David kohn architects Stock Photos and Images
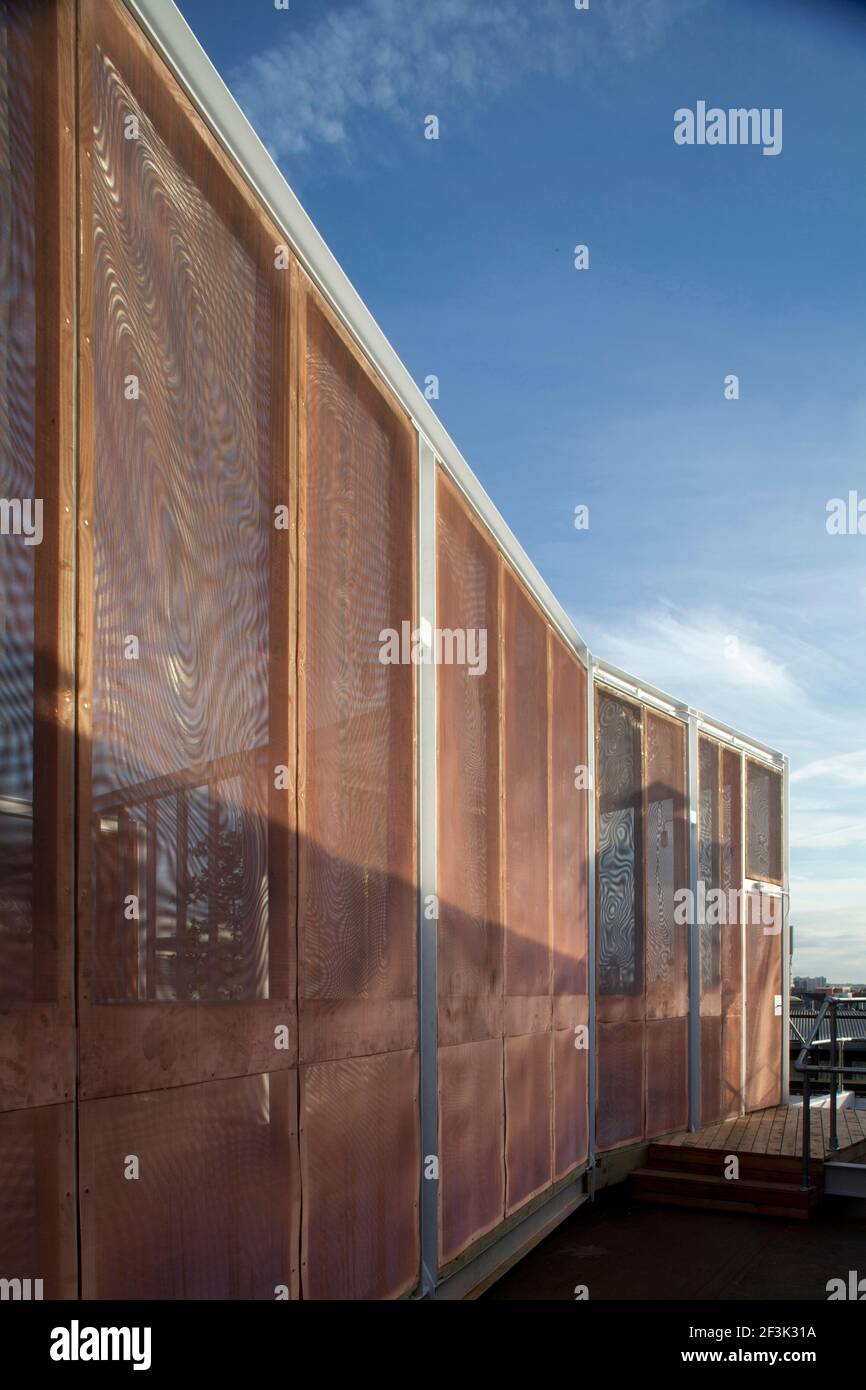 Copper meash cladding, Skyroom | Architect: David Kohn Architects | Stock Photohttps://www.alamy.com/image-license-details/?v=1https://www.alamy.com/copper-meash-cladding-skyroom-architect-david-kohn-architects-image415312278.html
Copper meash cladding, Skyroom | Architect: David Kohn Architects | Stock Photohttps://www.alamy.com/image-license-details/?v=1https://www.alamy.com/copper-meash-cladding-skyroom-architect-david-kohn-architects-image415312278.htmlRM2F3K31A–Copper meash cladding, Skyroom | Architect: David Kohn Architects |
RMRM427J–London, UK. 13th Feb, 2019. David Kohn Architects and Simon Fujiwara - The Salvator Mundi Experience based on Leonardo da Vinci's work. Is This Tomorrow? at Whitechapel Gallery in London. A new exhibition where world leading artists and architects unveil new installations. It is a is the follow-up to iconic 1950s show This Is Tomorrow and runs from 14 February 2019 – 12 May 2019. Credit: Guy Bell/Alamy Live News
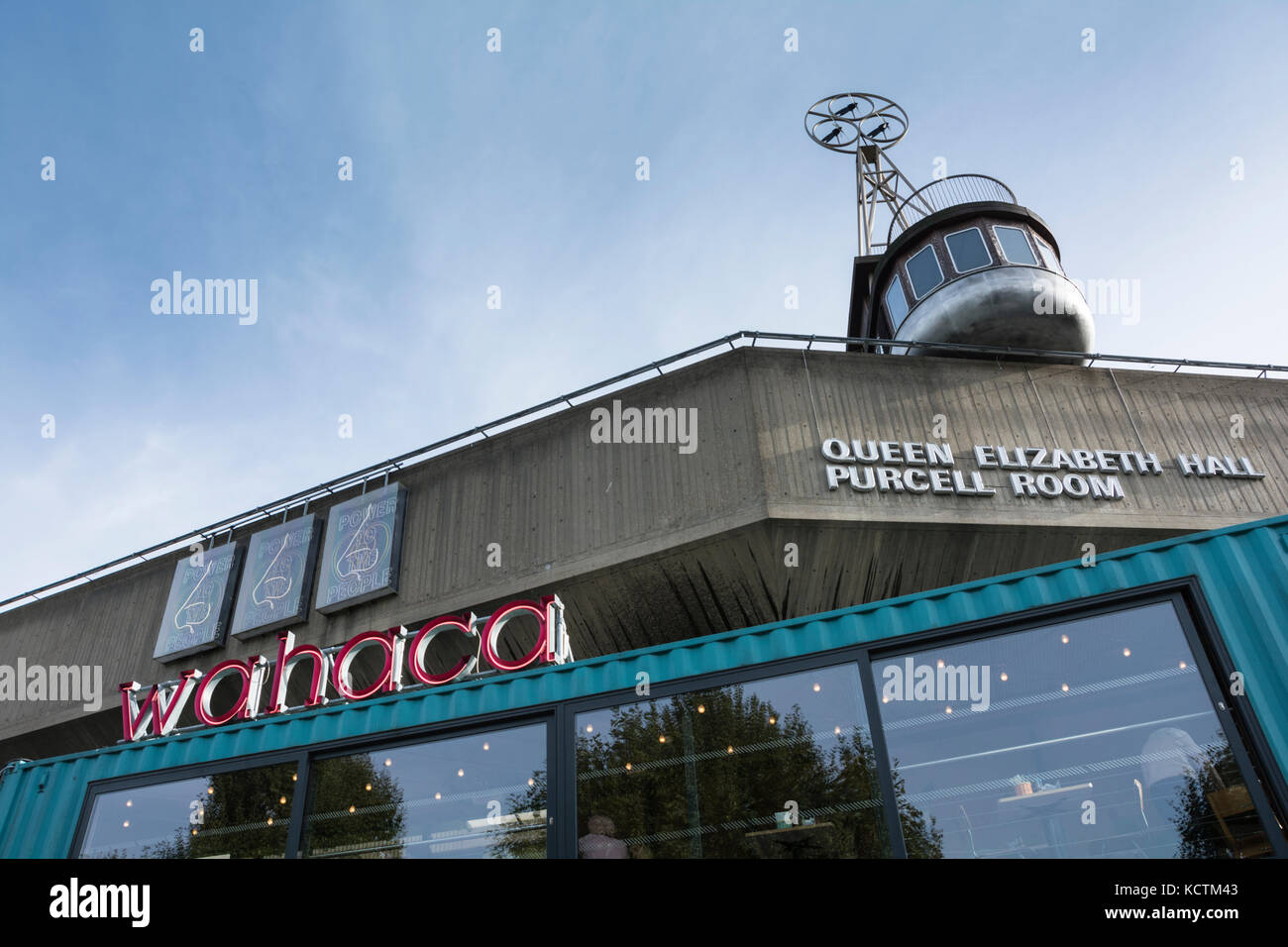 Wahaca restaurant and cafe at the South Bank Centre, London, UK Stock Photohttps://www.alamy.com/image-license-details/?v=1https://www.alamy.com/stock-image-wahaca-restaurant-and-cafe-at-the-south-bank-centre-london-uk-162811827.html
Wahaca restaurant and cafe at the South Bank Centre, London, UK Stock Photohttps://www.alamy.com/image-license-details/?v=1https://www.alamy.com/stock-image-wahaca-restaurant-and-cafe-at-the-south-bank-centre-london-uk-162811827.htmlRMKCTM43–Wahaca restaurant and cafe at the South Bank Centre, London, UK
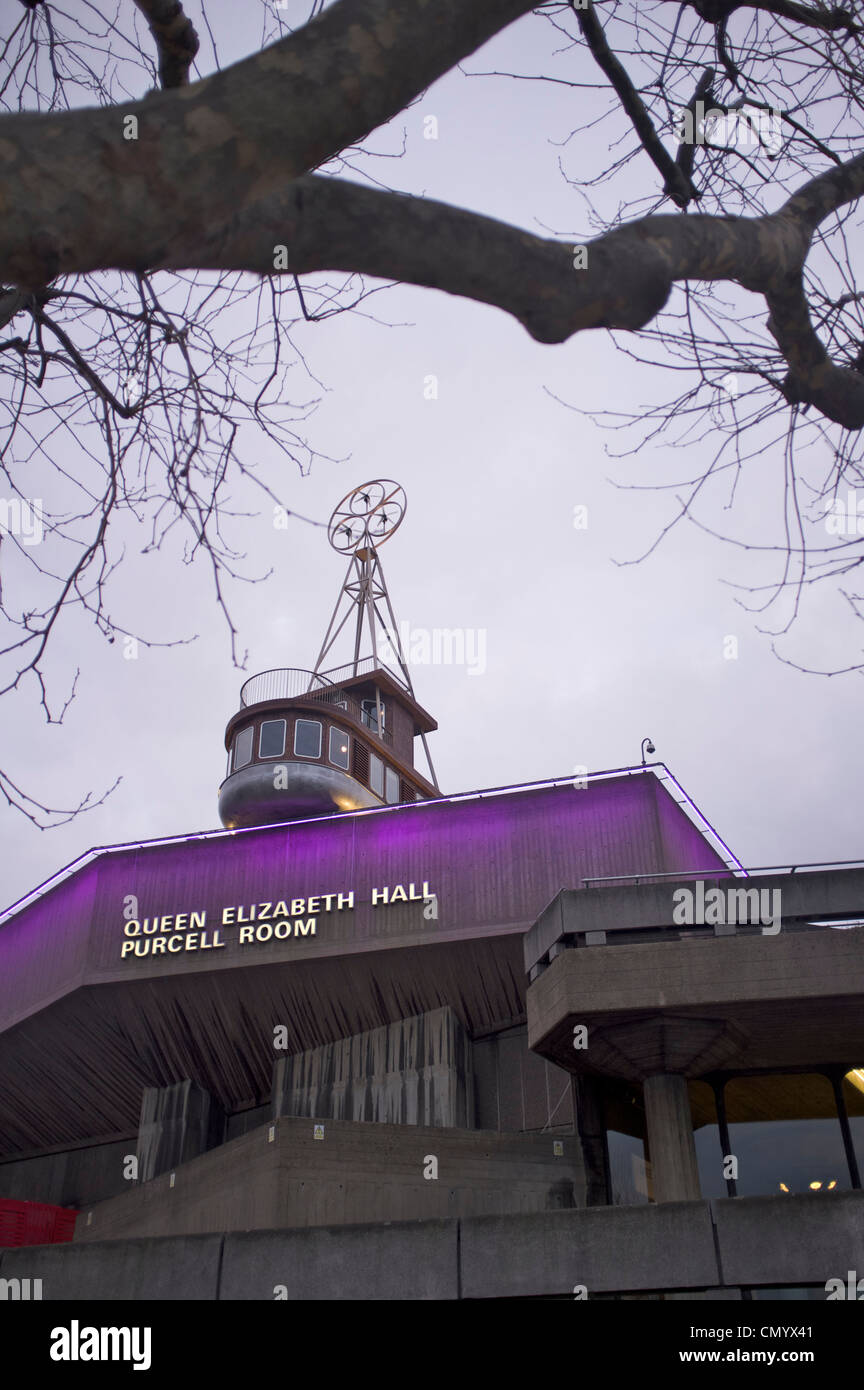 Queen Elizabeth Hall, Purcell Room, London Southbank Arts Centre. A one-bedroom boat, the Roi des Belges, David Kohn Architects Stock Photohttps://www.alamy.com/image-license-details/?v=1https://www.alamy.com/stock-photo-queen-elizabeth-hall-purcell-room-london-southbank-arts-centre-a-one-47327057.html
Queen Elizabeth Hall, Purcell Room, London Southbank Arts Centre. A one-bedroom boat, the Roi des Belges, David Kohn Architects Stock Photohttps://www.alamy.com/image-license-details/?v=1https://www.alamy.com/stock-photo-queen-elizabeth-hall-purcell-room-london-southbank-arts-centre-a-one-47327057.htmlRMCMYX41–Queen Elizabeth Hall, Purcell Room, London Southbank Arts Centre. A one-bedroom boat, the Roi des Belges, David Kohn Architects
 White Building, London, United Kingdom. Architect: David Kohn Architects, 2012. Stock Photohttps://www.alamy.com/image-license-details/?v=1https://www.alamy.com/stock-photo-white-building-london-united-kingdom-architect-david-kohn-architects-50788877.html
White Building, London, United Kingdom. Architect: David Kohn Architects, 2012. Stock Photohttps://www.alamy.com/image-license-details/?v=1https://www.alamy.com/stock-photo-white-building-london-united-kingdom-architect-david-kohn-architects-50788877.htmlRMCXHHMD–White Building, London, United Kingdom. Architect: David Kohn Architects, 2012.
 ‘A Room For London’ A unique and exclusive single room, boat shaped hotel on the roof of Queen Elizabeth Hall. Stock Photohttps://www.alamy.com/image-license-details/?v=1https://www.alamy.com/stock-photo-a-room-for-london-a-unique-and-exclusive-single-room-boat-shaped-hotel-92646159.html
‘A Room For London’ A unique and exclusive single room, boat shaped hotel on the roof of Queen Elizabeth Hall. Stock Photohttps://www.alamy.com/image-license-details/?v=1https://www.alamy.com/stock-photo-a-room-for-london-a-unique-and-exclusive-single-room-boat-shaped-hotel-92646159.htmlRMFAMB3B–‘A Room For London’ A unique and exclusive single room, boat shaped hotel on the roof of Queen Elizabeth Hall.
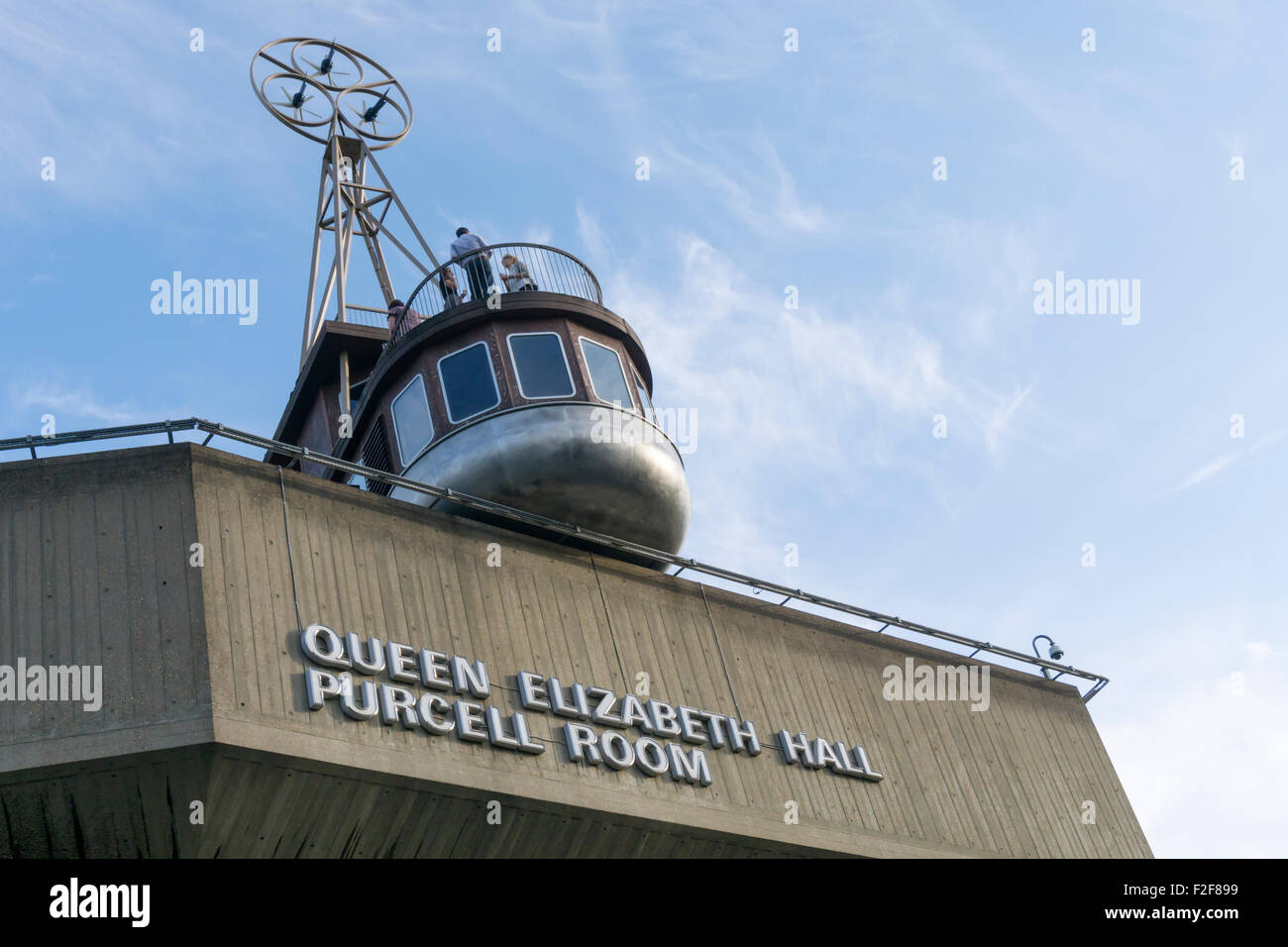 A Room for London on top of the Queen Elizabeth Hall. SEE DESCRIPTION FOR DETAILS Stock Photohttps://www.alamy.com/image-license-details/?v=1https://www.alamy.com/stock-photo-a-room-for-london-on-top-of-the-queen-elizabeth-hall-see-description-87616965.html
A Room for London on top of the Queen Elizabeth Hall. SEE DESCRIPTION FOR DETAILS Stock Photohttps://www.alamy.com/image-license-details/?v=1https://www.alamy.com/stock-photo-a-room-for-london-on-top-of-the-queen-elizabeth-hall-see-description-87616965.htmlRMF2F899–A Room for London on top of the Queen Elizabeth Hall. SEE DESCRIPTION FOR DETAILS
 Reinforced Concrete Brutalist Architecture Brutalism at Hayward Gallery, Southbank Centre, Belvedere Rd, Bishop's, London SE1 Stock Photohttps://www.alamy.com/image-license-details/?v=1https://www.alamy.com/reinforced-concrete-brutalist-architecture-brutalism-at-hayward-gallery-southbank-centre-belvedere-rd-bishops-london-se1-image354887230.html
Reinforced Concrete Brutalist Architecture Brutalism at Hayward Gallery, Southbank Centre, Belvedere Rd, Bishop's, London SE1 Stock Photohttps://www.alamy.com/image-license-details/?v=1https://www.alamy.com/reinforced-concrete-brutalist-architecture-brutalism-at-hayward-gallery-southbank-centre-belvedere-rd-bishops-london-se1-image354887230.htmlRF2BHAE7X–Reinforced Concrete Brutalist Architecture Brutalism at Hayward Gallery, Southbank Centre, Belvedere Rd, Bishop's, London SE1
 ' A Room for London' architectural installation by Artangel and Living Architecture Southbank Centre London, UK. Stock Photohttps://www.alamy.com/image-license-details/?v=1https://www.alamy.com/stock-photo-a-room-for-london-architectural-installation-by-artangel-and-living-49765547.html
' A Room for London' architectural installation by Artangel and Living Architecture Southbank Centre London, UK. Stock Photohttps://www.alamy.com/image-license-details/?v=1https://www.alamy.com/stock-photo-a-room-for-london-architectural-installation-by-artangel-and-living-49765547.htmlRMCTY0CY–' A Room for London' architectural installation by Artangel and Living Architecture Southbank Centre London, UK.
 Midtown skyline: (l to r) 135 East 57th Street, 432 Park Avenue, 465 Park Avenue (Ritz Tower), 115-117 East 57th Street (Galleria Condominiums). Stock Photohttps://www.alamy.com/image-license-details/?v=1https://www.alamy.com/midtown-skyline-l-to-r-135-east-57th-street-432-park-avenue-465-park-avenue-ritz-tower-115-117-east-57th-street-galleria-condominiums-image441907146.html
Midtown skyline: (l to r) 135 East 57th Street, 432 Park Avenue, 465 Park Avenue (Ritz Tower), 115-117 East 57th Street (Galleria Condominiums). Stock Photohttps://www.alamy.com/image-license-details/?v=1https://www.alamy.com/midtown-skyline-l-to-r-135-east-57th-street-432-park-avenue-465-park-avenue-ritz-tower-115-117-east-57th-street-galleria-condominiums-image441907146.htmlRF2GJXH22–Midtown skyline: (l to r) 135 East 57th Street, 432 Park Avenue, 465 Park Avenue (Ritz Tower), 115-117 East 57th Street (Galleria Condominiums).
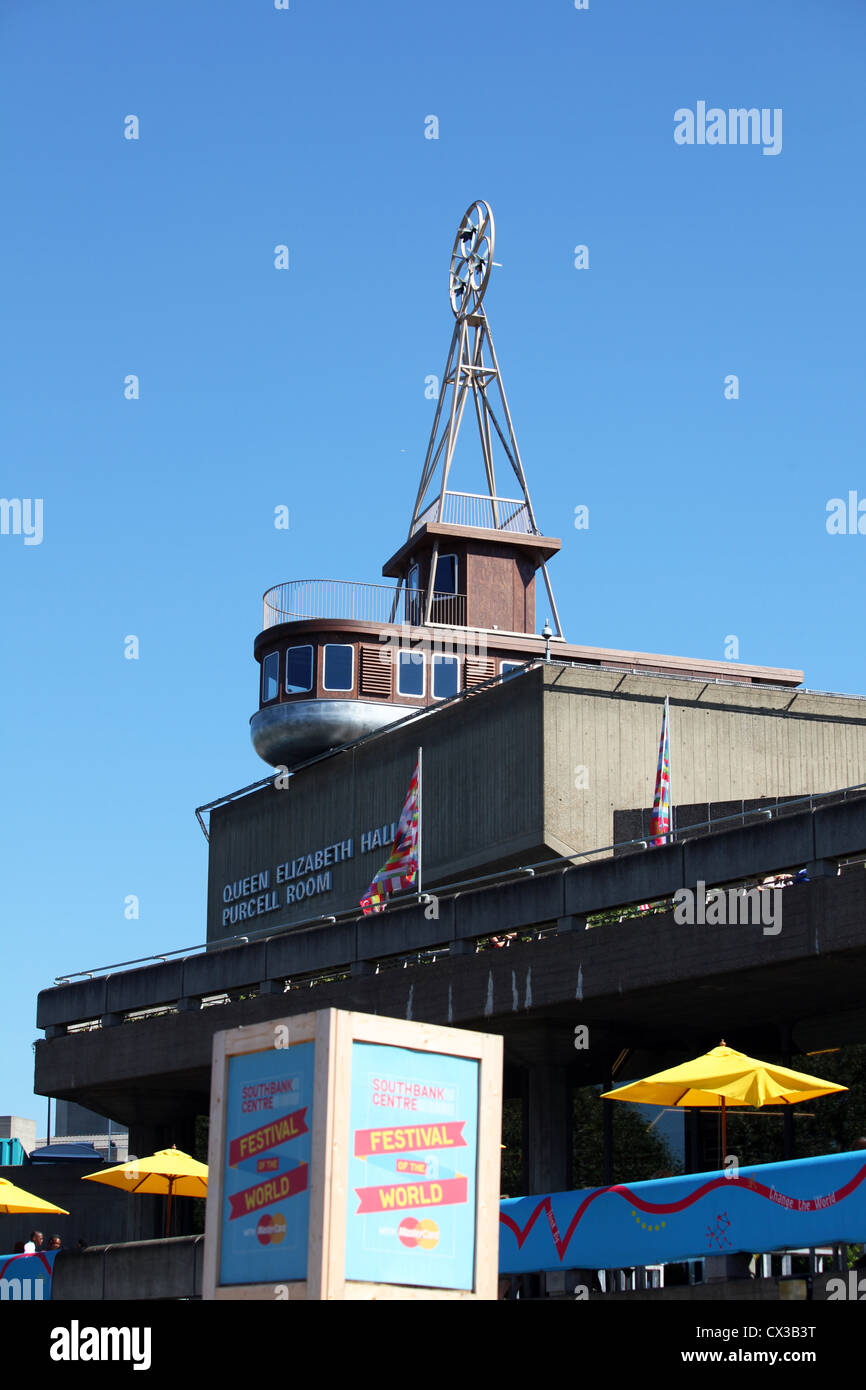 ' A Room for London' architectural installation by Artangel and Living Architecture Southbank Centre London, UK. Stock Photohttps://www.alamy.com/image-license-details/?v=1https://www.alamy.com/stock-photo-a-room-for-london-architectural-installation-by-artangel-and-living-50476380.html
' A Room for London' architectural installation by Artangel and Living Architecture Southbank Centre London, UK. Stock Photohttps://www.alamy.com/image-license-details/?v=1https://www.alamy.com/stock-photo-a-room-for-london-architectural-installation-by-artangel-and-living-50476380.htmlRMCX3B3T–' A Room for London' architectural installation by Artangel and Living Architecture Southbank Centre London, UK.
 Detail of copper louvres Skyroom | Architect: David Kohn Architects | Stock Photohttps://www.alamy.com/image-license-details/?v=1https://www.alamy.com/detail-of-copper-louvres-skyroom-architect-david-kohn-architects-image415312325.html
Detail of copper louvres Skyroom | Architect: David Kohn Architects | Stock Photohttps://www.alamy.com/image-license-details/?v=1https://www.alamy.com/detail-of-copper-louvres-skyroom-architect-david-kohn-architects-image415312325.htmlRM2F3K331–Detail of copper louvres Skyroom | Architect: David Kohn Architects |
RMRM427H–London, UK. 13th Feb, 2019. David Kohn Architects and Simon Fujiwara - The Salvator Mundi Experience based on Leonardo da Vinci's work. Is This Tomorrow? at Whitechapel Gallery in London. A new exhibition where world leading artists and architects unveil new installations. It is a is the follow-up to iconic 1950s show This Is Tomorrow and runs from 14 February 2019 – 12 May 2019. Credit: Guy Bell/Alamy Live News
 View of concrete terrace, Stable Acre. | Architect: David Kohn Architects | Stock Photohttps://www.alamy.com/image-license-details/?v=1https://www.alamy.com/view-of-concrete-terrace-stable-acre-architect-david-kohn-architects-image415312379.html
View of concrete terrace, Stable Acre. | Architect: David Kohn Architects | Stock Photohttps://www.alamy.com/image-license-details/?v=1https://www.alamy.com/view-of-concrete-terrace-stable-acre-architect-david-kohn-architects-image415312379.htmlRM2F3K34Y–View of concrete terrace, Stable Acre. | Architect: David Kohn Architects |
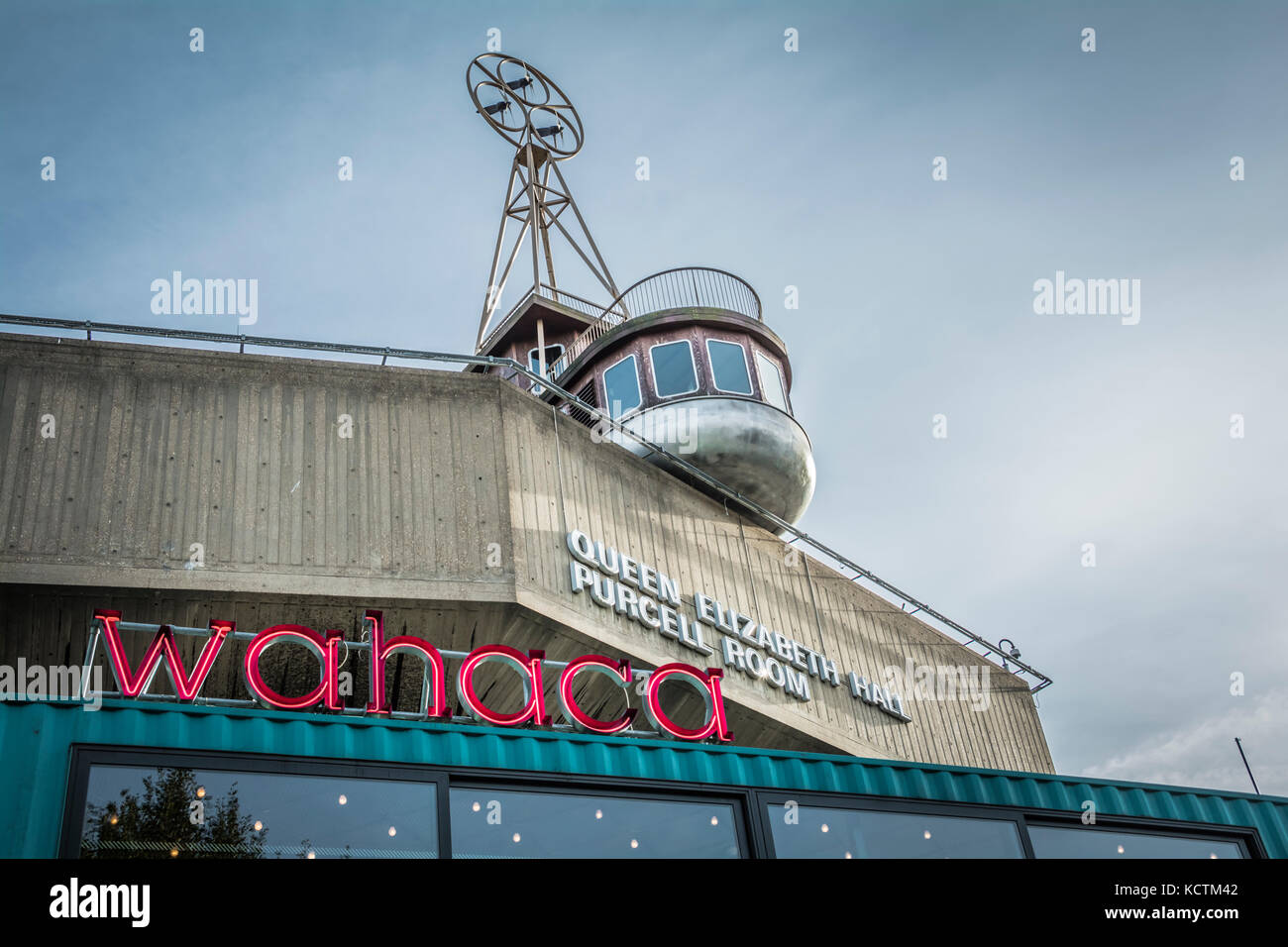 Wahaca restaurant and cafe at the South Bank Centre, London, UK Stock Photohttps://www.alamy.com/image-license-details/?v=1https://www.alamy.com/stock-image-wahaca-restaurant-and-cafe-at-the-south-bank-centre-london-uk-162811826.html
Wahaca restaurant and cafe at the South Bank Centre, London, UK Stock Photohttps://www.alamy.com/image-license-details/?v=1https://www.alamy.com/stock-image-wahaca-restaurant-and-cafe-at-the-south-bank-centre-london-uk-162811826.htmlRMKCTM42–Wahaca restaurant and cafe at the South Bank Centre, London, UK
 White Building, London, United Kingdom. Architect: David Kohn Architects, 2012. Stock Photohttps://www.alamy.com/image-license-details/?v=1https://www.alamy.com/stock-photo-white-building-london-united-kingdom-architect-david-kohn-architects-50788829.html
White Building, London, United Kingdom. Architect: David Kohn Architects, 2012. Stock Photohttps://www.alamy.com/image-license-details/?v=1https://www.alamy.com/stock-photo-white-building-london-united-kingdom-architect-david-kohn-architects-50788829.htmlRMCXHHJN–White Building, London, United Kingdom. Architect: David Kohn Architects, 2012.
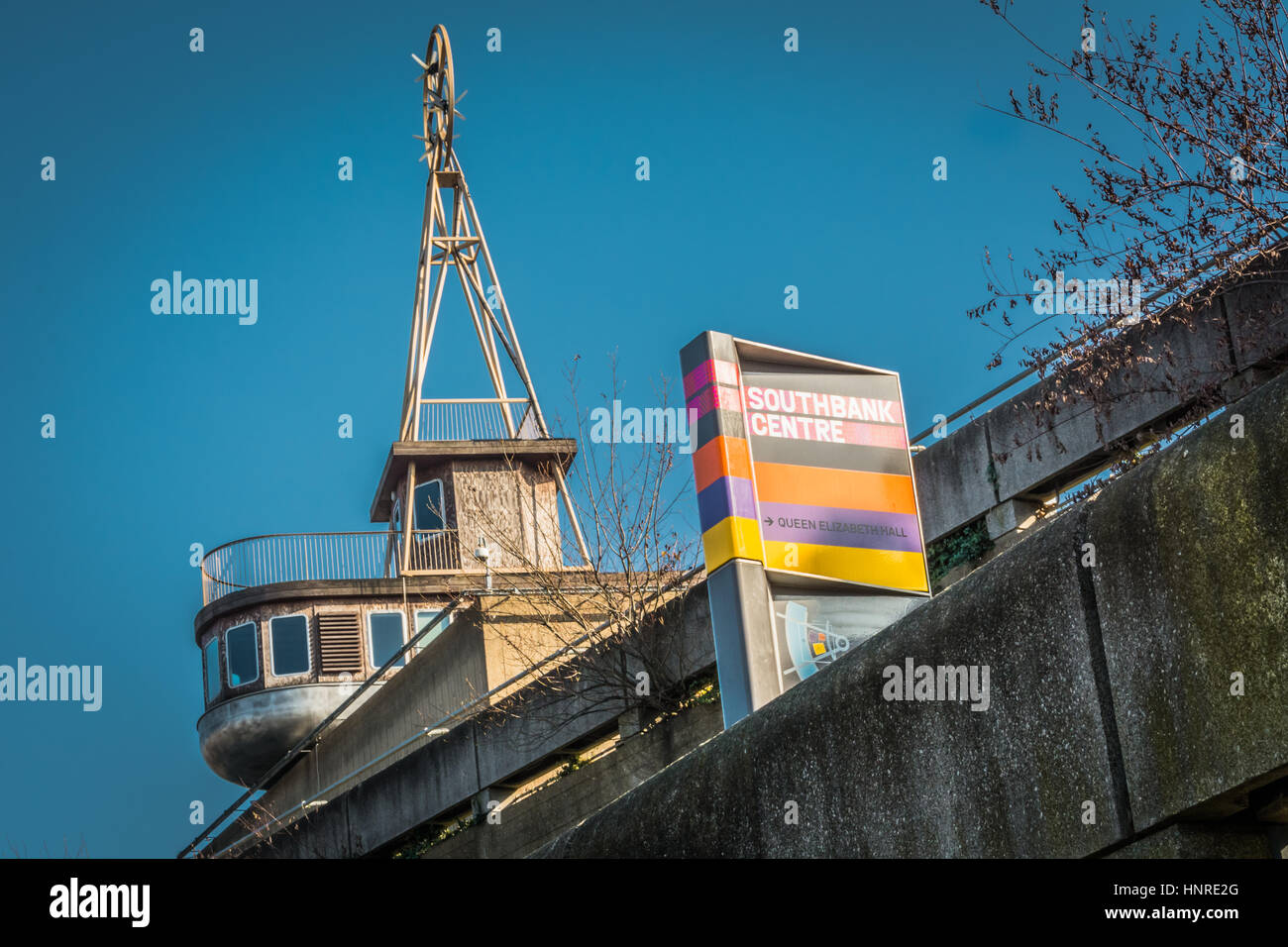 Th SouthBank Centre and A Room for London overlooking the River Thames, Waterloo, Southwark, London, England, UK Stock Photohttps://www.alamy.com/image-license-details/?v=1https://www.alamy.com/stock-photo-th-southbank-centre-and-a-room-for-london-overlooking-the-river-thames-133896296.html
Th SouthBank Centre and A Room for London overlooking the River Thames, Waterloo, Southwark, London, England, UK Stock Photohttps://www.alamy.com/image-license-details/?v=1https://www.alamy.com/stock-photo-th-southbank-centre-and-a-room-for-london-overlooking-the-river-thames-133896296.htmlRMHNRE2G–Th SouthBank Centre and A Room for London overlooking the River Thames, Waterloo, Southwark, London, England, UK
 A Room for London on top of the Queen Elizabeth Hall. SEE DESCRIPTION FOR DETAILS Stock Photohttps://www.alamy.com/image-license-details/?v=1https://www.alamy.com/stock-photo-a-room-for-london-on-top-of-the-queen-elizabeth-hall-see-description-87616961.html
A Room for London on top of the Queen Elizabeth Hall. SEE DESCRIPTION FOR DETAILS Stock Photohttps://www.alamy.com/image-license-details/?v=1https://www.alamy.com/stock-photo-a-room-for-london-on-top-of-the-queen-elizabeth-hall-see-description-87616961.htmlRMF2F895–A Room for London on top of the Queen Elizabeth Hall. SEE DESCRIPTION FOR DETAILS
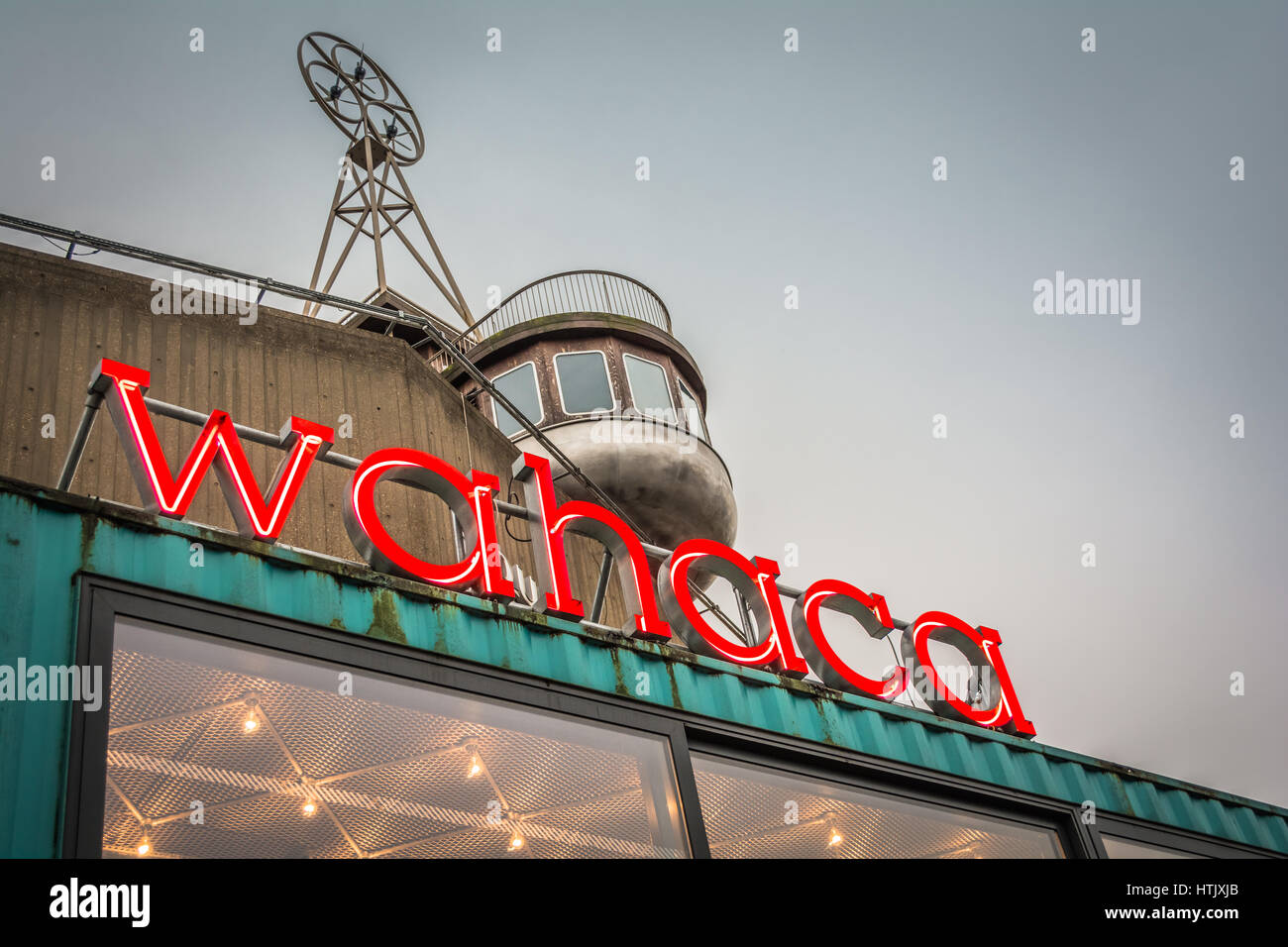 A Room for London, a boat-shaped, one-bedroom hotel moored above the Southbank Centre Stock Photohttps://www.alamy.com/image-license-details/?v=1https://www.alamy.com/stock-photo-a-room-for-london-a-boat-shaped-one-bedroom-hotel-moored-above-the-135640355.html
A Room for London, a boat-shaped, one-bedroom hotel moored above the Southbank Centre Stock Photohttps://www.alamy.com/image-license-details/?v=1https://www.alamy.com/stock-photo-a-room-for-london-a-boat-shaped-one-bedroom-hotel-moored-above-the-135640355.htmlRMHTJXJB–A Room for London, a boat-shaped, one-bedroom hotel moored above the Southbank Centre
 Reinforced Concrete Brutalist Architecture Brutalism at Hayward Gallery, Southbank Centre, Belvedere Rd, Bishop's, London SE1 Stock Photohttps://www.alamy.com/image-license-details/?v=1https://www.alamy.com/reinforced-concrete-brutalist-architecture-brutalism-at-hayward-gallery-southbank-centre-belvedere-rd-bishops-london-se1-image354883879.html
Reinforced Concrete Brutalist Architecture Brutalism at Hayward Gallery, Southbank Centre, Belvedere Rd, Bishop's, London SE1 Stock Photohttps://www.alamy.com/image-license-details/?v=1https://www.alamy.com/reinforced-concrete-brutalist-architecture-brutalism-at-hayward-gallery-southbank-centre-belvedere-rd-bishops-london-se1-image354883879.htmlRF2BHAA07–Reinforced Concrete Brutalist Architecture Brutalism at Hayward Gallery, Southbank Centre, Belvedere Rd, Bishop's, London SE1
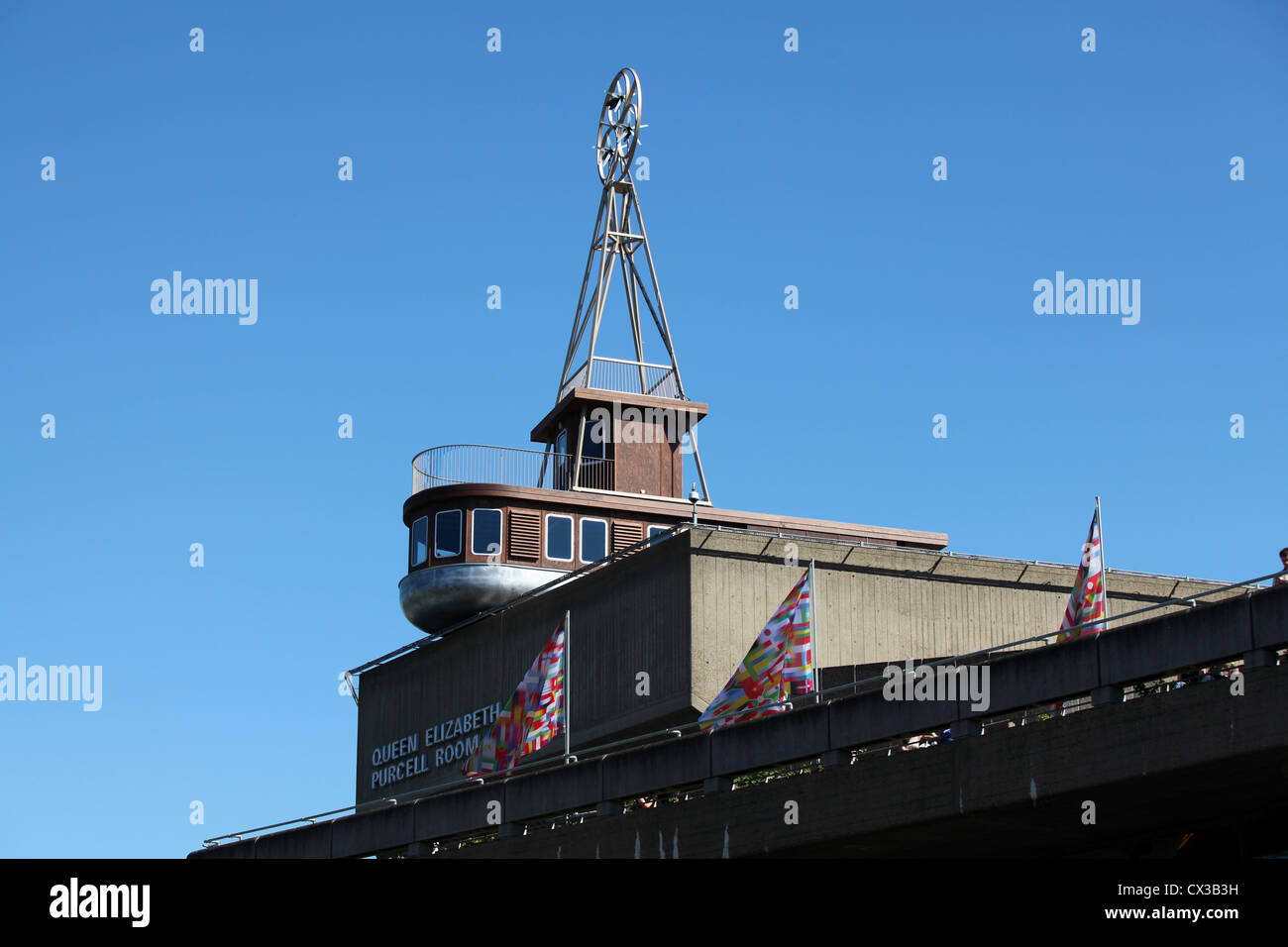 ' A Room for London' architectural installation by Artangel and Living Architecture Southbank Centre London, UK. Stock Photohttps://www.alamy.com/image-license-details/?v=1https://www.alamy.com/stock-photo-a-room-for-london-architectural-installation-by-artangel-and-living-50476373.html
' A Room for London' architectural installation by Artangel and Living Architecture Southbank Centre London, UK. Stock Photohttps://www.alamy.com/image-license-details/?v=1https://www.alamy.com/stock-photo-a-room-for-london-architectural-installation-by-artangel-and-living-50476373.htmlRMCX3B3H–' A Room for London' architectural installation by Artangel and Living Architecture Southbank Centre London, UK.
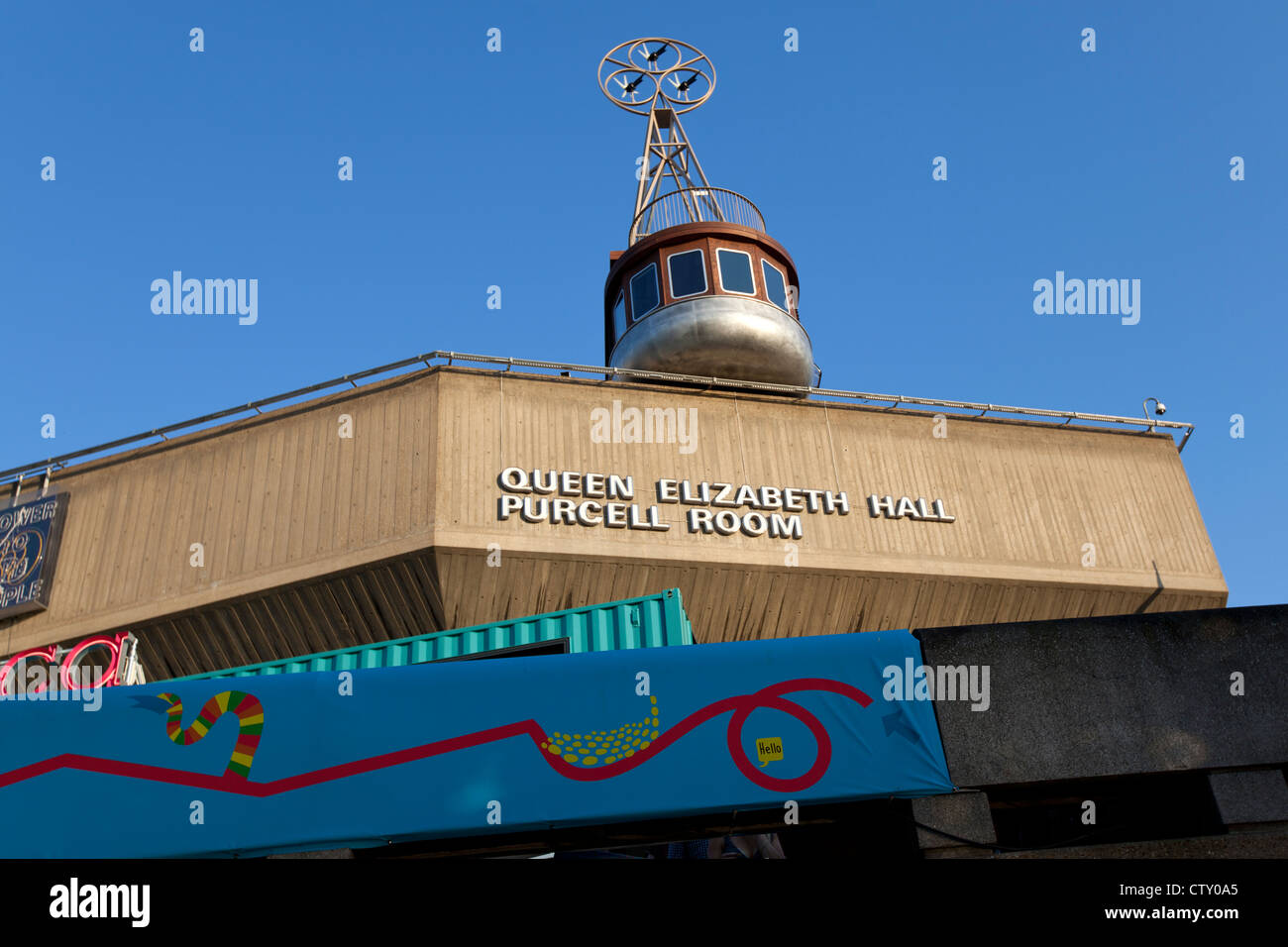 ' A Room for London' architectural installation by Artangel and Living Architecture Southbank Centre London, UK. Stock Photohttps://www.alamy.com/image-license-details/?v=1https://www.alamy.com/stock-photo-a-room-for-london-architectural-installation-by-artangel-and-living-49765469.html
' A Room for London' architectural installation by Artangel and Living Architecture Southbank Centre London, UK. Stock Photohttps://www.alamy.com/image-license-details/?v=1https://www.alamy.com/stock-photo-a-room-for-london-architectural-installation-by-artangel-and-living-49765469.htmlRMCTY0A5–' A Room for London' architectural installation by Artangel and Living Architecture Southbank Centre London, UK.
RMRM427D–London, UK. 13th Feb, 2019. David Kohn Architects and Simon Fujiwara - The Salvator Mundi Experience based on Leonardo da Vinci's work. Is This Tomorrow? at Whitechapel Gallery in London. A new exhibition where world leading artists and architects unveil new installations. It is a is the follow-up to iconic 1950s show This Is Tomorrow and runs from 14 February 2019 – 12 May 2019. Credit: Guy Bell/Alamy Live News
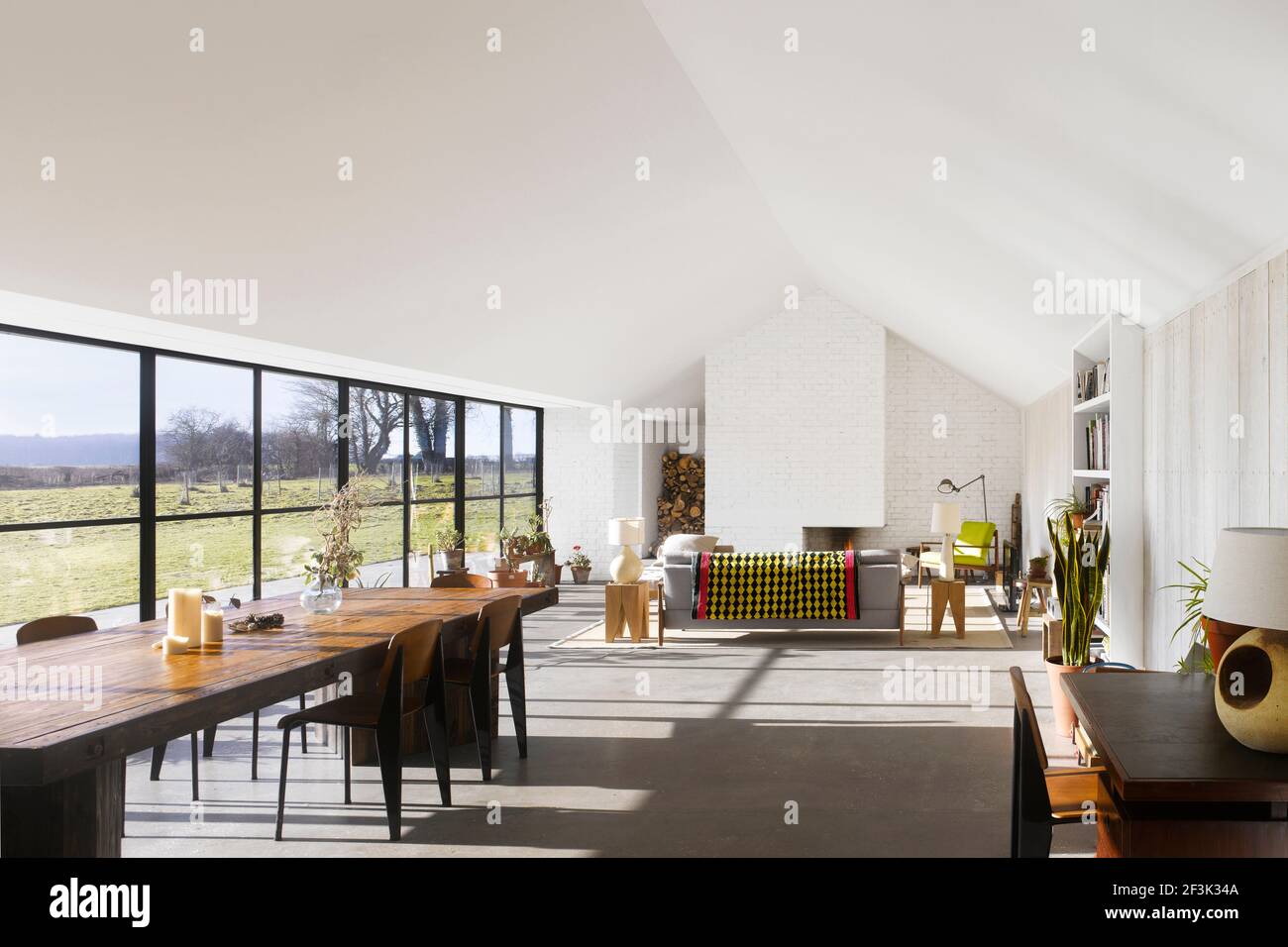 Living room and dining room, Stable Acre. | Architect: David Kohn Architects | Stock Photohttps://www.alamy.com/image-license-details/?v=1https://www.alamy.com/living-room-and-dining-room-stable-acre-architect-david-kohn-architects-image415312362.html
Living room and dining room, Stable Acre. | Architect: David Kohn Architects | Stock Photohttps://www.alamy.com/image-license-details/?v=1https://www.alamy.com/living-room-and-dining-room-stable-acre-architect-david-kohn-architects-image415312362.htmlRM2F3K34A–Living room and dining room, Stable Acre. | Architect: David Kohn Architects |
 The South bank centre. Some of the brutal concrete has been softened with bright paint. Stock Photohttps://www.alamy.com/image-license-details/?v=1https://www.alamy.com/stock-photo-the-south-bank-centre-some-of-the-brutal-concrete-has-been-softened-56443190.html
The South bank centre. Some of the brutal concrete has been softened with bright paint. Stock Photohttps://www.alamy.com/image-license-details/?v=1https://www.alamy.com/stock-photo-the-south-bank-centre-some-of-the-brutal-concrete-has-been-softened-56443190.htmlRMD7R5T6–The South bank centre. Some of the brutal concrete has been softened with bright paint.
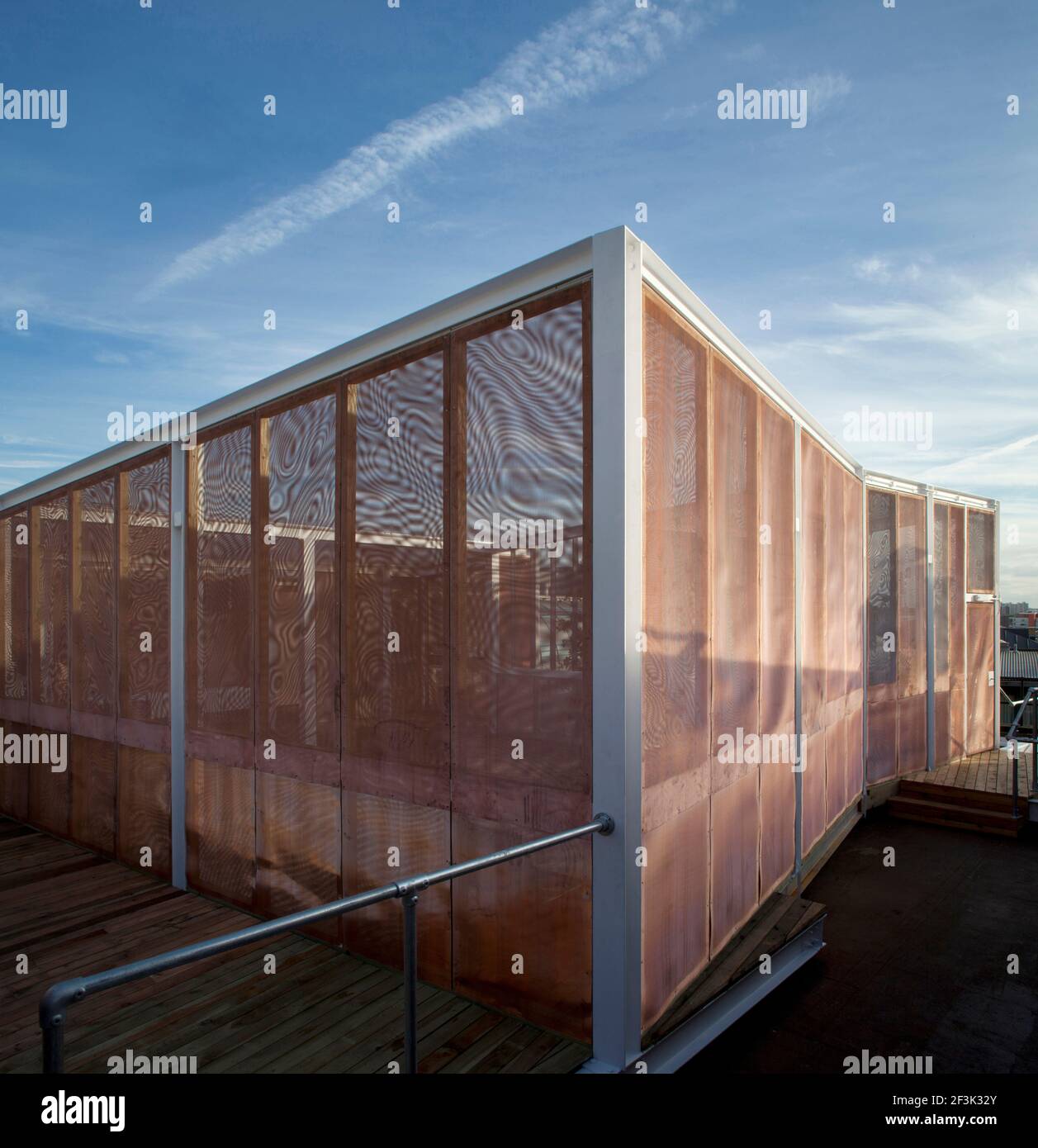 Corner of open exhibition and performance space, Skyroom | Architect: David Kohn Architects | Stock Photohttps://www.alamy.com/image-license-details/?v=1https://www.alamy.com/corner-of-open-exhibition-and-performance-space-skyroom-architect-david-kohn-architects-image415312323.html
Corner of open exhibition and performance space, Skyroom | Architect: David Kohn Architects | Stock Photohttps://www.alamy.com/image-license-details/?v=1https://www.alamy.com/corner-of-open-exhibition-and-performance-space-skyroom-architect-david-kohn-architects-image415312323.htmlRM2F3K32Y–Corner of open exhibition and performance space, Skyroom | Architect: David Kohn Architects |
 White Building, London, United Kingdom. Architect: David Kohn Architects, 2012. Stock Photohttps://www.alamy.com/image-license-details/?v=1https://www.alamy.com/stock-photo-white-building-london-united-kingdom-architect-david-kohn-architects-50788839.html
White Building, London, United Kingdom. Architect: David Kohn Architects, 2012. Stock Photohttps://www.alamy.com/image-license-details/?v=1https://www.alamy.com/stock-photo-white-building-london-united-kingdom-architect-david-kohn-architects-50788839.htmlRMCXHHK3–White Building, London, United Kingdom. Architect: David Kohn Architects, 2012.
 Dusk shot of front facade of Stable Acre. | Architect: David Kohn Architects | Stock Photohttps://www.alamy.com/image-license-details/?v=1https://www.alamy.com/dusk-shot-of-front-facade-of-stable-acre-architect-david-kohn-architects-image415312369.html
Dusk shot of front facade of Stable Acre. | Architect: David Kohn Architects | Stock Photohttps://www.alamy.com/image-license-details/?v=1https://www.alamy.com/dusk-shot-of-front-facade-of-stable-acre-architect-david-kohn-architects-image415312369.htmlRM2F3K34H–Dusk shot of front facade of Stable Acre. | Architect: David Kohn Architects |
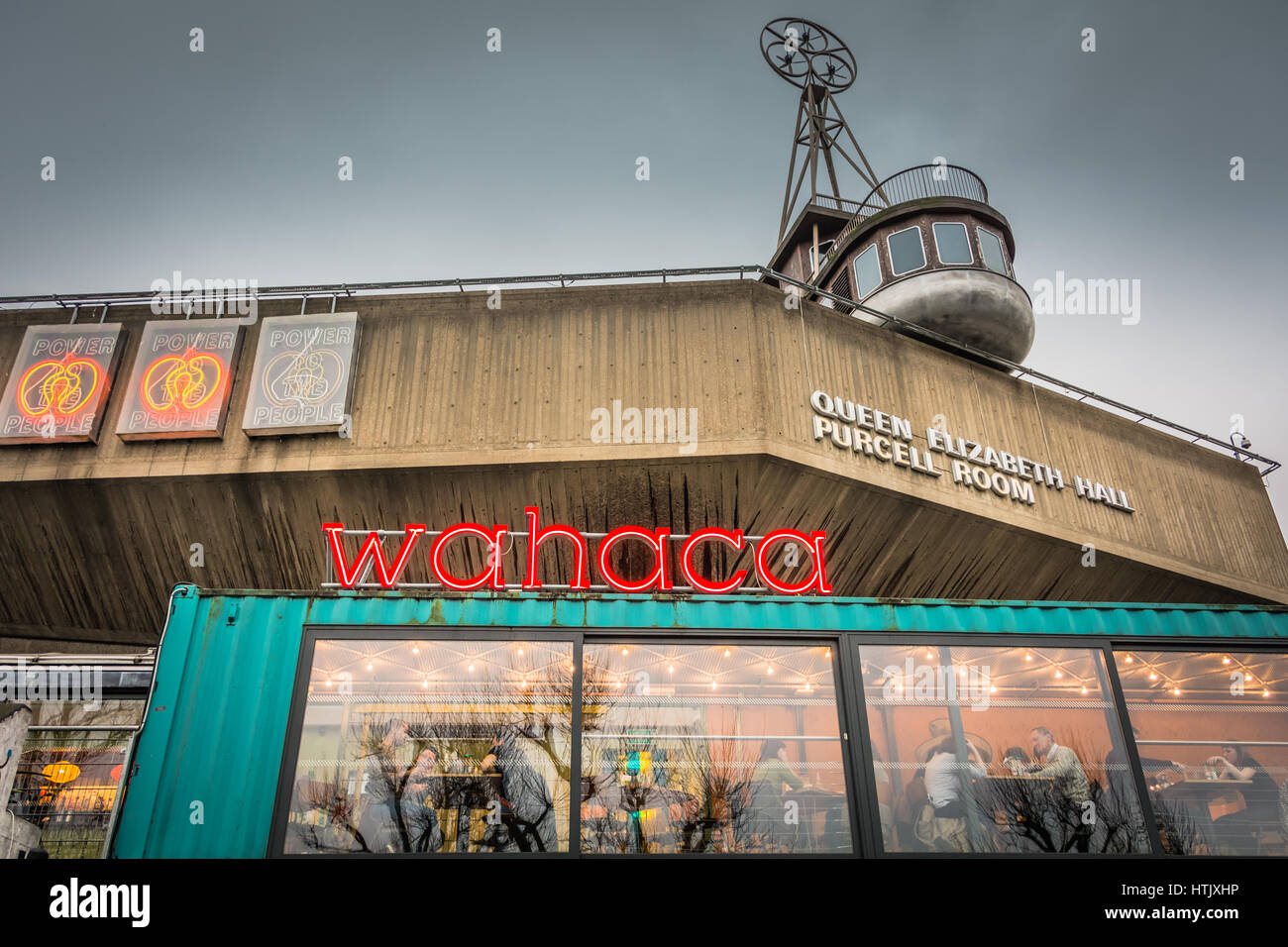 A Room for London, a boat-shaped, one-bedroom hotel moored above the Southbank Centre Stock Photohttps://www.alamy.com/image-license-details/?v=1https://www.alamy.com/stock-photo-a-room-for-london-a-boat-shaped-one-bedroom-hotel-moored-above-the-135640338.html
A Room for London, a boat-shaped, one-bedroom hotel moored above the Southbank Centre Stock Photohttps://www.alamy.com/image-license-details/?v=1https://www.alamy.com/stock-photo-a-room-for-london-a-boat-shaped-one-bedroom-hotel-moored-above-the-135640338.htmlRMHTJXHP–A Room for London, a boat-shaped, one-bedroom hotel moored above the Southbank Centre
 Reinforced Concrete Brutalist Architecture Brutalism at Hayward Gallery, Southbank Centre, Belvedere Rd, Bishop's, London SE1 Stock Photohttps://www.alamy.com/image-license-details/?v=1https://www.alamy.com/reinforced-concrete-brutalist-architecture-brutalism-at-hayward-gallery-southbank-centre-belvedere-rd-bishops-london-se1-image354884111.html
Reinforced Concrete Brutalist Architecture Brutalism at Hayward Gallery, Southbank Centre, Belvedere Rd, Bishop's, London SE1 Stock Photohttps://www.alamy.com/image-license-details/?v=1https://www.alamy.com/reinforced-concrete-brutalist-architecture-brutalism-at-hayward-gallery-southbank-centre-belvedere-rd-bishops-london-se1-image354884111.htmlRF2BHAA8F–Reinforced Concrete Brutalist Architecture Brutalism at Hayward Gallery, Southbank Centre, Belvedere Rd, Bishop's, London SE1
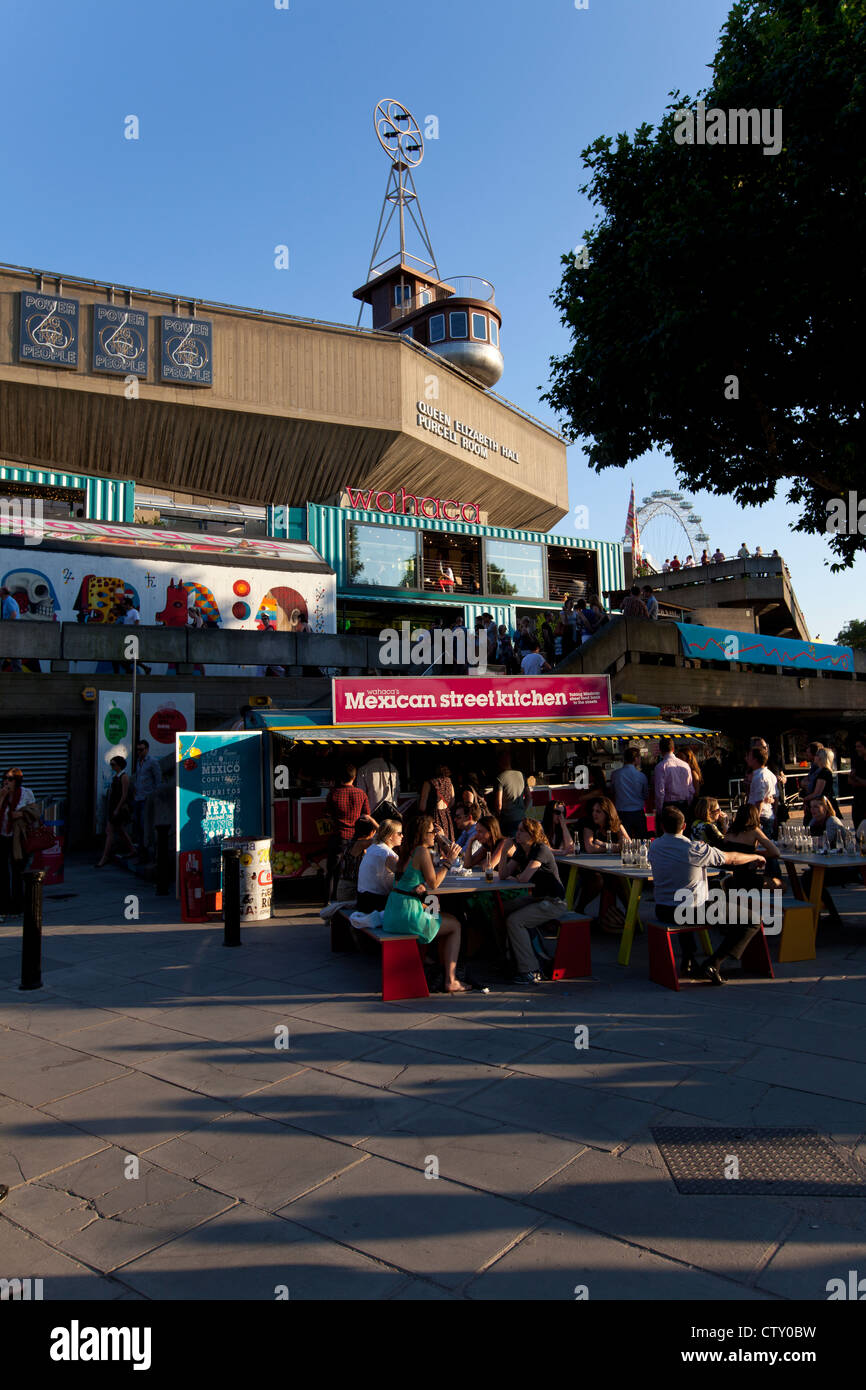 ' A Room for London' architectural installation & Wahaca Meican Restaurant, Southbank Centre London, UK. Stock Photohttps://www.alamy.com/image-license-details/?v=1https://www.alamy.com/stock-photo-a-room-for-london-architectural-installation-wahaca-meican-restaurant-49765517.html
' A Room for London' architectural installation & Wahaca Meican Restaurant, Southbank Centre London, UK. Stock Photohttps://www.alamy.com/image-license-details/?v=1https://www.alamy.com/stock-photo-a-room-for-london-architectural-installation-wahaca-meican-restaurant-49765517.htmlRMCTY0BW–' A Room for London' architectural installation & Wahaca Meican Restaurant, Southbank Centre London, UK.
 The South bank centre. Some of the brutal concrete has been softened with bright paint. Stock Photohttps://www.alamy.com/image-license-details/?v=1https://www.alamy.com/stock-photo-the-south-bank-centre-some-of-the-brutal-concrete-has-been-softened-56443282.html
The South bank centre. Some of the brutal concrete has been softened with bright paint. Stock Photohttps://www.alamy.com/image-license-details/?v=1https://www.alamy.com/stock-photo-the-south-bank-centre-some-of-the-brutal-concrete-has-been-softened-56443282.htmlRMD7R5YE–The South bank centre. Some of the brutal concrete has been softened with bright paint.
 White Building, London, United Kingdom. Architect: David Kohn Architects, 2012. Stock Photohttps://www.alamy.com/image-license-details/?v=1https://www.alamy.com/stock-photo-white-building-london-united-kingdom-architect-david-kohn-architects-50788836.html
White Building, London, United Kingdom. Architect: David Kohn Architects, 2012. Stock Photohttps://www.alamy.com/image-license-details/?v=1https://www.alamy.com/stock-photo-white-building-london-united-kingdom-architect-david-kohn-architects-50788836.htmlRMCXHHK0–White Building, London, United Kingdom. Architect: David Kohn Architects, 2012.
 Stable Acre seen across the flat Norfolk landscape. | Architect: David Kohn Architects | Stock Photohttps://www.alamy.com/image-license-details/?v=1https://www.alamy.com/stable-acre-seen-across-the-flat-norfolk-landscape-architect-david-kohn-architects-image415312364.html
Stable Acre seen across the flat Norfolk landscape. | Architect: David Kohn Architects | Stock Photohttps://www.alamy.com/image-license-details/?v=1https://www.alamy.com/stable-acre-seen-across-the-flat-norfolk-landscape-architect-david-kohn-architects-image415312364.htmlRM2F3K34C–Stable Acre seen across the flat Norfolk landscape. | Architect: David Kohn Architects |
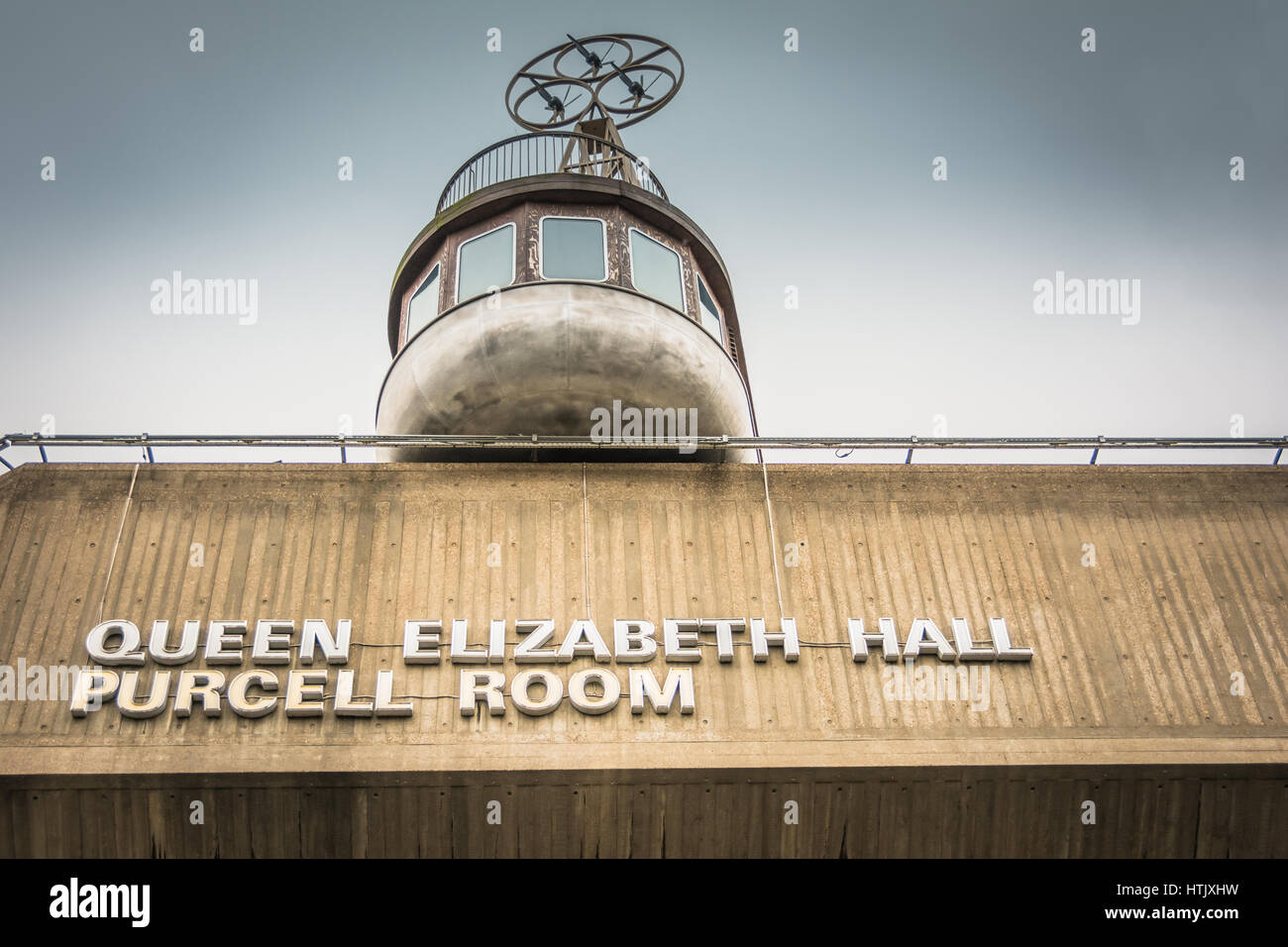 A Room for London, a boat-shaped, one-bedroom hotel moored above the Southbank Centre Stock Photohttps://www.alamy.com/image-license-details/?v=1https://www.alamy.com/stock-photo-a-room-for-london-a-boat-shaped-one-bedroom-hotel-moored-above-the-135640341.html
A Room for London, a boat-shaped, one-bedroom hotel moored above the Southbank Centre Stock Photohttps://www.alamy.com/image-license-details/?v=1https://www.alamy.com/stock-photo-a-room-for-london-a-boat-shaped-one-bedroom-hotel-moored-above-the-135640341.htmlRMHTJXHW–A Room for London, a boat-shaped, one-bedroom hotel moored above the Southbank Centre
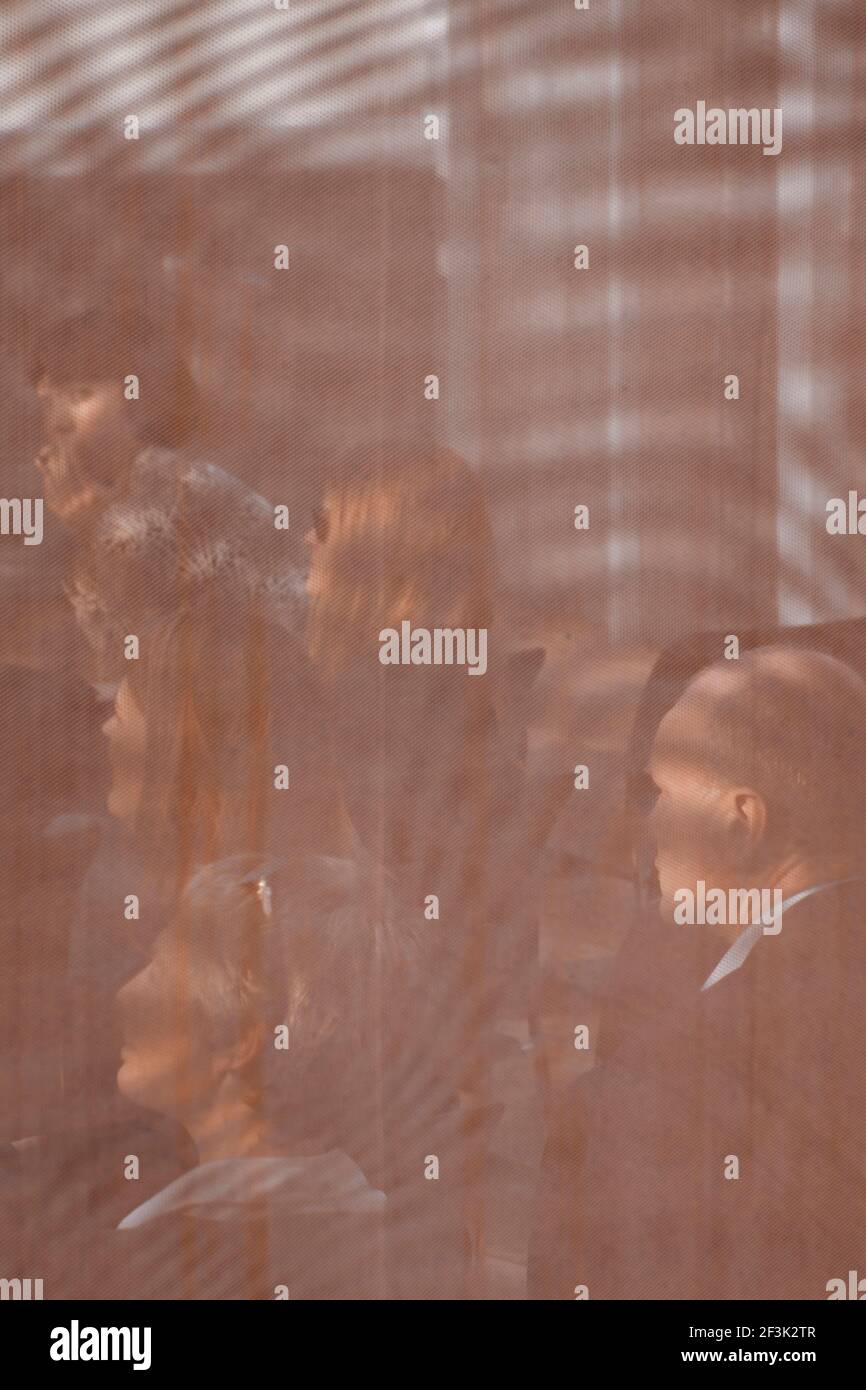 Jounalists attend a lecture by David Kohn at the opening of Skyroom. | Architect: David Kohn Architects | Stock Photohttps://www.alamy.com/image-license-details/?v=1https://www.alamy.com/jounalists-attend-a-lecture-by-david-kohn-at-the-opening-of-skyroom-architect-david-kohn-architects-image415312151.html
Jounalists attend a lecture by David Kohn at the opening of Skyroom. | Architect: David Kohn Architects | Stock Photohttps://www.alamy.com/image-license-details/?v=1https://www.alamy.com/jounalists-attend-a-lecture-by-david-kohn-at-the-opening-of-skyroom-architect-david-kohn-architects-image415312151.htmlRM2F3K2TR–Jounalists attend a lecture by David Kohn at the opening of Skyroom. | Architect: David Kohn Architects |
 Front facade of Stable Acre showing main building and concrete outhouse. | Architect: David Kohn Architects | Stock Photohttps://www.alamy.com/image-license-details/?v=1https://www.alamy.com/front-facade-of-stable-acre-showing-main-building-and-concrete-outhouse-architect-david-kohn-architects-image415312386.html
Front facade of Stable Acre showing main building and concrete outhouse. | Architect: David Kohn Architects | Stock Photohttps://www.alamy.com/image-license-details/?v=1https://www.alamy.com/front-facade-of-stable-acre-showing-main-building-and-concrete-outhouse-architect-david-kohn-architects-image415312386.htmlRM2F3K356–Front facade of Stable Acre showing main building and concrete outhouse. | Architect: David Kohn Architects |
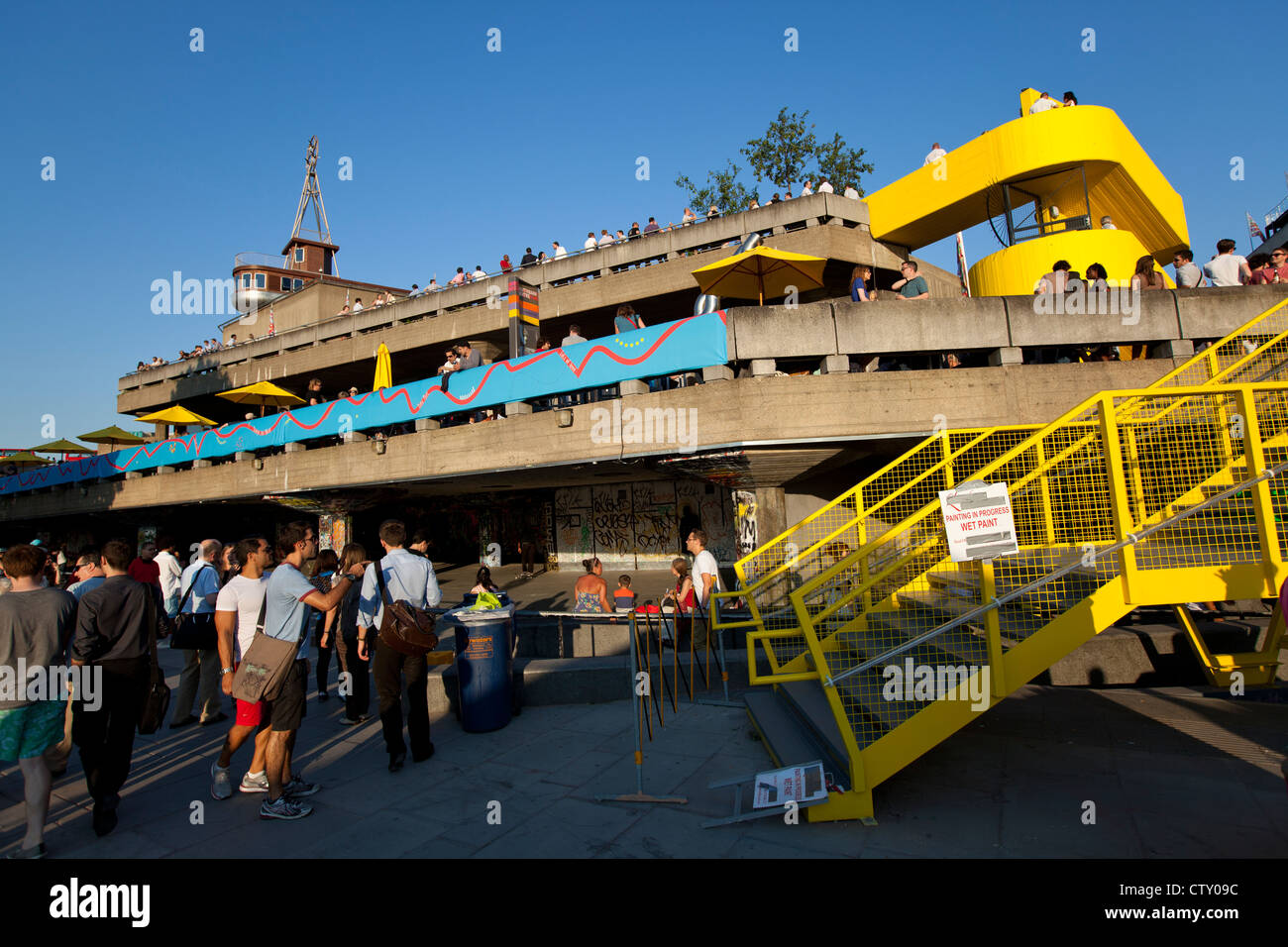 Yellow staircase to a roof garden on top of Queen Elizabeth Hall, Southbank, London. Stock Photohttps://www.alamy.com/image-license-details/?v=1https://www.alamy.com/stock-photo-yellow-staircase-to-a-roof-garden-on-top-of-queen-elizabeth-hall-southbank-49765448.html
Yellow staircase to a roof garden on top of Queen Elizabeth Hall, Southbank, London. Stock Photohttps://www.alamy.com/image-license-details/?v=1https://www.alamy.com/stock-photo-yellow-staircase-to-a-roof-garden-on-top-of-queen-elizabeth-hall-southbank-49765448.htmlRMCTY09C–Yellow staircase to a roof garden on top of Queen Elizabeth Hall, Southbank, London.
 White Building, London, United Kingdom. Architect: David Kohn Architects, 2012. Stock Photohttps://www.alamy.com/image-license-details/?v=1https://www.alamy.com/stock-photo-white-building-london-united-kingdom-architect-david-kohn-architects-50788817.html
White Building, London, United Kingdom. Architect: David Kohn Architects, 2012. Stock Photohttps://www.alamy.com/image-license-details/?v=1https://www.alamy.com/stock-photo-white-building-london-united-kingdom-architect-david-kohn-architects-50788817.htmlRMCXHHJ9–White Building, London, United Kingdom. Architect: David Kohn Architects, 2012.
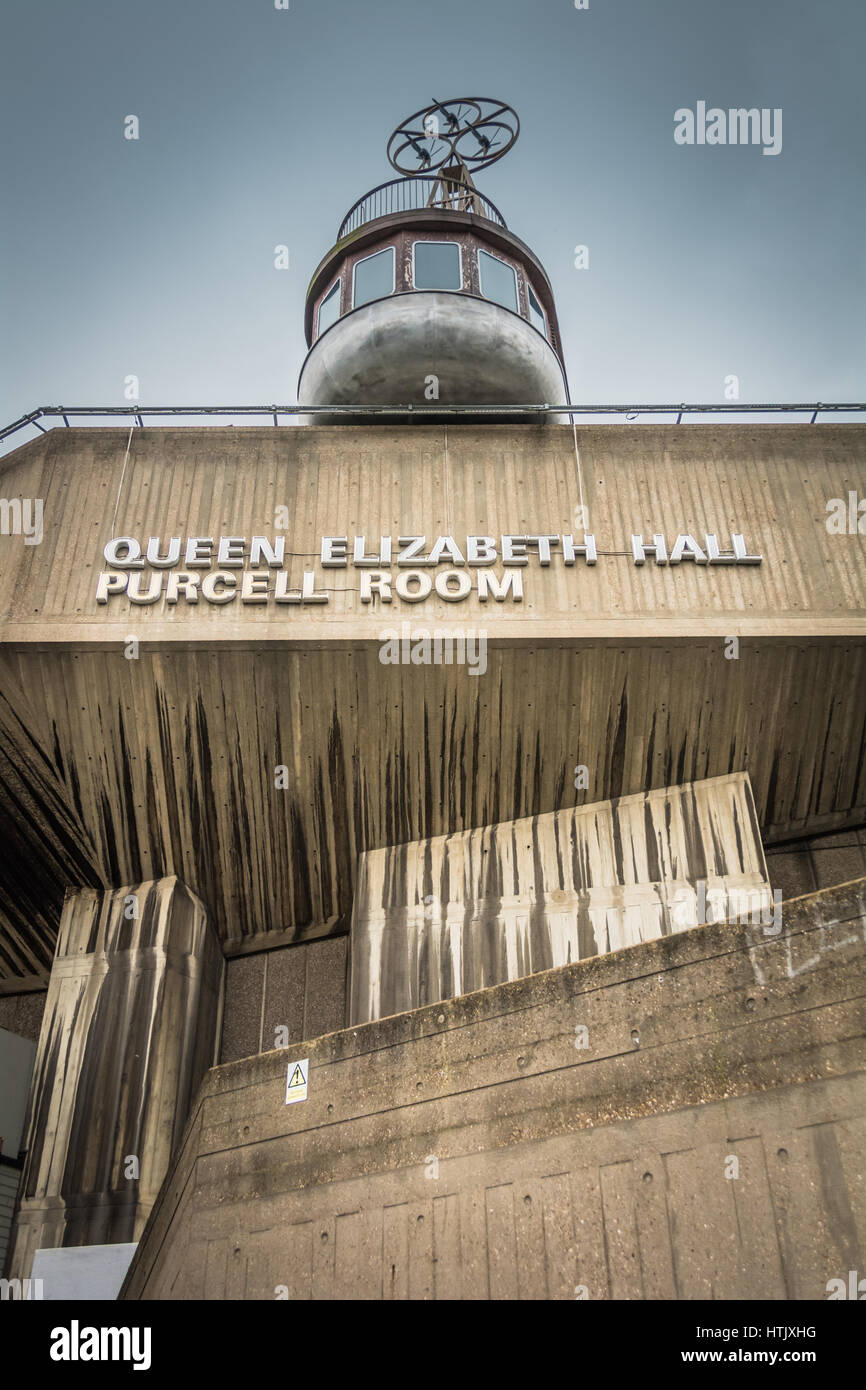 A Room for London, a boat-shaped, one-bedroom hotel moored above the Southbank Centre Stock Photohttps://www.alamy.com/image-license-details/?v=1https://www.alamy.com/stock-photo-a-room-for-london-a-boat-shaped-one-bedroom-hotel-moored-above-the-135640332.html
A Room for London, a boat-shaped, one-bedroom hotel moored above the Southbank Centre Stock Photohttps://www.alamy.com/image-license-details/?v=1https://www.alamy.com/stock-photo-a-room-for-london-a-boat-shaped-one-bedroom-hotel-moored-above-the-135640332.htmlRMHTJXHG–A Room for London, a boat-shaped, one-bedroom hotel moored above the Southbank Centre
 House and concrete outhouse create parking layby beside Stable Acre. | Architect: David Kohn Architects | Stock Photohttps://www.alamy.com/image-license-details/?v=1https://www.alamy.com/house-and-concrete-outhouse-create-parking-layby-beside-stable-acre-architect-david-kohn-architects-image415312343.html
House and concrete outhouse create parking layby beside Stable Acre. | Architect: David Kohn Architects | Stock Photohttps://www.alamy.com/image-license-details/?v=1https://www.alamy.com/house-and-concrete-outhouse-create-parking-layby-beside-stable-acre-architect-david-kohn-architects-image415312343.htmlRM2F3K33K–House and concrete outhouse create parking layby beside Stable Acre. | Architect: David Kohn Architects |
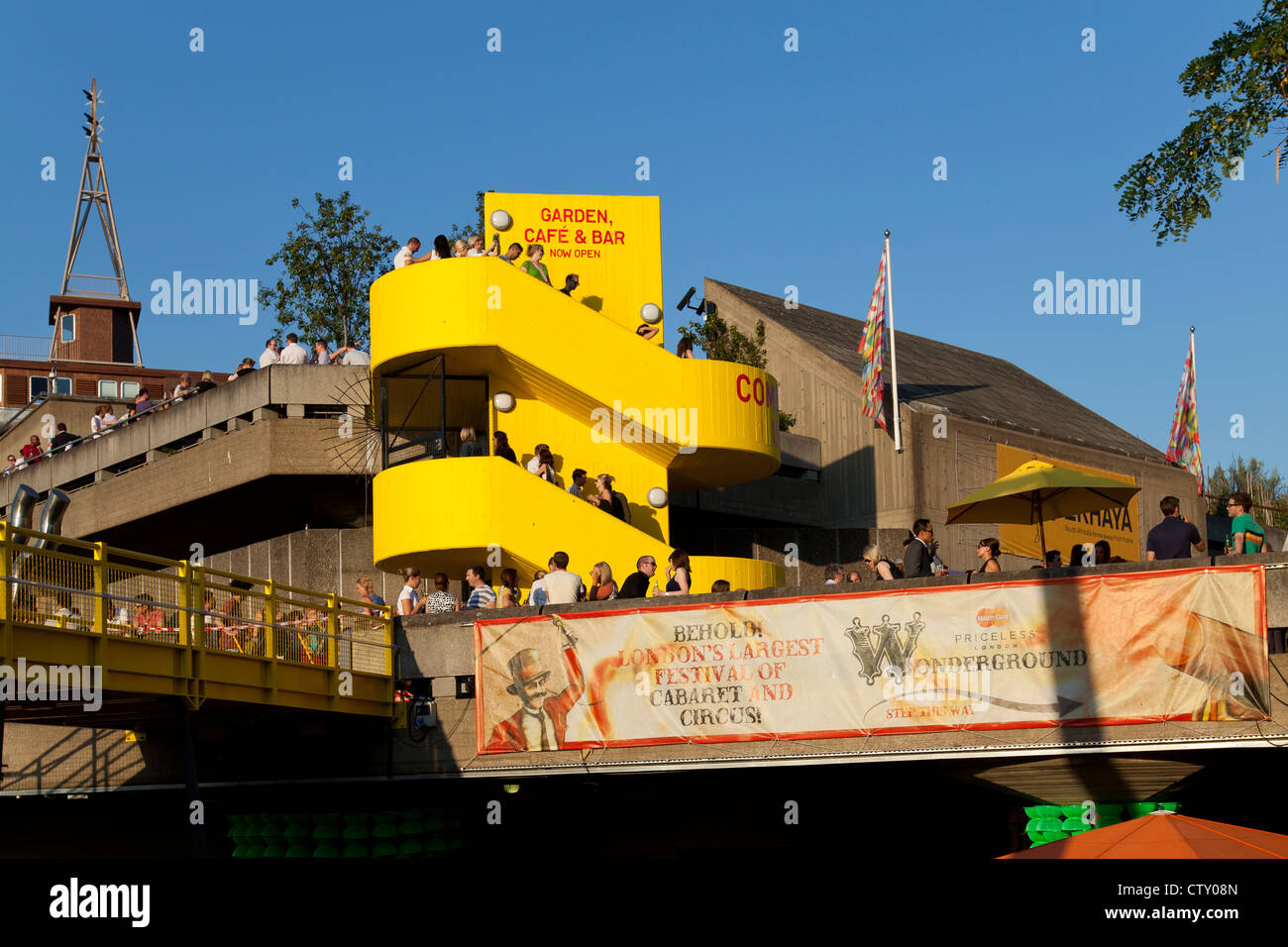 Yellow staircase to a roof garden on top of Queen Elizabeth Hall, Southbank, London. Stock Photohttps://www.alamy.com/image-license-details/?v=1https://www.alamy.com/stock-photo-yellow-staircase-to-a-roof-garden-on-top-of-queen-elizabeth-hall-southbank-49765429.html
Yellow staircase to a roof garden on top of Queen Elizabeth Hall, Southbank, London. Stock Photohttps://www.alamy.com/image-license-details/?v=1https://www.alamy.com/stock-photo-yellow-staircase-to-a-roof-garden-on-top-of-queen-elizabeth-hall-southbank-49765429.htmlRMCTY08N–Yellow staircase to a roof garden on top of Queen Elizabeth Hall, Southbank, London.
 White Building, London, United Kingdom. Architect: David Kohn Architects, 2012. Stock Photohttps://www.alamy.com/image-license-details/?v=1https://www.alamy.com/stock-photo-white-building-london-united-kingdom-architect-david-kohn-architects-50788942.html
White Building, London, United Kingdom. Architect: David Kohn Architects, 2012. Stock Photohttps://www.alamy.com/image-license-details/?v=1https://www.alamy.com/stock-photo-white-building-london-united-kingdom-architect-david-kohn-architects-50788942.htmlRMCXHHPP–White Building, London, United Kingdom. Architect: David Kohn Architects, 2012.
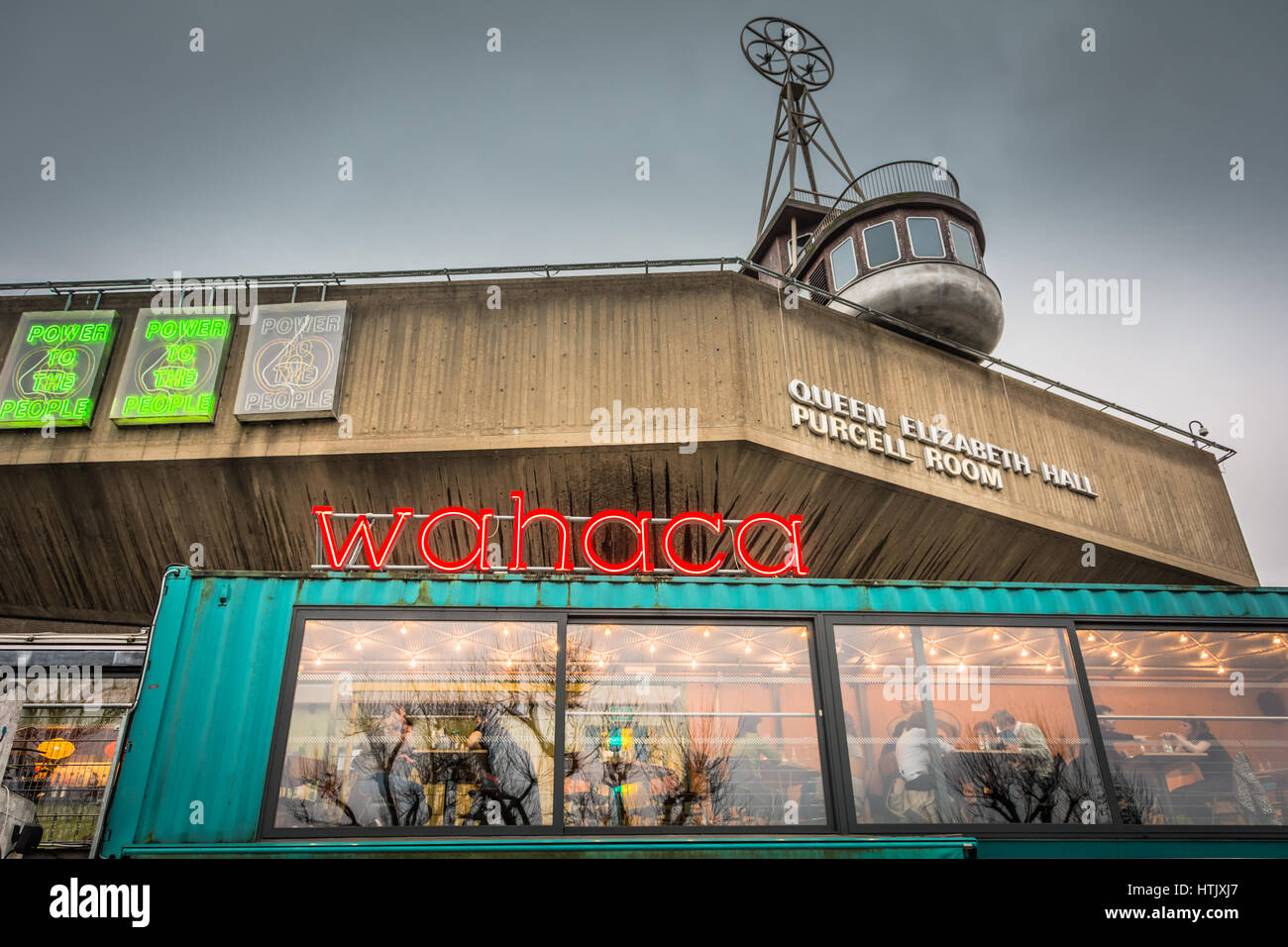 A Room for London, a boat-shaped, one-bedroom hotel moored above the Southbank Centre Stock Photohttps://www.alamy.com/image-license-details/?v=1https://www.alamy.com/stock-photo-a-room-for-london-a-boat-shaped-one-bedroom-hotel-moored-above-the-135640351.html
A Room for London, a boat-shaped, one-bedroom hotel moored above the Southbank Centre Stock Photohttps://www.alamy.com/image-license-details/?v=1https://www.alamy.com/stock-photo-a-room-for-london-a-boat-shaped-one-bedroom-hotel-moored-above-the-135640351.htmlRMHTJXJ7–A Room for London, a boat-shaped, one-bedroom hotel moored above the Southbank Centre
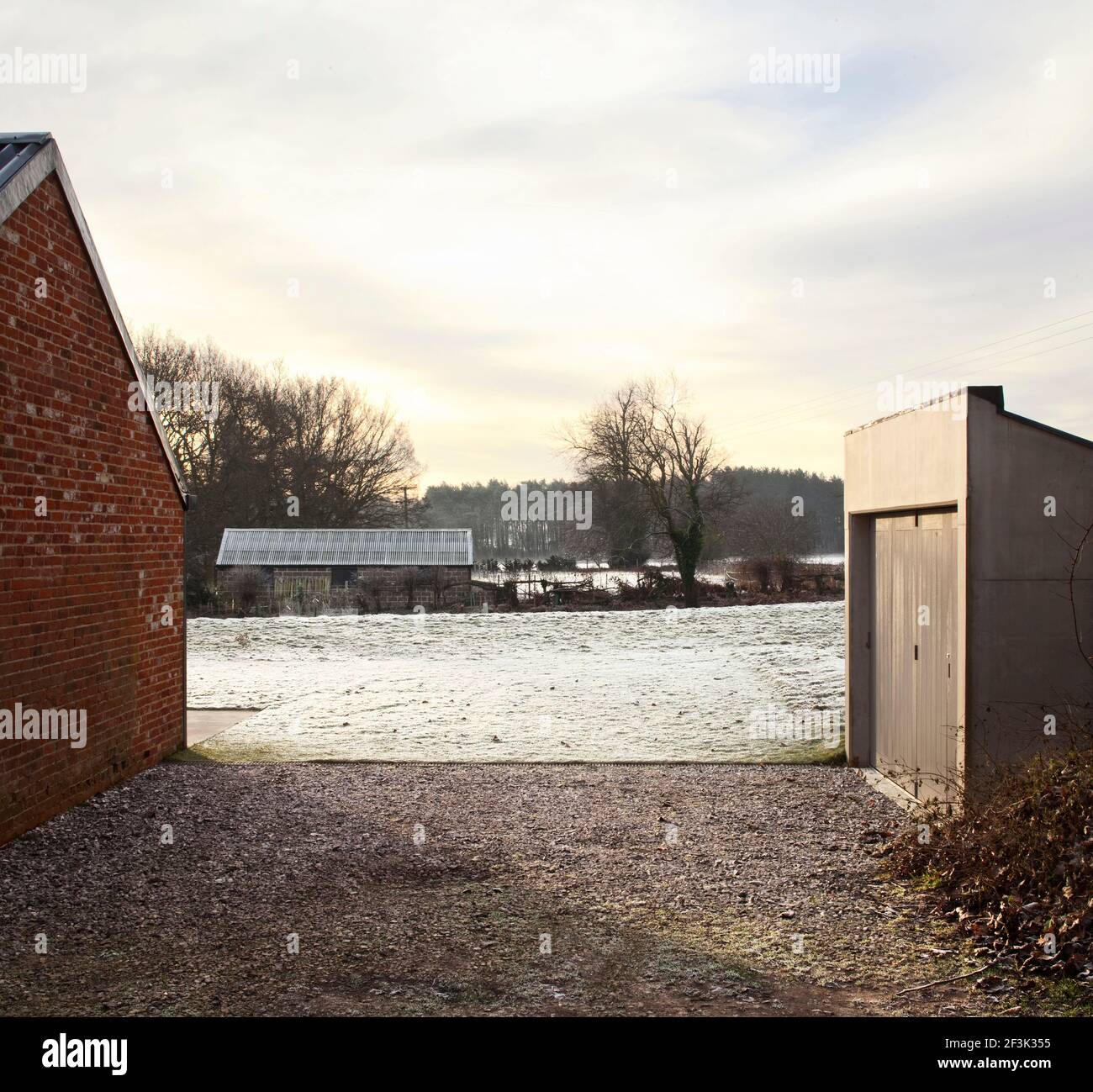 Parking layby and opening threshold created by two parts to scheme of Stable Acre | Architect: David Kohn Architects | Stock Photohttps://www.alamy.com/image-license-details/?v=1https://www.alamy.com/parking-layby-and-opening-threshold-created-by-two-parts-to-scheme-of-stable-acre-architect-david-kohn-architects-image415312385.html
Parking layby and opening threshold created by two parts to scheme of Stable Acre | Architect: David Kohn Architects | Stock Photohttps://www.alamy.com/image-license-details/?v=1https://www.alamy.com/parking-layby-and-opening-threshold-created-by-two-parts-to-scheme-of-stable-acre-architect-david-kohn-architects-image415312385.htmlRM2F3K355–Parking layby and opening threshold created by two parts to scheme of Stable Acre | Architect: David Kohn Architects |
 Jounalists attend a lecture by David Kohn at the opening of Skyroom, Tooley Street. | Architect: David Kohn Architects | Stock Photohttps://www.alamy.com/image-license-details/?v=1https://www.alamy.com/jounalists-attend-a-lecture-by-david-kohn-at-the-opening-of-skyroom-tooley-street-architect-david-kohn-architects-image415312174.html
Jounalists attend a lecture by David Kohn at the opening of Skyroom, Tooley Street. | Architect: David Kohn Architects | Stock Photohttps://www.alamy.com/image-license-details/?v=1https://www.alamy.com/jounalists-attend-a-lecture-by-david-kohn-at-the-opening-of-skyroom-tooley-street-architect-david-kohn-architects-image415312174.htmlRM2F3K2WJ–Jounalists attend a lecture by David Kohn at the opening of Skyroom, Tooley Street. | Architect: David Kohn Architects |
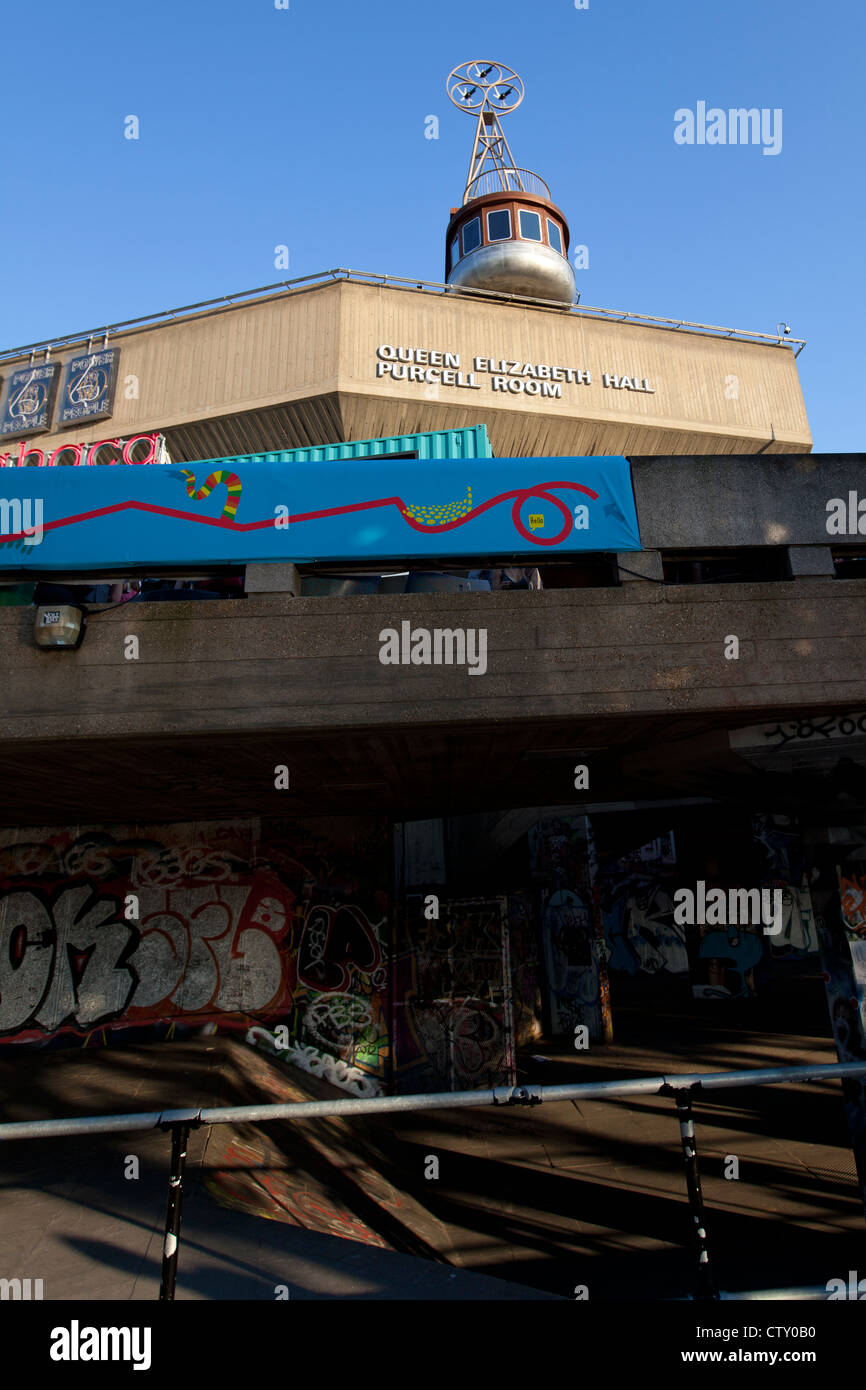 ' A Room for London' architectural installation by Artangel and Living Architecture Southbank Centre London, UK. Stock Photohttps://www.alamy.com/image-license-details/?v=1https://www.alamy.com/stock-photo-a-room-for-london-architectural-installation-by-artangel-and-living-49765492.html
' A Room for London' architectural installation by Artangel and Living Architecture Southbank Centre London, UK. Stock Photohttps://www.alamy.com/image-license-details/?v=1https://www.alamy.com/stock-photo-a-room-for-london-architectural-installation-by-artangel-and-living-49765492.htmlRMCTY0B0–' A Room for London' architectural installation by Artangel and Living Architecture Southbank Centre London, UK.
 Front facade of Stable Acre shot at dawn in winter. Stock Photohttps://www.alamy.com/image-license-details/?v=1https://www.alamy.com/front-facade-of-stable-acre-shot-at-dawn-in-winter-image68878473.html
Front facade of Stable Acre shot at dawn in winter. Stock Photohttps://www.alamy.com/image-license-details/?v=1https://www.alamy.com/front-facade-of-stable-acre-shot-at-dawn-in-winter-image68878473.htmlRME01K5D–Front facade of Stable Acre shot at dawn in winter.
 White Building, London, United Kingdom. Architect: David Kohn Architects, 2012. Stock Photohttps://www.alamy.com/image-license-details/?v=1https://www.alamy.com/stock-photo-white-building-london-united-kingdom-architect-david-kohn-architects-50788949.html
White Building, London, United Kingdom. Architect: David Kohn Architects, 2012. Stock Photohttps://www.alamy.com/image-license-details/?v=1https://www.alamy.com/stock-photo-white-building-london-united-kingdom-architect-david-kohn-architects-50788949.htmlRMCXHHR1–White Building, London, United Kingdom. Architect: David Kohn Architects, 2012.
 A Room for London, a boat-shaped, one-bedroom hotel moored above the Southbank Centre Stock Photohttps://www.alamy.com/image-license-details/?v=1https://www.alamy.com/stock-photo-a-room-for-london-a-boat-shaped-one-bedroom-hotel-moored-above-the-135640347.html
A Room for London, a boat-shaped, one-bedroom hotel moored above the Southbank Centre Stock Photohttps://www.alamy.com/image-license-details/?v=1https://www.alamy.com/stock-photo-a-room-for-london-a-boat-shaped-one-bedroom-hotel-moored-above-the-135640347.htmlRMHTJXJ3–A Room for London, a boat-shaped, one-bedroom hotel moored above the Southbank Centre
 Sunlit daytime shot of front facade of Stable Acre showing the relationship between the main house and the concrete out-house | Architect: David Kohn Stock Photohttps://www.alamy.com/image-license-details/?v=1https://www.alamy.com/sunlit-daytime-shot-of-front-facade-of-stable-acre-showing-the-relationship-between-the-main-house-and-the-concrete-out-house-architect-david-kohn-image415312360.html
Sunlit daytime shot of front facade of Stable Acre showing the relationship between the main house and the concrete out-house | Architect: David Kohn Stock Photohttps://www.alamy.com/image-license-details/?v=1https://www.alamy.com/sunlit-daytime-shot-of-front-facade-of-stable-acre-showing-the-relationship-between-the-main-house-and-the-concrete-out-house-architect-david-kohn-image415312360.htmlRM2F3K348–Sunlit daytime shot of front facade of Stable Acre showing the relationship between the main house and the concrete out-house | Architect: David Kohn
 White Building, London, United Kingdom. Architect: David Kohn Architects, 2012. Stock Photohttps://www.alamy.com/image-license-details/?v=1https://www.alamy.com/stock-photo-white-building-london-united-kingdom-architect-david-kohn-architects-50788905.html
White Building, London, United Kingdom. Architect: David Kohn Architects, 2012. Stock Photohttps://www.alamy.com/image-license-details/?v=1https://www.alamy.com/stock-photo-white-building-london-united-kingdom-architect-david-kohn-architects-50788905.htmlRMCXHHND–White Building, London, United Kingdom. Architect: David Kohn Architects, 2012.
 Front facade of Stable Acre shot at dawn in winter. Stock Photohttps://www.alamy.com/image-license-details/?v=1https://www.alamy.com/front-facade-of-stable-acre-shot-at-dawn-in-winter-image415312381.html
Front facade of Stable Acre shot at dawn in winter. Stock Photohttps://www.alamy.com/image-license-details/?v=1https://www.alamy.com/front-facade-of-stable-acre-shot-at-dawn-in-winter-image415312381.htmlRM2F3K351–Front facade of Stable Acre shot at dawn in winter.
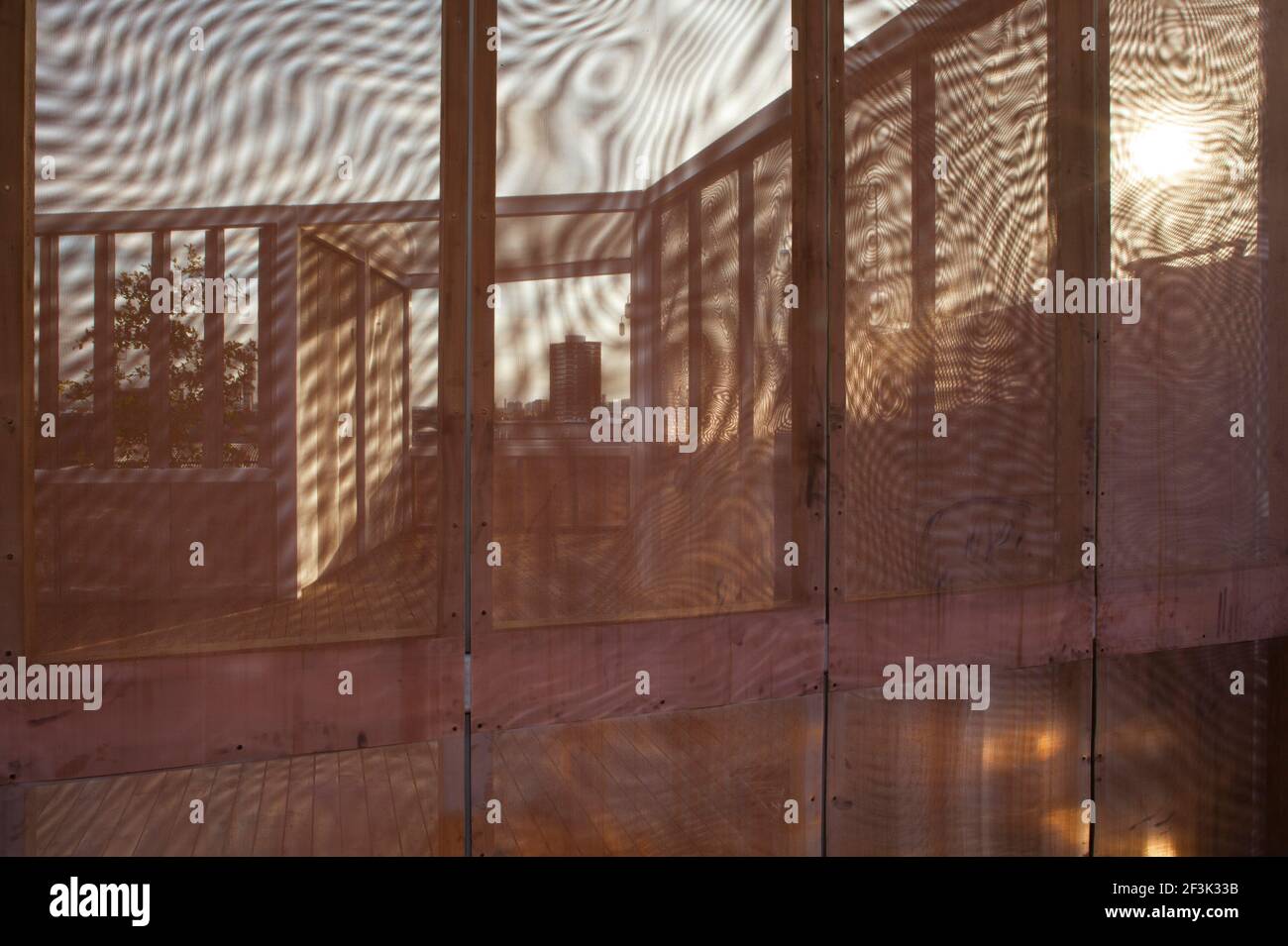 Tranluscent copper mesh walls, Skyroo | | Stock Photohttps://www.alamy.com/image-license-details/?v=1https://www.alamy.com/tranluscent-copper-mesh-walls-skyroo-image415312335.html
Tranluscent copper mesh walls, Skyroo | | Stock Photohttps://www.alamy.com/image-license-details/?v=1https://www.alamy.com/tranluscent-copper-mesh-walls-skyroo-image415312335.htmlRM2F3K33B–Tranluscent copper mesh walls, Skyroo | |
 White Building, London, United Kingdom. Architect: David Kohn Architects, 2012. Stock Photohttps://www.alamy.com/image-license-details/?v=1https://www.alamy.com/stock-photo-white-building-london-united-kingdom-architect-david-kohn-architects-50788931.html
White Building, London, United Kingdom. Architect: David Kohn Architects, 2012. Stock Photohttps://www.alamy.com/image-license-details/?v=1https://www.alamy.com/stock-photo-white-building-london-united-kingdom-architect-david-kohn-architects-50788931.htmlRMCXHHPB–White Building, London, United Kingdom. Architect: David Kohn Architects, 2012.
 Corner detail, Skyroom | | Stock Photohttps://www.alamy.com/image-license-details/?v=1https://www.alamy.com/corner-detail-skyroom-image415312234.html
Corner detail, Skyroom | | Stock Photohttps://www.alamy.com/image-license-details/?v=1https://www.alamy.com/corner-detail-skyroom-image415312234.htmlRM2F3K2YP–Corner detail, Skyroom | |
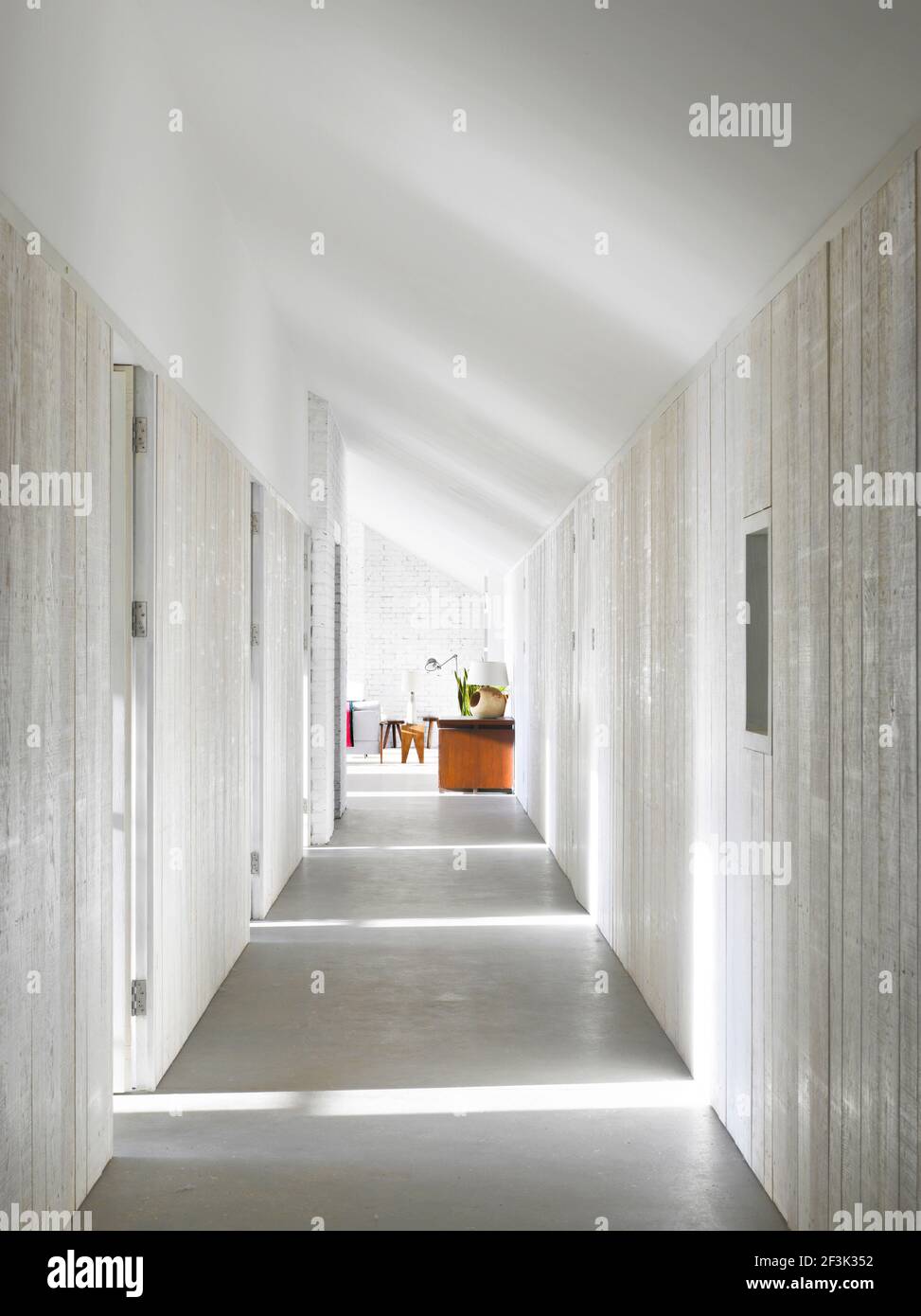 Axial corridor with entrances to bedrooms, Stable Acre. Stock Photohttps://www.alamy.com/image-license-details/?v=1https://www.alamy.com/axial-corridor-with-entrances-to-bedrooms-stable-acre-image415312382.html
Axial corridor with entrances to bedrooms, Stable Acre. Stock Photohttps://www.alamy.com/image-license-details/?v=1https://www.alamy.com/axial-corridor-with-entrances-to-bedrooms-stable-acre-image415312382.htmlRM2F3K352–Axial corridor with entrances to bedrooms, Stable Acre.
 Detail of plywood rooms and ETFE roof, Skyroom Stock Photohttps://www.alamy.com/image-license-details/?v=1https://www.alamy.com/detail-of-plywood-rooms-and-etfe-roof-skyroom-image415312228.html
Detail of plywood rooms and ETFE roof, Skyroom Stock Photohttps://www.alamy.com/image-license-details/?v=1https://www.alamy.com/detail-of-plywood-rooms-and-etfe-roof-skyroom-image415312228.htmlRM2F3K2YG–Detail of plywood rooms and ETFE roof, Skyroom
 Skyroom seen from Tooley Street Stock Photohttps://www.alamy.com/image-license-details/?v=1https://www.alamy.com/skyroom-seen-from-tooley-street-image415312178.html
Skyroom seen from Tooley Street Stock Photohttps://www.alamy.com/image-license-details/?v=1https://www.alamy.com/skyroom-seen-from-tooley-street-image415312178.htmlRM2F3K2WP–Skyroom seen from Tooley Street
 ETFE roof and exhibition space, Skyroom Stock Photohttps://www.alamy.com/image-license-details/?v=1https://www.alamy.com/etfe-roof-and-exhibition-space-skyroom-image415312248.html
ETFE roof and exhibition space, Skyroom Stock Photohttps://www.alamy.com/image-license-details/?v=1https://www.alamy.com/etfe-roof-and-exhibition-space-skyroom-image415312248.htmlRM2F3K308–ETFE roof and exhibition space, Skyroom
 White Building, London, United Kingdom. Architect: David Kohn Architects, 2012. Stock Photohttps://www.alamy.com/image-license-details/?v=1https://www.alamy.com/stock-photo-white-building-london-united-kingdom-architect-david-kohn-architects-50788951.html
White Building, London, United Kingdom. Architect: David Kohn Architects, 2012. Stock Photohttps://www.alamy.com/image-license-details/?v=1https://www.alamy.com/stock-photo-white-building-london-united-kingdom-architect-david-kohn-architects-50788951.htmlRMCXHHR3–White Building, London, United Kingdom. Architect: David Kohn Architects, 2012.
 The Skyroom is cantilevered over Tooley Street. Stock Photohttps://www.alamy.com/image-license-details/?v=1https://www.alamy.com/the-skyroom-is-cantilevered-over-tooley-street-image415312158.html
The Skyroom is cantilevered over Tooley Street. Stock Photohttps://www.alamy.com/image-license-details/?v=1https://www.alamy.com/the-skyroom-is-cantilevered-over-tooley-street-image415312158.htmlRM2F3K2W2–The Skyroom is cantilevered over Tooley Street.
 White Building, London, United Kingdom. Architect: David Kohn Architects, 2012. Stock Photohttps://www.alamy.com/image-license-details/?v=1https://www.alamy.com/stock-photo-white-building-london-united-kingdom-architect-david-kohn-architects-50788858.html
White Building, London, United Kingdom. Architect: David Kohn Architects, 2012. Stock Photohttps://www.alamy.com/image-license-details/?v=1https://www.alamy.com/stock-photo-white-building-london-united-kingdom-architect-david-kohn-architects-50788858.htmlRMCXHHKP–White Building, London, United Kingdom. Architect: David Kohn Architects, 2012.
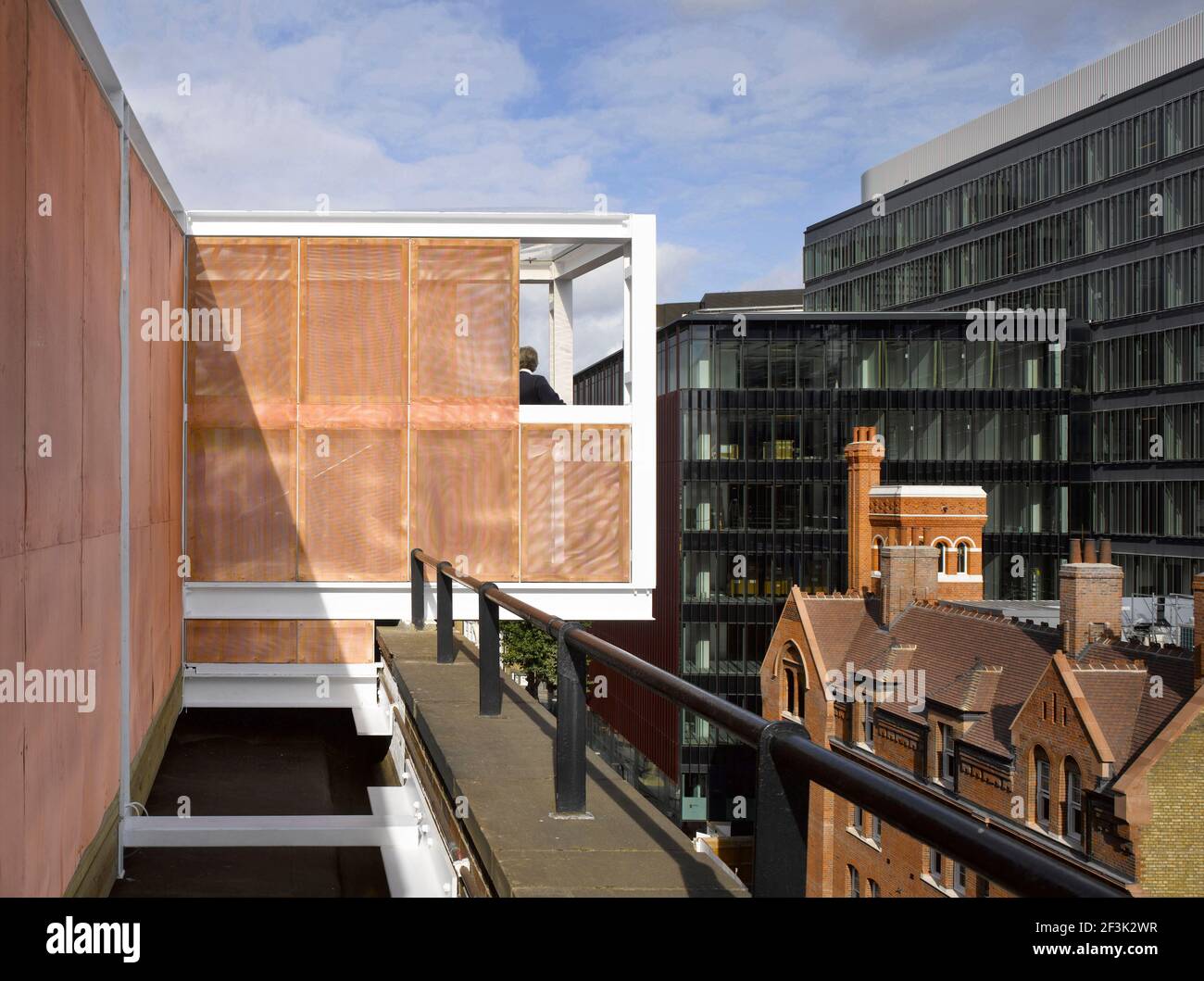 Cantilevered view platform, Skyroom Stock Photohttps://www.alamy.com/image-license-details/?v=1https://www.alamy.com/cantilevered-view-platform-skyroom-image415312179.html
Cantilevered view platform, Skyroom Stock Photohttps://www.alamy.com/image-license-details/?v=1https://www.alamy.com/cantilevered-view-platform-skyroom-image415312179.htmlRM2F3K2WR–Cantilevered view platform, Skyroom
 White Building, London, United Kingdom. Architect: David Kohn Architects, 2012. Detail of pink blockwork. Stock Photohttps://www.alamy.com/image-license-details/?v=1https://www.alamy.com/stock-photo-white-building-london-united-kingdom-architect-david-kohn-architects-50788896.html
White Building, London, United Kingdom. Architect: David Kohn Architects, 2012. Detail of pink blockwork. Stock Photohttps://www.alamy.com/image-license-details/?v=1https://www.alamy.com/stock-photo-white-building-london-united-kingdom-architect-david-kohn-architects-50788896.htmlRMCXHHN4–White Building, London, United Kingdom. Architect: David Kohn Architects, 2012. Detail of pink blockwork.
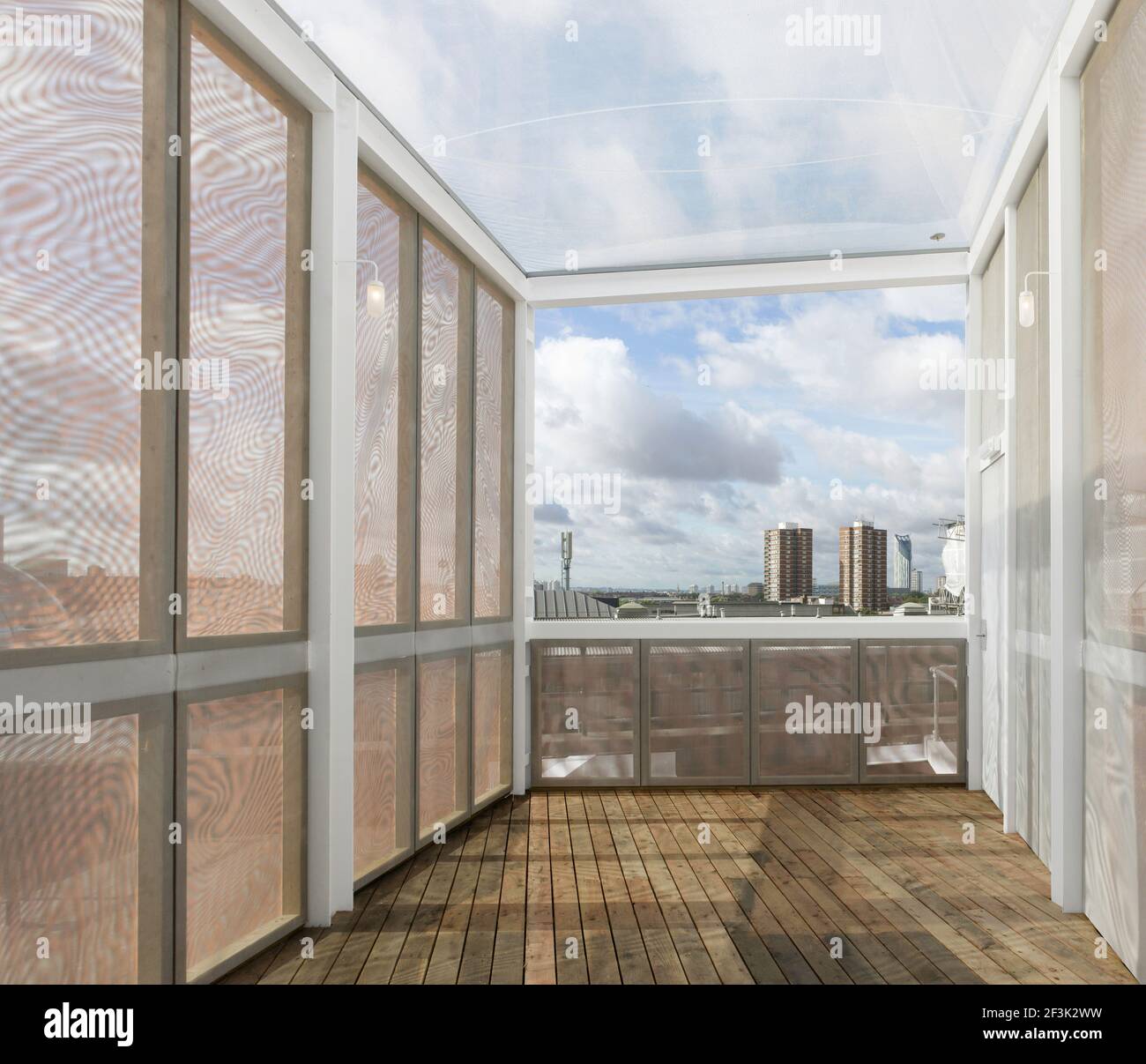 Framed view, Skyroom Stock Photohttps://www.alamy.com/image-license-details/?v=1https://www.alamy.com/framed-view-skyroom-image415312181.html
Framed view, Skyroom Stock Photohttps://www.alamy.com/image-license-details/?v=1https://www.alamy.com/framed-view-skyroom-image415312181.htmlRM2F3K2WW–Framed view, Skyroom
 White Building, London, United Kingdom. Architect: David Kohn Architects, 2012. Detail of entrance to an artist's studio. Stock Photohttps://www.alamy.com/image-license-details/?v=1https://www.alamy.com/stock-photo-white-building-london-united-kingdom-architect-david-kohn-architects-50788899.html
White Building, London, United Kingdom. Architect: David Kohn Architects, 2012. Detail of entrance to an artist's studio. Stock Photohttps://www.alamy.com/image-license-details/?v=1https://www.alamy.com/stock-photo-white-building-london-united-kingdom-architect-david-kohn-architects-50788899.htmlRMCXHHN7–White Building, London, United Kingdom. Architect: David Kohn Architects, 2012. Detail of entrance to an artist's studio.
 Living Room looking out over winter Norfolk landscape. Bespoke dining room table. Stock Photohttps://www.alamy.com/image-license-details/?v=1https://www.alamy.com/living-room-looking-out-over-winter-norfolk-landscape-bespoke-dining-room-table-image415312356.html
Living Room looking out over winter Norfolk landscape. Bespoke dining room table. Stock Photohttps://www.alamy.com/image-license-details/?v=1https://www.alamy.com/living-room-looking-out-over-winter-norfolk-landscape-bespoke-dining-room-table-image415312356.htmlRM2F3K344–Living Room looking out over winter Norfolk landscape. Bespoke dining room table.
 Night shot of Skyroom Stock Photohttps://www.alamy.com/image-license-details/?v=1https://www.alamy.com/night-shot-of-skyroom-image415312162.html
Night shot of Skyroom Stock Photohttps://www.alamy.com/image-license-details/?v=1https://www.alamy.com/night-shot-of-skyroom-image415312162.htmlRM2F3K2W6–Night shot of Skyroom
 White Building, London, United Kingdom. Architect: David Kohn Architects, 2012. Staircase designed by MUF Architects. Stock Photohttps://www.alamy.com/image-license-details/?v=1https://www.alamy.com/stock-photo-white-building-london-united-kingdom-architect-david-kohn-architects-50788902.html
White Building, London, United Kingdom. Architect: David Kohn Architects, 2012. Staircase designed by MUF Architects. Stock Photohttps://www.alamy.com/image-license-details/?v=1https://www.alamy.com/stock-photo-white-building-london-united-kingdom-architect-david-kohn-architects-50788902.htmlRMCXHHNA–White Building, London, United Kingdom. Architect: David Kohn Architects, 2012. Staircase designed by MUF Architects.
 Skyroom seen in front of the Shard being built Stock Photohttps://www.alamy.com/image-license-details/?v=1https://www.alamy.com/skyroom-seen-in-front-of-the-shard-being-built-image415312176.html
Skyroom seen in front of the Shard being built Stock Photohttps://www.alamy.com/image-license-details/?v=1https://www.alamy.com/skyroom-seen-in-front-of-the-shard-being-built-image415312176.htmlRM2F3K2WM–Skyroom seen in front of the Shard being built
 Party at dusk overlooking London. Skyroom. Stock Photohttps://www.alamy.com/image-license-details/?v=1https://www.alamy.com/party-at-dusk-overlooking-london-skyroom-image415312180.html
Party at dusk overlooking London. Skyroom. Stock Photohttps://www.alamy.com/image-license-details/?v=1https://www.alamy.com/party-at-dusk-overlooking-london-skyroom-image415312180.htmlRM2F3K2WT–Party at dusk overlooking London. Skyroom.
 Sunlit daytime shot of front facade of Stable Acre showing the relationship between the main house and the concrete out-house Stock Photohttps://www.alamy.com/image-license-details/?v=1https://www.alamy.com/stock-photo-sunlit-daytime-shot-of-front-facade-of-stable-acre-showing-the-relationship-73139314.html
Sunlit daytime shot of front facade of Stable Acre showing the relationship between the main house and the concrete out-house Stock Photohttps://www.alamy.com/image-license-details/?v=1https://www.alamy.com/stock-photo-sunlit-daytime-shot-of-front-facade-of-stable-acre-showing-the-relationship-73139314.htmlRME6YNXA–Sunlit daytime shot of front facade of Stable Acre showing the relationship between the main house and the concrete out-house
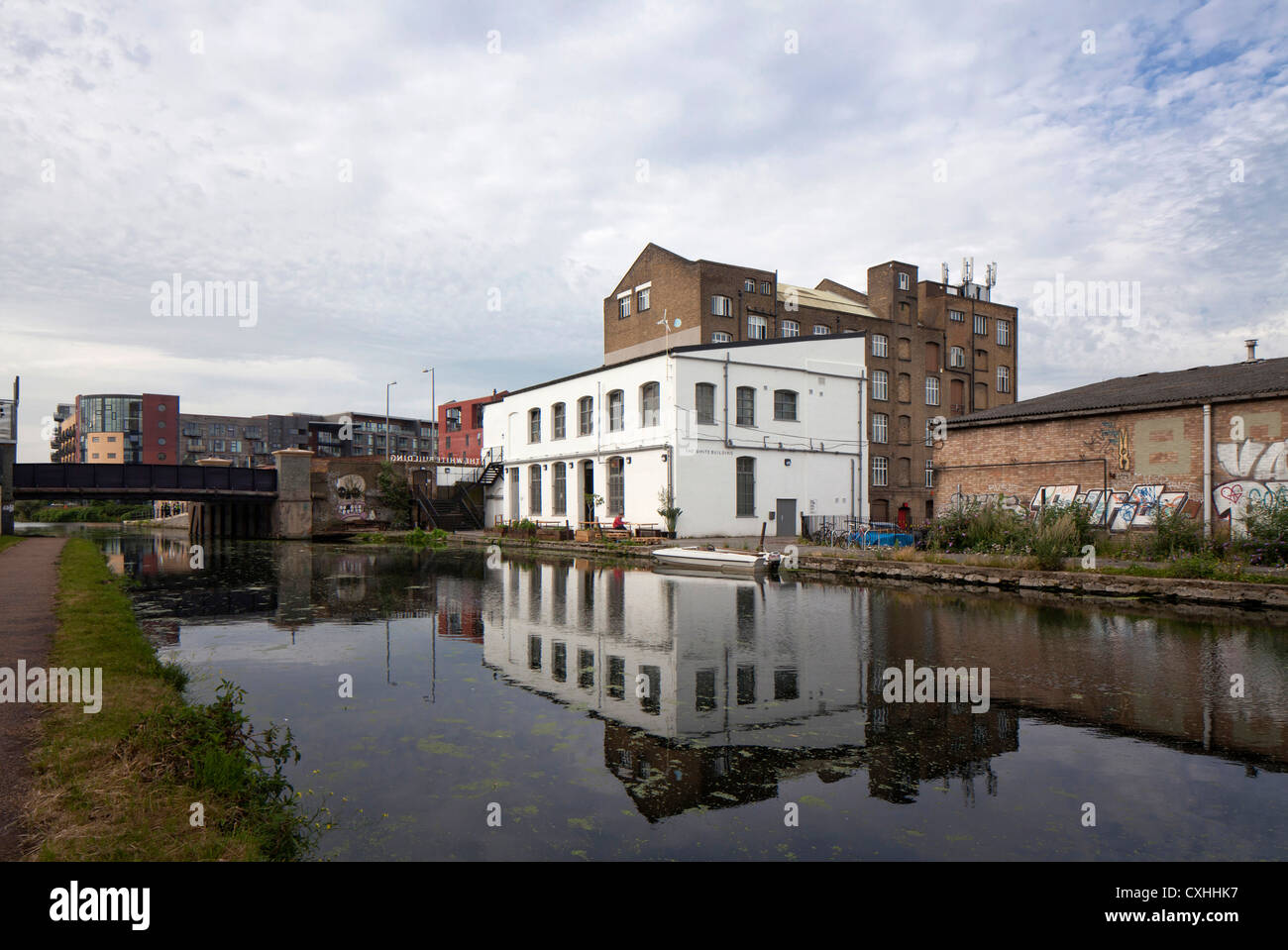 White Building, London, United Kingdom. Architect: David Kohn Architects, 2012. View from across the canal. Stock Photohttps://www.alamy.com/image-license-details/?v=1https://www.alamy.com/stock-photo-white-building-london-united-kingdom-architect-david-kohn-architects-50788843.html
White Building, London, United Kingdom. Architect: David Kohn Architects, 2012. View from across the canal. Stock Photohttps://www.alamy.com/image-license-details/?v=1https://www.alamy.com/stock-photo-white-building-london-united-kingdom-architect-david-kohn-architects-50788843.htmlRMCXHHK7–White Building, London, United Kingdom. Architect: David Kohn Architects, 2012. View from across the canal.
 Front facade of Stable Acre showing main building and concrete outhouse, Norfolk, UK Stock Photohttps://www.alamy.com/image-license-details/?v=1https://www.alamy.com/stock-photo-front-facade-of-stable-acre-showing-main-building-and-concrete-outhouse-72387767.html
Front facade of Stable Acre showing main building and concrete outhouse, Norfolk, UK Stock Photohttps://www.alamy.com/image-license-details/?v=1https://www.alamy.com/stock-photo-front-facade-of-stable-acre-showing-main-building-and-concrete-outhouse-72387767.htmlRME5NF9B–Front facade of Stable Acre showing main building and concrete outhouse, Norfolk, UK
 White Building, London, United Kingdom. Architect: David Kohn Architects, 2012. View from across the canal. Stock Photohttps://www.alamy.com/image-license-details/?v=1https://www.alamy.com/stock-photo-white-building-london-united-kingdom-architect-david-kohn-architects-50788855.html
White Building, London, United Kingdom. Architect: David Kohn Architects, 2012. View from across the canal. Stock Photohttps://www.alamy.com/image-license-details/?v=1https://www.alamy.com/stock-photo-white-building-london-united-kingdom-architect-david-kohn-architects-50788855.htmlRMCXHHKK–White Building, London, United Kingdom. Architect: David Kohn Architects, 2012. View from across the canal.
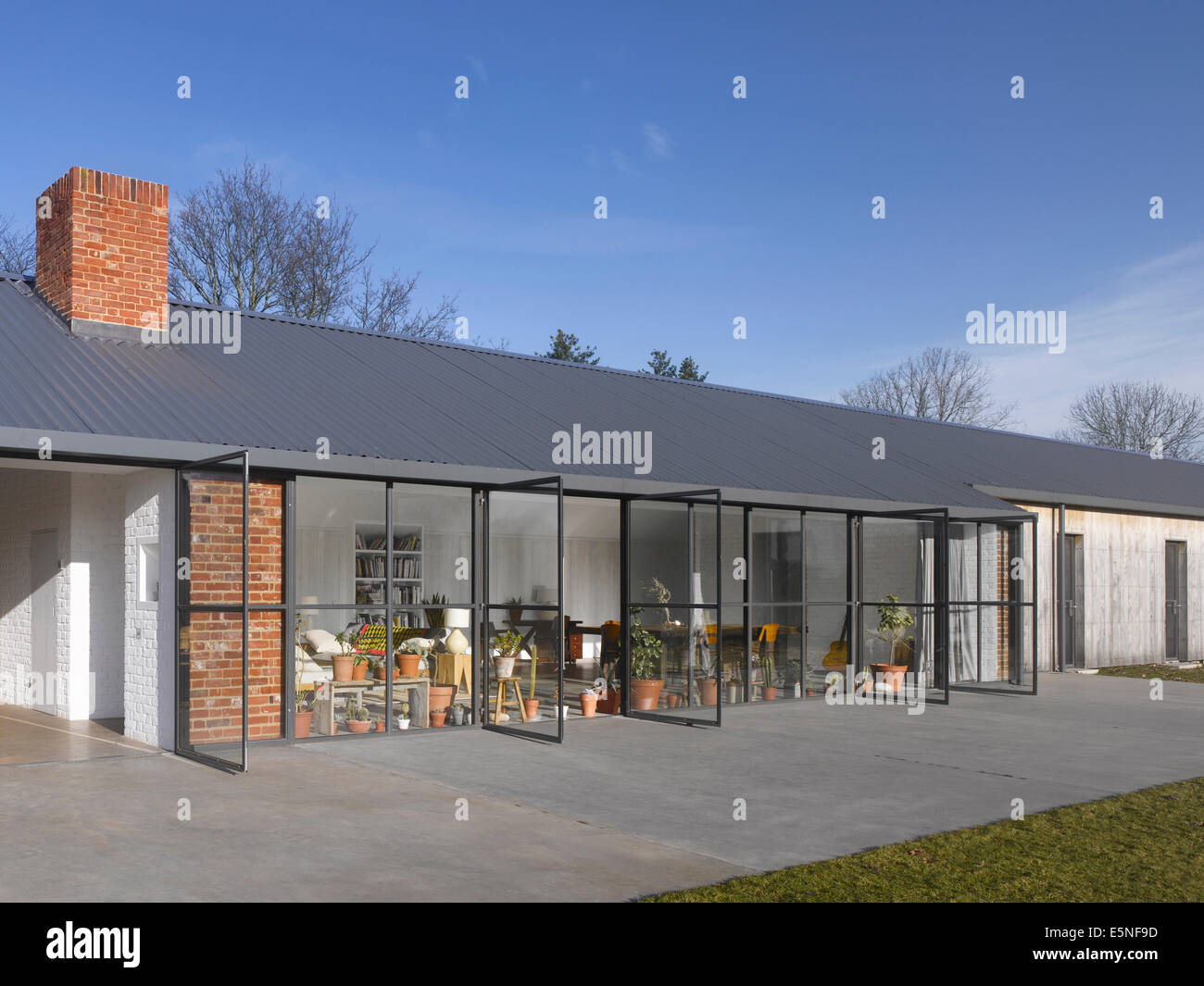 View of concrete terrace, Stable Acre, Norfolk, UK Stock Photohttps://www.alamy.com/image-license-details/?v=1https://www.alamy.com/stock-photo-view-of-concrete-terrace-stable-acre-norfolk-uk-72387769.html
View of concrete terrace, Stable Acre, Norfolk, UK Stock Photohttps://www.alamy.com/image-license-details/?v=1https://www.alamy.com/stock-photo-view-of-concrete-terrace-stable-acre-norfolk-uk-72387769.htmlRME5NF9D–View of concrete terrace, Stable Acre, Norfolk, UK
 White Building, London, United Kingdom. Architect: David Kohn Architects, 2012. Ground Floor studio space. Stock Photohttps://www.alamy.com/image-license-details/?v=1https://www.alamy.com/stock-photo-white-building-london-united-kingdom-architect-david-kohn-architects-50788935.html
White Building, London, United Kingdom. Architect: David Kohn Architects, 2012. Ground Floor studio space. Stock Photohttps://www.alamy.com/image-license-details/?v=1https://www.alamy.com/stock-photo-white-building-london-united-kingdom-architect-david-kohn-architects-50788935.htmlRMCXHHPF–White Building, London, United Kingdom. Architect: David Kohn Architects, 2012. Ground Floor studio space.
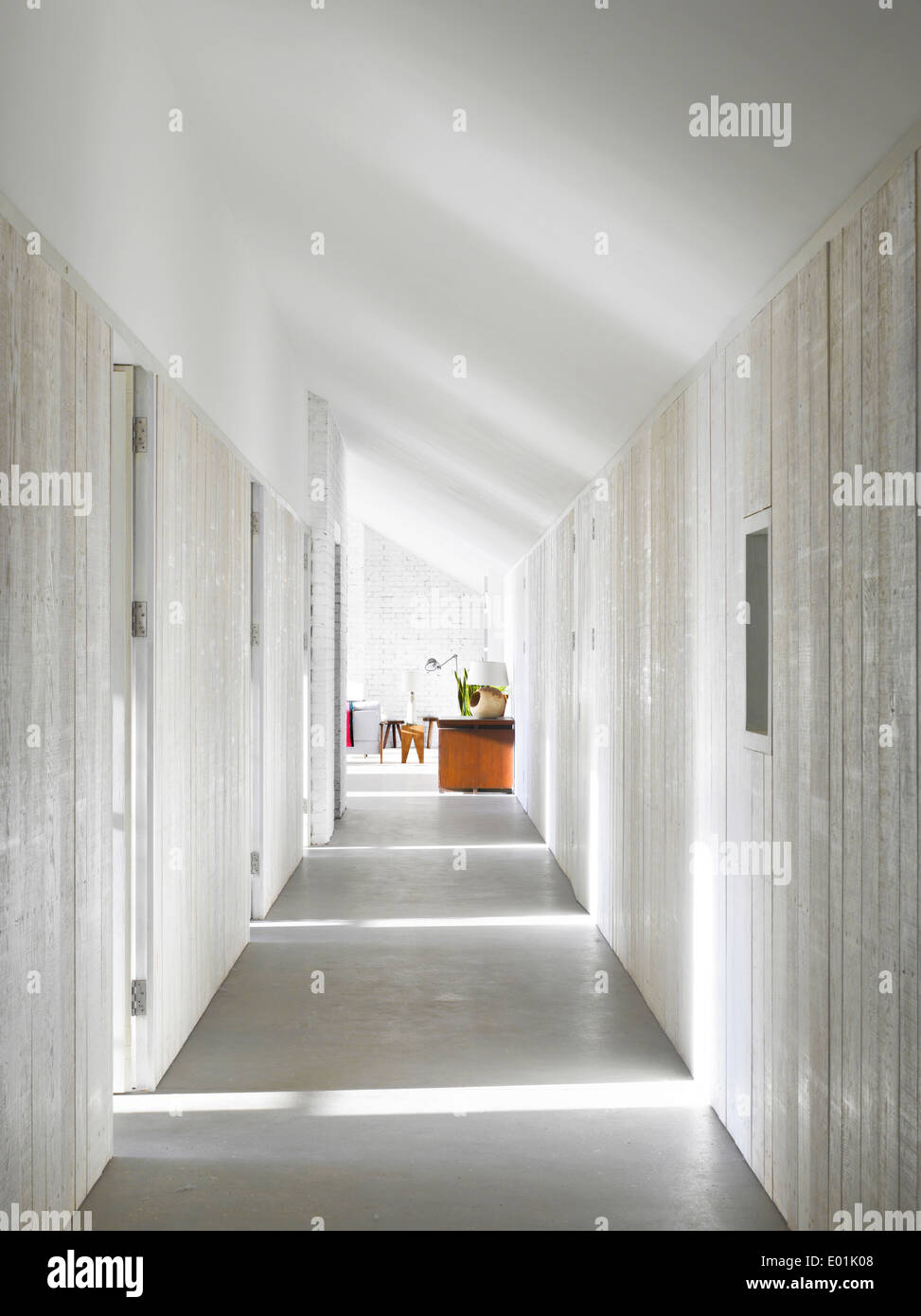 Axial corridor with entrances to bedrooms, Stable Acre. Stock Photohttps://www.alamy.com/image-license-details/?v=1https://www.alamy.com/axial-corridor-with-entrances-to-bedrooms-stable-acre-image68878328.html
Axial corridor with entrances to bedrooms, Stable Acre. Stock Photohttps://www.alamy.com/image-license-details/?v=1https://www.alamy.com/axial-corridor-with-entrances-to-bedrooms-stable-acre-image68878328.htmlRME01K08–Axial corridor with entrances to bedrooms, Stable Acre.
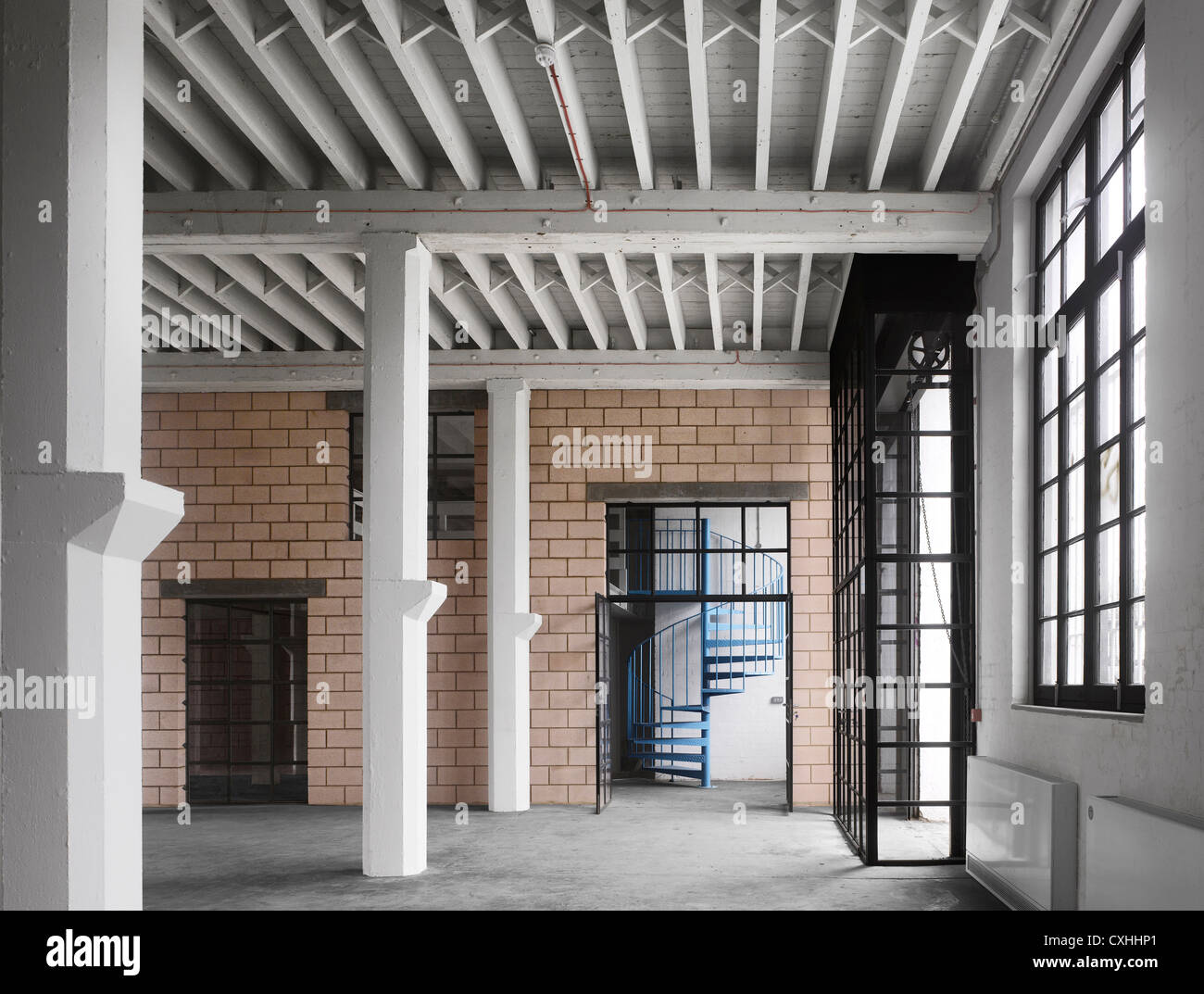 White Building, London, United Kingdom. Architect: David Kohn Architects, 2012. Internal 'facades' of blockwork define an intern Stock Photohttps://www.alamy.com/image-license-details/?v=1https://www.alamy.com/stock-photo-white-building-london-united-kingdom-architect-david-kohn-architects-50788921.html
White Building, London, United Kingdom. Architect: David Kohn Architects, 2012. Internal 'facades' of blockwork define an intern Stock Photohttps://www.alamy.com/image-license-details/?v=1https://www.alamy.com/stock-photo-white-building-london-united-kingdom-architect-david-kohn-architects-50788921.htmlRMCXHHP1–White Building, London, United Kingdom. Architect: David Kohn Architects, 2012. Internal 'facades' of blockwork define an intern
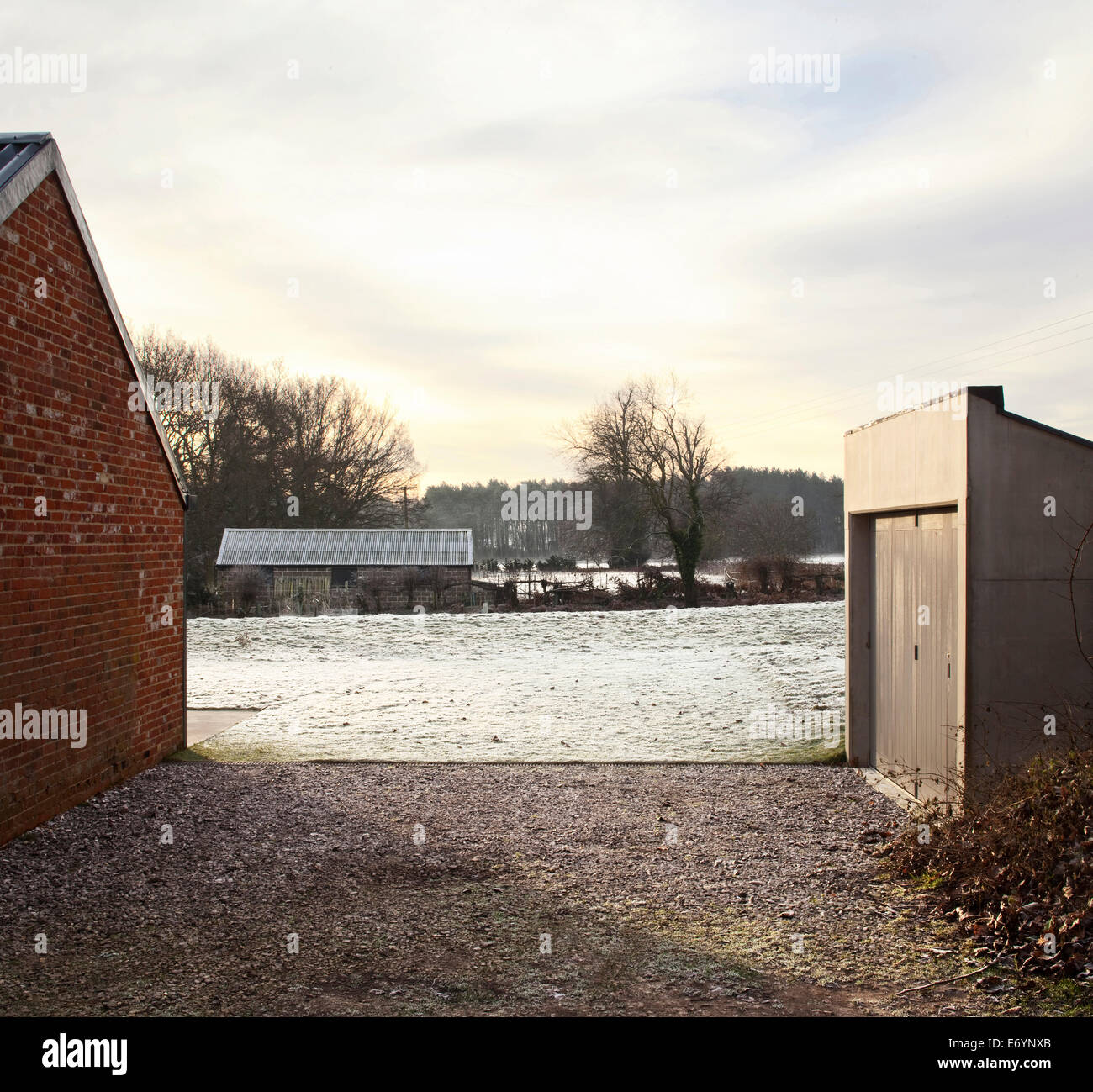 Parking layby and opening threshold created by two parts to scheme of Stable Acre, Norfolk, UK Stock Photohttps://www.alamy.com/image-license-details/?v=1https://www.alamy.com/stock-photo-parking-layby-and-opening-threshold-created-by-two-parts-to-scheme-73139315.html
Parking layby and opening threshold created by two parts to scheme of Stable Acre, Norfolk, UK Stock Photohttps://www.alamy.com/image-license-details/?v=1https://www.alamy.com/stock-photo-parking-layby-and-opening-threshold-created-by-two-parts-to-scheme-73139315.htmlRME6YNXB–Parking layby and opening threshold created by two parts to scheme of Stable Acre, Norfolk, UK
 Skyroom seen from Tooley Street Stock Photohttps://www.alamy.com/image-license-details/?v=1https://www.alamy.com/skyroom-seen-from-tooley-street-image68878434.html
Skyroom seen from Tooley Street Stock Photohttps://www.alamy.com/image-license-details/?v=1https://www.alamy.com/skyroom-seen-from-tooley-street-image68878434.htmlRME01K42–Skyroom seen from Tooley Street
 The Skyroom is cantilevered over Tooley Street. Stock Photohttps://www.alamy.com/image-license-details/?v=1https://www.alamy.com/the-skyroom-is-cantilevered-over-tooley-street-image68878428.html
The Skyroom is cantilevered over Tooley Street. Stock Photohttps://www.alamy.com/image-license-details/?v=1https://www.alamy.com/the-skyroom-is-cantilevered-over-tooley-street-image68878428.htmlRME01K3T–The Skyroom is cantilevered over Tooley Street.
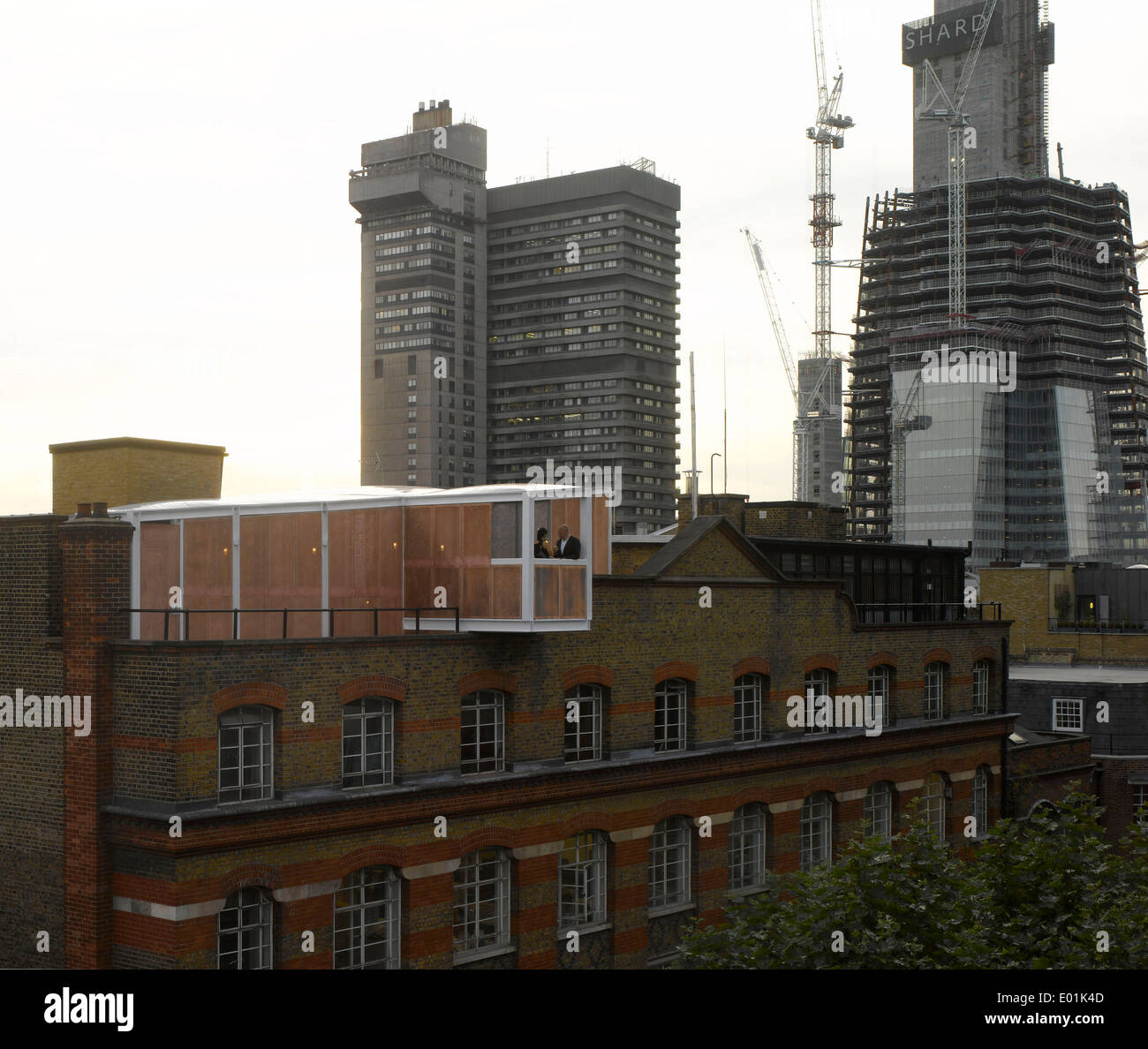 Skyroom seen in front of the Shard being built Stock Photohttps://www.alamy.com/image-license-details/?v=1https://www.alamy.com/skyroom-seen-in-front-of-the-shard-being-built-image68878445.html
Skyroom seen in front of the Shard being built Stock Photohttps://www.alamy.com/image-license-details/?v=1https://www.alamy.com/skyroom-seen-in-front-of-the-shard-being-built-image68878445.htmlRME01K4D–Skyroom seen in front of the Shard being built
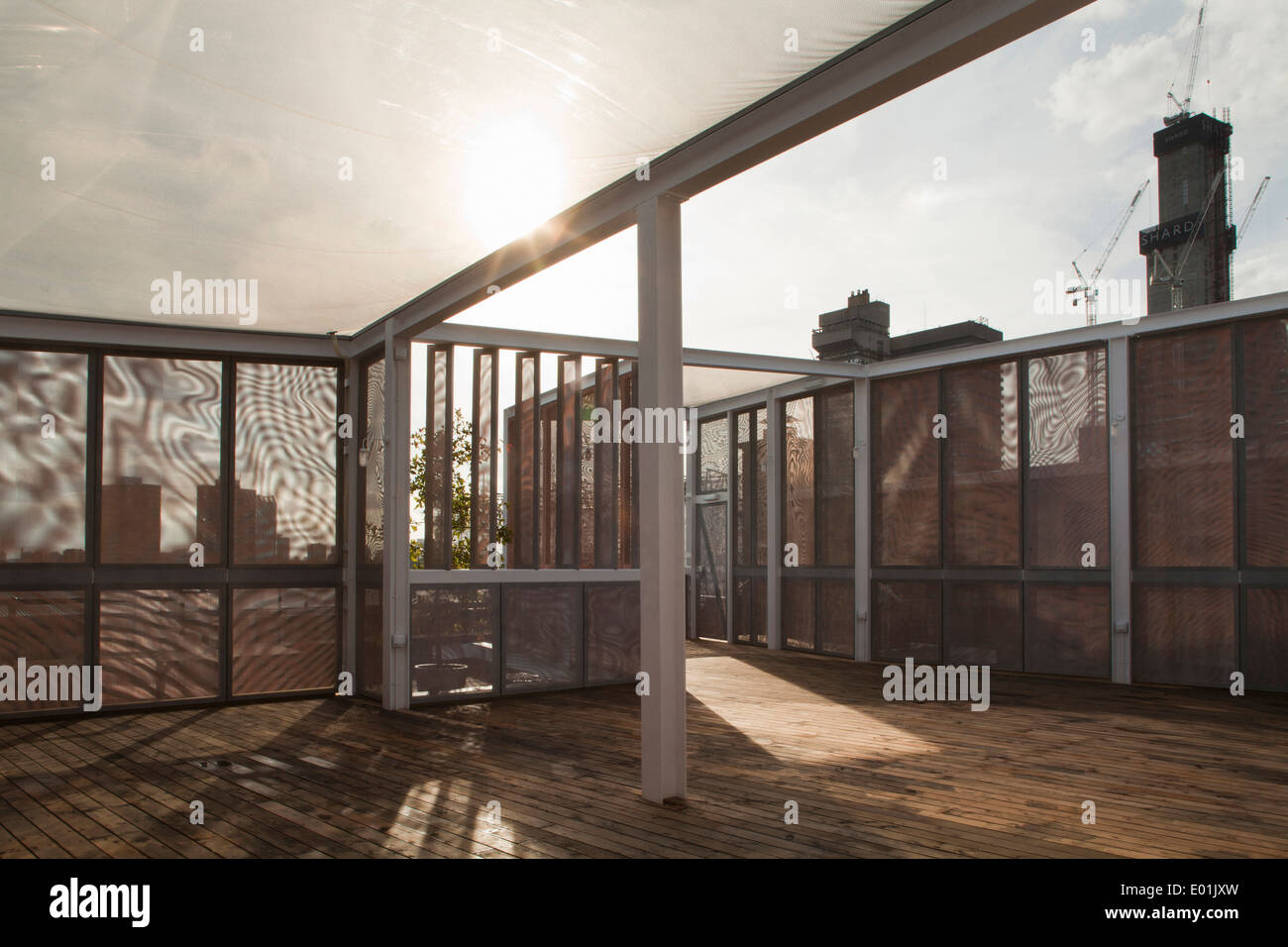 ETFE roof and exhibition space, Skyroom Stock Photohttps://www.alamy.com/image-license-details/?v=1https://www.alamy.com/etfe-roof-and-exhibition-space-skyroom-image68878289.html
ETFE roof and exhibition space, Skyroom Stock Photohttps://www.alamy.com/image-license-details/?v=1https://www.alamy.com/etfe-roof-and-exhibition-space-skyroom-image68878289.htmlRME01JXW–ETFE roof and exhibition space, Skyroom
 White Building, London, United Kingdom. Architect: David Kohn Architects, 2012. Circulation space on first floor. Stock Photohttps://www.alamy.com/image-license-details/?v=1https://www.alamy.com/stock-photo-white-building-london-united-kingdom-architect-david-kohn-architects-50788912.html
White Building, London, United Kingdom. Architect: David Kohn Architects, 2012. Circulation space on first floor. Stock Photohttps://www.alamy.com/image-license-details/?v=1https://www.alamy.com/stock-photo-white-building-london-united-kingdom-architect-david-kohn-architects-50788912.htmlRMCXHHNM–White Building, London, United Kingdom. Architect: David Kohn Architects, 2012. Circulation space on first floor.
 Cantilevered view platform, Skyroom Stock Photohttps://www.alamy.com/image-license-details/?v=1https://www.alamy.com/stock-photo-cantilevered-view-platform-skyroom-72387763.html
Cantilevered view platform, Skyroom Stock Photohttps://www.alamy.com/image-license-details/?v=1https://www.alamy.com/stock-photo-cantilevered-view-platform-skyroom-72387763.htmlRME5NF97–Cantilevered view platform, Skyroom
 White Building, London, United Kingdom. Architect: David Kohn Architects, 2012. Square on view from across the canal. Stock Photohttps://www.alamy.com/image-license-details/?v=1https://www.alamy.com/stock-photo-white-building-london-united-kingdom-architect-david-kohn-architects-50788849.html
White Building, London, United Kingdom. Architect: David Kohn Architects, 2012. Square on view from across the canal. Stock Photohttps://www.alamy.com/image-license-details/?v=1https://www.alamy.com/stock-photo-white-building-london-united-kingdom-architect-david-kohn-architects-50788849.htmlRMCXHHKD–White Building, London, United Kingdom. Architect: David Kohn Architects, 2012. Square on view from across the canal.
 Party at dusk overlooking London. Skyroom. Stock Photohttps://www.alamy.com/image-license-details/?v=1https://www.alamy.com/party-at-dusk-overlooking-london-skyroom-image68878342.html
Party at dusk overlooking London. Skyroom. Stock Photohttps://www.alamy.com/image-license-details/?v=1https://www.alamy.com/party-at-dusk-overlooking-london-skyroom-image68878342.htmlRME01K0P–Party at dusk overlooking London. Skyroom.
 White Building, London, United Kingdom. Architect: David Kohn Architects, 2012. Micro-brewery on ground floor. Stock Photohttps://www.alamy.com/image-license-details/?v=1https://www.alamy.com/stock-photo-white-building-london-united-kingdom-architect-david-kohn-architects-50788879.html
White Building, London, United Kingdom. Architect: David Kohn Architects, 2012. Micro-brewery on ground floor. Stock Photohttps://www.alamy.com/image-license-details/?v=1https://www.alamy.com/stock-photo-white-building-london-united-kingdom-architect-david-kohn-architects-50788879.htmlRMCXHHMF–White Building, London, United Kingdom. Architect: David Kohn Architects, 2012. Micro-brewery on ground floor.
 Detail of plywood rooms and ETFE roof, Skyroom, Tooley Street, Southwark, London, UK Stock Photohttps://www.alamy.com/image-license-details/?v=1https://www.alamy.com/stock-photo-detail-of-plywood-rooms-and-etfe-roof-skyroom-tooley-street-southwark-72387759.html
Detail of plywood rooms and ETFE roof, Skyroom, Tooley Street, Southwark, London, UK Stock Photohttps://www.alamy.com/image-license-details/?v=1https://www.alamy.com/stock-photo-detail-of-plywood-rooms-and-etfe-roof-skyroom-tooley-street-southwark-72387759.htmlRME5NF93–Detail of plywood rooms and ETFE roof, Skyroom, Tooley Street, Southwark, London, UK
 White Building, London, United Kingdom. Architect: David Kohn Architects, 2012. Ground Floor space between 'internal facades'. Stock Photohttps://www.alamy.com/image-license-details/?v=1https://www.alamy.com/stock-photo-white-building-london-united-kingdom-architect-david-kohn-architects-50788924.html
White Building, London, United Kingdom. Architect: David Kohn Architects, 2012. Ground Floor space between 'internal facades'. Stock Photohttps://www.alamy.com/image-license-details/?v=1https://www.alamy.com/stock-photo-white-building-london-united-kingdom-architect-david-kohn-architects-50788924.htmlRMCXHHP4–White Building, London, United Kingdom. Architect: David Kohn Architects, 2012. Ground Floor space between 'internal facades'.
 Framed view, Skyroom Stock Photohttps://www.alamy.com/image-license-details/?v=1https://www.alamy.com/framed-view-skyroom-image68878465.html
Framed view, Skyroom Stock Photohttps://www.alamy.com/image-license-details/?v=1https://www.alamy.com/framed-view-skyroom-image68878465.htmlRME01K55–Framed view, Skyroom
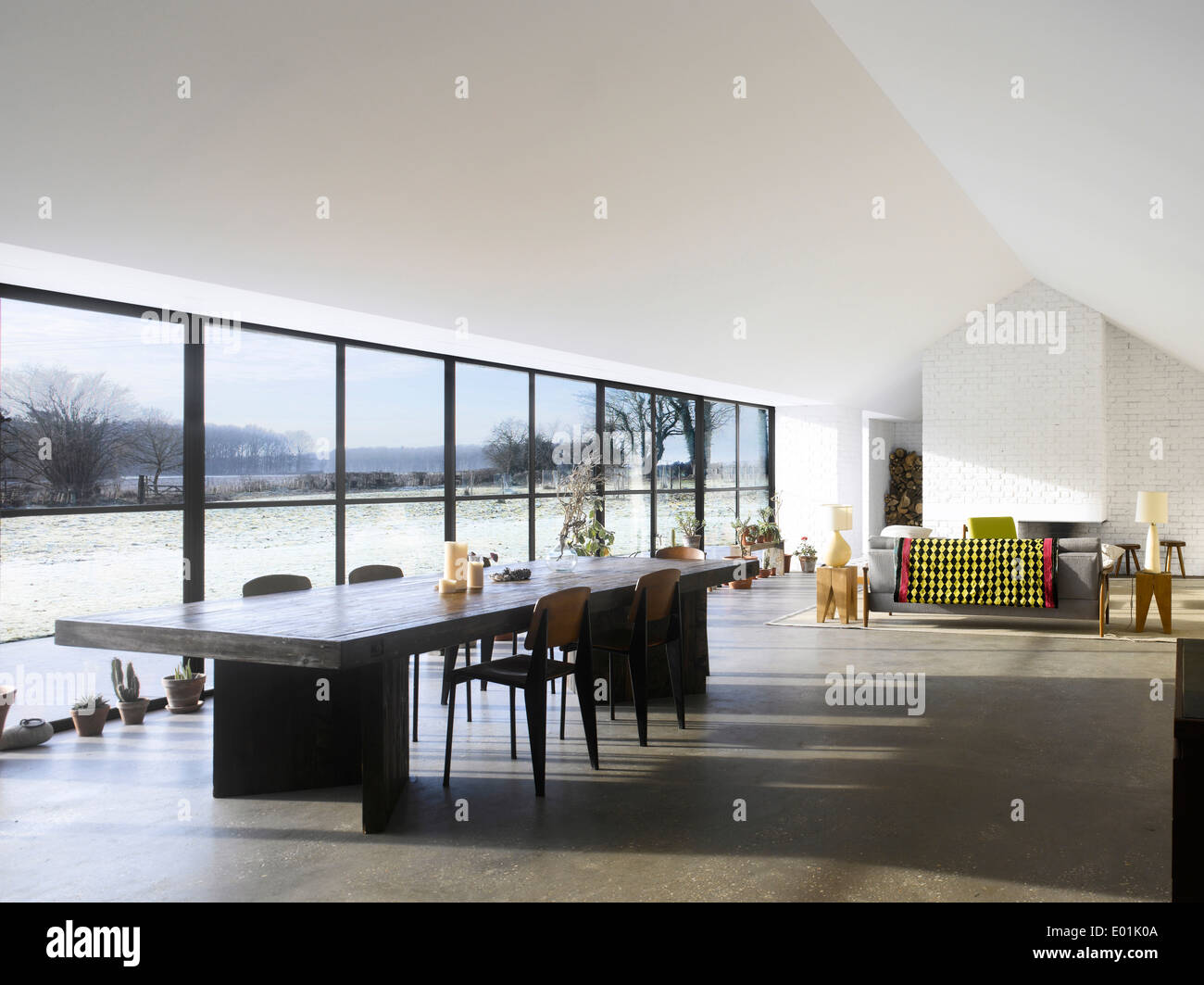 Living Room looking out over winter Norfolk landscape. Bespoke dining room table. Stock Photohttps://www.alamy.com/image-license-details/?v=1https://www.alamy.com/living-room-looking-out-over-winter-norfolk-landscape-bespoke-dining-image68878330.html
Living Room looking out over winter Norfolk landscape. Bespoke dining room table. Stock Photohttps://www.alamy.com/image-license-details/?v=1https://www.alamy.com/living-room-looking-out-over-winter-norfolk-landscape-bespoke-dining-image68878330.htmlRME01K0A–Living Room looking out over winter Norfolk landscape. Bespoke dining room table.
 White Building, London, United Kingdom. Architect: David Kohn Architects, 2012. Square on view from across the canal. Stock Photohttps://www.alamy.com/image-license-details/?v=1https://www.alamy.com/stock-photo-white-building-london-united-kingdom-architect-david-kohn-architects-50788821.html
White Building, London, United Kingdom. Architect: David Kohn Architects, 2012. Square on view from across the canal. Stock Photohttps://www.alamy.com/image-license-details/?v=1https://www.alamy.com/stock-photo-white-building-london-united-kingdom-architect-david-kohn-architects-50788821.htmlRMCXHHJD–White Building, London, United Kingdom. Architect: David Kohn Architects, 2012. Square on view from across the canal.
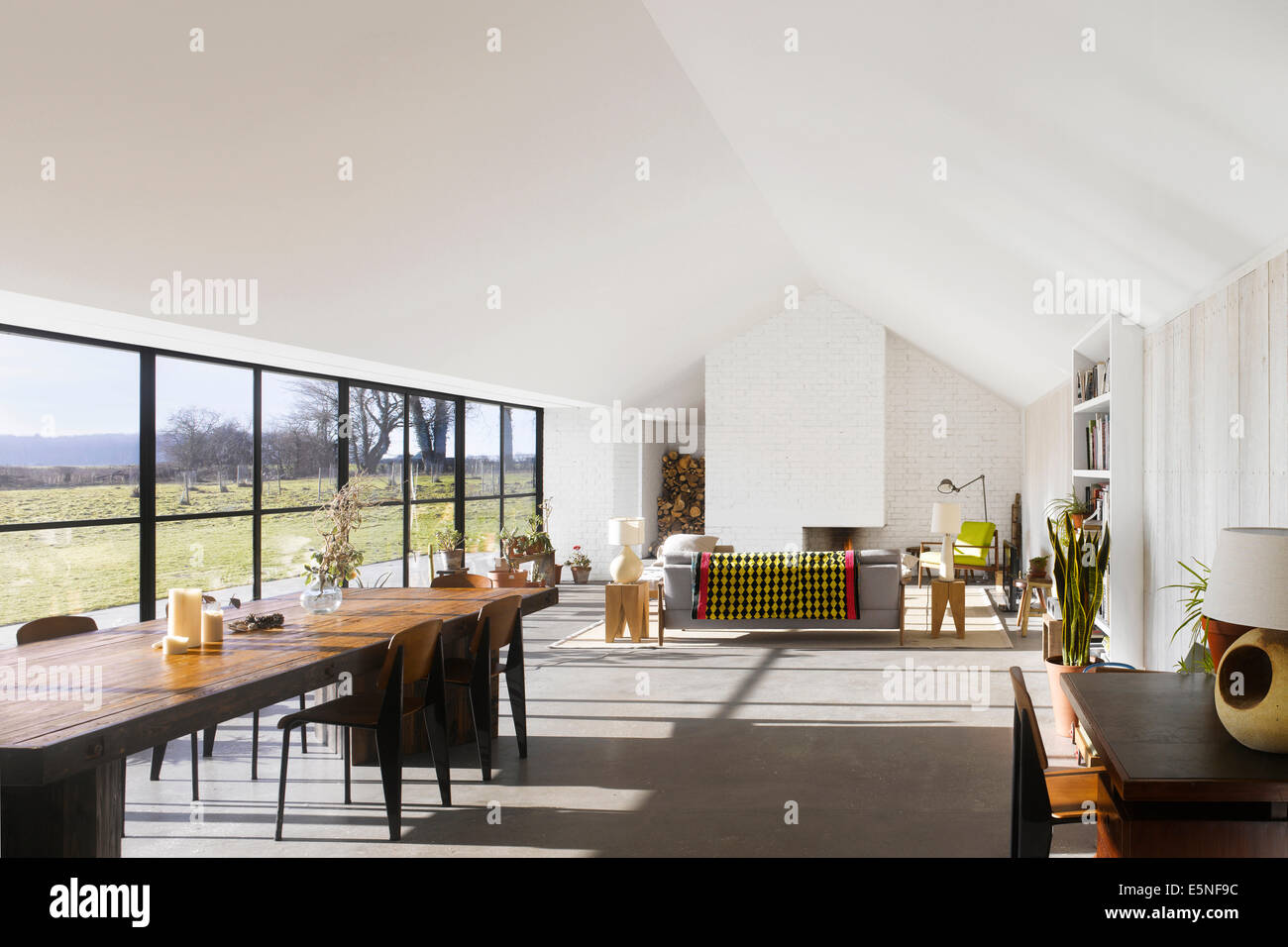 Living room and dining room, Stable Acre, Norfolk, UK Stock Photohttps://www.alamy.com/image-license-details/?v=1https://www.alamy.com/stock-photo-living-room-and-dining-room-stable-acre-norfolk-uk-72387768.html
Living room and dining room, Stable Acre, Norfolk, UK Stock Photohttps://www.alamy.com/image-license-details/?v=1https://www.alamy.com/stock-photo-living-room-and-dining-room-stable-acre-norfolk-uk-72387768.htmlRME5NF9C–Living room and dining room, Stable Acre, Norfolk, UK
 White Building, London, United Kingdom. Architect: David Kohn Architects, 2012. View of 'internal facades' from the mezzanine le Stock Photohttps://www.alamy.com/image-license-details/?v=1https://www.alamy.com/stock-photo-white-building-london-united-kingdom-architect-david-kohn-architects-50788889.html
White Building, London, United Kingdom. Architect: David Kohn Architects, 2012. View of 'internal facades' from the mezzanine le Stock Photohttps://www.alamy.com/image-license-details/?v=1https://www.alamy.com/stock-photo-white-building-london-united-kingdom-architect-david-kohn-architects-50788889.htmlRMCXHHMW–White Building, London, United Kingdom. Architect: David Kohn Architects, 2012. View of 'internal facades' from the mezzanine le
 White Building, London, United Kingdom. Architect: David Kohn Architects, 2012. Private View in main exhibition space. Stock Photohttps://www.alamy.com/image-license-details/?v=1https://www.alamy.com/stock-photo-white-building-london-united-kingdom-architect-david-kohn-architects-50788868.html
White Building, London, United Kingdom. Architect: David Kohn Architects, 2012. Private View in main exhibition space. Stock Photohttps://www.alamy.com/image-license-details/?v=1https://www.alamy.com/stock-photo-white-building-london-united-kingdom-architect-david-kohn-architects-50788868.htmlRMCXHHM4–White Building, London, United Kingdom. Architect: David Kohn Architects, 2012. Private View in main exhibition space.
 White Building, London, United Kingdom. Architect: David Kohn Architects, 2012. Private View in main exhibition space. Stock Photohttps://www.alamy.com/image-license-details/?v=1https://www.alamy.com/stock-photo-white-building-london-united-kingdom-architect-david-kohn-architects-50788863.html
White Building, London, United Kingdom. Architect: David Kohn Architects, 2012. Private View in main exhibition space. Stock Photohttps://www.alamy.com/image-license-details/?v=1https://www.alamy.com/stock-photo-white-building-london-united-kingdom-architect-david-kohn-architects-50788863.htmlRMCXHHKY–White Building, London, United Kingdom. Architect: David Kohn Architects, 2012. Private View in main exhibition space.
 White Building, London, United Kingdom. Architect: David Kohn Architects, 2012. Private View in main exhibition space. Stock Photohttps://www.alamy.com/image-license-details/?v=1https://www.alamy.com/stock-photo-white-building-london-united-kingdom-architect-david-kohn-architects-50788870.html
White Building, London, United Kingdom. Architect: David Kohn Architects, 2012. Private View in main exhibition space. Stock Photohttps://www.alamy.com/image-license-details/?v=1https://www.alamy.com/stock-photo-white-building-london-united-kingdom-architect-david-kohn-architects-50788870.htmlRMCXHHM6–White Building, London, United Kingdom. Architect: David Kohn Architects, 2012. Private View in main exhibition space.