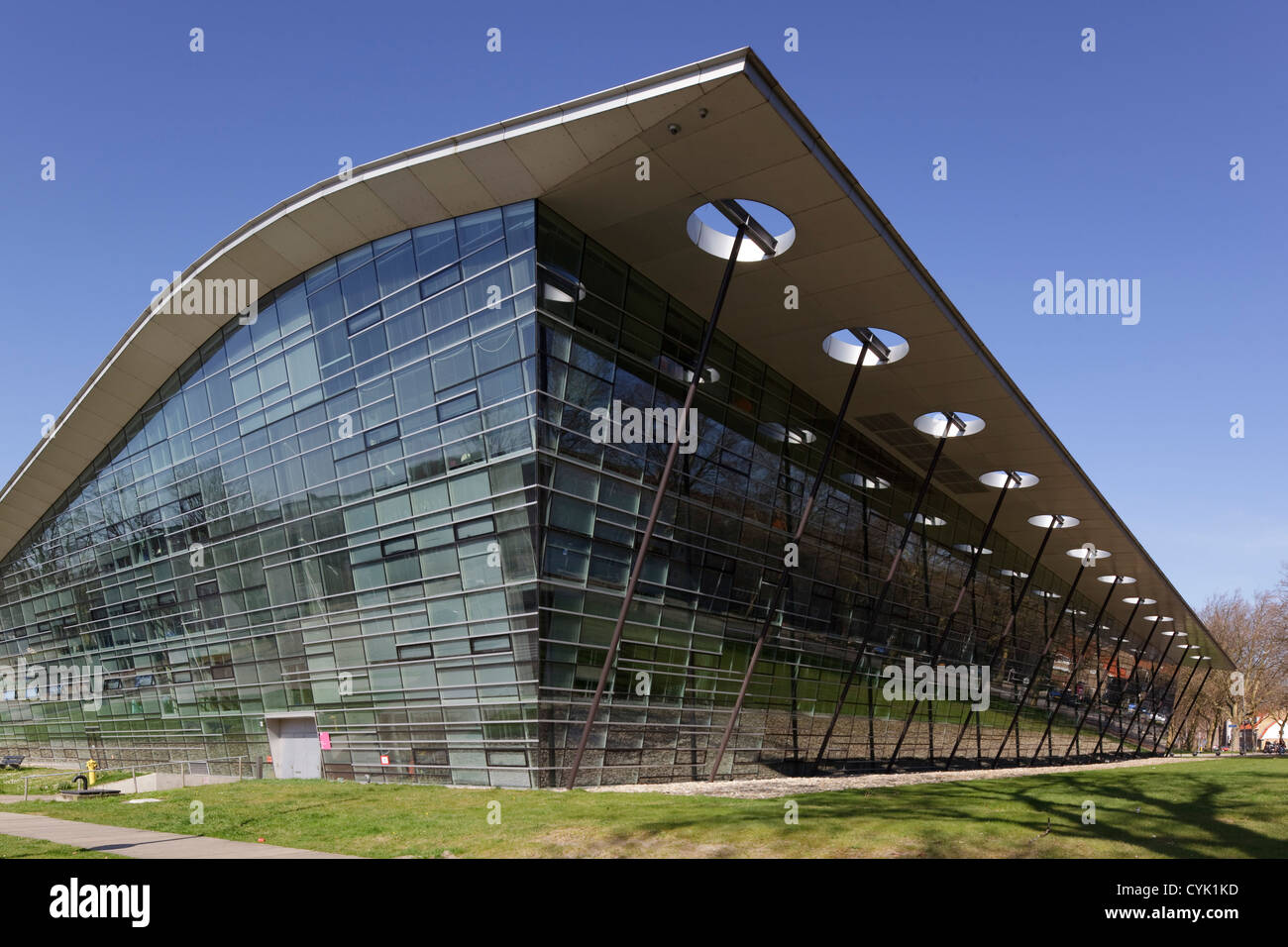TU Delft Library, Delft, Netherlands. Architect: Mecanoo Architecten, 1997. South and east elevations.

Image details
Contributor:
David Borland-VIEW / Alamy Stock PhotoImage ID:
CYK1KDFile size:
48 MB (1.8 MB Compressed download)Releases:
Model - no | Property - noDo I need a release?Dimensions:
5017 x 3345 px | 42.5 x 28.3 cm | 16.7 x 11.2 inches | 300dpiDate taken:
25 March 2012More information:
This image could have imperfections as it’s either historical or reportage.
The Library occupies a pivotal site in the campus of Delft University of Technology, in parkland opposite the sixties Brutalist Aula building. Mecanoo's design represents a striking contrast: the grass-clad roof of the Library rises up like a sheet of paper held at one corner, pinned to the earth by a single, dramatic cone. Entering the building, a soaring space is dominated by the cone, which brings light down to the ground floor, and a vast suspended bookcase with walkways and staircases set against a deep blue wall. The metallic soffit of the ceiling contrasts with the warm brown flooring. The 15, 000 sq m Library serves 3, 000 visitors a day, offering a variety of study areas and quiet rooms in the main hall and within the cone. Archives are stored underground, while the fully turfed roof offers space for relaxation and study in the summer. The Library was awarded the Dutch National Steel Construction Prize 1998 and the Construction Award for the Millennium 2000.