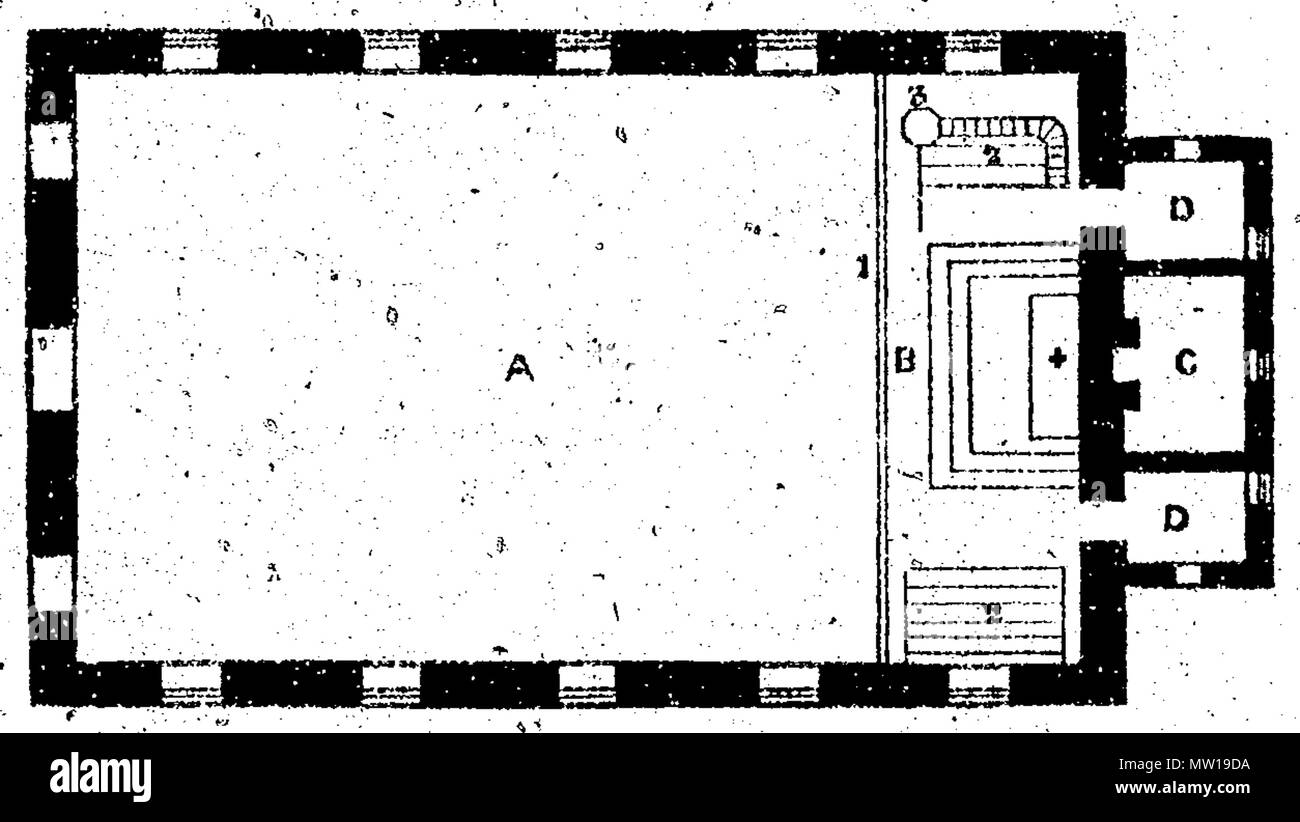. English: Original description by J. J. McCarthy: The idea of a Church, entertained at present by most Church-builders, is, that it should be a simple, oblong room, of great or small dimensions, as the case may require, well ventilated and lighted, and furnished with an altar at one end. Figure 1 is the plan of a Church of this type. A is the nave, or, as it is usually called, the “body of the Church;” B, the sanctuary; C, the sacristy; D D, porches; 1 is the communion railing; 2 2, reserved scats within the sanctuary; 3, the pulpit, also within the sanctuary. 1851. J. J. McCarthy 580 Suggest

Image details
Contributor:
The Picture Art Collection / Alamy Stock PhotoImage ID:
MW19DAFile size:
14.3 MB (332.6 KB Compressed download)Releases:
Model - no | Property - noDo I need a release?Dimensions:
2977 x 1678 px | 25.2 x 14.2 cm | 9.9 x 5.6 inches | 300dpiMore information:
This image is a public domain image, which means either that copyright has expired in the image or the copyright holder has waived their copyright. Alamy charges you a fee for access to the high resolution copy of the image.
This image could have imperfections as it’s either historical or reportage.
. English: Original description by J. J. McCarthy: The idea of a Church, entertained at present by most Church-builders, is, that it should be a simple, oblong room, of great or small dimensions, as the case may require, well ventilated and lighted, and furnished with an altar at one end. Figure 1 is the plan of a Church of this type. A is the nave, or, as it is usually called, the “body of the Church;” B, the sanctuary; C, the sacristy; D D, porches; 1 is the communion railing; 2 2, reserved scats within the sanctuary; 3, the pulpit, also within the sanctuary. 1851. J. J. McCarthy 580 Suggestions on the Arrangement and Characteristics of Parish Churches Figure 01