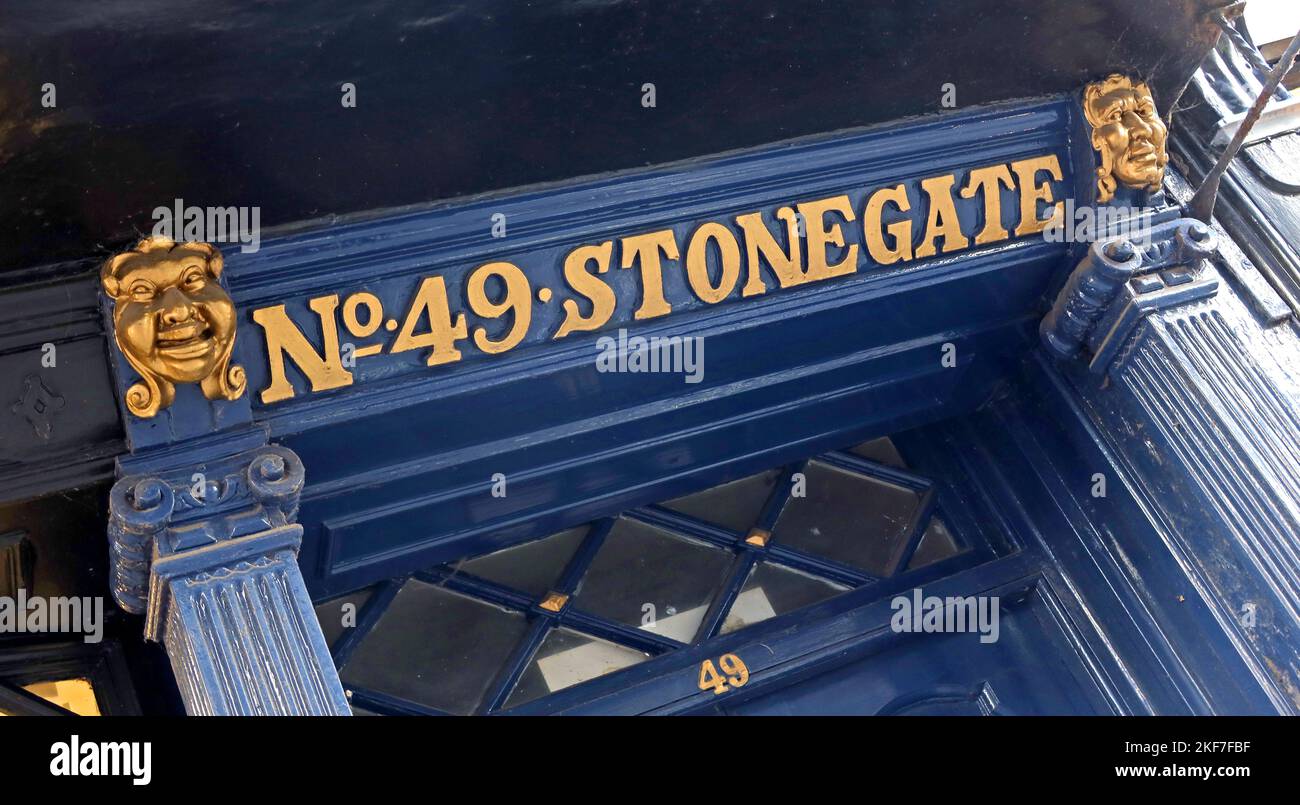Historic shop front entrance, at No 49 Stonegate York city centre, North Yorkshire, England, UK, YO1 8AN

Image details
Contributor:
Tony Smith / Alamy Stock PhotoImage ID:
2KF7FBFFile size:
47.2 MB (1.7 MB Compressed download)Releases:
Model - no | Property - noDo I need a release?Dimensions:
5472 x 3012 px | 46.3 x 25.5 cm | 18.2 x 10 inches | 300dpiDate taken:
16 October 2022Location:
49 Stonegate York city centre, North Yorkshire, England, UK, YO1 8ANMore information:
Formerly known as: No.30 STONEGATE. House and shop; now shop and offices. Early C17, extended in early C18; refronted and roof altered in early C19; later C19 shopfront. Timber-framed, fronted in orange-grey brick in Flemish bond; shopfront partly cast-iron; timber cornice to pantile roof, hipped in front of original gable. EXTERIOR: 3 storeys and attic; 1-window front, with jettied first floor. Shopfront framed in partly fluted Ionic pilasters beneath sloped fascia with mask stops incorporating wording 'HENRY HARDCASTLE estab'd 1770: No.49 Stonegate'. Double doors of shaped panels beneath panelled lintel on scroll brackets to right of shallow canted bay window, both beneath diamond lattice overlights. First floor has bow window with tripled 12-pane sash windows: on second floor, single bowed 16-pane sash window. Moulded and modillioned eaves cornice, returned at both ends. INTERIOR: ground floor shop partly lined with reset C17 panelling, some carved. Staircase with moulded close string, turned balusters, square newels with attached half balusters and ramped handrail rises from ground to second floor. First floor landing: reglazed small-pane sash window in round-arched moulded surround; moulded round arch on moulded imposts leads to front rooms. Beams in front rooms decorated with plaster fruit and floral trails. A number of C17 panelled doors survive, some on butterfly hinges. (City of York: RCHME: The Central Area: HMSO: 1981-: 235).