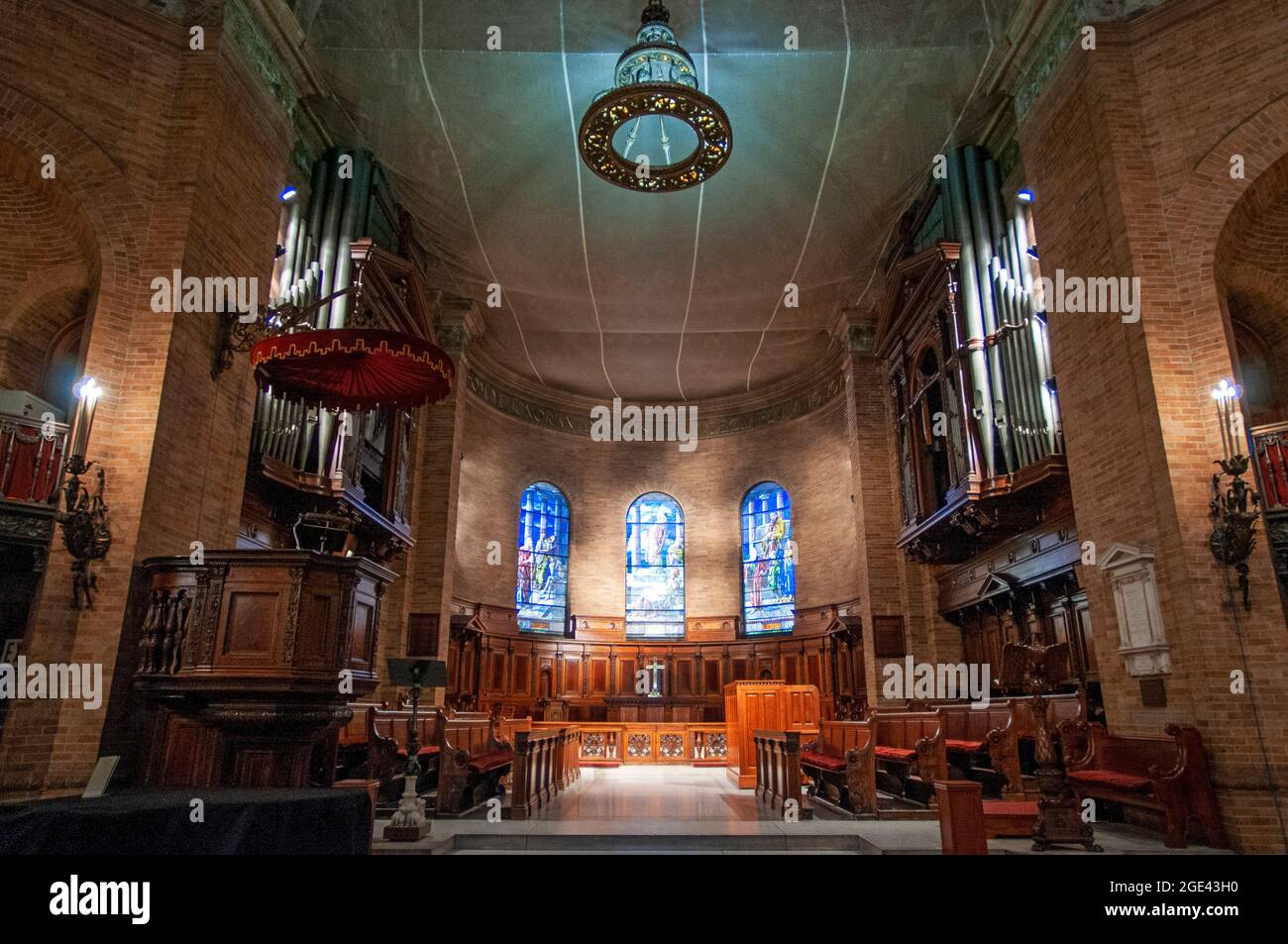Inside of Columbia University's St. Pauls Chapel (1907), looking toward the apse. It clad in red brick and limestone. In 1894, the architect Charles

Image details
Contributor:
Sergi Reboredo / Alamy Stock PhotoImage ID:
2GE43H0File size:
34.9 MB (2.3 MB Compressed download)Releases:
Model - no | Property - noDo I need a release?Dimensions:
4288 x 2848 px | 36.3 x 24.1 cm | 14.3 x 9.5 inches | 300dpiDate taken:
16 August 2021More information:
Inside of Columbia University's St. Pauls Chapel (1907), looking toward the apse. It clad in red brick and limestone. In 1894, the architect Charles McKim prepared a master plan for the campus of Columbia University. This plan focused on an impressive library, the Low Library, with a chapel strategically located in the East. Initially, funds were not available to the chapel, and was not part of the academic complex that opened in October 1897. However, in 1903, two wealthy philanthropists; Olivia Egleston Phelps Stokes and Caroline Phelps Stokes, offered to fund the project in memory of his parents. In this chapel, Renaissance-inspired, bi-Zantina and gothic, free organ concerts are performed, taking advantage of the good acoustics of the chapel of reduced dimensions.