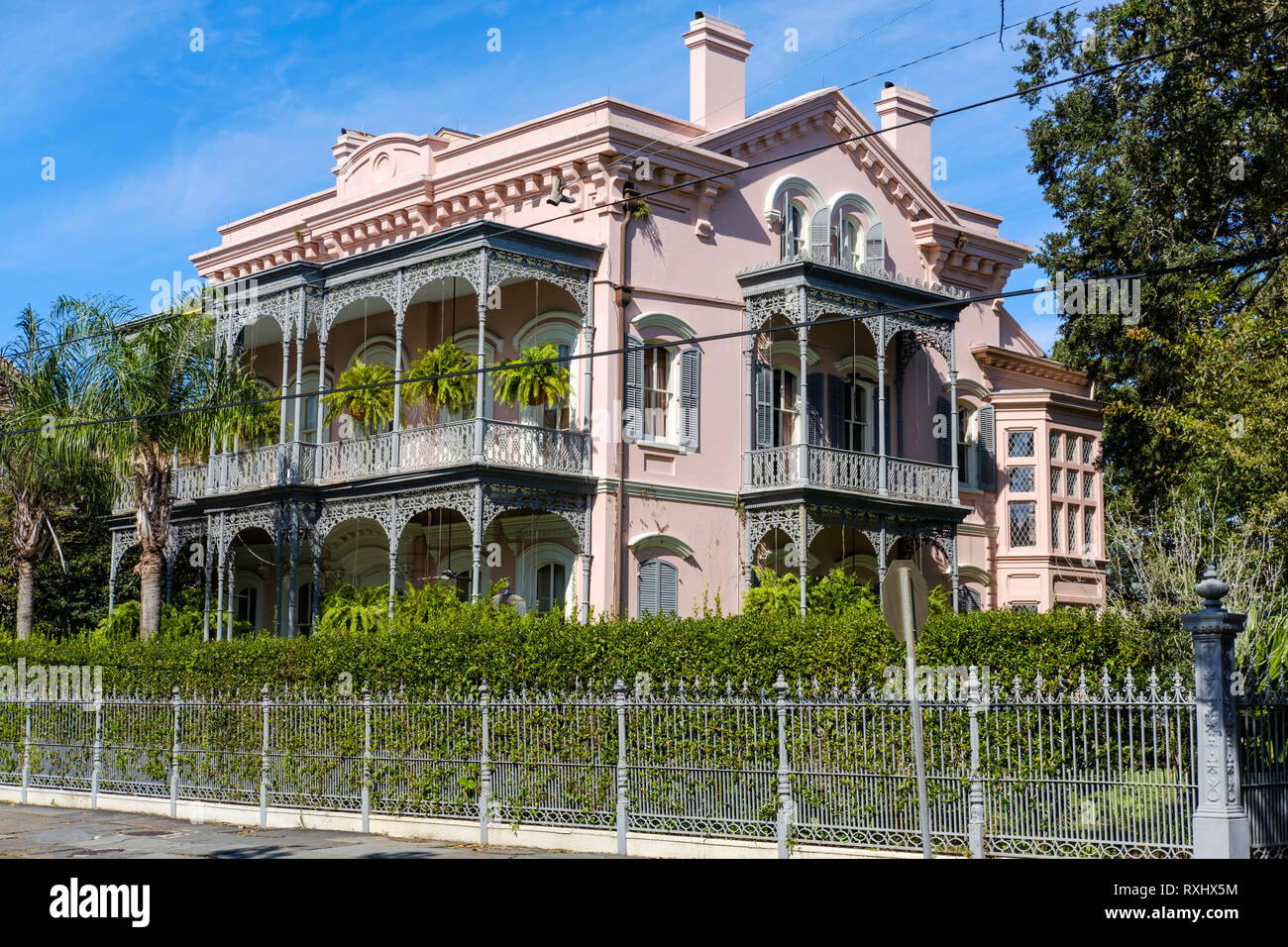Ornate facade, Carroll-Crawford House, three-story Italianate colonial house, cast-iron balconies and fence, Garden District, NOLA, New Orleans, USA.

RMID:Image ID:RXHX5M
Image details
Contributor:
Rubens Alarcon / Alamy Stock PhotoImage ID:
RXHX5MFile size:
68.7 MB (5.3 MB Compressed download)Releases:
Model - no | Property - noDo I need a release?Dimensions:
6000 x 4000 px | 50.8 x 33.9 cm | 20 x 13.3 inches | 300dpiDate taken:
26 October 2018Location:
Carroll-Crawford House, First Street, New Orleans, LAMore information:
The ornate facade of Carroll-Crawford House, three-story Italianate house, cast iron balconies and fence, Garden District, New Orleans, USA. The Carroll-Crawford house was designed by Samuel Jamison in 1869 for Joseph Carroll, a cotton merchant from Virginia. It is one of several houses in the Garden District which still has its original carriage house. This is a two-story Italianate architecture style home with fine cast-iron galleries, made in New Orleans by Jacob Baumiller.