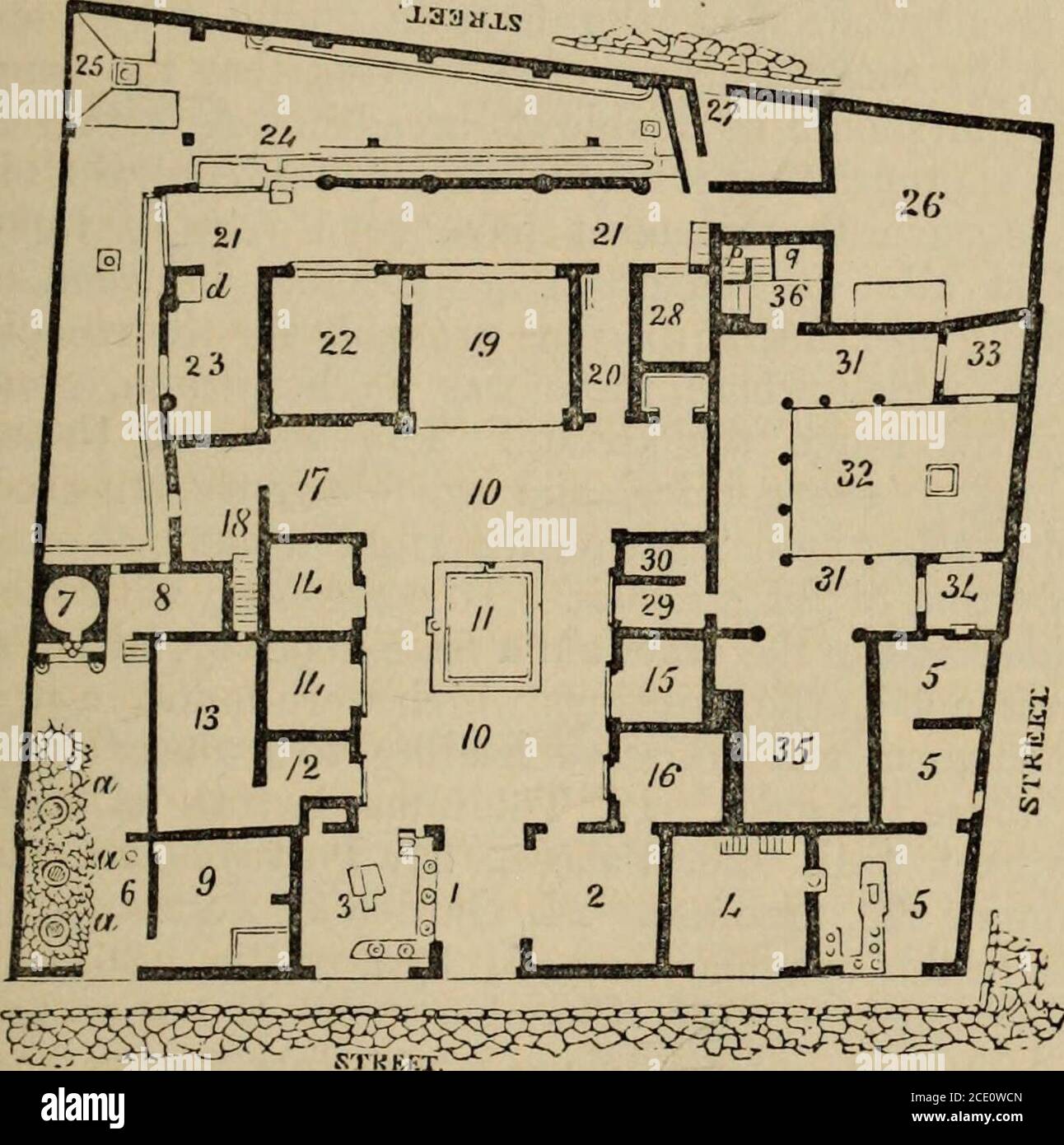. Pompeii; its history, buildings and antiquities : an account of the destruction of the city, with a full description of the remains, and of the recent excavations and also an itinerary for visitors . he plan before us the apartments of the dwelling-house are almost all well shaped and rectangular, though notone of the four angles of the area is a right angle. 1. Prothyrum. 2. Large hall, serving as a vestibule, as ispretty obvious from its arrangement. In the comparativelyhumble edifices of Pompeii, the reader will not of courseexpect to find that splendid provision for the convenient HOUSES

Image details
Contributor:
Reading Room 2020 / Alamy Stock PhotoImage ID:
2CE0WCNFile size:
7.1 MB (328.5 KB Compressed download)Releases:
Model - no | Property - noDo I need a release?Dimensions:
1576 x 1585 px | 26.7 x 26.8 cm | 10.5 x 10.6 inches | 150dpiMore information:
This image is a public domain image, which means either that copyright has expired in the image or the copyright holder has waived their copyright. Alamy charges you a fee for access to the high resolution copy of the image.
This image could have imperfections as it’s either historical or reportage.
. Pompeii; its history, buildings and antiquities : an account of the destruction of the city, with a full description of the remains, and of the recent excavations and also an itinerary for visitors . he plan before us the apartments of the dwelling-house are almost all well shaped and rectangular, though notone of the four angles of the area is a right angle. 1. Prothyrum. 2. Large hall, serving as a vestibule, as ispretty obvious from its arrangement. In the comparativelyhumble edifices of Pompeii, the reader will not of courseexpect to find that splendid provision for the convenient HOUSES OF PANSA AND SALLUST. 329 reception of a crowd of importunate suitors which we havedescribed in speaking of the palaces of Eome; still it isinteresting to trace the same disposition of apartments on asmaller scale, especially as this throws some light upon thecontested question of the Greek or Roman origin of theprivate houses. There are four doors. One opens to theprothyrum, another to the street—a large opening, closed, according to Mazois, with quadrivalve doors, or doors foldingback upon themselves, like window-shutters. Of the othertwo, both communicate with the atrium, one directly, the. Ground-plan of the House of Sallust. other through an intermediate room, 16, probably the cellaostiarii, the porters closet, so that at night, when the doorsof the atrium were closed, no one could enter without hisknowledge. 3. Shop communicating with the house for thesale of the produce of the proprietors estates. Jars, likethose before described, are seen set in the counter, probablyto receive his oil or olives. 4. Shop. 5. Shop called a ther-mojiolium, with two rooms backwards. Between 4 and 5, in 330 POMPEII. the party-wall, is tlie opening of a cistern, common to both.6. Bakehouse. There were rooms over it, as is proved by astaircase. The four first steps, steep and inconvenient, wereof stone, and consequently still remain. The sites of threemills, a, a, a, are laid down. 7. Oven.