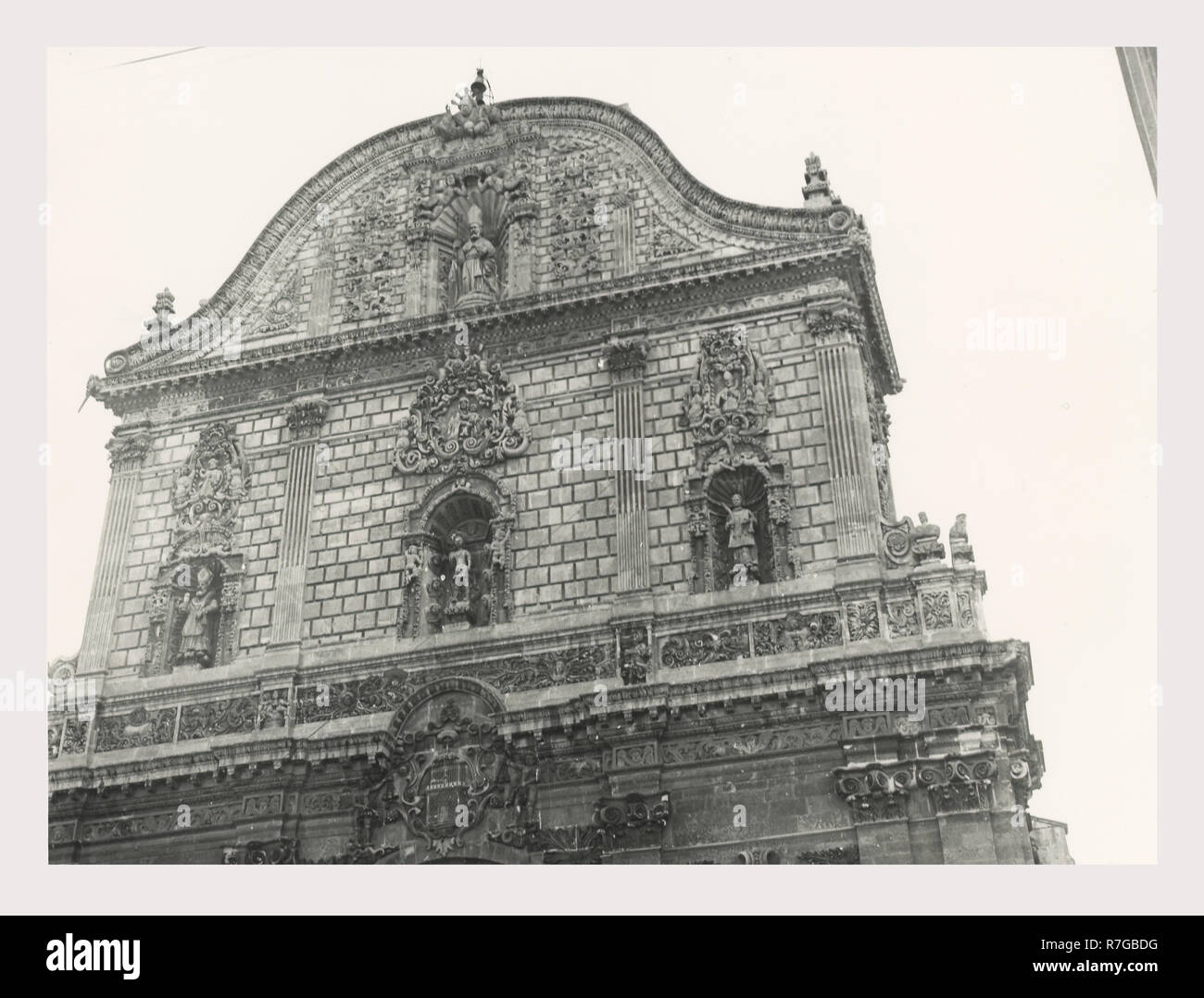Sardinia Sassari Sassari S. Nicola, Cathedral, this is my Italy, the italian country of visual history, Medieval Architecture 13th century. Lower part of campanile remains. Post-medieval Architecture 15th-18th centuries. Church was rebuilt 1480-1505 following the transfer of the episcopal seat from Porto Torres to Sassari 1441. 15th century building in Gothic-Aragonesque style on Latin cross plan. Nave has four bays with side chapels and a cupola over crossing. In the second half of the 16th century the transept was elongated and two ambulatories were added. Present facade added in 1723 in a f

Image details
Contributor:
Penta Springs Limited / Alamy Stock PhotoImage ID:
R7GBDGFile size:
69.8 MB (1.7 MB Compressed download)Releases:
Model - no | Property - noDo I need a release?Dimensions:
5663 x 4308 px | 47.9 x 36.5 cm | 18.9 x 14.4 inches | 300dpiDate taken:
16 October 2018Photographer:
ArtokoloroMore information:
This image could have imperfections as it’s either historical or reportage.
Sardinia Sassari Sassari S. Nicola, Cathedral, this is my Italy, the italian country of visual history, Medieval Architecture 13th century. Lower part of campanile remains. Post-medieval Architecture 15th-18th centuries. Church was rebuilt 1480-1505 following the transfer of the episcopal seat from Porto Torres to Sassari 1441. 15th century building in Gothic-Aragonesque style on Latin cross plan. Nave has four bays with side chapels and a cupola over crossing. In the second half of the 16th century the transept was elongated and two ambulatories were added. Present facade added in 1723 in a florid Spanish Colonial Baroque style which includes much detailed architectural sculpture