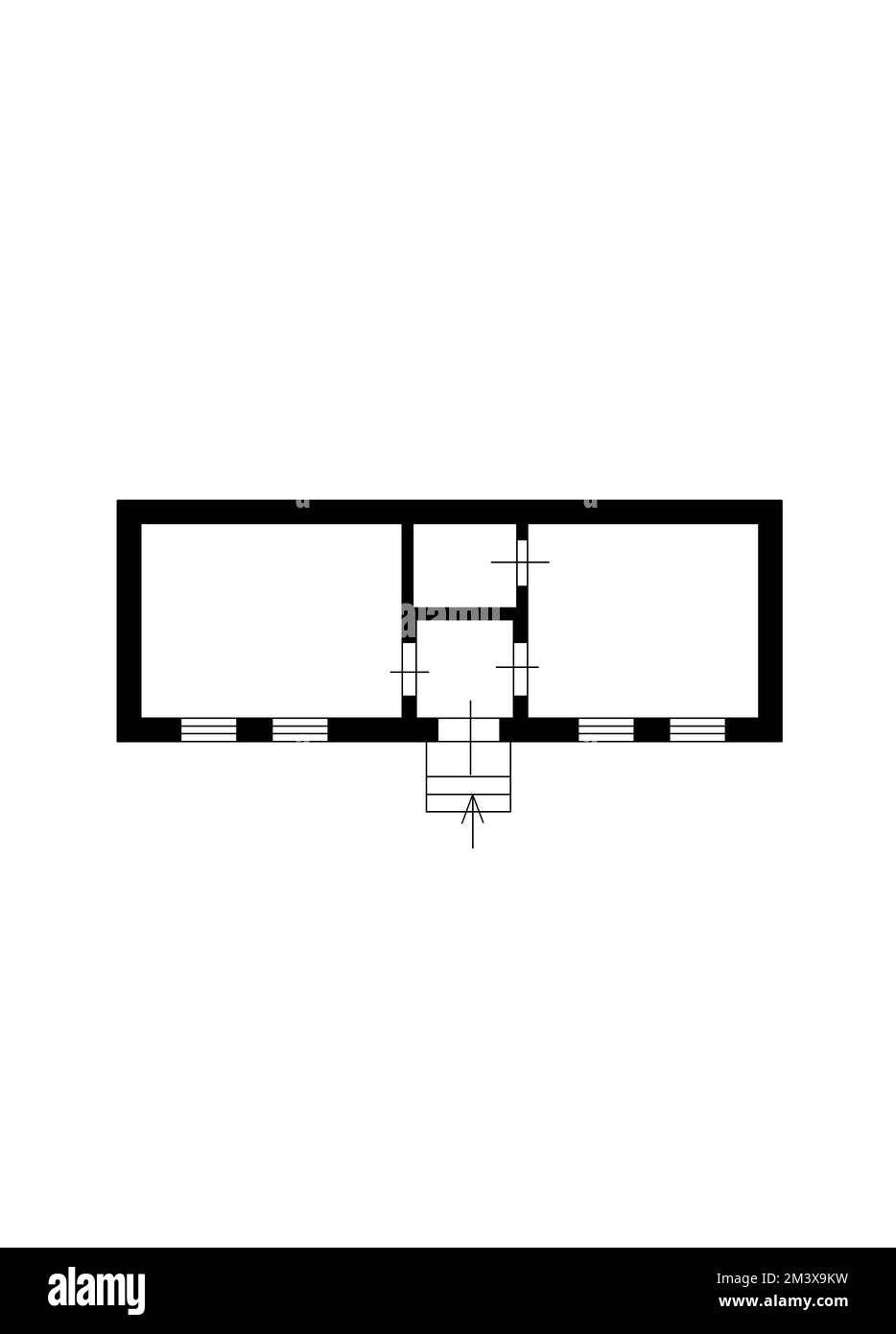Sketch floor plan 2d illustration. Floor plan 2d with the furniture. Floor Plan. Apartment Blueprint with Construction Elements. House Project.

RFID:Image ID:2M3X9KW
Image details
Contributor:
Ruslan Pysarenko / Alamy Stock PhotoImage ID:
2M3X9KWFile size:
22.5 MB (89.9 KB Compressed download)Releases:
Model - no | Property - noDo I need a release?Dimensions:
2377 x 3306 px | 20.1 x 28 cm | 7.9 x 11 inches | 300dpiDate taken:
17 December 2022