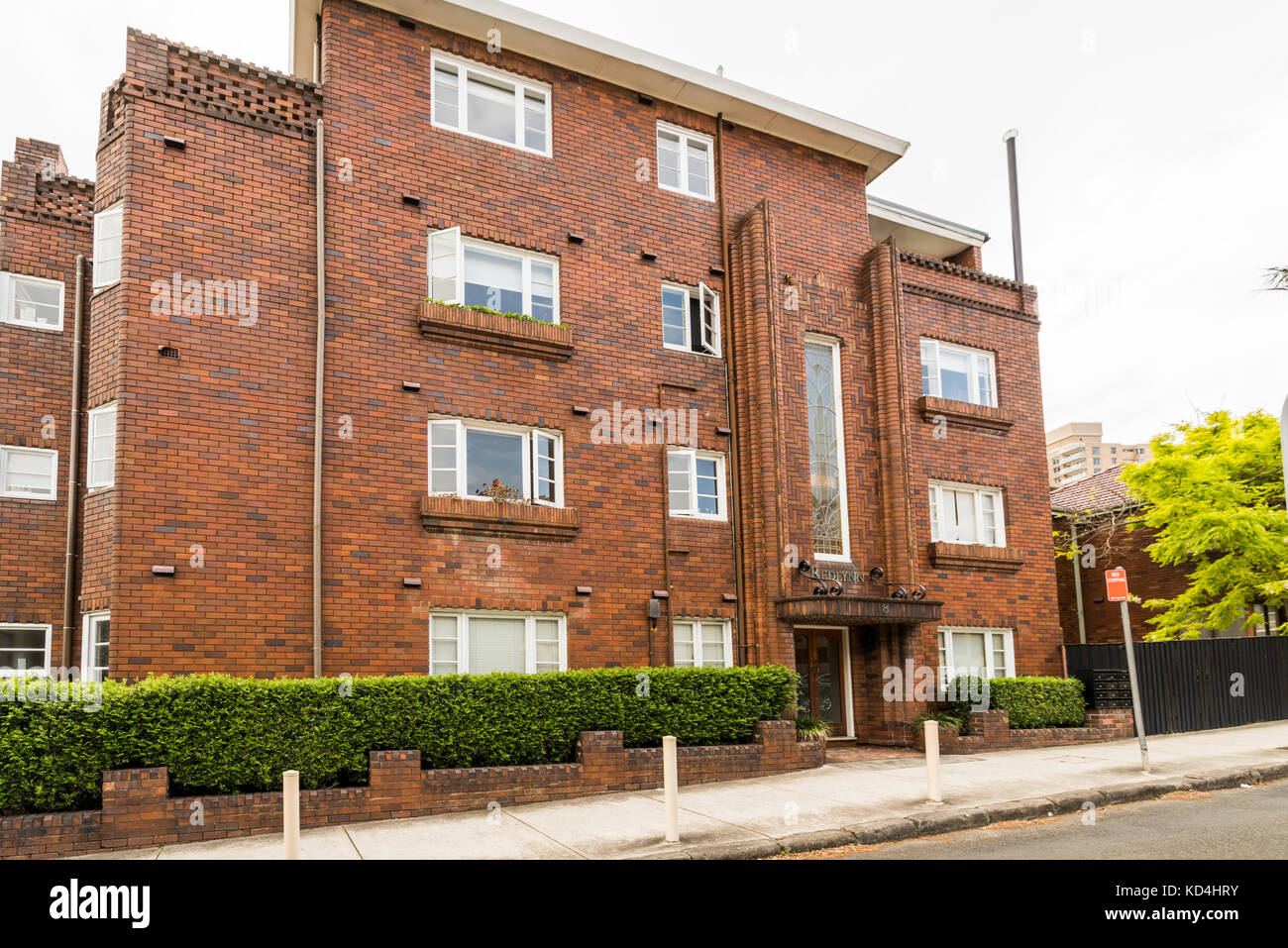Art Deco block of flats Redlynn in Kirribilli, North Shore, Sydney, Australia

Image details
Contributor:
Chris Jones / Alamy Stock PhotoImage ID:
KD4HRYFile size:
103.4 MB (5.2 MB Compressed download)Releases:
Model - no | Property - noDo I need a release?Dimensions:
7360 x 4912 px | 62.3 x 41.6 cm | 24.5 x 16.4 inches | 300dpiDate taken:
10 October 2017Location:
8 Waruda Street, Kirribilli, NSW 2061More information:
One of the most interesting and best detailed inter-war art-deco apartment blocks in the municipality which forms a significant pair with its neighbour, No. 83 Kirribilli Avenue whose detailing is similar. The building is a fine example of the Inter-War Art Deco style in a residential flat building. Finishes and detailing capture the essential elements of Art Deco, with the building characteristic of the form of residential development occurring in Kirribilli in the 1930s. A four storey brick apartment block with terracotta tiled roof. The uppermost storey is of the penthouse form with open patios framed by dentillated brick balustrades with brick 'chequerboard' infill panels. Entrance is framed by two piers, decorated above the ground floor by vertical lines of rusticated bricks and terracotta tiles. The spandrel between piers has a tall leadlight window framed by geometric patterned brickwork. Entrance is square beneath a terracotta tile lined awning held by decorative curved iron brackets. The southern facade has a similar pair of vertical layered piers around a tall narrow leadlight window and terminating in a composed projecting pinnacle. Lintels are dentillated and sills are either of bull-nosed bricks or have been formed into terracotta lined window boxes.