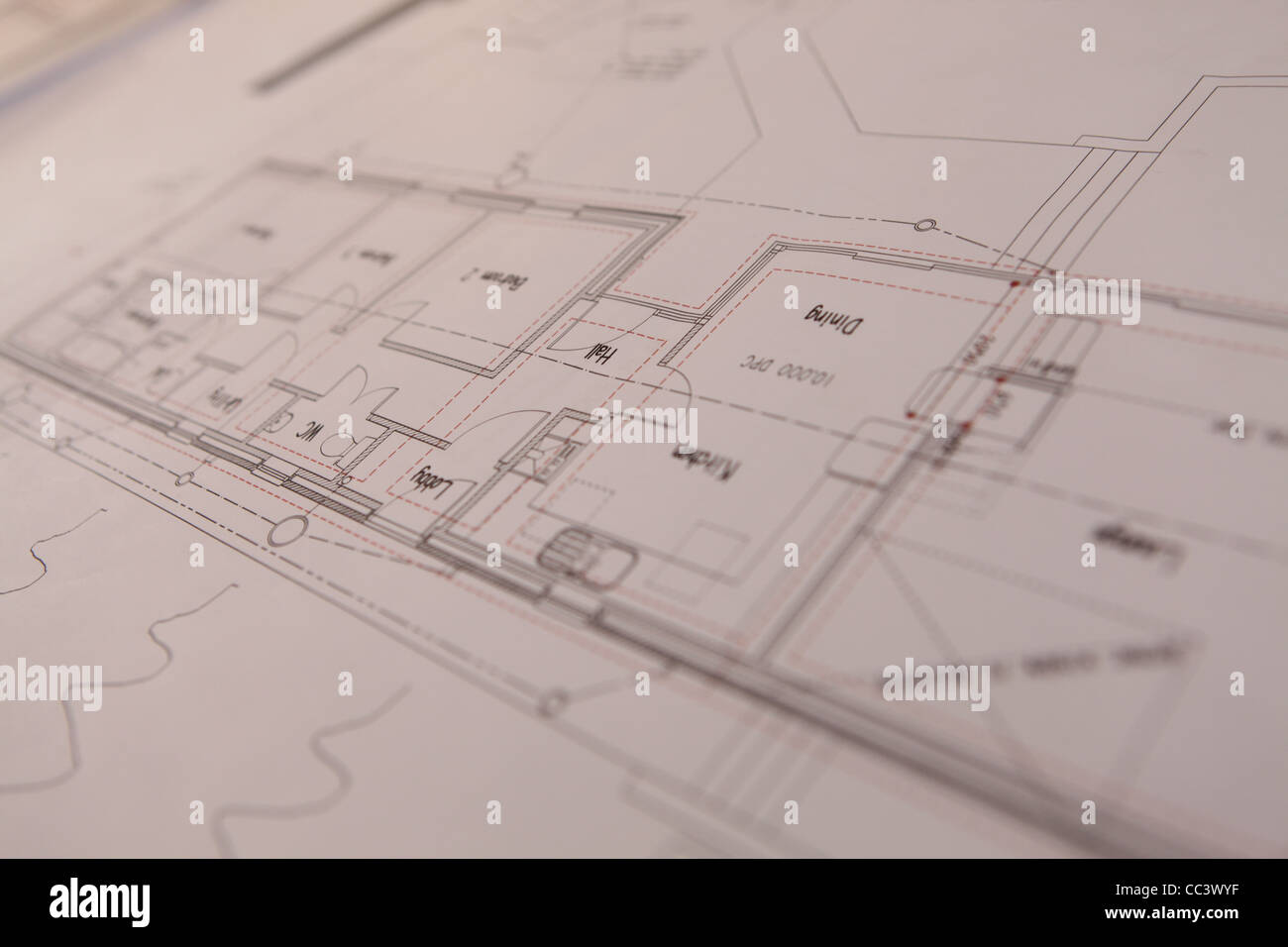ARCHITECTS DRAWING HOUSE PLAN PLANNING DIAGRAM

RMID:Image ID:CC3WYF
Image details
Contributor:
PETER HUGGINS / Alamy Stock PhotoImage ID:
CC3WYFFile size:
60.2 MB (1 MB Compressed download)Releases:
Model - no | Property - noDo I need a release?Dimensions:
5616 x 3744 px | 47.5 x 31.7 cm | 18.7 x 12.5 inches | 300dpiDate taken:
12 May 2011