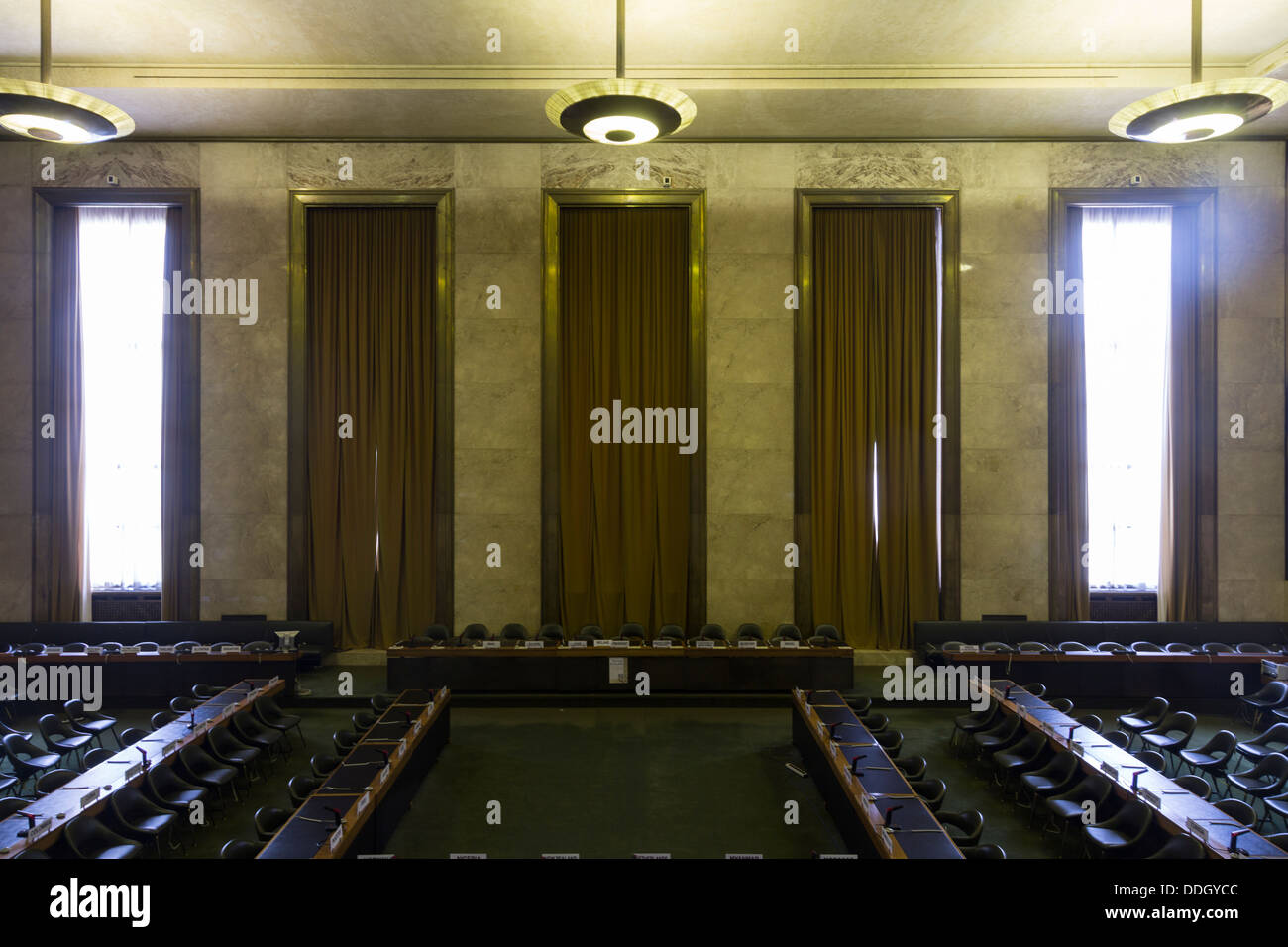assembly chamber, United Nations building, Geneva, Switzerland

Image details
Contributor:
B.O'Kane / Alamy Stock PhotoImage ID:
DDGYCCFile size:
63.3 MB (1.8 MB Compressed download)Releases:
Model - no | Property - noDo I need a release?Dimensions:
5759 x 3840 px | 48.8 x 32.5 cm | 19.2 x 12.8 inches | 300dpiDate taken:
26 August 2013Location:
Palais des Nations , Geneva, SwitzerlandMore information:
An international architectural competition was opened in 1926. Three hundred and seventy-seven projects were submitted, but the jury of architects was unable to reach a final decision. The League then commissioned the five architects behind the favourite proposals to work together on a joint project. Carlo Broggi of Italy, Julien Flegenheimer of Switzerland, Camille Lefèvre and Henri-Paul Nénot of France, and Joseph Vago of Hungary developed the plan that eventually became the basis for the original parts of the Palais des Nations. The foundation stone was laid on 7 September 1929. Over the years, the chamber has been altered many times to accommodate the needs of the many bodies which meet there – including the Security Council, the Economic and Social Council and, in recent years, the Conference on Disarmament. The Council Chamber is also known as the Francisco de Vitoria Room. Among the many events of historical significance which have taken place in the Council Chamber were the negotiations to end the Gulf War in 1991.