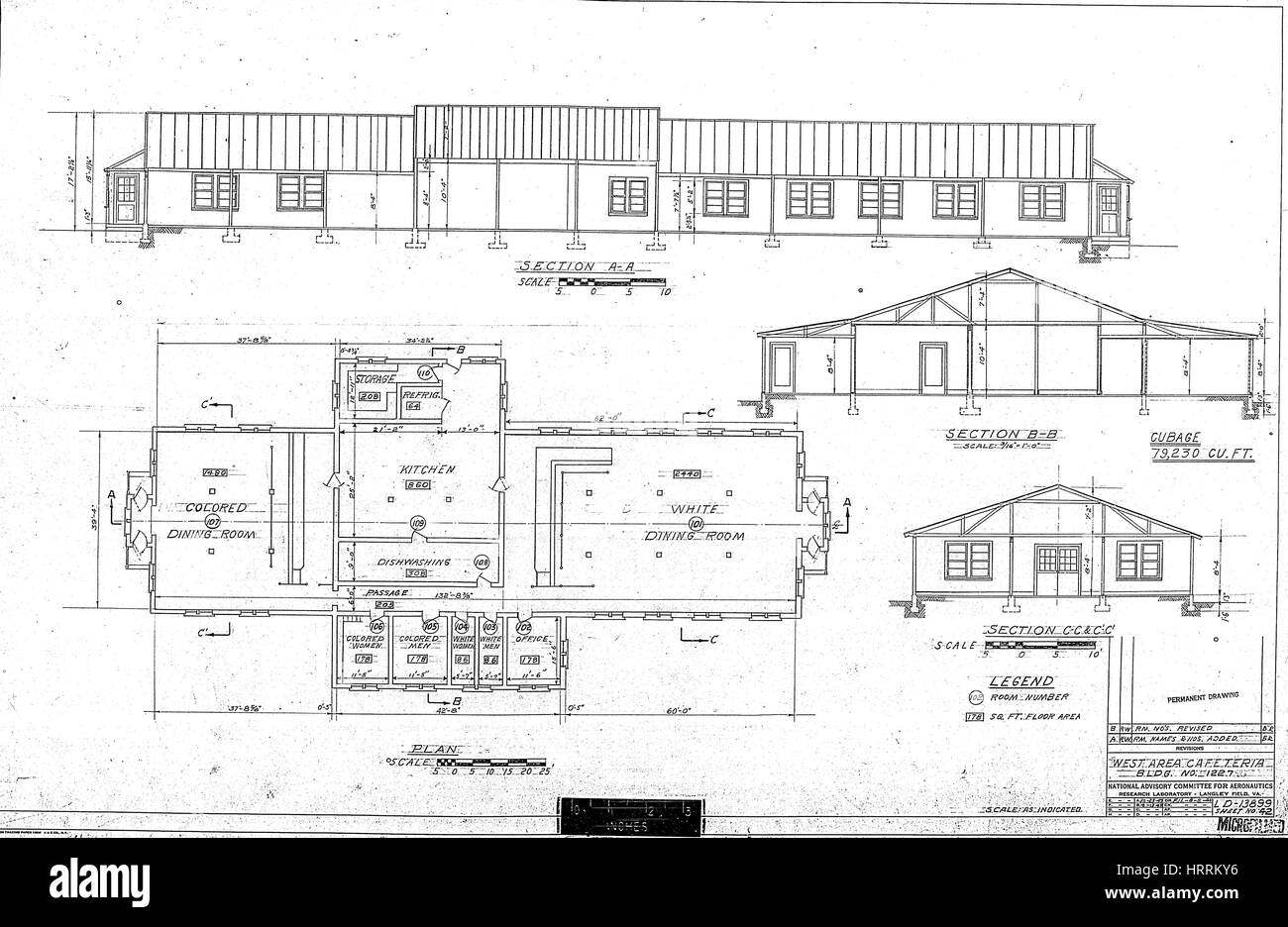Blueprint for NASA/NACA's West Area Cafeteria at the Langley Research Center, showing a 'White Dining Room' and a smaller, segregated 'Colored Dining Room' for use by African-American staff, including 'human computers', 1948.

Image details
Contributor:
Gado Images / Alamy Stock PhotoImage ID:
HRRKY6File size:
67.1 MB (2.7 MB Compressed download)Releases:
Model - no | Property - noDo I need a release?Dimensions:
6000 x 3906 px | 50.8 x 33.1 cm | 20 x 13 inches | 300dpiDate taken:
1 January 1948Location:
United StatesPhotographer:
Smith Collection/GadoMore information:
This image could have imperfections as it’s either historical or reportage.
Blueprint for NASA/NACA's West Area Cafeteria at the Langley Research Center, showing a 'White Dining Room' and a smaller, segregated 'Colored Dining Room' for use by African-American staff, including 'human computers', 1948. . Original text, captured by Optical Character Recognition, reads colored dining room kitchen washing. d/sa ag. pscale section a- a sgaze white dtning oomm 20.25 section b-b cubaga 79, 230 culf7 section c candc scale legend permanent drawing room. mumber area west area cafe zerta 22.7 national advisory committee for aeronautics lescaleras indicated colored dining room kitchen washing. d/sa ag. pscale section a- sgaze white dtning oomm 20.25 section b-b cubaga 79, 230 culf7 section candc scale legend permanent drawing room. mumber area west area cafe zerta 22.7 national advisory committee for aeronautics lescaleras indicated . Note: OCR text may be inaccurate.