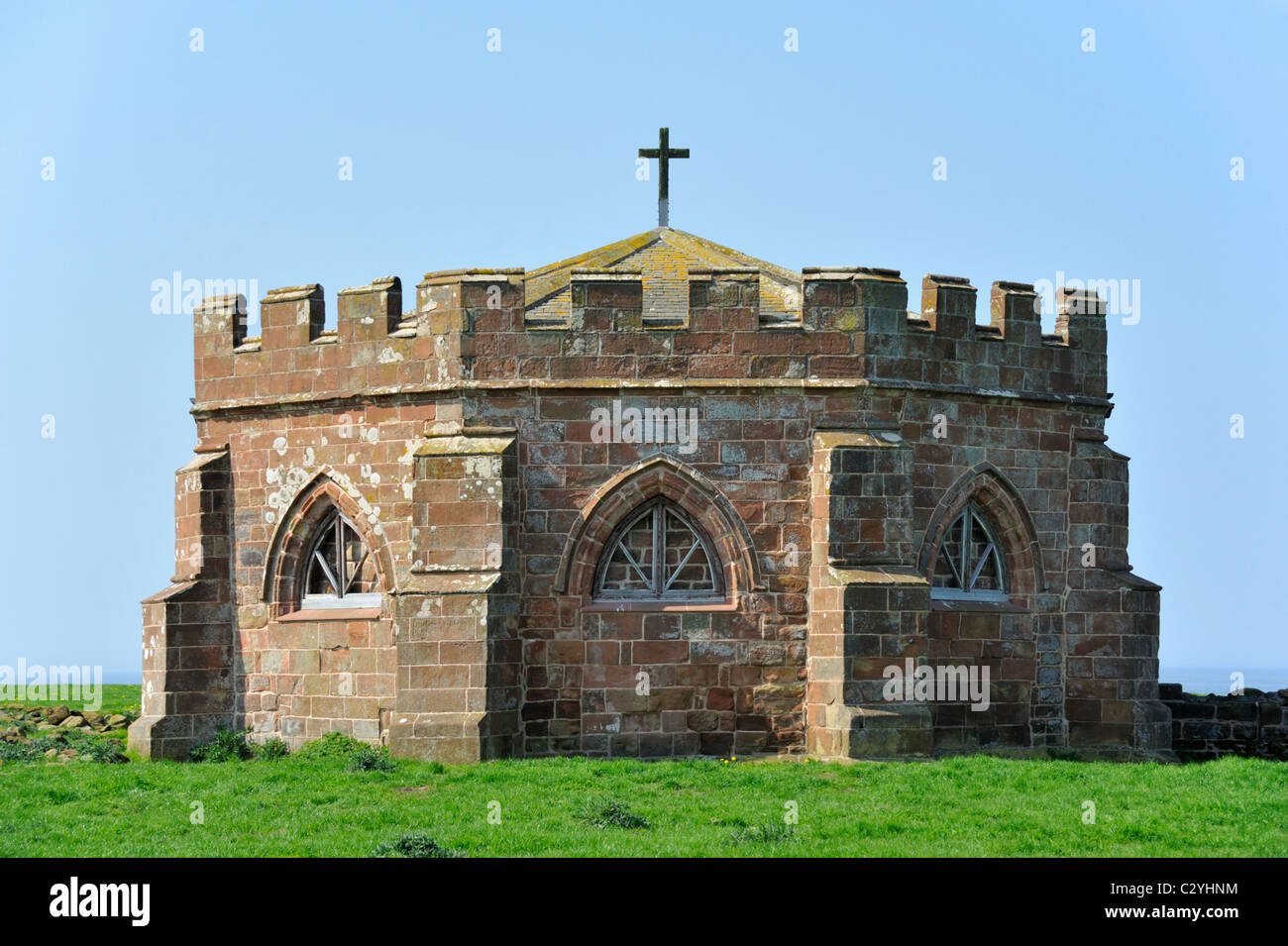Cockersands Abbey Chapterhouse. Cockerham Sands, Lancashire, England, United Kingdom, Europe.

Image details
Contributor:
Stan Pritchard / Alamy Stock PhotoImage ID:
C2YHNMFile size:
34.5 MB (1.4 MB Compressed download)Releases:
Model - no | Property - noDo I need a release?Dimensions:
4256 x 2834 px | 36 x 24 cm | 14.2 x 9.4 inches | 300dpiDate taken:
19 April 2011Location:
Cockersands Abbey Chapterhouse. Cockerham Sands, Lancashire, England, United Kingdom, Europe.More information:
Cockersand Abbey stood in a very exposed and bleak situation close to the seashore on a piece of land that juts out between the estuaries of the Lune and the Cocker, overlooking Cockerham Sands. All that now remains is the chapter-house and portions of the nave walls and eastern walls of the north and south transepts, and various scattered fragments of masonry. A careful and complete excavation of the site has yet to be made and until this is done little can be said with any degree of certainty about the plan of the original buildings. They appear, however, to have been built in the usual way round a cloister garth about 80 ft.square, with the church on the north side and thechapter-house on the east. The masonry that remains above ground is all of local red sandstone, now very much worn where exposed, and there are numerous stones which formerly belonged to the building scattered about the ground and others built into the fence walls of a neighbouring farm-house. Thechapter-house is an excellent example of 13th-centurywork, octagonal in plan, measuring internally 27 ft. 6 in.in diameter, with a vaulted roof carried on a central shafted pillar. Externally it has been a good deal rebuilt, and has a modern embattled parapet on the east side. On the west the building is rectangular outside and the wide round-headed doorway opening is partly built up with modern filling. The roof wasslated about 1859, having previously been covered with lead and is surmounted by a modern cross.The walls are 2 ft. 10 in. thick, and externally are13 ft. 6 in. high, with pointed windows on the three sides facing east and buttresses of three stages at the angles. The chapter-house was used about the middle of the 18th century as a place of burial by the Dalton family and so continued till 1861, when Miss Dalton was interred there; the walls and floors now contain numerous inscribed stones to members of thefamily.