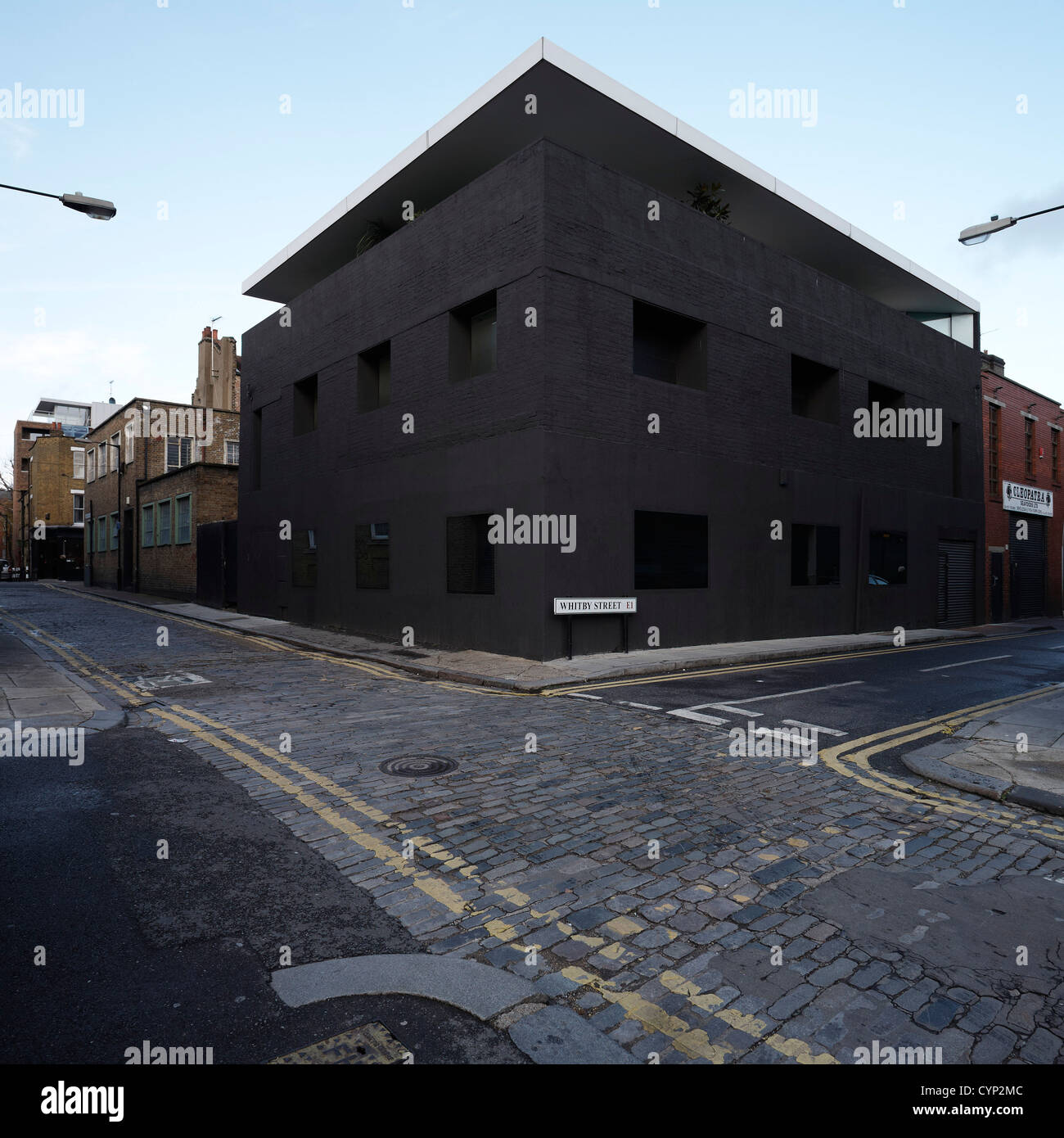Dirty House, London, United Kingdom. Architect: Adjaye Associates, 2002. View of West and South elevations, from Chance Street.

Image details
Contributor:
Daniel Hewitt-VIEW / Alamy Stock PhotoImage ID:
CYP2MCFile size:
48 MB (2.2 MB Compressed download)Releases:
Model - no | Property - noDo I need a release?Dimensions:
4096 x 4096 px | 34.7 x 34.7 cm | 13.7 x 13.7 inches | 300dpiDate taken:
23 November 2009More information:
This image could have imperfections as it’s either historical or reportage.
Dirty House is a converted turn-of-the-century timber factory in the east end of London. The existing building was stripped down to an empty shell leaving just the external brickwork walls. Most of the structure was also removed, and replaced with two double height studio spaces for the artist owners. The existing window openings were retained. On the first floor, the glass is set back from the face of the brickwork. On the ground floor, the glass is set flush. Here, intrigue is added by using highly mirrored glass, although at times a film is placed over the glass to reduce the reflections. To add to the mystery, the brickwork has been coated with a dark, thick, textured anti-graffiti coating. The new top floor is simply divided into two spaces, one for living and the other, smaller, for sleeping. Here the walls to the south and west are comprised of floor to ceiling glazing. A flat roof, which at night appears to hover above the brick base, crowns the whole structure.