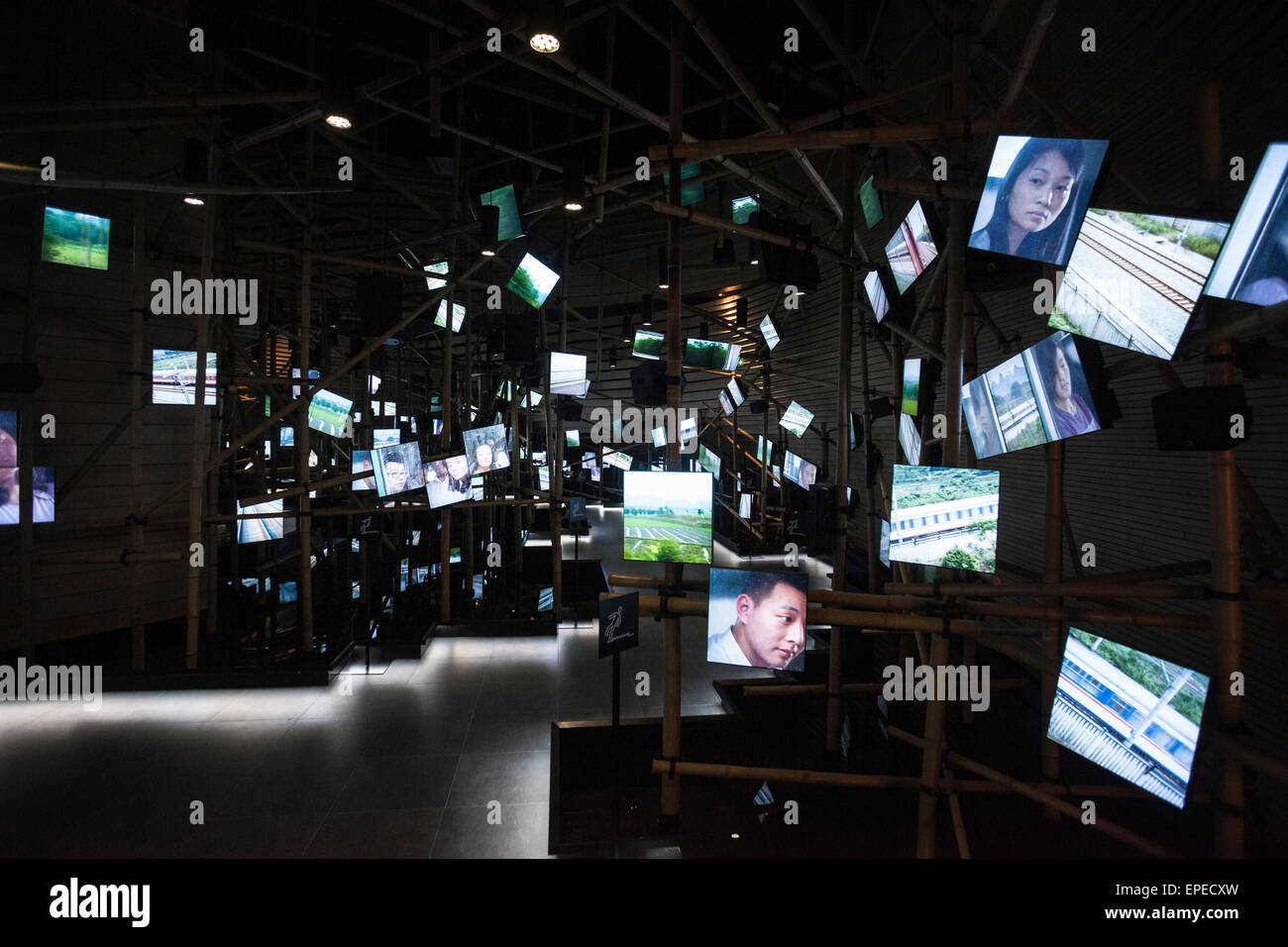Exhibition hall with irregular arrangement of multimedia screens. Milan Expo 2015, Vanke Pavilion, Milan, Italy. Architect: Dani

Image details
Contributor:
Inigo Bujedo Aguirre-VIEW / Alamy Stock PhotoImage ID:
EPECXWFile size:
48 MB (2.5 MB Compressed download)Releases:
Model - no | Property - noDo I need a release?Dimensions:
5017 x 3345 px | 42.5 x 28.3 cm | 16.7 x 11.2 inches | 300dpiDate taken:
2 May 2015More information:
This image could have imperfections as it’s either historical or reportage.
Designed by architect Daniel Libeskind, the corporate pavilion for Vanke China explores key issues related to the theme of the Expo, “Feeding the Planet, Energy for Life”. Architecturally, the sinuous geometry and a sense of continuous flow between the inside and the outside, take the visitor on a journey through space and time, tradition, values and human relationships. The interior exhibition design is led by Ralph Appelbaum Associates with graphic design by Han Jiaying. Situated on the southeast edge of the Lake Arena, the 800-square meter pavilion appears to rise from the east, forming a dynamic, vertical landscape. The pavilion is clad in more than 4, 000 red metalized tiles that Libeskind designed with the Italian company Casalgrande Padana. The geometric ceramic panels not only create an expressive pattern that is evocative of a dragon-like skin, but also possess highly sustainable self-cleaning and air purification properties.