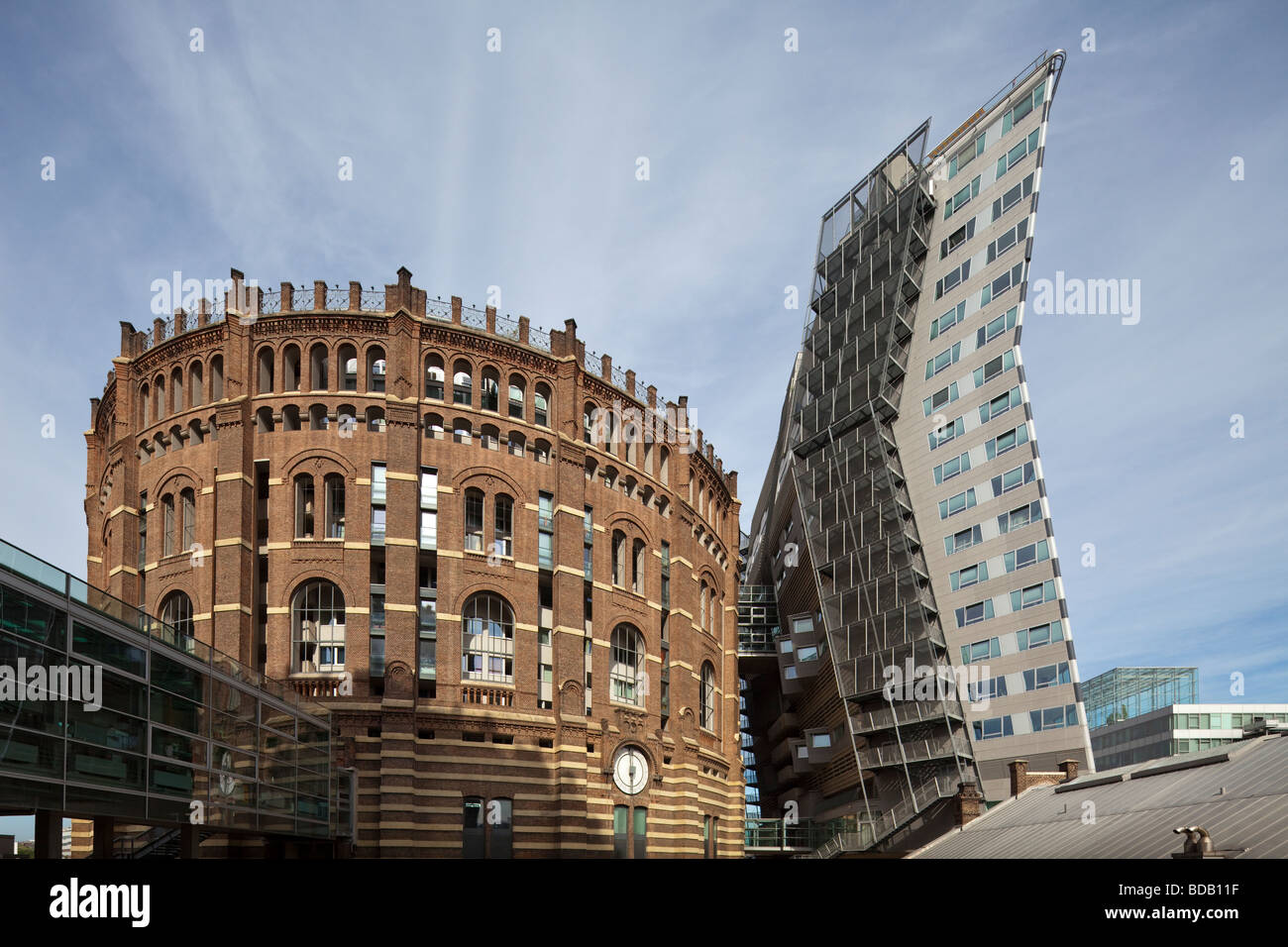Gasometer B, Gasometer City, Simmering, Vienna, Austria

Image details
Contributor:
B.O'Kane / Alamy Stock PhotoImage ID:
BDB11FFile size:
70.4 MB (2.8 MB Compressed download)Releases:
Model - no | Property - noDo I need a release?Dimensions:
6075 x 4050 px | 51.4 x 34.3 cm | 20.3 x 13.5 inches | 300dpiDate taken:
21 July 2009Location:
Gasometer City, Simmering, Vienna, AustriaMore information:
The Gasometers were built from 1896 to 1899 in the Simmering district of Vienna near the Gaswerk Simmering gas works of the district. The containers were used to help supply Vienna with town gas. Vienna undertook a remodelling and revitalization of the protected monuments and in 1995 called for ideas for the new use of the structures. The chosen designs by the architects Jean Nouvel (Gasometer A), Coop Himmelblau (Gasometer B), Manfred Wehdorn (Gasometer C) and Wilhelm Holzbauer (Gasometer D) were completed between 1999 and 2001. Each gasometer was divided into several zones for living (apartments in the top), working (offices in the middle floors) and entertainment and shopping (shopping malls in the ground floors). The shopping mall levels in each gasometer are connected to the others by skybridges. The historic exterior wall was conserved. Gasometer B, seen here, is the work of Wolf D. Prix and Helmut Swiczinsky, founding members of the Coop Himmelb(l)au group. Most dramatically the architects built a secondary residential block which is propped up at an angle against the outside of the container. Primarily used to house students, this steel and glass addition is known as "The Shield". Aesthetically, the aim of the exterior addition is to add an unambiguously modern element to what is otherwise a somewhat 'Victorian'-looking structure, as well as to soften the overwhelmingly industrial look of the containers when seen from a distance. Needless to say, because of its visibility and dramatically different architecture, "The Shield" is an element of the conversion that has garnered both praise and criticism