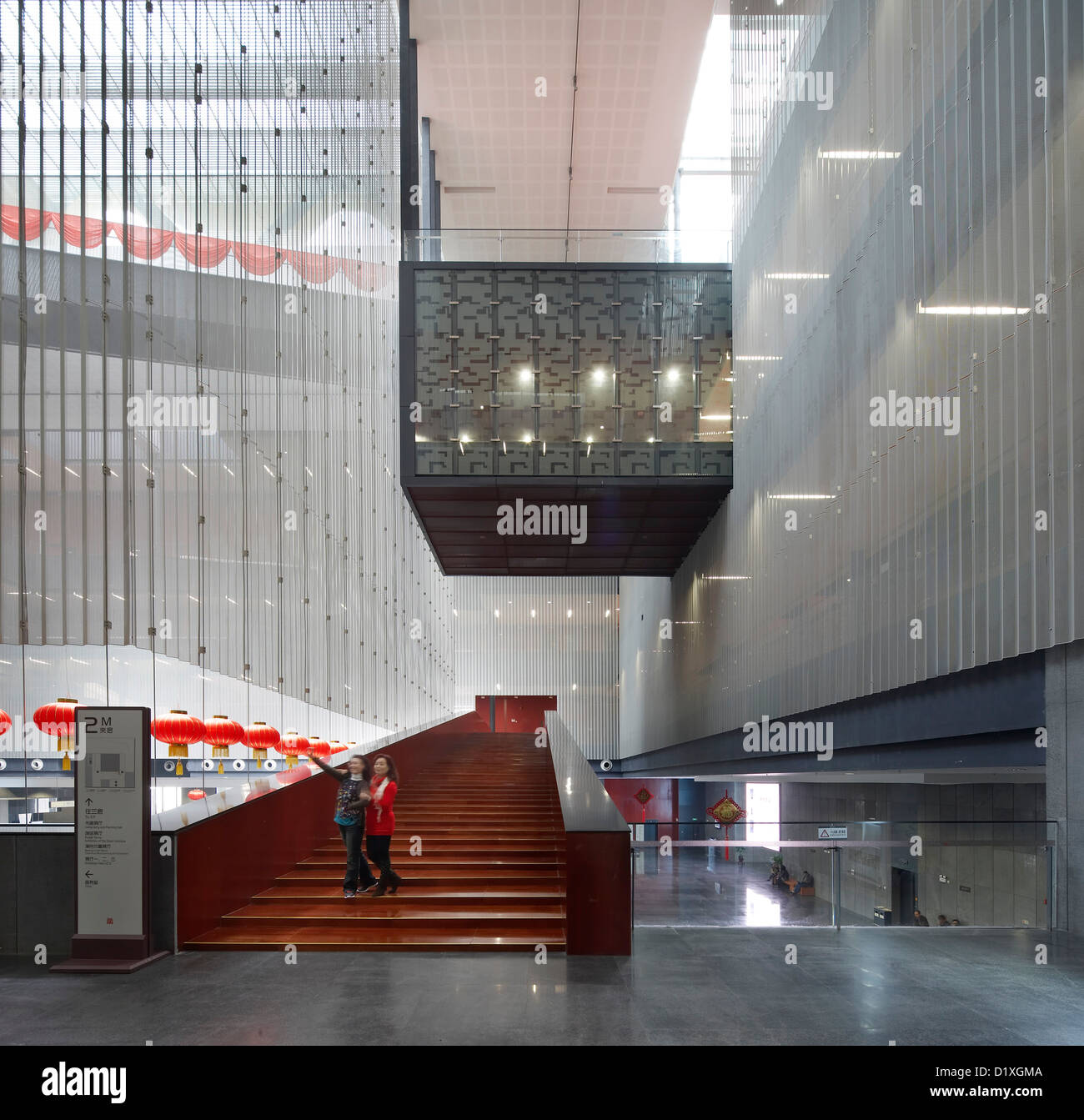Guangdong Museum, Guangzhou, China. Architect: Rocco Design Architects, 2010. Ground floor view through with stairway, alcove a

Image details
Contributor:
Hufton+Crow-VIEW / Alamy Stock PhotoImage ID:
D1XGMAFile size:
48 MB (1.9 MB Compressed download)Releases:
Model - no | Property - noDo I need a release?Dimensions:
4171 x 4022 px | 35.3 x 34.1 cm | 13.9 x 13.4 inches | 300dpiMore information:
This image could have imperfections as it’s either historical or reportage.
Rocco Design Architects have completed a fascinating new work of architecture in China’s Guangzhou province, the Guangdong Museum of Art. The rectangular structure of the museum appears almost alien in nature, with a sliced and cut facade featuring random indentation accents. Visitors enter the Guangdong Musuem through a stone-paved depression on its central lawn. Inside, the design is slightly more conservative than its outer skin, filled with light from a large central skylight and styled in a contemporary fashion. Across its five stories, the museum features four exhibition halls which host over 130, 000 exhibits. In all, an effective and visually striking piece of sculptural architecture.