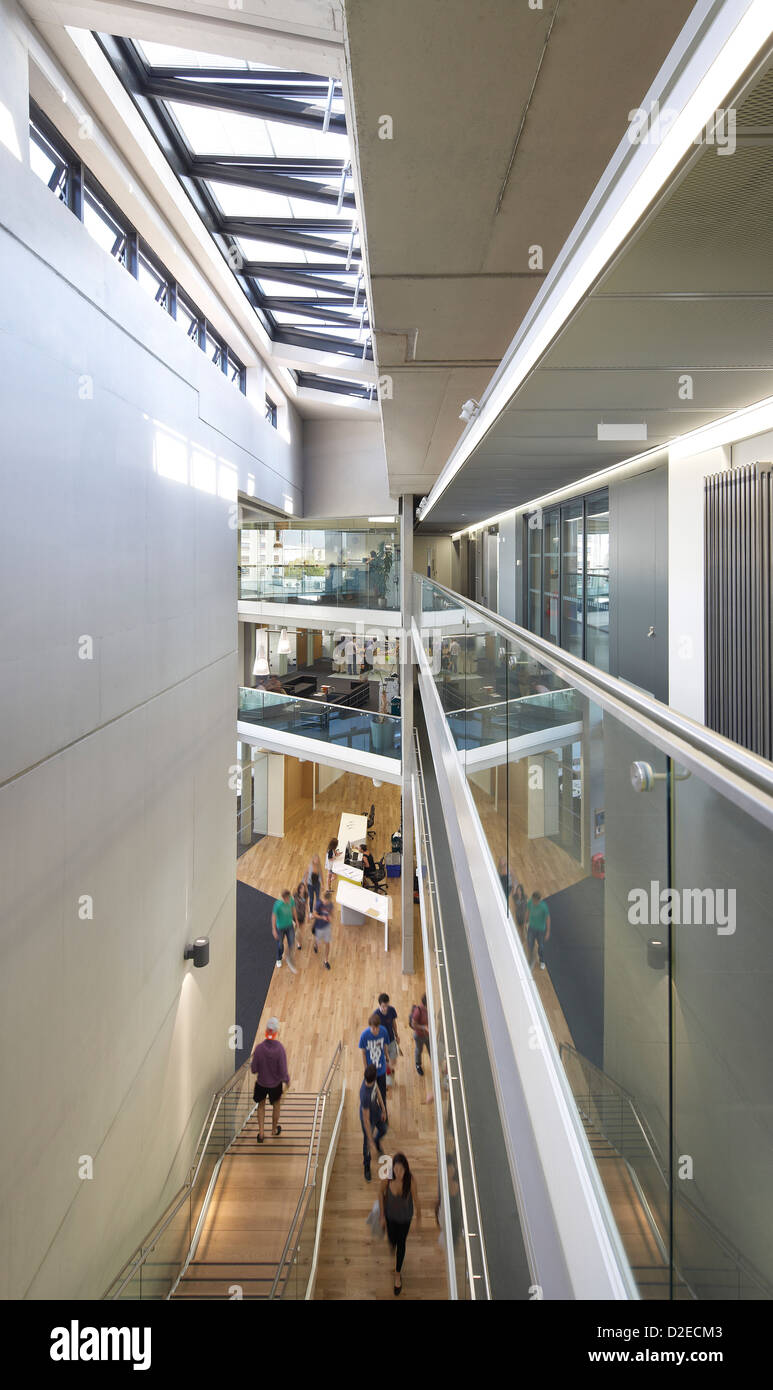Loughborough Design School, Loughborough, United Kingdom. Architect: Burwell Deakins Architects, 2011. Comprehensive vertical pa

RMID:Image ID:D2ECM3
Image details
Contributor:
Hufton+Crow-VIEW / Alamy Stock PhotoImage ID:
D2ECM3File size:
48 MB (1.7 MB Compressed download)Releases:
Model - no | Property - noDo I need a release?Dimensions:
3160 x 5307 px | 26.8 x 44.9 cm | 10.5 x 17.7 inches | 300dpiMore information:
This image could have imperfections as it’s either historical or reportage.
This is a 7, 920 square metre building comprising teaching spaces, research laboratories, workshops, computer suites, offices and cafe, and is located on the existing university campus. It is a deep-plan building on a roughly triangular footprint. Environmentally, the inclusion of chimneys within the heart of the plan has helped the building to achieve a BREEAM Excellent rating. Structurally, the choice of concrete works well, offering both a robust and beautiful quality of finish to the interior spaces.