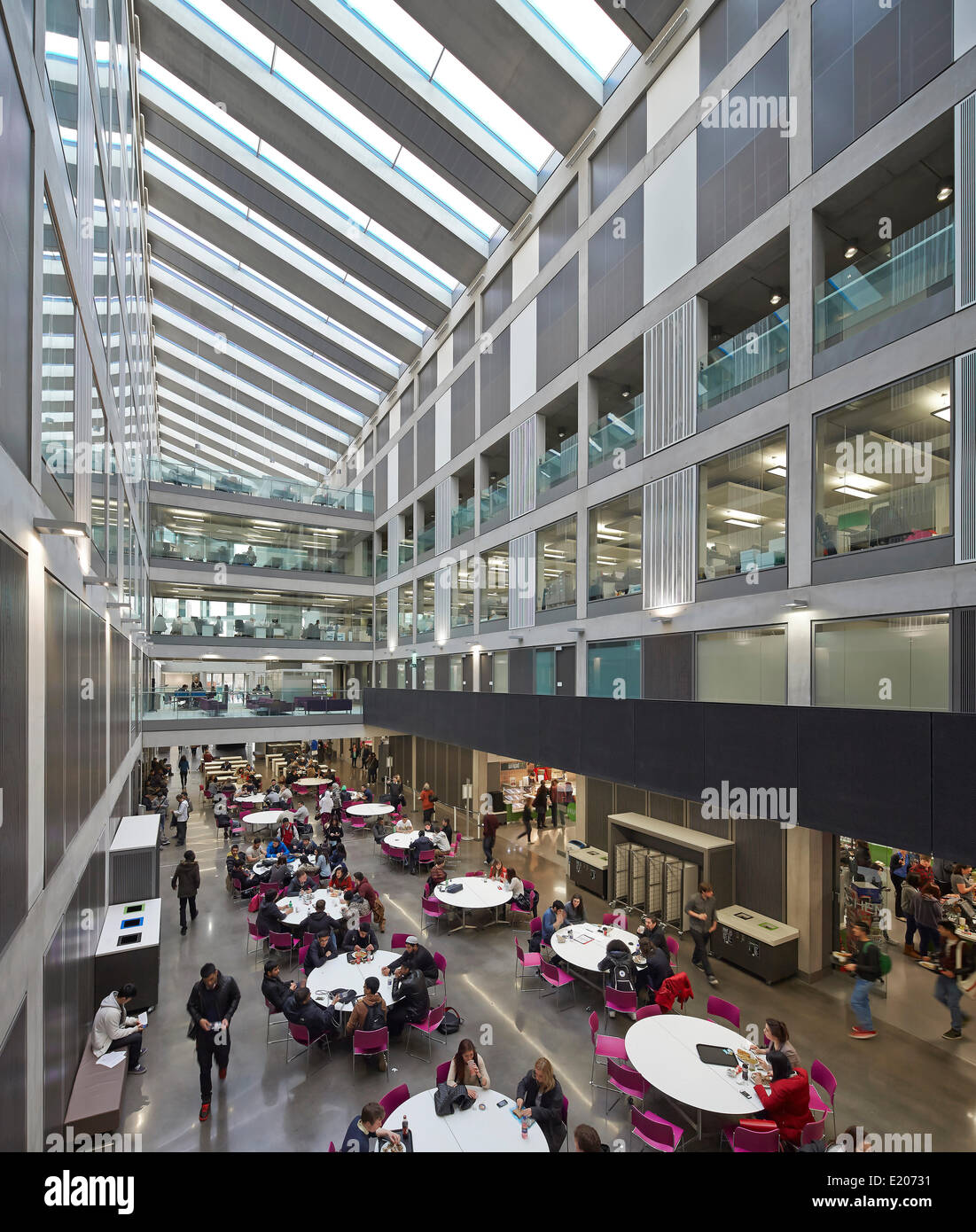Manchester Metropolitan University Business School, Manchester, United Kingdom. Architect: Feilden Clegg Bradley Studios LLP, 20

Image details
Contributor:
Hufton+Crow-VIEW / Alamy Stock PhotoImage ID:
E20731File size:
48 MB (2.4 MB Compressed download)Releases:
Model - no | Property - noDo I need a release?Dimensions:
3770 x 4450 px | 31.9 x 37.7 cm | 12.6 x 14.8 inches | 300dpiDate taken:
12 February 2013More information:
This image could have imperfections as it’s either historical or reportage.
The 20, 000 sq metre building incorporates a new Faculty and as well as a cross-University facility for 5, 000 students and 250 staff including student services, catering, social learning zones and IT drop-in spaces. The Business School atrium is a calm and visually cool space with bridges, balconies and platforms providing space for social interaction and the exchange of ideas with facilities comparable to the best in current workplace design. The Hub or Exchange Atrium is seen as far more vibrant: a busy arcade characterised by the buzz of the catering facilities, colour, furniture and the traffic of people. This is a progressive low energy University building, incorporating thermal mass, natural daylight, controlled ventilation, a number of integrated energy generation features and ground coupled cooling.