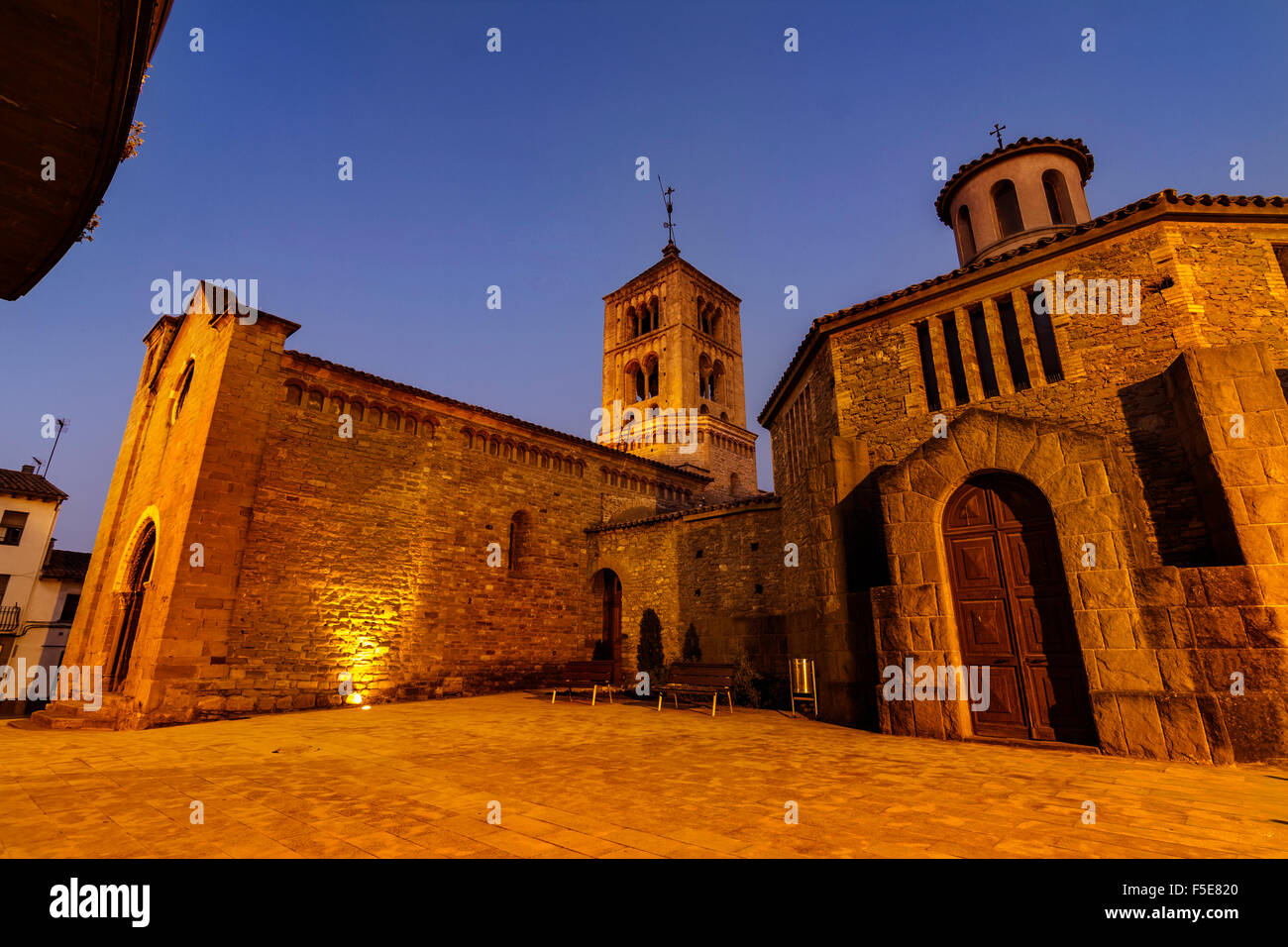Santa Eugenia de Berga church. XI century. Romanesque.

Image details
Contributor:
Jordi Sans Galitó / Alamy Stock PhotoImage ID:
F5E820File size:
28.8 MB (1.7 MB Compressed download)Releases:
Model - no | Property - noDo I need a release?Dimensions:
3888 x 2592 px | 32.9 x 21.9 cm | 13 x 8.6 inches | 300dpiDate taken:
16 October 2009Location:
Plaça Nova; Santa Eugenia de Berga; Osona; Barcelona; Catalonia; Spain.More information:
The church of Santa Eugenia de Berga is a building of a nave and three apses opened to the transept with a dome over the crossing. The interior has been completely restored and shows the bare stone. The windows of the nave are all new. In the twelfth century built a three-story tower on the dome and the west facade with carved stone well, a heart on the front door and Torrella on the left side of the front, where go up on the roof and steeple. Both the ship and the transept are covered by a barrel vault; the point of intersection of the nave and the transept there rises a dome or cupola on horns, which makes the tower base. The dome is octagonal and ends with a frieze of blind windows. The bell is robust, three floors: the bottom contains two simple windows, arched point, quite separate; The second floor has a twin window with smooth column mensuliforme capital; upstairs windows open triforades also separated by columns columns. The household presents Lombard blind arcades. The roof is pyramidal, very flat, and ends with a pinnacle with cross and vane. Beside it is a small tower that ends in a window and is biforada pyramid shaped roof, restored to the 1970. The rest of the front is completely flat, except the oculus and the doorway. The decoration of the archivolts is entrellaços and floral themes and the four capitals are plant and animal ornaments. All the sculpture reveals a clear influence of the school Ripoll. The side walls of the nave, with two windows arch on each side were largely rebuilt during the restoration work, with large arches that had been drilled to provide access to the two chapels of the time Baroque that were built on each side. They are also the product of restoring the great frieze of blind windows between large pilasters and cornice that crowns the side walls of the ship. The apses have no external decoration and are smooth, with a double window in the center.