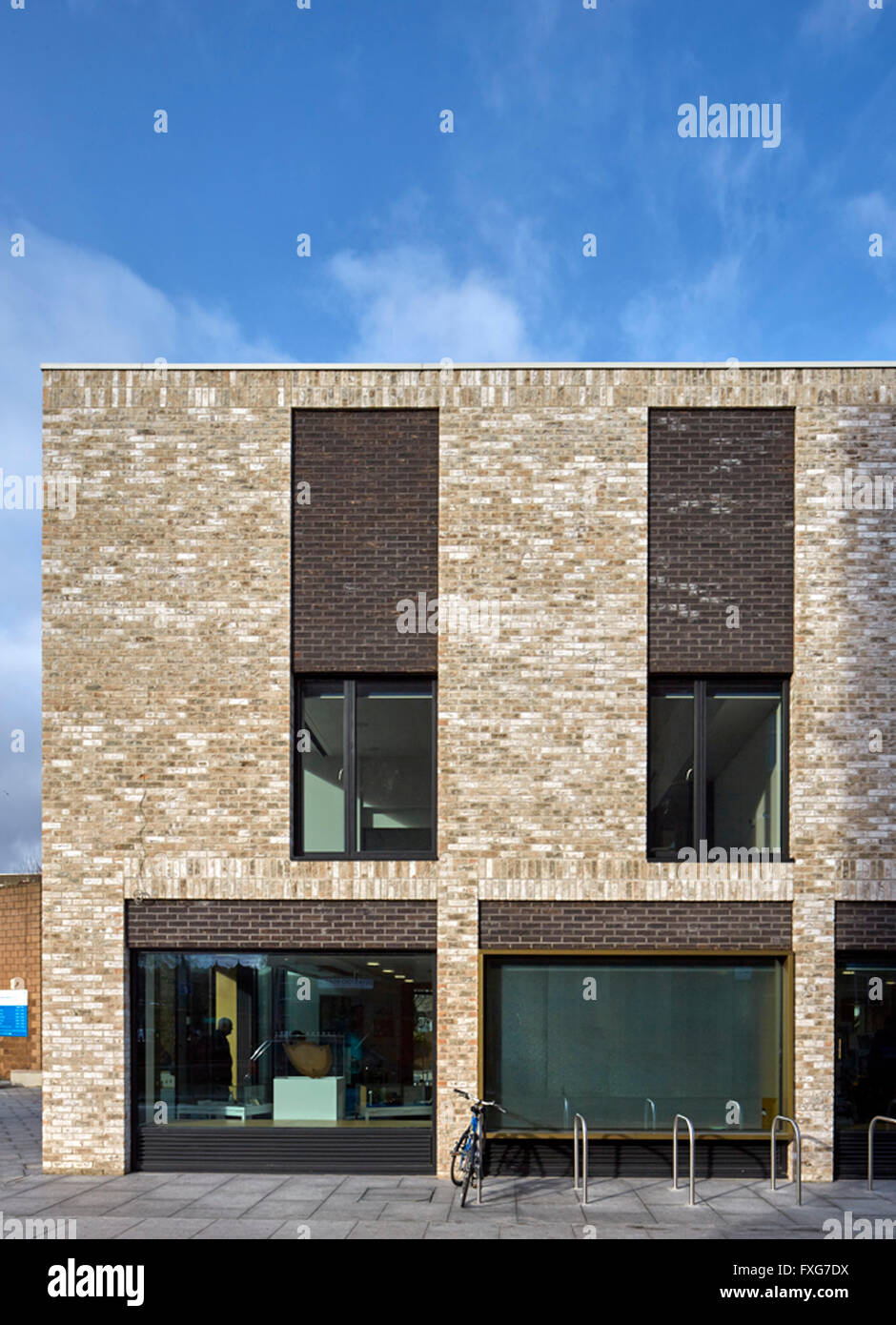Side view. Camberwell Library, London, United Kingdom. Architect: John McAslan & Partners, 2016.

RMID:Image ID:FXG7DX
Image details
Contributor:
Edmund Sumner-VIEW / Alamy Stock PhotoImage ID:
FXG7DXFile size:
48 MB (1.3 MB Compressed download)Releases:
Model - no | Property - noDo I need a release?Dimensions:
3483 x 4816 px | 29.5 x 40.8 cm | 11.6 x 16.1 inches | 300dpiDate taken:
3 February 2016More information:
This image could have imperfections as it’s either historical or reportage.
The scheme includes dedicated stock areas, a children’s library and young people’s area, enhanced ICT utilities, study space and flexible meeting rooms. The scheme is arranged as three separate areas; the library entrance space, the ‘pedestrian spine’ and the Magistrates Court Forecourt. A mezzanine level serves as a study area with staff facilities, bookable rooms for staff and the community and a flexible meeting room with views over Camberwell Green.