Quick filters:
18th century mansion Stock Photos and Images
 Oakley Hall is an early 18th century mansion house at Mucklestone, near to Market Drayton, Staffordshire. Stock Photohttps://www.alamy.com/image-license-details/?v=1https://www.alamy.com/stock-photo-oakley-hall-is-an-early-18th-century-mansion-house-at-mucklestone-113774148.html
Oakley Hall is an early 18th century mansion house at Mucklestone, near to Market Drayton, Staffordshire. Stock Photohttps://www.alamy.com/image-license-details/?v=1https://www.alamy.com/stock-photo-oakley-hall-is-an-early-18th-century-mansion-house-at-mucklestone-113774148.htmlRMGH2T2C–Oakley Hall is an early 18th century mansion house at Mucklestone, near to Market Drayton, Staffordshire.
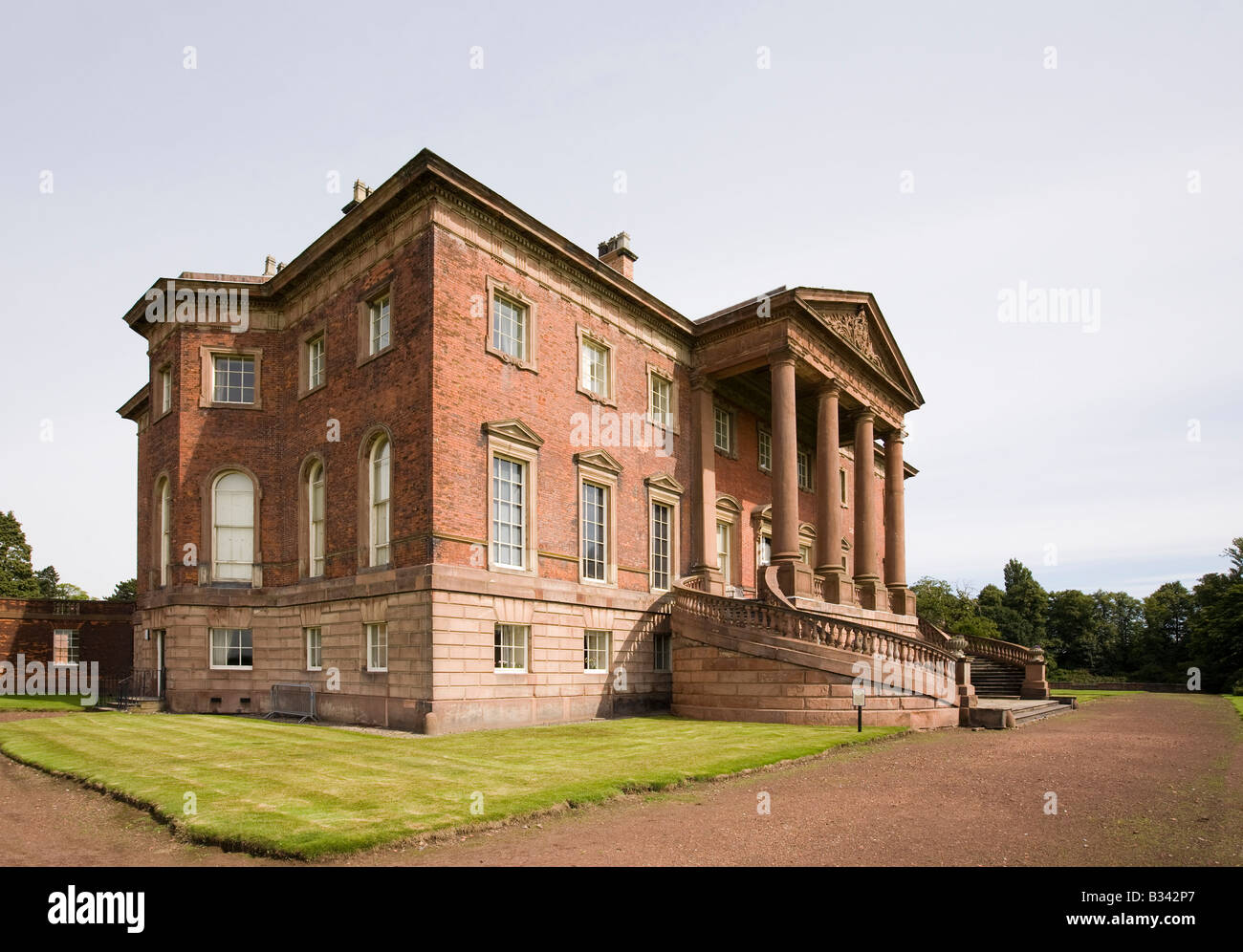 UK Cheshire Knutsford Tabley House 18th century mansion designed by John Carr of York 1769 Stock Photohttps://www.alamy.com/image-license-details/?v=1https://www.alamy.com/stock-photo-uk-cheshire-knutsford-tabley-house-18th-century-mansion-designed-by-19144335.html
UK Cheshire Knutsford Tabley House 18th century mansion designed by John Carr of York 1769 Stock Photohttps://www.alamy.com/image-license-details/?v=1https://www.alamy.com/stock-photo-uk-cheshire-knutsford-tabley-house-18th-century-mansion-designed-by-19144335.htmlRMB342P7–UK Cheshire Knutsford Tabley House 18th century mansion designed by John Carr of York 1769
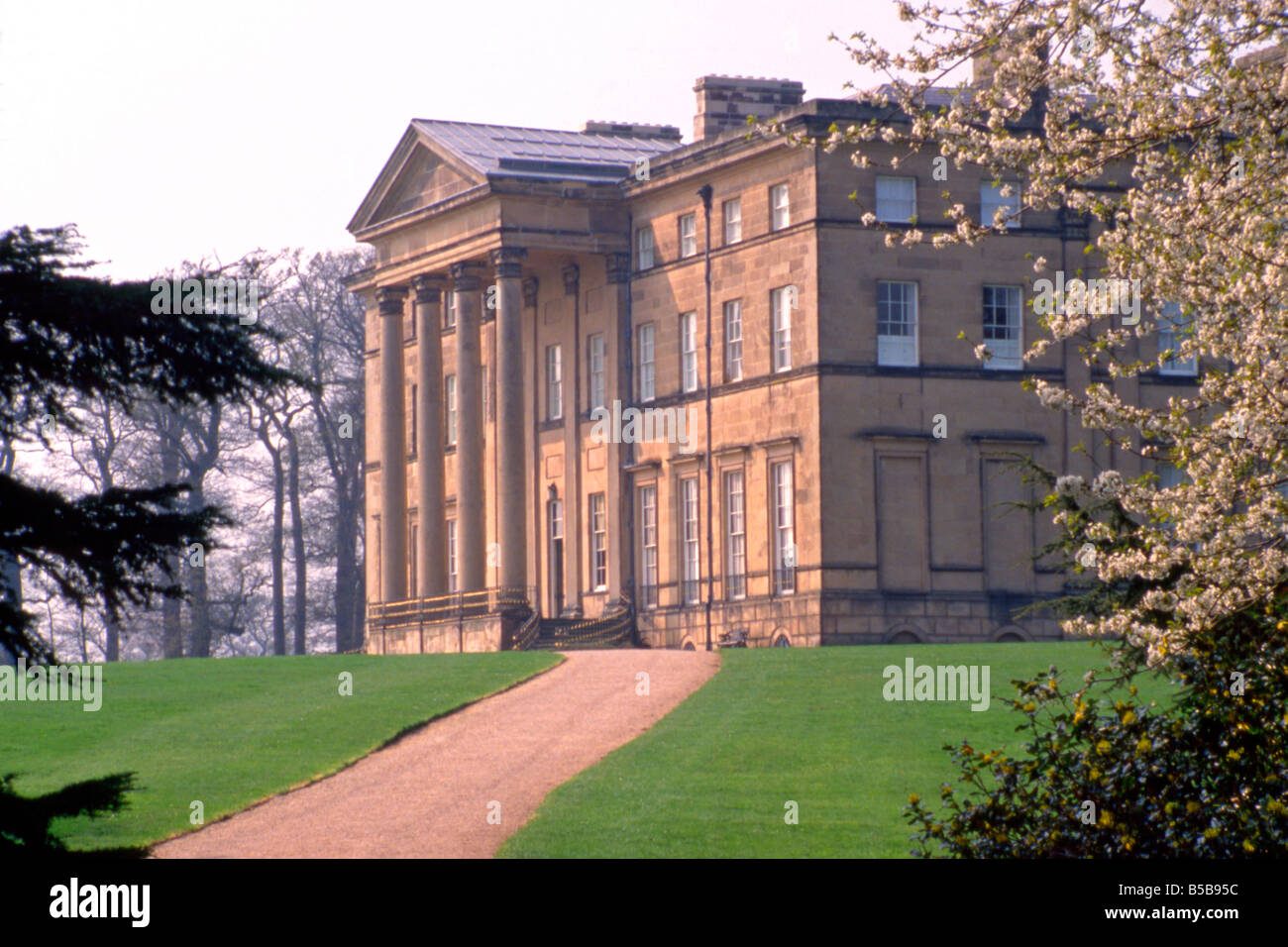 Attingham House elegant 18th-century mansion with Regency interiors Stock Photohttps://www.alamy.com/image-license-details/?v=1https://www.alamy.com/stock-photo-attingham-house-elegant-18th-century-mansion-with-regency-interiors-20532328.html
Attingham House elegant 18th-century mansion with Regency interiors Stock Photohttps://www.alamy.com/image-license-details/?v=1https://www.alamy.com/stock-photo-attingham-house-elegant-18th-century-mansion-with-regency-interiors-20532328.htmlRFB5B95C–Attingham House elegant 18th-century mansion with Regency interiors
 Mawley Hall a privately owned 18th-century country mansion near Cleobury Mortimer in 1961 Stock Photohttps://www.alamy.com/image-license-details/?v=1https://www.alamy.com/mawley-hall-a-privately-owned-18th-century-country-mansion-near-cleobury-image67939873.html
Mawley Hall a privately owned 18th-century country mansion near Cleobury Mortimer in 1961 Stock Photohttps://www.alamy.com/image-license-details/?v=1https://www.alamy.com/mawley-hall-a-privately-owned-18th-century-country-mansion-near-cleobury-image67939873.htmlRMDXEX01–Mawley Hall a privately owned 18th-century country mansion near Cleobury Mortimer in 1961
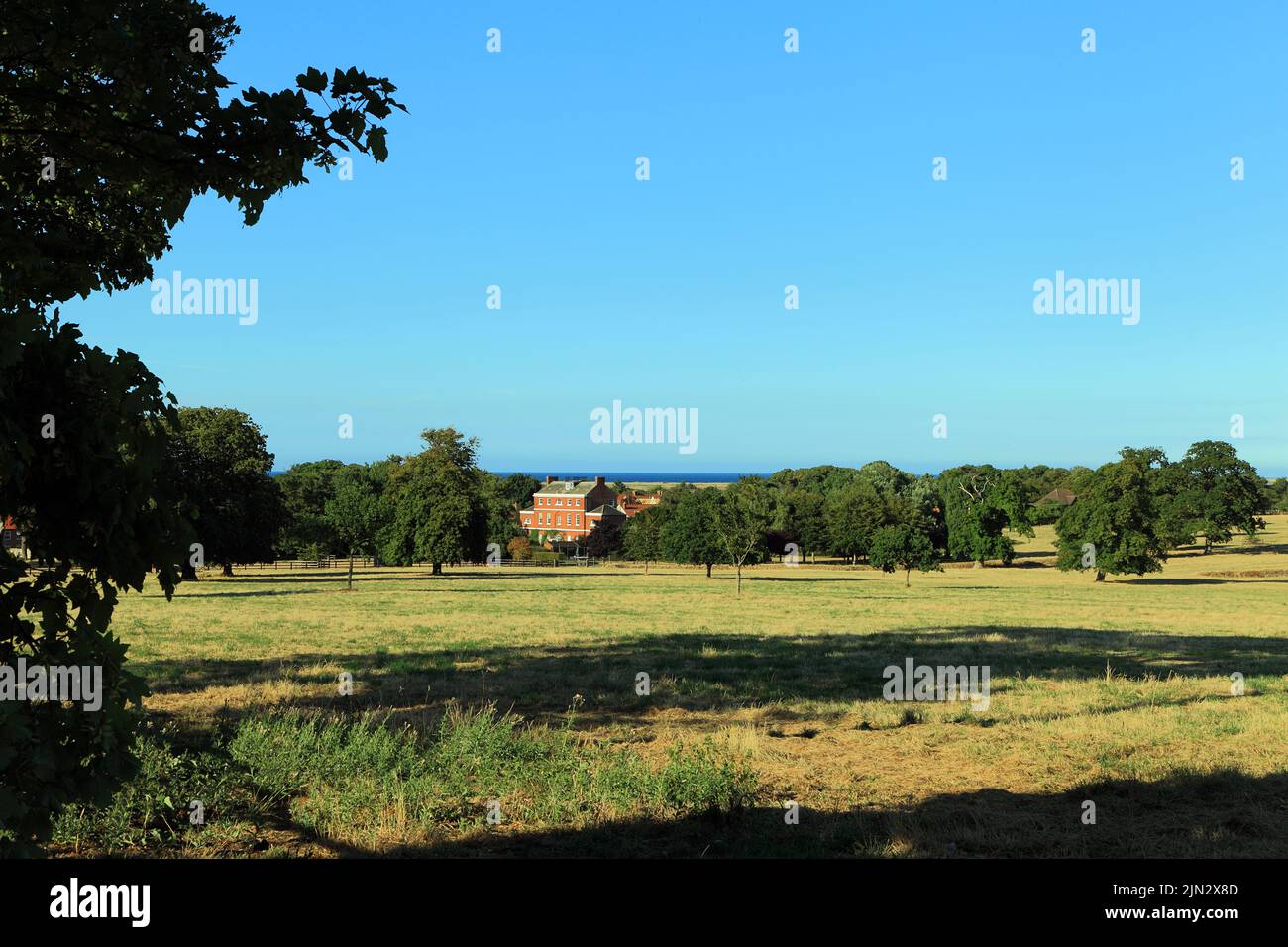 The Hall, Parkland, North Sea, Thornham, Norfolk, 18th century mansion Stock Photohttps://www.alamy.com/image-license-details/?v=1https://www.alamy.com/the-hall-parkland-north-sea-thornham-norfolk-18th-century-mansion-image477652237.html
The Hall, Parkland, North Sea, Thornham, Norfolk, 18th century mansion Stock Photohttps://www.alamy.com/image-license-details/?v=1https://www.alamy.com/the-hall-parkland-north-sea-thornham-norfolk-18th-century-mansion-image477652237.htmlRM2JN2X8D–The Hall, Parkland, North Sea, Thornham, Norfolk, 18th century mansion
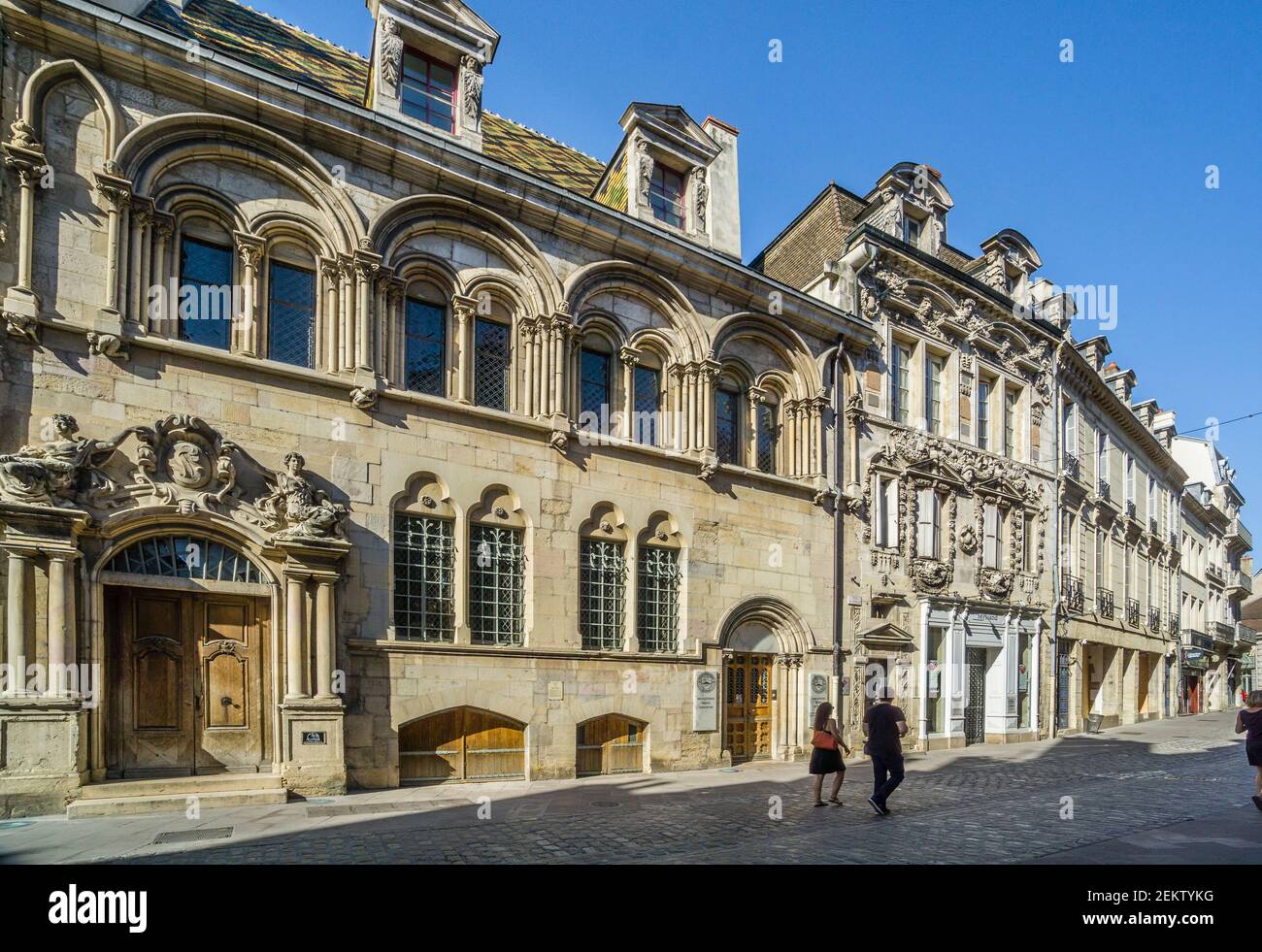 the richly sculptured facades of 18th century mansion of Hôtel Aubriot and Maison Maillard in Rue de Forges, Dijon, Burgendy, Côte-d'Or department, Bo Stock Photohttps://www.alamy.com/image-license-details/?v=1https://www.alamy.com/the-richly-sculptured-facades-of-18th-century-mansion-of-htel-aubriot-and-maison-maillard-in-rue-de-forges-dijon-burgendy-cte-dor-department-bo-image408065492.html
the richly sculptured facades of 18th century mansion of Hôtel Aubriot and Maison Maillard in Rue de Forges, Dijon, Burgendy, Côte-d'Or department, Bo Stock Photohttps://www.alamy.com/image-license-details/?v=1https://www.alamy.com/the-richly-sculptured-facades-of-18th-century-mansion-of-htel-aubriot-and-maison-maillard-in-rue-de-forges-dijon-burgendy-cte-dor-department-bo-image408065492.htmlRM2EKTYKG–the richly sculptured facades of 18th century mansion of Hôtel Aubriot and Maison Maillard in Rue de Forges, Dijon, Burgendy, Côte-d'Or department, Bo
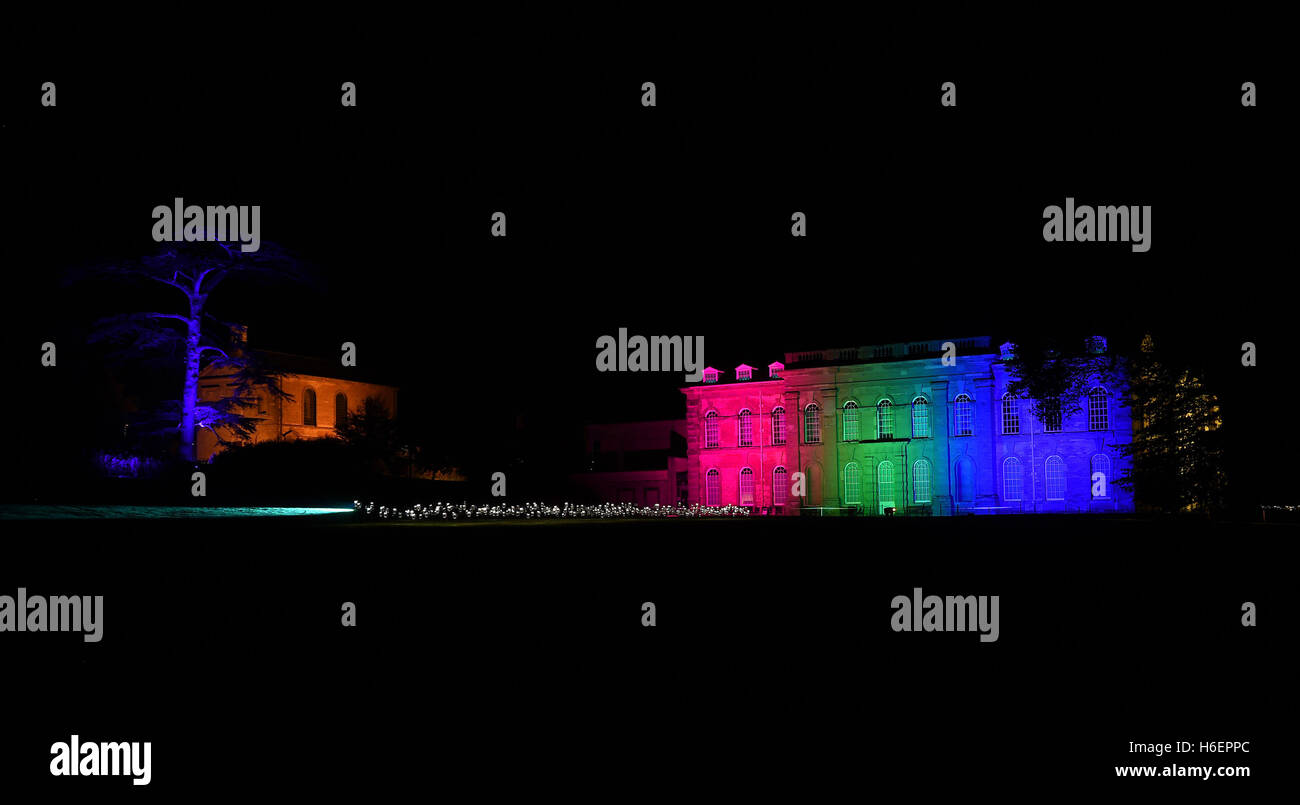 Compton Verney's 18th century mansion in Warwickshire is lit up in different colours to celebrate the 300th anniversary of landscape designer Lancelot 'Capability Brown, who planted more than two thousand trees in the 120-acres of Compton Verney parkland. Stock Photohttps://www.alamy.com/image-license-details/?v=1https://www.alamy.com/stock-photo-compton-verneys-18th-century-mansion-in-warwickshire-is-lit-up-in-124485716.html
Compton Verney's 18th century mansion in Warwickshire is lit up in different colours to celebrate the 300th anniversary of landscape designer Lancelot 'Capability Brown, who planted more than two thousand trees in the 120-acres of Compton Verney parkland. Stock Photohttps://www.alamy.com/image-license-details/?v=1https://www.alamy.com/stock-photo-compton-verneys-18th-century-mansion-in-warwickshire-is-lit-up-in-124485716.htmlRMH6EPPC–Compton Verney's 18th century mansion in Warwickshire is lit up in different colours to celebrate the 300th anniversary of landscape designer Lancelot 'Capability Brown, who planted more than two thousand trees in the 120-acres of Compton Verney parkland.
 18th century mansion , Råda Säteri , Härryda kommun , Sweden Stock Photohttps://www.alamy.com/image-license-details/?v=1https://www.alamy.com/18th-century-mansion-rda-steri-hrryda-kommun-sweden-image5872110.html
18th century mansion , Råda Säteri , Härryda kommun , Sweden Stock Photohttps://www.alamy.com/image-license-details/?v=1https://www.alamy.com/18th-century-mansion-rda-steri-hrryda-kommun-sweden-image5872110.htmlRMA1JXPF–18th century mansion , Råda Säteri , Härryda kommun , Sweden
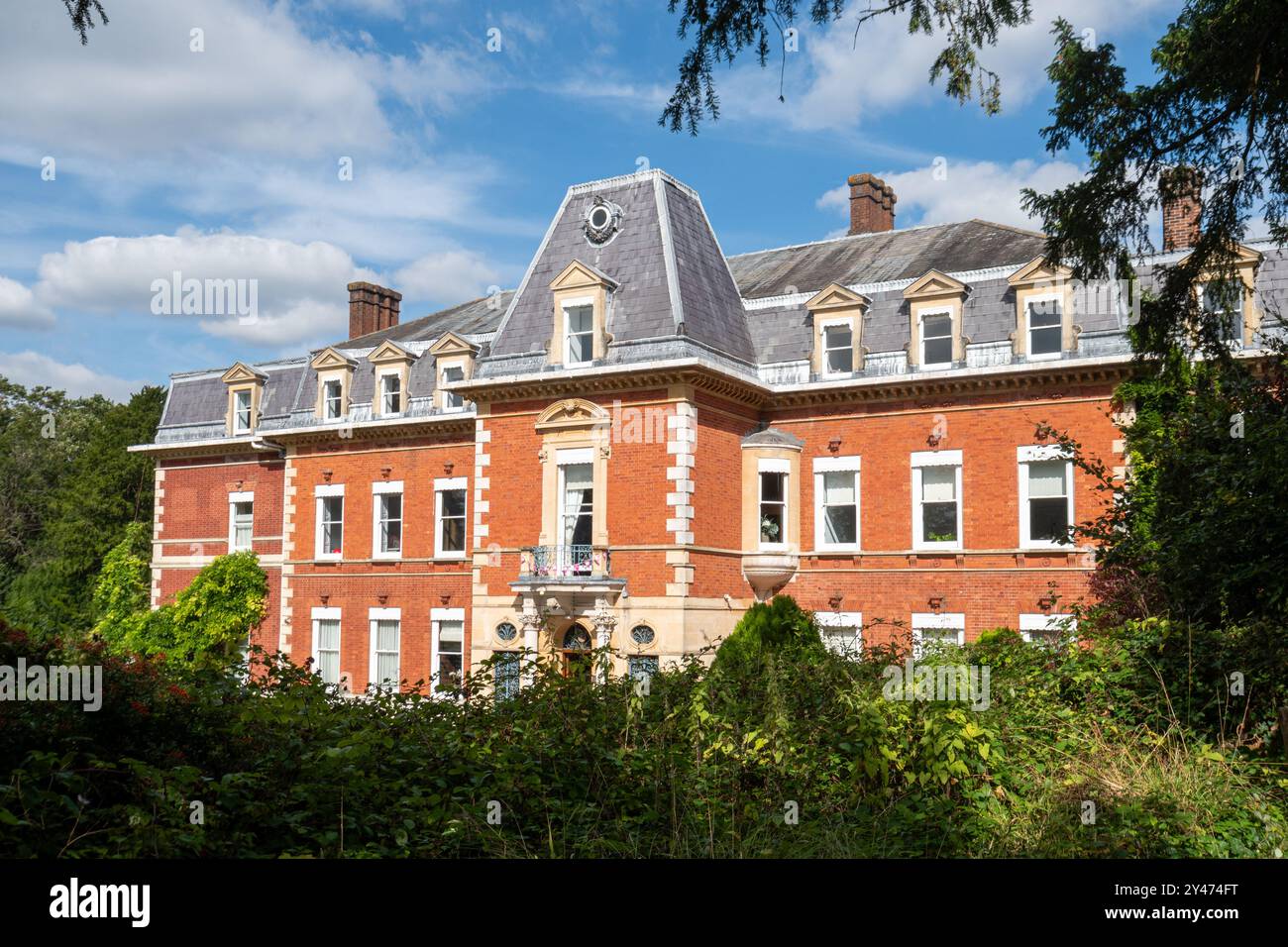 Fetcham Park Surrey, England, UK. View of Fetcham Park House, an 18th-century mansion. Stock Photohttps://www.alamy.com/image-license-details/?v=1https://www.alamy.com/fetcham-park-surrey-england-uk-view-of-fetcham-park-house-an-18th-century-mansion-image622189116.html
Fetcham Park Surrey, England, UK. View of Fetcham Park House, an 18th-century mansion. Stock Photohttps://www.alamy.com/image-license-details/?v=1https://www.alamy.com/fetcham-park-surrey-england-uk-view-of-fetcham-park-house-an-18th-century-mansion-image622189116.htmlRM2Y474FT–Fetcham Park Surrey, England, UK. View of Fetcham Park House, an 18th-century mansion.
 Black storm clouds rolling in over ruined church and the Balnakeil House, 18th century mansion near Durness, Sutherland, Scottish Highlands, Scotland Stock Photohttps://www.alamy.com/image-license-details/?v=1https://www.alamy.com/stock-photo-black-storm-clouds-rolling-in-over-ruined-church-and-the-balnakeil-149291779.html
Black storm clouds rolling in over ruined church and the Balnakeil House, 18th century mansion near Durness, Sutherland, Scottish Highlands, Scotland Stock Photohttps://www.alamy.com/image-license-details/?v=1https://www.alamy.com/stock-photo-black-storm-clouds-rolling-in-over-ruined-church-and-the-balnakeil-149291779.htmlRMJJTR57–Black storm clouds rolling in over ruined church and the Balnakeil House, 18th century mansion near Durness, Sutherland, Scottish Highlands, Scotland
 Yester House, an early 18th-century mansion near Gifford in East Lothian, Scotland. (From 'Sketches in East Lothian' by Thomas B. Blacklock...1892) Stock Photohttps://www.alamy.com/image-license-details/?v=1https://www.alamy.com/stock-photo-yester-house-an-early-18th-century-mansion-near-gifford-in-east-lothian-116136260.html
Yester House, an early 18th-century mansion near Gifford in East Lothian, Scotland. (From 'Sketches in East Lothian' by Thomas B. Blacklock...1892) Stock Photohttps://www.alamy.com/image-license-details/?v=1https://www.alamy.com/stock-photo-yester-house-an-early-18th-century-mansion-near-gifford-in-east-lothian-116136260.htmlRMGMXCYG–Yester House, an early 18th-century mansion near Gifford in East Lothian, Scotland. (From 'Sketches in East Lothian' by Thomas B. Blacklock...1892)
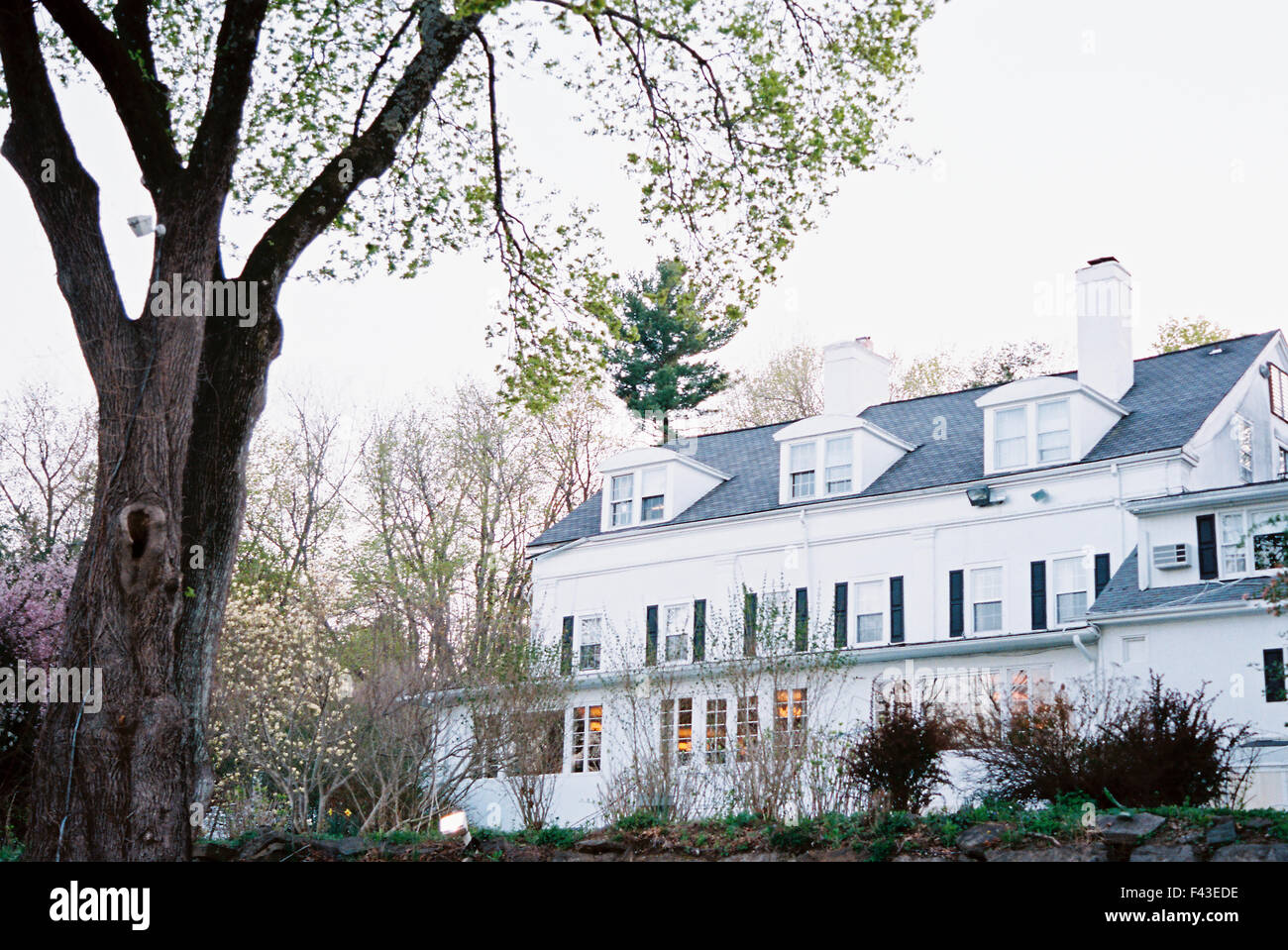 An elegant late 18th century mansion, facade with pillars and grand entrance. A hotel and restaurant. Stock Photohttps://www.alamy.com/image-license-details/?v=1https://www.alamy.com/stock-photo-an-elegant-late-18th-century-mansion-facade-with-pillars-and-grand-88587674.html
An elegant late 18th century mansion, facade with pillars and grand entrance. A hotel and restaurant. Stock Photohttps://www.alamy.com/image-license-details/?v=1https://www.alamy.com/stock-photo-an-elegant-late-18th-century-mansion-facade-with-pillars-and-grand-88587674.htmlRFF43EDE–An elegant late 18th century mansion, facade with pillars and grand entrance. A hotel and restaurant.
 vintage photo about an 18th century mansion photo was taken at 1910s source: original photographs ADDITIONAL-RIGHTS-CLEARANCE-INFO-NOT-AVAILABLE Stock Photohttps://www.alamy.com/image-license-details/?v=1https://www.alamy.com/vintage-photo-about-an-18th-century-mansion-photo-was-taken-at-1910s-source-original-photographs-additional-rights-clearance-info-not-available-image460367004.html
vintage photo about an 18th century mansion photo was taken at 1910s source: original photographs ADDITIONAL-RIGHTS-CLEARANCE-INFO-NOT-AVAILABLE Stock Photohttps://www.alamy.com/image-license-details/?v=1https://www.alamy.com/vintage-photo-about-an-18th-century-mansion-photo-was-taken-at-1910s-source-original-photographs-additional-rights-clearance-info-not-available-image460367004.htmlRM2HMYEPM–vintage photo about an 18th century mansion photo was taken at 1910s source: original photographs ADDITIONAL-RIGHTS-CLEARANCE-INFO-NOT-AVAILABLE
 Exterior of Museo de Vejer housed in a 17th - 18th century mansion, Vejer de la Frontera, Andalusia, Spain Stock Photohttps://www.alamy.com/image-license-details/?v=1https://www.alamy.com/exterior-of-museo-de-vejer-housed-in-a-17th-18th-century-mansion-vejer-de-la-frontera-andalusia-spain-image485653407.html
Exterior of Museo de Vejer housed in a 17th - 18th century mansion, Vejer de la Frontera, Andalusia, Spain Stock Photohttps://www.alamy.com/image-license-details/?v=1https://www.alamy.com/exterior-of-museo-de-vejer-housed-in-a-17th-18th-century-mansion-vejer-de-la-frontera-andalusia-spain-image485653407.htmlRM2K63BTF–Exterior of Museo de Vejer housed in a 17th - 18th century mansion, Vejer de la Frontera, Andalusia, Spain
 Castle Coole Mansion, 18th Century Gothic Façade, Enniskillen, County Fermanagh, Northern Island, UK Stock Photohttps://www.alamy.com/image-license-details/?v=1https://www.alamy.com/castle-coole-mansion-18th-century-gothic-faade-enniskillen-county-fermanagh-northern-island-uk-image331326012.html
Castle Coole Mansion, 18th Century Gothic Façade, Enniskillen, County Fermanagh, Northern Island, UK Stock Photohttps://www.alamy.com/image-license-details/?v=1https://www.alamy.com/castle-coole-mansion-18th-century-gothic-faade-enniskillen-county-fermanagh-northern-island-uk-image331326012.htmlRF2A715KT–Castle Coole Mansion, 18th Century Gothic Façade, Enniskillen, County Fermanagh, Northern Island, UK
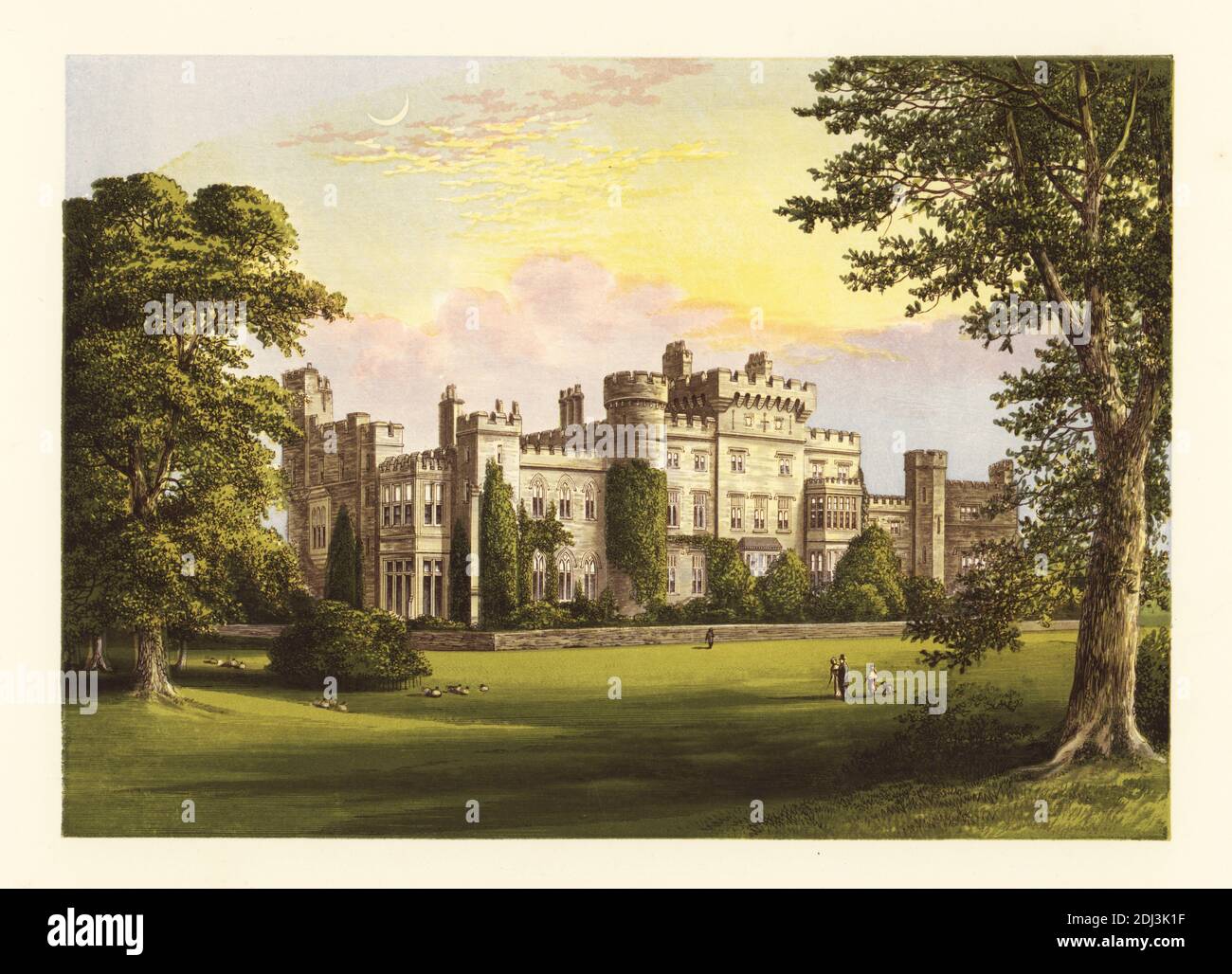 Hawarden Castle, Flintshire, Wales. 18th-century mansion house designed by Samuel Turner for Sir John Glynne, remodelled in the Regency era in crenellated Gothic-Revival style by Thomas Cundy for Sir Stephen Richard Glynne, 8th Baronet. Home of William Gladstone, MP, whose father John Gladstone owned 11 plantations in British Guiana and Jamaica (2,912 enslaved). Colour woodblock by Benjamin Fawcett in the Baxter process of an illustration by Alexander Francis Lydon from Reverend Francis Orpen Morris’s Picturesque Views of the Seats of Noblemen and Gentlemen of Great Britain and Ireland, Willia Stock Photohttps://www.alamy.com/image-license-details/?v=1https://www.alamy.com/hawarden-castle-flintshire-wales-18th-century-mansion-house-designed-by-samuel-turner-for-sir-john-glynne-remodelled-in-the-regency-era-in-crenellated-gothic-revival-style-by-thomas-cundy-for-sir-stephen-richard-glynne-8th-baronet-home-of-william-gladstone-mp-whose-father-john-gladstone-owned-11-plantations-in-british-guiana-and-jamaica-2912-enslaved-colour-woodblock-by-benjamin-fawcett-in-the-baxter-process-of-an-illustration-by-alexander-francis-lydon-from-reverend-francis-orpen-morriss-picturesque-views-of-the-seats-of-noblemen-and-gentlemen-of-great-britain-and-ireland-willia-image389772699.html
Hawarden Castle, Flintshire, Wales. 18th-century mansion house designed by Samuel Turner for Sir John Glynne, remodelled in the Regency era in crenellated Gothic-Revival style by Thomas Cundy for Sir Stephen Richard Glynne, 8th Baronet. Home of William Gladstone, MP, whose father John Gladstone owned 11 plantations in British Guiana and Jamaica (2,912 enslaved). Colour woodblock by Benjamin Fawcett in the Baxter process of an illustration by Alexander Francis Lydon from Reverend Francis Orpen Morris’s Picturesque Views of the Seats of Noblemen and Gentlemen of Great Britain and Ireland, Willia Stock Photohttps://www.alamy.com/image-license-details/?v=1https://www.alamy.com/hawarden-castle-flintshire-wales-18th-century-mansion-house-designed-by-samuel-turner-for-sir-john-glynne-remodelled-in-the-regency-era-in-crenellated-gothic-revival-style-by-thomas-cundy-for-sir-stephen-richard-glynne-8th-baronet-home-of-william-gladstone-mp-whose-father-john-gladstone-owned-11-plantations-in-british-guiana-and-jamaica-2912-enslaved-colour-woodblock-by-benjamin-fawcett-in-the-baxter-process-of-an-illustration-by-alexander-francis-lydon-from-reverend-francis-orpen-morriss-picturesque-views-of-the-seats-of-noblemen-and-gentlemen-of-great-britain-and-ireland-willia-image389772699.htmlRM2DJ3K1F–Hawarden Castle, Flintshire, Wales. 18th-century mansion house designed by Samuel Turner for Sir John Glynne, remodelled in the Regency era in crenellated Gothic-Revival style by Thomas Cundy for Sir Stephen Richard Glynne, 8th Baronet. Home of William Gladstone, MP, whose father John Gladstone owned 11 plantations in British Guiana and Jamaica (2,912 enslaved). Colour woodblock by Benjamin Fawcett in the Baxter process of an illustration by Alexander Francis Lydon from Reverend Francis Orpen Morris’s Picturesque Views of the Seats of Noblemen and Gentlemen of Great Britain and Ireland, Willia
 Strokestown Park House and Famine Museum 18th Century Mansion Architecture Gardens Stock Photohttps://www.alamy.com/image-license-details/?v=1https://www.alamy.com/strokestown-park-house-and-famine-museum-18th-century-mansion-architecture-gardens-image451379914.html
Strokestown Park House and Famine Museum 18th Century Mansion Architecture Gardens Stock Photohttps://www.alamy.com/image-license-details/?v=1https://www.alamy.com/strokestown-park-house-and-famine-museum-18th-century-mansion-architecture-gardens-image451379914.htmlRF2H6A3K6–Strokestown Park House and Famine Museum 18th Century Mansion Architecture Gardens
 . English: Maastricht, the Netherlands. View of Hof van Tilly, the 18th-century mansion of Claude-Frédéric t'Serclaes de Tilly, governor of Maastricht. Drawing by Philippe van Gulpen (1792-1862). 19 June 2014, 16:21:44. Philippus van Gulpen (1792-1862) 384 Maastricht, Hof van Tilly (Ph v Gulpen , ca 1840) Stock Photohttps://www.alamy.com/image-license-details/?v=1https://www.alamy.com/english-maastricht-the-netherlands-view-of-hof-van-tilly-the-18th-century-mansion-of-claude-frdric-tserclaes-de-tilly-governor-of-maastricht-drawing-by-philippe-van-gulpen-1792-1862-19-june-2014-162144-philippus-van-gulpen-1792-1862-384-maastricht-hof-van-tilly-ph-v-gulpen-ca-1840-image187576336.html
. English: Maastricht, the Netherlands. View of Hof van Tilly, the 18th-century mansion of Claude-Frédéric t'Serclaes de Tilly, governor of Maastricht. Drawing by Philippe van Gulpen (1792-1862). 19 June 2014, 16:21:44. Philippus van Gulpen (1792-1862) 384 Maastricht, Hof van Tilly (Ph v Gulpen , ca 1840) Stock Photohttps://www.alamy.com/image-license-details/?v=1https://www.alamy.com/english-maastricht-the-netherlands-view-of-hof-van-tilly-the-18th-century-mansion-of-claude-frdric-tserclaes-de-tilly-governor-of-maastricht-drawing-by-philippe-van-gulpen-1792-1862-19-june-2014-162144-philippus-van-gulpen-1792-1862-384-maastricht-hof-van-tilly-ph-v-gulpen-ca-1840-image187576336.htmlRMMW4RET–. English: Maastricht, the Netherlands. View of Hof van Tilly, the 18th-century mansion of Claude-Frédéric t'Serclaes de Tilly, governor of Maastricht. Drawing by Philippe van Gulpen (1792-1862). 19 June 2014, 16:21:44. Philippus van Gulpen (1792-1862) 384 Maastricht, Hof van Tilly (Ph v Gulpen , ca 1840)
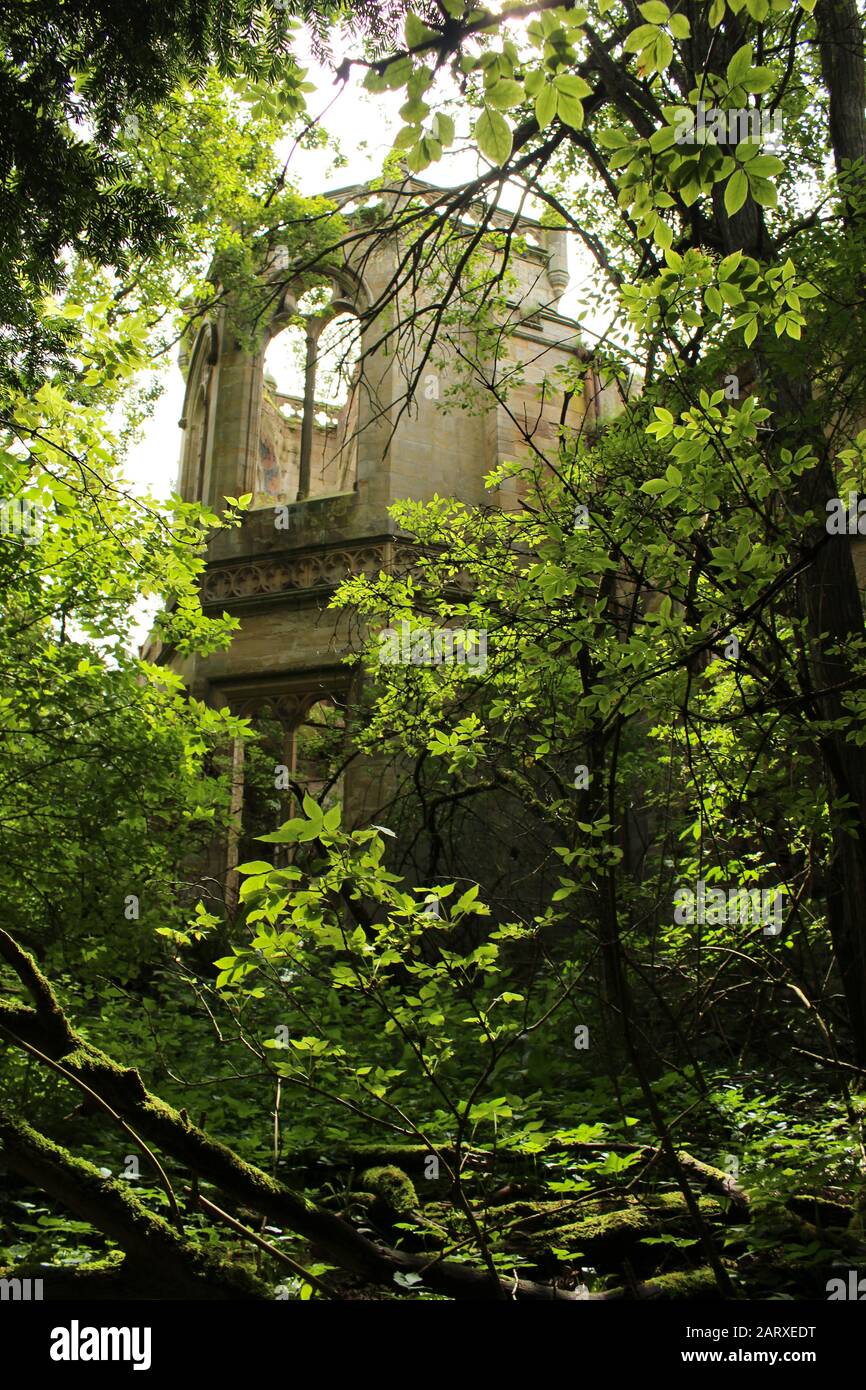 Crawfored Priory turret through summer woodland foliage - an abandoed 18th century mansion reclaimed by nature Stock Photohttps://www.alamy.com/image-license-details/?v=1https://www.alamy.com/crawfored-priory-turret-through-summer-woodland-foliage-an-abandoed-18th-century-mansion-reclaimed-by-nature-image341716196.html
Crawfored Priory turret through summer woodland foliage - an abandoed 18th century mansion reclaimed by nature Stock Photohttps://www.alamy.com/image-license-details/?v=1https://www.alamy.com/crawfored-priory-turret-through-summer-woodland-foliage-an-abandoed-18th-century-mansion-reclaimed-by-nature-image341716196.htmlRF2ARXEDT–Crawfored Priory turret through summer woodland foliage - an abandoed 18th century mansion reclaimed by nature
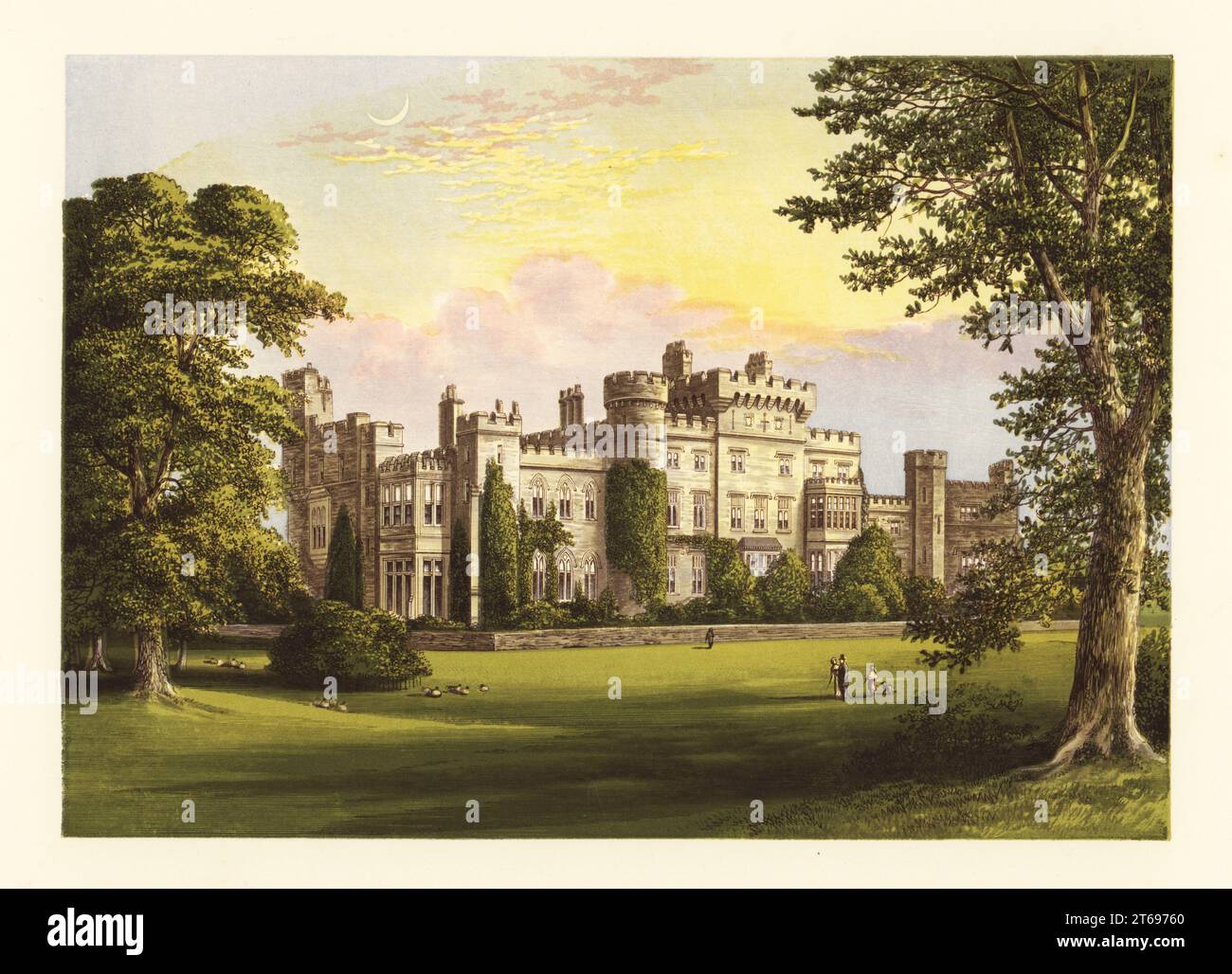 Hawarden Castle, Flintshire, Wales. 18th-century mansion house designed by Samuel Turner for Sir John Glynne, remodelled in the Regency era in crenellated Gothic-Revival style by Thomas Cundy for Sir Stephen Richard Glynne, 8th Baronet. Home of William Gladstone, MP, whose father John Gladstone owned 11 plantations in British Guiana and Jamaica (2,912 enslaved). Colour woodblock by Benjamin Fawcett in the Baxter process of an illustration by Alexander Francis Lydon from Reverend Francis Orpen Morriss Picturesque Views of the Seats of Noblemen and Gentlemen of Great Britain and Ireland, William Stock Photohttps://www.alamy.com/image-license-details/?v=1https://www.alamy.com/hawarden-castle-flintshire-wales-18th-century-mansion-house-designed-by-samuel-turner-for-sir-john-glynne-remodelled-in-the-regency-era-in-crenellated-gothic-revival-style-by-thomas-cundy-for-sir-stephen-richard-glynne-8th-baronet-home-of-william-gladstone-mp-whose-father-john-gladstone-owned-11-plantations-in-british-guiana-and-jamaica-2912-enslaved-colour-woodblock-by-benjamin-fawcett-in-the-baxter-process-of-an-illustration-by-alexander-francis-lydon-from-reverend-francis-orpen-morriss-picturesque-views-of-the-seats-of-noblemen-and-gentlemen-of-great-britain-and-ireland-william-image571833304.html
Hawarden Castle, Flintshire, Wales. 18th-century mansion house designed by Samuel Turner for Sir John Glynne, remodelled in the Regency era in crenellated Gothic-Revival style by Thomas Cundy for Sir Stephen Richard Glynne, 8th Baronet. Home of William Gladstone, MP, whose father John Gladstone owned 11 plantations in British Guiana and Jamaica (2,912 enslaved). Colour woodblock by Benjamin Fawcett in the Baxter process of an illustration by Alexander Francis Lydon from Reverend Francis Orpen Morriss Picturesque Views of the Seats of Noblemen and Gentlemen of Great Britain and Ireland, William Stock Photohttps://www.alamy.com/image-license-details/?v=1https://www.alamy.com/hawarden-castle-flintshire-wales-18th-century-mansion-house-designed-by-samuel-turner-for-sir-john-glynne-remodelled-in-the-regency-era-in-crenellated-gothic-revival-style-by-thomas-cundy-for-sir-stephen-richard-glynne-8th-baronet-home-of-william-gladstone-mp-whose-father-john-gladstone-owned-11-plantations-in-british-guiana-and-jamaica-2912-enslaved-colour-woodblock-by-benjamin-fawcett-in-the-baxter-process-of-an-illustration-by-alexander-francis-lydon-from-reverend-francis-orpen-morriss-picturesque-views-of-the-seats-of-noblemen-and-gentlemen-of-great-britain-and-ireland-william-image571833304.htmlRM2T69760–Hawarden Castle, Flintshire, Wales. 18th-century mansion house designed by Samuel Turner for Sir John Glynne, remodelled in the Regency era in crenellated Gothic-Revival style by Thomas Cundy for Sir Stephen Richard Glynne, 8th Baronet. Home of William Gladstone, MP, whose father John Gladstone owned 11 plantations in British Guiana and Jamaica (2,912 enslaved). Colour woodblock by Benjamin Fawcett in the Baxter process of an illustration by Alexander Francis Lydon from Reverend Francis Orpen Morriss Picturesque Views of the Seats of Noblemen and Gentlemen of Great Britain and Ireland, William
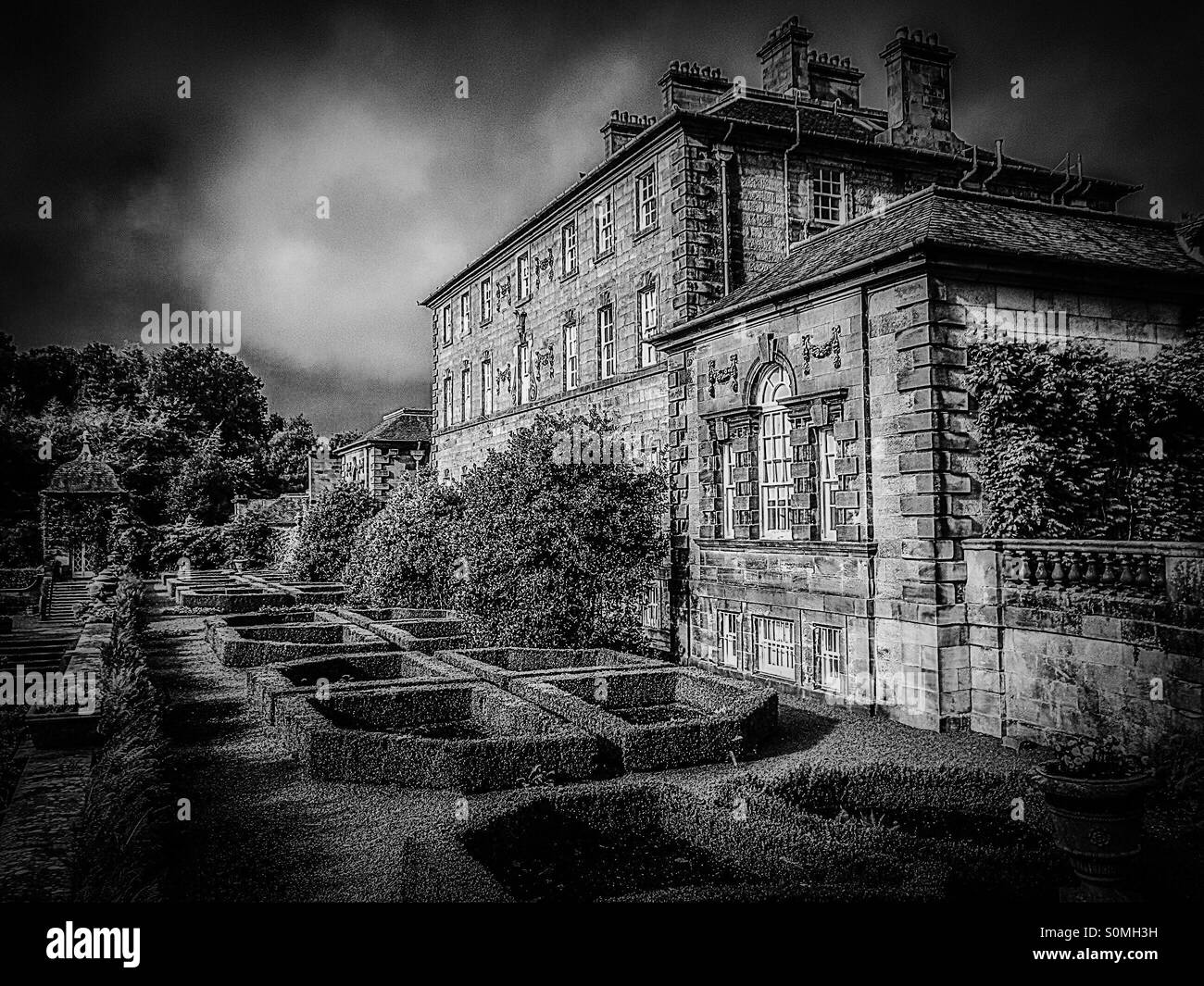 Pollok House, Glasgow, an 18th century mansion Stock Photohttps://www.alamy.com/image-license-details/?v=1https://www.alamy.com/stock-photo-pollok-house-glasgow-an-18th-century-mansion-310239093.html
Pollok House, Glasgow, an 18th century mansion Stock Photohttps://www.alamy.com/image-license-details/?v=1https://www.alamy.com/stock-photo-pollok-house-glasgow-an-18th-century-mansion-310239093.htmlRMS0MH3H–Pollok House, Glasgow, an 18th century mansion
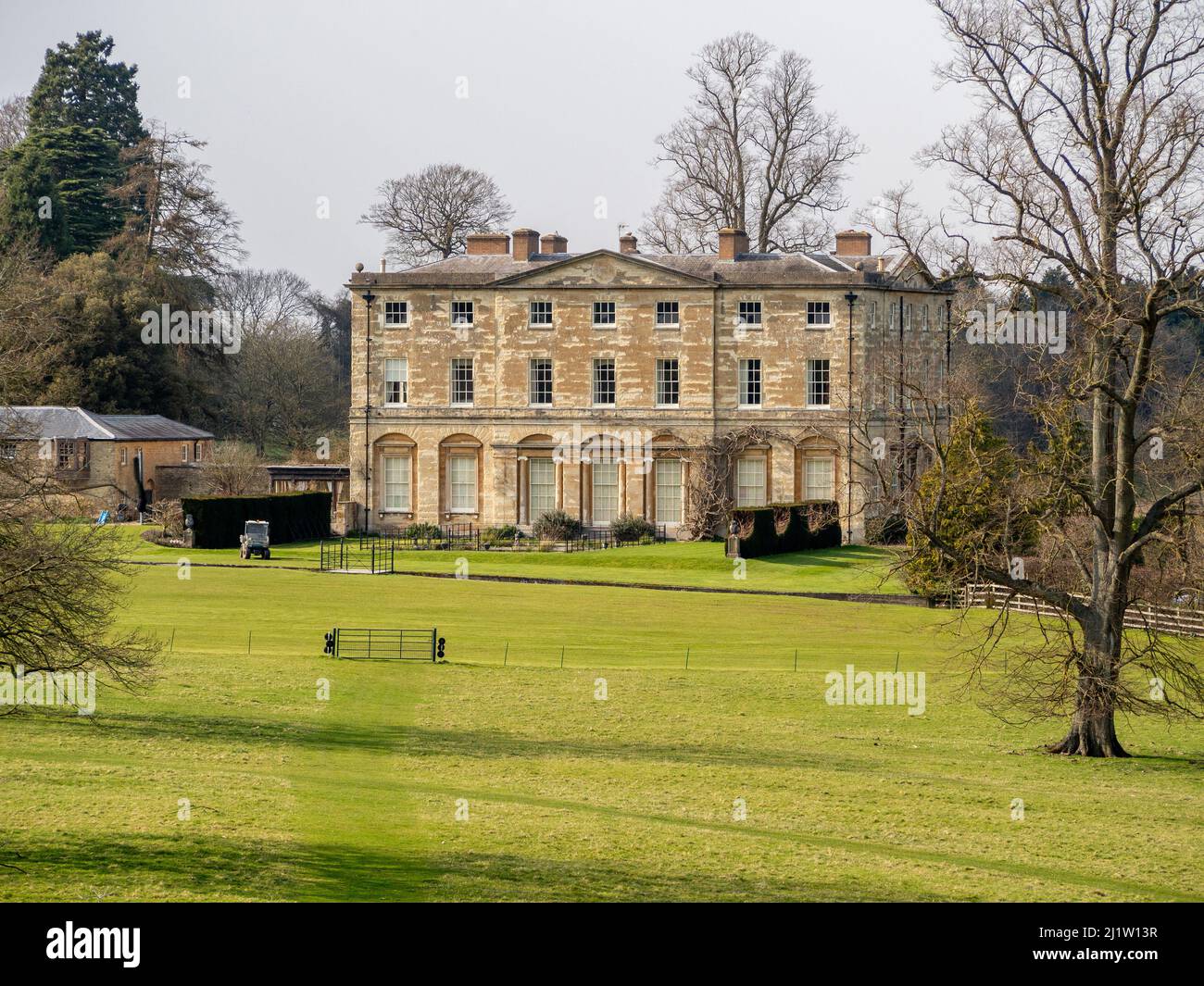 Courteenhall Hall, a late 18th century mansion, built for the Wake family by Samuel Saxon; Courteenhall, Northamptonshire, UK Stock Photohttps://www.alamy.com/image-license-details/?v=1https://www.alamy.com/courteenhall-hall-a-late-18th-century-mansion-built-for-the-wake-family-by-samuel-saxon-courteenhall-northamptonshire-uk-image465844283.html
Courteenhall Hall, a late 18th century mansion, built for the Wake family by Samuel Saxon; Courteenhall, Northamptonshire, UK Stock Photohttps://www.alamy.com/image-license-details/?v=1https://www.alamy.com/courteenhall-hall-a-late-18th-century-mansion-built-for-the-wake-family-by-samuel-saxon-courteenhall-northamptonshire-uk-image465844283.htmlRF2J1W13R–Courteenhall Hall, a late 18th century mansion, built for the Wake family by Samuel Saxon; Courteenhall, Northamptonshire, UK
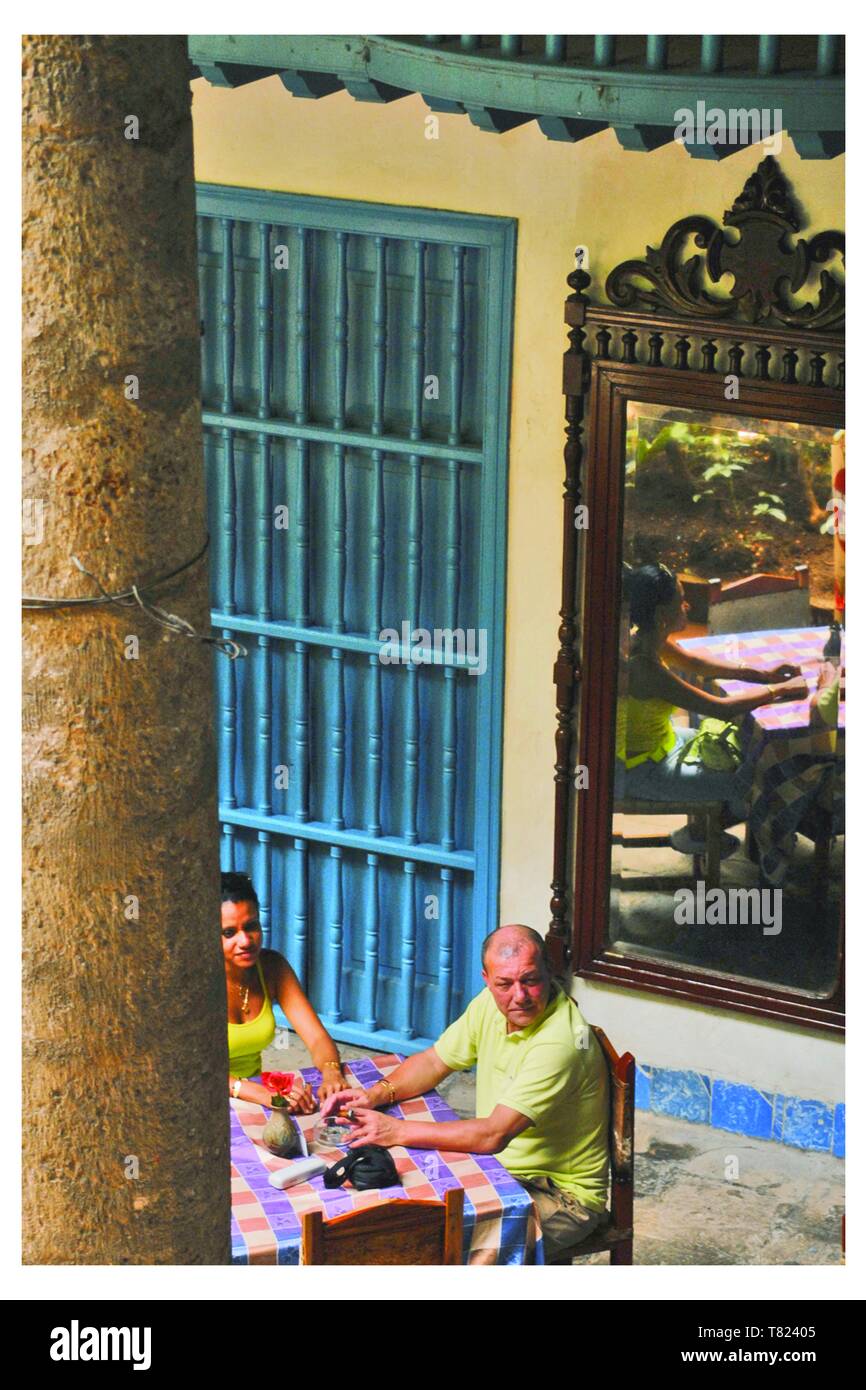 Palacio de la Artesiana, Havana, Cuba Is an 18th century mansion of the prominent Pedroso family. It had many functions until it evolved to a shop. Stock Photohttps://www.alamy.com/image-license-details/?v=1https://www.alamy.com/palacio-de-la-artesiana-havana-cuba-is-an-18th-century-mansion-of-the-prominent-pedroso-family-it-had-many-functions-until-it-evolved-to-a-shop-image245909445.html
Palacio de la Artesiana, Havana, Cuba Is an 18th century mansion of the prominent Pedroso family. It had many functions until it evolved to a shop. Stock Photohttps://www.alamy.com/image-license-details/?v=1https://www.alamy.com/palacio-de-la-artesiana-havana-cuba-is-an-18th-century-mansion-of-the-prominent-pedroso-family-it-had-many-functions-until-it-evolved-to-a-shop-image245909445.htmlRFT82405–Palacio de la Artesiana, Havana, Cuba Is an 18th century mansion of the prominent Pedroso family. It had many functions until it evolved to a shop.
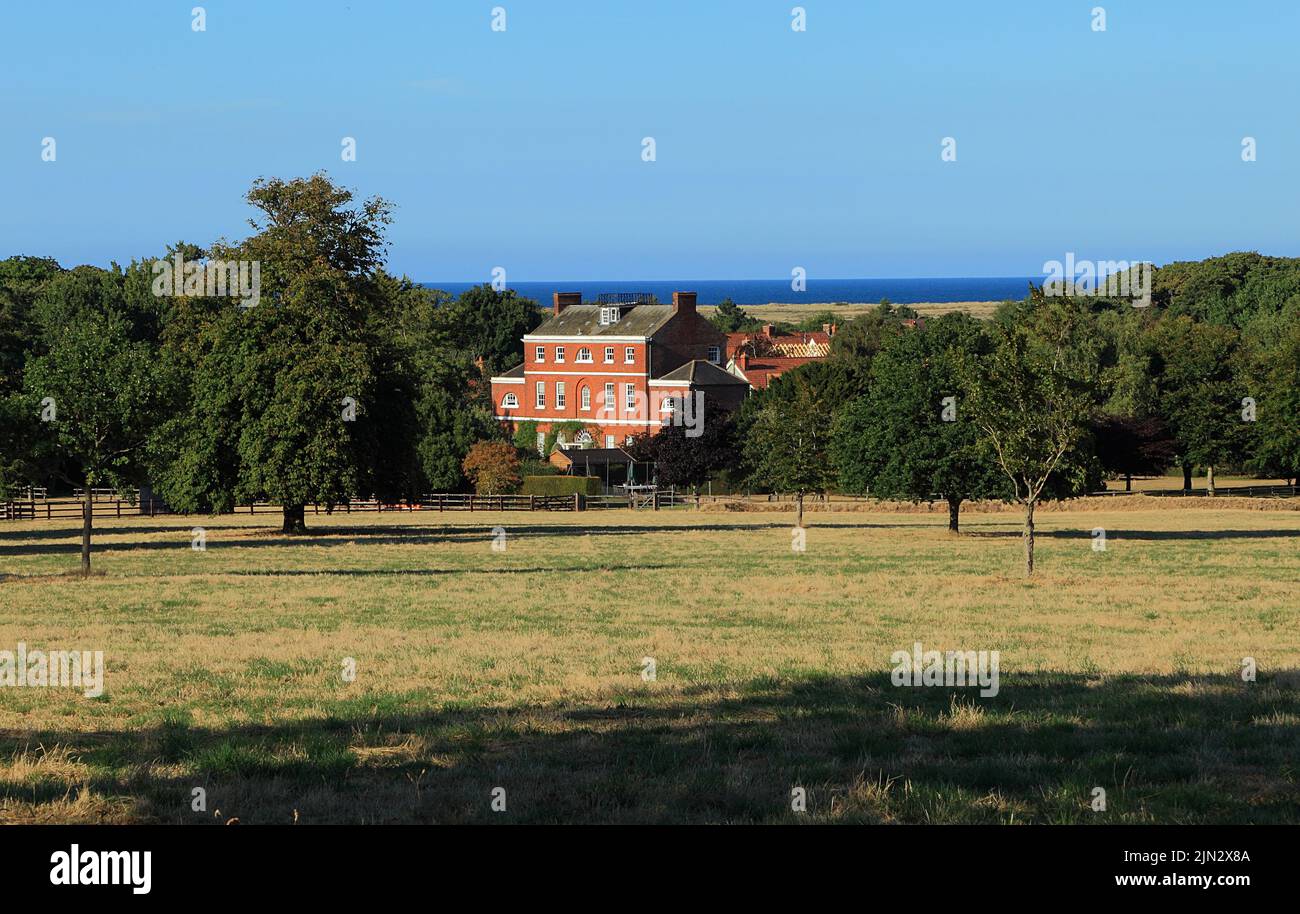 The Hall, Parkland, North Sea, Thornham, Norfolk, 18th century mansion Stock Photohttps://www.alamy.com/image-license-details/?v=1https://www.alamy.com/the-hall-parkland-north-sea-thornham-norfolk-18th-century-mansion-image477652234.html
The Hall, Parkland, North Sea, Thornham, Norfolk, 18th century mansion Stock Photohttps://www.alamy.com/image-license-details/?v=1https://www.alamy.com/the-hall-parkland-north-sea-thornham-norfolk-18th-century-mansion-image477652234.htmlRM2JN2X8A–The Hall, Parkland, North Sea, Thornham, Norfolk, 18th century mansion
 France Paris Rue Oudinot Hotel de Montmorin 18th century Mansion Overseas Ministry headquarters waiting room Stock Photohttps://www.alamy.com/image-license-details/?v=1https://www.alamy.com/stock-photo-france-paris-rue-oudinot-hotel-de-montmorin-18th-century-mansion-overseas-70443154.html
France Paris Rue Oudinot Hotel de Montmorin 18th century Mansion Overseas Ministry headquarters waiting room Stock Photohttps://www.alamy.com/image-license-details/?v=1https://www.alamy.com/stock-photo-france-paris-rue-oudinot-hotel-de-montmorin-18th-century-mansion-overseas-70443154.htmlRME2GXXX–France Paris Rue Oudinot Hotel de Montmorin 18th century Mansion Overseas Ministry headquarters waiting room
 Compton Verney's 18th century mansion in Warwickshire is lit up in different colours to celebrate the 300th anniversary of landscape designer Lancelot 'Capability Brown, who planted more than two thousand trees in the 120-acres of Compton Verney parkland. Stock Photohttps://www.alamy.com/image-license-details/?v=1https://www.alamy.com/stock-photo-compton-verneys-18th-century-mansion-in-warwickshire-is-lit-up-in-124485908.html
Compton Verney's 18th century mansion in Warwickshire is lit up in different colours to celebrate the 300th anniversary of landscape designer Lancelot 'Capability Brown, who planted more than two thousand trees in the 120-acres of Compton Verney parkland. Stock Photohttps://www.alamy.com/image-license-details/?v=1https://www.alamy.com/stock-photo-compton-verneys-18th-century-mansion-in-warwickshire-is-lit-up-in-124485908.htmlRMH6ER18–Compton Verney's 18th century mansion in Warwickshire is lit up in different colours to celebrate the 300th anniversary of landscape designer Lancelot 'Capability Brown, who planted more than two thousand trees in the 120-acres of Compton Verney parkland.
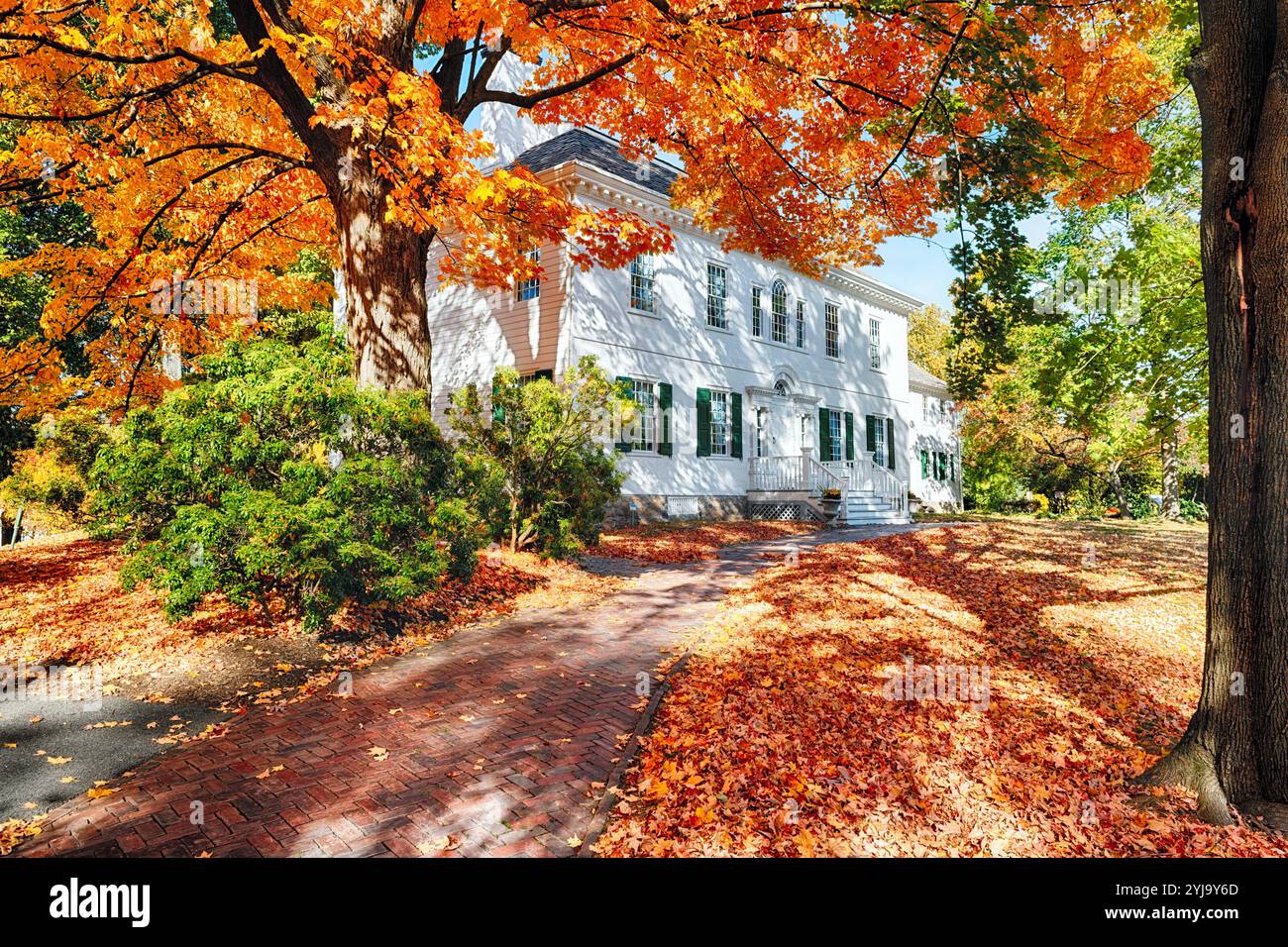 Low Nagle Fall Scenic View of a 18th Century Mansion the Ford Mansion, Washington's Headquarter, Morristown, New Jersey USA Stock Photohttps://www.alamy.com/image-license-details/?v=1https://www.alamy.com/low-nagle-fall-scenic-view-of-a-18th-century-mansion-the-ford-mansion-washingtons-headquarter-morristown-new-jersey-usa-image630855973.html
Low Nagle Fall Scenic View of a 18th Century Mansion the Ford Mansion, Washington's Headquarter, Morristown, New Jersey USA Stock Photohttps://www.alamy.com/image-license-details/?v=1https://www.alamy.com/low-nagle-fall-scenic-view-of-a-18th-century-mansion-the-ford-mansion-washingtons-headquarter-morristown-new-jersey-usa-image630855973.htmlRM2YJ9Y6D–Low Nagle Fall Scenic View of a 18th Century Mansion the Ford Mansion, Washington's Headquarter, Morristown, New Jersey USA
 Fetcham Park Surrey, England, UK. View of Fetcham Park House, an 18th-century mansion. Stock Photohttps://www.alamy.com/image-license-details/?v=1https://www.alamy.com/fetcham-park-surrey-england-uk-view-of-fetcham-park-house-an-18th-century-mansion-image622189034.html
Fetcham Park Surrey, England, UK. View of Fetcham Park House, an 18th-century mansion. Stock Photohttps://www.alamy.com/image-license-details/?v=1https://www.alamy.com/fetcham-park-surrey-england-uk-view-of-fetcham-park-house-an-18th-century-mansion-image622189034.htmlRM2Y474CX–Fetcham Park Surrey, England, UK. View of Fetcham Park House, an 18th-century mansion.
 Black storm clouds rolling in over ruined church and the Balnakeil House, 18th century mansion near Durness, Sutherland, Scottish Highlands, Scotland Stock Photohttps://www.alamy.com/image-license-details/?v=1https://www.alamy.com/stock-photo-black-storm-clouds-rolling-in-over-ruined-church-and-the-balnakeil-149291730.html
Black storm clouds rolling in over ruined church and the Balnakeil House, 18th century mansion near Durness, Sutherland, Scottish Highlands, Scotland Stock Photohttps://www.alamy.com/image-license-details/?v=1https://www.alamy.com/stock-photo-black-storm-clouds-rolling-in-over-ruined-church-and-the-balnakeil-149291730.htmlRMJJTR3E–Black storm clouds rolling in over ruined church and the Balnakeil House, 18th century mansion near Durness, Sutherland, Scottish Highlands, Scotland
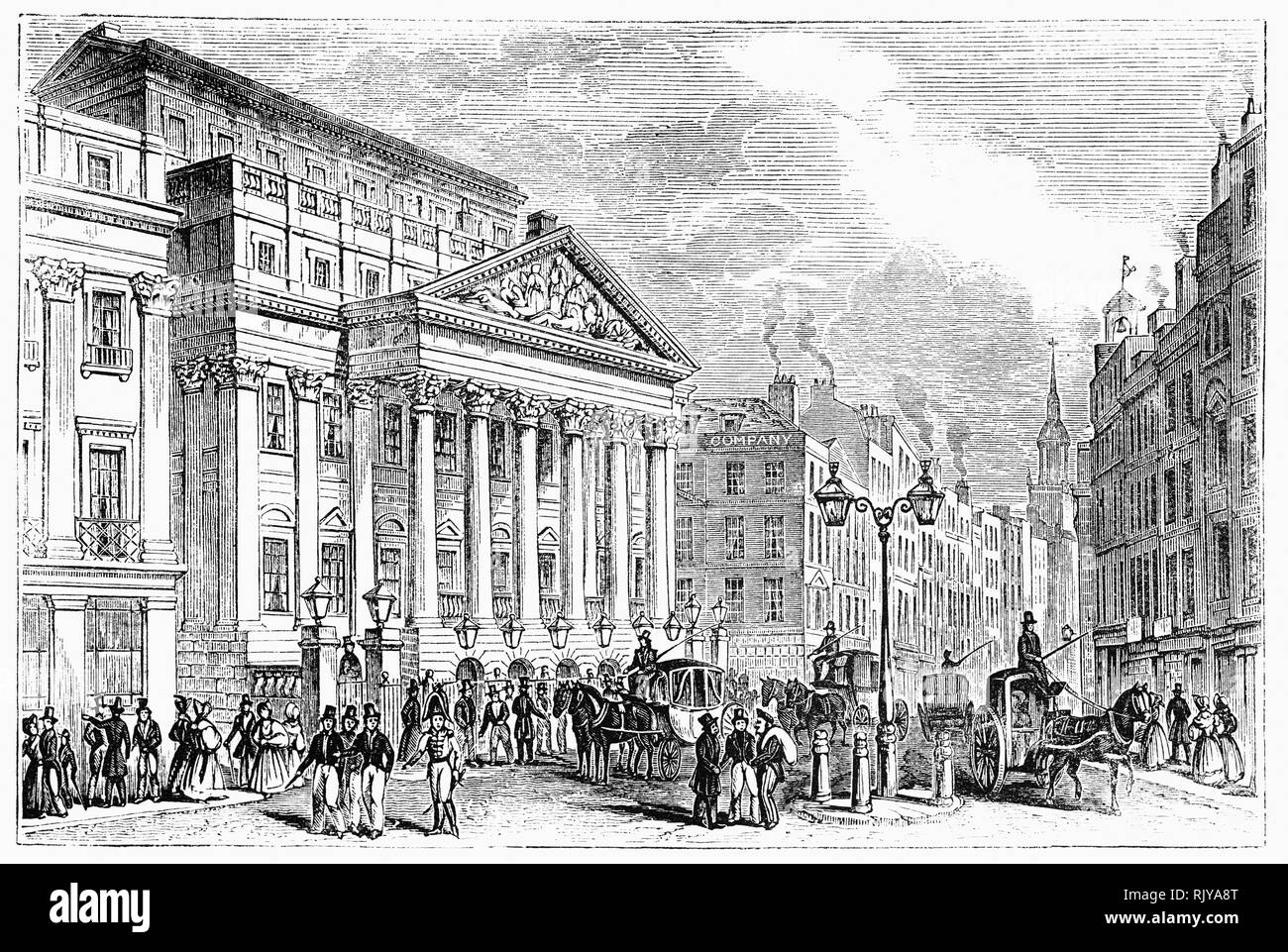 Mansion House is in a short street that connects Poultry and Queen Victoria Street. It is the official residence of the Lord Mayor of London and was built between 1739 and 1752, in the then fashionable Palladian style by the surveyor and architect George Dance the Elder. The construction was prompted by a wish to put an end to the inconvenient practice of lodging the Lord Mayor in one of the City Halls. Dance won a competition over designs solicited from James Gibbs and Giacomo Leoni, and uninvited submissions by Batty Langley and Isaac Ware. Stock Photohttps://www.alamy.com/image-license-details/?v=1https://www.alamy.com/mansion-house-is-in-a-short-street-that-connects-poultry-and-queen-victoria-street-it-is-the-official-residence-of-the-lord-mayor-of-london-and-was-built-between-1739-and-1752-in-the-then-fashionable-palladian-style-by-the-surveyor-and-architect-george-dance-the-elder-the-construction-was-prompted-by-a-wish-to-put-an-end-to-the-inconvenient-practice-of-lodging-the-lord-mayor-in-one-of-the-city-halls-dance-won-a-competition-over-designs-solicited-from-james-gibbs-and-giacomo-leoni-and-uninvited-submissions-by-batty-langley-and-isaac-ware-image235399384.html
Mansion House is in a short street that connects Poultry and Queen Victoria Street. It is the official residence of the Lord Mayor of London and was built between 1739 and 1752, in the then fashionable Palladian style by the surveyor and architect George Dance the Elder. The construction was prompted by a wish to put an end to the inconvenient practice of lodging the Lord Mayor in one of the City Halls. Dance won a competition over designs solicited from James Gibbs and Giacomo Leoni, and uninvited submissions by Batty Langley and Isaac Ware. Stock Photohttps://www.alamy.com/image-license-details/?v=1https://www.alamy.com/mansion-house-is-in-a-short-street-that-connects-poultry-and-queen-victoria-street-it-is-the-official-residence-of-the-lord-mayor-of-london-and-was-built-between-1739-and-1752-in-the-then-fashionable-palladian-style-by-the-surveyor-and-architect-george-dance-the-elder-the-construction-was-prompted-by-a-wish-to-put-an-end-to-the-inconvenient-practice-of-lodging-the-lord-mayor-in-one-of-the-city-halls-dance-won-a-competition-over-designs-solicited-from-james-gibbs-and-giacomo-leoni-and-uninvited-submissions-by-batty-langley-and-isaac-ware-image235399384.htmlRMRJYA8T–Mansion House is in a short street that connects Poultry and Queen Victoria Street. It is the official residence of the Lord Mayor of London and was built between 1739 and 1752, in the then fashionable Palladian style by the surveyor and architect George Dance the Elder. The construction was prompted by a wish to put an end to the inconvenient practice of lodging the Lord Mayor in one of the City Halls. Dance won a competition over designs solicited from James Gibbs and Giacomo Leoni, and uninvited submissions by Batty Langley and Isaac Ware.
 An elegant late 18th century mansion, facade with pillars and grand entrance. A hotel and restaurant. Stock Photohttps://www.alamy.com/image-license-details/?v=1https://www.alamy.com/stock-photo-an-elegant-late-18th-century-mansion-facade-with-pillars-and-grand-88587675.html
An elegant late 18th century mansion, facade with pillars and grand entrance. A hotel and restaurant. Stock Photohttps://www.alamy.com/image-license-details/?v=1https://www.alamy.com/stock-photo-an-elegant-late-18th-century-mansion-facade-with-pillars-and-grand-88587675.htmlRFF43EDF–An elegant late 18th century mansion, facade with pillars and grand entrance. A hotel and restaurant.
 vintage photo about an 18th century mansion photo was taken at 1910s source: original photographs ADDITIONAL-RIGHTS-CLEARANCE-INFO-NOT-AVAILABLE Stock Photohttps://www.alamy.com/image-license-details/?v=1https://www.alamy.com/vintage-photo-about-an-18th-century-mansion-photo-was-taken-at-1910s-source-original-photographs-additional-rights-clearance-info-not-available-image460367007.html
vintage photo about an 18th century mansion photo was taken at 1910s source: original photographs ADDITIONAL-RIGHTS-CLEARANCE-INFO-NOT-AVAILABLE Stock Photohttps://www.alamy.com/image-license-details/?v=1https://www.alamy.com/vintage-photo-about-an-18th-century-mansion-photo-was-taken-at-1910s-source-original-photographs-additional-rights-clearance-info-not-available-image460367007.htmlRM2HMYEPR–vintage photo about an 18th century mansion photo was taken at 1910s source: original photographs ADDITIONAL-RIGHTS-CLEARANCE-INFO-NOT-AVAILABLE
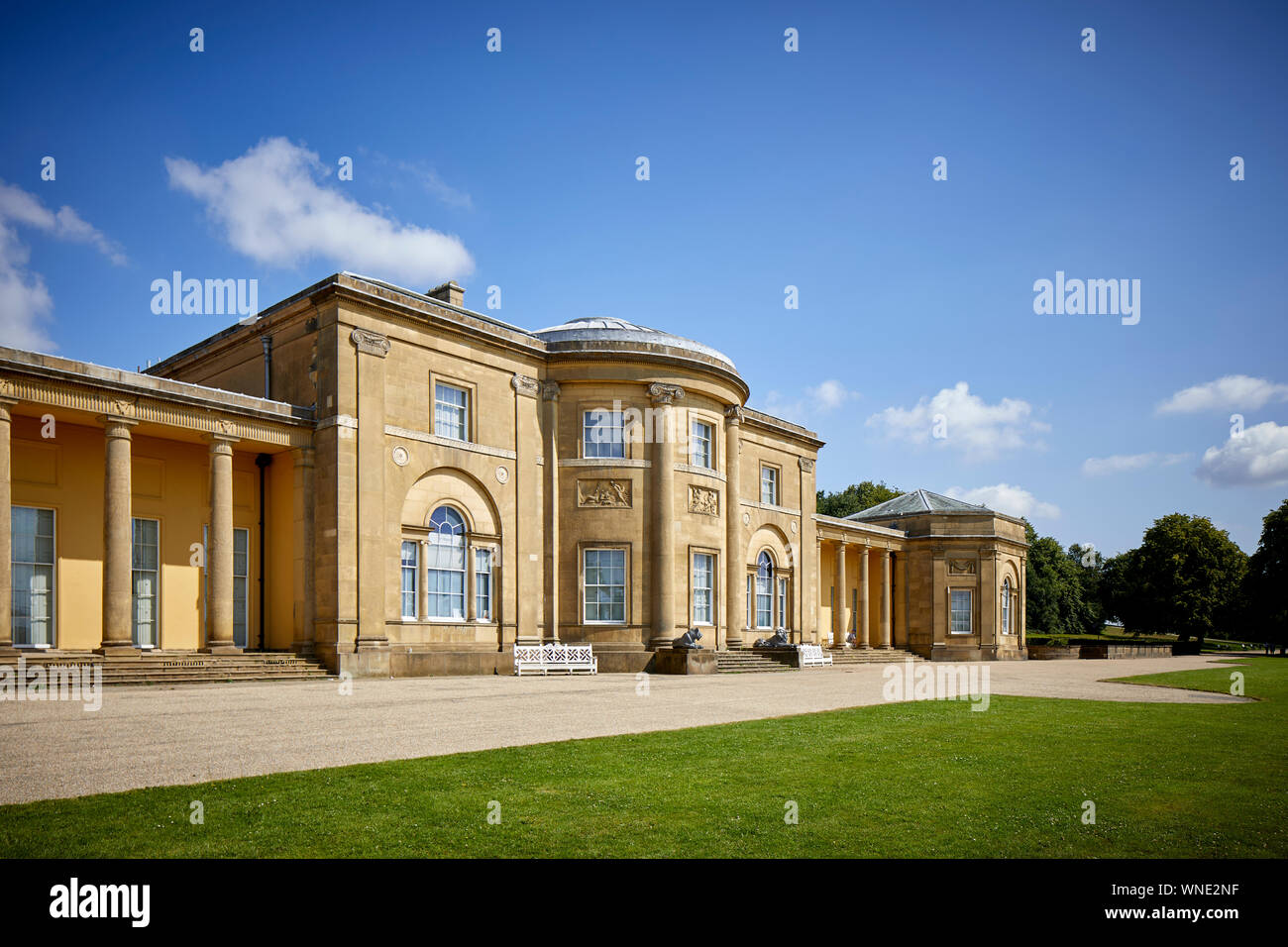 Heaton park Grade I listed, neoclassical 18th century country house, Heaton Hall Stock Photohttps://www.alamy.com/image-license-details/?v=1https://www.alamy.com/heaton-park-grade-i-listed-neoclassical-18th-century-country-house-heaton-hall-image271372795.html
Heaton park Grade I listed, neoclassical 18th century country house, Heaton Hall Stock Photohttps://www.alamy.com/image-license-details/?v=1https://www.alamy.com/heaton-park-grade-i-listed-neoclassical-18th-century-country-house-heaton-hall-image271372795.htmlRMWNE2NF–Heaton park Grade I listed, neoclassical 18th century country house, Heaton Hall
 Buxted, situated in magnificent grounds able to house about 52 guests in a magnificent 18th century mansion house with a new wing, offers its residents weight shedding cures, all king of health baths and massages, and even some diets to put weight on if the necessity arises. A resident trying out a vibrating belt. March 1968 P005917 Stock Photohttps://www.alamy.com/image-license-details/?v=1https://www.alamy.com/stock-photo-buxted-situated-in-magnificent-grounds-able-to-house-about-52-guests-20471524.html
Buxted, situated in magnificent grounds able to house about 52 guests in a magnificent 18th century mansion house with a new wing, offers its residents weight shedding cures, all king of health baths and massages, and even some diets to put weight on if the necessity arises. A resident trying out a vibrating belt. March 1968 P005917 Stock Photohttps://www.alamy.com/image-license-details/?v=1https://www.alamy.com/stock-photo-buxted-situated-in-magnificent-grounds-able-to-house-about-52-guests-20471524.htmlRMB58FHT–Buxted, situated in magnificent grounds able to house about 52 guests in a magnificent 18th century mansion house with a new wing, offers its residents weight shedding cures, all king of health baths and massages, and even some diets to put weight on if the necessity arises. A resident trying out a vibrating belt. March 1968 P005917
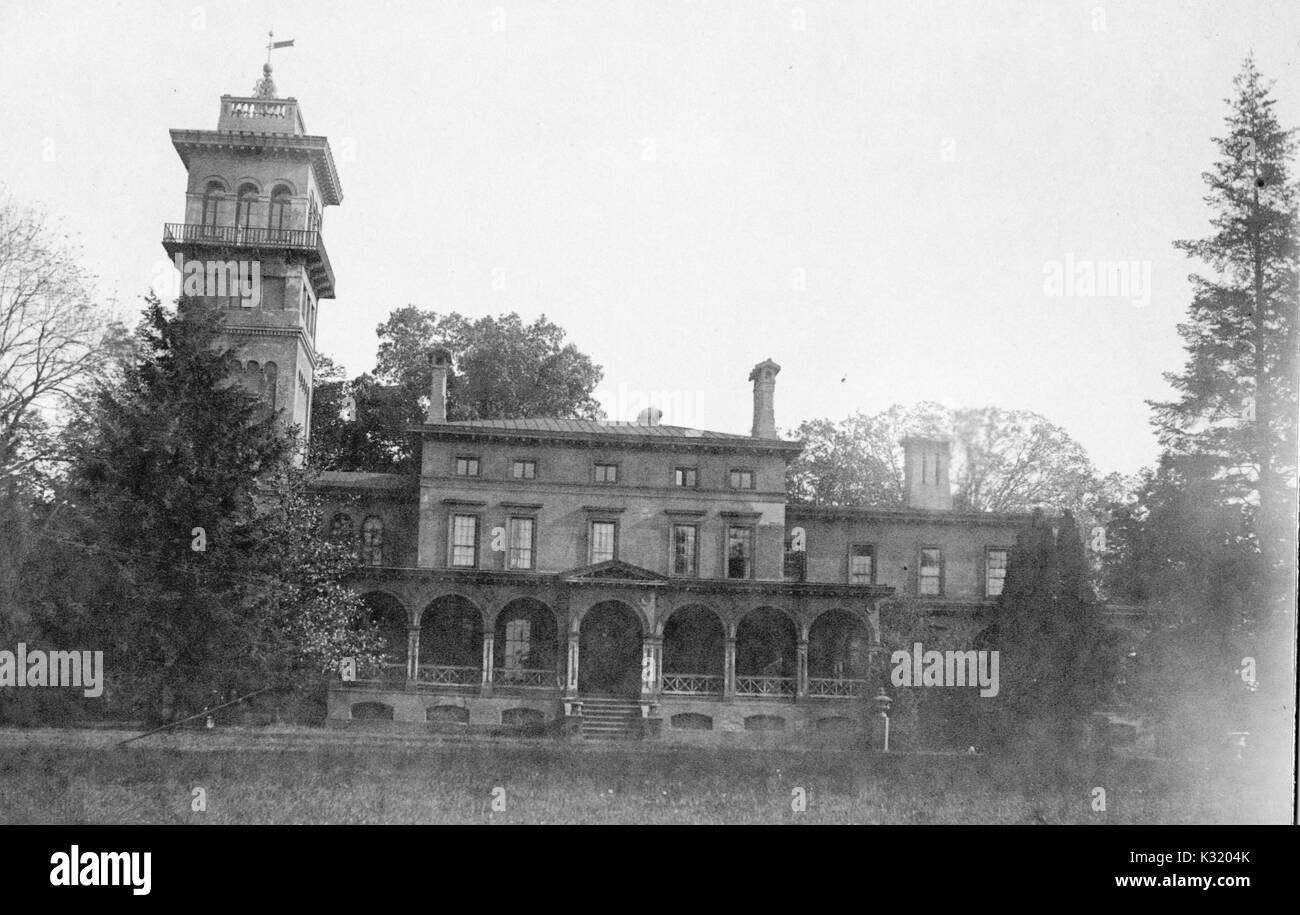 Sepia photograph of the exterior of Clifton Mansion, built at the turn of the 18th century as a two story Federal farmhouse but later expanded into a Victorian era Italian villa, owned by philanthropist Johns Hopkins and later purchased by the City of Baltimore, Baltimore, Maryland, 1895. Stock Photohttps://www.alamy.com/image-license-details/?v=1https://www.alamy.com/sepia-photograph-of-the-exterior-of-clifton-mansion-built-at-the-turn-image156781315.html
Sepia photograph of the exterior of Clifton Mansion, built at the turn of the 18th century as a two story Federal farmhouse but later expanded into a Victorian era Italian villa, owned by philanthropist Johns Hopkins and later purchased by the City of Baltimore, Baltimore, Maryland, 1895. Stock Photohttps://www.alamy.com/image-license-details/?v=1https://www.alamy.com/sepia-photograph-of-the-exterior-of-clifton-mansion-built-at-the-turn-image156781315.htmlRMK3204K–Sepia photograph of the exterior of Clifton Mansion, built at the turn of the 18th century as a two story Federal farmhouse but later expanded into a Victorian era Italian villa, owned by philanthropist Johns Hopkins and later purchased by the City of Baltimore, Baltimore, Maryland, 1895.
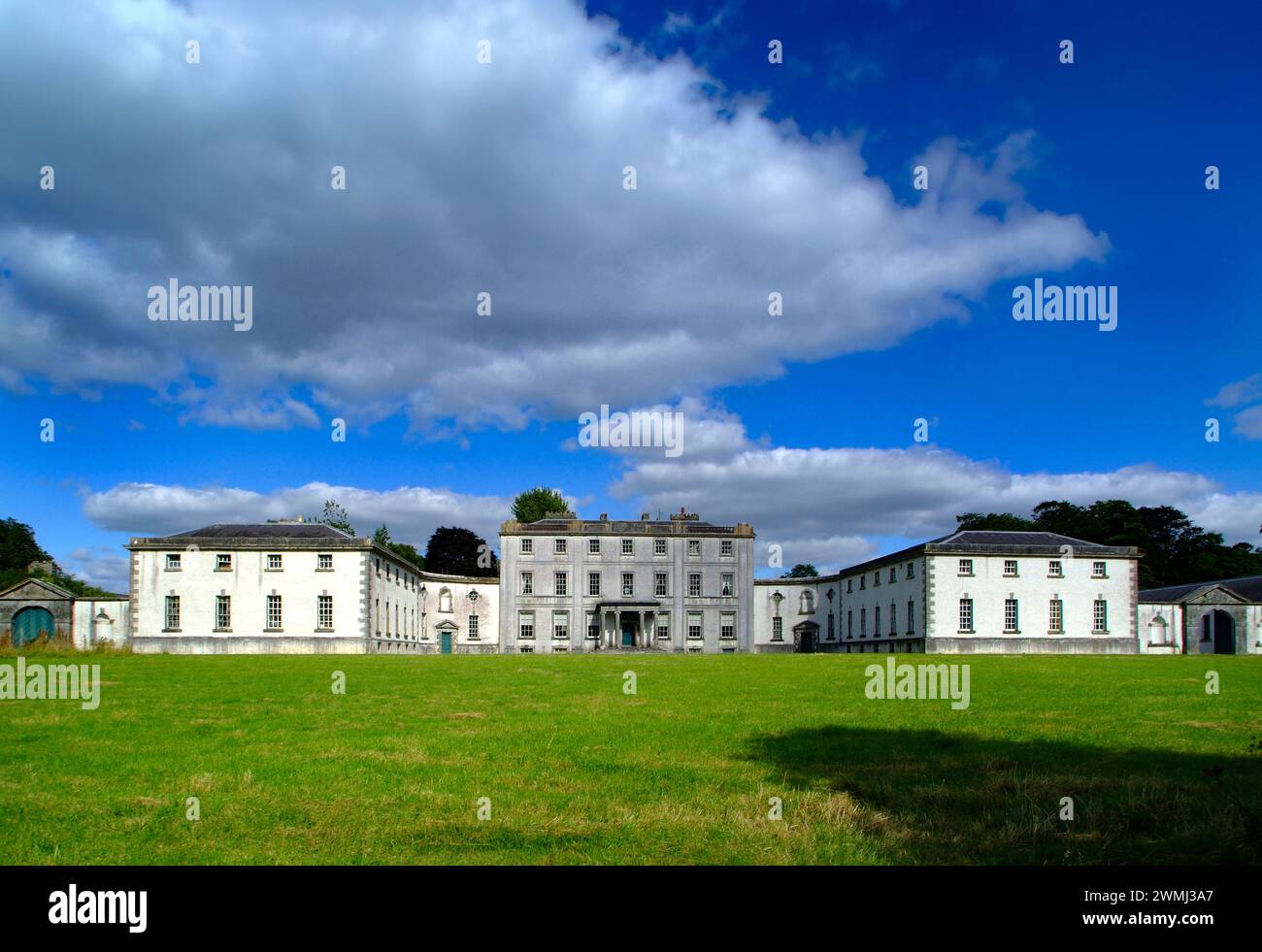 Strokestown Park House and Famine Museum 18th Century Mansion , County Roscommon, Ireland Stock Photohttps://www.alamy.com/image-license-details/?v=1https://www.alamy.com/strokestown-park-house-and-famine-museum-18th-century-mansion-county-roscommon-ireland-image597843407.html
Strokestown Park House and Famine Museum 18th Century Mansion , County Roscommon, Ireland Stock Photohttps://www.alamy.com/image-license-details/?v=1https://www.alamy.com/strokestown-park-house-and-famine-museum-18th-century-mansion-county-roscommon-ireland-image597843407.htmlRF2WMJ3A7–Strokestown Park House and Famine Museum 18th Century Mansion , County Roscommon, Ireland
 . English: Maastricht, the Netherlands. View of Hof van Tilly, the 18th-century mansion of Claude-Frédéric t'Serclaes de Tilly, governor of Maastricht. Drawing by Philippe van Gulpen (1792-1862). 19 June 2014, 16:21:44. Philippus van Gulpen (1792-1862) 385 Maastricht, Hof van Tilly (Ph v Gulpen , ca 1840) Stock Photohttps://www.alamy.com/image-license-details/?v=1https://www.alamy.com/english-maastricht-the-netherlands-view-of-hof-van-tilly-the-18th-century-mansion-of-claude-frdric-tserclaes-de-tilly-governor-of-maastricht-drawing-by-philippe-van-gulpen-1792-1862-19-june-2014-162144-philippus-van-gulpen-1792-1862-385-maastricht-hof-van-tilly-ph-v-gulpen-ca-1840-image188155455.html
. English: Maastricht, the Netherlands. View of Hof van Tilly, the 18th-century mansion of Claude-Frédéric t'Serclaes de Tilly, governor of Maastricht. Drawing by Philippe van Gulpen (1792-1862). 19 June 2014, 16:21:44. Philippus van Gulpen (1792-1862) 385 Maastricht, Hof van Tilly (Ph v Gulpen , ca 1840) Stock Photohttps://www.alamy.com/image-license-details/?v=1https://www.alamy.com/english-maastricht-the-netherlands-view-of-hof-van-tilly-the-18th-century-mansion-of-claude-frdric-tserclaes-de-tilly-governor-of-maastricht-drawing-by-philippe-van-gulpen-1792-1862-19-june-2014-162144-philippus-van-gulpen-1792-1862-385-maastricht-hof-van-tilly-ph-v-gulpen-ca-1840-image188155455.htmlRMMX365K–. English: Maastricht, the Netherlands. View of Hof van Tilly, the 18th-century mansion of Claude-Frédéric t'Serclaes de Tilly, governor of Maastricht. Drawing by Philippe van Gulpen (1792-1862). 19 June 2014, 16:21:44. Philippus van Gulpen (1792-1862) 385 Maastricht, Hof van Tilly (Ph v Gulpen , ca 1840)
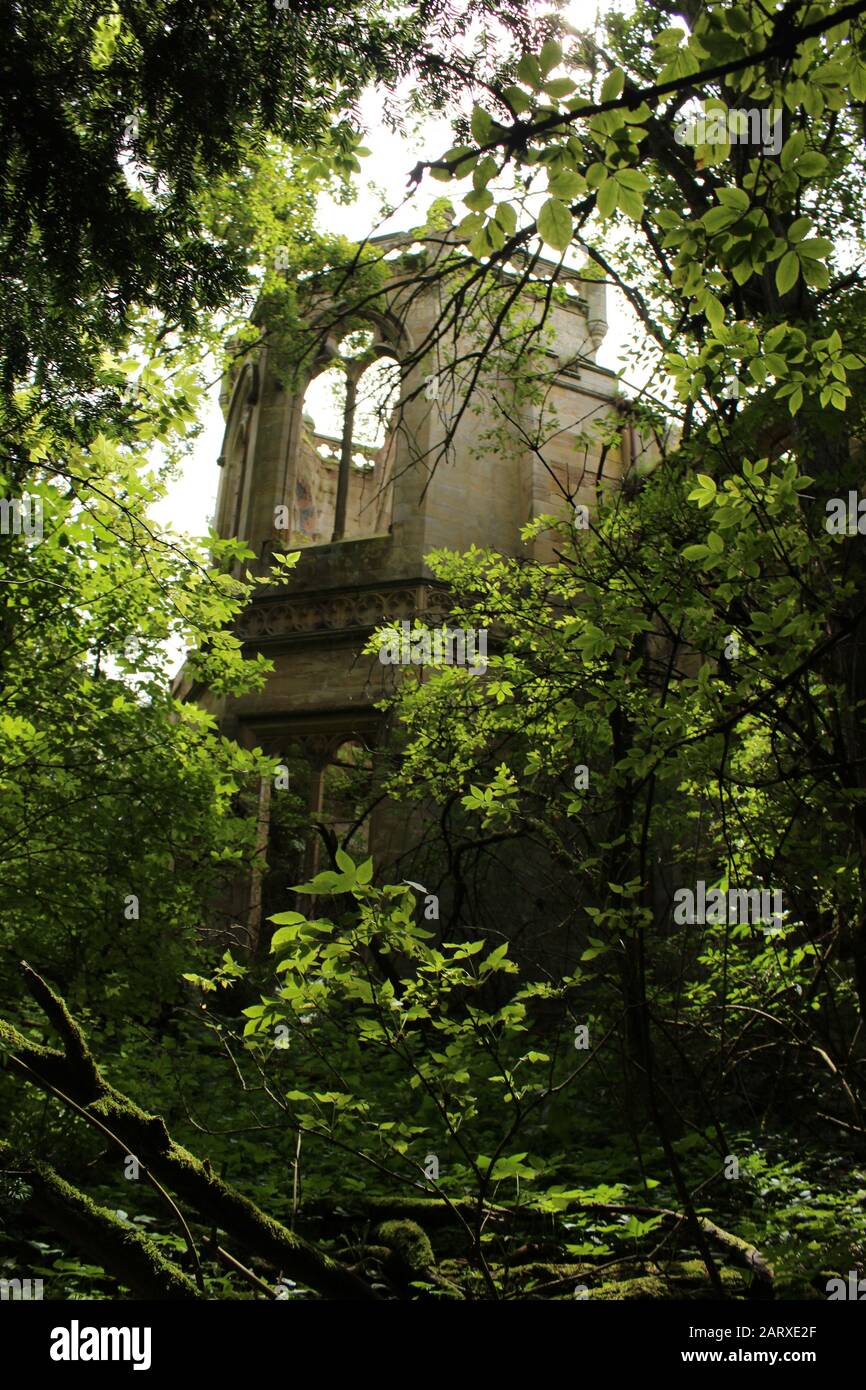 Crawfored Priory turret through summer woodland foliage - an abandoed 18th century mansion reclaimed by nature Stock Photohttps://www.alamy.com/image-license-details/?v=1https://www.alamy.com/crawfored-priory-turret-through-summer-woodland-foliage-an-abandoed-18th-century-mansion-reclaimed-by-nature-image341715879.html
Crawfored Priory turret through summer woodland foliage - an abandoed 18th century mansion reclaimed by nature Stock Photohttps://www.alamy.com/image-license-details/?v=1https://www.alamy.com/crawfored-priory-turret-through-summer-woodland-foliage-an-abandoed-18th-century-mansion-reclaimed-by-nature-image341715879.htmlRF2ARXE2F–Crawfored Priory turret through summer woodland foliage - an abandoed 18th century mansion reclaimed by nature
 18th century Goodnestone estate Wooden breakfast table and framed botanc arwork in 18th century mansion at Goodnestone Park Stock Photohttps://www.alamy.com/image-license-details/?v=1https://www.alamy.com/18th-century-goodnestone-estate-wooden-breakfast-table-and-framed-botanc-arwork-in-18th-century-mansion-at-goodnestone-park-image227946334.html
18th century Goodnestone estate Wooden breakfast table and framed botanc arwork in 18th century mansion at Goodnestone Park Stock Photohttps://www.alamy.com/image-license-details/?v=1https://www.alamy.com/18th-century-goodnestone-estate-wooden-breakfast-table-and-framed-botanc-arwork-in-18th-century-mansion-at-goodnestone-park-image227946334.htmlRMR6RRTE–18th century Goodnestone estate Wooden breakfast table and framed botanc arwork in 18th century mansion at Goodnestone Park
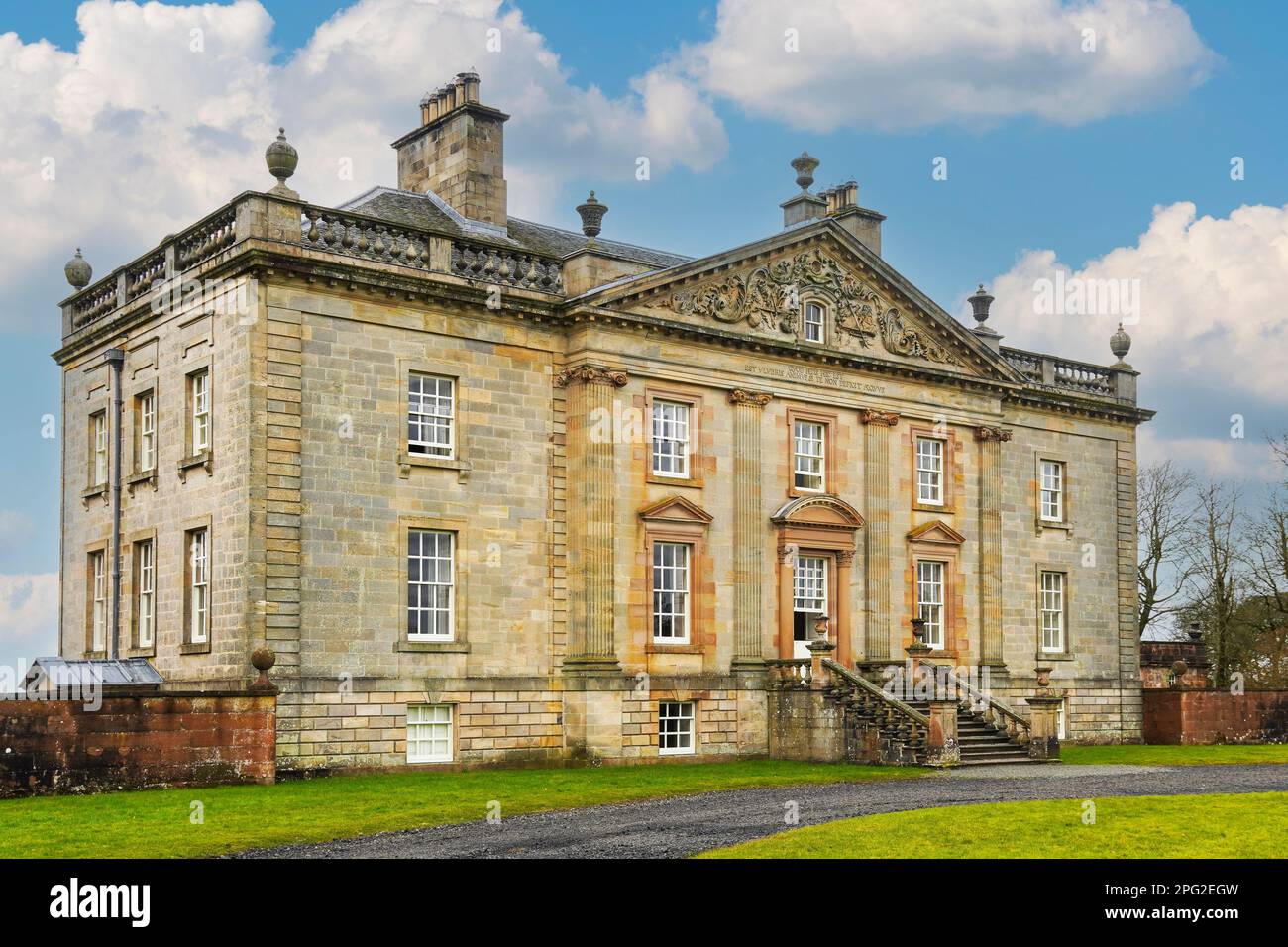 Boswell's Auchinleck House, an 18th century mansion designed by Robert Adam and Thomas Boswell, to be the family house of the Auchinleck Estate, Stock Photohttps://www.alamy.com/image-license-details/?v=1https://www.alamy.com/boswells-auchinleck-house-an-18th-century-mansion-designed-by-robert-adam-and-thomas-boswell-to-be-the-family-house-of-the-auchinleck-estate-image543411257.html
Boswell's Auchinleck House, an 18th century mansion designed by Robert Adam and Thomas Boswell, to be the family house of the Auchinleck Estate, Stock Photohttps://www.alamy.com/image-license-details/?v=1https://www.alamy.com/boswells-auchinleck-house-an-18th-century-mansion-designed-by-robert-adam-and-thomas-boswell-to-be-the-family-house-of-the-auchinleck-estate-image543411257.htmlRM2PG2EGW–Boswell's Auchinleck House, an 18th century mansion designed by Robert Adam and Thomas Boswell, to be the family house of the Auchinleck Estate,
 Courteenhall Hall, a late 18th century mansion, built for the Wake family by Samuel Saxon; Courteenhall, Northamptonshire, UK Stock Photohttps://www.alamy.com/image-license-details/?v=1https://www.alamy.com/courteenhall-hall-a-late-18th-century-mansion-built-for-the-wake-family-by-samuel-saxon-courteenhall-northamptonshire-uk-image228685829.html
Courteenhall Hall, a late 18th century mansion, built for the Wake family by Samuel Saxon; Courteenhall, Northamptonshire, UK Stock Photohttps://www.alamy.com/image-license-details/?v=1https://www.alamy.com/courteenhall-hall-a-late-18th-century-mansion-built-for-the-wake-family-by-samuel-saxon-courteenhall-northamptonshire-uk-image228685829.htmlRFR81F31–Courteenhall Hall, a late 18th century mansion, built for the Wake family by Samuel Saxon; Courteenhall, Northamptonshire, UK
![SOUTH FRONT OF PRESTON-HALL, THE SEAT OF SIR JOHN CALLANDER. BART. in the county of Mid-Lothian [Preston Hall, or Prestonhall, is a late-18th-century mansion in Midlothian, to the south of Edinburgh, Scotland. It is located 1.5 kilometres (0.93 mi) north of Pathhead on the east side of the Tyne Water, opposite Oxenfoord Castle on the west side. The house, together with several estate buildings, are the work of architect Robert Mitchell (fl. 1770–1809), and are protected as Category A listed buildings, the highest level of protection for a historic building in Scotland]. from the book ' Plans, Stock Photo SOUTH FRONT OF PRESTON-HALL, THE SEAT OF SIR JOHN CALLANDER. BART. in the county of Mid-Lothian [Preston Hall, or Prestonhall, is a late-18th-century mansion in Midlothian, to the south of Edinburgh, Scotland. It is located 1.5 kilometres (0.93 mi) north of Pathhead on the east side of the Tyne Water, opposite Oxenfoord Castle on the west side. The house, together with several estate buildings, are the work of architect Robert Mitchell (fl. 1770–1809), and are protected as Category A listed buildings, the highest level of protection for a historic building in Scotland]. from the book ' Plans, Stock Photo](https://c8.alamy.com/comp/2J8RMCY/south-front-of-preston-hall-the-seat-of-sir-john-callander-bart-in-the-county-of-mid-lothian-preston-hall-or-prestonhall-is-a-late-18th-century-mansion-in-midlothian-to-the-south-of-edinburgh-scotland-it-is-located-15-kilometres-093-mi-north-of-pathhead-on-the-east-side-of-the-tyne-water-opposite-oxenfoord-castle-on-the-west-side-the-house-together-with-several-estate-buildings-are-the-work-of-architect-robert-mitchell-fl-17701809-and-are-protected-as-category-a-listed-buildings-the-highest-level-of-protection-for-a-historic-building-in-scotland-from-the-book-plans-2J8RMCY.jpg) SOUTH FRONT OF PRESTON-HALL, THE SEAT OF SIR JOHN CALLANDER. BART. in the county of Mid-Lothian [Preston Hall, or Prestonhall, is a late-18th-century mansion in Midlothian, to the south of Edinburgh, Scotland. It is located 1.5 kilometres (0.93 mi) north of Pathhead on the east side of the Tyne Water, opposite Oxenfoord Castle on the west side. The house, together with several estate buildings, are the work of architect Robert Mitchell (fl. 1770–1809), and are protected as Category A listed buildings, the highest level of protection for a historic building in Scotland]. from the book ' Plans, Stock Photohttps://www.alamy.com/image-license-details/?v=1https://www.alamy.com/south-front-of-preston-hall-the-seat-of-sir-john-callander-bart-in-the-county-of-mid-lothian-preston-hall-or-prestonhall-is-a-late-18th-century-mansion-in-midlothian-to-the-south-of-edinburgh-scotland-it-is-located-15-kilometres-093-mi-north-of-pathhead-on-the-east-side-of-the-tyne-water-opposite-oxenfoord-castle-on-the-west-side-the-house-together-with-several-estate-buildings-are-the-work-of-architect-robert-mitchell-fl-17701809-and-are-protected-as-category-a-listed-buildings-the-highest-level-of-protection-for-a-historic-building-in-scotland-from-the-book-plans-image470118123.html
SOUTH FRONT OF PRESTON-HALL, THE SEAT OF SIR JOHN CALLANDER. BART. in the county of Mid-Lothian [Preston Hall, or Prestonhall, is a late-18th-century mansion in Midlothian, to the south of Edinburgh, Scotland. It is located 1.5 kilometres (0.93 mi) north of Pathhead on the east side of the Tyne Water, opposite Oxenfoord Castle on the west side. The house, together with several estate buildings, are the work of architect Robert Mitchell (fl. 1770–1809), and are protected as Category A listed buildings, the highest level of protection for a historic building in Scotland]. from the book ' Plans, Stock Photohttps://www.alamy.com/image-license-details/?v=1https://www.alamy.com/south-front-of-preston-hall-the-seat-of-sir-john-callander-bart-in-the-county-of-mid-lothian-preston-hall-or-prestonhall-is-a-late-18th-century-mansion-in-midlothian-to-the-south-of-edinburgh-scotland-it-is-located-15-kilometres-093-mi-north-of-pathhead-on-the-east-side-of-the-tyne-water-opposite-oxenfoord-castle-on-the-west-side-the-house-together-with-several-estate-buildings-are-the-work-of-architect-robert-mitchell-fl-17701809-and-are-protected-as-category-a-listed-buildings-the-highest-level-of-protection-for-a-historic-building-in-scotland-from-the-book-plans-image470118123.htmlRF2J8RMCY–SOUTH FRONT OF PRESTON-HALL, THE SEAT OF SIR JOHN CALLANDER. BART. in the county of Mid-Lothian [Preston Hall, or Prestonhall, is a late-18th-century mansion in Midlothian, to the south of Edinburgh, Scotland. It is located 1.5 kilometres (0.93 mi) north of Pathhead on the east side of the Tyne Water, opposite Oxenfoord Castle on the west side. The house, together with several estate buildings, are the work of architect Robert Mitchell (fl. 1770–1809), and are protected as Category A listed buildings, the highest level of protection for a historic building in Scotland]. from the book ' Plans,
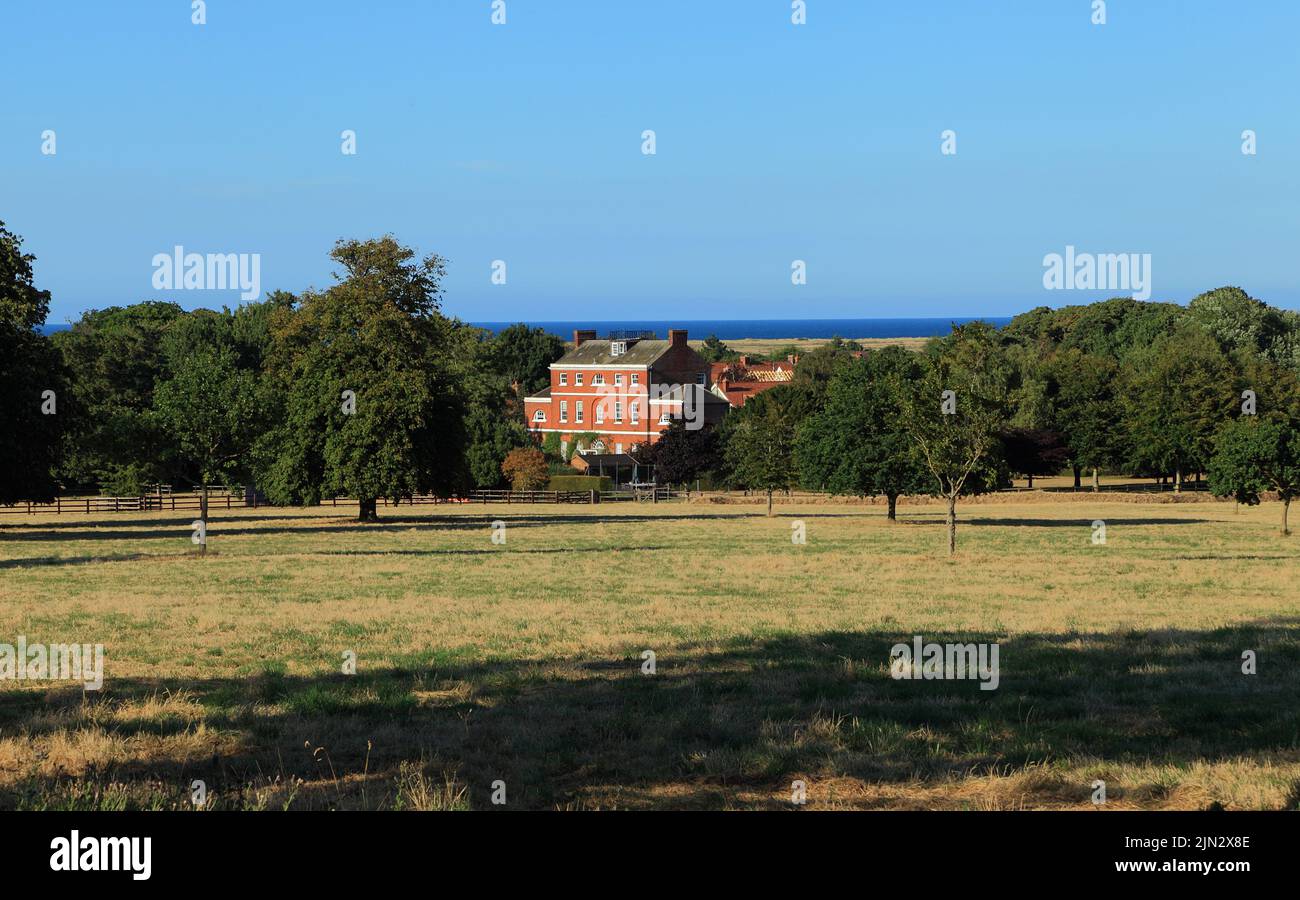 The Hall, Parkland, North Sea, Thornham, Norfolk, 18th century mansion Stock Photohttps://www.alamy.com/image-license-details/?v=1https://www.alamy.com/the-hall-parkland-north-sea-thornham-norfolk-18th-century-mansion-image477652238.html
The Hall, Parkland, North Sea, Thornham, Norfolk, 18th century mansion Stock Photohttps://www.alamy.com/image-license-details/?v=1https://www.alamy.com/the-hall-parkland-north-sea-thornham-norfolk-18th-century-mansion-image477652238.htmlRM2JN2X8E–The Hall, Parkland, North Sea, Thornham, Norfolk, 18th century mansion
 France, Meurthe et Moselle, Nancy, Hotel des Loups also named Hotel de Curel, 18th century mansion ordered by Knight and Baron of the Saint Empire and of Curel Nicolas Hennequin, Maitre des Chasses of Leopold the First of Lorraine to Gremain Boffard in 1702 Stock Photohttps://www.alamy.com/image-license-details/?v=1https://www.alamy.com/france-meurthe-et-moselle-nancy-hotel-des-loups-also-named-hotel-de-curel-18th-century-mansion-ordered-by-knight-and-baron-of-the-saint-empire-and-of-curel-nicolas-hennequin-maitre-des-chasses-of-leopold-the-first-of-lorraine-to-gremain-boffard-in-1702-image246234316.html
France, Meurthe et Moselle, Nancy, Hotel des Loups also named Hotel de Curel, 18th century mansion ordered by Knight and Baron of the Saint Empire and of Curel Nicolas Hennequin, Maitre des Chasses of Leopold the First of Lorraine to Gremain Boffard in 1702 Stock Photohttps://www.alamy.com/image-license-details/?v=1https://www.alamy.com/france-meurthe-et-moselle-nancy-hotel-des-loups-also-named-hotel-de-curel-18th-century-mansion-ordered-by-knight-and-baron-of-the-saint-empire-and-of-curel-nicolas-hennequin-maitre-des-chasses-of-leopold-the-first-of-lorraine-to-gremain-boffard-in-1702-image246234316.htmlRMT8GXAM–France, Meurthe et Moselle, Nancy, Hotel des Loups also named Hotel de Curel, 18th century mansion ordered by Knight and Baron of the Saint Empire and of Curel Nicolas Hennequin, Maitre des Chasses of Leopold the First of Lorraine to Gremain Boffard in 1702
 Compton Verney's 18th century mansion in Warwickshire is lit up in different colours to celebrate the 300th anniversary of landscape designer Lancelot 'Capability Brown, who planted more than two thousand trees in the 120-acres of Compton Verney parkland. Stock Photohttps://www.alamy.com/image-license-details/?v=1https://www.alamy.com/stock-photo-compton-verneys-18th-century-mansion-in-warwickshire-is-lit-up-in-124485710.html
Compton Verney's 18th century mansion in Warwickshire is lit up in different colours to celebrate the 300th anniversary of landscape designer Lancelot 'Capability Brown, who planted more than two thousand trees in the 120-acres of Compton Verney parkland. Stock Photohttps://www.alamy.com/image-license-details/?v=1https://www.alamy.com/stock-photo-compton-verneys-18th-century-mansion-in-warwickshire-is-lit-up-in-124485710.htmlRMH6EPP6–Compton Verney's 18th century mansion in Warwickshire is lit up in different colours to celebrate the 300th anniversary of landscape designer Lancelot 'Capability Brown, who planted more than two thousand trees in the 120-acres of Compton Verney parkland.
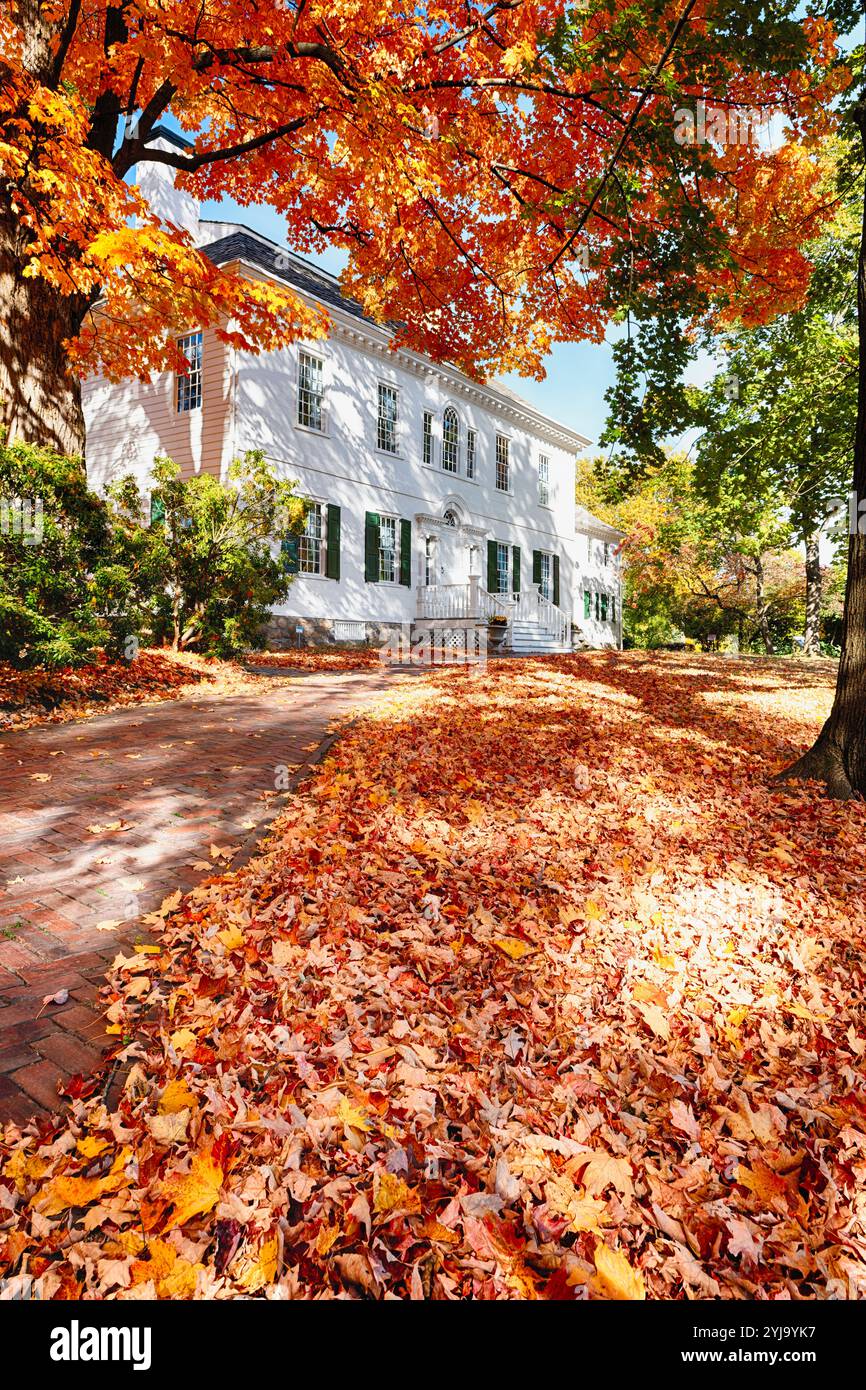 Low Angle Fall Scenic View of a 18th Century Mansion the Ford Mansion, Washington's Headquarter from 1779 December through 1780 June, Morristown, New Stock Photohttps://www.alamy.com/image-license-details/?v=1https://www.alamy.com/low-angle-fall-scenic-view-of-a-18th-century-mansion-the-ford-mansion-washingtons-headquarter-from-1779-december-through-1780-june-morristown-new-image630856331.html
Low Angle Fall Scenic View of a 18th Century Mansion the Ford Mansion, Washington's Headquarter from 1779 December through 1780 June, Morristown, New Stock Photohttps://www.alamy.com/image-license-details/?v=1https://www.alamy.com/low-angle-fall-scenic-view-of-a-18th-century-mansion-the-ford-mansion-washingtons-headquarter-from-1779-december-through-1780-june-morristown-new-image630856331.htmlRM2YJ9YK7–Low Angle Fall Scenic View of a 18th Century Mansion the Ford Mansion, Washington's Headquarter from 1779 December through 1780 June, Morristown, New
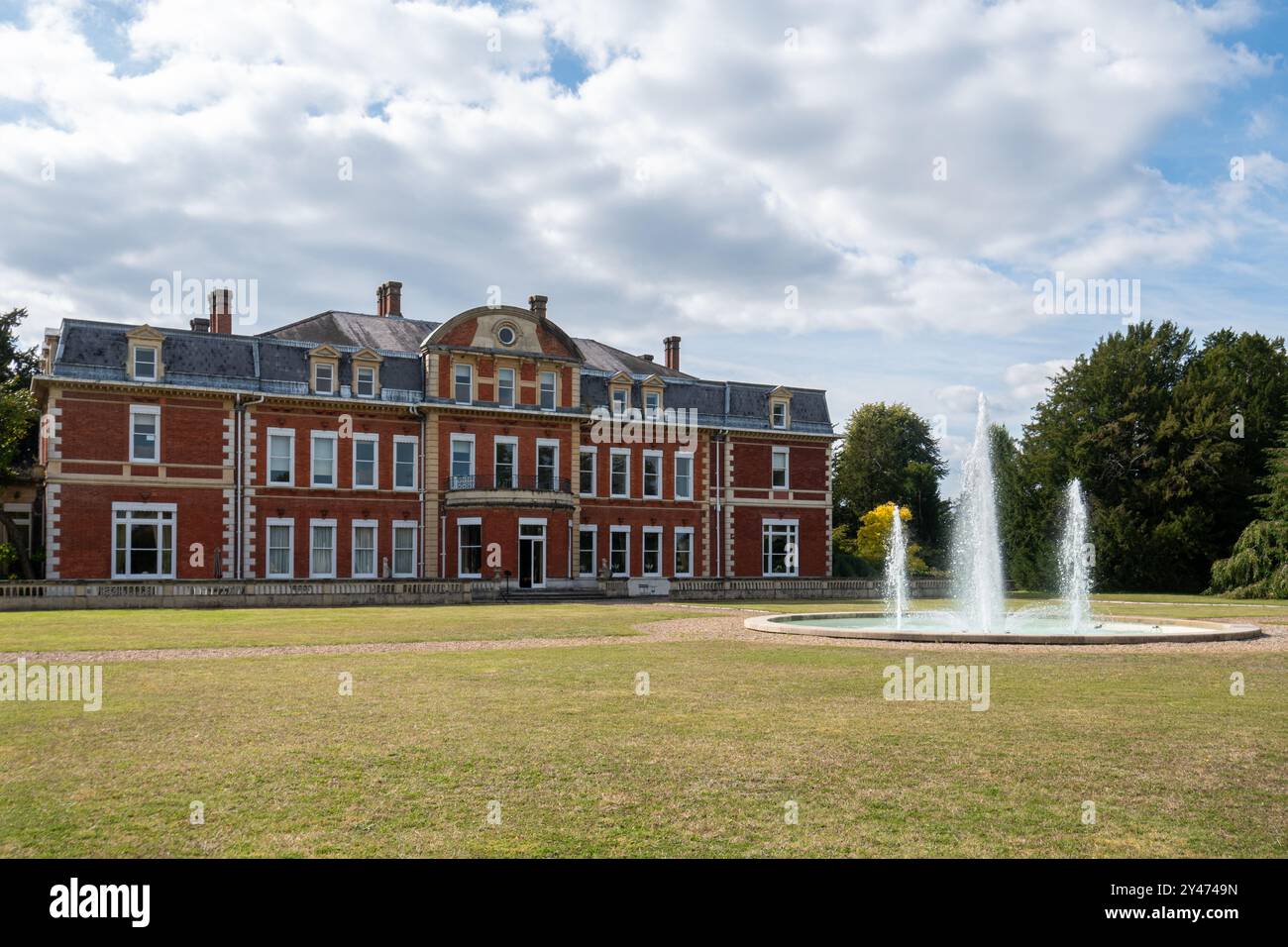 Fetcham Park Surrey, England, UK. View of Fetcham Park House, an 18th-century mansion. Stock Photohttps://www.alamy.com/image-license-details/?v=1https://www.alamy.com/fetcham-park-surrey-england-uk-view-of-fetcham-park-house-an-18th-century-mansion-image622188945.html
Fetcham Park Surrey, England, UK. View of Fetcham Park House, an 18th-century mansion. Stock Photohttps://www.alamy.com/image-license-details/?v=1https://www.alamy.com/fetcham-park-surrey-england-uk-view-of-fetcham-park-house-an-18th-century-mansion-image622188945.htmlRM2Y4749N–Fetcham Park Surrey, England, UK. View of Fetcham Park House, an 18th-century mansion.
 Black storm clouds rolling in over ruined church and the Balnakeil House, 18th century mansion near Durness, Sutherland, Scottish Highlands, Scotland Stock Photohttps://www.alamy.com/image-license-details/?v=1https://www.alamy.com/stock-photo-black-storm-clouds-rolling-in-over-ruined-church-and-the-balnakeil-149291731.html
Black storm clouds rolling in over ruined church and the Balnakeil House, 18th century mansion near Durness, Sutherland, Scottish Highlands, Scotland Stock Photohttps://www.alamy.com/image-license-details/?v=1https://www.alamy.com/stock-photo-black-storm-clouds-rolling-in-over-ruined-church-and-the-balnakeil-149291731.htmlRMJJTR3F–Black storm clouds rolling in over ruined church and the Balnakeil House, 18th century mansion near Durness, Sutherland, Scottish Highlands, Scotland
 Shane's Castle near Antrim in County Antrim, Northern Ireland, situated on the north-east shores of Lough Neagh, later destroyed in 1816 by fire. Painting by William Ashford (1746-1824), an English painter who worked exclusively in Ireland. Stock Photohttps://www.alamy.com/image-license-details/?v=1https://www.alamy.com/shanes-castle-near-antrim-in-county-antrim-northern-ireland-situated-on-the-north-east-shores-of-lough-neagh-later-destroyed-in-1816-by-fire-painting-by-william-ashford-1746-1824-an-english-painter-who-worked-exclusively-in-ireland-image618200235.html
Shane's Castle near Antrim in County Antrim, Northern Ireland, situated on the north-east shores of Lough Neagh, later destroyed in 1816 by fire. Painting by William Ashford (1746-1824), an English painter who worked exclusively in Ireland. Stock Photohttps://www.alamy.com/image-license-details/?v=1https://www.alamy.com/shanes-castle-near-antrim-in-county-antrim-northern-ireland-situated-on-the-north-east-shores-of-lough-neagh-later-destroyed-in-1816-by-fire-painting-by-william-ashford-1746-1824-an-english-painter-who-worked-exclusively-in-ireland-image618200235.htmlRM2XWNCKR–Shane's Castle near Antrim in County Antrim, Northern Ireland, situated on the north-east shores of Lough Neagh, later destroyed in 1816 by fire. Painting by William Ashford (1746-1824), an English painter who worked exclusively in Ireland.
 Exterior view of hotel and restaurant, formerly an 18th century mansion. A large entrance and portico. Stock Photohttps://www.alamy.com/image-license-details/?v=1https://www.alamy.com/stock-photo-exterior-view-of-hotel-and-restaurant-formerly-an-18th-century-mansion-88587677.html
Exterior view of hotel and restaurant, formerly an 18th century mansion. A large entrance and portico. Stock Photohttps://www.alamy.com/image-license-details/?v=1https://www.alamy.com/stock-photo-exterior-view-of-hotel-and-restaurant-formerly-an-18th-century-mansion-88587677.htmlRFF43EDH–Exterior view of hotel and restaurant, formerly an 18th century mansion. A large entrance and portico.
 vintage photo about an 18th century mansion photo was taken at 1910s source: original photographs ADDITIONAL-RIGHTS-CLEARANCE-INFO-NOT-AVAILABLE Stock Photohttps://www.alamy.com/image-license-details/?v=1https://www.alamy.com/vintage-photo-about-an-18th-century-mansion-photo-was-taken-at-1910s-source-original-photographs-additional-rights-clearance-info-not-available-image460366974.html
vintage photo about an 18th century mansion photo was taken at 1910s source: original photographs ADDITIONAL-RIGHTS-CLEARANCE-INFO-NOT-AVAILABLE Stock Photohttps://www.alamy.com/image-license-details/?v=1https://www.alamy.com/vintage-photo-about-an-18th-century-mansion-photo-was-taken-at-1910s-source-original-photographs-additional-rights-clearance-info-not-available-image460366974.htmlRM2HMYENJ–vintage photo about an 18th century mansion photo was taken at 1910s source: original photographs ADDITIONAL-RIGHTS-CLEARANCE-INFO-NOT-AVAILABLE
 Heaton park Grade I listed, neoclassical 18th century country house, Heaton Hall Stock Photohttps://www.alamy.com/image-license-details/?v=1https://www.alamy.com/heaton-park-grade-i-listed-neoclassical-18th-century-country-house-heaton-hall-image271372799.html
Heaton park Grade I listed, neoclassical 18th century country house, Heaton Hall Stock Photohttps://www.alamy.com/image-license-details/?v=1https://www.alamy.com/heaton-park-grade-i-listed-neoclassical-18th-century-country-house-heaton-hall-image271372799.htmlRMWNE2NK–Heaton park Grade I listed, neoclassical 18th century country house, Heaton Hall
 London, Green Park. 18th Century Spencer House, viewed from Queen's Walk and across the garden of next door Bridgewater House. Stock Photohttps://www.alamy.com/image-license-details/?v=1https://www.alamy.com/london-green-park-18th-century-spencer-house-viewed-from-queens-walk-and-across-the-garden-of-next-door-bridgewater-house-image237086673.html
London, Green Park. 18th Century Spencer House, viewed from Queen's Walk and across the garden of next door Bridgewater House. Stock Photohttps://www.alamy.com/image-license-details/?v=1https://www.alamy.com/london-green-park-18th-century-spencer-house-viewed-from-queens-walk-and-across-the-garden-of-next-door-bridgewater-house-image237086673.htmlRMRNM6D5–London, Green Park. 18th Century Spencer House, viewed from Queen's Walk and across the garden of next door Bridgewater House.
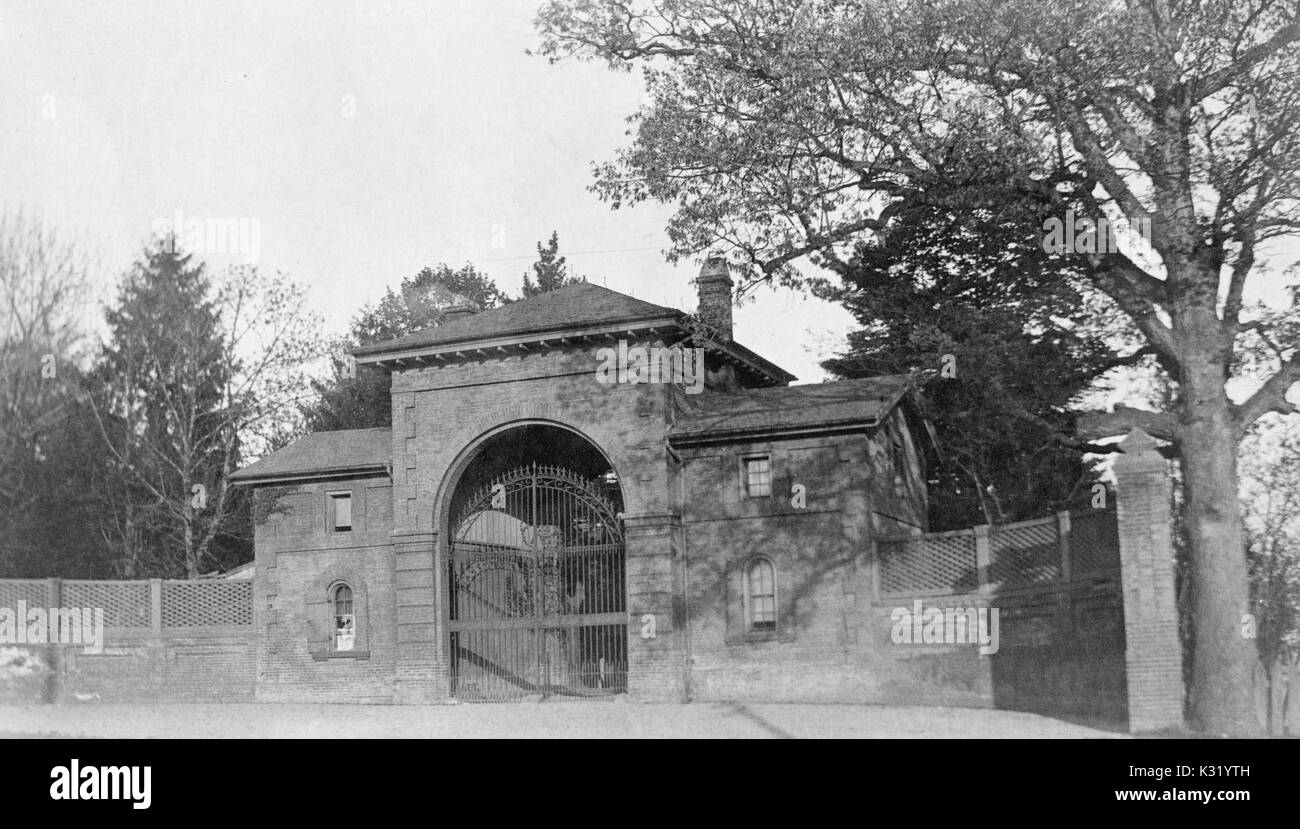 Sepia tone photograph of the gateway into Clifton Mansion, built at the turn of the 18th century as a two story Federal farmhouse but later expanded into a Victorian era Italian villa, owned by philanthropist Johns Hopkins and later purchased by the City of Baltimore, Baltimore, Maryland, 1895. Stock Photohttps://www.alamy.com/image-license-details/?v=1https://www.alamy.com/sepia-tone-photograph-of-the-gateway-into-clifton-mansion-built-at-image156781089.html
Sepia tone photograph of the gateway into Clifton Mansion, built at the turn of the 18th century as a two story Federal farmhouse but later expanded into a Victorian era Italian villa, owned by philanthropist Johns Hopkins and later purchased by the City of Baltimore, Baltimore, Maryland, 1895. Stock Photohttps://www.alamy.com/image-license-details/?v=1https://www.alamy.com/sepia-tone-photograph-of-the-gateway-into-clifton-mansion-built-at-image156781089.htmlRMK31YTH–Sepia tone photograph of the gateway into Clifton Mansion, built at the turn of the 18th century as a two story Federal farmhouse but later expanded into a Victorian era Italian villa, owned by philanthropist Johns Hopkins and later purchased by the City of Baltimore, Baltimore, Maryland, 1895.
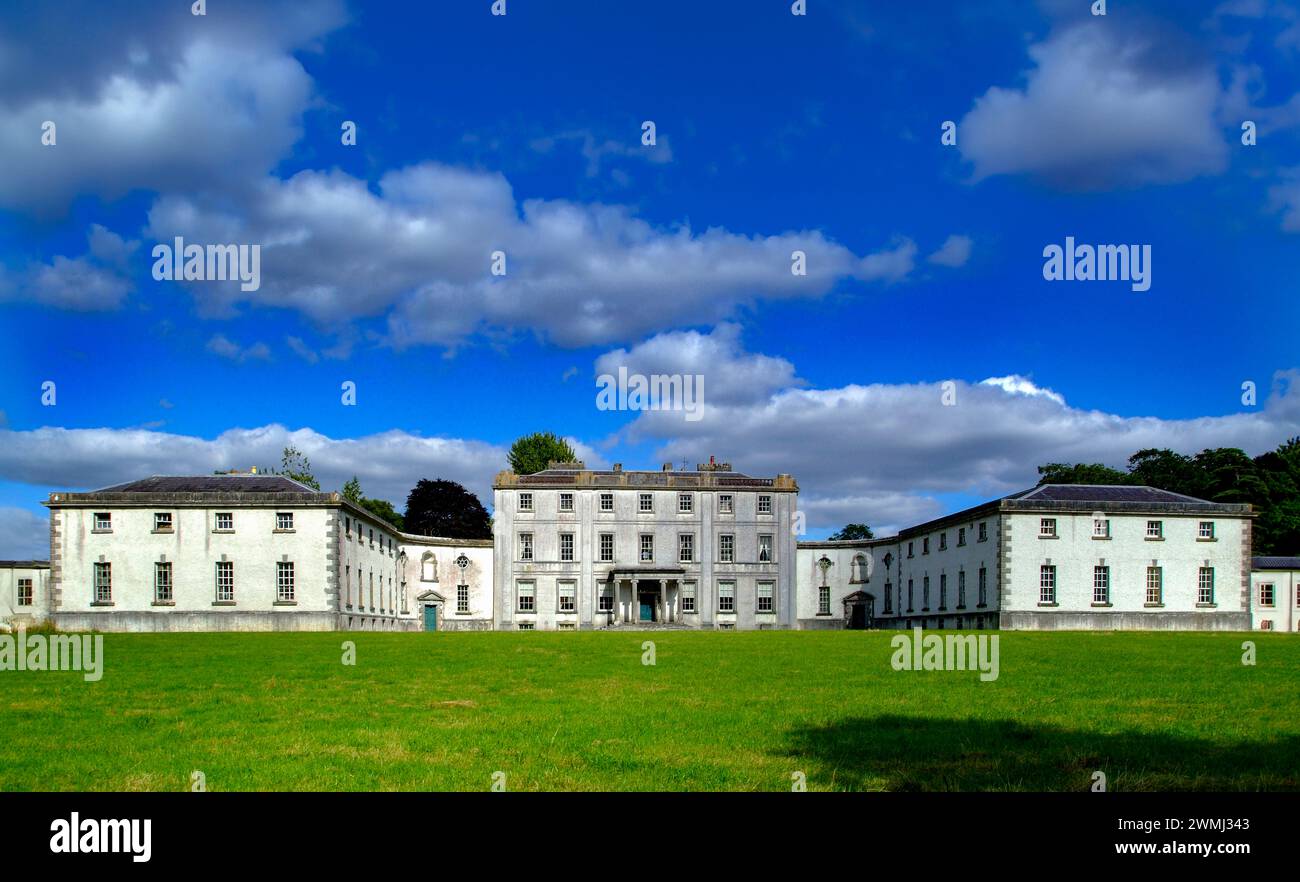 Strokestown Park House and Famine Museum 18th Century Mansion , County Roscommon, Ireland Stock Photohttps://www.alamy.com/image-license-details/?v=1https://www.alamy.com/strokestown-park-house-and-famine-museum-18th-century-mansion-county-roscommon-ireland-image597843235.html
Strokestown Park House and Famine Museum 18th Century Mansion , County Roscommon, Ireland Stock Photohttps://www.alamy.com/image-license-details/?v=1https://www.alamy.com/strokestown-park-house-and-famine-museum-18th-century-mansion-county-roscommon-ireland-image597843235.htmlRF2WMJ343–Strokestown Park House and Famine Museum 18th Century Mansion , County Roscommon, Ireland
 Entrance to the Musée Calvet housed in the 18th century mansion of the Villeneuve-Martignan family, Avignon, France Stock Photohttps://www.alamy.com/image-license-details/?v=1https://www.alamy.com/stock-photo-entrance-to-the-muse-calvet-housed-in-the-18th-century-mansion-of-124568667.html
Entrance to the Musée Calvet housed in the 18th century mansion of the Villeneuve-Martignan family, Avignon, France Stock Photohttps://www.alamy.com/image-license-details/?v=1https://www.alamy.com/stock-photo-entrance-to-the-muse-calvet-housed-in-the-18th-century-mansion-of-124568667.htmlRMH6JGGY–Entrance to the Musée Calvet housed in the 18th century mansion of the Villeneuve-Martignan family, Avignon, France
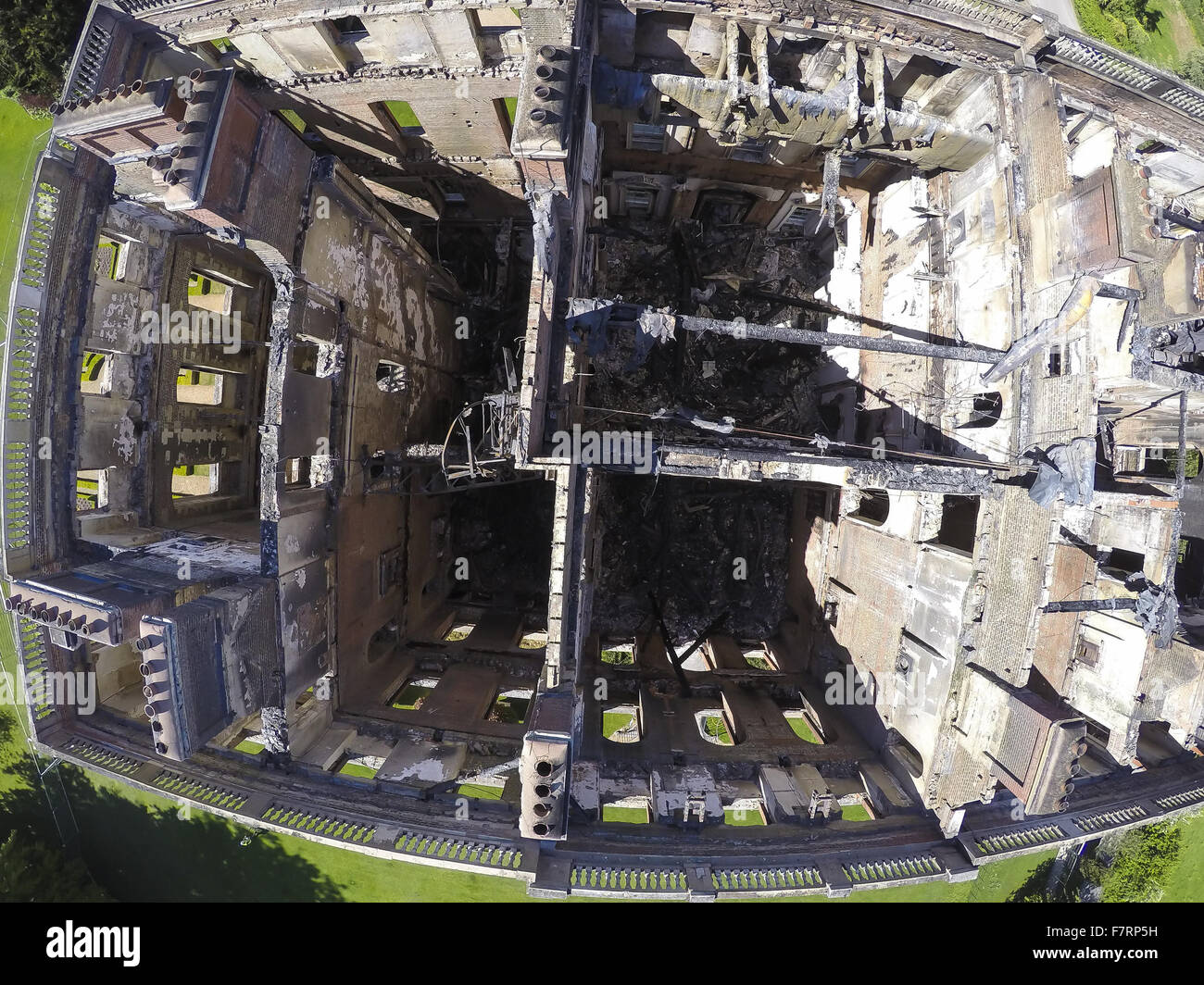 The aftermath of the devastating fire at Clandon Park, Surrey. A fire broke out on Wednesday 29 April 2015 at Clandon Park, an 18th-century mansion. The fire spread through the building and caused significant damage. Clandon Park was one of the country's Stock Photohttps://www.alamy.com/image-license-details/?v=1https://www.alamy.com/stock-photo-the-aftermath-of-the-devastating-fire-at-clandon-park-surrey-a-fire-90876733.html
The aftermath of the devastating fire at Clandon Park, Surrey. A fire broke out on Wednesday 29 April 2015 at Clandon Park, an 18th-century mansion. The fire spread through the building and caused significant damage. Clandon Park was one of the country's Stock Photohttps://www.alamy.com/image-license-details/?v=1https://www.alamy.com/stock-photo-the-aftermath-of-the-devastating-fire-at-clandon-park-surrey-a-fire-90876733.htmlRMF7RP5H–The aftermath of the devastating fire at Clandon Park, Surrey. A fire broke out on Wednesday 29 April 2015 at Clandon Park, an 18th-century mansion. The fire spread through the building and caused significant damage. Clandon Park was one of the country's
 18th century Goodnestone estate Wooden breakfast table and framed botanc arwork in 18th century mansion at Goodnestone Park Stock Photohttps://www.alamy.com/image-license-details/?v=1https://www.alamy.com/18th-century-goodnestone-estate-wooden-breakfast-table-and-framed-botanc-arwork-in-18th-century-mansion-at-goodnestone-park-image227946344.html
18th century Goodnestone estate Wooden breakfast table and framed botanc arwork in 18th century mansion at Goodnestone Park Stock Photohttps://www.alamy.com/image-license-details/?v=1https://www.alamy.com/18th-century-goodnestone-estate-wooden-breakfast-table-and-framed-botanc-arwork-in-18th-century-mansion-at-goodnestone-park-image227946344.htmlRMR6RRTT–18th century Goodnestone estate Wooden breakfast table and framed botanc arwork in 18th century mansion at Goodnestone Park
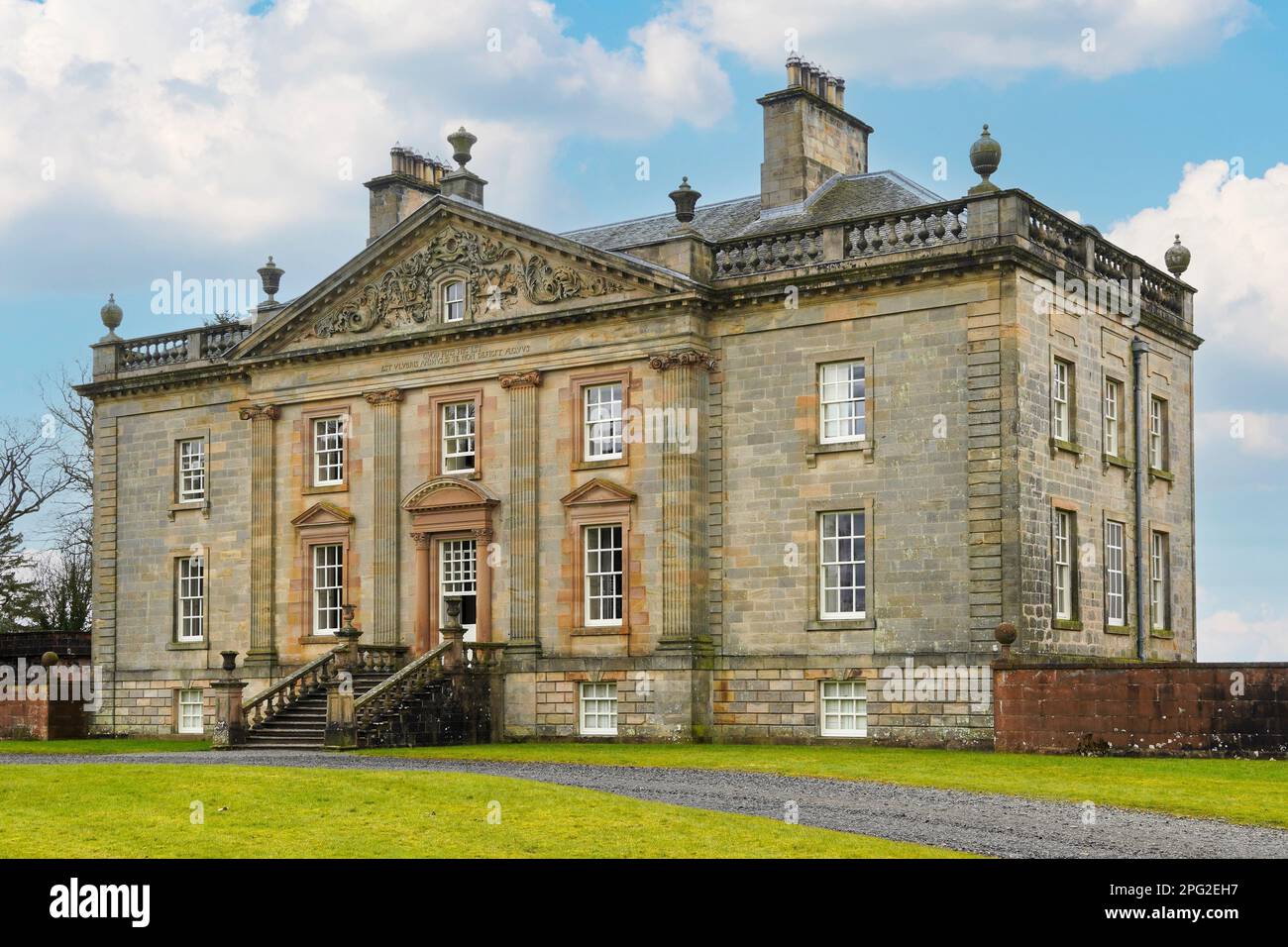 Boswell's Auchinleck House, an 18th century mansion designed by Robert Adam and Thomas Boswell, to be the family house of the Auchinleck Estate, Stock Photohttps://www.alamy.com/image-license-details/?v=1https://www.alamy.com/boswells-auchinleck-house-an-18th-century-mansion-designed-by-robert-adam-and-thomas-boswell-to-be-the-family-house-of-the-auchinleck-estate-image543411267.html
Boswell's Auchinleck House, an 18th century mansion designed by Robert Adam and Thomas Boswell, to be the family house of the Auchinleck Estate, Stock Photohttps://www.alamy.com/image-license-details/?v=1https://www.alamy.com/boswells-auchinleck-house-an-18th-century-mansion-designed-by-robert-adam-and-thomas-boswell-to-be-the-family-house-of-the-auchinleck-estate-image543411267.htmlRM2PG2EH7–Boswell's Auchinleck House, an 18th century mansion designed by Robert Adam and Thomas Boswell, to be the family house of the Auchinleck Estate,
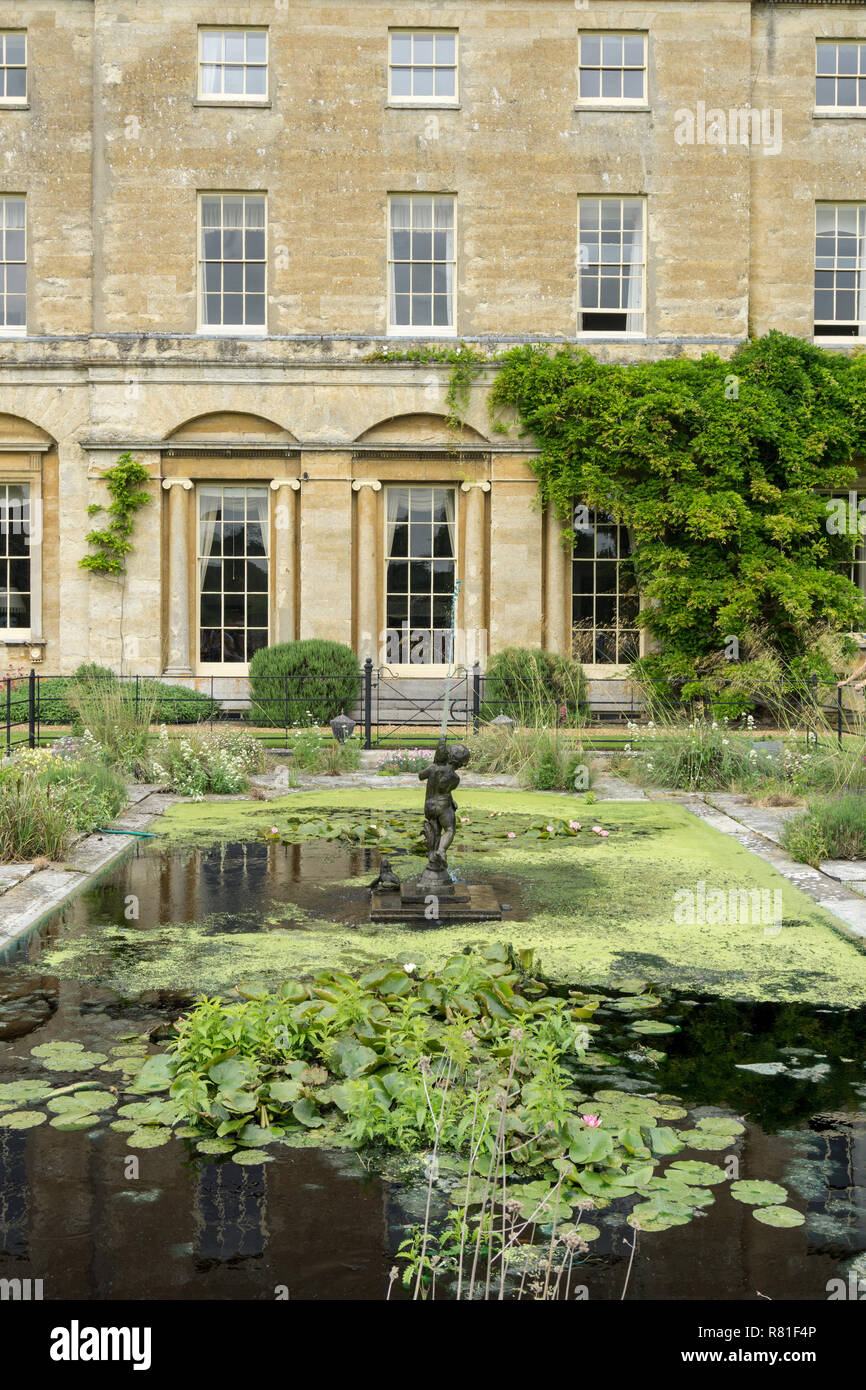 Courteenhall Hall, a late 18th century mansion, built for the Wake family by Samuel Saxon; Courteenhall, Northamptonshire, UK Stock Photohttps://www.alamy.com/image-license-details/?v=1https://www.alamy.com/courteenhall-hall-a-late-18th-century-mansion-built-for-the-wake-family-by-samuel-saxon-courteenhall-northamptonshire-uk-image228685878.html
Courteenhall Hall, a late 18th century mansion, built for the Wake family by Samuel Saxon; Courteenhall, Northamptonshire, UK Stock Photohttps://www.alamy.com/image-license-details/?v=1https://www.alamy.com/courteenhall-hall-a-late-18th-century-mansion-built-for-the-wake-family-by-samuel-saxon-courteenhall-northamptonshire-uk-image228685878.htmlRFR81F4P–Courteenhall Hall, a late 18th century mansion, built for the Wake family by Samuel Saxon; Courteenhall, Northamptonshire, UK
![PLAN OF THE PRINCIPAL FLOORS OF PRESTON-HALL, THE SEAT OF SIR JOHN CALLANDER. BART. in the county of Mid-Lothian [Preston Hall, or Prestonhall, is a late-18th-century mansion in Midlothian, to the south of Edinburgh, Scotland. It is located 1.5 kilometres (0.93 mi) north of Pathhead on the east side of the Tyne Water, opposite Oxenfoord Castle on the west side. The house, together with several estate buildings, are the work of architect Robert Mitchell (fl. 1770–1809), and are protected as Category A listed buildings, the highest level of protection for a historic building in Scotland]. from t Stock Photo PLAN OF THE PRINCIPAL FLOORS OF PRESTON-HALL, THE SEAT OF SIR JOHN CALLANDER. BART. in the county of Mid-Lothian [Preston Hall, or Prestonhall, is a late-18th-century mansion in Midlothian, to the south of Edinburgh, Scotland. It is located 1.5 kilometres (0.93 mi) north of Pathhead on the east side of the Tyne Water, opposite Oxenfoord Castle on the west side. The house, together with several estate buildings, are the work of architect Robert Mitchell (fl. 1770–1809), and are protected as Category A listed buildings, the highest level of protection for a historic building in Scotland]. from t Stock Photo](https://c8.alamy.com/comp/2J8RMD5/plan-of-the-principal-floors-of-preston-hall-the-seat-of-sir-john-callander-bart-in-the-county-of-mid-lothian-preston-hall-or-prestonhall-is-a-late-18th-century-mansion-in-midlothian-to-the-south-of-edinburgh-scotland-it-is-located-15-kilometres-093-mi-north-of-pathhead-on-the-east-side-of-the-tyne-water-opposite-oxenfoord-castle-on-the-west-side-the-house-together-with-several-estate-buildings-are-the-work-of-architect-robert-mitchell-fl-17701809-and-are-protected-as-category-a-listed-buildings-the-highest-level-of-protection-for-a-historic-building-in-scotland-from-t-2J8RMD5.jpg) PLAN OF THE PRINCIPAL FLOORS OF PRESTON-HALL, THE SEAT OF SIR JOHN CALLANDER. BART. in the county of Mid-Lothian [Preston Hall, or Prestonhall, is a late-18th-century mansion in Midlothian, to the south of Edinburgh, Scotland. It is located 1.5 kilometres (0.93 mi) north of Pathhead on the east side of the Tyne Water, opposite Oxenfoord Castle on the west side. The house, together with several estate buildings, are the work of architect Robert Mitchell (fl. 1770–1809), and are protected as Category A listed buildings, the highest level of protection for a historic building in Scotland]. from t Stock Photohttps://www.alamy.com/image-license-details/?v=1https://www.alamy.com/plan-of-the-principal-floors-of-preston-hall-the-seat-of-sir-john-callander-bart-in-the-county-of-mid-lothian-preston-hall-or-prestonhall-is-a-late-18th-century-mansion-in-midlothian-to-the-south-of-edinburgh-scotland-it-is-located-15-kilometres-093-mi-north-of-pathhead-on-the-east-side-of-the-tyne-water-opposite-oxenfoord-castle-on-the-west-side-the-house-together-with-several-estate-buildings-are-the-work-of-architect-robert-mitchell-fl-17701809-and-are-protected-as-category-a-listed-buildings-the-highest-level-of-protection-for-a-historic-building-in-scotland-from-t-image470118129.html
PLAN OF THE PRINCIPAL FLOORS OF PRESTON-HALL, THE SEAT OF SIR JOHN CALLANDER. BART. in the county of Mid-Lothian [Preston Hall, or Prestonhall, is a late-18th-century mansion in Midlothian, to the south of Edinburgh, Scotland. It is located 1.5 kilometres (0.93 mi) north of Pathhead on the east side of the Tyne Water, opposite Oxenfoord Castle on the west side. The house, together with several estate buildings, are the work of architect Robert Mitchell (fl. 1770–1809), and are protected as Category A listed buildings, the highest level of protection for a historic building in Scotland]. from t Stock Photohttps://www.alamy.com/image-license-details/?v=1https://www.alamy.com/plan-of-the-principal-floors-of-preston-hall-the-seat-of-sir-john-callander-bart-in-the-county-of-mid-lothian-preston-hall-or-prestonhall-is-a-late-18th-century-mansion-in-midlothian-to-the-south-of-edinburgh-scotland-it-is-located-15-kilometres-093-mi-north-of-pathhead-on-the-east-side-of-the-tyne-water-opposite-oxenfoord-castle-on-the-west-side-the-house-together-with-several-estate-buildings-are-the-work-of-architect-robert-mitchell-fl-17701809-and-are-protected-as-category-a-listed-buildings-the-highest-level-of-protection-for-a-historic-building-in-scotland-from-t-image470118129.htmlRF2J8RMD5–PLAN OF THE PRINCIPAL FLOORS OF PRESTON-HALL, THE SEAT OF SIR JOHN CALLANDER. BART. in the county of Mid-Lothian [Preston Hall, or Prestonhall, is a late-18th-century mansion in Midlothian, to the south of Edinburgh, Scotland. It is located 1.5 kilometres (0.93 mi) north of Pathhead on the east side of the Tyne Water, opposite Oxenfoord Castle on the west side. The house, together with several estate buildings, are the work of architect Robert Mitchell (fl. 1770–1809), and are protected as Category A listed buildings, the highest level of protection for a historic building in Scotland]. from t
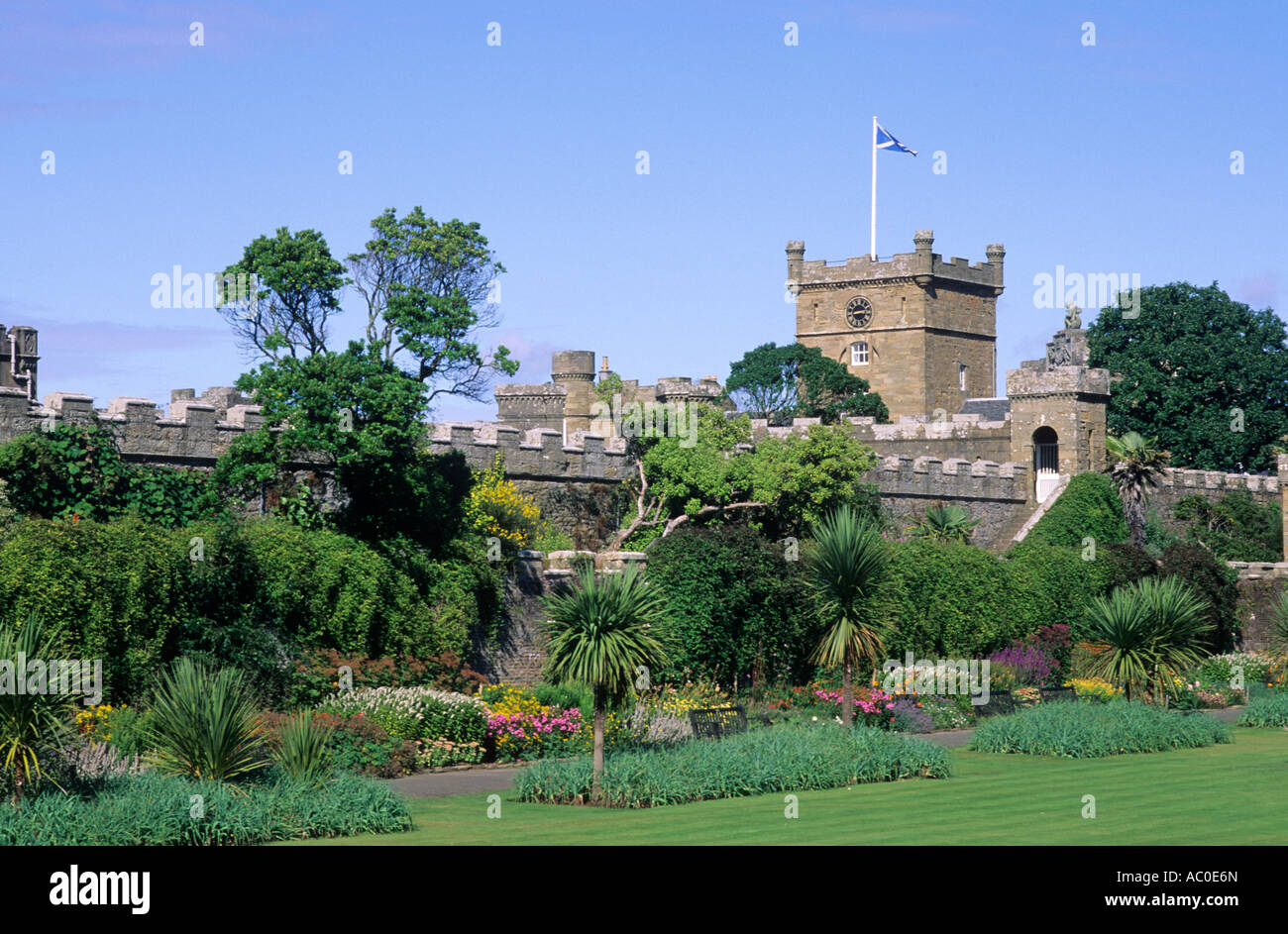 Culzean Castle gardens, Scotland, Ayrshire, Strathclyde Region, Scotland, UK, 18th century mansion, travel, tourism Stock Photohttps://www.alamy.com/image-license-details/?v=1https://www.alamy.com/stock-photo-culzean-castle-gardens-scotland-ayrshire-strathclyde-region-scotland-13000364.html
Culzean Castle gardens, Scotland, Ayrshire, Strathclyde Region, Scotland, UK, 18th century mansion, travel, tourism Stock Photohttps://www.alamy.com/image-license-details/?v=1https://www.alamy.com/stock-photo-culzean-castle-gardens-scotland-ayrshire-strathclyde-region-scotland-13000364.htmlRMAC0E6N–Culzean Castle gardens, Scotland, Ayrshire, Strathclyde Region, Scotland, UK, 18th century mansion, travel, tourism
 France, Meurthe et Moselle, Nancy, Hotel des Loups also named Hotel de Curel, 18th century mansion ordered by Knight and Baron of the Saint Empire and of Curel Nicolas Hennequin, Maitre des Chasses of Leopold the First of Lorraine to Gremain Boffard in 1702 Stock Photohttps://www.alamy.com/image-license-details/?v=1https://www.alamy.com/france-meurthe-et-moselle-nancy-hotel-des-loups-also-named-hotel-de-curel-18th-century-mansion-ordered-by-knight-and-baron-of-the-saint-empire-and-of-curel-nicolas-hennequin-maitre-des-chasses-of-leopold-the-first-of-lorraine-to-gremain-boffard-in-1702-image246234311.html
France, Meurthe et Moselle, Nancy, Hotel des Loups also named Hotel de Curel, 18th century mansion ordered by Knight and Baron of the Saint Empire and of Curel Nicolas Hennequin, Maitre des Chasses of Leopold the First of Lorraine to Gremain Boffard in 1702 Stock Photohttps://www.alamy.com/image-license-details/?v=1https://www.alamy.com/france-meurthe-et-moselle-nancy-hotel-des-loups-also-named-hotel-de-curel-18th-century-mansion-ordered-by-knight-and-baron-of-the-saint-empire-and-of-curel-nicolas-hennequin-maitre-des-chasses-of-leopold-the-first-of-lorraine-to-gremain-boffard-in-1702-image246234311.htmlRMT8GXAF–France, Meurthe et Moselle, Nancy, Hotel des Loups also named Hotel de Curel, 18th century mansion ordered by Knight and Baron of the Saint Empire and of Curel Nicolas Hennequin, Maitre des Chasses of Leopold the First of Lorraine to Gremain Boffard in 1702
 Lord Lambton, during his press conference on his lawn in the grounds of the early 18th century mansion. Stock Photohttps://www.alamy.com/image-license-details/?v=1https://www.alamy.com/stock-photo-lord-lambton-during-his-press-conference-on-his-lawn-in-the-grounds-107414758.html
Lord Lambton, during his press conference on his lawn in the grounds of the early 18th century mansion. Stock Photohttps://www.alamy.com/image-license-details/?v=1https://www.alamy.com/stock-photo-lord-lambton-during-his-press-conference-on-his-lawn-in-the-grounds-107414758.htmlRMG6N4HA–Lord Lambton, during his press conference on his lawn in the grounds of the early 18th century mansion.
 18th century residential street trimmed for Christmas in historic Charleston South Carolina — November 2023 Stock Photohttps://www.alamy.com/image-license-details/?v=1https://www.alamy.com/18th-century-residential-street-trimmed-for-christmas-in-historic-charleston-south-carolina-november-2023-image595316629.html
18th century residential street trimmed for Christmas in historic Charleston South Carolina — November 2023 Stock Photohttps://www.alamy.com/image-license-details/?v=1https://www.alamy.com/18th-century-residential-street-trimmed-for-christmas-in-historic-charleston-south-carolina-november-2023-image595316629.htmlRM2WGF0C5–18th century residential street trimmed for Christmas in historic Charleston South Carolina — November 2023
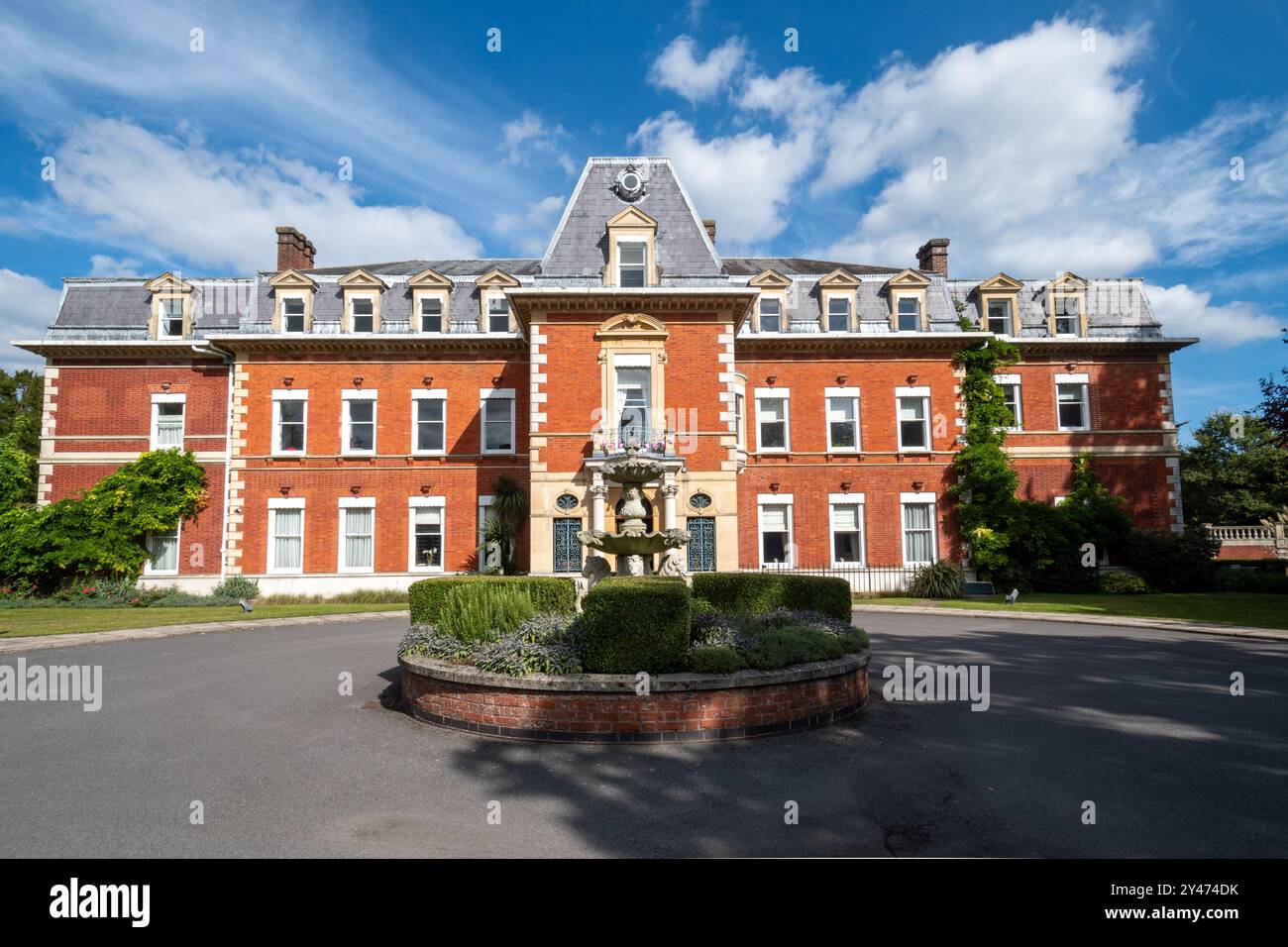 Fetcham Park Surrey, England, UK. View of Fetcham Park House, an 18th-century mansion. Stock Photohttps://www.alamy.com/image-license-details/?v=1https://www.alamy.com/fetcham-park-surrey-england-uk-view-of-fetcham-park-house-an-18th-century-mansion-image622189055.html
Fetcham Park Surrey, England, UK. View of Fetcham Park House, an 18th-century mansion. Stock Photohttps://www.alamy.com/image-license-details/?v=1https://www.alamy.com/fetcham-park-surrey-england-uk-view-of-fetcham-park-house-an-18th-century-mansion-image622189055.htmlRM2Y474DK–Fetcham Park Surrey, England, UK. View of Fetcham Park House, an 18th-century mansion.
 Dark rain clouds rolling in over Balnakeil House, 18th century mansion near Durness, Sutherland, Scottish Highlands, Scotland Stock Photohttps://www.alamy.com/image-license-details/?v=1https://www.alamy.com/stock-photo-dark-rain-clouds-rolling-in-over-balnakeil-house-18th-century-mansion-149291787.html
Dark rain clouds rolling in over Balnakeil House, 18th century mansion near Durness, Sutherland, Scottish Highlands, Scotland Stock Photohttps://www.alamy.com/image-license-details/?v=1https://www.alamy.com/stock-photo-dark-rain-clouds-rolling-in-over-balnakeil-house-18th-century-mansion-149291787.htmlRMJJTR5F–Dark rain clouds rolling in over Balnakeil House, 18th century mansion near Durness, Sutherland, Scottish Highlands, Scotland
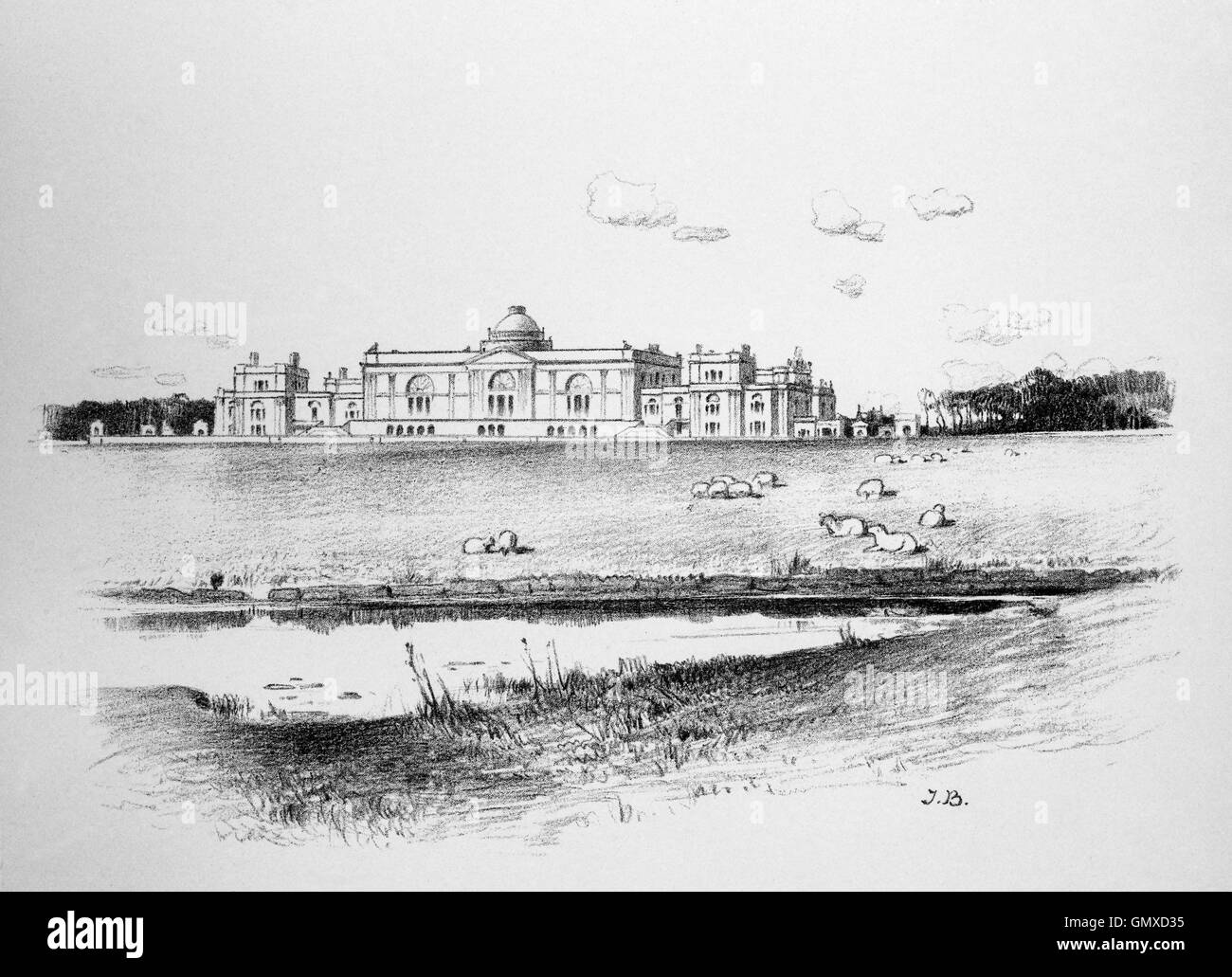 Gosford House built by the 7th Earl of Wemyss between 1790 and 1800, to plans by the architect Robert Adam and is situated near Longniddry in East Lothian, Scotland. (From 'Sketches in East Lothian' by Thomas B. Blacklock...1892) Stock Photohttps://www.alamy.com/image-license-details/?v=1https://www.alamy.com/stock-photo-gosford-house-built-by-the-7th-earl-of-wemyss-between-1790-and-1800-116136361.html
Gosford House built by the 7th Earl of Wemyss between 1790 and 1800, to plans by the architect Robert Adam and is situated near Longniddry in East Lothian, Scotland. (From 'Sketches in East Lothian' by Thomas B. Blacklock...1892) Stock Photohttps://www.alamy.com/image-license-details/?v=1https://www.alamy.com/stock-photo-gosford-house-built-by-the-7th-earl-of-wemyss-between-1790-and-1800-116136361.htmlRMGMXD35–Gosford House built by the 7th Earl of Wemyss between 1790 and 1800, to plans by the architect Robert Adam and is situated near Longniddry in East Lothian, Scotland. (From 'Sketches in East Lothian' by Thomas B. Blacklock...1892)
 An elegant late 18th century mansion, facade with pillars and grand entrance. A hotel and restaurant. Stock Photohttps://www.alamy.com/image-license-details/?v=1https://www.alamy.com/stock-photo-an-elegant-late-18th-century-mansion-facade-with-pillars-and-grand-88587678.html
An elegant late 18th century mansion, facade with pillars and grand entrance. A hotel and restaurant. Stock Photohttps://www.alamy.com/image-license-details/?v=1https://www.alamy.com/stock-photo-an-elegant-late-18th-century-mansion-facade-with-pillars-and-grand-88587678.htmlRFF43EDJ–An elegant late 18th century mansion, facade with pillars and grand entrance. A hotel and restaurant.
 vintage photo about an 18th century mansion photo was taken at 1910s source: original photographs ADDITIONAL-RIGHTS-CLEARANCE-INFO-NOT-AVAILABLE Stock Photohttps://www.alamy.com/image-license-details/?v=1https://www.alamy.com/vintage-photo-about-an-18th-century-mansion-photo-was-taken-at-1910s-source-original-photographs-additional-rights-clearance-info-not-available-image460367013.html
vintage photo about an 18th century mansion photo was taken at 1910s source: original photographs ADDITIONAL-RIGHTS-CLEARANCE-INFO-NOT-AVAILABLE Stock Photohttps://www.alamy.com/image-license-details/?v=1https://www.alamy.com/vintage-photo-about-an-18th-century-mansion-photo-was-taken-at-1910s-source-original-photographs-additional-rights-clearance-info-not-available-image460367013.htmlRM2HMYER1–vintage photo about an 18th century mansion photo was taken at 1910s source: original photographs ADDITIONAL-RIGHTS-CLEARANCE-INFO-NOT-AVAILABLE
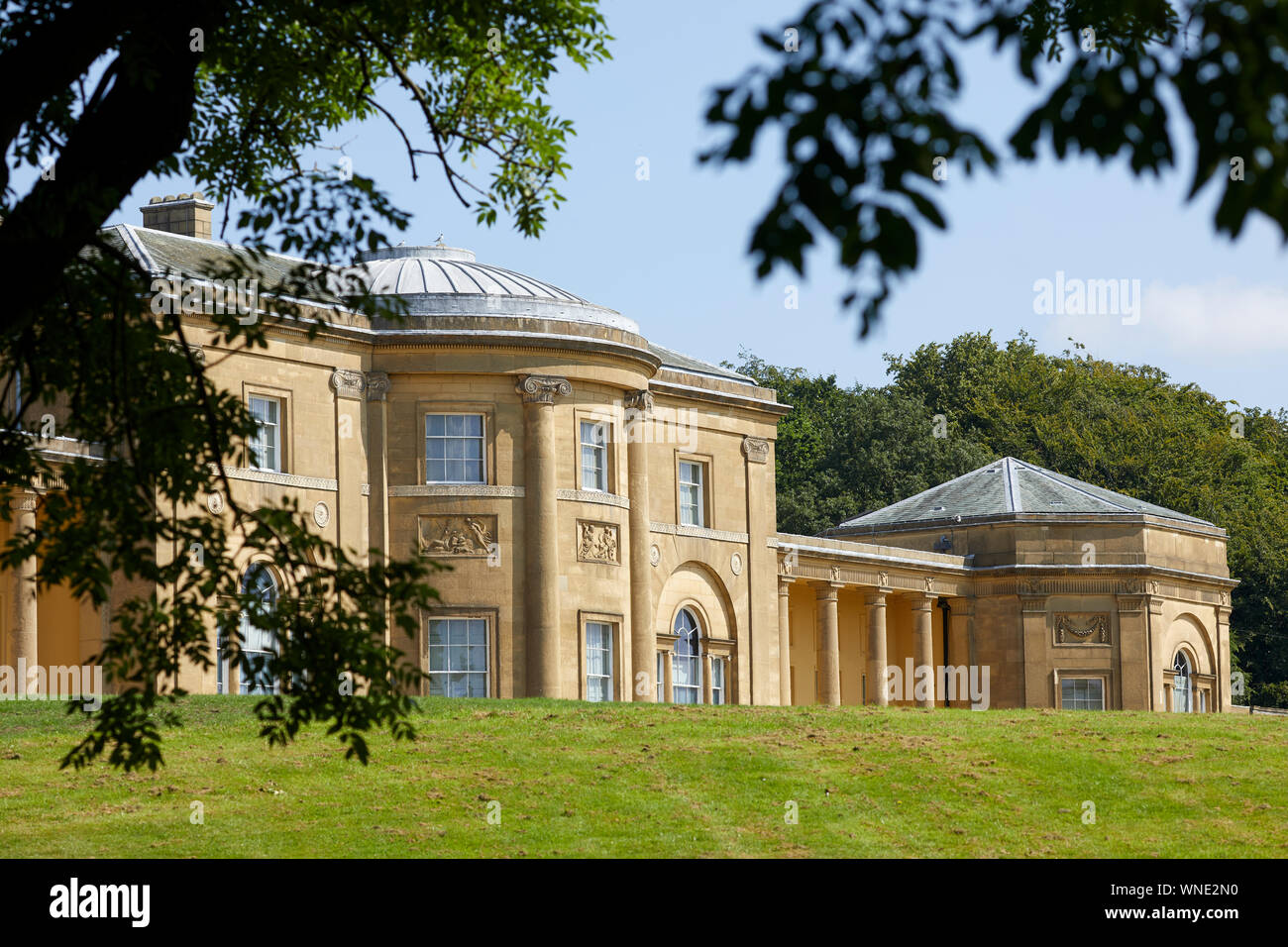 Heaton park Grade I listed, neoclassical 18th century country house, Heaton Hall Stock Photohttps://www.alamy.com/image-license-details/?v=1https://www.alamy.com/heaton-park-grade-i-listed-neoclassical-18th-century-country-house-heaton-hall-image271372780.html
Heaton park Grade I listed, neoclassical 18th century country house, Heaton Hall Stock Photohttps://www.alamy.com/image-license-details/?v=1https://www.alamy.com/heaton-park-grade-i-listed-neoclassical-18th-century-country-house-heaton-hall-image271372780.htmlRMWNE2N0–Heaton park Grade I listed, neoclassical 18th century country house, Heaton Hall
 Exterior of 18th century Georgian mansion Waverley Abbey House near Farnham, Surrey, England Stock Photohttps://www.alamy.com/image-license-details/?v=1https://www.alamy.com/exterior-of-18th-century-georgian-mansion-waverley-abbey-house-near-farnham-surrey-england-image562953137.html
Exterior of 18th century Georgian mansion Waverley Abbey House near Farnham, Surrey, England Stock Photohttps://www.alamy.com/image-license-details/?v=1https://www.alamy.com/exterior-of-18th-century-georgian-mansion-waverley-abbey-house-near-farnham-surrey-england-image562953137.htmlRM2RKTMD5–Exterior of 18th century Georgian mansion Waverley Abbey House near Farnham, Surrey, England
 Grayscale photograph looking east of the grounds and exterior of Clifton Mansion, built at the turn of the 18th century as a two story Federal farmhouse but later expanded into a Victorian era Italian villa, owned by philanthropist Johns Hopkins and later purchased by the City of Baltimore, Baltimore, Maryland, 1963. Stock Photohttps://www.alamy.com/image-license-details/?v=1https://www.alamy.com/grayscale-photograph-looking-east-of-the-grounds-and-exterior-of-clifton-image156780834.html
Grayscale photograph looking east of the grounds and exterior of Clifton Mansion, built at the turn of the 18th century as a two story Federal farmhouse but later expanded into a Victorian era Italian villa, owned by philanthropist Johns Hopkins and later purchased by the City of Baltimore, Baltimore, Maryland, 1963. Stock Photohttps://www.alamy.com/image-license-details/?v=1https://www.alamy.com/grayscale-photograph-looking-east-of-the-grounds-and-exterior-of-clifton-image156780834.htmlRMK31YFE–Grayscale photograph looking east of the grounds and exterior of Clifton Mansion, built at the turn of the 18th century as a two story Federal farmhouse but later expanded into a Victorian era Italian villa, owned by philanthropist Johns Hopkins and later purchased by the City of Baltimore, Baltimore, Maryland, 1963.
 Strokestown Park House, Famine ,Museum ,18th Century Mansion, , County Roscommon, Ireland Stock Photohttps://www.alamy.com/image-license-details/?v=1https://www.alamy.com/strokestown-park-house-famine-museum-18th-century-mansion-county-roscommon-ireland-image571321894.html
Strokestown Park House, Famine ,Museum ,18th Century Mansion, , County Roscommon, Ireland Stock Photohttps://www.alamy.com/image-license-details/?v=1https://www.alamy.com/strokestown-park-house-famine-museum-18th-century-mansion-county-roscommon-ireland-image571321894.htmlRF2T5DXWA–Strokestown Park House, Famine ,Museum ,18th Century Mansion, , County Roscommon, Ireland
 Tunis, Tunisia. Dar Lasram Courtyard, 18th. Century Mansion. Tunisian Flags. Stock Photohttps://www.alamy.com/image-license-details/?v=1https://www.alamy.com/tunis-tunisia-dar-lasram-courtyard-18th-century-mansion-tunisian-flags-image614931038.html
Tunis, Tunisia. Dar Lasram Courtyard, 18th. Century Mansion. Tunisian Flags. Stock Photohttps://www.alamy.com/image-license-details/?v=1https://www.alamy.com/tunis-tunisia-dar-lasram-courtyard-18th-century-mansion-tunisian-flags-image614931038.htmlRM2XMCEPP–Tunis, Tunisia. Dar Lasram Courtyard, 18th. Century Mansion. Tunisian Flags.
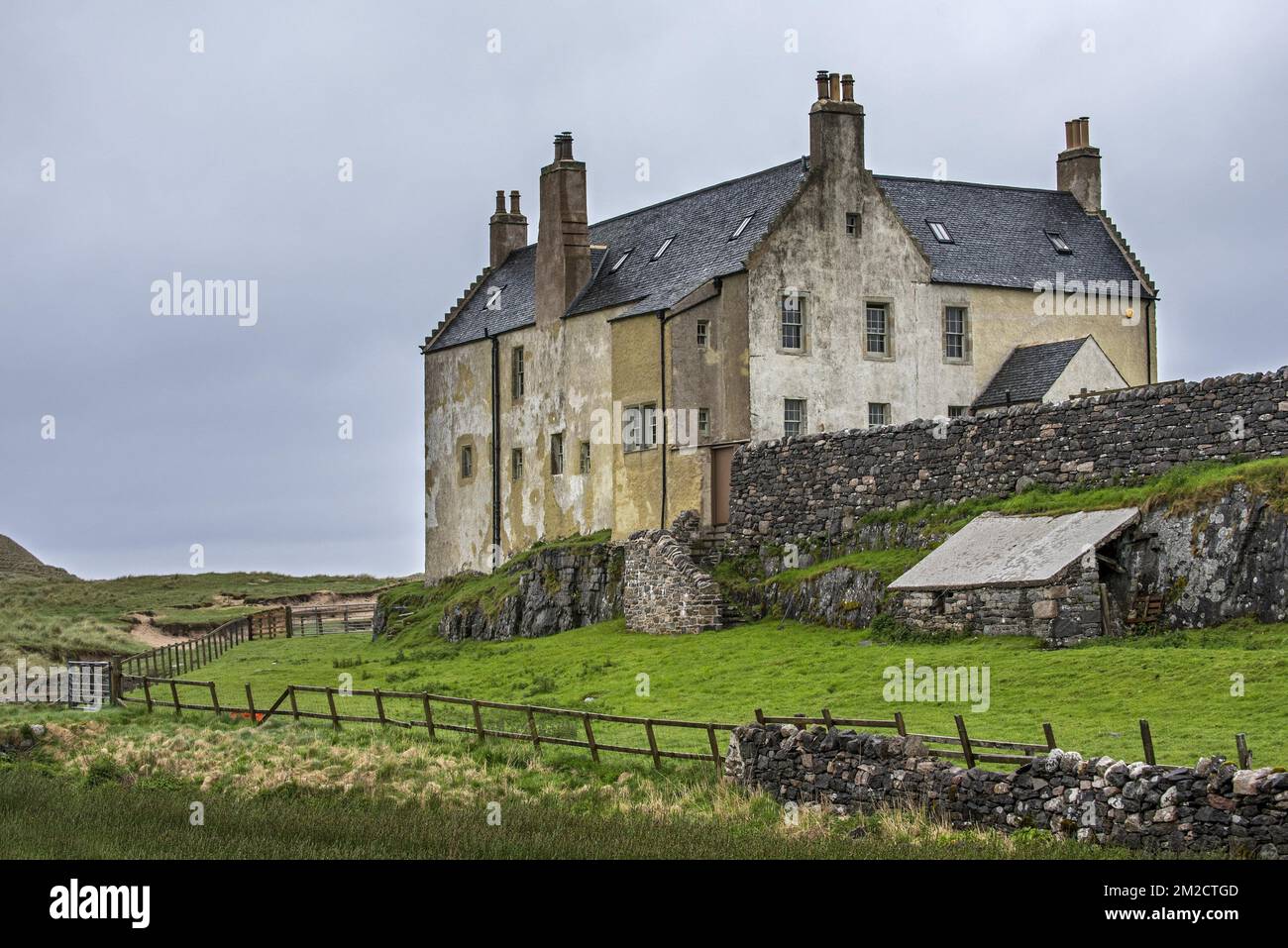 Balnakeil House, 18th century mansion near Durness, Sutherland, Scottish Highlands, Scotland | Maison Balnakeil près de Durness, Sutherland, Ecosse, Royaume-Uni 28/05/2017 Stock Photohttps://www.alamy.com/image-license-details/?v=1https://www.alamy.com/balnakeil-house-18th-century-mansion-near-durness-sutherland-scottish-highlands-scotland-maison-balnakeil-prs-de-durness-sutherland-ecosse-royaume-uni-28052017-image500612685.html
Balnakeil House, 18th century mansion near Durness, Sutherland, Scottish Highlands, Scotland | Maison Balnakeil près de Durness, Sutherland, Ecosse, Royaume-Uni 28/05/2017 Stock Photohttps://www.alamy.com/image-license-details/?v=1https://www.alamy.com/balnakeil-house-18th-century-mansion-near-durness-sutherland-scottish-highlands-scotland-maison-balnakeil-prs-de-durness-sutherland-ecosse-royaume-uni-28052017-image500612685.htmlRM2M2CTGD–Balnakeil House, 18th century mansion near Durness, Sutherland, Scottish Highlands, Scotland | Maison Balnakeil près de Durness, Sutherland, Ecosse, Royaume-Uni 28/05/2017
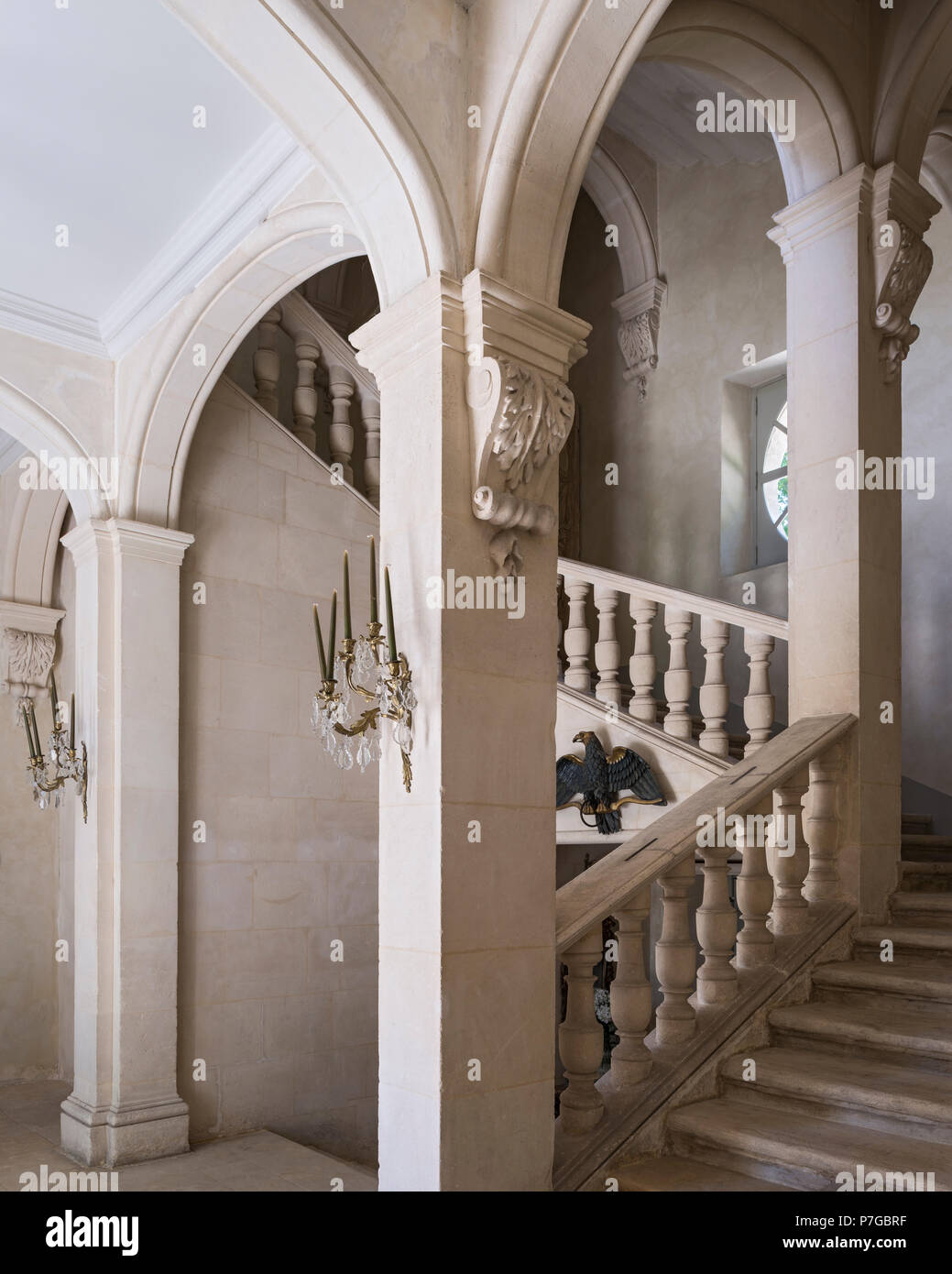 Architraves and balustrade staircase in 18th century chateaux, St Remy de Provence. Stock Photohttps://www.alamy.com/image-license-details/?v=1https://www.alamy.com/architraves-and-balustrade-staircase-in-18th-century-chateaux-st-remy-de-provence-image211187523.html
Architraves and balustrade staircase in 18th century chateaux, St Remy de Provence. Stock Photohttps://www.alamy.com/image-license-details/?v=1https://www.alamy.com/architraves-and-balustrade-staircase-in-18th-century-chateaux-st-remy-de-provence-image211187523.htmlRMP7GBRF–Architraves and balustrade staircase in 18th century chateaux, St Remy de Provence.
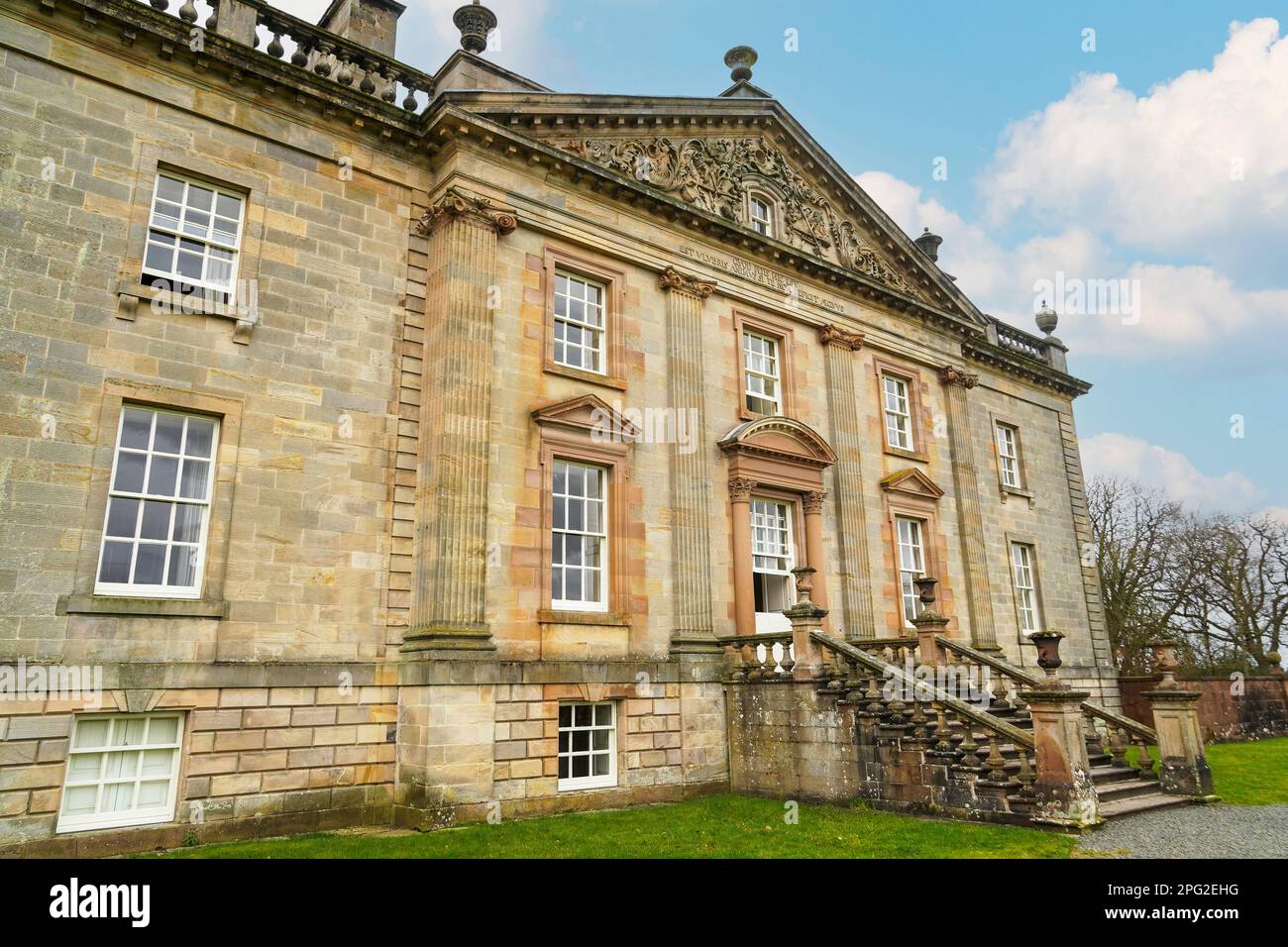 Boswell's Auchinleck House, an 18th century mansion designed by Robert Adam and Thomas Boswell, to be the family house of the Auchinleck Estate, Stock Photohttps://www.alamy.com/image-license-details/?v=1https://www.alamy.com/boswells-auchinleck-house-an-18th-century-mansion-designed-by-robert-adam-and-thomas-boswell-to-be-the-family-house-of-the-auchinleck-estate-image543411276.html
Boswell's Auchinleck House, an 18th century mansion designed by Robert Adam and Thomas Boswell, to be the family house of the Auchinleck Estate, Stock Photohttps://www.alamy.com/image-license-details/?v=1https://www.alamy.com/boswells-auchinleck-house-an-18th-century-mansion-designed-by-robert-adam-and-thomas-boswell-to-be-the-family-house-of-the-auchinleck-estate-image543411276.htmlRM2PG2EHG–Boswell's Auchinleck House, an 18th century mansion designed by Robert Adam and Thomas Boswell, to be the family house of the Auchinleck Estate,
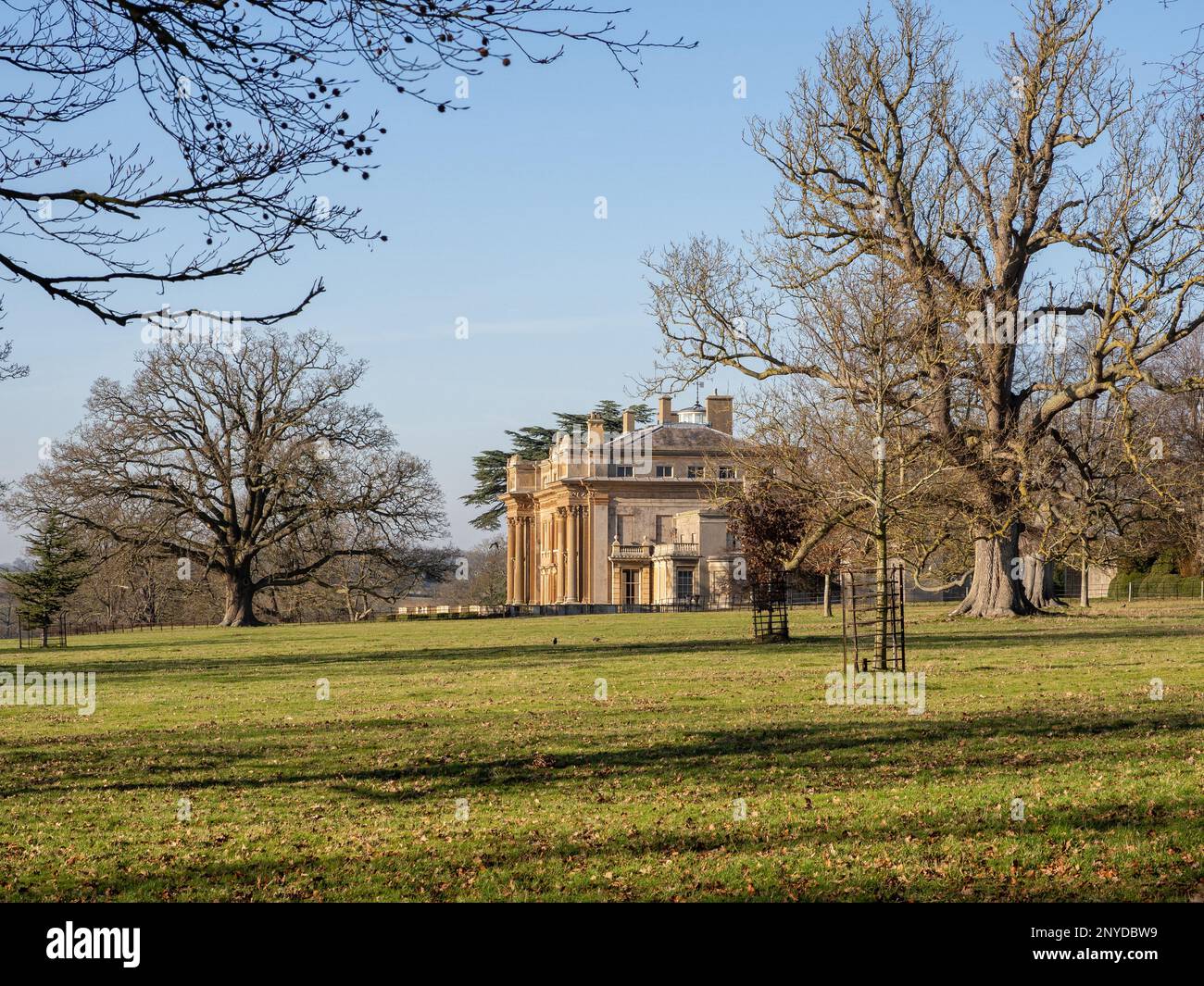 Turvey House, an 18th century mansion set in parkland, Turvey village, Bedfordshire, Uk Stock Photohttps://www.alamy.com/image-license-details/?v=1https://www.alamy.com/turvey-house-an-18th-century-mansion-set-in-parkland-turvey-village-bedfordshire-uk-image533201461.html
Turvey House, an 18th century mansion set in parkland, Turvey village, Bedfordshire, Uk Stock Photohttps://www.alamy.com/image-license-details/?v=1https://www.alamy.com/turvey-house-an-18th-century-mansion-set-in-parkland-turvey-village-bedfordshire-uk-image533201461.htmlRF2NYDBW9–Turvey House, an 18th century mansion set in parkland, Turvey village, Bedfordshire, Uk
![Stable Buildings of PRESTON-HALL, THE SEAT OF SIR JOHN CALLANDER. BART. in the county of Mid-Lothian [Preston Hall, or Prestonhall, is a late-18th-century mansion in Midlothian, to the south of Edinburgh, Scotland. It is located 1.5 kilometres (0.93 mi) north of Pathhead on the east side of the Tyne Water, opposite Oxenfoord Castle on the west side. The house, together with several estate buildings, are the work of architect Robert Mitchell (fl. 1770–1809), and are protected as Category A listed buildings, the highest level of protection for a historic building in Scotland]. from the book ' Pl Stock Photo Stable Buildings of PRESTON-HALL, THE SEAT OF SIR JOHN CALLANDER. BART. in the county of Mid-Lothian [Preston Hall, or Prestonhall, is a late-18th-century mansion in Midlothian, to the south of Edinburgh, Scotland. It is located 1.5 kilometres (0.93 mi) north of Pathhead on the east side of the Tyne Water, opposite Oxenfoord Castle on the west side. The house, together with several estate buildings, are the work of architect Robert Mitchell (fl. 1770–1809), and are protected as Category A listed buildings, the highest level of protection for a historic building in Scotland]. from the book ' Pl Stock Photo](https://c8.alamy.com/comp/2J8RMDG/stable-buildings-of-preston-hall-the-seat-of-sir-john-callander-bart-in-the-county-of-mid-lothian-preston-hall-or-prestonhall-is-a-late-18th-century-mansion-in-midlothian-to-the-south-of-edinburgh-scotland-it-is-located-15-kilometres-093-mi-north-of-pathhead-on-the-east-side-of-the-tyne-water-opposite-oxenfoord-castle-on-the-west-side-the-house-together-with-several-estate-buildings-are-the-work-of-architect-robert-mitchell-fl-17701809-and-are-protected-as-category-a-listed-buildings-the-highest-level-of-protection-for-a-historic-building-in-scotland-from-the-book-pl-2J8RMDG.jpg) Stable Buildings of PRESTON-HALL, THE SEAT OF SIR JOHN CALLANDER. BART. in the county of Mid-Lothian [Preston Hall, or Prestonhall, is a late-18th-century mansion in Midlothian, to the south of Edinburgh, Scotland. It is located 1.5 kilometres (0.93 mi) north of Pathhead on the east side of the Tyne Water, opposite Oxenfoord Castle on the west side. The house, together with several estate buildings, are the work of architect Robert Mitchell (fl. 1770–1809), and are protected as Category A listed buildings, the highest level of protection for a historic building in Scotland]. from the book ' Pl Stock Photohttps://www.alamy.com/image-license-details/?v=1https://www.alamy.com/stable-buildings-of-preston-hall-the-seat-of-sir-john-callander-bart-in-the-county-of-mid-lothian-preston-hall-or-prestonhall-is-a-late-18th-century-mansion-in-midlothian-to-the-south-of-edinburgh-scotland-it-is-located-15-kilometres-093-mi-north-of-pathhead-on-the-east-side-of-the-tyne-water-opposite-oxenfoord-castle-on-the-west-side-the-house-together-with-several-estate-buildings-are-the-work-of-architect-robert-mitchell-fl-17701809-and-are-protected-as-category-a-listed-buildings-the-highest-level-of-protection-for-a-historic-building-in-scotland-from-the-book-pl-image470118140.html
Stable Buildings of PRESTON-HALL, THE SEAT OF SIR JOHN CALLANDER. BART. in the county of Mid-Lothian [Preston Hall, or Prestonhall, is a late-18th-century mansion in Midlothian, to the south of Edinburgh, Scotland. It is located 1.5 kilometres (0.93 mi) north of Pathhead on the east side of the Tyne Water, opposite Oxenfoord Castle on the west side. The house, together with several estate buildings, are the work of architect Robert Mitchell (fl. 1770–1809), and are protected as Category A listed buildings, the highest level of protection for a historic building in Scotland]. from the book ' Pl Stock Photohttps://www.alamy.com/image-license-details/?v=1https://www.alamy.com/stable-buildings-of-preston-hall-the-seat-of-sir-john-callander-bart-in-the-county-of-mid-lothian-preston-hall-or-prestonhall-is-a-late-18th-century-mansion-in-midlothian-to-the-south-of-edinburgh-scotland-it-is-located-15-kilometres-093-mi-north-of-pathhead-on-the-east-side-of-the-tyne-water-opposite-oxenfoord-castle-on-the-west-side-the-house-together-with-several-estate-buildings-are-the-work-of-architect-robert-mitchell-fl-17701809-and-are-protected-as-category-a-listed-buildings-the-highest-level-of-protection-for-a-historic-building-in-scotland-from-the-book-pl-image470118140.htmlRF2J8RMDG–Stable Buildings of PRESTON-HALL, THE SEAT OF SIR JOHN CALLANDER. BART. in the county of Mid-Lothian [Preston Hall, or Prestonhall, is a late-18th-century mansion in Midlothian, to the south of Edinburgh, Scotland. It is located 1.5 kilometres (0.93 mi) north of Pathhead on the east side of the Tyne Water, opposite Oxenfoord Castle on the west side. The house, together with several estate buildings, are the work of architect Robert Mitchell (fl. 1770–1809), and are protected as Category A listed buildings, the highest level of protection for a historic building in Scotland]. from the book ' Pl
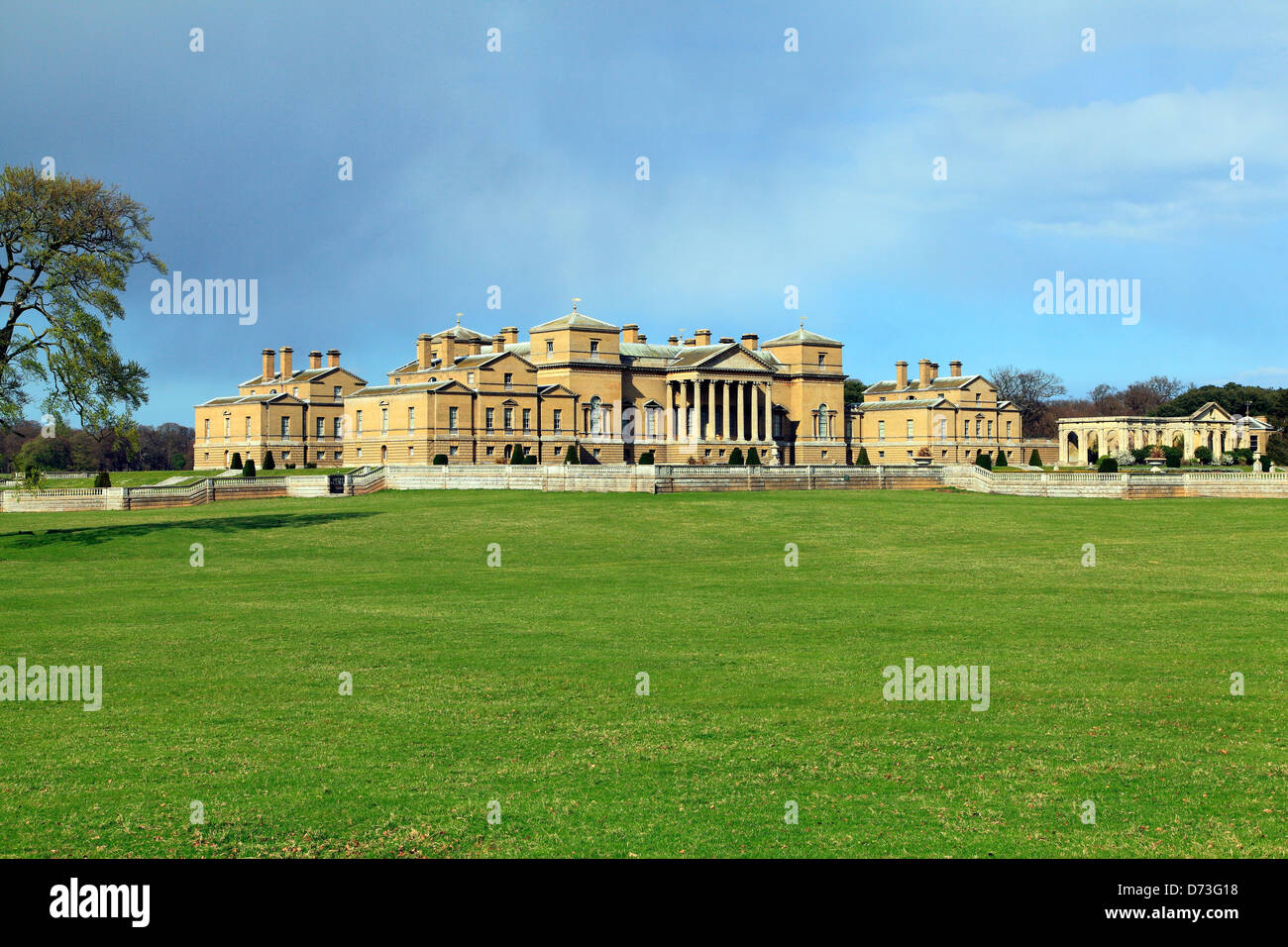 Holkham Hall, Norfolk, viewed across Park, 18th century Palladian mansion, England, UK English stately home homes Stock Photohttps://www.alamy.com/image-license-details/?v=1https://www.alamy.com/stock-photo-holkham-hall-norfolk-viewed-across-park-18th-century-palladian-mansion-56012132.html
Holkham Hall, Norfolk, viewed across Park, 18th century Palladian mansion, England, UK English stately home homes Stock Photohttps://www.alamy.com/image-license-details/?v=1https://www.alamy.com/stock-photo-holkham-hall-norfolk-viewed-across-park-18th-century-palladian-mansion-56012132.htmlRMD73G18–Holkham Hall, Norfolk, viewed across Park, 18th century Palladian mansion, England, UK English stately home homes
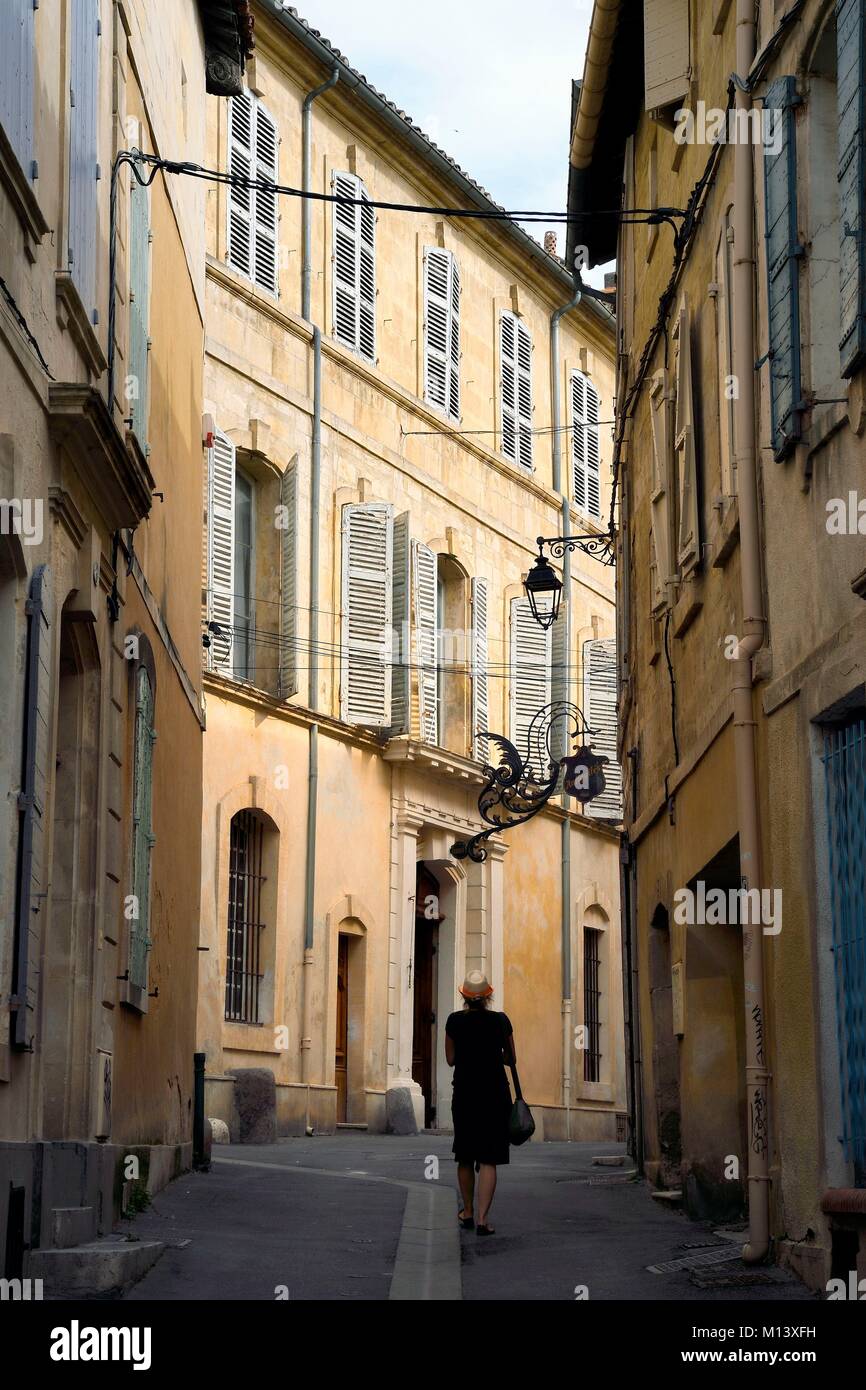 France, Bouches du Rhone, Arles, the hotel de Vernon (18th century mansion) property of the Dervieux family for four generations Stock Photohttps://www.alamy.com/image-license-details/?v=1https://www.alamy.com/stock-photo-france-bouches-du-rhone-arles-the-hotel-de-vernon-18th-century-mansion-172805013.html
France, Bouches du Rhone, Arles, the hotel de Vernon (18th century mansion) property of the Dervieux family for four generations Stock Photohttps://www.alamy.com/image-license-details/?v=1https://www.alamy.com/stock-photo-france-bouches-du-rhone-arles-the-hotel-de-vernon-18th-century-mansion-172805013.htmlRMM13XFH–France, Bouches du Rhone, Arles, the hotel de Vernon (18th century mansion) property of the Dervieux family for four generations
 Lord Lambton finds a haven of peace amid the call-girl controversy, at Biddick Hall, his early 18th century mansion, where he held a press conference. Stock Photohttps://www.alamy.com/image-license-details/?v=1https://www.alamy.com/stock-photo-lord-lambton-finds-a-haven-of-peace-amid-the-call-girl-controversy-107414766.html
Lord Lambton finds a haven of peace amid the call-girl controversy, at Biddick Hall, his early 18th century mansion, where he held a press conference. Stock Photohttps://www.alamy.com/image-license-details/?v=1https://www.alamy.com/stock-photo-lord-lambton-finds-a-haven-of-peace-amid-the-call-girl-controversy-107414766.htmlRMG6N4HJ–Lord Lambton finds a haven of peace amid the call-girl controversy, at Biddick Hall, his early 18th century mansion, where he held a press conference.
 Tuomarinkylän kartano, 1790-luku, Helsinki. Stock Photohttps://www.alamy.com/image-license-details/?v=1https://www.alamy.com/tuomarinkyln-kartano-1790-luku-helsinki-image389251047.html
Tuomarinkylän kartano, 1790-luku, Helsinki. Stock Photohttps://www.alamy.com/image-license-details/?v=1https://www.alamy.com/tuomarinkyln-kartano-1790-luku-helsinki-image389251047.htmlRF2DH7WK3–Tuomarinkylän kartano, 1790-luku, Helsinki.
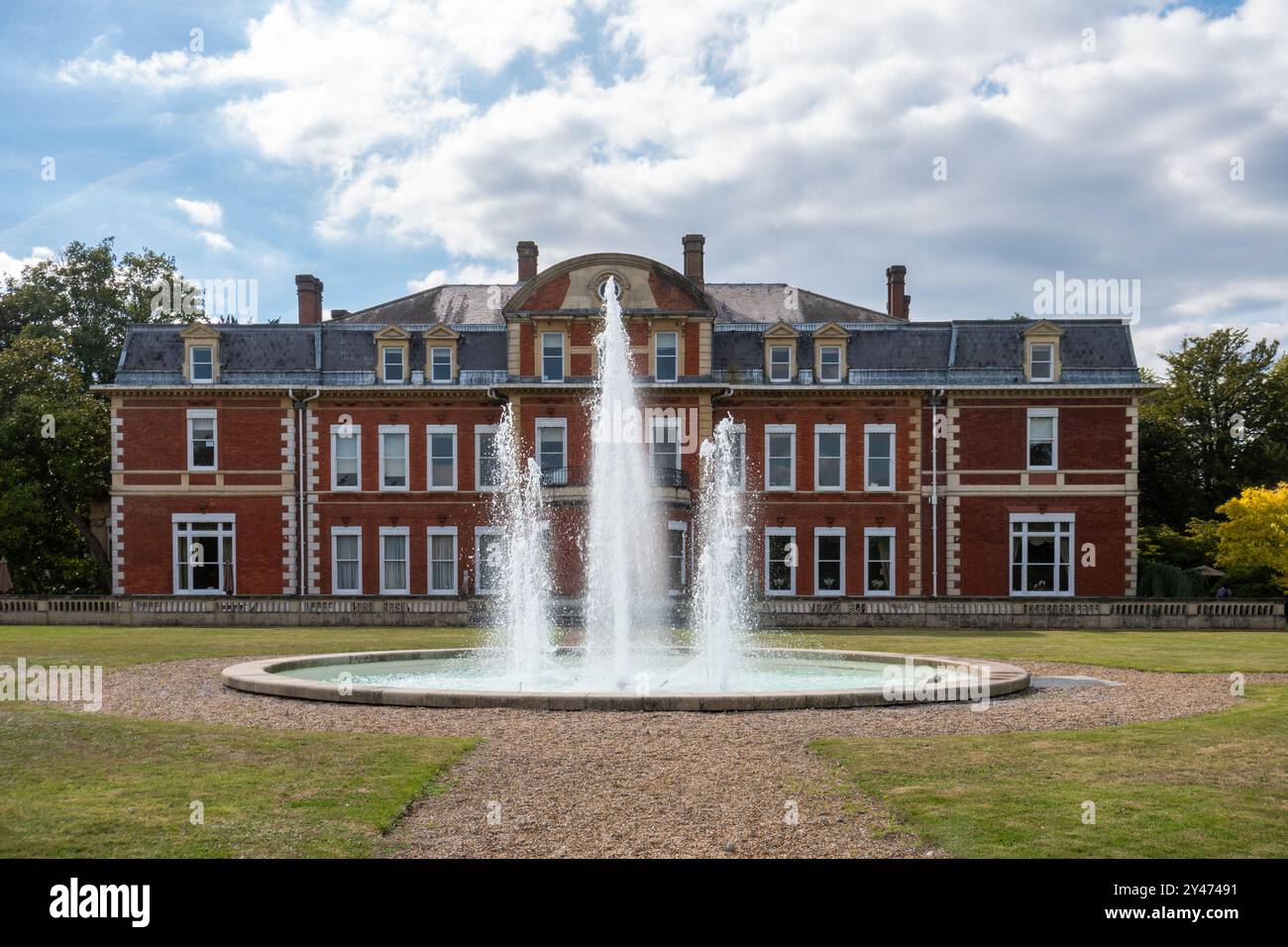 Fetcham Park Surrey, England, UK. View of Fetcham Park House, an 18th-century mansion. Stock Photohttps://www.alamy.com/image-license-details/?v=1https://www.alamy.com/fetcham-park-surrey-england-uk-view-of-fetcham-park-house-an-18th-century-mansion-image622188925.html
Fetcham Park Surrey, England, UK. View of Fetcham Park House, an 18th-century mansion. Stock Photohttps://www.alamy.com/image-license-details/?v=1https://www.alamy.com/fetcham-park-surrey-england-uk-view-of-fetcham-park-house-an-18th-century-mansion-image622188925.htmlRM2Y47491–Fetcham Park Surrey, England, UK. View of Fetcham Park House, an 18th-century mansion.
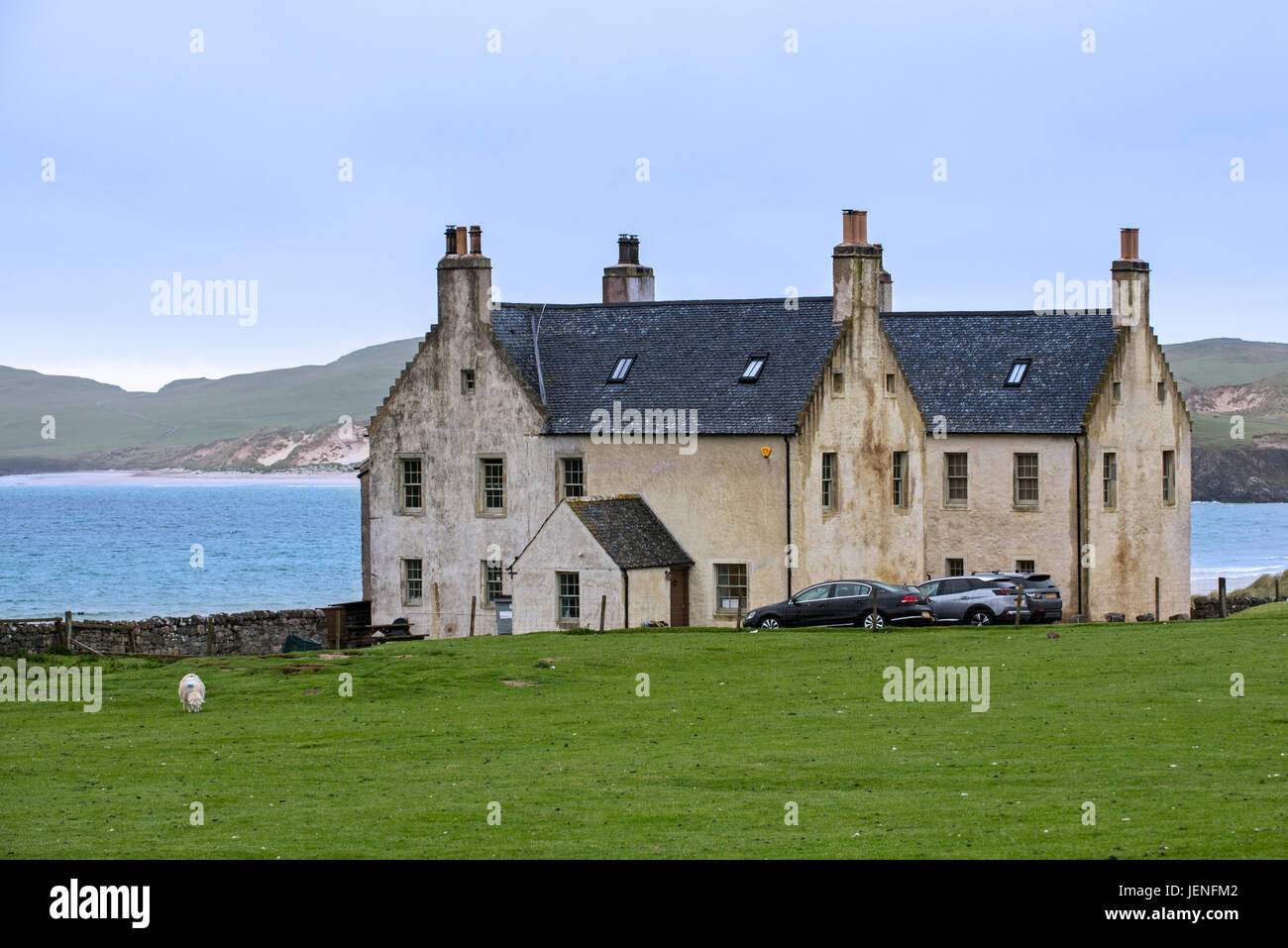 Balnakeil House, 18th century mansion near Durness, Sutherland, Scottish Highlands, Scotland Stock Photohttps://www.alamy.com/image-license-details/?v=1https://www.alamy.com/stock-photo-balnakeil-house-18th-century-mansion-near-durness-sutherland-scottish-146761442.html
Balnakeil House, 18th century mansion near Durness, Sutherland, Scottish Highlands, Scotland Stock Photohttps://www.alamy.com/image-license-details/?v=1https://www.alamy.com/stock-photo-balnakeil-house-18th-century-mansion-near-durness-sutherland-scottish-146761442.htmlRMJENFM2–Balnakeil House, 18th century mansion near Durness, Sutherland, Scottish Highlands, Scotland
 View of Castle Ward from the Doric Temple in 1875. The 18th-century mansion near the village of Strangford, in County Down, Northern Ireland was painted by William Ashford, (1746-1824), an English painter who worked exclusively in Ireland. Stock Photohttps://www.alamy.com/image-license-details/?v=1https://www.alamy.com/view-of-castle-ward-from-the-doric-temple-in-1875-the-18th-century-mansion-near-the-village-of-strangford-in-county-down-northern-ireland-was-painted-by-william-ashford-1746-1824-an-english-painter-who-worked-exclusively-in-ireland-image618200325.html
View of Castle Ward from the Doric Temple in 1875. The 18th-century mansion near the village of Strangford, in County Down, Northern Ireland was painted by William Ashford, (1746-1824), an English painter who worked exclusively in Ireland. Stock Photohttps://www.alamy.com/image-license-details/?v=1https://www.alamy.com/view-of-castle-ward-from-the-doric-temple-in-1875-the-18th-century-mansion-near-the-village-of-strangford-in-county-down-northern-ireland-was-painted-by-william-ashford-1746-1824-an-english-painter-who-worked-exclusively-in-ireland-image618200325.htmlRM2XWNCR1–View of Castle Ward from the Doric Temple in 1875. The 18th-century mansion near the village of Strangford, in County Down, Northern Ireland was painted by William Ashford, (1746-1824), an English painter who worked exclusively in Ireland.
 An elegant late 18th century mansion, facade with staircase and terrace. Formal gardens. A hotel and restaurant. Stock Photohttps://www.alamy.com/image-license-details/?v=1https://www.alamy.com/stock-photo-an-elegant-late-18th-century-mansion-facade-with-staircase-and-terrace-88587460.html
An elegant late 18th century mansion, facade with staircase and terrace. Formal gardens. A hotel and restaurant. Stock Photohttps://www.alamy.com/image-license-details/?v=1https://www.alamy.com/stock-photo-an-elegant-late-18th-century-mansion-facade-with-staircase-and-terrace-88587460.htmlRFF43E5T–An elegant late 18th century mansion, facade with staircase and terrace. Formal gardens. A hotel and restaurant.
 vintage photo about an 18th century mansion photo was taken at 1910s source: original photographs ADDITIONAL-RIGHTS-CLEARANCE-INFO-NOT-AVAILABLE Stock Photohttps://www.alamy.com/image-license-details/?v=1https://www.alamy.com/vintage-photo-about-an-18th-century-mansion-photo-was-taken-at-1910s-source-original-photographs-additional-rights-clearance-info-not-available-image460367010.html
vintage photo about an 18th century mansion photo was taken at 1910s source: original photographs ADDITIONAL-RIGHTS-CLEARANCE-INFO-NOT-AVAILABLE Stock Photohttps://www.alamy.com/image-license-details/?v=1https://www.alamy.com/vintage-photo-about-an-18th-century-mansion-photo-was-taken-at-1910s-source-original-photographs-additional-rights-clearance-info-not-available-image460367010.htmlRM2HMYEPX–vintage photo about an 18th century mansion photo was taken at 1910s source: original photographs ADDITIONAL-RIGHTS-CLEARANCE-INFO-NOT-AVAILABLE
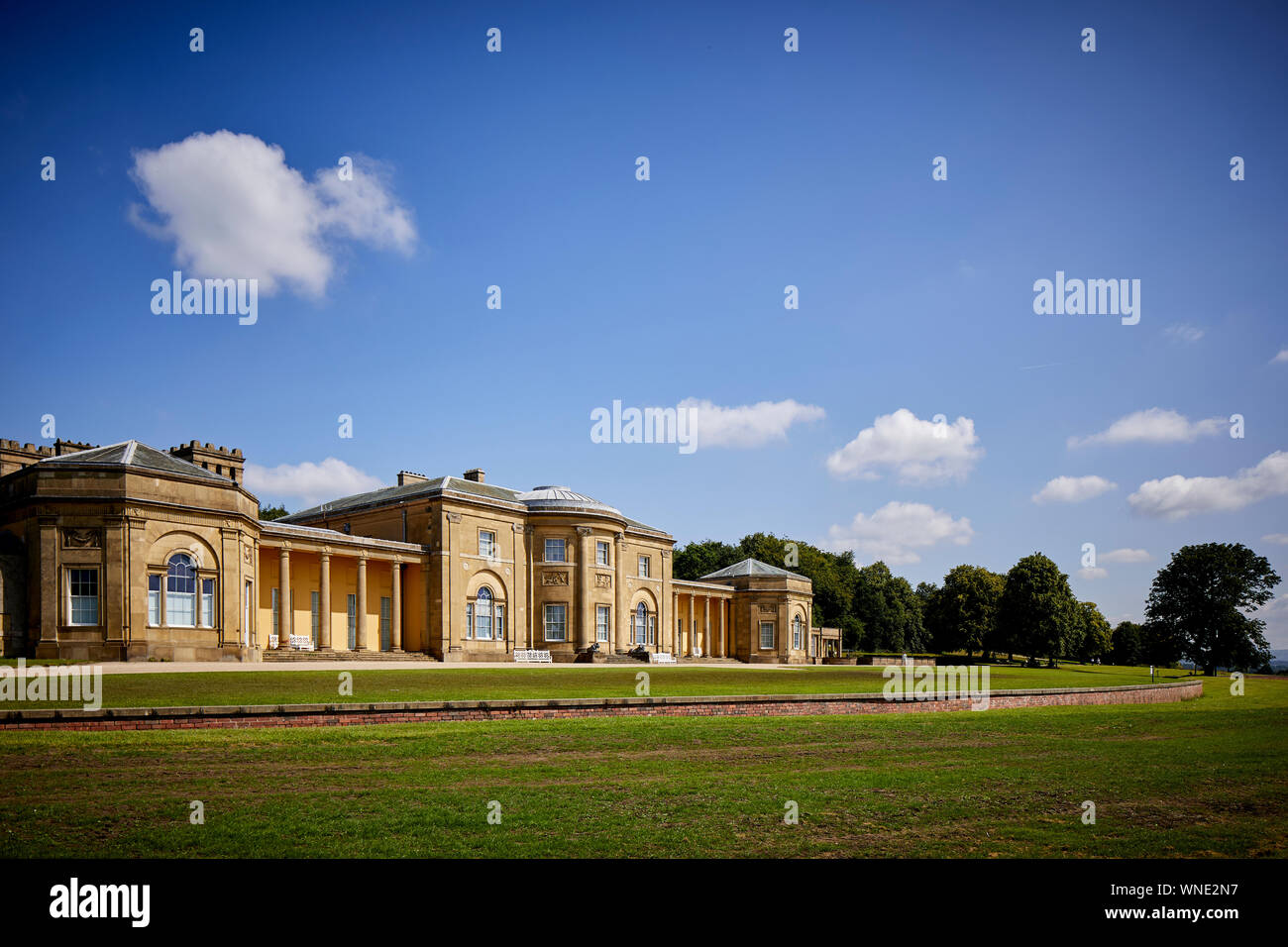 Heaton park Grade I listed, neoclassical 18th century country house, Heaton Hall Stock Photohttps://www.alamy.com/image-license-details/?v=1https://www.alamy.com/heaton-park-grade-i-listed-neoclassical-18th-century-country-house-heaton-hall-image271372787.html
Heaton park Grade I listed, neoclassical 18th century country house, Heaton Hall Stock Photohttps://www.alamy.com/image-license-details/?v=1https://www.alamy.com/heaton-park-grade-i-listed-neoclassical-18th-century-country-house-heaton-hall-image271372787.htmlRMWNE2N7–Heaton park Grade I listed, neoclassical 18th century country house, Heaton Hall
 Exterior of 18th century Georgian mansion Waverley Abbey House near Farnham, Surrey, England Stock Photohttps://www.alamy.com/image-license-details/?v=1https://www.alamy.com/exterior-of-18th-century-georgian-mansion-waverley-abbey-house-near-farnham-surrey-england-image562953121.html
Exterior of 18th century Georgian mansion Waverley Abbey House near Farnham, Surrey, England Stock Photohttps://www.alamy.com/image-license-details/?v=1https://www.alamy.com/exterior-of-18th-century-georgian-mansion-waverley-abbey-house-near-farnham-surrey-england-image562953121.htmlRM2RKTMCH–Exterior of 18th century Georgian mansion Waverley Abbey House near Farnham, Surrey, England
 Grayscale photograph of entrance hall and front doors opening into a sunny day, from the interior of Clifton Mansion, built at the turn of the 18th century as a two story Federal farmhouse but later expanded into a Victorian era Italian villa, owned by philanthropist Johns Hopkins and later purchased by the City of Baltimore, Baltimore, Maryland, February, 1963. Stock Photohttps://www.alamy.com/image-license-details/?v=1https://www.alamy.com/grayscale-photograph-of-entrance-hall-and-front-doors-opening-into-image156781031.html
Grayscale photograph of entrance hall and front doors opening into a sunny day, from the interior of Clifton Mansion, built at the turn of the 18th century as a two story Federal farmhouse but later expanded into a Victorian era Italian villa, owned by philanthropist Johns Hopkins and later purchased by the City of Baltimore, Baltimore, Maryland, February, 1963. Stock Photohttps://www.alamy.com/image-license-details/?v=1https://www.alamy.com/grayscale-photograph-of-entrance-hall-and-front-doors-opening-into-image156781031.htmlRMK31YPF–Grayscale photograph of entrance hall and front doors opening into a sunny day, from the interior of Clifton Mansion, built at the turn of the 18th century as a two story Federal farmhouse but later expanded into a Victorian era Italian villa, owned by philanthropist Johns Hopkins and later purchased by the City of Baltimore, Baltimore, Maryland, February, 1963.
 Strokestown Park House and Famine Museum ,18th Century Mansion, , County Roscommon, Ireland Stock Photohttps://www.alamy.com/image-license-details/?v=1https://www.alamy.com/strokestown-park-house-and-famine-museum-18th-century-mansion-county-roscommon-ireland-image571319601.html
Strokestown Park House and Famine Museum ,18th Century Mansion, , County Roscommon, Ireland Stock Photohttps://www.alamy.com/image-license-details/?v=1https://www.alamy.com/strokestown-park-house-and-famine-museum-18th-century-mansion-county-roscommon-ireland-image571319601.htmlRF2T5DRYD–Strokestown Park House and Famine Museum ,18th Century Mansion, , County Roscommon, Ireland
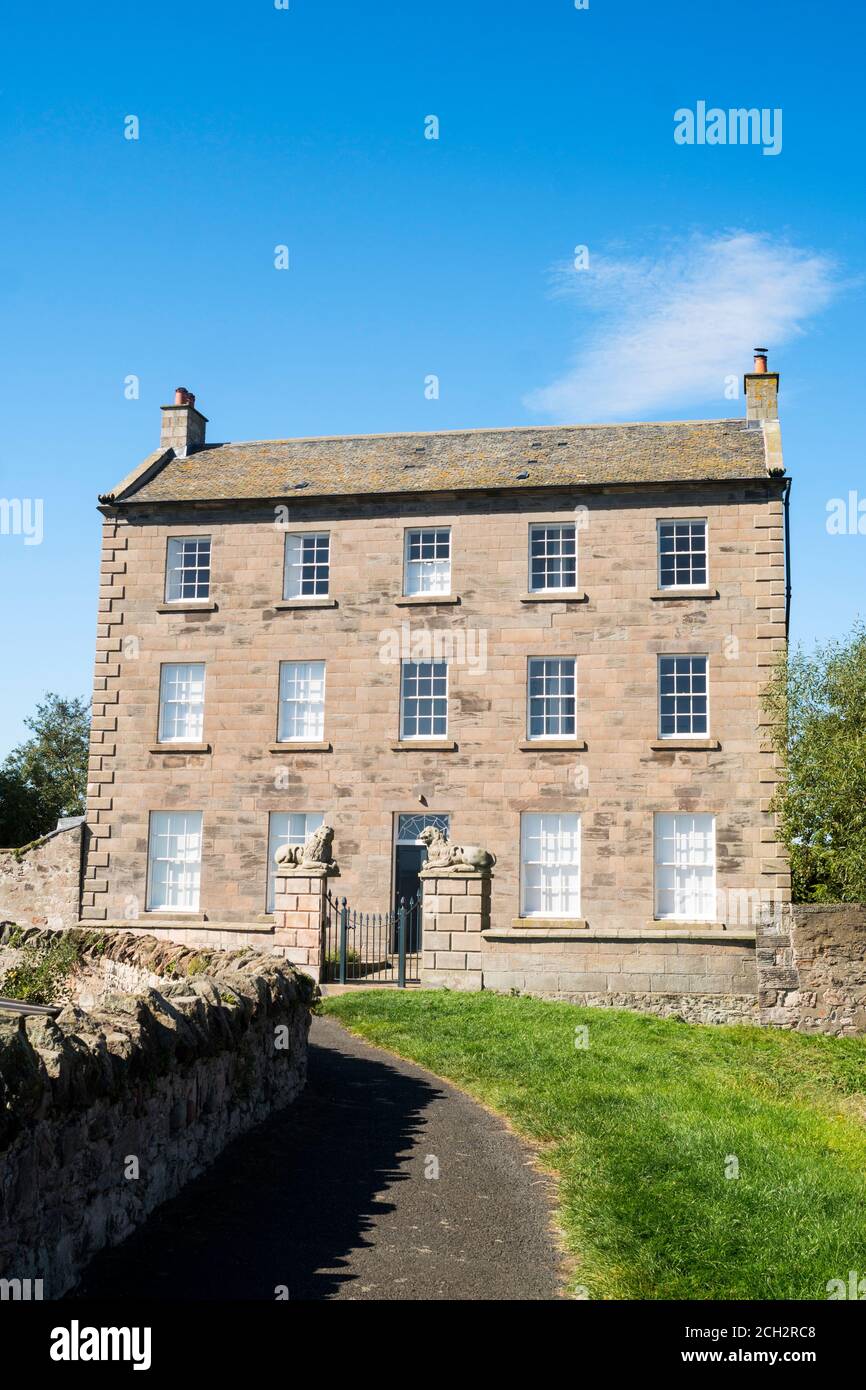 The Lions House in Berwick upon Tweed, Northumberland, England UK Stock Photohttps://www.alamy.com/image-license-details/?v=1https://www.alamy.com/the-lions-house-in-berwick-upon-tweed-northumberland-england-uk-image371929160.html
The Lions House in Berwick upon Tweed, Northumberland, England UK Stock Photohttps://www.alamy.com/image-license-details/?v=1https://www.alamy.com/the-lions-house-in-berwick-upon-tweed-northumberland-england-uk-image371929160.htmlRM2CH2RC8–The Lions House in Berwick upon Tweed, Northumberland, England UK
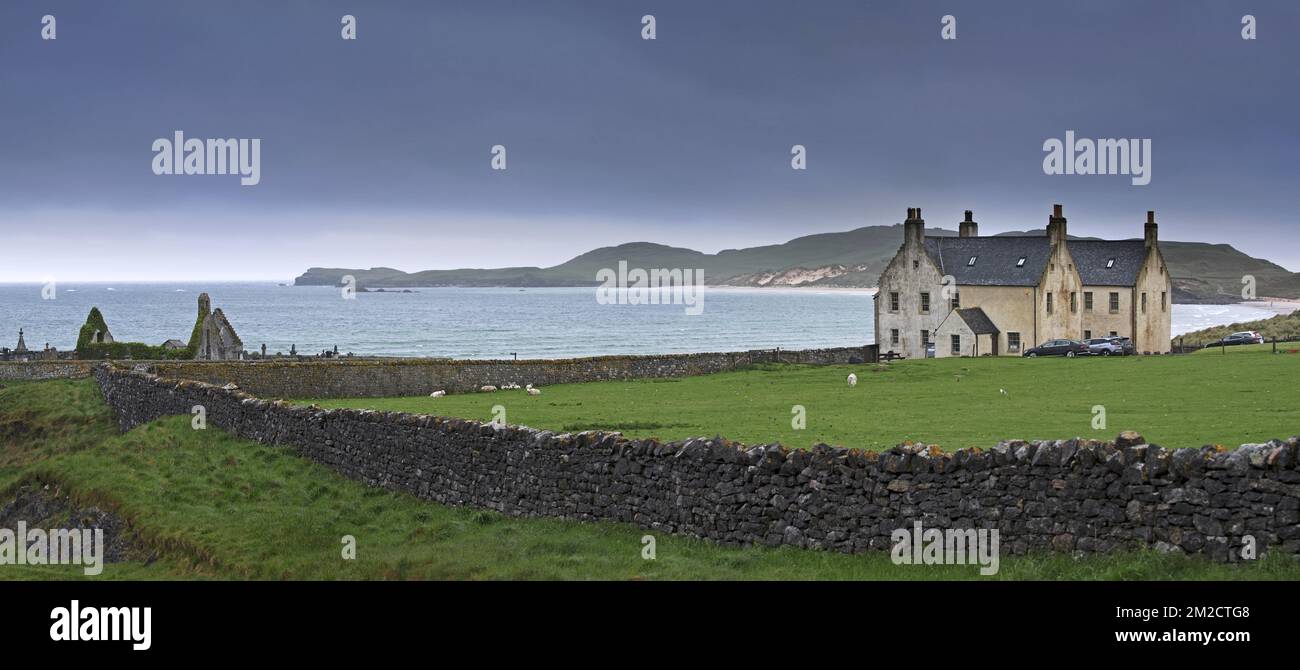 Ruined church and the Balnakeil House, 18th century mansion near Durness, Sutherland, Scottish Highlands, Scotland | Maison Balnakeil près de Durness, Sutherland, Ecosse, Royaume-Uni 28/05/2017 Stock Photohttps://www.alamy.com/image-license-details/?v=1https://www.alamy.com/ruined-church-and-the-balnakeil-house-18th-century-mansion-near-durness-sutherland-scottish-highlands-scotland-maison-balnakeil-prs-de-durness-sutherland-ecosse-royaume-uni-28052017-image500612680.html
Ruined church and the Balnakeil House, 18th century mansion near Durness, Sutherland, Scottish Highlands, Scotland | Maison Balnakeil près de Durness, Sutherland, Ecosse, Royaume-Uni 28/05/2017 Stock Photohttps://www.alamy.com/image-license-details/?v=1https://www.alamy.com/ruined-church-and-the-balnakeil-house-18th-century-mansion-near-durness-sutherland-scottish-highlands-scotland-maison-balnakeil-prs-de-durness-sutherland-ecosse-royaume-uni-28052017-image500612680.htmlRM2M2CTG8–Ruined church and the Balnakeil House, 18th century mansion near Durness, Sutherland, Scottish Highlands, Scotland | Maison Balnakeil près de Durness, Sutherland, Ecosse, Royaume-Uni 28/05/2017
 Castle Coole, Co Fermanagh, Ireland, National Trust 18Th Century Mansion Stock Photohttps://www.alamy.com/image-license-details/?v=1https://www.alamy.com/stock-photo-castle-coole-co-fermanagh-ireland-national-trust-18th-century-mansion-32533784.html
Castle Coole, Co Fermanagh, Ireland, National Trust 18Th Century Mansion Stock Photohttps://www.alamy.com/image-license-details/?v=1https://www.alamy.com/stock-photo-castle-coole-co-fermanagh-ireland-national-trust-18th-century-mansion-32533784.htmlRMBTX14T–Castle Coole, Co Fermanagh, Ireland, National Trust 18Th Century Mansion
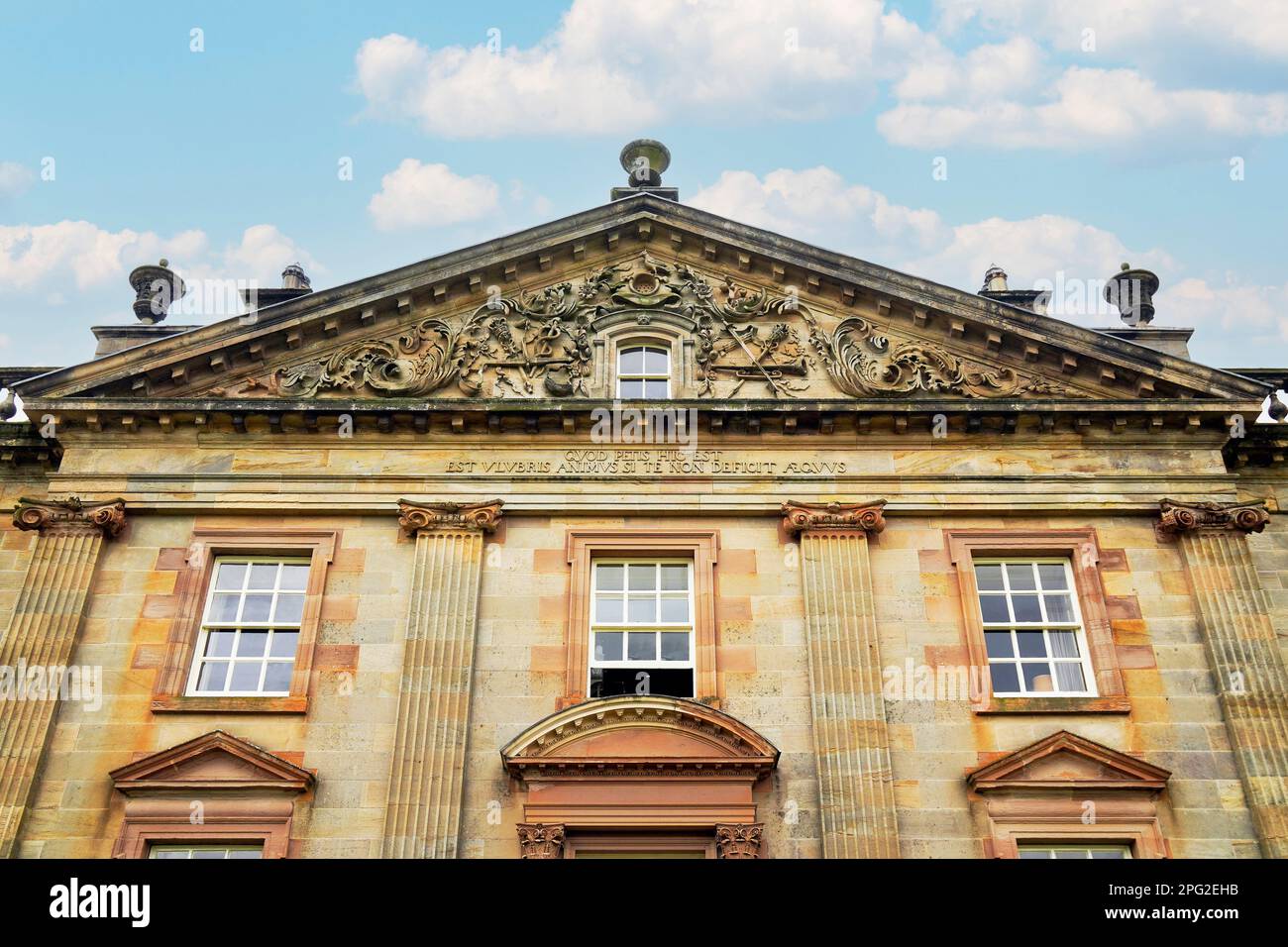 Boswell's Auchinleck House, an 18th century mansion designed by Robert Adam and Thomas Boswell, to be the family house of the Auchinleck Estate, Stock Photohttps://www.alamy.com/image-license-details/?v=1https://www.alamy.com/boswells-auchinleck-house-an-18th-century-mansion-designed-by-robert-adam-and-thomas-boswell-to-be-the-family-house-of-the-auchinleck-estate-image543411271.html
Boswell's Auchinleck House, an 18th century mansion designed by Robert Adam and Thomas Boswell, to be the family house of the Auchinleck Estate, Stock Photohttps://www.alamy.com/image-license-details/?v=1https://www.alamy.com/boswells-auchinleck-house-an-18th-century-mansion-designed-by-robert-adam-and-thomas-boswell-to-be-the-family-house-of-the-auchinleck-estate-image543411271.htmlRM2PG2EHB–Boswell's Auchinleck House, an 18th century mansion designed by Robert Adam and Thomas Boswell, to be the family house of the Auchinleck Estate,
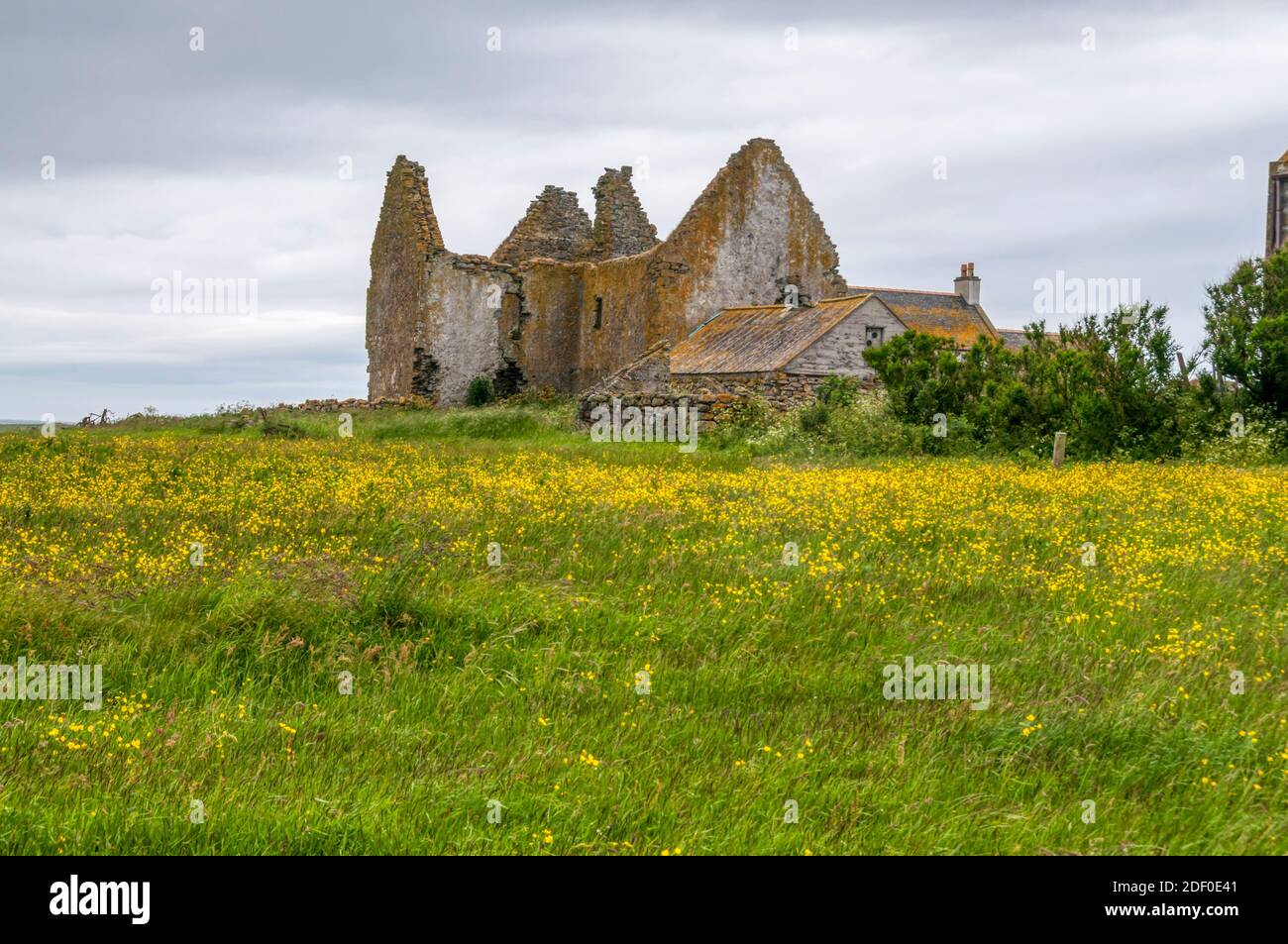 Ormacleit Castle, or Caisteal Ormacleit, is a ruined early 18th century mansion house on South Uist in the Outer Hebrides. Stock Photohttps://www.alamy.com/image-license-details/?v=1https://www.alamy.com/ormacleit-castle-or-caisteal-ormacleit-is-a-ruined-early-18th-century-mansion-house-on-south-uist-in-the-outer-hebrides-image387859025.html
Ormacleit Castle, or Caisteal Ormacleit, is a ruined early 18th century mansion house on South Uist in the Outer Hebrides. Stock Photohttps://www.alamy.com/image-license-details/?v=1https://www.alamy.com/ormacleit-castle-or-caisteal-ormacleit-is-a-ruined-early-18th-century-mansion-house-on-south-uist-in-the-outer-hebrides-image387859025.htmlRM2DF0E41–Ormacleit Castle, or Caisteal Ormacleit, is a ruined early 18th century mansion house on South Uist in the Outer Hebrides.
![NORTH FRONT OF PRESTON-HALL, THE SEAT OF SIR JOHN CALLANDER. BART. in the county of Mid-Lothian [Preston Hall, or Prestonhall, is a late-18th-century mansion in Midlothian, to the south of Edinburgh, Scotland. It is located 1.5 kilometres (0.93 mi) north of Pathhead on the east side of the Tyne Water, opposite Oxenfoord Castle on the west side. The house, together with several estate buildings, are the work of architect Robert Mitchell (fl. 1770–1809), and are protected as Category A listed buildings, the highest level of protection for a historic building in Scotland]. from the book ' Plans, Stock Photo NORTH FRONT OF PRESTON-HALL, THE SEAT OF SIR JOHN CALLANDER. BART. in the county of Mid-Lothian [Preston Hall, or Prestonhall, is a late-18th-century mansion in Midlothian, to the south of Edinburgh, Scotland. It is located 1.5 kilometres (0.93 mi) north of Pathhead on the east side of the Tyne Water, opposite Oxenfoord Castle on the west side. The house, together with several estate buildings, are the work of architect Robert Mitchell (fl. 1770–1809), and are protected as Category A listed buildings, the highest level of protection for a historic building in Scotland]. from the book ' Plans, Stock Photo](https://c8.alamy.com/comp/2J8RMD9/north-front-of-preston-hall-the-seat-of-sir-john-callander-bart-in-the-county-of-mid-lothian-preston-hall-or-prestonhall-is-a-late-18th-century-mansion-in-midlothian-to-the-south-of-edinburgh-scotland-it-is-located-15-kilometres-093-mi-north-of-pathhead-on-the-east-side-of-the-tyne-water-opposite-oxenfoord-castle-on-the-west-side-the-house-together-with-several-estate-buildings-are-the-work-of-architect-robert-mitchell-fl-17701809-and-are-protected-as-category-a-listed-buildings-the-highest-level-of-protection-for-a-historic-building-in-scotland-from-the-book-plans-2J8RMD9.jpg) NORTH FRONT OF PRESTON-HALL, THE SEAT OF SIR JOHN CALLANDER. BART. in the county of Mid-Lothian [Preston Hall, or Prestonhall, is a late-18th-century mansion in Midlothian, to the south of Edinburgh, Scotland. It is located 1.5 kilometres (0.93 mi) north of Pathhead on the east side of the Tyne Water, opposite Oxenfoord Castle on the west side. The house, together with several estate buildings, are the work of architect Robert Mitchell (fl. 1770–1809), and are protected as Category A listed buildings, the highest level of protection for a historic building in Scotland]. from the book ' Plans, Stock Photohttps://www.alamy.com/image-license-details/?v=1https://www.alamy.com/north-front-of-preston-hall-the-seat-of-sir-john-callander-bart-in-the-county-of-mid-lothian-preston-hall-or-prestonhall-is-a-late-18th-century-mansion-in-midlothian-to-the-south-of-edinburgh-scotland-it-is-located-15-kilometres-093-mi-north-of-pathhead-on-the-east-side-of-the-tyne-water-opposite-oxenfoord-castle-on-the-west-side-the-house-together-with-several-estate-buildings-are-the-work-of-architect-robert-mitchell-fl-17701809-and-are-protected-as-category-a-listed-buildings-the-highest-level-of-protection-for-a-historic-building-in-scotland-from-the-book-plans-image470118133.html
NORTH FRONT OF PRESTON-HALL, THE SEAT OF SIR JOHN CALLANDER. BART. in the county of Mid-Lothian [Preston Hall, or Prestonhall, is a late-18th-century mansion in Midlothian, to the south of Edinburgh, Scotland. It is located 1.5 kilometres (0.93 mi) north of Pathhead on the east side of the Tyne Water, opposite Oxenfoord Castle on the west side. The house, together with several estate buildings, are the work of architect Robert Mitchell (fl. 1770–1809), and are protected as Category A listed buildings, the highest level of protection for a historic building in Scotland]. from the book ' Plans, Stock Photohttps://www.alamy.com/image-license-details/?v=1https://www.alamy.com/north-front-of-preston-hall-the-seat-of-sir-john-callander-bart-in-the-county-of-mid-lothian-preston-hall-or-prestonhall-is-a-late-18th-century-mansion-in-midlothian-to-the-south-of-edinburgh-scotland-it-is-located-15-kilometres-093-mi-north-of-pathhead-on-the-east-side-of-the-tyne-water-opposite-oxenfoord-castle-on-the-west-side-the-house-together-with-several-estate-buildings-are-the-work-of-architect-robert-mitchell-fl-17701809-and-are-protected-as-category-a-listed-buildings-the-highest-level-of-protection-for-a-historic-building-in-scotland-from-the-book-plans-image470118133.htmlRF2J8RMD9–NORTH FRONT OF PRESTON-HALL, THE SEAT OF SIR JOHN CALLANDER. BART. in the county of Mid-Lothian [Preston Hall, or Prestonhall, is a late-18th-century mansion in Midlothian, to the south of Edinburgh, Scotland. It is located 1.5 kilometres (0.93 mi) north of Pathhead on the east side of the Tyne Water, opposite Oxenfoord Castle on the west side. The house, together with several estate buildings, are the work of architect Robert Mitchell (fl. 1770–1809), and are protected as Category A listed buildings, the highest level of protection for a historic building in Scotland]. from the book ' Plans,
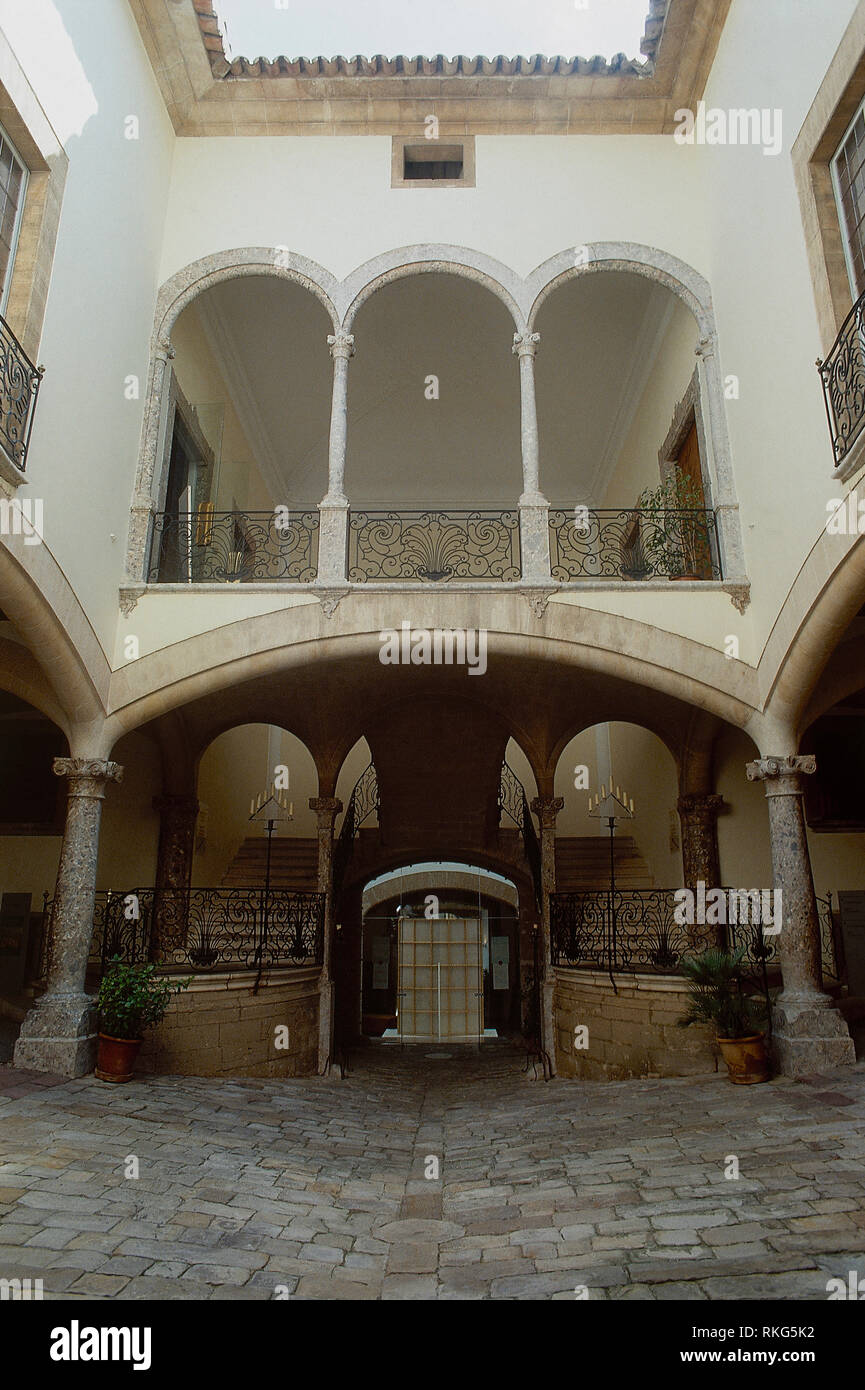 Spain. Balearic Islands. Majorca. Palma. Casal Solleric. Second half of the 18th century. Patio, with its large segmental arches. Its design is attributed to Gaspar Palmer. Stock Photohttps://www.alamy.com/image-license-details/?v=1https://www.alamy.com/spain-balearic-islands-majorca-palma-casal-solleric-second-half-of-the-18th-century-patio-with-its-large-segmental-arches-its-design-is-attributed-to-gaspar-palmer-image235768934.html
Spain. Balearic Islands. Majorca. Palma. Casal Solleric. Second half of the 18th century. Patio, with its large segmental arches. Its design is attributed to Gaspar Palmer. Stock Photohttps://www.alamy.com/image-license-details/?v=1https://www.alamy.com/spain-balearic-islands-majorca-palma-casal-solleric-second-half-of-the-18th-century-patio-with-its-large-segmental-arches-its-design-is-attributed-to-gaspar-palmer-image235768934.htmlRMRKG5K2–Spain. Balearic Islands. Majorca. Palma. Casal Solleric. Second half of the 18th century. Patio, with its large segmental arches. Its design is attributed to Gaspar Palmer.