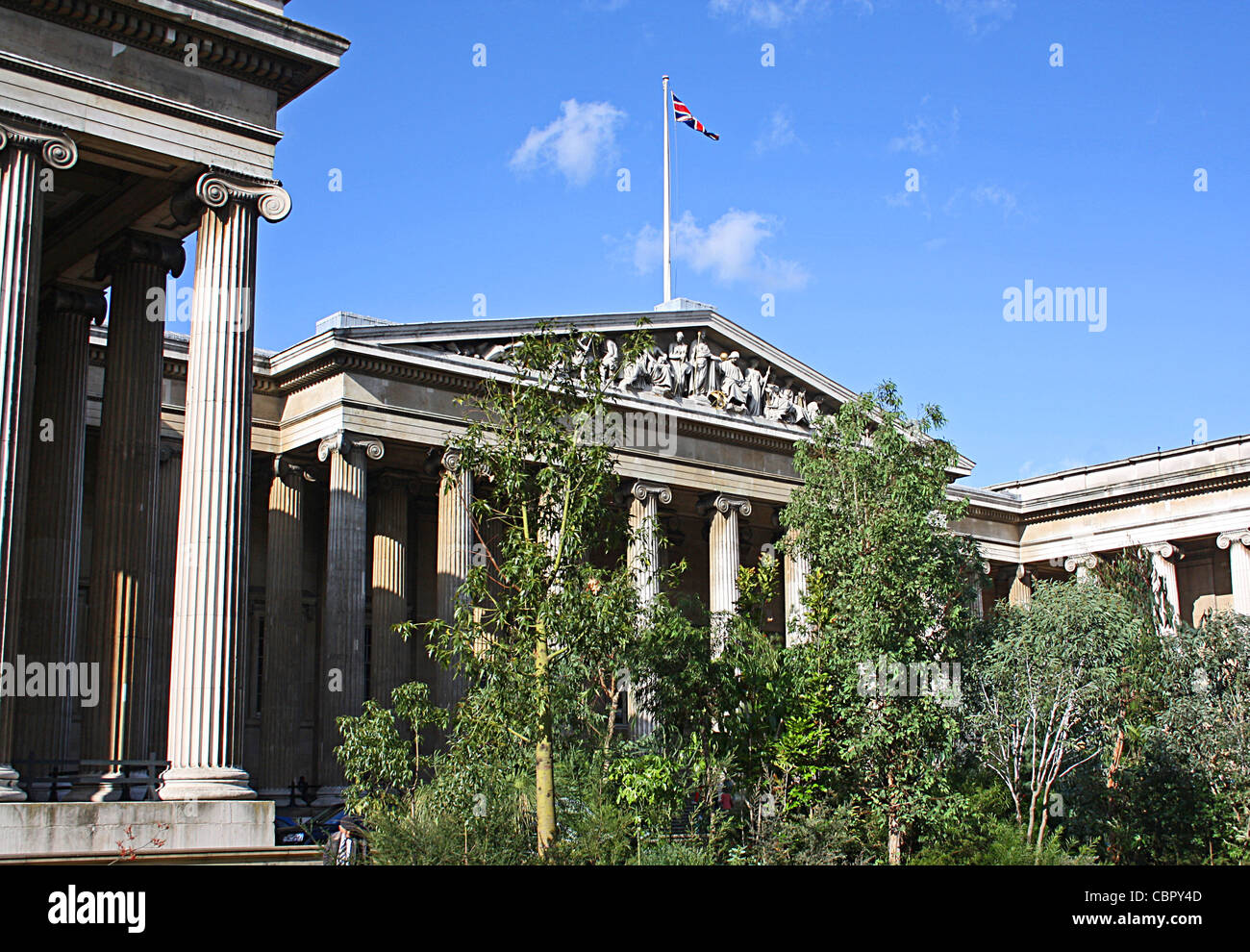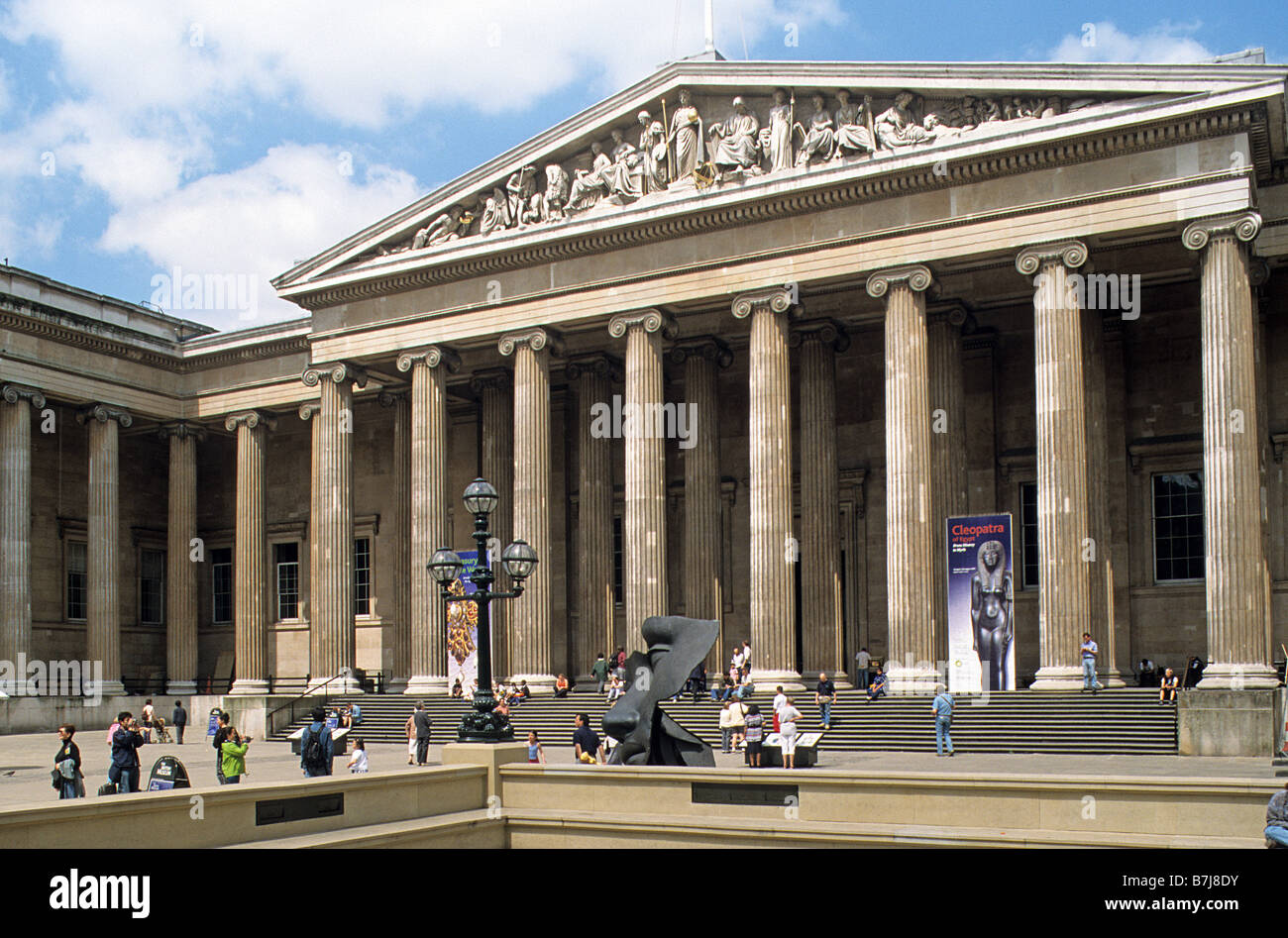Quick filters:
Architect robert smirke Stock Photos and Images
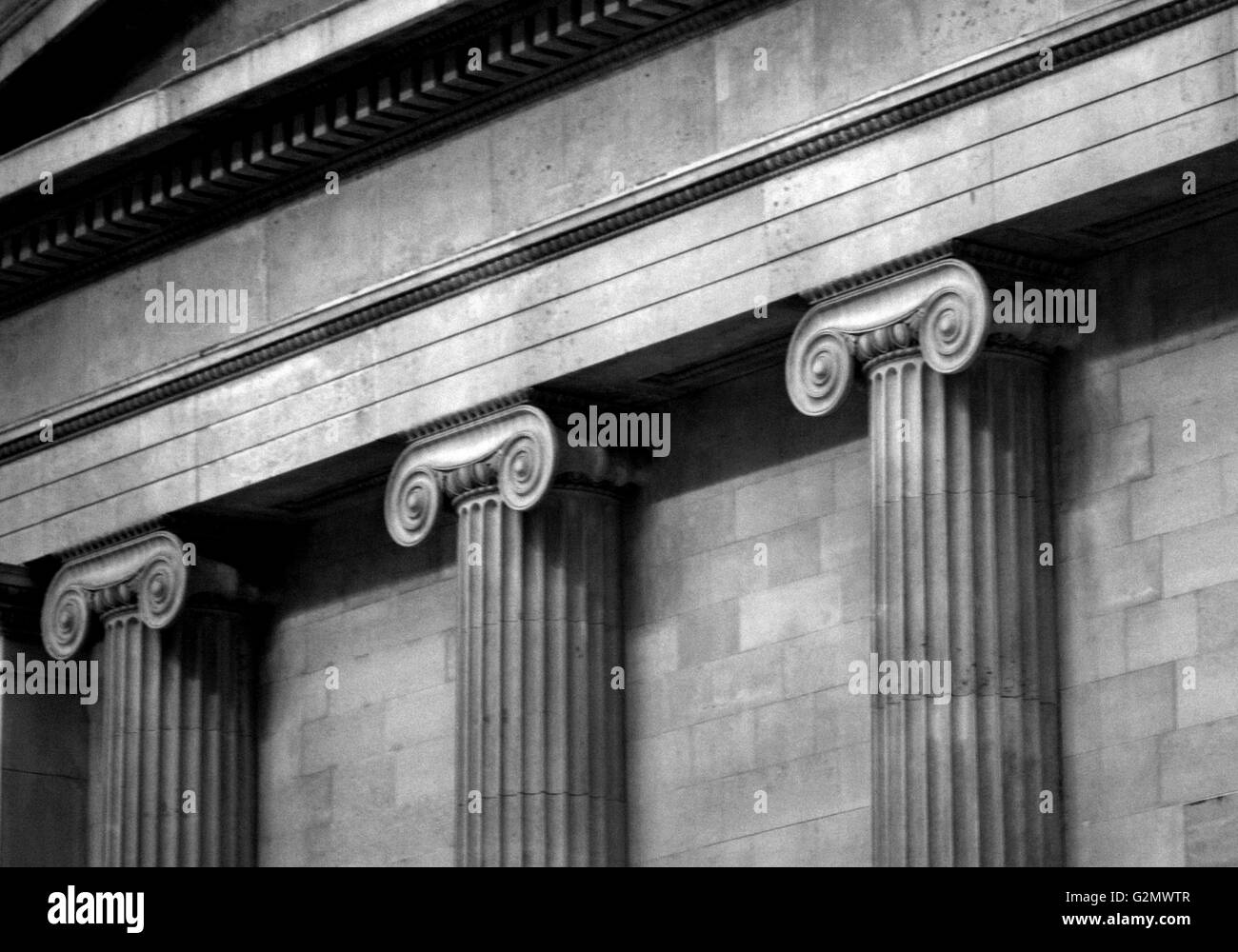 The Great Court at the British Museum 2013. Designed by the British Architect Robert Smirke in Greek Revival style. Stock Photohttps://www.alamy.com/image-license-details/?v=1https://www.alamy.com/stock-photo-the-great-court-at-the-british-museum-2013-designed-by-the-british-104950855.html
The Great Court at the British Museum 2013. Designed by the British Architect Robert Smirke in Greek Revival style. Stock Photohttps://www.alamy.com/image-license-details/?v=1https://www.alamy.com/stock-photo-the-great-court-at-the-british-museum-2013-designed-by-the-british-104950855.htmlRMG2MWTR–The Great Court at the British Museum 2013. Designed by the British Architect Robert Smirke in Greek Revival style.
 . English: This painting shows an idealised view of the Temporary Elgin Room at the Museum in 1819, with portraits of staff, a trustee and visitors. The room was designed by the Museum’s architect, Robert Smirke, for the temporary display of the sculptures from the Parthenon brought from Athens by Lord Elgin known as the 'Elgin Marbles', purchased by the Government and deposited in the British Museum in 1816. . 1819. Archibald Archer 590 Temporary Elgin Room at the Museum in 1819 Stock Photohttps://www.alamy.com/image-license-details/?v=1https://www.alamy.com/english-this-painting-shows-an-idealised-view-of-the-temporary-elgin-room-at-the-museum-in-1819-with-portraits-of-staff-a-trustee-and-visitors-the-room-was-designed-by-the-museums-architect-robert-smirke-for-the-temporary-display-of-the-sculptures-from-the-parthenon-brought-from-athens-by-lord-elgin-known-as-the-elgin-marbles-purchased-by-the-government-and-deposited-in-the-british-museum-in-1816-1819-archibald-archer-590-temporary-elgin-room-at-the-museum-in-1819-image187502535.html
. English: This painting shows an idealised view of the Temporary Elgin Room at the Museum in 1819, with portraits of staff, a trustee and visitors. The room was designed by the Museum’s architect, Robert Smirke, for the temporary display of the sculptures from the Parthenon brought from Athens by Lord Elgin known as the 'Elgin Marbles', purchased by the Government and deposited in the British Museum in 1816. . 1819. Archibald Archer 590 Temporary Elgin Room at the Museum in 1819 Stock Photohttps://www.alamy.com/image-license-details/?v=1https://www.alamy.com/english-this-painting-shows-an-idealised-view-of-the-temporary-elgin-room-at-the-museum-in-1819-with-portraits-of-staff-a-trustee-and-visitors-the-room-was-designed-by-the-museums-architect-robert-smirke-for-the-temporary-display-of-the-sculptures-from-the-parthenon-brought-from-athens-by-lord-elgin-known-as-the-elgin-marbles-purchased-by-the-government-and-deposited-in-the-british-museum-in-1816-1819-archibald-archer-590-temporary-elgin-room-at-the-museum-in-1819-image187502535.htmlRMMW1DB3–. English: This painting shows an idealised view of the Temporary Elgin Room at the Museum in 1819, with portraits of staff, a trustee and visitors. The room was designed by the Museum’s architect, Robert Smirke, for the temporary display of the sculptures from the Parthenon brought from Athens by Lord Elgin known as the 'Elgin Marbles', purchased by the Government and deposited in the British Museum in 1816. . 1819. Archibald Archer 590 Temporary Elgin Room at the Museum in 1819
 William Daniell, English, 1769-1837, after George Dance, English, 1700-1768, Robert Smirke, Jr., Architect of British Museum, between 1769 and 1837, Engraving printed in black ink on wove paper, Plate: 10 3/4 × 8 inches (27.3 × 20.3 cm Stock Photohttps://www.alamy.com/image-license-details/?v=1https://www.alamy.com/william-daniell-english-1769-1837-after-george-dance-english-1700-1768-robert-smirke-jr-architect-of-british-museum-between-1769-and-1837-engraving-printed-in-black-ink-on-wove-paper-plate-10-34-8-inches-273-203-cm-image328712103.html
William Daniell, English, 1769-1837, after George Dance, English, 1700-1768, Robert Smirke, Jr., Architect of British Museum, between 1769 and 1837, Engraving printed in black ink on wove paper, Plate: 10 3/4 × 8 inches (27.3 × 20.3 cm Stock Photohttps://www.alamy.com/image-license-details/?v=1https://www.alamy.com/william-daniell-english-1769-1837-after-george-dance-english-1700-1768-robert-smirke-jr-architect-of-british-museum-between-1769-and-1837-engraving-printed-in-black-ink-on-wove-paper-plate-10-34-8-inches-273-203-cm-image328712103.htmlRM2A2P3HY–William Daniell, English, 1769-1837, after George Dance, English, 1700-1768, Robert Smirke, Jr., Architect of British Museum, between 1769 and 1837, Engraving printed in black ink on wove paper, Plate: 10 3/4 × 8 inches (27.3 × 20.3 cm
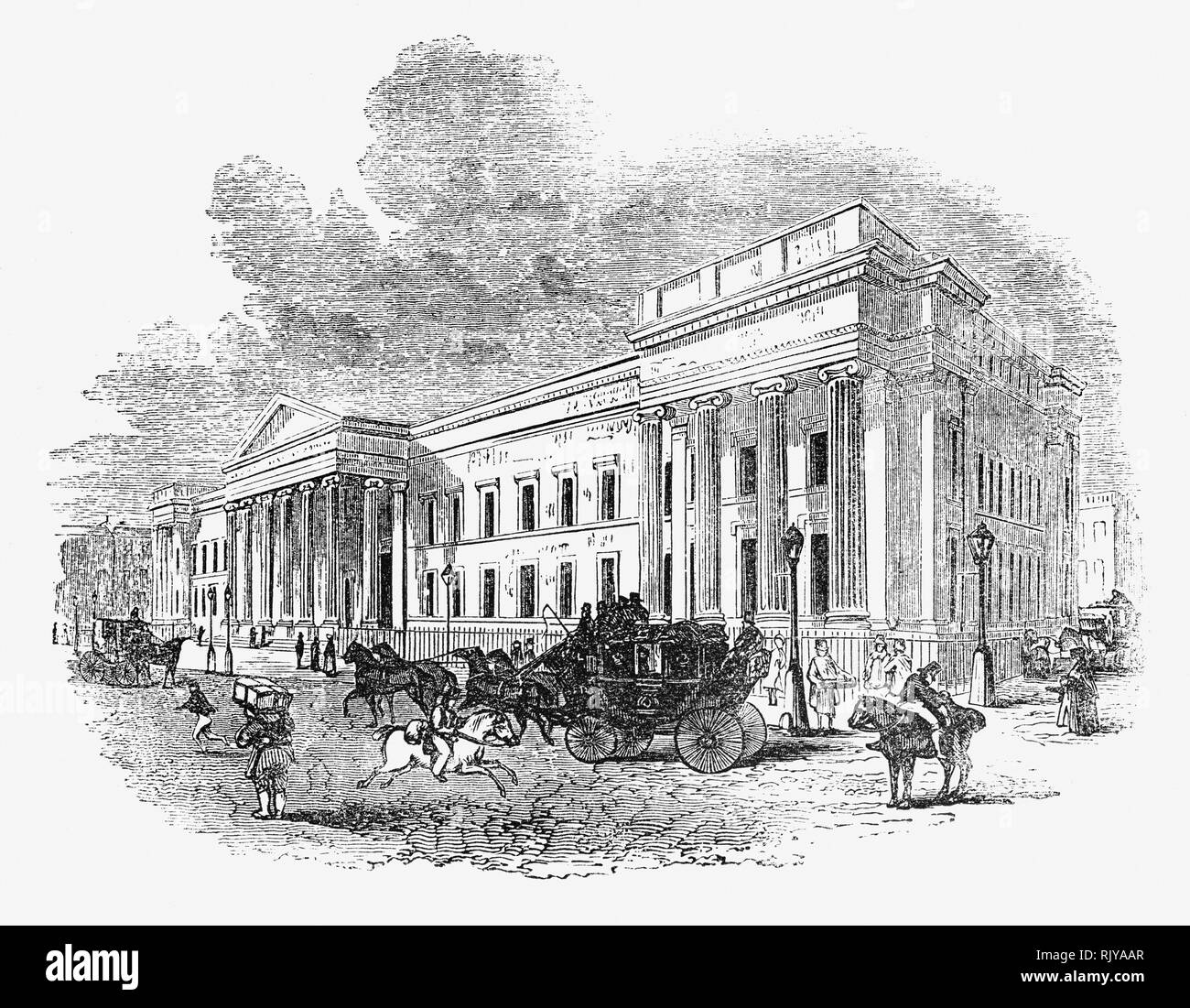 The General Post Office built on the eastern side of St. Martin's Le Grand in the City of London between 1825 and 1829, to designs by Robert Smirke, was the main post office for London between 1829 and 1910, the headquarters of the General Post Office of the United Kingdom of Great Britain and Ireland, and England's first purpose-built post office. It was demolished in 1912. Stock Photohttps://www.alamy.com/image-license-details/?v=1https://www.alamy.com/the-general-post-office-built-on-the-eastern-side-of-st-martins-le-grand-in-the-city-of-london-between-1825-and-1829-to-designs-by-robert-smirke-was-the-main-post-office-for-london-between-1829-and-1910-the-headquarters-of-the-general-post-office-of-the-united-kingdom-of-great-britain-and-ireland-and-englands-first-purpose-built-post-office-it-was-demolished-in-1912-image235399439.html
The General Post Office built on the eastern side of St. Martin's Le Grand in the City of London between 1825 and 1829, to designs by Robert Smirke, was the main post office for London between 1829 and 1910, the headquarters of the General Post Office of the United Kingdom of Great Britain and Ireland, and England's first purpose-built post office. It was demolished in 1912. Stock Photohttps://www.alamy.com/image-license-details/?v=1https://www.alamy.com/the-general-post-office-built-on-the-eastern-side-of-st-martins-le-grand-in-the-city-of-london-between-1825-and-1829-to-designs-by-robert-smirke-was-the-main-post-office-for-london-between-1829-and-1910-the-headquarters-of-the-general-post-office-of-the-united-kingdom-of-great-britain-and-ireland-and-englands-first-purpose-built-post-office-it-was-demolished-in-1912-image235399439.htmlRMRJYAAR–The General Post Office built on the eastern side of St. Martin's Le Grand in the City of London between 1825 and 1829, to designs by Robert Smirke, was the main post office for London between 1829 and 1910, the headquarters of the General Post Office of the United Kingdom of Great Britain and Ireland, and England's first purpose-built post office. It was demolished in 1912.
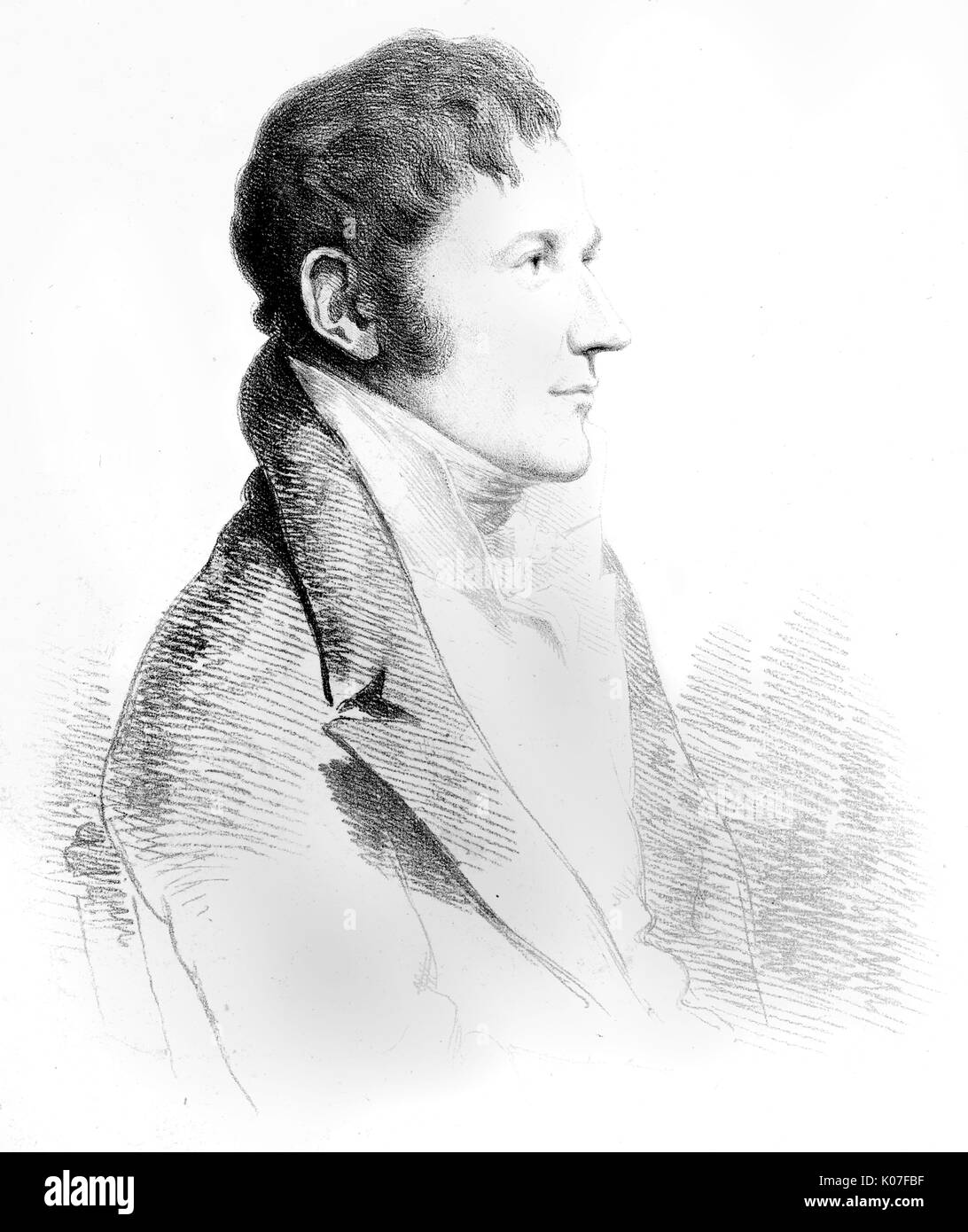 Sir Robert Smirke (1781 - 1867) architect Date: 1800 Stock Photohttps://www.alamy.com/image-license-details/?v=1https://www.alamy.com/sir-robert-smirke-1781-1867-architect-date-1800-image155059059.html
Sir Robert Smirke (1781 - 1867) architect Date: 1800 Stock Photohttps://www.alamy.com/image-license-details/?v=1https://www.alamy.com/sir-robert-smirke-1781-1867-architect-date-1800-image155059059.htmlRMK07FBF–Sir Robert Smirke (1781 - 1867) architect Date: 1800
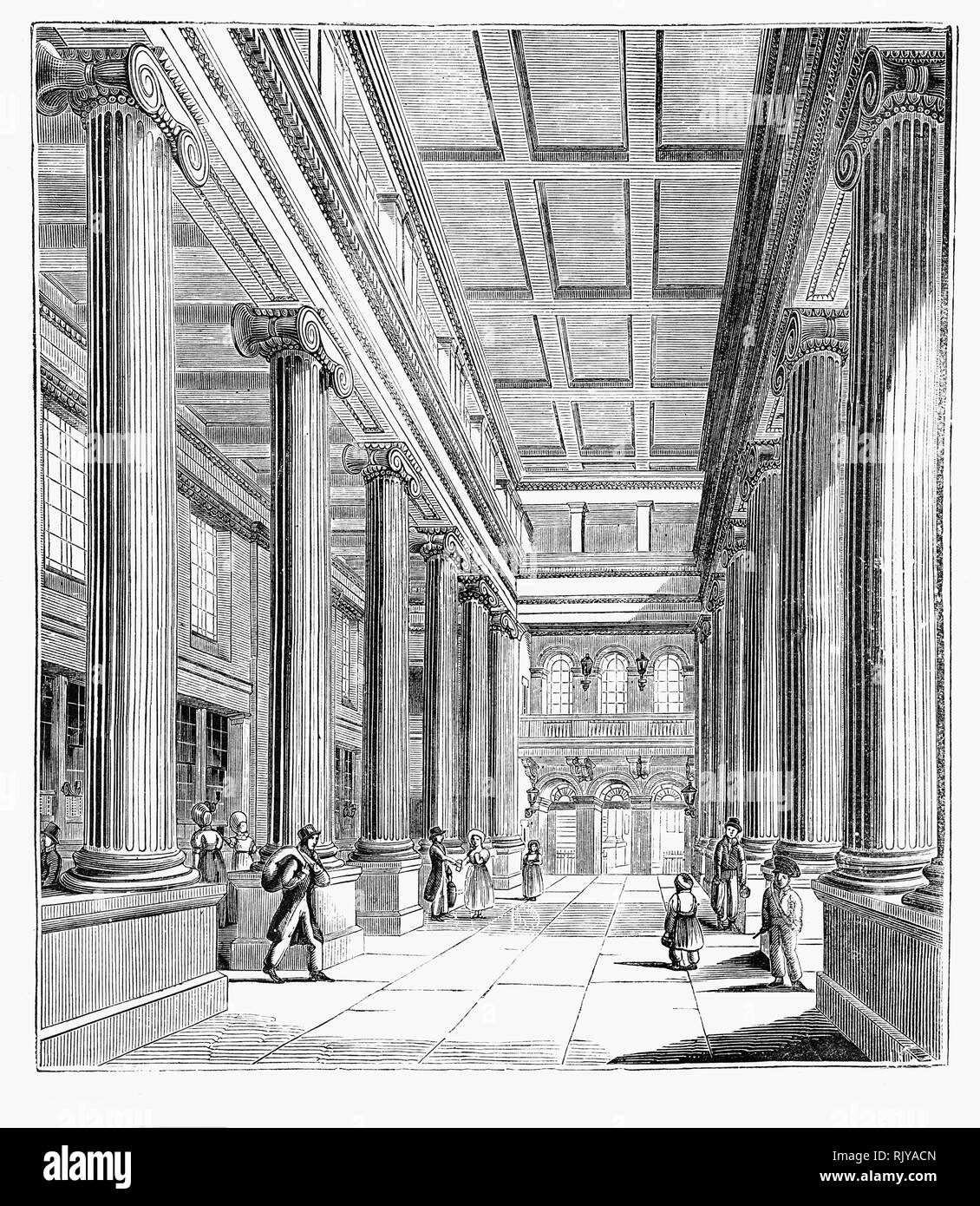 The hall of the General Post Office built on the eastern side of St. Martin's Le Grand in the City of London between 1825 and 1829, to designs by Robert Smirke, was the main post office for London between 1829 and 1910, the headquarters of the General Post Office of the United Kingdom of Great Britain and Ireland, and England's first purpose-built post office. It was demolished in 1912. Stock Photohttps://www.alamy.com/image-license-details/?v=1https://www.alamy.com/the-hall-of-the-general-post-office-built-on-the-eastern-side-of-st-martins-le-grand-in-the-city-of-london-between-1825-and-1829-to-designs-by-robert-smirke-was-the-main-post-office-for-london-between-1829-and-1910-the-headquarters-of-the-general-post-office-of-the-united-kingdom-of-great-britain-and-ireland-and-englands-first-purpose-built-post-office-it-was-demolished-in-1912-image235399493.html
The hall of the General Post Office built on the eastern side of St. Martin's Le Grand in the City of London between 1825 and 1829, to designs by Robert Smirke, was the main post office for London between 1829 and 1910, the headquarters of the General Post Office of the United Kingdom of Great Britain and Ireland, and England's first purpose-built post office. It was demolished in 1912. Stock Photohttps://www.alamy.com/image-license-details/?v=1https://www.alamy.com/the-hall-of-the-general-post-office-built-on-the-eastern-side-of-st-martins-le-grand-in-the-city-of-london-between-1825-and-1829-to-designs-by-robert-smirke-was-the-main-post-office-for-london-between-1829-and-1910-the-headquarters-of-the-general-post-office-of-the-united-kingdom-of-great-britain-and-ireland-and-englands-first-purpose-built-post-office-it-was-demolished-in-1912-image235399493.htmlRMRJYACN–The hall of the General Post Office built on the eastern side of St. Martin's Le Grand in the City of London between 1825 and 1829, to designs by Robert Smirke, was the main post office for London between 1829 and 1910, the headquarters of the General Post Office of the United Kingdom of Great Britain and Ireland, and England's first purpose-built post office. It was demolished in 1912.
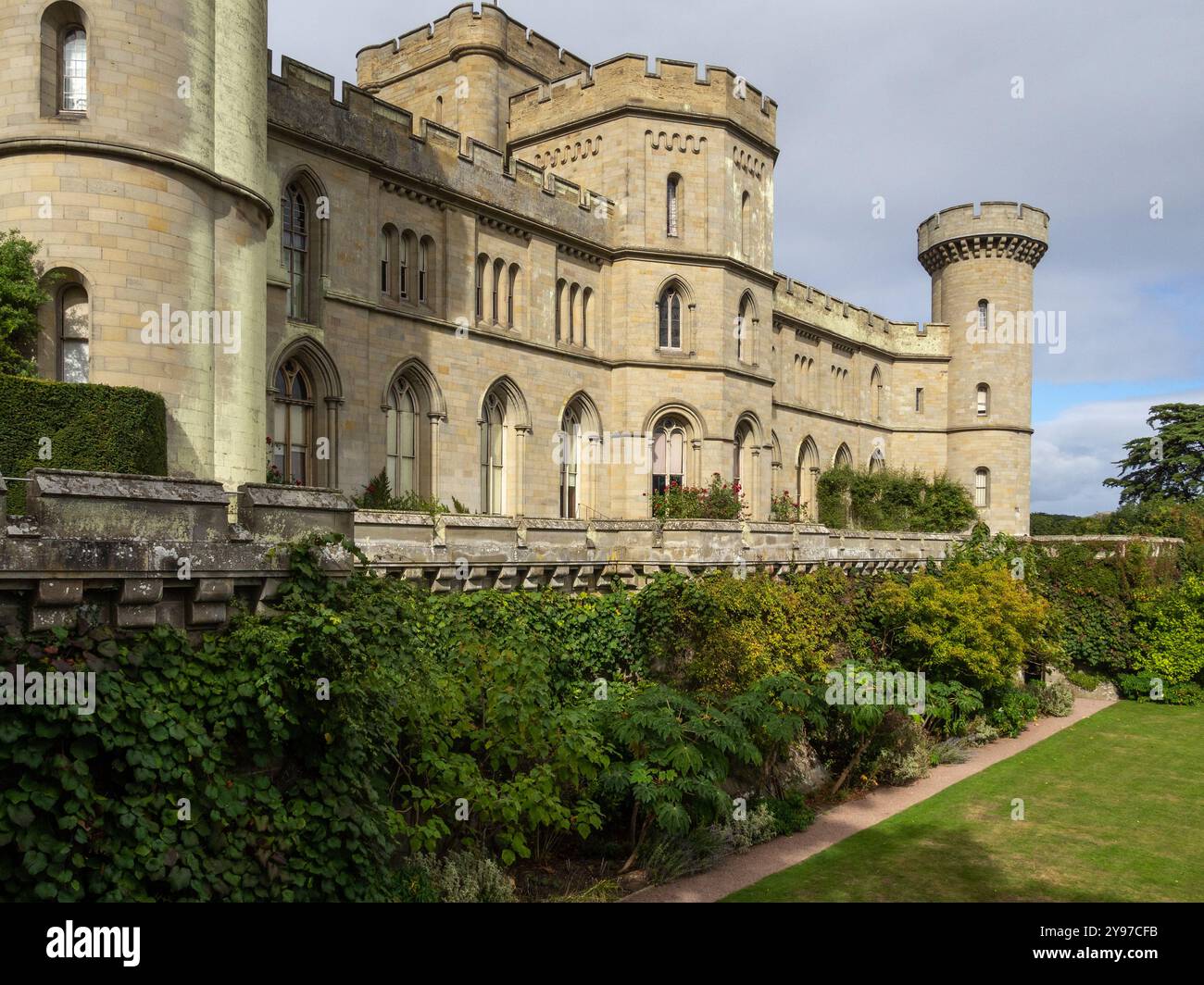 Exterior of Eastnor Castle, a 19th century mock castle, Ledbury , Herefordshire, UK Stock Photohttps://www.alamy.com/image-license-details/?v=1https://www.alamy.com/exterior-of-eastnor-castle-a-19th-century-mock-castle-ledbury-herefordshire-uk-image625268655.html
Exterior of Eastnor Castle, a 19th century mock castle, Ledbury , Herefordshire, UK Stock Photohttps://www.alamy.com/image-license-details/?v=1https://www.alamy.com/exterior-of-eastnor-castle-a-19th-century-mock-castle-ledbury-herefordshire-uk-image625268655.htmlRF2Y97CFB–Exterior of Eastnor Castle, a 19th century mock castle, Ledbury , Herefordshire, UK
 Staircase, architect Robert Smirke, British Museum, London, England, Great Britain Stock Photohttps://www.alamy.com/image-license-details/?v=1https://www.alamy.com/staircase-architect-robert-smirke-british-museum-london-england-great-britain-image631625365.html
Staircase, architect Robert Smirke, British Museum, London, England, Great Britain Stock Photohttps://www.alamy.com/image-license-details/?v=1https://www.alamy.com/staircase-architect-robert-smirke-british-museum-london-england-great-britain-image631625365.htmlRM2YKH0GN–Staircase, architect Robert Smirke, British Museum, London, England, Great Britain
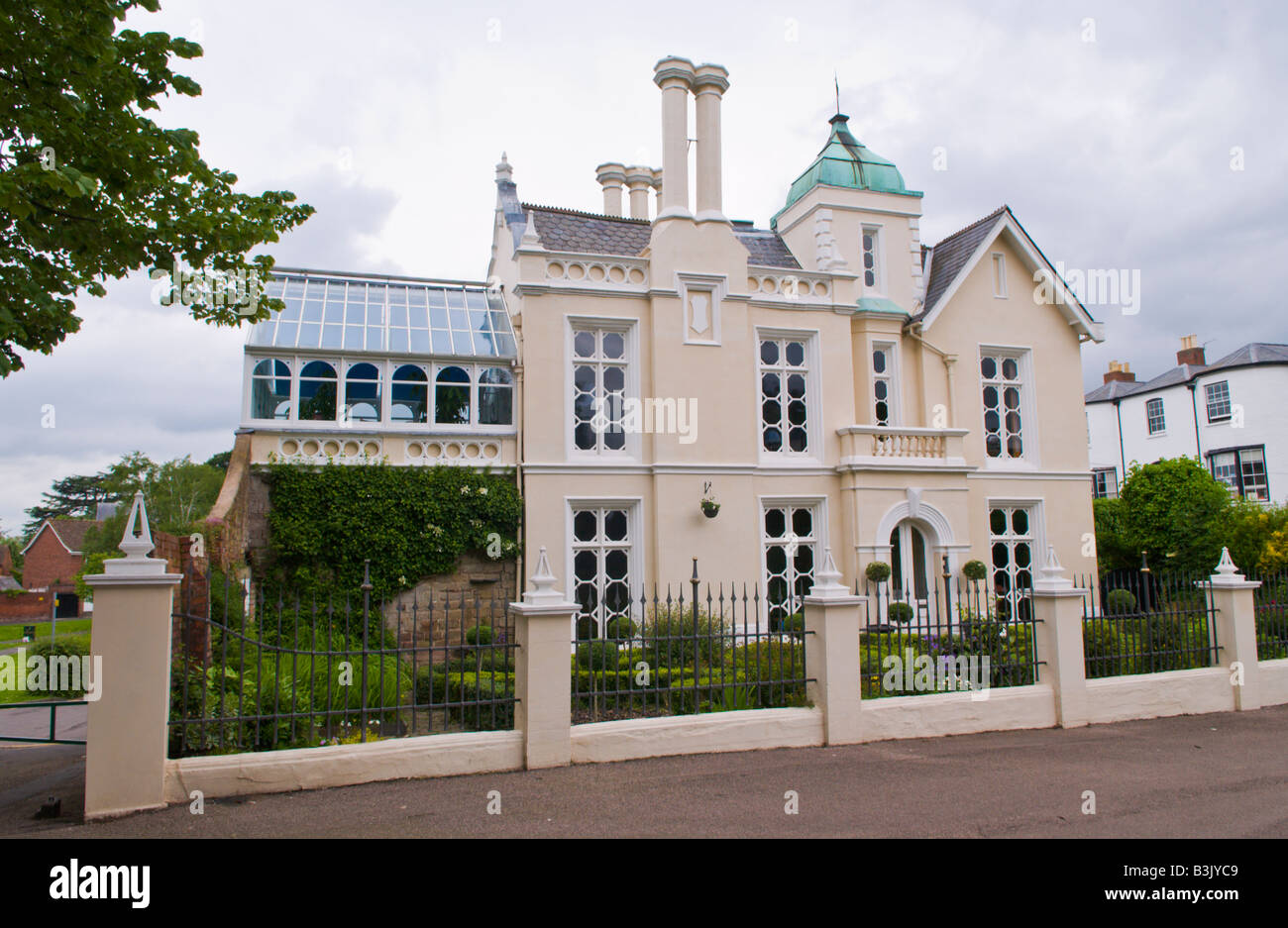 Late Georgian house designed by architect Robert Smirke standing on an original part of the Castle Moat Hereford Herefordshire Stock Photohttps://www.alamy.com/image-license-details/?v=1https://www.alamy.com/stock-photo-late-georgian-house-designed-by-architect-robert-smirke-standing-on-19470985.html
Late Georgian house designed by architect Robert Smirke standing on an original part of the Castle Moat Hereford Herefordshire Stock Photohttps://www.alamy.com/image-license-details/?v=1https://www.alamy.com/stock-photo-late-georgian-house-designed-by-architect-robert-smirke-standing-on-19470985.htmlRMB3JYC9–Late Georgian house designed by architect Robert Smirke standing on an original part of the Castle Moat Hereford Herefordshire
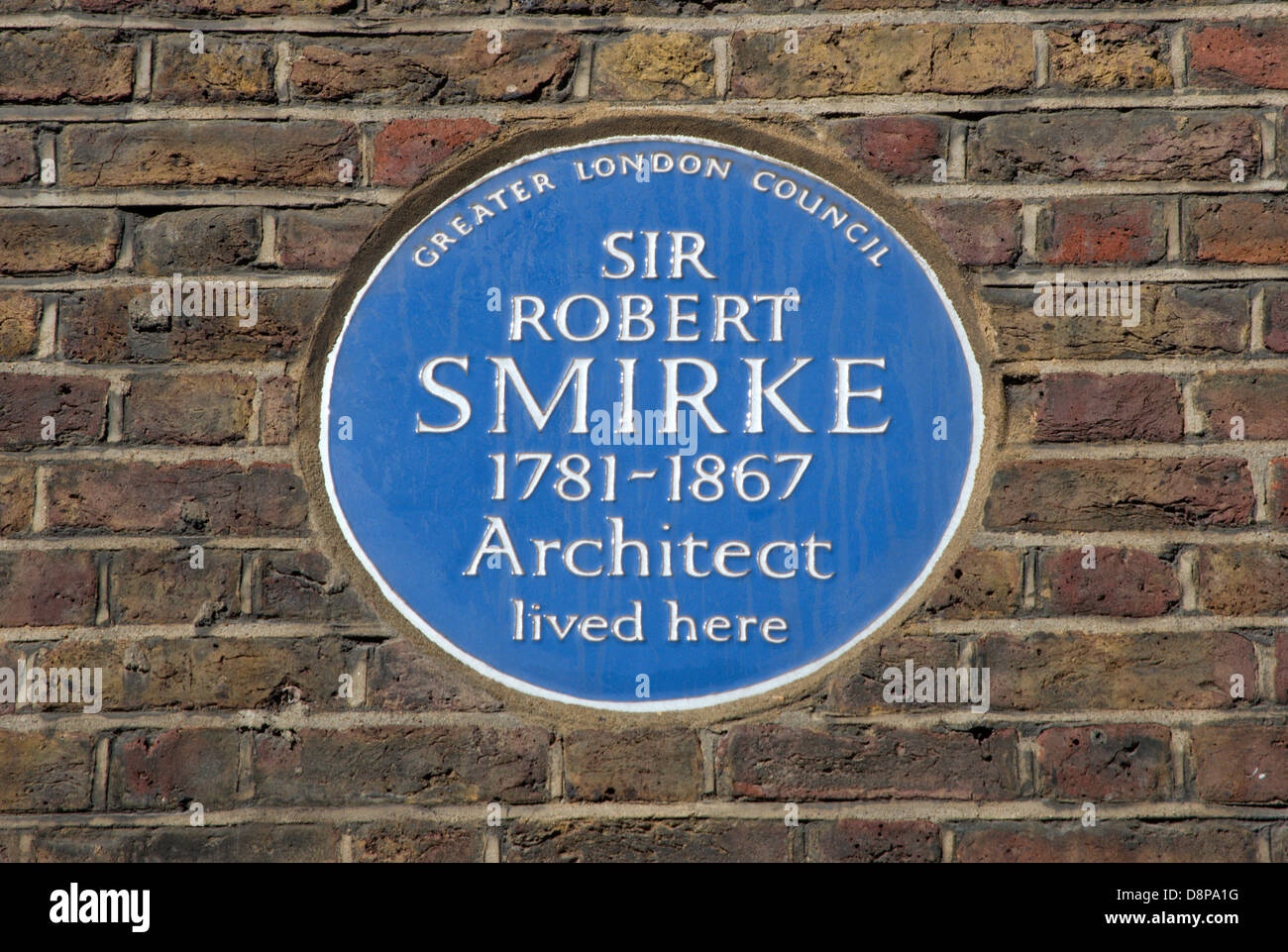 greater london council blue plaque marking a home of architect sir robert smirke, fitzrovia, london, england Stock Photohttps://www.alamy.com/image-license-details/?v=1https://www.alamy.com/stock-photo-greater-london-council-blue-plaque-marking-a-home-of-architect-sir-57039180.html
greater london council blue plaque marking a home of architect sir robert smirke, fitzrovia, london, england Stock Photohttps://www.alamy.com/image-license-details/?v=1https://www.alamy.com/stock-photo-greater-london-council-blue-plaque-marking-a-home-of-architect-sir-57039180.htmlRMD8PA1G–greater london council blue plaque marking a home of architect sir robert smirke, fitzrovia, london, england
 Illustration depicting the new façade of the British Museum, designed by Robert Smirke. Robert Smirke (1780-1867) an English architect, one of the leaders of Greek Revival architecture. Dated 19th century Stock Photohttps://www.alamy.com/image-license-details/?v=1https://www.alamy.com/illustration-depicting-the-new-faade-of-the-british-museum-designed-by-robert-smirke-robert-smirke-1780-1867-an-english-architect-one-of-the-leaders-of-greek-revival-architecture-dated-19th-century-image186326176.html
Illustration depicting the new façade of the British Museum, designed by Robert Smirke. Robert Smirke (1780-1867) an English architect, one of the leaders of Greek Revival architecture. Dated 19th century Stock Photohttps://www.alamy.com/image-license-details/?v=1https://www.alamy.com/illustration-depicting-the-new-faade-of-the-british-museum-designed-by-robert-smirke-robert-smirke-1780-1867-an-english-architect-one-of-the-leaders-of-greek-revival-architecture-dated-19th-century-image186326176.htmlRMMR3TX8–Illustration depicting the new façade of the British Museum, designed by Robert Smirke. Robert Smirke (1780-1867) an English architect, one of the leaders of Greek Revival architecture. Dated 19th century
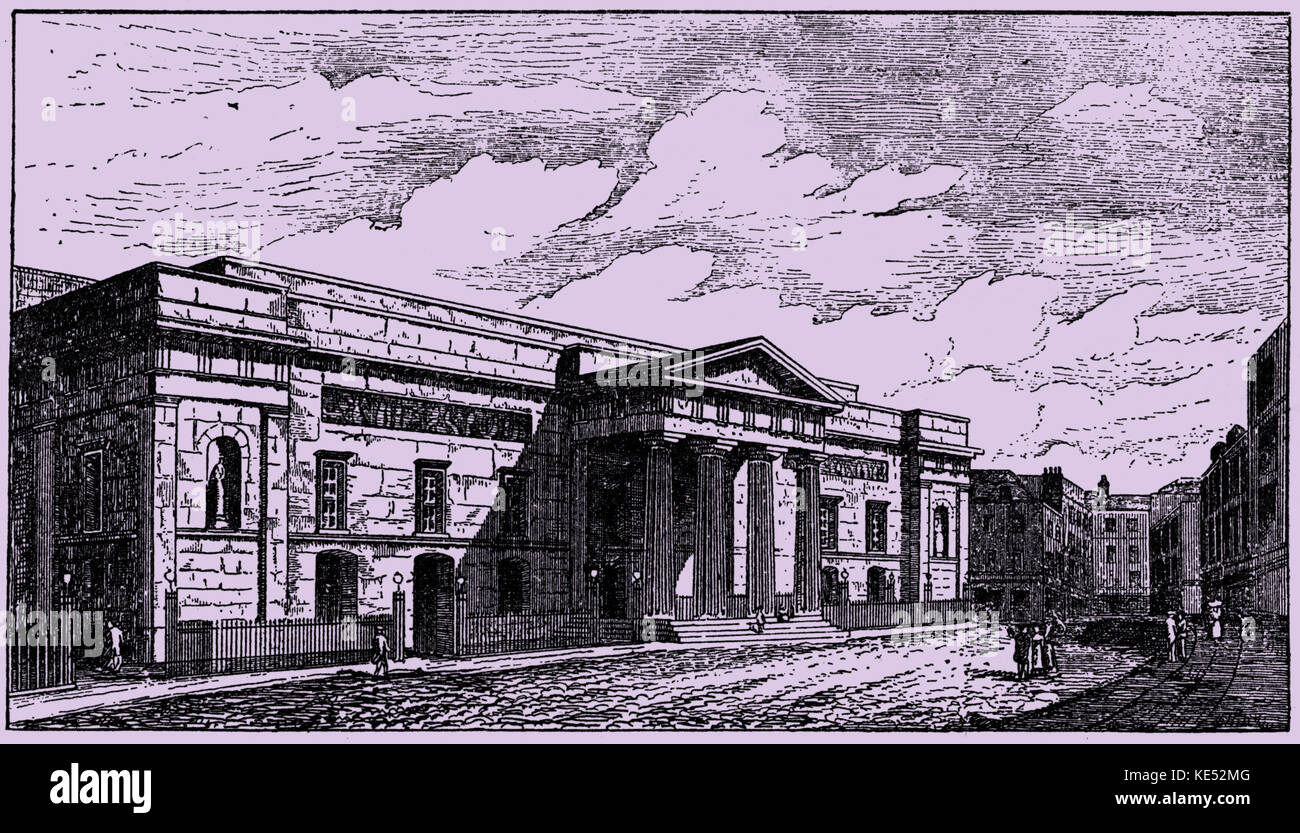 Exterior of the New Covent Garden Theatre (Theatre Royal) shortly after it was rebuilt in 1808. Designed by Robert Smirke, this was the second theatre on the site of what is now the Royal Opera House, Covent Garden. The first theatre burnt down in 1808 and the second was also destroyed by fire in 1856. Stock Photohttps://www.alamy.com/image-license-details/?v=1https://www.alamy.com/stock-image-exterior-of-the-new-covent-garden-theatre-theatre-royal-shortly-after-163610400.html
Exterior of the New Covent Garden Theatre (Theatre Royal) shortly after it was rebuilt in 1808. Designed by Robert Smirke, this was the second theatre on the site of what is now the Royal Opera House, Covent Garden. The first theatre burnt down in 1808 and the second was also destroyed by fire in 1856. Stock Photohttps://www.alamy.com/image-license-details/?v=1https://www.alamy.com/stock-image-exterior-of-the-new-covent-garden-theatre-theatre-royal-shortly-after-163610400.htmlRMKE52MG–Exterior of the New Covent Garden Theatre (Theatre Royal) shortly after it was rebuilt in 1808. Designed by Robert Smirke, this was the second theatre on the site of what is now the Royal Opera House, Covent Garden. The first theatre burnt down in 1808 and the second was also destroyed by fire in 1856.
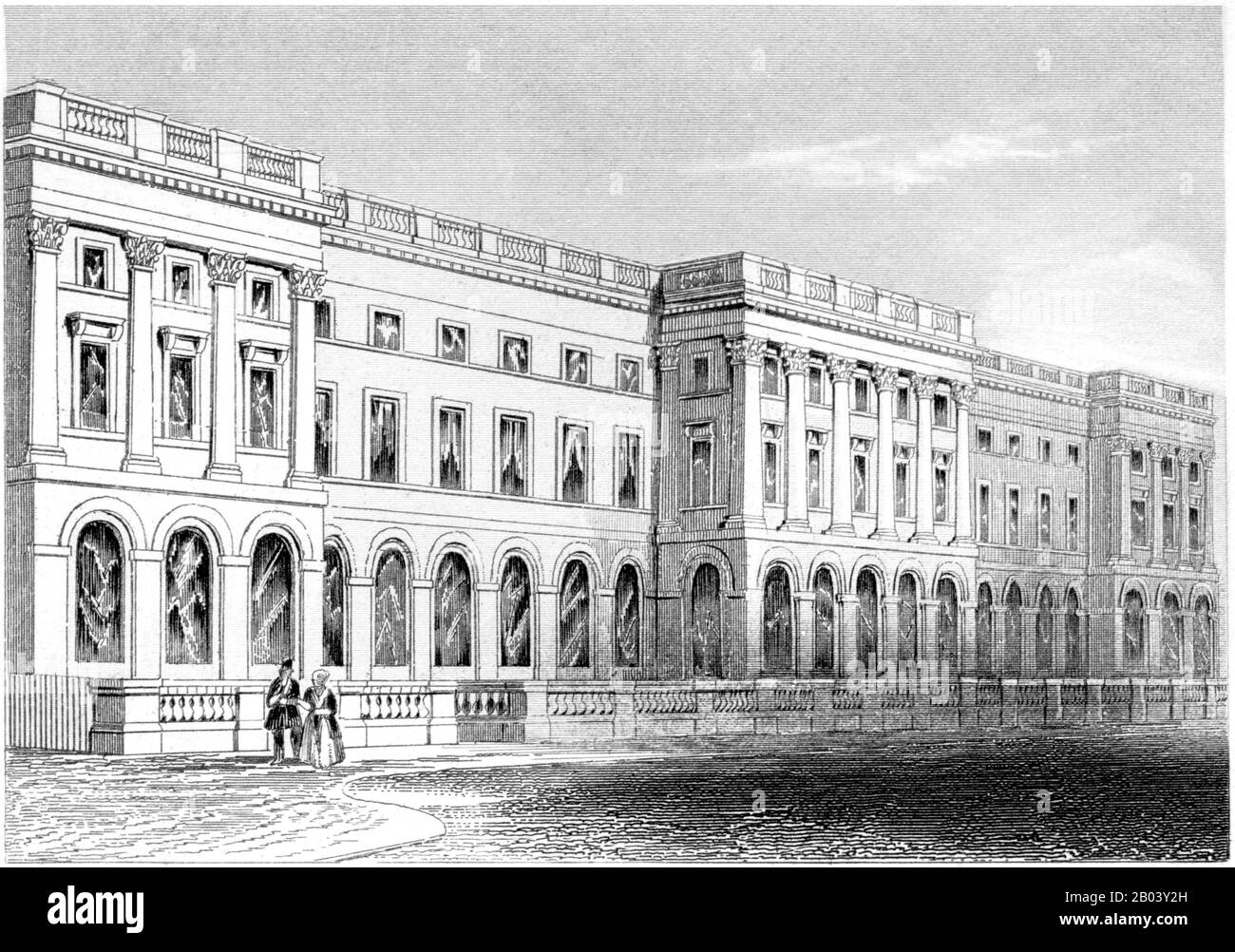 An engraving of the Kings College, Strand, London scanned at high resolution from a book printed in 1851. Believed copyright free. Stock Photohttps://www.alamy.com/image-license-details/?v=1https://www.alamy.com/an-engraving-of-the-kings-college-strand-london-scanned-at-high-resolution-from-a-book-printed-in-1851-believed-copyright-free-image344294457.html
An engraving of the Kings College, Strand, London scanned at high resolution from a book printed in 1851. Believed copyright free. Stock Photohttps://www.alamy.com/image-license-details/?v=1https://www.alamy.com/an-engraving-of-the-kings-college-strand-london-scanned-at-high-resolution-from-a-book-printed-in-1851-believed-copyright-free-image344294457.htmlRM2B03Y2H–An engraving of the Kings College, Strand, London scanned at high resolution from a book printed in 1851. Believed copyright free.
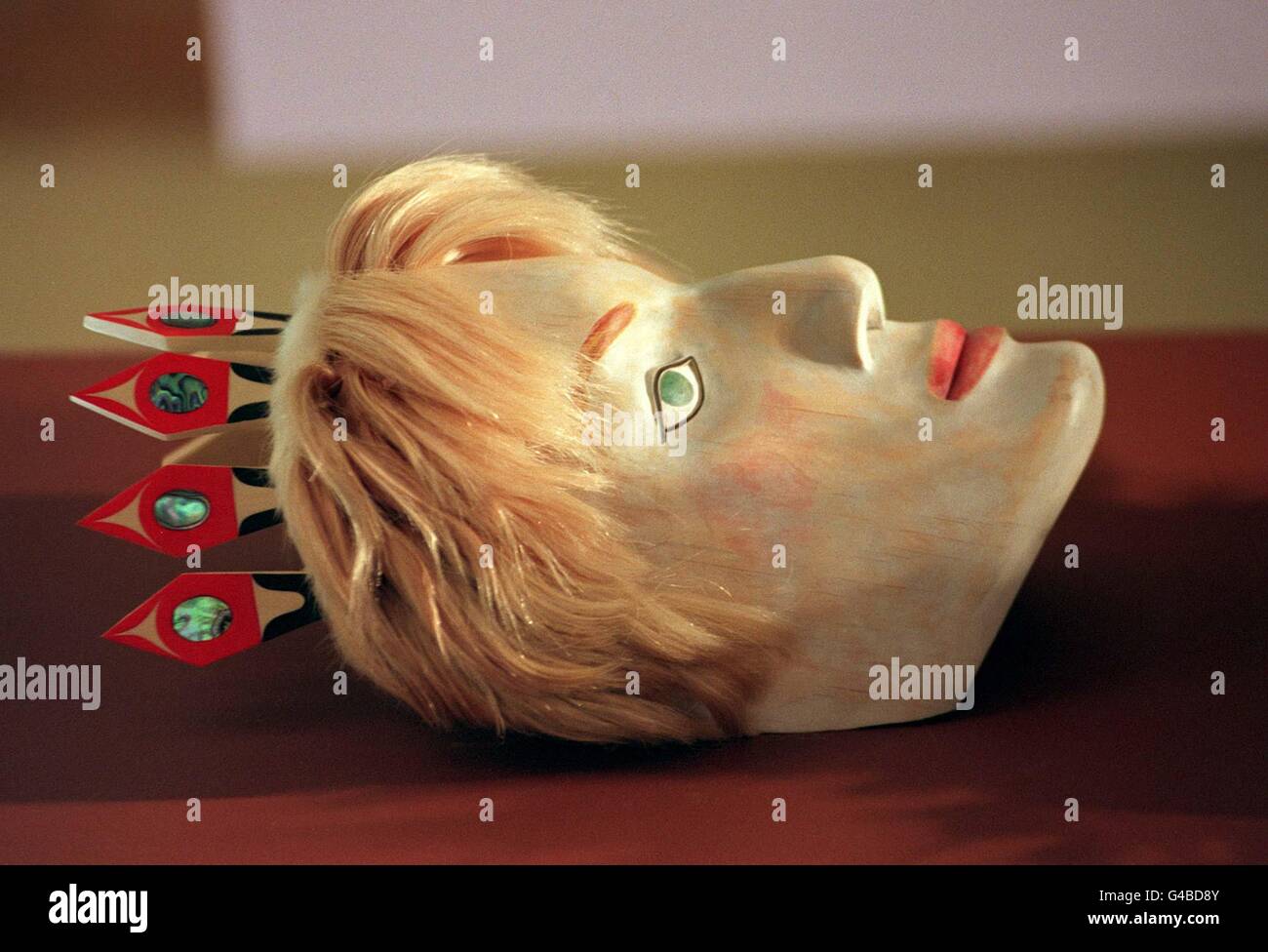 'Queen of Hearts', a mask designed by Joe David, from the Nuuc-Chah-Nulth nation, one of Canada's first nations, which features in an exhibition of masks at Canada House, in Trafalgar Square. The house, designed in 1824 by Sir Robert Smirke, the architect of the British Museum, was re-opened by The Queen and Canadian PM Jean Chretien today (Tuesday), after being completely refurbished. Photo by Martyn Hayhow/PA Stock Photohttps://www.alamy.com/image-license-details/?v=1https://www.alamy.com/stock-photo-queen-of-hearts-a-mask-designed-by-joe-david-from-the-nuuc-chah-nulth-105972747.html
'Queen of Hearts', a mask designed by Joe David, from the Nuuc-Chah-Nulth nation, one of Canada's first nations, which features in an exhibition of masks at Canada House, in Trafalgar Square. The house, designed in 1824 by Sir Robert Smirke, the architect of the British Museum, was re-opened by The Queen and Canadian PM Jean Chretien today (Tuesday), after being completely refurbished. Photo by Martyn Hayhow/PA Stock Photohttps://www.alamy.com/image-license-details/?v=1https://www.alamy.com/stock-photo-queen-of-hearts-a-mask-designed-by-joe-david-from-the-nuuc-chah-nulth-105972747.htmlRMG4BD8Y–'Queen of Hearts', a mask designed by Joe David, from the Nuuc-Chah-Nulth nation, one of Canada's first nations, which features in an exhibition of masks at Canada House, in Trafalgar Square. The house, designed in 1824 by Sir Robert Smirke, the architect of the British Museum, was re-opened by The Queen and Canadian PM Jean Chretien today (Tuesday), after being completely refurbished. Photo by Martyn Hayhow/PA
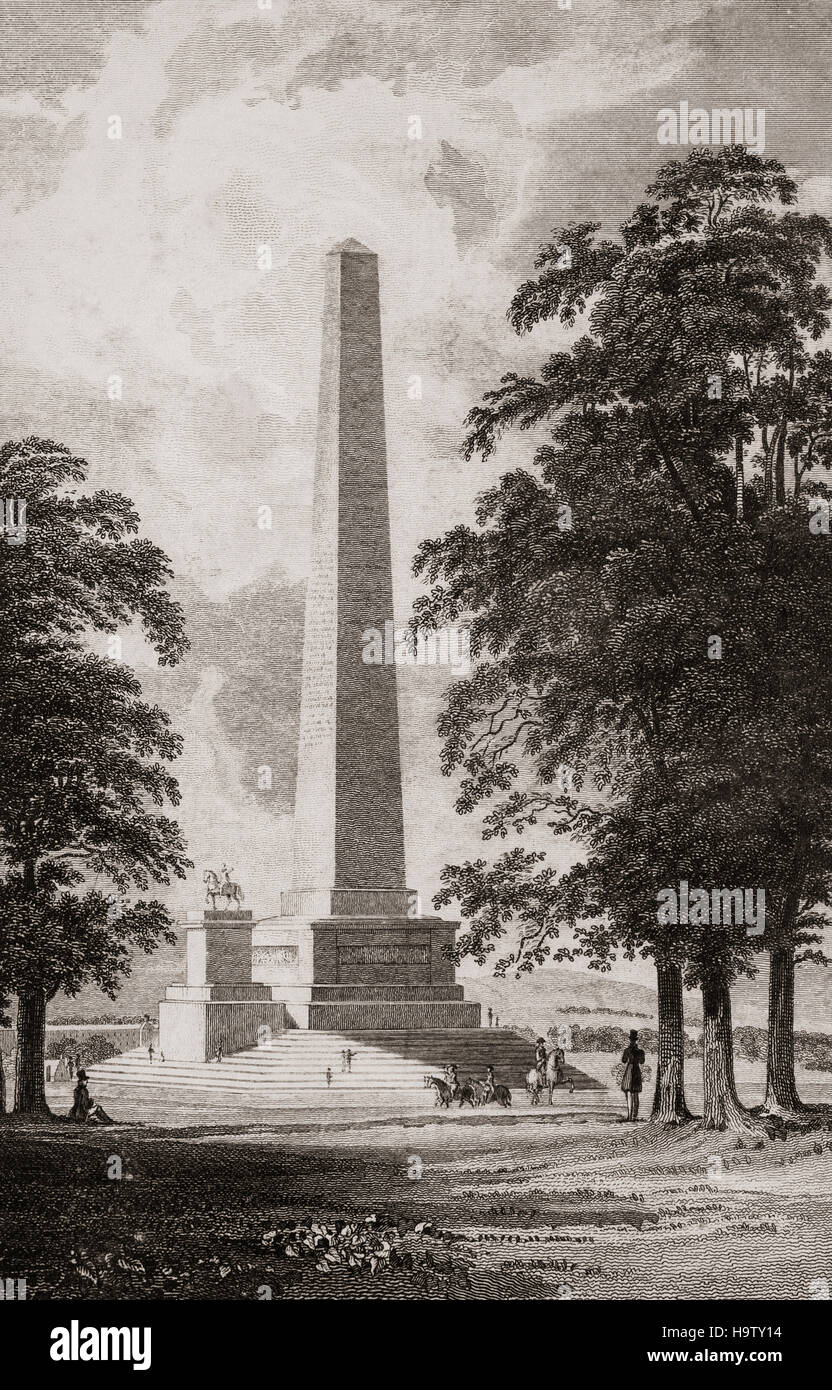 19th Century view of the Wellington Monument in Phoenix Park, Dublin City, Ireland. The obelisk was designed by the architect Sir Robert Smirke and the foundation stone was laid in 1817. In 1820 it ran out of construction funds and therefore remained unfinished until 18 June 1861 when it was opened to the public. There were also plans for a statue of Wellesley on horseback but it was never completed. Stock Photohttps://www.alamy.com/image-license-details/?v=1https://www.alamy.com/stock-photo-19th-century-view-of-the-wellington-monument-in-phoenix-park-dublin-126552528.html
19th Century view of the Wellington Monument in Phoenix Park, Dublin City, Ireland. The obelisk was designed by the architect Sir Robert Smirke and the foundation stone was laid in 1817. In 1820 it ran out of construction funds and therefore remained unfinished until 18 June 1861 when it was opened to the public. There were also plans for a statue of Wellesley on horseback but it was never completed. Stock Photohttps://www.alamy.com/image-license-details/?v=1https://www.alamy.com/stock-photo-19th-century-view-of-the-wellington-monument-in-phoenix-park-dublin-126552528.htmlRMH9TY14–19th Century view of the Wellington Monument in Phoenix Park, Dublin City, Ireland. The obelisk was designed by the architect Sir Robert Smirke and the foundation stone was laid in 1817. In 1820 it ran out of construction funds and therefore remained unfinished until 18 June 1861 when it was opened to the public. There were also plans for a statue of Wellesley on horseback but it was never completed.
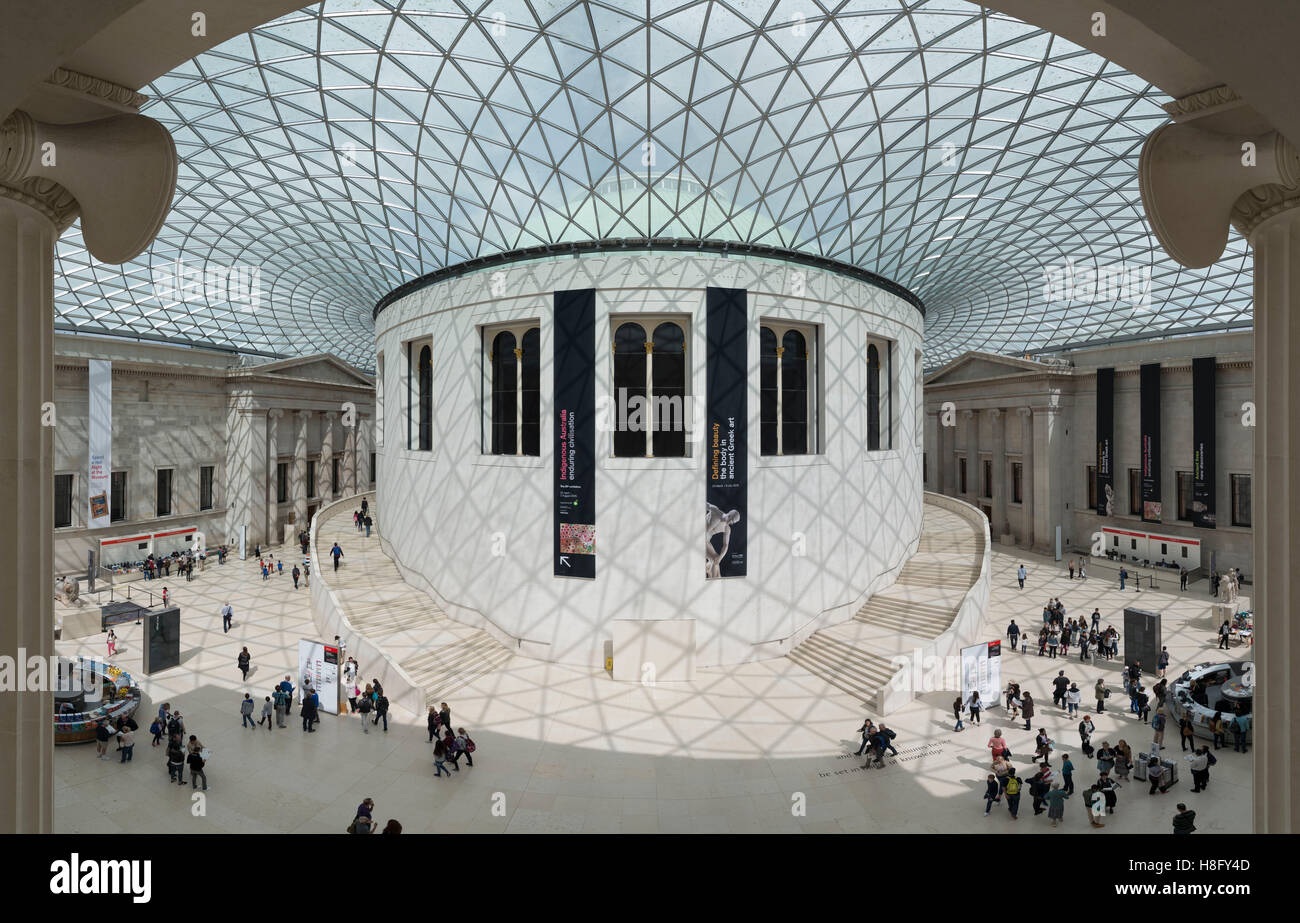 England, London, British Museum planned by Robert Smirke, glass roof and inner courtyard from the architect Norman Foster. Stock Photohttps://www.alamy.com/image-license-details/?v=1https://www.alamy.com/stock-photo-england-london-british-museum-planned-by-robert-smirke-glass-roof-125740397.html
England, London, British Museum planned by Robert Smirke, glass roof and inner courtyard from the architect Norman Foster. Stock Photohttps://www.alamy.com/image-license-details/?v=1https://www.alamy.com/stock-photo-england-london-british-museum-planned-by-robert-smirke-glass-roof-125740397.htmlRMH8FY4D–England, London, British Museum planned by Robert Smirke, glass roof and inner courtyard from the architect Norman Foster.
 Post Office building, St Martin's Le Grand, London. Building designed by Robert Smirke (1780 – 1867), English architect. From 1835 print Stock Photohttps://www.alamy.com/image-license-details/?v=1https://www.alamy.com/stock-photo-post-office-building-st-martins-le-grand-london-building-designed-97625459.html
Post Office building, St Martin's Le Grand, London. Building designed by Robert Smirke (1780 – 1867), English architect. From 1835 print Stock Photohttps://www.alamy.com/image-license-details/?v=1https://www.alamy.com/stock-photo-post-office-building-st-martins-le-grand-london-building-designed-97625459.htmlRMFJR67F–Post Office building, St Martin's Le Grand, London. Building designed by Robert Smirke (1780 – 1867), English architect. From 1835 print
 Cholmondeley Castle, Cheshire, England. Gothic-style crenellated house built by William Turner in 1801 remodelled by Robert Smirke for George Cholmondeley, 1st Marquess of Cholmondeley. Colour woodblock by Benjamin Fawcett in the Baxter process of an illustration by Alexander Francis Lydon from Reverend Francis Orpen Morriss Picturesque Views of the Seats of Noblemen and Gentlemen of Great Britain and Ireland, William Mackenzie, London, 1880. Stock Photohttps://www.alamy.com/image-license-details/?v=1https://www.alamy.com/cholmondeley-castle-cheshire-england-gothic-style-crenellated-house-built-by-william-turner-in-1801-remodelled-by-robert-smirke-for-george-cholmondeley-1st-marquess-of-cholmondeley-colour-woodblock-by-benjamin-fawcett-in-the-baxter-process-of-an-illustration-by-alexander-francis-lydon-from-reverend-francis-orpen-morriss-picturesque-views-of-the-seats-of-noblemen-and-gentlemen-of-great-britain-and-ireland-william-mackenzie-london-1880-image571911472.html
Cholmondeley Castle, Cheshire, England. Gothic-style crenellated house built by William Turner in 1801 remodelled by Robert Smirke for George Cholmondeley, 1st Marquess of Cholmondeley. Colour woodblock by Benjamin Fawcett in the Baxter process of an illustration by Alexander Francis Lydon from Reverend Francis Orpen Morriss Picturesque Views of the Seats of Noblemen and Gentlemen of Great Britain and Ireland, William Mackenzie, London, 1880. Stock Photohttps://www.alamy.com/image-license-details/?v=1https://www.alamy.com/cholmondeley-castle-cheshire-england-gothic-style-crenellated-house-built-by-william-turner-in-1801-remodelled-by-robert-smirke-for-george-cholmondeley-1st-marquess-of-cholmondeley-colour-woodblock-by-benjamin-fawcett-in-the-baxter-process-of-an-illustration-by-alexander-francis-lydon-from-reverend-francis-orpen-morriss-picturesque-views-of-the-seats-of-noblemen-and-gentlemen-of-great-britain-and-ireland-william-mackenzie-london-1880-image571911472.htmlRM2T6CPWM–Cholmondeley Castle, Cheshire, England. Gothic-style crenellated house built by William Turner in 1801 remodelled by Robert Smirke for George Cholmondeley, 1st Marquess of Cholmondeley. Colour woodblock by Benjamin Fawcett in the Baxter process of an illustration by Alexander Francis Lydon from Reverend Francis Orpen Morriss Picturesque Views of the Seats of Noblemen and Gentlemen of Great Britain and Ireland, William Mackenzie, London, 1880.
 Mad Jack Fuller's Observatory in Brightling, Sussex. It was for sale - a Regency folly designed by Sir Robert Smirke the architect of the British Museum. 29 April 1996 Picture by Roger Bamber Stock Photohttps://www.alamy.com/image-license-details/?v=1https://www.alamy.com/mad-jack-fullers-observatory-in-brightling-sussex-it-was-for-sale-a-regency-folly-designed-by-sir-robert-smirke-the-architect-of-the-british-museum-29-april-1996-picture-by-roger-bamber-image615130422.html
Mad Jack Fuller's Observatory in Brightling, Sussex. It was for sale - a Regency folly designed by Sir Robert Smirke the architect of the British Museum. 29 April 1996 Picture by Roger Bamber Stock Photohttps://www.alamy.com/image-license-details/?v=1https://www.alamy.com/mad-jack-fullers-observatory-in-brightling-sussex-it-was-for-sale-a-regency-folly-designed-by-sir-robert-smirke-the-architect-of-the-british-museum-29-april-1996-picture-by-roger-bamber-image615130422.htmlRM2XMNH3J–Mad Jack Fuller's Observatory in Brightling, Sussex. It was for sale - a Regency folly designed by Sir Robert Smirke the architect of the British Museum. 29 April 1996 Picture by Roger Bamber
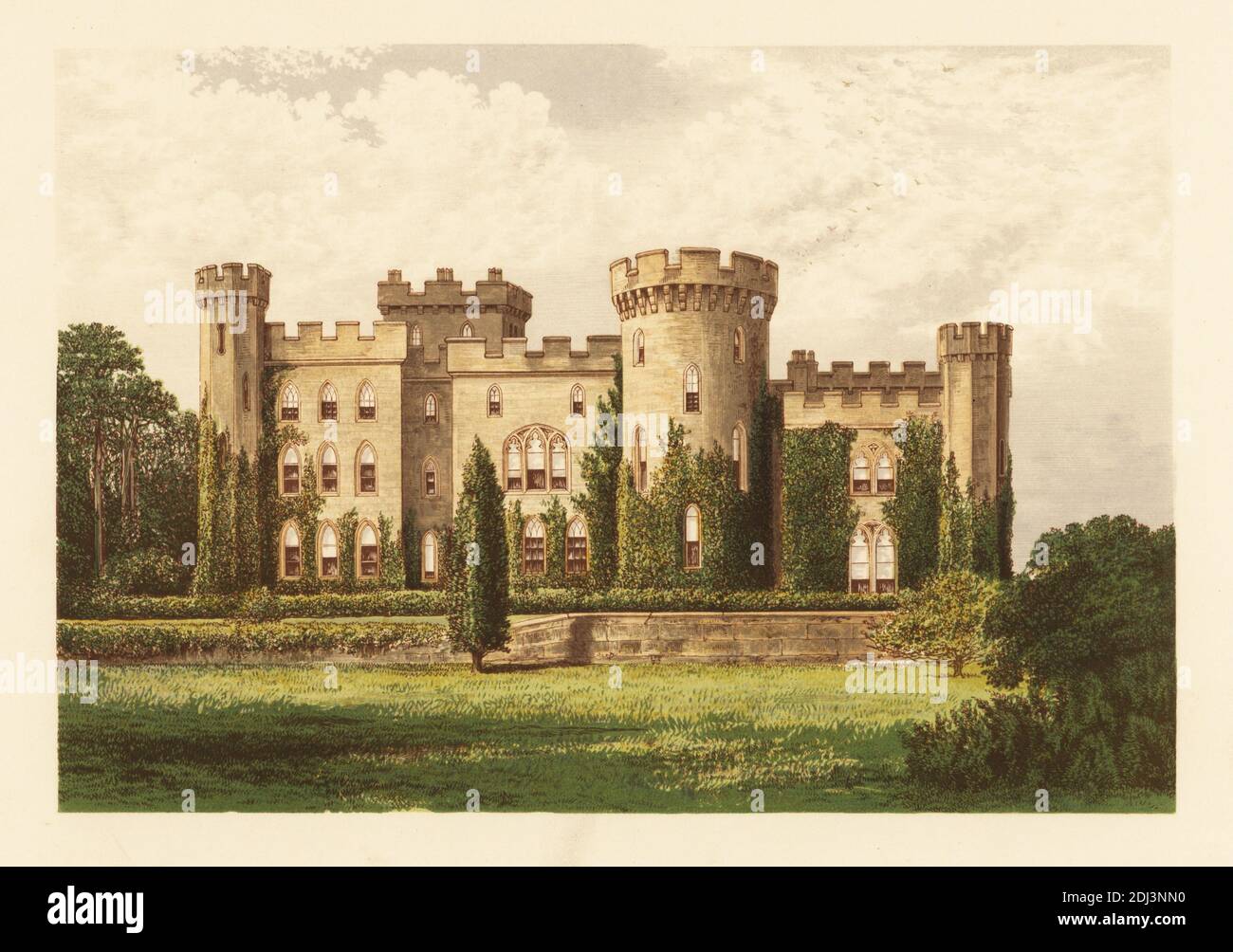 Cholmondeley Castle, Cheshire, England. Gothic-style crenellated house built by William Turner in 1801 remodelled by Robert Smirke for George Cholmondeley, 1st Marquess of Cholmondeley. Colour woodblock by Benjamin Fawcett in the Baxter process of an illustration by Alexander Francis Lydon from Reverend Francis Orpen Morris’s Picturesque Views of the Seats of Noblemen and Gentlemen of Great Britain and Ireland, William Mackenzie, London, 1880. Stock Photohttps://www.alamy.com/image-license-details/?v=1https://www.alamy.com/cholmondeley-castle-cheshire-england-gothic-style-crenellated-house-built-by-william-turner-in-1801-remodelled-by-robert-smirke-for-george-cholmondeley-1st-marquess-of-cholmondeley-colour-woodblock-by-benjamin-fawcett-in-the-baxter-process-of-an-illustration-by-alexander-francis-lydon-from-reverend-francis-orpen-morriss-picturesque-views-of-the-seats-of-noblemen-and-gentlemen-of-great-britain-and-ireland-william-mackenzie-london-1880-image389774812.html
Cholmondeley Castle, Cheshire, England. Gothic-style crenellated house built by William Turner in 1801 remodelled by Robert Smirke for George Cholmondeley, 1st Marquess of Cholmondeley. Colour woodblock by Benjamin Fawcett in the Baxter process of an illustration by Alexander Francis Lydon from Reverend Francis Orpen Morris’s Picturesque Views of the Seats of Noblemen and Gentlemen of Great Britain and Ireland, William Mackenzie, London, 1880. Stock Photohttps://www.alamy.com/image-license-details/?v=1https://www.alamy.com/cholmondeley-castle-cheshire-england-gothic-style-crenellated-house-built-by-william-turner-in-1801-remodelled-by-robert-smirke-for-george-cholmondeley-1st-marquess-of-cholmondeley-colour-woodblock-by-benjamin-fawcett-in-the-baxter-process-of-an-illustration-by-alexander-francis-lydon-from-reverend-francis-orpen-morriss-picturesque-views-of-the-seats-of-noblemen-and-gentlemen-of-great-britain-and-ireland-william-mackenzie-london-1880-image389774812.htmlRM2DJ3NN0–Cholmondeley Castle, Cheshire, England. Gothic-style crenellated house built by William Turner in 1801 remodelled by Robert Smirke for George Cholmondeley, 1st Marquess of Cholmondeley. Colour woodblock by Benjamin Fawcett in the Baxter process of an illustration by Alexander Francis Lydon from Reverend Francis Orpen Morris’s Picturesque Views of the Seats of Noblemen and Gentlemen of Great Britain and Ireland, William Mackenzie, London, 1880.
 . English: This painting shows an idealised view of the Temporary Elgin Room at the Museum in 1819, with portraits of staff, a trustee and visitors. The room was designed by the Museum’s architect, Robert Smirke, for the temporary display of the sculptures from the Parthenon brought from Athens by Lord Elgin known as the 'Elgin Marbles', purchased by the Government and deposited in the British Museum in 1816. . 1819. Archibald Archer 515 Temporary Elgin Room at the Museum in 1819 Stock Photohttps://www.alamy.com/image-license-details/?v=1https://www.alamy.com/english-this-painting-shows-an-idealised-view-of-the-temporary-elgin-room-at-the-museum-in-1819-with-portraits-of-staff-a-trustee-and-visitors-the-room-was-designed-by-the-museums-architect-robert-smirke-for-the-temporary-display-of-the-sculptures-from-the-parthenon-brought-from-athens-by-lord-elgin-known-as-the-elgin-marbles-purchased-by-the-government-and-deposited-in-the-british-museum-in-1816-1819-archibald-archer-515-temporary-elgin-room-at-the-museum-in-1819-image188760175.html
. English: This painting shows an idealised view of the Temporary Elgin Room at the Museum in 1819, with portraits of staff, a trustee and visitors. The room was designed by the Museum’s architect, Robert Smirke, for the temporary display of the sculptures from the Parthenon brought from Athens by Lord Elgin known as the 'Elgin Marbles', purchased by the Government and deposited in the British Museum in 1816. . 1819. Archibald Archer 515 Temporary Elgin Room at the Museum in 1819 Stock Photohttps://www.alamy.com/image-license-details/?v=1https://www.alamy.com/english-this-painting-shows-an-idealised-view-of-the-temporary-elgin-room-at-the-museum-in-1819-with-portraits-of-staff-a-trustee-and-visitors-the-room-was-designed-by-the-museums-architect-robert-smirke-for-the-temporary-display-of-the-sculptures-from-the-parthenon-brought-from-athens-by-lord-elgin-known-as-the-elgin-marbles-purchased-by-the-government-and-deposited-in-the-british-museum-in-1816-1819-archibald-archer-515-temporary-elgin-room-at-the-museum-in-1819-image188760175.htmlRMMY2NER–. English: This painting shows an idealised view of the Temporary Elgin Room at the Museum in 1819, with portraits of staff, a trustee and visitors. The room was designed by the Museum’s architect, Robert Smirke, for the temporary display of the sculptures from the Parthenon brought from Athens by Lord Elgin known as the 'Elgin Marbles', purchased by the Government and deposited in the British Museum in 1816. . 1819. Archibald Archer 515 Temporary Elgin Room at the Museum in 1819
 Powis Castle, Montgomeryshire, Wales. Medieval castle, fortress and mansion in red stone built in the 13th century repaired in the 19th century by Sir Robert Smirke for Edward Clive, 1st Earl of Powis, son of Robert Clive, who made his fortune at the Battle of Plassey. Colour woodblock by Benjamin Fawcett in the Baxter process of an illustration by Alexander Francis Lydon from Reverend Francis Orpen Morris’s Picturesque Views of the Seats of Noblemen and Gentlemen of Great Britain and Ireland, William Mackenzie, London, 1880. Stock Photohttps://www.alamy.com/image-license-details/?v=1https://www.alamy.com/powis-castle-montgomeryshire-wales-medieval-castle-fortress-and-mansion-in-red-stone-built-in-the-13th-century-repaired-in-the-19th-century-by-sir-robert-smirke-for-edward-clive-1st-earl-of-powis-son-of-robert-clive-who-made-his-fortune-at-the-battle-of-plassey-colour-woodblock-by-benjamin-fawcett-in-the-baxter-process-of-an-illustration-by-alexander-francis-lydon-from-reverend-francis-orpen-morriss-picturesque-views-of-the-seats-of-noblemen-and-gentlemen-of-great-britain-and-ireland-william-mackenzie-london-1880-image389772695.html
Powis Castle, Montgomeryshire, Wales. Medieval castle, fortress and mansion in red stone built in the 13th century repaired in the 19th century by Sir Robert Smirke for Edward Clive, 1st Earl of Powis, son of Robert Clive, who made his fortune at the Battle of Plassey. Colour woodblock by Benjamin Fawcett in the Baxter process of an illustration by Alexander Francis Lydon from Reverend Francis Orpen Morris’s Picturesque Views of the Seats of Noblemen and Gentlemen of Great Britain and Ireland, William Mackenzie, London, 1880. Stock Photohttps://www.alamy.com/image-license-details/?v=1https://www.alamy.com/powis-castle-montgomeryshire-wales-medieval-castle-fortress-and-mansion-in-red-stone-built-in-the-13th-century-repaired-in-the-19th-century-by-sir-robert-smirke-for-edward-clive-1st-earl-of-powis-son-of-robert-clive-who-made-his-fortune-at-the-battle-of-plassey-colour-woodblock-by-benjamin-fawcett-in-the-baxter-process-of-an-illustration-by-alexander-francis-lydon-from-reverend-francis-orpen-morriss-picturesque-views-of-the-seats-of-noblemen-and-gentlemen-of-great-britain-and-ireland-william-mackenzie-london-1880-image389772695.htmlRM2DJ3K1B–Powis Castle, Montgomeryshire, Wales. Medieval castle, fortress and mansion in red stone built in the 13th century repaired in the 19th century by Sir Robert Smirke for Edward Clive, 1st Earl of Powis, son of Robert Clive, who made his fortune at the Battle of Plassey. Colour woodblock by Benjamin Fawcett in the Baxter process of an illustration by Alexander Francis Lydon from Reverend Francis Orpen Morris’s Picturesque Views of the Seats of Noblemen and Gentlemen of Great Britain and Ireland, William Mackenzie, London, 1880.
 Looking up at the neo-classical facade of the British Museum by the architect Sir Robert Smirke. Stock Photohttps://www.alamy.com/image-license-details/?v=1https://www.alamy.com/stock-photo-looking-up-at-the-neo-classical-facade-of-the-british-museum-by-the-52034931.html
Looking up at the neo-classical facade of the British Museum by the architect Sir Robert Smirke. Stock Photohttps://www.alamy.com/image-license-details/?v=1https://www.alamy.com/stock-photo-looking-up-at-the-neo-classical-facade-of-the-british-museum-by-the-52034931.htmlRMD0JB2B–Looking up at the neo-classical facade of the British Museum by the architect Sir Robert Smirke.
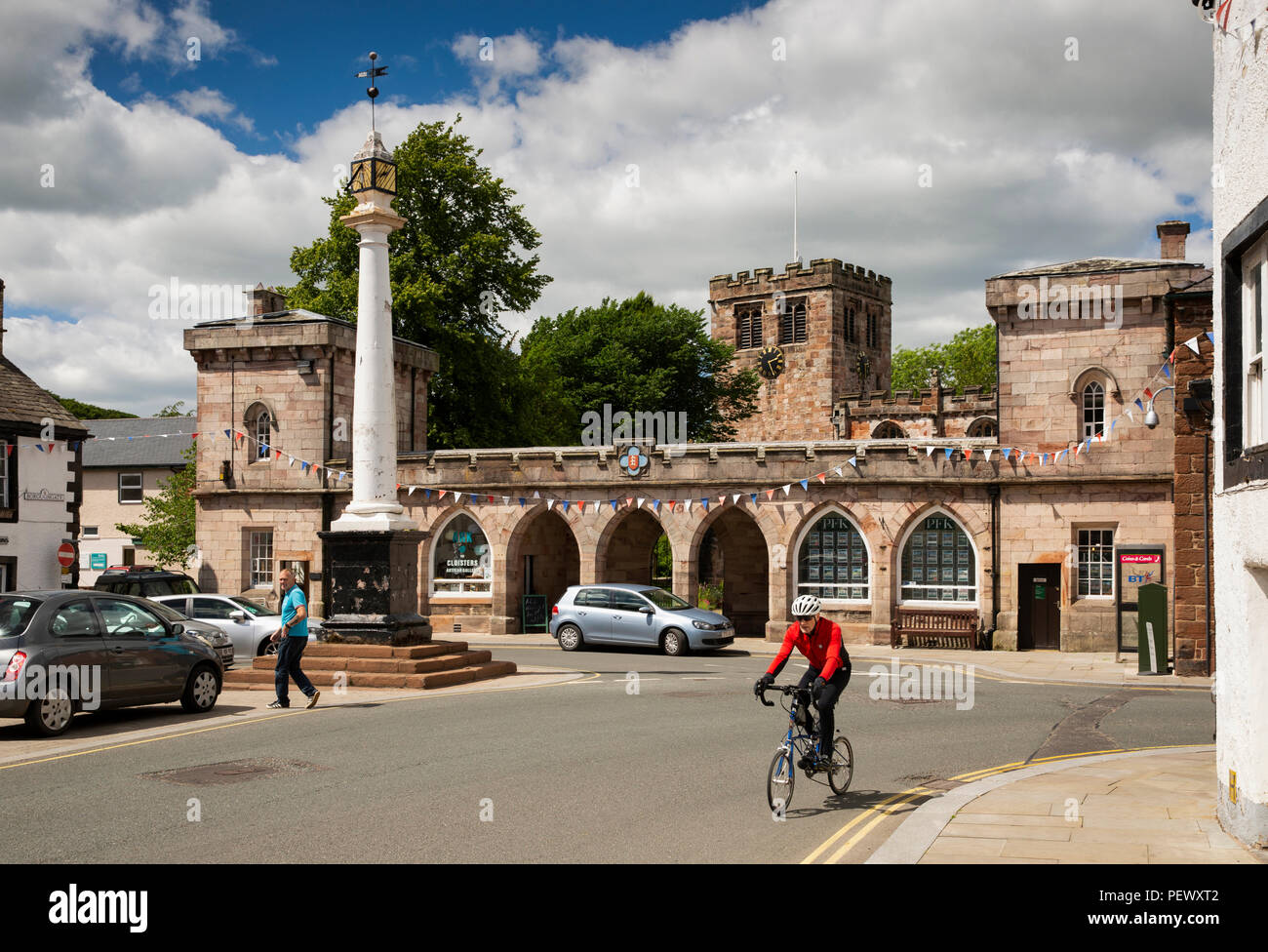 UK, Cumbria, Eden Valley, Appleby, Low Cross and 1811 cloisters by R Smirke outside St Lawrence’s Church Stock Photohttps://www.alamy.com/image-license-details/?v=1https://www.alamy.com/uk-cumbria-eden-valley-appleby-low-cross-and-1811-cloisters-by-r-smirke-outside-st-lawrences-church-image215699458.html
UK, Cumbria, Eden Valley, Appleby, Low Cross and 1811 cloisters by R Smirke outside St Lawrence’s Church Stock Photohttps://www.alamy.com/image-license-details/?v=1https://www.alamy.com/uk-cumbria-eden-valley-appleby-low-cross-and-1811-cloisters-by-r-smirke-outside-st-lawrences-church-image215699458.htmlRMPEWXT2–UK, Cumbria, Eden Valley, Appleby, Low Cross and 1811 cloisters by R Smirke outside St Lawrence’s Church
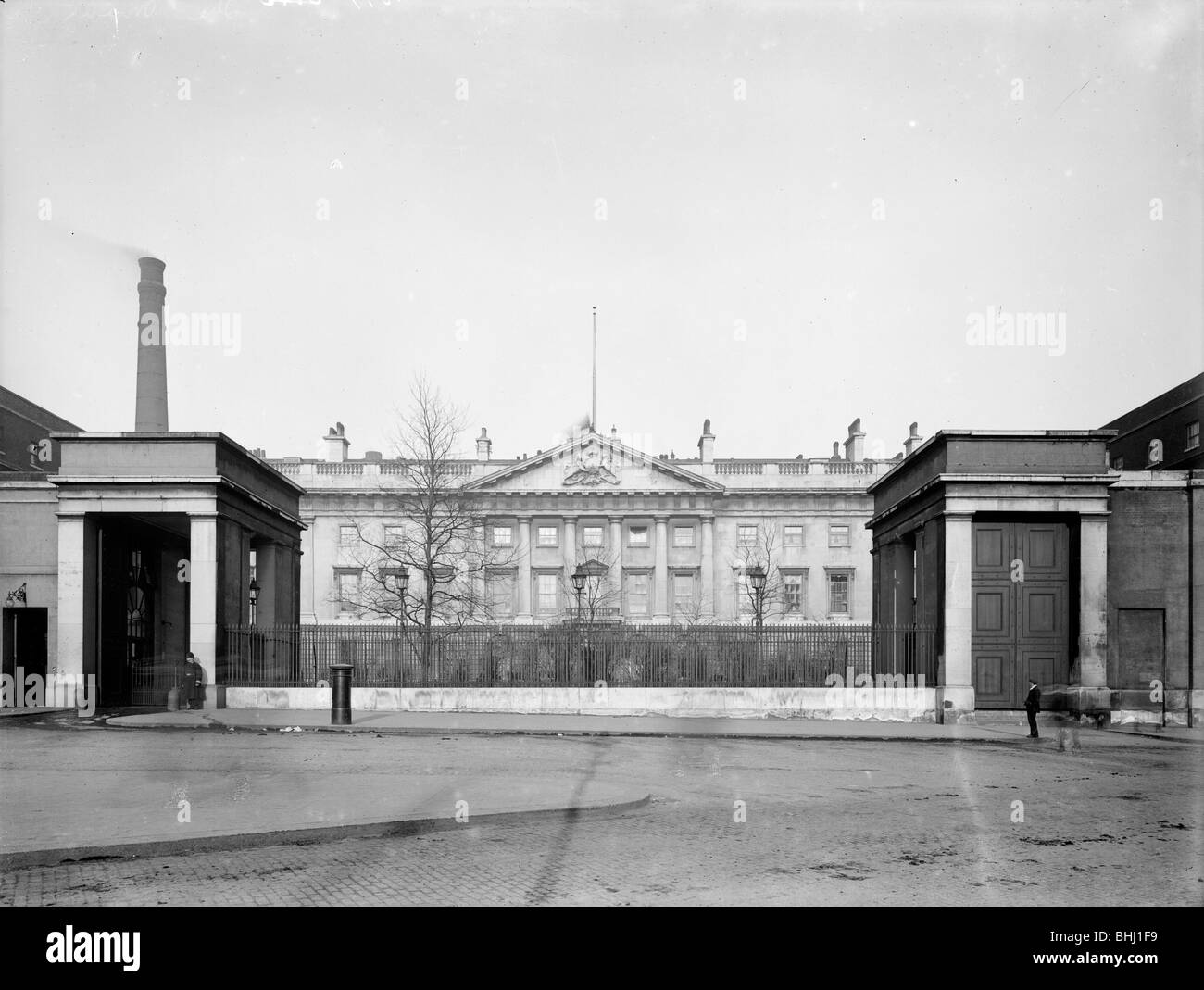 The Royal Mint, London. Artist: Unknown Stock Photohttps://www.alamy.com/image-license-details/?v=1https://www.alamy.com/stock-photo-the-royal-mint-london-artist-unknown-28055869.html
The Royal Mint, London. Artist: Unknown Stock Photohttps://www.alamy.com/image-license-details/?v=1https://www.alamy.com/stock-photo-the-royal-mint-london-artist-unknown-28055869.htmlRMBHJ1F9–The Royal Mint, London. Artist: Unknown
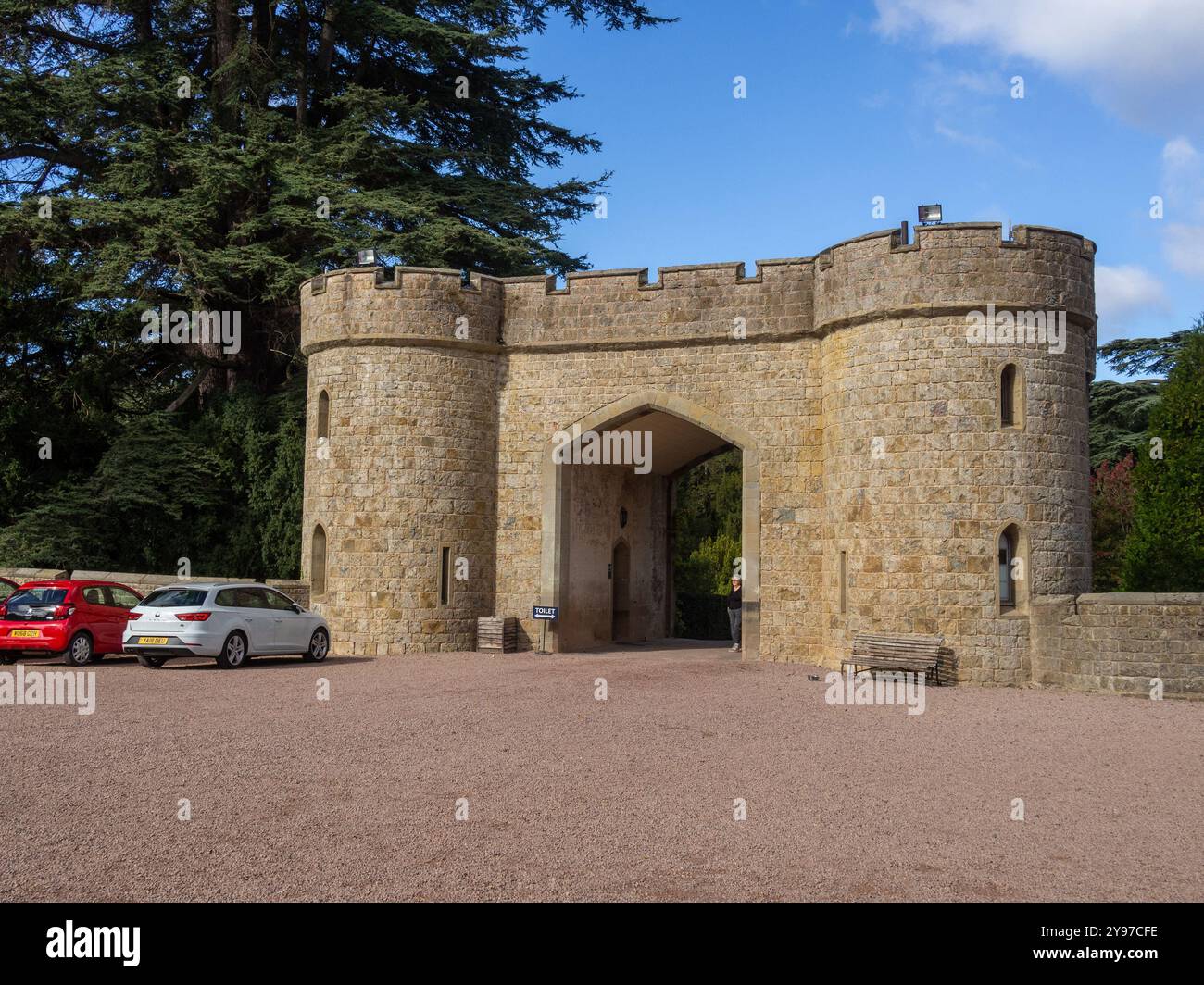 Exterior of Eastnor Castle, a 19th century mock castle, Ledbury , Herefordshire, UK Stock Photohttps://www.alamy.com/image-license-details/?v=1https://www.alamy.com/exterior-of-eastnor-castle-a-19th-century-mock-castle-ledbury-herefordshire-uk-image625268658.html
Exterior of Eastnor Castle, a 19th century mock castle, Ledbury , Herefordshire, UK Stock Photohttps://www.alamy.com/image-license-details/?v=1https://www.alamy.com/exterior-of-eastnor-castle-a-19th-century-mock-castle-ledbury-herefordshire-uk-image625268658.htmlRF2Y97CFE–Exterior of Eastnor Castle, a 19th century mock castle, Ledbury , Herefordshire, UK
 Staircase, architect Robert Smirke, British Museum, London, England, Great Britain Stock Photohttps://www.alamy.com/image-license-details/?v=1https://www.alamy.com/staircase-architect-robert-smirke-british-museum-london-england-great-britain-image631625576.html
Staircase, architect Robert Smirke, British Museum, London, England, Great Britain Stock Photohttps://www.alamy.com/image-license-details/?v=1https://www.alamy.com/staircase-architect-robert-smirke-british-museum-london-england-great-britain-image631625576.htmlRM2YKH0T8–Staircase, architect Robert Smirke, British Museum, London, England, Great Britain
 Late Georgian house designed by architect Robert Smirke standing on an original part of the Castle Moat Hereford Herefordshire Stock Photohttps://www.alamy.com/image-license-details/?v=1https://www.alamy.com/stock-photo-late-georgian-house-designed-by-architect-robert-smirke-standing-on-19472662.html
Late Georgian house designed by architect Robert Smirke standing on an original part of the Castle Moat Hereford Herefordshire Stock Photohttps://www.alamy.com/image-license-details/?v=1https://www.alamy.com/stock-photo-late-georgian-house-designed-by-architect-robert-smirke-standing-on-19472662.htmlRMB3K1G6–Late Georgian house designed by architect Robert Smirke standing on an original part of the Castle Moat Hereford Herefordshire
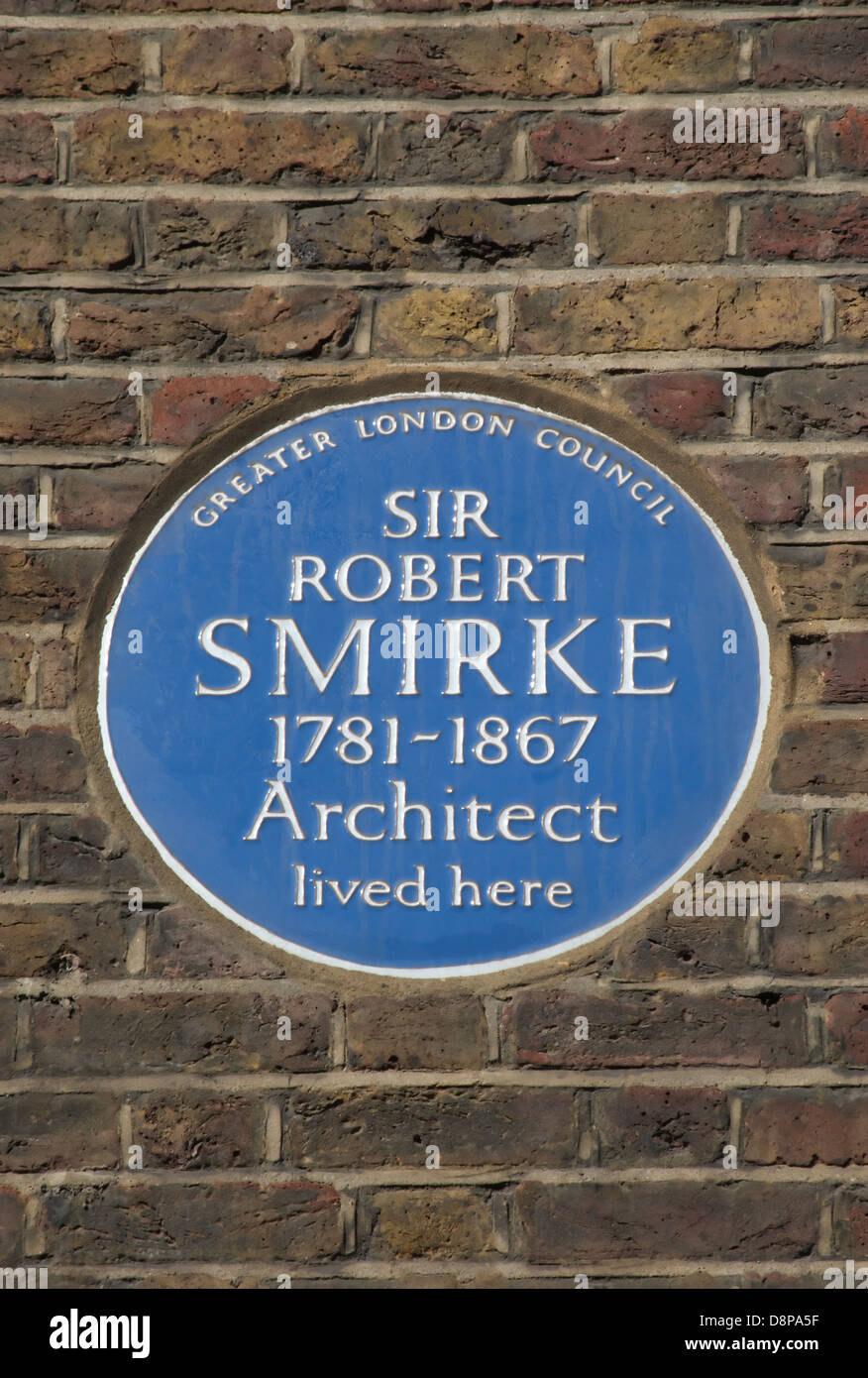 greater london council blue plaque marking a home of architect sir robert smirke, fitzrovia, london, england Stock Photohttps://www.alamy.com/image-license-details/?v=1https://www.alamy.com/stock-photo-greater-london-council-blue-plaque-marking-a-home-of-architect-sir-57039291.html
greater london council blue plaque marking a home of architect sir robert smirke, fitzrovia, london, england Stock Photohttps://www.alamy.com/image-license-details/?v=1https://www.alamy.com/stock-photo-greater-london-council-blue-plaque-marking-a-home-of-architect-sir-57039291.htmlRMD8PA5F–greater london council blue plaque marking a home of architect sir robert smirke, fitzrovia, london, england
 Illustration depicting the new façade of the British Museum, designed by Robert Smirke. Robert Smirke (1780-1867) an English architect, one of the leaders of Greek Revival architecture. Dated 19th century Stock Photohttps://www.alamy.com/image-license-details/?v=1https://www.alamy.com/illustration-depicting-the-new-faade-of-the-british-museum-designed-by-robert-smirke-robert-smirke-1780-1867-an-english-architect-one-of-the-leaders-of-greek-revival-architecture-dated-19th-century-image186326275.html
Illustration depicting the new façade of the British Museum, designed by Robert Smirke. Robert Smirke (1780-1867) an English architect, one of the leaders of Greek Revival architecture. Dated 19th century Stock Photohttps://www.alamy.com/image-license-details/?v=1https://www.alamy.com/illustration-depicting-the-new-faade-of-the-british-museum-designed-by-robert-smirke-robert-smirke-1780-1867-an-english-architect-one-of-the-leaders-of-greek-revival-architecture-dated-19th-century-image186326275.htmlRMMR3W1R–Illustration depicting the new façade of the British Museum, designed by Robert Smirke. Robert Smirke (1780-1867) an English architect, one of the leaders of Greek Revival architecture. Dated 19th century
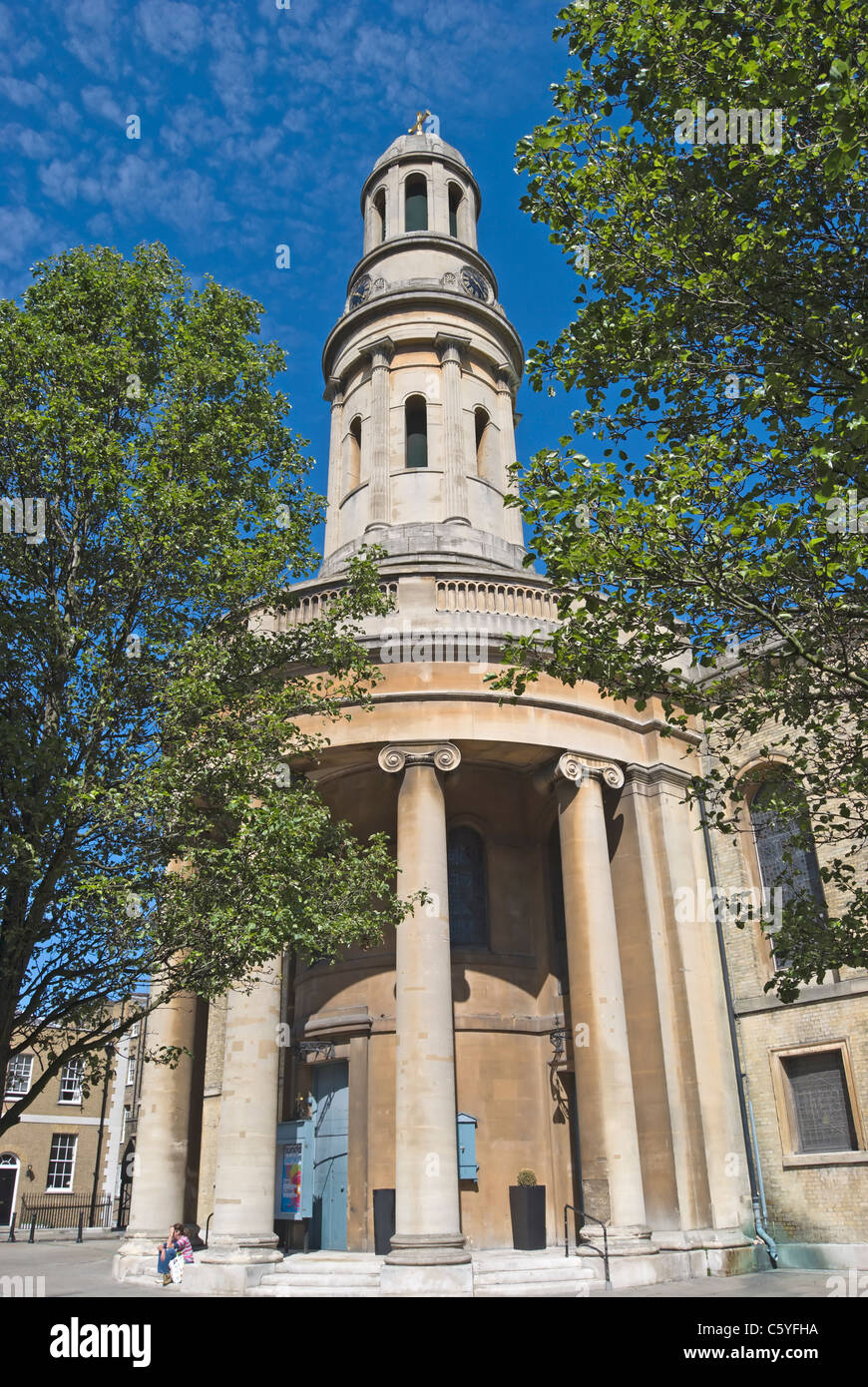 the 19th century st mary's church, marylebone, london, england, designed by architect sir robert smirke in greek revival style Stock Photohttps://www.alamy.com/image-license-details/?v=1https://www.alamy.com/stock-photo-the-19th-century-st-marys-church-marylebone-london-england-designed-38098966.html
the 19th century st mary's church, marylebone, london, england, designed by architect sir robert smirke in greek revival style Stock Photohttps://www.alamy.com/image-license-details/?v=1https://www.alamy.com/stock-photo-the-19th-century-st-marys-church-marylebone-london-england-designed-38098966.htmlRMC5YFHA–the 19th century st mary's church, marylebone, london, england, designed by architect sir robert smirke in greek revival style
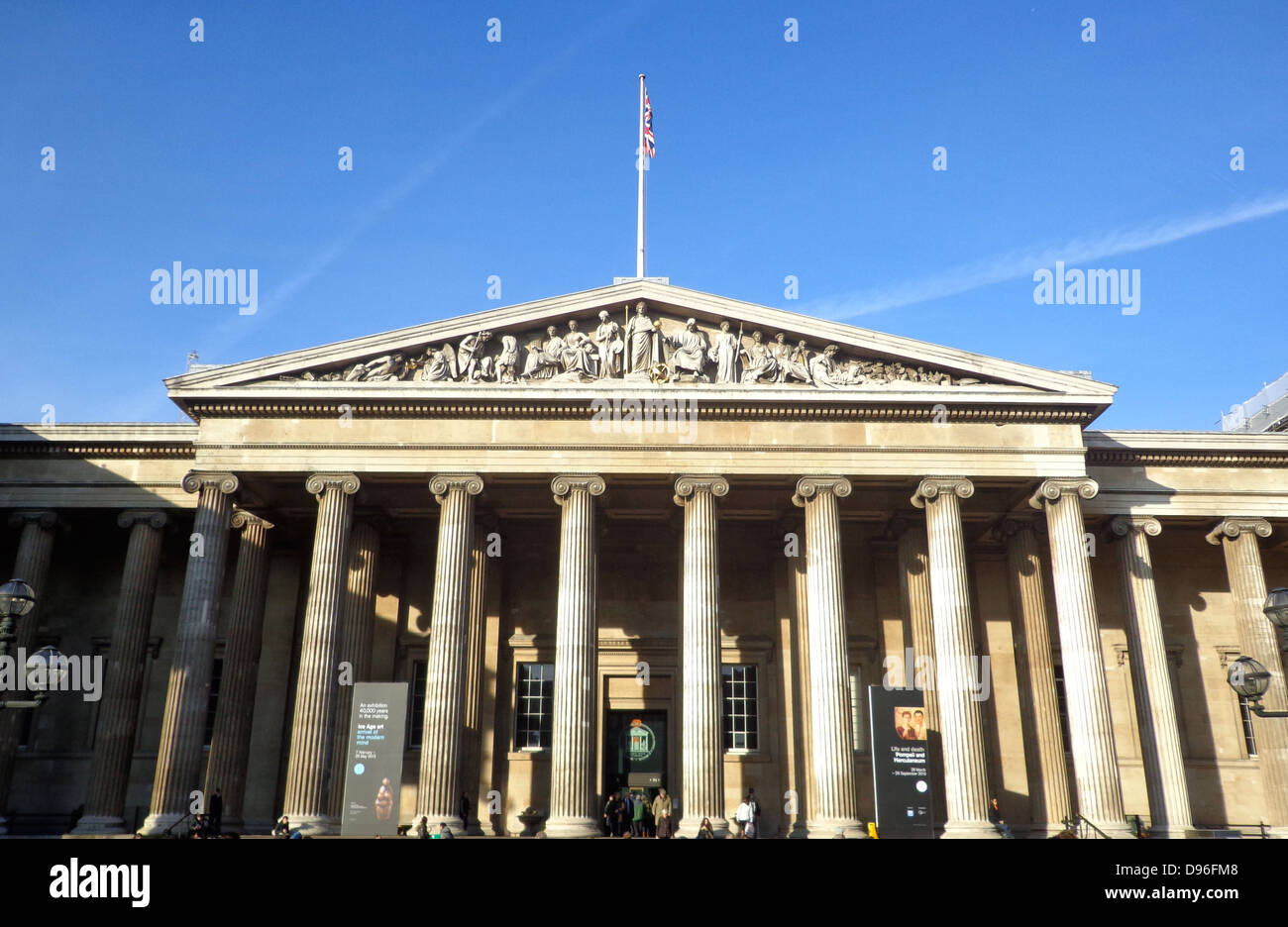 British Museum quadrangle building, designed by the architect Sir Robert Smirke in 1823, completed in 1827. The building's fronting is Portland stone. The detail shows figures of education and learning. Stock Photohttps://www.alamy.com/image-license-details/?v=1https://www.alamy.com/stock-photo-british-museum-quadrangle-building-designed-by-the-architect-sir-robert-57307048.html
British Museum quadrangle building, designed by the architect Sir Robert Smirke in 1823, completed in 1827. The building's fronting is Portland stone. The detail shows figures of education and learning. Stock Photohttps://www.alamy.com/image-license-details/?v=1https://www.alamy.com/stock-photo-british-museum-quadrangle-building-designed-by-the-architect-sir-robert-57307048.htmlRMD96FM8–British Museum quadrangle building, designed by the architect Sir Robert Smirke in 1823, completed in 1827. The building's fronting is Portland stone. The detail shows figures of education and learning.
 British Museum, Australian landscape in forecourt Stock Photohttps://www.alamy.com/image-license-details/?v=1https://www.alamy.com/stock-photo-british-museum-australian-landscape-in-forecourt-41686216.html
British Museum, Australian landscape in forecourt Stock Photohttps://www.alamy.com/image-license-details/?v=1https://www.alamy.com/stock-photo-british-museum-australian-landscape-in-forecourt-41686216.htmlRMCBPY5C–British Museum, Australian landscape in forecourt
 William Daniell, English, 1769-1837, after George Dance, English, 1700-1768, Robert Smirke, Jr., Architect of British Museum, between 1769 and 1837, Engraving printed in black ink on wove paper, Plate: 10 3/4 × 8 inches (27.3 × 20.3 cm), Reimagined by Gibon, design of warm cheerful glowing of brightness and light rays radiance. Classic art reinvented with a modern twist. Photography inspired by futurism, embracing dynamic energy of modern technology, movement, speed and revolutionize culture. Stock Photohttps://www.alamy.com/image-license-details/?v=1https://www.alamy.com/william-daniell-english-1769-1837-after-george-dance-english-1700-1768-robert-smirke-jr-architect-of-british-museum-between-1769-and-1837-engraving-printed-in-black-ink-on-wove-paper-plate-10-34-8-inches-273-203-cm-reimagined-by-gibon-design-of-warm-cheerful-glowing-of-brightness-and-light-rays-radiance-classic-art-reinvented-with-a-modern-twist-photography-inspired-by-futurism-embracing-dynamic-energy-of-modern-technology-movement-speed-and-revolutionize-culture-image349812377.html
William Daniell, English, 1769-1837, after George Dance, English, 1700-1768, Robert Smirke, Jr., Architect of British Museum, between 1769 and 1837, Engraving printed in black ink on wove paper, Plate: 10 3/4 × 8 inches (27.3 × 20.3 cm), Reimagined by Gibon, design of warm cheerful glowing of brightness and light rays radiance. Classic art reinvented with a modern twist. Photography inspired by futurism, embracing dynamic energy of modern technology, movement, speed and revolutionize culture. Stock Photohttps://www.alamy.com/image-license-details/?v=1https://www.alamy.com/william-daniell-english-1769-1837-after-george-dance-english-1700-1768-robert-smirke-jr-architect-of-british-museum-between-1769-and-1837-engraving-printed-in-black-ink-on-wove-paper-plate-10-34-8-inches-273-203-cm-reimagined-by-gibon-design-of-warm-cheerful-glowing-of-brightness-and-light-rays-radiance-classic-art-reinvented-with-a-modern-twist-photography-inspired-by-futurism-embracing-dynamic-energy-of-modern-technology-movement-speed-and-revolutionize-culture-image349812377.htmlRF2B93975–William Daniell, English, 1769-1837, after George Dance, English, 1700-1768, Robert Smirke, Jr., Architect of British Museum, between 1769 and 1837, Engraving printed in black ink on wove paper, Plate: 10 3/4 × 8 inches (27.3 × 20.3 cm), Reimagined by Gibon, design of warm cheerful glowing of brightness and light rays radiance. Classic art reinvented with a modern twist. Photography inspired by futurism, embracing dynamic energy of modern technology, movement, speed and revolutionize culture.
 England, London, British Museum planned by Robert Smirke, glass roof and inner courtyard from the architect Norman Foster. In the foreground the lion of Knidos. Stock Photohttps://www.alamy.com/image-license-details/?v=1https://www.alamy.com/stock-photo-england-london-british-museum-planned-by-robert-smirke-glass-roof-125740465.html
England, London, British Museum planned by Robert Smirke, glass roof and inner courtyard from the architect Norman Foster. In the foreground the lion of Knidos. Stock Photohttps://www.alamy.com/image-license-details/?v=1https://www.alamy.com/stock-photo-england-london-british-museum-planned-by-robert-smirke-glass-roof-125740465.htmlRMH8FY6W–England, London, British Museum planned by Robert Smirke, glass roof and inner courtyard from the architect Norman Foster. In the foreground the lion of Knidos.
 Lowther Castle country house Westmorland Cumbria England Robert Smirke UK Stock Photohttps://www.alamy.com/image-license-details/?v=1https://www.alamy.com/stock-photo-lowther-castle-country-house-westmorland-cumbria-england-robert-smirke-43493644.html
Lowther Castle country house Westmorland Cumbria England Robert Smirke UK Stock Photohttps://www.alamy.com/image-license-details/?v=1https://www.alamy.com/stock-photo-lowther-castle-country-house-westmorland-cumbria-england-robert-smirke-43493644.htmlRMCEN8GC–Lowther Castle country house Westmorland Cumbria England Robert Smirke UK
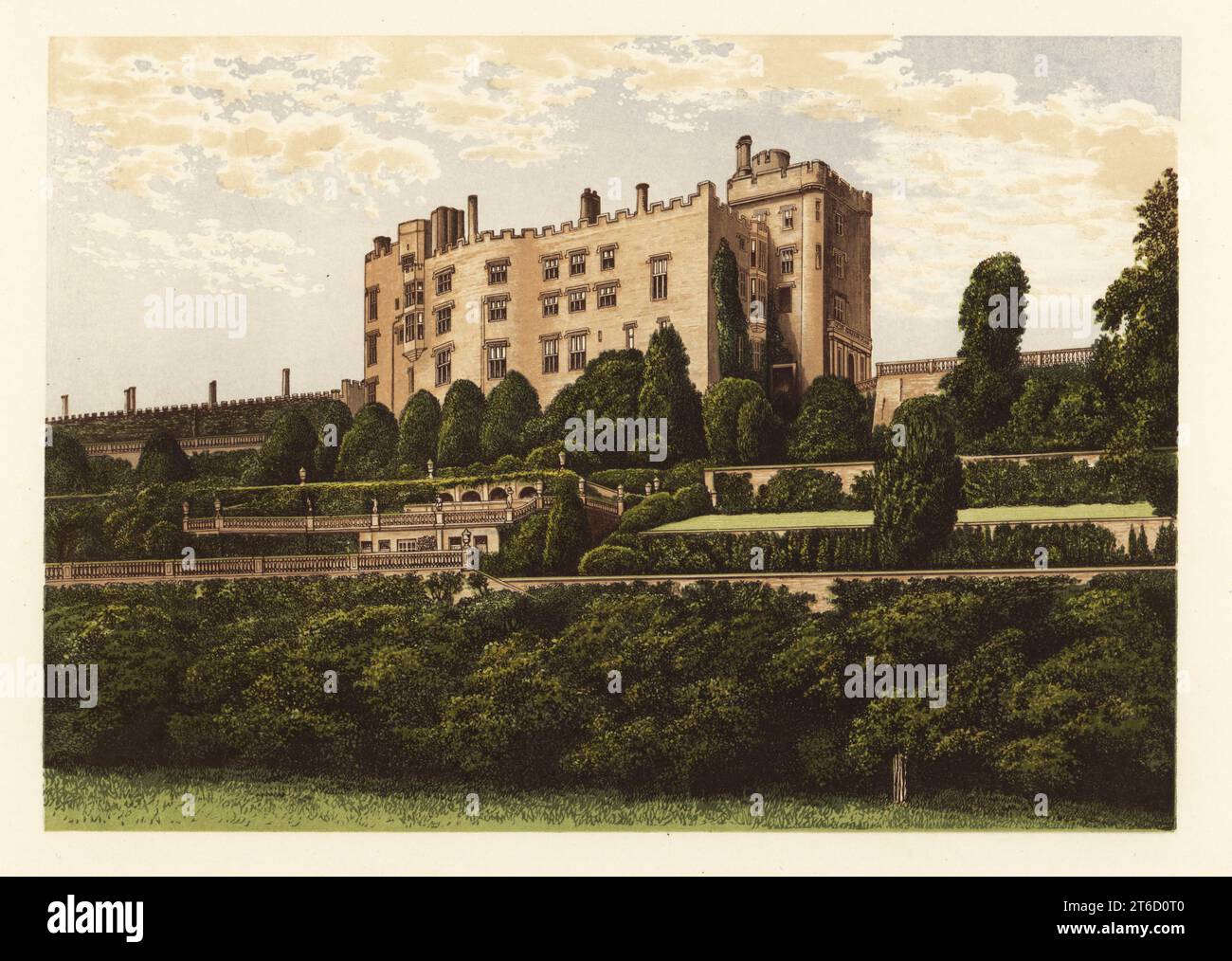 Powis Castle, Montgomeryshire, Wales. Medieval castle, fortress and mansion in red stone built in the 13th century repaired in the 19th century by Sir Robert Smirke for Edward Clive, 1st Earl of Powis, son of Robert Clive, who made his fortune at the Battle of Plassey. Colour woodblock by Benjamin Fawcett in the Baxter process of an illustration by Alexander Francis Lydon from Reverend Francis Orpen Morriss Picturesque Views of the Seats of Noblemen and Gentlemen of Great Britain and Ireland, William Mackenzie, London, 1880. Stock Photohttps://www.alamy.com/image-license-details/?v=1https://www.alamy.com/powis-castle-montgomeryshire-wales-medieval-castle-fortress-and-mansion-in-red-stone-built-in-the-13th-century-repaired-in-the-19th-century-by-sir-robert-smirke-for-edward-clive-1st-earl-of-powis-son-of-robert-clive-who-made-his-fortune-at-the-battle-of-plassey-colour-woodblock-by-benjamin-fawcett-in-the-baxter-process-of-an-illustration-by-alexander-francis-lydon-from-reverend-francis-orpen-morriss-picturesque-views-of-the-seats-of-noblemen-and-gentlemen-of-great-britain-and-ireland-william-mackenzie-london-1880-image571916128.html
Powis Castle, Montgomeryshire, Wales. Medieval castle, fortress and mansion in red stone built in the 13th century repaired in the 19th century by Sir Robert Smirke for Edward Clive, 1st Earl of Powis, son of Robert Clive, who made his fortune at the Battle of Plassey. Colour woodblock by Benjamin Fawcett in the Baxter process of an illustration by Alexander Francis Lydon from Reverend Francis Orpen Morriss Picturesque Views of the Seats of Noblemen and Gentlemen of Great Britain and Ireland, William Mackenzie, London, 1880. Stock Photohttps://www.alamy.com/image-license-details/?v=1https://www.alamy.com/powis-castle-montgomeryshire-wales-medieval-castle-fortress-and-mansion-in-red-stone-built-in-the-13th-century-repaired-in-the-19th-century-by-sir-robert-smirke-for-edward-clive-1st-earl-of-powis-son-of-robert-clive-who-made-his-fortune-at-the-battle-of-plassey-colour-woodblock-by-benjamin-fawcett-in-the-baxter-process-of-an-illustration-by-alexander-francis-lydon-from-reverend-francis-orpen-morriss-picturesque-views-of-the-seats-of-noblemen-and-gentlemen-of-great-britain-and-ireland-william-mackenzie-london-1880-image571916128.htmlRM2T6D0T0–Powis Castle, Montgomeryshire, Wales. Medieval castle, fortress and mansion in red stone built in the 13th century repaired in the 19th century by Sir Robert Smirke for Edward Clive, 1st Earl of Powis, son of Robert Clive, who made his fortune at the Battle of Plassey. Colour woodblock by Benjamin Fawcett in the Baxter process of an illustration by Alexander Francis Lydon from Reverend Francis Orpen Morriss Picturesque Views of the Seats of Noblemen and Gentlemen of Great Britain and Ireland, William Mackenzie, London, 1880.
 Mad Jack Fuller's Observatory in Brightling, Sussex. It was for sale - a Regency folly designed by Sir Robert Smirke the architect of the British Museum. 29 April 1996 Picture by Roger Bamber Stock Photohttps://www.alamy.com/image-license-details/?v=1https://www.alamy.com/mad-jack-fullers-observatory-in-brightling-sussex-it-was-for-sale-a-regency-folly-designed-by-sir-robert-smirke-the-architect-of-the-british-museum-29-april-1996-picture-by-roger-bamber-image615130450.html
Mad Jack Fuller's Observatory in Brightling, Sussex. It was for sale - a Regency folly designed by Sir Robert Smirke the architect of the British Museum. 29 April 1996 Picture by Roger Bamber Stock Photohttps://www.alamy.com/image-license-details/?v=1https://www.alamy.com/mad-jack-fullers-observatory-in-brightling-sussex-it-was-for-sale-a-regency-folly-designed-by-sir-robert-smirke-the-architect-of-the-british-museum-29-april-1996-picture-by-roger-bamber-image615130450.htmlRM2XMNH4J–Mad Jack Fuller's Observatory in Brightling, Sussex. It was for sale - a Regency folly designed by Sir Robert Smirke the architect of the British Museum. 29 April 1996 Picture by Roger Bamber
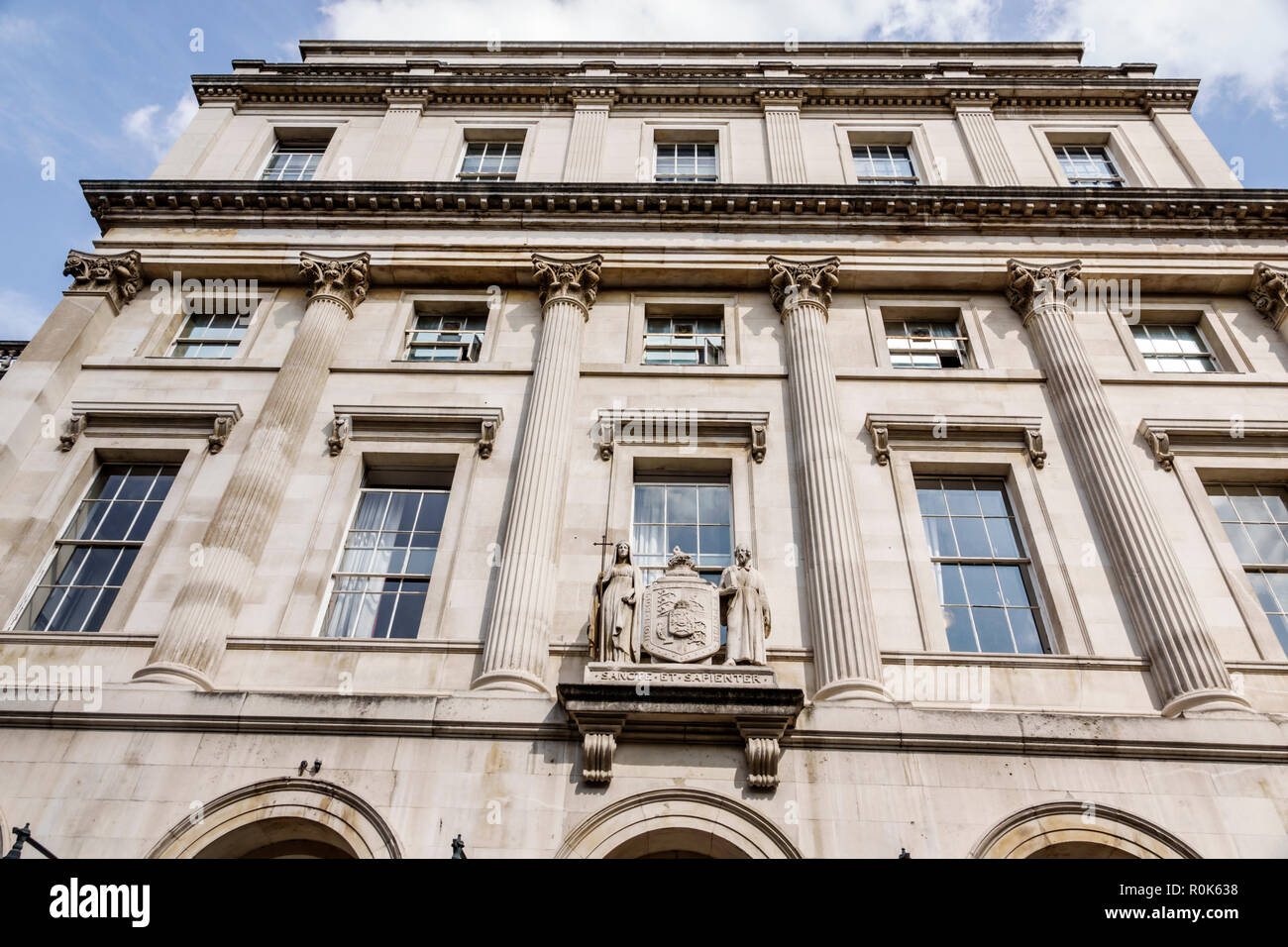 London England,UK,United Kingdom Great Britain,Covent Garden Strand,King's College,King's building,campus,public research university,historic building Stock Photohttps://www.alamy.com/image-license-details/?v=1https://www.alamy.com/london-englandukunited-kingdom-great-britaincovent-garden-strandkings-collegekings-buildingcampuspublic-research-universityhistoric-building-image224156668.html
London England,UK,United Kingdom Great Britain,Covent Garden Strand,King's College,King's building,campus,public research university,historic building Stock Photohttps://www.alamy.com/image-license-details/?v=1https://www.alamy.com/london-englandukunited-kingdom-great-britaincovent-garden-strandkings-collegekings-buildingcampuspublic-research-universityhistoric-building-image224156668.htmlRMR0K638–London England,UK,United Kingdom Great Britain,Covent Garden Strand,King's College,King's building,campus,public research university,historic building
 . English: This painting shows an idealised view of the Temporary Elgin Room at the Museum in 1819, with portraits of staff, a trustee and visitors. The room was designed by the Museum’s architect, Robert Smirke, for the temporary display of the sculptures from the Parthenon brought from Athens by Lord Elgin known as the 'Elgin Marbles', purchased by the Government and deposited in the British Museum in 1816. . 1819. Archibald Archer 590 Temporary Elgin Room at the Museum in 1819 Stock Photohttps://www.alamy.com/image-license-details/?v=1https://www.alamy.com/english-this-painting-shows-an-idealised-view-of-the-temporary-elgin-room-at-the-museum-in-1819-with-portraits-of-staff-a-trustee-and-visitors-the-room-was-designed-by-the-museums-architect-robert-smirke-for-the-temporary-display-of-the-sculptures-from-the-parthenon-brought-from-athens-by-lord-elgin-known-as-the-elgin-marbles-purchased-by-the-government-and-deposited-in-the-british-museum-in-1816-1819-archibald-archer-590-temporary-elgin-room-at-the-museum-in-1819-image188019773.html
. English: This painting shows an idealised view of the Temporary Elgin Room at the Museum in 1819, with portraits of staff, a trustee and visitors. The room was designed by the Museum’s architect, Robert Smirke, for the temporary display of the sculptures from the Parthenon brought from Athens by Lord Elgin known as the 'Elgin Marbles', purchased by the Government and deposited in the British Museum in 1816. . 1819. Archibald Archer 590 Temporary Elgin Room at the Museum in 1819 Stock Photohttps://www.alamy.com/image-license-details/?v=1https://www.alamy.com/english-this-painting-shows-an-idealised-view-of-the-temporary-elgin-room-at-the-museum-in-1819-with-portraits-of-staff-a-trustee-and-visitors-the-room-was-designed-by-the-museums-architect-robert-smirke-for-the-temporary-display-of-the-sculptures-from-the-parthenon-brought-from-athens-by-lord-elgin-known-as-the-elgin-marbles-purchased-by-the-government-and-deposited-in-the-british-museum-in-1816-1819-archibald-archer-590-temporary-elgin-room-at-the-museum-in-1819-image188019773.htmlRMMWW13W–. English: This painting shows an idealised view of the Temporary Elgin Room at the Museum in 1819, with portraits of staff, a trustee and visitors. The room was designed by the Museum’s architect, Robert Smirke, for the temporary display of the sculptures from the Parthenon brought from Athens by Lord Elgin known as the 'Elgin Marbles', purchased by the Government and deposited in the British Museum in 1816. . 1819. Archibald Archer 590 Temporary Elgin Room at the Museum in 1819
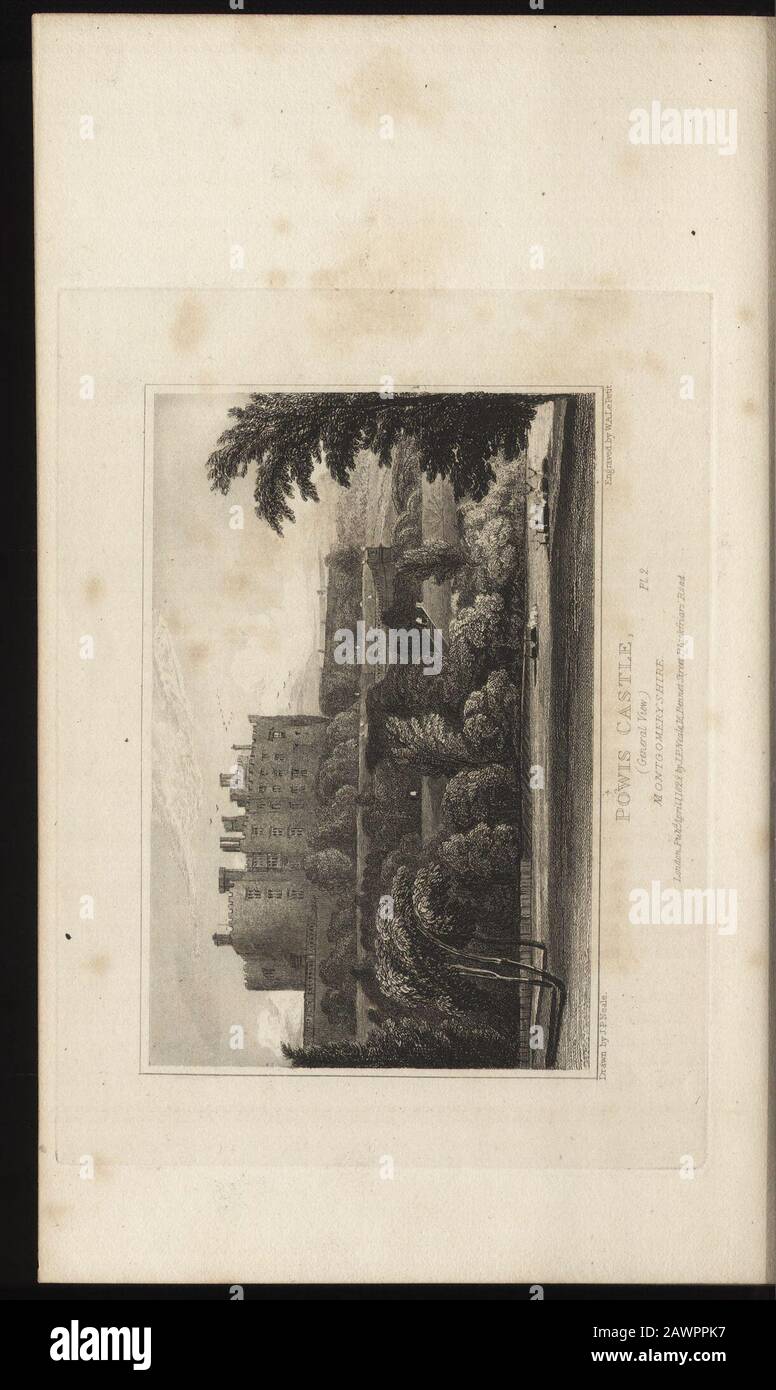 Views of the seats of noblemen and gentlemen, in England, Wales, Scotland, and Ireland . $otots Castle, jHontgomerpshtre • THE SEAT OFTHE RIGHT HONOURABLE EDWARD HERBERT, VISCOUNT CLIVE. About a mile distant from the town of Welsh Pool, and on the rightof the road to Montgomery, stands the venerable pile of Powis Castle,which also admits of the conveniences of a country residence. The an-cient edifice was chiefly constructed of red limestone, and the repairswhich are now going on under the able superintendance of Robert Smirke,Esq., architect, accord with the original design of the ancient edi Stock Photohttps://www.alamy.com/image-license-details/?v=1https://www.alamy.com/views-of-the-seats-of-noblemen-and-gentlemen-in-england-wales-scotland-and-ireland-otots-castle-jhontgomerpshtre-the-seat-ofthe-right-honourable-edward-herbert-viscount-clive-about-a-mile-distant-from-the-town-of-welsh-pool-and-on-the-rightof-the-road-to-montgomery-stands-the-venerable-pile-of-powis-castlewhich-also-admits-of-the-conveniences-of-a-country-residence-the-an-cient-edifice-was-chiefly-constructed-of-red-limestone-and-the-repairswhich-are-now-going-on-under-the-able-superintendance-of-robert-smirkeesq-architect-accord-with-the-original-design-of-the-ancient-edi-image342864123.html
Views of the seats of noblemen and gentlemen, in England, Wales, Scotland, and Ireland . $otots Castle, jHontgomerpshtre • THE SEAT OFTHE RIGHT HONOURABLE EDWARD HERBERT, VISCOUNT CLIVE. About a mile distant from the town of Welsh Pool, and on the rightof the road to Montgomery, stands the venerable pile of Powis Castle,which also admits of the conveniences of a country residence. The an-cient edifice was chiefly constructed of red limestone, and the repairswhich are now going on under the able superintendance of Robert Smirke,Esq., architect, accord with the original design of the ancient edi Stock Photohttps://www.alamy.com/image-license-details/?v=1https://www.alamy.com/views-of-the-seats-of-noblemen-and-gentlemen-in-england-wales-scotland-and-ireland-otots-castle-jhontgomerpshtre-the-seat-ofthe-right-honourable-edward-herbert-viscount-clive-about-a-mile-distant-from-the-town-of-welsh-pool-and-on-the-rightof-the-road-to-montgomery-stands-the-venerable-pile-of-powis-castlewhich-also-admits-of-the-conveniences-of-a-country-residence-the-an-cient-edifice-was-chiefly-constructed-of-red-limestone-and-the-repairswhich-are-now-going-on-under-the-able-superintendance-of-robert-smirkeesq-architect-accord-with-the-original-design-of-the-ancient-edi-image342864123.htmlRM2AWPPK7–Views of the seats of noblemen and gentlemen, in England, Wales, Scotland, and Ireland . $otots Castle, jHontgomerpshtre • THE SEAT OFTHE RIGHT HONOURABLE EDWARD HERBERT, VISCOUNT CLIVE. About a mile distant from the town of Welsh Pool, and on the rightof the road to Montgomery, stands the venerable pile of Powis Castle,which also admits of the conveniences of a country residence. The an-cient edifice was chiefly constructed of red limestone, and the repairswhich are now going on under the able superintendance of Robert Smirke,Esq., architect, accord with the original design of the ancient edi
 British Museum Stock Photohttps://www.alamy.com/image-license-details/?v=1https://www.alamy.com/stock-photo-british-museum-33808106.html
British Museum Stock Photohttps://www.alamy.com/image-license-details/?v=1https://www.alamy.com/stock-photo-british-museum-33808106.htmlRMBY02GA–British Museum
 UK, Cumbria, Eden Valley, Appleby, Low Cross and 1811cloisters outside St Lawrence’s Church Stock Photohttps://www.alamy.com/image-license-details/?v=1https://www.alamy.com/uk-cumbria-eden-valley-appleby-low-cross-and-1811cloisters-outside-st-lawrences-church-image215699444.html
UK, Cumbria, Eden Valley, Appleby, Low Cross and 1811cloisters outside St Lawrence’s Church Stock Photohttps://www.alamy.com/image-license-details/?v=1https://www.alamy.com/uk-cumbria-eden-valley-appleby-low-cross-and-1811cloisters-outside-st-lawrences-church-image215699444.htmlRMPEWXRG–UK, Cumbria, Eden Valley, Appleby, Low Cross and 1811cloisters outside St Lawrence’s Church
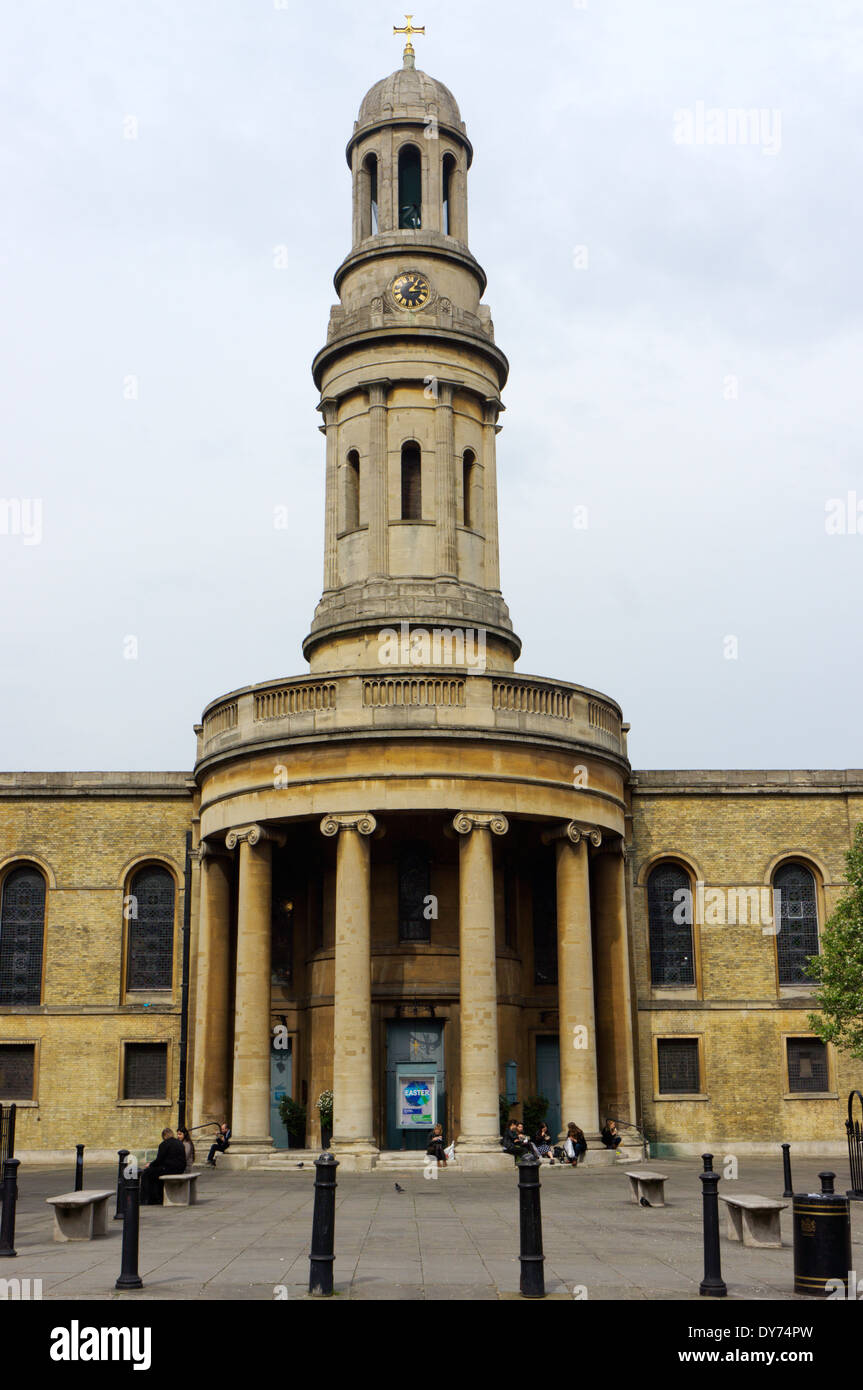 St Mary's Bryanston Square, London Stock Photohttps://www.alamy.com/image-license-details/?v=1https://www.alamy.com/st-marys-bryanston-square-london-image68384257.html
St Mary's Bryanston Square, London Stock Photohttps://www.alamy.com/image-license-details/?v=1https://www.alamy.com/st-marys-bryanston-square-london-image68384257.htmlRMDY74PW–St Mary's Bryanston Square, London
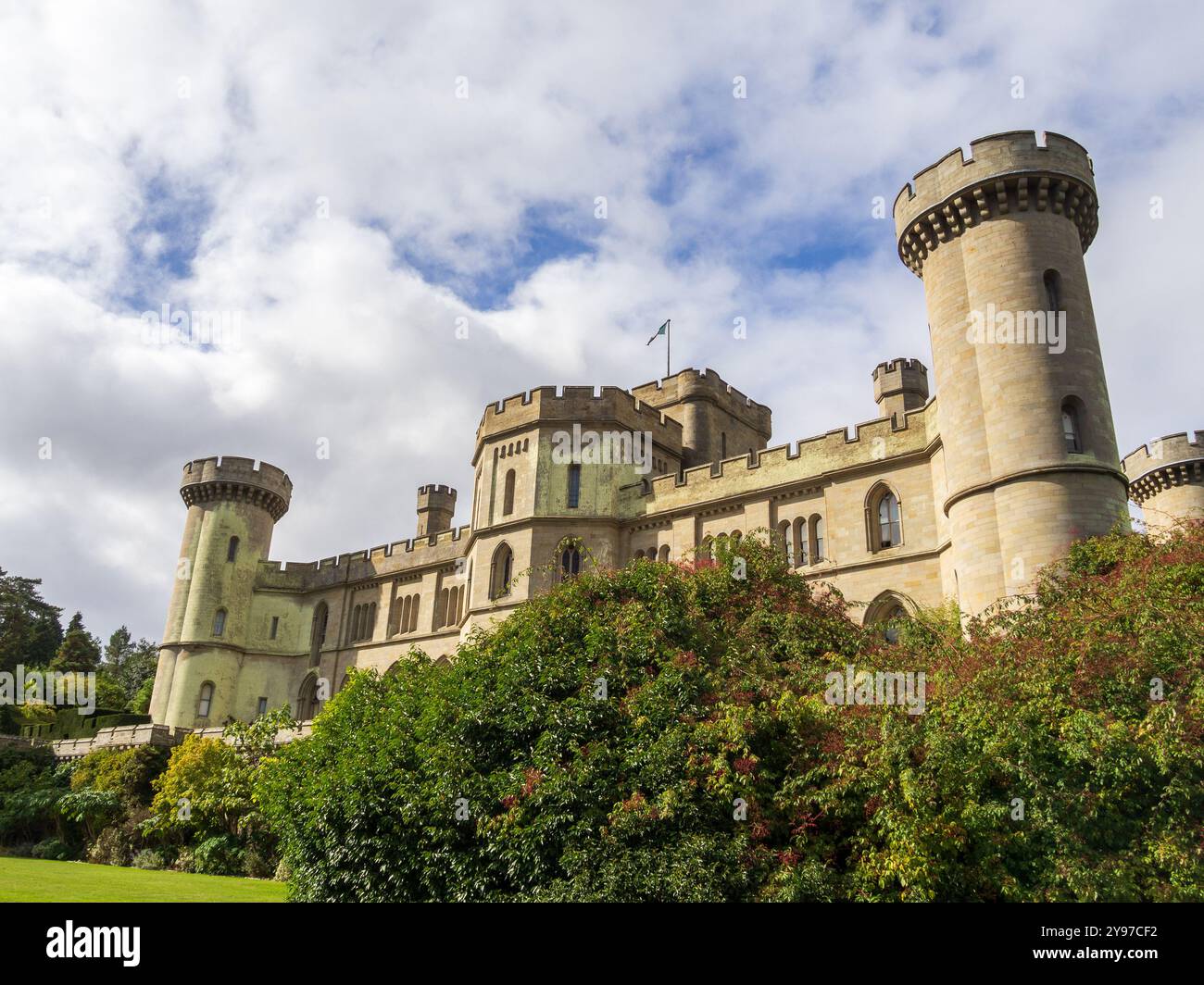 Exterior of Eastnor Castle, a 19th century mock castle, Ledbury , Herefordshire, UK Stock Photohttps://www.alamy.com/image-license-details/?v=1https://www.alamy.com/exterior-of-eastnor-castle-a-19th-century-mock-castle-ledbury-herefordshire-uk-image625268646.html
Exterior of Eastnor Castle, a 19th century mock castle, Ledbury , Herefordshire, UK Stock Photohttps://www.alamy.com/image-license-details/?v=1https://www.alamy.com/exterior-of-eastnor-castle-a-19th-century-mock-castle-ledbury-herefordshire-uk-image625268646.htmlRF2Y97CF2–Exterior of Eastnor Castle, a 19th century mock castle, Ledbury , Herefordshire, UK
 Staircase, architect Robert Smirke, British Museum, London, England, Great Britain Stock Photohttps://www.alamy.com/image-license-details/?v=1https://www.alamy.com/staircase-architect-robert-smirke-british-museum-london-england-great-britain-image631625733.html
Staircase, architect Robert Smirke, British Museum, London, England, Great Britain Stock Photohttps://www.alamy.com/image-license-details/?v=1https://www.alamy.com/staircase-architect-robert-smirke-british-museum-london-england-great-britain-image631625733.htmlRM2YKH11W–Staircase, architect Robert Smirke, British Museum, London, England, Great Britain
 Late Georgian house designed by architect Robert Smirke standing on an original part of the Castle Moat Hereford Herefordshire Stock Photohttps://www.alamy.com/image-license-details/?v=1https://www.alamy.com/stock-photo-late-georgian-house-designed-by-architect-robert-smirke-standing-on-19472630.html
Late Georgian house designed by architect Robert Smirke standing on an original part of the Castle Moat Hereford Herefordshire Stock Photohttps://www.alamy.com/image-license-details/?v=1https://www.alamy.com/stock-photo-late-georgian-house-designed-by-architect-robert-smirke-standing-on-19472630.htmlRMB3K1F2–Late Georgian house designed by architect Robert Smirke standing on an original part of the Castle Moat Hereford Herefordshire
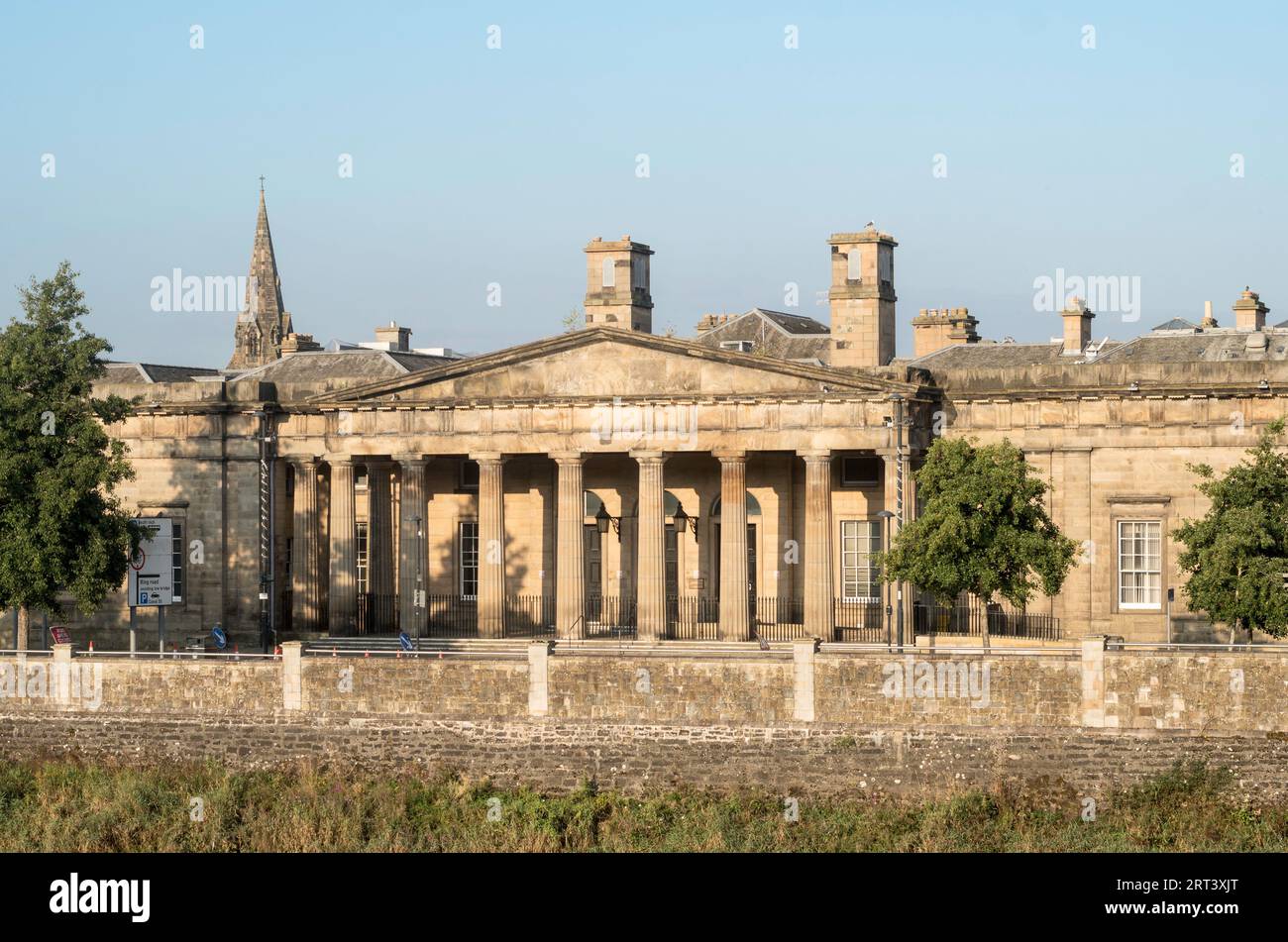 Perth Sheriff Court House, Scotland, UK Stock Photohttps://www.alamy.com/image-license-details/?v=1https://www.alamy.com/perth-sheriff-court-house-scotland-uk-image565570288.html
Perth Sheriff Court House, Scotland, UK Stock Photohttps://www.alamy.com/image-license-details/?v=1https://www.alamy.com/perth-sheriff-court-house-scotland-uk-image565570288.htmlRM2RT3XJT–Perth Sheriff Court House, Scotland, UK
 South entrance and British Museum forecourt London UK GB EU Europe Stock Photohttps://www.alamy.com/image-license-details/?v=1https://www.alamy.com/stock-photo-south-entrance-and-british-museum-forecourt-london-uk-gb-eu-europe-34018254.html
South entrance and British Museum forecourt London UK GB EU Europe Stock Photohttps://www.alamy.com/image-license-details/?v=1https://www.alamy.com/stock-photo-south-entrance-and-british-museum-forecourt-london-uk-gb-eu-europe-34018254.htmlRMBY9JHJ–South entrance and British Museum forecourt London UK GB EU Europe
 the 19th century st mary's church, marylebone, london, england, designed by architect sir robert smirke in greek revival style Stock Photohttps://www.alamy.com/image-license-details/?v=1https://www.alamy.com/stock-photo-the-19th-century-st-marys-church-marylebone-london-england-designed-37544840.html
the 19th century st mary's church, marylebone, london, england, designed by architect sir robert smirke in greek revival style Stock Photohttps://www.alamy.com/image-license-details/?v=1https://www.alamy.com/stock-photo-the-19th-century-st-marys-church-marylebone-london-england-designed-37544840.htmlRMC528R4–the 19th century st mary's church, marylebone, london, england, designed by architect sir robert smirke in greek revival style
 Detail from the British Museum quadrangle building, designed by the architect Sir Robert Smirke in 1823, completed in 1827. The building's fronting is Portland stone. The detail shows figures of education and learning. Stock Photohttps://www.alamy.com/image-license-details/?v=1https://www.alamy.com/stock-photo-detail-from-the-british-museum-quadrangle-building-designed-by-the-57307051.html
Detail from the British Museum quadrangle building, designed by the architect Sir Robert Smirke in 1823, completed in 1827. The building's fronting is Portland stone. The detail shows figures of education and learning. Stock Photohttps://www.alamy.com/image-license-details/?v=1https://www.alamy.com/stock-photo-detail-from-the-british-museum-quadrangle-building-designed-by-the-57307051.htmlRMD96FMB–Detail from the British Museum quadrangle building, designed by the architect Sir Robert Smirke in 1823, completed in 1827. The building's fronting is Portland stone. The detail shows figures of education and learning.
 British Museum, Australian landscape in forecourt Stock Photohttps://www.alamy.com/image-license-details/?v=1https://www.alamy.com/stock-photo-british-museum-australian-landscape-in-forecourt-41686241.html
British Museum, Australian landscape in forecourt Stock Photohttps://www.alamy.com/image-license-details/?v=1https://www.alamy.com/stock-photo-british-museum-australian-landscape-in-forecourt-41686241.htmlRMCBPY69–British Museum, Australian landscape in forecourt
 Gloucester Crown Court, Gloucestershire, England, UK Stock Photohttps://www.alamy.com/image-license-details/?v=1https://www.alamy.com/gloucester-crown-court-gloucestershire-england-uk-image215188734.html
Gloucester Crown Court, Gloucestershire, England, UK Stock Photohttps://www.alamy.com/image-license-details/?v=1https://www.alamy.com/gloucester-crown-court-gloucestershire-england-uk-image215188734.htmlRMPE2KBX–Gloucester Crown Court, Gloucestershire, England, UK
 England, London, British Museum planned by Robert Smirke Stock Photohttps://www.alamy.com/image-license-details/?v=1https://www.alamy.com/stock-photo-england-london-british-museum-planned-by-robert-smirke-125739412.html
England, London, British Museum planned by Robert Smirke Stock Photohttps://www.alamy.com/image-license-details/?v=1https://www.alamy.com/stock-photo-england-london-british-museum-planned-by-robert-smirke-125739412.htmlRMH8FWW8–England, London, British Museum planned by Robert Smirke
 London, United Kingdom, The British Museum Stock Photohttps://www.alamy.com/image-license-details/?v=1https://www.alamy.com/stock-photo-london-united-kingdom-the-british-museum-52319048.html
London, United Kingdom, The British Museum Stock Photohttps://www.alamy.com/image-license-details/?v=1https://www.alamy.com/stock-photo-london-united-kingdom-the-british-museum-52319048.htmlRMD139DC–London, United Kingdom, The British Museum
 Parish church of St Philip with St Stephen (1825), Wilton Place, off Chapel Street, Salford, Greater Manchester, UK Stock Photohttps://www.alamy.com/image-license-details/?v=1https://www.alamy.com/stock-photo-parish-church-of-st-philip-with-st-stephen-1825-wilton-place-off-chapel-42000989.html
Parish church of St Philip with St Stephen (1825), Wilton Place, off Chapel Street, Salford, Greater Manchester, UK Stock Photohttps://www.alamy.com/image-license-details/?v=1https://www.alamy.com/stock-photo-parish-church-of-st-philip-with-st-stephen-1825-wilton-place-off-chapel-42000989.htmlRMCC98K9–Parish church of St Philip with St Stephen (1825), Wilton Place, off Chapel Street, Salford, Greater Manchester, UK
 British Museum Stock Photohttps://www.alamy.com/image-license-details/?v=1https://www.alamy.com/stock-photo-british-museum-33808103.html
British Museum Stock Photohttps://www.alamy.com/image-license-details/?v=1https://www.alamy.com/stock-photo-british-museum-33808103.htmlRMBY02G7–British Museum
 UK, Cumbria, Eden Valley, Appleby, Boroughgate, 1811 cloisters outside St Lawrence’s Church Stock Photohttps://www.alamy.com/image-license-details/?v=1https://www.alamy.com/uk-cumbria-eden-valley-appleby-boroughgate-1811-cloisters-outside-st-lawrences-church-image215699429.html
UK, Cumbria, Eden Valley, Appleby, Boroughgate, 1811 cloisters outside St Lawrence’s Church Stock Photohttps://www.alamy.com/image-license-details/?v=1https://www.alamy.com/uk-cumbria-eden-valley-appleby-boroughgate-1811-cloisters-outside-st-lawrences-church-image215699429.htmlRMPEWXR1–UK, Cumbria, Eden Valley, Appleby, Boroughgate, 1811 cloisters outside St Lawrence’s Church
 Late Georgian house designed by architect Robert Smirke standing on an original part of the Castle Moat Hereford Herefordshire Stock Photohttps://www.alamy.com/image-license-details/?v=1https://www.alamy.com/stock-photo-late-georgian-house-designed-by-architect-robert-smirke-standing-on-19472451.html
Late Georgian house designed by architect Robert Smirke standing on an original part of the Castle Moat Hereford Herefordshire Stock Photohttps://www.alamy.com/image-license-details/?v=1https://www.alamy.com/stock-photo-late-georgian-house-designed-by-architect-robert-smirke-standing-on-19472451.htmlRMB3K18K–Late Georgian house designed by architect Robert Smirke standing on an original part of the Castle Moat Hereford Herefordshire
 British Museum, Australian landscape in forecourt Stock Photohttps://www.alamy.com/image-license-details/?v=1https://www.alamy.com/stock-photo-british-museum-australian-landscape-in-forecourt-41686180.html
British Museum, Australian landscape in forecourt Stock Photohttps://www.alamy.com/image-license-details/?v=1https://www.alamy.com/stock-photo-british-museum-australian-landscape-in-forecourt-41686180.htmlRMCBPY44–British Museum, Australian landscape in forecourt
 England, London, British Museum planned by Robert Smirke, glass roof and inner courtyard from the architect Norman Foster. Stock Photohttps://www.alamy.com/image-license-details/?v=1https://www.alamy.com/stock-photo-england-london-british-museum-planned-by-robert-smirke-glass-roof-125740468.html
England, London, British Museum planned by Robert Smirke, glass roof and inner courtyard from the architect Norman Foster. Stock Photohttps://www.alamy.com/image-license-details/?v=1https://www.alamy.com/stock-photo-england-london-british-museum-planned-by-robert-smirke-glass-roof-125740468.htmlRMH8FY70–England, London, British Museum planned by Robert Smirke, glass roof and inner courtyard from the architect Norman Foster.
 British Museum Stock Photohttps://www.alamy.com/image-license-details/?v=1https://www.alamy.com/stock-photo-british-museum-33808092.html
British Museum Stock Photohttps://www.alamy.com/image-license-details/?v=1https://www.alamy.com/stock-photo-british-museum-33808092.htmlRMBY02FT–British Museum
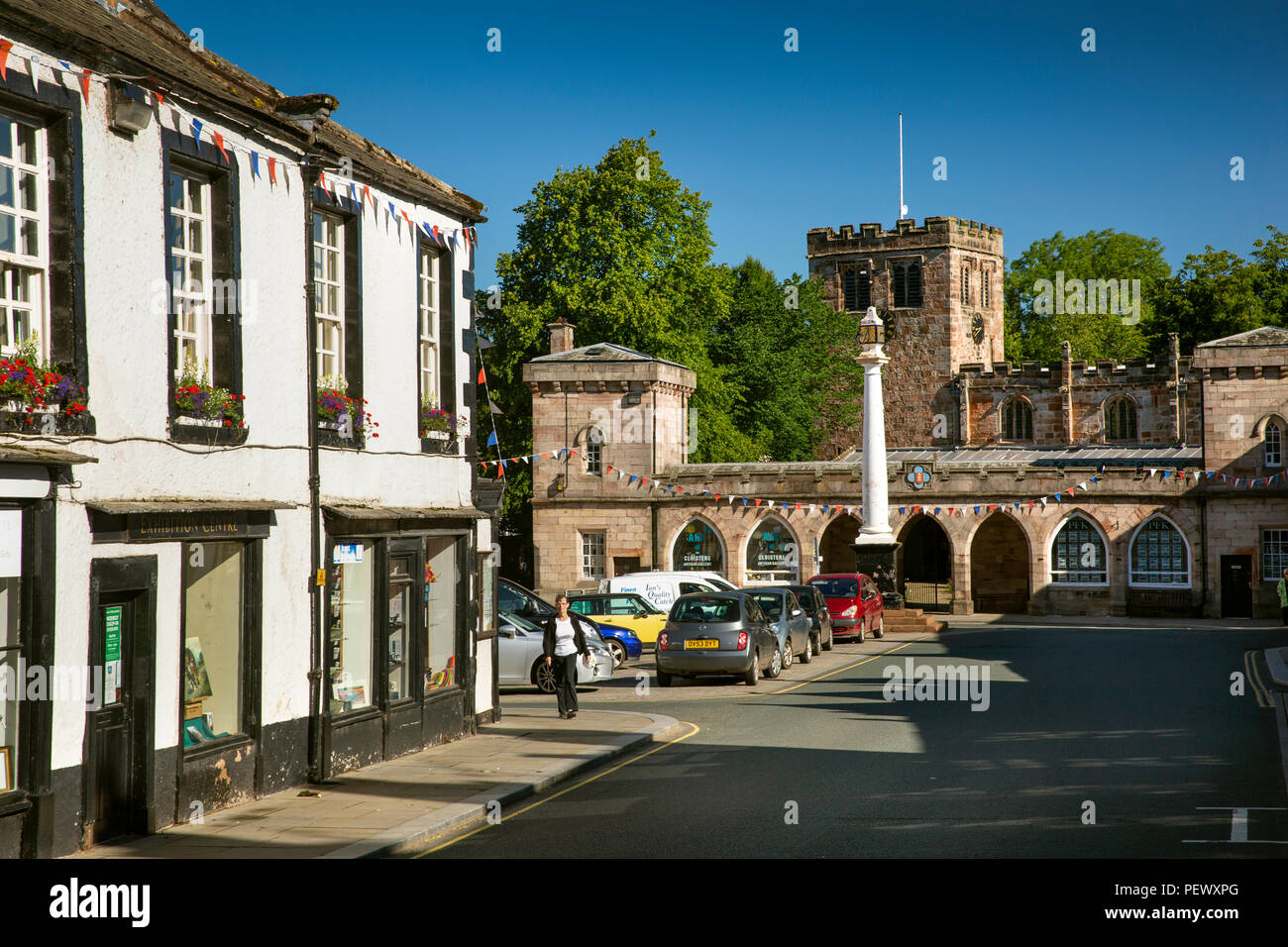 UK, Cumbria, Eden Valley, Appleby, Boroughgate, Moot Hall and 1811 cloisters outside St Lawrence’s Church Stock Photohttps://www.alamy.com/image-license-details/?v=1https://www.alamy.com/uk-cumbria-eden-valley-appleby-boroughgate-moot-hall-and-1811-cloisters-outside-st-lawrences-church-image215699416.html
UK, Cumbria, Eden Valley, Appleby, Boroughgate, Moot Hall and 1811 cloisters outside St Lawrence’s Church Stock Photohttps://www.alamy.com/image-license-details/?v=1https://www.alamy.com/uk-cumbria-eden-valley-appleby-boroughgate-moot-hall-and-1811-cloisters-outside-st-lawrences-church-image215699416.htmlRMPEWXPG–UK, Cumbria, Eden Valley, Appleby, Boroughgate, Moot Hall and 1811 cloisters outside St Lawrence’s Church
 Late Georgian house designed by architect Robert Smirke standing on an original part of the Castle Moat Hereford Herefordshire Stock Photohttps://www.alamy.com/image-license-details/?v=1https://www.alamy.com/stock-photo-late-georgian-house-designed-by-architect-robert-smirke-standing-on-19472711.html
Late Georgian house designed by architect Robert Smirke standing on an original part of the Castle Moat Hereford Herefordshire Stock Photohttps://www.alamy.com/image-license-details/?v=1https://www.alamy.com/stock-photo-late-georgian-house-designed-by-architect-robert-smirke-standing-on-19472711.htmlRMB3K1HY–Late Georgian house designed by architect Robert Smirke standing on an original part of the Castle Moat Hereford Herefordshire
 British Museum, Australian landscape in forecourt Stock Photohttps://www.alamy.com/image-license-details/?v=1https://www.alamy.com/stock-photo-british-museum-australian-landscape-in-forecourt-41686234.html
British Museum, Australian landscape in forecourt Stock Photohttps://www.alamy.com/image-license-details/?v=1https://www.alamy.com/stock-photo-british-museum-australian-landscape-in-forecourt-41686234.htmlRMCBPY62–British Museum, Australian landscape in forecourt
 England, London, British Museum planned by Robert Smirke Stock Photohttps://www.alamy.com/image-license-details/?v=1https://www.alamy.com/stock-photo-england-london-british-museum-planned-by-robert-smirke-125739422.html
England, London, British Museum planned by Robert Smirke Stock Photohttps://www.alamy.com/image-license-details/?v=1https://www.alamy.com/stock-photo-england-london-british-museum-planned-by-robert-smirke-125739422.htmlRMH8FWWJ–England, London, British Museum planned by Robert Smirke
 British Museum Stock Photohttps://www.alamy.com/image-license-details/?v=1https://www.alamy.com/stock-photo-british-museum-33808095.html
British Museum Stock Photohttps://www.alamy.com/image-license-details/?v=1https://www.alamy.com/stock-photo-british-museum-33808095.htmlRMBY02FY–British Museum
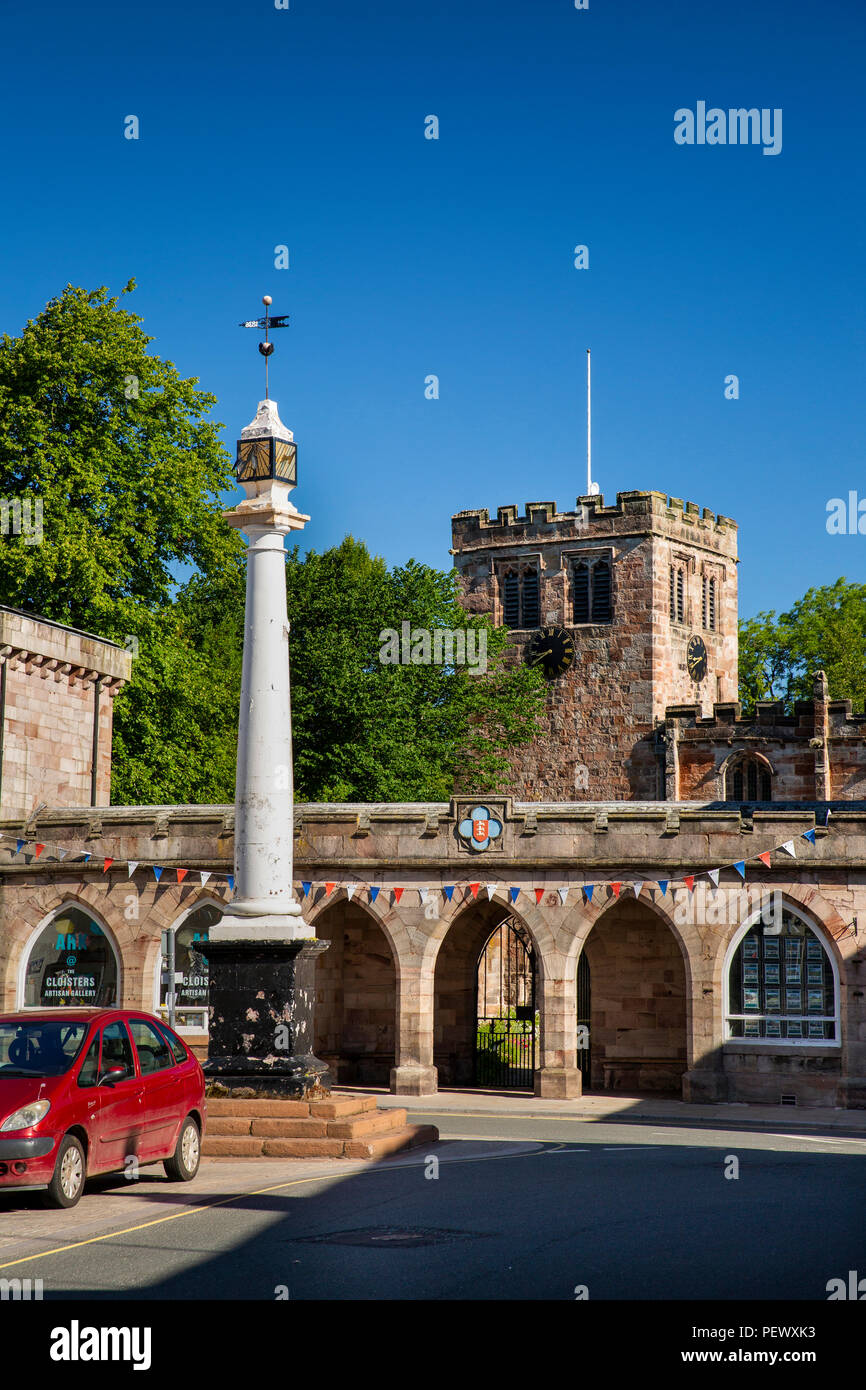 UK, Cumbria, Eden Valley, Appleby, Low Cross and 1811 cloisters outside St Lawrence’s Church Stock Photohttps://www.alamy.com/image-license-details/?v=1https://www.alamy.com/uk-cumbria-eden-valley-appleby-low-cross-and-1811-cloisters-outside-st-lawrences-church-image215699319.html
UK, Cumbria, Eden Valley, Appleby, Low Cross and 1811 cloisters outside St Lawrence’s Church Stock Photohttps://www.alamy.com/image-license-details/?v=1https://www.alamy.com/uk-cumbria-eden-valley-appleby-low-cross-and-1811-cloisters-outside-st-lawrences-church-image215699319.htmlRMPEWXK3–UK, Cumbria, Eden Valley, Appleby, Low Cross and 1811 cloisters outside St Lawrence’s Church
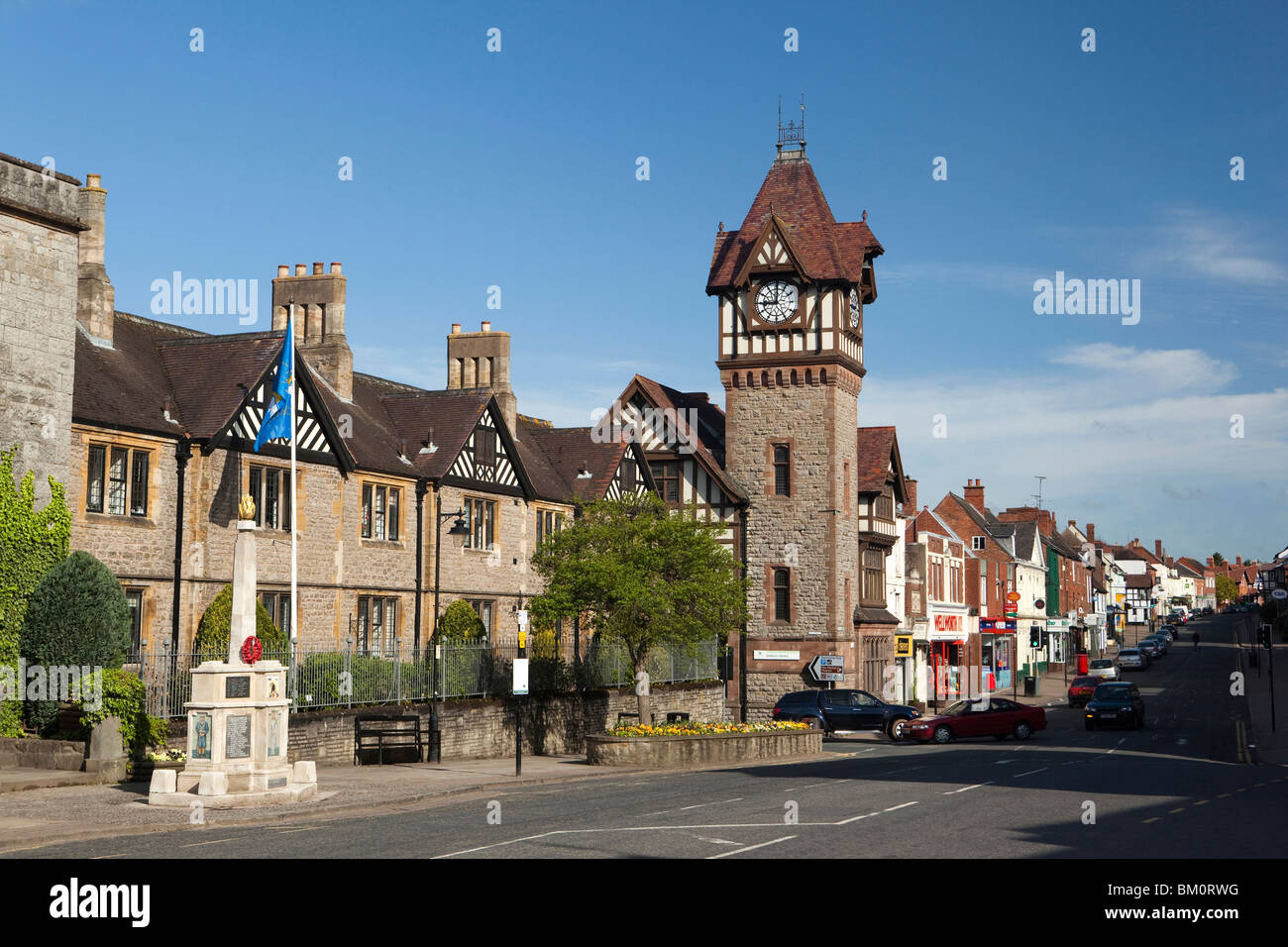 UK, Herefordshire, Ledbury, High Street, Public Library clock tower Stock Photohttps://www.alamy.com/image-license-details/?v=1https://www.alamy.com/stock-photo-uk-herefordshire-ledbury-high-street-public-library-clock-tower-29522236.html
UK, Herefordshire, Ledbury, High Street, Public Library clock tower Stock Photohttps://www.alamy.com/image-license-details/?v=1https://www.alamy.com/stock-photo-uk-herefordshire-ledbury-high-street-public-library-clock-tower-29522236.htmlRMBM0RWG–UK, Herefordshire, Ledbury, High Street, Public Library clock tower
 Late Georgian house designed by architect Robert Smirke standing on an original part of the Castle Moat Hereford Herefordshire Stock Photohttps://www.alamy.com/image-license-details/?v=1https://www.alamy.com/stock-photo-late-georgian-house-designed-by-architect-robert-smirke-standing-on-19470649.html
Late Georgian house designed by architect Robert Smirke standing on an original part of the Castle Moat Hereford Herefordshire Stock Photohttps://www.alamy.com/image-license-details/?v=1https://www.alamy.com/stock-photo-late-georgian-house-designed-by-architect-robert-smirke-standing-on-19470649.htmlRMB3JY09–Late Georgian house designed by architect Robert Smirke standing on an original part of the Castle Moat Hereford Herefordshire
 British Museum, Australian landscape in forecourt Stock Photohttps://www.alamy.com/image-license-details/?v=1https://www.alamy.com/stock-photo-british-museum-australian-landscape-in-forecourt-41686250.html
British Museum, Australian landscape in forecourt Stock Photohttps://www.alamy.com/image-license-details/?v=1https://www.alamy.com/stock-photo-british-museum-australian-landscape-in-forecourt-41686250.htmlRMCBPY6J–British Museum, Australian landscape in forecourt
 England, London, British Museum planned by Robert Smirke Stock Photohttps://www.alamy.com/image-license-details/?v=1https://www.alamy.com/stock-photo-england-london-british-museum-planned-by-robert-smirke-125739386.html
England, London, British Museum planned by Robert Smirke Stock Photohttps://www.alamy.com/image-license-details/?v=1https://www.alamy.com/stock-photo-england-london-british-museum-planned-by-robert-smirke-125739386.htmlRMH8FWTA–England, London, British Museum planned by Robert Smirke
 British Museum Stock Photohttps://www.alamy.com/image-license-details/?v=1https://www.alamy.com/stock-photo-british-museum-33808098.html
British Museum Stock Photohttps://www.alamy.com/image-license-details/?v=1https://www.alamy.com/stock-photo-british-museum-33808098.htmlRMBY02G2–British Museum
 Late Georgian house designed by architect Robert Smirke standing on an original part of the Castle Moat Hereford Herefordshire Stock Photohttps://www.alamy.com/image-license-details/?v=1https://www.alamy.com/stock-photo-late-georgian-house-designed-by-architect-robert-smirke-standing-on-19472550.html
Late Georgian house designed by architect Robert Smirke standing on an original part of the Castle Moat Hereford Herefordshire Stock Photohttps://www.alamy.com/image-license-details/?v=1https://www.alamy.com/stock-photo-late-georgian-house-designed-by-architect-robert-smirke-standing-on-19472550.htmlRMB3K1C6–Late Georgian house designed by architect Robert Smirke standing on an original part of the Castle Moat Hereford Herefordshire
 British Museum, Australian landscape in forecourt Stock Photohttps://www.alamy.com/image-license-details/?v=1https://www.alamy.com/stock-photo-british-museum-australian-landscape-in-forecourt-41686197.html
British Museum, Australian landscape in forecourt Stock Photohttps://www.alamy.com/image-license-details/?v=1https://www.alamy.com/stock-photo-british-museum-australian-landscape-in-forecourt-41686197.htmlRMCBPY4N–British Museum, Australian landscape in forecourt
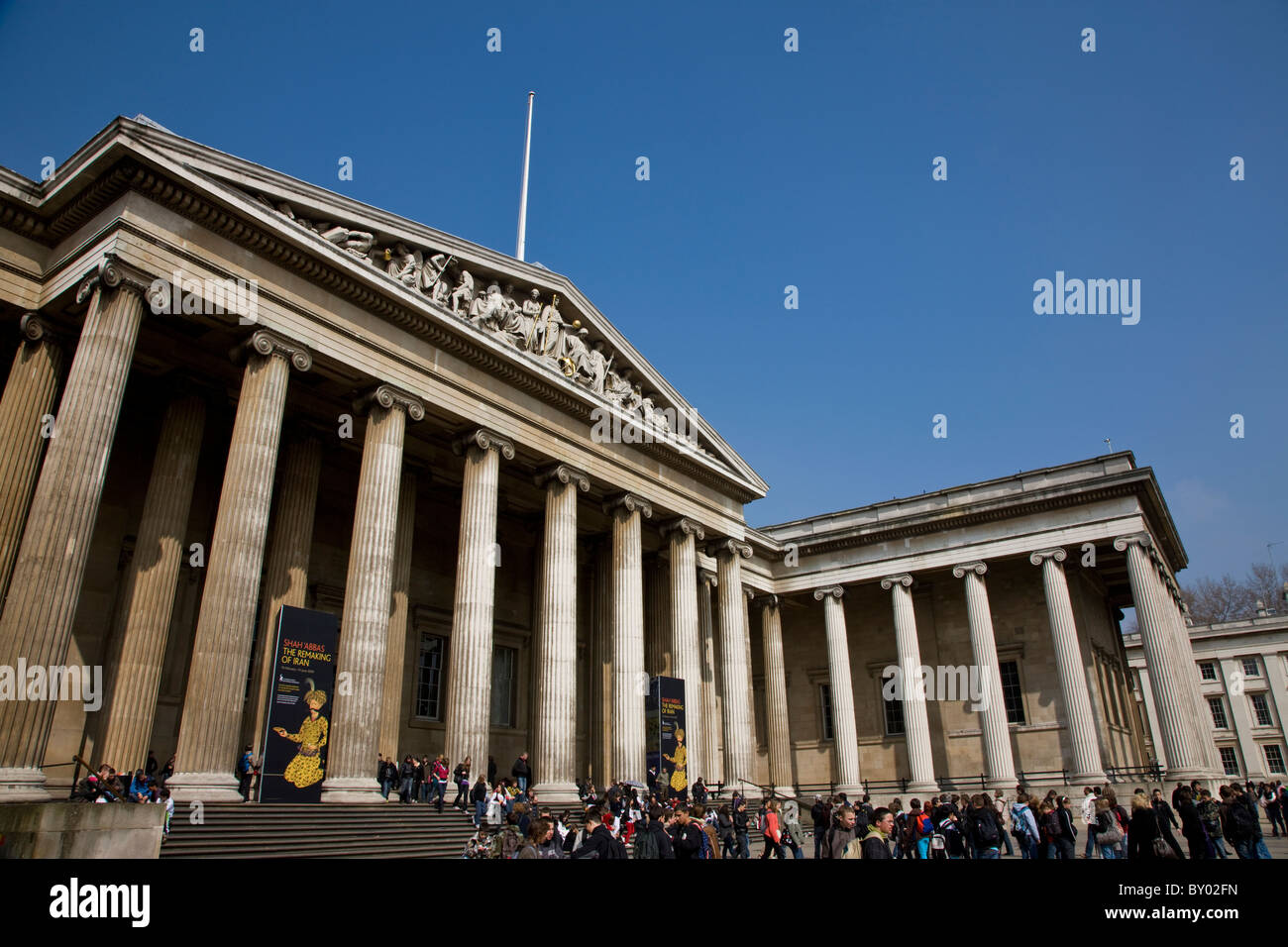 British Museum Stock Photohttps://www.alamy.com/image-license-details/?v=1https://www.alamy.com/stock-photo-british-museum-33808089.html
British Museum Stock Photohttps://www.alamy.com/image-license-details/?v=1https://www.alamy.com/stock-photo-british-museum-33808089.htmlRMBY02FN–British Museum
 British Museum, Australian landscape in forecourt Stock Photohttps://www.alamy.com/image-license-details/?v=1https://www.alamy.com/stock-photo-british-museum-australian-landscape-in-forecourt-41686205.html
British Museum, Australian landscape in forecourt Stock Photohttps://www.alamy.com/image-license-details/?v=1https://www.alamy.com/stock-photo-british-museum-australian-landscape-in-forecourt-41686205.htmlRMCBPY51–British Museum, Australian landscape in forecourt
 British Museum Stock Photohttps://www.alamy.com/image-license-details/?v=1https://www.alamy.com/stock-photo-british-museum-33808101.html
British Museum Stock Photohttps://www.alamy.com/image-license-details/?v=1https://www.alamy.com/stock-photo-british-museum-33808101.htmlRMBY02G5–British Museum
