Architectural cross section Black & White Stock Photos
(71)See architectural cross section stock video clipsArchitectural cross section Black & White Stock Photos
 hand drawn architectural sketches of cross section through a modern detached house Stock Vectorhttps://www.alamy.com/image-license-details/?v=1https://www.alamy.com/hand-drawn-architectural-sketches-of-cross-section-through-a-modern-detached-house-image328998044.html
hand drawn architectural sketches of cross section through a modern detached house Stock Vectorhttps://www.alamy.com/image-license-details/?v=1https://www.alamy.com/hand-drawn-architectural-sketches-of-cross-section-through-a-modern-detached-house-image328998044.htmlRF2A374A4–hand drawn architectural sketches of cross section through a modern detached house
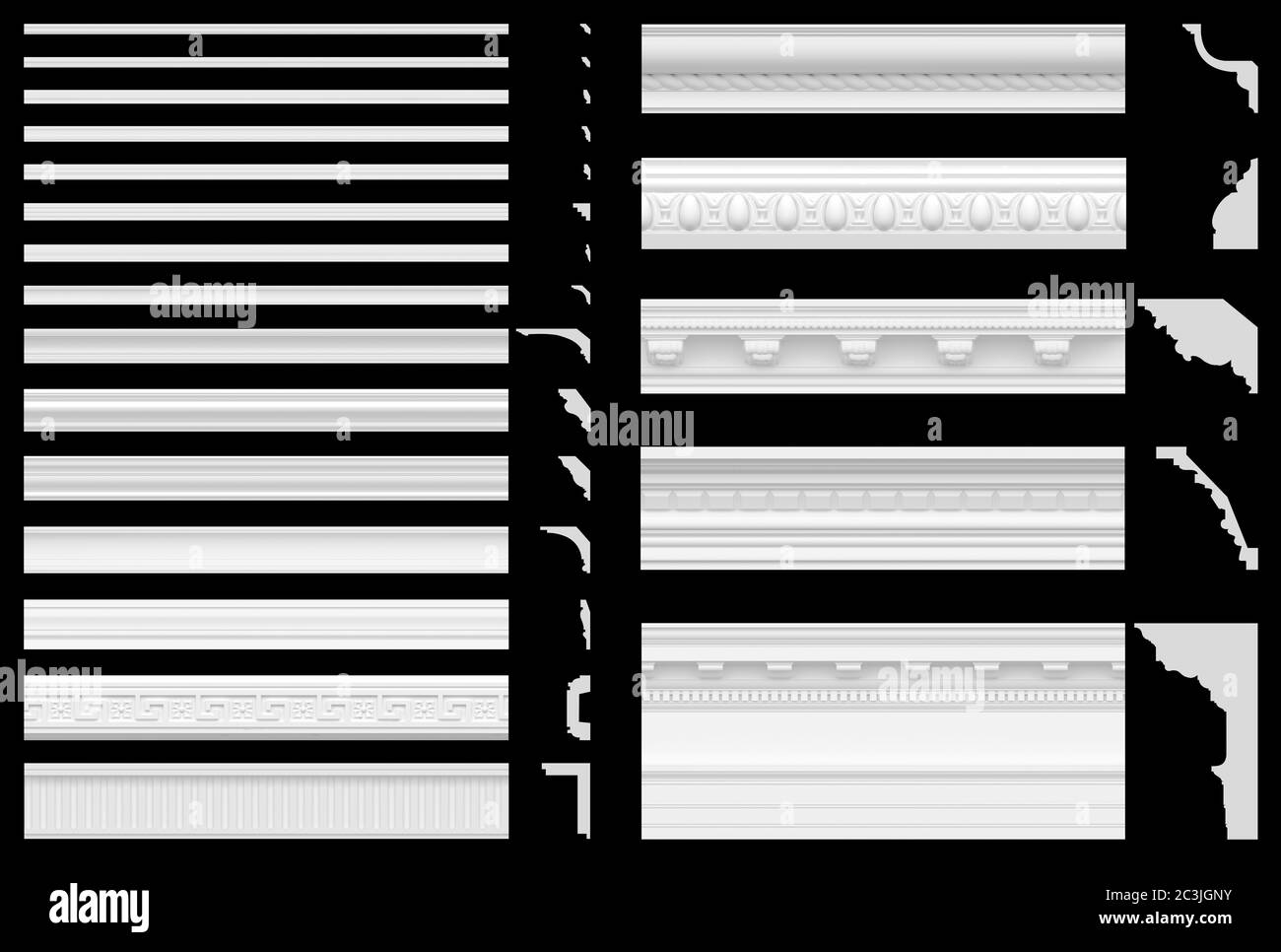 A set of cornices and friezes isolated on a black background. 3D visualization of gypsum stucco. Seamless texture of classic white plinth. Stock Photohttps://www.alamy.com/image-license-details/?v=1https://www.alamy.com/a-set-of-cornices-and-friezes-isolated-on-a-black-background-3d-visualization-of-gypsum-stucco-seamless-texture-of-classic-white-plinth-image363669991.html
A set of cornices and friezes isolated on a black background. 3D visualization of gypsum stucco. Seamless texture of classic white plinth. Stock Photohttps://www.alamy.com/image-license-details/?v=1https://www.alamy.com/a-set-of-cornices-and-friezes-isolated-on-a-black-background-3d-visualization-of-gypsum-stucco-seamless-texture-of-classic-white-plinth-image363669991.htmlRF2C3JGNY–A set of cornices and friezes isolated on a black background. 3D visualization of gypsum stucco. Seamless texture of classic white plinth.
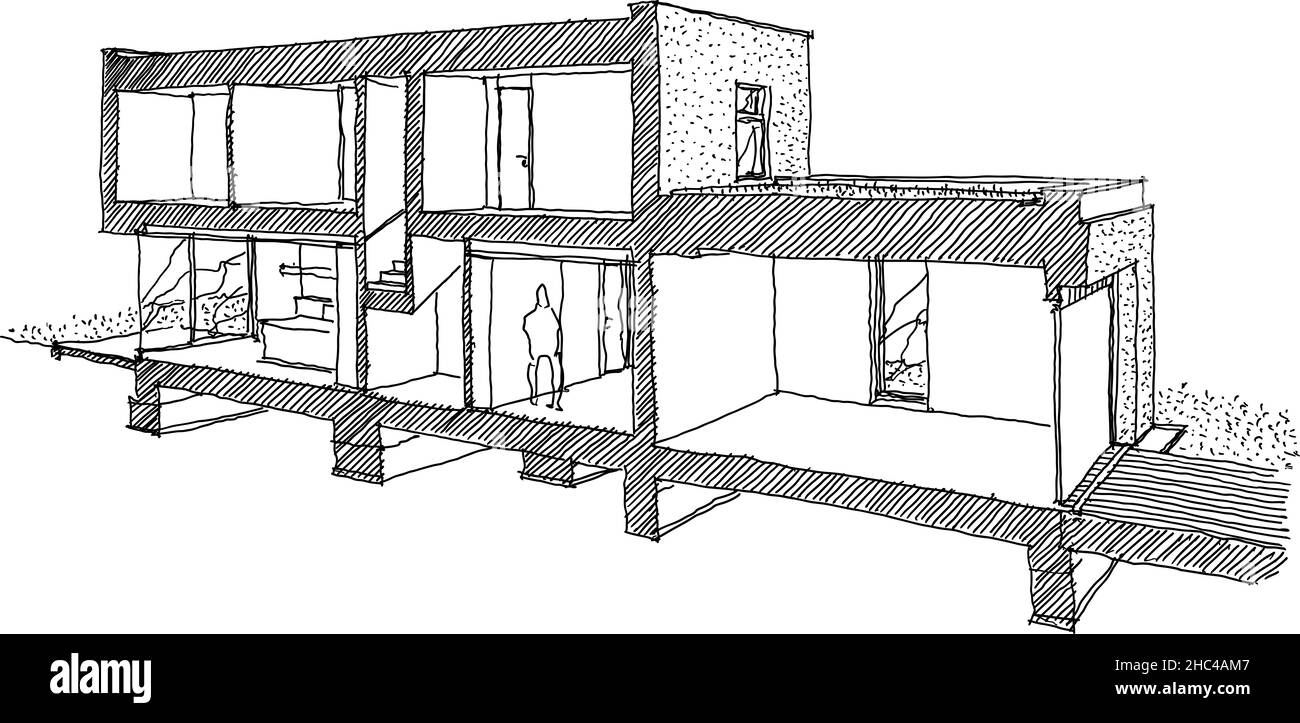 hand drawn architectural sketch of cross section through a modern detached house Stock Photohttps://www.alamy.com/image-license-details/?v=1https://www.alamy.com/hand-drawn-architectural-sketch-of-cross-section-through-a-modern-detached-house-image454941655.html
hand drawn architectural sketch of cross section through a modern detached house Stock Photohttps://www.alamy.com/image-license-details/?v=1https://www.alamy.com/hand-drawn-architectural-sketch-of-cross-section-through-a-modern-detached-house-image454941655.htmlRF2HC4AM7–hand drawn architectural sketch of cross section through a modern detached house
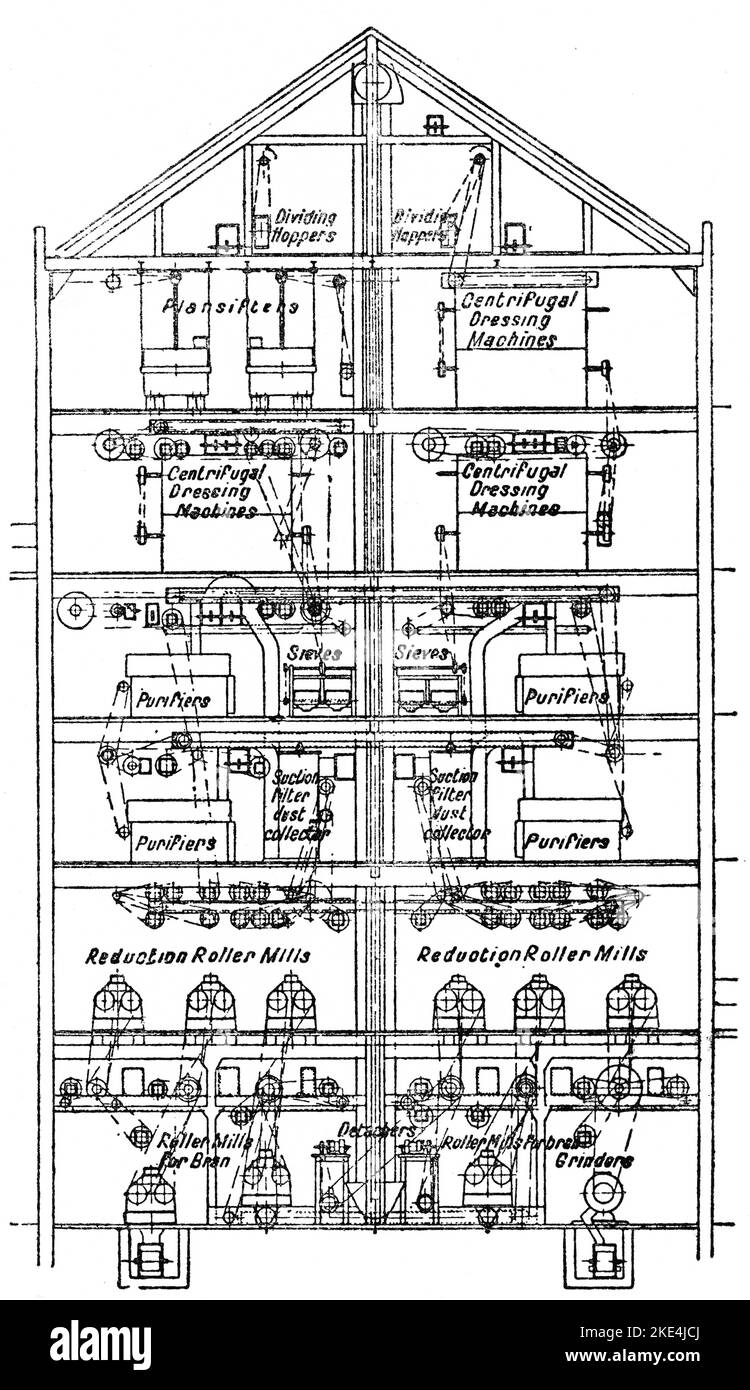 A section diagram of the Millennium Mills, Royal Victoria Docks, London, c1920. The original Millennium Mills building was designed and built in 1905 by William Vernon & Sons as a flour mill. Stock Photohttps://www.alamy.com/image-license-details/?v=1https://www.alamy.com/a-section-diagram-of-the-millennium-mills-royal-victoria-docks-london-c1920-the-originalmillennium-millsbuildingwas-designed-andbuiltin-1905-by-william-vernon-sons-as-a-flour-mill-image490597762.html
A section diagram of the Millennium Mills, Royal Victoria Docks, London, c1920. The original Millennium Mills building was designed and built in 1905 by William Vernon & Sons as a flour mill. Stock Photohttps://www.alamy.com/image-license-details/?v=1https://www.alamy.com/a-section-diagram-of-the-millennium-mills-royal-victoria-docks-london-c1920-the-originalmillennium-millsbuildingwas-designed-andbuiltin-1905-by-william-vernon-sons-as-a-flour-mill-image490597762.htmlRM2KE4JCJ–A section diagram of the Millennium Mills, Royal Victoria Docks, London, c1920. The original Millennium Mills building was designed and built in 1905 by William Vernon & Sons as a flour mill.
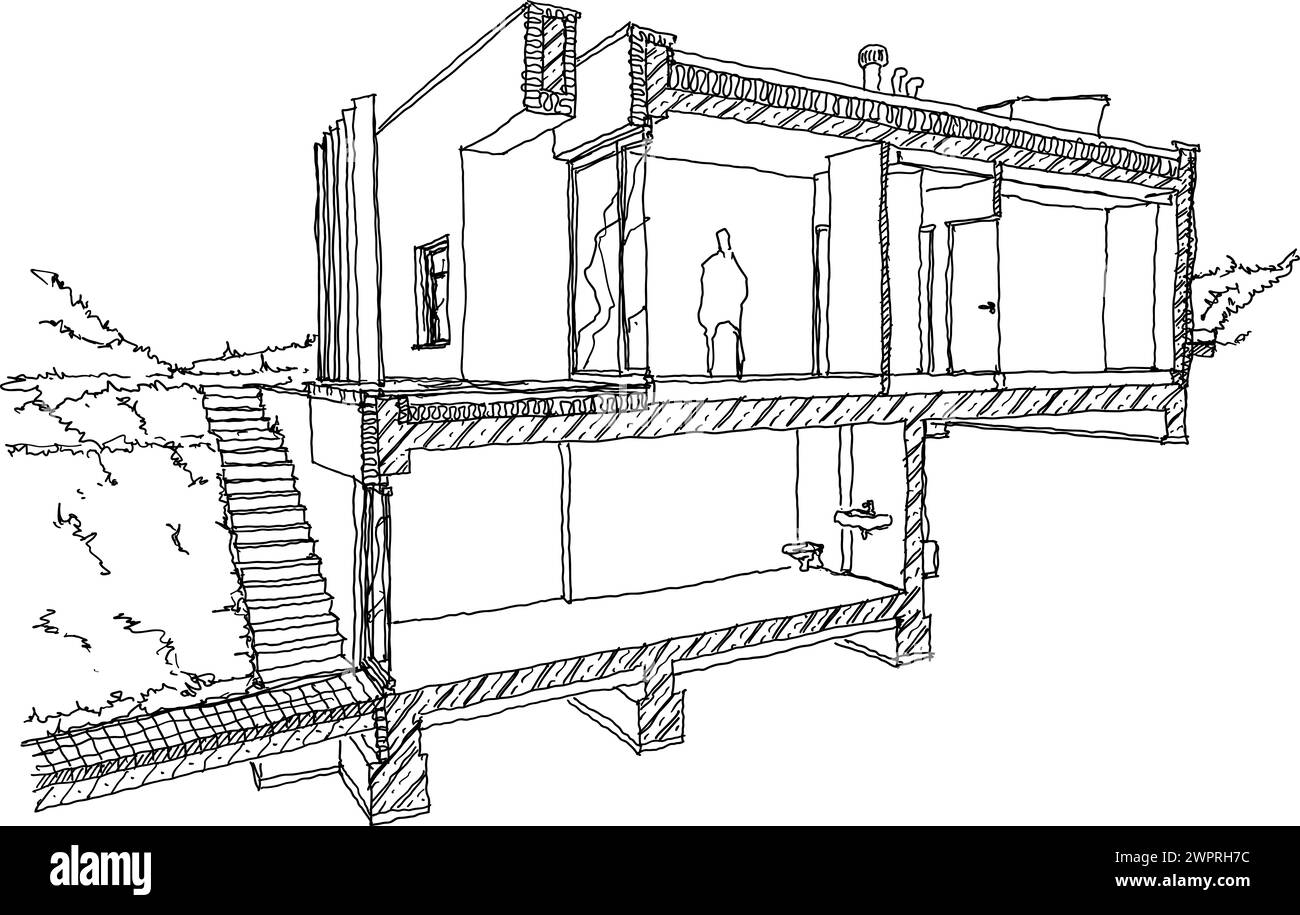 hand drawn architectural sketch of section of modern two story detached house with flat roof and garden Stock Photohttps://www.alamy.com/image-license-details/?v=1https://www.alamy.com/hand-drawn-architectural-sketch-of-section-of-modern-two-story-detached-house-with-flat-roof-and-garden-image599193376.html
hand drawn architectural sketch of section of modern two story detached house with flat roof and garden Stock Photohttps://www.alamy.com/image-license-details/?v=1https://www.alamy.com/hand-drawn-architectural-sketch-of-section-of-modern-two-story-detached-house-with-flat-roof-and-garden-image599193376.htmlRF2WPRH7C–hand drawn architectural sketch of section of modern two story detached house with flat roof and garden
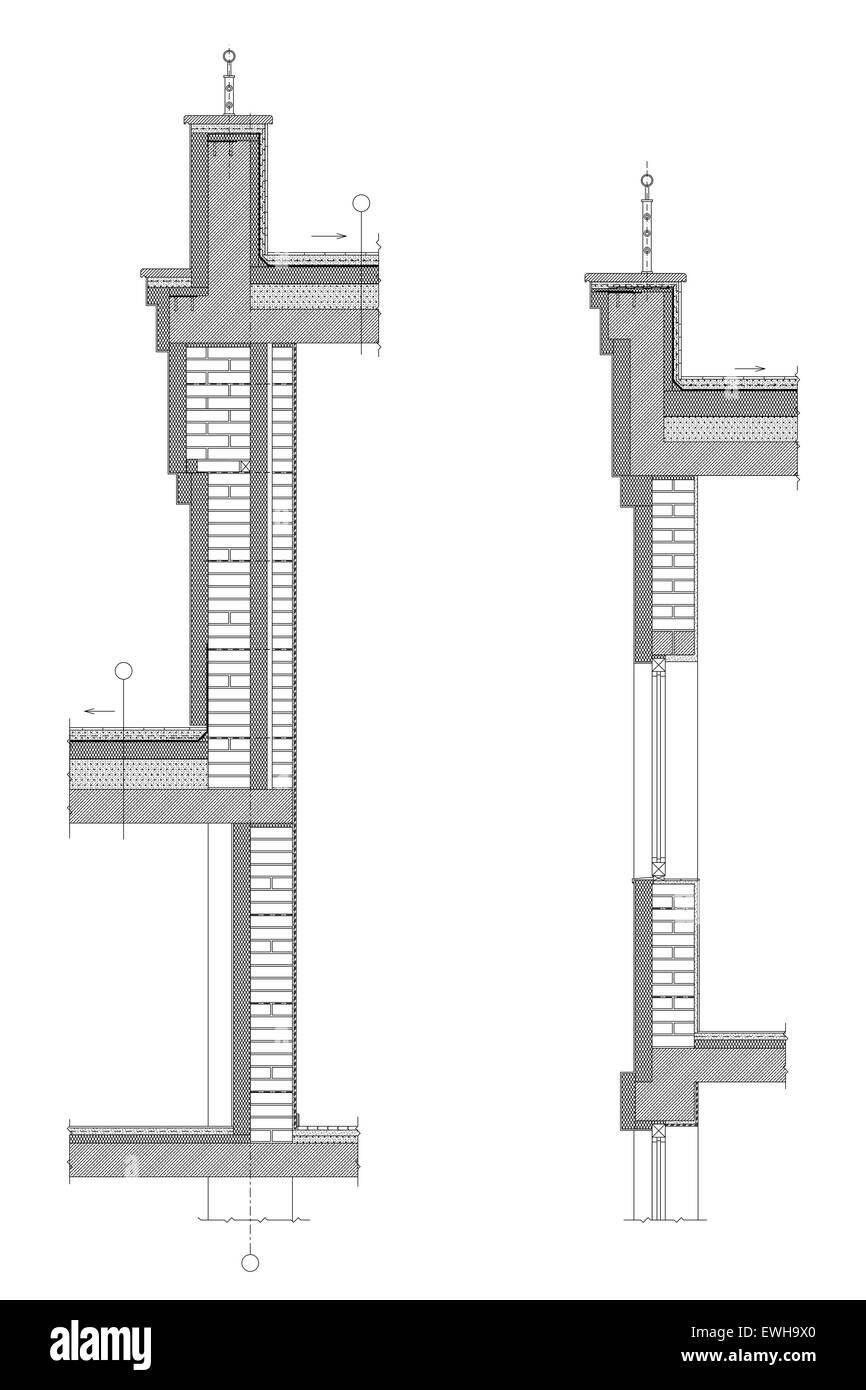 Detailed architectural section of upper fragment of brick wall Stock Photohttps://www.alamy.com/image-license-details/?v=1https://www.alamy.com/stock-photo-detailed-architectural-section-of-upper-fragment-of-brick-wall-84588840.html
Detailed architectural section of upper fragment of brick wall Stock Photohttps://www.alamy.com/image-license-details/?v=1https://www.alamy.com/stock-photo-detailed-architectural-section-of-upper-fragment-of-brick-wall-84588840.htmlRFEWH9X0–Detailed architectural section of upper fragment of brick wall
 3d interior illustration rendering of furnished home apartment Stock Photohttps://www.alamy.com/image-license-details/?v=1https://www.alamy.com/3d-interior-illustration-rendering-of-furnished-home-apartment-image230671906.html
3d interior illustration rendering of furnished home apartment Stock Photohttps://www.alamy.com/image-license-details/?v=1https://www.alamy.com/3d-interior-illustration-rendering-of-furnished-home-apartment-image230671906.htmlRFRB80AA–3d interior illustration rendering of furnished home apartment
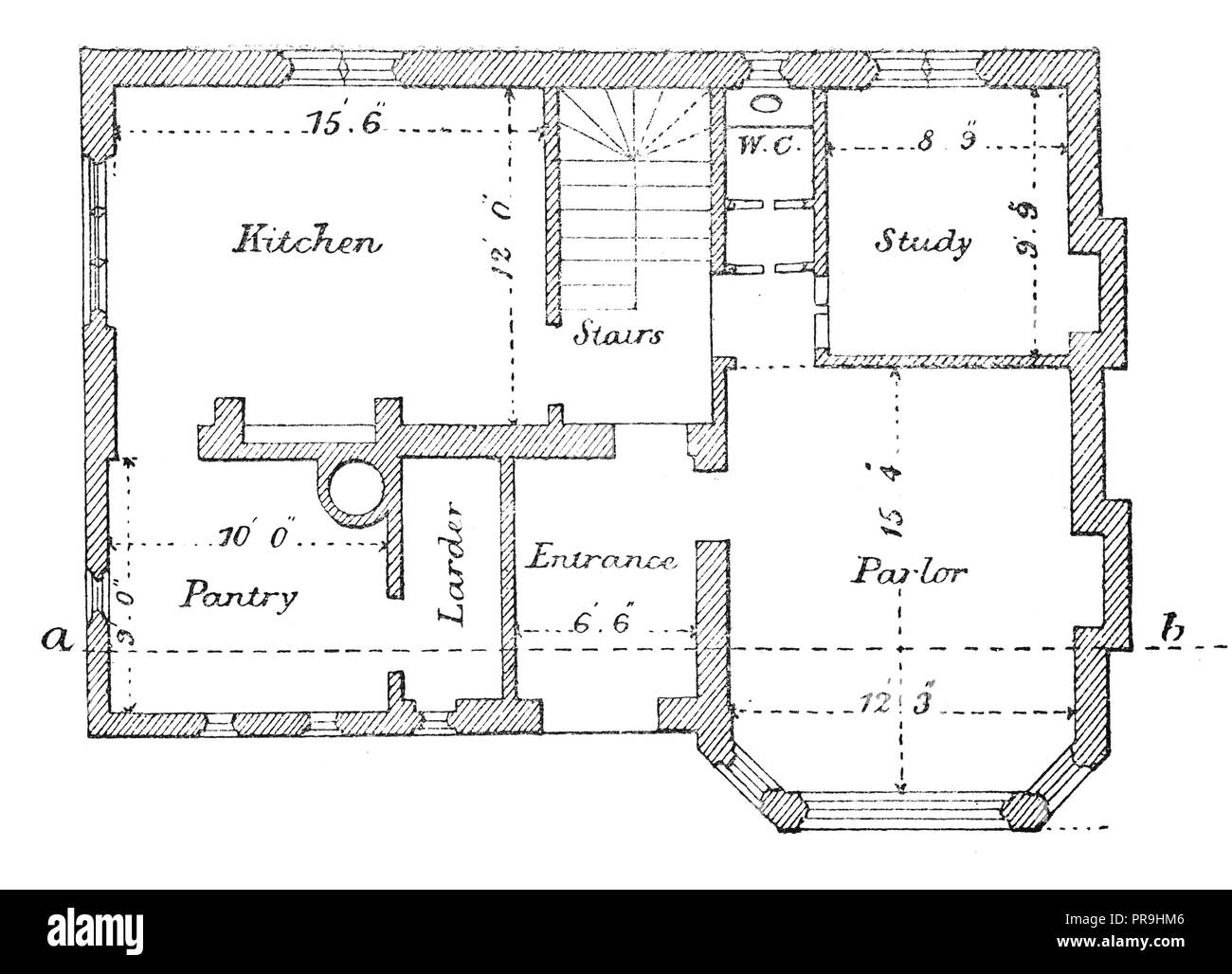 19th century illustration of a Ground plan of a cottage in the Domestic Gothic or Tudor Style. (The Tudor architectural style is the final development Stock Photohttps://www.alamy.com/image-license-details/?v=1https://www.alamy.com/19th-century-illustration-of-a-ground-plan-of-a-cottage-in-the-domestic-gothic-or-tudor-style-the-tudor-architectural-style-is-the-final-development-image220872966.html
19th century illustration of a Ground plan of a cottage in the Domestic Gothic or Tudor Style. (The Tudor architectural style is the final development Stock Photohttps://www.alamy.com/image-license-details/?v=1https://www.alamy.com/19th-century-illustration-of-a-ground-plan-of-a-cottage-in-the-domestic-gothic-or-tudor-style-the-tudor-architectural-style-is-the-final-development-image220872966.htmlRFPR9HM6–19th century illustration of a Ground plan of a cottage in the Domestic Gothic or Tudor Style. (The Tudor architectural style is the final development
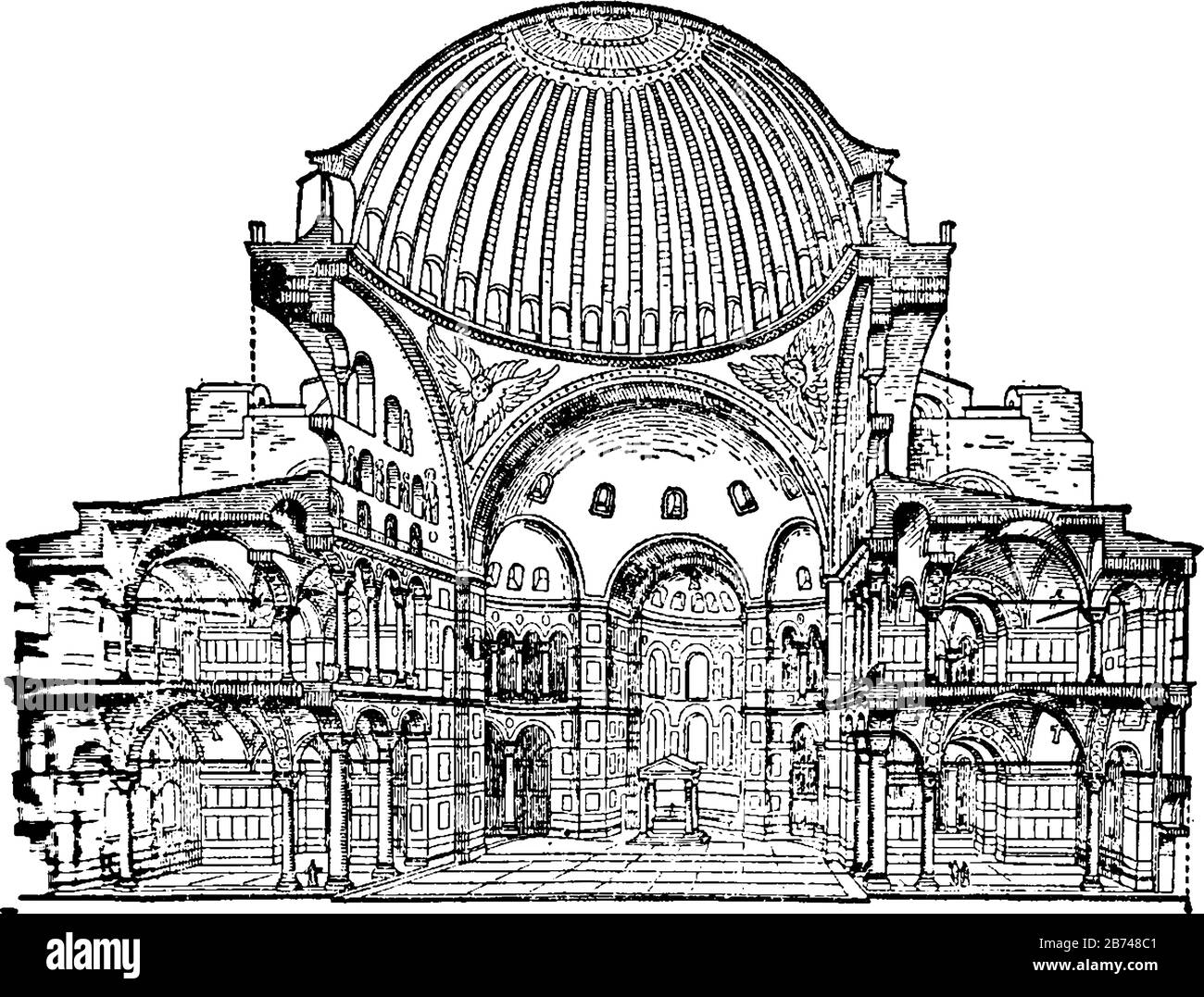 St. Sophia, Cross section, interior, architectural monument , World Heritage List, Kyiv Cave Monastery complex, vintage line drawing or engraving Stock Vectorhttps://www.alamy.com/image-license-details/?v=1https://www.alamy.com/st-sophia-cross-section-interior-architectural-monument-world-heritage-list-kyiv-cave-monastery-complex-vintage-line-drawing-or-engraving-image348604369.html
St. Sophia, Cross section, interior, architectural monument , World Heritage List, Kyiv Cave Monastery complex, vintage line drawing or engraving Stock Vectorhttps://www.alamy.com/image-license-details/?v=1https://www.alamy.com/st-sophia-cross-section-interior-architectural-monument-world-heritage-list-kyiv-cave-monastery-complex-vintage-line-drawing-or-engraving-image348604369.htmlRF2B748C1–St. Sophia, Cross section, interior, architectural monument , World Heritage List, Kyiv Cave Monastery complex, vintage line drawing or engraving
 PHOTOGRAPHIC COPY OF CROSS SECTION (ARCHITECTURAL) - National Home for Disabled Volunteer Soldiers, Northwestern Branch, Duplex Quarters, 5000 West National Avenue, Milwaukee, Milwaukee County, WI Stock Photohttps://www.alamy.com/image-license-details/?v=1https://www.alamy.com/photographic-copy-of-cross-section-architectural-national-home-for-disabled-volunteer-soldiers-northwestern-branch-duplex-quarters-5000-west-national-avenue-milwaukee-milwaukee-county-wi-image249394641.html
PHOTOGRAPHIC COPY OF CROSS SECTION (ARCHITECTURAL) - National Home for Disabled Volunteer Soldiers, Northwestern Branch, Duplex Quarters, 5000 West National Avenue, Milwaukee, Milwaukee County, WI Stock Photohttps://www.alamy.com/image-license-details/?v=1https://www.alamy.com/photographic-copy-of-cross-section-architectural-national-home-for-disabled-volunteer-soldiers-northwestern-branch-duplex-quarters-5000-west-national-avenue-milwaukee-milwaukee-county-wi-image249394641.htmlRMTDMWBD–PHOTOGRAPHIC COPY OF CROSS SECTION (ARCHITECTURAL) - National Home for Disabled Volunteer Soldiers, Northwestern Branch, Duplex Quarters, 5000 West National Avenue, Milwaukee, Milwaukee County, WI
 Obstructed view of zebra pattern high rise building. One Front Street, also known as Shaklee Terraces, is an office skyscraper in San Francisco, USA Stock Photohttps://www.alamy.com/image-license-details/?v=1https://www.alamy.com/stock-image-obstructed-view-of-zebra-pattern-high-rise-building-one-front-street-164468067.html
Obstructed view of zebra pattern high rise building. One Front Street, also known as Shaklee Terraces, is an office skyscraper in San Francisco, USA Stock Photohttps://www.alamy.com/image-license-details/?v=1https://www.alamy.com/stock-image-obstructed-view-of-zebra-pattern-high-rise-building-one-front-street-164468067.htmlRMKFG4KF–Obstructed view of zebra pattern high rise building. One Front Street, also known as Shaklee Terraces, is an office skyscraper in San Francisco, USA
 Kraków, Kazimierz, Old Potnica at ul. Wide, Architectural Drawings (Cross section and Sitiational Plan) unknown Stock Photohttps://www.alamy.com/image-license-details/?v=1https://www.alamy.com/krakw-kazimierz-old-potnica-at-ul-wide-architectural-drawings-cross-section-and-sitiational-plan-unknown-image471463517.html
Kraków, Kazimierz, Old Potnica at ul. Wide, Architectural Drawings (Cross section and Sitiational Plan) unknown Stock Photohttps://www.alamy.com/image-license-details/?v=1https://www.alamy.com/krakw-kazimierz-old-potnica-at-ul-wide-architectural-drawings-cross-section-and-sitiational-plan-unknown-image471463517.htmlRM2JB10EN–Kraków, Kazimierz, Old Potnica at ul. Wide, Architectural Drawings (Cross section and Sitiational Plan) unknown
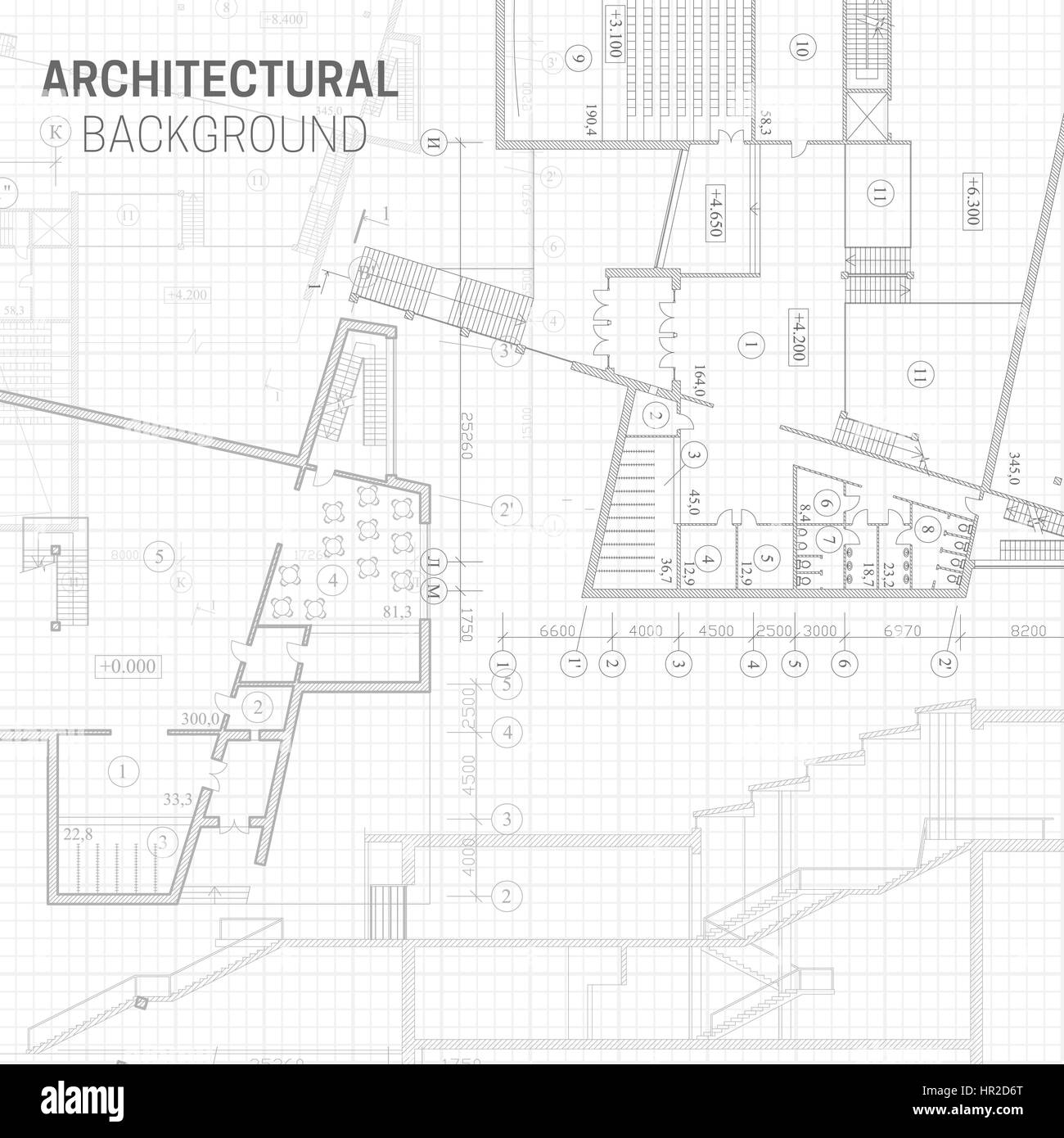 Architectural background Stock Vectorhttps://www.alamy.com/image-license-details/?v=1https://www.alamy.com/stock-photo-architectural-background-134663952.html
Architectural background Stock Vectorhttps://www.alamy.com/image-license-details/?v=1https://www.alamy.com/stock-photo-architectural-background-134663952.htmlRFHR2D6T–Architectural background
 Sławomir Odrzywolski (1846 1933), Plan plan of the Potocki chapel in the Wawel Cathedral, after the restaurant, architectural drawing with a cross section, according to reproduction unknown Stock Photohttps://www.alamy.com/image-license-details/?v=1https://www.alamy.com/sawomir-odrzywolski-1846-1933-plan-plan-of-the-potocki-chapel-in-the-wawel-cathedral-after-the-restaurant-architectural-drawing-with-a-cross-section-according-to-reproduction-unknown-image471459396.html
Sławomir Odrzywolski (1846 1933), Plan plan of the Potocki chapel in the Wawel Cathedral, after the restaurant, architectural drawing with a cross section, according to reproduction unknown Stock Photohttps://www.alamy.com/image-license-details/?v=1https://www.alamy.com/sawomir-odrzywolski-1846-1933-plan-plan-of-the-potocki-chapel-in-the-wawel-cathedral-after-the-restaurant-architectural-drawing-with-a-cross-section-according-to-reproduction-unknown-image471459396.htmlRM2JB0R7G–Sławomir Odrzywolski (1846 1933), Plan plan of the Potocki chapel in the Wawel Cathedral, after the restaurant, architectural drawing with a cross section, according to reproduction unknown
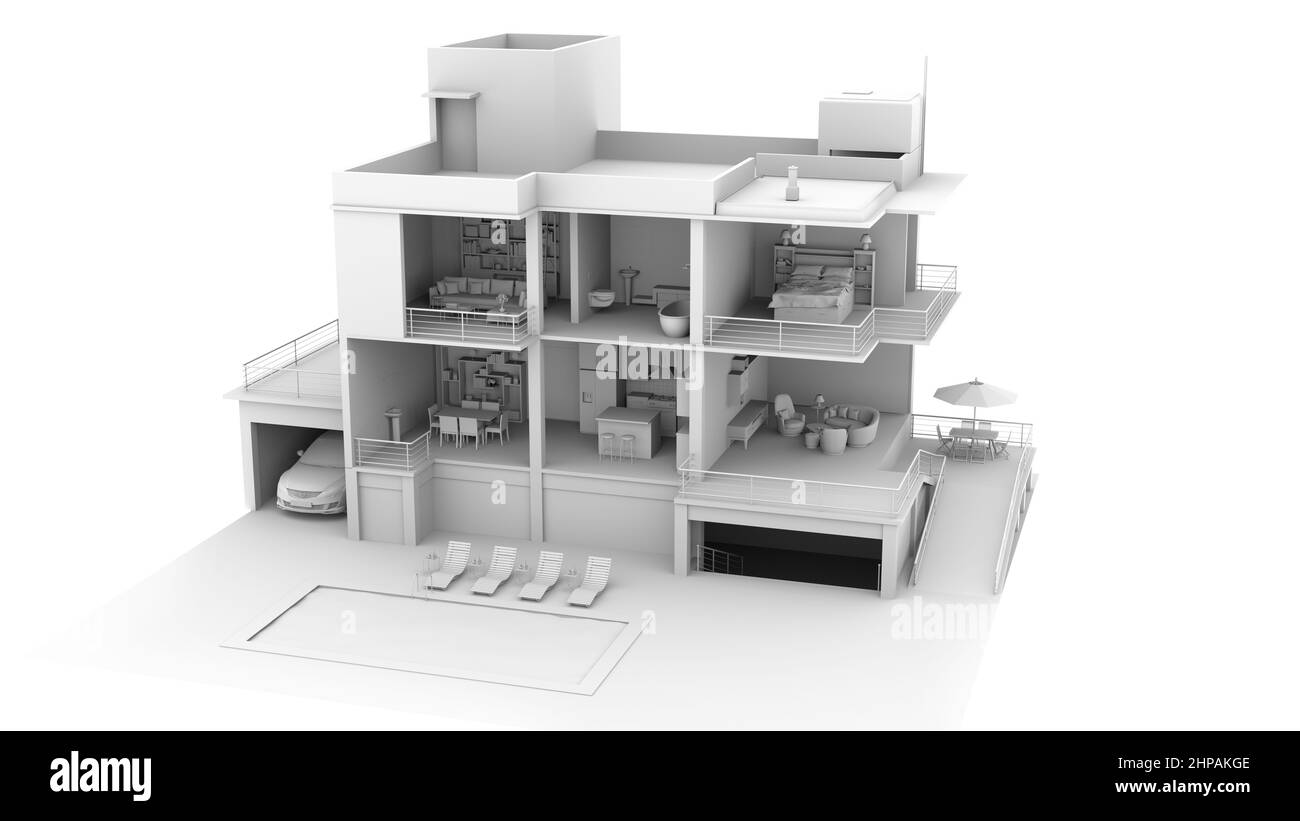 3d House Cross Section Render Stock Photohttps://www.alamy.com/image-license-details/?v=1https://www.alamy.com/3d-house-cross-section-render-image461226878.html
3d House Cross Section Render Stock Photohttps://www.alamy.com/image-license-details/?v=1https://www.alamy.com/3d-house-cross-section-render-image461226878.htmlRF2HPAKGE–3d House Cross Section Render
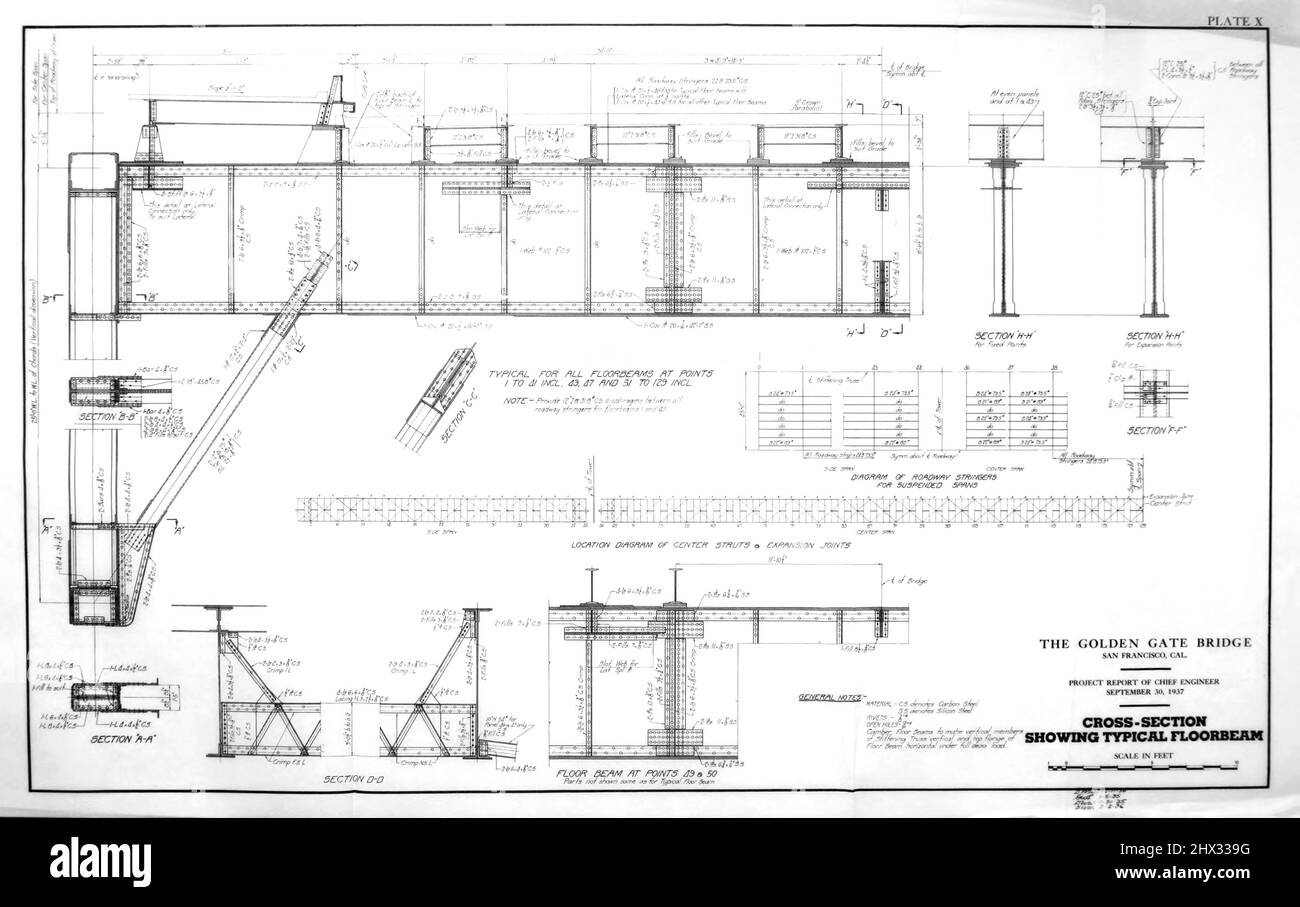 Cross section showing typical floorbeam from The Golden Gate Bridge; report of the Chief Engineer to the Board of Directors of the Golden Gate Bridge and Highway District, California, September, 1937 Stock Photohttps://www.alamy.com/image-license-details/?v=1https://www.alamy.com/cross-section-showing-typical-floorbeam-from-the-golden-gate-bridge-report-of-the-chief-engineer-to-the-board-of-directors-of-the-golden-gate-bridge-and-highway-district-california-september-1937-image463519100.html
Cross section showing typical floorbeam from The Golden Gate Bridge; report of the Chief Engineer to the Board of Directors of the Golden Gate Bridge and Highway District, California, September, 1937 Stock Photohttps://www.alamy.com/image-license-details/?v=1https://www.alamy.com/cross-section-showing-typical-floorbeam-from-the-golden-gate-bridge-report-of-the-chief-engineer-to-the-board-of-directors-of-the-golden-gate-bridge-and-highway-district-california-september-1937-image463519100.htmlRF2HX339G–Cross section showing typical floorbeam from The Golden Gate Bridge; report of the Chief Engineer to the Board of Directors of the Golden Gate Bridge and Highway District, California, September, 1937
 Cross-Section of Norfolk Building. Glass Plate Negatives of the Construction and Repair of Buildings, Facilities, and Vessels at the New York Navy Yard. Stock Photohttps://www.alamy.com/image-license-details/?v=1https://www.alamy.com/cross-section-of-norfolk-building-glass-plate-negatives-of-the-construction-and-repair-of-buildings-facilities-and-vessels-at-the-new-york-navy-yard-image556370601.html
Cross-Section of Norfolk Building. Glass Plate Negatives of the Construction and Repair of Buildings, Facilities, and Vessels at the New York Navy Yard. Stock Photohttps://www.alamy.com/image-license-details/?v=1https://www.alamy.com/cross-section-of-norfolk-building-glass-plate-negatives-of-the-construction-and-repair-of-buildings-facilities-and-vessels-at-the-new-york-navy-yard-image556370601.htmlRM2R94TAH–Cross-Section of Norfolk Building. Glass Plate Negatives of the Construction and Repair of Buildings, Facilities, and Vessels at the New York Navy Yard.
![The South-Eastern Railway works on Dowgate-Hill, [London], 1864. Preparations for '...the proposed railway bridge across the Thames, by which the Charing-cross and South-Eastern Railway traffic is to have access to the future City terminus in Cannon-street. The piers and abutments of the bridge are approaching their completion, and much progress has been made with the viaduct...a very large space has been cleared of houses, and the Engraving shows but the last section of the clearings, between Dowgate-hill on the west side and Little Bush-lane on the east, the view being taken from the tramway Stock Photo The South-Eastern Railway works on Dowgate-Hill, [London], 1864. Preparations for '...the proposed railway bridge across the Thames, by which the Charing-cross and South-Eastern Railway traffic is to have access to the future City terminus in Cannon-street. The piers and abutments of the bridge are approaching their completion, and much progress has been made with the viaduct...a very large space has been cleared of houses, and the Engraving shows but the last section of the clearings, between Dowgate-hill on the west side and Little Bush-lane on the east, the view being taken from the tramway Stock Photo](https://c8.alamy.com/comp/2WRGWW1/the-south-eastern-railway-works-on-dowgate-hill-london-1864-preparations-for-the-proposed-railway-bridge-across-the-thames-by-which-the-charing-cross-and-south-eastern-railway-traffic-is-to-have-access-to-the-future-city-terminus-in-cannon-street-the-piers-and-abutments-of-the-bridge-are-approaching-their-completion-and-much-progress-has-been-made-with-the-viaducta-very-large-space-has-been-cleared-of-houses-and-the-engraving-shows-but-the-last-section-of-the-clearings-between-dowgate-hill-on-the-west-side-and-little-bush-lane-on-the-east-the-view-being-taken-from-the-tramway-2WRGWW1.jpg) The South-Eastern Railway works on Dowgate-Hill, [London], 1864. Preparations for '...the proposed railway bridge across the Thames, by which the Charing-cross and South-Eastern Railway traffic is to have access to the future City terminus in Cannon-street. The piers and abutments of the bridge are approaching their completion, and much progress has been made with the viaduct...a very large space has been cleared of houses, and the Engraving shows but the last section of the clearings, between Dowgate-hill on the west side and Little Bush-lane on the east, the view being taken from the tramway Stock Photohttps://www.alamy.com/image-license-details/?v=1https://www.alamy.com/the-south-eastern-railway-works-on-dowgate-hill-london-1864-preparations-for-the-proposed-railway-bridge-across-the-thames-by-which-the-charing-cross-and-south-eastern-railway-traffic-is-to-have-access-to-the-future-city-terminus-in-cannon-street-the-piers-and-abutments-of-the-bridge-are-approaching-their-completion-and-much-progress-has-been-made-with-the-viaducta-very-large-space-has-been-cleared-of-houses-and-the-engraving-shows-but-the-last-section-of-the-clearings-between-dowgate-hill-on-the-west-side-and-little-bush-lane-on-the-east-the-view-being-taken-from-the-tramway-image599661133.html
The South-Eastern Railway works on Dowgate-Hill, [London], 1864. Preparations for '...the proposed railway bridge across the Thames, by which the Charing-cross and South-Eastern Railway traffic is to have access to the future City terminus in Cannon-street. The piers and abutments of the bridge are approaching their completion, and much progress has been made with the viaduct...a very large space has been cleared of houses, and the Engraving shows but the last section of the clearings, between Dowgate-hill on the west side and Little Bush-lane on the east, the view being taken from the tramway Stock Photohttps://www.alamy.com/image-license-details/?v=1https://www.alamy.com/the-south-eastern-railway-works-on-dowgate-hill-london-1864-preparations-for-the-proposed-railway-bridge-across-the-thames-by-which-the-charing-cross-and-south-eastern-railway-traffic-is-to-have-access-to-the-future-city-terminus-in-cannon-street-the-piers-and-abutments-of-the-bridge-are-approaching-their-completion-and-much-progress-has-been-made-with-the-viaducta-very-large-space-has-been-cleared-of-houses-and-the-engraving-shows-but-the-last-section-of-the-clearings-between-dowgate-hill-on-the-west-side-and-little-bush-lane-on-the-east-the-view-being-taken-from-the-tramway-image599661133.htmlRM2WRGWW1–The South-Eastern Railway works on Dowgate-Hill, [London], 1864. Preparations for '...the proposed railway bridge across the Thames, by which the Charing-cross and South-Eastern Railway traffic is to have access to the future City terminus in Cannon-street. The piers and abutments of the bridge are approaching their completion, and much progress has been made with the viaduct...a very large space has been cleared of houses, and the Engraving shows but the last section of the clearings, between Dowgate-hill on the west side and Little Bush-lane on the east, the view being taken from the tramway
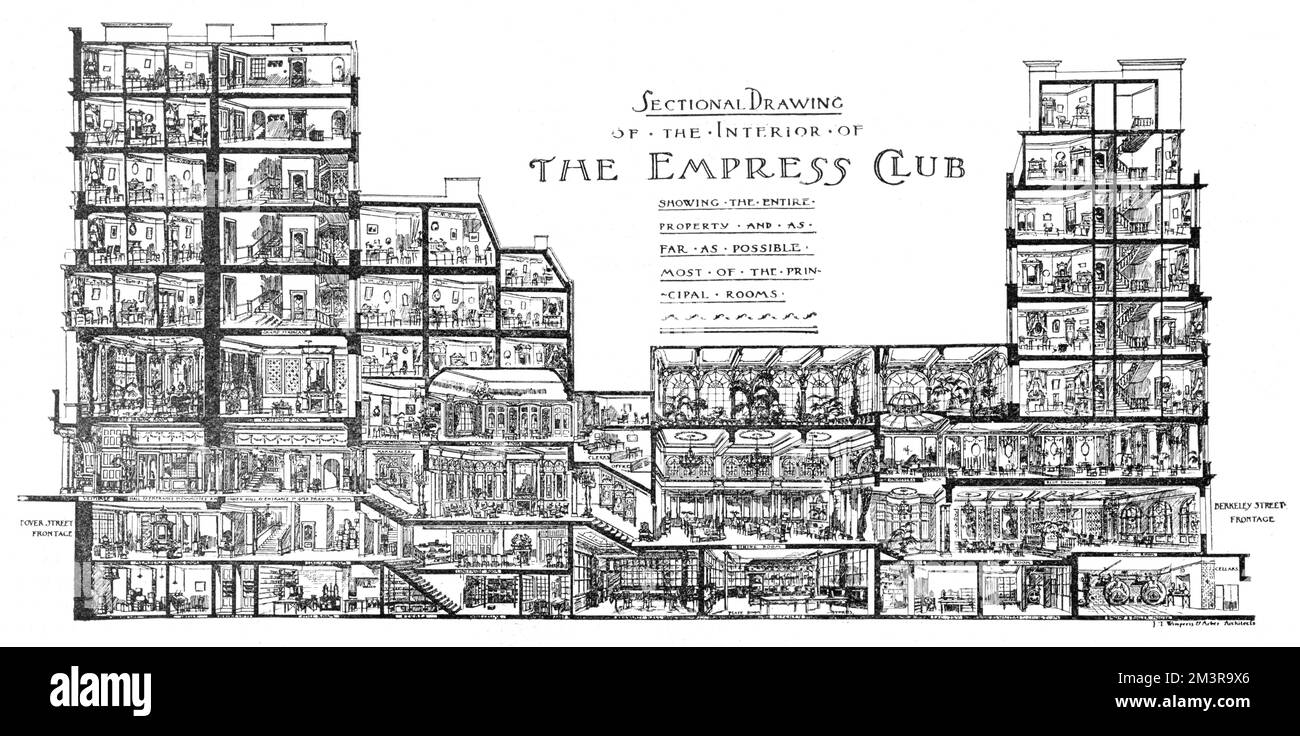 A Sectional Drawing of The Empress Club, 13 Berkeley Street Stock Photohttps://www.alamy.com/image-license-details/?v=1https://www.alamy.com/a-sectional-drawing-of-the-empress-club-13-berkeley-street-image501457326.html
A Sectional Drawing of The Empress Club, 13 Berkeley Street Stock Photohttps://www.alamy.com/image-license-details/?v=1https://www.alamy.com/a-sectional-drawing-of-the-empress-club-13-berkeley-street-image501457326.htmlRM2M3R9X6–A Sectional Drawing of The Empress Club, 13 Berkeley Street
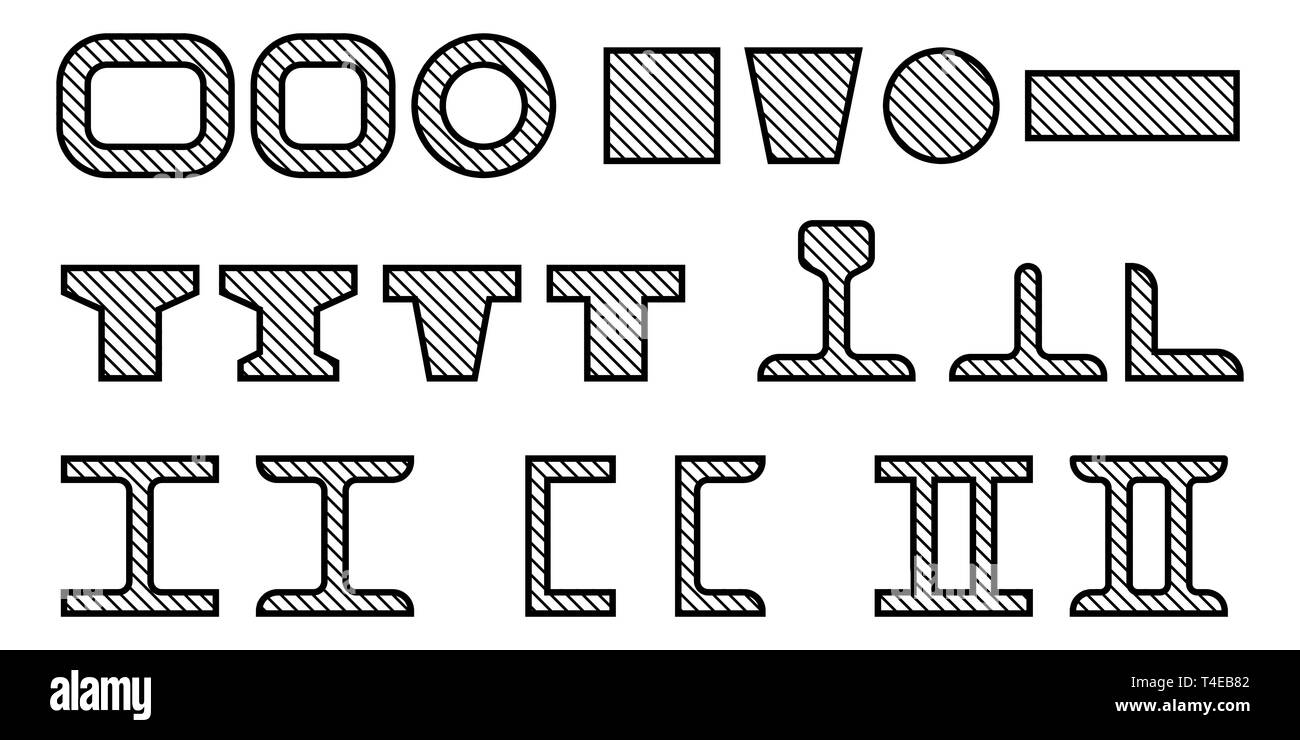 Cross section of building beams. Vector illustration. Design and architecture. Stock Vectorhttps://www.alamy.com/image-license-details/?v=1https://www.alamy.com/cross-section-of-building-beams-vector-illustration-design-and-architecture-image243719954.html
Cross section of building beams. Vector illustration. Design and architecture. Stock Vectorhttps://www.alamy.com/image-license-details/?v=1https://www.alamy.com/cross-section-of-building-beams-vector-illustration-design-and-architecture-image243719954.htmlRFT4EB82–Cross section of building beams. Vector illustration. Design and architecture.
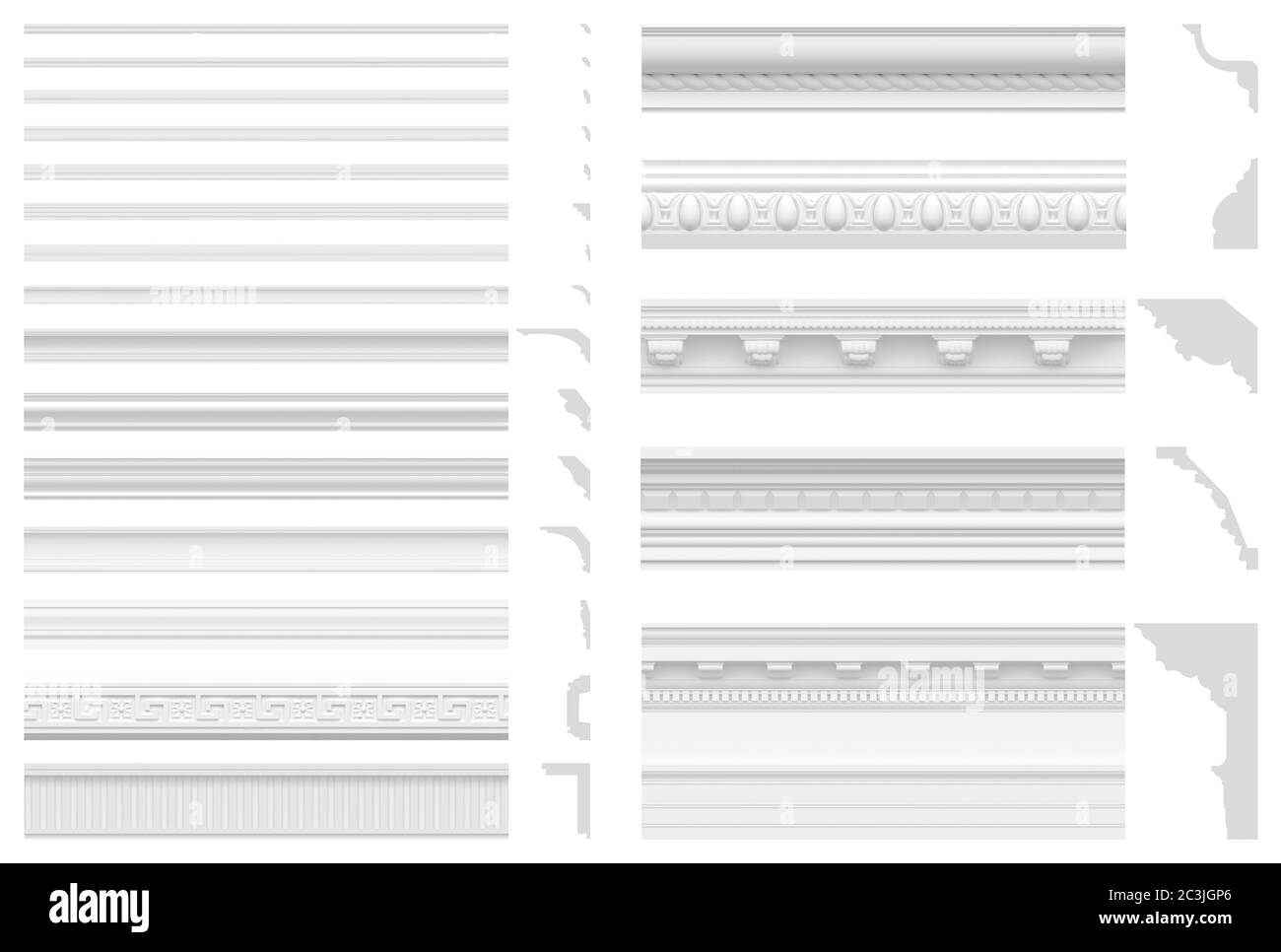 Set of cornices and friezes isolated on white background. 3D visualization of gypsum stucco. Seamless texture of classic white plinth. Stock Photohttps://www.alamy.com/image-license-details/?v=1https://www.alamy.com/set-of-cornices-and-friezes-isolated-on-white-background-3d-visualization-of-gypsum-stucco-seamless-texture-of-classic-white-plinth-image363669998.html
Set of cornices and friezes isolated on white background. 3D visualization of gypsum stucco. Seamless texture of classic white plinth. Stock Photohttps://www.alamy.com/image-license-details/?v=1https://www.alamy.com/set-of-cornices-and-friezes-isolated-on-white-background-3d-visualization-of-gypsum-stucco-seamless-texture-of-classic-white-plinth-image363669998.htmlRF2C3JGP6–Set of cornices and friezes isolated on white background. 3D visualization of gypsum stucco. Seamless texture of classic white plinth.
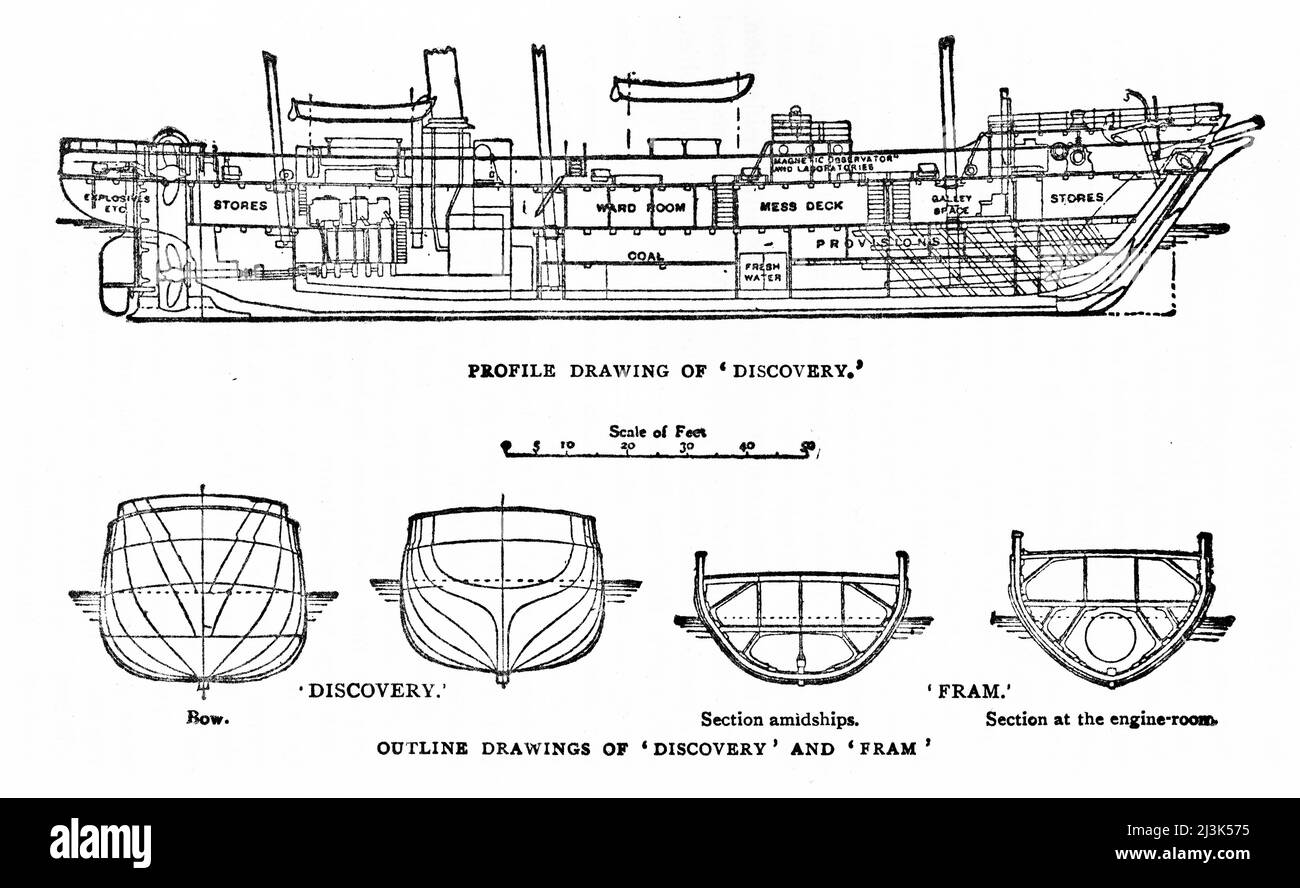 Architect's drawings of the Discovery, a asteam ship used by Robert Falcon Scott's in his expedition to Antarctica in 1902 Stock Photohttps://www.alamy.com/image-license-details/?v=1https://www.alamy.com/architects-drawings-of-the-discovery-a-asteam-ship-used-by-robert-falcon-scotts-in-his-expedition-to-antarctica-in-1902-image466945113.html
Architect's drawings of the Discovery, a asteam ship used by Robert Falcon Scott's in his expedition to Antarctica in 1902 Stock Photohttps://www.alamy.com/image-license-details/?v=1https://www.alamy.com/architects-drawings-of-the-discovery-a-asteam-ship-used-by-robert-falcon-scotts-in-his-expedition-to-antarctica-in-1902-image466945113.htmlRM2J3K575–Architect's drawings of the Discovery, a asteam ship used by Robert Falcon Scott's in his expedition to Antarctica in 1902
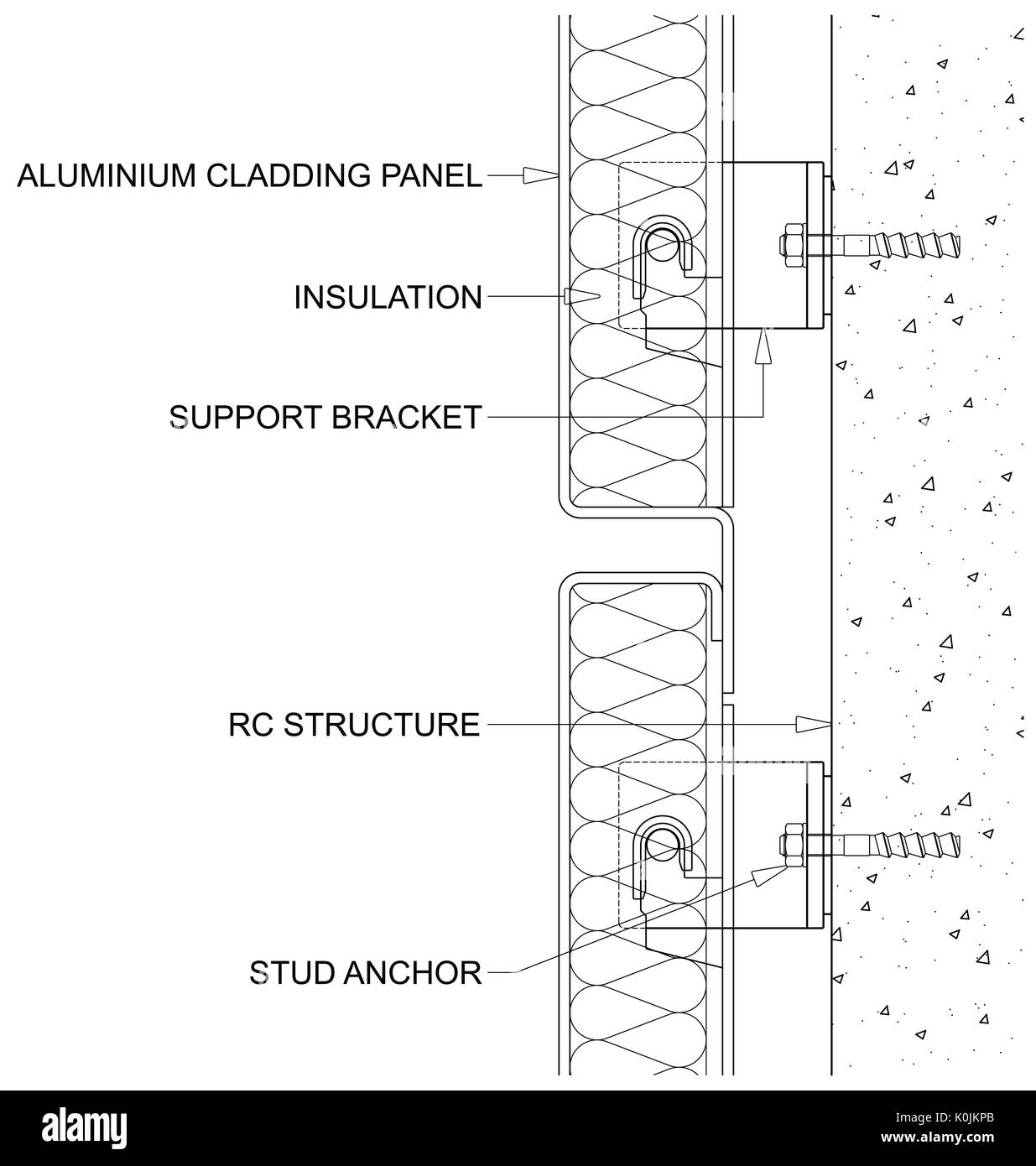 Generic line diagram of a cross section through rainscreen aluminium insulated cladding panels isolated on white background Stock Photohttps://www.alamy.com/image-license-details/?v=1https://www.alamy.com/generic-line-diagram-of-a-cross-section-through-rainscreen-aluminium-image155303971.html
Generic line diagram of a cross section through rainscreen aluminium insulated cladding panels isolated on white background Stock Photohttps://www.alamy.com/image-license-details/?v=1https://www.alamy.com/generic-line-diagram-of-a-cross-section-through-rainscreen-aluminium-image155303971.htmlRMK0JKPB–Generic line diagram of a cross section through rainscreen aluminium insulated cladding panels isolated on white background
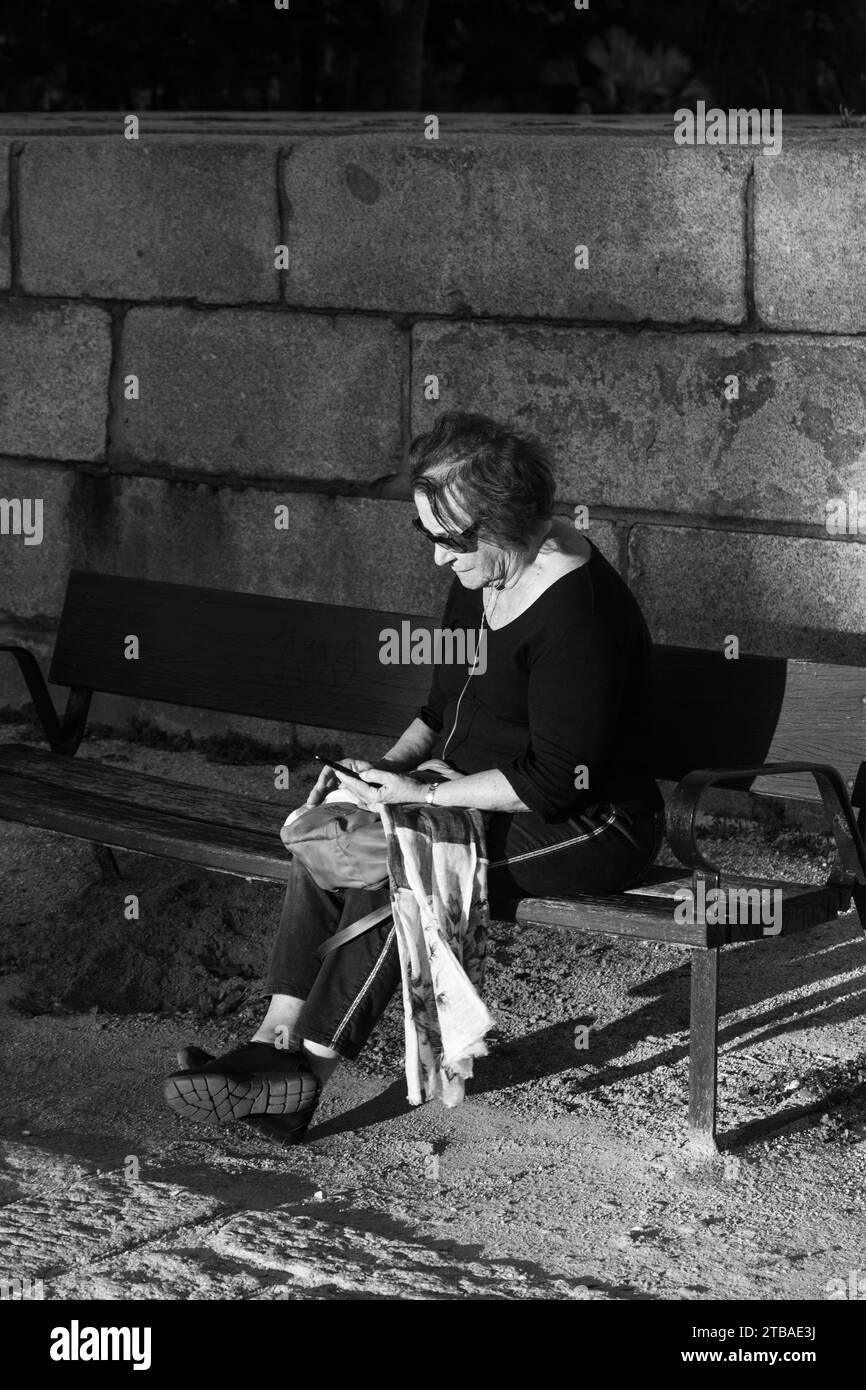 Woman sitting on a bench at the Debob Temple, Parque De La Montaña, Madrid, Spain Stock Photohttps://www.alamy.com/image-license-details/?v=1https://www.alamy.com/woman-sitting-on-a-bench-at-the-debob-temple-parque-de-la-montaa-madrid-spain-image574933958.html
Woman sitting on a bench at the Debob Temple, Parque De La Montaña, Madrid, Spain Stock Photohttps://www.alamy.com/image-license-details/?v=1https://www.alamy.com/woman-sitting-on-a-bench-at-the-debob-temple-parque-de-la-montaa-madrid-spain-image574933958.htmlRF2TBAE3J–Woman sitting on a bench at the Debob Temple, Parque De La Montaña, Madrid, Spain
 Church of St Clement, Eastcheap, City of London, 1860. Artist: Anon Stock Photohttps://www.alamy.com/image-license-details/?v=1https://www.alamy.com/church-of-st-clement-eastcheap-city-of-london-1860-artist-anon-image60099741.html
Church of St Clement, Eastcheap, City of London, 1860. Artist: Anon Stock Photohttps://www.alamy.com/image-license-details/?v=1https://www.alamy.com/church-of-st-clement-eastcheap-city-of-london-1860-artist-anon-image60099741.htmlRMDDNNR9–Church of St Clement, Eastcheap, City of London, 1860. Artist: Anon
 3d interior illustration rendering of furnished home apartment Stock Photohttps://www.alamy.com/image-license-details/?v=1https://www.alamy.com/3d-interior-illustration-rendering-of-furnished-home-apartment-image230671913.html
3d interior illustration rendering of furnished home apartment Stock Photohttps://www.alamy.com/image-license-details/?v=1https://www.alamy.com/3d-interior-illustration-rendering-of-furnished-home-apartment-image230671913.htmlRFRB80AH–3d interior illustration rendering of furnished home apartment
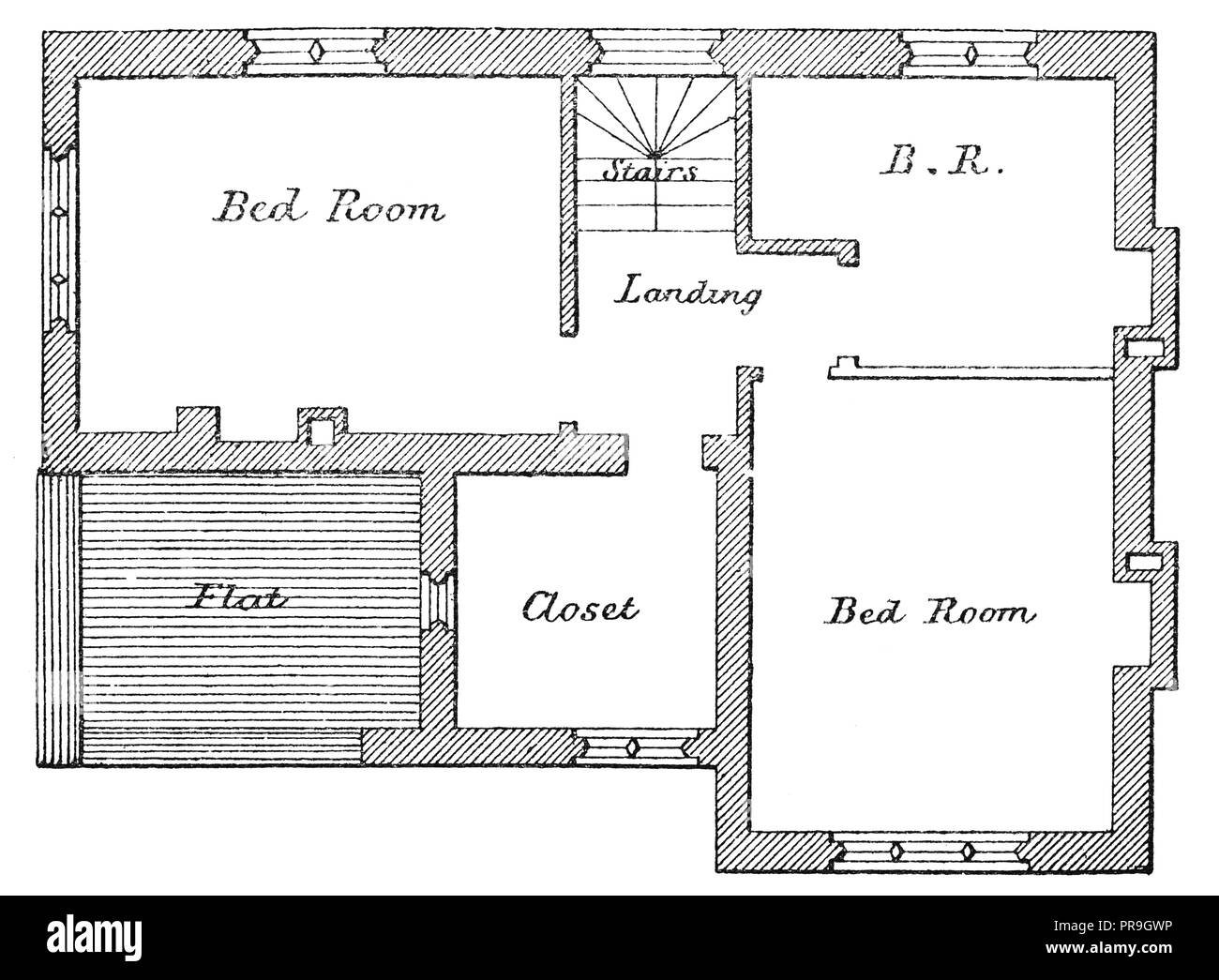 19th century illustration of a bedroom or chamber plan of a cottage in the Domestic Gothic or Tudor Style. Published in'The Practical Magazine, an Il Stock Photohttps://www.alamy.com/image-license-details/?v=1https://www.alamy.com/19th-century-illustration-of-a-bedroom-or-chamber-plan-of-a-cottage-in-the-domestic-gothic-or-tudor-style-published-inthe-practical-magazine-an-il-image220872338.html
19th century illustration of a bedroom or chamber plan of a cottage in the Domestic Gothic or Tudor Style. Published in'The Practical Magazine, an Il Stock Photohttps://www.alamy.com/image-license-details/?v=1https://www.alamy.com/19th-century-illustration-of-a-bedroom-or-chamber-plan-of-a-cottage-in-the-domestic-gothic-or-tudor-style-published-inthe-practical-magazine-an-il-image220872338.htmlRFPR9GWP–19th century illustration of a bedroom or chamber plan of a cottage in the Domestic Gothic or Tudor Style. Published in'The Practical Magazine, an Il
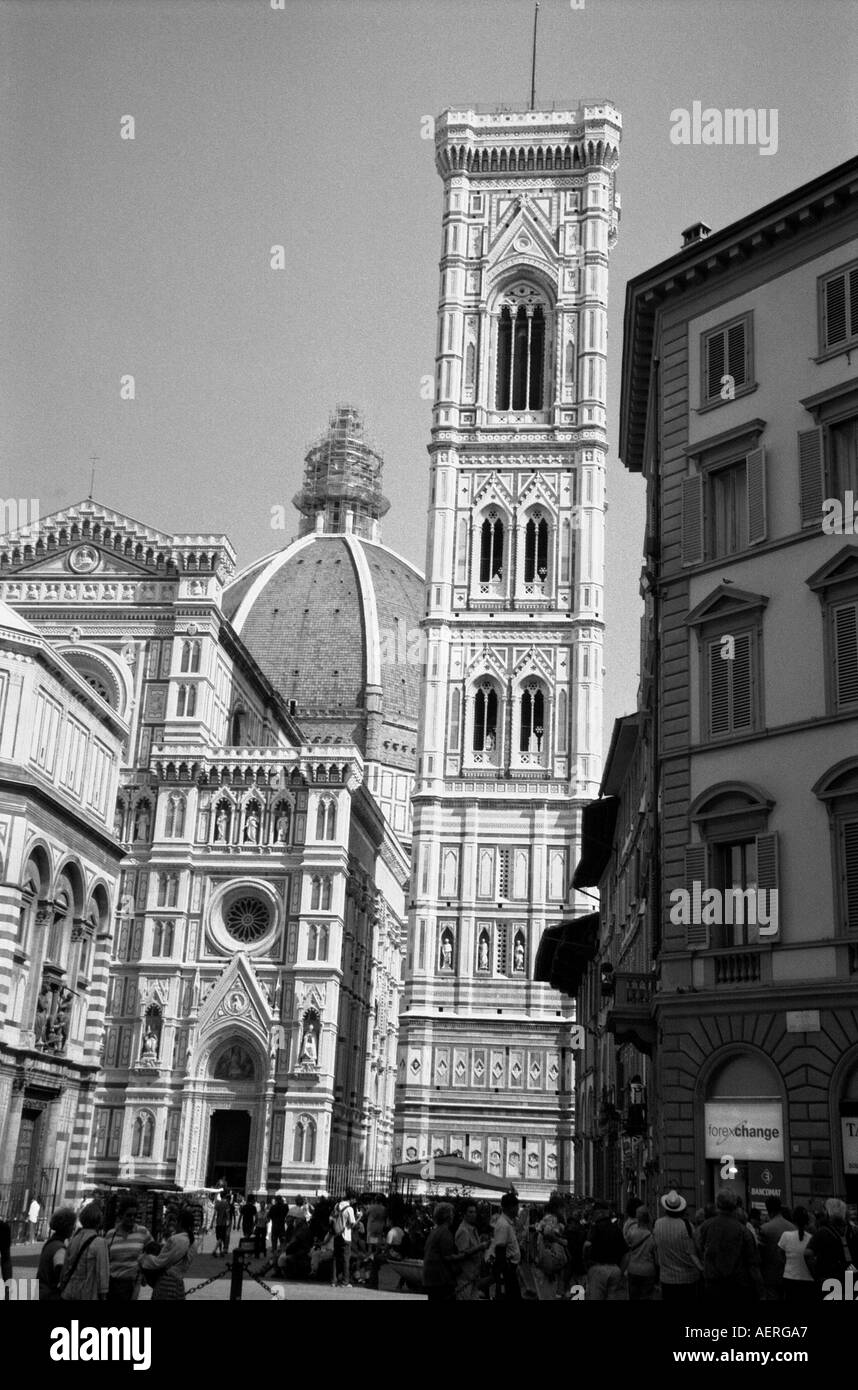 Giotto Campanile Bell Tower & Duomo Brunelleschi Dome Basilica Basil Santa Maria del Fiore Florence Firenze Central Italy Europe Stock Photohttps://www.alamy.com/image-license-details/?v=1https://www.alamy.com/giotto-campanile-bell-tower-duomo-brunelleschi-dome-basilica-basil-image4486310.html
Giotto Campanile Bell Tower & Duomo Brunelleschi Dome Basilica Basil Santa Maria del Fiore Florence Firenze Central Italy Europe Stock Photohttps://www.alamy.com/image-license-details/?v=1https://www.alamy.com/giotto-campanile-bell-tower-duomo-brunelleschi-dome-basilica-basil-image4486310.htmlRMAERGA7–Giotto Campanile Bell Tower & Duomo Brunelleschi Dome Basilica Basil Santa Maria del Fiore Florence Firenze Central Italy Europe
 Photographic copy of architectural drawing no. 4133-18 dated 1917 on file at the Engineering and Planning Office, Panama Canal Commission, Balboa, Republic of Panama. Cross section of central line. - Gorgas Hospital, Isolation Ward, Culebra Road, Balboa Heights, Former Panama Canal Zone, CZ Stock Photohttps://www.alamy.com/image-license-details/?v=1https://www.alamy.com/photographic-copy-of-architectural-drawing-no-4133-18-dated-1917-on-file-at-the-engineering-and-planning-office-panama-canal-commission-balboa-republic-of-panama-cross-section-of-central-line-gorgas-hospital-isolation-ward-culebra-road-balboa-heights-former-panama-canal-zone-cz-image249455455.html
Photographic copy of architectural drawing no. 4133-18 dated 1917 on file at the Engineering and Planning Office, Panama Canal Commission, Balboa, Republic of Panama. Cross section of central line. - Gorgas Hospital, Isolation Ward, Culebra Road, Balboa Heights, Former Panama Canal Zone, CZ Stock Photohttps://www.alamy.com/image-license-details/?v=1https://www.alamy.com/photographic-copy-of-architectural-drawing-no-4133-18-dated-1917-on-file-at-the-engineering-and-planning-office-panama-canal-commission-balboa-republic-of-panama-cross-section-of-central-line-gorgas-hospital-isolation-ward-culebra-road-balboa-heights-former-panama-canal-zone-cz-image249455455.htmlRMTDRJYB–Photographic copy of architectural drawing no. 4133-18 dated 1917 on file at the Engineering and Planning Office, Panama Canal Commission, Balboa, Republic of Panama. Cross section of central line. - Gorgas Hospital, Isolation Ward, Culebra Road, Balboa Heights, Former Panama Canal Zone, CZ
 . Practical landscape gardening : the importance of careful planning, locating the house, arrangement of walks and drives, construction of walks and drives, lawns and terraces, how to plant a property, laying out a flower garden, architectural features of the garden, rose gardens and hardy borders, wild gardens and rock gardens, planting plans and planting lists . Landscape gardening. Fig. 41.—Cross section through cement walk, with cement curb.—See page 47 in the spaces. The latter is much more attractive when it is possible to keep the turf green by copious waterings during droughts. Slate ( Stock Photohttps://www.alamy.com/image-license-details/?v=1https://www.alamy.com/practical-landscape-gardening-the-importance-of-careful-planning-locating-the-house-arrangement-of-walks-and-drives-construction-of-walks-and-drives-lawns-and-terraces-how-to-plant-a-property-laying-out-a-flower-garden-architectural-features-of-the-garden-rose-gardens-and-hardy-borders-wild-gardens-and-rock-gardens-planting-plans-and-planting-lists-landscape-gardening-fig-41cross-section-through-cement-walk-with-cement-curbsee-page-47-in-the-spaces-the-latter-is-much-more-attractive-when-it-is-possible-to-keep-the-turf-green-by-copious-waterings-during-droughts-slate-image232201701.html
. Practical landscape gardening : the importance of careful planning, locating the house, arrangement of walks and drives, construction of walks and drives, lawns and terraces, how to plant a property, laying out a flower garden, architectural features of the garden, rose gardens and hardy borders, wild gardens and rock gardens, planting plans and planting lists . Landscape gardening. Fig. 41.—Cross section through cement walk, with cement curb.—See page 47 in the spaces. The latter is much more attractive when it is possible to keep the turf green by copious waterings during droughts. Slate ( Stock Photohttps://www.alamy.com/image-license-details/?v=1https://www.alamy.com/practical-landscape-gardening-the-importance-of-careful-planning-locating-the-house-arrangement-of-walks-and-drives-construction-of-walks-and-drives-lawns-and-terraces-how-to-plant-a-property-laying-out-a-flower-garden-architectural-features-of-the-garden-rose-gardens-and-hardy-borders-wild-gardens-and-rock-gardens-planting-plans-and-planting-lists-landscape-gardening-fig-41cross-section-through-cement-walk-with-cement-curbsee-page-47-in-the-spaces-the-latter-is-much-more-attractive-when-it-is-possible-to-keep-the-turf-green-by-copious-waterings-during-droughts-slate-image232201701.htmlRMRDNKHW–. Practical landscape gardening : the importance of careful planning, locating the house, arrangement of walks and drives, construction of walks and drives, lawns and terraces, how to plant a property, laying out a flower garden, architectural features of the garden, rose gardens and hardy borders, wild gardens and rock gardens, planting plans and planting lists . Landscape gardening. Fig. 41.—Cross section through cement walk, with cement curb.—See page 47 in the spaces. The latter is much more attractive when it is possible to keep the turf green by copious waterings during droughts. Slate (
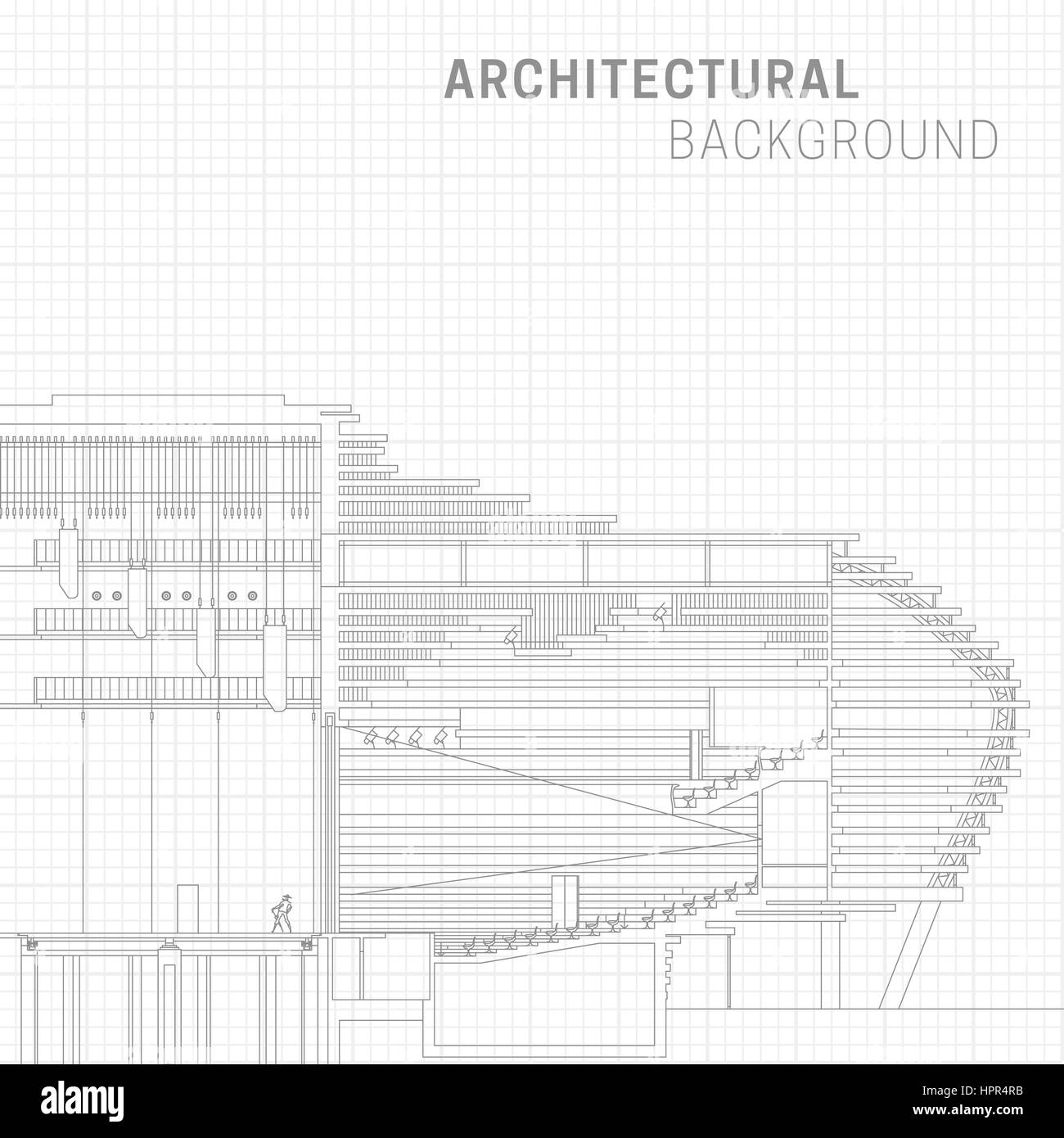 Architectural background Stock Vectorhttps://www.alamy.com/image-license-details/?v=1https://www.alamy.com/stock-photo-architectural-background-134503695.html
Architectural background Stock Vectorhttps://www.alamy.com/image-license-details/?v=1https://www.alamy.com/stock-photo-architectural-background-134503695.htmlRFHPR4RB–Architectural background
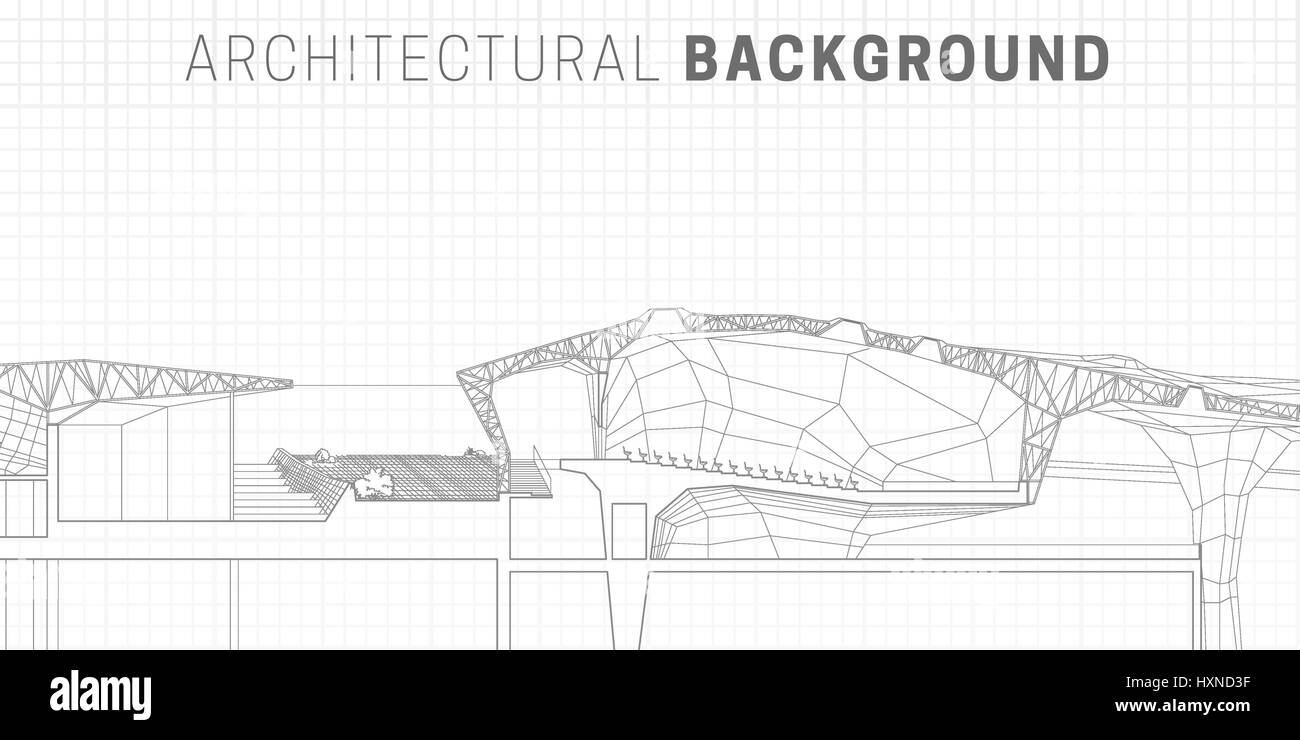 Architectural horizontal background Stock Vectorhttps://www.alamy.com/image-license-details/?v=1https://www.alamy.com/stock-photo-architectural-horizontal-background-136924915.html
Architectural horizontal background Stock Vectorhttps://www.alamy.com/image-license-details/?v=1https://www.alamy.com/stock-photo-architectural-horizontal-background-136924915.htmlRFHXND3F–Architectural horizontal background
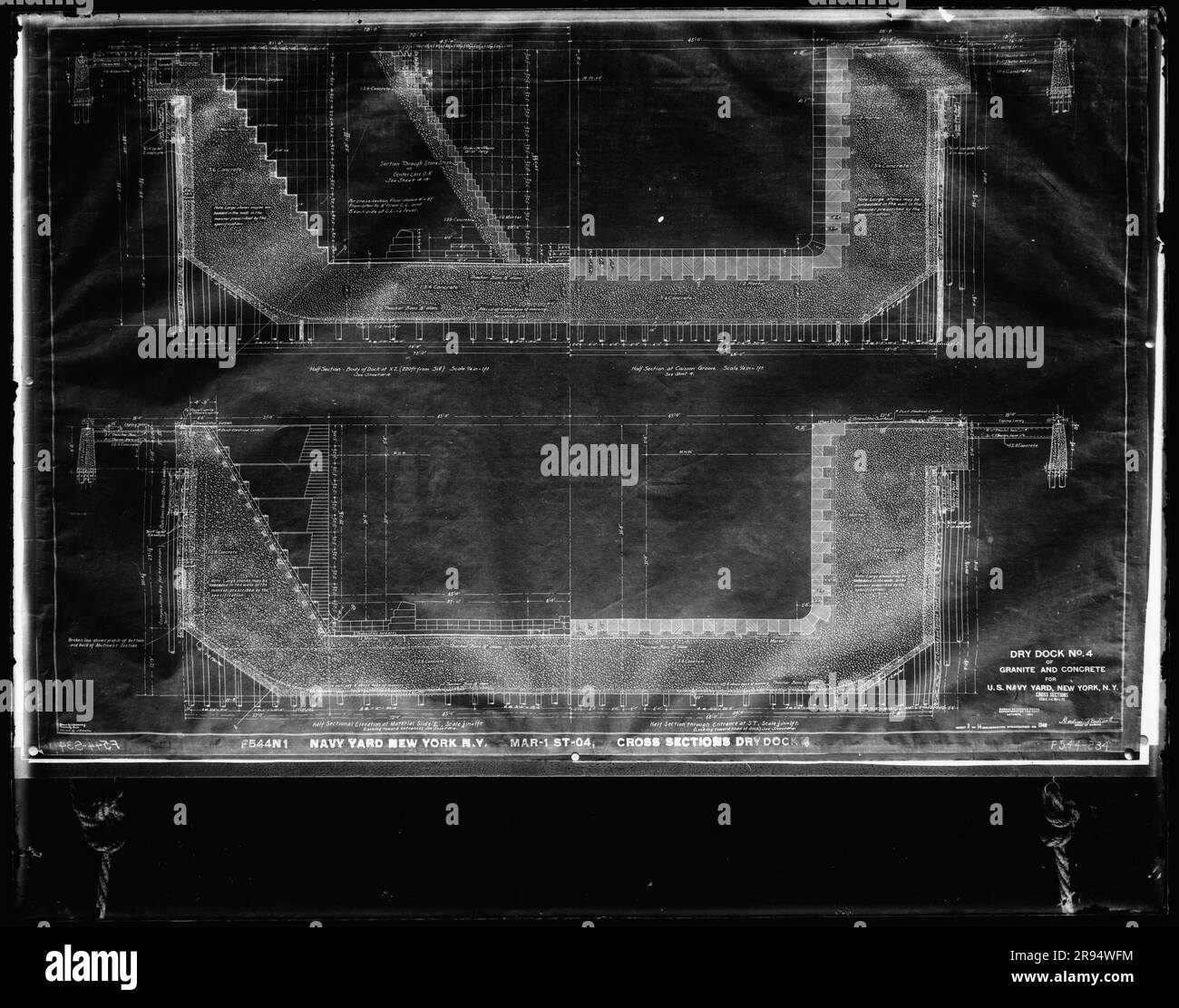 Drawing: Cross Section of Dry Dock 4. Glass Plate Negatives of the Construction and Repair of Buildings, Facilities, and Vessels at the New York Navy Yard. Stock Photohttps://www.alamy.com/image-license-details/?v=1https://www.alamy.com/drawing-cross-section-of-dry-dock-4-glass-plate-negatives-of-the-construction-and-repair-of-buildings-facilities-and-vessels-at-the-new-york-navy-yard-image556371528.html
Drawing: Cross Section of Dry Dock 4. Glass Plate Negatives of the Construction and Repair of Buildings, Facilities, and Vessels at the New York Navy Yard. Stock Photohttps://www.alamy.com/image-license-details/?v=1https://www.alamy.com/drawing-cross-section-of-dry-dock-4-glass-plate-negatives-of-the-construction-and-repair-of-buildings-facilities-and-vessels-at-the-new-york-navy-yard-image556371528.htmlRM2R94WFM–Drawing: Cross Section of Dry Dock 4. Glass Plate Negatives of the Construction and Repair of Buildings, Facilities, and Vessels at the New York Navy Yard.
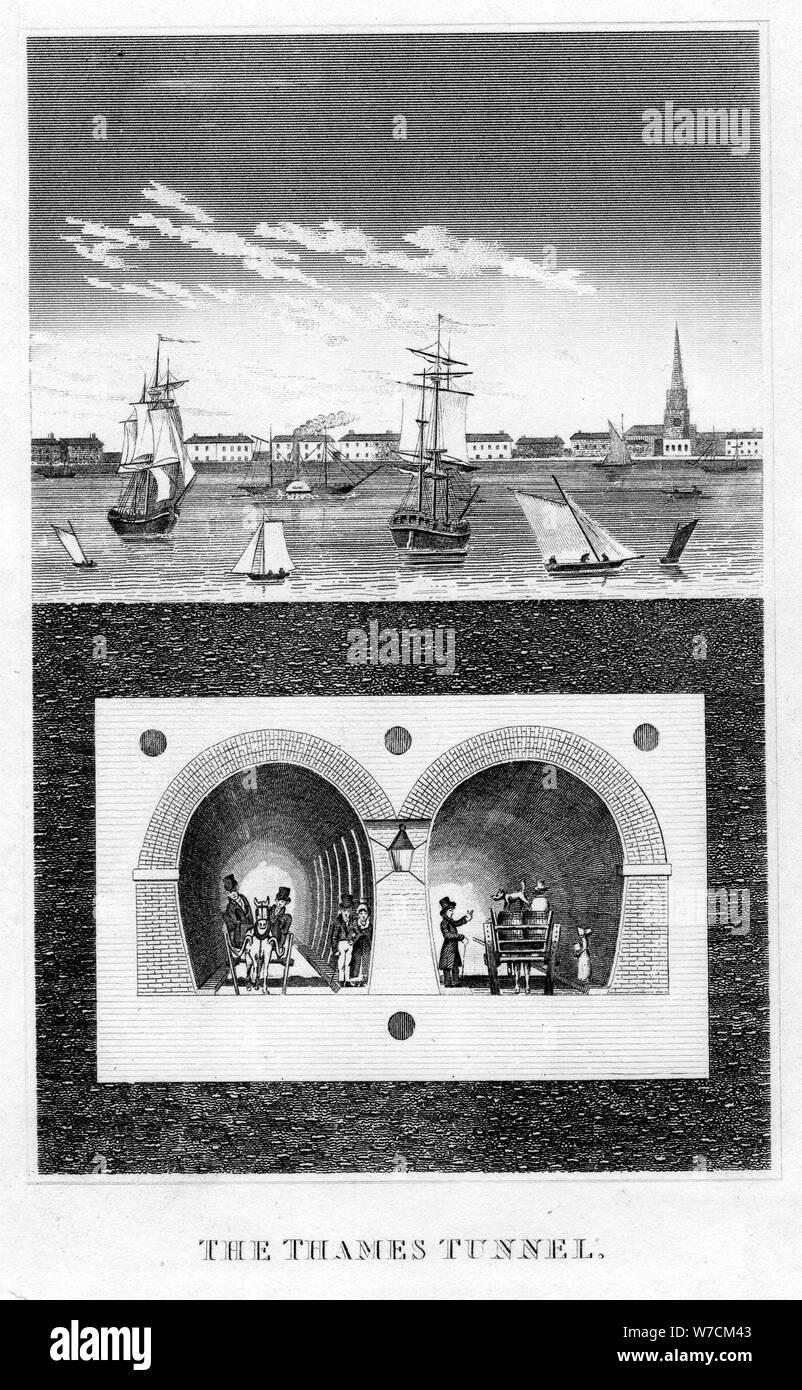 The Thames Tunnel, London, c1825-c1845 Artist: Unknown Stock Photohttps://www.alamy.com/image-license-details/?v=1https://www.alamy.com/the-thames-tunnel-london-c1825-c1845-artist-unknown-image262737331.html
The Thames Tunnel, London, c1825-c1845 Artist: Unknown Stock Photohttps://www.alamy.com/image-license-details/?v=1https://www.alamy.com/the-thames-tunnel-london-c1825-c1845-artist-unknown-image262737331.htmlRMW7CM43–The Thames Tunnel, London, c1825-c1845 Artist: Unknown
RFT7G6XP–Building beams. Vector illustration. Design and architecture. Set of icons. Cross section
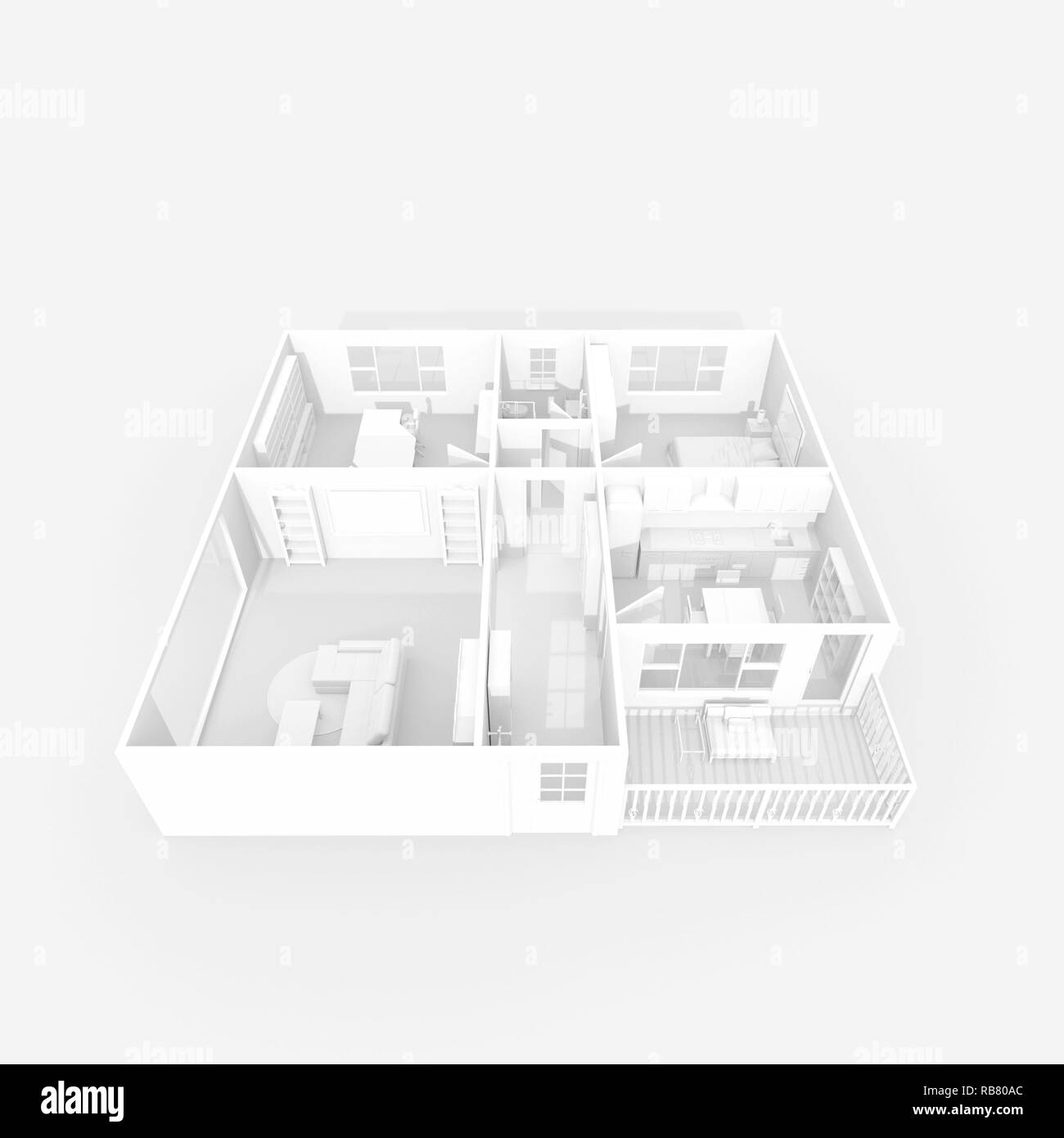 3d interior illustration rendering of furnished home apartment Stock Photohttps://www.alamy.com/image-license-details/?v=1https://www.alamy.com/3d-interior-illustration-rendering-of-furnished-home-apartment-image230671908.html
3d interior illustration rendering of furnished home apartment Stock Photohttps://www.alamy.com/image-license-details/?v=1https://www.alamy.com/3d-interior-illustration-rendering-of-furnished-home-apartment-image230671908.htmlRFRB80AC–3d interior illustration rendering of furnished home apartment
 19th century illustration of sheet-iron roofing, which was patented by W.S. Belt of Cincinnati, Ohio in 1871. Published in 'The Practical Magazine, an Stock Photohttps://www.alamy.com/image-license-details/?v=1https://www.alamy.com/19th-century-illustration-of-sheet-iron-roofing-which-was-patented-by-ws-belt-of-cincinnati-ohio-in-1871-published-in-the-practical-magazine-an-image220872371.html
19th century illustration of sheet-iron roofing, which was patented by W.S. Belt of Cincinnati, Ohio in 1871. Published in 'The Practical Magazine, an Stock Photohttps://www.alamy.com/image-license-details/?v=1https://www.alamy.com/19th-century-illustration-of-sheet-iron-roofing-which-was-patented-by-ws-belt-of-cincinnati-ohio-in-1871-published-in-the-practical-magazine-an-image220872371.htmlRFPR9GXY–19th century illustration of sheet-iron roofing, which was patented by W.S. Belt of Cincinnati, Ohio in 1871. Published in 'The Practical Magazine, an
 Photographic copy of architectural drawing no. 4133-17 dated 1917 on file at the Engineering and Planning Office, Panama Canal Commission, Balboa, Republic of Panama. Cross section through porch. - Gorgas Hospital, Isolation Ward, Culebra Road, Balboa Heights, Former Panama Canal Zone, CZ Stock Photohttps://www.alamy.com/image-license-details/?v=1https://www.alamy.com/photographic-copy-of-architectural-drawing-no-4133-17-dated-1917-on-file-at-the-engineering-and-planning-office-panama-canal-commission-balboa-republic-of-panama-cross-section-through-porch-gorgas-hospital-isolation-ward-culebra-road-balboa-heights-former-panama-canal-zone-cz-image249455453.html
Photographic copy of architectural drawing no. 4133-17 dated 1917 on file at the Engineering and Planning Office, Panama Canal Commission, Balboa, Republic of Panama. Cross section through porch. - Gorgas Hospital, Isolation Ward, Culebra Road, Balboa Heights, Former Panama Canal Zone, CZ Stock Photohttps://www.alamy.com/image-license-details/?v=1https://www.alamy.com/photographic-copy-of-architectural-drawing-no-4133-17-dated-1917-on-file-at-the-engineering-and-planning-office-panama-canal-commission-balboa-republic-of-panama-cross-section-through-porch-gorgas-hospital-isolation-ward-culebra-road-balboa-heights-former-panama-canal-zone-cz-image249455453.htmlRMTDRJY9–Photographic copy of architectural drawing no. 4133-17 dated 1917 on file at the Engineering and Planning Office, Panama Canal Commission, Balboa, Republic of Panama. Cross section through porch. - Gorgas Hospital, Isolation Ward, Culebra Road, Balboa Heights, Former Panama Canal Zone, CZ
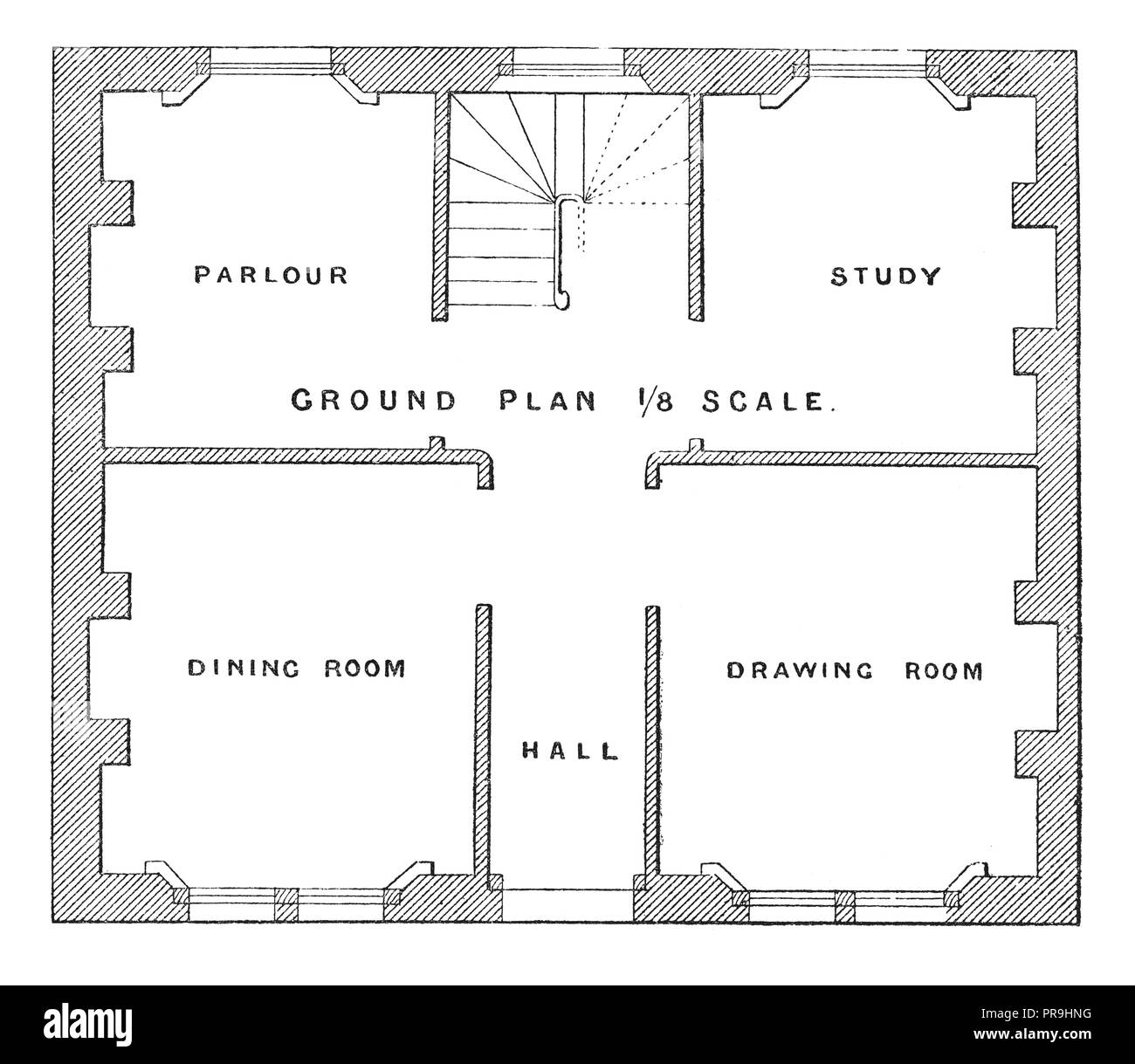 19th century illustration of plan of a villa. Published in 'The Practical Magazine, an Illustrated Cyclopedia of Industrial News, Inventions and Impro Stock Photohttps://www.alamy.com/image-license-details/?v=1https://www.alamy.com/19th-century-illustration-of-plan-of-a-villa-published-in-the-practical-magazine-an-illustrated-cyclopedia-of-industrial-news-inventions-and-impro-image220873004.html
19th century illustration of plan of a villa. Published in 'The Practical Magazine, an Illustrated Cyclopedia of Industrial News, Inventions and Impro Stock Photohttps://www.alamy.com/image-license-details/?v=1https://www.alamy.com/19th-century-illustration-of-plan-of-a-villa-published-in-the-practical-magazine-an-illustrated-cyclopedia-of-industrial-news-inventions-and-impro-image220873004.htmlRFPR9HNG–19th century illustration of plan of a villa. Published in 'The Practical Magazine, an Illustrated Cyclopedia of Industrial News, Inventions and Impro
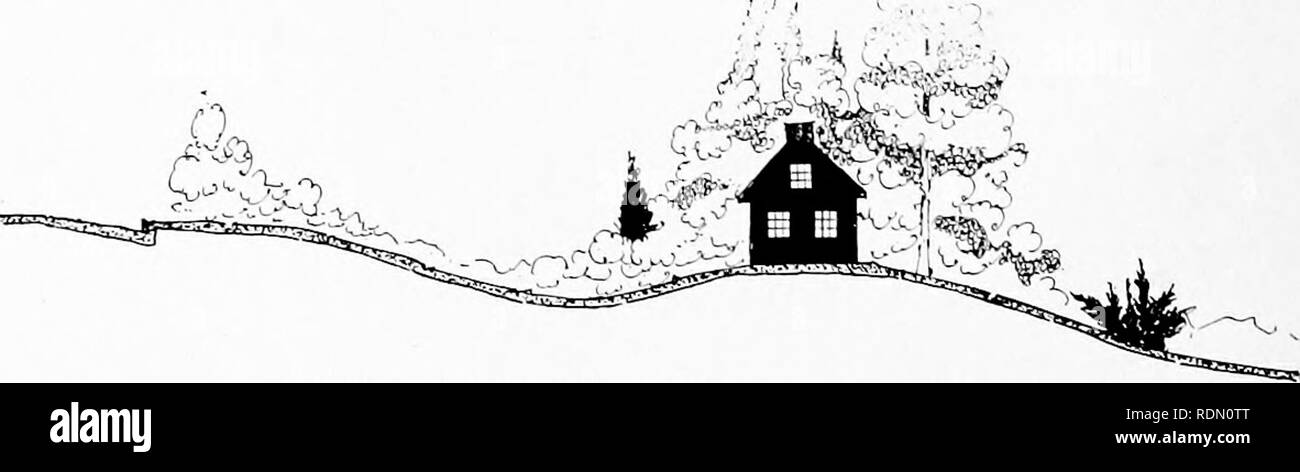 . Practical landscape gardening : the importance of careful planning, locating the house, arrangement of walks and drives, construction of walks and drives, lawns and terraces, how to plant a property, laying out a flower garden, architectural features of the garden, rose gardens and hardy borders, wild gardens and rock gardens, planting plans and planting lists . Landscape gardening. A LAWN ASCENDING FROM A HIGHWAY Fig. 65.—Cross section showing proper grading of portion around a residence located on ground ascending from the highway.—See page 67 Before the excavation of the cellar is made al Stock Photohttps://www.alamy.com/image-license-details/?v=1https://www.alamy.com/practical-landscape-gardening-the-importance-of-careful-planning-locating-the-house-arrangement-of-walks-and-drives-construction-of-walks-and-drives-lawns-and-terraces-how-to-plant-a-property-laying-out-a-flower-garden-architectural-features-of-the-garden-rose-gardens-and-hardy-borders-wild-gardens-and-rock-gardens-planting-plans-and-planting-lists-landscape-gardening-a-lawn-ascending-from-a-highway-fig-65cross-section-showing-proper-grading-of-portion-around-a-residence-located-on-ground-ascending-from-the-highwaysee-page-67-before-the-excavation-of-the-cellar-is-made-al-image232187000.html
. Practical landscape gardening : the importance of careful planning, locating the house, arrangement of walks and drives, construction of walks and drives, lawns and terraces, how to plant a property, laying out a flower garden, architectural features of the garden, rose gardens and hardy borders, wild gardens and rock gardens, planting plans and planting lists . Landscape gardening. A LAWN ASCENDING FROM A HIGHWAY Fig. 65.—Cross section showing proper grading of portion around a residence located on ground ascending from the highway.—See page 67 Before the excavation of the cellar is made al Stock Photohttps://www.alamy.com/image-license-details/?v=1https://www.alamy.com/practical-landscape-gardening-the-importance-of-careful-planning-locating-the-house-arrangement-of-walks-and-drives-construction-of-walks-and-drives-lawns-and-terraces-how-to-plant-a-property-laying-out-a-flower-garden-architectural-features-of-the-garden-rose-gardens-and-hardy-borders-wild-gardens-and-rock-gardens-planting-plans-and-planting-lists-landscape-gardening-a-lawn-ascending-from-a-highway-fig-65cross-section-showing-proper-grading-of-portion-around-a-residence-located-on-ground-ascending-from-the-highwaysee-page-67-before-the-excavation-of-the-cellar-is-made-al-image232187000.htmlRMRDN0TT–. Practical landscape gardening : the importance of careful planning, locating the house, arrangement of walks and drives, construction of walks and drives, lawns and terraces, how to plant a property, laying out a flower garden, architectural features of the garden, rose gardens and hardy borders, wild gardens and rock gardens, planting plans and planting lists . Landscape gardening. A LAWN ASCENDING FROM A HIGHWAY Fig. 65.—Cross section showing proper grading of portion around a residence located on ground ascending from the highway.—See page 67 Before the excavation of the cellar is made al
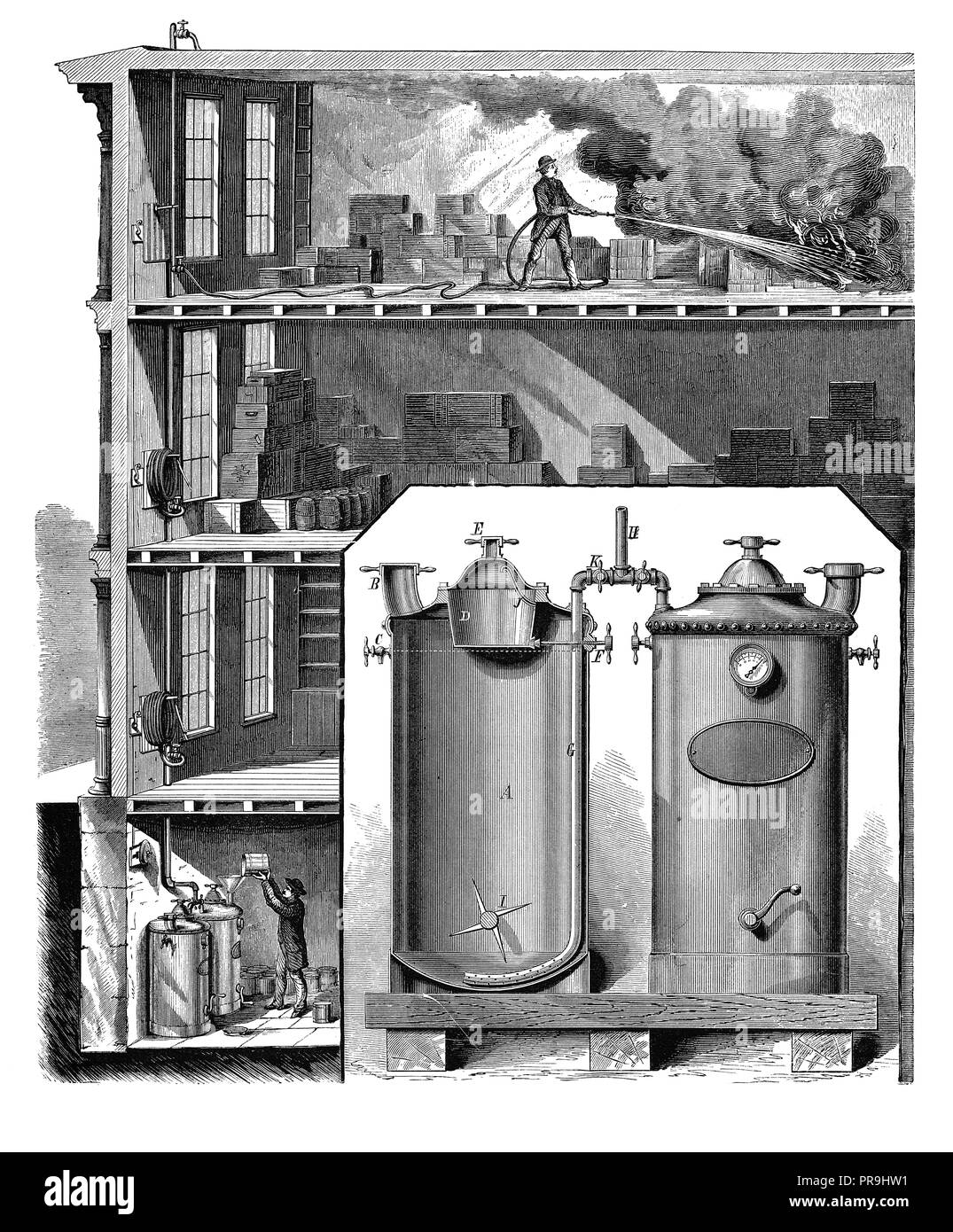 19th century illustration of the Babcock self-acting fire tank. Published in 'The Practical Magazine, an Illustrated Cyclopedia of Industrial News, In Stock Photohttps://www.alamy.com/image-license-details/?v=1https://www.alamy.com/19th-century-illustration-of-the-babcock-self-acting-fire-tank-published-in-the-practical-magazine-an-illustrated-cyclopedia-of-industrial-news-in-image220873101.html
19th century illustration of the Babcock self-acting fire tank. Published in 'The Practical Magazine, an Illustrated Cyclopedia of Industrial News, In Stock Photohttps://www.alamy.com/image-license-details/?v=1https://www.alamy.com/19th-century-illustration-of-the-babcock-self-acting-fire-tank-published-in-the-practical-magazine-an-illustrated-cyclopedia-of-industrial-news-in-image220873101.htmlRFPR9HW1–19th century illustration of the Babcock self-acting fire tank. Published in 'The Practical Magazine, an Illustrated Cyclopedia of Industrial News, In
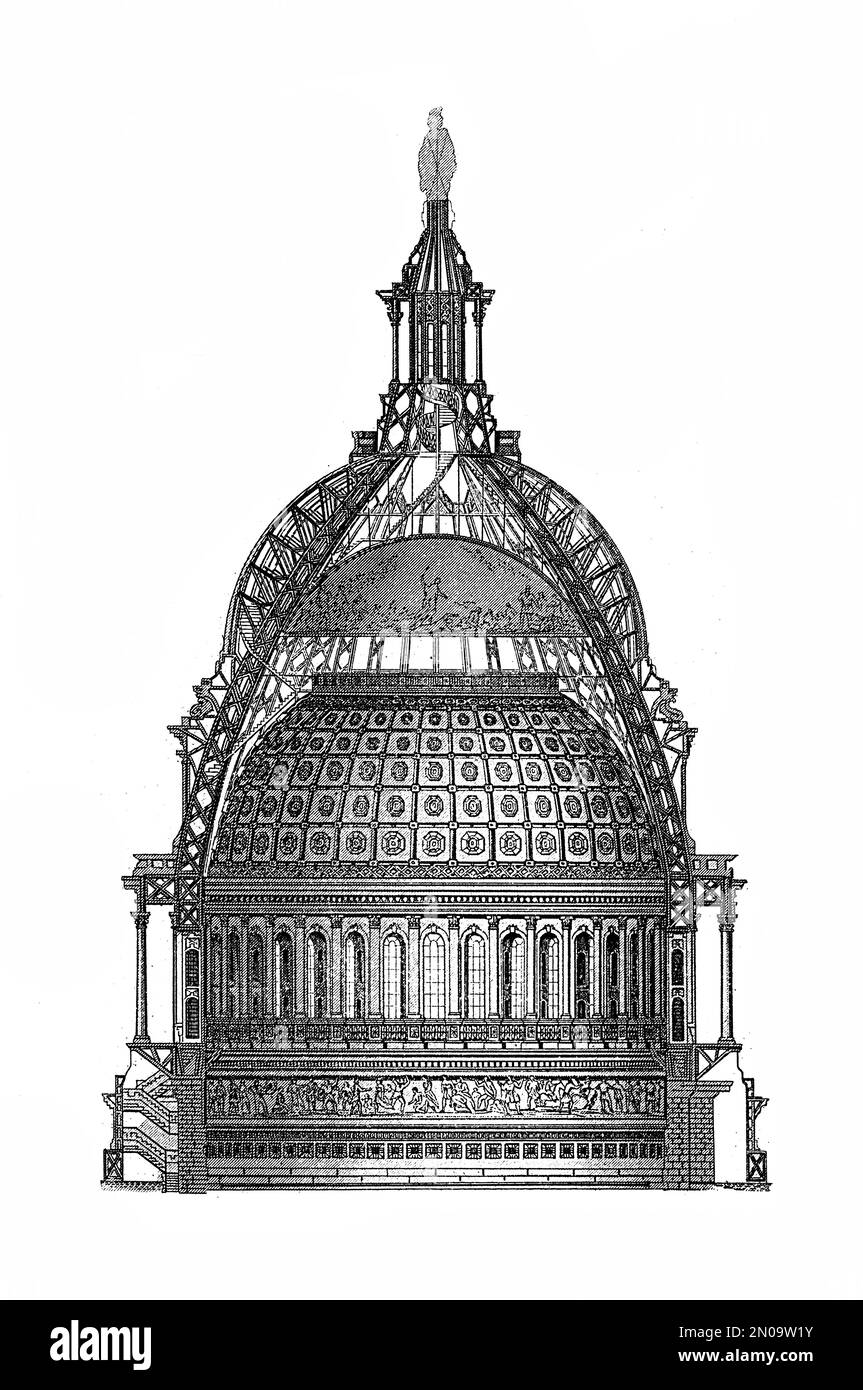 Antique illustration depicting the United States Capitol dome in Washington, D.C. The dome was designed by Thomas U. Walter and constructed between 18 Stock Photohttps://www.alamy.com/image-license-details/?v=1https://www.alamy.com/antique-illustration-depicting-the-united-states-capitol-dome-in-washington-dc-the-dome-was-designed-by-thomas-u-walter-and-constructed-between-18-image516528263.html
Antique illustration depicting the United States Capitol dome in Washington, D.C. The dome was designed by Thomas U. Walter and constructed between 18 Stock Photohttps://www.alamy.com/image-license-details/?v=1https://www.alamy.com/antique-illustration-depicting-the-united-states-capitol-dome-in-washington-dc-the-dome-was-designed-by-thomas-u-walter-and-constructed-between-18-image516528263.htmlRF2N09W1Y–Antique illustration depicting the United States Capitol dome in Washington, D.C. The dome was designed by Thomas U. Walter and constructed between 18
 Photograph of Cross Section of Veranda Between Columns. Glass Plate Negatives of the Construction and Repair of Buildings, Facilities, and Vessels at the New York Navy Yard. Stock Photohttps://www.alamy.com/image-license-details/?v=1https://www.alamy.com/photograph-of-cross-section-of-veranda-between-columns-glass-plate-negatives-of-the-construction-and-repair-of-buildings-facilities-and-vessels-at-the-new-york-navy-yard-image556370539.html
Photograph of Cross Section of Veranda Between Columns. Glass Plate Negatives of the Construction and Repair of Buildings, Facilities, and Vessels at the New York Navy Yard. Stock Photohttps://www.alamy.com/image-license-details/?v=1https://www.alamy.com/photograph-of-cross-section-of-veranda-between-columns-glass-plate-negatives-of-the-construction-and-repair-of-buildings-facilities-and-vessels-at-the-new-york-navy-yard-image556370539.htmlRM2R94T8B–Photograph of Cross Section of Veranda Between Columns. Glass Plate Negatives of the Construction and Repair of Buildings, Facilities, and Vessels at the New York Navy Yard.
RFRTXX43–Profile of building beams. Vector illustration. Design and architecture. Set of icons.
 3d interior illustration rendering of furnished home apartment Stock Photohttps://www.alamy.com/image-license-details/?v=1https://www.alamy.com/3d-interior-illustration-rendering-of-furnished-home-apartment-image230671914.html
3d interior illustration rendering of furnished home apartment Stock Photohttps://www.alamy.com/image-license-details/?v=1https://www.alamy.com/3d-interior-illustration-rendering-of-furnished-home-apartment-image230671914.htmlRFRB80AJ–3d interior illustration rendering of furnished home apartment
 Photographic copy of architectural drawing no. 4133-19 dated 1917 on file at the Engineering and Planning Office, Panama Canal Commission, Balboa, Republic of Panama. Cross section along line AA. - Gorgas Hospital, Isolation Ward, Culebra Road, Balboa Heights, Former Panama Canal Zone, CZ Stock Photohttps://www.alamy.com/image-license-details/?v=1https://www.alamy.com/photographic-copy-of-architectural-drawing-no-4133-19-dated-1917-on-file-at-the-engineering-and-planning-office-panama-canal-commission-balboa-republic-of-panama-cross-section-along-line-aa-gorgas-hospital-isolation-ward-culebra-road-balboa-heights-former-panama-canal-zone-cz-image249455456.html
Photographic copy of architectural drawing no. 4133-19 dated 1917 on file at the Engineering and Planning Office, Panama Canal Commission, Balboa, Republic of Panama. Cross section along line AA. - Gorgas Hospital, Isolation Ward, Culebra Road, Balboa Heights, Former Panama Canal Zone, CZ Stock Photohttps://www.alamy.com/image-license-details/?v=1https://www.alamy.com/photographic-copy-of-architectural-drawing-no-4133-19-dated-1917-on-file-at-the-engineering-and-planning-office-panama-canal-commission-balboa-republic-of-panama-cross-section-along-line-aa-gorgas-hospital-isolation-ward-culebra-road-balboa-heights-former-panama-canal-zone-cz-image249455456.htmlRMTDRJYC–Photographic copy of architectural drawing no. 4133-19 dated 1917 on file at the Engineering and Planning Office, Panama Canal Commission, Balboa, Republic of Panama. Cross section along line AA. - Gorgas Hospital, Isolation Ward, Culebra Road, Balboa Heights, Former Panama Canal Zone, CZ
 . Practical landscape gardening : the importance of careful planning, locating the house, arrangement of walks and drives, construction of walks and drives, lawns and terraces, how to plant a property, laying out a flower garden, architectural features of the garden, rose gardens and hardy borders, wild gardens and rock gardens, planting plans and planting lists . Landscape gardening. Fig. 40.—Cross section through cement walk.—See page 47 In recent years the custom, copied from abroad, has been intro- duced of breaking up the flags and laying them with random joints (Figs. 44 and 45), giving Stock Photohttps://www.alamy.com/image-license-details/?v=1https://www.alamy.com/practical-landscape-gardening-the-importance-of-careful-planning-locating-the-house-arrangement-of-walks-and-drives-construction-of-walks-and-drives-lawns-and-terraces-how-to-plant-a-property-laying-out-a-flower-garden-architectural-features-of-the-garden-rose-gardens-and-hardy-borders-wild-gardens-and-rock-gardens-planting-plans-and-planting-lists-landscape-gardening-fig-40cross-section-through-cement-walksee-page-47-in-recent-years-the-custom-copied-from-abroad-has-been-intro-duced-of-breaking-up-the-flags-and-laying-them-with-random-joints-figs-44-and-45-giving-image232201706.html
. Practical landscape gardening : the importance of careful planning, locating the house, arrangement of walks and drives, construction of walks and drives, lawns and terraces, how to plant a property, laying out a flower garden, architectural features of the garden, rose gardens and hardy borders, wild gardens and rock gardens, planting plans and planting lists . Landscape gardening. Fig. 40.—Cross section through cement walk.—See page 47 In recent years the custom, copied from abroad, has been intro- duced of breaking up the flags and laying them with random joints (Figs. 44 and 45), giving Stock Photohttps://www.alamy.com/image-license-details/?v=1https://www.alamy.com/practical-landscape-gardening-the-importance-of-careful-planning-locating-the-house-arrangement-of-walks-and-drives-construction-of-walks-and-drives-lawns-and-terraces-how-to-plant-a-property-laying-out-a-flower-garden-architectural-features-of-the-garden-rose-gardens-and-hardy-borders-wild-gardens-and-rock-gardens-planting-plans-and-planting-lists-landscape-gardening-fig-40cross-section-through-cement-walksee-page-47-in-recent-years-the-custom-copied-from-abroad-has-been-intro-duced-of-breaking-up-the-flags-and-laying-them-with-random-joints-figs-44-and-45-giving-image232201706.htmlRMRDNKJ2–. Practical landscape gardening : the importance of careful planning, locating the house, arrangement of walks and drives, construction of walks and drives, lawns and terraces, how to plant a property, laying out a flower garden, architectural features of the garden, rose gardens and hardy borders, wild gardens and rock gardens, planting plans and planting lists . Landscape gardening. Fig. 40.—Cross section through cement walk.—See page 47 In recent years the custom, copied from abroad, has been intro- duced of breaking up the flags and laying them with random joints (Figs. 44 and 45), giving
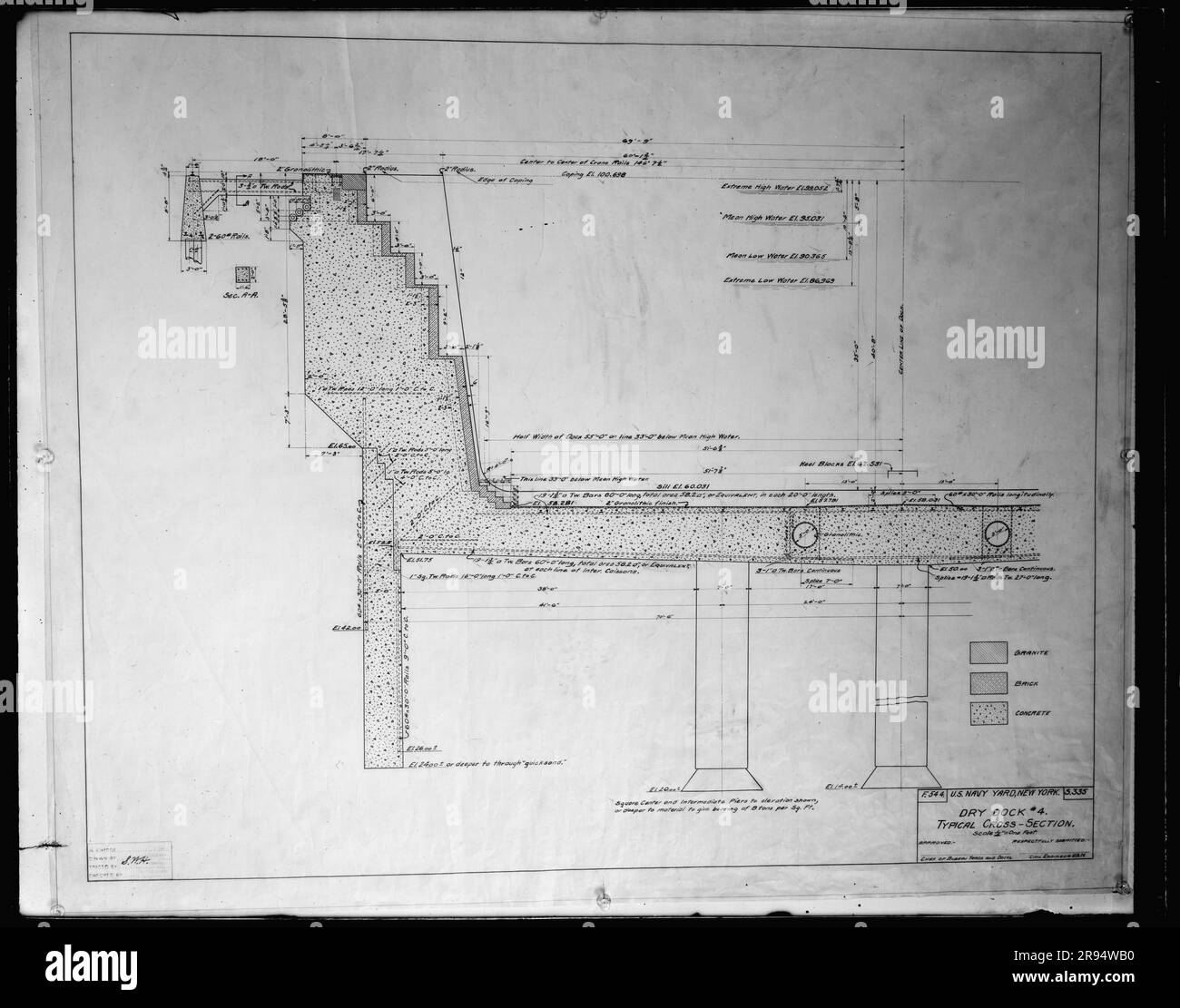 Drawing: Dry Dock Number 4, Typical Cross Section. Glass Plate Negatives of the Construction and Repair of Buildings, Facilities, and Vessels at the New York Navy Yard. Stock Photohttps://www.alamy.com/image-license-details/?v=1https://www.alamy.com/drawing-dry-dock-number-4-typical-cross-section-glass-plate-negatives-of-the-construction-and-repair-of-buildings-facilities-and-vessels-at-the-new-york-navy-yard-image556371396.html
Drawing: Dry Dock Number 4, Typical Cross Section. Glass Plate Negatives of the Construction and Repair of Buildings, Facilities, and Vessels at the New York Navy Yard. Stock Photohttps://www.alamy.com/image-license-details/?v=1https://www.alamy.com/drawing-dry-dock-number-4-typical-cross-section-glass-plate-negatives-of-the-construction-and-repair-of-buildings-facilities-and-vessels-at-the-new-york-navy-yard-image556371396.htmlRM2R94WB0–Drawing: Dry Dock Number 4, Typical Cross Section. Glass Plate Negatives of the Construction and Repair of Buildings, Facilities, and Vessels at the New York Navy Yard.
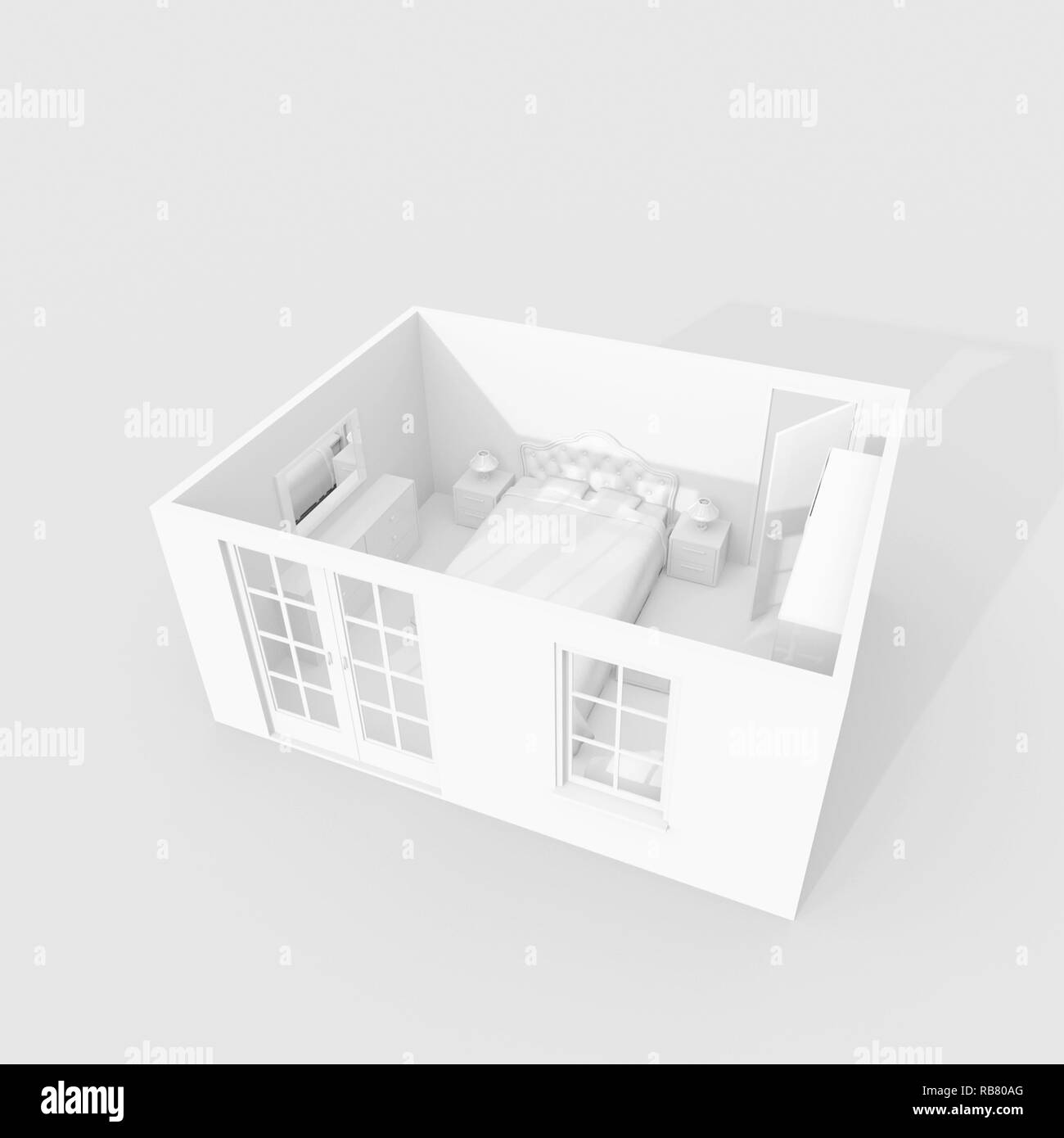 3d interior rendering of white furnished bedroom Stock Photohttps://www.alamy.com/image-license-details/?v=1https://www.alamy.com/3d-interior-rendering-of-white-furnished-bedroom-image230671912.html
3d interior rendering of white furnished bedroom Stock Photohttps://www.alamy.com/image-license-details/?v=1https://www.alamy.com/3d-interior-rendering-of-white-furnished-bedroom-image230671912.htmlRFRB80AG–3d interior rendering of white furnished bedroom
 Photographic copy of architectural drawing no. 4131-14 dated 1917 on file at the Engineering and Planning Office, Panama Canal Commission, Balboa, Republic of Panama. Cross-section looking south. - Gorgas Hospital, Administration and Clinics Building, Culebra Road, Balboa Heights, Former Panama Canal Zone, CZ Stock Photohttps://www.alamy.com/image-license-details/?v=1https://www.alamy.com/photographic-copy-of-architectural-drawing-no-4131-14-dated-1917-on-file-at-the-engineering-and-planning-office-panama-canal-commission-balboa-republic-of-panama-cross-section-looking-south-gorgas-hospital-administration-and-clinics-building-culebra-road-balboa-heights-former-panama-canal-zone-cz-image249455421.html
Photographic copy of architectural drawing no. 4131-14 dated 1917 on file at the Engineering and Planning Office, Panama Canal Commission, Balboa, Republic of Panama. Cross-section looking south. - Gorgas Hospital, Administration and Clinics Building, Culebra Road, Balboa Heights, Former Panama Canal Zone, CZ Stock Photohttps://www.alamy.com/image-license-details/?v=1https://www.alamy.com/photographic-copy-of-architectural-drawing-no-4131-14-dated-1917-on-file-at-the-engineering-and-planning-office-panama-canal-commission-balboa-republic-of-panama-cross-section-looking-south-gorgas-hospital-administration-and-clinics-building-culebra-road-balboa-heights-former-panama-canal-zone-cz-image249455421.htmlRMTDRJX5–Photographic copy of architectural drawing no. 4131-14 dated 1917 on file at the Engineering and Planning Office, Panama Canal Commission, Balboa, Republic of Panama. Cross-section looking south. - Gorgas Hospital, Administration and Clinics Building, Culebra Road, Balboa Heights, Former Panama Canal Zone, CZ
 . Practical landscape gardening : the importance of careful planning, locating the house, arrangement of walks and drives, construction of walks and drives, lawns and terraces, how to plant a property, laying out a flower garden, architectural features of the garden, rose gardens and hardy borders, wild gardens and rock gardens, planting plans and planting lists . Landscape gardening. Fig. 56.—A cross section through a waterbound macadam road with cement curb and gutter.—See page 62 it is essential to give them a crown of one-half of an inch to the foot. Terrace walks should foUow the general Stock Photohttps://www.alamy.com/image-license-details/?v=1https://www.alamy.com/practical-landscape-gardening-the-importance-of-careful-planning-locating-the-house-arrangement-of-walks-and-drives-construction-of-walks-and-drives-lawns-and-terraces-how-to-plant-a-property-laying-out-a-flower-garden-architectural-features-of-the-garden-rose-gardens-and-hardy-borders-wild-gardens-and-rock-gardens-planting-plans-and-planting-lists-landscape-gardening-fig-56a-cross-section-through-a-waterbound-macadam-road-with-cement-curb-and-guttersee-page-62-it-is-essential-to-give-them-a-crown-of-one-half-of-an-inch-to-the-foot-terrace-walks-should-fouow-the-general-image232201614.html
. Practical landscape gardening : the importance of careful planning, locating the house, arrangement of walks and drives, construction of walks and drives, lawns and terraces, how to plant a property, laying out a flower garden, architectural features of the garden, rose gardens and hardy borders, wild gardens and rock gardens, planting plans and planting lists . Landscape gardening. Fig. 56.—A cross section through a waterbound macadam road with cement curb and gutter.—See page 62 it is essential to give them a crown of one-half of an inch to the foot. Terrace walks should foUow the general Stock Photohttps://www.alamy.com/image-license-details/?v=1https://www.alamy.com/practical-landscape-gardening-the-importance-of-careful-planning-locating-the-house-arrangement-of-walks-and-drives-construction-of-walks-and-drives-lawns-and-terraces-how-to-plant-a-property-laying-out-a-flower-garden-architectural-features-of-the-garden-rose-gardens-and-hardy-borders-wild-gardens-and-rock-gardens-planting-plans-and-planting-lists-landscape-gardening-fig-56a-cross-section-through-a-waterbound-macadam-road-with-cement-curb-and-guttersee-page-62-it-is-essential-to-give-them-a-crown-of-one-half-of-an-inch-to-the-foot-terrace-walks-should-fouow-the-general-image232201614.htmlRMRDNKEP–. Practical landscape gardening : the importance of careful planning, locating the house, arrangement of walks and drives, construction of walks and drives, lawns and terraces, how to plant a property, laying out a flower garden, architectural features of the garden, rose gardens and hardy borders, wild gardens and rock gardens, planting plans and planting lists . Landscape gardening. Fig. 56.—A cross section through a waterbound macadam road with cement curb and gutter.—See page 62 it is essential to give them a crown of one-half of an inch to the foot. Terrace walks should foUow the general
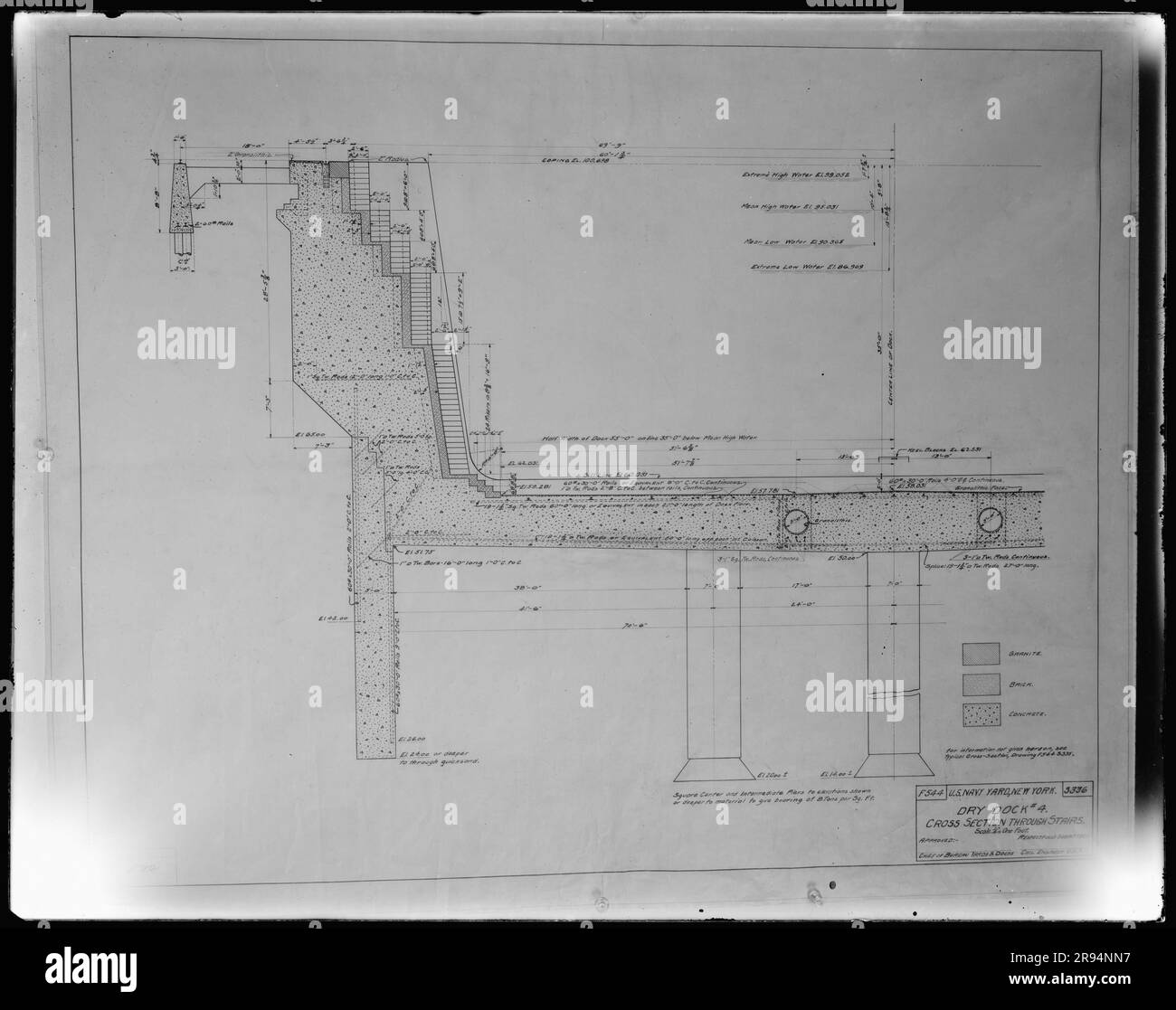 Dry Dock No. 4, Cross Section Through Stairs. Glass Plate Negatives of the Construction and Repair of Buildings, Facilities, and Vessels at the New York Navy Yard. Stock Photohttps://www.alamy.com/image-license-details/?v=1https://www.alamy.com/dry-dock-no-4-cross-section-through-stairs-glass-plate-negatives-of-the-construction-and-repair-of-buildings-facilities-and-vessels-at-the-new-york-navy-yard-image556368547.html
Dry Dock No. 4, Cross Section Through Stairs. Glass Plate Negatives of the Construction and Repair of Buildings, Facilities, and Vessels at the New York Navy Yard. Stock Photohttps://www.alamy.com/image-license-details/?v=1https://www.alamy.com/dry-dock-no-4-cross-section-through-stairs-glass-plate-negatives-of-the-construction-and-repair-of-buildings-facilities-and-vessels-at-the-new-york-navy-yard-image556368547.htmlRM2R94NN7–Dry Dock No. 4, Cross Section Through Stairs. Glass Plate Negatives of the Construction and Repair of Buildings, Facilities, and Vessels at the New York Navy Yard.
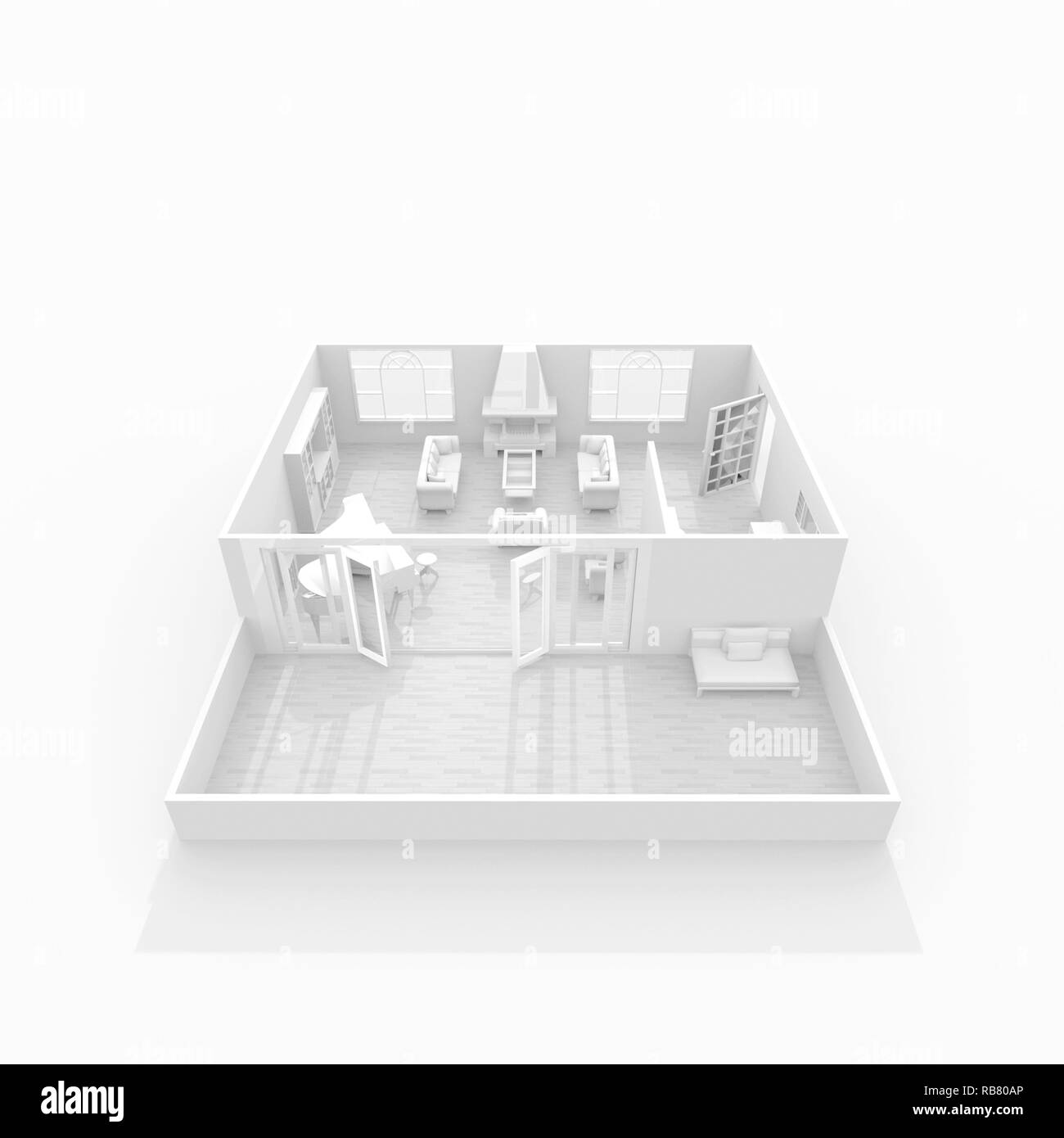 3d interior rendering of white furnished living room with fireplace Stock Photohttps://www.alamy.com/image-license-details/?v=1https://www.alamy.com/3d-interior-rendering-of-white-furnished-living-room-with-fireplace-image230671918.html
3d interior rendering of white furnished living room with fireplace Stock Photohttps://www.alamy.com/image-license-details/?v=1https://www.alamy.com/3d-interior-rendering-of-white-furnished-living-room-with-fireplace-image230671918.htmlRFRB80AP–3d interior rendering of white furnished living room with fireplace
 Photographic copy of architectural drawing no. 4131-15 dated 1917 on file at the Engineering and Planning Office, Panama Canal Commission, Balboa, Republic of Panama. Cross-section looking north. - Gorgas Hospital, Administration and Clinics Building, Culebra Road, Balboa Heights, Former Panama Canal Zone, CZ Stock Photohttps://www.alamy.com/image-license-details/?v=1https://www.alamy.com/photographic-copy-of-architectural-drawing-no-4131-15-dated-1917-on-file-at-the-engineering-and-planning-office-panama-canal-commission-balboa-republic-of-panama-cross-section-looking-north-gorgas-hospital-administration-and-clinics-building-culebra-road-balboa-heights-former-panama-canal-zone-cz-image249455423.html
Photographic copy of architectural drawing no. 4131-15 dated 1917 on file at the Engineering and Planning Office, Panama Canal Commission, Balboa, Republic of Panama. Cross-section looking north. - Gorgas Hospital, Administration and Clinics Building, Culebra Road, Balboa Heights, Former Panama Canal Zone, CZ Stock Photohttps://www.alamy.com/image-license-details/?v=1https://www.alamy.com/photographic-copy-of-architectural-drawing-no-4131-15-dated-1917-on-file-at-the-engineering-and-planning-office-panama-canal-commission-balboa-republic-of-panama-cross-section-looking-north-gorgas-hospital-administration-and-clinics-building-culebra-road-balboa-heights-former-panama-canal-zone-cz-image249455423.htmlRMTDRJX7–Photographic copy of architectural drawing no. 4131-15 dated 1917 on file at the Engineering and Planning Office, Panama Canal Commission, Balboa, Republic of Panama. Cross-section looking north. - Gorgas Hospital, Administration and Clinics Building, Culebra Road, Balboa Heights, Former Panama Canal Zone, CZ
 . Practical landscape gardening : the importance of careful planning, locating the house, arrangement of walks and drives, construction of walks and drives, lawns and terraces, how to plant a property, laying out a flower garden, architectural features of the garden, rose gardens and hardy borders, wild gardens and rock gardens, planting plans and planting lists . Landscape gardening. CONSTRUCTION OF WALKS AND DRIVES 49. Fig. 40.—Cross section through cement walk.—See page 47 In recent years the custom, copied from abroad, has been intro- duced of breaking up the flags and laying them with ran Stock Photohttps://www.alamy.com/image-license-details/?v=1https://www.alamy.com/practical-landscape-gardening-the-importance-of-careful-planning-locating-the-house-arrangement-of-walks-and-drives-construction-of-walks-and-drives-lawns-and-terraces-how-to-plant-a-property-laying-out-a-flower-garden-architectural-features-of-the-garden-rose-gardens-and-hardy-borders-wild-gardens-and-rock-gardens-planting-plans-and-planting-lists-landscape-gardening-construction-of-walks-and-drives-49-fig-40cross-section-through-cement-walksee-page-47-in-recent-years-the-custom-copied-from-abroad-has-been-intro-duced-of-breaking-up-the-flags-and-laying-them-with-ran-image232201710.html
. Practical landscape gardening : the importance of careful planning, locating the house, arrangement of walks and drives, construction of walks and drives, lawns and terraces, how to plant a property, laying out a flower garden, architectural features of the garden, rose gardens and hardy borders, wild gardens and rock gardens, planting plans and planting lists . Landscape gardening. CONSTRUCTION OF WALKS AND DRIVES 49. Fig. 40.—Cross section through cement walk.—See page 47 In recent years the custom, copied from abroad, has been intro- duced of breaking up the flags and laying them with ran Stock Photohttps://www.alamy.com/image-license-details/?v=1https://www.alamy.com/practical-landscape-gardening-the-importance-of-careful-planning-locating-the-house-arrangement-of-walks-and-drives-construction-of-walks-and-drives-lawns-and-terraces-how-to-plant-a-property-laying-out-a-flower-garden-architectural-features-of-the-garden-rose-gardens-and-hardy-borders-wild-gardens-and-rock-gardens-planting-plans-and-planting-lists-landscape-gardening-construction-of-walks-and-drives-49-fig-40cross-section-through-cement-walksee-page-47-in-recent-years-the-custom-copied-from-abroad-has-been-intro-duced-of-breaking-up-the-flags-and-laying-them-with-ran-image232201710.htmlRMRDNKJ6–. Practical landscape gardening : the importance of careful planning, locating the house, arrangement of walks and drives, construction of walks and drives, lawns and terraces, how to plant a property, laying out a flower garden, architectural features of the garden, rose gardens and hardy borders, wild gardens and rock gardens, planting plans and planting lists . Landscape gardening. CONSTRUCTION OF WALKS AND DRIVES 49. Fig. 40.—Cross section through cement walk.—See page 47 In recent years the custom, copied from abroad, has been intro- duced of breaking up the flags and laying them with ran
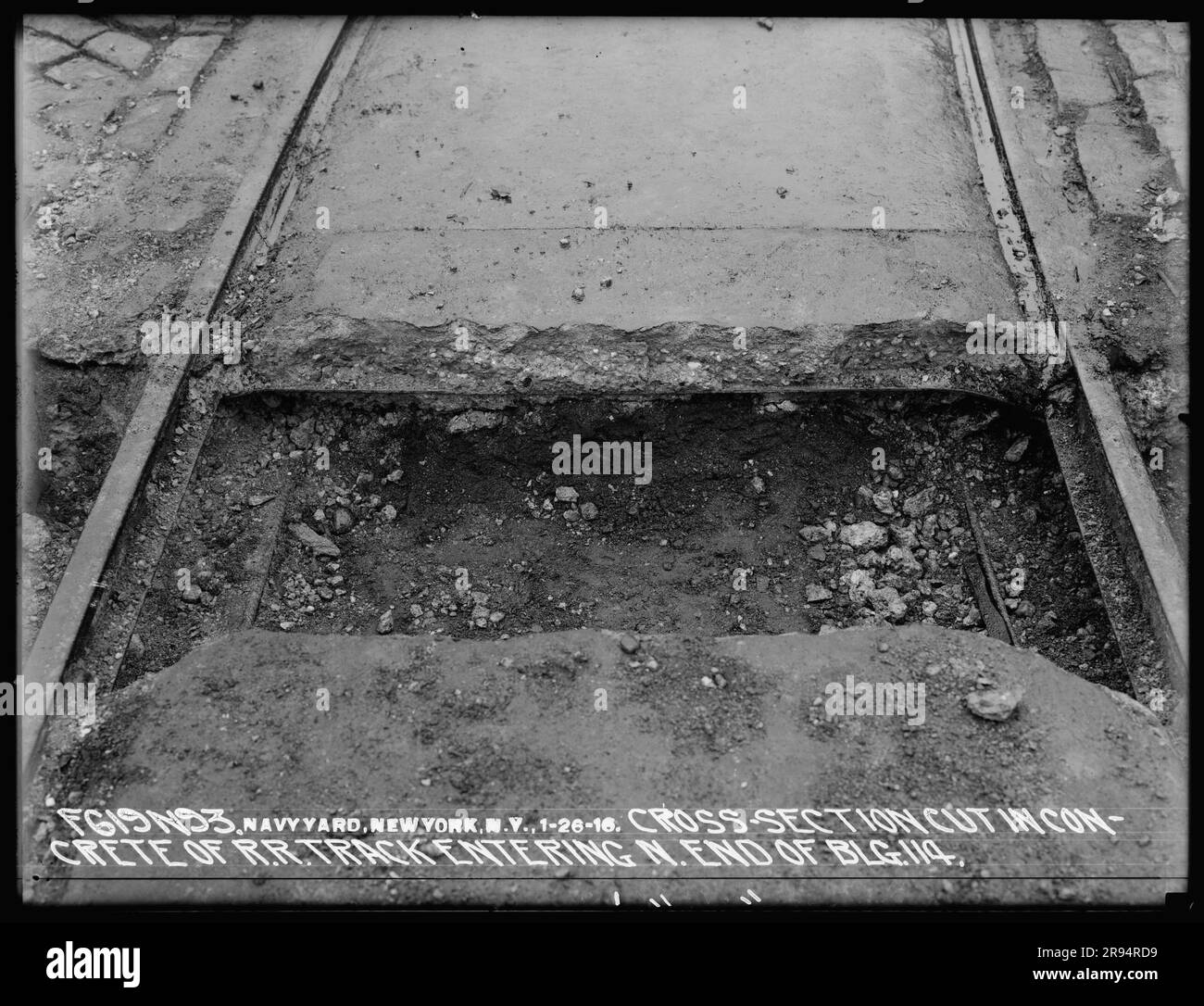 Cross-Section Cut in Concrete of Railroad Track Entering North End of Building 114. Glass Plate Negatives of the Construction and Repair of Buildings, Facilities, and Vessels at the New York Navy Yard. Stock Photohttps://www.alamy.com/image-license-details/?v=1https://www.alamy.com/cross-section-cut-in-concrete-of-railroad-track-entering-north-end-of-building-114-glass-plate-negatives-of-the-construction-and-repair-of-buildings-facilities-and-vessels-at-the-new-york-navy-yard-image556369893.html
Cross-Section Cut in Concrete of Railroad Track Entering North End of Building 114. Glass Plate Negatives of the Construction and Repair of Buildings, Facilities, and Vessels at the New York Navy Yard. Stock Photohttps://www.alamy.com/image-license-details/?v=1https://www.alamy.com/cross-section-cut-in-concrete-of-railroad-track-entering-north-end-of-building-114-glass-plate-negatives-of-the-construction-and-repair-of-buildings-facilities-and-vessels-at-the-new-york-navy-yard-image556369893.htmlRM2R94RD9–Cross-Section Cut in Concrete of Railroad Track Entering North End of Building 114. Glass Plate Negatives of the Construction and Repair of Buildings, Facilities, and Vessels at the New York Navy Yard.
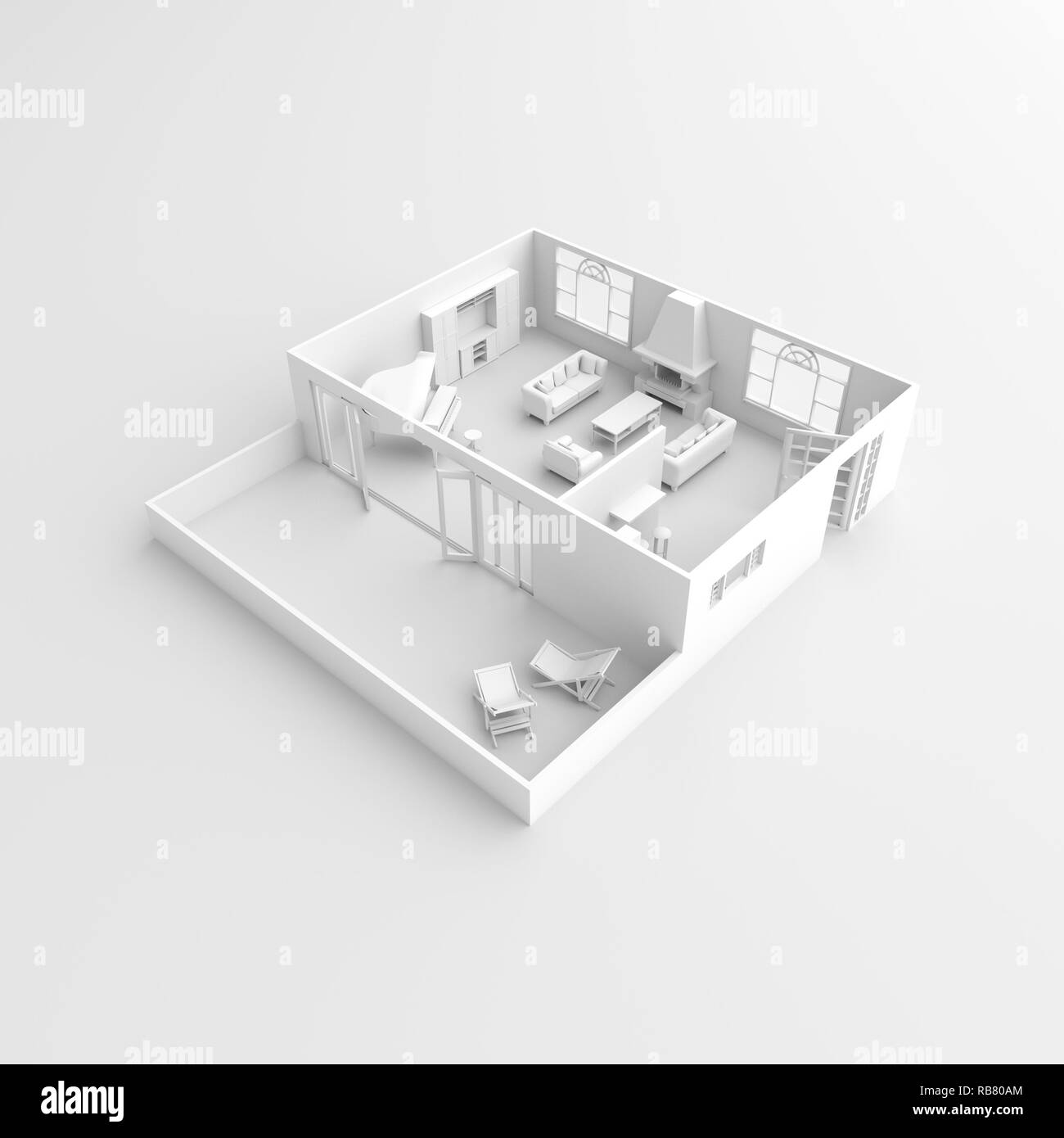 3d interior rendering of white furnished living room with fireplace Stock Photohttps://www.alamy.com/image-license-details/?v=1https://www.alamy.com/3d-interior-rendering-of-white-furnished-living-room-with-fireplace-image230671916.html
3d interior rendering of white furnished living room with fireplace Stock Photohttps://www.alamy.com/image-license-details/?v=1https://www.alamy.com/3d-interior-rendering-of-white-furnished-living-room-with-fireplace-image230671916.htmlRFRB80AM–3d interior rendering of white furnished living room with fireplace
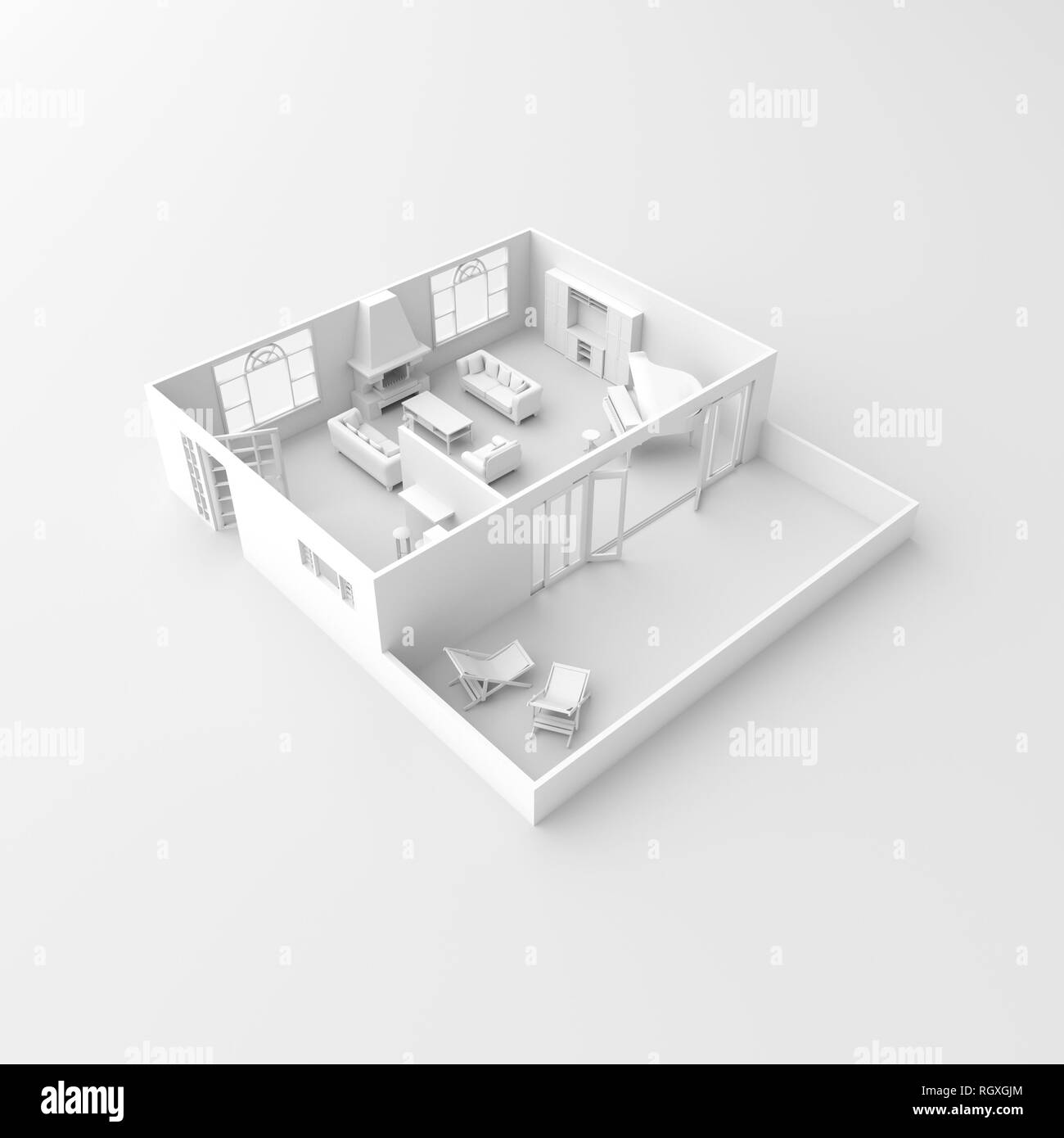 3d interior rendering of white furnished living room with fireplace Stock Photohttps://www.alamy.com/image-license-details/?v=1https://www.alamy.com/3d-interior-rendering-of-white-furnished-living-room-with-fireplace-image234153100.html
3d interior rendering of white furnished living room with fireplace Stock Photohttps://www.alamy.com/image-license-details/?v=1https://www.alamy.com/3d-interior-rendering-of-white-furnished-living-room-with-fireplace-image234153100.htmlRFRGXGJM–3d interior rendering of white furnished living room with fireplace
 Photocopy of drawing (October 1950 architectural drawing by Stevens and Wilkinson, original in possession of Stevens and Wilkinson, Atlanta, Georgia). Cross section B-B, additions and alterations to Rich's Inc., drawing no. A-8. - Rich's Downtown Department Store, 45 Broad Street, Atlanta, Fulton County, GA Stock Photohttps://www.alamy.com/image-license-details/?v=1https://www.alamy.com/photocopy-of-drawing-october-1950-architectural-drawing-by-stevens-and-wilkinson-original-in-possession-of-stevens-and-wilkinson-atlanta-georgia-cross-section-b-b-additions-and-alterations-to-richs-inc-drawing-no-a-8-richs-downtown-department-store-45-broad-street-atlanta-fulton-county-ga-image249427239.html
Photocopy of drawing (October 1950 architectural drawing by Stevens and Wilkinson, original in possession of Stevens and Wilkinson, Atlanta, Georgia). Cross section B-B, additions and alterations to Rich's Inc., drawing no. A-8. - Rich's Downtown Department Store, 45 Broad Street, Atlanta, Fulton County, GA Stock Photohttps://www.alamy.com/image-license-details/?v=1https://www.alamy.com/photocopy-of-drawing-october-1950-architectural-drawing-by-stevens-and-wilkinson-original-in-possession-of-stevens-and-wilkinson-atlanta-georgia-cross-section-b-b-additions-and-alterations-to-richs-inc-drawing-no-a-8-richs-downtown-department-store-45-broad-street-atlanta-fulton-county-ga-image249427239.htmlRMTDPAYK–Photocopy of drawing (October 1950 architectural drawing by Stevens and Wilkinson, original in possession of Stevens and Wilkinson, Atlanta, Georgia). Cross section B-B, additions and alterations to Rich's Inc., drawing no. A-8. - Rich's Downtown Department Store, 45 Broad Street, Atlanta, Fulton County, GA
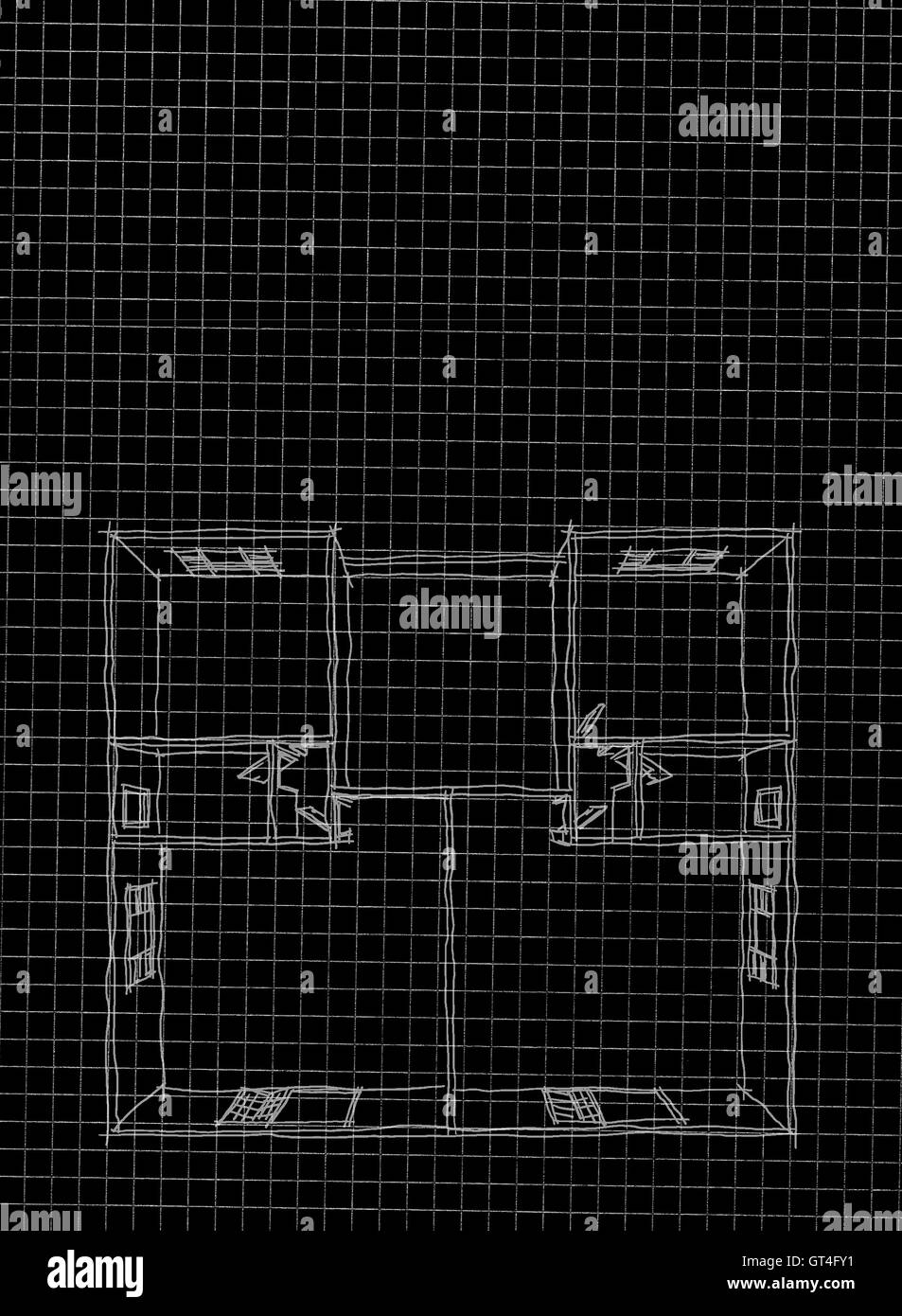 2d freehand sketch drawing of empty home apartment on black squared paper sheet Stock Photohttps://www.alamy.com/image-license-details/?v=1https://www.alamy.com/stock-photo-2d-freehand-sketch-drawing-of-empty-home-apartment-on-black-squared-118114277.html
2d freehand sketch drawing of empty home apartment on black squared paper sheet Stock Photohttps://www.alamy.com/image-license-details/?v=1https://www.alamy.com/stock-photo-2d-freehand-sketch-drawing-of-empty-home-apartment-on-black-squared-118114277.htmlRFGT4FY1–2d freehand sketch drawing of empty home apartment on black squared paper sheet
 . Practical landscape gardening : the importance of careful planning, locating the house, arrangement of walks and drives, construction of walks and drives, lawns and terraces, how to plant a property, laying out a flower garden, architectural features of the garden, rose gardens and hardy borders, wild gardens and rock gardens, planting plans and planting lists . Landscape gardening. CONSTRUCTION OF WALKS AND DRIVES. Fig. 56.—A cross section through a waterbound macadam road with cement curb and gutter.—See page 62 it is essential to give them a crown of one-half of an inch to the foot. Terra Stock Photohttps://www.alamy.com/image-license-details/?v=1https://www.alamy.com/practical-landscape-gardening-the-importance-of-careful-planning-locating-the-house-arrangement-of-walks-and-drives-construction-of-walks-and-drives-lawns-and-terraces-how-to-plant-a-property-laying-out-a-flower-garden-architectural-features-of-the-garden-rose-gardens-and-hardy-borders-wild-gardens-and-rock-gardens-planting-plans-and-planting-lists-landscape-gardening-construction-of-walks-and-drives-fig-56a-cross-section-through-a-waterbound-macadam-road-with-cement-curb-and-guttersee-page-62-it-is-essential-to-give-them-a-crown-of-one-half-of-an-inch-to-the-foot-terra-image232201621.html
. Practical landscape gardening : the importance of careful planning, locating the house, arrangement of walks and drives, construction of walks and drives, lawns and terraces, how to plant a property, laying out a flower garden, architectural features of the garden, rose gardens and hardy borders, wild gardens and rock gardens, planting plans and planting lists . Landscape gardening. CONSTRUCTION OF WALKS AND DRIVES. Fig. 56.—A cross section through a waterbound macadam road with cement curb and gutter.—See page 62 it is essential to give them a crown of one-half of an inch to the foot. Terra Stock Photohttps://www.alamy.com/image-license-details/?v=1https://www.alamy.com/practical-landscape-gardening-the-importance-of-careful-planning-locating-the-house-arrangement-of-walks-and-drives-construction-of-walks-and-drives-lawns-and-terraces-how-to-plant-a-property-laying-out-a-flower-garden-architectural-features-of-the-garden-rose-gardens-and-hardy-borders-wild-gardens-and-rock-gardens-planting-plans-and-planting-lists-landscape-gardening-construction-of-walks-and-drives-fig-56a-cross-section-through-a-waterbound-macadam-road-with-cement-curb-and-guttersee-page-62-it-is-essential-to-give-them-a-crown-of-one-half-of-an-inch-to-the-foot-terra-image232201621.htmlRMRDNKF1–. Practical landscape gardening : the importance of careful planning, locating the house, arrangement of walks and drives, construction of walks and drives, lawns and terraces, how to plant a property, laying out a flower garden, architectural features of the garden, rose gardens and hardy borders, wild gardens and rock gardens, planting plans and planting lists . Landscape gardening. CONSTRUCTION OF WALKS AND DRIVES. Fig. 56.—A cross section through a waterbound macadam road with cement curb and gutter.—See page 62 it is essential to give them a crown of one-half of an inch to the foot. Terra
 Dry Dock No. 4, Cross Section Through Slide Showing Details of Expansion Joint. Glass Plate Negatives of the Construction and Repair of Buildings, Facilities, and Vessels at the New York Navy Yard. Stock Photohttps://www.alamy.com/image-license-details/?v=1https://www.alamy.com/dry-dock-no-4-cross-section-through-slide-showing-details-of-expansion-joint-glass-plate-negatives-of-the-construction-and-repair-of-buildings-facilities-and-vessels-at-the-new-york-navy-yard-image556368526.html
Dry Dock No. 4, Cross Section Through Slide Showing Details of Expansion Joint. Glass Plate Negatives of the Construction and Repair of Buildings, Facilities, and Vessels at the New York Navy Yard. Stock Photohttps://www.alamy.com/image-license-details/?v=1https://www.alamy.com/dry-dock-no-4-cross-section-through-slide-showing-details-of-expansion-joint-glass-plate-negatives-of-the-construction-and-repair-of-buildings-facilities-and-vessels-at-the-new-york-navy-yard-image556368526.htmlRM2R94NME–Dry Dock No. 4, Cross Section Through Slide Showing Details of Expansion Joint. Glass Plate Negatives of the Construction and Repair of Buildings, Facilities, and Vessels at the New York Navy Yard.
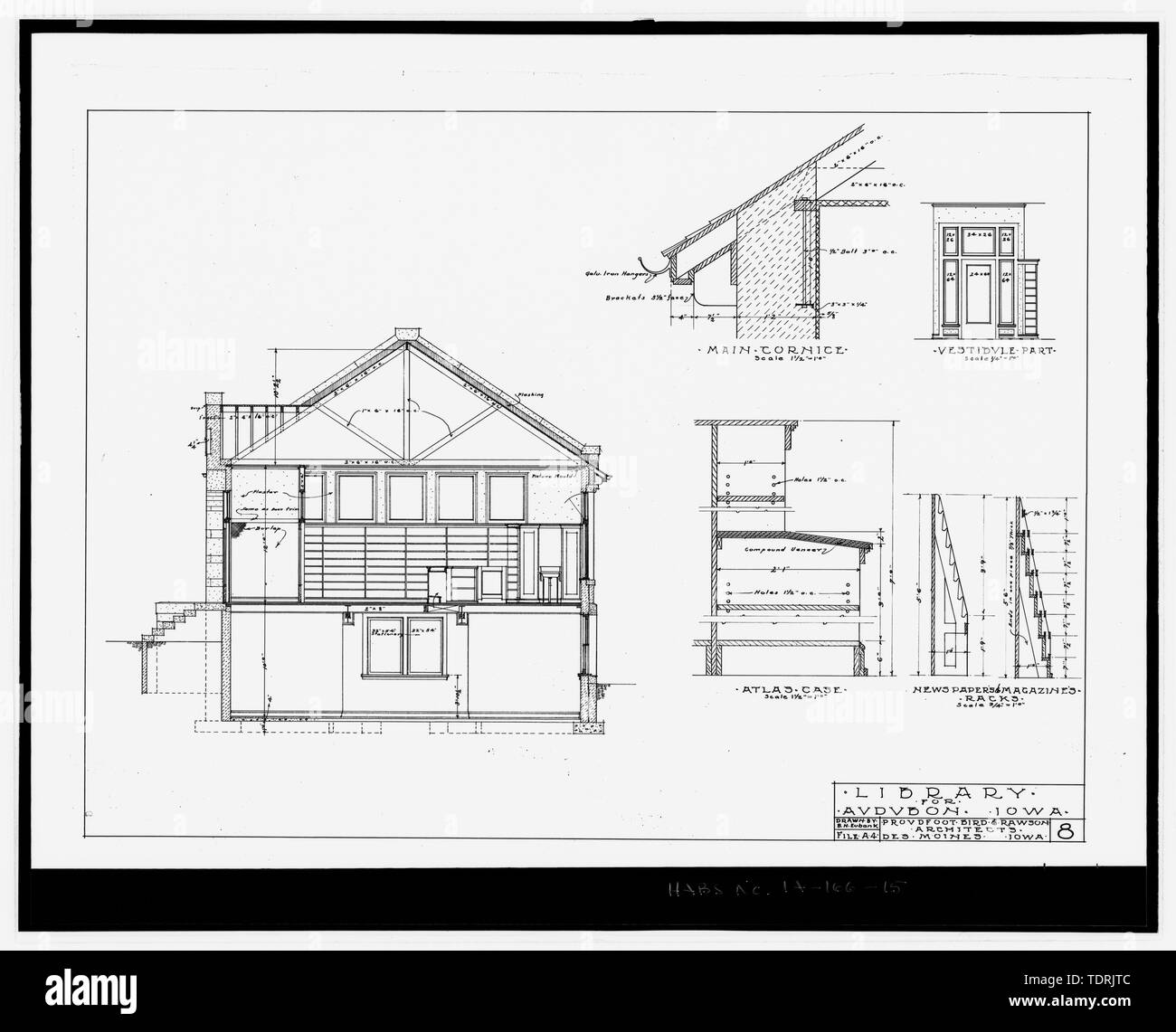 Photographic copy of architectural drawing by Proudfoot, Bird, and Rawson Architects (c. 1911); original in possession of Brooks Borg and Skiles Architects and Engineers, Des Moines, Iowa Sheet 8- Cross section view; details of main cornice, vestibule, atlas case, and newspaper and magazine racks - Audubon Public Library, 401 North Park Place, Audubon, Audubon County, IA Stock Photohttps://www.alamy.com/image-license-details/?v=1https://www.alamy.com/photographic-copy-of-architectural-drawing-by-proudfoot-bird-and-rawson-architects-c-1911-original-in-possession-of-brooks-borg-and-skiles-architects-and-engineers-des-moines-iowa-sheet-8-cross-section-view-details-of-main-cornice-vestibule-atlas-case-and-newspaper-and-magazine-racks-audubon-public-library-401-north-park-place-audubon-audubon-county-ia-image249455372.html
Photographic copy of architectural drawing by Proudfoot, Bird, and Rawson Architects (c. 1911); original in possession of Brooks Borg and Skiles Architects and Engineers, Des Moines, Iowa Sheet 8- Cross section view; details of main cornice, vestibule, atlas case, and newspaper and magazine racks - Audubon Public Library, 401 North Park Place, Audubon, Audubon County, IA Stock Photohttps://www.alamy.com/image-license-details/?v=1https://www.alamy.com/photographic-copy-of-architectural-drawing-by-proudfoot-bird-and-rawson-architects-c-1911-original-in-possession-of-brooks-borg-and-skiles-architects-and-engineers-des-moines-iowa-sheet-8-cross-section-view-details-of-main-cornice-vestibule-atlas-case-and-newspaper-and-magazine-racks-audubon-public-library-401-north-park-place-audubon-audubon-county-ia-image249455372.htmlRMTDRJTC–Photographic copy of architectural drawing by Proudfoot, Bird, and Rawson Architects (c. 1911); original in possession of Brooks Borg and Skiles Architects and Engineers, Des Moines, Iowa Sheet 8- Cross section view; details of main cornice, vestibule, atlas case, and newspaper and magazine racks - Audubon Public Library, 401 North Park Place, Audubon, Audubon County, IA
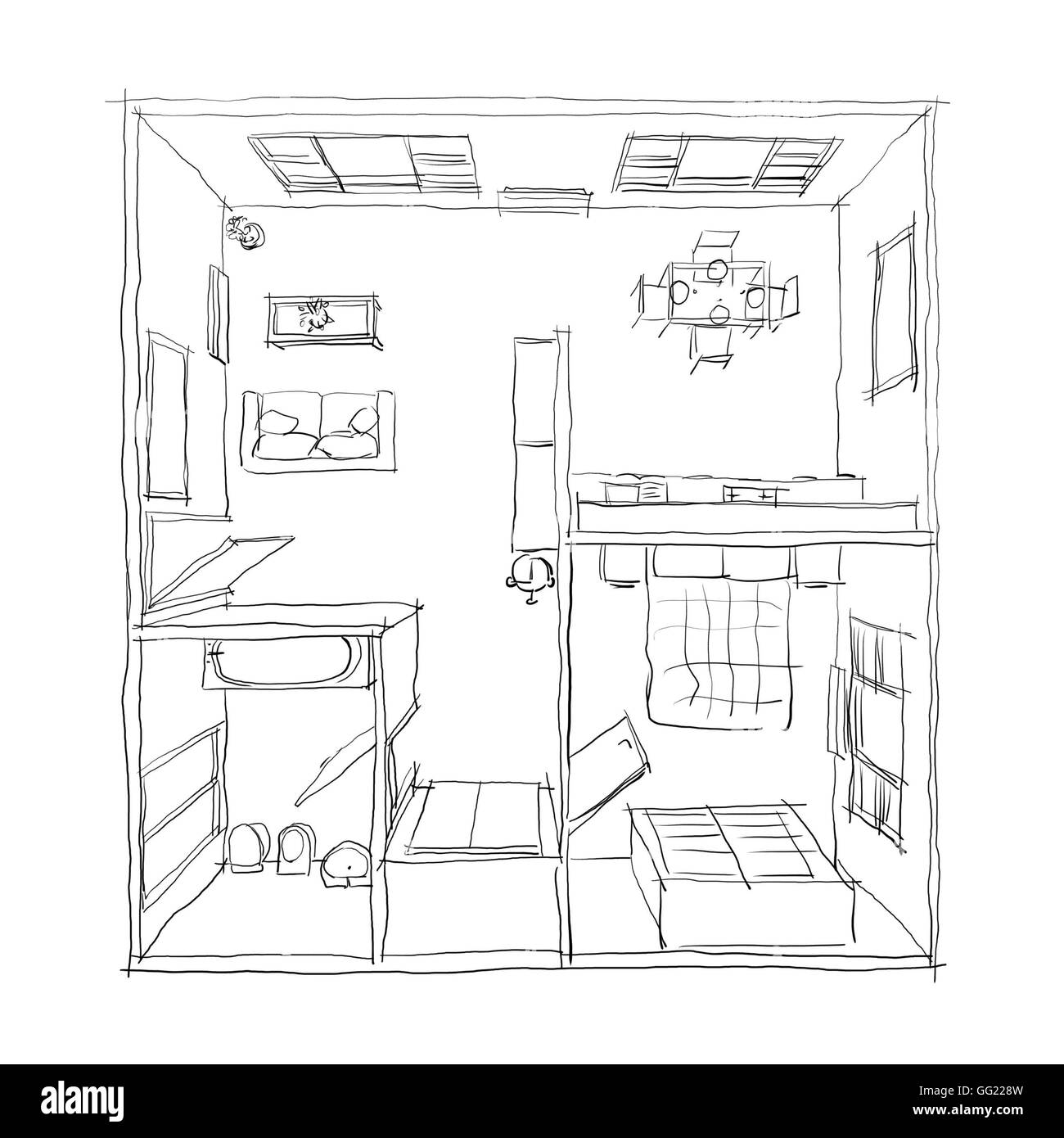 3d freehand drawing illustration of furnished apartment Stock Photohttps://www.alamy.com/image-license-details/?v=1https://www.alamy.com/stock-photo-3d-freehand-drawing-illustration-of-furnished-apartment-113142425.html
3d freehand drawing illustration of furnished apartment Stock Photohttps://www.alamy.com/image-license-details/?v=1https://www.alamy.com/stock-photo-3d-freehand-drawing-illustration-of-furnished-apartment-113142425.htmlRFGG228W–3d freehand drawing illustration of furnished apartment
 . Practical landscape gardening : the importance of careful planning, locating the house, arrangement of walks and drives, construction of walks and drives, lawns and terraces, how to plant a property, laying out a flower garden, architectural features of the garden, rose gardens and hardy borders, wild gardens and rock gardens, planting plans and planting lists . Landscape gardening. 66 PRACTICAL LANDSCAPE GARDENING. A LAWN ASCENDING FROM A HIGHWAY Fig. 65.—Cross section showing proper grading of portion around a residence located on ground ascending from the highway.—See page 67 Before the e Stock Photohttps://www.alamy.com/image-license-details/?v=1https://www.alamy.com/practical-landscape-gardening-the-importance-of-careful-planning-locating-the-house-arrangement-of-walks-and-drives-construction-of-walks-and-drives-lawns-and-terraces-how-to-plant-a-property-laying-out-a-flower-garden-architectural-features-of-the-garden-rose-gardens-and-hardy-borders-wild-gardens-and-rock-gardens-planting-plans-and-planting-lists-landscape-gardening-66-practical-landscape-gardening-a-lawn-ascending-from-a-highway-fig-65cross-section-showing-proper-grading-of-portion-around-a-residence-located-on-ground-ascending-from-the-highwaysee-page-67-before-the-e-image232187004.html
. Practical landscape gardening : the importance of careful planning, locating the house, arrangement of walks and drives, construction of walks and drives, lawns and terraces, how to plant a property, laying out a flower garden, architectural features of the garden, rose gardens and hardy borders, wild gardens and rock gardens, planting plans and planting lists . Landscape gardening. 66 PRACTICAL LANDSCAPE GARDENING. A LAWN ASCENDING FROM A HIGHWAY Fig. 65.—Cross section showing proper grading of portion around a residence located on ground ascending from the highway.—See page 67 Before the e Stock Photohttps://www.alamy.com/image-license-details/?v=1https://www.alamy.com/practical-landscape-gardening-the-importance-of-careful-planning-locating-the-house-arrangement-of-walks-and-drives-construction-of-walks-and-drives-lawns-and-terraces-how-to-plant-a-property-laying-out-a-flower-garden-architectural-features-of-the-garden-rose-gardens-and-hardy-borders-wild-gardens-and-rock-gardens-planting-plans-and-planting-lists-landscape-gardening-66-practical-landscape-gardening-a-lawn-ascending-from-a-highway-fig-65cross-section-showing-proper-grading-of-portion-around-a-residence-located-on-ground-ascending-from-the-highwaysee-page-67-before-the-e-image232187004.htmlRMRDN0W0–. Practical landscape gardening : the importance of careful planning, locating the house, arrangement of walks and drives, construction of walks and drives, lawns and terraces, how to plant a property, laying out a flower garden, architectural features of the garden, rose gardens and hardy borders, wild gardens and rock gardens, planting plans and planting lists . Landscape gardening. 66 PRACTICAL LANDSCAPE GARDENING. A LAWN ASCENDING FROM A HIGHWAY Fig. 65.—Cross section showing proper grading of portion around a residence located on ground ascending from the highway.—See page 67 Before the e
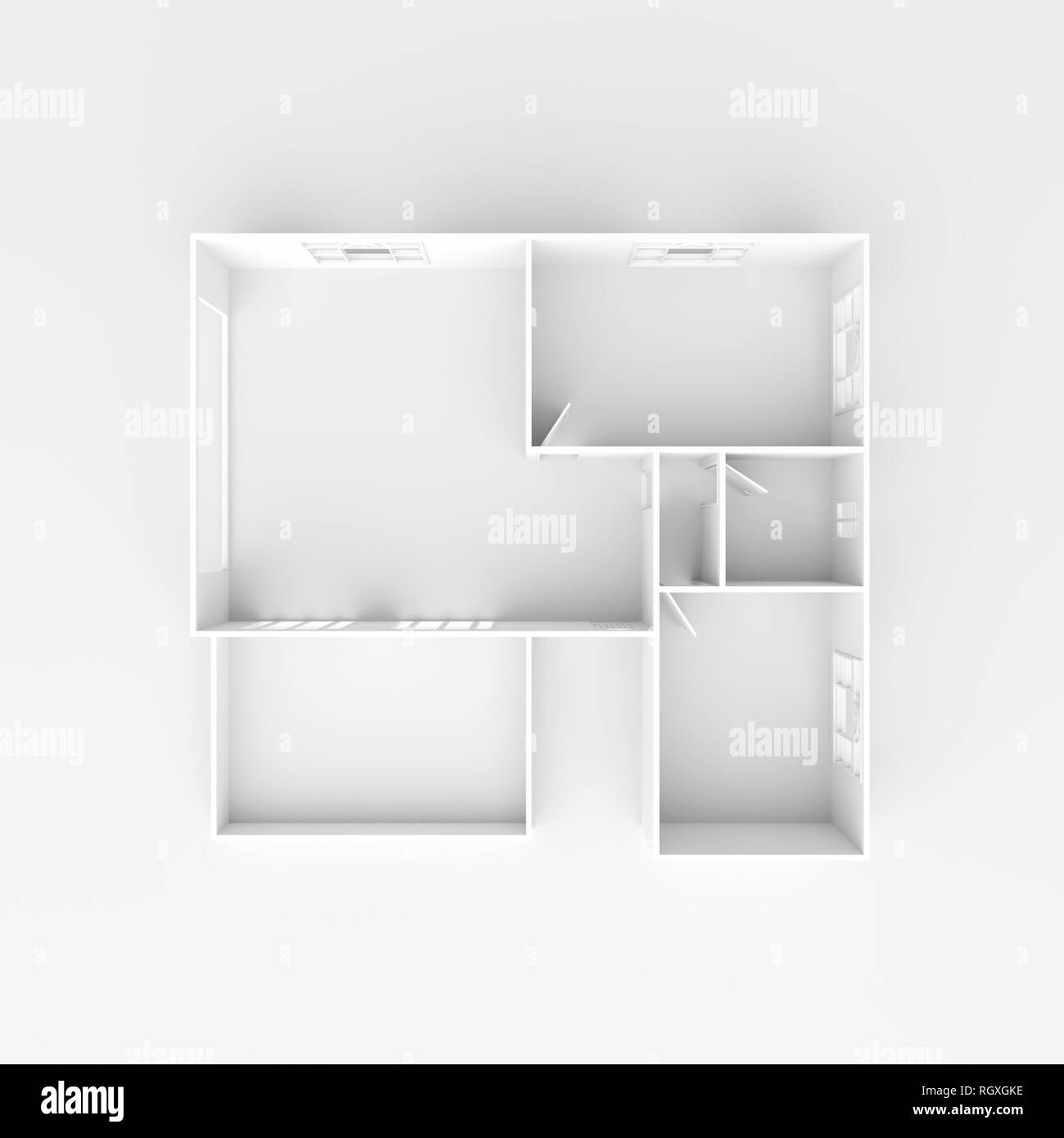 3d interior illustration rendering of empty home apartment Stock Photohttps://www.alamy.com/image-license-details/?v=1https://www.alamy.com/3d-interior-illustration-rendering-of-empty-home-apartment-image234153122.html
3d interior illustration rendering of empty home apartment Stock Photohttps://www.alamy.com/image-license-details/?v=1https://www.alamy.com/3d-interior-illustration-rendering-of-empty-home-apartment-image234153122.htmlRFRGXGKE–3d interior illustration rendering of empty home apartment
 3d interior illustration rendering of furnished home apartment Stock Photohttps://www.alamy.com/image-license-details/?v=1https://www.alamy.com/3d-interior-illustration-rendering-of-furnished-home-apartment-image230671915.html
3d interior illustration rendering of furnished home apartment Stock Photohttps://www.alamy.com/image-license-details/?v=1https://www.alamy.com/3d-interior-illustration-rendering-of-furnished-home-apartment-image230671915.htmlRFRB80AK–3d interior illustration rendering of furnished home apartment
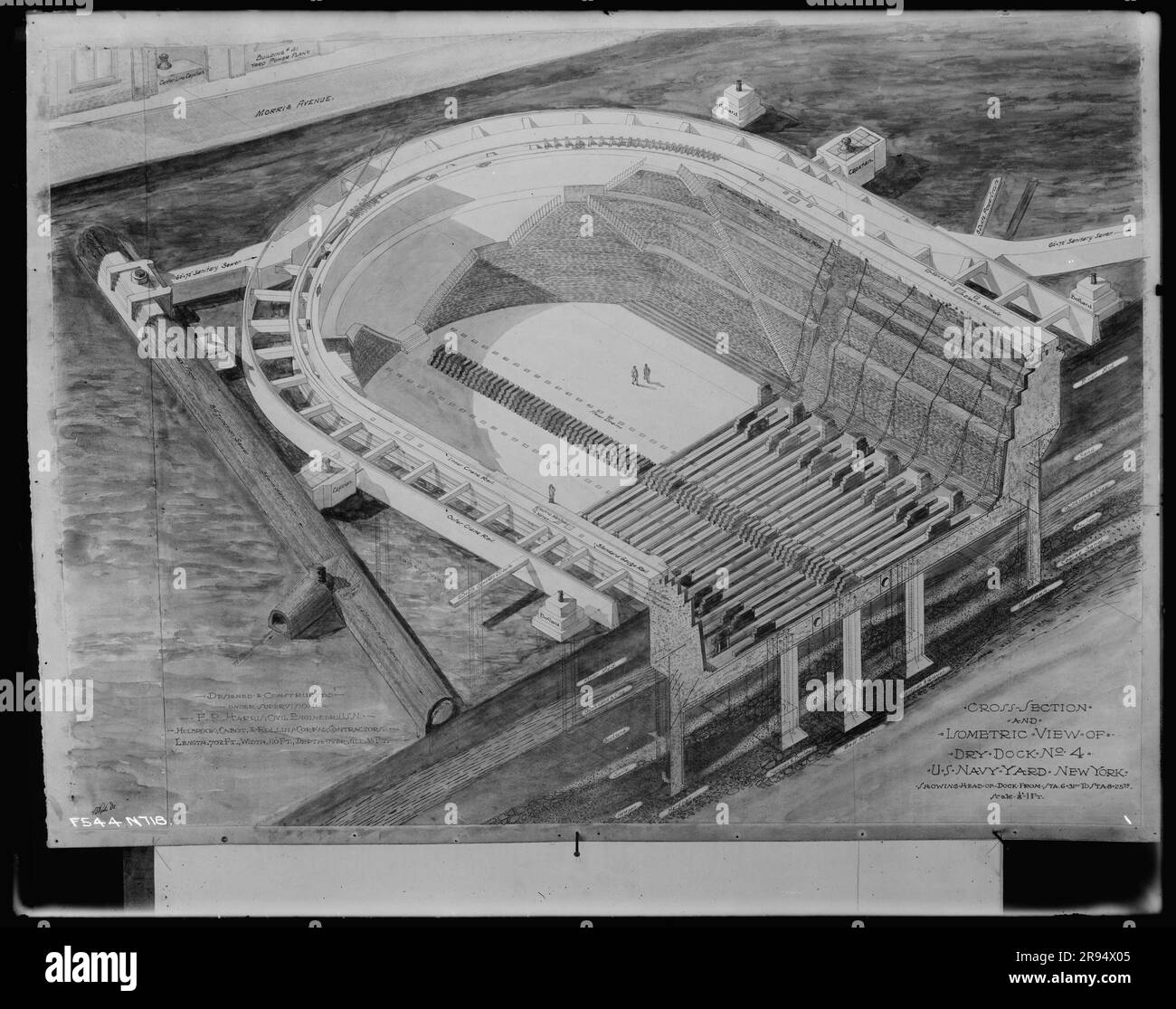 Cross-Section and Isometric View of Dry Dock Number 4, Showing Head of Dock, from Station 6 and 3l.00 to Station 8 and 25.75, Scale 1/8 Inch Equals 1 Foot. Glass Plate Negatives of the Construction and Repair of Buildings, Facilities, and Vessels at the New York Navy Yard. Stock Photohttps://www.alamy.com/image-license-details/?v=1https://www.alamy.com/cross-section-and-isometric-view-of-dry-dock-number-4-showing-head-of-dock-from-station-6-and-3l00-to-station-8-and-2575-scale-18-inch-equals-1-foot-glass-plate-negatives-of-the-construction-and-repair-of-buildings-facilities-and-vessels-at-the-new-york-navy-yard-image556371877.html
Cross-Section and Isometric View of Dry Dock Number 4, Showing Head of Dock, from Station 6 and 3l.00 to Station 8 and 25.75, Scale 1/8 Inch Equals 1 Foot. Glass Plate Negatives of the Construction and Repair of Buildings, Facilities, and Vessels at the New York Navy Yard. Stock Photohttps://www.alamy.com/image-license-details/?v=1https://www.alamy.com/cross-section-and-isometric-view-of-dry-dock-number-4-showing-head-of-dock-from-station-6-and-3l00-to-station-8-and-2575-scale-18-inch-equals-1-foot-glass-plate-negatives-of-the-construction-and-repair-of-buildings-facilities-and-vessels-at-the-new-york-navy-yard-image556371877.htmlRM2R94X05–Cross-Section and Isometric View of Dry Dock Number 4, Showing Head of Dock, from Station 6 and 3l.00 to Station 8 and 25.75, Scale 1/8 Inch Equals 1 Foot. Glass Plate Negatives of the Construction and Repair of Buildings, Facilities, and Vessels at the New York Navy Yard.
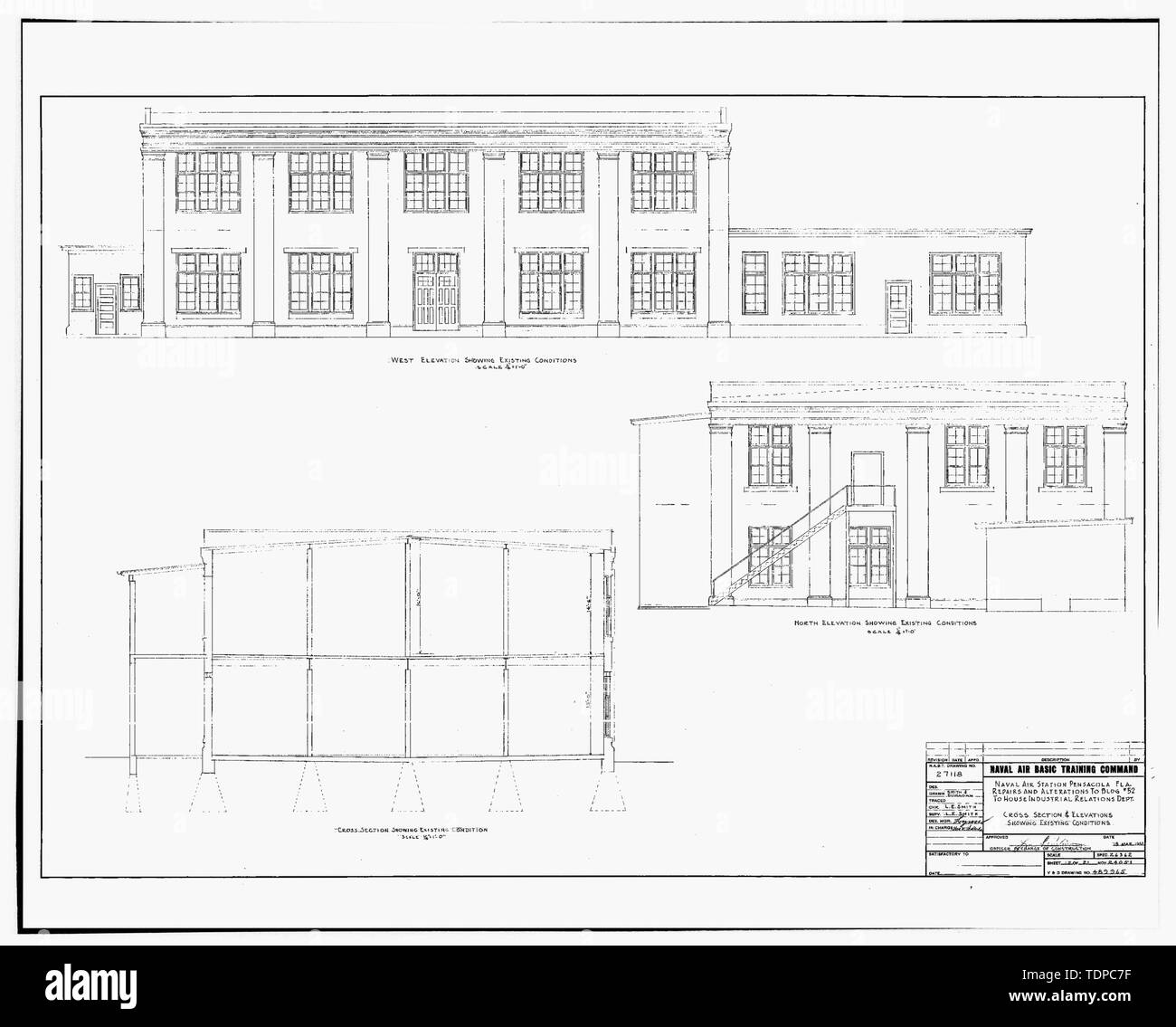 Photocopy of drawing (this photograph is an 8 x 10 copy of an 8 x 10 negative; 1951 architectural drawing located at NAS Pensacola, Florida, Building No. 458) EXISTING CROSS SECTION AND ELEVATIONS, REPAIRS AND ALTERATIONS TO BUILDING NO. 52 TO HOUSE INDUSTRAIL RELATIONS DEPARTMENT, SHEET 15 OF 21. - U.S. Naval Air Station, Paint Shop, 222 East Avenue, Pensacola, Escambia County, FL Stock Photohttps://www.alamy.com/image-license-details/?v=1https://www.alamy.com/photocopy-of-drawing-this-photograph-is-an-8-x-10-copy-of-an-8-x-10-negative-1951-architectural-drawing-located-at-nas-pensacola-florida-building-no-458-existing-cross-section-and-elevations-repairs-and-alterations-to-building-no-52-to-house-industrail-relations-department-sheet-15-of-21-us-naval-air-station-paint-shop-222-east-avenue-pensacola-escambia-county-fl-image249428243.html
Photocopy of drawing (this photograph is an 8 x 10 copy of an 8 x 10 negative; 1951 architectural drawing located at NAS Pensacola, Florida, Building No. 458) EXISTING CROSS SECTION AND ELEVATIONS, REPAIRS AND ALTERATIONS TO BUILDING NO. 52 TO HOUSE INDUSTRAIL RELATIONS DEPARTMENT, SHEET 15 OF 21. - U.S. Naval Air Station, Paint Shop, 222 East Avenue, Pensacola, Escambia County, FL Stock Photohttps://www.alamy.com/image-license-details/?v=1https://www.alamy.com/photocopy-of-drawing-this-photograph-is-an-8-x-10-copy-of-an-8-x-10-negative-1951-architectural-drawing-located-at-nas-pensacola-florida-building-no-458-existing-cross-section-and-elevations-repairs-and-alterations-to-building-no-52-to-house-industrail-relations-department-sheet-15-of-21-us-naval-air-station-paint-shop-222-east-avenue-pensacola-escambia-county-fl-image249428243.htmlRMTDPC7F–Photocopy of drawing (this photograph is an 8 x 10 copy of an 8 x 10 negative; 1951 architectural drawing located at NAS Pensacola, Florida, Building No. 458) EXISTING CROSS SECTION AND ELEVATIONS, REPAIRS AND ALTERATIONS TO BUILDING NO. 52 TO HOUSE INDUSTRAIL RELATIONS DEPARTMENT, SHEET 15 OF 21. - U.S. Naval Air Station, Paint Shop, 222 East Avenue, Pensacola, Escambia County, FL
 3d freehand sketch illustration of furnished apartment Stock Photohttps://www.alamy.com/image-license-details/?v=1https://www.alamy.com/stock-photo-3d-freehand-sketch-illustration-of-furnished-apartment-113142428.html
3d freehand sketch illustration of furnished apartment Stock Photohttps://www.alamy.com/image-license-details/?v=1https://www.alamy.com/stock-photo-3d-freehand-sketch-illustration-of-furnished-apartment-113142428.htmlRFGG2290–3d freehand sketch illustration of furnished apartment
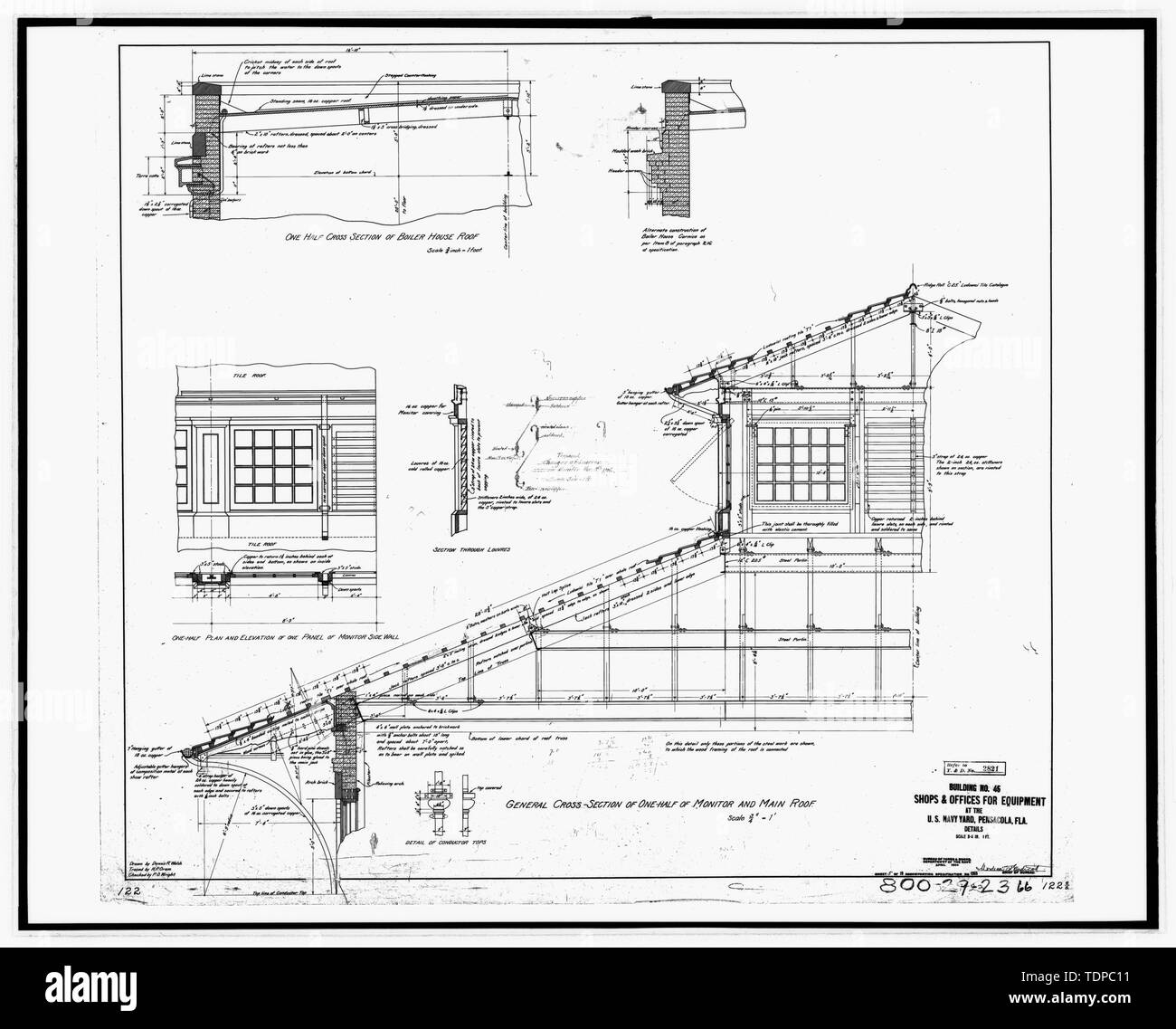 Photocopy of drawing (this photograph is an 8 x 10 copy of an 8 x 10 negative; 1904 original architectural drawing located at Building No. 458, NAS Pensacola, Florida) Building No. 45, Shops and offices for equipment, Details, General cross section of one-half of monitor and main roof, Sheet 5 of 19 - U.S. Naval Air Station, Equipment Shops and Offices, 206 South Avenue, Pensacola, Escambia County, FL Stock Photohttps://www.alamy.com/image-license-details/?v=1https://www.alamy.com/photocopy-of-drawing-this-photograph-is-an-8-x-10-copy-of-an-8-x-10-negative-1904-original-architectural-drawing-located-at-building-no-458-nas-pensacola-florida-building-no-45-shops-and-offices-for-equipment-details-general-cross-section-of-one-half-of-monitor-and-main-roof-sheet-5-of-19-us-naval-air-station-equipment-shops-and-offices-206-south-avenue-pensacola-escambia-county-fl-image249428061.html
Photocopy of drawing (this photograph is an 8 x 10 copy of an 8 x 10 negative; 1904 original architectural drawing located at Building No. 458, NAS Pensacola, Florida) Building No. 45, Shops and offices for equipment, Details, General cross section of one-half of monitor and main roof, Sheet 5 of 19 - U.S. Naval Air Station, Equipment Shops and Offices, 206 South Avenue, Pensacola, Escambia County, FL Stock Photohttps://www.alamy.com/image-license-details/?v=1https://www.alamy.com/photocopy-of-drawing-this-photograph-is-an-8-x-10-copy-of-an-8-x-10-negative-1904-original-architectural-drawing-located-at-building-no-458-nas-pensacola-florida-building-no-45-shops-and-offices-for-equipment-details-general-cross-section-of-one-half-of-monitor-and-main-roof-sheet-5-of-19-us-naval-air-station-equipment-shops-and-offices-206-south-avenue-pensacola-escambia-county-fl-image249428061.htmlRMTDPC11–Photocopy of drawing (this photograph is an 8 x 10 copy of an 8 x 10 negative; 1904 original architectural drawing located at Building No. 458, NAS Pensacola, Florida) Building No. 45, Shops and offices for equipment, Details, General cross section of one-half of monitor and main roof, Sheet 5 of 19 - U.S. Naval Air Station, Equipment Shops and Offices, 206 South Avenue, Pensacola, Escambia County, FL