Quick filters:
Architectural draftsman Stock Photos and Images
 Header with draftsman or designer workplace with craft paper, sketches, compasses, rulers, clipboards and pencils on a dark stone background. Top view Stock Photohttps://www.alamy.com/image-license-details/?v=1https://www.alamy.com/header-with-draftsman-or-designer-workplace-with-craft-paper-sketches-compasses-rulers-clipboards-and-pencils-on-a-dark-stone-background-top-view-image184847561.html
Header with draftsman or designer workplace with craft paper, sketches, compasses, rulers, clipboards and pencils on a dark stone background. Top view Stock Photohttps://www.alamy.com/image-license-details/?v=1https://www.alamy.com/header-with-draftsman-or-designer-workplace-with-craft-paper-sketches-compasses-rulers-clipboards-and-pencils-on-a-dark-stone-background-top-view-image184847561.htmlRFMMMEXH–Header with draftsman or designer workplace with craft paper, sketches, compasses, rulers, clipboards and pencils on a dark stone background. Top view
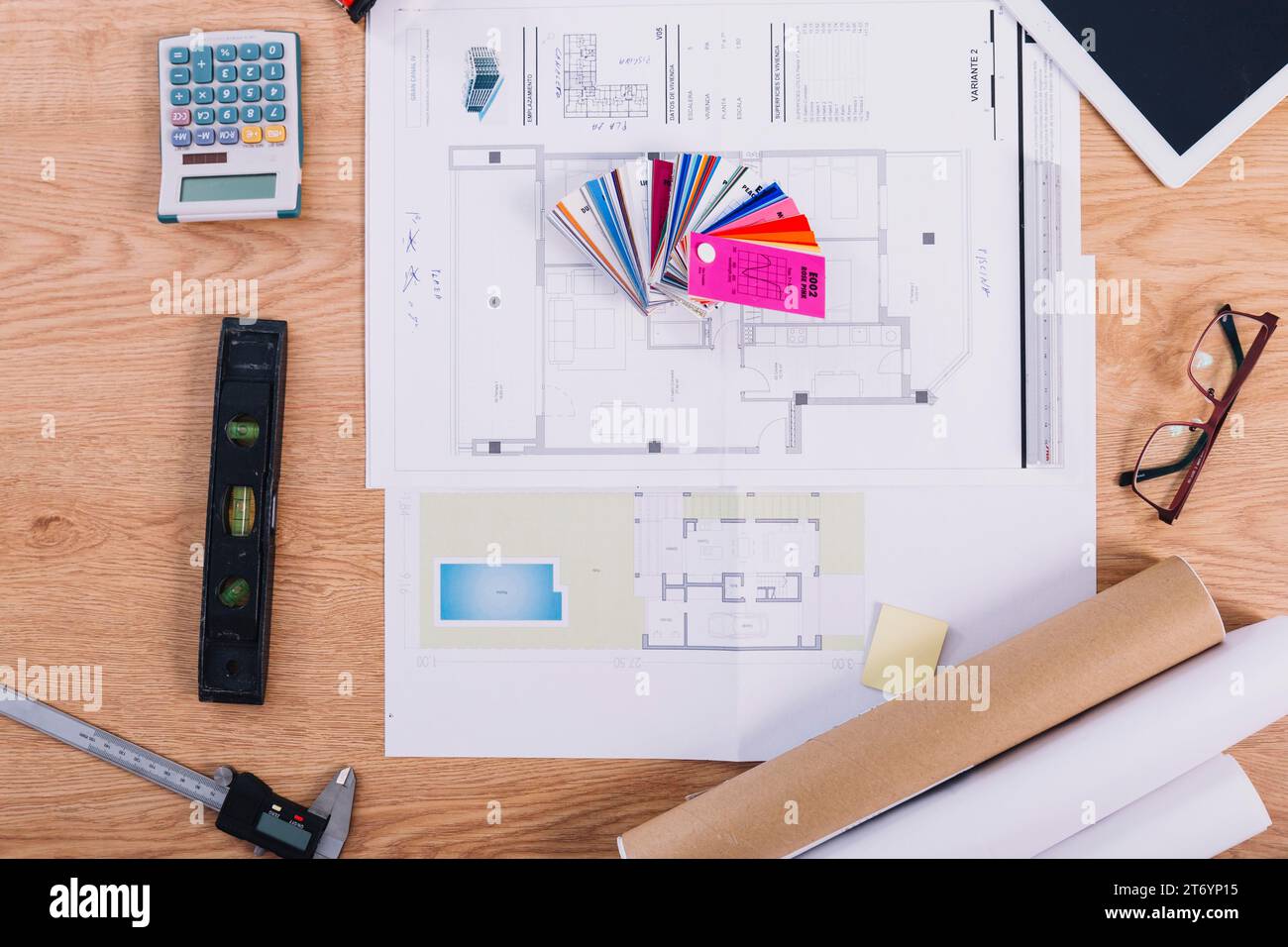 Workplace draftsman Stock Photohttps://www.alamy.com/image-license-details/?v=1https://www.alamy.com/workplace-draftsman-image572240065.html
Workplace draftsman Stock Photohttps://www.alamy.com/image-license-details/?v=1https://www.alamy.com/workplace-draftsman-image572240065.htmlRF2T6YP15–Workplace draftsman
 Male builder site foreman reading architectural industrial plans Stock Photohttps://www.alamy.com/image-license-details/?v=1https://www.alamy.com/male-builder-site-foreman-reading-architectural-industrial-plans-image627349542.html
Male builder site foreman reading architectural industrial plans Stock Photohttps://www.alamy.com/image-license-details/?v=1https://www.alamy.com/male-builder-site-foreman-reading-architectural-industrial-plans-image627349542.htmlRF2YCJ6MP–Male builder site foreman reading architectural industrial plans
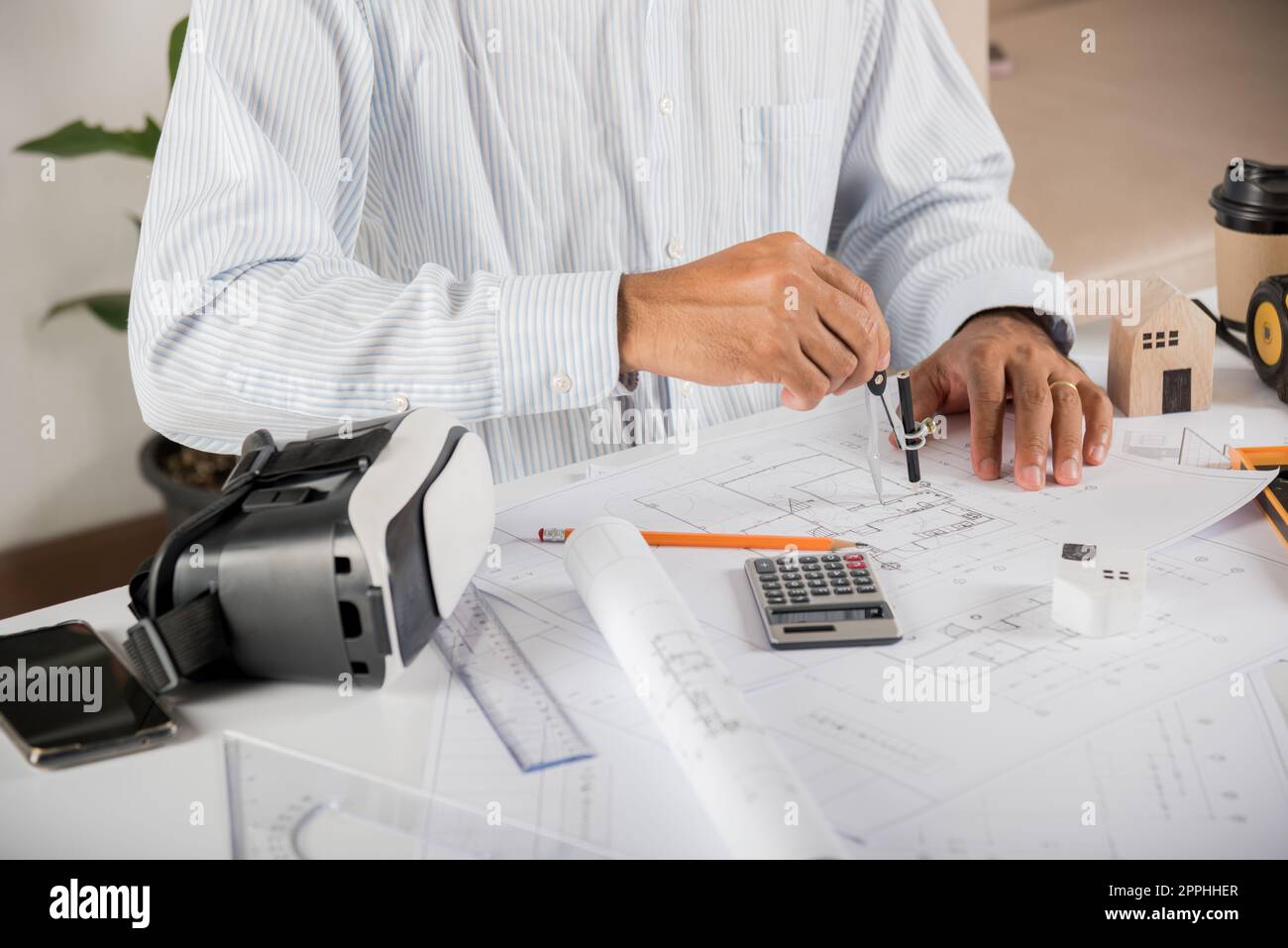 Architectural building design and construction plans with blueprints paper project plans Stock Photohttps://www.alamy.com/image-license-details/?v=1https://www.alamy.com/architectural-building-design-and-construction-plans-with-blueprints-paper-project-plans-image547430767.html
Architectural building design and construction plans with blueprints paper project plans Stock Photohttps://www.alamy.com/image-license-details/?v=1https://www.alamy.com/architectural-building-design-and-construction-plans-with-blueprints-paper-project-plans-image547430767.htmlRM2PPHHER–Architectural building design and construction plans with blueprints paper project plans
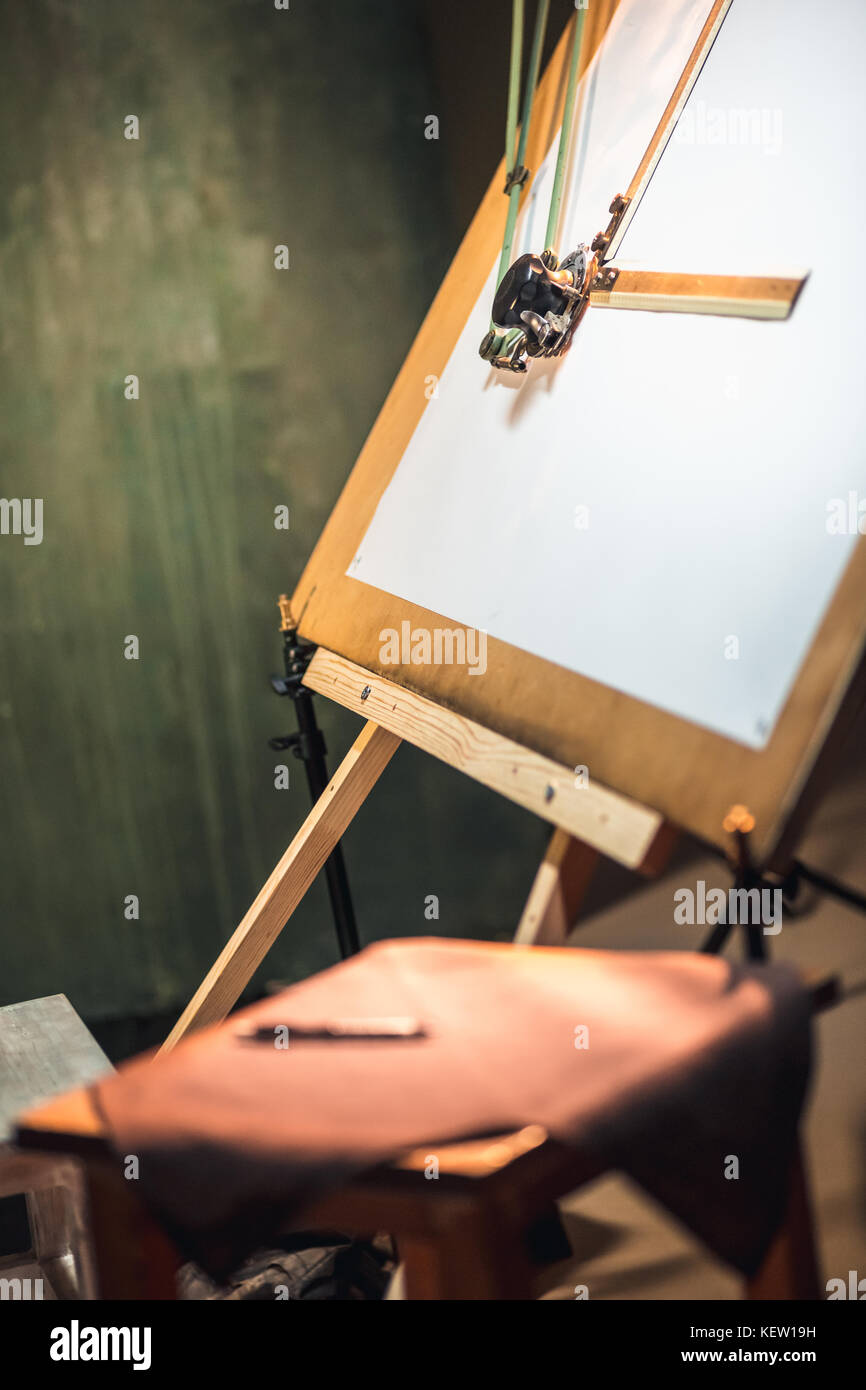 The creative engineer drawing board Stock Photohttps://www.alamy.com/image-license-details/?v=1https://www.alamy.com/stock-image-the-creative-engineer-drawing-board-164048349.html
The creative engineer drawing board Stock Photohttps://www.alamy.com/image-license-details/?v=1https://www.alamy.com/stock-image-the-creative-engineer-drawing-board-164048349.htmlRFKEW19H–The creative engineer drawing board
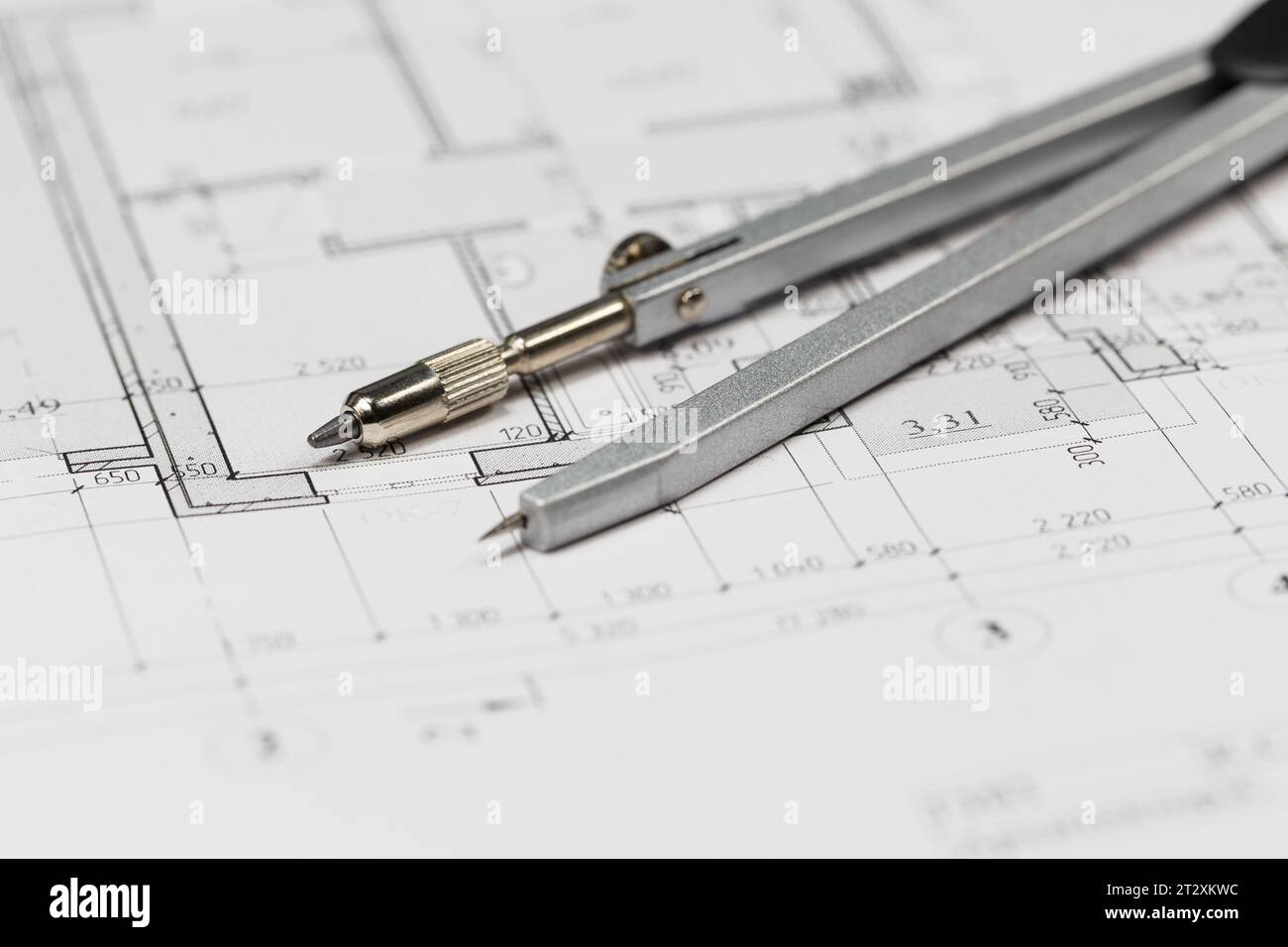 A drawing compass lies on the drawing.Close-up with shallow depth of field Stock Photohttps://www.alamy.com/image-license-details/?v=1https://www.alamy.com/a-drawing-compass-lies-on-the-drawingclose-up-with-shallow-depth-of-field-image569757816.html
A drawing compass lies on the drawing.Close-up with shallow depth of field Stock Photohttps://www.alamy.com/image-license-details/?v=1https://www.alamy.com/a-drawing-compass-lies-on-the-drawingclose-up-with-shallow-depth-of-field-image569757816.htmlRF2T2XKWC–A drawing compass lies on the drawing.Close-up with shallow depth of field
 Dirty table wooden draftsman, office and work Stock Photohttps://www.alamy.com/image-license-details/?v=1https://www.alamy.com/stock-photo-dirty-table-wooden-draftsman-office-and-work-144278650.html
Dirty table wooden draftsman, office and work Stock Photohttps://www.alamy.com/image-license-details/?v=1https://www.alamy.com/stock-photo-dirty-table-wooden-draftsman-office-and-work-144278650.htmlRFJAMCTX–Dirty table wooden draftsman, office and work
 Close-up Of Person's Hand Drawing Plan On Blue Print Stock Photohttps://www.alamy.com/image-license-details/?v=1https://www.alamy.com/stock-image-close-up-of-persons-hand-drawing-plan-on-blue-print-163092952.html
Close-up Of Person's Hand Drawing Plan On Blue Print Stock Photohttps://www.alamy.com/image-license-details/?v=1https://www.alamy.com/stock-image-close-up-of-persons-hand-drawing-plan-on-blue-print-163092952.htmlRFKD9EM8–Close-up Of Person's Hand Drawing Plan On Blue Print
 Design professionals discussing architectural drawings in company office Stock Photohttps://www.alamy.com/image-license-details/?v=1https://www.alamy.com/design-professionals-discussing-architectural-drawings-in-company-office-image484557193.html
Design professionals discussing architectural drawings in company office Stock Photohttps://www.alamy.com/image-license-details/?v=1https://www.alamy.com/design-professionals-discussing-architectural-drawings-in-company-office-image484557193.htmlRF2K49DJ1–Design professionals discussing architectural drawings in company office
 Contractor Facing Beautiful Custom House. Stock Photohttps://www.alamy.com/image-license-details/?v=1https://www.alamy.com/contractor-facing-beautiful-custom-house-image177703207.html
Contractor Facing Beautiful Custom House. Stock Photohttps://www.alamy.com/image-license-details/?v=1https://www.alamy.com/contractor-facing-beautiful-custom-house-image177703207.htmlRFM93273–Contractor Facing Beautiful Custom House.
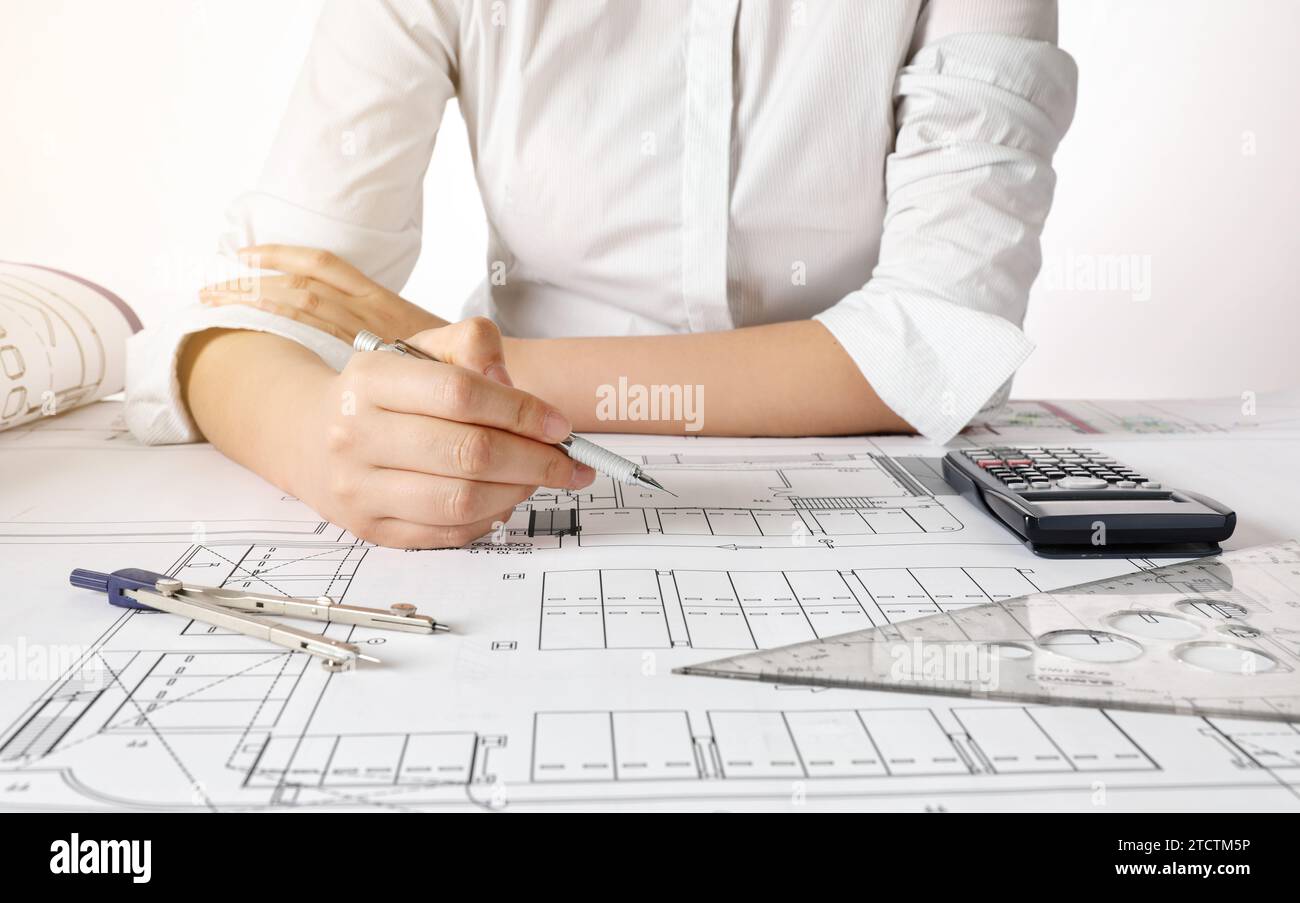 Female engineer designing architectural blueprints at office desk Stock Photohttps://www.alamy.com/image-license-details/?v=1https://www.alamy.com/female-engineer-designing-architectural-blueprints-at-office-desk-image575860706.html
Female engineer designing architectural blueprints at office desk Stock Photohttps://www.alamy.com/image-license-details/?v=1https://www.alamy.com/female-engineer-designing-architectural-blueprints-at-office-desk-image575860706.htmlRF2TCTM5P–Female engineer designing architectural blueprints at office desk
 Draftsman is designing house plan, model houses and house plans with a safety helmet on the desk. Stock Photohttps://www.alamy.com/image-license-details/?v=1https://www.alamy.com/draftsman-is-designing-house-plan-model-houses-and-house-plans-with-a-safety-helmet-on-the-desk-image454477847.html
Draftsman is designing house plan, model houses and house plans with a safety helmet on the desk. Stock Photohttps://www.alamy.com/image-license-details/?v=1https://www.alamy.com/draftsman-is-designing-house-plan-model-houses-and-house-plans-with-a-safety-helmet-on-the-desk-image454477847.htmlRF2HBB73K–Draftsman is designing house plan, model houses and house plans with a safety helmet on the desk.
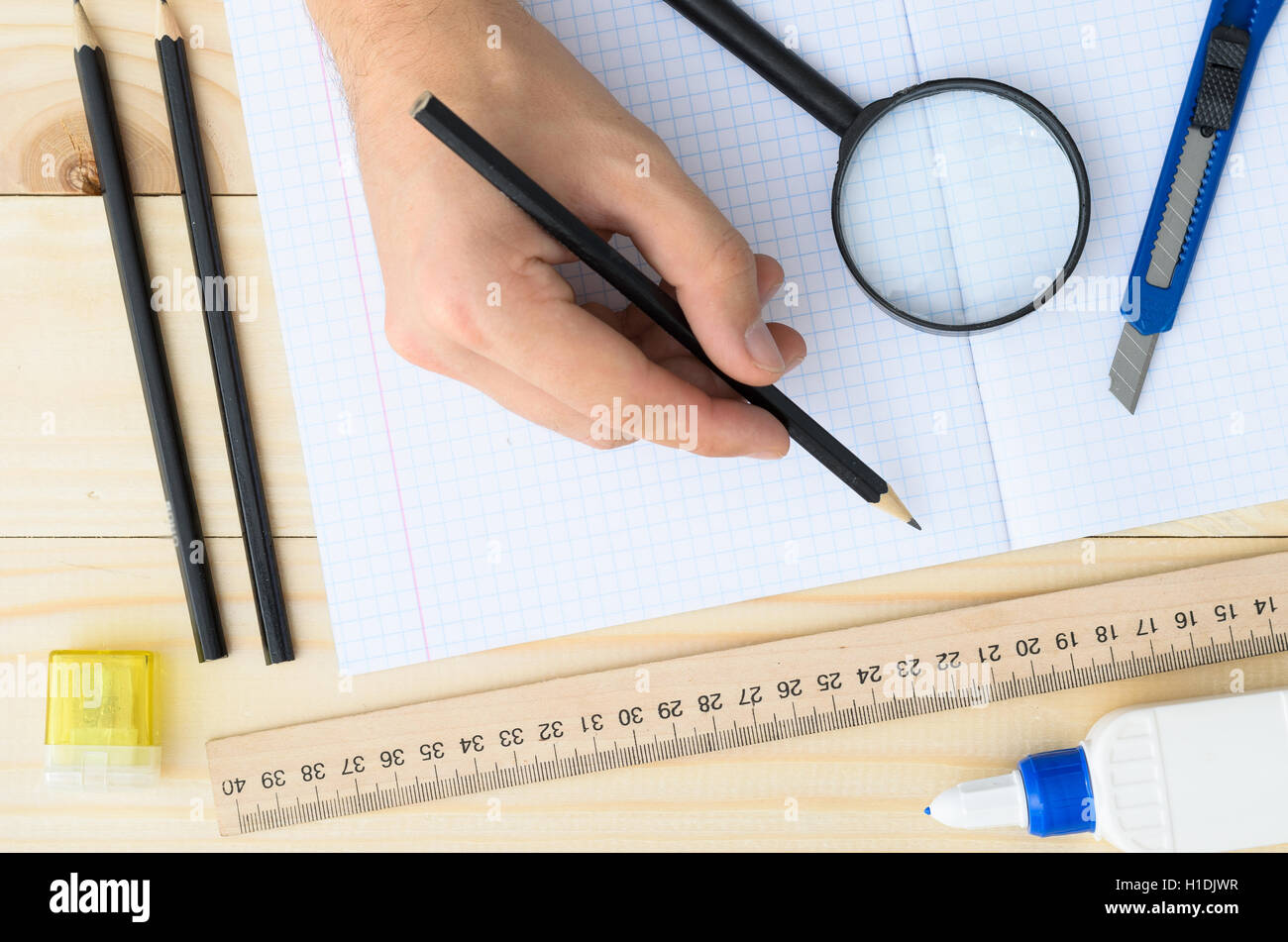 Draftsman workplace equipped with ruler, pen, stapler, scissors, magnifying glass. Stock Photohttps://www.alamy.com/image-license-details/?v=1https://www.alamy.com/stock-photo-draftsman-workplace-equipped-with-ruler-pen-stapler-scissors-magnifying-121387443.html
Draftsman workplace equipped with ruler, pen, stapler, scissors, magnifying glass. Stock Photohttps://www.alamy.com/image-license-details/?v=1https://www.alamy.com/stock-photo-draftsman-workplace-equipped-with-ruler-pen-stapler-scissors-magnifying-121387443.htmlRFH1DJWR–Draftsman workplace equipped with ruler, pen, stapler, scissors, magnifying glass.
 Young colleagues working at an architectural drawing Stock Photohttps://www.alamy.com/image-license-details/?v=1https://www.alamy.com/young-colleagues-working-at-an-architectural-drawing-image416196282.html
Young colleagues working at an architectural drawing Stock Photohttps://www.alamy.com/image-license-details/?v=1https://www.alamy.com/young-colleagues-working-at-an-architectural-drawing-image416196282.htmlRF2F53AGX–Young colleagues working at an architectural drawing
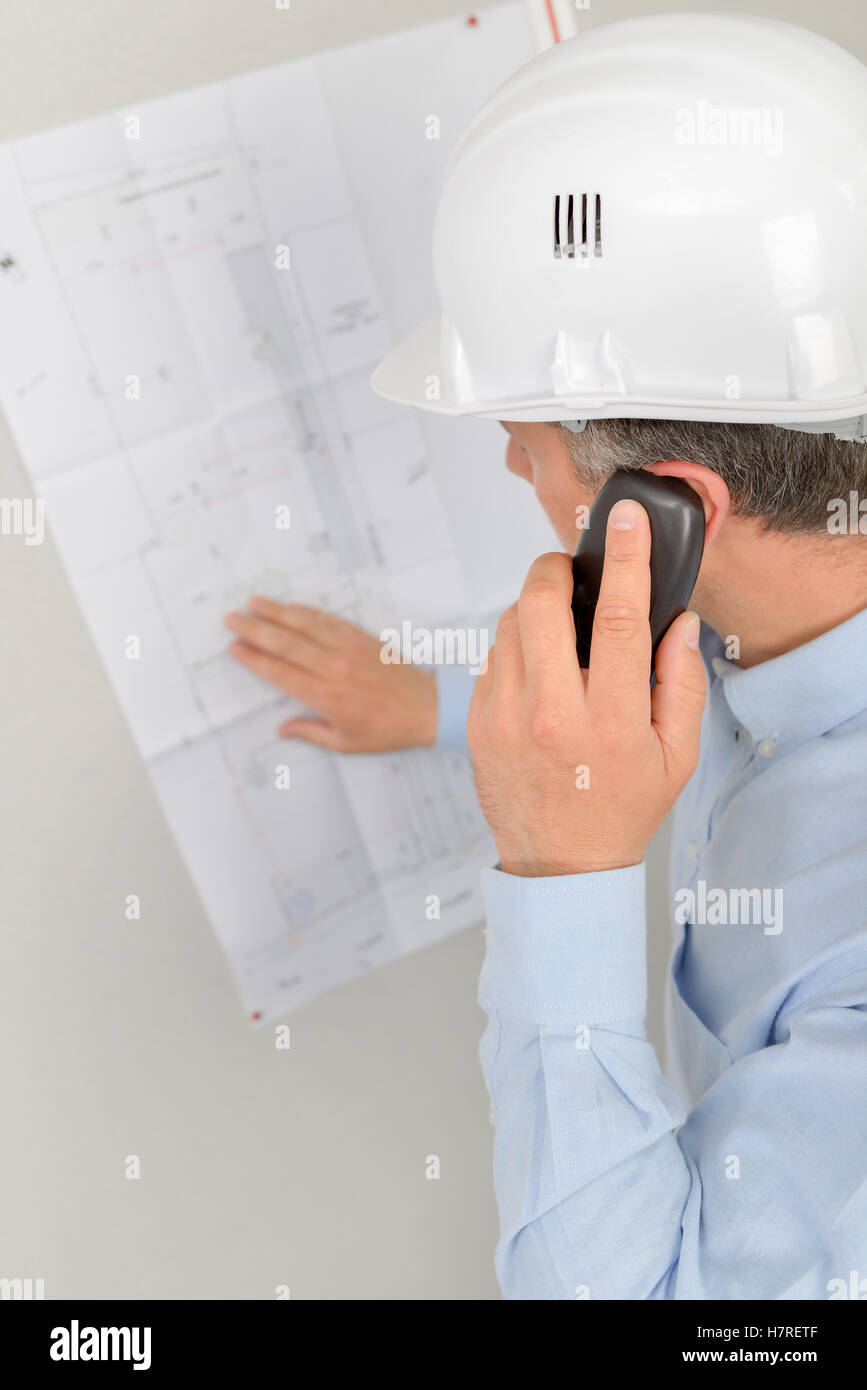 Architect making an important call Stock Photohttps://www.alamy.com/image-license-details/?v=1https://www.alamy.com/stock-photo-architect-making-an-important-call-125291727.html
Architect making an important call Stock Photohttps://www.alamy.com/image-license-details/?v=1https://www.alamy.com/stock-photo-architect-making-an-important-call-125291727.htmlRFH7RETF–Architect making an important call
 Cheerful draftsman photographing himself and coworkers at the staff meeting Stock Photohttps://www.alamy.com/image-license-details/?v=1https://www.alamy.com/cheerful-draftsman-photographing-himself-and-coworkers-at-the-staff-meeting-image500036199.html
Cheerful draftsman photographing himself and coworkers at the staff meeting Stock Photohttps://www.alamy.com/image-license-details/?v=1https://www.alamy.com/cheerful-draftsman-photographing-himself-and-coworkers-at-the-staff-meeting-image500036199.htmlRF2M1EH7K–Cheerful draftsman photographing himself and coworkers at the staff meeting
 Hans von Kulmbach, also Hans von Culmbach or Hans Suess, born 1480 at Kulmbach, died 1522 at Nuremberg , was a German painter, draftsman and graphic a Stock Photohttps://www.alamy.com/image-license-details/?v=1https://www.alamy.com/stock-photo-hans-von-kulmbach-also-hans-von-culmbach-or-hans-suess-born-1480-at-131010141.html
Hans von Kulmbach, also Hans von Culmbach or Hans Suess, born 1480 at Kulmbach, died 1522 at Nuremberg , was a German painter, draftsman and graphic a Stock Photohttps://www.alamy.com/image-license-details/?v=1https://www.alamy.com/stock-photo-hans-von-kulmbach-also-hans-von-culmbach-or-hans-suess-born-1480-at-131010141.htmlRMHH40NH–Hans von Kulmbach, also Hans von Culmbach or Hans Suess, born 1480 at Kulmbach, died 1522 at Nuremberg , was a German painter, draftsman and graphic a
 Ugly residential block in the center of uerevan the capital of Armenia. Stock Photohttps://www.alamy.com/image-license-details/?v=1https://www.alamy.com/stock-photo-ugly-residential-block-in-the-center-of-uerevan-the-capital-of-armenia-175896057.html
Ugly residential block in the center of uerevan the capital of Armenia. Stock Photohttps://www.alamy.com/image-license-details/?v=1https://www.alamy.com/stock-photo-ugly-residential-block-in-the-center-of-uerevan-the-capital-of-armenia-175896057.htmlRFM64N61–Ugly residential block in the center of uerevan the capital of Armenia.
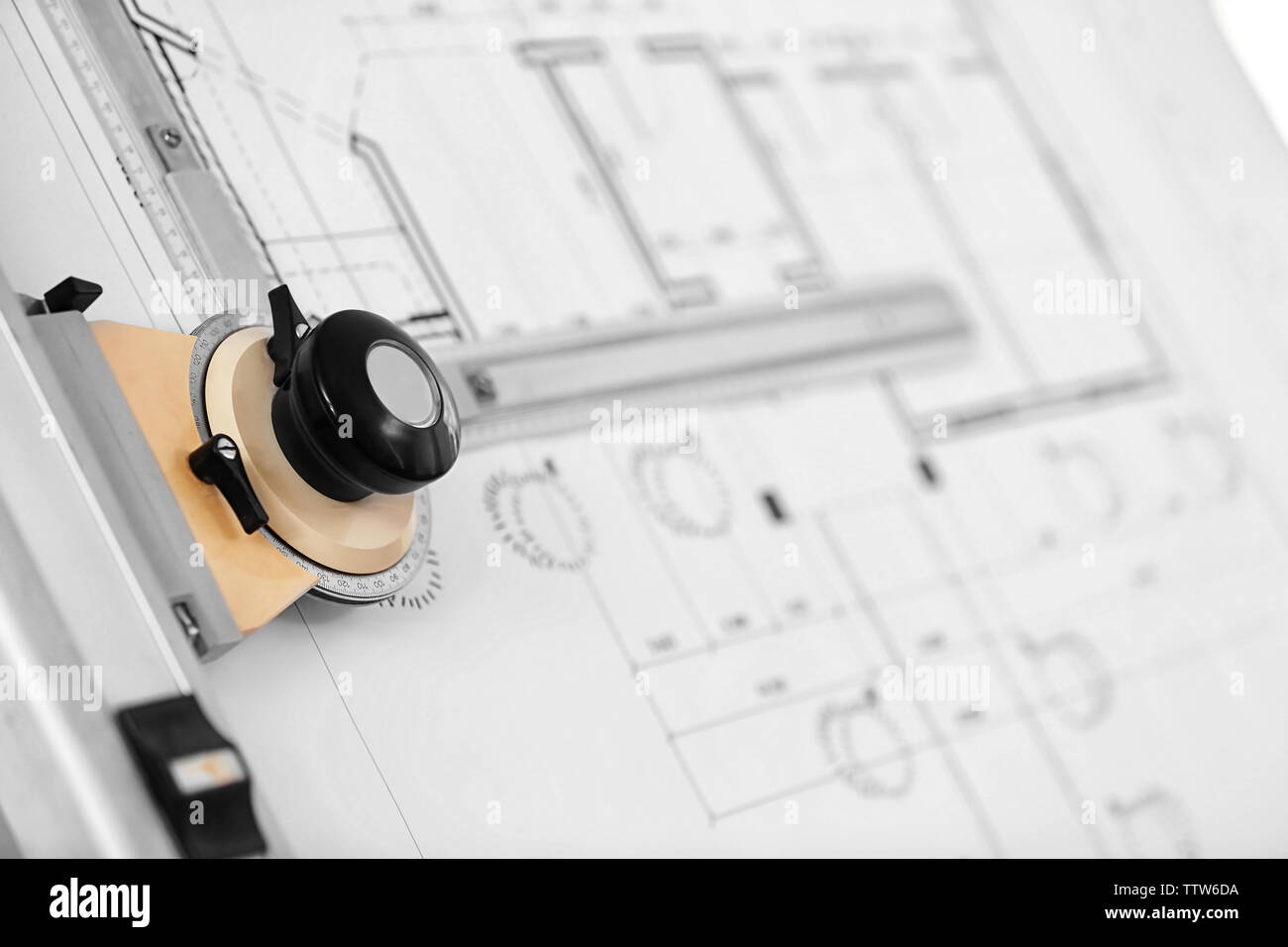 Drawing board with architectural project, closeup Stock Photohttps://www.alamy.com/image-license-details/?v=1https://www.alamy.com/drawing-board-with-architectural-project-closeup-image256250774.html
Drawing board with architectural project, closeup Stock Photohttps://www.alamy.com/image-license-details/?v=1https://www.alamy.com/drawing-board-with-architectural-project-closeup-image256250774.htmlRFTTW6DA–Drawing board with architectural project, closeup
 Draftsman or designer workplace with craft paper, sketches, compasses, rulers, clipboards and pencils on a dark stone background. Top view with copy s Stock Photohttps://www.alamy.com/image-license-details/?v=1https://www.alamy.com/draftsman-or-designer-workplace-with-craft-paper-sketches-compasses-rulers-clipboards-and-pencils-on-a-dark-stone-background-top-view-with-copy-s-image184847541.html
Draftsman or designer workplace with craft paper, sketches, compasses, rulers, clipboards and pencils on a dark stone background. Top view with copy s Stock Photohttps://www.alamy.com/image-license-details/?v=1https://www.alamy.com/draftsman-or-designer-workplace-with-craft-paper-sketches-compasses-rulers-clipboards-and-pencils-on-a-dark-stone-background-top-view-with-copy-s-image184847541.htmlRFMMMEWW–Draftsman or designer workplace with craft paper, sketches, compasses, rulers, clipboards and pencils on a dark stone background. Top view with copy s
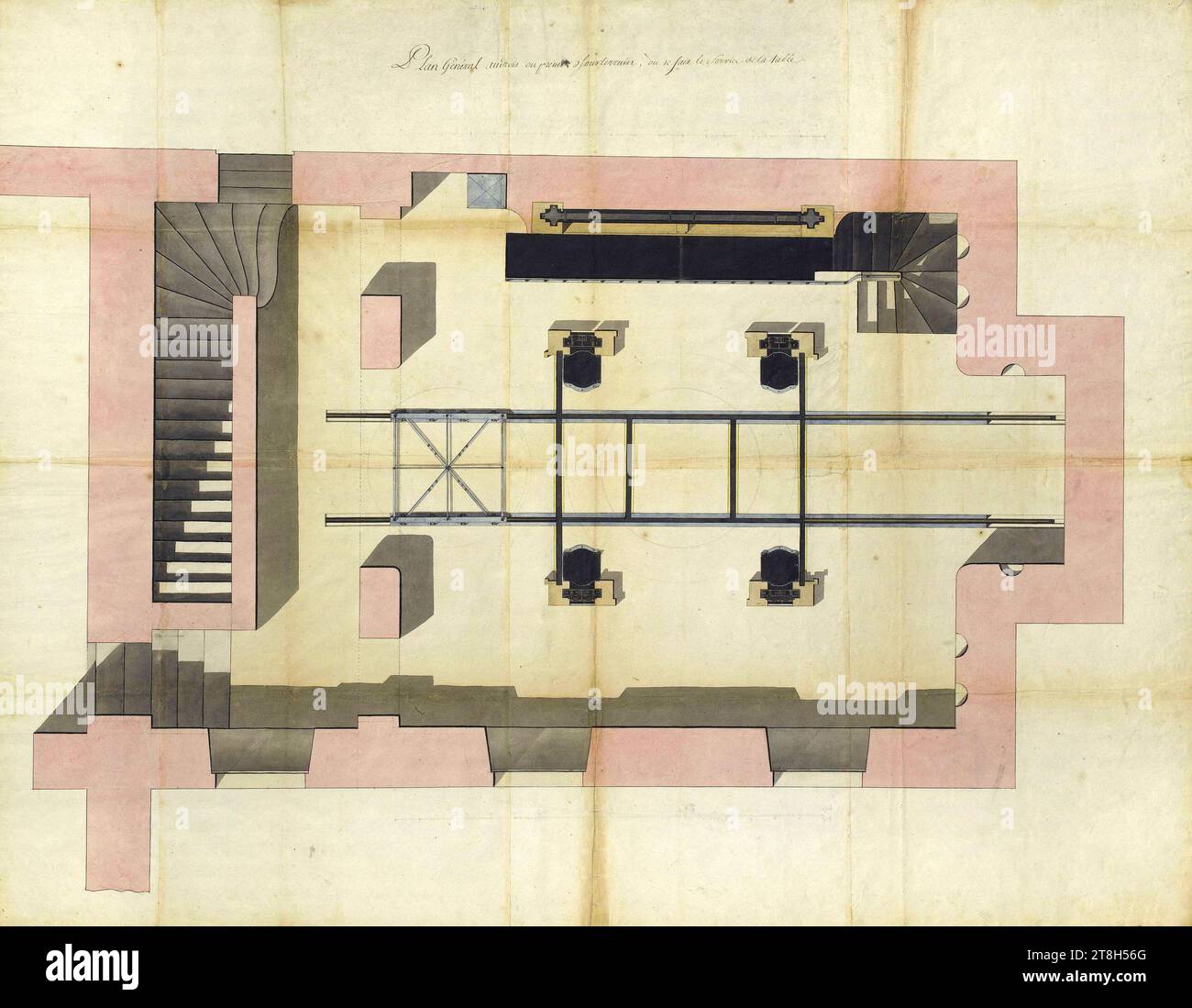 General plan of the underground passages where the mechanical table is served, Draftsman, Graphic arts, Drawing, Drawing, Architectural drawing, Dimensions - Work: Height: 105.6 cm, Width: 130.6 cm Stock Photohttps://www.alamy.com/image-license-details/?v=1https://www.alamy.com/general-plan-of-the-underground-passages-where-the-mechanical-table-is-served-draftsman-graphic-arts-drawing-drawing-architectural-drawing-dimensions-work-height-1056-cm-width-1306-cm-image573236680.html
General plan of the underground passages where the mechanical table is served, Draftsman, Graphic arts, Drawing, Drawing, Architectural drawing, Dimensions - Work: Height: 105.6 cm, Width: 130.6 cm Stock Photohttps://www.alamy.com/image-license-details/?v=1https://www.alamy.com/general-plan-of-the-underground-passages-where-the-mechanical-table-is-served-draftsman-graphic-arts-drawing-drawing-architectural-drawing-dimensions-work-height-1056-cm-width-1306-cm-image573236680.htmlRM2T8H56G–General plan of the underground passages where the mechanical table is served, Draftsman, Graphic arts, Drawing, Drawing, Architectural drawing, Dimensions - Work: Height: 105.6 cm, Width: 130.6 cm
 Self-assured female architect on phone standing against a white background Stock Photohttps://www.alamy.com/image-license-details/?v=1https://www.alamy.com/stock-photo-self-assured-female-architect-on-phone-standing-against-a-white-background-82354414.html
Self-assured female architect on phone standing against a white background Stock Photohttps://www.alamy.com/image-license-details/?v=1https://www.alamy.com/stock-photo-self-assured-female-architect-on-phone-standing-against-a-white-background-82354414.htmlRFENYFW2–Self-assured female architect on phone standing against a white background
 Architectural draftsman working at his desk in the office on a blueprint Stock Photohttps://www.alamy.com/image-license-details/?v=1https://www.alamy.com/stock-photo-architectural-draftsman-working-at-his-desk-in-the-office-on-a-blueprint-56705115.html
Architectural draftsman working at his desk in the office on a blueprint Stock Photohttps://www.alamy.com/image-license-details/?v=1https://www.alamy.com/stock-photo-architectural-draftsman-working-at-his-desk-in-the-office-on-a-blueprint-56705115.htmlRFD873XK–Architectural draftsman working at his desk in the office on a blueprint
 The mature creative engineer working with project on drawing board Stock Photohttps://www.alamy.com/image-license-details/?v=1https://www.alamy.com/stock-image-the-mature-creative-engineer-working-with-project-on-drawing-board-164069283.html
The mature creative engineer working with project on drawing board Stock Photohttps://www.alamy.com/image-license-details/?v=1https://www.alamy.com/stock-image-the-mature-creative-engineer-working-with-project-on-drawing-board-164069283.htmlRFKEX017–The mature creative engineer working with project on drawing board
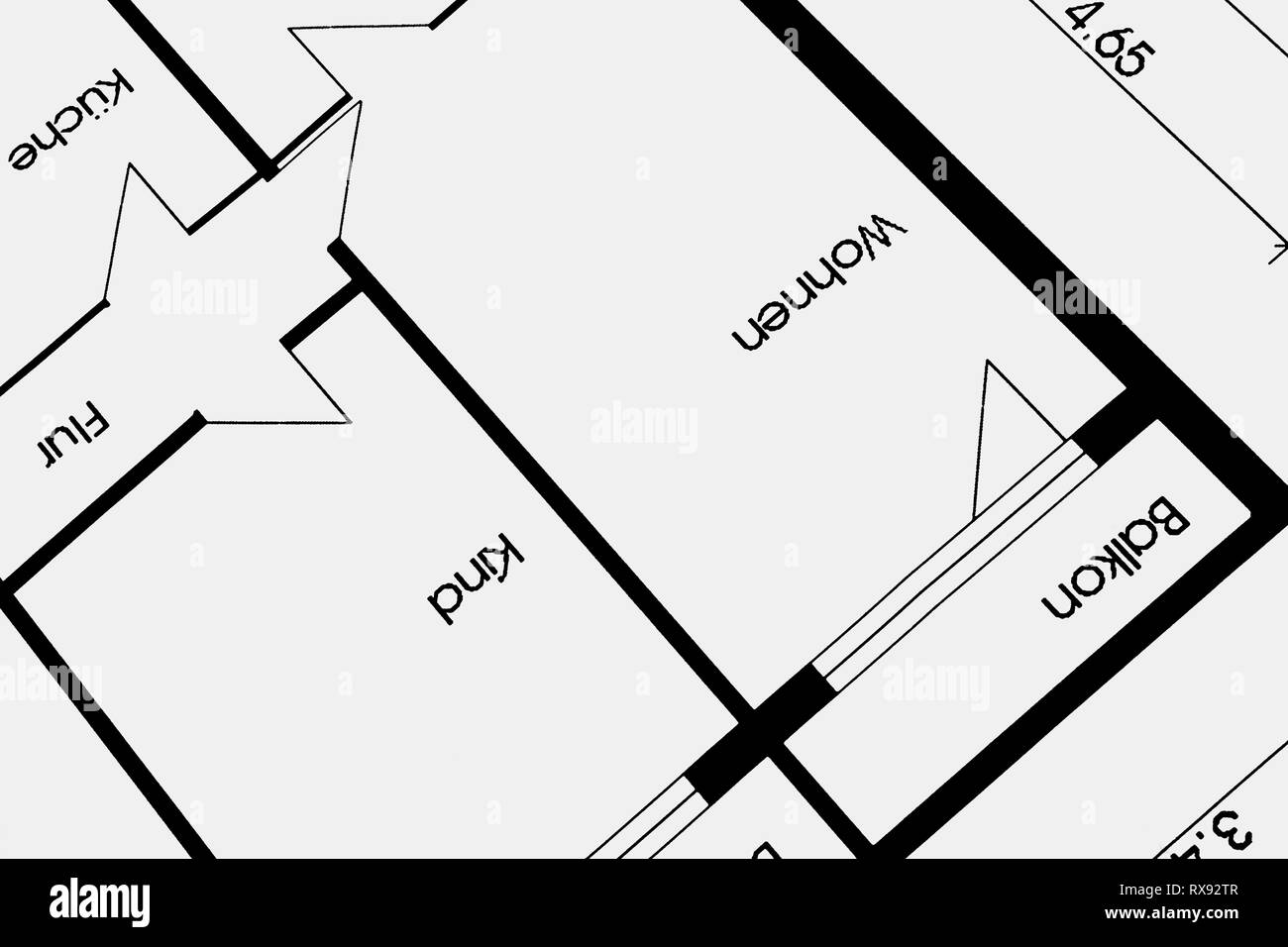 Floor plan of a house in an office Stock Photohttps://www.alamy.com/image-license-details/?v=1https://www.alamy.com/floor-plan-of-a-house-in-an-office-image239915671.html
Floor plan of a house in an office Stock Photohttps://www.alamy.com/image-license-details/?v=1https://www.alamy.com/floor-plan-of-a-house-in-an-office-image239915671.htmlRFRX92TR–Floor plan of a house in an office
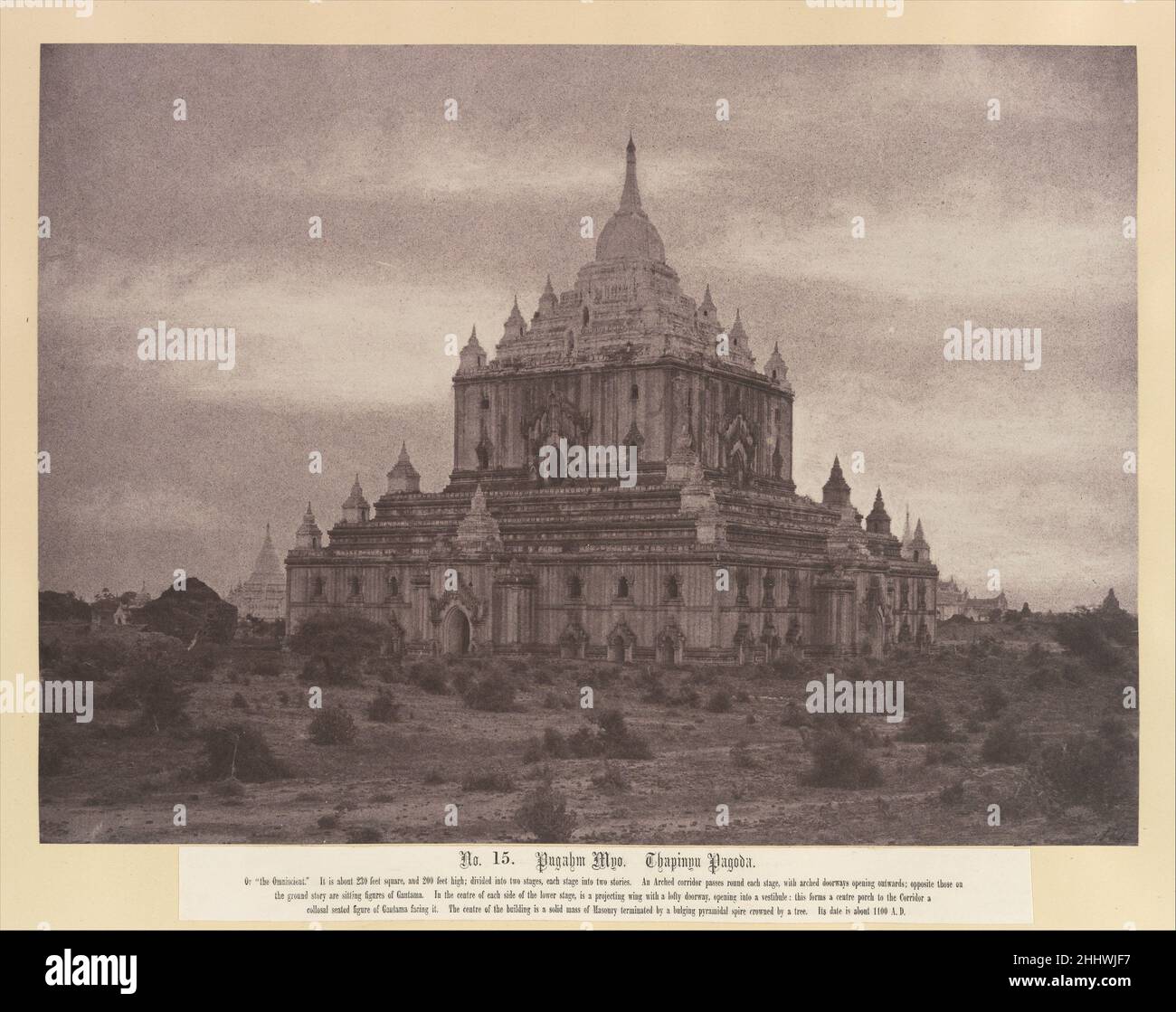 Pugahm Myo: Thapinyu Pagoda August 20–24, 1855 Linnaeus Tripe British Here the Thapinyu Pagoda, the tallest structure at Pugahm Myo, rises toward a cloudy sky. Because early negatives were overly sensitive to blue, clouds were difficult to photograph. To evoke them and other atmospheric effects, Tripe retouched his negatives by applying pigment in thin layers, gradually building up density and form with highlights and shadows. Demonstrating his dexterity, he would bring his retouching up to the edge of a structure, defining its silhouette with the precision of an architectural draftsman.. Puga Stock Photohttps://www.alamy.com/image-license-details/?v=1https://www.alamy.com/pugahm-myo-thapinyu-pagoda-august-2024-1855-linnaeus-tripe-british-here-the-thapinyu-pagoda-the-tallest-structure-at-pugahm-myo-rises-toward-a-cloudy-sky-because-early-negatives-were-overly-sensitive-to-blue-clouds-were-difficult-to-photograph-to-evoke-them-and-other-atmospheric-effects-tripe-retouched-his-negatives-by-applying-pigment-in-thin-layers-gradually-building-up-density-and-form-with-highlights-and-shadows-demonstrating-his-dexterity-he-would-bring-his-retouching-up-to-the-edge-of-a-structure-defining-its-silhouette-with-the-precision-of-an-architectural-draftsman-puga-image458482059.html
Pugahm Myo: Thapinyu Pagoda August 20–24, 1855 Linnaeus Tripe British Here the Thapinyu Pagoda, the tallest structure at Pugahm Myo, rises toward a cloudy sky. Because early negatives were overly sensitive to blue, clouds were difficult to photograph. To evoke them and other atmospheric effects, Tripe retouched his negatives by applying pigment in thin layers, gradually building up density and form with highlights and shadows. Demonstrating his dexterity, he would bring his retouching up to the edge of a structure, defining its silhouette with the precision of an architectural draftsman.. Puga Stock Photohttps://www.alamy.com/image-license-details/?v=1https://www.alamy.com/pugahm-myo-thapinyu-pagoda-august-2024-1855-linnaeus-tripe-british-here-the-thapinyu-pagoda-the-tallest-structure-at-pugahm-myo-rises-toward-a-cloudy-sky-because-early-negatives-were-overly-sensitive-to-blue-clouds-were-difficult-to-photograph-to-evoke-them-and-other-atmospheric-effects-tripe-retouched-his-negatives-by-applying-pigment-in-thin-layers-gradually-building-up-density-and-form-with-highlights-and-shadows-demonstrating-his-dexterity-he-would-bring-his-retouching-up-to-the-edge-of-a-structure-defining-its-silhouette-with-the-precision-of-an-architectural-draftsman-puga-image458482059.htmlRM2HHWJF7–Pugahm Myo: Thapinyu Pagoda August 20–24, 1855 Linnaeus Tripe British Here the Thapinyu Pagoda, the tallest structure at Pugahm Myo, rises toward a cloudy sky. Because early negatives were overly sensitive to blue, clouds were difficult to photograph. To evoke them and other atmospheric effects, Tripe retouched his negatives by applying pigment in thin layers, gradually building up density and form with highlights and shadows. Demonstrating his dexterity, he would bring his retouching up to the edge of a structure, defining its silhouette with the precision of an architectural draftsman.. Puga
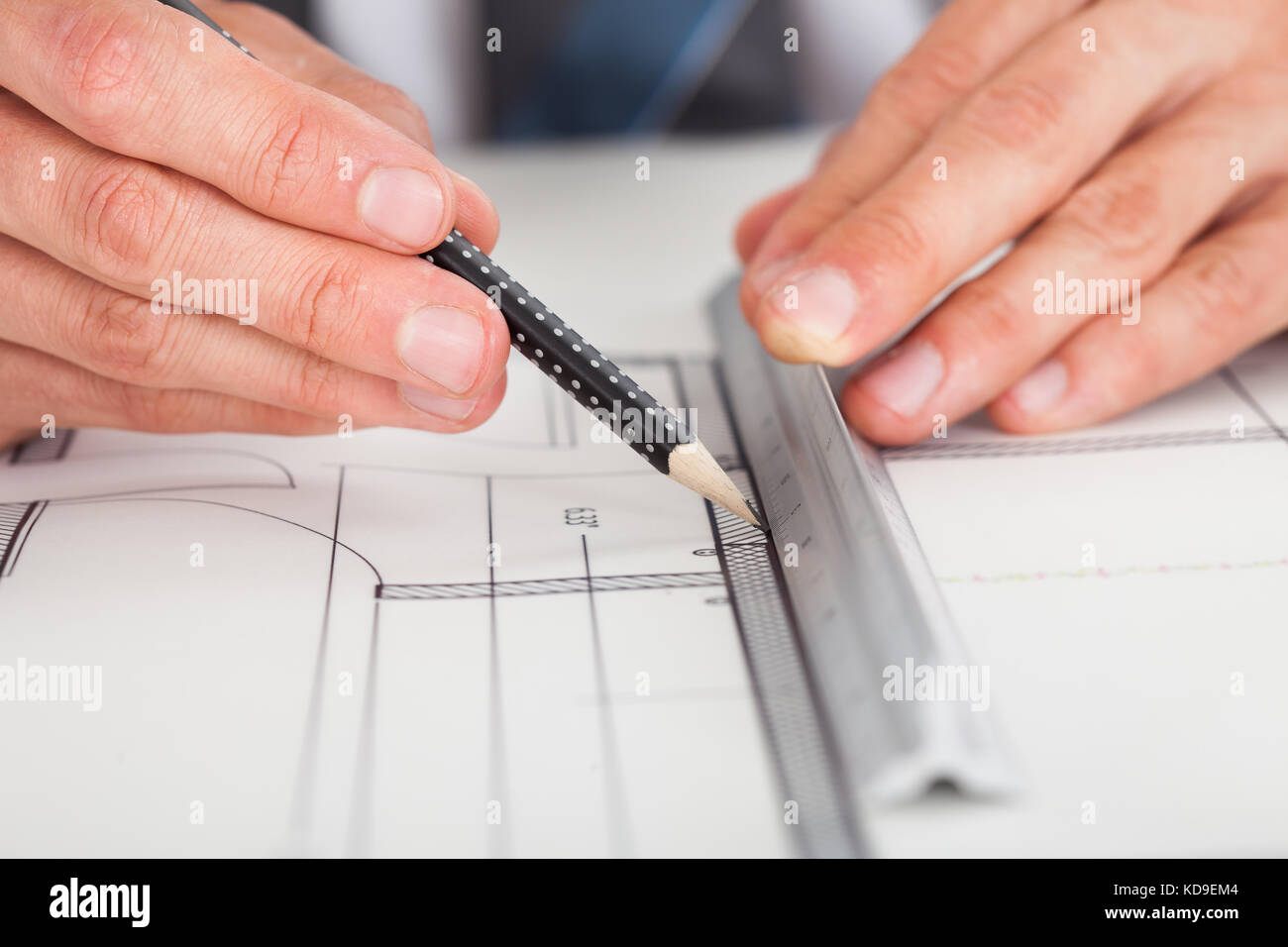 Close-up Of Person's Hand Drawing Plan On Blue Print Stock Photohttps://www.alamy.com/image-license-details/?v=1https://www.alamy.com/stock-image-close-up-of-persons-hand-drawing-plan-on-blue-print-163092948.html
Close-up Of Person's Hand Drawing Plan On Blue Print Stock Photohttps://www.alamy.com/image-license-details/?v=1https://www.alamy.com/stock-image-close-up-of-persons-hand-drawing-plan-on-blue-print-163092948.htmlRFKD9EM4–Close-up Of Person's Hand Drawing Plan On Blue Print
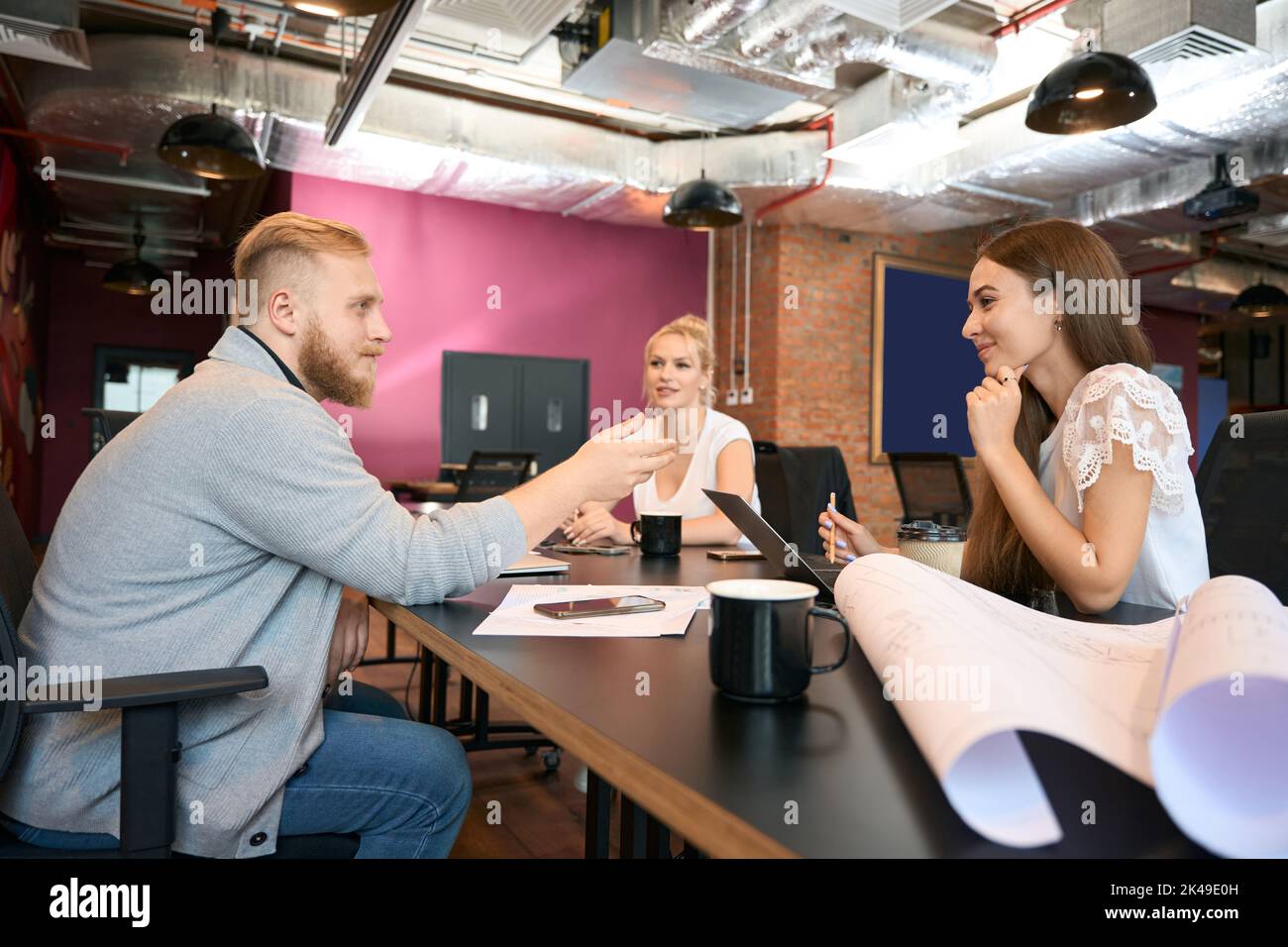 Architectural team manager having conversation with his staff Stock Photohttps://www.alamy.com/image-license-details/?v=1https://www.alamy.com/architectural-team-manager-having-conversation-with-his-staff-image484557489.html
Architectural team manager having conversation with his staff Stock Photohttps://www.alamy.com/image-license-details/?v=1https://www.alamy.com/architectural-team-manager-having-conversation-with-his-staff-image484557489.htmlRF2K49E0H–Architectural team manager having conversation with his staff
 north points for maps and plans A hand-book for mapping, engineering, and architectural drawing : in which maps of all descriptions are analyzed, and their several uses fully explained ; intended for the use of civil engineers, architects, and surveyors, also for naval and military academies, engineering schools and colleges, and draughtsmen ; illustrated with forty-three large plates and thirty-nine woodcuts, among which will be found examples of a parliamentary railway plan, section, and cross sections, prepared in compliance with the standing orders of the House of Commons ; with plain inst Stock Photohttps://www.alamy.com/image-license-details/?v=1https://www.alamy.com/north-points-for-maps-and-plans-a-hand-book-for-mapping-engineering-and-architectural-drawing-in-which-maps-of-all-descriptions-are-analyzed-and-their-several-uses-fully-explained-intended-for-the-use-of-civil-engineers-architects-and-surveyors-also-for-naval-and-military-academies-engineering-schools-and-colleges-and-draughtsmen-illustrated-with-forty-three-large-plates-and-thirty-nine-woodcuts-among-which-will-be-found-examples-of-a-parliamentary-railway-plan-section-and-cross-sections-prepared-in-compliance-with-the-standing-orders-of-the-house-of-commons-with-plain-inst-image512869363.html
north points for maps and plans A hand-book for mapping, engineering, and architectural drawing : in which maps of all descriptions are analyzed, and their several uses fully explained ; intended for the use of civil engineers, architects, and surveyors, also for naval and military academies, engineering schools and colleges, and draughtsmen ; illustrated with forty-three large plates and thirty-nine woodcuts, among which will be found examples of a parliamentary railway plan, section, and cross sections, prepared in compliance with the standing orders of the House of Commons ; with plain inst Stock Photohttps://www.alamy.com/image-license-details/?v=1https://www.alamy.com/north-points-for-maps-and-plans-a-hand-book-for-mapping-engineering-and-architectural-drawing-in-which-maps-of-all-descriptions-are-analyzed-and-their-several-uses-fully-explained-intended-for-the-use-of-civil-engineers-architects-and-surveyors-also-for-naval-and-military-academies-engineering-schools-and-colleges-and-draughtsmen-illustrated-with-forty-three-large-plates-and-thirty-nine-woodcuts-among-which-will-be-found-examples-of-a-parliamentary-railway-plan-section-and-cross-sections-prepared-in-compliance-with-the-standing-orders-of-the-house-of-commons-with-plain-inst-image512869363.htmlRF2MPB62Y–north points for maps and plans A hand-book for mapping, engineering, and architectural drawing : in which maps of all descriptions are analyzed, and their several uses fully explained ; intended for the use of civil engineers, architects, and surveyors, also for naval and military academies, engineering schools and colleges, and draughtsmen ; illustrated with forty-three large plates and thirty-nine woodcuts, among which will be found examples of a parliamentary railway plan, section, and cross sections, prepared in compliance with the standing orders of the House of Commons ; with plain inst
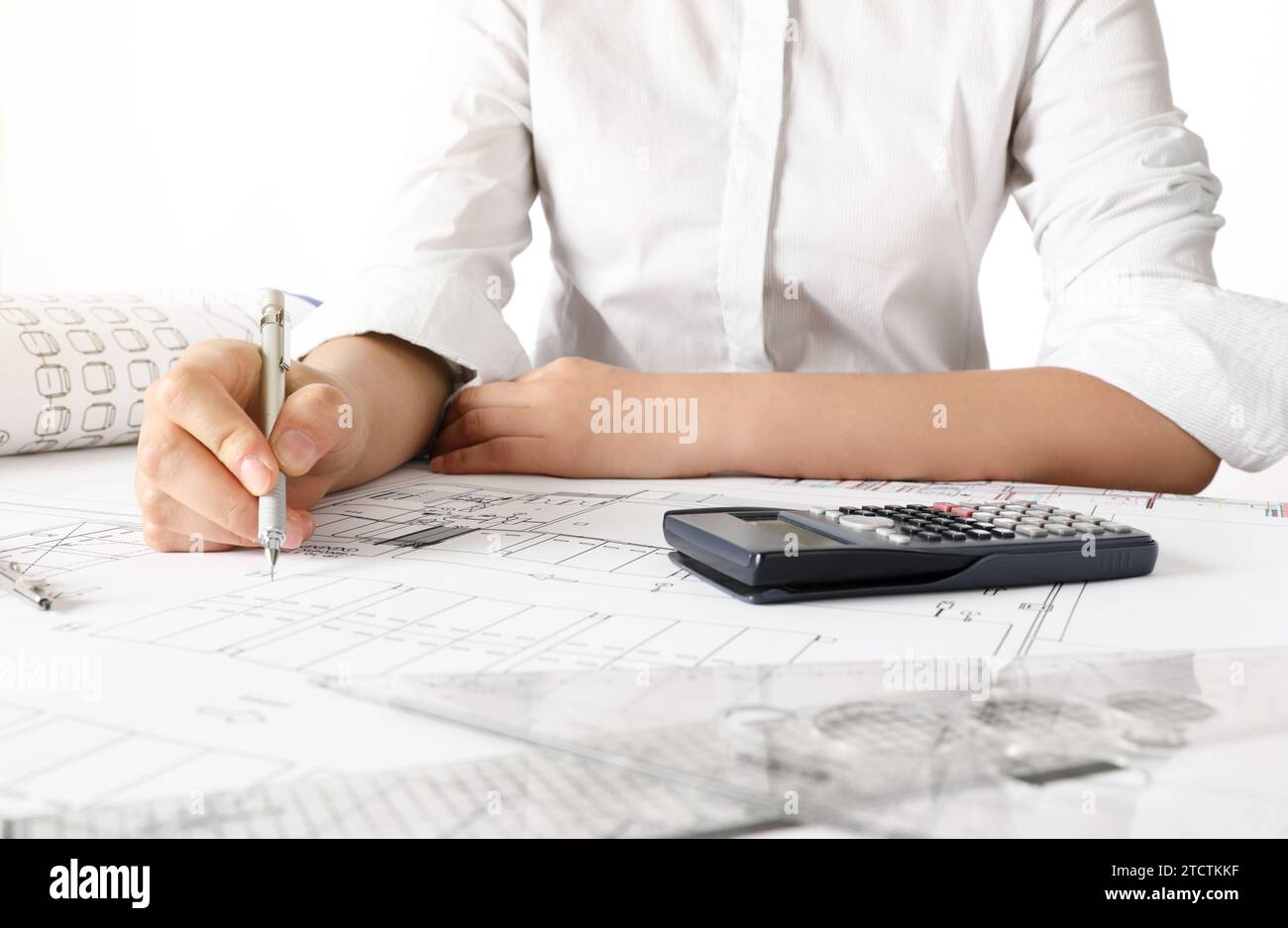 Female engineer designing architectural blueprints at office desk Stock Photohttps://www.alamy.com/image-license-details/?v=1https://www.alamy.com/female-engineer-designing-architectural-blueprints-at-office-desk-image575860307.html
Female engineer designing architectural blueprints at office desk Stock Photohttps://www.alamy.com/image-license-details/?v=1https://www.alamy.com/female-engineer-designing-architectural-blueprints-at-office-desk-image575860307.htmlRF2TCTKKF–Female engineer designing architectural blueprints at office desk
 ArchitectPlanning Construction of a house on the Boaerd with the technical drawing - floor plan Stock Photohttps://www.alamy.com/image-license-details/?v=1https://www.alamy.com/architectplanning-construction-of-a-house-on-the-boaerd-with-the-technical-drawing-floor-plan-image404418368.html
ArchitectPlanning Construction of a house on the Boaerd with the technical drawing - floor plan Stock Photohttps://www.alamy.com/image-license-details/?v=1https://www.alamy.com/architectplanning-construction-of-a-house-on-the-boaerd-with-the-technical-drawing-floor-plan-image404418368.htmlRF2EDXRN4–ArchitectPlanning Construction of a house on the Boaerd with the technical drawing - floor plan
 Draftsman workplace equipped with ruler, pen, stapler, scissors, magnifying glass. Stock Photohttps://www.alamy.com/image-license-details/?v=1https://www.alamy.com/stock-photo-draftsman-workplace-equipped-with-ruler-pen-stapler-scissors-magnifying-122808316.html
Draftsman workplace equipped with ruler, pen, stapler, scissors, magnifying glass. Stock Photohttps://www.alamy.com/image-license-details/?v=1https://www.alamy.com/stock-photo-draftsman-workplace-equipped-with-ruler-pen-stapler-scissors-magnifying-122808316.htmlRFH3PB78–Draftsman workplace equipped with ruler, pen, stapler, scissors, magnifying glass.
 Two young architects working at their new project Stock Photohttps://www.alamy.com/image-license-details/?v=1https://www.alamy.com/two-young-architects-working-at-their-new-project-image416196377.html
Two young architects working at their new project Stock Photohttps://www.alamy.com/image-license-details/?v=1https://www.alamy.com/two-young-architects-working-at-their-new-project-image416196377.htmlRF2F53AM9–Two young architects working at their new project
 Architect checking colour options on site Stock Photohttps://www.alamy.com/image-license-details/?v=1https://www.alamy.com/stock-photo-architect-checking-colour-options-on-site-129252977.html
Architect checking colour options on site Stock Photohttps://www.alamy.com/image-license-details/?v=1https://www.alamy.com/stock-photo-architect-checking-colour-options-on-site-129252977.htmlRFHE7YDN–Architect checking colour options on site
 Cheerful architectural team taking selfies at the staff meeting Stock Photohttps://www.alamy.com/image-license-details/?v=1https://www.alamy.com/cheerful-architectural-team-taking-selfies-at-the-staff-meeting-image500036203.html
Cheerful architectural team taking selfies at the staff meeting Stock Photohttps://www.alamy.com/image-license-details/?v=1https://www.alamy.com/cheerful-architectural-team-taking-selfies-at-the-staff-meeting-image500036203.htmlRF2M1EH7R–Cheerful architectural team taking selfies at the staff meeting
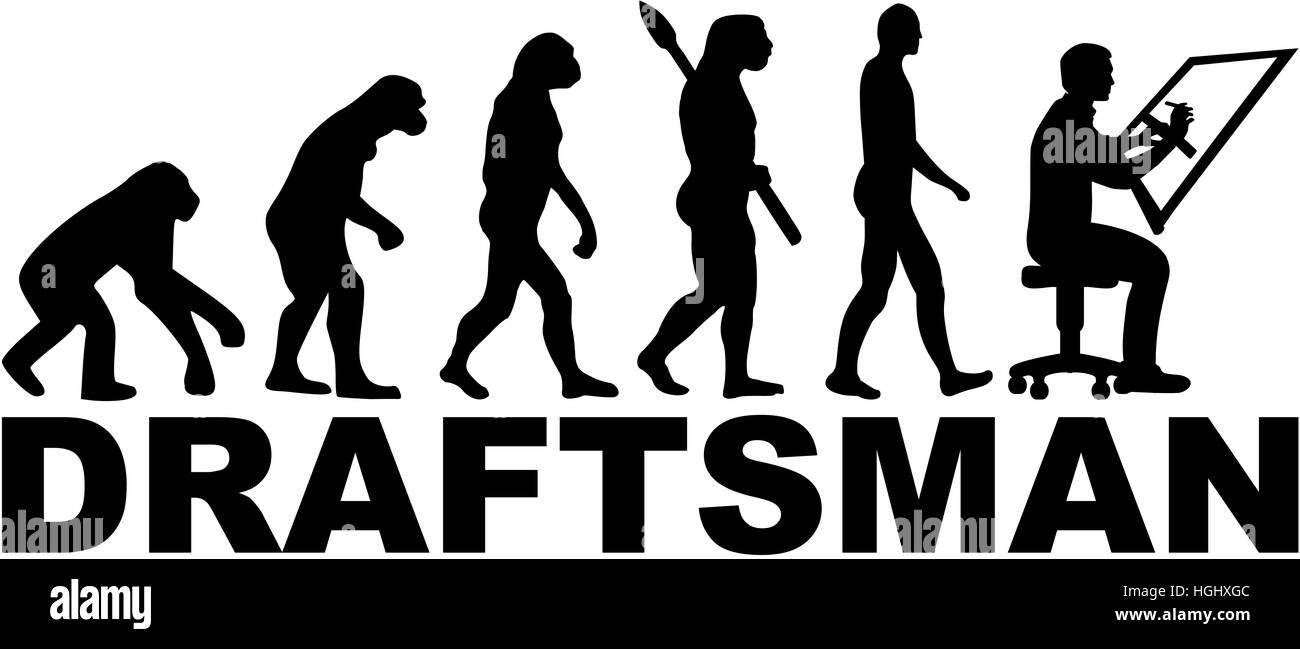 Draftsman evolution Stock Photohttps://www.alamy.com/image-license-details/?v=1https://www.alamy.com/stock-photo-draftsman-evolution-130701100.html
Draftsman evolution Stock Photohttps://www.alamy.com/image-license-details/?v=1https://www.alamy.com/stock-photo-draftsman-evolution-130701100.htmlRFHGHXGC–Draftsman evolution
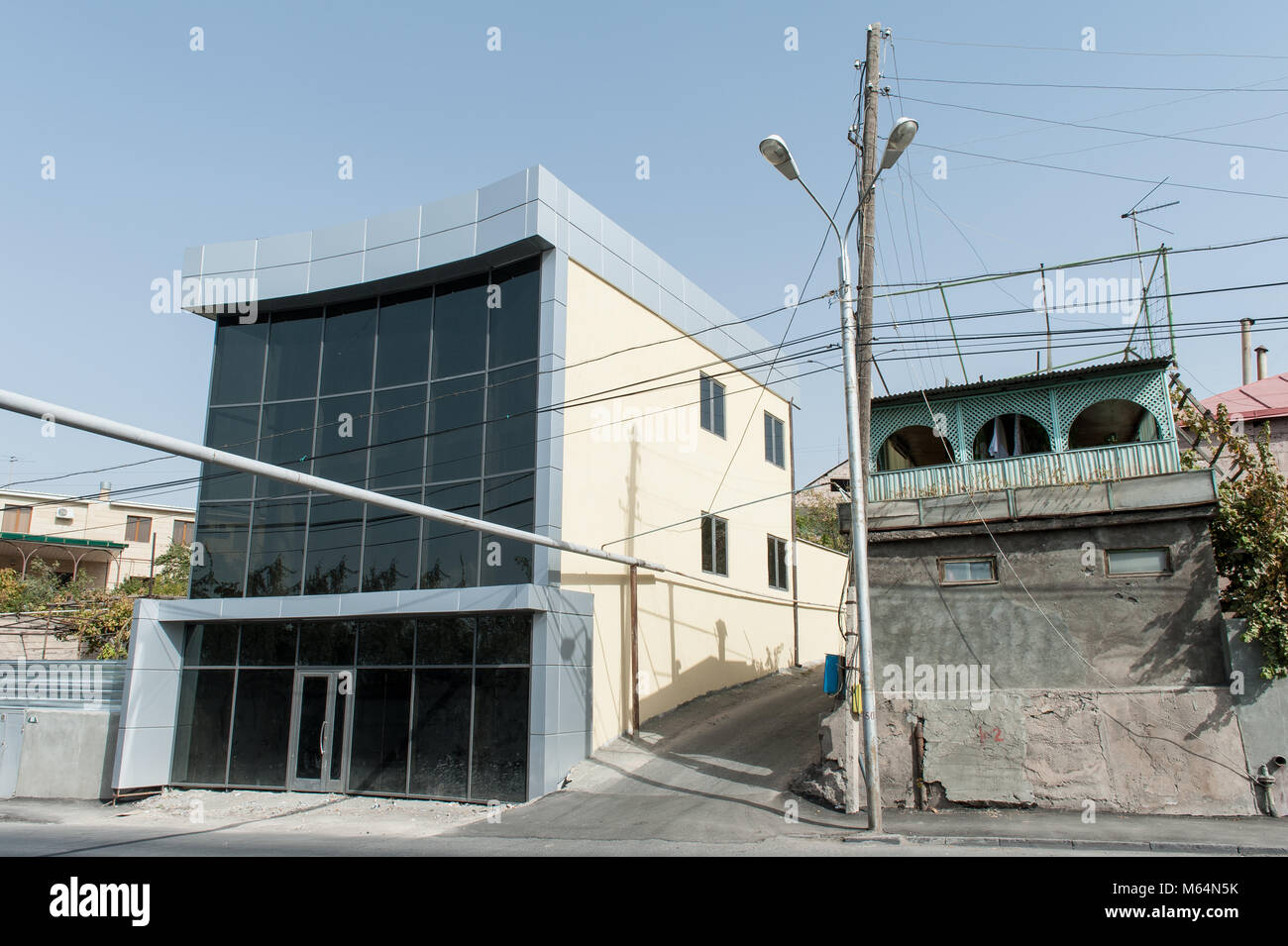 Styleless architectur in the center of Yerevan, Armenia./ Stock Photohttps://www.alamy.com/image-license-details/?v=1https://www.alamy.com/stock-photo-styleless-architectur-in-the-center-of-yerevan-armenia-175896047.html
Styleless architectur in the center of Yerevan, Armenia./ Stock Photohttps://www.alamy.com/image-license-details/?v=1https://www.alamy.com/stock-photo-styleless-architectur-in-the-center-of-yerevan-armenia-175896047.htmlRFM64N5K–Styleless architectur in the center of Yerevan, Armenia./
 Drawing board with architectural project and engineers on blurred background Stock Photohttps://www.alamy.com/image-license-details/?v=1https://www.alamy.com/drawing-board-with-architectural-project-and-engineers-on-blurred-background-image256250787.html
Drawing board with architectural project and engineers on blurred background Stock Photohttps://www.alamy.com/image-license-details/?v=1https://www.alamy.com/drawing-board-with-architectural-project-and-engineers-on-blurred-background-image256250787.htmlRFTTW6DR–Drawing board with architectural project and engineers on blurred background
 Wooden clipboard with craft paper and sketches on a designer workplace close-up. Sketches, compasses, rulers and pencils in an architect or interior d Stock Photohttps://www.alamy.com/image-license-details/?v=1https://www.alamy.com/wooden-clipboard-with-craft-paper-and-sketches-on-a-designer-workplace-close-up-sketches-compasses-rulers-and-pencils-in-an-architect-or-interior-d-image184847593.html
Wooden clipboard with craft paper and sketches on a designer workplace close-up. Sketches, compasses, rulers and pencils in an architect or interior d Stock Photohttps://www.alamy.com/image-license-details/?v=1https://www.alamy.com/wooden-clipboard-with-craft-paper-and-sketches-on-a-designer-workplace-close-up-sketches-compasses-rulers-and-pencils-in-an-architect-or-interior-d-image184847593.htmlRFMMMEYN–Wooden clipboard with craft paper and sketches on a designer workplace close-up. Sketches, compasses, rulers and pencils in an architect or interior d
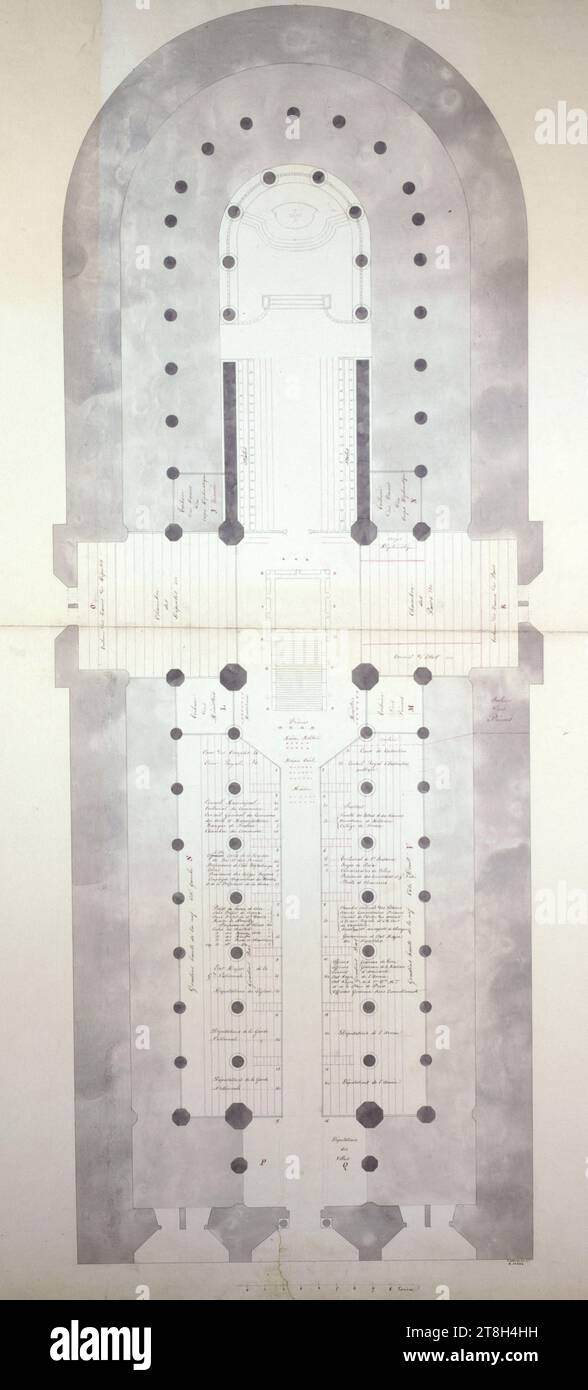 Layout plan of Notre-Dame cathedral for the funeral of the Duke of Orléans in 1842, Draftsman, After 13-7-1842, 19th century, Graphic arts, Drawing, Drawing, Architectural drawing, Dimensions - Work: Height: 43.2 cm, Width: 27.2 cm Stock Photohttps://www.alamy.com/image-license-details/?v=1https://www.alamy.com/layout-plan-of-notre-dame-cathedral-for-the-funeral-of-the-duke-of-orlans-in-1842-draftsman-after-13-7-1842-19th-century-graphic-arts-drawing-drawing-architectural-drawing-dimensions-work-height-432-cm-width-272-cm-image573236205.html
Layout plan of Notre-Dame cathedral for the funeral of the Duke of Orléans in 1842, Draftsman, After 13-7-1842, 19th century, Graphic arts, Drawing, Drawing, Architectural drawing, Dimensions - Work: Height: 43.2 cm, Width: 27.2 cm Stock Photohttps://www.alamy.com/image-license-details/?v=1https://www.alamy.com/layout-plan-of-notre-dame-cathedral-for-the-funeral-of-the-duke-of-orlans-in-1842-draftsman-after-13-7-1842-19th-century-graphic-arts-drawing-drawing-architectural-drawing-dimensions-work-height-432-cm-width-272-cm-image573236205.htmlRM2T8H4HH–Layout plan of Notre-Dame cathedral for the funeral of the Duke of Orléans in 1842, Draftsman, After 13-7-1842, 19th century, Graphic arts, Drawing, Drawing, Architectural drawing, Dimensions - Work: Height: 43.2 cm, Width: 27.2 cm
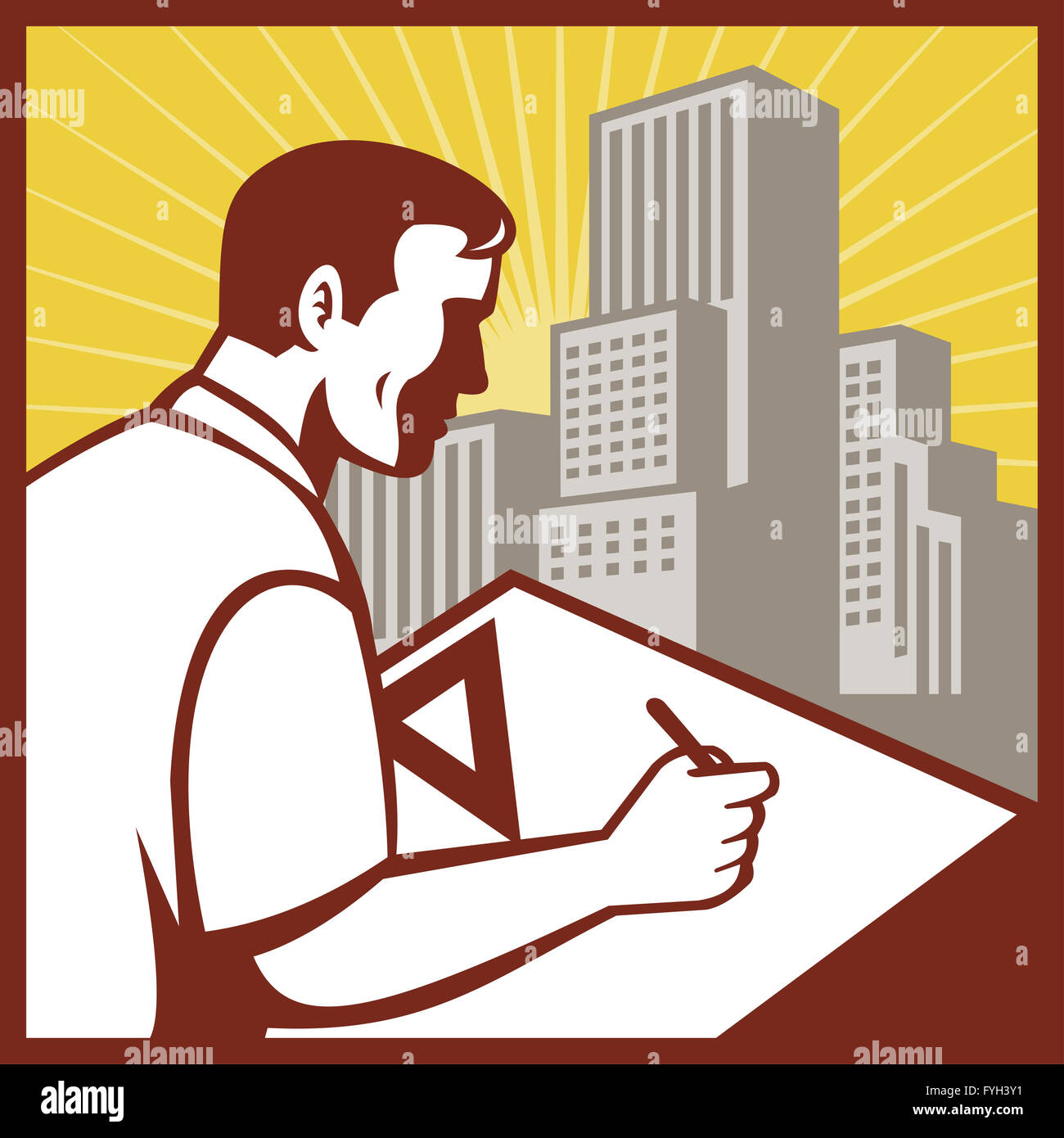 architectural draftsman drawing board building Stock Photohttps://www.alamy.com/image-license-details/?v=1https://www.alamy.com/stock-photo-architectural-draftsman-drawing-board-building-103023845.html
architectural draftsman drawing board building Stock Photohttps://www.alamy.com/image-license-details/?v=1https://www.alamy.com/stock-photo-architectural-draftsman-drawing-board-building-103023845.htmlRMFYH3Y1–architectural draftsman drawing board building
 engineer working on blue print and search on laptop in construction site Stock Photohttps://www.alamy.com/image-license-details/?v=1https://www.alamy.com/engineer-working-on-blue-print-and-search-on-laptop-in-construction-site-image353334708.html
engineer working on blue print and search on laptop in construction site Stock Photohttps://www.alamy.com/image-license-details/?v=1https://www.alamy.com/engineer-working-on-blue-print-and-search-on-laptop-in-construction-site-image353334708.htmlRF2BERP0M–engineer working on blue print and search on laptop in construction site
 The mature creative engineer working with project on drawing board Stock Photohttps://www.alamy.com/image-license-details/?v=1https://www.alamy.com/stock-image-the-mature-creative-engineer-working-with-project-on-drawing-board-164069069.html
The mature creative engineer working with project on drawing board Stock Photohttps://www.alamy.com/image-license-details/?v=1https://www.alamy.com/stock-image-the-mature-creative-engineer-working-with-project-on-drawing-board-164069069.htmlRFKEWYNH–The mature creative engineer working with project on drawing board
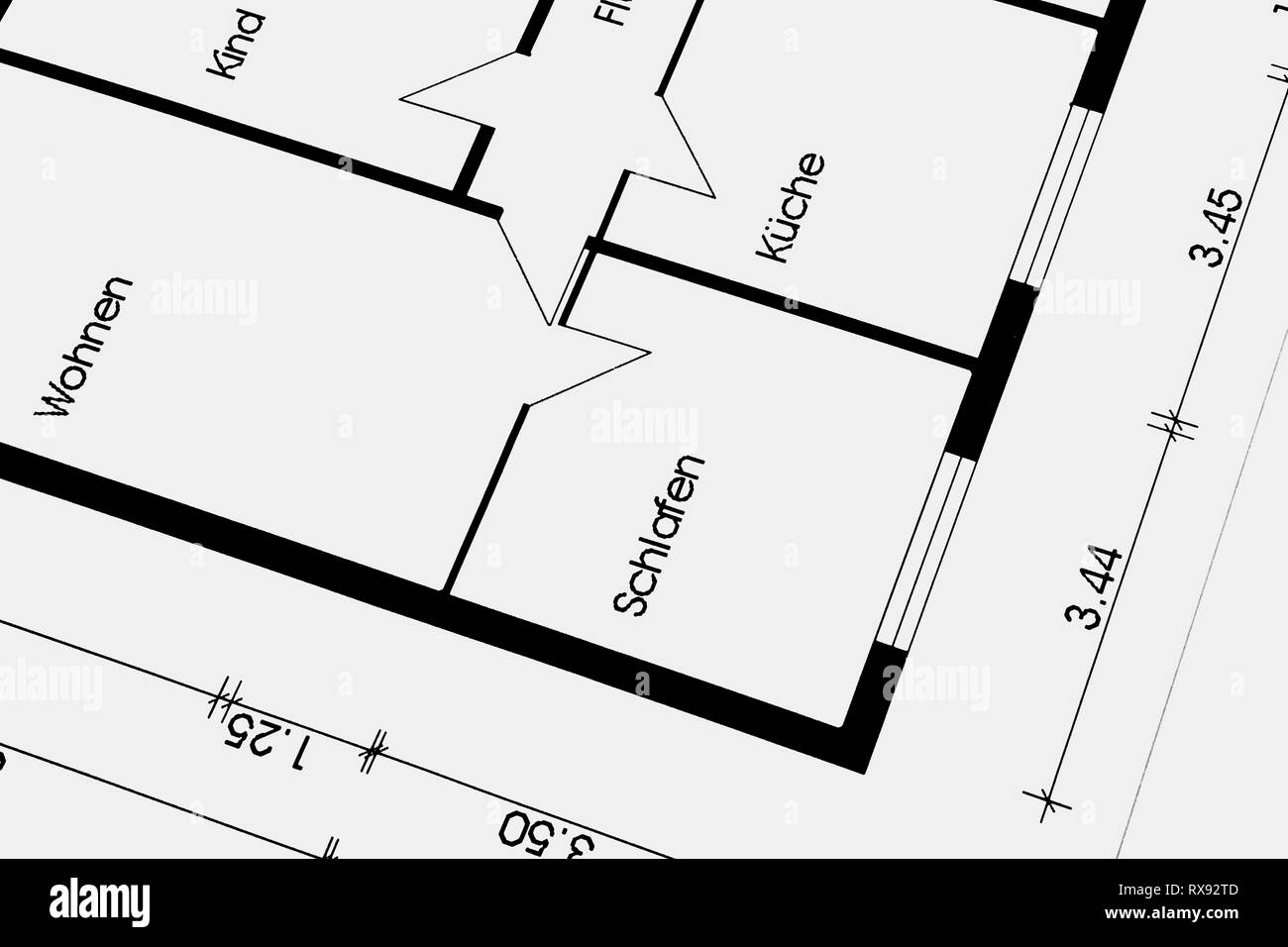 Floor plan of a house in an office Stock Photohttps://www.alamy.com/image-license-details/?v=1https://www.alamy.com/floor-plan-of-a-house-in-an-office-image239915661.html
Floor plan of a house in an office Stock Photohttps://www.alamy.com/image-license-details/?v=1https://www.alamy.com/floor-plan-of-a-house-in-an-office-image239915661.htmlRFRX92TD–Floor plan of a house in an office
 Engineer or Architect concept, Image of engineer drawing a blue print design building or house, An engineer workplace with blueprints, pencil, protrac Stock Photohttps://www.alamy.com/image-license-details/?v=1https://www.alamy.com/engineer-or-architect-concept-image-of-engineer-drawing-a-blue-print-design-building-or-house-an-engineer-workplace-with-blueprints-pencil-protrac-image219833817.html
Engineer or Architect concept, Image of engineer drawing a blue print design building or house, An engineer workplace with blueprints, pencil, protrac Stock Photohttps://www.alamy.com/image-license-details/?v=1https://www.alamy.com/engineer-or-architect-concept-image-of-engineer-drawing-a-blue-print-design-building-or-house-an-engineer-workplace-with-blueprints-pencil-protrac-image219833817.htmlRFPNJ87N–Engineer or Architect concept, Image of engineer drawing a blue print design building or house, An engineer workplace with blueprints, pencil, protrac
 Portrait Of Male Architect Drawing Blueprint In Office Stock Photohttps://www.alamy.com/image-license-details/?v=1https://www.alamy.com/stock-image-portrait-of-male-architect-drawing-blueprint-in-office-163089525.html
Portrait Of Male Architect Drawing Blueprint In Office Stock Photohttps://www.alamy.com/image-license-details/?v=1https://www.alamy.com/stock-image-portrait-of-male-architect-drawing-blueprint-in-office-163089525.htmlRFKD9A9W–Portrait Of Male Architect Drawing Blueprint In Office
 Architectural team discussing construction drawings at meeting Stock Photohttps://www.alamy.com/image-license-details/?v=1https://www.alamy.com/architectural-team-discussing-construction-drawings-at-meeting-image484557086.html
Architectural team discussing construction drawings at meeting Stock Photohttps://www.alamy.com/image-license-details/?v=1https://www.alamy.com/architectural-team-discussing-construction-drawings-at-meeting-image484557086.htmlRF2K49DE6–Architectural team discussing construction drawings at meeting
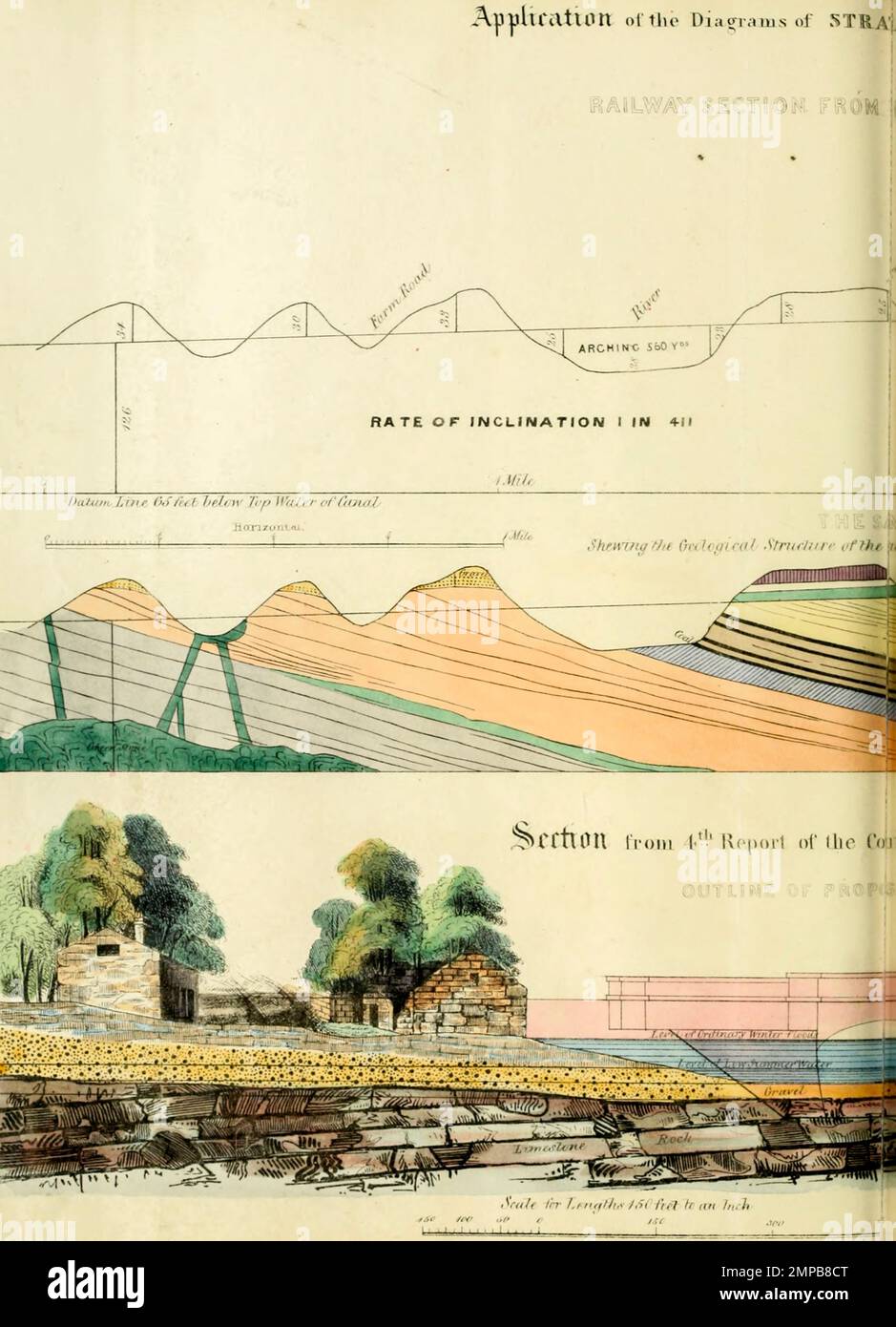 Railway section from A hand-book for mapping, engineering, and architectural drawing : in which maps of all descriptions are analyzed, and their several uses fully explained ; intended for the use of civil engineers, architects, and surveyors, also for naval and military academies, engineering schools and colleges, and draughtsmen ; illustrated with forty-three large plates and thirty-nine woodcuts, among which will be found examples of a parliamentary railway plan, section, and cross sections, prepared in compliance with the standing orders of the House of Commons ; with plain instructions fo Stock Photohttps://www.alamy.com/image-license-details/?v=1https://www.alamy.com/railway-section-from-a-hand-book-for-mapping-engineering-and-architectural-drawing-in-which-maps-of-all-descriptions-are-analyzed-and-their-several-uses-fully-explained-intended-for-the-use-of-civil-engineers-architects-and-surveyors-also-for-naval-and-military-academies-engineering-schools-and-colleges-and-draughtsmen-illustrated-with-forty-three-large-plates-and-thirty-nine-woodcuts-among-which-will-be-found-examples-of-a-parliamentary-railway-plan-section-and-cross-sections-prepared-in-compliance-with-the-standing-orders-of-the-house-of-commons-with-plain-instructions-fo-image512871208.html
Railway section from A hand-book for mapping, engineering, and architectural drawing : in which maps of all descriptions are analyzed, and their several uses fully explained ; intended for the use of civil engineers, architects, and surveyors, also for naval and military academies, engineering schools and colleges, and draughtsmen ; illustrated with forty-three large plates and thirty-nine woodcuts, among which will be found examples of a parliamentary railway plan, section, and cross sections, prepared in compliance with the standing orders of the House of Commons ; with plain instructions fo Stock Photohttps://www.alamy.com/image-license-details/?v=1https://www.alamy.com/railway-section-from-a-hand-book-for-mapping-engineering-and-architectural-drawing-in-which-maps-of-all-descriptions-are-analyzed-and-their-several-uses-fully-explained-intended-for-the-use-of-civil-engineers-architects-and-surveyors-also-for-naval-and-military-academies-engineering-schools-and-colleges-and-draughtsmen-illustrated-with-forty-three-large-plates-and-thirty-nine-woodcuts-among-which-will-be-found-examples-of-a-parliamentary-railway-plan-section-and-cross-sections-prepared-in-compliance-with-the-standing-orders-of-the-house-of-commons-with-plain-instructions-fo-image512871208.htmlRF2MPB8CT–Railway section from A hand-book for mapping, engineering, and architectural drawing : in which maps of all descriptions are analyzed, and their several uses fully explained ; intended for the use of civil engineers, architects, and surveyors, also for naval and military academies, engineering schools and colleges, and draughtsmen ; illustrated with forty-three large plates and thirty-nine woodcuts, among which will be found examples of a parliamentary railway plan, section, and cross sections, prepared in compliance with the standing orders of the House of Commons ; with plain instructions fo
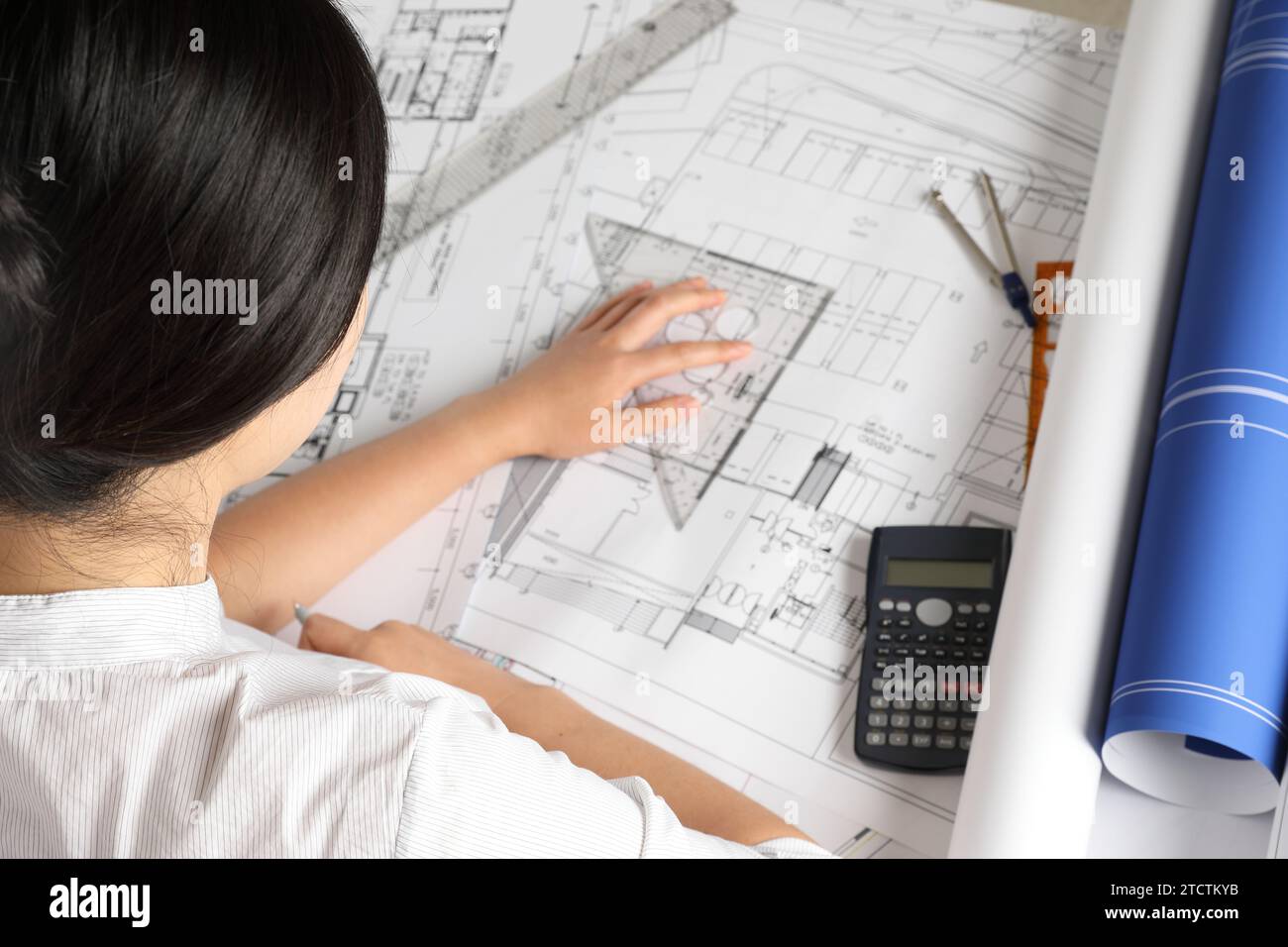 Female engineer designing architectural blueprints at office desk Stock Photohttps://www.alamy.com/image-license-details/?v=1https://www.alamy.com/female-engineer-designing-architectural-blueprints-at-office-desk-image575860527.html
Female engineer designing architectural blueprints at office desk Stock Photohttps://www.alamy.com/image-license-details/?v=1https://www.alamy.com/female-engineer-designing-architectural-blueprints-at-office-desk-image575860527.htmlRF2TCTKYB–Female engineer designing architectural blueprints at office desk
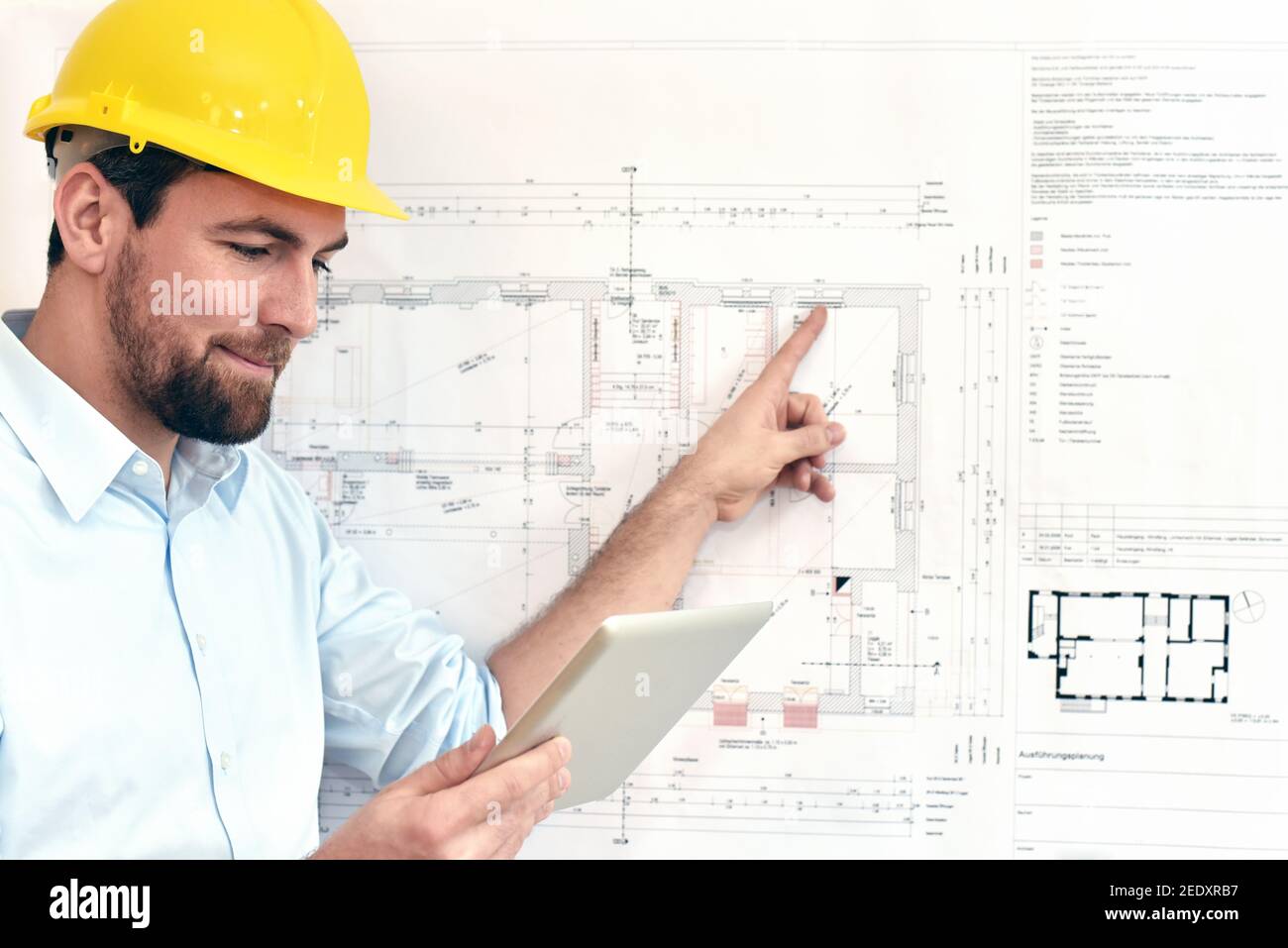 ArchitectPlanning Construction of a house on the Boaerd with the technical drawing - floor plan Stock Photohttps://www.alamy.com/image-license-details/?v=1https://www.alamy.com/architectplanning-construction-of-a-house-on-the-boaerd-with-the-technical-drawing-floor-plan-image404418091.html
ArchitectPlanning Construction of a house on the Boaerd with the technical drawing - floor plan Stock Photohttps://www.alamy.com/image-license-details/?v=1https://www.alamy.com/architectplanning-construction-of-a-house-on-the-boaerd-with-the-technical-drawing-floor-plan-image404418091.htmlRF2EDXRB7–ArchitectPlanning Construction of a house on the Boaerd with the technical drawing - floor plan
 Augustin Ehrensvärd Memorial sculpture on the island of Suomenlinna (Sveaborg), Helsinki, Finland. The tomb of Field Marshal Au Stock Photohttps://www.alamy.com/image-license-details/?v=1https://www.alamy.com/stock-photo-augustin-ehrensvrd-memorial-sculpture-on-the-island-of-suomenlinna-92702902.html
Augustin Ehrensvärd Memorial sculpture on the island of Suomenlinna (Sveaborg), Helsinki, Finland. The tomb of Field Marshal Au Stock Photohttps://www.alamy.com/image-license-details/?v=1https://www.alamy.com/stock-photo-augustin-ehrensvrd-memorial-sculpture-on-the-island-of-suomenlinna-92702902.htmlRMFAPYDX–Augustin Ehrensvärd Memorial sculpture on the island of Suomenlinna (Sveaborg), Helsinki, Finland. The tomb of Field Marshal Au
 Woman standing by the whiteboard with her new building plan Stock Photohttps://www.alamy.com/image-license-details/?v=1https://www.alamy.com/woman-standing-by-the-whiteboard-with-her-new-building-plan-image416196445.html
Woman standing by the whiteboard with her new building plan Stock Photohttps://www.alamy.com/image-license-details/?v=1https://www.alamy.com/woman-standing-by-the-whiteboard-with-her-new-building-plan-image416196445.htmlRF2F53APN–Woman standing by the whiteboard with her new building plan
 Architect checking colour options on site Stock Photohttps://www.alamy.com/image-license-details/?v=1https://www.alamy.com/stock-photo-architect-checking-colour-options-on-site-132129950.html
Architect checking colour options on site Stock Photohttps://www.alamy.com/image-license-details/?v=1https://www.alamy.com/stock-photo-architect-checking-colour-options-on-site-132129950.htmlRFHJY12P–Architect checking colour options on site
 Cheerful architectural team working on a technical drawing Stock Photohttps://www.alamy.com/image-license-details/?v=1https://www.alamy.com/cheerful-architectural-team-working-on-a-technical-drawing-image501720310.html
Cheerful architectural team working on a technical drawing Stock Photohttps://www.alamy.com/image-license-details/?v=1https://www.alamy.com/cheerful-architectural-team-working-on-a-technical-drawing-image501720310.htmlRF2M479AE–Cheerful architectural team working on a technical drawing
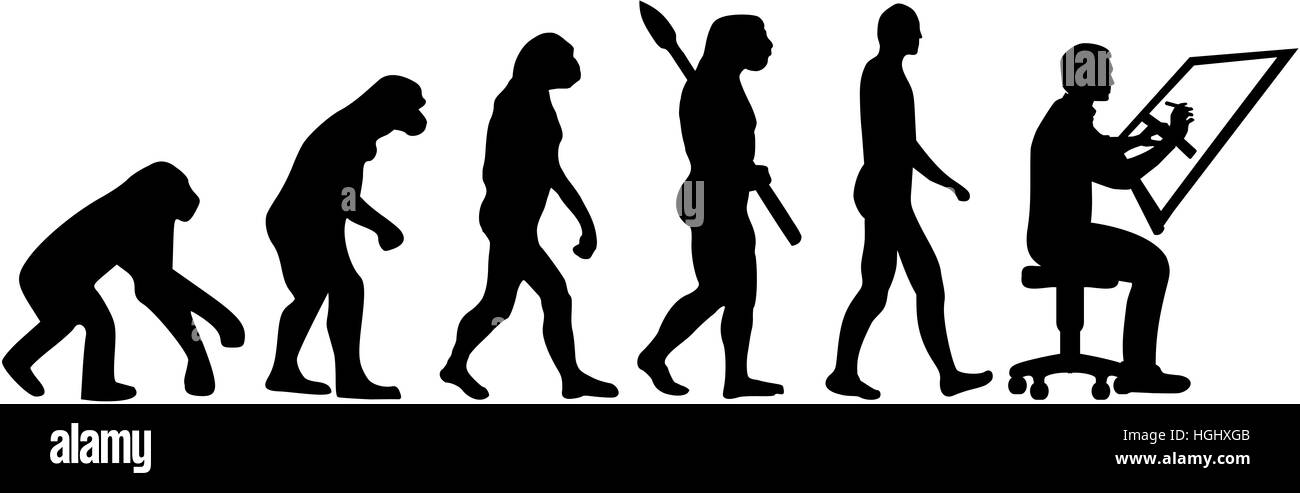 Evolution draftsman Stock Photohttps://www.alamy.com/image-license-details/?v=1https://www.alamy.com/stock-photo-evolution-draftsman-130701099.html
Evolution draftsman Stock Photohttps://www.alamy.com/image-license-details/?v=1https://www.alamy.com/stock-photo-evolution-draftsman-130701099.htmlRFHGHXGB–Evolution draftsman
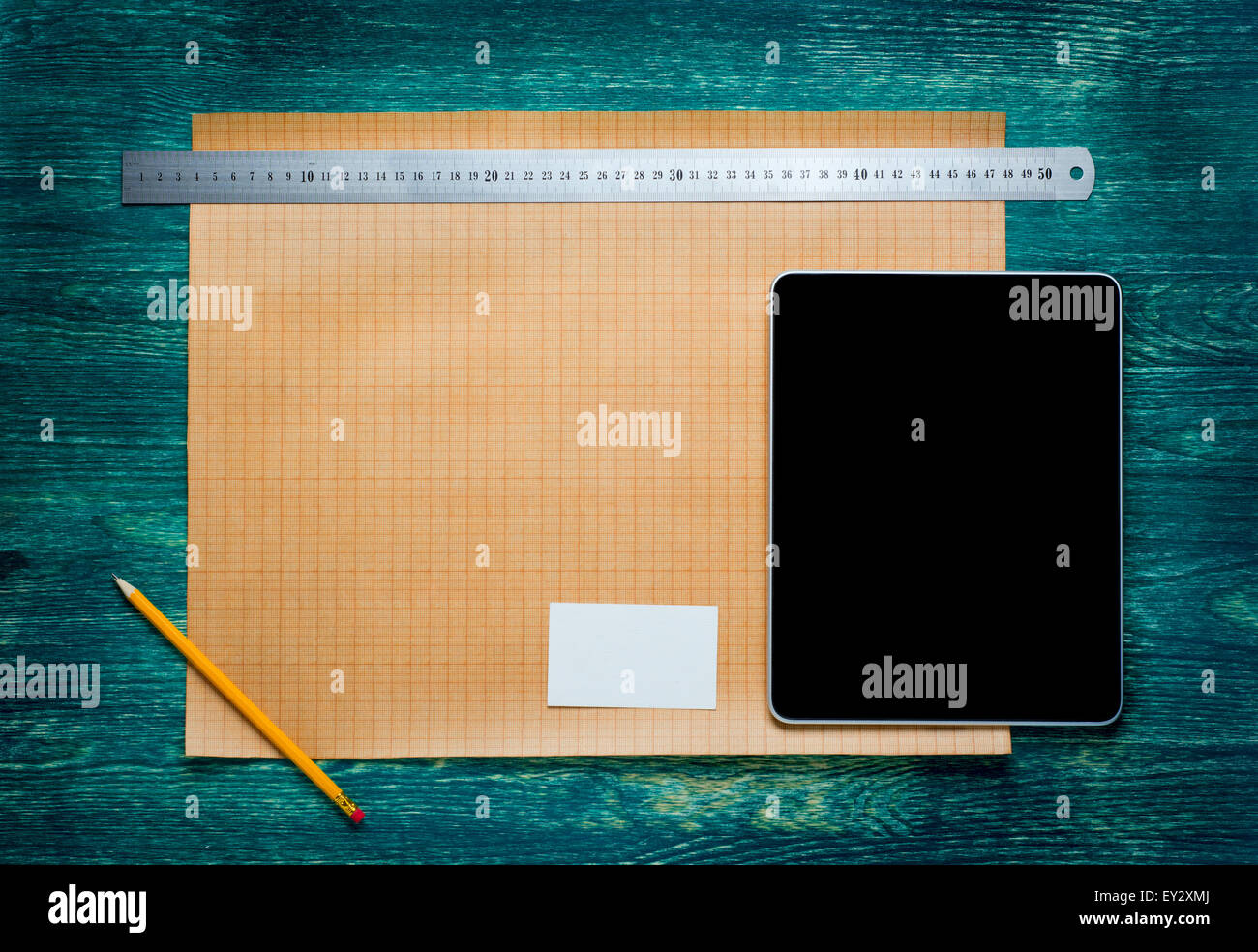 architect constructor designer background Stock Photohttps://www.alamy.com/image-license-details/?v=1https://www.alamy.com/stock-photo-architect-constructor-designer-background-85502050.html
architect constructor designer background Stock Photohttps://www.alamy.com/image-license-details/?v=1https://www.alamy.com/stock-photo-architect-constructor-designer-background-85502050.htmlRFEY2XMJ–architect constructor designer background
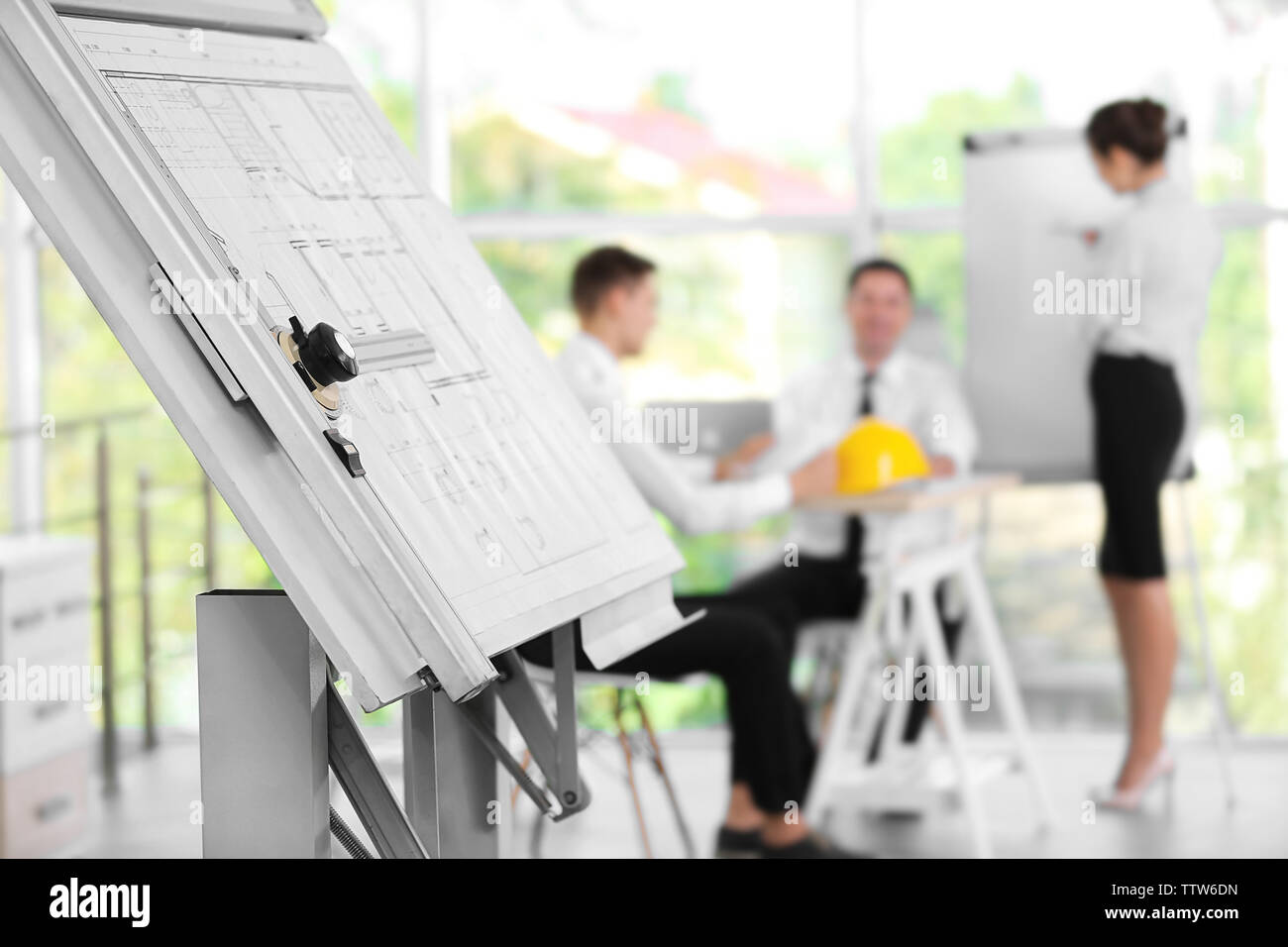 Drawing board with architectural project and engineers on blurred background Stock Photohttps://www.alamy.com/image-license-details/?v=1https://www.alamy.com/drawing-board-with-architectural-project-and-engineers-on-blurred-background-image256250785.html
Drawing board with architectural project and engineers on blurred background Stock Photohttps://www.alamy.com/image-license-details/?v=1https://www.alamy.com/drawing-board-with-architectural-project-and-engineers-on-blurred-background-image256250785.htmlRFTTW6DN–Drawing board with architectural project and engineers on blurred background
 Architect or interior designer workplace, desk and design tools with construction material samples. Sketches, compasses, rulers, clipboards and pencil Stock Photohttps://www.alamy.com/image-license-details/?v=1https://www.alamy.com/architect-or-interior-designer-workplace-desk-and-design-tools-with-construction-material-samples-sketches-compasses-rulers-clipboards-and-pencil-image184847553.html
Architect or interior designer workplace, desk and design tools with construction material samples. Sketches, compasses, rulers, clipboards and pencil Stock Photohttps://www.alamy.com/image-license-details/?v=1https://www.alamy.com/architect-or-interior-designer-workplace-desk-and-design-tools-with-construction-material-samples-sketches-compasses-rulers-clipboards-and-pencil-image184847553.htmlRFMMMEX9–Architect or interior designer workplace, desk and design tools with construction material samples. Sketches, compasses, rulers, clipboards and pencil
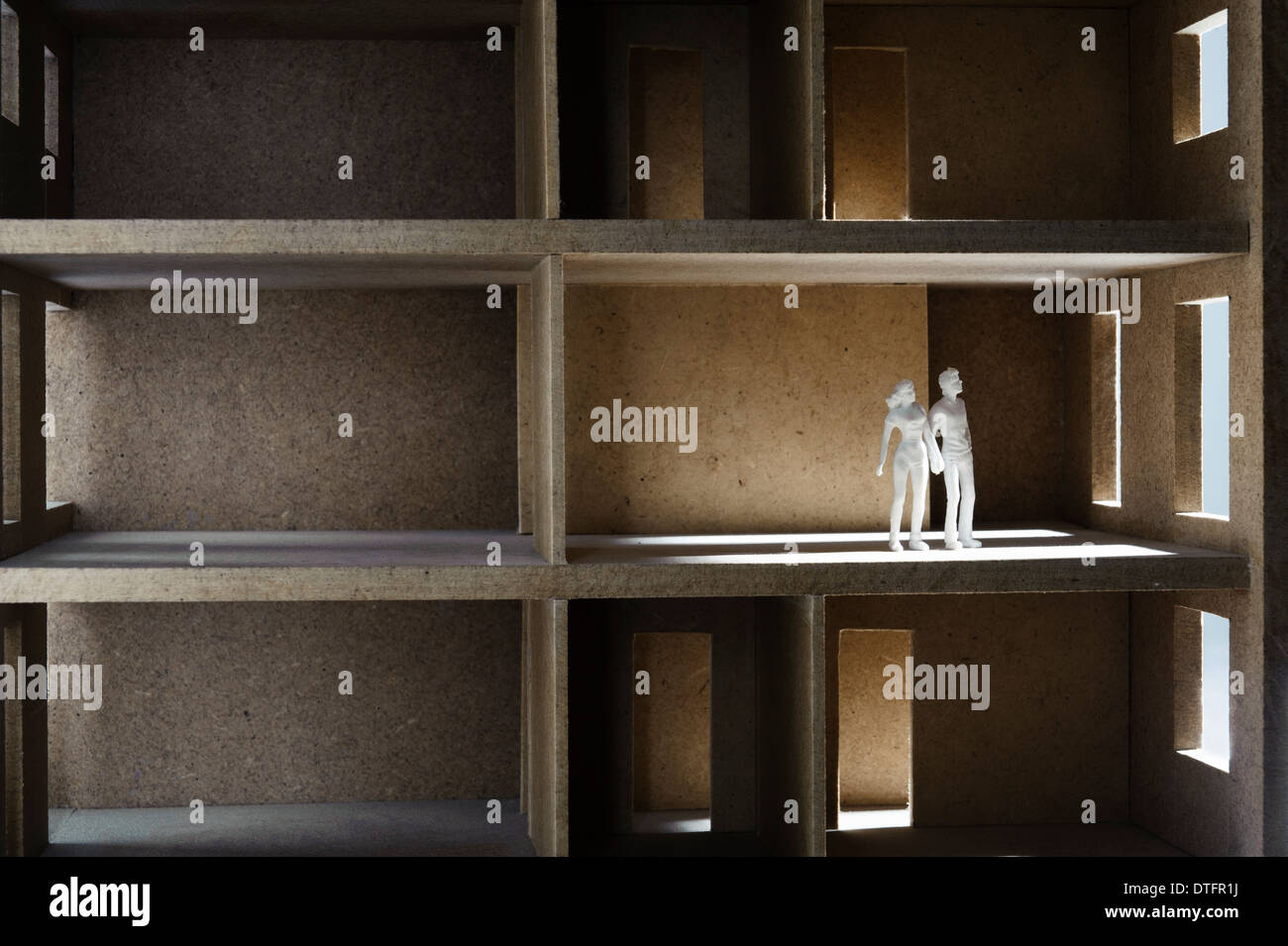 Photo of an architectural model with various model figures Stock Photohttps://www.alamy.com/image-license-details/?v=1https://www.alamy.com/photo-of-an-architectural-model-with-various-model-figures-image66730206.html
Photo of an architectural model with various model figures Stock Photohttps://www.alamy.com/image-license-details/?v=1https://www.alamy.com/photo-of-an-architectural-model-with-various-model-figures-image66730206.htmlRMDTFR1J–Photo of an architectural model with various model figures
 Multiethnic team of architects and designers are meeting new project, He carries a light bulb that should not be used in buildin Stock Photohttps://www.alamy.com/image-license-details/?v=1https://www.alamy.com/multiethnic-team-of-architects-and-designers-are-meeting-new-project-he-carries-a-light-bulb-that-should-not-be-used-in-buildin-image596354365.html
Multiethnic team of architects and designers are meeting new project, He carries a light bulb that should not be used in buildin Stock Photohttps://www.alamy.com/image-license-details/?v=1https://www.alamy.com/multiethnic-team-of-architects-and-designers-are-meeting-new-project-he-carries-a-light-bulb-that-should-not-be-used-in-buildin-image596354365.htmlRF2WJ6825–Multiethnic team of architects and designers are meeting new project, He carries a light bulb that should not be used in buildin
 Team of engineer planning and checking project on blue print Stock Photohttps://www.alamy.com/image-license-details/?v=1https://www.alamy.com/team-of-engineer-planning-and-checking-project-on-blue-print-image352868500.html
Team of engineer planning and checking project on blue print Stock Photohttps://www.alamy.com/image-license-details/?v=1https://www.alamy.com/team-of-engineer-planning-and-checking-project-on-blue-print-image352868500.htmlRF2BE2FAC–Team of engineer planning and checking project on blue print
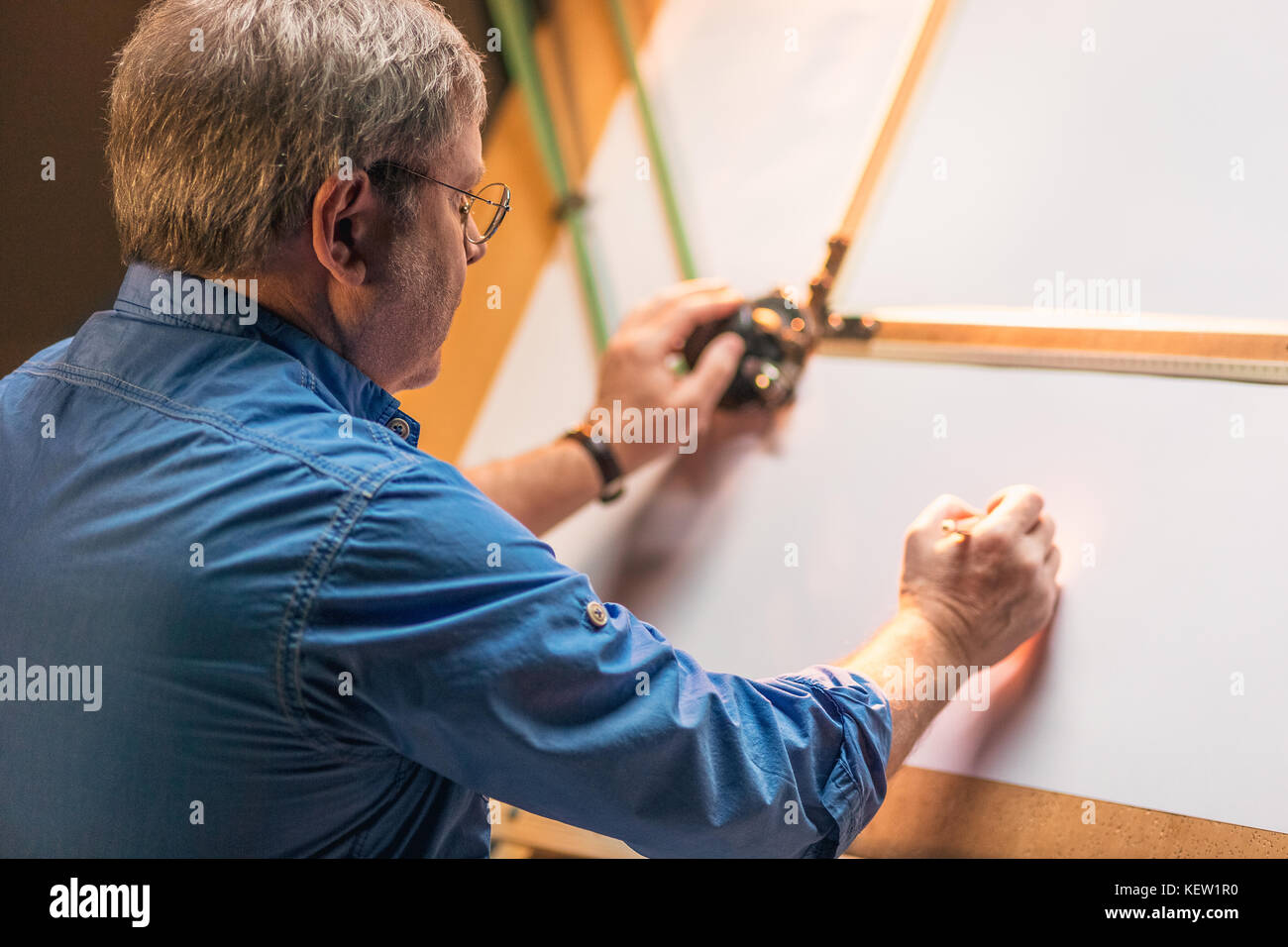 The mature creative engineer working with project on drawing board Stock Photohttps://www.alamy.com/image-license-details/?v=1https://www.alamy.com/stock-image-the-mature-creative-engineer-working-with-project-on-drawing-board-164048724.html
The mature creative engineer working with project on drawing board Stock Photohttps://www.alamy.com/image-license-details/?v=1https://www.alamy.com/stock-image-the-mature-creative-engineer-working-with-project-on-drawing-board-164048724.htmlRFKEW1R0–The mature creative engineer working with project on drawing board
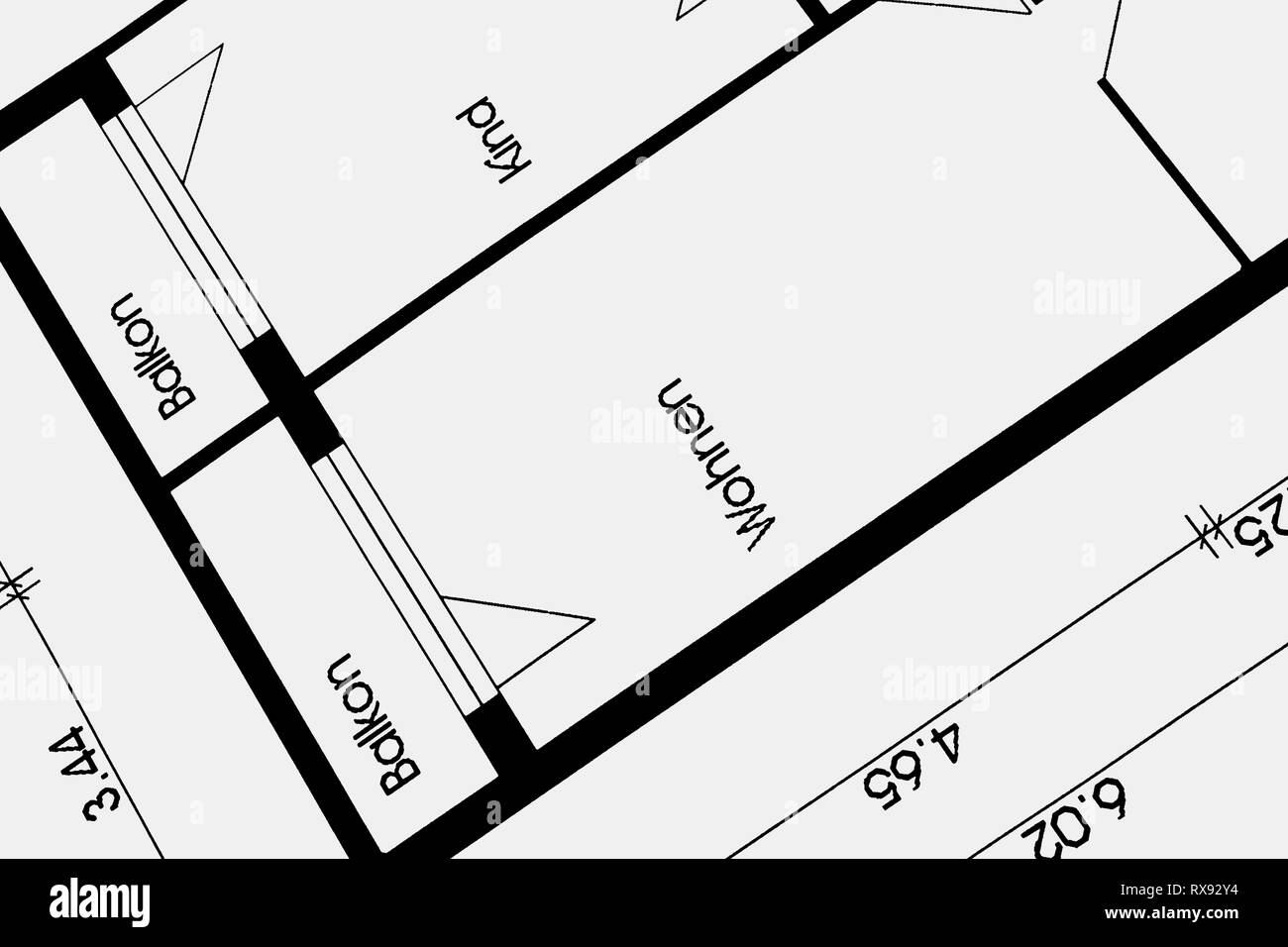 Floor plan of a house in an office Stock Photohttps://www.alamy.com/image-license-details/?v=1https://www.alamy.com/floor-plan-of-a-house-in-an-office-image239915736.html
Floor plan of a house in an office Stock Photohttps://www.alamy.com/image-license-details/?v=1https://www.alamy.com/floor-plan-of-a-house-in-an-office-image239915736.htmlRFRX92Y4–Floor plan of a house in an office
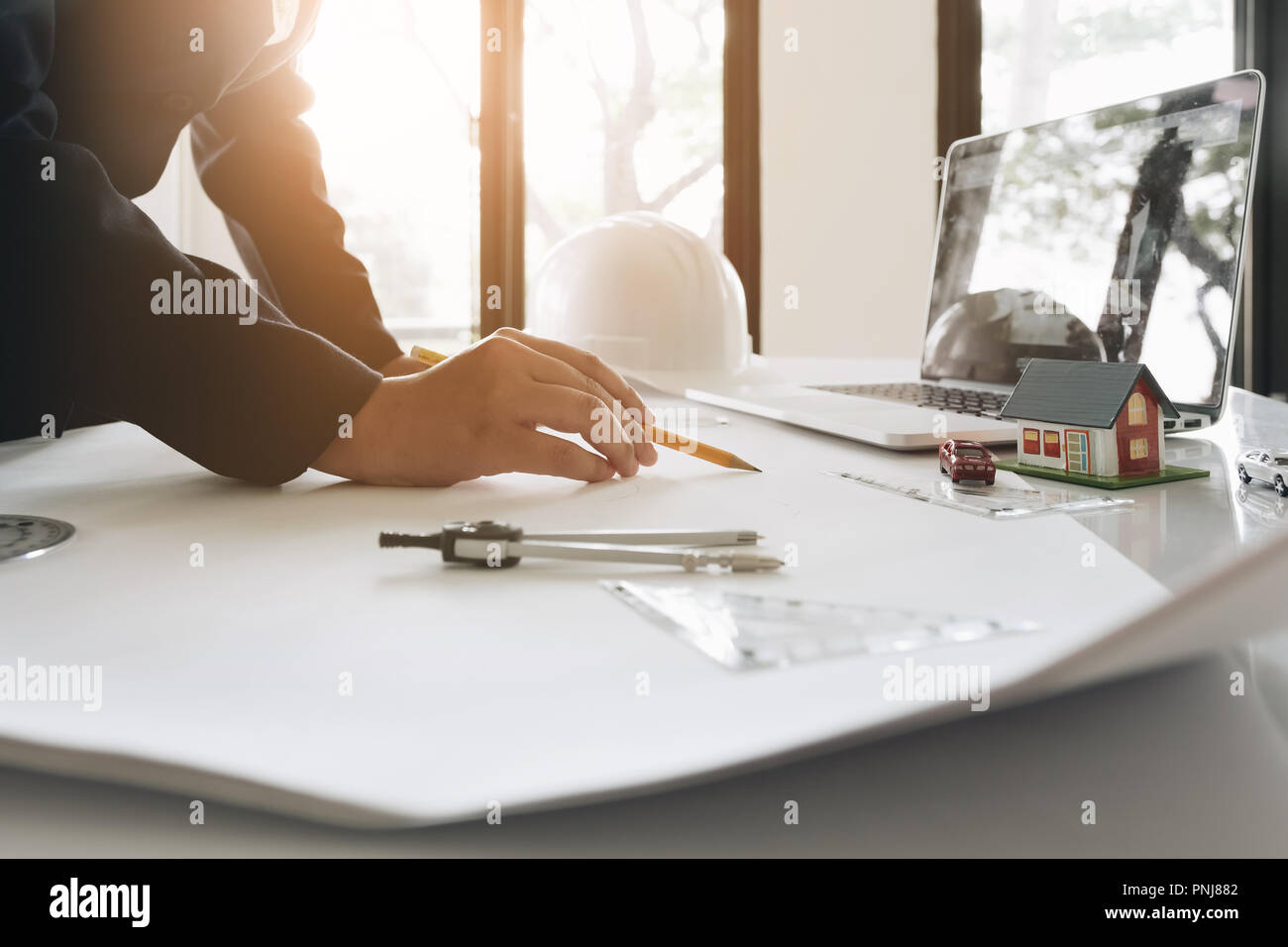 Engineer or Architect concept, Image of engineer drawing a blue print design building or house, An engineer workplace with blueprints, pencil, protrac Stock Photohttps://www.alamy.com/image-license-details/?v=1https://www.alamy.com/engineer-or-architect-concept-image-of-engineer-drawing-a-blue-print-design-building-or-house-an-engineer-workplace-with-blueprints-pencil-protrac-image219833826.html
Engineer or Architect concept, Image of engineer drawing a blue print design building or house, An engineer workplace with blueprints, pencil, protrac Stock Photohttps://www.alamy.com/image-license-details/?v=1https://www.alamy.com/engineer-or-architect-concept-image-of-engineer-drawing-a-blue-print-design-building-or-house-an-engineer-workplace-with-blueprints-pencil-protrac-image219833826.htmlRFPNJ882–Engineer or Architect concept, Image of engineer drawing a blue print design building or house, An engineer workplace with blueprints, pencil, protrac
 Portrait Of Male Architect Drawing Blueprint In Office Stock Photohttps://www.alamy.com/image-license-details/?v=1https://www.alamy.com/stock-image-portrait-of-male-architect-drawing-blueprint-in-office-163089521.html
Portrait Of Male Architect Drawing Blueprint In Office Stock Photohttps://www.alamy.com/image-license-details/?v=1https://www.alamy.com/stock-image-portrait-of-male-architect-drawing-blueprint-in-office-163089521.htmlRFKD9A9N–Portrait Of Male Architect Drawing Blueprint In Office
 Architectural team working at new building project Stock Photohttps://www.alamy.com/image-license-details/?v=1https://www.alamy.com/architectural-team-working-at-new-building-project-image484557284.html
Architectural team working at new building project Stock Photohttps://www.alamy.com/image-license-details/?v=1https://www.alamy.com/architectural-team-working-at-new-building-project-image484557284.htmlRF2K49DN8–Architectural team working at new building project
 Method of Showing strata in sections as applicable to engineering drawings from A hand-book for mapping, engineering, and architectural drawing : in which maps of all descriptions are analyzed, and their several uses fully explained ; intended for the use of civil engineers, architects, and surveyors, also for naval and military academies, engineering schools and colleges, and draughtsmen ; illustrated with forty-three large plates and thirty-nine woodcuts, among which will be found examples of a parliamentary railway plan, section, and cross sections, prepared in compliance with the standing Stock Photohttps://www.alamy.com/image-license-details/?v=1https://www.alamy.com/method-of-showing-strata-in-sections-as-applicable-to-engineering-drawings-from-a-hand-book-for-mapping-engineering-and-architectural-drawing-in-which-maps-of-all-descriptions-are-analyzed-and-their-several-uses-fully-explained-intended-for-the-use-of-civil-engineers-architects-and-surveyors-also-for-naval-and-military-academies-engineering-schools-and-colleges-and-draughtsmen-illustrated-with-forty-three-large-plates-and-thirty-nine-woodcuts-among-which-will-be-found-examples-of-a-parliamentary-railway-plan-section-and-cross-sections-prepared-in-compliance-with-the-standing-image512870780.html
Method of Showing strata in sections as applicable to engineering drawings from A hand-book for mapping, engineering, and architectural drawing : in which maps of all descriptions are analyzed, and their several uses fully explained ; intended for the use of civil engineers, architects, and surveyors, also for naval and military academies, engineering schools and colleges, and draughtsmen ; illustrated with forty-three large plates and thirty-nine woodcuts, among which will be found examples of a parliamentary railway plan, section, and cross sections, prepared in compliance with the standing Stock Photohttps://www.alamy.com/image-license-details/?v=1https://www.alamy.com/method-of-showing-strata-in-sections-as-applicable-to-engineering-drawings-from-a-hand-book-for-mapping-engineering-and-architectural-drawing-in-which-maps-of-all-descriptions-are-analyzed-and-their-several-uses-fully-explained-intended-for-the-use-of-civil-engineers-architects-and-surveyors-also-for-naval-and-military-academies-engineering-schools-and-colleges-and-draughtsmen-illustrated-with-forty-three-large-plates-and-thirty-nine-woodcuts-among-which-will-be-found-examples-of-a-parliamentary-railway-plan-section-and-cross-sections-prepared-in-compliance-with-the-standing-image512870780.htmlRF2MPB7WG–Method of Showing strata in sections as applicable to engineering drawings from A hand-book for mapping, engineering, and architectural drawing : in which maps of all descriptions are analyzed, and their several uses fully explained ; intended for the use of civil engineers, architects, and surveyors, also for naval and military academies, engineering schools and colleges, and draughtsmen ; illustrated with forty-three large plates and thirty-nine woodcuts, among which will be found examples of a parliamentary railway plan, section, and cross sections, prepared in compliance with the standing
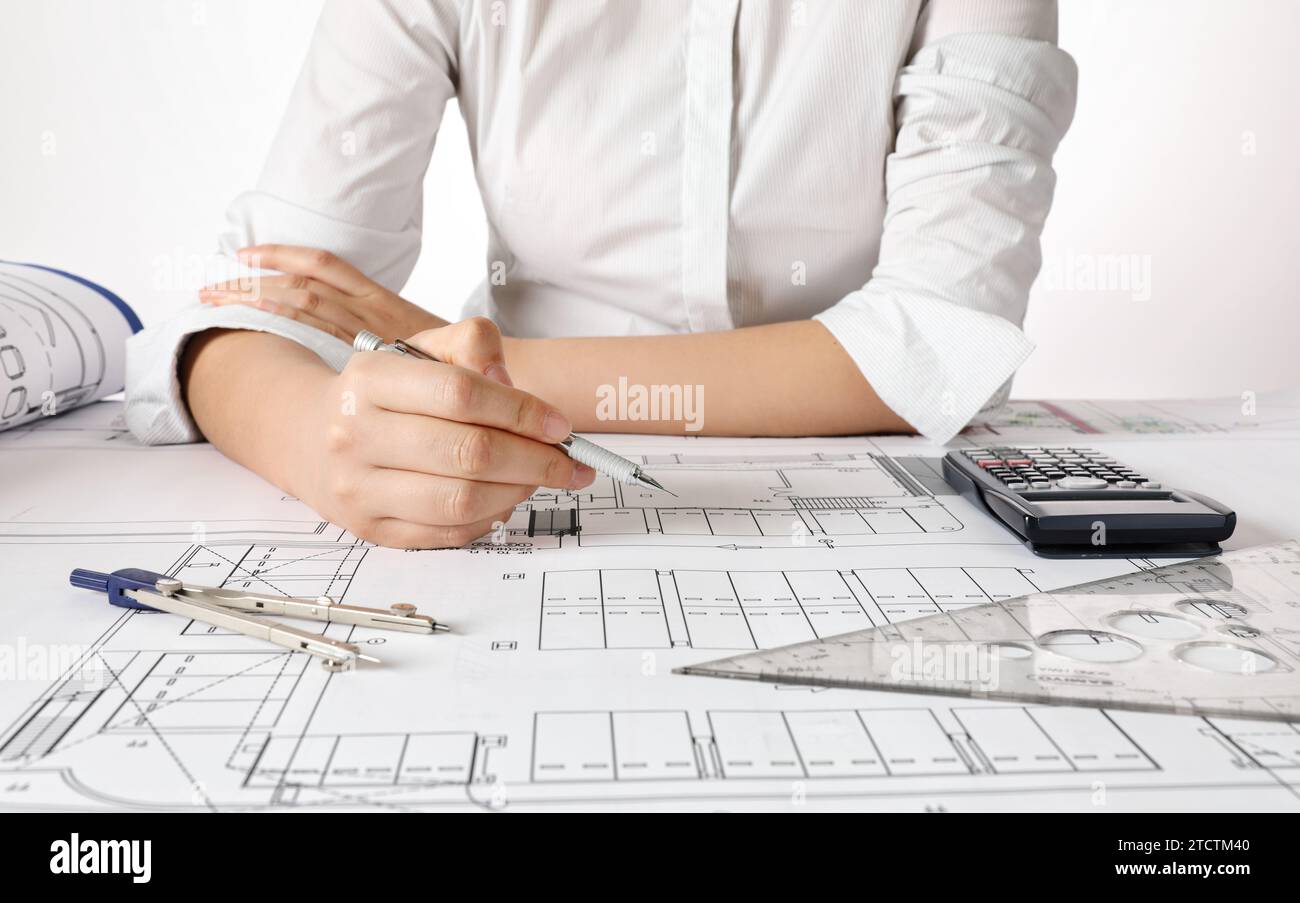 Female engineer designing architectural blueprints at office desk Stock Photohttps://www.alamy.com/image-license-details/?v=1https://www.alamy.com/female-engineer-designing-architectural-blueprints-at-office-desk-image575860656.html
Female engineer designing architectural blueprints at office desk Stock Photohttps://www.alamy.com/image-license-details/?v=1https://www.alamy.com/female-engineer-designing-architectural-blueprints-at-office-desk-image575860656.htmlRF2TCTM40–Female engineer designing architectural blueprints at office desk
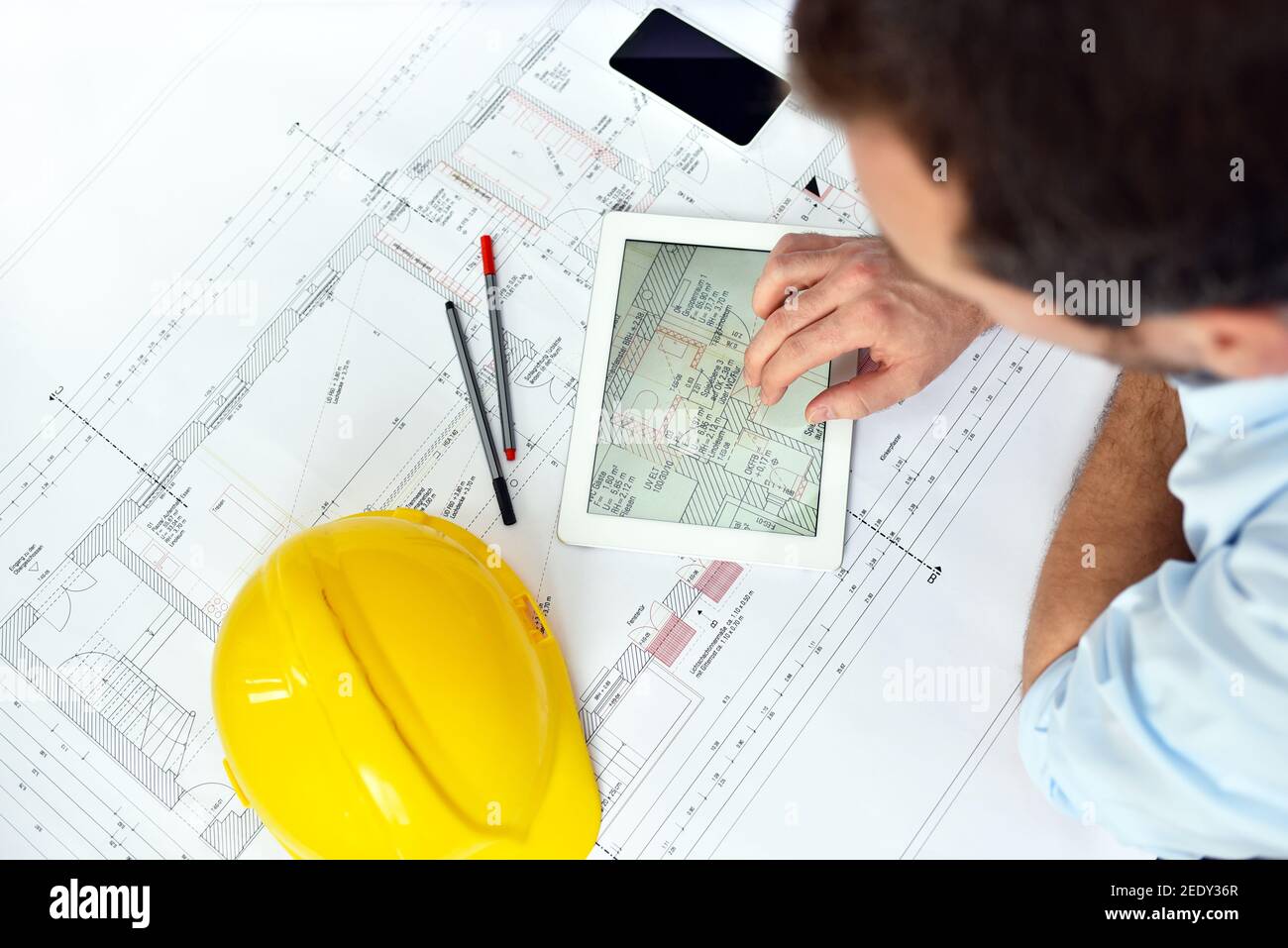 ArchitectPlanning Construction of a house on the Boaerd with the technical drawing - floor plan Stock Photohttps://www.alamy.com/image-license-details/?v=1https://www.alamy.com/architectplanning-construction-of-a-house-on-the-boaerd-with-the-technical-drawing-floor-plan-image404424239.html
ArchitectPlanning Construction of a house on the Boaerd with the technical drawing - floor plan Stock Photohttps://www.alamy.com/image-license-details/?v=1https://www.alamy.com/architectplanning-construction-of-a-house-on-the-boaerd-with-the-technical-drawing-floor-plan-image404424239.htmlRF2EDY36R–ArchitectPlanning Construction of a house on the Boaerd with the technical drawing - floor plan
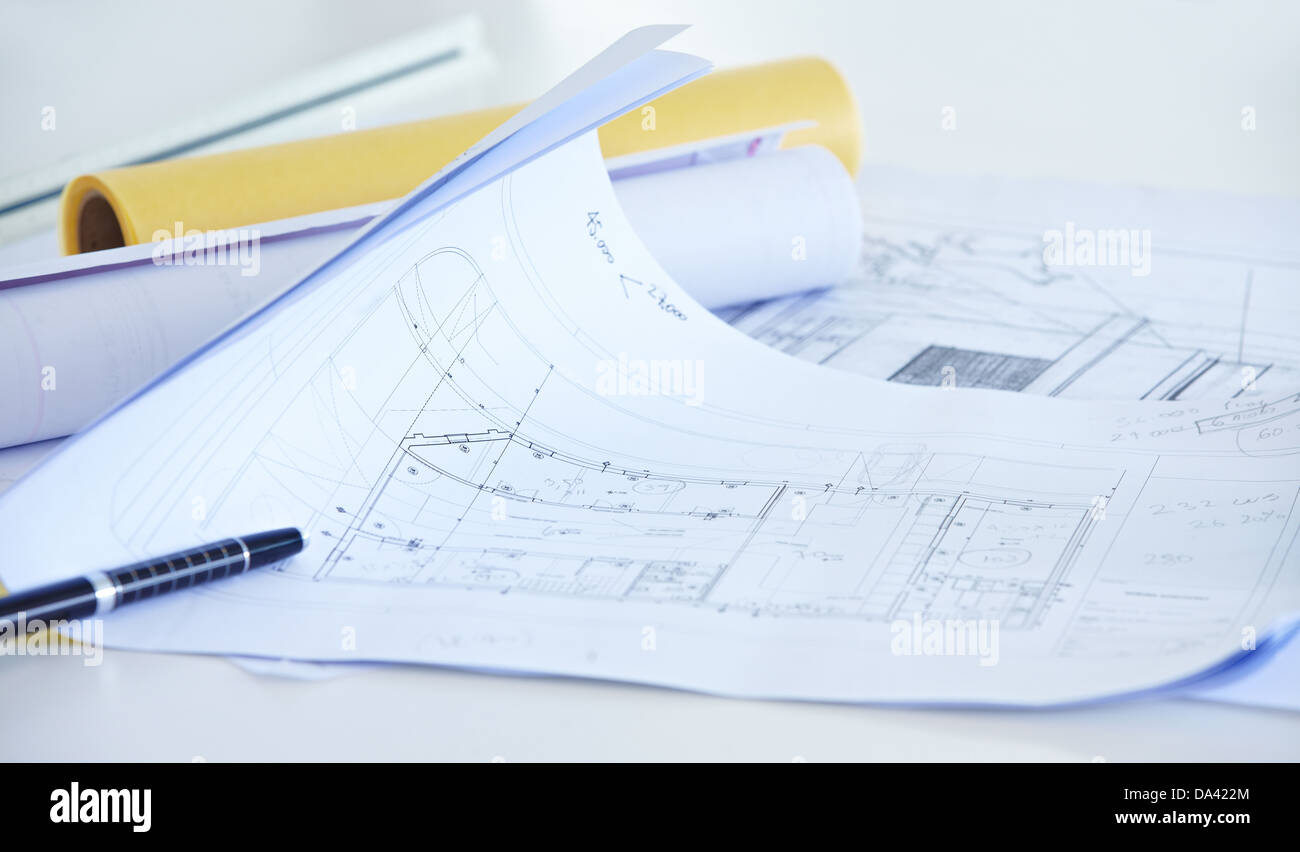 Different architectural drawings with pen on desk in office Stock Photohttps://www.alamy.com/image-license-details/?v=1https://www.alamy.com/stock-photo-different-architectural-drawings-with-pen-on-desk-in-office-57867116.html
Different architectural drawings with pen on desk in office Stock Photohttps://www.alamy.com/image-license-details/?v=1https://www.alamy.com/stock-photo-different-architectural-drawings-with-pen-on-desk-in-office-57867116.htmlRFDA422M–Different architectural drawings with pen on desk in office
 Architect with clipboard and foreground graphs Stock Photohttps://www.alamy.com/image-license-details/?v=1https://www.alamy.com/architect-with-clipboard-and-foreground-graphs-image596538164.html
Architect with clipboard and foreground graphs Stock Photohttps://www.alamy.com/image-license-details/?v=1https://www.alamy.com/architect-with-clipboard-and-foreground-graphs-image596538164.htmlRF2WJEJEC–Architect with clipboard and foreground graphs
 team mechanical engineers working with new architectural project in office Stock Photohttps://www.alamy.com/image-license-details/?v=1https://www.alamy.com/stock-photo-team-mechanical-engineers-working-with-new-architectural-project-in-126423623.html
team mechanical engineers working with new architectural project in office Stock Photohttps://www.alamy.com/image-license-details/?v=1https://www.alamy.com/stock-photo-team-mechanical-engineers-working-with-new-architectural-project-in-126423623.htmlRFH9K2HB–team mechanical engineers working with new architectural project in office
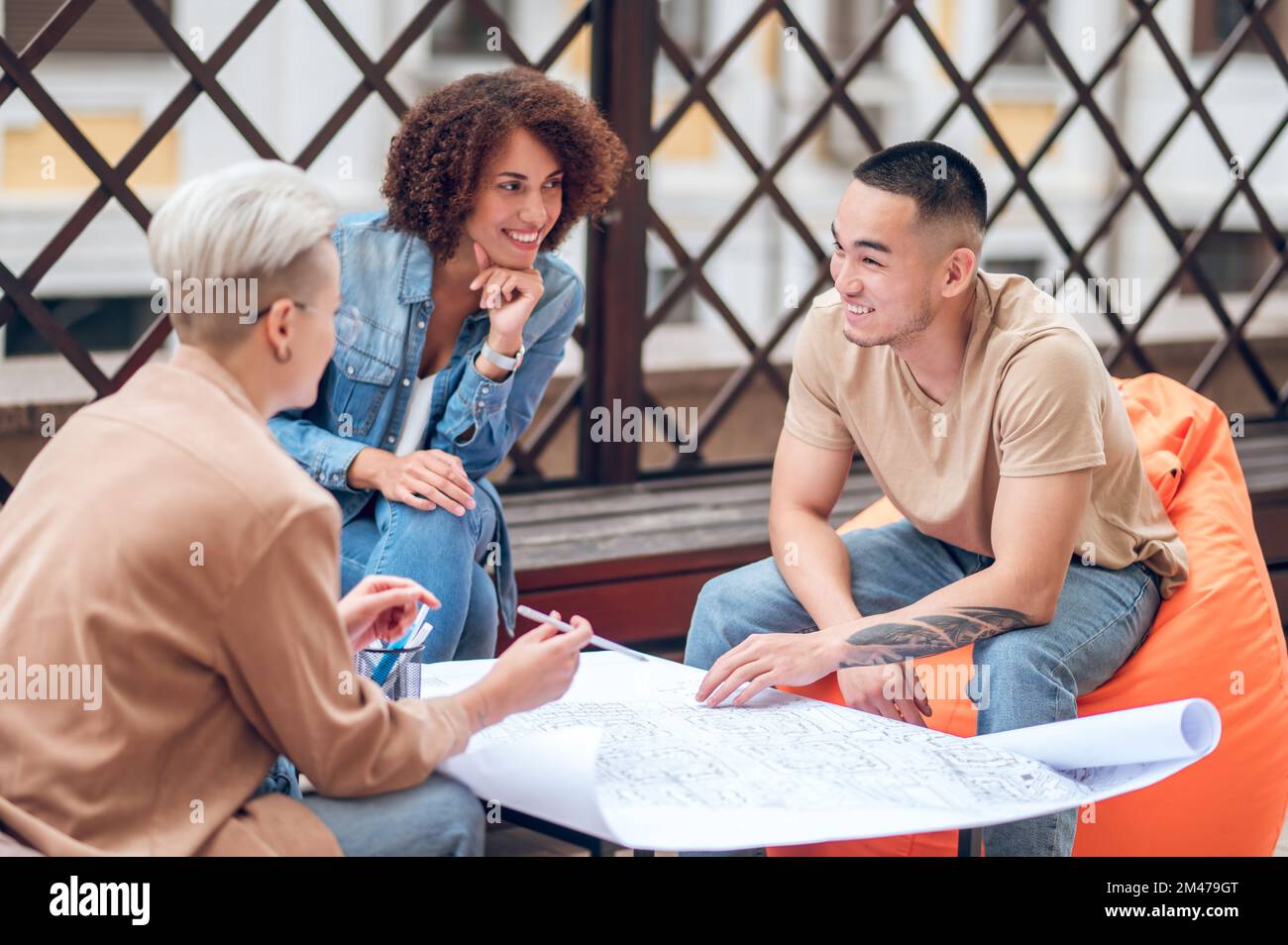 Architectural team engaged in discussing a technical drawing Stock Photohttps://www.alamy.com/image-license-details/?v=1https://www.alamy.com/architectural-team-engaged-in-discussing-a-technical-drawing-image501720488.html
Architectural team engaged in discussing a technical drawing Stock Photohttps://www.alamy.com/image-license-details/?v=1https://www.alamy.com/architectural-team-engaged-in-discussing-a-technical-drawing-image501720488.htmlRF2M479GT–Architectural team engaged in discussing a technical drawing
 I love my draftsman Stock Photohttps://www.alamy.com/image-license-details/?v=1https://www.alamy.com/stock-photo-i-love-my-draftsman-130701102.html
I love my draftsman Stock Photohttps://www.alamy.com/image-license-details/?v=1https://www.alamy.com/stock-photo-i-love-my-draftsman-130701102.htmlRFHGHXGE–I love my draftsman
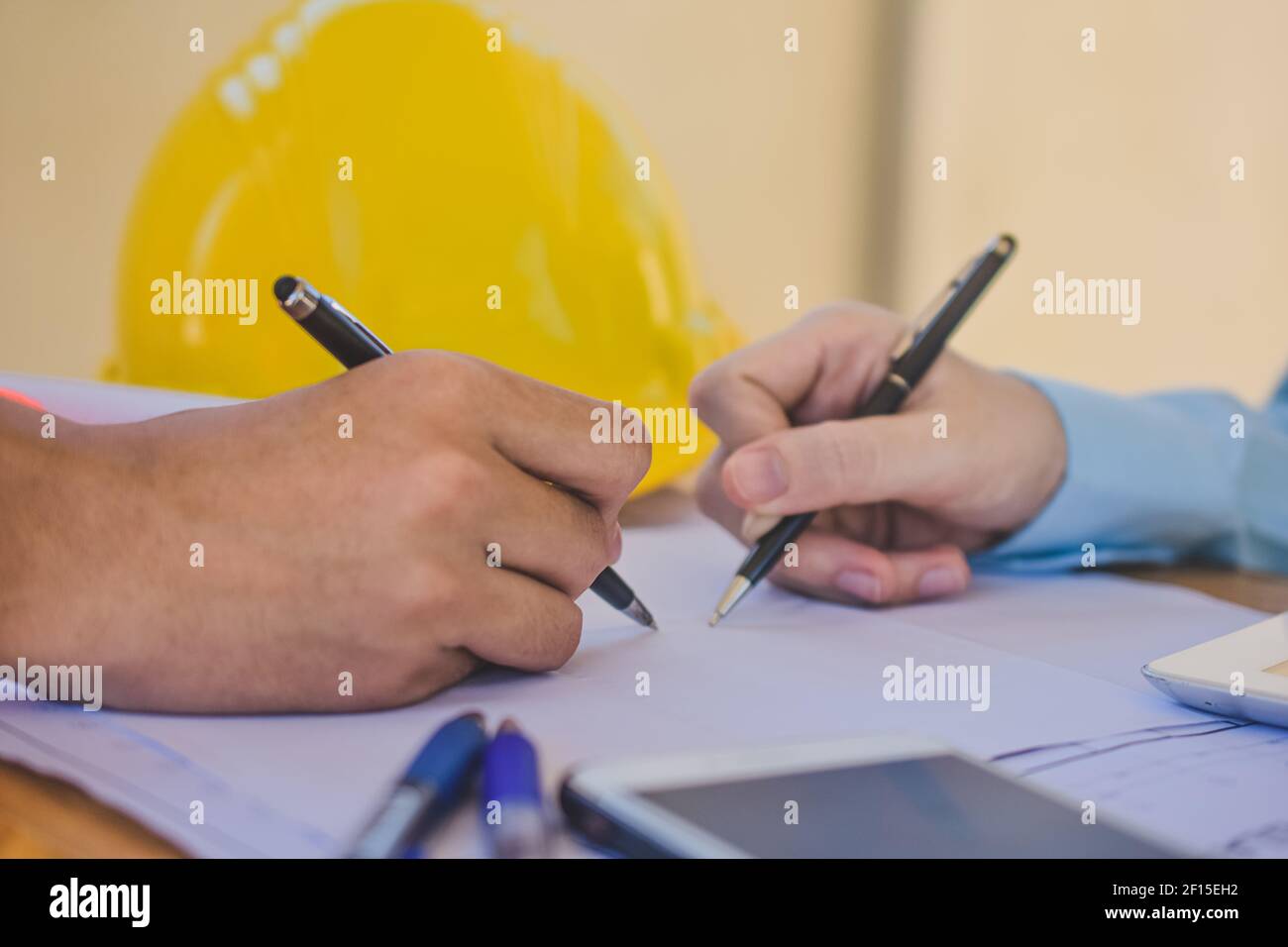 Close up hand check design on blueprint for building construction project Stock Photohttps://www.alamy.com/image-license-details/?v=1https://www.alamy.com/close-up-hand-check-design-on-blueprint-for-building-construction-project-image413784702.html
Close up hand check design on blueprint for building construction project Stock Photohttps://www.alamy.com/image-license-details/?v=1https://www.alamy.com/close-up-hand-check-design-on-blueprint-for-building-construction-project-image413784702.htmlRF2F15EH2–Close up hand check design on blueprint for building construction project
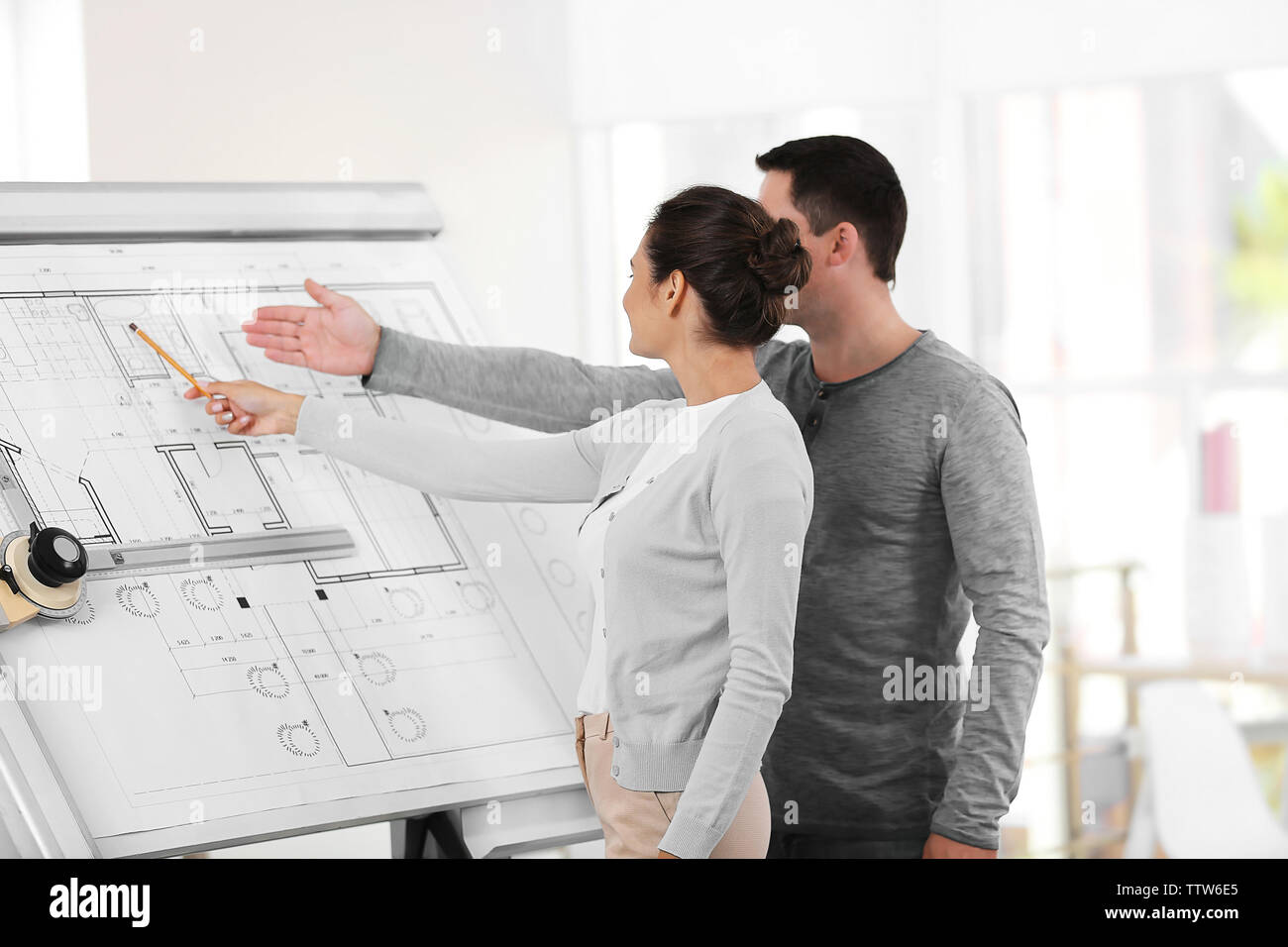 Team of young creative engineers working with new architectural project in office Stock Photohttps://www.alamy.com/image-license-details/?v=1https://www.alamy.com/team-of-young-creative-engineers-working-with-new-architectural-project-in-office-image256250797.html
Team of young creative engineers working with new architectural project in office Stock Photohttps://www.alamy.com/image-license-details/?v=1https://www.alamy.com/team-of-young-creative-engineers-working-with-new-architectural-project-in-office-image256250797.htmlRFTTW6E5–Team of young creative engineers working with new architectural project in office
 Clipboard with craft paper and sketches on a designer workplace. Sketches, compasses, rulers, clipboards and pencils in an architect or interior desig Stock Photohttps://www.alamy.com/image-license-details/?v=1https://www.alamy.com/clipboard-with-craft-paper-and-sketches-on-a-designer-workplace-sketches-compasses-rulers-clipboards-and-pencils-in-an-architect-or-interior-desig-image184847575.html
Clipboard with craft paper and sketches on a designer workplace. Sketches, compasses, rulers, clipboards and pencils in an architect or interior desig Stock Photohttps://www.alamy.com/image-license-details/?v=1https://www.alamy.com/clipboard-with-craft-paper-and-sketches-on-a-designer-workplace-sketches-compasses-rulers-clipboards-and-pencils-in-an-architect-or-interior-desig-image184847575.htmlRFMMMEY3–Clipboard with craft paper and sketches on a designer workplace. Sketches, compasses, rulers, clipboards and pencils in an architect or interior desig
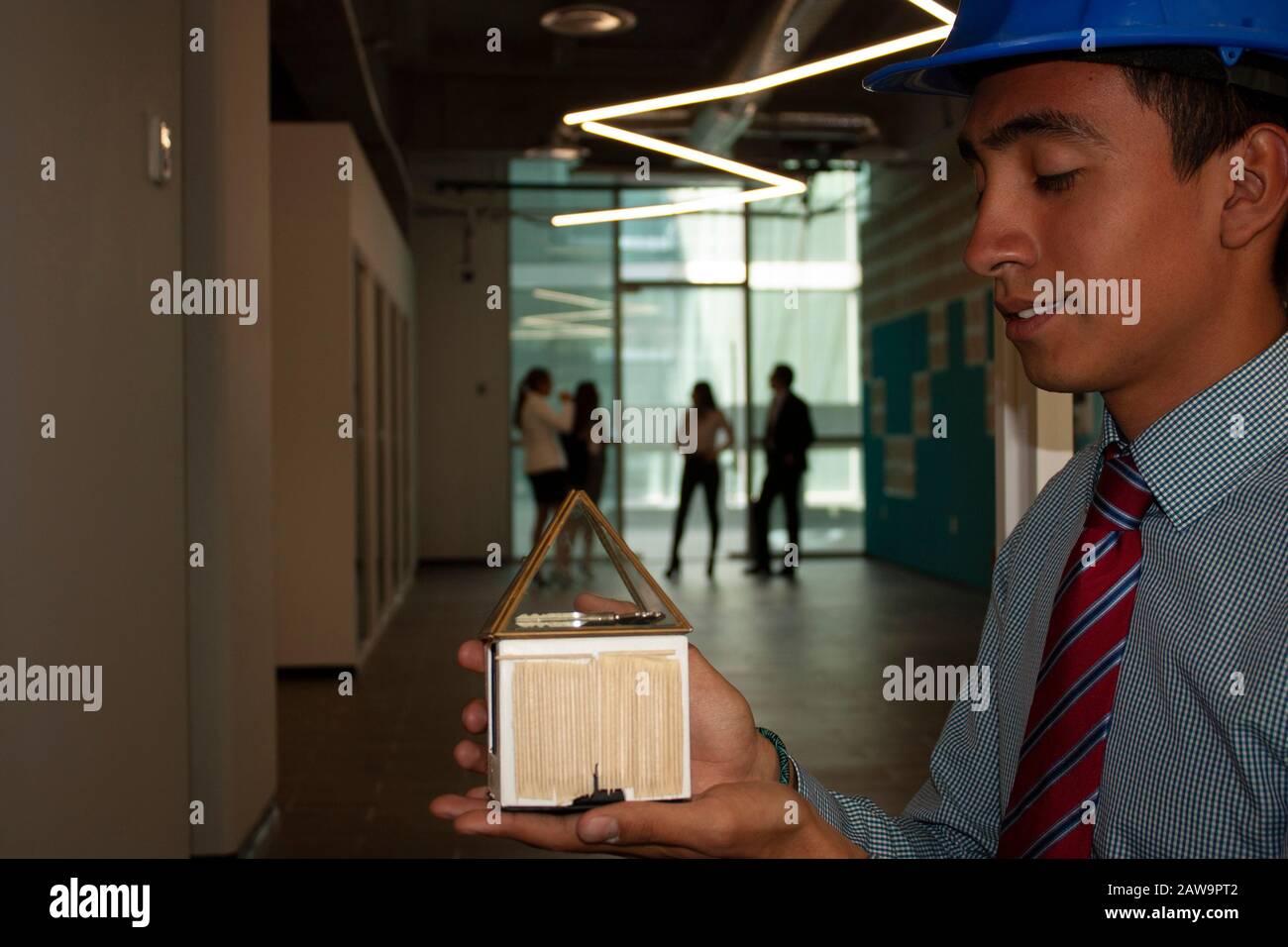 Architect holding in his hands the conceptual mock-up that will deliver to his clients in a symbolic way to realize a user experience with his work te Stock Photohttps://www.alamy.com/image-license-details/?v=1https://www.alamy.com/architect-holding-in-his-hands-the-conceptual-mock-up-that-will-deliver-to-his-clients-in-a-symbolic-way-to-realize-a-user-experience-with-his-work-te-image342578882.html
Architect holding in his hands the conceptual mock-up that will deliver to his clients in a symbolic way to realize a user experience with his work te Stock Photohttps://www.alamy.com/image-license-details/?v=1https://www.alamy.com/architect-holding-in-his-hands-the-conceptual-mock-up-that-will-deliver-to-his-clients-in-a-symbolic-way-to-realize-a-user-experience-with-his-work-te-image342578882.htmlRM2AW9PT2–Architect holding in his hands the conceptual mock-up that will deliver to his clients in a symbolic way to realize a user experience with his work te
 Ground plan of an apartment Stock Photohttps://www.alamy.com/image-license-details/?v=1https://www.alamy.com/stock-photo-ground-plan-of-an-apartment-79846177.html
Ground plan of an apartment Stock Photohttps://www.alamy.com/image-license-details/?v=1https://www.alamy.com/stock-photo-ground-plan-of-an-apartment-79846177.htmlRFEHW8H5–Ground plan of an apartment
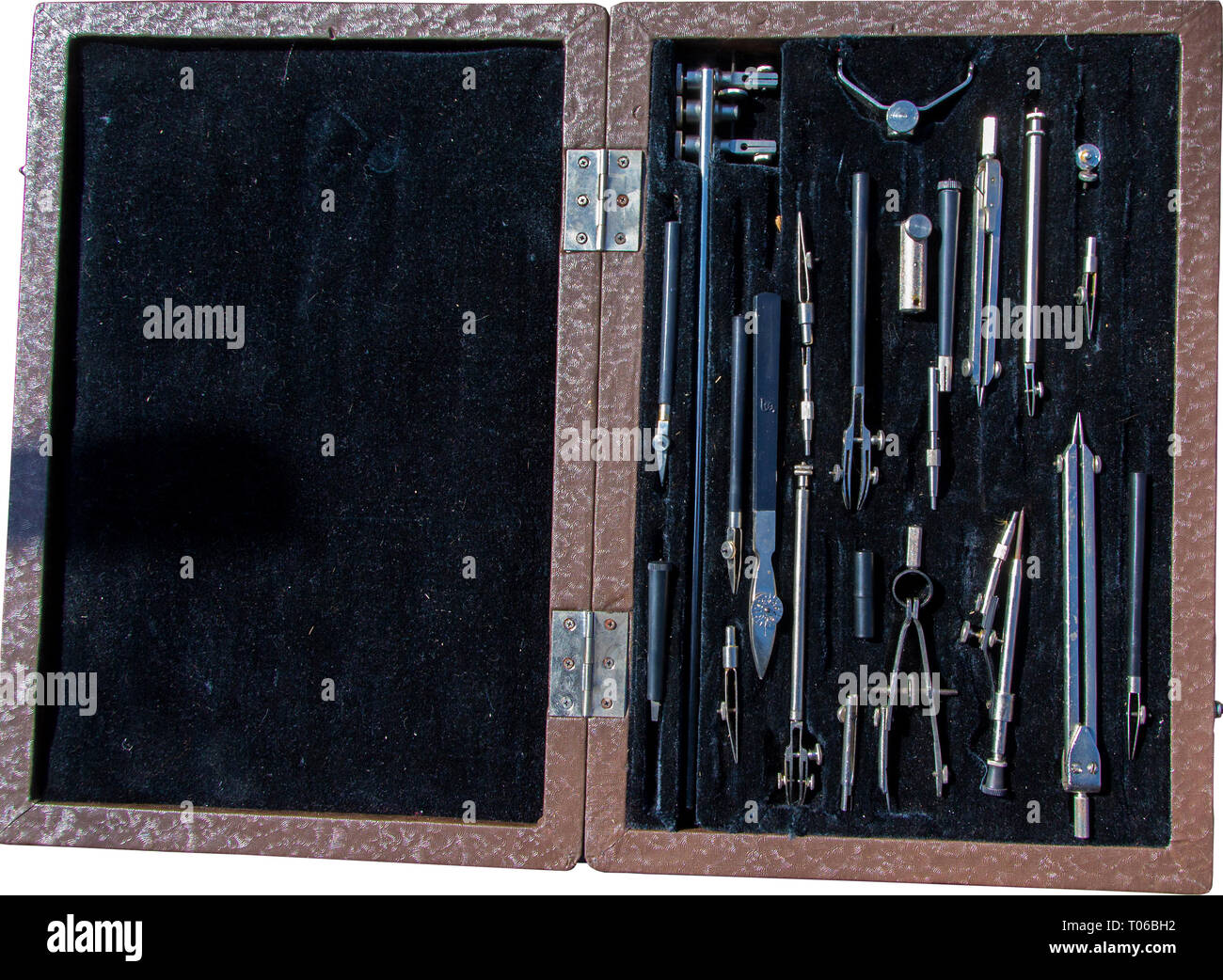 Set of drawing tools in a box isolated over white Stock Photohttps://www.alamy.com/image-license-details/?v=1https://www.alamy.com/set-of-drawing-tools-in-a-box-isolated-over-white-image241085966.html
Set of drawing tools in a box isolated over white Stock Photohttps://www.alamy.com/image-license-details/?v=1https://www.alamy.com/set-of-drawing-tools-in-a-box-isolated-over-white-image241085966.htmlRFT06BH2–Set of drawing tools in a box isolated over white
 The mature creative engineer working with project on drawing board Stock Photohttps://www.alamy.com/image-license-details/?v=1https://www.alamy.com/stock-image-the-mature-creative-engineer-working-with-project-on-drawing-board-164048409.html
The mature creative engineer working with project on drawing board Stock Photohttps://www.alamy.com/image-license-details/?v=1https://www.alamy.com/stock-image-the-mature-creative-engineer-working-with-project-on-drawing-board-164048409.htmlRFKEW1BN–The mature creative engineer working with project on drawing board
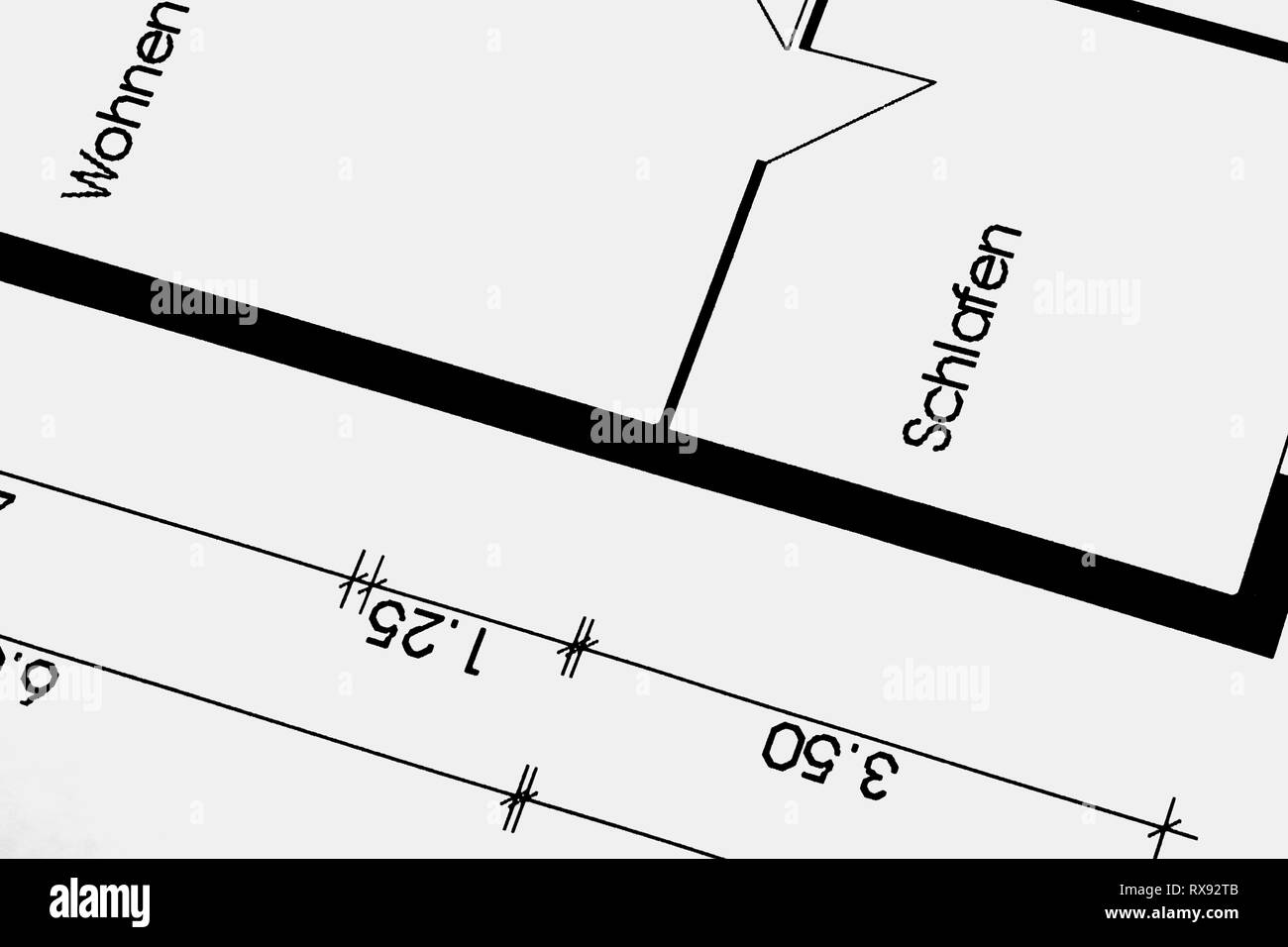 Floor plan of a house in an office Stock Photohttps://www.alamy.com/image-license-details/?v=1https://www.alamy.com/floor-plan-of-a-house-in-an-office-image239915659.html
Floor plan of a house in an office Stock Photohttps://www.alamy.com/image-license-details/?v=1https://www.alamy.com/floor-plan-of-a-house-in-an-office-image239915659.htmlRFRX92TB–Floor plan of a house in an office
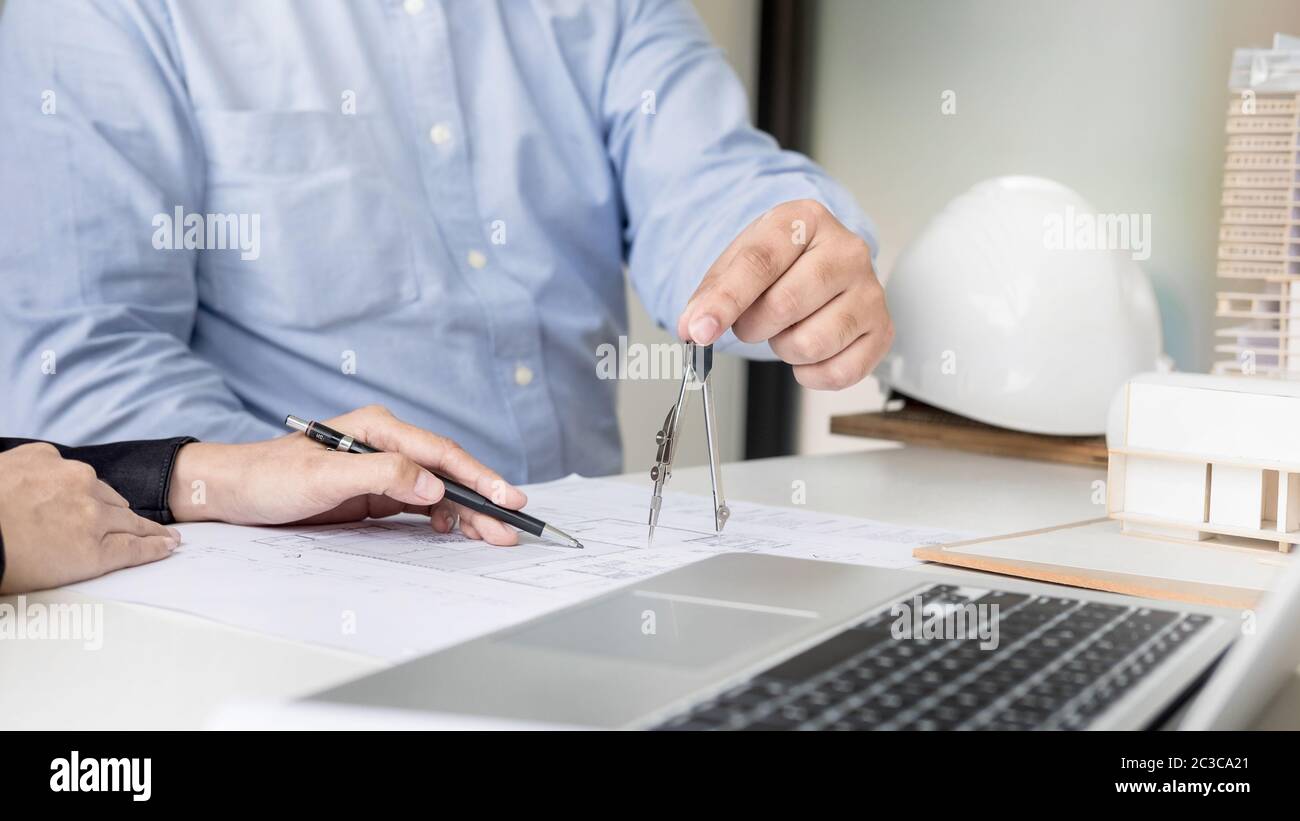 Person's engineer Hand Drawing Plan On Blue Print with architect equipment. Stock Photohttps://www.alamy.com/image-license-details/?v=1https://www.alamy.com/persons-engineer-hand-drawing-plan-on-blue-print-with-architect-equipment-image363533017.html
Person's engineer Hand Drawing Plan On Blue Print with architect equipment. Stock Photohttps://www.alamy.com/image-license-details/?v=1https://www.alamy.com/persons-engineer-hand-drawing-plan-on-blue-print-with-architect-equipment-image363533017.htmlRF2C3CA21–Person's engineer Hand Drawing Plan On Blue Print with architect equipment.
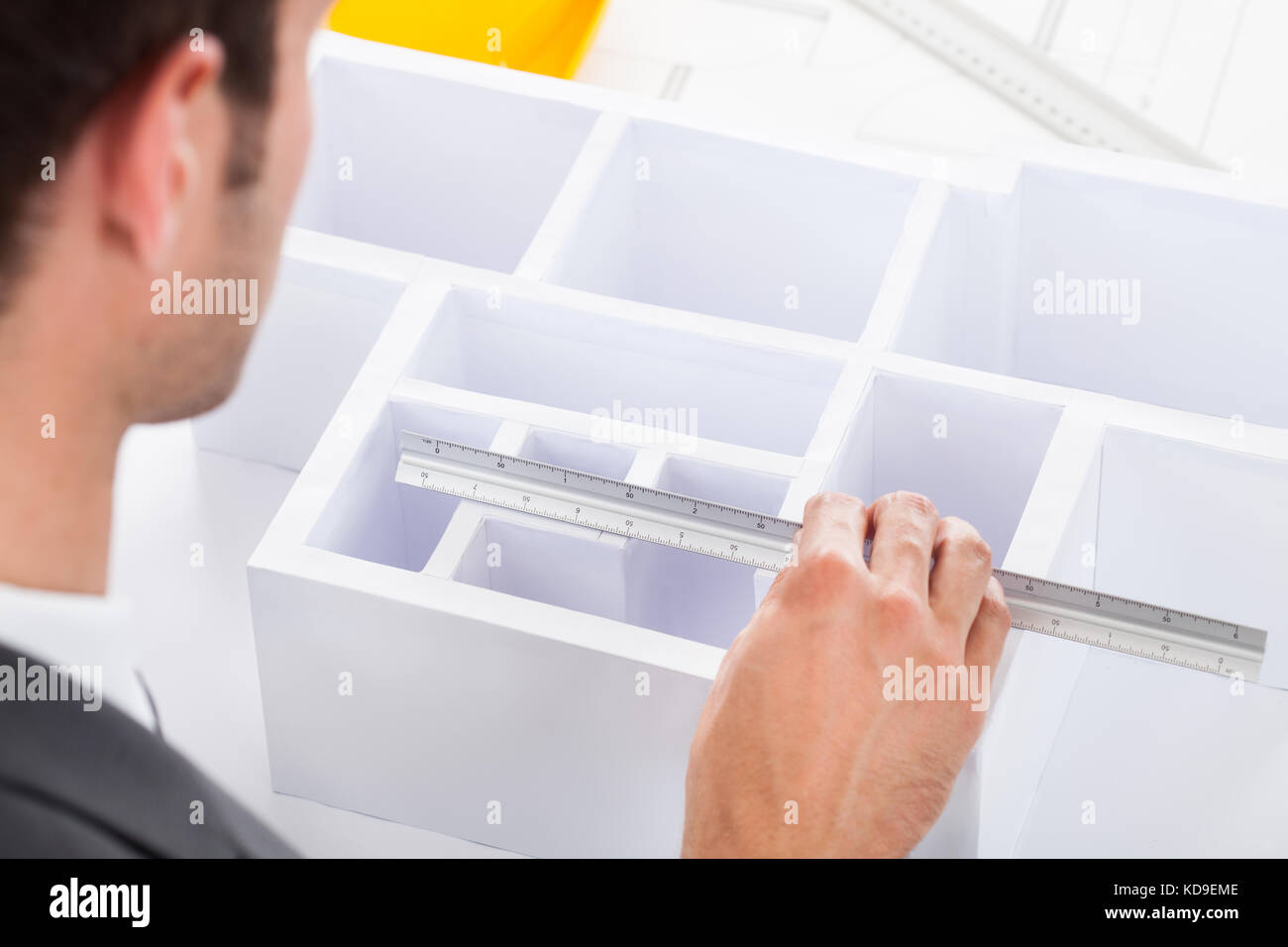 Close-up Of A Male Architect Measuring House Model With Scale Stock Photohttps://www.alamy.com/image-license-details/?v=1https://www.alamy.com/stock-image-close-up-of-a-male-architect-measuring-house-model-with-scale-163092958.html
Close-up Of A Male Architect Measuring House Model With Scale Stock Photohttps://www.alamy.com/image-license-details/?v=1https://www.alamy.com/stock-image-close-up-of-a-male-architect-measuring-house-model-with-scale-163092958.htmlRFKD9EME–Close-up Of A Male Architect Measuring House Model With Scale
 Architectural team manager holding meeting with his staff Stock Photohttps://www.alamy.com/image-license-details/?v=1https://www.alamy.com/architectural-team-manager-holding-meeting-with-his-staff-image484557085.html
Architectural team manager holding meeting with his staff Stock Photohttps://www.alamy.com/image-license-details/?v=1https://www.alamy.com/architectural-team-manager-holding-meeting-with-his-staff-image484557085.htmlRF2K49DE5–Architectural team manager holding meeting with his staff
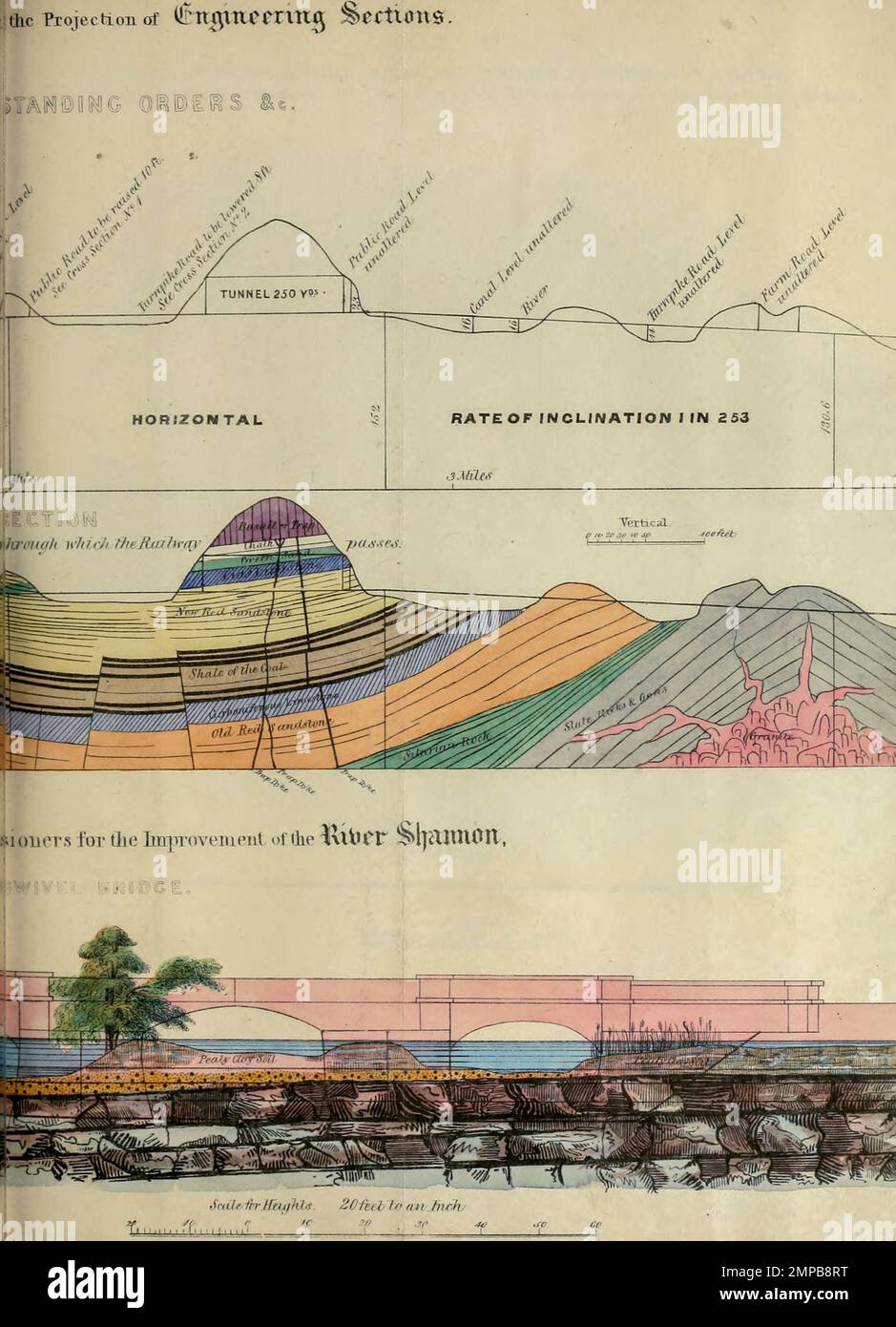 Railway section from A hand-book for mapping, engineering, and architectural drawing : in which maps of all descriptions are analyzed, and their several uses fully explained ; intended for the use of civil engineers, architects, and surveyors, also for naval and military academies, engineering schools and colleges, and draughtsmen ; illustrated with forty-three large plates and thirty-nine woodcuts, among which will be found examples of a parliamentary railway plan, section, and cross sections, prepared in compliance with the standing orders of the House of Commons ; with plain instructions fo Stock Photohttps://www.alamy.com/image-license-details/?v=1https://www.alamy.com/railway-section-from-a-hand-book-for-mapping-engineering-and-architectural-drawing-in-which-maps-of-all-descriptions-are-analyzed-and-their-several-uses-fully-explained-intended-for-the-use-of-civil-engineers-architects-and-surveyors-also-for-naval-and-military-academies-engineering-schools-and-colleges-and-draughtsmen-illustrated-with-forty-three-large-plates-and-thirty-nine-woodcuts-among-which-will-be-found-examples-of-a-parliamentary-railway-plan-section-and-cross-sections-prepared-in-compliance-with-the-standing-orders-of-the-house-of-commons-with-plain-instructions-fo-image512871516.html
Railway section from A hand-book for mapping, engineering, and architectural drawing : in which maps of all descriptions are analyzed, and their several uses fully explained ; intended for the use of civil engineers, architects, and surveyors, also for naval and military academies, engineering schools and colleges, and draughtsmen ; illustrated with forty-three large plates and thirty-nine woodcuts, among which will be found examples of a parliamentary railway plan, section, and cross sections, prepared in compliance with the standing orders of the House of Commons ; with plain instructions fo Stock Photohttps://www.alamy.com/image-license-details/?v=1https://www.alamy.com/railway-section-from-a-hand-book-for-mapping-engineering-and-architectural-drawing-in-which-maps-of-all-descriptions-are-analyzed-and-their-several-uses-fully-explained-intended-for-the-use-of-civil-engineers-architects-and-surveyors-also-for-naval-and-military-academies-engineering-schools-and-colleges-and-draughtsmen-illustrated-with-forty-three-large-plates-and-thirty-nine-woodcuts-among-which-will-be-found-examples-of-a-parliamentary-railway-plan-section-and-cross-sections-prepared-in-compliance-with-the-standing-orders-of-the-house-of-commons-with-plain-instructions-fo-image512871516.htmlRF2MPB8RT–Railway section from A hand-book for mapping, engineering, and architectural drawing : in which maps of all descriptions are analyzed, and their several uses fully explained ; intended for the use of civil engineers, architects, and surveyors, also for naval and military academies, engineering schools and colleges, and draughtsmen ; illustrated with forty-three large plates and thirty-nine woodcuts, among which will be found examples of a parliamentary railway plan, section, and cross sections, prepared in compliance with the standing orders of the House of Commons ; with plain instructions fo
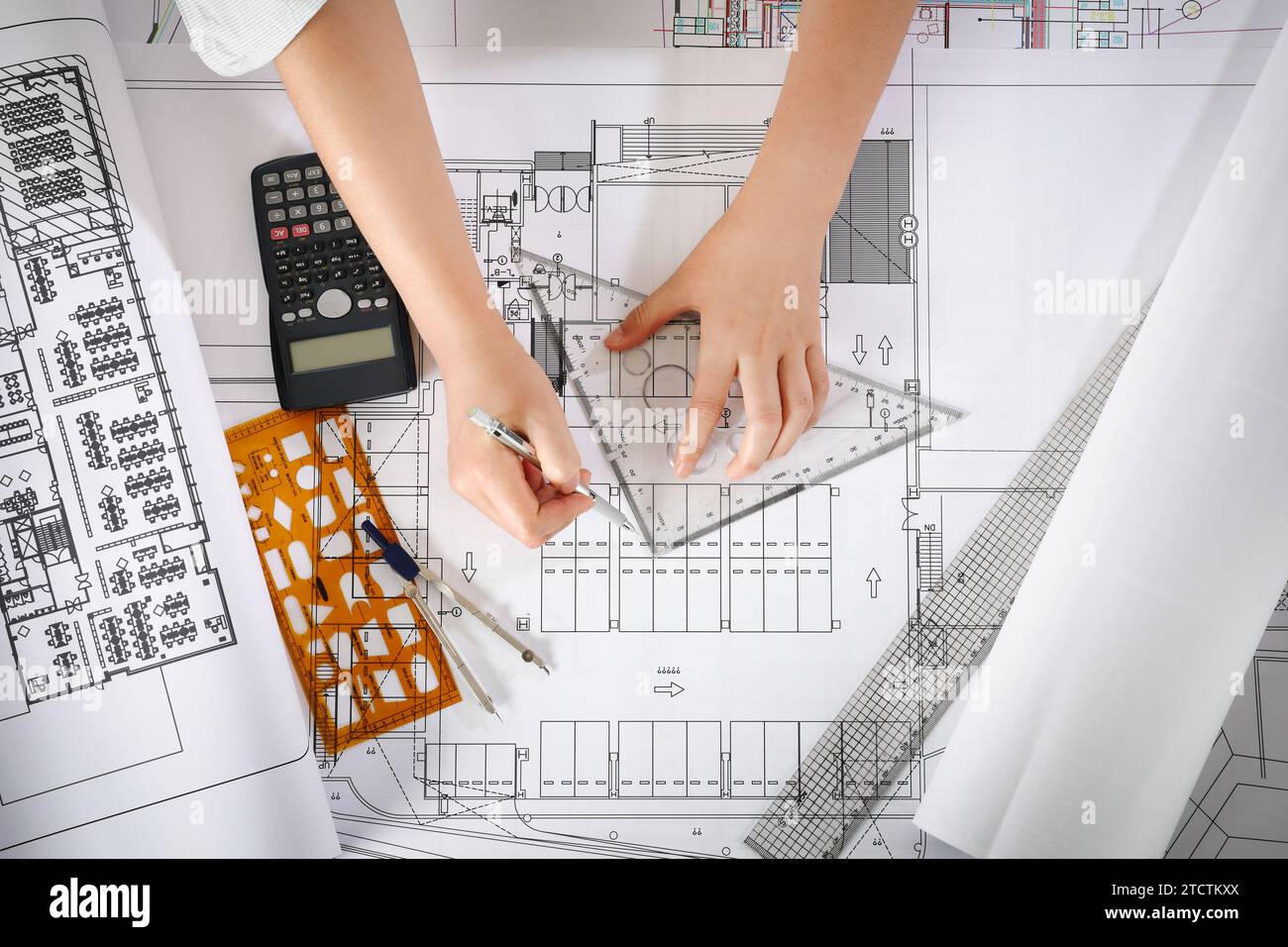 Female engineer designing architectural blueprints at office desk Stock Photohttps://www.alamy.com/image-license-details/?v=1https://www.alamy.com/female-engineer-designing-architectural-blueprints-at-office-desk-image575860514.html
Female engineer designing architectural blueprints at office desk Stock Photohttps://www.alamy.com/image-license-details/?v=1https://www.alamy.com/female-engineer-designing-architectural-blueprints-at-office-desk-image575860514.htmlRF2TCTKXX–Female engineer designing architectural blueprints at office desk
 ArchitectPlanning Construction of a house on the Boaerd with the technical drawing - floor plan Stock Photohttps://www.alamy.com/image-license-details/?v=1https://www.alamy.com/architectplanning-construction-of-a-house-on-the-boaerd-with-the-technical-drawing-floor-plan-image333207142.html
ArchitectPlanning Construction of a house on the Boaerd with the technical drawing - floor plan Stock Photohttps://www.alamy.com/image-license-details/?v=1https://www.alamy.com/architectplanning-construction-of-a-house-on-the-boaerd-with-the-technical-drawing-floor-plan-image333207142.htmlRF2AA2W32–ArchitectPlanning Construction of a house on the Boaerd with the technical drawing - floor plan
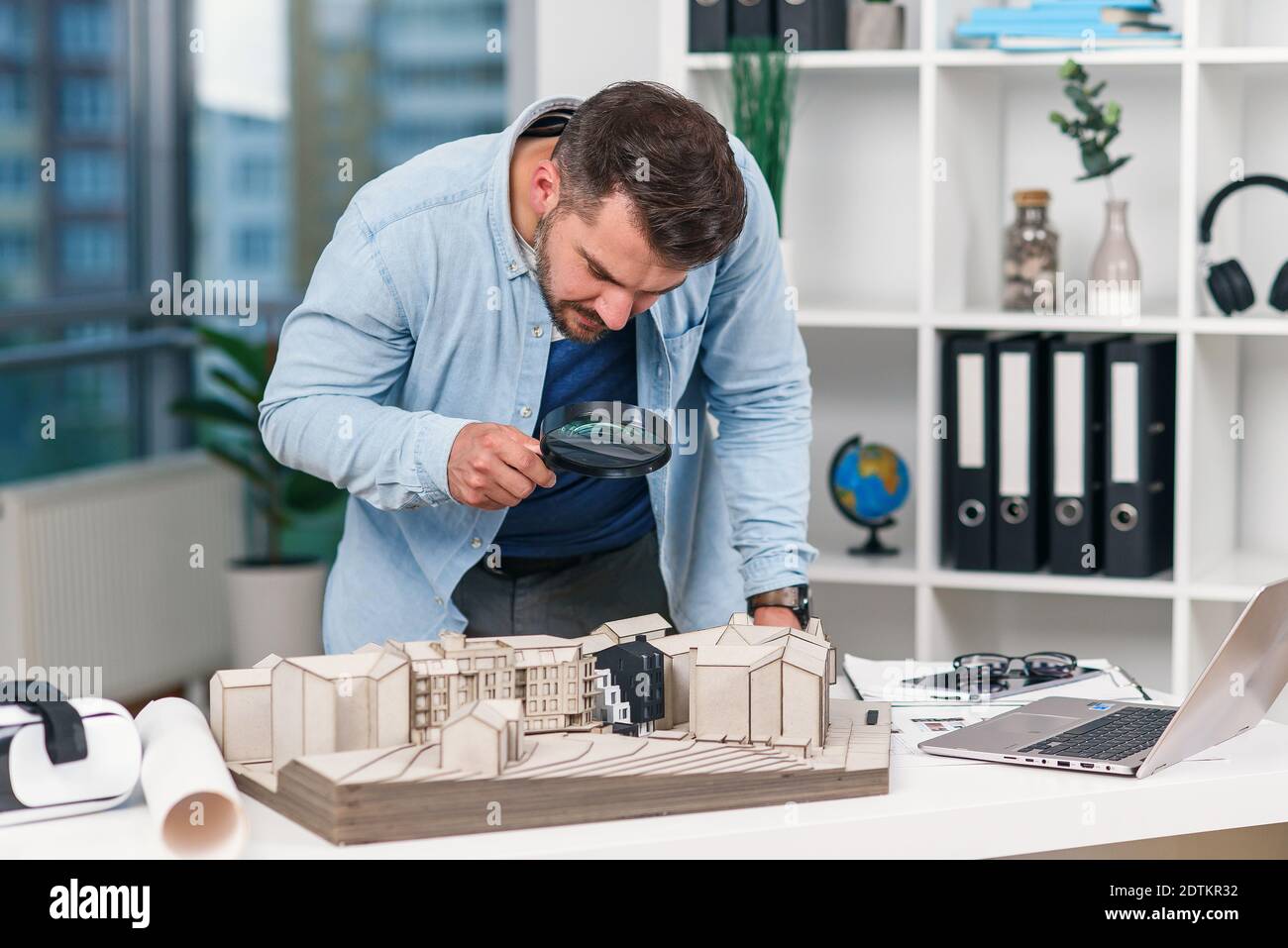 Architect inspector examines a house model using a magnifying glass. House inspection and real estate concept. Stock Photohttps://www.alamy.com/image-license-details/?v=1https://www.alamy.com/architect-inspector-examines-a-house-model-using-a-magnifying-glass-house-inspection-and-real-estate-concept-image393815046.html
Architect inspector examines a house model using a magnifying glass. House inspection and real estate concept. Stock Photohttps://www.alamy.com/image-license-details/?v=1https://www.alamy.com/architect-inspector-examines-a-house-model-using-a-magnifying-glass-house-inspection-and-real-estate-concept-image393815046.htmlRF2DTKR32–Architect inspector examines a house model using a magnifying glass. House inspection and real estate concept.
 Composite image of red arrow pointing up Stock Photohttps://www.alamy.com/image-license-details/?v=1https://www.alamy.com/stock-photo-composite-image-of-red-arrow-pointing-up-93431422.html
Composite image of red arrow pointing up Stock Photohttps://www.alamy.com/image-license-details/?v=1https://www.alamy.com/stock-photo-composite-image-of-red-arrow-pointing-up-93431422.htmlRFFC04ME–Composite image of red arrow pointing up
 a male worker measuring workspace Stock Photohttps://www.alamy.com/image-license-details/?v=1https://www.alamy.com/a-male-worker-measuring-workspace-image597948446.html
a male worker measuring workspace Stock Photohttps://www.alamy.com/image-license-details/?v=1https://www.alamy.com/a-male-worker-measuring-workspace-image597948446.htmlRF2WMPW9J–a male worker measuring workspace
 Architectural team involved in the discussion of a technical drawing Stock Photohttps://www.alamy.com/image-license-details/?v=1https://www.alamy.com/architectural-team-involved-in-the-discussion-of-a-technical-drawing-image500036102.html
Architectural team involved in the discussion of a technical drawing Stock Photohttps://www.alamy.com/image-license-details/?v=1https://www.alamy.com/architectural-team-involved-in-the-discussion-of-a-technical-drawing-image500036102.htmlRF2M1EH46–Architectural team involved in the discussion of a technical drawing
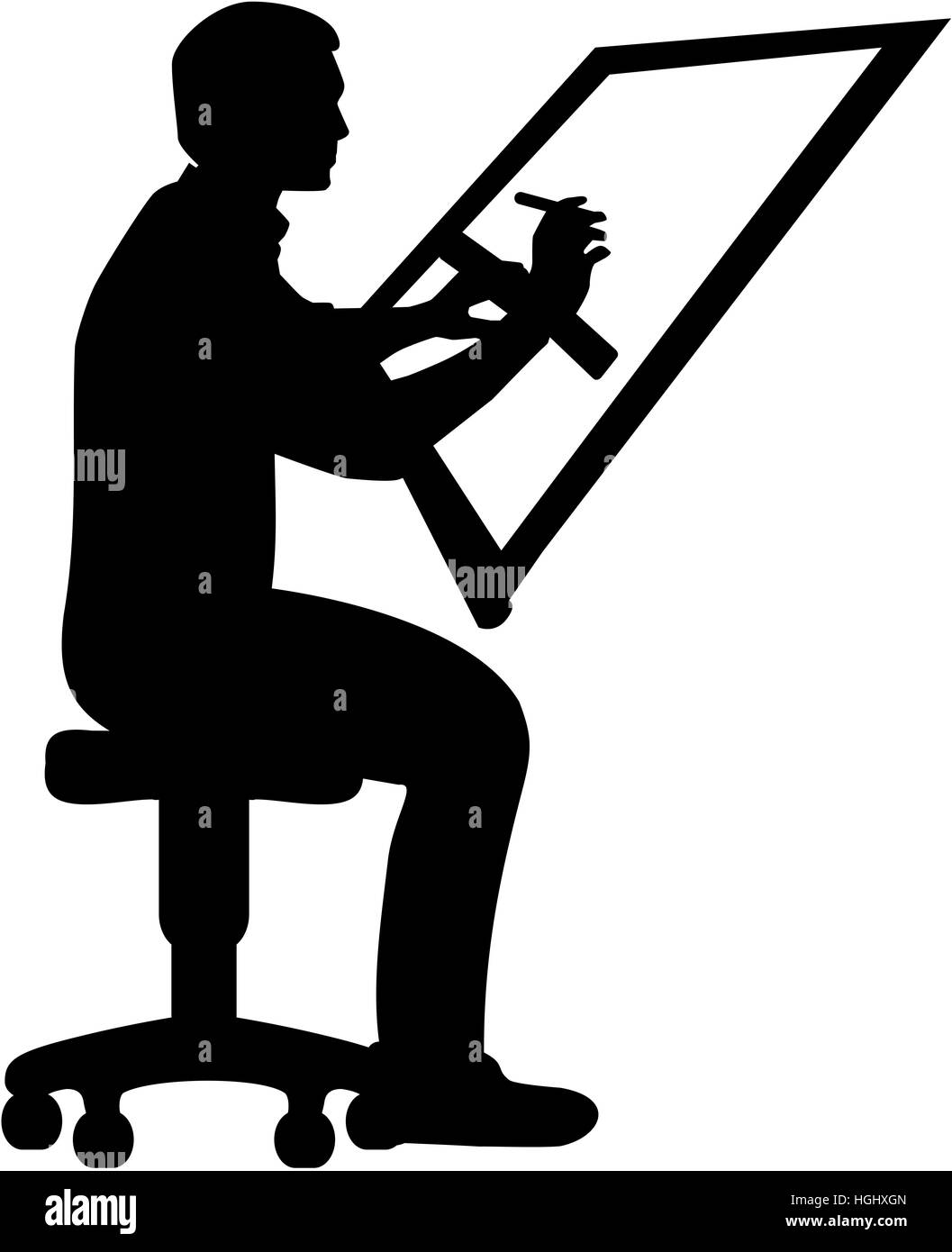 Draftsman. Man at the drawing board. Stock Photohttps://www.alamy.com/image-license-details/?v=1https://www.alamy.com/stock-photo-draftsman-man-at-the-drawing-board-130701109.html
Draftsman. Man at the drawing board. Stock Photohttps://www.alamy.com/image-license-details/?v=1https://www.alamy.com/stock-photo-draftsman-man-at-the-drawing-board-130701109.htmlRFHGHXGN–Draftsman. Man at the drawing board.
 Close up hand check design on blueprint for building construction project Stock Photohttps://www.alamy.com/image-license-details/?v=1https://www.alamy.com/close-up-hand-check-design-on-blueprint-for-building-construction-project-image413785135.html
Close up hand check design on blueprint for building construction project Stock Photohttps://www.alamy.com/image-license-details/?v=1https://www.alamy.com/close-up-hand-check-design-on-blueprint-for-building-construction-project-image413785135.htmlRF2F15F4F–Close up hand check design on blueprint for building construction project
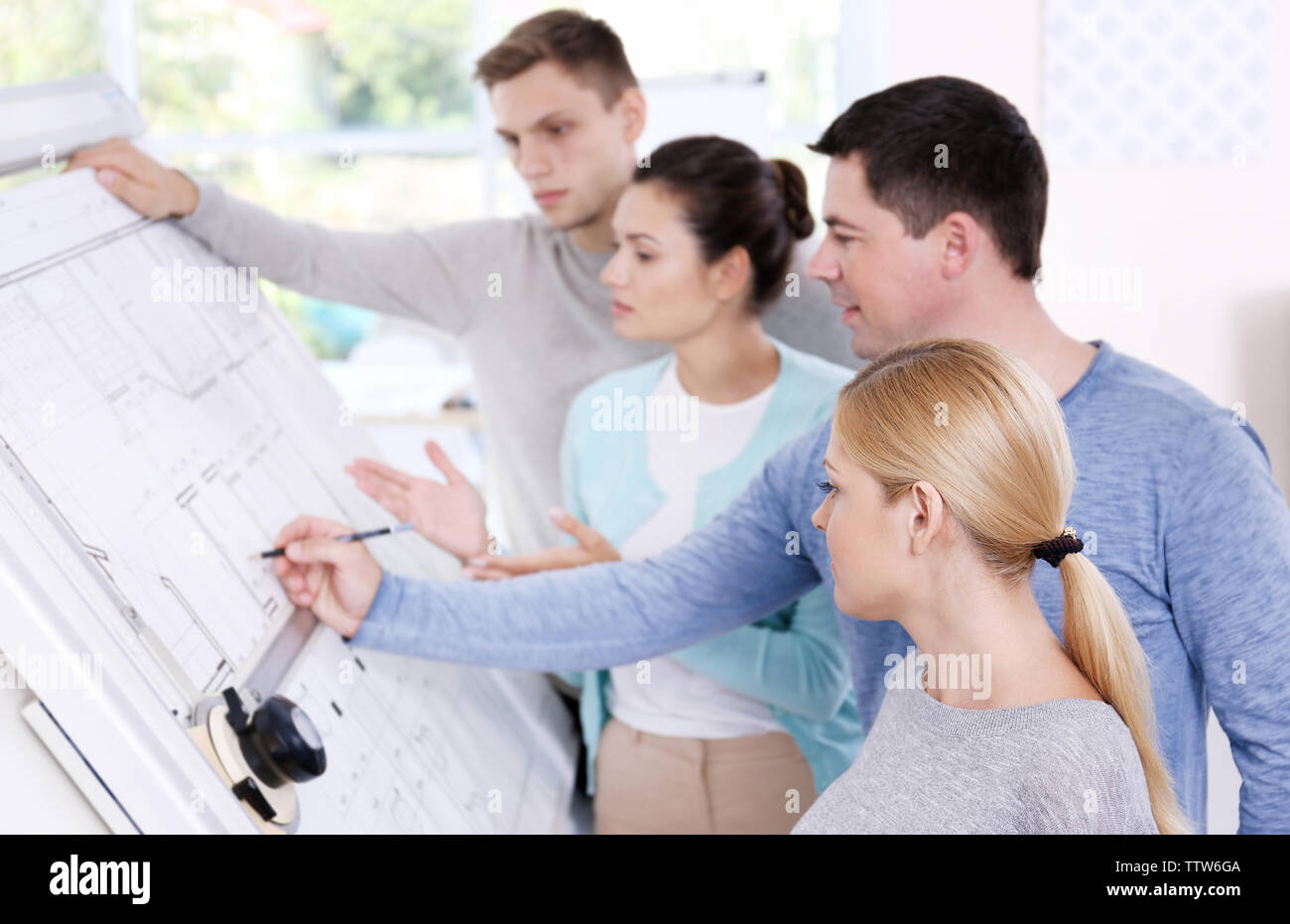 Team of young creative engineers working with new architectural project in office Stock Photohttps://www.alamy.com/image-license-details/?v=1https://www.alamy.com/team-of-young-creative-engineers-working-with-new-architectural-project-in-office-image256250858.html
Team of young creative engineers working with new architectural project in office Stock Photohttps://www.alamy.com/image-license-details/?v=1https://www.alamy.com/team-of-young-creative-engineers-working-with-new-architectural-project-in-office-image256250858.htmlRFTTW6GA–Team of young creative engineers working with new architectural project in office
 Wooden clipboard with craft paper and sketches on a designer workplace close-up. Sketches, compasses, rulers and pencils in an architect or interior d Stock Photohttps://www.alamy.com/image-license-details/?v=1https://www.alamy.com/wooden-clipboard-with-craft-paper-and-sketches-on-a-designer-workplace-close-up-sketches-compasses-rulers-and-pencils-in-an-architect-or-interior-d-image184847586.html
Wooden clipboard with craft paper and sketches on a designer workplace close-up. Sketches, compasses, rulers and pencils in an architect or interior d Stock Photohttps://www.alamy.com/image-license-details/?v=1https://www.alamy.com/wooden-clipboard-with-craft-paper-and-sketches-on-a-designer-workplace-close-up-sketches-compasses-rulers-and-pencils-in-an-architect-or-interior-d-image184847586.htmlRFMMMEYE–Wooden clipboard with craft paper and sketches on a designer workplace close-up. Sketches, compasses, rulers and pencils in an architect or interior d
 Architect holding mock-up of house with the key inside that they will deliver to their clients along with the work team to provide user experience in Stock Photohttps://www.alamy.com/image-license-details/?v=1https://www.alamy.com/architect-holding-mock-up-of-house-with-the-key-inside-that-they-will-deliver-to-their-clients-along-with-the-work-team-to-provide-user-experience-in-image342578888.html
Architect holding mock-up of house with the key inside that they will deliver to their clients along with the work team to provide user experience in Stock Photohttps://www.alamy.com/image-license-details/?v=1https://www.alamy.com/architect-holding-mock-up-of-house-with-the-key-inside-that-they-will-deliver-to-their-clients-along-with-the-work-team-to-provide-user-experience-in-image342578888.htmlRM2AW9PT8–Architect holding mock-up of house with the key inside that they will deliver to their clients along with the work team to provide user experience in
 Ground plan of an apartment Stock Photohttps://www.alamy.com/image-license-details/?v=1https://www.alamy.com/stock-photo-ground-plan-of-an-apartment-79846175.html
Ground plan of an apartment Stock Photohttps://www.alamy.com/image-license-details/?v=1https://www.alamy.com/stock-photo-ground-plan-of-an-apartment-79846175.htmlRFEHW8H3–Ground plan of an apartment
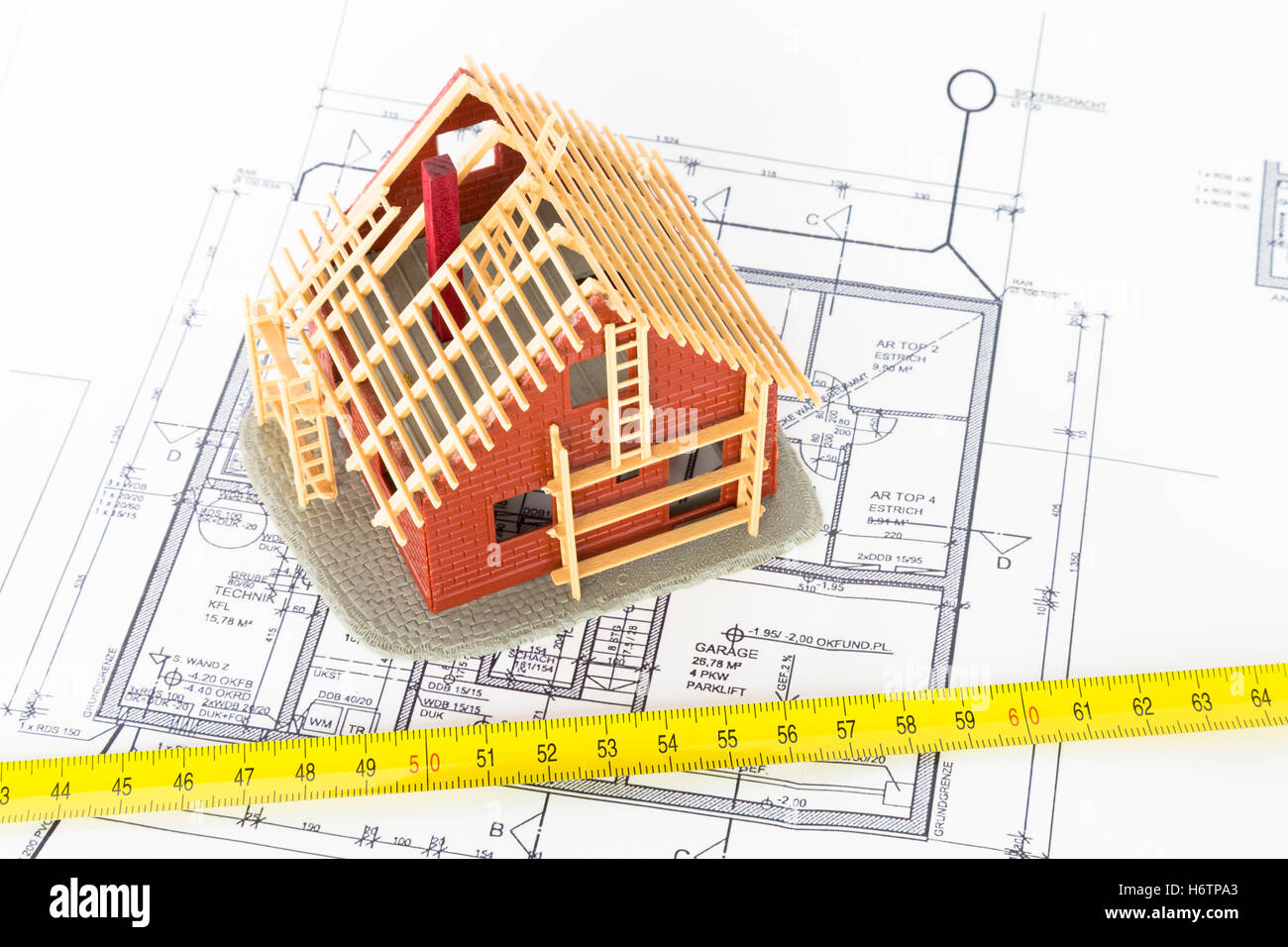 services Stock Photohttps://www.alamy.com/image-license-details/?v=1https://www.alamy.com/stock-photo-services-124704891.html
services Stock Photohttps://www.alamy.com/image-license-details/?v=1https://www.alamy.com/stock-photo-services-124704891.htmlRFH6TPA3–services
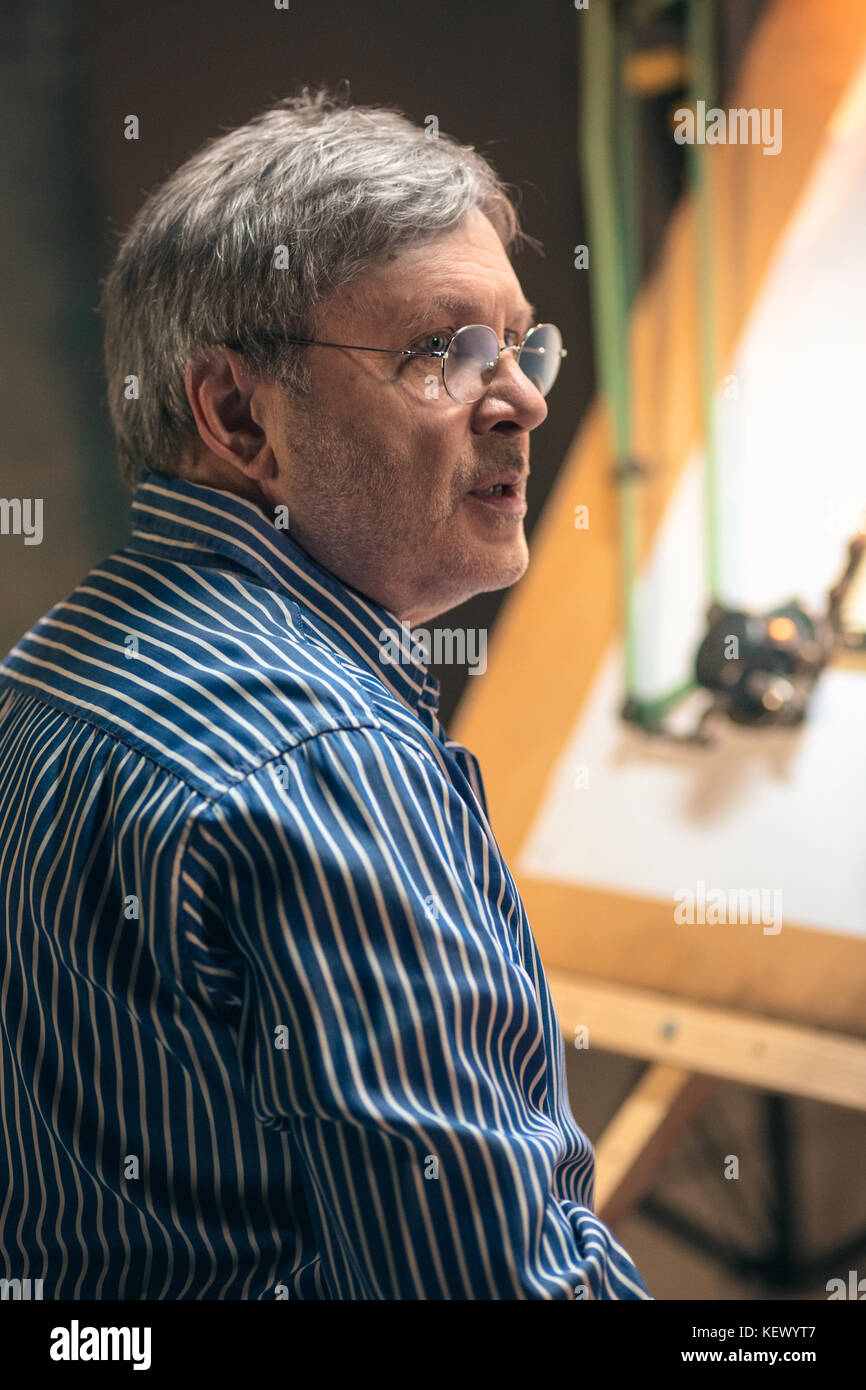 The mature creative engineer working with project on drawing board Stock Photohttps://www.alamy.com/image-license-details/?v=1https://www.alamy.com/stock-image-the-mature-creative-engineer-working-with-project-on-drawing-board-164069143.html
The mature creative engineer working with project on drawing board Stock Photohttps://www.alamy.com/image-license-details/?v=1https://www.alamy.com/stock-image-the-mature-creative-engineer-working-with-project-on-drawing-board-164069143.htmlRFKEWYT7–The mature creative engineer working with project on drawing board