Architype limited Stock Photos and Images
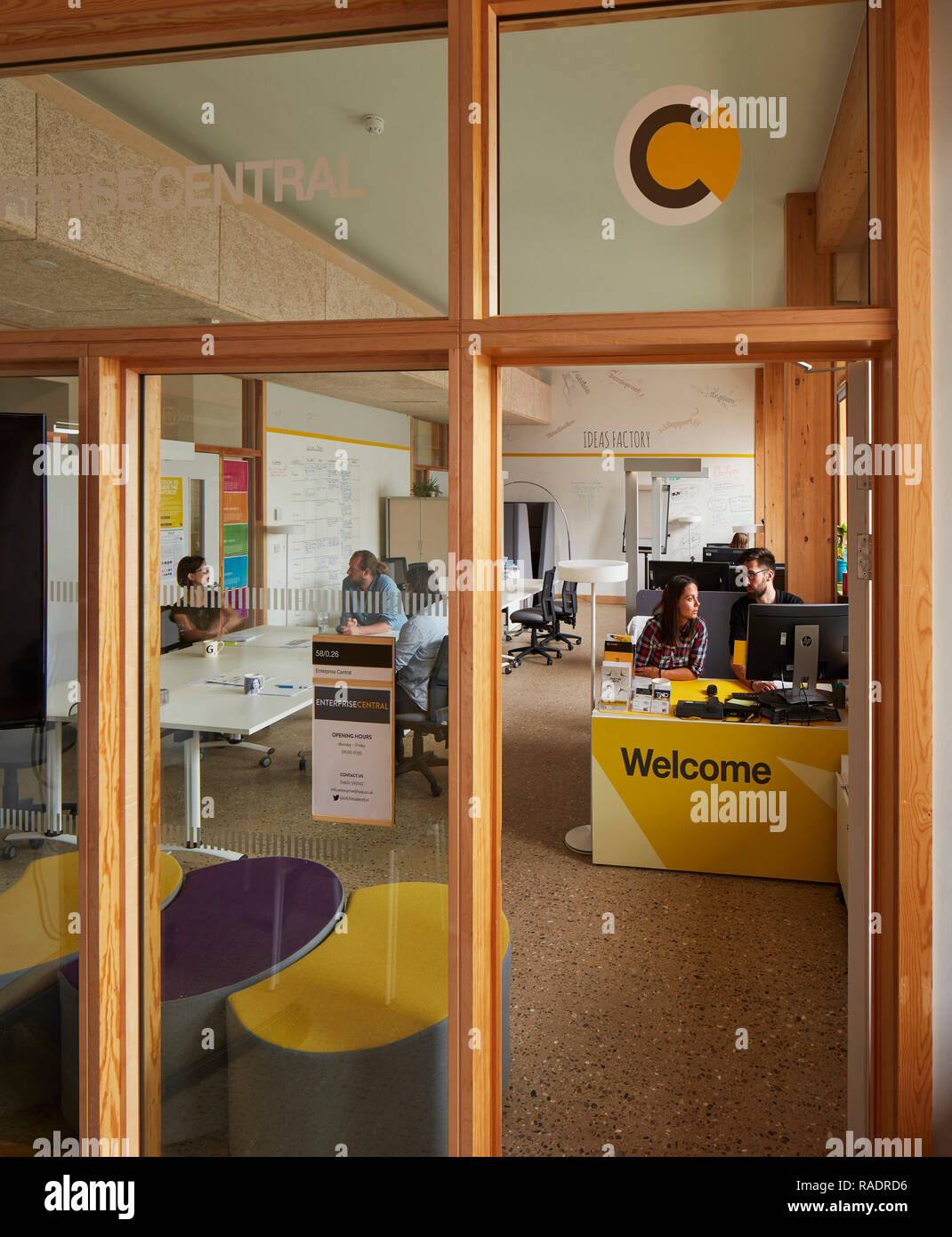 Office space in use. The Enterprise Centre UEA, Norwich, United Kingdom. Architect: Architype Limited, 2015. Stock Photohttps://www.alamy.com/image-license-details/?v=1https://www.alamy.com/office-space-in-use-the-enterprise-centre-uea-norwich-united-kingdom-architect-architype-limited-2015-image230185122.html
Office space in use. The Enterprise Centre UEA, Norwich, United Kingdom. Architect: Architype Limited, 2015. Stock Photohttps://www.alamy.com/image-license-details/?v=1https://www.alamy.com/office-space-in-use-the-enterprise-centre-uea-norwich-united-kingdom-architect-architype-limited-2015-image230185122.htmlRMRADRD6–Office space in use. The Enterprise Centre UEA, Norwich, United Kingdom. Architect: Architype Limited, 2015.
 Stairway and upper floor corridor. The Enterprise Centre UEA, Norwich, United Kingdom. Architect: Architype Limited, 2015. Stock Photohttps://www.alamy.com/image-license-details/?v=1https://www.alamy.com/stairway-and-upper-floor-corridor-the-enterprise-centre-uea-norwich-united-kingdom-architect-architype-limited-2015-image230185195.html
Stairway and upper floor corridor. The Enterprise Centre UEA, Norwich, United Kingdom. Architect: Architype Limited, 2015. Stock Photohttps://www.alamy.com/image-license-details/?v=1https://www.alamy.com/stairway-and-upper-floor-corridor-the-enterprise-centre-uea-norwich-united-kingdom-architect-architype-limited-2015-image230185195.htmlRMRADRFR–Stairway and upper floor corridor. The Enterprise Centre UEA, Norwich, United Kingdom. Architect: Architype Limited, 2015.
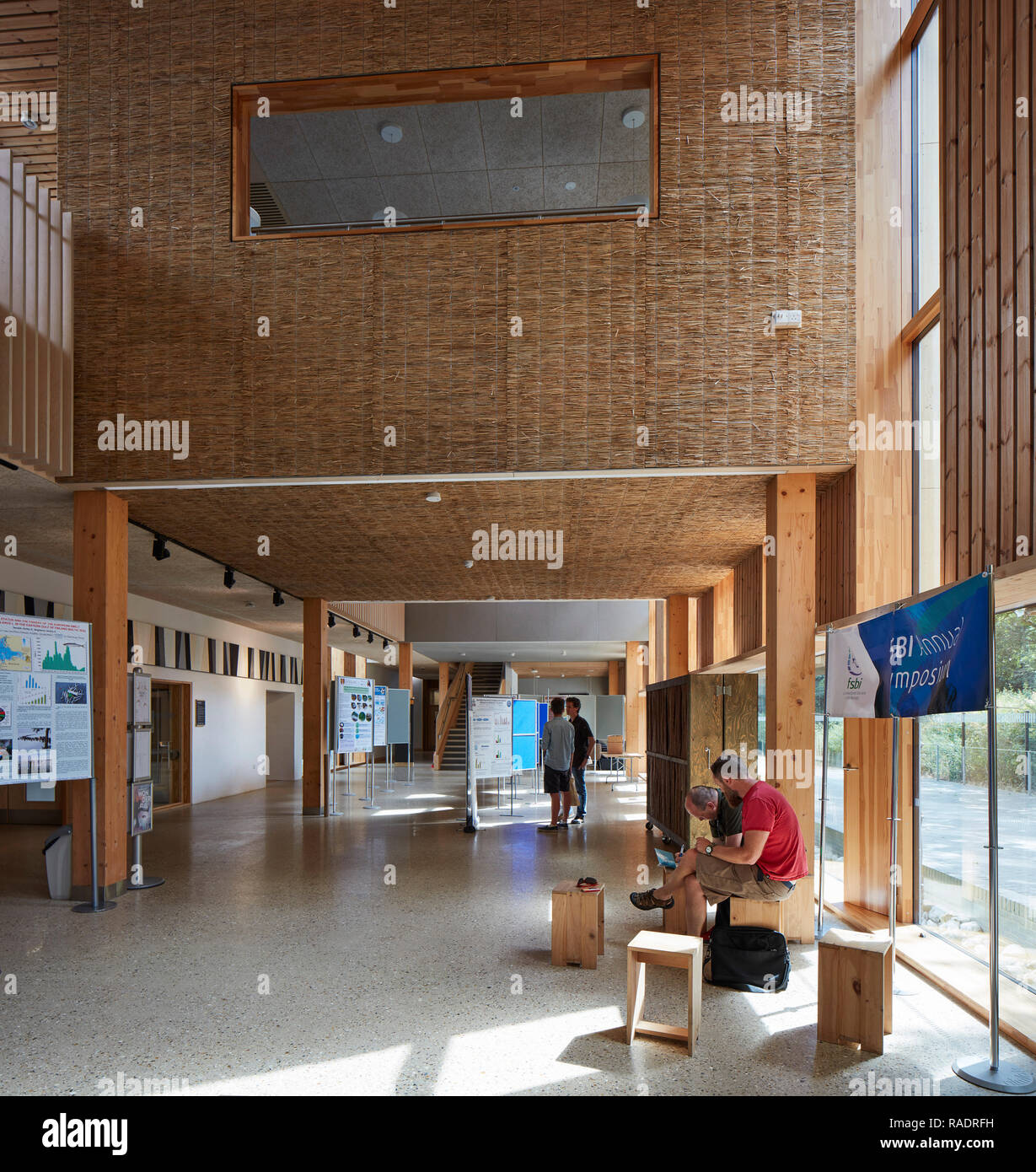 Entrance foyer - ground floor. The Enterprise Centre UEA, Norwich, United Kingdom. Architect: Architype Limited, 2015. Stock Photohttps://www.alamy.com/image-license-details/?v=1https://www.alamy.com/entrance-foyer-ground-floor-the-enterprise-centre-uea-norwich-united-kingdom-architect-architype-limited-2015-image230185189.html
Entrance foyer - ground floor. The Enterprise Centre UEA, Norwich, United Kingdom. Architect: Architype Limited, 2015. Stock Photohttps://www.alamy.com/image-license-details/?v=1https://www.alamy.com/entrance-foyer-ground-floor-the-enterprise-centre-uea-norwich-united-kingdom-architect-architype-limited-2015-image230185189.htmlRMRADRFH–Entrance foyer - ground floor. The Enterprise Centre UEA, Norwich, United Kingdom. Architect: Architype Limited, 2015.
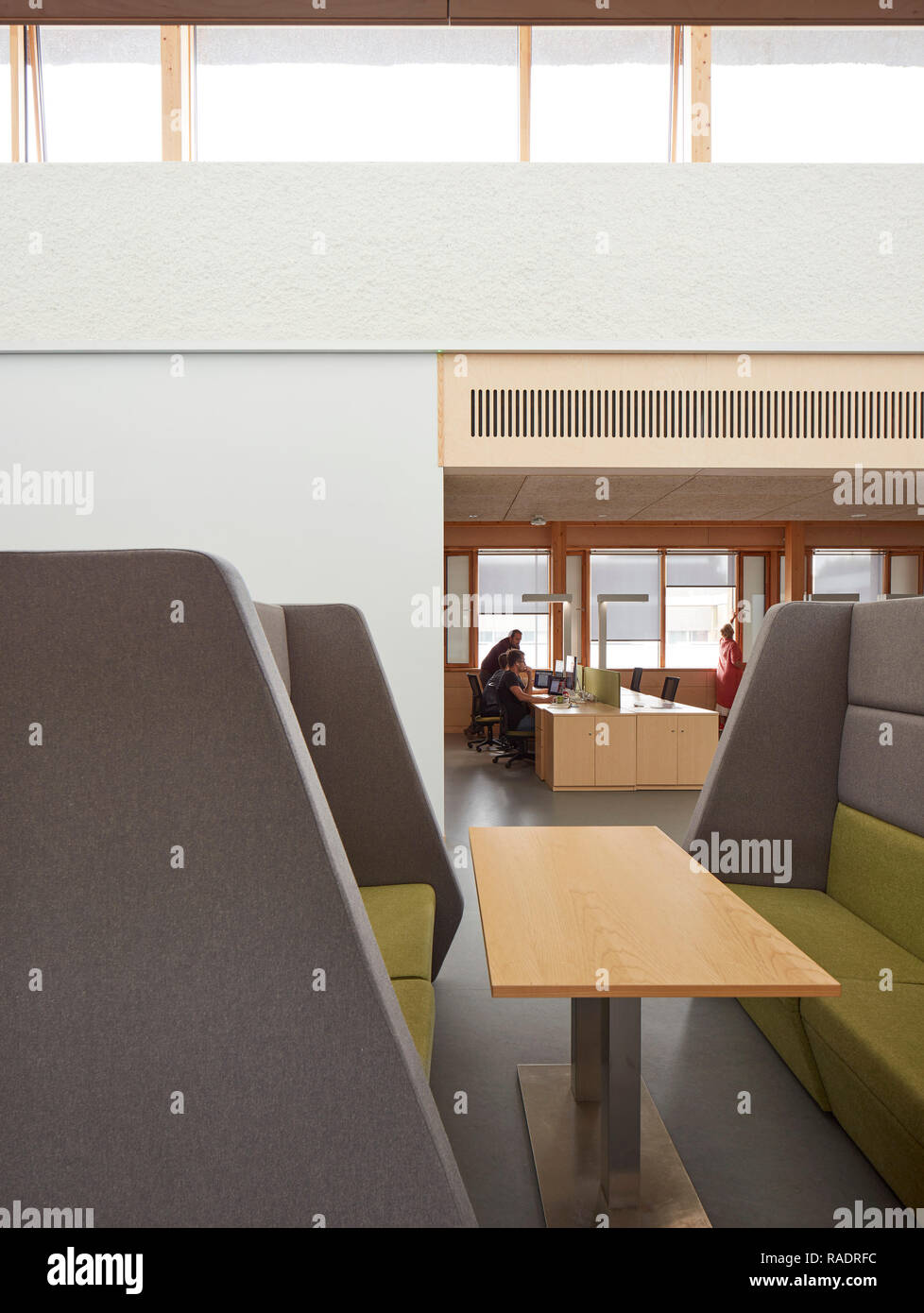 Detail in office space. The Enterprise Centre UEA, Norwich, United Kingdom. Architect: Architype Limited, 2015. Stock Photohttps://www.alamy.com/image-license-details/?v=1https://www.alamy.com/detail-in-office-space-the-enterprise-centre-uea-norwich-united-kingdom-architect-architype-limited-2015-image230185184.html
Detail in office space. The Enterprise Centre UEA, Norwich, United Kingdom. Architect: Architype Limited, 2015. Stock Photohttps://www.alamy.com/image-license-details/?v=1https://www.alamy.com/detail-in-office-space-the-enterprise-centre-uea-norwich-united-kingdom-architect-architype-limited-2015-image230185184.htmlRMRADRFC–Detail in office space. The Enterprise Centre UEA, Norwich, United Kingdom. Architect: Architype Limited, 2015.
 Thatch wall detaill at rear entrance. The Enterprise Centre UEA, Norwich, United Kingdom. Architect: Architype Limited, 2015. Stock Photohttps://www.alamy.com/image-license-details/?v=1https://www.alamy.com/thatch-wall-detaill-at-rear-entrance-the-enterprise-centre-uea-norwich-united-kingdom-architect-architype-limited-2015-image230185268.html
Thatch wall detaill at rear entrance. The Enterprise Centre UEA, Norwich, United Kingdom. Architect: Architype Limited, 2015. Stock Photohttps://www.alamy.com/image-license-details/?v=1https://www.alamy.com/thatch-wall-detaill-at-rear-entrance-the-enterprise-centre-uea-norwich-united-kingdom-architect-architype-limited-2015-image230185268.htmlRMRADRJC–Thatch wall detaill at rear entrance. The Enterprise Centre UEA, Norwich, United Kingdom. Architect: Architype Limited, 2015.
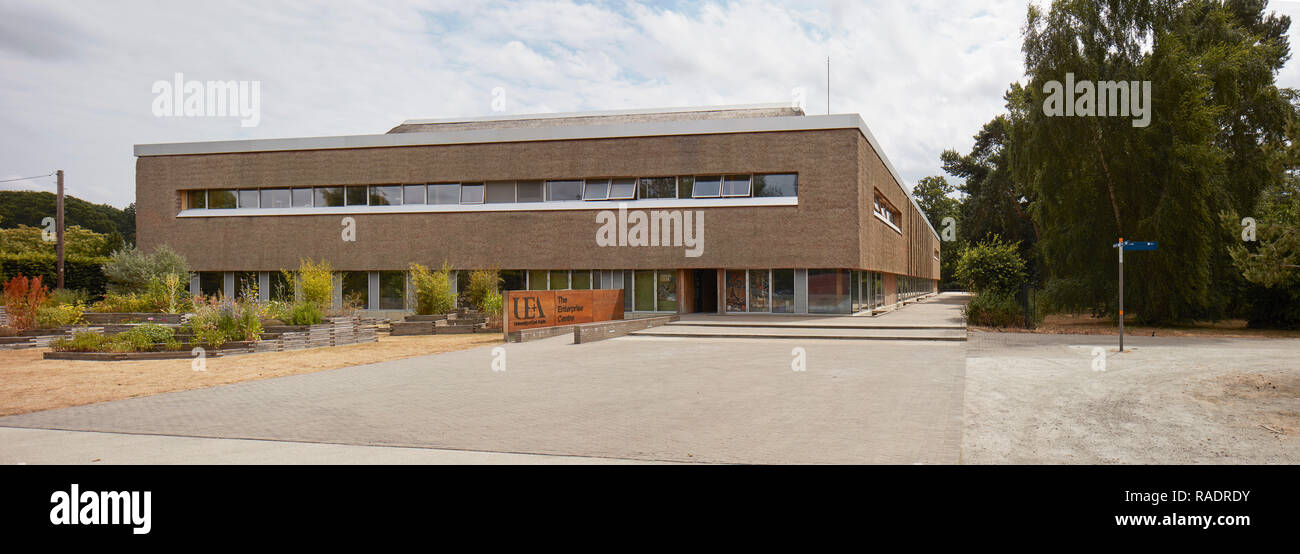 Approach to Enterprise Centre's main entrance. The Enterprise Centre UEA, Norwich, United Kingdom. Architect: Architype Limited, 2015. Stock Photohttps://www.alamy.com/image-license-details/?v=1https://www.alamy.com/approach-to-enterprise-centres-main-entrance-the-enterprise-centre-uea-norwich-united-kingdom-architect-architype-limited-2015-image230185143.html
Approach to Enterprise Centre's main entrance. The Enterprise Centre UEA, Norwich, United Kingdom. Architect: Architype Limited, 2015. Stock Photohttps://www.alamy.com/image-license-details/?v=1https://www.alamy.com/approach-to-enterprise-centres-main-entrance-the-enterprise-centre-uea-norwich-united-kingdom-architect-architype-limited-2015-image230185143.htmlRMRADRDY–Approach to Enterprise Centre's main entrance. The Enterprise Centre UEA, Norwich, United Kingdom. Architect: Architype Limited, 2015.
 Thatch wall detaill at rear entrance. The Enterprise Centre UEA, Norwich, United Kingdom. Architect: Architype Limited, 2015. Stock Photohttps://www.alamy.com/image-license-details/?v=1https://www.alamy.com/thatch-wall-detaill-at-rear-entrance-the-enterprise-centre-uea-norwich-united-kingdom-architect-architype-limited-2015-image230185261.html
Thatch wall detaill at rear entrance. The Enterprise Centre UEA, Norwich, United Kingdom. Architect: Architype Limited, 2015. Stock Photohttps://www.alamy.com/image-license-details/?v=1https://www.alamy.com/thatch-wall-detaill-at-rear-entrance-the-enterprise-centre-uea-norwich-united-kingdom-architect-architype-limited-2015-image230185261.htmlRMRADRJ5–Thatch wall detaill at rear entrance. The Enterprise Centre UEA, Norwich, United Kingdom. Architect: Architype Limited, 2015.
 Perspective along thatch facade with trees. The Enterprise Centre UEA, Norwich, United Kingdom. Architect: Architype Limited, 2015. Stock Photohttps://www.alamy.com/image-license-details/?v=1https://www.alamy.com/perspective-along-thatch-facade-with-trees-the-enterprise-centre-uea-norwich-united-kingdom-architect-architype-limited-2015-image230185133.html
Perspective along thatch facade with trees. The Enterprise Centre UEA, Norwich, United Kingdom. Architect: Architype Limited, 2015. Stock Photohttps://www.alamy.com/image-license-details/?v=1https://www.alamy.com/perspective-along-thatch-facade-with-trees-the-enterprise-centre-uea-norwich-united-kingdom-architect-architype-limited-2015-image230185133.htmlRMRADRDH–Perspective along thatch facade with trees. The Enterprise Centre UEA, Norwich, United Kingdom. Architect: Architype Limited, 2015.
 Perspective along thatch facade with trees. The Enterprise Centre UEA, Norwich, United Kingdom. Architect: Architype Limited, 2015. Stock Photohttps://www.alamy.com/image-license-details/?v=1https://www.alamy.com/perspective-along-thatch-facade-with-trees-the-enterprise-centre-uea-norwich-united-kingdom-architect-architype-limited-2015-image230185341.html
Perspective along thatch facade with trees. The Enterprise Centre UEA, Norwich, United Kingdom. Architect: Architype Limited, 2015. Stock Photohttps://www.alamy.com/image-license-details/?v=1https://www.alamy.com/perspective-along-thatch-facade-with-trees-the-enterprise-centre-uea-norwich-united-kingdom-architect-architype-limited-2015-image230185341.htmlRMRADRN1–Perspective along thatch facade with trees. The Enterprise Centre UEA, Norwich, United Kingdom. Architect: Architype Limited, 2015.
 Perspective along thatch facade with trees. The Enterprise Centre UEA, Norwich, United Kingdom. Architect: Architype Limited, 2015. Stock Photohttps://www.alamy.com/image-license-details/?v=1https://www.alamy.com/perspective-along-thatch-facade-with-trees-the-enterprise-centre-uea-norwich-united-kingdom-architect-architype-limited-2015-image230185329.html
Perspective along thatch facade with trees. The Enterprise Centre UEA, Norwich, United Kingdom. Architect: Architype Limited, 2015. Stock Photohttps://www.alamy.com/image-license-details/?v=1https://www.alamy.com/perspective-along-thatch-facade-with-trees-the-enterprise-centre-uea-norwich-united-kingdom-architect-architype-limited-2015-image230185329.htmlRMRADRMH–Perspective along thatch facade with trees. The Enterprise Centre UEA, Norwich, United Kingdom. Architect: Architype Limited, 2015.
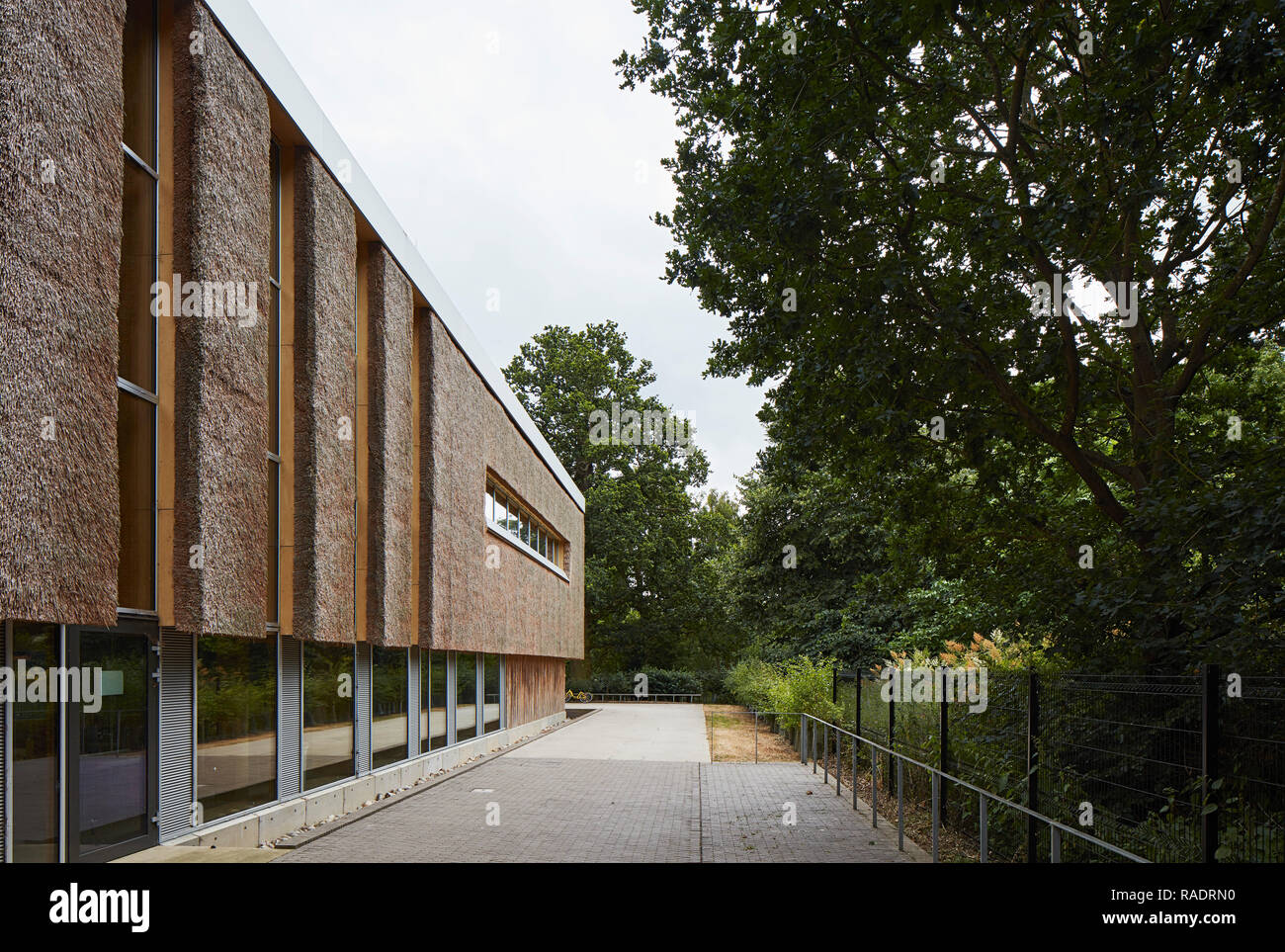 Perspective along thatch facade with trees. The Enterprise Centre UEA, Norwich, United Kingdom. Architect: Architype Limited, 2015. Stock Photohttps://www.alamy.com/image-license-details/?v=1https://www.alamy.com/perspective-along-thatch-facade-with-trees-the-enterprise-centre-uea-norwich-united-kingdom-architect-architype-limited-2015-image230185340.html
Perspective along thatch facade with trees. The Enterprise Centre UEA, Norwich, United Kingdom. Architect: Architype Limited, 2015. Stock Photohttps://www.alamy.com/image-license-details/?v=1https://www.alamy.com/perspective-along-thatch-facade-with-trees-the-enterprise-centre-uea-norwich-united-kingdom-architect-architype-limited-2015-image230185340.htmlRMRADRN0–Perspective along thatch facade with trees. The Enterprise Centre UEA, Norwich, United Kingdom. Architect: Architype Limited, 2015.
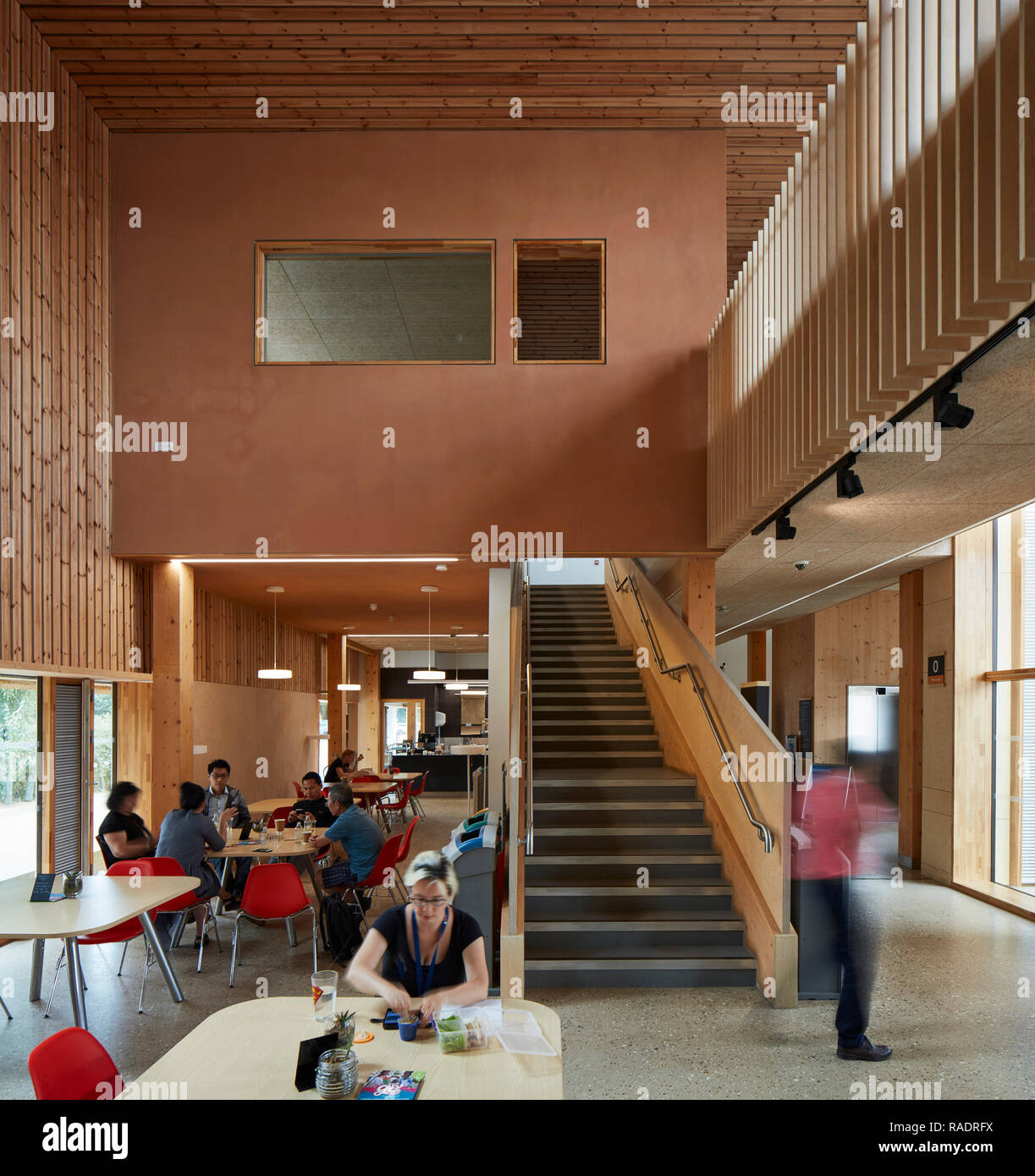 Entrance foyer with cafe area. The Enterprise Centre UEA, Norwich, United Kingdom. Architect: Architype Limited, 2015. Stock Photohttps://www.alamy.com/image-license-details/?v=1https://www.alamy.com/entrance-foyer-with-cafe-area-the-enterprise-centre-uea-norwich-united-kingdom-architect-architype-limited-2015-image230185198.html
Entrance foyer with cafe area. The Enterprise Centre UEA, Norwich, United Kingdom. Architect: Architype Limited, 2015. Stock Photohttps://www.alamy.com/image-license-details/?v=1https://www.alamy.com/entrance-foyer-with-cafe-area-the-enterprise-centre-uea-norwich-united-kingdom-architect-architype-limited-2015-image230185198.htmlRMRADRFX–Entrance foyer with cafe area. The Enterprise Centre UEA, Norwich, United Kingdom. Architect: Architype Limited, 2015.
 Rear entrance viewed from park. The Enterprise Centre UEA, Norwich, United Kingdom. Architect: Architype Limited, 2015. Stock Photohttps://www.alamy.com/image-license-details/?v=1https://www.alamy.com/rear-entrance-viewed-from-park-the-enterprise-centre-uea-norwich-united-kingdom-architect-architype-limited-2015-image230185201.html
Rear entrance viewed from park. The Enterprise Centre UEA, Norwich, United Kingdom. Architect: Architype Limited, 2015. Stock Photohttps://www.alamy.com/image-license-details/?v=1https://www.alamy.com/rear-entrance-viewed-from-park-the-enterprise-centre-uea-norwich-united-kingdom-architect-architype-limited-2015-image230185201.htmlRMRADRG1–Rear entrance viewed from park. The Enterprise Centre UEA, Norwich, United Kingdom. Architect: Architype Limited, 2015.
 Exterior thatch facade from street. The Enterprise Centre UEA, Norwich, United Kingdom. Architect: Architype Limited, 2015. Stock Photohttps://www.alamy.com/image-license-details/?v=1https://www.alamy.com/exterior-thatch-facade-from-street-the-enterprise-centre-uea-norwich-united-kingdom-architect-architype-limited-2015-image230185307.html
Exterior thatch facade from street. The Enterprise Centre UEA, Norwich, United Kingdom. Architect: Architype Limited, 2015. Stock Photohttps://www.alamy.com/image-license-details/?v=1https://www.alamy.com/exterior-thatch-facade-from-street-the-enterprise-centre-uea-norwich-united-kingdom-architect-architype-limited-2015-image230185307.htmlRMRADRKR–Exterior thatch facade from street. The Enterprise Centre UEA, Norwich, United Kingdom. Architect: Architype Limited, 2015.
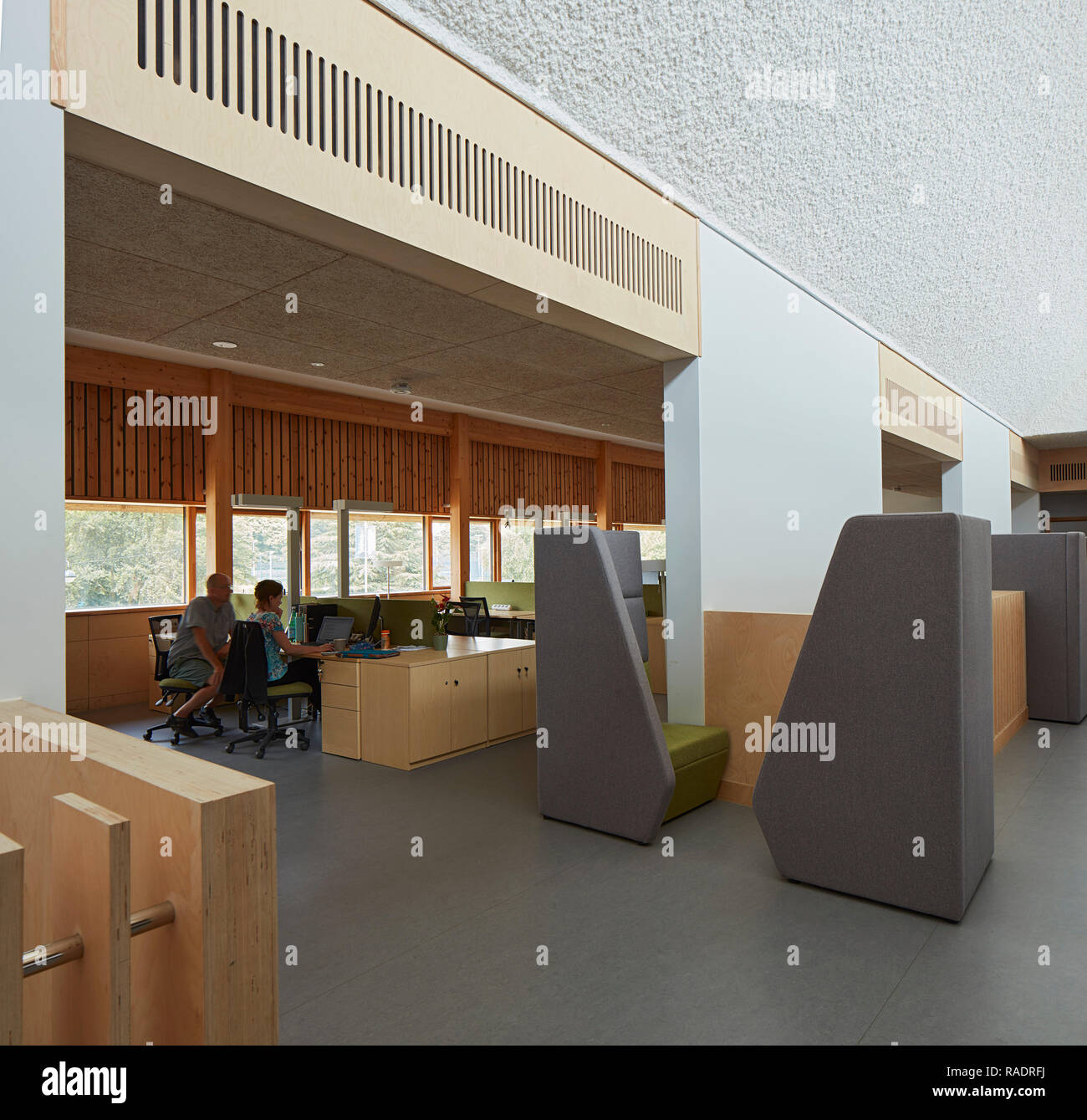 Upper floor office space in use. The Enterprise Centre UEA, Norwich, United Kingdom. Architect: Architype Limited, 2015. Stock Photohttps://www.alamy.com/image-license-details/?v=1https://www.alamy.com/upper-floor-office-space-in-use-the-enterprise-centre-uea-norwich-united-kingdom-architect-architype-limited-2015-image230185190.html
Upper floor office space in use. The Enterprise Centre UEA, Norwich, United Kingdom. Architect: Architype Limited, 2015. Stock Photohttps://www.alamy.com/image-license-details/?v=1https://www.alamy.com/upper-floor-office-space-in-use-the-enterprise-centre-uea-norwich-united-kingdom-architect-architype-limited-2015-image230185190.htmlRMRADRFJ–Upper floor office space in use. The Enterprise Centre UEA, Norwich, United Kingdom. Architect: Architype Limited, 2015.
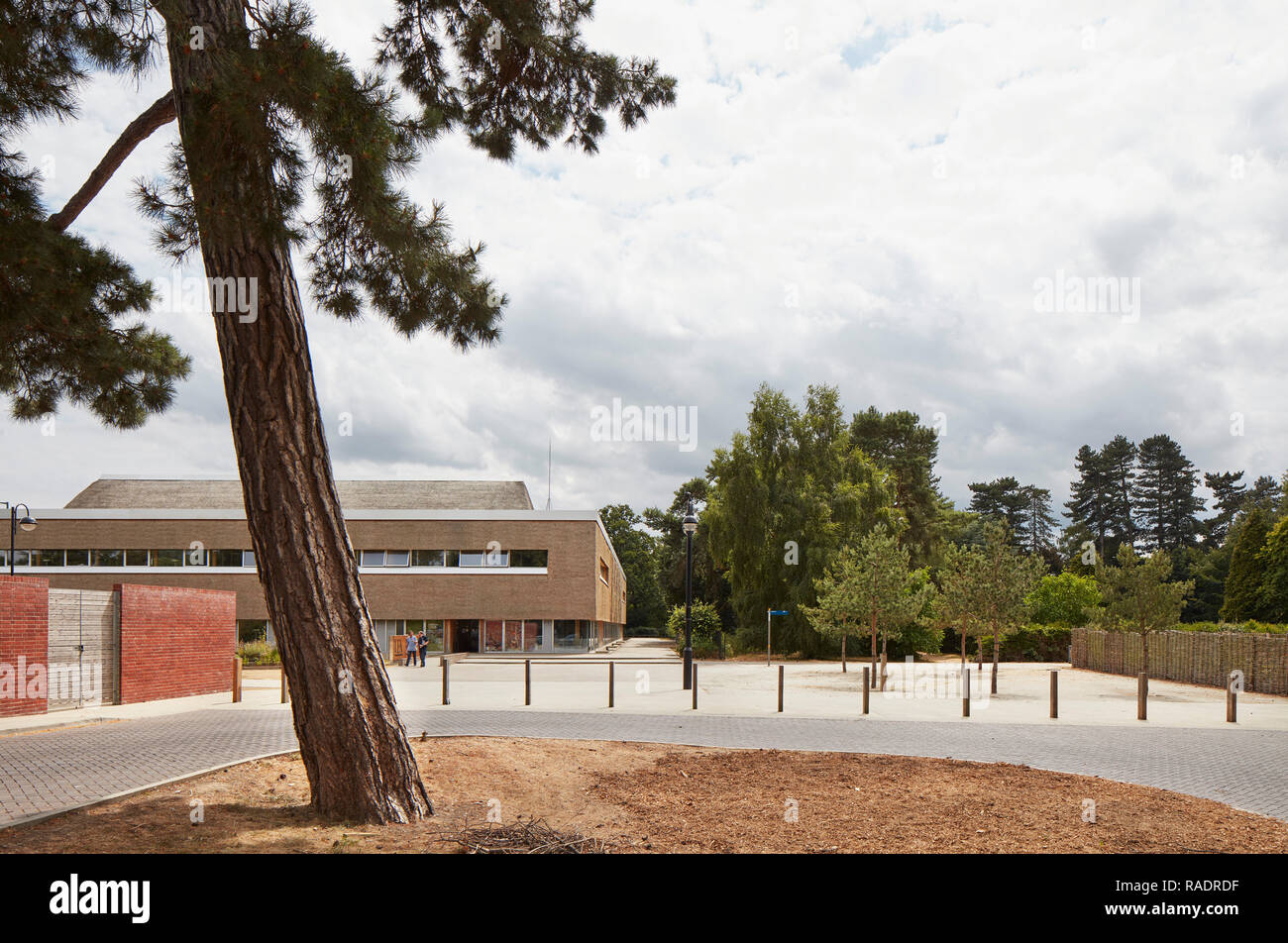 Approach to Enterprise Centre's main entrance. The Enterprise Centre UEA, Norwich, United Kingdom. Architect: Architype Limited, 2015. Stock Photohttps://www.alamy.com/image-license-details/?v=1https://www.alamy.com/approach-to-enterprise-centres-main-entrance-the-enterprise-centre-uea-norwich-united-kingdom-architect-architype-limited-2015-image230185131.html
Approach to Enterprise Centre's main entrance. The Enterprise Centre UEA, Norwich, United Kingdom. Architect: Architype Limited, 2015. Stock Photohttps://www.alamy.com/image-license-details/?v=1https://www.alamy.com/approach-to-enterprise-centres-main-entrance-the-enterprise-centre-uea-norwich-united-kingdom-architect-architype-limited-2015-image230185131.htmlRMRADRDF–Approach to Enterprise Centre's main entrance. The Enterprise Centre UEA, Norwich, United Kingdom. Architect: Architype Limited, 2015.
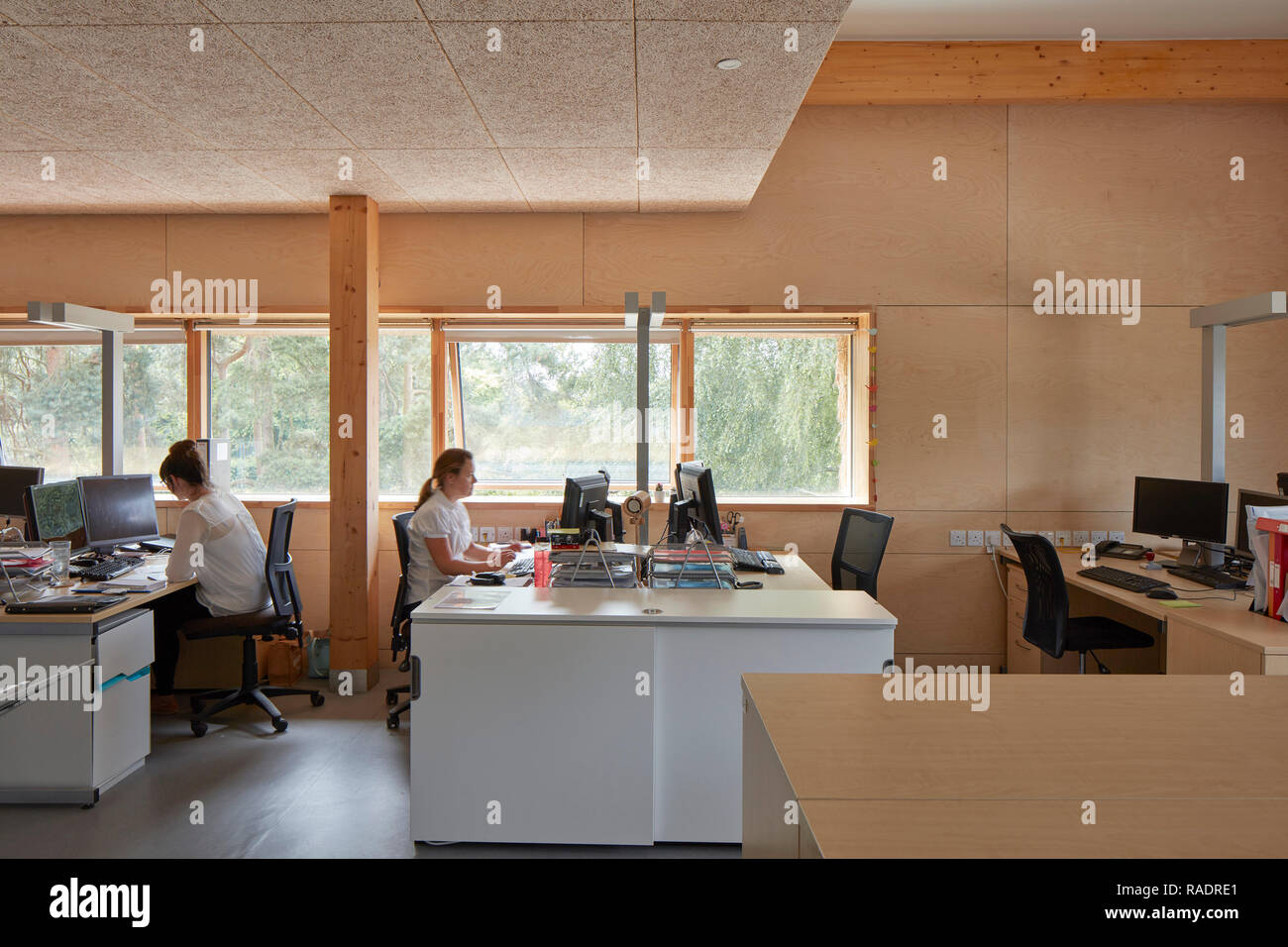 Upper floor office space in use. The Enterprise Centre UEA, Norwich, United Kingdom. Architect: Architype Limited, 2015. Stock Photohttps://www.alamy.com/image-license-details/?v=1https://www.alamy.com/upper-floor-office-space-in-use-the-enterprise-centre-uea-norwich-united-kingdom-architect-architype-limited-2015-image230185145.html
Upper floor office space in use. The Enterprise Centre UEA, Norwich, United Kingdom. Architect: Architype Limited, 2015. Stock Photohttps://www.alamy.com/image-license-details/?v=1https://www.alamy.com/upper-floor-office-space-in-use-the-enterprise-centre-uea-norwich-united-kingdom-architect-architype-limited-2015-image230185145.htmlRMRADRE1–Upper floor office space in use. The Enterprise Centre UEA, Norwich, United Kingdom. Architect: Architype Limited, 2015.
 Approach to Enterprise Centre's main entrance. The Enterprise Centre UEA, Norwich, United Kingdom. Architect: Architype Limited, 2015. Stock Photohttps://www.alamy.com/image-license-details/?v=1https://www.alamy.com/approach-to-enterprise-centres-main-entrance-the-enterprise-centre-uea-norwich-united-kingdom-architect-architype-limited-2015-image230185142.html
Approach to Enterprise Centre's main entrance. The Enterprise Centre UEA, Norwich, United Kingdom. Architect: Architype Limited, 2015. Stock Photohttps://www.alamy.com/image-license-details/?v=1https://www.alamy.com/approach-to-enterprise-centres-main-entrance-the-enterprise-centre-uea-norwich-united-kingdom-architect-architype-limited-2015-image230185142.htmlRMRADRDX–Approach to Enterprise Centre's main entrance. The Enterprise Centre UEA, Norwich, United Kingdom. Architect: Architype Limited, 2015.
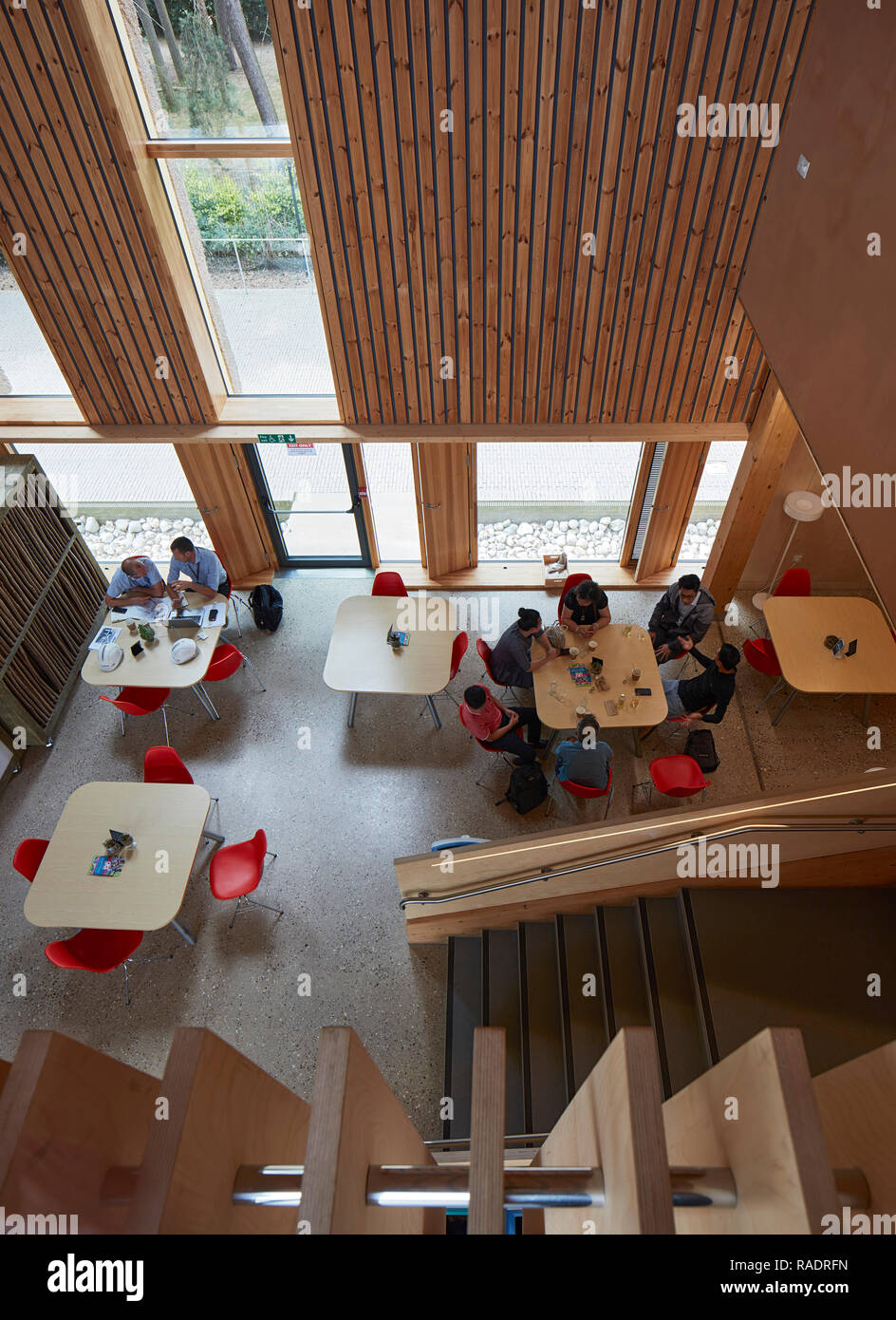 Foyer with cafe -view from above. The Enterprise Centre UEA, Norwich, United Kingdom. Architect: Architype Limited, 2015. Stock Photohttps://www.alamy.com/image-license-details/?v=1https://www.alamy.com/foyer-with-cafe-view-from-above-the-enterprise-centre-uea-norwich-united-kingdom-architect-architype-limited-2015-image230185193.html
Foyer with cafe -view from above. The Enterprise Centre UEA, Norwich, United Kingdom. Architect: Architype Limited, 2015. Stock Photohttps://www.alamy.com/image-license-details/?v=1https://www.alamy.com/foyer-with-cafe-view-from-above-the-enterprise-centre-uea-norwich-united-kingdom-architect-architype-limited-2015-image230185193.htmlRMRADRFN–Foyer with cafe -view from above. The Enterprise Centre UEA, Norwich, United Kingdom. Architect: Architype Limited, 2015.
 Rear entrance viewed from park during draught. The Enterprise Centre UEA, Norwich, United Kingdom. Architect: Architype Limited, 2015. Stock Photohttps://www.alamy.com/image-license-details/?v=1https://www.alamy.com/rear-entrance-viewed-from-park-during-draught-the-enterprise-centre-uea-norwich-united-kingdom-architect-architype-limited-2015-image230185306.html
Rear entrance viewed from park during draught. The Enterprise Centre UEA, Norwich, United Kingdom. Architect: Architype Limited, 2015. Stock Photohttps://www.alamy.com/image-license-details/?v=1https://www.alamy.com/rear-entrance-viewed-from-park-during-draught-the-enterprise-centre-uea-norwich-united-kingdom-architect-architype-limited-2015-image230185306.htmlRMRADRKP–Rear entrance viewed from park during draught. The Enterprise Centre UEA, Norwich, United Kingdom. Architect: Architype Limited, 2015.
 Rear entrance viewed from park during draught. The Enterprise Centre UEA, Norwich, United Kingdom. Architect: Architype Limited, 2015. Stock Photohttps://www.alamy.com/image-license-details/?v=1https://www.alamy.com/rear-entrance-viewed-from-park-during-draught-the-enterprise-centre-uea-norwich-united-kingdom-architect-architype-limited-2015-image230185286.html
Rear entrance viewed from park during draught. The Enterprise Centre UEA, Norwich, United Kingdom. Architect: Architype Limited, 2015. Stock Photohttps://www.alamy.com/image-license-details/?v=1https://www.alamy.com/rear-entrance-viewed-from-park-during-draught-the-enterprise-centre-uea-norwich-united-kingdom-architect-architype-limited-2015-image230185286.htmlRMRADRK2–Rear entrance viewed from park during draught. The Enterprise Centre UEA, Norwich, United Kingdom. Architect: Architype Limited, 2015.
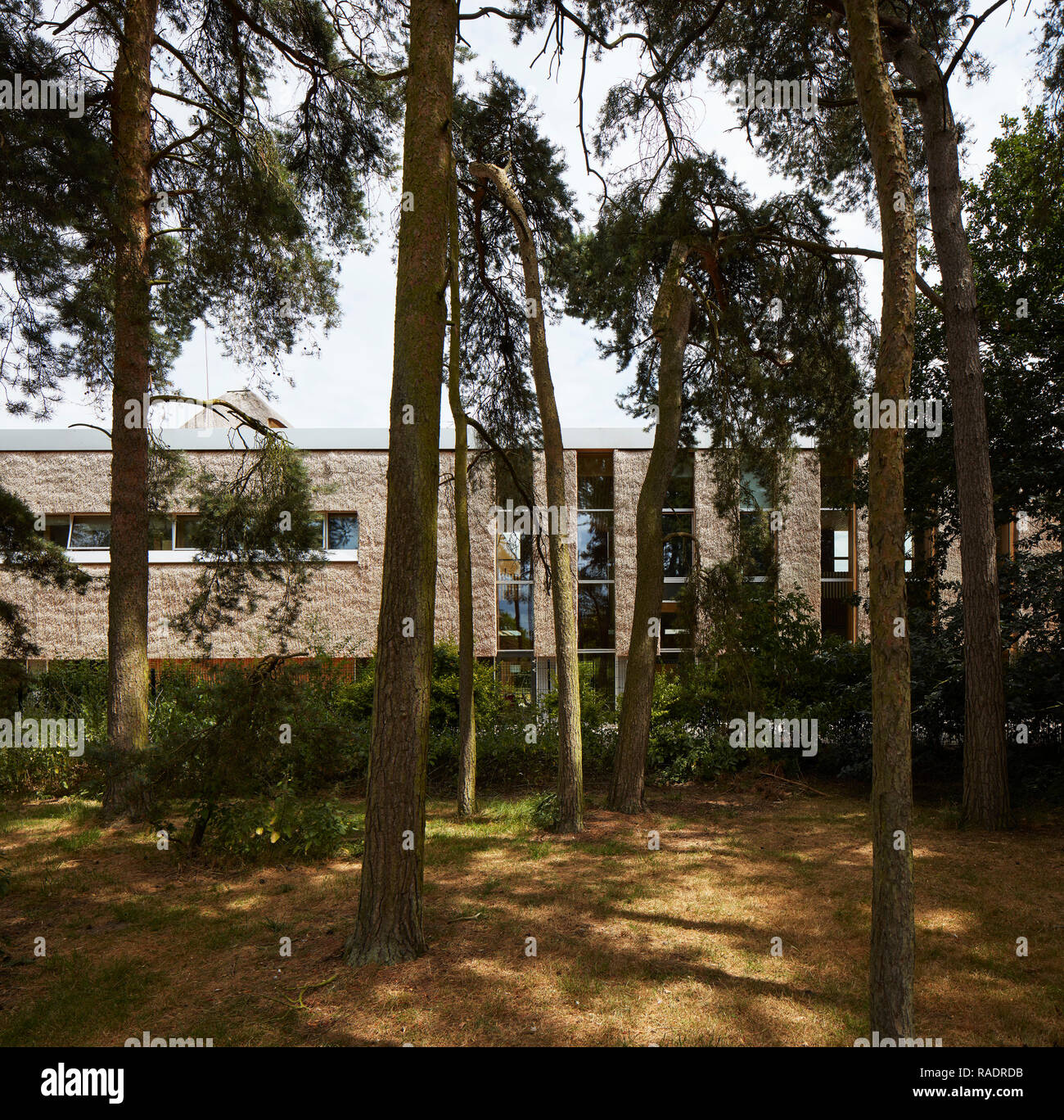 Detail view of thatch facade from nearby park. The Enterprise Centre UEA, Norwich, United Kingdom. Architect: Architype Limited, 2015. Stock Photohttps://www.alamy.com/image-license-details/?v=1https://www.alamy.com/detail-view-of-thatch-facade-from-nearby-park-the-enterprise-centre-uea-norwich-united-kingdom-architect-architype-limited-2015-image230185127.html
Detail view of thatch facade from nearby park. The Enterprise Centre UEA, Norwich, United Kingdom. Architect: Architype Limited, 2015. Stock Photohttps://www.alamy.com/image-license-details/?v=1https://www.alamy.com/detail-view-of-thatch-facade-from-nearby-park-the-enterprise-centre-uea-norwich-united-kingdom-architect-architype-limited-2015-image230185127.htmlRMRADRDB–Detail view of thatch facade from nearby park. The Enterprise Centre UEA, Norwich, United Kingdom. Architect: Architype Limited, 2015.
 Rear entrance viewed from park during draught. The Enterprise Centre UEA, Norwich, United Kingdom. Architect: Architype Limited, 2015. Stock Photohttps://www.alamy.com/image-license-details/?v=1https://www.alamy.com/rear-entrance-viewed-from-park-during-draught-the-enterprise-centre-uea-norwich-united-kingdom-architect-architype-limited-2015-image230185260.html
Rear entrance viewed from park during draught. The Enterprise Centre UEA, Norwich, United Kingdom. Architect: Architype Limited, 2015. Stock Photohttps://www.alamy.com/image-license-details/?v=1https://www.alamy.com/rear-entrance-viewed-from-park-during-draught-the-enterprise-centre-uea-norwich-united-kingdom-architect-architype-limited-2015-image230185260.htmlRMRADRJ4–Rear entrance viewed from park during draught. The Enterprise Centre UEA, Norwich, United Kingdom. Architect: Architype Limited, 2015.
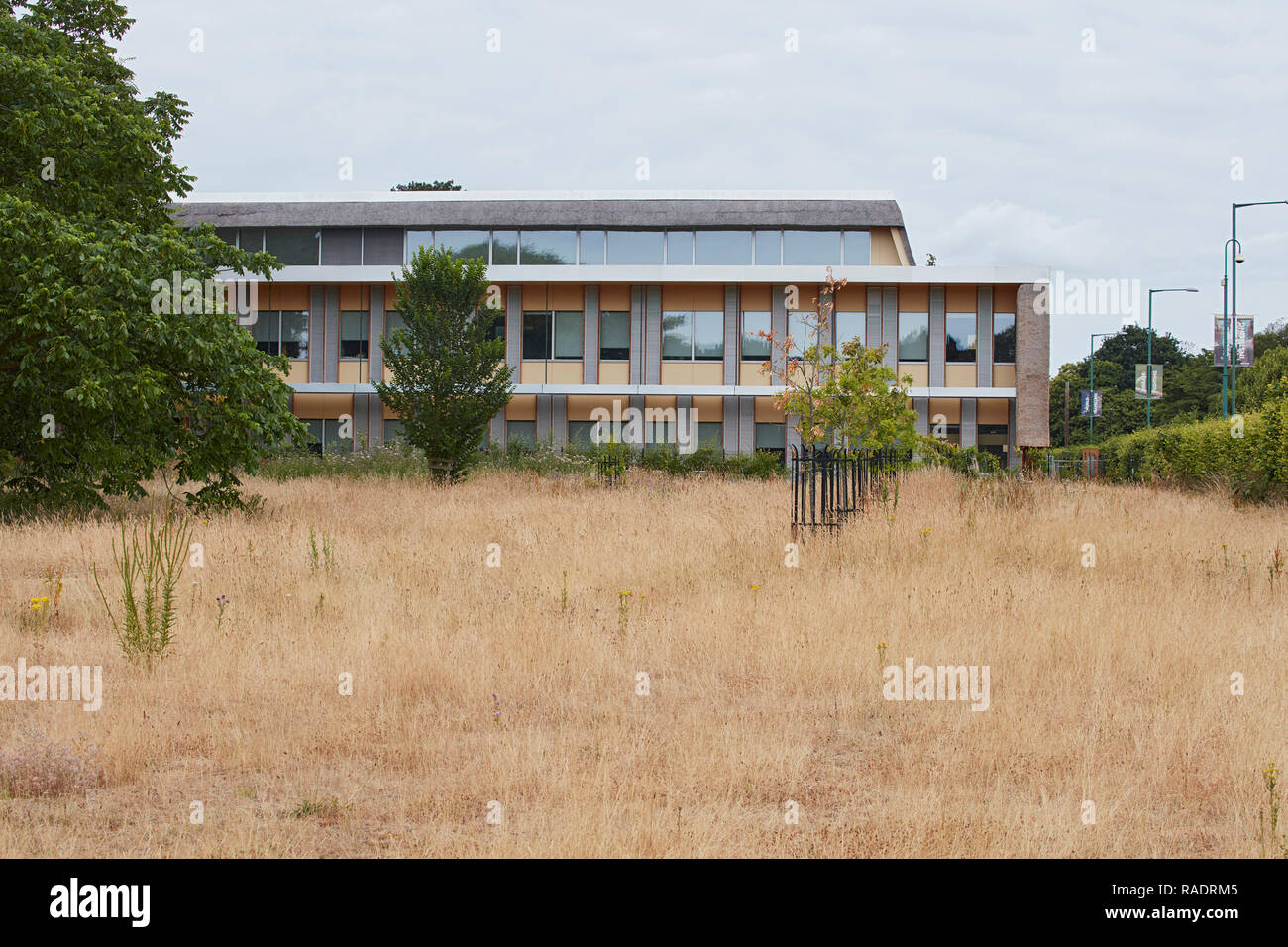 Rear entrance viewed from park during draught. The Enterprise Centre UEA, Norwich, United Kingdom. Architect: Architype Limited, 2015. Stock Photohttps://www.alamy.com/image-license-details/?v=1https://www.alamy.com/rear-entrance-viewed-from-park-during-draught-the-enterprise-centre-uea-norwich-united-kingdom-architect-architype-limited-2015-image230185317.html
Rear entrance viewed from park during draught. The Enterprise Centre UEA, Norwich, United Kingdom. Architect: Architype Limited, 2015. Stock Photohttps://www.alamy.com/image-license-details/?v=1https://www.alamy.com/rear-entrance-viewed-from-park-during-draught-the-enterprise-centre-uea-norwich-united-kingdom-architect-architype-limited-2015-image230185317.htmlRMRADRM5–Rear entrance viewed from park during draught. The Enterprise Centre UEA, Norwich, United Kingdom. Architect: Architype Limited, 2015.
 Rear entrance viewed from park - oblique view. The Enterprise Centre UEA, Norwich, United Kingdom. Architect: Architype Limited, 2015. Stock Photohttps://www.alamy.com/image-license-details/?v=1https://www.alamy.com/rear-entrance-viewed-from-park-oblique-view-the-enterprise-centre-uea-norwich-united-kingdom-architect-architype-limited-2015-image230185321.html
Rear entrance viewed from park - oblique view. The Enterprise Centre UEA, Norwich, United Kingdom. Architect: Architype Limited, 2015. Stock Photohttps://www.alamy.com/image-license-details/?v=1https://www.alamy.com/rear-entrance-viewed-from-park-oblique-view-the-enterprise-centre-uea-norwich-united-kingdom-architect-architype-limited-2015-image230185321.htmlRMRADRM9–Rear entrance viewed from park - oblique view. The Enterprise Centre UEA, Norwich, United Kingdom. Architect: Architype Limited, 2015.
 Rear entrance viewed from park - oblique view. The Enterprise Centre UEA, Norwich, United Kingdom. Architect: Architype Limited, 2015. Stock Photohttps://www.alamy.com/image-license-details/?v=1https://www.alamy.com/rear-entrance-viewed-from-park-oblique-view-the-enterprise-centre-uea-norwich-united-kingdom-architect-architype-limited-2015-image230185318.html
Rear entrance viewed from park - oblique view. The Enterprise Centre UEA, Norwich, United Kingdom. Architect: Architype Limited, 2015. Stock Photohttps://www.alamy.com/image-license-details/?v=1https://www.alamy.com/rear-entrance-viewed-from-park-oblique-view-the-enterprise-centre-uea-norwich-united-kingdom-architect-architype-limited-2015-image230185318.htmlRMRADRM6–Rear entrance viewed from park - oblique view. The Enterprise Centre UEA, Norwich, United Kingdom. Architect: Architype Limited, 2015.
 Overall view of foyer with cafe and upper floor meeting space. The Enterprise Centre UEA, Norwich, United Kingdom. Architect: Architype Limited, 2015. Stock Photohttps://www.alamy.com/image-license-details/?v=1https://www.alamy.com/overall-view-of-foyer-with-cafe-and-upper-floor-meeting-space-the-enterprise-centre-uea-norwich-united-kingdom-architect-architype-limited-2015-image230185192.html
Overall view of foyer with cafe and upper floor meeting space. The Enterprise Centre UEA, Norwich, United Kingdom. Architect: Architype Limited, 2015. Stock Photohttps://www.alamy.com/image-license-details/?v=1https://www.alamy.com/overall-view-of-foyer-with-cafe-and-upper-floor-meeting-space-the-enterprise-centre-uea-norwich-united-kingdom-architect-architype-limited-2015-image230185192.htmlRMRADRFM–Overall view of foyer with cafe and upper floor meeting space. The Enterprise Centre UEA, Norwich, United Kingdom. Architect: Architype Limited, 2015.
 Stairwaz. St Michael's Hospice, Hereford, United Kingdom. Architect: Architype Limited, 2016. Stock Photohttps://www.alamy.com/image-license-details/?v=1https://www.alamy.com/stock-photo-stairwaz-st-michaels-hospice-hereford-united-kingdom-architect-architype-127548929.html
Stairwaz. St Michael's Hospice, Hereford, United Kingdom. Architect: Architype Limited, 2016. Stock Photohttps://www.alamy.com/image-license-details/?v=1https://www.alamy.com/stock-photo-stairwaz-st-michaels-hospice-hereford-united-kingdom-architect-architype-127548929.htmlRMHBE9XW–Stairwaz. St Michael's Hospice, Hereford, United Kingdom. Architect: Architype Limited, 2016.
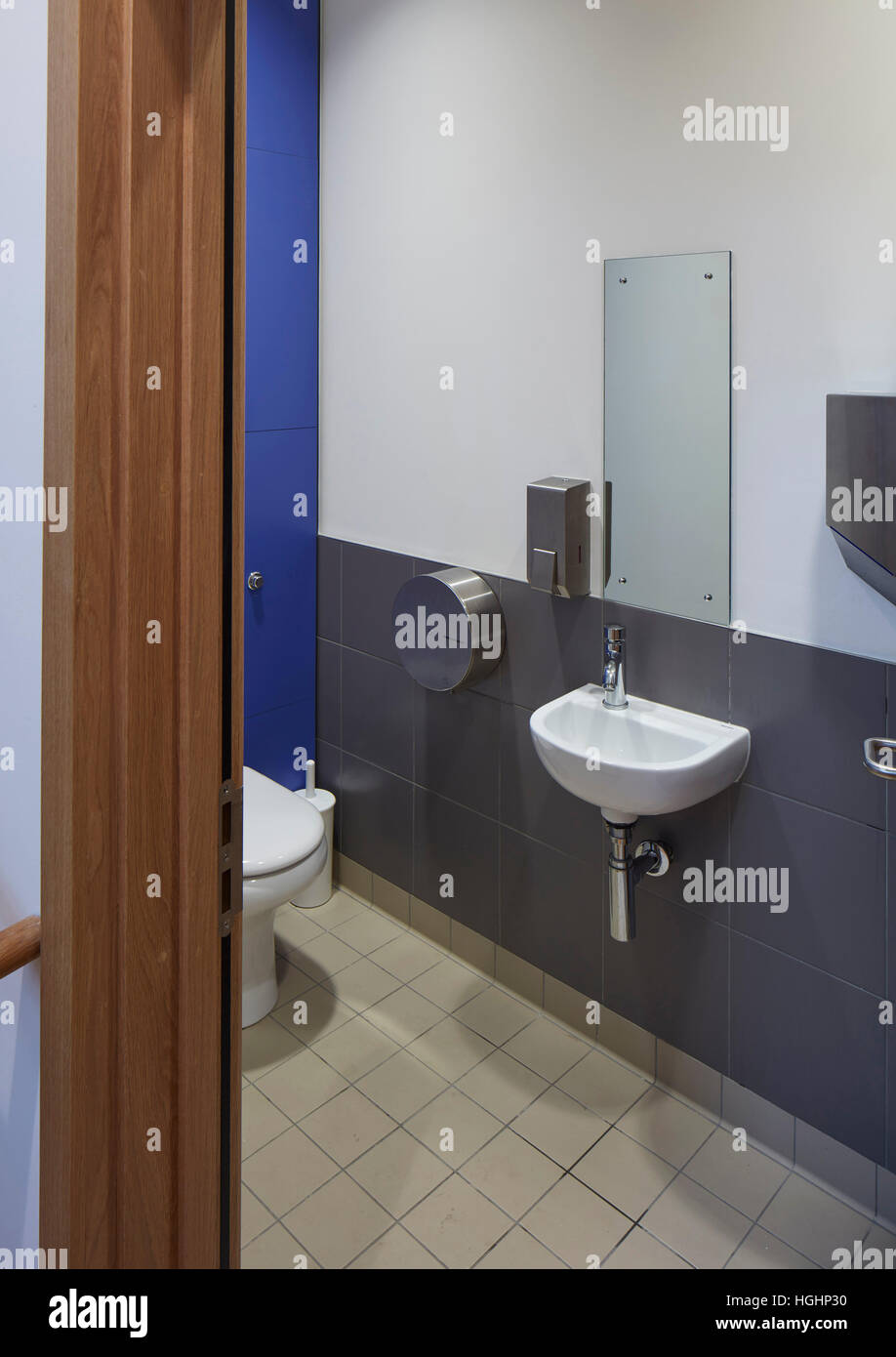 View into toilet. Highgate Shool, London, United Kingdom. Architect: Architype Limited, 2016. Stock Photohttps://www.alamy.com/image-license-details/?v=1https://www.alamy.com/stock-photo-view-into-toilet-highgate-shool-london-united-kingdom-architect-architype-130697588.html
View into toilet. Highgate Shool, London, United Kingdom. Architect: Architype Limited, 2016. Stock Photohttps://www.alamy.com/image-license-details/?v=1https://www.alamy.com/stock-photo-view-into-toilet-highgate-shool-london-united-kingdom-architect-architype-130697588.htmlRMHGHP30–View into toilet. Highgate Shool, London, United Kingdom. Architect: Architype Limited, 2016.
 Music room. Highgate Shool, London, United Kingdom. Architect: Architype Limited, 2016. Stock Photohttps://www.alamy.com/image-license-details/?v=1https://www.alamy.com/stock-photo-music-room-highgate-shool-london-united-kingdom-architect-architype-130697584.html
Music room. Highgate Shool, London, United Kingdom. Architect: Architype Limited, 2016. Stock Photohttps://www.alamy.com/image-license-details/?v=1https://www.alamy.com/stock-photo-music-room-highgate-shool-london-united-kingdom-architect-architype-130697584.htmlRMHGHP2T–Music room. Highgate Shool, London, United Kingdom. Architect: Architype Limited, 2016.
 View into toilet. Highgate Shool, London, United Kingdom. Architect: Architype Limited, 2016. Stock Photohttps://www.alamy.com/image-license-details/?v=1https://www.alamy.com/stock-photo-view-into-toilet-highgate-shool-london-united-kingdom-architect-architype-130697586.html
View into toilet. Highgate Shool, London, United Kingdom. Architect: Architype Limited, 2016. Stock Photohttps://www.alamy.com/image-license-details/?v=1https://www.alamy.com/stock-photo-view-into-toilet-highgate-shool-london-united-kingdom-architect-architype-130697586.htmlRMHGHP2X–View into toilet. Highgate Shool, London, United Kingdom. Architect: Architype Limited, 2016.
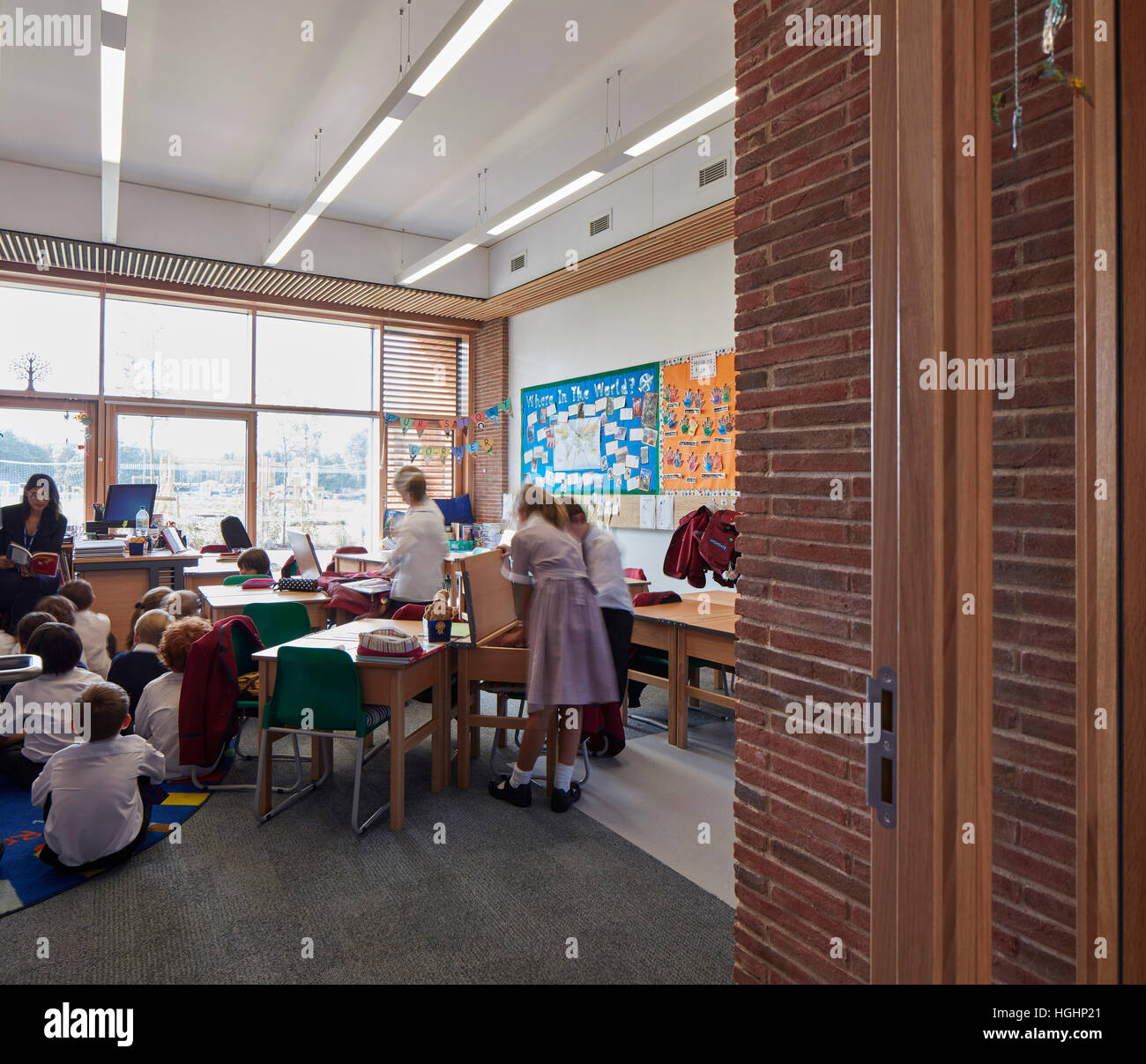 View into classroom. Highgate Shool, London, United Kingdom. Architect: Architype Limited, 2016. Stock Photohttps://www.alamy.com/image-license-details/?v=1https://www.alamy.com/stock-photo-view-into-classroom-highgate-shool-london-united-kingdom-architect-130697561.html
View into classroom. Highgate Shool, London, United Kingdom. Architect: Architype Limited, 2016. Stock Photohttps://www.alamy.com/image-license-details/?v=1https://www.alamy.com/stock-photo-view-into-classroom-highgate-shool-london-united-kingdom-architect-130697561.htmlRMHGHP21–View into classroom. Highgate Shool, London, United Kingdom. Architect: Architype Limited, 2016.
 Hydrotherapy suite. St Michael's Hospice, Hereford, United Kingdom. Architect: Architype Limited, 2015. Stock Photohttps://www.alamy.com/image-license-details/?v=1https://www.alamy.com/stock-photo-hydrotherapy-suite-st-michaels-hospice-hereford-united-kingdom-architect-84150256.html
Hydrotherapy suite. St Michael's Hospice, Hereford, United Kingdom. Architect: Architype Limited, 2015. Stock Photohttps://www.alamy.com/image-license-details/?v=1https://www.alamy.com/stock-photo-hydrotherapy-suite-st-michaels-hospice-hereford-united-kingdom-architect-84150256.htmlRMETWAE8–Hydrotherapy suite. St Michael's Hospice, Hereford, United Kingdom. Architect: Architype Limited, 2015.
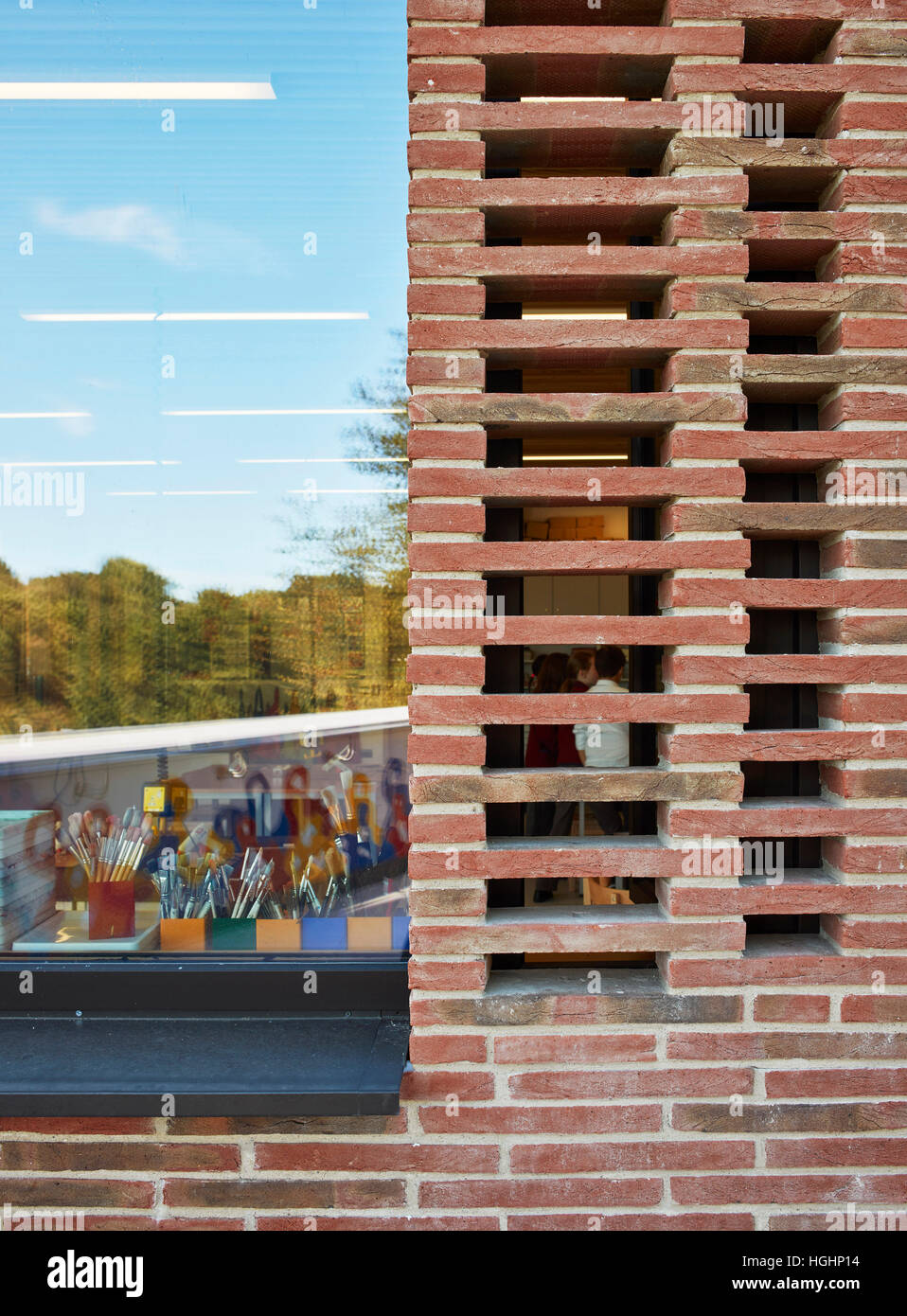 Detail of handmade brickwork. Highgate Shool, London, United Kingdom. Architect: Architype Limited, 2016. Stock Photohttps://www.alamy.com/image-license-details/?v=1https://www.alamy.com/stock-photo-detail-of-handmade-brickwork-highgate-shool-london-united-kingdom-130697536.html
Detail of handmade brickwork. Highgate Shool, London, United Kingdom. Architect: Architype Limited, 2016. Stock Photohttps://www.alamy.com/image-license-details/?v=1https://www.alamy.com/stock-photo-detail-of-handmade-brickwork-highgate-shool-london-united-kingdom-130697536.htmlRMHGHP14–Detail of handmade brickwork. Highgate Shool, London, United Kingdom. Architect: Architype Limited, 2016.
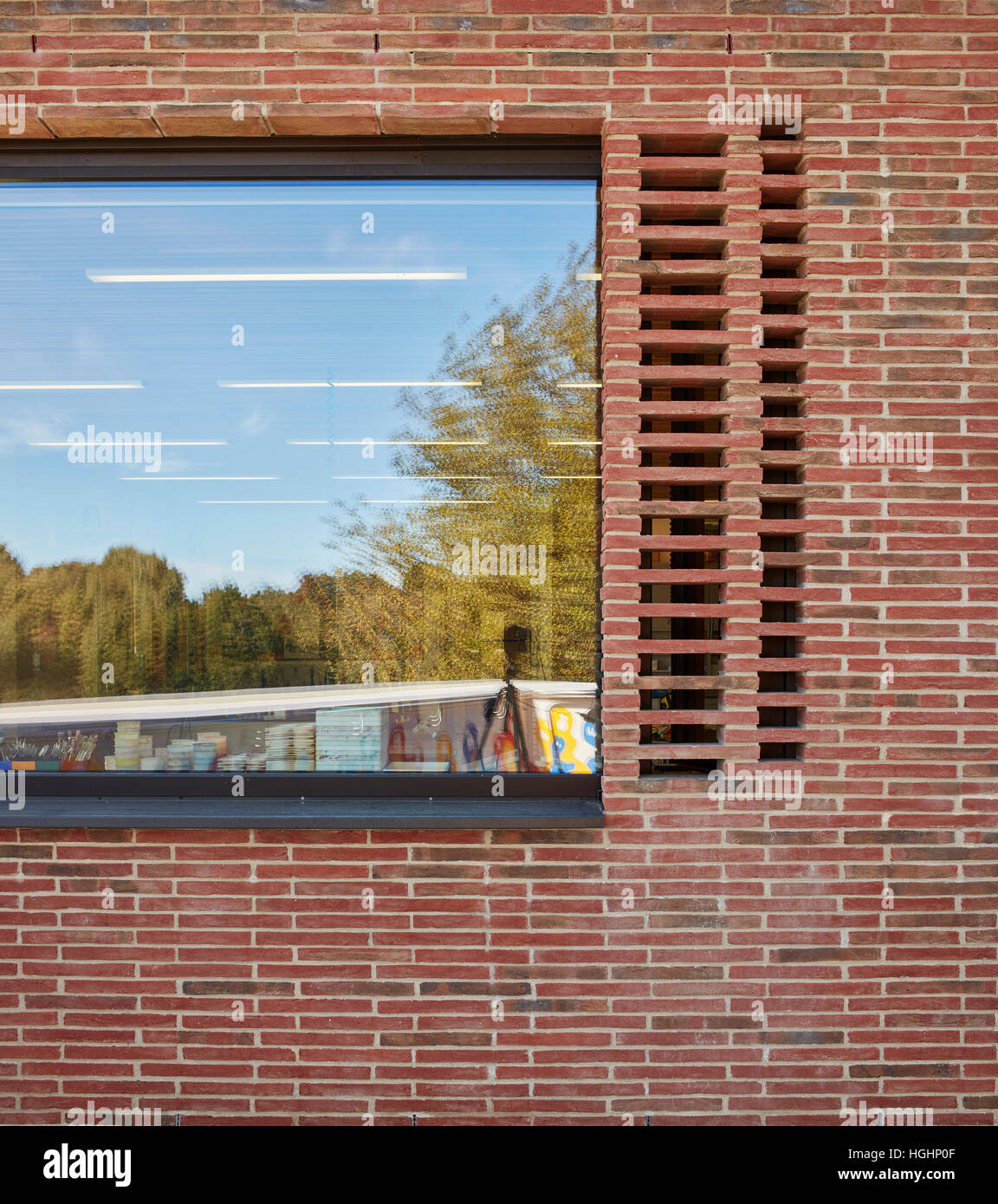 Detail of handmade brickwork. Highgate Shool, London, United Kingdom. Architect: Architype Limited, 2016. Stock Photohttps://www.alamy.com/image-license-details/?v=1https://www.alamy.com/stock-photo-detail-of-handmade-brickwork-highgate-shool-london-united-kingdom-130697519.html
Detail of handmade brickwork. Highgate Shool, London, United Kingdom. Architect: Architype Limited, 2016. Stock Photohttps://www.alamy.com/image-license-details/?v=1https://www.alamy.com/stock-photo-detail-of-handmade-brickwork-highgate-shool-london-united-kingdom-130697519.htmlRMHGHP0F–Detail of handmade brickwork. Highgate Shool, London, United Kingdom. Architect: Architype Limited, 2016.
 Inside the art studio. Highgate Shool, London, United Kingdom. Architect: Architype Limited, 2016. Stock Photohttps://www.alamy.com/image-license-details/?v=1https://www.alamy.com/stock-photo-inside-the-art-studio-highgate-shool-london-united-kingdom-architect-130697533.html
Inside the art studio. Highgate Shool, London, United Kingdom. Architect: Architype Limited, 2016. Stock Photohttps://www.alamy.com/image-license-details/?v=1https://www.alamy.com/stock-photo-inside-the-art-studio-highgate-shool-london-united-kingdom-architect-130697533.htmlRMHGHP11–Inside the art studio. Highgate Shool, London, United Kingdom. Architect: Architype Limited, 2016.
 Main entrance reception. Highgate Shool, London, United Kingdom. Architect: Architype Limited, 2016. Stock Photohttps://www.alamy.com/image-license-details/?v=1https://www.alamy.com/stock-photo-main-entrance-reception-highgate-shool-london-united-kingdom-architect-130697553.html
Main entrance reception. Highgate Shool, London, United Kingdom. Architect: Architype Limited, 2016. Stock Photohttps://www.alamy.com/image-license-details/?v=1https://www.alamy.com/stock-photo-main-entrance-reception-highgate-shool-london-united-kingdom-architect-130697553.htmlRMHGHP1N–Main entrance reception. Highgate Shool, London, United Kingdom. Architect: Architype Limited, 2016.
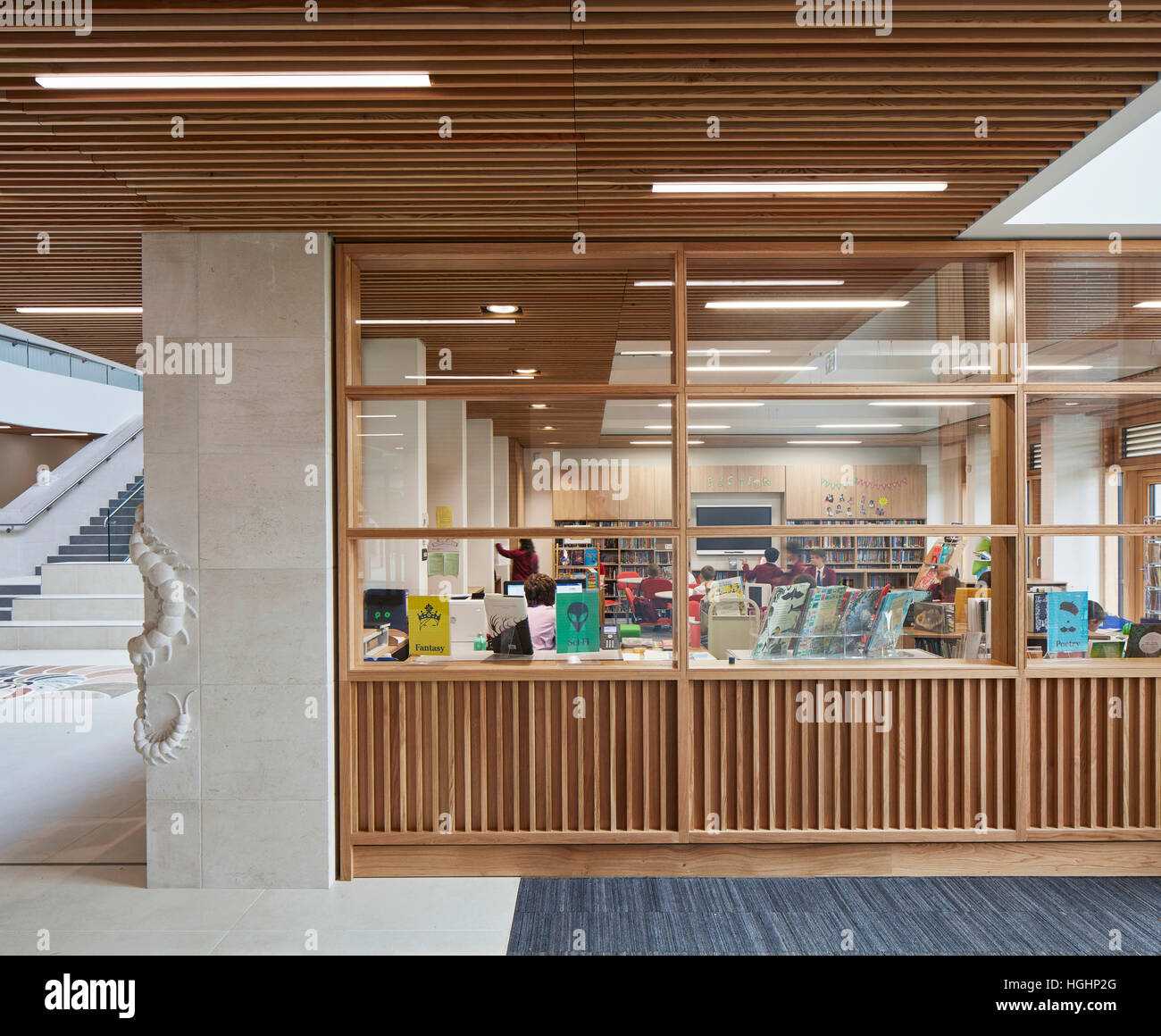 View into school's library. Highgate Shool, London, United Kingdom. Architect: Architype Limited, 2016. Stock Photohttps://www.alamy.com/image-license-details/?v=1https://www.alamy.com/stock-photo-view-into-schools-library-highgate-shool-london-united-kingdom-architect-130697576.html
View into school's library. Highgate Shool, London, United Kingdom. Architect: Architype Limited, 2016. Stock Photohttps://www.alamy.com/image-license-details/?v=1https://www.alamy.com/stock-photo-view-into-schools-library-highgate-shool-london-united-kingdom-architect-130697576.htmlRMHGHP2G–View into school's library. Highgate Shool, London, United Kingdom. Architect: Architype Limited, 2016.
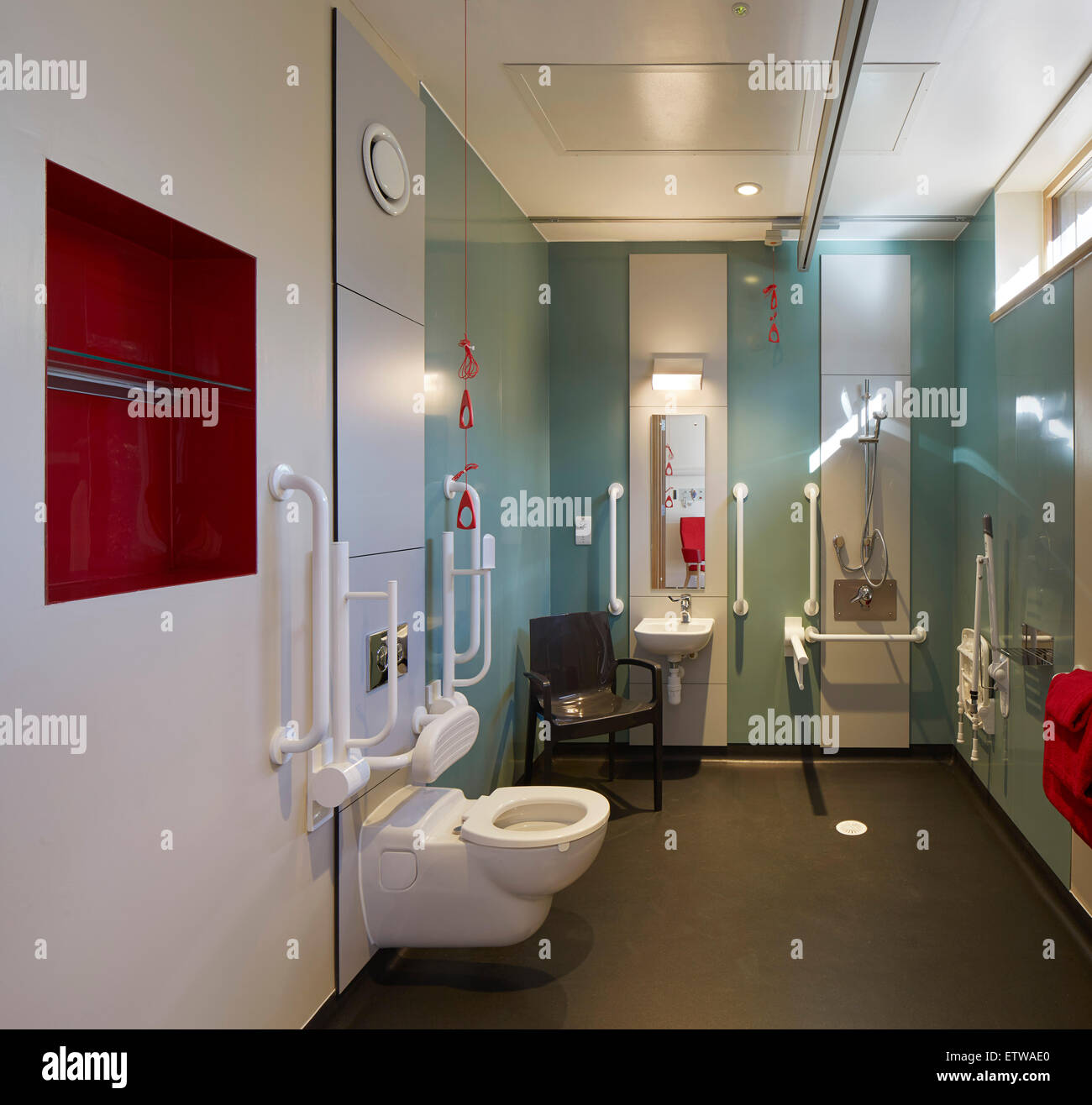 Bathroom and toilet. St Michael's Hospice, Hereford, United Kingdom. Architect: Architype Limited, 2015. Stock Photohttps://www.alamy.com/image-license-details/?v=1https://www.alamy.com/stock-photo-bathroom-and-toilet-st-michaels-hospice-hereford-united-kingdom-architect-84150248.html
Bathroom and toilet. St Michael's Hospice, Hereford, United Kingdom. Architect: Architype Limited, 2015. Stock Photohttps://www.alamy.com/image-license-details/?v=1https://www.alamy.com/stock-photo-bathroom-and-toilet-st-michaels-hospice-hereford-united-kingdom-architect-84150248.htmlRMETWAE0–Bathroom and toilet. St Michael's Hospice, Hereford, United Kingdom. Architect: Architype Limited, 2015.
 Communal room. St Michael's Hospice, Hereford, United Kingdom. Architect: Architype Limited, 2016. Stock Photohttps://www.alamy.com/image-license-details/?v=1https://www.alamy.com/stock-photo-communal-room-st-michaels-hospice-hereford-united-kingdom-architect-127548943.html
Communal room. St Michael's Hospice, Hereford, United Kingdom. Architect: Architype Limited, 2016. Stock Photohttps://www.alamy.com/image-license-details/?v=1https://www.alamy.com/stock-photo-communal-room-st-michaels-hospice-hereford-united-kingdom-architect-127548943.htmlRMHBE9YB–Communal room. St Michael's Hospice, Hereford, United Kingdom. Architect: Architype Limited, 2016.
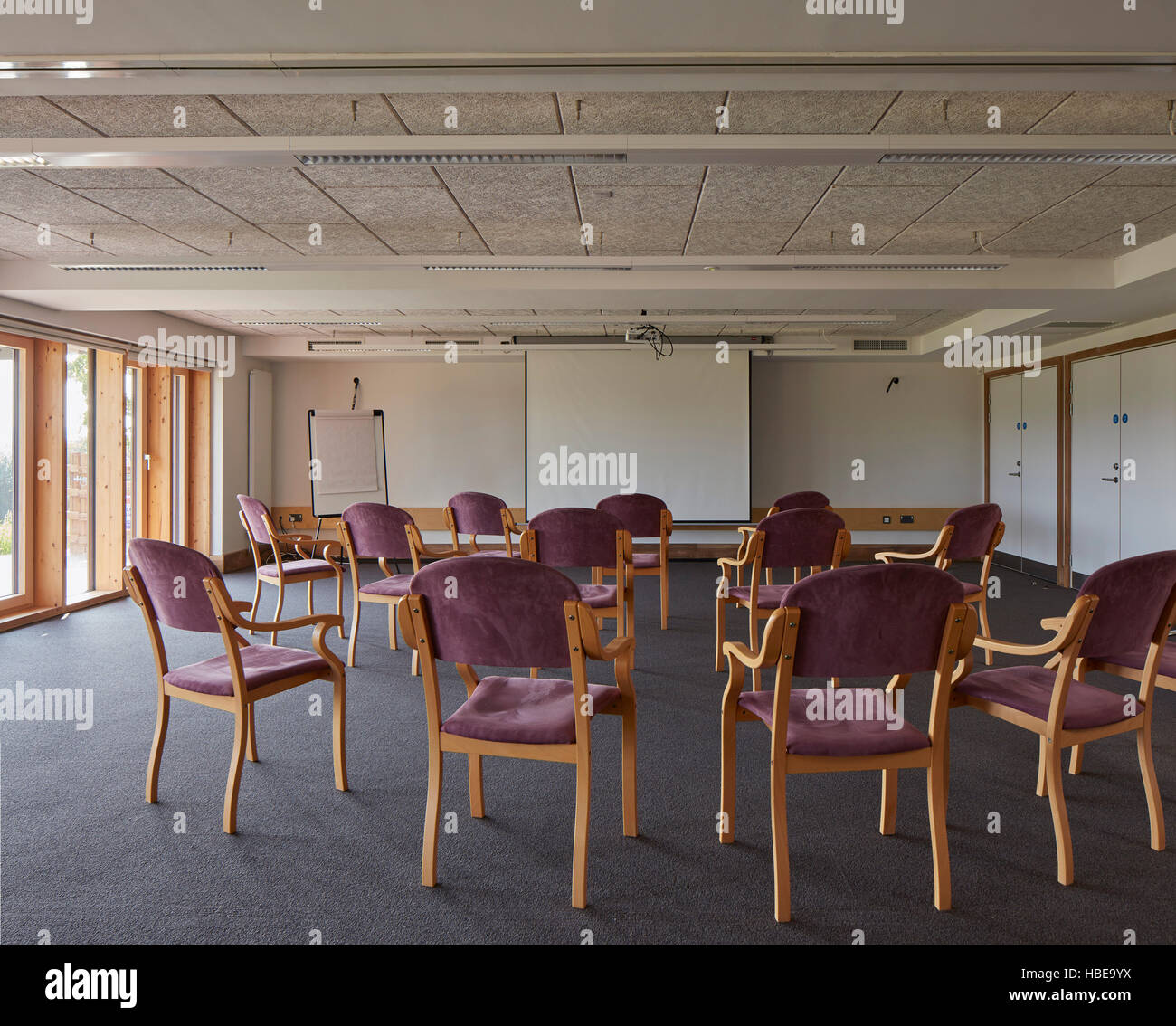 Lecture room. St Michael's Hospice, Hereford, United Kingdom. Architect: Architype Limited, 2016. Stock Photohttps://www.alamy.com/image-license-details/?v=1https://www.alamy.com/stock-photo-lecture-room-st-michaels-hospice-hereford-united-kingdom-architect-127548958.html
Lecture room. St Michael's Hospice, Hereford, United Kingdom. Architect: Architype Limited, 2016. Stock Photohttps://www.alamy.com/image-license-details/?v=1https://www.alamy.com/stock-photo-lecture-room-st-michaels-hospice-hereford-united-kingdom-architect-127548958.htmlRMHBE9YX–Lecture room. St Michael's Hospice, Hereford, United Kingdom. Architect: Architype Limited, 2016.
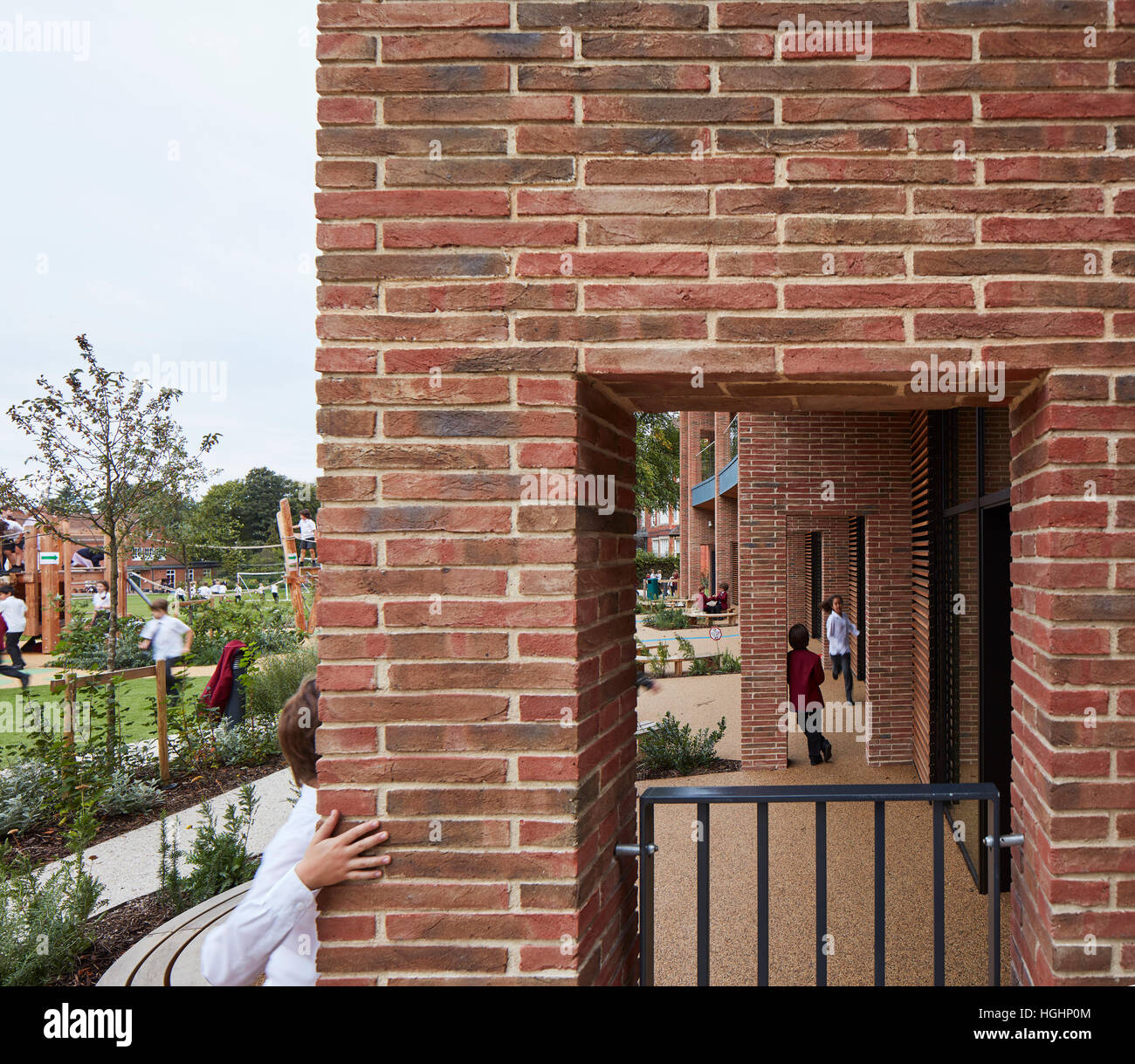 Detail of handmade brickwork. Highgate Shool, London, United Kingdom. Architect: Architype Limited, 2016. Stock Photohttps://www.alamy.com/image-license-details/?v=1https://www.alamy.com/stock-photo-detail-of-handmade-brickwork-highgate-shool-london-united-kingdom-130697524.html
Detail of handmade brickwork. Highgate Shool, London, United Kingdom. Architect: Architype Limited, 2016. Stock Photohttps://www.alamy.com/image-license-details/?v=1https://www.alamy.com/stock-photo-detail-of-handmade-brickwork-highgate-shool-london-united-kingdom-130697524.htmlRMHGHP0M–Detail of handmade brickwork. Highgate Shool, London, United Kingdom. Architect: Architype Limited, 2016.
 Break-out space. St Michael's Hospice, Hereford, United Kingdom. Architect: Architype Limited, 2015. Stock Photohttps://www.alamy.com/image-license-details/?v=1https://www.alamy.com/stock-photo-break-out-space-st-michaels-hospice-hereford-united-kingdom-architect-84150232.html
Break-out space. St Michael's Hospice, Hereford, United Kingdom. Architect: Architype Limited, 2015. Stock Photohttps://www.alamy.com/image-license-details/?v=1https://www.alamy.com/stock-photo-break-out-space-st-michaels-hospice-hereford-united-kingdom-architect-84150232.htmlRMETWADC–Break-out space. St Michael's Hospice, Hereford, United Kingdom. Architect: Architype Limited, 2015.
 Approach and main entrance. St Michael's Hospice, Hereford, United Kingdom. Architect: Architype Limited, 2016. Stock Photohttps://www.alamy.com/image-license-details/?v=1https://www.alamy.com/stock-photo-approach-and-main-entrance-st-michaels-hospice-hereford-united-kingdom-127548924.html
Approach and main entrance. St Michael's Hospice, Hereford, United Kingdom. Architect: Architype Limited, 2016. Stock Photohttps://www.alamy.com/image-license-details/?v=1https://www.alamy.com/stock-photo-approach-and-main-entrance-st-michaels-hospice-hereford-united-kingdom-127548924.htmlRMHBE9XM–Approach and main entrance. St Michael's Hospice, Hereford, United Kingdom. Architect: Architype Limited, 2016.
 Youth therapy room. St Michael's Hospice, Hereford, United Kingdom. Architect: Architype Limited, 2016. Stock Photohttps://www.alamy.com/image-license-details/?v=1https://www.alamy.com/stock-photo-youth-therapy-room-st-michaels-hospice-hereford-united-kingdom-architect-127548949.html
Youth therapy room. St Michael's Hospice, Hereford, United Kingdom. Architect: Architype Limited, 2016. Stock Photohttps://www.alamy.com/image-license-details/?v=1https://www.alamy.com/stock-photo-youth-therapy-room-st-michaels-hospice-hereford-united-kingdom-architect-127548949.htmlRMHBE9YH–Youth therapy room. St Michael's Hospice, Hereford, United Kingdom. Architect: Architype Limited, 2016.
 Wilkinson Primary School, Wolverhampton, United Kingdom. Architect: Architype Limited, 2014. Stock Photohttps://www.alamy.com/image-license-details/?v=1https://www.alamy.com/stock-photo-wilkinson-primary-school-wolverhampton-united-kingdom-architect-architype-78882998.html
Wilkinson Primary School, Wolverhampton, United Kingdom. Architect: Architype Limited, 2014. Stock Photohttps://www.alamy.com/image-license-details/?v=1https://www.alamy.com/stock-photo-wilkinson-primary-school-wolverhampton-united-kingdom-architect-architype-78882998.htmlRMEG9C1X–Wilkinson Primary School, Wolverhampton, United Kingdom. Architect: Architype Limited, 2014.
 View towards exterior courtyard. Highgate Shool, London, United Kingdom. Architect: Architype Limited, 2016. Stock Photohttps://www.alamy.com/image-license-details/?v=1https://www.alamy.com/stock-photo-view-towards-exterior-courtyard-highgate-shool-london-united-kingdom-130697542.html
View towards exterior courtyard. Highgate Shool, London, United Kingdom. Architect: Architype Limited, 2016. Stock Photohttps://www.alamy.com/image-license-details/?v=1https://www.alamy.com/stock-photo-view-towards-exterior-courtyard-highgate-shool-london-united-kingdom-130697542.htmlRMHGHP1A–View towards exterior courtyard. Highgate Shool, London, United Kingdom. Architect: Architype Limited, 2016.
 Stainless steel kitchen. St Michael's Hospice, Hereford, United Kingdom. Architect: Architype Limited, 2015. Stock Photohttps://www.alamy.com/image-license-details/?v=1https://www.alamy.com/stock-photo-stainless-steel-kitchen-st-michaels-hospice-hereford-united-kingdom-84150258.html
Stainless steel kitchen. St Michael's Hospice, Hereford, United Kingdom. Architect: Architype Limited, 2015. Stock Photohttps://www.alamy.com/image-license-details/?v=1https://www.alamy.com/stock-photo-stainless-steel-kitchen-st-michaels-hospice-hereford-united-kingdom-84150258.htmlRMETWAEA–Stainless steel kitchen. St Michael's Hospice, Hereford, United Kingdom. Architect: Architype Limited, 2015.
 Fenestration of physiotherapy room. St Michael's Hospice, Hereford, United Kingdom. Architect: Architype Limited, 2015. Stock Photohttps://www.alamy.com/image-license-details/?v=1https://www.alamy.com/stock-photo-fenestration-of-physiotherapy-room-st-michaels-hospice-hereford-united-84150245.html
Fenestration of physiotherapy room. St Michael's Hospice, Hereford, United Kingdom. Architect: Architype Limited, 2015. Stock Photohttps://www.alamy.com/image-license-details/?v=1https://www.alamy.com/stock-photo-fenestration-of-physiotherapy-room-st-michaels-hospice-hereford-united-84150245.htmlRMETWADW–Fenestration of physiotherapy room. St Michael's Hospice, Hereford, United Kingdom. Architect: Architype Limited, 2015.
 Garden detail with pond. St Michael's Hospice, Hereford, United Kingdom. Architect: Architype Limited, 2016. Stock Photohttps://www.alamy.com/image-license-details/?v=1https://www.alamy.com/stock-photo-garden-detail-with-pond-st-michaels-hospice-hereford-united-kingdom-127548887.html
Garden detail with pond. St Michael's Hospice, Hereford, United Kingdom. Architect: Architype Limited, 2016. Stock Photohttps://www.alamy.com/image-license-details/?v=1https://www.alamy.com/stock-photo-garden-detail-with-pond-st-michaels-hospice-hereford-united-kingdom-127548887.htmlRMHBE9WB–Garden detail with pond. St Michael's Hospice, Hereford, United Kingdom. Architect: Architype Limited, 2016.
 Communal sitting room. St Michael's Hospice, Hereford, United Kingdom. Architect: Architype Limited, 2016. Stock Photohttps://www.alamy.com/image-license-details/?v=1https://www.alamy.com/stock-photo-communal-sitting-room-st-michaels-hospice-hereford-united-kingdom-127548932.html
Communal sitting room. St Michael's Hospice, Hereford, United Kingdom. Architect: Architype Limited, 2016. Stock Photohttps://www.alamy.com/image-license-details/?v=1https://www.alamy.com/stock-photo-communal-sitting-room-st-michaels-hospice-hereford-united-kingdom-127548932.htmlRMHBE9Y0–Communal sitting room. St Michael's Hospice, Hereford, United Kingdom. Architect: Architype Limited, 2016.
 Main atrium with stone carving. Highgate Shool, London, United Kingdom. Architect: Architype Limited, 2016. Stock Photohttps://www.alamy.com/image-license-details/?v=1https://www.alamy.com/stock-photo-main-atrium-with-stone-carving-highgate-shool-london-united-kingdom-130697527.html
Main atrium with stone carving. Highgate Shool, London, United Kingdom. Architect: Architype Limited, 2016. Stock Photohttps://www.alamy.com/image-license-details/?v=1https://www.alamy.com/stock-photo-main-atrium-with-stone-carving-highgate-shool-london-united-kingdom-130697527.htmlRMHGHP0R–Main atrium with stone carving. Highgate Shool, London, United Kingdom. Architect: Architype Limited, 2016.
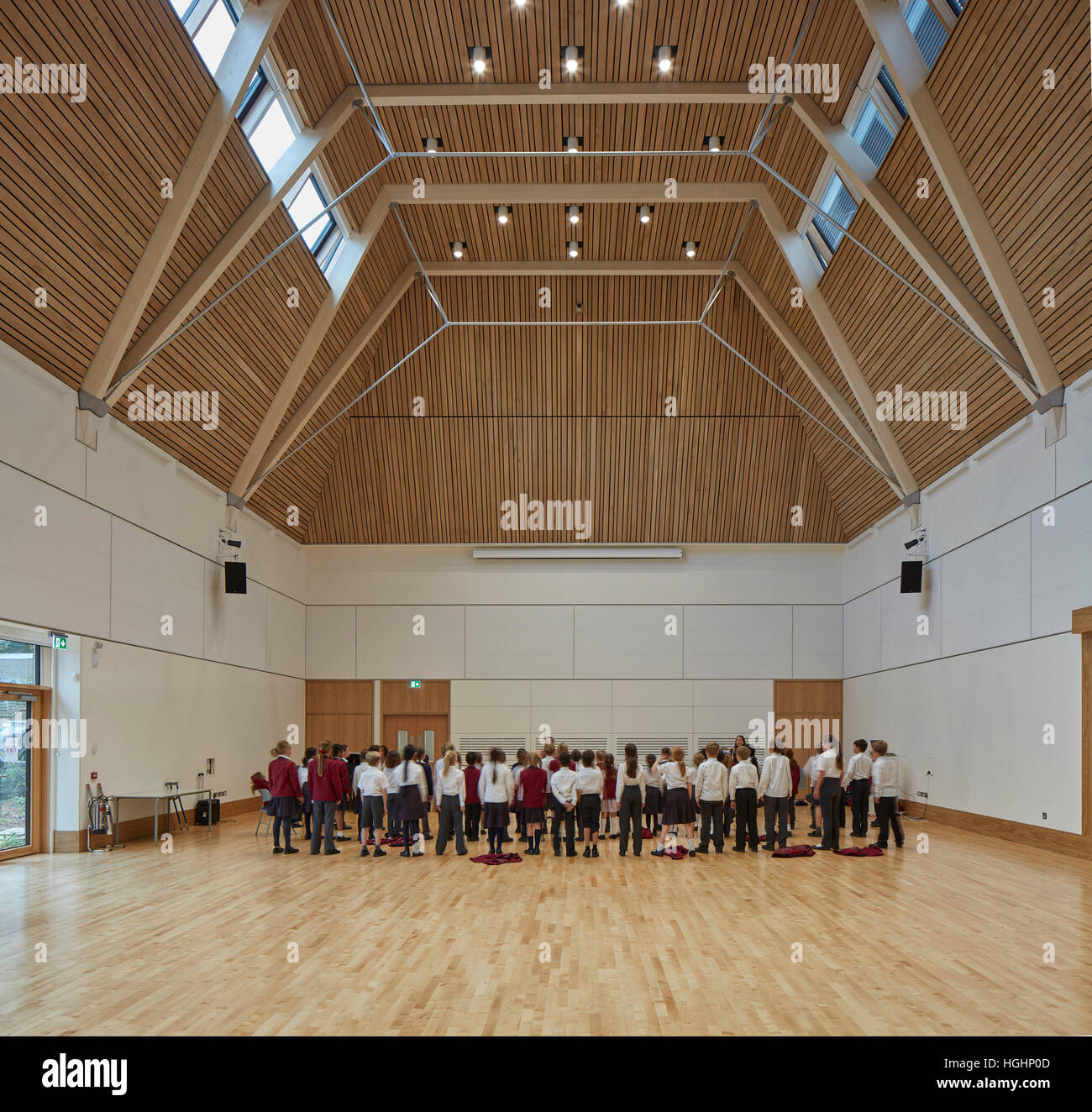 Multi-purpose hall in use. Highgate Shool, London, United Kingdom. Architect: Architype Limited, 2016. Stock Photohttps://www.alamy.com/image-license-details/?v=1https://www.alamy.com/stock-photo-multi-purpose-hall-in-use-highgate-shool-london-united-kingdom-architect-130697517.html
Multi-purpose hall in use. Highgate Shool, London, United Kingdom. Architect: Architype Limited, 2016. Stock Photohttps://www.alamy.com/image-license-details/?v=1https://www.alamy.com/stock-photo-multi-purpose-hall-in-use-highgate-shool-london-united-kingdom-architect-130697517.htmlRMHGHP0D–Multi-purpose hall in use. Highgate Shool, London, United Kingdom. Architect: Architype Limited, 2016.
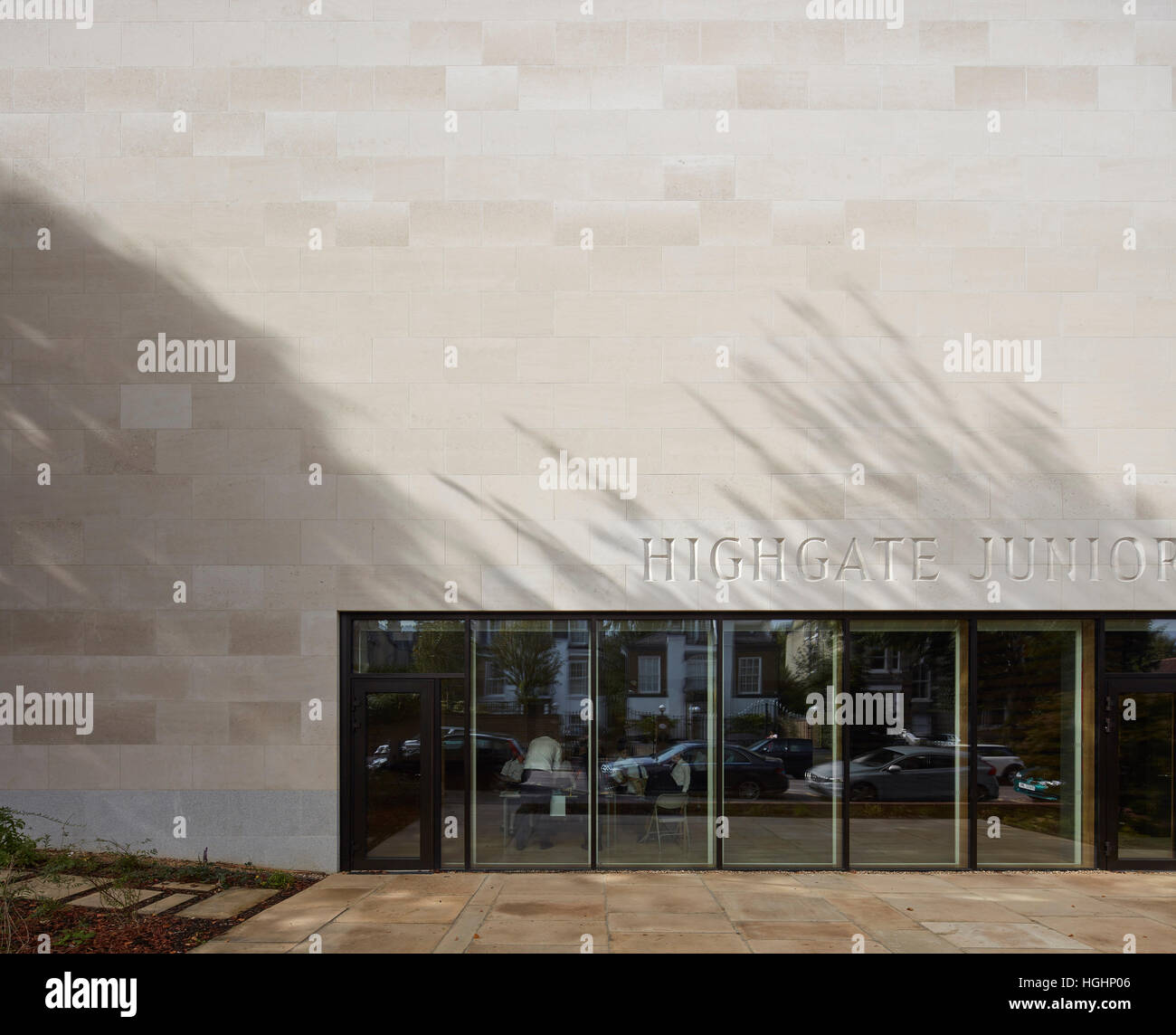 Detail of Portland Stone facade. Highgate Shool, London, United Kingdom. Architect: Architype Limited, 2016. Stock Photohttps://www.alamy.com/image-license-details/?v=1https://www.alamy.com/stock-photo-detail-of-portland-stone-facade-highgate-shool-london-united-kingdom-130697510.html
Detail of Portland Stone facade. Highgate Shool, London, United Kingdom. Architect: Architype Limited, 2016. Stock Photohttps://www.alamy.com/image-license-details/?v=1https://www.alamy.com/stock-photo-detail-of-portland-stone-facade-highgate-shool-london-united-kingdom-130697510.htmlRMHGHP06–Detail of Portland Stone facade. Highgate Shool, London, United Kingdom. Architect: Architype Limited, 2016.
 Perspective along entrance facade. Highgate Shool, London, United Kingdom. Architect: Architype Limited, 2016. Stock Photohttps://www.alamy.com/image-license-details/?v=1https://www.alamy.com/stock-photo-perspective-along-entrance-facade-highgate-shool-london-united-kingdom-130697573.html
Perspective along entrance facade. Highgate Shool, London, United Kingdom. Architect: Architype Limited, 2016. Stock Photohttps://www.alamy.com/image-license-details/?v=1https://www.alamy.com/stock-photo-perspective-along-entrance-facade-highgate-shool-london-united-kingdom-130697573.htmlRMHGHP2D–Perspective along entrance facade. Highgate Shool, London, United Kingdom. Architect: Architype Limited, 2016.
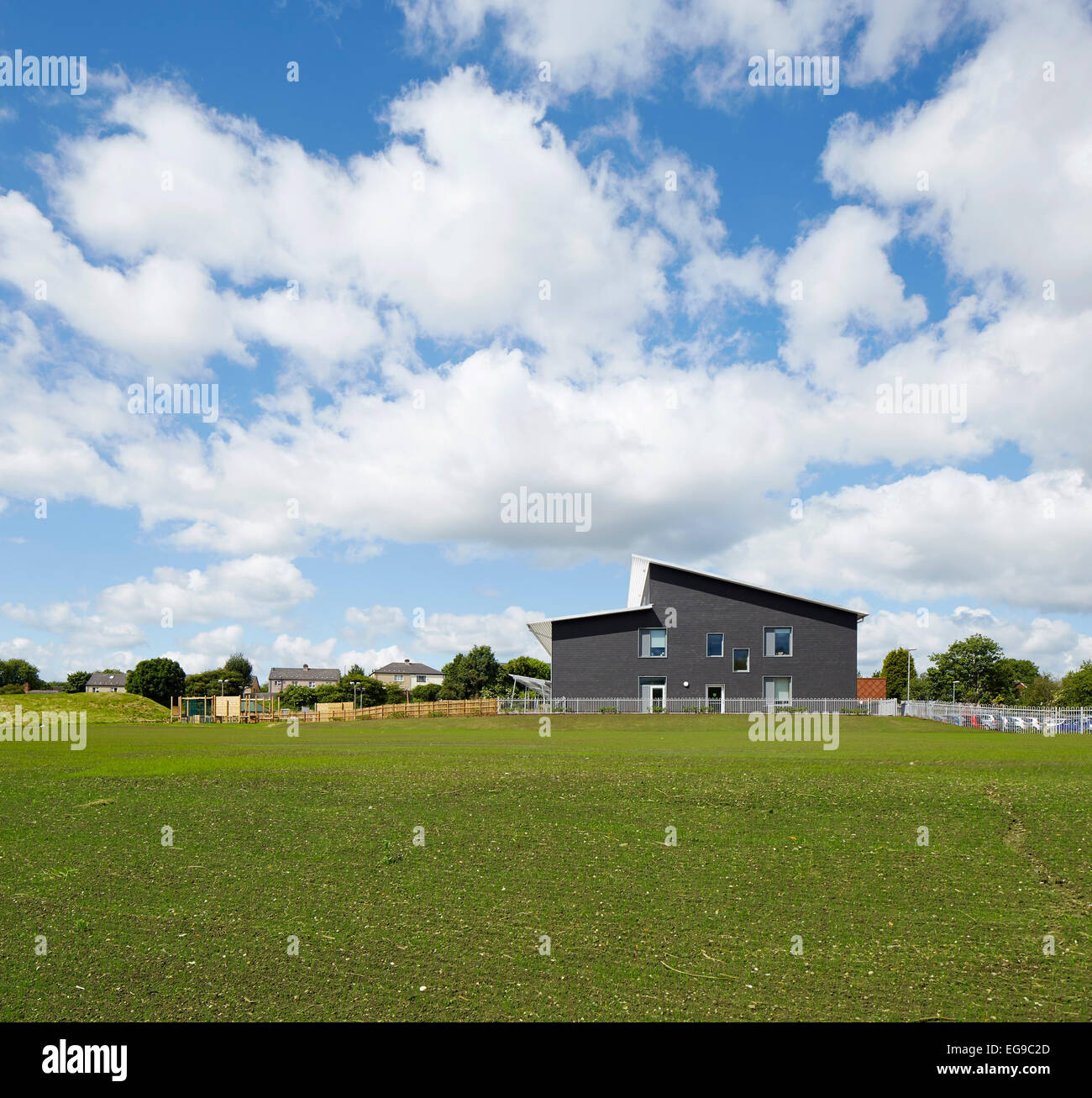 Wilkinson Primary School, Wolverhampton, United Kingdom. Architect: Architype Limited, 2014. Stock Photohttps://www.alamy.com/image-license-details/?v=1https://www.alamy.com/stock-photo-wilkinson-primary-school-wolverhampton-united-kingdom-architect-architype-78883013.html
Wilkinson Primary School, Wolverhampton, United Kingdom. Architect: Architype Limited, 2014. Stock Photohttps://www.alamy.com/image-license-details/?v=1https://www.alamy.com/stock-photo-wilkinson-primary-school-wolverhampton-united-kingdom-architect-architype-78883013.htmlRMEG9C2D–Wilkinson Primary School, Wolverhampton, United Kingdom. Architect: Architype Limited, 2014.
 Wilkinson Primary School, Wolverhampton, United Kingdom. Architect: Architype Limited, 2014. Stock Photohttps://www.alamy.com/image-license-details/?v=1https://www.alamy.com/stock-photo-wilkinson-primary-school-wolverhampton-united-kingdom-architect-architype-78883007.html
Wilkinson Primary School, Wolverhampton, United Kingdom. Architect: Architype Limited, 2014. Stock Photohttps://www.alamy.com/image-license-details/?v=1https://www.alamy.com/stock-photo-wilkinson-primary-school-wolverhampton-united-kingdom-architect-architype-78883007.htmlRMEG9C27–Wilkinson Primary School, Wolverhampton, United Kingdom. Architect: Architype Limited, 2014.
 Wilkinson Primary School, Wolverhampton, United Kingdom. Architect: Architype Limited, 2014. Stock Photohttps://www.alamy.com/image-license-details/?v=1https://www.alamy.com/stock-photo-wilkinson-primary-school-wolverhampton-united-kingdom-architect-architype-78882989.html
Wilkinson Primary School, Wolverhampton, United Kingdom. Architect: Architype Limited, 2014. Stock Photohttps://www.alamy.com/image-license-details/?v=1https://www.alamy.com/stock-photo-wilkinson-primary-school-wolverhampton-united-kingdom-architect-architype-78882989.htmlRMEG9C1H–Wilkinson Primary School, Wolverhampton, United Kingdom. Architect: Architype Limited, 2014.
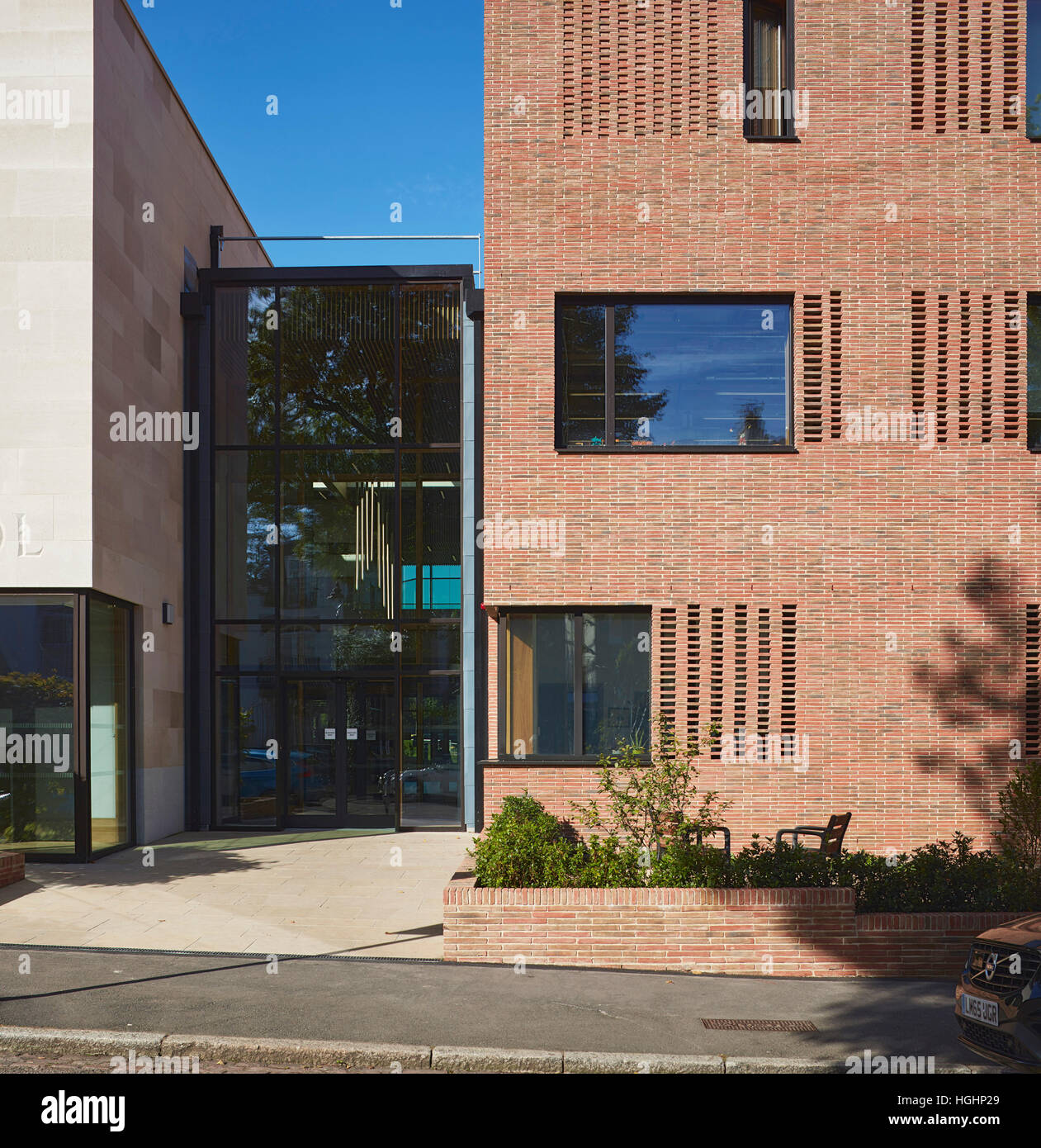 Front elevation with school entrance. Highgate Shool, London, United Kingdom. Architect: Architype Limited, 2016. Stock Photohttps://www.alamy.com/image-license-details/?v=1https://www.alamy.com/stock-photo-front-elevation-with-school-entrance-highgate-shool-london-united-130697569.html
Front elevation with school entrance. Highgate Shool, London, United Kingdom. Architect: Architype Limited, 2016. Stock Photohttps://www.alamy.com/image-license-details/?v=1https://www.alamy.com/stock-photo-front-elevation-with-school-entrance-highgate-shool-london-united-130697569.htmlRMHGHP29–Front elevation with school entrance. Highgate Shool, London, United Kingdom. Architect: Architype Limited, 2016.
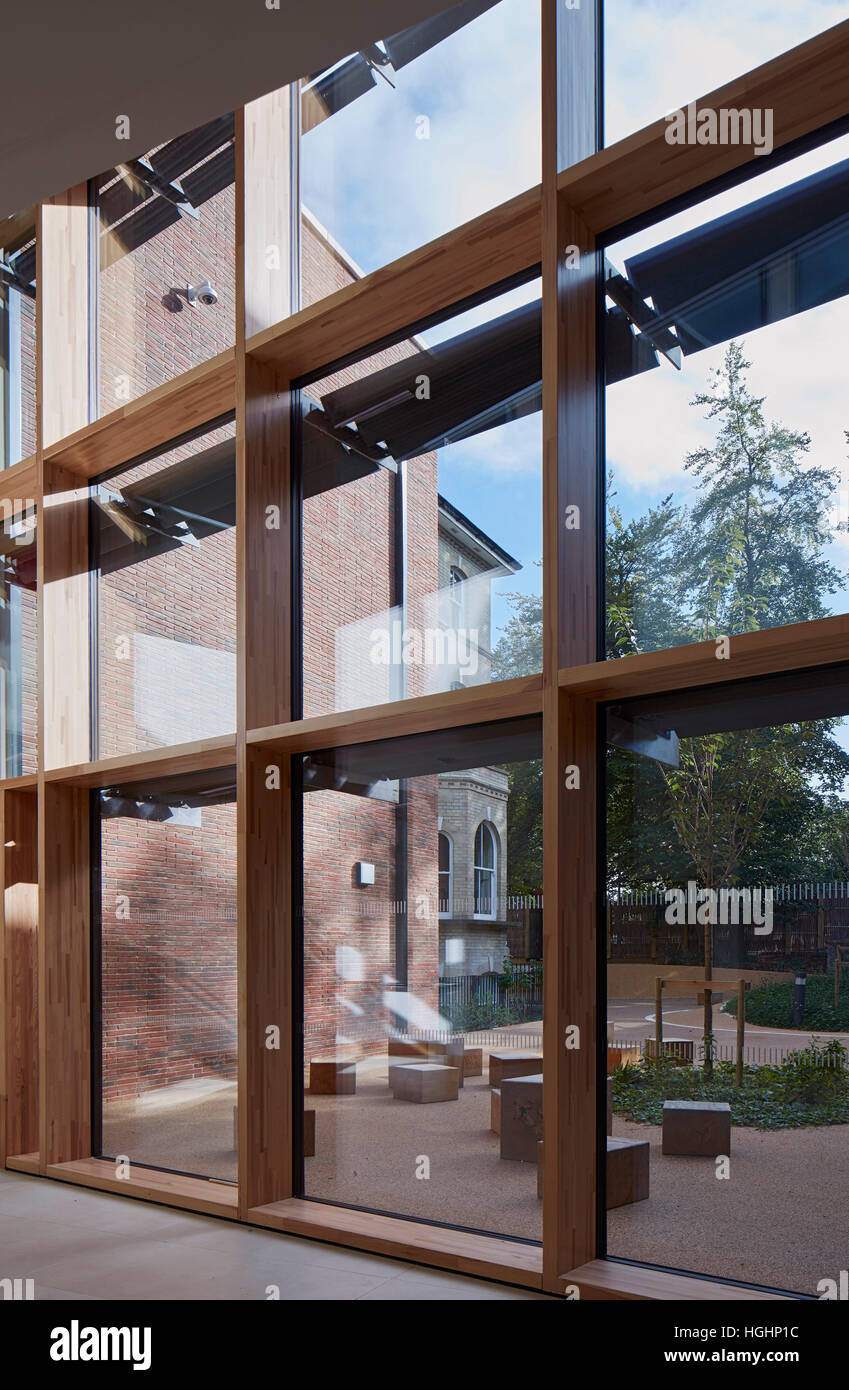 View towards exterior courtyard. Highgate Shool, London, United Kingdom. Architect: Architype Limited, 2016. Stock Photohttps://www.alamy.com/image-license-details/?v=1https://www.alamy.com/stock-photo-view-towards-exterior-courtyard-highgate-shool-london-united-kingdom-130697544.html
View towards exterior courtyard. Highgate Shool, London, United Kingdom. Architect: Architype Limited, 2016. Stock Photohttps://www.alamy.com/image-license-details/?v=1https://www.alamy.com/stock-photo-view-towards-exterior-courtyard-highgate-shool-london-united-kingdom-130697544.htmlRMHGHP1C–View towards exterior courtyard. Highgate Shool, London, United Kingdom. Architect: Architype Limited, 2016.
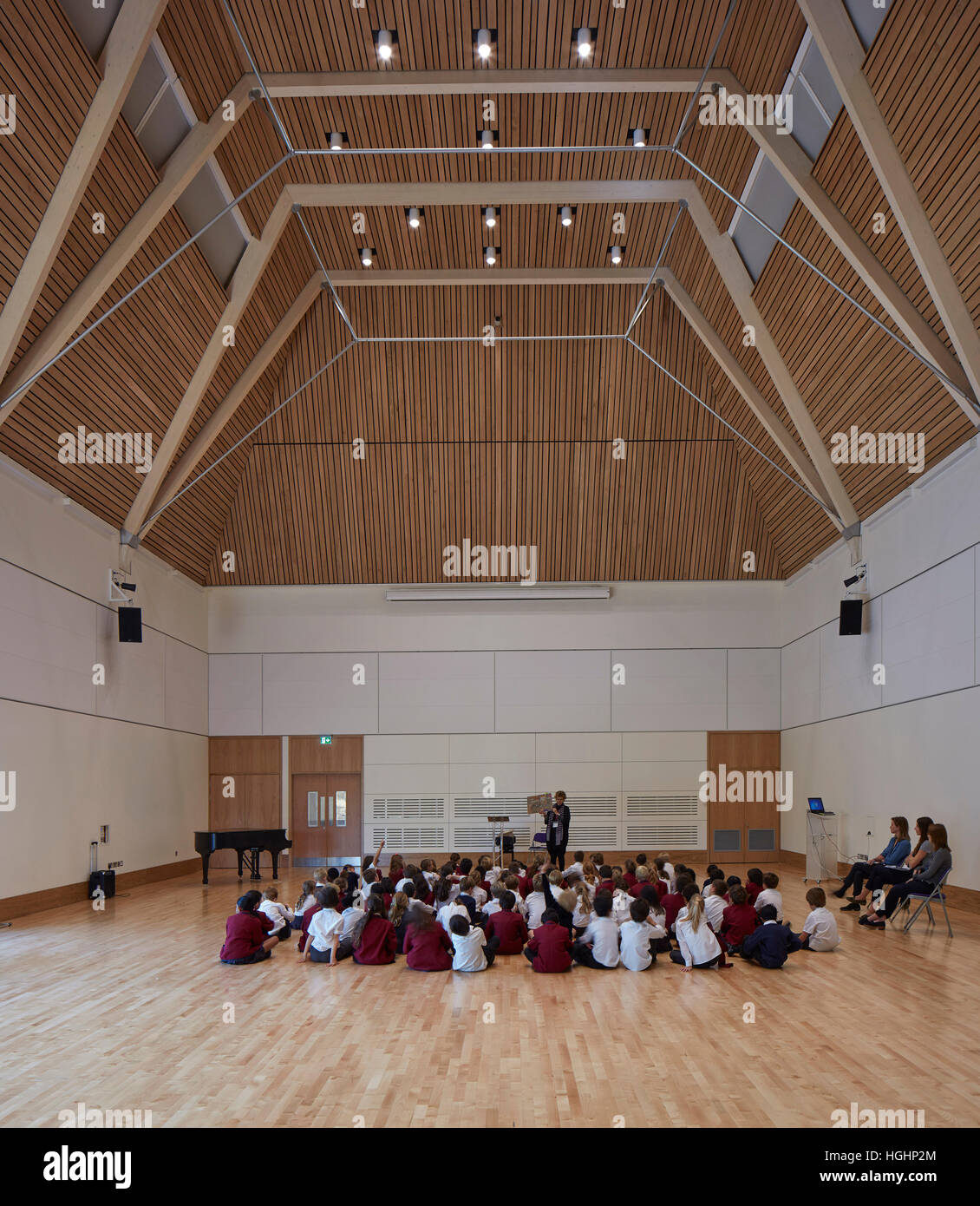 Multi-purpose hall in use. Highgate Shool, London, United Kingdom. Architect: Architype Limited, 2016. Stock Photohttps://www.alamy.com/image-license-details/?v=1https://www.alamy.com/stock-photo-multi-purpose-hall-in-use-highgate-shool-london-united-kingdom-architect-130697580.html
Multi-purpose hall in use. Highgate Shool, London, United Kingdom. Architect: Architype Limited, 2016. Stock Photohttps://www.alamy.com/image-license-details/?v=1https://www.alamy.com/stock-photo-multi-purpose-hall-in-use-highgate-shool-london-united-kingdom-architect-130697580.htmlRMHGHP2M–Multi-purpose hall in use. Highgate Shool, London, United Kingdom. Architect: Architype Limited, 2016.
 Corridor link with Ingleholme Villa. Highgate Shool, London, United Kingdom. Architect: Architype Limited, 2016. Stock Photohttps://www.alamy.com/image-license-details/?v=1https://www.alamy.com/stock-photo-corridor-link-with-ingleholme-villa-highgate-shool-london-united-kingdom-130697559.html
Corridor link with Ingleholme Villa. Highgate Shool, London, United Kingdom. Architect: Architype Limited, 2016. Stock Photohttps://www.alamy.com/image-license-details/?v=1https://www.alamy.com/stock-photo-corridor-link-with-ingleholme-villa-highgate-shool-london-united-kingdom-130697559.htmlRMHGHP1Y–Corridor link with Ingleholme Villa. Highgate Shool, London, United Kingdom. Architect: Architype Limited, 2016.
 Perspective along entrance facade. Highgate Shool, London, United Kingdom. Architect: Architype Limited, 2016. Stock Photohttps://www.alamy.com/image-license-details/?v=1https://www.alamy.com/stock-photo-perspective-along-entrance-facade-highgate-shool-london-united-kingdom-130697568.html
Perspective along entrance facade. Highgate Shool, London, United Kingdom. Architect: Architype Limited, 2016. Stock Photohttps://www.alamy.com/image-license-details/?v=1https://www.alamy.com/stock-photo-perspective-along-entrance-facade-highgate-shool-london-united-kingdom-130697568.htmlRMHGHP28–Perspective along entrance facade. Highgate Shool, London, United Kingdom. Architect: Architype Limited, 2016.
 Perspective along entrance facade. Highgate Shool, London, United Kingdom. Architect: Architype Limited, 2016. Stock Photohttps://www.alamy.com/image-license-details/?v=1https://www.alamy.com/stock-photo-perspective-along-entrance-facade-highgate-shool-london-united-kingdom-130697508.html
Perspective along entrance facade. Highgate Shool, London, United Kingdom. Architect: Architype Limited, 2016. Stock Photohttps://www.alamy.com/image-license-details/?v=1https://www.alamy.com/stock-photo-perspective-along-entrance-facade-highgate-shool-london-united-kingdom-130697508.htmlRMHGHP04–Perspective along entrance facade. Highgate Shool, London, United Kingdom. Architect: Architype Limited, 2016.
 Perspective along entrance facade. Highgate Shool, London, United Kingdom. Architect: Architype Limited, 2016. Stock Photohttps://www.alamy.com/image-license-details/?v=1https://www.alamy.com/stock-photo-perspective-along-entrance-facade-highgate-shool-london-united-kingdom-130697566.html
Perspective along entrance facade. Highgate Shool, London, United Kingdom. Architect: Architype Limited, 2016. Stock Photohttps://www.alamy.com/image-license-details/?v=1https://www.alamy.com/stock-photo-perspective-along-entrance-facade-highgate-shool-london-united-kingdom-130697566.htmlRMHGHP26–Perspective along entrance facade. Highgate Shool, London, United Kingdom. Architect: Architype Limited, 2016.
 Approach to main entrance. St Michael's Hospice, Hereford, United Kingdom. Architect: Architype Limited, 2016. Stock Photohttps://www.alamy.com/image-license-details/?v=1https://www.alamy.com/stock-photo-approach-to-main-entrance-st-michaels-hospice-hereford-united-kingdom-127548895.html
Approach to main entrance. St Michael's Hospice, Hereford, United Kingdom. Architect: Architype Limited, 2016. Stock Photohttps://www.alamy.com/image-license-details/?v=1https://www.alamy.com/stock-photo-approach-to-main-entrance-st-michaels-hospice-hereford-united-kingdom-127548895.htmlRMHBE9WK–Approach to main entrance. St Michael's Hospice, Hereford, United Kingdom. Architect: Architype Limited, 2016.
 Kitchen in nurse station. St Michael's Hospice, Hereford, United Kingdom. Architect: Architype Limited, 2015. Stock Photohttps://www.alamy.com/image-license-details/?v=1https://www.alamy.com/stock-photo-kitchen-in-nurse-station-st-michaels-hospice-hereford-united-kingdom-84150684.html
Kitchen in nurse station. St Michael's Hospice, Hereford, United Kingdom. Architect: Architype Limited, 2015. Stock Photohttps://www.alamy.com/image-license-details/?v=1https://www.alamy.com/stock-photo-kitchen-in-nurse-station-st-michaels-hospice-hereford-united-kingdom-84150684.htmlRMETWB1G–Kitchen in nurse station. St Michael's Hospice, Hereford, United Kingdom. Architect: Architype Limited, 2015.
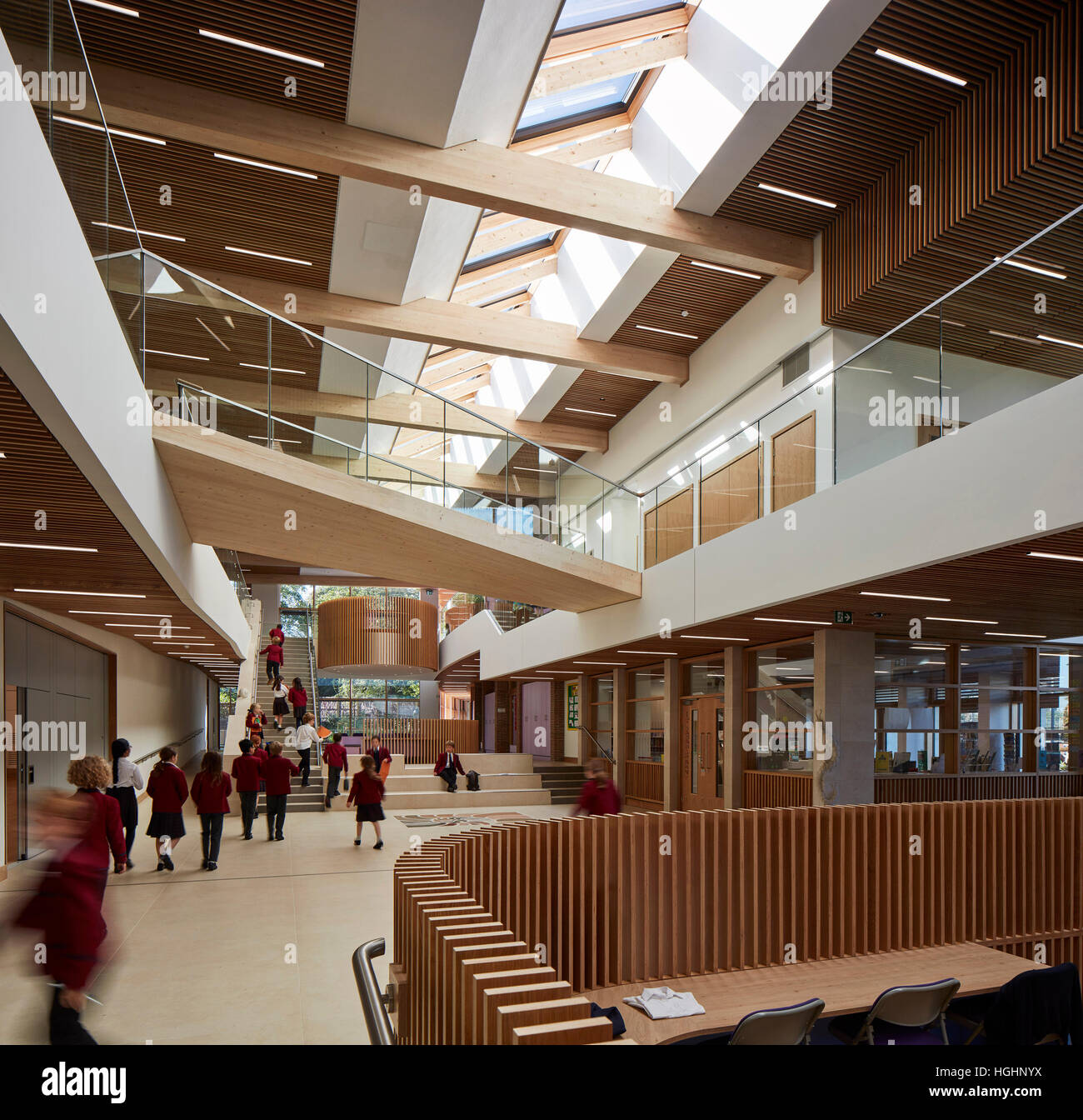 Sunlit atrium with students passing. Highgate Shool, London, United Kingdom. Architect: Architype Limited, 2016. Stock Photohttps://www.alamy.com/image-license-details/?v=1https://www.alamy.com/stock-photo-sunlit-atrium-with-students-passing-highgate-shool-london-united-kingdom-130697502.html
Sunlit atrium with students passing. Highgate Shool, London, United Kingdom. Architect: Architype Limited, 2016. Stock Photohttps://www.alamy.com/image-license-details/?v=1https://www.alamy.com/stock-photo-sunlit-atrium-with-students-passing-highgate-shool-london-united-kingdom-130697502.htmlRMHGHNYX–Sunlit atrium with students passing. Highgate Shool, London, United Kingdom. Architect: Architype Limited, 2016.
 Wilkinson Primary School, Wolverhampton, United Kingdom. Architect: Architype Limited, 2014. Stock Photohttps://www.alamy.com/image-license-details/?v=1https://www.alamy.com/stock-photo-wilkinson-primary-school-wolverhampton-united-kingdom-architect-architype-78883003.html
Wilkinson Primary School, Wolverhampton, United Kingdom. Architect: Architype Limited, 2014. Stock Photohttps://www.alamy.com/image-license-details/?v=1https://www.alamy.com/stock-photo-wilkinson-primary-school-wolverhampton-united-kingdom-architect-architype-78883003.htmlRMEG9C23–Wilkinson Primary School, Wolverhampton, United Kingdom. Architect: Architype Limited, 2014.
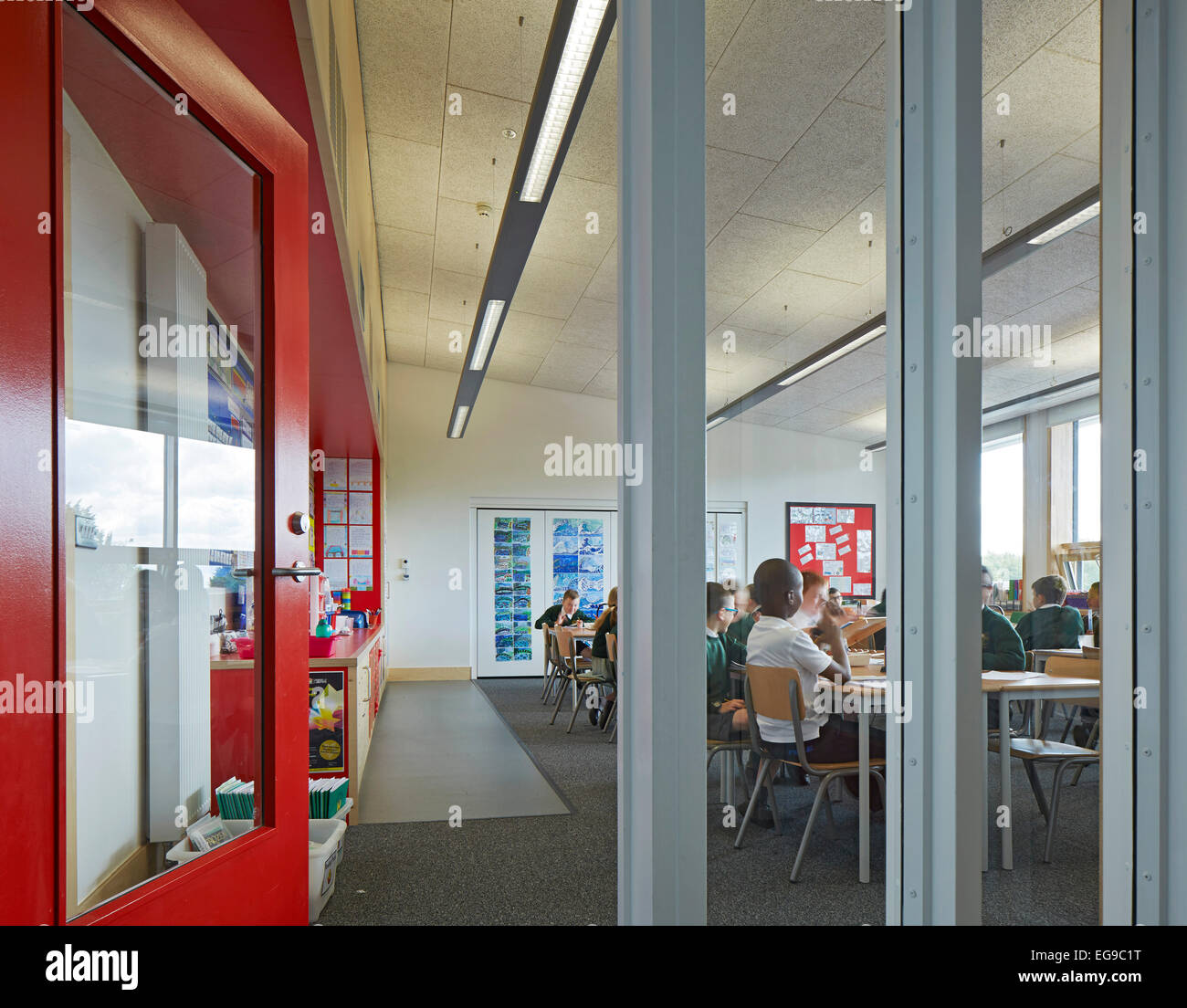 Wilkinson Primary School, Wolverhampton, United Kingdom. Architect: Architype Limited, 2014. Stock Photohttps://www.alamy.com/image-license-details/?v=1https://www.alamy.com/stock-photo-wilkinson-primary-school-wolverhampton-united-kingdom-architect-architype-78882996.html
Wilkinson Primary School, Wolverhampton, United Kingdom. Architect: Architype Limited, 2014. Stock Photohttps://www.alamy.com/image-license-details/?v=1https://www.alamy.com/stock-photo-wilkinson-primary-school-wolverhampton-united-kingdom-architect-architype-78882996.htmlRMEG9C1T–Wilkinson Primary School, Wolverhampton, United Kingdom. Architect: Architype Limited, 2014.
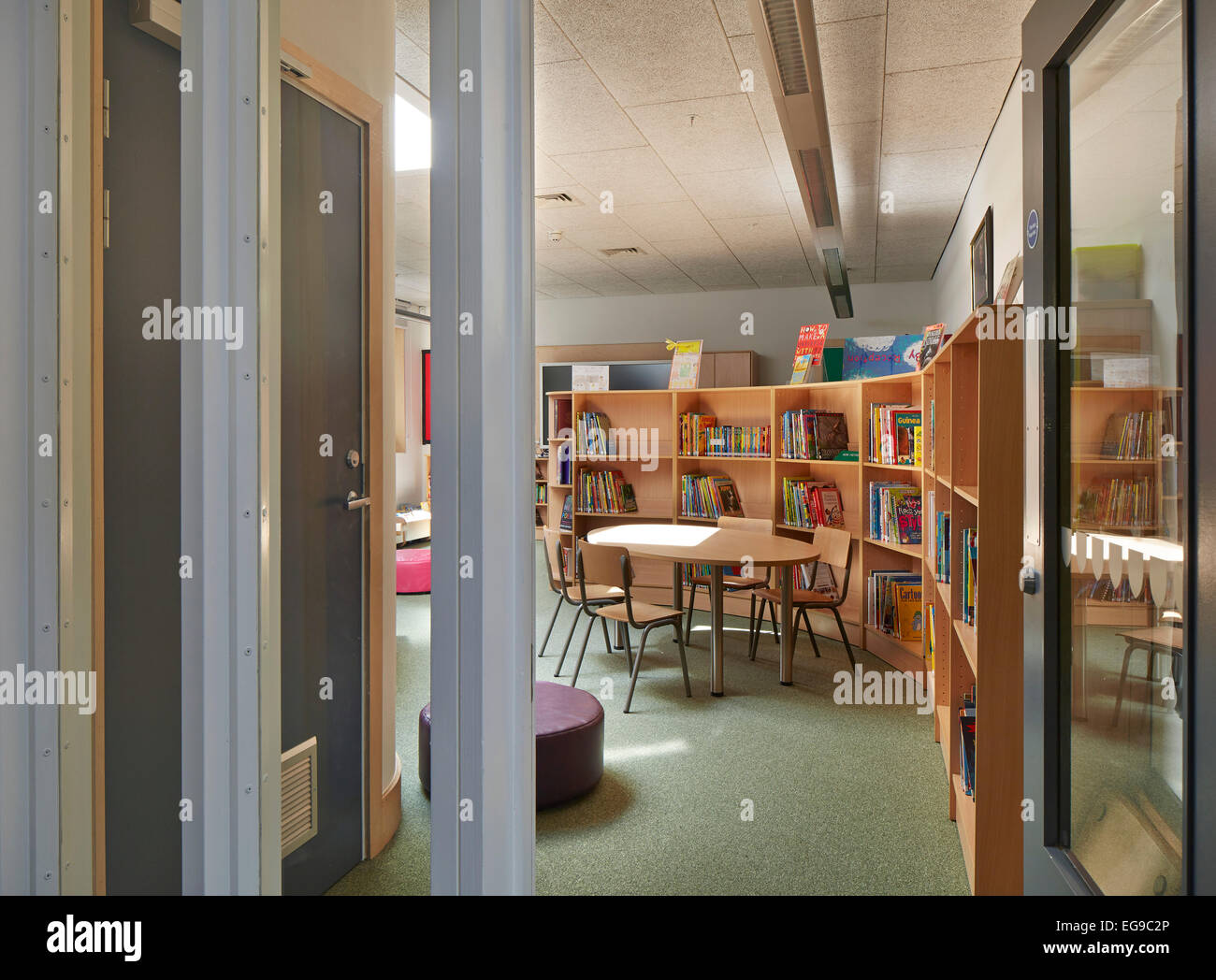 Wilkinson Primary School, Wolverhampton, United Kingdom. Architect: Architype Limited, 2014. Stock Photohttps://www.alamy.com/image-license-details/?v=1https://www.alamy.com/stock-photo-wilkinson-primary-school-wolverhampton-united-kingdom-architect-architype-78883022.html
Wilkinson Primary School, Wolverhampton, United Kingdom. Architect: Architype Limited, 2014. Stock Photohttps://www.alamy.com/image-license-details/?v=1https://www.alamy.com/stock-photo-wilkinson-primary-school-wolverhampton-united-kingdom-architect-architype-78883022.htmlRMEG9C2P–Wilkinson Primary School, Wolverhampton, United Kingdom. Architect: Architype Limited, 2014.
 Wilkinson Primary School, Wolverhampton, United Kingdom. Architect: Architype Limited, 2014. Stock Photohttps://www.alamy.com/image-license-details/?v=1https://www.alamy.com/stock-photo-wilkinson-primary-school-wolverhampton-united-kingdom-architect-architype-78882992.html
Wilkinson Primary School, Wolverhampton, United Kingdom. Architect: Architype Limited, 2014. Stock Photohttps://www.alamy.com/image-license-details/?v=1https://www.alamy.com/stock-photo-wilkinson-primary-school-wolverhampton-united-kingdom-architect-architype-78882992.htmlRMEG9C1M–Wilkinson Primary School, Wolverhampton, United Kingdom. Architect: Architype Limited, 2014.
 Glazed stairwell with figures in motion. Highgate Shool, London, United Kingdom. Architect: Architype Limited, 2016. Stock Photohttps://www.alamy.com/image-license-details/?v=1https://www.alamy.com/stock-photo-glazed-stairwell-with-figures-in-motion-highgate-shool-london-united-130697548.html
Glazed stairwell with figures in motion. Highgate Shool, London, United Kingdom. Architect: Architype Limited, 2016. Stock Photohttps://www.alamy.com/image-license-details/?v=1https://www.alamy.com/stock-photo-glazed-stairwell-with-figures-in-motion-highgate-shool-london-united-130697548.htmlRMHGHP1G–Glazed stairwell with figures in motion. Highgate Shool, London, United Kingdom. Architect: Architype Limited, 2016.
 Link of Ingleholme Villa to new building. Highgate Shool, London, United Kingdom. Architect: Architype Limited, 2016. Stock Photohttps://www.alamy.com/image-license-details/?v=1https://www.alamy.com/stock-photo-link-of-ingleholme-villa-to-new-building-highgate-shool-london-united-130697531.html
Link of Ingleholme Villa to new building. Highgate Shool, London, United Kingdom. Architect: Architype Limited, 2016. Stock Photohttps://www.alamy.com/image-license-details/?v=1https://www.alamy.com/stock-photo-link-of-ingleholme-villa-to-new-building-highgate-shool-london-united-130697531.htmlRMHGHP0Y–Link of Ingleholme Villa to new building. Highgate Shool, London, United Kingdom. Architect: Architype Limited, 2016.
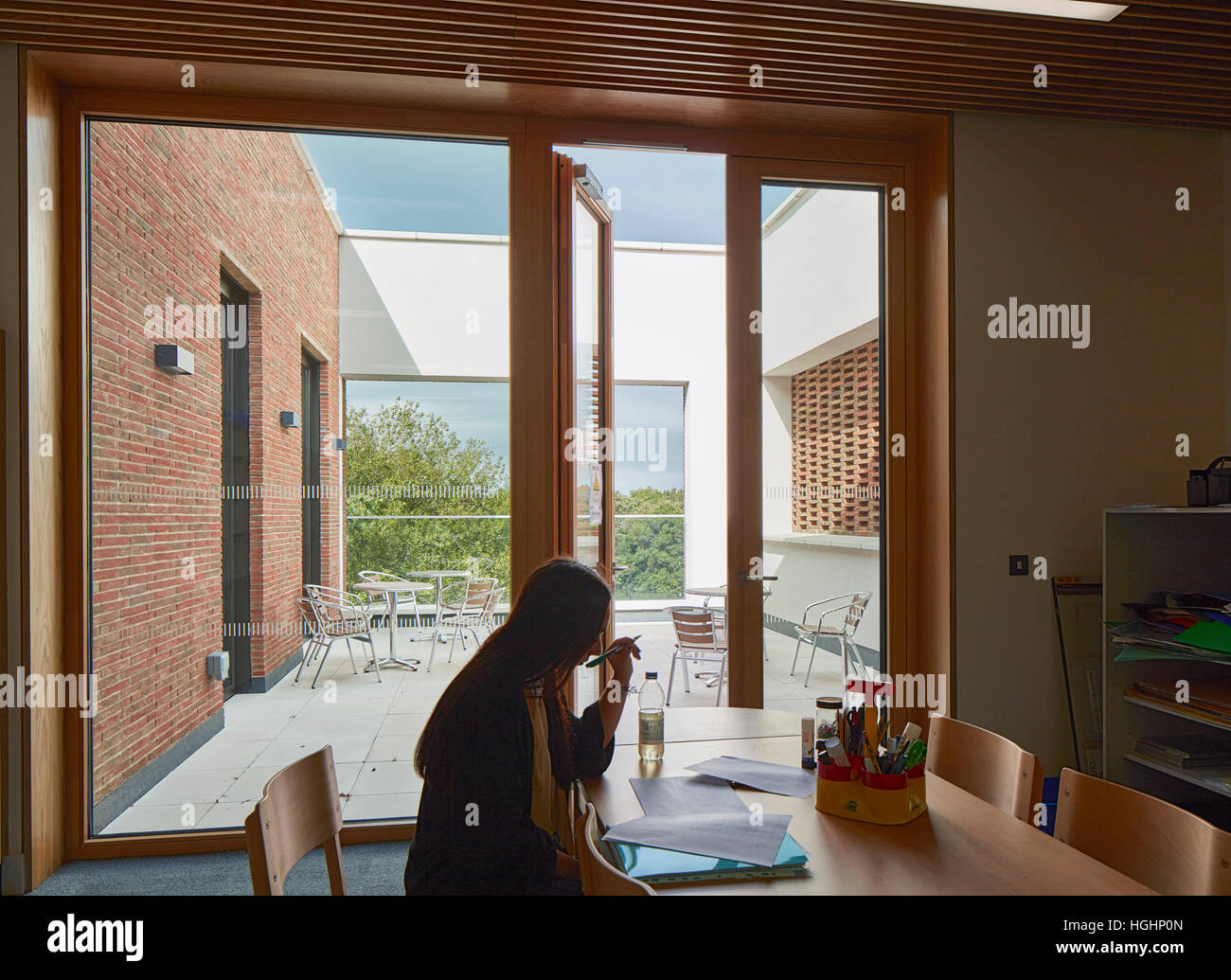 Teacher silhouette in staff room. Highgate Shool, London, United Kingdom. Architect: Architype Limited, 2016. Stock Photohttps://www.alamy.com/image-license-details/?v=1https://www.alamy.com/stock-photo-teacher-silhouette-in-staff-room-highgate-shool-london-united-kingdom-130697525.html
Teacher silhouette in staff room. Highgate Shool, London, United Kingdom. Architect: Architype Limited, 2016. Stock Photohttps://www.alamy.com/image-license-details/?v=1https://www.alamy.com/stock-photo-teacher-silhouette-in-staff-room-highgate-shool-london-united-kingdom-130697525.htmlRMHGHP0N–Teacher silhouette in staff room. Highgate Shool, London, United Kingdom. Architect: Architype Limited, 2016.
 Entrance from garden side. St Michael's Hospice, Hereford, United Kingdom. Architect: Architype Limited, 2015. Stock Photohttps://www.alamy.com/image-license-details/?v=1https://www.alamy.com/stock-photo-entrance-from-garden-side-st-michaels-hospice-hereford-united-kingdom-84150260.html
Entrance from garden side. St Michael's Hospice, Hereford, United Kingdom. Architect: Architype Limited, 2015. Stock Photohttps://www.alamy.com/image-license-details/?v=1https://www.alamy.com/stock-photo-entrance-from-garden-side-st-michaels-hospice-hereford-united-kingdom-84150260.htmlRMETWAEC–Entrance from garden side. St Michael's Hospice, Hereford, United Kingdom. Architect: Architype Limited, 2015.
 Elevated contextual view of hospice. St Michael's Hospice, Hereford, United Kingdom. Architect: Architype Limited, 2015. Stock Photohttps://www.alamy.com/image-license-details/?v=1https://www.alamy.com/stock-photo-elevated-contextual-view-of-hospice-st-michaels-hospice-hereford-united-84150190.html
Elevated contextual view of hospice. St Michael's Hospice, Hereford, United Kingdom. Architect: Architype Limited, 2015. Stock Photohttps://www.alamy.com/image-license-details/?v=1https://www.alamy.com/stock-photo-elevated-contextual-view-of-hospice-st-michaels-hospice-hereford-united-84150190.htmlRMETWABX–Elevated contextual view of hospice. St Michael's Hospice, Hereford, United Kingdom. Architect: Architype Limited, 2015.
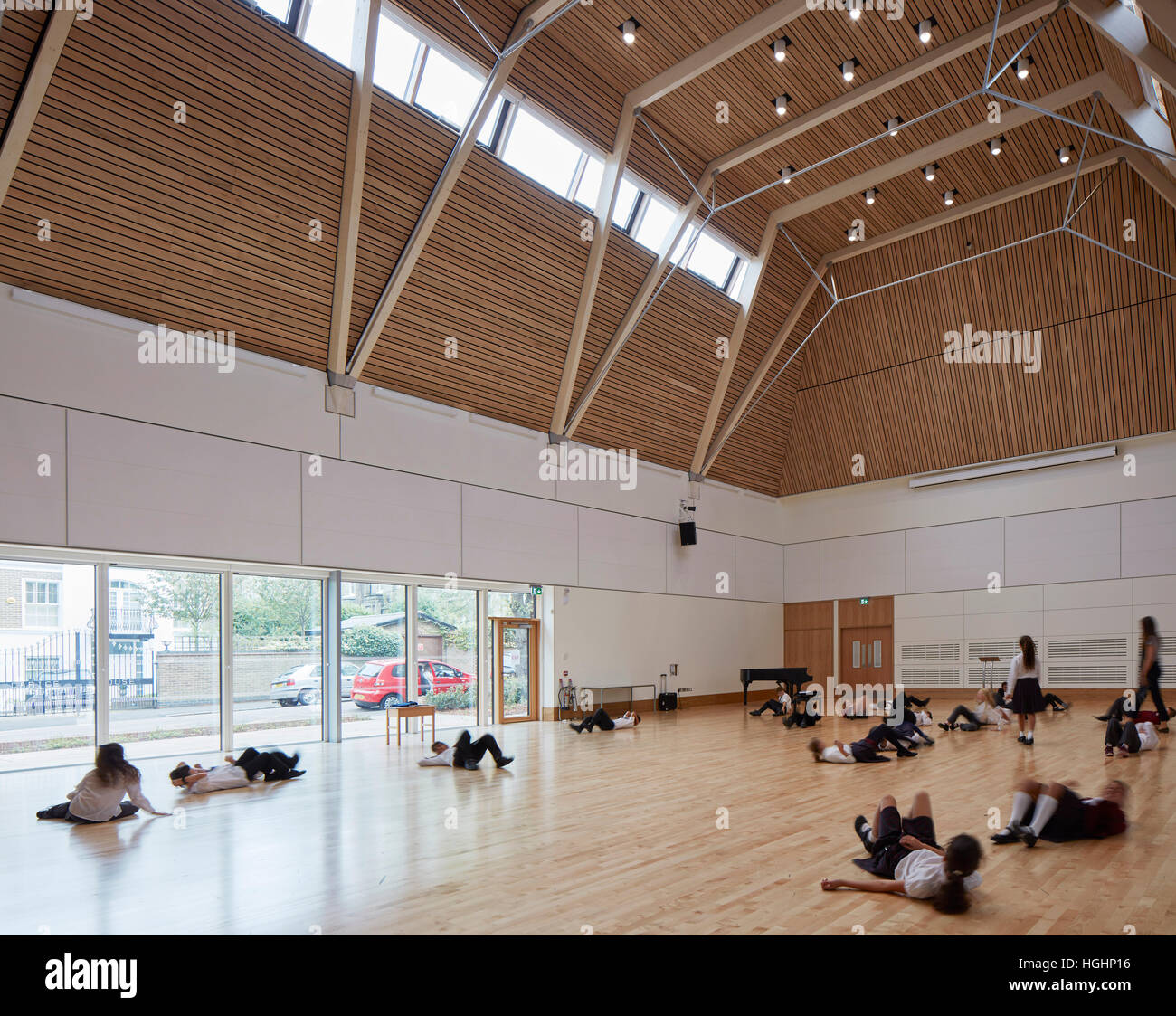 Multi-purpose hall in use. Highgate Shool, London, United Kingdom. Architect: Architype Limited, 2016. Stock Photohttps://www.alamy.com/image-license-details/?v=1https://www.alamy.com/stock-photo-multi-purpose-hall-in-use-highgate-shool-london-united-kingdom-architect-130697538.html
Multi-purpose hall in use. Highgate Shool, London, United Kingdom. Architect: Architype Limited, 2016. Stock Photohttps://www.alamy.com/image-license-details/?v=1https://www.alamy.com/stock-photo-multi-purpose-hall-in-use-highgate-shool-london-united-kingdom-architect-130697538.htmlRMHGHP16–Multi-purpose hall in use. Highgate Shool, London, United Kingdom. Architect: Architype Limited, 2016.
 Wilkinson Primary School, Wolverhampton, United Kingdom. Architect: Architype Limited, 2014. Stock Photohttps://www.alamy.com/image-license-details/?v=1https://www.alamy.com/stock-photo-wilkinson-primary-school-wolverhampton-united-kingdom-architect-architype-78883017.html
Wilkinson Primary School, Wolverhampton, United Kingdom. Architect: Architype Limited, 2014. Stock Photohttps://www.alamy.com/image-license-details/?v=1https://www.alamy.com/stock-photo-wilkinson-primary-school-wolverhampton-united-kingdom-architect-architype-78883017.htmlRMEG9C2H–Wilkinson Primary School, Wolverhampton, United Kingdom. Architect: Architype Limited, 2014.
 Wilkinson Primary School, Wolverhampton, United Kingdom. Architect: Architype Limited, 2014. Stock Photohttps://www.alamy.com/image-license-details/?v=1https://www.alamy.com/stock-photo-wilkinson-primary-school-wolverhampton-united-kingdom-architect-architype-78883004.html
Wilkinson Primary School, Wolverhampton, United Kingdom. Architect: Architype Limited, 2014. Stock Photohttps://www.alamy.com/image-license-details/?v=1https://www.alamy.com/stock-photo-wilkinson-primary-school-wolverhampton-united-kingdom-architect-architype-78883004.htmlRMEG9C24–Wilkinson Primary School, Wolverhampton, United Kingdom. Architect: Architype Limited, 2014.
 Stairway in refurbished Ingleholme Villa. Highgate Shool, London, United Kingdom. Architect: Architype Limited, 2016. Stock Photohttps://www.alamy.com/image-license-details/?v=1https://www.alamy.com/stock-photo-stairway-in-refurbished-ingleholme-villa-highgate-shool-london-united-130697554.html
Stairway in refurbished Ingleholme Villa. Highgate Shool, London, United Kingdom. Architect: Architype Limited, 2016. Stock Photohttps://www.alamy.com/image-license-details/?v=1https://www.alamy.com/stock-photo-stairway-in-refurbished-ingleholme-villa-highgate-shool-london-united-130697554.htmlRMHGHP1P–Stairway in refurbished Ingleholme Villa. Highgate Shool, London, United Kingdom. Architect: Architype Limited, 2016.
 Still life with students' lab coats. Highgate Shool, London, United Kingdom. Architect: Architype Limited, 2016. Stock Photohttps://www.alamy.com/image-license-details/?v=1https://www.alamy.com/stock-photo-still-life-with-students-lab-coats-highgate-shool-london-united-kingdom-130697552.html
Still life with students' lab coats. Highgate Shool, London, United Kingdom. Architect: Architype Limited, 2016. Stock Photohttps://www.alamy.com/image-license-details/?v=1https://www.alamy.com/stock-photo-still-life-with-students-lab-coats-highgate-shool-london-united-kingdom-130697552.htmlRMHGHP1M–Still life with students' lab coats. Highgate Shool, London, United Kingdom. Architect: Architype Limited, 2016.
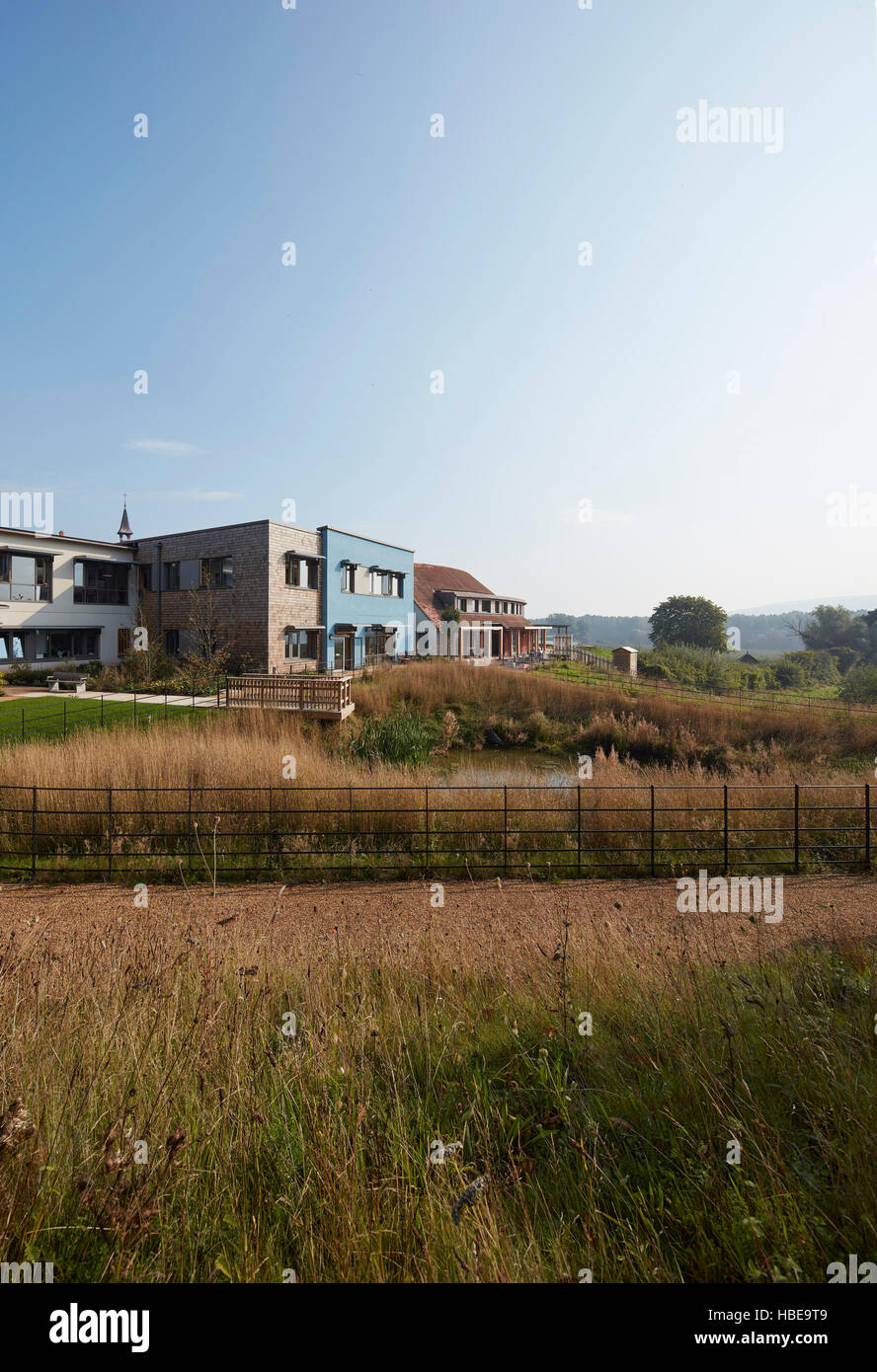 View across meadow and garden. St Michael's Hospice, Hereford, United Kingdom. Architect: Architype Limited, 2016. Stock Photohttps://www.alamy.com/image-license-details/?v=1https://www.alamy.com/stock-photo-view-across-meadow-and-garden-st-michaels-hospice-hereford-united-127548857.html
View across meadow and garden. St Michael's Hospice, Hereford, United Kingdom. Architect: Architype Limited, 2016. Stock Photohttps://www.alamy.com/image-license-details/?v=1https://www.alamy.com/stock-photo-view-across-meadow-and-garden-st-michaels-hospice-hereford-united-127548857.htmlRMHBE9T9–View across meadow and garden. St Michael's Hospice, Hereford, United Kingdom. Architect: Architype Limited, 2016.
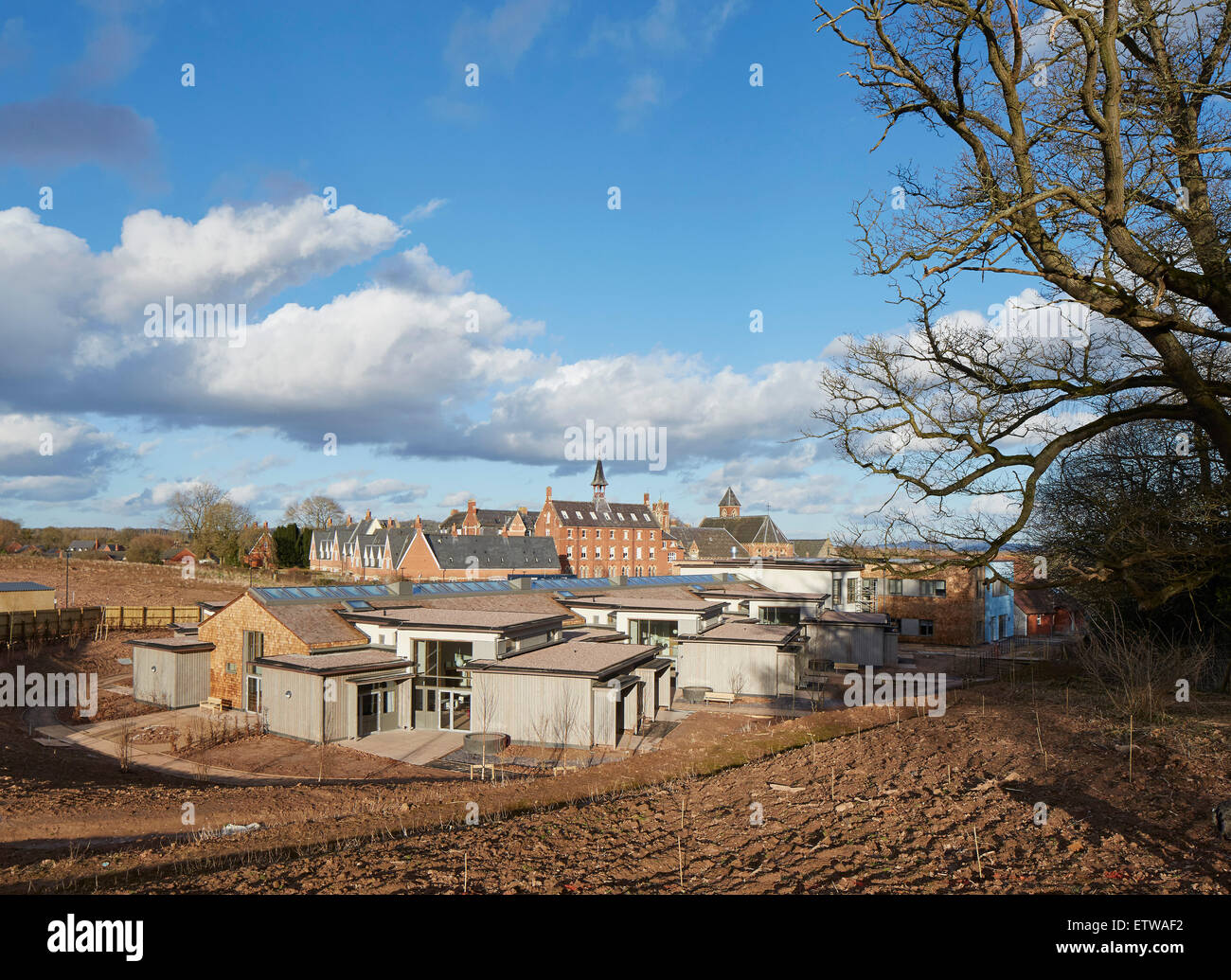 Elevated contextual view of hospice. St Michael's Hospice, Hereford, United Kingdom. Architect: Architype Limited, 2015. Stock Photohttps://www.alamy.com/image-license-details/?v=1https://www.alamy.com/stock-photo-elevated-contextual-view-of-hospice-st-michaels-hospice-hereford-united-84150278.html
Elevated contextual view of hospice. St Michael's Hospice, Hereford, United Kingdom. Architect: Architype Limited, 2015. Stock Photohttps://www.alamy.com/image-license-details/?v=1https://www.alamy.com/stock-photo-elevated-contextual-view-of-hospice-st-michaels-hospice-hereford-united-84150278.htmlRMETWAF2–Elevated contextual view of hospice. St Michael's Hospice, Hereford, United Kingdom. Architect: Architype Limited, 2015.
 Ground floor classrooms with playground access. Highgate Shool, London, United Kingdom. Architect: Architype Limited, 2016. Stock Photohttps://www.alamy.com/image-license-details/?v=1https://www.alamy.com/stock-photo-ground-floor-classrooms-with-playground-access-highgate-shool-london-130697551.html
Ground floor classrooms with playground access. Highgate Shool, London, United Kingdom. Architect: Architype Limited, 2016. Stock Photohttps://www.alamy.com/image-license-details/?v=1https://www.alamy.com/stock-photo-ground-floor-classrooms-with-playground-access-highgate-shool-london-130697551.htmlRMHGHP1K–Ground floor classrooms with playground access. Highgate Shool, London, United Kingdom. Architect: Architype Limited, 2016.
 Art studio with large corner window. Highgate Shool, London, United Kingdom. Architect: Architype Limited, 2016. Stock Photohttps://www.alamy.com/image-license-details/?v=1https://www.alamy.com/stock-photo-art-studio-with-large-corner-window-highgate-shool-london-united-kingdom-130697578.html
Art studio with large corner window. Highgate Shool, London, United Kingdom. Architect: Architype Limited, 2016. Stock Photohttps://www.alamy.com/image-license-details/?v=1https://www.alamy.com/stock-photo-art-studio-with-large-corner-window-highgate-shool-london-united-kingdom-130697578.htmlRMHGHP2J–Art studio with large corner window. Highgate Shool, London, United Kingdom. Architect: Architype Limited, 2016.
 Rear garden of inpatient wing. St Michael's Hospice, Hereford, United Kingdom. Architect: Architype Limited, 2016. Stock Photohttps://www.alamy.com/image-license-details/?v=1https://www.alamy.com/stock-photo-rear-garden-of-inpatient-wing-st-michaels-hospice-hereford-united-127548927.html
Rear garden of inpatient wing. St Michael's Hospice, Hereford, United Kingdom. Architect: Architype Limited, 2016. Stock Photohttps://www.alamy.com/image-license-details/?v=1https://www.alamy.com/stock-photo-rear-garden-of-inpatient-wing-st-michaels-hospice-hereford-united-127548927.htmlRMHBE9XR–Rear garden of inpatient wing. St Michael's Hospice, Hereford, United Kingdom. Architect: Architype Limited, 2016.
 Rear garden of inpatient wing. St Michael's Hospice, Hereford, United Kingdom. Architect: Architype Limited, 2016. Stock Photohttps://www.alamy.com/image-license-details/?v=1https://www.alamy.com/stock-photo-rear-garden-of-inpatient-wing-st-michaels-hospice-hereford-united-127548923.html
Rear garden of inpatient wing. St Michael's Hospice, Hereford, United Kingdom. Architect: Architype Limited, 2016. Stock Photohttps://www.alamy.com/image-license-details/?v=1https://www.alamy.com/stock-photo-rear-garden-of-inpatient-wing-st-michaels-hospice-hereford-united-127548923.htmlRMHBE9XK–Rear garden of inpatient wing. St Michael's Hospice, Hereford, United Kingdom. Architect: Architype Limited, 2016.
 Link of Ingleholme Villa to new building. Highgate Shool, London, United Kingdom. Architect: Architype Limited, 2016. Stock Photohttps://www.alamy.com/image-license-details/?v=1https://www.alamy.com/stock-photo-link-of-ingleholme-villa-to-new-building-highgate-shool-london-united-130697532.html
Link of Ingleholme Villa to new building. Highgate Shool, London, United Kingdom. Architect: Architype Limited, 2016. Stock Photohttps://www.alamy.com/image-license-details/?v=1https://www.alamy.com/stock-photo-link-of-ingleholme-villa-to-new-building-highgate-shool-london-united-130697532.htmlRMHGHP10–Link of Ingleholme Villa to new building. Highgate Shool, London, United Kingdom. Architect: Architype Limited, 2016.
 Inpatient wing and landscaped garden. St Michael's Hospice, Hereford, United Kingdom. Architect: Architype Limited, 2016. Stock Photohttps://www.alamy.com/image-license-details/?v=1https://www.alamy.com/stock-photo-inpatient-wing-and-landscaped-garden-st-michaels-hospice-hereford-127548813.html
Inpatient wing and landscaped garden. St Michael's Hospice, Hereford, United Kingdom. Architect: Architype Limited, 2016. Stock Photohttps://www.alamy.com/image-license-details/?v=1https://www.alamy.com/stock-photo-inpatient-wing-and-landscaped-garden-st-michaels-hospice-hereford-127548813.htmlRMHBE9PN–Inpatient wing and landscaped garden. St Michael's Hospice, Hereford, United Kingdom. Architect: Architype Limited, 2016.
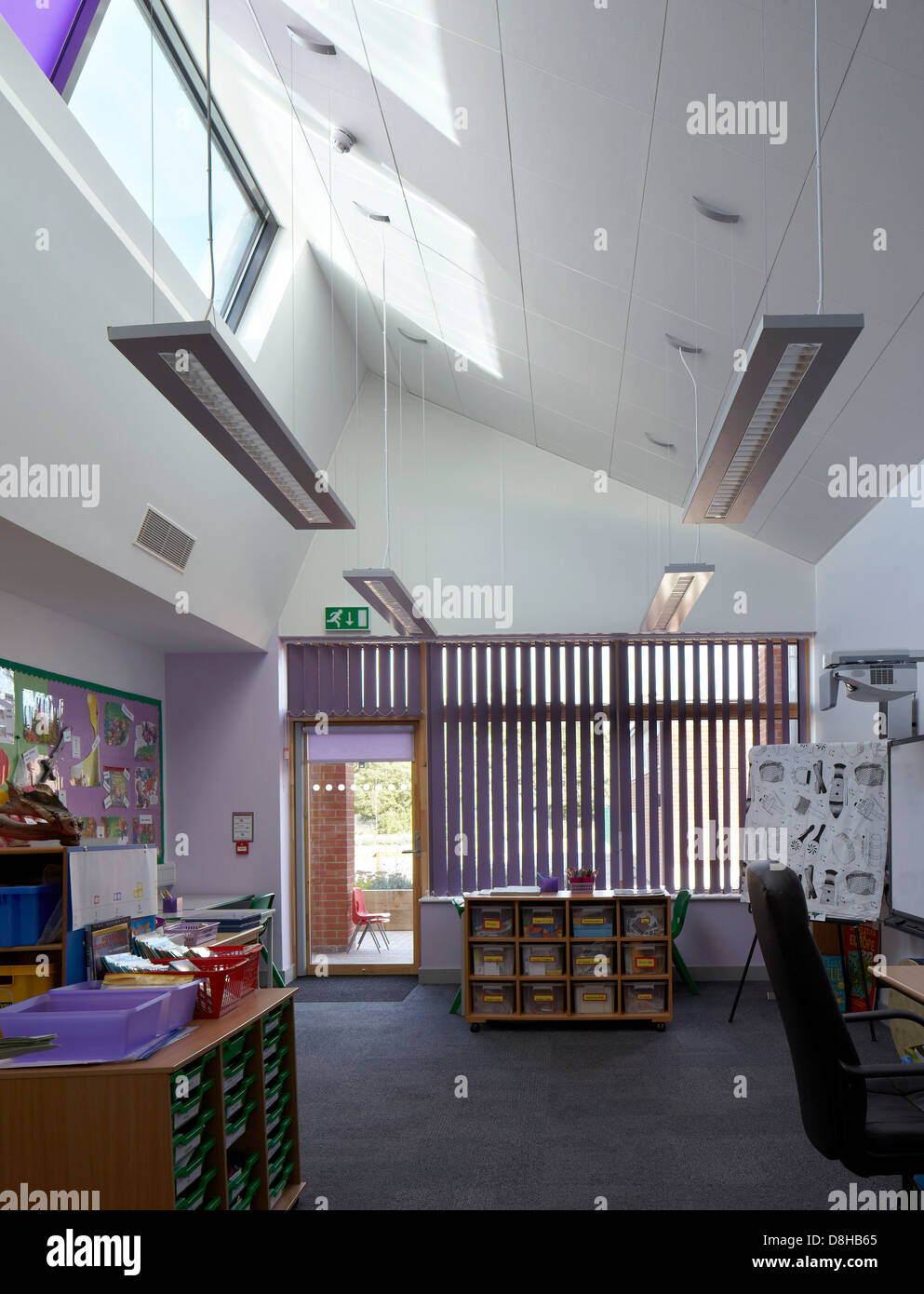 The Winchcombe School, Newbury, United Kingdom. Architect: Architype Limited, 2012. Classroom view. Stock Photohttps://www.alamy.com/image-license-details/?v=1https://www.alamy.com/stock-photo-the-winchcombe-school-newbury-united-kingdom-architect-architype-limited-56930333.html
The Winchcombe School, Newbury, United Kingdom. Architect: Architype Limited, 2012. Classroom view. Stock Photohttps://www.alamy.com/image-license-details/?v=1https://www.alamy.com/stock-photo-the-winchcombe-school-newbury-united-kingdom-architect-architype-limited-56930333.htmlRMD8HB65–The Winchcombe School, Newbury, United Kingdom. Architect: Architype Limited, 2012. Classroom view.
 Refurbished stairwell in Ingleholme Villa. Highgate Shool, London, United Kingdom. Architect: Architype Limited, 2016. Stock Photohttps://www.alamy.com/image-license-details/?v=1https://www.alamy.com/stock-photo-refurbished-stairwell-in-ingleholme-villa-highgate-shool-london-united-130697587.html
Refurbished stairwell in Ingleholme Villa. Highgate Shool, London, United Kingdom. Architect: Architype Limited, 2016. Stock Photohttps://www.alamy.com/image-license-details/?v=1https://www.alamy.com/stock-photo-refurbished-stairwell-in-ingleholme-villa-highgate-shool-london-united-130697587.htmlRMHGHP2Y–Refurbished stairwell in Ingleholme Villa. Highgate Shool, London, United Kingdom. Architect: Architype Limited, 2016.
 Oblique entrance elevation across street. Highgate Shool, London, United Kingdom. Architect: Architype Limited, 2016. Stock Photohttps://www.alamy.com/image-license-details/?v=1https://www.alamy.com/stock-photo-oblique-entrance-elevation-across-street-highgate-shool-london-united-130697513.html
Oblique entrance elevation across street. Highgate Shool, London, United Kingdom. Architect: Architype Limited, 2016. Stock Photohttps://www.alamy.com/image-license-details/?v=1https://www.alamy.com/stock-photo-oblique-entrance-elevation-across-street-highgate-shool-london-united-130697513.htmlRMHGHP09–Oblique entrance elevation across street. Highgate Shool, London, United Kingdom. Architect: Architype Limited, 2016.
 After school pick-up area. Highgate Shool, London, United Kingdom. Architect: Architype Limited, 2016. Stock Photohttps://www.alamy.com/image-license-details/?v=1https://www.alamy.com/stock-photo-after-school-pick-up-area-highgate-shool-london-united-kingdom-architect-130697574.html
After school pick-up area. Highgate Shool, London, United Kingdom. Architect: Architype Limited, 2016. Stock Photohttps://www.alamy.com/image-license-details/?v=1https://www.alamy.com/stock-photo-after-school-pick-up-area-highgate-shool-london-united-kingdom-architect-130697574.htmlRMHGHP2E–After school pick-up area. Highgate Shool, London, United Kingdom. Architect: Architype Limited, 2016.
 Main entrance lounge with stone relief. Highgate Shool, London, United Kingdom. Architect: Architype Limited, 2016. Stock Photohttps://www.alamy.com/image-license-details/?v=1https://www.alamy.com/stock-photo-main-entrance-lounge-with-stone-relief-highgate-shool-london-united-130697560.html
Main entrance lounge with stone relief. Highgate Shool, London, United Kingdom. Architect: Architype Limited, 2016. Stock Photohttps://www.alamy.com/image-license-details/?v=1https://www.alamy.com/stock-photo-main-entrance-lounge-with-stone-relief-highgate-shool-london-united-130697560.htmlRMHGHP20–Main entrance lounge with stone relief. Highgate Shool, London, United Kingdom. Architect: Architype Limited, 2016.
 Inpatient wing reception with stained glass window. St Michael's Hospice, Hereford, United Kingdom. Architect: Architype Limited Stock Photohttps://www.alamy.com/image-license-details/?v=1https://www.alamy.com/stock-photo-inpatient-wing-reception-with-stained-glass-window-st-michaels-hospice-84150231.html
Inpatient wing reception with stained glass window. St Michael's Hospice, Hereford, United Kingdom. Architect: Architype Limited Stock Photohttps://www.alamy.com/image-license-details/?v=1https://www.alamy.com/stock-photo-inpatient-wing-reception-with-stained-glass-window-st-michaels-hospice-84150231.htmlRMETWADB–Inpatient wing reception with stained glass window. St Michael's Hospice, Hereford, United Kingdom. Architect: Architype Limited
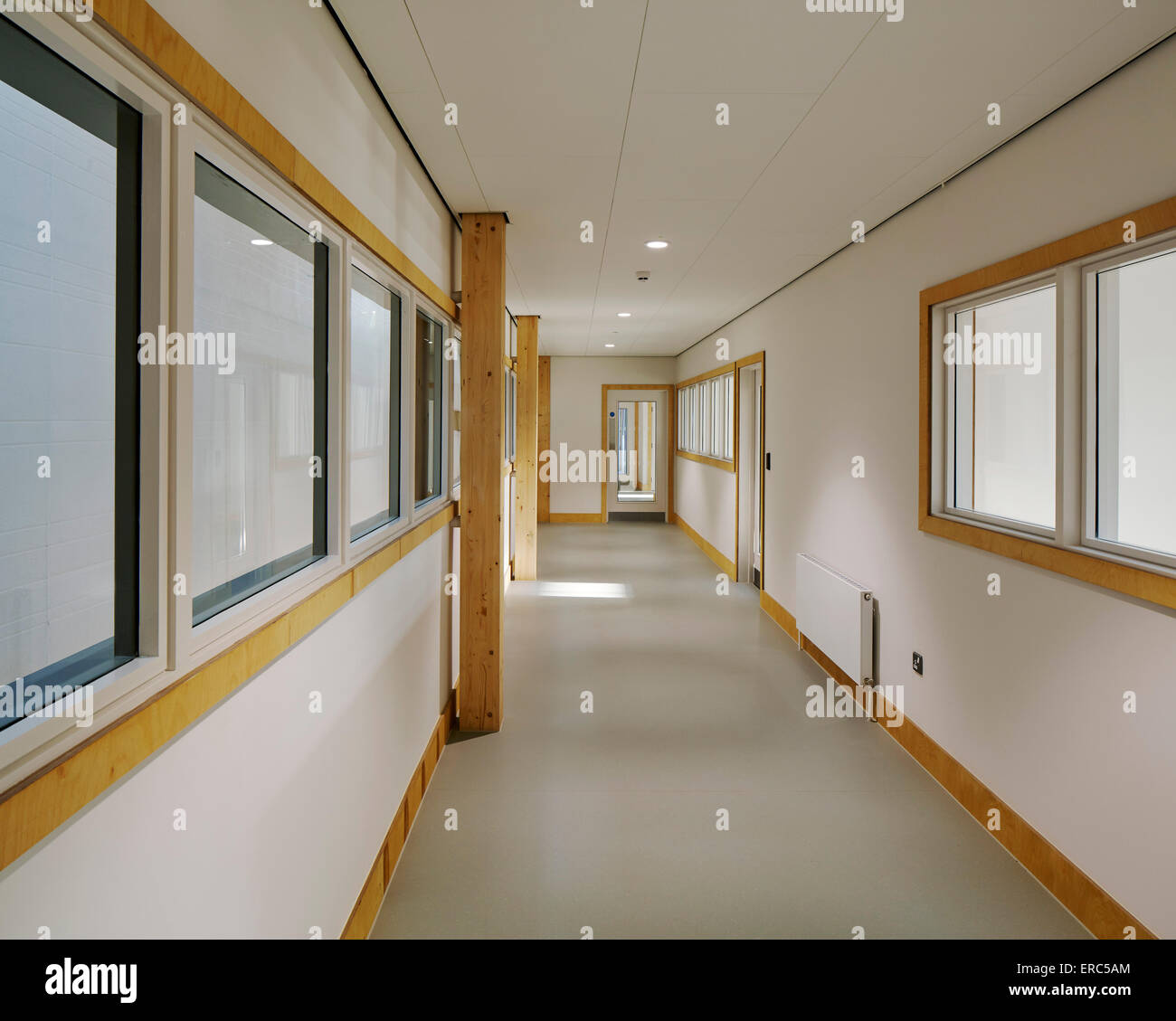 Interior corridors with fenestration. Herefordshire Archives, Hereford, United Kingdom. Architect: Architype Limited, 2015. Stock Photohttps://www.alamy.com/image-license-details/?v=1https://www.alamy.com/stock-photo-interior-corridors-with-fenestration-herefordshire-archives-hereford-83246204.html
Interior corridors with fenestration. Herefordshire Archives, Hereford, United Kingdom. Architect: Architype Limited, 2015. Stock Photohttps://www.alamy.com/image-license-details/?v=1https://www.alamy.com/stock-photo-interior-corridors-with-fenestration-herefordshire-archives-hereford-83246204.htmlRMERC5AM–Interior corridors with fenestration. Herefordshire Archives, Hereford, United Kingdom. Architect: Architype Limited, 2015.
 Inpatient wing and landscaped garden. St Michael's Hospice, Hereford, United Kingdom. Architect: Architype Limited, 2016. Stock Photohttps://www.alamy.com/image-license-details/?v=1https://www.alamy.com/stock-photo-inpatient-wing-and-landscaped-garden-st-michaels-hospice-hereford-127548820.html
Inpatient wing and landscaped garden. St Michael's Hospice, Hereford, United Kingdom. Architect: Architype Limited, 2016. Stock Photohttps://www.alamy.com/image-license-details/?v=1https://www.alamy.com/stock-photo-inpatient-wing-and-landscaped-garden-st-michaels-hospice-hereford-127548820.htmlRMHBE9R0–Inpatient wing and landscaped garden. St Michael's Hospice, Hereford, United Kingdom. Architect: Architype Limited, 2016.
 Facade juxtaposition. Herefordshire Archives, Hereford, United Kingdom. Architect: Architype Limited, 2015. Stock Photohttps://www.alamy.com/image-license-details/?v=1https://www.alamy.com/stock-photo-facade-juxtaposition-herefordshire-archives-hereford-united-kingdom-83246226.html
Facade juxtaposition. Herefordshire Archives, Hereford, United Kingdom. Architect: Architype Limited, 2015. Stock Photohttps://www.alamy.com/image-license-details/?v=1https://www.alamy.com/stock-photo-facade-juxtaposition-herefordshire-archives-hereford-united-kingdom-83246226.htmlRMERC5BE–Facade juxtaposition. Herefordshire Archives, Hereford, United Kingdom. Architect: Architype Limited, 2015.
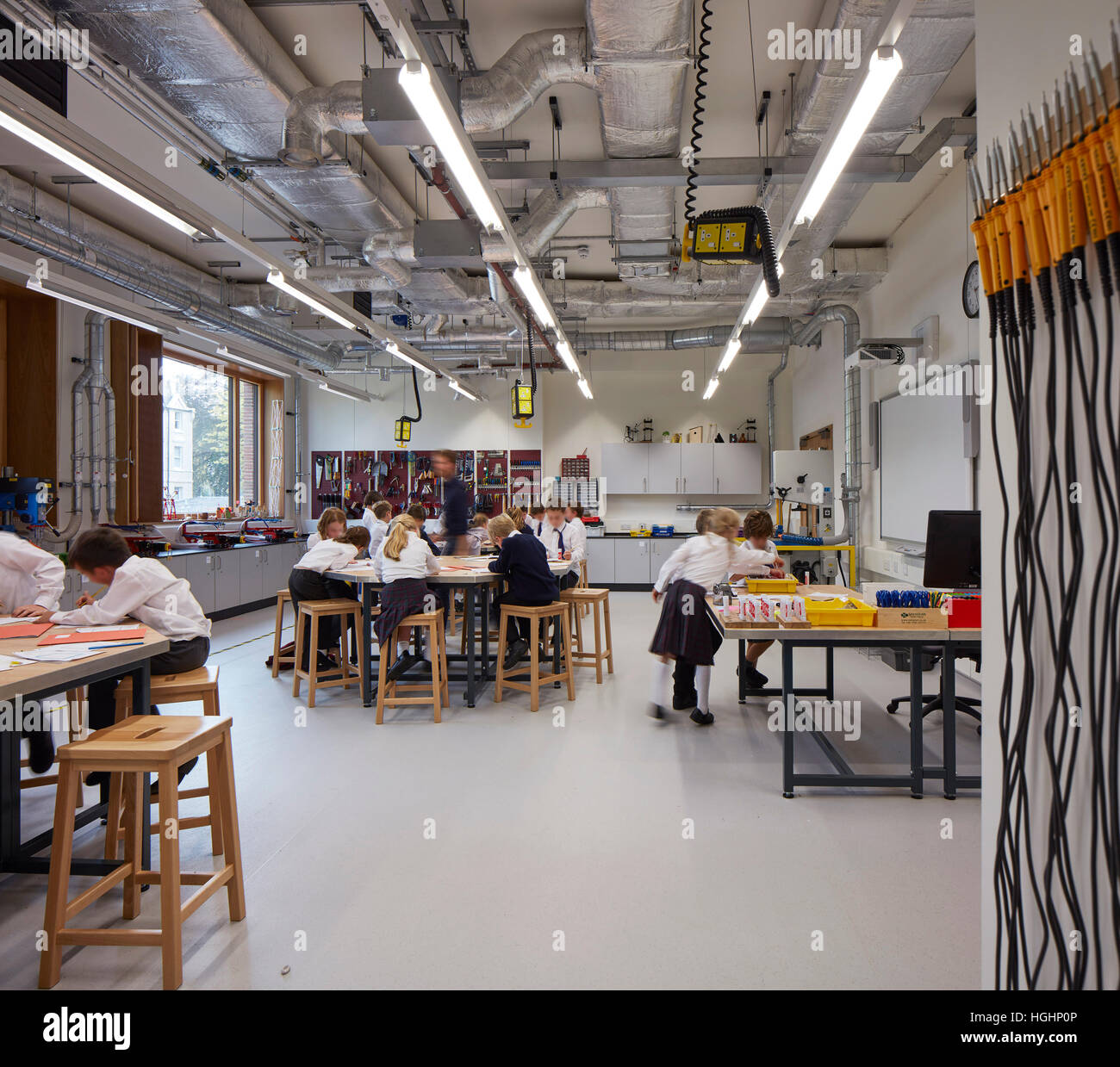 Design technolgy workshop with students during class. Highgate Shool, London, United Kingdom. Architect: Architype Limited, 2016. Stock Photohttps://www.alamy.com/image-license-details/?v=1https://www.alamy.com/stock-photo-design-technolgy-workshop-with-students-during-class-highgate-shool-130697526.html
Design technolgy workshop with students during class. Highgate Shool, London, United Kingdom. Architect: Architype Limited, 2016. Stock Photohttps://www.alamy.com/image-license-details/?v=1https://www.alamy.com/stock-photo-design-technolgy-workshop-with-students-during-class-highgate-shool-130697526.htmlRMHGHP0P–Design technolgy workshop with students during class. Highgate Shool, London, United Kingdom. Architect: Architype Limited, 2016.