Barbican london architecture detail Stock Photos and Images
(145)See barbican london architecture detail stock video clipsQuick filters:
Barbican london architecture detail Stock Photos and Images
 Architectural detail showing the hard lines and curves of Brutalist architecture, Barbican Estate, London EC2, England, UK Stock Photohttps://www.alamy.com/image-license-details/?v=1https://www.alamy.com/architectural-detail-showing-the-hard-lines-and-curves-of-brutalist-architecture-barbican-estate-london-ec2-england-uk-image240694323.html
Architectural detail showing the hard lines and curves of Brutalist architecture, Barbican Estate, London EC2, England, UK Stock Photohttps://www.alamy.com/image-license-details/?v=1https://www.alamy.com/architectural-detail-showing-the-hard-lines-and-curves-of-brutalist-architecture-barbican-estate-london-ec2-england-uk-image240694323.htmlRMRYGG1R–Architectural detail showing the hard lines and curves of Brutalist architecture, Barbican Estate, London EC2, England, UK
 Close-up detail of brutalist Shakespeare Tower at the brutalist Barbican Estate, London, UK Stock Photohttps://www.alamy.com/image-license-details/?v=1https://www.alamy.com/close-up-detail-of-brutalist-shakespeare-tower-at-the-brutalist-barbican-estate-london-uk-image368774202.html
Close-up detail of brutalist Shakespeare Tower at the brutalist Barbican Estate, London, UK Stock Photohttps://www.alamy.com/image-license-details/?v=1https://www.alamy.com/close-up-detail-of-brutalist-shakespeare-tower-at-the-brutalist-barbican-estate-london-uk-image368774202.htmlRM2CBY376–Close-up detail of brutalist Shakespeare Tower at the brutalist Barbican Estate, London, UK
 The white-tiled facade of the Barbican Centre Art Gallery, London, UK Stock Photohttps://www.alamy.com/image-license-details/?v=1https://www.alamy.com/the-white-tiled-facade-of-the-barbican-centre-art-gallery-london-uk-image452272716.html
The white-tiled facade of the Barbican Centre Art Gallery, London, UK Stock Photohttps://www.alamy.com/image-license-details/?v=1https://www.alamy.com/the-white-tiled-facade-of-the-barbican-centre-art-gallery-london-uk-image452272716.htmlRM2H7PPD0–The white-tiled facade of the Barbican Centre Art Gallery, London, UK
 The Barbican Centre, London, UK. Detail of the brutalist architecture within the Barbican complex. Stock Photohttps://www.alamy.com/image-license-details/?v=1https://www.alamy.com/the-barbican-centre-london-uk-detail-of-the-brutalist-architecture-within-the-barbican-complex-image341918247.html
The Barbican Centre, London, UK. Detail of the brutalist architecture within the Barbican complex. Stock Photohttps://www.alamy.com/image-license-details/?v=1https://www.alamy.com/the-barbican-centre-london-uk-detail-of-the-brutalist-architecture-within-the-barbican-complex-image341918247.htmlRF2AT7M5Y–The Barbican Centre, London, UK. Detail of the brutalist architecture within the Barbican complex.
 Detail of the John Trundle Court in the Barbican Estate, London, England Stock Photohttps://www.alamy.com/image-license-details/?v=1https://www.alamy.com/stock-photo-detail-of-the-john-trundle-court-in-the-barbican-estate-london-england-82213388.html
Detail of the John Trundle Court in the Barbican Estate, London, England Stock Photohttps://www.alamy.com/image-license-details/?v=1https://www.alamy.com/stock-photo-detail-of-the-john-trundle-court-in-the-barbican-estate-london-england-82213388.htmlRMENN40C–Detail of the John Trundle Court in the Barbican Estate, London, England
 Barbican Exhibition Hall, brutalist architecture building in the Barbican Complex, London Stock Photohttps://www.alamy.com/image-license-details/?v=1https://www.alamy.com/stock-photo-barbican-exhibition-hall-brutalist-architecture-building-in-the-barbican-105402297.html
Barbican Exhibition Hall, brutalist architecture building in the Barbican Complex, London Stock Photohttps://www.alamy.com/image-license-details/?v=1https://www.alamy.com/stock-photo-barbican-exhibition-hall-brutalist-architecture-building-in-the-barbican-105402297.htmlRFG3DDKN–Barbican Exhibition Hall, brutalist architecture building in the Barbican Complex, London
 Detail of balconies of flats at the Barbican Estate modern 1960s British architecture in the City of London England UK KATHY DEWITT Stock Photohttps://www.alamy.com/image-license-details/?v=1https://www.alamy.com/detail-of-balconies-of-flats-at-the-barbican-estate-modern-1960s-british-image5653999.html
Detail of balconies of flats at the Barbican Estate modern 1960s British architecture in the City of London England UK KATHY DEWITT Stock Photohttps://www.alamy.com/image-license-details/?v=1https://www.alamy.com/detail-of-balconies-of-flats-at-the-barbican-estate-modern-1960s-british-image5653999.htmlRMA06AR0–Detail of balconies of flats at the Barbican Estate modern 1960s British architecture in the City of London England UK KATHY DEWITT
 London, UK: Walkway in the Barbican Estate in the City of London with detail of the concrete ceiling. Stock Photohttps://www.alamy.com/image-license-details/?v=1https://www.alamy.com/london-uk-walkway-in-the-barbican-estate-in-the-city-of-london-with-detail-of-the-concrete-ceiling-image600619443.html
London, UK: Walkway in the Barbican Estate in the City of London with detail of the concrete ceiling. Stock Photohttps://www.alamy.com/image-license-details/?v=1https://www.alamy.com/london-uk-walkway-in-the-barbican-estate-in-the-city-of-london-with-detail-of-the-concrete-ceiling-image600619443.htmlRF2WW4G6B–London, UK: Walkway in the Barbican Estate in the City of London with detail of the concrete ceiling.
 A light fixture at the Barbican Centre, London, England Stock Photohttps://www.alamy.com/image-license-details/?v=1https://www.alamy.com/a-light-fixture-at-the-barbican-centre-london-england-image356687768.html
A light fixture at the Barbican Centre, London, England Stock Photohttps://www.alamy.com/image-license-details/?v=1https://www.alamy.com/a-light-fixture-at-the-barbican-centre-london-england-image356687768.htmlRF2BM8ETT–A light fixture at the Barbican Centre, London, England
 London Barbican Centre springtime detail Stock Photohttps://www.alamy.com/image-license-details/?v=1https://www.alamy.com/london-barbican-centre-springtime-detail-image311657933.html
London Barbican Centre springtime detail Stock Photohttps://www.alamy.com/image-license-details/?v=1https://www.alamy.com/london-barbican-centre-springtime-detail-image311657933.htmlRMS316TD–London Barbican Centre springtime detail
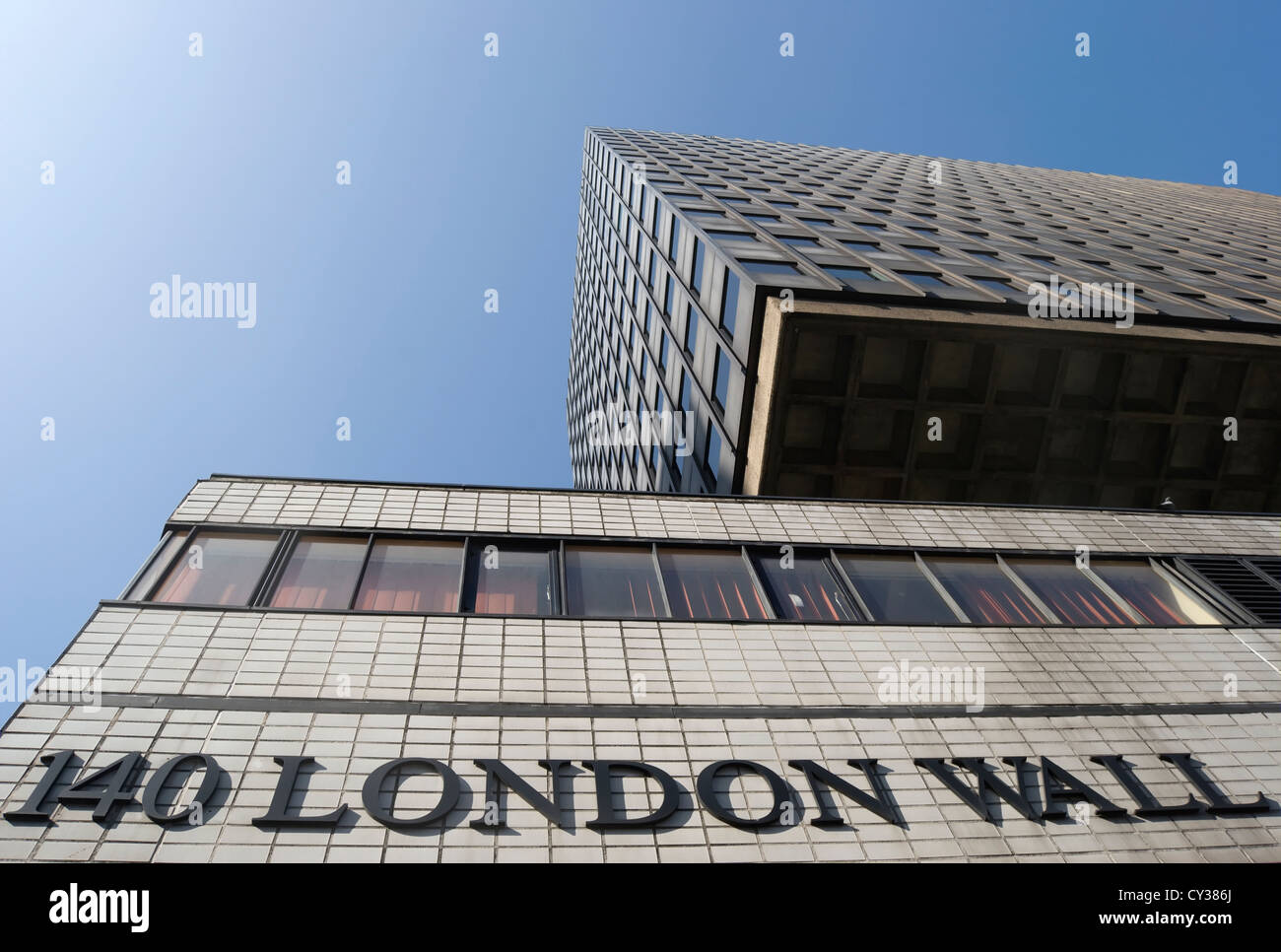 detail of 140 london wall, or bastion house, a 1970s office building in the barbican, city of london, england Stock Photohttps://www.alamy.com/image-license-details/?v=1https://www.alamy.com/stock-photo-detail-of-140-london-wall-or-bastion-house-a-1970s-office-building-51088762.html
detail of 140 london wall, or bastion house, a 1970s office building in the barbican, city of london, england Stock Photohttps://www.alamy.com/image-license-details/?v=1https://www.alamy.com/stock-photo-detail-of-140-london-wall-or-bastion-house-a-1970s-office-building-51088762.htmlRMCY386J–detail of 140 london wall, or bastion house, a 1970s office building in the barbican, city of london, england
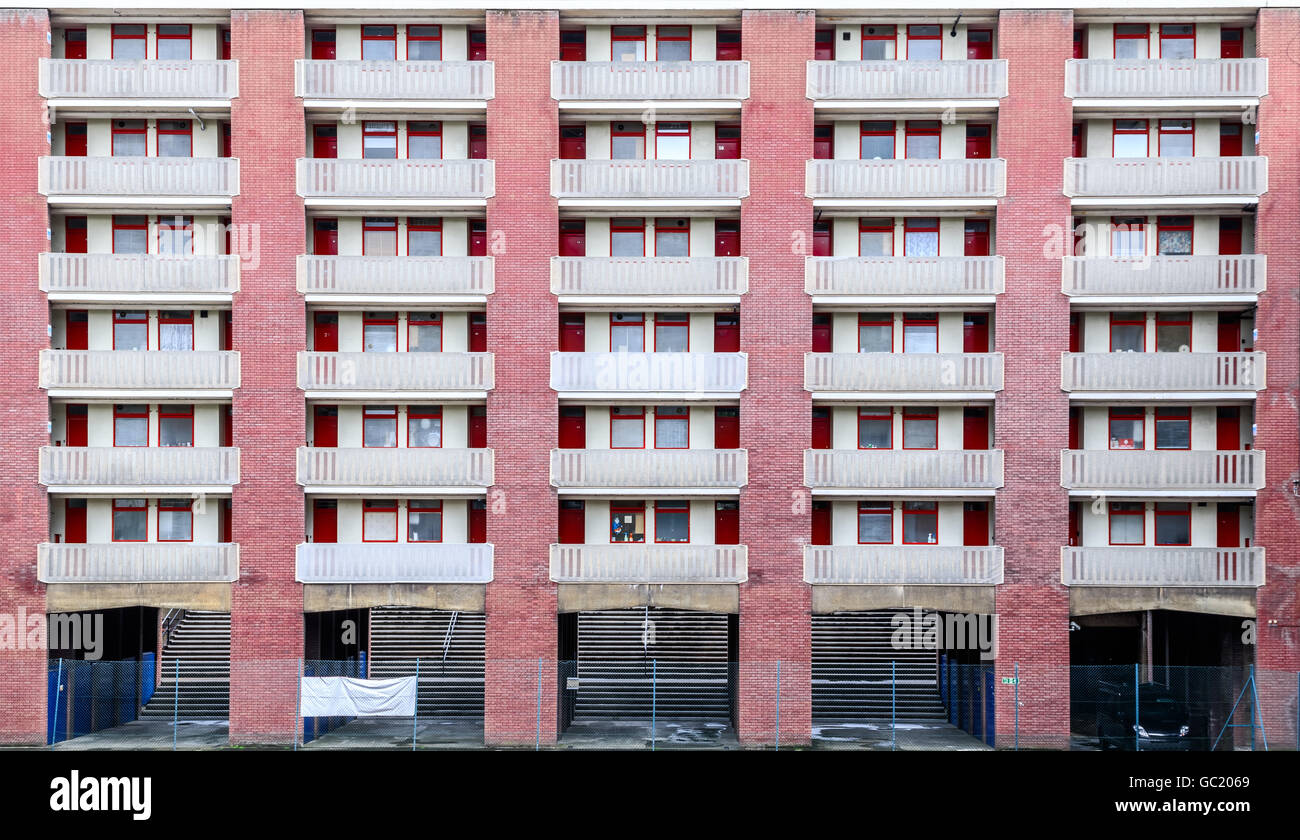 Brutalist architecture building on Golden Lane in London , a 1950s council housing complex. Stock Photohttps://www.alamy.com/image-license-details/?v=1https://www.alamy.com/stock-photo-brutalist-architecture-building-on-golden-lane-in-london-a-1950s-council-110682161.html
Brutalist architecture building on Golden Lane in London , a 1950s council housing complex. Stock Photohttps://www.alamy.com/image-license-details/?v=1https://www.alamy.com/stock-photo-brutalist-architecture-building-on-golden-lane-in-london-a-1950s-council-110682161.htmlRFGC2069–Brutalist architecture building on Golden Lane in London , a 1950s council housing complex.
 Shadows of balconies thrown onto a brick wall in a residential area in the Barbican, London, UK Stock Photohttps://www.alamy.com/image-license-details/?v=1https://www.alamy.com/shadows-of-balconies-thrown-onto-a-brick-wall-in-a-residential-area-in-the-barbican-london-uk-image311319385.html
Shadows of balconies thrown onto a brick wall in a residential area in the Barbican, London, UK Stock Photohttps://www.alamy.com/image-license-details/?v=1https://www.alamy.com/shadows-of-balconies-thrown-onto-a-brick-wall-in-a-residential-area-in-the-barbican-london-uk-image311319385.htmlRMS2DR1D–Shadows of balconies thrown onto a brick wall in a residential area in the Barbican, London, UK
 Lauderdale tower, Barbican, London Stock Photohttps://www.alamy.com/image-license-details/?v=1https://www.alamy.com/stock-photo-lauderdale-tower-barbican-london-76032061.html
Lauderdale tower, Barbican, London Stock Photohttps://www.alamy.com/image-license-details/?v=1https://www.alamy.com/stock-photo-lauderdale-tower-barbican-london-76032061.htmlRFEBKFJN–Lauderdale tower, Barbican, London
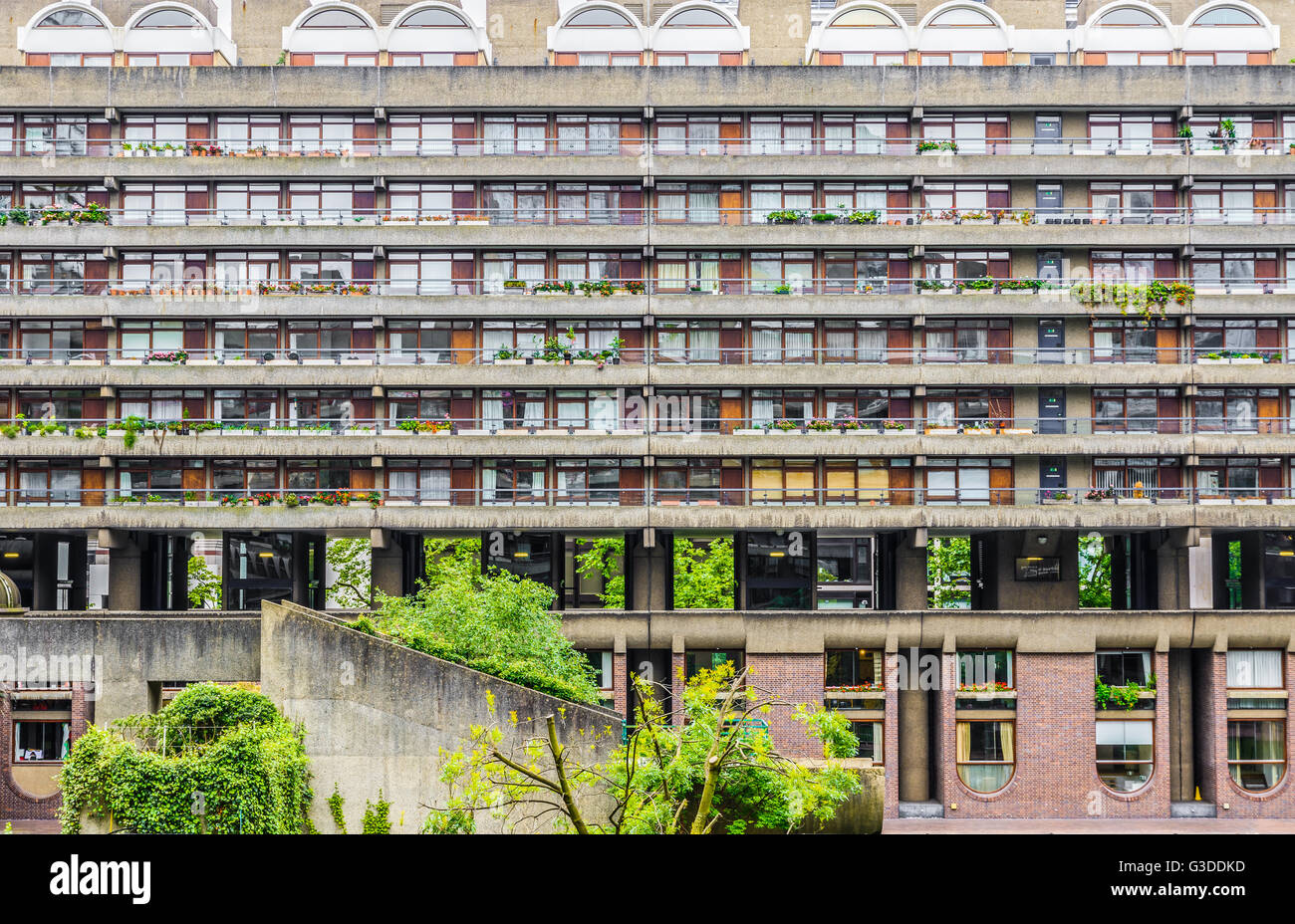 Brutalist architecture building in the Barbican Complex, London Stock Photohttps://www.alamy.com/image-license-details/?v=1https://www.alamy.com/stock-photo-brutalist-architecture-building-in-the-barbican-complex-london-105402289.html
Brutalist architecture building in the Barbican Complex, London Stock Photohttps://www.alamy.com/image-license-details/?v=1https://www.alamy.com/stock-photo-brutalist-architecture-building-in-the-barbican-complex-london-105402289.htmlRFG3DDKD–Brutalist architecture building in the Barbican Complex, London
 trees and building detail in the Barbican area of London Stock Photohttps://www.alamy.com/image-license-details/?v=1https://www.alamy.com/stock-photo-trees-and-building-detail-in-the-barbican-area-of-london-104996814.html
trees and building detail in the Barbican area of London Stock Photohttps://www.alamy.com/image-license-details/?v=1https://www.alamy.com/stock-photo-trees-and-building-detail-in-the-barbican-area-of-london-104996814.htmlRMG2R0E6–trees and building detail in the Barbican area of London
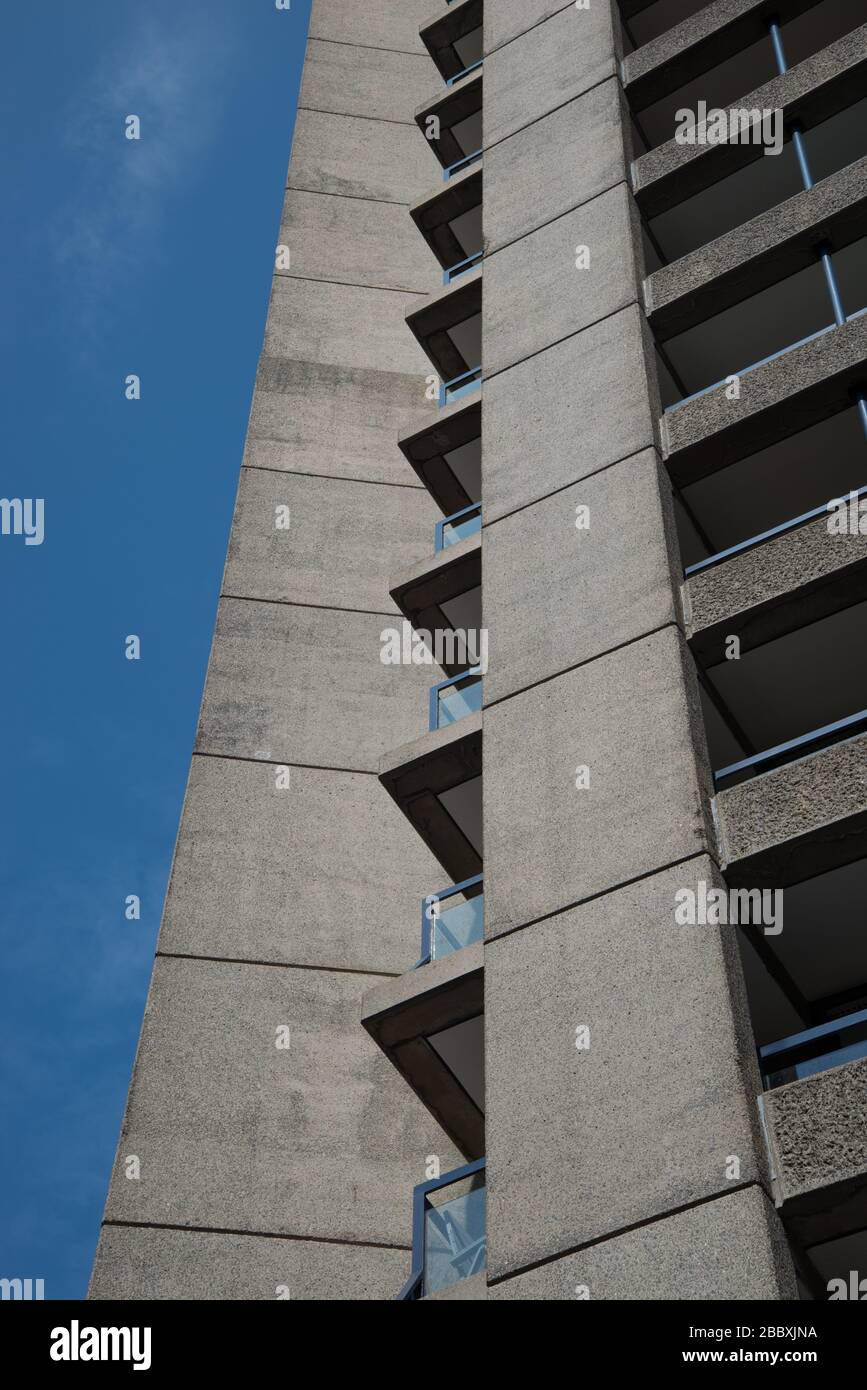 Balcony Window Shadows Concrete 1960s Brutalist Architecture Barbican Estate by Chamberlin Powell and Bon Architects Ove Arup on Silk Street, London Stock Photohttps://www.alamy.com/image-license-details/?v=1https://www.alamy.com/balcony-window-shadows-concrete-1960s-brutalist-architecture-barbican-estate-by-chamberlin-powell-and-bon-architects-ove-arup-on-silk-street-london-image351554038.html
Balcony Window Shadows Concrete 1960s Brutalist Architecture Barbican Estate by Chamberlin Powell and Bon Architects Ove Arup on Silk Street, London Stock Photohttps://www.alamy.com/image-license-details/?v=1https://www.alamy.com/balcony-window-shadows-concrete-1960s-brutalist-architecture-barbican-estate-by-chamberlin-powell-and-bon-architects-ove-arup-on-silk-street-london-image351554038.htmlRF2BBXJNA–Balcony Window Shadows Concrete 1960s Brutalist Architecture Barbican Estate by Chamberlin Powell and Bon Architects Ove Arup on Silk Street, London
 Detail of Barbican in City of London Stock Photohttps://www.alamy.com/image-license-details/?v=1https://www.alamy.com/stock-photo-detail-of-barbican-in-city-of-london-20691200.html
Detail of Barbican in City of London Stock Photohttps://www.alamy.com/image-license-details/?v=1https://www.alamy.com/stock-photo-detail-of-barbican-in-city-of-london-20691200.htmlRMB5JFRC–Detail of Barbican in City of London
 The Barbican Estate, a residential development and arts complex from the 1960s in the City of London Stock Photohttps://www.alamy.com/image-license-details/?v=1https://www.alamy.com/stock-photo-the-barbican-estate-a-residential-development-and-arts-complex-from-83066821.html
The Barbican Estate, a residential development and arts complex from the 1960s in the City of London Stock Photohttps://www.alamy.com/image-license-details/?v=1https://www.alamy.com/stock-photo-the-barbican-estate-a-residential-development-and-arts-complex-from-83066821.htmlRMER40G5–The Barbican Estate, a residential development and arts complex from the 1960s in the City of London
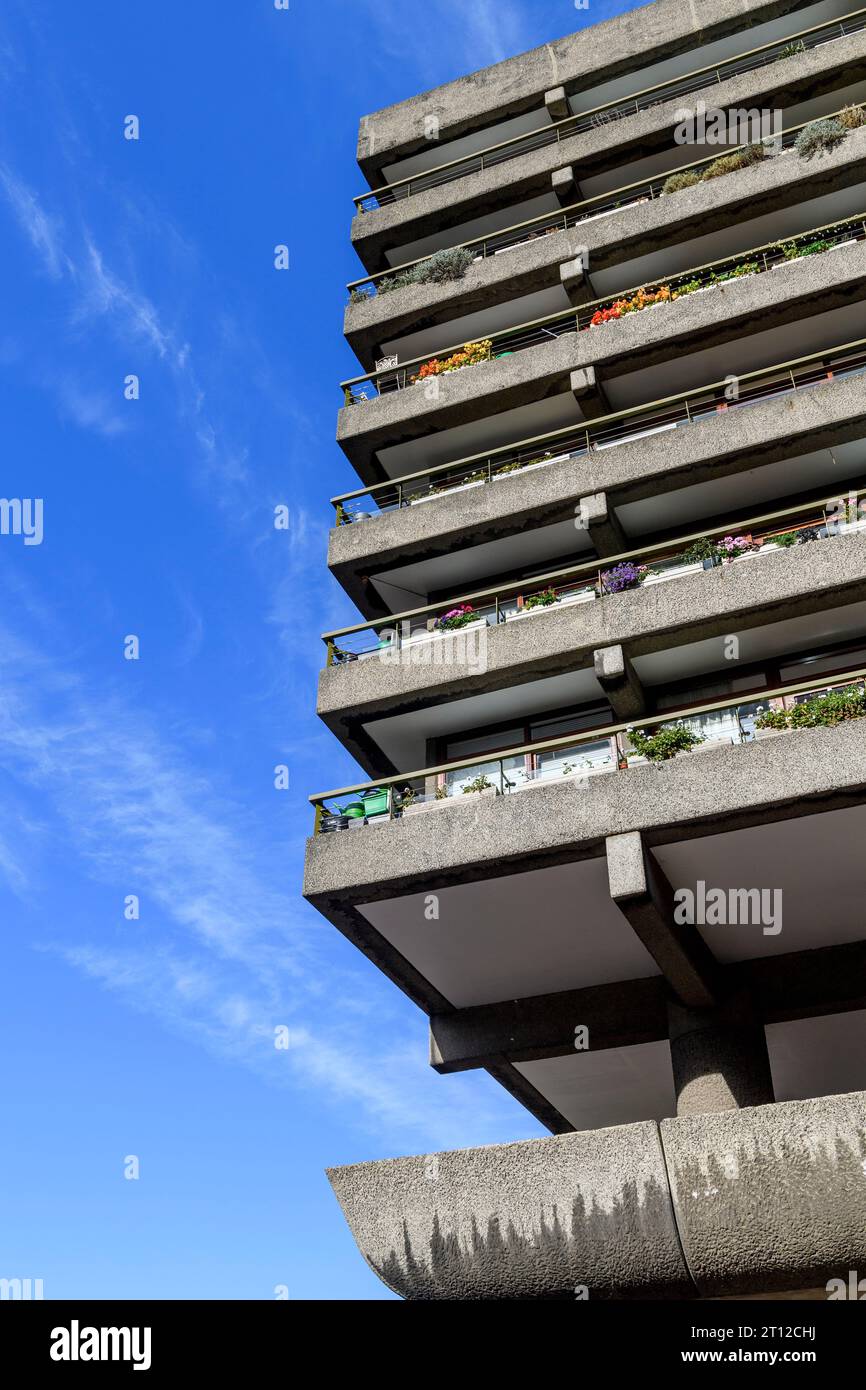 A detail of Gilbert House apartment block on the Barbican Estate is a notable example of British brutalist architecture, designed by Chamberlin, Powel Stock Photohttps://www.alamy.com/image-license-details/?v=1https://www.alamy.com/a-detail-of-gilbert-house-apartment-block-on-the-barbican-estate-is-a-notable-example-of-british-brutalist-architecture-designed-by-chamberlin-powel-image568610606.html
A detail of Gilbert House apartment block on the Barbican Estate is a notable example of British brutalist architecture, designed by Chamberlin, Powel Stock Photohttps://www.alamy.com/image-license-details/?v=1https://www.alamy.com/a-detail-of-gilbert-house-apartment-block-on-the-barbican-estate-is-a-notable-example-of-british-brutalist-architecture-designed-by-chamberlin-powel-image568610606.htmlRM2T12CHJ–A detail of Gilbert House apartment block on the Barbican Estate is a notable example of British brutalist architecture, designed by Chamberlin, Powel
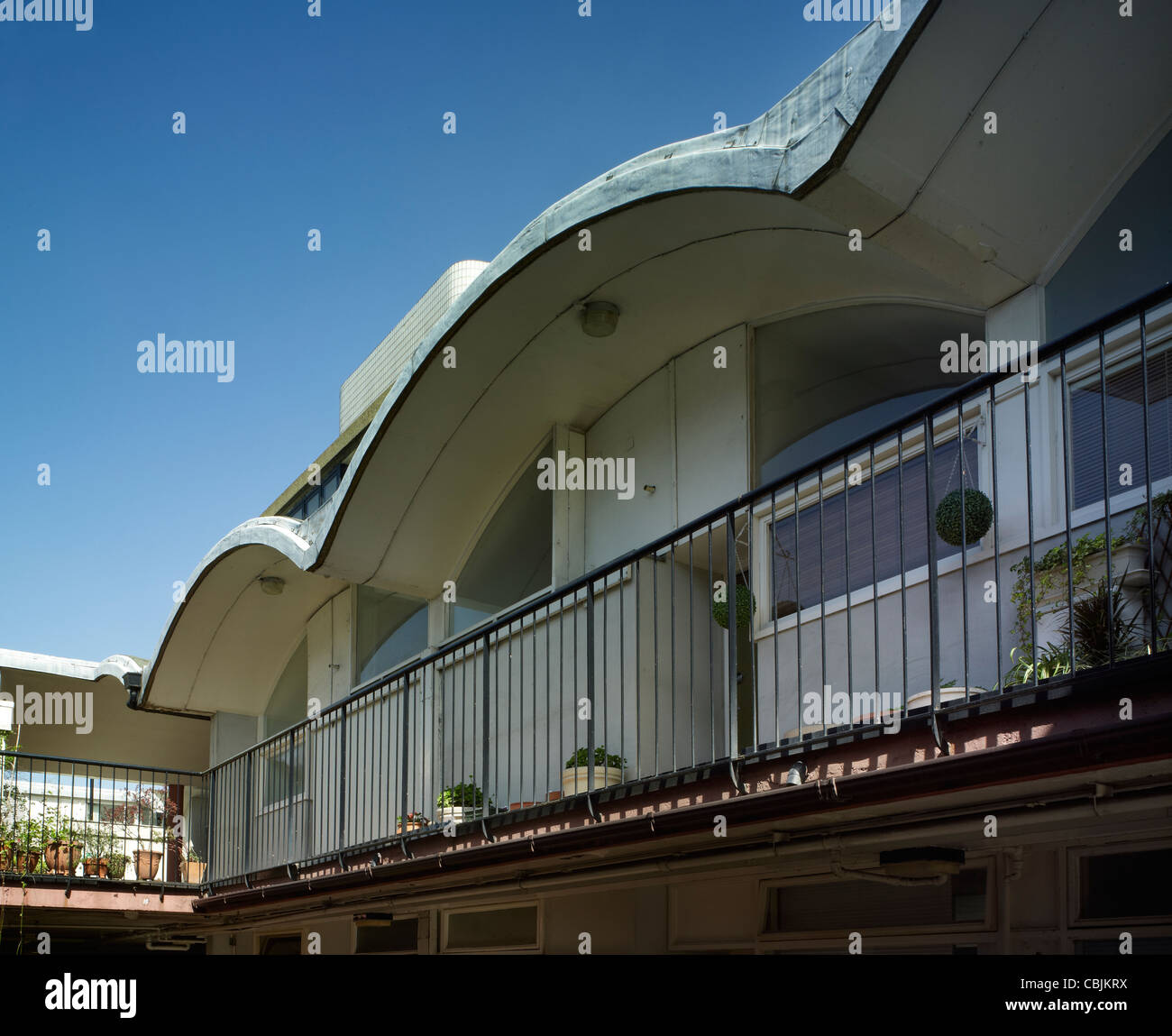 Golden Lane Estate, London. Crescent House. Detail of roof Stock Photohttps://www.alamy.com/image-license-details/?v=1https://www.alamy.com/stock-photo-golden-lane-estate-london-crescent-house-detail-of-roof-41592654.html
Golden Lane Estate, London. Crescent House. Detail of roof Stock Photohttps://www.alamy.com/image-license-details/?v=1https://www.alamy.com/stock-photo-golden-lane-estate-london-crescent-house-detail-of-roof-41592654.htmlRMCBJKRX–Golden Lane Estate, London. Crescent House. Detail of roof
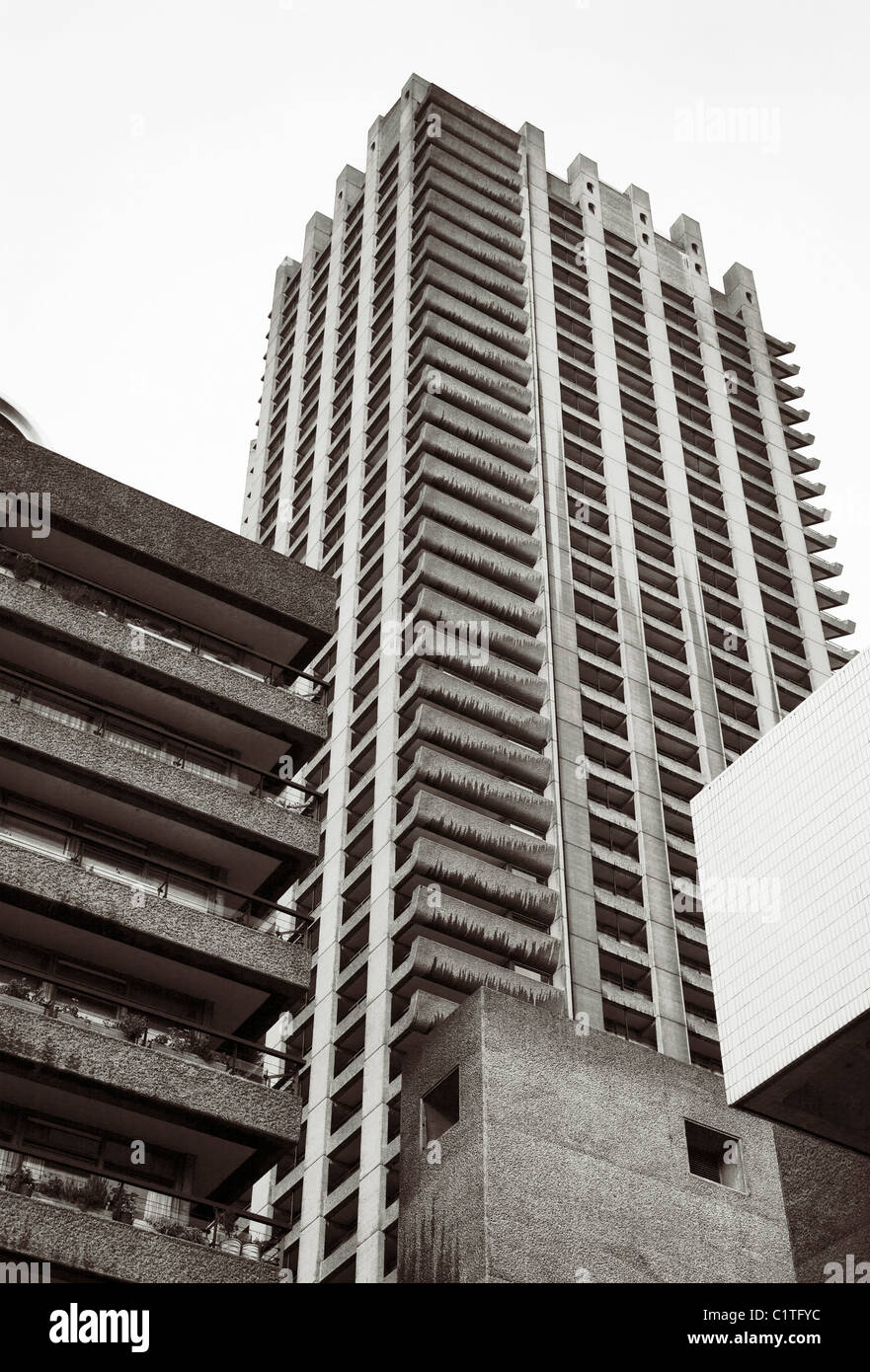 The Barbican Centre, London Stock Photohttps://www.alamy.com/image-license-details/?v=1https://www.alamy.com/stock-photo-the-barbican-centre-london-35574768.html
The Barbican Centre, London Stock Photohttps://www.alamy.com/image-license-details/?v=1https://www.alamy.com/stock-photo-the-barbican-centre-london-35574768.htmlRMC1TFYC–The Barbican Centre, London
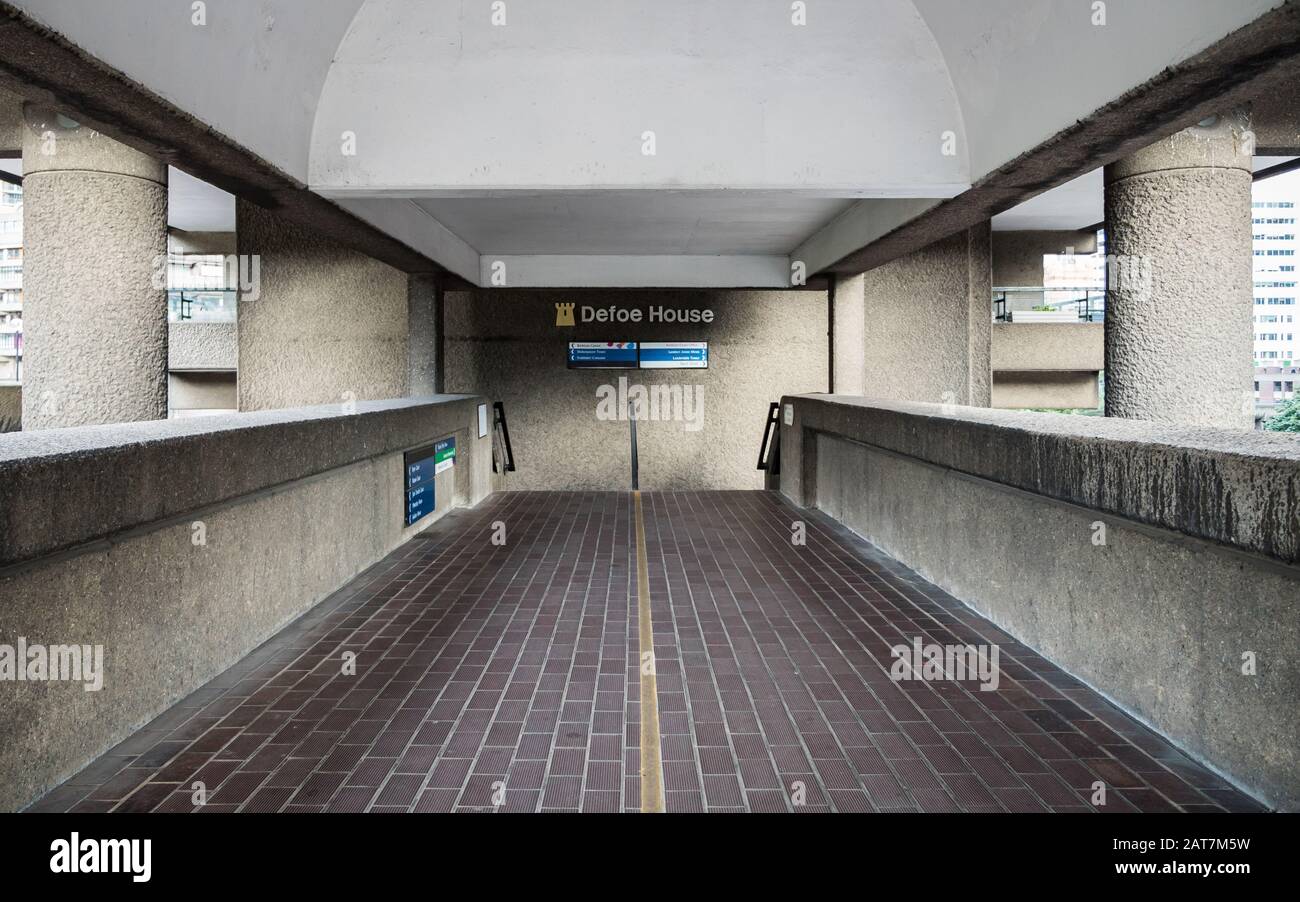 Defoe House, Barbican Centre, London. Detail of the Brutalist Architecture within the Barbican complex in central London. Stock Photohttps://www.alamy.com/image-license-details/?v=1https://www.alamy.com/defoe-house-barbican-centre-london-detail-of-the-brutalist-architecture-within-the-barbican-complex-in-central-london-image341918245.html
Defoe House, Barbican Centre, London. Detail of the Brutalist Architecture within the Barbican complex in central London. Stock Photohttps://www.alamy.com/image-license-details/?v=1https://www.alamy.com/defoe-house-barbican-centre-london-detail-of-the-brutalist-architecture-within-the-barbican-complex-in-central-london-image341918245.htmlRF2AT7M5W–Defoe House, Barbican Centre, London. Detail of the Brutalist Architecture within the Barbican complex in central London.
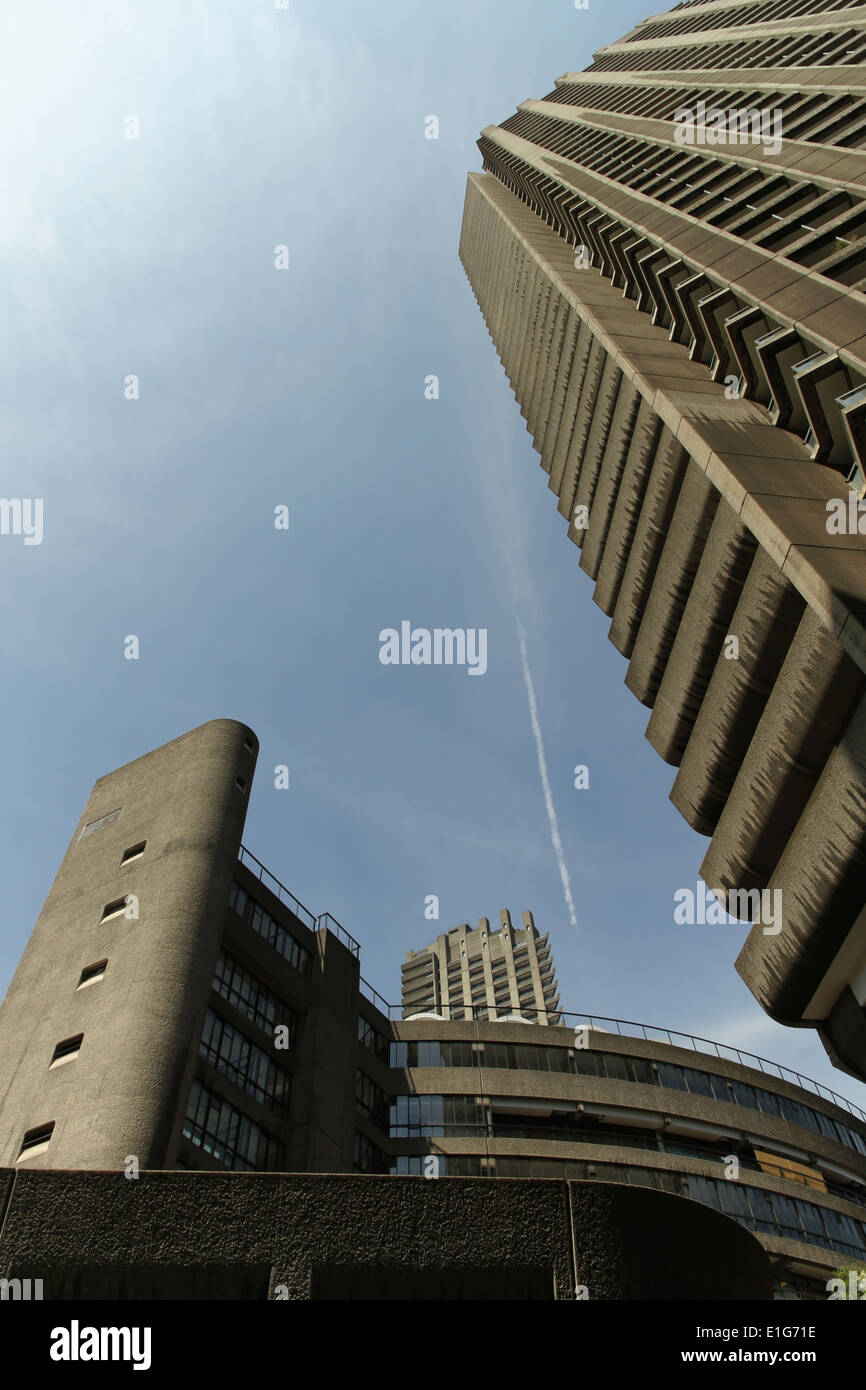 Barbican Centre and tower looking skyward Stock Photohttps://www.alamy.com/image-license-details/?v=1https://www.alamy.com/barbican-centre-and-tower-looking-skyward-image69812890.html
Barbican Centre and tower looking skyward Stock Photohttps://www.alamy.com/image-license-details/?v=1https://www.alamy.com/barbican-centre-and-tower-looking-skyward-image69812890.htmlRME1G71E–Barbican Centre and tower looking skyward
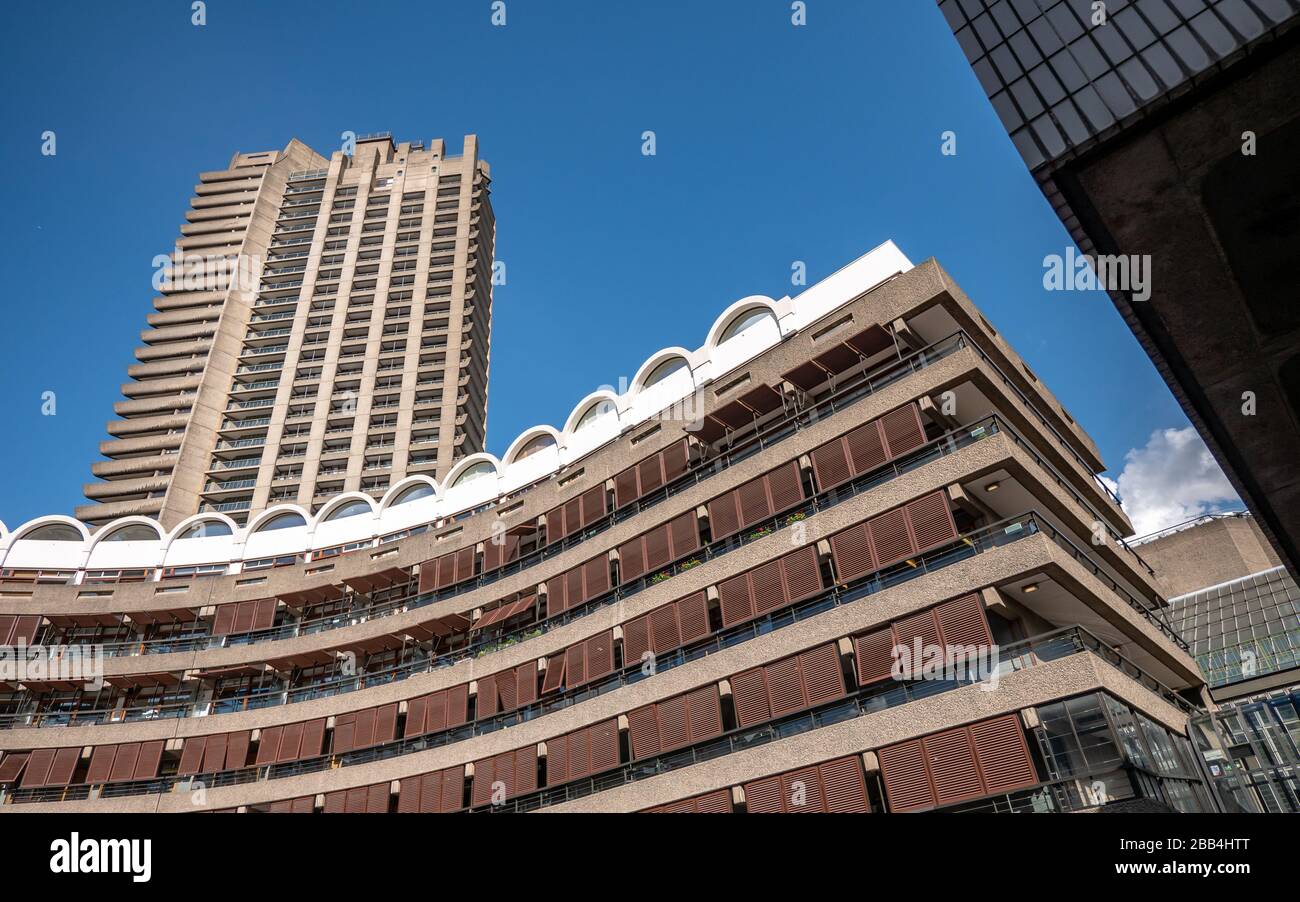 The Barbican Estate, London. The Brutalist concrete architecture of a residential and cultural district in the heart of the City of London. Stock Photohttps://www.alamy.com/image-license-details/?v=1https://www.alamy.com/the-barbican-estate-london-the-brutalist-concrete-architecture-of-a-residential-and-cultural-district-in-the-heart-of-the-city-of-london-image351070408.html
The Barbican Estate, London. The Brutalist concrete architecture of a residential and cultural district in the heart of the City of London. Stock Photohttps://www.alamy.com/image-license-details/?v=1https://www.alamy.com/the-barbican-estate-london-the-brutalist-concrete-architecture-of-a-residential-and-cultural-district-in-the-heart-of-the-city-of-london-image351070408.htmlRF2BB4HTT–The Barbican Estate, London. The Brutalist concrete architecture of a residential and cultural district in the heart of the City of London.
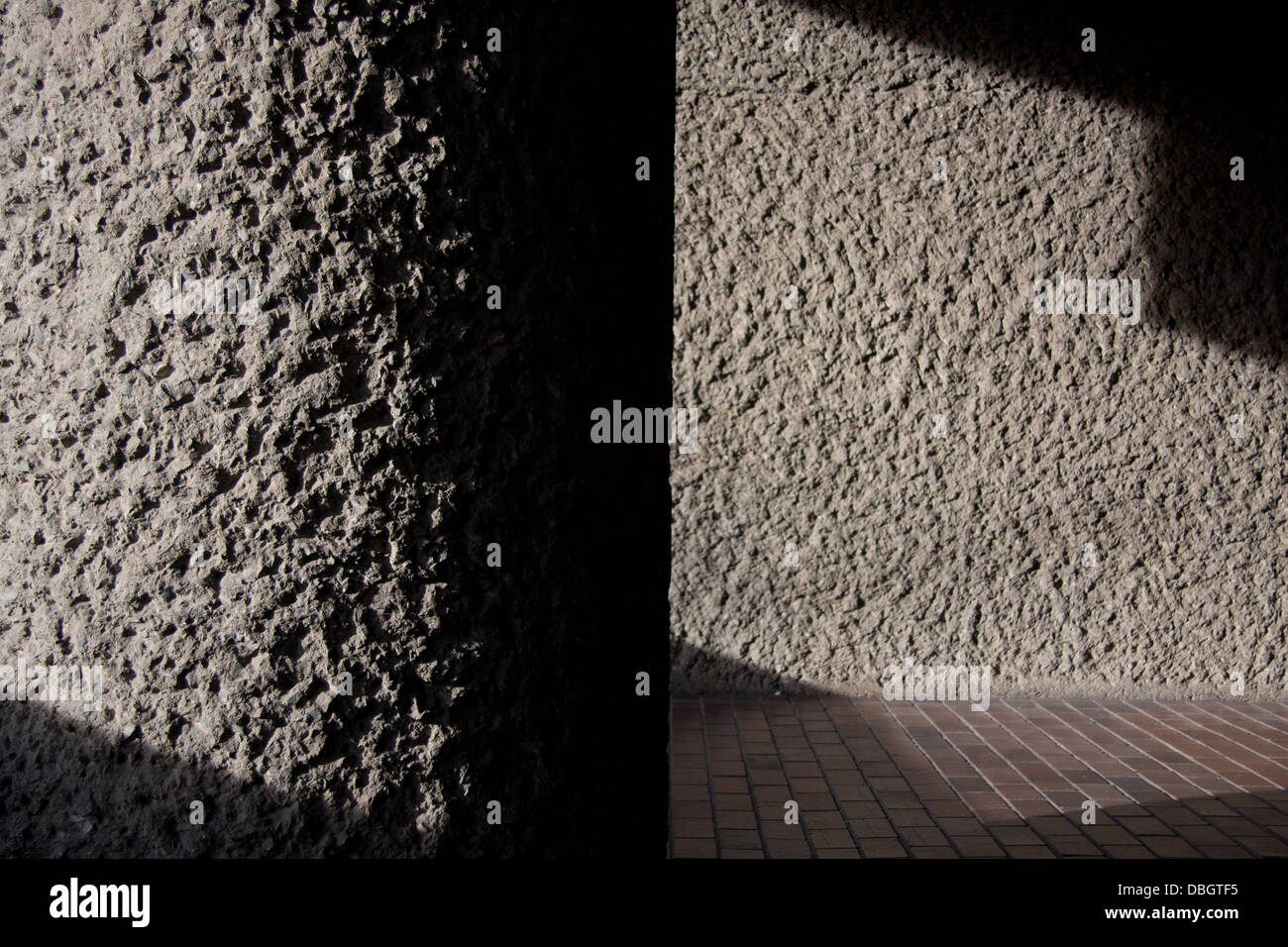 Exterior Building Detail, Barbican, London, United KIngdom Stock Photohttps://www.alamy.com/image-license-details/?v=1https://www.alamy.com/stock-photo-exterior-building-detail-barbican-london-united-kingdom-58762793.html
Exterior Building Detail, Barbican, London, United KIngdom Stock Photohttps://www.alamy.com/image-license-details/?v=1https://www.alamy.com/stock-photo-exterior-building-detail-barbican-london-united-kingdom-58762793.htmlRMDBGTF5–Exterior Building Detail, Barbican, London, United KIngdom
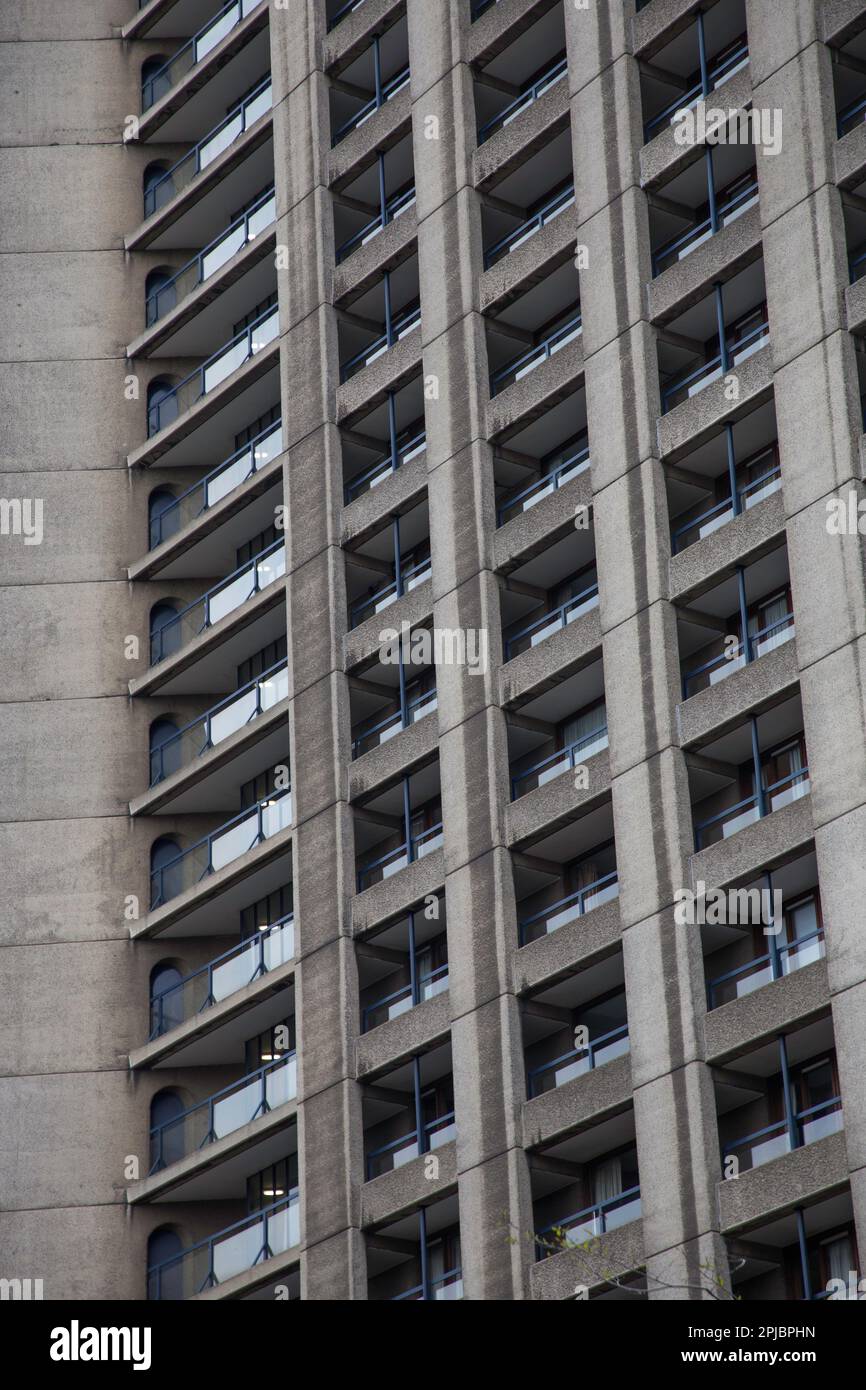 Barbican Centre London tower block detail Stock Photohttps://www.alamy.com/image-license-details/?v=1https://www.alamy.com/barbican-centre-london-tower-block-detail-image544844433.html
Barbican Centre London tower block detail Stock Photohttps://www.alamy.com/image-license-details/?v=1https://www.alamy.com/barbican-centre-london-tower-block-detail-image544844433.htmlRF2PJBPHN–Barbican Centre London tower block detail
 Lamp post in between pillars at the Barbican Centre, London, England Stock Photohttps://www.alamy.com/image-license-details/?v=1https://www.alamy.com/lamp-post-in-between-pillars-at-the-barbican-centre-london-england-image356687744.html
Lamp post in between pillars at the Barbican Centre, London, England Stock Photohttps://www.alamy.com/image-license-details/?v=1https://www.alamy.com/lamp-post-in-between-pillars-at-the-barbican-centre-london-england-image356687744.htmlRF2BM8ET0–Lamp post in between pillars at the Barbican Centre, London, England
 Detail of the flats of the Barbican Centre in London Stock Photohttps://www.alamy.com/image-license-details/?v=1https://www.alamy.com/detail-of-the-flats-of-the-barbican-centre-in-london-image239072749.html
Detail of the flats of the Barbican Centre in London Stock Photohttps://www.alamy.com/image-license-details/?v=1https://www.alamy.com/detail-of-the-flats-of-the-barbican-centre-in-london-image239072749.htmlRFRTXKMD–Detail of the flats of the Barbican Centre in London
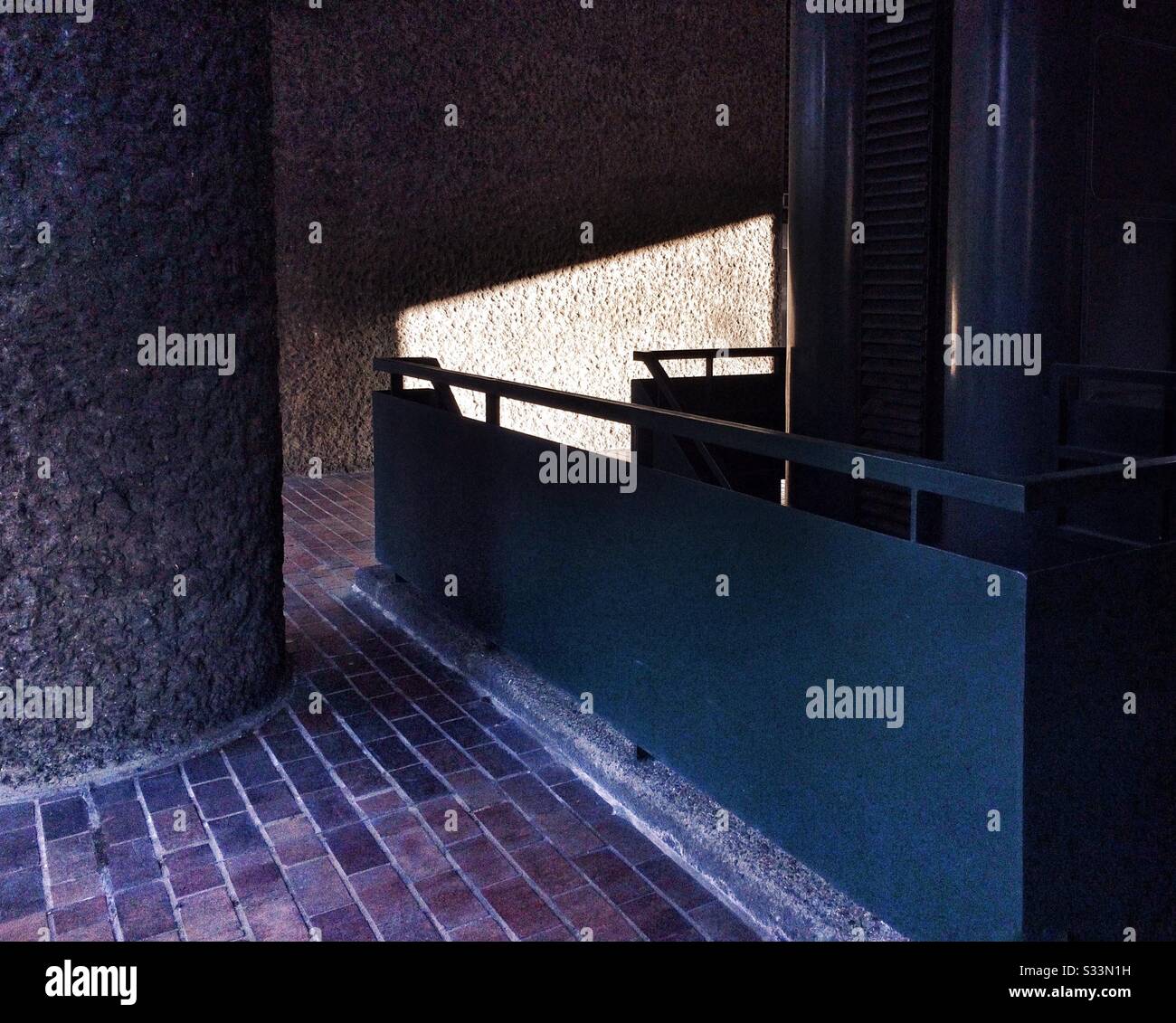 Light and shadow play on an architectural detail in the Barbican Centre, London, UK Stock Photohttps://www.alamy.com/image-license-details/?v=1https://www.alamy.com/light-and-shadow-play-on-an-architectural-detail-in-the-barbican-centre-london-uk-image311712957.html
Light and shadow play on an architectural detail in the Barbican Centre, London, UK Stock Photohttps://www.alamy.com/image-license-details/?v=1https://www.alamy.com/light-and-shadow-play-on-an-architectural-detail-in-the-barbican-centre-london-uk-image311712957.htmlRMS33N1H–Light and shadow play on an architectural detail in the Barbican Centre, London, UK
 London, UK. 4 May 2022. Detail of 'The Future is Ancestral' by Sonia Guajajara, Celia Xakriaba and Choose Earth Collective at the preview of “Our Time on Earth”, a major summer exhibition at Barbican that examines how artists, designers and technologists are addressing the global climate emergency. Eighteen works are on display in Barbican’s Curve gallery 5 May to 29 August 2022. Credit: Stephen Chung / Alamy Live News Stock Photohttps://www.alamy.com/image-license-details/?v=1https://www.alamy.com/london-uk-4-may-2022-detail-of-the-future-is-ancestral-by-sonia-guajajara-celia-xakriaba-and-choose-earth-collective-at-the-preview-of-our-time-on-earth-a-major-summer-exhibition-at-barbican-that-examines-how-artists-designers-and-technologists-are-addressing-the-global-climate-emergency-eighteen-works-are-on-display-in-barbicans-curve-gallery-5-may-to-29-august-2022-credit-stephen-chung-alamy-live-news-image468922155.html
London, UK. 4 May 2022. Detail of 'The Future is Ancestral' by Sonia Guajajara, Celia Xakriaba and Choose Earth Collective at the preview of “Our Time on Earth”, a major summer exhibition at Barbican that examines how artists, designers and technologists are addressing the global climate emergency. Eighteen works are on display in Barbican’s Curve gallery 5 May to 29 August 2022. Credit: Stephen Chung / Alamy Live News Stock Photohttps://www.alamy.com/image-license-details/?v=1https://www.alamy.com/london-uk-4-may-2022-detail-of-the-future-is-ancestral-by-sonia-guajajara-celia-xakriaba-and-choose-earth-collective-at-the-preview-of-our-time-on-earth-a-major-summer-exhibition-at-barbican-that-examines-how-artists-designers-and-technologists-are-addressing-the-global-climate-emergency-eighteen-works-are-on-display-in-barbicans-curve-gallery-5-may-to-29-august-2022-credit-stephen-chung-alamy-live-news-image468922155.htmlRM2J6W6YR–London, UK. 4 May 2022. Detail of 'The Future is Ancestral' by Sonia Guajajara, Celia Xakriaba and Choose Earth Collective at the preview of “Our Time on Earth”, a major summer exhibition at Barbican that examines how artists, designers and technologists are addressing the global climate emergency. Eighteen works are on display in Barbican’s Curve gallery 5 May to 29 August 2022. Credit: Stephen Chung / Alamy Live News
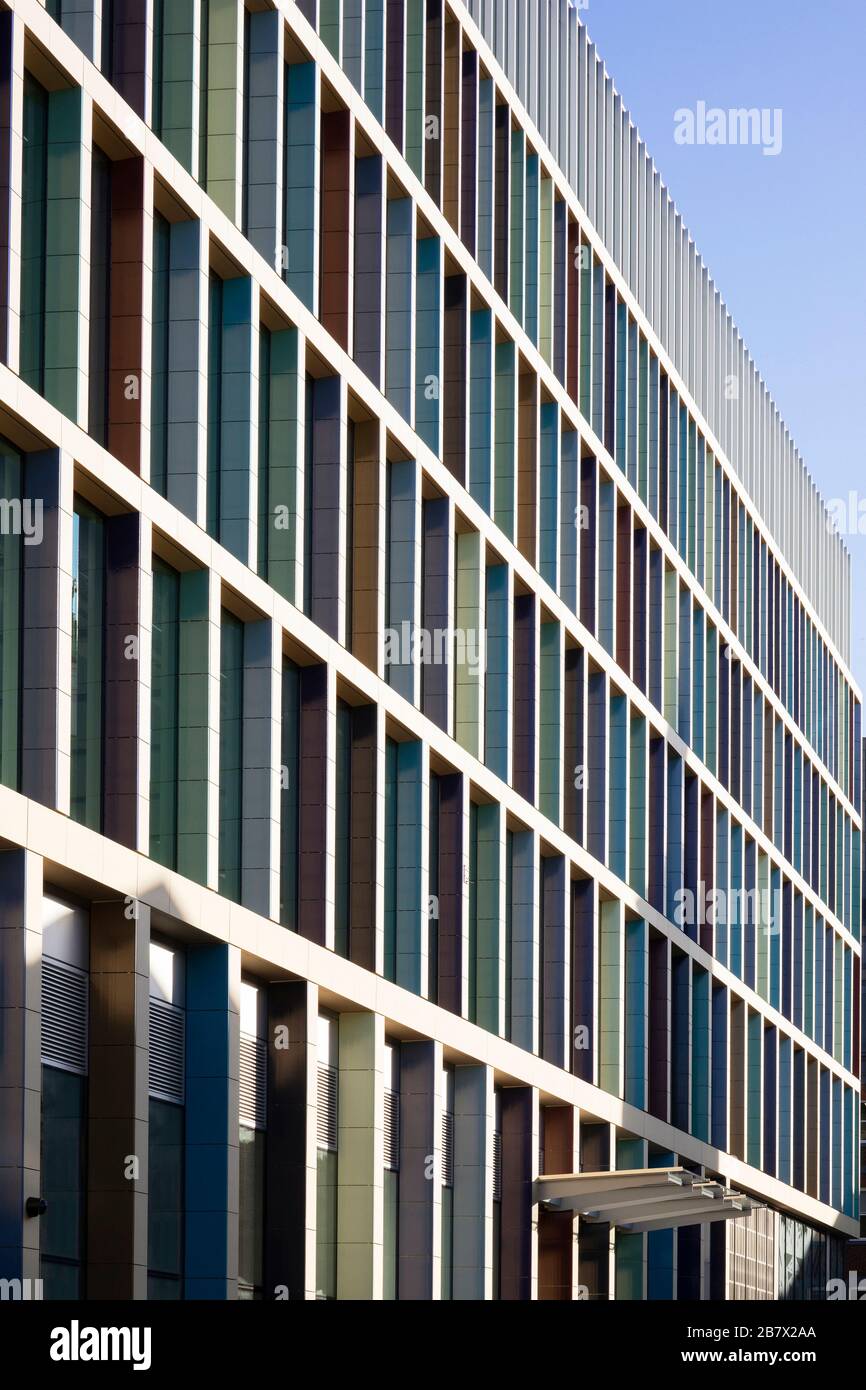 Detail view of Office exterior. Farringdon East Offices, Barbican, United Kingdom. Architect: PLP Architecture, 2020. Stock Photohttps://www.alamy.com/image-license-details/?v=1https://www.alamy.com/detail-view-of-office-exterior-farringdon-east-offices-barbican-united-kingdom-architect-plp-architecture-2020-image349082562.html
Detail view of Office exterior. Farringdon East Offices, Barbican, United Kingdom. Architect: PLP Architecture, 2020. Stock Photohttps://www.alamy.com/image-license-details/?v=1https://www.alamy.com/detail-view-of-office-exterior-farringdon-east-offices-barbican-united-kingdom-architect-plp-architecture-2020-image349082562.htmlRM2B7X2AA–Detail view of Office exterior. Farringdon East Offices, Barbican, United Kingdom. Architect: PLP Architecture, 2020.
 Detail of street light in the Barbican Centre, London. Stock Photohttps://www.alamy.com/image-license-details/?v=1https://www.alamy.com/stock-photo-detail-of-street-light-in-the-barbican-centre-london-133621822.html
Detail of street light in the Barbican Centre, London. Stock Photohttps://www.alamy.com/image-license-details/?v=1https://www.alamy.com/stock-photo-detail-of-street-light-in-the-barbican-centre-london-133621822.htmlRFHNAYYX–Detail of street light in the Barbican Centre, London.
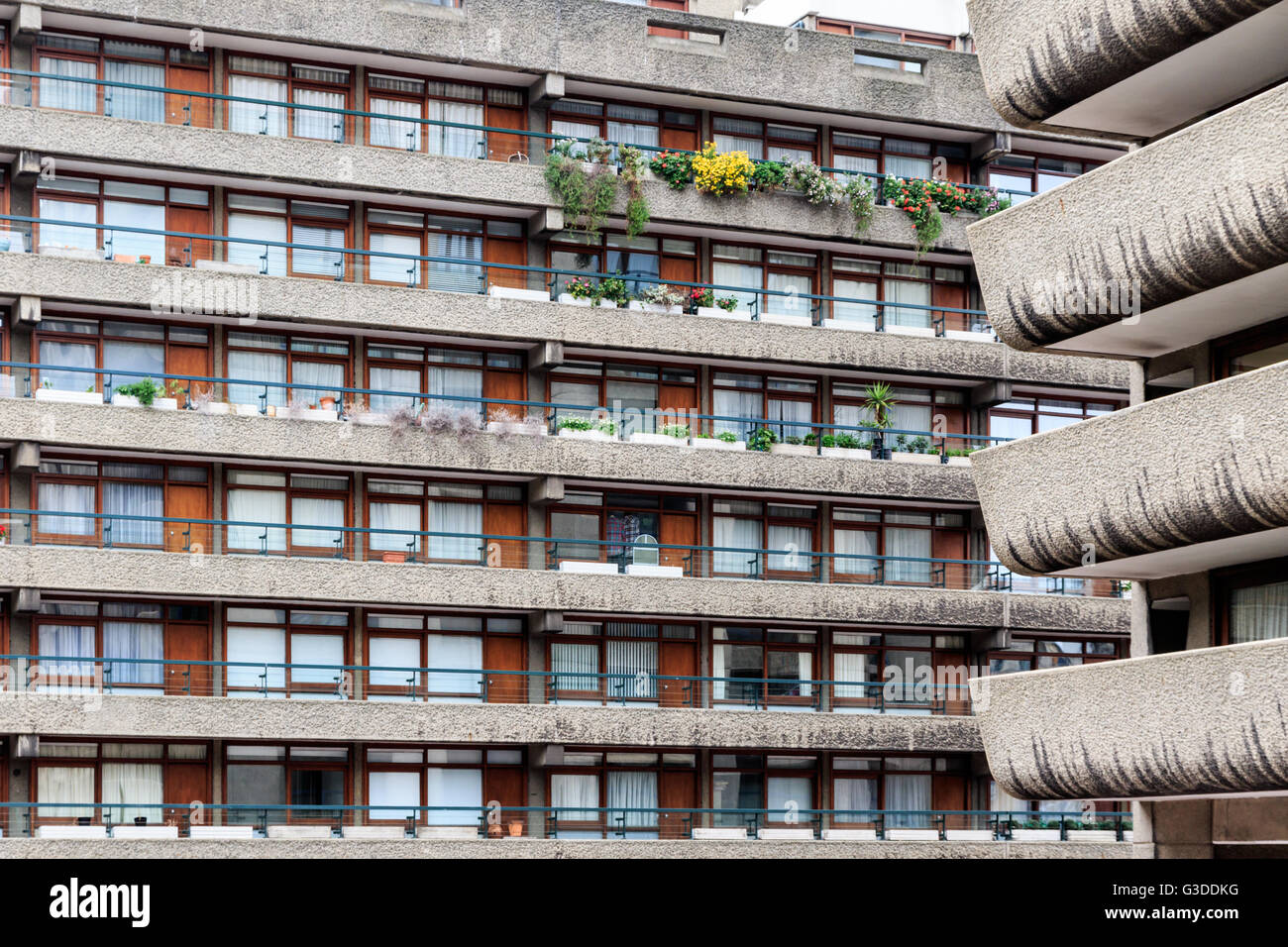 Brutalist architecture building in the Barbican Complex, London Stock Photohttps://www.alamy.com/image-license-details/?v=1https://www.alamy.com/stock-photo-brutalist-architecture-building-in-the-barbican-complex-london-105402292.html
Brutalist architecture building in the Barbican Complex, London Stock Photohttps://www.alamy.com/image-license-details/?v=1https://www.alamy.com/stock-photo-brutalist-architecture-building-in-the-barbican-complex-london-105402292.htmlRFG3DDKG–Brutalist architecture building in the Barbican Complex, London
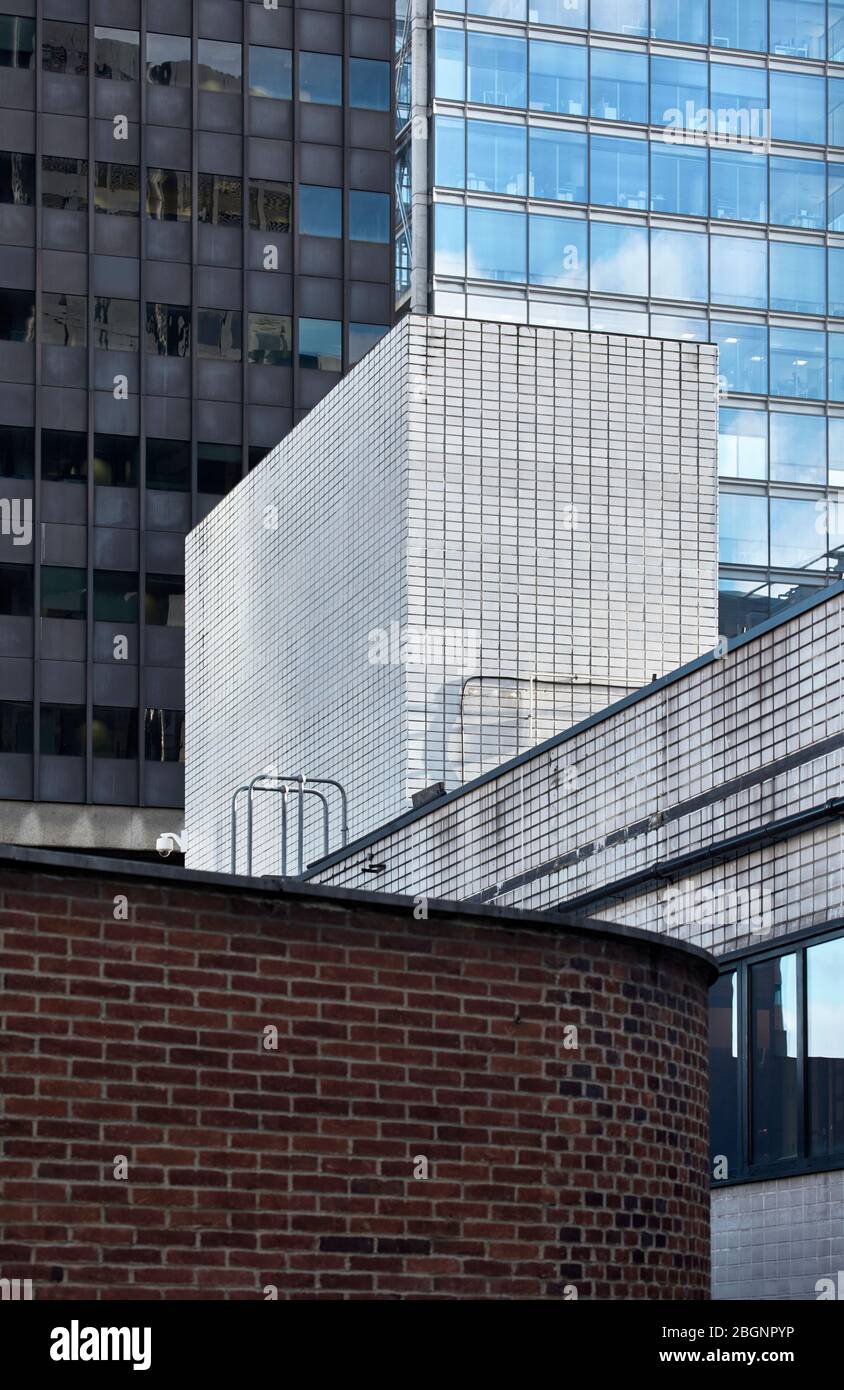 Architectural detail of ceramic tiling at 140 London Wall, Barbican, London. Stock Photohttps://www.alamy.com/image-license-details/?v=1https://www.alamy.com/architectural-detail-of-ceramic-tiling-at-140-london-wall-barbican-london-image354520874.html
Architectural detail of ceramic tiling at 140 London Wall, Barbican, London. Stock Photohttps://www.alamy.com/image-license-details/?v=1https://www.alamy.com/architectural-detail-of-ceramic-tiling-at-140-london-wall-barbican-london-image354520874.htmlRM2BGNPYP–Architectural detail of ceramic tiling at 140 London Wall, Barbican, London.
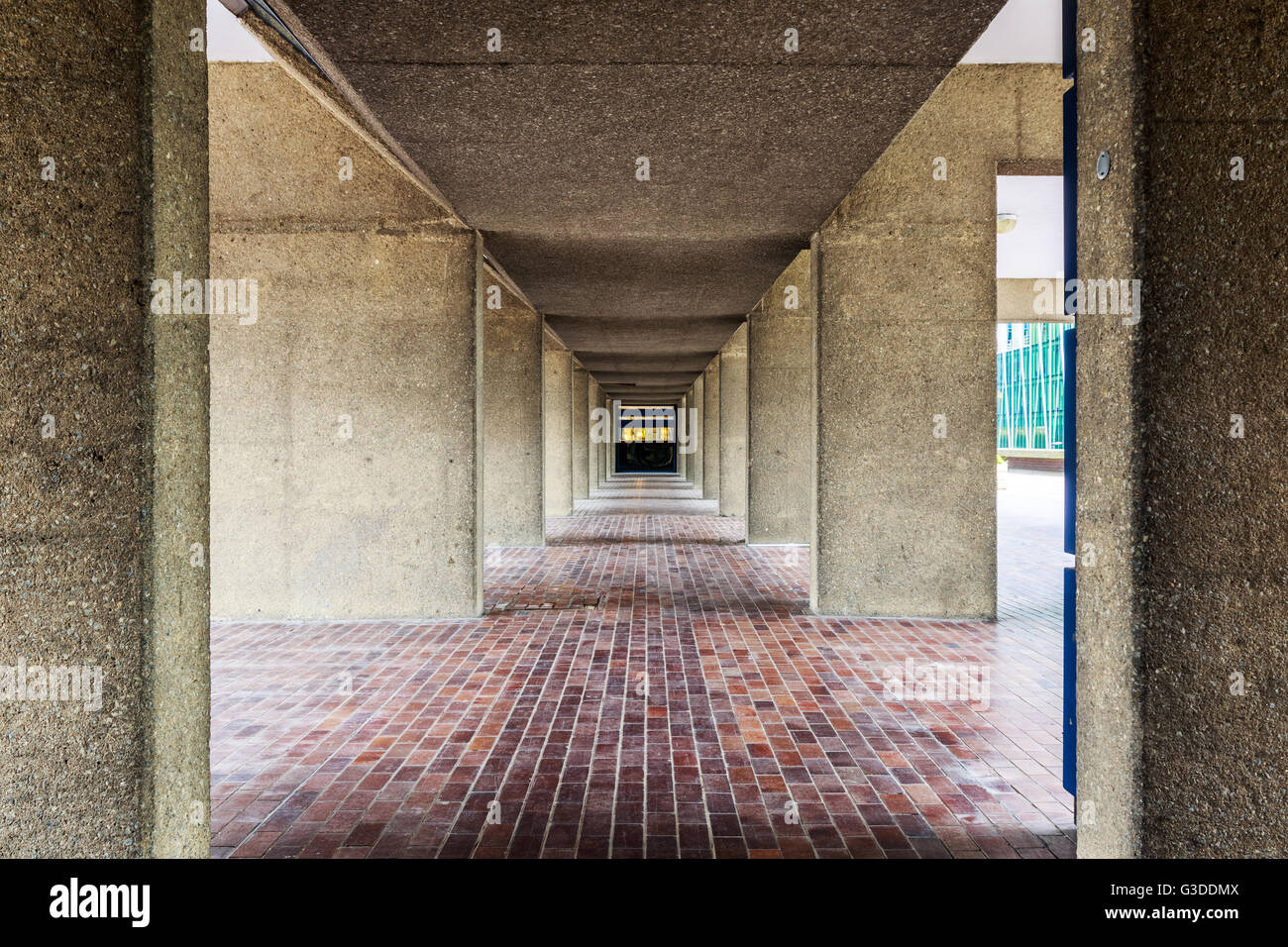 Brutalist architecture, pedestrian hallway in the Barbican Complex, London Stock Photohttps://www.alamy.com/image-license-details/?v=1https://www.alamy.com/stock-photo-brutalist-architecture-pedestrian-hallway-in-the-barbican-complex-105402330.html
Brutalist architecture, pedestrian hallway in the Barbican Complex, London Stock Photohttps://www.alamy.com/image-license-details/?v=1https://www.alamy.com/stock-photo-brutalist-architecture-pedestrian-hallway-in-the-barbican-complex-105402330.htmlRFG3DDMX–Brutalist architecture, pedestrian hallway in the Barbican Complex, London
 Detail of Barbican in City of London Stock Photohttps://www.alamy.com/image-license-details/?v=1https://www.alamy.com/stock-photo-detail-of-barbican-in-city-of-london-20693110.html
Detail of Barbican in City of London Stock Photohttps://www.alamy.com/image-license-details/?v=1https://www.alamy.com/stock-photo-detail-of-barbican-in-city-of-london-20693110.htmlRMB5JJ7J–Detail of Barbican in City of London
 Balcony Roof Concrete 1960s Brutalist Architecture Barbican Estate by Chamberlin Powell and Bon Architects Ove Arup on Silk Street, London Stock Photohttps://www.alamy.com/image-license-details/?v=1https://www.alamy.com/balcony-roof-concrete-1960s-brutalist-architecture-barbican-estate-by-chamberlin-powell-and-bon-architects-ove-arup-on-silk-street-london-image351552054.html
Balcony Roof Concrete 1960s Brutalist Architecture Barbican Estate by Chamberlin Powell and Bon Architects Ove Arup on Silk Street, London Stock Photohttps://www.alamy.com/image-license-details/?v=1https://www.alamy.com/balcony-roof-concrete-1960s-brutalist-architecture-barbican-estate-by-chamberlin-powell-and-bon-architects-ove-arup-on-silk-street-london-image351552054.htmlRF2BBXG6E–Balcony Roof Concrete 1960s Brutalist Architecture Barbican Estate by Chamberlin Powell and Bon Architects Ove Arup on Silk Street, London
 Close-up architectural details of of of the high-rise residential towers in the Barbican Estate Stock Photohttps://www.alamy.com/image-license-details/?v=1https://www.alamy.com/stock-photo-close-up-architectural-details-of-of-of-the-high-rise-residential-21258077.html
Close-up architectural details of of of the high-rise residential towers in the Barbican Estate Stock Photohttps://www.alamy.com/image-license-details/?v=1https://www.alamy.com/stock-photo-close-up-architectural-details-of-of-of-the-high-rise-residential-21258077.htmlRFB6GAW1–Close-up architectural details of of of the high-rise residential towers in the Barbican Estate
 Museum of London exterior, London, UK Stock Photohttps://www.alamy.com/image-license-details/?v=1https://www.alamy.com/museum-of-london-exterior-london-uk-image447626188.html
Museum of London exterior, London, UK Stock Photohttps://www.alamy.com/image-license-details/?v=1https://www.alamy.com/museum-of-london-exterior-london-uk-image447626188.htmlRM2H073NG–Museum of London exterior, London, UK
 Detail of greenery in front of Barbican Centre, UK, London. Stock Photohttps://www.alamy.com/image-license-details/?v=1https://www.alamy.com/detail-of-greenery-in-front-of-barbican-centre-uk-london-image154785918.html
Detail of greenery in front of Barbican Centre, UK, London. Stock Photohttps://www.alamy.com/image-license-details/?v=1https://www.alamy.com/detail-of-greenery-in-front-of-barbican-centre-uk-london-image154785918.htmlRFJYR30E–Detail of greenery in front of Barbican Centre, UK, London.
 Wall detail in Barbican Apartment, London, UK. Stock Photohttps://www.alamy.com/image-license-details/?v=1https://www.alamy.com/stock-photo-wall-detail-in-barbican-apartment-london-uk-74873461.html
Wall detail in Barbican Apartment, London, UK. Stock Photohttps://www.alamy.com/image-license-details/?v=1https://www.alamy.com/stock-photo-wall-detail-in-barbican-apartment-london-uk-74873461.htmlRME9PNT5–Wall detail in Barbican Apartment, London, UK.
 Entrance door to 33 Charterhouse Square building lime green lighting on the corner of Haynes Street in London EC1 England UK autumn 2024 KATHY DEWITT Stock Photohttps://www.alamy.com/image-license-details/?v=1https://www.alamy.com/entrance-door-to-33-charterhouse-square-building-lime-green-lighting-on-the-corner-of-haynes-street-in-london-ec1-england-uk-autumn-2024-kathy-dewitt-image628477160.html
Entrance door to 33 Charterhouse Square building lime green lighting on the corner of Haynes Street in London EC1 England UK autumn 2024 KATHY DEWITT Stock Photohttps://www.alamy.com/image-license-details/?v=1https://www.alamy.com/entrance-door-to-33-charterhouse-square-building-lime-green-lighting-on-the-corner-of-haynes-street-in-london-ec1-england-uk-autumn-2024-kathy-dewitt-image628477160.htmlRM2YEDH0T–Entrance door to 33 Charterhouse Square building lime green lighting on the corner of Haynes Street in London EC1 England UK autumn 2024 KATHY DEWITT
RF2BB4J4A–The Barbican, Silk Street, London EC2. The iconic Brutalist architecture and signage of the Barbican estate in the heart of the City of London.
 Exterior Building Detail, Barbican, London, United KIngdom Stock Photohttps://www.alamy.com/image-license-details/?v=1https://www.alamy.com/stock-photo-exterior-building-detail-barbican-london-united-kingdom-58762788.html
Exterior Building Detail, Barbican, London, United KIngdom Stock Photohttps://www.alamy.com/image-license-details/?v=1https://www.alamy.com/stock-photo-exterior-building-detail-barbican-london-united-kingdom-58762788.htmlRMDBGTF0–Exterior Building Detail, Barbican, London, United KIngdom
 An architectural detail of a closed butcher business in the former Smithfield meat market that is awaiting future redevelopment, on 20th November 2019, at Smithfield in the City of London, England. In March 2015, the Museum of London revealed plans to vacate its Barbican site and move into the General Market Building. The cost of the move is estimated to be in the region of £70 million and, if funding can be achieved, would be complete by 2021. There has been a market on this location since the Bartholomew Fair was established in 1133 by Augustinian friars. Stock Photohttps://www.alamy.com/image-license-details/?v=1https://www.alamy.com/an-architectural-detail-of-a-closed-butcher-business-in-the-former-smithfield-meat-market-that-is-awaiting-future-redevelopment-on-20th-november-2019-at-smithfield-in-the-city-of-london-england-in-march-2015-the-museum-of-london-revealed-plans-to-vacate-its-barbican-site-and-move-into-the-general-market-building-the-cost-of-the-move-is-estimated-to-be-in-the-region-of-70-million-and-if-funding-can-be-achieved-would-be-complete-by-2021-there-has-been-a-market-on-this-location-since-the-bartholomew-fair-was-established-in-1133-by-augustinian-friars-image333446795.html
An architectural detail of a closed butcher business in the former Smithfield meat market that is awaiting future redevelopment, on 20th November 2019, at Smithfield in the City of London, England. In March 2015, the Museum of London revealed plans to vacate its Barbican site and move into the General Market Building. The cost of the move is estimated to be in the region of £70 million and, if funding can be achieved, would be complete by 2021. There has been a market on this location since the Bartholomew Fair was established in 1133 by Augustinian friars. Stock Photohttps://www.alamy.com/image-license-details/?v=1https://www.alamy.com/an-architectural-detail-of-a-closed-butcher-business-in-the-former-smithfield-meat-market-that-is-awaiting-future-redevelopment-on-20th-november-2019-at-smithfield-in-the-city-of-london-england-in-march-2015-the-museum-of-london-revealed-plans-to-vacate-its-barbican-site-and-move-into-the-general-market-building-the-cost-of-the-move-is-estimated-to-be-in-the-region-of-70-million-and-if-funding-can-be-achieved-would-be-complete-by-2021-there-has-been-a-market-on-this-location-since-the-bartholomew-fair-was-established-in-1133-by-augustinian-friars-image333446795.htmlRM2AADPP3–An architectural detail of a closed butcher business in the former Smithfield meat market that is awaiting future redevelopment, on 20th November 2019, at Smithfield in the City of London, England. In March 2015, the Museum of London revealed plans to vacate its Barbican site and move into the General Market Building. The cost of the move is estimated to be in the region of £70 million and, if funding can be achieved, would be complete by 2021. There has been a market on this location since the Bartholomew Fair was established in 1133 by Augustinian friars.
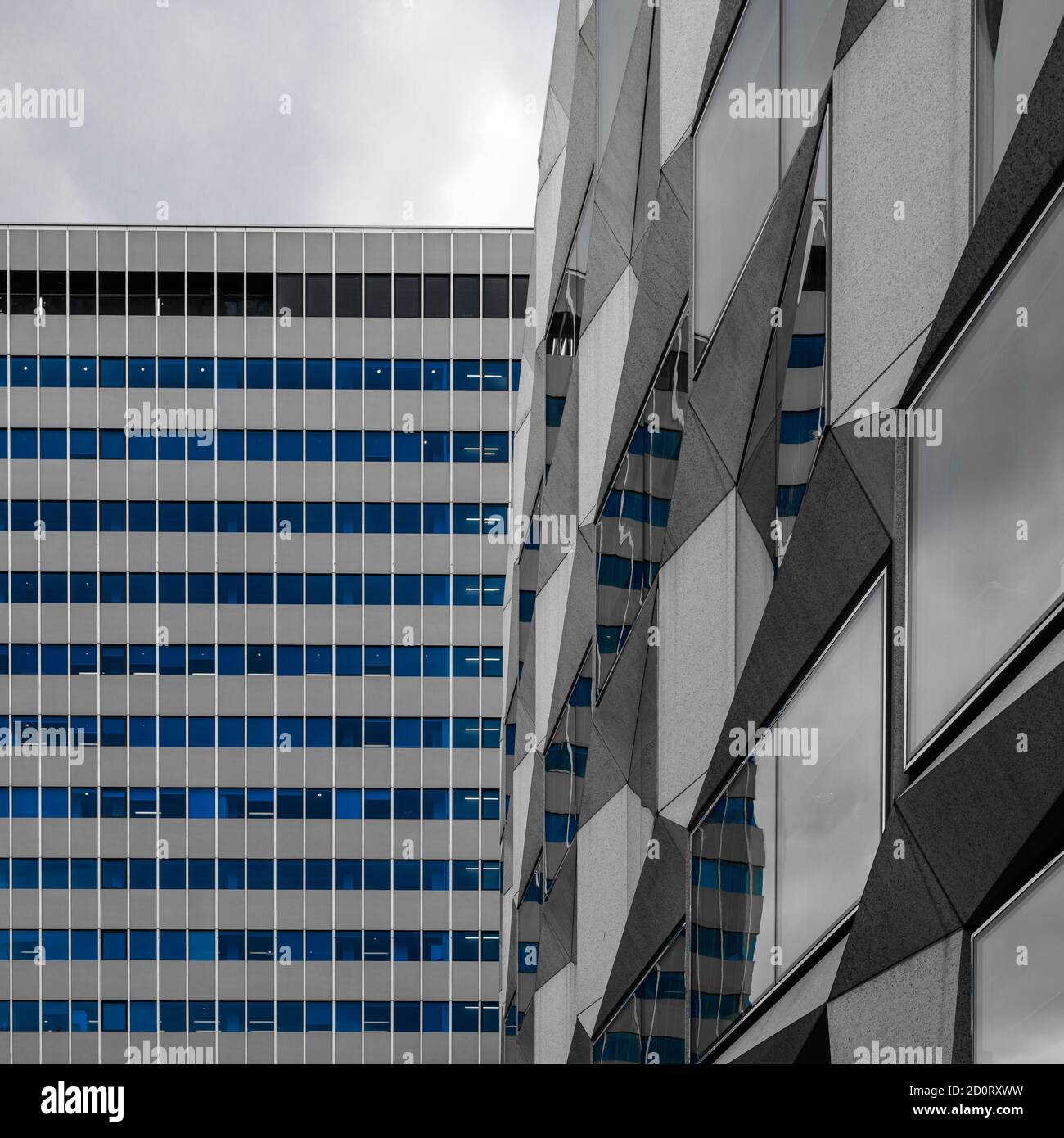 One Coleman Street office building, City of London, London, United Kingdom Stock Photohttps://www.alamy.com/image-license-details/?v=1https://www.alamy.com/one-coleman-street-office-building-city-of-london-london-united-kingdom-image379154101.html
One Coleman Street office building, City of London, London, United Kingdom Stock Photohttps://www.alamy.com/image-license-details/?v=1https://www.alamy.com/one-coleman-street-office-building-city-of-london-london-united-kingdom-image379154101.htmlRM2D0RXWW–One Coleman Street office building, City of London, London, United Kingdom
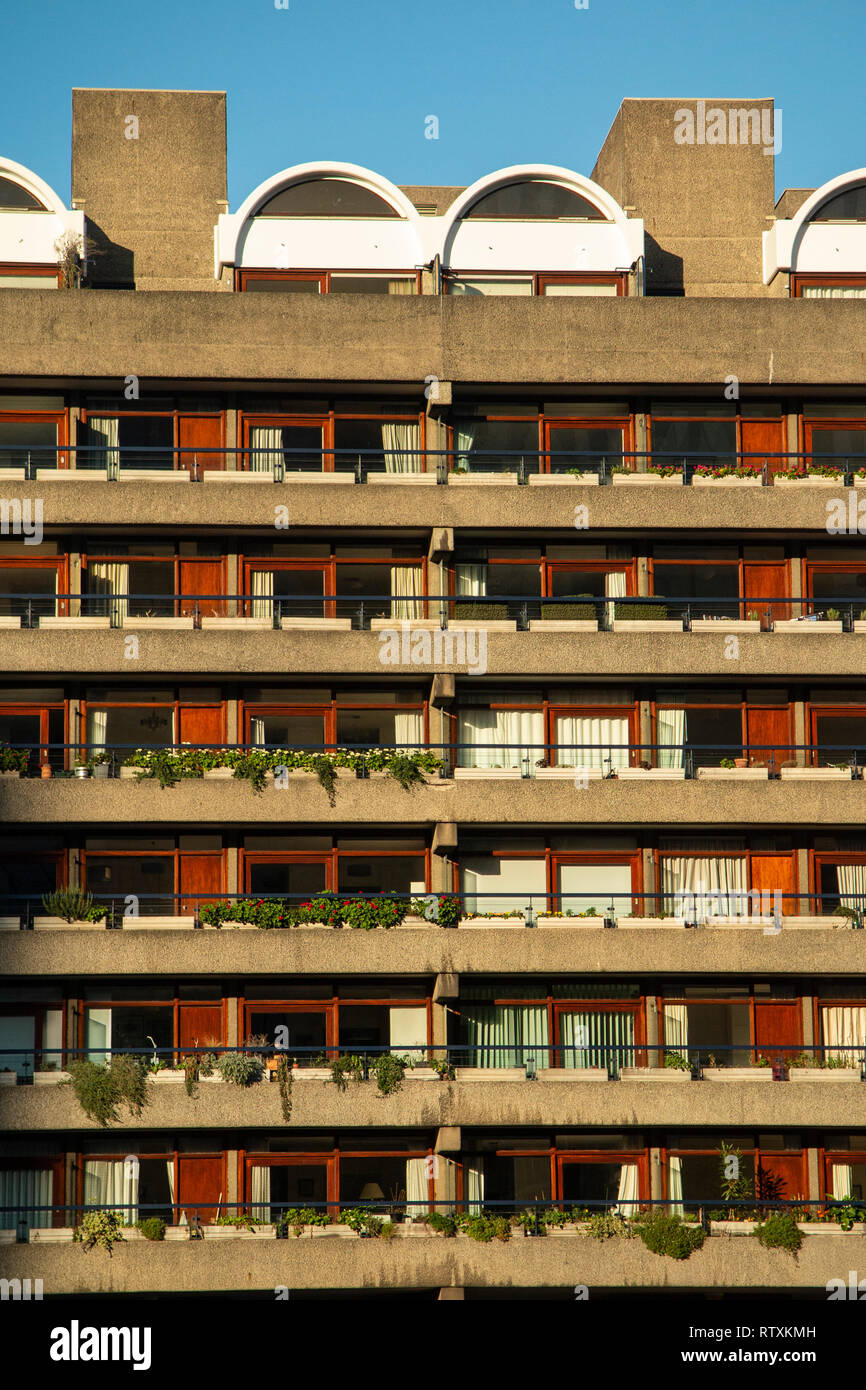 Detail of the flats of the Barbican Centre in London Stock Photohttps://www.alamy.com/image-license-details/?v=1https://www.alamy.com/detail-of-the-flats-of-the-barbican-centre-in-london-image239072753.html
Detail of the flats of the Barbican Centre in London Stock Photohttps://www.alamy.com/image-license-details/?v=1https://www.alamy.com/detail-of-the-flats-of-the-barbican-centre-in-london-image239072753.htmlRFRTXKMH–Detail of the flats of the Barbican Centre in London
 One Coleman Street office building, City of London, London, United Kingdom Stock Photohttps://www.alamy.com/image-license-details/?v=1https://www.alamy.com/stock-photo-one-coleman-street-office-building-city-of-london-london-united-kingdom-114080091.html
One Coleman Street office building, City of London, London, United Kingdom Stock Photohttps://www.alamy.com/image-license-details/?v=1https://www.alamy.com/stock-photo-one-coleman-street-office-building-city-of-london-london-united-kingdom-114080091.htmlRMGHGP8Y–One Coleman Street office building, City of London, London, United Kingdom
RMRYNKEM–Iconic circular London Tube sign on the underground platform at Barbican Underground Tube Station, London, England
 Detail view of front facade. Farringdon East Offices, Barbican, United Kingdom. Architect: PLP Architecture, 2020. Stock Photohttps://www.alamy.com/image-license-details/?v=1https://www.alamy.com/detail-view-of-front-facade-farringdon-east-offices-barbican-united-kingdom-architect-plp-architecture-2020-image349082582.html
Detail view of front facade. Farringdon East Offices, Barbican, United Kingdom. Architect: PLP Architecture, 2020. Stock Photohttps://www.alamy.com/image-license-details/?v=1https://www.alamy.com/detail-view-of-front-facade-farringdon-east-offices-barbican-united-kingdom-architect-plp-architecture-2020-image349082582.htmlRM2B7X2B2–Detail view of front facade. Farringdon East Offices, Barbican, United Kingdom. Architect: PLP Architecture, 2020.
 London, UK - March 2nd 2023: Close-up of a Barbican sign, on the exterior of one of the buildings of the Barbican Estate in London, UK. Stock Photohttps://www.alamy.com/image-license-details/?v=1https://www.alamy.com/london-uk-march-2nd-2023-close-up-of-a-barbican-sign-on-the-exterior-of-one-of-the-buildings-of-the-barbican-estate-in-london-uk-image555301244.html
London, UK - March 2nd 2023: Close-up of a Barbican sign, on the exterior of one of the buildings of the Barbican Estate in London, UK. Stock Photohttps://www.alamy.com/image-license-details/?v=1https://www.alamy.com/london-uk-march-2nd-2023-close-up-of-a-barbican-sign-on-the-exterior-of-one-of-the-buildings-of-the-barbican-estate-in-london-uk-image555301244.htmlRM2R7C4B8–London, UK - March 2nd 2023: Close-up of a Barbican sign, on the exterior of one of the buildings of the Barbican Estate in London, UK.
 View from high level walkway towards Shakespeare Tower, one of London's tallest residential towers, with detail of concrete para Stock Photohttps://www.alamy.com/image-license-details/?v=1https://www.alamy.com/stock-photo-view-from-high-level-walkway-towards-shakespeare-tower-one-of-londons-43748083.html
View from high level walkway towards Shakespeare Tower, one of London's tallest residential towers, with detail of concrete para Stock Photohttps://www.alamy.com/image-license-details/?v=1https://www.alamy.com/stock-photo-view-from-high-level-walkway-towards-shakespeare-tower-one-of-londons-43748083.htmlRMCF4W3F–View from high level walkway towards Shakespeare Tower, one of London's tallest residential towers, with detail of concrete para
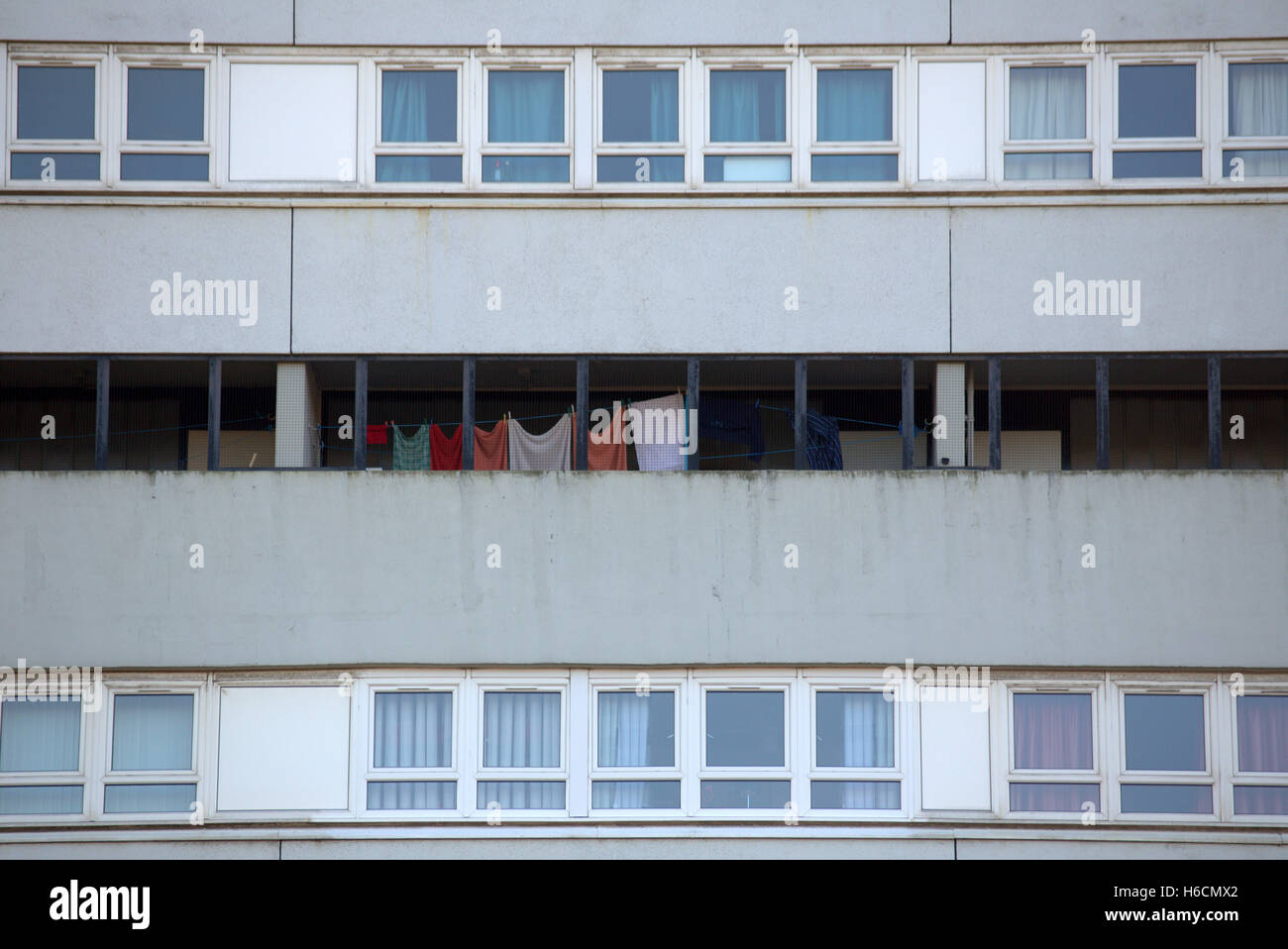 washing drying on the balcony of a concrete brutalist building Stock Photohttps://www.alamy.com/image-license-details/?v=1https://www.alamy.com/stock-photo-washing-drying-on-the-balcony-of-a-concrete-brutalist-building-124440346.html
washing drying on the balcony of a concrete brutalist building Stock Photohttps://www.alamy.com/image-license-details/?v=1https://www.alamy.com/stock-photo-washing-drying-on-the-balcony-of-a-concrete-brutalist-building-124440346.htmlRMH6CMX2–washing drying on the balcony of a concrete brutalist building
 Brutalist architecture, pedestrian hallway in the Barbican Complex, London Stock Photohttps://www.alamy.com/image-license-details/?v=1https://www.alamy.com/stock-photo-brutalist-architecture-pedestrian-hallway-in-the-barbican-complex-105402331.html
Brutalist architecture, pedestrian hallway in the Barbican Complex, London Stock Photohttps://www.alamy.com/image-license-details/?v=1https://www.alamy.com/stock-photo-brutalist-architecture-pedestrian-hallway-in-the-barbican-complex-105402331.htmlRFG3DDMY–Brutalist architecture, pedestrian hallway in the Barbican Complex, London
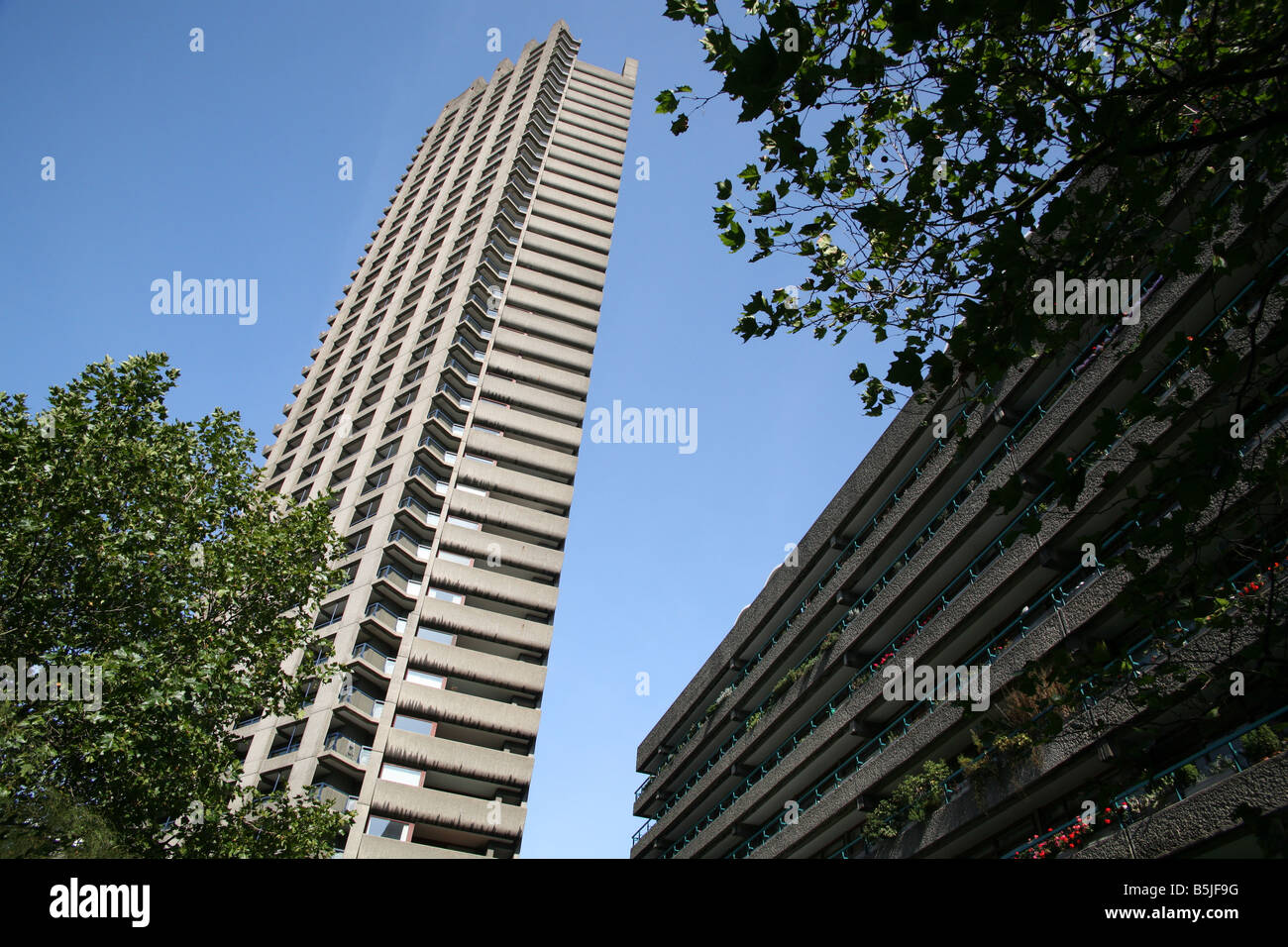 Detail of Barbican development in City of London Stock Photohttps://www.alamy.com/image-license-details/?v=1https://www.alamy.com/stock-photo-detail-of-barbican-development-in-city-of-london-20690812.html
Detail of Barbican development in City of London Stock Photohttps://www.alamy.com/image-license-details/?v=1https://www.alamy.com/stock-photo-detail-of-barbican-development-in-city-of-london-20690812.htmlRMB5JF9G–Detail of Barbican development in City of London
 Frobisher Crescent, brutalist architecture building in the Barbican Complex, London Stock Photohttps://www.alamy.com/image-license-details/?v=1https://www.alamy.com/stock-photo-frobisher-crescent-brutalist-architecture-building-in-the-barbican-105402306.html
Frobisher Crescent, brutalist architecture building in the Barbican Complex, London Stock Photohttps://www.alamy.com/image-license-details/?v=1https://www.alamy.com/stock-photo-frobisher-crescent-brutalist-architecture-building-in-the-barbican-105402306.htmlRFG3DDM2–Frobisher Crescent, brutalist architecture building in the Barbican Complex, London
 Detail of garden designed by Yasuo Mariyama at The Japanese House exhibition at Barbican Gallery, City of London Stock Photohttps://www.alamy.com/image-license-details/?v=1https://www.alamy.com/stock-photo-detail-of-garden-designed-by-yasuo-mariyama-at-the-japanese-house-145269489.html
Detail of garden designed by Yasuo Mariyama at The Japanese House exhibition at Barbican Gallery, City of London Stock Photohttps://www.alamy.com/image-license-details/?v=1https://www.alamy.com/stock-photo-detail-of-garden-designed-by-yasuo-mariyama-at-the-japanese-house-145269489.htmlRMJC9GM1–Detail of garden designed by Yasuo Mariyama at The Japanese House exhibition at Barbican Gallery, City of London
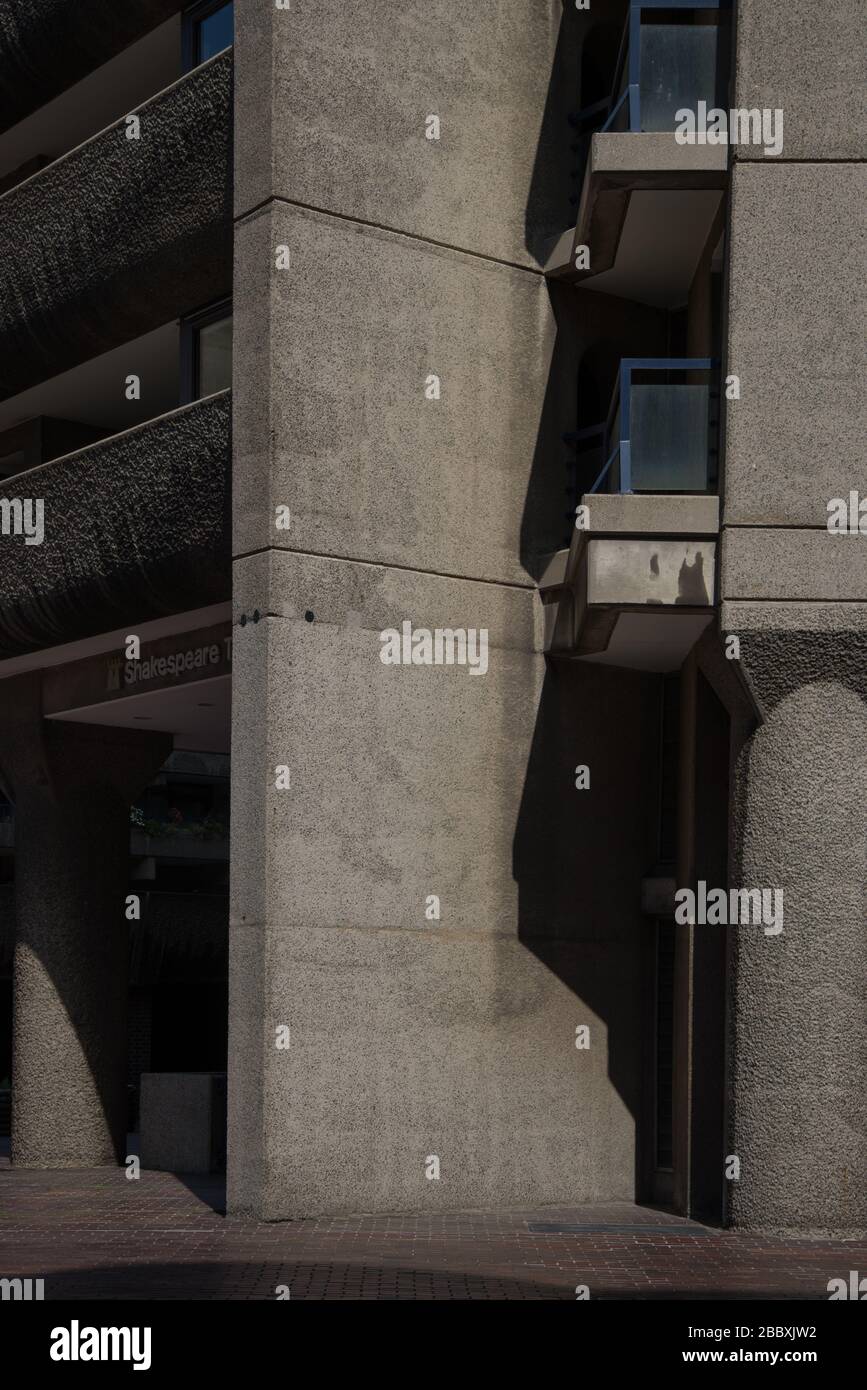 Balcony Window Shadows Concrete 1960s Brutalist Architecture Barbican Estate by Chamberlin Powell and Bon Architects Ove Arup on Silk Street, London Stock Photohttps://www.alamy.com/image-license-details/?v=1https://www.alamy.com/balcony-window-shadows-concrete-1960s-brutalist-architecture-barbican-estate-by-chamberlin-powell-and-bon-architects-ove-arup-on-silk-street-london-image351554142.html
Balcony Window Shadows Concrete 1960s Brutalist Architecture Barbican Estate by Chamberlin Powell and Bon Architects Ove Arup on Silk Street, London Stock Photohttps://www.alamy.com/image-license-details/?v=1https://www.alamy.com/balcony-window-shadows-concrete-1960s-brutalist-architecture-barbican-estate-by-chamberlin-powell-and-bon-architects-ove-arup-on-silk-street-london-image351554142.htmlRF2BBXJW2–Balcony Window Shadows Concrete 1960s Brutalist Architecture Barbican Estate by Chamberlin Powell and Bon Architects Ove Arup on Silk Street, London
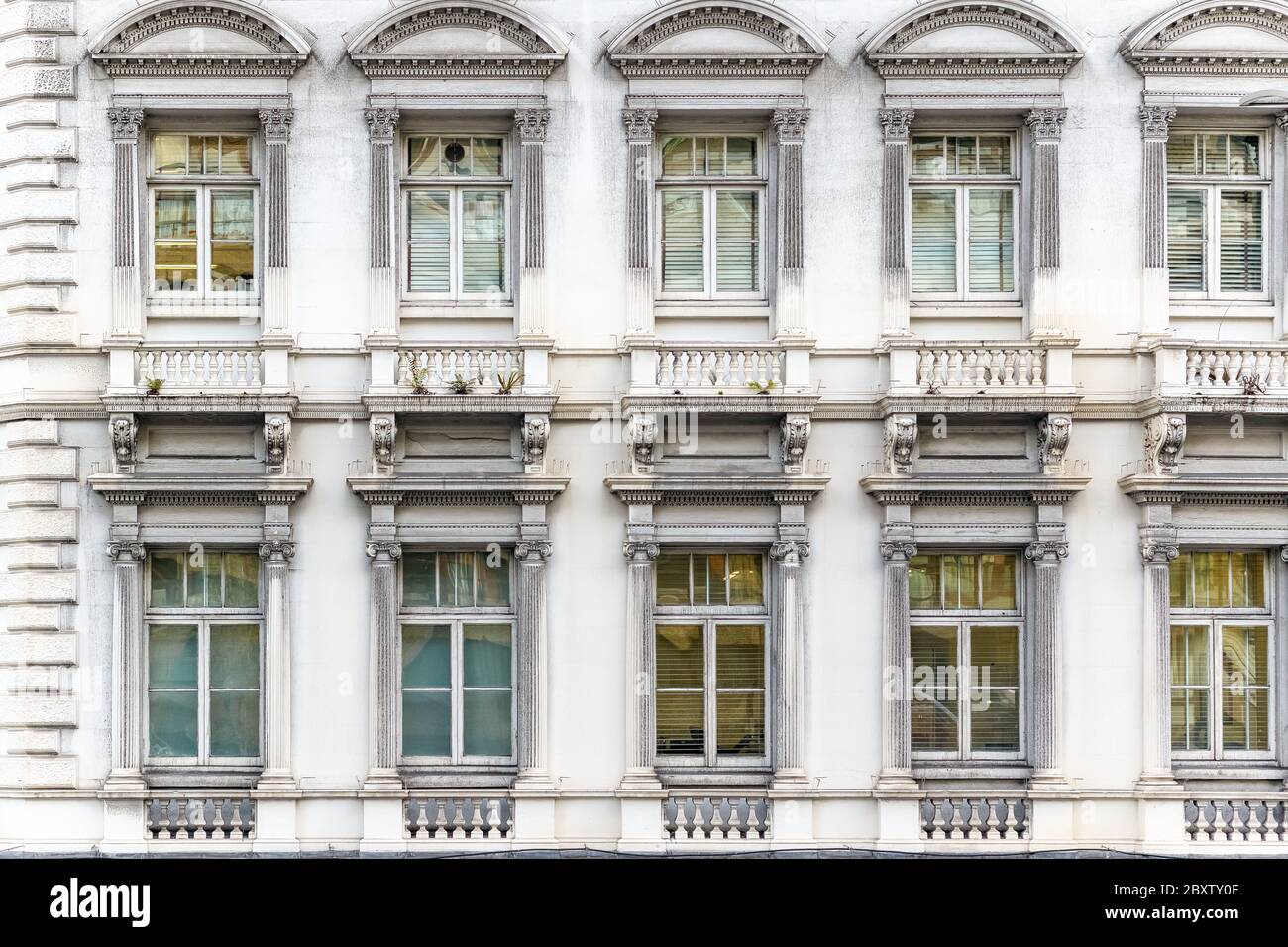 Facade of neoclassical building in London, UK Stock Photohttps://www.alamy.com/image-license-details/?v=1https://www.alamy.com/facade-of-neoclassical-building-in-london-uk-image360736447.html
Facade of neoclassical building in London, UK Stock Photohttps://www.alamy.com/image-license-details/?v=1https://www.alamy.com/facade-of-neoclassical-building-in-london-uk-image360736447.htmlRF2BXTY0F–Facade of neoclassical building in London, UK
 Bathroom detail in Barbican Apartment, London, UK. Stock Photohttps://www.alamy.com/image-license-details/?v=1https://www.alamy.com/stock-photo-bathroom-detail-in-barbican-apartment-london-uk-74873456.html
Bathroom detail in Barbican Apartment, London, UK. Stock Photohttps://www.alamy.com/image-license-details/?v=1https://www.alamy.com/stock-photo-bathroom-detail-in-barbican-apartment-london-uk-74873456.htmlRME9PNT0–Bathroom detail in Barbican Apartment, London, UK.
 LONDON, UK - August 25, 2017: The Museum of London documents the history from prehistoric to modern times. The museum is located on London Wall, clos Stock Photohttps://www.alamy.com/image-license-details/?v=1https://www.alamy.com/london-uk-august-25-2017-the-museum-of-london-documents-the-history-from-prehistoric-to-modern-times-the-museum-is-located-on-london-wall-clos-image363708775.html
LONDON, UK - August 25, 2017: The Museum of London documents the history from prehistoric to modern times. The museum is located on London Wall, clos Stock Photohttps://www.alamy.com/image-license-details/?v=1https://www.alamy.com/london-uk-august-25-2017-the-museum-of-london-documents-the-history-from-prehistoric-to-modern-times-the-museum-is-located-on-london-wall-clos-image363708775.htmlRF2C3MA73–LONDON, UK - August 25, 2017: The Museum of London documents the history from prehistoric to modern times. The museum is located on London Wall, clos
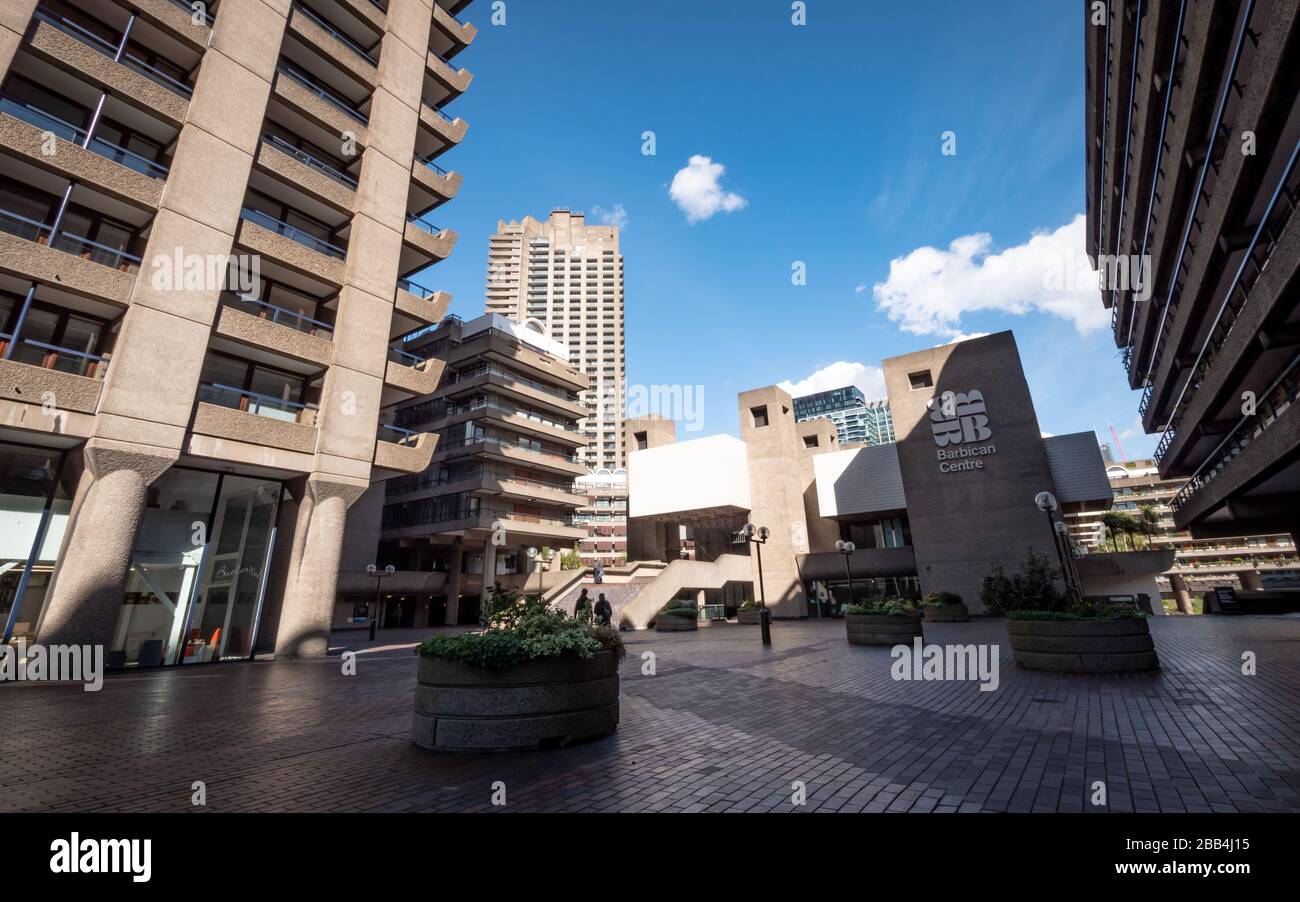 The Barbican Estate, London. Brutalist concrete architecture of the City of London performing arts centre and surrounding blocks of flats. Stock Photohttps://www.alamy.com/image-license-details/?v=1https://www.alamy.com/the-barbican-estate-london-brutalist-concrete-architecture-of-the-city-of-london-performing-arts-centre-and-surrounding-blocks-of-flats-image351070529.html
The Barbican Estate, London. Brutalist concrete architecture of the City of London performing arts centre and surrounding blocks of flats. Stock Photohttps://www.alamy.com/image-license-details/?v=1https://www.alamy.com/the-barbican-estate-london-brutalist-concrete-architecture-of-the-city-of-london-performing-arts-centre-and-surrounding-blocks-of-flats-image351070529.htmlRF2BB4J15–The Barbican Estate, London. Brutalist concrete architecture of the City of London performing arts centre and surrounding blocks of flats.
 Exterior detail of Seddon House, the Barbican Estate, City of London UK. Designed by architects Chamberlin, Powell and Bon. Completed in 1974. Stock Photohttps://www.alamy.com/image-license-details/?v=1https://www.alamy.com/exterior-detail-of-seddon-house-the-barbican-estate-city-of-london-uk-designed-by-architects-chamberlin-powell-and-bon-completed-in-1974-image371514118.html
Exterior detail of Seddon House, the Barbican Estate, City of London UK. Designed by architects Chamberlin, Powell and Bon. Completed in 1974. Stock Photohttps://www.alamy.com/image-license-details/?v=1https://www.alamy.com/exterior-detail-of-seddon-house-the-barbican-estate-city-of-london-uk-designed-by-architects-chamberlin-powell-and-bon-completed-in-1974-image371514118.htmlRM2CGBX1A–Exterior detail of Seddon House, the Barbican Estate, City of London UK. Designed by architects Chamberlin, Powell and Bon. Completed in 1974.
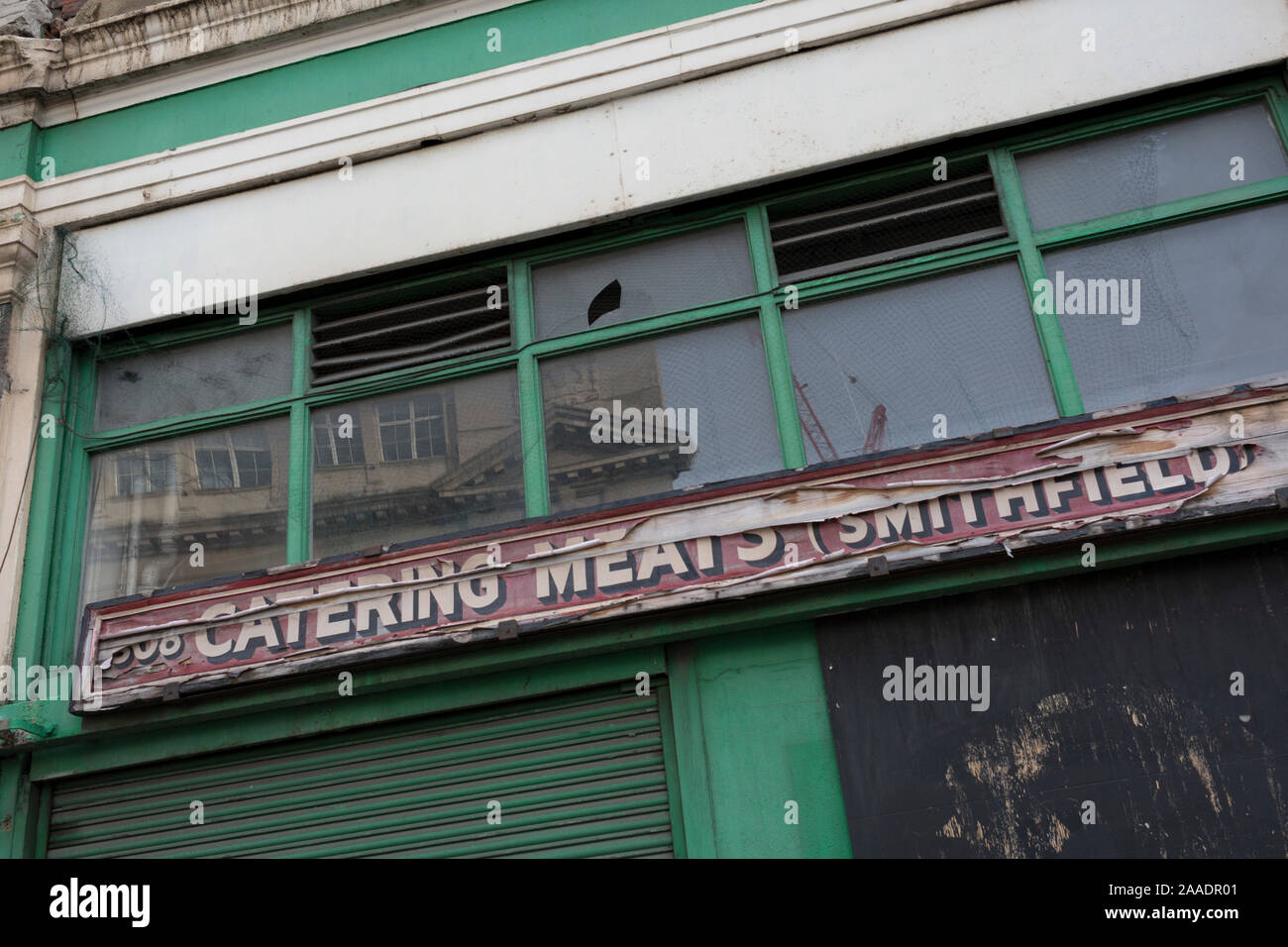 An architectural detail of a closed butcher business in the former Smithfield meat market that is awaiting future redevelopment, on 20th November 2019, at Smithfield in the City of London, England. In March 2015, the Museum of London revealed plans to vacate its Barbican site and move into the General Market Building. The cost of the move is estimated to be in the region of £70 million and, if funding can be achieved, would be complete by 2021. There has been a market on this location since the Bartholomew Fair was established in 1133 by Augustinian friars. Stock Photohttps://www.alamy.com/image-license-details/?v=1https://www.alamy.com/an-architectural-detail-of-a-closed-butcher-business-in-the-former-smithfield-meat-market-that-is-awaiting-future-redevelopment-on-20th-november-2019-at-smithfield-in-the-city-of-london-england-in-march-2015-the-museum-of-london-revealed-plans-to-vacate-its-barbican-site-and-move-into-the-general-market-building-the-cost-of-the-move-is-estimated-to-be-in-the-region-of-70-million-and-if-funding-can-be-achieved-would-be-complete-by-2021-there-has-been-a-market-on-this-location-since-the-bartholomew-fair-was-established-in-1133-by-augustinian-friars-image333446961.html
An architectural detail of a closed butcher business in the former Smithfield meat market that is awaiting future redevelopment, on 20th November 2019, at Smithfield in the City of London, England. In March 2015, the Museum of London revealed plans to vacate its Barbican site and move into the General Market Building. The cost of the move is estimated to be in the region of £70 million and, if funding can be achieved, would be complete by 2021. There has been a market on this location since the Bartholomew Fair was established in 1133 by Augustinian friars. Stock Photohttps://www.alamy.com/image-license-details/?v=1https://www.alamy.com/an-architectural-detail-of-a-closed-butcher-business-in-the-former-smithfield-meat-market-that-is-awaiting-future-redevelopment-on-20th-november-2019-at-smithfield-in-the-city-of-london-england-in-march-2015-the-museum-of-london-revealed-plans-to-vacate-its-barbican-site-and-move-into-the-general-market-building-the-cost-of-the-move-is-estimated-to-be-in-the-region-of-70-million-and-if-funding-can-be-achieved-would-be-complete-by-2021-there-has-been-a-market-on-this-location-since-the-bartholomew-fair-was-established-in-1133-by-augustinian-friars-image333446961.htmlRM2AADR01–An architectural detail of a closed butcher business in the former Smithfield meat market that is awaiting future redevelopment, on 20th November 2019, at Smithfield in the City of London, England. In March 2015, the Museum of London revealed plans to vacate its Barbican site and move into the General Market Building. The cost of the move is estimated to be in the region of £70 million and, if funding can be achieved, would be complete by 2021. There has been a market on this location since the Bartholomew Fair was established in 1133 by Augustinian friars.
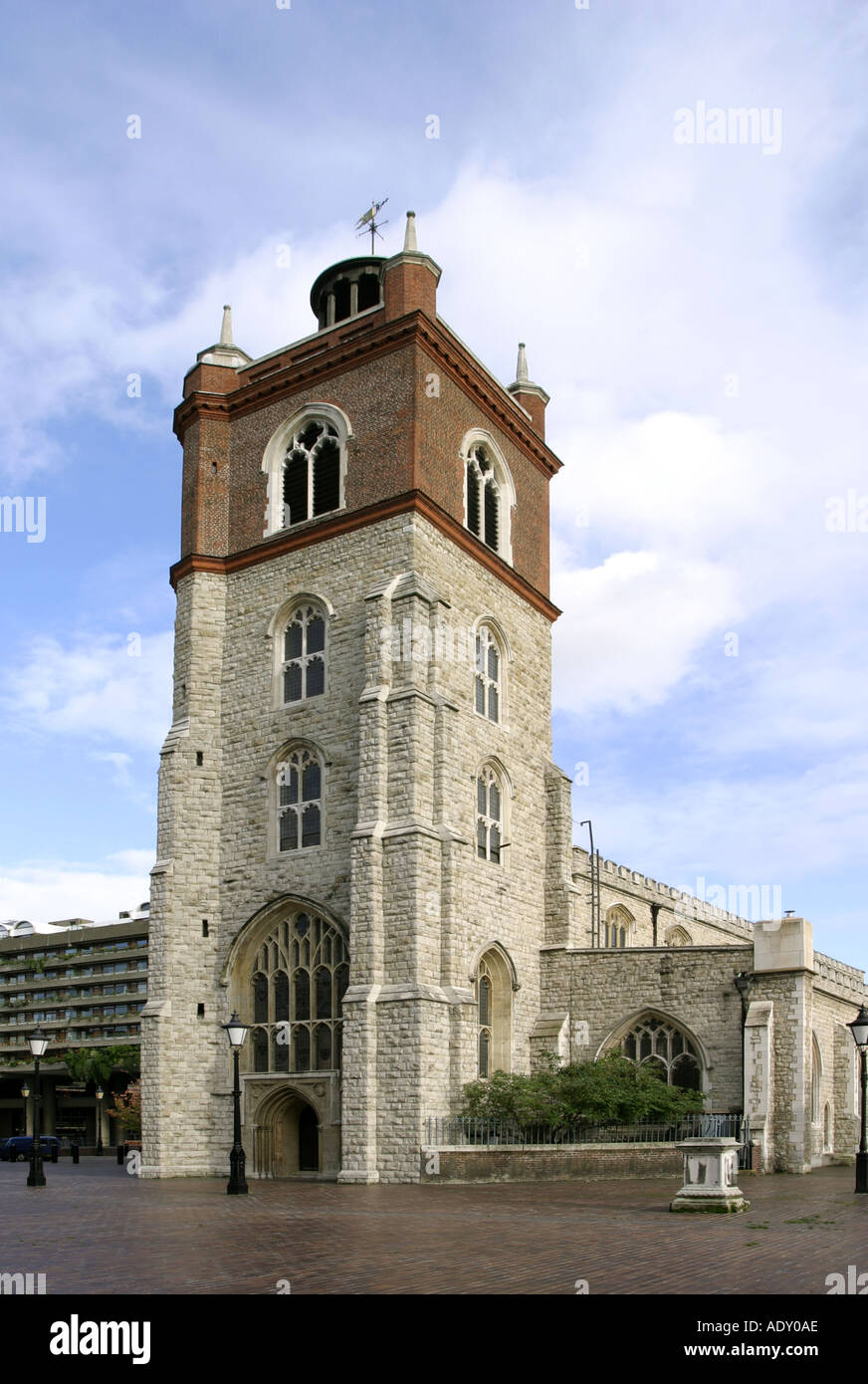 St Saint Giles Cripplegate church at the Barbican arts centre in London England Stock Photohttps://www.alamy.com/image-license-details/?v=1https://www.alamy.com/st-saint-giles-cripplegate-church-at-the-barbican-arts-centre-in-london-image2519213.html
St Saint Giles Cripplegate church at the Barbican arts centre in London England Stock Photohttps://www.alamy.com/image-license-details/?v=1https://www.alamy.com/st-saint-giles-cripplegate-church-at-the-barbican-arts-centre-in-london-image2519213.htmlRMADY0AE–St Saint Giles Cripplegate church at the Barbican arts centre in London England
 Abstract detail of the pillars of the Barbican Centre in London Stock Photohttps://www.alamy.com/image-license-details/?v=1https://www.alamy.com/abstract-detail-of-the-pillars-of-the-barbican-centre-in-london-image239072740.html
Abstract detail of the pillars of the Barbican Centre in London Stock Photohttps://www.alamy.com/image-license-details/?v=1https://www.alamy.com/abstract-detail-of-the-pillars-of-the-barbican-centre-in-london-image239072740.htmlRFRTXKM4–Abstract detail of the pillars of the Barbican Centre in London
 One Coleman Street office building, City of London, London, United Kingdom Stock Photohttps://www.alamy.com/image-license-details/?v=1https://www.alamy.com/stock-photo-one-coleman-street-office-building-city-of-london-london-united-kingdom-114080157.html
One Coleman Street office building, City of London, London, United Kingdom Stock Photohttps://www.alamy.com/image-license-details/?v=1https://www.alamy.com/stock-photo-one-coleman-street-office-building-city-of-london-london-united-kingdom-114080157.htmlRMGHGPB9–One Coleman Street office building, City of London, London, United Kingdom
RMRYNKEN–Iconic circular London Tube sign on the underground platform at Barbican Underground Tube Station, London, England
 Detail view of front facade. Farringdon East Offices, Barbican, United Kingdom. Architect: PLP Architecture, 2020. Stock Photohttps://www.alamy.com/image-license-details/?v=1https://www.alamy.com/detail-view-of-front-facade-farringdon-east-offices-barbican-united-kingdom-architect-plp-architecture-2020-image349082554.html
Detail view of front facade. Farringdon East Offices, Barbican, United Kingdom. Architect: PLP Architecture, 2020. Stock Photohttps://www.alamy.com/image-license-details/?v=1https://www.alamy.com/detail-view-of-front-facade-farringdon-east-offices-barbican-united-kingdom-architect-plp-architecture-2020-image349082554.htmlRM2B7X2A2–Detail view of front facade. Farringdon East Offices, Barbican, United Kingdom. Architect: PLP Architecture, 2020.
 st.paul's cathedral and city of london river thames and blackfriars bridge london england uk brightly lit illuminated on sunny d Stock Photohttps://www.alamy.com/image-license-details/?v=1https://www.alamy.com/stock-photo-stpauls-cathedral-and-city-of-london-river-thames-and-blackfriars-10415890.html
st.paul's cathedral and city of london river thames and blackfriars bridge london england uk brightly lit illuminated on sunny d Stock Photohttps://www.alamy.com/image-license-details/?v=1https://www.alamy.com/stock-photo-stpauls-cathedral-and-city-of-london-river-thames-and-blackfriars-10415890.htmlRMA25P9R–st.paul's cathedral and city of london river thames and blackfriars bridge london england uk brightly lit illuminated on sunny d
 London, United Kingdom, 25th of January 2020: The Conservatory at The Barbican Centre, a performing arts centre in the Barbican Estate of the City of Stock Photohttps://www.alamy.com/image-license-details/?v=1https://www.alamy.com/london-united-kingdom-25th-of-january-2020-the-conservatory-at-the-barbican-centre-a-performing-arts-centre-in-the-barbican-estate-of-the-city-of-image355183618.html
London, United Kingdom, 25th of January 2020: The Conservatory at The Barbican Centre, a performing arts centre in the Barbican Estate of the City of Stock Photohttps://www.alamy.com/image-license-details/?v=1https://www.alamy.com/london-united-kingdom-25th-of-january-2020-the-conservatory-at-the-barbican-centre-a-performing-arts-centre-in-the-barbican-estate-of-the-city-of-image355183618.htmlRF2BHT096–London, United Kingdom, 25th of January 2020: The Conservatory at The Barbican Centre, a performing arts centre in the Barbican Estate of the City of
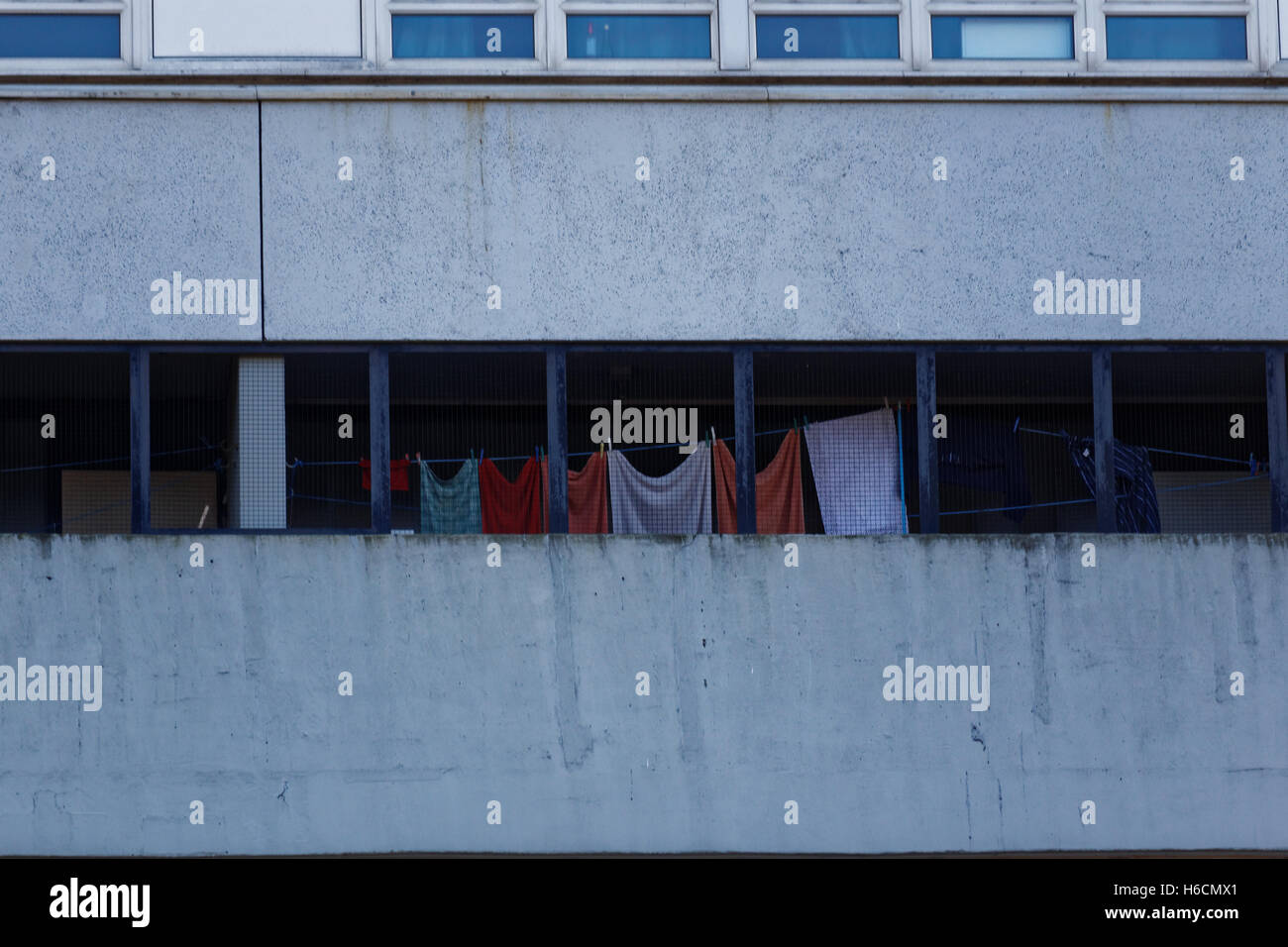 washing drying on the balcony of a concrete brutalist building Stock Photohttps://www.alamy.com/image-license-details/?v=1https://www.alamy.com/stock-photo-washing-drying-on-the-balcony-of-a-concrete-brutalist-building-124440345.html
washing drying on the balcony of a concrete brutalist building Stock Photohttps://www.alamy.com/image-license-details/?v=1https://www.alamy.com/stock-photo-washing-drying-on-the-balcony-of-a-concrete-brutalist-building-124440345.htmlRMH6CMX1–washing drying on the balcony of a concrete brutalist building
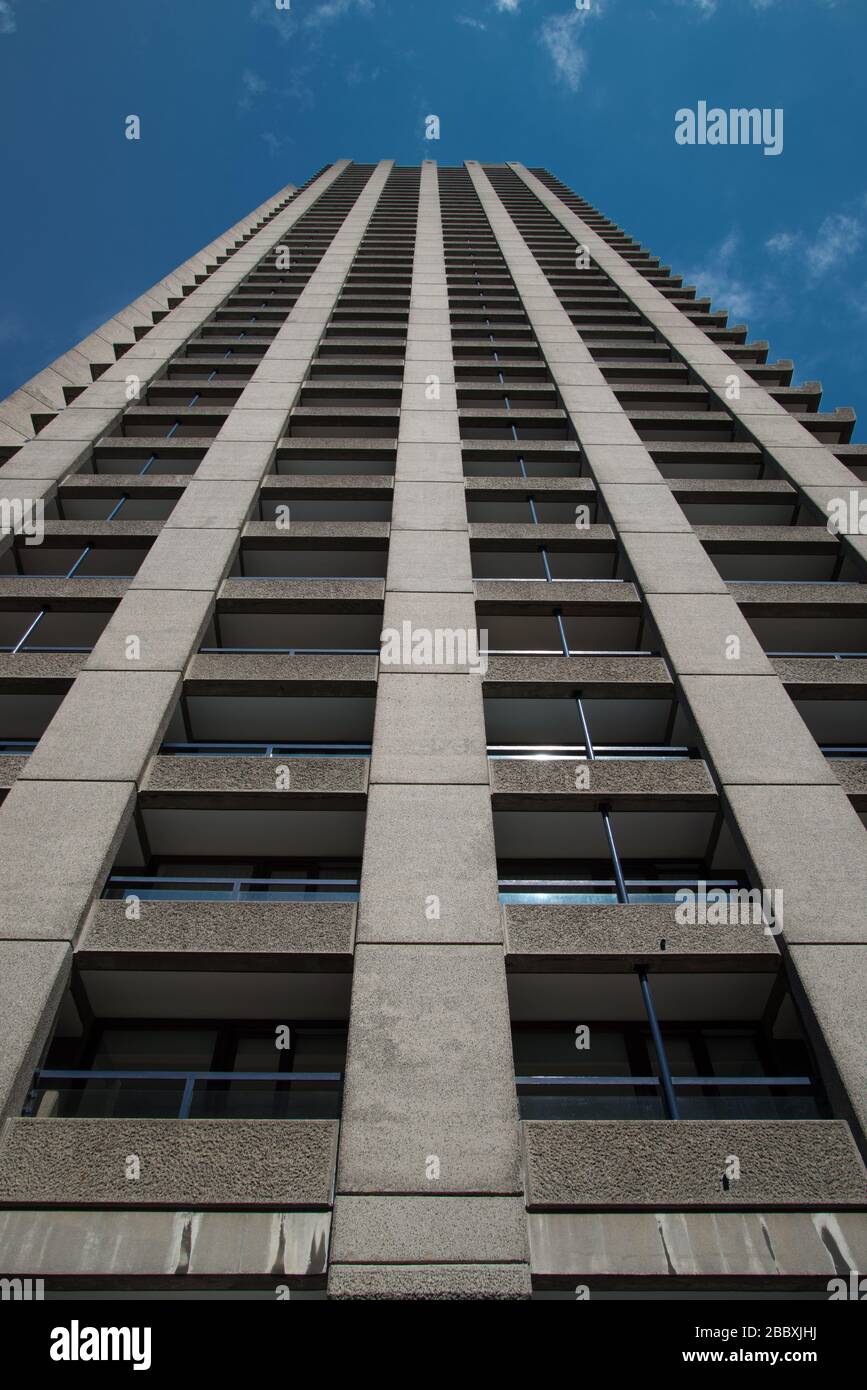 Balcony Window Shadows Concrete 1960s Brutalist Architecture Barbican Estate by Chamberlin Powell and Bon Architects Ove Arup on Silk Street, London Stock Photohttps://www.alamy.com/image-license-details/?v=1https://www.alamy.com/balcony-window-shadows-concrete-1960s-brutalist-architecture-barbican-estate-by-chamberlin-powell-and-bon-architects-ove-arup-on-silk-street-london-image351553934.html
Balcony Window Shadows Concrete 1960s Brutalist Architecture Barbican Estate by Chamberlin Powell and Bon Architects Ove Arup on Silk Street, London Stock Photohttps://www.alamy.com/image-license-details/?v=1https://www.alamy.com/balcony-window-shadows-concrete-1960s-brutalist-architecture-barbican-estate-by-chamberlin-powell-and-bon-architects-ove-arup-on-silk-street-london-image351553934.htmlRF2BBXJHJ–Balcony Window Shadows Concrete 1960s Brutalist Architecture Barbican Estate by Chamberlin Powell and Bon Architects Ove Arup on Silk Street, London
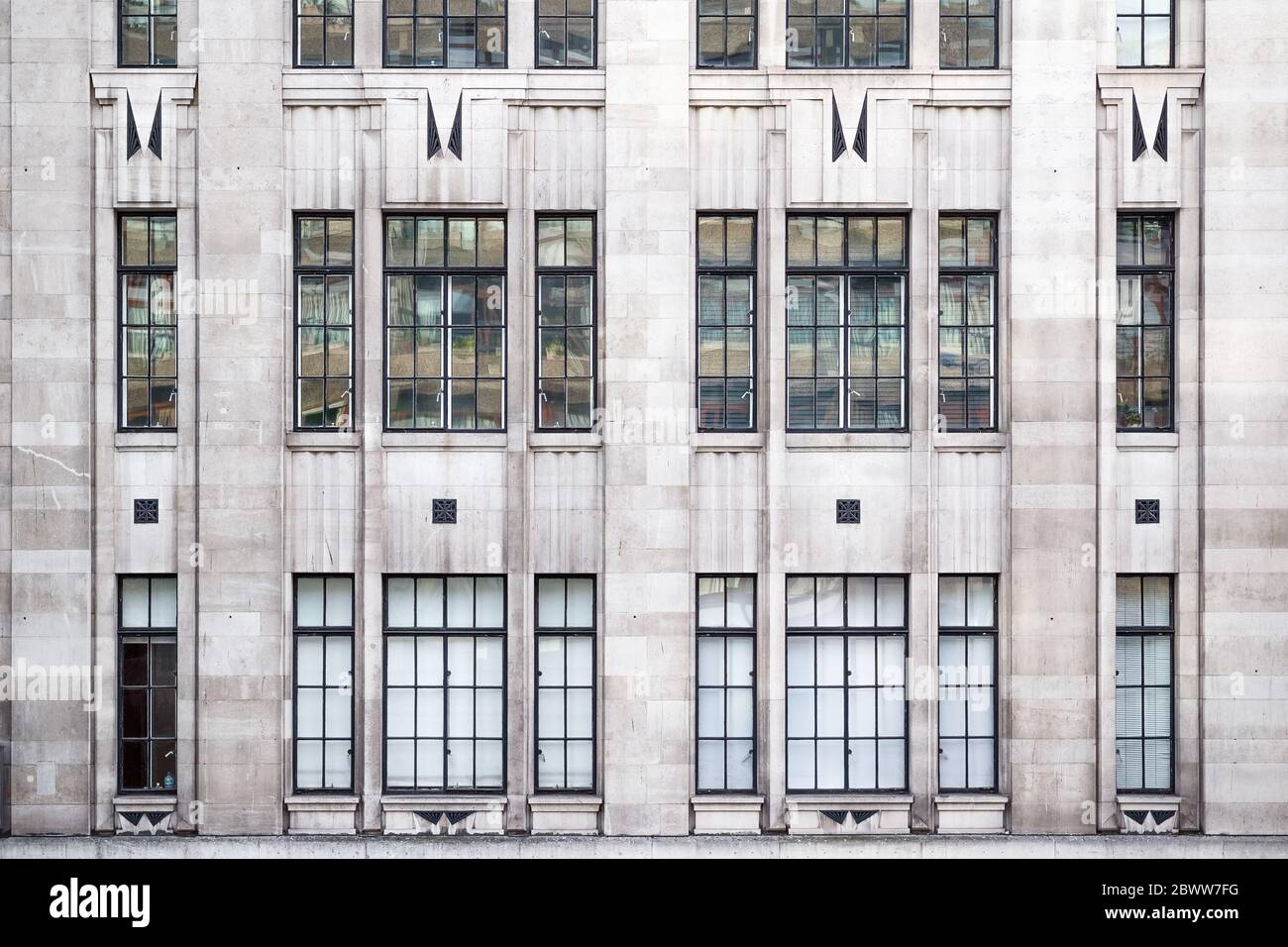 Facade of building with classical windows in London, UK Stock Photohttps://www.alamy.com/image-license-details/?v=1https://www.alamy.com/facade-of-building-with-classical-windows-in-london-uk-image360128484.html
Facade of building with classical windows in London, UK Stock Photohttps://www.alamy.com/image-license-details/?v=1https://www.alamy.com/facade-of-building-with-classical-windows-in-london-uk-image360128484.htmlRF2BWW7FG–Facade of building with classical windows in London, UK
RF2BB4J0R–The Barbican Centre, London. Logo branding signage and the iconic Brutalist architecture of the Barbican Estate in the background.
 Exterior detail of Shakespeare Tower, the Barbican Estate, City of London UK. Designed by architects Chamberlin, Powell and Bon. Completed in 1976. Stock Photohttps://www.alamy.com/image-license-details/?v=1https://www.alamy.com/exterior-detail-of-shakespeare-tower-the-barbican-estate-city-of-london-uk-designed-by-architects-chamberlin-powell-and-bon-completed-in-1976-image376459608.html
Exterior detail of Shakespeare Tower, the Barbican Estate, City of London UK. Designed by architects Chamberlin, Powell and Bon. Completed in 1976. Stock Photohttps://www.alamy.com/image-license-details/?v=1https://www.alamy.com/exterior-detail-of-shakespeare-tower-the-barbican-estate-city-of-london-uk-designed-by-architects-chamberlin-powell-and-bon-completed-in-1976-image376459608.htmlRM2CTD620–Exterior detail of Shakespeare Tower, the Barbican Estate, City of London UK. Designed by architects Chamberlin, Powell and Bon. Completed in 1976.
 A detail of constrution safety netting the covers the stonework and masonry in the former Smithfield meat market that is awaiting future redevelopment, on 20th November 2019, at Smithfield in the City of London, England. In March 2015, the Museum of London revealed plans to vacate its Barbican site and move into the General Market Building. The cost of the move is estimated to be in the region of £70 million and, if funding can be achieved, would be complete by 2021. There has been a market on this location since the Bartholomew Fair was established in 1133 by Augustinian friars. Stock Photohttps://www.alamy.com/image-license-details/?v=1https://www.alamy.com/a-detail-of-constrution-safety-netting-the-covers-the-stonework-and-masonry-in-the-former-smithfield-meat-market-that-is-awaiting-future-redevelopment-on-20th-november-2019-at-smithfield-in-the-city-of-london-england-in-march-2015-the-museum-of-london-revealed-plans-to-vacate-its-barbican-site-and-move-into-the-general-market-building-the-cost-of-the-move-is-estimated-to-be-in-the-region-of-70-million-and-if-funding-can-be-achieved-would-be-complete-by-2021-there-has-been-a-market-on-this-location-since-the-bartholomew-fair-was-established-in-1133-by-augustinian-friars-image333446682.html
A detail of constrution safety netting the covers the stonework and masonry in the former Smithfield meat market that is awaiting future redevelopment, on 20th November 2019, at Smithfield in the City of London, England. In March 2015, the Museum of London revealed plans to vacate its Barbican site and move into the General Market Building. The cost of the move is estimated to be in the region of £70 million and, if funding can be achieved, would be complete by 2021. There has been a market on this location since the Bartholomew Fair was established in 1133 by Augustinian friars. Stock Photohttps://www.alamy.com/image-license-details/?v=1https://www.alamy.com/a-detail-of-constrution-safety-netting-the-covers-the-stonework-and-masonry-in-the-former-smithfield-meat-market-that-is-awaiting-future-redevelopment-on-20th-november-2019-at-smithfield-in-the-city-of-london-england-in-march-2015-the-museum-of-london-revealed-plans-to-vacate-its-barbican-site-and-move-into-the-general-market-building-the-cost-of-the-move-is-estimated-to-be-in-the-region-of-70-million-and-if-funding-can-be-achieved-would-be-complete-by-2021-there-has-been-a-market-on-this-location-since-the-bartholomew-fair-was-established-in-1133-by-augustinian-friars-image333446682.htmlRM2AADPJ2–A detail of constrution safety netting the covers the stonework and masonry in the former Smithfield meat market that is awaiting future redevelopment, on 20th November 2019, at Smithfield in the City of London, England. In March 2015, the Museum of London revealed plans to vacate its Barbican site and move into the General Market Building. The cost of the move is estimated to be in the region of £70 million and, if funding can be achieved, would be complete by 2021. There has been a market on this location since the Bartholomew Fair was established in 1133 by Augustinian friars.
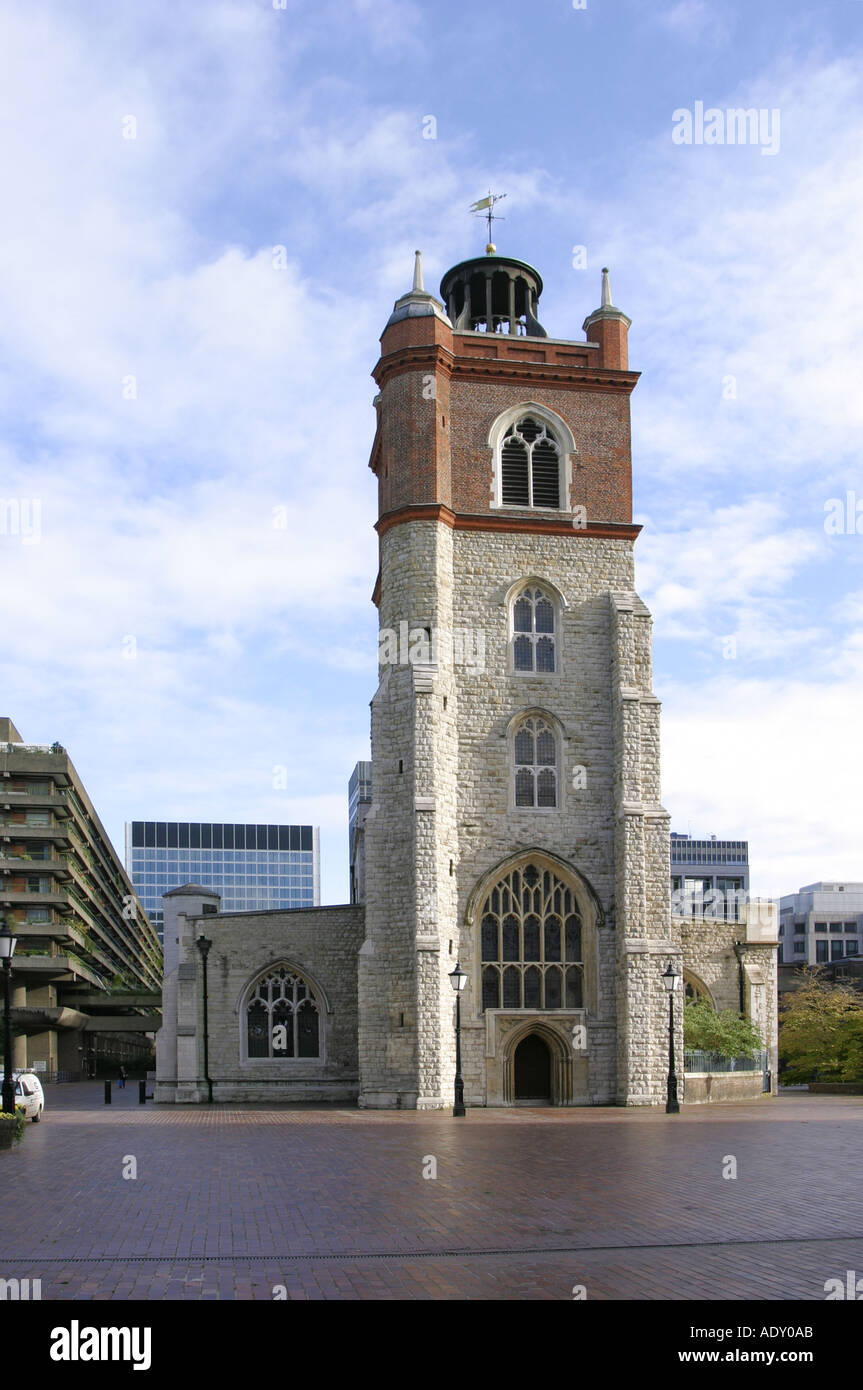 St Saint Giles Cripplegate church at the Barbican arts centre in London England Stock Photohttps://www.alamy.com/image-license-details/?v=1https://www.alamy.com/st-saint-giles-cripplegate-church-at-the-barbican-arts-centre-in-london-image2519210.html
St Saint Giles Cripplegate church at the Barbican arts centre in London England Stock Photohttps://www.alamy.com/image-license-details/?v=1https://www.alamy.com/st-saint-giles-cripplegate-church-at-the-barbican-arts-centre-in-london-image2519210.htmlRMADY0AB–St Saint Giles Cripplegate church at the Barbican arts centre in London England
 One Coleman Street office building, City of London, London, United Kingdom Stock Photohttps://www.alamy.com/image-license-details/?v=1https://www.alamy.com/stock-photo-one-coleman-street-office-building-city-of-london-london-united-kingdom-114080126.html
One Coleman Street office building, City of London, London, United Kingdom Stock Photohttps://www.alamy.com/image-license-details/?v=1https://www.alamy.com/stock-photo-one-coleman-street-office-building-city-of-london-london-united-kingdom-114080126.htmlRMGHGPA6–One Coleman Street office building, City of London, London, United Kingdom
RMRYNKEK–Iconic circular London Tube sign on the underground platform at Barbican Underground Tube Station, London, England
 Detail view of office with coloured terracotta tiles. Farringdon East Offices, Barbican, United Kingdom. Architect: PLP Architecture, 2020. Stock Photohttps://www.alamy.com/image-license-details/?v=1https://www.alamy.com/detail-view-of-office-with-coloured-terracotta-tiles-farringdon-east-offices-barbican-united-kingdom-architect-plp-architecture-2020-image349082753.html
Detail view of office with coloured terracotta tiles. Farringdon East Offices, Barbican, United Kingdom. Architect: PLP Architecture, 2020. Stock Photohttps://www.alamy.com/image-license-details/?v=1https://www.alamy.com/detail-view-of-office-with-coloured-terracotta-tiles-farringdon-east-offices-barbican-united-kingdom-architect-plp-architecture-2020-image349082753.htmlRM2B7X2H5–Detail view of office with coloured terracotta tiles. Farringdon East Offices, Barbican, United Kingdom. Architect: PLP Architecture, 2020.
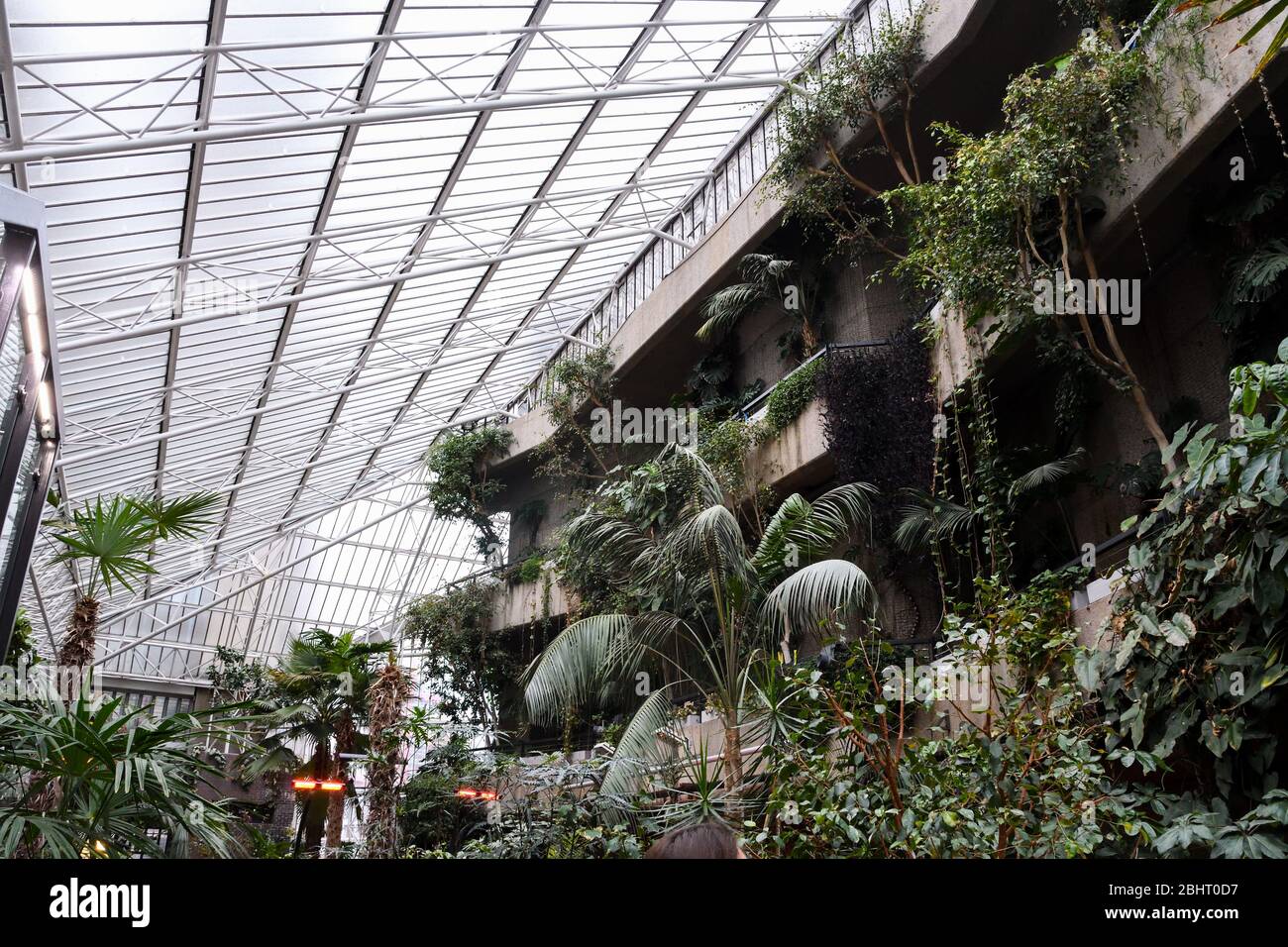 London, United Kingdom, 25th of January 2020: The Conservatory at The Barbican Centre, a performing arts centre in the Barbican Estate of the City of Stock Photohttps://www.alamy.com/image-license-details/?v=1https://www.alamy.com/london-united-kingdom-25th-of-january-2020-the-conservatory-at-the-barbican-centre-a-performing-arts-centre-in-the-barbican-estate-of-the-city-of-image355183731.html
London, United Kingdom, 25th of January 2020: The Conservatory at The Barbican Centre, a performing arts centre in the Barbican Estate of the City of Stock Photohttps://www.alamy.com/image-license-details/?v=1https://www.alamy.com/london-united-kingdom-25th-of-january-2020-the-conservatory-at-the-barbican-centre-a-performing-arts-centre-in-the-barbican-estate-of-the-city-of-image355183731.htmlRF2BHT0D7–London, United Kingdom, 25th of January 2020: The Conservatory at The Barbican Centre, a performing arts centre in the Barbican Estate of the City of
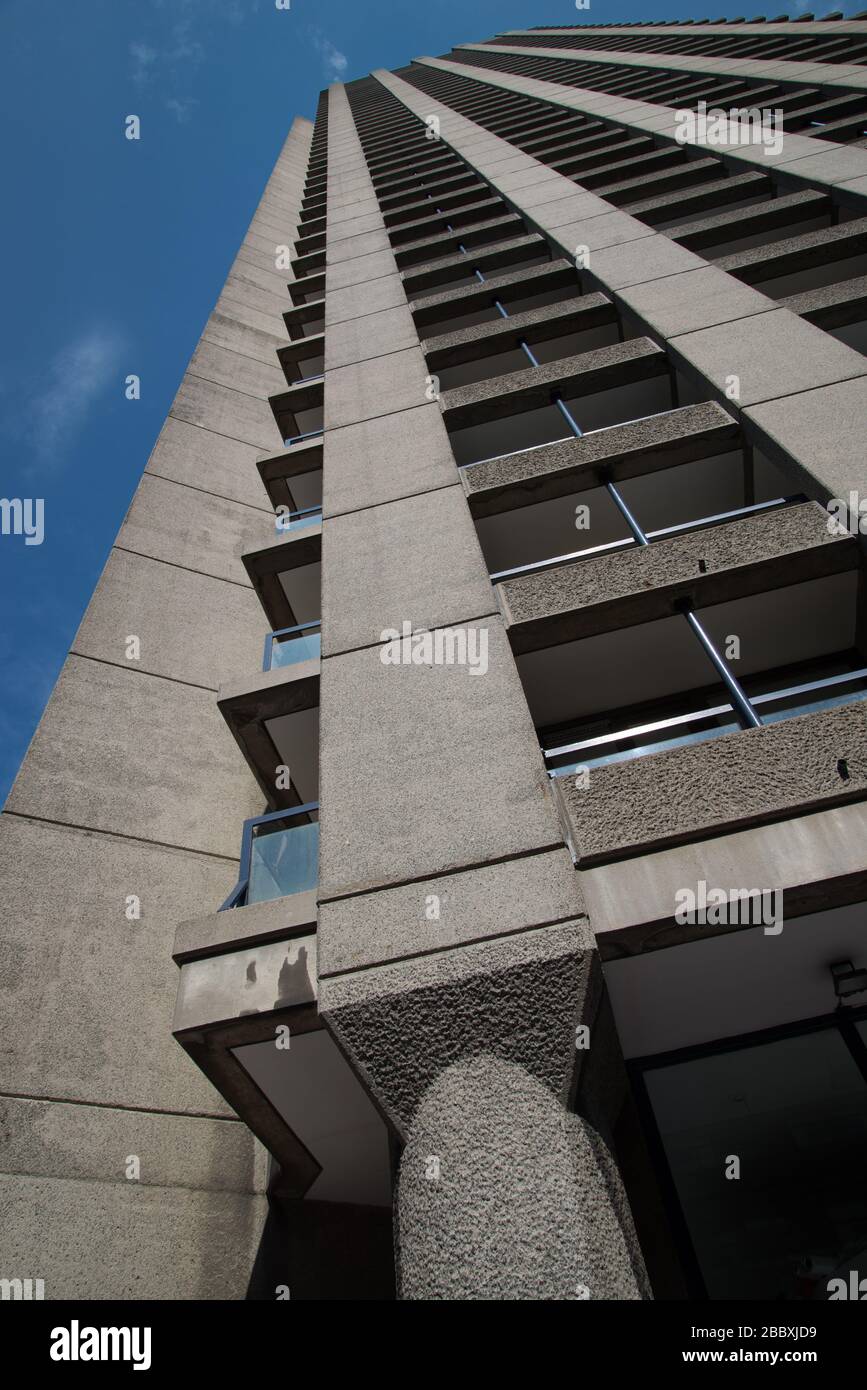 Balcony Window Shadows Concrete 1960s Brutalist Architecture Barbican Estate by Chamberlin Powell and Bon Architects Ove Arup on Silk Street, London Stock Photohttps://www.alamy.com/image-license-details/?v=1https://www.alamy.com/balcony-window-shadows-concrete-1960s-brutalist-architecture-barbican-estate-by-chamberlin-powell-and-bon-architects-ove-arup-on-silk-street-london-image351553813.html
Balcony Window Shadows Concrete 1960s Brutalist Architecture Barbican Estate by Chamberlin Powell and Bon Architects Ove Arup on Silk Street, London Stock Photohttps://www.alamy.com/image-license-details/?v=1https://www.alamy.com/balcony-window-shadows-concrete-1960s-brutalist-architecture-barbican-estate-by-chamberlin-powell-and-bon-architects-ove-arup-on-silk-street-london-image351553813.htmlRF2BBXJD9–Balcony Window Shadows Concrete 1960s Brutalist Architecture Barbican Estate by Chamberlin Powell and Bon Architects Ove Arup on Silk Street, London
 The Barbican, London. The main entrance to the Barbican Performing Arts Centre on Silk Street in the City of London. Stock Photohttps://www.alamy.com/image-license-details/?v=1https://www.alamy.com/the-barbican-london-the-main-entrance-to-the-barbican-performing-arts-centre-on-silk-street-in-the-city-of-london-image351070510.html
The Barbican, London. The main entrance to the Barbican Performing Arts Centre on Silk Street in the City of London. Stock Photohttps://www.alamy.com/image-license-details/?v=1https://www.alamy.com/the-barbican-london-the-main-entrance-to-the-barbican-performing-arts-centre-on-silk-street-in-the-city-of-london-image351070510.htmlRF2BB4J0E–The Barbican, London. The main entrance to the Barbican Performing Arts Centre on Silk Street in the City of London.
 Exterior detail of Shakespeare Tower, the Barbican Estate, City of London UK. Designed by architects Chamberlin, Powell and Bon. Completed in 1976. Stock Photohttps://www.alamy.com/image-license-details/?v=1https://www.alamy.com/exterior-detail-of-shakespeare-tower-the-barbican-estate-city-of-london-uk-designed-by-architects-chamberlin-powell-and-bon-completed-in-1976-image376459501.html
Exterior detail of Shakespeare Tower, the Barbican Estate, City of London UK. Designed by architects Chamberlin, Powell and Bon. Completed in 1976. Stock Photohttps://www.alamy.com/image-license-details/?v=1https://www.alamy.com/exterior-detail-of-shakespeare-tower-the-barbican-estate-city-of-london-uk-designed-by-architects-chamberlin-powell-and-bon-completed-in-1976-image376459501.htmlRM2CTD5X5–Exterior detail of Shakespeare Tower, the Barbican Estate, City of London UK. Designed by architects Chamberlin, Powell and Bon. Completed in 1976.
 A detail of constrution safety netting the covers the stonework and masonry in the former Smithfield meat market that is awaiting future redevelopment, on 20th November 2019, at Smithfield in the City of London, England. In March 2015, the Museum of London revealed plans to vacate its Barbican site and move into the General Market Building. The cost of the move is estimated to be in the region of £70 million and, if funding can be achieved, would be complete by 2021. There has been a market on this location since the Bartholomew Fair was established in 1133 by Augustinian friars. Stock Photohttps://www.alamy.com/image-license-details/?v=1https://www.alamy.com/a-detail-of-constrution-safety-netting-the-covers-the-stonework-and-masonry-in-the-former-smithfield-meat-market-that-is-awaiting-future-redevelopment-on-20th-november-2019-at-smithfield-in-the-city-of-london-england-in-march-2015-the-museum-of-london-revealed-plans-to-vacate-its-barbican-site-and-move-into-the-general-market-building-the-cost-of-the-move-is-estimated-to-be-in-the-region-of-70-million-and-if-funding-can-be-achieved-would-be-complete-by-2021-there-has-been-a-market-on-this-location-since-the-bartholomew-fair-was-established-in-1133-by-augustinian-friars-image333446786.html
A detail of constrution safety netting the covers the stonework and masonry in the former Smithfield meat market that is awaiting future redevelopment, on 20th November 2019, at Smithfield in the City of London, England. In March 2015, the Museum of London revealed plans to vacate its Barbican site and move into the General Market Building. The cost of the move is estimated to be in the region of £70 million and, if funding can be achieved, would be complete by 2021. There has been a market on this location since the Bartholomew Fair was established in 1133 by Augustinian friars. Stock Photohttps://www.alamy.com/image-license-details/?v=1https://www.alamy.com/a-detail-of-constrution-safety-netting-the-covers-the-stonework-and-masonry-in-the-former-smithfield-meat-market-that-is-awaiting-future-redevelopment-on-20th-november-2019-at-smithfield-in-the-city-of-london-england-in-march-2015-the-museum-of-london-revealed-plans-to-vacate-its-barbican-site-and-move-into-the-general-market-building-the-cost-of-the-move-is-estimated-to-be-in-the-region-of-70-million-and-if-funding-can-be-achieved-would-be-complete-by-2021-there-has-been-a-market-on-this-location-since-the-bartholomew-fair-was-established-in-1133-by-augustinian-friars-image333446786.htmlRM2AADPNP–A detail of constrution safety netting the covers the stonework and masonry in the former Smithfield meat market that is awaiting future redevelopment, on 20th November 2019, at Smithfield in the City of London, England. In March 2015, the Museum of London revealed plans to vacate its Barbican site and move into the General Market Building. The cost of the move is estimated to be in the region of £70 million and, if funding can be achieved, would be complete by 2021. There has been a market on this location since the Bartholomew Fair was established in 1133 by Augustinian friars.
 One Coleman Street office building, City of London, London, United Kingdom Stock Photohttps://www.alamy.com/image-license-details/?v=1https://www.alamy.com/stock-photo-one-coleman-street-office-building-city-of-london-london-united-kingdom-114171050.html
One Coleman Street office building, City of London, London, United Kingdom Stock Photohttps://www.alamy.com/image-license-details/?v=1https://www.alamy.com/stock-photo-one-coleman-street-office-building-city-of-london-london-united-kingdom-114171050.htmlRMGHMX9E–One Coleman Street office building, City of London, London, United Kingdom
RMRYNKEW–Iconic circular London Tube sign on the underground platform at Barbican Underground Tube Station, London, England
 Detail view of office with coloured terracotta tiles. Farringdon East Offices, Barbican, United Kingdom. Architect: PLP Architecture, 2020. Stock Photohttps://www.alamy.com/image-license-details/?v=1https://www.alamy.com/detail-view-of-office-with-coloured-terracotta-tiles-farringdon-east-offices-barbican-united-kingdom-architect-plp-architecture-2020-image349082526.html
Detail view of office with coloured terracotta tiles. Farringdon East Offices, Barbican, United Kingdom. Architect: PLP Architecture, 2020. Stock Photohttps://www.alamy.com/image-license-details/?v=1https://www.alamy.com/detail-view-of-office-with-coloured-terracotta-tiles-farringdon-east-offices-barbican-united-kingdom-architect-plp-architecture-2020-image349082526.htmlRM2B7X292–Detail view of office with coloured terracotta tiles. Farringdon East Offices, Barbican, United Kingdom. Architect: PLP Architecture, 2020.
 London, United Kingdom, 25th of January 2020: The Conservatory at The Barbican Centre, a performing arts centre in the Barbican Estate of the City of Stock Photohttps://www.alamy.com/image-license-details/?v=1https://www.alamy.com/london-united-kingdom-25th-of-january-2020-the-conservatory-at-the-barbican-centre-a-performing-arts-centre-in-the-barbican-estate-of-the-city-of-image355183616.html
London, United Kingdom, 25th of January 2020: The Conservatory at The Barbican Centre, a performing arts centre in the Barbican Estate of the City of Stock Photohttps://www.alamy.com/image-license-details/?v=1https://www.alamy.com/london-united-kingdom-25th-of-january-2020-the-conservatory-at-the-barbican-centre-a-performing-arts-centre-in-the-barbican-estate-of-the-city-of-image355183616.htmlRF2BHT094–London, United Kingdom, 25th of January 2020: The Conservatory at The Barbican Centre, a performing arts centre in the Barbican Estate of the City of
 Balcony Window Shadows Concrete 1960s Brutalist Architecture Barbican Estate by Chamberlin Powell and Bon Architects Ove Arup on Silk Street, London Stock Photohttps://www.alamy.com/image-license-details/?v=1https://www.alamy.com/balcony-window-shadows-concrete-1960s-brutalist-architecture-barbican-estate-by-chamberlin-powell-and-bon-architects-ove-arup-on-silk-street-london-image351554206.html
Balcony Window Shadows Concrete 1960s Brutalist Architecture Barbican Estate by Chamberlin Powell and Bon Architects Ove Arup on Silk Street, London Stock Photohttps://www.alamy.com/image-license-details/?v=1https://www.alamy.com/balcony-window-shadows-concrete-1960s-brutalist-architecture-barbican-estate-by-chamberlin-powell-and-bon-architects-ove-arup-on-silk-street-london-image351554206.htmlRF2BBXJYA–Balcony Window Shadows Concrete 1960s Brutalist Architecture Barbican Estate by Chamberlin Powell and Bon Architects Ove Arup on Silk Street, London
 The Milton Court performance venue owned and run by the Guildhall School of Music and Drama, London. Stock Photohttps://www.alamy.com/image-license-details/?v=1https://www.alamy.com/the-milton-court-performance-venue-owned-and-run-by-the-guildhall-school-of-music-and-drama-london-image351070561.html
The Milton Court performance venue owned and run by the Guildhall School of Music and Drama, London. Stock Photohttps://www.alamy.com/image-license-details/?v=1https://www.alamy.com/the-milton-court-performance-venue-owned-and-run-by-the-guildhall-school-of-music-and-drama-london-image351070561.htmlRF2BB4J29–The Milton Court performance venue owned and run by the Guildhall School of Music and Drama, London.
 Exterior detail of Cromwell Tower, the Barbican Estate, City of London UK. Designed by architects Chamberlin, Powell and Bon. Completed in 1973. Stock Photohttps://www.alamy.com/image-license-details/?v=1https://www.alamy.com/exterior-detail-of-cromwell-tower-the-barbican-estate-city-of-london-uk-designed-by-architects-chamberlin-powell-and-bon-completed-in-1973-image376459612.html
Exterior detail of Cromwell Tower, the Barbican Estate, City of London UK. Designed by architects Chamberlin, Powell and Bon. Completed in 1973. Stock Photohttps://www.alamy.com/image-license-details/?v=1https://www.alamy.com/exterior-detail-of-cromwell-tower-the-barbican-estate-city-of-london-uk-designed-by-architects-chamberlin-powell-and-bon-completed-in-1973-image376459612.htmlRM2CTD624–Exterior detail of Cromwell Tower, the Barbican Estate, City of London UK. Designed by architects Chamberlin, Powell and Bon. Completed in 1973.
 A detail of constrution safety netting the covers the stonework and masonry in the former Smithfield meat market that is awaiting future redevelopment, on 20th November 2019, at Smithfield in the City of London, England. In March 2015, the Museum of London revealed plans to vacate its Barbican site and move into the General Market Building. The cost of the move is estimated to be in the region of £70 million and, if funding can be achieved, would be complete by 2021. There has been a market on this location since the Bartholomew Fair was established in 1133 by Augustinian friars. Stock Photohttps://www.alamy.com/image-license-details/?v=1https://www.alamy.com/a-detail-of-constrution-safety-netting-the-covers-the-stonework-and-masonry-in-the-former-smithfield-meat-market-that-is-awaiting-future-redevelopment-on-20th-november-2019-at-smithfield-in-the-city-of-london-england-in-march-2015-the-museum-of-london-revealed-plans-to-vacate-its-barbican-site-and-move-into-the-general-market-building-the-cost-of-the-move-is-estimated-to-be-in-the-region-of-70-million-and-if-funding-can-be-achieved-would-be-complete-by-2021-there-has-been-a-market-on-this-location-since-the-bartholomew-fair-was-established-in-1133-by-augustinian-friars-image333446689.html
A detail of constrution safety netting the covers the stonework and masonry in the former Smithfield meat market that is awaiting future redevelopment, on 20th November 2019, at Smithfield in the City of London, England. In March 2015, the Museum of London revealed plans to vacate its Barbican site and move into the General Market Building. The cost of the move is estimated to be in the region of £70 million and, if funding can be achieved, would be complete by 2021. There has been a market on this location since the Bartholomew Fair was established in 1133 by Augustinian friars. Stock Photohttps://www.alamy.com/image-license-details/?v=1https://www.alamy.com/a-detail-of-constrution-safety-netting-the-covers-the-stonework-and-masonry-in-the-former-smithfield-meat-market-that-is-awaiting-future-redevelopment-on-20th-november-2019-at-smithfield-in-the-city-of-london-england-in-march-2015-the-museum-of-london-revealed-plans-to-vacate-its-barbican-site-and-move-into-the-general-market-building-the-cost-of-the-move-is-estimated-to-be-in-the-region-of-70-million-and-if-funding-can-be-achieved-would-be-complete-by-2021-there-has-been-a-market-on-this-location-since-the-bartholomew-fair-was-established-in-1133-by-augustinian-friars-image333446689.htmlRM2AADPJ9–A detail of constrution safety netting the covers the stonework and masonry in the former Smithfield meat market that is awaiting future redevelopment, on 20th November 2019, at Smithfield in the City of London, England. In March 2015, the Museum of London revealed plans to vacate its Barbican site and move into the General Market Building. The cost of the move is estimated to be in the region of £70 million and, if funding can be achieved, would be complete by 2021. There has been a market on this location since the Bartholomew Fair was established in 1133 by Augustinian friars.
 One Coleman Street office building, City of London, London, United Kingdom Stock Photohttps://www.alamy.com/image-license-details/?v=1https://www.alamy.com/stock-photo-one-coleman-street-office-building-city-of-london-london-united-kingdom-114171078.html
One Coleman Street office building, City of London, London, United Kingdom Stock Photohttps://www.alamy.com/image-license-details/?v=1https://www.alamy.com/stock-photo-one-coleman-street-office-building-city-of-london-london-united-kingdom-114171078.htmlRMGHMXAE–One Coleman Street office building, City of London, London, United Kingdom
 Detail view of office and Smithfield Market. Farringdon East Offices, Barbican, United Kingdom. Architect: PLP Architecture, 2020. Stock Photohttps://www.alamy.com/image-license-details/?v=1https://www.alamy.com/detail-view-of-office-and-smithfield-market-farringdon-east-offices-barbican-united-kingdom-architect-plp-architecture-2020-image349082733.html
Detail view of office and Smithfield Market. Farringdon East Offices, Barbican, United Kingdom. Architect: PLP Architecture, 2020. Stock Photohttps://www.alamy.com/image-license-details/?v=1https://www.alamy.com/detail-view-of-office-and-smithfield-market-farringdon-east-offices-barbican-united-kingdom-architect-plp-architecture-2020-image349082733.htmlRM2B7X2GD–Detail view of office and Smithfield Market. Farringdon East Offices, Barbican, United Kingdom. Architect: PLP Architecture, 2020.
 London, United Kingdom, 25th of January 2020: The Conservatory at The Barbican Centre, a performing arts centre in the Barbican Estate of the City of Stock Photohttps://www.alamy.com/image-license-details/?v=1https://www.alamy.com/london-united-kingdom-25th-of-january-2020-the-conservatory-at-the-barbican-centre-a-performing-arts-centre-in-the-barbican-estate-of-the-city-of-image355183619.html
London, United Kingdom, 25th of January 2020: The Conservatory at The Barbican Centre, a performing arts centre in the Barbican Estate of the City of Stock Photohttps://www.alamy.com/image-license-details/?v=1https://www.alamy.com/london-united-kingdom-25th-of-january-2020-the-conservatory-at-the-barbican-centre-a-performing-arts-centre-in-the-barbican-estate-of-the-city-of-image355183619.htmlRF2BHT097–London, United Kingdom, 25th of January 2020: The Conservatory at The Barbican Centre, a performing arts centre in the Barbican Estate of the City of
 Balcony Roof Concrete 1960s Brutalist Architecture Barbican Estate by Chamberlin Powell and Bon Architects Ove Arup on Silk Street, London Stock Photohttps://www.alamy.com/image-license-details/?v=1https://www.alamy.com/balcony-roof-concrete-1960s-brutalist-architecture-barbican-estate-by-chamberlin-powell-and-bon-architects-ove-arup-on-silk-street-london-image351540240.html
Balcony Roof Concrete 1960s Brutalist Architecture Barbican Estate by Chamberlin Powell and Bon Architects Ove Arup on Silk Street, London Stock Photohttps://www.alamy.com/image-license-details/?v=1https://www.alamy.com/balcony-roof-concrete-1960s-brutalist-architecture-barbican-estate-by-chamberlin-powell-and-bon-architects-ove-arup-on-silk-street-london-image351540240.htmlRF2BBX14G–Balcony Roof Concrete 1960s Brutalist Architecture Barbican Estate by Chamberlin Powell and Bon Architects Ove Arup on Silk Street, London
 The Guildhall School of Music and Drama, London. A student standing outside the main entrance to the leading performing arts conservatoire. Stock Photohttps://www.alamy.com/image-license-details/?v=1https://www.alamy.com/the-guildhall-school-of-music-and-drama-london-a-student-standing-outside-the-main-entrance-to-the-leading-performing-arts-conservatoire-image351070550.html
The Guildhall School of Music and Drama, London. A student standing outside the main entrance to the leading performing arts conservatoire. Stock Photohttps://www.alamy.com/image-license-details/?v=1https://www.alamy.com/the-guildhall-school-of-music-and-drama-london-a-student-standing-outside-the-main-entrance-to-the-leading-performing-arts-conservatoire-image351070550.htmlRF2BB4J1X–The Guildhall School of Music and Drama, London. A student standing outside the main entrance to the leading performing arts conservatoire.