Centrally planned building Stock Photos and Images
(984)See centrally planned building stock video clipsQuick filters:
Centrally planned building Stock Photos and Images
 Art inspired by Design for a Centrally Planned Domed Building with Porticos, Perspective, 19th century, Pen and ink, sheet: 12 x 19 in. (30.5 x 48.3 cm), Anonymous, British, early 19th century, Classic works modernized by Artotop with a splash of modernity. Shapes, color and value, eye-catching visual impact on art. Emotions through freedom of artworks in a contemporary way. A timeless message pursuing a wildly creative new direction. Artists turning to the digital medium and creating the Artotop NFT Stock Photohttps://www.alamy.com/image-license-details/?v=1https://www.alamy.com/art-inspired-by-design-for-a-centrally-planned-domed-building-with-porticos-perspective-19th-century-pen-and-ink-sheet-12-x-19-in-305-x-483-cm-anonymous-british-early-19th-century-classic-works-modernized-by-artotop-with-a-splash-of-modernity-shapes-color-and-value-eye-catching-visual-impact-on-art-emotions-through-freedom-of-artworks-in-a-contemporary-way-a-timeless-message-pursuing-a-wildly-creative-new-direction-artists-turning-to-the-digital-medium-and-creating-the-artotop-nft-image462964987.html
Art inspired by Design for a Centrally Planned Domed Building with Porticos, Perspective, 19th century, Pen and ink, sheet: 12 x 19 in. (30.5 x 48.3 cm), Anonymous, British, early 19th century, Classic works modernized by Artotop with a splash of modernity. Shapes, color and value, eye-catching visual impact on art. Emotions through freedom of artworks in a contemporary way. A timeless message pursuing a wildly creative new direction. Artists turning to the digital medium and creating the Artotop NFT Stock Photohttps://www.alamy.com/image-license-details/?v=1https://www.alamy.com/art-inspired-by-design-for-a-centrally-planned-domed-building-with-porticos-perspective-19th-century-pen-and-ink-sheet-12-x-19-in-305-x-483-cm-anonymous-british-early-19th-century-classic-works-modernized-by-artotop-with-a-splash-of-modernity-shapes-color-and-value-eye-catching-visual-impact-on-art-emotions-through-freedom-of-artworks-in-a-contemporary-way-a-timeless-message-pursuing-a-wildly-creative-new-direction-artists-turning-to-the-digital-medium-and-creating-the-artotop-nft-image462964987.htmlRF2HW5TFR–Art inspired by Design for a Centrally Planned Domed Building with Porticos, Perspective, 19th century, Pen and ink, sheet: 12 x 19 in. (30.5 x 48.3 cm), Anonymous, British, early 19th century, Classic works modernized by Artotop with a splash of modernity. Shapes, color and value, eye-catching visual impact on art. Emotions through freedom of artworks in a contemporary way. A timeless message pursuing a wildly creative new direction. Artists turning to the digital medium and creating the Artotop NFT
 Heemstede, Museum Cruquius, Dampfschöpfwerk, Außenansicht Stock Photohttps://www.alamy.com/image-license-details/?v=1https://www.alamy.com/heemstede-museum-cruquius-dampfschpfwerk-auenansicht-image1582158.html
Heemstede, Museum Cruquius, Dampfschöpfwerk, Außenansicht Stock Photohttps://www.alamy.com/image-license-details/?v=1https://www.alamy.com/heemstede-museum-cruquius-dampfschpfwerk-auenansicht-image1582158.htmlRMAS244F–Heemstede, Museum Cruquius, Dampfschöpfwerk, Außenansicht
 Design for a Centrally Planned Domed Building with Porticos, Perspective. Artist: Anonymous, British, early 19th century. Dimensions: sheet: 12 x 19 in. (30.5 x 48.3 cm). Date: 19th century. Museum: Metropolitan Museum of Art, New York, USA. Stock Photohttps://www.alamy.com/image-license-details/?v=1https://www.alamy.com/design-for-a-centrally-planned-domed-building-with-porticos-perspective-artist-anonymous-british-early-19th-century-dimensions-sheet-12-x-19-in-305-x-483-cm-date-19th-century-museum-metropolitan-museum-of-art-new-york-usa-image212903865.html
Design for a Centrally Planned Domed Building with Porticos, Perspective. Artist: Anonymous, British, early 19th century. Dimensions: sheet: 12 x 19 in. (30.5 x 48.3 cm). Date: 19th century. Museum: Metropolitan Museum of Art, New York, USA. Stock Photohttps://www.alamy.com/image-license-details/?v=1https://www.alamy.com/design-for-a-centrally-planned-domed-building-with-porticos-perspective-artist-anonymous-british-early-19th-century-dimensions-sheet-12-x-19-in-305-x-483-cm-date-19th-century-museum-metropolitan-museum-of-art-new-york-usa-image212903865.htmlRMPAAH1D–Design for a Centrally Planned Domed Building with Porticos, Perspective. Artist: Anonymous, British, early 19th century. Dimensions: sheet: 12 x 19 in. (30.5 x 48.3 cm). Date: 19th century. Museum: Metropolitan Museum of Art, New York, USA.
 La Combe, Dorfkirche, Blick von Osten Stock Photohttps://www.alamy.com/image-license-details/?v=1https://www.alamy.com/la-combe-dorfkirche-blick-von-osten-image1560114.html
La Combe, Dorfkirche, Blick von Osten Stock Photohttps://www.alamy.com/image-license-details/?v=1https://www.alamy.com/la-combe-dorfkirche-blick-von-osten-image1560114.htmlRMARCE33–La Combe, Dorfkirche, Blick von Osten
 Zvartnots Cathedral, a 7th-century centrally planned aisled tetraconch type Armenian cathedral, now in ruins, UNESCO World Heritage site, Vagharshapat Stock Photohttps://www.alamy.com/image-license-details/?v=1https://www.alamy.com/zvartnots-cathedral-a-7th-century-centrally-planned-aisled-tetraconch-type-armenian-cathedral-now-in-ruins-unesco-world-heritage-site-vagharshapat-image459580278.html
Zvartnots Cathedral, a 7th-century centrally planned aisled tetraconch type Armenian cathedral, now in ruins, UNESCO World Heritage site, Vagharshapat Stock Photohttps://www.alamy.com/image-license-details/?v=1https://www.alamy.com/zvartnots-cathedral-a-7th-century-centrally-planned-aisled-tetraconch-type-armenian-cathedral-now-in-ruins-unesco-world-heritage-site-vagharshapat-image459580278.htmlRM2HKKK9A–Zvartnots Cathedral, a 7th-century centrally planned aisled tetraconch type Armenian cathedral, now in ruins, UNESCO World Heritage site, Vagharshapat
 Design for a Centrally Planned Domed Building with Porticos, Perspective, Anonymous, British, early 19th century, 19th century Stock Photohttps://www.alamy.com/image-license-details/?v=1https://www.alamy.com/stock-image-design-for-a-centrally-planned-domed-building-with-porticos-perspective-162480632.html
Design for a Centrally Planned Domed Building with Porticos, Perspective, Anonymous, British, early 19th century, 19th century Stock Photohttps://www.alamy.com/image-license-details/?v=1https://www.alamy.com/stock-image-design-for-a-centrally-planned-domed-building-with-porticos-perspective-162480632.htmlRMKC9HKM–Design for a Centrally Planned Domed Building with Porticos, Perspective, Anonymous, British, early 19th century, 19th century
 Köln, St. Gereon, Dekagon, Blick nach Osten Stock Photohttps://www.alamy.com/image-license-details/?v=1https://www.alamy.com/kln-st-gereon-dekagon-blick-nach-osten-image1560917.html
Köln, St. Gereon, Dekagon, Blick nach Osten Stock Photohttps://www.alamy.com/image-license-details/?v=1https://www.alamy.com/kln-st-gereon-dekagon-blick-nach-osten-image1560917.htmlRMARD156–Köln, St. Gereon, Dekagon, Blick nach Osten
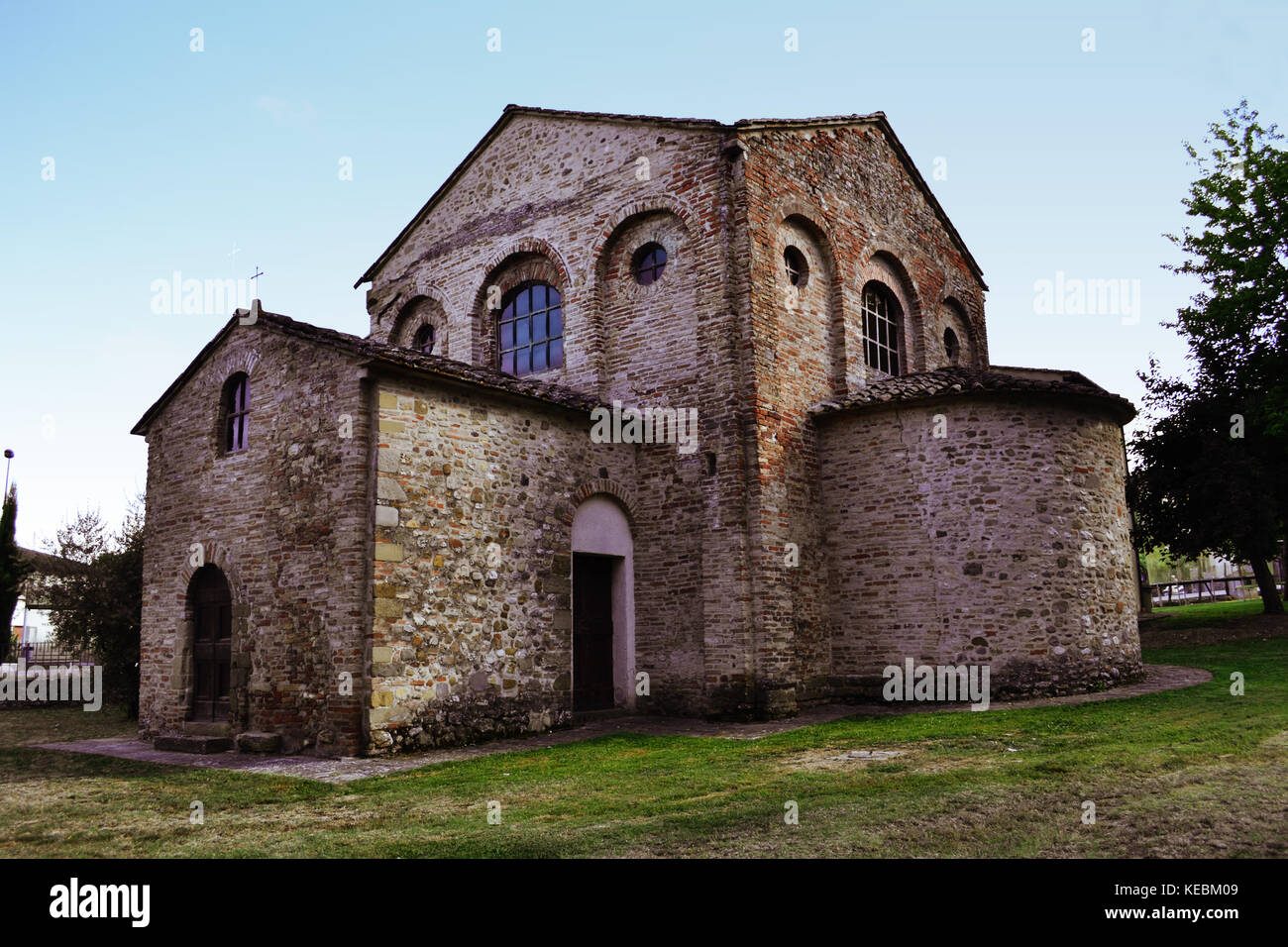 Rural Church of Santo Stefano in Anghiari. It is an early christian style church. Stock Photohttps://www.alamy.com/image-license-details/?v=1https://www.alamy.com/stock-image-rural-church-of-santo-stefano-in-anghiari-it-is-an-early-christian-163755657.html
Rural Church of Santo Stefano in Anghiari. It is an early christian style church. Stock Photohttps://www.alamy.com/image-license-details/?v=1https://www.alamy.com/stock-image-rural-church-of-santo-stefano-in-anghiari-it-is-an-early-christian-163755657.htmlRMKEBM09–Rural Church of Santo Stefano in Anghiari. It is an early christian style church.
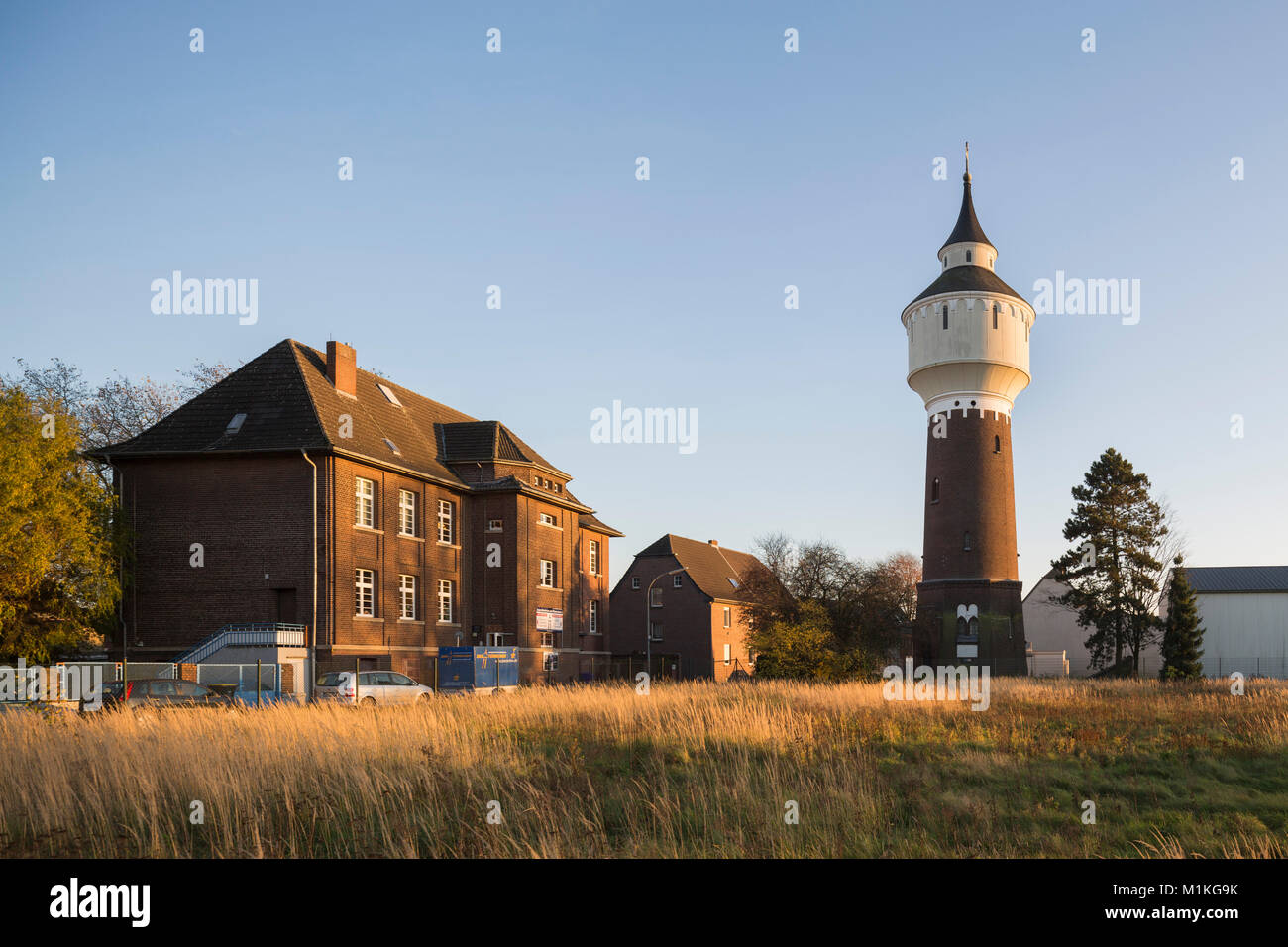 Krefeld-Hüls, Wasserturm, Links das alte Wasserwerk Stock Photohttps://www.alamy.com/image-license-details/?v=1https://www.alamy.com/stock-photo-krefeld-hls-wasserturm-links-das-alte-wasserwerk-173148239.html
Krefeld-Hüls, Wasserturm, Links das alte Wasserwerk Stock Photohttps://www.alamy.com/image-license-details/?v=1https://www.alamy.com/stock-photo-krefeld-hls-wasserturm-links-das-alte-wasserwerk-173148239.htmlRMM1KG9K–Krefeld-Hüls, Wasserturm, Links das alte Wasserwerk
 LA GRANDE-MOTTE, FRANCE - OCTOBER 2, 2021: Marina and harbor of famous centrally planned resort town La Grande-Motte in Occitanie region of France. Stock Photohttps://www.alamy.com/image-license-details/?v=1https://www.alamy.com/la-grande-motte-france-october-2-2021-marina-and-harbor-of-famous-centrally-planned-resort-town-la-grande-motte-in-occitanie-region-of-france-image541526857.html
LA GRANDE-MOTTE, FRANCE - OCTOBER 2, 2021: Marina and harbor of famous centrally planned resort town La Grande-Motte in Occitanie region of France. Stock Photohttps://www.alamy.com/image-license-details/?v=1https://www.alamy.com/la-grande-motte-france-october-2-2021-marina-and-harbor-of-famous-centrally-planned-resort-town-la-grande-motte-in-occitanie-region-of-france-image541526857.htmlRF2PD0K0W–LA GRANDE-MOTTE, FRANCE - OCTOBER 2, 2021: Marina and harbor of famous centrally planned resort town La Grande-Motte in Occitanie region of France.
 Evreux, Kathedrale, Vierung und nördliches Querschiff Stock Photohttps://www.alamy.com/image-license-details/?v=1https://www.alamy.com/evreux-kathedrale-vierung-und-nrdliches-querschiff-image1561347.html
Evreux, Kathedrale, Vierung und nördliches Querschiff Stock Photohttps://www.alamy.com/image-license-details/?v=1https://www.alamy.com/evreux-kathedrale-vierung-und-nrdliches-querschiff-image1561347.htmlRMARD304–Evreux, Kathedrale, Vierung und nördliches Querschiff
 Design for a Centrally Planned Domed Building with Porticos, Perspective 19th century Anonymous, British, early 19th century British. Design for a Centrally Planned Domed Building with Porticos, Perspective 363097 Stock Photohttps://www.alamy.com/image-license-details/?v=1https://www.alamy.com/design-for-a-centrally-planned-domed-building-with-porticos-perspective-19th-century-anonymous-british-early-19th-century-british-design-for-a-centrally-planned-domed-building-with-porticos-perspective-363097-image458011054.html
Design for a Centrally Planned Domed Building with Porticos, Perspective 19th century Anonymous, British, early 19th century British. Design for a Centrally Planned Domed Building with Porticos, Perspective 363097 Stock Photohttps://www.alamy.com/image-license-details/?v=1https://www.alamy.com/design-for-a-centrally-planned-domed-building-with-porticos-perspective-19th-century-anonymous-british-early-19th-century-british-design-for-a-centrally-planned-domed-building-with-porticos-perspective-363097-image458011054.htmlRM2HH45NJ–Design for a Centrally Planned Domed Building with Porticos, Perspective 19th century Anonymous, British, early 19th century British. Design for a Centrally Planned Domed Building with Porticos, Perspective 363097
 Rom, Roma, San Pietro in Montorio, Tempietto von Bramante im Hof des Franziskanerklosters Stock Photohttps://www.alamy.com/image-license-details/?v=1https://www.alamy.com/rom-roma-san-pietro-in-montorio-tempietto-von-bramante-im-hof-des-franziskanerklosters-image225692761.html
Rom, Roma, San Pietro in Montorio, Tempietto von Bramante im Hof des Franziskanerklosters Stock Photohttps://www.alamy.com/image-license-details/?v=1https://www.alamy.com/rom-roma-san-pietro-in-montorio-tempietto-von-bramante-im-hof-des-franziskanerklosters-image225692761.htmlRMR355BN–Rom, Roma, San Pietro in Montorio, Tempietto von Bramante im Hof des Franziskanerklosters
 Design for a Centrally Planned Domed Building with Porticos, Perspective MET DP806384 363097 Stock Photohttps://www.alamy.com/image-license-details/?v=1https://www.alamy.com/stock-image-design-for-a-centrally-planned-domed-building-with-porticos-perspective-168336633.html
Design for a Centrally Planned Domed Building with Porticos, Perspective MET DP806384 363097 Stock Photohttps://www.alamy.com/image-license-details/?v=1https://www.alamy.com/stock-image-design-for-a-centrally-planned-domed-building-with-porticos-perspective-168336633.htmlRMKNTB2H–Design for a Centrally Planned Domed Building with Porticos, Perspective MET DP806384 363097
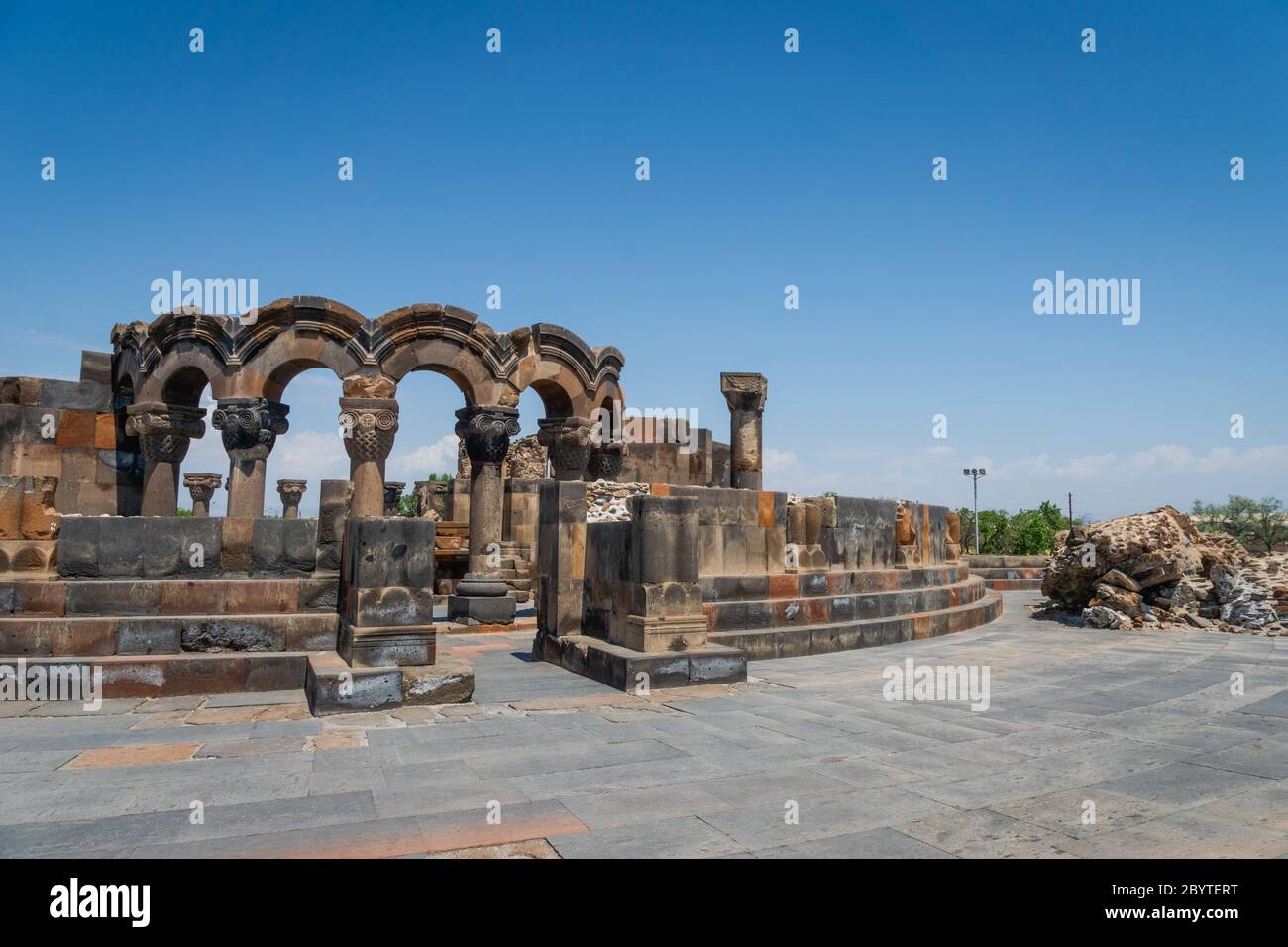 Zvartnots Cathedral ruin near Yerevan, Armenia. Zvartnots Cathedral is a 7th-century centrally planned aisled tetraconch type Armenian cathedral Stock Photohttps://www.alamy.com/image-license-details/?v=1https://www.alamy.com/zvartnots-cathedral-ruin-near-yerevan-armenia-zvartnots-cathedral-is-a-7th-century-centrally-planned-aisled-tetraconch-type-armenian-cathedral-image361341564.html
Zvartnots Cathedral ruin near Yerevan, Armenia. Zvartnots Cathedral is a 7th-century centrally planned aisled tetraconch type Armenian cathedral Stock Photohttps://www.alamy.com/image-license-details/?v=1https://www.alamy.com/zvartnots-cathedral-ruin-near-yerevan-armenia-zvartnots-cathedral-is-a-7th-century-centrally-planned-aisled-tetraconch-type-armenian-cathedral-image361341564.htmlRF2BYTERT–Zvartnots Cathedral ruin near Yerevan, Armenia. Zvartnots Cathedral is a 7th-century centrally planned aisled tetraconch type Armenian cathedral
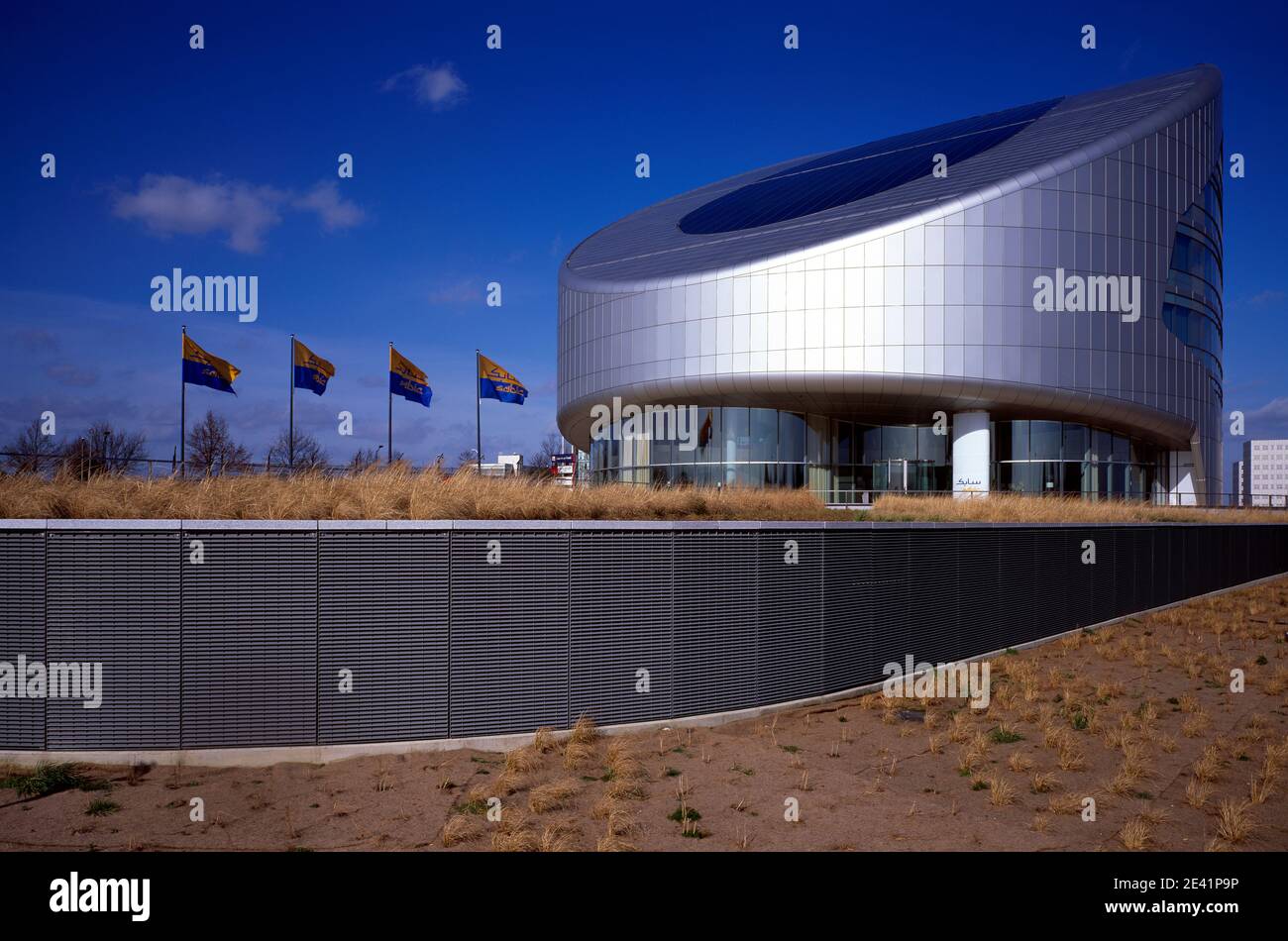 Architekten Group A Stock Photohttps://www.alamy.com/image-license-details/?v=1https://www.alamy.com/architekten-group-a-image398336562.html
Architekten Group A Stock Photohttps://www.alamy.com/image-license-details/?v=1https://www.alamy.com/architekten-group-a-image398336562.htmlRM2E41P9P–Architekten Group A
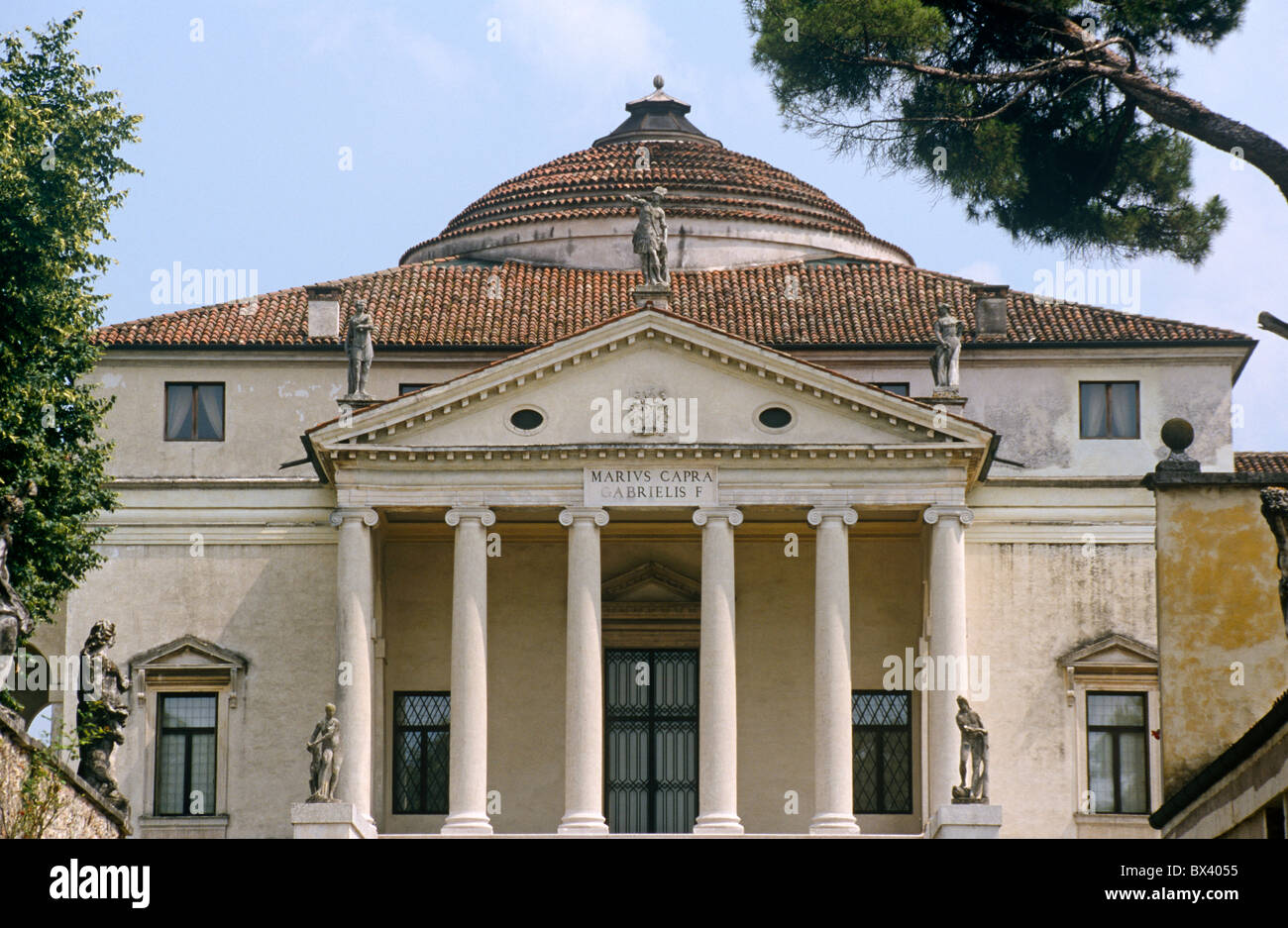 Villa Capra, also known as La Rotunda, designed by architect Andrea Palladio (1508-1580), at Vicenza, Veneto, Italy Stock Photohttps://www.alamy.com/image-license-details/?v=1https://www.alamy.com/stock-photo-villa-capra-also-known-as-la-rotunda-designed-by-architect-andrea-33279377.html
Villa Capra, also known as La Rotunda, designed by architect Andrea Palladio (1508-1580), at Vicenza, Veneto, Italy Stock Photohttps://www.alamy.com/image-license-details/?v=1https://www.alamy.com/stock-photo-villa-capra-also-known-as-la-rotunda-designed-by-architect-andrea-33279377.htmlRMBX4055–Villa Capra, also known as La Rotunda, designed by architect Andrea Palladio (1508-1580), at Vicenza, Veneto, Italy
 Tag der offenen Tür Congress Hotel Chemnitz 27.10.2024, Chemnitz, Congress Hotel Chemnitz, am 3.November lädt das Hotel zum Tag der offenen Tür, in der Zeit von 13 bis 17 Uhr gibt es den Blick vom Panoramarestaurant, Besichtigung der Zimmer und Suiten, Historisches und Kinderschminken, bei Buchungen werden Rabatte angezeigt. Das Gebäude wurde von 1969 bis 1974 als Interhotel Kongreß von dem Architekten Rudolf Weißer im damaligen Karl-Marx-Stadt in der Auffassung der DDR-Moderne geplant, in Gleitbauweise errichtet und zum Teil mit einer Vorhangfassade verkleidet.Das Congress Hotel Chemnitz ist Stock Photohttps://www.alamy.com/image-license-details/?v=1https://www.alamy.com/tag-der-offenen-tr-congress-hotel-chemnitz-27102024-chemnitz-congress-hotel-chemnitz-am-3november-ldt-das-hotel-zum-tag-der-offenen-tr-in-der-zeit-von-13-bis-17-uhr-gibt-es-den-blick-vom-panoramarestaurant-besichtigung-der-zimmer-und-suiten-historisches-und-kinderschminken-bei-buchungen-werden-rabatte-angezeigt-das-gebude-wurde-von-1969-bis-1974-als-interhotel-kongre-von-dem-architekten-rudolf-weier-im-damaligen-karl-marx-stadt-in-der-auffassung-der-ddr-moderne-geplant-in-gleitbauweise-errichtet-und-zum-teil-mit-einer-vorhangfassade-verkleidetdas-congress-hotel-chemnitz-ist-image628102815.html
Tag der offenen Tür Congress Hotel Chemnitz 27.10.2024, Chemnitz, Congress Hotel Chemnitz, am 3.November lädt das Hotel zum Tag der offenen Tür, in der Zeit von 13 bis 17 Uhr gibt es den Blick vom Panoramarestaurant, Besichtigung der Zimmer und Suiten, Historisches und Kinderschminken, bei Buchungen werden Rabatte angezeigt. Das Gebäude wurde von 1969 bis 1974 als Interhotel Kongreß von dem Architekten Rudolf Weißer im damaligen Karl-Marx-Stadt in der Auffassung der DDR-Moderne geplant, in Gleitbauweise errichtet und zum Teil mit einer Vorhangfassade verkleidet.Das Congress Hotel Chemnitz ist Stock Photohttps://www.alamy.com/image-license-details/?v=1https://www.alamy.com/tag-der-offenen-tr-congress-hotel-chemnitz-27102024-chemnitz-congress-hotel-chemnitz-am-3november-ldt-das-hotel-zum-tag-der-offenen-tr-in-der-zeit-von-13-bis-17-uhr-gibt-es-den-blick-vom-panoramarestaurant-besichtigung-der-zimmer-und-suiten-historisches-und-kinderschminken-bei-buchungen-werden-rabatte-angezeigt-das-gebude-wurde-von-1969-bis-1974-als-interhotel-kongre-von-dem-architekten-rudolf-weier-im-damaligen-karl-marx-stadt-in-der-auffassung-der-ddr-moderne-geplant-in-gleitbauweise-errichtet-und-zum-teil-mit-einer-vorhangfassade-verkleidetdas-congress-hotel-chemnitz-ist-image628102815.htmlRM2YDTFFB–Tag der offenen Tür Congress Hotel Chemnitz 27.10.2024, Chemnitz, Congress Hotel Chemnitz, am 3.November lädt das Hotel zum Tag der offenen Tür, in der Zeit von 13 bis 17 Uhr gibt es den Blick vom Panoramarestaurant, Besichtigung der Zimmer und Suiten, Historisches und Kinderschminken, bei Buchungen werden Rabatte angezeigt. Das Gebäude wurde von 1969 bis 1974 als Interhotel Kongreß von dem Architekten Rudolf Weißer im damaligen Karl-Marx-Stadt in der Auffassung der DDR-Moderne geplant, in Gleitbauweise errichtet und zum Teil mit einer Vorhangfassade verkleidet.Das Congress Hotel Chemnitz ist
 Ministry of the Interior with Che Guevara image Stock Photohttps://www.alamy.com/image-license-details/?v=1https://www.alamy.com/stock-photo-ministry-of-the-interior-with-che-guevara-image-103385426.html
Ministry of the Interior with Che Guevara image Stock Photohttps://www.alamy.com/image-license-details/?v=1https://www.alamy.com/stock-photo-ministry-of-the-interior-with-che-guevara-image-103385426.htmlRMG05H4J–Ministry of the Interior with Che Guevara image
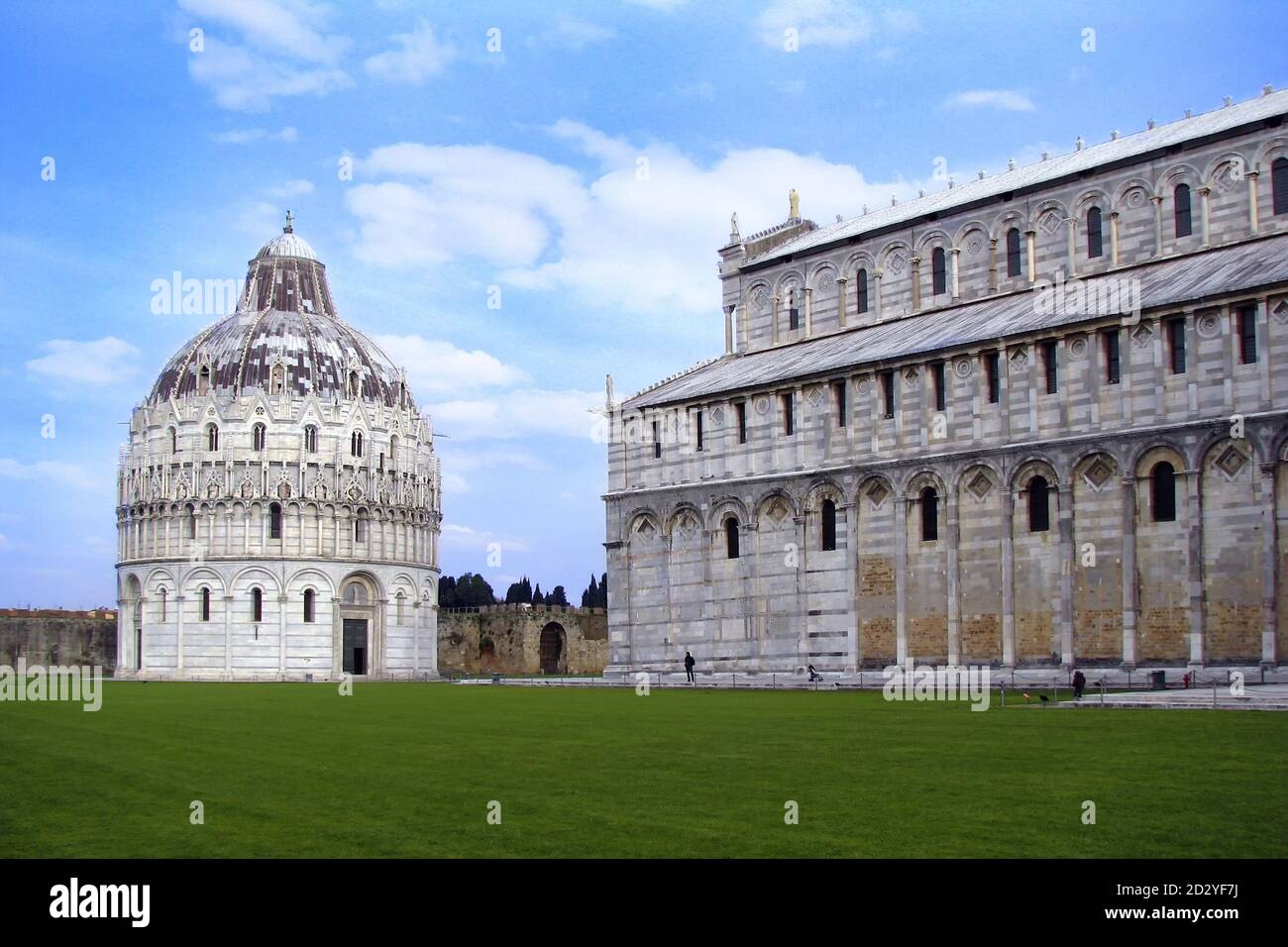 Battistero di San Giovanni, Pisa. Italy In Christian architecture the baptistery is the separate centrally planned structure surrounding the baptismal Stock Photohttps://www.alamy.com/image-license-details/?v=1https://www.alamy.com/battistero-di-san-giovanni-pisa-italy-in-christian-architecture-the-baptistery-is-the-separate-centrally-planned-structure-surrounding-the-baptismal-image380462086.html
Battistero di San Giovanni, Pisa. Italy In Christian architecture the baptistery is the separate centrally planned structure surrounding the baptismal Stock Photohttps://www.alamy.com/image-license-details/?v=1https://www.alamy.com/battistero-di-san-giovanni-pisa-italy-in-christian-architecture-the-baptistery-is-the-separate-centrally-planned-structure-surrounding-the-baptismal-image380462086.htmlRF2D2YF7J–Battistero di San Giovanni, Pisa. Italy In Christian architecture the baptistery is the separate centrally planned structure surrounding the baptismal
 Zvartnots Cathedral, a 7th-century centrally planned aisled tetraconch type Armenian cathedral, now in ruins, UNESCO World Heritage site, Vagharshapat Stock Photohttps://www.alamy.com/image-license-details/?v=1https://www.alamy.com/zvartnots-cathedral-a-7th-century-centrally-planned-aisled-tetraconch-type-armenian-cathedral-now-in-ruins-unesco-world-heritage-site-vagharshapat-image459580282.html
Zvartnots Cathedral, a 7th-century centrally planned aisled tetraconch type Armenian cathedral, now in ruins, UNESCO World Heritage site, Vagharshapat Stock Photohttps://www.alamy.com/image-license-details/?v=1https://www.alamy.com/zvartnots-cathedral-a-7th-century-centrally-planned-aisled-tetraconch-type-armenian-cathedral-now-in-ruins-unesco-world-heritage-site-vagharshapat-image459580282.htmlRM2HKKK9E–Zvartnots Cathedral, a 7th-century centrally planned aisled tetraconch type Armenian cathedral, now in ruins, UNESCO World Heritage site, Vagharshapat
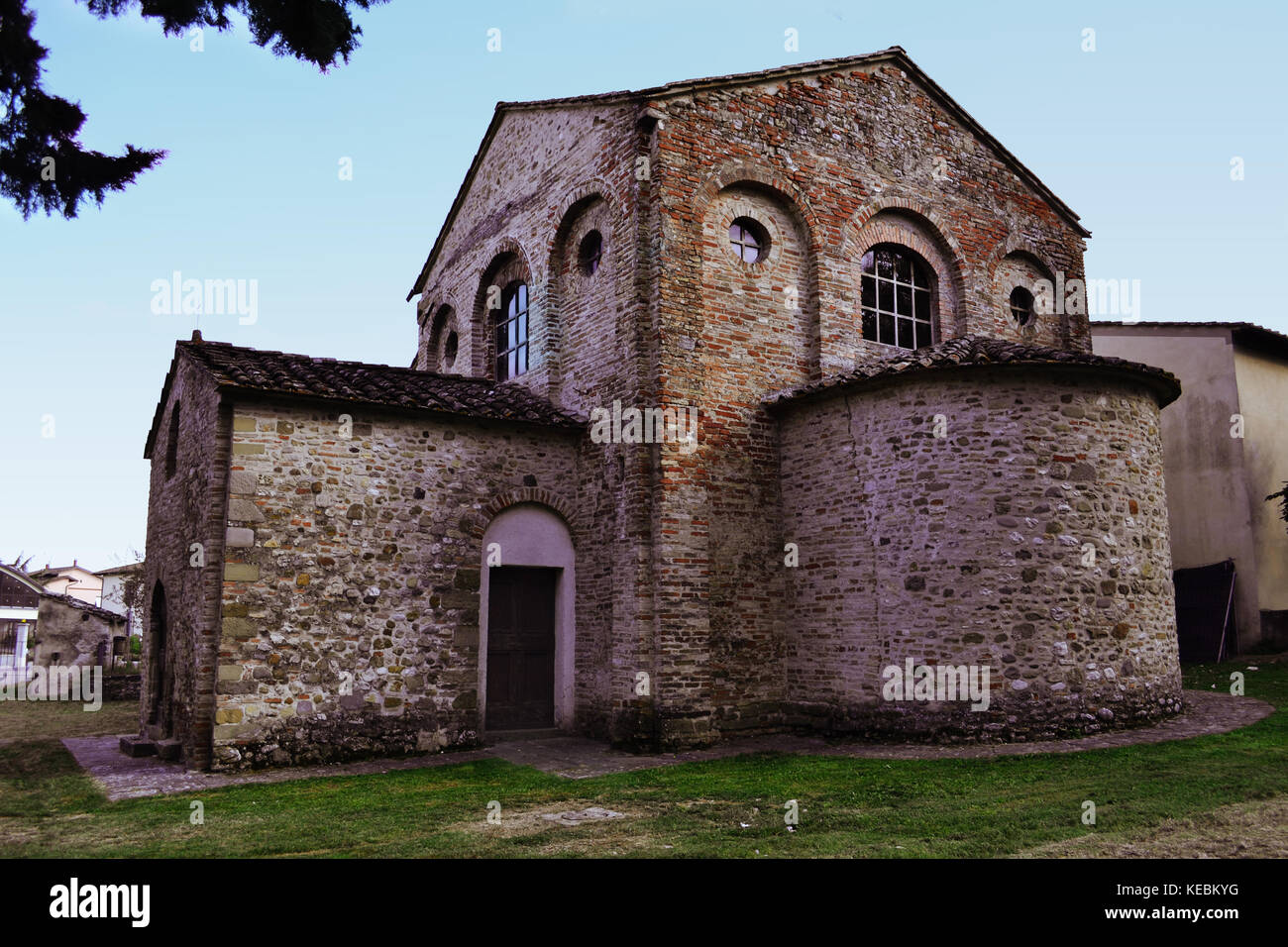 Rural Church of Santo Stefano in Anghiari. It is an early christian style church. Stock Photohttps://www.alamy.com/image-license-details/?v=1https://www.alamy.com/stock-image-rural-church-of-santo-stefano-in-anghiari-it-is-an-early-christian-163755636.html
Rural Church of Santo Stefano in Anghiari. It is an early christian style church. Stock Photohttps://www.alamy.com/image-license-details/?v=1https://www.alamy.com/stock-image-rural-church-of-santo-stefano-in-anghiari-it-is-an-early-christian-163755636.htmlRMKEBKYG–Rural Church of Santo Stefano in Anghiari. It is an early christian style church.
 LA GRANDE-MOTTE, FRANCE - OCTOBER 2, 2021: Marina and harbor of famous centrally planned resort town La Grande-Motte in Occitanie region of France. Stock Photohttps://www.alamy.com/image-license-details/?v=1https://www.alamy.com/la-grande-motte-france-october-2-2021-marina-and-harbor-of-famous-centrally-planned-resort-town-la-grande-motte-in-occitanie-region-of-france-image618531640.html
LA GRANDE-MOTTE, FRANCE - OCTOBER 2, 2021: Marina and harbor of famous centrally planned resort town La Grande-Motte in Occitanie region of France. Stock Photohttps://www.alamy.com/image-license-details/?v=1https://www.alamy.com/la-grande-motte-france-october-2-2021-marina-and-harbor-of-famous-centrally-planned-resort-town-la-grande-motte-in-occitanie-region-of-france-image618531640.htmlRF2XX8FBM–LA GRANDE-MOTTE, FRANCE - OCTOBER 2, 2021: Marina and harbor of famous centrally planned resort town La Grande-Motte in Occitanie region of France.
 Rom, Roma, San Giovanni in Laterano, Lateransbasilika, Baptisterium aus dem 4. Jahrhundert Stock Photohttps://www.alamy.com/image-license-details/?v=1https://www.alamy.com/rom-roma-san-giovanni-in-laterano-lateransbasilika-baptisterium-aus-dem-4-jahrhundert-image225693542.html
Rom, Roma, San Giovanni in Laterano, Lateransbasilika, Baptisterium aus dem 4. Jahrhundert Stock Photohttps://www.alamy.com/image-license-details/?v=1https://www.alamy.com/rom-roma-san-giovanni-in-laterano-lateransbasilika-baptisterium-aus-dem-4-jahrhundert-image225693542.htmlRMR356BJ–Rom, Roma, San Giovanni in Laterano, Lateransbasilika, Baptisterium aus dem 4. Jahrhundert
 Design for a Centrally Planned Domed Building with Porticos, Perspective MET DP806384 363097 Stock Photohttps://www.alamy.com/image-license-details/?v=1https://www.alamy.com/stock-image-design-for-a-centrally-planned-domed-building-with-porticos-perspective-168491462.html
Design for a Centrally Planned Domed Building with Porticos, Perspective MET DP806384 363097 Stock Photohttps://www.alamy.com/image-license-details/?v=1https://www.alamy.com/stock-image-design-for-a-centrally-planned-domed-building-with-porticos-perspective-168491462.htmlRMKP3CG6–Design for a Centrally Planned Domed Building with Porticos, Perspective MET DP806384 363097
 Krefeld-Hüls, Wasserturm, Stock Photohttps://www.alamy.com/image-license-details/?v=1https://www.alamy.com/stock-photo-krefeld-hls-wasserturm-173148235.html
Krefeld-Hüls, Wasserturm, Stock Photohttps://www.alamy.com/image-license-details/?v=1https://www.alamy.com/stock-photo-krefeld-hls-wasserturm-173148235.htmlRMM1KG9F–Krefeld-Hüls, Wasserturm,
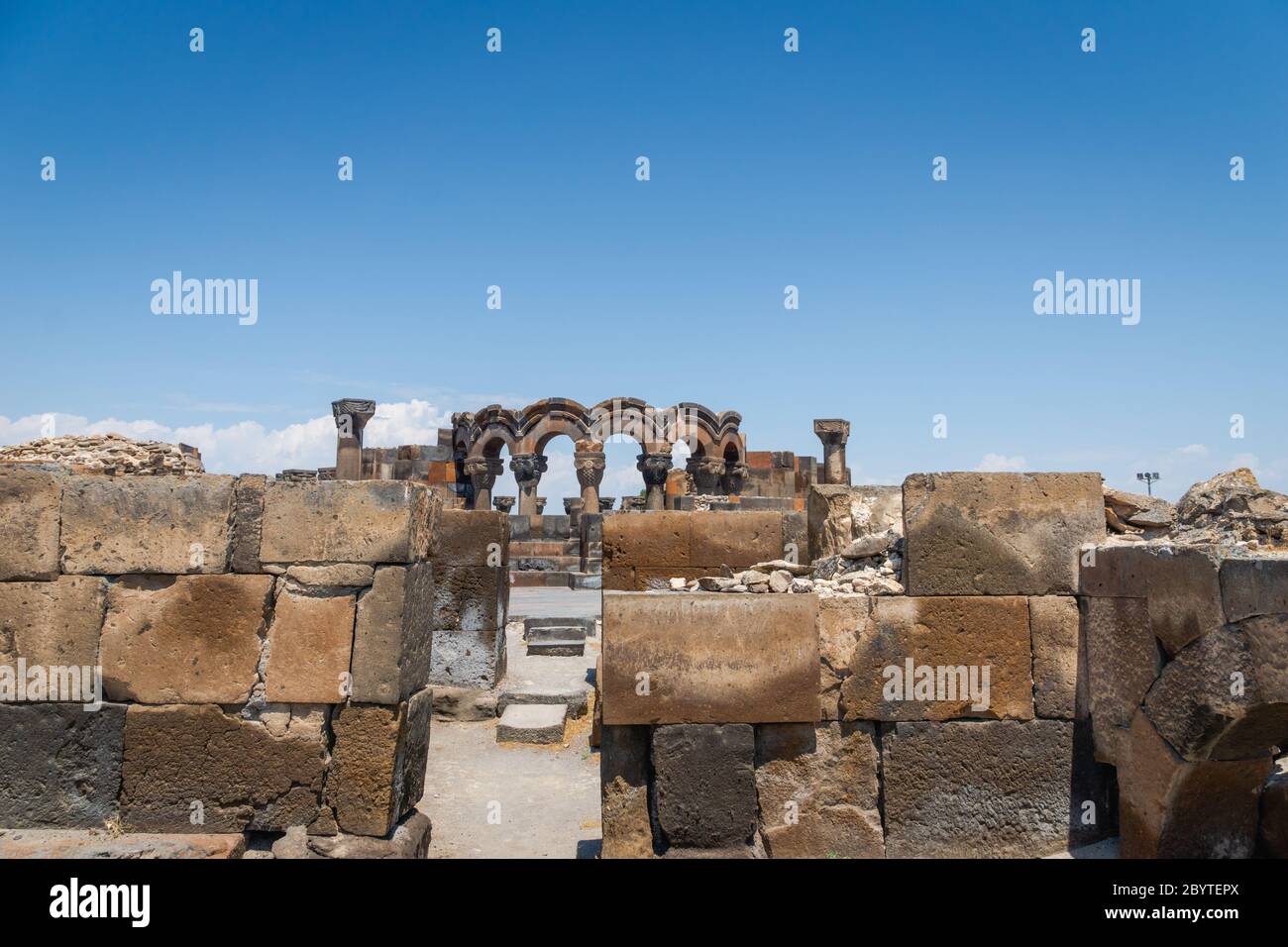 Zvartnots Cathedral ruin near Yerevan, Armenia. Zvartnots Cathedral is a 7th-century centrally planned aisled tetraconch type Armenian cathedral Stock Photohttps://www.alamy.com/image-license-details/?v=1https://www.alamy.com/zvartnots-cathedral-ruin-near-yerevan-armenia-zvartnots-cathedral-is-a-7th-century-centrally-planned-aisled-tetraconch-type-armenian-cathedral-image361341538.html
Zvartnots Cathedral ruin near Yerevan, Armenia. Zvartnots Cathedral is a 7th-century centrally planned aisled tetraconch type Armenian cathedral Stock Photohttps://www.alamy.com/image-license-details/?v=1https://www.alamy.com/zvartnots-cathedral-ruin-near-yerevan-armenia-zvartnots-cathedral-is-a-7th-century-centrally-planned-aisled-tetraconch-type-armenian-cathedral-image361341538.htmlRF2BYTEPX–Zvartnots Cathedral ruin near Yerevan, Armenia. Zvartnots Cathedral is a 7th-century centrally planned aisled tetraconch type Armenian cathedral
 Rom, Roma, San Giovanni in Laterano, Lateransbasilika, Baptisterium aus dem 4. Jahrhundert, Taufbecken Stock Photohttps://www.alamy.com/image-license-details/?v=1https://www.alamy.com/rom-roma-san-giovanni-in-laterano-lateransbasilika-baptisterium-aus-dem-4-jahrhundert-taufbecken-image225693503.html
Rom, Roma, San Giovanni in Laterano, Lateransbasilika, Baptisterium aus dem 4. Jahrhundert, Taufbecken Stock Photohttps://www.alamy.com/image-license-details/?v=1https://www.alamy.com/rom-roma-san-giovanni-in-laterano-lateransbasilika-baptisterium-aus-dem-4-jahrhundert-taufbecken-image225693503.htmlRMR356A7–Rom, Roma, San Giovanni in Laterano, Lateransbasilika, Baptisterium aus dem 4. Jahrhundert, Taufbecken
 Innenansicht, 1668-87 Stock Photohttps://www.alamy.com/image-license-details/?v=1https://www.alamy.com/innenansicht-1668-87-image398337133.html
Innenansicht, 1668-87 Stock Photohttps://www.alamy.com/image-license-details/?v=1https://www.alamy.com/innenansicht-1668-87-image398337133.htmlRM2E41R25–Innenansicht, 1668-87
 Tag der offenen Tür Congress Hotel Chemnitz 27.10.2024, Chemnitz, Congress Hotel Chemnitz, am 3.November lädt das Hotel zum Tag der offenen Tür, in der Zeit von 13 bis 17 Uhr gibt es den Blick vom Panoramarestaurant, Besichtigung der Zimmer und Suiten, Historisches und Kinderschminken, bei Buchungen werden Rabatte angezeigt. Das Gebäude wurde von 1969 bis 1974 als Interhotel Kongreß von dem Architekten Rudolf Weißer im damaligen Karl-Marx-Stadt in der Auffassung der DDR-Moderne geplant, in Gleitbauweise errichtet und zum Teil mit einer Vorhangfassade verkleidet.Das Congress Hotel Chemnitz ist Stock Photohttps://www.alamy.com/image-license-details/?v=1https://www.alamy.com/tag-der-offenen-tr-congress-hotel-chemnitz-27102024-chemnitz-congress-hotel-chemnitz-am-3november-ldt-das-hotel-zum-tag-der-offenen-tr-in-der-zeit-von-13-bis-17-uhr-gibt-es-den-blick-vom-panoramarestaurant-besichtigung-der-zimmer-und-suiten-historisches-und-kinderschminken-bei-buchungen-werden-rabatte-angezeigt-das-gebude-wurde-von-1969-bis-1974-als-interhotel-kongre-von-dem-architekten-rudolf-weier-im-damaligen-karl-marx-stadt-in-der-auffassung-der-ddr-moderne-geplant-in-gleitbauweise-errichtet-und-zum-teil-mit-einer-vorhangfassade-verkleidetdas-congress-hotel-chemnitz-ist-image628102942.html
Tag der offenen Tür Congress Hotel Chemnitz 27.10.2024, Chemnitz, Congress Hotel Chemnitz, am 3.November lädt das Hotel zum Tag der offenen Tür, in der Zeit von 13 bis 17 Uhr gibt es den Blick vom Panoramarestaurant, Besichtigung der Zimmer und Suiten, Historisches und Kinderschminken, bei Buchungen werden Rabatte angezeigt. Das Gebäude wurde von 1969 bis 1974 als Interhotel Kongreß von dem Architekten Rudolf Weißer im damaligen Karl-Marx-Stadt in der Auffassung der DDR-Moderne geplant, in Gleitbauweise errichtet und zum Teil mit einer Vorhangfassade verkleidet.Das Congress Hotel Chemnitz ist Stock Photohttps://www.alamy.com/image-license-details/?v=1https://www.alamy.com/tag-der-offenen-tr-congress-hotel-chemnitz-27102024-chemnitz-congress-hotel-chemnitz-am-3november-ldt-das-hotel-zum-tag-der-offenen-tr-in-der-zeit-von-13-bis-17-uhr-gibt-es-den-blick-vom-panoramarestaurant-besichtigung-der-zimmer-und-suiten-historisches-und-kinderschminken-bei-buchungen-werden-rabatte-angezeigt-das-gebude-wurde-von-1969-bis-1974-als-interhotel-kongre-von-dem-architekten-rudolf-weier-im-damaligen-karl-marx-stadt-in-der-auffassung-der-ddr-moderne-geplant-in-gleitbauweise-errichtet-und-zum-teil-mit-einer-vorhangfassade-verkleidetdas-congress-hotel-chemnitz-ist-image628102942.htmlRM2YDTFKX–Tag der offenen Tür Congress Hotel Chemnitz 27.10.2024, Chemnitz, Congress Hotel Chemnitz, am 3.November lädt das Hotel zum Tag der offenen Tür, in der Zeit von 13 bis 17 Uhr gibt es den Blick vom Panoramarestaurant, Besichtigung der Zimmer und Suiten, Historisches und Kinderschminken, bei Buchungen werden Rabatte angezeigt. Das Gebäude wurde von 1969 bis 1974 als Interhotel Kongreß von dem Architekten Rudolf Weißer im damaligen Karl-Marx-Stadt in der Auffassung der DDR-Moderne geplant, in Gleitbauweise errichtet und zum Teil mit einer Vorhangfassade verkleidet.Das Congress Hotel Chemnitz ist
 Ministry of Information in Havana Stock Photohttps://www.alamy.com/image-license-details/?v=1https://www.alamy.com/stock-photo-ministry-of-information-in-havana-93375714.html
Ministry of Information in Havana Stock Photohttps://www.alamy.com/image-license-details/?v=1https://www.alamy.com/stock-photo-ministry-of-information-in-havana-93375714.htmlRFFBWHJX–Ministry of Information in Havana
 Zvartnots Cathedral, a 7th-century centrally planned aisled tetraconch type Armenian cathedral, now in ruins, UNESCO World Heritage site, Vagharshapat Stock Photohttps://www.alamy.com/image-license-details/?v=1https://www.alamy.com/zvartnots-cathedral-a-7th-century-centrally-planned-aisled-tetraconch-type-armenian-cathedral-now-in-ruins-unesco-world-heritage-site-vagharshapat-image396242104.html
Zvartnots Cathedral, a 7th-century centrally planned aisled tetraconch type Armenian cathedral, now in ruins, UNESCO World Heritage site, Vagharshapat Stock Photohttps://www.alamy.com/image-license-details/?v=1https://www.alamy.com/zvartnots-cathedral-a-7th-century-centrally-planned-aisled-tetraconch-type-armenian-cathedral-now-in-ruins-unesco-world-heritage-site-vagharshapat-image396242104.htmlRM2E0JARM–Zvartnots Cathedral, a 7th-century centrally planned aisled tetraconch type Armenian cathedral, now in ruins, UNESCO World Heritage site, Vagharshapat
 LA GRANDE-MOTTE, FRANCE - OCTOBER 2, 2021: Modern ziggurat style architecture of famous centrally planned resort town La Grande-Motte in Occitanie reg Stock Photohttps://www.alamy.com/image-license-details/?v=1https://www.alamy.com/la-grande-motte-france-october-2-2021-modern-ziggurat-style-architecture-of-famous-centrally-planned-resort-town-la-grande-motte-in-occitanie-reg-image541526901.html
LA GRANDE-MOTTE, FRANCE - OCTOBER 2, 2021: Modern ziggurat style architecture of famous centrally planned resort town La Grande-Motte in Occitanie reg Stock Photohttps://www.alamy.com/image-license-details/?v=1https://www.alamy.com/la-grande-motte-france-october-2-2021-modern-ziggurat-style-architecture-of-famous-centrally-planned-resort-town-la-grande-motte-in-occitanie-reg-image541526901.htmlRF2PD0K2D–LA GRANDE-MOTTE, FRANCE - OCTOBER 2, 2021: Modern ziggurat style architecture of famous centrally planned resort town La Grande-Motte in Occitanie reg
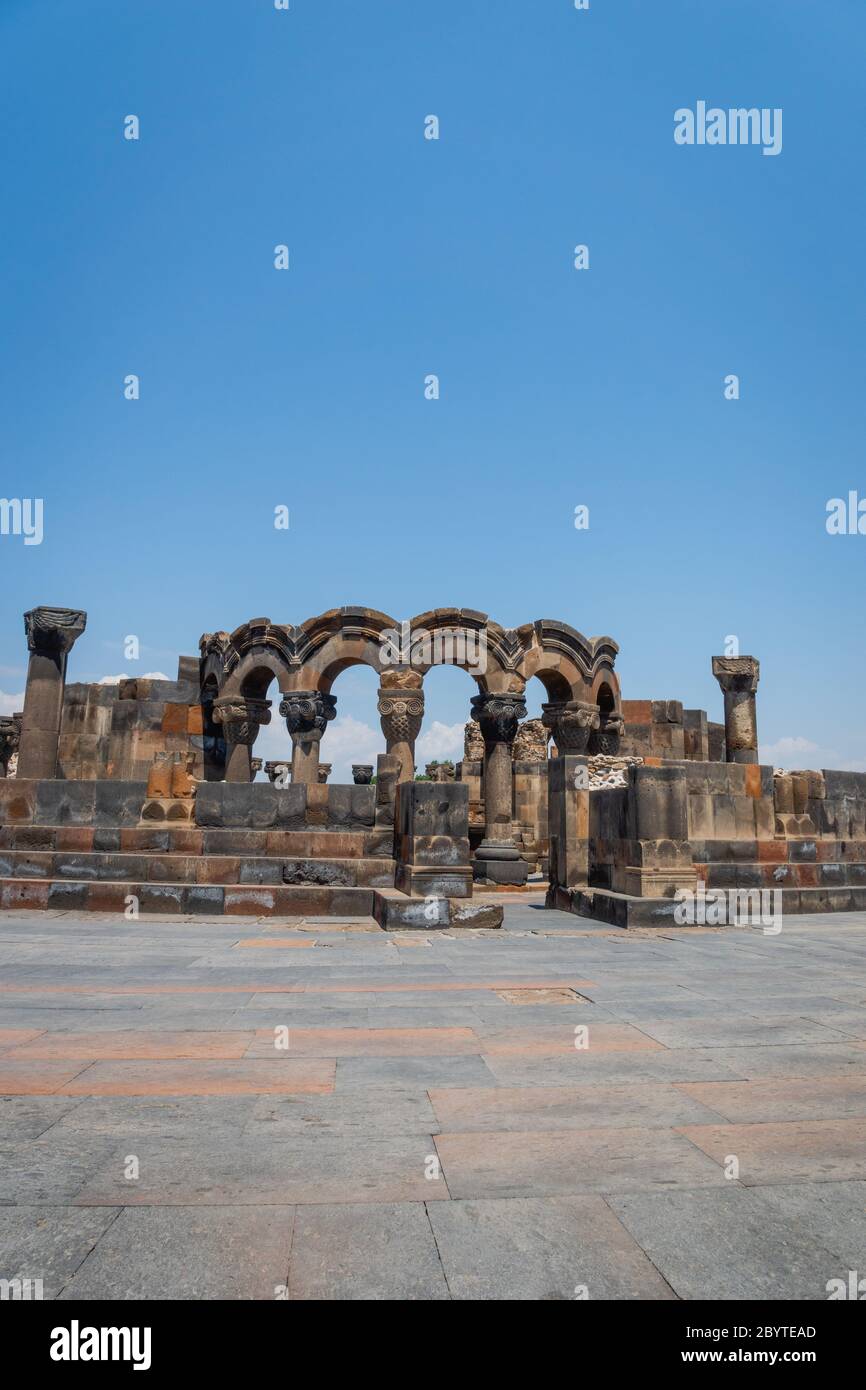 Zvartnots Cathedral ruin near Yerevan, Armenia. Zvartnots Cathedral is a 7th-century centrally planned aisled tetraconch type Armenian cathedral Stock Photohttps://www.alamy.com/image-license-details/?v=1https://www.alamy.com/zvartnots-cathedral-ruin-near-yerevan-armenia-zvartnots-cathedral-is-a-7th-century-centrally-planned-aisled-tetraconch-type-armenian-cathedral-image361341189.html
Zvartnots Cathedral ruin near Yerevan, Armenia. Zvartnots Cathedral is a 7th-century centrally planned aisled tetraconch type Armenian cathedral Stock Photohttps://www.alamy.com/image-license-details/?v=1https://www.alamy.com/zvartnots-cathedral-ruin-near-yerevan-armenia-zvartnots-cathedral-is-a-7th-century-centrally-planned-aisled-tetraconch-type-armenian-cathedral-image361341189.htmlRF2BYTEAD–Zvartnots Cathedral ruin near Yerevan, Armenia. Zvartnots Cathedral is a 7th-century centrally planned aisled tetraconch type Armenian cathedral
 Rom, Roma, San Giovanni in Laterano, Lateransbasilika, Seitenschiff mit Putten als Konsolen Stock Photohttps://www.alamy.com/image-license-details/?v=1https://www.alamy.com/rom-roma-san-giovanni-in-laterano-lateransbasilika-seitenschiff-mit-putten-als-konsolen-image225693547.html
Rom, Roma, San Giovanni in Laterano, Lateransbasilika, Seitenschiff mit Putten als Konsolen Stock Photohttps://www.alamy.com/image-license-details/?v=1https://www.alamy.com/rom-roma-san-giovanni-in-laterano-lateransbasilika-seitenschiff-mit-putten-als-konsolen-image225693547.htmlRMR356BR–Rom, Roma, San Giovanni in Laterano, Lateransbasilika, Seitenschiff mit Putten als Konsolen
 Innenraum Stock Photohttps://www.alamy.com/image-license-details/?v=1https://www.alamy.com/innenraum-image398336624.html
Innenraum Stock Photohttps://www.alamy.com/image-license-details/?v=1https://www.alamy.com/innenraum-image398336624.htmlRM2E41PC0–Innenraum
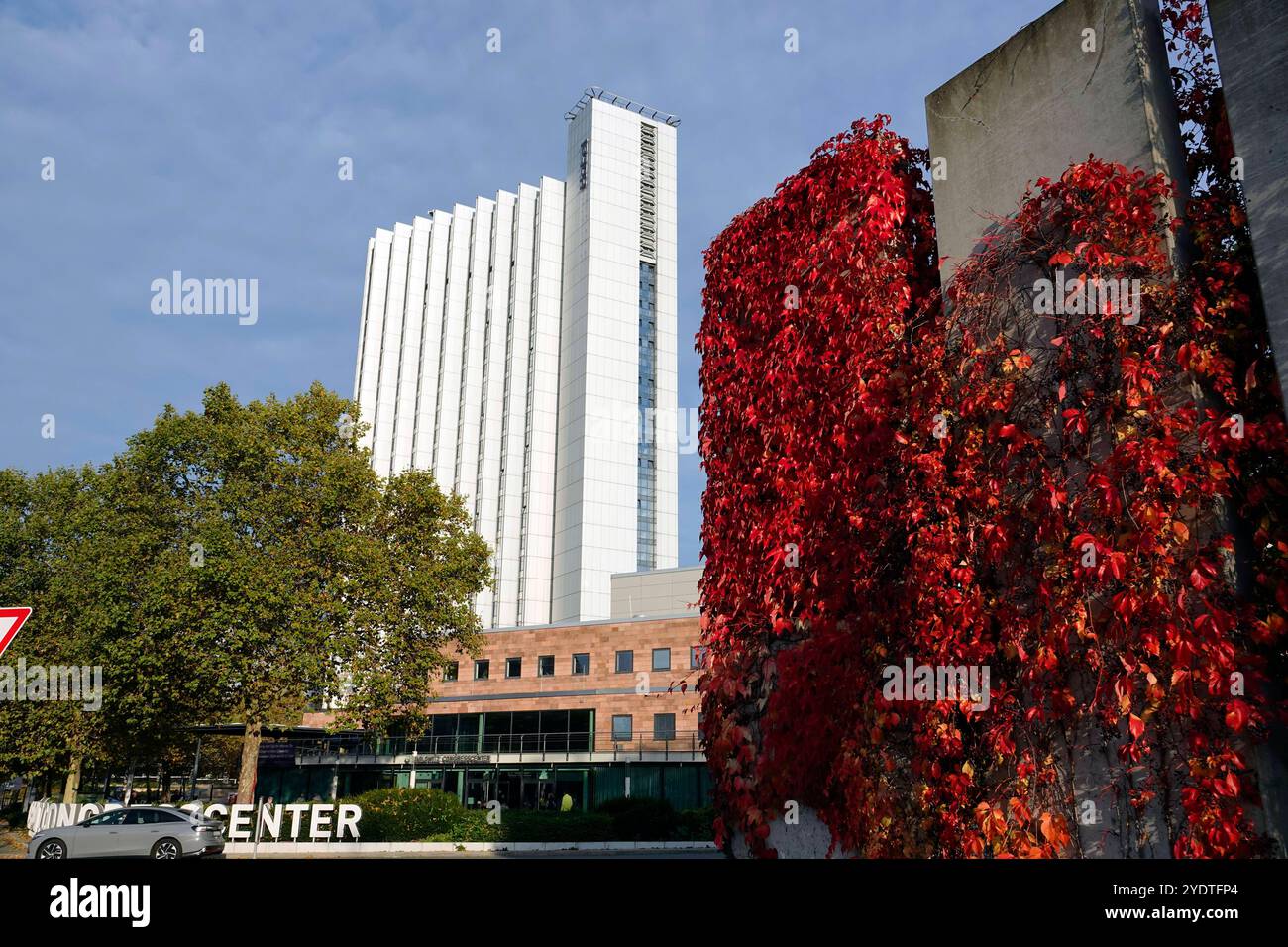 Tag der offenen Tür Congress Hotel Chemnitz 27.10.2024, Chemnitz, Congress Hotel Chemnitz, am 3.November lädt das Hotel zum Tag der offenen Tür, in der Zeit von 13 bis 17 Uhr gibt es den Blick vom Panoramarestaurant, Besichtigung der Zimmer und Suiten, Historisches und Kinderschminken, bei Buchungen werden Rabatte angezeigt. Das Gebäude wurde von 1969 bis 1974 als Interhotel Kongreß von dem Architekten Rudolf Weißer im damaligen Karl-Marx-Stadt in der Auffassung der DDR-Moderne geplant, in Gleitbauweise errichtet und zum Teil mit einer Vorhangfassade verkleidet.Das Congress Hotel Chemnitz ist Stock Photohttps://www.alamy.com/image-license-details/?v=1https://www.alamy.com/tag-der-offenen-tr-congress-hotel-chemnitz-27102024-chemnitz-congress-hotel-chemnitz-am-3november-ldt-das-hotel-zum-tag-der-offenen-tr-in-der-zeit-von-13-bis-17-uhr-gibt-es-den-blick-vom-panoramarestaurant-besichtigung-der-zimmer-und-suiten-historisches-und-kinderschminken-bei-buchungen-werden-rabatte-angezeigt-das-gebude-wurde-von-1969-bis-1974-als-interhotel-kongre-von-dem-architekten-rudolf-weier-im-damaligen-karl-marx-stadt-in-der-auffassung-der-ddr-moderne-geplant-in-gleitbauweise-errichtet-und-zum-teil-mit-einer-vorhangfassade-verkleidetdas-congress-hotel-chemnitz-ist-image628103004.html
Tag der offenen Tür Congress Hotel Chemnitz 27.10.2024, Chemnitz, Congress Hotel Chemnitz, am 3.November lädt das Hotel zum Tag der offenen Tür, in der Zeit von 13 bis 17 Uhr gibt es den Blick vom Panoramarestaurant, Besichtigung der Zimmer und Suiten, Historisches und Kinderschminken, bei Buchungen werden Rabatte angezeigt. Das Gebäude wurde von 1969 bis 1974 als Interhotel Kongreß von dem Architekten Rudolf Weißer im damaligen Karl-Marx-Stadt in der Auffassung der DDR-Moderne geplant, in Gleitbauweise errichtet und zum Teil mit einer Vorhangfassade verkleidet.Das Congress Hotel Chemnitz ist Stock Photohttps://www.alamy.com/image-license-details/?v=1https://www.alamy.com/tag-der-offenen-tr-congress-hotel-chemnitz-27102024-chemnitz-congress-hotel-chemnitz-am-3november-ldt-das-hotel-zum-tag-der-offenen-tr-in-der-zeit-von-13-bis-17-uhr-gibt-es-den-blick-vom-panoramarestaurant-besichtigung-der-zimmer-und-suiten-historisches-und-kinderschminken-bei-buchungen-werden-rabatte-angezeigt-das-gebude-wurde-von-1969-bis-1974-als-interhotel-kongre-von-dem-architekten-rudolf-weier-im-damaligen-karl-marx-stadt-in-der-auffassung-der-ddr-moderne-geplant-in-gleitbauweise-errichtet-und-zum-teil-mit-einer-vorhangfassade-verkleidetdas-congress-hotel-chemnitz-ist-image628103004.htmlRM2YDTFP4–Tag der offenen Tür Congress Hotel Chemnitz 27.10.2024, Chemnitz, Congress Hotel Chemnitz, am 3.November lädt das Hotel zum Tag der offenen Tür, in der Zeit von 13 bis 17 Uhr gibt es den Blick vom Panoramarestaurant, Besichtigung der Zimmer und Suiten, Historisches und Kinderschminken, bei Buchungen werden Rabatte angezeigt. Das Gebäude wurde von 1969 bis 1974 als Interhotel Kongreß von dem Architekten Rudolf Weißer im damaligen Karl-Marx-Stadt in der Auffassung der DDR-Moderne geplant, in Gleitbauweise errichtet und zum Teil mit einer Vorhangfassade verkleidet.Das Congress Hotel Chemnitz ist
 Zvartnots Cathedral, a 7th-century centrally planned aisled tetraconch type Armenian cathedral, now in ruins, UNESCO World Heritage site, Vagharshapat Stock Photohttps://www.alamy.com/image-license-details/?v=1https://www.alamy.com/zvartnots-cathedral-a-7th-century-centrally-planned-aisled-tetraconch-type-armenian-cathedral-now-in-ruins-unesco-world-heritage-site-vagharshapat-image396242120.html
Zvartnots Cathedral, a 7th-century centrally planned aisled tetraconch type Armenian cathedral, now in ruins, UNESCO World Heritage site, Vagharshapat Stock Photohttps://www.alamy.com/image-license-details/?v=1https://www.alamy.com/zvartnots-cathedral-a-7th-century-centrally-planned-aisled-tetraconch-type-armenian-cathedral-now-in-ruins-unesco-world-heritage-site-vagharshapat-image396242120.htmlRM2E0JAT8–Zvartnots Cathedral, a 7th-century centrally planned aisled tetraconch type Armenian cathedral, now in ruins, UNESCO World Heritage site, Vagharshapat
 LA GRANDE-MOTTE, FRANCE - OCTOBER 2, 2021: Modern ziggurat style architecture of famous centrally planned resort town La Grande-Motte in Occitanie reg Stock Photohttps://www.alamy.com/image-license-details/?v=1https://www.alamy.com/la-grande-motte-france-october-2-2021-modern-ziggurat-style-architecture-of-famous-centrally-planned-resort-town-la-grande-motte-in-occitanie-reg-image541526876.html
LA GRANDE-MOTTE, FRANCE - OCTOBER 2, 2021: Modern ziggurat style architecture of famous centrally planned resort town La Grande-Motte in Occitanie reg Stock Photohttps://www.alamy.com/image-license-details/?v=1https://www.alamy.com/la-grande-motte-france-october-2-2021-modern-ziggurat-style-architecture-of-famous-centrally-planned-resort-town-la-grande-motte-in-occitanie-reg-image541526876.htmlRF2PD0K1G–LA GRANDE-MOTTE, FRANCE - OCTOBER 2, 2021: Modern ziggurat style architecture of famous centrally planned resort town La Grande-Motte in Occitanie reg
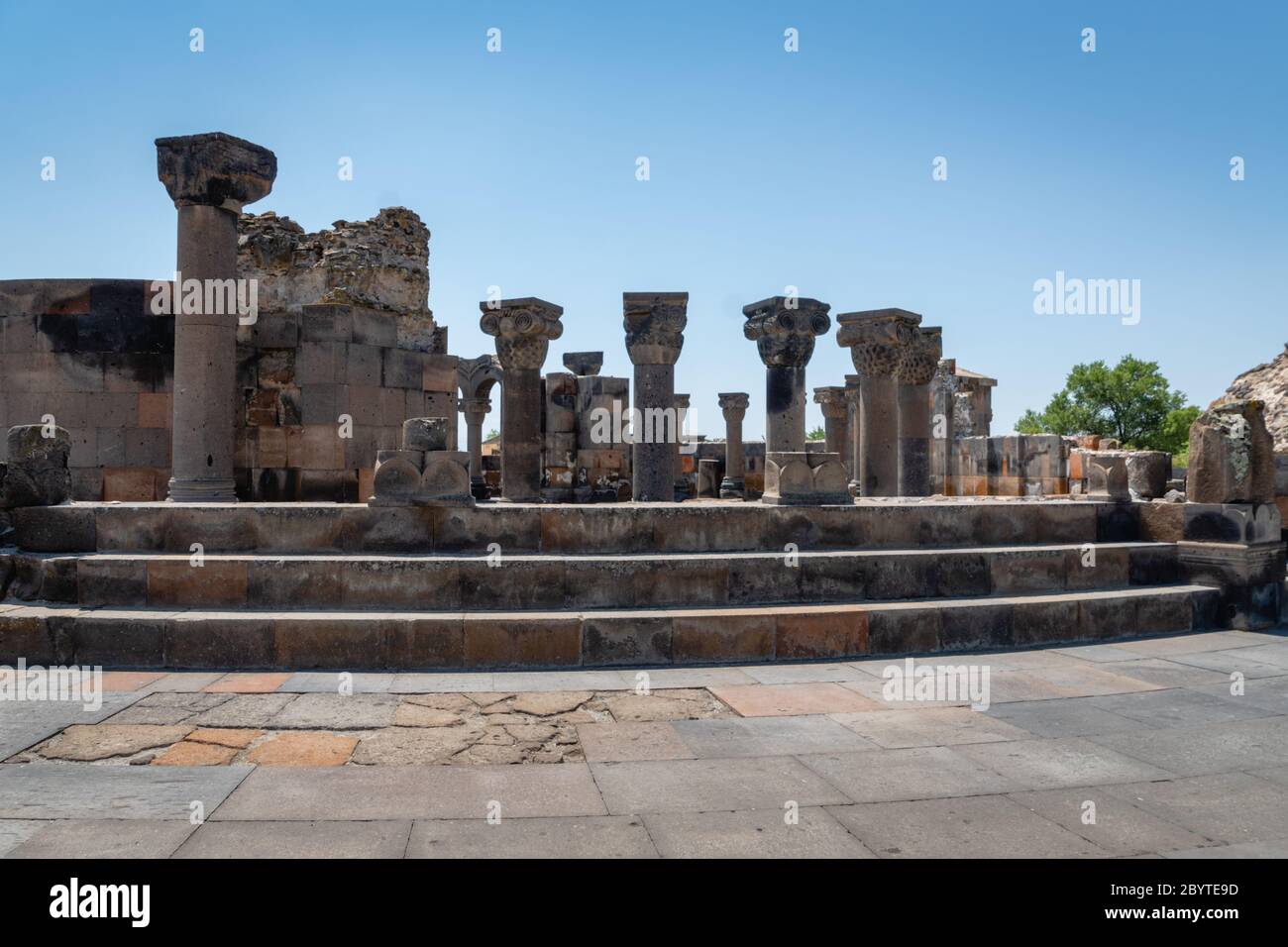 Zvartnots Cathedral ruin near Yerevan, Armenia. Zvartnots Cathedral is a 7th-century centrally planned aisled tetraconch type Armenian cathedral Stock Photohttps://www.alamy.com/image-license-details/?v=1https://www.alamy.com/zvartnots-cathedral-ruin-near-yerevan-armenia-zvartnots-cathedral-is-a-7th-century-centrally-planned-aisled-tetraconch-type-armenian-cathedral-image361341161.html
Zvartnots Cathedral ruin near Yerevan, Armenia. Zvartnots Cathedral is a 7th-century centrally planned aisled tetraconch type Armenian cathedral Stock Photohttps://www.alamy.com/image-license-details/?v=1https://www.alamy.com/zvartnots-cathedral-ruin-near-yerevan-armenia-zvartnots-cathedral-is-a-7th-century-centrally-planned-aisled-tetraconch-type-armenian-cathedral-image361341161.htmlRF2BYTE9D–Zvartnots Cathedral ruin near Yerevan, Armenia. Zvartnots Cathedral is a 7th-century centrally planned aisled tetraconch type Armenian cathedral
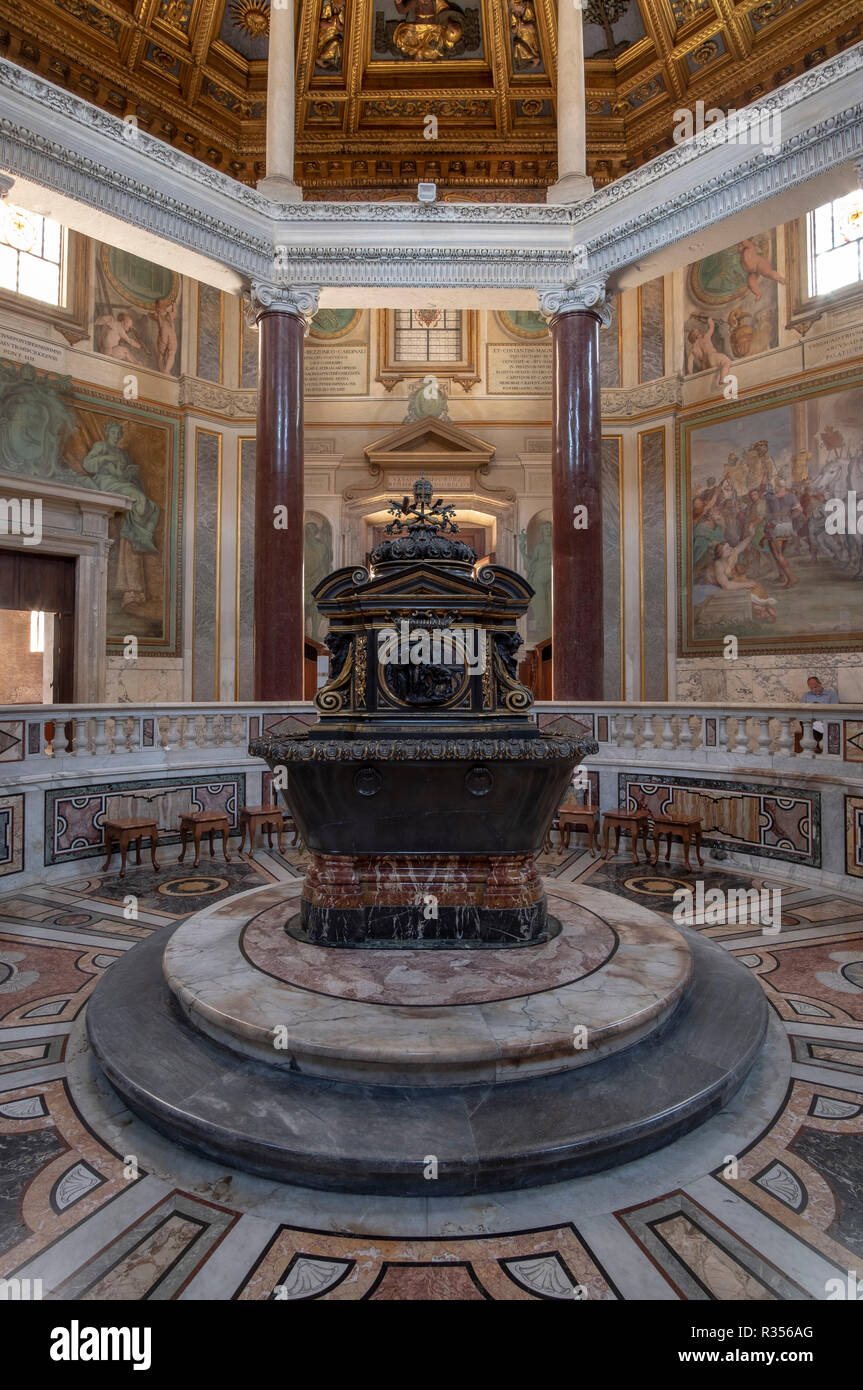 Rom, Roma, San Giovanni in Laterano, Lateransbasilika, Baptisterium aus dem 4. Jahrhundert, Taufbecken Stock Photohttps://www.alamy.com/image-license-details/?v=1https://www.alamy.com/rom-roma-san-giovanni-in-laterano-lateransbasilika-baptisterium-aus-dem-4-jahrhundert-taufbecken-image225693512.html
Rom, Roma, San Giovanni in Laterano, Lateransbasilika, Baptisterium aus dem 4. Jahrhundert, Taufbecken Stock Photohttps://www.alamy.com/image-license-details/?v=1https://www.alamy.com/rom-roma-san-giovanni-in-laterano-lateransbasilika-baptisterium-aus-dem-4-jahrhundert-taufbecken-image225693512.htmlRMR356AG–Rom, Roma, San Giovanni in Laterano, Lateransbasilika, Baptisterium aus dem 4. Jahrhundert, Taufbecken
 Orthodoxe Kirche Stock Photohttps://www.alamy.com/image-license-details/?v=1https://www.alamy.com/orthodoxe-kirche-image398324034.html
Orthodoxe Kirche Stock Photohttps://www.alamy.com/image-license-details/?v=1https://www.alamy.com/orthodoxe-kirche-image398324034.htmlRM2E416AA–Orthodoxe Kirche
 Tag der offenen Tür Congress Hotel Chemnitz 27.10.2024, Chemnitz, Congress Hotel Chemnitz, am 3.November lädt das Hotel zum Tag der offenen Tür, in der Zeit von 13 bis 17 Uhr gibt es den Blick vom Panoramarestaurant, Besichtigung der Zimmer und Suiten, Historisches und Kinderschminken, bei Buchungen werden Rabatte angezeigt. Das Gebäude wurde von 1969 bis 1974 als Interhotel Kongreß von dem Architekten Rudolf Weißer im damaligen Karl-Marx-Stadt in der Auffassung der DDR-Moderne geplant, in Gleitbauweise errichtet und zum Teil mit einer Vorhangfassade verkleidet.Das Congress Hotel Chemnitz ist Stock Photohttps://www.alamy.com/image-license-details/?v=1https://www.alamy.com/tag-der-offenen-tr-congress-hotel-chemnitz-27102024-chemnitz-congress-hotel-chemnitz-am-3november-ldt-das-hotel-zum-tag-der-offenen-tr-in-der-zeit-von-13-bis-17-uhr-gibt-es-den-blick-vom-panoramarestaurant-besichtigung-der-zimmer-und-suiten-historisches-und-kinderschminken-bei-buchungen-werden-rabatte-angezeigt-das-gebude-wurde-von-1969-bis-1974-als-interhotel-kongre-von-dem-architekten-rudolf-weier-im-damaligen-karl-marx-stadt-in-der-auffassung-der-ddr-moderne-geplant-in-gleitbauweise-errichtet-und-zum-teil-mit-einer-vorhangfassade-verkleidetdas-congress-hotel-chemnitz-ist-image628102970.html
Tag der offenen Tür Congress Hotel Chemnitz 27.10.2024, Chemnitz, Congress Hotel Chemnitz, am 3.November lädt das Hotel zum Tag der offenen Tür, in der Zeit von 13 bis 17 Uhr gibt es den Blick vom Panoramarestaurant, Besichtigung der Zimmer und Suiten, Historisches und Kinderschminken, bei Buchungen werden Rabatte angezeigt. Das Gebäude wurde von 1969 bis 1974 als Interhotel Kongreß von dem Architekten Rudolf Weißer im damaligen Karl-Marx-Stadt in der Auffassung der DDR-Moderne geplant, in Gleitbauweise errichtet und zum Teil mit einer Vorhangfassade verkleidet.Das Congress Hotel Chemnitz ist Stock Photohttps://www.alamy.com/image-license-details/?v=1https://www.alamy.com/tag-der-offenen-tr-congress-hotel-chemnitz-27102024-chemnitz-congress-hotel-chemnitz-am-3november-ldt-das-hotel-zum-tag-der-offenen-tr-in-der-zeit-von-13-bis-17-uhr-gibt-es-den-blick-vom-panoramarestaurant-besichtigung-der-zimmer-und-suiten-historisches-und-kinderschminken-bei-buchungen-werden-rabatte-angezeigt-das-gebude-wurde-von-1969-bis-1974-als-interhotel-kongre-von-dem-architekten-rudolf-weier-im-damaligen-karl-marx-stadt-in-der-auffassung-der-ddr-moderne-geplant-in-gleitbauweise-errichtet-und-zum-teil-mit-einer-vorhangfassade-verkleidetdas-congress-hotel-chemnitz-ist-image628102970.htmlRM2YDTFMX–Tag der offenen Tür Congress Hotel Chemnitz 27.10.2024, Chemnitz, Congress Hotel Chemnitz, am 3.November lädt das Hotel zum Tag der offenen Tür, in der Zeit von 13 bis 17 Uhr gibt es den Blick vom Panoramarestaurant, Besichtigung der Zimmer und Suiten, Historisches und Kinderschminken, bei Buchungen werden Rabatte angezeigt. Das Gebäude wurde von 1969 bis 1974 als Interhotel Kongreß von dem Architekten Rudolf Weißer im damaligen Karl-Marx-Stadt in der Auffassung der DDR-Moderne geplant, in Gleitbauweise errichtet und zum Teil mit einer Vorhangfassade verkleidet.Das Congress Hotel Chemnitz ist
 Zvartnots Cathedral, a 7th-century centrally planned aisled tetraconch type Armenian cathedral, now in ruins, UNESCO World Heritage site, Vagharshapat Stock Photohttps://www.alamy.com/image-license-details/?v=1https://www.alamy.com/zvartnots-cathedral-a-7th-century-centrally-planned-aisled-tetraconch-type-armenian-cathedral-now-in-ruins-unesco-world-heritage-site-vagharshapat-image396242103.html
Zvartnots Cathedral, a 7th-century centrally planned aisled tetraconch type Armenian cathedral, now in ruins, UNESCO World Heritage site, Vagharshapat Stock Photohttps://www.alamy.com/image-license-details/?v=1https://www.alamy.com/zvartnots-cathedral-a-7th-century-centrally-planned-aisled-tetraconch-type-armenian-cathedral-now-in-ruins-unesco-world-heritage-site-vagharshapat-image396242103.htmlRM2E0JARK–Zvartnots Cathedral, a 7th-century centrally planned aisled tetraconch type Armenian cathedral, now in ruins, UNESCO World Heritage site, Vagharshapat
 LA GRANDE-MOTTE, FRANCE - OCTOBER 2, 2021: Modern ziggurat style architecture of famous centrally planned resort town La Grande-Motte in Occitanie reg Stock Photohttps://www.alamy.com/image-license-details/?v=1https://www.alamy.com/la-grande-motte-france-october-2-2021-modern-ziggurat-style-architecture-of-famous-centrally-planned-resort-town-la-grande-motte-in-occitanie-reg-image618531312.html
LA GRANDE-MOTTE, FRANCE - OCTOBER 2, 2021: Modern ziggurat style architecture of famous centrally planned resort town La Grande-Motte in Occitanie reg Stock Photohttps://www.alamy.com/image-license-details/?v=1https://www.alamy.com/la-grande-motte-france-october-2-2021-modern-ziggurat-style-architecture-of-famous-centrally-planned-resort-town-la-grande-motte-in-occitanie-reg-image618531312.htmlRF2XX8F00–LA GRANDE-MOTTE, FRANCE - OCTOBER 2, 2021: Modern ziggurat style architecture of famous centrally planned resort town La Grande-Motte in Occitanie reg
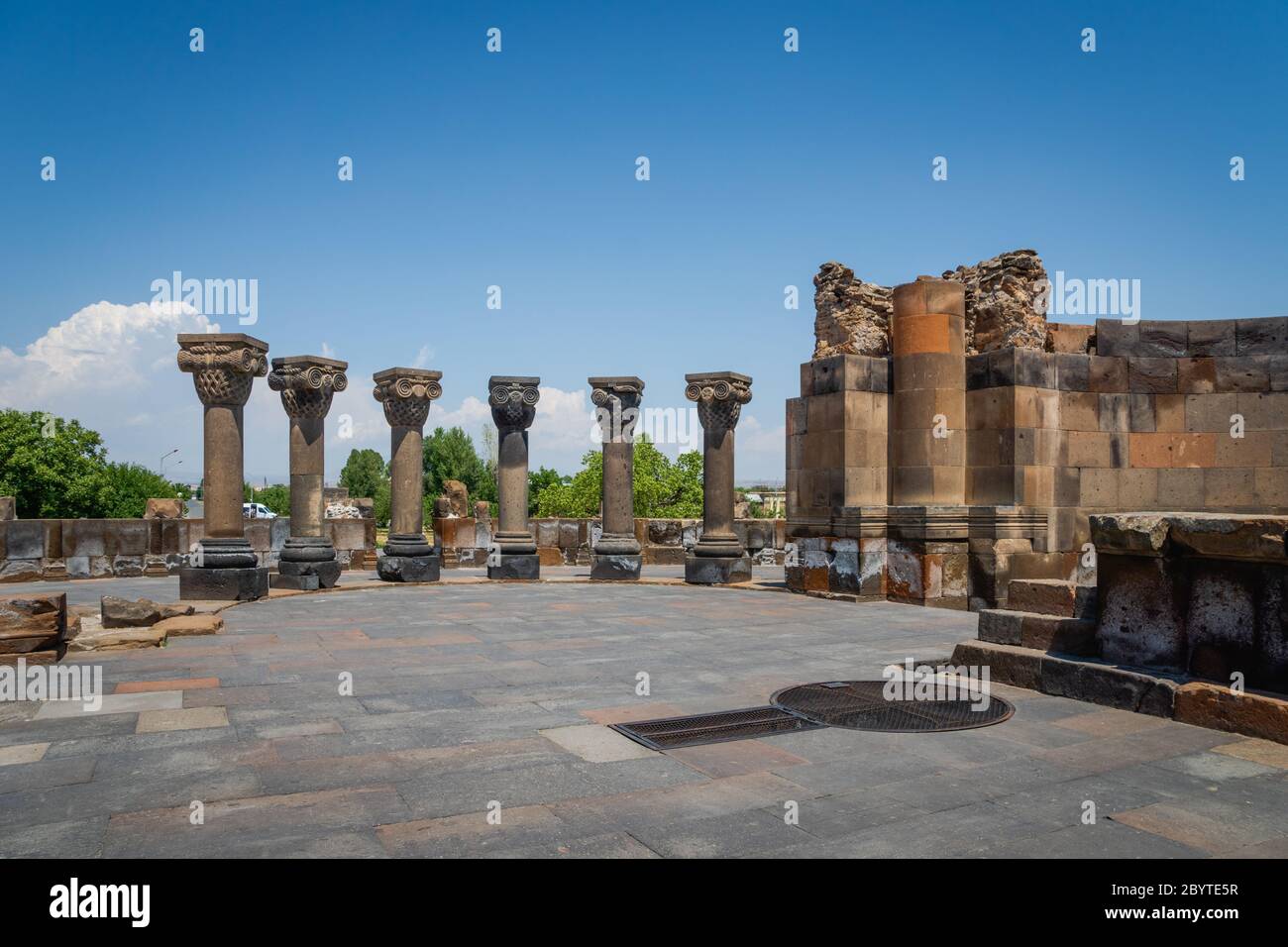 Zvartnots Cathedral ruin near Yerevan, Armenia. Zvartnots Cathedral is a 7th-century centrally planned aisled tetraconch type Armenian cathedral Stock Photohttps://www.alamy.com/image-license-details/?v=1https://www.alamy.com/zvartnots-cathedral-ruin-near-yerevan-armenia-zvartnots-cathedral-is-a-7th-century-centrally-planned-aisled-tetraconch-type-armenian-cathedral-image361341059.html
Zvartnots Cathedral ruin near Yerevan, Armenia. Zvartnots Cathedral is a 7th-century centrally planned aisled tetraconch type Armenian cathedral Stock Photohttps://www.alamy.com/image-license-details/?v=1https://www.alamy.com/zvartnots-cathedral-ruin-near-yerevan-armenia-zvartnots-cathedral-is-a-7th-century-centrally-planned-aisled-tetraconch-type-armenian-cathedral-image361341059.htmlRF2BYTE5R–Zvartnots Cathedral ruin near Yerevan, Armenia. Zvartnots Cathedral is a 7th-century centrally planned aisled tetraconch type Armenian cathedral
 Rom, Roma, San Giovanni in Laterano, Lateransbasilika, Baptisterium aus dem 4. Jahrhundert, Blick in die Kuppel des Oktogons Stock Photohttps://www.alamy.com/image-license-details/?v=1https://www.alamy.com/rom-roma-san-giovanni-in-laterano-lateransbasilika-baptisterium-aus-dem-4-jahrhundert-blick-in-die-kuppel-des-oktogons-image225693529.html
Rom, Roma, San Giovanni in Laterano, Lateransbasilika, Baptisterium aus dem 4. Jahrhundert, Blick in die Kuppel des Oktogons Stock Photohttps://www.alamy.com/image-license-details/?v=1https://www.alamy.com/rom-roma-san-giovanni-in-laterano-lateransbasilika-baptisterium-aus-dem-4-jahrhundert-blick-in-die-kuppel-des-oktogons-image225693529.htmlRMR356B5–Rom, Roma, San Giovanni in Laterano, Lateransbasilika, Baptisterium aus dem 4. Jahrhundert, Blick in die Kuppel des Oktogons
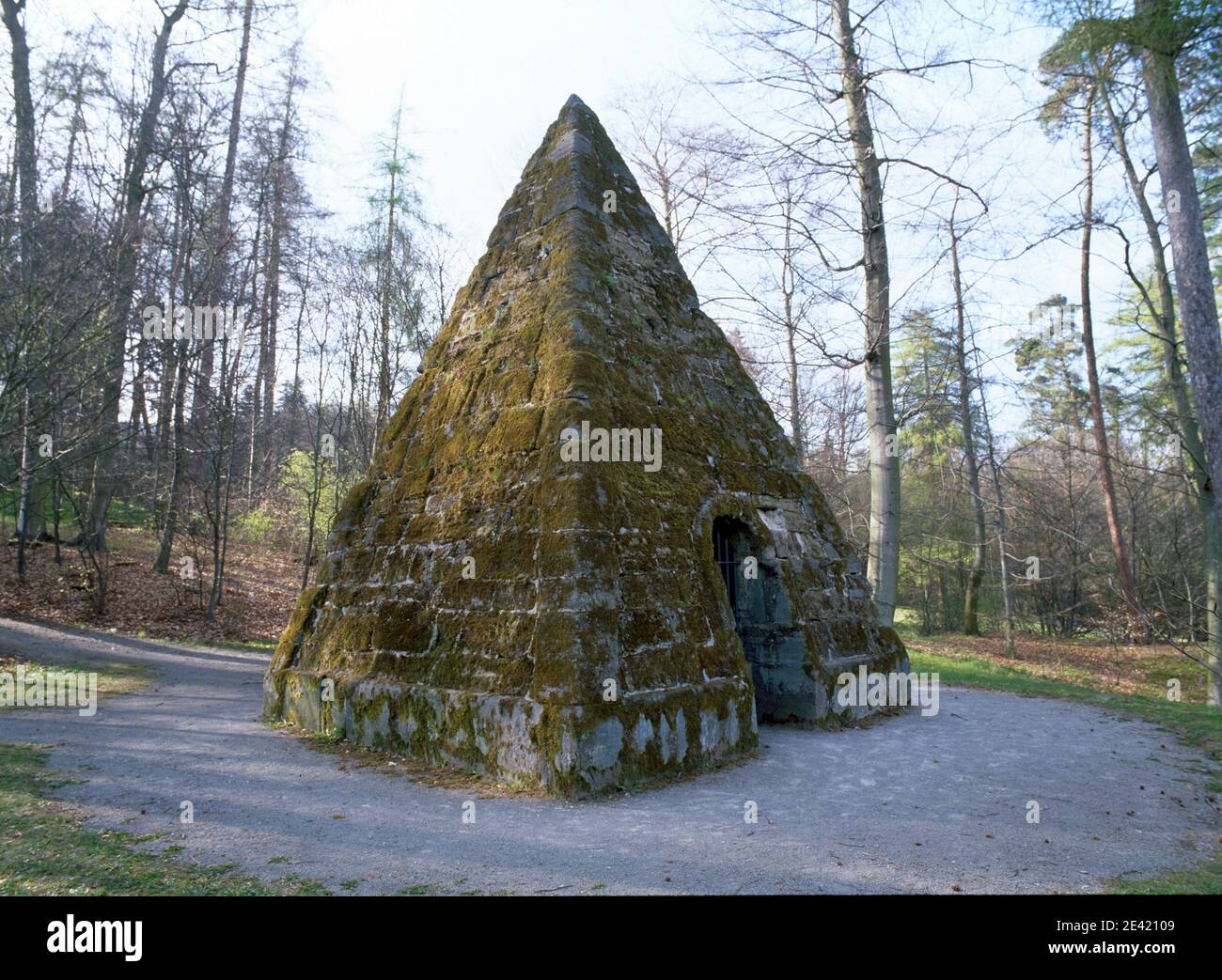 Pyramide Stock Photohttps://www.alamy.com/image-license-details/?v=1https://www.alamy.com/pyramide-image398341785.html
Pyramide Stock Photohttps://www.alamy.com/image-license-details/?v=1https://www.alamy.com/pyramide-image398341785.htmlRM2E42109–Pyramide
 Tag der offenen Tür Congress Hotel Chemnitz 27.10.2024, Chemnitz, Congress Hotel Chemnitz, am 3.November lädt das Hotel zum Tag der offenen Tür, in der Zeit von 13 bis 17 Uhr gibt es den Blick vom Panoramarestaurant, Besichtigung der Zimmer und Suiten, Historisches und Kinderschminken, bei Buchungen werden Rabatte angezeigt. Das Gebäude wurde von 1969 bis 1974 als Interhotel Kongreß von dem Architekten Rudolf Weißer im damaligen Karl-Marx-Stadt in der Auffassung der DDR-Moderne geplant, in Gleitbauweise errichtet und zum Teil mit einer Vorhangfassade verkleidet.Das Congress Hotel Chemnitz ist Stock Photohttps://www.alamy.com/image-license-details/?v=1https://www.alamy.com/tag-der-offenen-tr-congress-hotel-chemnitz-27102024-chemnitz-congress-hotel-chemnitz-am-3november-ldt-das-hotel-zum-tag-der-offenen-tr-in-der-zeit-von-13-bis-17-uhr-gibt-es-den-blick-vom-panoramarestaurant-besichtigung-der-zimmer-und-suiten-historisches-und-kinderschminken-bei-buchungen-werden-rabatte-angezeigt-das-gebude-wurde-von-1969-bis-1974-als-interhotel-kongre-von-dem-architekten-rudolf-weier-im-damaligen-karl-marx-stadt-in-der-auffassung-der-ddr-moderne-geplant-in-gleitbauweise-errichtet-und-zum-teil-mit-einer-vorhangfassade-verkleidetdas-congress-hotel-chemnitz-ist-image628102960.html
Tag der offenen Tür Congress Hotel Chemnitz 27.10.2024, Chemnitz, Congress Hotel Chemnitz, am 3.November lädt das Hotel zum Tag der offenen Tür, in der Zeit von 13 bis 17 Uhr gibt es den Blick vom Panoramarestaurant, Besichtigung der Zimmer und Suiten, Historisches und Kinderschminken, bei Buchungen werden Rabatte angezeigt. Das Gebäude wurde von 1969 bis 1974 als Interhotel Kongreß von dem Architekten Rudolf Weißer im damaligen Karl-Marx-Stadt in der Auffassung der DDR-Moderne geplant, in Gleitbauweise errichtet und zum Teil mit einer Vorhangfassade verkleidet.Das Congress Hotel Chemnitz ist Stock Photohttps://www.alamy.com/image-license-details/?v=1https://www.alamy.com/tag-der-offenen-tr-congress-hotel-chemnitz-27102024-chemnitz-congress-hotel-chemnitz-am-3november-ldt-das-hotel-zum-tag-der-offenen-tr-in-der-zeit-von-13-bis-17-uhr-gibt-es-den-blick-vom-panoramarestaurant-besichtigung-der-zimmer-und-suiten-historisches-und-kinderschminken-bei-buchungen-werden-rabatte-angezeigt-das-gebude-wurde-von-1969-bis-1974-als-interhotel-kongre-von-dem-architekten-rudolf-weier-im-damaligen-karl-marx-stadt-in-der-auffassung-der-ddr-moderne-geplant-in-gleitbauweise-errichtet-und-zum-teil-mit-einer-vorhangfassade-verkleidetdas-congress-hotel-chemnitz-ist-image628102960.htmlRM2YDTFMG–Tag der offenen Tür Congress Hotel Chemnitz 27.10.2024, Chemnitz, Congress Hotel Chemnitz, am 3.November lädt das Hotel zum Tag der offenen Tür, in der Zeit von 13 bis 17 Uhr gibt es den Blick vom Panoramarestaurant, Besichtigung der Zimmer und Suiten, Historisches und Kinderschminken, bei Buchungen werden Rabatte angezeigt. Das Gebäude wurde von 1969 bis 1974 als Interhotel Kongreß von dem Architekten Rudolf Weißer im damaligen Karl-Marx-Stadt in der Auffassung der DDR-Moderne geplant, in Gleitbauweise errichtet und zum Teil mit einer Vorhangfassade verkleidet.Das Congress Hotel Chemnitz ist
 Zvartnots Cathedral, a 7th-century centrally planned aisled tetraconch type Armenian cathedral, now in ruins, UNESCO World Heritage site, Vagharshapat Stock Photohttps://www.alamy.com/image-license-details/?v=1https://www.alamy.com/zvartnots-cathedral-a-7th-century-centrally-planned-aisled-tetraconch-type-armenian-cathedral-now-in-ruins-unesco-world-heritage-site-vagharshapat-image459580365.html
Zvartnots Cathedral, a 7th-century centrally planned aisled tetraconch type Armenian cathedral, now in ruins, UNESCO World Heritage site, Vagharshapat Stock Photohttps://www.alamy.com/image-license-details/?v=1https://www.alamy.com/zvartnots-cathedral-a-7th-century-centrally-planned-aisled-tetraconch-type-armenian-cathedral-now-in-ruins-unesco-world-heritage-site-vagharshapat-image459580365.htmlRM2HKKKCD–Zvartnots Cathedral, a 7th-century centrally planned aisled tetraconch type Armenian cathedral, now in ruins, UNESCO World Heritage site, Vagharshapat
 LA GRANDE-MOTTE, FRANCE - OCTOBER 2, 2021: Modern ziggurat style architecture of famous centrally planned resort town La Grande-Motte in Occitanie reg Stock Photohttps://www.alamy.com/image-license-details/?v=1https://www.alamy.com/la-grande-motte-france-october-2-2021-modern-ziggurat-style-architecture-of-famous-centrally-planned-resort-town-la-grande-motte-in-occitanie-reg-image541526852.html
LA GRANDE-MOTTE, FRANCE - OCTOBER 2, 2021: Modern ziggurat style architecture of famous centrally planned resort town La Grande-Motte in Occitanie reg Stock Photohttps://www.alamy.com/image-license-details/?v=1https://www.alamy.com/la-grande-motte-france-october-2-2021-modern-ziggurat-style-architecture-of-famous-centrally-planned-resort-town-la-grande-motte-in-occitanie-reg-image541526852.htmlRF2PD0K0M–LA GRANDE-MOTTE, FRANCE - OCTOBER 2, 2021: Modern ziggurat style architecture of famous centrally planned resort town La Grande-Motte in Occitanie reg
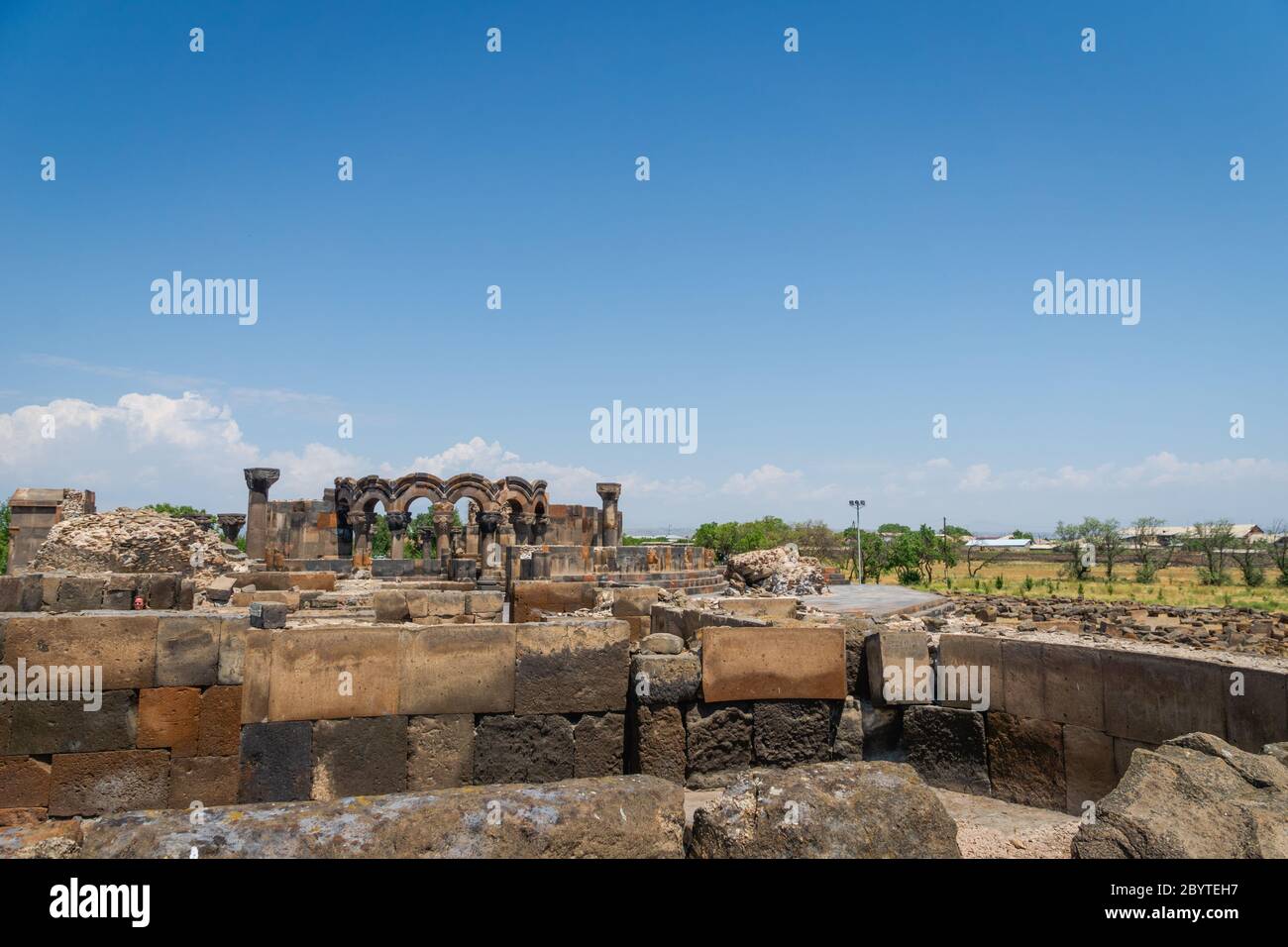 Zvartnots Cathedral ruin near Yerevan, Armenia. Zvartnots Cathedral is a 7th-century centrally planned aisled tetraconch type Armenian cathedral Stock Photohttps://www.alamy.com/image-license-details/?v=1https://www.alamy.com/zvartnots-cathedral-ruin-near-yerevan-armenia-zvartnots-cathedral-is-a-7th-century-centrally-planned-aisled-tetraconch-type-armenian-cathedral-image361341379.html
Zvartnots Cathedral ruin near Yerevan, Armenia. Zvartnots Cathedral is a 7th-century centrally planned aisled tetraconch type Armenian cathedral Stock Photohttps://www.alamy.com/image-license-details/?v=1https://www.alamy.com/zvartnots-cathedral-ruin-near-yerevan-armenia-zvartnots-cathedral-is-a-7th-century-centrally-planned-aisled-tetraconch-type-armenian-cathedral-image361341379.htmlRF2BYTEH7–Zvartnots Cathedral ruin near Yerevan, Armenia. Zvartnots Cathedral is a 7th-century centrally planned aisled tetraconch type Armenian cathedral
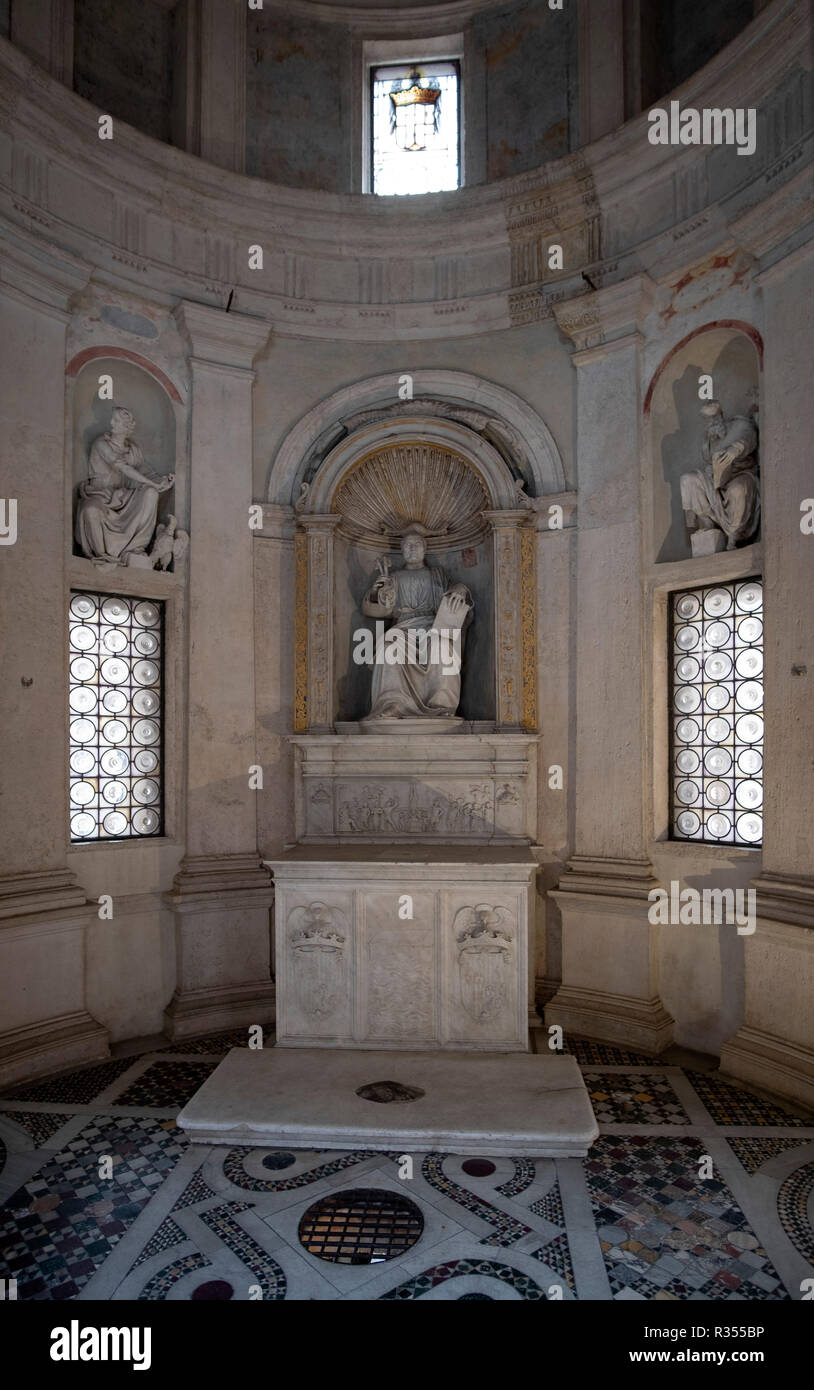 Rom, Roma, San Pietro in Montorio, Tempietto von Bramante im Hof des Franziskanerklosters, Innenraum Stock Photohttps://www.alamy.com/image-license-details/?v=1https://www.alamy.com/rom-roma-san-pietro-in-montorio-tempietto-von-bramante-im-hof-des-franziskanerklosters-innenraum-image225692762.html
Rom, Roma, San Pietro in Montorio, Tempietto von Bramante im Hof des Franziskanerklosters, Innenraum Stock Photohttps://www.alamy.com/image-license-details/?v=1https://www.alamy.com/rom-roma-san-pietro-in-montorio-tempietto-von-bramante-im-hof-des-franziskanerklosters-innenraum-image225692762.htmlRMR355BP–Rom, Roma, San Pietro in Montorio, Tempietto von Bramante im Hof des Franziskanerklosters, Innenraum
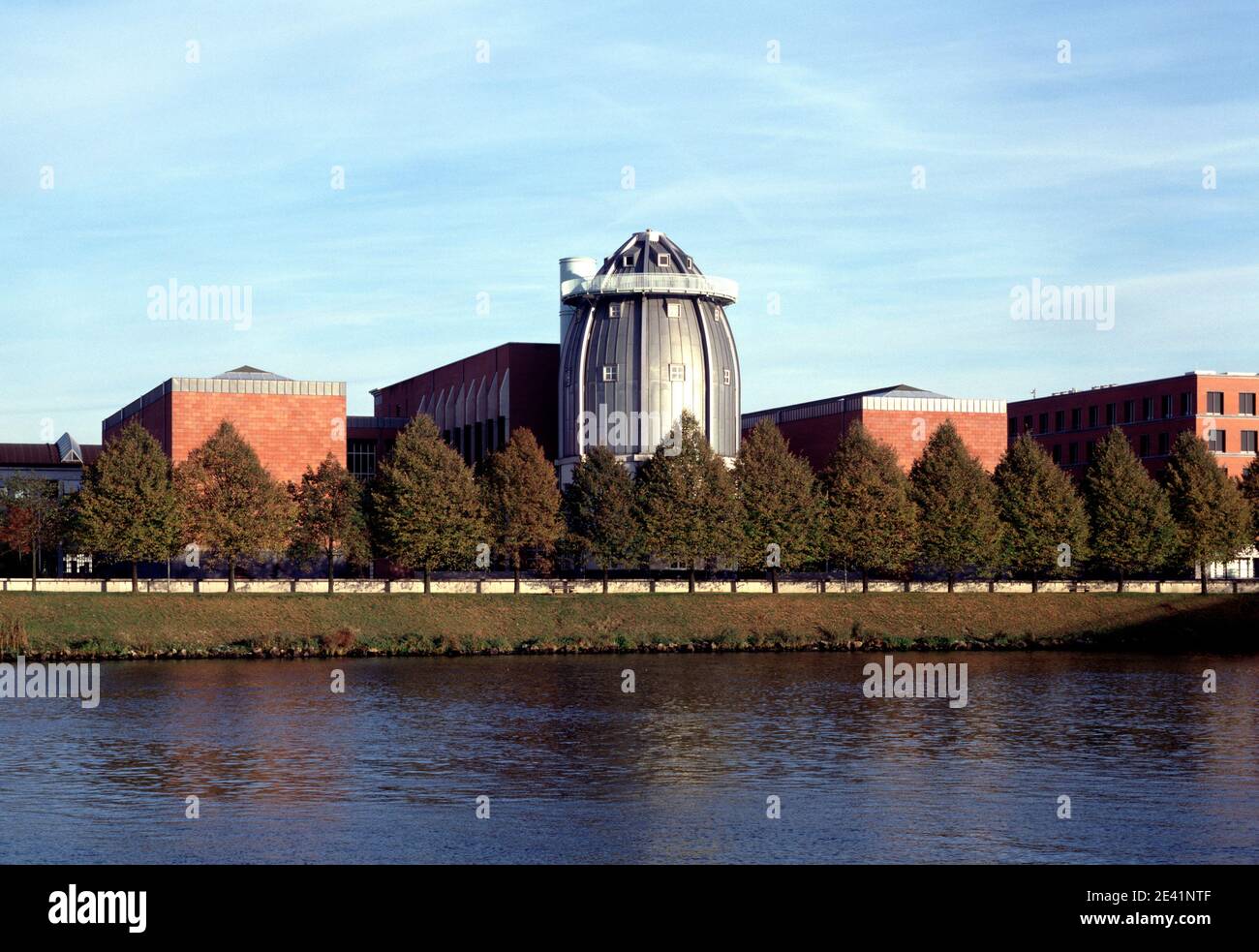 Blick über die Maas Stock Photohttps://www.alamy.com/image-license-details/?v=1https://www.alamy.com/blick-ber-die-maas-image398336191.html
Blick über die Maas Stock Photohttps://www.alamy.com/image-license-details/?v=1https://www.alamy.com/blick-ber-die-maas-image398336191.htmlRM2E41NTF–Blick über die Maas
 Amsterdam, Amstelkerk, Zum Geschäftshaus umgebauter Innenraum Stock Photohttps://www.alamy.com/image-license-details/?v=1https://www.alamy.com/amsterdam-amstelkerk-zum-geschftshaus-umgebauter-innenraum-image1581537.html
Amsterdam, Amstelkerk, Zum Geschäftshaus umgebauter Innenraum Stock Photohttps://www.alamy.com/image-license-details/?v=1https://www.alamy.com/amsterdam-amstelkerk-zum-geschftshaus-umgebauter-innenraum-image1581537.htmlRMAS21E2–Amsterdam, Amstelkerk, Zum Geschäftshaus umgebauter Innenraum
 Rom, Roma, San Giovanni in Laterano, Lateransbasilika, Kreuzgang von 1215-1232 Stock Photohttps://www.alamy.com/image-license-details/?v=1https://www.alamy.com/rom-roma-san-giovanni-in-laterano-lateransbasilika-kreuzgang-von-1215-1232-image225693578.html
Rom, Roma, San Giovanni in Laterano, Lateransbasilika, Kreuzgang von 1215-1232 Stock Photohttps://www.alamy.com/image-license-details/?v=1https://www.alamy.com/rom-roma-san-giovanni-in-laterano-lateransbasilika-kreuzgang-von-1215-1232-image225693578.htmlRMR356CX–Rom, Roma, San Giovanni in Laterano, Lateransbasilika, Kreuzgang von 1215-1232
 Zvartnots Cathedral, a 7th-century centrally planned aisled tetraconch type Armenian cathedral, now in ruins, UNESCO World Heritage site, Vagharshapat Stock Photohttps://www.alamy.com/image-license-details/?v=1https://www.alamy.com/zvartnots-cathedral-a-7th-century-centrally-planned-aisled-tetraconch-type-armenian-cathedral-now-in-ruins-unesco-world-heritage-site-vagharshapat-image396242115.html
Zvartnots Cathedral, a 7th-century centrally planned aisled tetraconch type Armenian cathedral, now in ruins, UNESCO World Heritage site, Vagharshapat Stock Photohttps://www.alamy.com/image-license-details/?v=1https://www.alamy.com/zvartnots-cathedral-a-7th-century-centrally-planned-aisled-tetraconch-type-armenian-cathedral-now-in-ruins-unesco-world-heritage-site-vagharshapat-image396242115.htmlRM2E0JAT3–Zvartnots Cathedral, a 7th-century centrally planned aisled tetraconch type Armenian cathedral, now in ruins, UNESCO World Heritage site, Vagharshapat
 LA GRANDE-MOTTE, FRANCE - OCTOBER 2, 2021: Modern ziggurat style architecture of famous centrally planned resort town La Grande-Motte in Occitanie reg Stock Photohttps://www.alamy.com/image-license-details/?v=1https://www.alamy.com/la-grande-motte-france-october-2-2021-modern-ziggurat-style-architecture-of-famous-centrally-planned-resort-town-la-grande-motte-in-occitanie-reg-image618531327.html
LA GRANDE-MOTTE, FRANCE - OCTOBER 2, 2021: Modern ziggurat style architecture of famous centrally planned resort town La Grande-Motte in Occitanie reg Stock Photohttps://www.alamy.com/image-license-details/?v=1https://www.alamy.com/la-grande-motte-france-october-2-2021-modern-ziggurat-style-architecture-of-famous-centrally-planned-resort-town-la-grande-motte-in-occitanie-reg-image618531327.htmlRF2XX8F0F–LA GRANDE-MOTTE, FRANCE - OCTOBER 2, 2021: Modern ziggurat style architecture of famous centrally planned resort town La Grande-Motte in Occitanie reg
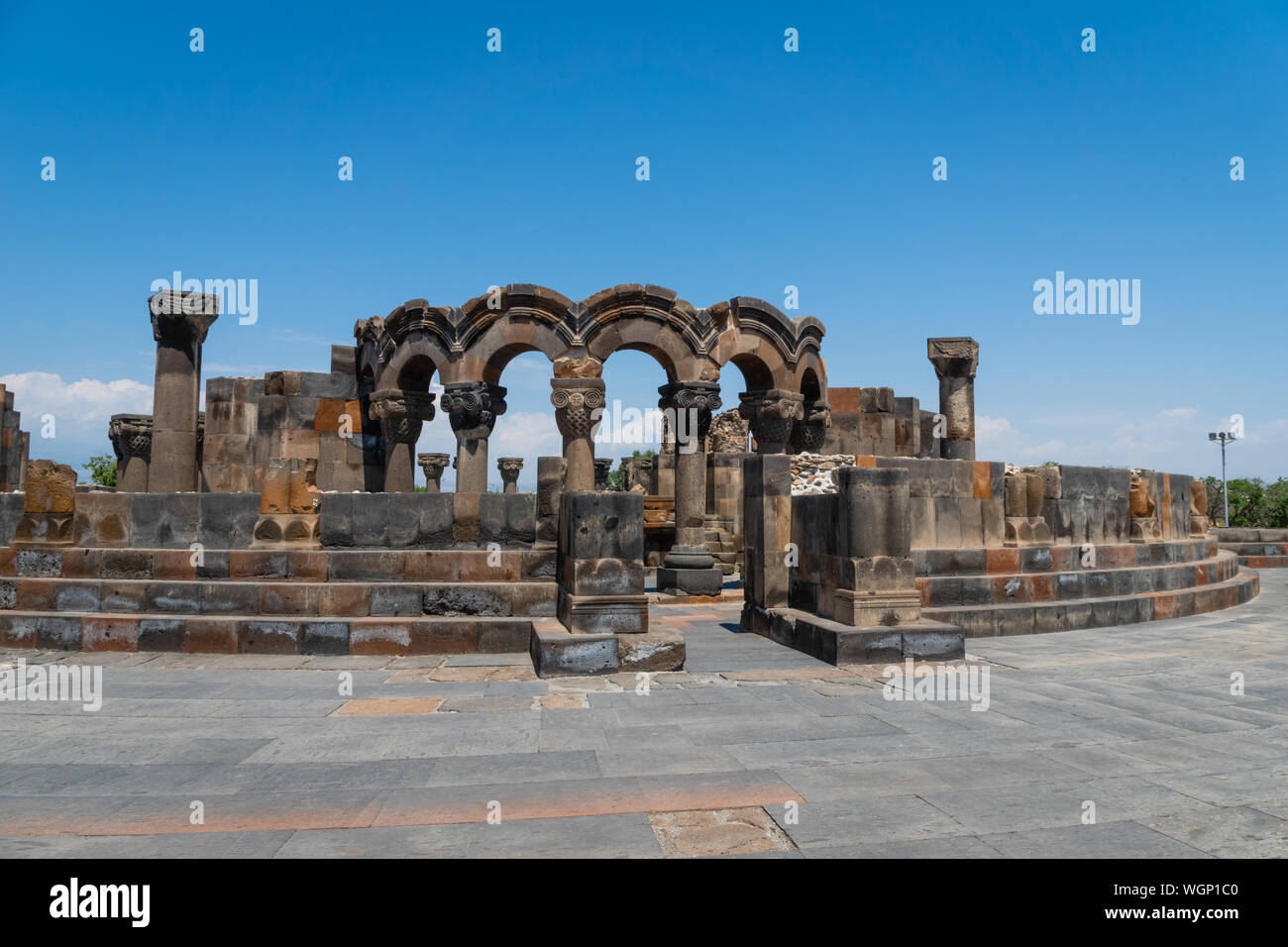 Zvartnots Cathedral ruin near Yerevan, Armenia. Zvartnots Cathedral is a 7th-century centrally planned aisled tetraconch type Armenian cathedral Stock Photohttps://www.alamy.com/image-license-details/?v=1https://www.alamy.com/zvartnots-cathedral-ruin-near-yerevan-armenia-zvartnots-cathedral-is-a-7th-century-centrally-planned-aisled-tetraconch-type-armenian-cathedral-image268474080.html
Zvartnots Cathedral ruin near Yerevan, Armenia. Zvartnots Cathedral is a 7th-century centrally planned aisled tetraconch type Armenian cathedral Stock Photohttps://www.alamy.com/image-license-details/?v=1https://www.alamy.com/zvartnots-cathedral-ruin-near-yerevan-armenia-zvartnots-cathedral-is-a-7th-century-centrally-planned-aisled-tetraconch-type-armenian-cathedral-image268474080.htmlRFWGP1C0–Zvartnots Cathedral ruin near Yerevan, Armenia. Zvartnots Cathedral is a 7th-century centrally planned aisled tetraconch type Armenian cathedral
 Alte Anatomie ('Trichinentempel') Stock Photohttps://www.alamy.com/image-license-details/?v=1https://www.alamy.com/alte-anatomie-trichinentempel-image398346496.html
Alte Anatomie ('Trichinentempel') Stock Photohttps://www.alamy.com/image-license-details/?v=1https://www.alamy.com/alte-anatomie-trichinentempel-image398346496.htmlRM2E4270G–Alte Anatomie ('Trichinentempel')
 Rom, Roma, San Giovanni in Laterano, Lateransbasilika, Kreuzgang von 1215-1232 Stock Photohttps://www.alamy.com/image-license-details/?v=1https://www.alamy.com/rom-roma-san-giovanni-in-laterano-lateransbasilika-kreuzgang-von-1215-1232-image225693558.html
Rom, Roma, San Giovanni in Laterano, Lateransbasilika, Kreuzgang von 1215-1232 Stock Photohttps://www.alamy.com/image-license-details/?v=1https://www.alamy.com/rom-roma-san-giovanni-in-laterano-lateransbasilika-kreuzgang-von-1215-1232-image225693558.htmlRMR356C6–Rom, Roma, San Giovanni in Laterano, Lateransbasilika, Kreuzgang von 1215-1232
 Zvartnots Cathedral, a 7th-century centrally planned aisled tetraconch type Armenian cathedral, now in ruins, UNESCO World Heritage site, Vagharshapat Stock Photohttps://www.alamy.com/image-license-details/?v=1https://www.alamy.com/zvartnots-cathedral-a-7th-century-centrally-planned-aisled-tetraconch-type-armenian-cathedral-now-in-ruins-unesco-world-heritage-site-vagharshapat-image459580281.html
Zvartnots Cathedral, a 7th-century centrally planned aisled tetraconch type Armenian cathedral, now in ruins, UNESCO World Heritage site, Vagharshapat Stock Photohttps://www.alamy.com/image-license-details/?v=1https://www.alamy.com/zvartnots-cathedral-a-7th-century-centrally-planned-aisled-tetraconch-type-armenian-cathedral-now-in-ruins-unesco-world-heritage-site-vagharshapat-image459580281.htmlRM2HKKK9D–Zvartnots Cathedral, a 7th-century centrally planned aisled tetraconch type Armenian cathedral, now in ruins, UNESCO World Heritage site, Vagharshapat
 LA GRANDE-MOTTE, FRANCE - OCTOBER 2, 2021: Modern ziggurat style architecture of famous centrally planned resort town La Grande-Motte in Occitanie reg Stock Photohttps://www.alamy.com/image-license-details/?v=1https://www.alamy.com/la-grande-motte-france-october-2-2021-modern-ziggurat-style-architecture-of-famous-centrally-planned-resort-town-la-grande-motte-in-occitanie-reg-image618531644.html
LA GRANDE-MOTTE, FRANCE - OCTOBER 2, 2021: Modern ziggurat style architecture of famous centrally planned resort town La Grande-Motte in Occitanie reg Stock Photohttps://www.alamy.com/image-license-details/?v=1https://www.alamy.com/la-grande-motte-france-october-2-2021-modern-ziggurat-style-architecture-of-famous-centrally-planned-resort-town-la-grande-motte-in-occitanie-reg-image618531644.htmlRF2XX8FBT–LA GRANDE-MOTTE, FRANCE - OCTOBER 2, 2021: Modern ziggurat style architecture of famous centrally planned resort town La Grande-Motte in Occitanie reg
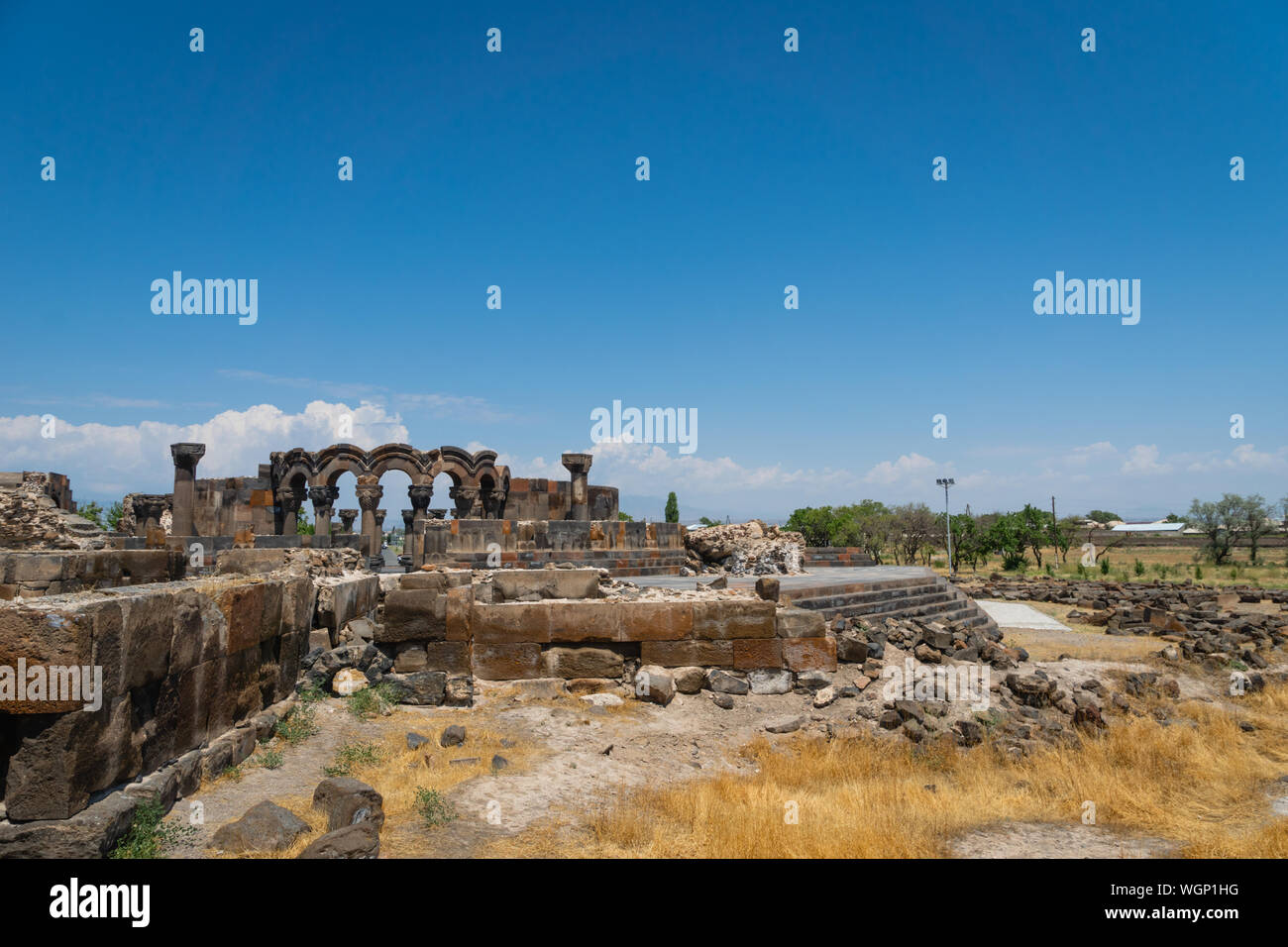 Zvartnots Cathedral ruin near Yerevan, Armenia. Zvartnots Cathedral is a 7th-century centrally planned aisled tetraconch type Armenian cathedral Stock Photohttps://www.alamy.com/image-license-details/?v=1https://www.alamy.com/zvartnots-cathedral-ruin-near-yerevan-armenia-zvartnots-cathedral-is-a-7th-century-centrally-planned-aisled-tetraconch-type-armenian-cathedral-image268474236.html
Zvartnots Cathedral ruin near Yerevan, Armenia. Zvartnots Cathedral is a 7th-century centrally planned aisled tetraconch type Armenian cathedral Stock Photohttps://www.alamy.com/image-license-details/?v=1https://www.alamy.com/zvartnots-cathedral-ruin-near-yerevan-armenia-zvartnots-cathedral-is-a-7th-century-centrally-planned-aisled-tetraconch-type-armenian-cathedral-image268474236.htmlRFWGP1HG–Zvartnots Cathedral ruin near Yerevan, Armenia. Zvartnots Cathedral is a 7th-century centrally planned aisled tetraconch type Armenian cathedral
 Blick in die Kuppel Stock Photohttps://www.alamy.com/image-license-details/?v=1https://www.alamy.com/blick-in-die-kuppel-image398336861.html
Blick in die Kuppel Stock Photohttps://www.alamy.com/image-license-details/?v=1https://www.alamy.com/blick-in-die-kuppel-image398336861.htmlRM2E41PMD–Blick in die Kuppel
 Rom, Roma, San Giovanni in Laterano, Lateransbasilika, Kreuzgang von 1215-1232 Stock Photohttps://www.alamy.com/image-license-details/?v=1https://www.alamy.com/rom-roma-san-giovanni-in-laterano-lateransbasilika-kreuzgang-von-1215-1232-image225693548.html
Rom, Roma, San Giovanni in Laterano, Lateransbasilika, Kreuzgang von 1215-1232 Stock Photohttps://www.alamy.com/image-license-details/?v=1https://www.alamy.com/rom-roma-san-giovanni-in-laterano-lateransbasilika-kreuzgang-von-1215-1232-image225693548.htmlRMR356BT–Rom, Roma, San Giovanni in Laterano, Lateransbasilika, Kreuzgang von 1215-1232
 LA GRANDE-MOTTE, FRANCE - OCTOBER 2, 2021: Modern ziggurat style architecture of famous centrally planned resort town La Grande-Motte in Occitanie reg Stock Photohttps://www.alamy.com/image-license-details/?v=1https://www.alamy.com/la-grande-motte-france-october-2-2021-modern-ziggurat-style-architecture-of-famous-centrally-planned-resort-town-la-grande-motte-in-occitanie-reg-image618531320.html
LA GRANDE-MOTTE, FRANCE - OCTOBER 2, 2021: Modern ziggurat style architecture of famous centrally planned resort town La Grande-Motte in Occitanie reg Stock Photohttps://www.alamy.com/image-license-details/?v=1https://www.alamy.com/la-grande-motte-france-october-2-2021-modern-ziggurat-style-architecture-of-famous-centrally-planned-resort-town-la-grande-motte-in-occitanie-reg-image618531320.htmlRF2XX8F08–LA GRANDE-MOTTE, FRANCE - OCTOBER 2, 2021: Modern ziggurat style architecture of famous centrally planned resort town La Grande-Motte in Occitanie reg
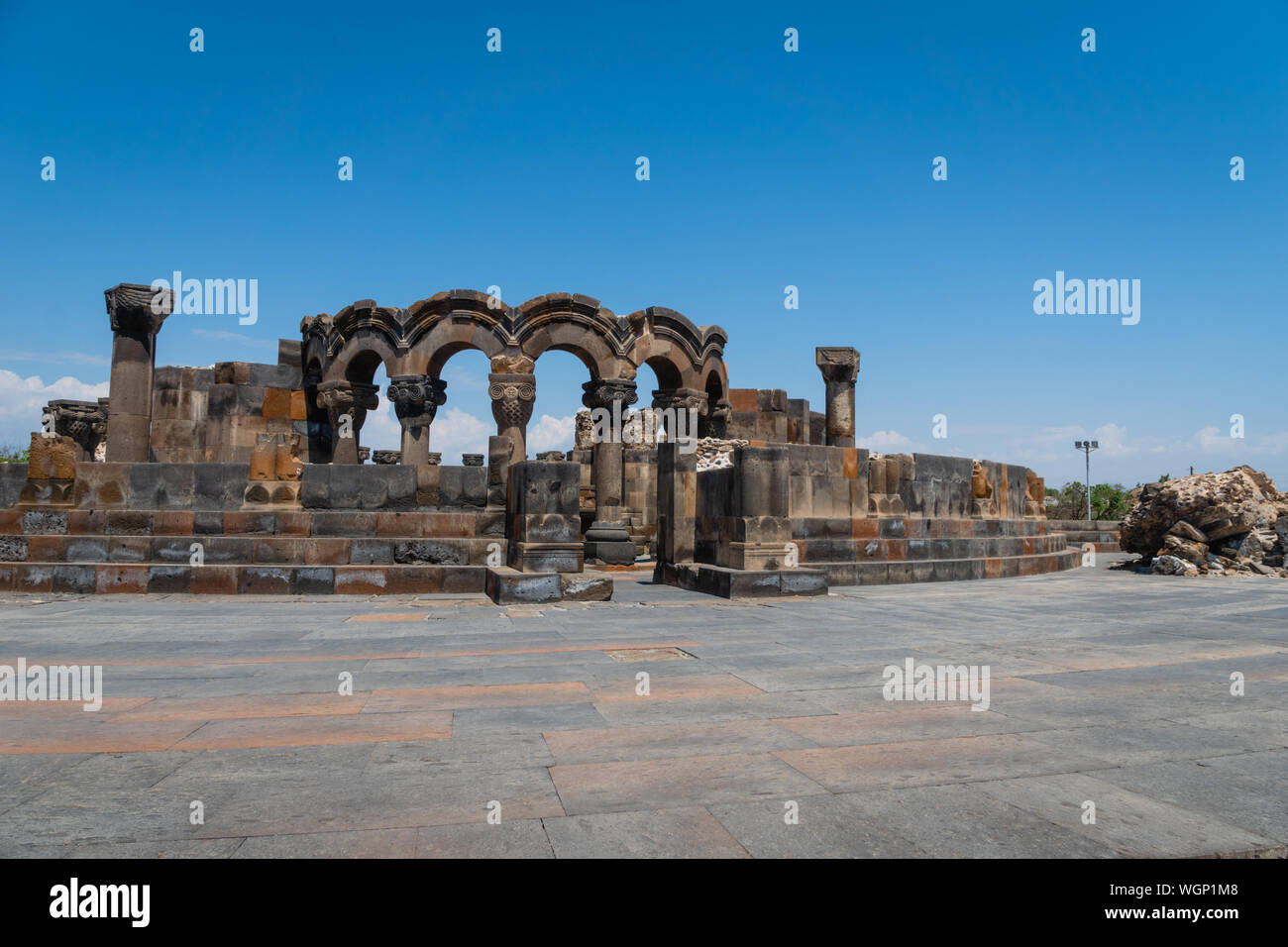 Zvartnots Cathedral ruin near Yerevan, Armenia. Zvartnots Cathedral is a 7th-century centrally planned aisled tetraconch type Armenian cathedral Stock Photohttps://www.alamy.com/image-license-details/?v=1https://www.alamy.com/zvartnots-cathedral-ruin-near-yerevan-armenia-zvartnots-cathedral-is-a-7th-century-centrally-planned-aisled-tetraconch-type-armenian-cathedral-image268474312.html
Zvartnots Cathedral ruin near Yerevan, Armenia. Zvartnots Cathedral is a 7th-century centrally planned aisled tetraconch type Armenian cathedral Stock Photohttps://www.alamy.com/image-license-details/?v=1https://www.alamy.com/zvartnots-cathedral-ruin-near-yerevan-armenia-zvartnots-cathedral-is-a-7th-century-centrally-planned-aisled-tetraconch-type-armenian-cathedral-image268474312.htmlRFWGP1M8–Zvartnots Cathedral ruin near Yerevan, Armenia. Zvartnots Cathedral is a 7th-century centrally planned aisled tetraconch type Armenian cathedral
 Außenansicht Stock Photohttps://www.alamy.com/image-license-details/?v=1https://www.alamy.com/auenansicht-image398323553.html
Außenansicht Stock Photohttps://www.alamy.com/image-license-details/?v=1https://www.alamy.com/auenansicht-image398323553.htmlRM2E415N5–Außenansicht
 Rom, Roma, San Giovanni in Laterano, Lateransbasilika, Kreuzgang von 1215-1232 Stock Photohttps://www.alamy.com/image-license-details/?v=1https://www.alamy.com/rom-roma-san-giovanni-in-laterano-lateransbasilika-kreuzgang-von-1215-1232-image225693568.html
Rom, Roma, San Giovanni in Laterano, Lateransbasilika, Kreuzgang von 1215-1232 Stock Photohttps://www.alamy.com/image-license-details/?v=1https://www.alamy.com/rom-roma-san-giovanni-in-laterano-lateransbasilika-kreuzgang-von-1215-1232-image225693568.htmlRMR356CG–Rom, Roma, San Giovanni in Laterano, Lateransbasilika, Kreuzgang von 1215-1232
 LA GRANDE-MOTTE, FRANCE - OCTOBER 2, 2021: Modern architecture of famous centrally planned resort town La Grande-Motte in Occitanie region of France. Stock Photohttps://www.alamy.com/image-license-details/?v=1https://www.alamy.com/la-grande-motte-france-october-2-2021-modern-architecture-of-famous-centrally-planned-resort-town-la-grande-motte-in-occitanie-region-of-france-image450250705.html
LA GRANDE-MOTTE, FRANCE - OCTOBER 2, 2021: Modern architecture of famous centrally planned resort town La Grande-Motte in Occitanie region of France. Stock Photohttps://www.alamy.com/image-license-details/?v=1https://www.alamy.com/la-grande-motte-france-october-2-2021-modern-architecture-of-famous-centrally-planned-resort-town-la-grande-motte-in-occitanie-region-of-france-image450250705.htmlRF2H4EKA9–LA GRANDE-MOTTE, FRANCE - OCTOBER 2, 2021: Modern architecture of famous centrally planned resort town La Grande-Motte in Occitanie region of France.
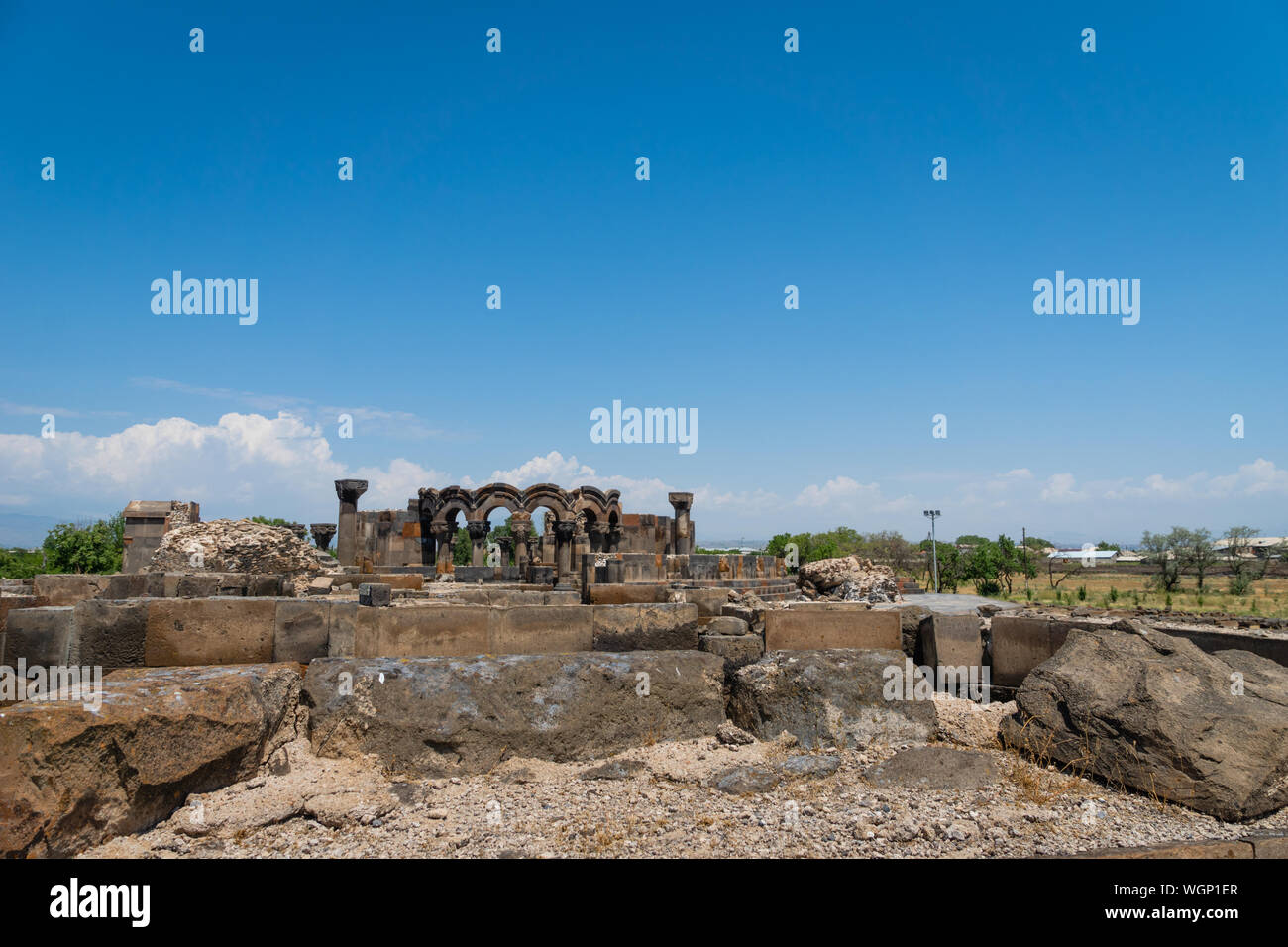 Zvartnots Cathedral ruin near Yerevan, Armenia. Zvartnots Cathedral is a 7th-century centrally planned aisled tetraconch type Armenian cathedral Stock Photohttps://www.alamy.com/image-license-details/?v=1https://www.alamy.com/zvartnots-cathedral-ruin-near-yerevan-armenia-zvartnots-cathedral-is-a-7th-century-centrally-planned-aisled-tetraconch-type-armenian-cathedral-image268474159.html
Zvartnots Cathedral ruin near Yerevan, Armenia. Zvartnots Cathedral is a 7th-century centrally planned aisled tetraconch type Armenian cathedral Stock Photohttps://www.alamy.com/image-license-details/?v=1https://www.alamy.com/zvartnots-cathedral-ruin-near-yerevan-armenia-zvartnots-cathedral-is-a-7th-century-centrally-planned-aisled-tetraconch-type-armenian-cathedral-image268474159.htmlRFWGP1ER–Zvartnots Cathedral ruin near Yerevan, Armenia. Zvartnots Cathedral is a 7th-century centrally planned aisled tetraconch type Armenian cathedral
 Blick vom Skulpturenpark auf den Kuppelsaal Stock Photohttps://www.alamy.com/image-license-details/?v=1https://www.alamy.com/blick-vom-skulpturenpark-auf-den-kuppelsaal-image398324404.html
Blick vom Skulpturenpark auf den Kuppelsaal Stock Photohttps://www.alamy.com/image-license-details/?v=1https://www.alamy.com/blick-vom-skulpturenpark-auf-den-kuppelsaal-image398324404.htmlRM2E416RG–Blick vom Skulpturenpark auf den Kuppelsaal
 Rom, Roma, San Giovanni in Laterano, Lateransbasilika, Kreuzgang von 1215-1232 Stock Photohttps://www.alamy.com/image-license-details/?v=1https://www.alamy.com/rom-roma-san-giovanni-in-laterano-lateransbasilika-kreuzgang-von-1215-1232-image225693577.html
Rom, Roma, San Giovanni in Laterano, Lateransbasilika, Kreuzgang von 1215-1232 Stock Photohttps://www.alamy.com/image-license-details/?v=1https://www.alamy.com/rom-roma-san-giovanni-in-laterano-lateransbasilika-kreuzgang-von-1215-1232-image225693577.htmlRMR356CW–Rom, Roma, San Giovanni in Laterano, Lateransbasilika, Kreuzgang von 1215-1232
 Sankt Petersburg, Tschesme-Kirche, Stock Photohttps://www.alamy.com/image-license-details/?v=1https://www.alamy.com/sankt-petersburg-tschesme-kirche-image2419315.html
Sankt Petersburg, Tschesme-Kirche, Stock Photohttps://www.alamy.com/image-license-details/?v=1https://www.alamy.com/sankt-petersburg-tschesme-kirche-image2419315.htmlRMABXA74–Sankt Petersburg, Tschesme-Kirche,
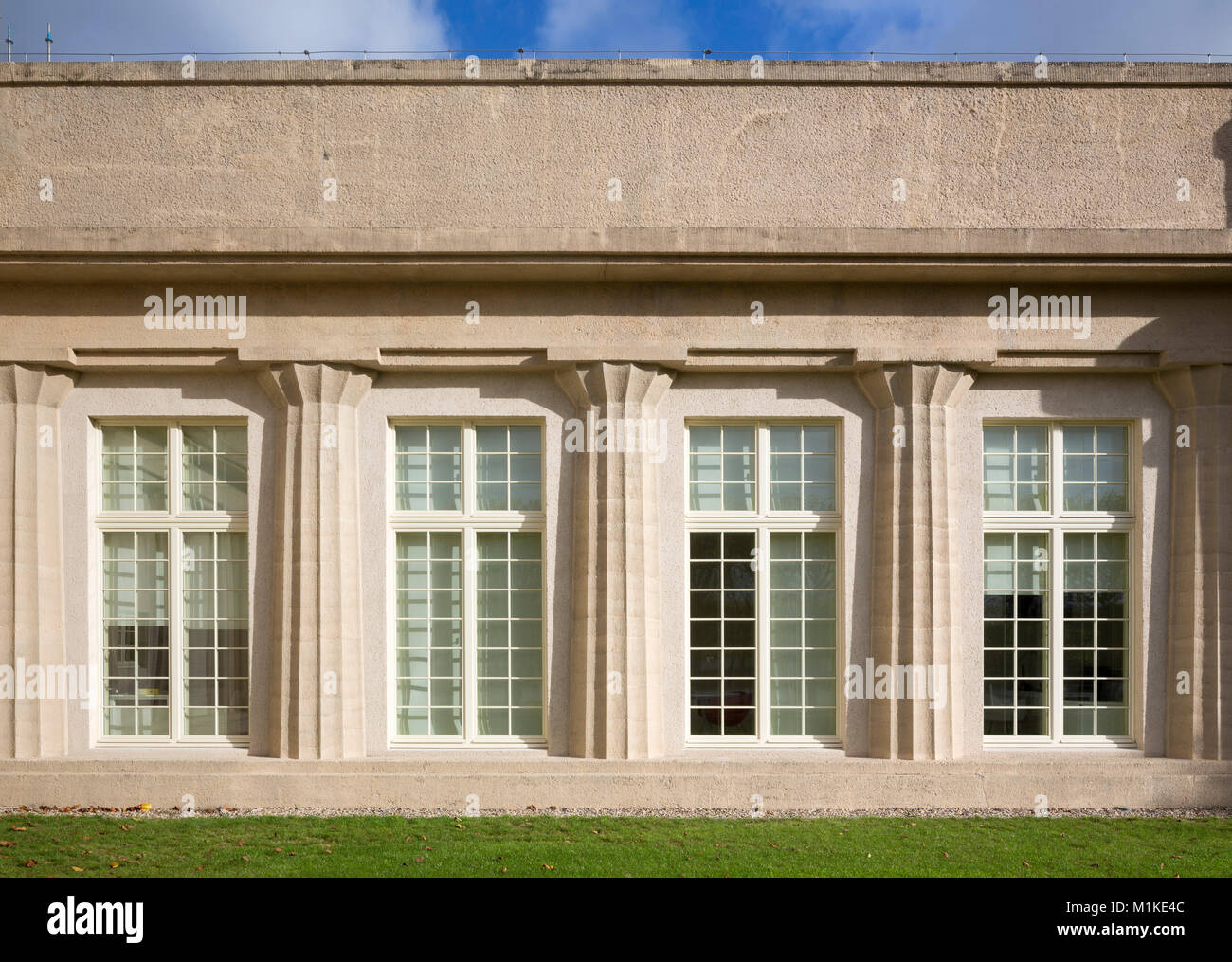 Wroclaw, Breslau, Gelände der Jahrhundertausstellung, Hala Stulecia, (Hala Ludowa, zu dt. Volkshalle) 1911-1913 von Max Berg erbaut, Gesamtplanung des Stock Photohttps://www.alamy.com/image-license-details/?v=1https://www.alamy.com/stock-photo-wroclaw-breslau-gelnde-der-jahrhundertausstellung-hala-stulecia-hala-173146524.html
Wroclaw, Breslau, Gelände der Jahrhundertausstellung, Hala Stulecia, (Hala Ludowa, zu dt. Volkshalle) 1911-1913 von Max Berg erbaut, Gesamtplanung des Stock Photohttps://www.alamy.com/image-license-details/?v=1https://www.alamy.com/stock-photo-wroclaw-breslau-gelnde-der-jahrhundertausstellung-hala-stulecia-hala-173146524.htmlRMM1KE4C–Wroclaw, Breslau, Gelände der Jahrhundertausstellung, Hala Stulecia, (Hala Ludowa, zu dt. Volkshalle) 1911-1913 von Max Berg erbaut, Gesamtplanung des
 LA GRANDE-MOTTE, FRANCE - OCTOBER 2, 2021: Marina and harbor of famous centrally planned resort town La Grande-Motte in Occitanie region of France. Stock Photohttps://www.alamy.com/image-license-details/?v=1https://www.alamy.com/la-grande-motte-france-october-2-2021-marina-and-harbor-of-famous-centrally-planned-resort-town-la-grande-motte-in-occitanie-region-of-france-image480494532.html
LA GRANDE-MOTTE, FRANCE - OCTOBER 2, 2021: Marina and harbor of famous centrally planned resort town La Grande-Motte in Occitanie region of France. Stock Photohttps://www.alamy.com/image-license-details/?v=1https://www.alamy.com/la-grande-motte-france-october-2-2021-marina-and-harbor-of-famous-centrally-planned-resort-town-la-grande-motte-in-occitanie-region-of-france-image480494532.htmlRF2JWMBK0–LA GRANDE-MOTTE, FRANCE - OCTOBER 2, 2021: Marina and harbor of famous centrally planned resort town La Grande-Motte in Occitanie region of France.
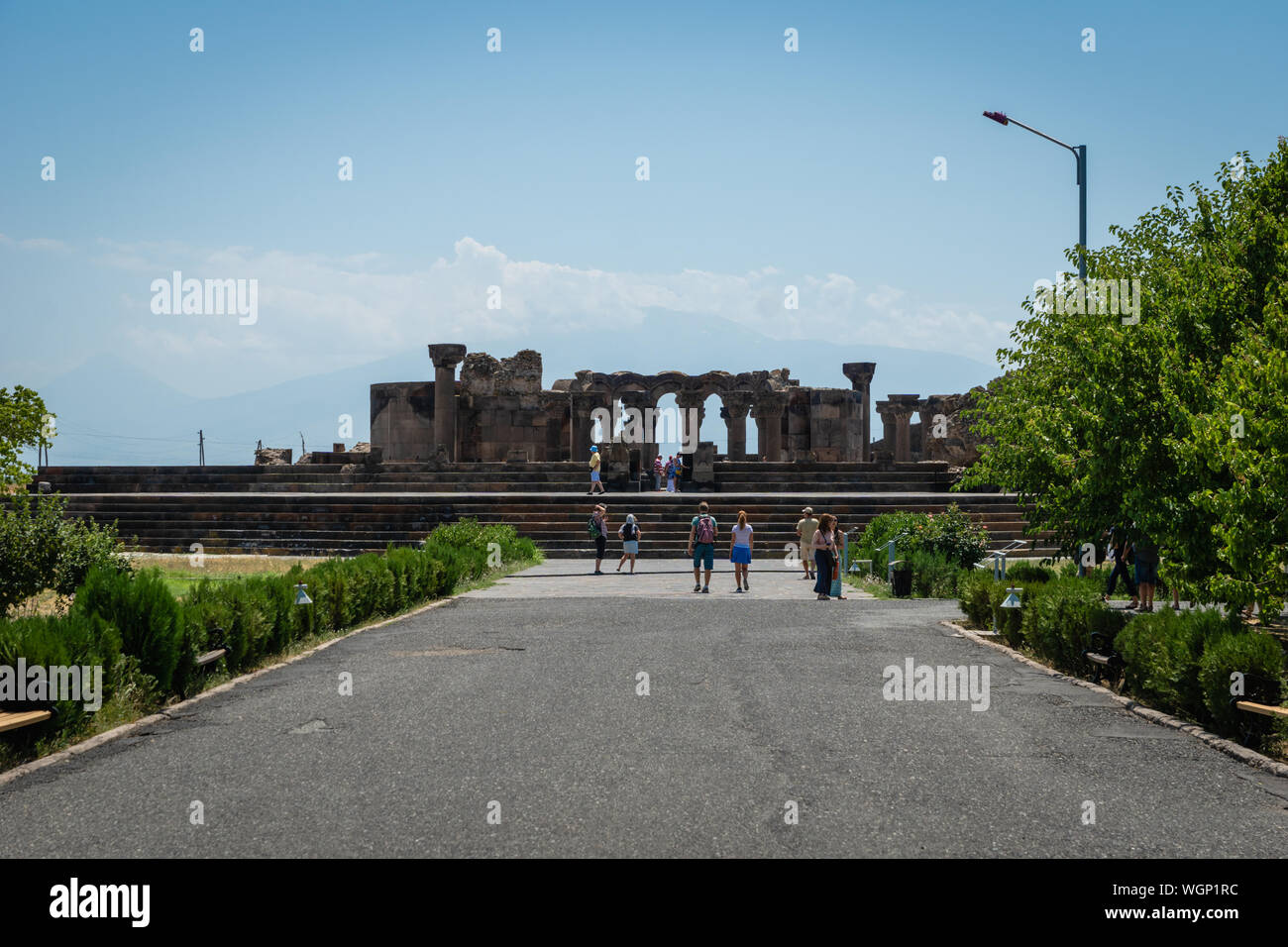 Zvartnots Cathedral ruin near Yerevan, Armenia. Zvartnots Cathedral is a 7th-century centrally planned aisled tetraconch type Armenian cathedral Stock Photohttps://www.alamy.com/image-license-details/?v=1https://www.alamy.com/zvartnots-cathedral-ruin-near-yerevan-armenia-zvartnots-cathedral-is-a-7th-century-centrally-planned-aisled-tetraconch-type-armenian-cathedral-image268474400.html
Zvartnots Cathedral ruin near Yerevan, Armenia. Zvartnots Cathedral is a 7th-century centrally planned aisled tetraconch type Armenian cathedral Stock Photohttps://www.alamy.com/image-license-details/?v=1https://www.alamy.com/zvartnots-cathedral-ruin-near-yerevan-armenia-zvartnots-cathedral-is-a-7th-century-centrally-planned-aisled-tetraconch-type-armenian-cathedral-image268474400.htmlRFWGP1RC–Zvartnots Cathedral ruin near Yerevan, Armenia. Zvartnots Cathedral is a 7th-century centrally planned aisled tetraconch type Armenian cathedral
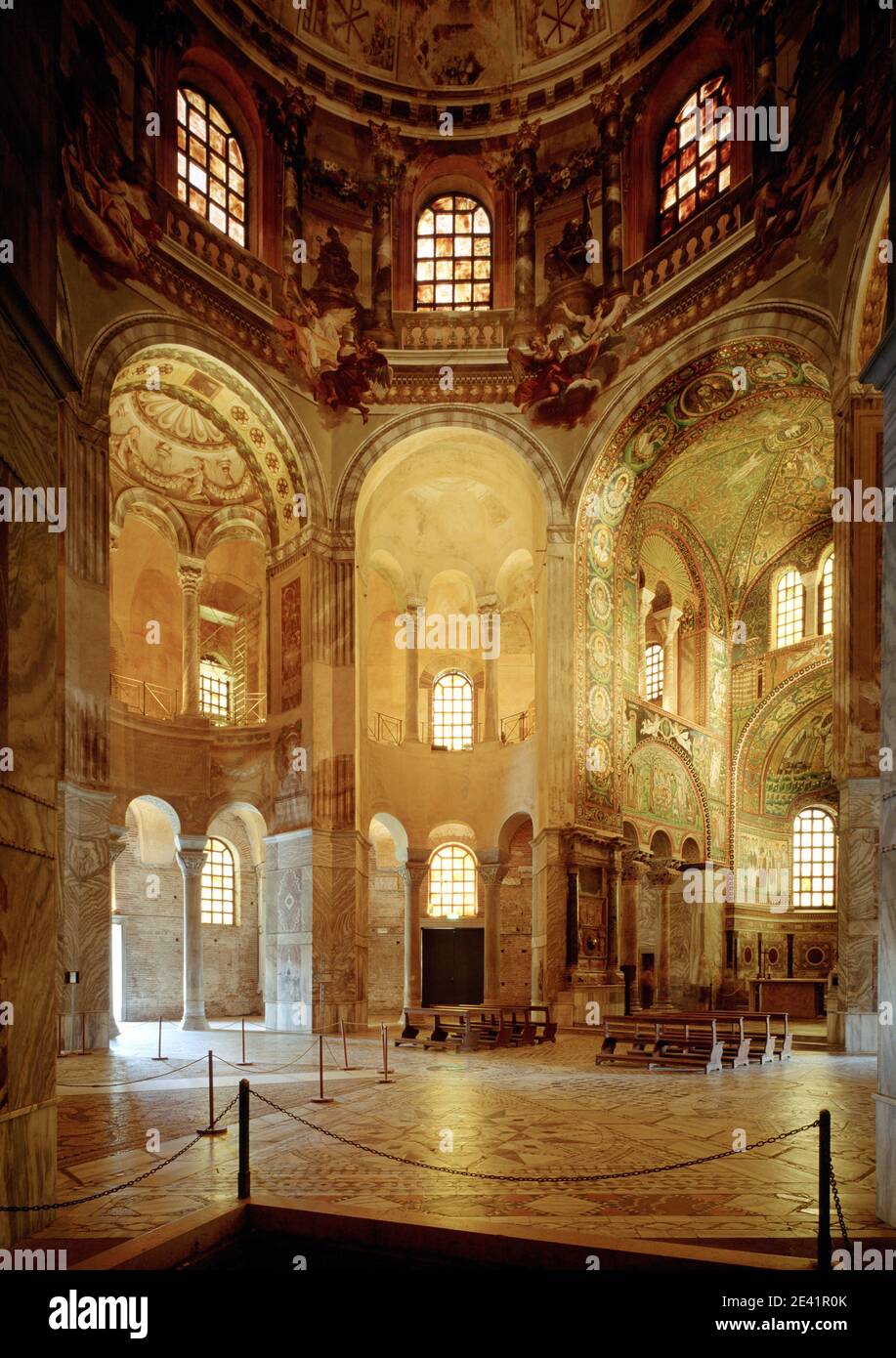 Innenraum Stock Photohttps://www.alamy.com/image-license-details/?v=1https://www.alamy.com/innenraum-image398337091.html
Innenraum Stock Photohttps://www.alamy.com/image-license-details/?v=1https://www.alamy.com/innenraum-image398337091.htmlRM2E41R0K–Innenraum
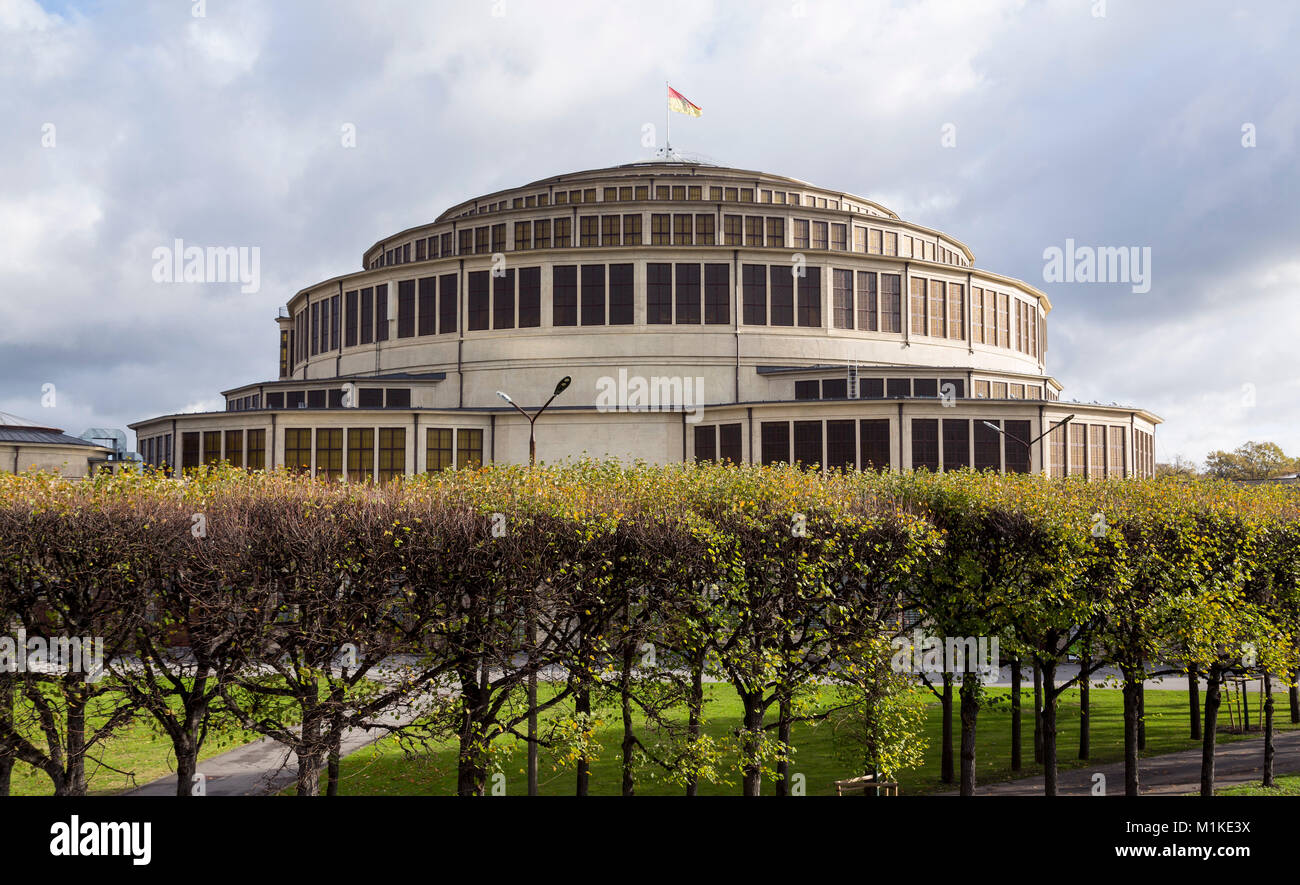 Wroclaw, Breslau, Jahrhunderthalle, Hala Stulecia, (Hala Ludowa, zu dt. Volkshalle) 1911-1913 von Max Berg erbaut, Gesamtplanung des Geländes Hans Poe Stock Photohttps://www.alamy.com/image-license-details/?v=1https://www.alamy.com/stock-photo-wroclaw-breslau-jahrhunderthalle-hala-stulecia-hala-ludowa-zu-dt-volkshalle-173146510.html
Wroclaw, Breslau, Jahrhunderthalle, Hala Stulecia, (Hala Ludowa, zu dt. Volkshalle) 1911-1913 von Max Berg erbaut, Gesamtplanung des Geländes Hans Poe Stock Photohttps://www.alamy.com/image-license-details/?v=1https://www.alamy.com/stock-photo-wroclaw-breslau-jahrhunderthalle-hala-stulecia-hala-ludowa-zu-dt-volkshalle-173146510.htmlRMM1KE3X–Wroclaw, Breslau, Jahrhunderthalle, Hala Stulecia, (Hala Ludowa, zu dt. Volkshalle) 1911-1913 von Max Berg erbaut, Gesamtplanung des Geländes Hans Poe
 LA GRANDE-MOTTE, FRANCE - OCTOBER 2, 2021: People visit famous centrally planned resort town La Grande-Motte in Occitanie region of France. Stock Photohttps://www.alamy.com/image-license-details/?v=1https://www.alamy.com/la-grande-motte-france-october-2-2021-people-visit-famous-centrally-planned-resort-town-la-grande-motte-in-occitanie-region-of-france-image480494537.html
LA GRANDE-MOTTE, FRANCE - OCTOBER 2, 2021: People visit famous centrally planned resort town La Grande-Motte in Occitanie region of France. Stock Photohttps://www.alamy.com/image-license-details/?v=1https://www.alamy.com/la-grande-motte-france-october-2-2021-people-visit-famous-centrally-planned-resort-town-la-grande-motte-in-occitanie-region-of-france-image480494537.htmlRF2JWMBK5–LA GRANDE-MOTTE, FRANCE - OCTOBER 2, 2021: People visit famous centrally planned resort town La Grande-Motte in Occitanie region of France.
 LA GRANDE-MOTTE, FRANCE - OCTOBER 2, 2021: Marina and harbor of famous centrally planned resort town La Grande-Motte in Occitanie region of France. Stock Photohttps://www.alamy.com/image-license-details/?v=1https://www.alamy.com/la-grande-motte-france-october-2-2021-marina-and-harbor-of-famous-centrally-planned-resort-town-la-grande-motte-in-occitanie-region-of-france-image480494918.html
LA GRANDE-MOTTE, FRANCE - OCTOBER 2, 2021: Marina and harbor of famous centrally planned resort town La Grande-Motte in Occitanie region of France. Stock Photohttps://www.alamy.com/image-license-details/?v=1https://www.alamy.com/la-grande-motte-france-october-2-2021-marina-and-harbor-of-famous-centrally-planned-resort-town-la-grande-motte-in-occitanie-region-of-france-image480494918.htmlRF2JWMC4P–LA GRANDE-MOTTE, FRANCE - OCTOBER 2, 2021: Marina and harbor of famous centrally planned resort town La Grande-Motte in Occitanie region of France.
 Innenraum nach Südosten Stock Photohttps://www.alamy.com/image-license-details/?v=1https://www.alamy.com/innenraum-nach-sdosten-image398349826.html
Innenraum nach Südosten Stock Photohttps://www.alamy.com/image-license-details/?v=1https://www.alamy.com/innenraum-nach-sdosten-image398349826.htmlRM2E42B7E–Innenraum nach Südosten
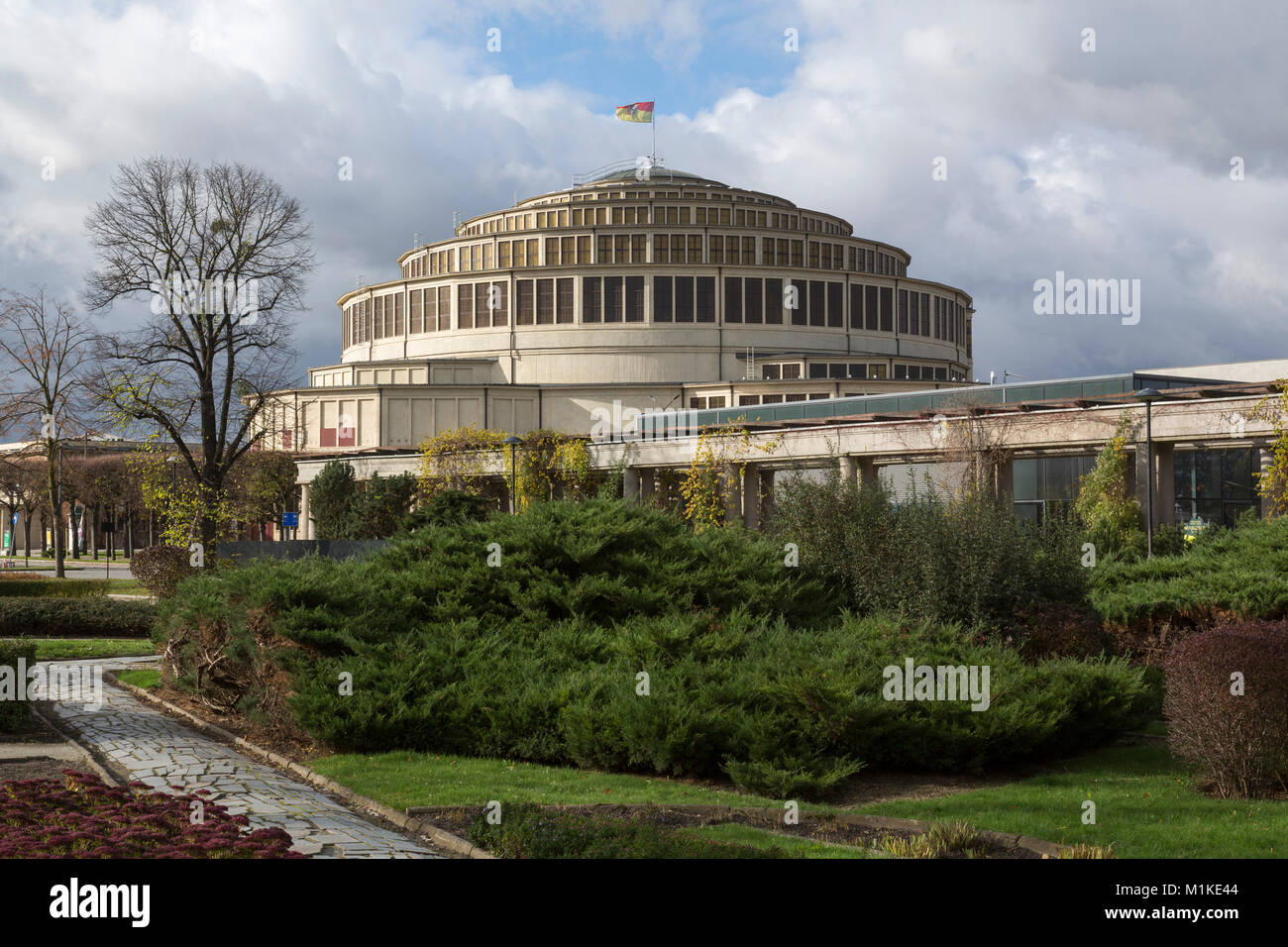 Wroclaw, Breslau, Jahrhunderthalle, Hala Stulecia, (Hala Ludowa, zu dt. Volkshalle) 1911-1913 von Max Berg erbaut, Gesamtplanung des Geländes Hans Poe Stock Photohttps://www.alamy.com/image-license-details/?v=1https://www.alamy.com/stock-photo-wroclaw-breslau-jahrhunderthalle-hala-stulecia-hala-ludowa-zu-dt-volkshalle-173146516.html
Wroclaw, Breslau, Jahrhunderthalle, Hala Stulecia, (Hala Ludowa, zu dt. Volkshalle) 1911-1913 von Max Berg erbaut, Gesamtplanung des Geländes Hans Poe Stock Photohttps://www.alamy.com/image-license-details/?v=1https://www.alamy.com/stock-photo-wroclaw-breslau-jahrhunderthalle-hala-stulecia-hala-ludowa-zu-dt-volkshalle-173146516.htmlRMM1KE44–Wroclaw, Breslau, Jahrhunderthalle, Hala Stulecia, (Hala Ludowa, zu dt. Volkshalle) 1911-1913 von Max Berg erbaut, Gesamtplanung des Geländes Hans Poe
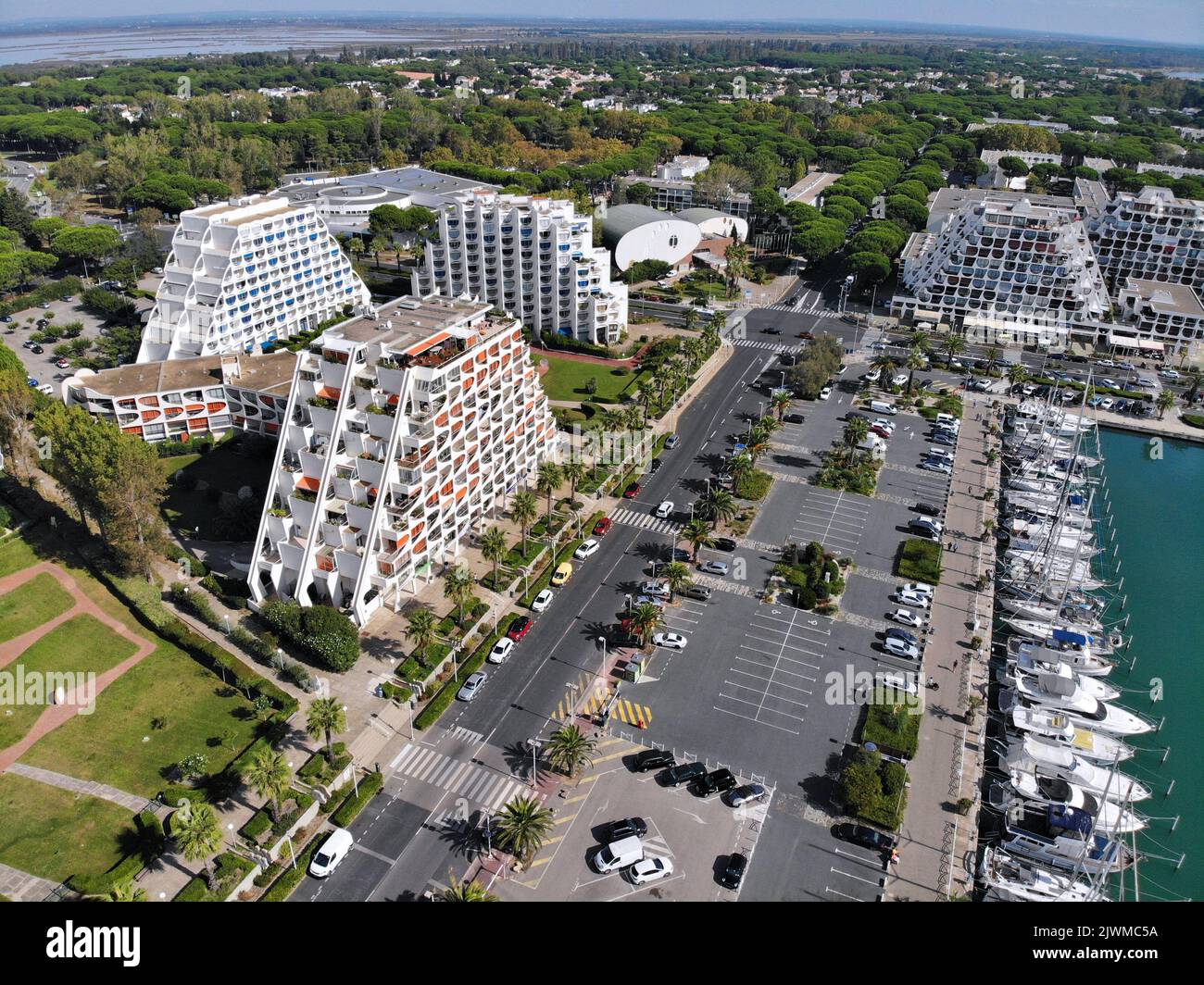 LA GRANDE-MOTTE, FRANCE - OCTOBER 2, 2021: Marina and harbor of famous centrally planned resort town La Grande-Motte in Occitanie region of France. Stock Photohttps://www.alamy.com/image-license-details/?v=1https://www.alamy.com/la-grande-motte-france-october-2-2021-marina-and-harbor-of-famous-centrally-planned-resort-town-la-grande-motte-in-occitanie-region-of-france-image480494934.html
LA GRANDE-MOTTE, FRANCE - OCTOBER 2, 2021: Marina and harbor of famous centrally planned resort town La Grande-Motte in Occitanie region of France. Stock Photohttps://www.alamy.com/image-license-details/?v=1https://www.alamy.com/la-grande-motte-france-october-2-2021-marina-and-harbor-of-famous-centrally-planned-resort-town-la-grande-motte-in-occitanie-region-of-france-image480494934.htmlRF2JWMC5A–LA GRANDE-MOTTE, FRANCE - OCTOBER 2, 2021: Marina and harbor of famous centrally planned resort town La Grande-Motte in Occitanie region of France.
 LA GRANDE-MOTTE, FRANCE - OCTOBER 2, 2021: Modern ziggurat style architecture of famous centrally planned resort town La Grande-Motte in Occitanie reg Stock Photohttps://www.alamy.com/image-license-details/?v=1https://www.alamy.com/la-grande-motte-france-october-2-2021-modern-ziggurat-style-architecture-of-famous-centrally-planned-resort-town-la-grande-motte-in-occitanie-reg-image450250601.html
LA GRANDE-MOTTE, FRANCE - OCTOBER 2, 2021: Modern ziggurat style architecture of famous centrally planned resort town La Grande-Motte in Occitanie reg Stock Photohttps://www.alamy.com/image-license-details/?v=1https://www.alamy.com/la-grande-motte-france-october-2-2021-modern-ziggurat-style-architecture-of-famous-centrally-planned-resort-town-la-grande-motte-in-occitanie-reg-image450250601.htmlRF2H4EK6H–LA GRANDE-MOTTE, FRANCE - OCTOBER 2, 2021: Modern ziggurat style architecture of famous centrally planned resort town La Grande-Motte in Occitanie reg
 Blick vom Skulpturenpark auf den Kuppelsaal Stock Photohttps://www.alamy.com/image-license-details/?v=1https://www.alamy.com/blick-vom-skulpturenpark-auf-den-kuppelsaal-image398324417.html
Blick vom Skulpturenpark auf den Kuppelsaal Stock Photohttps://www.alamy.com/image-license-details/?v=1https://www.alamy.com/blick-vom-skulpturenpark-auf-den-kuppelsaal-image398324417.htmlRM2E416T1–Blick vom Skulpturenpark auf den Kuppelsaal
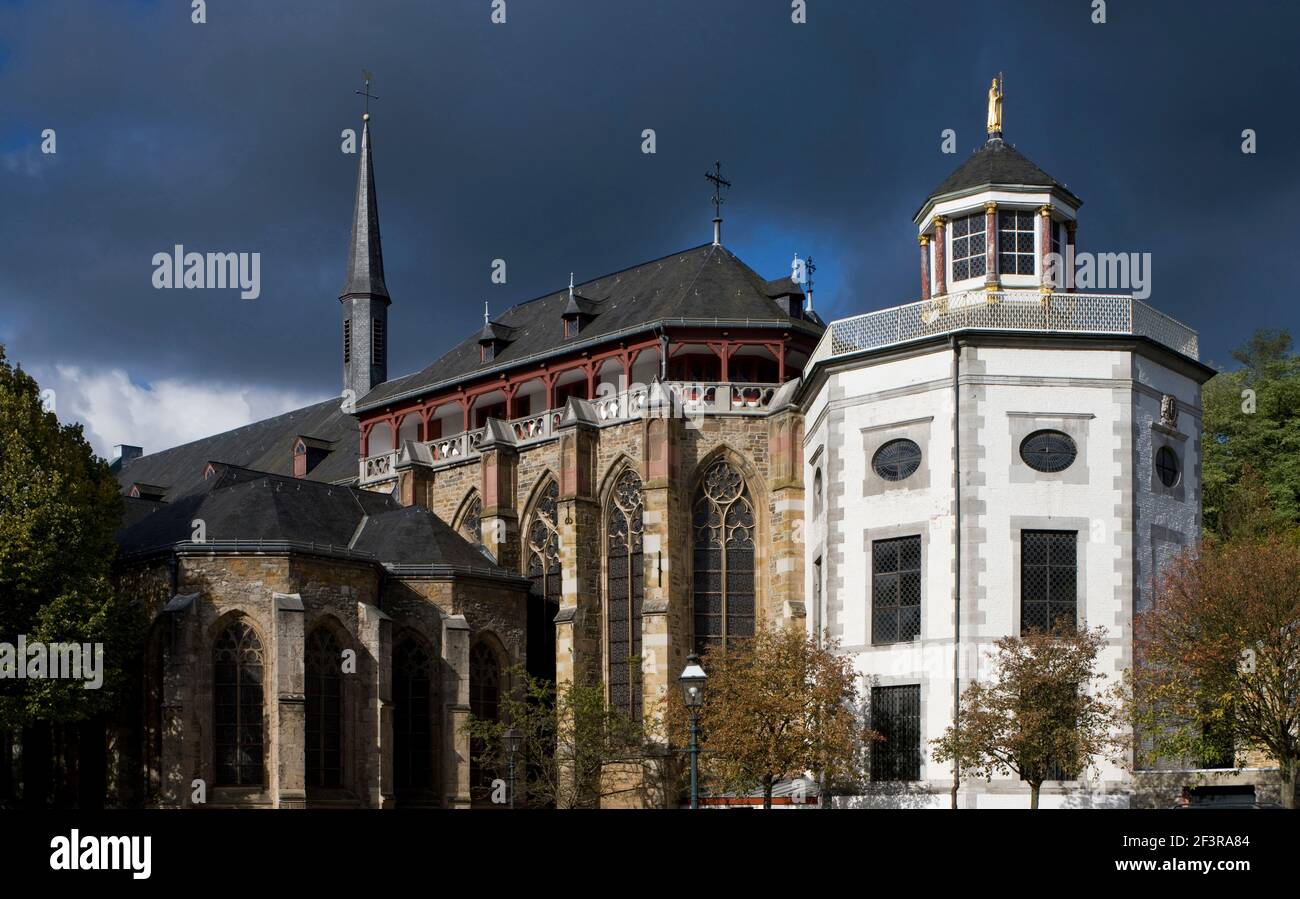 Blick von S¸dosten, Kornelim¸nster, ehemalige Abteikirche Stock Photohttps://www.alamy.com/image-license-details/?v=1https://www.alamy.com/blick-von-sdosten-kornelimnster-ehemalige-abteikirche-image415405764.html
Blick von S¸dosten, Kornelim¸nster, ehemalige Abteikirche Stock Photohttps://www.alamy.com/image-license-details/?v=1https://www.alamy.com/blick-von-sdosten-kornelimnster-ehemalige-abteikirche-image415405764.htmlRM2F3RA84–Blick von S¸dosten, Kornelim¸nster, ehemalige Abteikirche
 Innenraum Stock Photohttps://www.alamy.com/image-license-details/?v=1https://www.alamy.com/innenraum-image398348408.html
Innenraum Stock Photohttps://www.alamy.com/image-license-details/?v=1https://www.alamy.com/innenraum-image398348408.htmlRM2E429CT–Innenraum
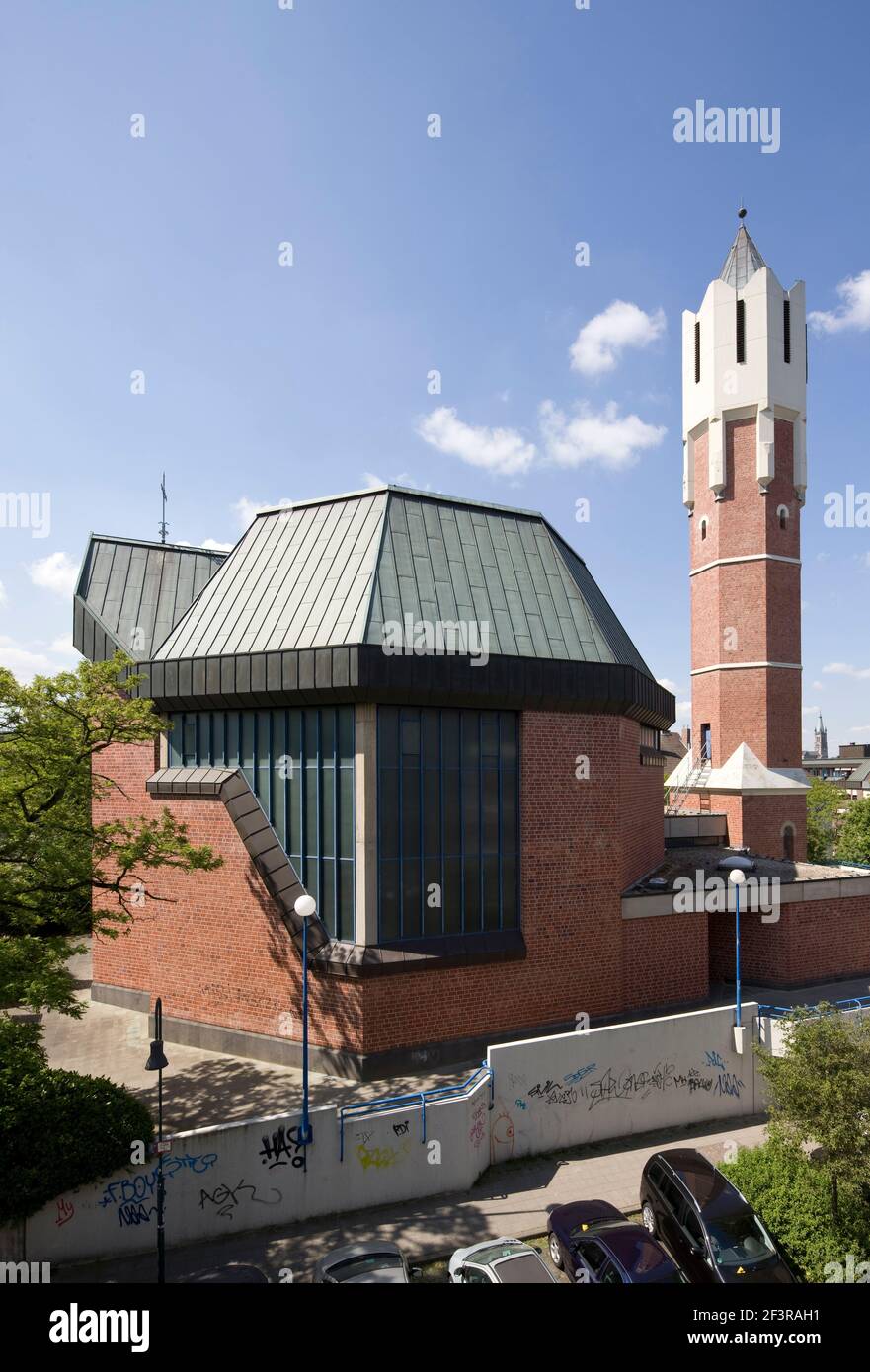 Blick von Osten, Aachen, St. Marien (Kirchen der Pfarrei Franziska von Aachen) Stock Photohttps://www.alamy.com/image-license-details/?v=1https://www.alamy.com/blick-von-osten-aachen-st-marien-kirchen-der-pfarrei-franziska-von-aachen-image415406013.html
Blick von Osten, Aachen, St. Marien (Kirchen der Pfarrei Franziska von Aachen) Stock Photohttps://www.alamy.com/image-license-details/?v=1https://www.alamy.com/blick-von-osten-aachen-st-marien-kirchen-der-pfarrei-franziska-von-aachen-image415406013.htmlRM2F3RAH1–Blick von Osten, Aachen, St. Marien (Kirchen der Pfarrei Franziska von Aachen)
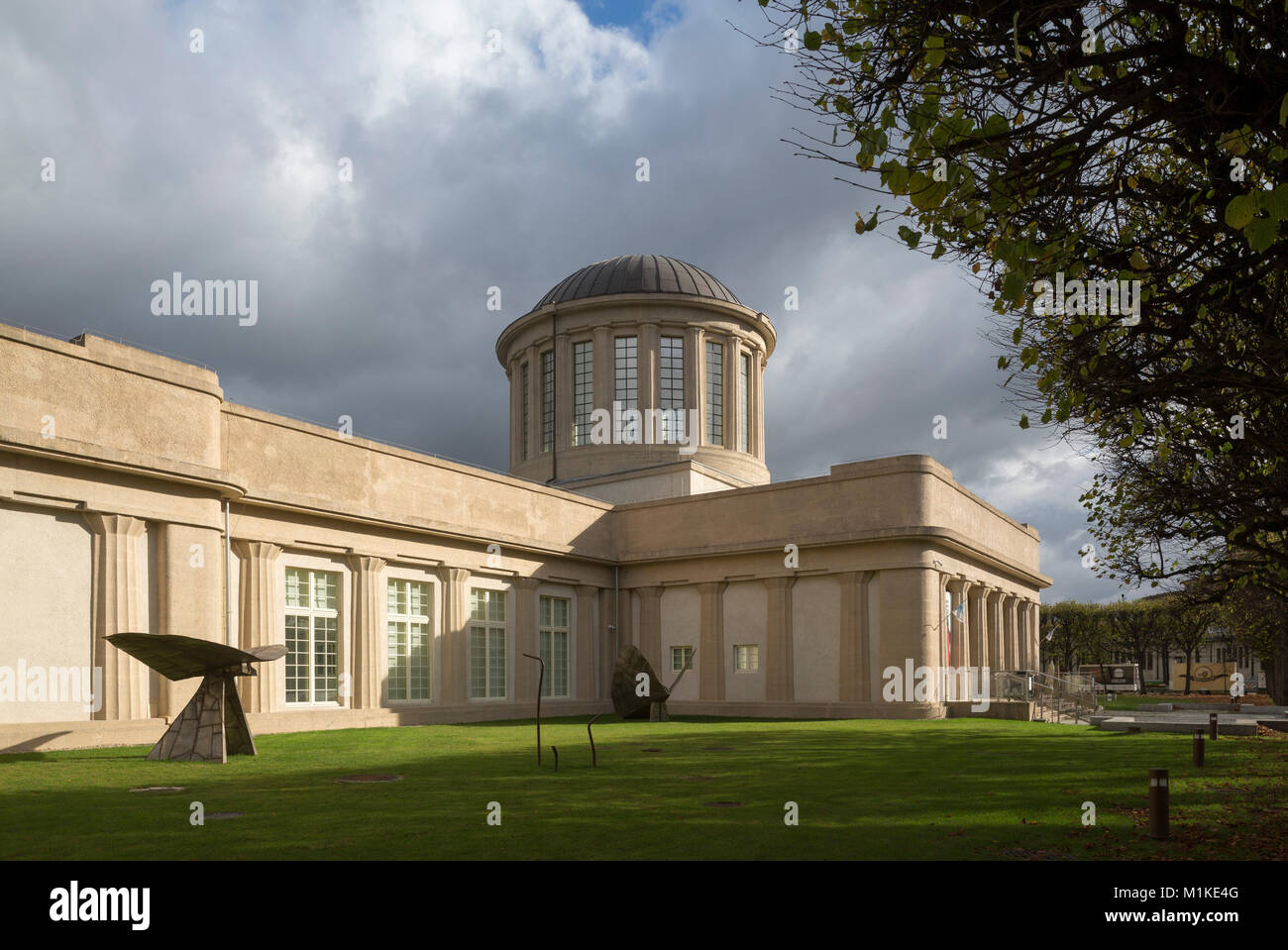 Wroclaw, Breslau, Gelände der Jahrhundertausstellung, Hala Stulecia, (Hala Ludowa, zu dt. Volkshalle) 1911-1913 von Max Berg erbaut, Gesamtplanung des Stock Photohttps://www.alamy.com/image-license-details/?v=1https://www.alamy.com/stock-photo-wroclaw-breslau-gelnde-der-jahrhundertausstellung-hala-stulecia-hala-173146528.html
Wroclaw, Breslau, Gelände der Jahrhundertausstellung, Hala Stulecia, (Hala Ludowa, zu dt. Volkshalle) 1911-1913 von Max Berg erbaut, Gesamtplanung des Stock Photohttps://www.alamy.com/image-license-details/?v=1https://www.alamy.com/stock-photo-wroclaw-breslau-gelnde-der-jahrhundertausstellung-hala-stulecia-hala-173146528.htmlRMM1KE4G–Wroclaw, Breslau, Gelände der Jahrhundertausstellung, Hala Stulecia, (Hala Ludowa, zu dt. Volkshalle) 1911-1913 von Max Berg erbaut, Gesamtplanung des
 Kuppel Stock Photohttps://www.alamy.com/image-license-details/?v=1https://www.alamy.com/kuppel-image398337801.html
Kuppel Stock Photohttps://www.alamy.com/image-license-details/?v=1https://www.alamy.com/kuppel-image398337801.htmlRM2E41RX1–Kuppel
 LA GRANDE-MOTTE, FRANCE - OCTOBER 2, 2021: Modern ziggurat style architecture of famous centrally planned resort town La Grande-Motte in Occitanie reg Stock Photohttps://www.alamy.com/image-license-details/?v=1https://www.alamy.com/la-grande-motte-france-october-2-2021-modern-ziggurat-style-architecture-of-famous-centrally-planned-resort-town-la-grande-motte-in-occitanie-reg-image450250713.html
LA GRANDE-MOTTE, FRANCE - OCTOBER 2, 2021: Modern ziggurat style architecture of famous centrally planned resort town La Grande-Motte in Occitanie reg Stock Photohttps://www.alamy.com/image-license-details/?v=1https://www.alamy.com/la-grande-motte-france-october-2-2021-modern-ziggurat-style-architecture-of-famous-centrally-planned-resort-town-la-grande-motte-in-occitanie-reg-image450250713.htmlRF2H4EKAH–LA GRANDE-MOTTE, FRANCE - OCTOBER 2, 2021: Modern ziggurat style architecture of famous centrally planned resort town La Grande-Motte in Occitanie reg
 Wroclaw, Breslau, Jahrhunderthalle, Hala Stulecia, (Hala Ludowa, zu dt. Volkshalle) 1911-1913 von Max Berg erbaut, Gesamtplanung des Geländes Hans Poe Stock Photohttps://www.alamy.com/image-license-details/?v=1https://www.alamy.com/stock-photo-wroclaw-breslau-jahrhunderthalle-hala-stulecia-hala-ludowa-zu-dt-volkshalle-173146511.html
Wroclaw, Breslau, Jahrhunderthalle, Hala Stulecia, (Hala Ludowa, zu dt. Volkshalle) 1911-1913 von Max Berg erbaut, Gesamtplanung des Geländes Hans Poe Stock Photohttps://www.alamy.com/image-license-details/?v=1https://www.alamy.com/stock-photo-wroclaw-breslau-jahrhunderthalle-hala-stulecia-hala-ludowa-zu-dt-volkshalle-173146511.htmlRMM1KE3Y–Wroclaw, Breslau, Jahrhunderthalle, Hala Stulecia, (Hala Ludowa, zu dt. Volkshalle) 1911-1913 von Max Berg erbaut, Gesamtplanung des Geländes Hans Poe
 Kuppel Stock Photohttps://www.alamy.com/image-license-details/?v=1https://www.alamy.com/kuppel-image398337799.html
Kuppel Stock Photohttps://www.alamy.com/image-license-details/?v=1https://www.alamy.com/kuppel-image398337799.htmlRM2E41RWY–Kuppel
 LA GRANDE-MOTTE, FRANCE - OCTOBER 2, 2021: Modern ziggurat style architecture of famous centrally planned resort town La Grande-Motte in Occitanie reg Stock Photohttps://www.alamy.com/image-license-details/?v=1https://www.alamy.com/la-grande-motte-france-october-2-2021-modern-ziggurat-style-architecture-of-famous-centrally-planned-resort-town-la-grande-motte-in-occitanie-reg-image450250599.html
LA GRANDE-MOTTE, FRANCE - OCTOBER 2, 2021: Modern ziggurat style architecture of famous centrally planned resort town La Grande-Motte in Occitanie reg Stock Photohttps://www.alamy.com/image-license-details/?v=1https://www.alamy.com/la-grande-motte-france-october-2-2021-modern-ziggurat-style-architecture-of-famous-centrally-planned-resort-town-la-grande-motte-in-occitanie-reg-image450250599.htmlRF2H4EK6F–LA GRANDE-MOTTE, FRANCE - OCTOBER 2, 2021: Modern ziggurat style architecture of famous centrally planned resort town La Grande-Motte in Occitanie reg
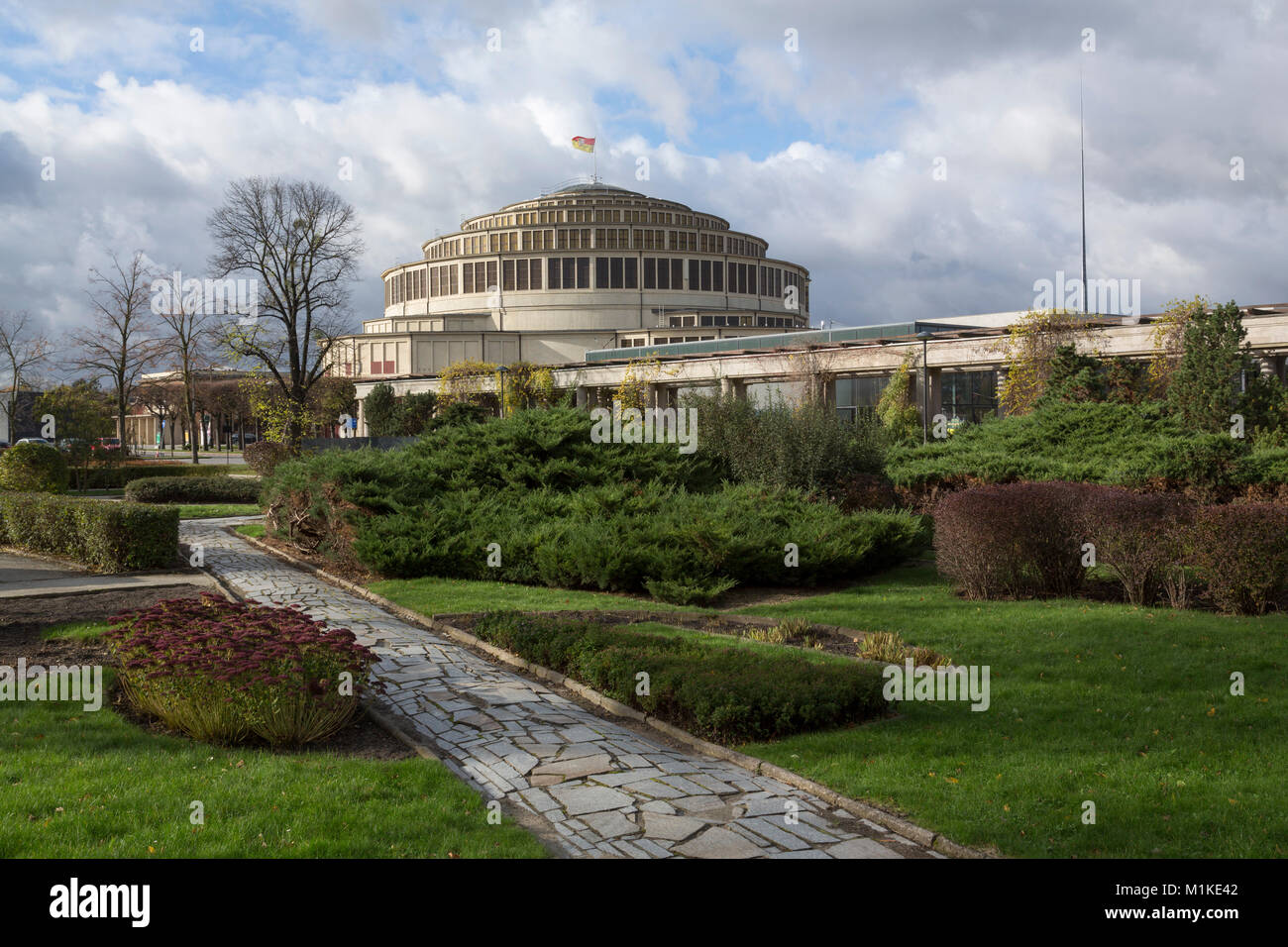 Wroclaw, Breslau, Jahrhunderthalle, Hala Stulecia, (Hala Ludowa, zu dt. Volkshalle) 1911-1913 von Max Berg erbaut, Gesamtplanung des Geländes Hans Poe Stock Photohttps://www.alamy.com/image-license-details/?v=1https://www.alamy.com/stock-photo-wroclaw-breslau-jahrhunderthalle-hala-stulecia-hala-ludowa-zu-dt-volkshalle-173146514.html
Wroclaw, Breslau, Jahrhunderthalle, Hala Stulecia, (Hala Ludowa, zu dt. Volkshalle) 1911-1913 von Max Berg erbaut, Gesamtplanung des Geländes Hans Poe Stock Photohttps://www.alamy.com/image-license-details/?v=1https://www.alamy.com/stock-photo-wroclaw-breslau-jahrhunderthalle-hala-stulecia-hala-ludowa-zu-dt-volkshalle-173146514.htmlRMM1KE42–Wroclaw, Breslau, Jahrhunderthalle, Hala Stulecia, (Hala Ludowa, zu dt. Volkshalle) 1911-1913 von Max Berg erbaut, Gesamtplanung des Geländes Hans Poe
 Blick nach Osten Stock Photohttps://www.alamy.com/image-license-details/?v=1https://www.alamy.com/blick-nach-osten-image398349551.html
Blick nach Osten Stock Photohttps://www.alamy.com/image-license-details/?v=1https://www.alamy.com/blick-nach-osten-image398349551.htmlRM2E42AWK–Blick nach Osten
 LA GRANDE-MOTTE, FRANCE - OCTOBER 2, 2021: Modern ziggurat style architecture of famous centrally planned resort town La Grande-Motte in Occitanie reg Stock Photohttps://www.alamy.com/image-license-details/?v=1https://www.alamy.com/la-grande-motte-france-october-2-2021-modern-ziggurat-style-architecture-of-famous-centrally-planned-resort-town-la-grande-motte-in-occitanie-reg-image480494538.html
LA GRANDE-MOTTE, FRANCE - OCTOBER 2, 2021: Modern ziggurat style architecture of famous centrally planned resort town La Grande-Motte in Occitanie reg Stock Photohttps://www.alamy.com/image-license-details/?v=1https://www.alamy.com/la-grande-motte-france-october-2-2021-modern-ziggurat-style-architecture-of-famous-centrally-planned-resort-town-la-grande-motte-in-occitanie-reg-image480494538.htmlRF2JWMBK6–LA GRANDE-MOTTE, FRANCE - OCTOBER 2, 2021: Modern ziggurat style architecture of famous centrally planned resort town La Grande-Motte in Occitanie reg
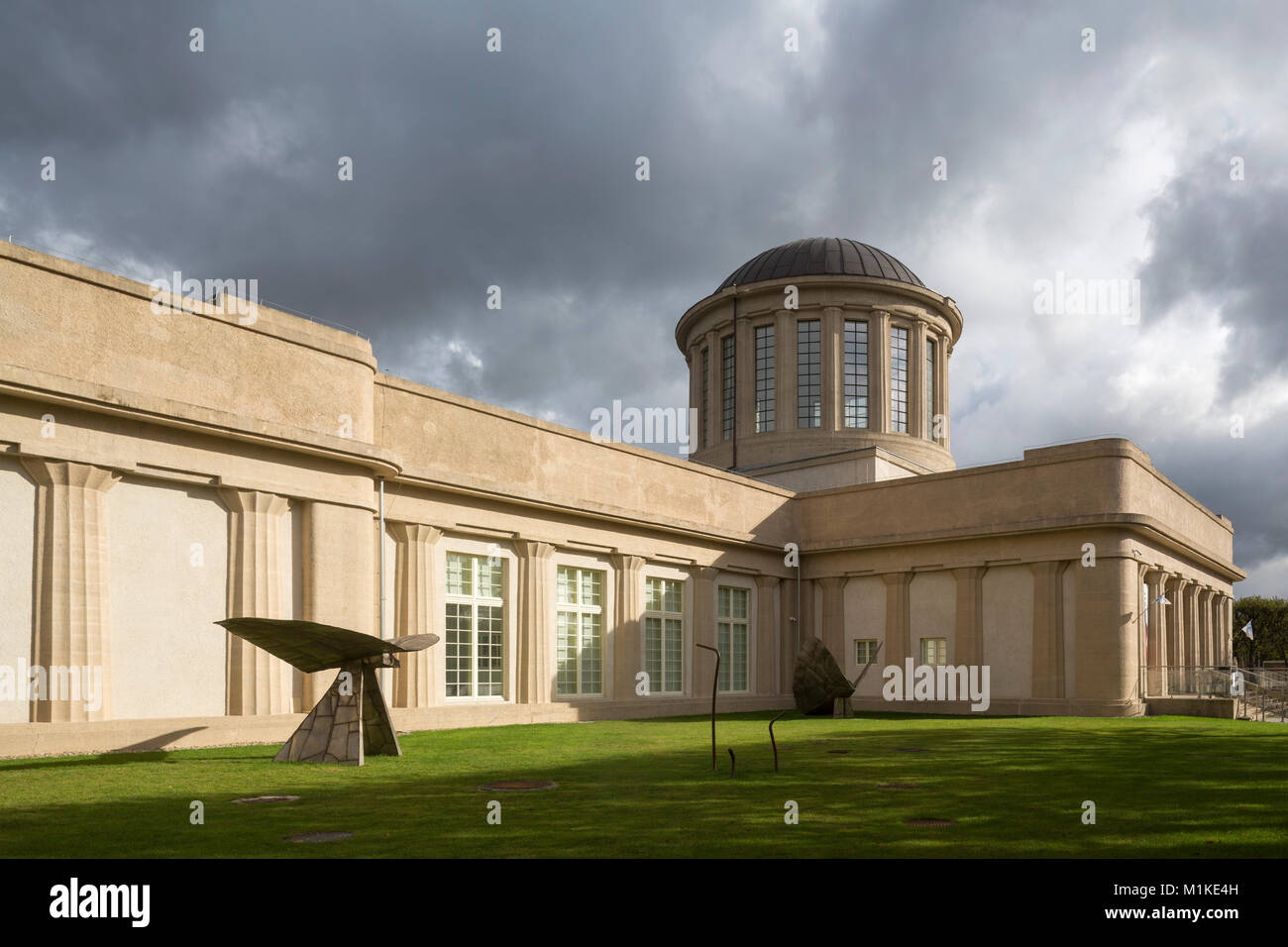 Wroclaw, Breslau, Gelände der Jahrhundertausstellung, Hala Stulecia, (Hala Ludowa, zu dt. Volkshalle) 1911-1913 von Max Berg erbaut, Gesamtplanung des Stock Photohttps://www.alamy.com/image-license-details/?v=1https://www.alamy.com/stock-photo-wroclaw-breslau-gelnde-der-jahrhundertausstellung-hala-stulecia-hala-173146529.html
Wroclaw, Breslau, Gelände der Jahrhundertausstellung, Hala Stulecia, (Hala Ludowa, zu dt. Volkshalle) 1911-1913 von Max Berg erbaut, Gesamtplanung des Stock Photohttps://www.alamy.com/image-license-details/?v=1https://www.alamy.com/stock-photo-wroclaw-breslau-gelnde-der-jahrhundertausstellung-hala-stulecia-hala-173146529.htmlRMM1KE4H–Wroclaw, Breslau, Gelände der Jahrhundertausstellung, Hala Stulecia, (Hala Ludowa, zu dt. Volkshalle) 1911-1913 von Max Berg erbaut, Gesamtplanung des