Quick filters:
Cross section of house Stock Photos and Images
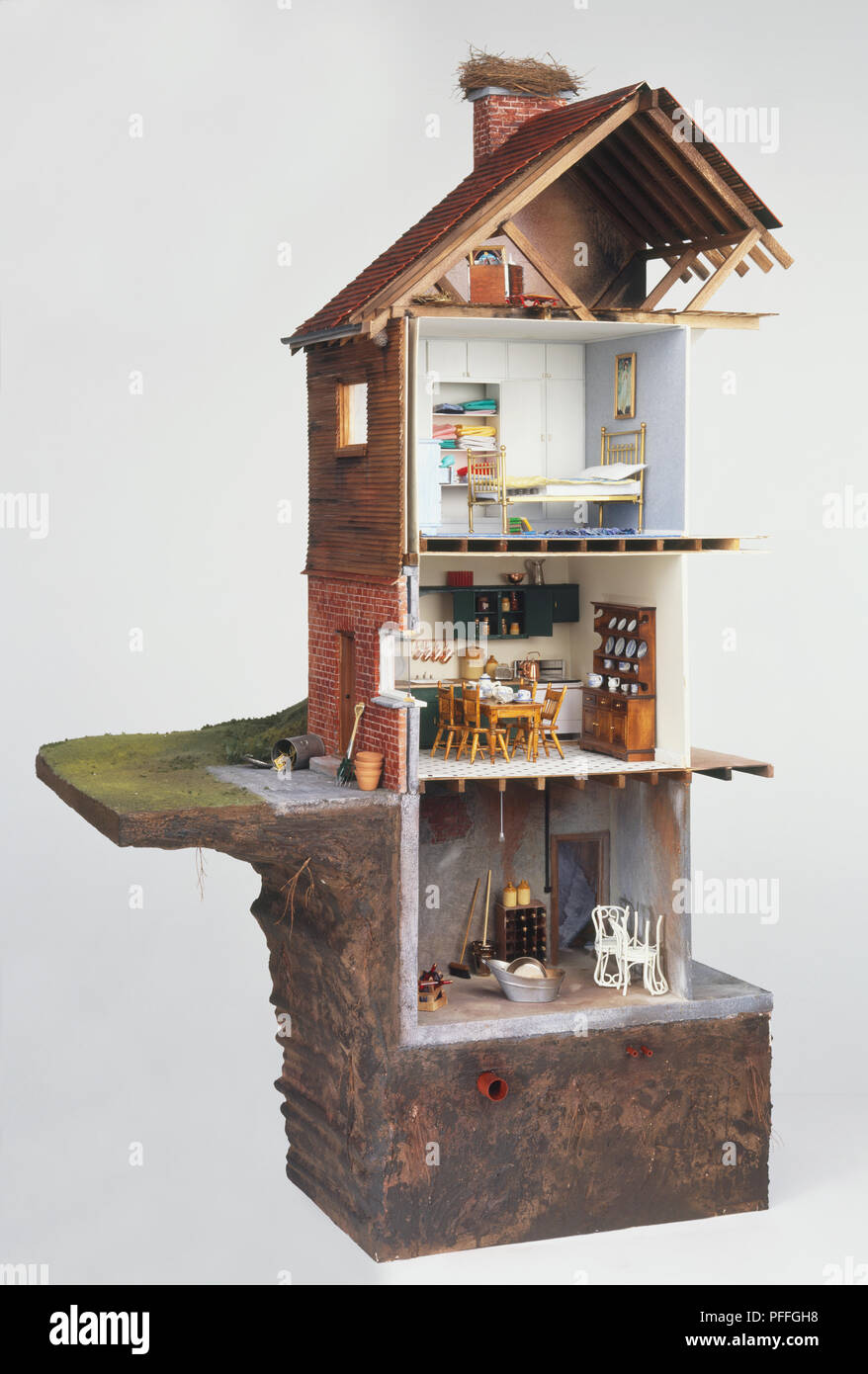 Cross-section model house, with furniture. Stock Photohttps://www.alamy.com/image-license-details/?v=1https://www.alamy.com/cross-section-model-house-with-furniture-image216086564.html
Cross-section model house, with furniture. Stock Photohttps://www.alamy.com/image-license-details/?v=1https://www.alamy.com/cross-section-model-house-with-furniture-image216086564.htmlRMPFFGH8–Cross-section model house, with furniture.
 House cross section with room interiors and people, domestic lifestyle concept Stock Vectorhttps://www.alamy.com/image-license-details/?v=1https://www.alamy.com/stock-photo-house-cross-section-with-room-interiors-and-people-domestic-lifestyle-123540623.html
House cross section with room interiors and people, domestic lifestyle concept Stock Vectorhttps://www.alamy.com/image-license-details/?v=1https://www.alamy.com/stock-photo-house-cross-section-with-room-interiors-and-people-domestic-lifestyle-123540623.htmlRFH4YN93–House cross section with room interiors and people, domestic lifestyle concept
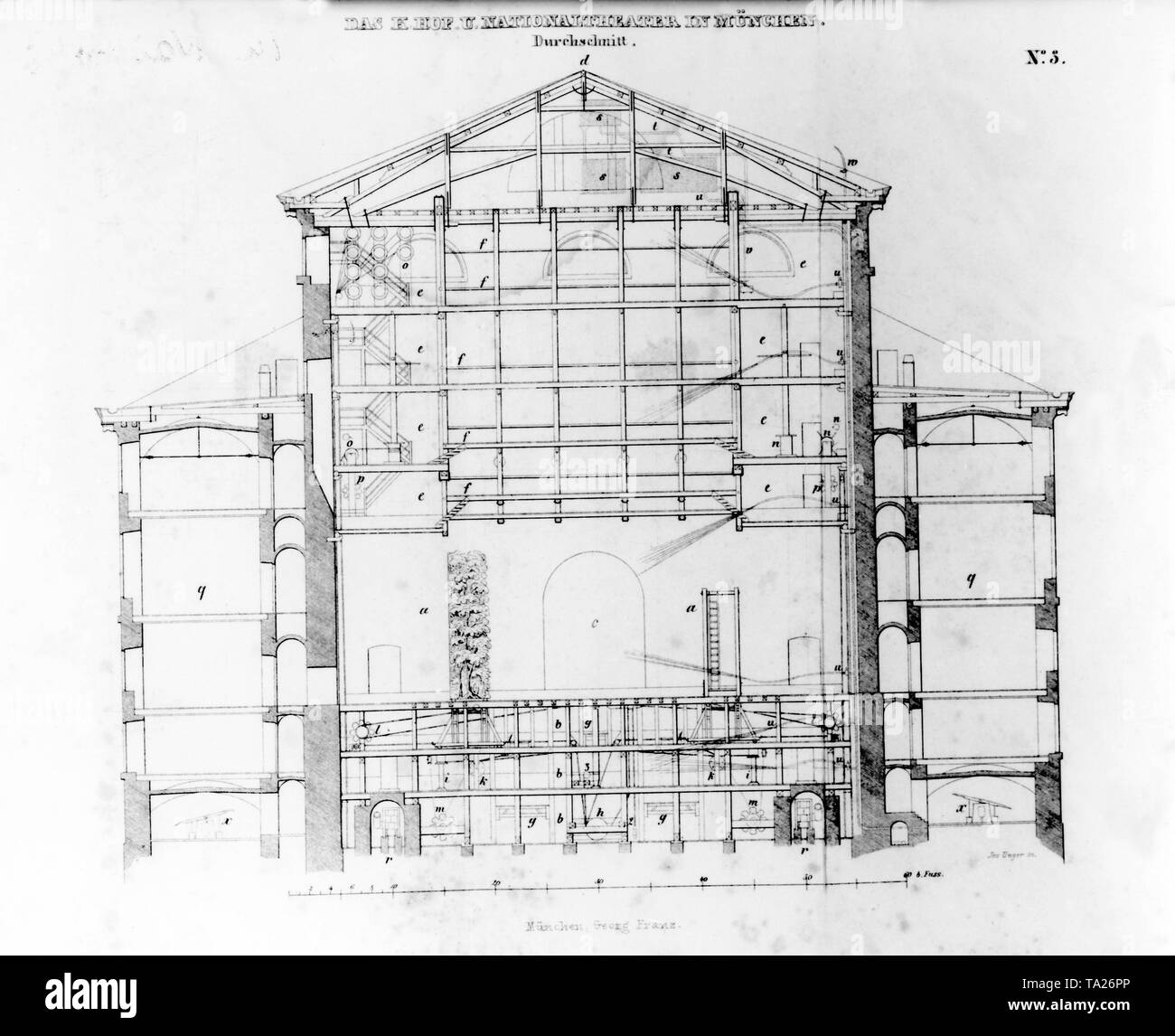 Lithography of a cross section of the National Theater in Munich. Stock Photohttps://www.alamy.com/image-license-details/?v=1https://www.alamy.com/lithography-of-a-cross-section-of-the-national-theater-in-munich-image247140958.html
Lithography of a cross section of the National Theater in Munich. Stock Photohttps://www.alamy.com/image-license-details/?v=1https://www.alamy.com/lithography-of-a-cross-section-of-the-national-theater-in-munich-image247140958.htmlRMTA26PP–Lithography of a cross section of the National Theater in Munich.
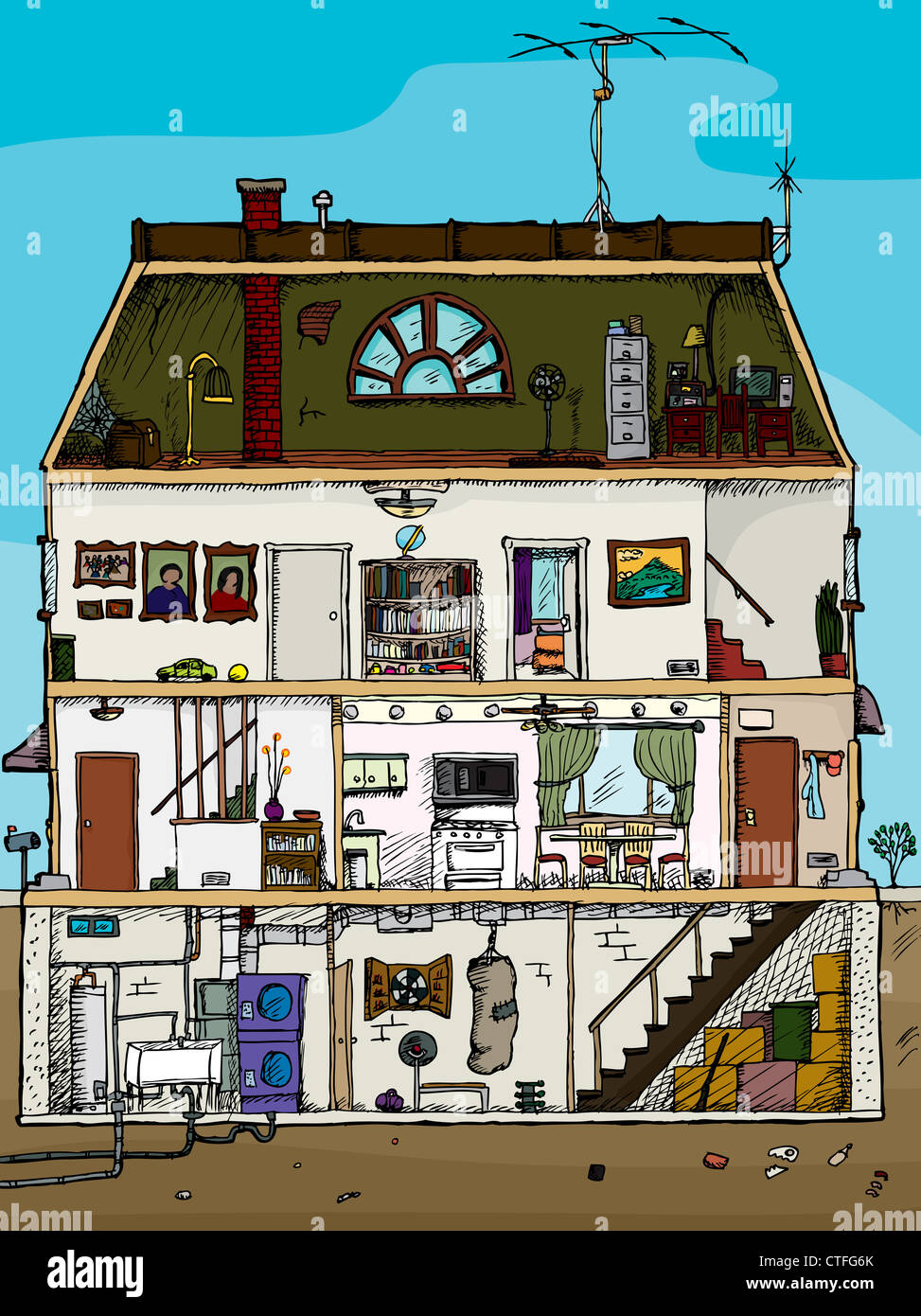 3-story old house cartoon cross section with basement Stock Photohttps://www.alamy.com/image-license-details/?v=1https://www.alamy.com/stock-photo-3-story-old-house-cartoon-cross-section-with-basement-49514491.html
3-story old house cartoon cross section with basement Stock Photohttps://www.alamy.com/image-license-details/?v=1https://www.alamy.com/stock-photo-3-story-old-house-cartoon-cross-section-with-basement-49514491.htmlRFCTFG6K–3-story old house cartoon cross section with basement
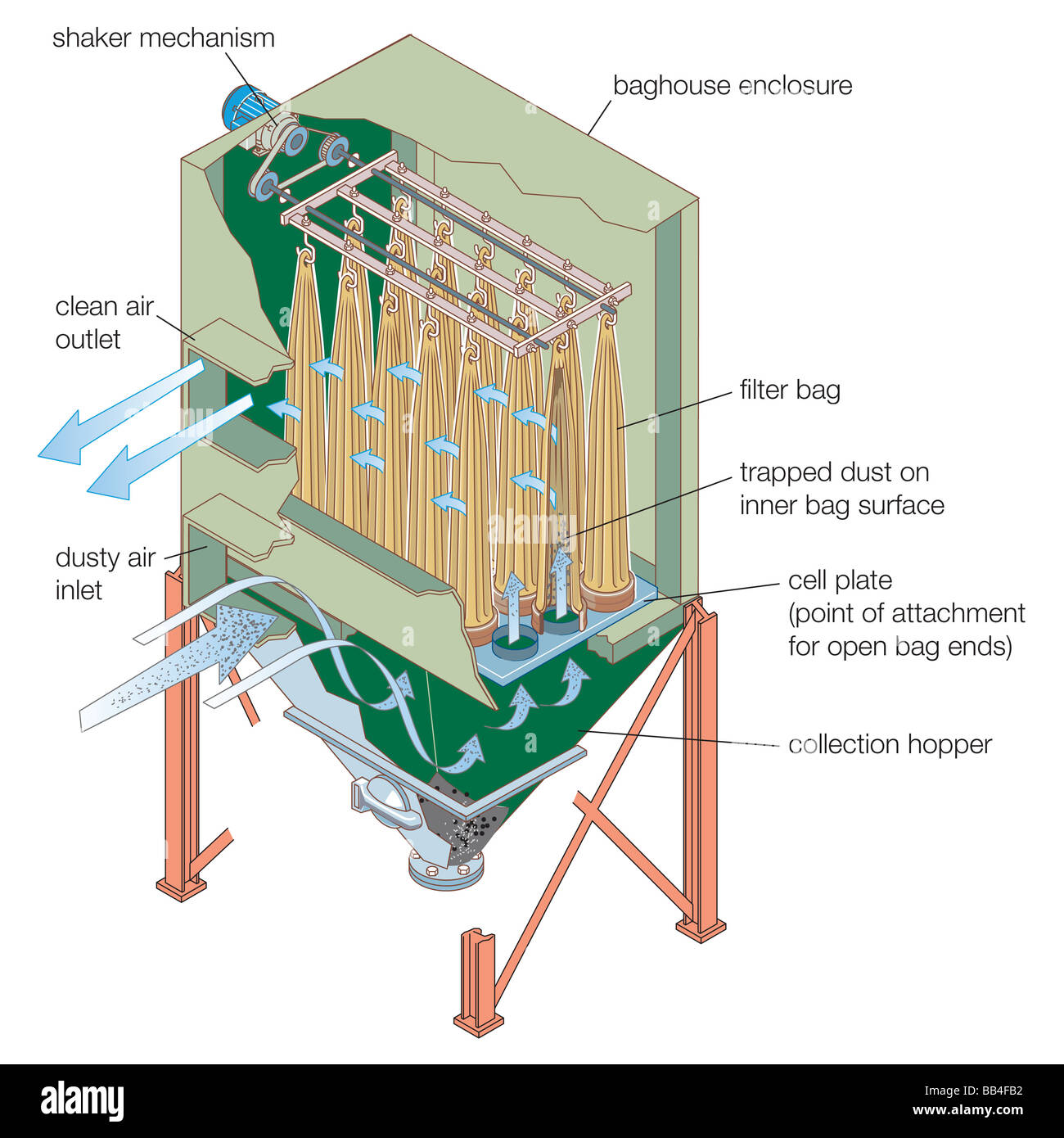 Baghouse employing an array of fabric bags for filtering the airstream. Stock Photohttps://www.alamy.com/image-license-details/?v=1https://www.alamy.com/stock-photo-baghouse-employing-an-array-of-fabric-bags-for-filtering-the-airstream-24071462.html
Baghouse employing an array of fabric bags for filtering the airstream. Stock Photohttps://www.alamy.com/image-license-details/?v=1https://www.alamy.com/stock-photo-baghouse-employing-an-array-of-fabric-bags-for-filtering-the-airstream-24071462.htmlRMBB4FB2–Baghouse employing an array of fabric bags for filtering the airstream.
 Elevation and Cross-Section of an Opera House, Pen and ink, brush and watercolor, graphite on paper, Side elevation, above, of a large and elaborate design for an opera house. Below, a section through the same area, revealing the foyer and seating arrangements., USA, ca. 1900, Drawing Stock Photohttps://www.alamy.com/image-license-details/?v=1https://www.alamy.com/elevation-and-cross-section-of-an-opera-house-pen-and-ink-brush-and-watercolor-graphite-on-paper-side-elevation-above-of-a-large-and-elaborate-design-for-an-opera-house-below-a-section-through-the-same-area-revealing-the-foyer-and-seating-arrangements-usa-ca-1900-drawing-image391725087.html
Elevation and Cross-Section of an Opera House, Pen and ink, brush and watercolor, graphite on paper, Side elevation, above, of a large and elaborate design for an opera house. Below, a section through the same area, revealing the foyer and seating arrangements., USA, ca. 1900, Drawing Stock Photohttps://www.alamy.com/image-license-details/?v=1https://www.alamy.com/elevation-and-cross-section-of-an-opera-house-pen-and-ink-brush-and-watercolor-graphite-on-paper-side-elevation-above-of-a-large-and-elaborate-design-for-an-opera-house-below-a-section-through-the-same-area-revealing-the-foyer-and-seating-arrangements-usa-ca-1900-drawing-image391725087.htmlRM2DN8H9K–Elevation and Cross-Section of an Opera House, Pen and ink, brush and watercolor, graphite on paper, Side elevation, above, of a large and elaborate design for an opera house. Below, a section through the same area, revealing the foyer and seating arrangements., USA, ca. 1900, Drawing
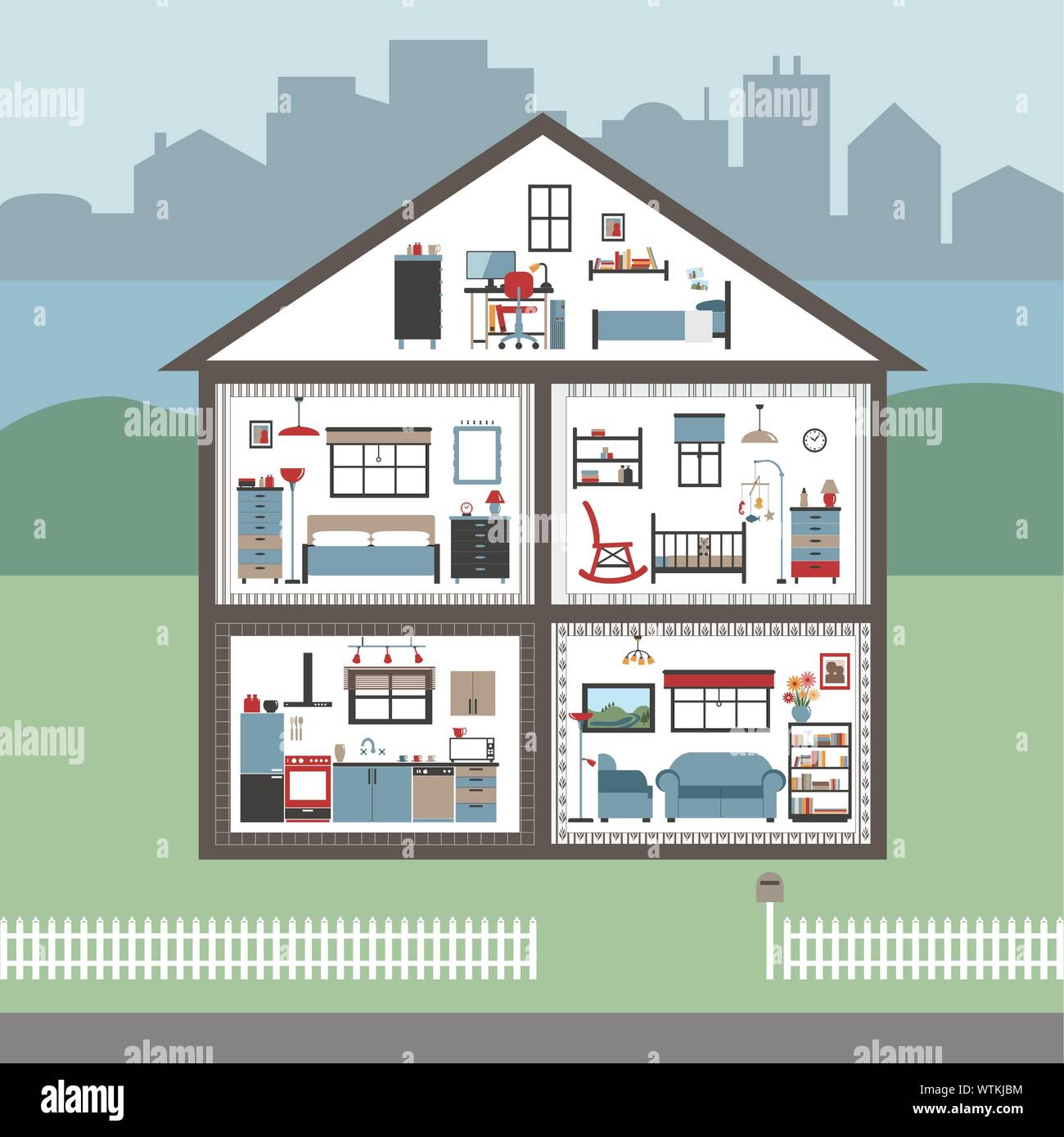 Cutaway Residential House with Furniture in Color - detailed rooms include furnishings - grouped and layered EPS10 Stock Vectorhttps://www.alamy.com/image-license-details/?v=1https://www.alamy.com/cutaway-residential-house-with-furniture-in-color-detailed-rooms-include-furnishings-grouped-and-layered-eps10-image273338792.html
Cutaway Residential House with Furniture in Color - detailed rooms include furnishings - grouped and layered EPS10 Stock Vectorhttps://www.alamy.com/image-license-details/?v=1https://www.alamy.com/cutaway-residential-house-with-furniture-in-color-detailed-rooms-include-furnishings-grouped-and-layered-eps10-image273338792.htmlRFWTKJBM–Cutaway Residential House with Furniture in Color - detailed rooms include furnishings - grouped and layered EPS10
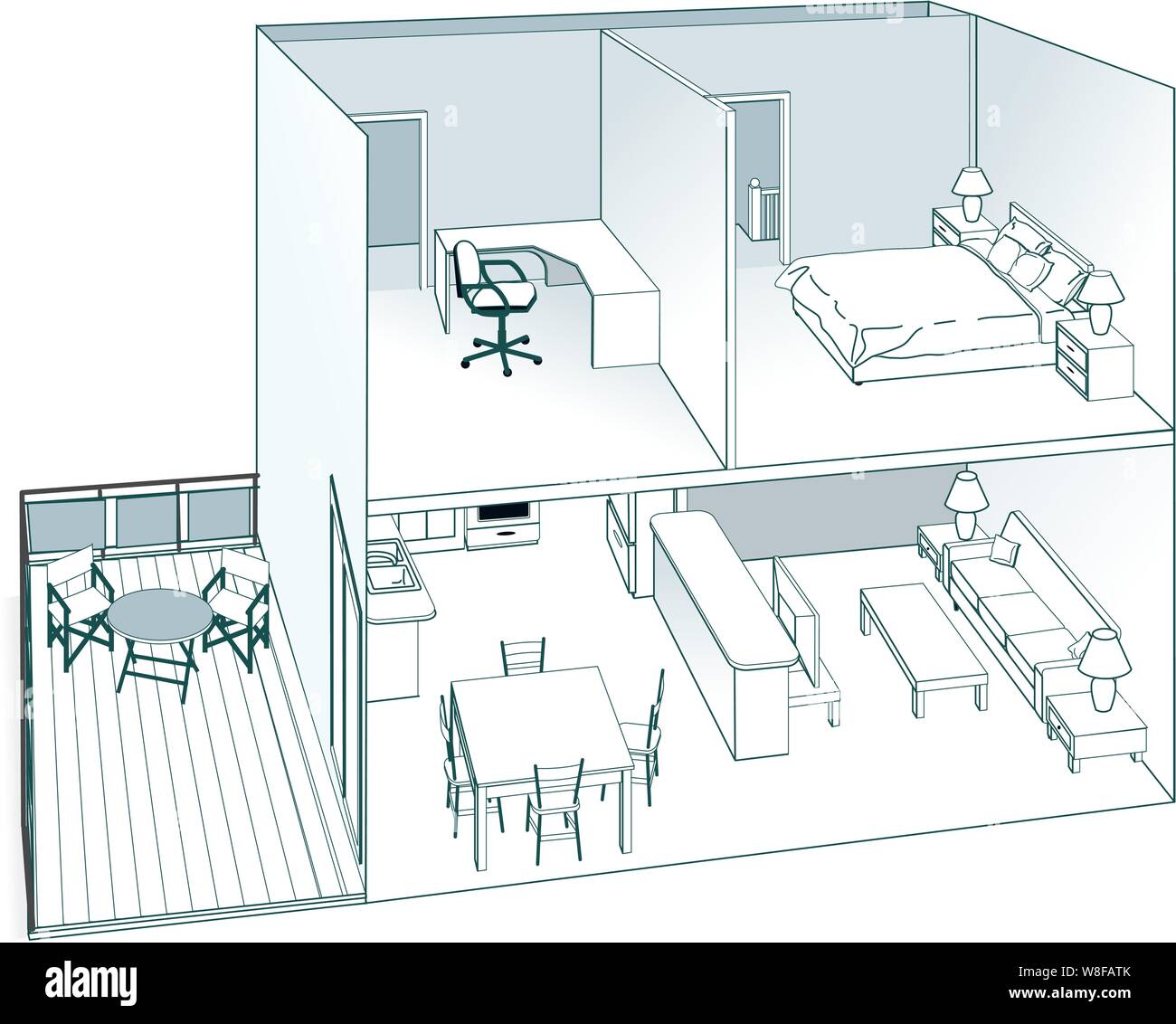 Doll House Diagram. Cross section of a house with kitchen, patio, living room, office, bedroom and attic space Stock Vectorhttps://www.alamy.com/image-license-details/?v=1https://www.alamy.com/doll-house-diagram-cross-section-of-a-house-with-kitchen-patio-living-room-office-bedroom-and-attic-space-image263410579.html
Doll House Diagram. Cross section of a house with kitchen, patio, living room, office, bedroom and attic space Stock Vectorhttps://www.alamy.com/image-license-details/?v=1https://www.alamy.com/doll-house-diagram-cross-section-of-a-house-with-kitchen-patio-living-room-office-bedroom-and-attic-space-image263410579.htmlRFW8FATK–Doll House Diagram. Cross section of a house with kitchen, patio, living room, office, bedroom and attic space
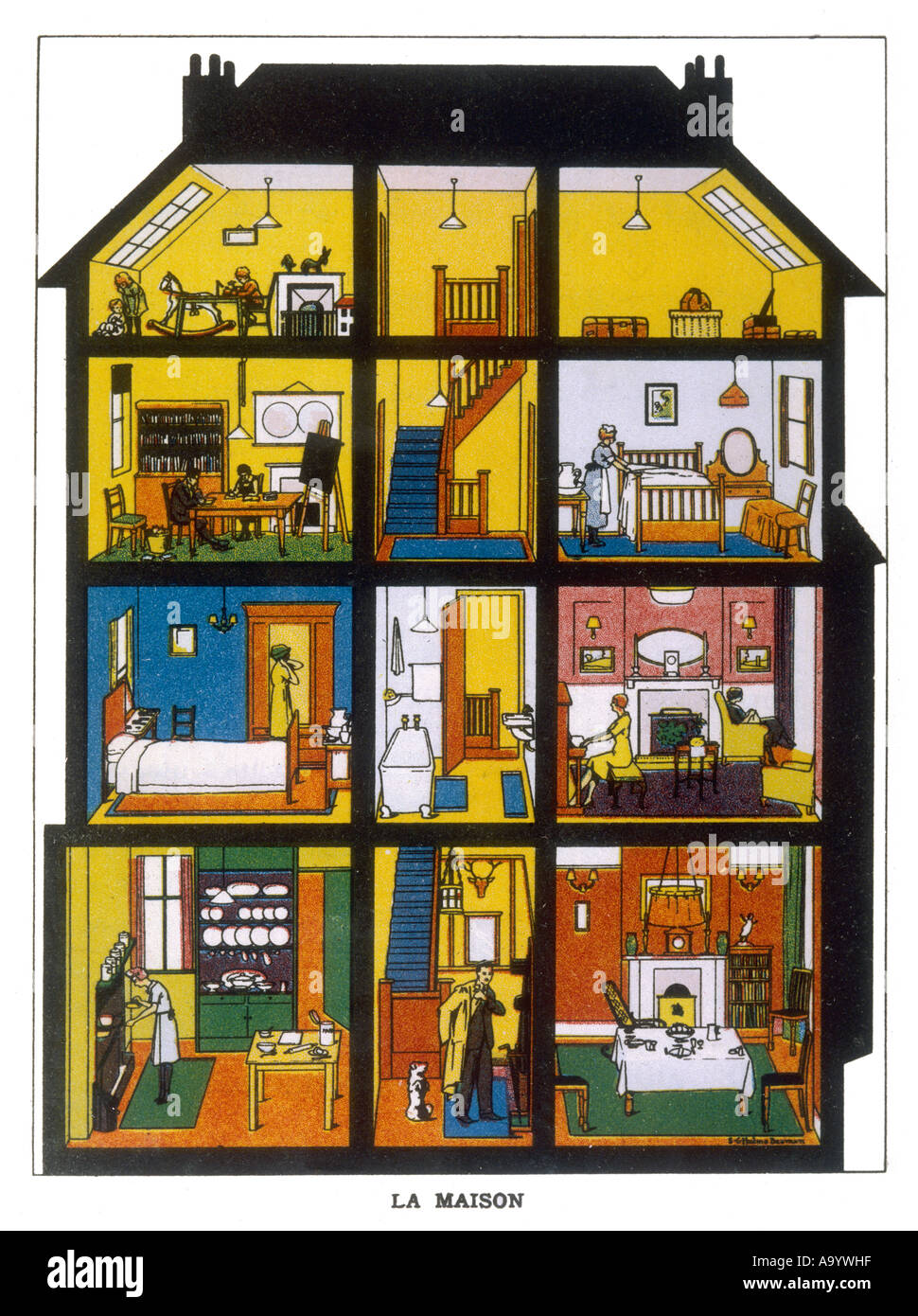 Cross Section Of House Stock Photohttps://www.alamy.com/image-license-details/?v=1https://www.alamy.com/cross-section-of-house-image7124446.html
Cross Section Of House Stock Photohttps://www.alamy.com/image-license-details/?v=1https://www.alamy.com/cross-section-of-house-image7124446.htmlRMA9YWHF–Cross Section Of House
 Family house cross-section Stock Photohttps://www.alamy.com/image-license-details/?v=1https://www.alamy.com/stock-photo-family-house-cross-section-88753049.html
Family house cross-section Stock Photohttps://www.alamy.com/image-license-details/?v=1https://www.alamy.com/stock-photo-family-house-cross-section-88753049.htmlRMF4B1BN–Family house cross-section
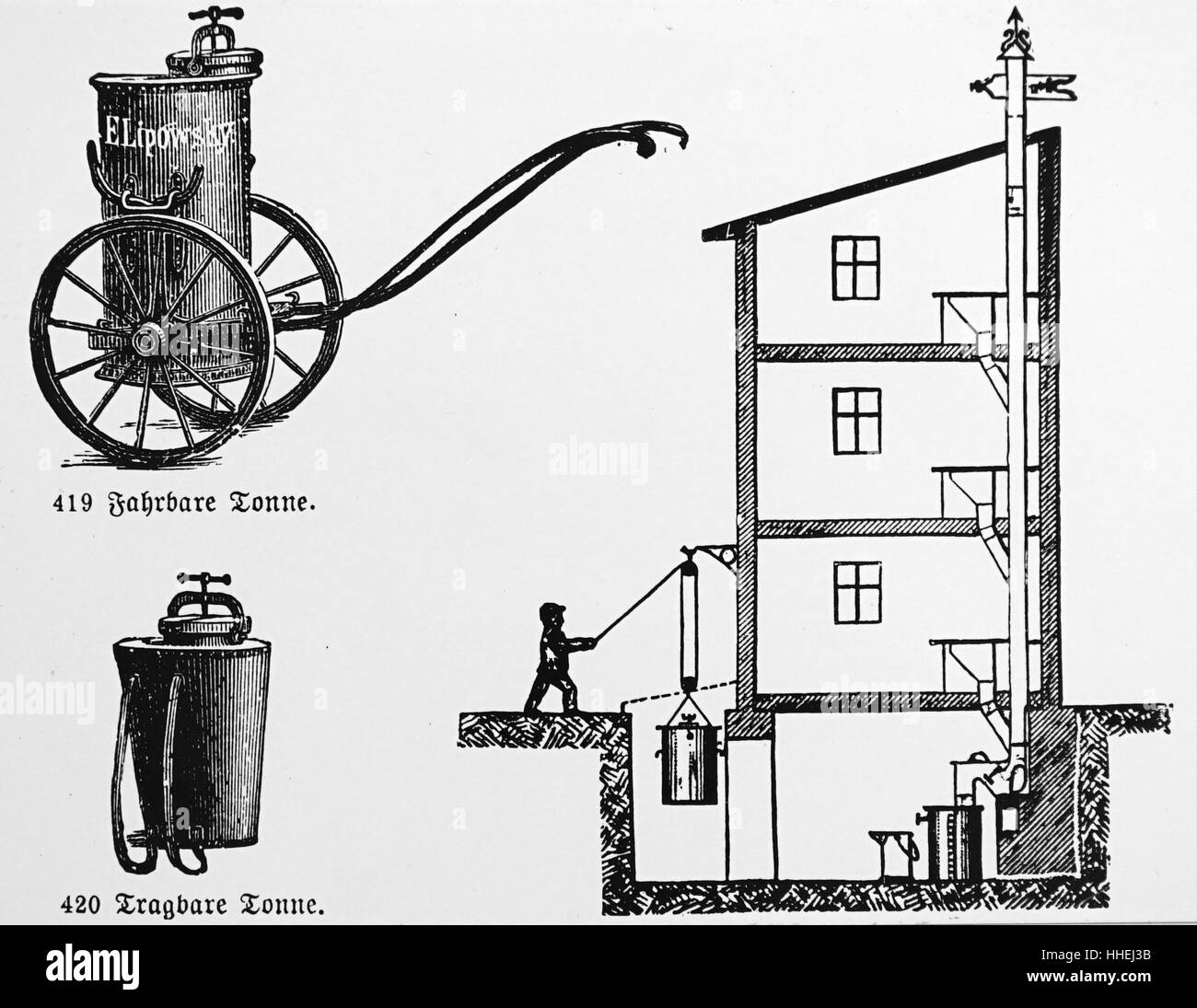 Engraving depicting a cross-section of a house, showing arrangements for removal of night soil at basement level. Dated 20th Century Stock Photohttps://www.alamy.com/image-license-details/?v=1https://www.alamy.com/stock-photo-engraving-depicting-a-cross-section-of-a-house-showing-arrangements-131243263.html
Engraving depicting a cross-section of a house, showing arrangements for removal of night soil at basement level. Dated 20th Century Stock Photohttps://www.alamy.com/image-license-details/?v=1https://www.alamy.com/stock-photo-engraving-depicting-a-cross-section-of-a-house-showing-arrangements-131243263.htmlRMHHEJ3B–Engraving depicting a cross-section of a house, showing arrangements for removal of night soil at basement level. Dated 20th Century
 . English: Cross-section of the opera house at the Leine Palace with a view of the stage Deutsch: Querschnitt des Opernhauses am Leineschloss mit Blick zur Bühne . 1746. Hannover Opernhaus Profil 01 Stock Photohttps://www.alamy.com/image-license-details/?v=1https://www.alamy.com/english-cross-section-of-the-opera-house-at-the-leine-palace-with-a-view-of-the-stage-deutsch-querschnitt-des-opernhauses-am-leineschloss-mit-blick-zur-bhne-1746-hannover-opernhaus-profil-01-image184852696.html
. English: Cross-section of the opera house at the Leine Palace with a view of the stage Deutsch: Querschnitt des Opernhauses am Leineschloss mit Blick zur Bühne . 1746. Hannover Opernhaus Profil 01 Stock Photohttps://www.alamy.com/image-license-details/?v=1https://www.alamy.com/english-cross-section-of-the-opera-house-at-the-leine-palace-with-a-view-of-the-stage-deutsch-querschnitt-des-opernhauses-am-leineschloss-mit-blick-zur-bhne-1746-hannover-opernhaus-profil-01-image184852696.htmlRMMMMNE0–. English: Cross-section of the opera house at the Leine Palace with a view of the stage Deutsch: Querschnitt des Opernhauses am Leineschloss mit Blick zur Bühne . 1746. Hannover Opernhaus Profil 01
 HAHL D161 Cross section of house Stock Photohttps://www.alamy.com/image-license-details/?v=1https://www.alamy.com/hahl-d161-cross-section-of-house-image259939883.html
HAHL D161 Cross section of house Stock Photohttps://www.alamy.com/image-license-details/?v=1https://www.alamy.com/hahl-d161-cross-section-of-house-image259939883.htmlRMW2W7Y7–HAHL D161 Cross section of house
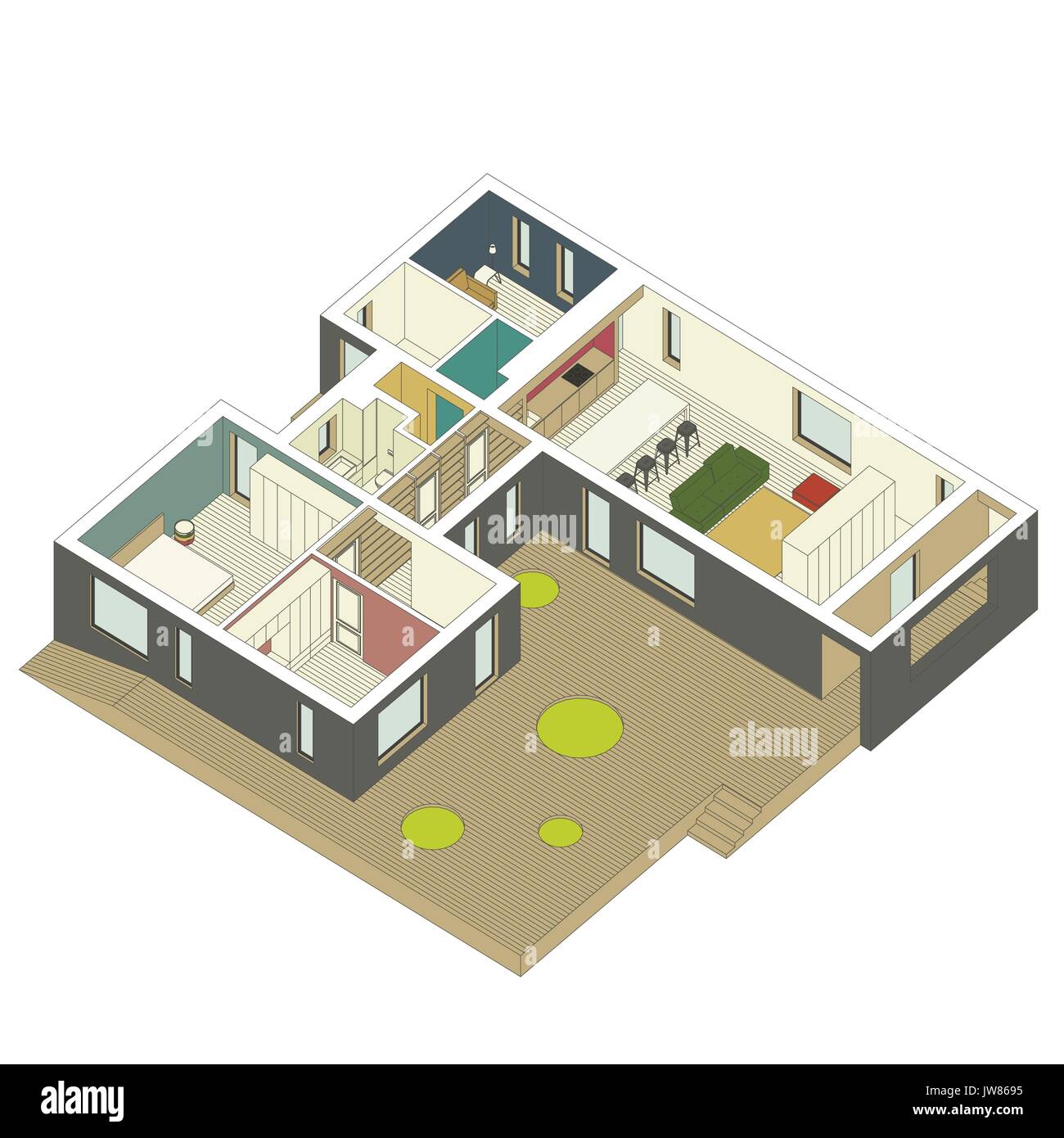 Isometric house inside Stock Vectorhttps://www.alamy.com/image-license-details/?v=1https://www.alamy.com/isometric-house-inside-image153229921.html
Isometric house inside Stock Vectorhttps://www.alamy.com/image-license-details/?v=1https://www.alamy.com/isometric-house-inside-image153229921.htmlRFJW8695–Isometric house inside
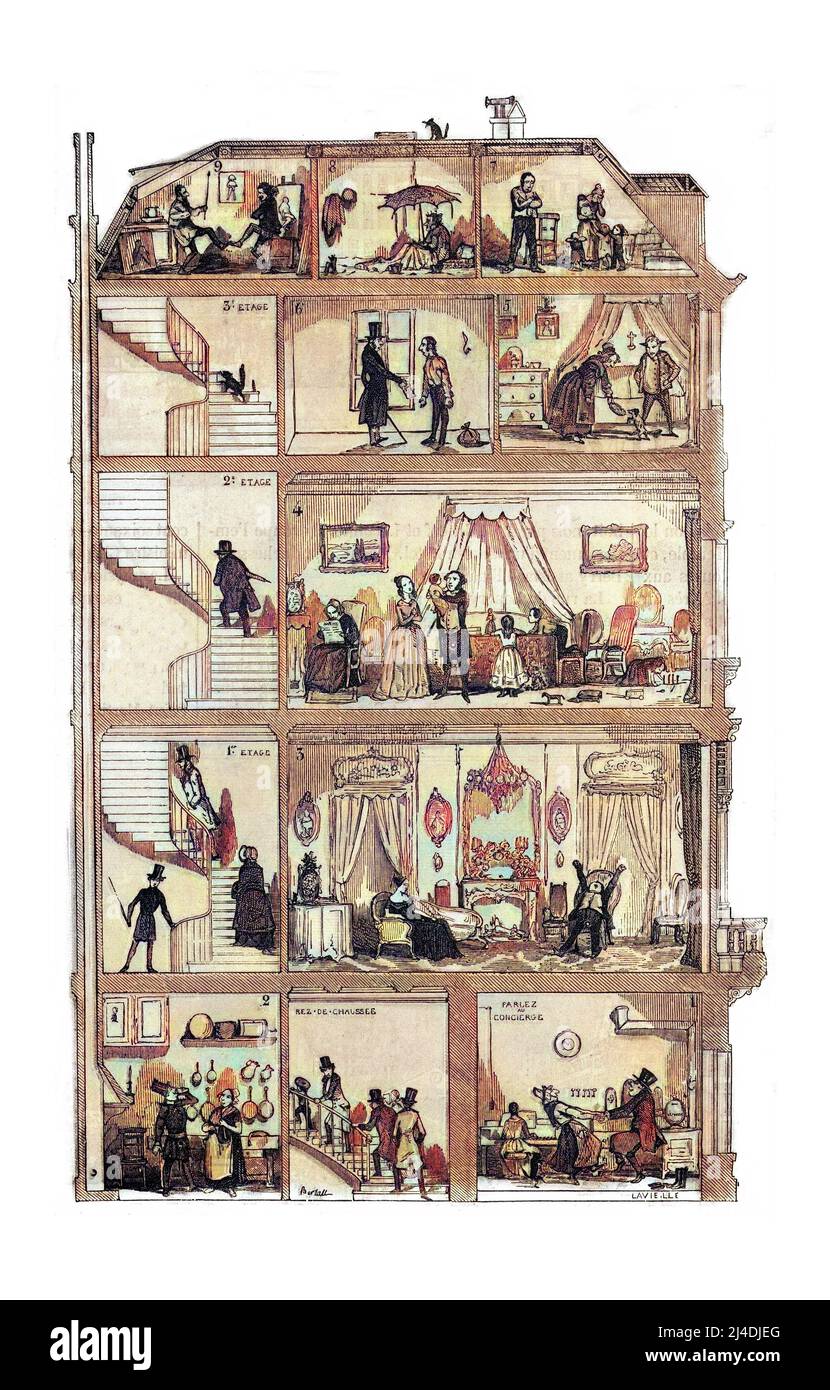 Logement a Paris - Cross-section of a Parisian house 1885 - Coupe transversale d'une maison a Paris - Coupe transversale d'un immeuble parisien (Haussmannien) representant les differentes classes sociales francaises : les cinq etages du monde parisien - Stock Photohttps://www.alamy.com/image-license-details/?v=1https://www.alamy.com/logement-a-paris-cross-section-of-a-parisian-house-1885-coupe-transversale-dune-maison-a-paris-coupe-transversale-dun-immeuble-parisien-haussmannien-representant-les-differentes-classes-sociales-francaises-les-cinq-etages-du-monde-parisien-image467438456.html
Logement a Paris - Cross-section of a Parisian house 1885 - Coupe transversale d'une maison a Paris - Coupe transversale d'un immeuble parisien (Haussmannien) representant les differentes classes sociales francaises : les cinq etages du monde parisien - Stock Photohttps://www.alamy.com/image-license-details/?v=1https://www.alamy.com/logement-a-paris-cross-section-of-a-parisian-house-1885-coupe-transversale-dune-maison-a-paris-coupe-transversale-dun-immeuble-parisien-haussmannien-representant-les-differentes-classes-sociales-francaises-les-cinq-etages-du-monde-parisien-image467438456.htmlRM2J4DJEG–Logement a Paris - Cross-section of a Parisian house 1885 - Coupe transversale d'une maison a Paris - Coupe transversale d'un immeuble parisien (Haussmannien) representant les differentes classes sociales francaises : les cinq etages du monde parisien -
 Drawing, Elevation and Cross-Section of an Opera House; Architect: Christian Francis Rosborg (1881 – 1953); USA; pen and ink, brush and watercolor, graphite on paper; 81.4 x 52.9 cm (32 1/16 x 20 13/16 in.) Stock Photohttps://www.alamy.com/image-license-details/?v=1https://www.alamy.com/drawing-elevation-and-cross-section-of-an-opera-house-architect-christian-francis-rosborg-1881-1953-usa-pen-and-ink-brush-and-watercolor-graphite-on-paper-814-x-529-cm-32-116-x-20-1316-in-image546108134.html
Drawing, Elevation and Cross-Section of an Opera House; Architect: Christian Francis Rosborg (1881 – 1953); USA; pen and ink, brush and watercolor, graphite on paper; 81.4 x 52.9 cm (32 1/16 x 20 13/16 in.) Stock Photohttps://www.alamy.com/image-license-details/?v=1https://www.alamy.com/drawing-elevation-and-cross-section-of-an-opera-house-architect-christian-francis-rosborg-1881-1953-usa-pen-and-ink-brush-and-watercolor-graphite-on-paper-814-x-529-cm-32-116-x-20-1316-in-image546108134.htmlRM2PMDADX–Drawing, Elevation and Cross-Section of an Opera House; Architect: Christian Francis Rosborg (1881 – 1953); USA; pen and ink, brush and watercolor, graphite on paper; 81.4 x 52.9 cm (32 1/16 x 20 13/16 in.)
 Family house cross-section Stock Vectorhttps://www.alamy.com/image-license-details/?v=1https://www.alamy.com/stock-photo-family-house-cross-section-81318981.html
Family house cross-section Stock Vectorhttps://www.alamy.com/image-license-details/?v=1https://www.alamy.com/stock-photo-family-house-cross-section-81318981.htmlRFEM8B59–Family house cross-section
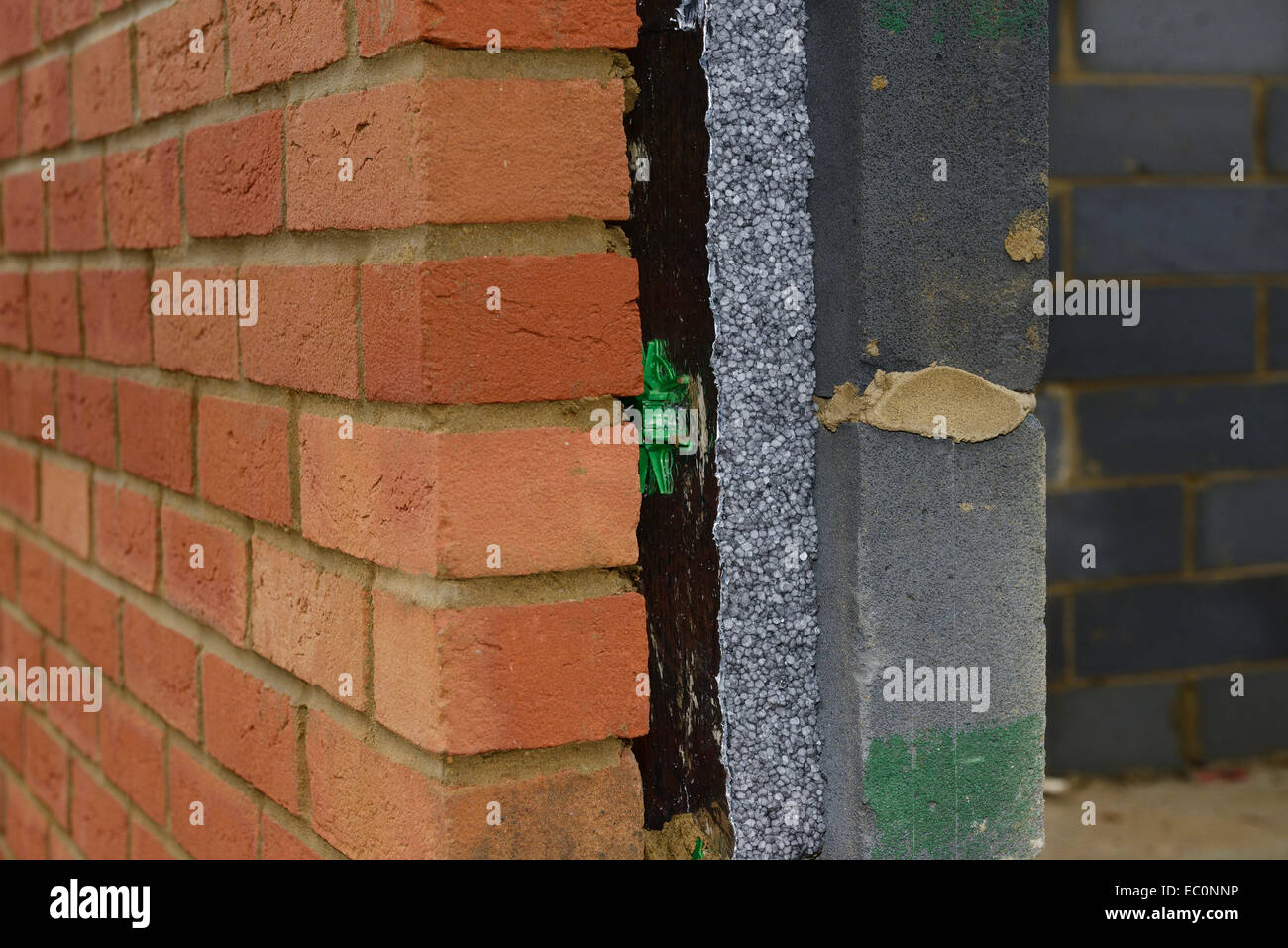 Cross section detail of a modern cavity wall on a house Stock Photohttps://www.alamy.com/image-license-details/?v=1https://www.alamy.com/stock-photo-cross-section-detail-of-a-modern-cavity-wall-on-a-house-76234418.html
Cross section detail of a modern cavity wall on a house Stock Photohttps://www.alamy.com/image-license-details/?v=1https://www.alamy.com/stock-photo-cross-section-detail-of-a-modern-cavity-wall-on-a-house-76234418.htmlRMEC0NNP–Cross section detail of a modern cavity wall on a house
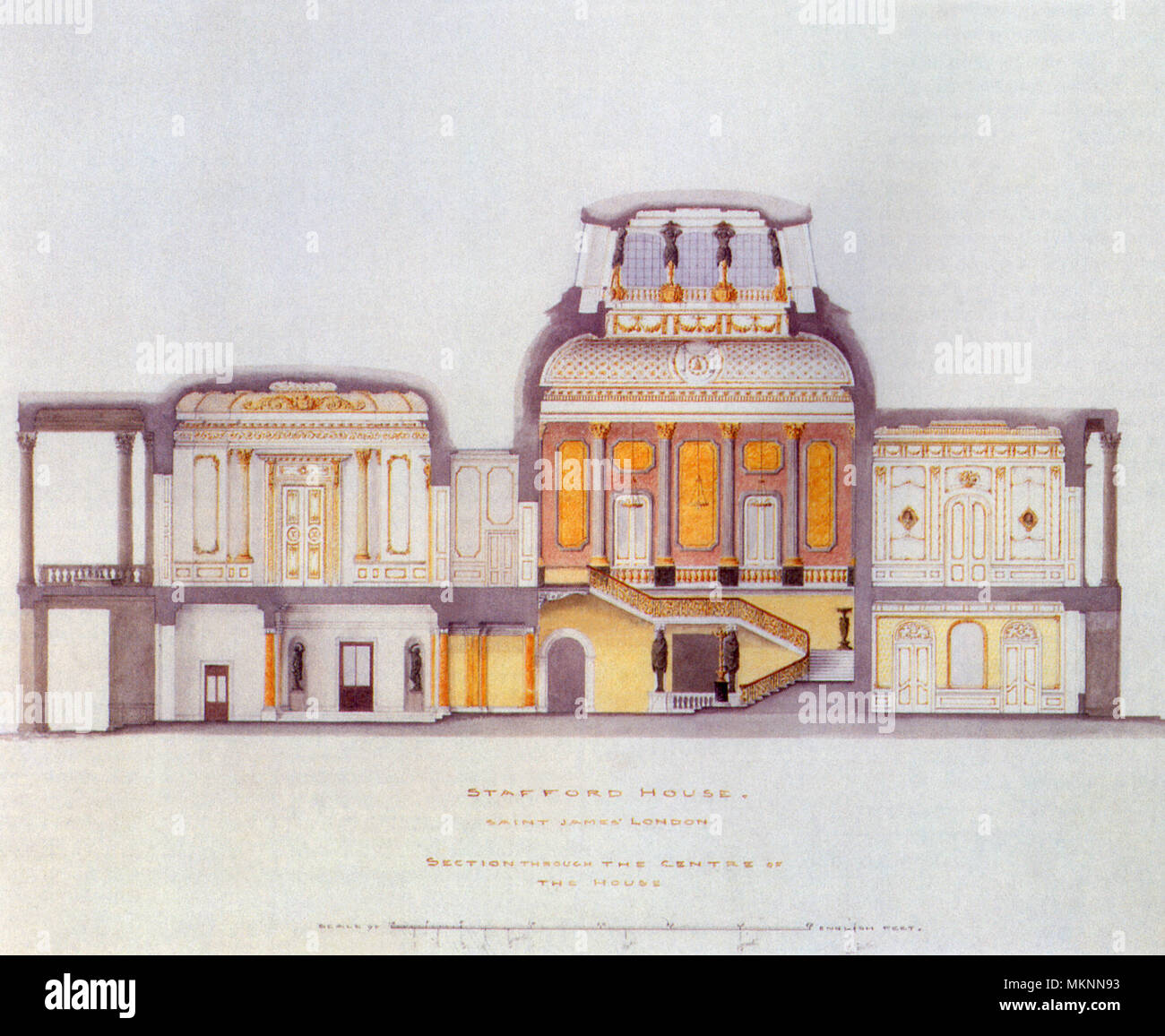 Mansion Cross-Section Stock Photohttps://www.alamy.com/image-license-details/?v=1https://www.alamy.com/mansion-cross-section-image184259855.html
Mansion Cross-Section Stock Photohttps://www.alamy.com/image-license-details/?v=1https://www.alamy.com/mansion-cross-section-image184259855.htmlRMMKNN93–Mansion Cross-Section
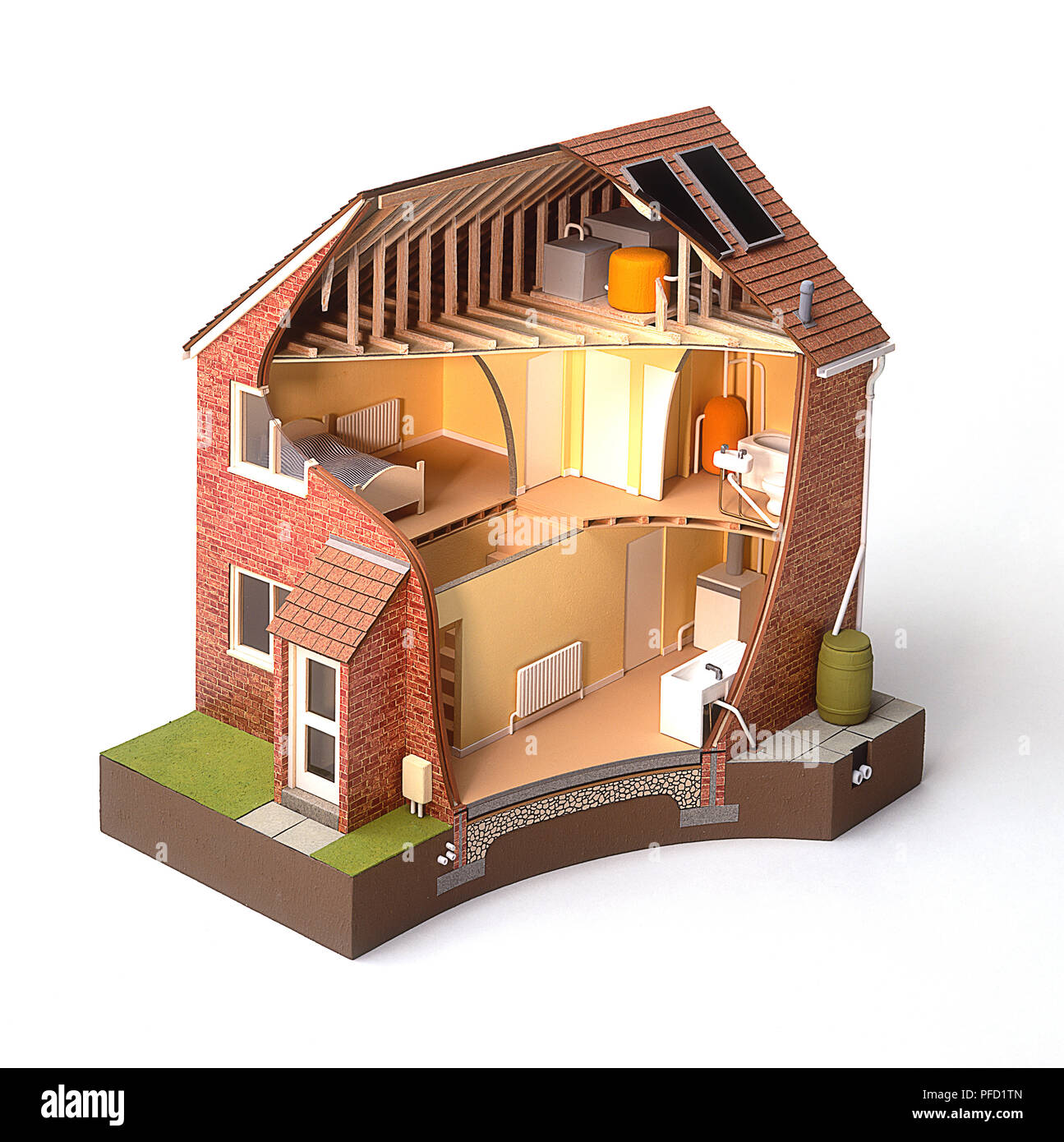 Cross-section model of residential building Stock Photohttps://www.alamy.com/image-license-details/?v=1https://www.alamy.com/cross-section-model-of-residential-building-image216031109.html
Cross-section model of residential building Stock Photohttps://www.alamy.com/image-license-details/?v=1https://www.alamy.com/cross-section-model-of-residential-building-image216031109.htmlRMPFD1TN–Cross-section model of residential building
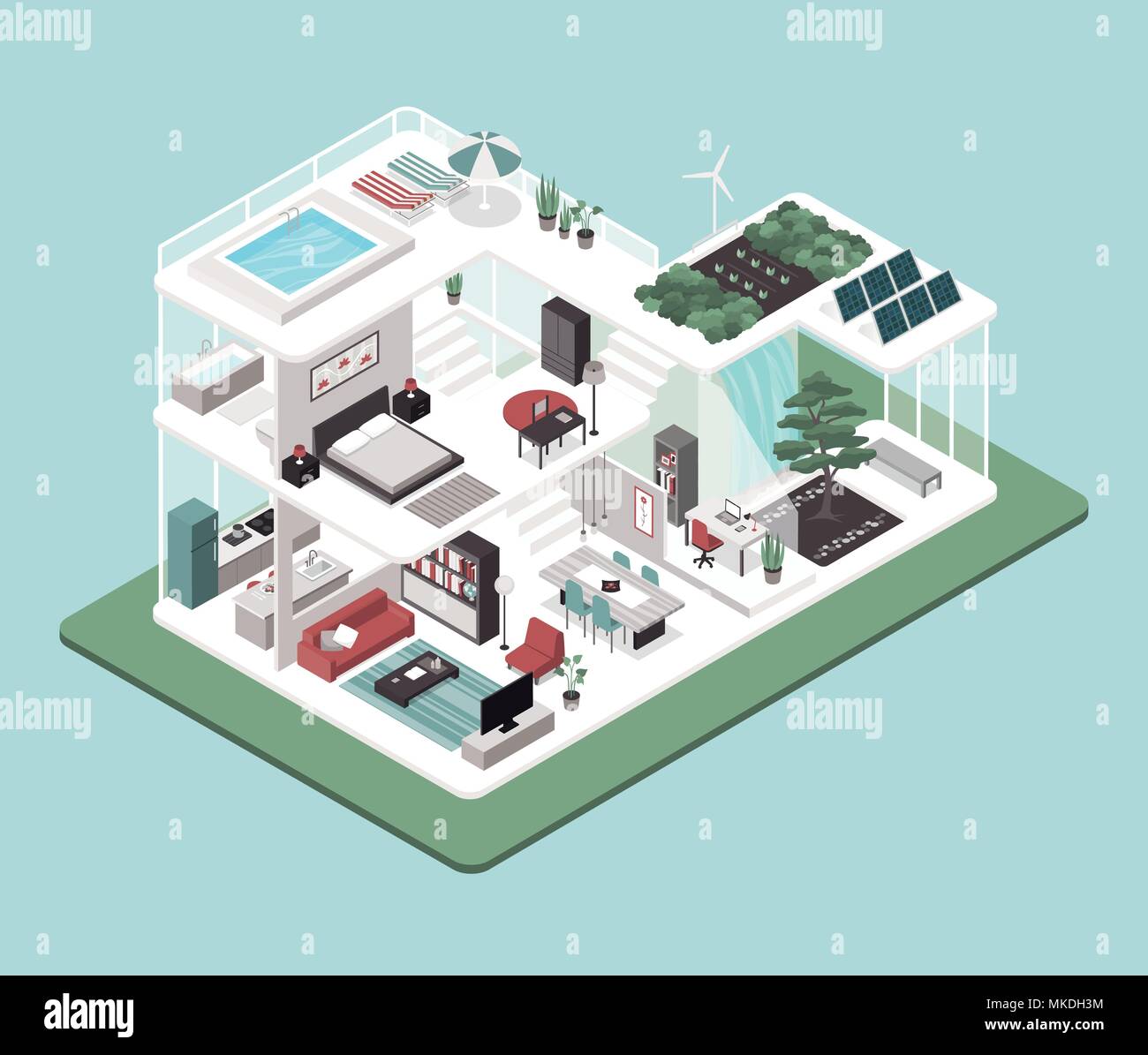 Contemporary energy efficient isometric eco house cross section, room interiors, solar panels and zen garden Stock Vectorhttps://www.alamy.com/image-license-details/?v=1https://www.alamy.com/contemporary-energy-efficient-isometric-eco-house-cross-section-room-interiors-solar-panels-and-zen-garden-image184080952.html
Contemporary energy efficient isometric eco house cross section, room interiors, solar panels and zen garden Stock Vectorhttps://www.alamy.com/image-license-details/?v=1https://www.alamy.com/contemporary-energy-efficient-isometric-eco-house-cross-section-room-interiors-solar-panels-and-zen-garden-image184080952.htmlRFMKDH3M–Contemporary energy efficient isometric eco house cross section, room interiors, solar panels and zen garden
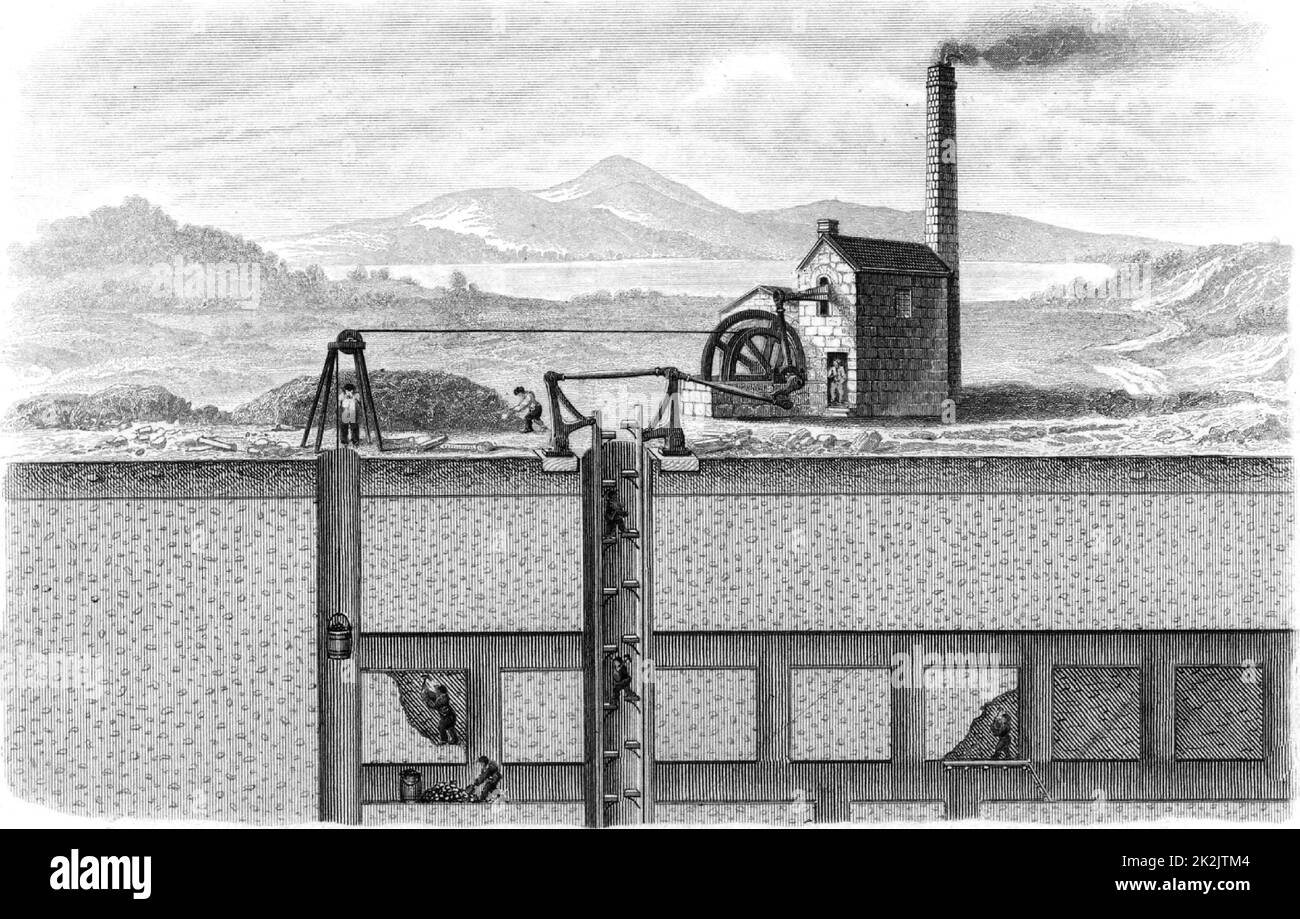 Cross-section of a metalliferous mine in the Devon and Cornwall area of England, showing the engine house containing the steam engine which powered the man-engine or moving lift and the raising of ore in buckets in buckets in a separate shaft on the left. From 'The Popular Encyclopaedia' (London, 1862). Engraving. Mining. Metal. Power. Energy. Steam. Stock Photohttps://www.alamy.com/image-license-details/?v=1https://www.alamy.com/cross-section-of-a-metalliferous-mine-in-the-devon-and-cornwall-area-of-england-showing-the-engine-house-containing-the-steam-engine-which-powered-the-man-engine-or-moving-lift-and-the-raising-of-ore-in-buckets-in-buckets-in-a-separate-shaft-on-the-left-from-the-popular-encyclopaedia-london-1862-engraving-mining-metal-power-energy-steam-image483534132.html
Cross-section of a metalliferous mine in the Devon and Cornwall area of England, showing the engine house containing the steam engine which powered the man-engine or moving lift and the raising of ore in buckets in buckets in a separate shaft on the left. From 'The Popular Encyclopaedia' (London, 1862). Engraving. Mining. Metal. Power. Energy. Steam. Stock Photohttps://www.alamy.com/image-license-details/?v=1https://www.alamy.com/cross-section-of-a-metalliferous-mine-in-the-devon-and-cornwall-area-of-england-showing-the-engine-house-containing-the-steam-engine-which-powered-the-man-engine-or-moving-lift-and-the-raising-of-ore-in-buckets-in-buckets-in-a-separate-shaft-on-the-left-from-the-popular-encyclopaedia-london-1862-engraving-mining-metal-power-energy-steam-image483534132.htmlRM2K2JTM4–Cross-section of a metalliferous mine in the Devon and Cornwall area of England, showing the engine house containing the steam engine which powered the man-engine or moving lift and the raising of ore in buckets in buckets in a separate shaft on the left. From 'The Popular Encyclopaedia' (London, 1862). Engraving. Mining. Metal. Power. Energy. Steam.
 cross section of tenement building in STREET SCENE at English National Opera (ENO), London Coliseum, London WC2 17/10/1989 co-production with Scottish Opera music: Kurt Weill book: Elmer Rice lyrics: Langston Hughes conductor: Carl Davis design: David Fielding lighting: Paul Pyant choreographer: David Toguri director: David Pountney Stock Photohttps://www.alamy.com/image-license-details/?v=1https://www.alamy.com/cross-section-of-tenement-building-in-street-scene-at-english-national-opera-eno-london-coliseum-london-wc2-17101989-co-production-with-scottish-opera-music-kurt-weill-book-elmer-rice-lyrics-langston-hughes-conductor-carl-davis-design-david-fielding-lighting-paul-pyant-choreographer-david-toguri-director-david-pountney-image572983736.html
cross section of tenement building in STREET SCENE at English National Opera (ENO), London Coliseum, London WC2 17/10/1989 co-production with Scottish Opera music: Kurt Weill book: Elmer Rice lyrics: Langston Hughes conductor: Carl Davis design: David Fielding lighting: Paul Pyant choreographer: David Toguri director: David Pountney Stock Photohttps://www.alamy.com/image-license-details/?v=1https://www.alamy.com/cross-section-of-tenement-building-in-street-scene-at-english-national-opera-eno-london-coliseum-london-wc2-17101989-co-production-with-scottish-opera-music-kurt-weill-book-elmer-rice-lyrics-langston-hughes-conductor-carl-davis-design-david-fielding-lighting-paul-pyant-choreographer-david-toguri-director-david-pountney-image572983736.htmlRM2T85JGT–cross section of tenement building in STREET SCENE at English National Opera (ENO), London Coliseum, London WC2 17/10/1989 co-production with Scottish Opera music: Kurt Weill book: Elmer Rice lyrics: Langston Hughes conductor: Carl Davis design: David Fielding lighting: Paul Pyant choreographer: David Toguri director: David Pountney
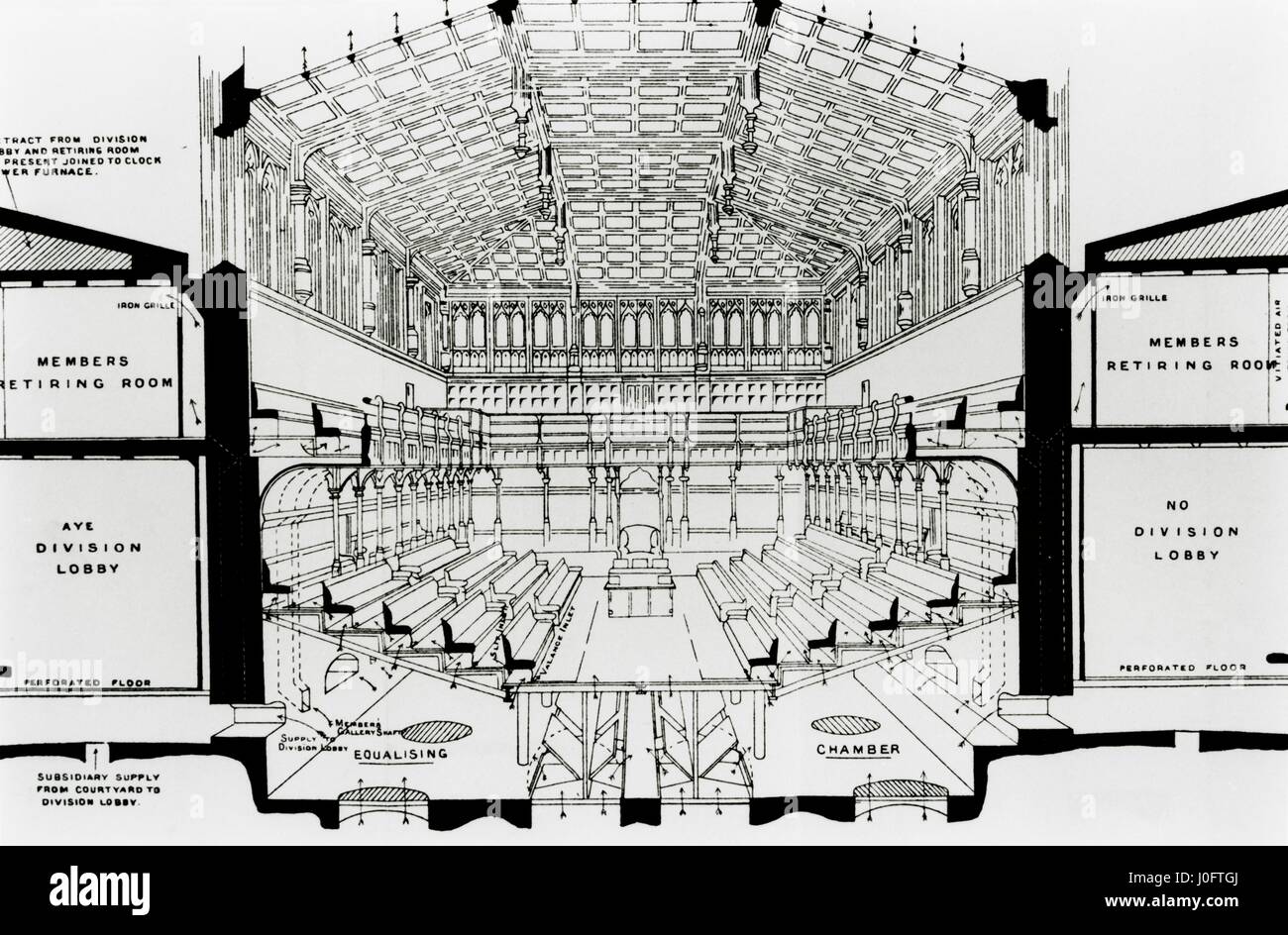 Cross section of debating the chamber and division lobbies, sheet no 3 Stock Photohttps://www.alamy.com/image-license-details/?v=1https://www.alamy.com/stock-photo-cross-section-of-debating-the-chamber-and-division-lobbies-sheet-no-138031506.html
Cross section of debating the chamber and division lobbies, sheet no 3 Stock Photohttps://www.alamy.com/image-license-details/?v=1https://www.alamy.com/stock-photo-cross-section-of-debating-the-chamber-and-division-lobbies-sheet-no-138031506.htmlRMJ0FTGJ–Cross section of debating the chamber and division lobbies, sheet no 3
![Presentation of connection of a framework to walls, and delusion of the same, Cross section through the masonry of a house, Fig. 10, after p. 402, Augustin-Charles d'Aviler, Vignola, Michelangelo, Leonhard Christoph Sturm, Hertel: Ausführliche Anleitung zu der gantzen Civil-Bau-Kunst [...]. Augspurg: bey Johann Georg Hertel, 1747 Stock Photo Presentation of connection of a framework to walls, and delusion of the same, Cross section through the masonry of a house, Fig. 10, after p. 402, Augustin-Charles d'Aviler, Vignola, Michelangelo, Leonhard Christoph Sturm, Hertel: Ausführliche Anleitung zu der gantzen Civil-Bau-Kunst [...]. Augspurg: bey Johann Georg Hertel, 1747 Stock Photo](https://c8.alamy.com/comp/2A2T38B/presentation-of-connection-of-a-framework-to-walls-and-delusion-of-the-same-cross-section-through-the-masonry-of-a-house-fig-10-after-p-402-augustin-charles-daviler-vignola-michelangelo-leonhard-christoph-sturm-hertel-ausfhrliche-anleitung-zu-der-gantzen-civil-bau-kunst-augspurg-bey-johann-georg-hertel-1747-2A2T38B.jpg) Presentation of connection of a framework to walls, and delusion of the same, Cross section through the masonry of a house, Fig. 10, after p. 402, Augustin-Charles d'Aviler, Vignola, Michelangelo, Leonhard Christoph Sturm, Hertel: Ausführliche Anleitung zu der gantzen Civil-Bau-Kunst [...]. Augspurg: bey Johann Georg Hertel, 1747 Stock Photohttps://www.alamy.com/image-license-details/?v=1https://www.alamy.com/presentation-of-connection-of-a-framework-to-walls-and-delusion-of-the-same-cross-section-through-the-masonry-of-a-house-fig-10-after-p-402-augustin-charles-daviler-vignola-michelangelo-leonhard-christoph-sturm-hertel-ausfhrliche-anleitung-zu-der-gantzen-civil-bau-kunst-augspurg-bey-johann-georg-hertel-1747-image328755739.html
Presentation of connection of a framework to walls, and delusion of the same, Cross section through the masonry of a house, Fig. 10, after p. 402, Augustin-Charles d'Aviler, Vignola, Michelangelo, Leonhard Christoph Sturm, Hertel: Ausführliche Anleitung zu der gantzen Civil-Bau-Kunst [...]. Augspurg: bey Johann Georg Hertel, 1747 Stock Photohttps://www.alamy.com/image-license-details/?v=1https://www.alamy.com/presentation-of-connection-of-a-framework-to-walls-and-delusion-of-the-same-cross-section-through-the-masonry-of-a-house-fig-10-after-p-402-augustin-charles-daviler-vignola-michelangelo-leonhard-christoph-sturm-hertel-ausfhrliche-anleitung-zu-der-gantzen-civil-bau-kunst-augspurg-bey-johann-georg-hertel-1747-image328755739.htmlRM2A2T38B–Presentation of connection of a framework to walls, and delusion of the same, Cross section through the masonry of a house, Fig. 10, after p. 402, Augustin-Charles d'Aviler, Vignola, Michelangelo, Leonhard Christoph Sturm, Hertel: Ausführliche Anleitung zu der gantzen Civil-Bau-Kunst [...]. Augspurg: bey Johann Georg Hertel, 1747
 Cross-section of beam in private house Stock Photohttps://www.alamy.com/image-license-details/?v=1https://www.alamy.com/cross-section-of-beam-in-private-house-image627491347.html
Cross-section of beam in private house Stock Photohttps://www.alamy.com/image-license-details/?v=1https://www.alamy.com/cross-section-of-beam-in-private-house-image627491347.htmlRF2YCTKH7–Cross-section of beam in private house
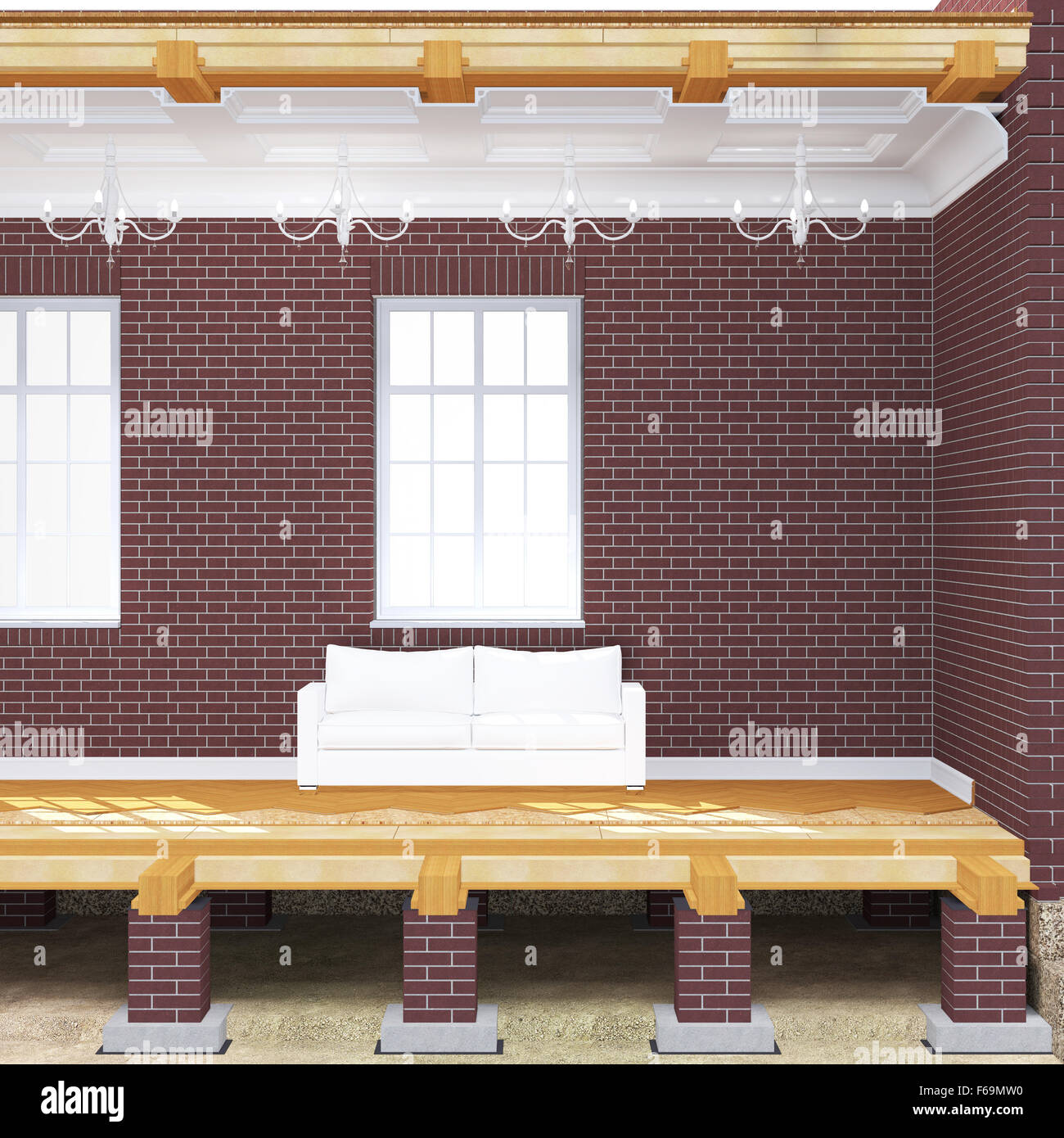 Cross section of brick house Stock Photohttps://www.alamy.com/image-license-details/?v=1https://www.alamy.com/stock-photo-cross-section-of-brick-house-89953724.html
Cross section of brick house Stock Photohttps://www.alamy.com/image-license-details/?v=1https://www.alamy.com/stock-photo-cross-section-of-brick-house-89953724.htmlRFF69MW0–Cross section of brick house
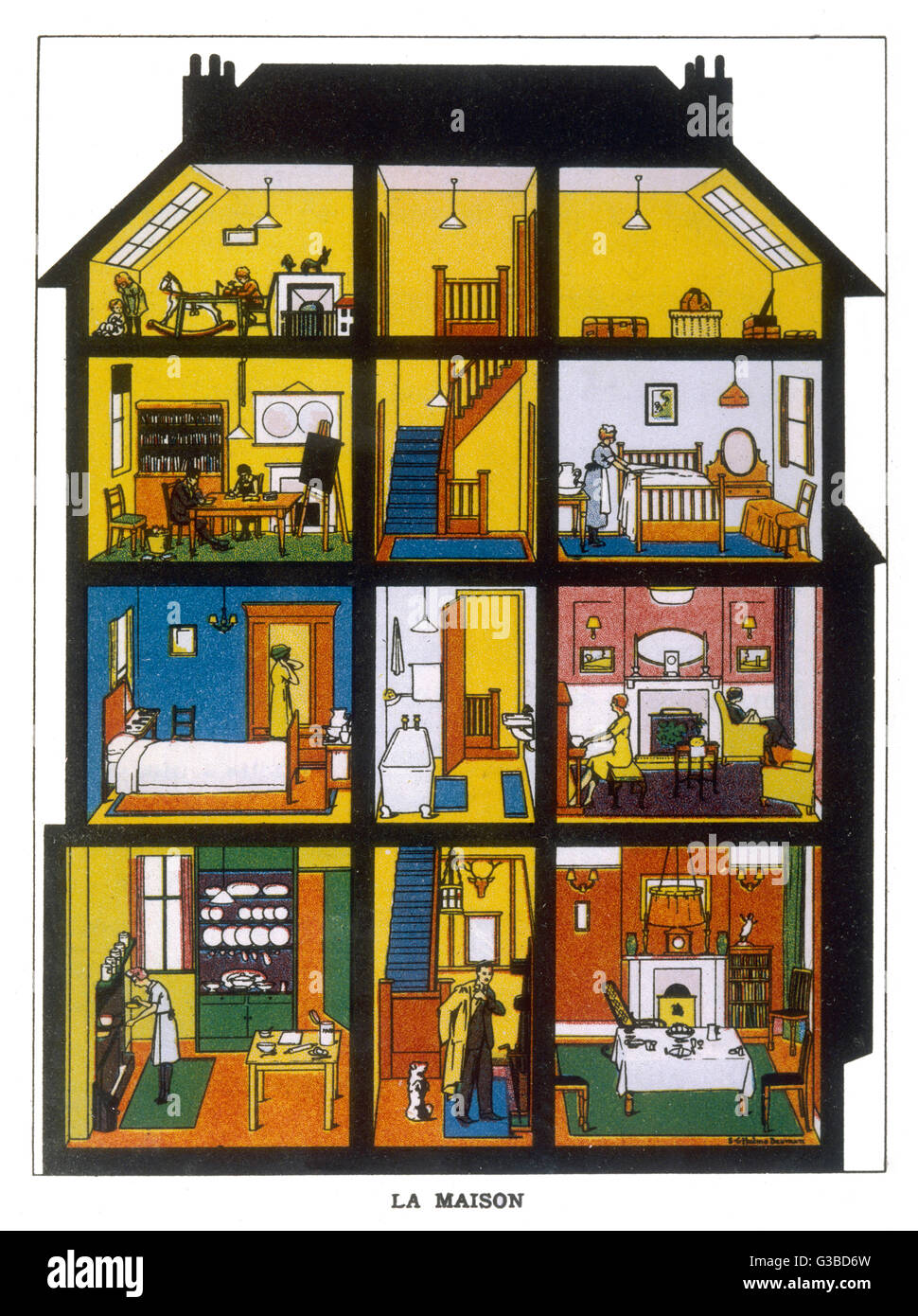 CROSS-SECTION OF HOUSE Stock Photohttps://www.alamy.com/image-license-details/?v=1https://www.alamy.com/stock-photo-cross-section-of-house-105358033.html
CROSS-SECTION OF HOUSE Stock Photohttps://www.alamy.com/image-license-details/?v=1https://www.alamy.com/stock-photo-cross-section-of-house-105358033.htmlRMG3BD6W–CROSS-SECTION OF HOUSE
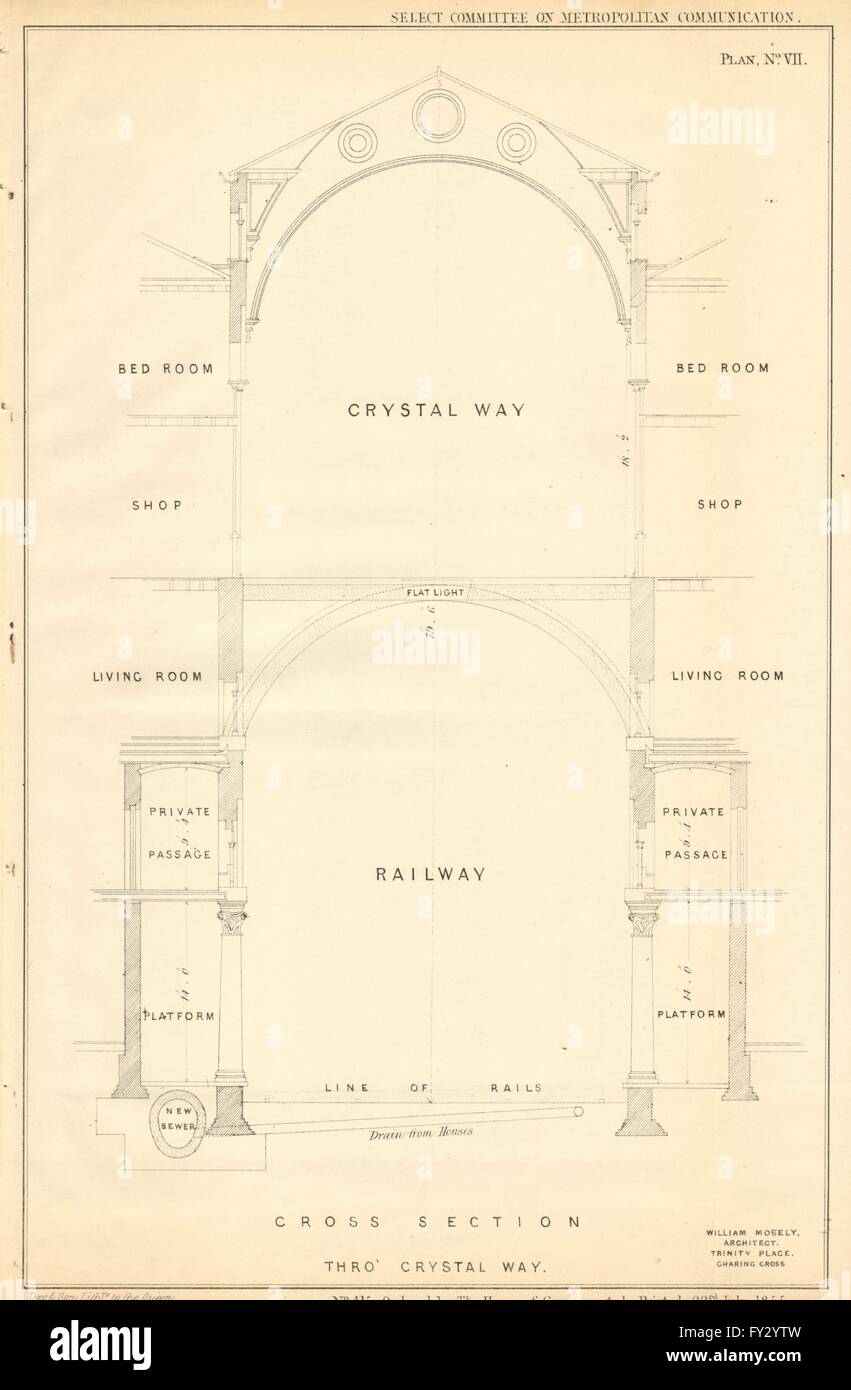 Cross-section of William Moseley's CRYSTAL WAY and Railway, antique print 1855 Stock Photohttps://www.alamy.com/image-license-details/?v=1https://www.alamy.com/stock-photo-cross-section-of-william-moseleys-crystal-way-and-railway-antique-102713321.html
Cross-section of William Moseley's CRYSTAL WAY and Railway, antique print 1855 Stock Photohttps://www.alamy.com/image-license-details/?v=1https://www.alamy.com/stock-photo-cross-section-of-william-moseleys-crystal-way-and-railway-antique-102713321.htmlRFFY2YTW–Cross-section of William Moseley's CRYSTAL WAY and Railway, antique print 1855
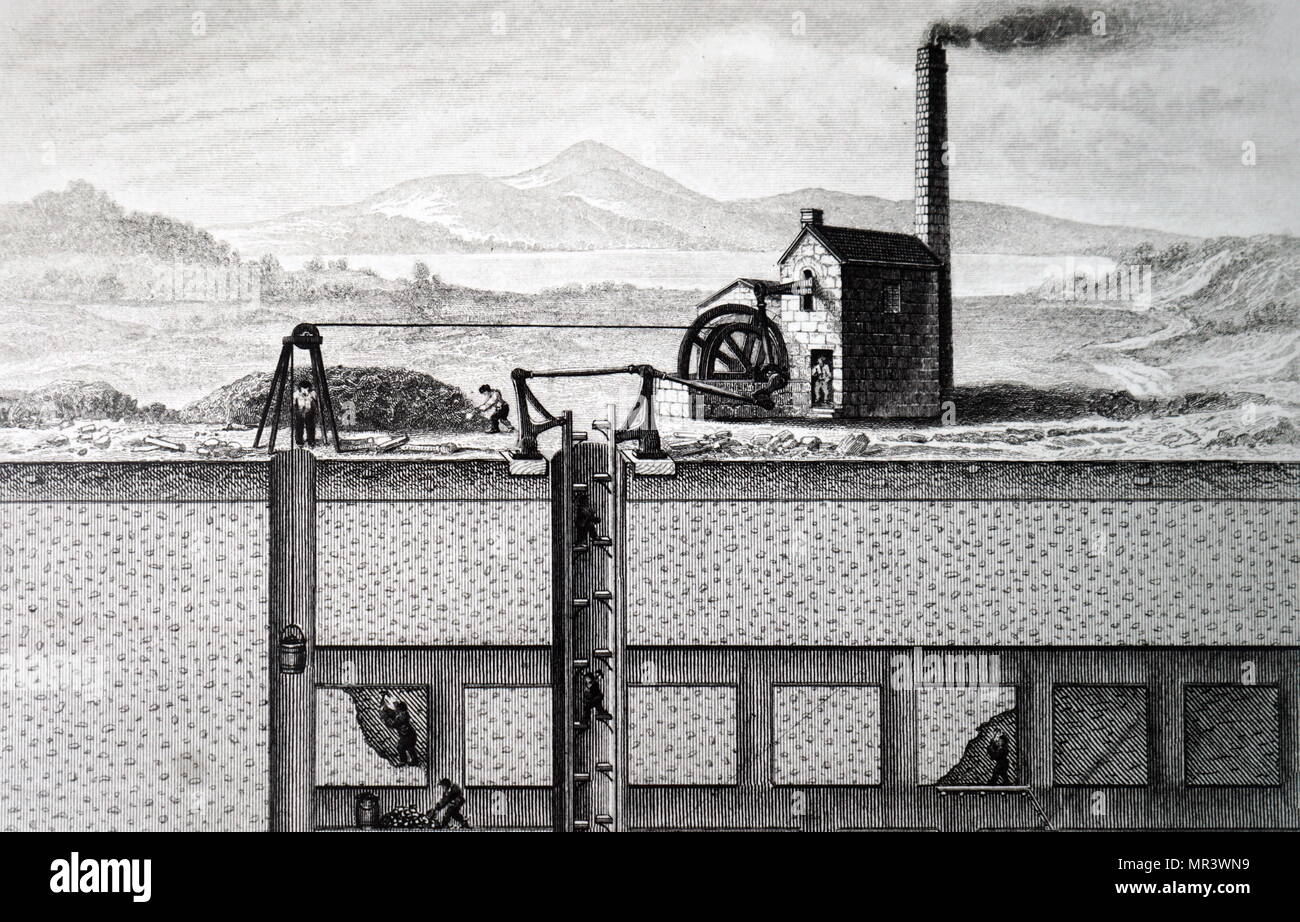 Cross-section of a metal mine in the Devon/Cornwall area, showing engine house and main engine. Dated 19th century Stock Photohttps://www.alamy.com/image-license-details/?v=1https://www.alamy.com/cross-section-of-a-metal-mine-in-the-devoncornwall-area-showing-engine-house-and-main-engine-dated-19th-century-image186326821.html
Cross-section of a metal mine in the Devon/Cornwall area, showing engine house and main engine. Dated 19th century Stock Photohttps://www.alamy.com/image-license-details/?v=1https://www.alamy.com/cross-section-of-a-metal-mine-in-the-devoncornwall-area-showing-engine-house-and-main-engine-dated-19th-century-image186326821.htmlRMMR3WN9–Cross-section of a metal mine in the Devon/Cornwall area, showing engine house and main engine. Dated 19th century
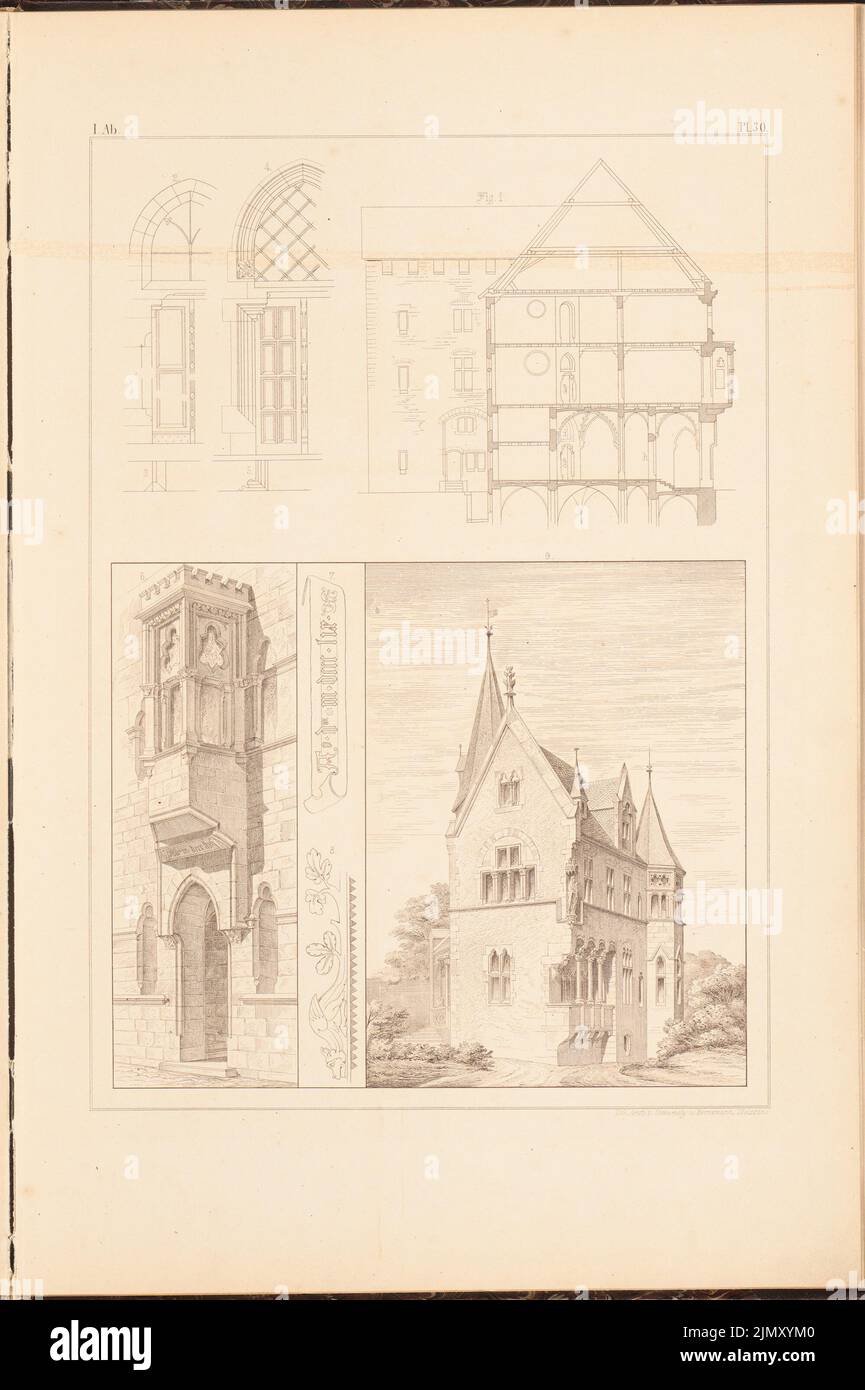 Sterior Gottlob (1820-1864), residential building. Country house. (From: designs to town and country houses, 2nd ed., Glogau.) (Without Dat.): Cross-section, details house, perspective view, detail country house. Lithograph on paper, 46.1 x 30.7 cm (including scan edges) Stock Photohttps://www.alamy.com/image-license-details/?v=1https://www.alamy.com/sterior-gottlob-1820-1864-residential-building-country-house-from-designs-to-town-and-country-houses-2nd-ed-glogau-without-dat-cross-section-details-house-perspective-view-detail-country-house-lithograph-on-paper-461-x-307-cm-including-scan-edges-image477565536.html
Sterior Gottlob (1820-1864), residential building. Country house. (From: designs to town and country houses, 2nd ed., Glogau.) (Without Dat.): Cross-section, details house, perspective view, detail country house. Lithograph on paper, 46.1 x 30.7 cm (including scan edges) Stock Photohttps://www.alamy.com/image-license-details/?v=1https://www.alamy.com/sterior-gottlob-1820-1864-residential-building-country-house-from-designs-to-town-and-country-houses-2nd-ed-glogau-without-dat-cross-section-details-house-perspective-view-detail-country-house-lithograph-on-paper-461-x-307-cm-including-scan-edges-image477565536.htmlRM2JMXYM0–Sterior Gottlob (1820-1864), residential building. Country house. (From: designs to town and country houses, 2nd ed., Glogau.) (Without Dat.): Cross-section, details house, perspective view, detail country house. Lithograph on paper, 46.1 x 30.7 cm (including scan edges)
 Photocopy of sheet 6 of 8 showing cross section of house, front elevation, fire finder stand, hip roof cap, and shiplap roof sheathing. - Badger Mountain Lookout, .125 mile northwest of Badger Mountain summit, East Wenatchee, Douglas County, WA Stock Photohttps://www.alamy.com/image-license-details/?v=1https://www.alamy.com/photocopy-of-sheet-6-of-8-showing-cross-section-of-house-front-elevation-fire-finder-stand-hip-roof-cap-and-shiplap-roof-sheathing-badger-mountain-lookout-125-mile-northwest-of-badger-mountain-summit-east-wenatchee-douglas-county-wa-image249434339.html
Photocopy of sheet 6 of 8 showing cross section of house, front elevation, fire finder stand, hip roof cap, and shiplap roof sheathing. - Badger Mountain Lookout, .125 mile northwest of Badger Mountain summit, East Wenatchee, Douglas County, WA Stock Photohttps://www.alamy.com/image-license-details/?v=1https://www.alamy.com/photocopy-of-sheet-6-of-8-showing-cross-section-of-house-front-elevation-fire-finder-stand-hip-roof-cap-and-shiplap-roof-sheathing-badger-mountain-lookout-125-mile-northwest-of-badger-mountain-summit-east-wenatchee-douglas-county-wa-image249434339.htmlRMTDPM17–Photocopy of sheet 6 of 8 showing cross section of house, front elevation, fire finder stand, hip roof cap, and shiplap roof sheathing. - Badger Mountain Lookout, .125 mile northwest of Badger Mountain summit, East Wenatchee, Douglas County, WA
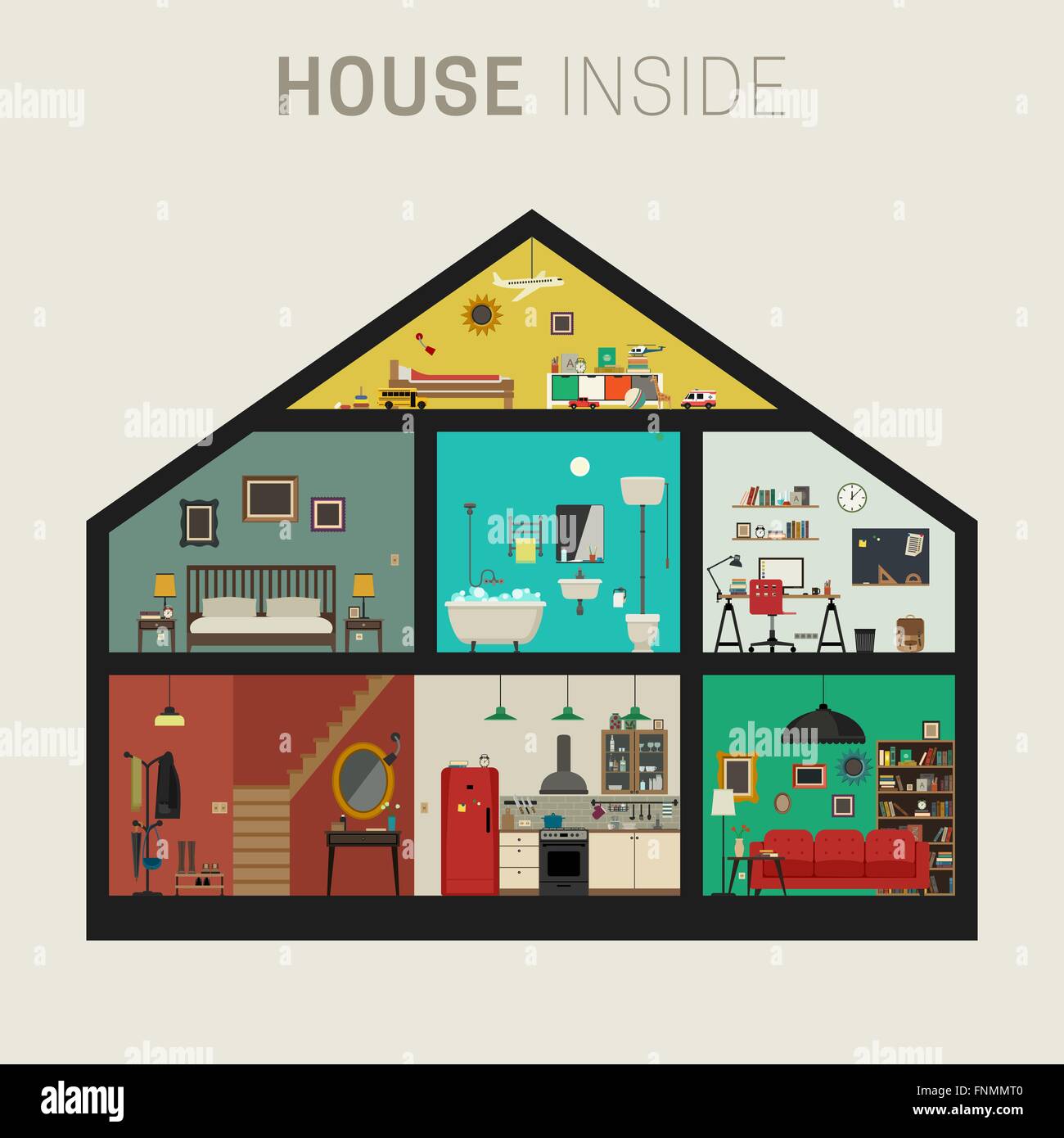 House inside interior. Stock Vectorhttps://www.alamy.com/image-license-details/?v=1https://www.alamy.com/stock-photo-house-inside-interior-99415008.html
House inside interior. Stock Vectorhttps://www.alamy.com/image-license-details/?v=1https://www.alamy.com/stock-photo-house-inside-interior-99415008.htmlRFFNMMT0–House inside interior.
 Cross section of a Haussmann building - Coupe transversale d'un immeuble haussmannien a Paris en 1885. En haut les chambres de bonnes et dans les autres etages, bureaux, appartements et salle de reception (reunion). Stock Photohttps://www.alamy.com/image-license-details/?v=1https://www.alamy.com/cross-section-of-a-haussmann-building-coupe-transversale-dun-immeuble-haussmannien-a-paris-en-1885-en-haut-les-chambres-de-bonnes-et-dans-les-autres-etages-bureaux-appartements-et-salle-de-reception-reunion-image503017426.html
Cross section of a Haussmann building - Coupe transversale d'un immeuble haussmannien a Paris en 1885. En haut les chambres de bonnes et dans les autres etages, bureaux, appartements et salle de reception (reunion). Stock Photohttps://www.alamy.com/image-license-details/?v=1https://www.alamy.com/cross-section-of-a-haussmann-building-coupe-transversale-dun-immeuble-haussmannien-a-paris-en-1885-en-haut-les-chambres-de-bonnes-et-dans-les-autres-etages-bureaux-appartements-et-salle-de-reception-reunion-image503017426.htmlRM2M6ABT2–Cross section of a Haussmann building - Coupe transversale d'un immeuble haussmannien a Paris en 1885. En haut les chambres de bonnes et dans les autres etages, bureaux, appartements et salle de reception (reunion).
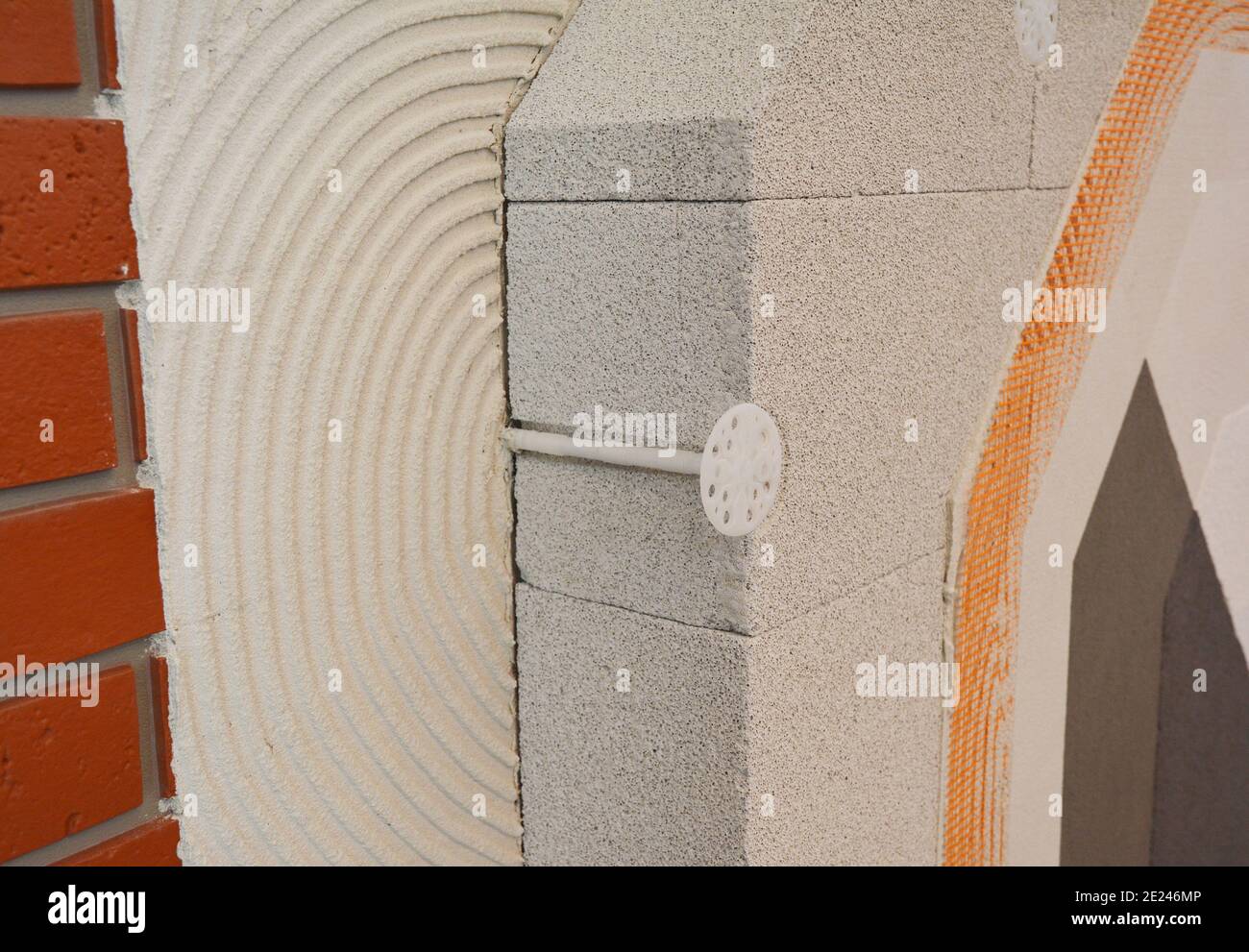 Cross-section view of brick house insulated wall construction with internal plastering, concrete aerated block, thermal insulation, reinforcing mesh. Stock Photohttps://www.alamy.com/image-license-details/?v=1https://www.alamy.com/cross-section-view-of-brick-house-insulated-wall-construction-with-internal-plastering-concrete-aerated-block-thermal-insulation-reinforcing-mesh-image397160870.html
Cross-section view of brick house insulated wall construction with internal plastering, concrete aerated block, thermal insulation, reinforcing mesh. Stock Photohttps://www.alamy.com/image-license-details/?v=1https://www.alamy.com/cross-section-view-of-brick-house-insulated-wall-construction-with-internal-plastering-concrete-aerated-block-thermal-insulation-reinforcing-mesh-image397160870.htmlRF2E246MP–Cross-section view of brick house insulated wall construction with internal plastering, concrete aerated block, thermal insulation, reinforcing mesh.
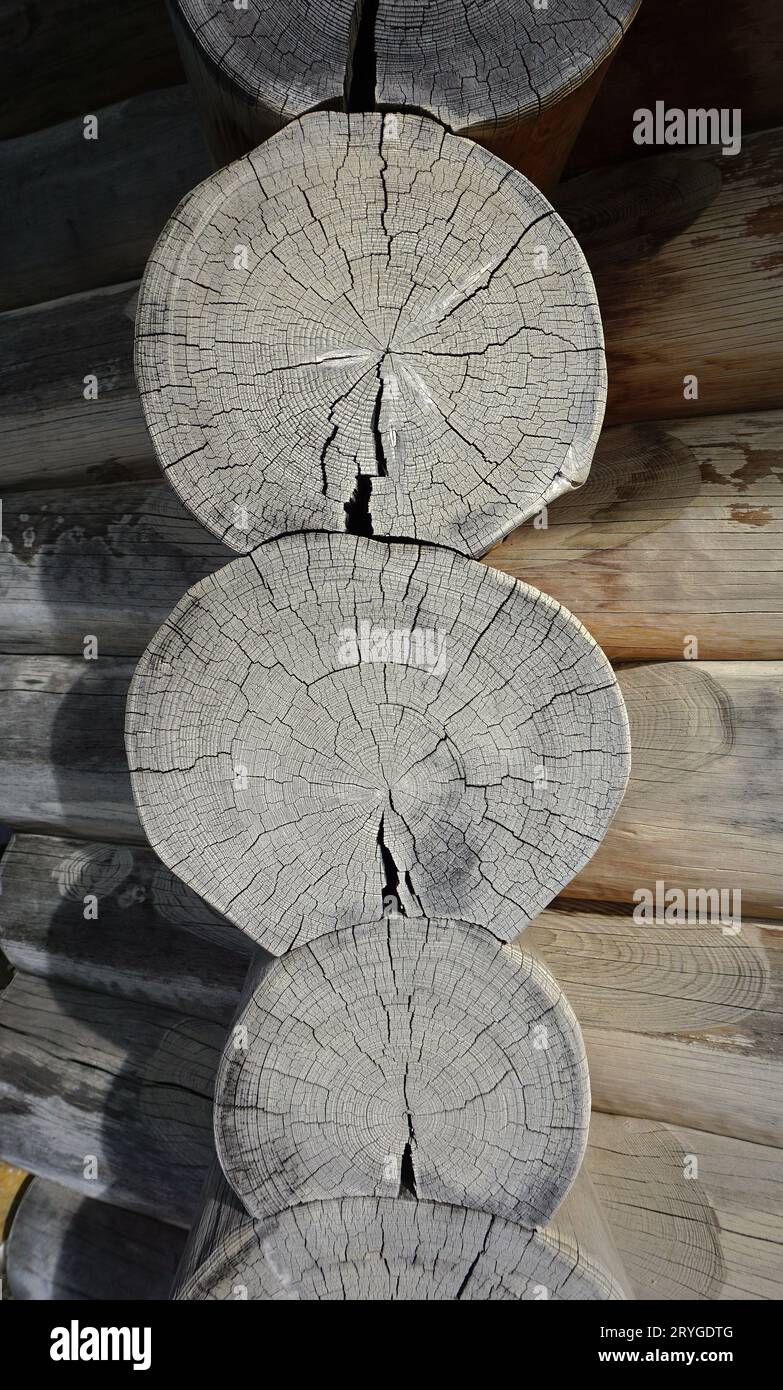 Logs built into a log house; growth rings; trunk cross section Stock Photohttps://www.alamy.com/image-license-details/?v=1https://www.alamy.com/logs-built-into-a-log-house-growth-rings-trunk-cross-section-image567689600.html
Logs built into a log house; growth rings; trunk cross section Stock Photohttps://www.alamy.com/image-license-details/?v=1https://www.alamy.com/logs-built-into-a-log-house-growth-rings-trunk-cross-section-image567689600.htmlRF2RYGDTG–Logs built into a log house; growth rings; trunk cross section
 Cross section plan of cartoon house interior design. Vector illustration of cozy two floor apartment with hallway, living room, kitchen, bedroom and bathroom with furniture, equipment and home decor Stock Vectorhttps://www.alamy.com/image-license-details/?v=1https://www.alamy.com/cross-section-plan-of-cartoon-house-interior-design-vector-illustration-of-cozy-two-floor-apartment-with-hallway-living-room-kitchen-bedroom-and-bathroom-with-furniture-equipment-and-home-decor-image543612477.html
Cross section plan of cartoon house interior design. Vector illustration of cozy two floor apartment with hallway, living room, kitchen, bedroom and bathroom with furniture, equipment and home decor Stock Vectorhttps://www.alamy.com/image-license-details/?v=1https://www.alamy.com/cross-section-plan-of-cartoon-house-interior-design-vector-illustration-of-cozy-two-floor-apartment-with-hallway-living-room-kitchen-bedroom-and-bathroom-with-furniture-equipment-and-home-decor-image543612477.htmlRF2PGBK79–Cross section plan of cartoon house interior design. Vector illustration of cozy two floor apartment with hallway, living room, kitchen, bedroom and bathroom with furniture, equipment and home decor
 Parisian boulevard cross section old illustration Stock Photohttps://www.alamy.com/image-license-details/?v=1https://www.alamy.com/stock-photo-parisian-boulevard-cross-section-old-illustration-48326811.html
Parisian boulevard cross section old illustration Stock Photohttps://www.alamy.com/image-license-details/?v=1https://www.alamy.com/stock-photo-parisian-boulevard-cross-section-old-illustration-48326811.htmlRFCPHD9F–Parisian boulevard cross section old illustration
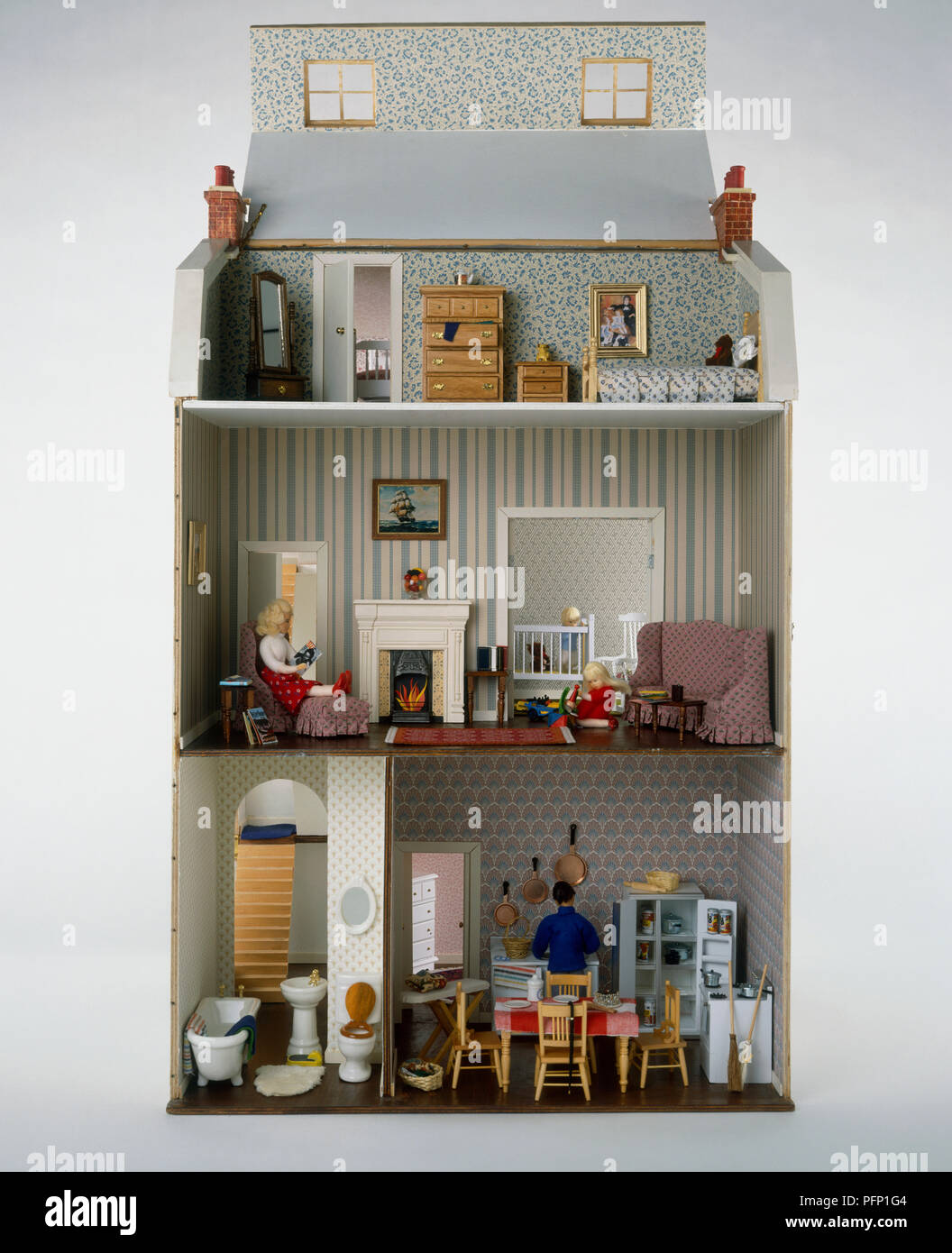 Doll's house Stock Photohttps://www.alamy.com/image-license-details/?v=1https://www.alamy.com/dolls-house-image216228436.html
Doll's house Stock Photohttps://www.alamy.com/image-license-details/?v=1https://www.alamy.com/dolls-house-image216228436.htmlRMPFP1G4–Doll's house
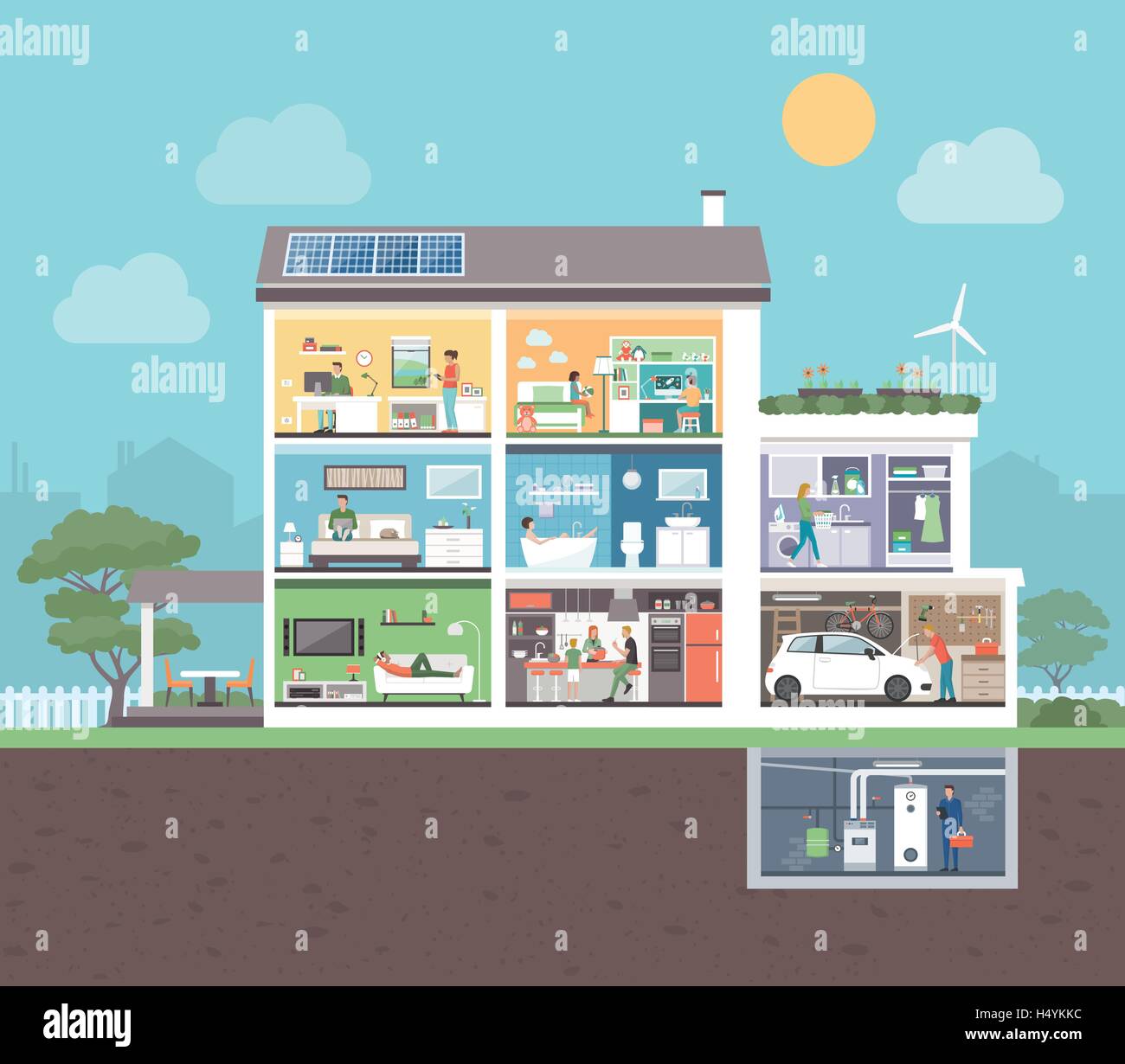 House cross section with room interiors and people, domestic lifestyle concept Stock Vectorhttps://www.alamy.com/image-license-details/?v=1https://www.alamy.com/stock-photo-house-cross-section-with-room-interiors-and-people-domestic-lifestyle-123539344.html
House cross section with room interiors and people, domestic lifestyle concept Stock Vectorhttps://www.alamy.com/image-license-details/?v=1https://www.alamy.com/stock-photo-house-cross-section-with-room-interiors-and-people-domestic-lifestyle-123539344.htmlRFH4YKKC–House cross section with room interiors and people, domestic lifestyle concept
 Charles Ribart's cross-sectional plan for an Elephant House in the center of Paris, France. In 1758, he planned an addition to the Champs-Élysées in Paris, to be constructed where the Arc de Triomphe now stands. It consisted of three levels, to be built Stock Photohttps://www.alamy.com/image-license-details/?v=1https://www.alamy.com/stock-photo-charles-ribarts-cross-sectional-plan-for-an-elephant-house-in-the-104003435.html
Charles Ribart's cross-sectional plan for an Elephant House in the center of Paris, France. In 1758, he planned an addition to the Champs-Élysées in Paris, to be constructed where the Arc de Triomphe now stands. It consisted of three levels, to be built Stock Photohttps://www.alamy.com/image-license-details/?v=1https://www.alamy.com/stock-photo-charles-ribarts-cross-sectional-plan-for-an-elephant-house-in-the-104003435.htmlRMG15NCB–Charles Ribart's cross-sectional plan for an Elephant House in the center of Paris, France. In 1758, he planned an addition to the Champs-Élysées in Paris, to be constructed where the Arc de Triomphe now stands. It consisted of three levels, to be built
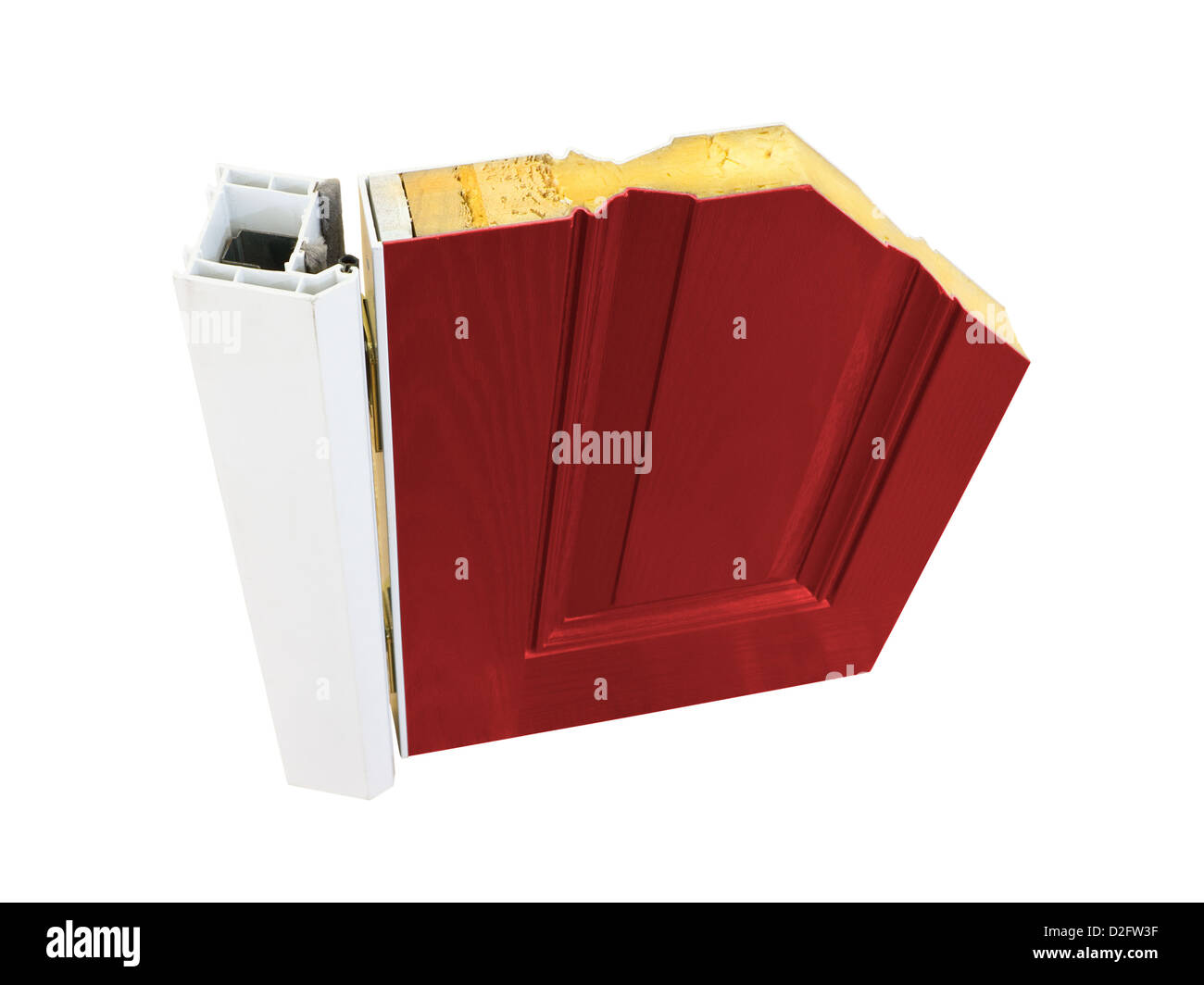 Cross section of residential front door illustrating profile and construction quality Stock Photohttps://www.alamy.com/image-license-details/?v=1https://www.alamy.com/stock-photo-cross-section-of-residential-front-door-illustrating-profile-and-construction-53209395.html
Cross section of residential front door illustrating profile and construction quality Stock Photohttps://www.alamy.com/image-license-details/?v=1https://www.alamy.com/stock-photo-cross-section-of-residential-front-door-illustrating-profile-and-construction-53209395.htmlRFD2FW3F–Cross section of residential front door illustrating profile and construction quality
 Dolls' house Stock Photohttps://www.alamy.com/image-license-details/?v=1https://www.alamy.com/stock-photo-dolls-house-38045088.html
Dolls' house Stock Photohttps://www.alamy.com/image-license-details/?v=1https://www.alamy.com/stock-photo-dolls-house-38045088.htmlRMC5W2W4–Dolls' house
![Average and floor plans of houses in Pompeii, Fig. 155, Cross section of a small house in Pompeii, Fig. 156, Layout of a small house with atrium, Fig. 157, Plan of the Casa di Modesto with Atrium displuviatum, p. 199, 1856, Johannes Overbeck: Pompeji in seinen Gebäuden, Alterthümern und Kunstwerken [...]. Leipzig: Verlag von Wilhelm Engelmann, 1856 Stock Photo Average and floor plans of houses in Pompeii, Fig. 155, Cross section of a small house in Pompeii, Fig. 156, Layout of a small house with atrium, Fig. 157, Plan of the Casa di Modesto with Atrium displuviatum, p. 199, 1856, Johannes Overbeck: Pompeji in seinen Gebäuden, Alterthümern und Kunstwerken [...]. Leipzig: Verlag von Wilhelm Engelmann, 1856 Stock Photo](https://c8.alamy.com/comp/2A2T2C4/average-and-floor-plans-of-houses-in-pompeii-fig-155-cross-section-of-a-small-house-in-pompeii-fig-156-layout-of-a-small-house-with-atrium-fig-157-plan-of-the-casa-di-modesto-with-atrium-displuviatum-p-199-1856-johannes-overbeck-pompeji-in-seinen-gebuden-alterthmern-und-kunstwerken-leipzig-verlag-von-wilhelm-engelmann-1856-2A2T2C4.jpg) Average and floor plans of houses in Pompeii, Fig. 155, Cross section of a small house in Pompeii, Fig. 156, Layout of a small house with atrium, Fig. 157, Plan of the Casa di Modesto with Atrium displuviatum, p. 199, 1856, Johannes Overbeck: Pompeji in seinen Gebäuden, Alterthümern und Kunstwerken [...]. Leipzig: Verlag von Wilhelm Engelmann, 1856 Stock Photohttps://www.alamy.com/image-license-details/?v=1https://www.alamy.com/average-and-floor-plans-of-houses-in-pompeii-fig-155-cross-section-of-a-small-house-in-pompeii-fig-156-layout-of-a-small-house-with-atrium-fig-157-plan-of-the-casa-di-modesto-with-atrium-displuviatum-p-199-1856-johannes-overbeck-pompeji-in-seinen-gebuden-alterthmern-und-kunstwerken-leipzig-verlag-von-wilhelm-engelmann-1856-image328755060.html
Average and floor plans of houses in Pompeii, Fig. 155, Cross section of a small house in Pompeii, Fig. 156, Layout of a small house with atrium, Fig. 157, Plan of the Casa di Modesto with Atrium displuviatum, p. 199, 1856, Johannes Overbeck: Pompeji in seinen Gebäuden, Alterthümern und Kunstwerken [...]. Leipzig: Verlag von Wilhelm Engelmann, 1856 Stock Photohttps://www.alamy.com/image-license-details/?v=1https://www.alamy.com/average-and-floor-plans-of-houses-in-pompeii-fig-155-cross-section-of-a-small-house-in-pompeii-fig-156-layout-of-a-small-house-with-atrium-fig-157-plan-of-the-casa-di-modesto-with-atrium-displuviatum-p-199-1856-johannes-overbeck-pompeji-in-seinen-gebuden-alterthmern-und-kunstwerken-leipzig-verlag-von-wilhelm-engelmann-1856-image328755060.htmlRM2A2T2C4–Average and floor plans of houses in Pompeii, Fig. 155, Cross section of a small house in Pompeii, Fig. 156, Layout of a small house with atrium, Fig. 157, Plan of the Casa di Modesto with Atrium displuviatum, p. 199, 1856, Johannes Overbeck: Pompeji in seinen Gebäuden, Alterthümern und Kunstwerken [...]. Leipzig: Verlag von Wilhelm Engelmann, 1856
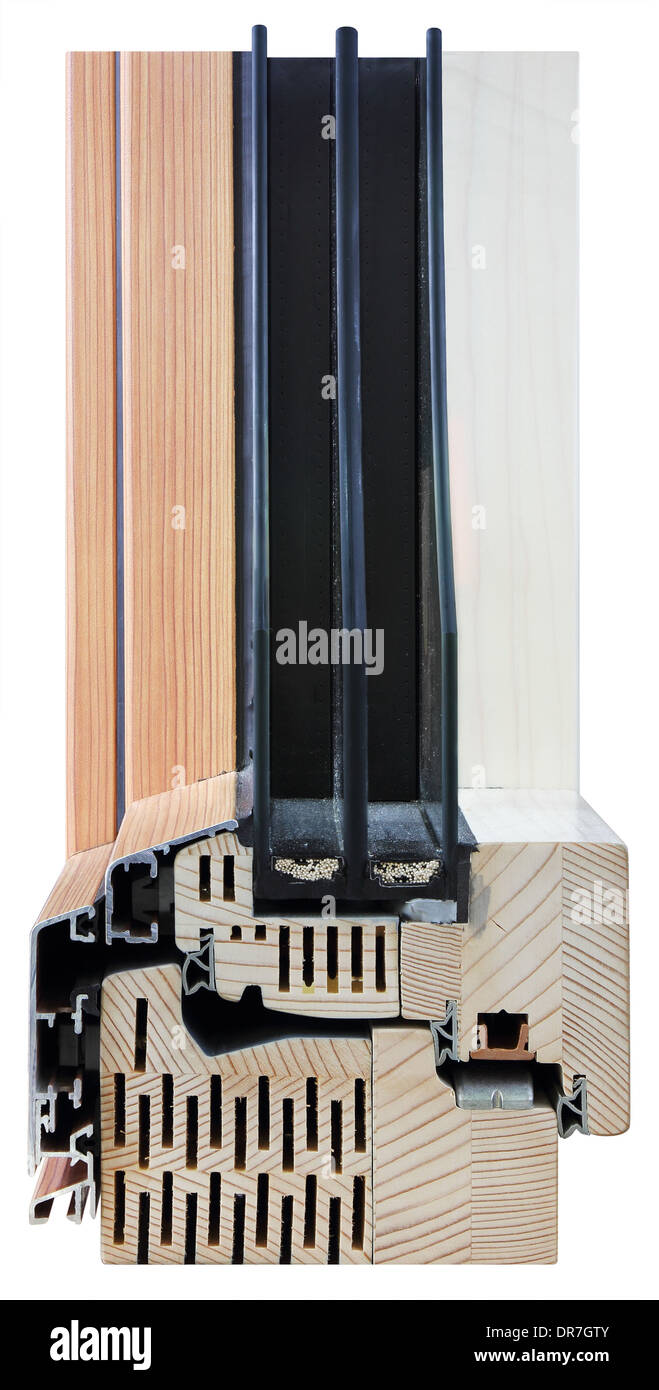 A cross section of window performance triple glazing cut to show the inner profile and quality construction Stock Photohttps://www.alamy.com/image-license-details/?v=1https://www.alamy.com/a-cross-section-of-window-performance-triple-glazing-cut-to-show-the-image65935099.html
A cross section of window performance triple glazing cut to show the inner profile and quality construction Stock Photohttps://www.alamy.com/image-license-details/?v=1https://www.alamy.com/a-cross-section-of-window-performance-triple-glazing-cut-to-show-the-image65935099.htmlRFDR7GTY–A cross section of window performance triple glazing cut to show the inner profile and quality construction
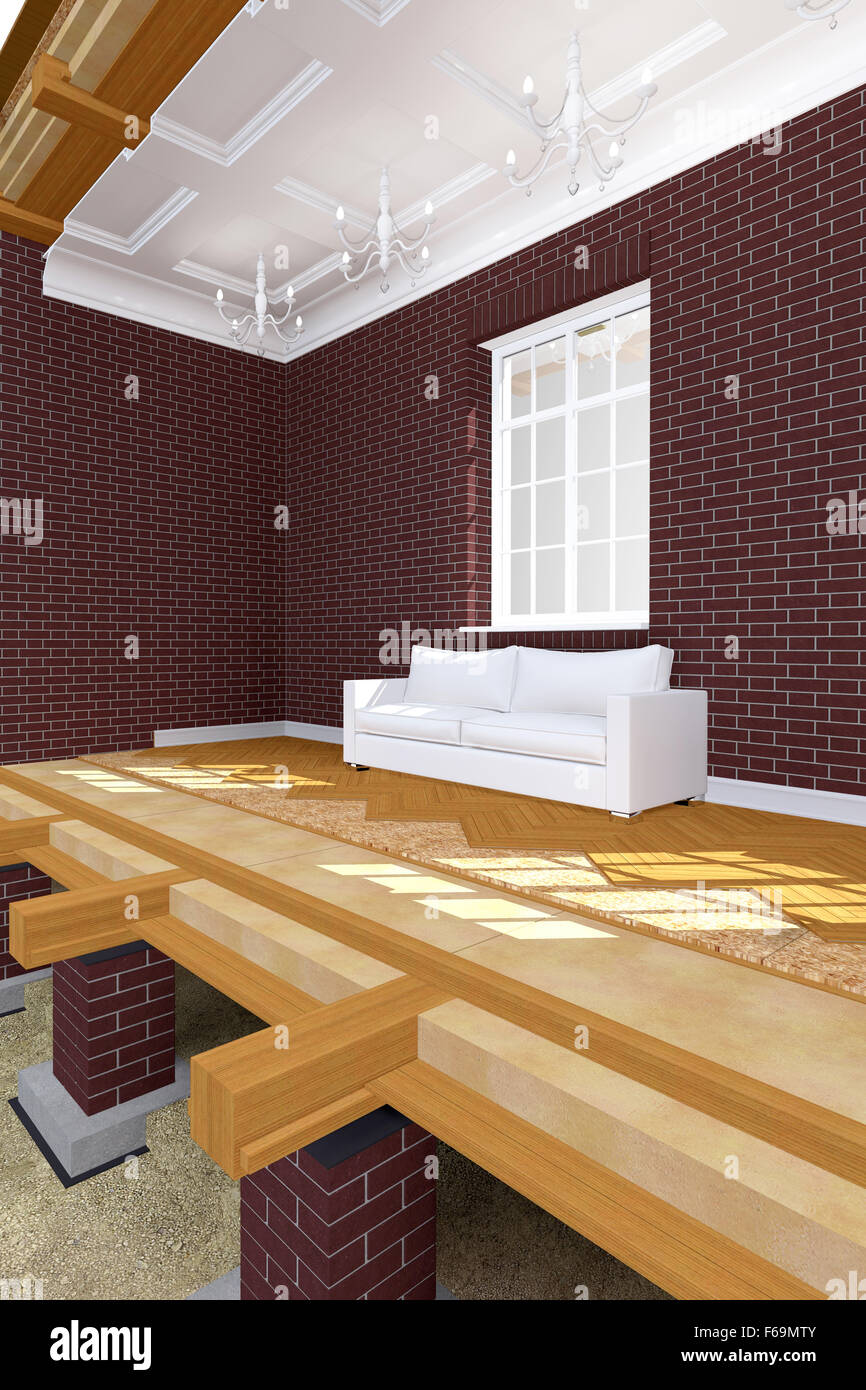 Cross section of brick house Stock Photohttps://www.alamy.com/image-license-details/?v=1https://www.alamy.com/stock-photo-cross-section-of-brick-house-89953723.html
Cross section of brick house Stock Photohttps://www.alamy.com/image-license-details/?v=1https://www.alamy.com/stock-photo-cross-section-of-brick-house-89953723.htmlRFF69MTY–Cross section of brick house
 Cross-section view of a tropical plant and orchid house. Date: circa 1870 Stock Photohttps://www.alamy.com/image-license-details/?v=1https://www.alamy.com/stock-photo-cross-section-view-of-a-tropical-plant-and-orchid-house-date-circa-105252822.html
Cross-section view of a tropical plant and orchid house. Date: circa 1870 Stock Photohttps://www.alamy.com/image-license-details/?v=1https://www.alamy.com/stock-photo-cross-section-view-of-a-tropical-plant-and-orchid-house-date-circa-105252822.htmlRMG36K1A–Cross-section view of a tropical plant and orchid house. Date: circa 1870
 Brixton Prison Mill for the improvement of Prison Discipline 1827 old print Stock Photohttps://www.alamy.com/image-license-details/?v=1https://www.alamy.com/brixton-prison-mill-for-the-improvement-of-prison-discipline-1827-old-print-image599868719.html
Brixton Prison Mill for the improvement of Prison Discipline 1827 old print Stock Photohttps://www.alamy.com/image-license-details/?v=1https://www.alamy.com/brixton-prison-mill-for-the-improvement-of-prison-discipline-1827-old-print-image599868719.htmlRF2WRXAJR–Brixton Prison Mill for the improvement of Prison Discipline 1827 old print
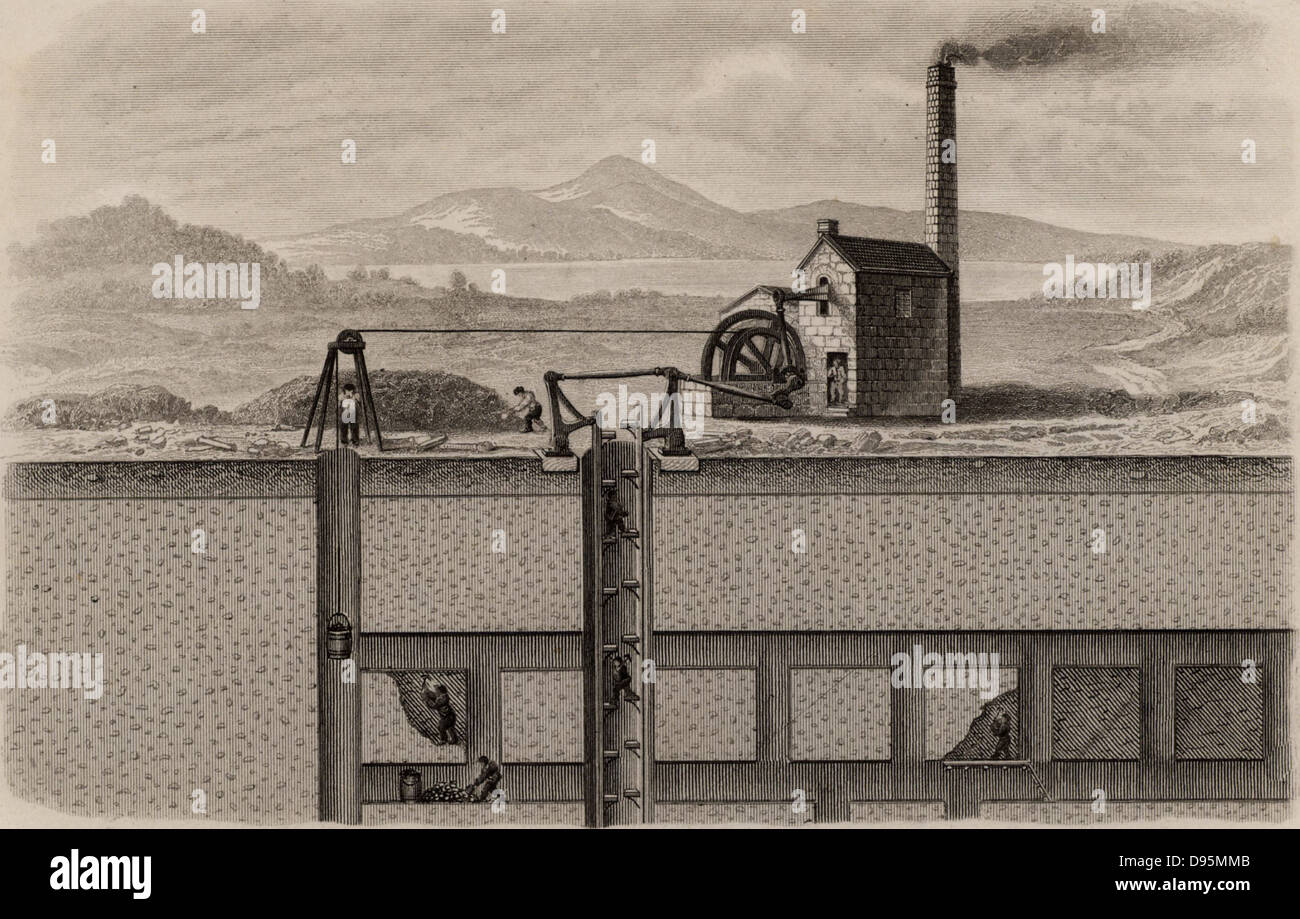 Cross-section of a metalliferous mine in the Devon and Cornwall area of England, showing the engine house containing the steam engine which powered the man-engine or moving lift and the raising of ore in buckets in buckets in a separate shaft on the left. From 'The Popular Encyclopaedia' (London, 1862). Engraving. Stock Photohttps://www.alamy.com/image-license-details/?v=1https://www.alamy.com/stock-photo-cross-section-of-a-metalliferous-mine-in-the-devon-and-cornwall-area-57289019.html
Cross-section of a metalliferous mine in the Devon and Cornwall area of England, showing the engine house containing the steam engine which powered the man-engine or moving lift and the raising of ore in buckets in buckets in a separate shaft on the left. From 'The Popular Encyclopaedia' (London, 1862). Engraving. Stock Photohttps://www.alamy.com/image-license-details/?v=1https://www.alamy.com/stock-photo-cross-section-of-a-metalliferous-mine-in-the-devon-and-cornwall-area-57289019.htmlRMD95MMB–Cross-section of a metalliferous mine in the Devon and Cornwall area of England, showing the engine house containing the steam engine which powered the man-engine or moving lift and the raising of ore in buckets in buckets in a separate shaft on the left. From 'The Popular Encyclopaedia' (London, 1862). Engraving.
 Building office of the Westphalian Farmers' Association, Haus Alpe, Benninghausen. (From: The farmhouse in the German Empire and its border areas, ed. Vorance of German architects and engineering verse (1906-1906): Grundriss eG, intermediate floor, view from the long side, view from the gable side, longitudinal section, cross-section, viewing house. Pressure on paper, 34.1 x 47.6 cm (including scan edges) Stock Photohttps://www.alamy.com/image-license-details/?v=1https://www.alamy.com/building-office-of-the-westphalian-farmers-association-haus-alpe-benninghausen-from-the-farmhouse-in-the-german-empire-and-its-border-areas-ed-vorance-of-german-architects-and-engineering-verse-1906-1906-grundriss-eg-intermediate-floor-view-from-the-long-side-view-from-the-gable-side-longitudinal-section-cross-section-viewing-house-pressure-on-paper-341-x-476-cm-including-scan-edges-image477573533.html
Building office of the Westphalian Farmers' Association, Haus Alpe, Benninghausen. (From: The farmhouse in the German Empire and its border areas, ed. Vorance of German architects and engineering verse (1906-1906): Grundriss eG, intermediate floor, view from the long side, view from the gable side, longitudinal section, cross-section, viewing house. Pressure on paper, 34.1 x 47.6 cm (including scan edges) Stock Photohttps://www.alamy.com/image-license-details/?v=1https://www.alamy.com/building-office-of-the-westphalian-farmers-association-haus-alpe-benninghausen-from-the-farmhouse-in-the-german-empire-and-its-border-areas-ed-vorance-of-german-architects-and-engineering-verse-1906-1906-grundriss-eg-intermediate-floor-view-from-the-long-side-view-from-the-gable-side-longitudinal-section-cross-section-viewing-house-pressure-on-paper-341-x-476-cm-including-scan-edges-image477573533.htmlRM2JMY9WH–Building office of the Westphalian Farmers' Association, Haus Alpe, Benninghausen. (From: The farmhouse in the German Empire and its border areas, ed. Vorance of German architects and engineering verse (1906-1906): Grundriss eG, intermediate floor, view from the long side, view from the gable side, longitudinal section, cross-section, viewing house. Pressure on paper, 34.1 x 47.6 cm (including scan edges)
 Perfect orange with cross section against rustic burlap hessian background Stock Photohttps://www.alamy.com/image-license-details/?v=1https://www.alamy.com/stock-photo-perfect-orange-with-cross-section-against-rustic-burlap-hessian-background-88339652.html
Perfect orange with cross section against rustic burlap hessian background Stock Photohttps://www.alamy.com/image-license-details/?v=1https://www.alamy.com/stock-photo-perfect-orange-with-cross-section-against-rustic-burlap-hessian-background-88339652.htmlRFF3M63G–Perfect orange with cross section against rustic burlap hessian background
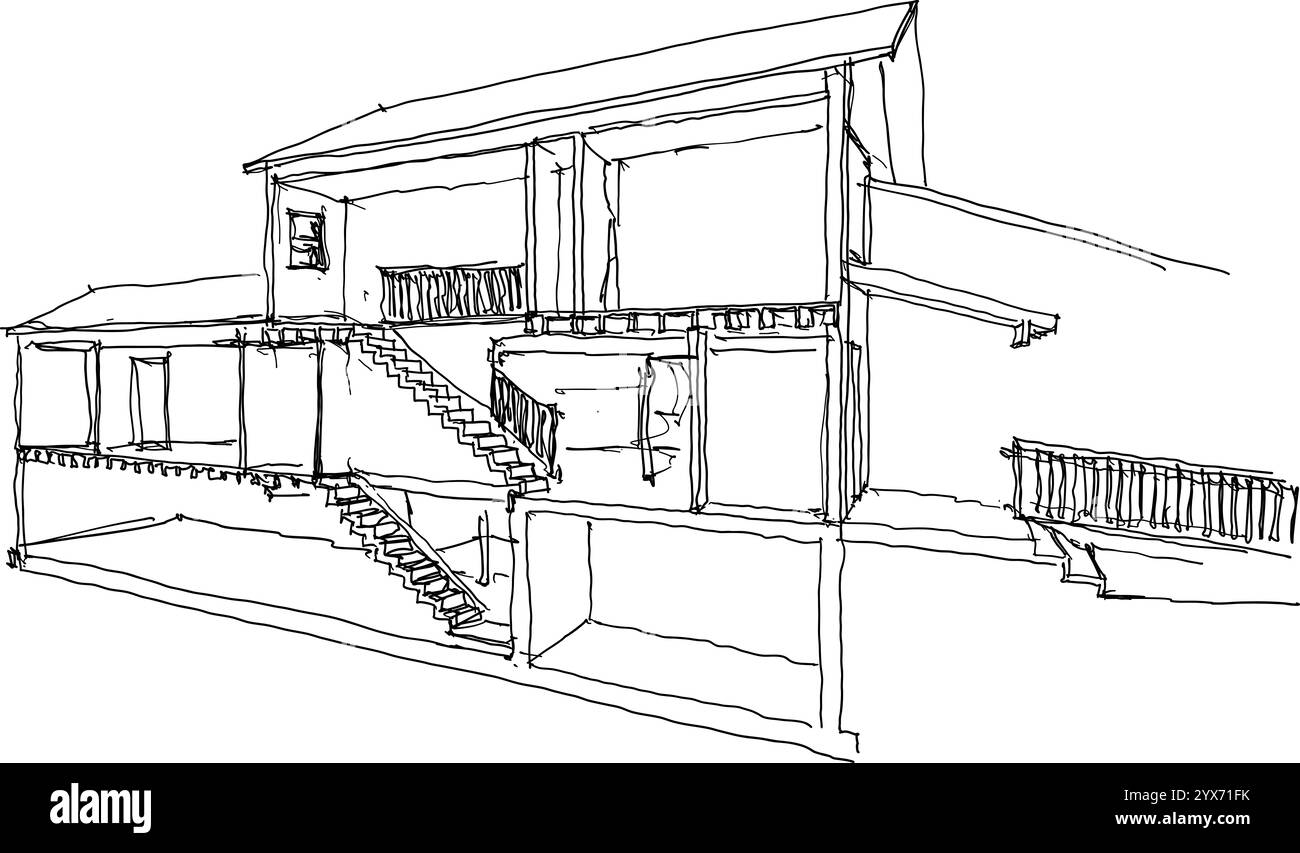 hand drawn architectural sketch of section of classic two story detached house with roof and stairs Stock Photohttps://www.alamy.com/image-license-details/?v=1https://www.alamy.com/hand-drawn-architectural-sketch-of-section-of-classic-two-story-detached-house-with-roof-and-stairs-image635709191.html
hand drawn architectural sketch of section of classic two story detached house with roof and stairs Stock Photohttps://www.alamy.com/image-license-details/?v=1https://www.alamy.com/hand-drawn-architectural-sketch-of-section-of-classic-two-story-detached-house-with-roof-and-stairs-image635709191.htmlRF2YX71FK–hand drawn architectural sketch of section of classic two story detached house with roof and stairs
 Vector isometric low poly cutaway interior illustartion. Bathroom Stock Vectorhttps://www.alamy.com/image-license-details/?v=1https://www.alamy.com/vector-isometric-low-poly-cutaway-interior-illustartion-bathroom-image212188056.html
Vector isometric low poly cutaway interior illustartion. Bathroom Stock Vectorhttps://www.alamy.com/image-license-details/?v=1https://www.alamy.com/vector-isometric-low-poly-cutaway-interior-illustartion-bathroom-image212188056.htmlRFP9600T–Vector isometric low poly cutaway interior illustartion. Bathroom
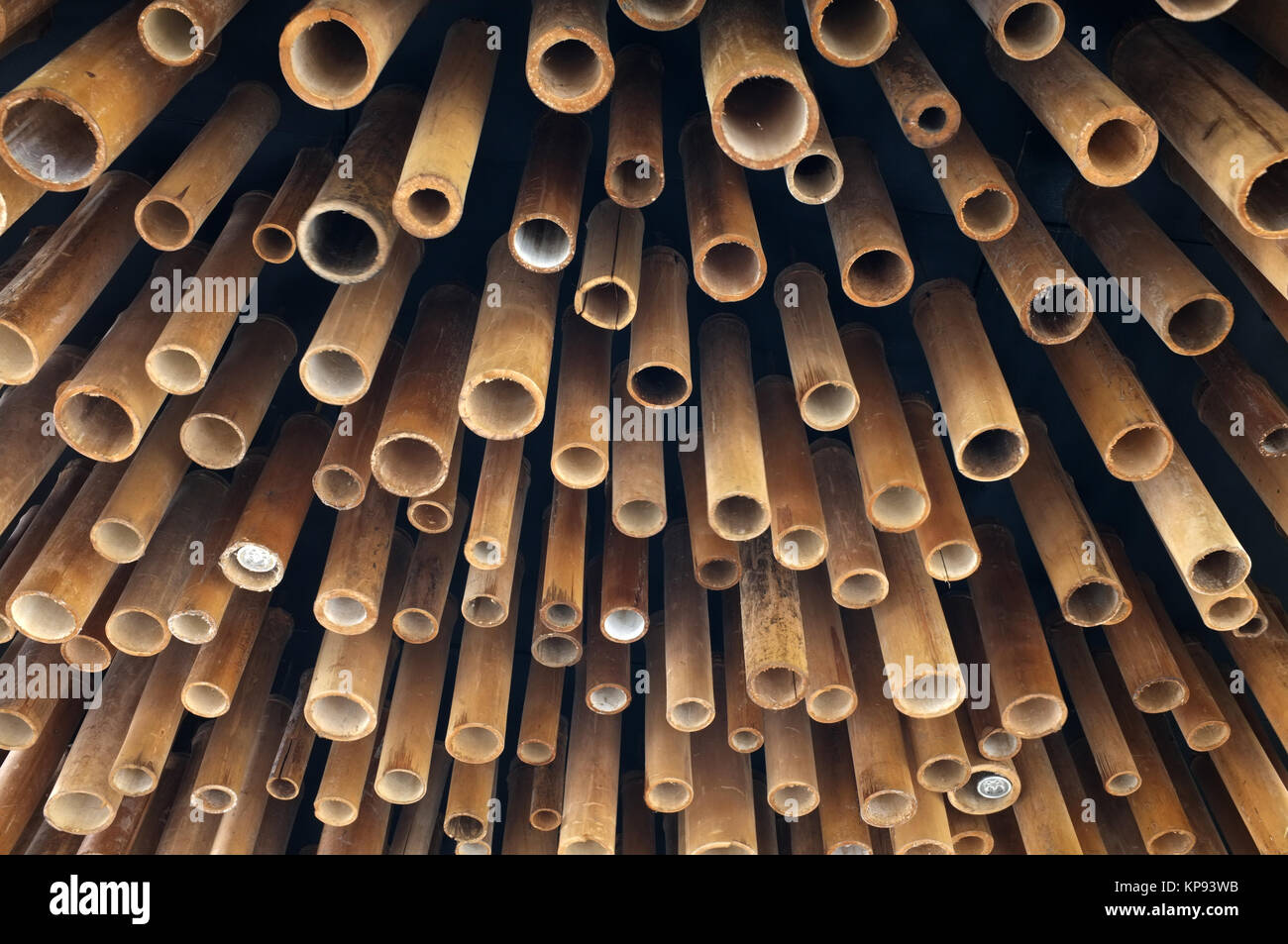 Cutting bamboo, cross section of bamboo Stock Photohttps://www.alamy.com/image-license-details/?v=1https://www.alamy.com/stock-image-cutting-bamboo-cross-section-of-bamboo-168616375.html
Cutting bamboo, cross section of bamboo Stock Photohttps://www.alamy.com/image-license-details/?v=1https://www.alamy.com/stock-image-cutting-bamboo-cross-section-of-bamboo-168616375.htmlRFKP93WB–Cutting bamboo, cross section of bamboo
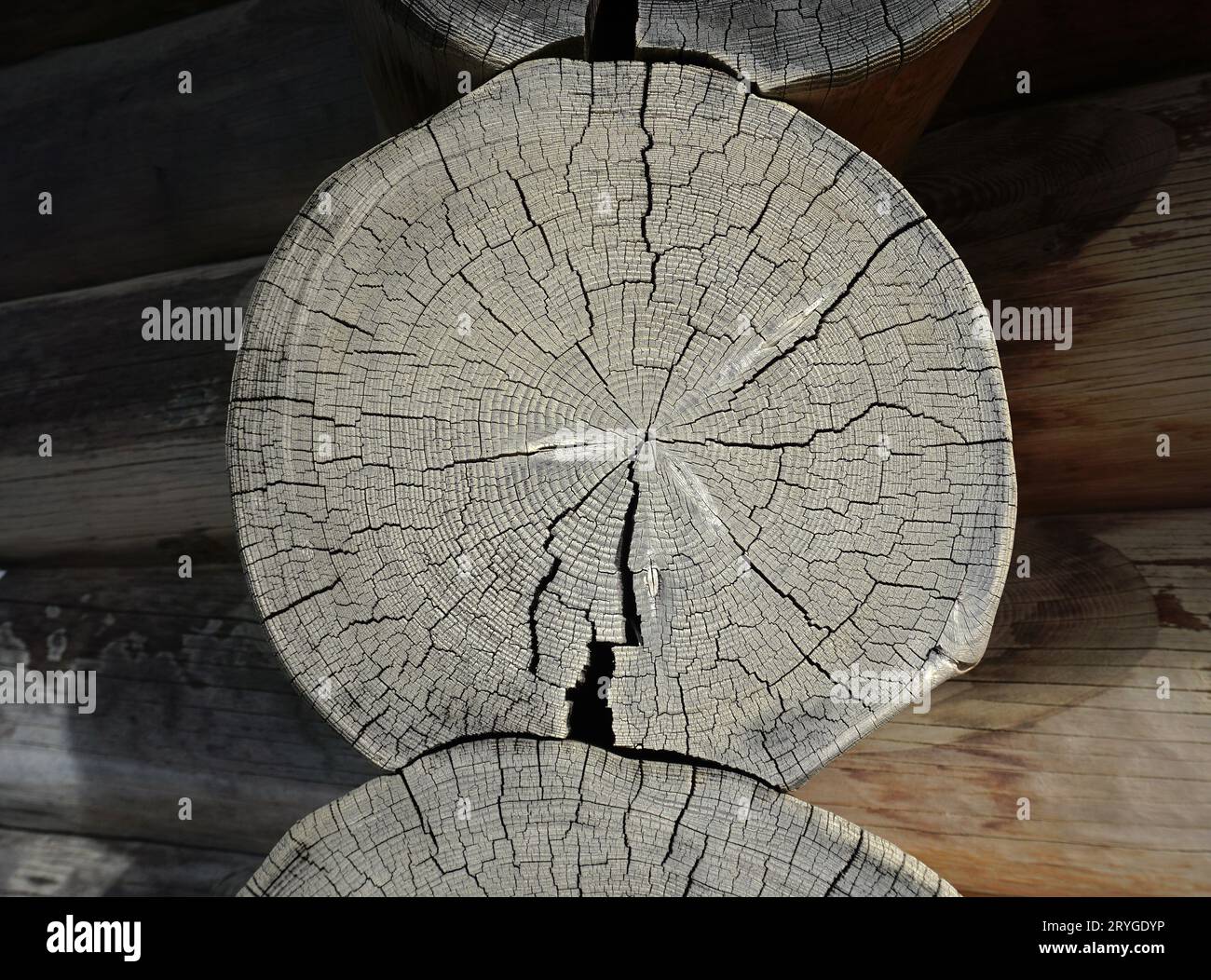 Tree disc; growth rings; wood cross section; Tree trunk on a log house Stock Photohttps://www.alamy.com/image-license-details/?v=1https://www.alamy.com/tree-disc-growth-rings-wood-cross-section-tree-trunk-on-a-log-house-image567689690.html
Tree disc; growth rings; wood cross section; Tree trunk on a log house Stock Photohttps://www.alamy.com/image-license-details/?v=1https://www.alamy.com/tree-disc-growth-rings-wood-cross-section-tree-trunk-on-a-log-house-image567689690.htmlRF2RYGDYP–Tree disc; growth rings; wood cross section; Tree trunk on a log house
 Brick Wall with Insulation, Cross Section Stock Photohttps://www.alamy.com/image-license-details/?v=1https://www.alamy.com/stock-photo-brick-wall-with-insulation-cross-section-72718713.html
Brick Wall with Insulation, Cross Section Stock Photohttps://www.alamy.com/image-license-details/?v=1https://www.alamy.com/stock-photo-brick-wall-with-insulation-cross-section-72718713.htmlRME68HCW–Brick Wall with Insulation, Cross Section
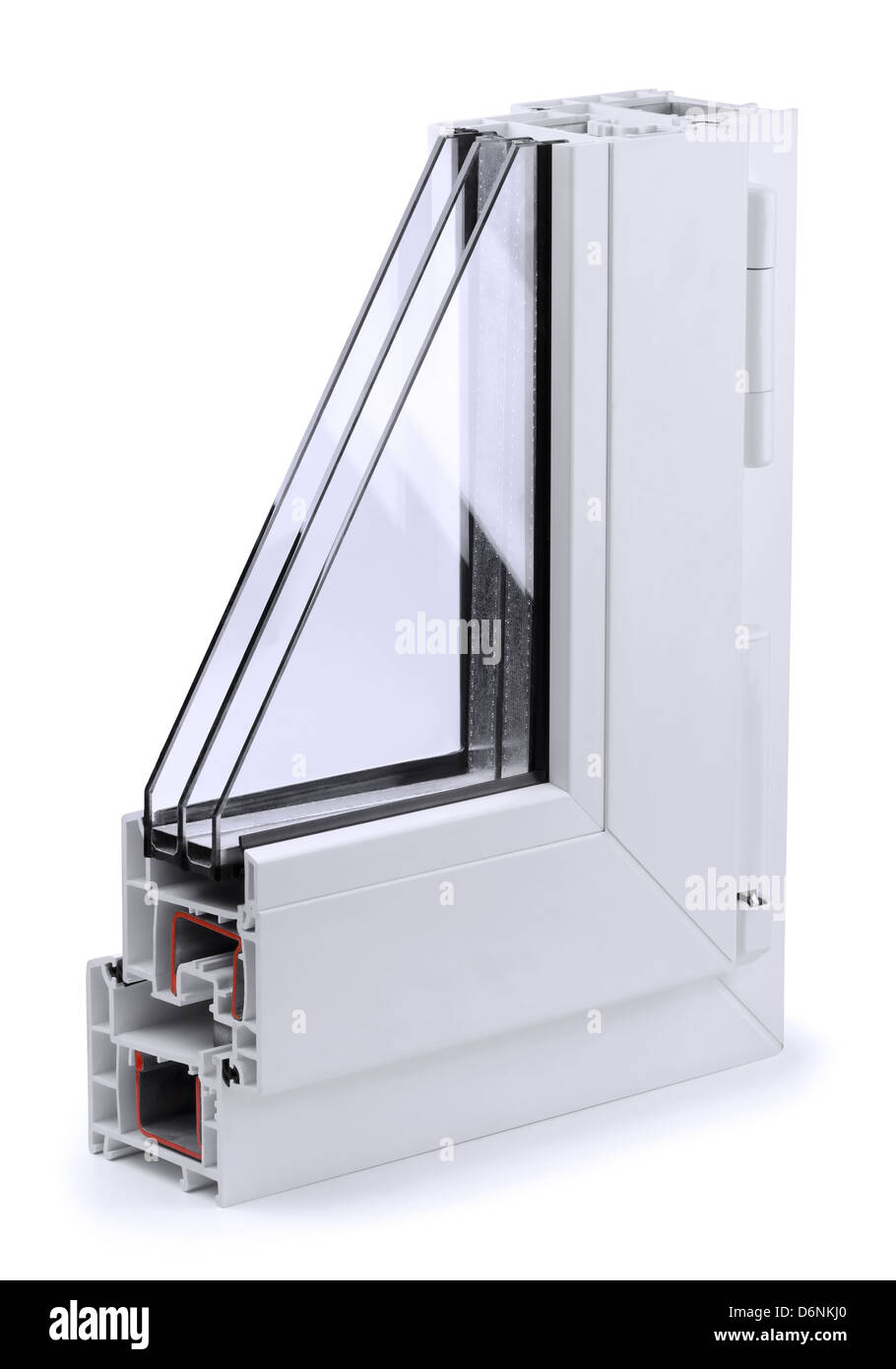 Section of plastic window profile isolated on white Stock Photohttps://www.alamy.com/image-license-details/?v=1https://www.alamy.com/stock-photo-section-of-plastic-window-profile-isolated-on-white-55795432.html
Section of plastic window profile isolated on white Stock Photohttps://www.alamy.com/image-license-details/?v=1https://www.alamy.com/stock-photo-section-of-plastic-window-profile-isolated-on-white-55795432.htmlRFD6NKJ0–Section of plastic window profile isolated on white
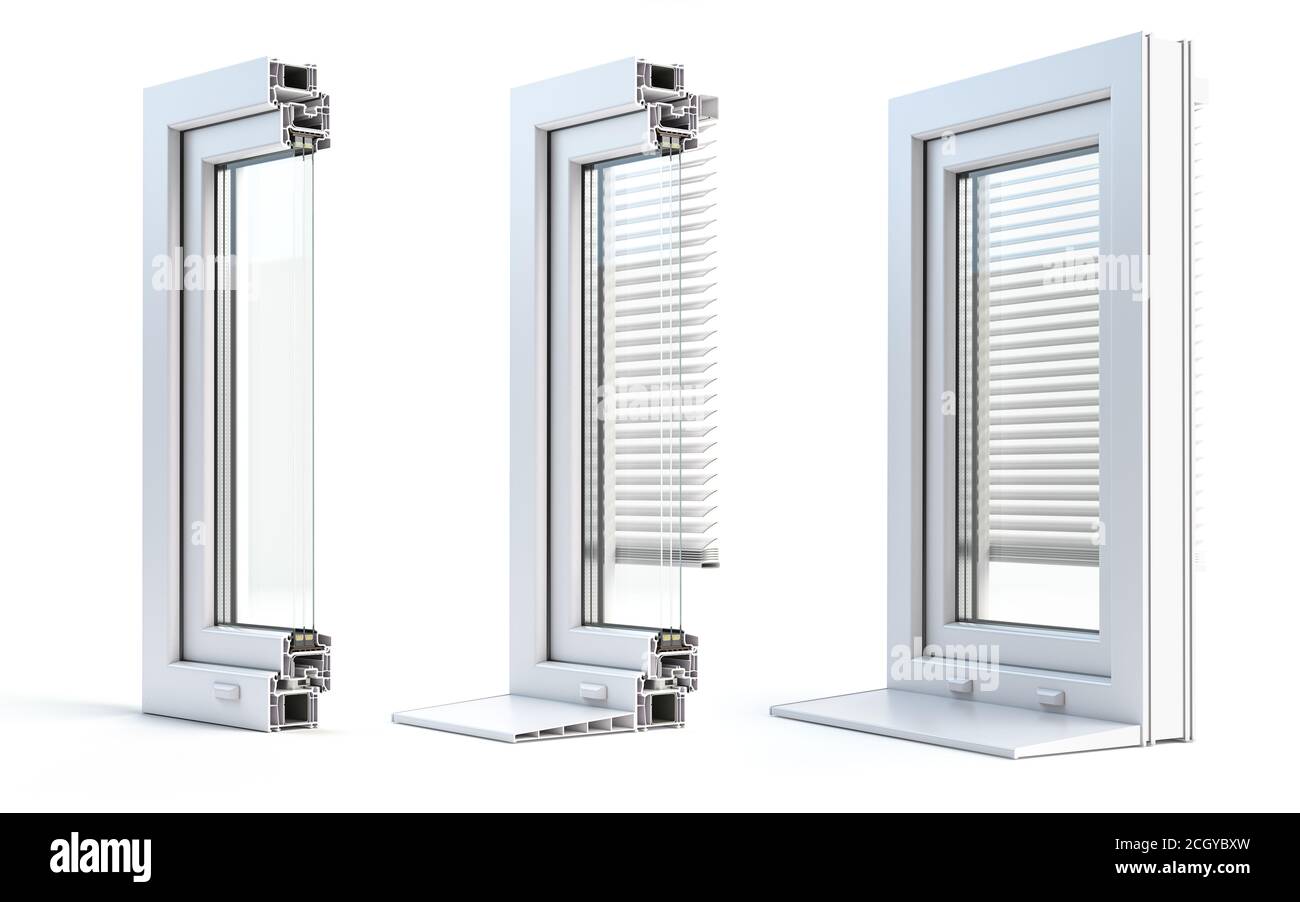 Cross section of plastic windows profile PVC isolated on white background. 3d illustration Stock Photohttps://www.alamy.com/image-license-details/?v=1https://www.alamy.com/cross-section-of-plastic-windows-profile-pvc-isolated-on-white-background-3d-illustration-image371854305.html
Cross section of plastic windows profile PVC isolated on white background. 3d illustration Stock Photohttps://www.alamy.com/image-license-details/?v=1https://www.alamy.com/cross-section-of-plastic-windows-profile-pvc-isolated-on-white-background-3d-illustration-image371854305.htmlRF2CGYBXW–Cross section of plastic windows profile PVC isolated on white background. 3d illustration
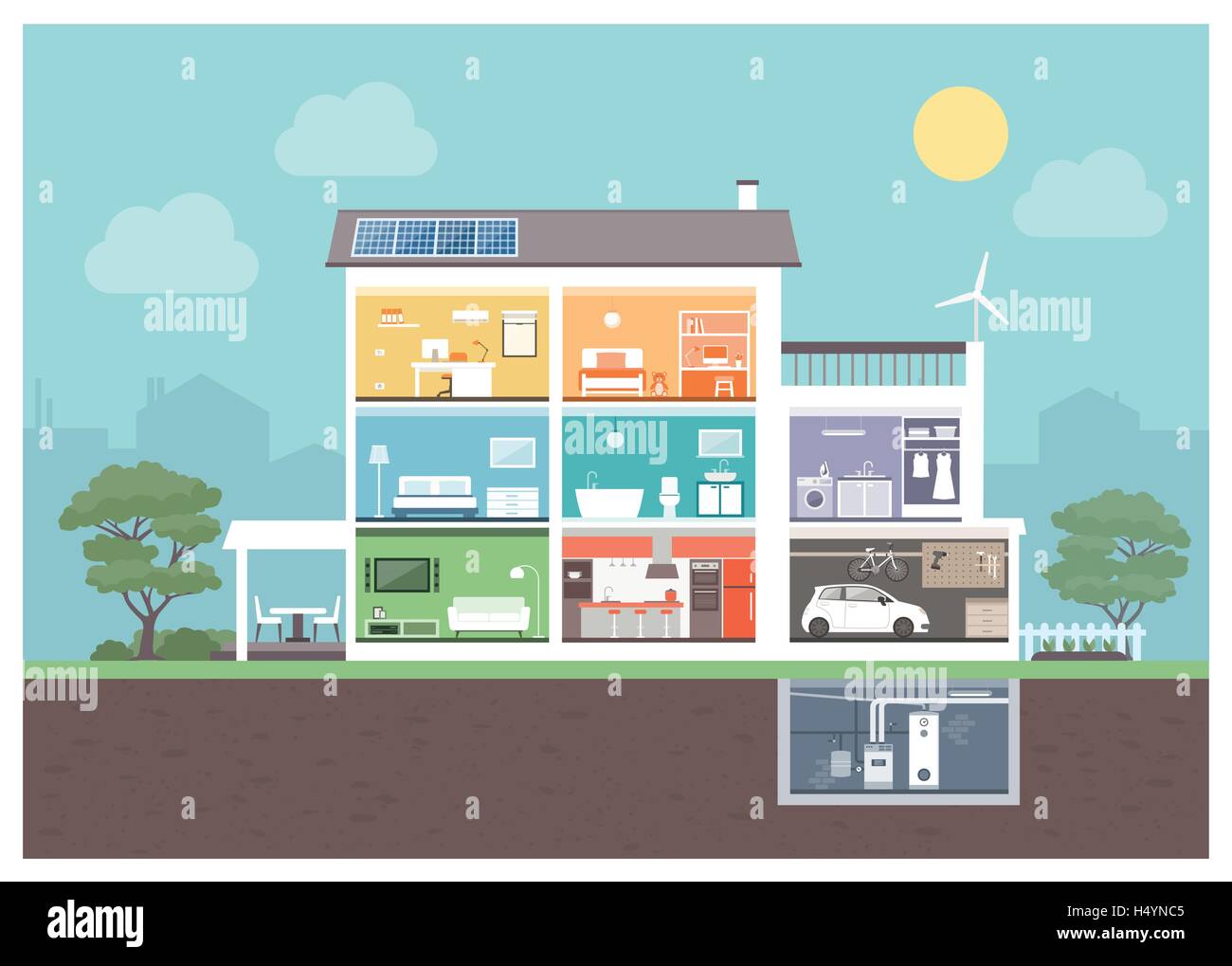 Modern house cross section with rooms: bedroom, office, bathroom, kitchen, living room, laundry, garage, boiler room Stock Vectorhttps://www.alamy.com/image-license-details/?v=1https://www.alamy.com/stock-photo-modern-house-cross-section-with-rooms-bedroom-office-bathroom-kitchen-123540709.html
Modern house cross section with rooms: bedroom, office, bathroom, kitchen, living room, laundry, garage, boiler room Stock Vectorhttps://www.alamy.com/image-license-details/?v=1https://www.alamy.com/stock-photo-modern-house-cross-section-with-rooms-bedroom-office-bathroom-kitchen-123540709.htmlRFH4YNC5–Modern house cross section with rooms: bedroom, office, bathroom, kitchen, living room, laundry, garage, boiler room
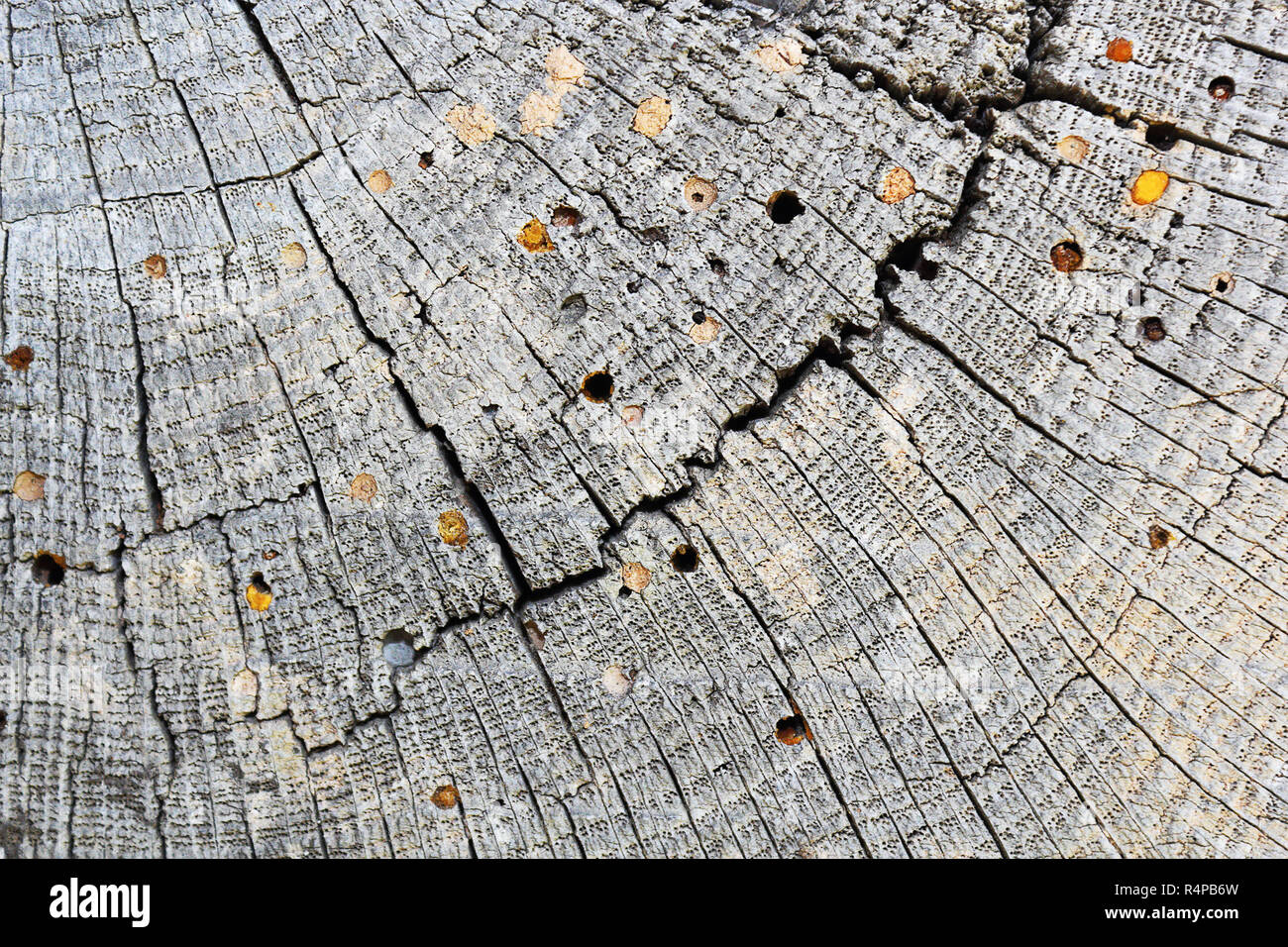 wood borers attack on old wood beam, texture ( cross section ) with annual rings Stock Photohttps://www.alamy.com/image-license-details/?v=1https://www.alamy.com/wood-borers-attack-on-old-wood-beam-texture-cross-section-with-annual-rings-image226685169.html
wood borers attack on old wood beam, texture ( cross section ) with annual rings Stock Photohttps://www.alamy.com/image-license-details/?v=1https://www.alamy.com/wood-borers-attack-on-old-wood-beam-texture-cross-section-with-annual-rings-image226685169.htmlRFR4PB6W–wood borers attack on old wood beam, texture ( cross section ) with annual rings
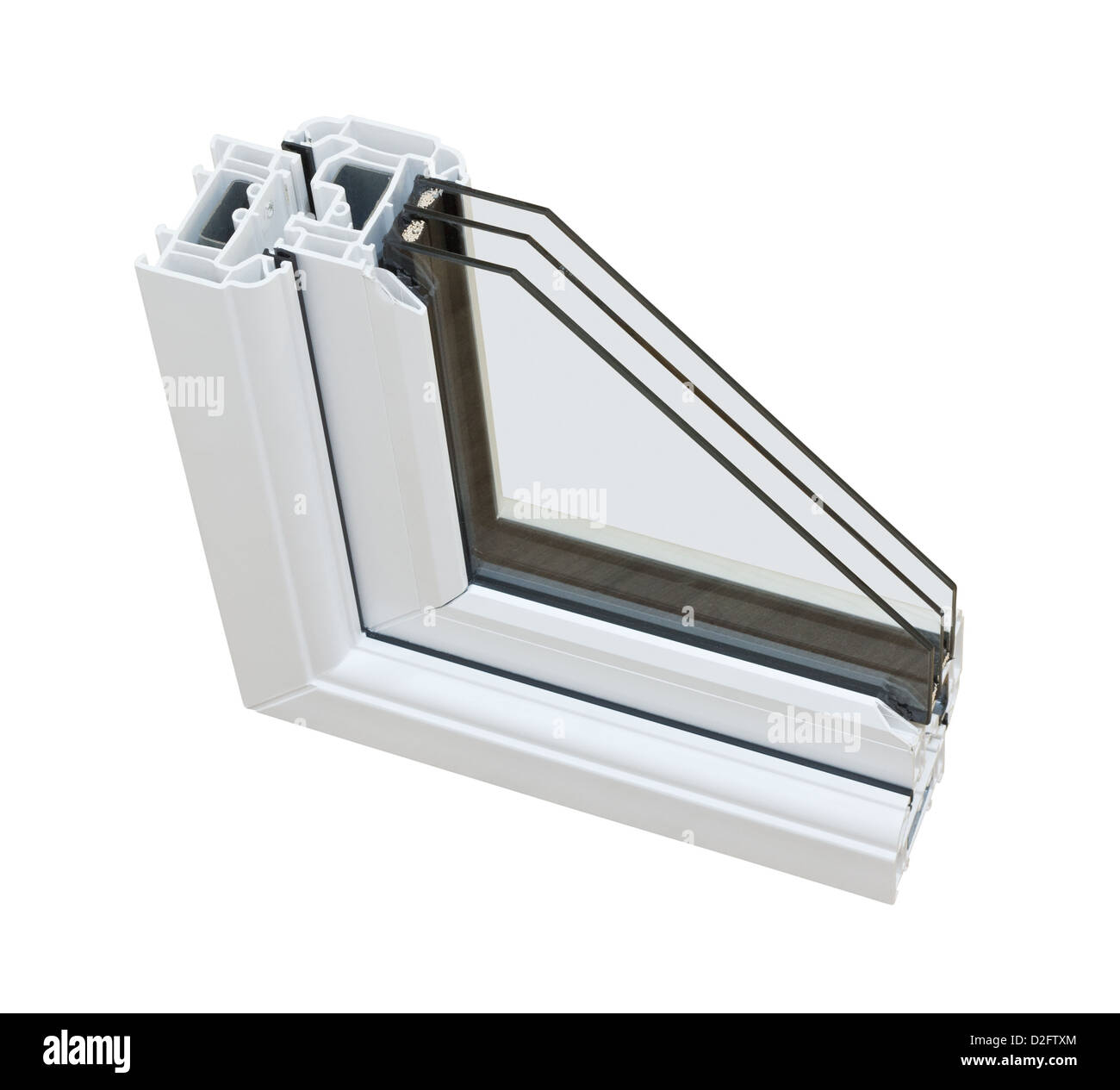 A cross section of triple glazing cut away to show the inner profile and construction quality Stock Photohttps://www.alamy.com/image-license-details/?v=1https://www.alamy.com/stock-photo-a-cross-section-of-triple-glazing-cut-away-to-show-the-inner-profile-53209260.html
A cross section of triple glazing cut away to show the inner profile and construction quality Stock Photohttps://www.alamy.com/image-license-details/?v=1https://www.alamy.com/stock-photo-a-cross-section-of-triple-glazing-cut-away-to-show-the-inner-profile-53209260.htmlRFD2FTXM–A cross section of triple glazing cut away to show the inner profile and construction quality
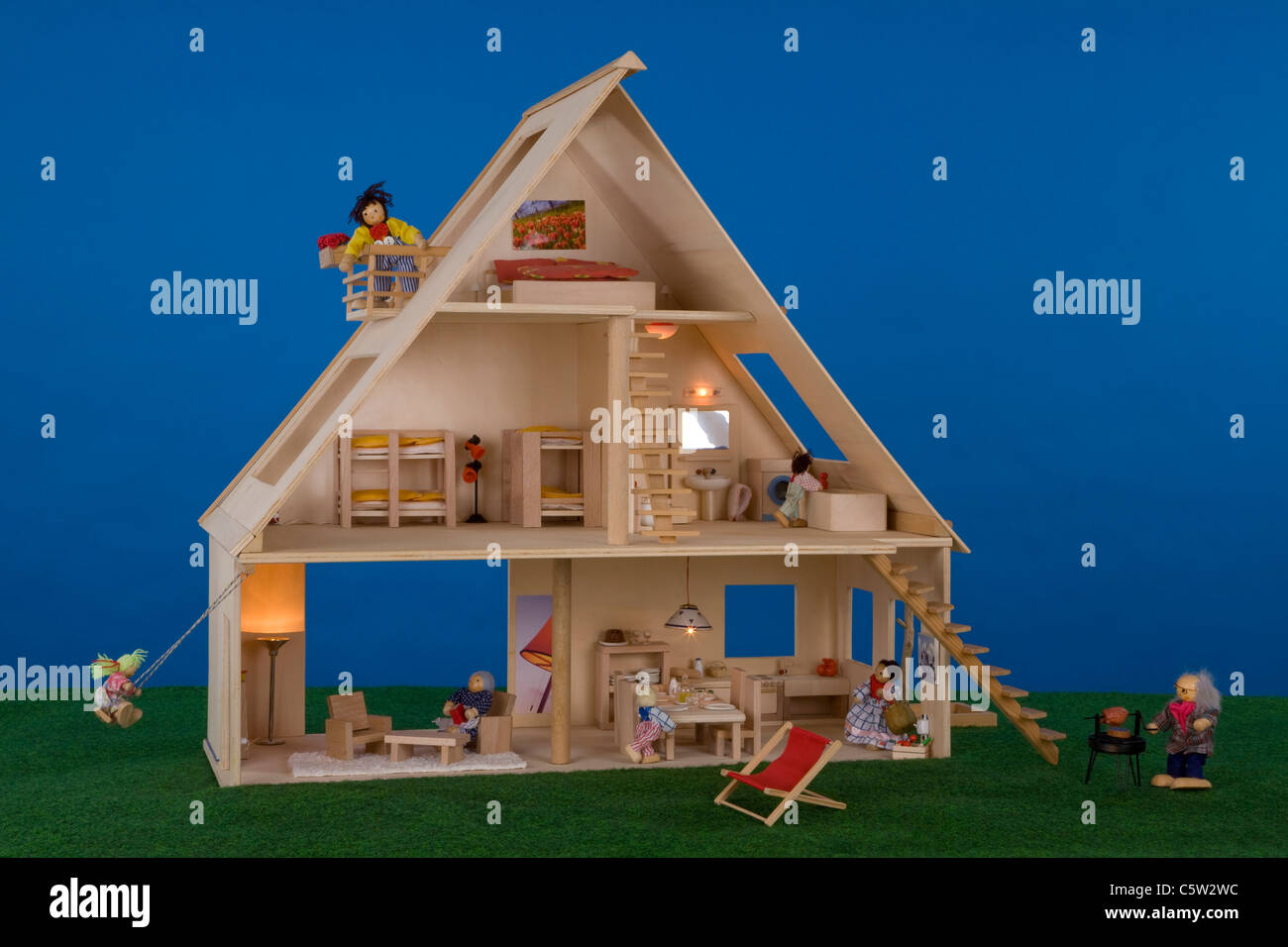 Dolls' house Stock Photohttps://www.alamy.com/image-license-details/?v=1https://www.alamy.com/stock-photo-dolls-house-38045096.html
Dolls' house Stock Photohttps://www.alamy.com/image-license-details/?v=1https://www.alamy.com/stock-photo-dolls-house-38045096.htmlRMC5W2WC–Dolls' house
 Sections on the lines a-b and c-d of the plan, Cross section of the summer house in the garden of Buckingham Palace, Plate 2, after p. 11, Ludwig Gruner; Anna Jameson: The decorations of the garden-pavilion in the grounds of Buckingham Palace. London: publ. by John Murray; Longman & Co.; P. & D. Colnaghi; F. G. Moon; and L. Gruner, MDCCCXLVI Stock Photohttps://www.alamy.com/image-license-details/?v=1https://www.alamy.com/sections-on-the-lines-a-b-and-c-d-of-the-plan-cross-section-of-the-summer-house-in-the-garden-of-buckingham-palace-plate-2-after-p-11-ludwig-gruner-anna-jameson-the-decorations-of-the-garden-pavilion-in-the-grounds-of-buckingham-palace-london-publ-by-john-murray-longman-co-p-d-colnaghi-f-g-moon-and-l-gruner-mdcccxlvi-image328767913.html
Sections on the lines a-b and c-d of the plan, Cross section of the summer house in the garden of Buckingham Palace, Plate 2, after p. 11, Ludwig Gruner; Anna Jameson: The decorations of the garden-pavilion in the grounds of Buckingham Palace. London: publ. by John Murray; Longman & Co.; P. & D. Colnaghi; F. G. Moon; and L. Gruner, MDCCCXLVI Stock Photohttps://www.alamy.com/image-license-details/?v=1https://www.alamy.com/sections-on-the-lines-a-b-and-c-d-of-the-plan-cross-section-of-the-summer-house-in-the-garden-of-buckingham-palace-plate-2-after-p-11-ludwig-gruner-anna-jameson-the-decorations-of-the-garden-pavilion-in-the-grounds-of-buckingham-palace-london-publ-by-john-murray-longman-co-p-d-colnaghi-f-g-moon-and-l-gruner-mdcccxlvi-image328767913.htmlRM2A2TJR5–Sections on the lines a-b and c-d of the plan, Cross section of the summer house in the garden of Buckingham Palace, Plate 2, after p. 11, Ludwig Gruner; Anna Jameson: The decorations of the garden-pavilion in the grounds of Buckingham Palace. London: publ. by John Murray; Longman & Co.; P. & D. Colnaghi; F. G. Moon; and L. Gruner, MDCCCXLVI
 A cross section of window performance triple glazing cut to show the inner profile and quality construction Stock Photohttps://www.alamy.com/image-license-details/?v=1https://www.alamy.com/a-cross-section-of-window-performance-triple-glazing-cut-to-show-the-image65946005.html
A cross section of window performance triple glazing cut to show the inner profile and quality construction Stock Photohttps://www.alamy.com/image-license-details/?v=1https://www.alamy.com/a-cross-section-of-window-performance-triple-glazing-cut-to-show-the-image65946005.htmlRFDR82PD–A cross section of window performance triple glazing cut to show the inner profile and quality construction
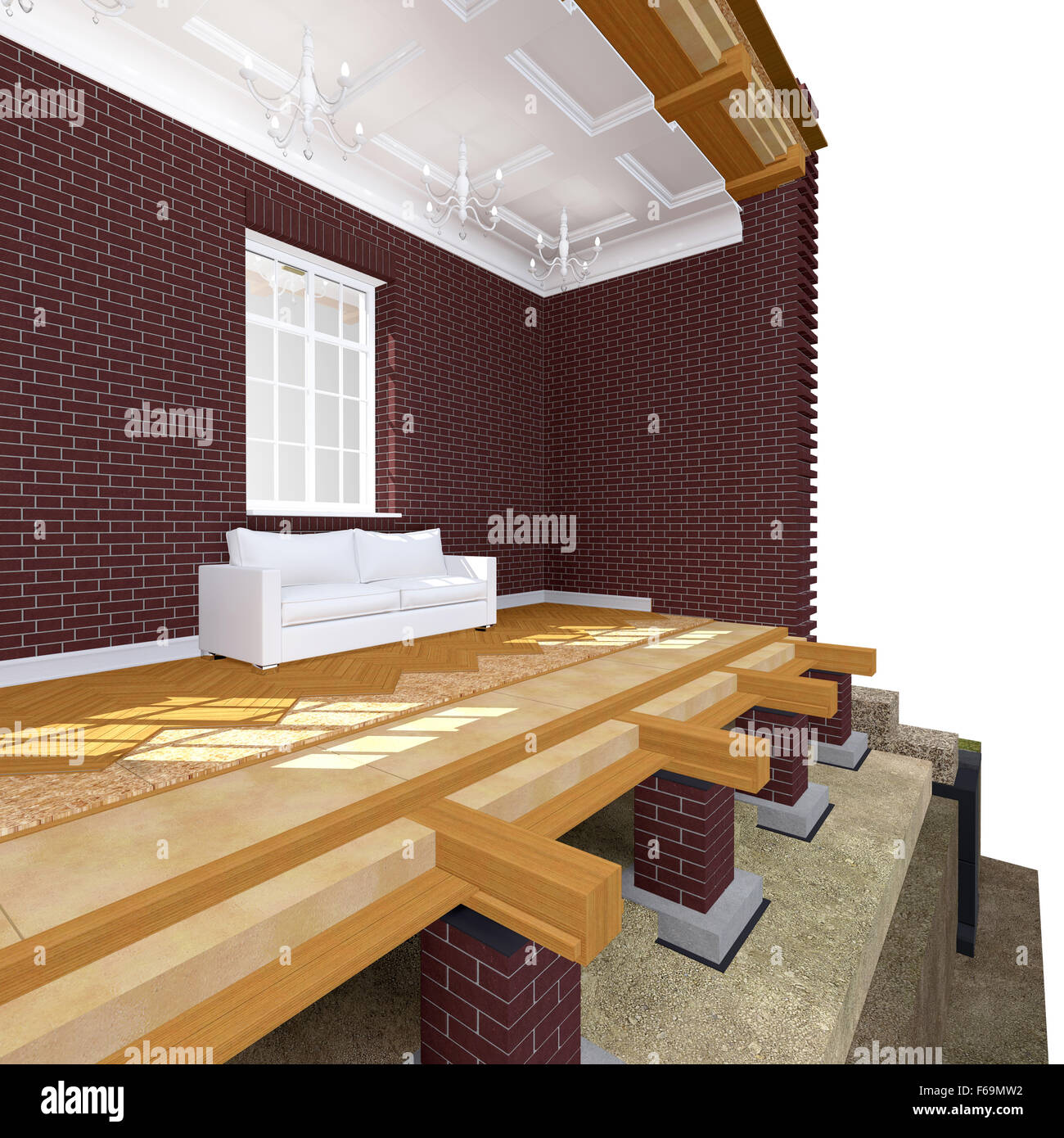 Cross section of brick house Stock Photohttps://www.alamy.com/image-license-details/?v=1https://www.alamy.com/stock-photo-cross-section-of-brick-house-89953726.html
Cross section of brick house Stock Photohttps://www.alamy.com/image-license-details/?v=1https://www.alamy.com/stock-photo-cross-section-of-brick-house-89953726.htmlRFF69MW2–Cross section of brick house
 Refrigeration: sectional view of an ice house. Artist: Unknown Stock Photohttps://www.alamy.com/image-license-details/?v=1https://www.alamy.com/refrigeration-sectional-view-of-an-ice-house-artist-unknown-image262737350.html
Refrigeration: sectional view of an ice house. Artist: Unknown Stock Photohttps://www.alamy.com/image-license-details/?v=1https://www.alamy.com/refrigeration-sectional-view-of-an-ice-house-artist-unknown-image262737350.htmlRMW7CM4P–Refrigeration: sectional view of an ice house. Artist: Unknown
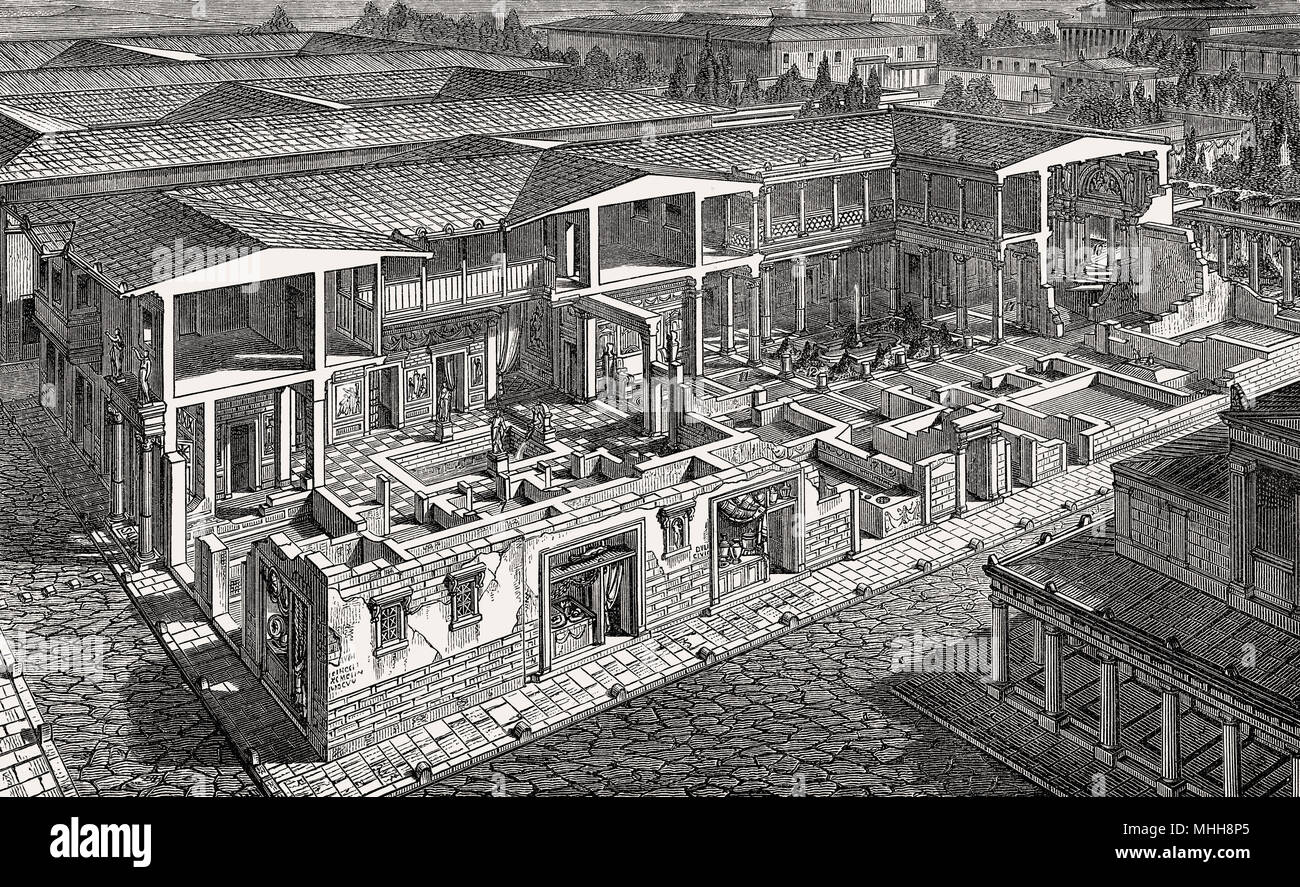 Cross-section of an ancient Roman House, Rome, Italy Stock Photohttps://www.alamy.com/image-license-details/?v=1https://www.alamy.com/cross-section-of-an-ancient-roman-house-rome-italy-image182932909.html
Cross-section of an ancient Roman House, Rome, Italy Stock Photohttps://www.alamy.com/image-license-details/?v=1https://www.alamy.com/cross-section-of-an-ancient-roman-house-rome-italy-image182932909.htmlRMMHH8P5–Cross-section of an ancient Roman House, Rome, Italy
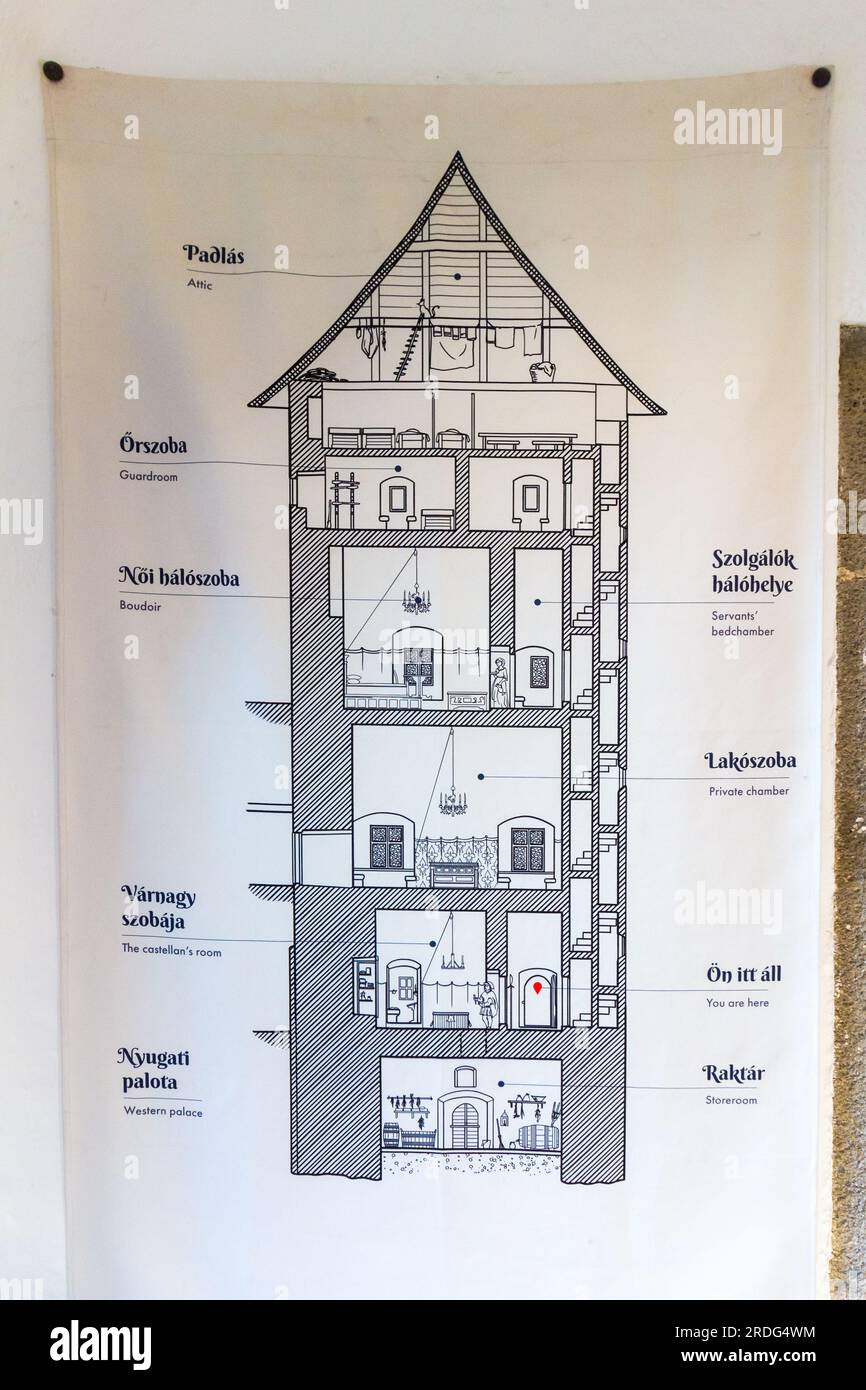 Cross section of tower house of Kinizsi var (Kinizsi Castle) originated from late 14th century, Nagyvazsony, Hungary Stock Photohttps://www.alamy.com/image-license-details/?v=1https://www.alamy.com/cross-section-of-tower-house-of-kinizsi-var-kinizsi-castle-originated-from-late-14th-century-nagyvazsony-hungary-image559077392.html
Cross section of tower house of Kinizsi var (Kinizsi Castle) originated from late 14th century, Nagyvazsony, Hungary Stock Photohttps://www.alamy.com/image-license-details/?v=1https://www.alamy.com/cross-section-of-tower-house-of-kinizsi-var-kinizsi-castle-originated-from-late-14th-century-nagyvazsony-hungary-image559077392.htmlRM2RDG4WM–Cross section of tower house of Kinizsi var (Kinizsi Castle) originated from late 14th century, Nagyvazsony, Hungary
 N.N., Chapter House of Sens. St. Germain-en-Laye. St. Germer near Beauvais. (From: Gothic architecture in France, ed. V. Character output d. Stud. D. Th berl (1875-1875): Views, cross-section chapter house, cross-section, details St. Germain, view, details St. Germer. Pressure on paper , 36.8 x 53.8 cm (including scan edges) Stock Photohttps://www.alamy.com/image-license-details/?v=1https://www.alamy.com/nn-chapter-house-of-sens-st-germain-en-laye-st-germer-near-beauvais-from-gothic-architecture-in-france-ed-v-character-output-d-stud-d-th-berl-1875-1875-views-cross-section-chapter-house-cross-section-details-st-germain-view-details-st-germer-pressure-on-paper-368-x-538-cm-including-scan-edges-image477560503.html
N.N., Chapter House of Sens. St. Germain-en-Laye. St. Germer near Beauvais. (From: Gothic architecture in France, ed. V. Character output d. Stud. D. Th berl (1875-1875): Views, cross-section chapter house, cross-section, details St. Germain, view, details St. Germer. Pressure on paper , 36.8 x 53.8 cm (including scan edges) Stock Photohttps://www.alamy.com/image-license-details/?v=1https://www.alamy.com/nn-chapter-house-of-sens-st-germain-en-laye-st-germer-near-beauvais-from-gothic-architecture-in-france-ed-v-character-output-d-stud-d-th-berl-1875-1875-views-cross-section-chapter-house-cross-section-details-st-germain-view-details-st-germer-pressure-on-paper-368-x-538-cm-including-scan-edges-image477560503.htmlRM2JMXN87–N.N., Chapter House of Sens. St. Germain-en-Laye. St. Germer near Beauvais. (From: Gothic architecture in France, ed. V. Character output d. Stud. D. Th berl (1875-1875): Views, cross-section chapter house, cross-section, details St. Germain, view, details St. Germer. Pressure on paper , 36.8 x 53.8 cm (including scan edges)
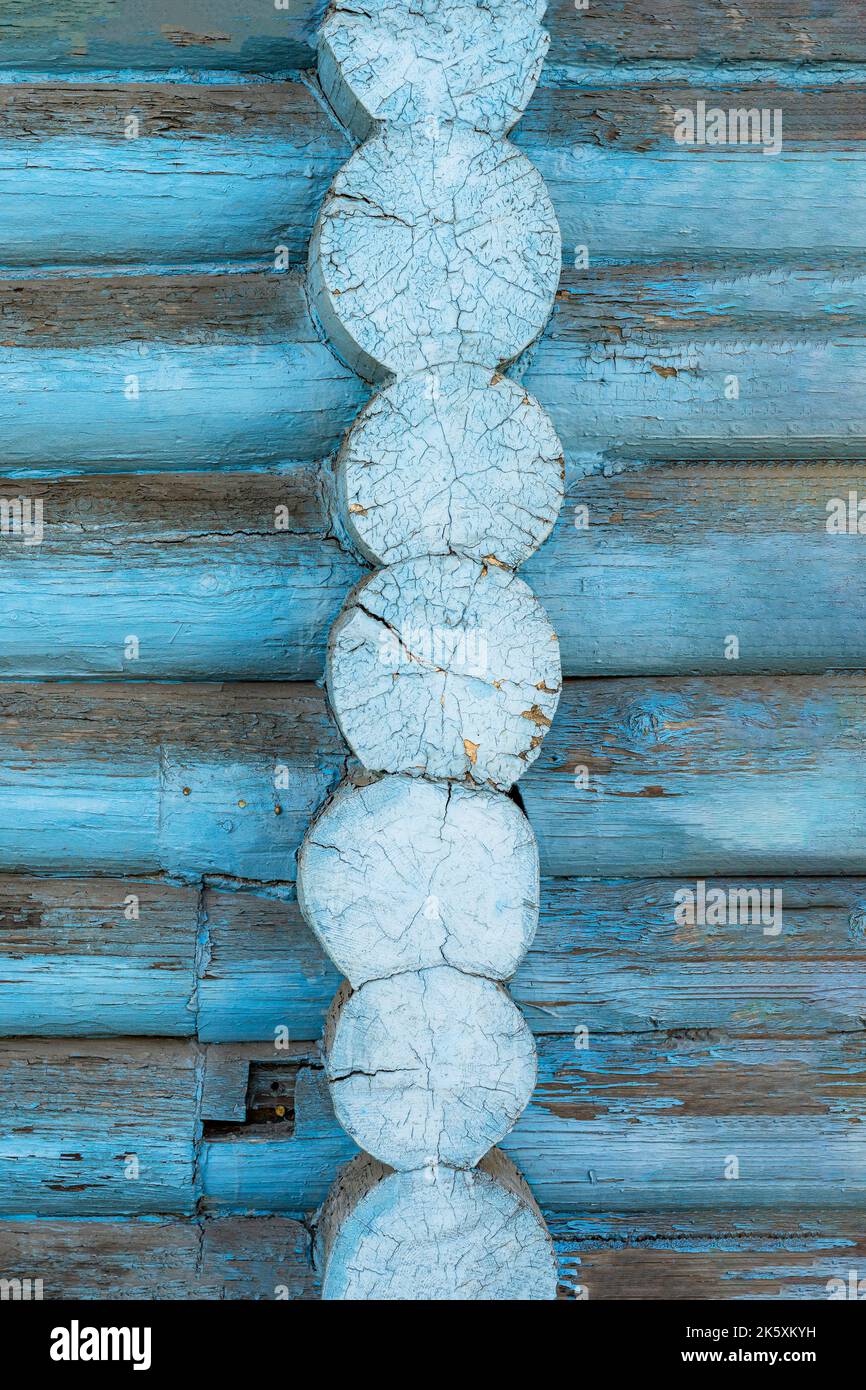 Close-up of wooden wall, cross section of old house from wooden logs with cracks Stock Photohttps://www.alamy.com/image-license-details/?v=1https://www.alamy.com/close-up-of-wooden-wall-cross-section-of-old-house-from-wooden-logs-with-cracks-image485550005.html
Close-up of wooden wall, cross section of old house from wooden logs with cracks Stock Photohttps://www.alamy.com/image-license-details/?v=1https://www.alamy.com/close-up-of-wooden-wall-cross-section-of-old-house-from-wooden-logs-with-cracks-image485550005.htmlRF2K5XKYH–Close-up of wooden wall, cross section of old house from wooden logs with cracks
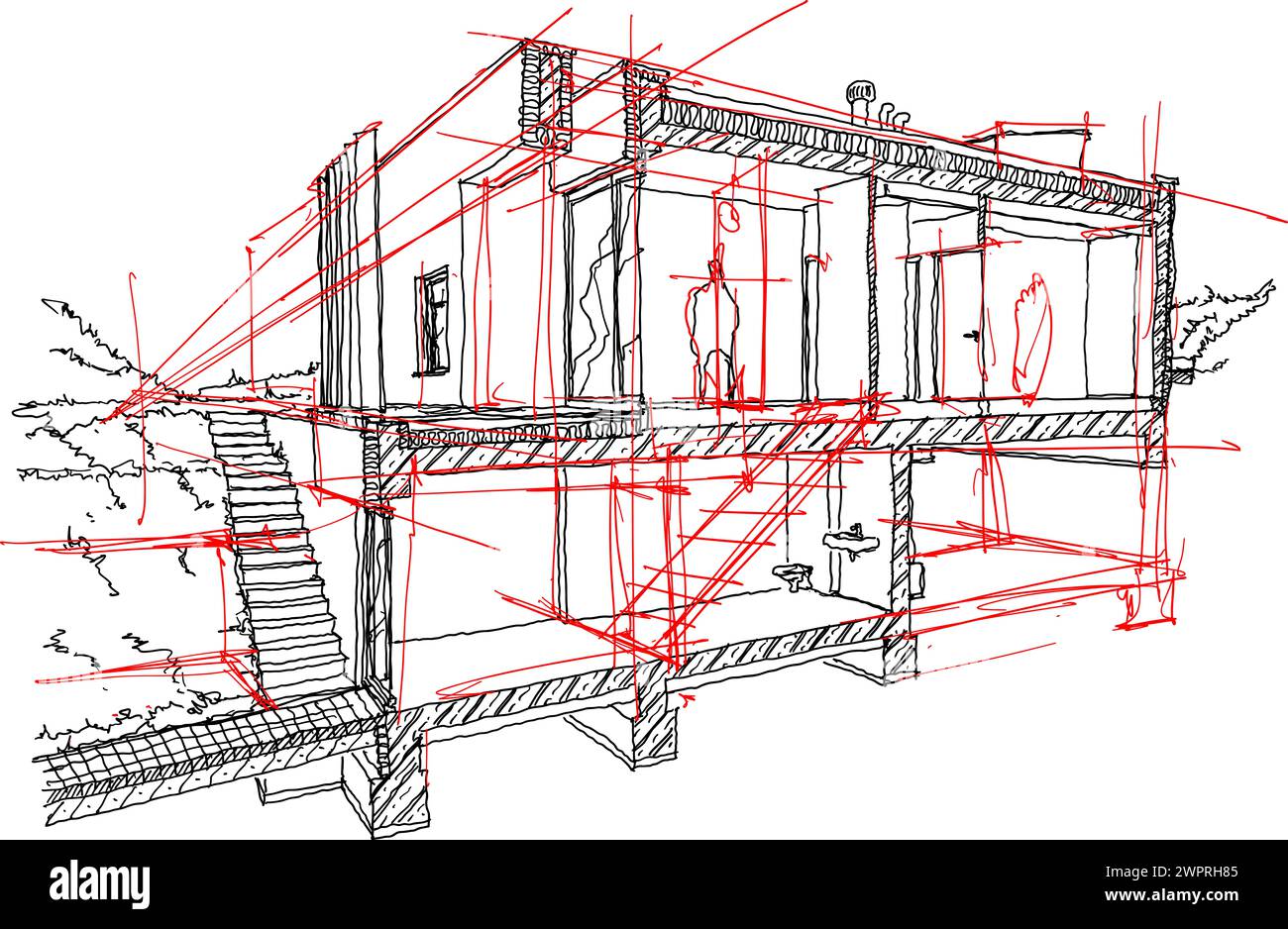 hand drawn architectural sketch of section of modern two story detached house with flat roof and garden Stock Photohttps://www.alamy.com/image-license-details/?v=1https://www.alamy.com/hand-drawn-architectural-sketch-of-section-of-modern-two-story-detached-house-with-flat-roof-and-garden-image599193397.html
hand drawn architectural sketch of section of modern two story detached house with flat roof and garden Stock Photohttps://www.alamy.com/image-license-details/?v=1https://www.alamy.com/hand-drawn-architectural-sketch-of-section-of-modern-two-story-detached-house-with-flat-roof-and-garden-image599193397.htmlRF2WPRH85–hand drawn architectural sketch of section of modern two story detached house with flat roof and garden
 Vector isometric low poly cutaway interior illustartion. Bathroom. Banner for a web site Stock Vectorhttps://www.alamy.com/image-license-details/?v=1https://www.alamy.com/vector-isometric-low-poly-cutaway-interior-illustartion-bathroom-banner-for-a-web-site-image212188062.html
Vector isometric low poly cutaway interior illustartion. Bathroom. Banner for a web site Stock Vectorhttps://www.alamy.com/image-license-details/?v=1https://www.alamy.com/vector-isometric-low-poly-cutaway-interior-illustartion-bathroom-banner-for-a-web-site-image212188062.htmlRFP96012–Vector isometric low poly cutaway interior illustartion. Bathroom. Banner for a web site
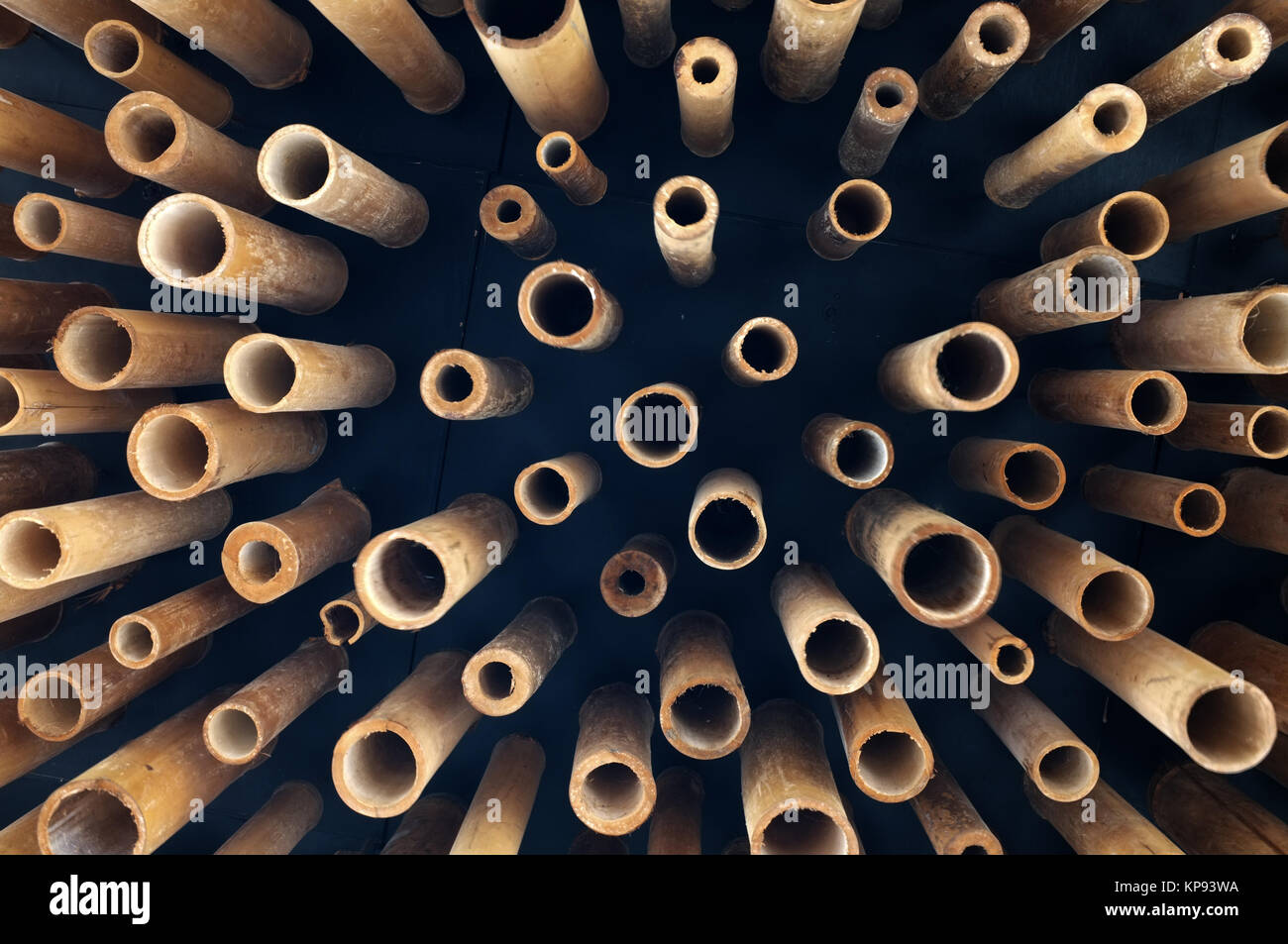 Cutting bamboo, cross section of bamboo Stock Photohttps://www.alamy.com/image-license-details/?v=1https://www.alamy.com/stock-image-cutting-bamboo-cross-section-of-bamboo-168616374.html
Cutting bamboo, cross section of bamboo Stock Photohttps://www.alamy.com/image-license-details/?v=1https://www.alamy.com/stock-image-cutting-bamboo-cross-section-of-bamboo-168616374.htmlRFKP93WA–Cutting bamboo, cross section of bamboo
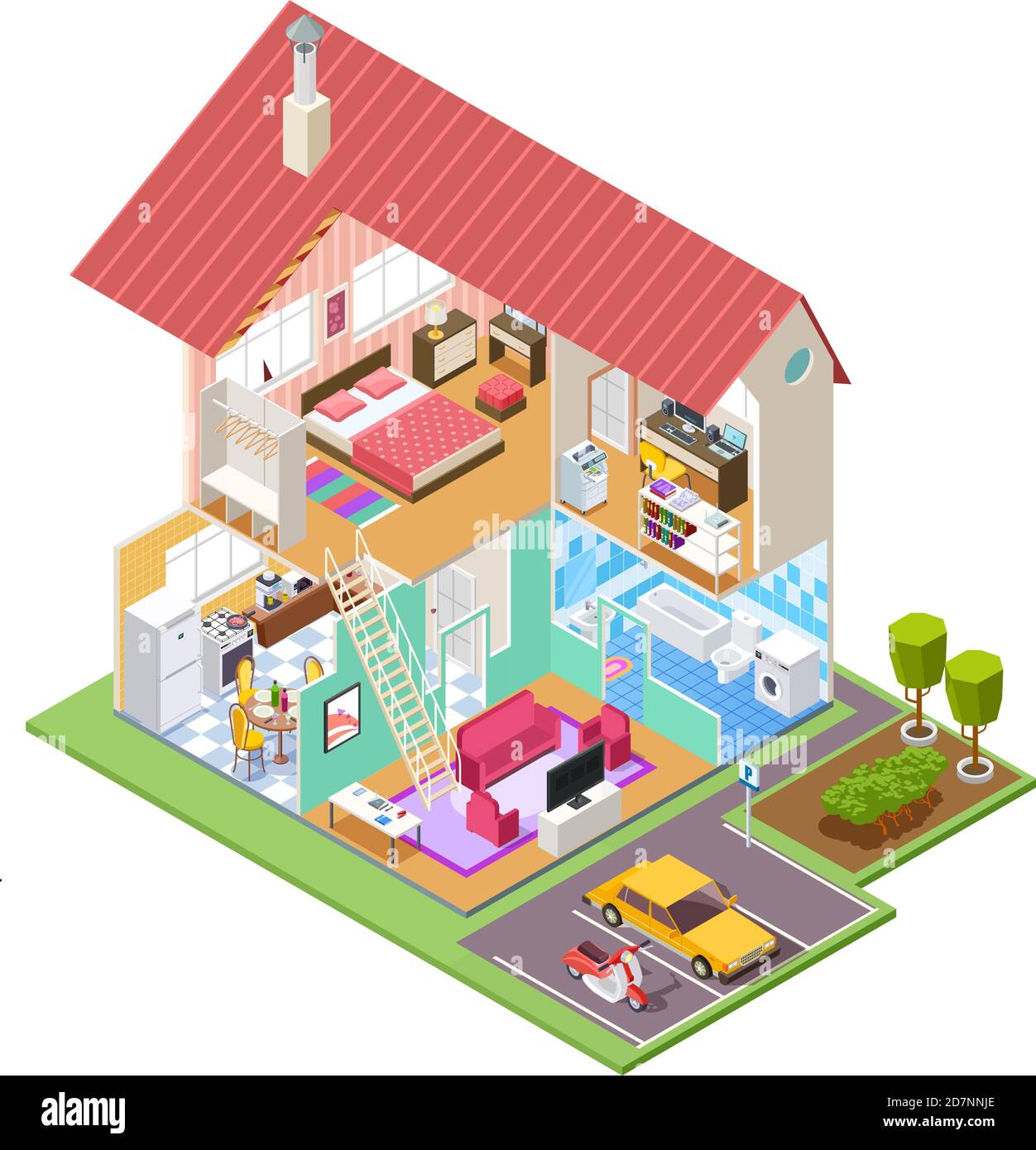 Cutaway house isometric. Housing construction cross section with kitchen bedroom bathroom interior. 3d vector house inside. Bathroom and kitchen isometric interior in home building illustration Stock Vectorhttps://www.alamy.com/image-license-details/?v=1https://www.alamy.com/cutaway-house-isometric-housing-construction-cross-section-with-kitchen-bedroom-bathroom-interior-3d-vector-house-inside-bathroom-and-kitchen-isometric-interior-in-home-building-illustration-image383408662.html
Cutaway house isometric. Housing construction cross section with kitchen bedroom bathroom interior. 3d vector house inside. Bathroom and kitchen isometric interior in home building illustration Stock Vectorhttps://www.alamy.com/image-license-details/?v=1https://www.alamy.com/cutaway-house-isometric-housing-construction-cross-section-with-kitchen-bedroom-bathroom-interior-3d-vector-house-inside-bathroom-and-kitchen-isometric-interior-in-home-building-illustration-image383408662.htmlRF2D7NNJE–Cutaway house isometric. Housing construction cross section with kitchen bedroom bathroom interior. 3d vector house inside. Bathroom and kitchen isometric interior in home building illustration
 Brick Wall with Insulation, Cross Section Stock Photohttps://www.alamy.com/image-license-details/?v=1https://www.alamy.com/stock-photo-brick-wall-with-insulation-cross-section-72718730.html
Brick Wall with Insulation, Cross Section Stock Photohttps://www.alamy.com/image-license-details/?v=1https://www.alamy.com/stock-photo-brick-wall-with-insulation-cross-section-72718730.htmlRME68HDE–Brick Wall with Insulation, Cross Section
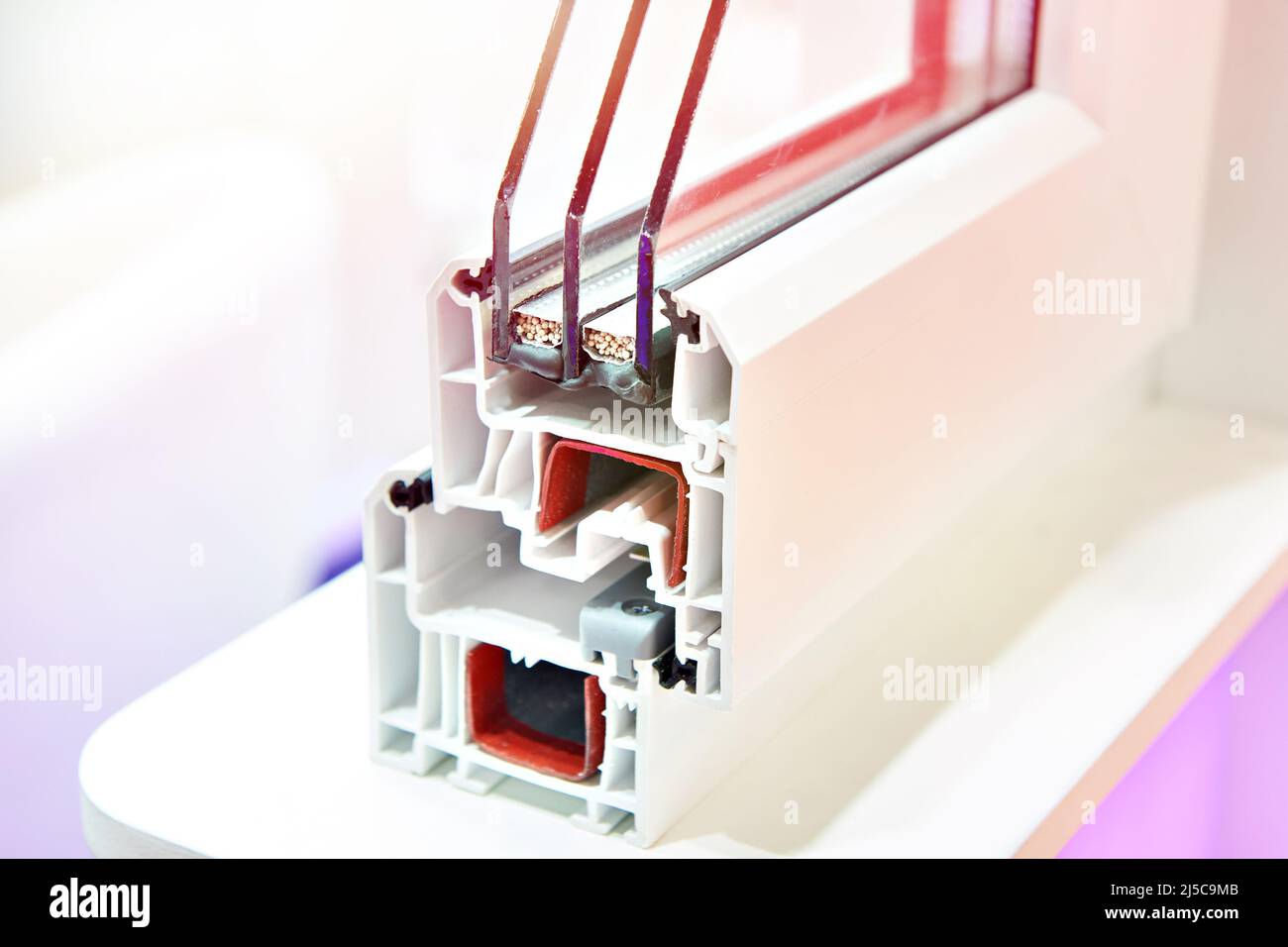 Insulated triple glazing at cross section Stock Photohttps://www.alamy.com/image-license-details/?v=1https://www.alamy.com/insulated-triple-glazing-at-cross-section-image468024267.html
Insulated triple glazing at cross section Stock Photohttps://www.alamy.com/image-license-details/?v=1https://www.alamy.com/insulated-triple-glazing-at-cross-section-image468024267.htmlRF2J5C9MB–Insulated triple glazing at cross section
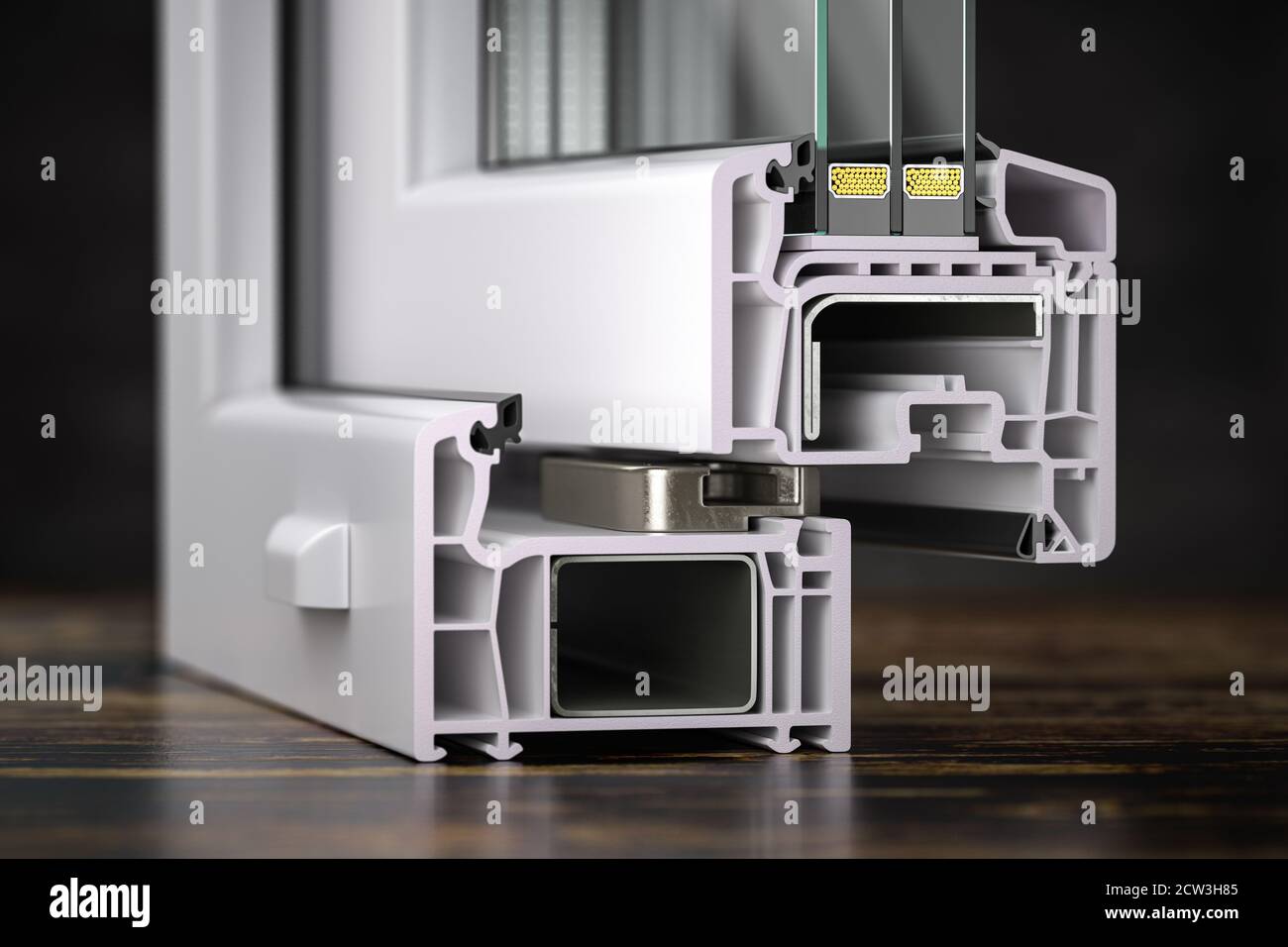 Cross section of plastic window profile PVC slose up on the table. 3d illustration Stock Photohttps://www.alamy.com/image-license-details/?v=1https://www.alamy.com/cross-section-of-plastic-window-profile-pvc-slose-up-on-the-table-3d-illustration-image376863541.html
Cross section of plastic window profile PVC slose up on the table. 3d illustration Stock Photohttps://www.alamy.com/image-license-details/?v=1https://www.alamy.com/cross-section-of-plastic-window-profile-pvc-slose-up-on-the-table-3d-illustration-image376863541.htmlRF2CW3H85–Cross section of plastic window profile PVC slose up on the table. 3d illustration
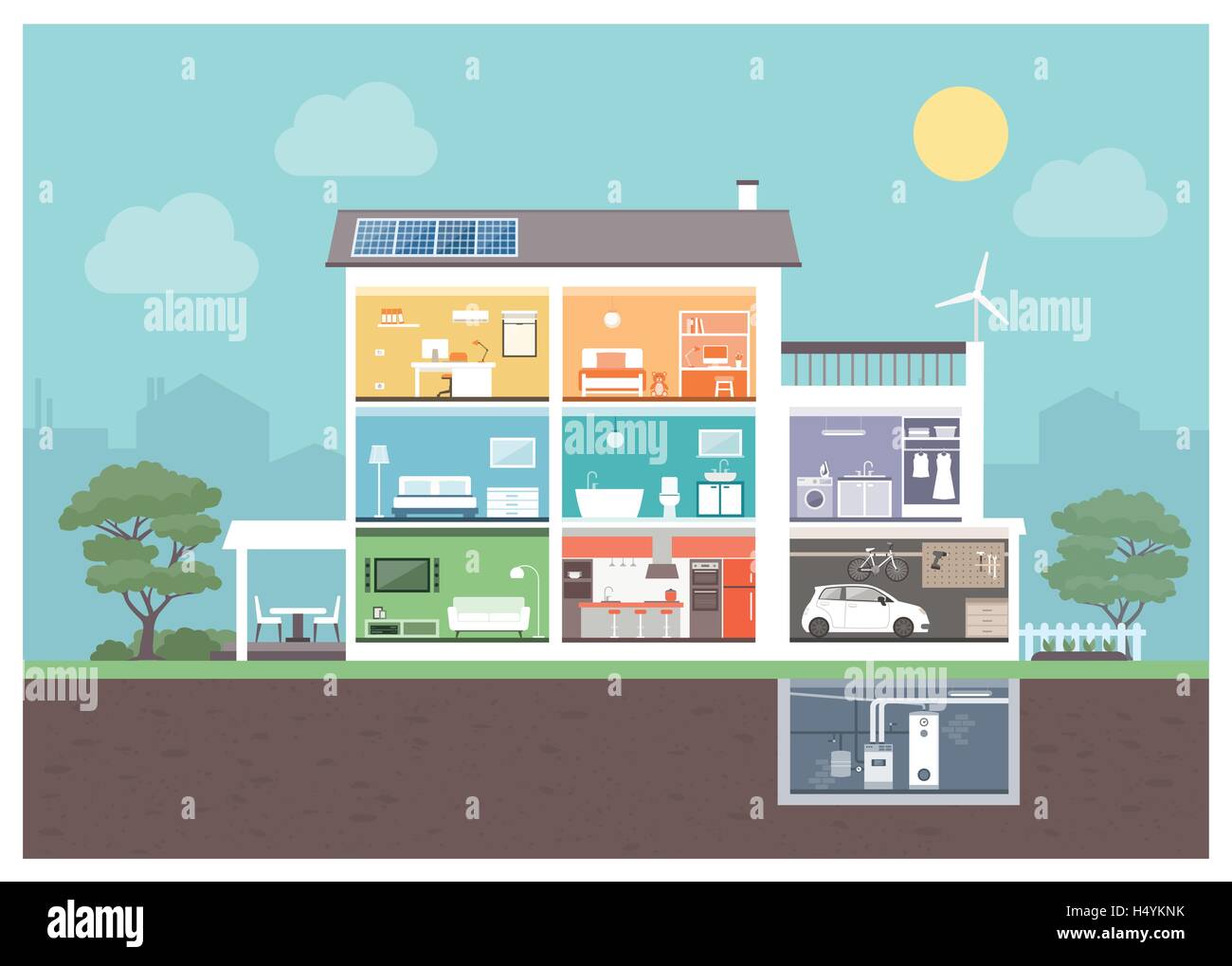 Modern house cross section with rooms: bedroom, office, bathroom, kitchen, living room, laundry, garage, boiler room Stock Vectorhttps://www.alamy.com/image-license-details/?v=1https://www.alamy.com/stock-photo-modern-house-cross-section-with-rooms-bedroom-office-bathroom-kitchen-123539407.html
Modern house cross section with rooms: bedroom, office, bathroom, kitchen, living room, laundry, garage, boiler room Stock Vectorhttps://www.alamy.com/image-license-details/?v=1https://www.alamy.com/stock-photo-modern-house-cross-section-with-rooms-bedroom-office-bathroom-kitchen-123539407.htmlRFH4YKNK–Modern house cross section with rooms: bedroom, office, bathroom, kitchen, living room, laundry, garage, boiler room
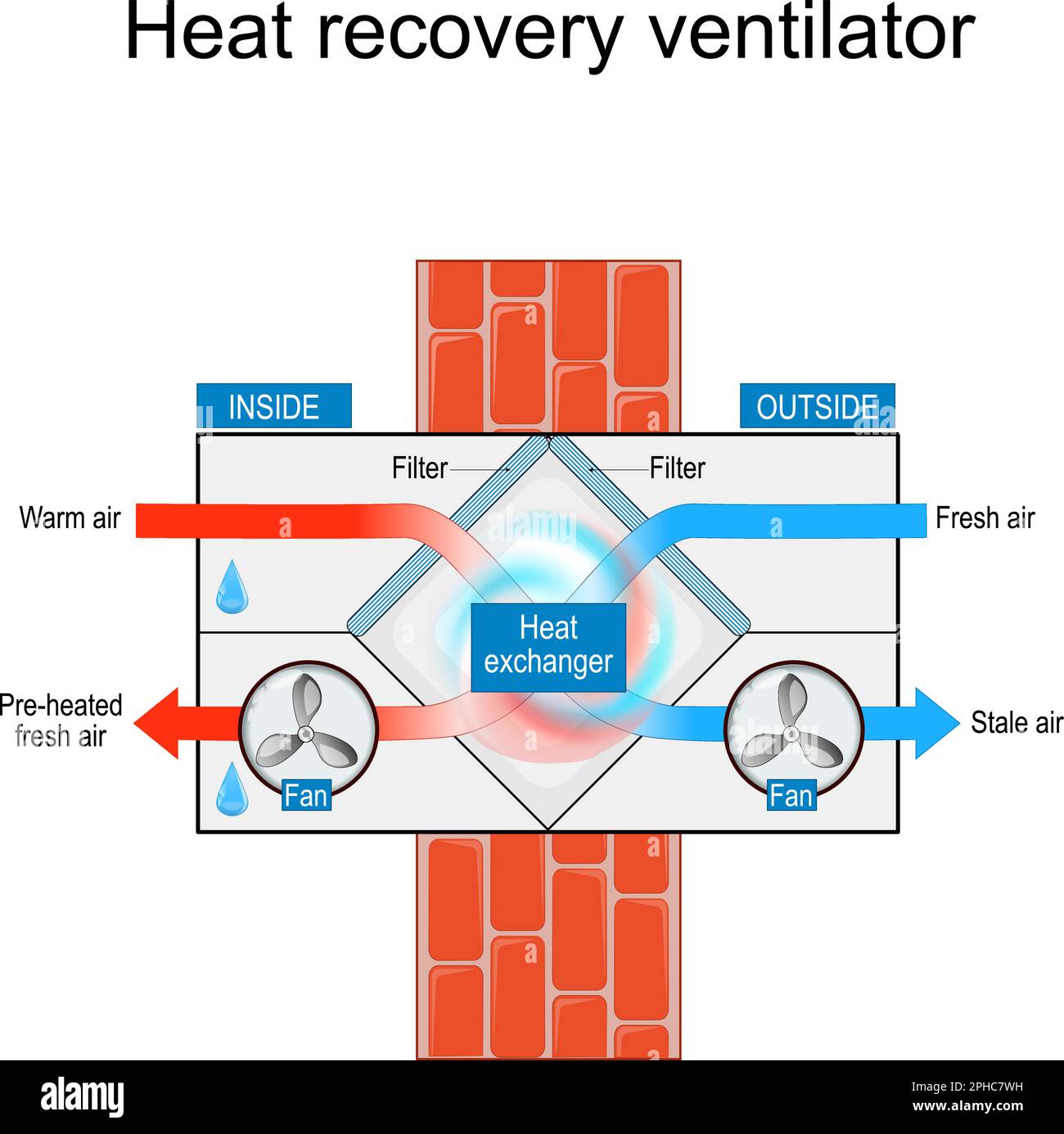 Structure of Heat or Energy Recovery Ventilator. Cross section of a HRV. Air Exchange System. Vector illustration Stock Vectorhttps://www.alamy.com/image-license-details/?v=1https://www.alamy.com/structure-of-heat-or-energy-recovery-ventilator-cross-section-of-a-hrv-air-exchange-system-vector-illustration-image544240189.html
Structure of Heat or Energy Recovery Ventilator. Cross section of a HRV. Air Exchange System. Vector illustration Stock Vectorhttps://www.alamy.com/image-license-details/?v=1https://www.alamy.com/structure-of-heat-or-energy-recovery-ventilator-cross-section-of-a-hrv-air-exchange-system-vector-illustration-image544240189.htmlRF2PHC7WH–Structure of Heat or Energy Recovery Ventilator. Cross section of a HRV. Air Exchange System. Vector illustration
 A cross section of Double glazing cut away to show the inner profile and construction quality Stock Photohttps://www.alamy.com/image-license-details/?v=1https://www.alamy.com/stock-photo-a-cross-section-of-double-glazing-cut-away-to-show-the-inner-profile-53209263.html
A cross section of Double glazing cut away to show the inner profile and construction quality Stock Photohttps://www.alamy.com/image-license-details/?v=1https://www.alamy.com/stock-photo-a-cross-section-of-double-glazing-cut-away-to-show-the-inner-profile-53209263.htmlRFD2FTXR–A cross section of Double glazing cut away to show the inner profile and construction quality
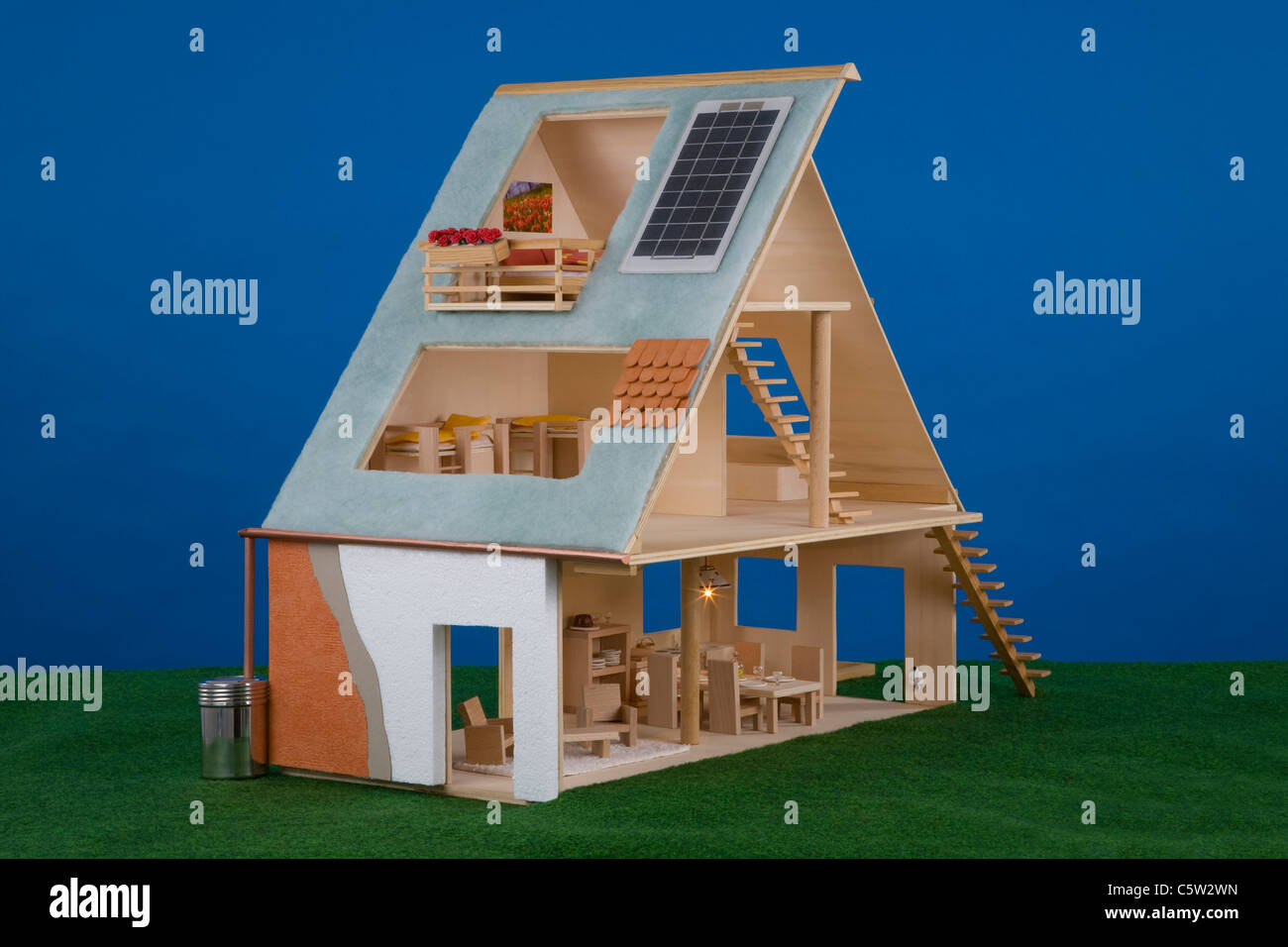 Dolls' house with solar cells on roof Stock Photohttps://www.alamy.com/image-license-details/?v=1https://www.alamy.com/stock-photo-dolls-house-with-solar-cells-on-roof-38045105.html
Dolls' house with solar cells on roof Stock Photohttps://www.alamy.com/image-license-details/?v=1https://www.alamy.com/stock-photo-dolls-house-with-solar-cells-on-roof-38045105.htmlRMC5W2WN–Dolls' house with solar cells on roof
 Cross section of a three story country house, Cross section of country house Country house 13me Livre N Plan d'une Maison de Campagne , print maker: Carl Albert von Lespilliez, (mentioned on object), François de Cuvilliés (Sr.), (mentioned on object), François de Cuvilliés (Sr.), (mentioned on object), Germany, Paris, 1745, paper, engraving, h 234 mm × w 356 mm Stock Photohttps://www.alamy.com/image-license-details/?v=1https://www.alamy.com/cross-section-of-a-three-story-country-house-cross-section-of-country-house-country-house-13me-livre-n-plan-dune-maison-de-campagne-print-maker-carl-albert-von-lespilliez-mentioned-on-object-franois-de-cuvillis-sr-mentioned-on-object-franois-de-cuvillis-sr-mentioned-on-object-germany-paris-1745-paper-engraving-h-234-mm-w-356-mm-image472302845.html
Cross section of a three story country house, Cross section of country house Country house 13me Livre N Plan d'une Maison de Campagne , print maker: Carl Albert von Lespilliez, (mentioned on object), François de Cuvilliés (Sr.), (mentioned on object), François de Cuvilliés (Sr.), (mentioned on object), Germany, Paris, 1745, paper, engraving, h 234 mm × w 356 mm Stock Photohttps://www.alamy.com/image-license-details/?v=1https://www.alamy.com/cross-section-of-a-three-story-country-house-cross-section-of-country-house-country-house-13me-livre-n-plan-dune-maison-de-campagne-print-maker-carl-albert-von-lespilliez-mentioned-on-object-franois-de-cuvillis-sr-mentioned-on-object-franois-de-cuvillis-sr-mentioned-on-object-germany-paris-1745-paper-engraving-h-234-mm-w-356-mm-image472302845.htmlRM2JCB72N–Cross section of a three story country house, Cross section of country house Country house 13me Livre N Plan d'une Maison de Campagne , print maker: Carl Albert von Lespilliez, (mentioned on object), François de Cuvilliés (Sr.), (mentioned on object), François de Cuvilliés (Sr.), (mentioned on object), Germany, Paris, 1745, paper, engraving, h 234 mm × w 356 mm
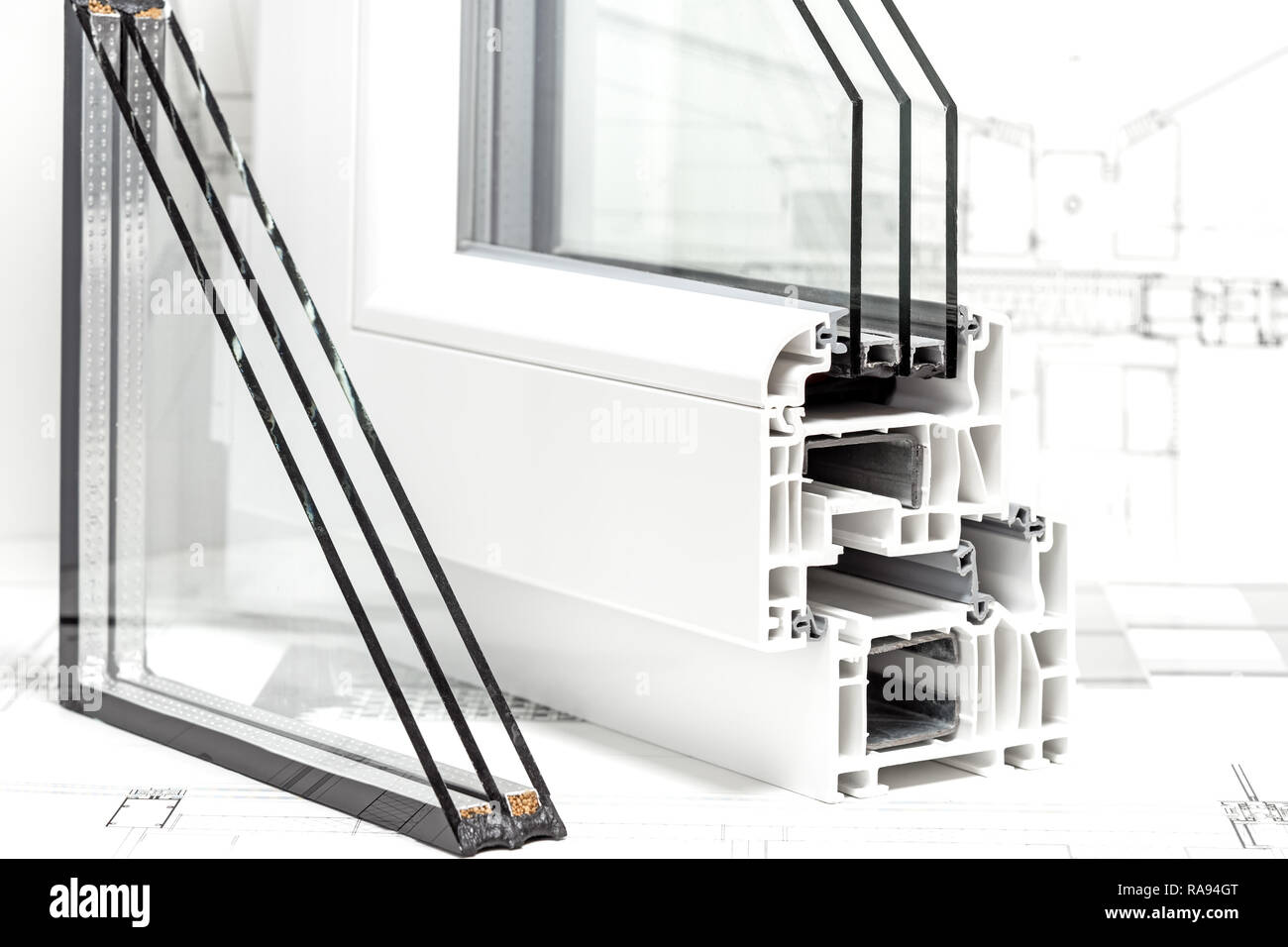 pvc windows design cross section triple glazing Stock Photohttps://www.alamy.com/image-license-details/?v=1https://www.alamy.com/pvc-windows-design-cross-section-triple-glazing-image230082520.html
pvc windows design cross section triple glazing Stock Photohttps://www.alamy.com/image-license-details/?v=1https://www.alamy.com/pvc-windows-design-cross-section-triple-glazing-image230082520.htmlRFRA94GT–pvc windows design cross section triple glazing
 Cross section of brick house. 3D architectural visualization Stock Photohttps://www.alamy.com/image-license-details/?v=1https://www.alamy.com/stock-photo-cross-section-of-brick-house-3d-architectural-visualization-89070296.html
Cross section of brick house. 3D architectural visualization Stock Photohttps://www.alamy.com/image-license-details/?v=1https://www.alamy.com/stock-photo-cross-section-of-brick-house-3d-architectural-visualization-89070296.htmlRFF4WE20–Cross section of brick house. 3D architectural visualization
 Refrigeration: sectional view of an ice house. Artist: Unknown Stock Photohttps://www.alamy.com/image-license-details/?v=1https://www.alamy.com/refrigeration-sectional-view-of-an-ice-house-artist-unknown-image262737355.html
Refrigeration: sectional view of an ice house. Artist: Unknown Stock Photohttps://www.alamy.com/image-license-details/?v=1https://www.alamy.com/refrigeration-sectional-view-of-an-ice-house-artist-unknown-image262737355.htmlRMW7CM4Y–Refrigeration: sectional view of an ice house. Artist: Unknown
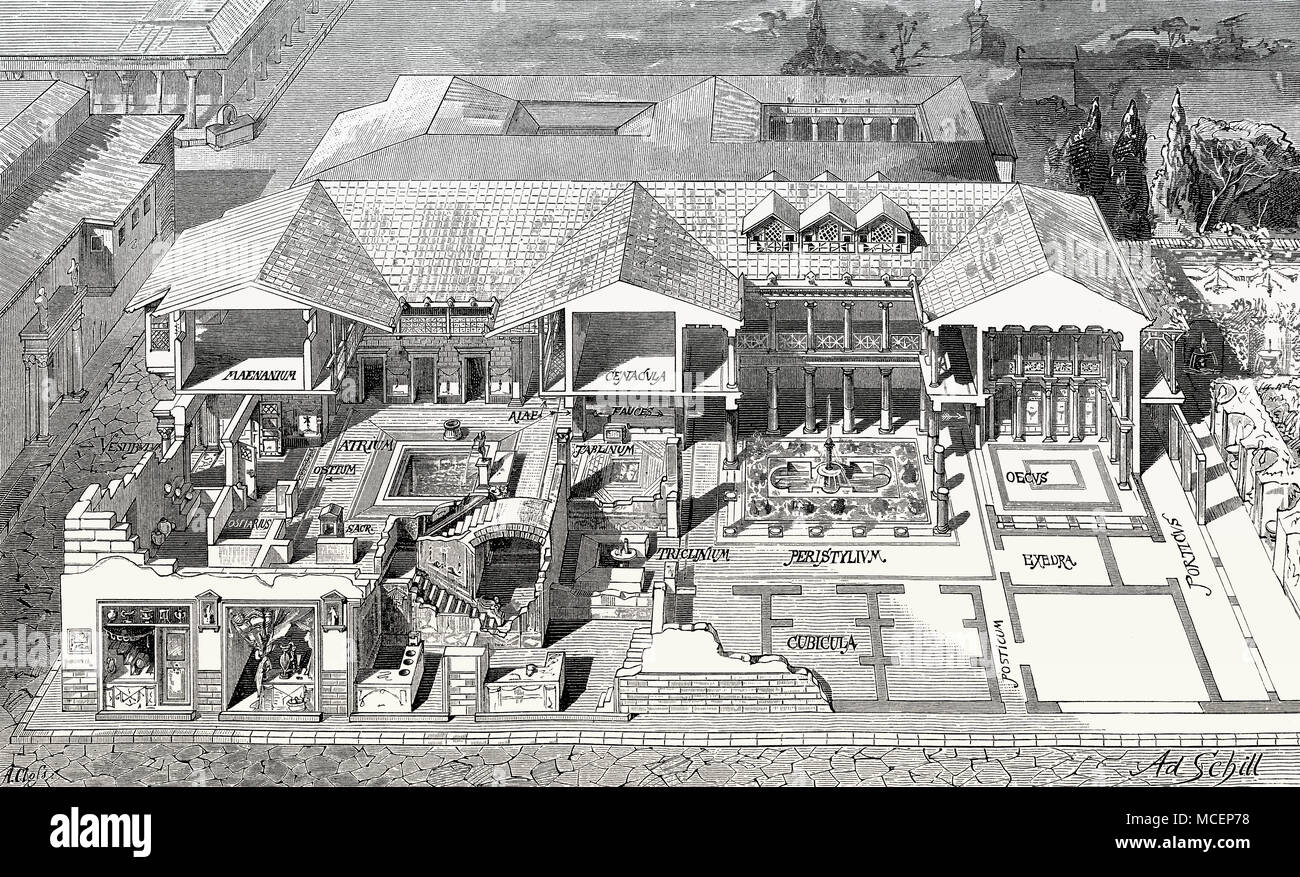 Cross-section of an ancient Roman House, Rome, Italy Stock Photohttps://www.alamy.com/image-license-details/?v=1https://www.alamy.com/cross-section-of-an-ancient-roman-house-rome-italy-image179804332.html
Cross-section of an ancient Roman House, Rome, Italy Stock Photohttps://www.alamy.com/image-license-details/?v=1https://www.alamy.com/cross-section-of-an-ancient-roman-house-rome-italy-image179804332.htmlRMMCEP78–Cross-section of an ancient Roman House, Rome, Italy
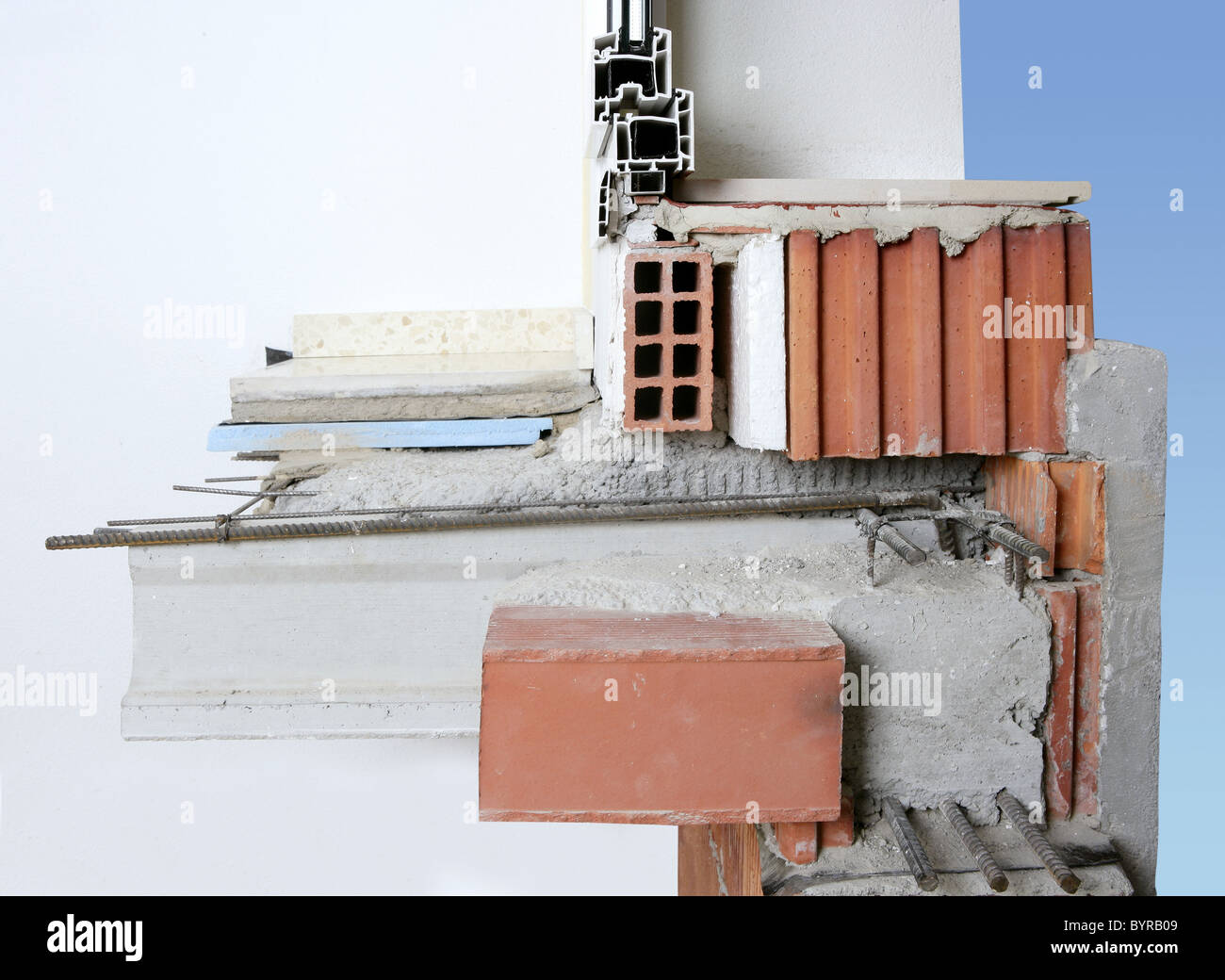 facade wall cross section of brick blocks window reinforced concrete floor slab Stock Photohttps://www.alamy.com/image-license-details/?v=1https://www.alamy.com/stock-photo-facade-wall-cross-section-of-brick-blocks-window-reinforced-concrete-34319609.html
facade wall cross section of brick blocks window reinforced concrete floor slab Stock Photohttps://www.alamy.com/image-license-details/?v=1https://www.alamy.com/stock-photo-facade-wall-cross-section-of-brick-blocks-window-reinforced-concrete-34319609.htmlRFBYRB09–facade wall cross section of brick blocks window reinforced concrete floor slab
 Koerner Alfred, botanical garden, Berlin-Dahlem. (From: Atlas to the magazine for Building, ed. V. Ministry of Public Work, Jg. 59, 1909) (1909-1909): floor plan, view of the east, view from the west, view of the north, cross-section tropical house. Pressure on paper, 29.8 x 45.6 cm (including scan edges) Koerner Alfred : Botanischer Garten, Berlin-Dahlem. (Aus: Atlas zur Zeitschrift für Bauwesen, hrsg. v. Ministerium der öffentlichen Arbeiten, Jg. 59, 1909) Stock Photohttps://www.alamy.com/image-license-details/?v=1https://www.alamy.com/koerner-alfred-botanical-garden-berlin-dahlem-from-atlas-to-the-magazine-for-building-ed-v-ministry-of-public-work-jg-59-1909-1909-1909-floor-plan-view-of-the-east-view-from-the-west-view-of-the-north-cross-section-tropical-house-pressure-on-paper-298-x-456-cm-including-scan-edges-koerner-alfred-botanischer-garten-berlin-dahlem-aus-atlas-zur-zeitschrift-fr-bauwesen-hrsg-v-ministerium-der-ffentlichen-arbeiten-jg-59-1909-image477616669.html
Koerner Alfred, botanical garden, Berlin-Dahlem. (From: Atlas to the magazine for Building, ed. V. Ministry of Public Work, Jg. 59, 1909) (1909-1909): floor plan, view of the east, view from the west, view of the north, cross-section tropical house. Pressure on paper, 29.8 x 45.6 cm (including scan edges) Koerner Alfred : Botanischer Garten, Berlin-Dahlem. (Aus: Atlas zur Zeitschrift für Bauwesen, hrsg. v. Ministerium der öffentlichen Arbeiten, Jg. 59, 1909) Stock Photohttps://www.alamy.com/image-license-details/?v=1https://www.alamy.com/koerner-alfred-botanical-garden-berlin-dahlem-from-atlas-to-the-magazine-for-building-ed-v-ministry-of-public-work-jg-59-1909-1909-1909-floor-plan-view-of-the-east-view-from-the-west-view-of-the-north-cross-section-tropical-house-pressure-on-paper-298-x-456-cm-including-scan-edges-koerner-alfred-botanischer-garten-berlin-dahlem-aus-atlas-zur-zeitschrift-fr-bauwesen-hrsg-v-ministerium-der-ffentlichen-arbeiten-jg-59-1909-image477616669.htmlRM2JN18X5–Koerner Alfred, botanical garden, Berlin-Dahlem. (From: Atlas to the magazine for Building, ed. V. Ministry of Public Work, Jg. 59, 1909) (1909-1909): floor plan, view of the east, view from the west, view of the north, cross-section tropical house. Pressure on paper, 29.8 x 45.6 cm (including scan edges) Koerner Alfred : Botanischer Garten, Berlin-Dahlem. (Aus: Atlas zur Zeitschrift für Bauwesen, hrsg. v. Ministerium der öffentlichen Arbeiten, Jg. 59, 1909)
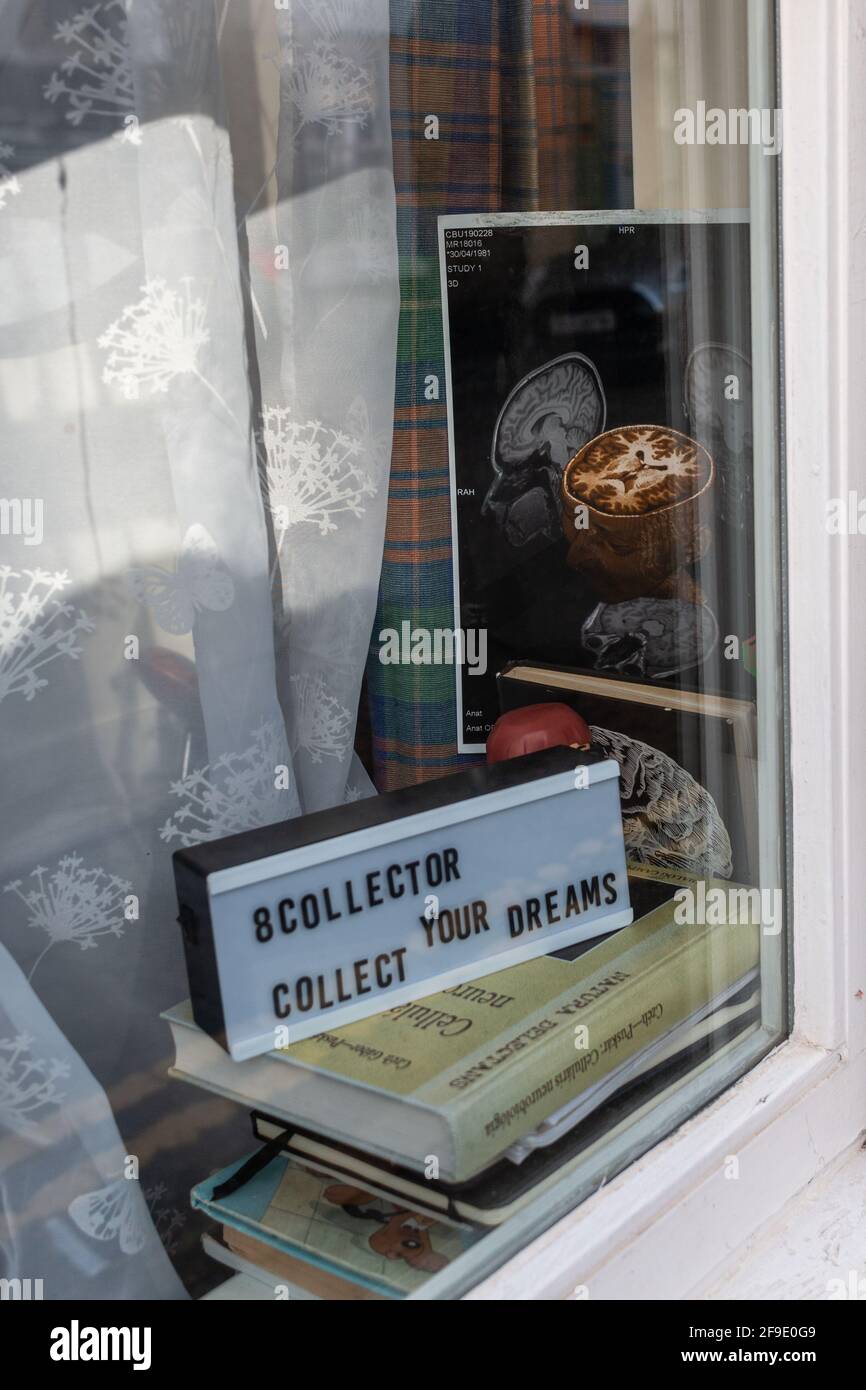 In the front window of a house - advice to collect your dreams and a poster showing a cross section of the brain. Petersfield, Cambridge, UK. Stock Photohttps://www.alamy.com/image-license-details/?v=1https://www.alamy.com/in-the-front-window-of-a-house-advice-to-collect-your-dreams-and-a-poster-showing-a-cross-section-of-the-brain-petersfield-cambridge-uk-image418888521.html
In the front window of a house - advice to collect your dreams and a poster showing a cross section of the brain. Petersfield, Cambridge, UK. Stock Photohttps://www.alamy.com/image-license-details/?v=1https://www.alamy.com/in-the-front-window-of-a-house-advice-to-collect-your-dreams-and-a-poster-showing-a-cross-section-of-the-brain-petersfield-cambridge-uk-image418888521.htmlRM2F9E0G9–In the front window of a house - advice to collect your dreams and a poster showing a cross section of the brain. Petersfield, Cambridge, UK.
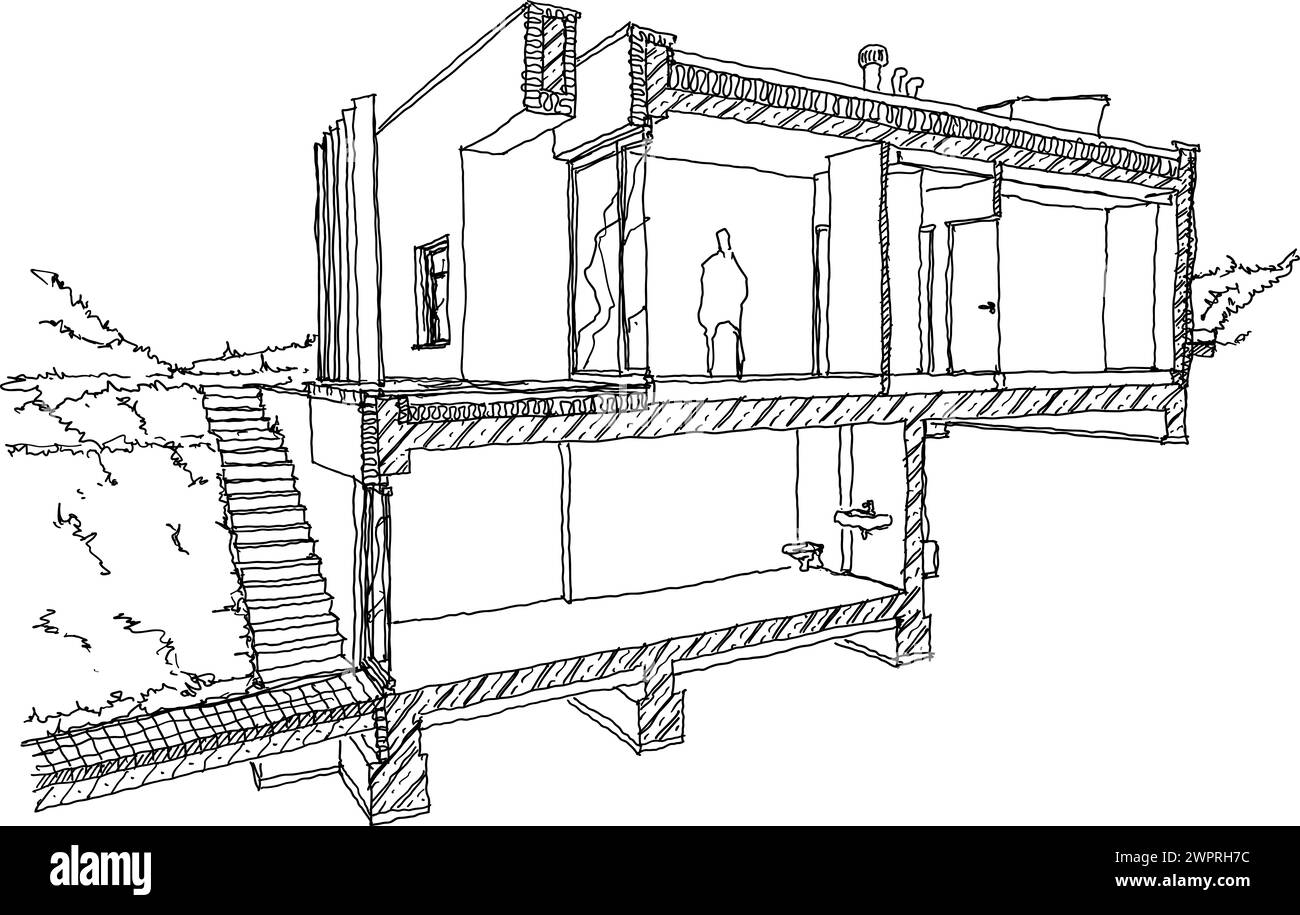 hand drawn architectural sketch of section of modern two story detached house with flat roof and garden Stock Photohttps://www.alamy.com/image-license-details/?v=1https://www.alamy.com/hand-drawn-architectural-sketch-of-section-of-modern-two-story-detached-house-with-flat-roof-and-garden-image599193376.html
hand drawn architectural sketch of section of modern two story detached house with flat roof and garden Stock Photohttps://www.alamy.com/image-license-details/?v=1https://www.alamy.com/hand-drawn-architectural-sketch-of-section-of-modern-two-story-detached-house-with-flat-roof-and-garden-image599193376.htmlRF2WPRH7C–hand drawn architectural sketch of section of modern two story detached house with flat roof and garden
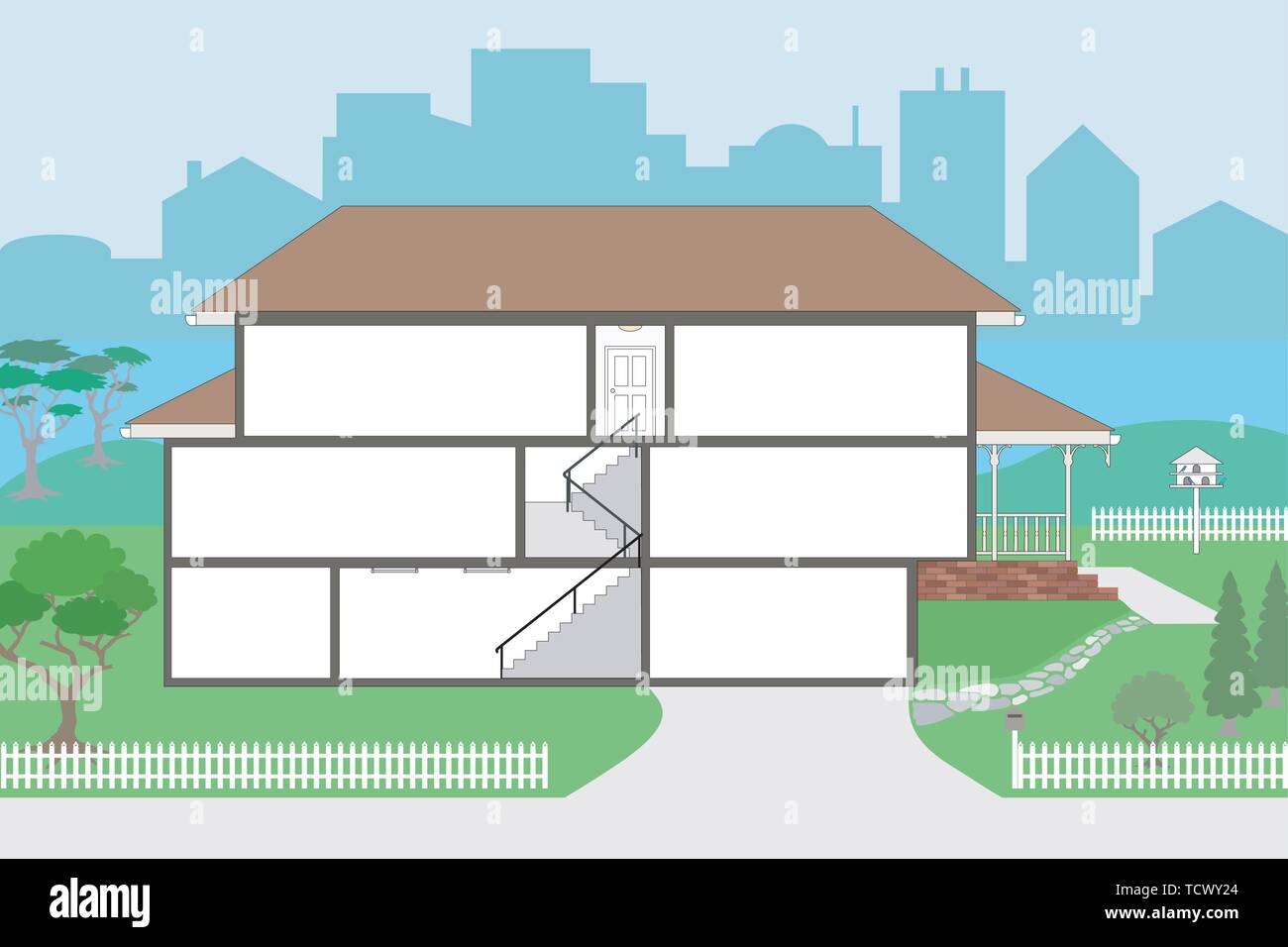 Large Cutaway House Ready to Decorate - please see my portfolio for the rooms which will fit straight into this house, rooms are very highly detailed Stock Vectorhttps://www.alamy.com/image-license-details/?v=1https://www.alamy.com/large-cutaway-house-ready-to-decorate-please-see-my-portfolio-for-the-rooms-which-will-fit-straight-into-this-house-rooms-are-very-highly-detailed-image248891052.html
Large Cutaway House Ready to Decorate - please see my portfolio for the rooms which will fit straight into this house, rooms are very highly detailed Stock Vectorhttps://www.alamy.com/image-license-details/?v=1https://www.alamy.com/large-cutaway-house-ready-to-decorate-please-see-my-portfolio-for-the-rooms-which-will-fit-straight-into-this-house-rooms-are-very-highly-detailed-image248891052.htmlRFTCWY24–Large Cutaway House Ready to Decorate - please see my portfolio for the rooms which will fit straight into this house, rooms are very highly detailed
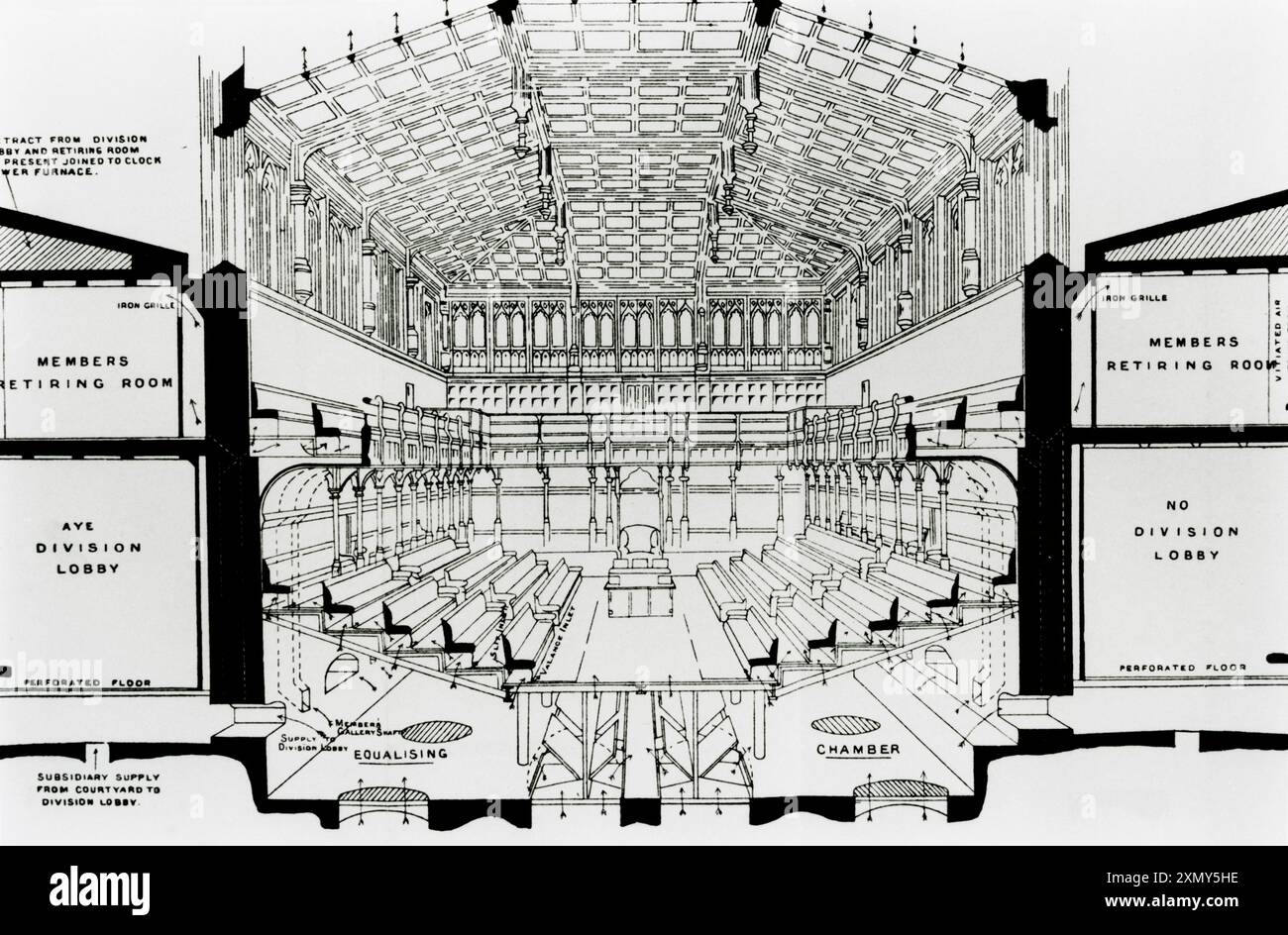 House of Commons - Debating Chamber & Division Lobbies Stock Photohttps://www.alamy.com/image-license-details/?v=1https://www.alamy.com/house-of-commons-debating-chamber-division-lobbies-image615253114.html
House of Commons - Debating Chamber & Division Lobbies Stock Photohttps://www.alamy.com/image-license-details/?v=1https://www.alamy.com/house-of-commons-debating-chamber-division-lobbies-image615253114.htmlRM2XMY5HE–House of Commons - Debating Chamber & Division Lobbies
 Plans for a private house designed by François II Franque, Royal Architect. Cross-section and elevation along the length of the building. Copperplate engraving by Robert Benard from Denis Diderot and Jean le Rond d’Alembert’s Encyclopedie (Encyclopedia), Geneva, 1778. Stock Photohttps://www.alamy.com/image-license-details/?v=1https://www.alamy.com/plans-for-a-private-house-designed-by-franois-ii-franque-royal-architect-cross-section-and-elevation-along-the-length-of-the-building-copperplate-engraving-by-robert-benard-from-denis-diderot-and-jean-le-rond-dalemberts-encyclopedie-encyclopedia-geneva-1778-image390741845.html
Plans for a private house designed by François II Franque, Royal Architect. Cross-section and elevation along the length of the building. Copperplate engraving by Robert Benard from Denis Diderot and Jean le Rond d’Alembert’s Encyclopedie (Encyclopedia), Geneva, 1778. Stock Photohttps://www.alamy.com/image-license-details/?v=1https://www.alamy.com/plans-for-a-private-house-designed-by-franois-ii-franque-royal-architect-cross-section-and-elevation-along-the-length-of-the-building-copperplate-engraving-by-robert-benard-from-denis-diderot-and-jean-le-rond-dalemberts-encyclopedie-encyclopedia-geneva-1778-image390741845.htmlRM2DKKR5W–Plans for a private house designed by François II Franque, Royal Architect. Cross-section and elevation along the length of the building. Copperplate engraving by Robert Benard from Denis Diderot and Jean le Rond d’Alembert’s Encyclopedie (Encyclopedia), Geneva, 1778.
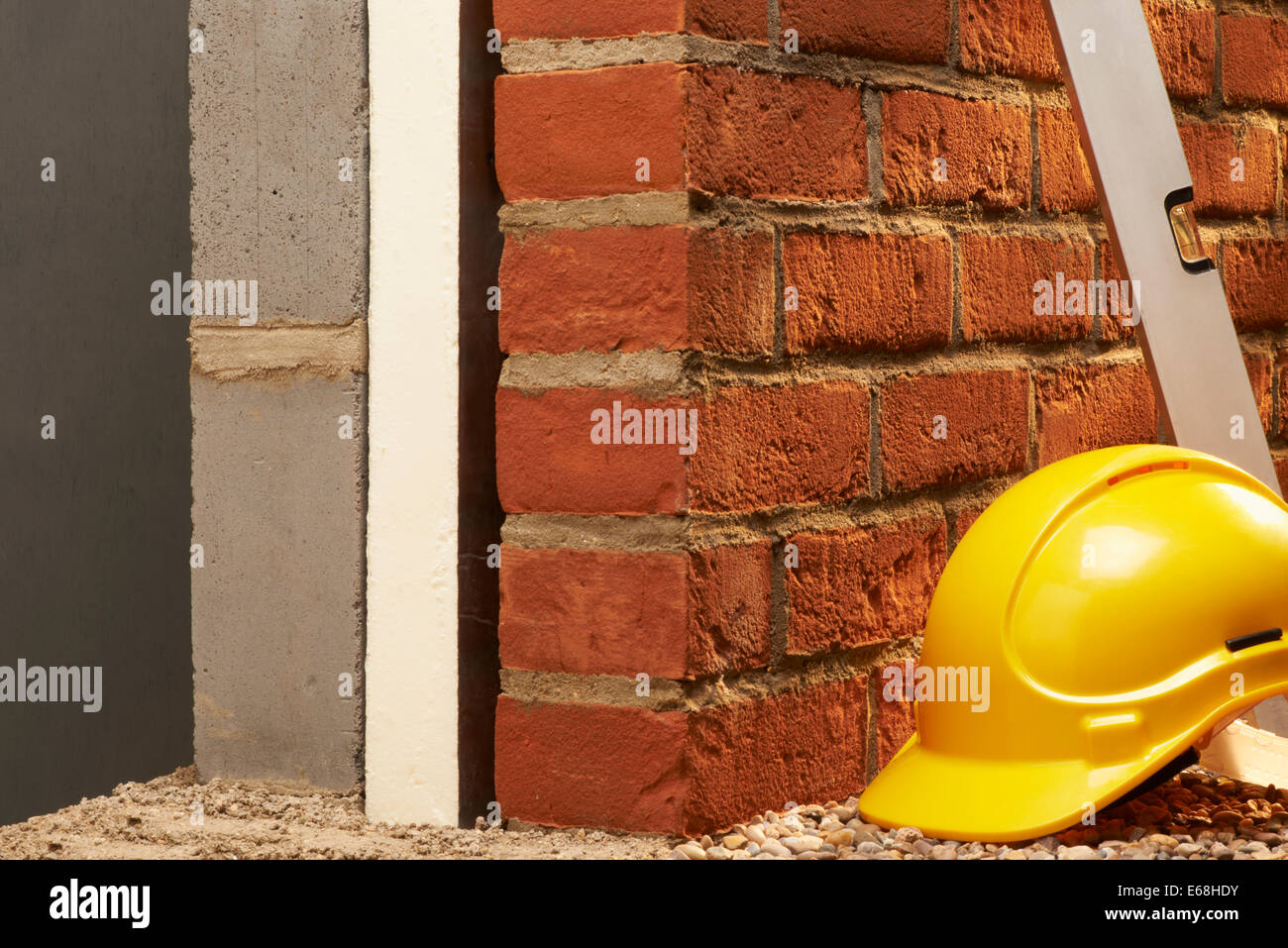 Brick Wall with Insulation, Cross Section Stock Photohttps://www.alamy.com/image-license-details/?v=1https://www.alamy.com/stock-photo-brick-wall-with-insulation-cross-section-72718743.html
Brick Wall with Insulation, Cross Section Stock Photohttps://www.alamy.com/image-license-details/?v=1https://www.alamy.com/stock-photo-brick-wall-with-insulation-cross-section-72718743.htmlRME68HDY–Brick Wall with Insulation, Cross Section
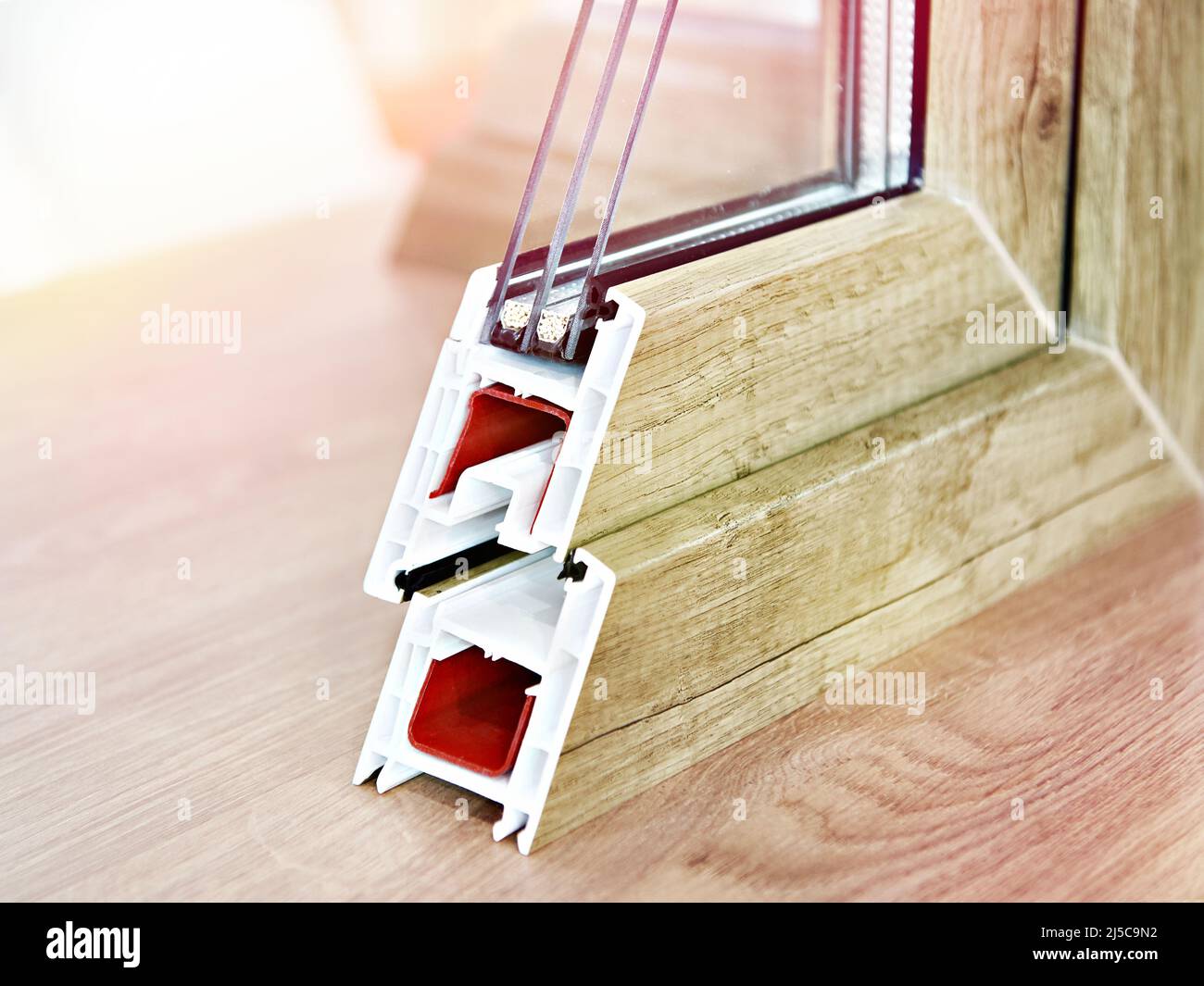 Insulated triple glazing cross section Stock Photohttps://www.alamy.com/image-license-details/?v=1https://www.alamy.com/insulated-triple-glazing-cross-section-image468024286.html
Insulated triple glazing cross section Stock Photohttps://www.alamy.com/image-license-details/?v=1https://www.alamy.com/insulated-triple-glazing-cross-section-image468024286.htmlRF2J5C9N2–Insulated triple glazing cross section
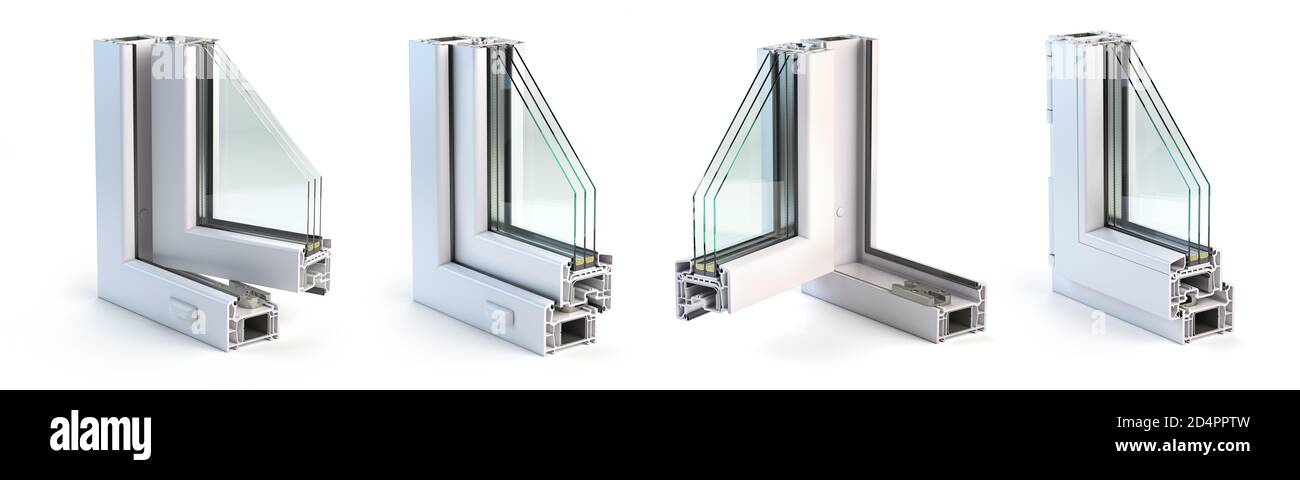 Plastic windows profile PVC in a different position isolated on white background. Cross section. 3d illustration Stock Photohttps://www.alamy.com/image-license-details/?v=1https://www.alamy.com/plastic-windows-profile-pvc-in-a-different-position-isolated-on-white-background-cross-section-3d-illustration-image381587609.html
Plastic windows profile PVC in a different position isolated on white background. Cross section. 3d illustration Stock Photohttps://www.alamy.com/image-license-details/?v=1https://www.alamy.com/plastic-windows-profile-pvc-in-a-different-position-isolated-on-white-background-cross-section-3d-illustration-image381587609.htmlRF2D4PPTW–Plastic windows profile PVC in a different position isolated on white background. Cross section. 3d illustration
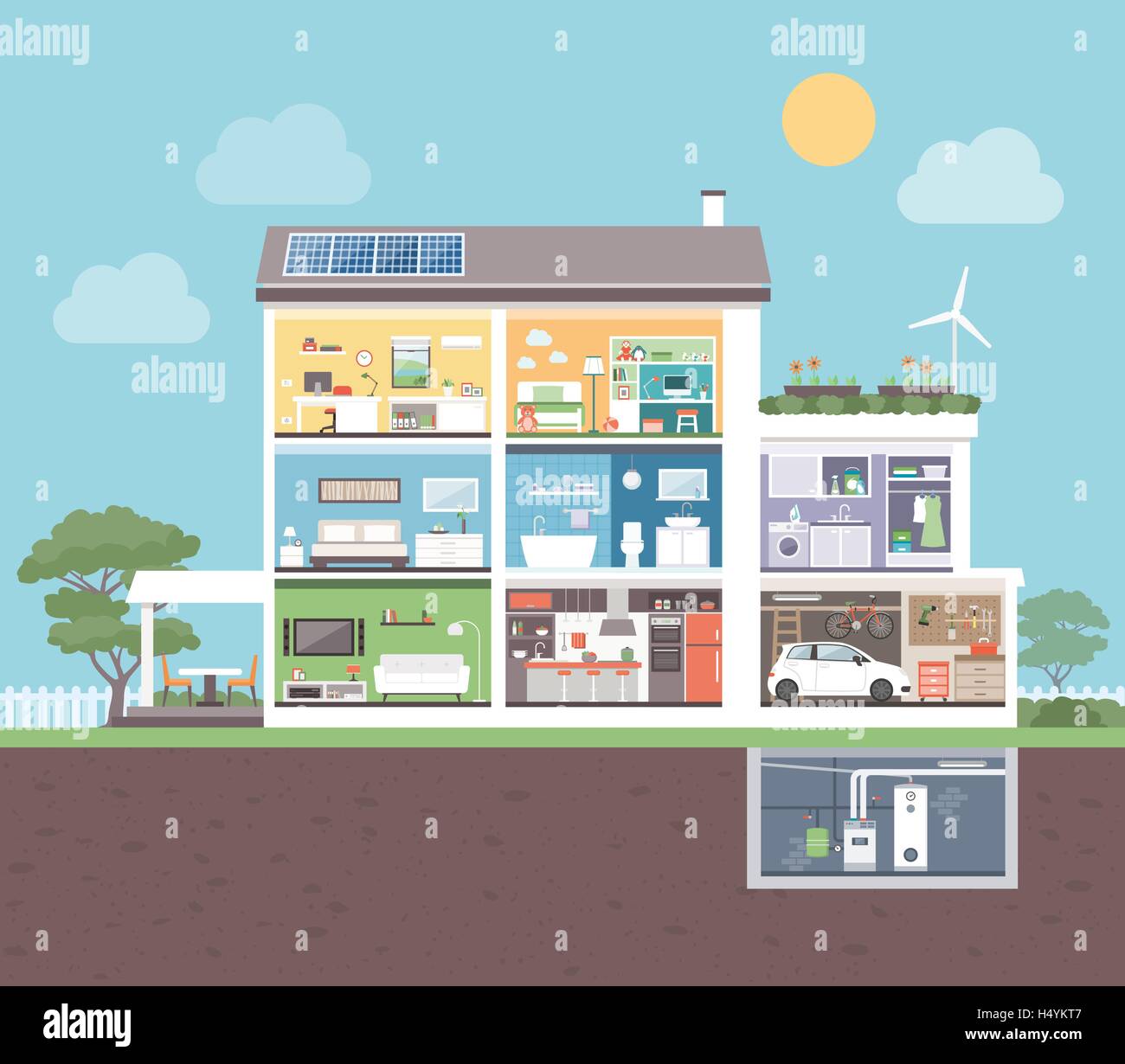 Modern house cross section with rooms: bedroom, office, bathroom, kitchen, living room, laundry, garage, boiler room Stock Vectorhttps://www.alamy.com/image-license-details/?v=1https://www.alamy.com/stock-photo-modern-house-cross-section-with-rooms-bedroom-office-bathroom-kitchen-123539479.html
Modern house cross section with rooms: bedroom, office, bathroom, kitchen, living room, laundry, garage, boiler room Stock Vectorhttps://www.alamy.com/image-license-details/?v=1https://www.alamy.com/stock-photo-modern-house-cross-section-with-rooms-bedroom-office-bathroom-kitchen-123539479.htmlRFH4YKT7–Modern house cross section with rooms: bedroom, office, bathroom, kitchen, living room, laundry, garage, boiler room
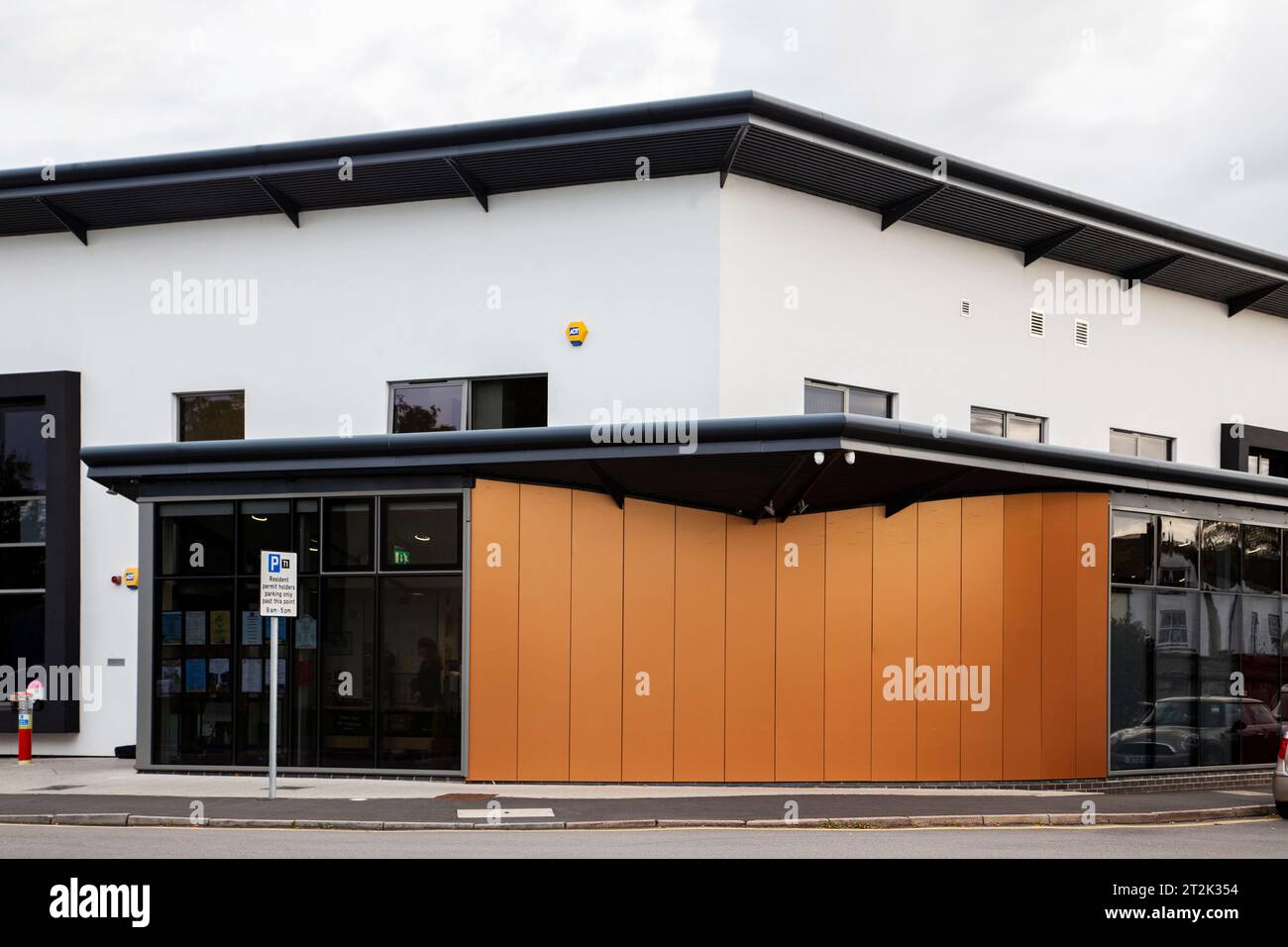 The Estuary League of Friends Nancy Potter House Topsham, including Topsham library Stock Photohttps://www.alamy.com/image-license-details/?v=1https://www.alamy.com/the-estuary-league-of-friends-nancy-potter-house-topsham-including-topsham-library-image569591040.html
The Estuary League of Friends Nancy Potter House Topsham, including Topsham library Stock Photohttps://www.alamy.com/image-license-details/?v=1https://www.alamy.com/the-estuary-league-of-friends-nancy-potter-house-topsham-including-topsham-library-image569591040.htmlRF2T2K354–The Estuary League of Friends Nancy Potter House Topsham, including Topsham library
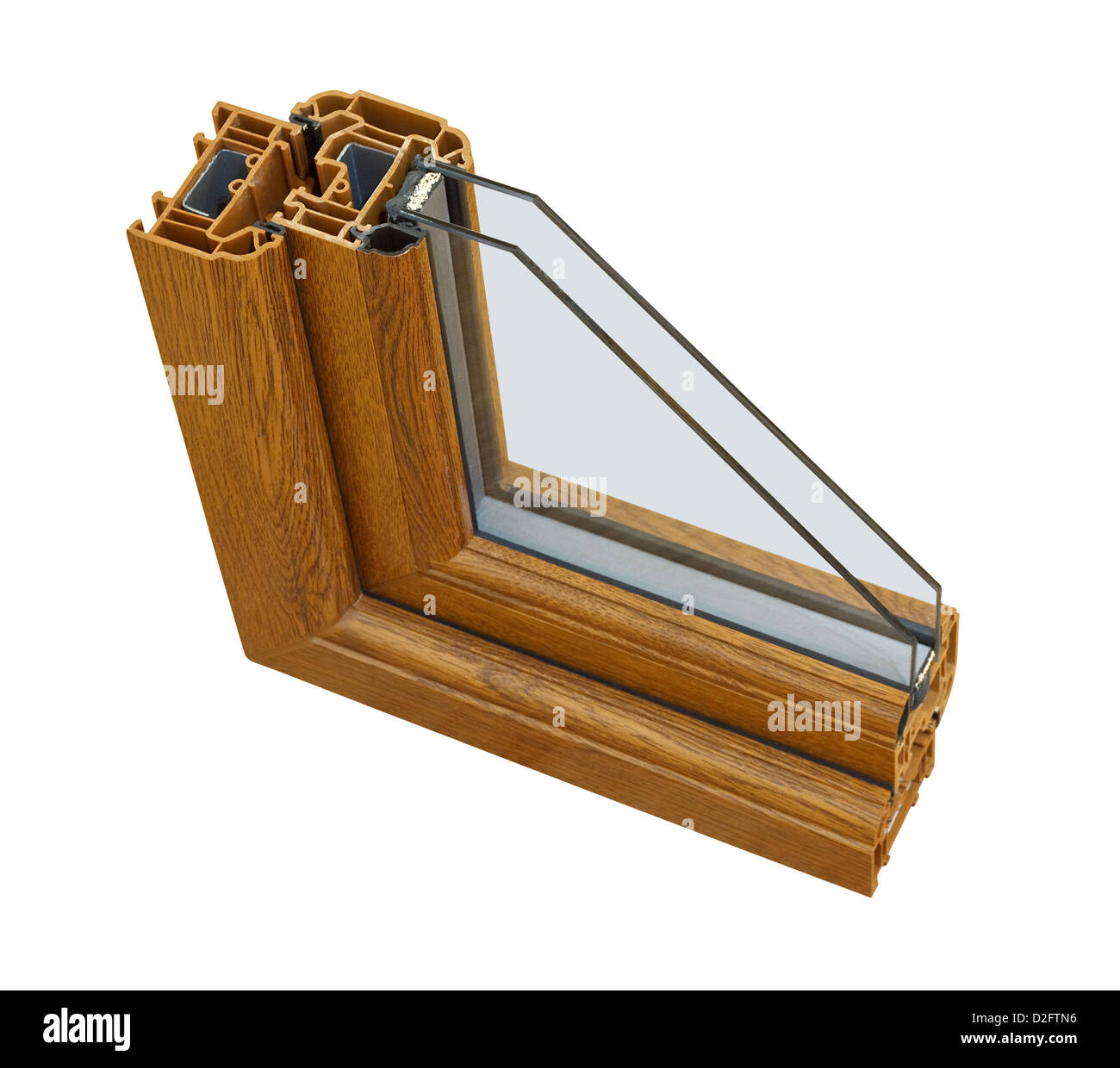 A cross section of wood effect Double glazing cut away to show the inner profile and construction quality Stock Photohttps://www.alamy.com/image-license-details/?v=1https://www.alamy.com/stock-photo-a-cross-section-of-wood-effect-double-glazing-cut-away-to-show-the-53209106.html
A cross section of wood effect Double glazing cut away to show the inner profile and construction quality Stock Photohttps://www.alamy.com/image-license-details/?v=1https://www.alamy.com/stock-photo-a-cross-section-of-wood-effect-double-glazing-cut-away-to-show-the-53209106.htmlRFD2FTN6–A cross section of wood effect Double glazing cut away to show the inner profile and construction quality