David chipperfield architects Stock Photos and Images
(1,434)See david chipperfield architects stock video clipsQuick filters:
David chipperfield architects Stock Photos and Images
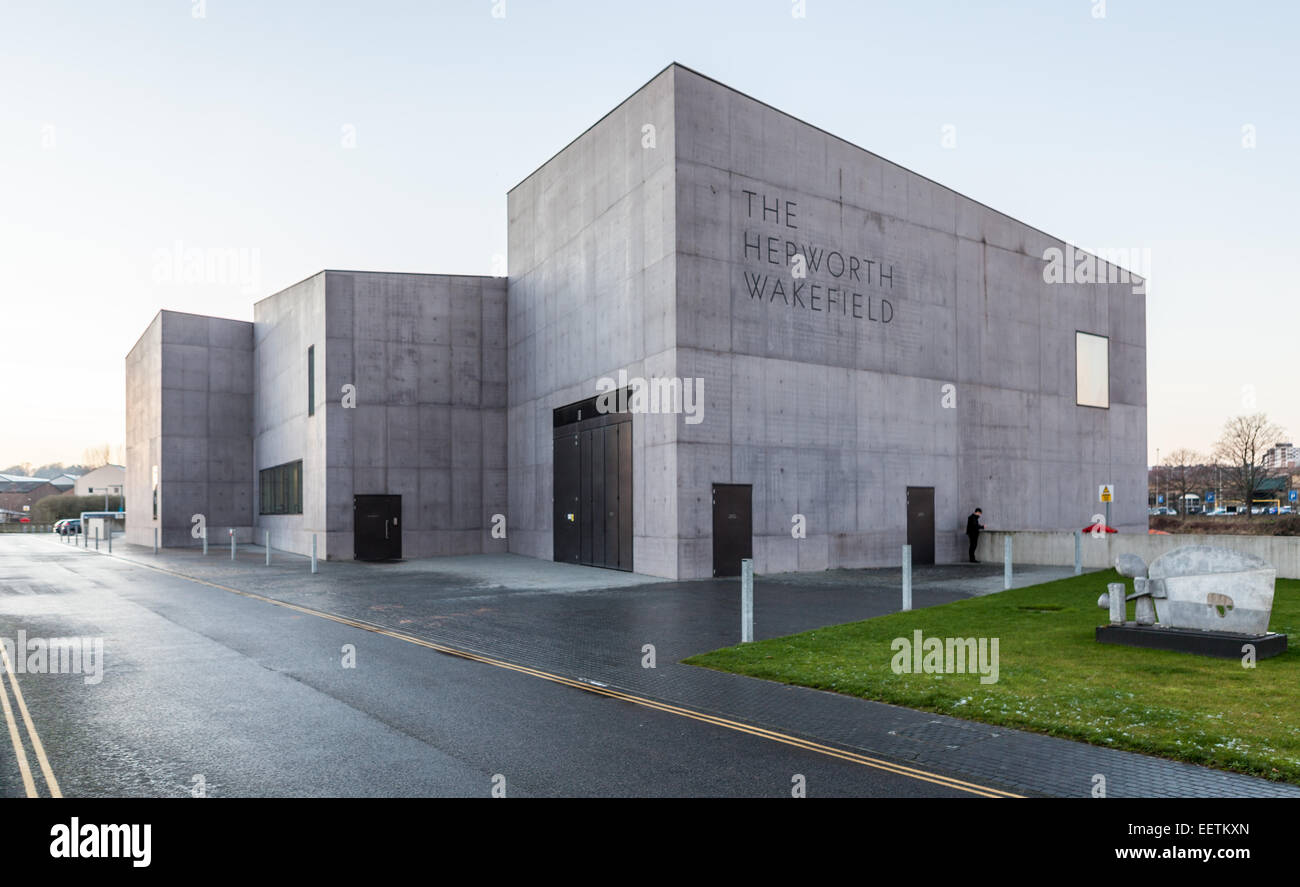 The Hepworth Wakefield, United Kingdom. Architect: David Chipperfield Architects Ltd, 2011. Stock Photohttps://www.alamy.com/image-license-details/?v=1https://www.alamy.com/stock-photo-the-hepworth-wakefield-united-kingdom-architect-david-chipperfield-77989149.html
The Hepworth Wakefield, United Kingdom. Architect: David Chipperfield Architects Ltd, 2011. Stock Photohttps://www.alamy.com/image-license-details/?v=1https://www.alamy.com/stock-photo-the-hepworth-wakefield-united-kingdom-architect-david-chipperfield-77989149.htmlRMEETKXN–The Hepworth Wakefield, United Kingdom. Architect: David Chipperfield Architects Ltd, 2011.
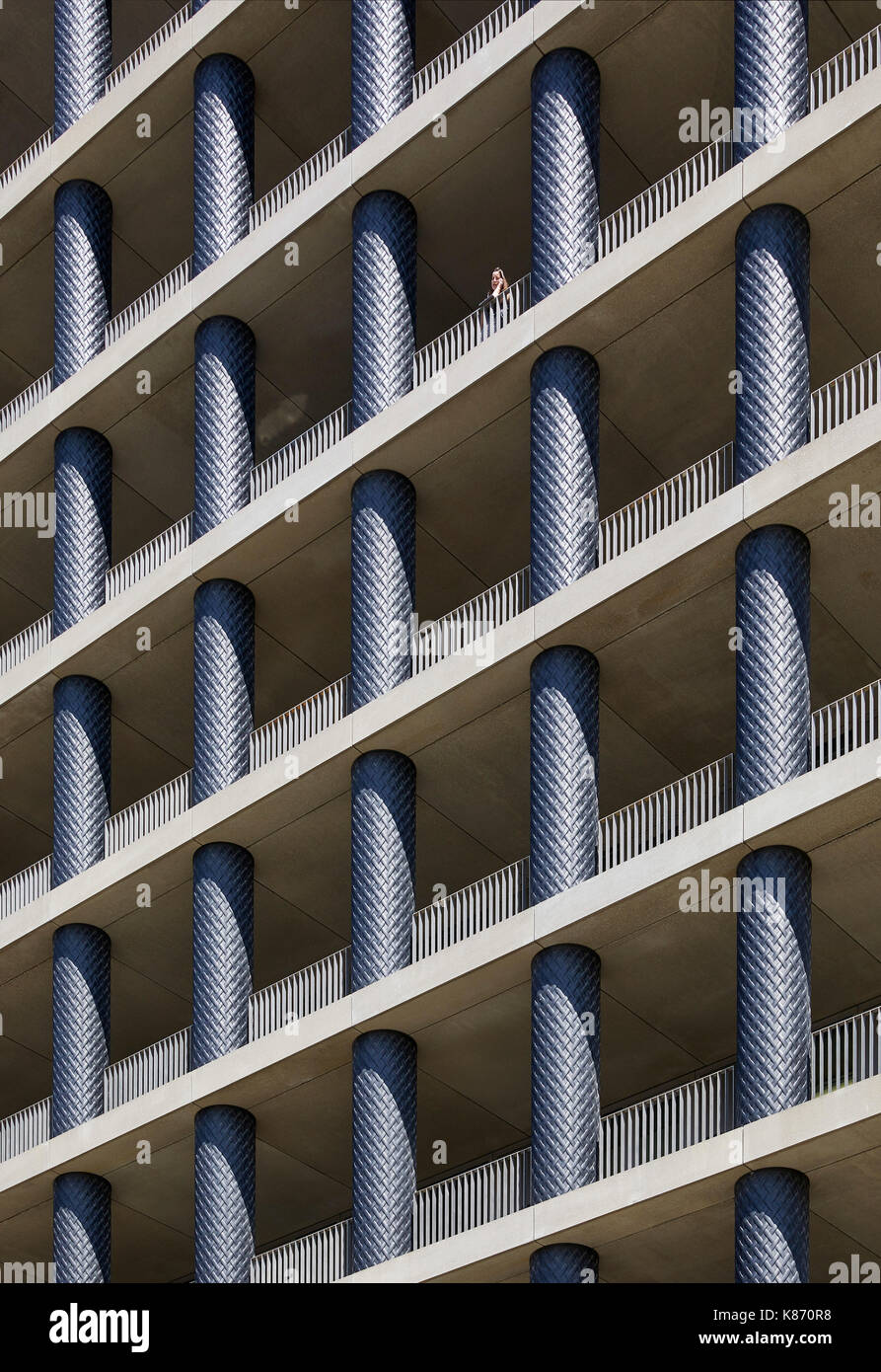 Detail of Iron columns of One Pancras Square, David Chipperfield Architects. King's Cross Estate, London, United Kingdom. Architect: various architec Stock Photohttps://www.alamy.com/image-license-details/?v=1https://www.alamy.com/detail-of-iron-columns-of-one-pancras-square-david-chipperfield-architects-image159964876.html
Detail of Iron columns of One Pancras Square, David Chipperfield Architects. King's Cross Estate, London, United Kingdom. Architect: various architec Stock Photohttps://www.alamy.com/image-license-details/?v=1https://www.alamy.com/detail-of-iron-columns-of-one-pancras-square-david-chipperfield-architects-image159964876.htmlRMK870R8–Detail of Iron columns of One Pancras Square, David Chipperfield Architects. King's Cross Estate, London, United Kingdom. Architect: various architec
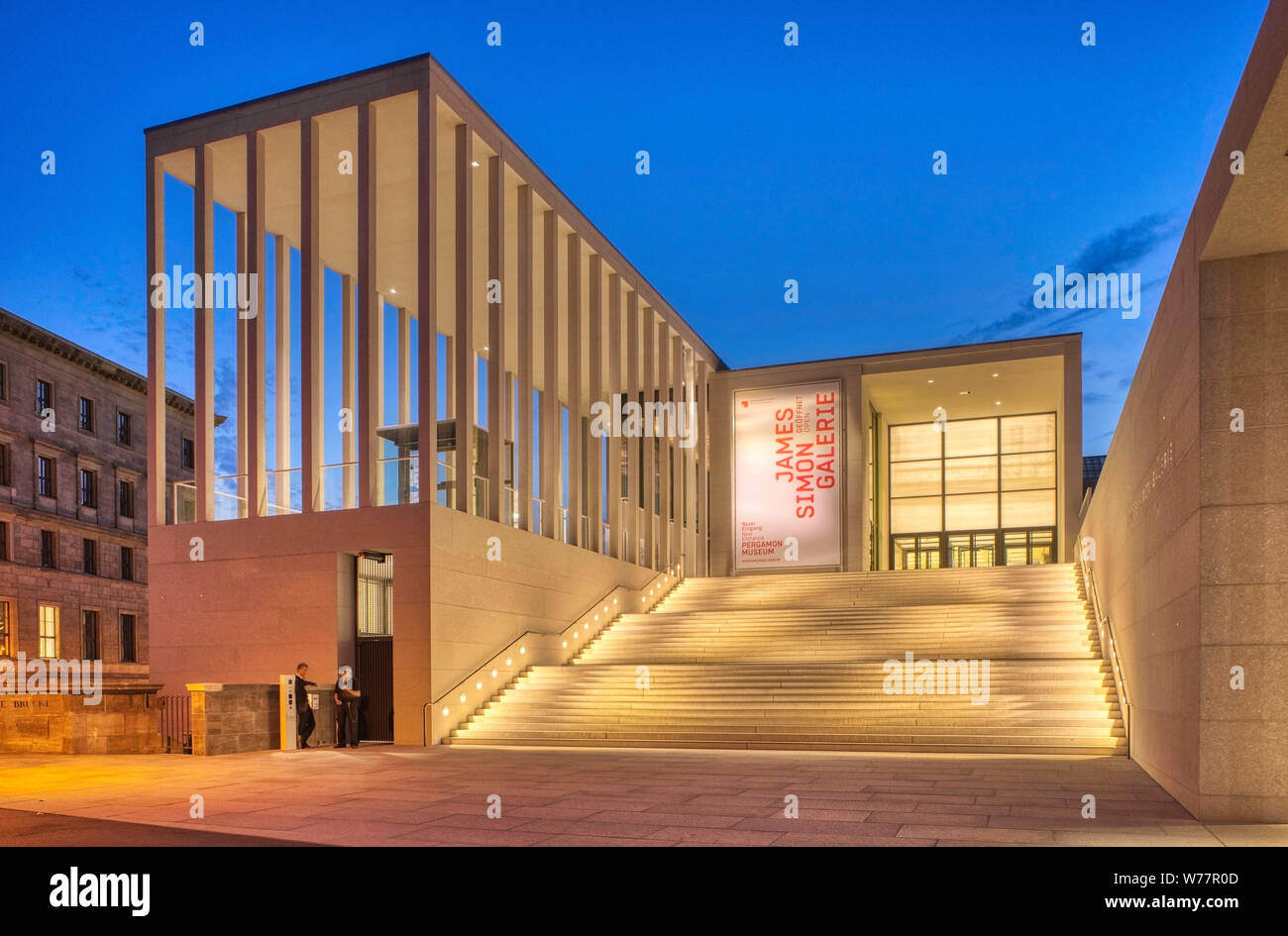 James Simon Gallery, David Chipperfield Architects, Neues Museum, Pergamon Museum, Museum Island, Berlin Mitte, Berlin, Germany Stock Photohttps://www.alamy.com/image-license-details/?v=1https://www.alamy.com/james-simon-gallery-david-chipperfield-architects-neues-museum-pergamon-museum-museum-island-berlin-mitte-berlin-germany-image262629821.html
James Simon Gallery, David Chipperfield Architects, Neues Museum, Pergamon Museum, Museum Island, Berlin Mitte, Berlin, Germany Stock Photohttps://www.alamy.com/image-license-details/?v=1https://www.alamy.com/james-simon-gallery-david-chipperfield-architects-neues-museum-pergamon-museum-museum-island-berlin-mitte-berlin-germany-image262629821.htmlRMW77R0D–James Simon Gallery, David Chipperfield Architects, Neues Museum, Pergamon Museum, Museum Island, Berlin Mitte, Berlin, Germany
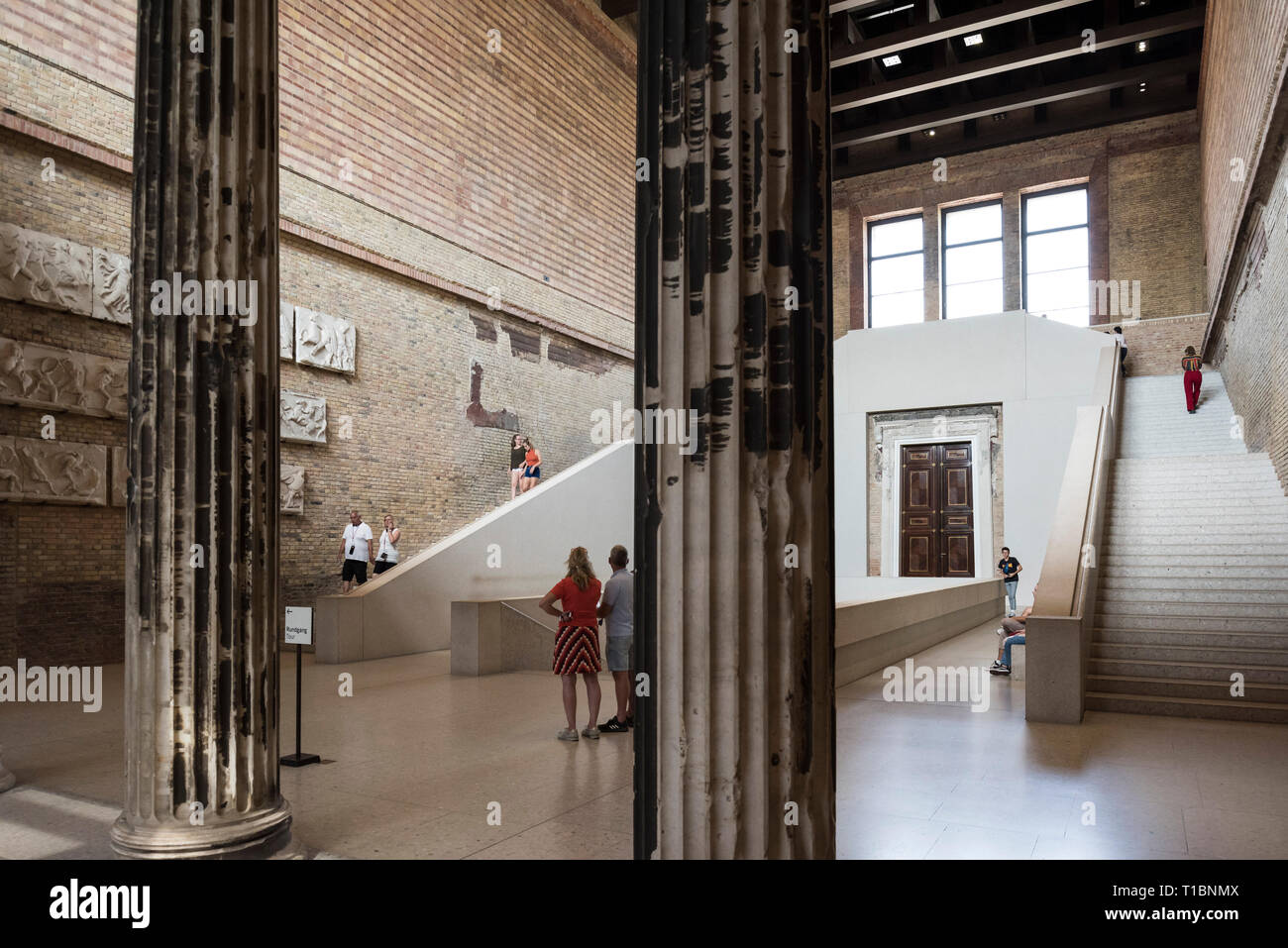 Berlin. Germany. The Neues Museum (New Museum), Museum Island, main staircase hall by David Chipperfield Architects in collaboration with Julian Harra Stock Photohttps://www.alamy.com/image-license-details/?v=1https://www.alamy.com/berlin-germany-the-neues-museum-new-museum-museum-island-main-staircase-hall-by-david-chipperfield-architects-in-collaboration-with-julian-harra-image241818330.html
Berlin. Germany. The Neues Museum (New Museum), Museum Island, main staircase hall by David Chipperfield Architects in collaboration with Julian Harra Stock Photohttps://www.alamy.com/image-license-details/?v=1https://www.alamy.com/berlin-germany-the-neues-museum-new-museum-museum-island-main-staircase-hall-by-david-chipperfield-architects-in-collaboration-with-julian-harra-image241818330.htmlRMT1BNMX–Berlin. Germany. The Neues Museum (New Museum), Museum Island, main staircase hall by David Chipperfield Architects in collaboration with Julian Harra
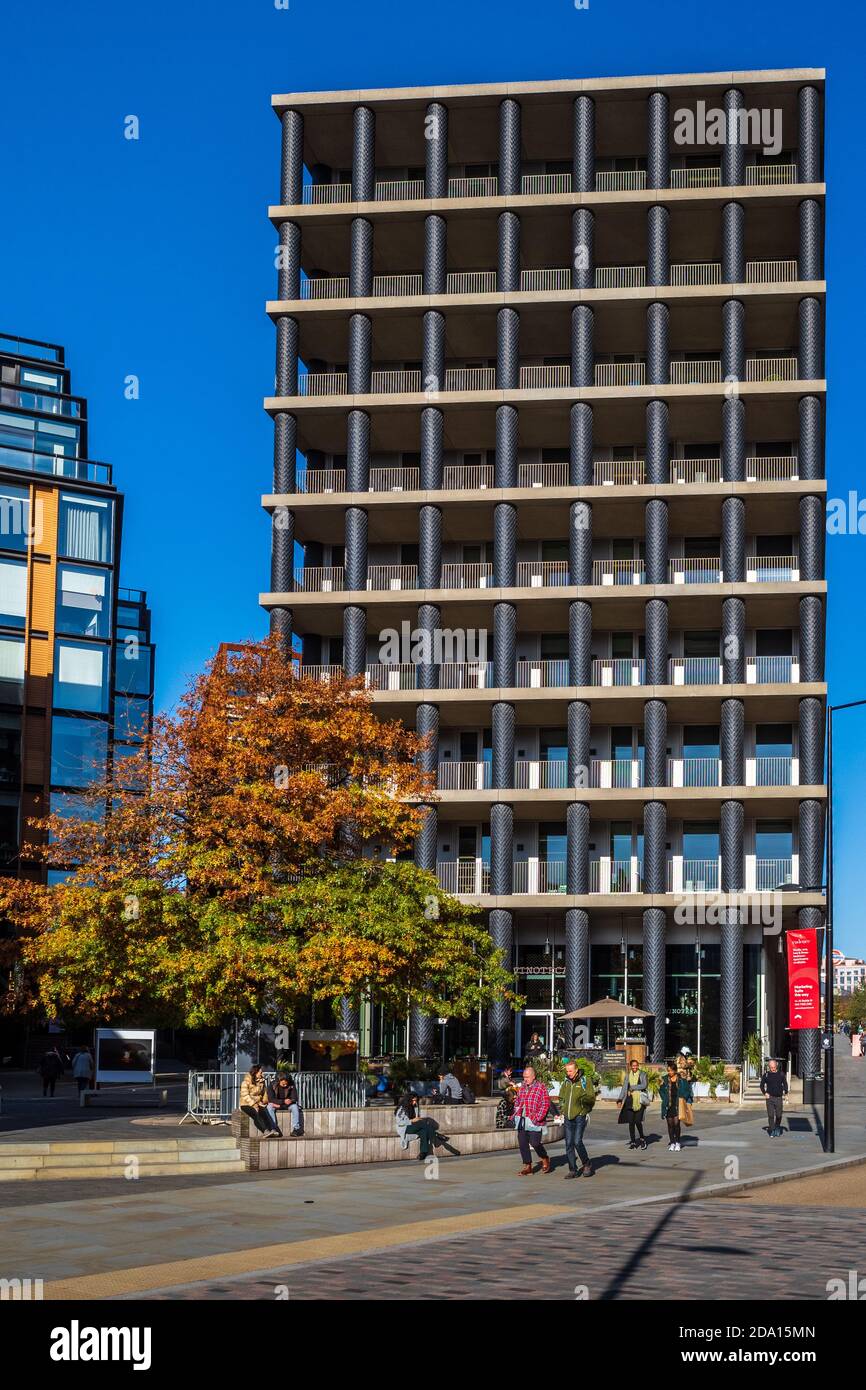 Pancras Square Kings Cross, London - Gridiron Building One - Architects David Chipperfield Architects 2014. Gridiron Building London. Stock Photohttps://www.alamy.com/image-license-details/?v=1https://www.alamy.com/pancras-square-kings-cross-london-gridiron-building-one-architects-david-chipperfield-architects-2014-gridiron-building-london-image384801109.html
Pancras Square Kings Cross, London - Gridiron Building One - Architects David Chipperfield Architects 2014. Gridiron Building London. Stock Photohttps://www.alamy.com/image-license-details/?v=1https://www.alamy.com/pancras-square-kings-cross-london-gridiron-building-one-architects-david-chipperfield-architects-2014-gridiron-building-london-image384801109.htmlRF2DA15MN–Pancras Square Kings Cross, London - Gridiron Building One - Architects David Chipperfield Architects 2014. Gridiron Building London.
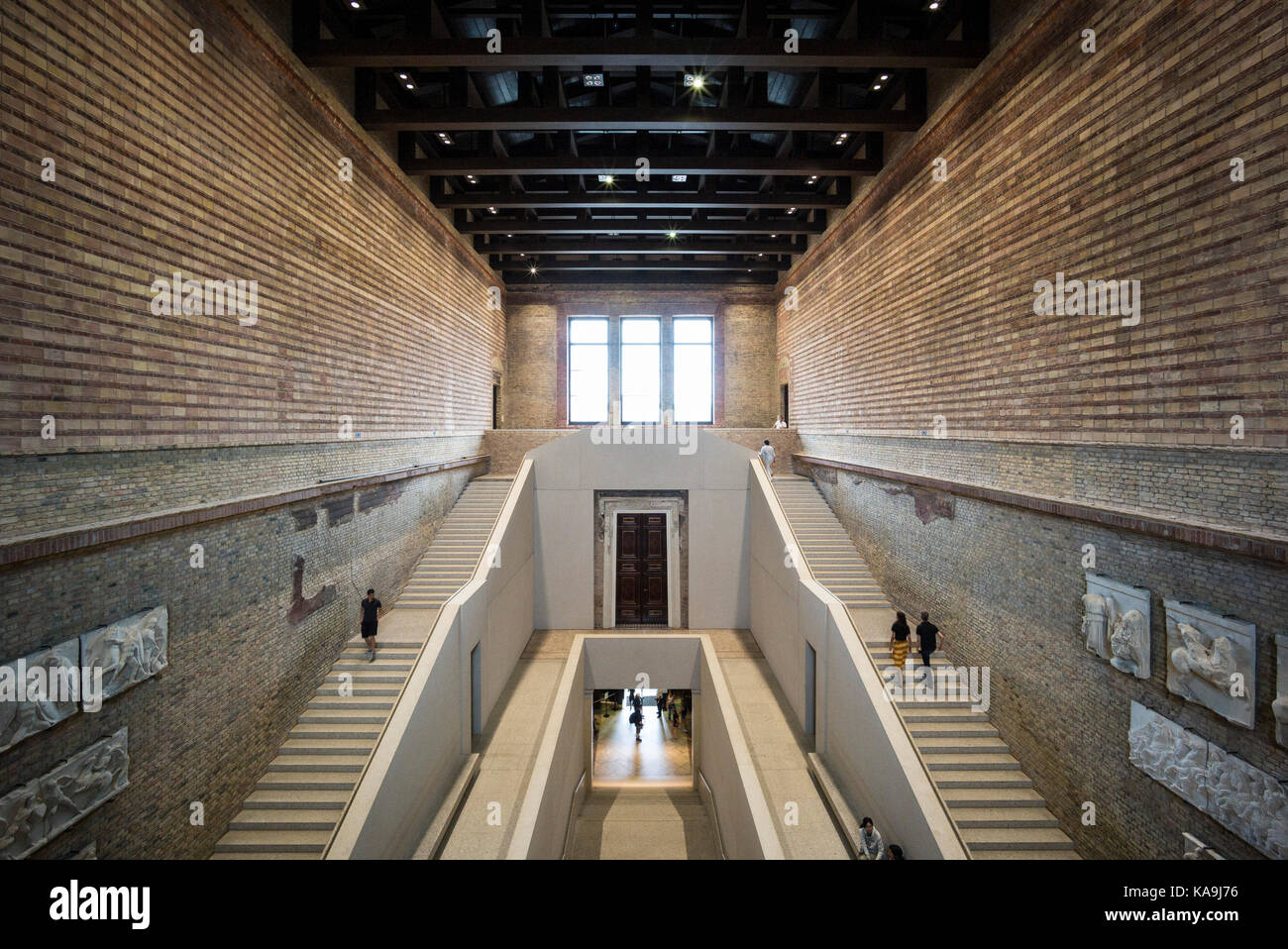 Berlin. Germany. The Neues Museum (New Museum), Museum Island, main staircase hall by David Chipperfield Architects in collaboration with Julian Harra Stock Photohttps://www.alamy.com/image-license-details/?v=1https://www.alamy.com/stock-image-berlin-germany-the-neues-museum-new-museum-museum-island-main-staircase-161251754.html
Berlin. Germany. The Neues Museum (New Museum), Museum Island, main staircase hall by David Chipperfield Architects in collaboration with Julian Harra Stock Photohttps://www.alamy.com/image-license-details/?v=1https://www.alamy.com/stock-image-berlin-germany-the-neues-museum-new-museum-museum-island-main-staircase-161251754.htmlRMKA9J76–Berlin. Germany. The Neues Museum (New Museum), Museum Island, main staircase hall by David Chipperfield Architects in collaboration with Julian Harra
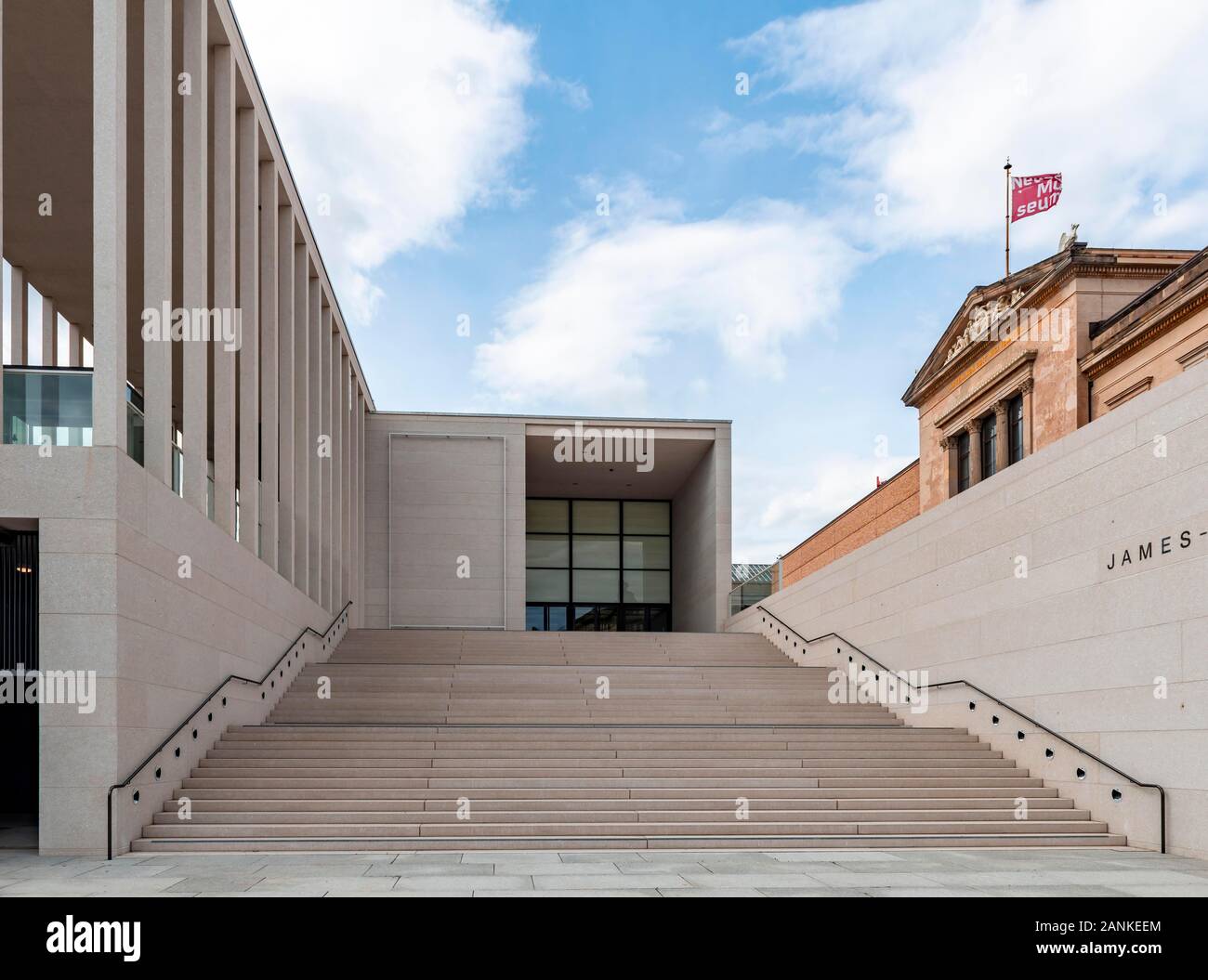 James Simon Gallery, David Chipperfield Architects, Museum Island, Berlin-Mitte, Berlin, Germany Stock Photohttps://www.alamy.com/image-license-details/?v=1https://www.alamy.com/james-simon-gallery-david-chipperfield-architects-museum-island-berlin-mitte-berlin-germany-image340333244.html
James Simon Gallery, David Chipperfield Architects, Museum Island, Berlin-Mitte, Berlin, Germany Stock Photohttps://www.alamy.com/image-license-details/?v=1https://www.alamy.com/james-simon-gallery-david-chipperfield-architects-museum-island-berlin-mitte-berlin-germany-image340333244.htmlRM2ANKEEM–James Simon Gallery, David Chipperfield Architects, Museum Island, Berlin-Mitte, Berlin, Germany
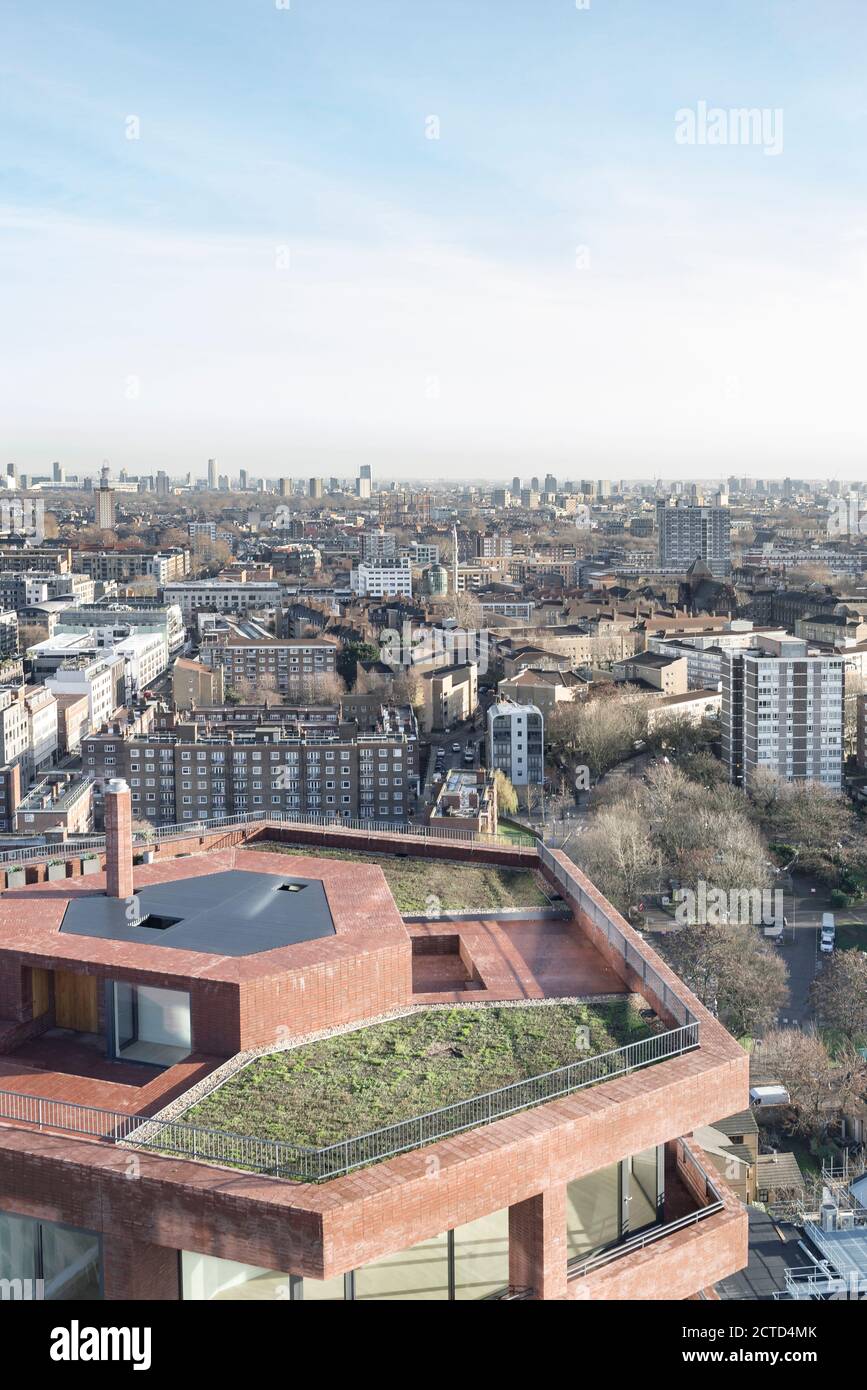 Hoxton Press is a residential project located at the south-west corner of the Colville Estate, a housing development in Hackney, East London. The two residential towers by David Chipperfield Architects, 16 and 20 storeys respectively, form part of this masterplan and were commissioned by Anthology. The project was completed in late 2018. Hoxton, London, UK. Stock Photohttps://www.alamy.com/image-license-details/?v=1https://www.alamy.com/hoxton-press-is-a-residential-project-located-at-the-south-west-corner-of-the-colville-estate-a-housing-development-in-hackney-east-london-the-two-residential-towers-by-david-chipperfield-architects-16-and-20-storeys-respectively-form-part-of-this-masterplan-and-were-commissioned-by-anthology-the-project-was-completed-in-late-2018-hoxton-london-uk-image376458563.html
Hoxton Press is a residential project located at the south-west corner of the Colville Estate, a housing development in Hackney, East London. The two residential towers by David Chipperfield Architects, 16 and 20 storeys respectively, form part of this masterplan and were commissioned by Anthology. The project was completed in late 2018. Hoxton, London, UK. Stock Photohttps://www.alamy.com/image-license-details/?v=1https://www.alamy.com/hoxton-press-is-a-residential-project-located-at-the-south-west-corner-of-the-colville-estate-a-housing-development-in-hackney-east-london-the-two-residential-towers-by-david-chipperfield-architects-16-and-20-storeys-respectively-form-part-of-this-masterplan-and-were-commissioned-by-anthology-the-project-was-completed-in-late-2018-hoxton-london-uk-image376458563.htmlRM2CTD4MK–Hoxton Press is a residential project located at the south-west corner of the Colville Estate, a housing development in Hackney, East London. The two residential towers by David Chipperfield Architects, 16 and 20 storeys respectively, form part of this masterplan and were commissioned by Anthology. The project was completed in late 2018. Hoxton, London, UK.
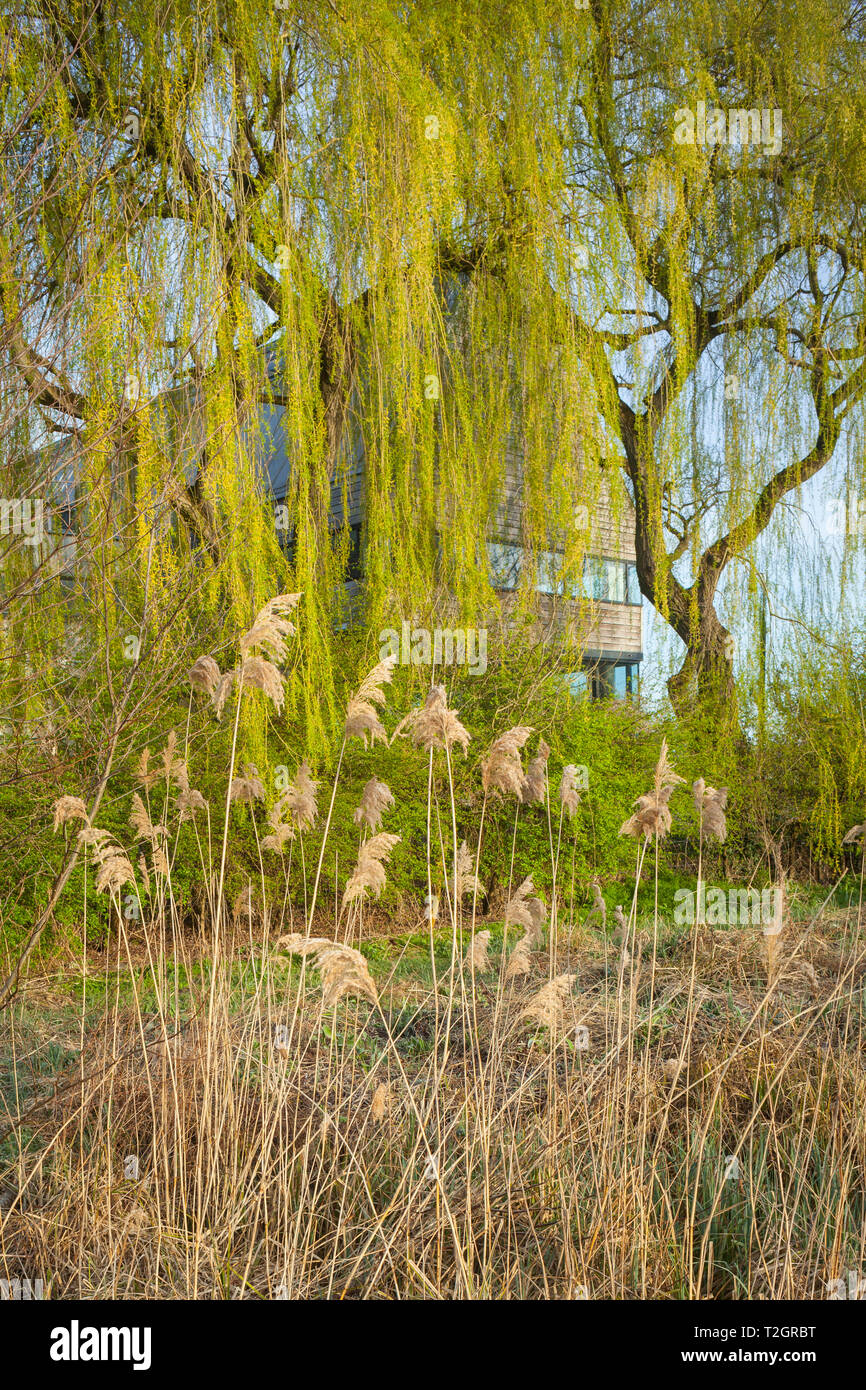 Willows grow in front of the East facing aspect of the River & Rowing Museum at Henley-on-Thames, designed by David Chipperfield Architects Stock Photohttps://www.alamy.com/image-license-details/?v=1https://www.alamy.com/willows-grow-in-front-of-the-east-facing-aspect-of-the-river-rowing-museum-at-henley-on-thames-designed-by-david-chipperfield-architects-image242544060.html
Willows grow in front of the East facing aspect of the River & Rowing Museum at Henley-on-Thames, designed by David Chipperfield Architects Stock Photohttps://www.alamy.com/image-license-details/?v=1https://www.alamy.com/willows-grow-in-front-of-the-east-facing-aspect-of-the-river-rowing-museum-at-henley-on-thames-designed-by-david-chipperfield-architects-image242544060.htmlRMT2GRBT–Willows grow in front of the East facing aspect of the River & Rowing Museum at Henley-on-Thames, designed by David Chipperfield Architects
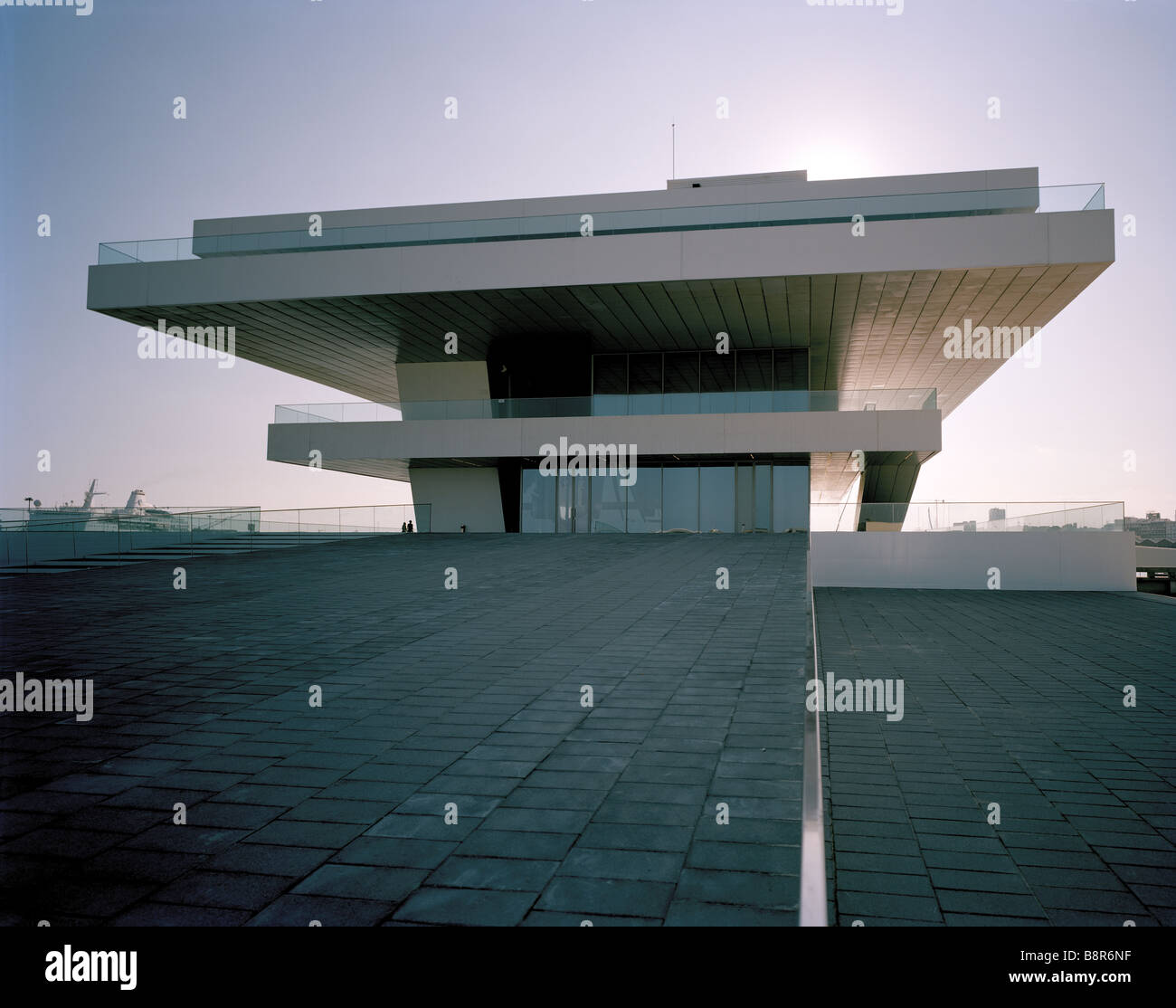 David Chipperfield Architects America s Cup Pavilion in Valencia's port.HQ, Graphic Building , SPAIN: View of the America's Cup Stock Photohttps://www.alamy.com/image-license-details/?v=1https://www.alamy.com/stock-photo-david-chipperfield-architects-america-s-cup-pavilion-in-valencias-22637819.html
David Chipperfield Architects America s Cup Pavilion in Valencia's port.HQ, Graphic Building , SPAIN: View of the America's Cup Stock Photohttps://www.alamy.com/image-license-details/?v=1https://www.alamy.com/stock-photo-david-chipperfield-architects-america-s-cup-pavilion-in-valencias-22637819.htmlRMB8R6NF–David Chipperfield Architects America s Cup Pavilion in Valencia's port.HQ, Graphic Building , SPAIN: View of the America's Cup
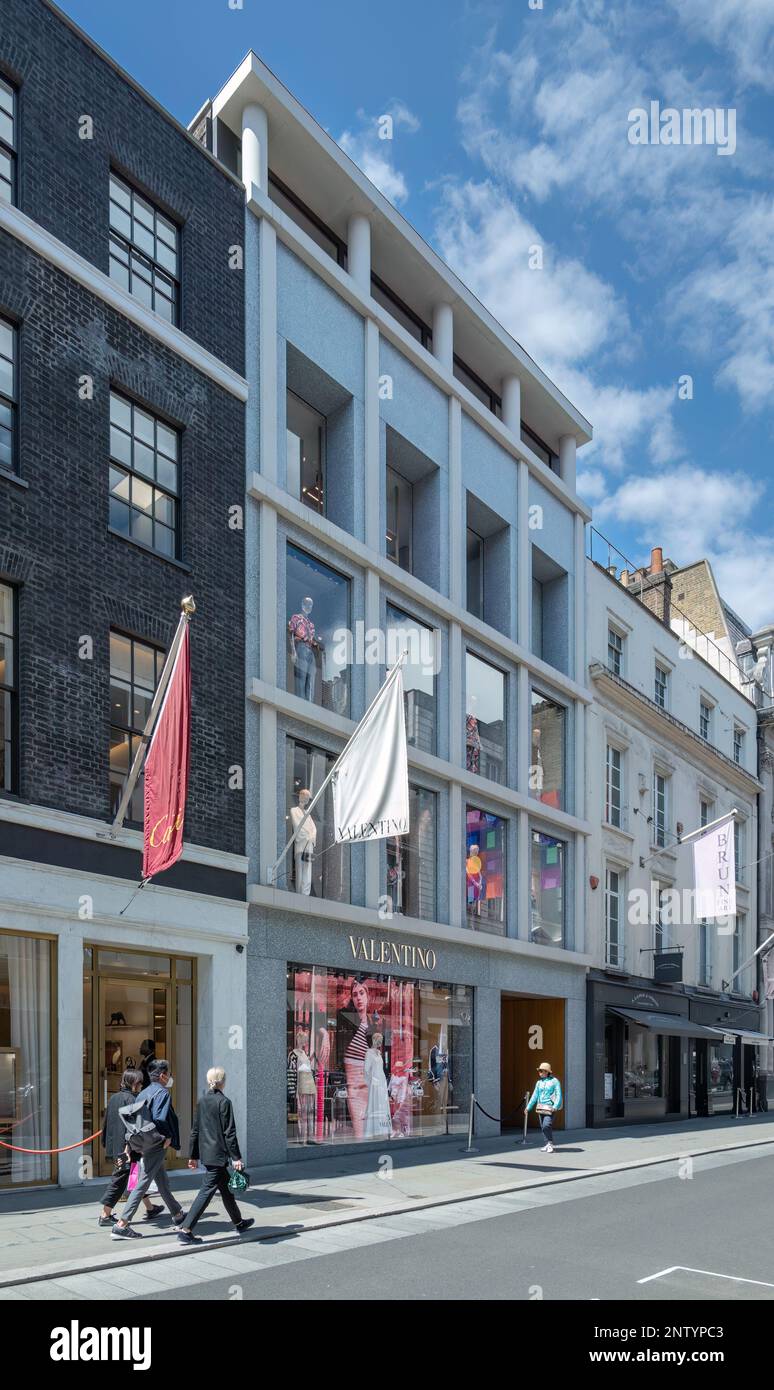 London, England, UK - Valentino shop by David Chipperfield Architects Stock Photohttps://www.alamy.com/image-license-details/?v=1https://www.alamy.com/london-england-uk-valentino-shop-by-david-chipperfield-architects-image531673075.html
London, England, UK - Valentino shop by David Chipperfield Architects Stock Photohttps://www.alamy.com/image-license-details/?v=1https://www.alamy.com/london-england-uk-valentino-shop-by-david-chipperfield-architects-image531673075.htmlRF2NTYPC3–London, England, UK - Valentino shop by David Chipperfield Architects
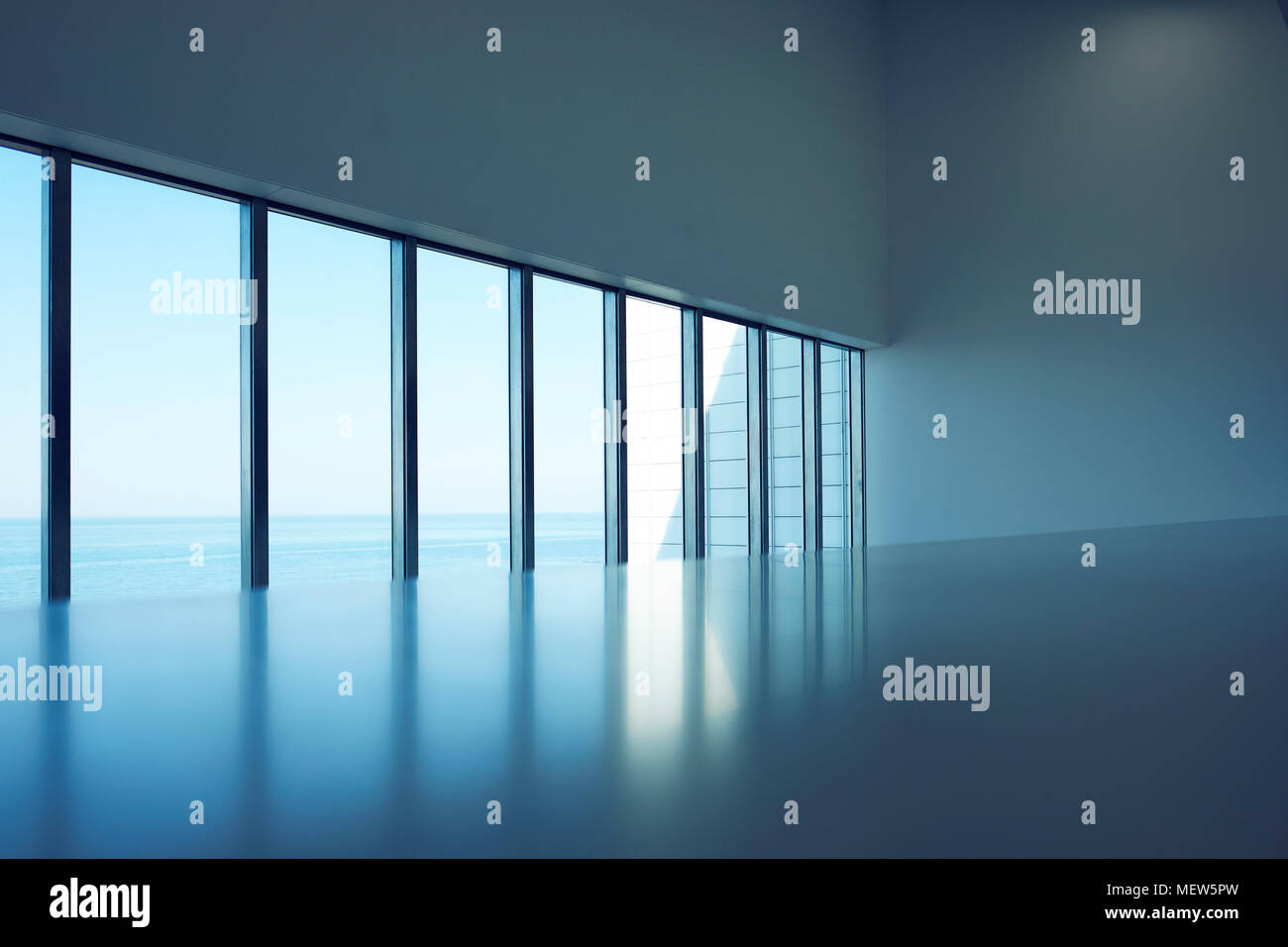 The Turner Contemporary art gallery in Margate Kent England UK - David Chipperfield Architects Stock Photohttps://www.alamy.com/image-license-details/?v=1https://www.alamy.com/the-turner-contemporary-art-gallery-in-margate-kent-england-uk-david-chipperfield-architects-image181262225.html
The Turner Contemporary art gallery in Margate Kent England UK - David Chipperfield Architects Stock Photohttps://www.alamy.com/image-license-details/?v=1https://www.alamy.com/the-turner-contemporary-art-gallery-in-margate-kent-england-uk-david-chipperfield-architects-image181262225.htmlRMMEW5PW–The Turner Contemporary art gallery in Margate Kent England UK - David Chipperfield Architects
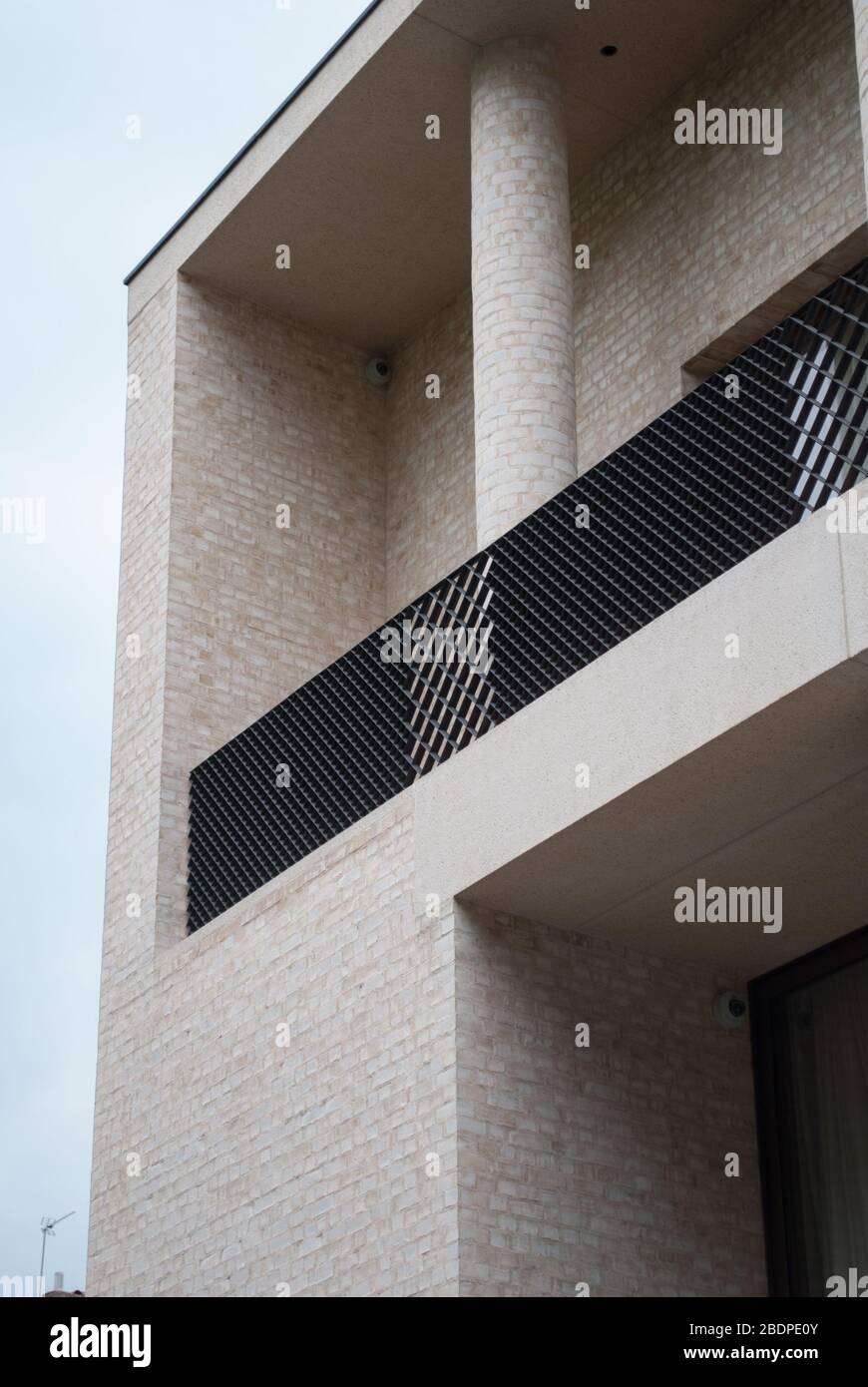 Portland Stone Facade Elevation Bronze Balconies One Kensington Gardens Road, London W8 by David Chipperfield Architects Stock Photohttps://www.alamy.com/image-license-details/?v=1https://www.alamy.com/portland-stone-facade-elevation-bronze-balconies-one-kensington-gardens-road-london-w8-by-david-chipperfield-architects-image352691835.html
Portland Stone Facade Elevation Bronze Balconies One Kensington Gardens Road, London W8 by David Chipperfield Architects Stock Photohttps://www.alamy.com/image-license-details/?v=1https://www.alamy.com/portland-stone-facade-elevation-bronze-balconies-one-kensington-gardens-road-london-w8-by-david-chipperfield-architects-image352691835.htmlRF2BDPE0Y–Portland Stone Facade Elevation Bronze Balconies One Kensington Gardens Road, London W8 by David Chipperfield Architects
 Amorepacific Headquarters HQ in Seoul, Korea, designed by David Chipperfield Architects Stock Photohttps://www.alamy.com/image-license-details/?v=1https://www.alamy.com/amorepacific-headquarters-hq-in-seoul-korea-designed-by-david-chipperfield-architects-image591308429.html
Amorepacific Headquarters HQ in Seoul, Korea, designed by David Chipperfield Architects Stock Photohttps://www.alamy.com/image-license-details/?v=1https://www.alamy.com/amorepacific-headquarters-hq-in-seoul-korea-designed-by-david-chipperfield-architects-image591308429.htmlRF2WA0BX5–Amorepacific Headquarters HQ in Seoul, Korea, designed by David Chipperfield Architects
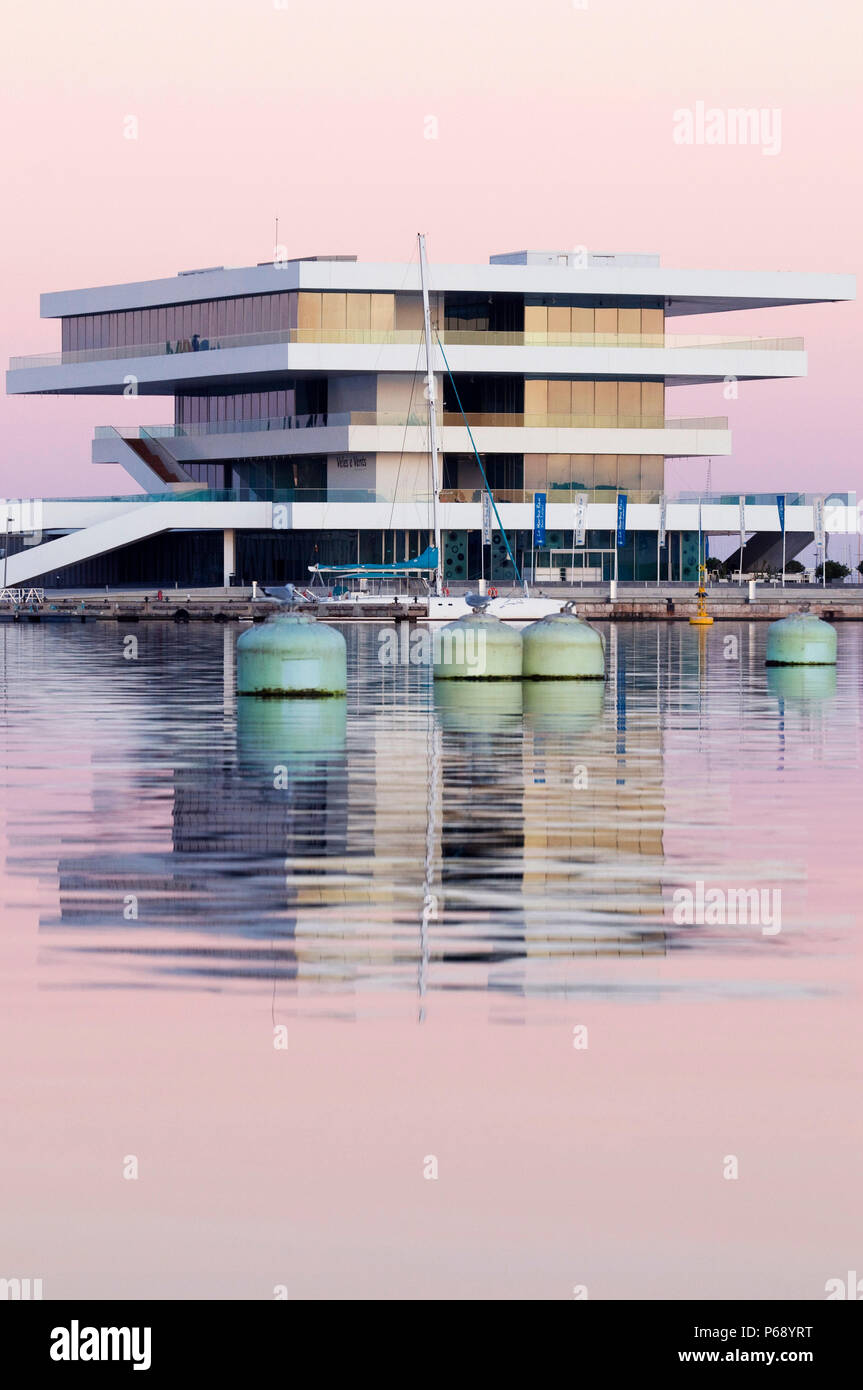 24 November 2009 - Valencia, Spain - The Veles e Vents building, designed by David Chipperfield Architects and completed in 2006. It won the LEAF awar Stock Photohttps://www.alamy.com/image-license-details/?v=1https://www.alamy.com/24-november-2009-valencia-spain-the-veles-e-vents-building-designed-by-david-chipperfield-architects-and-completed-in-2006-it-won-the-leaf-awar-image210409804.html
24 November 2009 - Valencia, Spain - The Veles e Vents building, designed by David Chipperfield Architects and completed in 2006. It won the LEAF awar Stock Photohttps://www.alamy.com/image-license-details/?v=1https://www.alamy.com/24-november-2009-valencia-spain-the-veles-e-vents-building-designed-by-david-chipperfield-architects-and-completed-in-2006-it-won-the-leaf-awar-image210409804.htmlRMP68YRT–24 November 2009 - Valencia, Spain - The Veles e Vents building, designed by David Chipperfield Architects and completed in 2006. It won the LEAF awar
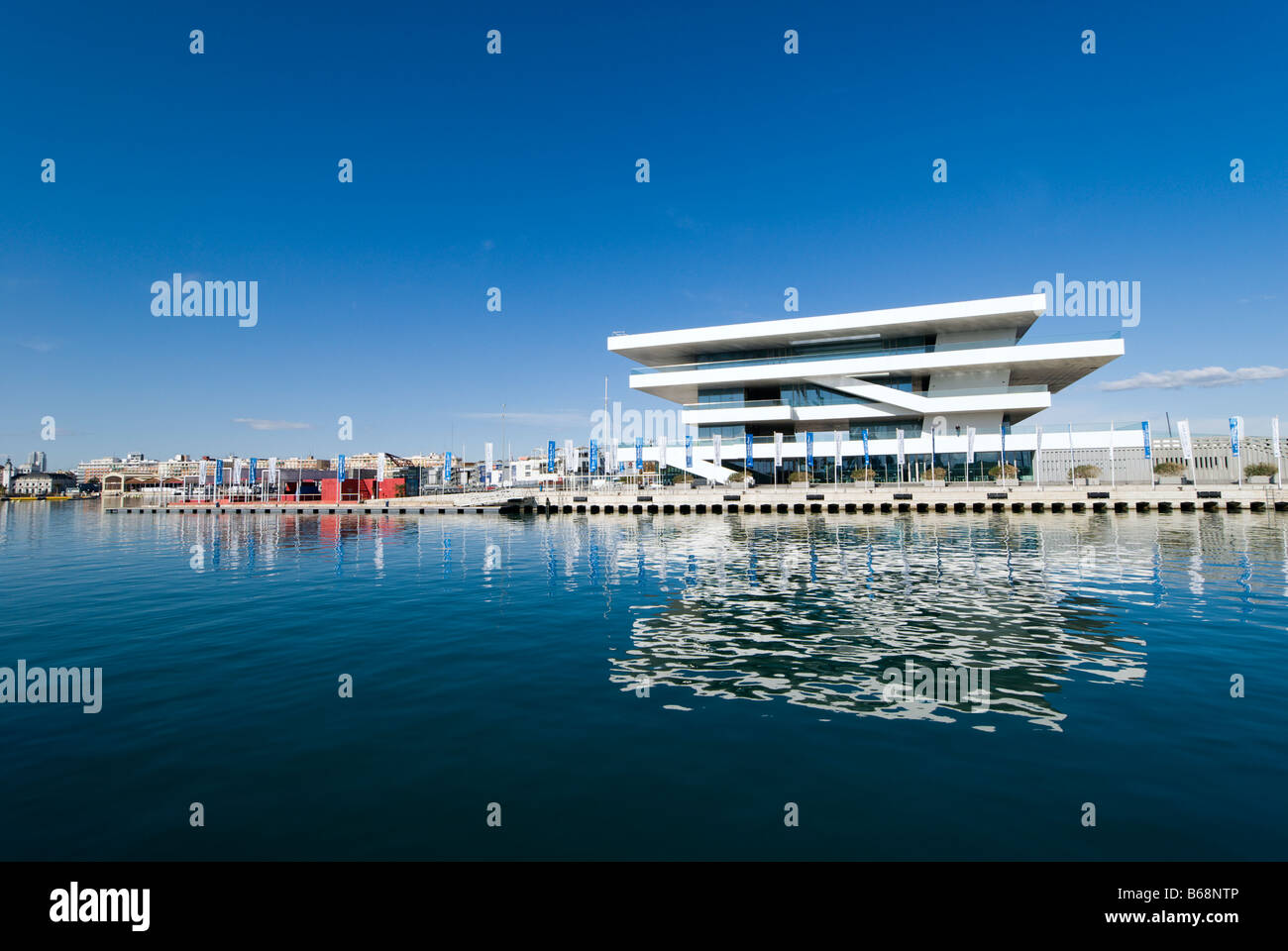 America s Cup Pavilion Veles e Vents or Sails Winds in the port of Valencia designed by David Chipperfield architects Stock Photohttps://www.alamy.com/image-license-details/?v=1https://www.alamy.com/stock-photo-america-s-cup-pavilion-veles-e-vents-or-sails-winds-in-the-port-of-21091078.html
America s Cup Pavilion Veles e Vents or Sails Winds in the port of Valencia designed by David Chipperfield architects Stock Photohttps://www.alamy.com/image-license-details/?v=1https://www.alamy.com/stock-photo-america-s-cup-pavilion-veles-e-vents-or-sails-winds-in-the-port-of-21091078.htmlRMB68NTP–America s Cup Pavilion Veles e Vents or Sails Winds in the port of Valencia designed by David Chipperfield architects
 Kunsthaus new building, designed by David Chipperfield Architects Berlin, Zurich, Switzerland Stock Photohttps://www.alamy.com/image-license-details/?v=1https://www.alamy.com/kunsthaus-new-building-designed-by-david-chipperfield-architects-berlin-zurich-switzerland-image558492668.html
Kunsthaus new building, designed by David Chipperfield Architects Berlin, Zurich, Switzerland Stock Photohttps://www.alamy.com/image-license-details/?v=1https://www.alamy.com/kunsthaus-new-building-designed-by-david-chipperfield-architects-berlin-zurich-switzerland-image558492668.htmlRM2RCHF2M–Kunsthaus new building, designed by David Chipperfield Architects Berlin, Zurich, Switzerland
 Veles e Vents (sails and winds) or America's Cup Building in The Port of Valencia Spain by David Chipperfield Architects Stock Photohttps://www.alamy.com/image-license-details/?v=1https://www.alamy.com/stock-photo-veles-e-vents-sails-and-winds-or-americas-cup-building-in-the-port-47589206.html
Veles e Vents (sails and winds) or America's Cup Building in The Port of Valencia Spain by David Chipperfield Architects Stock Photohttps://www.alamy.com/image-license-details/?v=1https://www.alamy.com/stock-photo-veles-e-vents-sails-and-winds-or-americas-cup-building-in-the-port-47589206.htmlRMCNBTEE–Veles e Vents (sails and winds) or America's Cup Building in The Port of Valencia Spain by David Chipperfield Architects
 Seoul, South Korea - May 19, 2019: Amorepacific headquarters building designed by David Chipperfield Architects Stock Photohttps://www.alamy.com/image-license-details/?v=1https://www.alamy.com/seoul-south-korea-may-19-2019-amorepacific-headquarters-building-designed-by-david-chipperfield-architects-image537984784.html
Seoul, South Korea - May 19, 2019: Amorepacific headquarters building designed by David Chipperfield Architects Stock Photohttps://www.alamy.com/image-license-details/?v=1https://www.alamy.com/seoul-south-korea-may-19-2019-amorepacific-headquarters-building-designed-by-david-chipperfield-architects-image537984784.htmlRF2P77928–Seoul, South Korea - May 19, 2019: Amorepacific headquarters building designed by David Chipperfield Architects
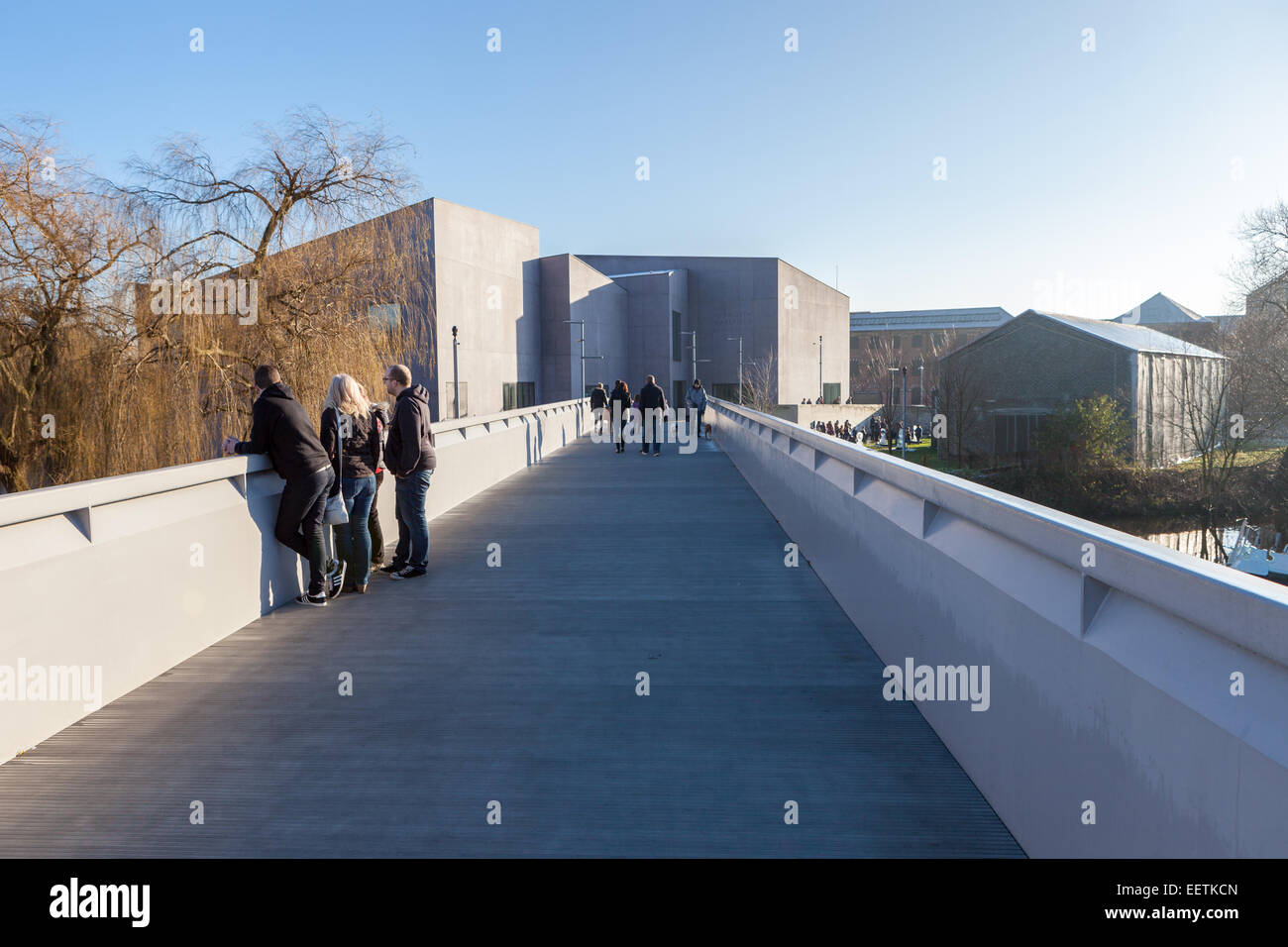 The Hepworth Wakefield, United Kingdom. Architect: David Chipperfield Architects Ltd, 2011. Stock Photohttps://www.alamy.com/image-license-details/?v=1https://www.alamy.com/stock-photo-the-hepworth-wakefield-united-kingdom-architect-david-chipperfield-77988757.html
The Hepworth Wakefield, United Kingdom. Architect: David Chipperfield Architects Ltd, 2011. Stock Photohttps://www.alamy.com/image-license-details/?v=1https://www.alamy.com/stock-photo-the-hepworth-wakefield-united-kingdom-architect-david-chipperfield-77988757.htmlRMEETKCN–The Hepworth Wakefield, United Kingdom. Architect: David Chipperfield Architects Ltd, 2011.
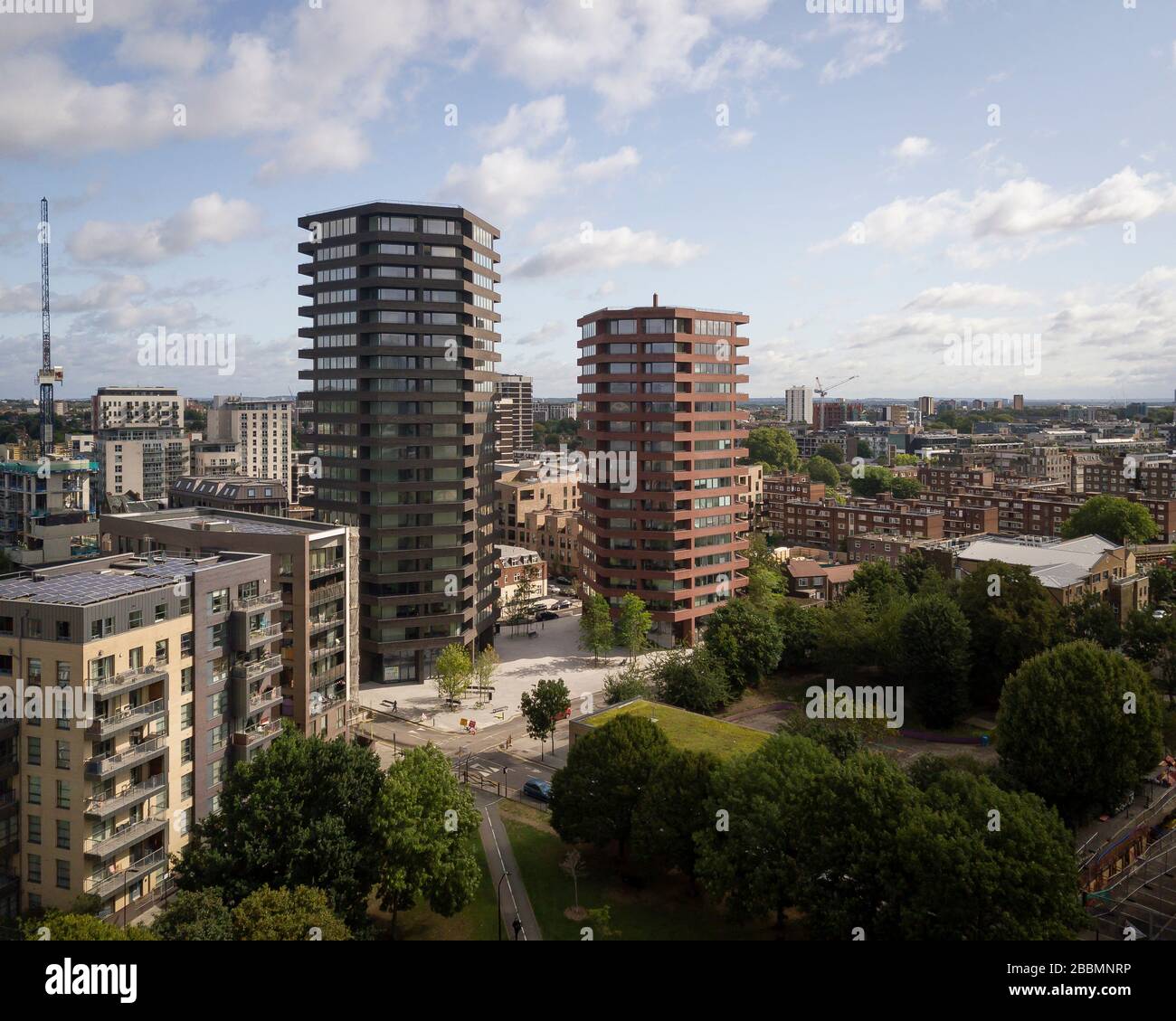 Aerial view through the Hoxton Press Towers by David Chipperfield Architects and Karakusevic Carson Architects. Branch Place, Colville Estate, London, Stock Photohttps://www.alamy.com/image-license-details/?v=1https://www.alamy.com/aerial-view-through-the-hoxton-press-towers-by-david-chipperfield-architects-and-karakusevic-carson-architects-branch-place-colville-estate-london-image351424746.html
Aerial view through the Hoxton Press Towers by David Chipperfield Architects and Karakusevic Carson Architects. Branch Place, Colville Estate, London, Stock Photohttps://www.alamy.com/image-license-details/?v=1https://www.alamy.com/aerial-view-through-the-hoxton-press-towers-by-david-chipperfield-architects-and-karakusevic-carson-architects-branch-place-colville-estate-london-image351424746.htmlRM2BBMNRP–Aerial view through the Hoxton Press Towers by David Chipperfield Architects and Karakusevic Carson Architects. Branch Place, Colville Estate, London,
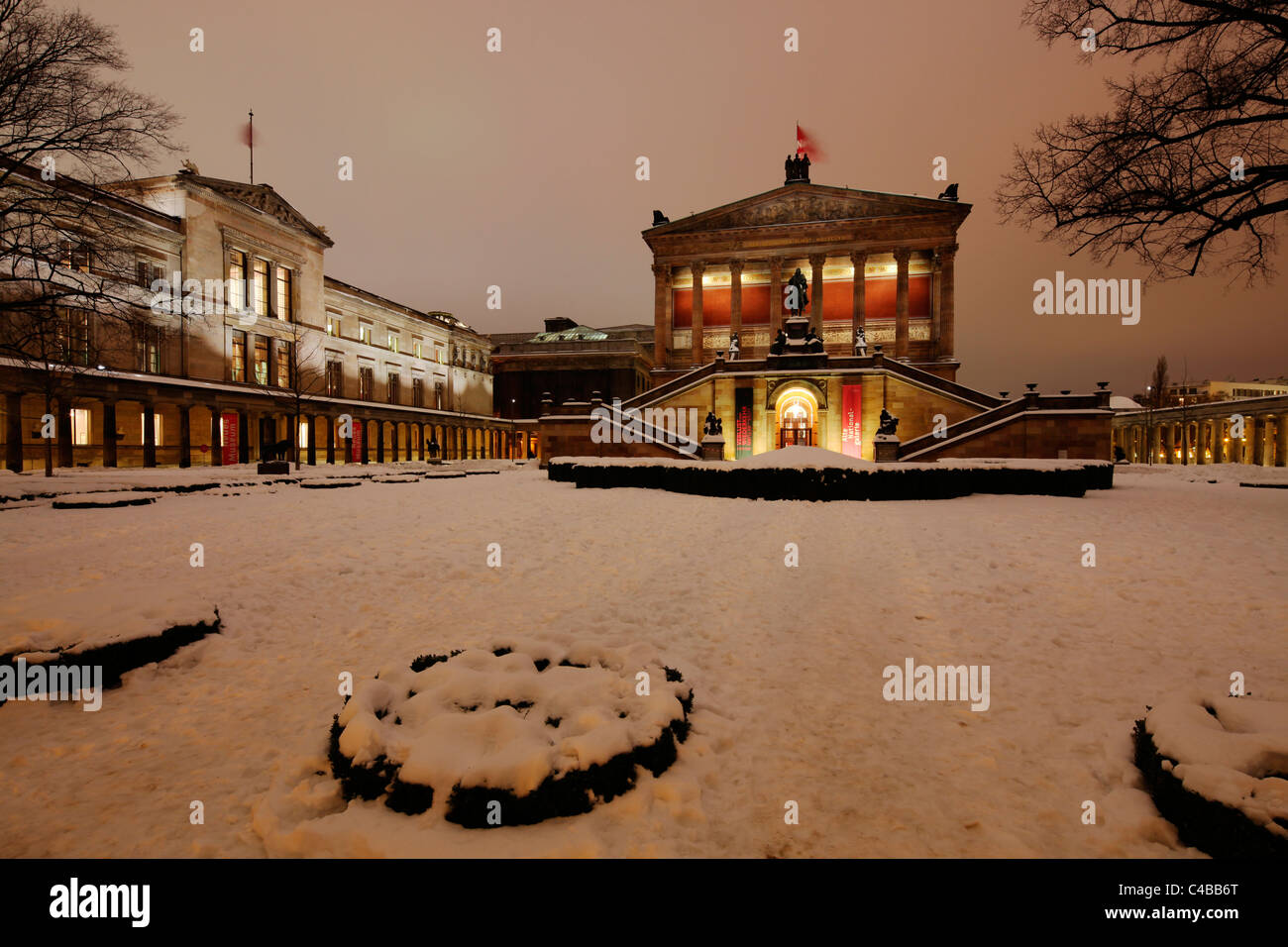 The Old National Gallery on the Museums Island in Berlin, Germany. To the left the renovated New Museum by David Chipperfield Architects. Stock Photohttps://www.alamy.com/image-license-details/?v=1https://www.alamy.com/stock-photo-the-old-national-gallery-on-the-museums-island-in-berlin-germany-to-37129648.html
The Old National Gallery on the Museums Island in Berlin, Germany. To the left the renovated New Museum by David Chipperfield Architects. Stock Photohttps://www.alamy.com/image-license-details/?v=1https://www.alamy.com/stock-photo-the-old-national-gallery-on-the-museums-island-in-berlin-germany-to-37129648.htmlRMC4BB6T–The Old National Gallery on the Museums Island in Berlin, Germany. To the left the renovated New Museum by David Chipperfield Architects.
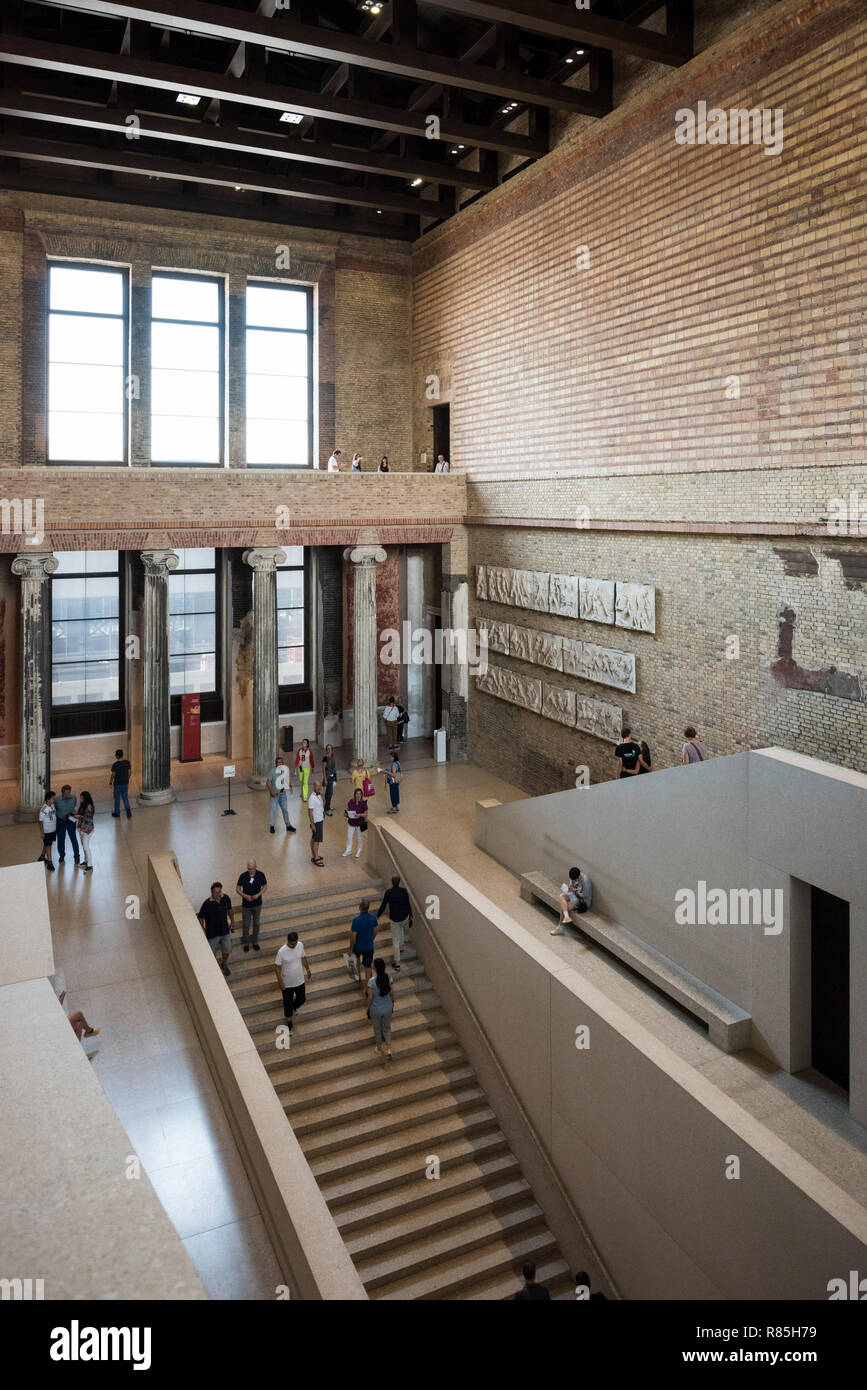 Berlin. Germany. The Neues Museum (New Museum), Museum Island, main staircase hall by David Chipperfield Architects in collaboration with Julian Harra Stock Photohttps://www.alamy.com/image-license-details/?v=1https://www.alamy.com/berlin-germany-the-neues-museum-new-museum-museum-island-main-staircase-hall-by-david-chipperfield-architects-in-collaboration-with-julian-harra-image228775325.html
Berlin. Germany. The Neues Museum (New Museum), Museum Island, main staircase hall by David Chipperfield Architects in collaboration with Julian Harra Stock Photohttps://www.alamy.com/image-license-details/?v=1https://www.alamy.com/berlin-germany-the-neues-museum-new-museum-museum-island-main-staircase-hall-by-david-chipperfield-architects-in-collaboration-with-julian-harra-image228775325.htmlRMR85H79–Berlin. Germany. The Neues Museum (New Museum), Museum Island, main staircase hall by David Chipperfield Architects in collaboration with Julian Harra
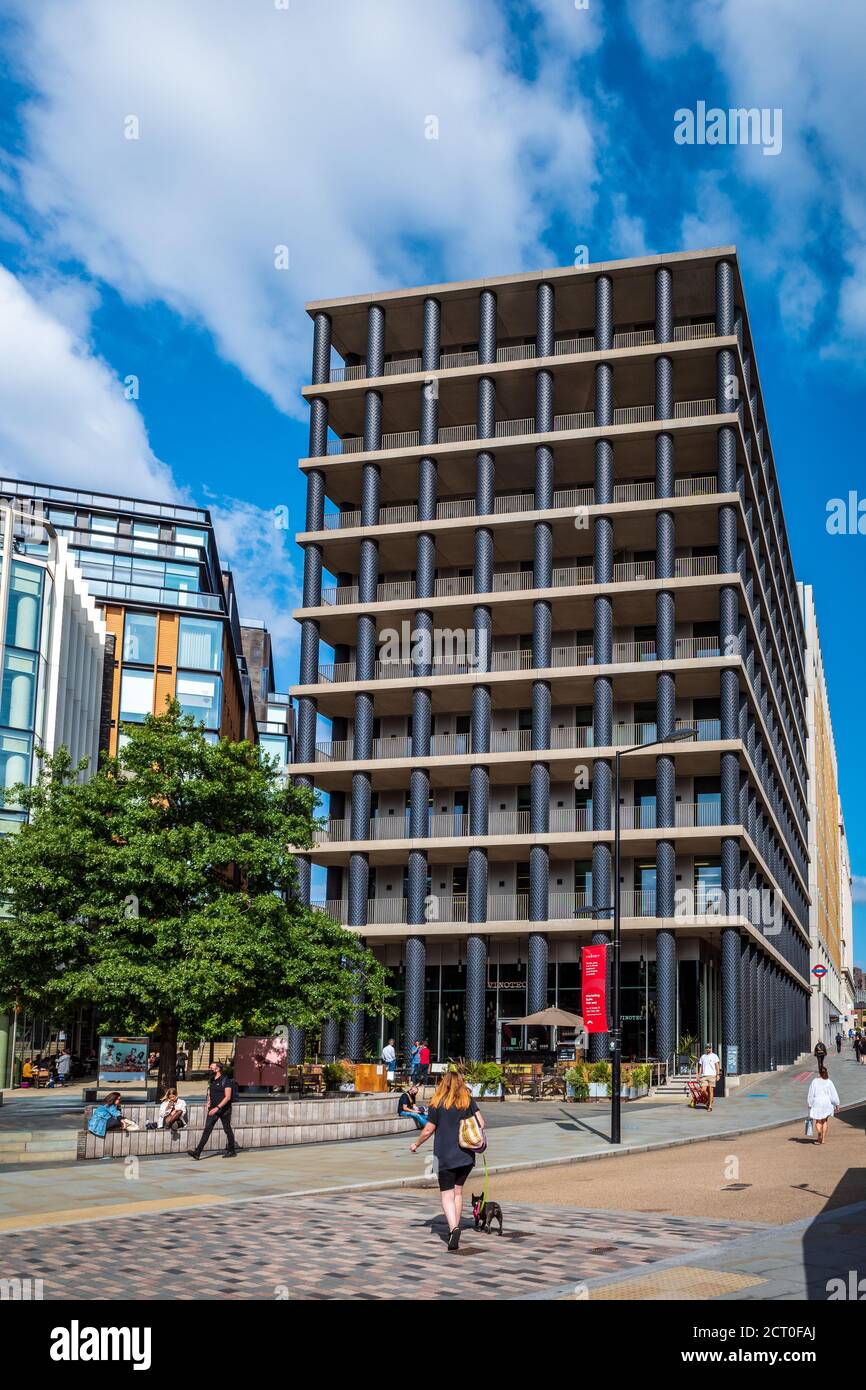 Gridiron Building One Pancras Square Kings Cross, London - Architects David Chipperfield Architects 2014. Gridiron Building London. Stock Photohttps://www.alamy.com/image-license-details/?v=1https://www.alamy.com/gridiron-building-one-pancras-square-kings-cross-london-architects-david-chipperfield-architects-2014-gridiron-building-london-image376181530.html
Gridiron Building One Pancras Square Kings Cross, London - Architects David Chipperfield Architects 2014. Gridiron Building London. Stock Photohttps://www.alamy.com/image-license-details/?v=1https://www.alamy.com/gridiron-building-one-pancras-square-kings-cross-london-architects-david-chipperfield-architects-2014-gridiron-building-london-image376181530.htmlRF2CT0FAJ–Gridiron Building One Pancras Square Kings Cross, London - Architects David Chipperfield Architects 2014. Gridiron Building London.
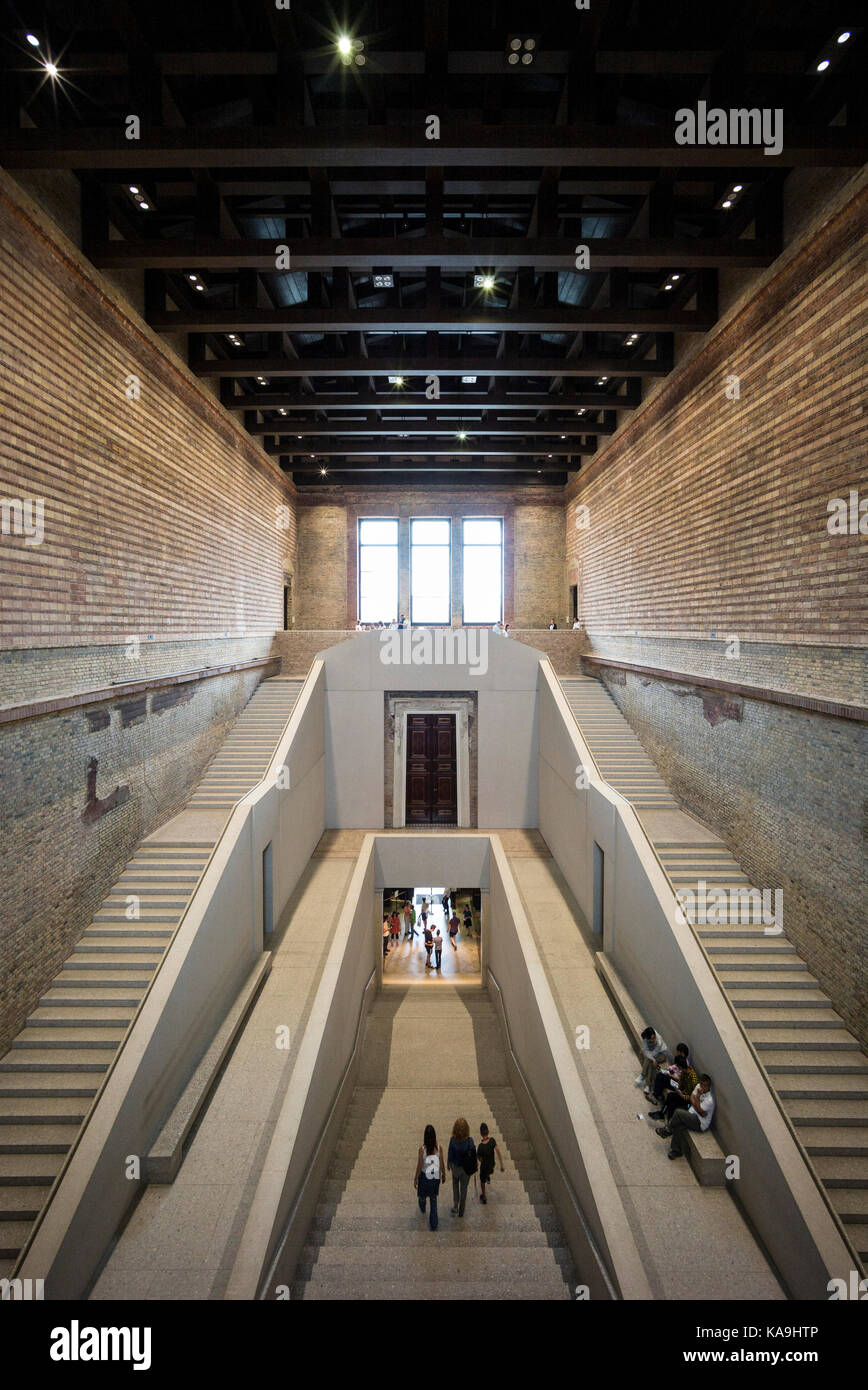 Berlin. Germany. The Neues Museum (New Museum), Museum Island, main staircase hall by David Chipperfield Architects in collaboration with Julian Harra Stock Photohttps://www.alamy.com/image-license-details/?v=1https://www.alamy.com/stock-image-berlin-germany-the-neues-museum-new-museum-museum-island-main-staircase-161251462.html
Berlin. Germany. The Neues Museum (New Museum), Museum Island, main staircase hall by David Chipperfield Architects in collaboration with Julian Harra Stock Photohttps://www.alamy.com/image-license-details/?v=1https://www.alamy.com/stock-image-berlin-germany-the-neues-museum-new-museum-museum-island-main-staircase-161251462.htmlRMKA9HTP–Berlin. Germany. The Neues Museum (New Museum), Museum Island, main staircase hall by David Chipperfield Architects in collaboration with Julian Harra
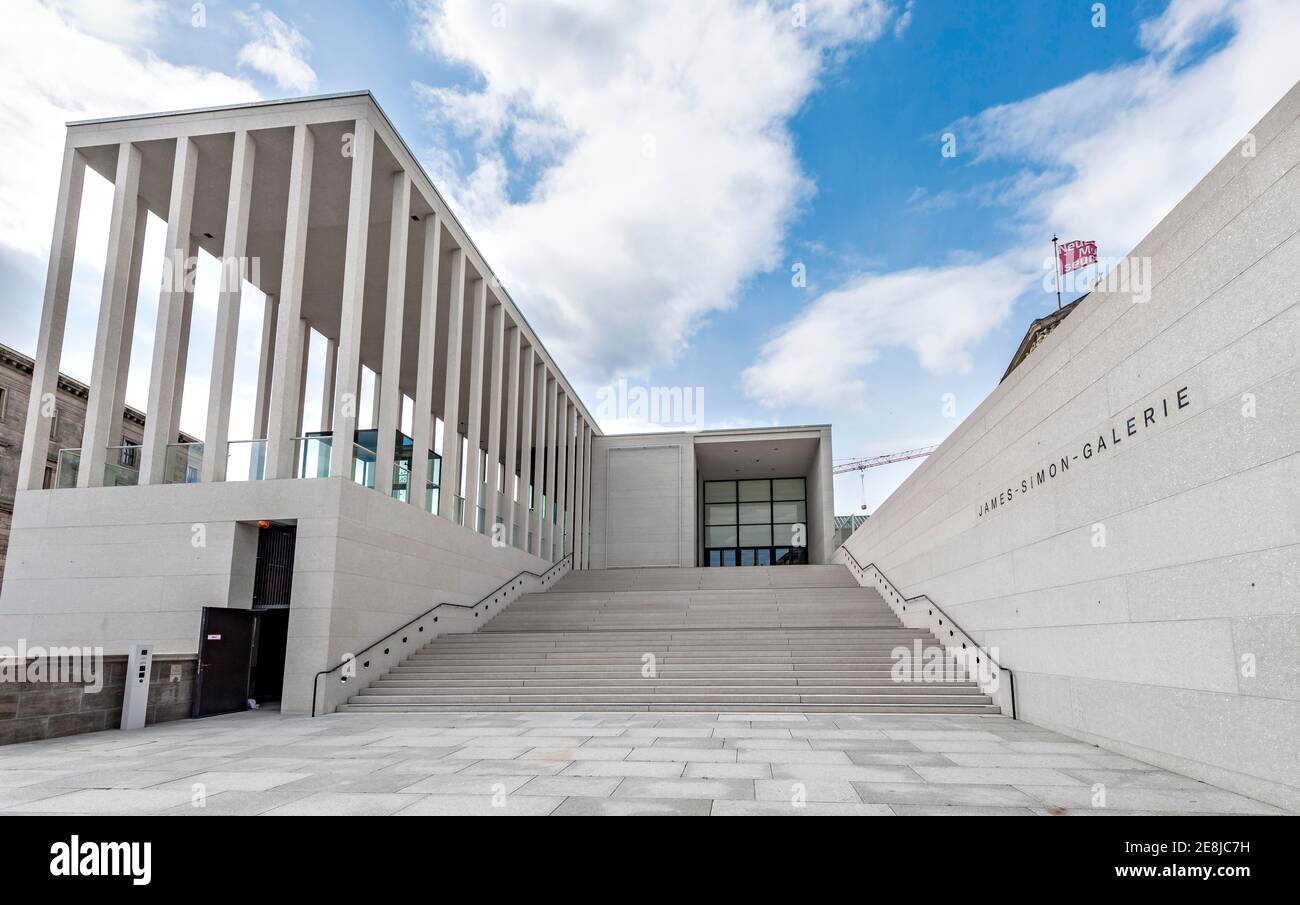 James Simon Gallery, David Chipperfield Architects, Museum Island, Berlin Mitte, Berlin, Germany Stock Photohttps://www.alamy.com/image-license-details/?v=1https://www.alamy.com/james-simon-gallery-david-chipperfield-architects-museum-island-berlin-mitte-berlin-germany-image401160469.html
James Simon Gallery, David Chipperfield Architects, Museum Island, Berlin Mitte, Berlin, Germany Stock Photohttps://www.alamy.com/image-license-details/?v=1https://www.alamy.com/james-simon-gallery-david-chipperfield-architects-museum-island-berlin-mitte-berlin-germany-image401160469.htmlRM2E8JC7H–James Simon Gallery, David Chipperfield Architects, Museum Island, Berlin Mitte, Berlin, Germany
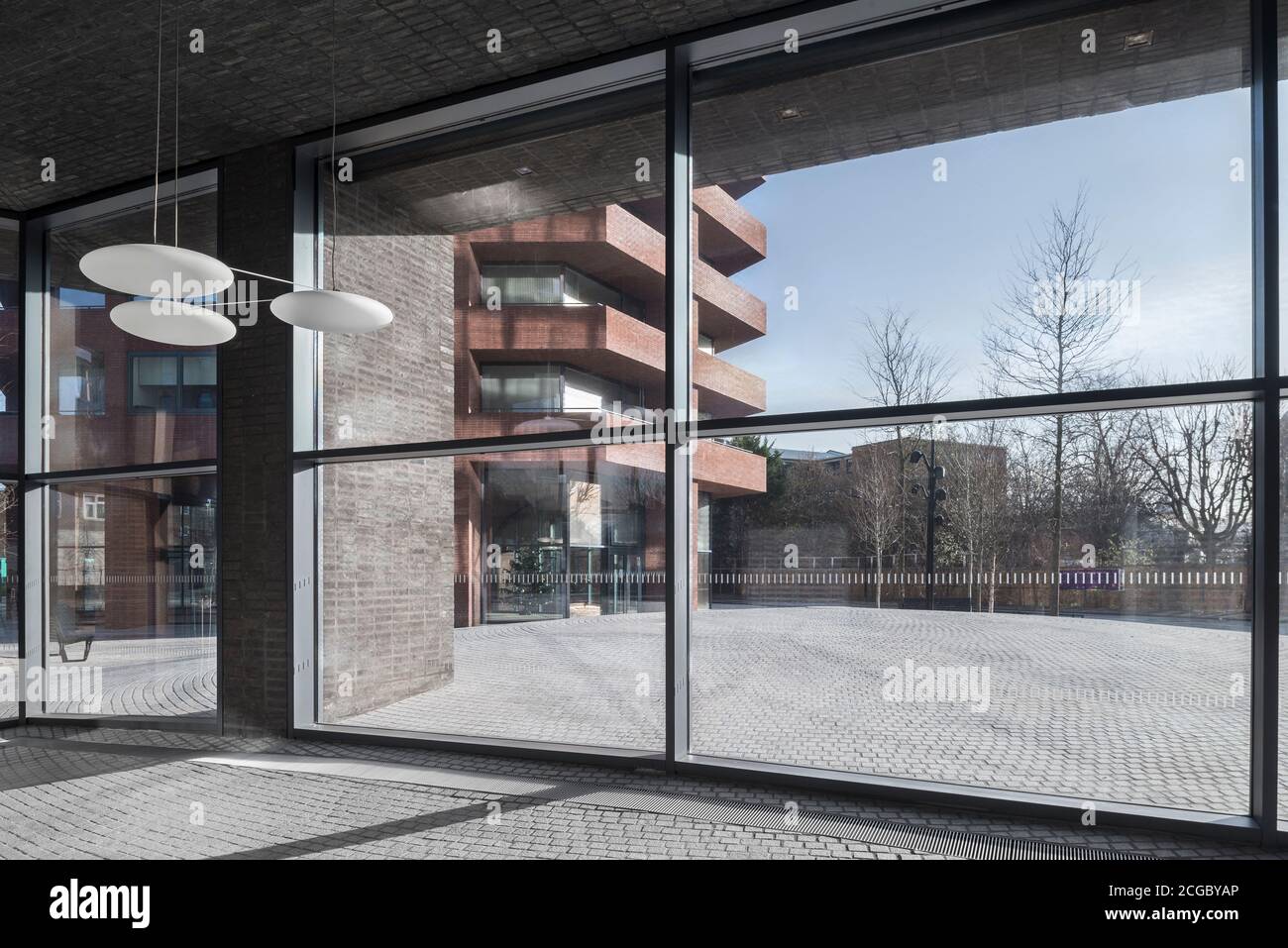 Hoxton Press is a residential project located at the south-west corner of the Colville Estate, a housing development in Hackney, East London. The two residential towers by David Chipperfield Architects, 16 and 20 storeys respectively, form part of this masterplan and were commissioned by Anthology. The project was completed in late 2018. Hoxton, London, UK. Stock Photohttps://www.alamy.com/image-license-details/?v=1https://www.alamy.com/hoxton-press-is-a-residential-project-located-at-the-south-west-corner-of-the-colville-estate-a-housing-development-in-hackney-east-london-the-two-residential-towers-by-david-chipperfield-architects-16-and-20-storeys-respectively-form-part-of-this-masterplan-and-were-commissioned-by-anthology-the-project-was-completed-in-late-2018-hoxton-london-uk-image371515166.html
Hoxton Press is a residential project located at the south-west corner of the Colville Estate, a housing development in Hackney, East London. The two residential towers by David Chipperfield Architects, 16 and 20 storeys respectively, form part of this masterplan and were commissioned by Anthology. The project was completed in late 2018. Hoxton, London, UK. Stock Photohttps://www.alamy.com/image-license-details/?v=1https://www.alamy.com/hoxton-press-is-a-residential-project-located-at-the-south-west-corner-of-the-colville-estate-a-housing-development-in-hackney-east-london-the-two-residential-towers-by-david-chipperfield-architects-16-and-20-storeys-respectively-form-part-of-this-masterplan-and-were-commissioned-by-anthology-the-project-was-completed-in-late-2018-hoxton-london-uk-image371515166.htmlRM2CGBYAP–Hoxton Press is a residential project located at the south-west corner of the Colville Estate, a housing development in Hackney, East London. The two residential towers by David Chipperfield Architects, 16 and 20 storeys respectively, form part of this masterplan and were commissioned by Anthology. The project was completed in late 2018. Hoxton, London, UK.
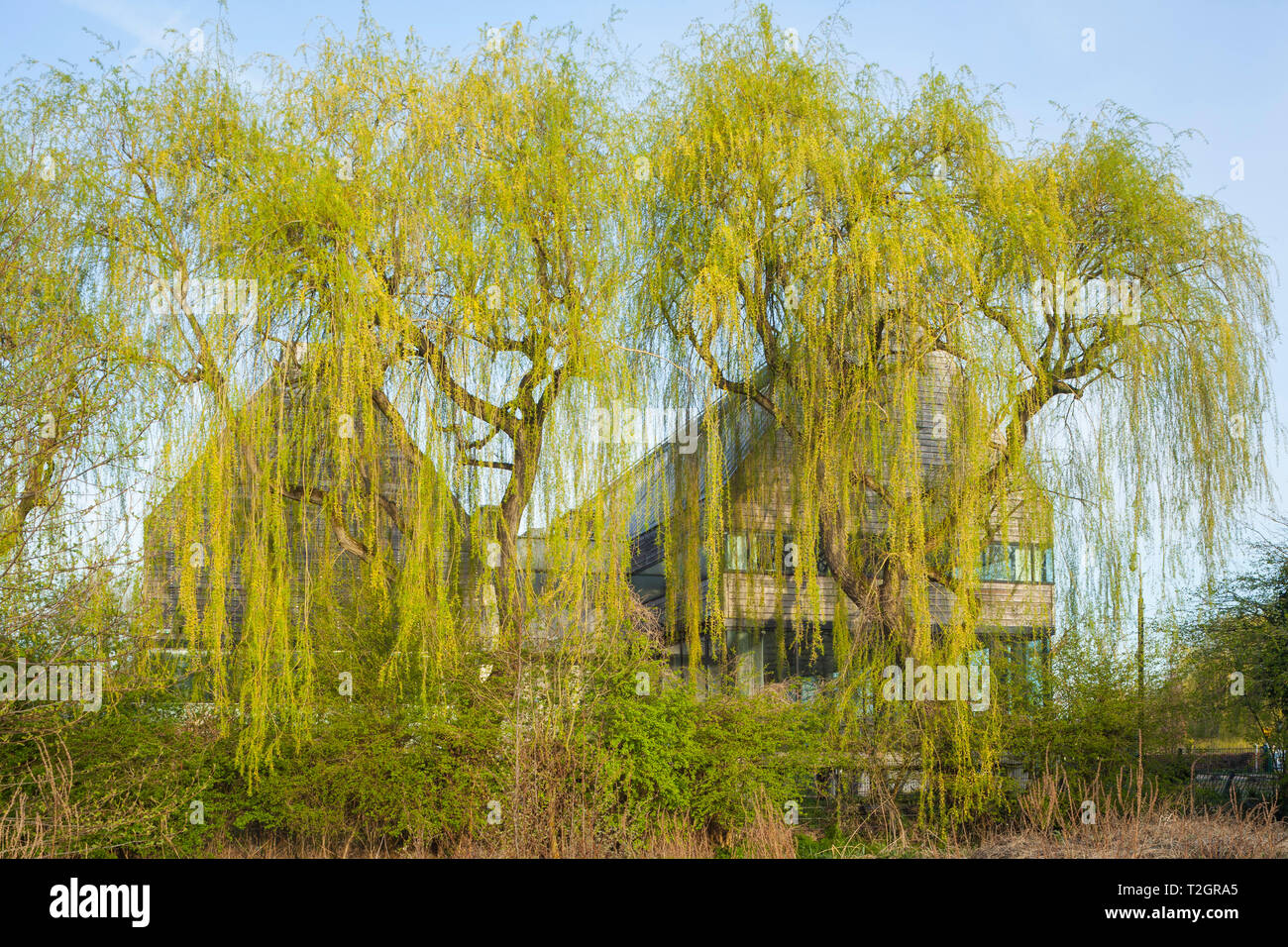 Willows grow in front of the East facing aspect of the River & Rowing Museum at Henley-on-Thames, designed by David Chipperfield Architects Stock Photohttps://www.alamy.com/image-license-details/?v=1https://www.alamy.com/willows-grow-in-front-of-the-east-facing-aspect-of-the-river-rowing-museum-at-henley-on-thames-designed-by-david-chipperfield-architects-image242544013.html
Willows grow in front of the East facing aspect of the River & Rowing Museum at Henley-on-Thames, designed by David Chipperfield Architects Stock Photohttps://www.alamy.com/image-license-details/?v=1https://www.alamy.com/willows-grow-in-front-of-the-east-facing-aspect-of-the-river-rowing-museum-at-henley-on-thames-designed-by-david-chipperfield-architects-image242544013.htmlRMT2GRA5–Willows grow in front of the East facing aspect of the River & Rowing Museum at Henley-on-Thames, designed by David Chipperfield Architects
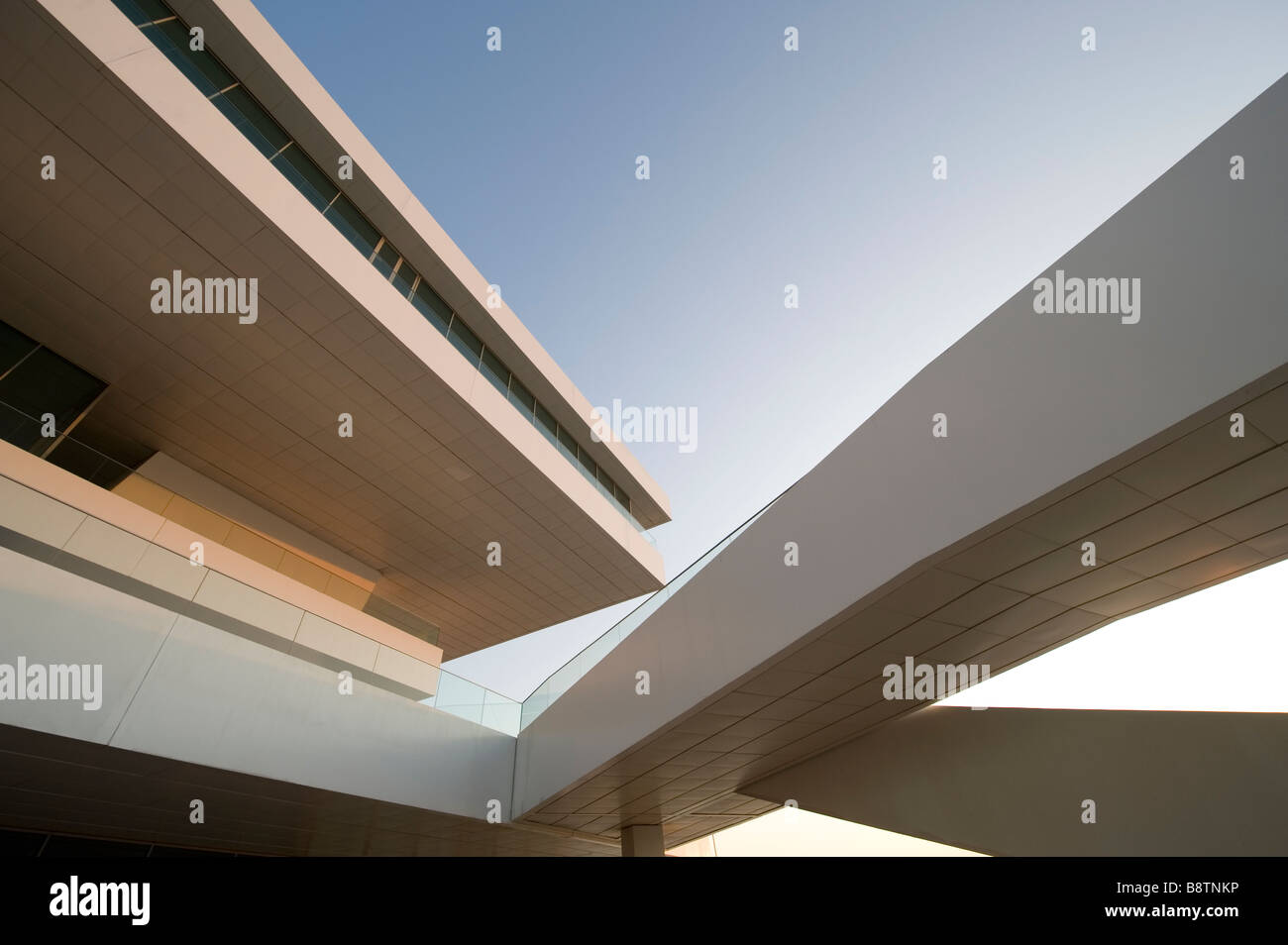 View of the America's Cup Head Office or Pavilion, HQ, Graphic Building, David Chipperfield Architects America's Cup Pavilion Stock Photohttps://www.alamy.com/image-license-details/?v=1https://www.alamy.com/stock-photo-view-of-the-americas-cup-head-office-or-pavilion-hq-graphic-building-22671482.html
View of the America's Cup Head Office or Pavilion, HQ, Graphic Building, David Chipperfield Architects America's Cup Pavilion Stock Photohttps://www.alamy.com/image-license-details/?v=1https://www.alamy.com/stock-photo-view-of-the-americas-cup-head-office-or-pavilion-hq-graphic-building-22671482.htmlRMB8TNKP–View of the America's Cup Head Office or Pavilion, HQ, Graphic Building, David Chipperfield Architects America's Cup Pavilion
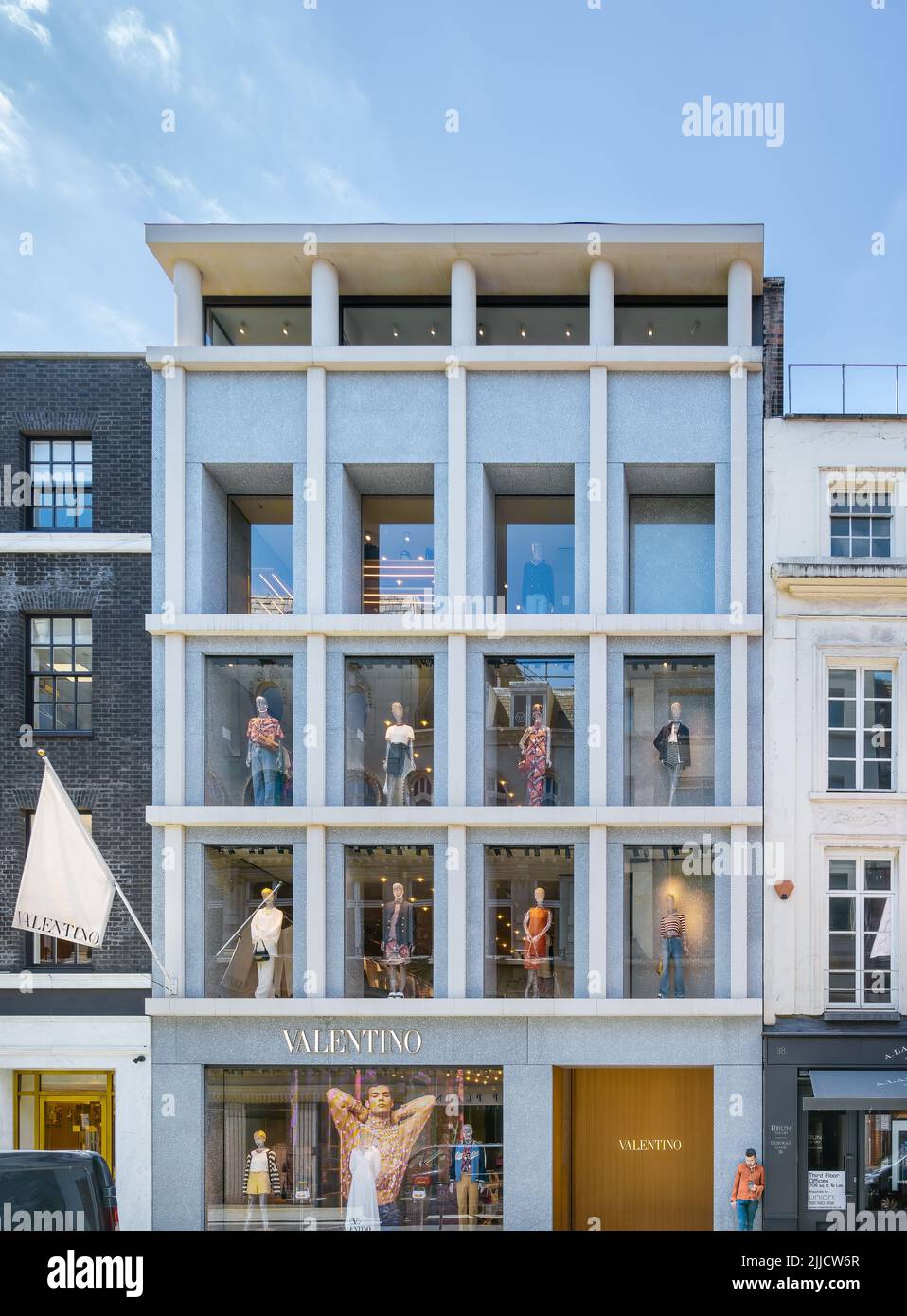 London, England, UK - Valentino clothes shop by David Chipperfield Architects Stock Photohttps://www.alamy.com/image-license-details/?v=1https://www.alamy.com/london-england-uk-valentino-clothes-shop-by-david-chipperfield-architects-image476026959.html
London, England, UK - Valentino clothes shop by David Chipperfield Architects Stock Photohttps://www.alamy.com/image-license-details/?v=1https://www.alamy.com/london-england-uk-valentino-clothes-shop-by-david-chipperfield-architects-image476026959.htmlRF2JJCW6R–London, England, UK - Valentino clothes shop by David Chipperfield Architects
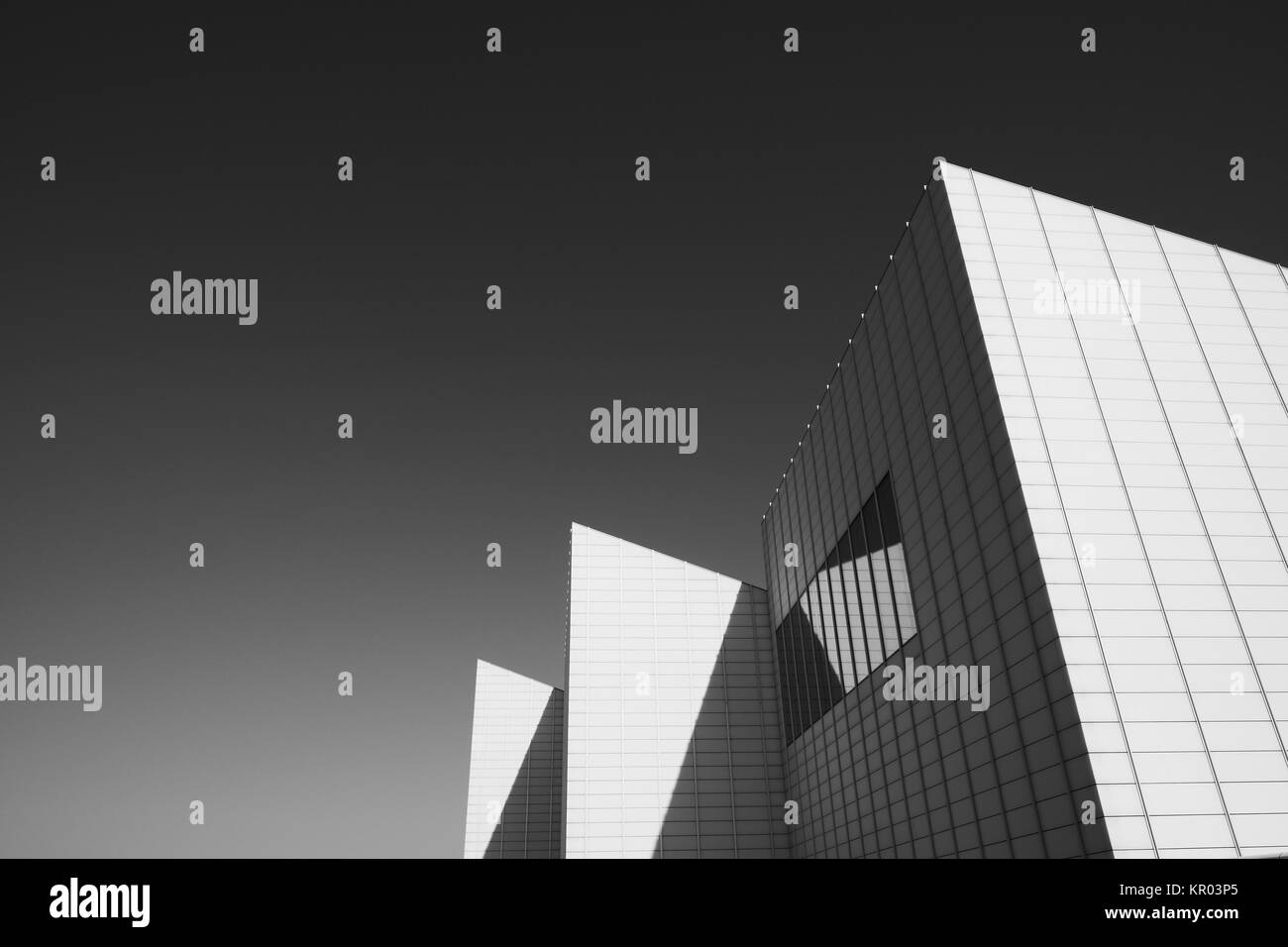 The modern architecture design of the Turner Contemporary Gallery in Margate England UK - Geometric Minimalism - David Chipperfield Architects Stock Photohttps://www.alamy.com/image-license-details/?v=1https://www.alamy.com/stock-image-the-modern-architecture-design-of-the-turner-contemporary-gallery-169033373.html
The modern architecture design of the Turner Contemporary Gallery in Margate England UK - Geometric Minimalism - David Chipperfield Architects Stock Photohttps://www.alamy.com/image-license-details/?v=1https://www.alamy.com/stock-image-the-modern-architecture-design-of-the-turner-contemporary-gallery-169033373.htmlRMKR03P5–The modern architecture design of the Turner Contemporary Gallery in Margate England UK - Geometric Minimalism - David Chipperfield Architects
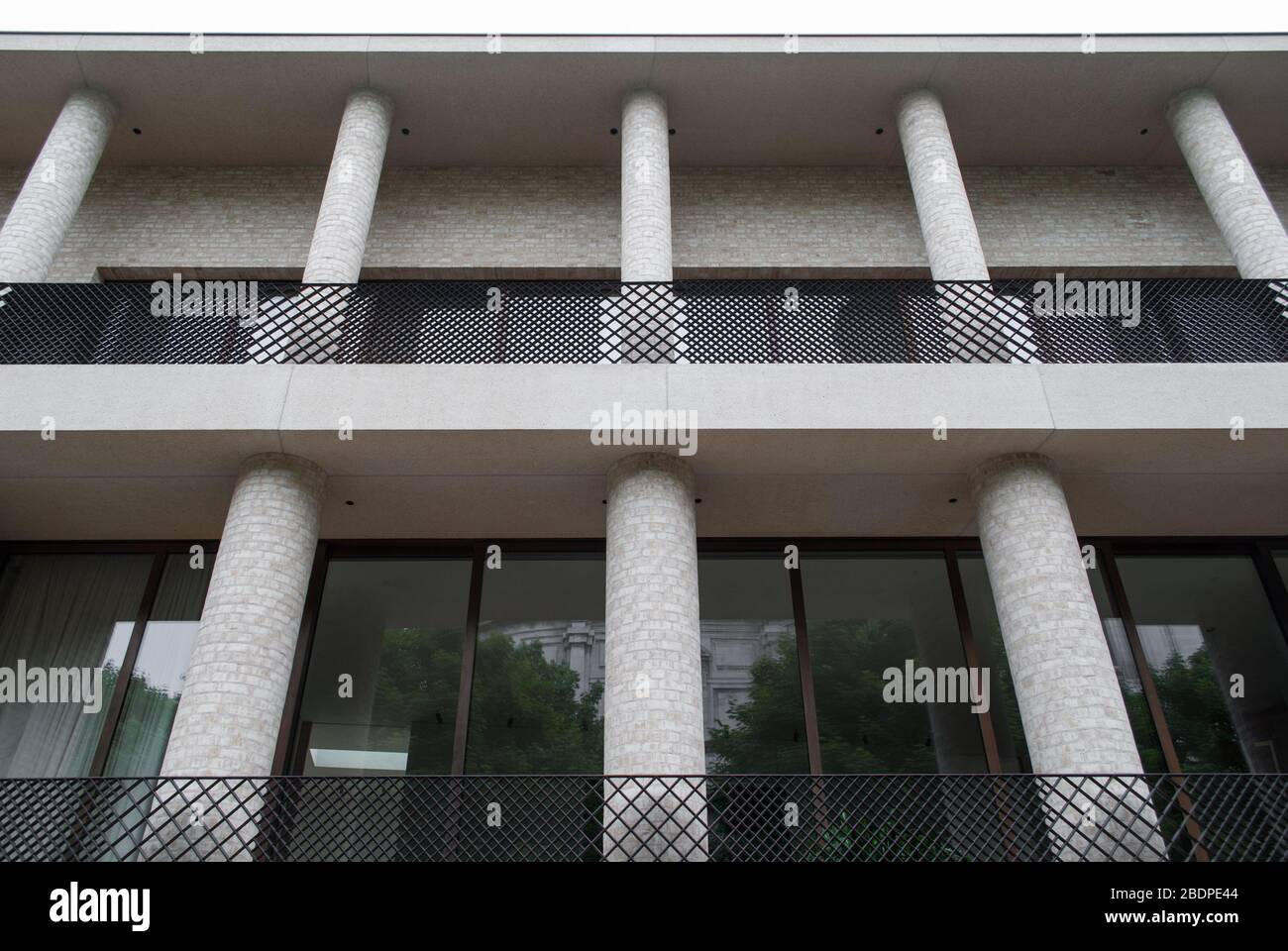 Portland Stone Facade Elevation Bronze Balconies One Kensington Gardens Road, London W8 by David Chipperfield Architects Stock Photohttps://www.alamy.com/image-license-details/?v=1https://www.alamy.com/portland-stone-facade-elevation-bronze-balconies-one-kensington-gardens-road-london-w8-by-david-chipperfield-architects-image352691924.html
Portland Stone Facade Elevation Bronze Balconies One Kensington Gardens Road, London W8 by David Chipperfield Architects Stock Photohttps://www.alamy.com/image-license-details/?v=1https://www.alamy.com/portland-stone-facade-elevation-bronze-balconies-one-kensington-gardens-road-london-w8-by-david-chipperfield-architects-image352691924.htmlRF2BDPE44–Portland Stone Facade Elevation Bronze Balconies One Kensington Gardens Road, London W8 by David Chipperfield Architects
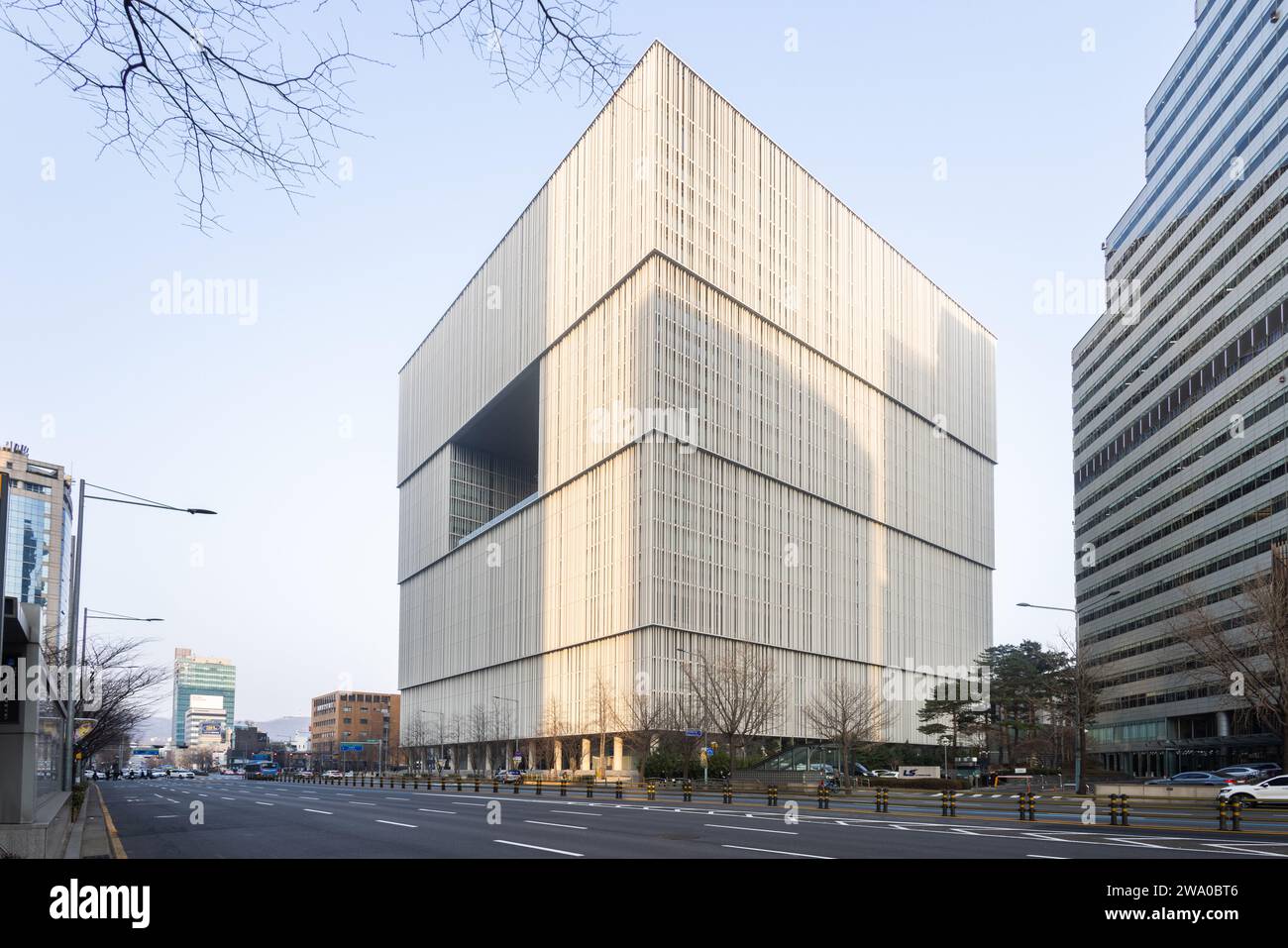 Amorepacific Headquarters HQ in Seoul, Korea, designed by David Chipperfield Architects Stock Photohttps://www.alamy.com/image-license-details/?v=1https://www.alamy.com/amorepacific-headquarters-hq-in-seoul-korea-designed-by-david-chipperfield-architects-image591308374.html
Amorepacific Headquarters HQ in Seoul, Korea, designed by David Chipperfield Architects Stock Photohttps://www.alamy.com/image-license-details/?v=1https://www.alamy.com/amorepacific-headquarters-hq-in-seoul-korea-designed-by-david-chipperfield-architects-image591308374.htmlRF2WA0BT6–Amorepacific Headquarters HQ in Seoul, Korea, designed by David Chipperfield Architects
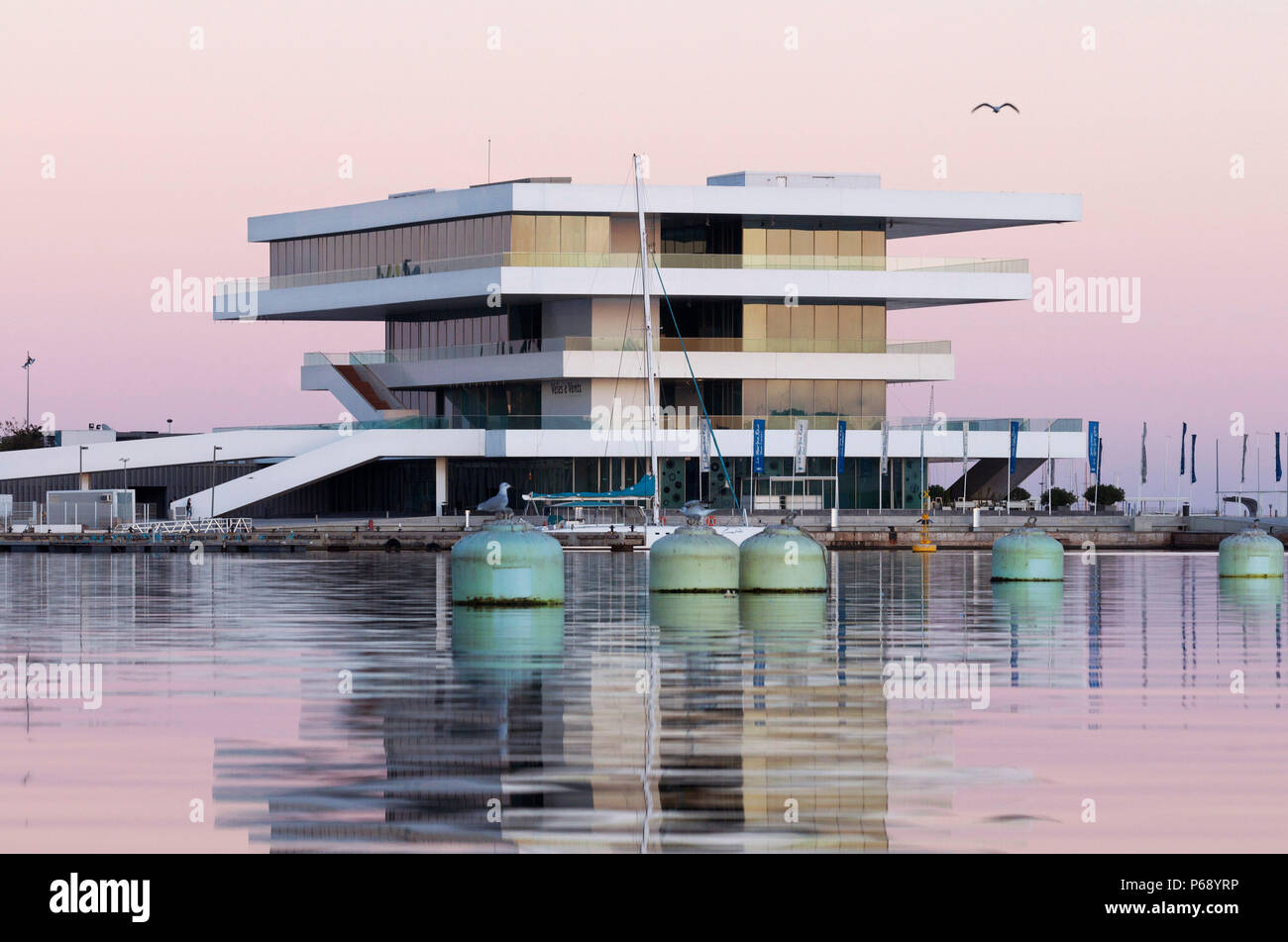 24 November 2009 - Valencia, Spain - The Veles e Vents building, designed by David Chipperfield Architects and completed in 2006. It won the LEAF awar Stock Photohttps://www.alamy.com/image-license-details/?v=1https://www.alamy.com/24-november-2009-valencia-spain-the-veles-e-vents-building-designed-by-david-chipperfield-architects-and-completed-in-2006-it-won-the-leaf-awar-image210409802.html
24 November 2009 - Valencia, Spain - The Veles e Vents building, designed by David Chipperfield Architects and completed in 2006. It won the LEAF awar Stock Photohttps://www.alamy.com/image-license-details/?v=1https://www.alamy.com/24-november-2009-valencia-spain-the-veles-e-vents-building-designed-by-david-chipperfield-architects-and-completed-in-2006-it-won-the-leaf-awar-image210409802.htmlRMP68YRP–24 November 2009 - Valencia, Spain - The Veles e Vents building, designed by David Chipperfield Architects and completed in 2006. It won the LEAF awar
 America s Cup Pavilion Veles e Vents or Sails Winds in the port of Valencia designed by David Chipperfield architects Stock Photohttps://www.alamy.com/image-license-details/?v=1https://www.alamy.com/stock-photo-america-s-cup-pavilion-veles-e-vents-or-sails-winds-in-the-port-of-21119102.html
America s Cup Pavilion Veles e Vents or Sails Winds in the port of Valencia designed by David Chipperfield architects Stock Photohttps://www.alamy.com/image-license-details/?v=1https://www.alamy.com/stock-photo-america-s-cup-pavilion-veles-e-vents-or-sails-winds-in-the-port-of-21119102.htmlRMB6A1HJ–America s Cup Pavilion Veles e Vents or Sails Winds in the port of Valencia designed by David Chipperfield architects
 Kunsthaus new building, designed by David Chipperfield Architects Berlin, Zurich, Switzerland Stock Photohttps://www.alamy.com/image-license-details/?v=1https://www.alamy.com/kunsthaus-new-building-designed-by-david-chipperfield-architects-berlin-zurich-switzerland-image558492640.html
Kunsthaus new building, designed by David Chipperfield Architects Berlin, Zurich, Switzerland Stock Photohttps://www.alamy.com/image-license-details/?v=1https://www.alamy.com/kunsthaus-new-building-designed-by-david-chipperfield-architects-berlin-zurich-switzerland-image558492640.htmlRM2RCHF1M–Kunsthaus new building, designed by David Chipperfield Architects Berlin, Zurich, Switzerland
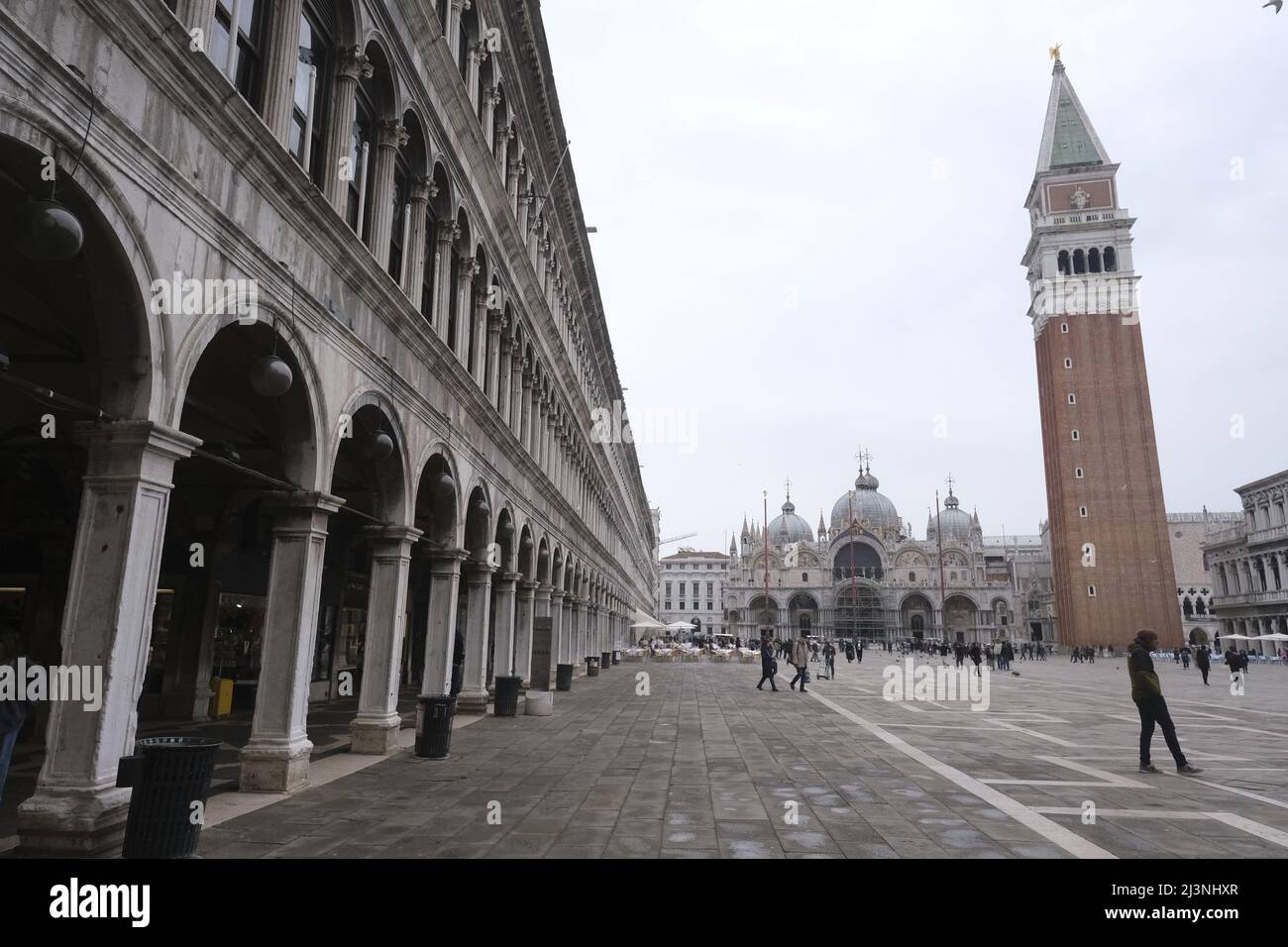 A view shows a public reading room in the Procuratie Vecchie building after its restoration in Venice. Stock Photohttps://www.alamy.com/image-license-details/?v=1https://www.alamy.com/a-view-shows-a-public-reading-room-in-the-procuratie-vecchie-building-after-its-restoration-in-venice-image466998975.html
A view shows a public reading room in the Procuratie Vecchie building after its restoration in Venice. Stock Photohttps://www.alamy.com/image-license-details/?v=1https://www.alamy.com/a-view-shows-a-public-reading-room-in-the-procuratie-vecchie-building-after-its-restoration-in-venice-image466998975.htmlRM2J3NHXR–A view shows a public reading room in the Procuratie Vecchie building after its restoration in Venice.
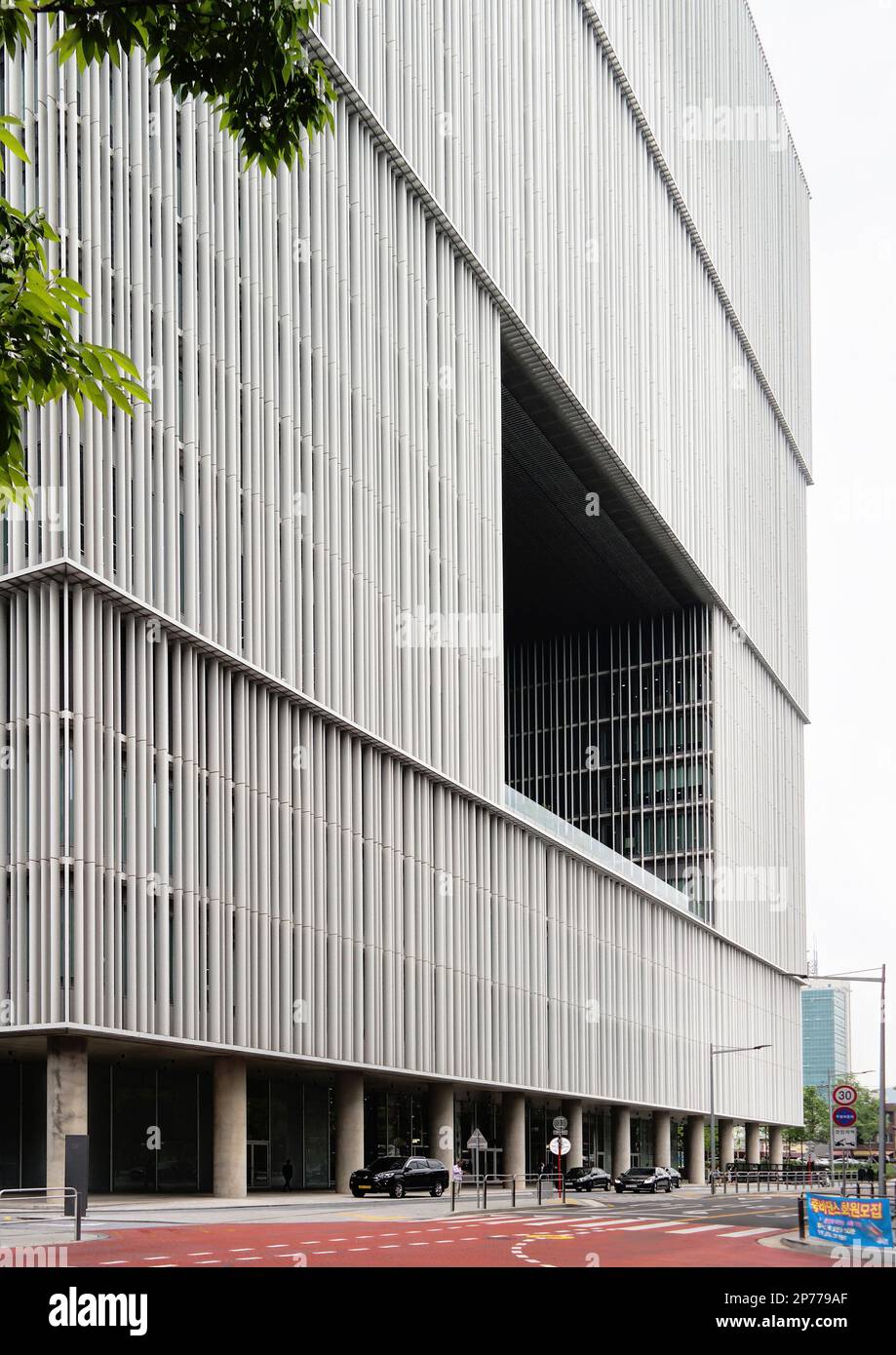 Seoul, South Korea - May 19, 2019: Amorepacific headquarters building designed by David Chipperfield Architects Stock Photohttps://www.alamy.com/image-license-details/?v=1https://www.alamy.com/seoul-south-korea-may-19-2019-amorepacific-headquarters-building-designed-by-david-chipperfield-architects-image537985015.html
Seoul, South Korea - May 19, 2019: Amorepacific headquarters building designed by David Chipperfield Architects Stock Photohttps://www.alamy.com/image-license-details/?v=1https://www.alamy.com/seoul-south-korea-may-19-2019-amorepacific-headquarters-building-designed-by-david-chipperfield-architects-image537985015.htmlRF2P779AF–Seoul, South Korea - May 19, 2019: Amorepacific headquarters building designed by David Chipperfield Architects
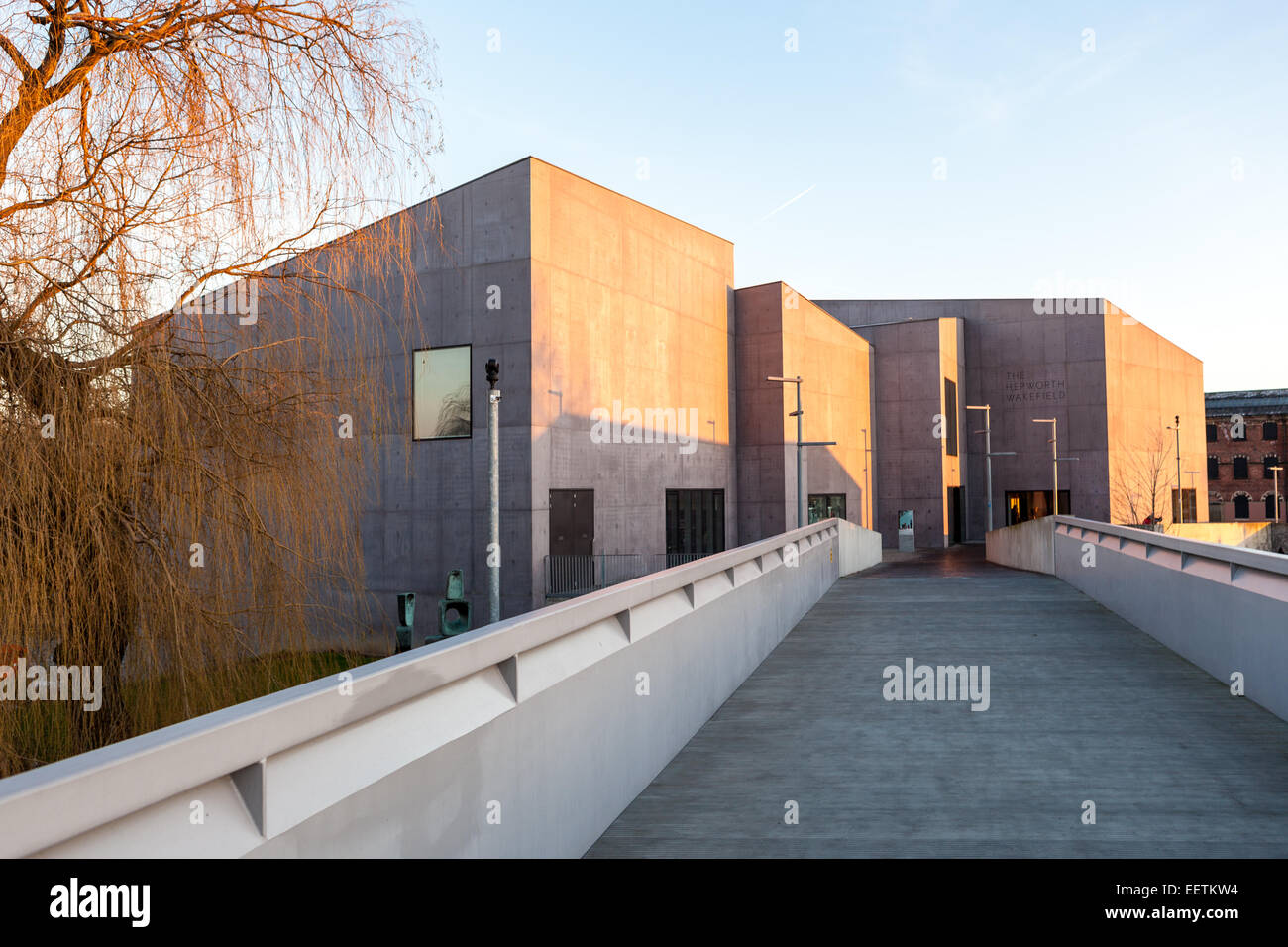 The Hepworth Wakefield, United Kingdom. Architect: David Chipperfield Architects Ltd, 2011. Stock Photohttps://www.alamy.com/image-license-details/?v=1https://www.alamy.com/stock-photo-the-hepworth-wakefield-united-kingdom-architect-david-chipperfield-77989104.html
The Hepworth Wakefield, United Kingdom. Architect: David Chipperfield Architects Ltd, 2011. Stock Photohttps://www.alamy.com/image-license-details/?v=1https://www.alamy.com/stock-photo-the-hepworth-wakefield-united-kingdom-architect-david-chipperfield-77989104.htmlRMEETKW4–The Hepworth Wakefield, United Kingdom. Architect: David Chipperfield Architects Ltd, 2011.
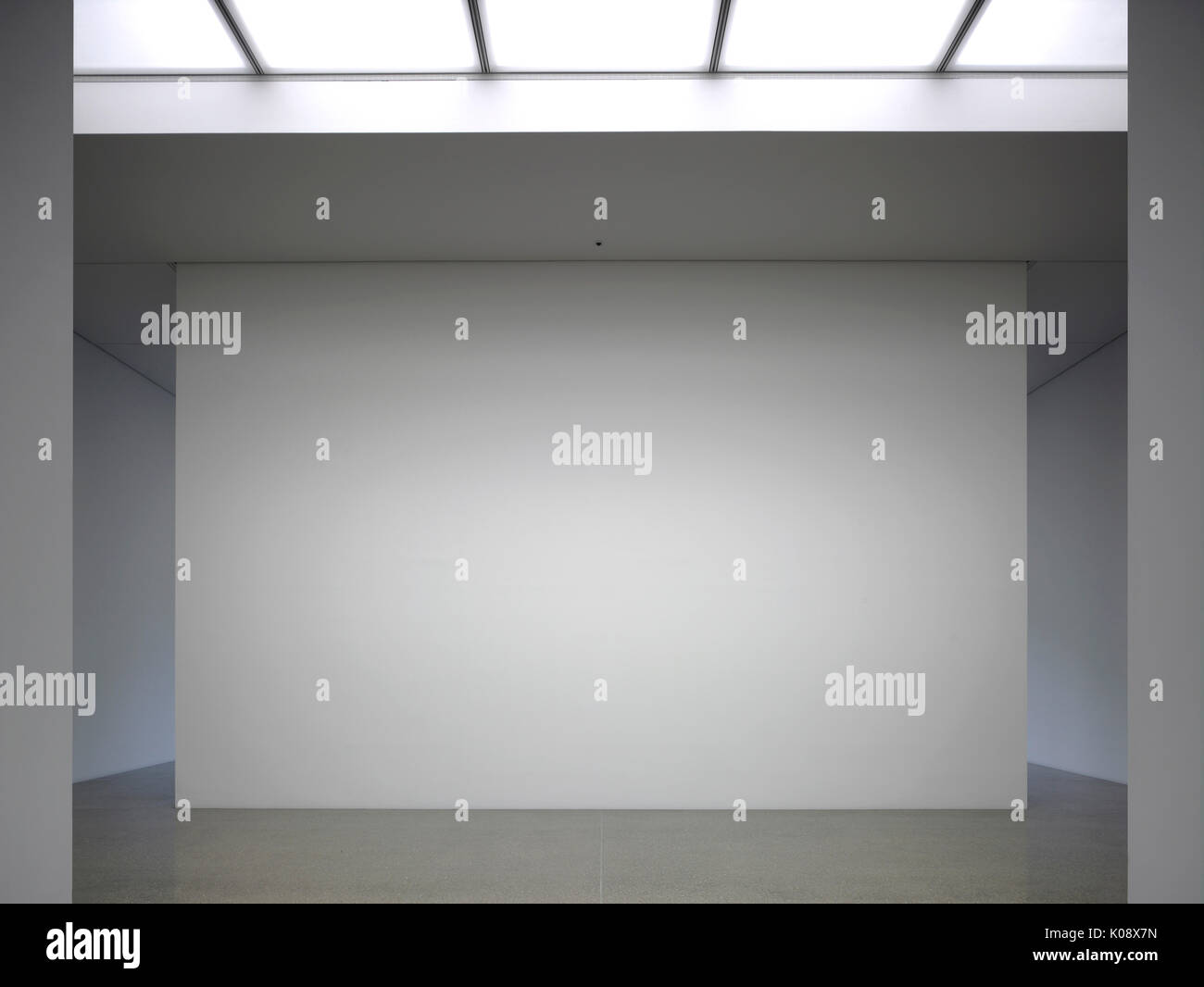 Unfurnished gallery. Museum Folkwang, Essen, Germany. Architect: David Chipperfield Architects Ltd, 2010. Stock Photohttps://www.alamy.com/image-license-details/?v=1https://www.alamy.com/unfurnished-gallery-museum-folkwang-essen-germany-architect-david-image155089529.html
Unfurnished gallery. Museum Folkwang, Essen, Germany. Architect: David Chipperfield Architects Ltd, 2010. Stock Photohttps://www.alamy.com/image-license-details/?v=1https://www.alamy.com/unfurnished-gallery-museum-folkwang-essen-germany-architect-david-image155089529.htmlRMK08X7N–Unfurnished gallery. Museum Folkwang, Essen, Germany. Architect: David Chipperfield Architects Ltd, 2010.
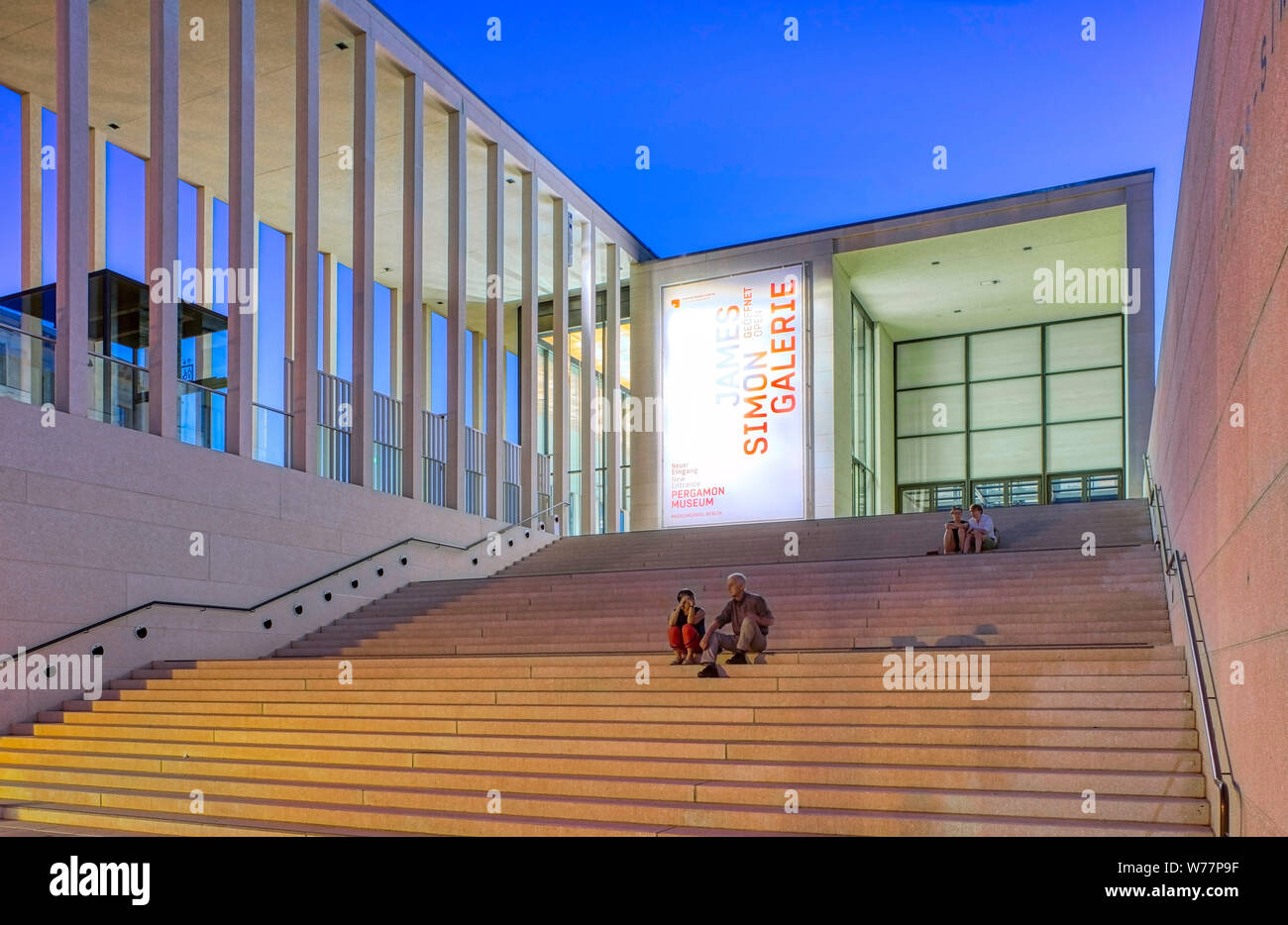 James Simon Gallery, David Chipperfield Architects, Neues Museum, Pergamon Museum, Museum Island, Berlin Mitte, Berlin, Germany Stock Photohttps://www.alamy.com/image-license-details/?v=1https://www.alamy.com/james-simon-gallery-david-chipperfield-architects-neues-museum-pergamon-museum-museum-island-berlin-mitte-berlin-germany-image262629291.html
James Simon Gallery, David Chipperfield Architects, Neues Museum, Pergamon Museum, Museum Island, Berlin Mitte, Berlin, Germany Stock Photohttps://www.alamy.com/image-license-details/?v=1https://www.alamy.com/james-simon-gallery-david-chipperfield-architects-neues-museum-pergamon-museum-museum-island-berlin-mitte-berlin-germany-image262629291.htmlRMW77P9F–James Simon Gallery, David Chipperfield Architects, Neues Museum, Pergamon Museum, Museum Island, Berlin Mitte, Berlin, Germany
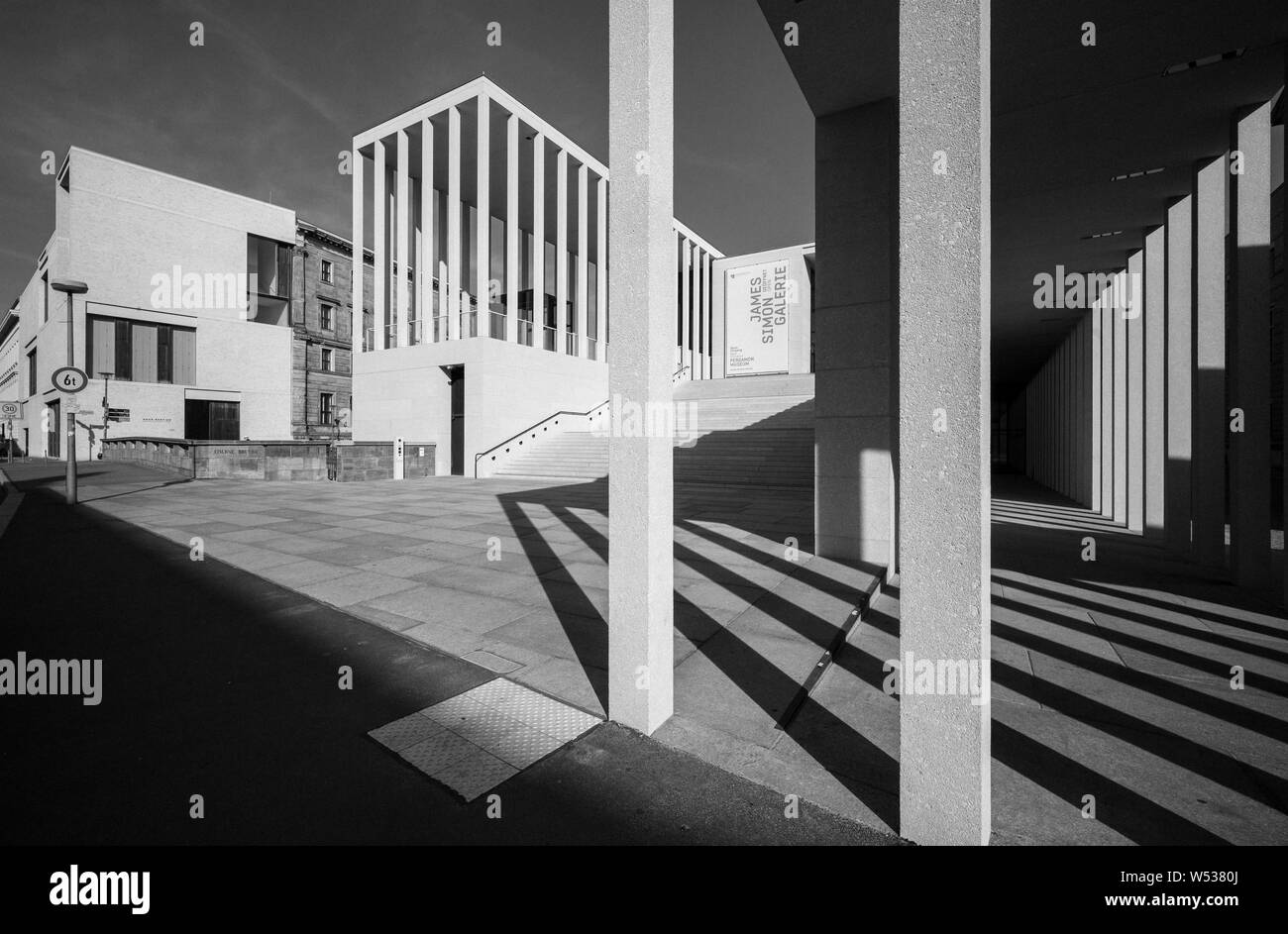 Berlin. Germany. James Simon Galerie, serves as the new entrance building for Museum Island, by David Chipperfield Architects, 1999–2018. Stock Photohttps://www.alamy.com/image-license-details/?v=1https://www.alamy.com/berlin-germany-james-simon-galerie-serves-as-the-new-entrance-building-for-museum-island-by-david-chipperfield-architects-19992018-image261300946.html
Berlin. Germany. James Simon Galerie, serves as the new entrance building for Museum Island, by David Chipperfield Architects, 1999–2018. Stock Photohttps://www.alamy.com/image-license-details/?v=1https://www.alamy.com/berlin-germany-james-simon-galerie-serves-as-the-new-entrance-building-for-museum-island-by-david-chipperfield-architects-19992018-image261300946.htmlRMW5380J–Berlin. Germany. James Simon Galerie, serves as the new entrance building for Museum Island, by David Chipperfield Architects, 1999–2018.
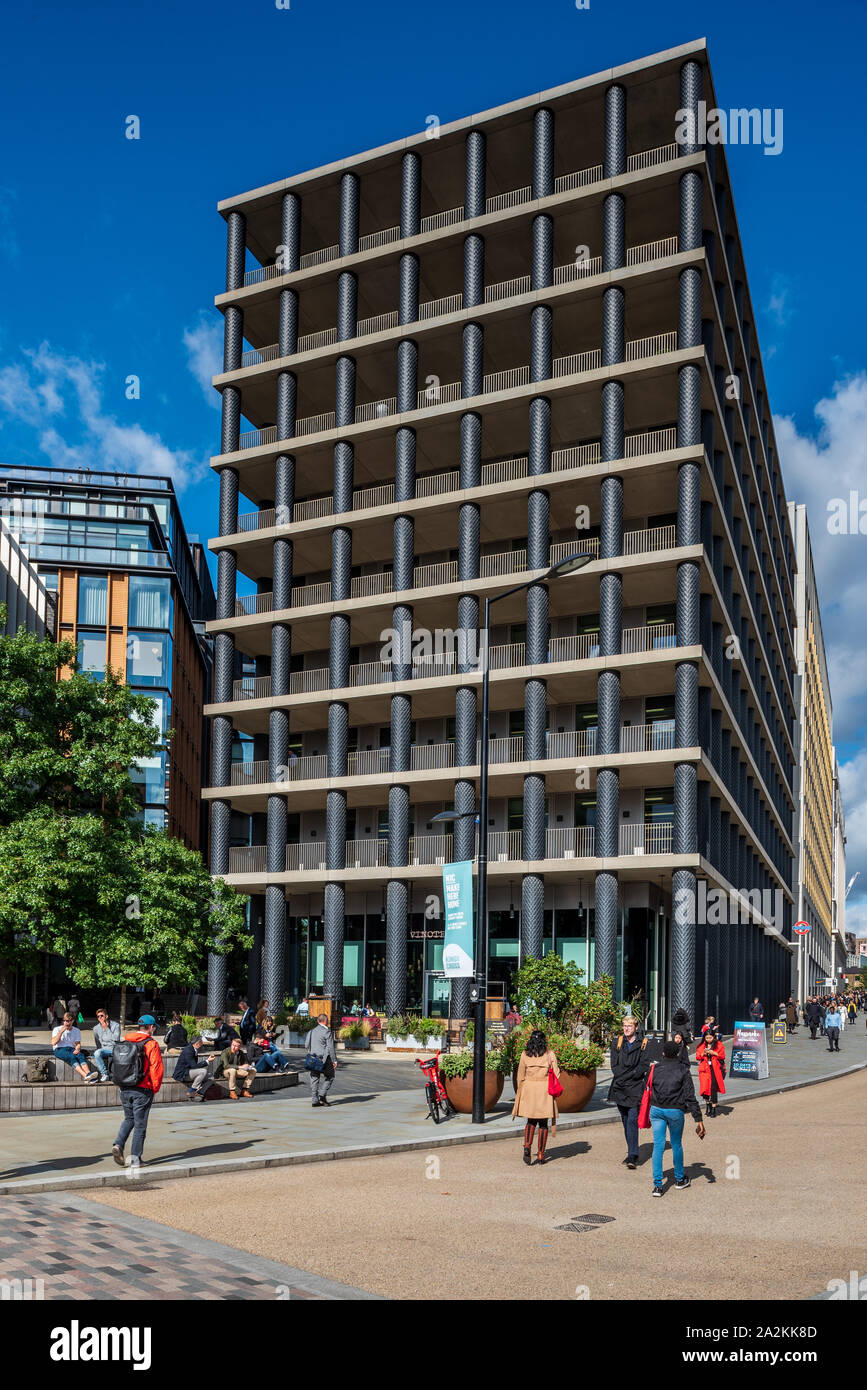 Gridiron Building One Pancras Square Kings Cross, London - Architects David Chipperfield Architects 2014. Gridiron Building London. Stock Photohttps://www.alamy.com/image-license-details/?v=1https://www.alamy.com/gridiron-building-one-pancras-square-kings-cross-london-architects-david-chipperfield-architects-2014-gridiron-building-london-image328658525.html
Gridiron Building One Pancras Square Kings Cross, London - Architects David Chipperfield Architects 2014. Gridiron Building London. Stock Photohttps://www.alamy.com/image-license-details/?v=1https://www.alamy.com/gridiron-building-one-pancras-square-kings-cross-london-architects-david-chipperfield-architects-2014-gridiron-building-london-image328658525.htmlRF2A2KK8D–Gridiron Building One Pancras Square Kings Cross, London - Architects David Chipperfield Architects 2014. Gridiron Building London.
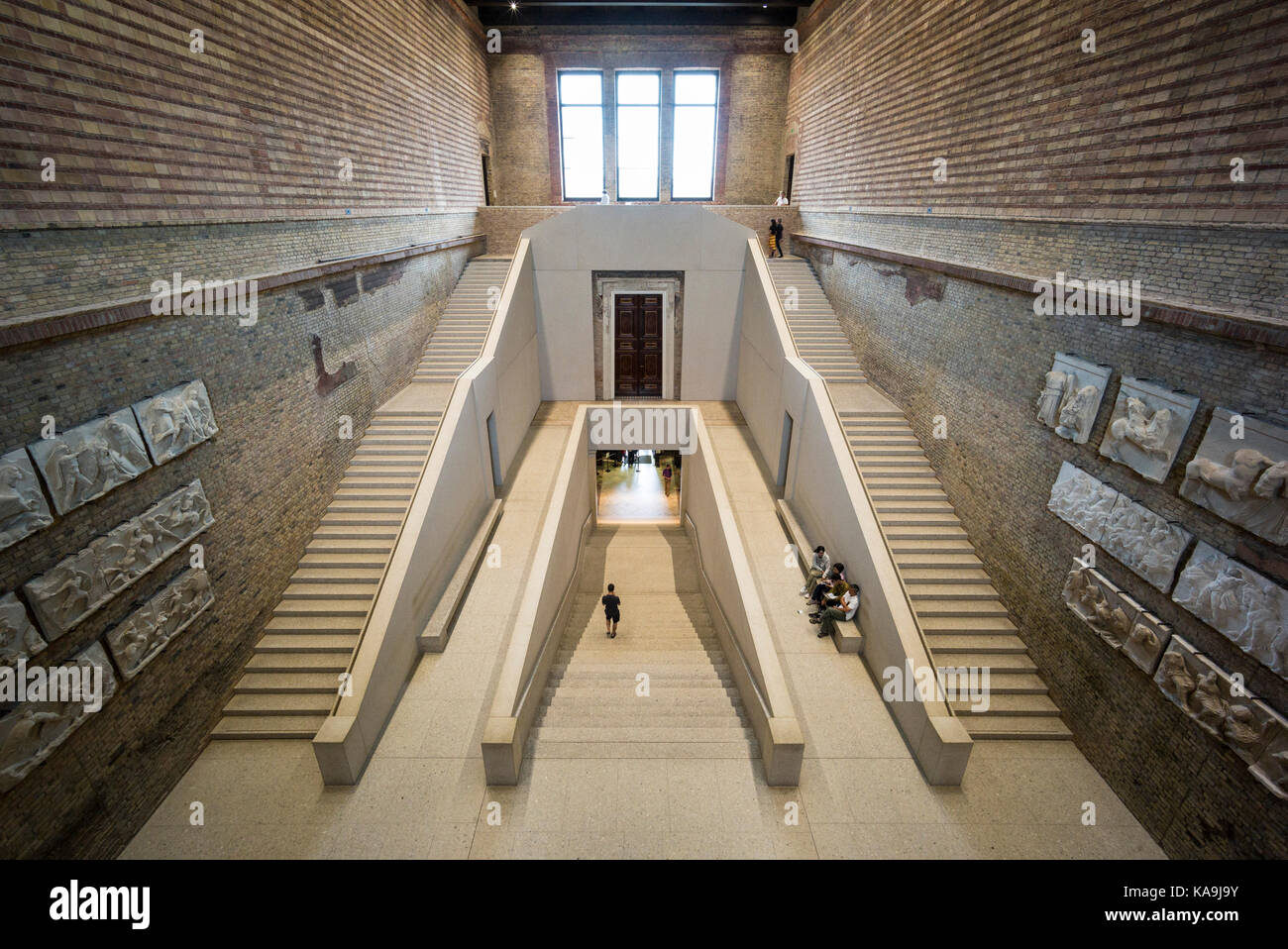 Berlin. Germany. The Neues Museum (New Museum), Museum Island, main staircase hall by David Chipperfield Architects in collaboration with Julian Harra Stock Photohttps://www.alamy.com/image-license-details/?v=1https://www.alamy.com/stock-image-berlin-germany-the-neues-museum-new-museum-museum-island-main-staircase-161251831.html
Berlin. Germany. The Neues Museum (New Museum), Museum Island, main staircase hall by David Chipperfield Architects in collaboration with Julian Harra Stock Photohttps://www.alamy.com/image-license-details/?v=1https://www.alamy.com/stock-image-berlin-germany-the-neues-museum-new-museum-museum-island-main-staircase-161251831.htmlRMKA9J9Y–Berlin. Germany. The Neues Museum (New Museum), Museum Island, main staircase hall by David Chipperfield Architects in collaboration with Julian Harra
 Museum of Modern Literature, Schillerhoehe Marbach am Neckar. The Museum of Modern Literature, designed by David Chipperfield Architects, opened in Stock Photohttps://www.alamy.com/image-license-details/?v=1https://www.alamy.com/museum-of-modern-literature-schillerhoehe-marbach-am-neckar-the-museum-of-modern-literature-designed-by-david-chipperfield-architects-opened-in-image551703020.html
Museum of Modern Literature, Schillerhoehe Marbach am Neckar. The Museum of Modern Literature, designed by David Chipperfield Architects, opened in Stock Photohttps://www.alamy.com/image-license-details/?v=1https://www.alamy.com/museum-of-modern-literature-schillerhoehe-marbach-am-neckar-the-museum-of-modern-literature-designed-by-david-chipperfield-architects-opened-in-image551703020.htmlRF2R1G6R8–Museum of Modern Literature, Schillerhoehe Marbach am Neckar. The Museum of Modern Literature, designed by David Chipperfield Architects, opened in
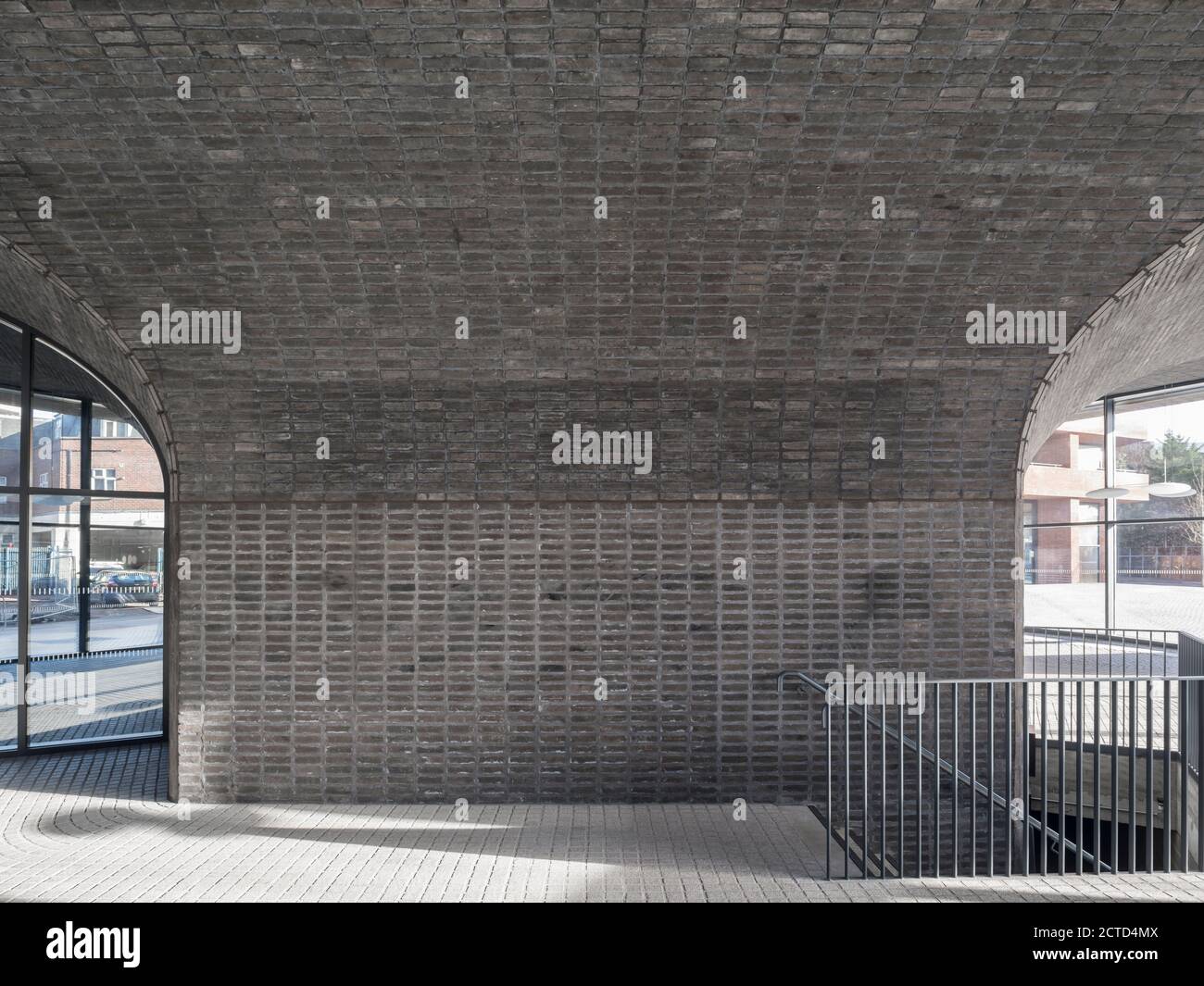 Hoxton Press is a residential project located at the south-west corner of the Colville Estate, a housing development in Hackney, East London. The two residential towers by David Chipperfield Architects, 16 and 20 storeys respectively, form part of this masterplan and were commissioned by Anthology. The project was completed in late 2018. Hoxton, London, UK. Stock Photohttps://www.alamy.com/image-license-details/?v=1https://www.alamy.com/hoxton-press-is-a-residential-project-located-at-the-south-west-corner-of-the-colville-estate-a-housing-development-in-hackney-east-london-the-two-residential-towers-by-david-chipperfield-architects-16-and-20-storeys-respectively-form-part-of-this-masterplan-and-were-commissioned-by-anthology-the-project-was-completed-in-late-2018-hoxton-london-uk-image376458570.html
Hoxton Press is a residential project located at the south-west corner of the Colville Estate, a housing development in Hackney, East London. The two residential towers by David Chipperfield Architects, 16 and 20 storeys respectively, form part of this masterplan and were commissioned by Anthology. The project was completed in late 2018. Hoxton, London, UK. Stock Photohttps://www.alamy.com/image-license-details/?v=1https://www.alamy.com/hoxton-press-is-a-residential-project-located-at-the-south-west-corner-of-the-colville-estate-a-housing-development-in-hackney-east-london-the-two-residential-towers-by-david-chipperfield-architects-16-and-20-storeys-respectively-form-part-of-this-masterplan-and-were-commissioned-by-anthology-the-project-was-completed-in-late-2018-hoxton-london-uk-image376458570.htmlRM2CTD4MX–Hoxton Press is a residential project located at the south-west corner of the Colville Estate, a housing development in Hackney, East London. The two residential towers by David Chipperfield Architects, 16 and 20 storeys respectively, form part of this masterplan and were commissioned by Anthology. The project was completed in late 2018. Hoxton, London, UK.
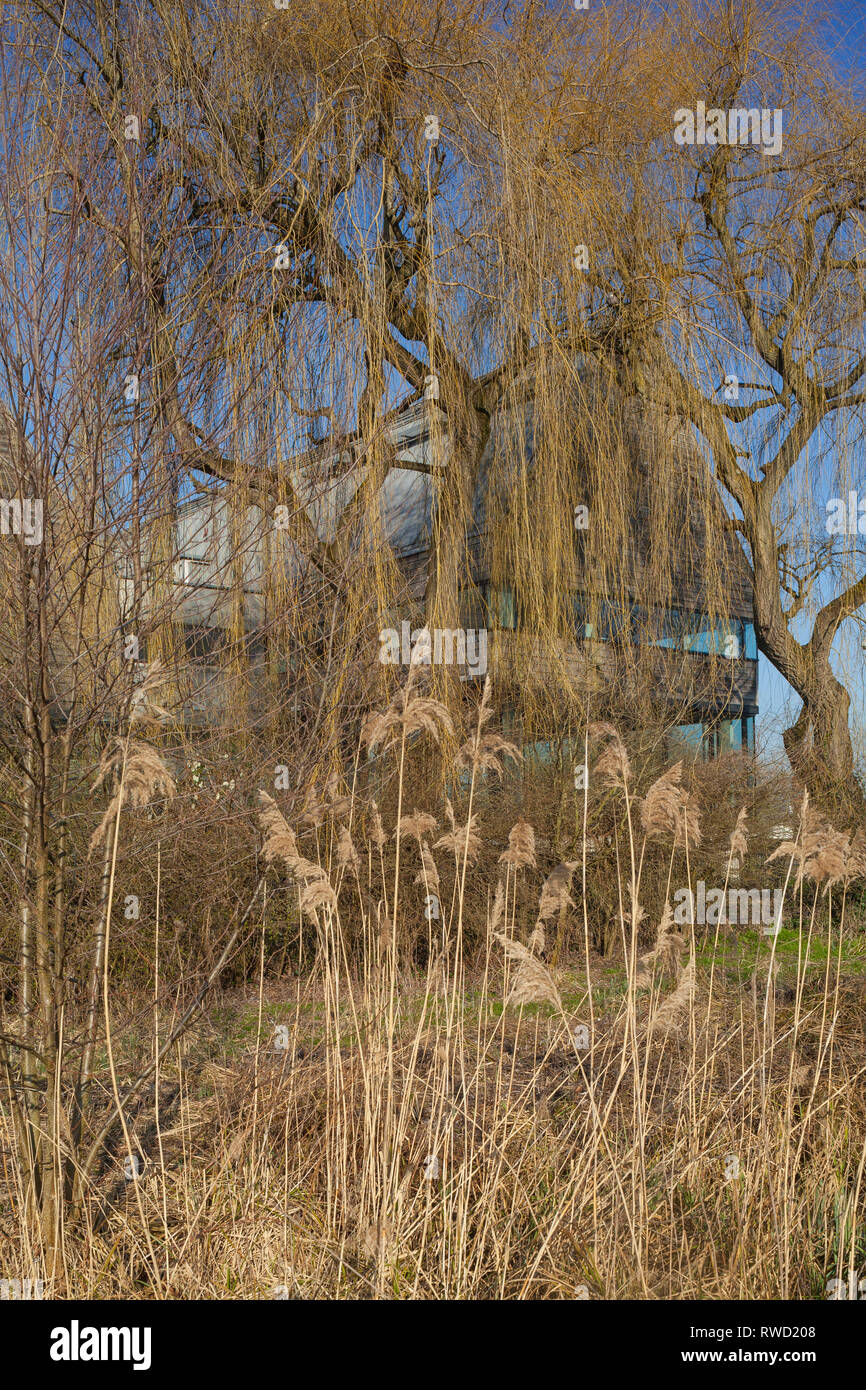 The oak clad River & Rowing Museum blends into the winter landscape at Henley-on-Thames, designed by David Chipperfield Architects. Stock Photohttps://www.alamy.com/image-license-details/?v=1https://www.alamy.com/the-oak-clad-river-rowing-museum-blends-into-the-winter-landscape-at-henley-on-thames-designed-by-david-chipperfield-architects-image239388136.html
The oak clad River & Rowing Museum blends into the winter landscape at Henley-on-Thames, designed by David Chipperfield Architects. Stock Photohttps://www.alamy.com/image-license-details/?v=1https://www.alamy.com/the-oak-clad-river-rowing-museum-blends-into-the-winter-landscape-at-henley-on-thames-designed-by-david-chipperfield-architects-image239388136.htmlRMRWD208–The oak clad River & Rowing Museum blends into the winter landscape at Henley-on-Thames, designed by David Chipperfield Architects.
 Paris, Morland Mixité Capitale (La Félicité), David Chipperfield Architects, Umbau eines früheren Bürogebäudes // Paris, Morland Mixité Capitale (La F Stock Photohttps://www.alamy.com/image-license-details/?v=1https://www.alamy.com/paris-morland-mixit-capitale-la-flicit-david-chipperfield-architects-umbau-eines-frheren-brogebudes-paris-morland-mixit-capitale-la-f-image554363823.html
Paris, Morland Mixité Capitale (La Félicité), David Chipperfield Architects, Umbau eines früheren Bürogebäudes // Paris, Morland Mixité Capitale (La F Stock Photohttps://www.alamy.com/image-license-details/?v=1https://www.alamy.com/paris-morland-mixit-capitale-la-flicit-david-chipperfield-architects-umbau-eines-frheren-brogebudes-paris-morland-mixit-capitale-la-f-image554363823.htmlRM2R5WCKY–Paris, Morland Mixité Capitale (La Félicité), David Chipperfield Architects, Umbau eines früheren Bürogebäudes // Paris, Morland Mixité Capitale (La F
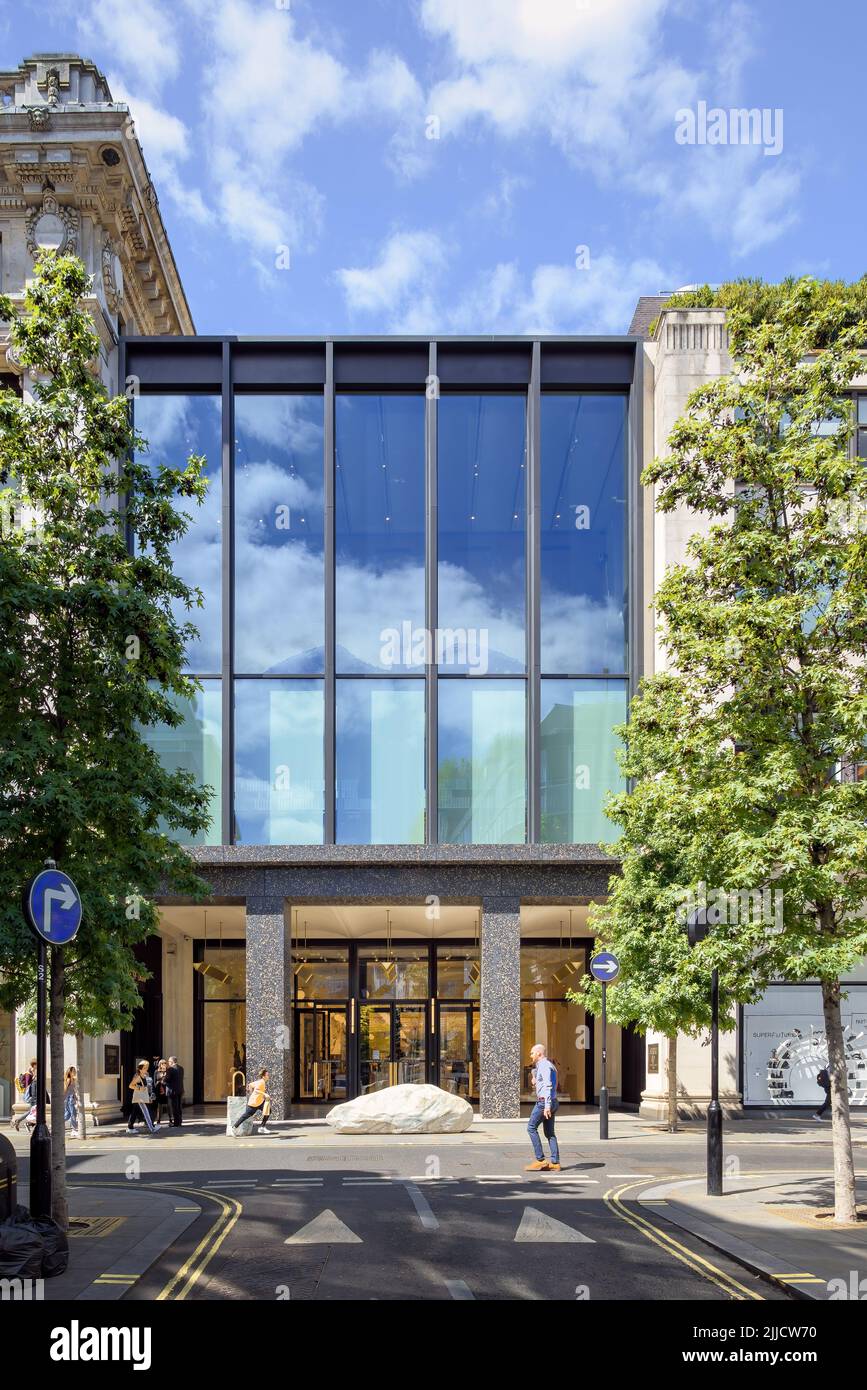 London, England, UK - Selfridges entrance and accessories hall by David Chipperfield Architects Stock Photohttps://www.alamy.com/image-license-details/?v=1https://www.alamy.com/london-england-uk-selfridges-entrance-and-accessories-hall-by-david-chipperfield-architects-image476026964.html
London, England, UK - Selfridges entrance and accessories hall by David Chipperfield Architects Stock Photohttps://www.alamy.com/image-license-details/?v=1https://www.alamy.com/london-england-uk-selfridges-entrance-and-accessories-hall-by-david-chipperfield-architects-image476026964.htmlRF2JJCW70–London, England, UK - Selfridges entrance and accessories hall by David Chipperfield Architects
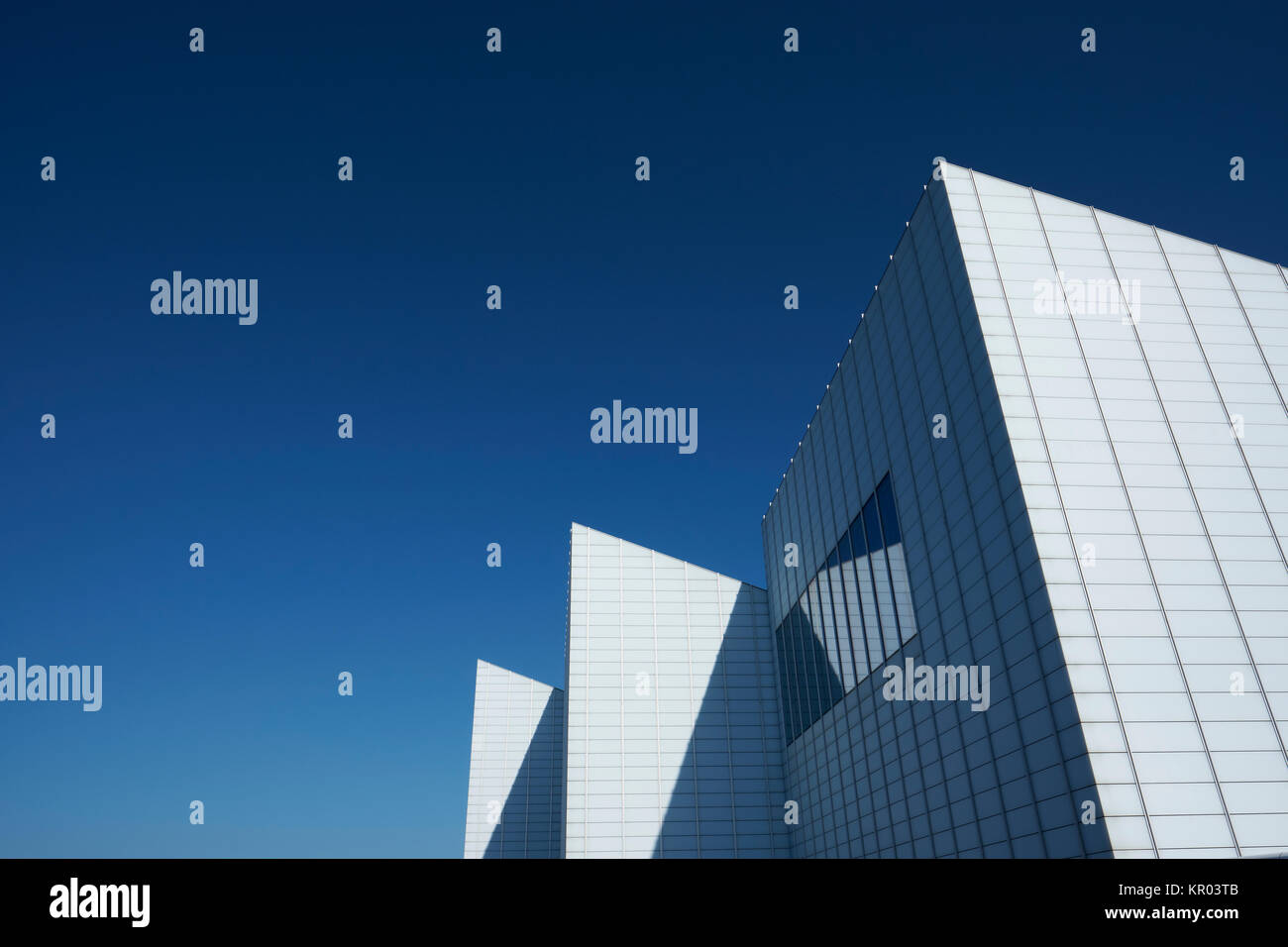 The modern architecture design of the Turner Contemporary Gallery in Margate England UK - Geometric Minimalism - David Chipperfield Architects Stock Photohttps://www.alamy.com/image-license-details/?v=1https://www.alamy.com/stock-image-the-modern-architecture-design-of-the-turner-contemporary-gallery-169033435.html
The modern architecture design of the Turner Contemporary Gallery in Margate England UK - Geometric Minimalism - David Chipperfield Architects Stock Photohttps://www.alamy.com/image-license-details/?v=1https://www.alamy.com/stock-image-the-modern-architecture-design-of-the-turner-contemporary-gallery-169033435.htmlRMKR03TB–The modern architecture design of the Turner Contemporary Gallery in Margate England UK - Geometric Minimalism - David Chipperfield Architects
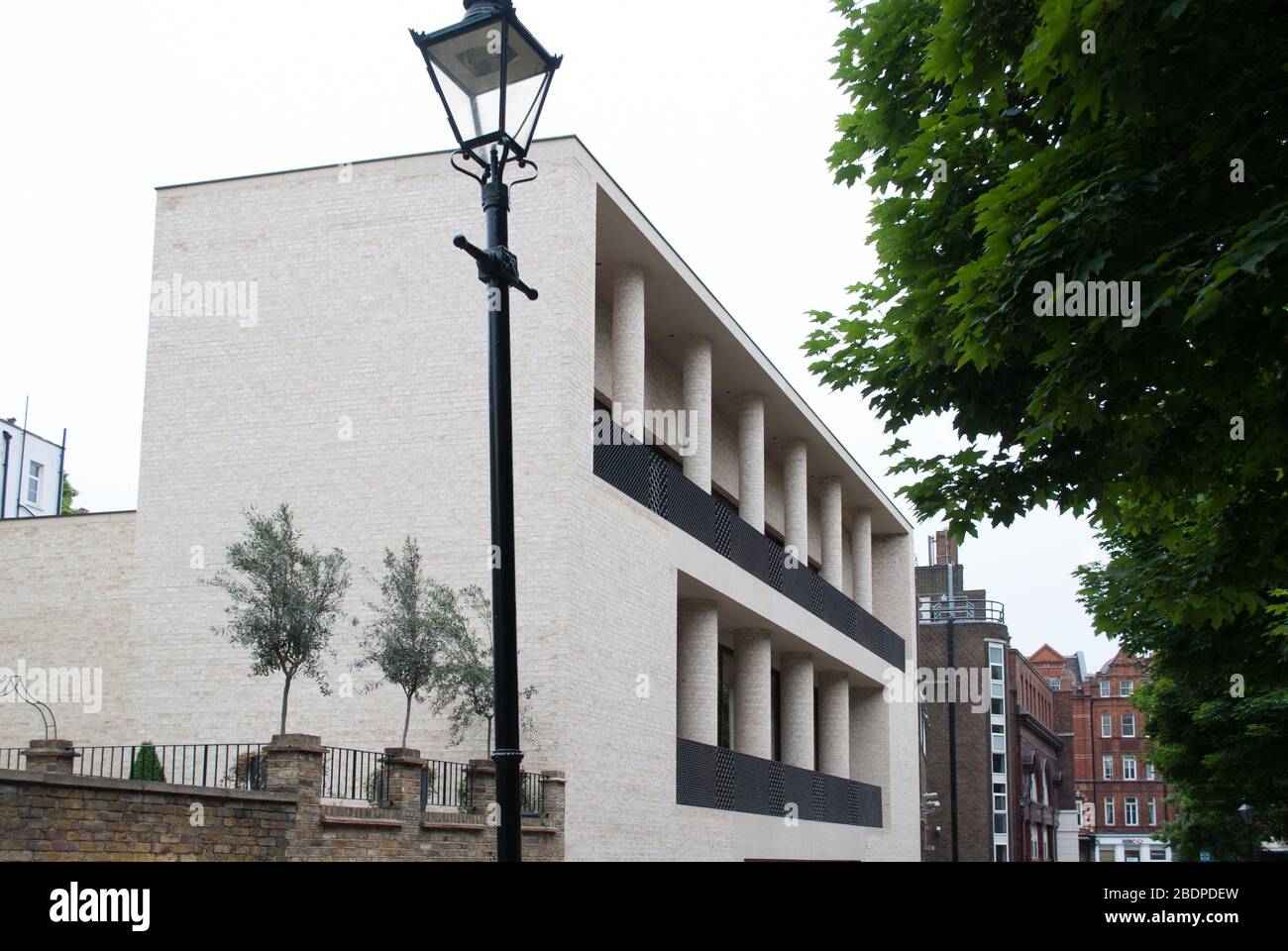 Portland Stone Facade Elevation Bronze Balconies One Kensington Gardens Road, London W8 by David Chipperfield Architects Stock Photohttps://www.alamy.com/image-license-details/?v=1https://www.alamy.com/portland-stone-facade-elevation-bronze-balconies-one-kensington-gardens-road-london-w8-by-david-chipperfield-architects-image352691441.html
Portland Stone Facade Elevation Bronze Balconies One Kensington Gardens Road, London W8 by David Chipperfield Architects Stock Photohttps://www.alamy.com/image-license-details/?v=1https://www.alamy.com/portland-stone-facade-elevation-bronze-balconies-one-kensington-gardens-road-london-w8-by-david-chipperfield-architects-image352691441.htmlRF2BDPDEW–Portland Stone Facade Elevation Bronze Balconies One Kensington Gardens Road, London W8 by David Chipperfield Architects
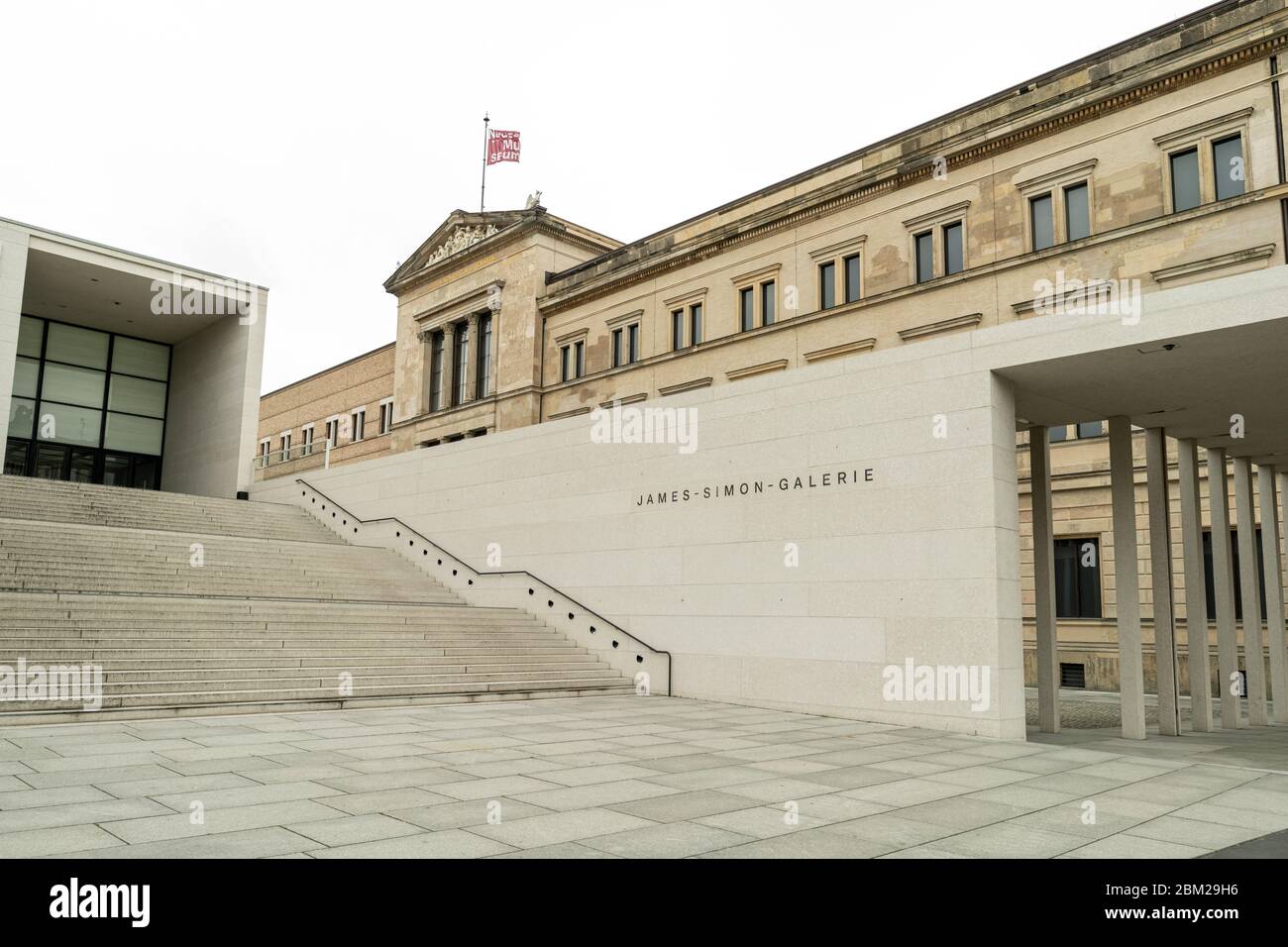 The James-Simon-Galerie, designed by David Chipperfield Architects, is a new central entrance building and art gallery on the Museum Island in Berlin Stock Photohttps://www.alamy.com/image-license-details/?v=1https://www.alamy.com/the-james-simon-galerie-designed-by-david-chipperfield-architects-is-a-new-central-entrance-building-and-art-gallery-on-the-museum-island-in-berlin-image356551922.html
The James-Simon-Galerie, designed by David Chipperfield Architects, is a new central entrance building and art gallery on the Museum Island in Berlin Stock Photohttps://www.alamy.com/image-license-details/?v=1https://www.alamy.com/the-james-simon-galerie-designed-by-david-chipperfield-architects-is-a-new-central-entrance-building-and-art-gallery-on-the-museum-island-in-berlin-image356551922.htmlRF2BM29H6–The James-Simon-Galerie, designed by David Chipperfield Architects, is a new central entrance building and art gallery on the Museum Island in Berlin
 24 November 2009 - Valencia, Spain - The Veles e Vents building, designed by David Chipperfield Architects and completed in 2006. It won the LEAF awar Stock Photohttps://www.alamy.com/image-license-details/?v=1https://www.alamy.com/24-november-2009-valencia-spain-the-veles-e-vents-building-designed-by-david-chipperfield-architects-and-completed-in-2006-it-won-the-leaf-awar-image210409805.html
24 November 2009 - Valencia, Spain - The Veles e Vents building, designed by David Chipperfield Architects and completed in 2006. It won the LEAF awar Stock Photohttps://www.alamy.com/image-license-details/?v=1https://www.alamy.com/24-november-2009-valencia-spain-the-veles-e-vents-building-designed-by-david-chipperfield-architects-and-completed-in-2006-it-won-the-leaf-awar-image210409805.htmlRMP68YRW–24 November 2009 - Valencia, Spain - The Veles e Vents building, designed by David Chipperfield Architects and completed in 2006. It won the LEAF awar
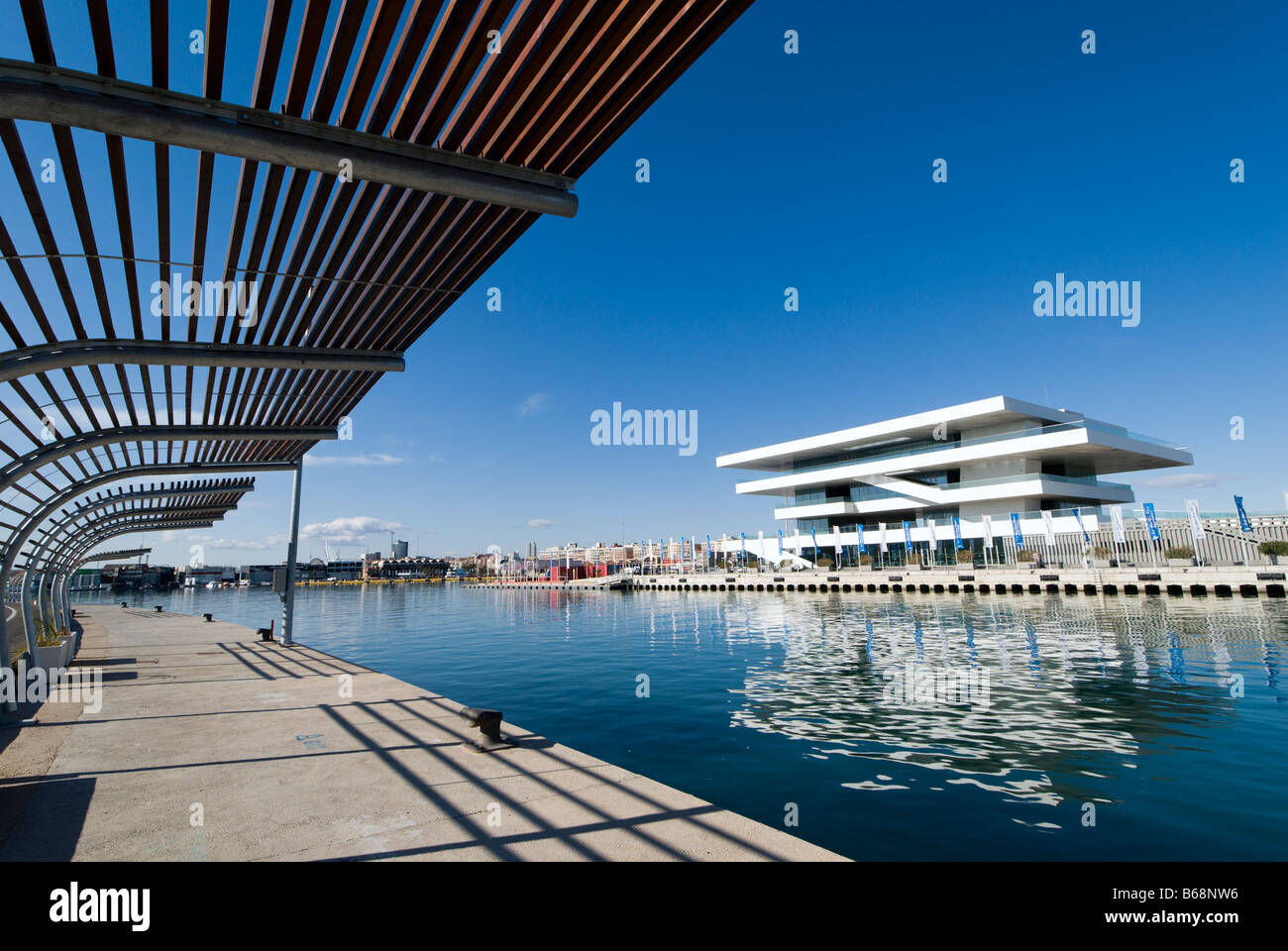 America s Cup Pavilion Veles e Vents or Sails Winds in the port of Valencia designed by David Chipperfield architects Stock Photohttps://www.alamy.com/image-license-details/?v=1https://www.alamy.com/stock-photo-america-s-cup-pavilion-veles-e-vents-or-sails-winds-in-the-port-of-21091090.html
America s Cup Pavilion Veles e Vents or Sails Winds in the port of Valencia designed by David Chipperfield architects Stock Photohttps://www.alamy.com/image-license-details/?v=1https://www.alamy.com/stock-photo-america-s-cup-pavilion-veles-e-vents-or-sails-winds-in-the-port-of-21091090.htmlRMB68NW6–America s Cup Pavilion Veles e Vents or Sails Winds in the port of Valencia designed by David Chipperfield architects
 Kunsthaus new building, designed by David Chipperfield Architects Berlin, Zurich, Switzerland Stock Photohttps://www.alamy.com/image-license-details/?v=1https://www.alamy.com/kunsthaus-new-building-designed-by-david-chipperfield-architects-berlin-zurich-switzerland-image558492638.html
Kunsthaus new building, designed by David Chipperfield Architects Berlin, Zurich, Switzerland Stock Photohttps://www.alamy.com/image-license-details/?v=1https://www.alamy.com/kunsthaus-new-building-designed-by-david-chipperfield-architects-berlin-zurich-switzerland-image558492638.htmlRM2RCHF1J–Kunsthaus new building, designed by David Chipperfield Architects Berlin, Zurich, Switzerland
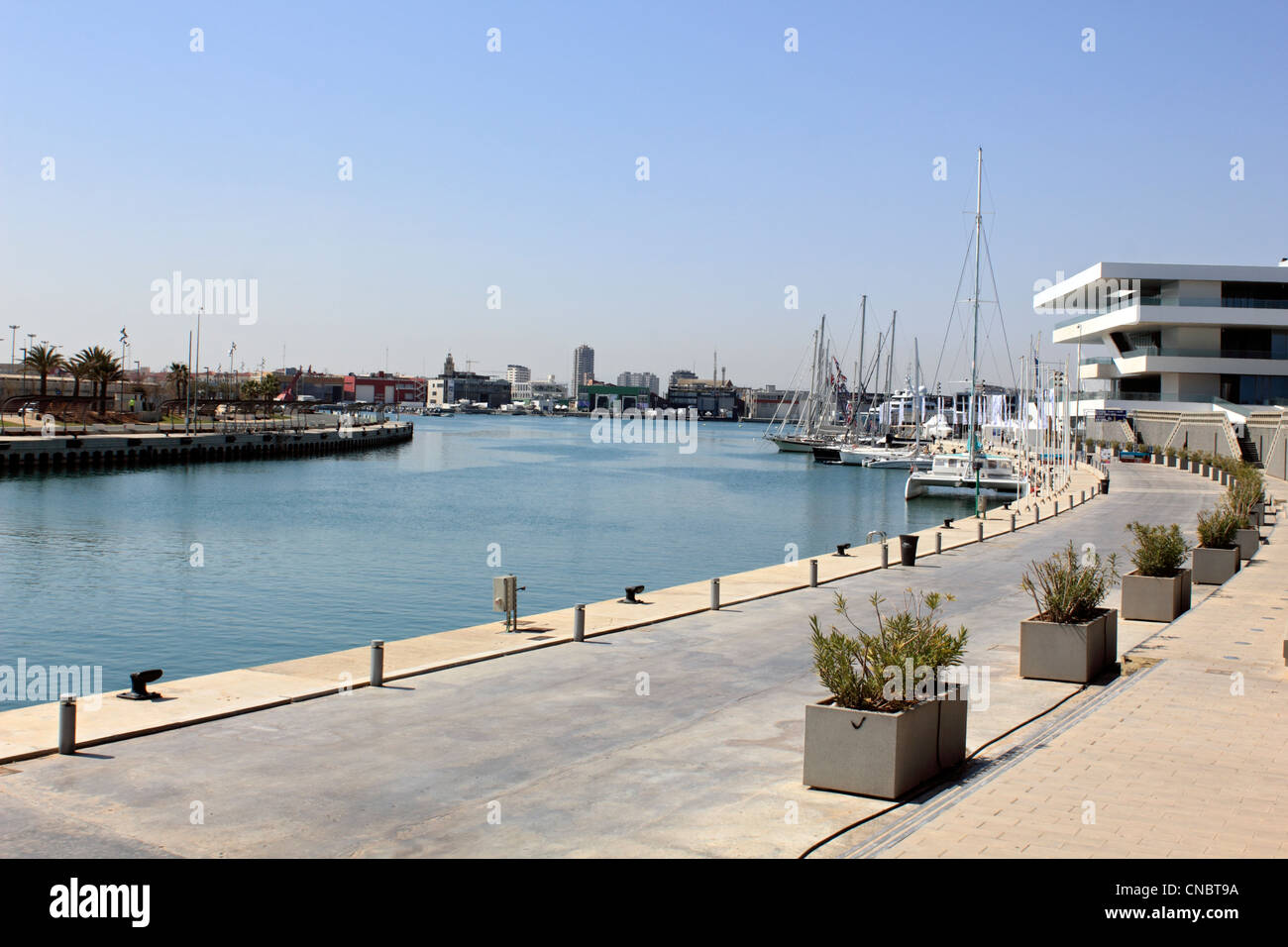 Veles e Vents (sails and winds) or America's Cup Building in The Port of Valencia Spain by David Chipperfield Architects Stock Photohttps://www.alamy.com/image-license-details/?v=1https://www.alamy.com/stock-photo-veles-e-vents-sails-and-winds-or-americas-cup-building-in-the-port-47589062.html
Veles e Vents (sails and winds) or America's Cup Building in The Port of Valencia Spain by David Chipperfield Architects Stock Photohttps://www.alamy.com/image-license-details/?v=1https://www.alamy.com/stock-photo-veles-e-vents-sails-and-winds-or-americas-cup-building-in-the-port-47589062.htmlRMCNBT9A–Veles e Vents (sails and winds) or America's Cup Building in The Port of Valencia Spain by David Chipperfield Architects
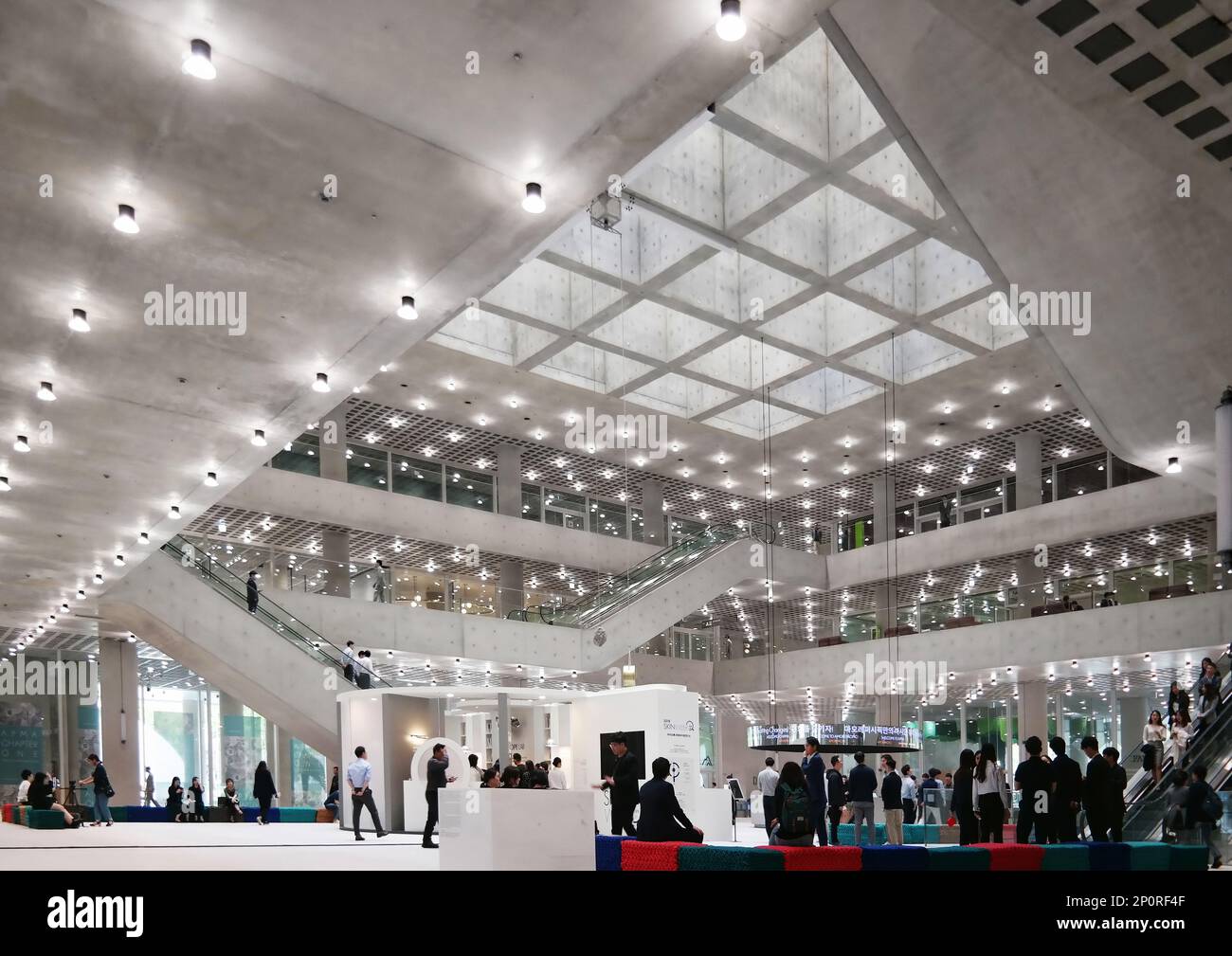 Seoul, South Korea - May 2019: Amorepacific hq building concrete interior with contemporary architecture designed by David Chipperfield Architects Stock Photohttps://www.alamy.com/image-license-details/?v=1https://www.alamy.com/seoul-south-korea-may-2019-amorepacific-hq-building-concrete-interior-with-contemporary-architecture-designed-by-david-chipperfield-architects-image534038191.html
Seoul, South Korea - May 2019: Amorepacific hq building concrete interior with contemporary architecture designed by David Chipperfield Architects Stock Photohttps://www.alamy.com/image-license-details/?v=1https://www.alamy.com/seoul-south-korea-may-2019-amorepacific-hq-building-concrete-interior-with-contemporary-architecture-designed-by-david-chipperfield-architects-image534038191.htmlRF2P0RF4F–Seoul, South Korea - May 2019: Amorepacific hq building concrete interior with contemporary architecture designed by David Chipperfield Architects
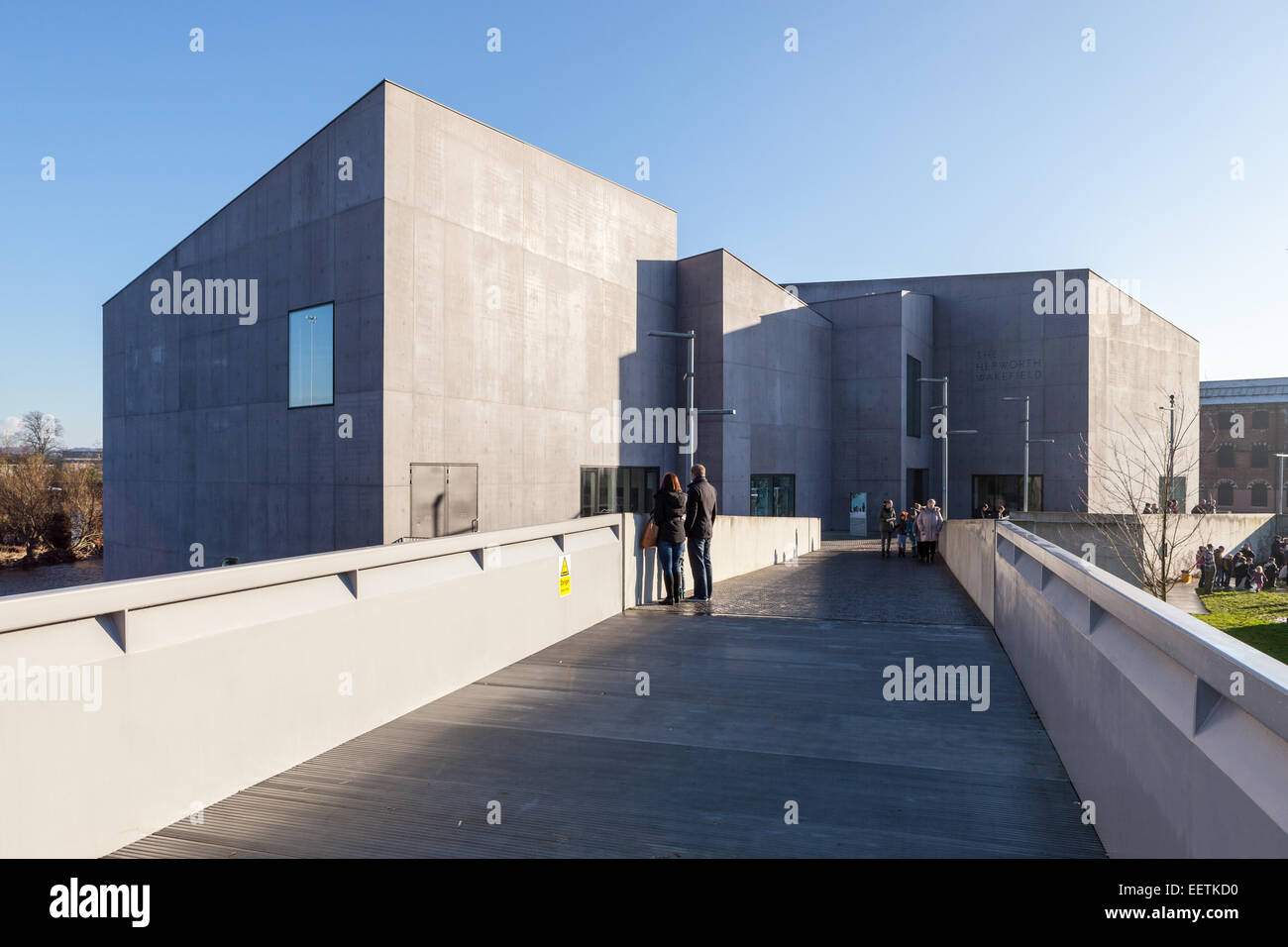 The Hepworth Wakefield, United Kingdom. Architect: David Chipperfield Architects Ltd, 2011. Stock Photohttps://www.alamy.com/image-license-details/?v=1https://www.alamy.com/stock-photo-the-hepworth-wakefield-united-kingdom-architect-david-chipperfield-77988764.html
The Hepworth Wakefield, United Kingdom. Architect: David Chipperfield Architects Ltd, 2011. Stock Photohttps://www.alamy.com/image-license-details/?v=1https://www.alamy.com/stock-photo-the-hepworth-wakefield-united-kingdom-architect-david-chipperfield-77988764.htmlRMEETKD0–The Hepworth Wakefield, United Kingdom. Architect: David Chipperfield Architects Ltd, 2011.
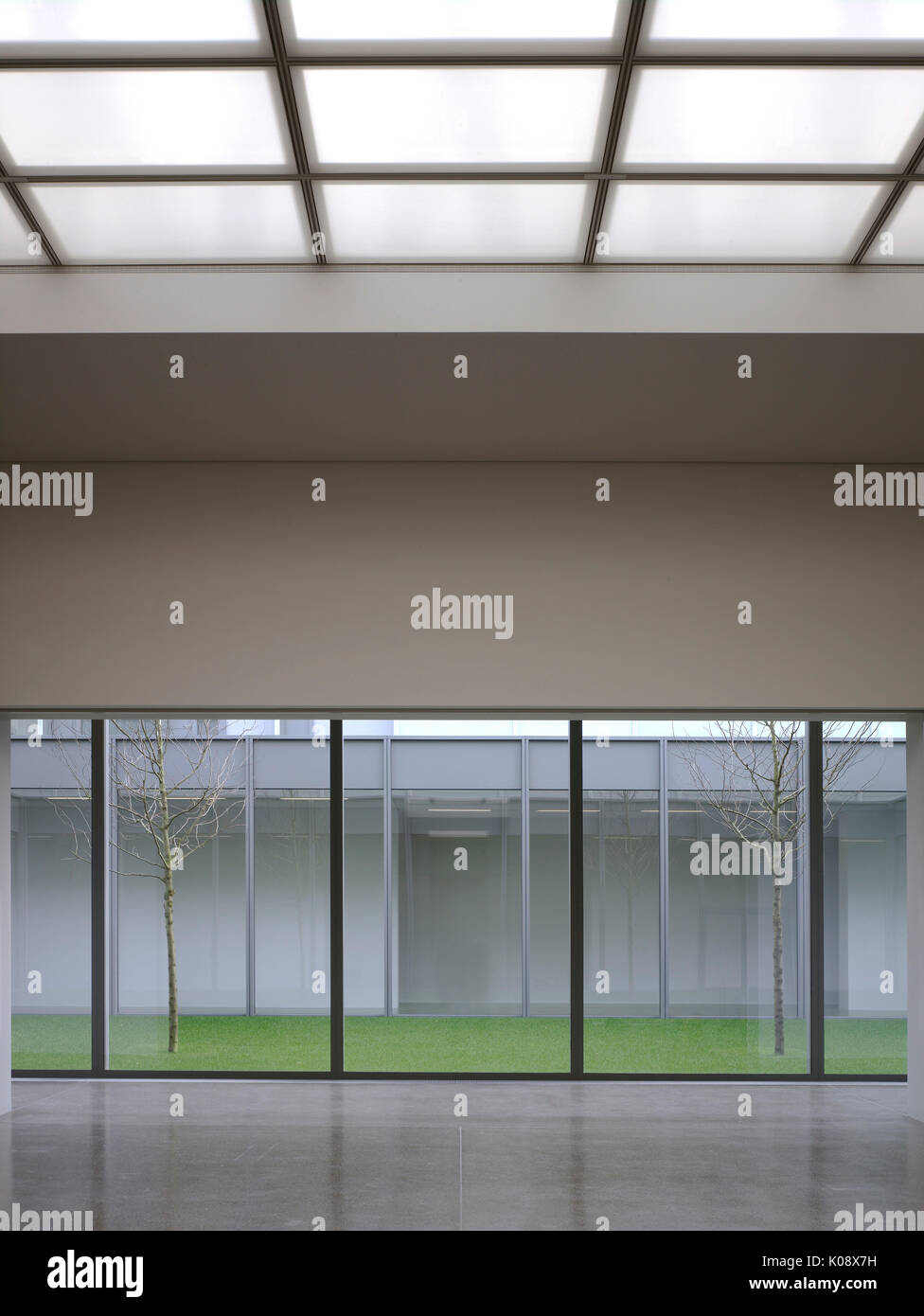 Corridor to courtyard. Museum Folkwang, Essen, Germany. Architect: David Chipperfield Architects Ltd, 2010. Stock Photohttps://www.alamy.com/image-license-details/?v=1https://www.alamy.com/corridor-to-courtyard-museum-folkwang-essen-germany-architect-david-image155089525.html
Corridor to courtyard. Museum Folkwang, Essen, Germany. Architect: David Chipperfield Architects Ltd, 2010. Stock Photohttps://www.alamy.com/image-license-details/?v=1https://www.alamy.com/corridor-to-courtyard-museum-folkwang-essen-germany-architect-david-image155089525.htmlRMK08X7H–Corridor to courtyard. Museum Folkwang, Essen, Germany. Architect: David Chipperfield Architects Ltd, 2010.
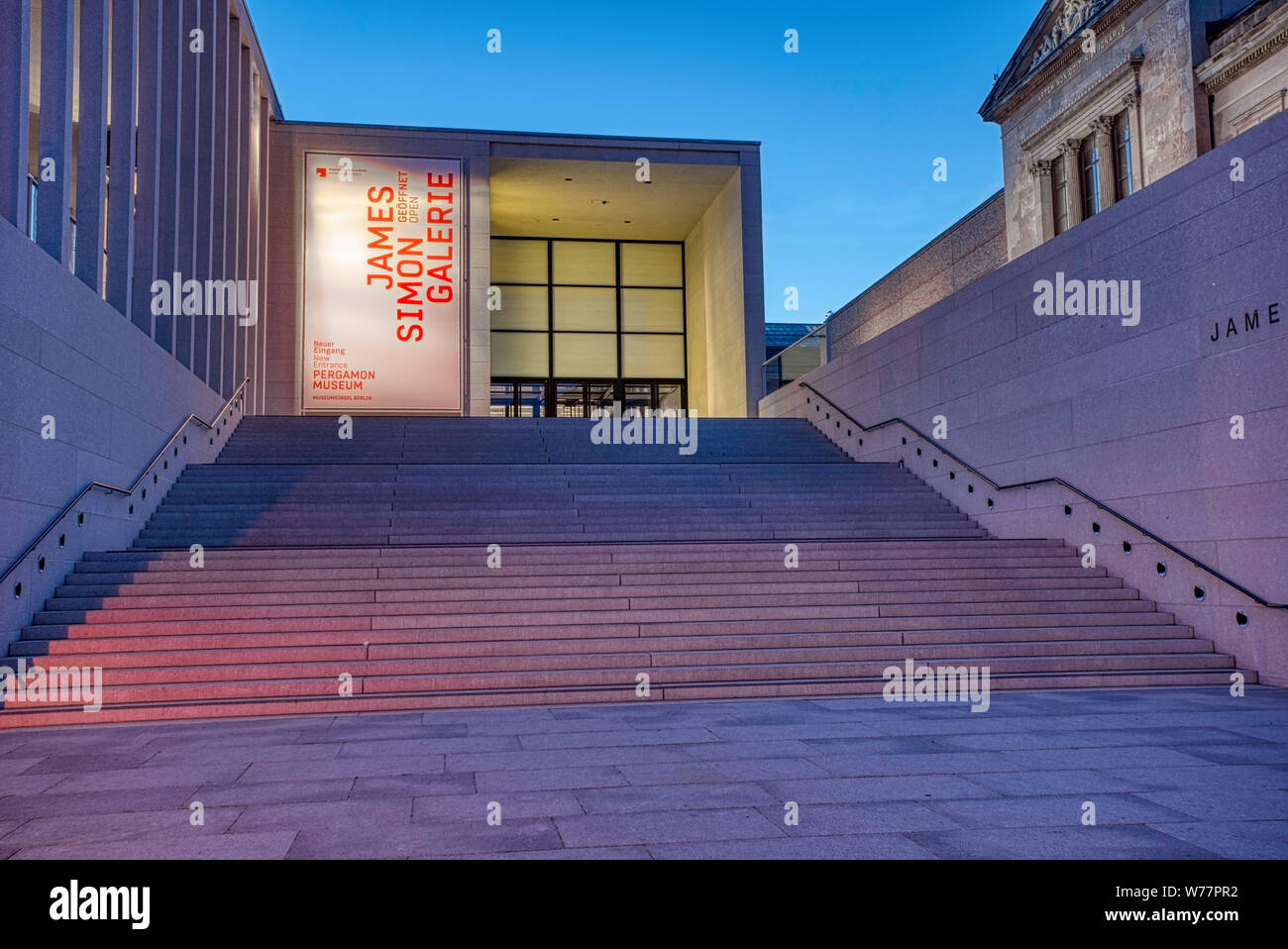 James Simon Gallery, David Chipperfield Architects, Neues Museum, Pergamon Museum, Museum Island, Berlin Mitte, Berlin, Germany Stock Photohttps://www.alamy.com/image-license-details/?v=1https://www.alamy.com/james-simon-gallery-david-chipperfield-architects-neues-museum-pergamon-museum-museum-island-berlin-mitte-berlin-germany-image262629670.html
James Simon Gallery, David Chipperfield Architects, Neues Museum, Pergamon Museum, Museum Island, Berlin Mitte, Berlin, Germany Stock Photohttps://www.alamy.com/image-license-details/?v=1https://www.alamy.com/james-simon-gallery-david-chipperfield-architects-neues-museum-pergamon-museum-museum-island-berlin-mitte-berlin-germany-image262629670.htmlRMW77PR2–James Simon Gallery, David Chipperfield Architects, Neues Museum, Pergamon Museum, Museum Island, Berlin Mitte, Berlin, Germany
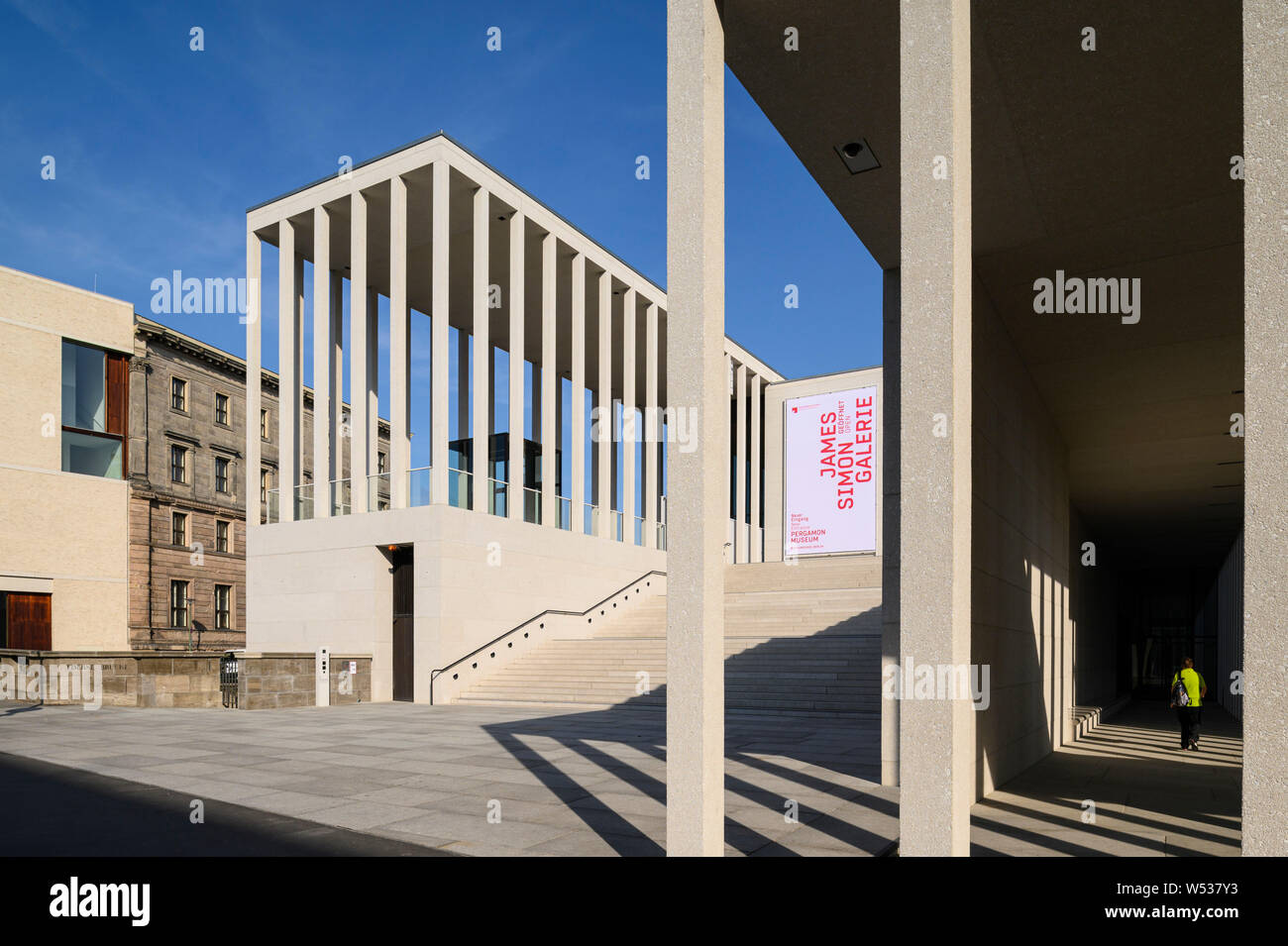 Berlin. Germany. James Simon Galerie, serves as the new entrance building for Museum Island, by David Chipperfield Architects, 1999–2018. Stock Photohttps://www.alamy.com/image-license-details/?v=1https://www.alamy.com/berlin-germany-james-simon-galerie-serves-as-the-new-entrance-building-for-museum-island-by-david-chipperfield-architects-19992018-image261300903.html
Berlin. Germany. James Simon Galerie, serves as the new entrance building for Museum Island, by David Chipperfield Architects, 1999–2018. Stock Photohttps://www.alamy.com/image-license-details/?v=1https://www.alamy.com/berlin-germany-james-simon-galerie-serves-as-the-new-entrance-building-for-museum-island-by-david-chipperfield-architects-19992018-image261300903.htmlRMW537Y3–Berlin. Germany. James Simon Galerie, serves as the new entrance building for Museum Island, by David Chipperfield Architects, 1999–2018.
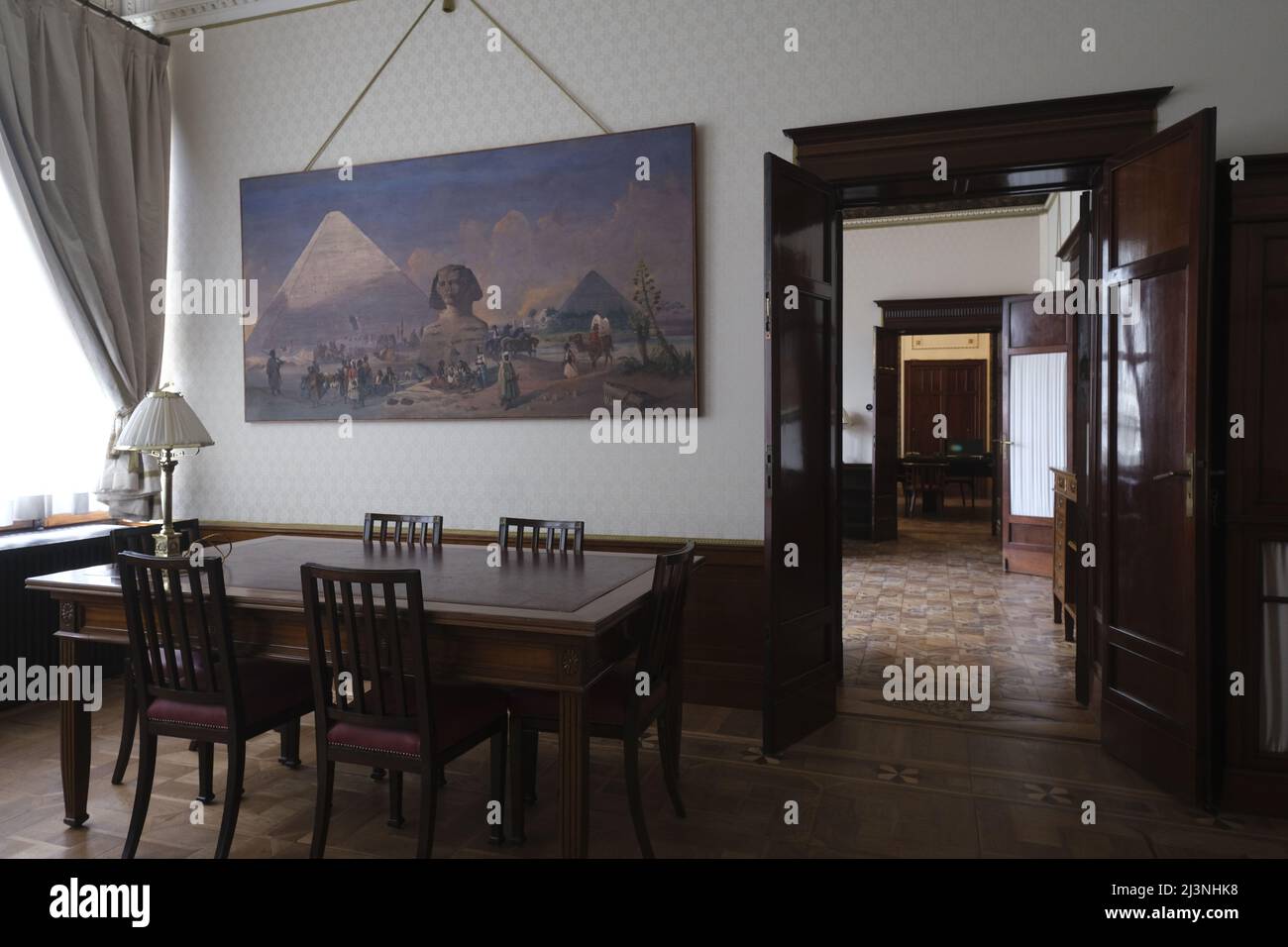 A view shows a public reading room in the Procuratie Vecchie building after its restoration in Venice. Stock Photohttps://www.alamy.com/image-license-details/?v=1https://www.alamy.com/a-view-shows-a-public-reading-room-in-the-procuratie-vecchie-building-after-its-restoration-in-venice-image466998764.html
A view shows a public reading room in the Procuratie Vecchie building after its restoration in Venice. Stock Photohttps://www.alamy.com/image-license-details/?v=1https://www.alamy.com/a-view-shows-a-public-reading-room-in-the-procuratie-vecchie-building-after-its-restoration-in-venice-image466998764.htmlRM2J3NHK8–A view shows a public reading room in the Procuratie Vecchie building after its restoration in Venice.
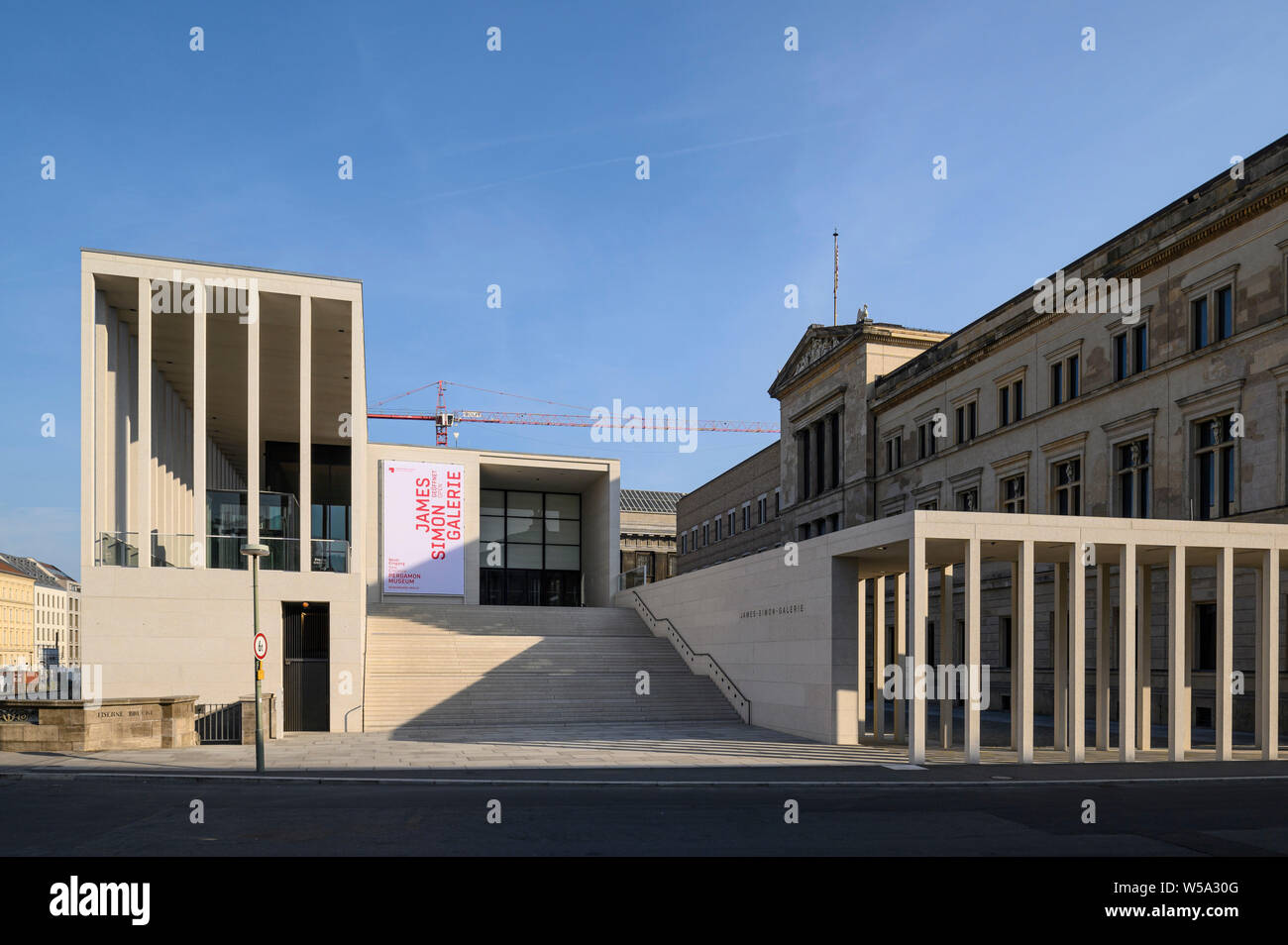 Berlin. Germany. James Simon Galerie, serves as the new entrance building for Museum Island, by David Chipperfield Architects, 1999–2018. Stock Photohttps://www.alamy.com/image-license-details/?v=1https://www.alamy.com/berlin-germany-james-simon-galerie-serves-as-the-new-entrance-building-for-museum-island-by-david-chipperfield-architects-19992018-image261450688.html
Berlin. Germany. James Simon Galerie, serves as the new entrance building for Museum Island, by David Chipperfield Architects, 1999–2018. Stock Photohttps://www.alamy.com/image-license-details/?v=1https://www.alamy.com/berlin-germany-james-simon-galerie-serves-as-the-new-entrance-building-for-museum-island-by-david-chipperfield-architects-19992018-image261450688.htmlRMW5A30G–Berlin. Germany. James Simon Galerie, serves as the new entrance building for Museum Island, by David Chipperfield Architects, 1999–2018.
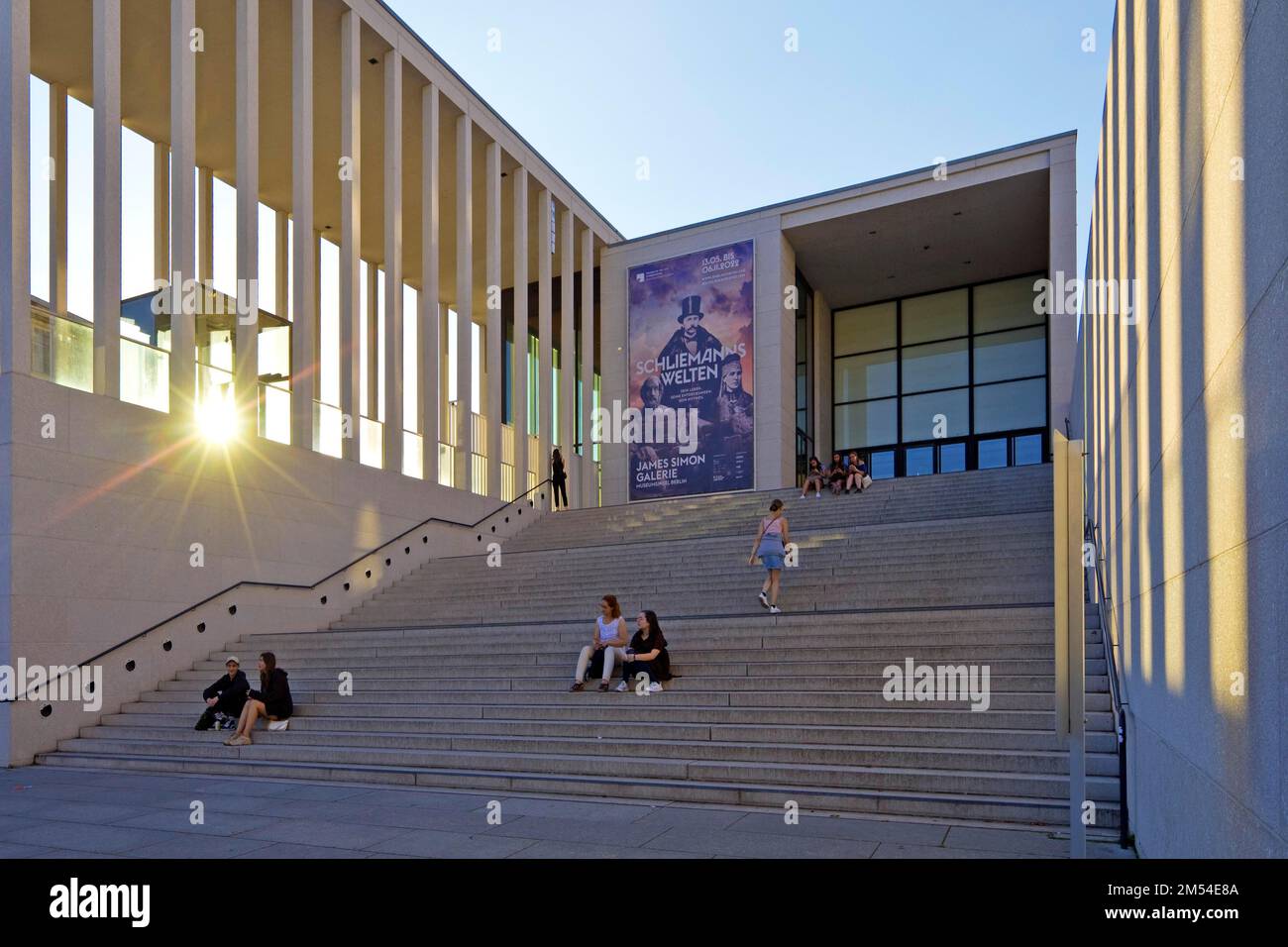 James Simon Gallery, Visitor Centre of the Berlin Museum Island, Architect David Chipperfield, Berlin, Germany Stock Photohttps://www.alamy.com/image-license-details/?v=1https://www.alamy.com/james-simon-gallery-visitor-centre-of-the-berlin-museum-island-architect-david-chipperfield-berlin-germany-image502272970.html
James Simon Gallery, Visitor Centre of the Berlin Museum Island, Architect David Chipperfield, Berlin, Germany Stock Photohttps://www.alamy.com/image-license-details/?v=1https://www.alamy.com/james-simon-gallery-visitor-centre-of-the-berlin-museum-island-architect-david-chipperfield-berlin-germany-image502272970.htmlRM2M54E8A–James Simon Gallery, Visitor Centre of the Berlin Museum Island, Architect David Chipperfield, Berlin, Germany
 Hoxton Press is a residential project located at the south-west corner of the Colville Estate, a housing development in Hackney, East London. The two residential towers by David Chipperfield Architects, 16 and 20 storeys respectively, form part of this masterplan and were commissioned by Anthology. The project was completed in late 2018. Hoxton, London, UK. Stock Photohttps://www.alamy.com/image-license-details/?v=1https://www.alamy.com/hoxton-press-is-a-residential-project-located-at-the-south-west-corner-of-the-colville-estate-a-housing-development-in-hackney-east-london-the-two-residential-towers-by-david-chipperfield-architects-16-and-20-storeys-respectively-form-part-of-this-masterplan-and-were-commissioned-by-anthology-the-project-was-completed-in-late-2018-hoxton-london-uk-image371515267.html
Hoxton Press is a residential project located at the south-west corner of the Colville Estate, a housing development in Hackney, East London. The two residential towers by David Chipperfield Architects, 16 and 20 storeys respectively, form part of this masterplan and were commissioned by Anthology. The project was completed in late 2018. Hoxton, London, UK. Stock Photohttps://www.alamy.com/image-license-details/?v=1https://www.alamy.com/hoxton-press-is-a-residential-project-located-at-the-south-west-corner-of-the-colville-estate-a-housing-development-in-hackney-east-london-the-two-residential-towers-by-david-chipperfield-architects-16-and-20-storeys-respectively-form-part-of-this-masterplan-and-were-commissioned-by-anthology-the-project-was-completed-in-late-2018-hoxton-london-uk-image371515267.htmlRM2CGBYEB–Hoxton Press is a residential project located at the south-west corner of the Colville Estate, a housing development in Hackney, East London. The two residential towers by David Chipperfield Architects, 16 and 20 storeys respectively, form part of this masterplan and were commissioned by Anthology. The project was completed in late 2018. Hoxton, London, UK.
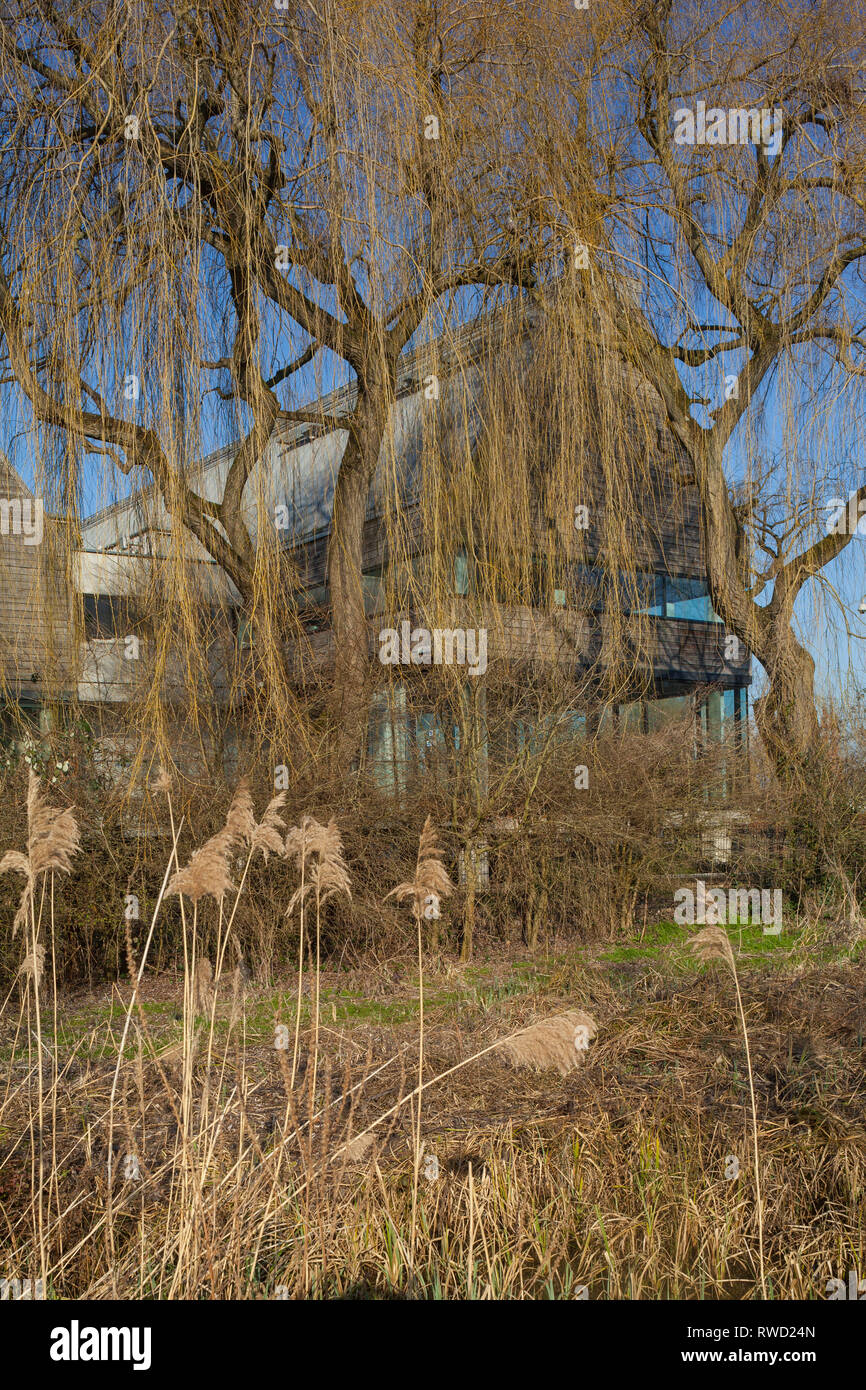 The oak clad River & Rowing Museum blends into the winter landscape at Henley-on-Thames, designed by David Chipperfield Architects. Stock Photohttps://www.alamy.com/image-license-details/?v=1https://www.alamy.com/the-oak-clad-river-rowing-museum-blends-into-the-winter-landscape-at-henley-on-thames-designed-by-david-chipperfield-architects-image239388261.html
The oak clad River & Rowing Museum blends into the winter landscape at Henley-on-Thames, designed by David Chipperfield Architects. Stock Photohttps://www.alamy.com/image-license-details/?v=1https://www.alamy.com/the-oak-clad-river-rowing-museum-blends-into-the-winter-landscape-at-henley-on-thames-designed-by-david-chipperfield-architects-image239388261.htmlRMRWD24N–The oak clad River & Rowing Museum blends into the winter landscape at Henley-on-Thames, designed by David Chipperfield Architects.
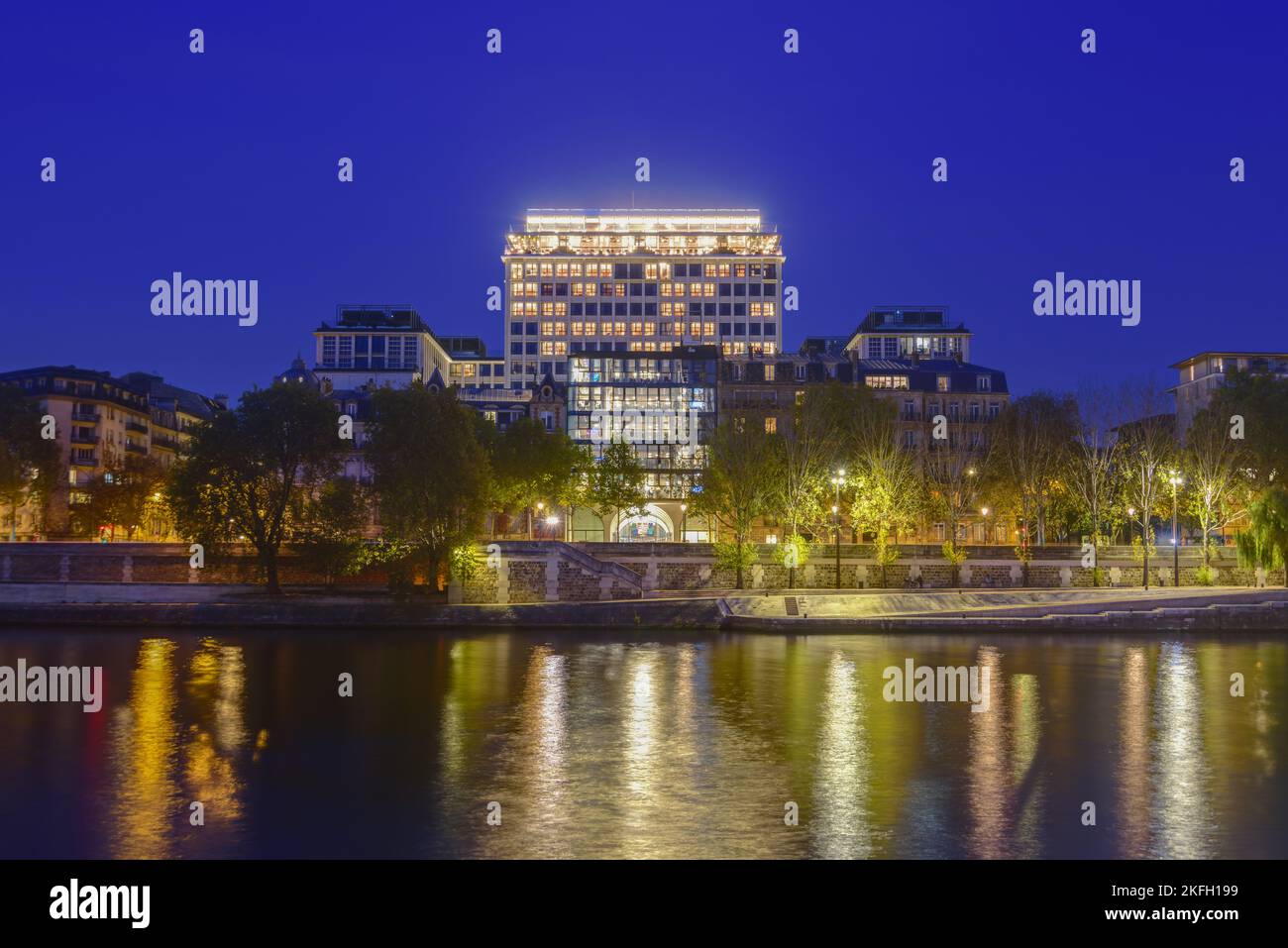 Paris, Morland Mixité Capitale (La Félicité), David Chipperfield Architects, Umbau eines früheren Bürogebäudes // Paris, Morland Mixité Capitale (La F Stock Photohttps://www.alamy.com/image-license-details/?v=1https://www.alamy.com/paris-morland-mixit-capitale-la-flicit-david-chipperfield-architects-umbau-eines-frheren-brogebudes-paris-morland-mixit-capitale-la-f-image491484373.html
Paris, Morland Mixité Capitale (La Félicité), David Chipperfield Architects, Umbau eines früheren Bürogebäudes // Paris, Morland Mixité Capitale (La F Stock Photohttps://www.alamy.com/image-license-details/?v=1https://www.alamy.com/paris-morland-mixit-capitale-la-flicit-david-chipperfield-architects-umbau-eines-frheren-brogebudes-paris-morland-mixit-capitale-la-f-image491484373.htmlRM2KFH199–Paris, Morland Mixité Capitale (La Félicité), David Chipperfield Architects, Umbau eines früheren Bürogebäudes // Paris, Morland Mixité Capitale (La F
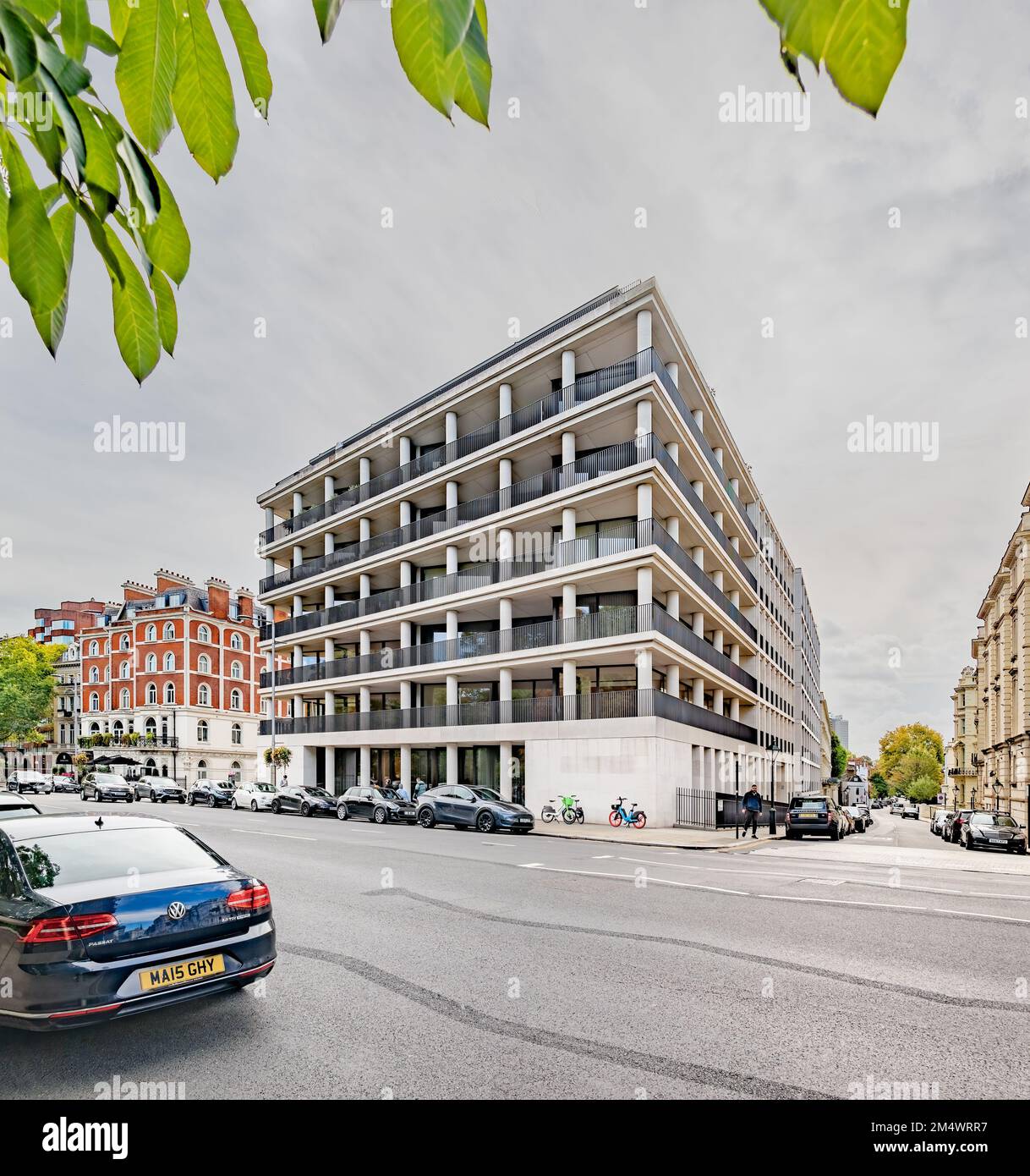 London, England, UK - 1 Kensington Gardens apartment building by David Chipperfield Architects Stock Photohttps://www.alamy.com/image-license-details/?v=1https://www.alamy.com/london-england-uk-1-kensington-gardens-apartment-building-by-david-chipperfield-architects-image502126779.html
London, England, UK - 1 Kensington Gardens apartment building by David Chipperfield Architects Stock Photohttps://www.alamy.com/image-license-details/?v=1https://www.alamy.com/london-england-uk-1-kensington-gardens-apartment-building-by-david-chipperfield-architects-image502126779.htmlRF2M4WRR7–London, England, UK - 1 Kensington Gardens apartment building by David Chipperfield Architects
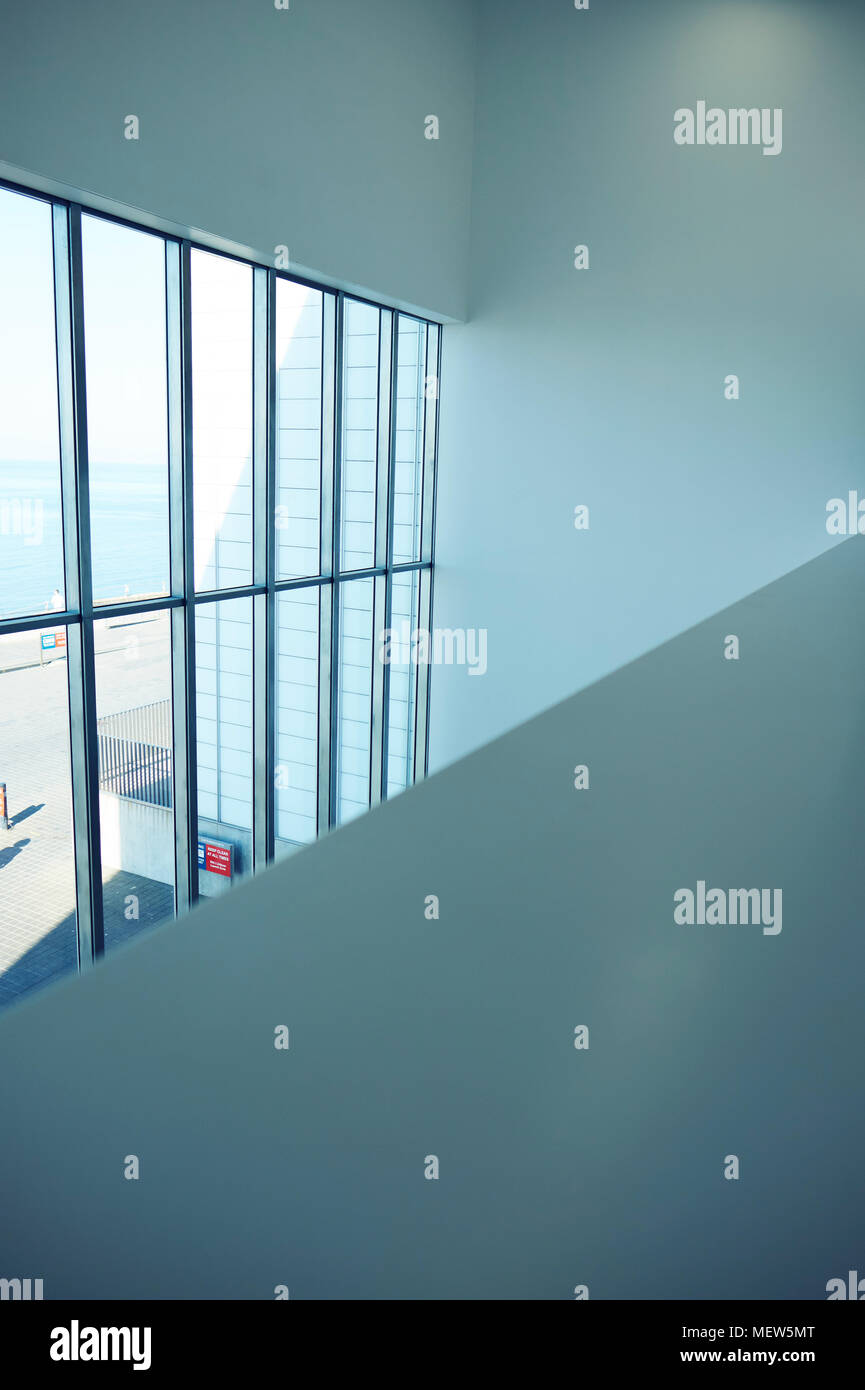 The Turner Contemporary art gallery in Margate Kent England UK - David Chipperfield Architects Stock Photohttps://www.alamy.com/image-license-details/?v=1https://www.alamy.com/the-turner-contemporary-art-gallery-in-margate-kent-england-uk-david-chipperfield-architects-image181262168.html
The Turner Contemporary art gallery in Margate Kent England UK - David Chipperfield Architects Stock Photohttps://www.alamy.com/image-license-details/?v=1https://www.alamy.com/the-turner-contemporary-art-gallery-in-margate-kent-england-uk-david-chipperfield-architects-image181262168.htmlRMMEW5MT–The Turner Contemporary art gallery in Margate Kent England UK - David Chipperfield Architects
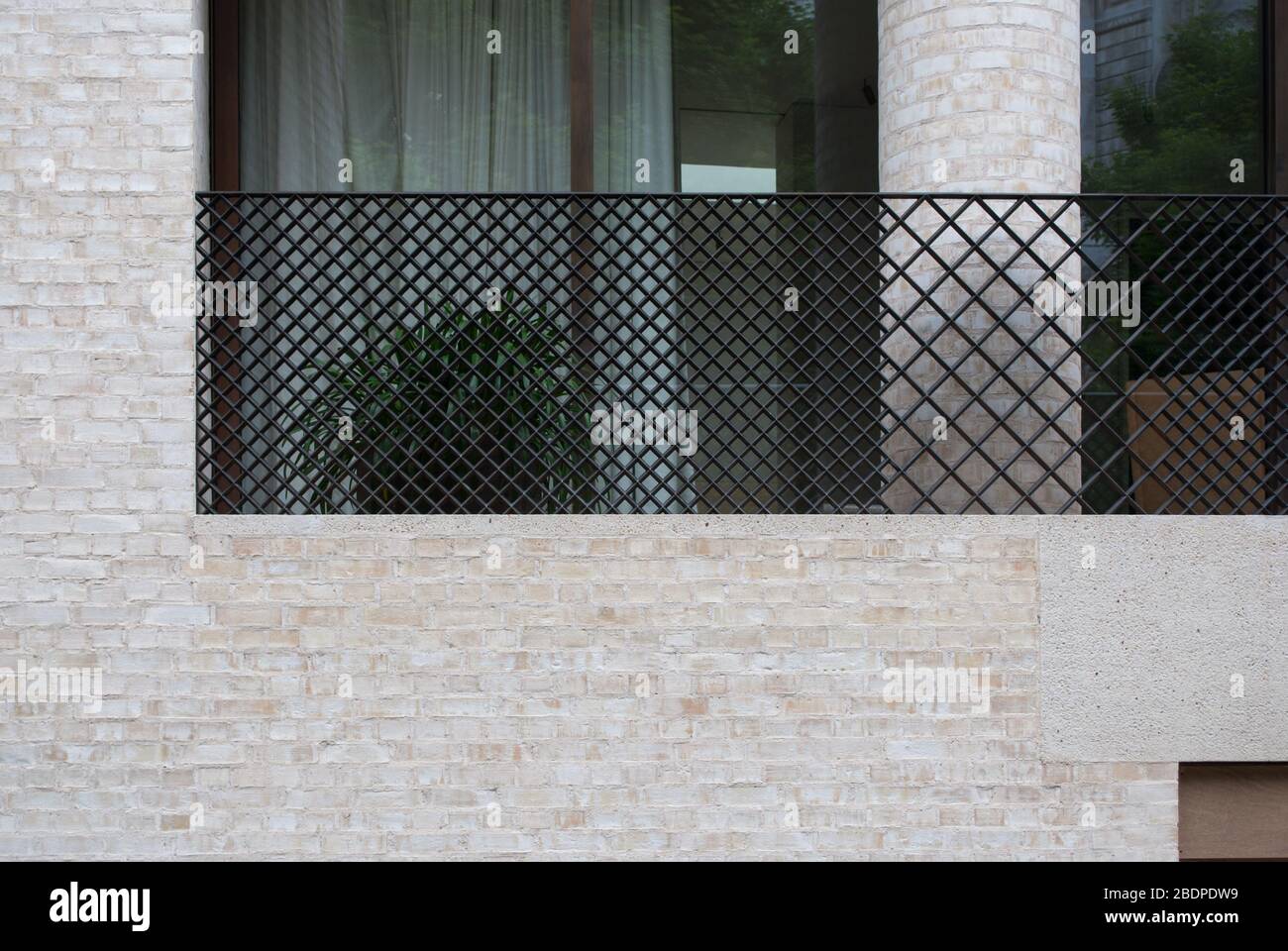 Portland Stone Facade Elevation Bronze Balconies One Kensington Gardens Road, London W8 by David Chipperfield Architects Stock Photohttps://www.alamy.com/image-license-details/?v=1https://www.alamy.com/portland-stone-facade-elevation-bronze-balconies-one-kensington-gardens-road-london-w8-by-david-chipperfield-architects-image352691733.html
Portland Stone Facade Elevation Bronze Balconies One Kensington Gardens Road, London W8 by David Chipperfield Architects Stock Photohttps://www.alamy.com/image-license-details/?v=1https://www.alamy.com/portland-stone-facade-elevation-bronze-balconies-one-kensington-gardens-road-london-w8-by-david-chipperfield-architects-image352691733.htmlRF2BDPDW9–Portland Stone Facade Elevation Bronze Balconies One Kensington Gardens Road, London W8 by David Chipperfield Architects
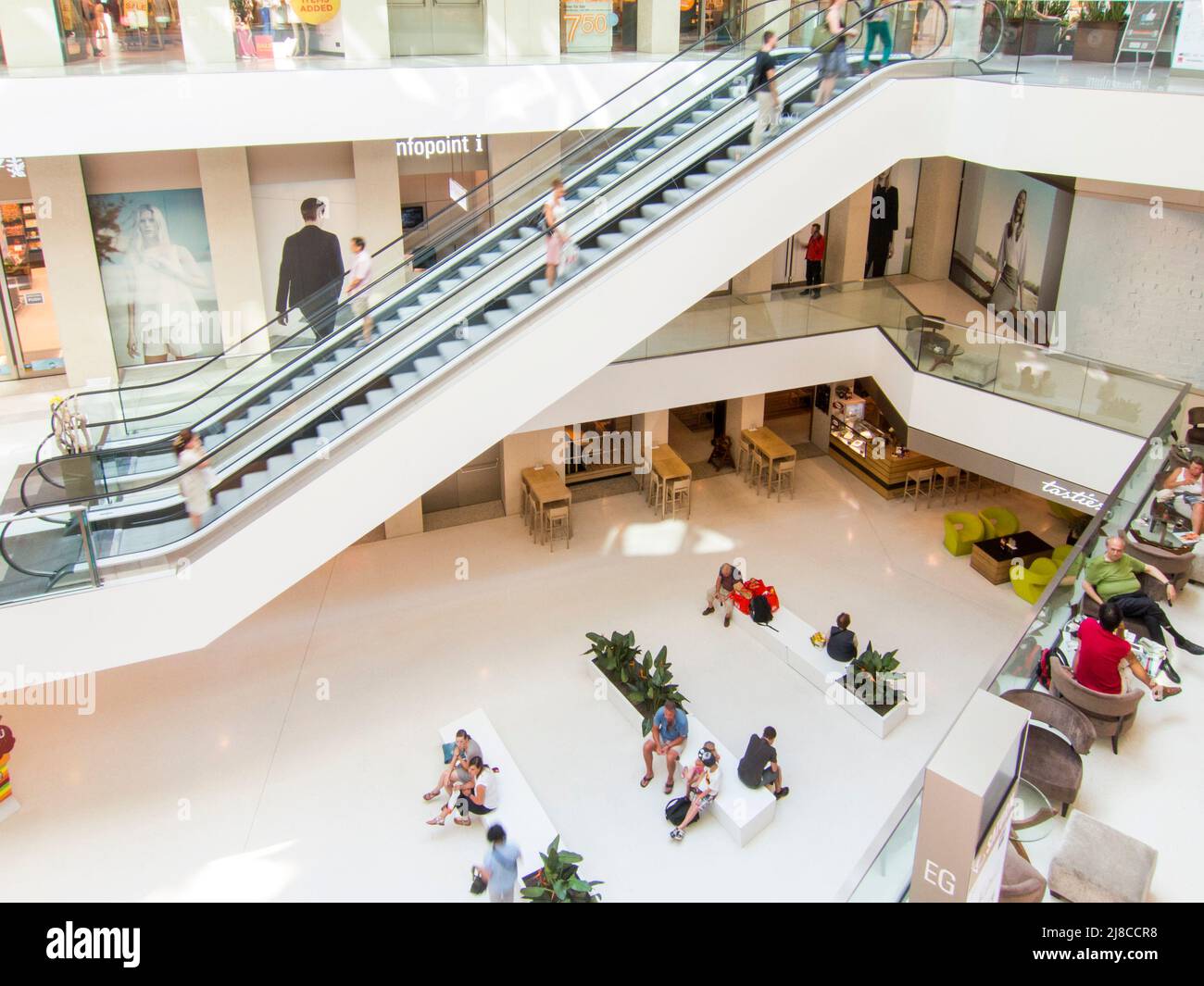 Kaufhaus Tyrol mall Innsbruck - Austria architecture David Chipperfield Stock Photohttps://www.alamy.com/image-license-details/?v=1https://www.alamy.com/kaufhaus-tyrol-mall-innsbruck-austria-architecture-david-chipperfield-image469870668.html
Kaufhaus Tyrol mall Innsbruck - Austria architecture David Chipperfield Stock Photohttps://www.alamy.com/image-license-details/?v=1https://www.alamy.com/kaufhaus-tyrol-mall-innsbruck-austria-architecture-david-chipperfield-image469870668.htmlRF2J8CCR8–Kaufhaus Tyrol mall Innsbruck - Austria architecture David Chipperfield
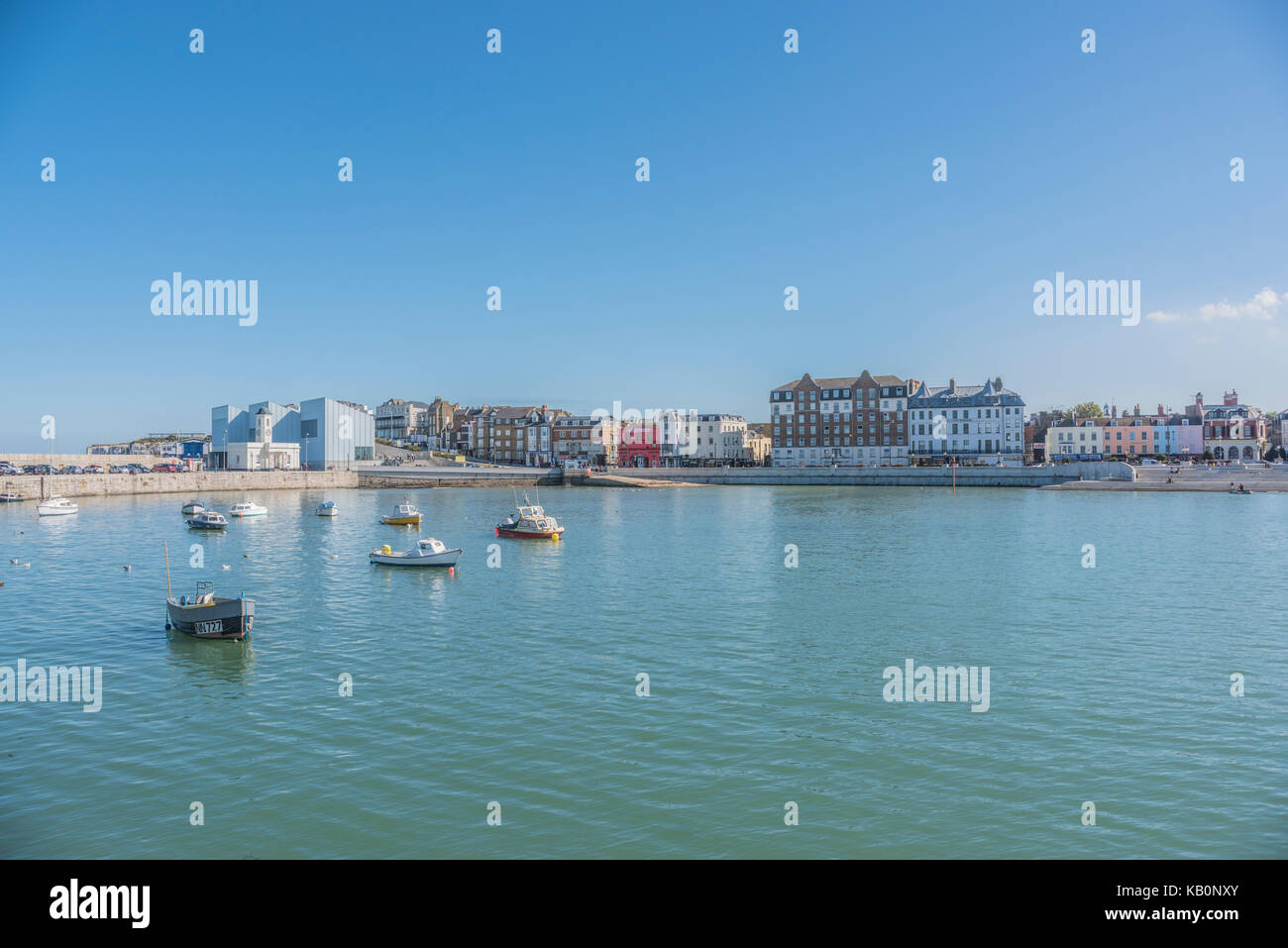 The Turner Contemporary, Margate, David Chipperfield. September 2017 PHILLIP ROBERTS Stock Photohttps://www.alamy.com/image-license-details/?v=1https://www.alamy.com/stock-image-the-turner-contemporary-margate-david-chipperfield-september-2017-161671747.html
The Turner Contemporary, Margate, David Chipperfield. September 2017 PHILLIP ROBERTS Stock Photohttps://www.alamy.com/image-license-details/?v=1https://www.alamy.com/stock-image-the-turner-contemporary-margate-david-chipperfield-september-2017-161671747.htmlRMKB0NXY–The Turner Contemporary, Margate, David Chipperfield. September 2017 PHILLIP ROBERTS
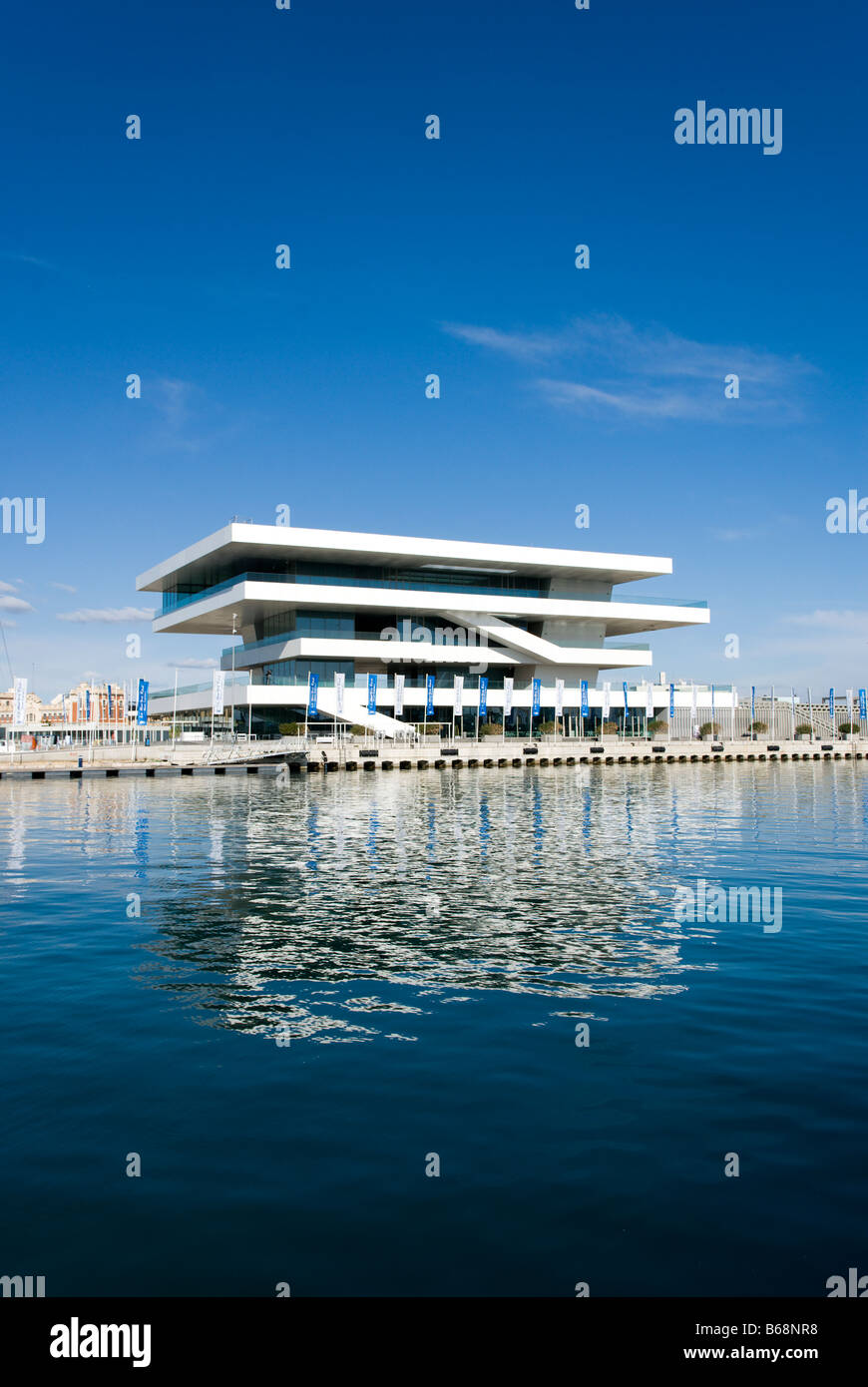 America s Cup Pavilion Veles e Vents or Sails Winds in the port of Valencia designed by David Chipperfield architects Stock Photohttps://www.alamy.com/image-license-details/?v=1https://www.alamy.com/stock-photo-america-s-cup-pavilion-veles-e-vents-or-sails-winds-in-the-port-of-21091036.html
America s Cup Pavilion Veles e Vents or Sails Winds in the port of Valencia designed by David Chipperfield architects Stock Photohttps://www.alamy.com/image-license-details/?v=1https://www.alamy.com/stock-photo-america-s-cup-pavilion-veles-e-vents-or-sails-winds-in-the-port-of-21091036.htmlRMB68NR8–America s Cup Pavilion Veles e Vents or Sails Winds in the port of Valencia designed by David Chipperfield architects
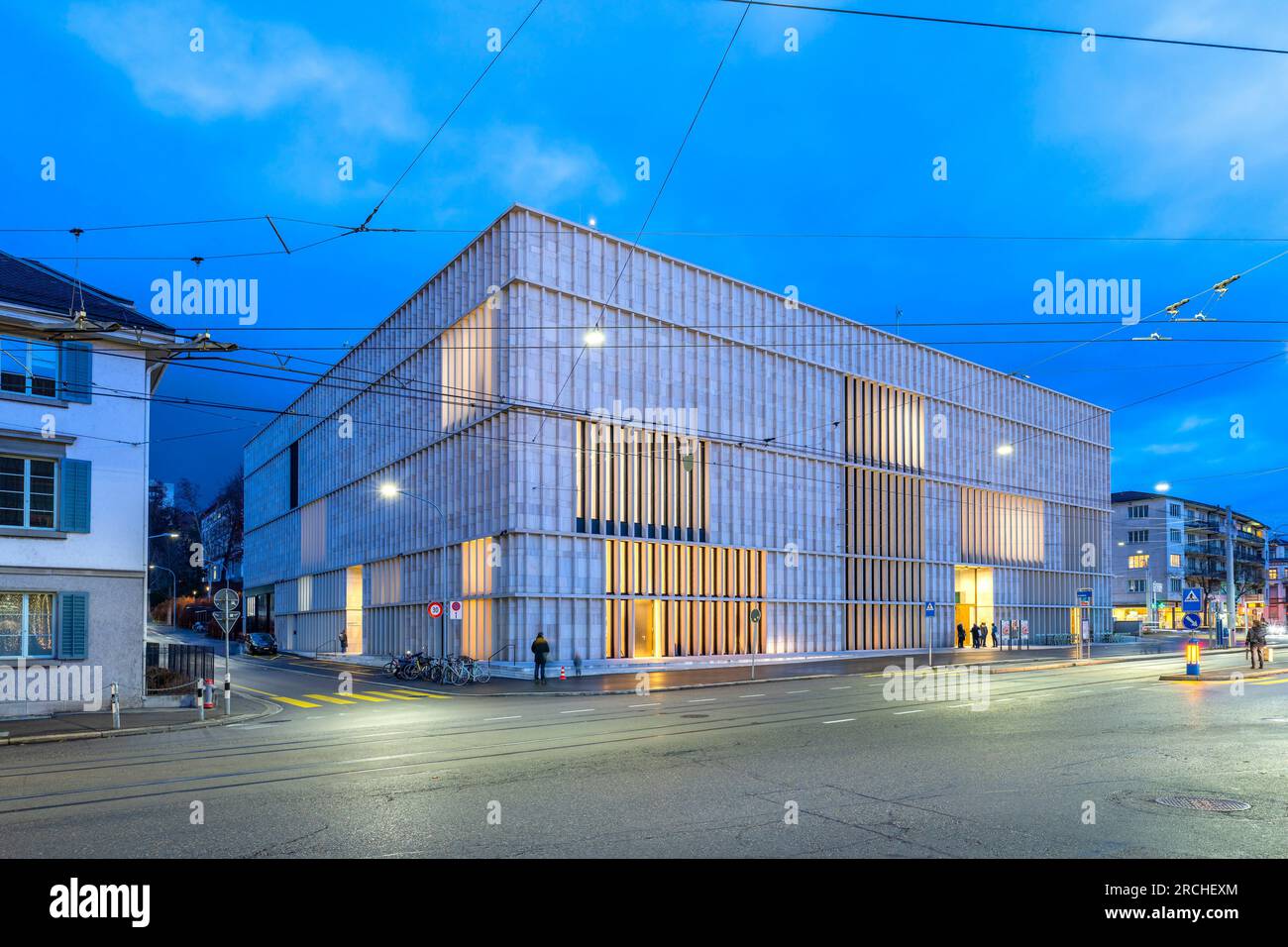 Kunsthaus new building, designed by David Chipperfield Architects Berlin, Zurich, Switzerland Stock Photohttps://www.alamy.com/image-license-details/?v=1https://www.alamy.com/kunsthaus-new-building-designed-by-david-chipperfield-architects-berlin-zurich-switzerland-image558492556.html
Kunsthaus new building, designed by David Chipperfield Architects Berlin, Zurich, Switzerland Stock Photohttps://www.alamy.com/image-license-details/?v=1https://www.alamy.com/kunsthaus-new-building-designed-by-david-chipperfield-architects-berlin-zurich-switzerland-image558492556.htmlRM2RCHEXM–Kunsthaus new building, designed by David Chipperfield Architects Berlin, Zurich, Switzerland
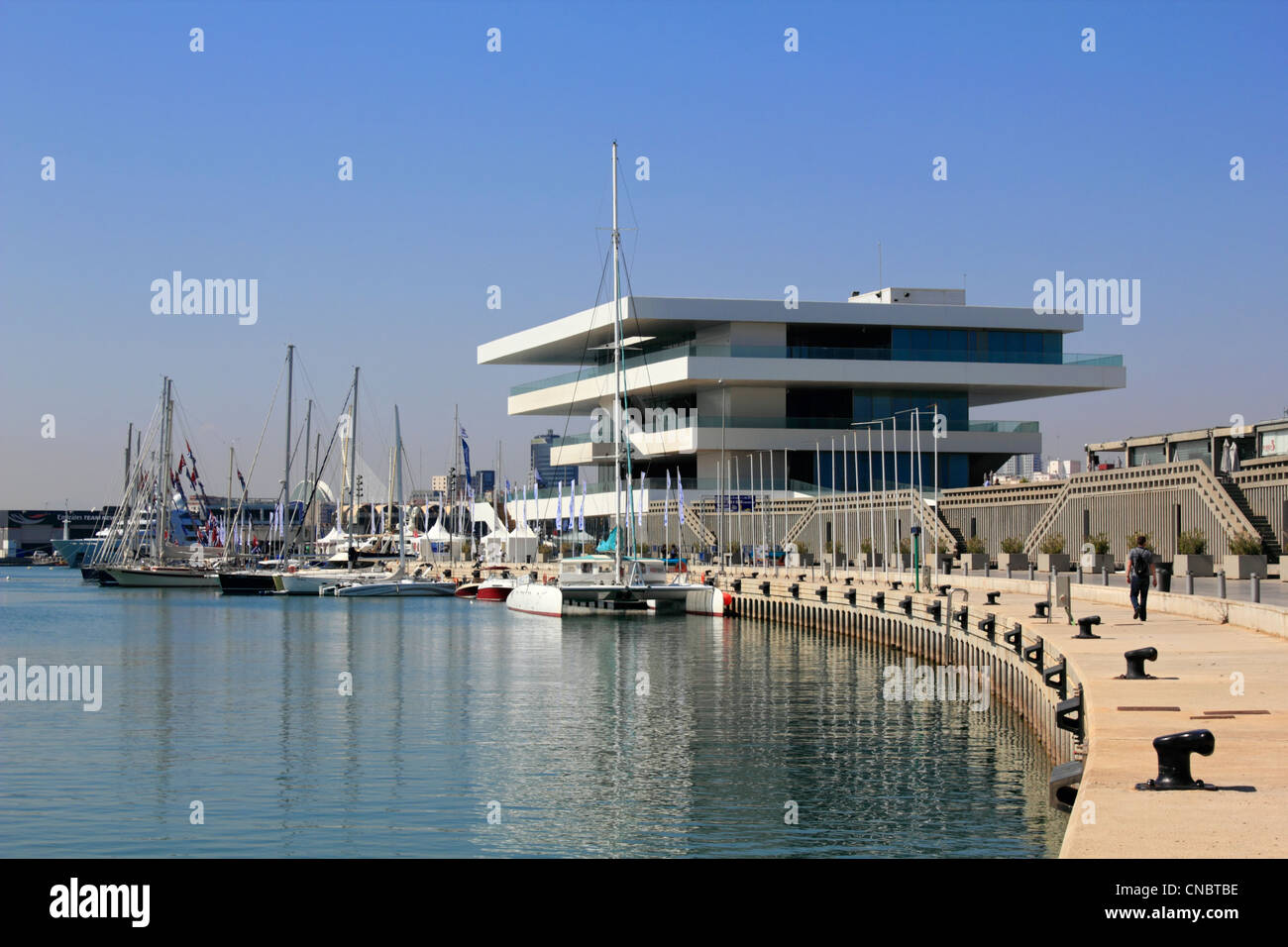 Veles e Vents (sails and winds) or America's Cup Building in The Port of Valencia Spain by David Chipperfield Architects Stock Photohttps://www.alamy.com/image-license-details/?v=1https://www.alamy.com/stock-photo-veles-e-vents-sails-and-winds-or-americas-cup-building-in-the-port-47589122.html
Veles e Vents (sails and winds) or America's Cup Building in The Port of Valencia Spain by David Chipperfield Architects Stock Photohttps://www.alamy.com/image-license-details/?v=1https://www.alamy.com/stock-photo-veles-e-vents-sails-and-winds-or-americas-cup-building-in-the-port-47589122.htmlRMCNBTBE–Veles e Vents (sails and winds) or America's Cup Building in The Port of Valencia Spain by David Chipperfield Architects
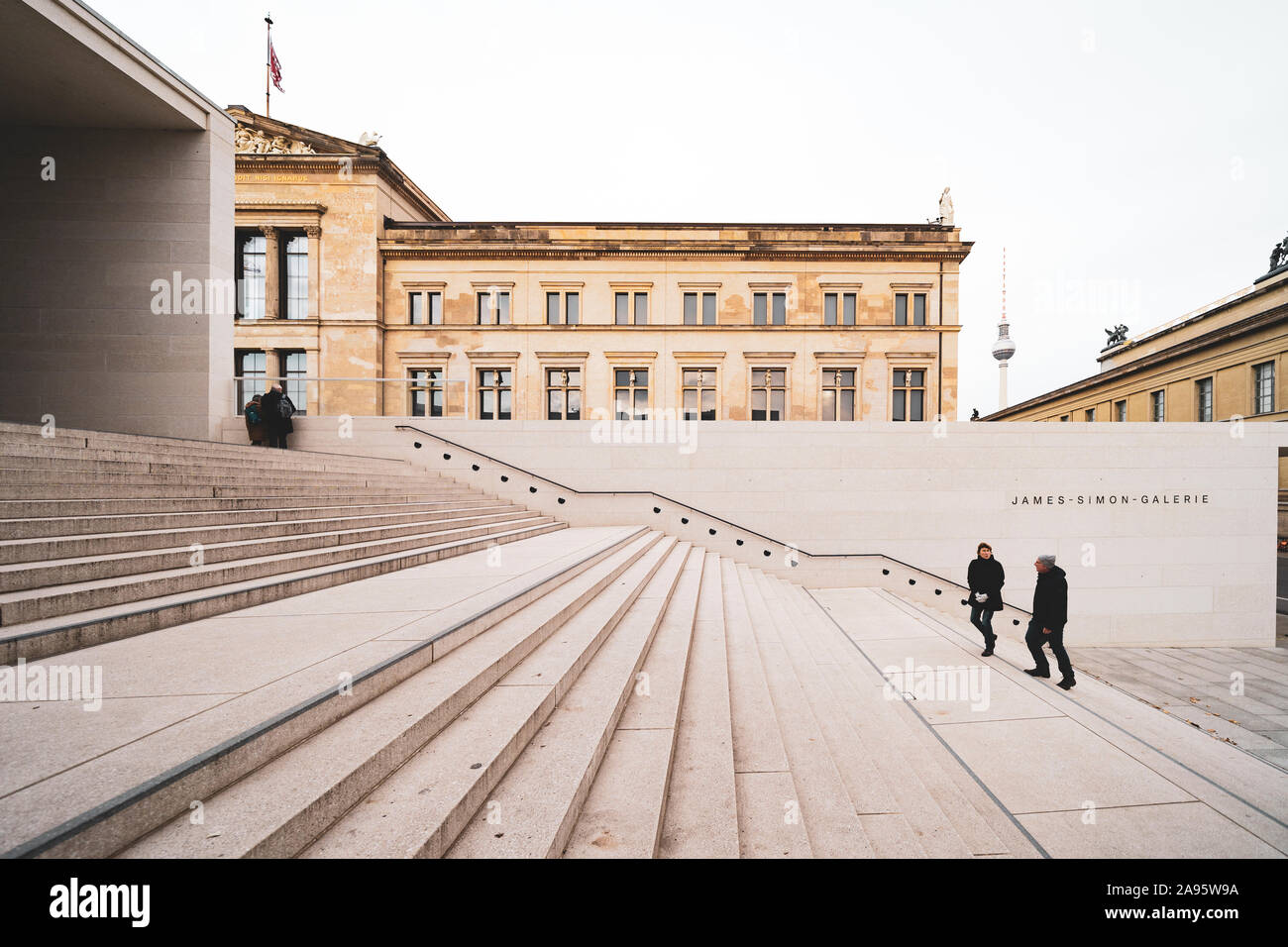 View of exterior of James Simon Galerie at Museum Island , Museumsinsel in Mitte Berlin, Germany, Architect David Chipperfield. Stock Photohttps://www.alamy.com/image-license-details/?v=1https://www.alamy.com/view-of-exterior-of-james-simon-galerie-at-museum-island-museumsinsel-in-mitte-berlin-germany-architect-david-chipperfield-image332658518.html
View of exterior of James Simon Galerie at Museum Island , Museumsinsel in Mitte Berlin, Germany, Architect David Chipperfield. Stock Photohttps://www.alamy.com/image-license-details/?v=1https://www.alamy.com/view-of-exterior-of-james-simon-galerie-at-museum-island-museumsinsel-in-mitte-berlin-germany-architect-david-chipperfield-image332658518.htmlRM2A95W9A–View of exterior of James Simon Galerie at Museum Island , Museumsinsel in Mitte Berlin, Germany, Architect David Chipperfield.
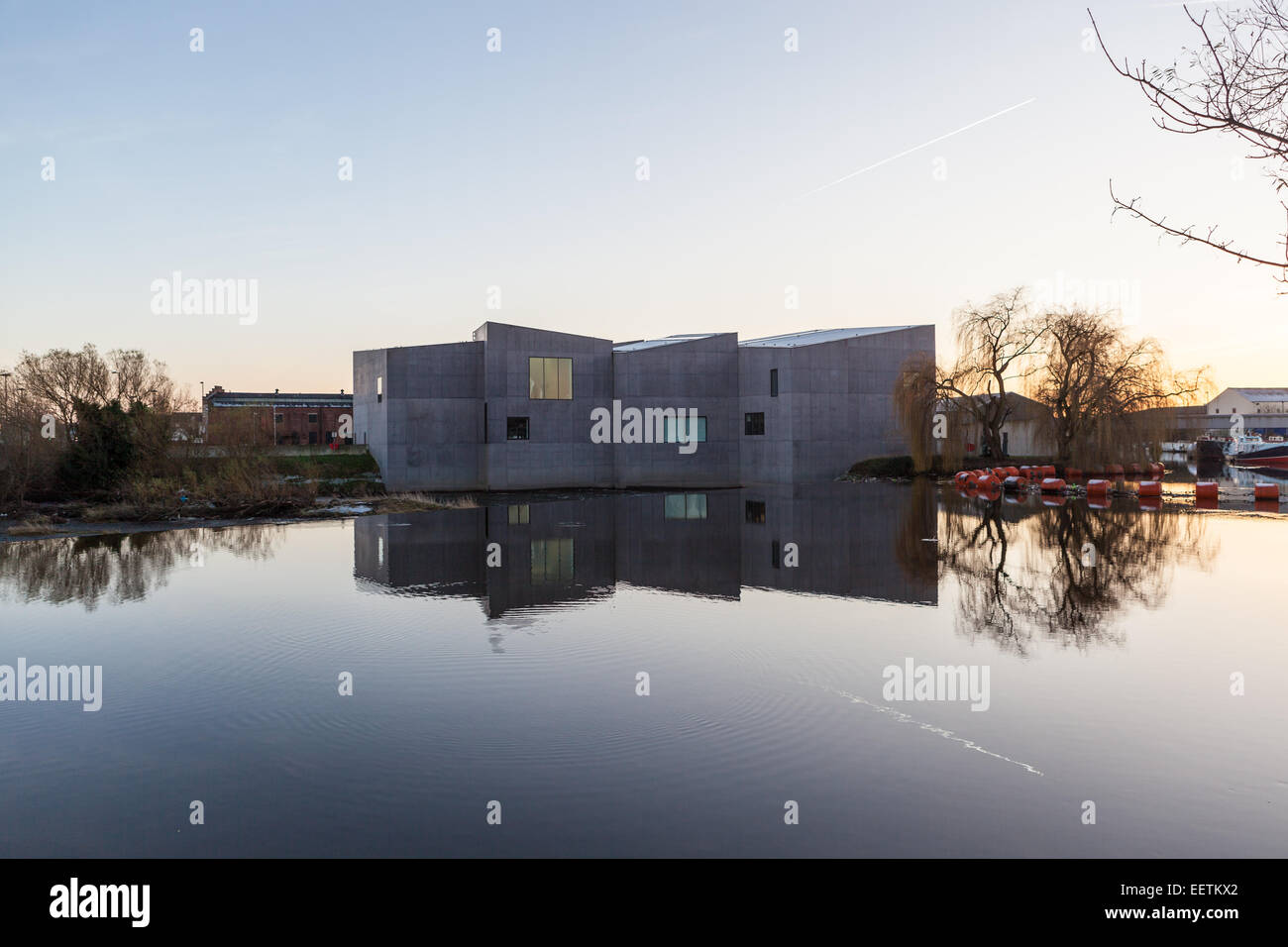 The Hepworth Wakefield, United Kingdom. Architect: David Chipperfield Architects Ltd, 2011. Stock Photohttps://www.alamy.com/image-license-details/?v=1https://www.alamy.com/stock-photo-the-hepworth-wakefield-united-kingdom-architect-david-chipperfield-77989130.html
The Hepworth Wakefield, United Kingdom. Architect: David Chipperfield Architects Ltd, 2011. Stock Photohttps://www.alamy.com/image-license-details/?v=1https://www.alamy.com/stock-photo-the-hepworth-wakefield-united-kingdom-architect-david-chipperfield-77989130.htmlRMEETKX2–The Hepworth Wakefield, United Kingdom. Architect: David Chipperfield Architects Ltd, 2011.
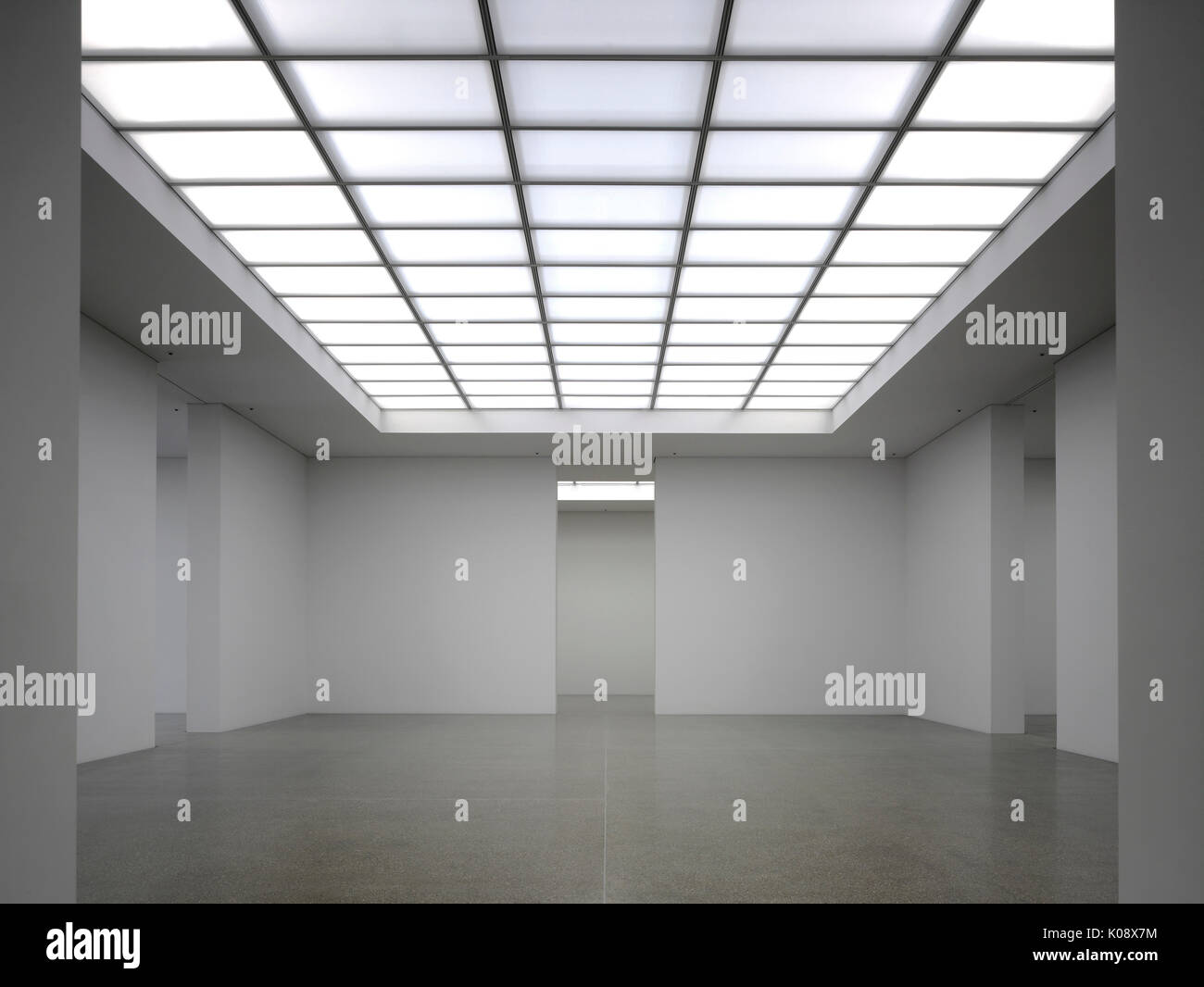 Unfurnished gallery. Museum Folkwang, Essen, Germany. Architect: David Chipperfield Architects Ltd, 2010. Stock Photohttps://www.alamy.com/image-license-details/?v=1https://www.alamy.com/unfurnished-gallery-museum-folkwang-essen-germany-architect-david-image155089528.html
Unfurnished gallery. Museum Folkwang, Essen, Germany. Architect: David Chipperfield Architects Ltd, 2010. Stock Photohttps://www.alamy.com/image-license-details/?v=1https://www.alamy.com/unfurnished-gallery-museum-folkwang-essen-germany-architect-david-image155089528.htmlRMK08X7M–Unfurnished gallery. Museum Folkwang, Essen, Germany. Architect: David Chipperfield Architects Ltd, 2010.
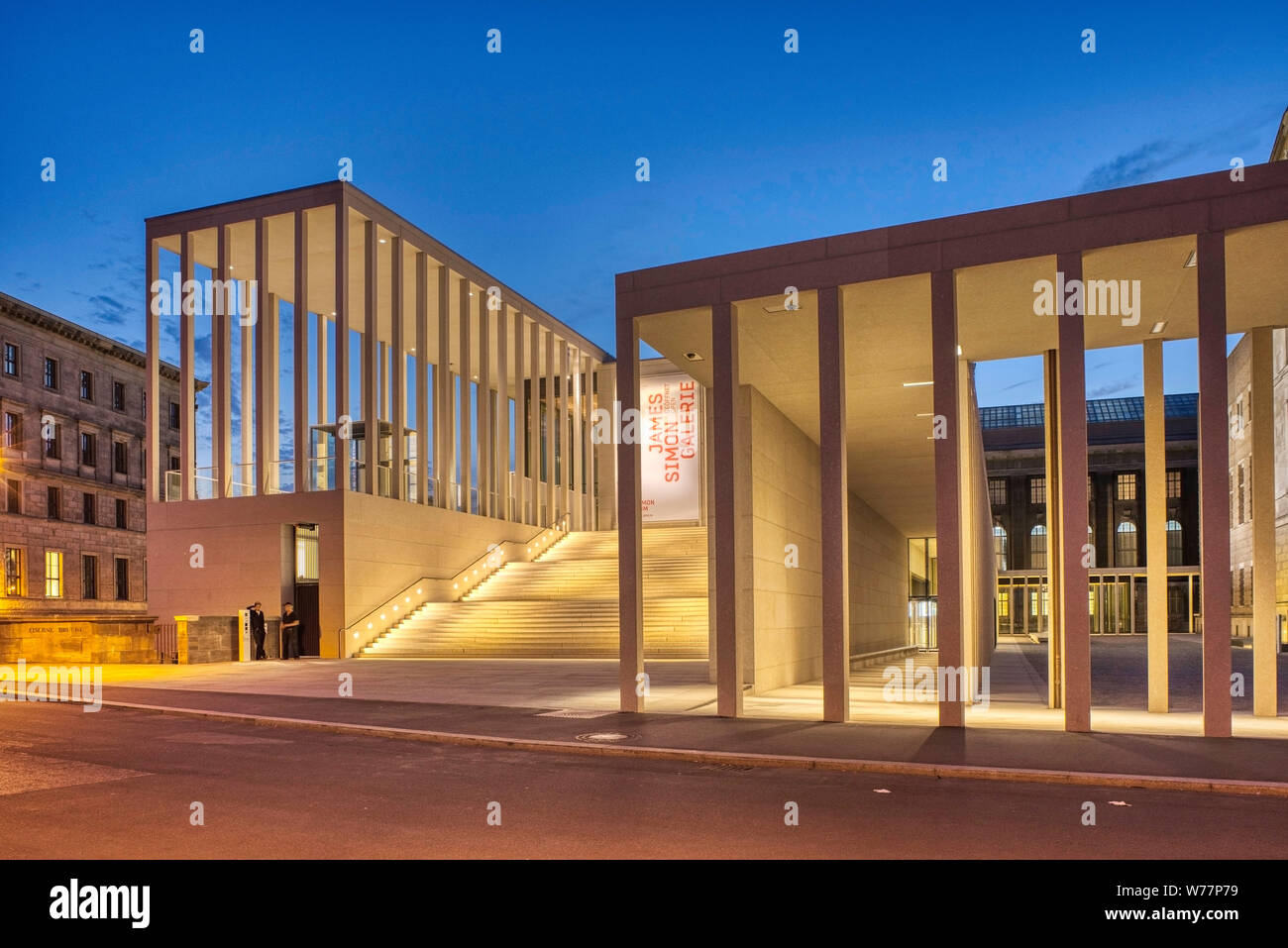 James Simon Gallery, David Chipperfield Architects, Neues Museum, Pergamon Museum, Museum Island, Berlin Mitte, Berlin, Germany Stock Photohttps://www.alamy.com/image-license-details/?v=1https://www.alamy.com/james-simon-gallery-david-chipperfield-architects-neues-museum-pergamon-museum-museum-island-berlin-mitte-berlin-germany-image262629229.html
James Simon Gallery, David Chipperfield Architects, Neues Museum, Pergamon Museum, Museum Island, Berlin Mitte, Berlin, Germany Stock Photohttps://www.alamy.com/image-license-details/?v=1https://www.alamy.com/james-simon-gallery-david-chipperfield-architects-neues-museum-pergamon-museum-museum-island-berlin-mitte-berlin-germany-image262629229.htmlRMW77P79–James Simon Gallery, David Chipperfield Architects, Neues Museum, Pergamon Museum, Museum Island, Berlin Mitte, Berlin, Germany
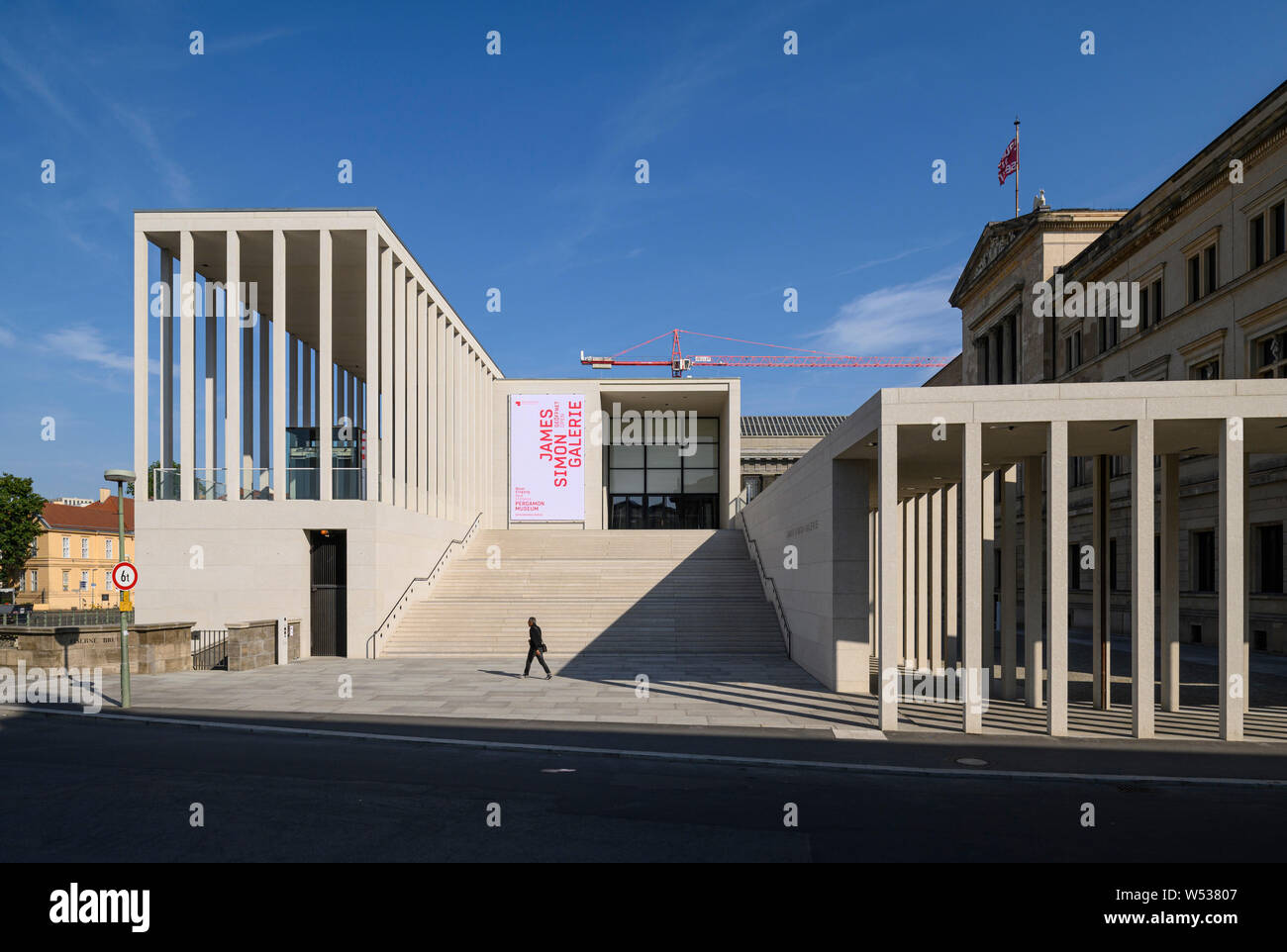 Berlin. Germany. James Simon Galerie, serves as the new entrance building for Museum Island, by David Chipperfield Architects, 1999–2018. Stock Photohttps://www.alamy.com/image-license-details/?v=1https://www.alamy.com/berlin-germany-james-simon-galerie-serves-as-the-new-entrance-building-for-museum-island-by-david-chipperfield-architects-19992018-image261300935.html
Berlin. Germany. James Simon Galerie, serves as the new entrance building for Museum Island, by David Chipperfield Architects, 1999–2018. Stock Photohttps://www.alamy.com/image-license-details/?v=1https://www.alamy.com/berlin-germany-james-simon-galerie-serves-as-the-new-entrance-building-for-museum-island-by-david-chipperfield-architects-19992018-image261300935.htmlRMW53807–Berlin. Germany. James Simon Galerie, serves as the new entrance building for Museum Island, by David Chipperfield Architects, 1999–2018.
 A view shows a public reading room in the Procuratie Vecchie building after its restoration in Venice. Stock Photohttps://www.alamy.com/image-license-details/?v=1https://www.alamy.com/a-view-shows-a-public-reading-room-in-the-procuratie-vecchie-building-after-its-restoration-in-venice-image466998260.html
A view shows a public reading room in the Procuratie Vecchie building after its restoration in Venice. Stock Photohttps://www.alamy.com/image-license-details/?v=1https://www.alamy.com/a-view-shows-a-public-reading-room-in-the-procuratie-vecchie-building-after-its-restoration-in-venice-image466998260.htmlRM2J3NH18–A view shows a public reading room in the Procuratie Vecchie building after its restoration in Venice.
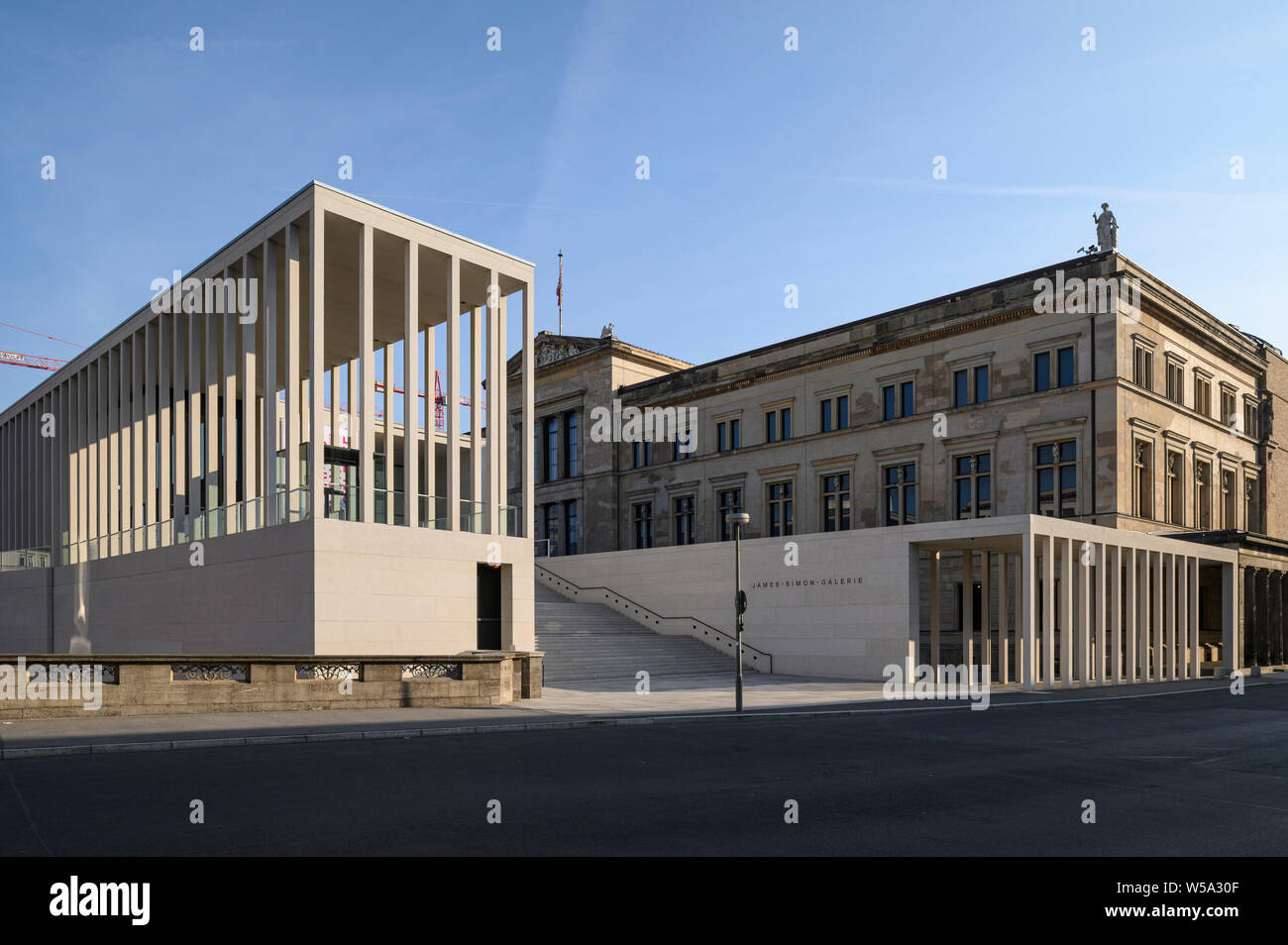 Berlin. Germany. James Simon Galerie, serves as the new entrance building for Museum Island, by David Chipperfield Architects, 1999–2018. Stock Photohttps://www.alamy.com/image-license-details/?v=1https://www.alamy.com/berlin-germany-james-simon-galerie-serves-as-the-new-entrance-building-for-museum-island-by-david-chipperfield-architects-19992018-image261450687.html
Berlin. Germany. James Simon Galerie, serves as the new entrance building for Museum Island, by David Chipperfield Architects, 1999–2018. Stock Photohttps://www.alamy.com/image-license-details/?v=1https://www.alamy.com/berlin-germany-james-simon-galerie-serves-as-the-new-entrance-building-for-museum-island-by-david-chipperfield-architects-19992018-image261450687.htmlRMW5A30F–Berlin. Germany. James Simon Galerie, serves as the new entrance building for Museum Island, by David Chipperfield Architects, 1999–2018.
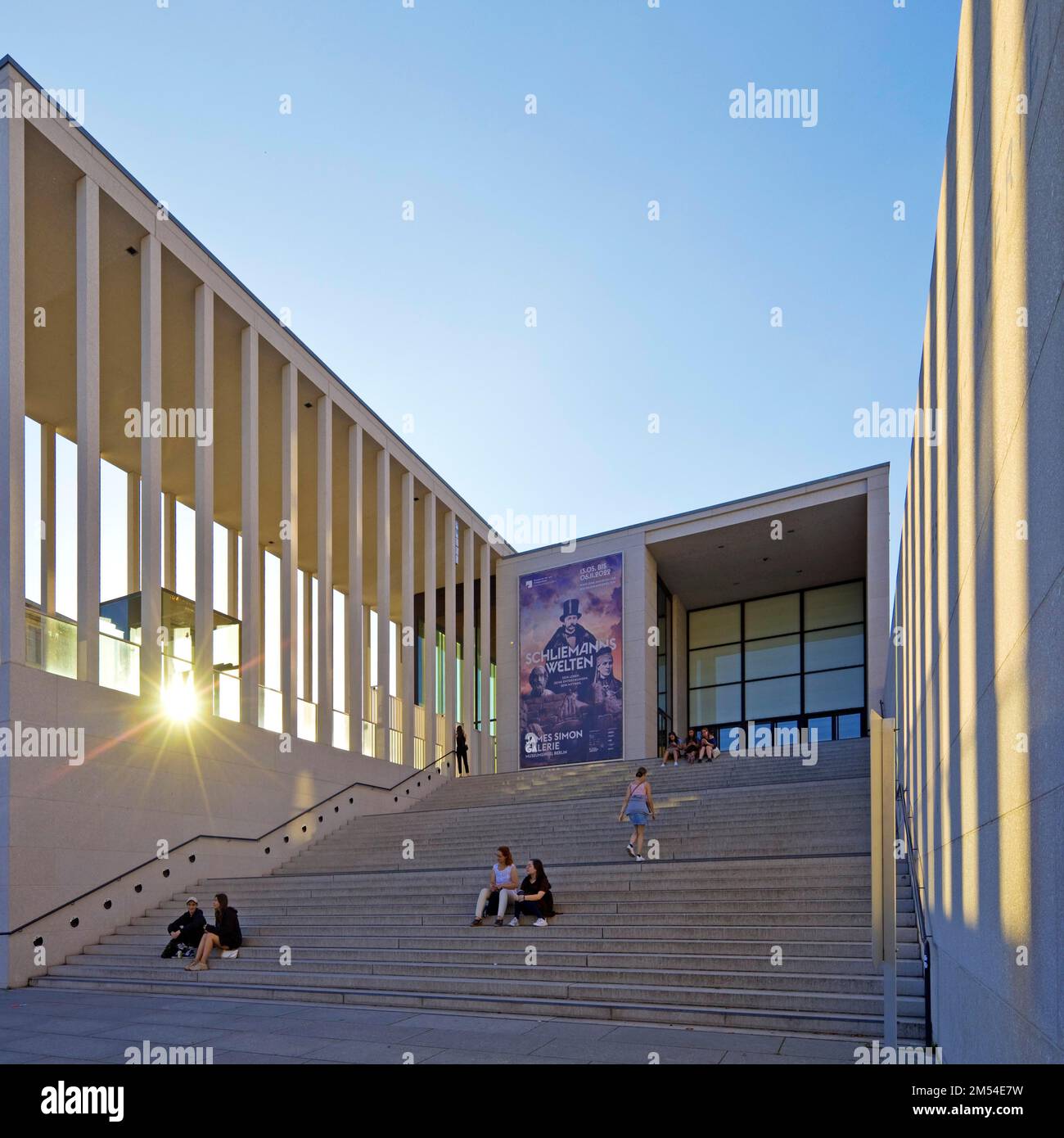 James Simon Gallery, Visitor Centre of the Berlin Museum Island, Architect David Chipperfield, Berlin, Germany Stock Photohttps://www.alamy.com/image-license-details/?v=1https://www.alamy.com/james-simon-gallery-visitor-centre-of-the-berlin-museum-island-architect-david-chipperfield-berlin-germany-image502272957.html
James Simon Gallery, Visitor Centre of the Berlin Museum Island, Architect David Chipperfield, Berlin, Germany Stock Photohttps://www.alamy.com/image-license-details/?v=1https://www.alamy.com/james-simon-gallery-visitor-centre-of-the-berlin-museum-island-architect-david-chipperfield-berlin-germany-image502272957.htmlRM2M54E7W–James Simon Gallery, Visitor Centre of the Berlin Museum Island, Architect David Chipperfield, Berlin, Germany
 Hoxton Press is a residential project located at the south-west corner of the Colville Estate, a housing development in Hackney, East London. The two residential towers by David Chipperfield Architects, 16 and 20 storeys respectively, form part of this masterplan and were commissioned by Anthology. The project was completed in late 2018. Hoxton, London, UK. Stock Photohttps://www.alamy.com/image-license-details/?v=1https://www.alamy.com/hoxton-press-is-a-residential-project-located-at-the-south-west-corner-of-the-colville-estate-a-housing-development-in-hackney-east-london-the-two-residential-towers-by-david-chipperfield-architects-16-and-20-storeys-respectively-form-part-of-this-masterplan-and-were-commissioned-by-anthology-the-project-was-completed-in-late-2018-hoxton-london-uk-image371515275.html
Hoxton Press is a residential project located at the south-west corner of the Colville Estate, a housing development in Hackney, East London. The two residential towers by David Chipperfield Architects, 16 and 20 storeys respectively, form part of this masterplan and were commissioned by Anthology. The project was completed in late 2018. Hoxton, London, UK. Stock Photohttps://www.alamy.com/image-license-details/?v=1https://www.alamy.com/hoxton-press-is-a-residential-project-located-at-the-south-west-corner-of-the-colville-estate-a-housing-development-in-hackney-east-london-the-two-residential-towers-by-david-chipperfield-architects-16-and-20-storeys-respectively-form-part-of-this-masterplan-and-were-commissioned-by-anthology-the-project-was-completed-in-late-2018-hoxton-london-uk-image371515275.htmlRM2CGBYEK–Hoxton Press is a residential project located at the south-west corner of the Colville Estate, a housing development in Hackney, East London. The two residential towers by David Chipperfield Architects, 16 and 20 storeys respectively, form part of this masterplan and were commissioned by Anthology. The project was completed in late 2018. Hoxton, London, UK.
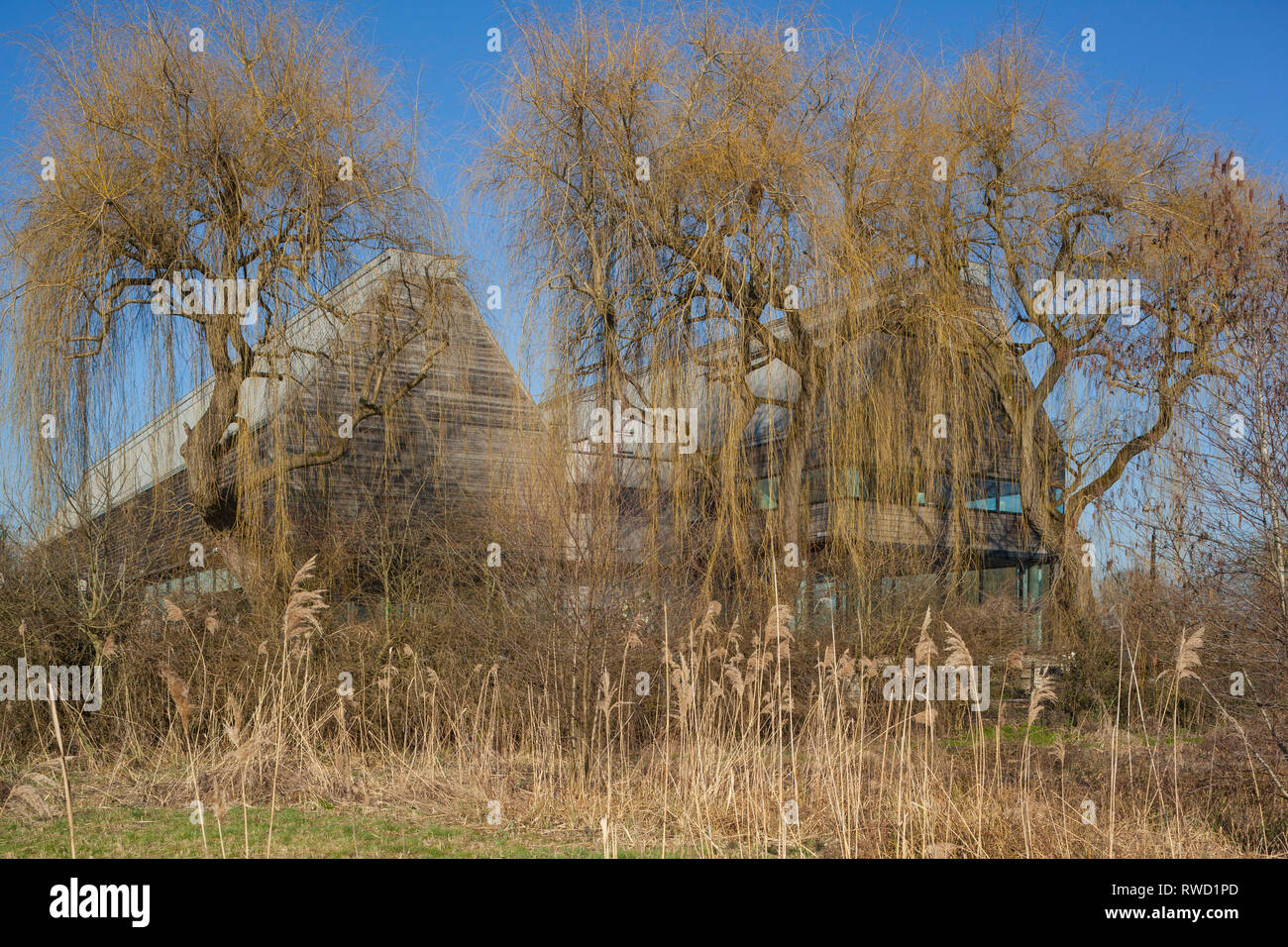 The oak clad River & Rowing Museum blends into the winter landscape at Henley-on-Thames, designed by David Chipperfield Architects. Stock Photohttps://www.alamy.com/image-license-details/?v=1https://www.alamy.com/the-oak-clad-river-rowing-museum-blends-into-the-winter-landscape-at-henley-on-thames-designed-by-david-chipperfield-architects-image239387973.html
The oak clad River & Rowing Museum blends into the winter landscape at Henley-on-Thames, designed by David Chipperfield Architects. Stock Photohttps://www.alamy.com/image-license-details/?v=1https://www.alamy.com/the-oak-clad-river-rowing-museum-blends-into-the-winter-landscape-at-henley-on-thames-designed-by-david-chipperfield-architects-image239387973.htmlRMRWD1PD–The oak clad River & Rowing Museum blends into the winter landscape at Henley-on-Thames, designed by David Chipperfield Architects.
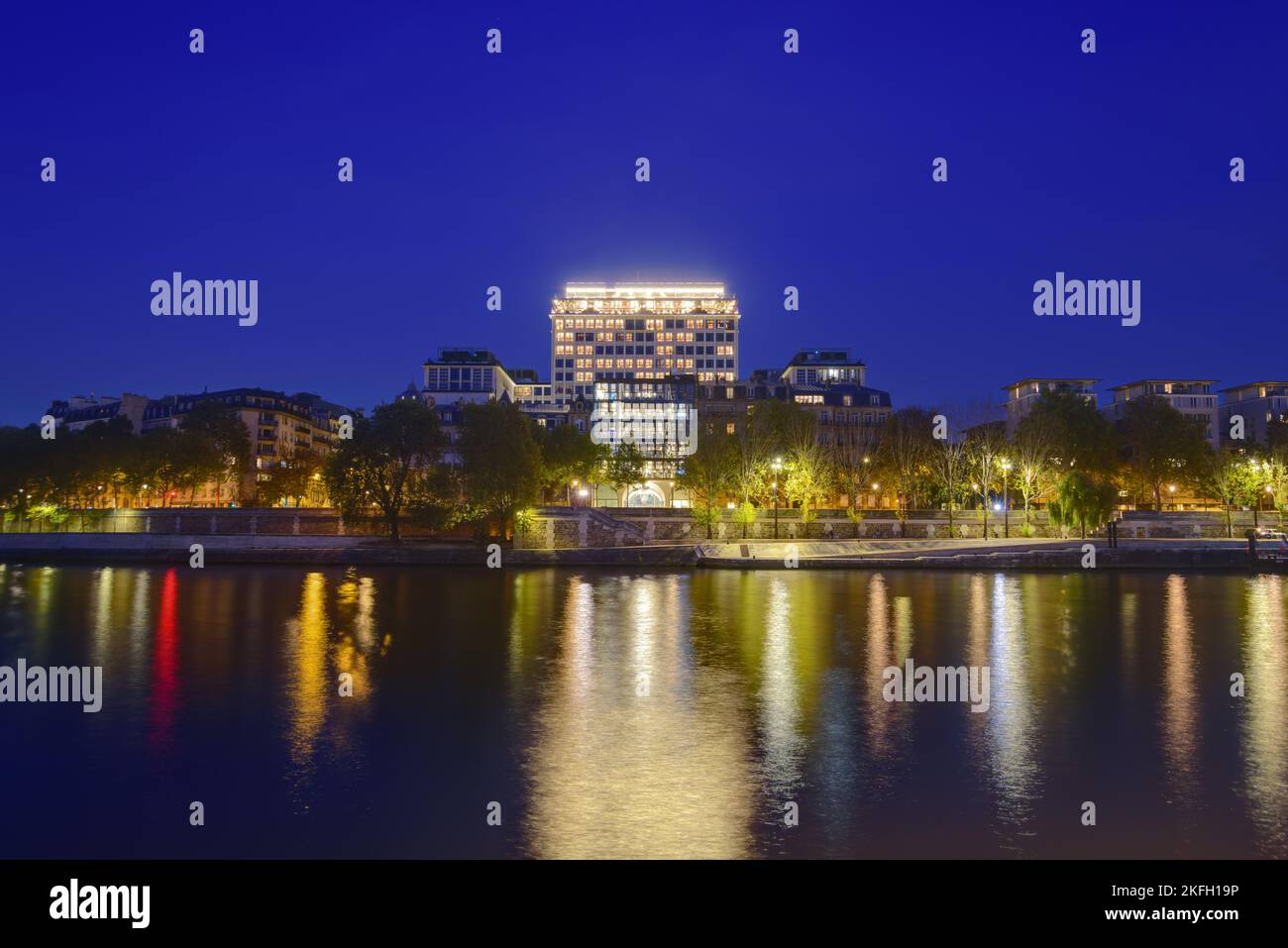 Paris, Morland Mixité Capitale (La Félicité), David Chipperfield Architects, Umbau eines früheren Bürogebäudes // Paris, Morland Mixité Capitale (La F Stock Photohttps://www.alamy.com/image-license-details/?v=1https://www.alamy.com/paris-morland-mixit-capitale-la-flicit-david-chipperfield-architects-umbau-eines-frheren-brogebudes-paris-morland-mixit-capitale-la-f-image491484386.html
Paris, Morland Mixité Capitale (La Félicité), David Chipperfield Architects, Umbau eines früheren Bürogebäudes // Paris, Morland Mixité Capitale (La F Stock Photohttps://www.alamy.com/image-license-details/?v=1https://www.alamy.com/paris-morland-mixit-capitale-la-flicit-david-chipperfield-architects-umbau-eines-frheren-brogebudes-paris-morland-mixit-capitale-la-f-image491484386.htmlRM2KFH19P–Paris, Morland Mixité Capitale (La Félicité), David Chipperfield Architects, Umbau eines früheren Bürogebäudes // Paris, Morland Mixité Capitale (La F
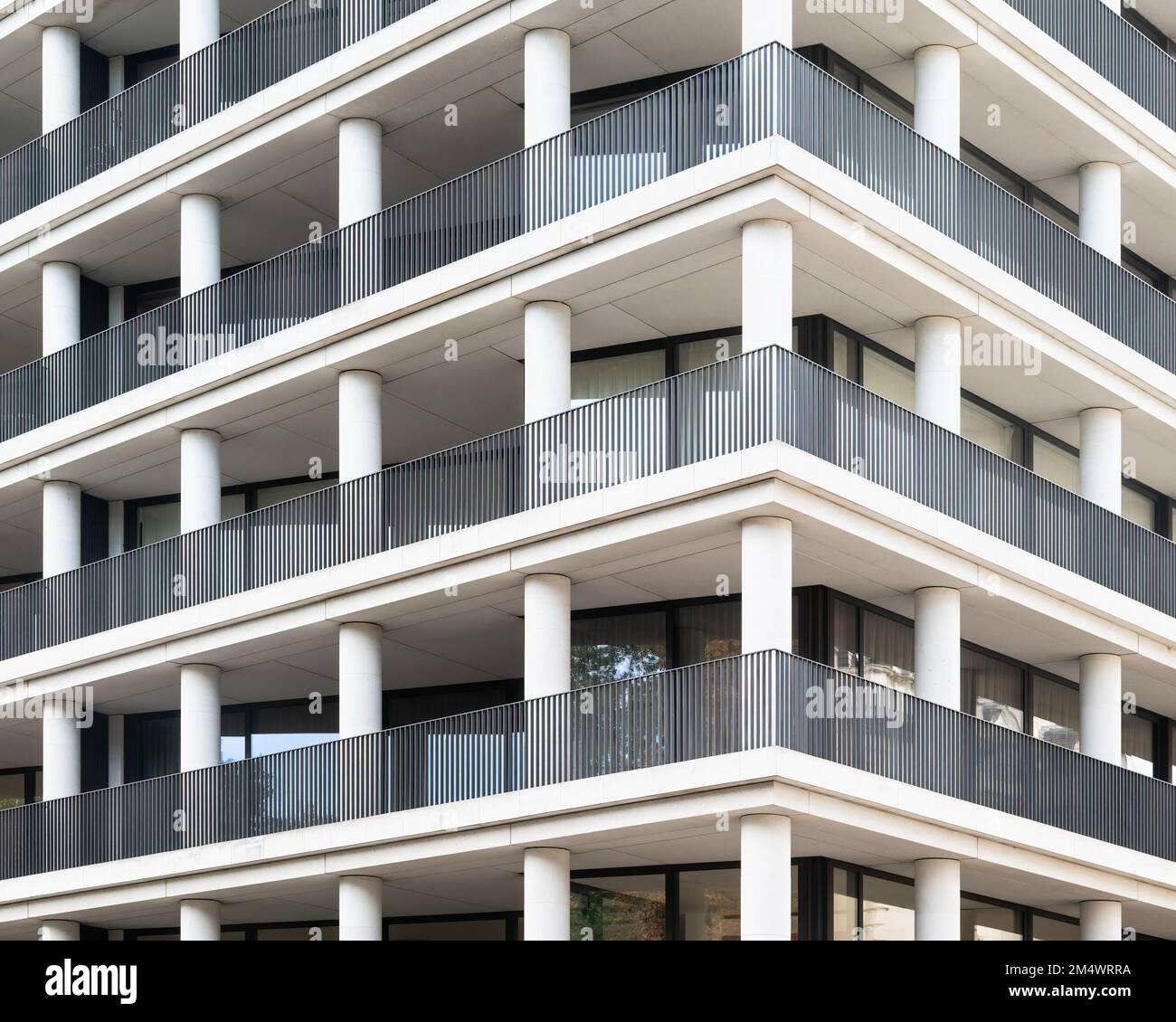 London, England, UK - 1 Kensington Gardens apartment building by David Chipperfield Architects Stock Photohttps://www.alamy.com/image-license-details/?v=1https://www.alamy.com/london-england-uk-1-kensington-gardens-apartment-building-by-david-chipperfield-architects-image502126782.html
London, England, UK - 1 Kensington Gardens apartment building by David Chipperfield Architects Stock Photohttps://www.alamy.com/image-license-details/?v=1https://www.alamy.com/london-england-uk-1-kensington-gardens-apartment-building-by-david-chipperfield-architects-image502126782.htmlRF2M4WRRA–London, England, UK - 1 Kensington Gardens apartment building by David Chipperfield Architects
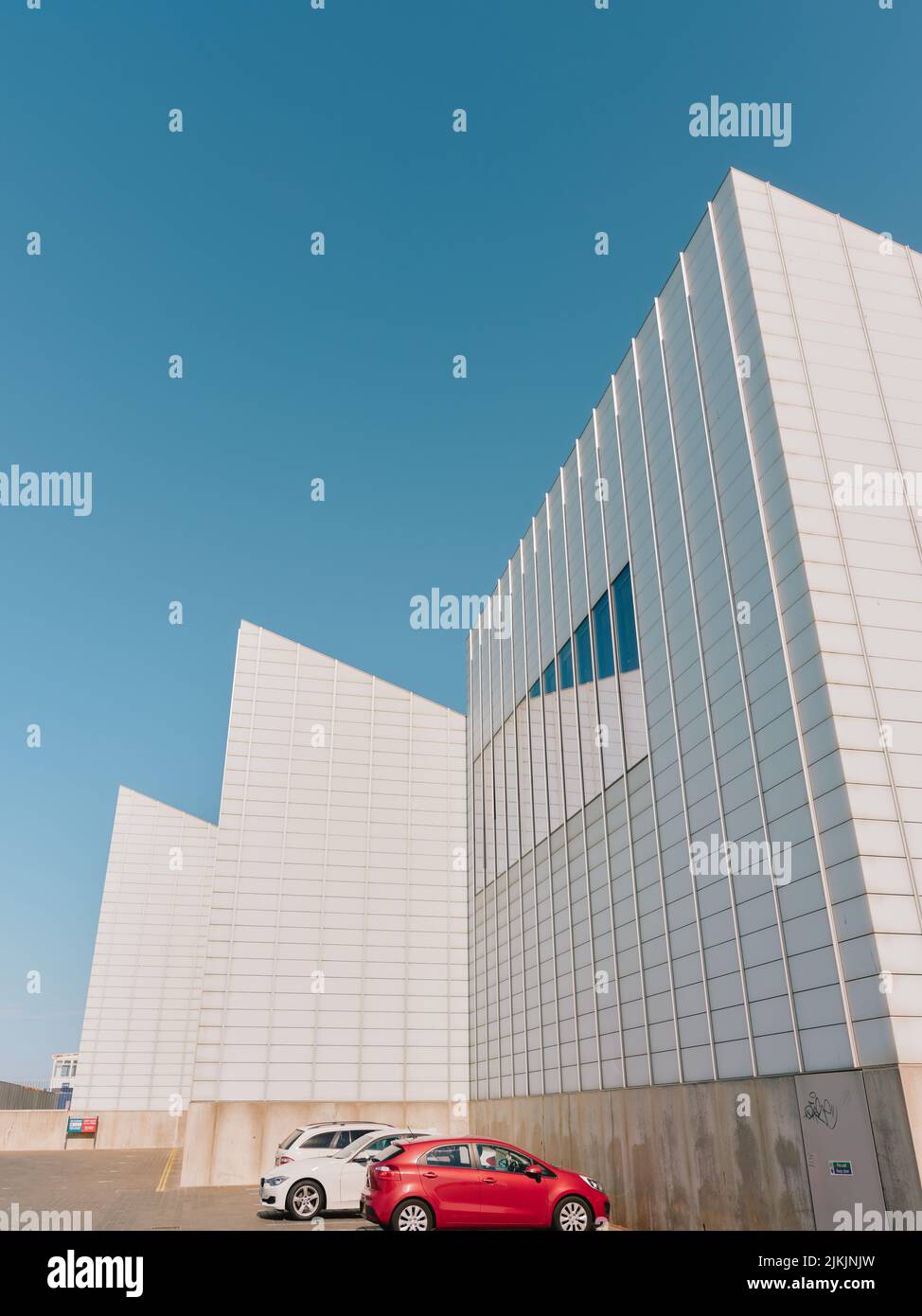 Modern architecture design of the Turner Contemporary Gallery Margate seafront Kent England UK - Geometric Minimalism - David Chipperfield Architects Stock Photohttps://www.alamy.com/image-license-details/?v=1https://www.alamy.com/modern-architecture-design-of-the-turner-contemporary-gallery-margate-seafront-kent-england-uk-geometric-minimalism-david-chipperfield-architects-image476770529.html
Modern architecture design of the Turner Contemporary Gallery Margate seafront Kent England UK - Geometric Minimalism - David Chipperfield Architects Stock Photohttps://www.alamy.com/image-license-details/?v=1https://www.alamy.com/modern-architecture-design-of-the-turner-contemporary-gallery-margate-seafront-kent-england-uk-geometric-minimalism-david-chipperfield-architects-image476770529.htmlRM2JKJNJW–Modern architecture design of the Turner Contemporary Gallery Margate seafront Kent England UK - Geometric Minimalism - David Chipperfield Architects
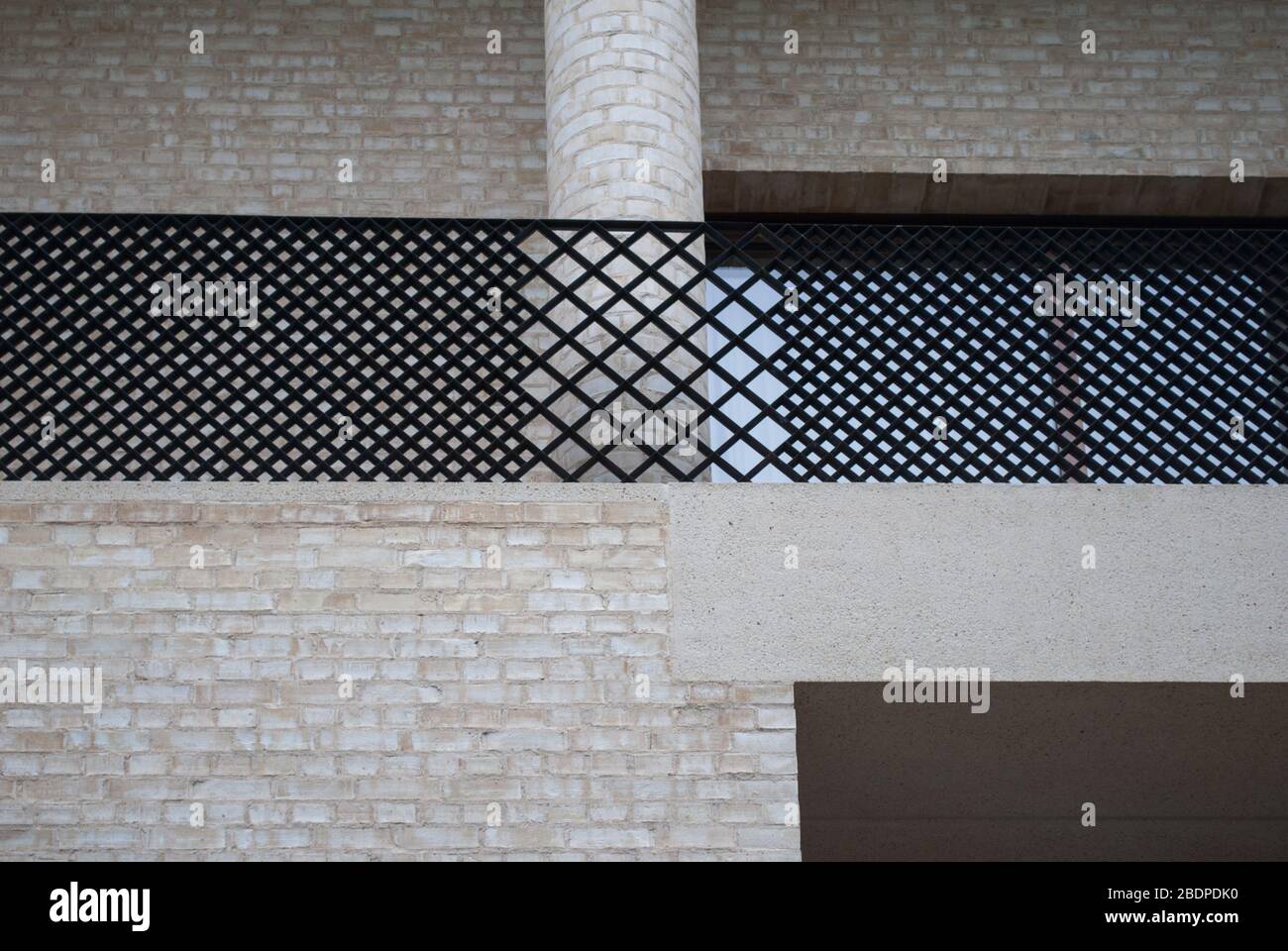 Portland Stone Facade Elevation Bronze Balconies One Kensington Gardens Road, London W8 by David Chipperfield Architects Stock Photohttps://www.alamy.com/image-license-details/?v=1https://www.alamy.com/portland-stone-facade-elevation-bronze-balconies-one-kensington-gardens-road-london-w8-by-david-chipperfield-architects-image352691556.html
Portland Stone Facade Elevation Bronze Balconies One Kensington Gardens Road, London W8 by David Chipperfield Architects Stock Photohttps://www.alamy.com/image-license-details/?v=1https://www.alamy.com/portland-stone-facade-elevation-bronze-balconies-one-kensington-gardens-road-london-w8-by-david-chipperfield-architects-image352691556.htmlRF2BDPDK0–Portland Stone Facade Elevation Bronze Balconies One Kensington Gardens Road, London W8 by David Chipperfield Architects
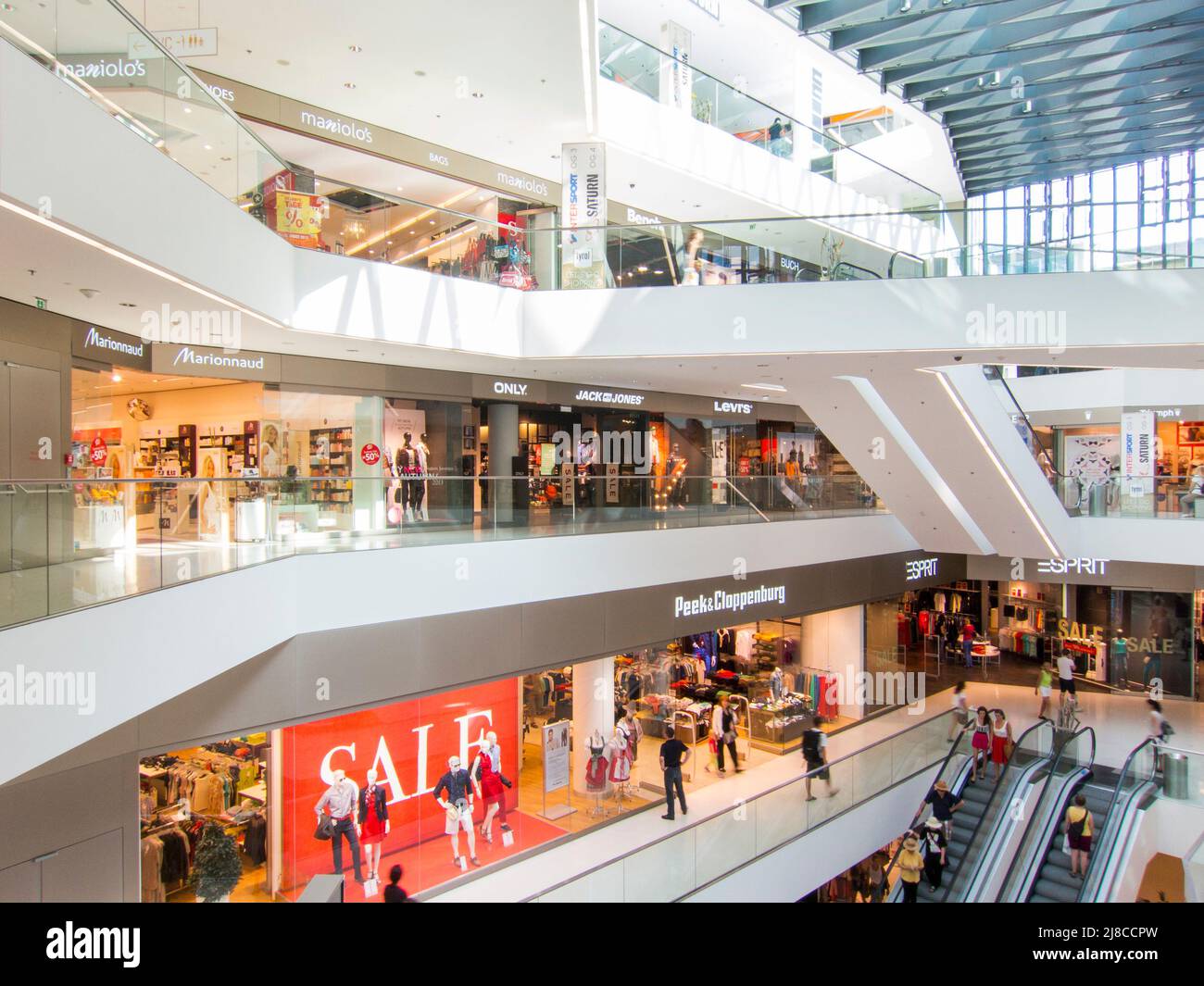 Kaufhaus Tyrol mall Innsbruck - Austria architecture David Chipperfield Stock Photohttps://www.alamy.com/image-license-details/?v=1https://www.alamy.com/kaufhaus-tyrol-mall-innsbruck-austria-architecture-david-chipperfield-image469870657.html
Kaufhaus Tyrol mall Innsbruck - Austria architecture David Chipperfield Stock Photohttps://www.alamy.com/image-license-details/?v=1https://www.alamy.com/kaufhaus-tyrol-mall-innsbruck-austria-architecture-david-chipperfield-image469870657.htmlRF2J8CCPW–Kaufhaus Tyrol mall Innsbruck - Austria architecture David Chipperfield
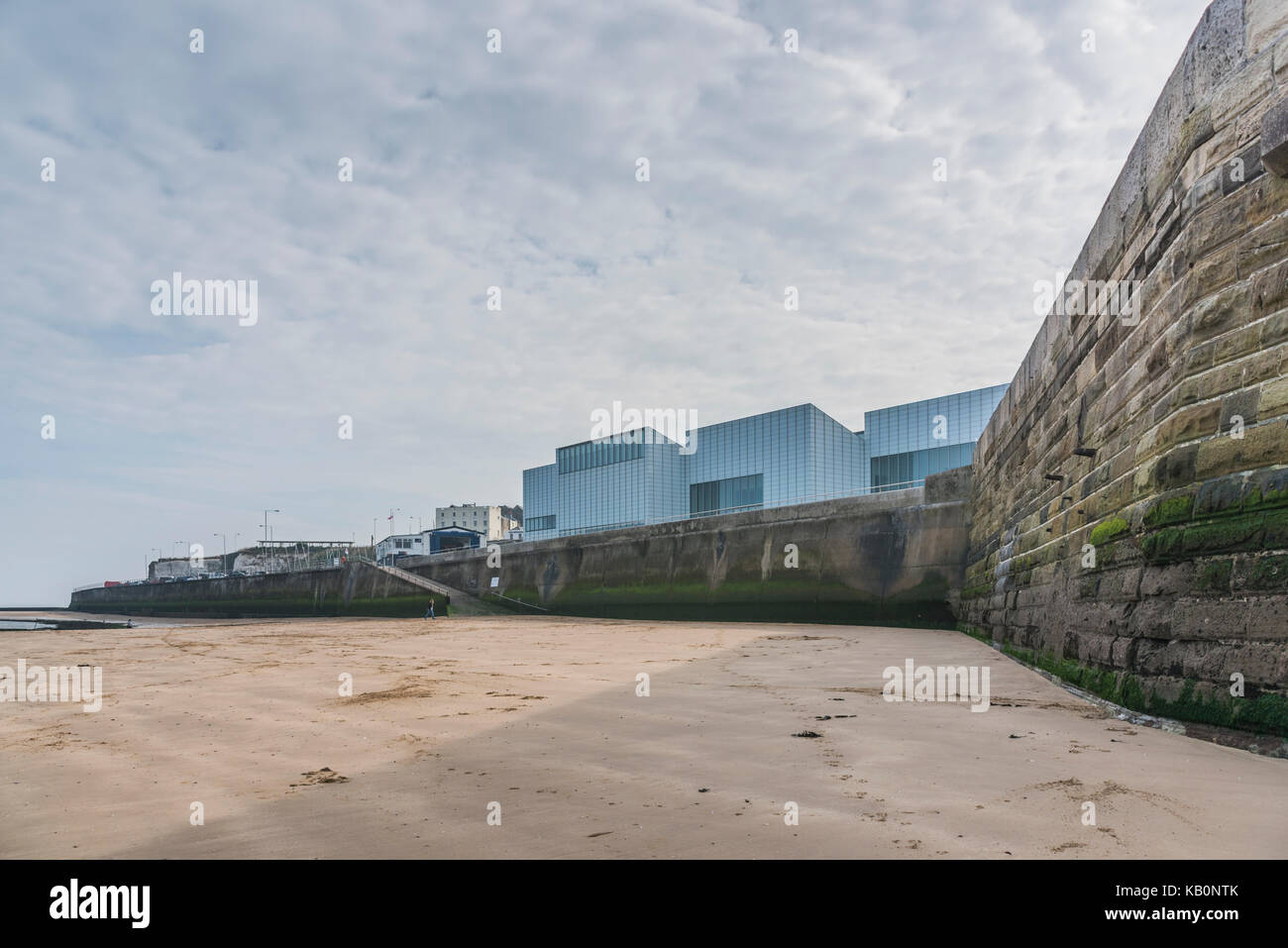 The Turner Contemporary, Margate, David Chipperfield. September 2017 PHILLIP ROBERTS Stock Photohttps://www.alamy.com/image-license-details/?v=1https://www.alamy.com/stock-image-the-turner-contemporary-margate-david-chipperfield-september-2017-161671683.html
The Turner Contemporary, Margate, David Chipperfield. September 2017 PHILLIP ROBERTS Stock Photohttps://www.alamy.com/image-license-details/?v=1https://www.alamy.com/stock-image-the-turner-contemporary-margate-david-chipperfield-september-2017-161671683.htmlRMKB0NTK–The Turner Contemporary, Margate, David Chipperfield. September 2017 PHILLIP ROBERTS
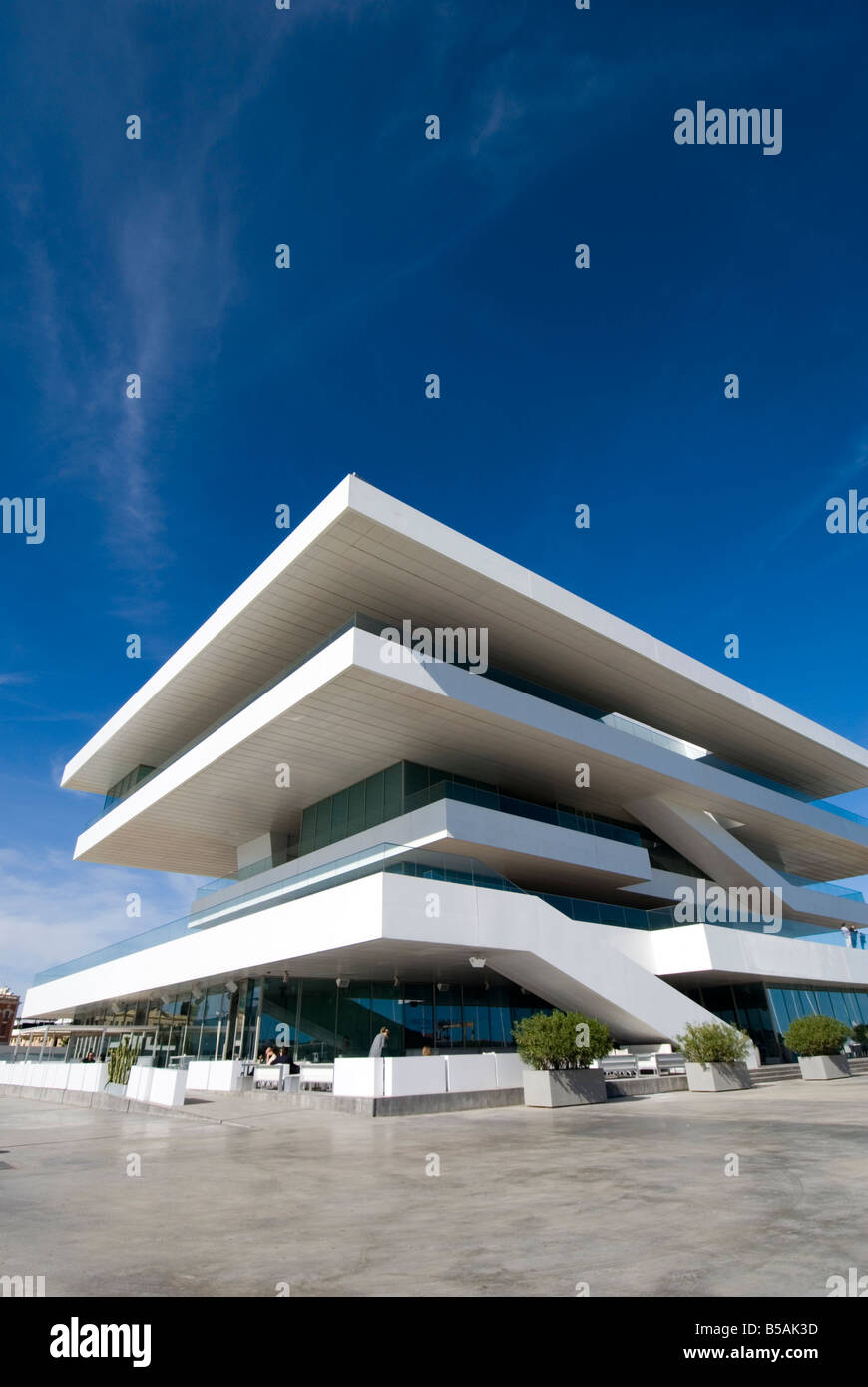 America s Cup Pavilion Veles e Vents Sails Winds in the port of Valencia designed by David Chipperfield architects Stock Photohttps://www.alamy.com/image-license-details/?v=1https://www.alamy.com/stock-photo-america-s-cup-pavilion-veles-e-vents-sails-winds-in-the-port-of-valencia-20518161.html
America s Cup Pavilion Veles e Vents Sails Winds in the port of Valencia designed by David Chipperfield architects Stock Photohttps://www.alamy.com/image-license-details/?v=1https://www.alamy.com/stock-photo-america-s-cup-pavilion-veles-e-vents-sails-winds-in-the-port-of-valencia-20518161.htmlRMB5AK3D–America s Cup Pavilion Veles e Vents Sails Winds in the port of Valencia designed by David Chipperfield architects
 Kunsthaus new building, designed by David Chipperfield Architects Berlin, Zurich, Switzerland Stock Photohttps://www.alamy.com/image-license-details/?v=1https://www.alamy.com/kunsthaus-new-building-designed-by-david-chipperfield-architects-berlin-zurich-switzerland-image558492672.html
Kunsthaus new building, designed by David Chipperfield Architects Berlin, Zurich, Switzerland Stock Photohttps://www.alamy.com/image-license-details/?v=1https://www.alamy.com/kunsthaus-new-building-designed-by-david-chipperfield-architects-berlin-zurich-switzerland-image558492672.htmlRM2RCHF2T–Kunsthaus new building, designed by David Chipperfield Architects Berlin, Zurich, Switzerland
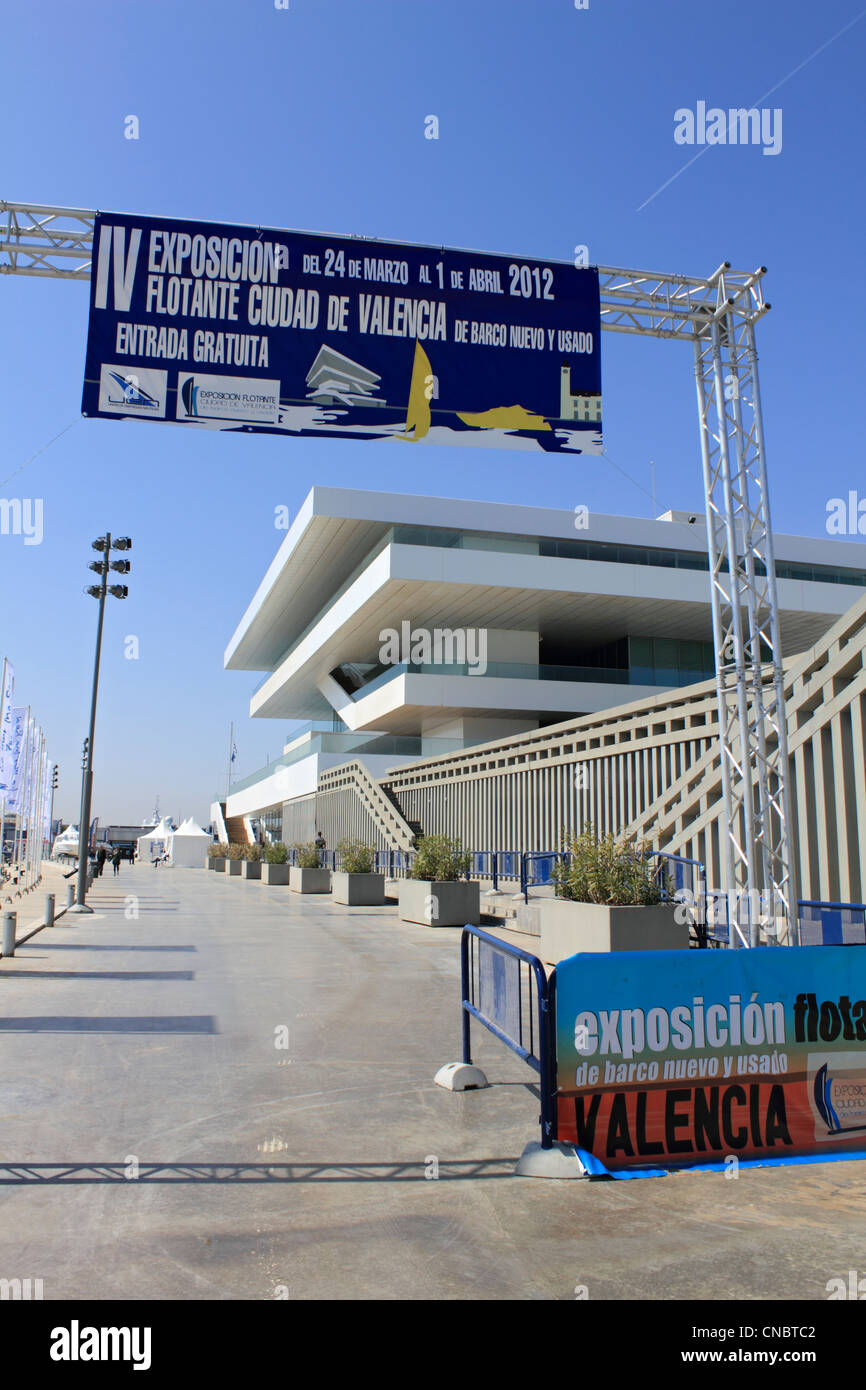 Veles e Vents (sails and winds) or America's Cup Building in The Port of Valencia Spain by David Chipperfield Architects Stock Photohttps://www.alamy.com/image-license-details/?v=1https://www.alamy.com/stock-photo-veles-e-vents-sails-and-winds-or-americas-cup-building-in-the-port-47589138.html
Veles e Vents (sails and winds) or America's Cup Building in The Port of Valencia Spain by David Chipperfield Architects Stock Photohttps://www.alamy.com/image-license-details/?v=1https://www.alamy.com/stock-photo-veles-e-vents-sails-and-winds-or-americas-cup-building-in-the-port-47589138.htmlRMCNBTC2–Veles e Vents (sails and winds) or America's Cup Building in The Port of Valencia Spain by David Chipperfield Architects
 View of exterior of James Simon Galerie at Museum Island , Museumsinsel in Mitte Berlin, Germany, Architect David Chipperfield. Stock Photohttps://www.alamy.com/image-license-details/?v=1https://www.alamy.com/view-of-exterior-of-james-simon-galerie-at-museum-island-museumsinsel-in-mitte-berlin-germany-architect-david-chipperfield-image332658453.html
View of exterior of James Simon Galerie at Museum Island , Museumsinsel in Mitte Berlin, Germany, Architect David Chipperfield. Stock Photohttps://www.alamy.com/image-license-details/?v=1https://www.alamy.com/view-of-exterior-of-james-simon-galerie-at-museum-island-museumsinsel-in-mitte-berlin-germany-architect-david-chipperfield-image332658453.htmlRM2A95W71–View of exterior of James Simon Galerie at Museum Island , Museumsinsel in Mitte Berlin, Germany, Architect David Chipperfield.
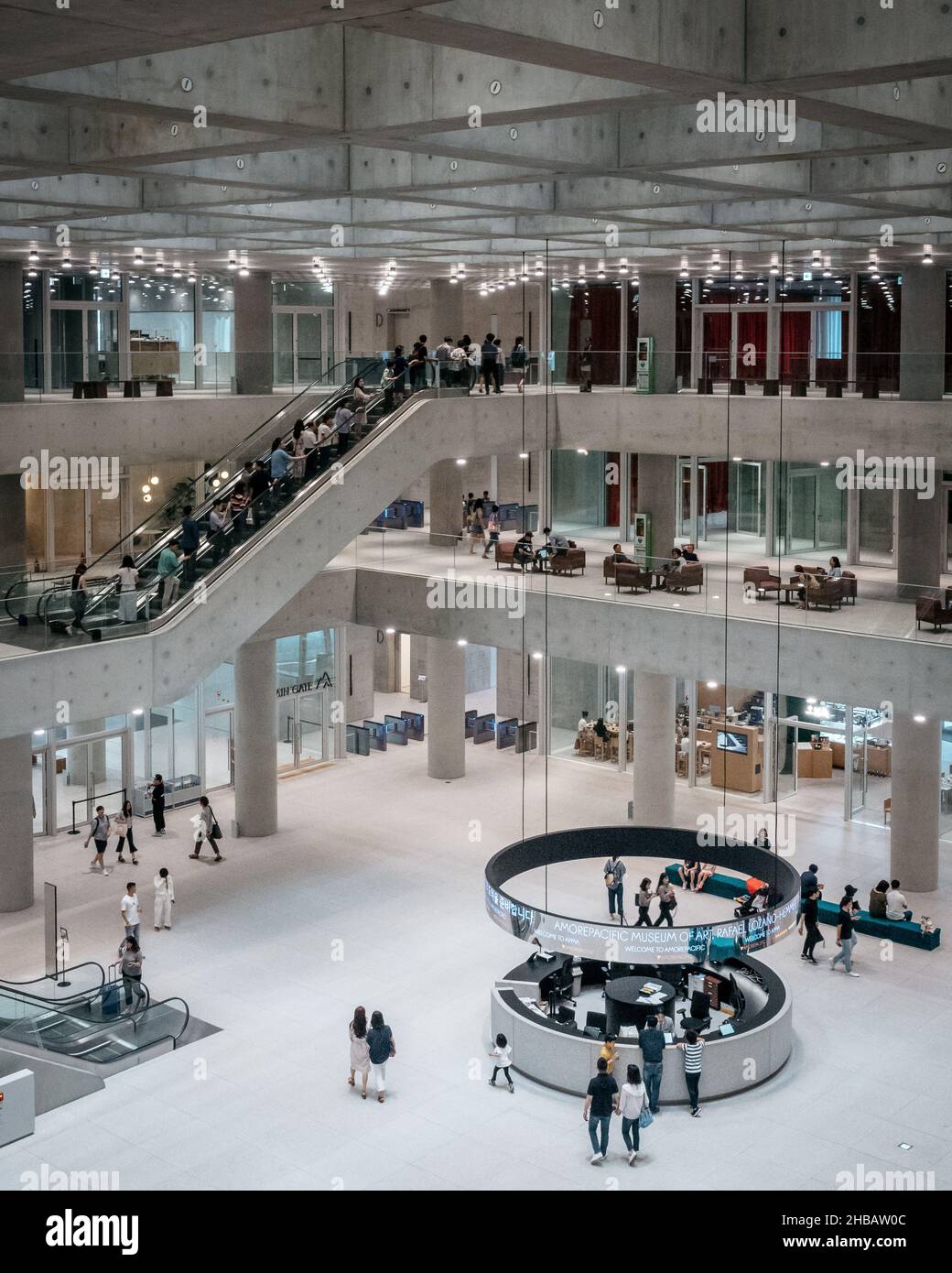 Seoul, South Korea - Main lobby of Amorepacific Headquarters designed by David Chipperfield Architects. Stock Photohttps://www.alamy.com/image-license-details/?v=1https://www.alamy.com/seoul-south-korea-main-lobby-of-amorepacific-headquarters-designed-by-david-chipperfield-architects-image454469916.html
Seoul, South Korea - Main lobby of Amorepacific Headquarters designed by David Chipperfield Architects. Stock Photohttps://www.alamy.com/image-license-details/?v=1https://www.alamy.com/seoul-south-korea-main-lobby-of-amorepacific-headquarters-designed-by-david-chipperfield-architects-image454469916.htmlRF2HBAW0C–Seoul, South Korea - Main lobby of Amorepacific Headquarters designed by David Chipperfield Architects.
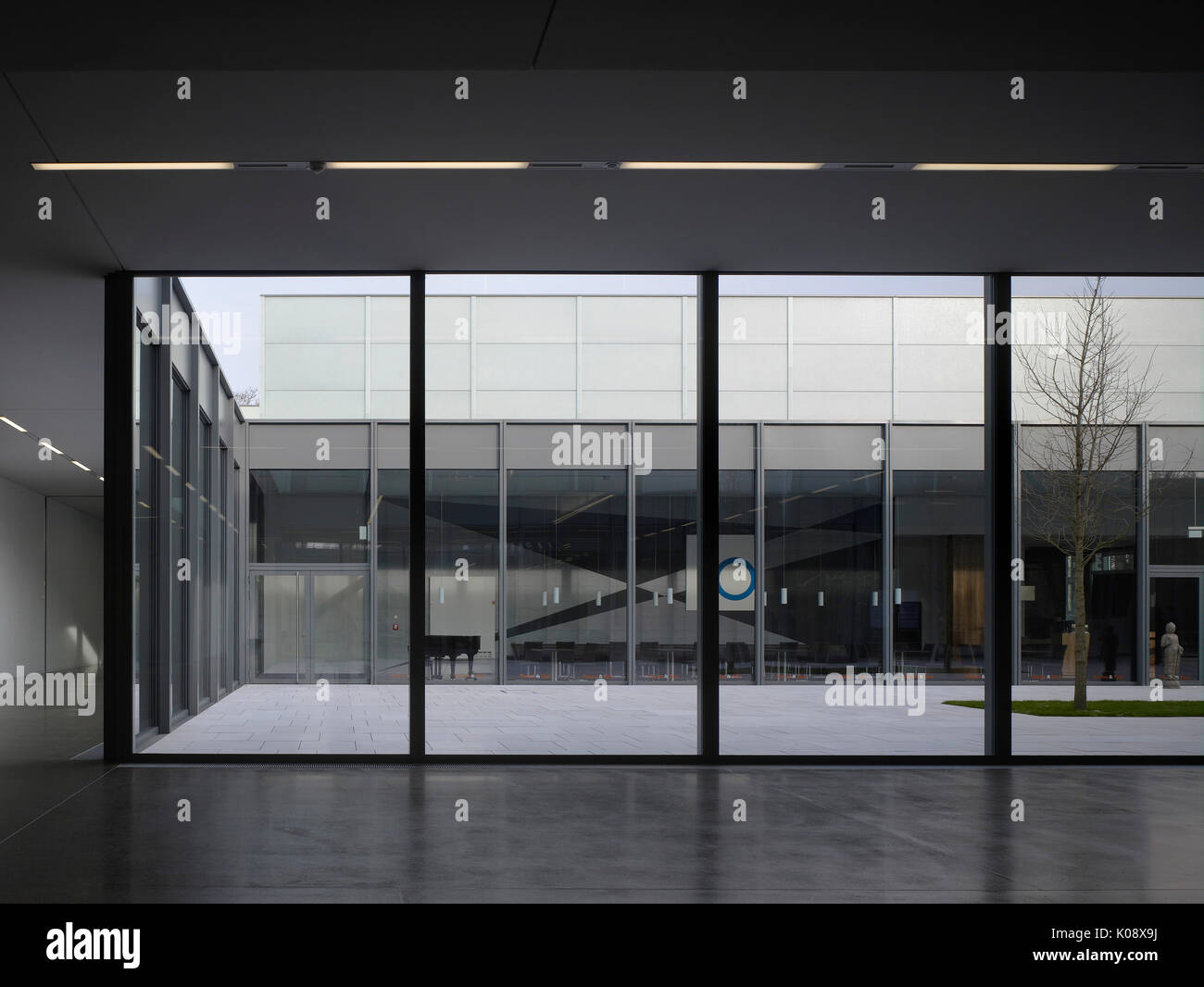 View towards courtyard. Museum Folkwang, Essen, Germany. Architect: David Chipperfield Architects Ltd, 2010. Stock Photohttps://www.alamy.com/image-license-details/?v=1https://www.alamy.com/view-towards-courtyard-museum-folkwang-essen-germany-architect-david-image155089582.html
View towards courtyard. Museum Folkwang, Essen, Germany. Architect: David Chipperfield Architects Ltd, 2010. Stock Photohttps://www.alamy.com/image-license-details/?v=1https://www.alamy.com/view-towards-courtyard-museum-folkwang-essen-germany-architect-david-image155089582.htmlRMK08X9J–View towards courtyard. Museum Folkwang, Essen, Germany. Architect: David Chipperfield Architects Ltd, 2010.
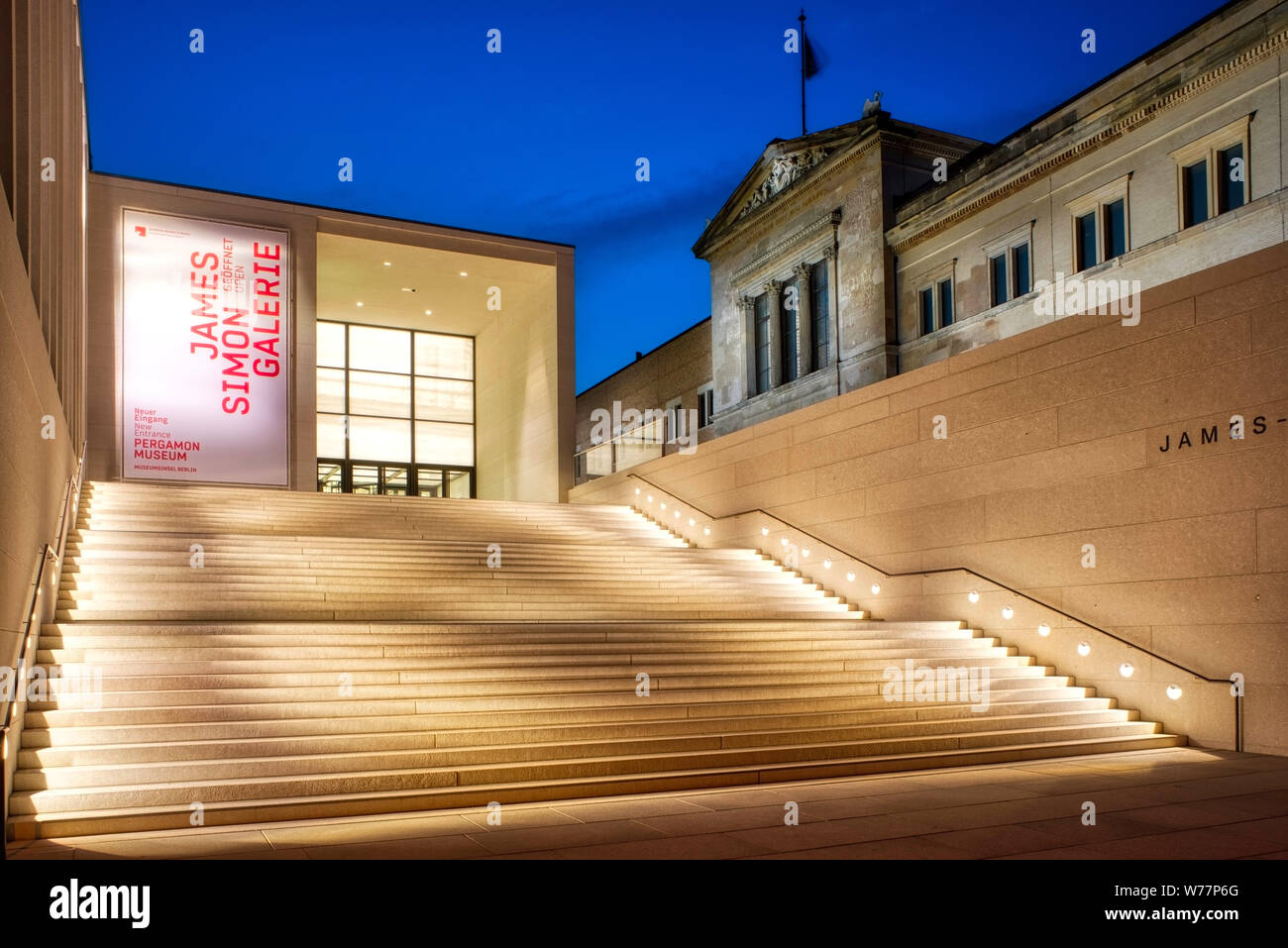 James Simon Gallery, David Chipperfield Architects, Neues Museum, Pergamon Museum, Museum Island, Berlin Mitte, Berlin, Germany Stock Photohttps://www.alamy.com/image-license-details/?v=1https://www.alamy.com/james-simon-gallery-david-chipperfield-architects-neues-museum-pergamon-museum-museum-island-berlin-mitte-berlin-germany-image262629208.html
James Simon Gallery, David Chipperfield Architects, Neues Museum, Pergamon Museum, Museum Island, Berlin Mitte, Berlin, Germany Stock Photohttps://www.alamy.com/image-license-details/?v=1https://www.alamy.com/james-simon-gallery-david-chipperfield-architects-neues-museum-pergamon-museum-museum-island-berlin-mitte-berlin-germany-image262629208.htmlRMW77P6G–James Simon Gallery, David Chipperfield Architects, Neues Museum, Pergamon Museum, Museum Island, Berlin Mitte, Berlin, Germany
 Berlin. Germany. James Simon Galerie, serves as the new entrance building for Museum Island, by David Chipperfield Architects, 1999–2018. Stock Photohttps://www.alamy.com/image-license-details/?v=1https://www.alamy.com/berlin-germany-james-simon-galerie-serves-as-the-new-entrance-building-for-museum-island-by-david-chipperfield-architects-19992018-image261300929.html
Berlin. Germany. James Simon Galerie, serves as the new entrance building for Museum Island, by David Chipperfield Architects, 1999–2018. Stock Photohttps://www.alamy.com/image-license-details/?v=1https://www.alamy.com/berlin-germany-james-simon-galerie-serves-as-the-new-entrance-building-for-museum-island-by-david-chipperfield-architects-19992018-image261300929.htmlRMW53801–Berlin. Germany. James Simon Galerie, serves as the new entrance building for Museum Island, by David Chipperfield Architects, 1999–2018.
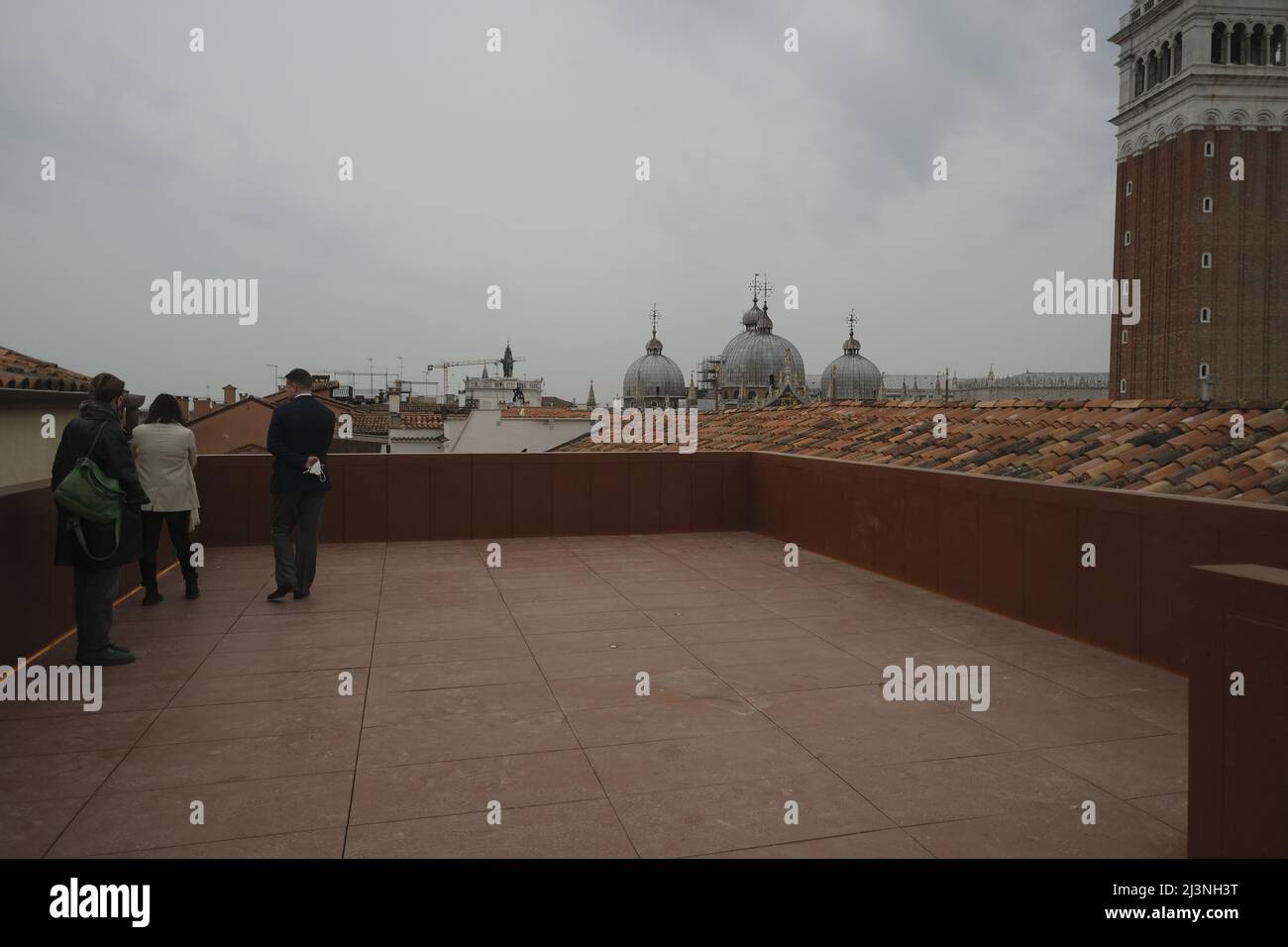 A view shows a public reading room in the Procuratie Vecchie building after its restoration in Venice. Stock Photohttps://www.alamy.com/image-license-details/?v=1https://www.alamy.com/a-view-shows-a-public-reading-room-in-the-procuratie-vecchie-building-after-its-restoration-in-venice-image466998332.html
A view shows a public reading room in the Procuratie Vecchie building after its restoration in Venice. Stock Photohttps://www.alamy.com/image-license-details/?v=1https://www.alamy.com/a-view-shows-a-public-reading-room-in-the-procuratie-vecchie-building-after-its-restoration-in-venice-image466998332.htmlRM2J3NH3T–A view shows a public reading room in the Procuratie Vecchie building after its restoration in Venice.