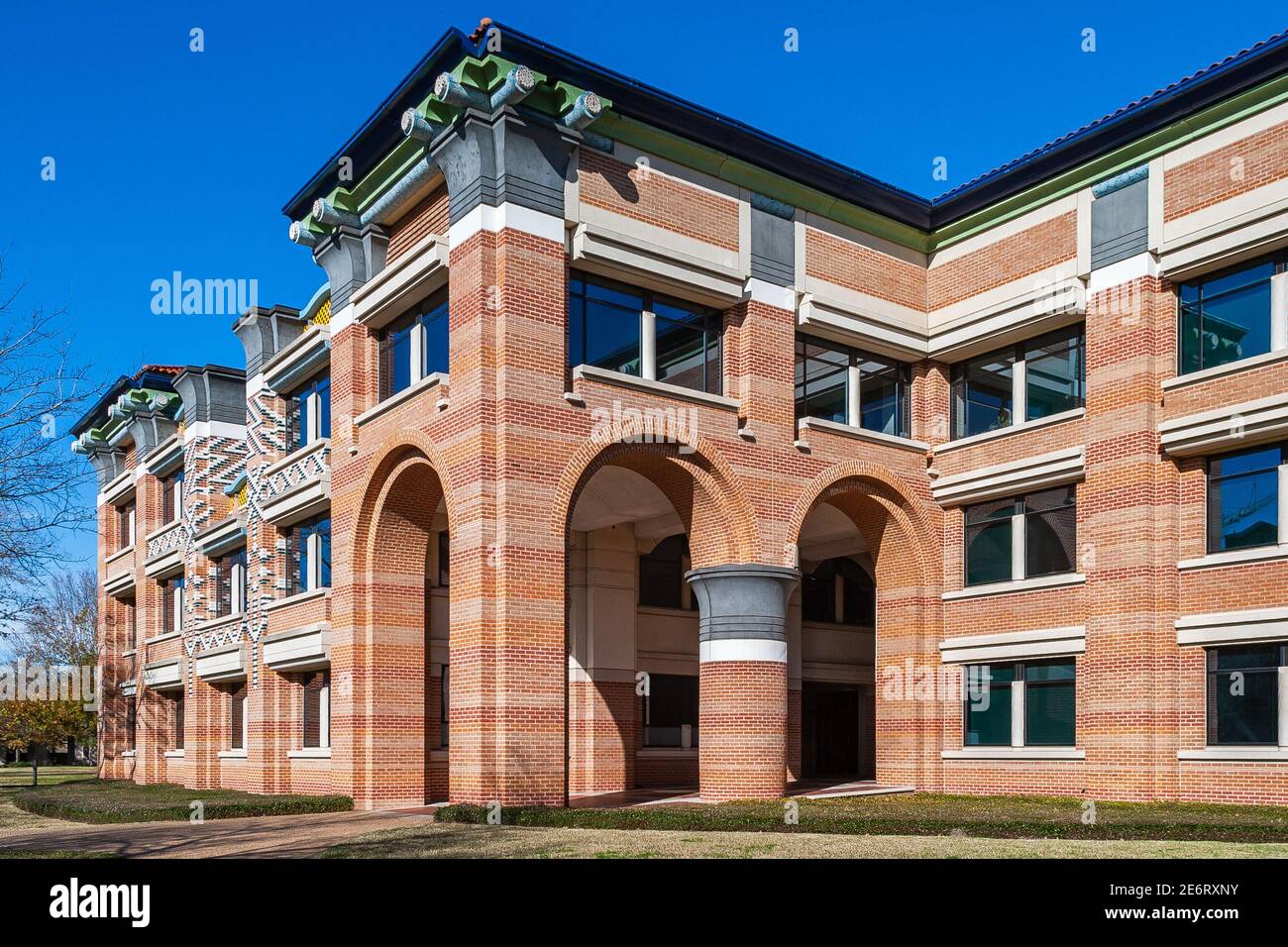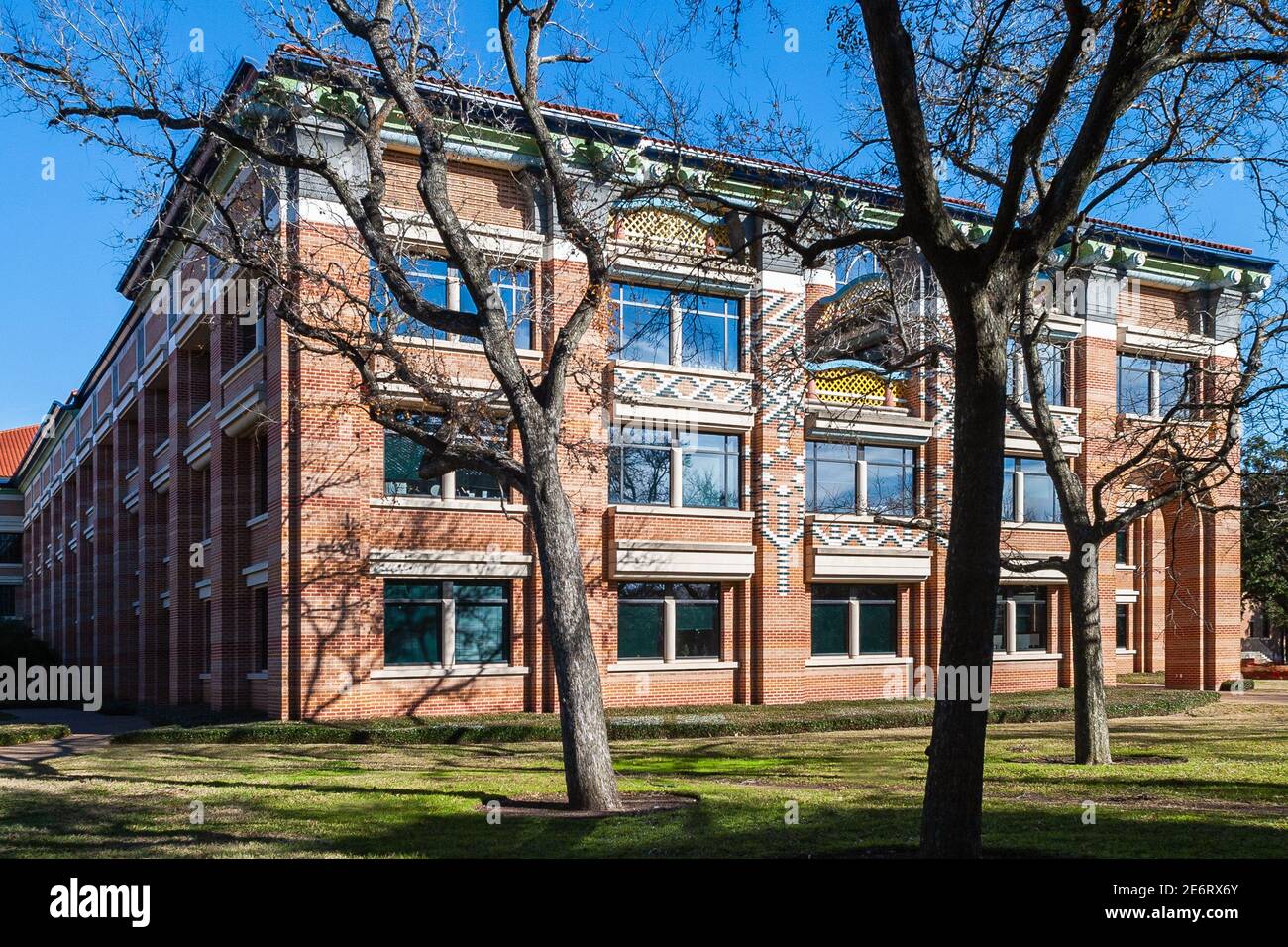Quick filters:
Designed by john duncan Stock Photos and Images
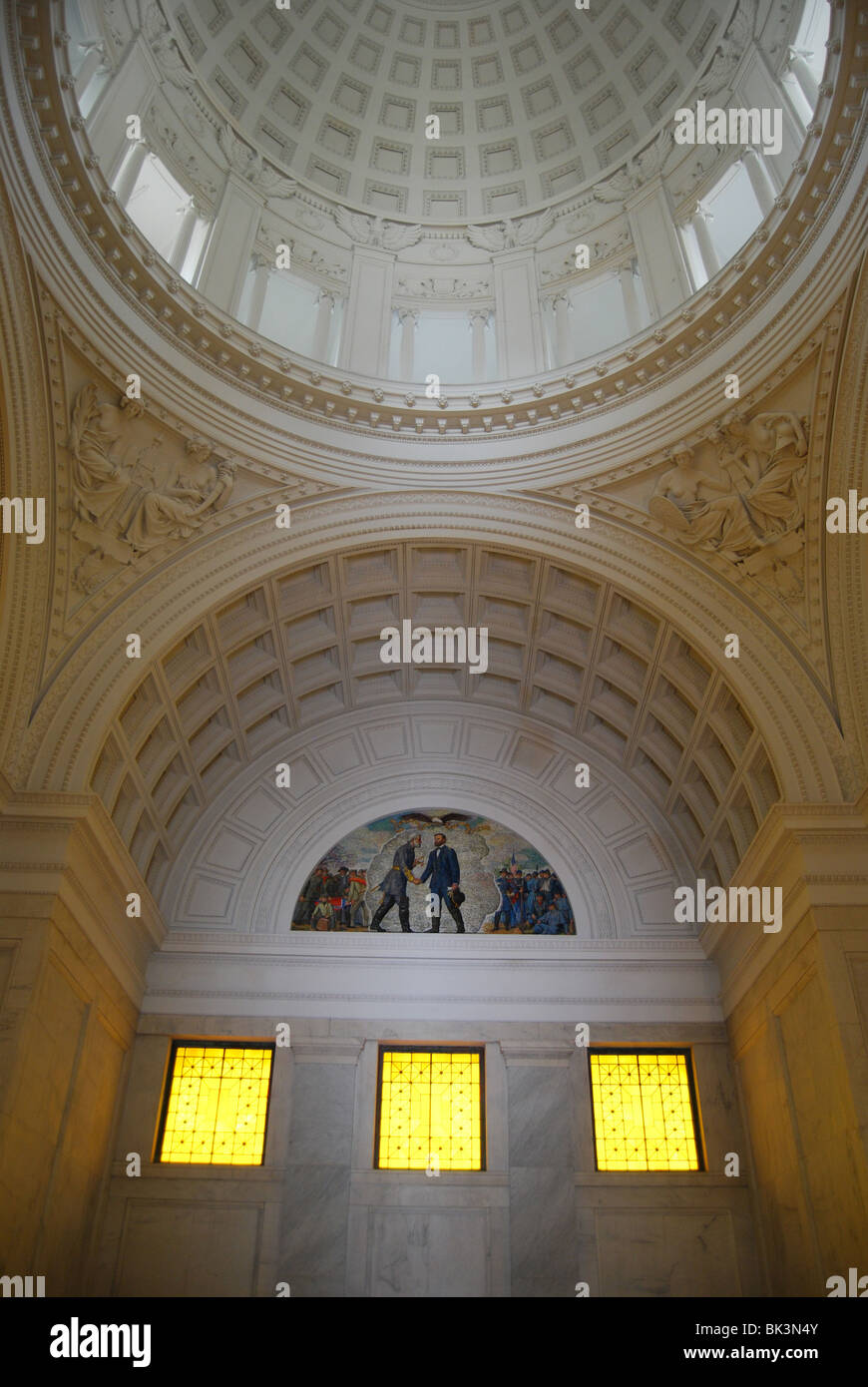 The General Grant National Memorial in New York City, designed by John Duncan, completed in 1897. Stock Photohttps://www.alamy.com/image-license-details/?v=1https://www.alamy.com/stock-photo-the-general-grant-national-memorial-in-new-york-city-designed-by-john-28971291.html
The General Grant National Memorial in New York City, designed by John Duncan, completed in 1897. Stock Photohttps://www.alamy.com/image-license-details/?v=1https://www.alamy.com/stock-photo-the-general-grant-national-memorial-in-new-york-city-designed-by-john-28971291.htmlRFBK3N4Y–The General Grant National Memorial in New York City, designed by John Duncan, completed in 1897.
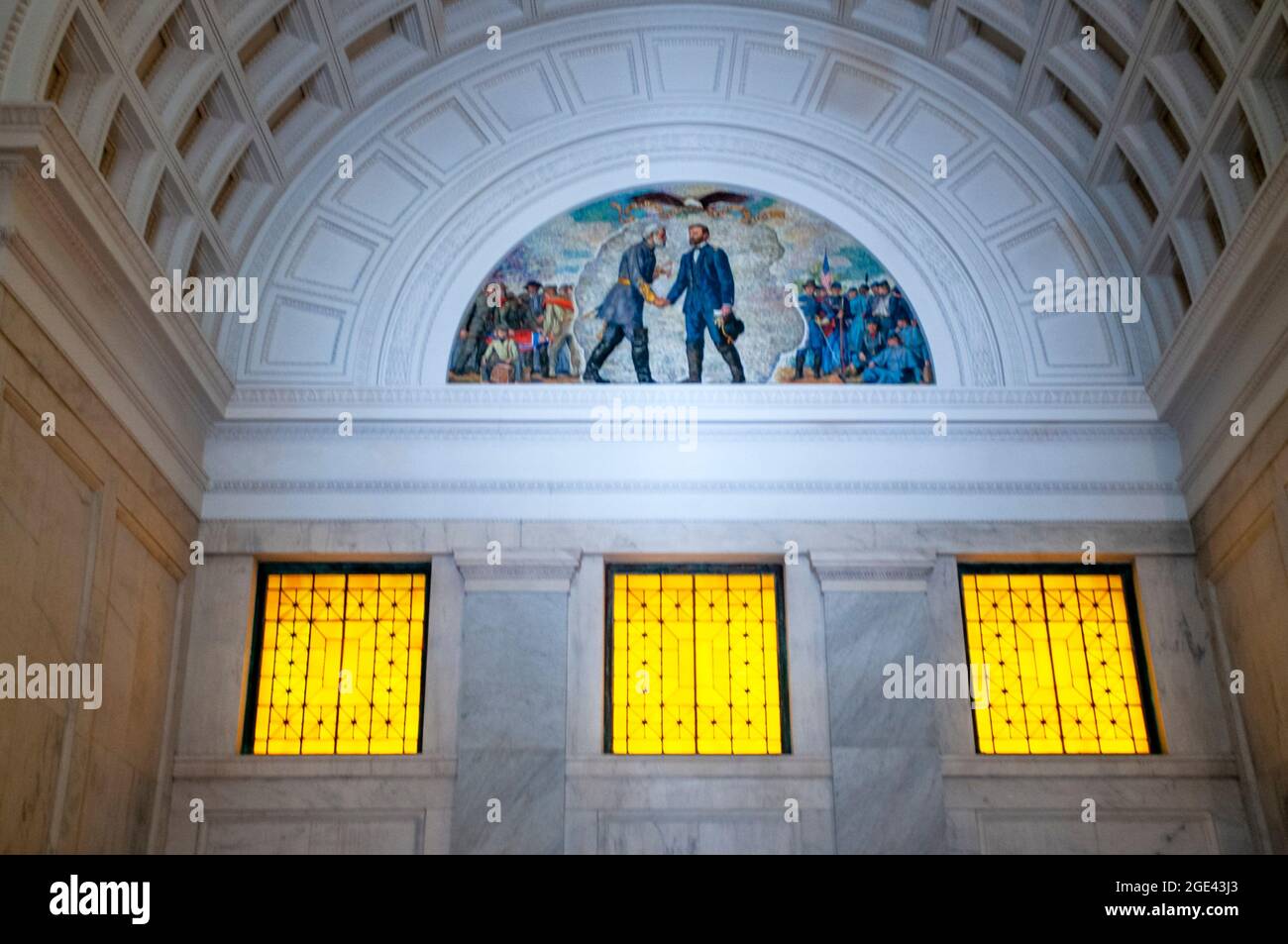 The General Grant National Memorial in New York City, designed by John Duncan, completed in 1897 Stock Photohttps://www.alamy.com/image-license-details/?v=1https://www.alamy.com/the-general-grant-national-memorial-in-new-york-city-designed-by-john-duncan-completed-in-1897-image438955051.html
The General Grant National Memorial in New York City, designed by John Duncan, completed in 1897 Stock Photohttps://www.alamy.com/image-license-details/?v=1https://www.alamy.com/the-general-grant-national-memorial-in-new-york-city-designed-by-john-duncan-completed-in-1897-image438955051.htmlRM2GE43J3–The General Grant National Memorial in New York City, designed by John Duncan, completed in 1897
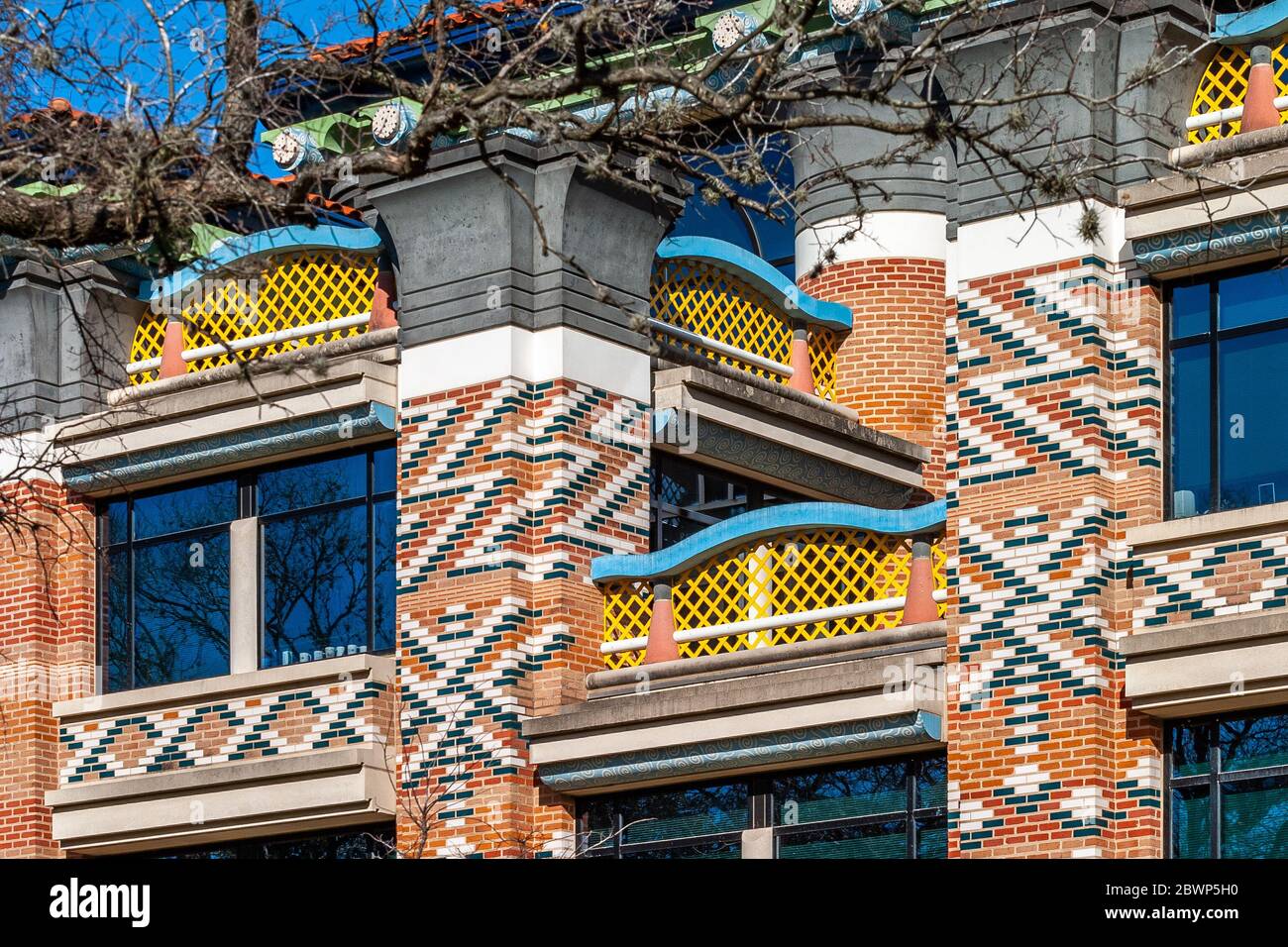 Anne and Charles Duncan Hall at Rice University, designed by John Outram Stock Photohttps://www.alamy.com/image-license-details/?v=1https://www.alamy.com/anne-and-charles-duncan-hall-at-rice-university-designed-by-john-outram-image360061100.html
Anne and Charles Duncan Hall at Rice University, designed by John Outram Stock Photohttps://www.alamy.com/image-license-details/?v=1https://www.alamy.com/anne-and-charles-duncan-hall-at-rice-university-designed-by-john-outram-image360061100.htmlRM2BWP5H0–Anne and Charles Duncan Hall at Rice University, designed by John Outram
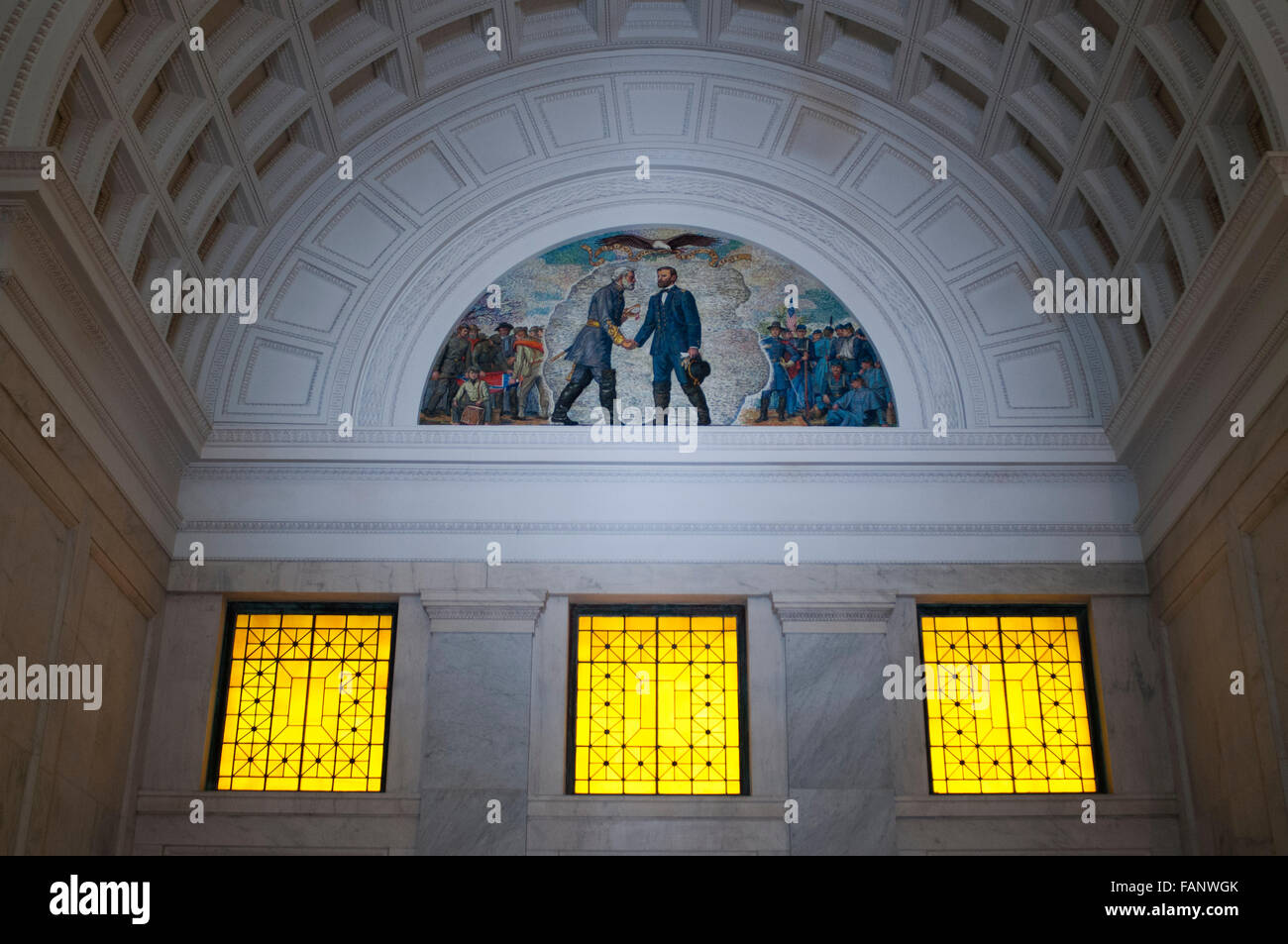 The General Grant National Memorial in New York City, designed by John Duncan, completed in 1897 Stock Photohttps://www.alamy.com/image-license-details/?v=1https://www.alamy.com/stock-photo-the-general-grant-national-memorial-in-new-york-city-designed-by-john-92679459.html
The General Grant National Memorial in New York City, designed by John Duncan, completed in 1897 Stock Photohttps://www.alamy.com/image-license-details/?v=1https://www.alamy.com/stock-photo-the-general-grant-national-memorial-in-new-york-city-designed-by-john-92679459.htmlRMFANWGK–The General Grant National Memorial in New York City, designed by John Duncan, completed in 1897
 'Bedroom in Hampstead, London, designed by J. Duncan Miller for Mrs. Schneerson', 1937. Creator: Unknown. Stock Photohttps://www.alamy.com/image-license-details/?v=1https://www.alamy.com/bedroom-in-hampstead-london-designed-by-j-duncan-miller-for-mrs-schneerson-1937-creator-unknown-image241312013.html
'Bedroom in Hampstead, London, designed by J. Duncan Miller for Mrs. Schneerson', 1937. Creator: Unknown. Stock Photohttps://www.alamy.com/image-license-details/?v=1https://www.alamy.com/bedroom-in-hampstead-london-designed-by-j-duncan-miller-for-mrs-schneerson-1937-creator-unknown-image241312013.htmlRMT0GKX5–'Bedroom in Hampstead, London, designed by J. Duncan Miller for Mrs. Schneerson', 1937. Creator: Unknown.
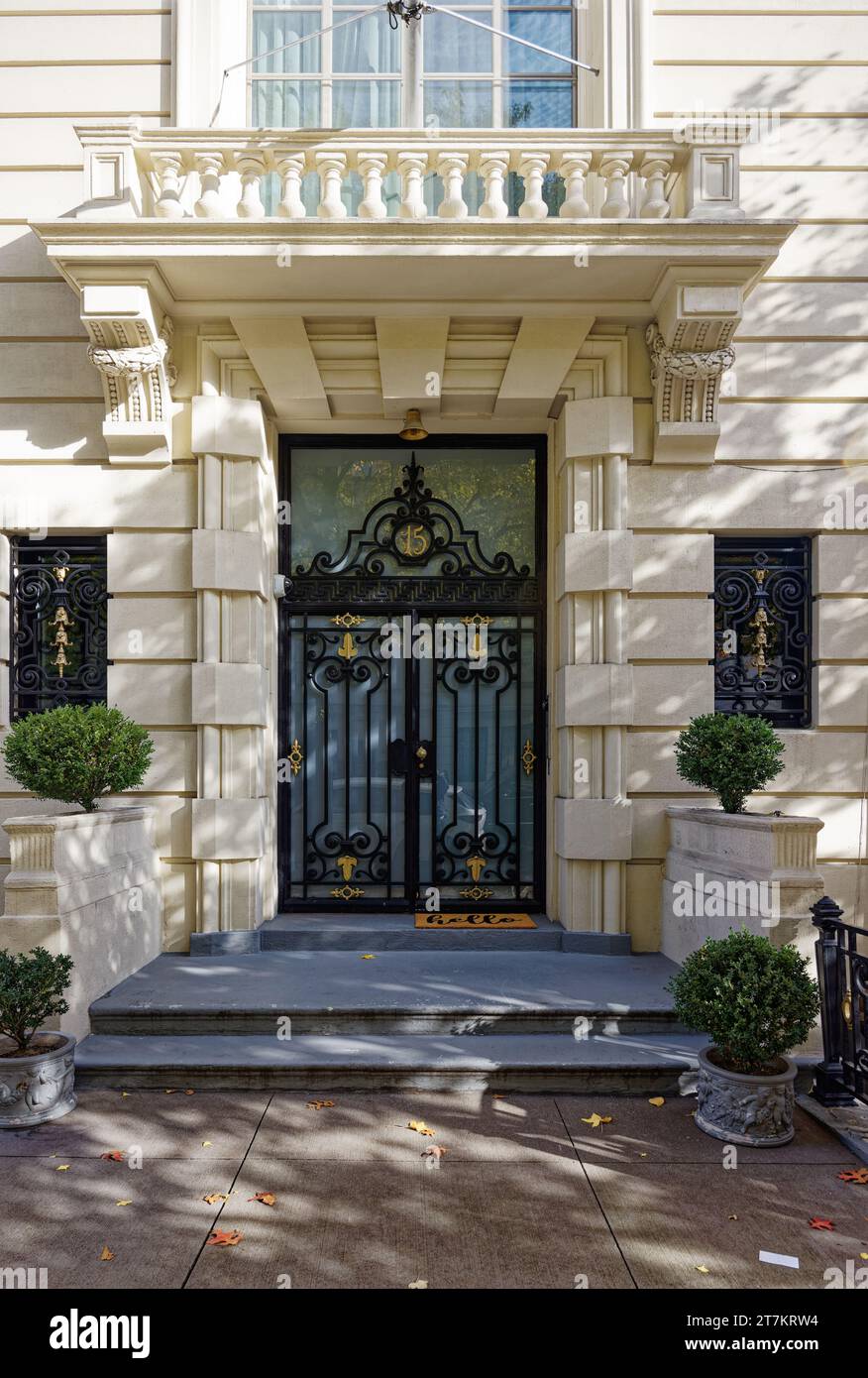 15 East 72nd Street, a Beaux Arts landmark erected 1898, designed by John H. Duncan. Stock Photohttps://www.alamy.com/image-license-details/?v=1https://www.alamy.com/15-east-72nd-street-a-beaux-arts-landmark-erected-1898-designed-by-john-h-duncan-image572680560.html
15 East 72nd Street, a Beaux Arts landmark erected 1898, designed by John H. Duncan. Stock Photohttps://www.alamy.com/image-license-details/?v=1https://www.alamy.com/15-east-72nd-street-a-beaux-arts-landmark-erected-1898-designed-by-john-h-duncan-image572680560.htmlRF2T7KRW4–15 East 72nd Street, a Beaux Arts landmark erected 1898, designed by John H. Duncan.
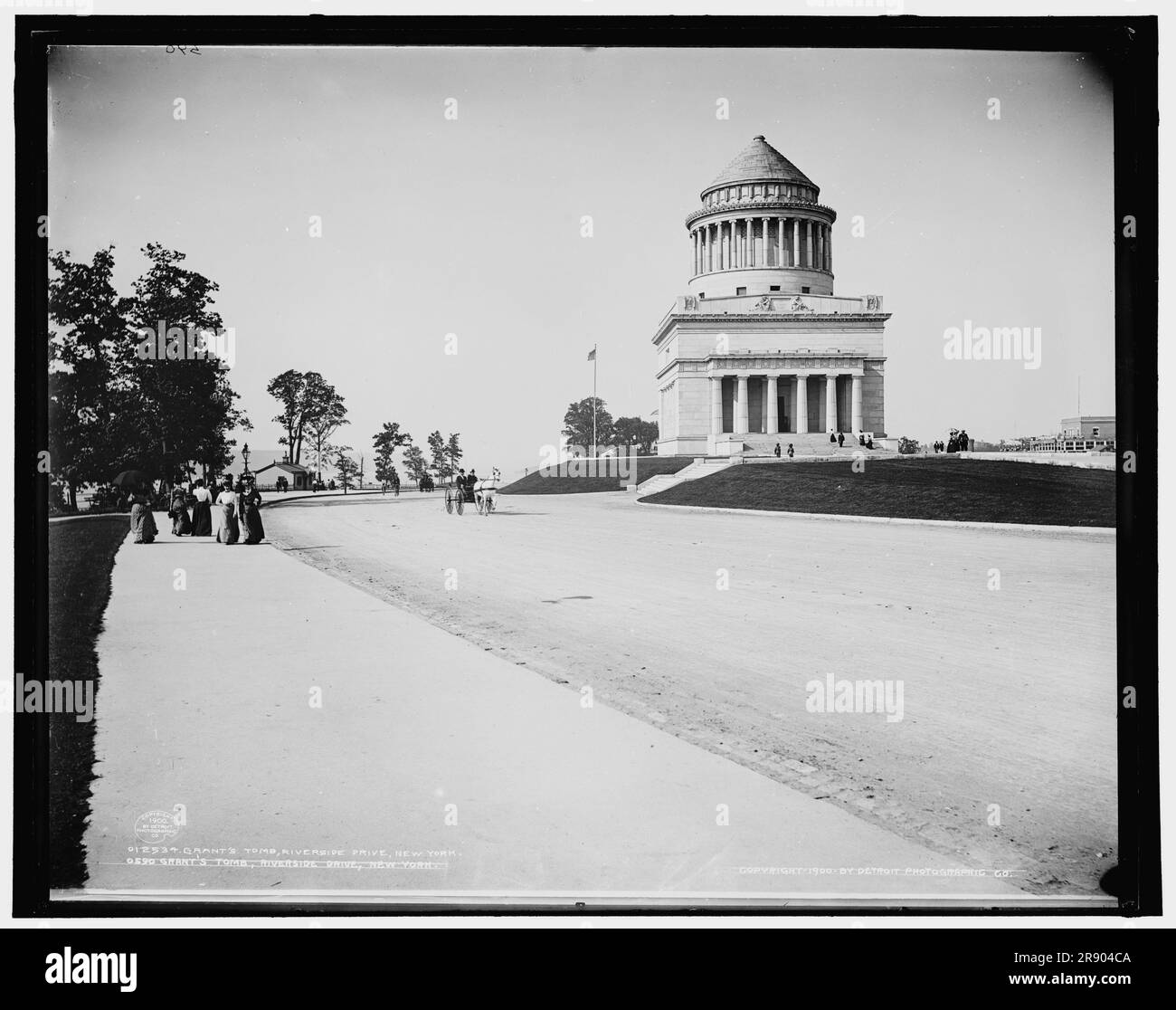 Grant's tomb, Riverside Drive, New York, c1900. The General Grant National Memorial, burial place of Ulysses S. Grant, 18th president of the United States, and his wife, Julia Grant. Designed by John H. Duncan and built in 1897. Stock Photohttps://www.alamy.com/image-license-details/?v=1https://www.alamy.com/grants-tomb-riverside-drive-new-york-c1900-the-general-grant-national-memorial-burial-place-of-ulysses-s-grant-18th-president-of-the-united-states-and-his-wife-julia-grant-designed-by-john-h-duncan-and-built-in-1897-image556267162.html
Grant's tomb, Riverside Drive, New York, c1900. The General Grant National Memorial, burial place of Ulysses S. Grant, 18th president of the United States, and his wife, Julia Grant. Designed by John H. Duncan and built in 1897. Stock Photohttps://www.alamy.com/image-license-details/?v=1https://www.alamy.com/grants-tomb-riverside-drive-new-york-c1900-the-general-grant-national-memorial-burial-place-of-ulysses-s-grant-18th-president-of-the-united-states-and-his-wife-julia-grant-designed-by-john-h-duncan-and-built-in-1897-image556267162.htmlRM2R904CA–Grant's tomb, Riverside Drive, New York, c1900. The General Grant National Memorial, burial place of Ulysses S. Grant, 18th president of the United States, and his wife, Julia Grant. Designed by John H. Duncan and built in 1897.
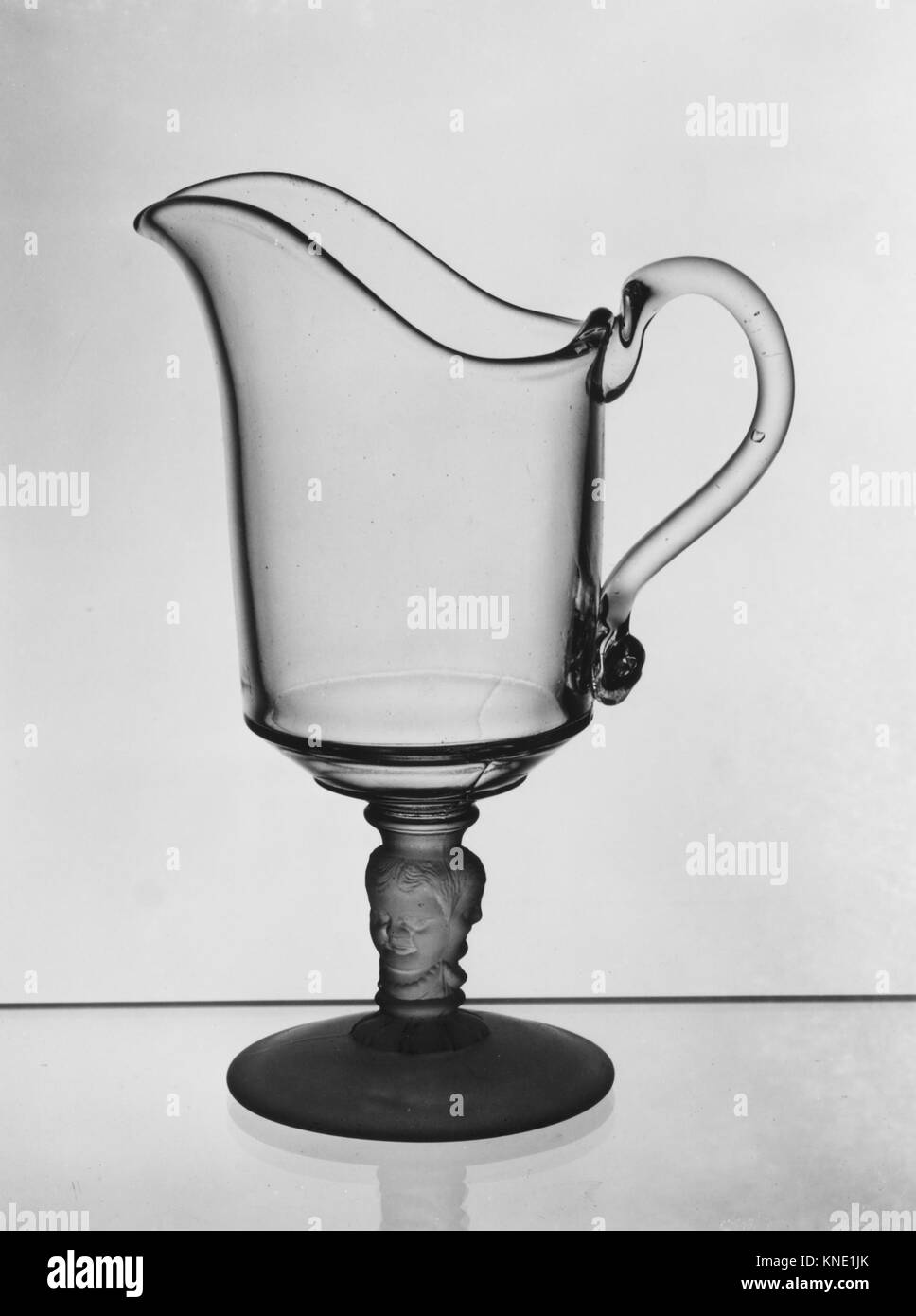 Creamer MET 148809 2687 Designer: Designed by John Ernest Miller, Manufacturer: Manufactured by George Duncan and Sons, 1874?1891, Creamer, 1878?90, Pressed glass, H. 7 5/16 in. (18.6 cm). The Metropolitan Museum of Art, New York. Gift of Mrs. Emily Winthrop Miles, 1946 (46.140.847) Stock Photohttps://www.alamy.com/image-license-details/?v=1https://www.alamy.com/stock-image-creamer-met-148809-2687-designer-designed-by-john-ernest-miller-manufacturer-168109723.html
Creamer MET 148809 2687 Designer: Designed by John Ernest Miller, Manufacturer: Manufactured by George Duncan and Sons, 1874?1891, Creamer, 1878?90, Pressed glass, H. 7 5/16 in. (18.6 cm). The Metropolitan Museum of Art, New York. Gift of Mrs. Emily Winthrop Miles, 1946 (46.140.847) Stock Photohttps://www.alamy.com/image-license-details/?v=1https://www.alamy.com/stock-image-creamer-met-148809-2687-designer-designed-by-john-ernest-miller-manufacturer-168109723.htmlRMKNE1JK–Creamer MET 148809 2687 Designer: Designed by John Ernest Miller, Manufacturer: Manufactured by George Duncan and Sons, 1874?1891, Creamer, 1878?90, Pressed glass, H. 7 5/16 in. (18.6 cm). The Metropolitan Museum of Art, New York. Gift of Mrs. Emily Winthrop Miles, 1946 (46.140.847)
 081014-N-0411D-029 GULFPORT, Miss. (Oct. 14, 2008) Builder John Baker dry-fires his Beretta 9mm pistol during tactical handgun marksmanship training at Woolmarket Pistol and Rifle Range during a Navy Expeditionary Combat Skills School training exercise. The school is designed to build basic-level battlefield competence for sailors from the newly formed Navy Expeditionary Combat Command. (U.S. Navy photo by Mass Communication Specialist 1st Class Roger S. Duncan/Released) US Navy 081014-N-0411D-029 Builder John Baker dry-fires his Beretta 9mm pistol during tactical handgun marksmanship training Stock Photohttps://www.alamy.com/image-license-details/?v=1https://www.alamy.com/stock-photo-081014-n-0411d-029-gulfport-miss-oct-14-2008-builder-john-baker-dry-130253656.html
081014-N-0411D-029 GULFPORT, Miss. (Oct. 14, 2008) Builder John Baker dry-fires his Beretta 9mm pistol during tactical handgun marksmanship training at Woolmarket Pistol and Rifle Range during a Navy Expeditionary Combat Skills School training exercise. The school is designed to build basic-level battlefield competence for sailors from the newly formed Navy Expeditionary Combat Command. (U.S. Navy photo by Mass Communication Specialist 1st Class Roger S. Duncan/Released) US Navy 081014-N-0411D-029 Builder John Baker dry-fires his Beretta 9mm pistol during tactical handgun marksmanship training Stock Photohttps://www.alamy.com/image-license-details/?v=1https://www.alamy.com/stock-photo-081014-n-0411d-029-gulfport-miss-oct-14-2008-builder-john-baker-dry-130253656.htmlRMHFWFT8–081014-N-0411D-029 GULFPORT, Miss. (Oct. 14, 2008) Builder John Baker dry-fires his Beretta 9mm pistol during tactical handgun marksmanship training at Woolmarket Pistol and Rifle Range during a Navy Expeditionary Combat Skills School training exercise. The school is designed to build basic-level battlefield competence for sailors from the newly formed Navy Expeditionary Combat Command. (U.S. Navy photo by Mass Communication Specialist 1st Class Roger S. Duncan/Released) US Navy 081014-N-0411D-029 Builder John Baker dry-fires his Beretta 9mm pistol during tactical handgun marksmanship training
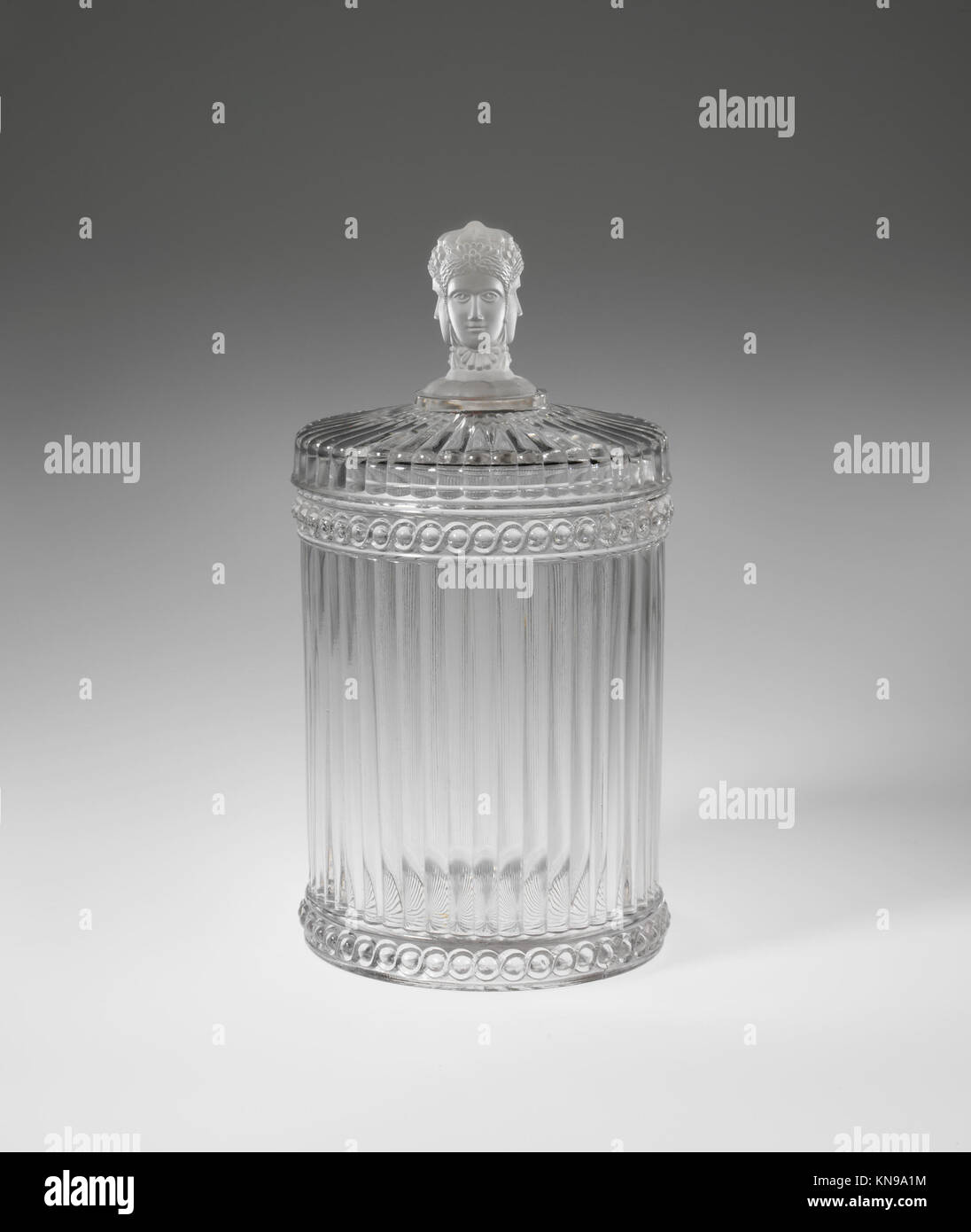 Biscuit jar MET DP208090 2294 Designer: Designed by John Ernest Miller, Manufacturer: Manufactured by George Duncan and Sons, 1874?1891, Biscuit jar, 1878?90, Pressed glass, H. 9 3/8 in. (23.8 cm); Diam. 4 3/4 in. (12.1 cm). The Metropolitan Museum of Art, New York. Gift of Mrs. Emily Winthrop Miles, 1946 (46.140.857a, b) Stock Photohttps://www.alamy.com/image-license-details/?v=1https://www.alamy.com/stock-image-biscuit-jar-met-dp208090-2294-designer-designed-by-john-ernest-miller-168006544.html
Biscuit jar MET DP208090 2294 Designer: Designed by John Ernest Miller, Manufacturer: Manufactured by George Duncan and Sons, 1874?1891, Biscuit jar, 1878?90, Pressed glass, H. 9 3/8 in. (23.8 cm); Diam. 4 3/4 in. (12.1 cm). The Metropolitan Museum of Art, New York. Gift of Mrs. Emily Winthrop Miles, 1946 (46.140.857a, b) Stock Photohttps://www.alamy.com/image-license-details/?v=1https://www.alamy.com/stock-image-biscuit-jar-met-dp208090-2294-designer-designed-by-john-ernest-miller-168006544.htmlRMKN9A1M–Biscuit jar MET DP208090 2294 Designer: Designed by John Ernest Miller, Manufacturer: Manufactured by George Duncan and Sons, 1874?1891, Biscuit jar, 1878?90, Pressed glass, H. 9 3/8 in. (23.8 cm); Diam. 4 3/4 in. (12.1 cm). The Metropolitan Museum of Art, New York. Gift of Mrs. Emily Winthrop Miles, 1946 (46.140.857a, b)
 060327-N-0411D-013 Djibouti, Africa (March 27, 2006) - Navy Equipment Operator 3rd Class John Palmer leads early morning physical training at the Marines Corporal's Course aboard Camp Lemonier, Djibouti. The Corporal's Course is a two-week program designed to teach leadership in E3 and E4 Marines. Camp Lemonier is a joint forces compound, Marines have welcomed several Soldiers, Sailors, and Airmen. U.S. Navy photo by Photographer's Mate 2nd Class Roger S. Duncan (RELEASED) US Navy 060327-N-0411D-013 Navy Equipment Operator 3rd Class John Palmer leads early morning physical training at the Mari Stock Photohttps://www.alamy.com/image-license-details/?v=1https://www.alamy.com/stock-photo-060327-n-0411d-013-djibouti-africa-march-27-2006-navy-equipment-operator-130200577.html
060327-N-0411D-013 Djibouti, Africa (March 27, 2006) - Navy Equipment Operator 3rd Class John Palmer leads early morning physical training at the Marines Corporal's Course aboard Camp Lemonier, Djibouti. The Corporal's Course is a two-week program designed to teach leadership in E3 and E4 Marines. Camp Lemonier is a joint forces compound, Marines have welcomed several Soldiers, Sailors, and Airmen. U.S. Navy photo by Photographer's Mate 2nd Class Roger S. Duncan (RELEASED) US Navy 060327-N-0411D-013 Navy Equipment Operator 3rd Class John Palmer leads early morning physical training at the Mari Stock Photohttps://www.alamy.com/image-license-details/?v=1https://www.alamy.com/stock-photo-060327-n-0411d-013-djibouti-africa-march-27-2006-navy-equipment-operator-130200577.htmlRMHFR44H–060327-N-0411D-013 Djibouti, Africa (March 27, 2006) - Navy Equipment Operator 3rd Class John Palmer leads early morning physical training at the Marines Corporal's Course aboard Camp Lemonier, Djibouti. The Corporal's Course is a two-week program designed to teach leadership in E3 and E4 Marines. Camp Lemonier is a joint forces compound, Marines have welcomed several Soldiers, Sailors, and Airmen. U.S. Navy photo by Photographer's Mate 2nd Class Roger S. Duncan (RELEASED) US Navy 060327-N-0411D-013 Navy Equipment Operator 3rd Class John Palmer leads early morning physical training at the Mari
 LIVING ROOM BY MILLER Stock Photohttps://www.alamy.com/image-license-details/?v=1https://www.alamy.com/stock-photo-living-room-by-miller-105358971.html
LIVING ROOM BY MILLER Stock Photohttps://www.alamy.com/image-license-details/?v=1https://www.alamy.com/stock-photo-living-room-by-miller-105358971.htmlRMG3BECB–LIVING ROOM BY MILLER
 The Memorial Arch-Plaza Entrance to Prospect Park, Brooklyn Stock Photohttps://www.alamy.com/image-license-details/?v=1https://www.alamy.com/the-memorial-arch-plaza-entrance-to-prospect-park-brooklyn-image242515407.html
The Memorial Arch-Plaza Entrance to Prospect Park, Brooklyn Stock Photohttps://www.alamy.com/image-license-details/?v=1https://www.alamy.com/the-memorial-arch-plaza-entrance-to-prospect-park-brooklyn-image242515407.htmlRFT2FETF–The Memorial Arch-Plaza Entrance to Prospect Park, Brooklyn
 BEIGE LIVING ROOM/MILLER Stock Photohttps://www.alamy.com/image-license-details/?v=1https://www.alamy.com/stock-photo-beige-living-roommiller-105358973.html
BEIGE LIVING ROOM/MILLER Stock Photohttps://www.alamy.com/image-license-details/?v=1https://www.alamy.com/stock-photo-beige-living-roommiller-105358973.htmlRMG3BECD–BEIGE LIVING ROOM/MILLER
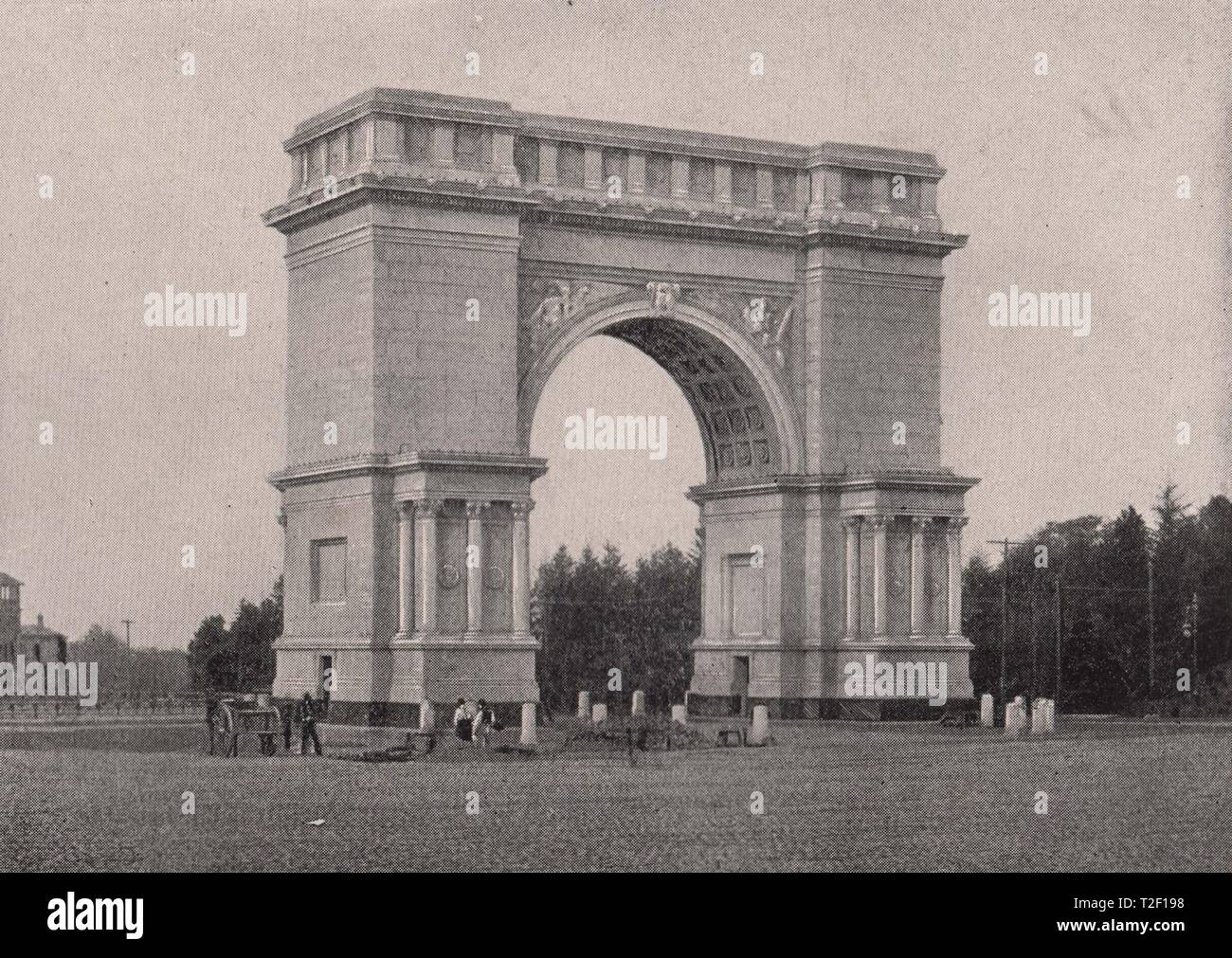 The Memorial Arch-Plaza Entrance to Prospect Park, Brooklyn Stock Photohttps://www.alamy.com/image-license-details/?v=1https://www.alamy.com/the-memorial-arch-plaza-entrance-to-prospect-park-brooklyn-image242504788.html
The Memorial Arch-Plaza Entrance to Prospect Park, Brooklyn Stock Photohttps://www.alamy.com/image-license-details/?v=1https://www.alamy.com/the-memorial-arch-plaza-entrance-to-prospect-park-brooklyn-image242504788.htmlRFT2F198–The Memorial Arch-Plaza Entrance to Prospect Park, Brooklyn
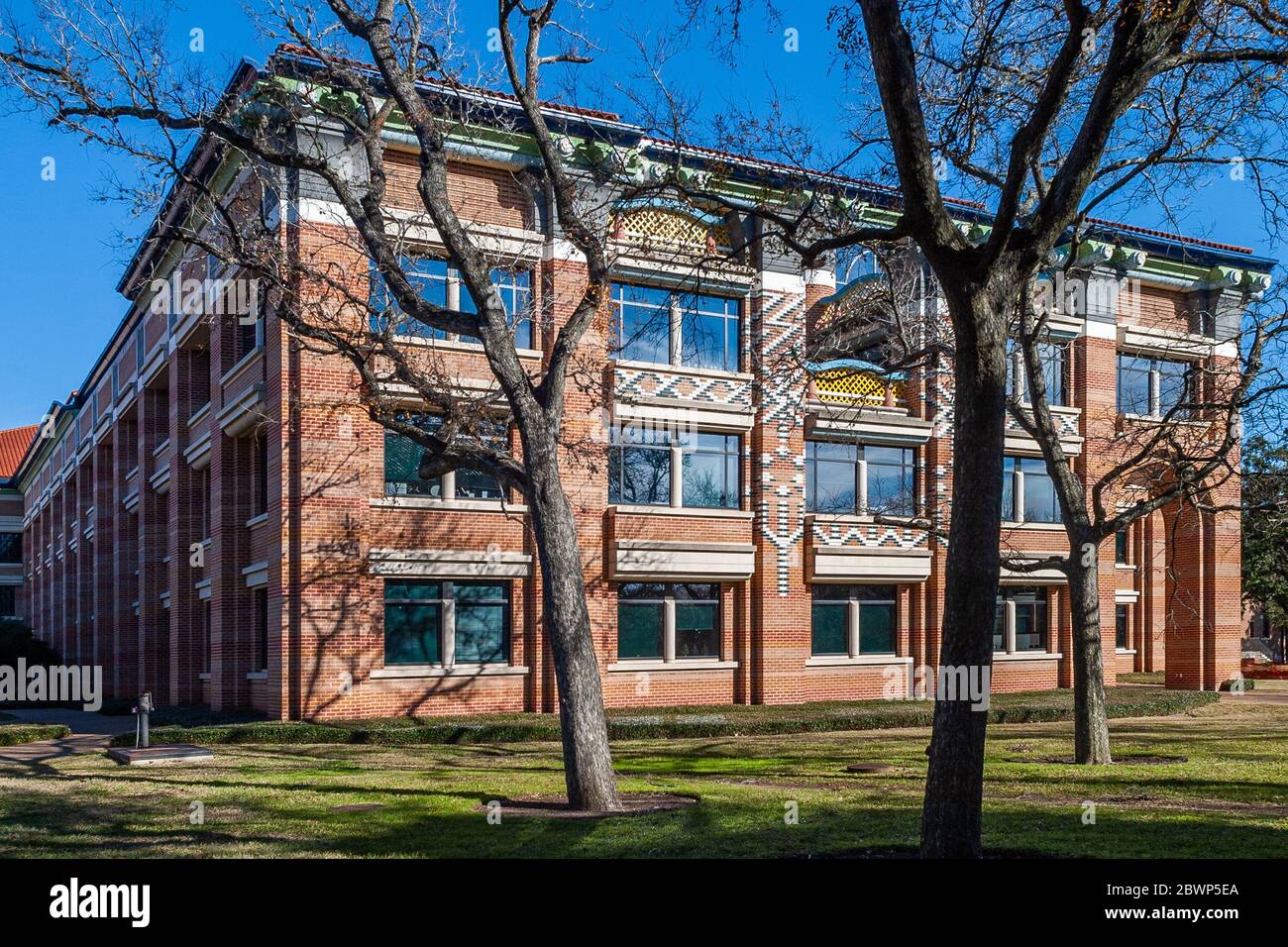 Anne and Charles Duncan Hall at Rice University, designed by John Outram Stock Photohttps://www.alamy.com/image-license-details/?v=1https://www.alamy.com/anne-and-charles-duncan-hall-at-rice-university-designed-by-john-outram-image360061026.html
Anne and Charles Duncan Hall at Rice University, designed by John Outram Stock Photohttps://www.alamy.com/image-license-details/?v=1https://www.alamy.com/anne-and-charles-duncan-hall-at-rice-university-designed-by-john-outram-image360061026.htmlRM2BWP5EA–Anne and Charles Duncan Hall at Rice University, designed by John Outram
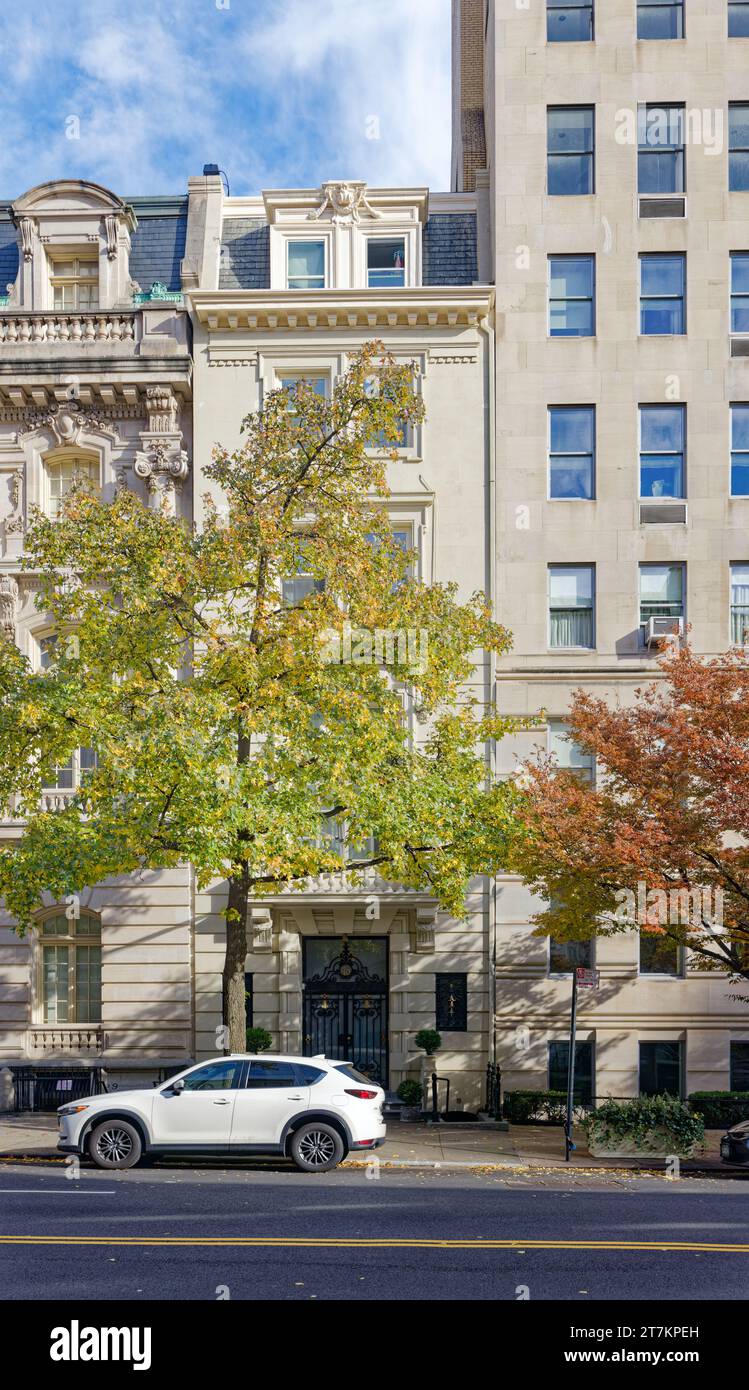 15 East 72nd Street, a Beaux Arts landmark erected 1898, designed by John H. Duncan. Stock Photohttps://www.alamy.com/image-license-details/?v=1https://www.alamy.com/15-east-72nd-street-a-beaux-arts-landmark-erected-1898-designed-by-john-h-duncan-image572679481.html
15 East 72nd Street, a Beaux Arts landmark erected 1898, designed by John H. Duncan. Stock Photohttps://www.alamy.com/image-license-details/?v=1https://www.alamy.com/15-east-72nd-street-a-beaux-arts-landmark-erected-1898-designed-by-john-h-duncan-image572679481.htmlRF2T7KPEH–15 East 72nd Street, a Beaux Arts landmark erected 1898, designed by John H. Duncan.
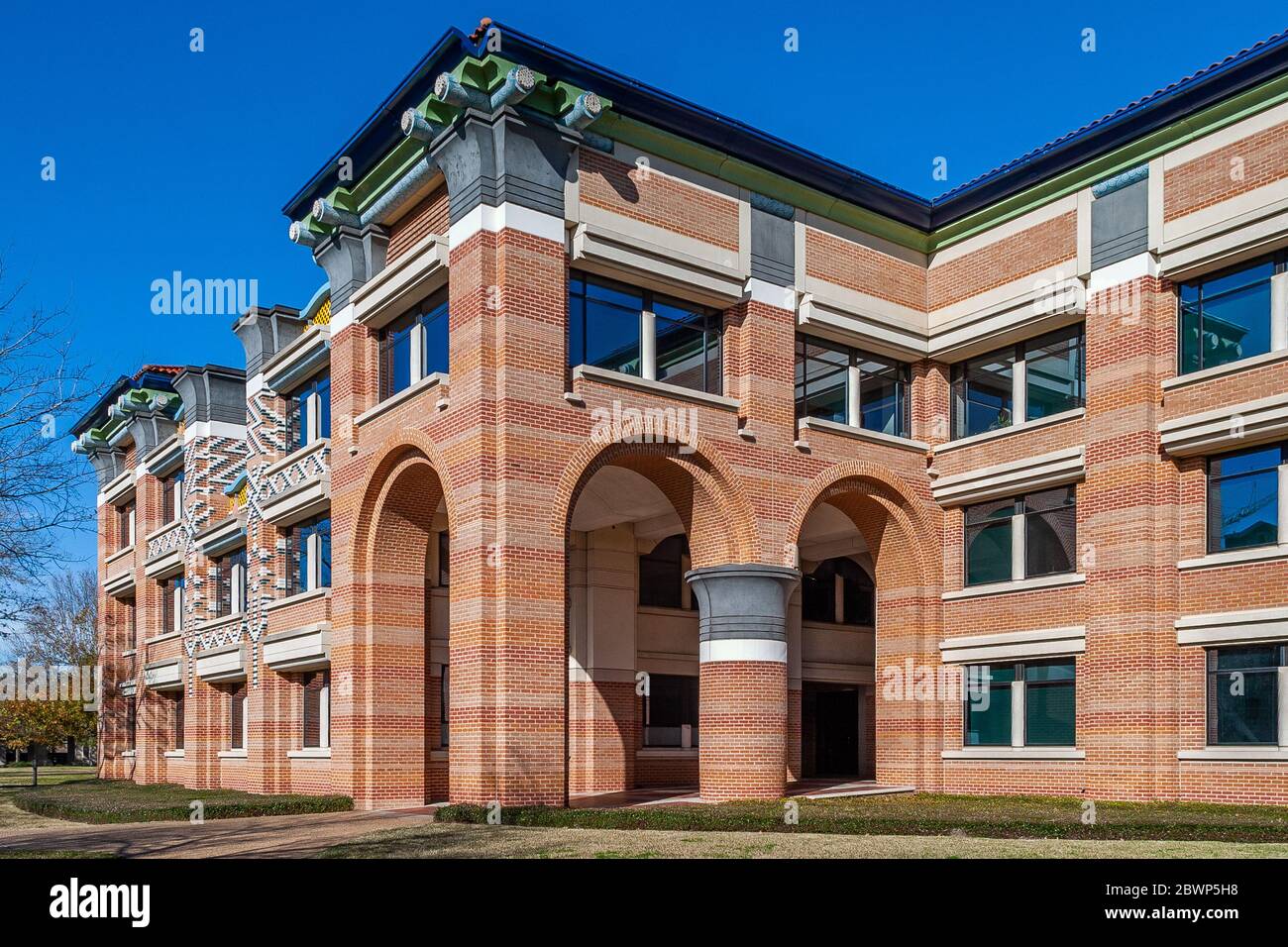 Anne and Charles Duncan Hall at Rice University, designed by John Outram Stock Photohttps://www.alamy.com/image-license-details/?v=1https://www.alamy.com/anne-and-charles-duncan-hall-at-rice-university-designed-by-john-outram-image360061108.html
Anne and Charles Duncan Hall at Rice University, designed by John Outram Stock Photohttps://www.alamy.com/image-license-details/?v=1https://www.alamy.com/anne-and-charles-duncan-hall-at-rice-university-designed-by-john-outram-image360061108.htmlRM2BWP5H8–Anne and Charles Duncan Hall at Rice University, designed by John Outram
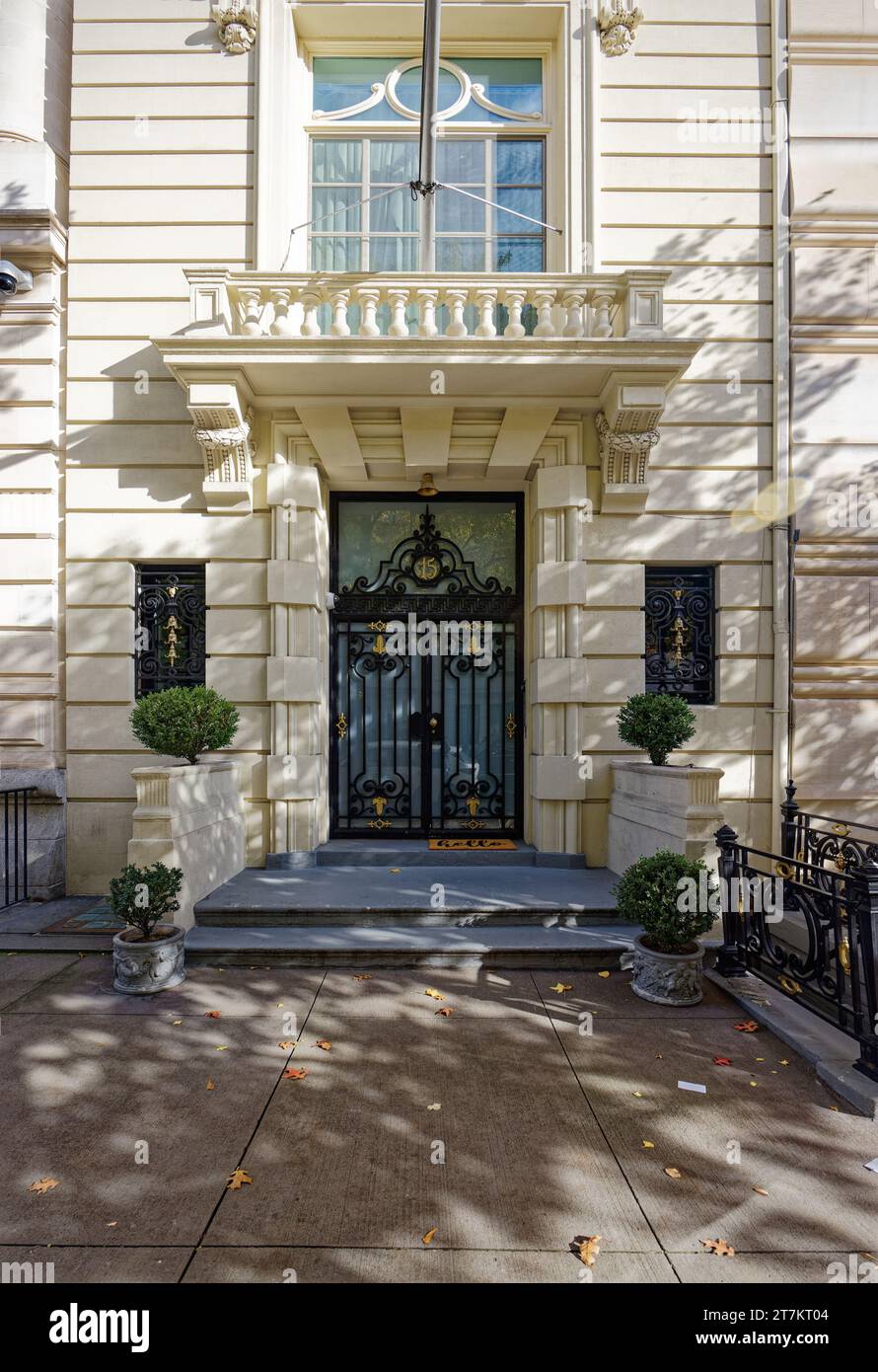 15 East 72nd Street, a Beaux Arts landmark erected 1898, designed by John H. Duncan. Stock Photohttps://www.alamy.com/image-license-details/?v=1https://www.alamy.com/15-east-72nd-street-a-beaux-arts-landmark-erected-1898-designed-by-john-h-duncan-image572680644.html
15 East 72nd Street, a Beaux Arts landmark erected 1898, designed by John H. Duncan. Stock Photohttps://www.alamy.com/image-license-details/?v=1https://www.alamy.com/15-east-72nd-street-a-beaux-arts-landmark-erected-1898-designed-by-john-h-duncan-image572680644.htmlRF2T7KT04–15 East 72nd Street, a Beaux Arts landmark erected 1898, designed by John H. Duncan.
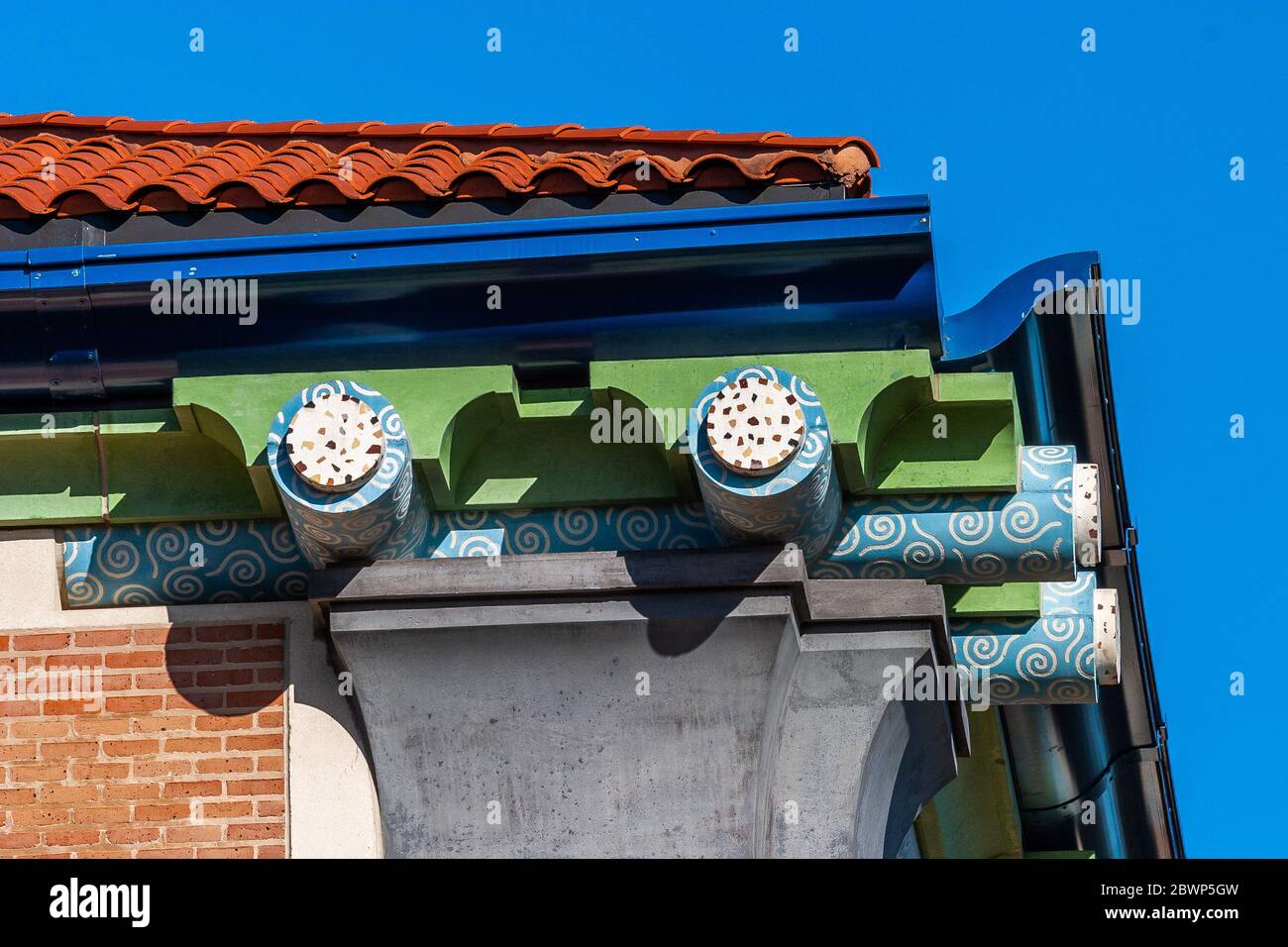 Anne and Charles Duncan Hall at Rice University, designed by John Outram Stock Photohttps://www.alamy.com/image-license-details/?v=1https://www.alamy.com/anne-and-charles-duncan-hall-at-rice-university-designed-by-john-outram-image360061097.html
Anne and Charles Duncan Hall at Rice University, designed by John Outram Stock Photohttps://www.alamy.com/image-license-details/?v=1https://www.alamy.com/anne-and-charles-duncan-hall-at-rice-university-designed-by-john-outram-image360061097.htmlRM2BWP5GW–Anne and Charles Duncan Hall at Rice University, designed by John Outram
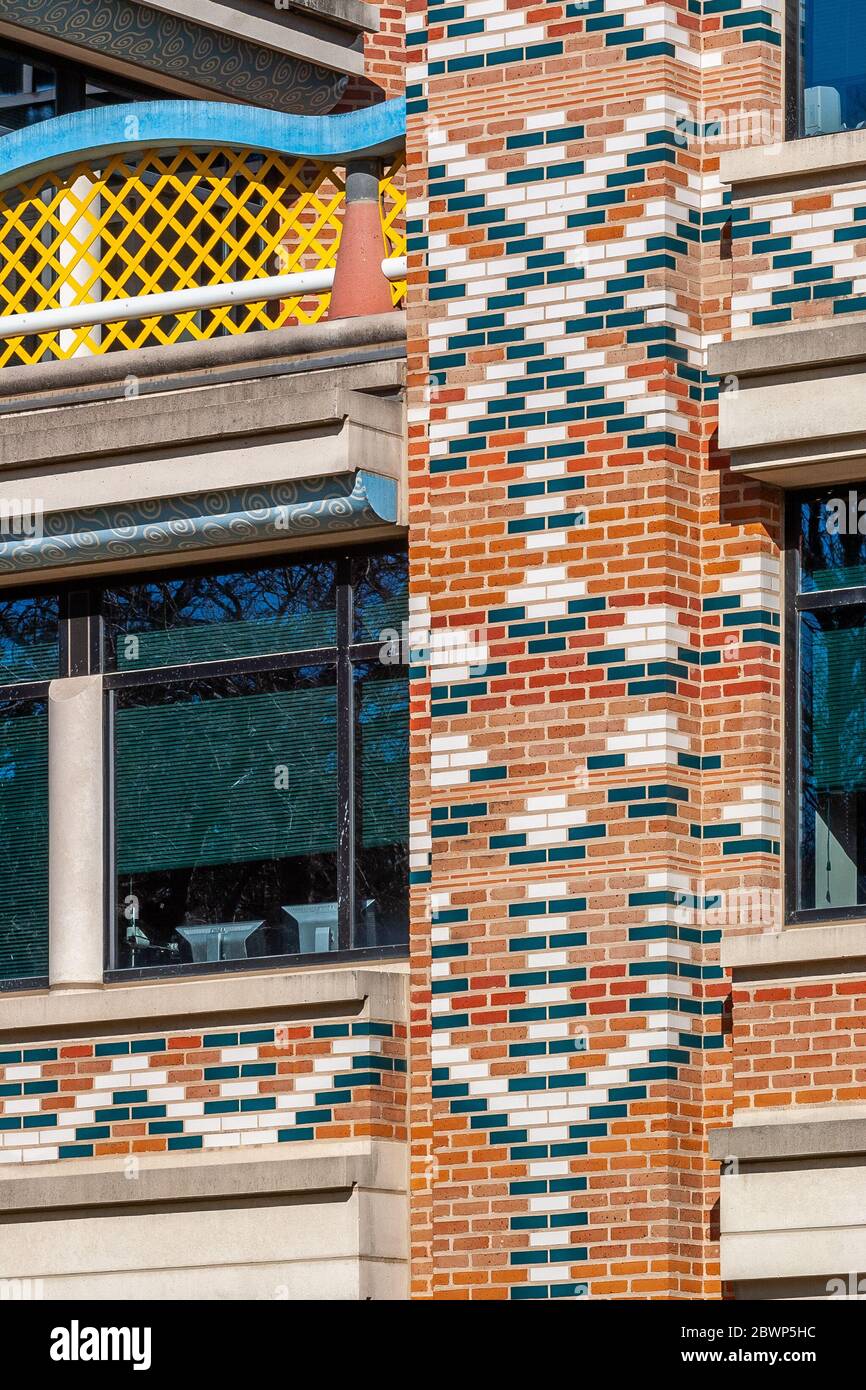 Anne and Charles Duncan Hall at Rice University, designed by John Outram Stock Photohttps://www.alamy.com/image-license-details/?v=1https://www.alamy.com/anne-and-charles-duncan-hall-at-rice-university-designed-by-john-outram-image360061112.html
Anne and Charles Duncan Hall at Rice University, designed by John Outram Stock Photohttps://www.alamy.com/image-license-details/?v=1https://www.alamy.com/anne-and-charles-duncan-hall-at-rice-university-designed-by-john-outram-image360061112.htmlRM2BWP5HC–Anne and Charles Duncan Hall at Rice University, designed by John Outram
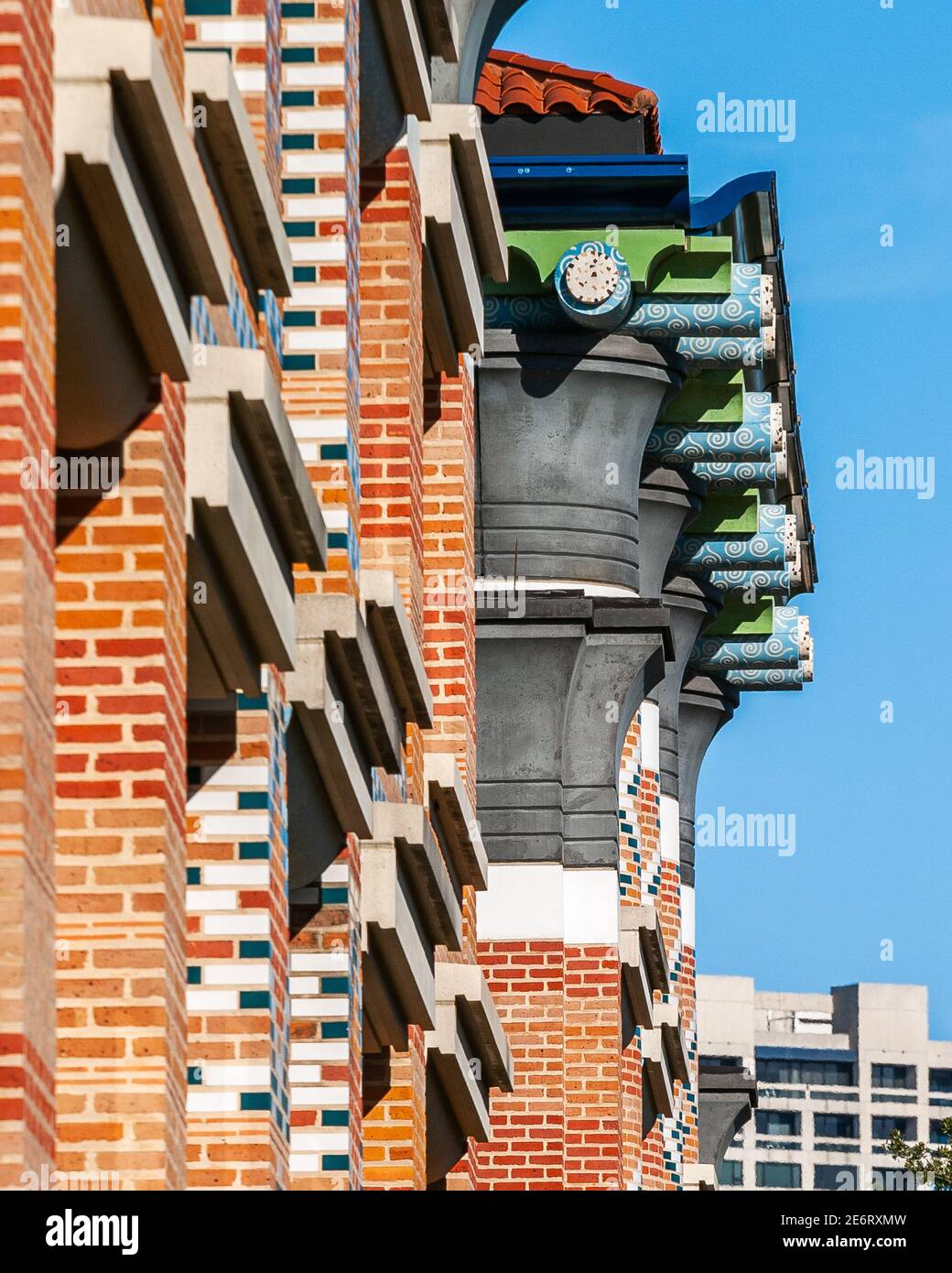 Duncan Hall at Rice University designed by John Outram Stock Photohttps://www.alamy.com/image-license-details/?v=1https://www.alamy.com/duncan-hall-at-rice-university-designed-by-john-outram-image400052265.html
Duncan Hall at Rice University designed by John Outram Stock Photohttps://www.alamy.com/image-license-details/?v=1https://www.alamy.com/duncan-hall-at-rice-university-designed-by-john-outram-image400052265.htmlRM2E6RXMW–Duncan Hall at Rice University designed by John Outram
