Quick filters:
Double pitch roof Stock Photos and Images
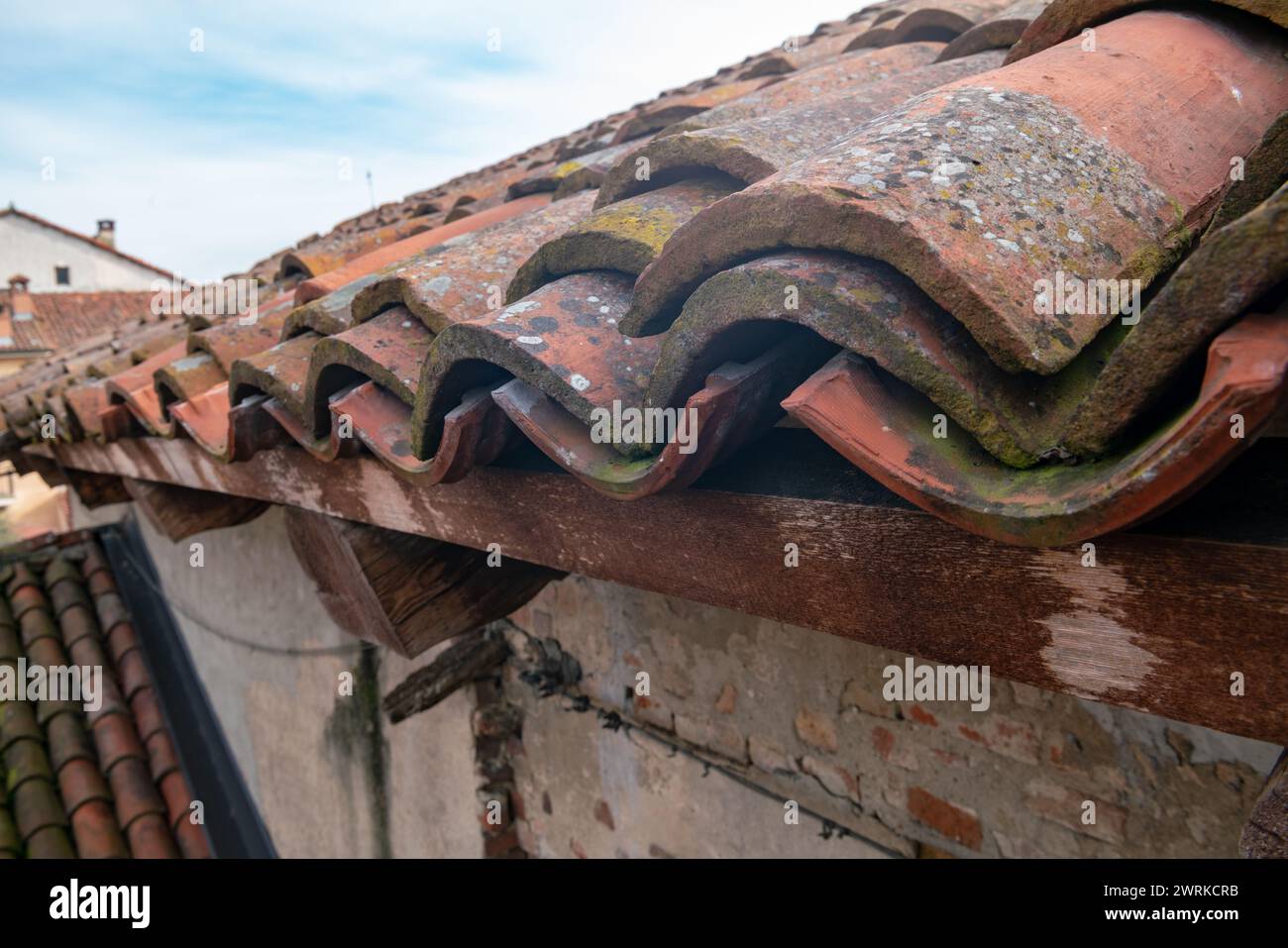 tiled roof supported on a double pitch roof, the old tiles tend to slip over time, because they are not fixed. ancient method of covering. Stock Photohttps://www.alamy.com/image-license-details/?v=1https://www.alamy.com/tiled-roof-supported-on-a-double-pitch-roof-the-old-tiles-tend-to-slip-over-time-because-they-are-not-fixed-ancient-method-of-covering-image599716751.html
tiled roof supported on a double pitch roof, the old tiles tend to slip over time, because they are not fixed. ancient method of covering. Stock Photohttps://www.alamy.com/image-license-details/?v=1https://www.alamy.com/tiled-roof-supported-on-a-double-pitch-roof-the-old-tiles-tend-to-slip-over-time-because-they-are-not-fixed-ancient-method-of-covering-image599716751.htmlRF2WRKCRB–tiled roof supported on a double pitch roof, the old tiles tend to slip over time, because they are not fixed. ancient method of covering.
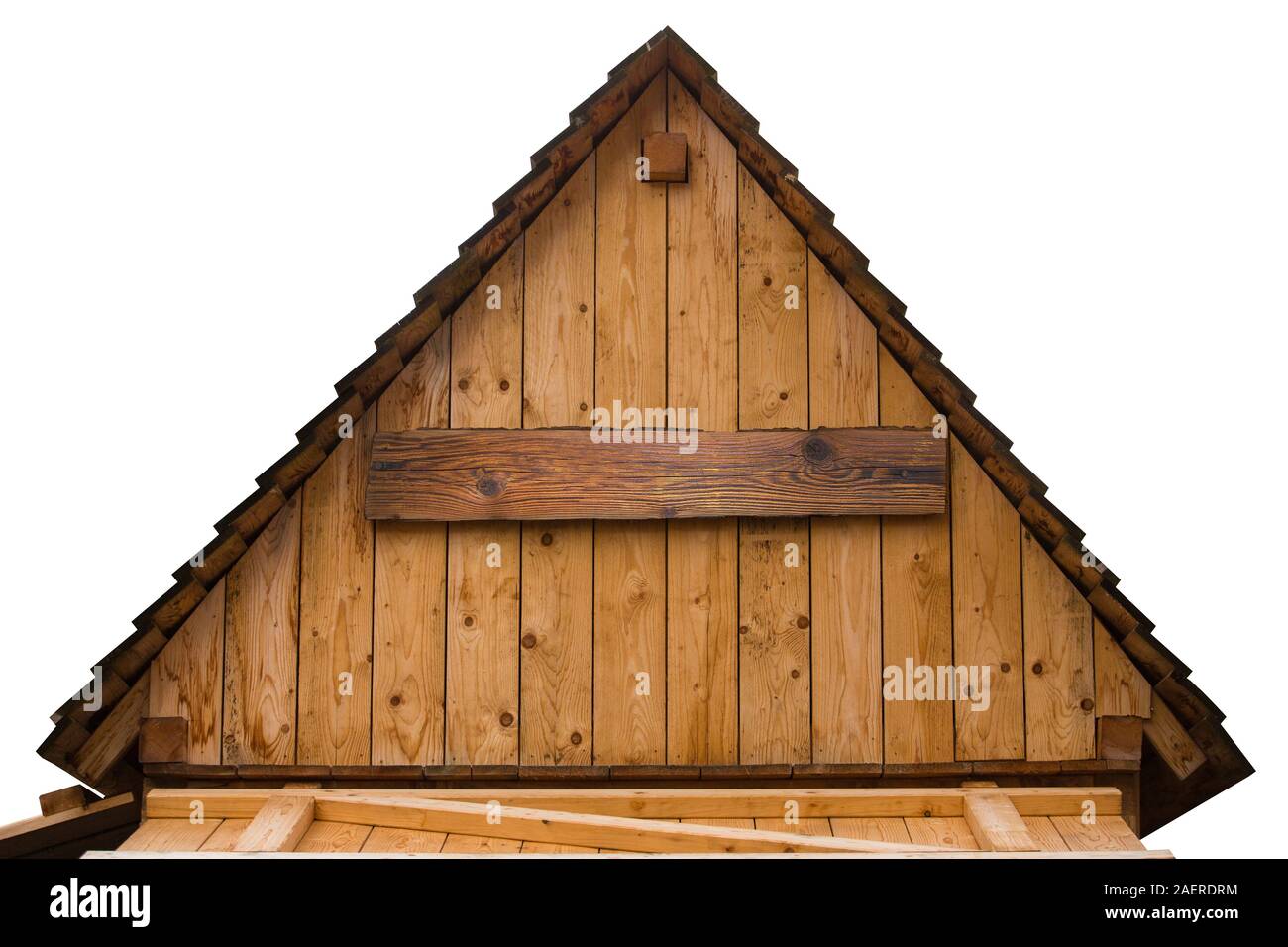 Outdoor attic view of an old wooden house isolated over white background. Double pitched, two slopes roof of a wood shack. Stock Photohttps://www.alamy.com/image-license-details/?v=1https://www.alamy.com/outdoor-attic-view-of-an-old-wooden-house-isolated-over-white-background-double-pitched-two-slopes-roof-of-a-wood-shack-image336117928.html
Outdoor attic view of an old wooden house isolated over white background. Double pitched, two slopes roof of a wood shack. Stock Photohttps://www.alamy.com/image-license-details/?v=1https://www.alamy.com/outdoor-attic-view-of-an-old-wooden-house-isolated-over-white-background-double-pitched-two-slopes-roof-of-a-wood-shack-image336117928.htmlRF2AERDRM–Outdoor attic view of an old wooden house isolated over white background. Double pitched, two slopes roof of a wood shack.
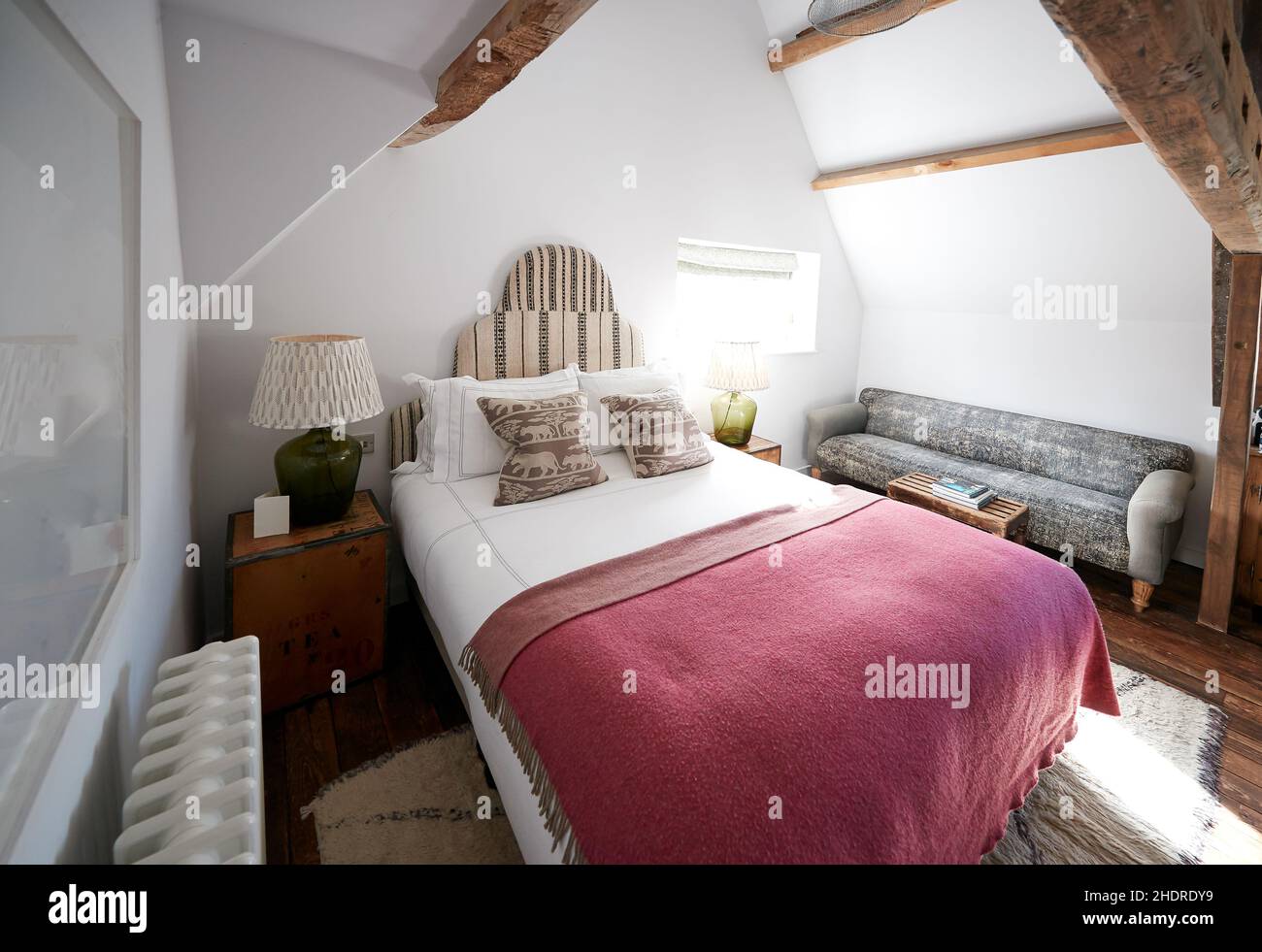 double bed, hotel room, luxurious, double beds, hotel rooms Stock Photohttps://www.alamy.com/image-license-details/?v=1https://www.alamy.com/double-bed-hotel-room-luxurious-double-beds-hotel-rooms-image455975949.html
double bed, hotel room, luxurious, double beds, hotel rooms Stock Photohttps://www.alamy.com/image-license-details/?v=1https://www.alamy.com/double-bed-hotel-room-luxurious-double-beds-hotel-rooms-image455975949.htmlRF2HDRDY9–double bed, hotel room, luxurious, double beds, hotel rooms
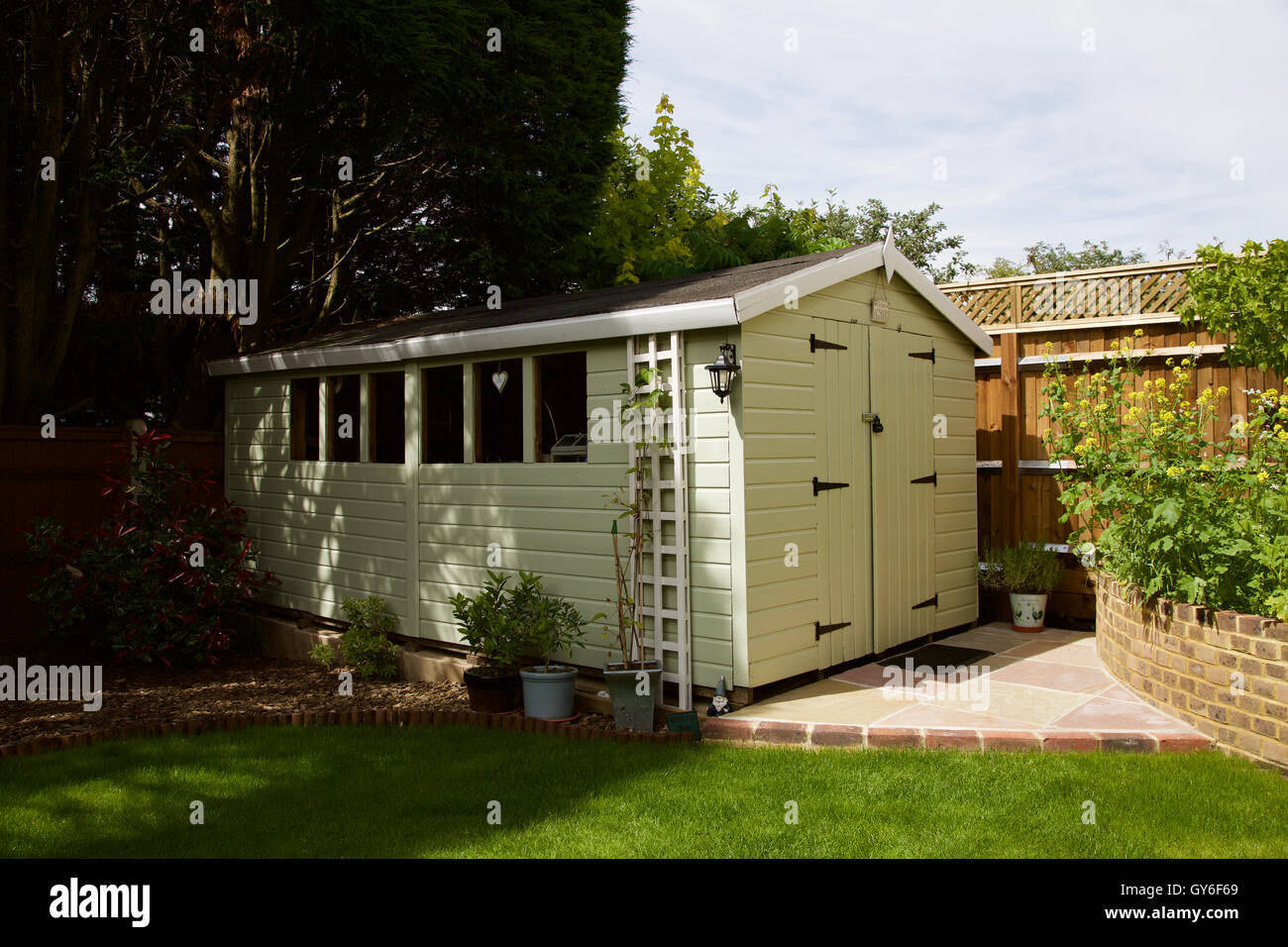 Large pale green painted shed in suburban back garden with lawn trees and fence with trellis and paving and pitch roof Stock Photohttps://www.alamy.com/image-license-details/?v=1https://www.alamy.com/stock-photo-large-pale-green-painted-shed-in-suburban-back-garden-with-lawn-trees-120001569.html
Large pale green painted shed in suburban back garden with lawn trees and fence with trellis and paving and pitch roof Stock Photohttps://www.alamy.com/image-license-details/?v=1https://www.alamy.com/stock-photo-large-pale-green-painted-shed-in-suburban-back-garden-with-lawn-trees-120001569.htmlRFGY6F69–Large pale green painted shed in suburban back garden with lawn trees and fence with trellis and paving and pitch roof
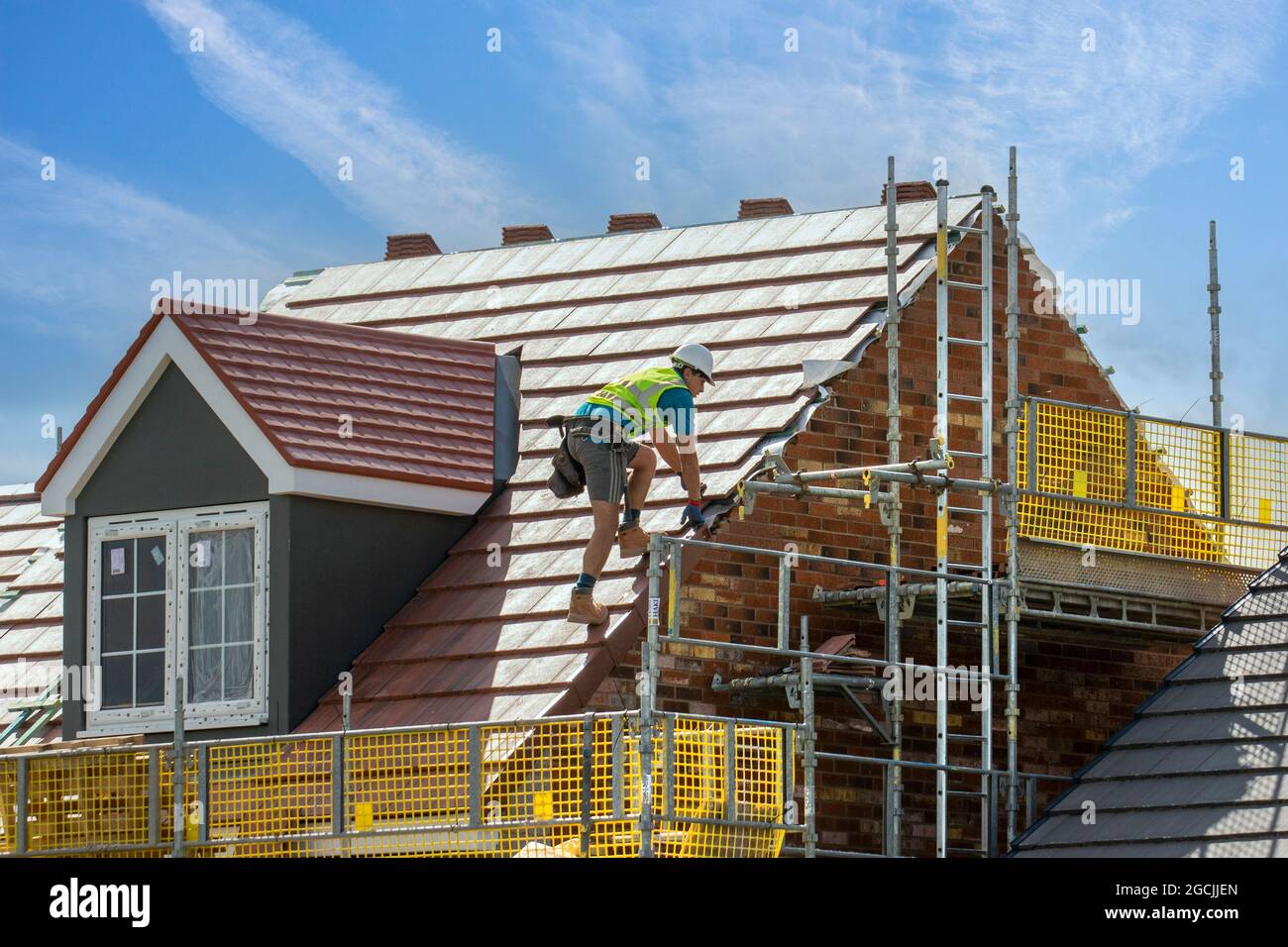 Roof Slater Tiler Keepmoat homes property developers, a development site in Chorley. Builders Start construction on this large new housing, roofs timber slats dormer, Ridge board, rafters and dormer construction, roof members, cheek fascia board timber boarding soffit framing and cladding apex roof timbers. Pitched roof dormer build on green field estate, UK Stock Photohttps://www.alamy.com/image-license-details/?v=1https://www.alamy.com/roof-slater-tiler-keepmoat-homes-property-developers-a-development-site-in-chorley-builders-start-construction-on-this-large-new-housing-roofs-timber-slats-dormer-ridge-board-rafters-and-dormer-construction-roof-members-cheek-fascia-board-timber-boarding-soffit-framing-and-cladding-apex-roof-timbers-pitched-roof-dormer-build-on-green-field-estate-uk-image438044733.html
Roof Slater Tiler Keepmoat homes property developers, a development site in Chorley. Builders Start construction on this large new housing, roofs timber slats dormer, Ridge board, rafters and dormer construction, roof members, cheek fascia board timber boarding soffit framing and cladding apex roof timbers. Pitched roof dormer build on green field estate, UK Stock Photohttps://www.alamy.com/image-license-details/?v=1https://www.alamy.com/roof-slater-tiler-keepmoat-homes-property-developers-a-development-site-in-chorley-builders-start-construction-on-this-large-new-housing-roofs-timber-slats-dormer-ridge-board-rafters-and-dormer-construction-roof-members-cheek-fascia-board-timber-boarding-soffit-framing-and-cladding-apex-roof-timbers-pitched-roof-dormer-build-on-green-field-estate-uk-image438044733.htmlRM2GCJJEN–Roof Slater Tiler Keepmoat homes property developers, a development site in Chorley. Builders Start construction on this large new housing, roofs timber slats dormer, Ridge board, rafters and dormer construction, roof members, cheek fascia board timber boarding soffit framing and cladding apex roof timbers. Pitched roof dormer build on green field estate, UK
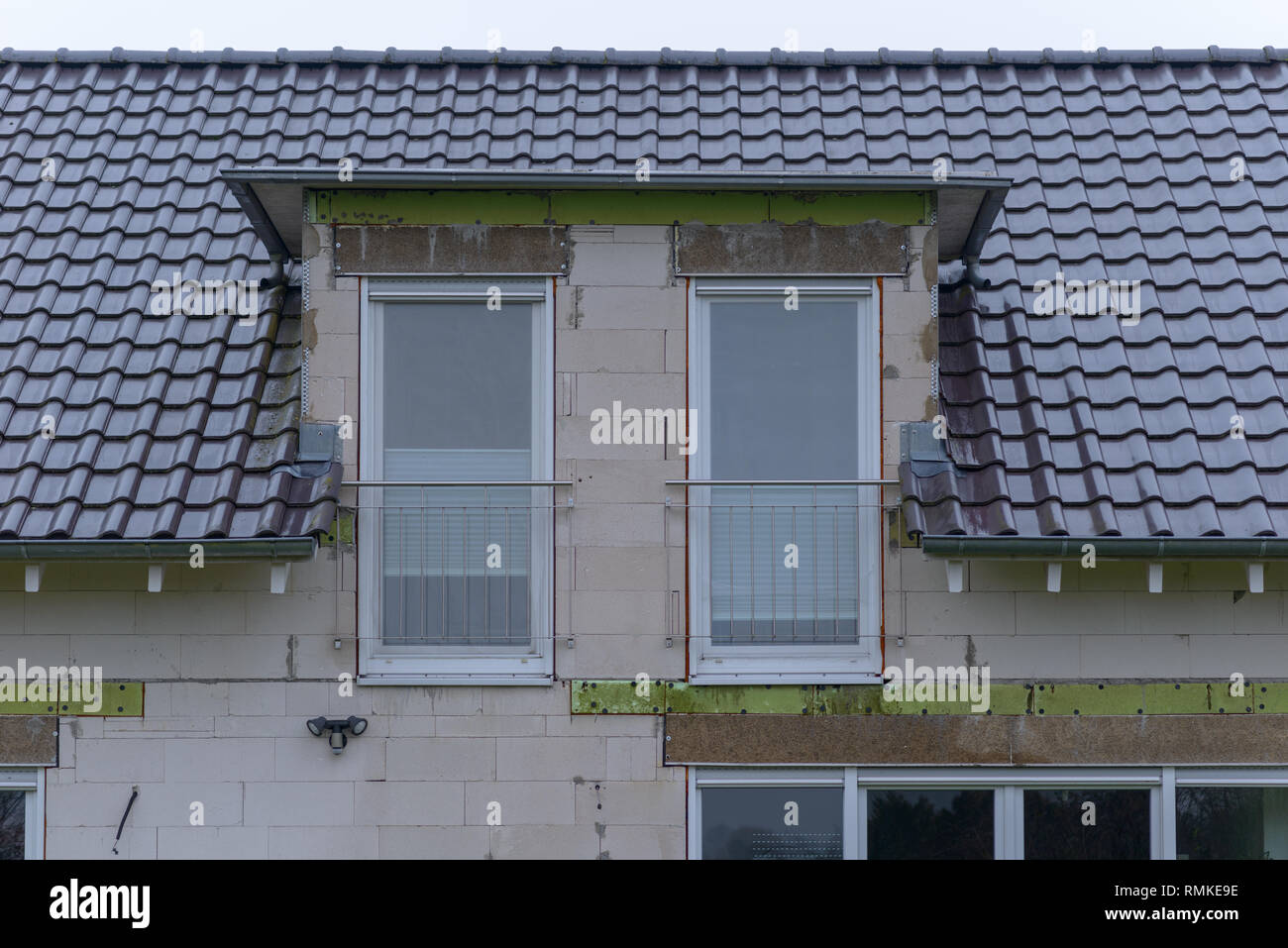 Dormer windows in a cement block building built into the pitch of a black tiled roof Stock Photohttps://www.alamy.com/image-license-details/?v=1https://www.alamy.com/dormer-windows-in-a-cement-block-building-built-into-the-pitch-of-a-black-tiled-roof-image236456234.html
Dormer windows in a cement block building built into the pitch of a black tiled roof Stock Photohttps://www.alamy.com/image-license-details/?v=1https://www.alamy.com/dormer-windows-in-a-cement-block-building-built-into-the-pitch-of-a-black-tiled-roof-image236456234.htmlRFRMKE9E–Dormer windows in a cement block building built into the pitch of a black tiled roof
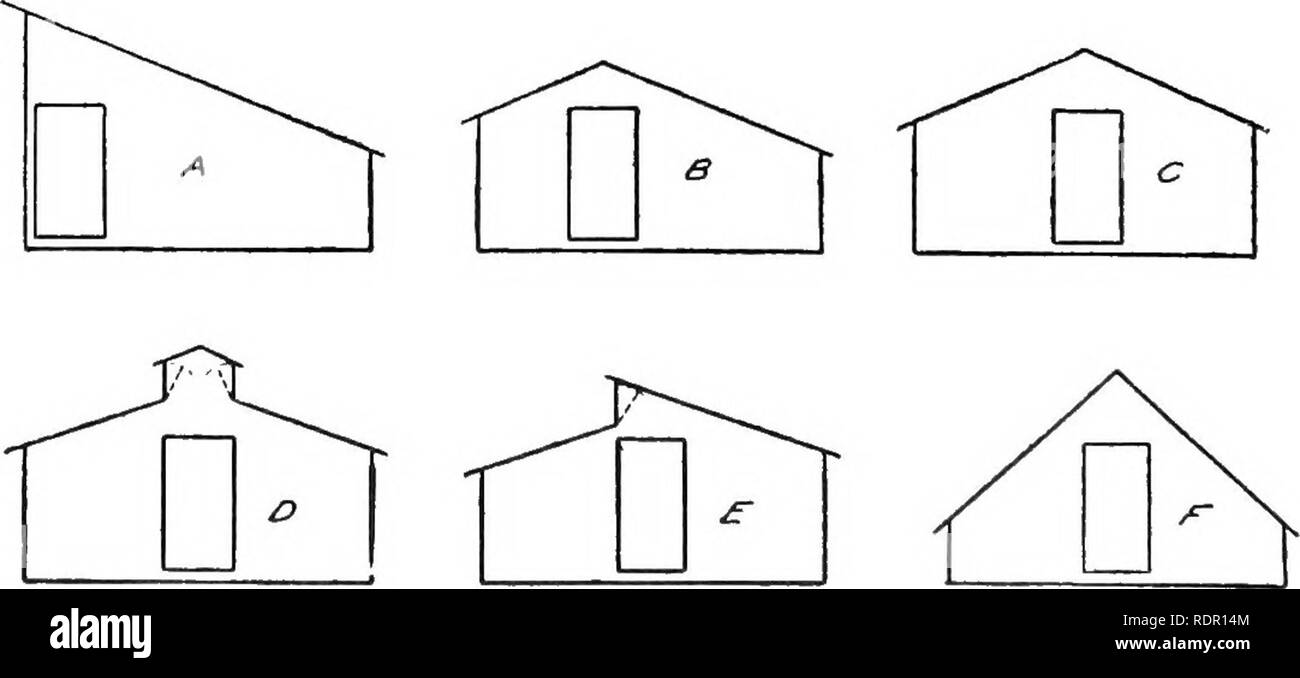 . Practical poultry production . Poultry. Figure 134.—Showing the method of placing the rafters for a two-thirds pitch roof. The crosspieees and uprights in the middle as shown in the picture are but temporary braces and will be removed. house, depending upon its size, are usually built of 3 x 4 or 4 X 6 or 6 X 6 inch lumber. The roof. There are six different styles of roof as shown in Figure 135.. Figure 135.—Types of roofs for poultry houses, (a) Shed roof or single-pitch type, (b) Combination or two-thirds pitch, (c) Gable or double pitch, (d) Monitor, (e) Semi-monitor, (f) A-shaped.. Pleas Stock Photohttps://www.alamy.com/image-license-details/?v=1https://www.alamy.com/practical-poultry-production-poultry-figure-134showing-the-method-of-placing-the-rafters-for-a-two-thirds-pitch-roof-the-crosspieees-and-uprights-in-the-middle-as-shown-in-the-picture-are-but-temporary-braces-and-will-be-removed-house-depending-upon-its-size-are-usually-built-of-3-x-4-or-4-x-6-or-6-x-6-inch-lumber-the-roof-there-are-six-different-styles-of-roof-as-shown-in-figure-135-figure-135types-of-roofs-for-poultry-houses-a-shed-roof-or-single-pitch-type-b-combination-or-two-thirds-pitch-c-gable-or-double-pitch-d-monitor-e-semi-monitor-f-a-shaped-pleas-image232231124.html
. Practical poultry production . Poultry. Figure 134.—Showing the method of placing the rafters for a two-thirds pitch roof. The crosspieees and uprights in the middle as shown in the picture are but temporary braces and will be removed. house, depending upon its size, are usually built of 3 x 4 or 4 X 6 or 6 X 6 inch lumber. The roof. There are six different styles of roof as shown in Figure 135.. Figure 135.—Types of roofs for poultry houses, (a) Shed roof or single-pitch type, (b) Combination or two-thirds pitch, (c) Gable or double pitch, (d) Monitor, (e) Semi-monitor, (f) A-shaped.. Pleas Stock Photohttps://www.alamy.com/image-license-details/?v=1https://www.alamy.com/practical-poultry-production-poultry-figure-134showing-the-method-of-placing-the-rafters-for-a-two-thirds-pitch-roof-the-crosspieees-and-uprights-in-the-middle-as-shown-in-the-picture-are-but-temporary-braces-and-will-be-removed-house-depending-upon-its-size-are-usually-built-of-3-x-4-or-4-x-6-or-6-x-6-inch-lumber-the-roof-there-are-six-different-styles-of-roof-as-shown-in-figure-135-figure-135types-of-roofs-for-poultry-houses-a-shed-roof-or-single-pitch-type-b-combination-or-two-thirds-pitch-c-gable-or-double-pitch-d-monitor-e-semi-monitor-f-a-shaped-pleas-image232231124.htmlRMRDR14M–. Practical poultry production . Poultry. Figure 134.—Showing the method of placing the rafters for a two-thirds pitch roof. The crosspieees and uprights in the middle as shown in the picture are but temporary braces and will be removed. house, depending upon its size, are usually built of 3 x 4 or 4 X 6 or 6 X 6 inch lumber. The roof. There are six different styles of roof as shown in Figure 135.. Figure 135.—Types of roofs for poultry houses, (a) Shed roof or single-pitch type, (b) Combination or two-thirds pitch, (c) Gable or double pitch, (d) Monitor, (e) Semi-monitor, (f) A-shaped.. Pleas
 A view of the Krupp parent house near the headsquarters of ThyssenKrupp in Essen, Germany, 08 July 2013. ThyssenKrupp is in financial difficulties because of bad investments abroad worth billions. Photo: ROLF VENNENBERND Stock Photohttps://www.alamy.com/image-license-details/?v=1https://www.alamy.com/stock-photo-a-view-of-the-krupp-parent-house-near-the-headsquarters-of-thyssenkrupp-57982538.html
A view of the Krupp parent house near the headsquarters of ThyssenKrupp in Essen, Germany, 08 July 2013. ThyssenKrupp is in financial difficulties because of bad investments abroad worth billions. Photo: ROLF VENNENBERND Stock Photohttps://www.alamy.com/image-license-details/?v=1https://www.alamy.com/stock-photo-a-view-of-the-krupp-parent-house-near-the-headsquarters-of-thyssenkrupp-57982538.htmlRMDA998X–A view of the Krupp parent house near the headsquarters of ThyssenKrupp in Essen, Germany, 08 July 2013. ThyssenKrupp is in financial difficulties because of bad investments abroad worth billions. Photo: ROLF VENNENBERND
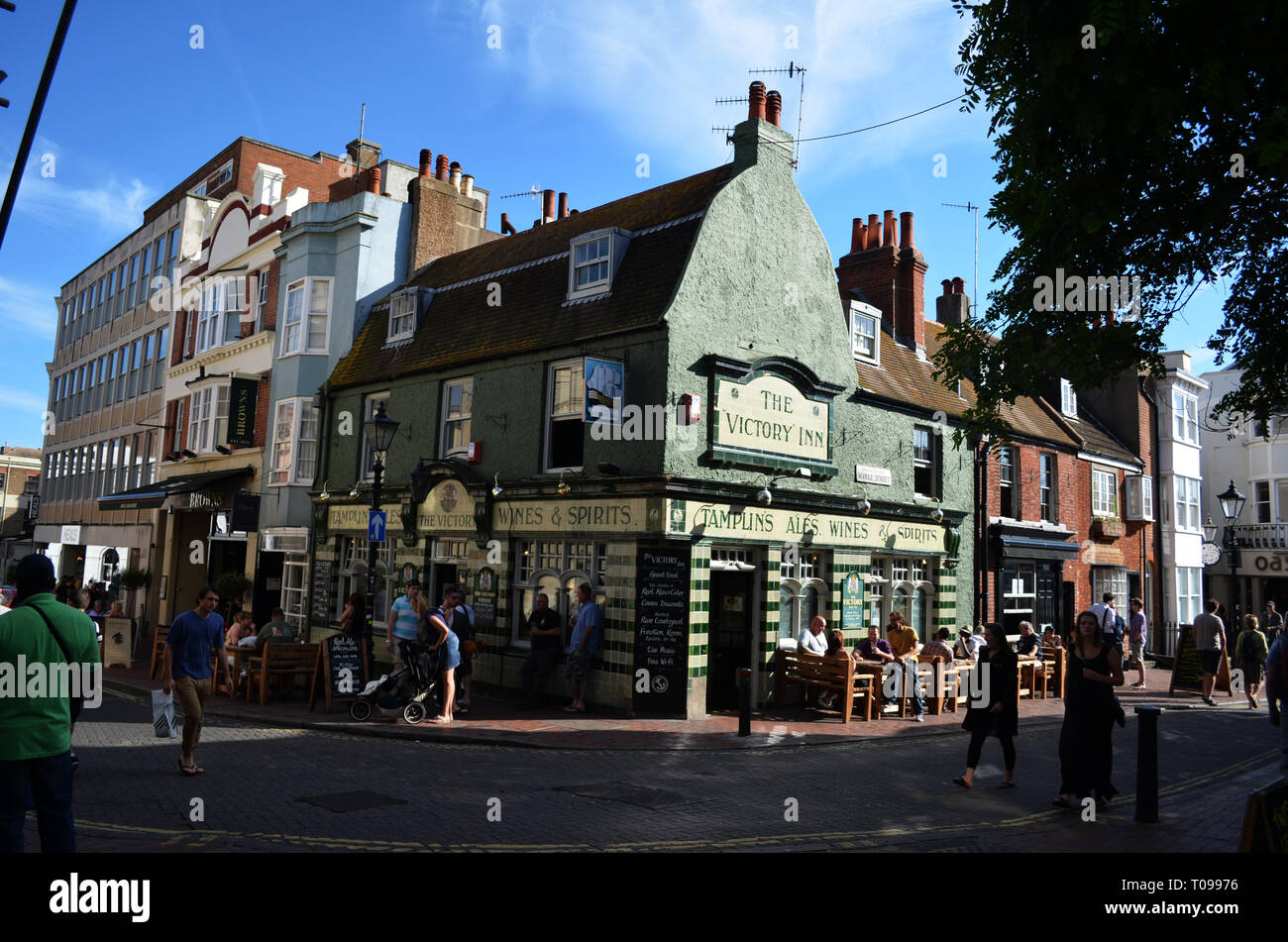 Victory Inn, Duke Street, Brighton in 2012 number 3816 Stock Photohttps://www.alamy.com/image-license-details/?v=1https://www.alamy.com/victory-inn-duke-street-brighton-in-2012-number-3816-image241149978.html
Victory Inn, Duke Street, Brighton in 2012 number 3816 Stock Photohttps://www.alamy.com/image-license-details/?v=1https://www.alamy.com/victory-inn-duke-street-brighton-in-2012-number-3816-image241149978.htmlRMT09976–Victory Inn, Duke Street, Brighton in 2012 number 3816
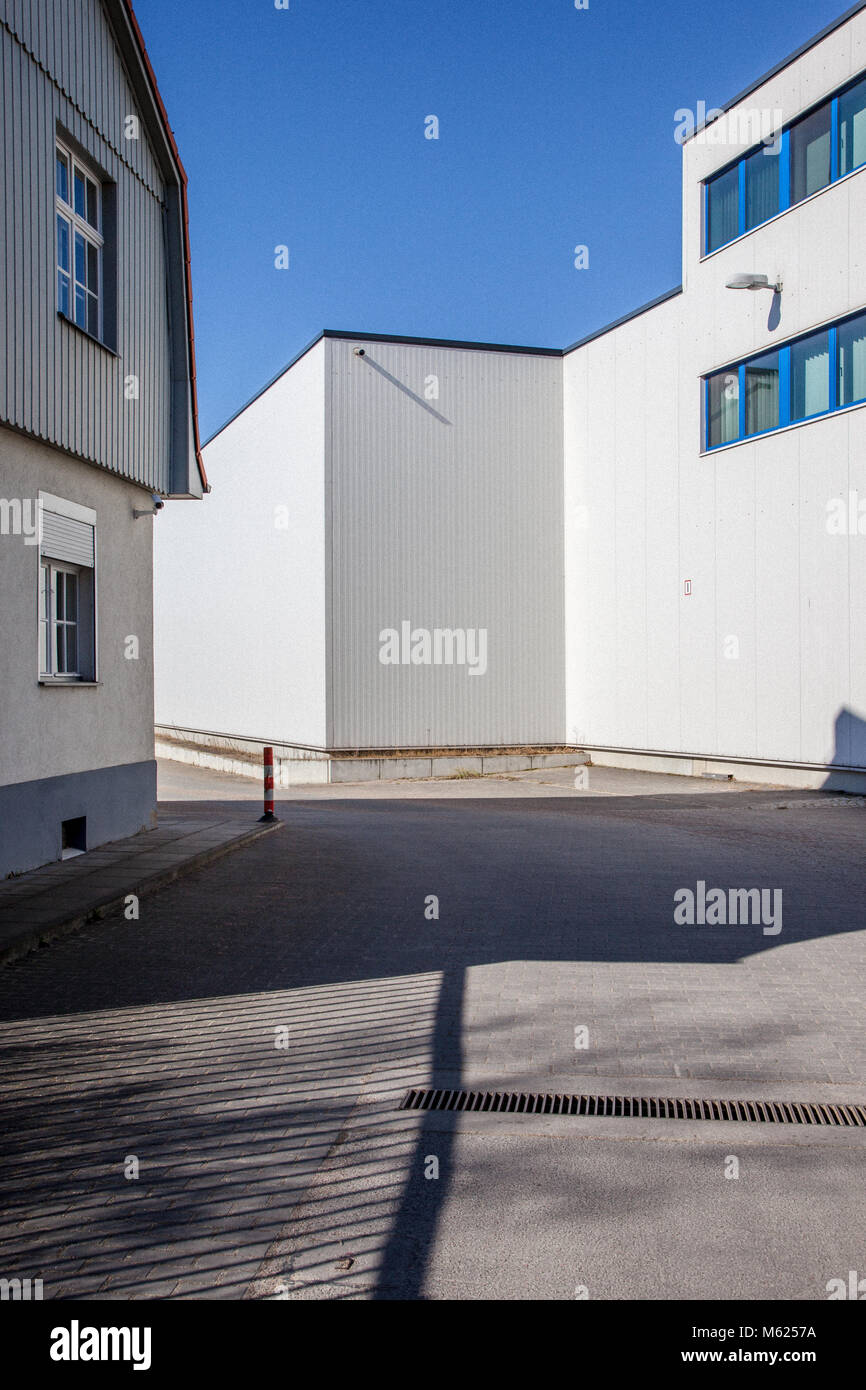 Slip road between an old and a new trade building. Stock Photohttps://www.alamy.com/image-license-details/?v=1https://www.alamy.com/stock-photo-slip-road-between-an-old-and-a-new-trade-building-175839646.html
Slip road between an old and a new trade building. Stock Photohttps://www.alamy.com/image-license-details/?v=1https://www.alamy.com/stock-photo-slip-road-between-an-old-and-a-new-trade-building-175839646.htmlRMM6257A–Slip road between an old and a new trade building.
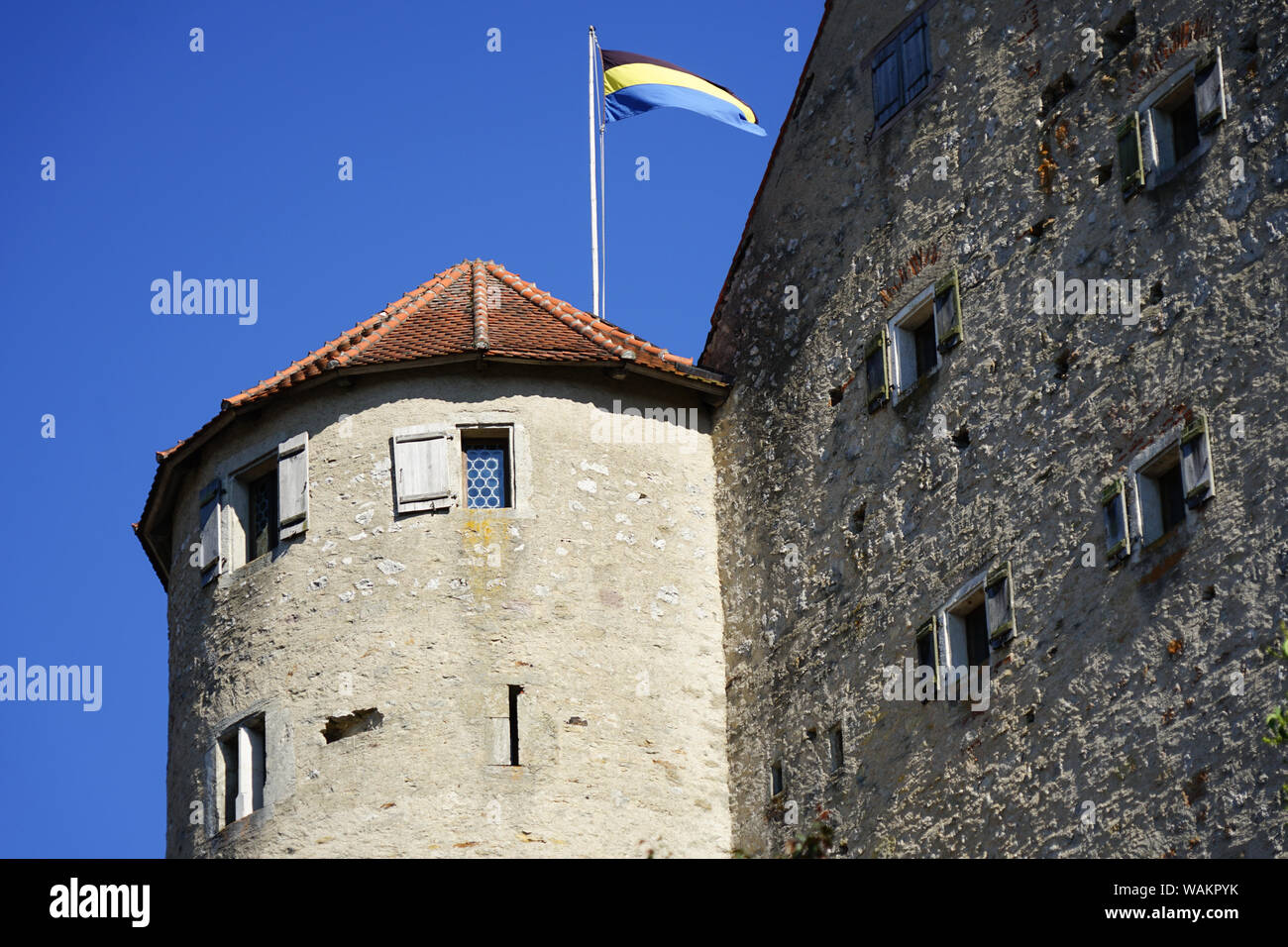 Wolfsegg Castle Stock Photohttps://www.alamy.com/image-license-details/?v=1https://www.alamy.com/wolfsegg-castle-image264737191.html
Wolfsegg Castle Stock Photohttps://www.alamy.com/image-license-details/?v=1https://www.alamy.com/wolfsegg-castle-image264737191.htmlRFWAKPYK–Wolfsegg Castle
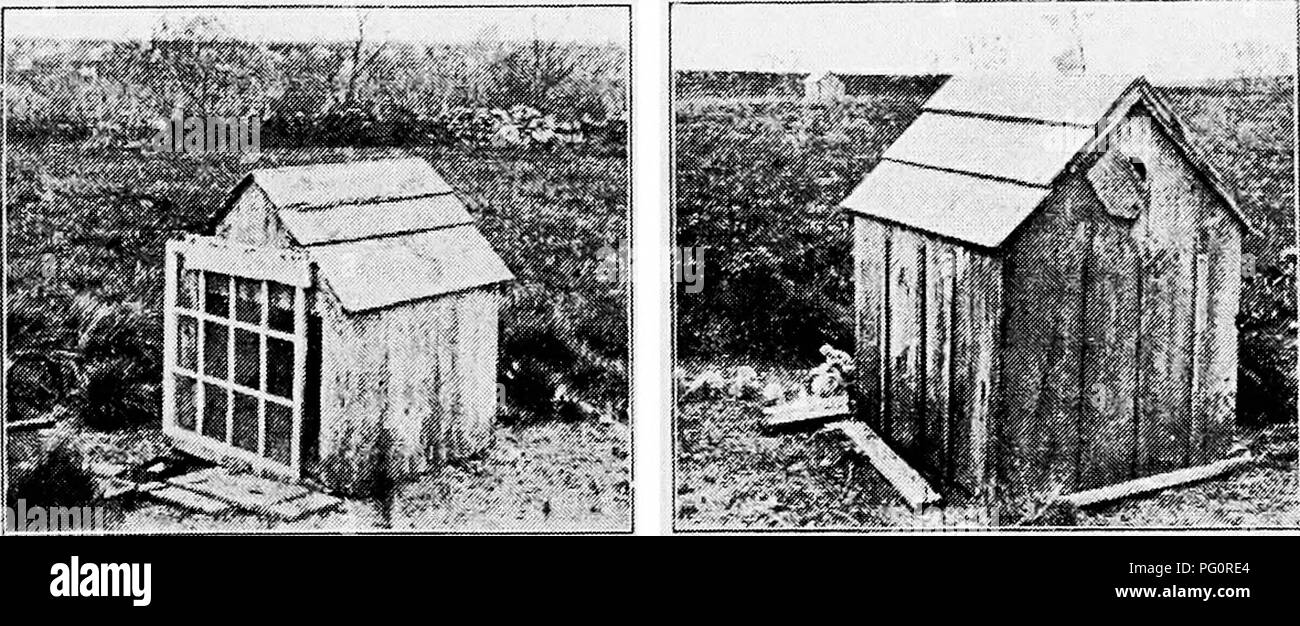 . Principles and practice of poultry culture . Poultry. I-'ic. ro.j. Modification of tent; coop, Fig. 105. like fig. 104. with front with open front, llcii tethered to coop parily closed. Tethering hens with by string attached to leg broods ua.s common a generation ago. Fig. io6. Modern double-pitch roof Fig. 107. Rear of coop in Fig. io5, coop on farm of F. W. C. Almy showing small ventilator EVOLUTION OF THE TENT COOP 105. Please note that these images are extracted from scanned page images that may have been digitally enhanced for readability - coloration and appearance of these illustratio Stock Photohttps://www.alamy.com/image-license-details/?v=1https://www.alamy.com/principles-and-practice-of-poultry-culture-poultry-i-ic-roj-modification-of-tent-coop-fig-105-like-fig-104-with-front-with-open-front-llcii-tethered-to-coop-parily-closed-tethering-hens-with-by-string-attached-to-leg-broods-uas-common-a-generation-ago-fig-io6-modern-double-pitch-roof-fig-107-rear-of-coop-in-fig-io5-coop-on-farm-of-f-w-c-almy-showing-small-ventilator-evolution-of-the-tent-coop-105-please-note-that-these-images-are-extracted-from-scanned-page-images-that-may-have-been-digitally-enhanced-for-readability-coloration-and-appearance-of-these-illustratio-image216377340.html
. Principles and practice of poultry culture . Poultry. I-'ic. ro.j. Modification of tent; coop, Fig. 105. like fig. 104. with front with open front, llcii tethered to coop parily closed. Tethering hens with by string attached to leg broods ua.s common a generation ago. Fig. io6. Modern double-pitch roof Fig. 107. Rear of coop in Fig. io5, coop on farm of F. W. C. Almy showing small ventilator EVOLUTION OF THE TENT COOP 105. Please note that these images are extracted from scanned page images that may have been digitally enhanced for readability - coloration and appearance of these illustratio Stock Photohttps://www.alamy.com/image-license-details/?v=1https://www.alamy.com/principles-and-practice-of-poultry-culture-poultry-i-ic-roj-modification-of-tent-coop-fig-105-like-fig-104-with-front-with-open-front-llcii-tethered-to-coop-parily-closed-tethering-hens-with-by-string-attached-to-leg-broods-uas-common-a-generation-ago-fig-io6-modern-double-pitch-roof-fig-107-rear-of-coop-in-fig-io5-coop-on-farm-of-f-w-c-almy-showing-small-ventilator-evolution-of-the-tent-coop-105-please-note-that-these-images-are-extracted-from-scanned-page-images-that-may-have-been-digitally-enhanced-for-readability-coloration-and-appearance-of-these-illustratio-image216377340.htmlRMPG0RE4–. Principles and practice of poultry culture . Poultry. I-'ic. ro.j. Modification of tent; coop, Fig. 105. like fig. 104. with front with open front, llcii tethered to coop parily closed. Tethering hens with by string attached to leg broods ua.s common a generation ago. Fig. io6. Modern double-pitch roof Fig. 107. Rear of coop in Fig. io5, coop on farm of F. W. C. Almy showing small ventilator EVOLUTION OF THE TENT COOP 105. Please note that these images are extracted from scanned page images that may have been digitally enhanced for readability - coloration and appearance of these illustratio
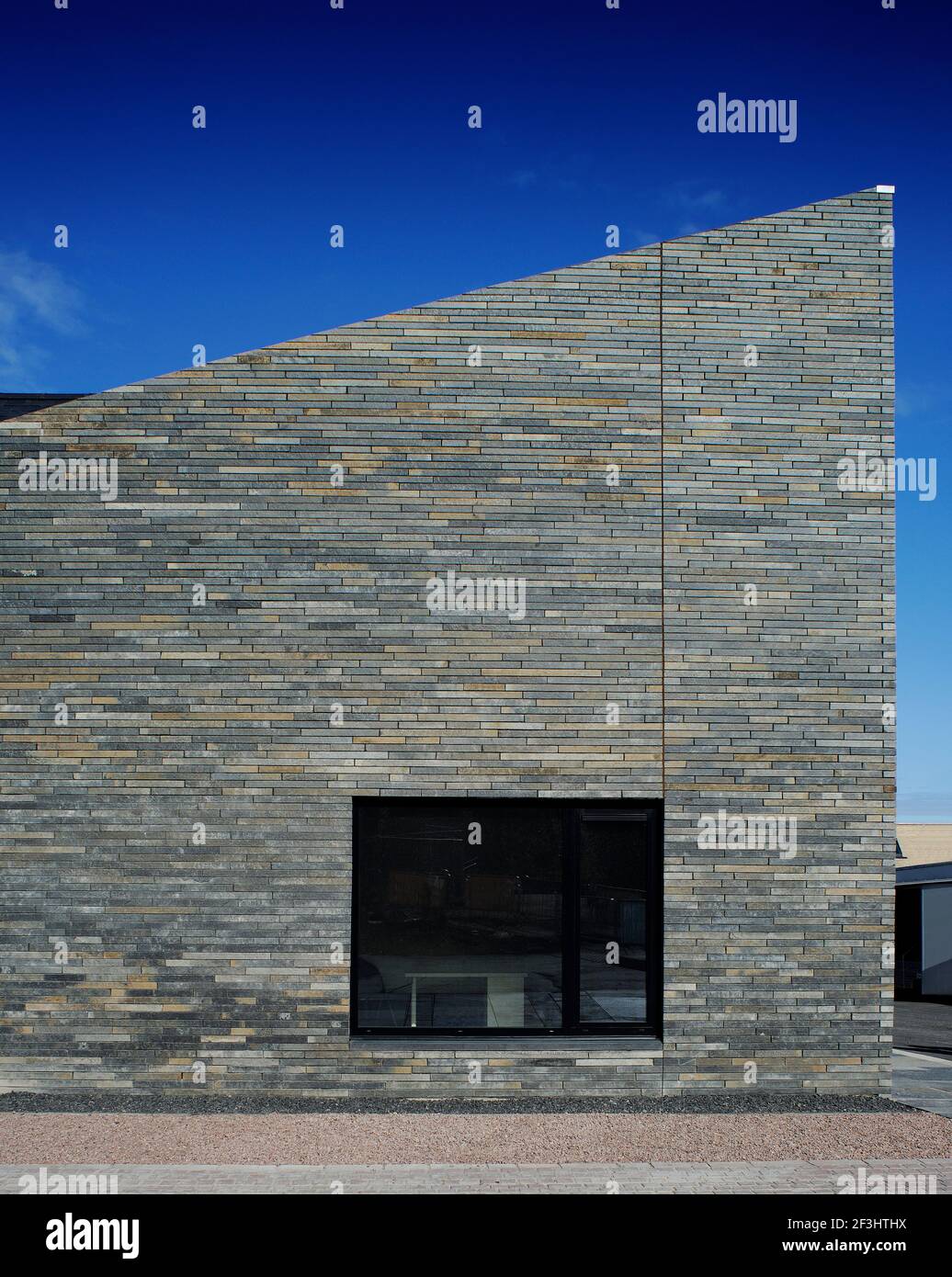 Scotland's Housing Expo. The Stone House. looking at the front wall of the double height end of the terrace. NORD (www.nordarchitecture.com) Stock Photohttps://www.alamy.com/image-license-details/?v=1https://www.alamy.com/scotlands-housing-expo-the-stone-house-looking-at-the-front-wall-of-the-double-height-end-of-the-terrace-nord-wwwnordarchitecturecom-image415285302.html
Scotland's Housing Expo. The Stone House. looking at the front wall of the double height end of the terrace. NORD (www.nordarchitecture.com) Stock Photohttps://www.alamy.com/image-license-details/?v=1https://www.alamy.com/scotlands-housing-expo-the-stone-house-looking-at-the-front-wall-of-the-double-height-end-of-the-terrace-nord-wwwnordarchitecturecom-image415285302.htmlRM2F3HTHX–Scotland's Housing Expo. The Stone House. looking at the front wall of the double height end of the terrace. NORD (www.nordarchitecture.com)
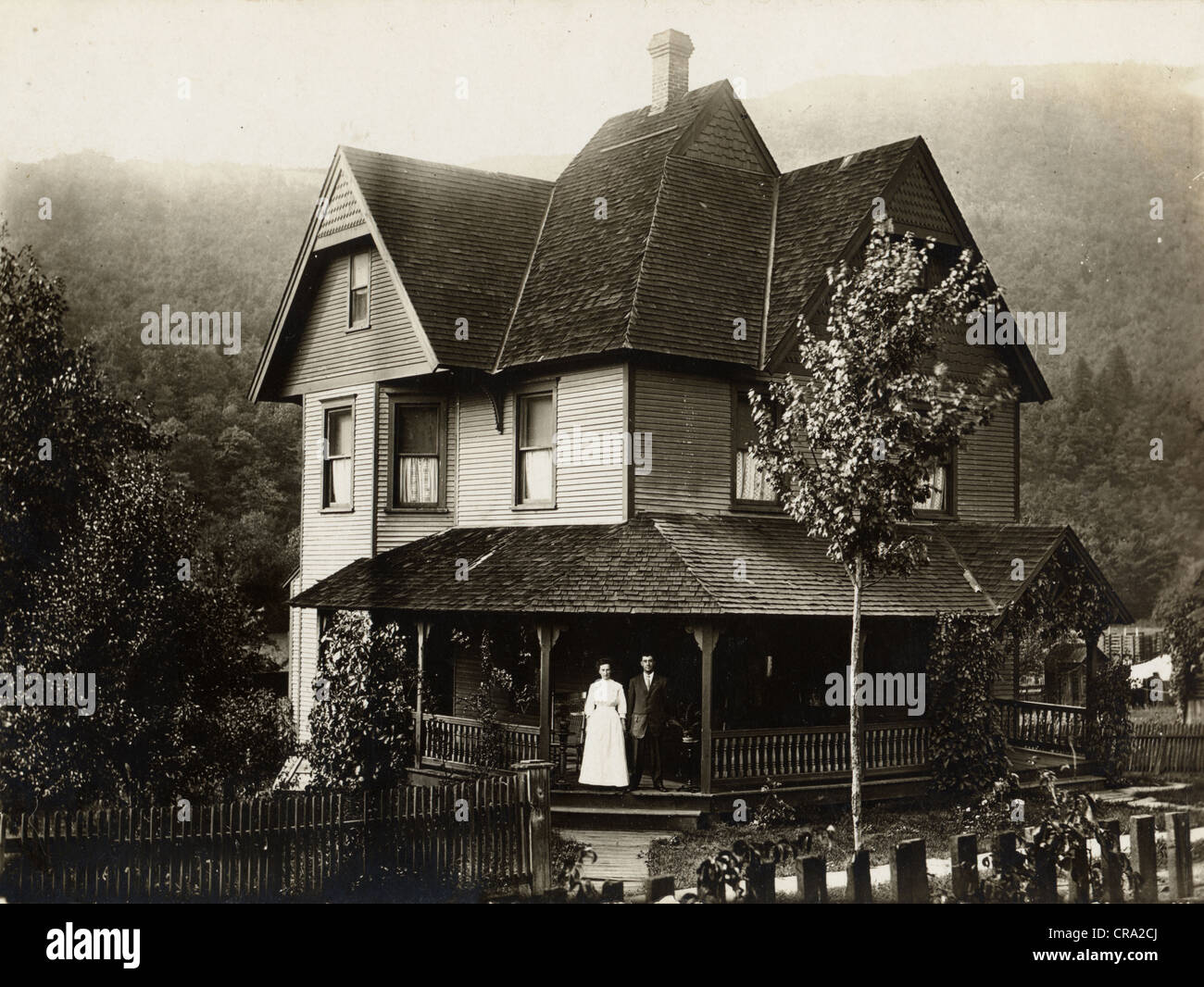 Proud Homeowners on the Porch of Victorian Residence Stock Photohttps://www.alamy.com/image-license-details/?v=1https://www.alamy.com/stock-photo-proud-homeowners-on-the-porch-of-victorian-residence-48779266.html
Proud Homeowners on the Porch of Victorian Residence Stock Photohttps://www.alamy.com/image-license-details/?v=1https://www.alamy.com/stock-photo-proud-homeowners-on-the-porch-of-victorian-residence-48779266.htmlRMCRA2CJ–Proud Homeowners on the Porch of Victorian Residence
 Scotland's Housing Expo. The Stone House. looking at the front wall of the double height end of the terrace. Stock Photohttps://www.alamy.com/image-license-details/?v=1https://www.alamy.com/stock-photo-scotlands-housing-expo-the-stone-house-looking-at-the-front-wall-of-36125876.html
Scotland's Housing Expo. The Stone House. looking at the front wall of the double height end of the terrace. Stock Photohttps://www.alamy.com/image-license-details/?v=1https://www.alamy.com/stock-photo-scotlands-housing-expo-the-stone-house-looking-at-the-front-wall-of-36125876.htmlRMC2NJWT–Scotland's Housing Expo. The Stone House. looking at the front wall of the double height end of the terrace.
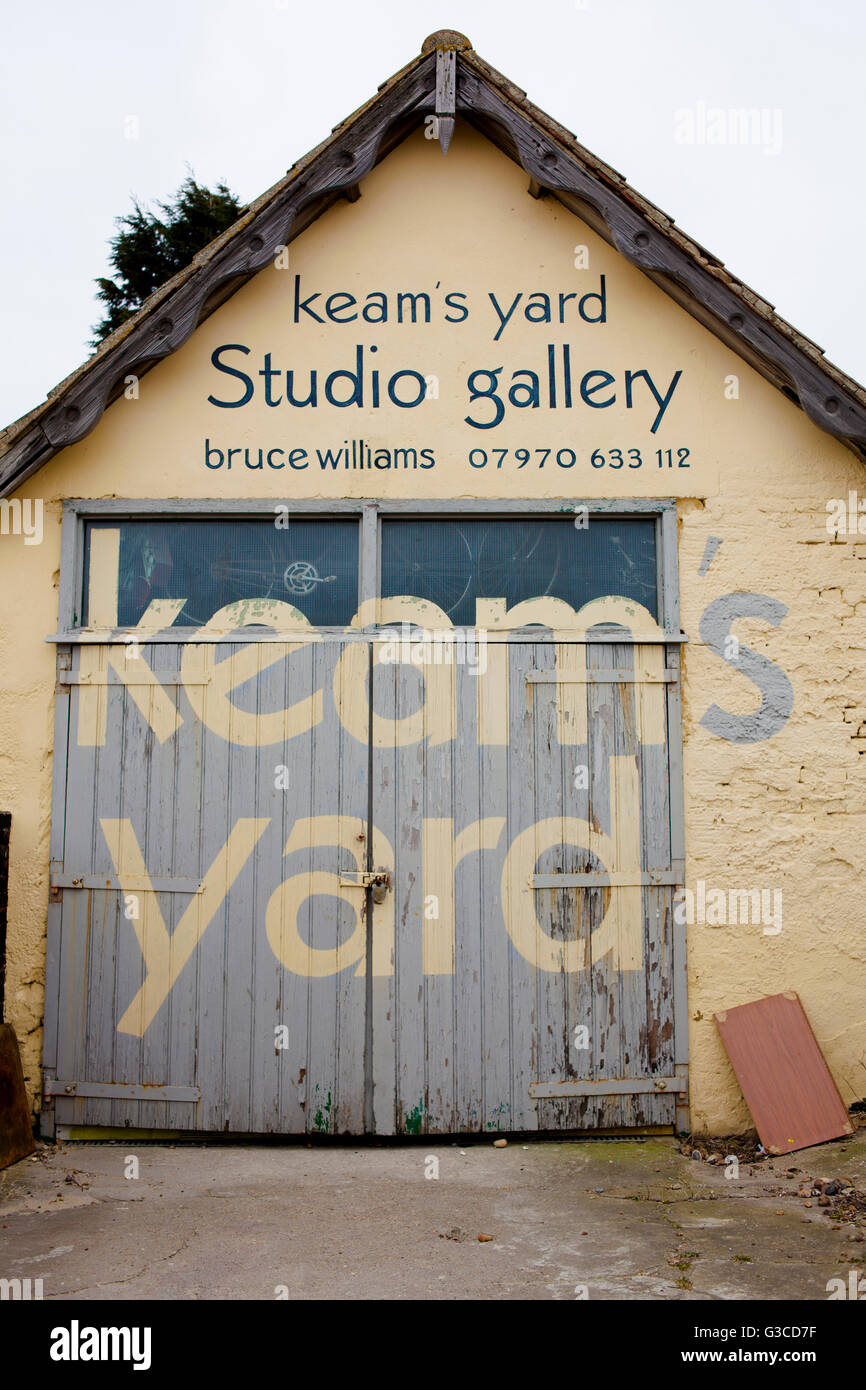 Keams Yard studio gallery - Whitstable, Kent Stock Photohttps://www.alamy.com/image-license-details/?v=1https://www.alamy.com/stock-photo-keams-yard-studio-gallery-whitstable-kent-105380003.html
Keams Yard studio gallery - Whitstable, Kent Stock Photohttps://www.alamy.com/image-license-details/?v=1https://www.alamy.com/stock-photo-keams-yard-studio-gallery-whitstable-kent-105380003.htmlRMG3CD7F–Keams Yard studio gallery - Whitstable, Kent
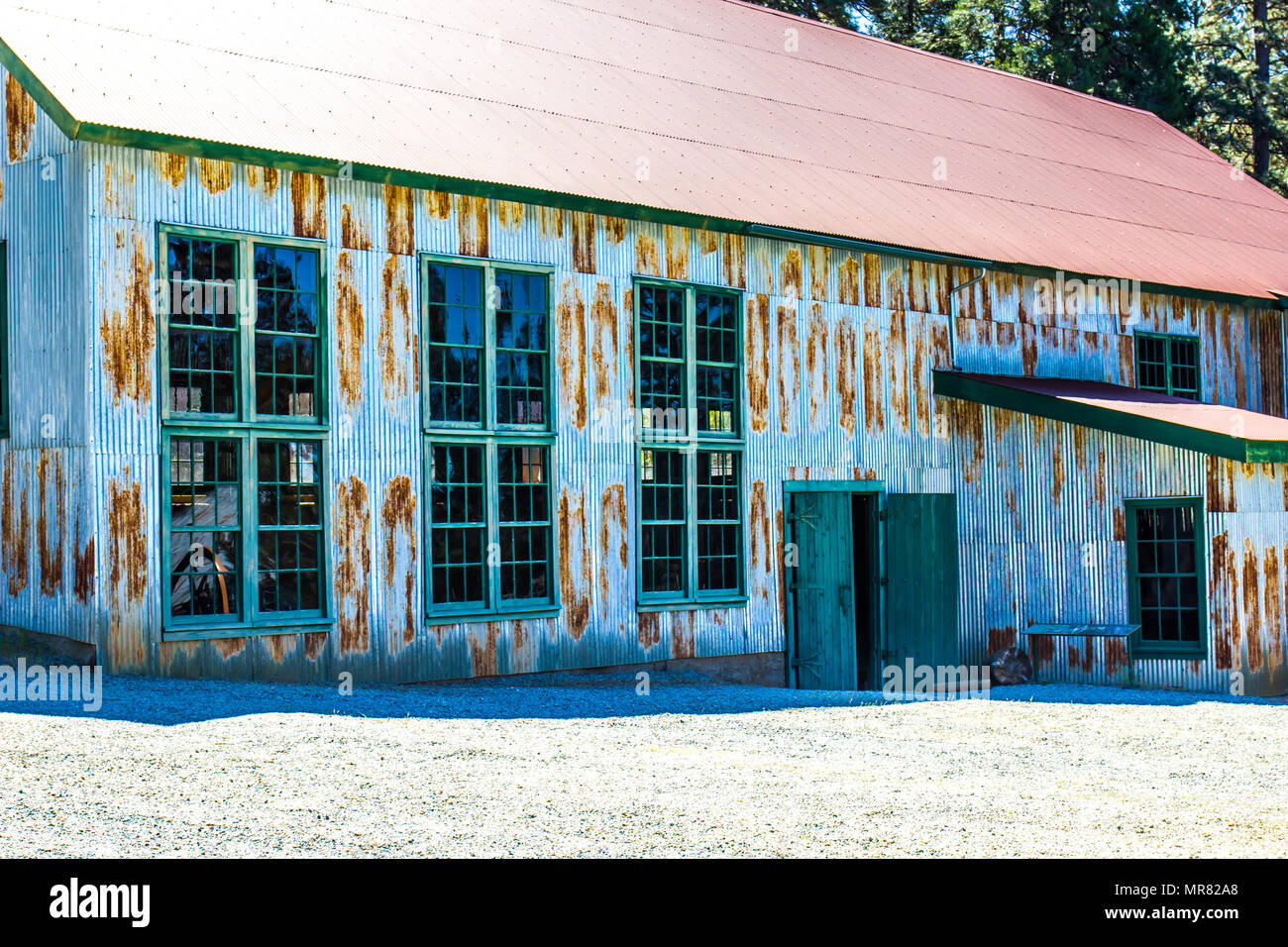 Vintage Rusty Tin Building Once Used In California Mining Operations Stock Photohttps://www.alamy.com/image-license-details/?v=1https://www.alamy.com/vintage-rusty-tin-building-once-used-in-california-mining-operations-image186418240.html
Vintage Rusty Tin Building Once Used In California Mining Operations Stock Photohttps://www.alamy.com/image-license-details/?v=1https://www.alamy.com/vintage-rusty-tin-building-once-used-in-california-mining-operations-image186418240.htmlRFMR82A8–Vintage Rusty Tin Building Once Used In California Mining Operations
 OLD WARDOUR HOUSE NEAR TISBURY WILTSHIRE NOV 2006 UK Stock Photohttps://www.alamy.com/image-license-details/?v=1https://www.alamy.com/stock-photo-old-wardour-house-near-tisbury-wiltshire-nov-2006-uk-10863239.html
OLD WARDOUR HOUSE NEAR TISBURY WILTSHIRE NOV 2006 UK Stock Photohttps://www.alamy.com/image-license-details/?v=1https://www.alamy.com/stock-photo-old-wardour-house-near-tisbury-wiltshire-nov-2006-uk-10863239.htmlRMA3W9MT–OLD WARDOUR HOUSE NEAR TISBURY WILTSHIRE NOV 2006 UK
 Attic, bedroom, Stock Photohttps://www.alamy.com/image-license-details/?v=1https://www.alamy.com/stock-photo-attic-bedroom-140615150.html
Attic, bedroom, Stock Photohttps://www.alamy.com/image-license-details/?v=1https://www.alamy.com/stock-photo-attic-bedroom-140615150.htmlRMJ4NG1J–Attic, bedroom,
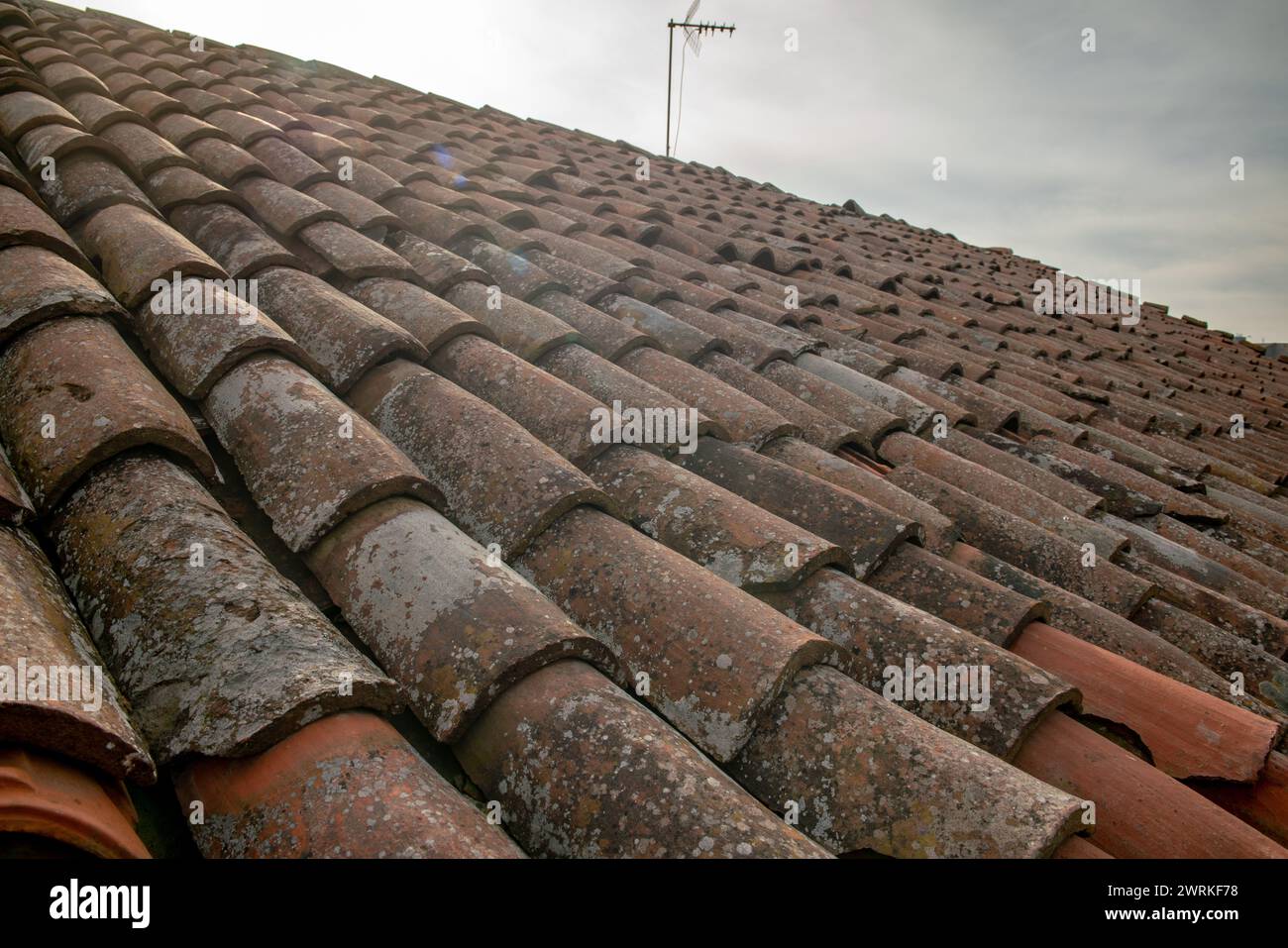 tiled roof supported on a double pitch roof, the old tiles tend to slip over time, because they are not fixed. ancient method of covering. Stock Photohttps://www.alamy.com/image-license-details/?v=1https://www.alamy.com/tiled-roof-supported-on-a-double-pitch-roof-the-old-tiles-tend-to-slip-over-time-because-they-are-not-fixed-ancient-method-of-covering-image599718652.html
tiled roof supported on a double pitch roof, the old tiles tend to slip over time, because they are not fixed. ancient method of covering. Stock Photohttps://www.alamy.com/image-license-details/?v=1https://www.alamy.com/tiled-roof-supported-on-a-double-pitch-roof-the-old-tiles-tend-to-slip-over-time-because-they-are-not-fixed-ancient-method-of-covering-image599718652.htmlRF2WRKF78–tiled roof supported on a double pitch roof, the old tiles tend to slip over time, because they are not fixed. ancient method of covering.
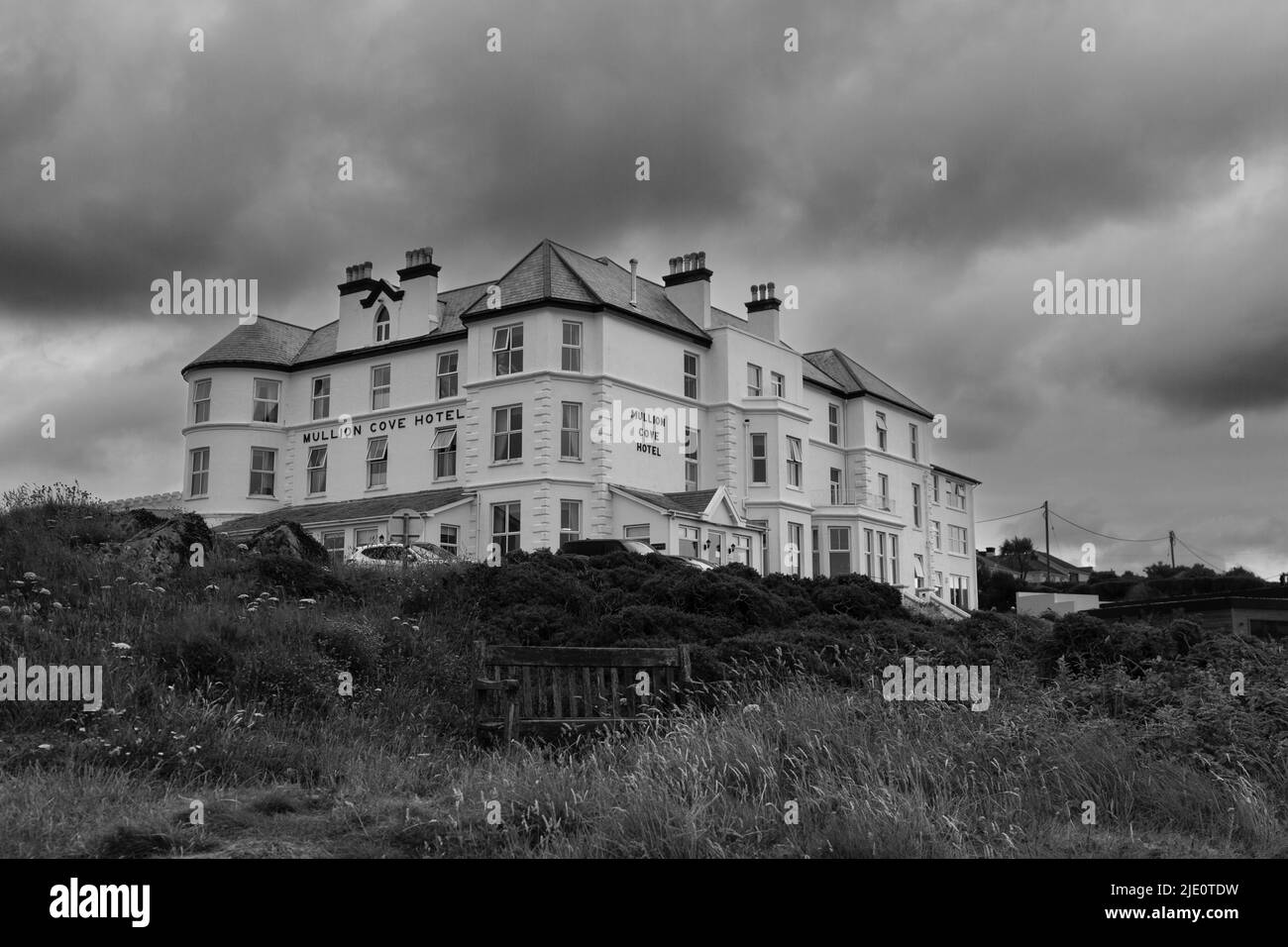 Mullion Cove Hotel, Mullion, Cornwall Stock Photohttps://www.alamy.com/image-license-details/?v=1https://www.alamy.com/mullion-cove-hotel-mullion-cornwall-image473304325.html
Mullion Cove Hotel, Mullion, Cornwall Stock Photohttps://www.alamy.com/image-license-details/?v=1https://www.alamy.com/mullion-cove-hotel-mullion-cornwall-image473304325.htmlRF2JE0TDW–Mullion Cove Hotel, Mullion, Cornwall
 bed, woodcarving, wood work, luxurious, beds, wood works Stock Photohttps://www.alamy.com/image-license-details/?v=1https://www.alamy.com/bed-woodcarving-wood-work-luxurious-beds-wood-works-image455966571.html
bed, woodcarving, wood work, luxurious, beds, wood works Stock Photohttps://www.alamy.com/image-license-details/?v=1https://www.alamy.com/bed-woodcarving-wood-work-luxurious-beds-wood-works-image455966571.htmlRF2HDR20B–bed, woodcarving, wood work, luxurious, beds, wood works
 Tongkonan, Traditional Toraja Clanhouse With Clan Pillar And Buffalo Horn Trophies, South Sulawesi, Celebes, Indonesia Stock Photohttps://www.alamy.com/image-license-details/?v=1https://www.alamy.com/tongkonan-traditional-toraja-clanhouse-with-clan-pillar-and-buffalo-image157626444.html
Tongkonan, Traditional Toraja Clanhouse With Clan Pillar And Buffalo Horn Trophies, South Sulawesi, Celebes, Indonesia Stock Photohttps://www.alamy.com/image-license-details/?v=1https://www.alamy.com/tongkonan-traditional-toraja-clanhouse-with-clan-pillar-and-buffalo-image157626444.htmlRMK4CE3T–Tongkonan, Traditional Toraja Clanhouse With Clan Pillar And Buffalo Horn Trophies, South Sulawesi, Celebes, Indonesia
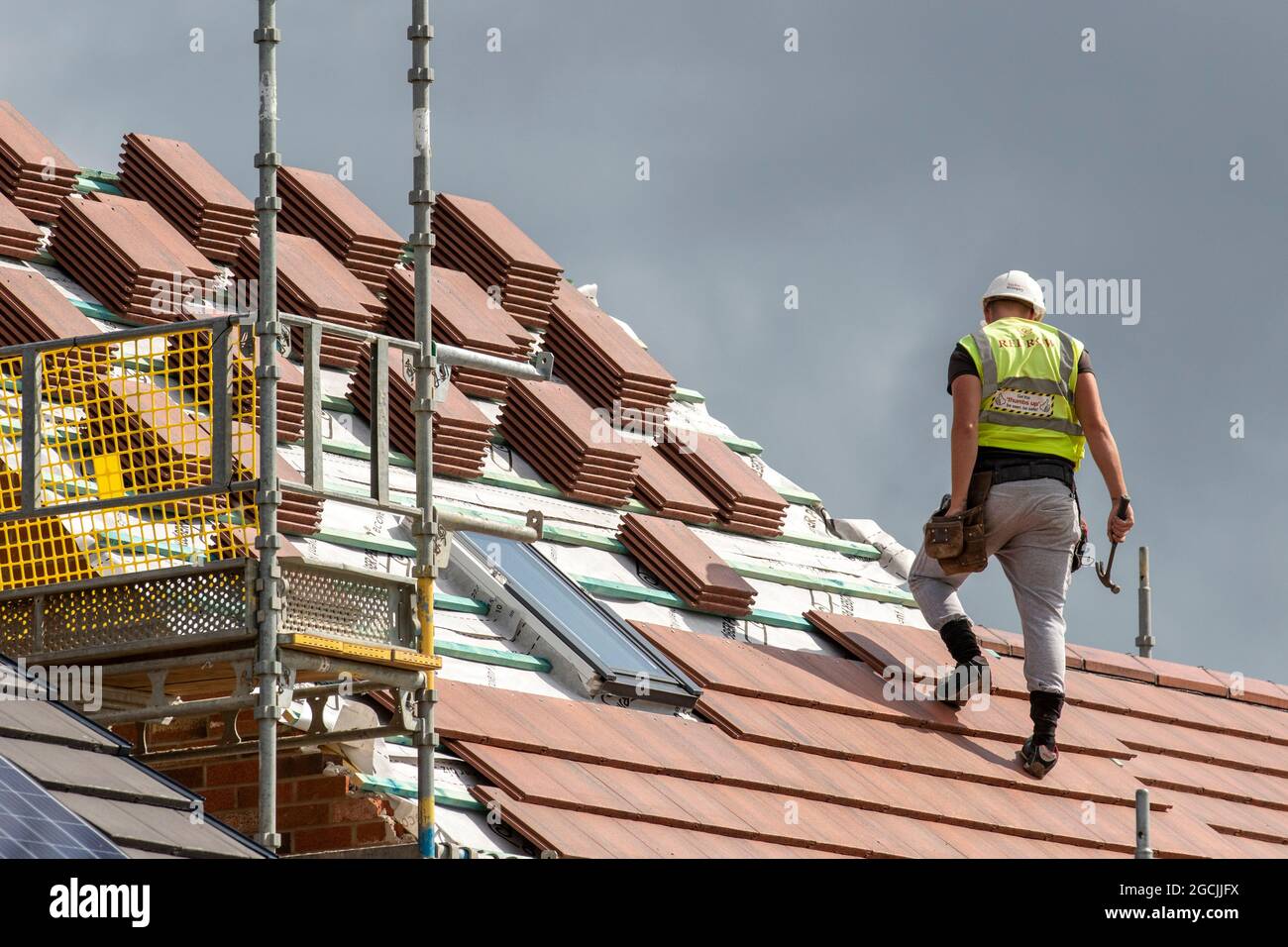 Roof Slater Tiler Keepmoat homes property developers, a development site in Chorley. Builders Start construction on this large new housing, roofs timber slats dormer, Ridge board, rafters and dormer construction, roof members, cheek fascia board timber boarding soffit framing and cladding apex roof timbers. Pitched roof dormer build on green field estate, UK Stock Photohttps://www.alamy.com/image-license-details/?v=1https://www.alamy.com/roof-slater-tiler-keepmoat-homes-property-developers-a-development-site-in-chorley-builders-start-construction-on-this-large-new-housing-roofs-timber-slats-dormer-ridge-board-rafters-and-dormer-construction-roof-members-cheek-fascia-board-timber-boarding-soffit-framing-and-cladding-apex-roof-timbers-pitched-roof-dormer-build-on-green-field-estate-uk-image438044766.html
Roof Slater Tiler Keepmoat homes property developers, a development site in Chorley. Builders Start construction on this large new housing, roofs timber slats dormer, Ridge board, rafters and dormer construction, roof members, cheek fascia board timber boarding soffit framing and cladding apex roof timbers. Pitched roof dormer build on green field estate, UK Stock Photohttps://www.alamy.com/image-license-details/?v=1https://www.alamy.com/roof-slater-tiler-keepmoat-homes-property-developers-a-development-site-in-chorley-builders-start-construction-on-this-large-new-housing-roofs-timber-slats-dormer-ridge-board-rafters-and-dormer-construction-roof-members-cheek-fascia-board-timber-boarding-soffit-framing-and-cladding-apex-roof-timbers-pitched-roof-dormer-build-on-green-field-estate-uk-image438044766.htmlRM2GCJJFX–Roof Slater Tiler Keepmoat homes property developers, a development site in Chorley. Builders Start construction on this large new housing, roofs timber slats dormer, Ridge board, rafters and dormer construction, roof members, cheek fascia board timber boarding soffit framing and cladding apex roof timbers. Pitched roof dormer build on green field estate, UK
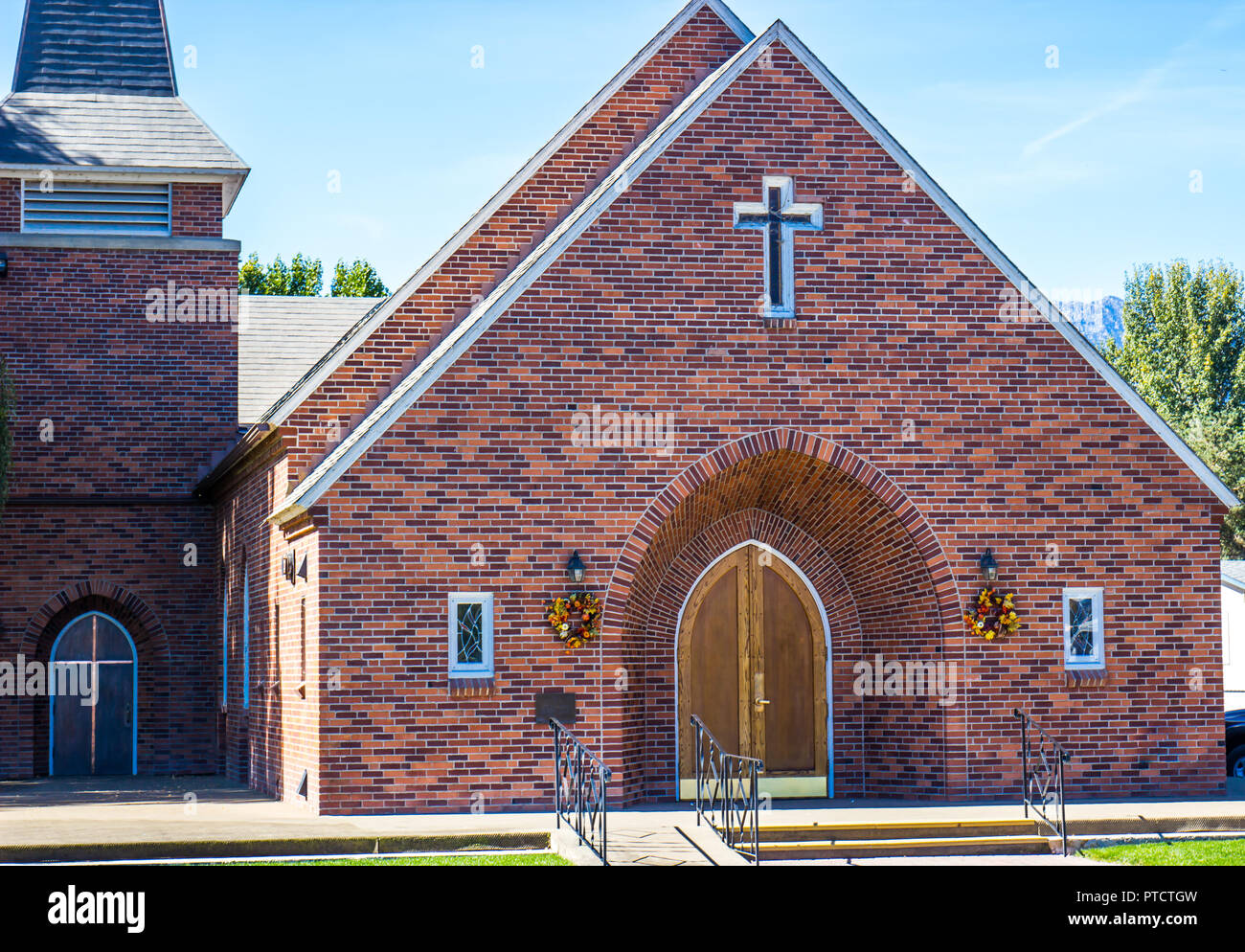 Modern Brick Church Entrance Stock Photohttps://www.alamy.com/image-license-details/?v=1https://www.alamy.com/modern-brick-church-entrance-image221558873.html
Modern Brick Church Entrance Stock Photohttps://www.alamy.com/image-license-details/?v=1https://www.alamy.com/modern-brick-church-entrance-image221558873.htmlRFPTCTGW–Modern Brick Church Entrance
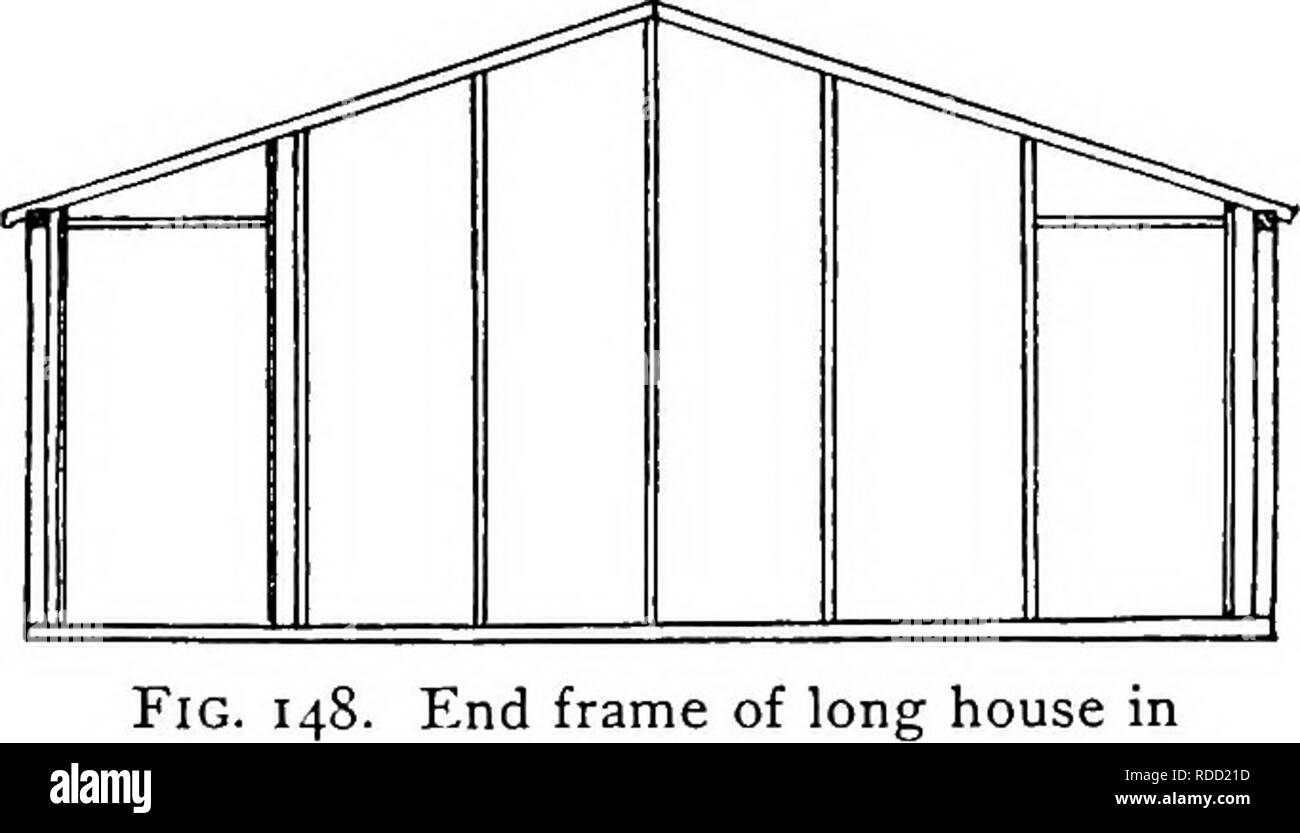 . Principles and practice of poultry culture . Poultry. COOPS AND BUILDINGS FOR POULTRY 123. End frame of long house in Figs. 146 and 147 square, structures the sides of a double-pitch roof may face either north and south or east and west. In houses with two or more compartments a double-pitch roof must, as a rule, face north and south; in single- compartment houses the tent-roof type of con- struction may be used (or approached), with sides very low and the slopes of the roof facing east and west. Shed or single- pitch roofs on single- compartment houses may pitch in any direction desired; on Stock Photohttps://www.alamy.com/image-license-details/?v=1https://www.alamy.com/principles-and-practice-of-poultry-culture-poultry-coops-and-buildings-for-poultry-123-end-frame-of-long-house-in-figs-146-and-147-square-structures-the-sides-of-a-double-pitch-roof-may-face-either-north-and-south-or-east-and-west-in-houses-with-two-or-more-compartments-a-double-pitch-roof-must-as-a-rule-face-north-and-south-in-single-compartment-houses-the-tent-roof-type-of-con-struction-may-be-used-or-approached-with-sides-very-low-and-the-slopes-of-the-roof-facing-east-and-west-shed-or-single-pitch-roofs-on-single-compartment-houses-may-pitch-in-any-direction-desired-on-image232012297.html
. Principles and practice of poultry culture . Poultry. COOPS AND BUILDINGS FOR POULTRY 123. End frame of long house in Figs. 146 and 147 square, structures the sides of a double-pitch roof may face either north and south or east and west. In houses with two or more compartments a double-pitch roof must, as a rule, face north and south; in single- compartment houses the tent-roof type of con- struction may be used (or approached), with sides very low and the slopes of the roof facing east and west. Shed or single- pitch roofs on single- compartment houses may pitch in any direction desired; on Stock Photohttps://www.alamy.com/image-license-details/?v=1https://www.alamy.com/principles-and-practice-of-poultry-culture-poultry-coops-and-buildings-for-poultry-123-end-frame-of-long-house-in-figs-146-and-147-square-structures-the-sides-of-a-double-pitch-roof-may-face-either-north-and-south-or-east-and-west-in-houses-with-two-or-more-compartments-a-double-pitch-roof-must-as-a-rule-face-north-and-south-in-single-compartment-houses-the-tent-roof-type-of-con-struction-may-be-used-or-approached-with-sides-very-low-and-the-slopes-of-the-roof-facing-east-and-west-shed-or-single-pitch-roofs-on-single-compartment-houses-may-pitch-in-any-direction-desired-on-image232012297.htmlRMRDD21D–. Principles and practice of poultry culture . Poultry. COOPS AND BUILDINGS FOR POULTRY 123. End frame of long house in Figs. 146 and 147 square, structures the sides of a double-pitch roof may face either north and south or east and west. In houses with two or more compartments a double-pitch roof must, as a rule, face north and south; in single- compartment houses the tent-roof type of con- struction may be used (or approached), with sides very low and the slopes of the roof facing east and west. Shed or single- pitch roofs on single- compartment houses may pitch in any direction desired; on
 A view of the Krupp parent house near the headsquarters of ThyssenKrupp in Essen, Germany, 08 July 2013. ThyssenKrupp is in financial difficulties because of bad investments abroad worth billions. Photo: ROLF VENNENBERND Stock Photohttps://www.alamy.com/image-license-details/?v=1https://www.alamy.com/stock-photo-a-view-of-the-krupp-parent-house-near-the-headsquarters-of-thyssenkrupp-57982533.html
A view of the Krupp parent house near the headsquarters of ThyssenKrupp in Essen, Germany, 08 July 2013. ThyssenKrupp is in financial difficulties because of bad investments abroad worth billions. Photo: ROLF VENNENBERND Stock Photohttps://www.alamy.com/image-license-details/?v=1https://www.alamy.com/stock-photo-a-view-of-the-krupp-parent-house-near-the-headsquarters-of-thyssenkrupp-57982533.htmlRMDA998N–A view of the Krupp parent house near the headsquarters of ThyssenKrupp in Essen, Germany, 08 July 2013. ThyssenKrupp is in financial difficulties because of bad investments abroad worth billions. Photo: ROLF VENNENBERND
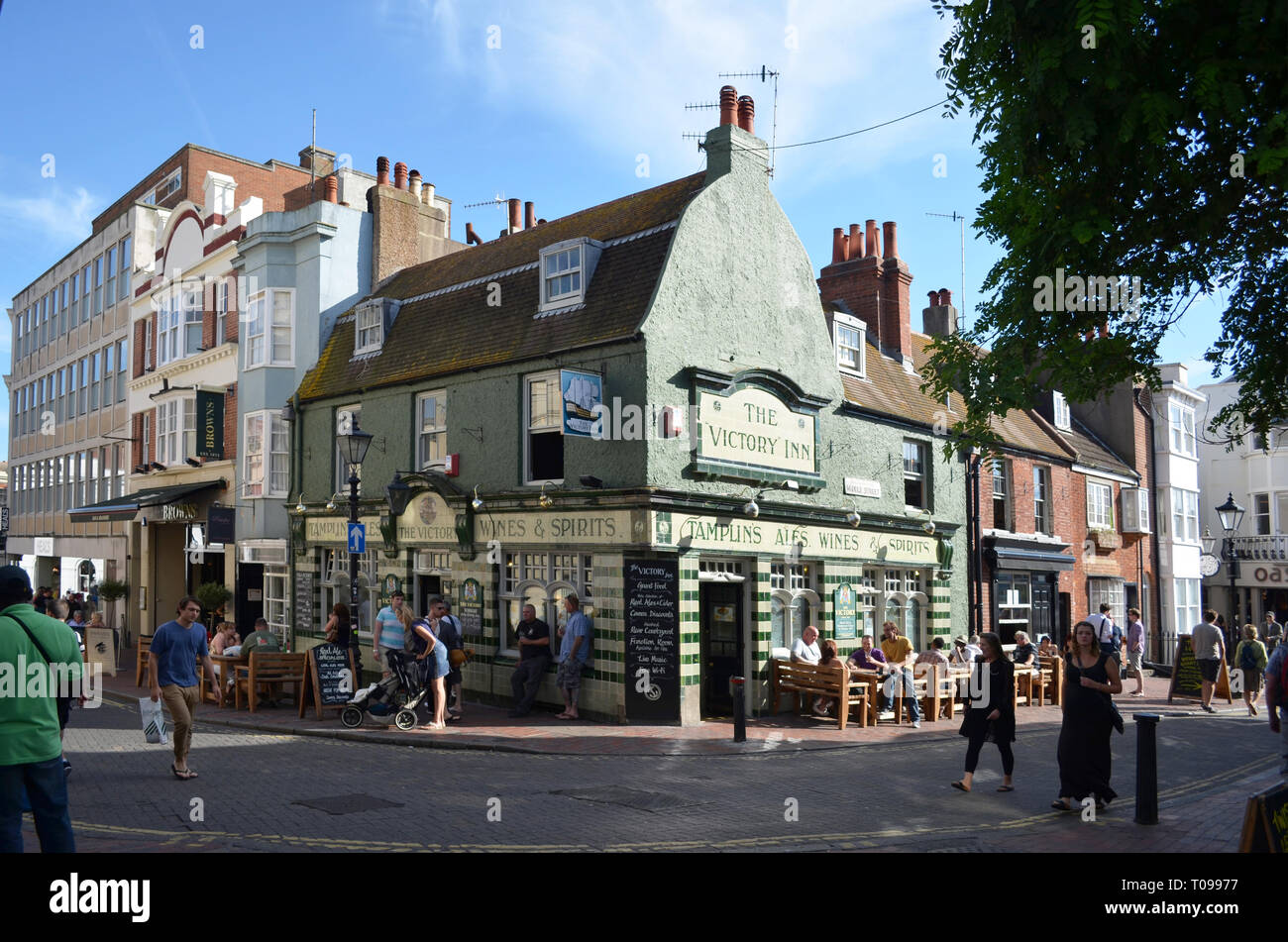 Victory Inn, Duke Street, Brighton in 2012 number 3815 Stock Photohttps://www.alamy.com/image-license-details/?v=1https://www.alamy.com/victory-inn-duke-street-brighton-in-2012-number-3815-image241149979.html
Victory Inn, Duke Street, Brighton in 2012 number 3815 Stock Photohttps://www.alamy.com/image-license-details/?v=1https://www.alamy.com/victory-inn-duke-street-brighton-in-2012-number-3815-image241149979.htmlRMT09977–Victory Inn, Duke Street, Brighton in 2012 number 3815
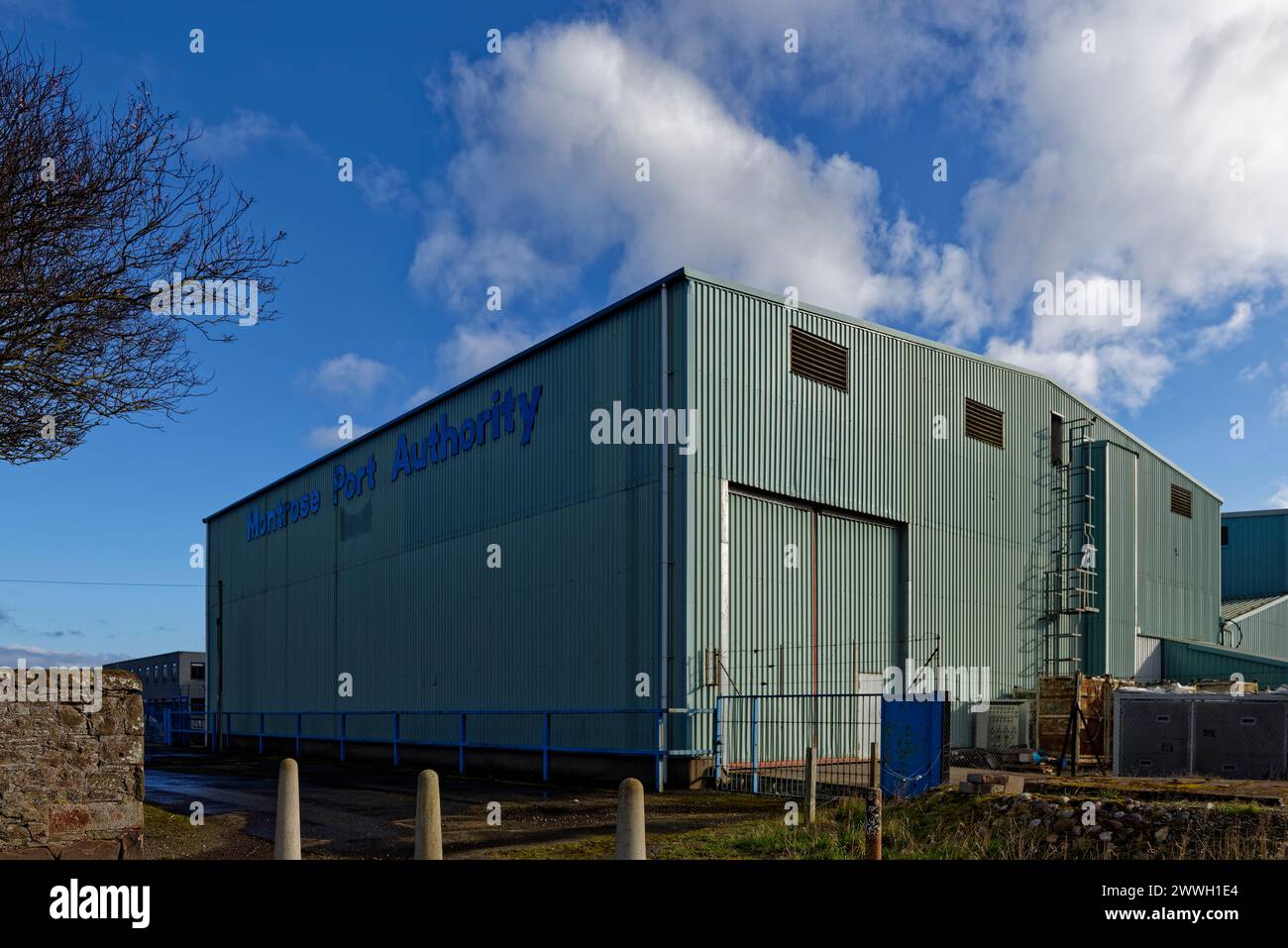 A Galvanised steel clad Warehouse of the Montrose Port Authority on the perimeter of the Port Complex, with its large double Hanger doors shut. Stock Photohttps://www.alamy.com/image-license-details/?v=1https://www.alamy.com/a-galvanised-steel-clad-warehouse-of-the-montrose-port-authority-on-the-perimeter-of-the-port-complex-with-its-large-double-hanger-doors-shut-image600893276.html
A Galvanised steel clad Warehouse of the Montrose Port Authority on the perimeter of the Port Complex, with its large double Hanger doors shut. Stock Photohttps://www.alamy.com/image-license-details/?v=1https://www.alamy.com/a-galvanised-steel-clad-warehouse-of-the-montrose-port-authority-on-the-perimeter-of-the-port-complex-with-its-large-double-hanger-doors-shut-image600893276.htmlRF2WWH1E4–A Galvanised steel clad Warehouse of the Montrose Port Authority on the perimeter of the Port Complex, with its large double Hanger doors shut.
 Wolfsegg Castle Stock Photohttps://www.alamy.com/image-license-details/?v=1https://www.alamy.com/wolfsegg-castle-image264737201.html
Wolfsegg Castle Stock Photohttps://www.alamy.com/image-license-details/?v=1https://www.alamy.com/wolfsegg-castle-image264737201.htmlRFWAKR01–Wolfsegg Castle
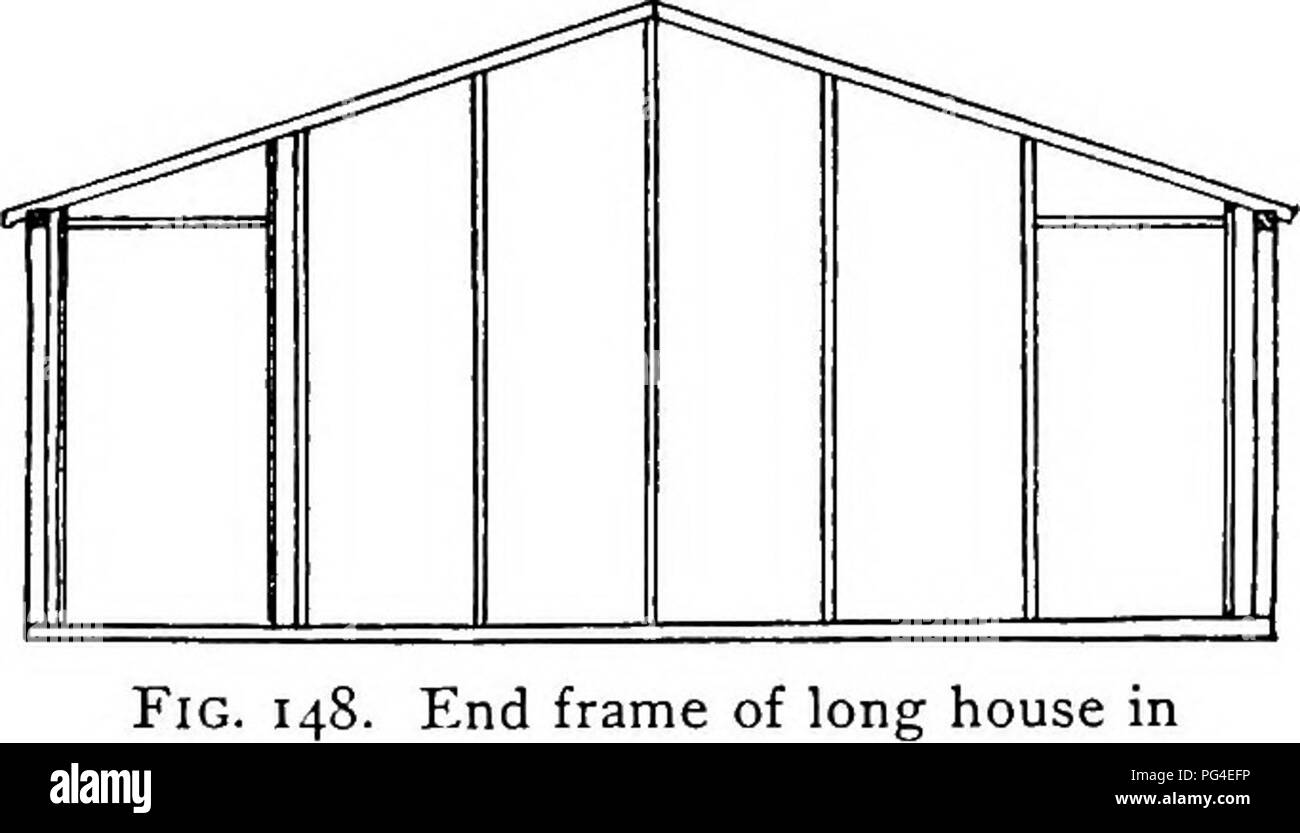 . Principles and practice of poultry culture . Poultry. COOPS AND BUILDINGS FOR POULTRY 123. End frame of long house in Figs. 146 and 147 square, structures the sides of a double-pitch roof may face either north and south or east and west. In houses with two or more compartments a double-pitch roof must, as a rule, face north and south; in single- compartment houses the tent-roof type of con- struction may be used (or approached), with sides very low and the slopes of the roof facing east and west. Shed or single- pitch roofs on single- compartment houses may pitch in any direction desired; on Stock Photohttps://www.alamy.com/image-license-details/?v=1https://www.alamy.com/principles-and-practice-of-poultry-culture-poultry-coops-and-buildings-for-poultry-123-end-frame-of-long-house-in-figs-146-and-147-square-structures-the-sides-of-a-double-pitch-roof-may-face-either-north-and-south-or-east-and-west-in-houses-with-two-or-more-compartments-a-double-pitch-roof-must-as-a-rule-face-north-and-south-in-single-compartment-houses-the-tent-roof-type-of-con-struction-may-be-used-or-approached-with-sides-very-low-and-the-slopes-of-the-roof-facing-east-and-west-shed-or-single-pitch-roofs-on-single-compartment-houses-may-pitch-in-any-direction-desired-on-image216458138.html
. Principles and practice of poultry culture . Poultry. COOPS AND BUILDINGS FOR POULTRY 123. End frame of long house in Figs. 146 and 147 square, structures the sides of a double-pitch roof may face either north and south or east and west. In houses with two or more compartments a double-pitch roof must, as a rule, face north and south; in single- compartment houses the tent-roof type of con- struction may be used (or approached), with sides very low and the slopes of the roof facing east and west. Shed or single- pitch roofs on single- compartment houses may pitch in any direction desired; on Stock Photohttps://www.alamy.com/image-license-details/?v=1https://www.alamy.com/principles-and-practice-of-poultry-culture-poultry-coops-and-buildings-for-poultry-123-end-frame-of-long-house-in-figs-146-and-147-square-structures-the-sides-of-a-double-pitch-roof-may-face-either-north-and-south-or-east-and-west-in-houses-with-two-or-more-compartments-a-double-pitch-roof-must-as-a-rule-face-north-and-south-in-single-compartment-houses-the-tent-roof-type-of-con-struction-may-be-used-or-approached-with-sides-very-low-and-the-slopes-of-the-roof-facing-east-and-west-shed-or-single-pitch-roofs-on-single-compartment-houses-may-pitch-in-any-direction-desired-on-image216458138.htmlRMPG4EFP–. Principles and practice of poultry culture . Poultry. COOPS AND BUILDINGS FOR POULTRY 123. End frame of long house in Figs. 146 and 147 square, structures the sides of a double-pitch roof may face either north and south or east and west. In houses with two or more compartments a double-pitch roof must, as a rule, face north and south; in single- compartment houses the tent-roof type of con- struction may be used (or approached), with sides very low and the slopes of the roof facing east and west. Shed or single- pitch roofs on single- compartment houses may pitch in any direction desired; on
 TV aerials dominate the roofs of traditional stone cottages in the market town of Malmesbury in Wiltshire UK Stock Photohttps://www.alamy.com/image-license-details/?v=1https://www.alamy.com/stock-photo-tv-aerials-dominate-the-roofs-of-traditional-stone-cottages-in-the-48671107.html
TV aerials dominate the roofs of traditional stone cottages in the market town of Malmesbury in Wiltshire UK Stock Photohttps://www.alamy.com/image-license-details/?v=1https://www.alamy.com/stock-photo-tv-aerials-dominate-the-roofs-of-traditional-stone-cottages-in-the-48671107.htmlRFCR54DR–TV aerials dominate the roofs of traditional stone cottages in the market town of Malmesbury in Wiltshire UK
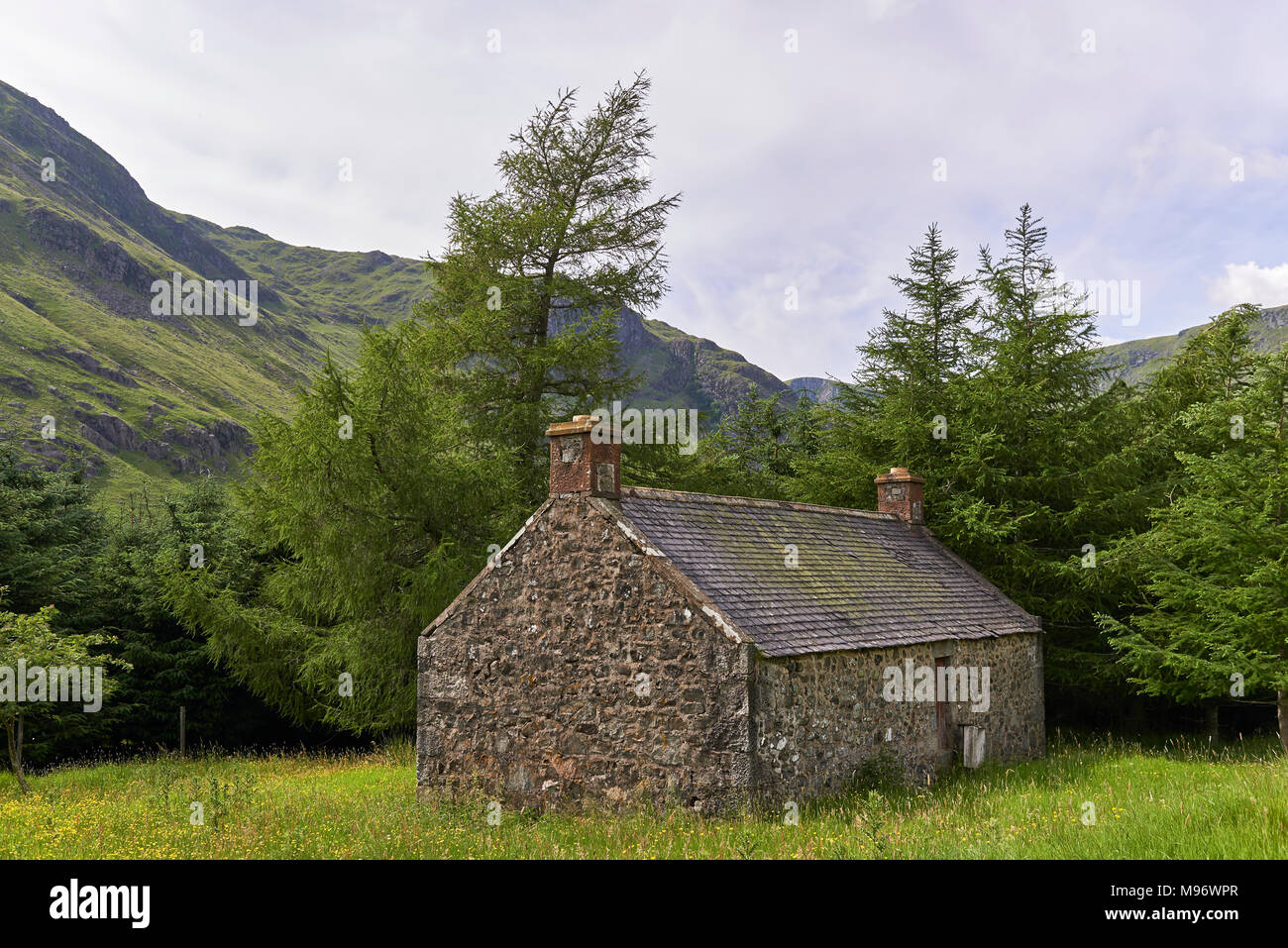 A stone built Mountain Bothy lies situated in a sheltered position within a Mountain Meadow in Glen Doll, Angus, Scotland, part of the Cairngorm Natio Stock Photohttps://www.alamy.com/image-license-details/?v=1https://www.alamy.com/a-stone-built-mountain-bothy-lies-situated-in-a-sheltered-position-within-a-mountain-meadow-in-glen-doll-angus-scotland-part-of-the-cairngorm-natio-image177787535.html
A stone built Mountain Bothy lies situated in a sheltered position within a Mountain Meadow in Glen Doll, Angus, Scotland, part of the Cairngorm Natio Stock Photohttps://www.alamy.com/image-license-details/?v=1https://www.alamy.com/a-stone-built-mountain-bothy-lies-situated-in-a-sheltered-position-within-a-mountain-meadow-in-glen-doll-angus-scotland-part-of-the-cairngorm-natio-image177787535.htmlRFM96WPR–A stone built Mountain Bothy lies situated in a sheltered position within a Mountain Meadow in Glen Doll, Angus, Scotland, part of the Cairngorm Natio
 OLD WARDOUR HOUSE AND CASTLE NEAR TISBURY WILTSHIRE NOV 2006 UK Stock Photohttps://www.alamy.com/image-license-details/?v=1https://www.alamy.com/stock-photo-old-wardour-house-and-castle-near-tisbury-wiltshire-nov-2006-uk-10863244.html
OLD WARDOUR HOUSE AND CASTLE NEAR TISBURY WILTSHIRE NOV 2006 UK Stock Photohttps://www.alamy.com/image-license-details/?v=1https://www.alamy.com/stock-photo-old-wardour-house-and-castle-near-tisbury-wiltshire-nov-2006-uk-10863244.htmlRMA3W9NH–OLD WARDOUR HOUSE AND CASTLE NEAR TISBURY WILTSHIRE NOV 2006 UK
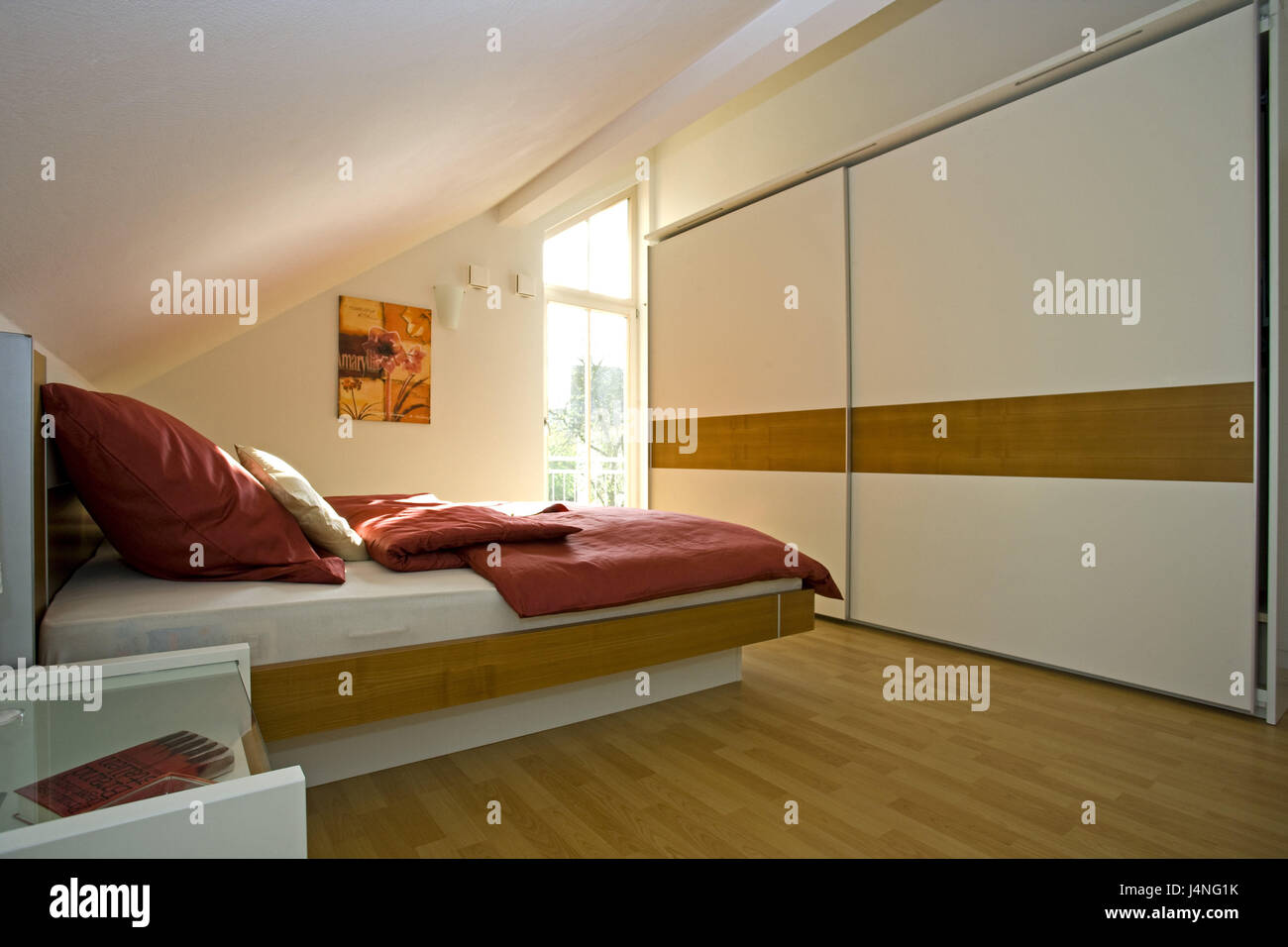 Attic, bedroom, Stock Photohttps://www.alamy.com/image-license-details/?v=1https://www.alamy.com/stock-photo-attic-bedroom-140615151.html
Attic, bedroom, Stock Photohttps://www.alamy.com/image-license-details/?v=1https://www.alamy.com/stock-photo-attic-bedroom-140615151.htmlRMJ4NG1K–Attic, bedroom,
 tiled roof supported on a double pitch roof, the old tiles tend to slip over time, because they are not fixed. ancient method of covering. Stock Photohttps://www.alamy.com/image-license-details/?v=1https://www.alamy.com/tiled-roof-supported-on-a-double-pitch-roof-the-old-tiles-tend-to-slip-over-time-because-they-are-not-fixed-ancient-method-of-covering-image599718088.html
tiled roof supported on a double pitch roof, the old tiles tend to slip over time, because they are not fixed. ancient method of covering. Stock Photohttps://www.alamy.com/image-license-details/?v=1https://www.alamy.com/tiled-roof-supported-on-a-double-pitch-roof-the-old-tiles-tend-to-slip-over-time-because-they-are-not-fixed-ancient-method-of-covering-image599718088.htmlRF2WRKEF4–tiled roof supported on a double pitch roof, the old tiles tend to slip over time, because they are not fixed. ancient method of covering.
 Detail of wooden french doors on a barn conversion in progress Warwicksire, UK Stock Photohttps://www.alamy.com/image-license-details/?v=1https://www.alamy.com/stock-photo-detail-of-wooden-french-doors-on-a-barn-conversion-in-progress-warwicksire-49791073.html
Detail of wooden french doors on a barn conversion in progress Warwicksire, UK Stock Photohttps://www.alamy.com/image-license-details/?v=1https://www.alamy.com/stock-photo-detail-of-wooden-french-doors-on-a-barn-conversion-in-progress-warwicksire-49791073.htmlRMCW050H–Detail of wooden french doors on a barn conversion in progress Warwicksire, UK
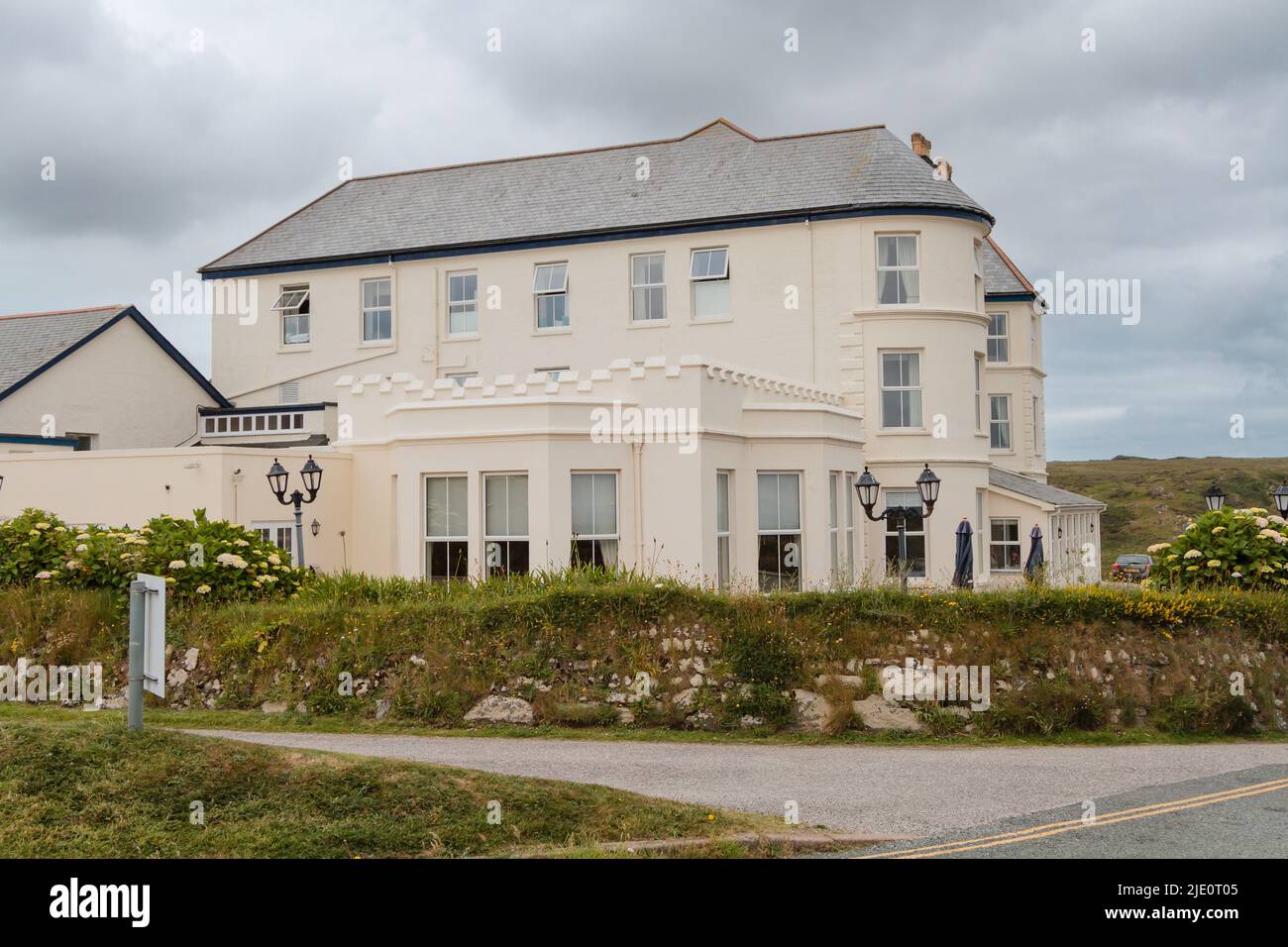 Mullion Cove Hotel, Mullion, Cornwall Stock Photohttps://www.alamy.com/image-license-details/?v=1https://www.alamy.com/mullion-cove-hotel-mullion-cornwall-image473303941.html
Mullion Cove Hotel, Mullion, Cornwall Stock Photohttps://www.alamy.com/image-license-details/?v=1https://www.alamy.com/mullion-cove-hotel-mullion-cornwall-image473303941.htmlRF2JE0T05–Mullion Cove Hotel, Mullion, Cornwall
 Roof Slater Tiler Keepmoat homes property developers, a development site in Chorley. Builders Start construction on this large new housing, roofs timber slats dormer, Ridge board, rafters and dormer construction, roof members, cheek fascia board timber boarding soffit framing and cladding apex roof timbers. Pitched roof dormer build on green field estate, UK Stock Photohttps://www.alamy.com/image-license-details/?v=1https://www.alamy.com/roof-slater-tiler-keepmoat-homes-property-developers-a-development-site-in-chorley-builders-start-construction-on-this-large-new-housing-roofs-timber-slats-dormer-ridge-board-rafters-and-dormer-construction-roof-members-cheek-fascia-board-timber-boarding-soffit-framing-and-cladding-apex-roof-timbers-pitched-roof-dormer-build-on-green-field-estate-uk-image438044740.html
Roof Slater Tiler Keepmoat homes property developers, a development site in Chorley. Builders Start construction on this large new housing, roofs timber slats dormer, Ridge board, rafters and dormer construction, roof members, cheek fascia board timber boarding soffit framing and cladding apex roof timbers. Pitched roof dormer build on green field estate, UK Stock Photohttps://www.alamy.com/image-license-details/?v=1https://www.alamy.com/roof-slater-tiler-keepmoat-homes-property-developers-a-development-site-in-chorley-builders-start-construction-on-this-large-new-housing-roofs-timber-slats-dormer-ridge-board-rafters-and-dormer-construction-roof-members-cheek-fascia-board-timber-boarding-soffit-framing-and-cladding-apex-roof-timbers-pitched-roof-dormer-build-on-green-field-estate-uk-image438044740.htmlRM2GCJJF0–Roof Slater Tiler Keepmoat homes property developers, a development site in Chorley. Builders Start construction on this large new housing, roofs timber slats dormer, Ridge board, rafters and dormer construction, roof members, cheek fascia board timber boarding soffit framing and cladding apex roof timbers. Pitched roof dormer build on green field estate, UK
 . Principles and practice of poultry culture . Poultry. I-'ic. ro.j. Modification of tent; coop, Fig. 105. like fig. 104. with front with open front, llcii tethered to coop parily closed. Tethering hens with by string attached to leg broods ua.s common a generation ago. Fig. io6. Modern double-pitch roof Fig. 107. Rear of coop in Fig. io5, coop on farm of F. W. C. Almy showing small ventilator EVOLUTION OF THE TENT COOP 105. Please note that these images are extracted from scanned page images that may have been digitally enhanced for readability - coloration and appearance of these illustratio Stock Photohttps://www.alamy.com/image-license-details/?v=1https://www.alamy.com/principles-and-practice-of-poultry-culture-poultry-i-ic-roj-modification-of-tent-coop-fig-105-like-fig-104-with-front-with-open-front-llcii-tethered-to-coop-parily-closed-tethering-hens-with-by-string-attached-to-leg-broods-uas-common-a-generation-ago-fig-io6-modern-double-pitch-roof-fig-107-rear-of-coop-in-fig-io5-coop-on-farm-of-f-w-c-almy-showing-small-ventilator-evolution-of-the-tent-coop-105-please-note-that-these-images-are-extracted-from-scanned-page-images-that-may-have-been-digitally-enhanced-for-readability-coloration-and-appearance-of-these-illustratio-image232012532.html
. Principles and practice of poultry culture . Poultry. I-'ic. ro.j. Modification of tent; coop, Fig. 105. like fig. 104. with front with open front, llcii tethered to coop parily closed. Tethering hens with by string attached to leg broods ua.s common a generation ago. Fig. io6. Modern double-pitch roof Fig. 107. Rear of coop in Fig. io5, coop on farm of F. W. C. Almy showing small ventilator EVOLUTION OF THE TENT COOP 105. Please note that these images are extracted from scanned page images that may have been digitally enhanced for readability - coloration and appearance of these illustratio Stock Photohttps://www.alamy.com/image-license-details/?v=1https://www.alamy.com/principles-and-practice-of-poultry-culture-poultry-i-ic-roj-modification-of-tent-coop-fig-105-like-fig-104-with-front-with-open-front-llcii-tethered-to-coop-parily-closed-tethering-hens-with-by-string-attached-to-leg-broods-uas-common-a-generation-ago-fig-io6-modern-double-pitch-roof-fig-107-rear-of-coop-in-fig-io5-coop-on-farm-of-f-w-c-almy-showing-small-ventilator-evolution-of-the-tent-coop-105-please-note-that-these-images-are-extracted-from-scanned-page-images-that-may-have-been-digitally-enhanced-for-readability-coloration-and-appearance-of-these-illustratio-image232012532.htmlRMRDD29T–. Principles and practice of poultry culture . Poultry. I-'ic. ro.j. Modification of tent; coop, Fig. 105. like fig. 104. with front with open front, llcii tethered to coop parily closed. Tethering hens with by string attached to leg broods ua.s common a generation ago. Fig. io6. Modern double-pitch roof Fig. 107. Rear of coop in Fig. io5, coop on farm of F. W. C. Almy showing small ventilator EVOLUTION OF THE TENT COOP 105. Please note that these images are extracted from scanned page images that may have been digitally enhanced for readability - coloration and appearance of these illustratio
 A view of the Krupp parent house near the headsquarters of ThyssenKrupp in Essen, Germany, 08 July 2013. ThyssenKrupp is in financial difficulties because of bad investments abroad worth billions. Photo: ROLF VENNENBERND Stock Photohttps://www.alamy.com/image-license-details/?v=1https://www.alamy.com/stock-photo-a-view-of-the-krupp-parent-house-near-the-headsquarters-of-thyssenkrupp-57982544.html
A view of the Krupp parent house near the headsquarters of ThyssenKrupp in Essen, Germany, 08 July 2013. ThyssenKrupp is in financial difficulties because of bad investments abroad worth billions. Photo: ROLF VENNENBERND Stock Photohttps://www.alamy.com/image-license-details/?v=1https://www.alamy.com/stock-photo-a-view-of-the-krupp-parent-house-near-the-headsquarters-of-thyssenkrupp-57982544.htmlRMDA9994–A view of the Krupp parent house near the headsquarters of ThyssenKrupp in Essen, Germany, 08 July 2013. ThyssenKrupp is in financial difficulties because of bad investments abroad worth billions. Photo: ROLF VENNENBERND
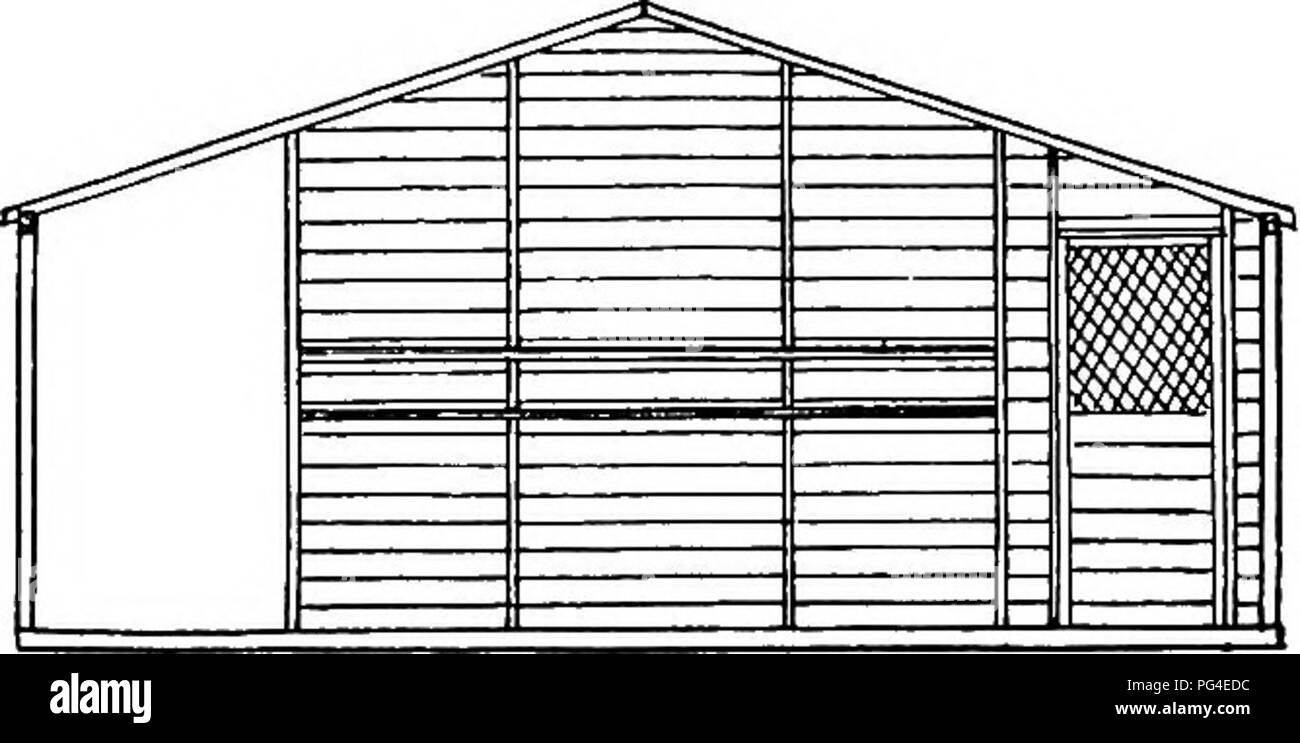 . Principles and practice of poultry culture . Poultry. End frame of long house in Figs. 146 and 147 square, structures the sides of a double-pitch roof may face either north and south or east and west. In houses with two or more compartments a double-pitch roof must, as a rule, face north and south; in single- compartment houses the tent-roof type of con- struction may be used (or approached), with sides very low and the slopes of the roof facing east and west. Shed or single- pitch roofs on single- compartment houses may pitch in any direction desired; on houses with two or more com- partmen Stock Photohttps://www.alamy.com/image-license-details/?v=1https://www.alamy.com/principles-and-practice-of-poultry-culture-poultry-end-frame-of-long-house-in-figs-146-and-147-square-structures-the-sides-of-a-double-pitch-roof-may-face-either-north-and-south-or-east-and-west-in-houses-with-two-or-more-compartments-a-double-pitch-roof-must-as-a-rule-face-north-and-south-in-single-compartment-houses-the-tent-roof-type-of-con-struction-may-be-used-or-approached-with-sides-very-low-and-the-slopes-of-the-roof-facing-east-and-west-shed-or-single-pitch-roofs-on-single-compartment-houses-may-pitch-in-any-direction-desired-on-houses-with-two-or-more-com-partmen-image216458072.html
. Principles and practice of poultry culture . Poultry. End frame of long house in Figs. 146 and 147 square, structures the sides of a double-pitch roof may face either north and south or east and west. In houses with two or more compartments a double-pitch roof must, as a rule, face north and south; in single- compartment houses the tent-roof type of con- struction may be used (or approached), with sides very low and the slopes of the roof facing east and west. Shed or single- pitch roofs on single- compartment houses may pitch in any direction desired; on houses with two or more com- partmen Stock Photohttps://www.alamy.com/image-license-details/?v=1https://www.alamy.com/principles-and-practice-of-poultry-culture-poultry-end-frame-of-long-house-in-figs-146-and-147-square-structures-the-sides-of-a-double-pitch-roof-may-face-either-north-and-south-or-east-and-west-in-houses-with-two-or-more-compartments-a-double-pitch-roof-must-as-a-rule-face-north-and-south-in-single-compartment-houses-the-tent-roof-type-of-con-struction-may-be-used-or-approached-with-sides-very-low-and-the-slopes-of-the-roof-facing-east-and-west-shed-or-single-pitch-roofs-on-single-compartment-houses-may-pitch-in-any-direction-desired-on-houses-with-two-or-more-com-partmen-image216458072.htmlRMPG4EDC–. Principles and practice of poultry culture . Poultry. End frame of long house in Figs. 146 and 147 square, structures the sides of a double-pitch roof may face either north and south or east and west. In houses with two or more compartments a double-pitch roof must, as a rule, face north and south; in single- compartment houses the tent-roof type of con- struction may be used (or approached), with sides very low and the slopes of the roof facing east and west. Shed or single- pitch roofs on single- compartment houses may pitch in any direction desired; on houses with two or more com- partmen
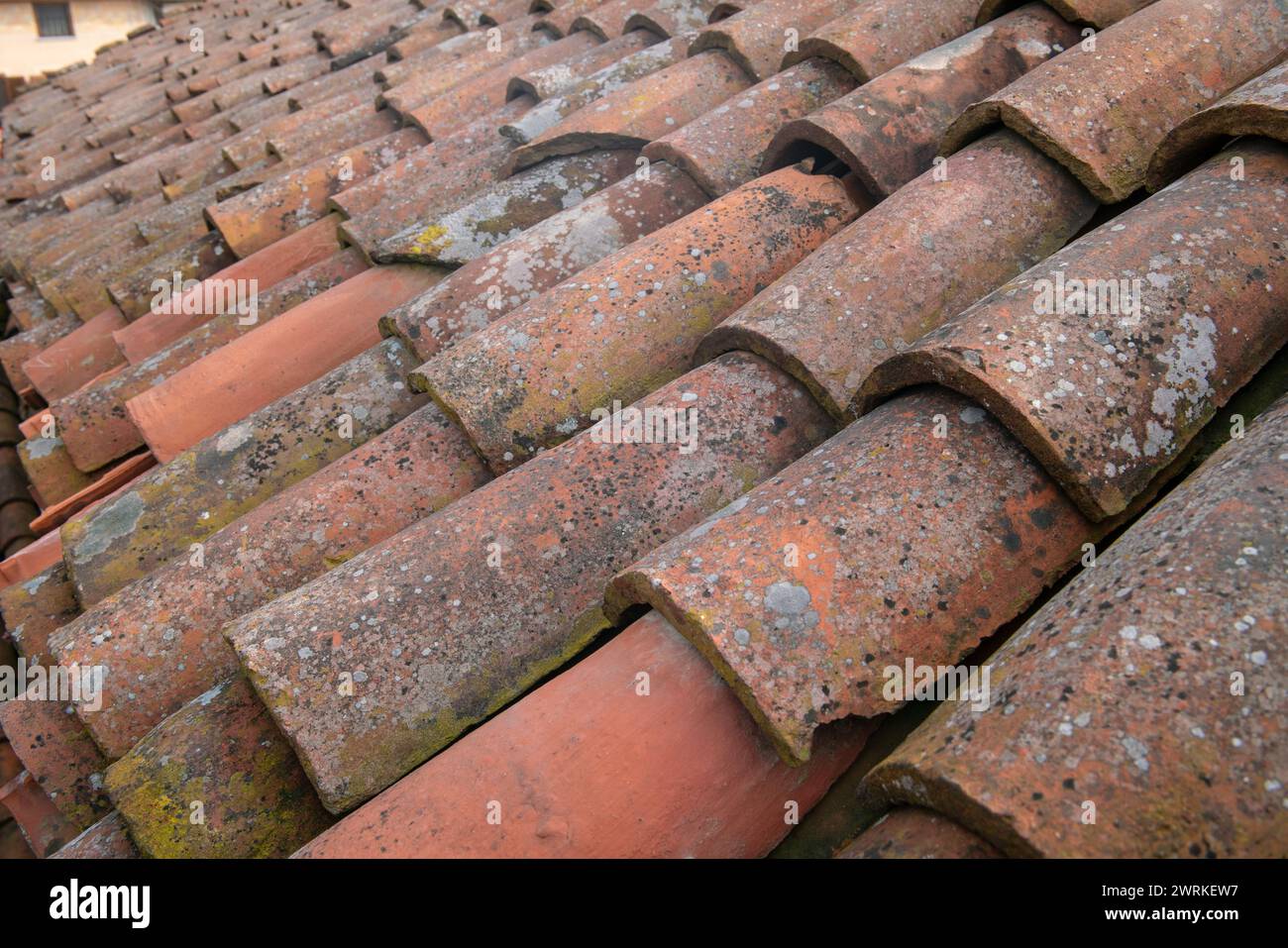 tiled roof supported on a double pitch roof, the old tiles tend to slip over time, because they are not fixed. ancient method of covering. Stock Photohttps://www.alamy.com/image-license-details/?v=1https://www.alamy.com/tiled-roof-supported-on-a-double-pitch-roof-the-old-tiles-tend-to-slip-over-time-because-they-are-not-fixed-ancient-method-of-covering-image599718371.html
tiled roof supported on a double pitch roof, the old tiles tend to slip over time, because they are not fixed. ancient method of covering. Stock Photohttps://www.alamy.com/image-license-details/?v=1https://www.alamy.com/tiled-roof-supported-on-a-double-pitch-roof-the-old-tiles-tend-to-slip-over-time-because-they-are-not-fixed-ancient-method-of-covering-image599718371.htmlRF2WRKEW7–tiled roof supported on a double pitch roof, the old tiles tend to slip over time, because they are not fixed. ancient method of covering.
 Mullion Cove Hotel, Mullion, Cornwall Stock Photohttps://www.alamy.com/image-license-details/?v=1https://www.alamy.com/mullion-cove-hotel-mullion-cornwall-image473304322.html
Mullion Cove Hotel, Mullion, Cornwall Stock Photohttps://www.alamy.com/image-license-details/?v=1https://www.alamy.com/mullion-cove-hotel-mullion-cornwall-image473304322.htmlRF2JE0TDP–Mullion Cove Hotel, Mullion, Cornwall
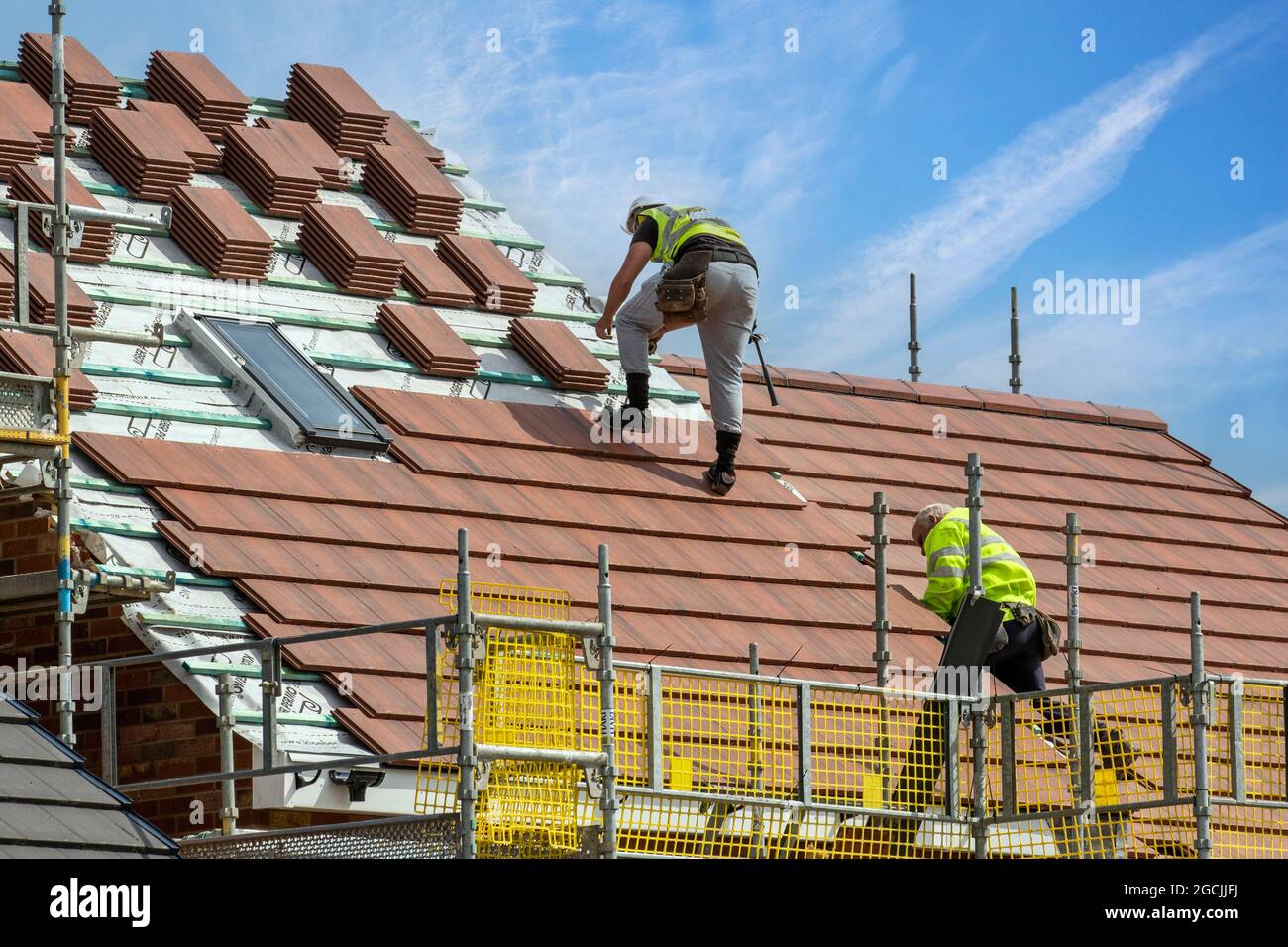 Roof Slater Tiler Keepmoat homes property developers, a development site in Chorley. Builders Start construction on this large new housing, roofs timber slats dormer, Ridge board, rafters and dormer construction, roof members, cheek fascia board timber boarding soffit framing and cladding apex roof timbers. Pitched roof dormer build on green field estate, UK Stock Photohttps://www.alamy.com/image-license-details/?v=1https://www.alamy.com/roof-slater-tiler-keepmoat-homes-property-developers-a-development-site-in-chorley-builders-start-construction-on-this-large-new-housing-roofs-timber-slats-dormer-ridge-board-rafters-and-dormer-construction-roof-members-cheek-fascia-board-timber-boarding-soffit-framing-and-cladding-apex-roof-timbers-pitched-roof-dormer-build-on-green-field-estate-uk-image438044758.html
Roof Slater Tiler Keepmoat homes property developers, a development site in Chorley. Builders Start construction on this large new housing, roofs timber slats dormer, Ridge board, rafters and dormer construction, roof members, cheek fascia board timber boarding soffit framing and cladding apex roof timbers. Pitched roof dormer build on green field estate, UK Stock Photohttps://www.alamy.com/image-license-details/?v=1https://www.alamy.com/roof-slater-tiler-keepmoat-homes-property-developers-a-development-site-in-chorley-builders-start-construction-on-this-large-new-housing-roofs-timber-slats-dormer-ridge-board-rafters-and-dormer-construction-roof-members-cheek-fascia-board-timber-boarding-soffit-framing-and-cladding-apex-roof-timbers-pitched-roof-dormer-build-on-green-field-estate-uk-image438044758.htmlRM2GCJJFJ–Roof Slater Tiler Keepmoat homes property developers, a development site in Chorley. Builders Start construction on this large new housing, roofs timber slats dormer, Ridge board, rafters and dormer construction, roof members, cheek fascia board timber boarding soffit framing and cladding apex roof timbers. Pitched roof dormer build on green field estate, UK
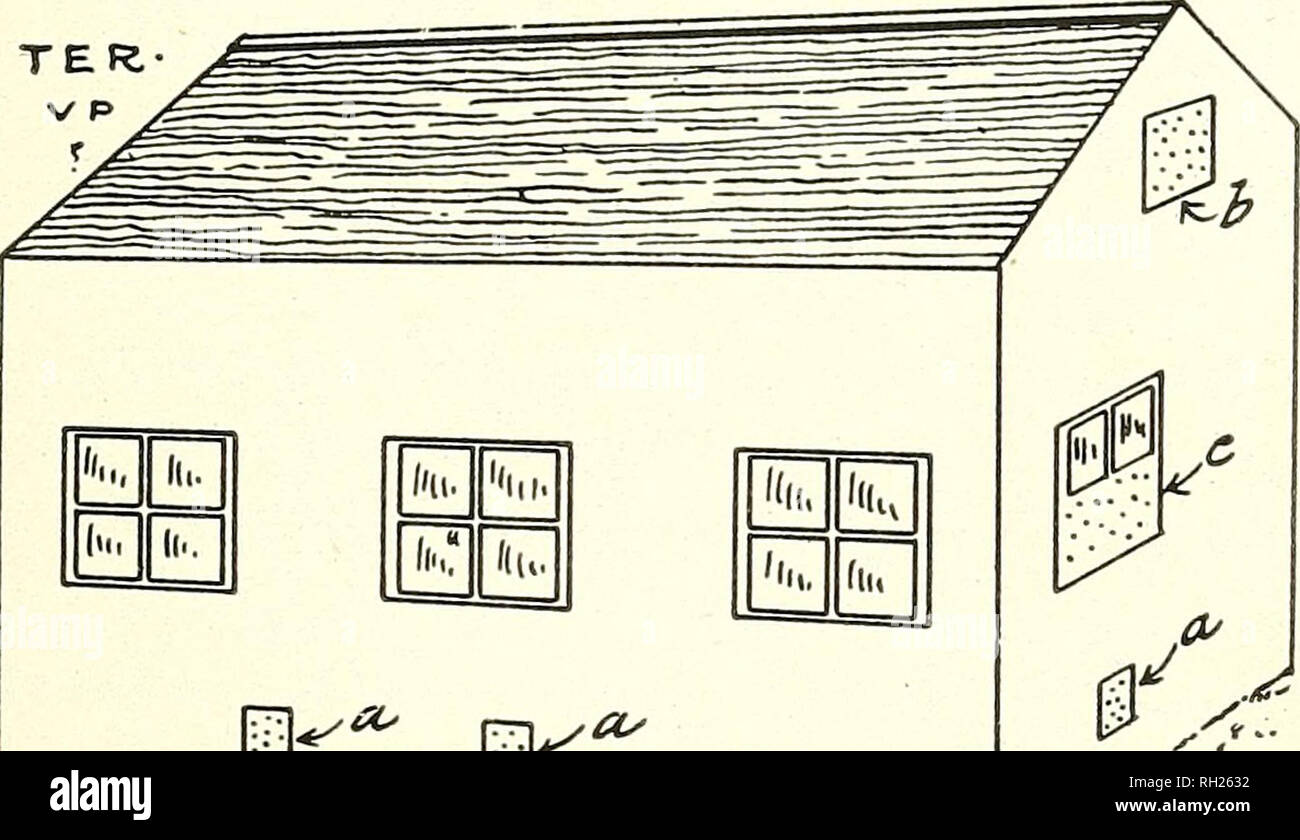 . Built and used by poultrymen;. Poultry. Adapting Barns 100. A Perfectly Dry House. Mr. Rondeau has a ventilating system for poultry houses which he says cannot be beaten. He can leave straw on the floor for three months if he wished, and it would be as dry then as when he put it in. The house as illustrated is 30 ft. long and 12 ft. wide. It is divided into four pens; has a cement floor and a double-pitch roof. The ventilating is done as. l/ll, m "i„. piT : fll, i< m ^ Os Mr. Rondeau's Ventilating System This can be used in a barn or any style of poultry house and gives good results. Stock Photohttps://www.alamy.com/image-license-details/?v=1https://www.alamy.com/built-and-used-by-poultrymen-poultry-adapting-barns-100-a-perfectly-dry-house-mr-rondeau-has-a-ventilating-system-for-poultry-houses-which-he-says-cannot-be-beaten-he-can-leave-straw-on-the-floor-for-three-months-if-he-wished-and-it-would-be-as-dry-then-as-when-he-put-it-in-the-house-as-illustrated-is-30-ft-long-and-12-ft-wide-it-is-divided-into-four-pens-has-a-cement-floor-and-a-double-pitch-roof-the-ventilating-is-done-as-lll-m-quoti-pit-fll-ilt-m-os-mr-rondeaus-ventilating-system-this-can-be-used-in-a-barn-or-any-style-of-poultry-house-and-gives-good-results-image234232630.html
. Built and used by poultrymen;. Poultry. Adapting Barns 100. A Perfectly Dry House. Mr. Rondeau has a ventilating system for poultry houses which he says cannot be beaten. He can leave straw on the floor for three months if he wished, and it would be as dry then as when he put it in. The house as illustrated is 30 ft. long and 12 ft. wide. It is divided into four pens; has a cement floor and a double-pitch roof. The ventilating is done as. l/ll, m "i„. piT : fll, i< m ^ Os Mr. Rondeau's Ventilating System This can be used in a barn or any style of poultry house and gives good results. Stock Photohttps://www.alamy.com/image-license-details/?v=1https://www.alamy.com/built-and-used-by-poultrymen-poultry-adapting-barns-100-a-perfectly-dry-house-mr-rondeau-has-a-ventilating-system-for-poultry-houses-which-he-says-cannot-be-beaten-he-can-leave-straw-on-the-floor-for-three-months-if-he-wished-and-it-would-be-as-dry-then-as-when-he-put-it-in-the-house-as-illustrated-is-30-ft-long-and-12-ft-wide-it-is-divided-into-four-pens-has-a-cement-floor-and-a-double-pitch-roof-the-ventilating-is-done-as-lll-m-quoti-pit-fll-ilt-m-os-mr-rondeaus-ventilating-system-this-can-be-used-in-a-barn-or-any-style-of-poultry-house-and-gives-good-results-image234232630.htmlRMRH2632–. Built and used by poultrymen;. Poultry. Adapting Barns 100. A Perfectly Dry House. Mr. Rondeau has a ventilating system for poultry houses which he says cannot be beaten. He can leave straw on the floor for three months if he wished, and it would be as dry then as when he put it in. The house as illustrated is 30 ft. long and 12 ft. wide. It is divided into four pens; has a cement floor and a double-pitch roof. The ventilating is done as. l/ll, m "i„. piT : fll, i< m ^ Os Mr. Rondeau's Ventilating System This can be used in a barn or any style of poultry house and gives good results.
 A view of the Krupp parent house near the headsquarters of ThyssenKrupp in Essen, Germany, 08 July 2013. ThyssenKrupp is in financial difficulties because of bad investments abroad worth billions. Photo: ROLF VENNENBERND Stock Photohttps://www.alamy.com/image-license-details/?v=1https://www.alamy.com/stock-photo-a-view-of-the-krupp-parent-house-near-the-headsquarters-of-thyssenkrupp-57982547.html
A view of the Krupp parent house near the headsquarters of ThyssenKrupp in Essen, Germany, 08 July 2013. ThyssenKrupp is in financial difficulties because of bad investments abroad worth billions. Photo: ROLF VENNENBERND Stock Photohttps://www.alamy.com/image-license-details/?v=1https://www.alamy.com/stock-photo-a-view-of-the-krupp-parent-house-near-the-headsquarters-of-thyssenkrupp-57982547.htmlRMDA9997–A view of the Krupp parent house near the headsquarters of ThyssenKrupp in Essen, Germany, 08 July 2013. ThyssenKrupp is in financial difficulties because of bad investments abroad worth billions. Photo: ROLF VENNENBERND
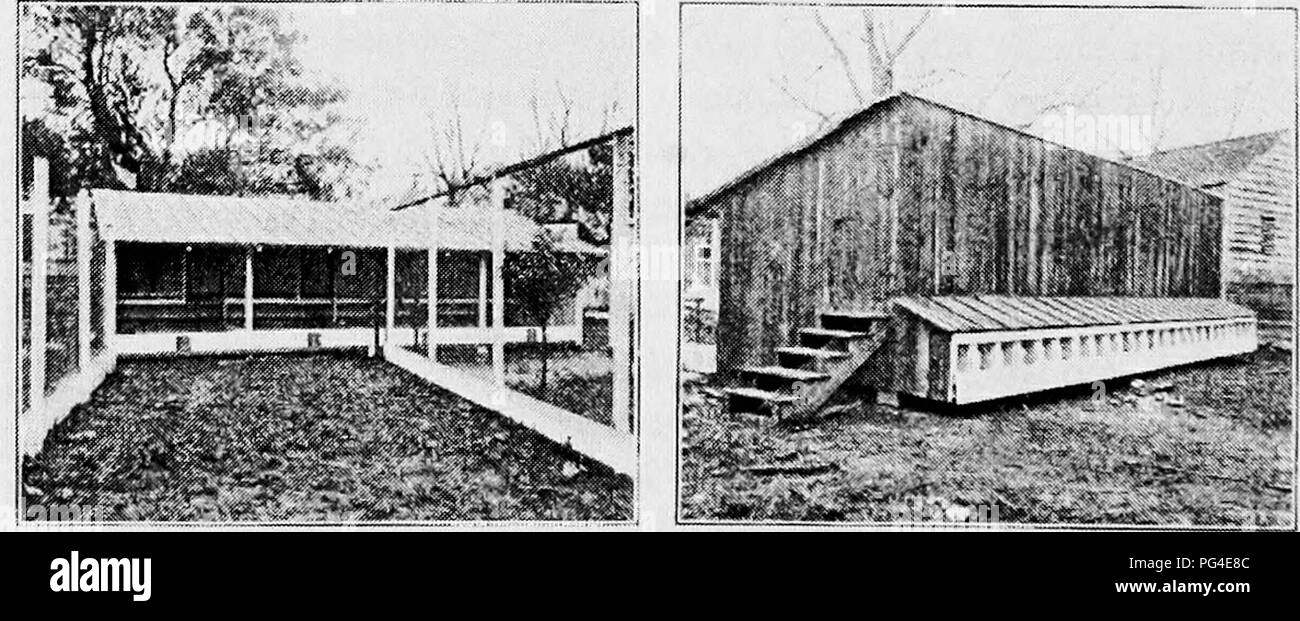 . Principles and practice of poultry culture . Poultry. Kii;. 151. Shed roof sloping to rear lifst sts'lc of this roof Fio. 152. Scmimonitor-top roof (l^iiotograpli from I(. I'. Xottagc) ^ mm% lii^ fe^'^agy. rsJk>,^ ^?y- FiG. r^j. liiooclci house with double-pitch roof. I^ng slope to front, short -slope to rear. (rhoEi>j,'raph from Fisher's Island Farm). Fig. 154. Open-front house with shed Fig. 155. Rear of Fig. 154. (Photo- roof sloping to front graph from L. A. Doize, New Orleans) STYLES OF POULTRY-HOUSE ROOFS 124. Please note that these images are extracted from scanned page images t Stock Photohttps://www.alamy.com/image-license-details/?v=1https://www.alamy.com/principles-and-practice-of-poultry-culture-poultry-kii-151-shed-roof-sloping-to-rear-lifst-stslc-of-this-roof-fio-152-scmimonitor-top-roof-liiotograpli-from-i-i-xottagc-mm-lii-feagy-rsjkgt-y-fig-rj-liiooclci-house-with-double-pitch-roof-ing-slope-to-front-short-slope-to-rear-rhoeigtjraph-from-fishers-island-farm-fig-154-open-front-house-with-shed-fig-155-rear-of-fig-154-photo-roof-sloping-to-front-graph-from-l-a-doize-new-orleans-styles-of-poultry-house-roofs-124-please-note-that-these-images-are-extracted-from-scanned-page-images-t-image216457932.html
. Principles and practice of poultry culture . Poultry. Kii;. 151. Shed roof sloping to rear lifst sts'lc of this roof Fio. 152. Scmimonitor-top roof (l^iiotograpli from I(. I'. Xottagc) ^ mm% lii^ fe^'^agy. rsJk>,^ ^?y- FiG. r^j. liiooclci house with double-pitch roof. I^ng slope to front, short -slope to rear. (rhoEi>j,'raph from Fisher's Island Farm). Fig. 154. Open-front house with shed Fig. 155. Rear of Fig. 154. (Photo- roof sloping to front graph from L. A. Doize, New Orleans) STYLES OF POULTRY-HOUSE ROOFS 124. Please note that these images are extracted from scanned page images t Stock Photohttps://www.alamy.com/image-license-details/?v=1https://www.alamy.com/principles-and-practice-of-poultry-culture-poultry-kii-151-shed-roof-sloping-to-rear-lifst-stslc-of-this-roof-fio-152-scmimonitor-top-roof-liiotograpli-from-i-i-xottagc-mm-lii-feagy-rsjkgt-y-fig-rj-liiooclci-house-with-double-pitch-roof-ing-slope-to-front-short-slope-to-rear-rhoeigtjraph-from-fishers-island-farm-fig-154-open-front-house-with-shed-fig-155-rear-of-fig-154-photo-roof-sloping-to-front-graph-from-l-a-doize-new-orleans-styles-of-poultry-house-roofs-124-please-note-that-these-images-are-extracted-from-scanned-page-images-t-image216457932.htmlRMPG4E8C–. Principles and practice of poultry culture . Poultry. Kii;. 151. Shed roof sloping to rear lifst sts'lc of this roof Fio. 152. Scmimonitor-top roof (l^iiotograpli from I(. I'. Xottagc) ^ mm% lii^ fe^'^agy. rsJk>,^ ^?y- FiG. r^j. liiooclci house with double-pitch roof. I^ng slope to front, short -slope to rear. (rhoEi>j,'raph from Fisher's Island Farm). Fig. 154. Open-front house with shed Fig. 155. Rear of Fig. 154. (Photo- roof sloping to front graph from L. A. Doize, New Orleans) STYLES OF POULTRY-HOUSE ROOFS 124. Please note that these images are extracted from scanned page images t
 tiled roof supported on a double pitch roof, the old tiles tend to slip over time, because they are not fixed. ancient method of covering. Stock Photohttps://www.alamy.com/image-license-details/?v=1https://www.alamy.com/tiled-roof-supported-on-a-double-pitch-roof-the-old-tiles-tend-to-slip-over-time-because-they-are-not-fixed-ancient-method-of-covering-image599717396.html
tiled roof supported on a double pitch roof, the old tiles tend to slip over time, because they are not fixed. ancient method of covering. Stock Photohttps://www.alamy.com/image-license-details/?v=1https://www.alamy.com/tiled-roof-supported-on-a-double-pitch-roof-the-old-tiles-tend-to-slip-over-time-because-they-are-not-fixed-ancient-method-of-covering-image599717396.htmlRF2WRKDJC–tiled roof supported on a double pitch roof, the old tiles tend to slip over time, because they are not fixed. ancient method of covering.
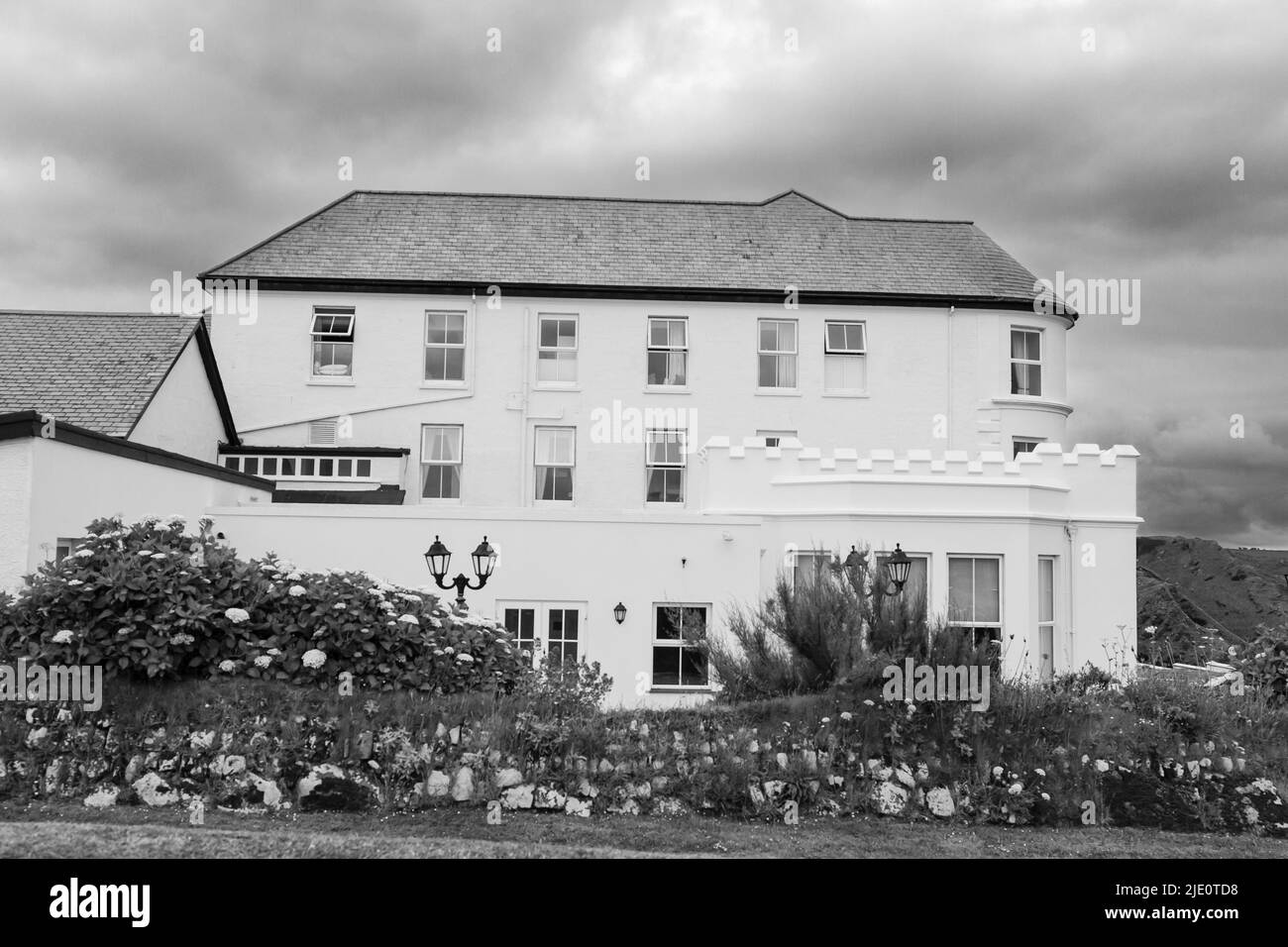 Mullion Cove Hotel, Mullion, Cornwall Stock Photohttps://www.alamy.com/image-license-details/?v=1https://www.alamy.com/mullion-cove-hotel-mullion-cornwall-image473304308.html
Mullion Cove Hotel, Mullion, Cornwall Stock Photohttps://www.alamy.com/image-license-details/?v=1https://www.alamy.com/mullion-cove-hotel-mullion-cornwall-image473304308.htmlRF2JE0TD8–Mullion Cove Hotel, Mullion, Cornwall
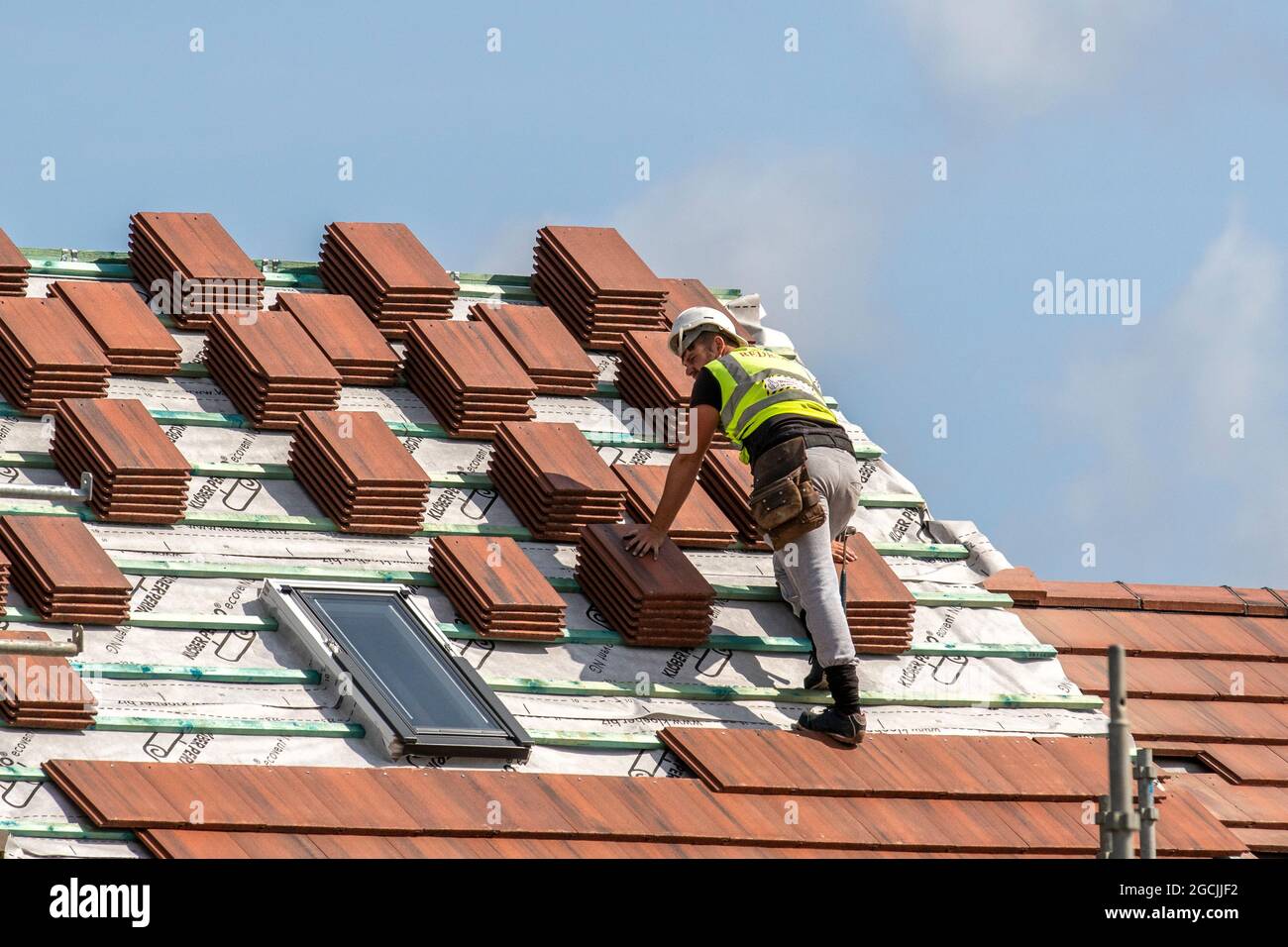 Stacked tiles & Roof Slater Tiler Keepmoat homes property developers. A development site in Chorley. Builders Start construction on this large new housing, roofs timber slats dormer, Ridge board, rafters and dormer construction, roof members, cheek fascia board timber boarding soffit framing and cladding apex roof timbers. Pitched roof dormer built on green field estate, UK Stock Photohttps://www.alamy.com/image-license-details/?v=1https://www.alamy.com/stacked-tiles-roof-slater-tiler-keepmoat-homes-property-developers-a-development-site-in-chorley-builders-start-construction-on-this-large-new-housing-roofs-timber-slats-dormer-ridge-board-rafters-and-dormer-construction-roof-members-cheek-fascia-board-timber-boarding-soffit-framing-and-cladding-apex-roof-timbers-pitched-roof-dormer-built-on-green-field-estate-uk-image438044742.html
Stacked tiles & Roof Slater Tiler Keepmoat homes property developers. A development site in Chorley. Builders Start construction on this large new housing, roofs timber slats dormer, Ridge board, rafters and dormer construction, roof members, cheek fascia board timber boarding soffit framing and cladding apex roof timbers. Pitched roof dormer built on green field estate, UK Stock Photohttps://www.alamy.com/image-license-details/?v=1https://www.alamy.com/stacked-tiles-roof-slater-tiler-keepmoat-homes-property-developers-a-development-site-in-chorley-builders-start-construction-on-this-large-new-housing-roofs-timber-slats-dormer-ridge-board-rafters-and-dormer-construction-roof-members-cheek-fascia-board-timber-boarding-soffit-framing-and-cladding-apex-roof-timbers-pitched-roof-dormer-built-on-green-field-estate-uk-image438044742.htmlRM2GCJJF2–Stacked tiles & Roof Slater Tiler Keepmoat homes property developers. A development site in Chorley. Builders Start construction on this large new housing, roofs timber slats dormer, Ridge board, rafters and dormer construction, roof members, cheek fascia board timber boarding soffit framing and cladding apex roof timbers. Pitched roof dormer built on green field estate, UK
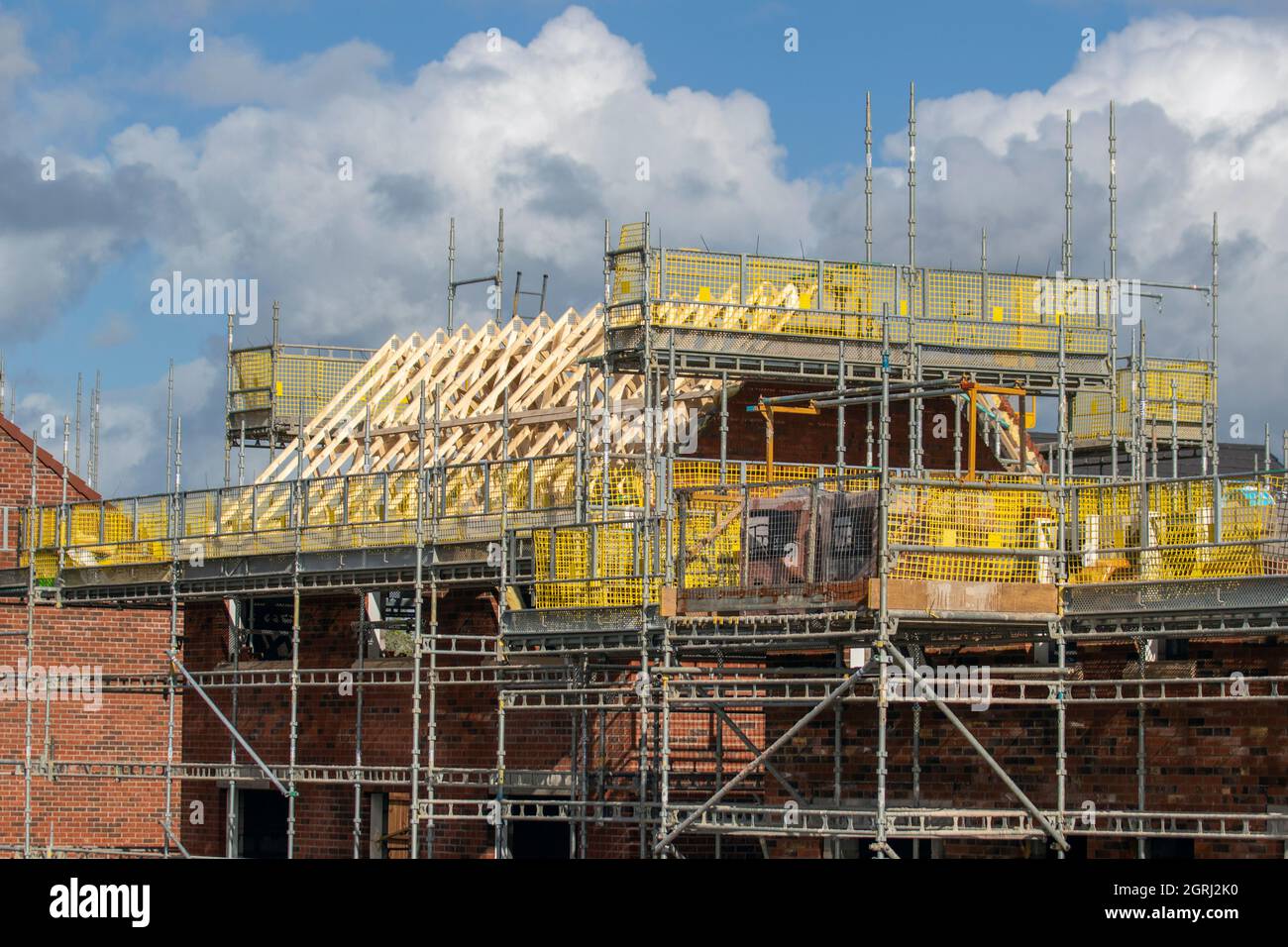 Keepmoat homes property developers, development site in Chorley. Builders Start construction on this large new housing estate. Klober Permo Air Open Underlay Roofing Breather Felt, roofs timber slats dormer, Ridge board, rafters and dormer construction, roof members, cheek fascia board timber boarding soffit framing and cladding apex roof timbers. Pitched roof dormer house build on green field estate. Stock Photohttps://www.alamy.com/image-license-details/?v=1https://www.alamy.com/keepmoat-homes-property-developers-development-site-in-chorley-builders-start-construction-on-this-large-new-housing-estate-klober-permo-air-open-underlay-roofing-breather-felt-roofs-timber-slats-dormer-ridge-board-rafters-and-dormer-construction-roof-members-cheek-fascia-board-timber-boarding-soffit-framing-and-cladding-apex-roof-timbers-pitched-roof-dormer-house-build-on-green-field-estate-image444793524.html
Keepmoat homes property developers, development site in Chorley. Builders Start construction on this large new housing estate. Klober Permo Air Open Underlay Roofing Breather Felt, roofs timber slats dormer, Ridge board, rafters and dormer construction, roof members, cheek fascia board timber boarding soffit framing and cladding apex roof timbers. Pitched roof dormer house build on green field estate. Stock Photohttps://www.alamy.com/image-license-details/?v=1https://www.alamy.com/keepmoat-homes-property-developers-development-site-in-chorley-builders-start-construction-on-this-large-new-housing-estate-klober-permo-air-open-underlay-roofing-breather-felt-roofs-timber-slats-dormer-ridge-board-rafters-and-dormer-construction-roof-members-cheek-fascia-board-timber-boarding-soffit-framing-and-cladding-apex-roof-timbers-pitched-roof-dormer-house-build-on-green-field-estate-image444793524.htmlRM2GRJ2K0–Keepmoat homes property developers, development site in Chorley. Builders Start construction on this large new housing estate. Klober Permo Air Open Underlay Roofing Breather Felt, roofs timber slats dormer, Ridge board, rafters and dormer construction, roof members, cheek fascia board timber boarding soffit framing and cladding apex roof timbers. Pitched roof dormer house build on green field estate.
 . Principles and practice of poultry culture . Poultry. End frame of long house in Figs. 146 and 147 square, structures the sides of a double-pitch roof may face either north and south or east and west. In houses with two or more compartments a double-pitch roof must, as a rule, face north and south; in single- compartment houses the tent-roof type of con- struction may be used (or approached), with sides very low and the slopes of the roof facing east and west. Shed or single- pitch roofs on single- compartment houses may pitch in any direction desired; on houses with two or more com- partmen Stock Photohttps://www.alamy.com/image-license-details/?v=1https://www.alamy.com/principles-and-practice-of-poultry-culture-poultry-end-frame-of-long-house-in-figs-146-and-147-square-structures-the-sides-of-a-double-pitch-roof-may-face-either-north-and-south-or-east-and-west-in-houses-with-two-or-more-compartments-a-double-pitch-roof-must-as-a-rule-face-north-and-south-in-single-compartment-houses-the-tent-roof-type-of-con-struction-may-be-used-or-approached-with-sides-very-low-and-the-slopes-of-the-roof-facing-east-and-west-shed-or-single-pitch-roofs-on-single-compartment-houses-may-pitch-in-any-direction-desired-on-houses-with-two-or-more-com-partmen-image232012292.html
. Principles and practice of poultry culture . Poultry. End frame of long house in Figs. 146 and 147 square, structures the sides of a double-pitch roof may face either north and south or east and west. In houses with two or more compartments a double-pitch roof must, as a rule, face north and south; in single- compartment houses the tent-roof type of con- struction may be used (or approached), with sides very low and the slopes of the roof facing east and west. Shed or single- pitch roofs on single- compartment houses may pitch in any direction desired; on houses with two or more com- partmen Stock Photohttps://www.alamy.com/image-license-details/?v=1https://www.alamy.com/principles-and-practice-of-poultry-culture-poultry-end-frame-of-long-house-in-figs-146-and-147-square-structures-the-sides-of-a-double-pitch-roof-may-face-either-north-and-south-or-east-and-west-in-houses-with-two-or-more-compartments-a-double-pitch-roof-must-as-a-rule-face-north-and-south-in-single-compartment-houses-the-tent-roof-type-of-con-struction-may-be-used-or-approached-with-sides-very-low-and-the-slopes-of-the-roof-facing-east-and-west-shed-or-single-pitch-roofs-on-single-compartment-houses-may-pitch-in-any-direction-desired-on-houses-with-two-or-more-com-partmen-image232012292.htmlRMRDD218–. Principles and practice of poultry culture . Poultry. End frame of long house in Figs. 146 and 147 square, structures the sides of a double-pitch roof may face either north and south or east and west. In houses with two or more compartments a double-pitch roof must, as a rule, face north and south; in single- compartment houses the tent-roof type of con- struction may be used (or approached), with sides very low and the slopes of the roof facing east and west. Shed or single- pitch roofs on single- compartment houses may pitch in any direction desired; on houses with two or more com- partmen
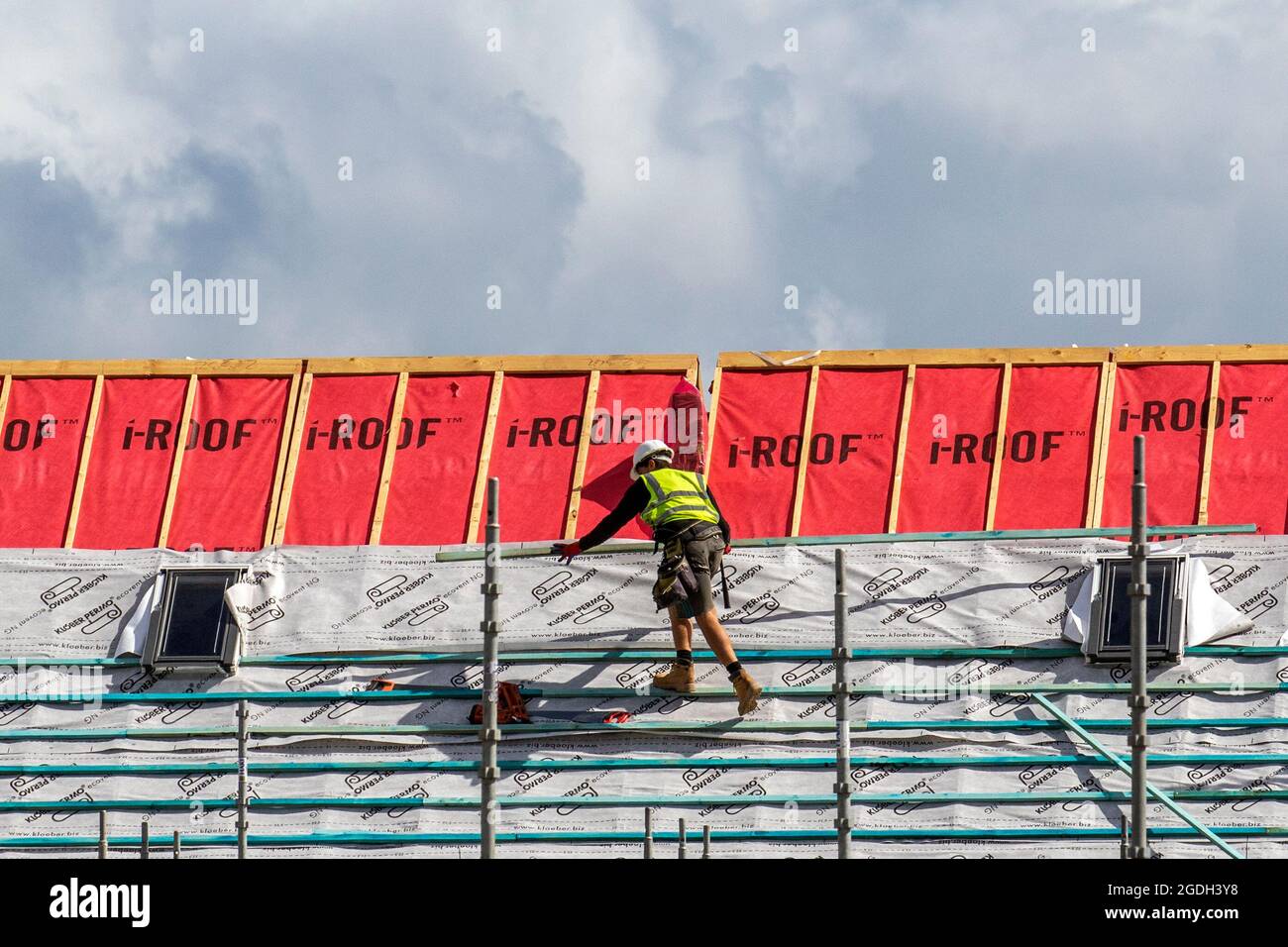 Keepmoat homes property developers, development site in Chorley. Builders Start construction on this large new housing estate. Klober Permo Air Open Underlay Roofing Breather Felt, roofs timber slats dormer, Ridge board, rafters and dormer construction, roof members, cheek fascia board timber boarding soffit framing and cladding apex roof timbers. Pitched roof dormer house build on green field estate. Stock Photohttps://www.alamy.com/image-license-details/?v=1https://www.alamy.com/keepmoat-homes-property-developers-development-site-in-chorley-builders-start-construction-on-this-large-new-housing-estate-klober-permo-air-open-underlay-roofing-breather-felt-roofs-timber-slats-dormer-ridge-board-rafters-and-dormer-construction-roof-members-cheek-fascia-board-timber-boarding-soffit-framing-and-cladding-apex-roof-timbers-pitched-roof-dormer-house-build-on-green-field-estate-image438626028.html
Keepmoat homes property developers, development site in Chorley. Builders Start construction on this large new housing estate. Klober Permo Air Open Underlay Roofing Breather Felt, roofs timber slats dormer, Ridge board, rafters and dormer construction, roof members, cheek fascia board timber boarding soffit framing and cladding apex roof timbers. Pitched roof dormer house build on green field estate. Stock Photohttps://www.alamy.com/image-license-details/?v=1https://www.alamy.com/keepmoat-homes-property-developers-development-site-in-chorley-builders-start-construction-on-this-large-new-housing-estate-klober-permo-air-open-underlay-roofing-breather-felt-roofs-timber-slats-dormer-ridge-board-rafters-and-dormer-construction-roof-members-cheek-fascia-board-timber-boarding-soffit-framing-and-cladding-apex-roof-timbers-pitched-roof-dormer-house-build-on-green-field-estate-image438626028.htmlRM2GDH3Y8–Keepmoat homes property developers, development site in Chorley. Builders Start construction on this large new housing estate. Klober Permo Air Open Underlay Roofing Breather Felt, roofs timber slats dormer, Ridge board, rafters and dormer construction, roof members, cheek fascia board timber boarding soffit framing and cladding apex roof timbers. Pitched roof dormer house build on green field estate.
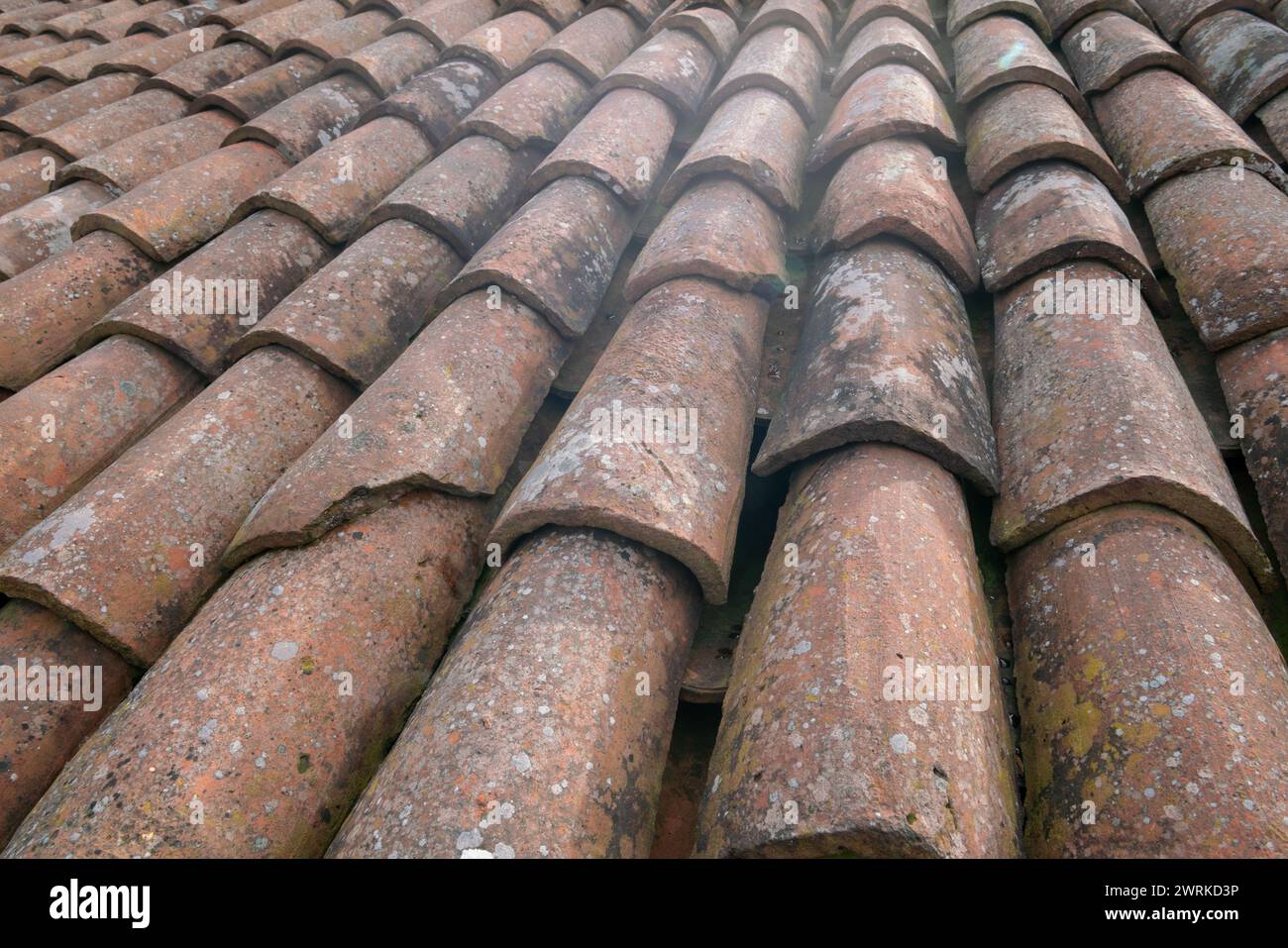 tiled roof supported on a double pitch roof, the old tiles tend to slip over time, because they are not fixed. ancient method of covering. Stock Photohttps://www.alamy.com/image-license-details/?v=1https://www.alamy.com/tiled-roof-supported-on-a-double-pitch-roof-the-old-tiles-tend-to-slip-over-time-because-they-are-not-fixed-ancient-method-of-covering-image599716986.html
tiled roof supported on a double pitch roof, the old tiles tend to slip over time, because they are not fixed. ancient method of covering. Stock Photohttps://www.alamy.com/image-license-details/?v=1https://www.alamy.com/tiled-roof-supported-on-a-double-pitch-roof-the-old-tiles-tend-to-slip-over-time-because-they-are-not-fixed-ancient-method-of-covering-image599716986.htmlRF2WRKD3P–tiled roof supported on a double pitch roof, the old tiles tend to slip over time, because they are not fixed. ancient method of covering.
 Mullion Cove Hotel, Mullion, Cornwall Stock Photohttps://www.alamy.com/image-license-details/?v=1https://www.alamy.com/mullion-cove-hotel-mullion-cornwall-image473304302.html
Mullion Cove Hotel, Mullion, Cornwall Stock Photohttps://www.alamy.com/image-license-details/?v=1https://www.alamy.com/mullion-cove-hotel-mullion-cornwall-image473304302.htmlRF2JE0TD2–Mullion Cove Hotel, Mullion, Cornwall
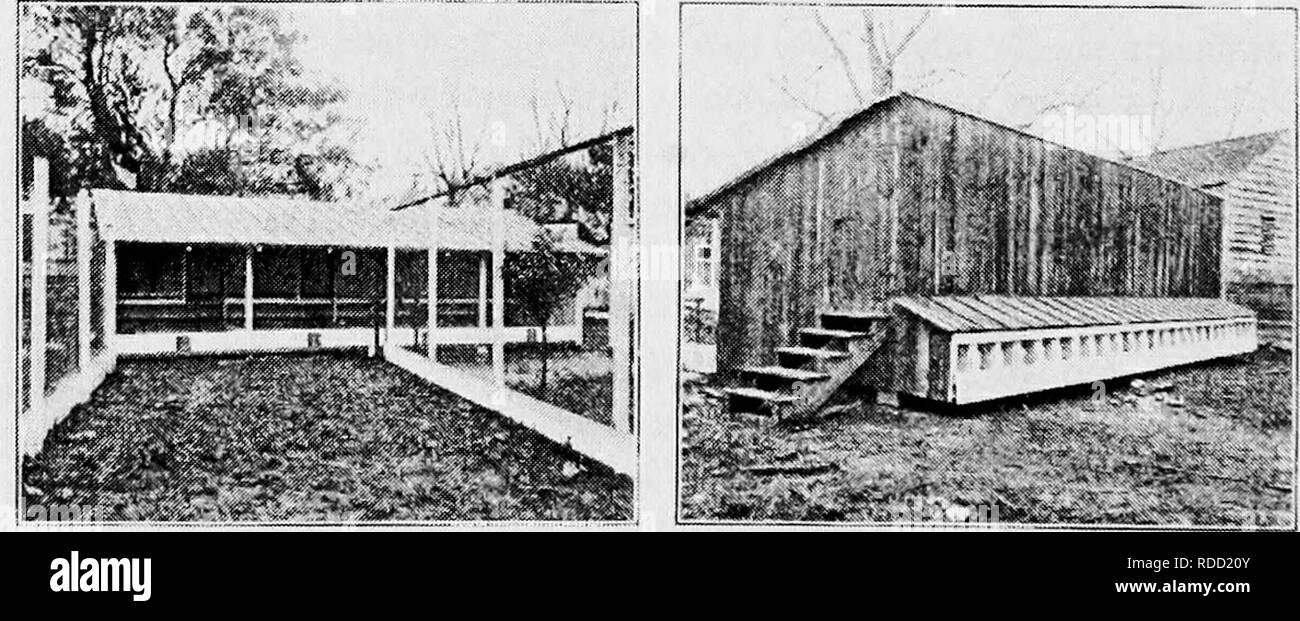 . Principles and practice of poultry culture . Poultry. Kii;. 151. Shed roof sloping to rear lifst sts'lc of this roof Fio. 152. Scmimonitor-top roof (l^iiotograpli from I(. I'. Xottagc) ^ mm% lii^ fe^'^agy. rsJk>,^ ^?y- FiG. r^j. liiooclci house with double-pitch roof. I^ng slope to front, short -slope to rear. (rhoEi>j,'raph from Fisher's Island Farm). Fig. 154. Open-front house with shed Fig. 155. Rear of Fig. 154. (Photo- roof sloping to front graph from L. A. Doize, New Orleans) STYLES OF POULTRY-HOUSE ROOFS 124. Please note that these images are extracted from scanned page images t Stock Photohttps://www.alamy.com/image-license-details/?v=1https://www.alamy.com/principles-and-practice-of-poultry-culture-poultry-kii-151-shed-roof-sloping-to-rear-lifst-stslc-of-this-roof-fio-152-scmimonitor-top-roof-liiotograpli-from-i-i-xottagc-mm-lii-feagy-rsjkgt-y-fig-rj-liiooclci-house-with-double-pitch-roof-ing-slope-to-front-short-slope-to-rear-rhoeigtjraph-from-fishers-island-farm-fig-154-open-front-house-with-shed-fig-155-rear-of-fig-154-photo-roof-sloping-to-front-graph-from-l-a-doize-new-orleans-styles-of-poultry-house-roofs-124-please-note-that-these-images-are-extracted-from-scanned-page-images-t-image232012283.html
. Principles and practice of poultry culture . Poultry. Kii;. 151. Shed roof sloping to rear lifst sts'lc of this roof Fio. 152. Scmimonitor-top roof (l^iiotograpli from I(. I'. Xottagc) ^ mm% lii^ fe^'^agy. rsJk>,^ ^?y- FiG. r^j. liiooclci house with double-pitch roof. I^ng slope to front, short -slope to rear. (rhoEi>j,'raph from Fisher's Island Farm). Fig. 154. Open-front house with shed Fig. 155. Rear of Fig. 154. (Photo- roof sloping to front graph from L. A. Doize, New Orleans) STYLES OF POULTRY-HOUSE ROOFS 124. Please note that these images are extracted from scanned page images t Stock Photohttps://www.alamy.com/image-license-details/?v=1https://www.alamy.com/principles-and-practice-of-poultry-culture-poultry-kii-151-shed-roof-sloping-to-rear-lifst-stslc-of-this-roof-fio-152-scmimonitor-top-roof-liiotograpli-from-i-i-xottagc-mm-lii-feagy-rsjkgt-y-fig-rj-liiooclci-house-with-double-pitch-roof-ing-slope-to-front-short-slope-to-rear-rhoeigtjraph-from-fishers-island-farm-fig-154-open-front-house-with-shed-fig-155-rear-of-fig-154-photo-roof-sloping-to-front-graph-from-l-a-doize-new-orleans-styles-of-poultry-house-roofs-124-please-note-that-these-images-are-extracted-from-scanned-page-images-t-image232012283.htmlRMRDD20Y–. Principles and practice of poultry culture . Poultry. Kii;. 151. Shed roof sloping to rear lifst sts'lc of this roof Fio. 152. Scmimonitor-top roof (l^iiotograpli from I(. I'. Xottagc) ^ mm% lii^ fe^'^agy. rsJk>,^ ^?y- FiG. r^j. liiooclci house with double-pitch roof. I^ng slope to front, short -slope to rear. (rhoEi>j,'raph from Fisher's Island Farm). Fig. 154. Open-front house with shed Fig. 155. Rear of Fig. 154. (Photo- roof sloping to front graph from L. A. Doize, New Orleans) STYLES OF POULTRY-HOUSE ROOFS 124. Please note that these images are extracted from scanned page images t
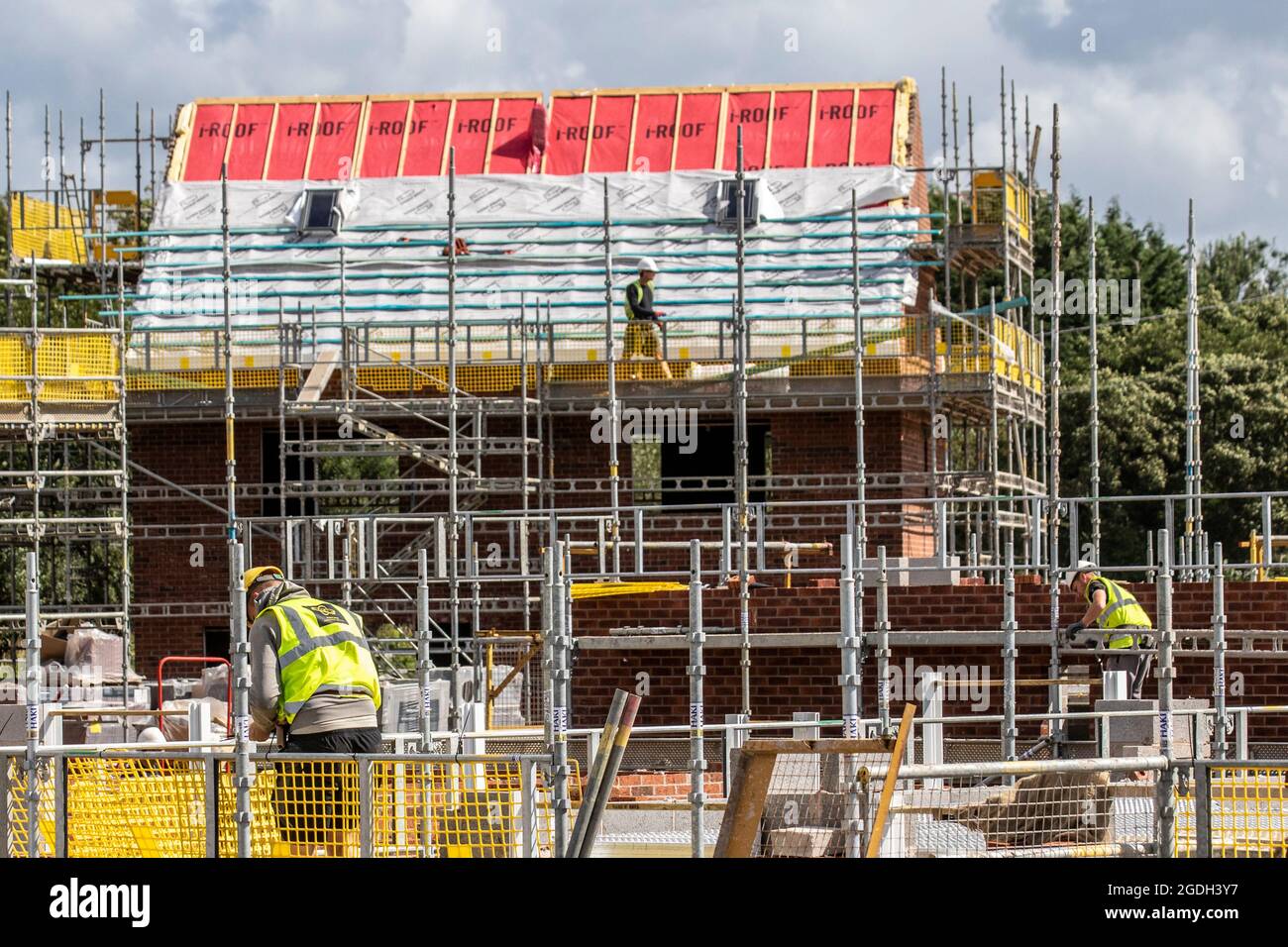 Keepmoat homes property developers, development site in Chorley. Builders Start construction on this large new housing estate. Klober Permo Air Open Underlay Roofing Breather Felt, roofs timber slats dormer, Ridge board, rafters and dormer construction, roof members, cheek fascia board timber boarding soffit framing and cladding apex roof timbers. Pitched roof dormer house build on green field estate. Stock Photohttps://www.alamy.com/image-license-details/?v=1https://www.alamy.com/keepmoat-homes-property-developers-development-site-in-chorley-builders-start-construction-on-this-large-new-housing-estate-klober-permo-air-open-underlay-roofing-breather-felt-roofs-timber-slats-dormer-ridge-board-rafters-and-dormer-construction-roof-members-cheek-fascia-board-timber-boarding-soffit-framing-and-cladding-apex-roof-timbers-pitched-roof-dormer-house-build-on-green-field-estate-image438626027.html
Keepmoat homes property developers, development site in Chorley. Builders Start construction on this large new housing estate. Klober Permo Air Open Underlay Roofing Breather Felt, roofs timber slats dormer, Ridge board, rafters and dormer construction, roof members, cheek fascia board timber boarding soffit framing and cladding apex roof timbers. Pitched roof dormer house build on green field estate. Stock Photohttps://www.alamy.com/image-license-details/?v=1https://www.alamy.com/keepmoat-homes-property-developers-development-site-in-chorley-builders-start-construction-on-this-large-new-housing-estate-klober-permo-air-open-underlay-roofing-breather-felt-roofs-timber-slats-dormer-ridge-board-rafters-and-dormer-construction-roof-members-cheek-fascia-board-timber-boarding-soffit-framing-and-cladding-apex-roof-timbers-pitched-roof-dormer-house-build-on-green-field-estate-image438626027.htmlRM2GDH3Y7–Keepmoat homes property developers, development site in Chorley. Builders Start construction on this large new housing estate. Klober Permo Air Open Underlay Roofing Breather Felt, roofs timber slats dormer, Ridge board, rafters and dormer construction, roof members, cheek fascia board timber boarding soffit framing and cladding apex roof timbers. Pitched roof dormer house build on green field estate.
 Keepmoat homes property developers. British housebuilders property developers; New Build houses under construction. Small energy efficient homes with roof tiles integrated solar panels, or in-roof solar tiled installations house nearing completion, a development Stock Photohttps://www.alamy.com/image-license-details/?v=1https://www.alamy.com/keepmoat-homes-property-developers-british-housebuilders-property-developers-new-build-houses-under-construction-small-energy-efficient-homes-with-roof-tiles-integrated-solar-panels-or-in-roof-solar-tiled-installations-house-nearing-completion-a-development-image444793517.html
Keepmoat homes property developers. British housebuilders property developers; New Build houses under construction. Small energy efficient homes with roof tiles integrated solar panels, or in-roof solar tiled installations house nearing completion, a development Stock Photohttps://www.alamy.com/image-license-details/?v=1https://www.alamy.com/keepmoat-homes-property-developers-british-housebuilders-property-developers-new-build-houses-under-construction-small-energy-efficient-homes-with-roof-tiles-integrated-solar-panels-or-in-roof-solar-tiled-installations-house-nearing-completion-a-development-image444793517.htmlRM2GRJ2JN–Keepmoat homes property developers. British housebuilders property developers; New Build houses under construction. Small energy efficient homes with roof tiles integrated solar panels, or in-roof solar tiled installations house nearing completion, a development
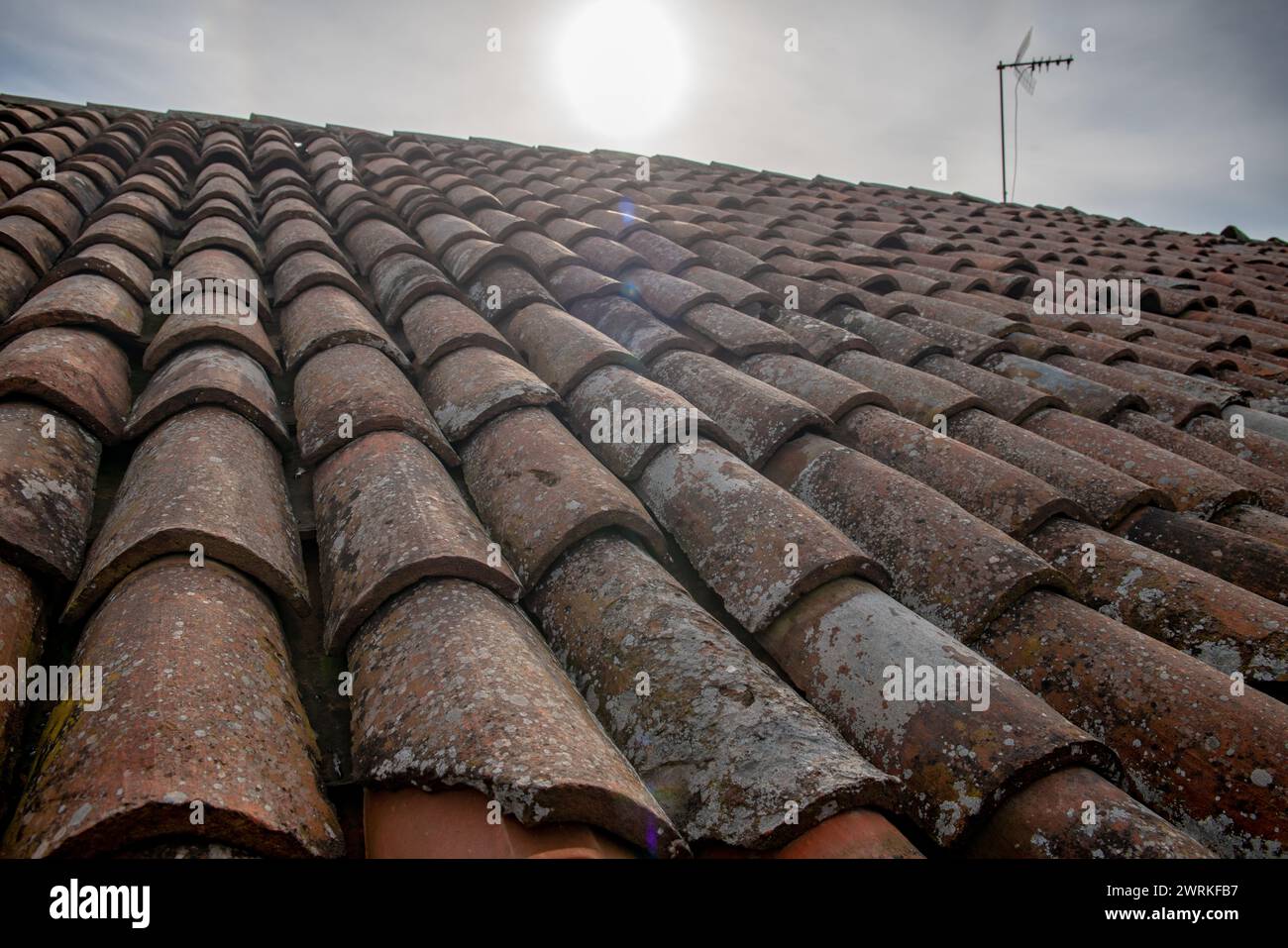 tiled roof supported on a double pitch roof, the old tiles tend to slip over time, because they are not fixed. ancient method of covering. Stock Photohttps://www.alamy.com/image-license-details/?v=1https://www.alamy.com/tiled-roof-supported-on-a-double-pitch-roof-the-old-tiles-tend-to-slip-over-time-because-they-are-not-fixed-ancient-method-of-covering-image599718763.html
tiled roof supported on a double pitch roof, the old tiles tend to slip over time, because they are not fixed. ancient method of covering. Stock Photohttps://www.alamy.com/image-license-details/?v=1https://www.alamy.com/tiled-roof-supported-on-a-double-pitch-roof-the-old-tiles-tend-to-slip-over-time-because-they-are-not-fixed-ancient-method-of-covering-image599718763.htmlRF2WRKFB7–tiled roof supported on a double pitch roof, the old tiles tend to slip over time, because they are not fixed. ancient method of covering.
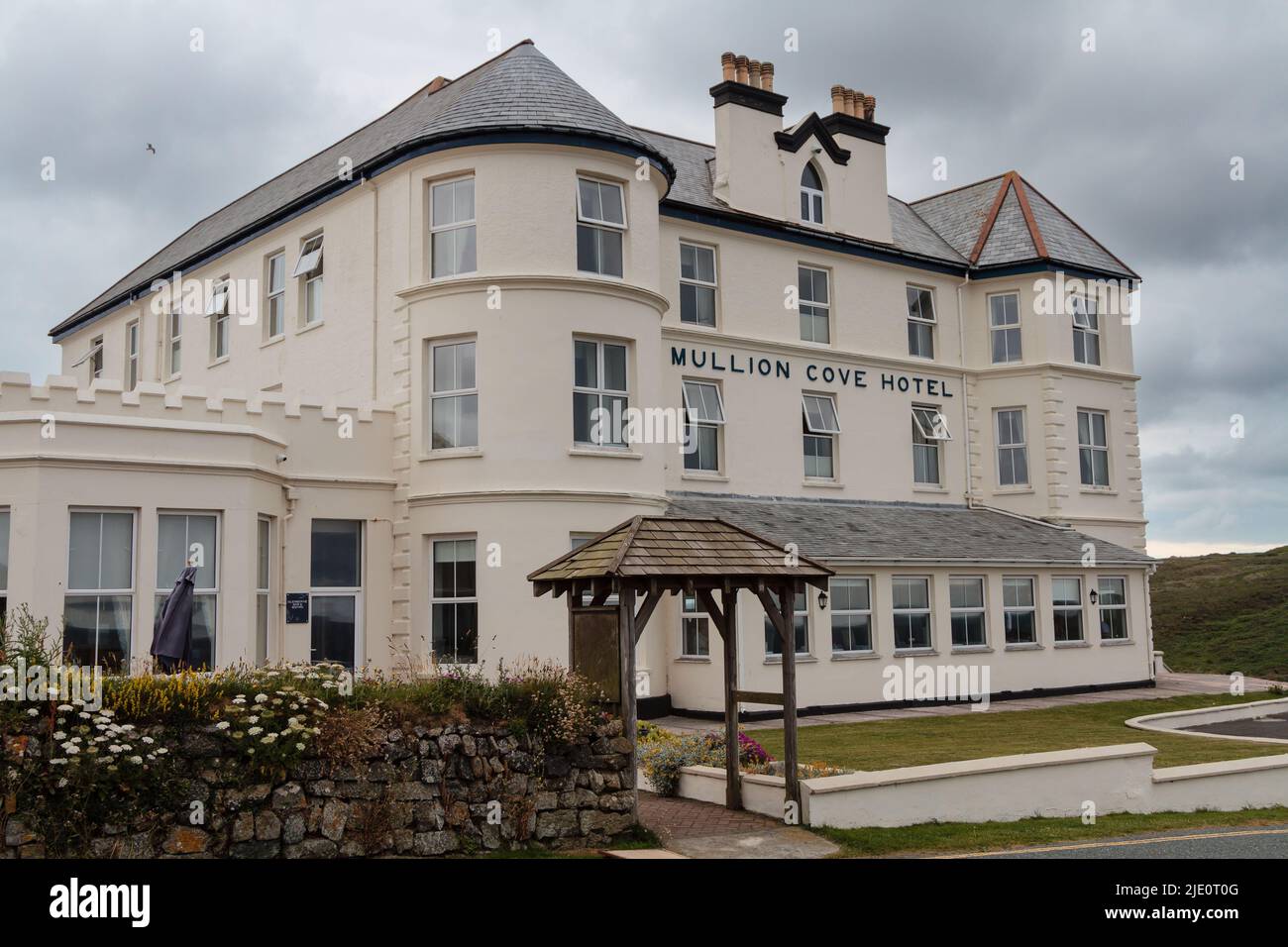 Mullion Cove Hotel, Mullion, Cornwall Stock Photohttps://www.alamy.com/image-license-details/?v=1https://www.alamy.com/mullion-cove-hotel-mullion-cornwall-image473303952.html
Mullion Cove Hotel, Mullion, Cornwall Stock Photohttps://www.alamy.com/image-license-details/?v=1https://www.alamy.com/mullion-cove-hotel-mullion-cornwall-image473303952.htmlRF2JE0T0G–Mullion Cove Hotel, Mullion, Cornwall
 Bulletin . t rooms areturned. Rooms are staggered to prevent interference of switches WESTERN WASHINGTON. 27 and frogs. The track in the room is kept near the upper rib, andrefuse is stowed in the space below it. When pillars are to be drawnthe track is turned up the pitch and across the end of the pillar. At the Carbon mine of the Carbon Coal & Clay Co. a double-trackplane was driven up the pitch and 10-foot rooms were turned off on40 or 50 foot centers. The roof is allowed to cave in the worked-outRoof pressure is so regulated that no powder is necessary. area. CHUTE AND PILLAR SYSTEM. Where Stock Photohttps://www.alamy.com/image-license-details/?v=1https://www.alamy.com/bulletin-t-rooms-areturned-rooms-are-staggered-to-prevent-interference-of-switches-western-washington-27-and-frogs-the-track-in-the-room-is-kept-near-the-upper-rib-andrefuse-is-stowed-in-the-space-below-it-when-pillars-are-to-be-drawnthe-track-is-turned-up-the-pitch-and-across-the-end-of-the-pillar-at-the-carbon-mine-of-the-carbon-coal-clay-co-a-double-trackplane-was-driven-up-the-pitch-and-10-foot-rooms-were-turned-off-on40-or-50-foot-centers-the-roof-is-allowed-to-cave-in-the-worked-outroof-pressure-is-so-regulated-that-no-powder-is-necessary-area-chute-and-pillar-system-where-image339427096.html
Bulletin . t rooms areturned. Rooms are staggered to prevent interference of switches WESTERN WASHINGTON. 27 and frogs. The track in the room is kept near the upper rib, andrefuse is stowed in the space below it. When pillars are to be drawnthe track is turned up the pitch and across the end of the pillar. At the Carbon mine of the Carbon Coal & Clay Co. a double-trackplane was driven up the pitch and 10-foot rooms were turned off on40 or 50 foot centers. The roof is allowed to cave in the worked-outRoof pressure is so regulated that no powder is necessary. area. CHUTE AND PILLAR SYSTEM. Where Stock Photohttps://www.alamy.com/image-license-details/?v=1https://www.alamy.com/bulletin-t-rooms-areturned-rooms-are-staggered-to-prevent-interference-of-switches-western-washington-27-and-frogs-the-track-in-the-room-is-kept-near-the-upper-rib-andrefuse-is-stowed-in-the-space-below-it-when-pillars-are-to-be-drawnthe-track-is-turned-up-the-pitch-and-across-the-end-of-the-pillar-at-the-carbon-mine-of-the-carbon-coal-clay-co-a-double-trackplane-was-driven-up-the-pitch-and-10-foot-rooms-were-turned-off-on40-or-50-foot-centers-the-roof-is-allowed-to-cave-in-the-worked-outroof-pressure-is-so-regulated-that-no-powder-is-necessary-area-chute-and-pillar-system-where-image339427096.htmlRM2AM66M8–Bulletin . t rooms areturned. Rooms are staggered to prevent interference of switches WESTERN WASHINGTON. 27 and frogs. The track in the room is kept near the upper rib, andrefuse is stowed in the space below it. When pillars are to be drawnthe track is turned up the pitch and across the end of the pillar. At the Carbon mine of the Carbon Coal & Clay Co. a double-trackplane was driven up the pitch and 10-foot rooms were turned off on40 or 50 foot centers. The roof is allowed to cave in the worked-outRoof pressure is so regulated that no powder is necessary. area. CHUTE AND PILLAR SYSTEM. Where
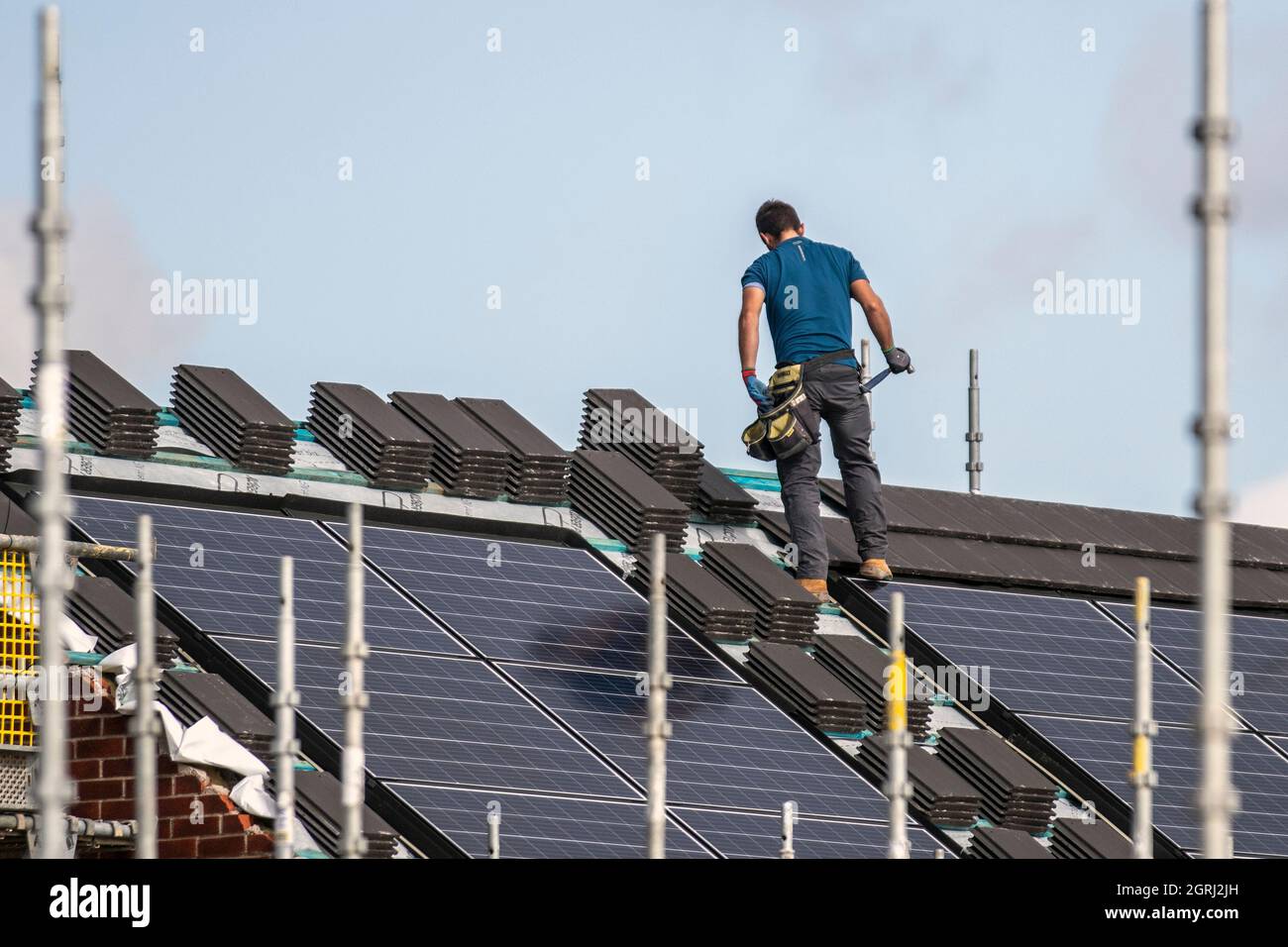 Keepmoat homes property developers. British housebuilders property developers; New Build houses under construction. Small energy efficient homes with roof tiles integrated solar panels, or in-roof solar tiled installations house nearing completion, a development Stock Photohttps://www.alamy.com/image-license-details/?v=1https://www.alamy.com/keepmoat-homes-property-developers-british-housebuilders-property-developers-new-build-houses-under-construction-small-energy-efficient-homes-with-roof-tiles-integrated-solar-panels-or-in-roof-solar-tiled-installations-house-nearing-completion-a-development-image444793513.html
Keepmoat homes property developers. British housebuilders property developers; New Build houses under construction. Small energy efficient homes with roof tiles integrated solar panels, or in-roof solar tiled installations house nearing completion, a development Stock Photohttps://www.alamy.com/image-license-details/?v=1https://www.alamy.com/keepmoat-homes-property-developers-british-housebuilders-property-developers-new-build-houses-under-construction-small-energy-efficient-homes-with-roof-tiles-integrated-solar-panels-or-in-roof-solar-tiled-installations-house-nearing-completion-a-development-image444793513.htmlRM2GRJ2JH–Keepmoat homes property developers. British housebuilders property developers; New Build houses under construction. Small energy efficient homes with roof tiles integrated solar panels, or in-roof solar tiled installations house nearing completion, a development
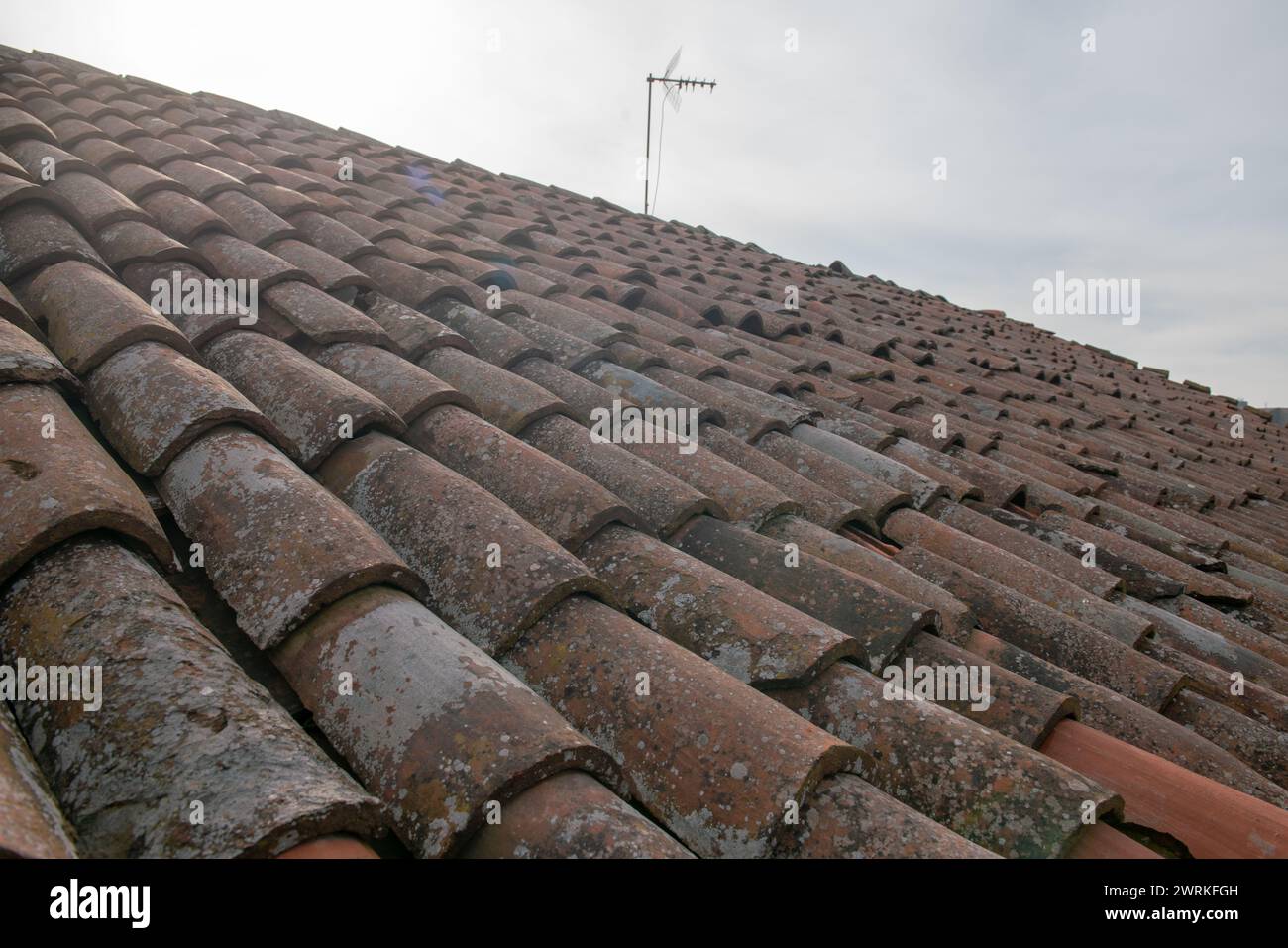 tiled roof supported on a double pitch roof, the old tiles tend to slip over time, because they are not fixed. ancient method of covering. Stock Photohttps://www.alamy.com/image-license-details/?v=1https://www.alamy.com/tiled-roof-supported-on-a-double-pitch-roof-the-old-tiles-tend-to-slip-over-time-because-they-are-not-fixed-ancient-method-of-covering-image599718913.html
tiled roof supported on a double pitch roof, the old tiles tend to slip over time, because they are not fixed. ancient method of covering. Stock Photohttps://www.alamy.com/image-license-details/?v=1https://www.alamy.com/tiled-roof-supported-on-a-double-pitch-roof-the-old-tiles-tend-to-slip-over-time-because-they-are-not-fixed-ancient-method-of-covering-image599718913.htmlRF2WRKFGH–tiled roof supported on a double pitch roof, the old tiles tend to slip over time, because they are not fixed. ancient method of covering.
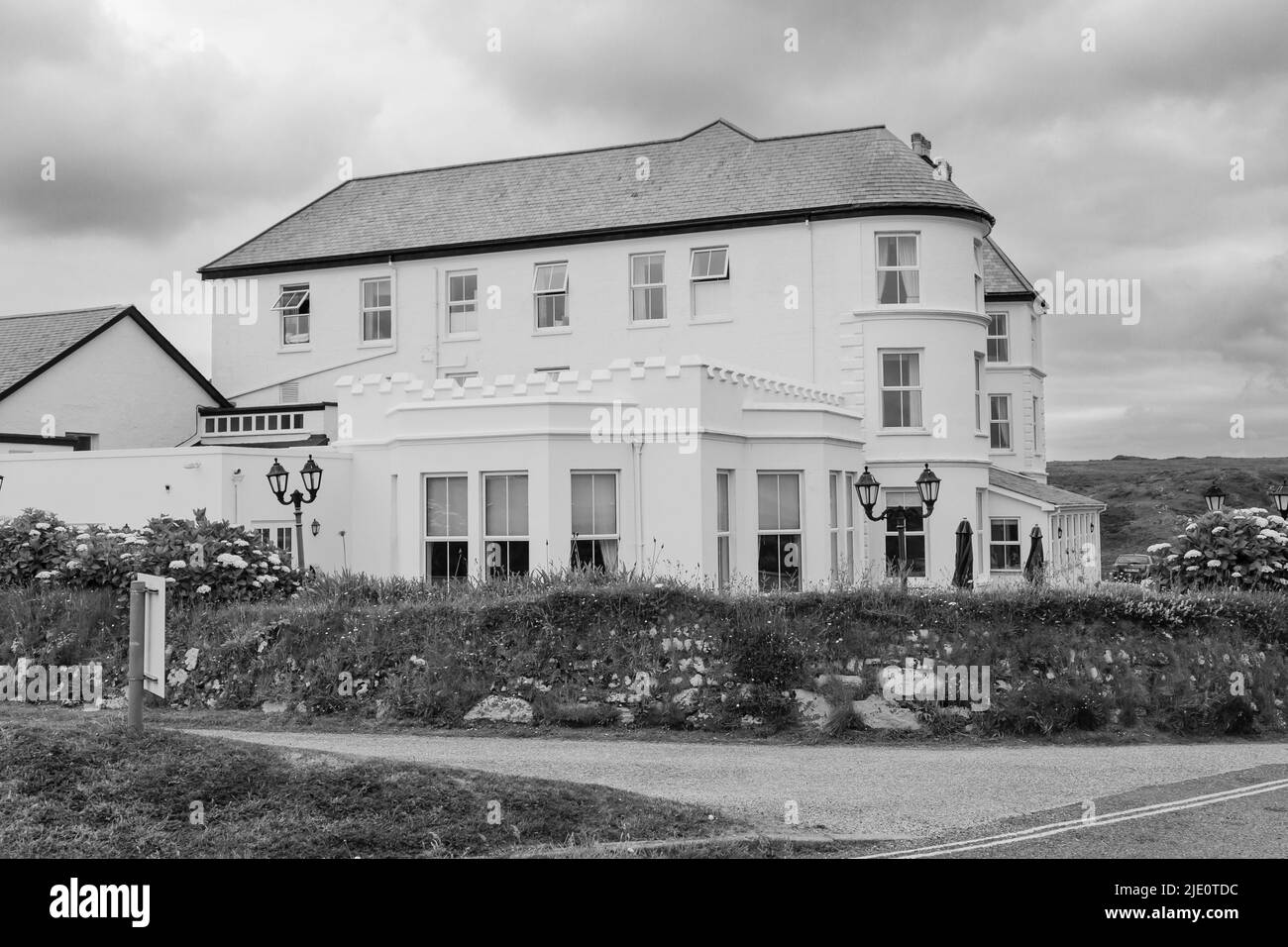 Mullion Cove Hotel, Mullion, Cornwall Stock Photohttps://www.alamy.com/image-license-details/?v=1https://www.alamy.com/mullion-cove-hotel-mullion-cornwall-image473304312.html
Mullion Cove Hotel, Mullion, Cornwall Stock Photohttps://www.alamy.com/image-license-details/?v=1https://www.alamy.com/mullion-cove-hotel-mullion-cornwall-image473304312.htmlRF2JE0TDC–Mullion Cove Hotel, Mullion, Cornwall
 Home instruction for sheet metal workers . Fig. 3( Sectional View of Double Pitch Skylight. When flat skylights are laid on steep roofs where no basecurbs are employed and the line of the glass is to run flush withthe line of the roof, the construction of the metal curb is thesame as in Fig. 310, which shows a section taken through A B,. Fig. 309. Double Pitched Skylight With Cross Clips. Fig. 311. Note how curb A, Fig. 310, is constructed. It isformed in one piece with a condensation gutter at B and rivetedtogether at C. The metal capping over the glass is bent directlyto the curb, as at D, a Stock Photohttps://www.alamy.com/image-license-details/?v=1https://www.alamy.com/home-instruction-for-sheet-metal-workers-fig-3-sectional-view-of-double-pitch-skylight-when-flat-skylights-are-laid-on-steep-roofs-where-no-basecurbs-are-employed-and-the-line-of-the-glass-is-to-run-flush-withthe-line-of-the-roof-the-construction-of-the-metal-curb-is-thesame-as-in-fig-310-which-shows-a-section-taken-through-a-b-fig-309-double-pitched-skylight-with-cross-clips-fig-311-note-how-curb-a-fig-310-is-constructed-it-isformed-in-one-piece-with-a-condensation-gutter-at-b-and-rivetedtogether-at-c-the-metal-capping-over-the-glass-is-bent-directlyto-the-curb-as-at-d-a-image338418279.html
Home instruction for sheet metal workers . Fig. 3( Sectional View of Double Pitch Skylight. When flat skylights are laid on steep roofs where no basecurbs are employed and the line of the glass is to run flush withthe line of the roof, the construction of the metal curb is thesame as in Fig. 310, which shows a section taken through A B,. Fig. 309. Double Pitched Skylight With Cross Clips. Fig. 311. Note how curb A, Fig. 310, is constructed. It isformed in one piece with a condensation gutter at B and rivetedtogether at C. The metal capping over the glass is bent directlyto the curb, as at D, a Stock Photohttps://www.alamy.com/image-license-details/?v=1https://www.alamy.com/home-instruction-for-sheet-metal-workers-fig-3-sectional-view-of-double-pitch-skylight-when-flat-skylights-are-laid-on-steep-roofs-where-no-basecurbs-are-employed-and-the-line-of-the-glass-is-to-run-flush-withthe-line-of-the-roof-the-construction-of-the-metal-curb-is-thesame-as-in-fig-310-which-shows-a-section-taken-through-a-b-fig-309-double-pitched-skylight-with-cross-clips-fig-311-note-how-curb-a-fig-310-is-constructed-it-isformed-in-one-piece-with-a-condensation-gutter-at-b-and-rivetedtogether-at-c-the-metal-capping-over-the-glass-is-bent-directlyto-the-curb-as-at-d-a-image338418279.htmlRM2AJG7Y3–Home instruction for sheet metal workers . Fig. 3( Sectional View of Double Pitch Skylight. When flat skylights are laid on steep roofs where no basecurbs are employed and the line of the glass is to run flush withthe line of the roof, the construction of the metal curb is thesame as in Fig. 310, which shows a section taken through A B,. Fig. 309. Double Pitched Skylight With Cross Clips. Fig. 311. Note how curb A, Fig. 310, is constructed. It isformed in one piece with a condensation gutter at B and rivetedtogether at C. The metal capping over the glass is bent directlyto the curb, as at D, a
 tiled roof supported on a double pitch roof, the old tiles tend to slip over time, because they are not fixed. ancient method of covering. Stock Photohttps://www.alamy.com/image-license-details/?v=1https://www.alamy.com/tiled-roof-supported-on-a-double-pitch-roof-the-old-tiles-tend-to-slip-over-time-because-they-are-not-fixed-ancient-method-of-covering-image599717781.html
tiled roof supported on a double pitch roof, the old tiles tend to slip over time, because they are not fixed. ancient method of covering. Stock Photohttps://www.alamy.com/image-license-details/?v=1https://www.alamy.com/tiled-roof-supported-on-a-double-pitch-roof-the-old-tiles-tend-to-slip-over-time-because-they-are-not-fixed-ancient-method-of-covering-image599717781.htmlRF2WRKE45–tiled roof supported on a double pitch roof, the old tiles tend to slip over time, because they are not fixed. ancient method of covering.
 Mullion Cove Hotel, Mullion, Cornwall Stock Photohttps://www.alamy.com/image-license-details/?v=1https://www.alamy.com/mullion-cove-hotel-mullion-cornwall-image473303997.html
Mullion Cove Hotel, Mullion, Cornwall Stock Photohttps://www.alamy.com/image-license-details/?v=1https://www.alamy.com/mullion-cove-hotel-mullion-cornwall-image473303997.htmlRF2JE0T25–Mullion Cove Hotel, Mullion, Cornwall
![. Cyclopedia of architecture, carpentry, and building : a general reference work .... Fig. 167. roof, the curb first being flashetl. Ventilation is obtained by raisingone or more lights by means of gearings, as shown in Fig. 155.. Fig. 168. 221 142 SHEET METAL WORK Fig. IGG shows a double-pitch skylight. Ventilation is obtainedby placing louTes at each end as shown at A. Fig. 167 shows askylight with a ritlge ventilator. The corner bar C is called the hip])ar; the small bar D, mitering against the corner bar, is called the jackbar, while E is called the common bar. Fig. 168 illustrates a hip Stock Photo . Cyclopedia of architecture, carpentry, and building : a general reference work .... Fig. 167. roof, the curb first being flashetl. Ventilation is obtained by raisingone or more lights by means of gearings, as shown in Fig. 155.. Fig. 168. 221 142 SHEET METAL WORK Fig. IGG shows a double-pitch skylight. Ventilation is obtainedby placing louTes at each end as shown at A. Fig. 167 shows askylight with a ritlge ventilator. The corner bar C is called the hip])ar; the small bar D, mitering against the corner bar, is called the jackbar, while E is called the common bar. Fig. 168 illustrates a hip Stock Photo](https://c8.alamy.com/comp/2AG9THM/cyclopedia-of-architecture-carpentry-and-building-a-general-reference-work-fig-167-roof-the-curb-first-being-flashetl-ventilation-is-obtained-by-raisingone-or-more-lights-by-means-of-gearings-as-shown-in-fig-155-fig-168-221-142-sheet-metal-work-fig-igg-shows-a-double-pitch-skylight-ventilation-is-obtainedby-placing-loutes-at-each-end-as-shown-at-a-fig-167-shows-askylight-with-a-ritlge-ventilator-the-corner-bar-c-is-called-the-hip-ar-the-small-bar-d-mitering-against-the-corner-bar-is-called-the-jackbar-while-e-is-called-the-common-bar-fig-168-illustrates-a-hip-2AG9THM.jpg) . Cyclopedia of architecture, carpentry, and building : a general reference work .... Fig. 167. roof, the curb first being flashetl. Ventilation is obtained by raisingone or more lights by means of gearings, as shown in Fig. 155.. Fig. 168. 221 142 SHEET METAL WORK Fig. IGG shows a double-pitch skylight. Ventilation is obtainedby placing louTes at each end as shown at A. Fig. 167 shows askylight with a ritlge ventilator. The corner bar C is called the hip])ar; the small bar D, mitering against the corner bar, is called the jackbar, while E is called the common bar. Fig. 168 illustrates a hip Stock Photohttps://www.alamy.com/image-license-details/?v=1https://www.alamy.com/cyclopedia-of-architecture-carpentry-and-building-a-general-reference-work-fig-167-roof-the-curb-first-being-flashetl-ventilation-is-obtained-by-raisingone-or-more-lights-by-means-of-gearings-as-shown-in-fig-155-fig-168-221-142-sheet-metal-work-fig-igg-shows-a-double-pitch-skylight-ventilation-is-obtainedby-placing-loutes-at-each-end-as-shown-at-a-fig-167-shows-askylight-with-a-ritlge-ventilator-the-corner-bar-c-is-called-the-hip-ar-the-small-bar-d-mitering-against-the-corner-bar-is-called-the-jackbar-while-e-is-called-the-common-bar-fig-168-illustrates-a-hip-image337048368.html
. Cyclopedia of architecture, carpentry, and building : a general reference work .... Fig. 167. roof, the curb first being flashetl. Ventilation is obtained by raisingone or more lights by means of gearings, as shown in Fig. 155.. Fig. 168. 221 142 SHEET METAL WORK Fig. IGG shows a double-pitch skylight. Ventilation is obtainedby placing louTes at each end as shown at A. Fig. 167 shows askylight with a ritlge ventilator. The corner bar C is called the hip])ar; the small bar D, mitering against the corner bar, is called the jackbar, while E is called the common bar. Fig. 168 illustrates a hip Stock Photohttps://www.alamy.com/image-license-details/?v=1https://www.alamy.com/cyclopedia-of-architecture-carpentry-and-building-a-general-reference-work-fig-167-roof-the-curb-first-being-flashetl-ventilation-is-obtained-by-raisingone-or-more-lights-by-means-of-gearings-as-shown-in-fig-155-fig-168-221-142-sheet-metal-work-fig-igg-shows-a-double-pitch-skylight-ventilation-is-obtainedby-placing-loutes-at-each-end-as-shown-at-a-fig-167-shows-askylight-with-a-ritlge-ventilator-the-corner-bar-c-is-called-the-hip-ar-the-small-bar-d-mitering-against-the-corner-bar-is-called-the-jackbar-while-e-is-called-the-common-bar-fig-168-illustrates-a-hip-image337048368.htmlRM2AG9THM–. Cyclopedia of architecture, carpentry, and building : a general reference work .... Fig. 167. roof, the curb first being flashetl. Ventilation is obtained by raisingone or more lights by means of gearings, as shown in Fig. 155.. Fig. 168. 221 142 SHEET METAL WORK Fig. IGG shows a double-pitch skylight. Ventilation is obtainedby placing louTes at each end as shown at A. Fig. 167 shows askylight with a ritlge ventilator. The corner bar C is called the hip])ar; the small bar D, mitering against the corner bar, is called the jackbar, while E is called the common bar. Fig. 168 illustrates a hip
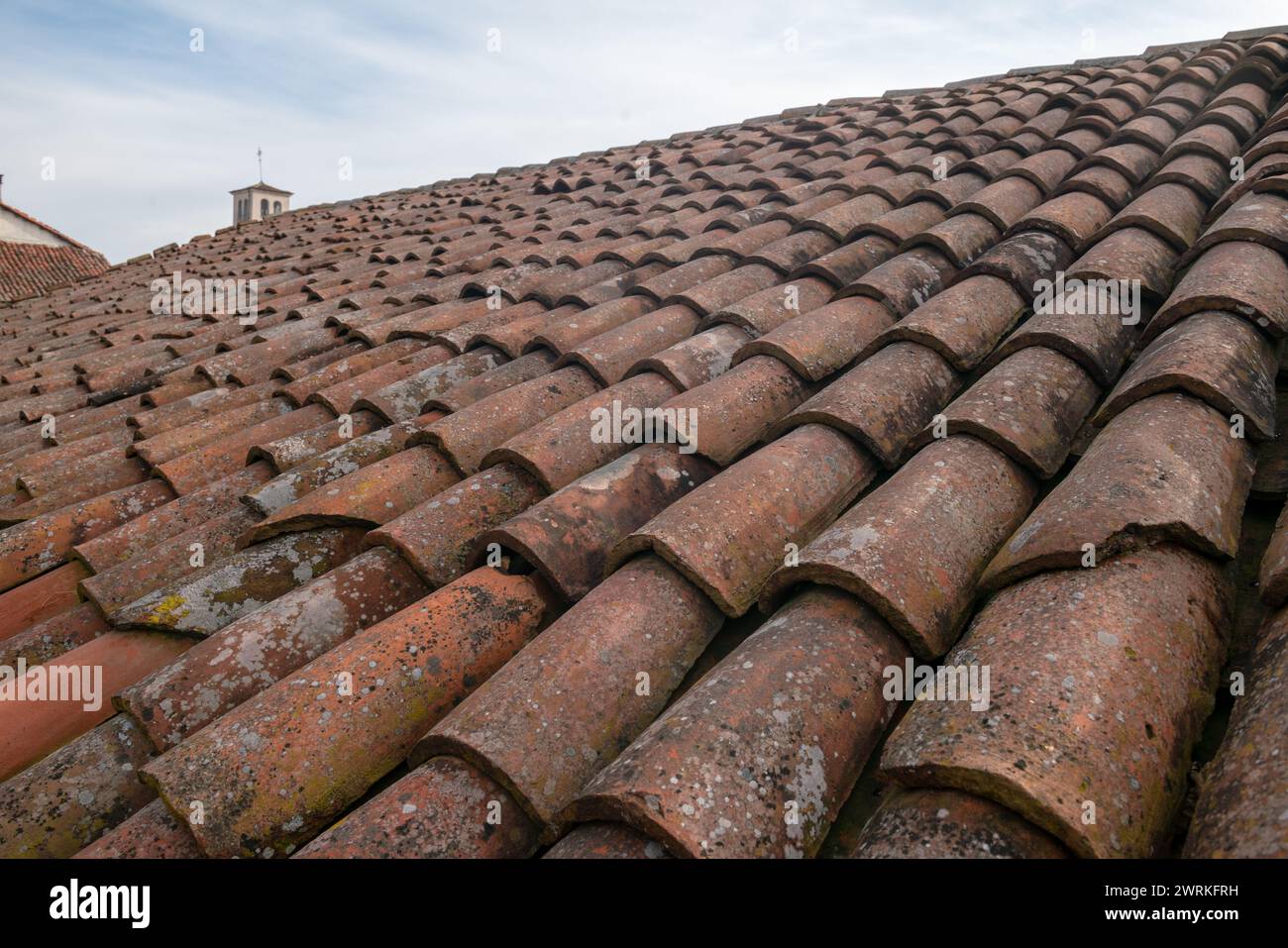 tiled roof supported on a double pitch roof, the old tiles tend to slip over time, because they are not fixed. ancient method of covering. Stock Photohttps://www.alamy.com/image-license-details/?v=1https://www.alamy.com/tiled-roof-supported-on-a-double-pitch-roof-the-old-tiles-tend-to-slip-over-time-because-they-are-not-fixed-ancient-method-of-covering-image599719109.html
tiled roof supported on a double pitch roof, the old tiles tend to slip over time, because they are not fixed. ancient method of covering. Stock Photohttps://www.alamy.com/image-license-details/?v=1https://www.alamy.com/tiled-roof-supported-on-a-double-pitch-roof-the-old-tiles-tend-to-slip-over-time-because-they-are-not-fixed-ancient-method-of-covering-image599719109.htmlRF2WRKFRH–tiled roof supported on a double pitch roof, the old tiles tend to slip over time, because they are not fixed. ancient method of covering.
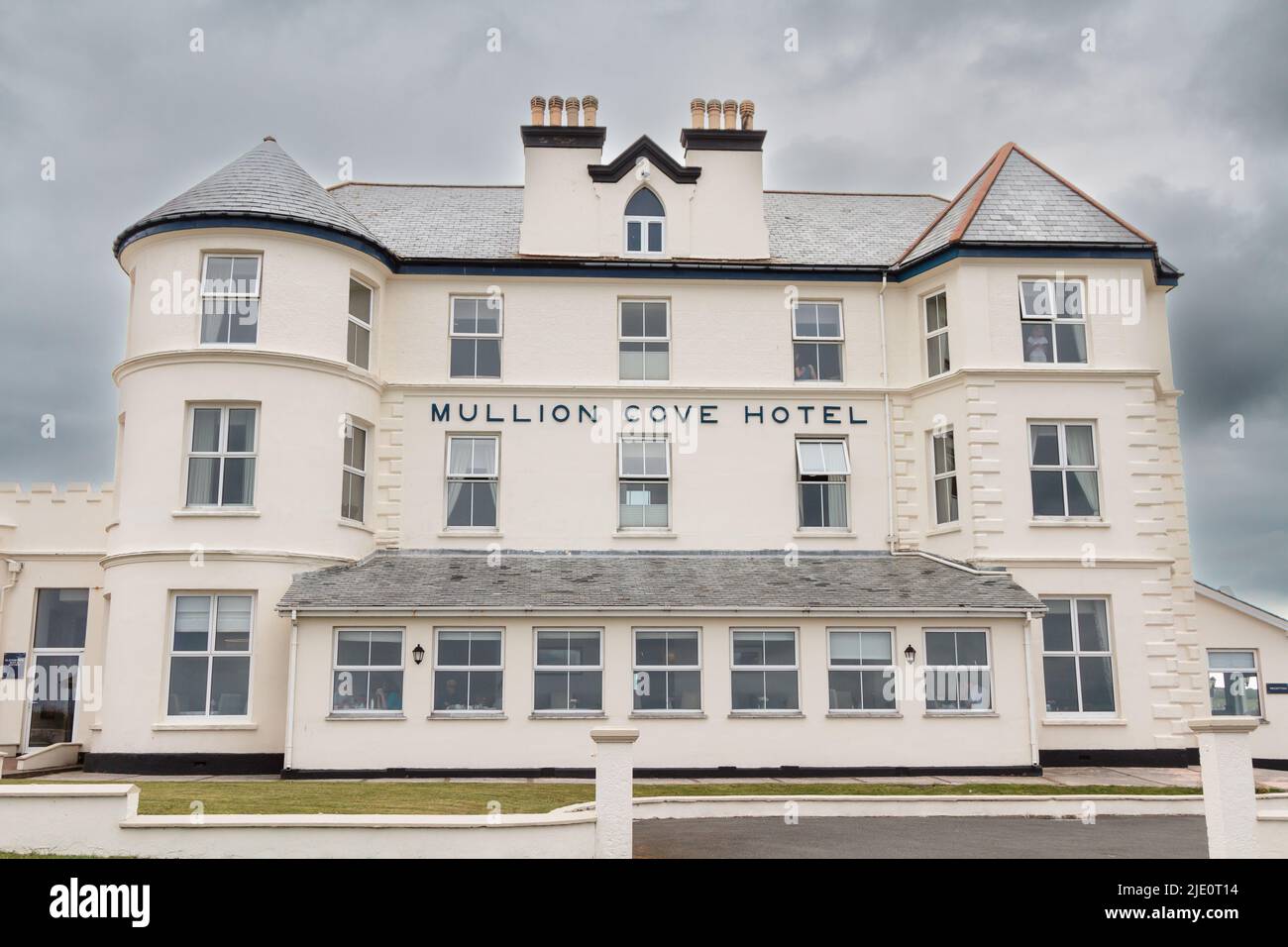 Mullion Cove Hotel, Mullion, Cornwall Stock Photohttps://www.alamy.com/image-license-details/?v=1https://www.alamy.com/mullion-cove-hotel-mullion-cornwall-image473303968.html
Mullion Cove Hotel, Mullion, Cornwall Stock Photohttps://www.alamy.com/image-license-details/?v=1https://www.alamy.com/mullion-cove-hotel-mullion-cornwall-image473303968.htmlRF2JE0T14–Mullion Cove Hotel, Mullion, Cornwall
 Tuberculosis hospital and sanatorium construction; . No. 96.—Millet Sanatorium, East Bridgewater, Mass. Design by Dr. C. S. Millet. Cottage. View of Front Elevation, Floor Plan, Side and End Elevation. Capacity, I Patient. Estimated Cost, $200. The roof is laid at quarter pitch with the rise to the front. There is no plastering orother interior finish, but the floor is laid double with the upper layer of narrow, hard pine.The cottage is 12 feet wide by 18 feet long, divided by a partition into a bedroom 12 feetwide by 12 feet long, open on all sides, and a dressing room 6 feet wide by 12 feet Stock Photohttps://www.alamy.com/image-license-details/?v=1https://www.alamy.com/tuberculosis-hospital-and-sanatorium-construction-no-96millet-sanatorium-east-bridgewater-mass-design-by-dr-c-s-millet-cottage-view-of-front-elevation-floor-plan-side-and-end-elevation-capacity-i-patient-estimated-cost-200-the-roof-is-laid-at-quarter-pitch-with-the-rise-to-the-front-there-is-no-plastering-orother-interior-finish-but-the-floor-is-laid-double-with-the-upper-layer-of-narrow-hard-pinethe-cottage-is-12-feet-wide-by-18-feet-long-divided-by-a-partition-into-a-bedroom-12-feetwide-by-12-feet-long-open-on-all-sides-and-a-dressing-room-6-feet-wide-by-12-feet-image339980454.html
Tuberculosis hospital and sanatorium construction; . No. 96.—Millet Sanatorium, East Bridgewater, Mass. Design by Dr. C. S. Millet. Cottage. View of Front Elevation, Floor Plan, Side and End Elevation. Capacity, I Patient. Estimated Cost, $200. The roof is laid at quarter pitch with the rise to the front. There is no plastering orother interior finish, but the floor is laid double with the upper layer of narrow, hard pine.The cottage is 12 feet wide by 18 feet long, divided by a partition into a bedroom 12 feetwide by 12 feet long, open on all sides, and a dressing room 6 feet wide by 12 feet Stock Photohttps://www.alamy.com/image-license-details/?v=1https://www.alamy.com/tuberculosis-hospital-and-sanatorium-construction-no-96millet-sanatorium-east-bridgewater-mass-design-by-dr-c-s-millet-cottage-view-of-front-elevation-floor-plan-side-and-end-elevation-capacity-i-patient-estimated-cost-200-the-roof-is-laid-at-quarter-pitch-with-the-rise-to-the-front-there-is-no-plastering-orother-interior-finish-but-the-floor-is-laid-double-with-the-upper-layer-of-narrow-hard-pinethe-cottage-is-12-feet-wide-by-18-feet-long-divided-by-a-partition-into-a-bedroom-12-feetwide-by-12-feet-long-open-on-all-sides-and-a-dressing-room-6-feet-wide-by-12-feet-image339980454.htmlRM2AN3CF2–Tuberculosis hospital and sanatorium construction; . No. 96.—Millet Sanatorium, East Bridgewater, Mass. Design by Dr. C. S. Millet. Cottage. View of Front Elevation, Floor Plan, Side and End Elevation. Capacity, I Patient. Estimated Cost, $200. The roof is laid at quarter pitch with the rise to the front. There is no plastering orother interior finish, but the floor is laid double with the upper layer of narrow, hard pine.The cottage is 12 feet wide by 18 feet long, divided by a partition into a bedroom 12 feetwide by 12 feet long, open on all sides, and a dressing room 6 feet wide by 12 feet
 tiled roof supported on a double pitch roof, the old tiles tend to slip over time, because they are not fixed. ancient method of covering. Stock Photohttps://www.alamy.com/image-license-details/?v=1https://www.alamy.com/tiled-roof-supported-on-a-double-pitch-roof-the-old-tiles-tend-to-slip-over-time-because-they-are-not-fixed-ancient-method-of-covering-image599716664.html
tiled roof supported on a double pitch roof, the old tiles tend to slip over time, because they are not fixed. ancient method of covering. Stock Photohttps://www.alamy.com/image-license-details/?v=1https://www.alamy.com/tiled-roof-supported-on-a-double-pitch-roof-the-old-tiles-tend-to-slip-over-time-because-they-are-not-fixed-ancient-method-of-covering-image599716664.htmlRF2WRKCM8–tiled roof supported on a double pitch roof, the old tiles tend to slip over time, because they are not fixed. ancient method of covering.
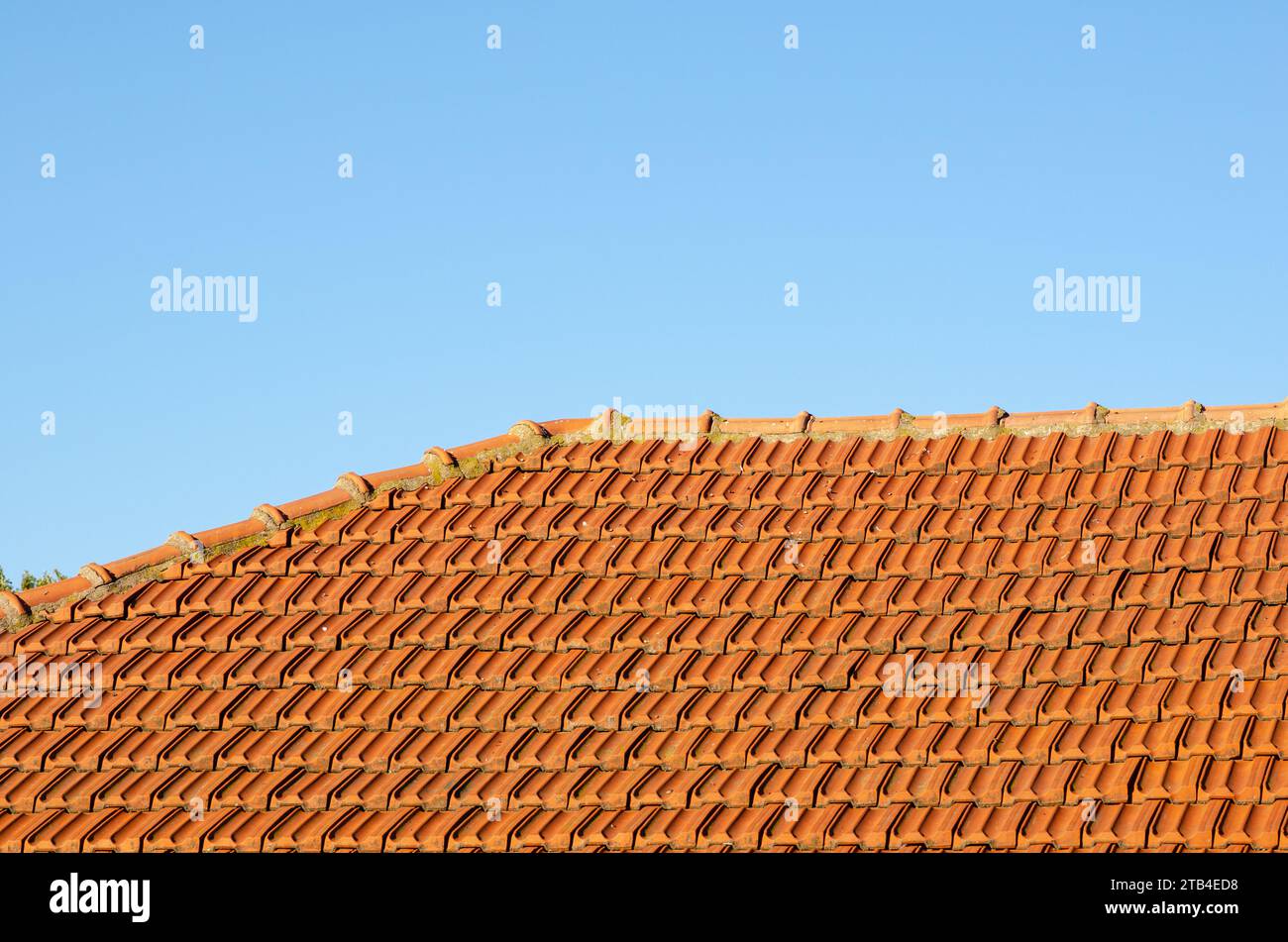 roof and construction detail, roof with double pitch and self-fitting flat tiles, Marseille model. Stock Photohttps://www.alamy.com/image-license-details/?v=1https://www.alamy.com/roof-and-construction-detail-roof-with-double-pitch-and-self-fitting-flat-tiles-marseille-model-image574802516.html
roof and construction detail, roof with double pitch and self-fitting flat tiles, Marseille model. Stock Photohttps://www.alamy.com/image-license-details/?v=1https://www.alamy.com/roof-and-construction-detail-roof-with-double-pitch-and-self-fitting-flat-tiles-marseille-model-image574802516.htmlRF2TB4ED8–roof and construction detail, roof with double pitch and self-fitting flat tiles, Marseille model.
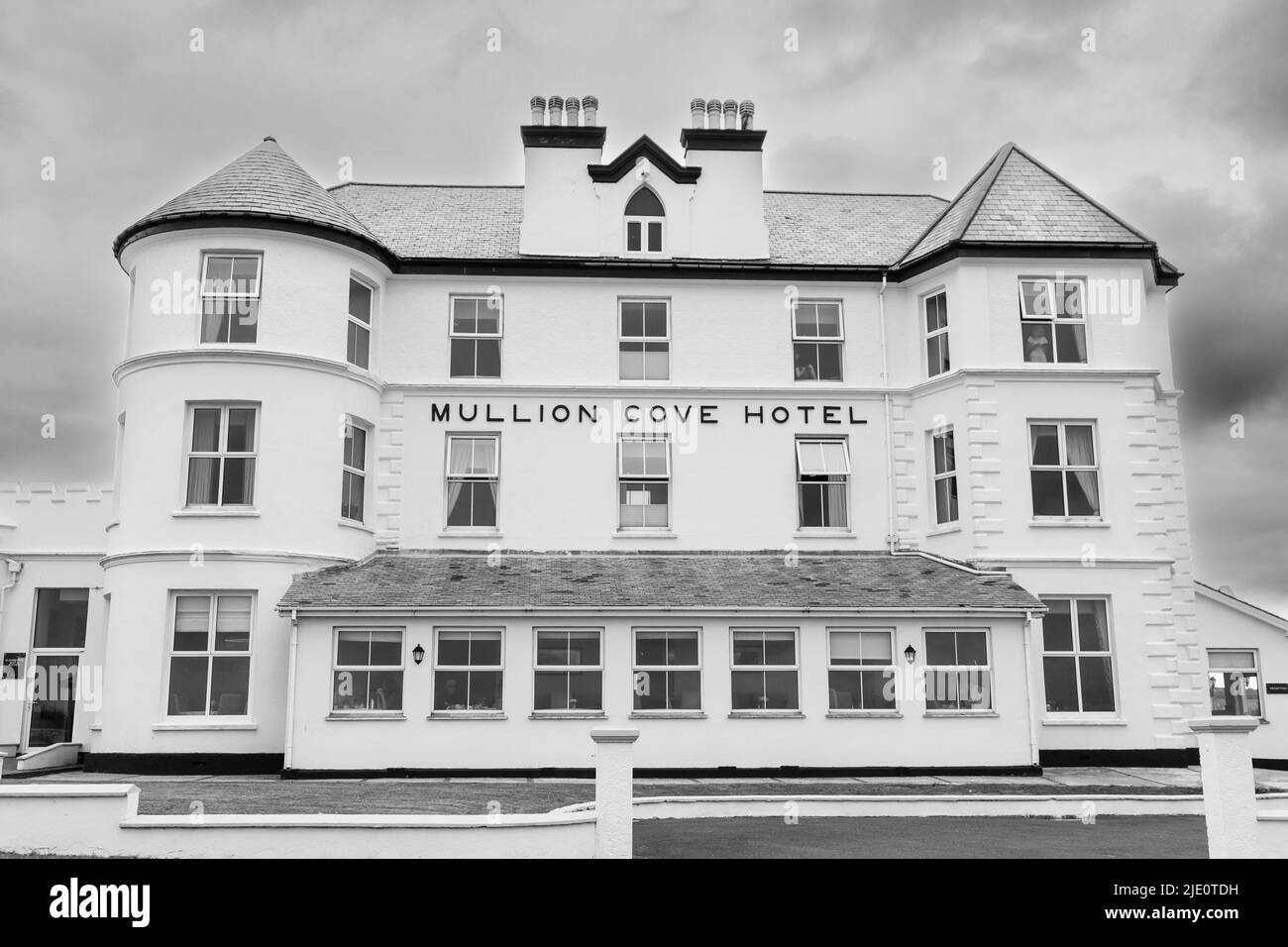 Mullion Cove Hotel, Mullion, Cornwall Stock Photohttps://www.alamy.com/image-license-details/?v=1https://www.alamy.com/mullion-cove-hotel-mullion-cornwall-image473304317.html
Mullion Cove Hotel, Mullion, Cornwall Stock Photohttps://www.alamy.com/image-license-details/?v=1https://www.alamy.com/mullion-cove-hotel-mullion-cornwall-image473304317.htmlRF2JE0TDH–Mullion Cove Hotel, Mullion, Cornwall
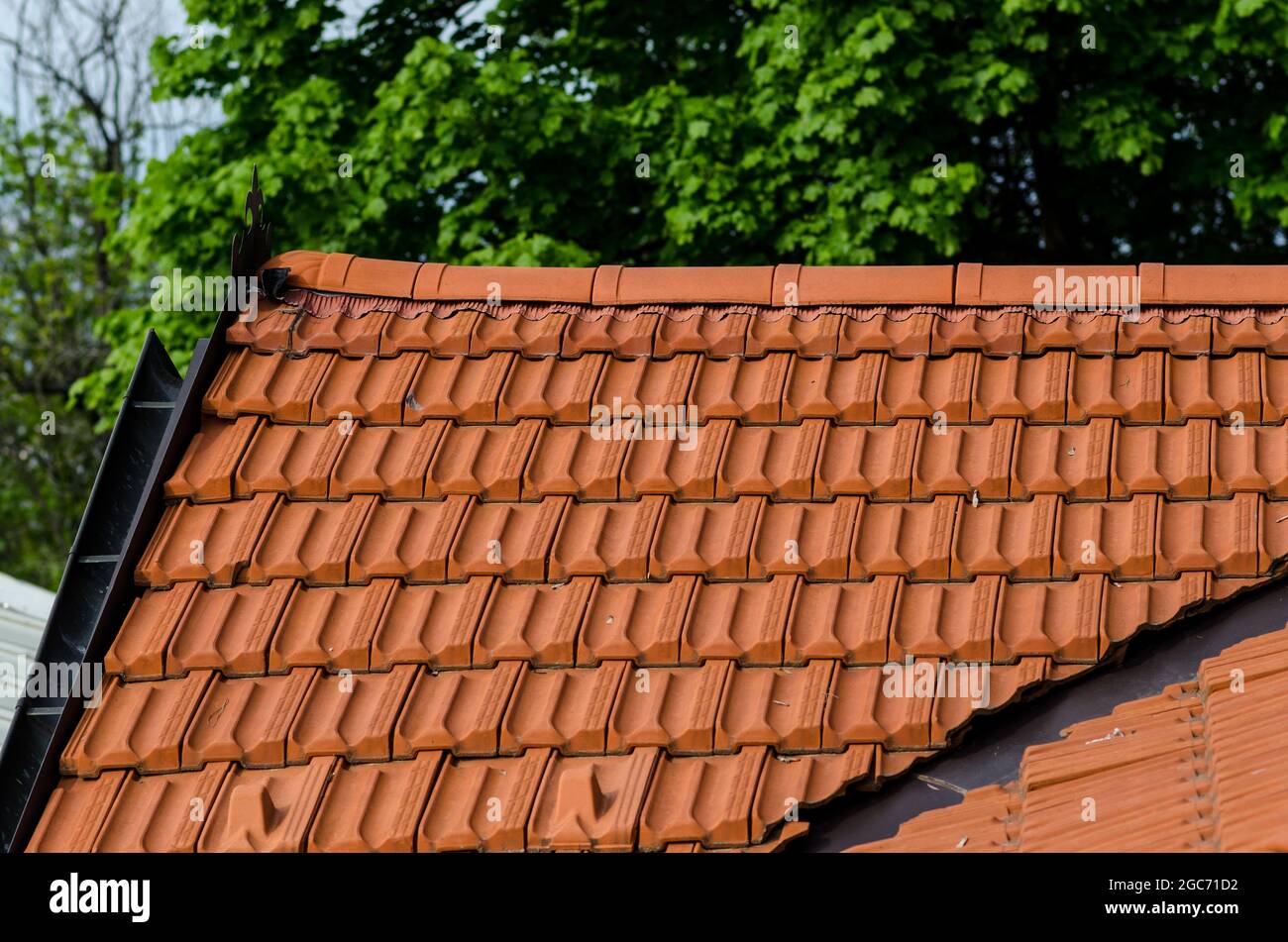 house with double pitched roof in tiles, evident the ridge line and sheaths under ridge tiles. Stock Photohttps://www.alamy.com/image-license-details/?v=1https://www.alamy.com/house-with-double-pitched-roof-in-tiles-evident-the-ridge-line-and-sheaths-under-ridge-tiles-image437789886.html
house with double pitched roof in tiles, evident the ridge line and sheaths under ridge tiles. Stock Photohttps://www.alamy.com/image-license-details/?v=1https://www.alamy.com/house-with-double-pitched-roof-in-tiles-evident-the-ridge-line-and-sheaths-under-ridge-tiles-image437789886.htmlRF2GC71D2–house with double pitched roof in tiles, evident the ridge line and sheaths under ridge tiles.
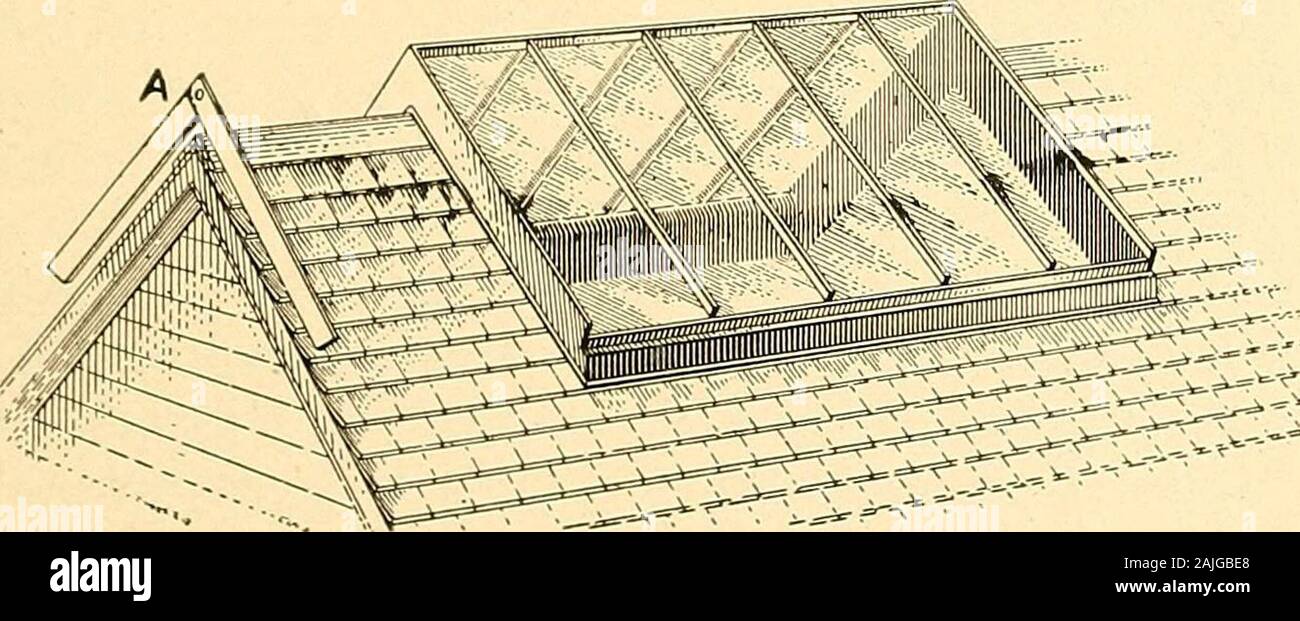 Home instruction for sheet metal workers . Fig. 294. Double Pitch Skylights for Flat Roofs. which points, at right angles to Ba O, draw lines intersectingsimilar numbered lines in the pattern for sides of curb, shown by. Fig. 295 Double Pitch or Ridge Skylight. the dotted lines. A line traced through points thus obtained,Ha L° N2 Ja, will be the miter cut for the side curb to fit over theridge of the roof at the required angle. Allow laps on one sidefrom Ha to Ja. 208 Home Instruction for Sheet Metal Workers To obtain the true section of the ridge bar, take the dis-tance from 6 to 7 or the wid Stock Photohttps://www.alamy.com/image-license-details/?v=1https://www.alamy.com/home-instruction-for-sheet-metal-workers-fig-294-double-pitch-skylights-for-flat-roofs-which-points-at-right-angles-to-ba-o-draw-lines-intersectingsimilar-numbered-lines-in-the-pattern-for-sides-of-curb-shown-by-fig-295-double-pitch-or-ridge-skylight-the-dotted-lines-a-line-traced-through-points-thus-obtainedha-l-n2-ja-will-be-the-miter-cut-for-the-side-curb-to-fit-over-theridge-of-the-roof-at-the-required-angle-allow-laps-on-one-sidefrom-ha-to-ja-208-home-instruction-for-sheet-metal-workers-to-obtain-the-true-section-of-the-ridge-bar-take-the-dis-tance-from-6-to-7-or-the-wid-image338421056.html
Home instruction for sheet metal workers . Fig. 294. Double Pitch Skylights for Flat Roofs. which points, at right angles to Ba O, draw lines intersectingsimilar numbered lines in the pattern for sides of curb, shown by. Fig. 295 Double Pitch or Ridge Skylight. the dotted lines. A line traced through points thus obtained,Ha L° N2 Ja, will be the miter cut for the side curb to fit over theridge of the roof at the required angle. Allow laps on one sidefrom Ha to Ja. 208 Home Instruction for Sheet Metal Workers To obtain the true section of the ridge bar, take the dis-tance from 6 to 7 or the wid Stock Photohttps://www.alamy.com/image-license-details/?v=1https://www.alamy.com/home-instruction-for-sheet-metal-workers-fig-294-double-pitch-skylights-for-flat-roofs-which-points-at-right-angles-to-ba-o-draw-lines-intersectingsimilar-numbered-lines-in-the-pattern-for-sides-of-curb-shown-by-fig-295-double-pitch-or-ridge-skylight-the-dotted-lines-a-line-traced-through-points-thus-obtainedha-l-n2-ja-will-be-the-miter-cut-for-the-side-curb-to-fit-over-theridge-of-the-roof-at-the-required-angle-allow-laps-on-one-sidefrom-ha-to-ja-208-home-instruction-for-sheet-metal-workers-to-obtain-the-true-section-of-the-ridge-bar-take-the-dis-tance-from-6-to-7-or-the-wid-image338421056.htmlRM2AJGBE8–Home instruction for sheet metal workers . Fig. 294. Double Pitch Skylights for Flat Roofs. which points, at right angles to Ba O, draw lines intersectingsimilar numbered lines in the pattern for sides of curb, shown by. Fig. 295 Double Pitch or Ridge Skylight. the dotted lines. A line traced through points thus obtained,Ha L° N2 Ja, will be the miter cut for the side curb to fit over theridge of the roof at the required angle. Allow laps on one sidefrom Ha to Ja. 208 Home Instruction for Sheet Metal Workers To obtain the true section of the ridge bar, take the dis-tance from 6 to 7 or the wid
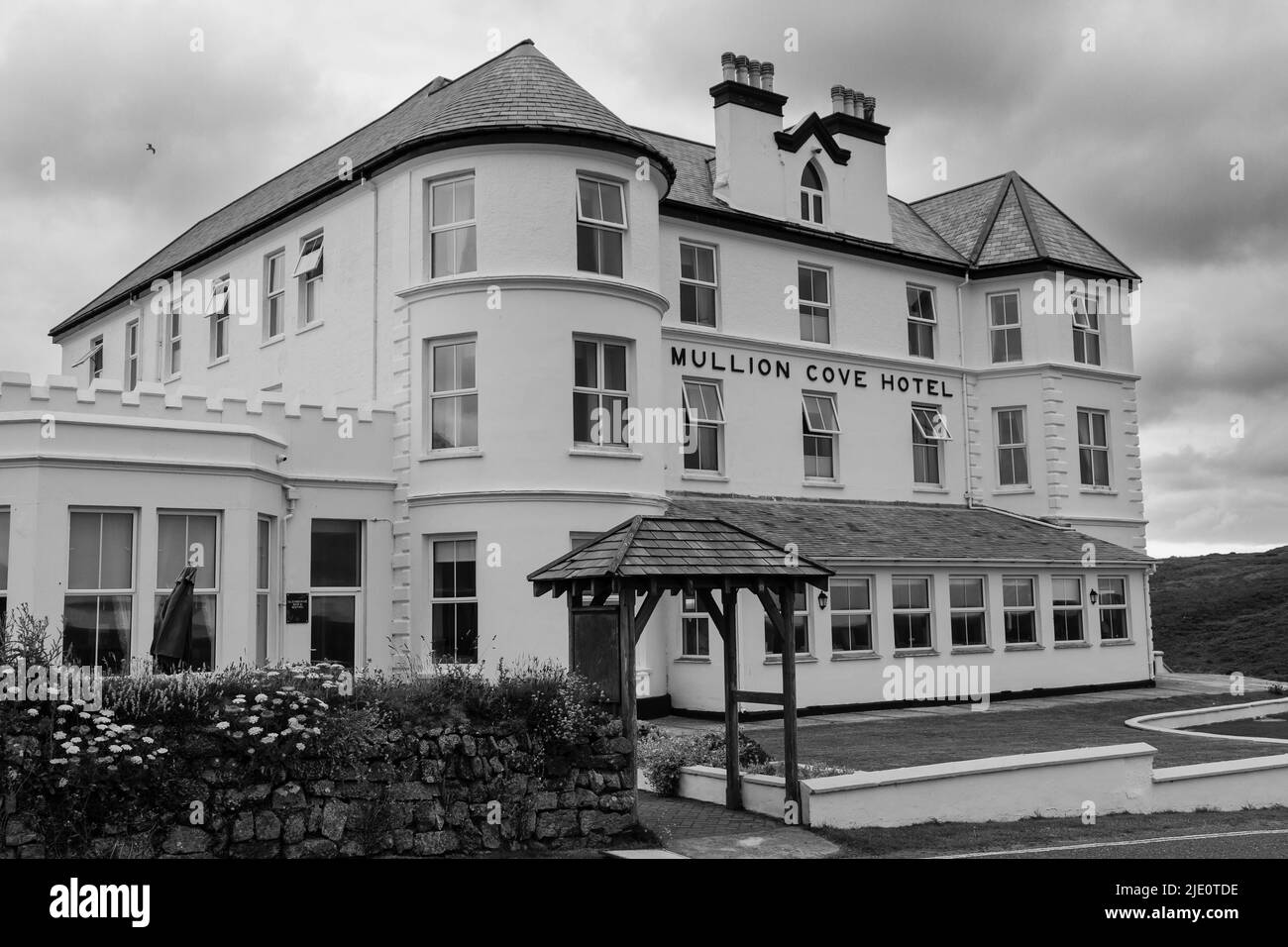 Mullion Cove Hotel, Mullion, Cornwall Stock Photohttps://www.alamy.com/image-license-details/?v=1https://www.alamy.com/mullion-cove-hotel-mullion-cornwall-image473304314.html
Mullion Cove Hotel, Mullion, Cornwall Stock Photohttps://www.alamy.com/image-license-details/?v=1https://www.alamy.com/mullion-cove-hotel-mullion-cornwall-image473304314.htmlRF2JE0TDE–Mullion Cove Hotel, Mullion, Cornwall
 house with double pitched roof in tiles, evident the ridge line and sheaths under ridge tiles. Stock Photohttps://www.alamy.com/image-license-details/?v=1https://www.alamy.com/house-with-double-pitched-roof-in-tiles-evident-the-ridge-line-and-sheaths-under-ridge-tiles-image437789875.html
house with double pitched roof in tiles, evident the ridge line and sheaths under ridge tiles. Stock Photohttps://www.alamy.com/image-license-details/?v=1https://www.alamy.com/house-with-double-pitched-roof-in-tiles-evident-the-ridge-line-and-sheaths-under-ridge-tiles-image437789875.htmlRF2GC71CK–house with double pitched roof in tiles, evident the ridge line and sheaths under ridge tiles.
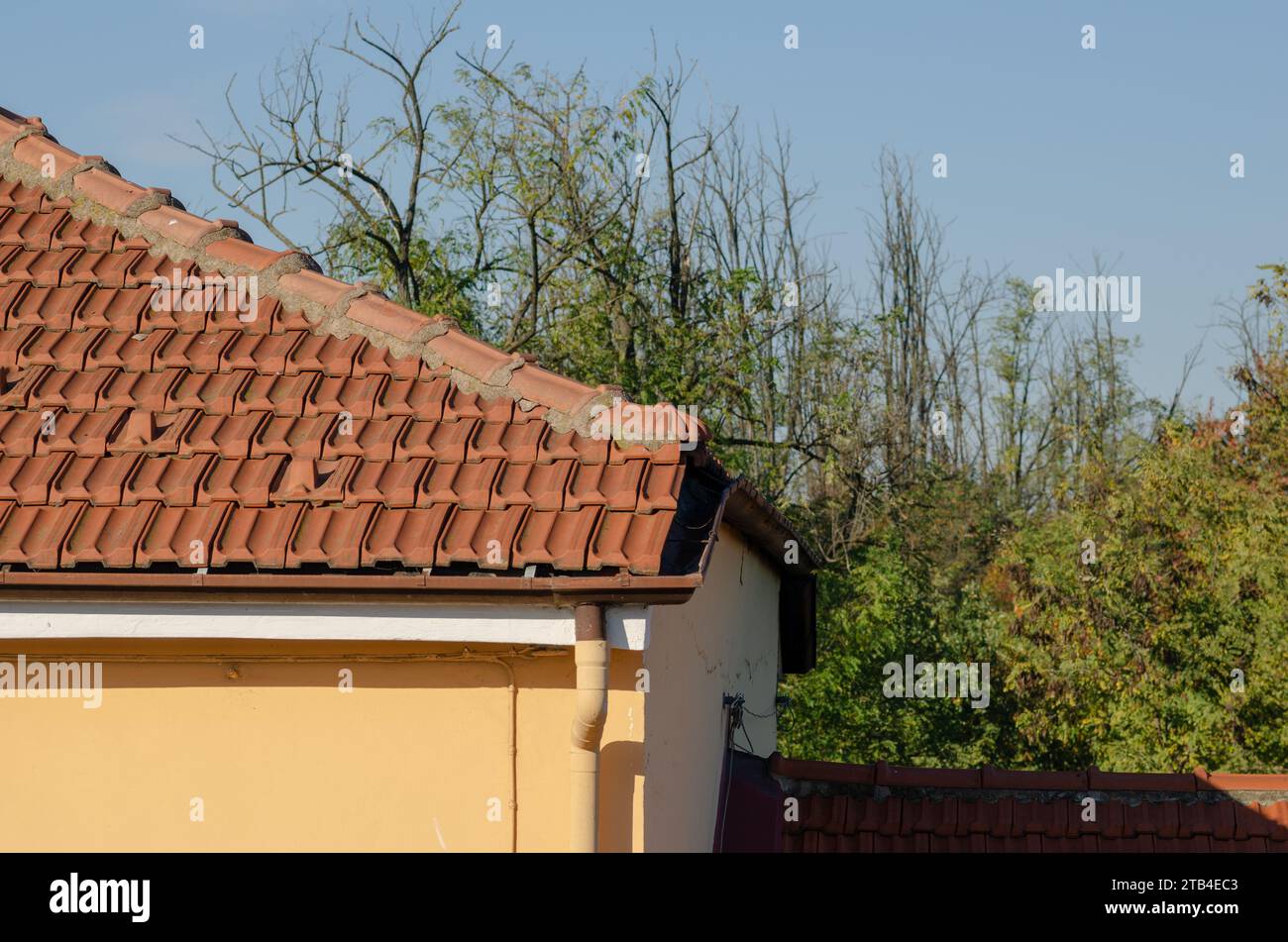 roof and construction detail, roof with double pitch and self-fitting flat tiles, Marseille model. Stock Photohttps://www.alamy.com/image-license-details/?v=1https://www.alamy.com/roof-and-construction-detail-roof-with-double-pitch-and-self-fitting-flat-tiles-marseille-model-image574802483.html
roof and construction detail, roof with double pitch and self-fitting flat tiles, Marseille model. Stock Photohttps://www.alamy.com/image-license-details/?v=1https://www.alamy.com/roof-and-construction-detail-roof-with-double-pitch-and-self-fitting-flat-tiles-marseille-model-image574802483.htmlRF2TB4EC3–roof and construction detail, roof with double pitch and self-fitting flat tiles, Marseille model.
![. Railway mechanical engineer . Arrangement of Automatic Coupler and Draft Gear roof plates are of aluminum. The roof sheets arc made upof aluminum plates 12 ft. by 4 ft. 6>4 in. by No. 14 S. W. G.They are carried in one piece from side to side and are joinedto the carlijies with 2-in. by 1-in. strips of aluminum, whichare well lagged and which are double riveted with ^-in.aluminum rivets spaced at a 3-in. pitch. In as much as theclimate in which these cars are to be run is neither exces-sively cold nor excessively hot, it was unnecessary to insul- side posts and rails with ]A-m. aluminum r Stock Photo . Railway mechanical engineer . Arrangement of Automatic Coupler and Draft Gear roof plates are of aluminum. The roof sheets arc made upof aluminum plates 12 ft. by 4 ft. 6>4 in. by No. 14 S. W. G.They are carried in one piece from side to side and are joinedto the carlijies with 2-in. by 1-in. strips of aluminum, whichare well lagged and which are double riveted with ^-in.aluminum rivets spaced at a 3-in. pitch. In as much as theclimate in which these cars are to be run is neither exces-sively cold nor excessively hot, it was unnecessary to insul- side posts and rails with ]A-m. aluminum r Stock Photo](https://c8.alamy.com/comp/2CH2RJF/railway-mechanical-engineer-arrangement-of-automatic-coupler-and-draft-gear-roof-plates-are-of-aluminum-the-roof-sheets-arc-made-upof-aluminum-plates-12-ft-by-4-ft-6gt4-in-by-no-14-s-w-gthey-are-carried-in-one-piece-from-side-to-side-and-are-joinedto-the-carlijies-with-2-in-by-1-in-strips-of-aluminum-whichare-well-lagged-and-which-are-double-riveted-with-inaluminum-rivets-spaced-at-a-3-in-pitch-in-as-much-as-theclimate-in-which-these-cars-are-to-be-run-is-neither-exces-sively-cold-nor-excessively-hot-it-was-unnecessary-to-insul-side-posts-and-rails-with-a-m-aluminum-r-2CH2RJF.jpg) . Railway mechanical engineer . Arrangement of Automatic Coupler and Draft Gear roof plates are of aluminum. The roof sheets arc made upof aluminum plates 12 ft. by 4 ft. 6>4 in. by No. 14 S. W. G.They are carried in one piece from side to side and are joinedto the carlijies with 2-in. by 1-in. strips of aluminum, whichare well lagged and which are double riveted with ^-in.aluminum rivets spaced at a 3-in. pitch. In as much as theclimate in which these cars are to be run is neither exces-sively cold nor excessively hot, it was unnecessary to insul- side posts and rails with ]A-m. aluminum r Stock Photohttps://www.alamy.com/image-license-details/?v=1https://www.alamy.com/railway-mechanical-engineer-arrangement-of-automatic-coupler-and-draft-gear-roof-plates-are-of-aluminum-the-roof-sheets-arc-made-upof-aluminum-plates-12-ft-by-4-ft-6gt4-in-by-no-14-s-w-gthey-are-carried-in-one-piece-from-side-to-side-and-are-joinedto-the-carlijies-with-2-in-by-1-in-strips-of-aluminum-whichare-well-lagged-and-which-are-double-riveted-with-inaluminum-rivets-spaced-at-a-3-in-pitch-in-as-much-as-theclimate-in-which-these-cars-are-to-be-run-is-neither-exces-sively-cold-nor-excessively-hot-it-was-unnecessary-to-insul-side-posts-and-rails-with-a-m-aluminum-r-image371929335.html
. Railway mechanical engineer . Arrangement of Automatic Coupler and Draft Gear roof plates are of aluminum. The roof sheets arc made upof aluminum plates 12 ft. by 4 ft. 6>4 in. by No. 14 S. W. G.They are carried in one piece from side to side and are joinedto the carlijies with 2-in. by 1-in. strips of aluminum, whichare well lagged and which are double riveted with ^-in.aluminum rivets spaced at a 3-in. pitch. In as much as theclimate in which these cars are to be run is neither exces-sively cold nor excessively hot, it was unnecessary to insul- side posts and rails with ]A-m. aluminum r Stock Photohttps://www.alamy.com/image-license-details/?v=1https://www.alamy.com/railway-mechanical-engineer-arrangement-of-automatic-coupler-and-draft-gear-roof-plates-are-of-aluminum-the-roof-sheets-arc-made-upof-aluminum-plates-12-ft-by-4-ft-6gt4-in-by-no-14-s-w-gthey-are-carried-in-one-piece-from-side-to-side-and-are-joinedto-the-carlijies-with-2-in-by-1-in-strips-of-aluminum-whichare-well-lagged-and-which-are-double-riveted-with-inaluminum-rivets-spaced-at-a-3-in-pitch-in-as-much-as-theclimate-in-which-these-cars-are-to-be-run-is-neither-exces-sively-cold-nor-excessively-hot-it-was-unnecessary-to-insul-side-posts-and-rails-with-a-m-aluminum-r-image371929335.htmlRM2CH2RJF–. Railway mechanical engineer . Arrangement of Automatic Coupler and Draft Gear roof plates are of aluminum. The roof sheets arc made upof aluminum plates 12 ft. by 4 ft. 6>4 in. by No. 14 S. W. G.They are carried in one piece from side to side and are joinedto the carlijies with 2-in. by 1-in. strips of aluminum, whichare well lagged and which are double riveted with ^-in.aluminum rivets spaced at a 3-in. pitch. In as much as theclimate in which these cars are to be run is neither exces-sively cold nor excessively hot, it was unnecessary to insul- side posts and rails with ]A-m. aluminum r
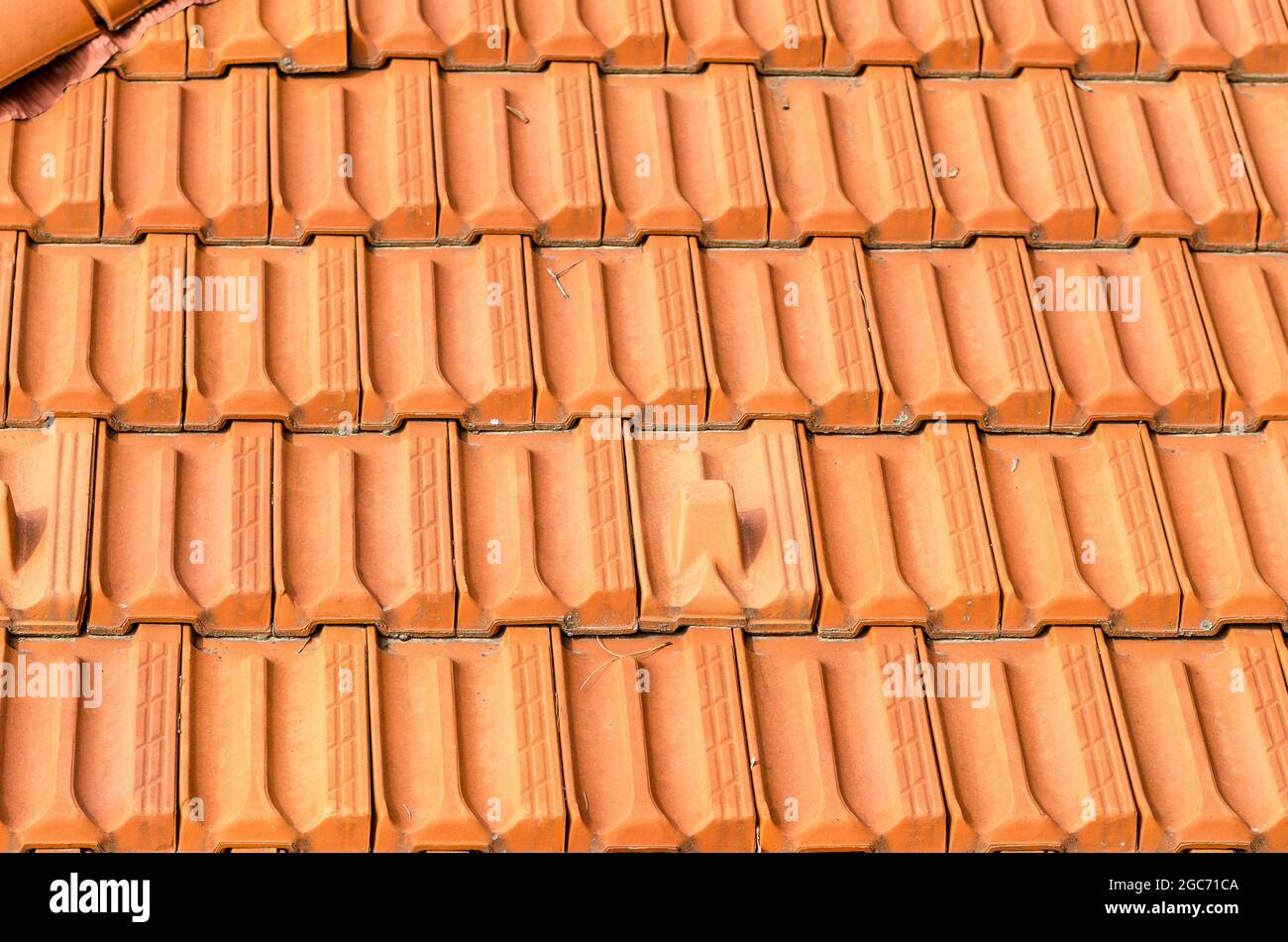 House with roofs and tiles in the shape of a roof and roofs for snow, double-pitched pavilion line Stock Photohttps://www.alamy.com/image-license-details/?v=1https://www.alamy.com/house-with-roofs-and-tiles-in-the-shape-of-a-roof-and-roofs-for-snow-double-pitched-pavilion-line-image437789866.html
House with roofs and tiles in the shape of a roof and roofs for snow, double-pitched pavilion line Stock Photohttps://www.alamy.com/image-license-details/?v=1https://www.alamy.com/house-with-roofs-and-tiles-in-the-shape-of-a-roof-and-roofs-for-snow-double-pitched-pavilion-line-image437789866.htmlRF2GC71CA–House with roofs and tiles in the shape of a roof and roofs for snow, double-pitched pavilion line
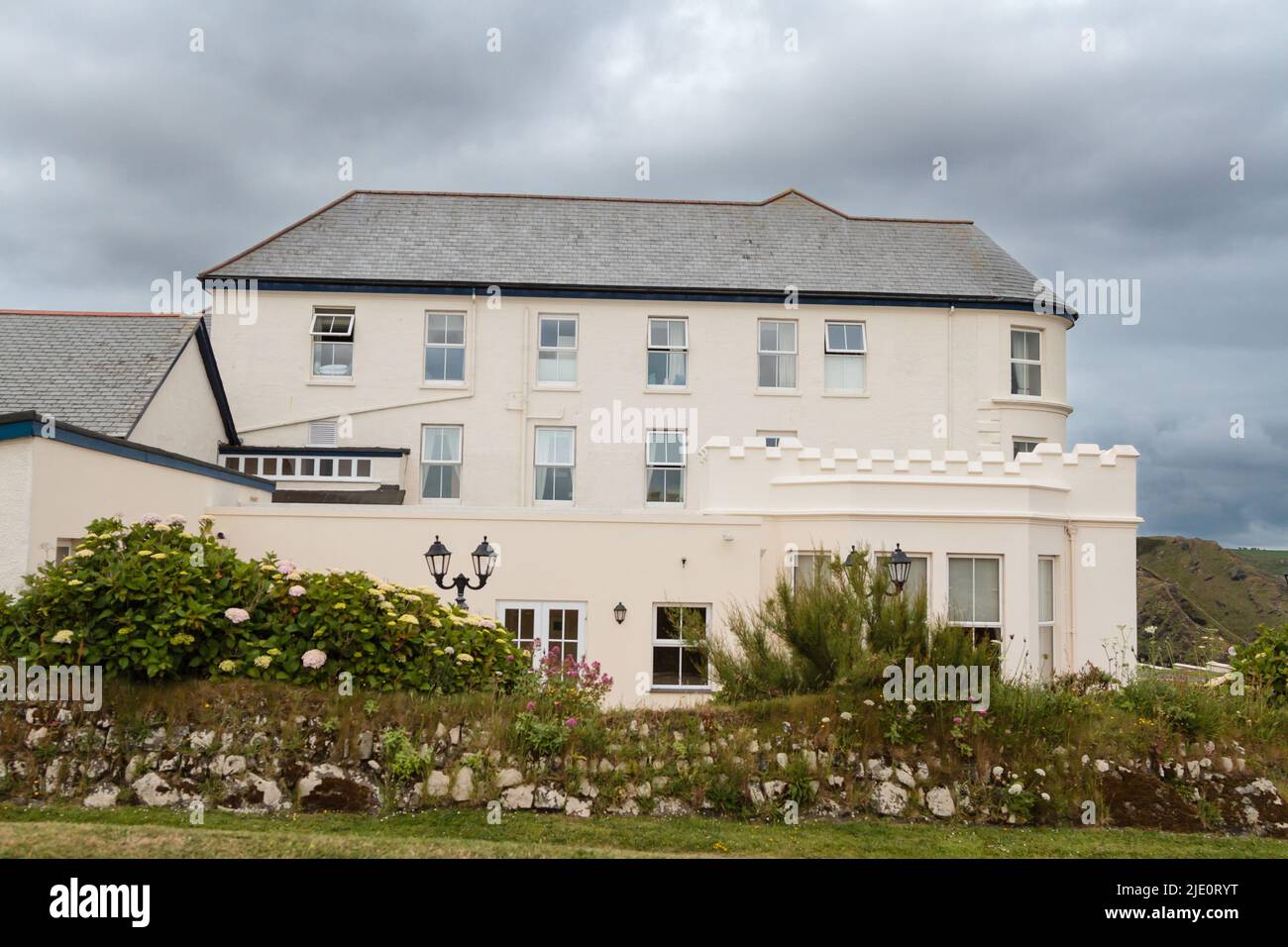 Mullion Cove Hotel, Mullion, Cornwall Stock Photohttps://www.alamy.com/image-license-details/?v=1https://www.alamy.com/mullion-cove-hotel-mullion-cornwall-image473303932.html
Mullion Cove Hotel, Mullion, Cornwall Stock Photohttps://www.alamy.com/image-license-details/?v=1https://www.alamy.com/mullion-cove-hotel-mullion-cornwall-image473303932.htmlRF2JE0RYT–Mullion Cove Hotel, Mullion, Cornwall
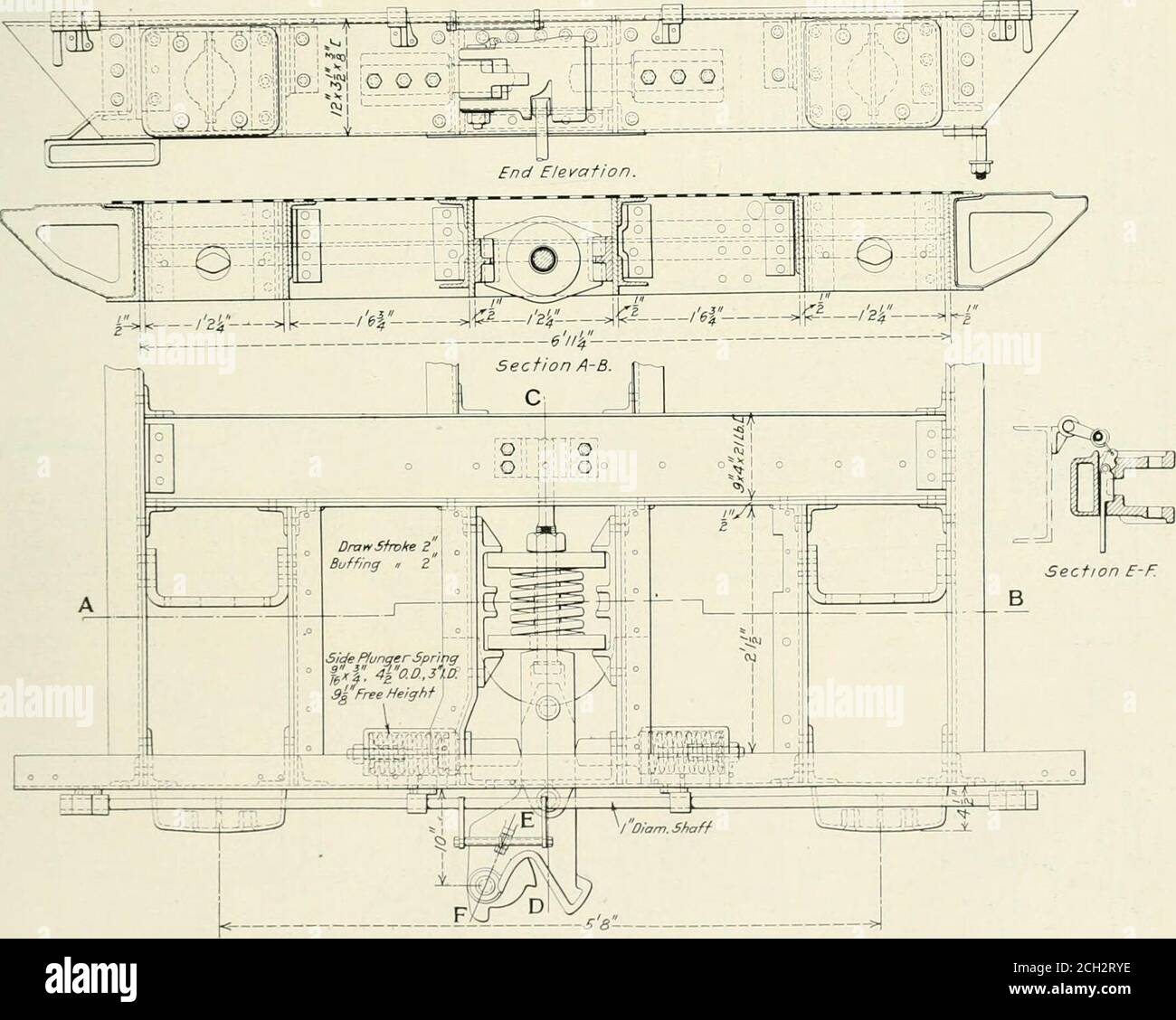 . Railway mechanical engineer . ^teel Coil -Spring cs xg | 7io.D..zVl.D..7JFmHelghf, Section C-D.. Arrangement of Automatic Coupler and Draft Gear roof plates are of aluminum. The roof sheets arc made upof aluminum plates 12 ft. by 4 ft. 6>4 in. by No. 14 S. W. G.They are carried in one piece from side to side and are joinedto the carlijies with 2-in. by 1-in. strips of aluminum, whichare well lagged and which are double riveted with ^-in.aluminum rivets spaced at a 3-in. pitch. In as much as theclimate in which these cars are to be run is neither exces-sively cold nor excessively hot, it w Stock Photohttps://www.alamy.com/image-license-details/?v=1https://www.alamy.com/railway-mechanical-engineer-teel-coil-spring-cs-xg-7iodzvld7jfmhelghf-section-c-d-arrangement-of-automatic-coupler-and-draft-gear-roof-plates-are-of-aluminum-the-roof-sheets-arc-made-upof-aluminum-plates-12-ft-by-4-ft-6gt4-in-by-no-14-s-w-gthey-are-carried-in-one-piece-from-side-to-side-and-are-joinedto-the-carlijies-with-2-in-by-1-in-strips-of-aluminum-whichare-well-lagged-and-which-are-double-riveted-with-inaluminum-rivets-spaced-at-a-3-in-pitch-in-as-much-as-theclimate-in-which-these-cars-are-to-be-run-is-neither-exces-sively-cold-nor-excessively-hot-it-w-image371929586.html
. Railway mechanical engineer . ^teel Coil -Spring cs xg | 7io.D..zVl.D..7JFmHelghf, Section C-D.. Arrangement of Automatic Coupler and Draft Gear roof plates are of aluminum. The roof sheets arc made upof aluminum plates 12 ft. by 4 ft. 6>4 in. by No. 14 S. W. G.They are carried in one piece from side to side and are joinedto the carlijies with 2-in. by 1-in. strips of aluminum, whichare well lagged and which are double riveted with ^-in.aluminum rivets spaced at a 3-in. pitch. In as much as theclimate in which these cars are to be run is neither exces-sively cold nor excessively hot, it w Stock Photohttps://www.alamy.com/image-license-details/?v=1https://www.alamy.com/railway-mechanical-engineer-teel-coil-spring-cs-xg-7iodzvld7jfmhelghf-section-c-d-arrangement-of-automatic-coupler-and-draft-gear-roof-plates-are-of-aluminum-the-roof-sheets-arc-made-upof-aluminum-plates-12-ft-by-4-ft-6gt4-in-by-no-14-s-w-gthey-are-carried-in-one-piece-from-side-to-side-and-are-joinedto-the-carlijies-with-2-in-by-1-in-strips-of-aluminum-whichare-well-lagged-and-which-are-double-riveted-with-inaluminum-rivets-spaced-at-a-3-in-pitch-in-as-much-as-theclimate-in-which-these-cars-are-to-be-run-is-neither-exces-sively-cold-nor-excessively-hot-it-w-image371929586.htmlRM2CH2RYE–. Railway mechanical engineer . ^teel Coil -Spring cs xg | 7io.D..zVl.D..7JFmHelghf, Section C-D.. Arrangement of Automatic Coupler and Draft Gear roof plates are of aluminum. The roof sheets arc made upof aluminum plates 12 ft. by 4 ft. 6>4 in. by No. 14 S. W. G.They are carried in one piece from side to side and are joinedto the carlijies with 2-in. by 1-in. strips of aluminum, whichare well lagged and which are double riveted with ^-in.aluminum rivets spaced at a 3-in. pitch. In as much as theclimate in which these cars are to be run is neither exces-sively cold nor excessively hot, it w
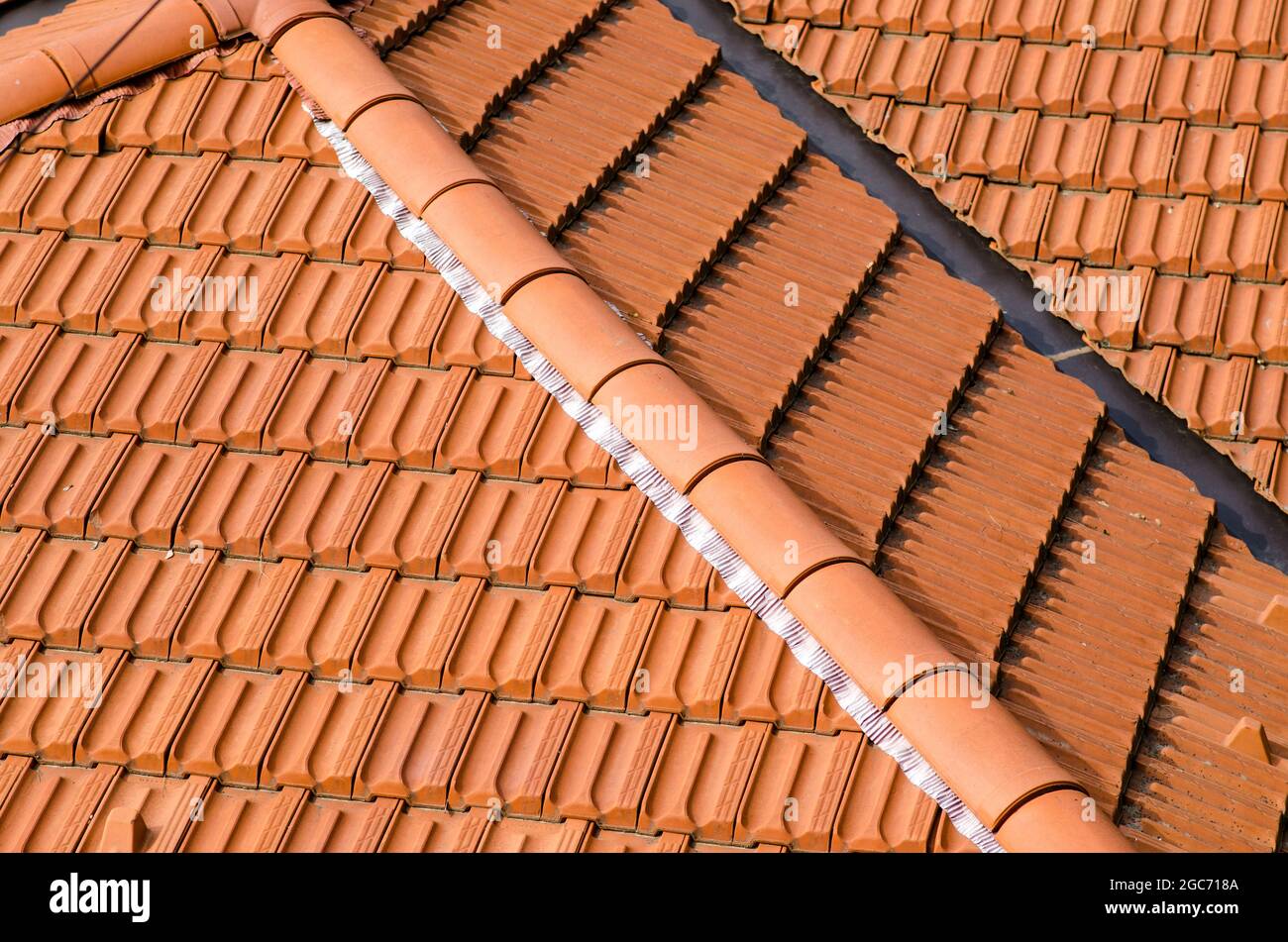 House with new roofs and tiles in the form of a tile, double pitched pavilion line Stock Photohttps://www.alamy.com/image-license-details/?v=1https://www.alamy.com/house-with-new-roofs-and-tiles-in-the-form-of-a-tile-double-pitched-pavilion-line-image437789754.html
House with new roofs and tiles in the form of a tile, double pitched pavilion line Stock Photohttps://www.alamy.com/image-license-details/?v=1https://www.alamy.com/house-with-new-roofs-and-tiles-in-the-form-of-a-tile-double-pitched-pavilion-line-image437789754.htmlRF2GC718A–House with new roofs and tiles in the form of a tile, double pitched pavilion line
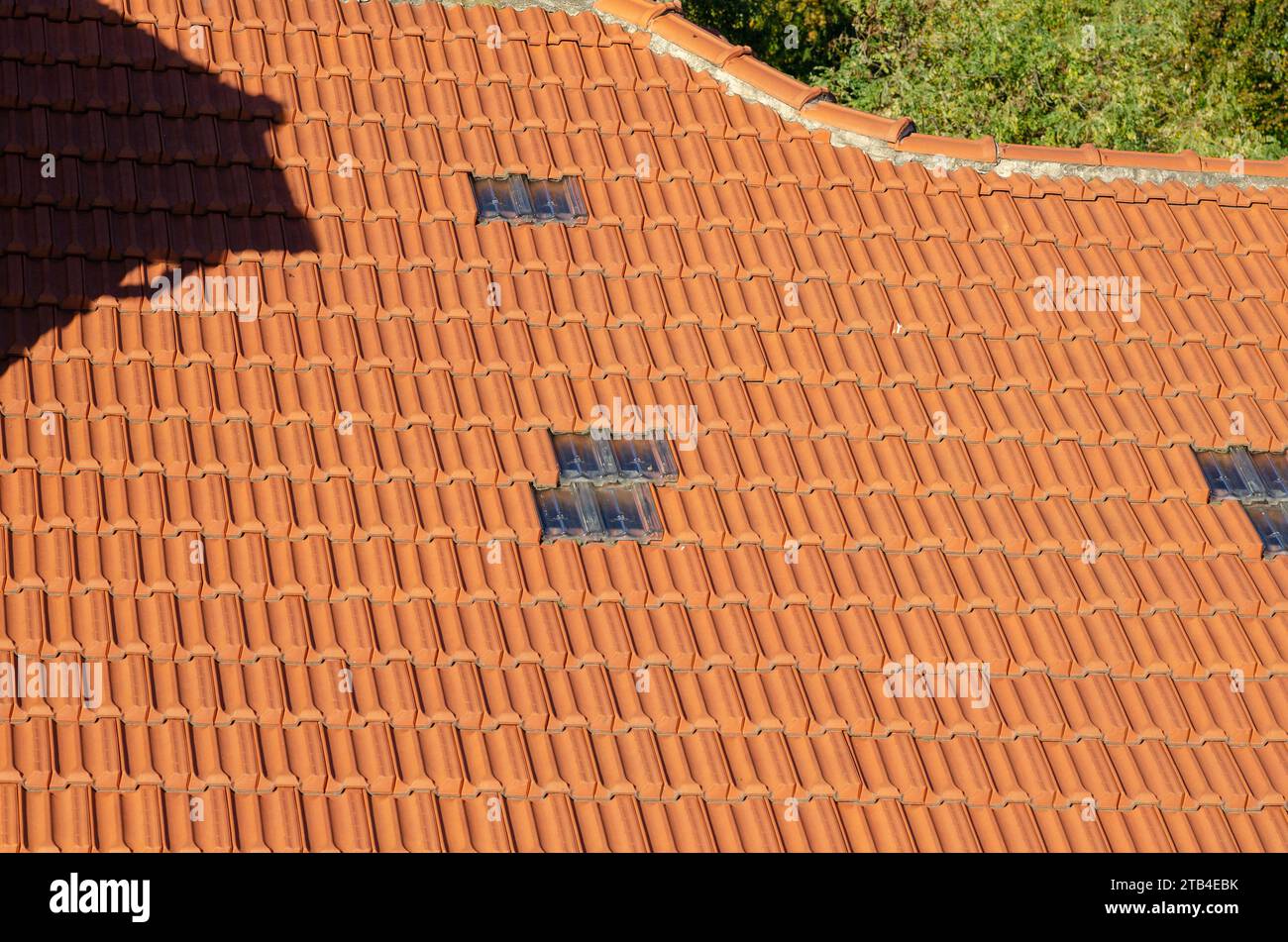 roof and construction detail, double-pitched roof with self-supporting tiles, Marseille model, with glass tiles to give interior light. Stock Photohttps://www.alamy.com/image-license-details/?v=1https://www.alamy.com/roof-and-construction-detail-double-pitched-roof-with-self-supporting-tiles-marseille-model-with-glass-tiles-to-give-interior-light-image574802471.html
roof and construction detail, double-pitched roof with self-supporting tiles, Marseille model, with glass tiles to give interior light. Stock Photohttps://www.alamy.com/image-license-details/?v=1https://www.alamy.com/roof-and-construction-detail-double-pitched-roof-with-self-supporting-tiles-marseille-model-with-glass-tiles-to-give-interior-light-image574802471.htmlRF2TB4EBK–roof and construction detail, double-pitched roof with self-supporting tiles, Marseille model, with glass tiles to give interior light.
 Mullion Cove Hotel, Mullion, Cornwall Stock Photohttps://www.alamy.com/image-license-details/?v=1https://www.alamy.com/mullion-cove-hotel-mullion-cornwall-image473304007.html
Mullion Cove Hotel, Mullion, Cornwall Stock Photohttps://www.alamy.com/image-license-details/?v=1https://www.alamy.com/mullion-cove-hotel-mullion-cornwall-image473304007.htmlRF2JE0T2F–Mullion Cove Hotel, Mullion, Cornwall
 . Bulletin. Ethnology. BUREAU OF AMERICAN ETHNOLOGY BULLETIN 78 PLATE 10. -*• :'^lf'*^'*^^***f^«5iN«s^, iPpSl*' KAROK HOUSE,. SIDE VIEW, SHOWING DOUBLE PITCH AND RAGGED SHINGLING OF ROOF. Please note that these images are extracted from scanned page images that may have been digitally enhanced for readability - coloration and appearance of these illustrations may not perfectly resemble the original work.. Smithsonian Institution. Bureau of American Ethnology. Washington : G. P. O. Stock Photohttps://www.alamy.com/image-license-details/?v=1https://www.alamy.com/bulletin-ethnology-bureau-of-american-ethnology-bulletin-78-plate-10-lff5ins-ippsl-karok-house-side-view-showing-double-pitch-and-ragged-shingling-of-roof-please-note-that-these-images-are-extracted-from-scanned-page-images-that-may-have-been-digitally-enhanced-for-readability-coloration-and-appearance-of-these-illustrations-may-not-perfectly-resemble-the-original-work-smithsonian-institution-bureau-of-american-ethnology-washington-g-p-o-image234180499.html
. Bulletin. Ethnology. BUREAU OF AMERICAN ETHNOLOGY BULLETIN 78 PLATE 10. -*• :'^lf'*^'*^^***f^«5iN«s^, iPpSl*' KAROK HOUSE,. SIDE VIEW, SHOWING DOUBLE PITCH AND RAGGED SHINGLING OF ROOF. Please note that these images are extracted from scanned page images that may have been digitally enhanced for readability - coloration and appearance of these illustrations may not perfectly resemble the original work.. Smithsonian Institution. Bureau of American Ethnology. Washington : G. P. O. Stock Photohttps://www.alamy.com/image-license-details/?v=1https://www.alamy.com/bulletin-ethnology-bureau-of-american-ethnology-bulletin-78-plate-10-lff5ins-ippsl-karok-house-side-view-showing-double-pitch-and-ragged-shingling-of-roof-please-note-that-these-images-are-extracted-from-scanned-page-images-that-may-have-been-digitally-enhanced-for-readability-coloration-and-appearance-of-these-illustrations-may-not-perfectly-resemble-the-original-work-smithsonian-institution-bureau-of-american-ethnology-washington-g-p-o-image234180499.htmlRMRGYRH7–. Bulletin. Ethnology. BUREAU OF AMERICAN ETHNOLOGY BULLETIN 78 PLATE 10. -*• :'^lf'*^'*^^***f^«5iN«s^, iPpSl*' KAROK HOUSE,. SIDE VIEW, SHOWING DOUBLE PITCH AND RAGGED SHINGLING OF ROOF. Please note that these images are extracted from scanned page images that may have been digitally enhanced for readability - coloration and appearance of these illustrations may not perfectly resemble the original work.. Smithsonian Institution. Bureau of American Ethnology. Washington : G. P. O.
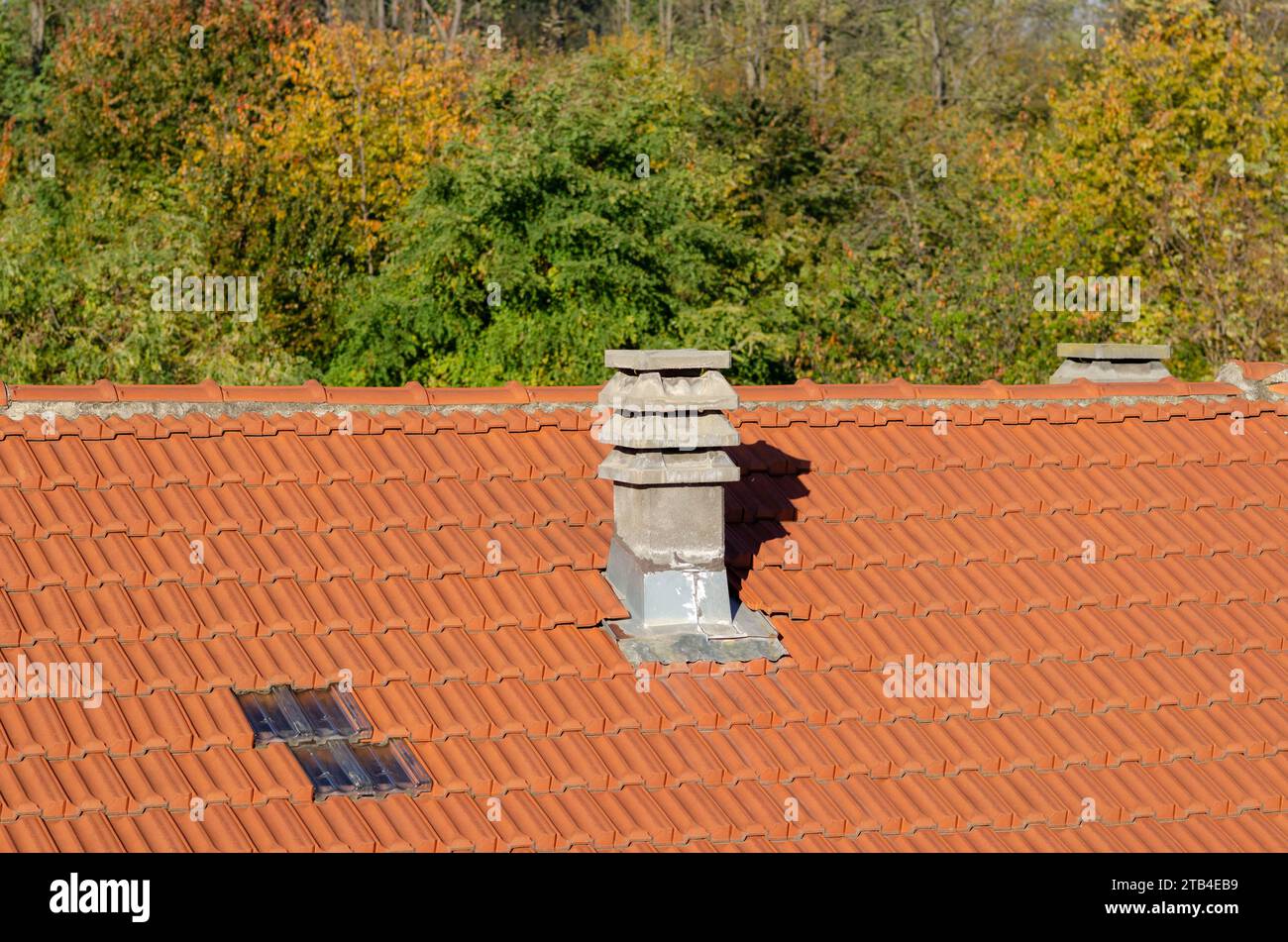 roof and construction detail, double-pitched roof with self-supporting tiles, Marseille model, with glass tiles to give interior light. Stock Photohttps://www.alamy.com/image-license-details/?v=1https://www.alamy.com/roof-and-construction-detail-double-pitched-roof-with-self-supporting-tiles-marseille-model-with-glass-tiles-to-give-interior-light-image574802461.html
roof and construction detail, double-pitched roof with self-supporting tiles, Marseille model, with glass tiles to give interior light. Stock Photohttps://www.alamy.com/image-license-details/?v=1https://www.alamy.com/roof-and-construction-detail-double-pitched-roof-with-self-supporting-tiles-marseille-model-with-glass-tiles-to-give-interior-light-image574802461.htmlRF2TB4EB9–roof and construction detail, double-pitched roof with self-supporting tiles, Marseille model, with glass tiles to give interior light.
 Mullion Cove Hotel, Mullion, Cornwall Stock Photohttps://www.alamy.com/image-license-details/?v=1https://www.alamy.com/mullion-cove-hotel-mullion-cornwall-image473304005.html
Mullion Cove Hotel, Mullion, Cornwall Stock Photohttps://www.alamy.com/image-license-details/?v=1https://www.alamy.com/mullion-cove-hotel-mullion-cornwall-image473304005.htmlRF2JE0T2D–Mullion Cove Hotel, Mullion, Cornwall
 . Bulletin. Ethnology. -*• :'^lf'*^'*^^***f^«5iN«s^, iPpSl*' KAROK HOUSE,. SIDE VIEW, SHOWING DOUBLE PITCH AND RAGGED SHINGLING OF ROOF. INTERIOR OF YUROK SWEAT HOUSE, WITH EXIT, FIRE PIT. FLOOR BOARDS. AND HEAD REST. Please note that these images are extracted from scanned page images that may have been digitally enhanced for readability - coloration and appearance of these illustrations may not perfectly resemble the original work.. Smithsonian Institution. Bureau of American Ethnology. Washington : G. P. O. Stock Photohttps://www.alamy.com/image-license-details/?v=1https://www.alamy.com/bulletin-ethnology-lff5ins-ippsl-karok-house-side-view-showing-double-pitch-and-ragged-shingling-of-roof-interior-of-yurok-sweat-house-with-exit-fire-pit-floor-boards-and-head-rest-please-note-that-these-images-are-extracted-from-scanned-page-images-that-may-have-been-digitally-enhanced-for-readability-coloration-and-appearance-of-these-illustrations-may-not-perfectly-resemble-the-original-work-smithsonian-institution-bureau-of-american-ethnology-washington-g-p-o-image234180478.html
. Bulletin. Ethnology. -*• :'^lf'*^'*^^***f^«5iN«s^, iPpSl*' KAROK HOUSE,. SIDE VIEW, SHOWING DOUBLE PITCH AND RAGGED SHINGLING OF ROOF. INTERIOR OF YUROK SWEAT HOUSE, WITH EXIT, FIRE PIT. FLOOR BOARDS. AND HEAD REST. Please note that these images are extracted from scanned page images that may have been digitally enhanced for readability - coloration and appearance of these illustrations may not perfectly resemble the original work.. Smithsonian Institution. Bureau of American Ethnology. Washington : G. P. O. Stock Photohttps://www.alamy.com/image-license-details/?v=1https://www.alamy.com/bulletin-ethnology-lff5ins-ippsl-karok-house-side-view-showing-double-pitch-and-ragged-shingling-of-roof-interior-of-yurok-sweat-house-with-exit-fire-pit-floor-boards-and-head-rest-please-note-that-these-images-are-extracted-from-scanned-page-images-that-may-have-been-digitally-enhanced-for-readability-coloration-and-appearance-of-these-illustrations-may-not-perfectly-resemble-the-original-work-smithsonian-institution-bureau-of-american-ethnology-washington-g-p-o-image234180478.htmlRMRGYRGE–. Bulletin. Ethnology. -*• :'^lf'*^'*^^***f^«5iN«s^, iPpSl*' KAROK HOUSE,. SIDE VIEW, SHOWING DOUBLE PITCH AND RAGGED SHINGLING OF ROOF. INTERIOR OF YUROK SWEAT HOUSE, WITH EXIT, FIRE PIT. FLOOR BOARDS. AND HEAD REST. Please note that these images are extracted from scanned page images that may have been digitally enhanced for readability - coloration and appearance of these illustrations may not perfectly resemble the original work.. Smithsonian Institution. Bureau of American Ethnology. Washington : G. P. O.
 . Commercial poultry raising; a thoroughly practical and complete reference work for the amateur, fancier or general farmer, especially adapted to the commercial poultryman. Poultry. 116 COMMERCIAL POULTRY RAISING at regular rates; and the front wall need not be so high but that the sun will reach the rear wall, where it is most needed on account of the roosting compartments. There are three general types of roofs for poultry buildings— the single pitch or shed roof, the gable roof, or double pitch, having equal or unequal slopes; and the half-monitor style of house, which consists of a shed r Stock Photohttps://www.alamy.com/image-license-details/?v=1https://www.alamy.com/commercial-poultry-raising-a-thoroughly-practical-and-complete-reference-work-for-the-amateur-fancier-or-general-farmer-especially-adapted-to-the-commercial-poultryman-poultry-116-commercial-poultry-raising-at-regular-rates-and-the-front-wall-need-not-be-so-high-but-that-the-sun-will-reach-the-rear-wall-where-it-is-most-needed-on-account-of-the-roosting-compartments-there-are-three-general-types-of-roofs-for-poultry-buildings-the-single-pitch-or-shed-roof-the-gable-roof-or-double-pitch-having-equal-or-unequal-slopes-and-the-half-monitor-style-of-house-which-consists-of-a-shed-r-image232670771.html
. Commercial poultry raising; a thoroughly practical and complete reference work for the amateur, fancier or general farmer, especially adapted to the commercial poultryman. Poultry. 116 COMMERCIAL POULTRY RAISING at regular rates; and the front wall need not be so high but that the sun will reach the rear wall, where it is most needed on account of the roosting compartments. There are three general types of roofs for poultry buildings— the single pitch or shed roof, the gable roof, or double pitch, having equal or unequal slopes; and the half-monitor style of house, which consists of a shed r Stock Photohttps://www.alamy.com/image-license-details/?v=1https://www.alamy.com/commercial-poultry-raising-a-thoroughly-practical-and-complete-reference-work-for-the-amateur-fancier-or-general-farmer-especially-adapted-to-the-commercial-poultryman-poultry-116-commercial-poultry-raising-at-regular-rates-and-the-front-wall-need-not-be-so-high-but-that-the-sun-will-reach-the-rear-wall-where-it-is-most-needed-on-account-of-the-roosting-compartments-there-are-three-general-types-of-roofs-for-poultry-buildings-the-single-pitch-or-shed-roof-the-gable-roof-or-double-pitch-having-equal-or-unequal-slopes-and-the-half-monitor-style-of-house-which-consists-of-a-shed-r-image232670771.htmlRMREF1XB–. Commercial poultry raising; a thoroughly practical and complete reference work for the amateur, fancier or general farmer, especially adapted to the commercial poultryman. Poultry. 116 COMMERCIAL POULTRY RAISING at regular rates; and the front wall need not be so high but that the sun will reach the rear wall, where it is most needed on account of the roosting compartments. There are three general types of roofs for poultry buildings— the single pitch or shed roof, the gable roof, or double pitch, having equal or unequal slopes; and the half-monitor style of house, which consists of a shed r
 . Biggle poultry book;. Poultry. CHICKS WITH HKNS. 37 shed. They should always be set on a dry, slightly ^evated location, so that they cannot be flooded by a sudden rainfall. Where the soil is at all wet they should be set on a platform made by nailing boards on two pieces of scantling. This platform should be of such a size that the sides of the coop will just fit over it. If allowed to extend outside of the walls the rain from the roof will keep the floor damp. While the styles of coops are as numerous as their makers, the one here illustrated, having roof with double pitch and triangular e Stock Photohttps://www.alamy.com/image-license-details/?v=1https://www.alamy.com/biggle-poultry-book-poultry-chicks-with-hkns-37-shed-they-should-always-be-set-on-a-dry-slightly-evated-location-so-that-they-cannot-be-flooded-by-a-sudden-rainfall-where-the-soil-is-at-all-wet-they-should-be-set-on-a-platform-made-by-nailing-boards-on-two-pieces-of-scantling-this-platform-should-be-of-such-a-size-that-the-sides-of-the-coop-will-just-fit-over-it-if-allowed-to-extend-outside-of-the-walls-the-rain-from-the-roof-will-keep-the-floor-damp-while-the-styles-of-coops-are-as-numerous-as-their-makers-the-one-here-illustrated-having-roof-with-double-pitch-and-triangular-e-image234715637.html
. Biggle poultry book;. Poultry. CHICKS WITH HKNS. 37 shed. They should always be set on a dry, slightly ^evated location, so that they cannot be flooded by a sudden rainfall. Where the soil is at all wet they should be set on a platform made by nailing boards on two pieces of scantling. This platform should be of such a size that the sides of the coop will just fit over it. If allowed to extend outside of the walls the rain from the roof will keep the floor damp. While the styles of coops are as numerous as their makers, the one here illustrated, having roof with double pitch and triangular e Stock Photohttps://www.alamy.com/image-license-details/?v=1https://www.alamy.com/biggle-poultry-book-poultry-chicks-with-hkns-37-shed-they-should-always-be-set-on-a-dry-slightly-evated-location-so-that-they-cannot-be-flooded-by-a-sudden-rainfall-where-the-soil-is-at-all-wet-they-should-be-set-on-a-platform-made-by-nailing-boards-on-two-pieces-of-scantling-this-platform-should-be-of-such-a-size-that-the-sides-of-the-coop-will-just-fit-over-it-if-allowed-to-extend-outside-of-the-walls-the-rain-from-the-roof-will-keep-the-floor-damp-while-the-styles-of-coops-are-as-numerous-as-their-makers-the-one-here-illustrated-having-roof-with-double-pitch-and-triangular-e-image234715637.htmlRMRHT659–. Biggle poultry book;. Poultry. CHICKS WITH HKNS. 37 shed. They should always be set on a dry, slightly ^evated location, so that they cannot be flooded by a sudden rainfall. Where the soil is at all wet they should be set on a platform made by nailing boards on two pieces of scantling. This platform should be of such a size that the sides of the coop will just fit over it. If allowed to extend outside of the walls the rain from the roof will keep the floor damp. While the styles of coops are as numerous as their makers, the one here illustrated, having roof with double pitch and triangular e
 . Biggle poultry book;. Poultry. CHICKS WITH HKNS. 37 shed. They should always be set on a dry, slightly ^evated location, so that they cannot be flooded by a sudden rainfall. Where the soil is at all wet they should be set on a platform made by nailing boards on two pieces of scantling. This platform should be of such a size that the sides of the coop will just fit over it. If allowed to extend outside of the walls the rain from the roof will keep the floor damp. While the styles of coops are as numerous as their makers, the one here illustrated, having roof with double pitch and triangular e Stock Photohttps://www.alamy.com/image-license-details/?v=1https://www.alamy.com/biggle-poultry-book-poultry-chicks-with-hkns-37-shed-they-should-always-be-set-on-a-dry-slightly-evated-location-so-that-they-cannot-be-flooded-by-a-sudden-rainfall-where-the-soil-is-at-all-wet-they-should-be-set-on-a-platform-made-by-nailing-boards-on-two-pieces-of-scantling-this-platform-should-be-of-such-a-size-that-the-sides-of-the-coop-will-just-fit-over-it-if-allowed-to-extend-outside-of-the-walls-the-rain-from-the-roof-will-keep-the-floor-damp-while-the-styles-of-coops-are-as-numerous-as-their-makers-the-one-here-illustrated-having-roof-with-double-pitch-and-triangular-e-image234715621.html
. Biggle poultry book;. Poultry. CHICKS WITH HKNS. 37 shed. They should always be set on a dry, slightly ^evated location, so that they cannot be flooded by a sudden rainfall. Where the soil is at all wet they should be set on a platform made by nailing boards on two pieces of scantling. This platform should be of such a size that the sides of the coop will just fit over it. If allowed to extend outside of the walls the rain from the roof will keep the floor damp. While the styles of coops are as numerous as their makers, the one here illustrated, having roof with double pitch and triangular e Stock Photohttps://www.alamy.com/image-license-details/?v=1https://www.alamy.com/biggle-poultry-book-poultry-chicks-with-hkns-37-shed-they-should-always-be-set-on-a-dry-slightly-evated-location-so-that-they-cannot-be-flooded-by-a-sudden-rainfall-where-the-soil-is-at-all-wet-they-should-be-set-on-a-platform-made-by-nailing-boards-on-two-pieces-of-scantling-this-platform-should-be-of-such-a-size-that-the-sides-of-the-coop-will-just-fit-over-it-if-allowed-to-extend-outside-of-the-walls-the-rain-from-the-roof-will-keep-the-floor-damp-while-the-styles-of-coops-are-as-numerous-as-their-makers-the-one-here-illustrated-having-roof-with-double-pitch-and-triangular-e-image234715621.htmlRMRHT64N–. Biggle poultry book;. Poultry. CHICKS WITH HKNS. 37 shed. They should always be set on a dry, slightly ^evated location, so that they cannot be flooded by a sudden rainfall. Where the soil is at all wet they should be set on a platform made by nailing boards on two pieces of scantling. This platform should be of such a size that the sides of the coop will just fit over it. If allowed to extend outside of the walls the rain from the roof will keep the floor damp. While the styles of coops are as numerous as their makers, the one here illustrated, having roof with double pitch and triangular e
 . Commercial poultry raising;. Poultry. 116 COMMERCIAL POULTRY RAISING at regular rates; and the front wall need not be so high but that the sun will reach the rear wall, where it is most needed on account of the roosting compartments. There are three general types of roofs for poultry buildings— the single pitch or shed roof, the gable roof, or double pitch, having equal or unequal slopes; and the half-monitor style of house, which consists of a shed roof in the rear of the house, covering about two-thirds of the building, then from the front eaves a wall is built for perhaps a distance of th Stock Photohttps://www.alamy.com/image-license-details/?v=1https://www.alamy.com/commercial-poultry-raising-poultry-116-commercial-poultry-raising-at-regular-rates-and-the-front-wall-need-not-be-so-high-but-that-the-sun-will-reach-the-rear-wall-where-it-is-most-needed-on-account-of-the-roosting-compartments-there-are-three-general-types-of-roofs-for-poultry-buildings-the-single-pitch-or-shed-roof-the-gable-roof-or-double-pitch-having-equal-or-unequal-slopes-and-the-half-monitor-style-of-house-which-consists-of-a-shed-roof-in-the-rear-of-the-house-covering-about-two-thirds-of-the-building-then-from-the-front-eaves-a-wall-is-built-for-perhaps-a-distance-of-th-image232670516.html
. Commercial poultry raising;. Poultry. 116 COMMERCIAL POULTRY RAISING at regular rates; and the front wall need not be so high but that the sun will reach the rear wall, where it is most needed on account of the roosting compartments. There are three general types of roofs for poultry buildings— the single pitch or shed roof, the gable roof, or double pitch, having equal or unequal slopes; and the half-monitor style of house, which consists of a shed roof in the rear of the house, covering about two-thirds of the building, then from the front eaves a wall is built for perhaps a distance of th Stock Photohttps://www.alamy.com/image-license-details/?v=1https://www.alamy.com/commercial-poultry-raising-poultry-116-commercial-poultry-raising-at-regular-rates-and-the-front-wall-need-not-be-so-high-but-that-the-sun-will-reach-the-rear-wall-where-it-is-most-needed-on-account-of-the-roosting-compartments-there-are-three-general-types-of-roofs-for-poultry-buildings-the-single-pitch-or-shed-roof-the-gable-roof-or-double-pitch-having-equal-or-unequal-slopes-and-the-half-monitor-style-of-house-which-consists-of-a-shed-roof-in-the-rear-of-the-house-covering-about-two-thirds-of-the-building-then-from-the-front-eaves-a-wall-is-built-for-perhaps-a-distance-of-th-image232670516.htmlRMREF1H8–. Commercial poultry raising;. Poultry. 116 COMMERCIAL POULTRY RAISING at regular rates; and the front wall need not be so high but that the sun will reach the rear wall, where it is most needed on account of the roosting compartments. There are three general types of roofs for poultry buildings— the single pitch or shed roof, the gable roof, or double pitch, having equal or unequal slopes; and the half-monitor style of house, which consists of a shed roof in the rear of the house, covering about two-thirds of the building, then from the front eaves a wall is built for perhaps a distance of th
 . Annual report of the New York State College of Agriculture at Cornell University and the Agricultural Experiment Station. New York State College of Agriculture; Cornell University. Agricultural Experiment Station; Agriculture -- New York (State). 202 Bulletin 274. is saved by bringing two together. Supposing the buildings to be 15 feet wide and 6 feet high on the sides, with a Yz pitch gable roof, the lumber saved would amount to 127^ square feet for one house, equal to 2,040 square feet for 16 houses. If the houses were double-boarded it would require 4,080 feet, besides other materials and Stock Photohttps://www.alamy.com/image-license-details/?v=1https://www.alamy.com/annual-report-of-the-new-york-state-college-of-agriculture-at-cornell-university-and-the-agricultural-experiment-station-new-york-state-college-of-agriculture-cornell-university-agricultural-experiment-station-agriculture-new-york-state-202-bulletin-274-is-saved-by-bringing-two-together-supposing-the-buildings-to-be-15-feet-wide-and-6-feet-high-on-the-sides-with-a-yz-pitch-gable-roof-the-lumber-saved-would-amount-to-127-square-feet-for-one-house-equal-to-2040-square-feet-for-16-houses-if-the-houses-were-double-boarded-it-would-require-4080-feet-besides-other-materials-and-image236200602.html
. Annual report of the New York State College of Agriculture at Cornell University and the Agricultural Experiment Station. New York State College of Agriculture; Cornell University. Agricultural Experiment Station; Agriculture -- New York (State). 202 Bulletin 274. is saved by bringing two together. Supposing the buildings to be 15 feet wide and 6 feet high on the sides, with a Yz pitch gable roof, the lumber saved would amount to 127^ square feet for one house, equal to 2,040 square feet for 16 houses. If the houses were double-boarded it would require 4,080 feet, besides other materials and Stock Photohttps://www.alamy.com/image-license-details/?v=1https://www.alamy.com/annual-report-of-the-new-york-state-college-of-agriculture-at-cornell-university-and-the-agricultural-experiment-station-new-york-state-college-of-agriculture-cornell-university-agricultural-experiment-station-agriculture-new-york-state-202-bulletin-274-is-saved-by-bringing-two-together-supposing-the-buildings-to-be-15-feet-wide-and-6-feet-high-on-the-sides-with-a-yz-pitch-gable-roof-the-lumber-saved-would-amount-to-127-square-feet-for-one-house-equal-to-2040-square-feet-for-16-houses-if-the-houses-were-double-boarded-it-would-require-4080-feet-besides-other-materials-and-image236200602.htmlRMRM7T7P–. Annual report of the New York State College of Agriculture at Cornell University and the Agricultural Experiment Station. New York State College of Agriculture; Cornell University. Agricultural Experiment Station; Agriculture -- New York (State). 202 Bulletin 274. is saved by bringing two together. Supposing the buildings to be 15 feet wide and 6 feet high on the sides, with a Yz pitch gable roof, the lumber saved would amount to 127^ square feet for one house, equal to 2,040 square feet for 16 houses. If the houses were double-boarded it would require 4,080 feet, besides other materials and
 . Practical poultry production . Poultry. S/OS l^/^lA^O/^fy'OiXSS. /A/r£/?/OfiOi^S^flf£/VaCAS£ AfOO£l //SA/ ^T'Oi/Se so.'^y,- 'â /- j>*-x-,Y'/-i Figure 137.âRemodeling the poultry house out of old lumber at small expense. is mostly used for two-story buildings and incubator cellars. The A-shaped roof is sometimes used for colony and growing houses, although not so extensively as the single- pitch, or shed, roof. The two-thirds pitch and double-pitch styles of roof are. Please note that these images are extracted from scanned page images that may have been digitally enhanced for readabil Stock Photohttps://www.alamy.com/image-license-details/?v=1https://www.alamy.com/practical-poultry-production-poultry-sos-llaofyoixss-arofioisflfvacas-afool-sa-toise-soy-jgt-x-y-i-figure-137remodeling-the-poultry-house-out-of-old-lumber-at-small-expense-is-mostly-used-for-two-story-buildings-and-incubator-cellars-the-a-shaped-roof-is-sometimes-used-for-colony-and-growing-houses-although-not-so-extensively-as-the-single-pitch-or-shed-roof-the-two-thirds-pitch-and-double-pitch-styles-of-roof-are-please-note-that-these-images-are-extracted-from-scanned-page-images-that-may-have-been-digitally-enhanced-for-readabil-image232231115.html
. Practical poultry production . Poultry. S/OS l^/^lA^O/^fy'OiXSS. /A/r£/?/OfiOi^S^flf£/VaCAS£ AfOO£l //SA/ ^T'Oi/Se so.'^y,- 'â /- j>*-x-,Y'/-i Figure 137.âRemodeling the poultry house out of old lumber at small expense. is mostly used for two-story buildings and incubator cellars. The A-shaped roof is sometimes used for colony and growing houses, although not so extensively as the single- pitch, or shed, roof. The two-thirds pitch and double-pitch styles of roof are. Please note that these images are extracted from scanned page images that may have been digitally enhanced for readabil Stock Photohttps://www.alamy.com/image-license-details/?v=1https://www.alamy.com/practical-poultry-production-poultry-sos-llaofyoixss-arofioisflfvacas-afool-sa-toise-soy-jgt-x-y-i-figure-137remodeling-the-poultry-house-out-of-old-lumber-at-small-expense-is-mostly-used-for-two-story-buildings-and-incubator-cellars-the-a-shaped-roof-is-sometimes-used-for-colony-and-growing-houses-although-not-so-extensively-as-the-single-pitch-or-shed-roof-the-two-thirds-pitch-and-double-pitch-styles-of-roof-are-please-note-that-these-images-are-extracted-from-scanned-page-images-that-may-have-been-digitally-enhanced-for-readabil-image232231115.htmlRMRDR14B–. Practical poultry production . Poultry. S/OS l^/^lA^O/^fy'OiXSS. /A/r£/?/OfiOi^S^flf£/VaCAS£ AfOO£l //SA/ ^T'Oi/Se so.'^y,- 'â /- j>*-x-,Y'/-i Figure 137.âRemodeling the poultry house out of old lumber at small expense. is mostly used for two-story buildings and incubator cellars. The A-shaped roof is sometimes used for colony and growing houses, although not so extensively as the single- pitch, or shed, roof. The two-thirds pitch and double-pitch styles of roof are. Please note that these images are extracted from scanned page images that may have been digitally enhanced for readabil
 . Beginnings in animal husbandry. Livestock; Poultry. POULTRY HOUSES 383 supported. A combination roof has a double pitch, having a short pitch in front and a long one behind. This type of roof is well suited to buildings wider than 14 feet, and gives a strong construction. A two-pitch or gable-roof house usually has rafters of the same length, coming to a ridge in the center. This gives a high center to the pen, hence a loss of heat, so that in winter the house is hkely to be cold. A ceiling is sometimes built in such a house, and attic storage room thus provided. What is called the monitor r Stock Photohttps://www.alamy.com/image-license-details/?v=1https://www.alamy.com/beginnings-in-animal-husbandry-livestock-poultry-poultry-houses-383-supported-a-combination-roof-has-a-double-pitch-having-a-short-pitch-in-front-and-a-long-one-behind-this-type-of-roof-is-well-suited-to-buildings-wider-than-14-feet-and-gives-a-strong-construction-a-two-pitch-or-gable-roof-house-usually-has-rafters-of-the-same-length-coming-to-a-ridge-in-the-center-this-gives-a-high-center-to-the-pen-hence-a-loss-of-heat-so-that-in-winter-the-house-is-hkely-to-be-cold-a-ceiling-is-sometimes-built-in-such-a-house-and-attic-storage-room-thus-provided-what-is-called-the-monitor-r-image234792381.html
. Beginnings in animal husbandry. Livestock; Poultry. POULTRY HOUSES 383 supported. A combination roof has a double pitch, having a short pitch in front and a long one behind. This type of roof is well suited to buildings wider than 14 feet, and gives a strong construction. A two-pitch or gable-roof house usually has rafters of the same length, coming to a ridge in the center. This gives a high center to the pen, hence a loss of heat, so that in winter the house is hkely to be cold. A ceiling is sometimes built in such a house, and attic storage room thus provided. What is called the monitor r Stock Photohttps://www.alamy.com/image-license-details/?v=1https://www.alamy.com/beginnings-in-animal-husbandry-livestock-poultry-poultry-houses-383-supported-a-combination-roof-has-a-double-pitch-having-a-short-pitch-in-front-and-a-long-one-behind-this-type-of-roof-is-well-suited-to-buildings-wider-than-14-feet-and-gives-a-strong-construction-a-two-pitch-or-gable-roof-house-usually-has-rafters-of-the-same-length-coming-to-a-ridge-in-the-center-this-gives-a-high-center-to-the-pen-hence-a-loss-of-heat-so-that-in-winter-the-house-is-hkely-to-be-cold-a-ceiling-is-sometimes-built-in-such-a-house-and-attic-storage-room-thus-provided-what-is-called-the-monitor-r-image234792381.htmlRMRHYM25–. Beginnings in animal husbandry. Livestock; Poultry. POULTRY HOUSES 383 supported. A combination roof has a double pitch, having a short pitch in front and a long one behind. This type of roof is well suited to buildings wider than 14 feet, and gives a strong construction. A two-pitch or gable-roof house usually has rafters of the same length, coming to a ridge in the center. This gives a high center to the pen, hence a loss of heat, so that in winter the house is hkely to be cold. A ceiling is sometimes built in such a house, and attic storage room thus provided. What is called the monitor r
 . Beginnings in animal husbandry. Livestock; Poultry. POULTRY HOUSE8 ;83 supported. A combination roof has a double pitch, having a short pitch in front and a long one behind. This type of roof is well suited to buildings wider than 14 feet, and gives a strong construction. A two-pitch or gable-roof house, usually has rafters of the same length, coming to a ridge in the center. This gives a high center to the pen, hence a loss of heat, so that in winter the house is hable to be cold. A ceiling is sometimes built in such a house, and attic storage room thus provided. What is called the monitor Stock Photohttps://www.alamy.com/image-license-details/?v=1https://www.alamy.com/beginnings-in-animal-husbandry-livestock-poultry-poultry-house8-83-supported-a-combination-roof-has-a-double-pitch-having-a-short-pitch-in-front-and-a-long-one-behind-this-type-of-roof-is-well-suited-to-buildings-wider-than-14-feet-and-gives-a-strong-construction-a-two-pitch-or-gable-roof-house-usually-has-rafters-of-the-same-length-coming-to-a-ridge-in-the-center-this-gives-a-high-center-to-the-pen-hence-a-loss-of-heat-so-that-in-winter-the-house-is-hable-to-be-cold-a-ceiling-is-sometimes-built-in-such-a-house-and-attic-storage-room-thus-provided-what-is-called-the-monitor-image234779028.html
. Beginnings in animal husbandry. Livestock; Poultry. POULTRY HOUSE8 ;83 supported. A combination roof has a double pitch, having a short pitch in front and a long one behind. This type of roof is well suited to buildings wider than 14 feet, and gives a strong construction. A two-pitch or gable-roof house, usually has rafters of the same length, coming to a ridge in the center. This gives a high center to the pen, hence a loss of heat, so that in winter the house is hable to be cold. A ceiling is sometimes built in such a house, and attic storage room thus provided. What is called the monitor Stock Photohttps://www.alamy.com/image-license-details/?v=1https://www.alamy.com/beginnings-in-animal-husbandry-livestock-poultry-poultry-house8-83-supported-a-combination-roof-has-a-double-pitch-having-a-short-pitch-in-front-and-a-long-one-behind-this-type-of-roof-is-well-suited-to-buildings-wider-than-14-feet-and-gives-a-strong-construction-a-two-pitch-or-gable-roof-house-usually-has-rafters-of-the-same-length-coming-to-a-ridge-in-the-center-this-gives-a-high-center-to-the-pen-hence-a-loss-of-heat-so-that-in-winter-the-house-is-hable-to-be-cold-a-ceiling-is-sometimes-built-in-such-a-house-and-attic-storage-room-thus-provided-what-is-called-the-monitor-image234779028.htmlRMRHY318–. Beginnings in animal husbandry. Livestock; Poultry. POULTRY HOUSE8 ;83 supported. A combination roof has a double pitch, having a short pitch in front and a long one behind. This type of roof is well suited to buildings wider than 14 feet, and gives a strong construction. A two-pitch or gable-roof house, usually has rafters of the same length, coming to a ridge in the center. This gives a high center to the pen, hence a loss of heat, so that in winter the house is hable to be cold. A ceiling is sometimes built in such a house, and attic storage room thus provided. What is called the monitor