Quick filters:
Draughtsman plans Stock Photos and Images
 Page 57 from a sketchbook with 86 pages., Floor plans of two floors, draughtsman: Willem Springer jr., 1825 - 1907, pen, Willem Springer jr., 1825 - 1907 Stock Photohttps://www.alamy.com/image-license-details/?v=1https://www.alamy.com/page-57-from-a-sketchbook-with-86-pages-floor-plans-of-two-floors-draughtsman-willem-springer-jr-1825-1907-pen-willem-springer-jr-1825-1907-image454352073.html
Page 57 from a sketchbook with 86 pages., Floor plans of two floors, draughtsman: Willem Springer jr., 1825 - 1907, pen, Willem Springer jr., 1825 - 1907 Stock Photohttps://www.alamy.com/image-license-details/?v=1https://www.alamy.com/page-57-from-a-sketchbook-with-86-pages-floor-plans-of-two-floors-draughtsman-willem-springer-jr-1825-1907-pen-willem-springer-jr-1825-1907-image454352073.htmlRM2HB5EKN–Page 57 from a sketchbook with 86 pages., Floor plans of two floors, draughtsman: Willem Springer jr., 1825 - 1907, pen, Willem Springer jr., 1825 - 1907
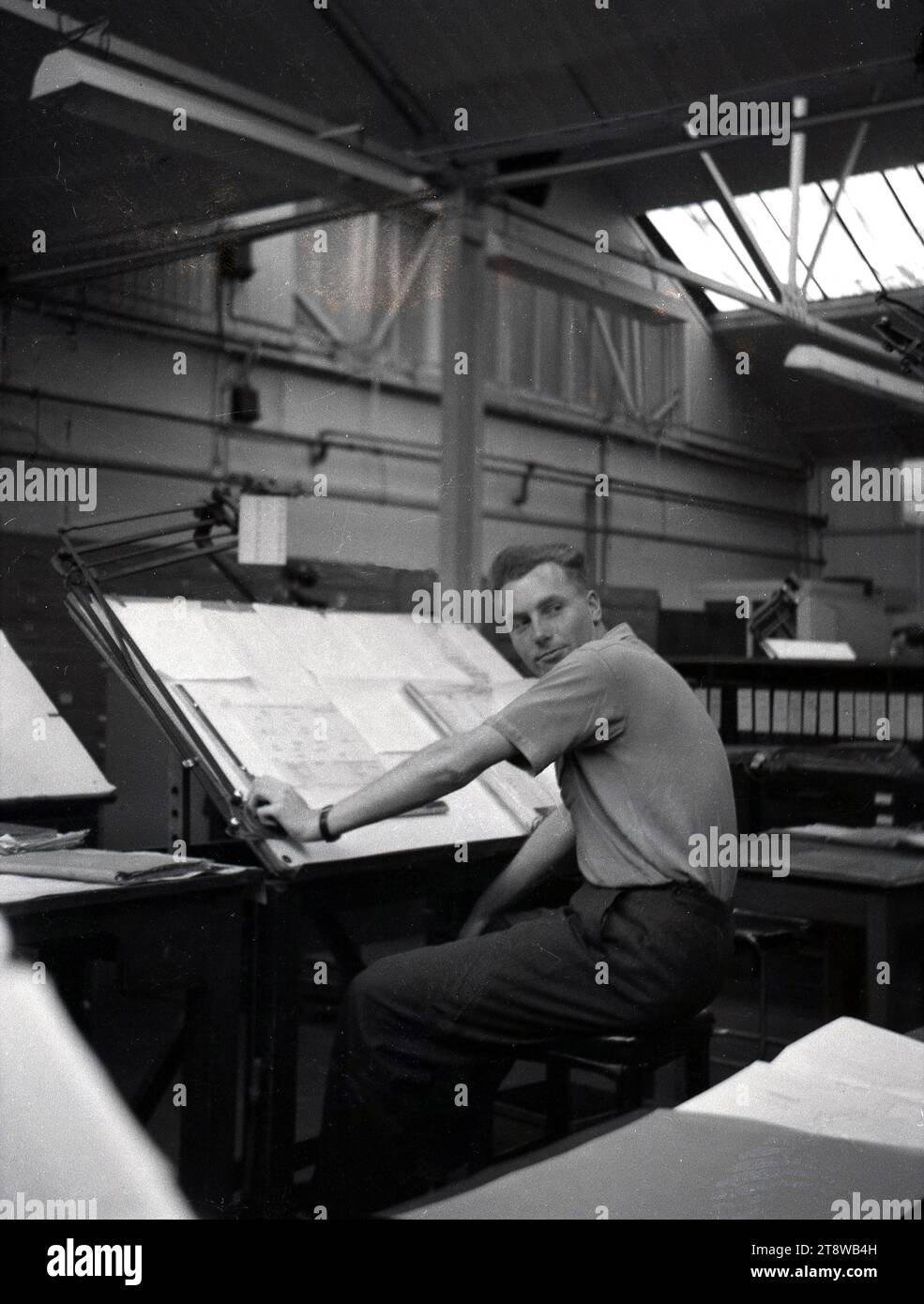 1950s, historical, a draughtsman working on large technical drawiings inside a light-industrial unit, England, UK. Before the age of computers, a draughtsman was a specialist skilled job involving the preparttion of very detailed drawings concerning machinery or buildings. Stock Photohttps://www.alamy.com/image-license-details/?v=1https://www.alamy.com/1950s-historical-a-draughtsman-working-on-large-technical-drawiings-inside-a-light-industrial-unit-england-uk-before-the-age-of-computers-a-draughtsman-was-a-specialist-skilled-job-involving-the-preparttion-of-very-detailed-drawings-concerning-machinery-or-buildings-image573416945.html
1950s, historical, a draughtsman working on large technical drawiings inside a light-industrial unit, England, UK. Before the age of computers, a draughtsman was a specialist skilled job involving the preparttion of very detailed drawings concerning machinery or buildings. Stock Photohttps://www.alamy.com/image-license-details/?v=1https://www.alamy.com/1950s-historical-a-draughtsman-working-on-large-technical-drawiings-inside-a-light-industrial-unit-england-uk-before-the-age-of-computers-a-draughtsman-was-a-specialist-skilled-job-involving-the-preparttion-of-very-detailed-drawings-concerning-machinery-or-buildings-image573416945.htmlRM2T8WB4H–1950s, historical, a draughtsman working on large technical drawiings inside a light-industrial unit, England, UK. Before the age of computers, a draughtsman was a specialist skilled job involving the preparttion of very detailed drawings concerning machinery or buildings.
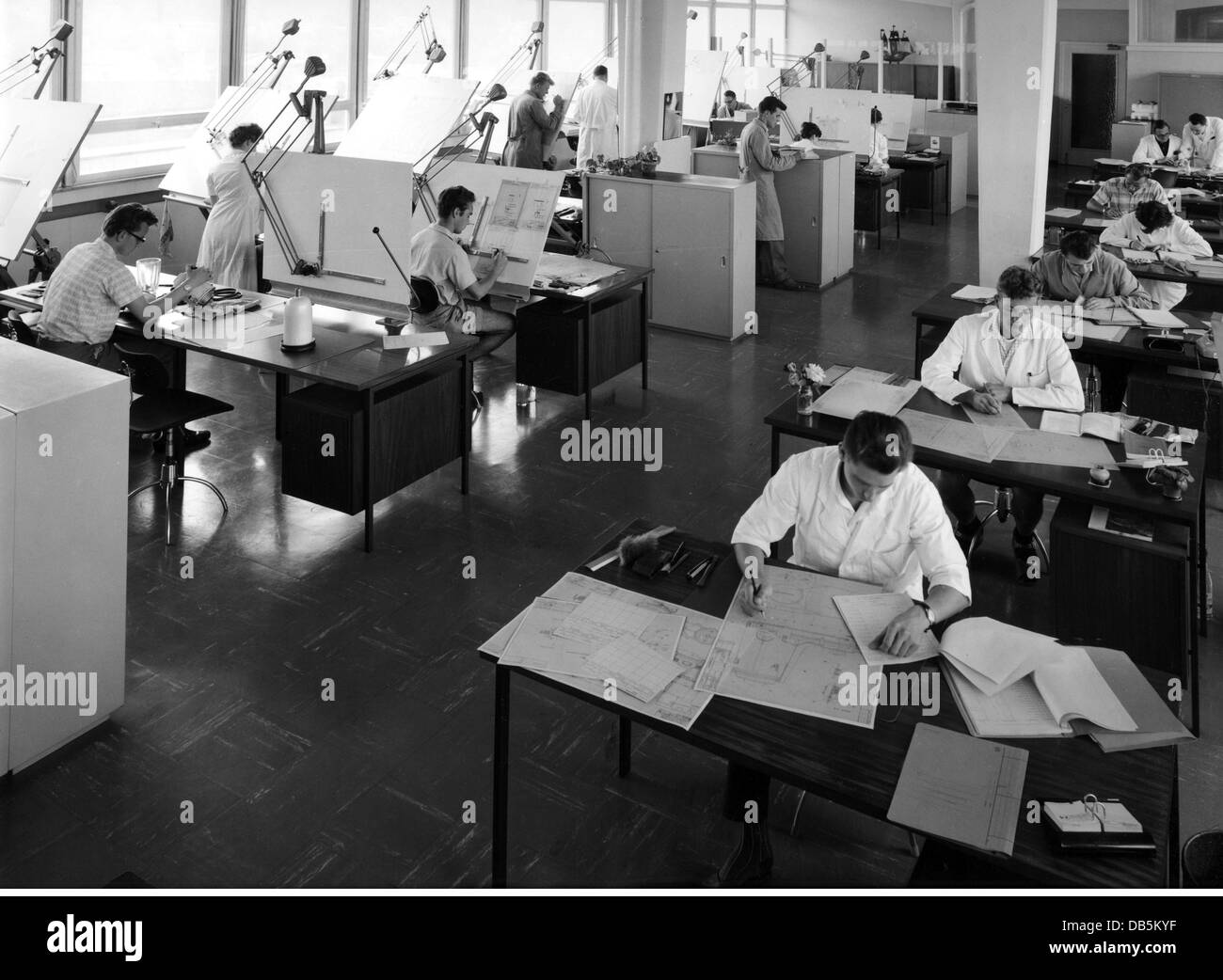 profession, engineering draughtsman, wider area, Elektrostar, 1958, Additional-Rights-Clearences-Not Available Stock Photohttps://www.alamy.com/image-license-details/?v=1https://www.alamy.com/stock-photo-profession-engineering-draughtsman-wider-area-elektrostar-1958-additional-58517747.html
profession, engineering draughtsman, wider area, Elektrostar, 1958, Additional-Rights-Clearences-Not Available Stock Photohttps://www.alamy.com/image-license-details/?v=1https://www.alamy.com/stock-photo-profession-engineering-draughtsman-wider-area-elektrostar-1958-additional-58517747.htmlRMDB5KYF–profession, engineering draughtsman, wider area, Elektrostar, 1958, Additional-Rights-Clearences-Not Available
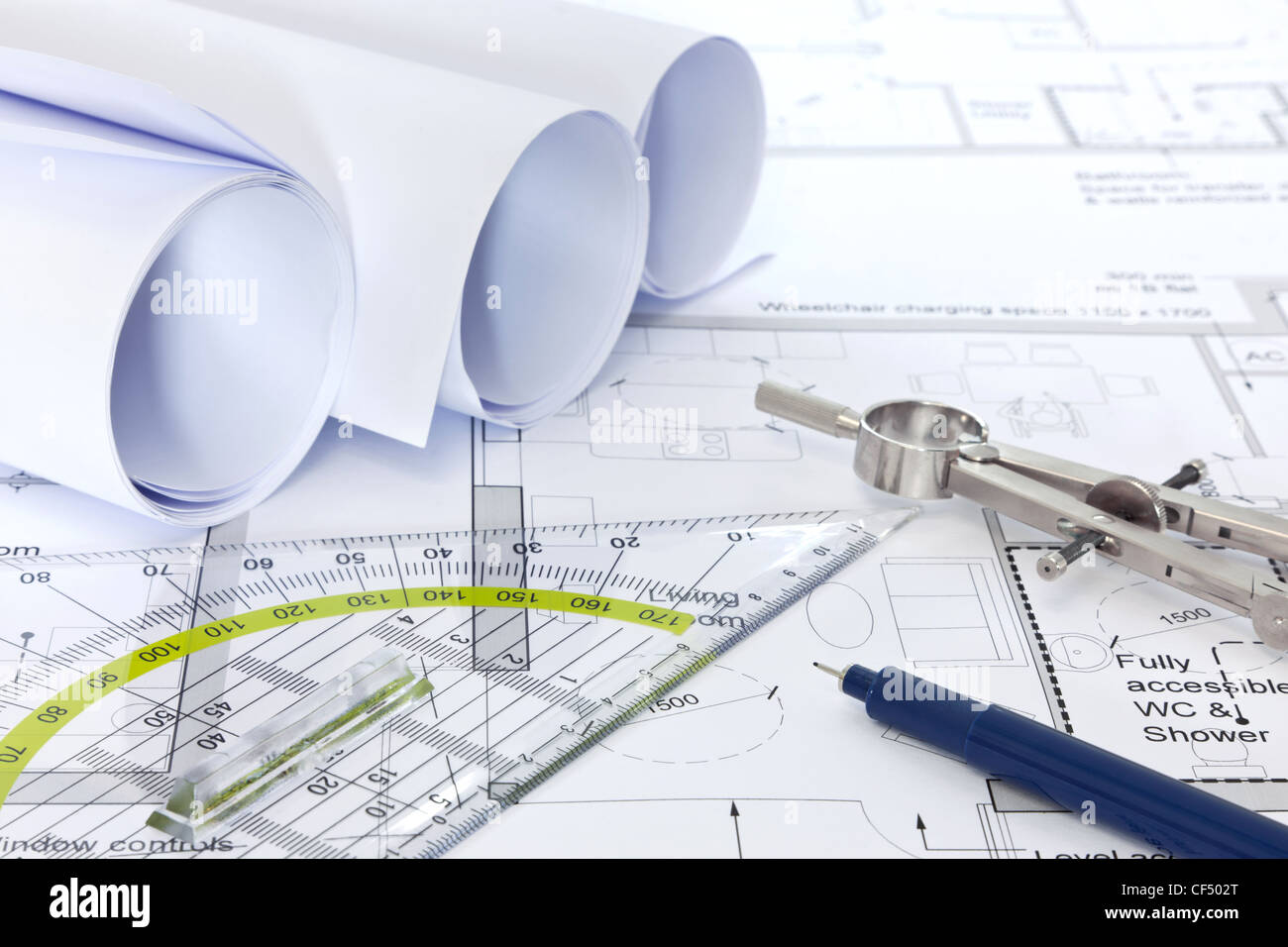 Still life photo of architectural floor plans with drawing instruments Stock Photohttps://www.alamy.com/image-license-details/?v=1https://www.alamy.com/stock-photo-still-life-photo-of-architectural-floor-plans-with-drawing-instruments-43750416.html
Still life photo of architectural floor plans with drawing instruments Stock Photohttps://www.alamy.com/image-license-details/?v=1https://www.alamy.com/stock-photo-still-life-photo-of-architectural-floor-plans-with-drawing-instruments-43750416.htmlRFCF502T–Still life photo of architectural floor plans with drawing instruments
 Draughtsman Stock Photohttps://www.alamy.com/image-license-details/?v=1https://www.alamy.com/draughtsman-image340880696.html
Draughtsman Stock Photohttps://www.alamy.com/image-license-details/?v=1https://www.alamy.com/draughtsman-image340880696.htmlRM2APGCPG–Draughtsman
 Tower of the Winds at Athens. Elevation and section of the octagonal tower, plans of the building and roof. Horologion of Andronikos Kyrrhestes or Aerides, built by architect Andronicus of Cyrrhus around 50 BC. Copperplate engraving from Francis Fitzgerald’s The Artist’s Repository and Drawing Magazine, Charles Taylor, London, 1785. Stock Photohttps://www.alamy.com/image-license-details/?v=1https://www.alamy.com/tower-of-the-winds-at-athens-elevation-and-section-of-the-octagonal-tower-plans-of-the-building-and-roof-horologion-of-andronikos-kyrrhestes-or-aerides-built-by-architect-andronicus-of-cyrrhus-around-50-bc-copperplate-engraving-from-francis-fitzgeralds-the-artists-repository-and-drawing-magazine-charles-taylor-london-1785-image501685159.html
Tower of the Winds at Athens. Elevation and section of the octagonal tower, plans of the building and roof. Horologion of Andronikos Kyrrhestes or Aerides, built by architect Andronicus of Cyrrhus around 50 BC. Copperplate engraving from Francis Fitzgerald’s The Artist’s Repository and Drawing Magazine, Charles Taylor, London, 1785. Stock Photohttps://www.alamy.com/image-license-details/?v=1https://www.alamy.com/tower-of-the-winds-at-athens-elevation-and-section-of-the-octagonal-tower-plans-of-the-building-and-roof-horologion-of-andronikos-kyrrhestes-or-aerides-built-by-architect-andronicus-of-cyrrhus-around-50-bc-copperplate-engraving-from-francis-fitzgeralds-the-artists-repository-and-drawing-magazine-charles-taylor-london-1785-image501685159.htmlRM2M45MF3–Tower of the Winds at Athens. Elevation and section of the octagonal tower, plans of the building and roof. Horologion of Andronikos Kyrrhestes or Aerides, built by architect Andronicus of Cyrrhus around 50 BC. Copperplate engraving from Francis Fitzgerald’s The Artist’s Repository and Drawing Magazine, Charles Taylor, London, 1785.
 These are plans for the new building. An attractive draughtsman working on his floor plan. Stock Photohttps://www.alamy.com/image-license-details/?v=1https://www.alamy.com/these-are-plans-for-the-new-building-an-attractive-draughtsman-working-on-his-floor-plan-image491866788.html
These are plans for the new building. An attractive draughtsman working on his floor plan. Stock Photohttps://www.alamy.com/image-license-details/?v=1https://www.alamy.com/these-are-plans-for-the-new-building-an-attractive-draughtsman-working-on-his-floor-plan-image491866788.htmlRF2KG6D30–These are plans for the new building. An attractive draughtsman working on his floor plan.
 Sep. 05, 1968 - LONE ROUND THE WORLD SAILOR ARRIVES AT GREAT YARMOUTH. Lone sailor Wolfgang Hausner, 29-year old Viennese-born draughtsman, who sailed 22,500 miles from Australia in his home-made catamaran, without radio, self-steering gear or inboard engine-arrived in the Thames Estuary on Tuesday, and then sailed another 100 miles to Great Yarmouth to meet yacht designer Erick Manners, whose 0 plans he used to build his boat. Hausner bought the plans in 1963 and worked in Australia as a crocodile hunter, sheep-shearer, and gold miner, to raise the money to build the boat Stock Photohttps://www.alamy.com/image-license-details/?v=1https://www.alamy.com/sep-05-1968-lone-round-the-world-sailor-arrives-at-great-yarmouth-image69436224.html
Sep. 05, 1968 - LONE ROUND THE WORLD SAILOR ARRIVES AT GREAT YARMOUTH. Lone sailor Wolfgang Hausner, 29-year old Viennese-born draughtsman, who sailed 22,500 miles from Australia in his home-made catamaran, without radio, self-steering gear or inboard engine-arrived in the Thames Estuary on Tuesday, and then sailed another 100 miles to Great Yarmouth to meet yacht designer Erick Manners, whose 0 plans he used to build his boat. Hausner bought the plans in 1963 and worked in Australia as a crocodile hunter, sheep-shearer, and gold miner, to raise the money to build the boat Stock Photohttps://www.alamy.com/image-license-details/?v=1https://www.alamy.com/sep-05-1968-lone-round-the-world-sailor-arrives-at-great-yarmouth-image69436224.htmlRME0Y2H4–Sep. 05, 1968 - LONE ROUND THE WORLD SAILOR ARRIVES AT GREAT YARMOUTH. Lone sailor Wolfgang Hausner, 29-year old Viennese-born draughtsman, who sailed 22,500 miles from Australia in his home-made catamaran, without radio, self-steering gear or inboard engine-arrived in the Thames Estuary on Tuesday, and then sailed another 100 miles to Great Yarmouth to meet yacht designer Erick Manners, whose 0 plans he used to build his boat. Hausner bought the plans in 1963 and worked in Australia as a crocodile hunter, sheep-shearer, and gold miner, to raise the money to build the boat
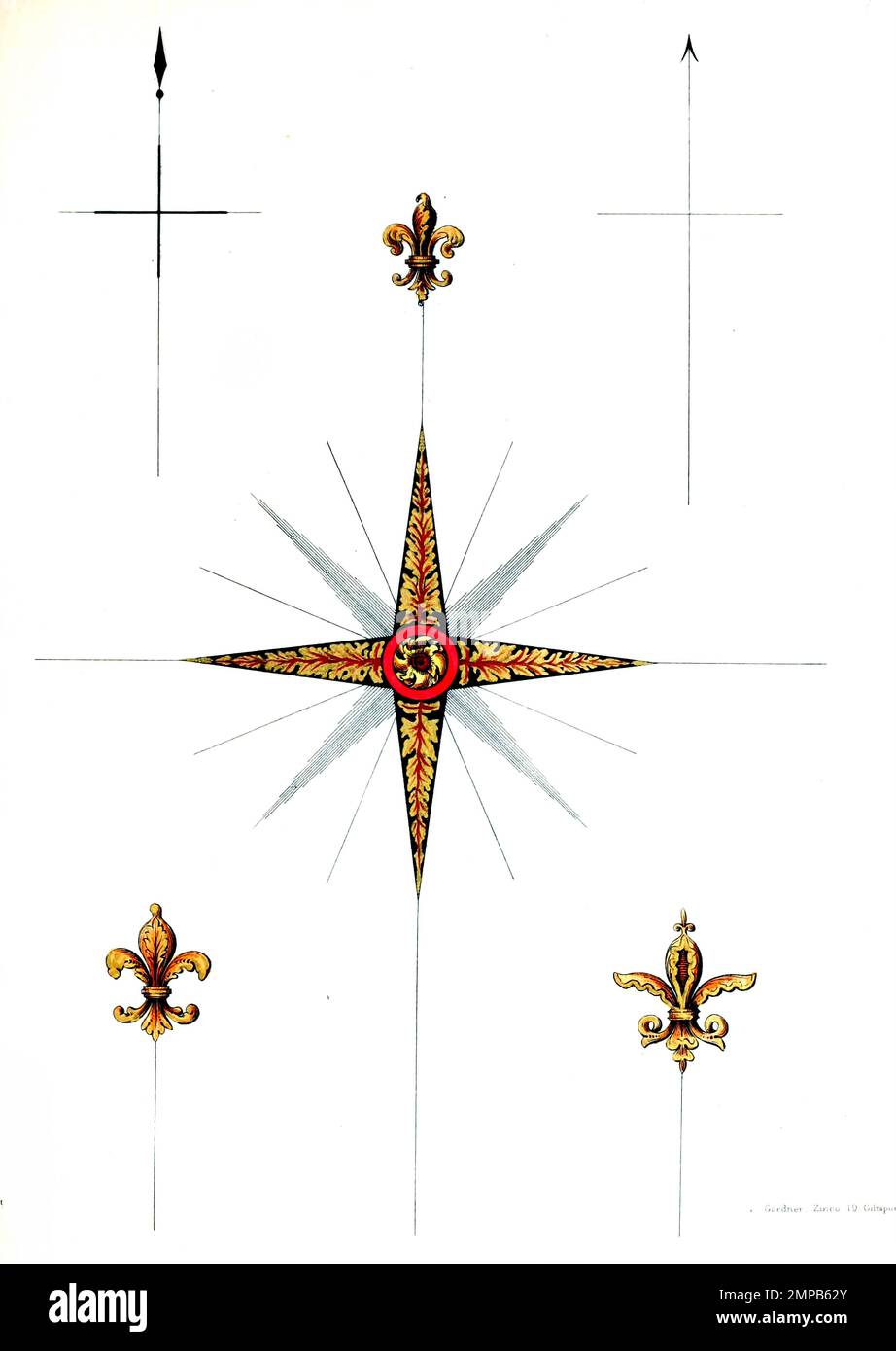 north points for maps and plans A hand-book for mapping, engineering, and architectural drawing : in which maps of all descriptions are analyzed, and their several uses fully explained ; intended for the use of civil engineers, architects, and surveyors, also for naval and military academies, engineering schools and colleges, and draughtsmen ; illustrated with forty-three large plates and thirty-nine woodcuts, among which will be found examples of a parliamentary railway plan, section, and cross sections, prepared in compliance with the standing orders of the House of Commons ; with plain inst Stock Photohttps://www.alamy.com/image-license-details/?v=1https://www.alamy.com/north-points-for-maps-and-plans-a-hand-book-for-mapping-engineering-and-architectural-drawing-in-which-maps-of-all-descriptions-are-analyzed-and-their-several-uses-fully-explained-intended-for-the-use-of-civil-engineers-architects-and-surveyors-also-for-naval-and-military-academies-engineering-schools-and-colleges-and-draughtsmen-illustrated-with-forty-three-large-plates-and-thirty-nine-woodcuts-among-which-will-be-found-examples-of-a-parliamentary-railway-plan-section-and-cross-sections-prepared-in-compliance-with-the-standing-orders-of-the-house-of-commons-with-plain-inst-image512869363.html
north points for maps and plans A hand-book for mapping, engineering, and architectural drawing : in which maps of all descriptions are analyzed, and their several uses fully explained ; intended for the use of civil engineers, architects, and surveyors, also for naval and military academies, engineering schools and colleges, and draughtsmen ; illustrated with forty-three large plates and thirty-nine woodcuts, among which will be found examples of a parliamentary railway plan, section, and cross sections, prepared in compliance with the standing orders of the House of Commons ; with plain inst Stock Photohttps://www.alamy.com/image-license-details/?v=1https://www.alamy.com/north-points-for-maps-and-plans-a-hand-book-for-mapping-engineering-and-architectural-drawing-in-which-maps-of-all-descriptions-are-analyzed-and-their-several-uses-fully-explained-intended-for-the-use-of-civil-engineers-architects-and-surveyors-also-for-naval-and-military-academies-engineering-schools-and-colleges-and-draughtsmen-illustrated-with-forty-three-large-plates-and-thirty-nine-woodcuts-among-which-will-be-found-examples-of-a-parliamentary-railway-plan-section-and-cross-sections-prepared-in-compliance-with-the-standing-orders-of-the-house-of-commons-with-plain-inst-image512869363.htmlRF2MPB62Y–north points for maps and plans A hand-book for mapping, engineering, and architectural drawing : in which maps of all descriptions are analyzed, and their several uses fully explained ; intended for the use of civil engineers, architects, and surveyors, also for naval and military academies, engineering schools and colleges, and draughtsmen ; illustrated with forty-three large plates and thirty-nine woodcuts, among which will be found examples of a parliamentary railway plan, section, and cross sections, prepared in compliance with the standing orders of the House of Commons ; with plain inst
![. Nederlands: Titel catalogus Leupe (NA): Plans en profilen van eenige Militaite gebouwen; van verschillende grootte en afmetingen. Notities verso: 542 [in potlood]. English: Title in the Leupe catalogue (National Archives): Plans en profilen van eenige Militaite gebouwen; van verschillende grootte en afmetingen. Notes on reverse: 542 [in pencil]. Nederlands: Plan voor veranderingen aan het kasteel van Colombo English: Plan for alterations to the castle at Colombo . between 1700 and 1800. Nederlands: Anoniem / Anonymous (tekenaar) English: Anoniem / Anonymous (draughtsman) AMH-5372-NA Plan f Stock Photo . Nederlands: Titel catalogus Leupe (NA): Plans en profilen van eenige Militaite gebouwen; van verschillende grootte en afmetingen. Notities verso: 542 [in potlood]. English: Title in the Leupe catalogue (National Archives): Plans en profilen van eenige Militaite gebouwen; van verschillende grootte en afmetingen. Notes on reverse: 542 [in pencil]. Nederlands: Plan voor veranderingen aan het kasteel van Colombo English: Plan for alterations to the castle at Colombo . between 1700 and 1800. Nederlands: Anoniem / Anonymous (tekenaar) English: Anoniem / Anonymous (draughtsman) AMH-5372-NA Plan f Stock Photo](https://c8.alamy.com/comp/MMPBDY/nederlands-titel-catalogus-leupe-na-plans-en-profilen-van-eenige-militaite-gebouwen-van-verschillende-grootte-en-afmetingen-notities-verso-542-in-potlood-english-title-in-the-leupe-catalogue-national-archives-plans-en-profilen-van-eenige-militaite-gebouwen-van-verschillende-grootte-en-afmetingen-notes-on-reverse-542-in-pencil-nederlands-plan-voor-veranderingen-aan-het-kasteel-van-colombo-english-plan-for-alterations-to-the-castle-at-colombo-between-1700-and-1800-nederlands-anoniem-anonymous-tekenaar-english-anoniem-anonymous-draughtsman-amh-5372-na-plan-f-MMPBDY.jpg) . Nederlands: Titel catalogus Leupe (NA): Plans en profilen van eenige Militaite gebouwen; van verschillende grootte en afmetingen. Notities verso: 542 [in potlood]. English: Title in the Leupe catalogue (National Archives): Plans en profilen van eenige Militaite gebouwen; van verschillende grootte en afmetingen. Notes on reverse: 542 [in pencil]. Nederlands: Plan voor veranderingen aan het kasteel van Colombo English: Plan for alterations to the castle at Colombo . between 1700 and 1800. Nederlands: Anoniem / Anonymous (tekenaar) English: Anoniem / Anonymous (draughtsman) AMH-5372-NA Plan f Stock Photohttps://www.alamy.com/image-license-details/?v=1https://www.alamy.com/nederlands-titel-catalogus-leupe-na-plans-en-profilen-van-eenige-militaite-gebouwen-van-verschillende-grootte-en-afmetingen-notities-verso-542-in-potlood-english-title-in-the-leupe-catalogue-national-archives-plans-en-profilen-van-eenige-militaite-gebouwen-van-verschillende-grootte-en-afmetingen-notes-on-reverse-542-in-pencil-nederlands-plan-voor-veranderingen-aan-het-kasteel-van-colombo-english-plan-for-alterations-to-the-castle-at-colombo-between-1700-and-1800-nederlands-anoniem-anonymous-tekenaar-english-anoniem-anonymous-draughtsman-amh-5372-na-plan-f-image184888759.html
. Nederlands: Titel catalogus Leupe (NA): Plans en profilen van eenige Militaite gebouwen; van verschillende grootte en afmetingen. Notities verso: 542 [in potlood]. English: Title in the Leupe catalogue (National Archives): Plans en profilen van eenige Militaite gebouwen; van verschillende grootte en afmetingen. Notes on reverse: 542 [in pencil]. Nederlands: Plan voor veranderingen aan het kasteel van Colombo English: Plan for alterations to the castle at Colombo . between 1700 and 1800. Nederlands: Anoniem / Anonymous (tekenaar) English: Anoniem / Anonymous (draughtsman) AMH-5372-NA Plan f Stock Photohttps://www.alamy.com/image-license-details/?v=1https://www.alamy.com/nederlands-titel-catalogus-leupe-na-plans-en-profilen-van-eenige-militaite-gebouwen-van-verschillende-grootte-en-afmetingen-notities-verso-542-in-potlood-english-title-in-the-leupe-catalogue-national-archives-plans-en-profilen-van-eenige-militaite-gebouwen-van-verschillende-grootte-en-afmetingen-notes-on-reverse-542-in-pencil-nederlands-plan-voor-veranderingen-aan-het-kasteel-van-colombo-english-plan-for-alterations-to-the-castle-at-colombo-between-1700-and-1800-nederlands-anoniem-anonymous-tekenaar-english-anoniem-anonymous-draughtsman-amh-5372-na-plan-f-image184888759.htmlRMMMPBDY–. Nederlands: Titel catalogus Leupe (NA): Plans en profilen van eenige Militaite gebouwen; van verschillende grootte en afmetingen. Notities verso: 542 [in potlood]. English: Title in the Leupe catalogue (National Archives): Plans en profilen van eenige Militaite gebouwen; van verschillende grootte en afmetingen. Notes on reverse: 542 [in pencil]. Nederlands: Plan voor veranderingen aan het kasteel van Colombo English: Plan for alterations to the castle at Colombo . between 1700 and 1800. Nederlands: Anoniem / Anonymous (tekenaar) English: Anoniem / Anonymous (draughtsman) AMH-5372-NA Plan f
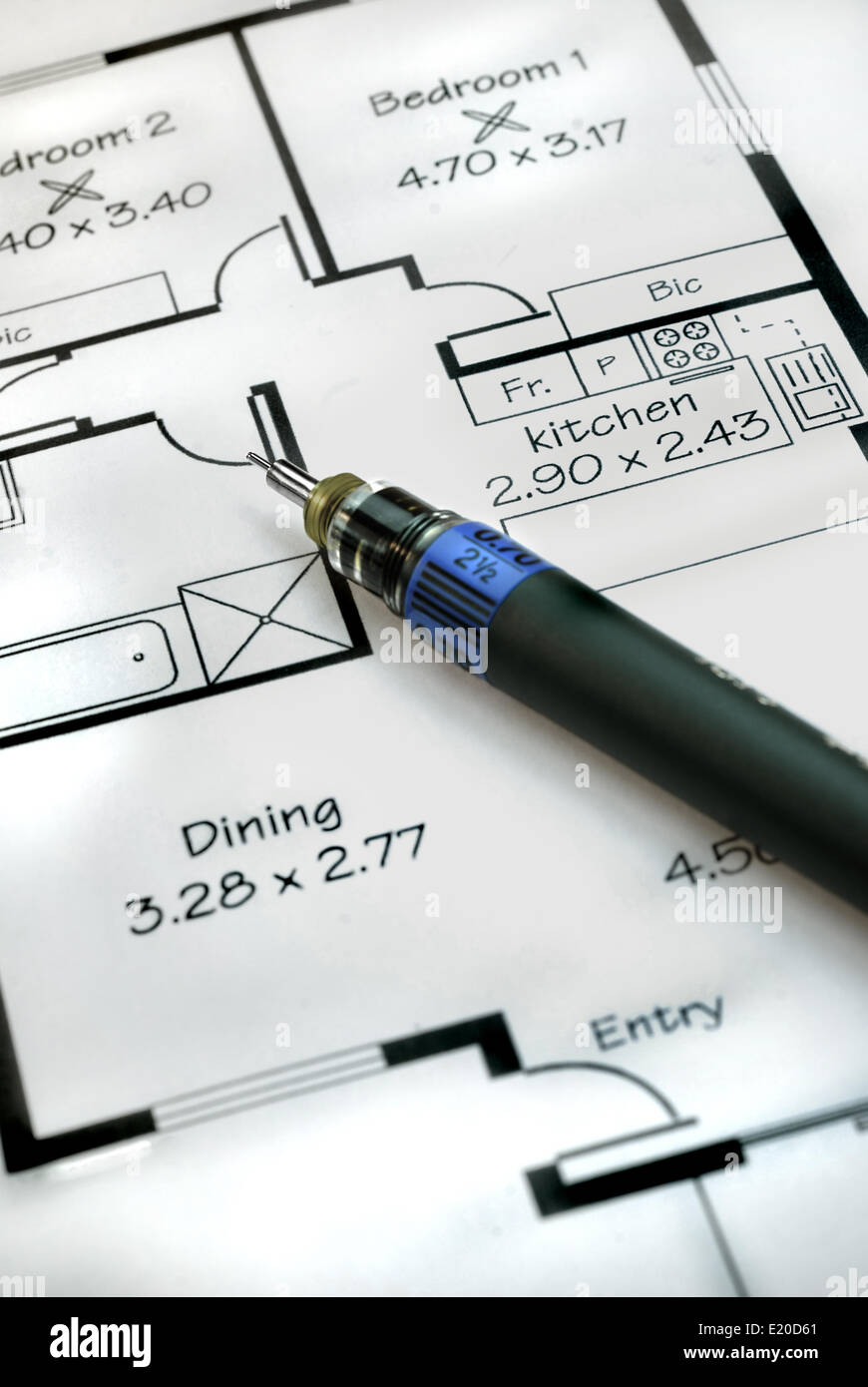 Architects pen and plans Stock Photohttps://www.alamy.com/image-license-details/?v=1https://www.alamy.com/stock-photo-architects-pen-and-plans-70081145.html
Architects pen and plans Stock Photohttps://www.alamy.com/image-license-details/?v=1https://www.alamy.com/stock-photo-architects-pen-and-plans-70081145.htmlRFE20D61–Architects pen and plans
 plans Stock Photohttps://www.alamy.com/image-license-details/?v=1https://www.alamy.com/stock-photo-plans-31460858.html
plans Stock Photohttps://www.alamy.com/image-license-details/?v=1https://www.alamy.com/stock-photo-plans-31460858.htmlRFBR54J2–plans
 House keys Stock Photohttps://www.alamy.com/image-license-details/?v=1https://www.alamy.com/stock-photo-house-keys-55099642.html
House keys Stock Photohttps://www.alamy.com/image-license-details/?v=1https://www.alamy.com/stock-photo-house-keys-55099642.htmlRFD5J04A–House keys
 Architectural design drawing with floor plans of the third and fourth floor of Huis Kops in Haarlem. Draughtsman: Abraham van der Hart. Dating: 1790. Measurements: h 491 mm × w 702 mm. Museum: Rijksmuseum, Amsterdam. Stock Photohttps://www.alamy.com/image-license-details/?v=1https://www.alamy.com/architectural-design-drawing-with-floor-plans-of-the-third-and-fourth-floor-of-huis-kops-in-haarlem-draughtsman-abraham-van-der-hart-dating-1790-measurements-h-491-mm-w-702-mm-museum-rijksmuseum-amsterdam-image232948129.html
Architectural design drawing with floor plans of the third and fourth floor of Huis Kops in Haarlem. Draughtsman: Abraham van der Hart. Dating: 1790. Measurements: h 491 mm × w 702 mm. Museum: Rijksmuseum, Amsterdam. Stock Photohttps://www.alamy.com/image-license-details/?v=1https://www.alamy.com/architectural-design-drawing-with-floor-plans-of-the-third-and-fourth-floor-of-huis-kops-in-haarlem-draughtsman-abraham-van-der-hart-dating-1790-measurements-h-491-mm-w-702-mm-museum-rijksmuseum-amsterdam-image232948129.htmlRMREYKM1–Architectural design drawing with floor plans of the third and fourth floor of Huis Kops in Haarlem. Draughtsman: Abraham van der Hart. Dating: 1790. Measurements: h 491 mm × w 702 mm. Museum: Rijksmuseum, Amsterdam.
 illustration of an architectural draftsman or architect drawing board with computer and building plans set inside square Stock Photohttps://www.alamy.com/image-license-details/?v=1https://www.alamy.com/stock-photo-illustration-of-an-architectural-draftsman-or-architect-drawing-board-37411290.html
illustration of an architectural draftsman or architect drawing board with computer and building plans set inside square Stock Photohttps://www.alamy.com/image-license-details/?v=1https://www.alamy.com/stock-photo-illustration-of-an-architectural-draftsman-or-architect-drawing-board-37411290.htmlRFC4T6DE–illustration of an architectural draftsman or architect drawing board with computer and building plans set inside square
 Chromolithographed advertising leaflet for William Brown Ornamental Writer and Illuminator 1882 Stock Photohttps://www.alamy.com/image-license-details/?v=1https://www.alamy.com/chromolithographed-advertising-leaflet-for-william-brown-ornamental-writer-and-illuminator-1882-image332946926.html
Chromolithographed advertising leaflet for William Brown Ornamental Writer and Illuminator 1882 Stock Photohttps://www.alamy.com/image-license-details/?v=1https://www.alamy.com/chromolithographed-advertising-leaflet-for-william-brown-ornamental-writer-and-illuminator-1882-image332946926.htmlRM2A9K15J–Chromolithographed advertising leaflet for William Brown Ornamental Writer and Illuminator 1882
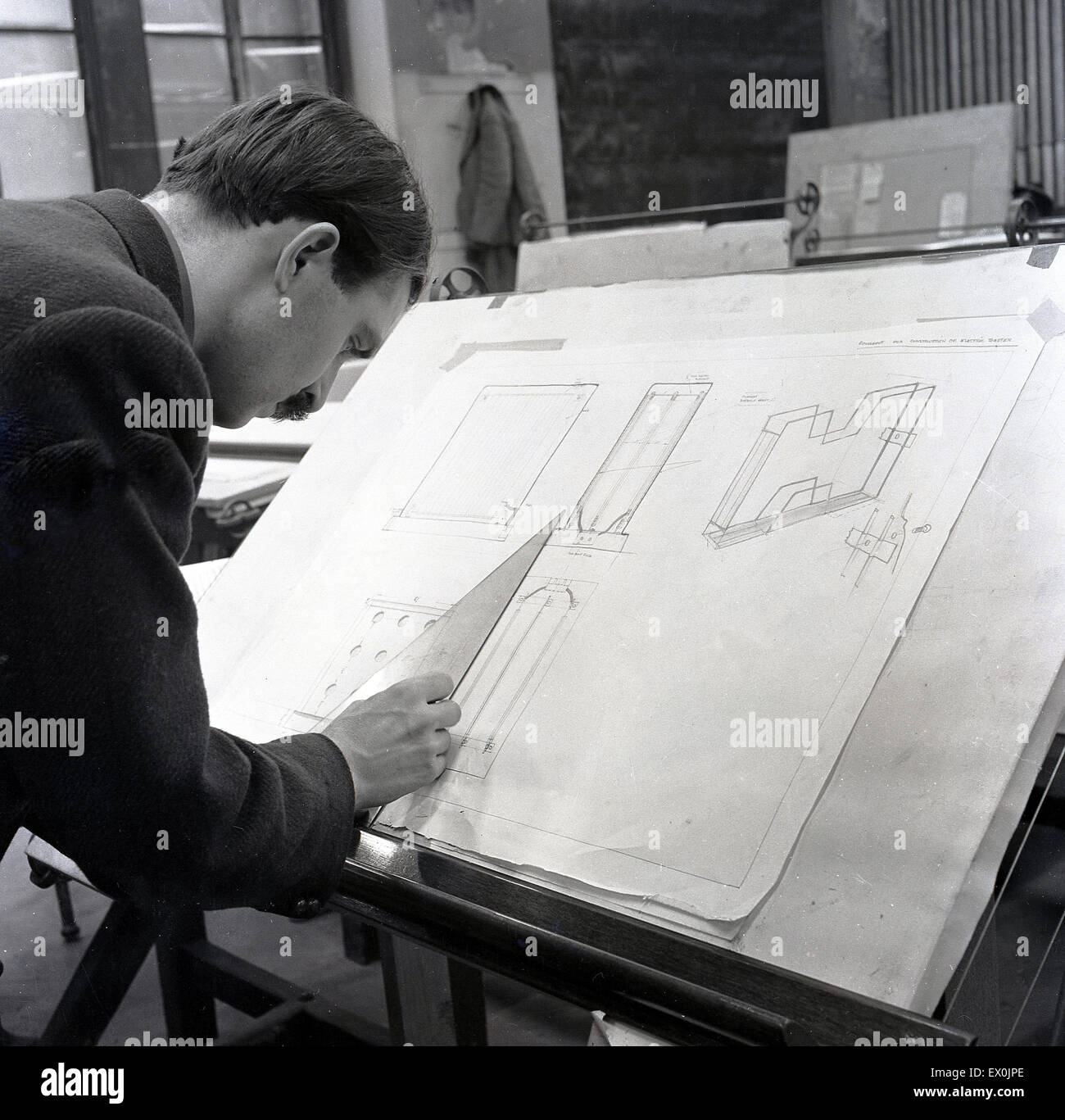 Historical, 1950s, male draughtsman at work. Stock Photohttps://www.alamy.com/image-license-details/?v=1https://www.alamy.com/stock-photo-historical-1950s-male-draughtsman-at-work-84837270.html
Historical, 1950s, male draughtsman at work. Stock Photohttps://www.alamy.com/image-license-details/?v=1https://www.alamy.com/stock-photo-historical-1950s-male-draughtsman-at-work-84837270.htmlRMEX0JPE–Historical, 1950s, male draughtsman at work.
 The yachting record : summaries of all races sailed on New York Harbor, Long Island Sound and off Newport in 1901 . tect and Mechanical Draughtsman Plans, Estimates, Expert Examinations and Surveys. Broker tor the Sale andCharter of all classes of Yachts, Launches, Tugs, Freight and PassengerSteamers, etc. Floating Property and Marine Machinery Generally 17 STATE STREET, NEW YORK Telephone 1422 Broad PAINS SHIP SIGNALS Governments, Mercantile T-cT f^ovies and Yacht Clubs - of the World .... p C OT Always ready for use. No Holder required. pklip A PP O-r NEW YORK. LONDON. LIVERPOOL. CI IDCQT Te Stock Photohttps://www.alamy.com/image-license-details/?v=1https://www.alamy.com/the-yachting-record-summaries-of-all-races-sailed-on-new-york-harbor-long-island-sound-and-off-newport-in-1901-tect-and-mechanical-draughtsman-plans-estimates-expert-examinations-and-surveys-broker-tor-the-sale-andcharter-of-all-classes-of-yachts-launches-tugs-freight-and-passengersteamers-etc-floating-property-and-marine-machinery-generally-17-state-street-new-york-telephone-1422-broad-pains-ship-signals-governments-mercantile-t-ct-fovies-and-yacht-clubs-of-the-world-p-c-ot-always-ready-for-use-no-holder-required-pklip-a-pp-o-r-new-york-london-liverpool-ci-idcqt-te-image340119323.html
The yachting record : summaries of all races sailed on New York Harbor, Long Island Sound and off Newport in 1901 . tect and Mechanical Draughtsman Plans, Estimates, Expert Examinations and Surveys. Broker tor the Sale andCharter of all classes of Yachts, Launches, Tugs, Freight and PassengerSteamers, etc. Floating Property and Marine Machinery Generally 17 STATE STREET, NEW YORK Telephone 1422 Broad PAINS SHIP SIGNALS Governments, Mercantile T-cT f^ovies and Yacht Clubs - of the World .... p C OT Always ready for use. No Holder required. pklip A PP O-r NEW YORK. LONDON. LIVERPOOL. CI IDCQT Te Stock Photohttps://www.alamy.com/image-license-details/?v=1https://www.alamy.com/the-yachting-record-summaries-of-all-races-sailed-on-new-york-harbor-long-island-sound-and-off-newport-in-1901-tect-and-mechanical-draughtsman-plans-estimates-expert-examinations-and-surveys-broker-tor-the-sale-andcharter-of-all-classes-of-yachts-launches-tugs-freight-and-passengersteamers-etc-floating-property-and-marine-machinery-generally-17-state-street-new-york-telephone-1422-broad-pains-ship-signals-governments-mercantile-t-ct-fovies-and-yacht-clubs-of-the-world-p-c-ot-always-ready-for-use-no-holder-required-pklip-a-pp-o-r-new-york-london-liverpool-ci-idcqt-te-image340119323.htmlRM2AN9NJK–The yachting record : summaries of all races sailed on New York Harbor, Long Island Sound and off Newport in 1901 . tect and Mechanical Draughtsman Plans, Estimates, Expert Examinations and Surveys. Broker tor the Sale andCharter of all classes of Yachts, Launches, Tugs, Freight and PassengerSteamers, etc. Floating Property and Marine Machinery Generally 17 STATE STREET, NEW YORK Telephone 1422 Broad PAINS SHIP SIGNALS Governments, Mercantile T-cT f^ovies and Yacht Clubs - of the World .... p C OT Always ready for use. No Holder required. pklip A PP O-r NEW YORK. LONDON. LIVERPOOL. CI IDCQT Te
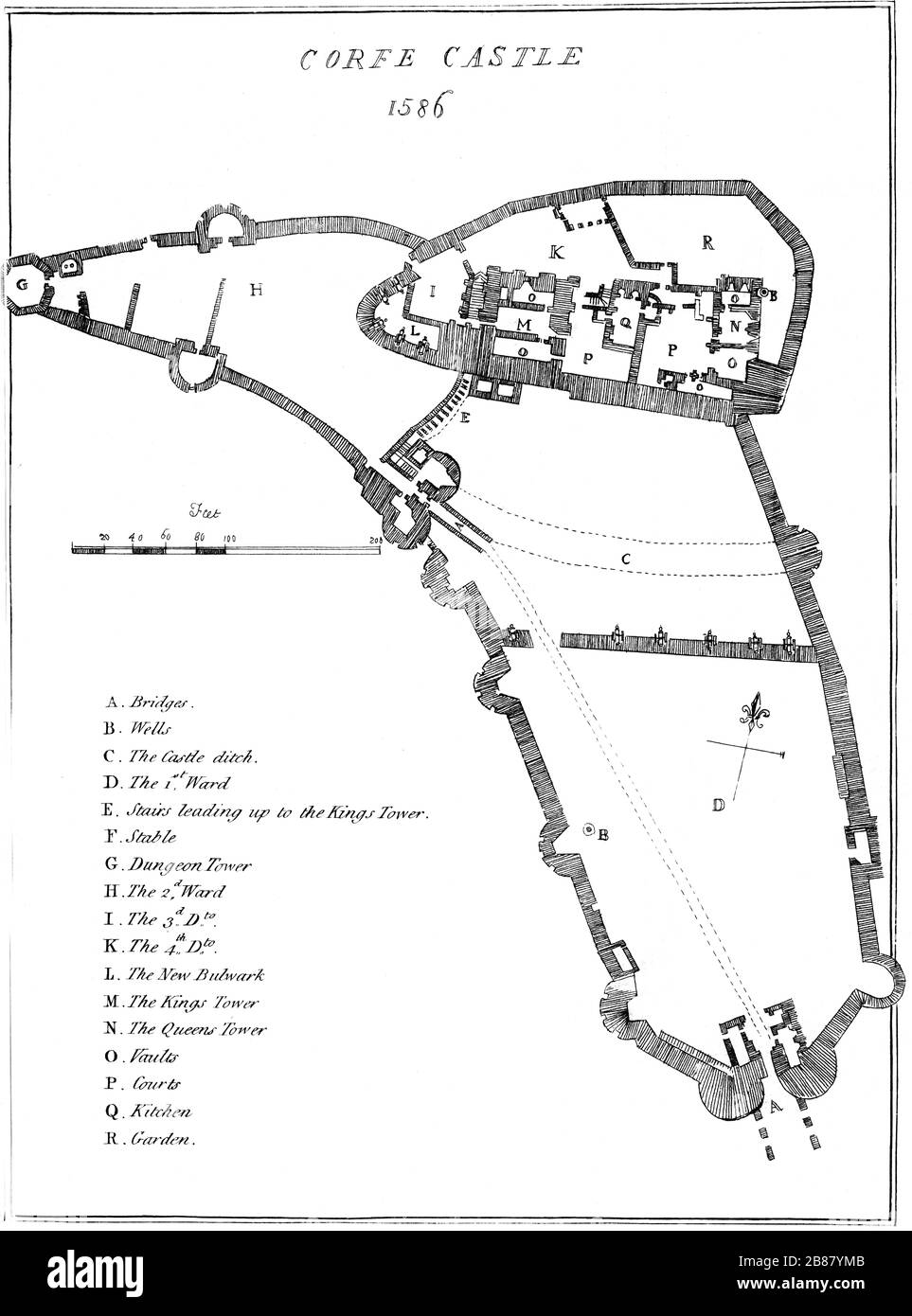 A plan of Corfe Castle, Dorset in 1586 scanned at high resolution from a book published in 1784. This image is believed to be free of all copyright. Stock Photohttps://www.alamy.com/image-license-details/?v=1https://www.alamy.com/a-plan-of-corfe-castle-dorset-in-1586-scanned-at-high-resolution-from-a-book-published-in-1784-this-image-is-believed-to-be-free-of-all-copyright-image349300011.html
A plan of Corfe Castle, Dorset in 1586 scanned at high resolution from a book published in 1784. This image is believed to be free of all copyright. Stock Photohttps://www.alamy.com/image-license-details/?v=1https://www.alamy.com/a-plan-of-corfe-castle-dorset-in-1586-scanned-at-high-resolution-from-a-book-published-in-1784-this-image-is-believed-to-be-free-of-all-copyright-image349300011.htmlRM2B87YMB–A plan of Corfe Castle, Dorset in 1586 scanned at high resolution from a book published in 1784. This image is believed to be free of all copyright.
 Page 29 from a sketchbook with 164 pages., Floor plans of two floors, draughtsman: Willem Springer jr., c. 1864, pen, Willem Springer jr., c. 1864 Stock Photohttps://www.alamy.com/image-license-details/?v=1https://www.alamy.com/page-29-from-a-sketchbook-with-164-pages-floor-plans-of-two-floors-draughtsman-willem-springer-jr-c-1864-pen-willem-springer-jr-c-1864-image454351920.html
Page 29 from a sketchbook with 164 pages., Floor plans of two floors, draughtsman: Willem Springer jr., c. 1864, pen, Willem Springer jr., c. 1864 Stock Photohttps://www.alamy.com/image-license-details/?v=1https://www.alamy.com/page-29-from-a-sketchbook-with-164-pages-floor-plans-of-two-floors-draughtsman-willem-springer-jr-c-1864-pen-willem-springer-jr-c-1864-image454351920.htmlRM2HB5EE8–Page 29 from a sketchbook with 164 pages., Floor plans of two floors, draughtsman: Willem Springer jr., c. 1864, pen, Willem Springer jr., c. 1864
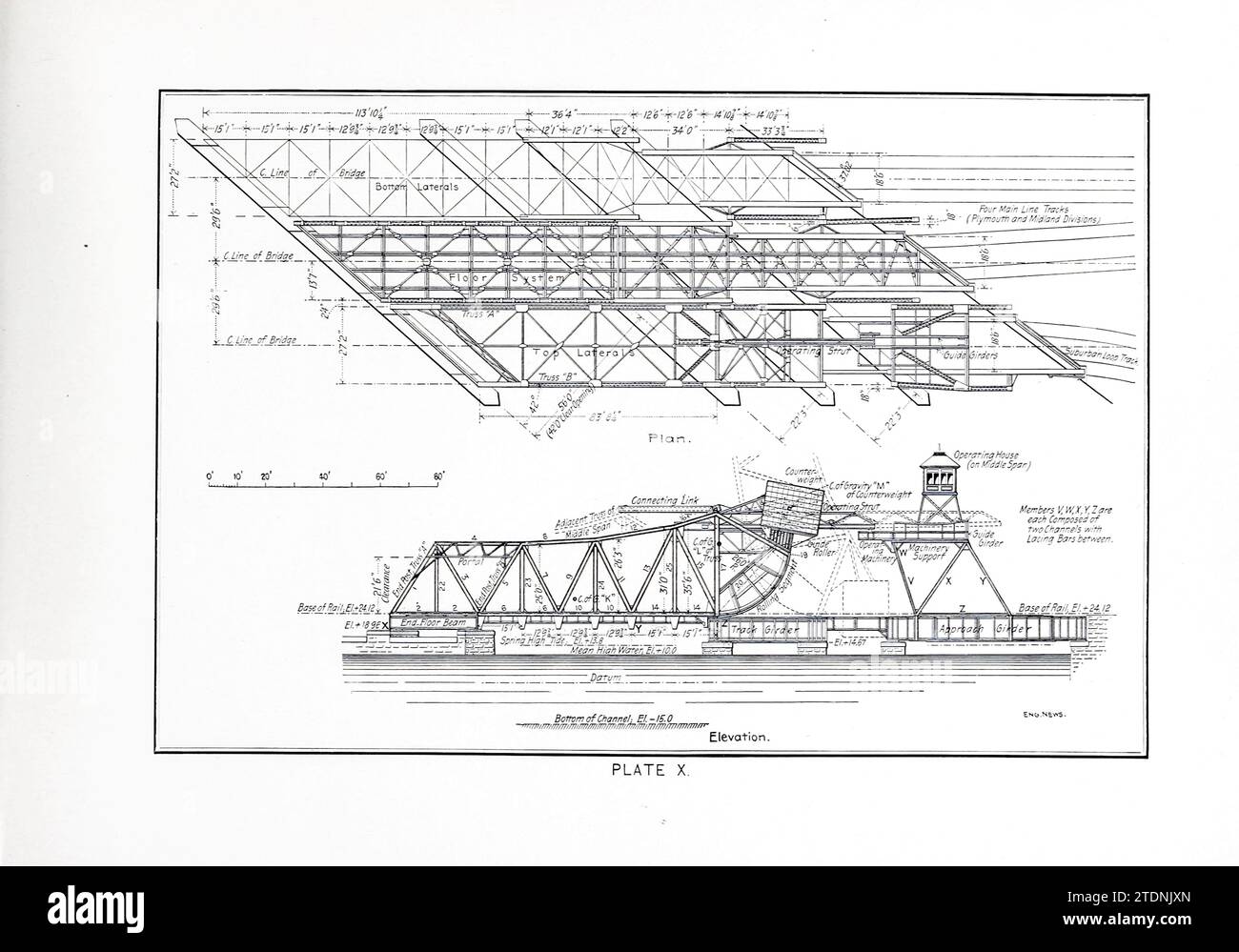 Character and Finish The technic of mechanical drafting a practical guide to neat, correct, and legible drawing by Charles William Reinhardt, Published in 1904 by The Engineering News Pub. Co. New York Stock Photohttps://www.alamy.com/image-license-details/?v=1https://www.alamy.com/character-and-finish-the-technic-of-mechanical-drafting-a-practical-guide-to-neat-correct-and-legible-drawing-by-charles-william-reinhardt-published-in-1904-by-the-engineering-news-pub-co-new-york-image576408525.html
Character and Finish The technic of mechanical drafting a practical guide to neat, correct, and legible drawing by Charles William Reinhardt, Published in 1904 by The Engineering News Pub. Co. New York Stock Photohttps://www.alamy.com/image-license-details/?v=1https://www.alamy.com/character-and-finish-the-technic-of-mechanical-drafting-a-practical-guide-to-neat-correct-and-legible-drawing-by-charles-william-reinhardt-published-in-1904-by-the-engineering-news-pub-co-new-york-image576408525.htmlRF2TDNJXN–Character and Finish The technic of mechanical drafting a practical guide to neat, correct, and legible drawing by Charles William Reinhardt, Published in 1904 by The Engineering News Pub. Co. New York
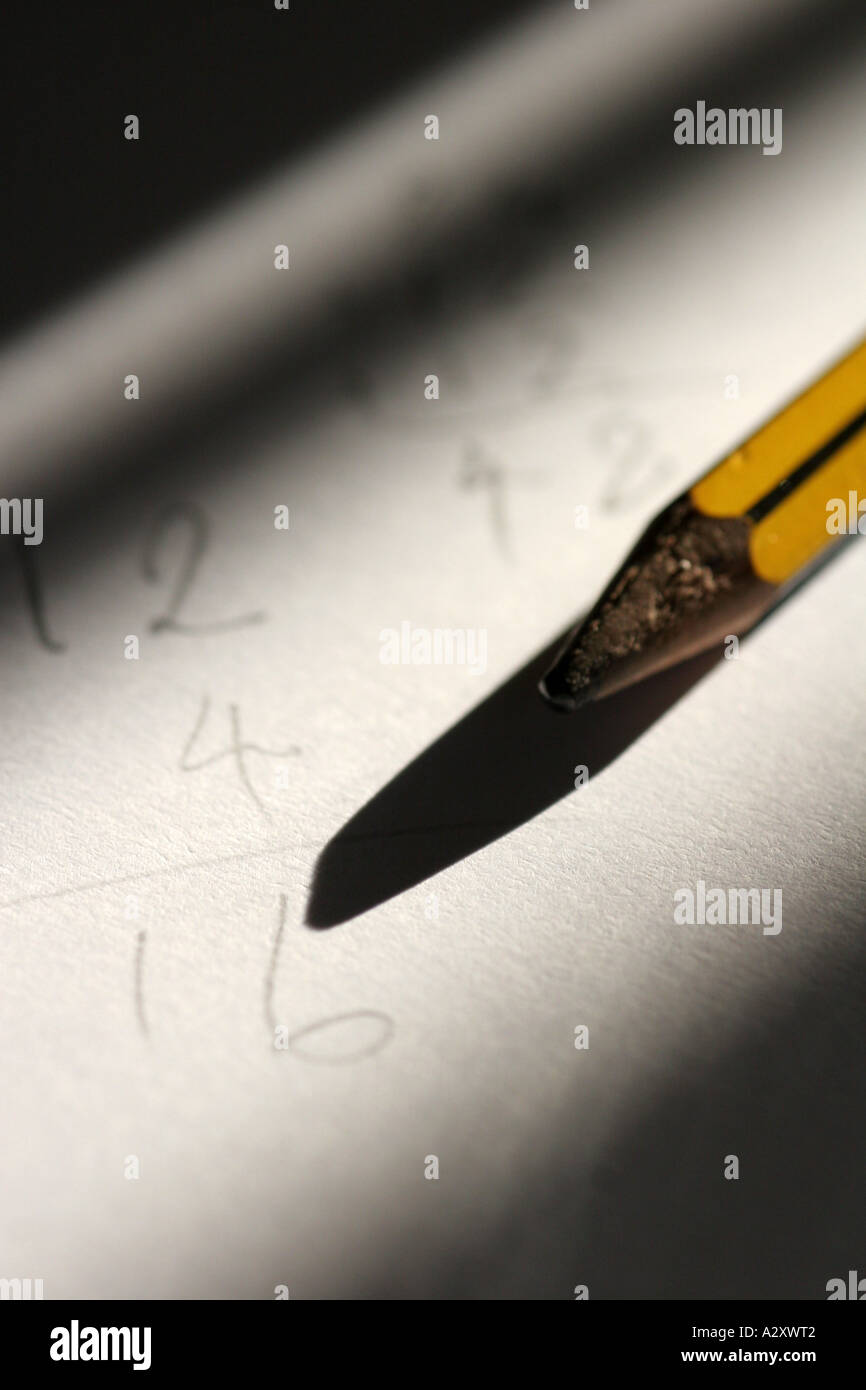 pencil in shadow Stock Photohttps://www.alamy.com/image-license-details/?v=1https://www.alamy.com/pencil-in-shadow-image6065473.html
pencil in shadow Stock Photohttps://www.alamy.com/image-license-details/?v=1https://www.alamy.com/pencil-in-shadow-image6065473.htmlRFA2XWT2–pencil in shadow
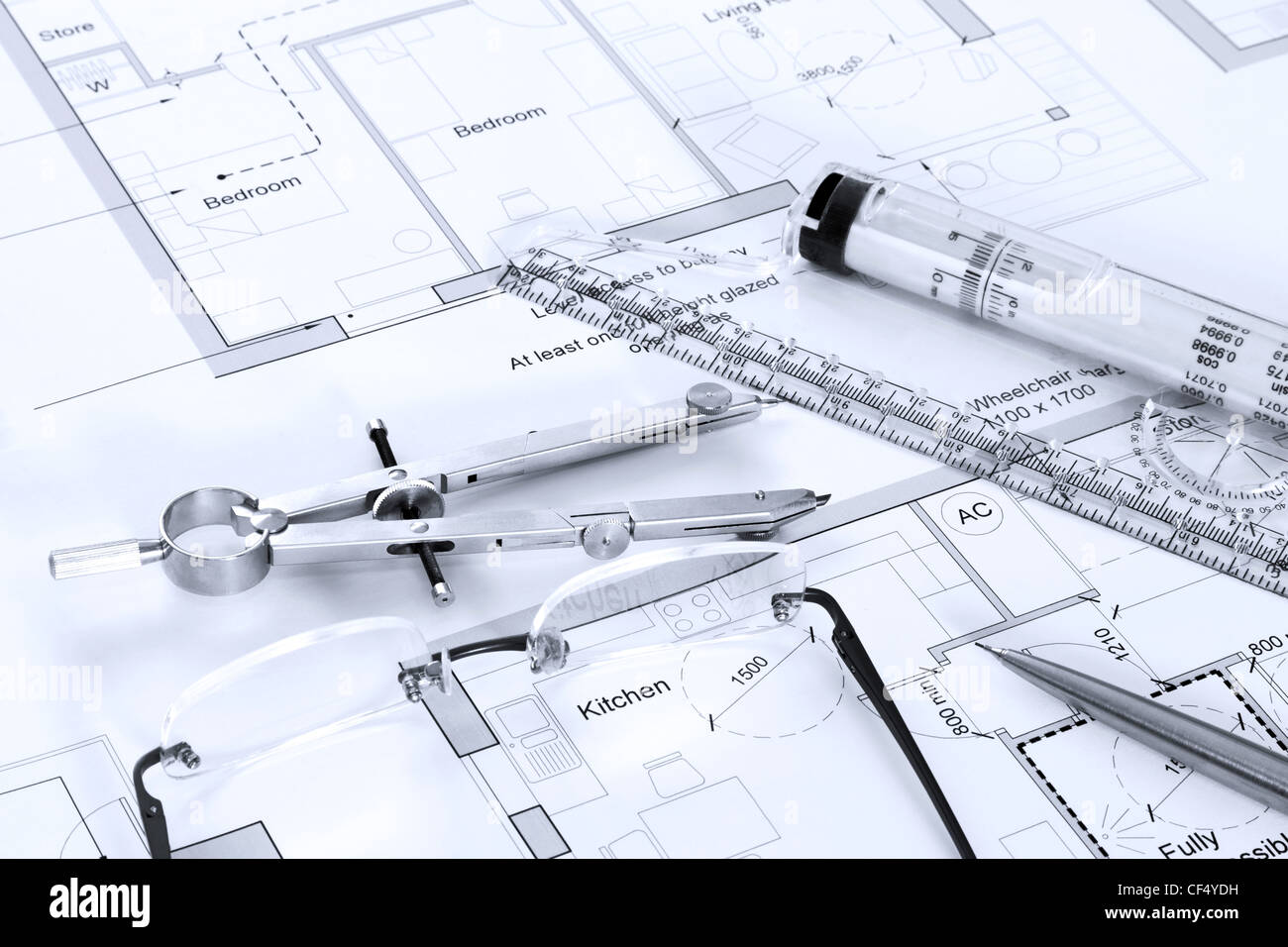 Still life photo of architectural floor plans with drawing instruments Stock Photohttps://www.alamy.com/image-license-details/?v=1https://www.alamy.com/stock-photo-still-life-photo-of-architectural-floor-plans-with-drawing-instruments-43749933.html
Still life photo of architectural floor plans with drawing instruments Stock Photohttps://www.alamy.com/image-license-details/?v=1https://www.alamy.com/stock-photo-still-life-photo-of-architectural-floor-plans-with-drawing-instruments-43749933.htmlRFCF4YDH–Still life photo of architectural floor plans with drawing instruments
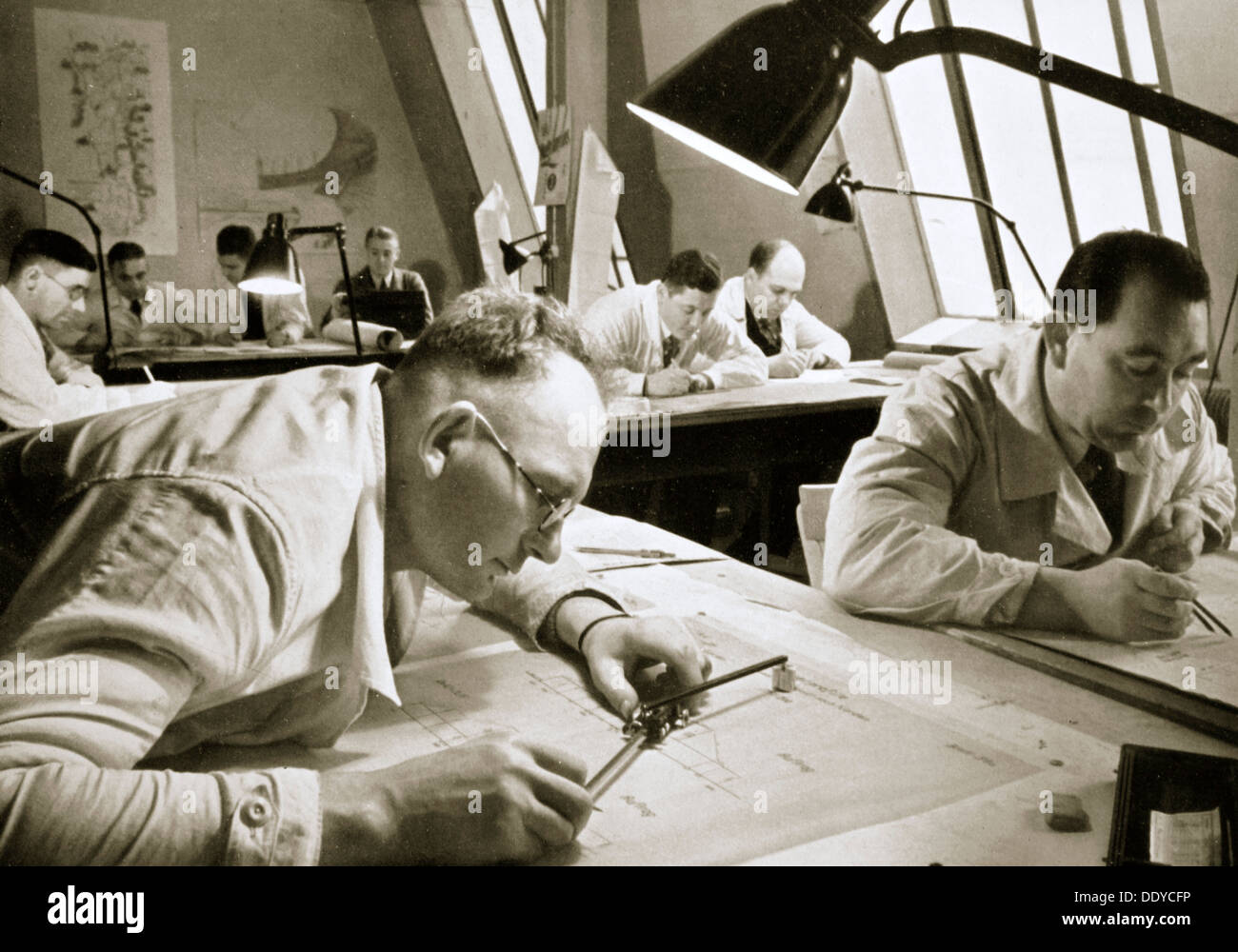 A drawing office scene, where new plans for fresh works are drawn up, Germany, 1936. Artist: Unknown Stock Photohttps://www.alamy.com/image-license-details/?v=1https://www.alamy.com/a-drawing-office-scene-where-new-plans-for-fresh-works-are-drawn-up-image60224186.html
A drawing office scene, where new plans for fresh works are drawn up, Germany, 1936. Artist: Unknown Stock Photohttps://www.alamy.com/image-license-details/?v=1https://www.alamy.com/a-drawing-office-scene-where-new-plans-for-fresh-works-are-drawn-up-image60224186.htmlRMDDYCFP–A drawing office scene, where new plans for fresh works are drawn up, Germany, 1936. Artist: Unknown
 Allegory of the Kościuszko Uprising, which Thwarted the Plans of Catherine II. Kraus, Jan (ca 1760-post 1808), draughtsman, cartoonist Stock Photohttps://www.alamy.com/image-license-details/?v=1https://www.alamy.com/allegory-of-the-kociuszko-uprising-which-thwarted-the-plans-of-catherine-ii-kraus-jan-ca-1760-post-1808-draughtsman-cartoonist-image480428902.html
Allegory of the Kościuszko Uprising, which Thwarted the Plans of Catherine II. Kraus, Jan (ca 1760-post 1808), draughtsman, cartoonist Stock Photohttps://www.alamy.com/image-license-details/?v=1https://www.alamy.com/allegory-of-the-kociuszko-uprising-which-thwarted-the-plans-of-catherine-ii-kraus-jan-ca-1760-post-1808-draughtsman-cartoonist-image480428902.htmlRM2JWHBY2–Allegory of the Kościuszko Uprising, which Thwarted the Plans of Catherine II. Kraus, Jan (ca 1760-post 1808), draughtsman, cartoonist
 Building plans. Stock Photohttps://www.alamy.com/image-license-details/?v=1https://www.alamy.com/building-plans-image7465655.html
Building plans. Stock Photohttps://www.alamy.com/image-license-details/?v=1https://www.alamy.com/building-plans-image7465655.htmlRFAC7AK8–Building plans.
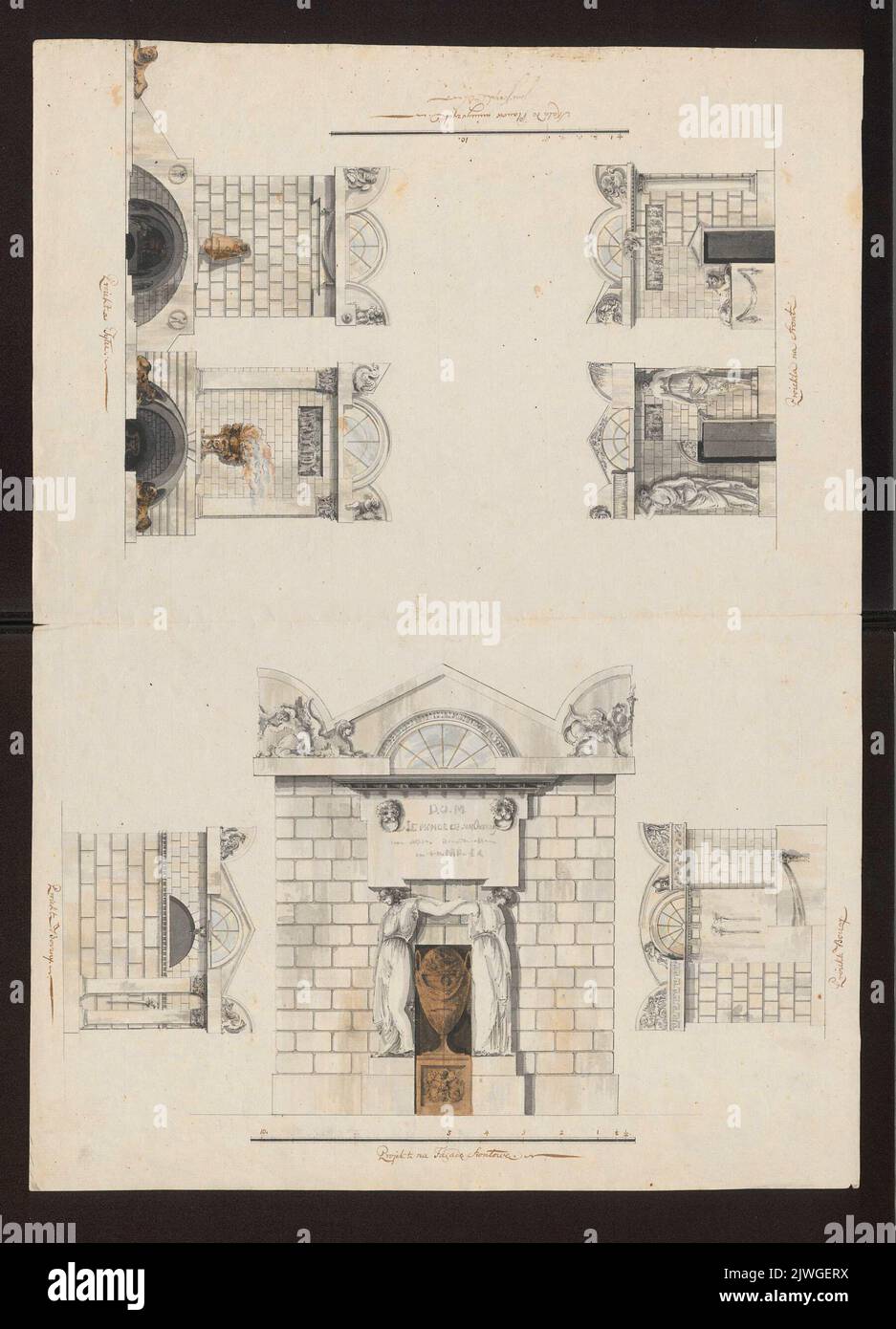 Arkadia. The Tomb of Illusions. Tomb in the form of sarcophagus. Front wall. Vertical plans of side walls with alternative ornamentation. Two vertical plans of the front walls with alternative ornamentation. Two alternative vertical plans of the back wall. Sierakowski, Józef (1765-1831), draughtsman, cartoonist Stock Photohttps://www.alamy.com/image-license-details/?v=1https://www.alamy.com/arkadia-the-tomb-of-illusions-tomb-in-the-form-of-sarcophagus-front-wall-vertical-plans-of-side-walls-with-alternative-ornamentation-two-vertical-plans-of-the-front-walls-with-alternative-ornamentation-two-alternative-vertical-plans-of-the-back-wall-sierakowski-jzef-1765-1831-draughtsman-cartoonist-image480409214.html
Arkadia. The Tomb of Illusions. Tomb in the form of sarcophagus. Front wall. Vertical plans of side walls with alternative ornamentation. Two vertical plans of the front walls with alternative ornamentation. Two alternative vertical plans of the back wall. Sierakowski, Józef (1765-1831), draughtsman, cartoonist Stock Photohttps://www.alamy.com/image-license-details/?v=1https://www.alamy.com/arkadia-the-tomb-of-illusions-tomb-in-the-form-of-sarcophagus-front-wall-vertical-plans-of-side-walls-with-alternative-ornamentation-two-vertical-plans-of-the-front-walls-with-alternative-ornamentation-two-alternative-vertical-plans-of-the-back-wall-sierakowski-jzef-1765-1831-draughtsman-cartoonist-image480409214.htmlRM2JWGERX–Arkadia. The Tomb of Illusions. Tomb in the form of sarcophagus. Front wall. Vertical plans of side walls with alternative ornamentation. Two vertical plans of the front walls with alternative ornamentation. Two alternative vertical plans of the back wall. Sierakowski, Józef (1765-1831), draughtsman, cartoonist
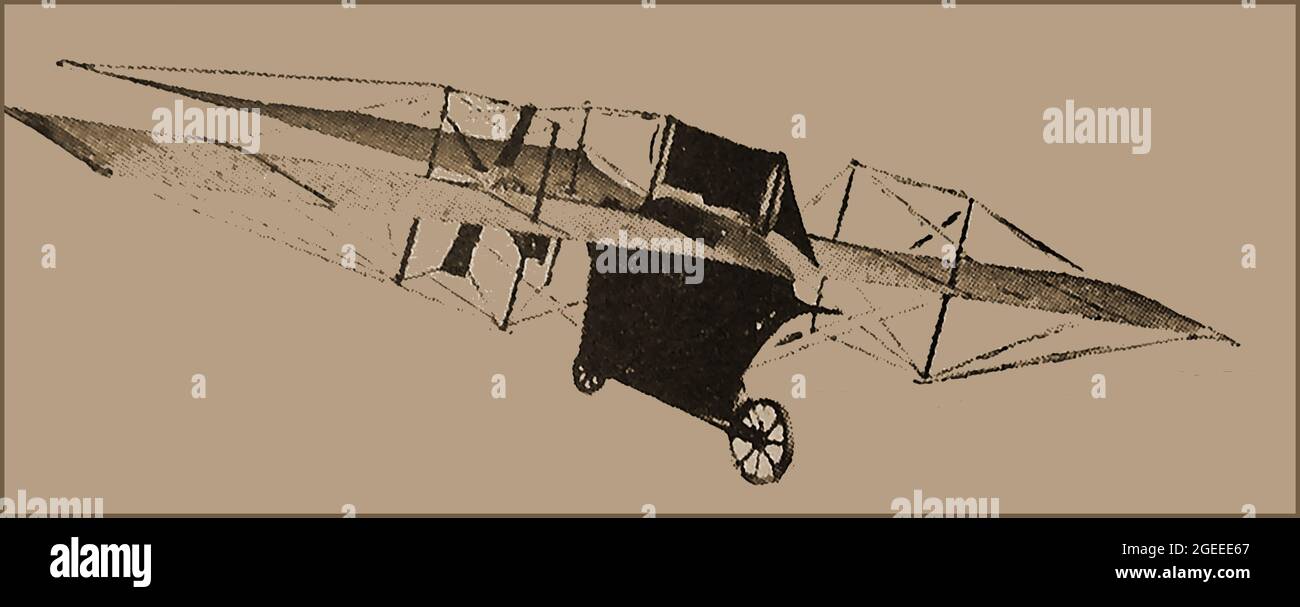 An early illustration of pioneer aircraft - An 1843 English design by W S Henson for an engine driven glider with two propellers. WILLIAM SAMUEL HENSON (1812-1888) engineer, designed an advanced fixed-wing monoplane configuration known as the 'Aerial Steam Carriage'. He started life as a lace maker (WS Henson, Lace Manufacturer) in Somerset. The Aerial Transit Company was set up to provide funding for the project and formed a design partnership with John Stringfellow (1799-1883). By 1847 financial constraints brought an end to his business plans. He issued numerous patents. Stock Photohttps://www.alamy.com/image-license-details/?v=1https://www.alamy.com/an-early-illustration-of-pioneer-aircraft-an-1843-english-design-by-w-s-henson-for-an-engine-driven-glider-with-two-propellers-william-samuel-henson-1812-1888-engineer-designed-an-advanced-fixed-wing-monoplane-configuration-known-as-the-aerial-steam-carriage-he-started-life-as-a-lace-maker-ws-henson-lace-manufacturer-in-somerset-the-aerial-transit-company-was-set-up-to-provide-funding-for-the-project-and-formed-a-design-partnership-with-john-stringfellow-1799-1883-by-1847-financial-constraints-brought-an-end-to-his-business-plans-he-issued-numerous-patents-image439182863.html
An early illustration of pioneer aircraft - An 1843 English design by W S Henson for an engine driven glider with two propellers. WILLIAM SAMUEL HENSON (1812-1888) engineer, designed an advanced fixed-wing monoplane configuration known as the 'Aerial Steam Carriage'. He started life as a lace maker (WS Henson, Lace Manufacturer) in Somerset. The Aerial Transit Company was set up to provide funding for the project and formed a design partnership with John Stringfellow (1799-1883). By 1847 financial constraints brought an end to his business plans. He issued numerous patents. Stock Photohttps://www.alamy.com/image-license-details/?v=1https://www.alamy.com/an-early-illustration-of-pioneer-aircraft-an-1843-english-design-by-w-s-henson-for-an-engine-driven-glider-with-two-propellers-william-samuel-henson-1812-1888-engineer-designed-an-advanced-fixed-wing-monoplane-configuration-known-as-the-aerial-steam-carriage-he-started-life-as-a-lace-maker-ws-henson-lace-manufacturer-in-somerset-the-aerial-transit-company-was-set-up-to-provide-funding-for-the-project-and-formed-a-design-partnership-with-john-stringfellow-1799-1883-by-1847-financial-constraints-brought-an-end-to-his-business-plans-he-issued-numerous-patents-image439182863.htmlRM2GEEE67–An early illustration of pioneer aircraft - An 1843 English design by W S Henson for an engine driven glider with two propellers. WILLIAM SAMUEL HENSON (1812-1888) engineer, designed an advanced fixed-wing monoplane configuration known as the 'Aerial Steam Carriage'. He started life as a lace maker (WS Henson, Lace Manufacturer) in Somerset. The Aerial Transit Company was set up to provide funding for the project and formed a design partnership with John Stringfellow (1799-1883). By 1847 financial constraints brought an end to his business plans. He issued numerous patents.
 . Français : Pierre Lepautre, architecte et graveur du Roi - Profil de la chapelle royale de Versailles, in Les Plans, Coupes, Profils Et Elevations De la Chapelle du Chasteau Royal de Versailles, Paris, circa 1725 English: Detail from the title plate showing a view from the southeast of the Royal Chapel of Versailles . 20 June 2011. Pierre Lepautre (1652–1716) Alternative names Lepautre, Pierre; Le Pautre, Pierre; Lepaultre, Pierre; Le Paultre, Pierre; Le Poutre, P.; Pautre, Pierre le Description French designer, draughtsman, engraver and architect family Le Pautre Date of birth/death Stock Photohttps://www.alamy.com/image-license-details/?v=1https://www.alamy.com/franais-pierre-lepautre-architecte-et-graveur-du-roi-profil-de-la-chapelle-royale-de-versailles-in-les-plans-coupes-profils-et-elevations-de-la-chapelle-du-chasteau-royal-de-versailles-paris-circa-1725-english-detail-from-the-title-plate-showing-a-view-from-the-southeast-of-the-royal-chapel-of-versailles-20-june-2011-pierre-lepautre-16521716-alternative-names-lepautre-pierre-le-pautre-pierre-lepaultre-pierre-le-paultre-pierre-le-poutre-p-pautre-pierre-le-description-french-designer-draughtsman-engraver-and-architect-family-le-pautre-date-of-birthdeath-image185544586.html
. Français : Pierre Lepautre, architecte et graveur du Roi - Profil de la chapelle royale de Versailles, in Les Plans, Coupes, Profils Et Elevations De la Chapelle du Chasteau Royal de Versailles, Paris, circa 1725 English: Detail from the title plate showing a view from the southeast of the Royal Chapel of Versailles . 20 June 2011. Pierre Lepautre (1652–1716) Alternative names Lepautre, Pierre; Le Pautre, Pierre; Lepaultre, Pierre; Le Paultre, Pierre; Le Poutre, P.; Pautre, Pierre le Description French designer, draughtsman, engraver and architect family Le Pautre Date of birth/death Stock Photohttps://www.alamy.com/image-license-details/?v=1https://www.alamy.com/franais-pierre-lepautre-architecte-et-graveur-du-roi-profil-de-la-chapelle-royale-de-versailles-in-les-plans-coupes-profils-et-elevations-de-la-chapelle-du-chasteau-royal-de-versailles-paris-circa-1725-english-detail-from-the-title-plate-showing-a-view-from-the-southeast-of-the-royal-chapel-of-versailles-20-june-2011-pierre-lepautre-16521716-alternative-names-lepautre-pierre-le-pautre-pierre-lepaultre-pierre-le-paultre-pierre-le-poutre-p-pautre-pierre-le-description-french-designer-draughtsman-engraver-and-architect-family-le-pautre-date-of-birthdeath-image185544586.htmlRMMNT80A–. Français : Pierre Lepautre, architecte et graveur du Roi - Profil de la chapelle royale de Versailles, in Les Plans, Coupes, Profils Et Elevations De la Chapelle du Chasteau Royal de Versailles, Paris, circa 1725 English: Detail from the title plate showing a view from the southeast of the Royal Chapel of Versailles . 20 June 2011. Pierre Lepautre (1652–1716) Alternative names Lepautre, Pierre; Le Pautre, Pierre; Lepaultre, Pierre; Le Paultre, Pierre; Le Poutre, P.; Pautre, Pierre le Description French designer, draughtsman, engraver and architect family Le Pautre Date of birth/death
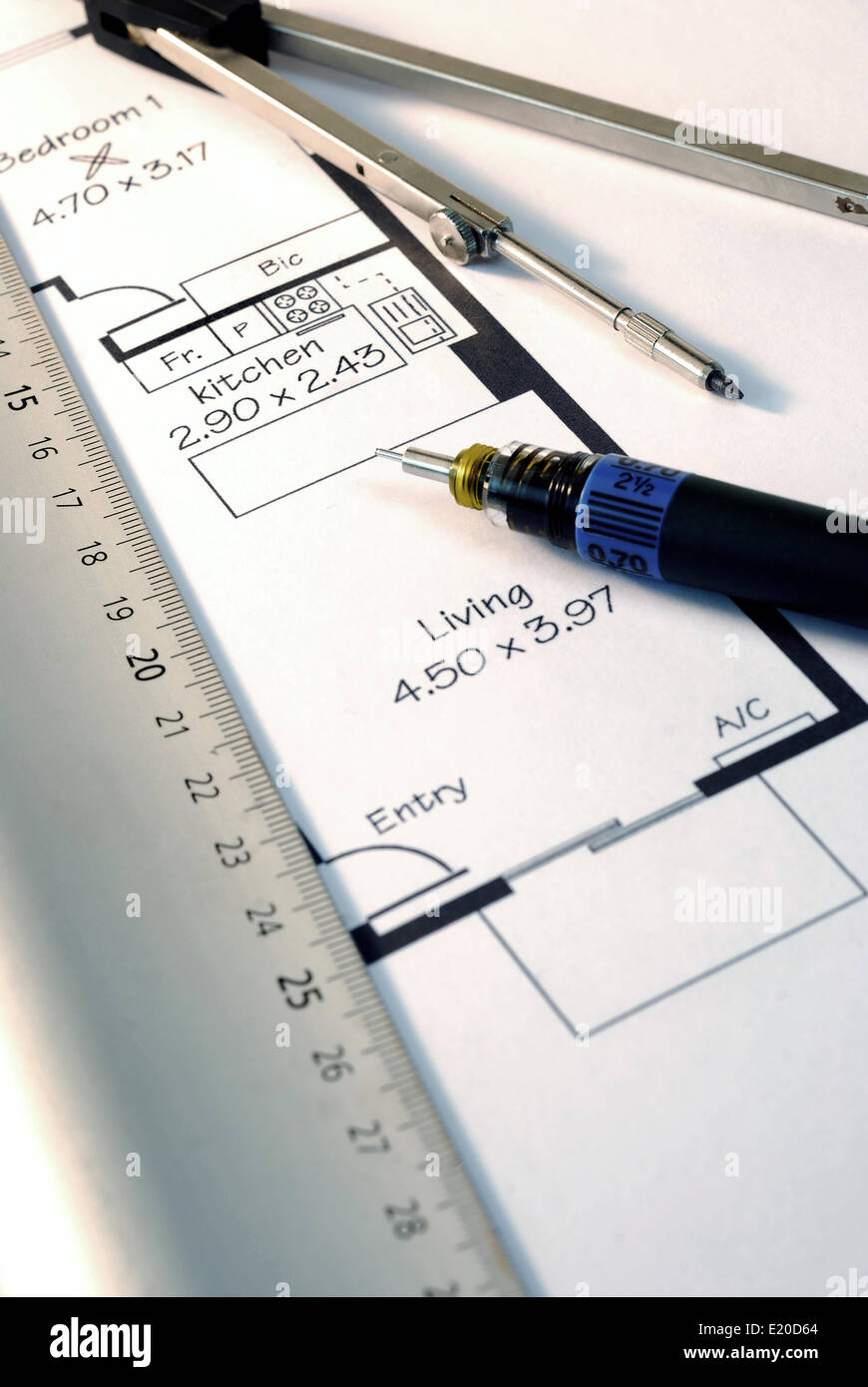 Architects pen ,plans and ruler Stock Photohttps://www.alamy.com/image-license-details/?v=1https://www.alamy.com/stock-photo-architects-pen-plans-and-ruler-70081148.html
Architects pen ,plans and ruler Stock Photohttps://www.alamy.com/image-license-details/?v=1https://www.alamy.com/stock-photo-architects-pen-plans-and-ruler-70081148.htmlRFE20D64–Architects pen ,plans and ruler
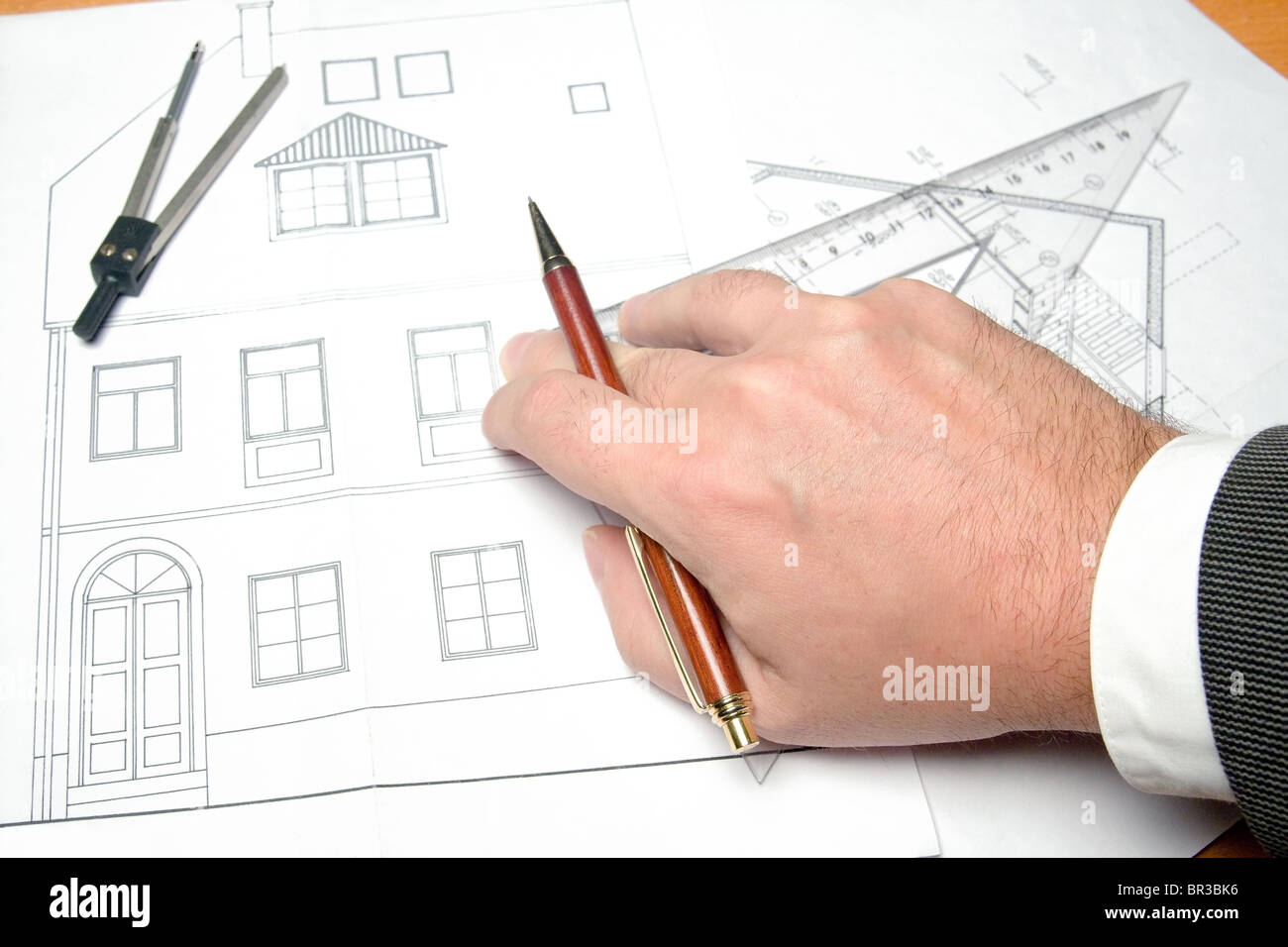 plans house Stock Photohttps://www.alamy.com/image-license-details/?v=1https://www.alamy.com/stock-photo-plans-house-31422474.html
plans house Stock Photohttps://www.alamy.com/image-license-details/?v=1https://www.alamy.com/stock-photo-plans-house-31422474.htmlRFBR3BK6–plans house
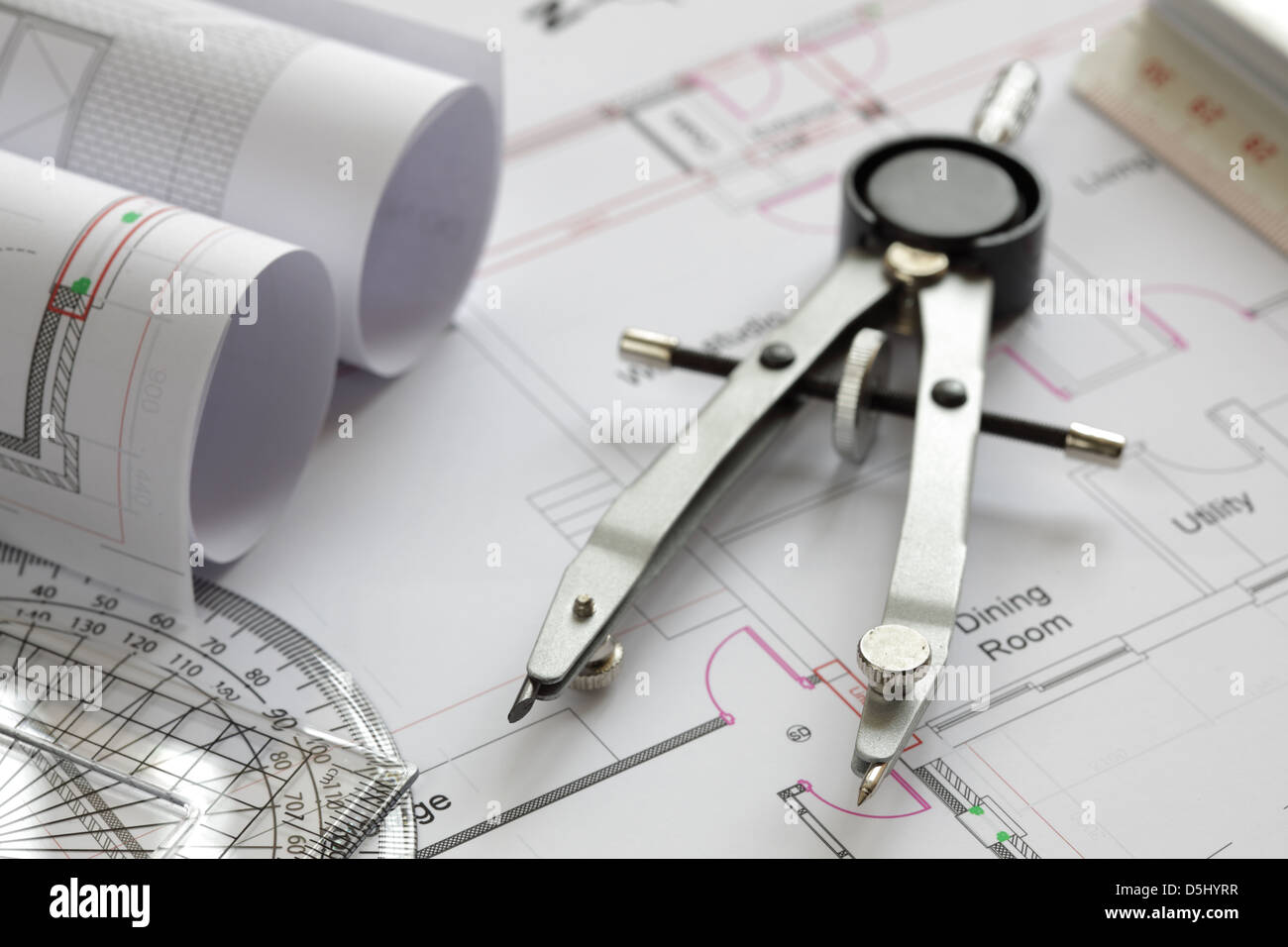 Drawing compass on house plan Stock Photohttps://www.alamy.com/image-license-details/?v=1https://www.alamy.com/stock-photo-drawing-compass-on-house-plan-55099403.html
Drawing compass on house plan Stock Photohttps://www.alamy.com/image-license-details/?v=1https://www.alamy.com/stock-photo-drawing-compass-on-house-plan-55099403.htmlRFD5HYRR–Drawing compass on house plan
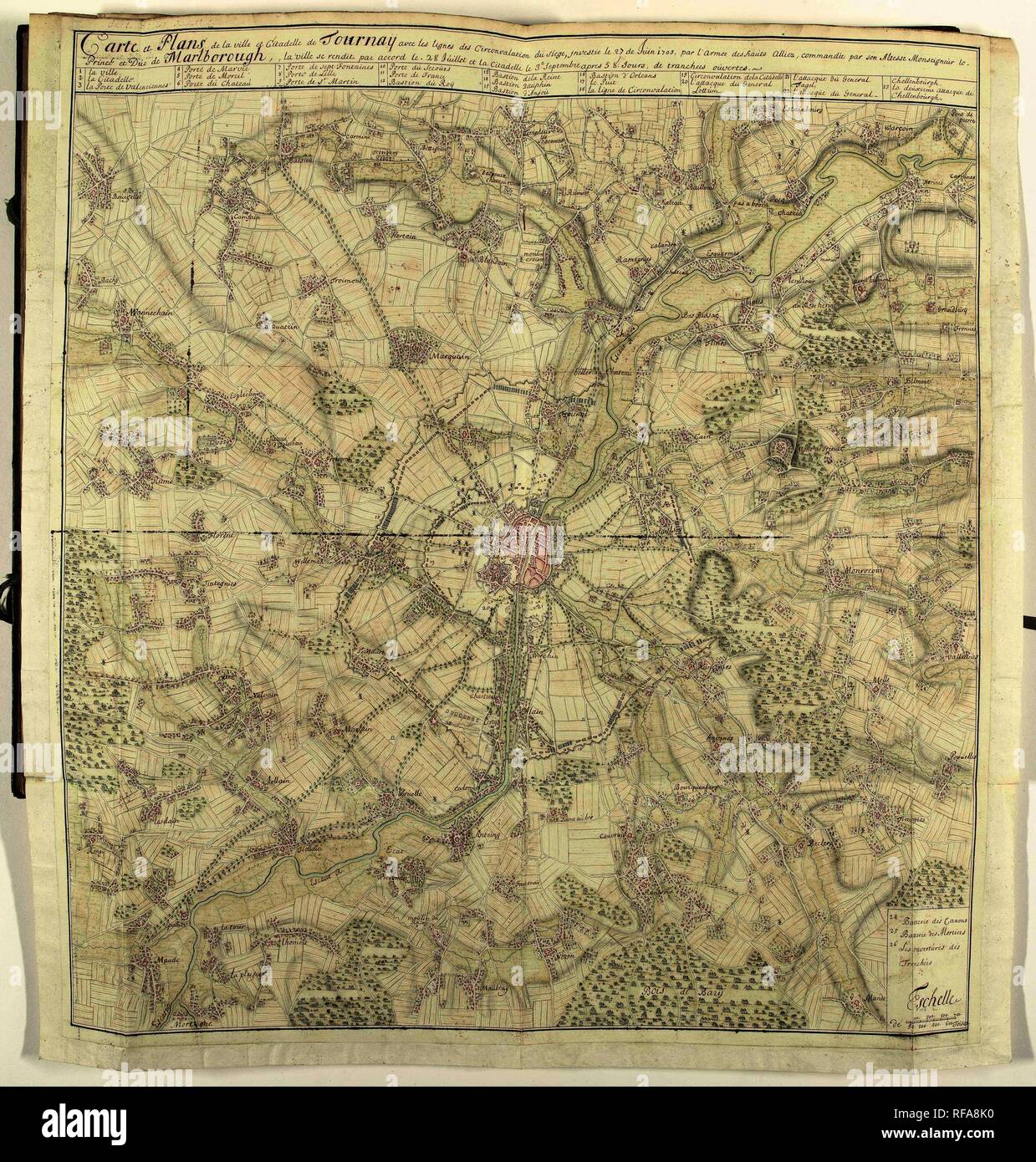 Beleg van Doornik, 1709. Carte et Plans de la cille et citadelle de Tournay avec les lignes des Circonvalations du siege, investie le 27 de Juin 1709 (...) (title on object). Draughtsman: Samuel Du Ry de Champdoré. Dating: 1709. Place: Netherlands. Measurements: h 710 mm × w 650 mm. Museum: Rijksmuseum, Amsterdam. Stock Photohttps://www.alamy.com/image-license-details/?v=1https://www.alamy.com/beleg-van-doornik-1709-carte-et-plans-de-la-cille-et-citadelle-de-tournay-avec-les-lignes-des-circonvalations-du-siege-investie-le-27-de-juin-1709-title-on-object-draughtsman-samuel-du-ry-de-champdor-dating-1709-place-netherlands-measurements-h-710-mm-w-650-mm-museum-rijksmuseum-amsterdam-image233180948.html
Beleg van Doornik, 1709. Carte et Plans de la cille et citadelle de Tournay avec les lignes des Circonvalations du siege, investie le 27 de Juin 1709 (...) (title on object). Draughtsman: Samuel Du Ry de Champdoré. Dating: 1709. Place: Netherlands. Measurements: h 710 mm × w 650 mm. Museum: Rijksmuseum, Amsterdam. Stock Photohttps://www.alamy.com/image-license-details/?v=1https://www.alamy.com/beleg-van-doornik-1709-carte-et-plans-de-la-cille-et-citadelle-de-tournay-avec-les-lignes-des-circonvalations-du-siege-investie-le-27-de-juin-1709-title-on-object-draughtsman-samuel-du-ry-de-champdor-dating-1709-place-netherlands-measurements-h-710-mm-w-650-mm-museum-rijksmuseum-amsterdam-image233180948.htmlRMRFA8K0–Beleg van Doornik, 1709. Carte et Plans de la cille et citadelle de Tournay avec les lignes des Circonvalations du siege, investie le 27 de Juin 1709 (...) (title on object). Draughtsman: Samuel Du Ry de Champdoré. Dating: 1709. Place: Netherlands. Measurements: h 710 mm × w 650 mm. Museum: Rijksmuseum, Amsterdam.
 illustration of an architectural draftsman or architect drawing board with computer and building plans set inside square Stock Vectorhttps://www.alamy.com/image-license-details/?v=1https://www.alamy.com/illustration-of-an-architectural-draftsman-or-architect-drawing-board-image64999320.html
illustration of an architectural draftsman or architect drawing board with computer and building plans set inside square Stock Vectorhttps://www.alamy.com/image-license-details/?v=1https://www.alamy.com/illustration-of-an-architectural-draftsman-or-architect-drawing-board-image64999320.htmlRFDNMY88–illustration of an architectural draftsman or architect drawing board with computer and building plans set inside square
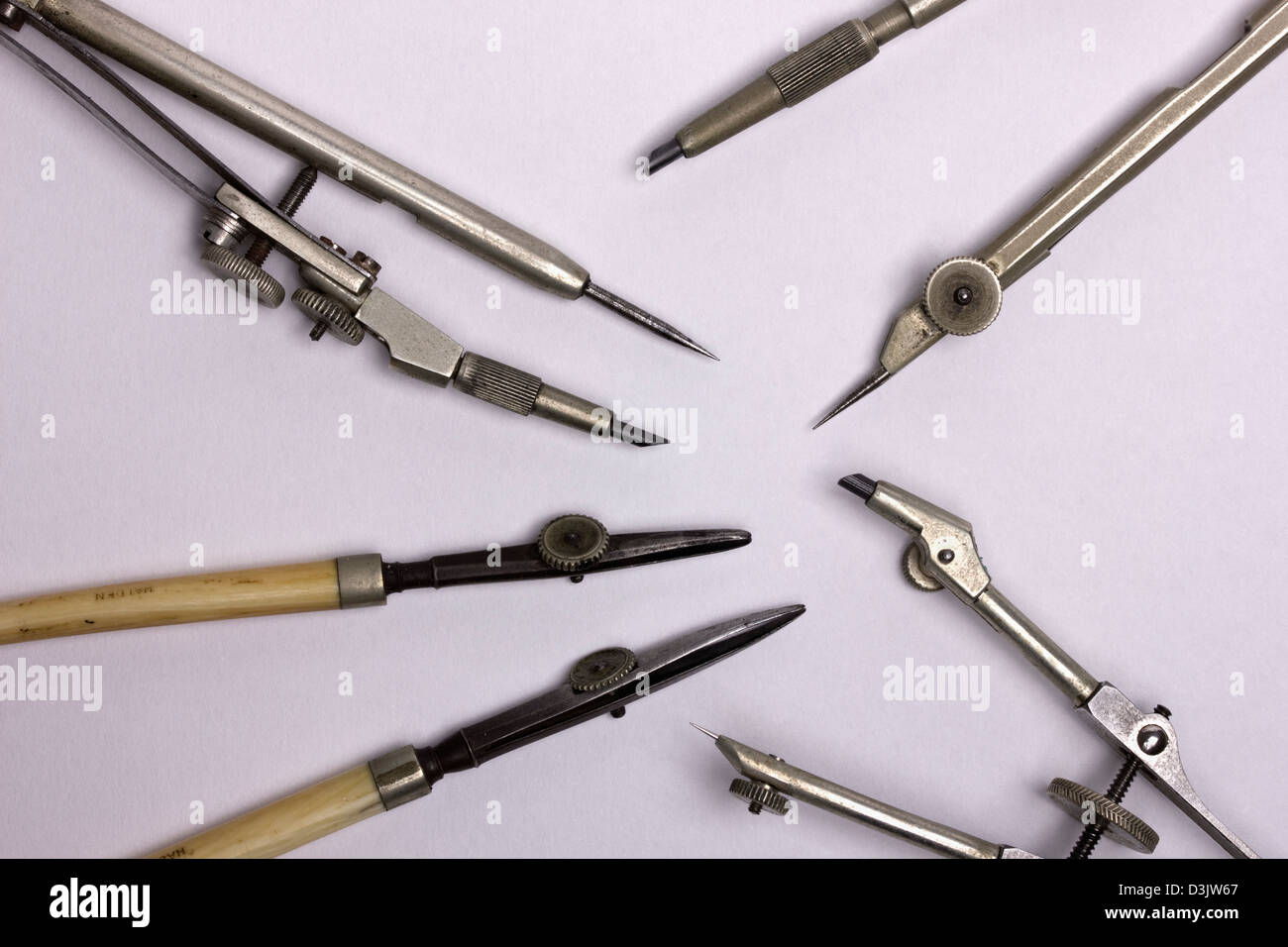 Old drawing instruments Stock Photohttps://www.alamy.com/image-license-details/?v=1https://www.alamy.com/stock-photo-old-drawing-instruments-53889983.html
Old drawing instruments Stock Photohttps://www.alamy.com/image-license-details/?v=1https://www.alamy.com/stock-photo-old-drawing-instruments-53889983.htmlRMD3JW67–Old drawing instruments
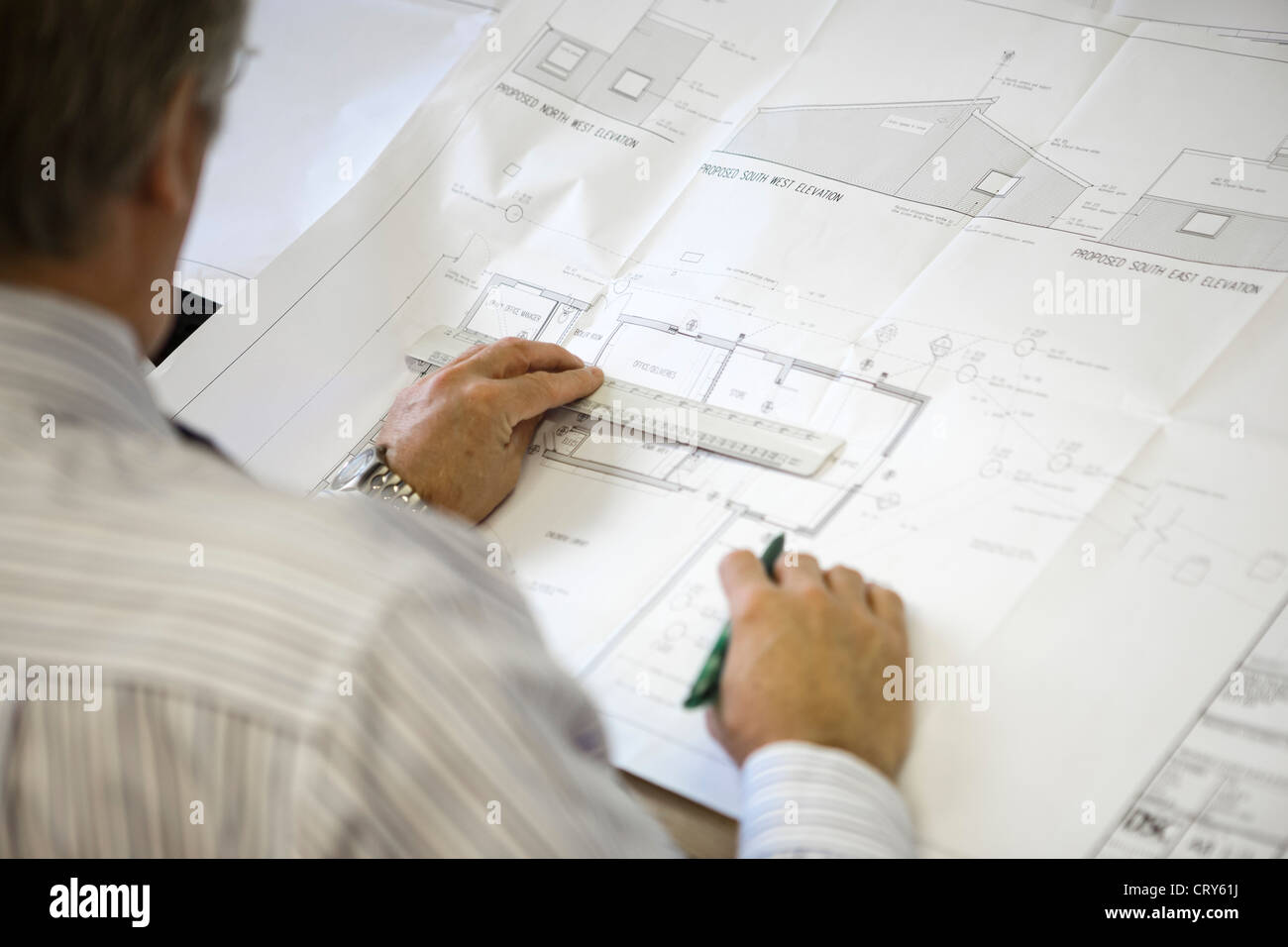 Surveyor takes measurements from building plans Stock Photohttps://www.alamy.com/image-license-details/?v=1https://www.alamy.com/stock-photo-surveyor-takes-measurements-from-building-plans-49155278.html
Surveyor takes measurements from building plans Stock Photohttps://www.alamy.com/image-license-details/?v=1https://www.alamy.com/stock-photo-surveyor-takes-measurements-from-building-plans-49155278.htmlRMCRY61J–Surveyor takes measurements from building plans
 Castle in Zaslav, horizontal projection. unknown, draughtsman, cartoonist Stock Photohttps://www.alamy.com/image-license-details/?v=1https://www.alamy.com/castle-in-zaslav-horizontal-projection-unknown-draughtsman-cartoonist-image480457671.html
Castle in Zaslav, horizontal projection. unknown, draughtsman, cartoonist Stock Photohttps://www.alamy.com/image-license-details/?v=1https://www.alamy.com/castle-in-zaslav-horizontal-projection-unknown-draughtsman-cartoonist-image480457671.htmlRM2JWJMJF–Castle in Zaslav, horizontal projection. unknown, draughtsman, cartoonist
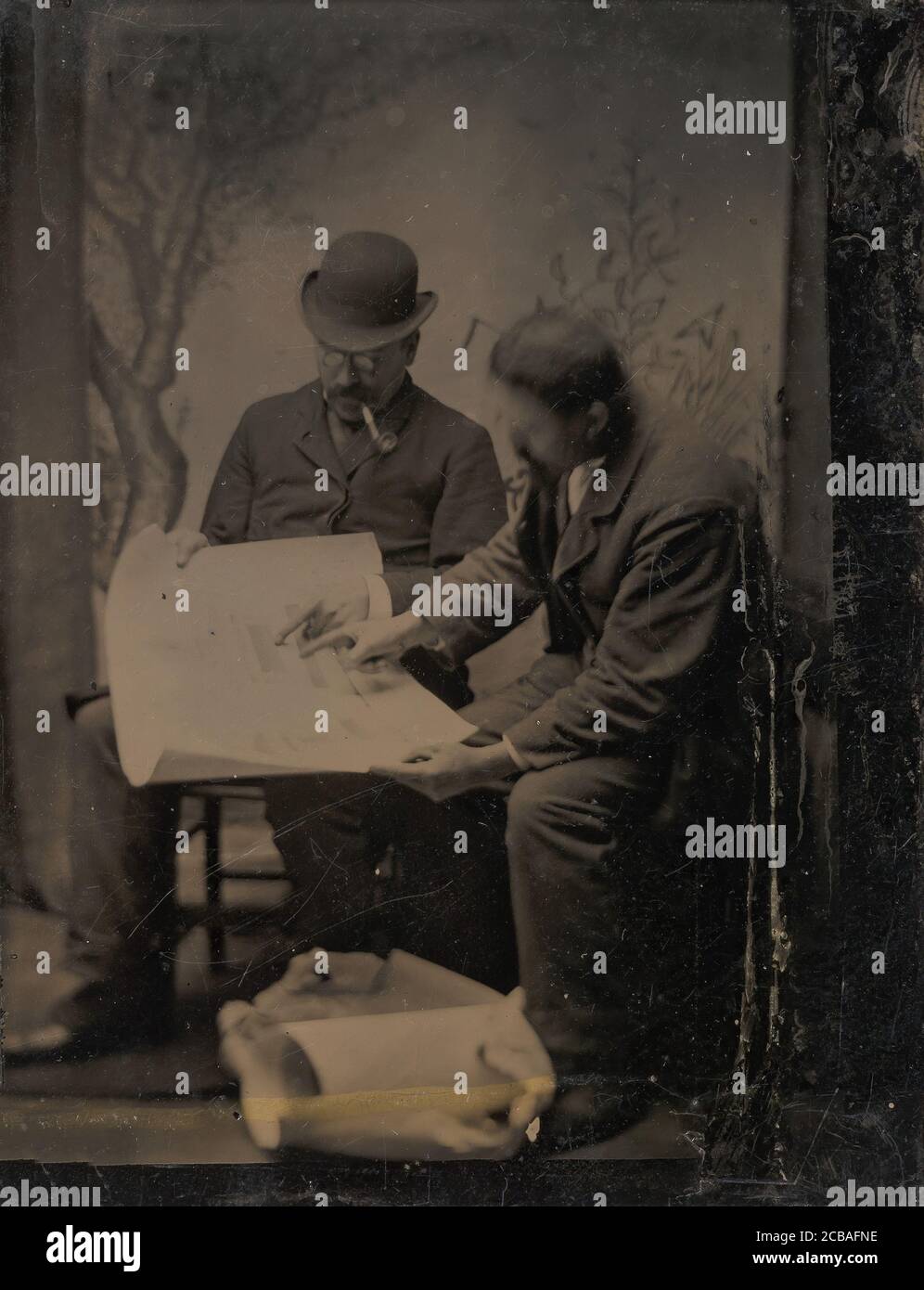 Two Men Reviewing Plans, 1860s-70s. Stock Photohttps://www.alamy.com/image-license-details/?v=1https://www.alamy.com/two-men-reviewing-plans-1860s-70s-image368410826.html
Two Men Reviewing Plans, 1860s-70s. Stock Photohttps://www.alamy.com/image-license-details/?v=1https://www.alamy.com/two-men-reviewing-plans-1860s-70s-image368410826.htmlRM2CBAFNE–Two Men Reviewing Plans, 1860s-70s.
 Page 21 from a sketchbook with 164 pages., Floor plans of two floors, draughtsman: Willem Springer jr., c. 1864, pen, Willem Springer jr., c. 1864 Stock Photohttps://www.alamy.com/image-license-details/?v=1https://www.alamy.com/page-21-from-a-sketchbook-with-164-pages-floor-plans-of-two-floors-draughtsman-willem-springer-jr-c-1864-pen-willem-springer-jr-c-1864-image454351897.html
Page 21 from a sketchbook with 164 pages., Floor plans of two floors, draughtsman: Willem Springer jr., c. 1864, pen, Willem Springer jr., c. 1864 Stock Photohttps://www.alamy.com/image-license-details/?v=1https://www.alamy.com/page-21-from-a-sketchbook-with-164-pages-floor-plans-of-two-floors-draughtsman-willem-springer-jr-c-1864-pen-willem-springer-jr-c-1864-image454351897.htmlRM2HB5EDD–Page 21 from a sketchbook with 164 pages., Floor plans of two floors, draughtsman: Willem Springer jr., c. 1864, pen, Willem Springer jr., c. 1864
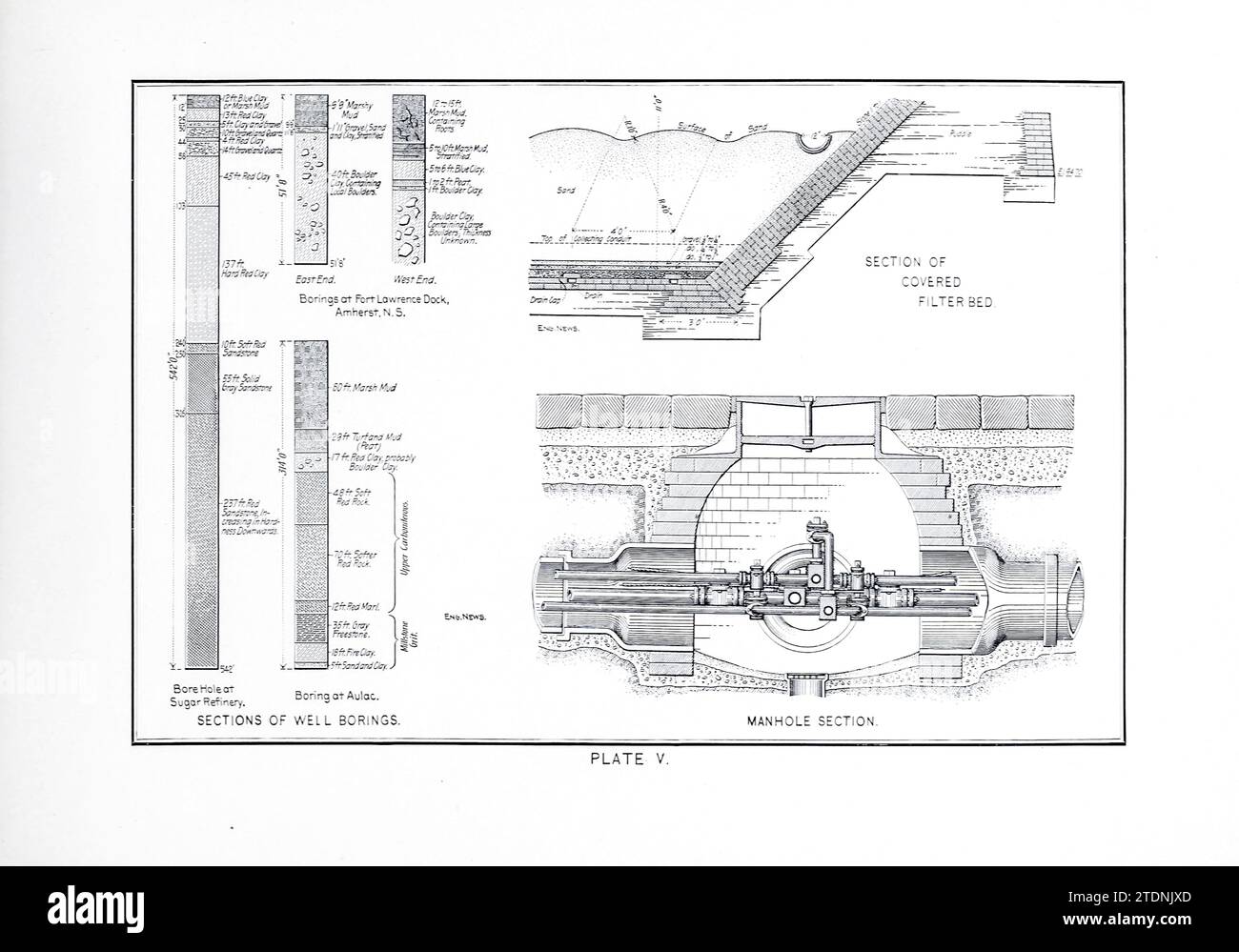 Well Borings and manhole section The technic of mechanical drafting a practical guide to neat, correct, and legible drawing by Charles William Reinhardt, Published in 1904 by The Engineering News Pub. Co. New York Stock Photohttps://www.alamy.com/image-license-details/?v=1https://www.alamy.com/well-borings-and-manhole-section-the-technic-of-mechanical-drafting-a-practical-guide-to-neat-correct-and-legible-drawing-by-charles-william-reinhardt-published-in-1904-by-the-engineering-news-pub-co-new-york-image576408517.html
Well Borings and manhole section The technic of mechanical drafting a practical guide to neat, correct, and legible drawing by Charles William Reinhardt, Published in 1904 by The Engineering News Pub. Co. New York Stock Photohttps://www.alamy.com/image-license-details/?v=1https://www.alamy.com/well-borings-and-manhole-section-the-technic-of-mechanical-drafting-a-practical-guide-to-neat-correct-and-legible-drawing-by-charles-william-reinhardt-published-in-1904-by-the-engineering-news-pub-co-new-york-image576408517.htmlRF2TDNJXD–Well Borings and manhole section The technic of mechanical drafting a practical guide to neat, correct, and legible drawing by Charles William Reinhardt, Published in 1904 by The Engineering News Pub. Co. New York
 Plan of the Jagiellonian Palace in Vilnius in 1794. unknown, draughtsman, cartoonist Stock Photohttps://www.alamy.com/image-license-details/?v=1https://www.alamy.com/plan-of-the-jagiellonian-palace-in-vilnius-in-1794-unknown-draughtsman-cartoonist-image480437780.html
Plan of the Jagiellonian Palace in Vilnius in 1794. unknown, draughtsman, cartoonist Stock Photohttps://www.alamy.com/image-license-details/?v=1https://www.alamy.com/plan-of-the-jagiellonian-palace-in-vilnius-in-1794-unknown-draughtsman-cartoonist-image480437780.htmlRM2JWHR84–Plan of the Jagiellonian Palace in Vilnius in 1794. unknown, draughtsman, cartoonist
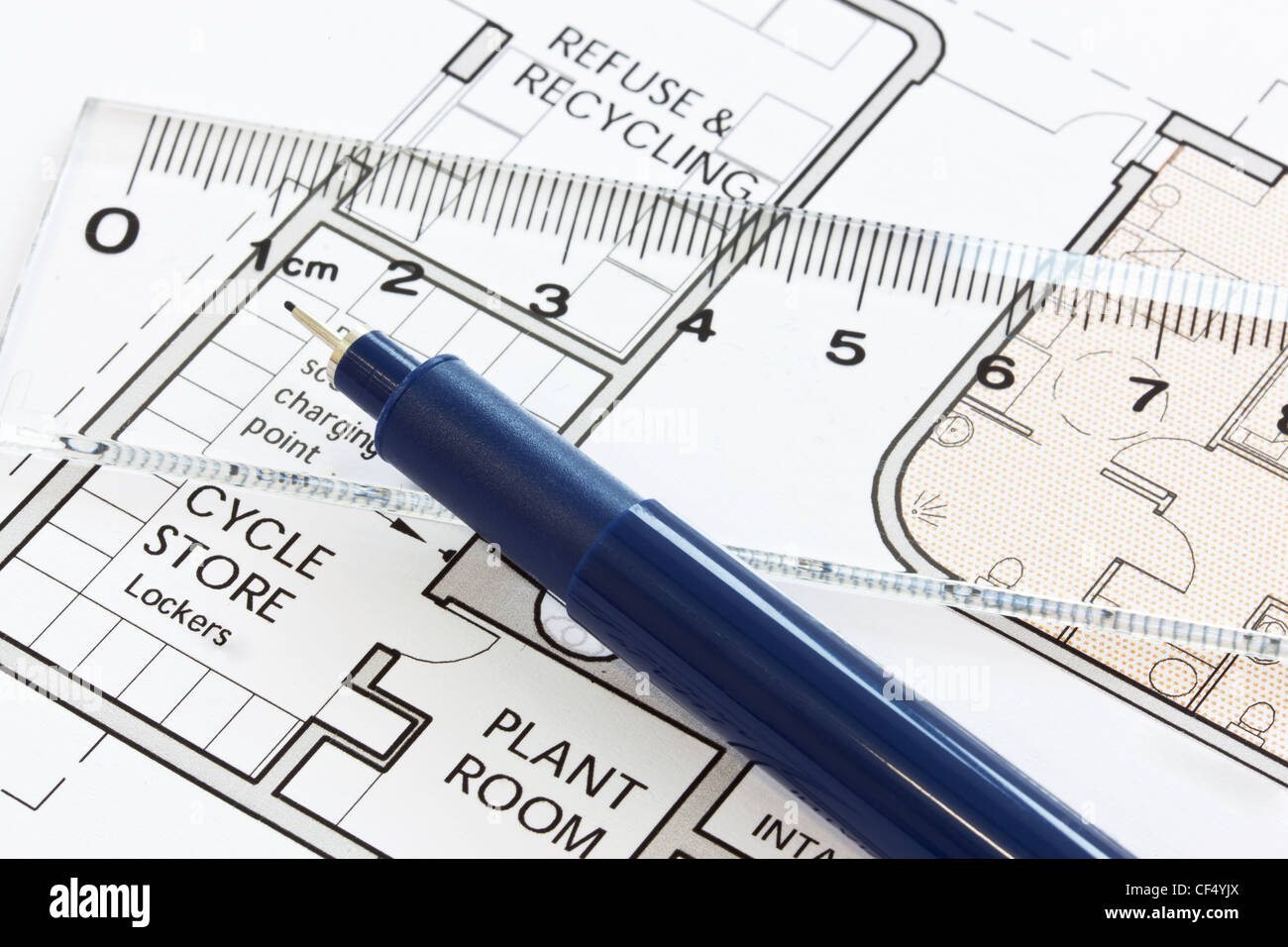 Still life photo of an exterior site drawing with pen and ruler Stock Photohttps://www.alamy.com/image-license-details/?v=1https://www.alamy.com/stock-photo-still-life-photo-of-an-exterior-site-drawing-with-pen-and-ruler-43750082.html
Still life photo of an exterior site drawing with pen and ruler Stock Photohttps://www.alamy.com/image-license-details/?v=1https://www.alamy.com/stock-photo-still-life-photo-of-an-exterior-site-drawing-with-pen-and-ruler-43750082.htmlRFCF4YJX–Still life photo of an exterior site drawing with pen and ruler
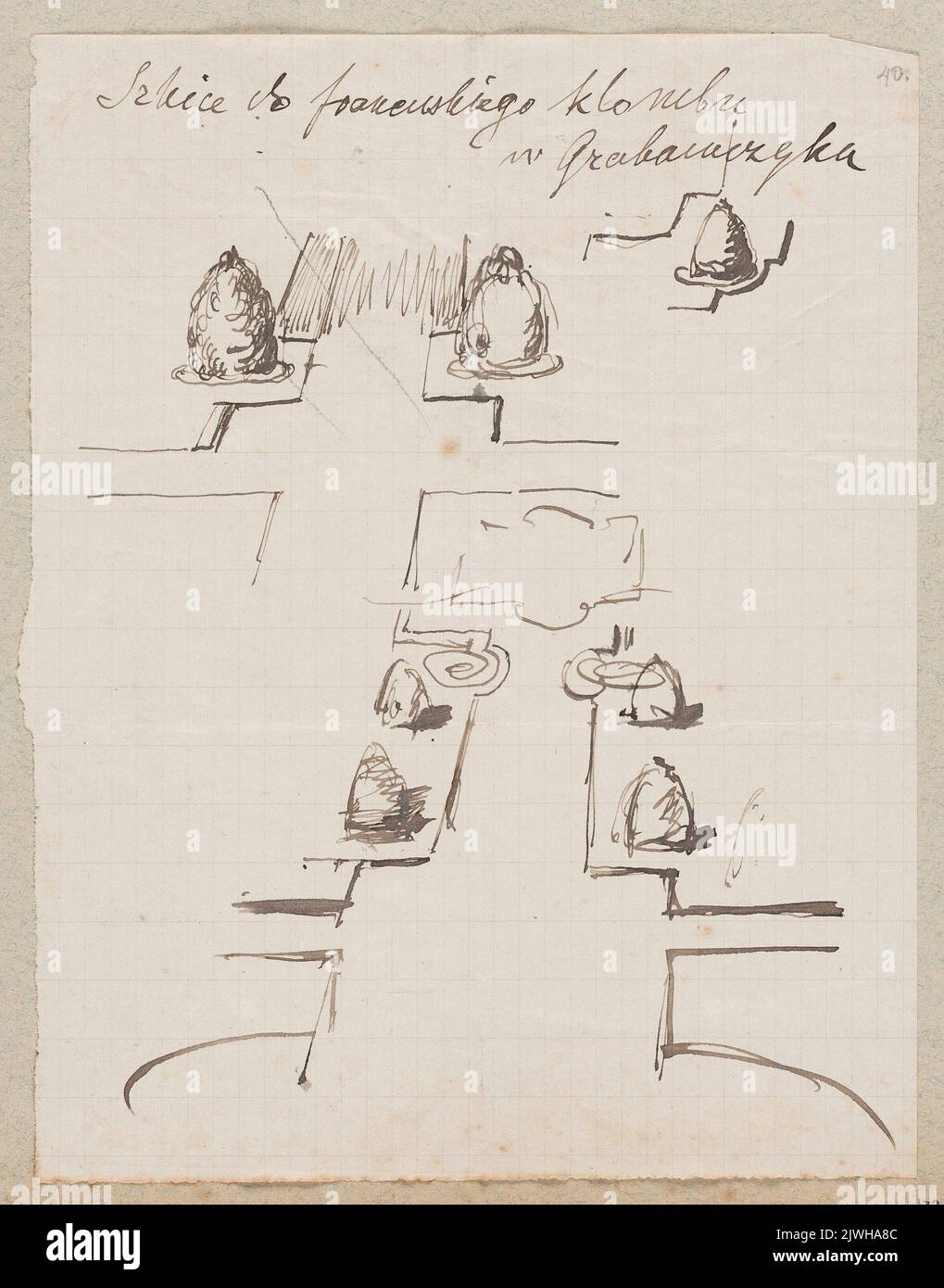 Design for a French flowerbed for the garden in Grabowczyk, sketch. Czachórski, Władysław (1850-1911), draughtsman, cartoonist Stock Photohttps://www.alamy.com/image-license-details/?v=1https://www.alamy.com/design-for-a-french-flowerbed-for-the-garden-in-grabowczyk-sketch-czachrski-wadysaw-1850-1911-draughtsman-cartoonist-image480427596.html
Design for a French flowerbed for the garden in Grabowczyk, sketch. Czachórski, Władysław (1850-1911), draughtsman, cartoonist Stock Photohttps://www.alamy.com/image-license-details/?v=1https://www.alamy.com/design-for-a-french-flowerbed-for-the-garden-in-grabowczyk-sketch-czachrski-wadysaw-1850-1911-draughtsman-cartoonist-image480427596.htmlRM2JWHA8C–Design for a French flowerbed for the garden in Grabowczyk, sketch. Czachórski, Władysław (1850-1911), draughtsman, cartoonist
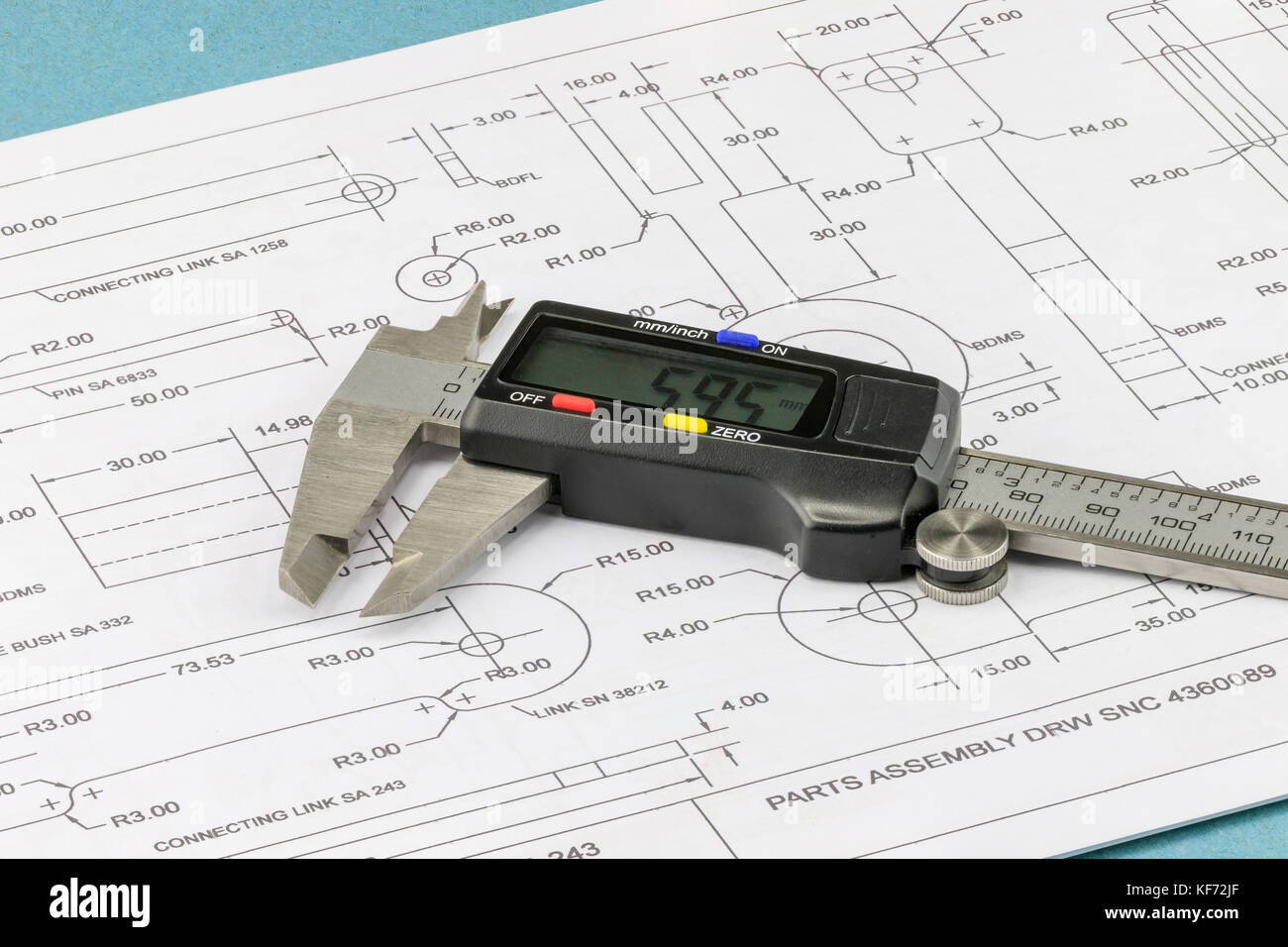 Close up on an engineering vernier calliper placed on an engineering drawing background Stock Photohttps://www.alamy.com/image-license-details/?v=1https://www.alamy.com/stock-image-close-up-on-an-engineering-vernier-calliper-placed-on-an-engineering-164268903.html
Close up on an engineering vernier calliper placed on an engineering drawing background Stock Photohttps://www.alamy.com/image-license-details/?v=1https://www.alamy.com/stock-image-close-up-on-an-engineering-vernier-calliper-placed-on-an-engineering-164268903.htmlRFKF72JF–Close up on an engineering vernier calliper placed on an engineering drawing background
 Building plans Stock Photohttps://www.alamy.com/image-license-details/?v=1https://www.alamy.com/building-plans-image7465662.html
Building plans Stock Photohttps://www.alamy.com/image-license-details/?v=1https://www.alamy.com/building-plans-image7465662.htmlRFAC7AKF–Building plans
 Warszawa. Muzeum Narodowe. Szkic wstępny projektu rozbudowy. Rzut poziomy parteru. Skala 1:200. Dygat, Antoni (1886-1949), draughtsman, cartoonist Stock Photohttps://www.alamy.com/image-license-details/?v=1https://www.alamy.com/warszawa-muzeum-narodowe-szkic-wstpny-projektu-rozbudowy-rzut-poziomy-parteru-skala-1200-dygat-antoni-1886-1949-draughtsman-cartoonist-image480422539.html
Warszawa. Muzeum Narodowe. Szkic wstępny projektu rozbudowy. Rzut poziomy parteru. Skala 1:200. Dygat, Antoni (1886-1949), draughtsman, cartoonist Stock Photohttps://www.alamy.com/image-license-details/?v=1https://www.alamy.com/warszawa-muzeum-narodowe-szkic-wstpny-projektu-rozbudowy-rzut-poziomy-parteru-skala-1200-dygat-antoni-1886-1949-draughtsman-cartoonist-image480422539.htmlRM2JWH3RR–Warszawa. Muzeum Narodowe. Szkic wstępny projektu rozbudowy. Rzut poziomy parteru. Skala 1:200. Dygat, Antoni (1886-1949), draughtsman, cartoonist
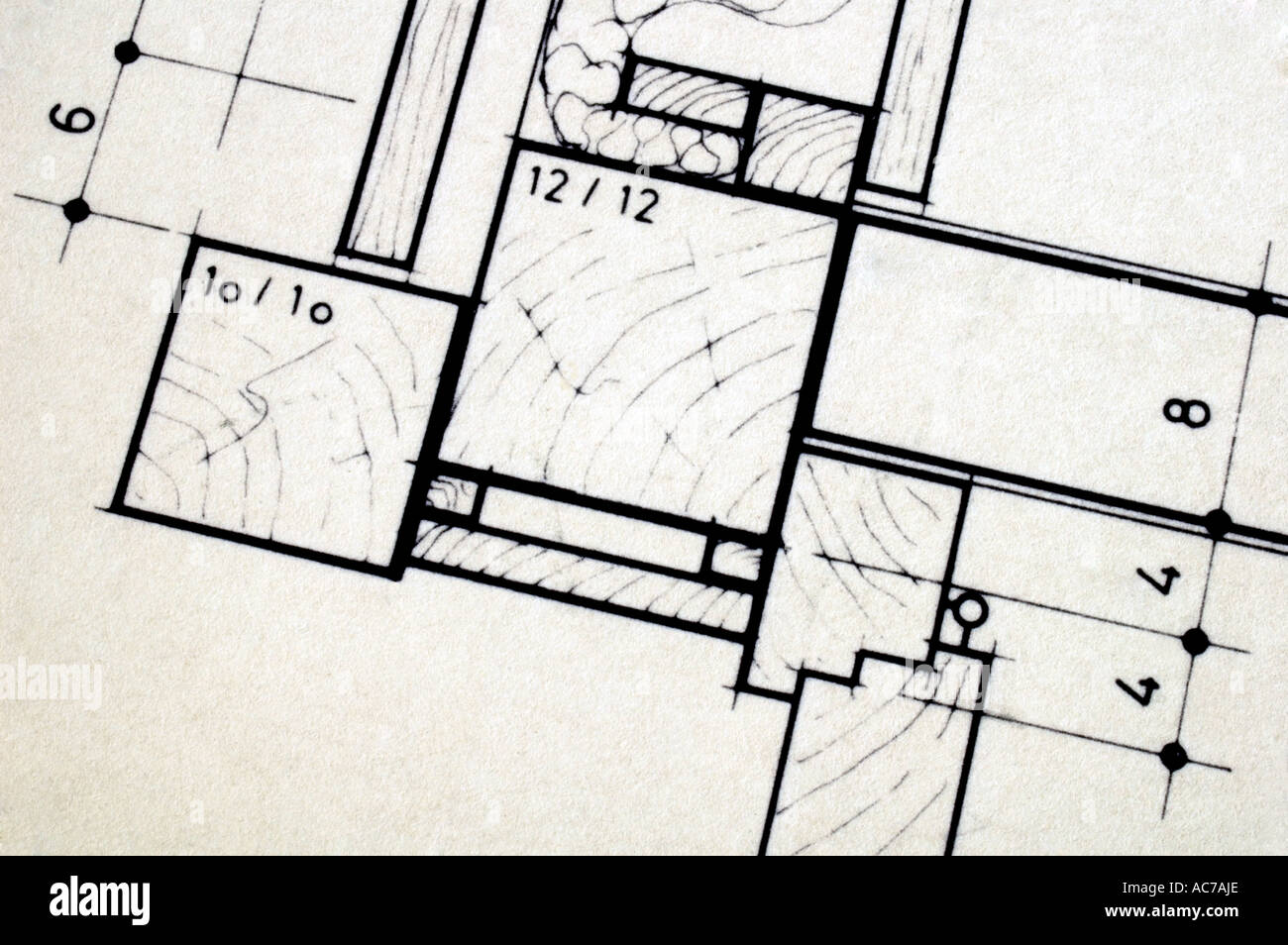 Building plans Stock Photohttps://www.alamy.com/image-license-details/?v=1https://www.alamy.com/building-plans-image7465645.html
Building plans Stock Photohttps://www.alamy.com/image-license-details/?v=1https://www.alamy.com/building-plans-image7465645.htmlRFAC7AJE–Building plans
 Rozmieszczenie wojsk w bitwie pod Żórawnem 1676 roku. Saal, Isaac (fl. 1673-1678), graphic artist, Roode, Johannes (fl. ca 1676), draughtsman, cartoonist Stock Photohttps://www.alamy.com/image-license-details/?v=1https://www.alamy.com/rozmieszczenie-wojsk-w-bitwie-pod-rawnem-1676-roku-saal-isaac-fl-1673-1678-graphic-artist-roode-johannes-fl-ca-1676-draughtsman-cartoonist-image480448835.html
Rozmieszczenie wojsk w bitwie pod Żórawnem 1676 roku. Saal, Isaac (fl. 1673-1678), graphic artist, Roode, Johannes (fl. ca 1676), draughtsman, cartoonist Stock Photohttps://www.alamy.com/image-license-details/?v=1https://www.alamy.com/rozmieszczenie-wojsk-w-bitwie-pod-rawnem-1676-roku-saal-isaac-fl-1673-1678-graphic-artist-roode-johannes-fl-ca-1676-draughtsman-cartoonist-image480448835.htmlRM2JWJ9AY–Rozmieszczenie wojsk w bitwie pod Żórawnem 1676 roku. Saal, Isaac (fl. 1673-1678), graphic artist, Roode, Johannes (fl. ca 1676), draughtsman, cartoonist
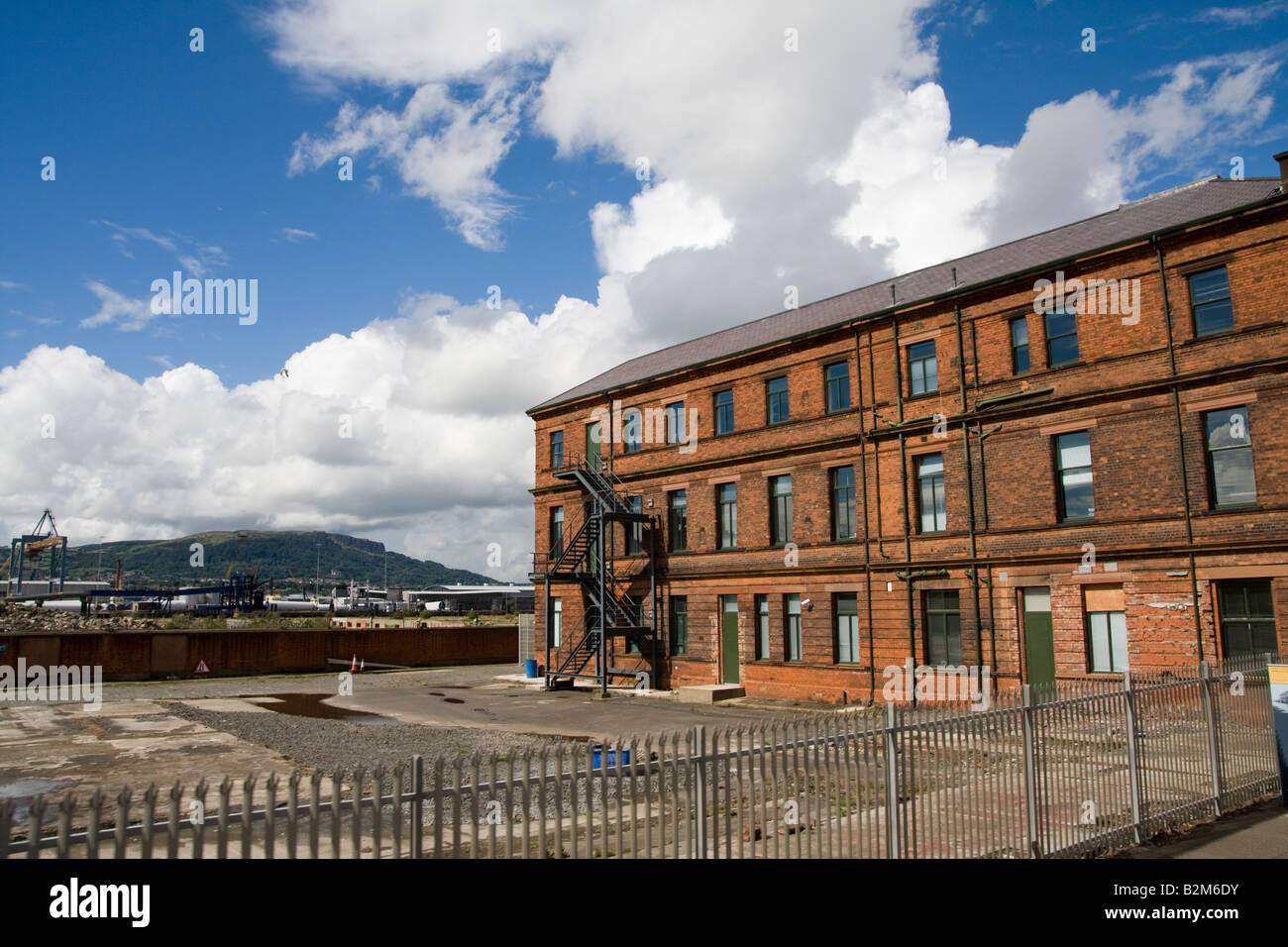 Harland and Wolff shipyard Belfast Northern Ireland The drawing rooms Stock Photohttps://www.alamy.com/image-license-details/?v=1https://www.alamy.com/stock-photo-harland-and-wolff-shipyard-belfast-northern-ireland-the-drawing-rooms-18883815.html
Harland and Wolff shipyard Belfast Northern Ireland The drawing rooms Stock Photohttps://www.alamy.com/image-license-details/?v=1https://www.alamy.com/stock-photo-harland-and-wolff-shipyard-belfast-northern-ireland-the-drawing-rooms-18883815.htmlRMB2M6DY–Harland and Wolff shipyard Belfast Northern Ireland The drawing rooms
 Draughtsman works at his drawing board in modern misericord in the Old Church or Oude Kerk in Amsterdam, Netherlands. This misericord was added in 1974 to existing late 1400s AD wood carvings beneath tipping choir stall seats in the Oude Kerk, Amsterdam’s oldest building. Stock Photohttps://www.alamy.com/image-license-details/?v=1https://www.alamy.com/draughtsman-works-at-his-drawing-board-in-modern-misericord-in-the-old-church-or-oude-kerk-in-amsterdam-netherlands-this-misericord-was-added-in-1974-to-existing-late-1400s-ad-wood-carvings-beneath-tipping-choir-stall-seats-in-the-oude-kerk-amsterdams-oldest-building-image555344554.html
Draughtsman works at his drawing board in modern misericord in the Old Church or Oude Kerk in Amsterdam, Netherlands. This misericord was added in 1974 to existing late 1400s AD wood carvings beneath tipping choir stall seats in the Oude Kerk, Amsterdam’s oldest building. Stock Photohttps://www.alamy.com/image-license-details/?v=1https://www.alamy.com/draughtsman-works-at-his-drawing-board-in-modern-misericord-in-the-old-church-or-oude-kerk-in-amsterdam-netherlands-this-misericord-was-added-in-1974-to-existing-late-1400s-ad-wood-carvings-beneath-tipping-choir-stall-seats-in-the-oude-kerk-amsterdams-oldest-building-image555344554.htmlRF2R7E3J2–Draughtsman works at his drawing board in modern misericord in the Old Church or Oude Kerk in Amsterdam, Netherlands. This misericord was added in 1974 to existing late 1400s AD wood carvings beneath tipping choir stall seats in the Oude Kerk, Amsterdam’s oldest building.
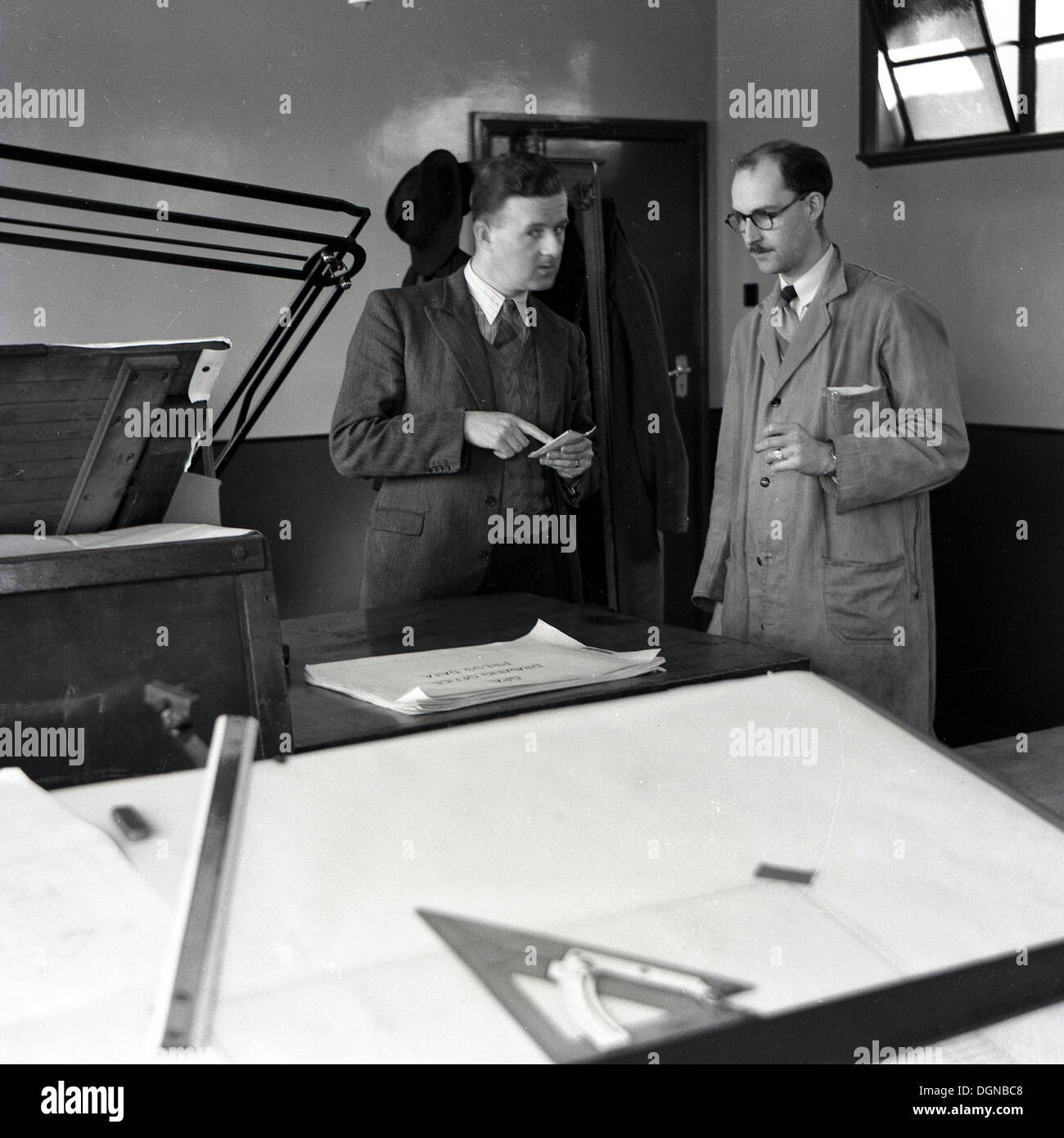 1950s historical, two men have a discussion in an architect's or draughtsman's office, showing drafting table or drawing board with ruler and straightedge tool, a T-square. Stock Photohttps://www.alamy.com/image-license-details/?v=1https://www.alamy.com/1950s-historical-two-men-have-a-discussion-in-an-architects-or-draughtsmans-image61935560.html
1950s historical, two men have a discussion in an architect's or draughtsman's office, showing drafting table or drawing board with ruler and straightedge tool, a T-square. Stock Photohttps://www.alamy.com/image-license-details/?v=1https://www.alamy.com/1950s-historical-two-men-have-a-discussion-in-an-architects-or-draughtsmans-image61935560.htmlRMDGNBC8–1950s historical, two men have a discussion in an architect's or draughtsman's office, showing drafting table or drawing board with ruler and straightedge tool, a T-square.
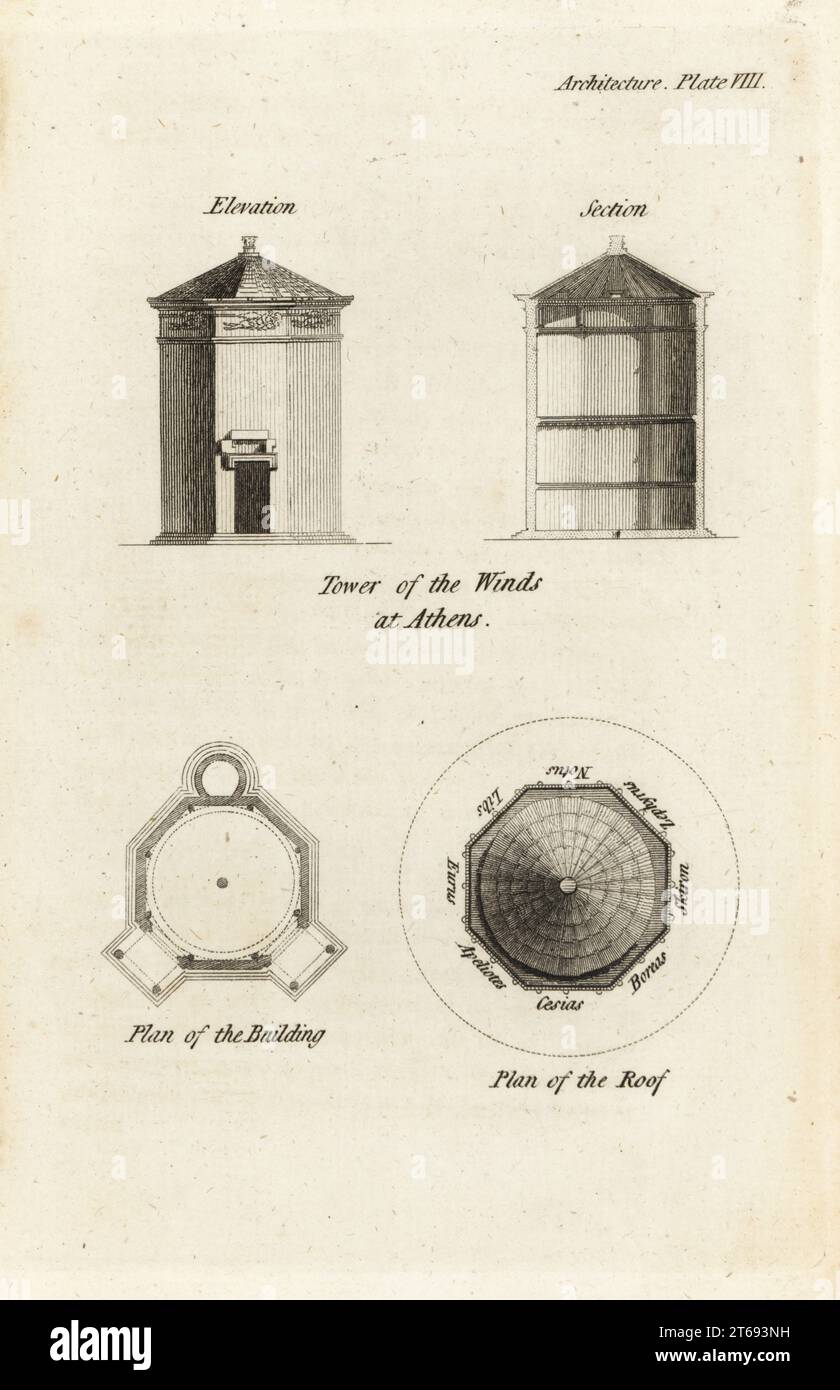 Tower of the Winds at Athens. Elevation and section of the octagonal tower, plans of the building and roof. Horologion of Andronikos Kyrrhestes or Aerides, built by architect Andronicus of Cyrrhus around 50 BC. Copperplate engraving from Francis Fitzgeralds The Artists Repository and Drawing Magazine, Charles Taylor, London, 1785. Stock Photohttps://www.alamy.com/image-license-details/?v=1https://www.alamy.com/tower-of-the-winds-at-athens-elevation-and-section-of-the-octagonal-tower-plans-of-the-building-and-roof-horologion-of-andronikos-kyrrhestes-or-aerides-built-by-architect-andronicus-of-cyrrhus-around-50-bc-copperplate-engraving-from-francis-fitzgeralds-the-artists-repository-and-drawing-magazine-charles-taylor-london-1785-image571830605.html
Tower of the Winds at Athens. Elevation and section of the octagonal tower, plans of the building and roof. Horologion of Andronikos Kyrrhestes or Aerides, built by architect Andronicus of Cyrrhus around 50 BC. Copperplate engraving from Francis Fitzgeralds The Artists Repository and Drawing Magazine, Charles Taylor, London, 1785. Stock Photohttps://www.alamy.com/image-license-details/?v=1https://www.alamy.com/tower-of-the-winds-at-athens-elevation-and-section-of-the-octagonal-tower-plans-of-the-building-and-roof-horologion-of-andronikos-kyrrhestes-or-aerides-built-by-architect-andronicus-of-cyrrhus-around-50-bc-copperplate-engraving-from-francis-fitzgeralds-the-artists-repository-and-drawing-magazine-charles-taylor-london-1785-image571830605.htmlRM2T693NH–Tower of the Winds at Athens. Elevation and section of the octagonal tower, plans of the building and roof. Horologion of Andronikos Kyrrhestes or Aerides, built by architect Andronicus of Cyrrhus around 50 BC. Copperplate engraving from Francis Fitzgeralds The Artists Repository and Drawing Magazine, Charles Taylor, London, 1785.
 House plan blueprint and model house concept for new house design or home improvement Stock Photohttps://www.alamy.com/image-license-details/?v=1https://www.alamy.com/stock-photo-house-plan-blueprint-and-model-house-concept-for-new-house-design-110595995.html
House plan blueprint and model house concept for new house design or home improvement Stock Photohttps://www.alamy.com/image-license-details/?v=1https://www.alamy.com/stock-photo-house-plan-blueprint-and-model-house-concept-for-new-house-design-110595995.htmlRMGBX28Y–House plan blueprint and model house concept for new house design or home improvement
RM2AWH87M–The iconography of Manhattan Island, 1498-1909 : compiled from original sources and illustrated by photo-intaglio reproductions of important maps, plans, views, and documents in public and private collections . tion of New Netherland, and considering the similarity between the style ofhis map and that of Adriaen Block, there might be some reason for supposing that hewas the draughtsman of the Figurative Map as well, were it not for the fact that weknow that he was not in Holland in 1614, nor, indeed, in New Netherland, having leftHolland on his first voyage to the Polar Regions at the beginnin
 Surveyor takes measurements from building plans Stock Photohttps://www.alamy.com/image-license-details/?v=1https://www.alamy.com/stock-photo-surveyor-takes-measurements-from-building-plans-49155293.html
Surveyor takes measurements from building plans Stock Photohttps://www.alamy.com/image-license-details/?v=1https://www.alamy.com/stock-photo-surveyor-takes-measurements-from-building-plans-49155293.htmlRMCRY625–Surveyor takes measurements from building plans
 Main Towers. Details of Tower Bases from The Golden Gate Bridge; report of the Chief Engineer to the Board of Directors of the Golden Gate Bridge and Highway District, California, September, 1937 Stock Photohttps://www.alamy.com/image-license-details/?v=1https://www.alamy.com/main-towers-details-of-tower-bases-from-the-golden-gate-bridge-report-of-the-chief-engineer-to-the-board-of-directors-of-the-golden-gate-bridge-and-highway-district-california-september-1937-image464232806.html
Main Towers. Details of Tower Bases from The Golden Gate Bridge; report of the Chief Engineer to the Board of Directors of the Golden Gate Bridge and Highway District, California, September, 1937 Stock Photohttps://www.alamy.com/image-license-details/?v=1https://www.alamy.com/main-towers-details-of-tower-bases-from-the-golden-gate-bridge-report-of-the-chief-engineer-to-the-board-of-directors-of-the-golden-gate-bridge-and-highway-district-california-september-1937-image464232806.htmlRF2HY7HK2–Main Towers. Details of Tower Bases from The Golden Gate Bridge; report of the Chief Engineer to the Board of Directors of the Golden Gate Bridge and Highway District, California, September, 1937
 Art inspired by A view of Owhyhee, one of the Sandwich Islands, John Cleveley Junior, artist, 1787-88, aquatint, John Cleveley Junior bore the same name as his father, who also had artistic skills. John received lessons from Paul Sandby, Chief Drawing Master at Woolwich, and came to, Classic works modernized by Artotop with a splash of modernity. Shapes, color and value, eye-catching visual impact on art. Emotions through freedom of artworks in a contemporary way. A timeless message pursuing a wildly creative new direction. Artists turning to the digital medium and creating the Artotop NFT Stock Photohttps://www.alamy.com/image-license-details/?v=1https://www.alamy.com/art-inspired-by-a-view-of-owhyhee-one-of-the-sandwich-islands-john-cleveley-junior-artist-1787-88-aquatint-john-cleveley-junior-bore-the-same-name-as-his-father-who-also-had-artistic-skills-john-received-lessons-from-paul-sandby-chief-drawing-master-at-woolwich-and-came-to-classic-works-modernized-by-artotop-with-a-splash-of-modernity-shapes-color-and-value-eye-catching-visual-impact-on-art-emotions-through-freedom-of-artworks-in-a-contemporary-way-a-timeless-message-pursuing-a-wildly-creative-new-direction-artists-turning-to-the-digital-medium-and-creating-the-artotop-nft-image459605963.html
Art inspired by A view of Owhyhee, one of the Sandwich Islands, John Cleveley Junior, artist, 1787-88, aquatint, John Cleveley Junior bore the same name as his father, who also had artistic skills. John received lessons from Paul Sandby, Chief Drawing Master at Woolwich, and came to, Classic works modernized by Artotop with a splash of modernity. Shapes, color and value, eye-catching visual impact on art. Emotions through freedom of artworks in a contemporary way. A timeless message pursuing a wildly creative new direction. Artists turning to the digital medium and creating the Artotop NFT Stock Photohttps://www.alamy.com/image-license-details/?v=1https://www.alamy.com/art-inspired-by-a-view-of-owhyhee-one-of-the-sandwich-islands-john-cleveley-junior-artist-1787-88-aquatint-john-cleveley-junior-bore-the-same-name-as-his-father-who-also-had-artistic-skills-john-received-lessons-from-paul-sandby-chief-drawing-master-at-woolwich-and-came-to-classic-works-modernized-by-artotop-with-a-splash-of-modernity-shapes-color-and-value-eye-catching-visual-impact-on-art-emotions-through-freedom-of-artworks-in-a-contemporary-way-a-timeless-message-pursuing-a-wildly-creative-new-direction-artists-turning-to-the-digital-medium-and-creating-the-artotop-nft-image459605963.htmlRF2HKMT2K–Art inspired by A view of Owhyhee, one of the Sandwich Islands, John Cleveley Junior, artist, 1787-88, aquatint, John Cleveley Junior bore the same name as his father, who also had artistic skills. John received lessons from Paul Sandby, Chief Drawing Master at Woolwich, and came to, Classic works modernized by Artotop with a splash of modernity. Shapes, color and value, eye-catching visual impact on art. Emotions through freedom of artworks in a contemporary way. A timeless message pursuing a wildly creative new direction. Artists turning to the digital medium and creating the Artotop NFT
 Page 19 from a sketchbook with 28 pages, Floor plans and facades of two buildings, draughtsman: Willem Springer jr., 1825 - 1907, pen, Willem Springer jr., 1825 - 1907 Stock Photohttps://www.alamy.com/image-license-details/?v=1https://www.alamy.com/page-19-from-a-sketchbook-with-28-pages-floor-plans-and-facades-of-two-buildings-draughtsman-willem-springer-jr-1825-1907-pen-willem-springer-jr-1825-1907-image454331049.html
Page 19 from a sketchbook with 28 pages, Floor plans and facades of two buildings, draughtsman: Willem Springer jr., 1825 - 1907, pen, Willem Springer jr., 1825 - 1907 Stock Photohttps://www.alamy.com/image-license-details/?v=1https://www.alamy.com/page-19-from-a-sketchbook-with-28-pages-floor-plans-and-facades-of-two-buildings-draughtsman-willem-springer-jr-1825-1907-pen-willem-springer-jr-1825-1907-image454331049.htmlRM2HB4FTW–Page 19 from a sketchbook with 28 pages, Floor plans and facades of two buildings, draughtsman: Willem Springer jr., 1825 - 1907, pen, Willem Springer jr., 1825 - 1907
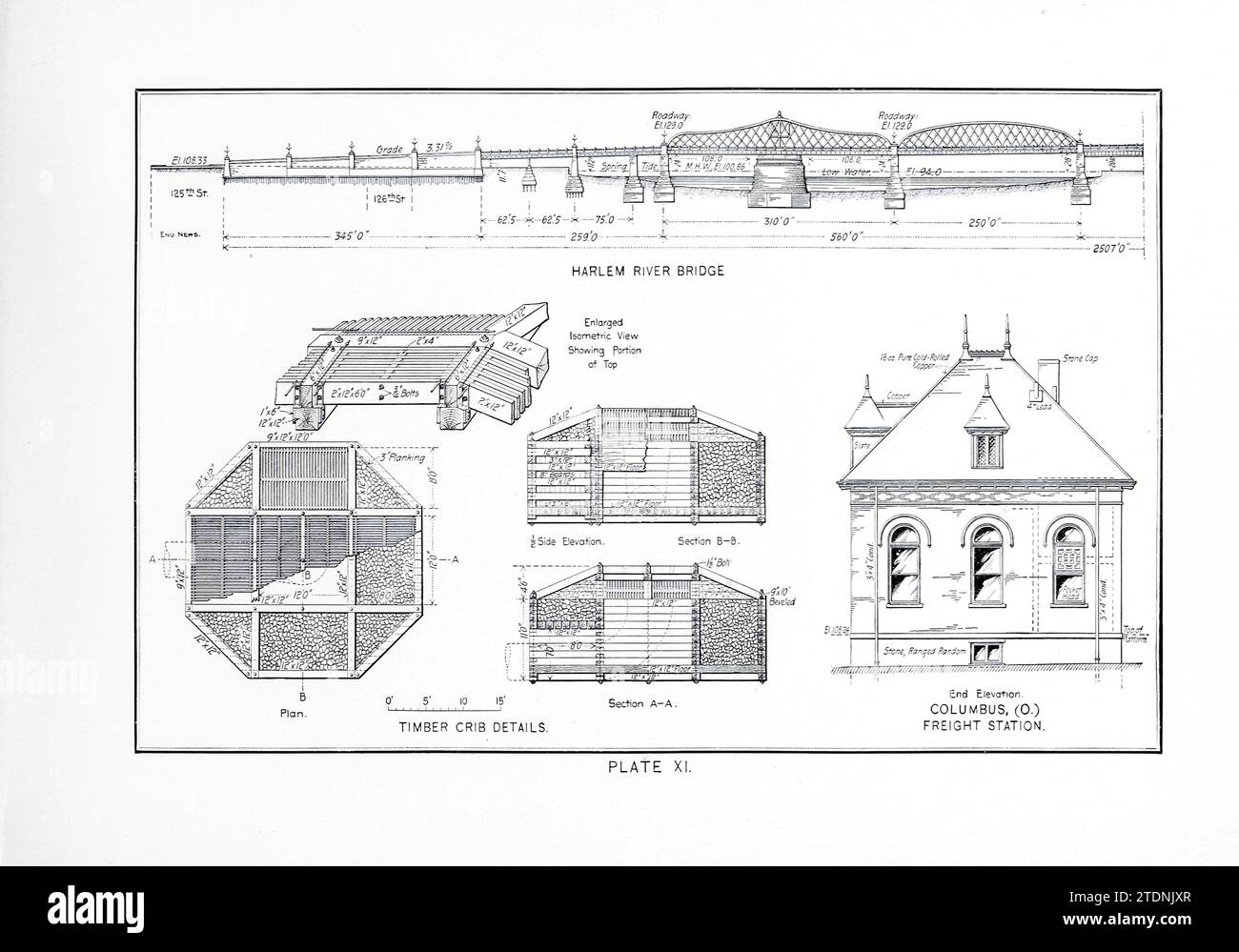 Character and Finish Timber Crib Details The technic of mechanical drafting a practical guide to neat, correct, and legible drawing by Charles William Reinhardt, Published in 1904 by The Engineering News Pub. Co. New York Stock Photohttps://www.alamy.com/image-license-details/?v=1https://www.alamy.com/character-and-finish-timber-crib-details-the-technic-of-mechanical-drafting-a-practical-guide-to-neat-correct-and-legible-drawing-by-charles-william-reinhardt-published-in-1904-by-the-engineering-news-pub-co-new-york-image576408527.html
Character and Finish Timber Crib Details The technic of mechanical drafting a practical guide to neat, correct, and legible drawing by Charles William Reinhardt, Published in 1904 by The Engineering News Pub. Co. New York Stock Photohttps://www.alamy.com/image-license-details/?v=1https://www.alamy.com/character-and-finish-timber-crib-details-the-technic-of-mechanical-drafting-a-practical-guide-to-neat-correct-and-legible-drawing-by-charles-william-reinhardt-published-in-1904-by-the-engineering-news-pub-co-new-york-image576408527.htmlRF2TDNJXR–Character and Finish Timber Crib Details The technic of mechanical drafting a practical guide to neat, correct, and legible drawing by Charles William Reinhardt, Published in 1904 by The Engineering News Pub. Co. New York
 This plan should be ready for approval soon. A young architect doing the final corrections on a floor plan. Stock Photohttps://www.alamy.com/image-license-details/?v=1https://www.alamy.com/this-plan-should-be-ready-for-approval-soon-a-young-architect-doing-the-final-corrections-on-a-floor-plan-image503231756.html
This plan should be ready for approval soon. A young architect doing the final corrections on a floor plan. Stock Photohttps://www.alamy.com/image-license-details/?v=1https://www.alamy.com/this-plan-should-be-ready-for-approval-soon-a-young-architect-doing-the-final-corrections-on-a-floor-plan-image503231756.htmlRF2M6M56M–This plan should be ready for approval soon. A young architect doing the final corrections on a floor plan.
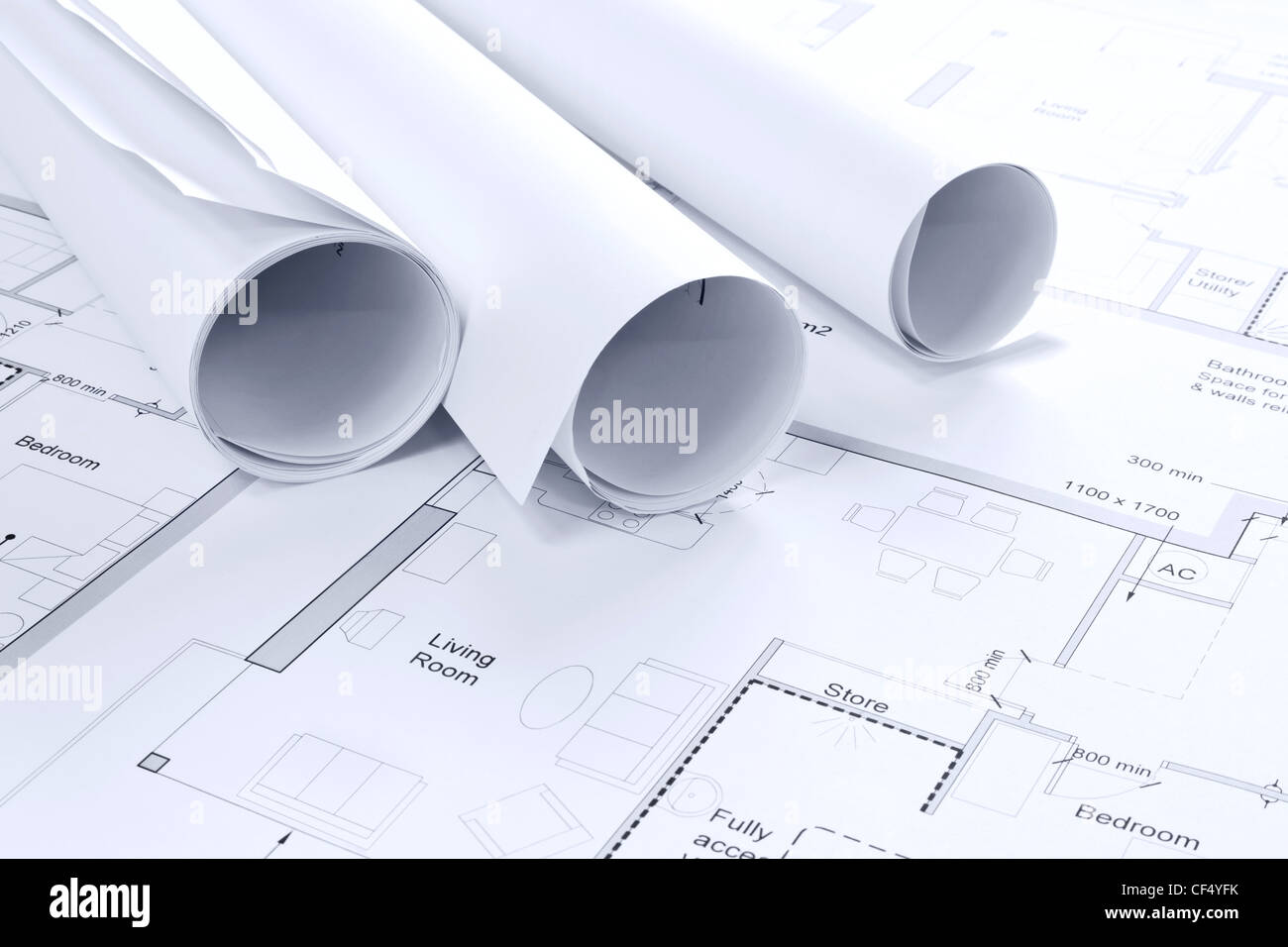 Still life photo of some architectural drawings Stock Photohttps://www.alamy.com/image-license-details/?v=1https://www.alamy.com/stock-photo-still-life-photo-of-some-architectural-drawings-43749991.html
Still life photo of some architectural drawings Stock Photohttps://www.alamy.com/image-license-details/?v=1https://www.alamy.com/stock-photo-still-life-photo-of-some-architectural-drawings-43749991.htmlRFCF4YFK–Still life photo of some architectural drawings
 House plan Stock Photohttps://www.alamy.com/image-license-details/?v=1https://www.alamy.com/house-plan-image68535451.html
House plan Stock Photohttps://www.alamy.com/image-license-details/?v=1https://www.alamy.com/house-plan-image68535451.htmlRFDYE1JK–House plan
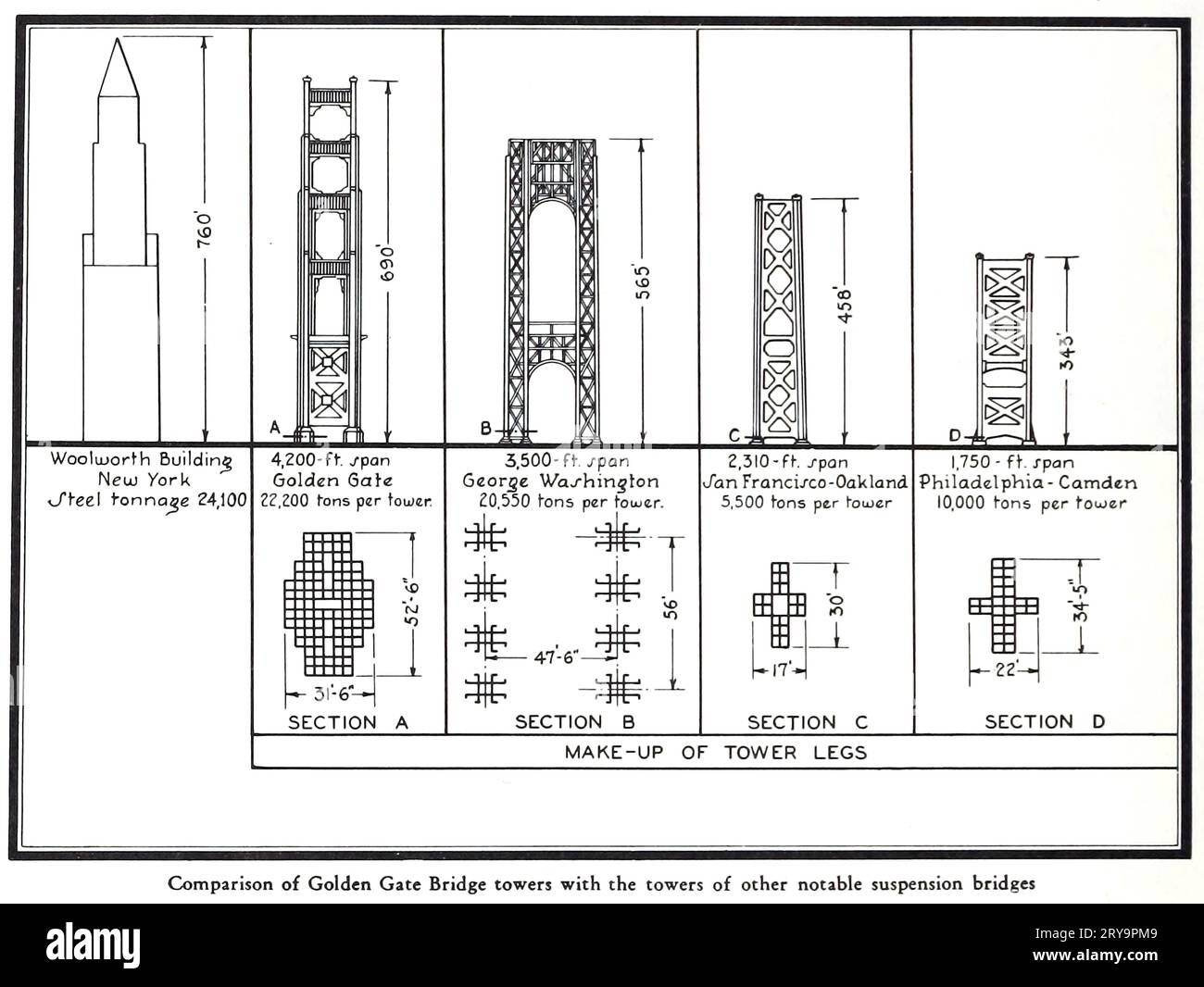 Comparison of suspension bridge towers, illustration Stock Photohttps://www.alamy.com/image-license-details/?v=1https://www.alamy.com/comparison-of-suspension-bridge-towers-illustration-image567542873.html
Comparison of suspension bridge towers, illustration Stock Photohttps://www.alamy.com/image-license-details/?v=1https://www.alamy.com/comparison-of-suspension-bridge-towers-illustration-image567542873.htmlRF2RY9PM9–Comparison of suspension bridge towers, illustration
 Young woman architect working with blueprints and technical design project at work table and computer in office. Designer using architectural plans of Stock Photohttps://www.alamy.com/image-license-details/?v=1https://www.alamy.com/young-woman-architect-working-with-blueprints-and-technical-design-project-at-work-table-and-computer-in-office-designer-using-architectural-plans-of-image431681733.html
Young woman architect working with blueprints and technical design project at work table and computer in office. Designer using architectural plans of Stock Photohttps://www.alamy.com/image-license-details/?v=1https://www.alamy.com/young-woman-architect-working-with-blueprints-and-technical-design-project-at-work-table-and-computer-in-office-designer-using-architectural-plans-of-image431681733.htmlRF2G28PCN–Young woman architect working with blueprints and technical design project at work table and computer in office. Designer using architectural plans of
 An architect talking on the phone Stock Photohttps://www.alamy.com/image-license-details/?v=1https://www.alamy.com/stock-photo-an-architect-talking-on-the-phone-41305432.html
An architect talking on the phone Stock Photohttps://www.alamy.com/image-license-details/?v=1https://www.alamy.com/stock-photo-an-architect-talking-on-the-phone-41305432.htmlRFCB5HE0–An architect talking on the phone
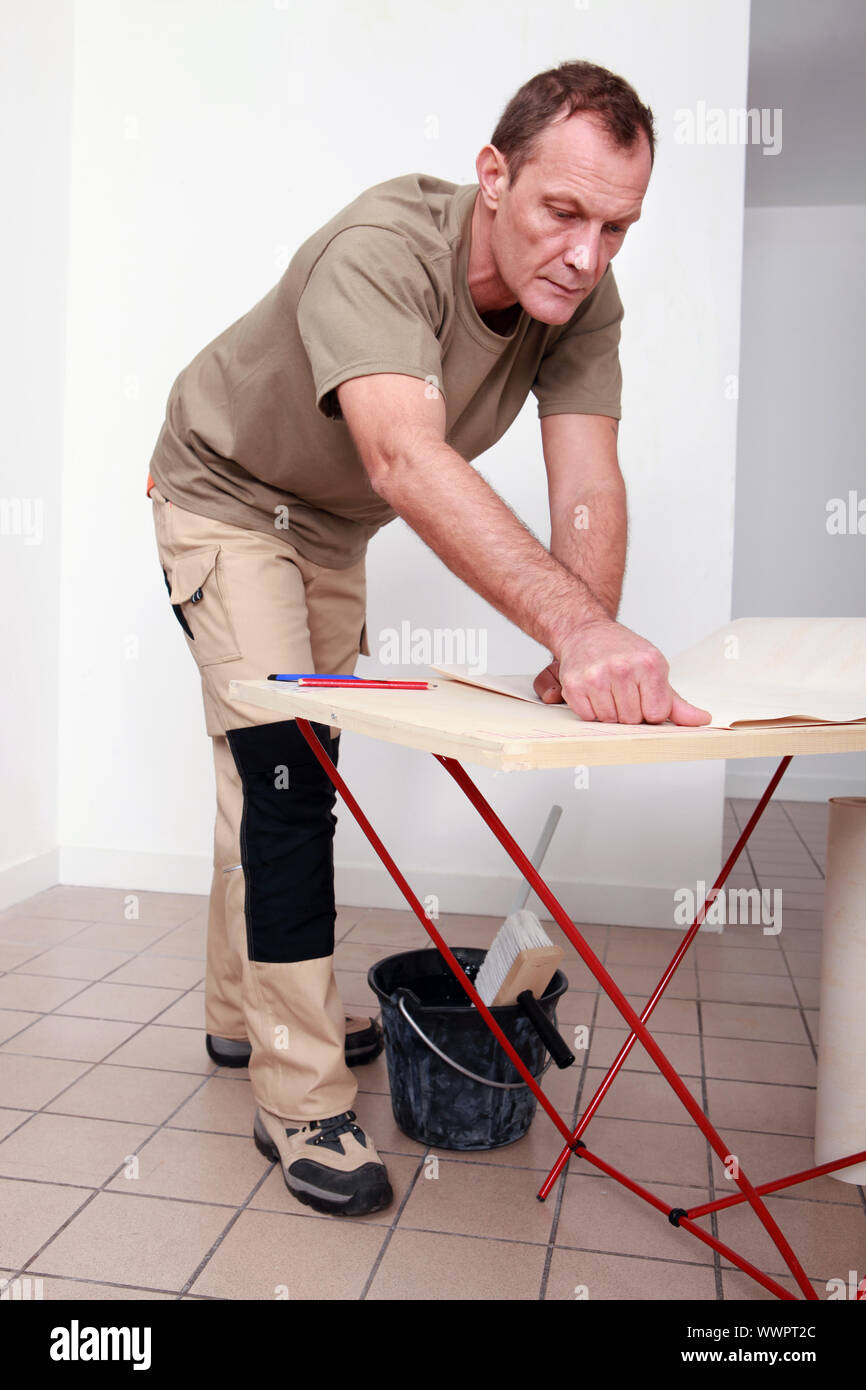 Man gluing paper together Stock Photohttps://www.alamy.com/image-license-details/?v=1https://www.alamy.com/man-gluing-paper-together-image274023748.html
Man gluing paper together Stock Photohttps://www.alamy.com/image-license-details/?v=1https://www.alamy.com/man-gluing-paper-together-image274023748.htmlRFWWPT2C–Man gluing paper together
 Rozmieszczenie wojsk w bitwie pod Żórawnem 1676 roku. Saal, Isaac (fl. 1673-1678), graphic artist, Roode, Johannes (fl. ca 1676), draughtsman, cartoonist Stock Photohttps://www.alamy.com/image-license-details/?v=1https://www.alamy.com/rozmieszczenie-wojsk-w-bitwie-pod-rawnem-1676-roku-saal-isaac-fl-1673-1678-graphic-artist-roode-johannes-fl-ca-1676-draughtsman-cartoonist-image480448838.html
Rozmieszczenie wojsk w bitwie pod Żórawnem 1676 roku. Saal, Isaac (fl. 1673-1678), graphic artist, Roode, Johannes (fl. ca 1676), draughtsman, cartoonist Stock Photohttps://www.alamy.com/image-license-details/?v=1https://www.alamy.com/rozmieszczenie-wojsk-w-bitwie-pod-rawnem-1676-roku-saal-isaac-fl-1673-1678-graphic-artist-roode-johannes-fl-ca-1676-draughtsman-cartoonist-image480448838.htmlRM2JWJ9B2–Rozmieszczenie wojsk w bitwie pod Żórawnem 1676 roku. Saal, Isaac (fl. 1673-1678), graphic artist, Roode, Johannes (fl. ca 1676), draughtsman, cartoonist
 An architect talking on the phone Stock Photohttps://www.alamy.com/image-license-details/?v=1https://www.alamy.com/an-architect-talking-on-the-phone-image274027532.html
An architect talking on the phone Stock Photohttps://www.alamy.com/image-license-details/?v=1https://www.alamy.com/an-architect-talking-on-the-phone-image274027532.htmlRFWWR0WG–An architect talking on the phone
 Warsaw. National Museum. Army Museum - Souvenirs Hall (Mausoleum with Tadeusz Kościuszko’s heart) - conceptual plan. Tołwiński, Tadeusz (1887-1951), architect, Gembarzewski, Bronisław (1872-1941), draughtsman, cartoonist Stock Photohttps://www.alamy.com/image-license-details/?v=1https://www.alamy.com/warsaw-national-museum-army-museum-souvenirs-hall-mausoleum-with-tadeusz-kociuszkos-heart-conceptual-plan-towiski-tadeusz-1887-1951-architect-gembarzewski-bronisaw-1872-1941-draughtsman-cartoonist-image480405265.html
Warsaw. National Museum. Army Museum - Souvenirs Hall (Mausoleum with Tadeusz Kościuszko’s heart) - conceptual plan. Tołwiński, Tadeusz (1887-1951), architect, Gembarzewski, Bronisław (1872-1941), draughtsman, cartoonist Stock Photohttps://www.alamy.com/image-license-details/?v=1https://www.alamy.com/warsaw-national-museum-army-museum-souvenirs-hall-mausoleum-with-tadeusz-kociuszkos-heart-conceptual-plan-towiski-tadeusz-1887-1951-architect-gembarzewski-bronisaw-1872-1941-draughtsman-cartoonist-image480405265.htmlRM2JWG9PW–Warsaw. National Museum. Army Museum - Souvenirs Hall (Mausoleum with Tadeusz Kościuszko’s heart) - conceptual plan. Tołwiński, Tadeusz (1887-1951), architect, Gembarzewski, Bronisław (1872-1941), draughtsman, cartoonist
 Architect sleeping on the job Stock Photohttps://www.alamy.com/image-license-details/?v=1https://www.alamy.com/architect-sleeping-on-the-job-image274496335.html
Architect sleeping on the job Stock Photohttps://www.alamy.com/image-license-details/?v=1https://www.alamy.com/architect-sleeping-on-the-job-image274496335.htmlRFWXGATF–Architect sleeping on the job
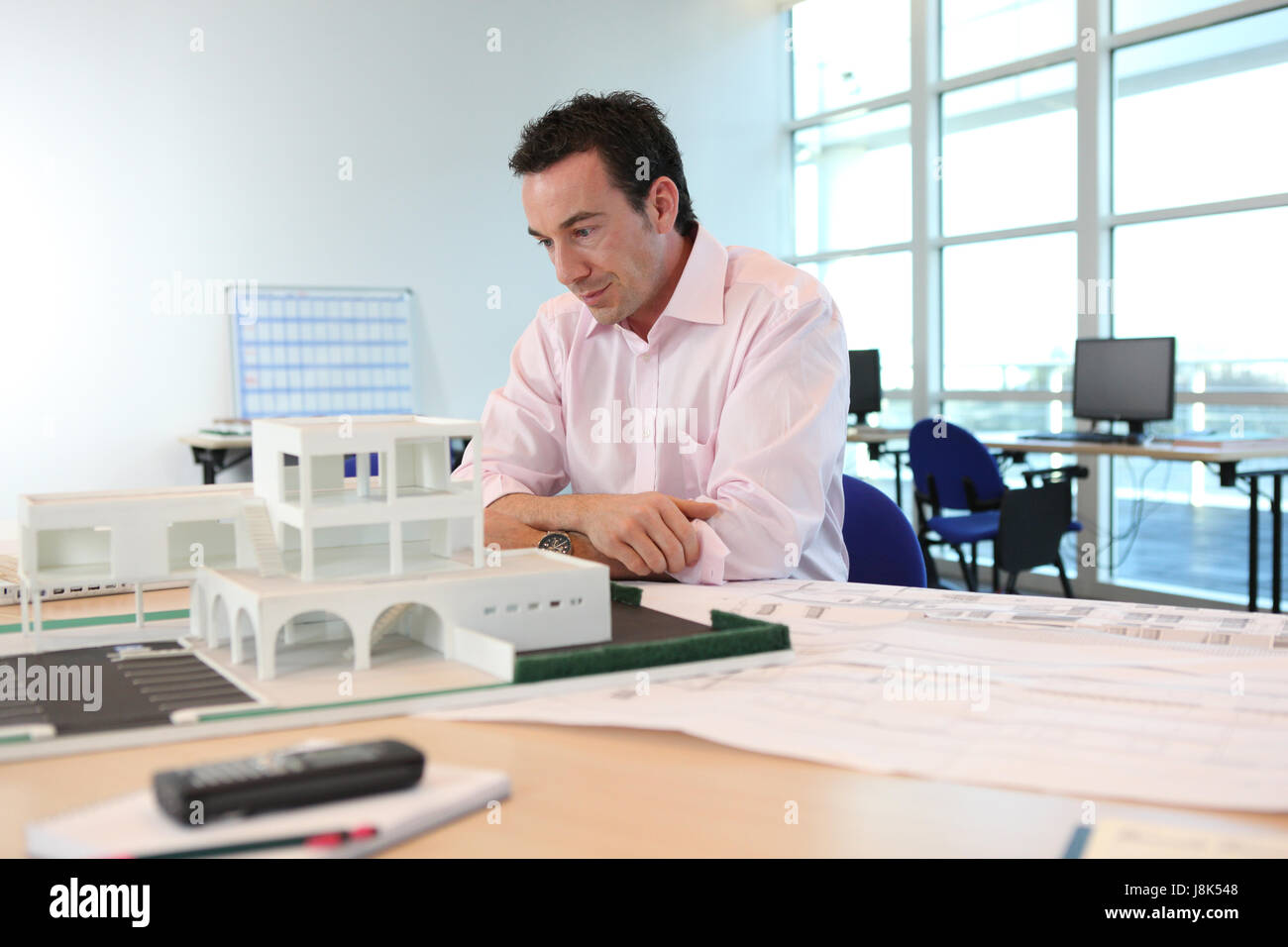 architectural, business dealings, deal, business transaction, business, Stock Photohttps://www.alamy.com/image-license-details/?v=1https://www.alamy.com/stock-photo-architectural-business-dealings-deal-business-transaction-business-143021320.html
architectural, business dealings, deal, business transaction, business, Stock Photohttps://www.alamy.com/image-license-details/?v=1https://www.alamy.com/stock-photo-architectural-business-dealings-deal-business-transaction-business-143021320.htmlRFJ8K548–architectural, business dealings, deal, business transaction, business,
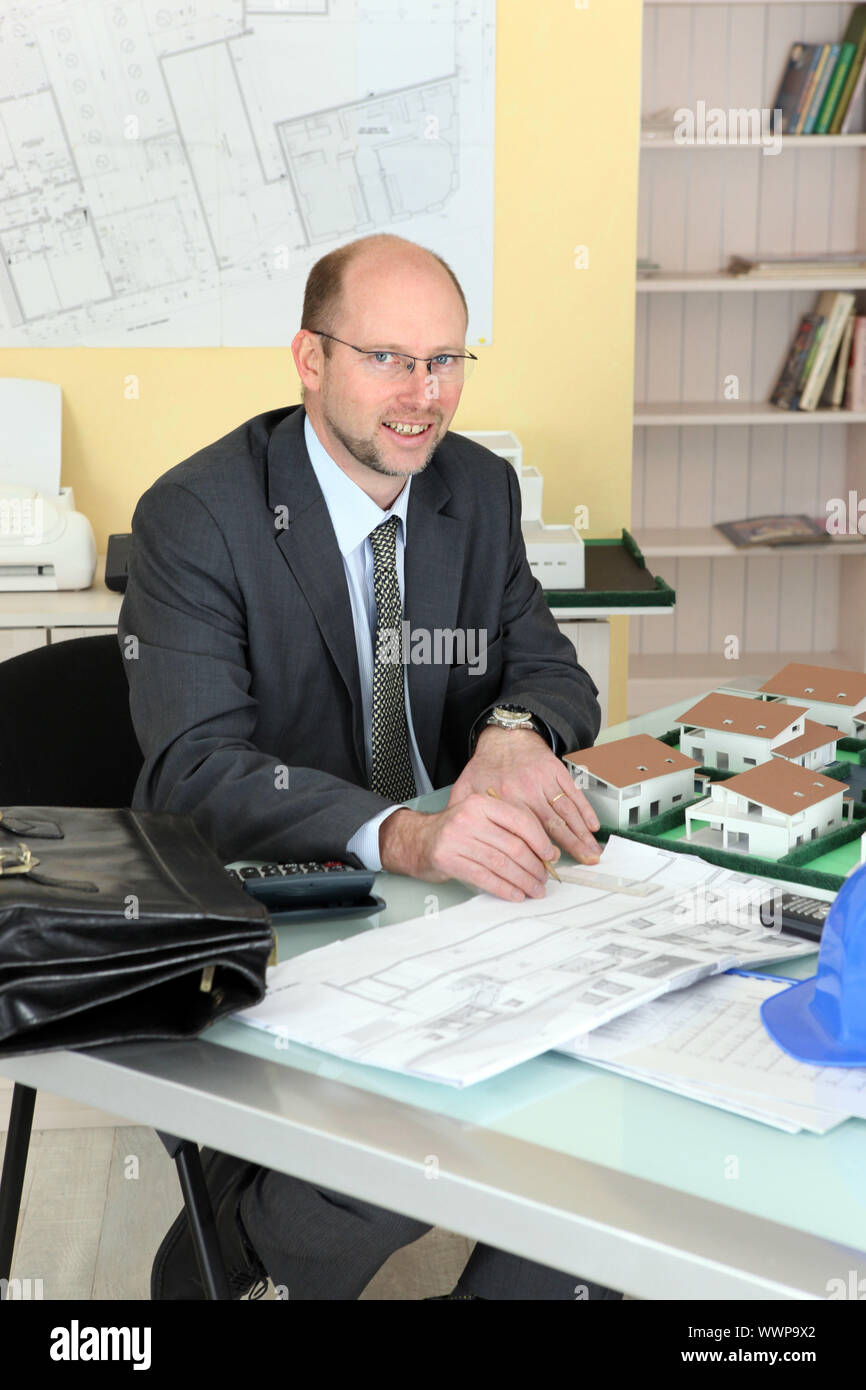 Portrait of an architect in his office Stock Photohttps://www.alamy.com/image-license-details/?v=1https://www.alamy.com/portrait-of-an-architect-in-his-office-image274012650.html
Portrait of an architect in his office Stock Photohttps://www.alamy.com/image-license-details/?v=1https://www.alamy.com/portrait-of-an-architect-in-his-office-image274012650.htmlRFWWP9X2–Portrait of an architect in his office
 . American homes and gardens. or Beautiful Homes SEE THESE TWO NEW PLAN BOOKS. The DRAUGHTSMAN PLAN-KRAFT For one story homes. 0 For two story homes.1913 editions, contain exteriors and interiors of ad-vanced designs of homes featuring the new modifi-ed Swiss Chalet and Japanese Architecture.PRICE 2Sc EACH POSTPAIDDE LUXE BUILDING CO.523-D Union League Building. Los Angeles, Cal. CRAFTSMAN HOUSE PLANS. JBBI311MJP THIS is a Craftsman house:—durable, beautiful and convenient, with no useless partitions, no waste space, no over-decorations.* We design homes of this character for CRAFTSMAN subscri Stock Photohttps://www.alamy.com/image-license-details/?v=1https://www.alamy.com/american-homes-and-gardens-or-beautiful-homes-see-these-two-new-plan-books-the-draughtsman-plan-kraft-for-one-story-homes-0-for-two-story-homes1913-editions-contain-exteriors-and-interiors-of-ad-vanced-designs-of-homes-featuring-the-new-modifi-ed-swiss-chalet-and-japanese-architectureprice-2sc-each-postpaidde-luxe-building-co523-d-union-league-building-los-angeles-cal-craftsman-house-plans-jbbi311mjp-this-is-a-craftsman-housedurable-beautiful-and-convenient-with-no-useless-partitions-no-waste-space-no-over-decorations-we-design-homes-of-this-character-for-craftsman-subscri-image336892753.html
. American homes and gardens. or Beautiful Homes SEE THESE TWO NEW PLAN BOOKS. The DRAUGHTSMAN PLAN-KRAFT For one story homes. 0 For two story homes.1913 editions, contain exteriors and interiors of ad-vanced designs of homes featuring the new modifi-ed Swiss Chalet and Japanese Architecture.PRICE 2Sc EACH POSTPAIDDE LUXE BUILDING CO.523-D Union League Building. Los Angeles, Cal. CRAFTSMAN HOUSE PLANS. JBBI311MJP THIS is a Craftsman house:—durable, beautiful and convenient, with no useless partitions, no waste space, no over-decorations.* We design homes of this character for CRAFTSMAN subscri Stock Photohttps://www.alamy.com/image-license-details/?v=1https://www.alamy.com/american-homes-and-gardens-or-beautiful-homes-see-these-two-new-plan-books-the-draughtsman-plan-kraft-for-one-story-homes-0-for-two-story-homes1913-editions-contain-exteriors-and-interiors-of-ad-vanced-designs-of-homes-featuring-the-new-modifi-ed-swiss-chalet-and-japanese-architectureprice-2sc-each-postpaidde-luxe-building-co523-d-union-league-building-los-angeles-cal-craftsman-house-plans-jbbi311mjp-this-is-a-craftsman-housedurable-beautiful-and-convenient-with-no-useless-partitions-no-waste-space-no-over-decorations-we-design-homes-of-this-character-for-craftsman-subscri-image336892753.htmlRM2AG2P41–. American homes and gardens. or Beautiful Homes SEE THESE TWO NEW PLAN BOOKS. The DRAUGHTSMAN PLAN-KRAFT For one story homes. 0 For two story homes.1913 editions, contain exteriors and interiors of ad-vanced designs of homes featuring the new modifi-ed Swiss Chalet and Japanese Architecture.PRICE 2Sc EACH POSTPAIDDE LUXE BUILDING CO.523-D Union League Building. Los Angeles, Cal. CRAFTSMAN HOUSE PLANS. JBBI311MJP THIS is a Craftsman house:—durable, beautiful and convenient, with no useless partitions, no waste space, no over-decorations.* We design homes of this character for CRAFTSMAN subscri
 Surveyor takes measurements from building plans Stock Photohttps://www.alamy.com/image-license-details/?v=1https://www.alamy.com/stock-photo-surveyor-takes-measurements-from-building-plans-49155283.html
Surveyor takes measurements from building plans Stock Photohttps://www.alamy.com/image-license-details/?v=1https://www.alamy.com/stock-photo-surveyor-takes-measurements-from-building-plans-49155283.htmlRMCRY61R–Surveyor takes measurements from building plans
 Main Towers. Details of Tower top from The Golden Gate Bridge; report of the Chief Engineer to the Board of Directors of the Golden Gate Bridge and Highway District, California, September, 1937 Stock Photohttps://www.alamy.com/image-license-details/?v=1https://www.alamy.com/main-towers-details-of-tower-top-from-the-golden-gate-bridge-report-of-the-chief-engineer-to-the-board-of-directors-of-the-golden-gate-bridge-and-highway-district-california-september-1937-image464232983.html
Main Towers. Details of Tower top from The Golden Gate Bridge; report of the Chief Engineer to the Board of Directors of the Golden Gate Bridge and Highway District, California, September, 1937 Stock Photohttps://www.alamy.com/image-license-details/?v=1https://www.alamy.com/main-towers-details-of-tower-top-from-the-golden-gate-bridge-report-of-the-chief-engineer-to-the-board-of-directors-of-the-golden-gate-bridge-and-highway-district-california-september-1937-image464232983.htmlRF2HY7HWB–Main Towers. Details of Tower top from The Golden Gate Bridge; report of the Chief Engineer to the Board of Directors of the Golden Gate Bridge and Highway District, California, September, 1937
 Inspired by A view of Owhyhee, one of the Sandwich Islands, John Cleveley Junior, artist, 1787-88, aquatint, John Cleveley Junior bore the same name as his father, who also had artistic skills. John received lessons from Paul Sandby, Chief Drawing Master at Woolwich, and came to specialise in, Reimagined by Artotop. Classic art reinvented with a modern twist. Design of warm cheerful glowing of brightness and light ray radiance. Photography inspired by surrealism and futurism, embracing dynamic energy of modern technology, movement, speed and revolutionize culture Stock Photohttps://www.alamy.com/image-license-details/?v=1https://www.alamy.com/inspired-by-a-view-of-owhyhee-one-of-the-sandwich-islands-john-cleveley-junior-artist-1787-88-aquatint-john-cleveley-junior-bore-the-same-name-as-his-father-who-also-had-artistic-skills-john-received-lessons-from-paul-sandby-chief-drawing-master-at-woolwich-and-came-to-specialise-in-reimagined-by-artotop-classic-art-reinvented-with-a-modern-twist-design-of-warm-cheerful-glowing-of-brightness-and-light-ray-radiance-photography-inspired-by-surrealism-and-futurism-embracing-dynamic-energy-of-modern-technology-movement-speed-and-revolutionize-culture-image459293719.html
Inspired by A view of Owhyhee, one of the Sandwich Islands, John Cleveley Junior, artist, 1787-88, aquatint, John Cleveley Junior bore the same name as his father, who also had artistic skills. John received lessons from Paul Sandby, Chief Drawing Master at Woolwich, and came to specialise in, Reimagined by Artotop. Classic art reinvented with a modern twist. Design of warm cheerful glowing of brightness and light ray radiance. Photography inspired by surrealism and futurism, embracing dynamic energy of modern technology, movement, speed and revolutionize culture Stock Photohttps://www.alamy.com/image-license-details/?v=1https://www.alamy.com/inspired-by-a-view-of-owhyhee-one-of-the-sandwich-islands-john-cleveley-junior-artist-1787-88-aquatint-john-cleveley-junior-bore-the-same-name-as-his-father-who-also-had-artistic-skills-john-received-lessons-from-paul-sandby-chief-drawing-master-at-woolwich-and-came-to-specialise-in-reimagined-by-artotop-classic-art-reinvented-with-a-modern-twist-design-of-warm-cheerful-glowing-of-brightness-and-light-ray-radiance-photography-inspired-by-surrealism-and-futurism-embracing-dynamic-energy-of-modern-technology-movement-speed-and-revolutionize-culture-image459293719.htmlRF2HK6HR3–Inspired by A view of Owhyhee, one of the Sandwich Islands, John Cleveley Junior, artist, 1787-88, aquatint, John Cleveley Junior bore the same name as his father, who also had artistic skills. John received lessons from Paul Sandby, Chief Drawing Master at Woolwich, and came to specialise in, Reimagined by Artotop. Classic art reinvented with a modern twist. Design of warm cheerful glowing of brightness and light ray radiance. Photography inspired by surrealism and futurism, embracing dynamic energy of modern technology, movement, speed and revolutionize culture
 Page 41 from a sketchbook with 164 pages., Floor plans of two floors, draughtsman: Willem Springer jr., c. 1864, pen, brush, Willem Springer jr., c. 1864 Stock Photohttps://www.alamy.com/image-license-details/?v=1https://www.alamy.com/page-41-from-a-sketchbook-with-164-pages-floor-plans-of-two-floors-draughtsman-willem-springer-jr-c-1864-pen-brush-willem-springer-jr-c-1864-image454351945.html
Page 41 from a sketchbook with 164 pages., Floor plans of two floors, draughtsman: Willem Springer jr., c. 1864, pen, brush, Willem Springer jr., c. 1864 Stock Photohttps://www.alamy.com/image-license-details/?v=1https://www.alamy.com/page-41-from-a-sketchbook-with-164-pages-floor-plans-of-two-floors-draughtsman-willem-springer-jr-c-1864-pen-brush-willem-springer-jr-c-1864-image454351945.htmlRM2HB5EF5–Page 41 from a sketchbook with 164 pages., Floor plans of two floors, draughtsman: Willem Springer jr., c. 1864, pen, brush, Willem Springer jr., c. 1864
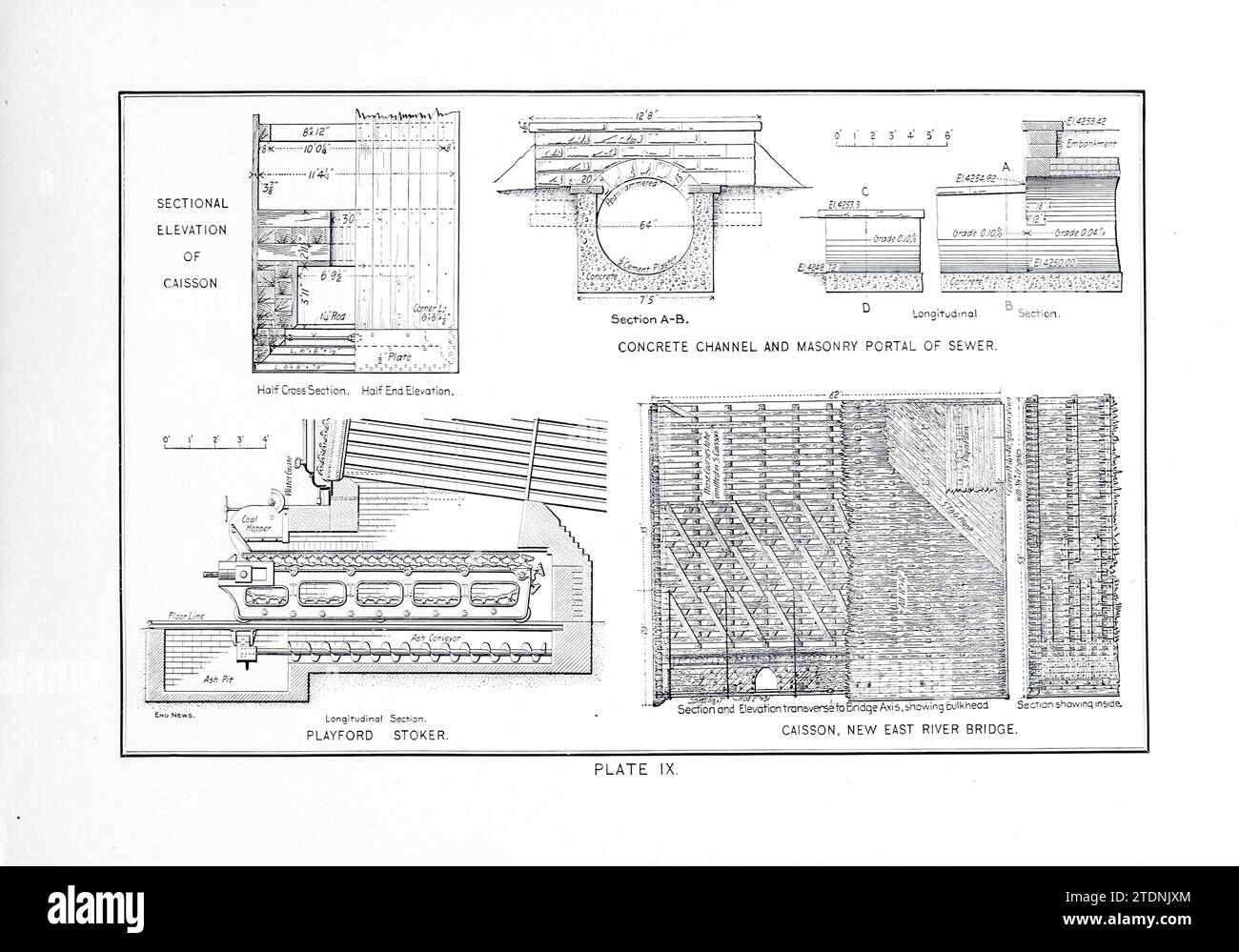 Character and Finish Concrete and Masonry The technic of mechanical drafting a practical guide to neat, correct, and legible drawing by Charles William Reinhardt, Published in 1904 by The Engineering News Pub. Co. New York Stock Photohttps://www.alamy.com/image-license-details/?v=1https://www.alamy.com/character-and-finish-concrete-and-masonry-the-technic-of-mechanical-drafting-a-practical-guide-to-neat-correct-and-legible-drawing-by-charles-william-reinhardt-published-in-1904-by-the-engineering-news-pub-co-new-york-image576408524.html
Character and Finish Concrete and Masonry The technic of mechanical drafting a practical guide to neat, correct, and legible drawing by Charles William Reinhardt, Published in 1904 by The Engineering News Pub. Co. New York Stock Photohttps://www.alamy.com/image-license-details/?v=1https://www.alamy.com/character-and-finish-concrete-and-masonry-the-technic-of-mechanical-drafting-a-practical-guide-to-neat-correct-and-legible-drawing-by-charles-william-reinhardt-published-in-1904-by-the-engineering-news-pub-co-new-york-image576408524.htmlRF2TDNJXM–Character and Finish Concrete and Masonry The technic of mechanical drafting a practical guide to neat, correct, and legible drawing by Charles William Reinhardt, Published in 1904 by The Engineering News Pub. Co. New York
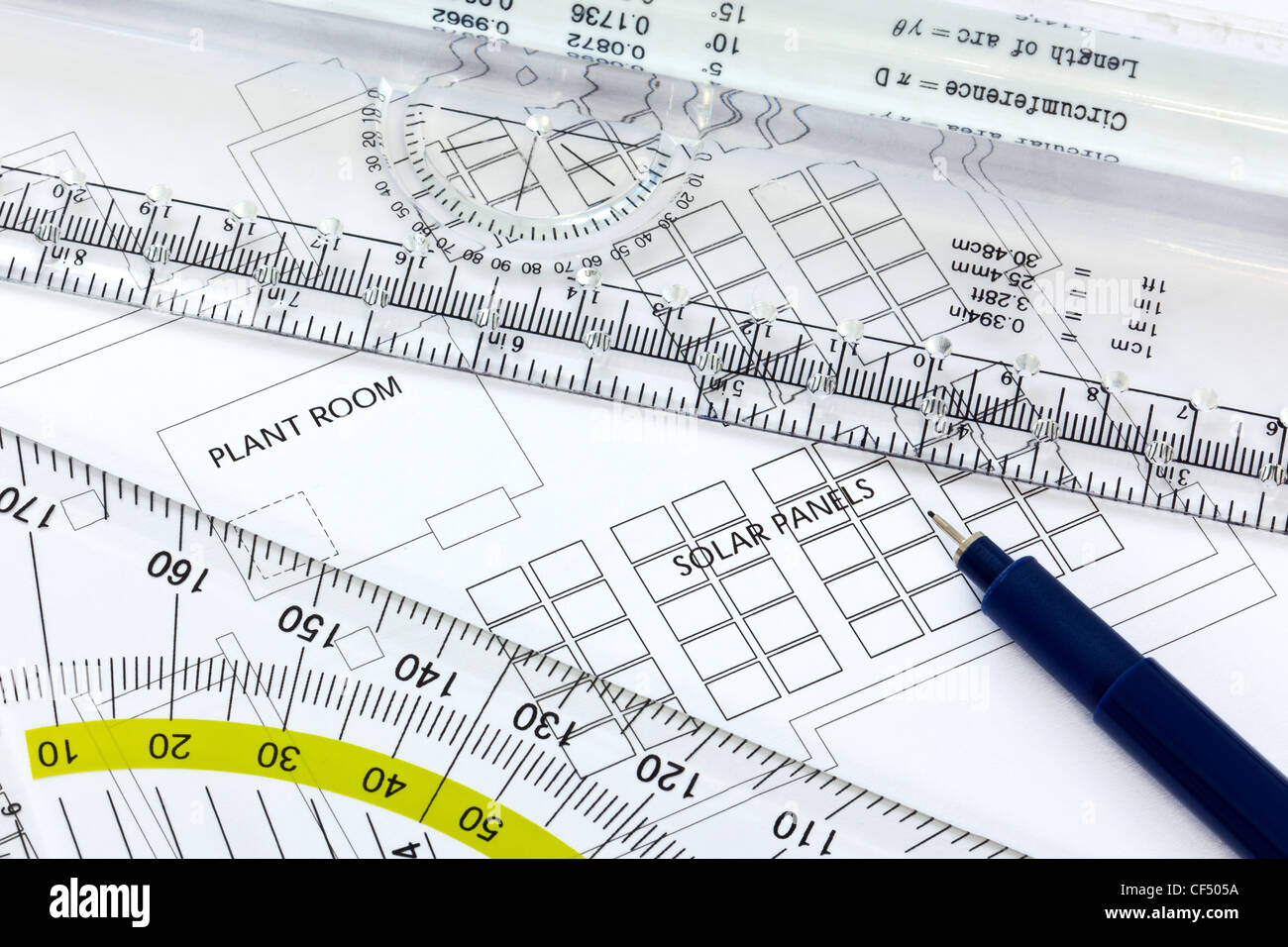 Still life photo of a drawing for some rooftop solar panels with pen and ruler Stock Photohttps://www.alamy.com/image-license-details/?v=1https://www.alamy.com/stock-photo-still-life-photo-of-a-drawing-for-some-rooftop-solar-panels-with-pen-43750486.html
Still life photo of a drawing for some rooftop solar panels with pen and ruler Stock Photohttps://www.alamy.com/image-license-details/?v=1https://www.alamy.com/stock-photo-still-life-photo-of-a-drawing-for-some-rooftop-solar-panels-with-pen-43750486.htmlRFCF505A–Still life photo of a drawing for some rooftop solar panels with pen and ruler
 House plan Stock Photohttps://www.alamy.com/image-license-details/?v=1https://www.alamy.com/house-plan-image68535227.html
House plan Stock Photohttps://www.alamy.com/image-license-details/?v=1https://www.alamy.com/house-plan-image68535227.htmlRFDYE1AK–House plan
 Young woman architect working with blueprints and technical design project at work table and computer in office. Designer using architectural plans of Stock Photohttps://www.alamy.com/image-license-details/?v=1https://www.alamy.com/young-woman-architect-working-with-blueprints-and-technical-design-project-at-work-table-and-computer-in-office-designer-using-architectural-plans-of-image431681787.html
Young woman architect working with blueprints and technical design project at work table and computer in office. Designer using architectural plans of Stock Photohttps://www.alamy.com/image-license-details/?v=1https://www.alamy.com/young-woman-architect-working-with-blueprints-and-technical-design-project-at-work-table-and-computer-in-office-designer-using-architectural-plans-of-image431681787.htmlRF2G28PEK–Young woman architect working with blueprints and technical design project at work table and computer in office. Designer using architectural plans of
 An architect talking on the phone Stock Photohttps://www.alamy.com/image-license-details/?v=1https://www.alamy.com/stock-photo-an-architect-talking-on-the-phone-56166054.html
An architect talking on the phone Stock Photohttps://www.alamy.com/image-license-details/?v=1https://www.alamy.com/stock-photo-an-architect-talking-on-the-phone-56166054.htmlRFD7AGAE–An architect talking on the phone
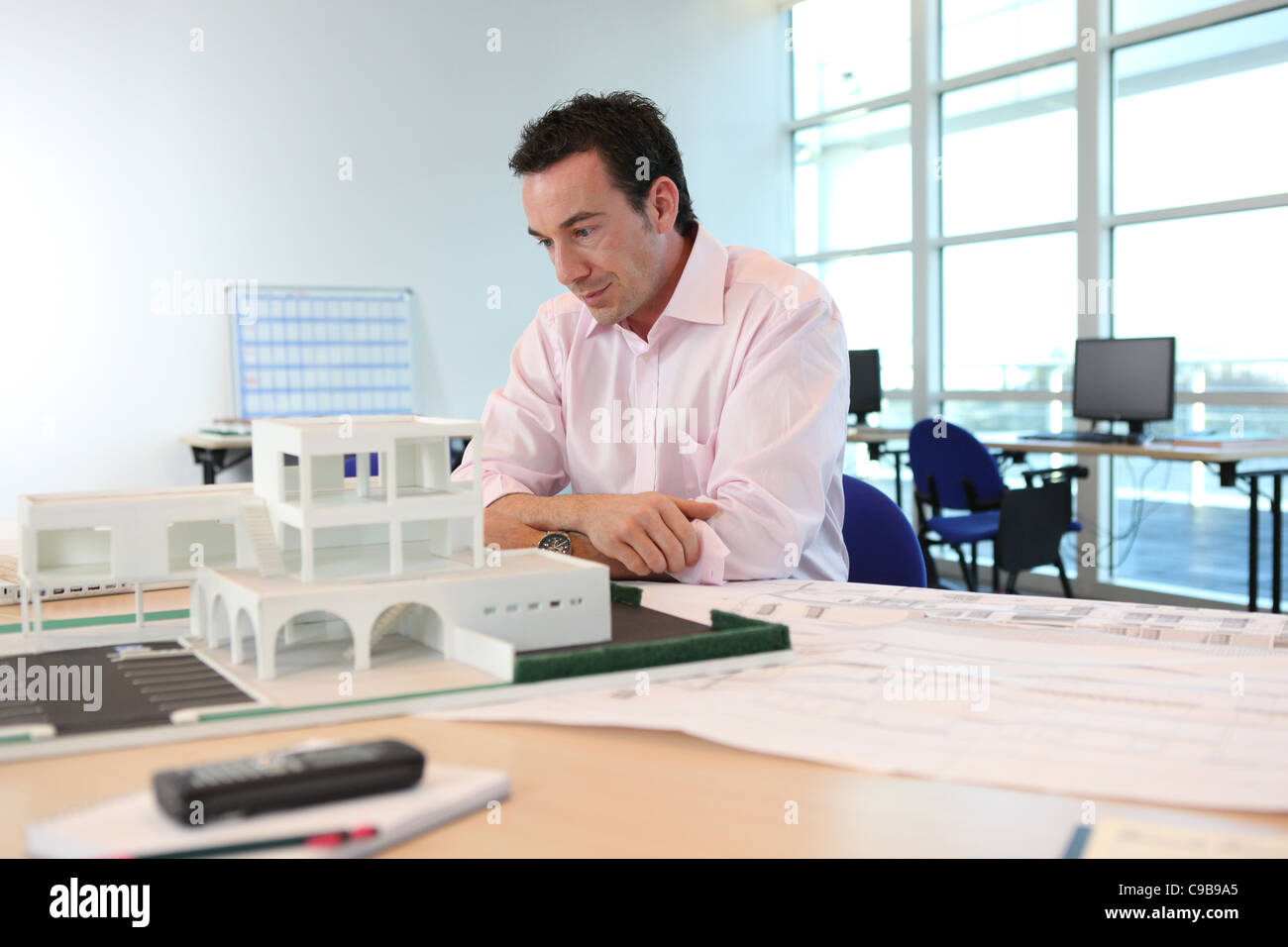 Architect with a model of a building Stock Photohttps://www.alamy.com/image-license-details/?v=1https://www.alamy.com/stock-photo-architect-with-a-model-of-a-building-40201453.html
Architect with a model of a building Stock Photohttps://www.alamy.com/image-license-details/?v=1https://www.alamy.com/stock-photo-architect-with-a-model-of-a-building-40201453.htmlRFC9B9A5–Architect with a model of a building
 profile, office, hand, hands, board, tools, model, design, project, concept, Stock Photohttps://www.alamy.com/image-license-details/?v=1https://www.alamy.com/stock-photo-profile-office-hand-hands-board-tools-model-design-project-concept-142828785.html
profile, office, hand, hands, board, tools, model, design, project, concept, Stock Photohttps://www.alamy.com/image-license-details/?v=1https://www.alamy.com/stock-photo-profile-office-hand-hands-board-tools-model-design-project-concept-142828785.htmlRFJ8ABG1–profile, office, hand, hands, board, tools, model, design, project, concept,
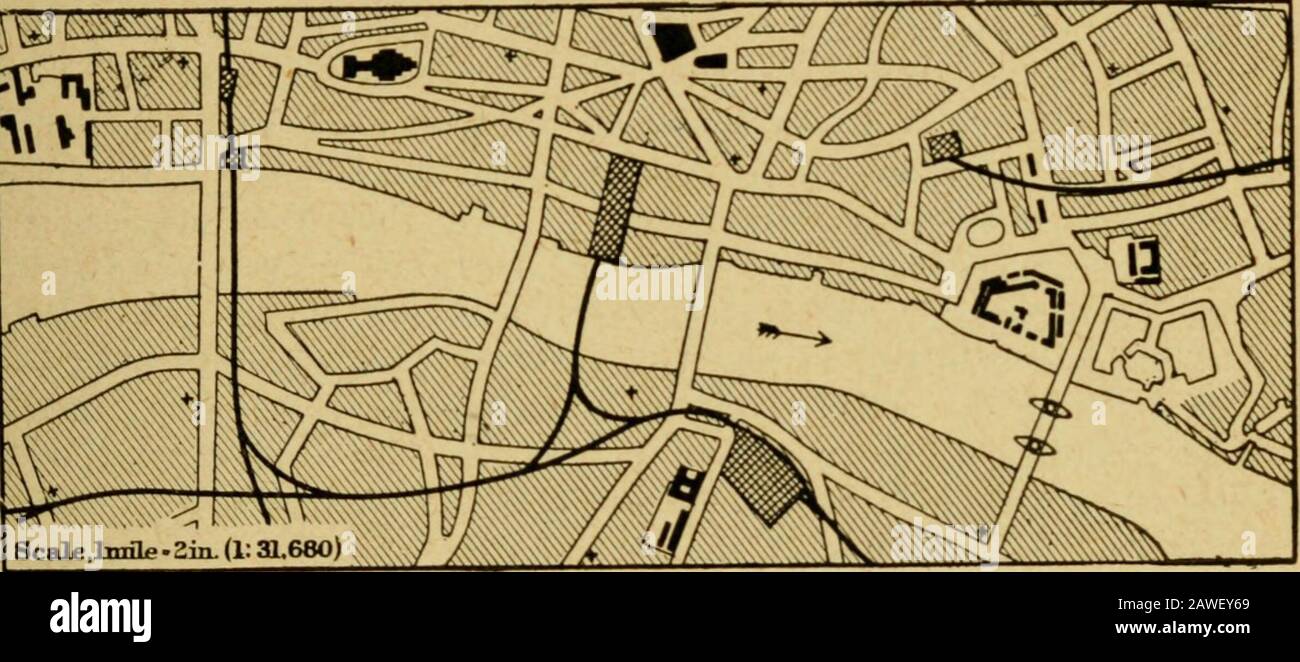 The international geography . , ana (when alti-tudes or sections are required) a level. Maps and Map Reading ^9 Topographical Maps.—Topographical Maps must be on a scalesufficiently large to enable the draughtsman to show plans of towns andvillages, roads, and other features, without excessive exaggeration. Nomap on a smaller scale than i : 200,000 will enable this to be done. Thedetails for such a map may be taken from available parish maps on alarger scale, from plane-table surveys, and even from rougher compasssurveys. In combining these materials, in the case of a country of con-siderable Stock Photohttps://www.alamy.com/image-license-details/?v=1https://www.alamy.com/the-international-geography-ana-when-alti-tudes-or-sections-are-required-a-level-maps-and-map-reading-9-topographical-mapstopographical-maps-must-be-on-a-scalesufficiently-large-to-enable-the-draughtsman-to-show-plans-of-towns-andvillages-roads-and-other-features-without-excessive-exaggeration-nomap-on-a-smaller-scale-than-i-200000-will-enable-this-to-be-done-thedetails-for-such-a-map-may-be-taken-from-available-parish-maps-on-alarger-scale-from-plane-table-surveys-and-even-from-rougher-compasssurveys-in-combining-these-materials-in-the-case-of-a-country-of-con-siderable-image342692065.html
The international geography . , ana (when alti-tudes or sections are required) a level. Maps and Map Reading ^9 Topographical Maps.—Topographical Maps must be on a scalesufficiently large to enable the draughtsman to show plans of towns andvillages, roads, and other features, without excessive exaggeration. Nomap on a smaller scale than i : 200,000 will enable this to be done. Thedetails for such a map may be taken from available parish maps on alarger scale, from plane-table surveys, and even from rougher compasssurveys. In combining these materials, in the case of a country of con-siderable Stock Photohttps://www.alamy.com/image-license-details/?v=1https://www.alamy.com/the-international-geography-ana-when-alti-tudes-or-sections-are-required-a-level-maps-and-map-reading-9-topographical-mapstopographical-maps-must-be-on-a-scalesufficiently-large-to-enable-the-draughtsman-to-show-plans-of-towns-andvillages-roads-and-other-features-without-excessive-exaggeration-nomap-on-a-smaller-scale-than-i-200000-will-enable-this-to-be-done-thedetails-for-such-a-map-may-be-taken-from-available-parish-maps-on-alarger-scale-from-plane-table-surveys-and-even-from-rougher-compasssurveys-in-combining-these-materials-in-the-case-of-a-country-of-con-siderable-image342692065.htmlRM2AWEY69–The international geography . , ana (when alti-tudes or sections are required) a level. Maps and Map Reading ^9 Topographical Maps.—Topographical Maps must be on a scalesufficiently large to enable the draughtsman to show plans of towns andvillages, roads, and other features, without excessive exaggeration. Nomap on a smaller scale than i : 200,000 will enable this to be done. Thedetails for such a map may be taken from available parish maps on alarger scale, from plane-table surveys, and even from rougher compasssurveys. In combining these materials, in the case of a country of con-siderable
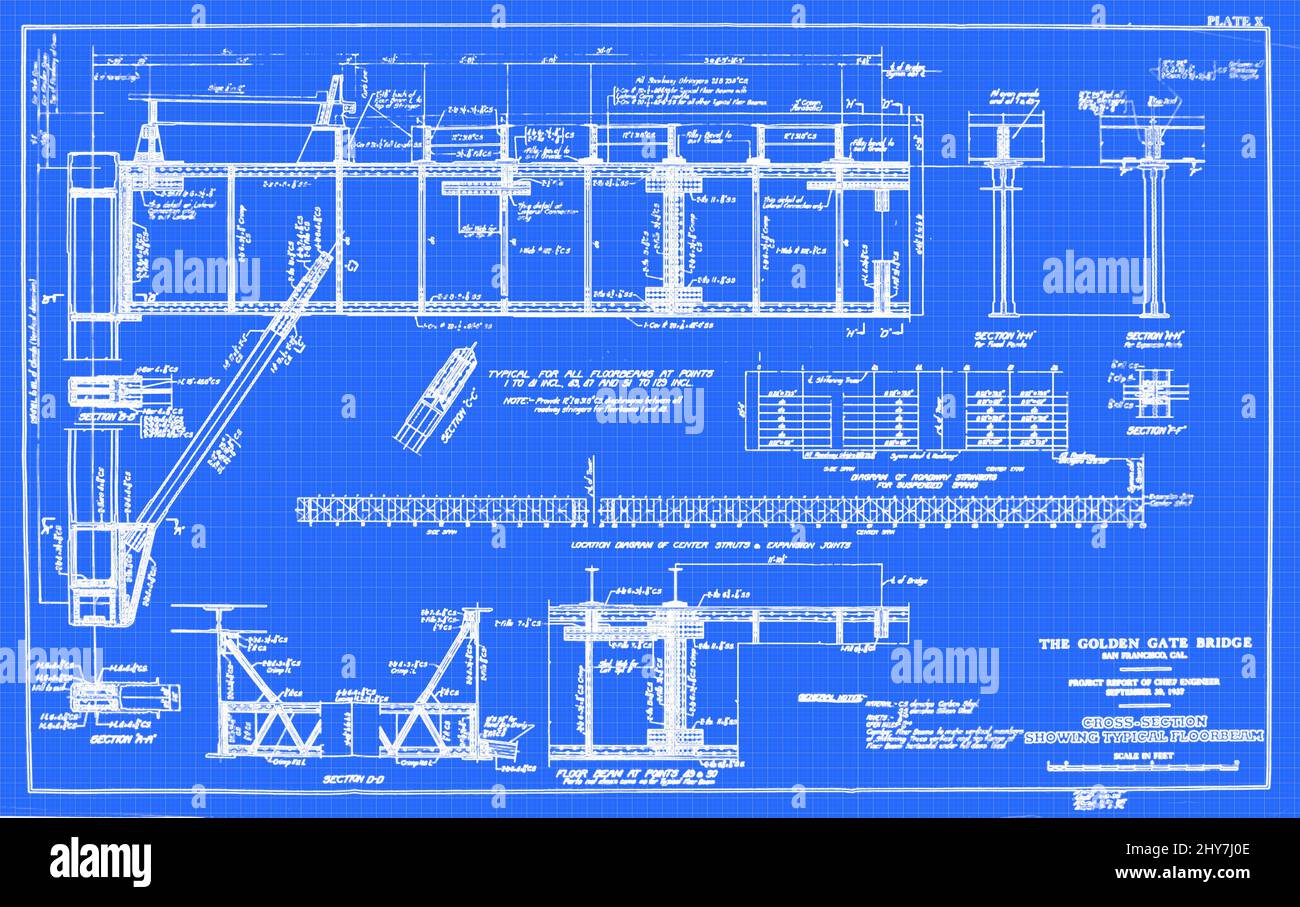 Cross section showing typical floorbeam from The Golden Gate Bridge; report of the Chief Engineer to the Board of Directors of the Golden Gate Bridge and Highway District, California, September, 1937 Stock Photohttps://www.alamy.com/image-license-details/?v=1https://www.alamy.com/cross-section-showing-typical-floorbeam-from-the-golden-gate-bridge-report-of-the-chief-engineer-to-the-board-of-directors-of-the-golden-gate-bridge-and-highway-district-california-september-1937-image464233070.html
Cross section showing typical floorbeam from The Golden Gate Bridge; report of the Chief Engineer to the Board of Directors of the Golden Gate Bridge and Highway District, California, September, 1937 Stock Photohttps://www.alamy.com/image-license-details/?v=1https://www.alamy.com/cross-section-showing-typical-floorbeam-from-the-golden-gate-bridge-report-of-the-chief-engineer-to-the-board-of-directors-of-the-golden-gate-bridge-and-highway-district-california-september-1937-image464233070.htmlRF2HY7J0E–Cross section showing typical floorbeam from The Golden Gate Bridge; report of the Chief Engineer to the Board of Directors of the Golden Gate Bridge and Highway District, California, September, 1937
 Page 53 from a sketchbook with 164 pages, Floor plans of two floors, draughtsman: Willem Springer jr., c. 1864, pen, brush, Willem Springer jr., c. 1864 Stock Photohttps://www.alamy.com/image-license-details/?v=1https://www.alamy.com/page-53-from-a-sketchbook-with-164-pages-floor-plans-of-two-floors-draughtsman-willem-springer-jr-c-1864-pen-brush-willem-springer-jr-c-1864-image454351934.html
Page 53 from a sketchbook with 164 pages, Floor plans of two floors, draughtsman: Willem Springer jr., c. 1864, pen, brush, Willem Springer jr., c. 1864 Stock Photohttps://www.alamy.com/image-license-details/?v=1https://www.alamy.com/page-53-from-a-sketchbook-with-164-pages-floor-plans-of-two-floors-draughtsman-willem-springer-jr-c-1864-pen-brush-willem-springer-jr-c-1864-image454351934.htmlRM2HB5EEP–Page 53 from a sketchbook with 164 pages, Floor plans of two floors, draughtsman: Willem Springer jr., c. 1864, pen, brush, Willem Springer jr., c. 1864
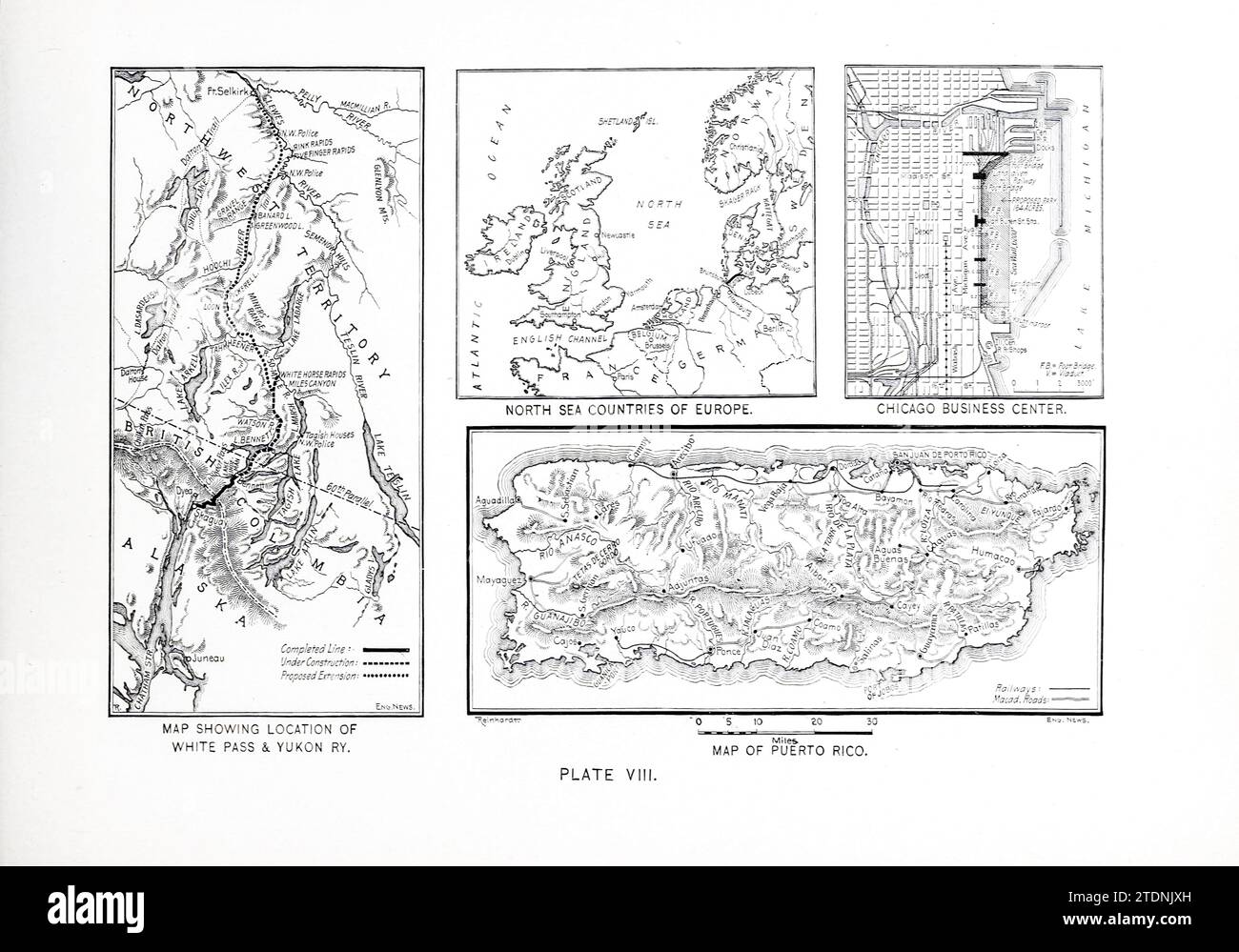 Topographical Drawing The technic of mechanical drafting a practical guide to neat, correct, and legible drawing by Charles William Reinhardt, Published in 1904 by The Engineering News Pub. Co. New York Stock Photohttps://www.alamy.com/image-license-details/?v=1https://www.alamy.com/topographical-drawing-the-technic-of-mechanical-drafting-a-practical-guide-to-neat-correct-and-legible-drawing-by-charles-william-reinhardt-published-in-1904-by-the-engineering-news-pub-co-new-york-image576408521.html
Topographical Drawing The technic of mechanical drafting a practical guide to neat, correct, and legible drawing by Charles William Reinhardt, Published in 1904 by The Engineering News Pub. Co. New York Stock Photohttps://www.alamy.com/image-license-details/?v=1https://www.alamy.com/topographical-drawing-the-technic-of-mechanical-drafting-a-practical-guide-to-neat-correct-and-legible-drawing-by-charles-william-reinhardt-published-in-1904-by-the-engineering-news-pub-co-new-york-image576408521.htmlRF2TDNJXH–Topographical Drawing The technic of mechanical drafting a practical guide to neat, correct, and legible drawing by Charles William Reinhardt, Published in 1904 by The Engineering News Pub. Co. New York
 Young woman architect working with blueprints and technical design project at work table and computer in office. Designer using architectural plans of Stock Photohttps://www.alamy.com/image-license-details/?v=1https://www.alamy.com/young-woman-architect-working-with-blueprints-and-technical-design-project-at-work-table-and-computer-in-office-designer-using-architectural-plans-of-image431681662.html
Young woman architect working with blueprints and technical design project at work table and computer in office. Designer using architectural plans of Stock Photohttps://www.alamy.com/image-license-details/?v=1https://www.alamy.com/young-woman-architect-working-with-blueprints-and-technical-design-project-at-work-table-and-computer-in-office-designer-using-architectural-plans-of-image431681662.htmlRF2G28PA6–Young woman architect working with blueprints and technical design project at work table and computer in office. Designer using architectural plans of
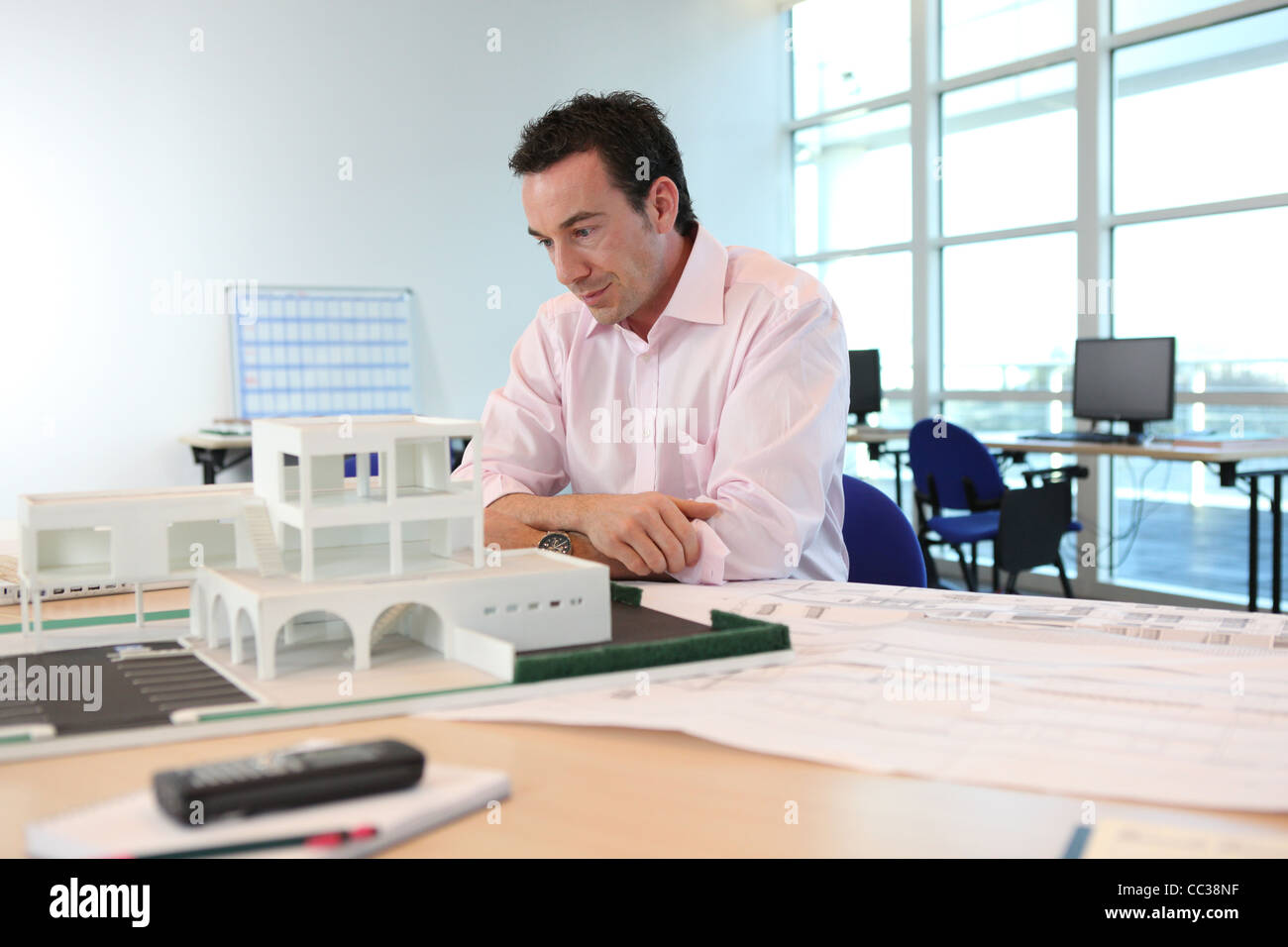 Architect with a model of a building Stock Photohttps://www.alamy.com/image-license-details/?v=1https://www.alamy.com/stock-photo-architect-with-a-model-of-a-building-41869339.html
Architect with a model of a building Stock Photohttps://www.alamy.com/image-license-details/?v=1https://www.alamy.com/stock-photo-architect-with-a-model-of-a-building-41869339.htmlRFCC38NF–Architect with a model of a building
 conversation, telephone, phone, talk, speaking, speaks, spoken, speak, talking, Stock Photohttps://www.alamy.com/image-license-details/?v=1https://www.alamy.com/stock-photo-conversation-telephone-phone-talk-speaking-speaks-spoken-speak-talking-143045990.html
conversation, telephone, phone, talk, speaking, speaks, spoken, speak, talking, Stock Photohttps://www.alamy.com/image-license-details/?v=1https://www.alamy.com/stock-photo-conversation-telephone-phone-talk-speaking-speaks-spoken-speak-talking-143045990.htmlRFJ8M8HA–conversation, telephone, phone, talk, speaking, speaks, spoken, speak, talking,
 . American homes and gardens. Write forTheseSamplesand Particulars— Address our Chicago Ofricel The Gilbert & Bennett Mfg. Co, (Est. 1818) CHICAGO GEORGETOWN, CONN. NEW YORK CITY KANSAS CITY, MO.. or Beautiful Homes SEE THESE TWO NEW PLAN BOOKS. The DRAUGHTSMAN PLAN-KRAFT For one story homes. 0 For two story homes.1913 editions, contain exteriors and interiors of ad-vanced designs of homes featuring the new modifi-ed Swiss Chalet and Japanese Architecture.PRICE 2Sc EACH POSTPAIDDE LUXE BUILDING CO.523-D Union League Building. Los Angeles, Cal. CRAFTSMAN HOUSE PLANS Stock Photohttps://www.alamy.com/image-license-details/?v=1https://www.alamy.com/american-homes-and-gardens-write-forthesesamplesand-particulars-address-our-chicago-ofricel-the-gilbert-bennett-mfg-co-est-1818-chicago-georgetown-conn-new-york-city-kansas-city-mo-or-beautiful-homes-see-these-two-new-plan-books-the-draughtsman-plan-kraft-for-one-story-homes-0-for-two-story-homes1913-editions-contain-exteriors-and-interiors-of-ad-vanced-designs-of-homes-featuring-the-new-modifi-ed-swiss-chalet-and-japanese-architectureprice-2sc-each-postpaidde-luxe-building-co523-d-union-league-building-los-angeles-cal-craftsman-house-plans-image336892943.html
. American homes and gardens. Write forTheseSamplesand Particulars— Address our Chicago Ofricel The Gilbert & Bennett Mfg. Co, (Est. 1818) CHICAGO GEORGETOWN, CONN. NEW YORK CITY KANSAS CITY, MO.. or Beautiful Homes SEE THESE TWO NEW PLAN BOOKS. The DRAUGHTSMAN PLAN-KRAFT For one story homes. 0 For two story homes.1913 editions, contain exteriors and interiors of ad-vanced designs of homes featuring the new modifi-ed Swiss Chalet and Japanese Architecture.PRICE 2Sc EACH POSTPAIDDE LUXE BUILDING CO.523-D Union League Building. Los Angeles, Cal. CRAFTSMAN HOUSE PLANS Stock Photohttps://www.alamy.com/image-license-details/?v=1https://www.alamy.com/american-homes-and-gardens-write-forthesesamplesand-particulars-address-our-chicago-ofricel-the-gilbert-bennett-mfg-co-est-1818-chicago-georgetown-conn-new-york-city-kansas-city-mo-or-beautiful-homes-see-these-two-new-plan-books-the-draughtsman-plan-kraft-for-one-story-homes-0-for-two-story-homes1913-editions-contain-exteriors-and-interiors-of-ad-vanced-designs-of-homes-featuring-the-new-modifi-ed-swiss-chalet-and-japanese-architectureprice-2sc-each-postpaidde-luxe-building-co523-d-union-league-building-los-angeles-cal-craftsman-house-plans-image336892943.htmlRM2AG2PAR–. American homes and gardens. Write forTheseSamplesand Particulars— Address our Chicago Ofricel The Gilbert & Bennett Mfg. Co, (Est. 1818) CHICAGO GEORGETOWN, CONN. NEW YORK CITY KANSAS CITY, MO.. or Beautiful Homes SEE THESE TWO NEW PLAN BOOKS. The DRAUGHTSMAN PLAN-KRAFT For one story homes. 0 For two story homes.1913 editions, contain exteriors and interiors of ad-vanced designs of homes featuring the new modifi-ed Swiss Chalet and Japanese Architecture.PRICE 2Sc EACH POSTPAIDDE LUXE BUILDING CO.523-D Union League Building. Los Angeles, Cal. CRAFTSMAN HOUSE PLANS
 Cable Tie Down at Pylons assembly and details from The Golden Gate Bridge; report of the Chief Engineer to the Board of Directors of the Golden Gate Bridge and Highway District, California, September, 1937 Stock Photohttps://www.alamy.com/image-license-details/?v=1https://www.alamy.com/cable-tie-down-at-pylons-assembly-and-details-from-the-golden-gate-bridge-report-of-the-chief-engineer-to-the-board-of-directors-of-the-golden-gate-bridge-and-highway-district-california-september-1937-image464232672.html
Cable Tie Down at Pylons assembly and details from The Golden Gate Bridge; report of the Chief Engineer to the Board of Directors of the Golden Gate Bridge and Highway District, California, September, 1937 Stock Photohttps://www.alamy.com/image-license-details/?v=1https://www.alamy.com/cable-tie-down-at-pylons-assembly-and-details-from-the-golden-gate-bridge-report-of-the-chief-engineer-to-the-board-of-directors-of-the-golden-gate-bridge-and-highway-district-california-september-1937-image464232672.htmlRF2HY7HE8–Cable Tie Down at Pylons assembly and details from The Golden Gate Bridge; report of the Chief Engineer to the Board of Directors of the Golden Gate Bridge and Highway District, California, September, 1937
 Page 17 from a sketchbook with 28 pages, Floor plans and facades of three buildings, draughtsman: Willem Springer jr., 1825 - 1907, pen, Willem Springer jr., 1825 - 1907 Stock Photohttps://www.alamy.com/image-license-details/?v=1https://www.alamy.com/page-17-from-a-sketchbook-with-28-pages-floor-plans-and-facades-of-three-buildings-draughtsman-willem-springer-jr-1825-1907-pen-willem-springer-jr-1825-1907-image454331083.html
Page 17 from a sketchbook with 28 pages, Floor plans and facades of three buildings, draughtsman: Willem Springer jr., 1825 - 1907, pen, Willem Springer jr., 1825 - 1907 Stock Photohttps://www.alamy.com/image-license-details/?v=1https://www.alamy.com/page-17-from-a-sketchbook-with-28-pages-floor-plans-and-facades-of-three-buildings-draughtsman-willem-springer-jr-1825-1907-pen-willem-springer-jr-1825-1907-image454331083.htmlRM2HB4FX3–Page 17 from a sketchbook with 28 pages, Floor plans and facades of three buildings, draughtsman: Willem Springer jr., 1825 - 1907, pen, Willem Springer jr., 1825 - 1907
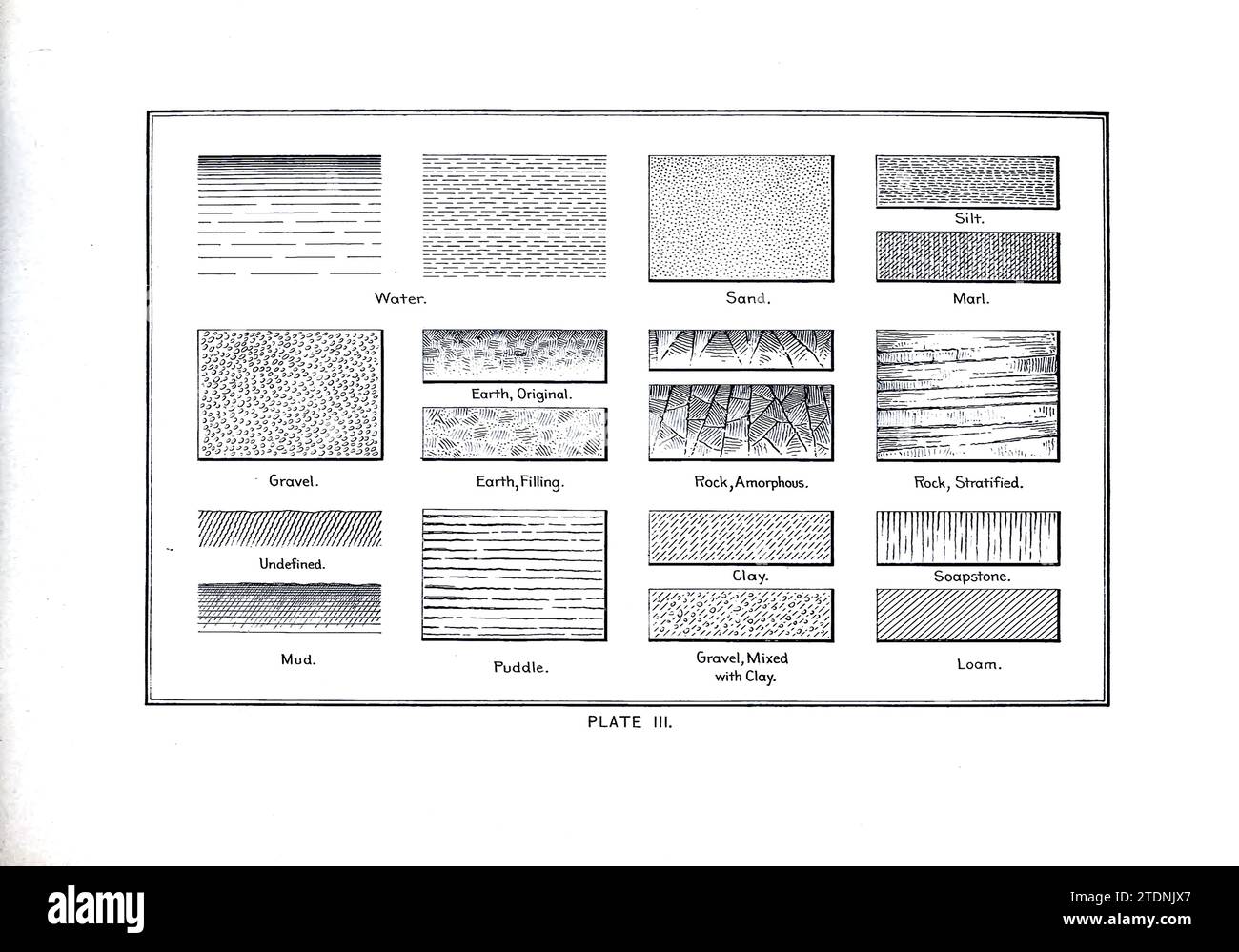 Standards for Section-Lining Water, Sand, Gravel and mud The technic of mechanical drafting a practical guide to neat, correct, and legible drawing by Charles William Reinhardt, Published in 1904 by The Engineering News Pub. Co. New York Stock Photohttps://www.alamy.com/image-license-details/?v=1https://www.alamy.com/standards-for-section-lining-water-sand-gravel-and-mud-the-technic-of-mechanical-drafting-a-practical-guide-to-neat-correct-and-legible-drawing-by-charles-william-reinhardt-published-in-1904-by-the-engineering-news-pub-co-new-york-image576408511.html
Standards for Section-Lining Water, Sand, Gravel and mud The technic of mechanical drafting a practical guide to neat, correct, and legible drawing by Charles William Reinhardt, Published in 1904 by The Engineering News Pub. Co. New York Stock Photohttps://www.alamy.com/image-license-details/?v=1https://www.alamy.com/standards-for-section-lining-water-sand-gravel-and-mud-the-technic-of-mechanical-drafting-a-practical-guide-to-neat-correct-and-legible-drawing-by-charles-william-reinhardt-published-in-1904-by-the-engineering-news-pub-co-new-york-image576408511.htmlRF2TDNJX7–Standards for Section-Lining Water, Sand, Gravel and mud The technic of mechanical drafting a practical guide to neat, correct, and legible drawing by Charles William Reinhardt, Published in 1904 by The Engineering News Pub. Co. New York
 Young woman architect working with blueprints and technical design project at work table and computer in office. Designer using architectural plans of Stock Photohttps://www.alamy.com/image-license-details/?v=1https://www.alamy.com/young-woman-architect-working-with-blueprints-and-technical-design-project-at-work-table-and-computer-in-office-designer-using-architectural-plans-of-image431681832.html
Young woman architect working with blueprints and technical design project at work table and computer in office. Designer using architectural plans of Stock Photohttps://www.alamy.com/image-license-details/?v=1https://www.alamy.com/young-woman-architect-working-with-blueprints-and-technical-design-project-at-work-table-and-computer-in-office-designer-using-architectural-plans-of-image431681832.htmlRF2G28PG8–Young woman architect working with blueprints and technical design project at work table and computer in office. Designer using architectural plans of
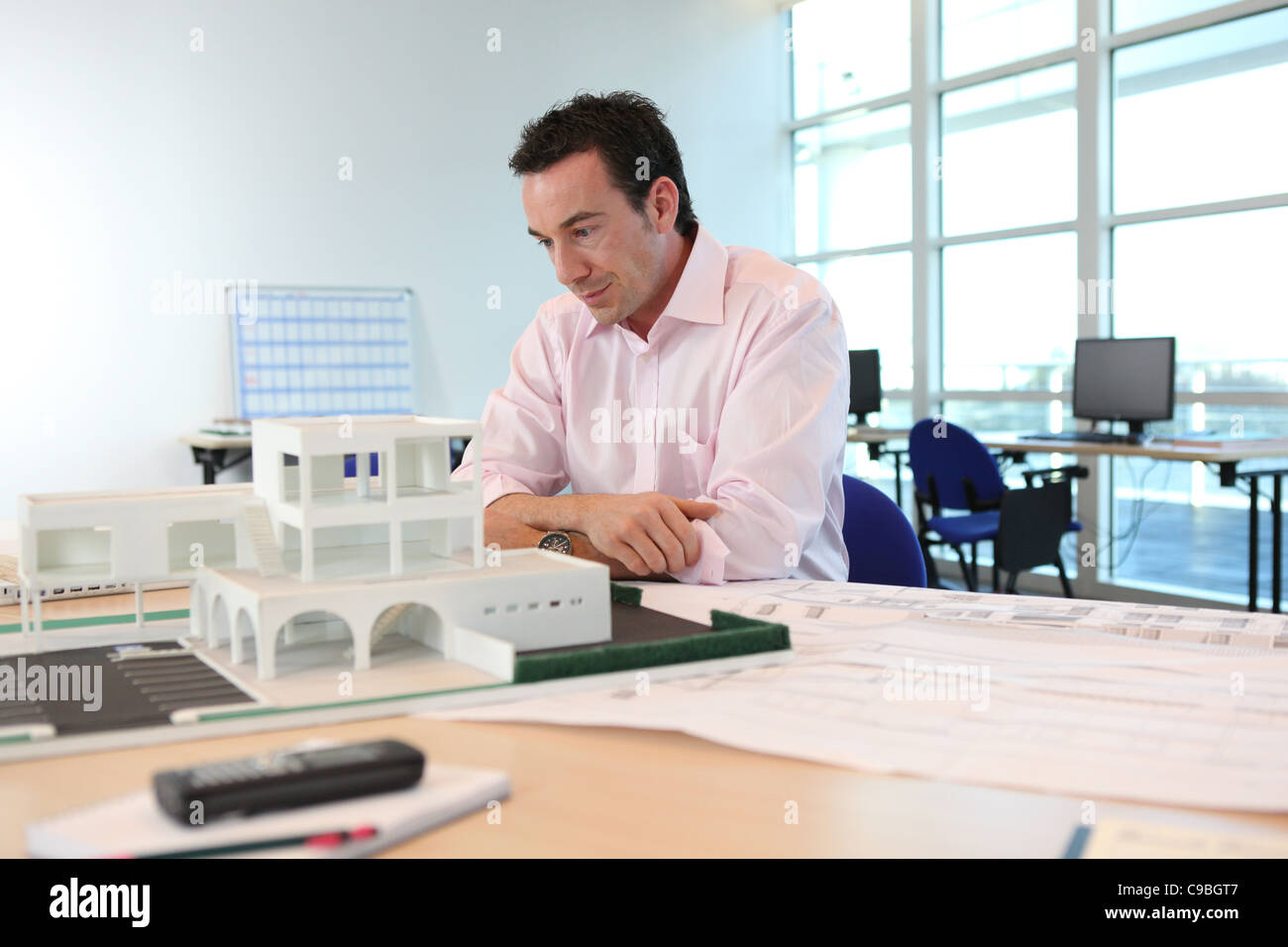 Architect with a model of a building Stock Photohttps://www.alamy.com/image-license-details/?v=1https://www.alamy.com/stock-photo-architect-with-a-model-of-a-building-40207335.html
Architect with a model of a building Stock Photohttps://www.alamy.com/image-license-details/?v=1https://www.alamy.com/stock-photo-architect-with-a-model-of-a-building-40207335.htmlRFC9BGT7–Architect with a model of a building
 Man gluing paper together Stock Photohttps://www.alamy.com/image-license-details/?v=1https://www.alamy.com/stock-photo-man-gluing-paper-together-41383321.html
Man gluing paper together Stock Photohttps://www.alamy.com/image-license-details/?v=1https://www.alamy.com/stock-photo-man-gluing-paper-together-41383321.htmlRFCB94RN–Man gluing paper together
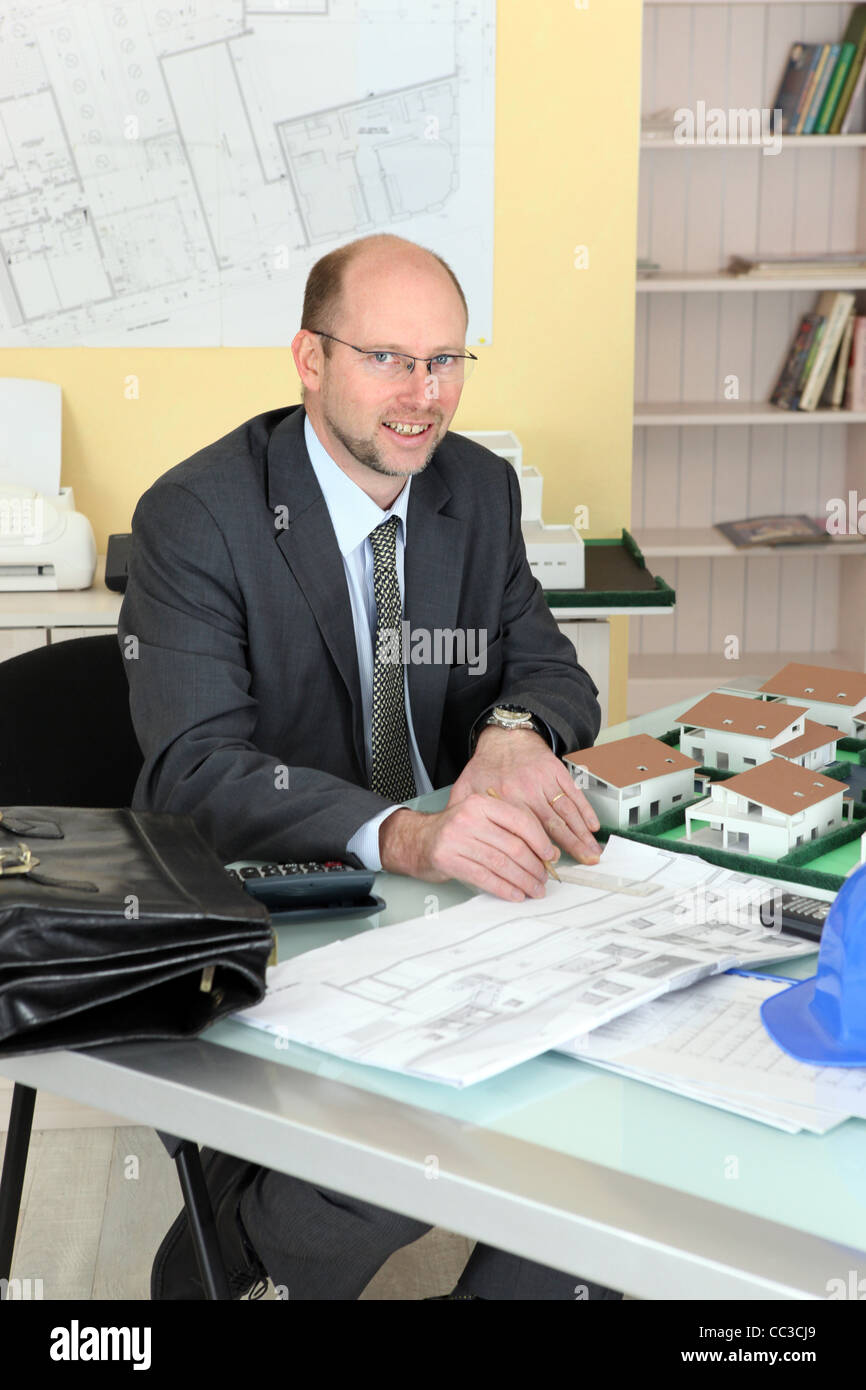 Portrait of an architect in his office Stock Photohttps://www.alamy.com/image-license-details/?v=1https://www.alamy.com/stock-photo-portrait-of-an-architect-in-his-office-41872385.html
Portrait of an architect in his office Stock Photohttps://www.alamy.com/image-license-details/?v=1https://www.alamy.com/stock-photo-portrait-of-an-architect-in-his-office-41872385.htmlRFCC3CJ9–Portrait of an architect in his office
 architectural, blank, european, caucasian, style of construction, architecture, Stock Photohttps://www.alamy.com/image-license-details/?v=1https://www.alamy.com/stock-photo-architectural-blank-european-caucasian-style-of-construction-architecture-131225815.html
architectural, blank, european, caucasian, style of construction, architecture, Stock Photohttps://www.alamy.com/image-license-details/?v=1https://www.alamy.com/stock-photo-architectural-blank-european-caucasian-style-of-construction-architecture-131225815.htmlRFHHDRT7–architectural, blank, european, caucasian, style of construction, architecture,