Elevation detail Cut Out Stock Images
 166. East Elevation; Detail of Capital and Cornice, SE Corner; 166. East Elevation; Detail of Capital and Cornice, SE Corner - White House, 1600 Pennsylvania Avenue, Northwest, Washington, District of Columbia, DC Stock Photohttps://www.alamy.com/image-license-details/?v=1https://www.alamy.com/166-east-elevation-detail-of-capital-and-cornice-se-corner-166-east-elevation-detail-of-capital-and-cornice-se-corner-white-house-1600-pennsylvania-avenue-northwest-washington-district-of-columbia-dc-image263237727.html
166. East Elevation; Detail of Capital and Cornice, SE Corner; 166. East Elevation; Detail of Capital and Cornice, SE Corner - White House, 1600 Pennsylvania Avenue, Northwest, Washington, District of Columbia, DC Stock Photohttps://www.alamy.com/image-license-details/?v=1https://www.alamy.com/166-east-elevation-detail-of-capital-and-cornice-se-corner-166-east-elevation-detail-of-capital-and-cornice-se-corner-white-house-1600-pennsylvania-avenue-northwest-washington-district-of-columbia-dc-image263237727.htmlRMW87EBB–166. East Elevation; Detail of Capital and Cornice, SE Corner; 166. East Elevation; Detail of Capital and Cornice, SE Corner - White House, 1600 Pennsylvania Avenue, Northwest, Washington, District of Columbia, DC
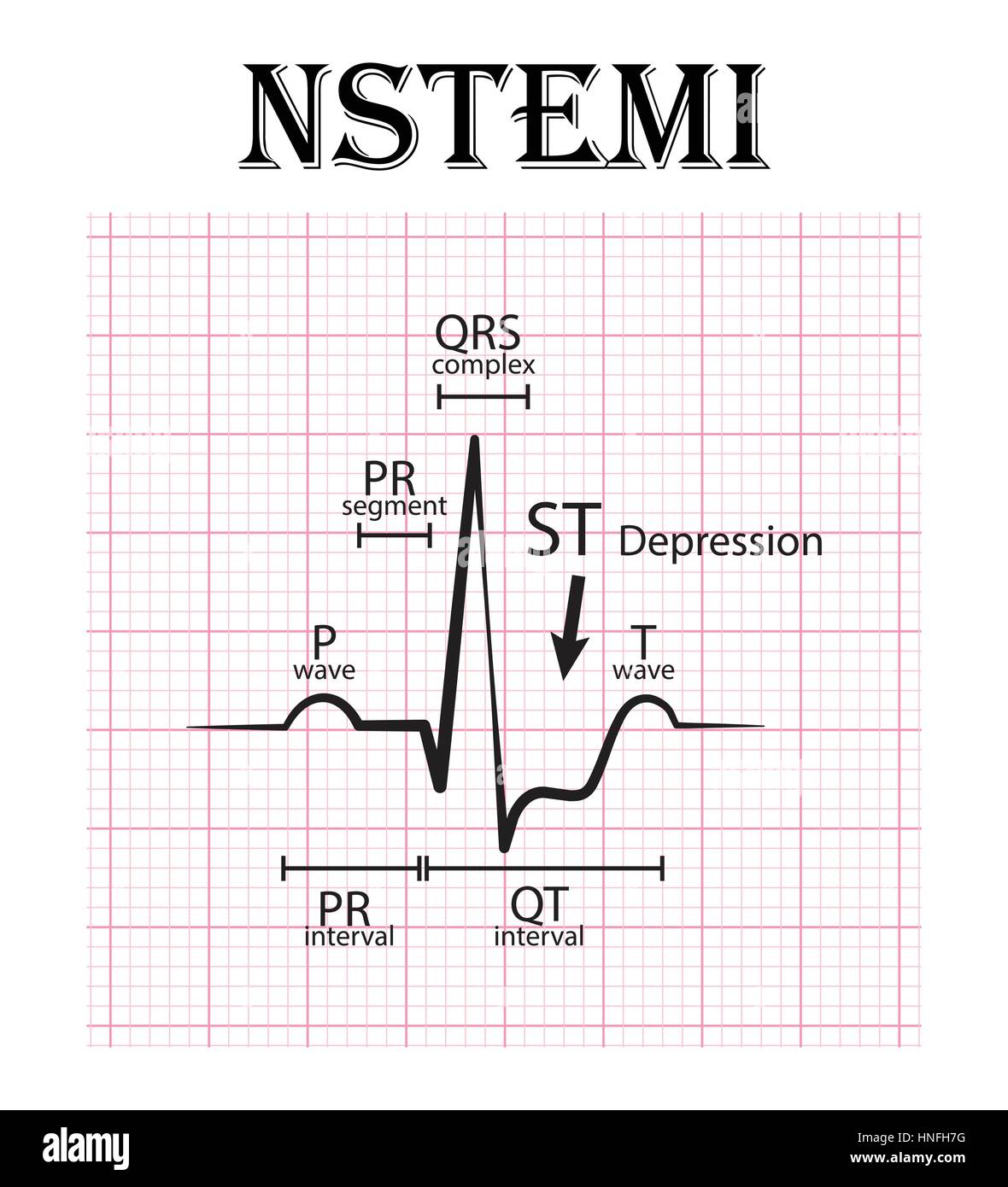 ECG of non ST elevation myocardial infarction (NSTEMI) and detail of ECG ( P wave , PR segment , PR interval , QRS complex , QT interval, ST depress , Stock Vectorhttps://www.alamy.com/image-license-details/?v=1https://www.alamy.com/stock-photo-ecg-of-non-st-elevation-myocardial-infarction-nstemi-and-detail-of-133723172.html
ECG of non ST elevation myocardial infarction (NSTEMI) and detail of ECG ( P wave , PR segment , PR interval , QRS complex , QT interval, ST depress , Stock Vectorhttps://www.alamy.com/image-license-details/?v=1https://www.alamy.com/stock-photo-ecg-of-non-st-elevation-myocardial-infarction-nstemi-and-detail-of-133723172.htmlRFHNFH7G–ECG of non ST elevation myocardial infarction (NSTEMI) and detail of ECG ( P wave , PR segment , PR interval , QRS complex , QT interval, ST depress ,
 tower, detail, big, large, enormous, extreme, powerful, imposing, immense, Stock Photohttps://www.alamy.com/image-license-details/?v=1https://www.alamy.com/stock-photo-tower-detail-big-large-enormous-extreme-powerful-imposing-immense-131598815.html
tower, detail, big, large, enormous, extreme, powerful, imposing, immense, Stock Photohttps://www.alamy.com/image-license-details/?v=1https://www.alamy.com/stock-photo-tower-detail-big-large-enormous-extreme-powerful-imposing-immense-131598815.htmlRFHJ2RHK–tower, detail, big, large, enormous, extreme, powerful, imposing, immense,
 Detail drawing, front elevation, Capitol Theatre, Chicago, Illinois, 1925. Artist: Unknown. Stock Photohttps://www.alamy.com/image-license-details/?v=1https://www.alamy.com/stock-photo-detail-drawing-front-elevation-capitol-theatre-chicago-illinois-1925-135300719.html
Detail drawing, front elevation, Capitol Theatre, Chicago, Illinois, 1925. Artist: Unknown. Stock Photohttps://www.alamy.com/image-license-details/?v=1https://www.alamy.com/stock-photo-detail-drawing-front-elevation-capitol-theatre-chicago-illinois-1925-135300719.htmlRMHT3DCF–Detail drawing, front elevation, Capitol Theatre, Chicago, Illinois, 1925. Artist: Unknown.
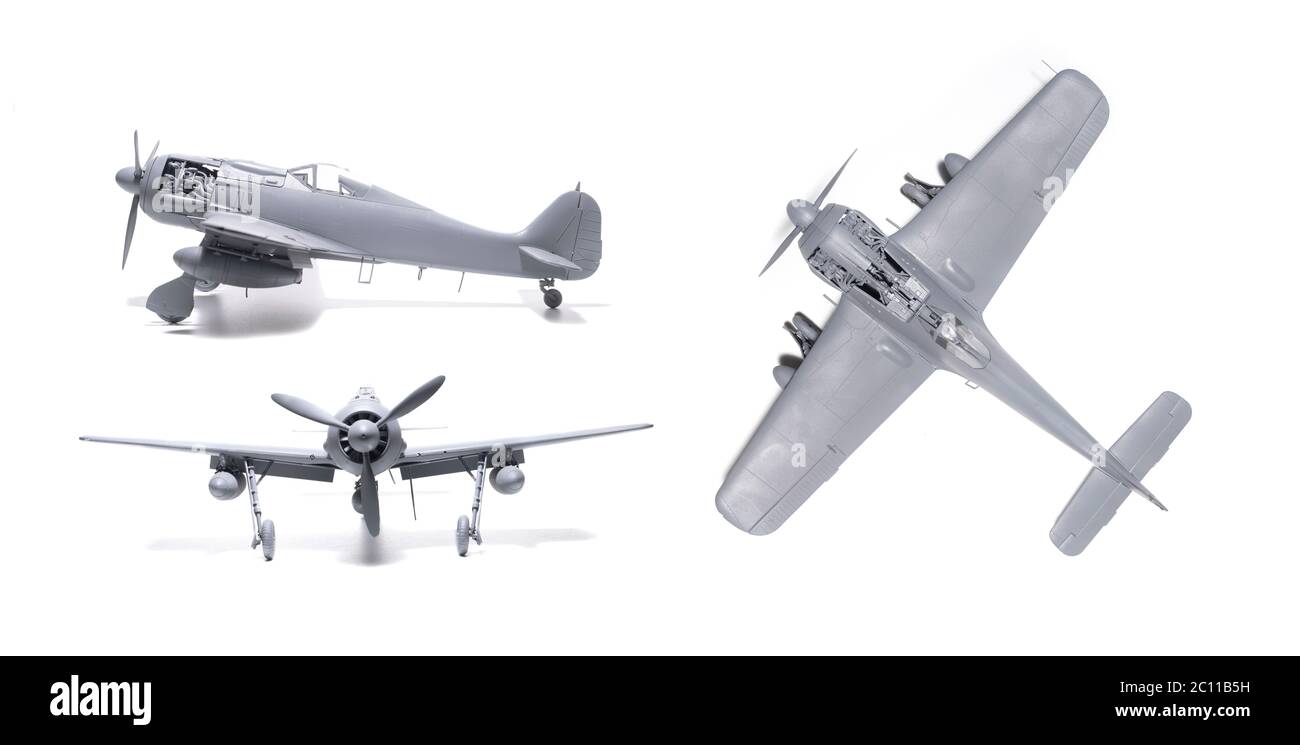 Focke Wulf FW190 F-8, plan, side elevation and frontal view on white background Stock Photohttps://www.alamy.com/image-license-details/?v=1https://www.alamy.com/focke-wulf-fw190-f-8-plan-side-elevation-and-frontal-view-on-white-background-image362063117.html
Focke Wulf FW190 F-8, plan, side elevation and frontal view on white background Stock Photohttps://www.alamy.com/image-license-details/?v=1https://www.alamy.com/focke-wulf-fw190-f-8-plan-side-elevation-and-frontal-view-on-white-background-image362063117.htmlRM2C11B5H–Focke Wulf FW190 F-8, plan, side elevation and frontal view on white background
 Leonardo da Vinci. DESIGN FOR A CENTRAL-PLAN TOMB. ELEVATION. PLAN AND DETAIL OF A BURIAL CHAMBER Stock Photohttps://www.alamy.com/image-license-details/?v=1https://www.alamy.com/leonardo-da-vinci-design-for-a-central-plan-tomb-elevation-plan-and-detail-of-a-burial-chamber-image365362252.html
Leonardo da Vinci. DESIGN FOR A CENTRAL-PLAN TOMB. ELEVATION. PLAN AND DETAIL OF A BURIAL CHAMBER Stock Photohttps://www.alamy.com/image-license-details/?v=1https://www.alamy.com/leonardo-da-vinci-design-for-a-central-plan-tomb-elevation-plan-and-detail-of-a-burial-chamber-image365362252.htmlRF2C6BK7T–Leonardo da Vinci. DESIGN FOR A CENTRAL-PLAN TOMB. ELEVATION. PLAN AND DETAIL OF A BURIAL CHAMBER
RF2PP1XG0–Building design linear icons set. Architecture, Blueprint, Facade, Elevation, Structural, Conceptual, Aesthetic line vector and concept signs. Form
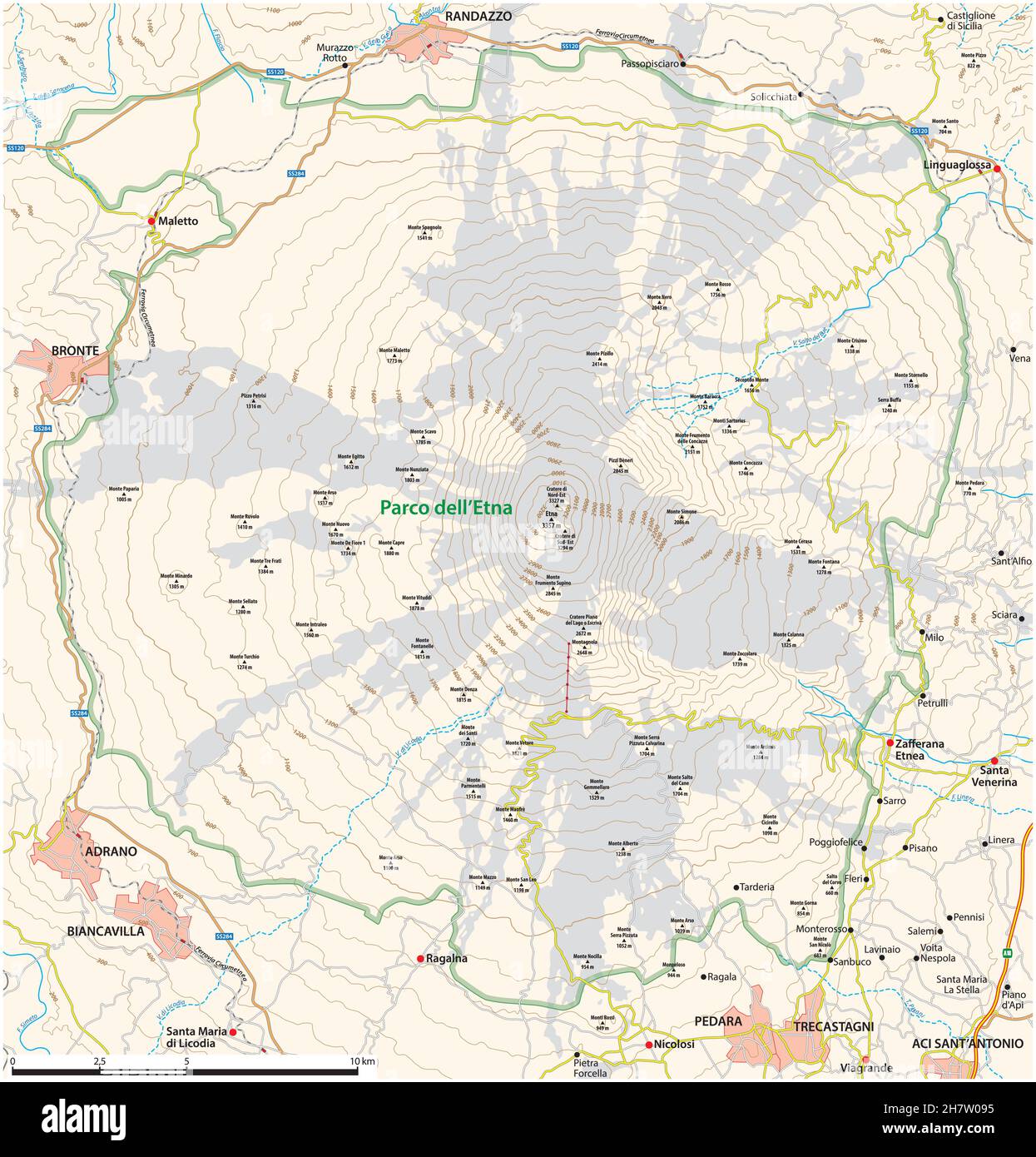 detailed vector map of the Sicilian volcano Etna, Italy Stock Vectorhttps://www.alamy.com/image-license-details/?v=1https://www.alamy.com/detailed-vector-map-of-the-sicilian-volcano-etna-italy-image452321217.html
detailed vector map of the Sicilian volcano Etna, Italy Stock Vectorhttps://www.alamy.com/image-license-details/?v=1https://www.alamy.com/detailed-vector-map-of-the-sicilian-volcano-etna-italy-image452321217.htmlRF2H7W095–detailed vector map of the Sicilian volcano Etna, Italy
 Salle Favart (1) - Donnet 1821 plate3 GB-Ghent detail, elevation. Stock Photohttps://www.alamy.com/image-license-details/?v=1https://www.alamy.com/salle-favart-1-donnet-1821-plate3-gb-ghent-detail-elevation-image456263578.html
Salle Favart (1) - Donnet 1821 plate3 GB-Ghent detail, elevation. Stock Photohttps://www.alamy.com/image-license-details/?v=1https://www.alamy.com/salle-favart-1-donnet-1821-plate3-gb-ghent-detail-elevation-image456263578.htmlRM2HE8GRP–Salle Favart (1) - Donnet 1821 plate3 GB-Ghent detail, elevation.
 19th century illustration of a design of elevation of a wrought iron balustrade with lines. Published in 'The Practical Magazine, an Illustrated Cyclo Stock Photohttps://www.alamy.com/image-license-details/?v=1https://www.alamy.com/19th-century-illustration-of-a-design-of-elevation-of-a-wrought-iron-balustrade-with-lines-published-in-the-practical-magazine-an-illustrated-cyclo-image220872810.html
19th century illustration of a design of elevation of a wrought iron balustrade with lines. Published in 'The Practical Magazine, an Illustrated Cyclo Stock Photohttps://www.alamy.com/image-license-details/?v=1https://www.alamy.com/19th-century-illustration-of-a-design-of-elevation-of-a-wrought-iron-balustrade-with-lines-published-in-the-practical-magazine-an-illustrated-cyclo-image220872810.htmlRFPR9HEJ–19th century illustration of a design of elevation of a wrought iron balustrade with lines. Published in 'The Practical Magazine, an Illustrated Cyclo
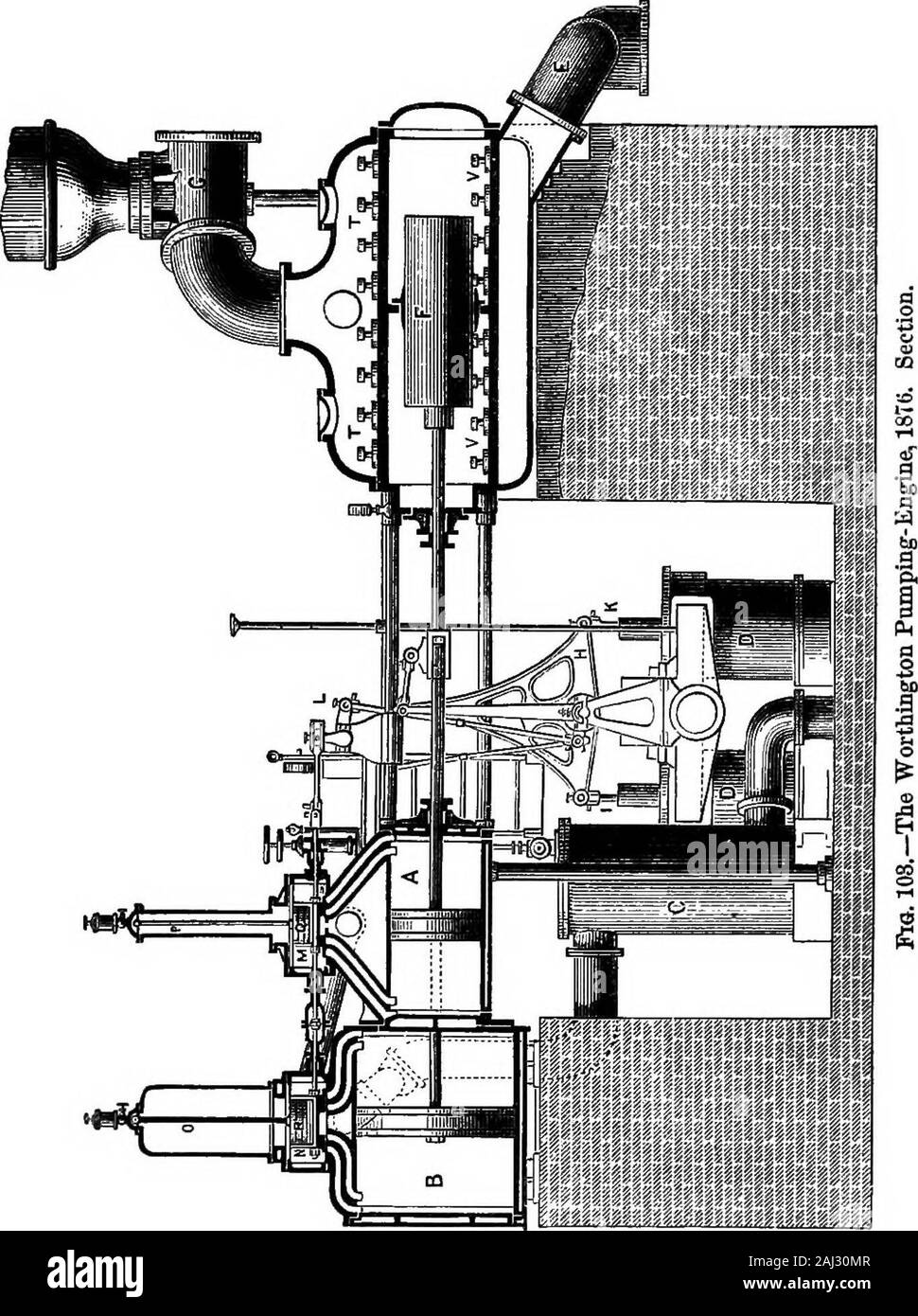 A history of the growth of the steam-engine . ce of the crank and fly-wheel, orof independent mechanism, like the cataract of the Cornishengine. There is a very considerable variety of pumps ofthis class, all differing in detail, but all presenting the dis-tinguishing feature of auxiliary valve and piston, and aconnection by which it and the main engine each works thevalve of the other combination. In some cases these pumps are made of considerablesize, and are applied to the elevation of water in situationsto which the Cornish engine was formerly considered exclu-sively applicable. The accomp Stock Photohttps://www.alamy.com/image-license-details/?v=1https://www.alamy.com/a-history-of-the-growth-of-the-steam-engine-ce-of-the-crank-and-fly-wheel-orof-independent-mechanism-like-the-cataract-of-the-cornishengine-there-is-a-very-considerable-variety-of-pumps-ofthis-class-all-differing-in-detail-but-all-presenting-the-dis-tinguishing-feature-of-auxiliary-valve-and-piston-and-aconnection-by-which-it-and-the-main-engine-each-works-thevalve-of-the-other-combination-in-some-cases-these-pumps-are-made-of-considerablesize-and-are-applied-to-the-elevation-of-water-in-situationsto-which-the-cornish-engine-was-formerly-considered-exclu-sively-applicable-the-accomp-image338127239.html
A history of the growth of the steam-engine . ce of the crank and fly-wheel, orof independent mechanism, like the cataract of the Cornishengine. There is a very considerable variety of pumps ofthis class, all differing in detail, but all presenting the dis-tinguishing feature of auxiliary valve and piston, and aconnection by which it and the main engine each works thevalve of the other combination. In some cases these pumps are made of considerablesize, and are applied to the elevation of water in situationsto which the Cornish engine was formerly considered exclu-sively applicable. The accomp Stock Photohttps://www.alamy.com/image-license-details/?v=1https://www.alamy.com/a-history-of-the-growth-of-the-steam-engine-ce-of-the-crank-and-fly-wheel-orof-independent-mechanism-like-the-cataract-of-the-cornishengine-there-is-a-very-considerable-variety-of-pumps-ofthis-class-all-differing-in-detail-but-all-presenting-the-dis-tinguishing-feature-of-auxiliary-valve-and-piston-and-aconnection-by-which-it-and-the-main-engine-each-works-thevalve-of-the-other-combination-in-some-cases-these-pumps-are-made-of-considerablesize-and-are-applied-to-the-elevation-of-water-in-situationsto-which-the-cornish-engine-was-formerly-considered-exclu-sively-applicable-the-accomp-image338127239.htmlRM2AJ30MR–A history of the growth of the steam-engine . ce of the crank and fly-wheel, orof independent mechanism, like the cataract of the Cornishengine. There is a very considerable variety of pumps ofthis class, all differing in detail, but all presenting the dis-tinguishing feature of auxiliary valve and piston, and aconnection by which it and the main engine each works thevalve of the other combination. In some cases these pumps are made of considerablesize, and are applied to the elevation of water in situationsto which the Cornish engine was formerly considered exclu-sively applicable. The accomp
 Dutch Cape Gables From the book ' Eighteenth century architecture in South Africa ' by Geoffrey Eastcott Pearse. Published by A.A. Balkema, Cape Town in 1933 G. E. Pearse was among the first to bring Cape architecture to a wide audience in a scholarly way. Eighteenth Century Architecture in South Africa was the result of many years research on the topic and remains an important reference work for the subject. Stock Photohttps://www.alamy.com/image-license-details/?v=1https://www.alamy.com/dutch-cape-gables-from-the-book-eighteenth-century-architecture-in-south-africa-by-geoffrey-eastcott-pearse-published-by-aa-balkema-cape-town-in-1933-g-e-pearse-was-among-the-first-to-bring-cape-architecture-to-a-wide-audience-in-a-scholarly-way-eighteenth-century-architecture-in-south-africa-was-the-result-of-many-years-research-on-the-topic-and-remains-an-important-reference-work-for-the-subject-image401783580.html
Dutch Cape Gables From the book ' Eighteenth century architecture in South Africa ' by Geoffrey Eastcott Pearse. Published by A.A. Balkema, Cape Town in 1933 G. E. Pearse was among the first to bring Cape architecture to a wide audience in a scholarly way. Eighteenth Century Architecture in South Africa was the result of many years research on the topic and remains an important reference work for the subject. Stock Photohttps://www.alamy.com/image-license-details/?v=1https://www.alamy.com/dutch-cape-gables-from-the-book-eighteenth-century-architecture-in-south-africa-by-geoffrey-eastcott-pearse-published-by-aa-balkema-cape-town-in-1933-g-e-pearse-was-among-the-first-to-bring-cape-architecture-to-a-wide-audience-in-a-scholarly-way-eighteenth-century-architecture-in-south-africa-was-the-result-of-many-years-research-on-the-topic-and-remains-an-important-reference-work-for-the-subject-image401783580.htmlRF2E9JR1G–Dutch Cape Gables From the book ' Eighteenth century architecture in South Africa ' by Geoffrey Eastcott Pearse. Published by A.A. Balkema, Cape Town in 1933 G. E. Pearse was among the first to bring Cape architecture to a wide audience in a scholarly way. Eighteenth Century Architecture in South Africa was the result of many years research on the topic and remains an important reference work for the subject.
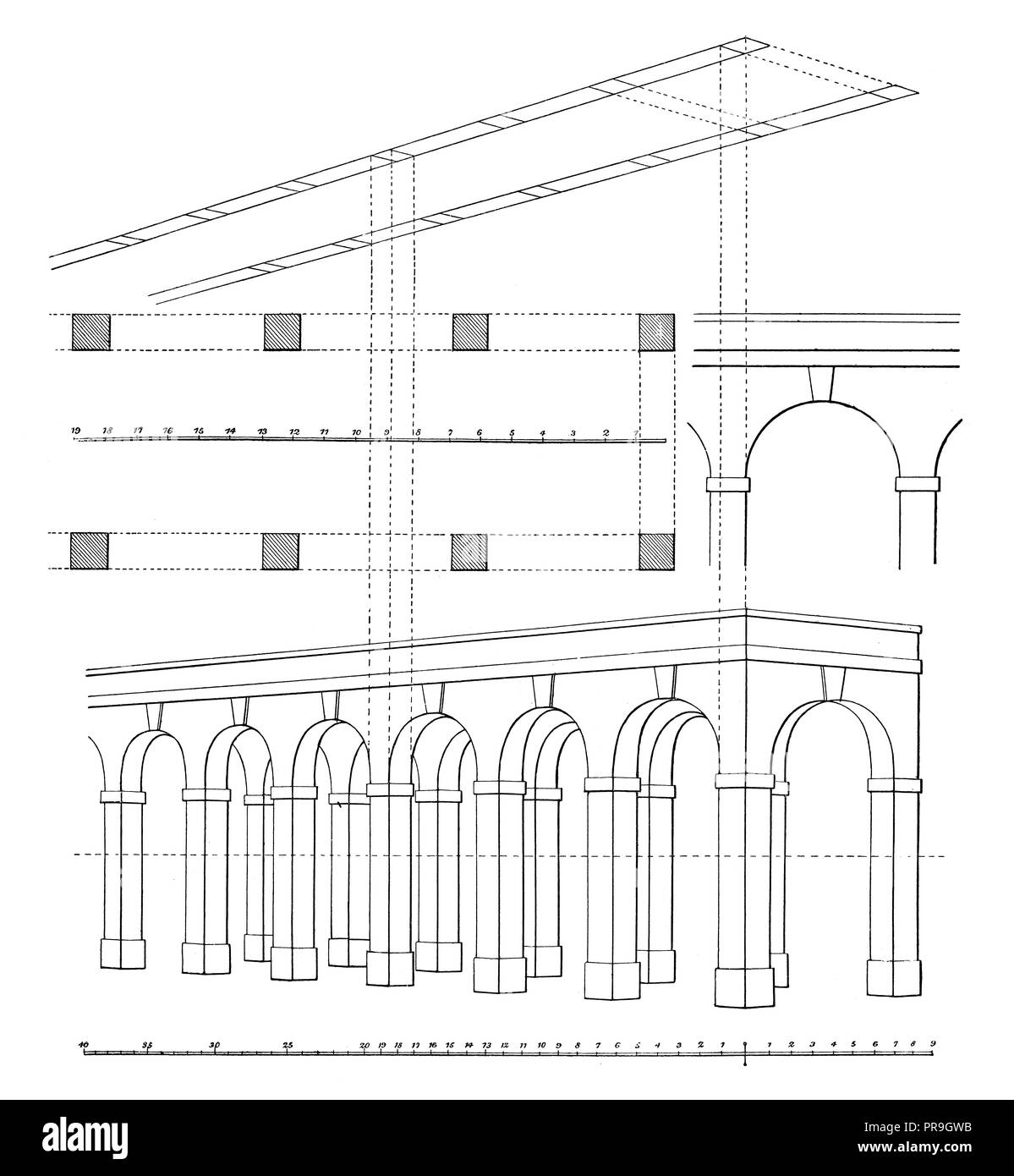 19th century illustration of a simple method of delineating architectural subjects in perspective, to which the usual scales of equal parts are appli Stock Photohttps://www.alamy.com/image-license-details/?v=1https://www.alamy.com/19th-century-illustration-of-a-simple-method-of-delineating-architectural-subjects-in-perspective-to-which-the-usual-scales-of-equal-parts-are-appli-image220872327.html
19th century illustration of a simple method of delineating architectural subjects in perspective, to which the usual scales of equal parts are appli Stock Photohttps://www.alamy.com/image-license-details/?v=1https://www.alamy.com/19th-century-illustration-of-a-simple-method-of-delineating-architectural-subjects-in-perspective-to-which-the-usual-scales-of-equal-parts-are-appli-image220872327.htmlRFPR9GWB–19th century illustration of a simple method of delineating architectural subjects in perspective, to which the usual scales of equal parts are appli
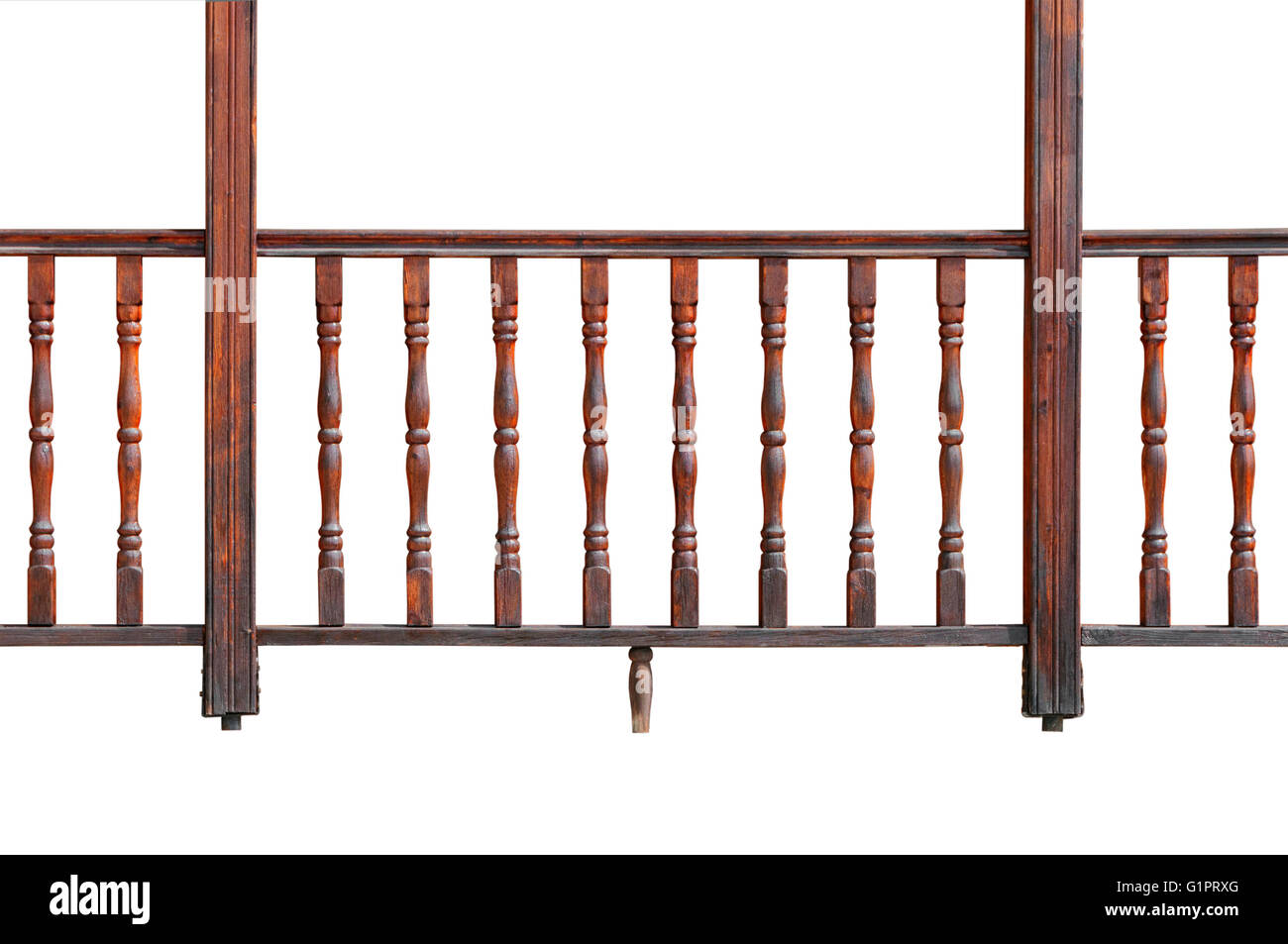 Wooden railing of a balcony with balusters isolated on white background Stock Photohttps://www.alamy.com/image-license-details/?v=1https://www.alamy.com/stock-photo-wooden-railing-of-a-balcony-with-balusters-isolated-on-white-background-104378584.html
Wooden railing of a balcony with balusters isolated on white background Stock Photohttps://www.alamy.com/image-license-details/?v=1https://www.alamy.com/stock-photo-wooden-railing-of-a-balcony-with-balusters-isolated-on-white-background-104378584.htmlRFG1PRXG–Wooden railing of a balcony with balusters isolated on white background
 NEW ELEVATED RAILWAY. Wire and its Uses. CROSS SECTION SHOWING ELECTRIC CONNECTIONS. DETAIL RAILROAD SYSTEM. ELEVATION OF CLARKE PAM THE CLARKE ELEVATED AND SURFACE RAILROAD SYSTEM., scientific american, 1890-05-10 Stock Photohttps://www.alamy.com/image-license-details/?v=1https://www.alamy.com/new-elevated-railway-wire-and-its-uses-cross-section-showing-electric-connections-detail-railroad-system-elevation-of-clarke-pam-the-clarke-elevated-and-surface-railroad-system-scientific-american-1890-05-10-image334333748.html
NEW ELEVATED RAILWAY. Wire and its Uses. CROSS SECTION SHOWING ELECTRIC CONNECTIONS. DETAIL RAILROAD SYSTEM. ELEVATION OF CLARKE PAM THE CLARKE ELEVATED AND SURFACE RAILROAD SYSTEM., scientific american, 1890-05-10 Stock Photohttps://www.alamy.com/image-license-details/?v=1https://www.alamy.com/new-elevated-railway-wire-and-its-uses-cross-section-showing-electric-connections-detail-railroad-system-elevation-of-clarke-pam-the-clarke-elevated-and-surface-railroad-system-scientific-american-1890-05-10-image334333748.htmlRM2ABX630–NEW ELEVATED RAILWAY. Wire and its Uses. CROSS SECTION SHOWING ELECTRIC CONNECTIONS. DETAIL RAILROAD SYSTEM. ELEVATION OF CLARKE PAM THE CLARKE ELEVATED AND SURFACE RAILROAD SYSTEM., scientific american, 1890-05-10
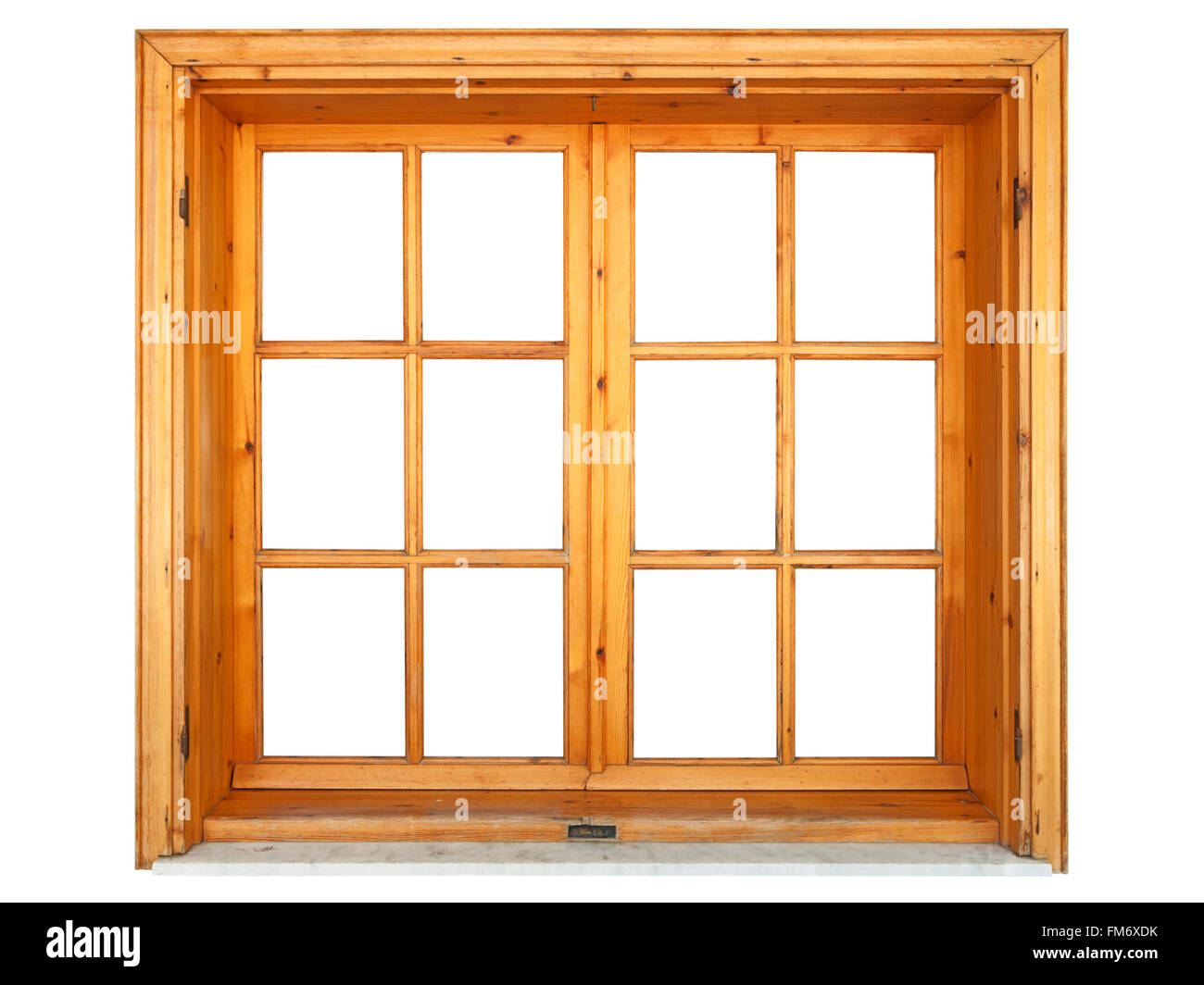 Wooden window closed isolated on white background Stock Photohttps://www.alamy.com/image-license-details/?v=1https://www.alamy.com/stock-photo-wooden-window-closed-isolated-on-white-background-98497439.html
Wooden window closed isolated on white background Stock Photohttps://www.alamy.com/image-license-details/?v=1https://www.alamy.com/stock-photo-wooden-window-closed-isolated-on-white-background-98497439.htmlRFFM6XDK–Wooden window closed isolated on white background
RF2PNEJDX–Architectural blueprint line icons collection. Plan, Blueprint, Design, Layout, Draft, Blueprinting, Scheme vector and linear illustration. Outline
RF2R8PBPF–Colored linear Vector icon set of tourist european landmarks and travel destinations for vacations and weekend. linear style symbols collection, outli
 Warehouse transportation in flat style, isolated vector illustration Stock Vectorhttps://www.alamy.com/image-license-details/?v=1https://www.alamy.com/warehouse-transportation-in-flat-style-isolated-vector-illustration-image230764086.html
Warehouse transportation in flat style, isolated vector illustration Stock Vectorhttps://www.alamy.com/image-license-details/?v=1https://www.alamy.com/warehouse-transportation-in-flat-style-isolated-vector-illustration-image230764086.htmlRFRBC5XE–Warehouse transportation in flat style, isolated vector illustration
 REAR ELEVATION, DETAIL - Whitehall, Clay Lane, Richmond, Madison County, KY Stock Photohttps://www.alamy.com/image-license-details/?v=1https://www.alamy.com/rear-elevation-detail-whitehall-clay-lane-richmond-madison-county-ky-image256672043.html
REAR ELEVATION, DETAIL - Whitehall, Clay Lane, Richmond, Madison County, KY Stock Photohttps://www.alamy.com/image-license-details/?v=1https://www.alamy.com/rear-elevation-detail-whitehall-clay-lane-richmond-madison-county-ky-image256672043.htmlRMTWGBPK–REAR ELEVATION, DETAIL - Whitehall, Clay Lane, Richmond, Madison County, KY
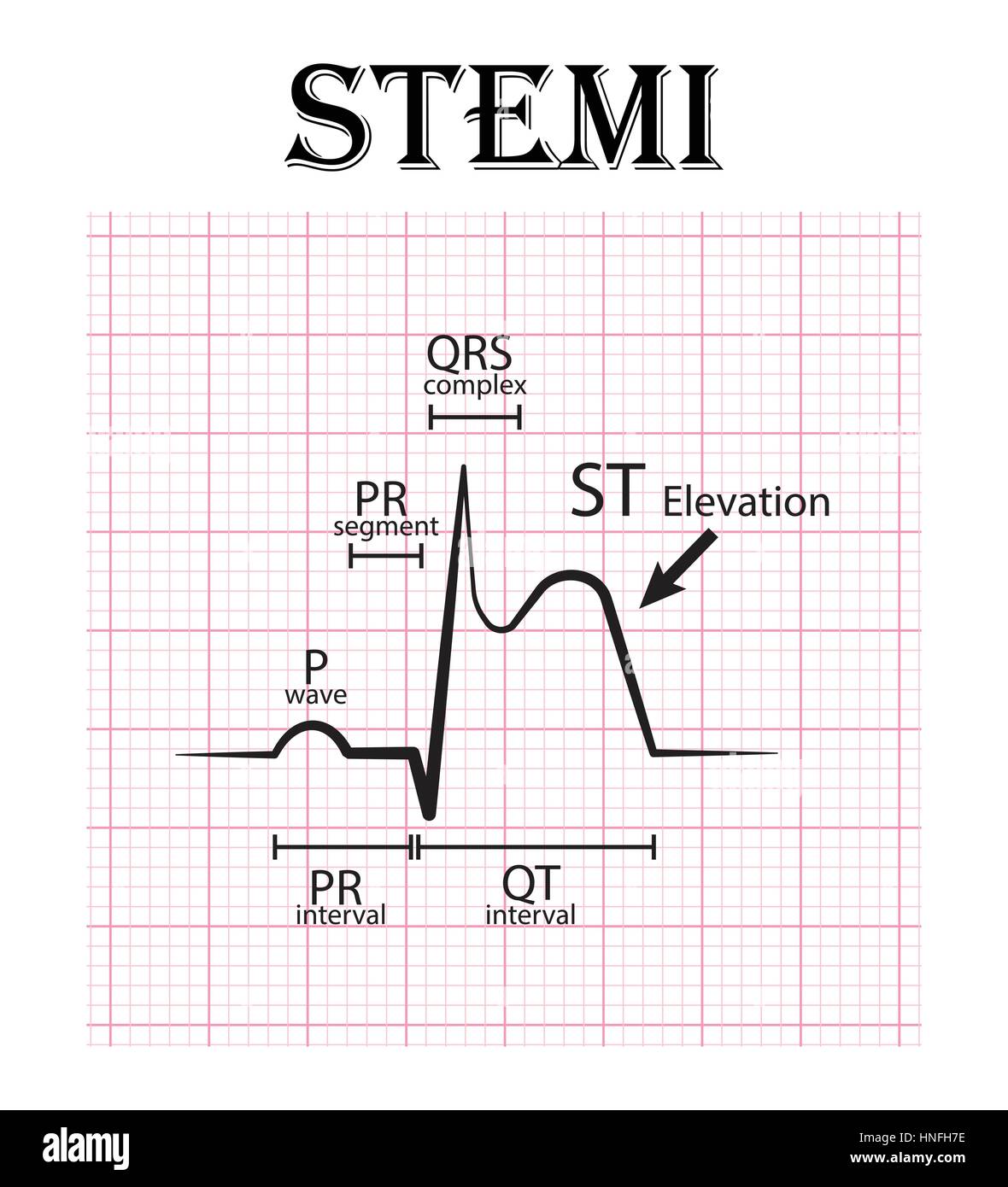 ECG of ST elevation myocardial infarction ( STEMI ) and detail of ECG ( P wave , PR segment , PR interval , QRS complex , QT interval , ST elevate , T Stock Vectorhttps://www.alamy.com/image-license-details/?v=1https://www.alamy.com/stock-photo-ecg-of-st-elevation-myocardial-infarction-stemi-and-detail-of-ecg-133723170.html
ECG of ST elevation myocardial infarction ( STEMI ) and detail of ECG ( P wave , PR segment , PR interval , QRS complex , QT interval , ST elevate , T Stock Vectorhttps://www.alamy.com/image-license-details/?v=1https://www.alamy.com/stock-photo-ecg-of-st-elevation-myocardial-infarction-stemi-and-detail-of-ecg-133723170.htmlRFHNFH7E–ECG of ST elevation myocardial infarction ( STEMI ) and detail of ECG ( P wave , PR segment , PR interval , QRS complex , QT interval , ST elevate , T
 tower, detail, big, large, enormous, extreme, powerful, imposing, immense, Stock Photohttps://www.alamy.com/image-license-details/?v=1https://www.alamy.com/stock-photo-tower-detail-big-large-enormous-extreme-powerful-imposing-immense-131598814.html
tower, detail, big, large, enormous, extreme, powerful, imposing, immense, Stock Photohttps://www.alamy.com/image-license-details/?v=1https://www.alamy.com/stock-photo-tower-detail-big-large-enormous-extreme-powerful-imposing-immense-131598814.htmlRFHJ2RHJ–tower, detail, big, large, enormous, extreme, powerful, imposing, immense,
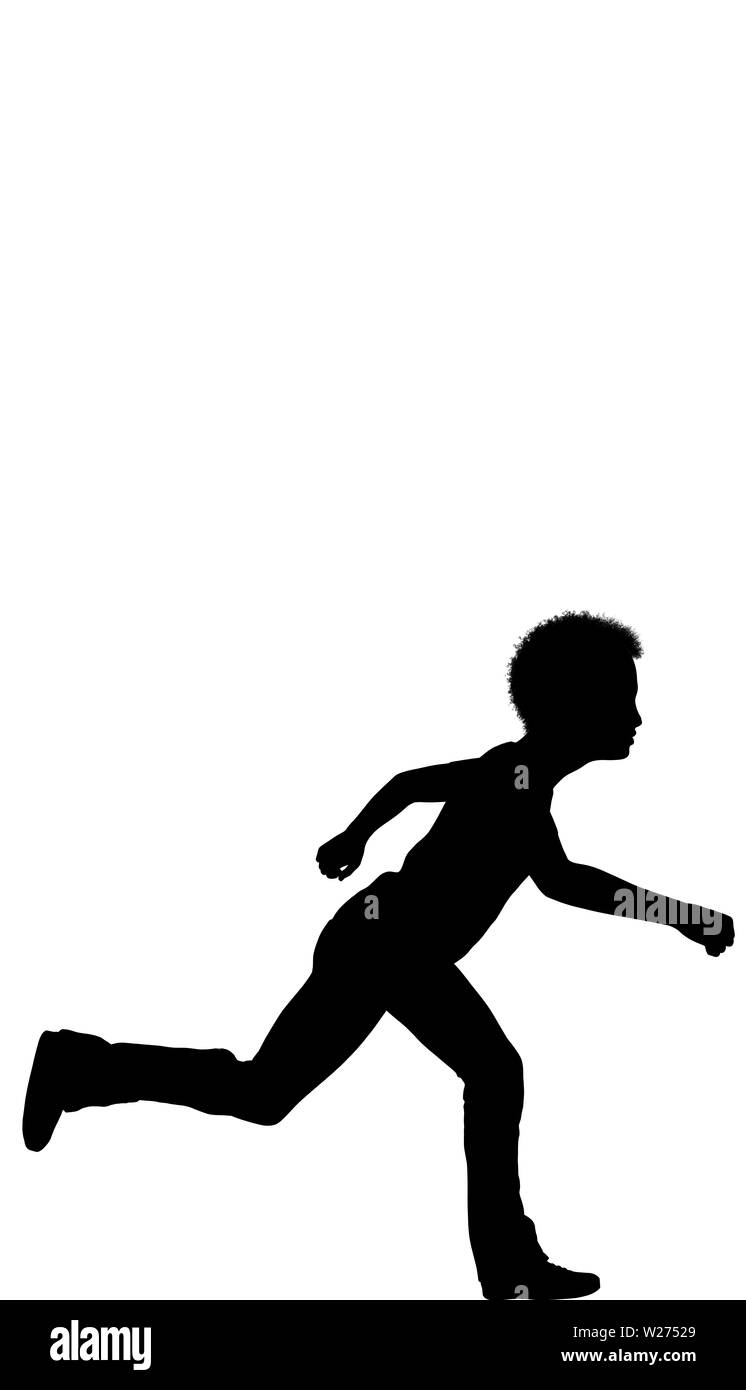 young kid running max height 4 feets 1.20 meter Stock Photohttps://www.alamy.com/image-license-details/?v=1https://www.alamy.com/young-kid-running-max-height-4-feets-120-meter-image259542481.html
young kid running max height 4 feets 1.20 meter Stock Photohttps://www.alamy.com/image-license-details/?v=1https://www.alamy.com/young-kid-running-max-height-4-feets-120-meter-image259542481.htmlRFW27529–young kid running max height 4 feets 1.20 meter
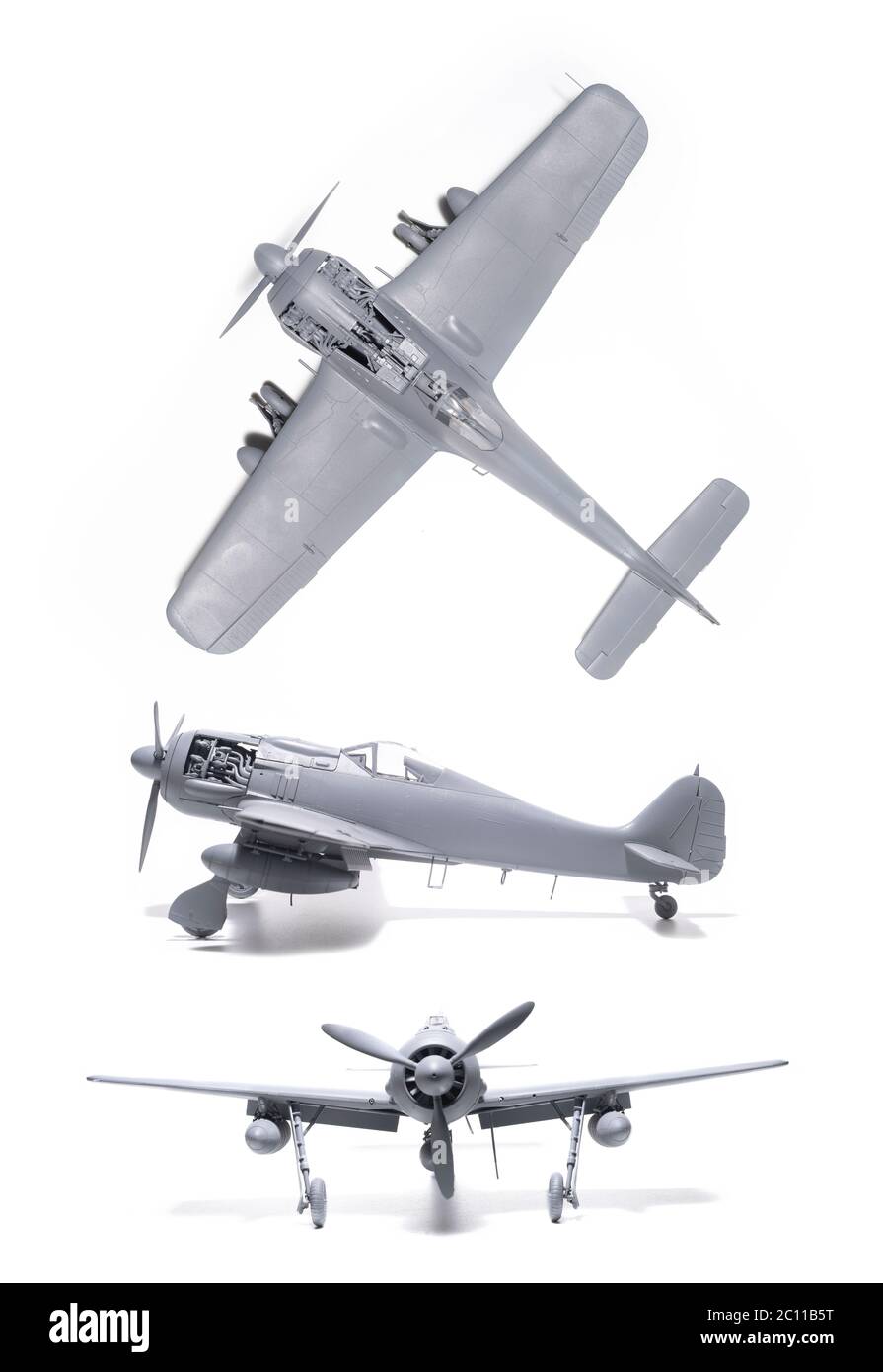 Focke Wulf FW190 F-8, plan, side elevation and frontal view on white background Stock Photohttps://www.alamy.com/image-license-details/?v=1https://www.alamy.com/focke-wulf-fw190-f-8-plan-side-elevation-and-frontal-view-on-white-background-image362063124.html
Focke Wulf FW190 F-8, plan, side elevation and frontal view on white background Stock Photohttps://www.alamy.com/image-license-details/?v=1https://www.alamy.com/focke-wulf-fw190-f-8-plan-side-elevation-and-frontal-view-on-white-background-image362063124.htmlRM2C11B5T–Focke Wulf FW190 F-8, plan, side elevation and frontal view on white background
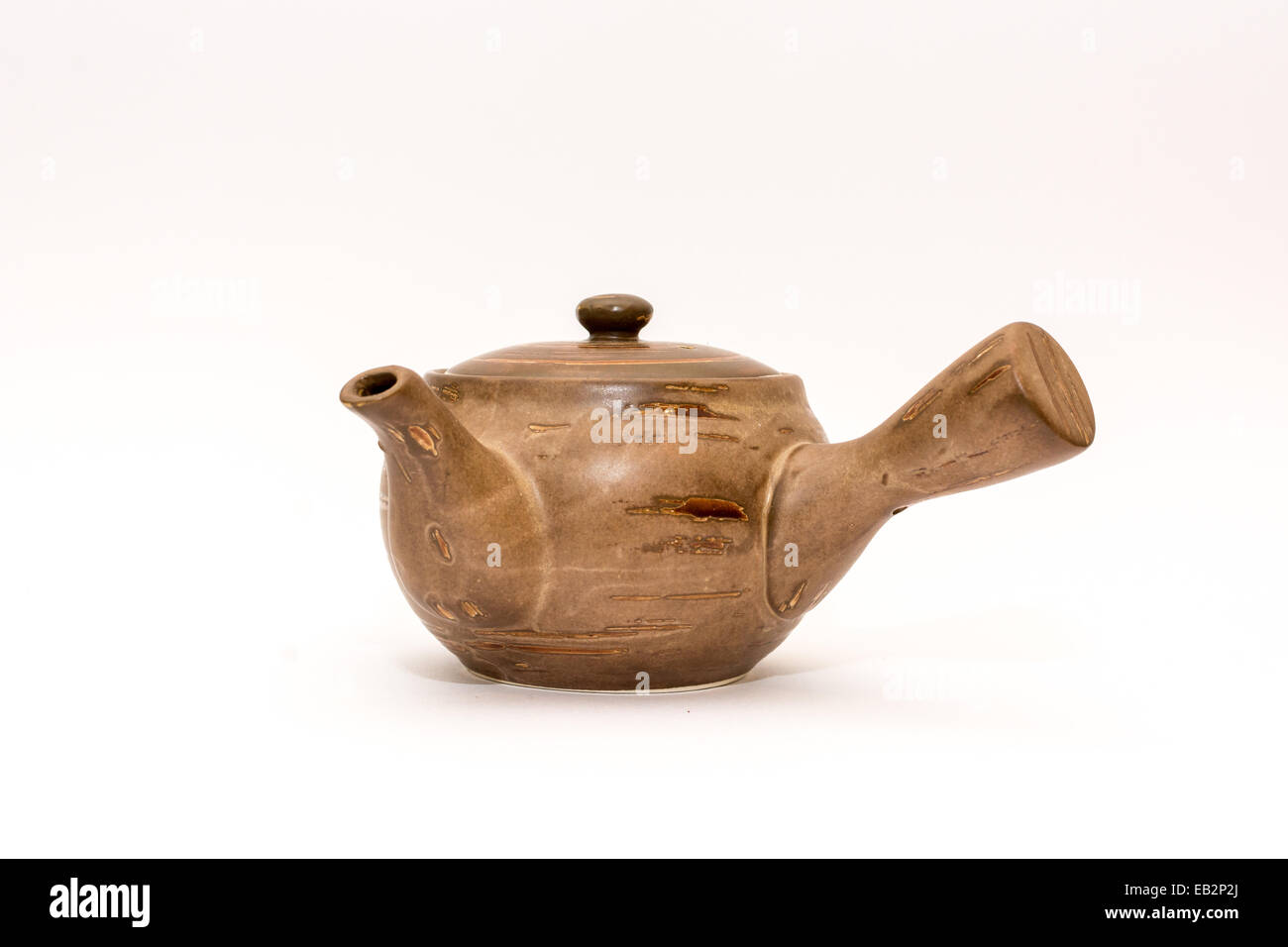 Teapot Stock Photohttps://www.alamy.com/image-license-details/?v=1https://www.alamy.com/stock-photo-teapot-75663914.html
Teapot Stock Photohttps://www.alamy.com/image-license-details/?v=1https://www.alamy.com/stock-photo-teapot-75663914.htmlRFEB2P2J–Teapot
RF2PWF2WH–Building design linear icons set. Architecture, Blueprint, Facade, Elevation, Structural, Conceptual, Aesthetic line vector and concept signs. Form
 A 3D render of a ladder isolated on the white background Stock Photohttps://www.alamy.com/image-license-details/?v=1https://www.alamy.com/a-3d-render-of-a-ladder-isolated-on-the-white-background-image556564138.html
A 3D render of a ladder isolated on the white background Stock Photohttps://www.alamy.com/image-license-details/?v=1https://www.alamy.com/a-3d-render-of-a-ladder-isolated-on-the-white-background-image556564138.htmlRF2R9DK6J–A 3D render of a ladder isolated on the white background
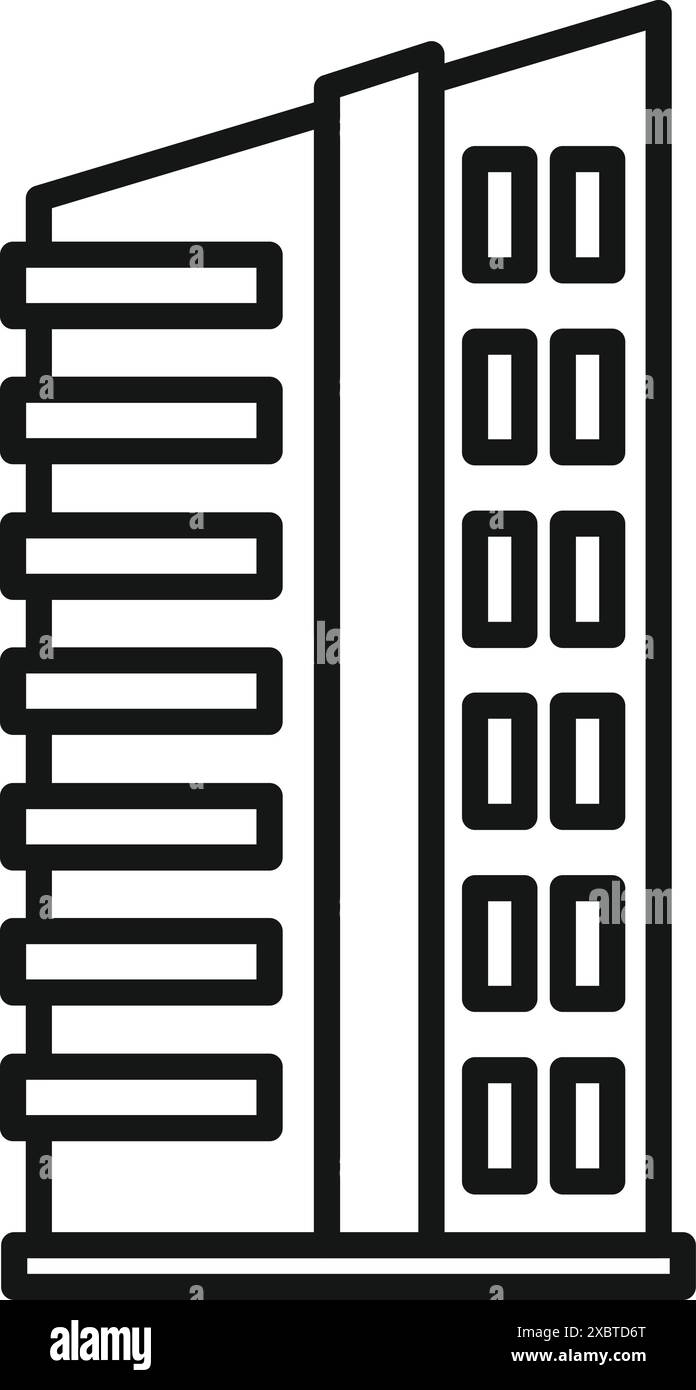 Simple line art of a building facade representing city life, architecture, and urban development Stock Vectorhttps://www.alamy.com/image-license-details/?v=1https://www.alamy.com/simple-line-art-of-a-building-facade-representing-city-life-architecture-and-urban-development-image609661328.html
Simple line art of a building facade representing city life, architecture, and urban development Stock Vectorhttps://www.alamy.com/image-license-details/?v=1https://www.alamy.com/simple-line-art-of-a-building-facade-representing-city-life-architecture-and-urban-development-image609661328.htmlRF2XBTD6T–Simple line art of a building facade representing city life, architecture, and urban development
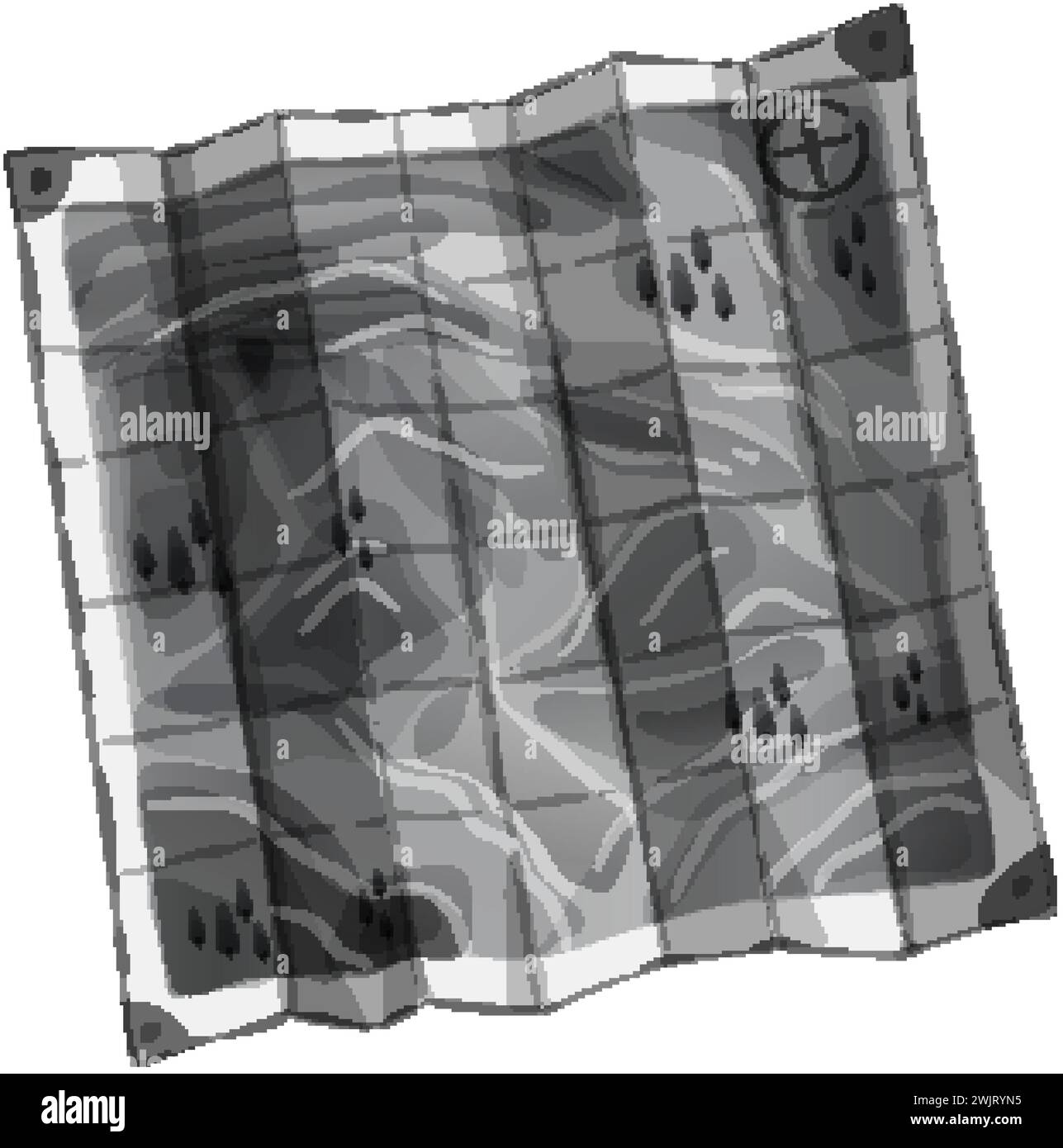 Vector illustration of a stylized topographic map in grayscale. Stock Vectorhttps://www.alamy.com/image-license-details/?v=1https://www.alamy.com/vector-illustration-of-a-stylized-topographic-map-in-grayscale-image596742977.html
Vector illustration of a stylized topographic map in grayscale. Stock Vectorhttps://www.alamy.com/image-license-details/?v=1https://www.alamy.com/vector-illustration-of-a-stylized-topographic-map-in-grayscale-image596742977.htmlRF2WJRYN5–Vector illustration of a stylized topographic map in grayscale.
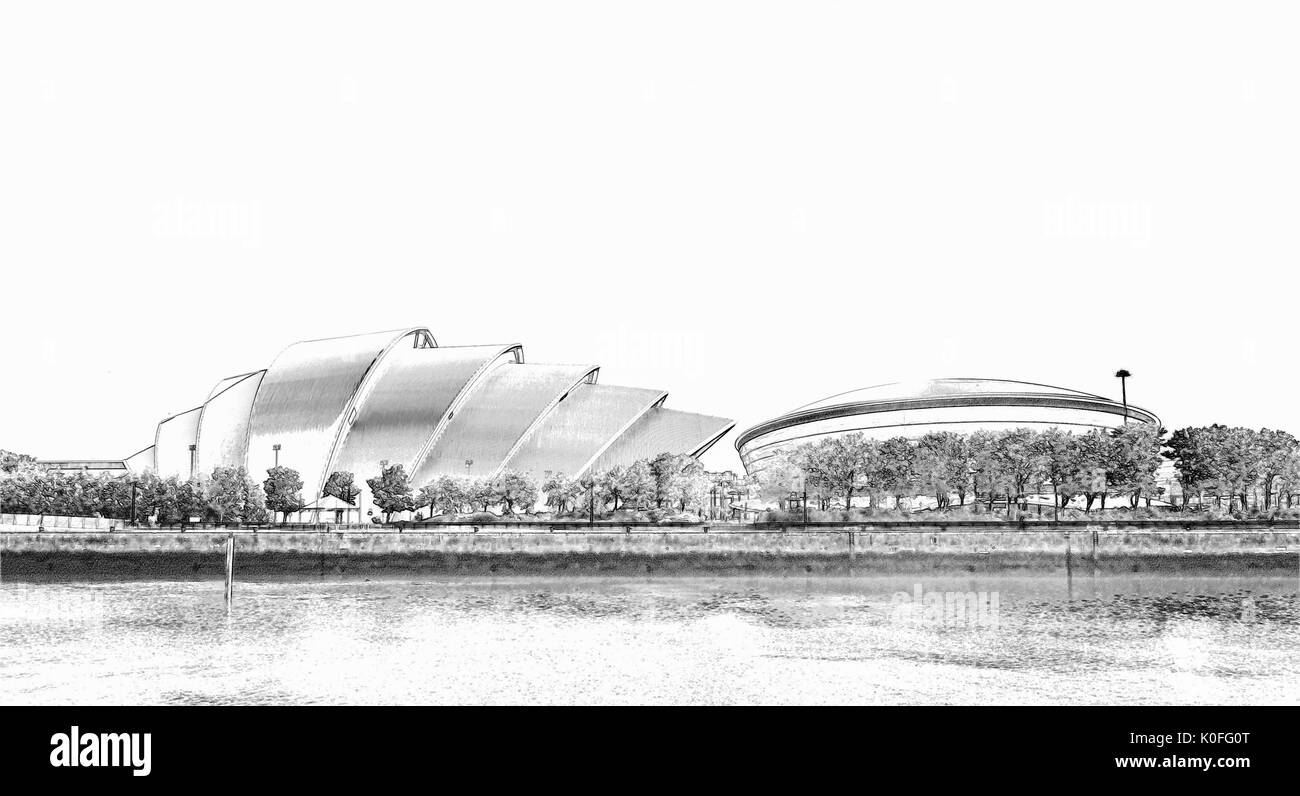 Pencil sketch of the SEC Armadillo and the SSE Hydro, part of the Scottish Event Campus, on the banks of the River Clyde in Glasgow, Scotland Stock Photohttps://www.alamy.com/image-license-details/?v=1https://www.alamy.com/pencil-sketch-of-the-sec-armadillo-and-the-sse-hydro-part-of-the-scottish-image155235160.html
Pencil sketch of the SEC Armadillo and the SSE Hydro, part of the Scottish Event Campus, on the banks of the River Clyde in Glasgow, Scotland Stock Photohttps://www.alamy.com/image-license-details/?v=1https://www.alamy.com/pencil-sketch-of-the-sec-armadillo-and-the-sse-hydro-part-of-the-scottish-image155235160.htmlRMK0FG0T–Pencil sketch of the SEC Armadillo and the SSE Hydro, part of the Scottish Event Campus, on the banks of the River Clyde in Glasgow, Scotland
 The Old Parsonage, Paarl, Cape, South Africa From the book ' Eighteenth century architecture in South Africa ' by Geoffrey Eastcott Pearse. Published by A.A. Balkema, Cape Town in 1933 G. E. Pearse was among the first to bring Cape architecture to a wide audience in a scholarly way. Eighteenth Century Architecture in South Africa was the result of many years research on the topic and remains an important reference work for the subject. Stock Photohttps://www.alamy.com/image-license-details/?v=1https://www.alamy.com/the-old-parsonage-paarl-cape-south-africa-from-the-book-eighteenth-century-architecture-in-south-africa-by-geoffrey-eastcott-pearse-published-by-aa-balkema-cape-town-in-1933-g-e-pearse-was-among-the-first-to-bring-cape-architecture-to-a-wide-audience-in-a-scholarly-way-eighteenth-century-architecture-in-south-africa-was-the-result-of-many-years-research-on-the-topic-and-remains-an-important-reference-work-for-the-subject-image401785085.html
The Old Parsonage, Paarl, Cape, South Africa From the book ' Eighteenth century architecture in South Africa ' by Geoffrey Eastcott Pearse. Published by A.A. Balkema, Cape Town in 1933 G. E. Pearse was among the first to bring Cape architecture to a wide audience in a scholarly way. Eighteenth Century Architecture in South Africa was the result of many years research on the topic and remains an important reference work for the subject. Stock Photohttps://www.alamy.com/image-license-details/?v=1https://www.alamy.com/the-old-parsonage-paarl-cape-south-africa-from-the-book-eighteenth-century-architecture-in-south-africa-by-geoffrey-eastcott-pearse-published-by-aa-balkema-cape-town-in-1933-g-e-pearse-was-among-the-first-to-bring-cape-architecture-to-a-wide-audience-in-a-scholarly-way-eighteenth-century-architecture-in-south-africa-was-the-result-of-many-years-research-on-the-topic-and-remains-an-important-reference-work-for-the-subject-image401785085.htmlRF2E9JTY9–The Old Parsonage, Paarl, Cape, South Africa From the book ' Eighteenth century architecture in South Africa ' by Geoffrey Eastcott Pearse. Published by A.A. Balkema, Cape Town in 1933 G. E. Pearse was among the first to bring Cape architecture to a wide audience in a scholarly way. Eighteenth Century Architecture in South Africa was the result of many years research on the topic and remains an important reference work for the subject.
 Modern glass balcony with metal railing providing safety and style Stock Vectorhttps://www.alamy.com/image-license-details/?v=1https://www.alamy.com/modern-glass-balcony-with-metal-railing-providing-safety-and-style-image615207895.html
Modern glass balcony with metal railing providing safety and style Stock Vectorhttps://www.alamy.com/image-license-details/?v=1https://www.alamy.com/modern-glass-balcony-with-metal-railing-providing-safety-and-style-image615207895.htmlRF2XMW3XF–Modern glass balcony with metal railing providing safety and style
RF2XNXD08–Modern building exterior facade with blue windows, represented in an isometric icon style
RF2CC2D56–Displacement Special lineal color vector icon. Displacement icons for your business project
RF2PNMN04–Architectural design line icons collection. Aesthetics, Blueprints, Construction, Creativity, Environment, Form, Functionality vector and linear
 SIDE ELEVATION, DETAIL OF GABLE WINDOW - Deacon Penhallow House, 95 Newton Street, Portsmouth, Rockingham County, NH Stock Photohttps://www.alamy.com/image-license-details/?v=1https://www.alamy.com/side-elevation-detail-of-gable-window-deacon-penhallow-house-95-newton-street-portsmouth-rockingham-county-nh-image256705345.html
SIDE ELEVATION, DETAIL OF GABLE WINDOW - Deacon Penhallow House, 95 Newton Street, Portsmouth, Rockingham County, NH Stock Photohttps://www.alamy.com/image-license-details/?v=1https://www.alamy.com/side-elevation-detail-of-gable-window-deacon-penhallow-house-95-newton-street-portsmouth-rockingham-county-nh-image256705345.htmlRMTWHX81–SIDE ELEVATION, DETAIL OF GABLE WINDOW - Deacon Penhallow House, 95 Newton Street, Portsmouth, Rockingham County, NH
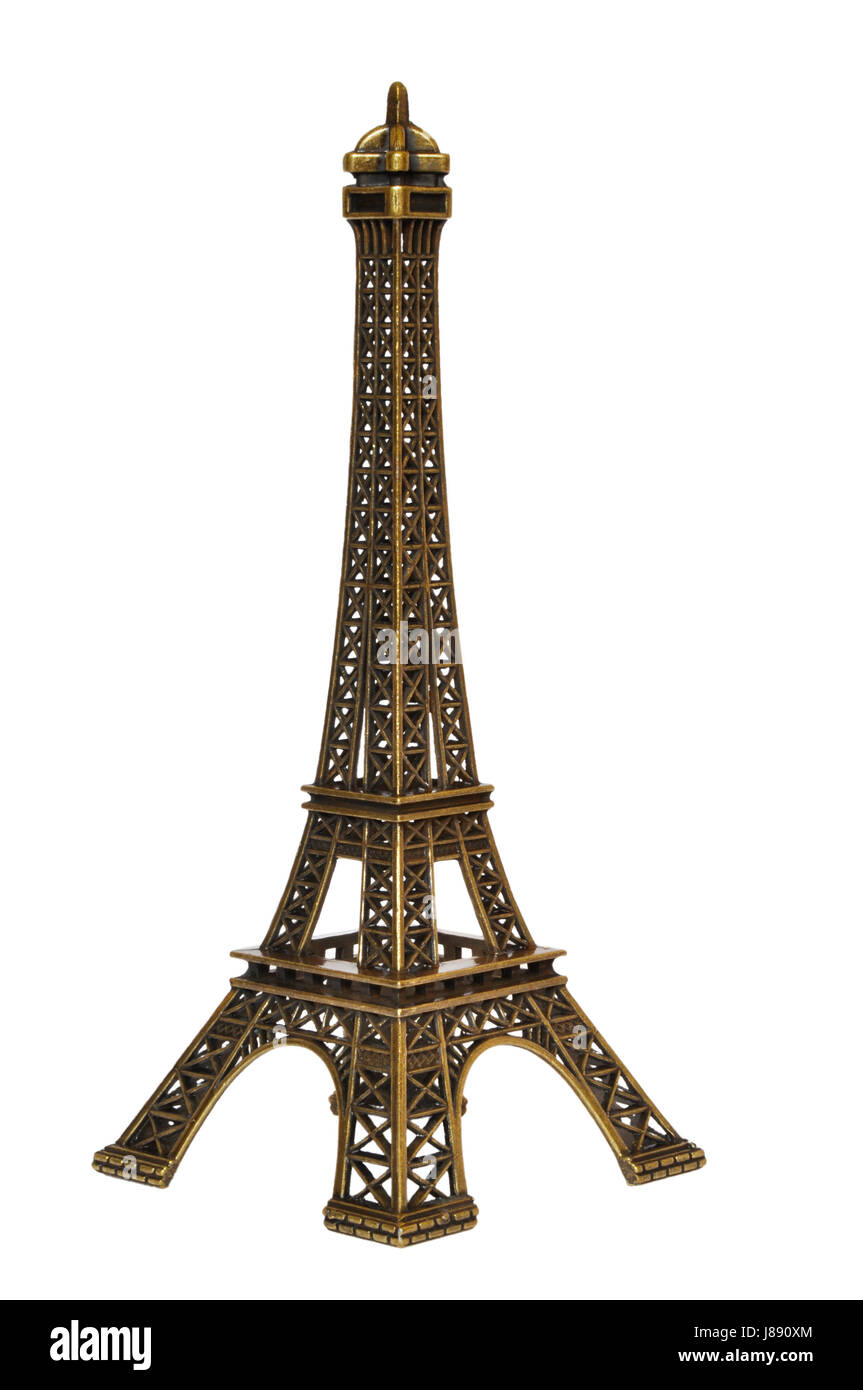 tower, paris, france, style of construction, architecture, architectural style, Stock Photohttps://www.alamy.com/image-license-details/?v=1https://www.alamy.com/stock-photo-tower-paris-france-style-of-construction-architecture-architectural-142798508.html
tower, paris, france, style of construction, architecture, architectural style, Stock Photohttps://www.alamy.com/image-license-details/?v=1https://www.alamy.com/stock-photo-tower-paris-france-style-of-construction-architecture-architectural-142798508.htmlRFJ890XM–tower, paris, france, style of construction, architecture, architectural style,
RF2PNX499–Building design linear icons set. Architecture, Blueprint, Facade, Elevation, Structural, Conceptual, Aesthetic line vector and concept signs. Form
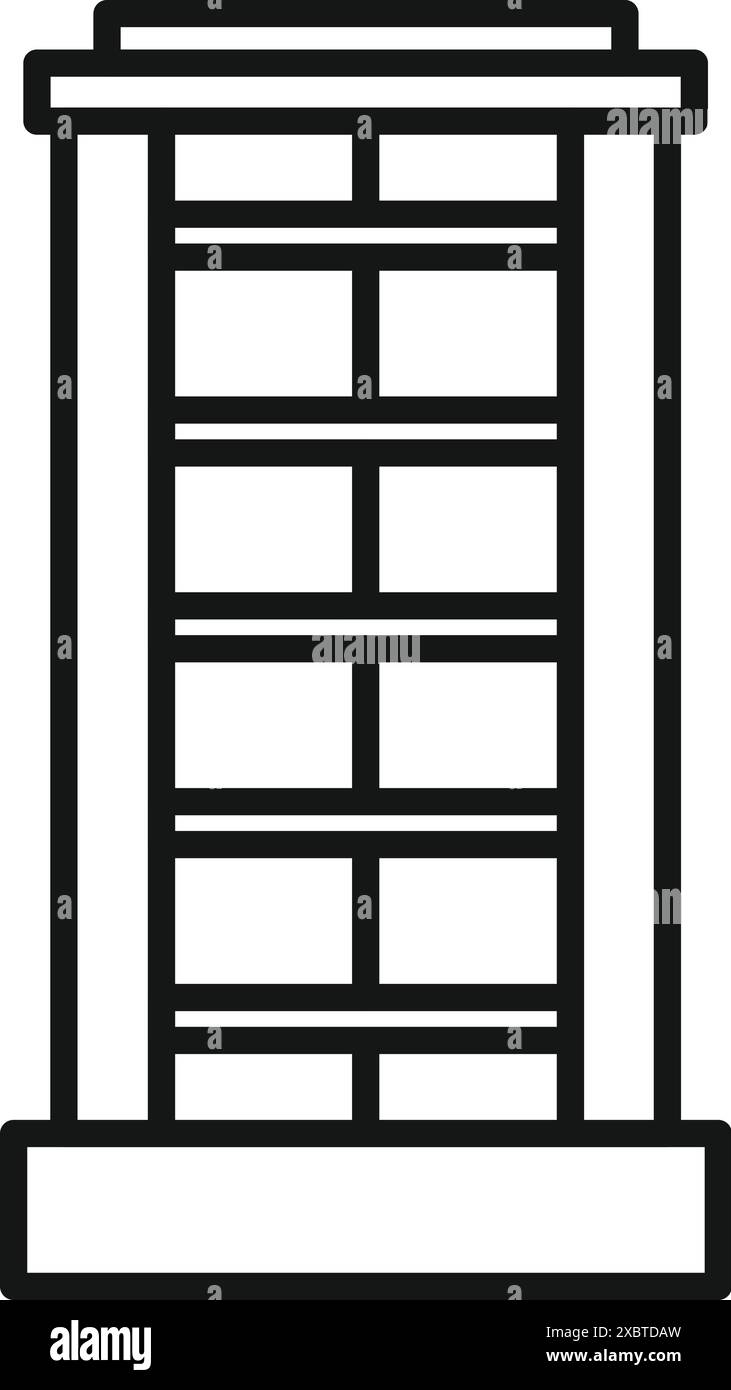 Simple line drawing of a modern building facade with windows, perfect for architectural designs and urban planning concepts Stock Vectorhttps://www.alamy.com/image-license-details/?v=1https://www.alamy.com/simple-line-drawing-of-a-modern-building-facade-with-windows-perfect-for-architectural-designs-and-urban-planning-concepts-image609661441.html
Simple line drawing of a modern building facade with windows, perfect for architectural designs and urban planning concepts Stock Vectorhttps://www.alamy.com/image-license-details/?v=1https://www.alamy.com/simple-line-drawing-of-a-modern-building-facade-with-windows-perfect-for-architectural-designs-and-urban-planning-concepts-image609661441.htmlRF2XBTDAW–Simple line drawing of a modern building facade with windows, perfect for architectural designs and urban planning concepts
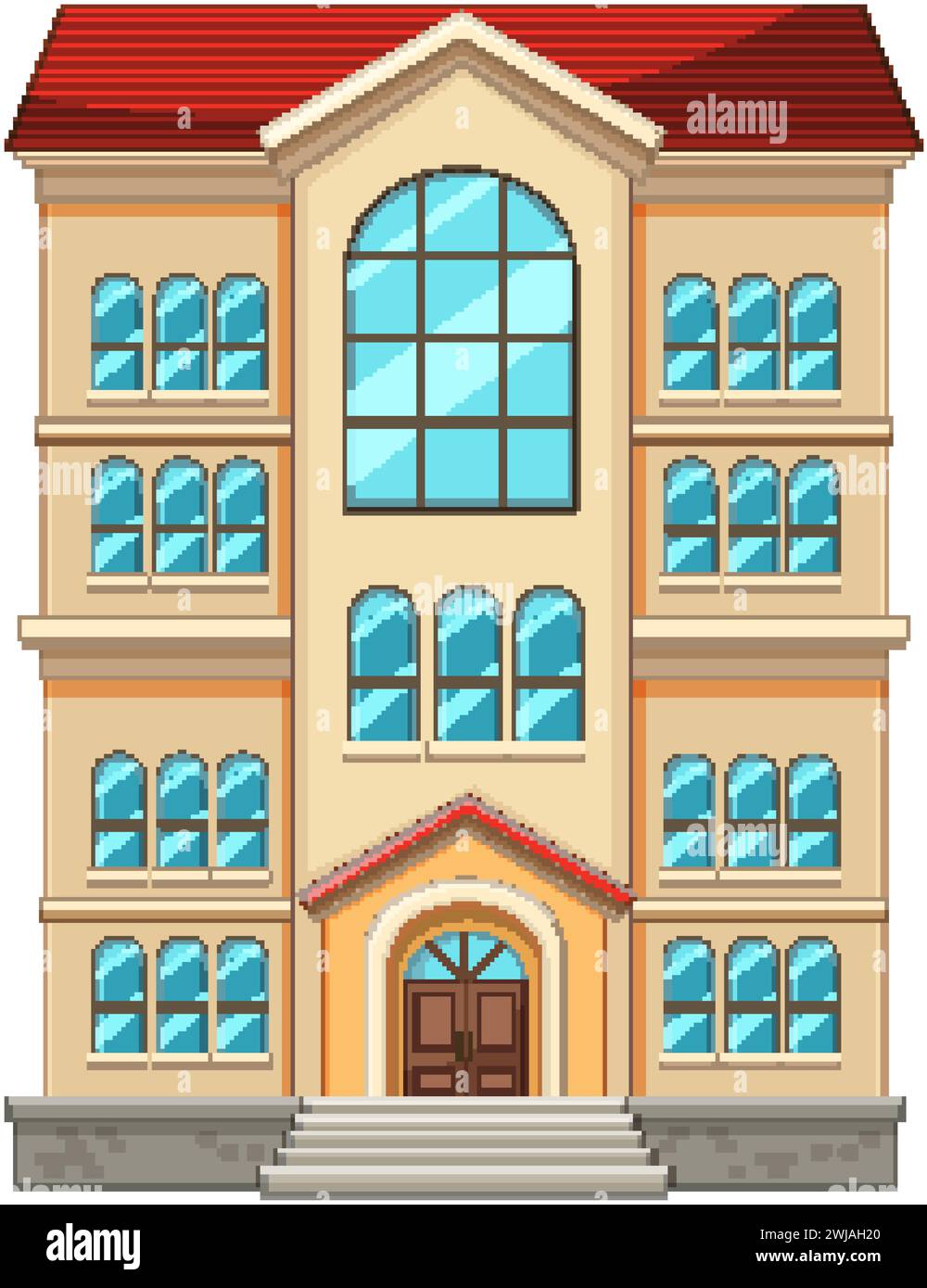 Vector illustration of a multi-story urban building. Stock Vectorhttps://www.alamy.com/image-license-details/?v=1https://www.alamy.com/vector-illustration-of-a-multi-story-urban-building-image596449224.html
Vector illustration of a multi-story urban building. Stock Vectorhttps://www.alamy.com/image-license-details/?v=1https://www.alamy.com/vector-illustration-of-a-multi-story-urban-building-image596449224.htmlRF2WJAH20–Vector illustration of a multi-story urban building.
 Contemporary modern office building facade with geometric patterned glass windows in the urban business district cityscape. Reflecting the clear blue sky in a symmetrical architectural design Stock Vectorhttps://www.alamy.com/image-license-details/?v=1https://www.alamy.com/contemporary-modern-office-building-facade-with-geometric-patterned-glass-windows-in-the-urban-business-district-cityscape-reflecting-the-clear-blue-sky-in-a-symmetrical-architectural-design-image608021855.html
Contemporary modern office building facade with geometric patterned glass windows in the urban business district cityscape. Reflecting the clear blue sky in a symmetrical architectural design Stock Vectorhttps://www.alamy.com/image-license-details/?v=1https://www.alamy.com/contemporary-modern-office-building-facade-with-geometric-patterned-glass-windows-in-the-urban-business-district-cityscape-reflecting-the-clear-blue-sky-in-a-symmetrical-architectural-design-image608021855.htmlRF2X95P27–Contemporary modern office building facade with geometric patterned glass windows in the urban business district cityscape. Reflecting the clear blue sky in a symmetrical architectural design
 Architectural element, an arched window with circular detailing, allowing natural light and ventilation into the space Stock Vectorhttps://www.alamy.com/image-license-details/?v=1https://www.alamy.com/architectural-element-an-arched-window-with-circular-detailing-allowing-natural-light-and-ventilation-into-the-space-image618268879.html
Architectural element, an arched window with circular detailing, allowing natural light and ventilation into the space Stock Vectorhttps://www.alamy.com/image-license-details/?v=1https://www.alamy.com/architectural-element-an-arched-window-with-circular-detailing-allowing-natural-light-and-ventilation-into-the-space-image618268879.htmlRF2XWTG7B–Architectural element, an arched window with circular detailing, allowing natural light and ventilation into the space
RF2PNGJ02–Drafting line icons collection. Blueprint, Architecture, Engineering, Design, Sketch, Scale, Model vector and linear illustration. Line,Plan,Technical
 REAR ELEVATION, DETAIL OF GROUND FLOOR BRICK AND STONE ARCADE - Springside, Academy Street, Poughkeepsie, Dutchess County, NY Stock Photohttps://www.alamy.com/image-license-details/?v=1https://www.alamy.com/rear-elevation-detail-of-ground-floor-brick-and-stone-arcade-springside-academy-street-poughkeepsie-dutchess-county-ny-image256672037.html
REAR ELEVATION, DETAIL OF GROUND FLOOR BRICK AND STONE ARCADE - Springside, Academy Street, Poughkeepsie, Dutchess County, NY Stock Photohttps://www.alamy.com/image-license-details/?v=1https://www.alamy.com/rear-elevation-detail-of-ground-floor-brick-and-stone-arcade-springside-academy-street-poughkeepsie-dutchess-county-ny-image256672037.htmlRMTWGBPD–REAR ELEVATION, DETAIL OF GROUND FLOOR BRICK AND STONE ARCADE - Springside, Academy Street, Poughkeepsie, Dutchess County, NY
 leaf cloud close blue food aliment beautiful beauteously nice leaf macro Stock Photohttps://www.alamy.com/image-license-details/?v=1https://www.alamy.com/stock-photo-leaf-cloud-close-blue-food-aliment-beautiful-beauteously-nice-leaf-142233160.html
leaf cloud close blue food aliment beautiful beauteously nice leaf macro Stock Photohttps://www.alamy.com/image-license-details/?v=1https://www.alamy.com/stock-photo-leaf-cloud-close-blue-food-aliment-beautiful-beauteously-nice-leaf-142233160.htmlRFJ7B7RM–leaf cloud close blue food aliment beautiful beauteously nice leaf macro
 Glass panel fence ensuring safety and protection against falls, commonly used in modern architecture Stock Vectorhttps://www.alamy.com/image-license-details/?v=1https://www.alamy.com/glass-panel-fence-ensuring-safety-and-protection-against-falls-commonly-used-in-modern-architecture-image615207974.html
Glass panel fence ensuring safety and protection against falls, commonly used in modern architecture Stock Vectorhttps://www.alamy.com/image-license-details/?v=1https://www.alamy.com/glass-panel-fence-ensuring-safety-and-protection-against-falls-commonly-used-in-modern-architecture-image615207974.htmlRF2XMW41A–Glass panel fence ensuring safety and protection against falls, commonly used in modern architecture
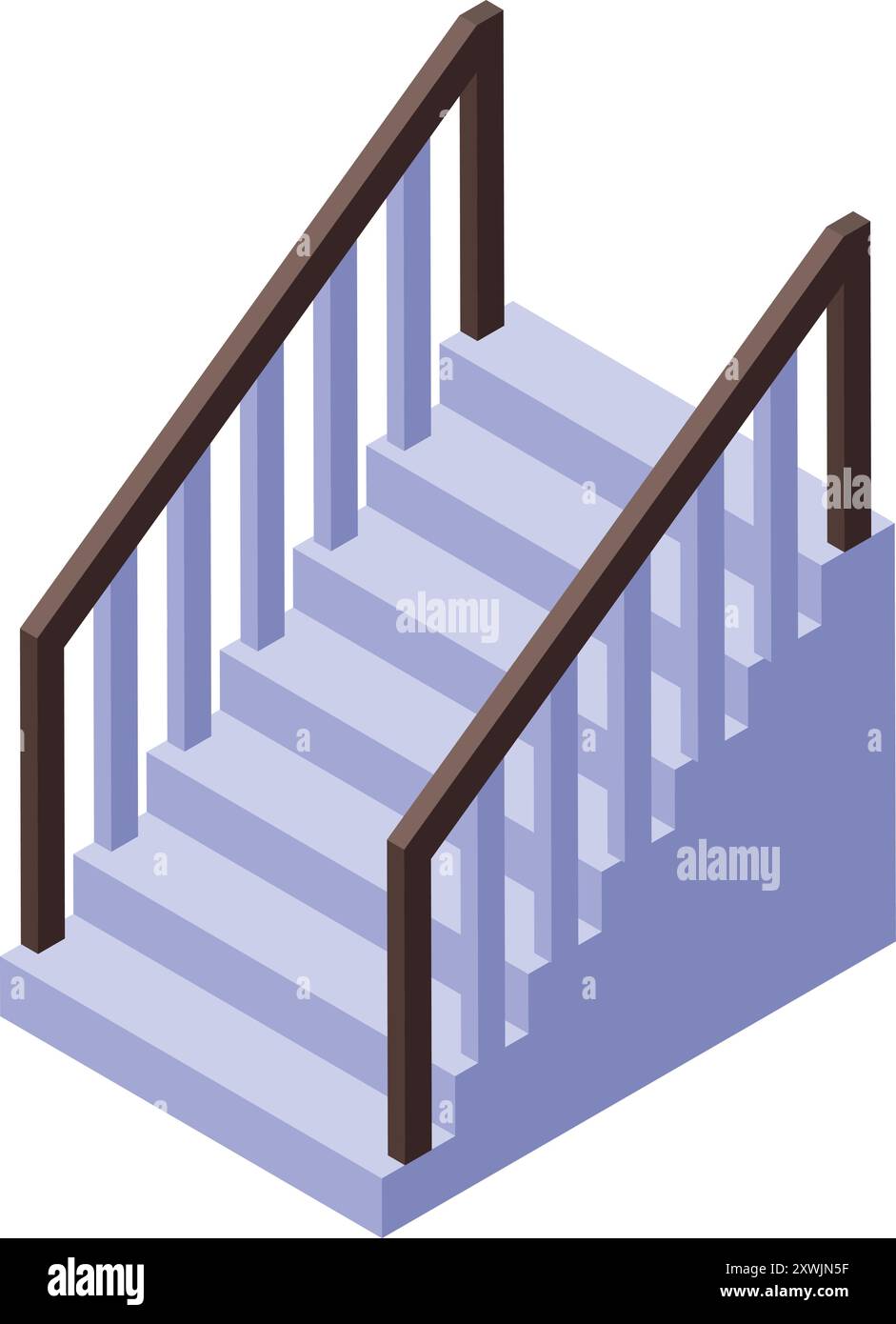 Illustration featuring a set of stairs leading upward, featuring wooden railings on either side for safety and support Stock Vectorhttps://www.alamy.com/image-license-details/?v=1https://www.alamy.com/illustration-featuring-a-set-of-stairs-leading-upward-featuring-wooden-railings-on-either-side-for-safety-and-support-image618141035.html
Illustration featuring a set of stairs leading upward, featuring wooden railings on either side for safety and support Stock Vectorhttps://www.alamy.com/image-license-details/?v=1https://www.alamy.com/illustration-featuring-a-set-of-stairs-leading-upward-featuring-wooden-railings-on-either-side-for-safety-and-support-image618141035.htmlRF2XWJN5F–Illustration featuring a set of stairs leading upward, featuring wooden railings on either side for safety and support
 REAR ELEVATION, DETAIL OF PEDIMENTED GABLE - William C. Hasbrouck House, 99 Montgomery Street, Newburgh, Orange County, NY Stock Photohttps://www.alamy.com/image-license-details/?v=1https://www.alamy.com/rear-elevation-detail-of-pedimented-gable-william-c-hasbrouck-house-99-montgomery-street-newburgh-orange-county-ny-image256672045.html
REAR ELEVATION, DETAIL OF PEDIMENTED GABLE - William C. Hasbrouck House, 99 Montgomery Street, Newburgh, Orange County, NY Stock Photohttps://www.alamy.com/image-license-details/?v=1https://www.alamy.com/rear-elevation-detail-of-pedimented-gable-william-c-hasbrouck-house-99-montgomery-street-newburgh-orange-county-ny-image256672045.htmlRMTWGBPN–REAR ELEVATION, DETAIL OF PEDIMENTED GABLE - William C. Hasbrouck House, 99 Montgomery Street, Newburgh, Orange County, NY
 leaf cloud firmament sky close blue beautiful beauteously nice leaf macro Stock Photohttps://www.alamy.com/image-license-details/?v=1https://www.alamy.com/stock-photo-leaf-cloud-firmament-sky-close-blue-beautiful-beauteously-nice-leaf-142233167.html
leaf cloud firmament sky close blue beautiful beauteously nice leaf macro Stock Photohttps://www.alamy.com/image-license-details/?v=1https://www.alamy.com/stock-photo-leaf-cloud-firmament-sky-close-blue-beautiful-beauteously-nice-leaf-142233167.htmlRFJ7B7RY–leaf cloud firmament sky close blue beautiful beauteously nice leaf macro
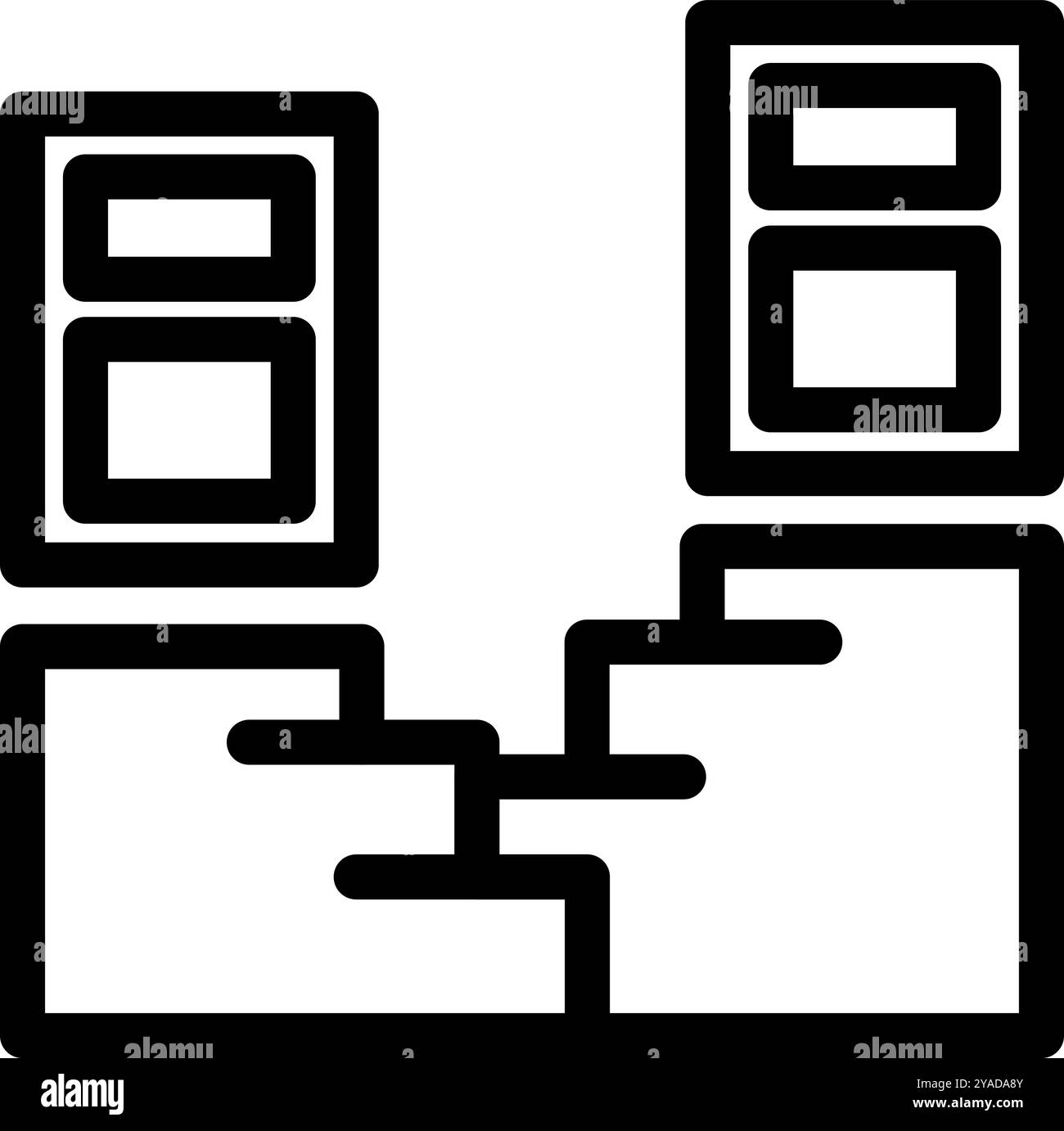 Minimalist architectural drawing representing a duplex apartment with two levels connected by stairs Stock Vectorhttps://www.alamy.com/image-license-details/?v=1https://www.alamy.com/minimalist-architectural-drawing-representing-a-duplex-apartment-with-two-levels-connected-by-stairs-image626013275.html
Minimalist architectural drawing representing a duplex apartment with two levels connected by stairs Stock Vectorhttps://www.alamy.com/image-license-details/?v=1https://www.alamy.com/minimalist-architectural-drawing-representing-a-duplex-apartment-with-two-levels-connected-by-stairs-image626013275.htmlRF2YADA8Y–Minimalist architectural drawing representing a duplex apartment with two levels connected by stairs
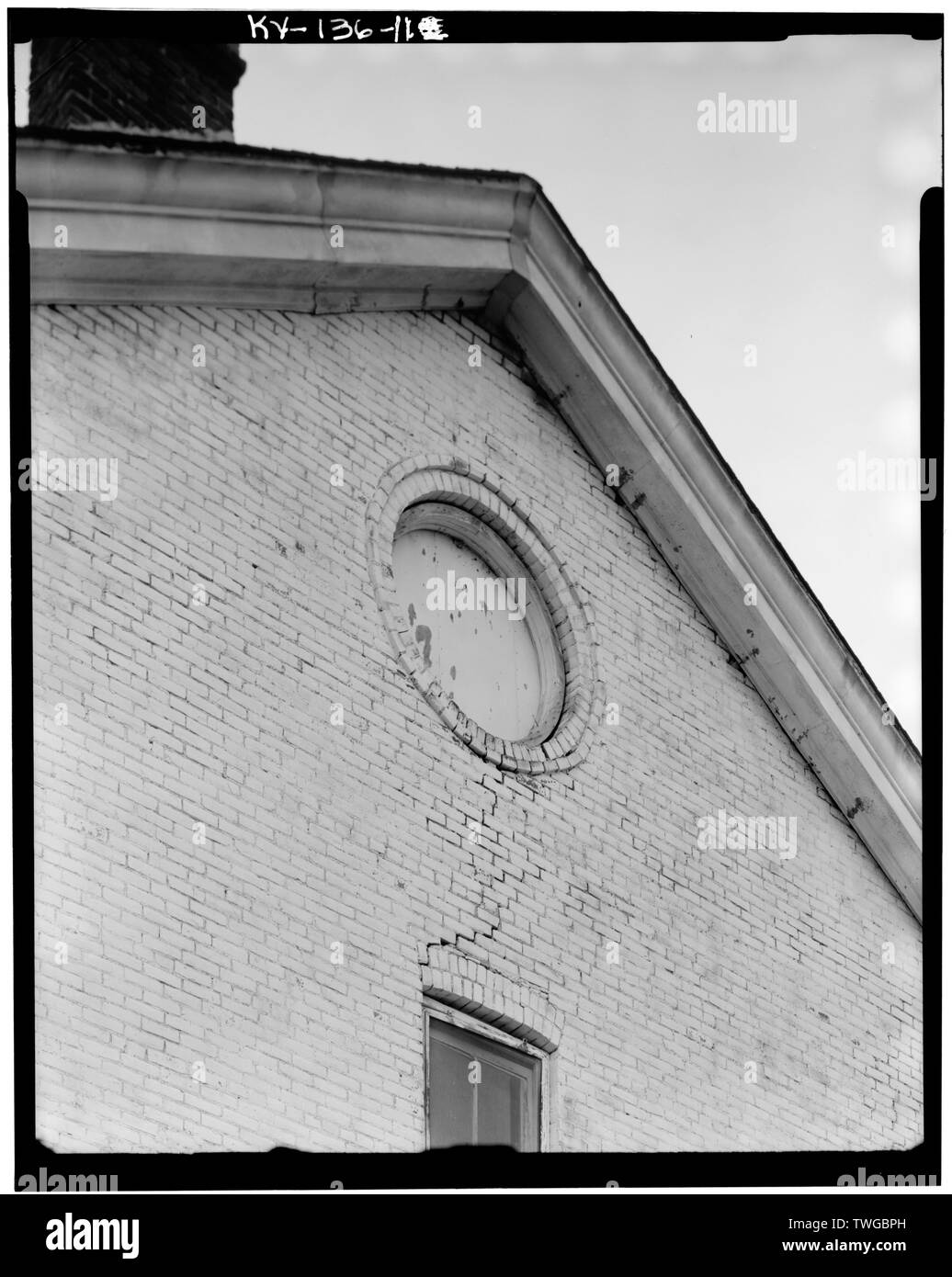 REAR ELEVATION, DETAIL OF WINDOW UNDER EAVES - Powell County Courthouse, Washington and Court Streets, Stanton, Powell County, KY Stock Photohttps://www.alamy.com/image-license-details/?v=1https://www.alamy.com/rear-elevation-detail-of-window-under-eaves-powell-county-courthouse-washington-and-court-streets-stanton-powell-county-ky-image256672041.html
REAR ELEVATION, DETAIL OF WINDOW UNDER EAVES - Powell County Courthouse, Washington and Court Streets, Stanton, Powell County, KY Stock Photohttps://www.alamy.com/image-license-details/?v=1https://www.alamy.com/rear-elevation-detail-of-window-under-eaves-powell-county-courthouse-washington-and-court-streets-stanton-powell-county-ky-image256672041.htmlRMTWGBPH–REAR ELEVATION, DETAIL OF WINDOW UNDER EAVES - Powell County Courthouse, Washington and Court Streets, Stanton, Powell County, KY
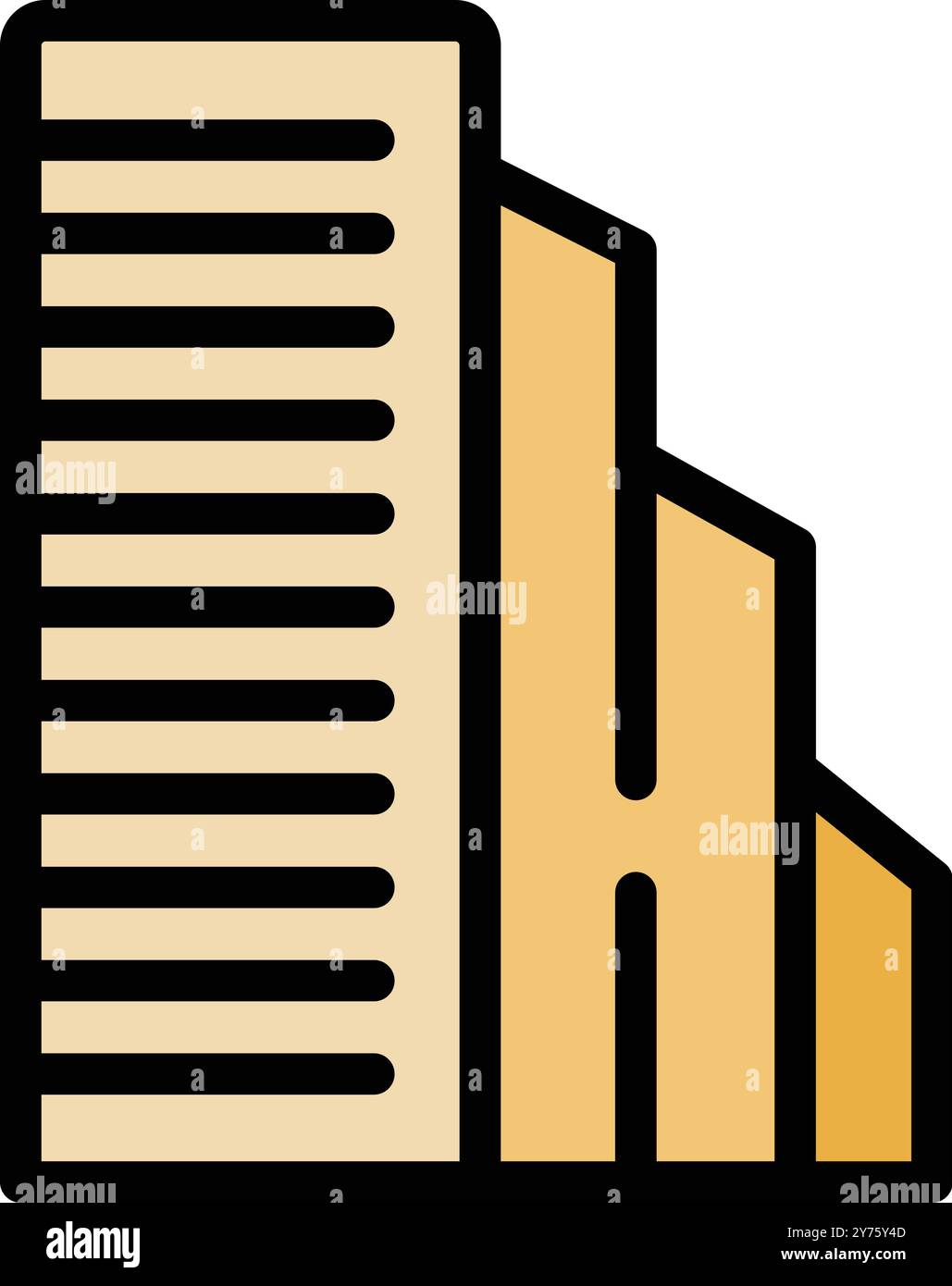 Stylized architectural drawing of a modern building featuring a facade with cascading terraces Stock Vectorhttps://www.alamy.com/image-license-details/?v=1https://www.alamy.com/stylized-architectural-drawing-of-a-modern-building-featuring-a-facade-with-cascading-terraces-image624006893.html
Stylized architectural drawing of a modern building featuring a facade with cascading terraces Stock Vectorhttps://www.alamy.com/image-license-details/?v=1https://www.alamy.com/stylized-architectural-drawing-of-a-modern-building-featuring-a-facade-with-cascading-terraces-image624006893.htmlRF2Y75Y4D–Stylized architectural drawing of a modern building featuring a facade with cascading terraces
 ROTUNDA ELEVATION DETAIL, LOOKING NORTHNORTHWEST - Lowell Observatory, Slipher Building, 1400 West Mars Road, Flagstaff, Coconino County, AZ Stock Photohttps://www.alamy.com/image-license-details/?v=1https://www.alamy.com/rotunda-elevation-detail-looking-northnorthwest-lowell-observatory-slipher-building-1400-west-mars-road-flagstaff-coconino-county-az-image256682870.html
ROTUNDA ELEVATION DETAIL, LOOKING NORTHNORTHWEST - Lowell Observatory, Slipher Building, 1400 West Mars Road, Flagstaff, Coconino County, AZ Stock Photohttps://www.alamy.com/image-license-details/?v=1https://www.alamy.com/rotunda-elevation-detail-looking-northnorthwest-lowell-observatory-slipher-building-1400-west-mars-road-flagstaff-coconino-county-az-image256682870.htmlRMTWGWHA–ROTUNDA ELEVATION DETAIL, LOOKING NORTHNORTHWEST - Lowell Observatory, Slipher Building, 1400 West Mars Road, Flagstaff, Coconino County, AZ
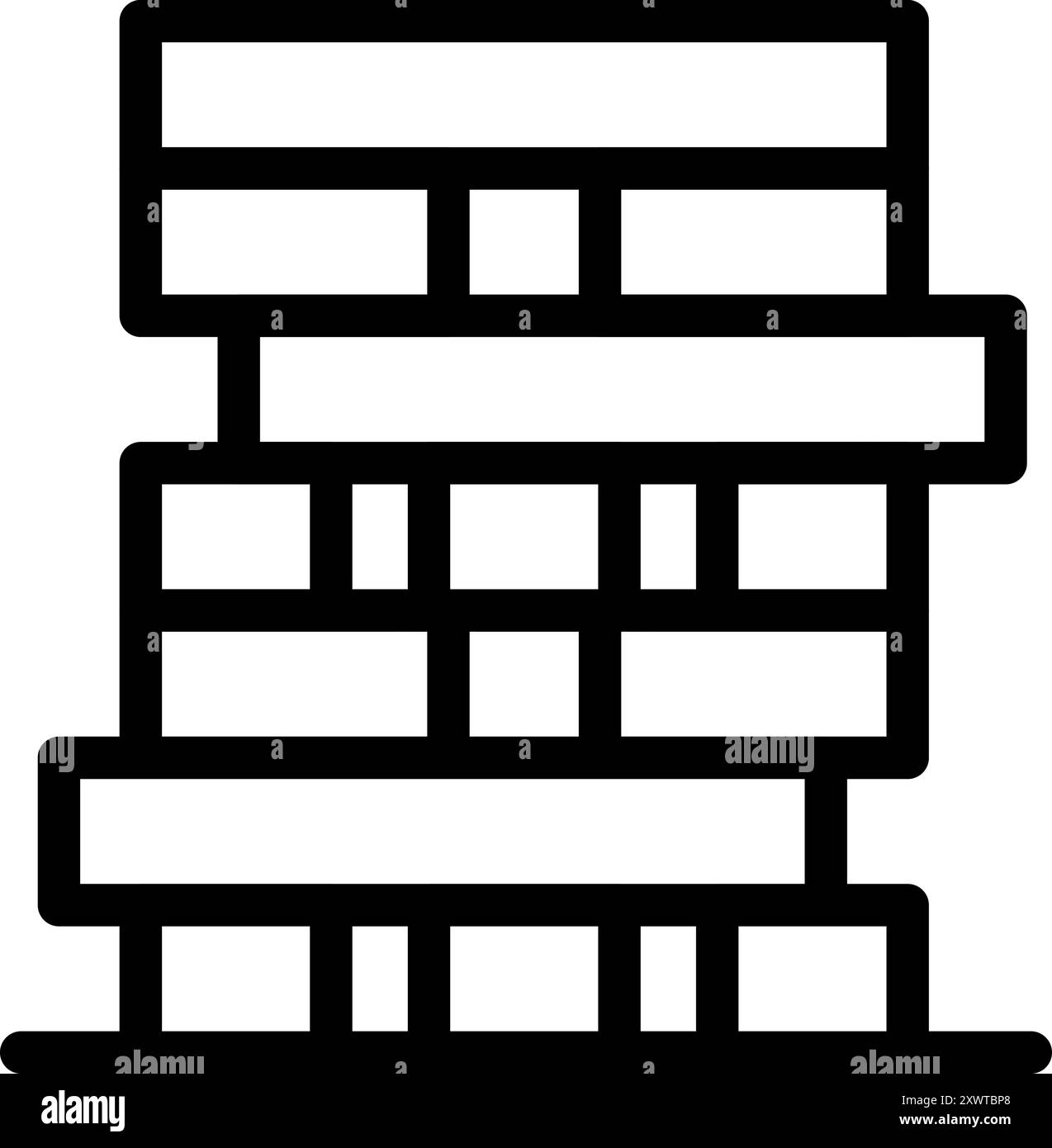 Modern building facade featuring overhanging floors and a geometric design Stock Vectorhttps://www.alamy.com/image-license-details/?v=1https://www.alamy.com/modern-building-facade-featuring-overhanging-floors-and-a-geometric-design-image618265376.html
Modern building facade featuring overhanging floors and a geometric design Stock Vectorhttps://www.alamy.com/image-license-details/?v=1https://www.alamy.com/modern-building-facade-featuring-overhanging-floors-and-a-geometric-design-image618265376.htmlRF2XWTBP8–Modern building facade featuring overhanging floors and a geometric design
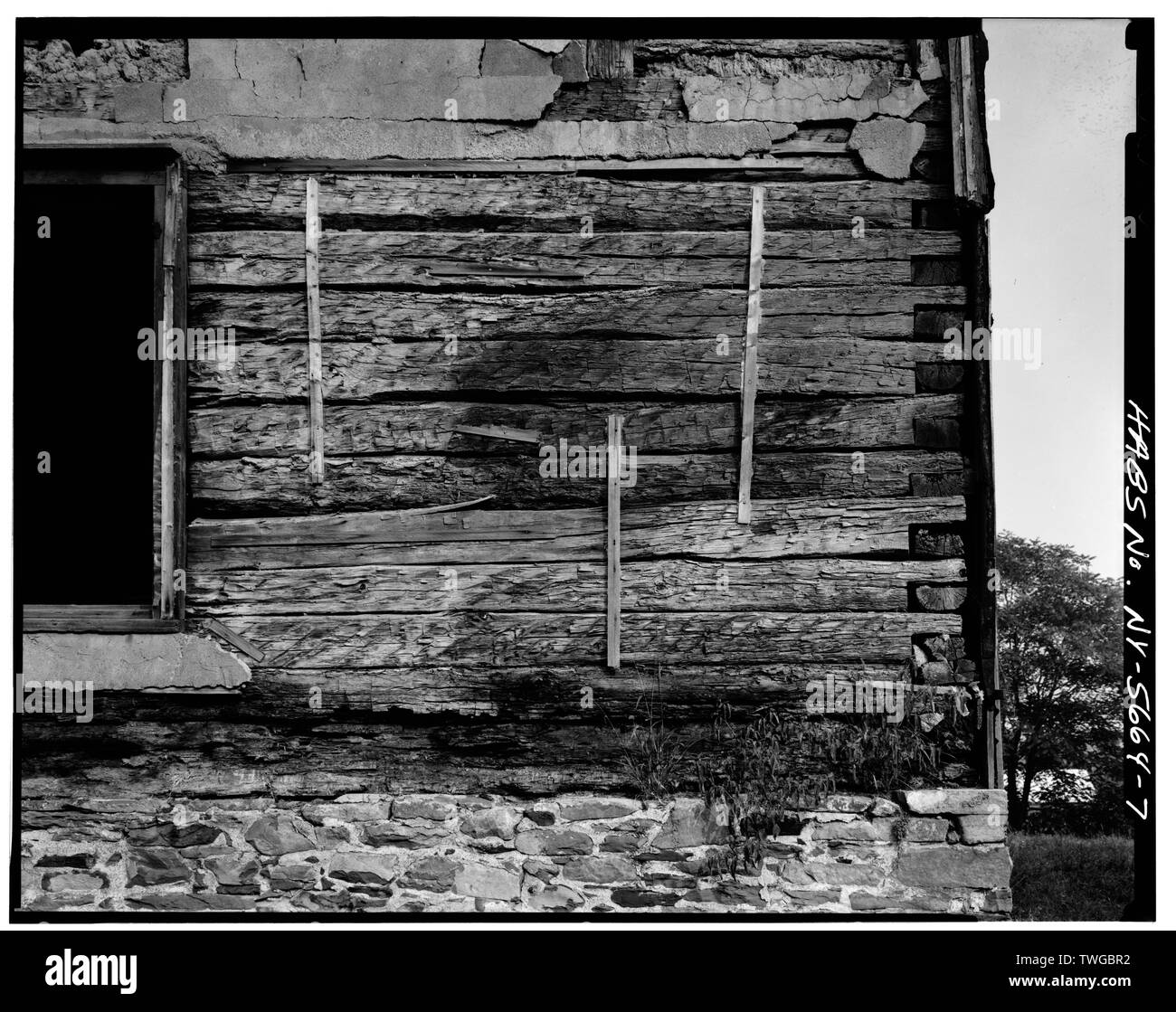 REAR ELEVATION, DETAIL OF LOG CONSTRUCTION - John Haskell House, Windsor Highway (Route 32), New Windsor, Orange County, NY Stock Photohttps://www.alamy.com/image-license-details/?v=1https://www.alamy.com/rear-elevation-detail-of-log-construction-john-haskell-house-windsor-highway-route-32-new-windsor-orange-county-ny-image256672054.html
REAR ELEVATION, DETAIL OF LOG CONSTRUCTION - John Haskell House, Windsor Highway (Route 32), New Windsor, Orange County, NY Stock Photohttps://www.alamy.com/image-license-details/?v=1https://www.alamy.com/rear-elevation-detail-of-log-construction-john-haskell-house-windsor-highway-route-32-new-windsor-orange-county-ny-image256672054.htmlRMTWGBR2–REAR ELEVATION, DETAIL OF LOG CONSTRUCTION - John Haskell House, Windsor Highway (Route 32), New Windsor, Orange County, NY
 REAR ELEVATION, DETAIL OF DOORWAY ON LEFT - John Haskell House, Windsor Highway (Route 32), New Windsor, Orange County, NY Stock Photohttps://www.alamy.com/image-license-details/?v=1https://www.alamy.com/rear-elevation-detail-of-doorway-on-left-john-haskell-house-windsor-highway-route-32-new-windsor-orange-county-ny-image256672053.html
REAR ELEVATION, DETAIL OF DOORWAY ON LEFT - John Haskell House, Windsor Highway (Route 32), New Windsor, Orange County, NY Stock Photohttps://www.alamy.com/image-license-details/?v=1https://www.alamy.com/rear-elevation-detail-of-doorway-on-left-john-haskell-house-windsor-highway-route-32-new-windsor-orange-county-ny-image256672053.htmlRMTWGBR1–REAR ELEVATION, DETAIL OF DOORWAY ON LEFT - John Haskell House, Windsor Highway (Route 32), New Windsor, Orange County, NY
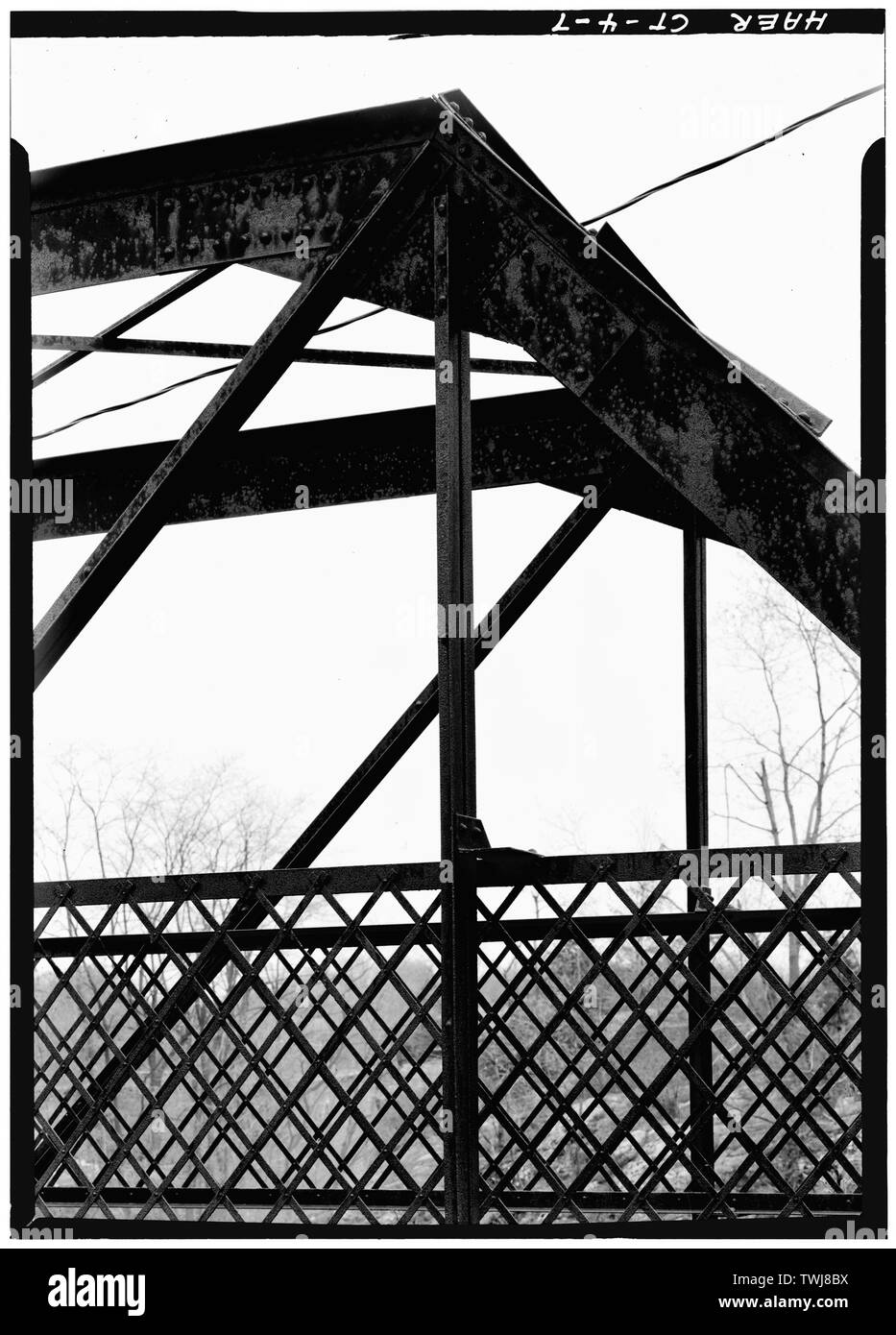 Side elevation detail showing connection of upper chord and inclined end post. - Indian Leap Pedestrian Bridge, Norwich, New London County, CT Stock Photohttps://www.alamy.com/image-license-details/?v=1https://www.alamy.com/side-elevation-detail-showing-connection-of-upper-chord-and-inclined-end-post-indian-leap-pedestrian-bridge-norwich-new-london-county-ct-image256713294.html
Side elevation detail showing connection of upper chord and inclined end post. - Indian Leap Pedestrian Bridge, Norwich, New London County, CT Stock Photohttps://www.alamy.com/image-license-details/?v=1https://www.alamy.com/side-elevation-detail-showing-connection-of-upper-chord-and-inclined-end-post-indian-leap-pedestrian-bridge-norwich-new-london-county-ct-image256713294.htmlRMTWJ8BX–Side elevation detail showing connection of upper chord and inclined end post. - Indian Leap Pedestrian Bridge, Norwich, New London County, CT
 September 1971 NORTH (FRONT) ELEVATION DETAIL FROM NORTHWEST - Commercial Building, 102-104 1-2 East Main Street, Madison, Jefferson County, IN; Foster, Harvey B Stock Photohttps://www.alamy.com/image-license-details/?v=1https://www.alamy.com/september-1971-north-front-elevation-detail-from-northwest-commercial-building-102-104-1-2-east-main-street-madison-jefferson-county-in-foster-harvey-b-image256711824.html
September 1971 NORTH (FRONT) ELEVATION DETAIL FROM NORTHWEST - Commercial Building, 102-104 1-2 East Main Street, Madison, Jefferson County, IN; Foster, Harvey B Stock Photohttps://www.alamy.com/image-license-details/?v=1https://www.alamy.com/september-1971-north-front-elevation-detail-from-northwest-commercial-building-102-104-1-2-east-main-street-madison-jefferson-county-in-foster-harvey-b-image256711824.htmlRMTWJ6FC–September 1971 NORTH (FRONT) ELEVATION DETAIL FROM NORTHWEST - Commercial Building, 102-104 1-2 East Main Street, Madison, Jefferson County, IN; Foster, Harvey B
 REAR ELEVATION, DETAIL TAKEN LOOKING UP TO UPPER FLOORS - Tudor City Complex, Woodstock Tower, 320 East Forty-second Street, New York, New York County, NY Stock Photohttps://www.alamy.com/image-license-details/?v=1https://www.alamy.com/rear-elevation-detail-taken-looking-up-to-upper-floors-tudor-city-complex-woodstock-tower-320-east-forty-second-street-new-york-new-york-county-ny-image256672046.html
REAR ELEVATION, DETAIL TAKEN LOOKING UP TO UPPER FLOORS - Tudor City Complex, Woodstock Tower, 320 East Forty-second Street, New York, New York County, NY Stock Photohttps://www.alamy.com/image-license-details/?v=1https://www.alamy.com/rear-elevation-detail-taken-looking-up-to-upper-floors-tudor-city-complex-woodstock-tower-320-east-forty-second-street-new-york-new-york-county-ny-image256672046.htmlRMTWGBPP–REAR ELEVATION, DETAIL TAKEN LOOKING UP TO UPPER FLOORS - Tudor City Complex, Woodstock Tower, 320 East Forty-second Street, New York, New York County, NY
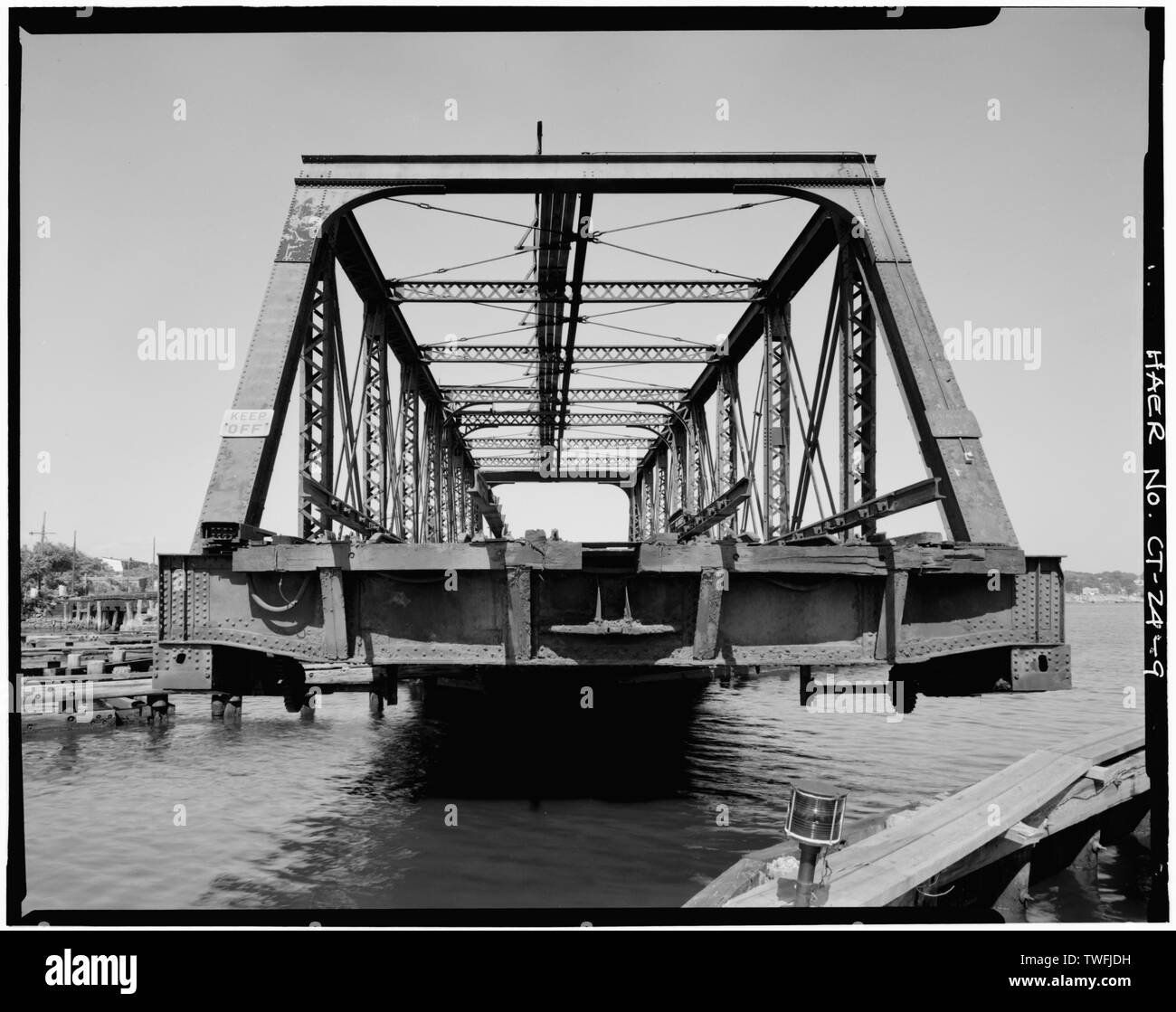 PORTAL ELEVATION DETAIL WITH BRIDGE IN OPEN POSITION - New York, New Haven and Hartford Railroad, Shaw's Cove Bridge, Spanning Shaw's Cove, New London, New London County, CT Stock Photohttps://www.alamy.com/image-license-details/?v=1https://www.alamy.com/portal-elevation-detail-with-bridge-in-open-position-new-york-new-haven-and-hartford-railroad-shaws-cove-bridge-spanning-shaws-cove-new-london-new-london-county-ct-image256655325.html
PORTAL ELEVATION DETAIL WITH BRIDGE IN OPEN POSITION - New York, New Haven and Hartford Railroad, Shaw's Cove Bridge, Spanning Shaw's Cove, New London, New London County, CT Stock Photohttps://www.alamy.com/image-license-details/?v=1https://www.alamy.com/portal-elevation-detail-with-bridge-in-open-position-new-york-new-haven-and-hartford-railroad-shaws-cove-bridge-spanning-shaws-cove-new-london-new-london-county-ct-image256655325.htmlRMTWFJDH–PORTAL ELEVATION DETAIL WITH BRIDGE IN OPEN POSITION - New York, New Haven and Hartford Railroad, Shaw's Cove Bridge, Spanning Shaw's Cove, New London, New London County, CT
 SANDY RIVER BRIDGE AT TROUTDALE, EAST ELEVATION DETAIL, LOOKING 6 DEGREES NORTH. - Historic Columbia River Highway, Sandy River Bridge at Troutdale, Historic Columbia River Highway spanning Sandy River, Troutdale, Multnomah County, OR Stock Photohttps://www.alamy.com/image-license-details/?v=1https://www.alamy.com/sandy-river-bridge-at-troutdale-east-elevation-detail-looking-6-degrees-north-historic-columbia-river-highway-sandy-river-bridge-at-troutdale-historic-columbia-river-highway-spanning-sandy-river-troutdale-multnomah-county-or-image256694304.html
SANDY RIVER BRIDGE AT TROUTDALE, EAST ELEVATION DETAIL, LOOKING 6 DEGREES NORTH. - Historic Columbia River Highway, Sandy River Bridge at Troutdale, Historic Columbia River Highway spanning Sandy River, Troutdale, Multnomah County, OR Stock Photohttps://www.alamy.com/image-license-details/?v=1https://www.alamy.com/sandy-river-bridge-at-troutdale-east-elevation-detail-looking-6-degrees-north-historic-columbia-river-highway-sandy-river-bridge-at-troutdale-historic-columbia-river-highway-spanning-sandy-river-troutdale-multnomah-county-or-image256694304.htmlRMTWHC5M–SANDY RIVER BRIDGE AT TROUTDALE, EAST ELEVATION DETAIL, LOOKING 6 DEGREES NORTH. - Historic Columbia River Highway, Sandy River Bridge at Troutdale, Historic Columbia River Highway spanning Sandy River, Troutdale, Multnomah County, OR
 REAR ELEVATION, DETAIL OF CONSTRUCTION, ADJACENT CORNER POSTS BETWEEN BUILDING PERIODS 1 AND 3. NOTE REUSED WOOD STRIP NAILED TO BUILDING PERIOD 1 POST INSCRIBED 'ST. LEONARD'. THERE ARE NO NAIL HOLES IN THE PERIOD 3 POST, THE FARRING STRIPS ADJUST FOR CLADDING - Charles' Gift, State Routes 2 and 4, Lusby, Calvert County, MD; St. Mary's City Commission, sponsor; Maryland Historical Trust, sponsor; Barber, Douglas, photographer; Carson, Cary, delineator Stock Photohttps://www.alamy.com/image-license-details/?v=1https://www.alamy.com/rear-elevation-detail-of-construction-adjacent-corner-posts-between-building-periods-1-and-3-note-reused-wood-strip-nailed-to-building-period-1-post-inscribed-st-leonard-there-are-no-nail-holes-in-the-period-3-post-the-farring-strips-adjust-for-cladding-charles-gift-state-routes-2-and-4-lusby-calvert-county-md-st-marys-city-commission-sponsor-maryland-historical-trust-sponsor-barber-douglas-photographer-carson-cary-delineator-image256672059.html
REAR ELEVATION, DETAIL OF CONSTRUCTION, ADJACENT CORNER POSTS BETWEEN BUILDING PERIODS 1 AND 3. NOTE REUSED WOOD STRIP NAILED TO BUILDING PERIOD 1 POST INSCRIBED 'ST. LEONARD'. THERE ARE NO NAIL HOLES IN THE PERIOD 3 POST, THE FARRING STRIPS ADJUST FOR CLADDING - Charles' Gift, State Routes 2 and 4, Lusby, Calvert County, MD; St. Mary's City Commission, sponsor; Maryland Historical Trust, sponsor; Barber, Douglas, photographer; Carson, Cary, delineator Stock Photohttps://www.alamy.com/image-license-details/?v=1https://www.alamy.com/rear-elevation-detail-of-construction-adjacent-corner-posts-between-building-periods-1-and-3-note-reused-wood-strip-nailed-to-building-period-1-post-inscribed-st-leonard-there-are-no-nail-holes-in-the-period-3-post-the-farring-strips-adjust-for-cladding-charles-gift-state-routes-2-and-4-lusby-calvert-county-md-st-marys-city-commission-sponsor-maryland-historical-trust-sponsor-barber-douglas-photographer-carson-cary-delineator-image256672059.htmlRMTWGBR7–REAR ELEVATION, DETAIL OF CONSTRUCTION, ADJACENT CORNER POSTS BETWEEN BUILDING PERIODS 1 AND 3. NOTE REUSED WOOD STRIP NAILED TO BUILDING PERIOD 1 POST INSCRIBED 'ST. LEONARD'. THERE ARE NO NAIL HOLES IN THE PERIOD 3 POST, THE FARRING STRIPS ADJUST FOR CLADDING - Charles' Gift, State Routes 2 and 4, Lusby, Calvert County, MD; St. Mary's City Commission, sponsor; Maryland Historical Trust, sponsor; Barber, Douglas, photographer; Carson, Cary, delineator
 VIEW NORTH SHOWING SOUTHWEST ELEVATION AND PIER DETAIL - Baltimore and Ohio Railroad, Tobacco Warehouse, 1000-1001 Fell Street, Baltimore, Independent City, MD Stock Photohttps://www.alamy.com/image-license-details/?v=1https://www.alamy.com/view-north-showing-southwest-elevation-and-pier-detail-baltimore-and-ohio-railroad-tobacco-warehouse-1000-1001-fell-street-baltimore-independent-city-md-image330199518.html
VIEW NORTH SHOWING SOUTHWEST ELEVATION AND PIER DETAIL - Baltimore and Ohio Railroad, Tobacco Warehouse, 1000-1001 Fell Street, Baltimore, Independent City, MD Stock Photohttps://www.alamy.com/image-license-details/?v=1https://www.alamy.com/view-north-showing-southwest-elevation-and-pier-detail-baltimore-and-ohio-railroad-tobacco-warehouse-1000-1001-fell-street-baltimore-independent-city-md-image330199518.htmlRM2A55TRX–VIEW NORTH SHOWING SOUTHWEST ELEVATION AND PIER DETAIL - Baltimore and Ohio Railroad, Tobacco Warehouse, 1000-1001 Fell Street, Baltimore, Independent City, MD
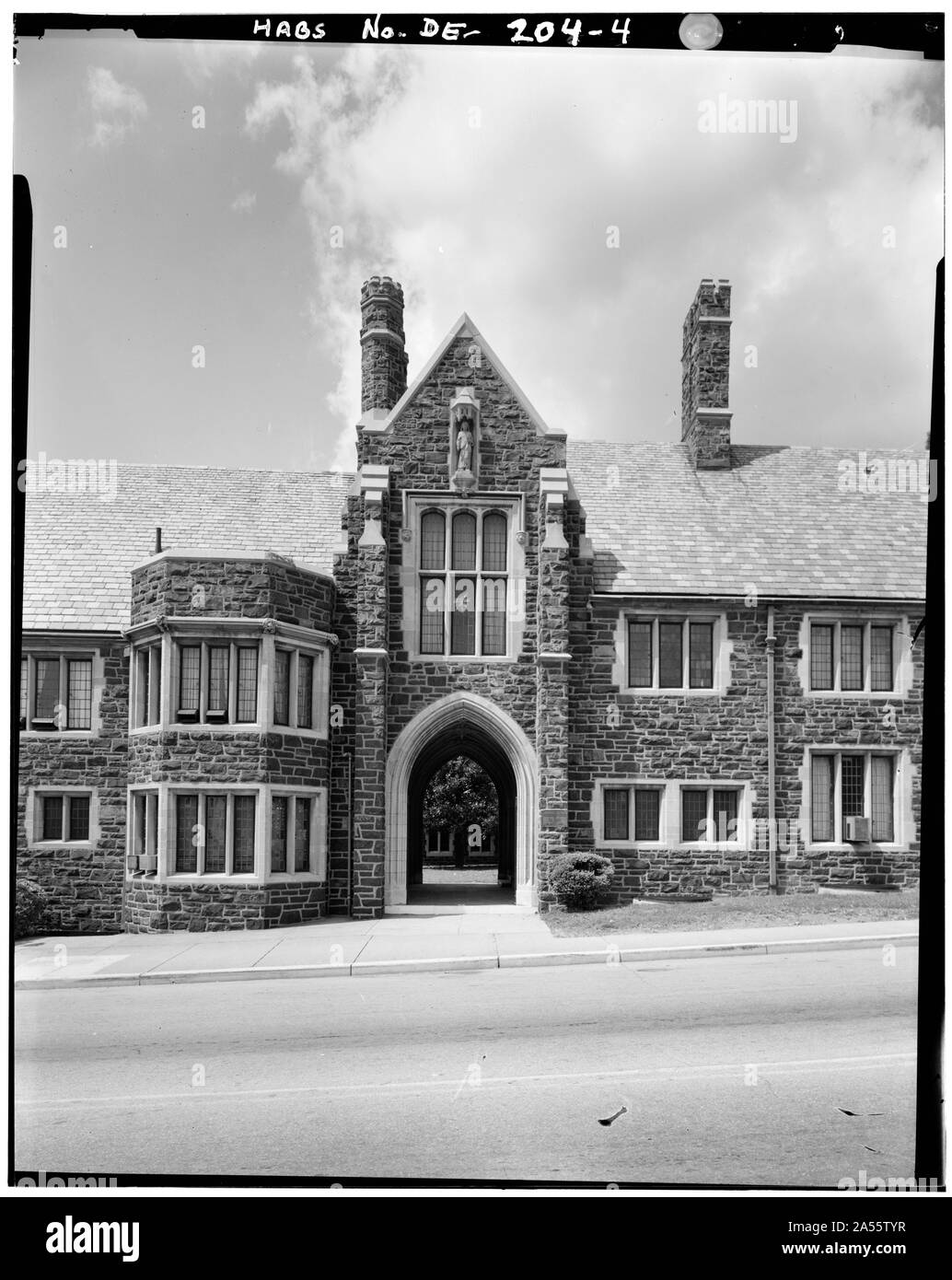 VIEW SOUTHWEST, DETAIL OF NORTHWEST ENTRY ON NORTHEAST ELEVATION - Cathedral Church of St. John, Concord Avenue and North Market Street, Wilmington, New Castle County, DE Stock Photohttps://www.alamy.com/image-license-details/?v=1https://www.alamy.com/view-southwest-detail-of-northwest-entry-on-northeast-elevation-cathedral-church-of-st-john-concord-avenue-and-north-market-street-wilmington-new-castle-county-de-image330199627.html
VIEW SOUTHWEST, DETAIL OF NORTHWEST ENTRY ON NORTHEAST ELEVATION - Cathedral Church of St. John, Concord Avenue and North Market Street, Wilmington, New Castle County, DE Stock Photohttps://www.alamy.com/image-license-details/?v=1https://www.alamy.com/view-southwest-detail-of-northwest-entry-on-northeast-elevation-cathedral-church-of-st-john-concord-avenue-and-north-market-street-wilmington-new-castle-county-de-image330199627.htmlRM2A55TYR–VIEW SOUTHWEST, DETAIL OF NORTHWEST ENTRY ON NORTHEAST ELEVATION - Cathedral Church of St. John, Concord Avenue and North Market Street, Wilmington, New Castle County, DE
 2. Historic American Buildings Survey, Nelson E. Baldwin, Photographer May 25, 1936, DETAIL OF SOUTH EAST ELEVATION. - Martin Homestead, U.S. Route 9, Red Hook, Dutchess County, NY Stock Photohttps://www.alamy.com/image-license-details/?v=1https://www.alamy.com/2-historic-american-buildings-survey-nelson-e-baldwin-photographer-may-25-1936-detail-of-south-east-elevation-martin-homestead-us-route-9-red-hook-dutchess-county-ny-image263240589.html
2. Historic American Buildings Survey, Nelson E. Baldwin, Photographer May 25, 1936, DETAIL OF SOUTH EAST ELEVATION. - Martin Homestead, U.S. Route 9, Red Hook, Dutchess County, NY Stock Photohttps://www.alamy.com/image-license-details/?v=1https://www.alamy.com/2-historic-american-buildings-survey-nelson-e-baldwin-photographer-may-25-1936-detail-of-south-east-elevation-martin-homestead-us-route-9-red-hook-dutchess-county-ny-image263240589.htmlRMW87J1H–2. Historic American Buildings Survey, Nelson E. Baldwin, Photographer May 25, 1936, DETAIL OF SOUTH EAST ELEVATION. - Martin Homestead, U.S. Route 9, Red Hook, Dutchess County, NY
 Historic American Buildings Survey John O. Brostrup, Photographer April 19, 1937 2-00 P.M. DETAIL OF ENTRANCE PORCH (north elevation). - Bodisco House, 3322 O Street, Northwest, Washington, District of Columbia, DC Stock Photohttps://www.alamy.com/image-license-details/?v=1https://www.alamy.com/historic-american-buildings-survey-john-o-brostrup-photographer-april-19-1937-2-00-pm-detail-of-entrance-porch-north-elevation-bodisco-house-3322-o-street-northwest-washington-district-of-columbia-dc-image269641591.html
Historic American Buildings Survey John O. Brostrup, Photographer April 19, 1937 2-00 P.M. DETAIL OF ENTRANCE PORCH (north elevation). - Bodisco House, 3322 O Street, Northwest, Washington, District of Columbia, DC Stock Photohttps://www.alamy.com/image-license-details/?v=1https://www.alamy.com/historic-american-buildings-survey-john-o-brostrup-photographer-april-19-1937-2-00-pm-detail-of-entrance-porch-north-elevation-bodisco-house-3322-o-street-northwest-washington-district-of-columbia-dc-image269641591.htmlRMWJK6GR–Historic American Buildings Survey John O. Brostrup, Photographer April 19, 1937 2-00 P.M. DETAIL OF ENTRANCE PORCH (north elevation). - Bodisco House, 3322 O Street, Northwest, Washington, District of Columbia, DC
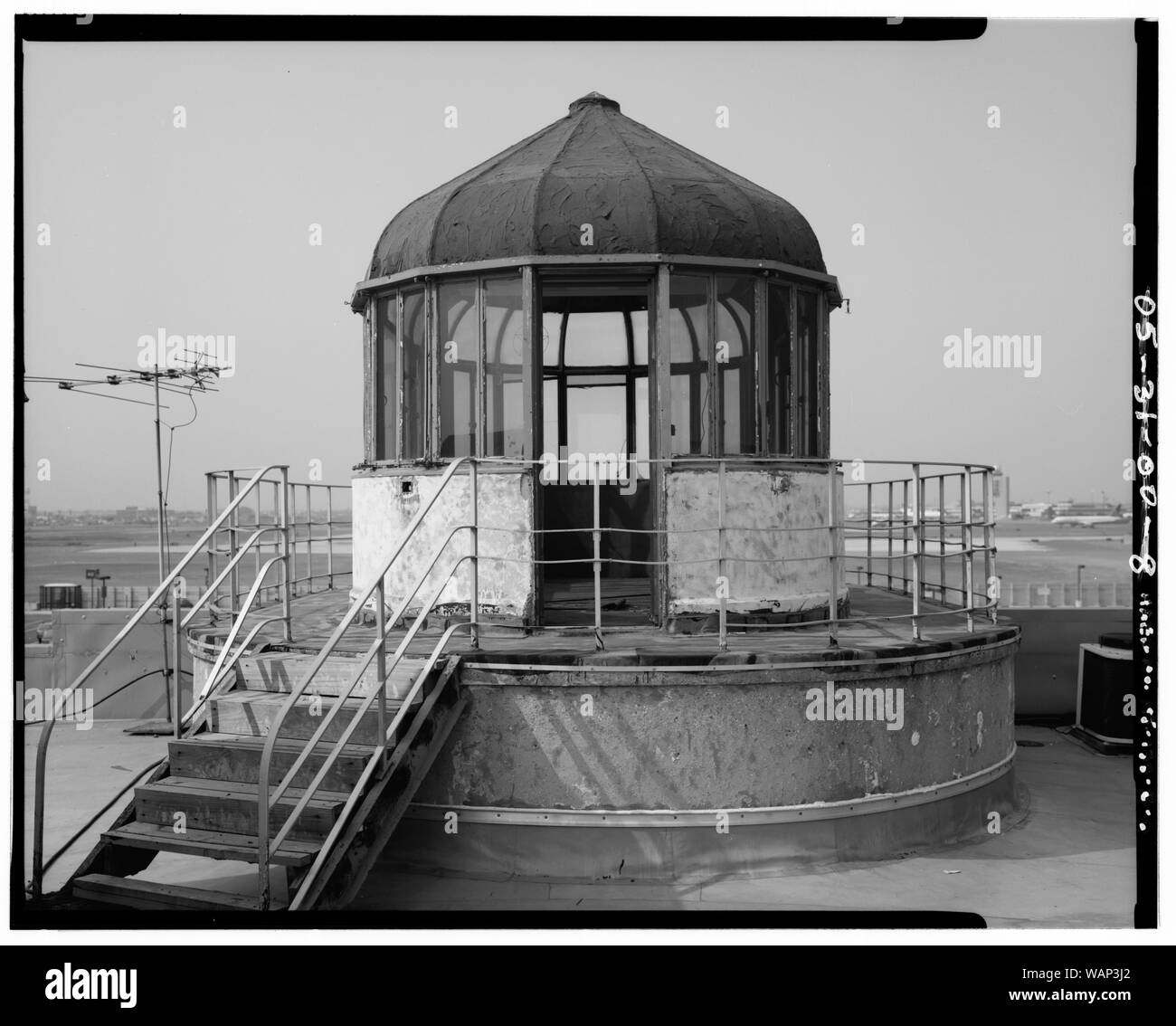 DETAIL ELEVATION OF CONTROL TOWER NORTH ELEVATION FROM ROOF, LOOKING SOUTH. - Newark International Airport, Administration Building, Brewster Road between Route 21 and New Jersey Turnpike Exchange No. 14, Newark, Essex County, NJ Stock Photohttps://www.alamy.com/image-license-details/?v=1https://www.alamy.com/detail-elevation-of-control-tower-north-elevation-from-roof-looking-south-newark-international-airport-administration-building-brewster-road-between-route-21-and-new-jersey-turnpike-exchange-no-14-newark-essex-county-nj-image264787882.html
DETAIL ELEVATION OF CONTROL TOWER NORTH ELEVATION FROM ROOF, LOOKING SOUTH. - Newark International Airport, Administration Building, Brewster Road between Route 21 and New Jersey Turnpike Exchange No. 14, Newark, Essex County, NJ Stock Photohttps://www.alamy.com/image-license-details/?v=1https://www.alamy.com/detail-elevation-of-control-tower-north-elevation-from-roof-looking-south-newark-international-airport-administration-building-brewster-road-between-route-21-and-new-jersey-turnpike-exchange-no-14-newark-essex-county-nj-image264787882.htmlRMWAP3J2–DETAIL ELEVATION OF CONTROL TOWER NORTH ELEVATION FROM ROOF, LOOKING SOUTH. - Newark International Airport, Administration Building, Brewster Road between Route 21 and New Jersey Turnpike Exchange No. 14, Newark, Essex County, NJ
 Historic American Buildings Survey John O. Brostrup, Photographer May 6, 1937 1-45 P.M. DETAIL OF SOUTHEAST ELEVATION. - Holly Hill, Southeast of Friendship off MD 631, Friendship, Anne Arundel County, MD; Harrison, Richard; Harrison, Samuel; Hamilton, Cynthia, delineator; Carson, Cary, delineator; Hoang, Chinh, delineator; Brostrup, John O, photographer Stock Photohttps://www.alamy.com/image-license-details/?v=1https://www.alamy.com/historic-american-buildings-survey-john-o-brostrup-photographer-may-6-1937-1-45-pm-detail-of-southeast-elevation-holly-hill-southeast-of-friendship-off-md-631-friendship-anne-arundel-county-md-harrison-richard-harrison-samuel-hamilton-cynthia-delineator-carson-cary-delineator-hoang-chinh-delineator-brostrup-john-o-photographer-image269641592.html
Historic American Buildings Survey John O. Brostrup, Photographer May 6, 1937 1-45 P.M. DETAIL OF SOUTHEAST ELEVATION. - Holly Hill, Southeast of Friendship off MD 631, Friendship, Anne Arundel County, MD; Harrison, Richard; Harrison, Samuel; Hamilton, Cynthia, delineator; Carson, Cary, delineator; Hoang, Chinh, delineator; Brostrup, John O, photographer Stock Photohttps://www.alamy.com/image-license-details/?v=1https://www.alamy.com/historic-american-buildings-survey-john-o-brostrup-photographer-may-6-1937-1-45-pm-detail-of-southeast-elevation-holly-hill-southeast-of-friendship-off-md-631-friendship-anne-arundel-county-md-harrison-richard-harrison-samuel-hamilton-cynthia-delineator-carson-cary-delineator-hoang-chinh-delineator-brostrup-john-o-photographer-image269641592.htmlRMWJK6GT–Historic American Buildings Survey John O. Brostrup, Photographer May 6, 1937 1-45 P.M. DETAIL OF SOUTHEAST ELEVATION. - Holly Hill, Southeast of Friendship off MD 631, Friendship, Anne Arundel County, MD; Harrison, Richard; Harrison, Samuel; Hamilton, Cynthia, delineator; Carson, Cary, delineator; Hoang, Chinh, delineator; Brostrup, John O, photographer
 DETAIL - PALLADIAN WINDOW, SOUTH ELEVATION - Corcoran Art Gallery, Northeast corner of Seventeenth Street & Pennsylvania Avenue Northwest, Washington, District of Columbia, DC; 7. Historic American Buildings Survey Copy photo made 1958 from the collection of the Architect of the U.S. Capitol DETAIL - PALLADIAN WINDOW, SOUTH ELEVATION - Corcoran Art Gallery, Northeast corner of Seventeenth Street & Pennsylvania Avenue Northwest, Washington, District of Columbia, DC; Stock Photohttps://www.alamy.com/image-license-details/?v=1https://www.alamy.com/detail-palladian-window-south-elevation-corcoran-art-gallery-northeast-corner-of-seventeenth-street-pennsylvania-avenue-northwest-washington-district-of-columbia-dc-7-historic-american-buildings-survey-copy-photo-made-1958-from-the-collection-of-the-architect-of-the-us-capitol-detail-palladian-window-south-elevation-corcoran-art-gallery-northeast-corner-of-seventeenth-street-pennsylvania-avenue-northwest-washington-district-of-columbia-dc-image328319843.html
DETAIL - PALLADIAN WINDOW, SOUTH ELEVATION - Corcoran Art Gallery, Northeast corner of Seventeenth Street & Pennsylvania Avenue Northwest, Washington, District of Columbia, DC; 7. Historic American Buildings Survey Copy photo made 1958 from the collection of the Architect of the U.S. Capitol DETAIL - PALLADIAN WINDOW, SOUTH ELEVATION - Corcoran Art Gallery, Northeast corner of Seventeenth Street & Pennsylvania Avenue Northwest, Washington, District of Columbia, DC; Stock Photohttps://www.alamy.com/image-license-details/?v=1https://www.alamy.com/detail-palladian-window-south-elevation-corcoran-art-gallery-northeast-corner-of-seventeenth-street-pennsylvania-avenue-northwest-washington-district-of-columbia-dc-7-historic-american-buildings-survey-copy-photo-made-1958-from-the-collection-of-the-architect-of-the-us-capitol-detail-palladian-window-south-elevation-corcoran-art-gallery-northeast-corner-of-seventeenth-street-pennsylvania-avenue-northwest-washington-district-of-columbia-dc-image328319843.htmlRM2A2478K–DETAIL - PALLADIAN WINDOW, SOUTH ELEVATION - Corcoran Art Gallery, Northeast corner of Seventeenth Street & Pennsylvania Avenue Northwest, Washington, District of Columbia, DC; 7. Historic American Buildings Survey Copy photo made 1958 from the collection of the Architect of the U.S. Capitol DETAIL - PALLADIAN WINDOW, SOUTH ELEVATION - Corcoran Art Gallery, Northeast corner of Seventeenth Street & Pennsylvania Avenue Northwest, Washington, District of Columbia, DC;
 2ND FLOOR WINDOW DETAIL, SOUTH (FRONT) ELEVATION - Corcoran Art Gallery, Northeast corner of Seventeenth Street & Pennsylvania Avenue Northwest, Washington, District of Columbia, DC; 8. Historic American Buildings Survey Copy photo made 1958 from the collection of the Architect of the U.S. Capitol 2ND FLOOR WINDOW DETAIL, SOUTH (FRONT) ELEVATION - Corcoran Art Gallery, Northeast corner of Seventeenth Street & Pennsylvania Avenue Northwest, Washington, District of Columbia, DC Stock Photohttps://www.alamy.com/image-license-details/?v=1https://www.alamy.com/2nd-floor-window-detail-south-front-elevation-corcoran-art-gallery-northeast-corner-of-seventeenth-street-pennsylvania-avenue-northwest-washington-district-of-columbia-dc-8-historic-american-buildings-survey-copy-photo-made-1958-from-the-collection-of-the-architect-of-the-us-capitol-2nd-floor-window-detail-south-front-elevation-corcoran-art-gallery-northeast-corner-of-seventeenth-street-pennsylvania-avenue-northwest-washington-district-of-columbia-dc-image263243097.html
2ND FLOOR WINDOW DETAIL, SOUTH (FRONT) ELEVATION - Corcoran Art Gallery, Northeast corner of Seventeenth Street & Pennsylvania Avenue Northwest, Washington, District of Columbia, DC; 8. Historic American Buildings Survey Copy photo made 1958 from the collection of the Architect of the U.S. Capitol 2ND FLOOR WINDOW DETAIL, SOUTH (FRONT) ELEVATION - Corcoran Art Gallery, Northeast corner of Seventeenth Street & Pennsylvania Avenue Northwest, Washington, District of Columbia, DC Stock Photohttps://www.alamy.com/image-license-details/?v=1https://www.alamy.com/2nd-floor-window-detail-south-front-elevation-corcoran-art-gallery-northeast-corner-of-seventeenth-street-pennsylvania-avenue-northwest-washington-district-of-columbia-dc-8-historic-american-buildings-survey-copy-photo-made-1958-from-the-collection-of-the-architect-of-the-us-capitol-2nd-floor-window-detail-south-front-elevation-corcoran-art-gallery-northeast-corner-of-seventeenth-street-pennsylvania-avenue-northwest-washington-district-of-columbia-dc-image263243097.htmlRMW87N75–2ND FLOOR WINDOW DETAIL, SOUTH (FRONT) ELEVATION - Corcoran Art Gallery, Northeast corner of Seventeenth Street & Pennsylvania Avenue Northwest, Washington, District of Columbia, DC; 8. Historic American Buildings Survey Copy photo made 1958 from the collection of the Architect of the U.S. Capitol 2ND FLOOR WINDOW DETAIL, SOUTH (FRONT) ELEVATION - Corcoran Art Gallery, Northeast corner of Seventeenth Street & Pennsylvania Avenue Northwest, Washington, District of Columbia, DC
 PORCH CORNICE DETAIL, SOUTH ELEVATION - Willard-Tobias House, 178 Ashley Avenue, Charleston, Charleston County, SC Stock Photohttps://www.alamy.com/image-license-details/?v=1https://www.alamy.com/porch-cornice-detail-south-elevation-willard-tobias-house-178-ashley-avenue-charleston-charleston-county-sc-image256654502.html
PORCH CORNICE DETAIL, SOUTH ELEVATION - Willard-Tobias House, 178 Ashley Avenue, Charleston, Charleston County, SC Stock Photohttps://www.alamy.com/image-license-details/?v=1https://www.alamy.com/porch-cornice-detail-south-elevation-willard-tobias-house-178-ashley-avenue-charleston-charleston-county-sc-image256654502.htmlRMTWFHC6–PORCH CORNICE DETAIL, SOUTH ELEVATION - Willard-Tobias House, 178 Ashley Avenue, Charleston, Charleston County, SC
 September 1966 DETAIL OF SOUTHWEST ELEVATION - Trinity Church (P. E.), 651 Pequot Road, Southport, Fairfield County, CT Stock Photohttps://www.alamy.com/image-license-details/?v=1https://www.alamy.com/september-1966-detail-of-southwest-elevation-trinity-church-p-e-651-pequot-road-southport-fairfield-county-ct-image256711095.html
September 1966 DETAIL OF SOUTHWEST ELEVATION - Trinity Church (P. E.), 651 Pequot Road, Southport, Fairfield County, CT Stock Photohttps://www.alamy.com/image-license-details/?v=1https://www.alamy.com/september-1966-detail-of-southwest-elevation-trinity-church-p-e-651-pequot-road-southport-fairfield-county-ct-image256711095.htmlRMTWJ5HB–September 1966 DETAIL OF SOUTHWEST ELEVATION - Trinity Church (P. E.), 651 Pequot Road, Southport, Fairfield County, CT
 September 1966 DETAIL CORNICE, SOUTH (SIDE) ELEVATION - Sherwood-Banks House, 98 Banks Place, Southport, Fairfield County, CT Stock Photohttps://www.alamy.com/image-license-details/?v=1https://www.alamy.com/september-1966-detail-cornice-south-side-elevation-sherwood-banks-house-98-banks-place-southport-fairfield-county-ct-image256710891.html
September 1966 DETAIL CORNICE, SOUTH (SIDE) ELEVATION - Sherwood-Banks House, 98 Banks Place, Southport, Fairfield County, CT Stock Photohttps://www.alamy.com/image-license-details/?v=1https://www.alamy.com/september-1966-detail-cornice-south-side-elevation-sherwood-banks-house-98-banks-place-southport-fairfield-county-ct-image256710891.htmlRMTWJ5A3–September 1966 DETAIL CORNICE, SOUTH (SIDE) ELEVATION - Sherwood-Banks House, 98 Banks Place, Southport, Fairfield County, CT
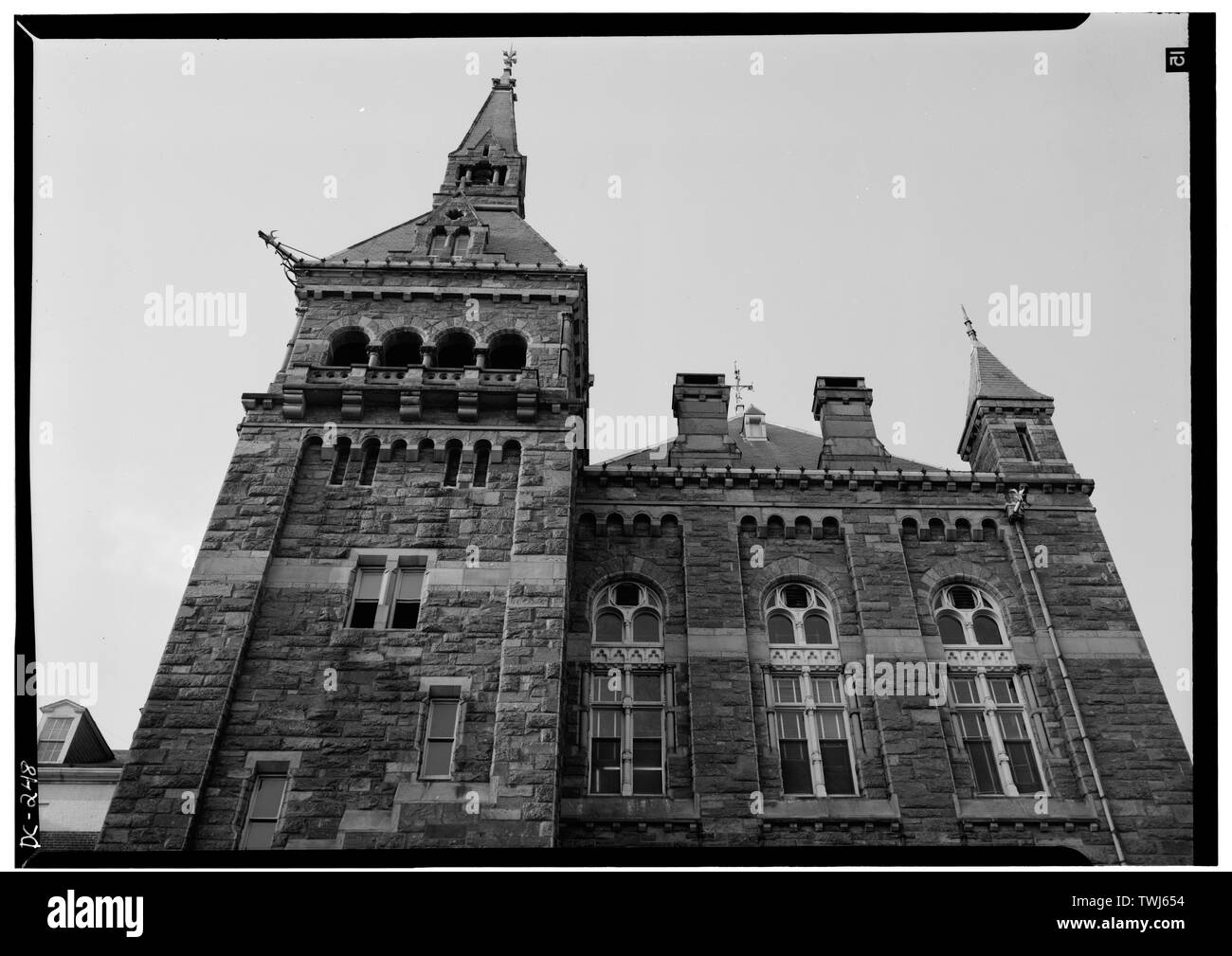 September 1969 DETAIL OF SOUTH ELEVATION - Georgetown University, Healy Building, Thirty-seventh and O Streets, Northwest, Washington, District of Columbia, DC Stock Photohttps://www.alamy.com/image-license-details/?v=1https://www.alamy.com/september-1969-detail-of-south-elevation-georgetown-university-healy-building-thirty-seventh-and-o-streets-northwest-washington-district-of-columbia-dc-image256711536.html
September 1969 DETAIL OF SOUTH ELEVATION - Georgetown University, Healy Building, Thirty-seventh and O Streets, Northwest, Washington, District of Columbia, DC Stock Photohttps://www.alamy.com/image-license-details/?v=1https://www.alamy.com/september-1969-detail-of-south-elevation-georgetown-university-healy-building-thirty-seventh-and-o-streets-northwest-washington-district-of-columbia-dc-image256711536.htmlRMTWJ654–September 1969 DETAIL OF SOUTH ELEVATION - Georgetown University, Healy Building, Thirty-seventh and O Streets, Northwest, Washington, District of Columbia, DC
 September 1966 DETAIL SIDE ELEVATION - New York, New Haven and Hartford Railroad Freight House, Station Street, Southport, Fairfield County, CT Stock Photohttps://www.alamy.com/image-license-details/?v=1https://www.alamy.com/september-1966-detail-side-elevation-new-york-new-haven-and-hartford-railroad-freight-house-station-street-southport-fairfield-county-ct-image256711189.html
September 1966 DETAIL SIDE ELEVATION - New York, New Haven and Hartford Railroad Freight House, Station Street, Southport, Fairfield County, CT Stock Photohttps://www.alamy.com/image-license-details/?v=1https://www.alamy.com/september-1966-detail-side-elevation-new-york-new-haven-and-hartford-railroad-freight-house-station-street-southport-fairfield-county-ct-image256711189.htmlRMTWJ5MN–September 1966 DETAIL SIDE ELEVATION - New York, New Haven and Hartford Railroad Freight House, Station Street, Southport, Fairfield County, CT
 Rod shop, east elevation doorway detail - Chicago, Burlington and Quincy Railroad, Roundhouse and Shops, Broadway and Spring Streets, Aurora, Kane County, IL Stock Photohttps://www.alamy.com/image-license-details/?v=1https://www.alamy.com/rod-shop-east-elevation-doorway-detail-chicago-burlington-and-quincy-railroad-roundhouse-and-shops-broadway-and-spring-streets-aurora-kane-county-il-image256691052.html
Rod shop, east elevation doorway detail - Chicago, Burlington and Quincy Railroad, Roundhouse and Shops, Broadway and Spring Streets, Aurora, Kane County, IL Stock Photohttps://www.alamy.com/image-license-details/?v=1https://www.alamy.com/rod-shop-east-elevation-doorway-detail-chicago-burlington-and-quincy-railroad-roundhouse-and-shops-broadway-and-spring-streets-aurora-kane-county-il-image256691052.htmlRMTWH81G–Rod shop, east elevation doorway detail - Chicago, Burlington and Quincy Railroad, Roundhouse and Shops, Broadway and Spring Streets, Aurora, Kane County, IL
 September 1966 DETAIL CORNER TOWER AND NORTH (SIDE) ELEVATION - Simon C. Sherwood House, 67 Westway Road, Southport, Fairfield County, CT Stock Photohttps://www.alamy.com/image-license-details/?v=1https://www.alamy.com/september-1966-detail-corner-tower-and-north-side-elevation-simon-c-sherwood-house-67-westway-road-southport-fairfield-county-ct-image256710892.html
September 1966 DETAIL CORNER TOWER AND NORTH (SIDE) ELEVATION - Simon C. Sherwood House, 67 Westway Road, Southport, Fairfield County, CT Stock Photohttps://www.alamy.com/image-license-details/?v=1https://www.alamy.com/september-1966-detail-corner-tower-and-north-side-elevation-simon-c-sherwood-house-67-westway-road-southport-fairfield-county-ct-image256710892.htmlRMTWJ5A4–September 1966 DETAIL CORNER TOWER AND NORTH (SIDE) ELEVATION - Simon C. Sherwood House, 67 Westway Road, Southport, Fairfield County, CT
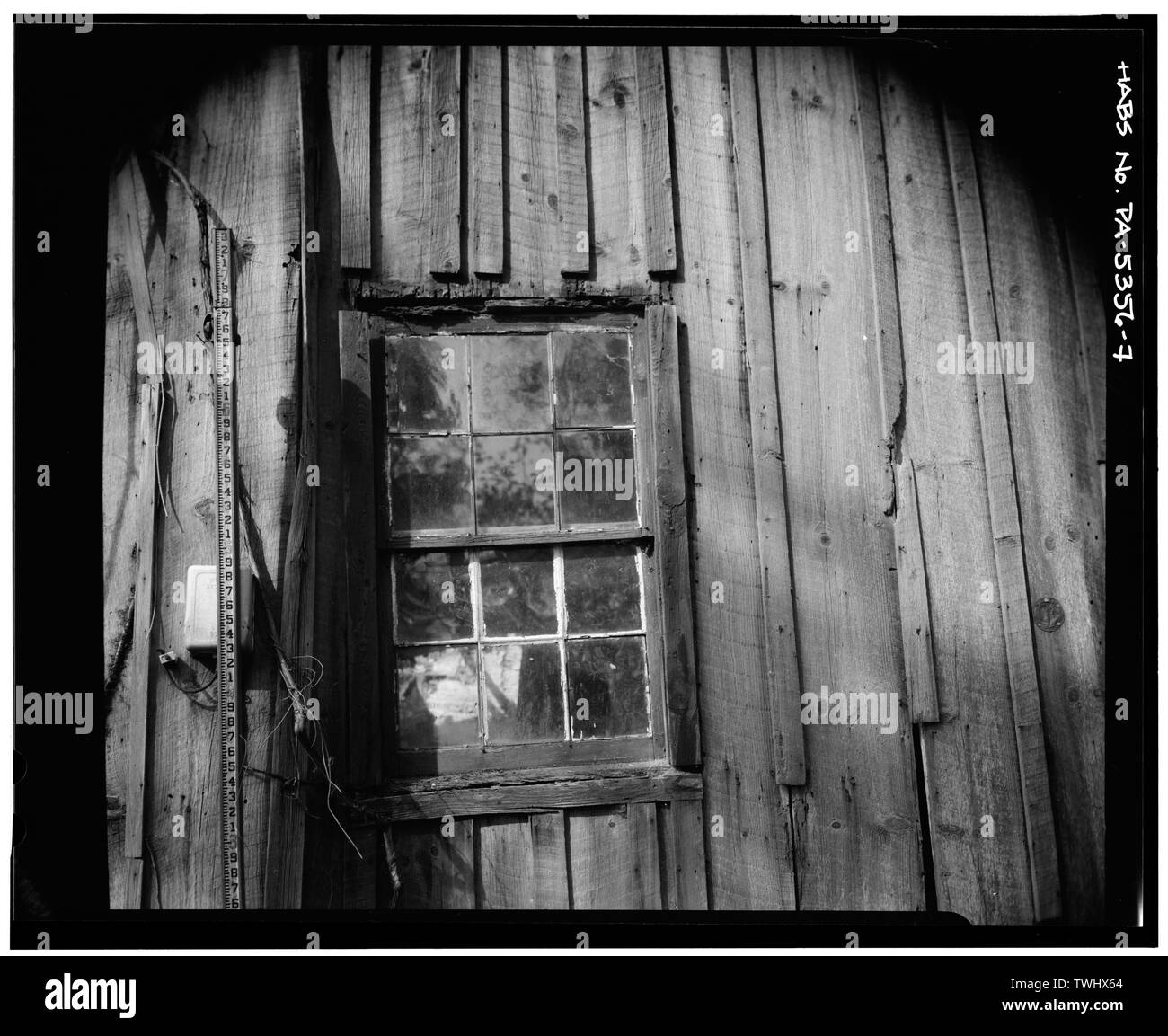 SIDE ELEVATION WINDOW DETAIL - Bathurst House (Ruins), Legislative Route 14010 (Boggs Township), Curtin, Centre County, PA; Groenendaal, Denson L, photographer Stock Photohttps://www.alamy.com/image-license-details/?v=1https://www.alamy.com/side-elevation-window-detail-bathurst-house-ruins-legislative-route-14010-boggs-township-curtin-centre-county-pa-groenendaal-denson-l-photographer-image256705292.html
SIDE ELEVATION WINDOW DETAIL - Bathurst House (Ruins), Legislative Route 14010 (Boggs Township), Curtin, Centre County, PA; Groenendaal, Denson L, photographer Stock Photohttps://www.alamy.com/image-license-details/?v=1https://www.alamy.com/side-elevation-window-detail-bathurst-house-ruins-legislative-route-14010-boggs-township-curtin-centre-county-pa-groenendaal-denson-l-photographer-image256705292.htmlRMTWHX64–SIDE ELEVATION WINDOW DETAIL - Bathurst House (Ruins), Legislative Route 14010 (Boggs Township), Curtin, Centre County, PA; Groenendaal, Denson L, photographer
 ROOF, DORMER AND CHIMNEY DETAIL, EAST (FRONT) ELEVATION. The cornice is a modern replacement. - 143-145 Church Street (House), Charleston, Charleston County, SC Stock Photohttps://www.alamy.com/image-license-details/?v=1https://www.alamy.com/roof-dormer-and-chimney-detail-east-front-elevation-the-cornice-is-a-modern-replacement-143-145-church-street-house-charleston-charleston-county-sc-image256681207.html
ROOF, DORMER AND CHIMNEY DETAIL, EAST (FRONT) ELEVATION. The cornice is a modern replacement. - 143-145 Church Street (House), Charleston, Charleston County, SC Stock Photohttps://www.alamy.com/image-license-details/?v=1https://www.alamy.com/roof-dormer-and-chimney-detail-east-front-elevation-the-cornice-is-a-modern-replacement-143-145-church-street-house-charleston-charleston-county-sc-image256681207.htmlRMTWGRDY–ROOF, DORMER AND CHIMNEY DETAIL, EAST (FRONT) ELEVATION. The cornice is a modern replacement. - 143-145 Church Street (House), Charleston, Charleston County, SC
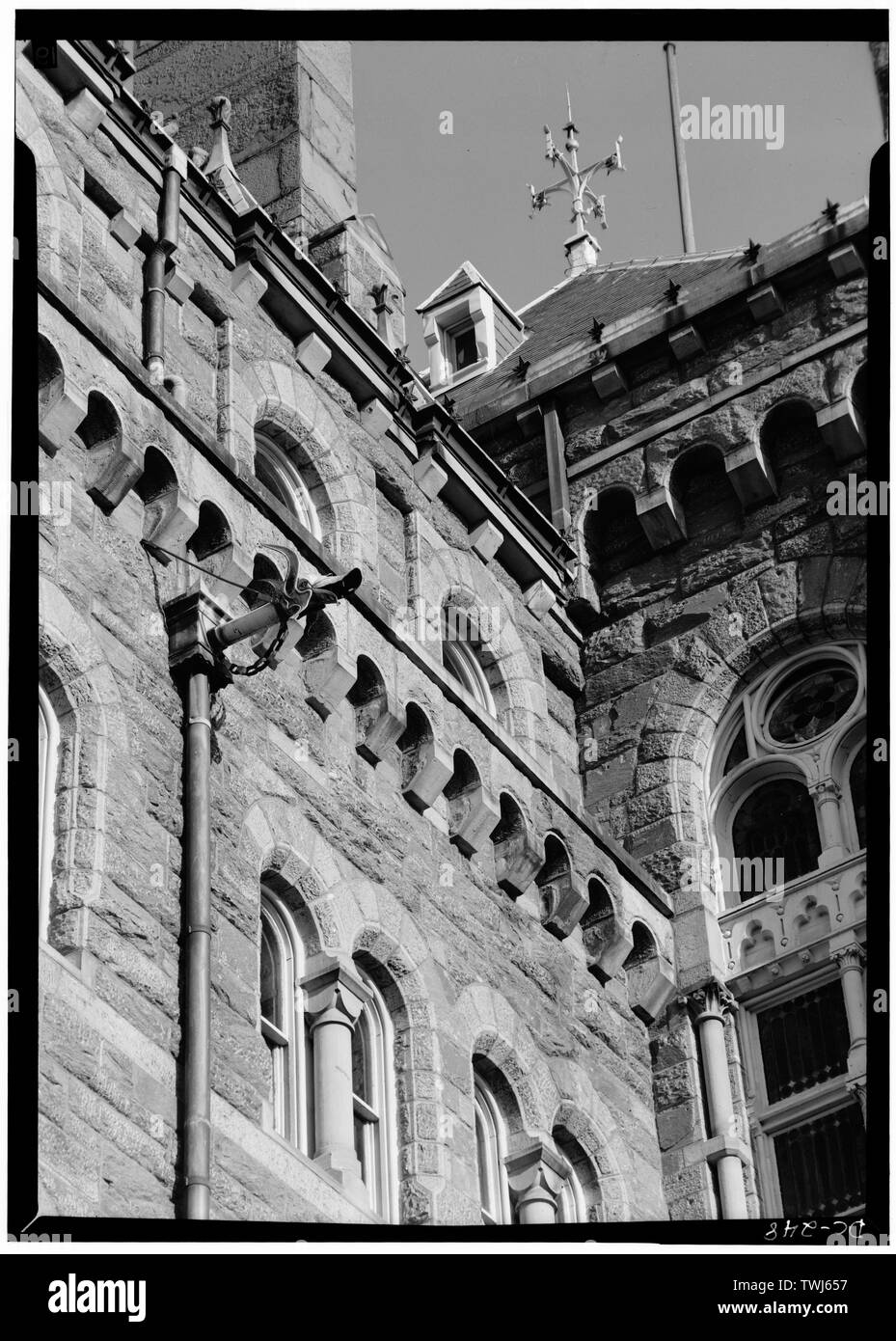 September 1969 DETAIL OF EAST ELEVATION NEAR NORTH PAVILION - Georgetown University, Healy Building, Thirty-seventh and O Streets, Northwest, Washington, District of Columbia, DC Stock Photohttps://www.alamy.com/image-license-details/?v=1https://www.alamy.com/september-1969-detail-of-east-elevation-near-north-pavilion-georgetown-university-healy-building-thirty-seventh-and-o-streets-northwest-washington-district-of-columbia-dc-image256711539.html
September 1969 DETAIL OF EAST ELEVATION NEAR NORTH PAVILION - Georgetown University, Healy Building, Thirty-seventh and O Streets, Northwest, Washington, District of Columbia, DC Stock Photohttps://www.alamy.com/image-license-details/?v=1https://www.alamy.com/september-1969-detail-of-east-elevation-near-north-pavilion-georgetown-university-healy-building-thirty-seventh-and-o-streets-northwest-washington-district-of-columbia-dc-image256711539.htmlRMTWJ657–September 1969 DETAIL OF EAST ELEVATION NEAR NORTH PAVILION - Georgetown University, Healy Building, Thirty-seventh and O Streets, Northwest, Washington, District of Columbia, DC
 Sam Amato, Photographer October 1977 DETAIL VIEW OF FRONT ELEVATION, NIOBRARA VALLEY BANK - Niobrara Valley Bank, Fifth Avenue and Maple Street, Niobrara, Knox County, NE Stock Photohttps://www.alamy.com/image-license-details/?v=1https://www.alamy.com/sam-amato-photographer-october-1977-detail-view-of-front-elevation-niobrara-valley-bank-niobrara-valley-bank-fifth-avenue-and-maple-street-niobrara-knox-county-ne-image256707604.html
Sam Amato, Photographer October 1977 DETAIL VIEW OF FRONT ELEVATION, NIOBRARA VALLEY BANK - Niobrara Valley Bank, Fifth Avenue and Maple Street, Niobrara, Knox County, NE Stock Photohttps://www.alamy.com/image-license-details/?v=1https://www.alamy.com/sam-amato-photographer-october-1977-detail-view-of-front-elevation-niobrara-valley-bank-niobrara-valley-bank-fifth-avenue-and-maple-street-niobrara-knox-county-ne-image256707604.htmlRMTWJ14M–Sam Amato, Photographer October 1977 DETAIL VIEW OF FRONT ELEVATION, NIOBRARA VALLEY BANK - Niobrara Valley Bank, Fifth Avenue and Maple Street, Niobrara, Knox County, NE
 Roadhouse (1866 portion), interior detail elevation of locomotive doorways at stalls 40 and 1 - Chicago, Burlington and Quincy Railroad, Roundhouse and Shops, Broadway and Spring Streets, Aurora, Kane County, IL Stock Photohttps://www.alamy.com/image-license-details/?v=1https://www.alamy.com/roadhouse-1866-portion-interior-detail-elevation-of-locomotive-doorways-at-stalls-40-and-1-chicago-burlington-and-quincy-railroad-roundhouse-and-shops-broadway-and-spring-streets-aurora-kane-county-il-image256689409.html
Roadhouse (1866 portion), interior detail elevation of locomotive doorways at stalls 40 and 1 - Chicago, Burlington and Quincy Railroad, Roundhouse and Shops, Broadway and Spring Streets, Aurora, Kane County, IL Stock Photohttps://www.alamy.com/image-license-details/?v=1https://www.alamy.com/roadhouse-1866-portion-interior-detail-elevation-of-locomotive-doorways-at-stalls-40-and-1-chicago-burlington-and-quincy-railroad-roundhouse-and-shops-broadway-and-spring-streets-aurora-kane-county-il-image256689409.htmlRMTWH5XW–Roadhouse (1866 portion), interior detail elevation of locomotive doorways at stalls 40 and 1 - Chicago, Burlington and Quincy Railroad, Roundhouse and Shops, Broadway and Spring Streets, Aurora, Kane County, IL
 PORTICO DETAIL, SOUTH (FRONT) ELEVATION - Thomas Fuller House, 1211 Bay Street, Beaufort, Beaufort County, SC; Historic Beaufort Foundation, sponsor; Price, Virginia Barrett, transmitter; Boucher, Jack E, photographer; Brooker, Colin, historian Stock Photohttps://www.alamy.com/image-license-details/?v=1https://www.alamy.com/portico-detail-south-front-elevation-thomas-fuller-house-1211-bay-street-beaufort-beaufort-county-sc-historic-beaufort-foundation-sponsor-price-virginia-barrett-transmitter-boucher-jack-e-photographer-brooker-colin-historian-image256655659.html
PORTICO DETAIL, SOUTH (FRONT) ELEVATION - Thomas Fuller House, 1211 Bay Street, Beaufort, Beaufort County, SC; Historic Beaufort Foundation, sponsor; Price, Virginia Barrett, transmitter; Boucher, Jack E, photographer; Brooker, Colin, historian Stock Photohttps://www.alamy.com/image-license-details/?v=1https://www.alamy.com/portico-detail-south-front-elevation-thomas-fuller-house-1211-bay-street-beaufort-beaufort-county-sc-historic-beaufort-foundation-sponsor-price-virginia-barrett-transmitter-boucher-jack-e-photographer-brooker-colin-historian-image256655659.htmlRMTWFJWF–PORTICO DETAIL, SOUTH (FRONT) ELEVATION - Thomas Fuller House, 1211 Bay Street, Beaufort, Beaufort County, SC; Historic Beaufort Foundation, sponsor; Price, Virginia Barrett, transmitter; Boucher, Jack E, photographer; Brooker, Colin, historian
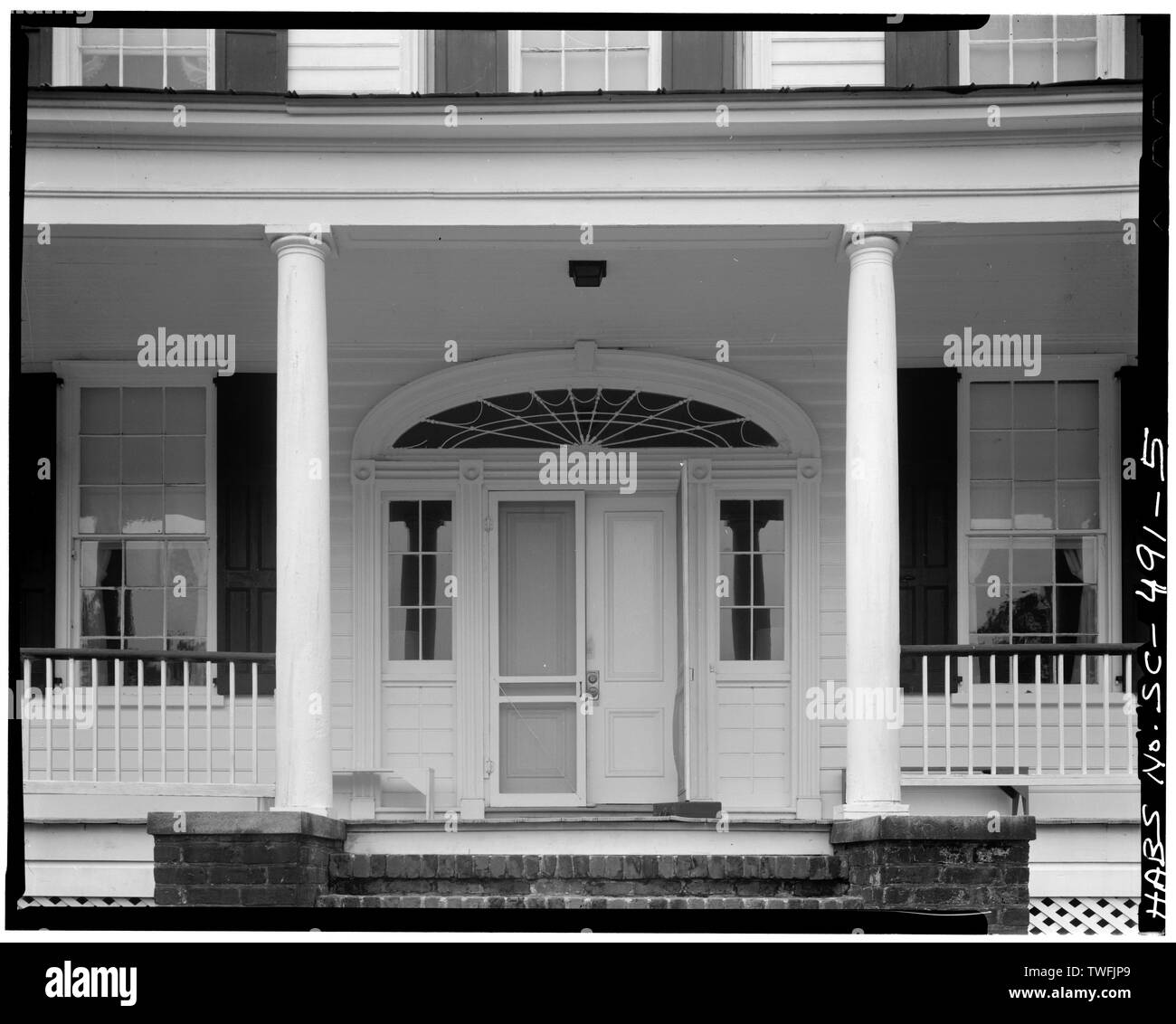 PORTICO AND ENTRY DETAIL, SOUTH (FRONT) ELEVATION. This entry replaces original twin entries to southeast and southwest rooms from portico, and was installed when south entry hall was built. - Oak Island (House), County Road 768 vicinity, Edisto Island, Charleston County, SC Stock Photohttps://www.alamy.com/image-license-details/?v=1https://www.alamy.com/portico-and-entry-detail-south-front-elevation-this-entry-replaces-original-twin-entries-to-southeast-and-southwest-rooms-from-portico-and-was-installed-when-south-entry-hall-was-built-oak-island-house-county-road-768-vicinity-edisto-island-charleston-county-sc-image256655569.html
PORTICO AND ENTRY DETAIL, SOUTH (FRONT) ELEVATION. This entry replaces original twin entries to southeast and southwest rooms from portico, and was installed when south entry hall was built. - Oak Island (House), County Road 768 vicinity, Edisto Island, Charleston County, SC Stock Photohttps://www.alamy.com/image-license-details/?v=1https://www.alamy.com/portico-and-entry-detail-south-front-elevation-this-entry-replaces-original-twin-entries-to-southeast-and-southwest-rooms-from-portico-and-was-installed-when-south-entry-hall-was-built-oak-island-house-county-road-768-vicinity-edisto-island-charleston-county-sc-image256655569.htmlRMTWFJP9–PORTICO AND ENTRY DETAIL, SOUTH (FRONT) ELEVATION. This entry replaces original twin entries to southeast and southwest rooms from portico, and was installed when south entry hall was built. - Oak Island (House), County Road 768 vicinity, Edisto Island, Charleston County, SC
 SIDE ELEVATION OF NORTH CORNICE, DETAIL VIEW. Glass plate stereopair number PA-1430-139 LC-HABS-GS05-ND-2 157.4706. Left (printed) - Independence Hall Complex, Independence Hall, 500 Chestnut Street, Philadelphia, Philadelphia County, PA Stock Photohttps://www.alamy.com/image-license-details/?v=1https://www.alamy.com/side-elevation-of-north-cornice-detail-view-glass-plate-stereopair-number-pa-1430-139-lc-habs-gs05-nd-2-1574706-left-printed-independence-hall-complex-independence-hall-500-chestnut-street-philadelphia-philadelphia-county-pa-image256705235.html
SIDE ELEVATION OF NORTH CORNICE, DETAIL VIEW. Glass plate stereopair number PA-1430-139 LC-HABS-GS05-ND-2 157.4706. Left (printed) - Independence Hall Complex, Independence Hall, 500 Chestnut Street, Philadelphia, Philadelphia County, PA Stock Photohttps://www.alamy.com/image-license-details/?v=1https://www.alamy.com/side-elevation-of-north-cornice-detail-view-glass-plate-stereopair-number-pa-1430-139-lc-habs-gs05-nd-2-1574706-left-printed-independence-hall-complex-independence-hall-500-chestnut-street-philadelphia-philadelphia-county-pa-image256705235.htmlRMTWHX43–SIDE ELEVATION OF NORTH CORNICE, DETAIL VIEW. Glass plate stereopair number PA-1430-139 LC-HABS-GS05-ND-2 157.4706. Left (printed) - Independence Hall Complex, Independence Hall, 500 Chestnut Street, Philadelphia, Philadelphia County, PA
 SIDE ELEVATION OF NORTH CORNICE, DETAIL VIEW. Glass plate stereopair number PA-1430-139 LC-HABS-GS05-ND-2 157.4706. Right (not printed) - Independence Hall Complex, Independence Hall, 500 Chestnut Street, Philadelphia, Philadelphia County, PA Stock Photohttps://www.alamy.com/image-license-details/?v=1https://www.alamy.com/side-elevation-of-north-cornice-detail-view-glass-plate-stereopair-number-pa-1430-139-lc-habs-gs05-nd-2-1574706-right-not-printed-independence-hall-complex-independence-hall-500-chestnut-street-philadelphia-philadelphia-county-pa-image256705234.html
SIDE ELEVATION OF NORTH CORNICE, DETAIL VIEW. Glass plate stereopair number PA-1430-139 LC-HABS-GS05-ND-2 157.4706. Right (not printed) - Independence Hall Complex, Independence Hall, 500 Chestnut Street, Philadelphia, Philadelphia County, PA Stock Photohttps://www.alamy.com/image-license-details/?v=1https://www.alamy.com/side-elevation-of-north-cornice-detail-view-glass-plate-stereopair-number-pa-1430-139-lc-habs-gs05-nd-2-1574706-right-not-printed-independence-hall-complex-independence-hall-500-chestnut-street-philadelphia-philadelphia-county-pa-image256705234.htmlRMTWHX42–SIDE ELEVATION OF NORTH CORNICE, DETAIL VIEW. Glass plate stereopair number PA-1430-139 LC-HABS-GS05-ND-2 157.4706. Right (not printed) - Independence Hall Complex, Independence Hall, 500 Chestnut Street, Philadelphia, Philadelphia County, PA
 Service Building No. 620. Detail of north elevation and entrance to substation and windowns in top of elevator shafts no. 2 and stair no. 1 and section thru substation (dry dock associates, June 12, 1941). In files of Cushman and Wakefield, building 501, Philadelphia Naval Business Center. - Naval Base Philadelphia-Philadelphia Naval Shipyard, Service Building, Dry Docks No. 4 and 5, League Island, Philadelphia, Philadelphia County, PA Stock Photohttps://www.alamy.com/image-license-details/?v=1https://www.alamy.com/service-building-no-620-detail-of-north-elevation-and-entrance-to-substation-and-windowns-in-top-of-elevator-shafts-no-2-and-stair-no-1-and-section-thru-substation-dry-dock-associates-june-12-1941-in-files-of-cushman-and-wakefield-building-501-philadelphia-naval-business-center-naval-base-philadelphia-philadelphia-naval-shipyard-service-building-dry-docks-no-4-and-5-league-island-philadelphia-philadelphia-county-pa-image256712089.html
Service Building No. 620. Detail of north elevation and entrance to substation and windowns in top of elevator shafts no. 2 and stair no. 1 and section thru substation (dry dock associates, June 12, 1941). In files of Cushman and Wakefield, building 501, Philadelphia Naval Business Center. - Naval Base Philadelphia-Philadelphia Naval Shipyard, Service Building, Dry Docks No. 4 and 5, League Island, Philadelphia, Philadelphia County, PA Stock Photohttps://www.alamy.com/image-license-details/?v=1https://www.alamy.com/service-building-no-620-detail-of-north-elevation-and-entrance-to-substation-and-windowns-in-top-of-elevator-shafts-no-2-and-stair-no-1-and-section-thru-substation-dry-dock-associates-june-12-1941-in-files-of-cushman-and-wakefield-building-501-philadelphia-naval-business-center-naval-base-philadelphia-philadelphia-naval-shipyard-service-building-dry-docks-no-4-and-5-league-island-philadelphia-philadelphia-county-pa-image256712089.htmlRMTWJ6TW–Service Building No. 620. Detail of north elevation and entrance to substation and windowns in top of elevator shafts no. 2 and stair no. 1 and section thru substation (dry dock associates, June 12, 1941). In files of Cushman and Wakefield, building 501, Philadelphia Naval Business Center. - Naval Base Philadelphia-Philadelphia Naval Shipyard, Service Building, Dry Docks No. 4 and 5, League Island, Philadelphia, Philadelphia County, PA