Quick filters:
Flank towers Stock Photos and Images
 Anonym The east choir of the Mainz cathedral with untidy flank towers (before 1868) and before the redesign by P.H.J. Cuypers 1875. Albumin paper, on the box box / stereo format around 1860 Stock Photohttps://www.alamy.com/image-license-details/?v=1https://www.alamy.com/anonym-the-east-choir-of-the-mainz-cathedral-with-untidy-flank-towers-before-1868-and-before-the-redesign-by-phj-cuypers-1875-albumin-paper-on-the-box-box-stereo-format-around-1860-image572980806.html
Anonym The east choir of the Mainz cathedral with untidy flank towers (before 1868) and before the redesign by P.H.J. Cuypers 1875. Albumin paper, on the box box / stereo format around 1860 Stock Photohttps://www.alamy.com/image-license-details/?v=1https://www.alamy.com/anonym-the-east-choir-of-the-mainz-cathedral-with-untidy-flank-towers-before-1868-and-before-the-redesign-by-phj-cuypers-1875-albumin-paper-on-the-box-box-stereo-format-around-1860-image572980806.htmlRM2T85ET6–Anonym The east choir of the Mainz cathedral with untidy flank towers (before 1868) and before the redesign by P.H.J. Cuypers 1875. Albumin paper, on the box box / stereo format around 1860
 Temple towers of Madurai, 1934 Stock Photohttps://www.alamy.com/image-license-details/?v=1https://www.alamy.com/stock-photo-temple-towers-of-madurai-1934-37009731.html
Temple towers of Madurai, 1934 Stock Photohttps://www.alamy.com/image-license-details/?v=1https://www.alamy.com/stock-photo-temple-towers-of-madurai-1934-37009731.htmlRMC45X83–Temple towers of Madurai, 1934
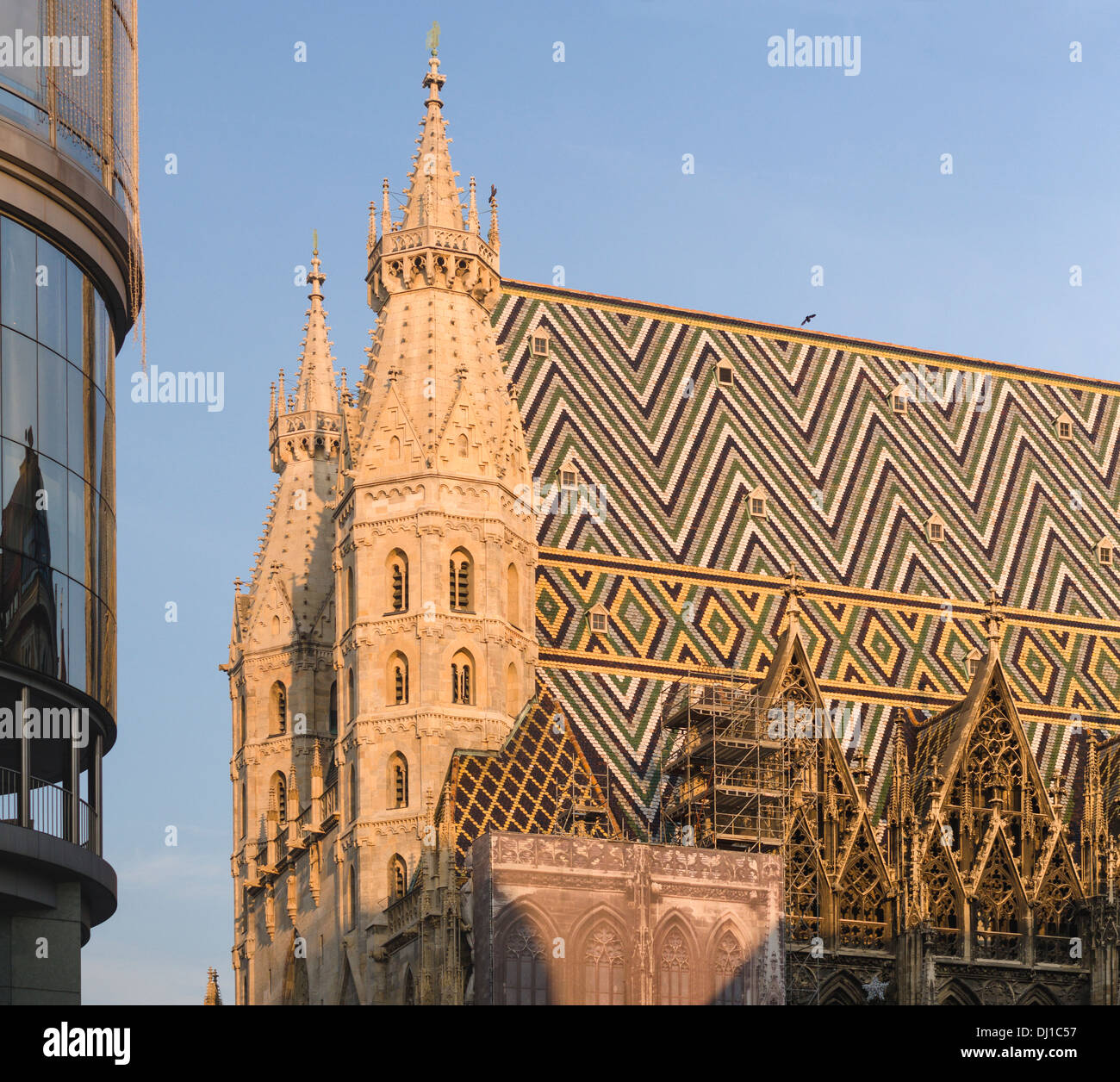 Roman Towers, or Heidentürme with Haas House at sunset. These small towers flank the main entrance to the cathedral Stock Photohttps://www.alamy.com/image-license-details/?v=1https://www.alamy.com/roman-towers-or-heidentrme-with-haas-house-at-sunset-these-small-towers-image62726419.html
Roman Towers, or Heidentürme with Haas House at sunset. These small towers flank the main entrance to the cathedral Stock Photohttps://www.alamy.com/image-license-details/?v=1https://www.alamy.com/roman-towers-or-heidentrme-with-haas-house-at-sunset-these-small-towers-image62726419.htmlRMDJ1C57–Roman Towers, or Heidentürme with Haas House at sunset. These small towers flank the main entrance to the cathedral
 . English: General view of Mission Santa Cruz, New Mexico, ca.1903 Photograph of a general view of t Mission Santa Cruz, New Mexico, ca.1903. Two square bell towers topped with pyramidal wood roofs and crosses flank the main entry of the church. An attached building extends to the left. Trees grow in the yard in front of the Mission behind a low adobe brick wall. Call number: CHS-4991 Legacy record ID: chs-m17263 Photographer: James, George Wharton Filename: CHS-4991 Coverage date: circa 1903 Part of collection: California Historical Society Collection, 1860-1960 Type: images Geographic subje Stock Photohttps://www.alamy.com/image-license-details/?v=1https://www.alamy.com/english-general-view-of-mission-santa-cruz-new-mexico-ca1903-photograph-of-a-general-view-of-t-mission-santa-cruz-new-mexico-ca1903-two-square-bell-towers-topped-with-pyramidal-wood-roofs-and-crosses-flank-the-main-entry-of-the-church-an-attached-building-extends-to-the-left-trees-grow-in-the-yard-in-front-of-the-mission-behind-a-low-adobe-brick-wall-call-number-chs-4991-legacy-record-id-chs-m17263-photographer-james-george-wharton-filename-chs-4991-coverage-date-circa-1903-part-of-collection-california-historical-society-collection-1860-1960-type-images-geographic-subje-image212705803.html
. English: General view of Mission Santa Cruz, New Mexico, ca.1903 Photograph of a general view of t Mission Santa Cruz, New Mexico, ca.1903. Two square bell towers topped with pyramidal wood roofs and crosses flank the main entry of the church. An attached building extends to the left. Trees grow in the yard in front of the Mission behind a low adobe brick wall. Call number: CHS-4991 Legacy record ID: chs-m17263 Photographer: James, George Wharton Filename: CHS-4991 Coverage date: circa 1903 Part of collection: California Historical Society Collection, 1860-1960 Type: images Geographic subje Stock Photohttps://www.alamy.com/image-license-details/?v=1https://www.alamy.com/english-general-view-of-mission-santa-cruz-new-mexico-ca1903-photograph-of-a-general-view-of-t-mission-santa-cruz-new-mexico-ca1903-two-square-bell-towers-topped-with-pyramidal-wood-roofs-and-crosses-flank-the-main-entry-of-the-church-an-attached-building-extends-to-the-left-trees-grow-in-the-yard-in-front-of-the-mission-behind-a-low-adobe-brick-wall-call-number-chs-4991-legacy-record-id-chs-m17263-photographer-james-george-wharton-filename-chs-4991-coverage-date-circa-1903-part-of-collection-california-historical-society-collection-1860-1960-type-images-geographic-subje-image212705803.htmlRMPA1GBR–. English: General view of Mission Santa Cruz, New Mexico, ca.1903 Photograph of a general view of t Mission Santa Cruz, New Mexico, ca.1903. Two square bell towers topped with pyramidal wood roofs and crosses flank the main entry of the church. An attached building extends to the left. Trees grow in the yard in front of the Mission behind a low adobe brick wall. Call number: CHS-4991 Legacy record ID: chs-m17263 Photographer: James, George Wharton Filename: CHS-4991 Coverage date: circa 1903 Part of collection: California Historical Society Collection, 1860-1960 Type: images Geographic subje
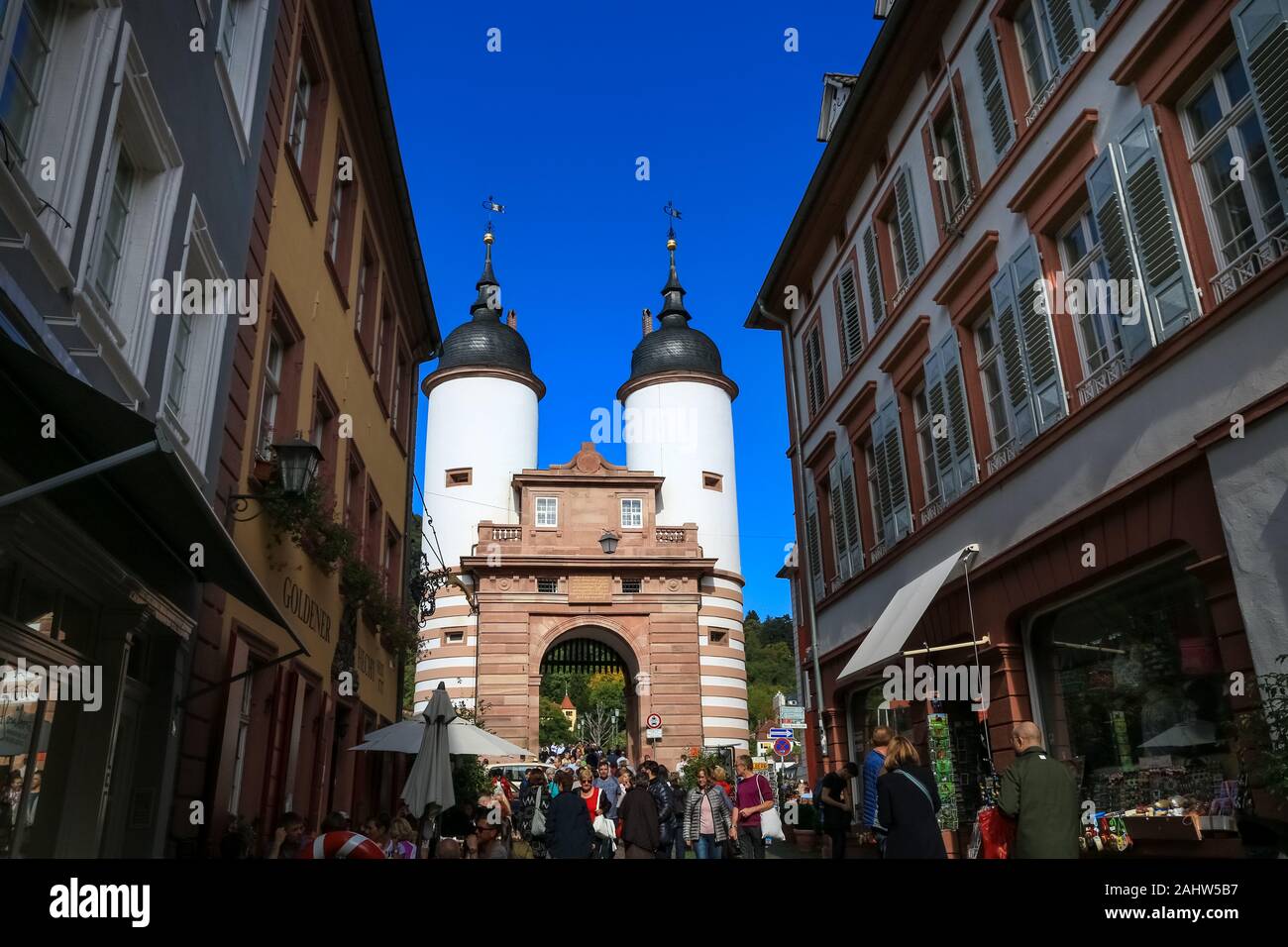 Great view of the impressive Brückentor (bridge gate) with two white round towers, the entrance from the famous Karl Theodor Bridge or the Old Bridge... Stock Photohttps://www.alamy.com/image-license-details/?v=1https://www.alamy.com/great-view-of-the-impressive-brckentor-bridge-gate-with-two-white-round-towers-the-entrance-from-the-famous-karl-theodor-bridge-or-the-old-bridge-image337999179.html
Great view of the impressive Brückentor (bridge gate) with two white round towers, the entrance from the famous Karl Theodor Bridge or the Old Bridge... Stock Photohttps://www.alamy.com/image-license-details/?v=1https://www.alamy.com/great-view-of-the-impressive-brckentor-bridge-gate-with-two-white-round-towers-the-entrance-from-the-famous-karl-theodor-bridge-or-the-old-bridge-image337999179.htmlRF2AHW5B7–Great view of the impressive Brückentor (bridge gate) with two white round towers, the entrance from the famous Karl Theodor Bridge or the Old Bridge...
 Spain, Castile and Leon, Leon. Saint Mary's Cathedral or The House of Light. Gothic style. 13th-14th century. Architectural detail of the southern tower, 'Clock tower', one of the two towers that flank the main facade. Stock Photohttps://www.alamy.com/image-license-details/?v=1https://www.alamy.com/spain-castile-and-leon-leon-saint-marys-cathedral-or-the-house-of-light-gothic-style-13th-14th-century-architectural-detail-of-the-southern-tower-clock-tower-one-of-the-two-towers-that-flank-the-main-facade-image361606237.html
Spain, Castile and Leon, Leon. Saint Mary's Cathedral or The House of Light. Gothic style. 13th-14th century. Architectural detail of the southern tower, 'Clock tower', one of the two towers that flank the main facade. Stock Photohttps://www.alamy.com/image-license-details/?v=1https://www.alamy.com/spain-castile-and-leon-leon-saint-marys-cathedral-or-the-house-of-light-gothic-style-13th-14th-century-architectural-detail-of-the-southern-tower-clock-tower-one-of-the-two-towers-that-flank-the-main-facade-image361606237.htmlRM2C08GCD–Spain, Castile and Leon, Leon. Saint Mary's Cathedral or The House of Light. Gothic style. 13th-14th century. Architectural detail of the southern tower, 'Clock tower', one of the two towers that flank the main facade.
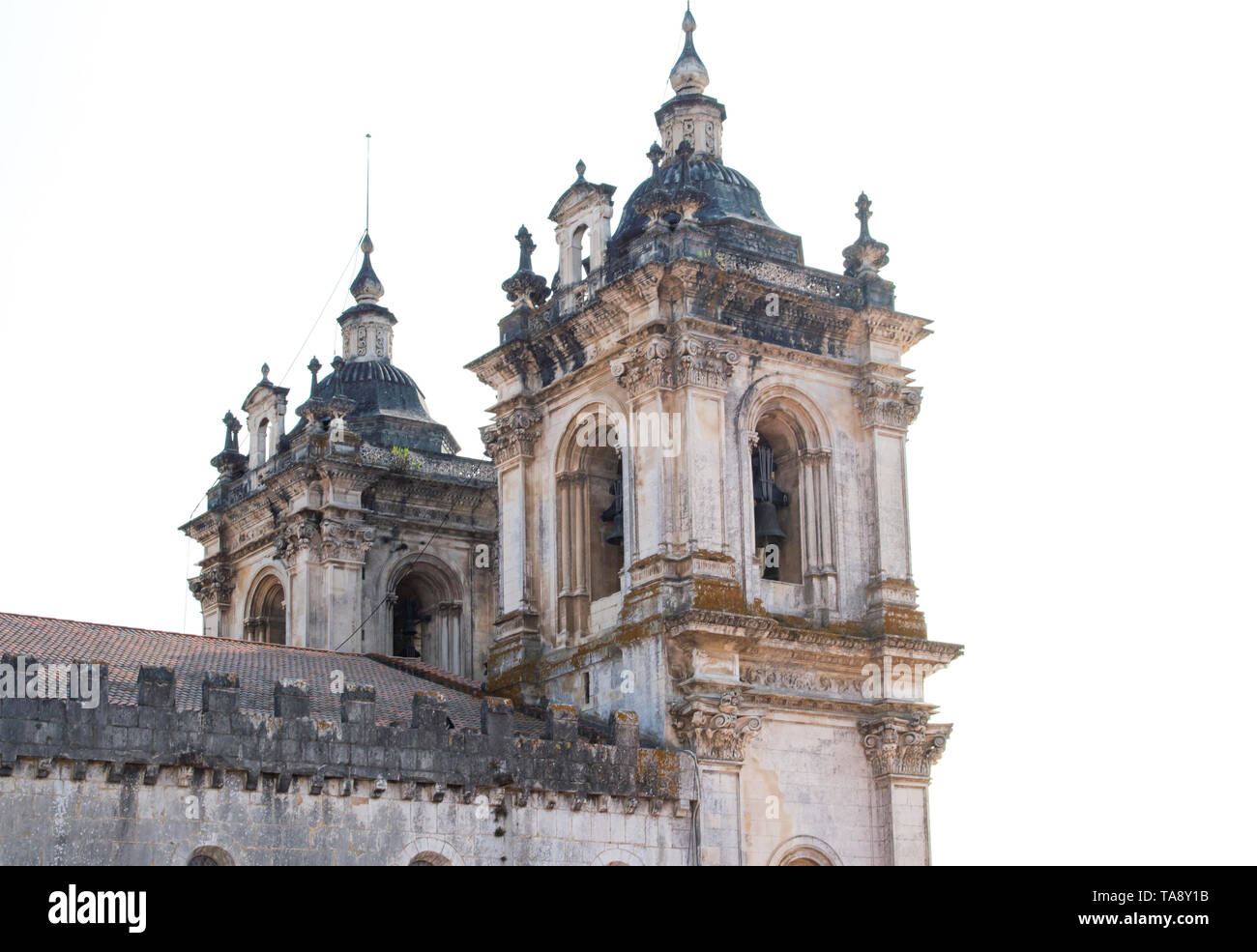 Close up of the baroque towers of Alcobaca Monastery, during bright day. Roman Catholic monastic complex in Portugal. Stock Photohttps://www.alamy.com/image-license-details/?v=1https://www.alamy.com/close-up-of-the-baroque-towers-of-alcobaca-monastery-during-bright-day-roman-catholic-monastic-complex-in-portugal-image247288535.html
Close up of the baroque towers of Alcobaca Monastery, during bright day. Roman Catholic monastic complex in Portugal. Stock Photohttps://www.alamy.com/image-license-details/?v=1https://www.alamy.com/close-up-of-the-baroque-towers-of-alcobaca-monastery-during-bright-day-roman-catholic-monastic-complex-in-portugal-image247288535.htmlRFTA8Y1B–Close up of the baroque towers of Alcobaca Monastery, during bright day. Roman Catholic monastic complex in Portugal.
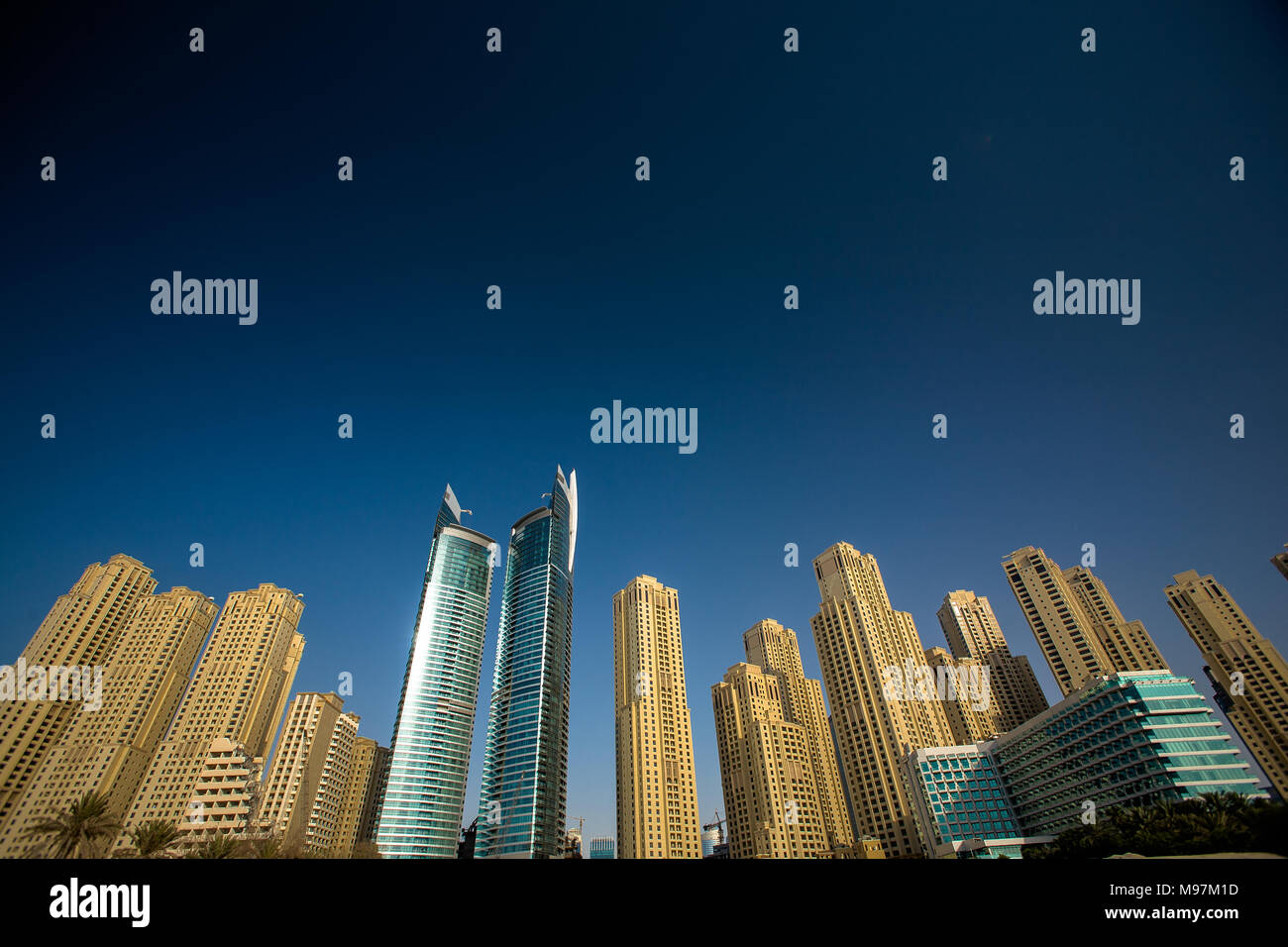 The cardboard cutout tower blocks flank the Oasis towers in Dubai, UAE Stock Photohttps://www.alamy.com/image-license-details/?v=1https://www.alamy.com/the-cardboard-cutout-tower-blocks-flank-the-oasis-towers-in-dubai-uae-image177804969.html
The cardboard cutout tower blocks flank the Oasis towers in Dubai, UAE Stock Photohttps://www.alamy.com/image-license-details/?v=1https://www.alamy.com/the-cardboard-cutout-tower-blocks-flank-the-oasis-towers-in-dubai-uae-image177804969.htmlRMM97M1D–The cardboard cutout tower blocks flank the Oasis towers in Dubai, UAE
 Curved colonnades flank a tower which rises in three sections. Ramps lead to its doorway. Side wings. Lines possibly belonging to another drawing at left bottom edge. Date: 1792-1795. Pen and brown ink, brush and brown wash, graphite, gray ink on off-white laid paper. Museum: Cooper Hewitt, Smithsonian Design Museum. Stock Photohttps://www.alamy.com/image-license-details/?v=1https://www.alamy.com/curved-colonnades-flank-a-tower-which-rises-in-three-sections-ramps-lead-to-its-doorway-side-wings-lines-possibly-belonging-to-another-drawing-at-left-bottom-edge-date-1792-1795-pen-and-brown-ink-brush-and-brown-wash-graphite-gray-ink-on-off-white-laid-paper-museum-cooper-hewitt-smithsonian-design-museum-image554748137.html
Curved colonnades flank a tower which rises in three sections. Ramps lead to its doorway. Side wings. Lines possibly belonging to another drawing at left bottom edge. Date: 1792-1795. Pen and brown ink, brush and brown wash, graphite, gray ink on off-white laid paper. Museum: Cooper Hewitt, Smithsonian Design Museum. Stock Photohttps://www.alamy.com/image-license-details/?v=1https://www.alamy.com/curved-colonnades-flank-a-tower-which-rises-in-three-sections-ramps-lead-to-its-doorway-side-wings-lines-possibly-belonging-to-another-drawing-at-left-bottom-edge-date-1792-1795-pen-and-brown-ink-brush-and-brown-wash-graphite-gray-ink-on-off-white-laid-paper-museum-cooper-hewitt-smithsonian-design-museum-image554748137.htmlRM2R6EXWD–Curved colonnades flank a tower which rises in three sections. Ramps lead to its doorway. Side wings. Lines possibly belonging to another drawing at left bottom edge. Date: 1792-1795. Pen and brown ink, brush and brown wash, graphite, gray ink on off-white laid paper. Museum: Cooper Hewitt, Smithsonian Design Museum.
 VENICE, ITALY: Statues flank the main facade of the Arsenal with its crenellated twin towers and lion of Venice doorway Stock Photohttps://www.alamy.com/image-license-details/?v=1https://www.alamy.com/stock-photo-venice-italy-statues-flank-the-main-facade-of-the-arsenal-with-its-77392694.html
VENICE, ITALY: Statues flank the main facade of the Arsenal with its crenellated twin towers and lion of Venice doorway Stock Photohttps://www.alamy.com/image-license-details/?v=1https://www.alamy.com/stock-photo-venice-italy-statues-flank-the-main-facade-of-the-arsenal-with-its-77392694.htmlRFEDWF4P–VENICE, ITALY: Statues flank the main facade of the Arsenal with its crenellated twin towers and lion of Venice doorway
 New church, at Kensall Green, 1844. The church of St John the Evangelist at Kensal Green in London: '...built in the Anglo-Norman style, of black brick, relieved with flint; the western front has two square towers, with high-pitched roofs, with a pinnacle at each angle, surmounted with a cross, as is also the main roof. Each tower has three stories, the upper most of which has belfry windows. These towers flank the centre also of three stories; the lowest is occupied by a gabled porch, with a deeply-recessed doorway, the columns of which are of stone, but most of the mouldings of the arches ar Stock Photohttps://www.alamy.com/image-license-details/?v=1https://www.alamy.com/new-church-at-kensall-green-1844-the-church-of-st-john-the-evangelist-at-kensal-green-in-london-built-in-the-anglo-norman-style-of-black-brick-relieved-with-flint-the-western-front-has-two-square-towers-with-high-pitched-roofs-with-a-pinnacle-at-each-angle-surmounted-with-a-cross-as-is-also-the-main-roof-each-tower-has-three-stories-the-upper-most-of-which-has-belfry-windows-these-towers-flank-the-centre-also-of-three-stories-the-lowest-is-occupied-by-a-gabled-porch-with-a-deeply-recessed-doorway-the-columns-of-which-are-of-stone-but-most-of-the-mouldings-of-the-arches-ar-image386265650.html
New church, at Kensall Green, 1844. The church of St John the Evangelist at Kensal Green in London: '...built in the Anglo-Norman style, of black brick, relieved with flint; the western front has two square towers, with high-pitched roofs, with a pinnacle at each angle, surmounted with a cross, as is also the main roof. Each tower has three stories, the upper most of which has belfry windows. These towers flank the centre also of three stories; the lowest is occupied by a gabled porch, with a deeply-recessed doorway, the columns of which are of stone, but most of the mouldings of the arches ar Stock Photohttps://www.alamy.com/image-license-details/?v=1https://www.alamy.com/new-church-at-kensall-green-1844-the-church-of-st-john-the-evangelist-at-kensal-green-in-london-built-in-the-anglo-norman-style-of-black-brick-relieved-with-flint-the-western-front-has-two-square-towers-with-high-pitched-roofs-with-a-pinnacle-at-each-angle-surmounted-with-a-cross-as-is-also-the-main-roof-each-tower-has-three-stories-the-upper-most-of-which-has-belfry-windows-these-towers-flank-the-centre-also-of-three-stories-the-lowest-is-occupied-by-a-gabled-porch-with-a-deeply-recessed-doorway-the-columns-of-which-are-of-stone-but-most-of-the-mouldings-of-the-arches-ar-image386265650.htmlRM2DCBWNP–New church, at Kensall Green, 1844. The church of St John the Evangelist at Kensal Green in London: '...built in the Anglo-Norman style, of black brick, relieved with flint; the western front has two square towers, with high-pitched roofs, with a pinnacle at each angle, surmounted with a cross, as is also the main roof. Each tower has three stories, the upper most of which has belfry windows. These towers flank the centre also of three stories; the lowest is occupied by a gabled porch, with a deeply-recessed doorway, the columns of which are of stone, but most of the mouldings of the arches ar
 Enormous towers flank the medieval Malahide Castle in Malahide that is situated in the northeast of Dublin at the coast of Eastern Ireland. (undated p Stock Photohttps://www.alamy.com/image-license-details/?v=1https://www.alamy.com/enormous-towers-flank-the-medieval-malahide-castle-in-malahide-that-is-situated-in-the-northeast-of-dublin-at-the-coast-of-eastern-ireland-undated-p-image338746375.html
Enormous towers flank the medieval Malahide Castle in Malahide that is situated in the northeast of Dublin at the coast of Eastern Ireland. (undated p Stock Photohttps://www.alamy.com/image-license-details/?v=1https://www.alamy.com/enormous-towers-flank-the-medieval-malahide-castle-in-malahide-that-is-situated-in-the-northeast-of-dublin-at-the-coast-of-eastern-ireland-undated-p-image338746375.htmlRM2AK36CR–Enormous towers flank the medieval Malahide Castle in Malahide that is situated in the northeast of Dublin at the coast of Eastern Ireland. (undated p
 Angels flank the Pamphili family crest on one of the twin towers of the baroque church of Sant'Agnese in Agone, facing the Piazza Navona in Rome Stock Photohttps://www.alamy.com/image-license-details/?v=1https://www.alamy.com/angels-flank-the-pamphili-family-crest-on-one-of-the-twin-towers-of-the-baroque-church-of-santagnese-in-agone-facing-the-piazza-navona-in-rome-image212924540.html
Angels flank the Pamphili family crest on one of the twin towers of the baroque church of Sant'Agnese in Agone, facing the Piazza Navona in Rome Stock Photohttps://www.alamy.com/image-license-details/?v=1https://www.alamy.com/angels-flank-the-pamphili-family-crest-on-one-of-the-twin-towers-of-the-baroque-church-of-santagnese-in-agone-facing-the-piazza-navona-in-rome-image212924540.htmlRFPABFBT–Angels flank the Pamphili family crest on one of the twin towers of the baroque church of Sant'Agnese in Agone, facing the Piazza Navona in Rome
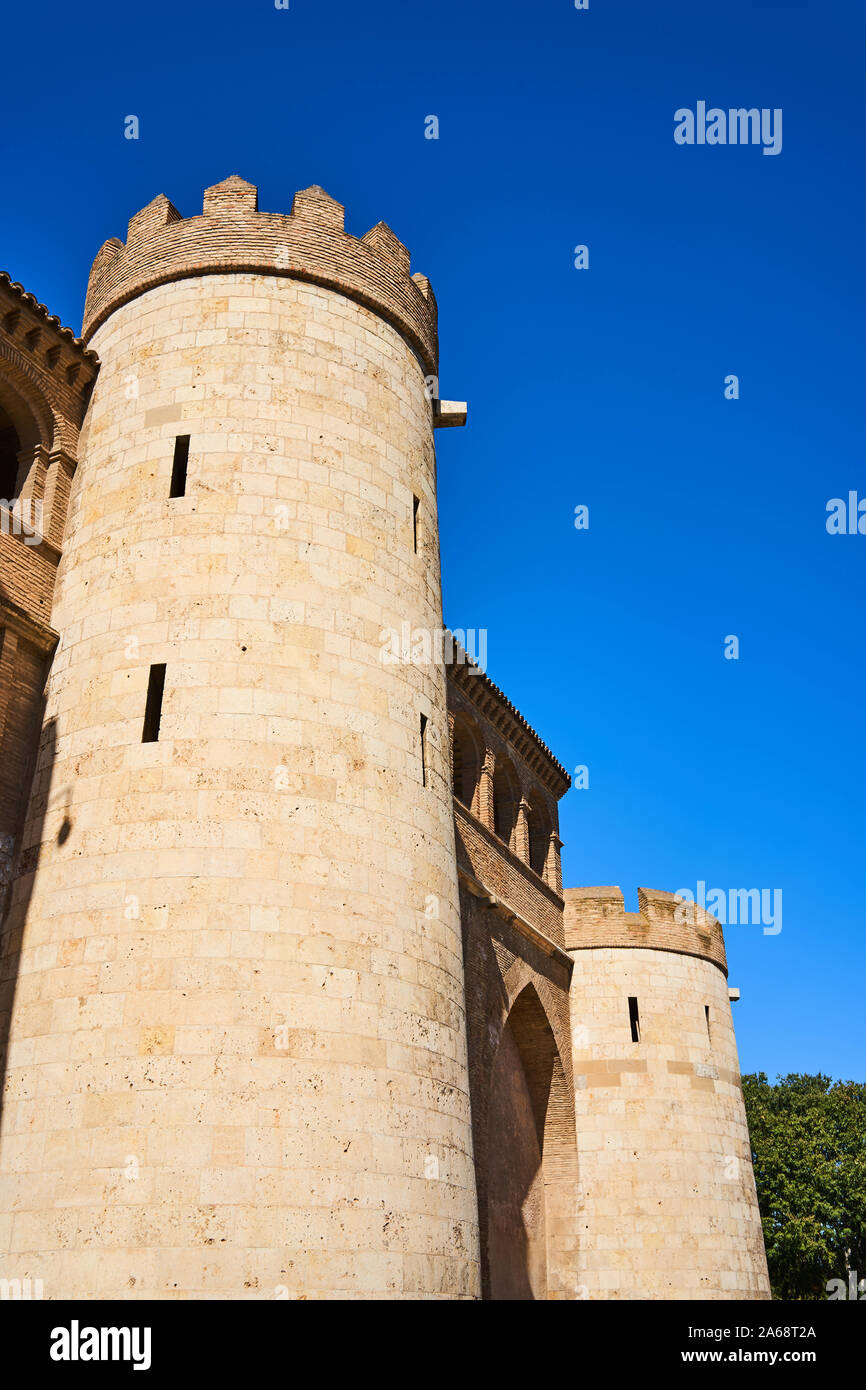 Two towers flank the gatehouse to the Aljaferia Palace, Zaragoza, Spain Stock Photohttps://www.alamy.com/image-license-details/?v=1https://www.alamy.com/two-towers-flank-the-gatehouse-to-the-aljaferia-palace-zaragoza-spain-image330879426.html
Two towers flank the gatehouse to the Aljaferia Palace, Zaragoza, Spain Stock Photohttps://www.alamy.com/image-license-details/?v=1https://www.alamy.com/two-towers-flank-the-gatehouse-to-the-aljaferia-palace-zaragoza-spain-image330879426.htmlRF2A68T2A–Two towers flank the gatehouse to the Aljaferia Palace, Zaragoza, Spain
 On Nov 20, 2004 at the Cape Canaveral Air Force Station, towers flank NASA's Delta rocket which will boost the SWIFT satellite into orbit to measure gaseous explosions in the farthest reaches of the universe. Today's one hour launch window will open at 12:10 PM. (UPI Photo/Marino / Cantrell) Stock Photohttps://www.alamy.com/image-license-details/?v=1https://www.alamy.com/on-nov-20-2004-at-the-cape-canaveral-air-force-station-towers-flank-nasas-delta-rocket-which-will-boost-the-swift-satellite-into-orbit-to-measure-gaseous-explosions-in-the-farthest-reaches-of-the-universe-todays-one-hour-launch-window-will-open-at-1210-pm-upi-photomarino-cantrell-image257317859.html
On Nov 20, 2004 at the Cape Canaveral Air Force Station, towers flank NASA's Delta rocket which will boost the SWIFT satellite into orbit to measure gaseous explosions in the farthest reaches of the universe. Today's one hour launch window will open at 12:10 PM. (UPI Photo/Marino / Cantrell) Stock Photohttps://www.alamy.com/image-license-details/?v=1https://www.alamy.com/on-nov-20-2004-at-the-cape-canaveral-air-force-station-towers-flank-nasas-delta-rocket-which-will-boost-the-swift-satellite-into-orbit-to-measure-gaseous-explosions-in-the-farthest-reaches-of-the-universe-todays-one-hour-launch-window-will-open-at-1210-pm-upi-photomarino-cantrell-image257317859.htmlRMTXHRFF–On Nov 20, 2004 at the Cape Canaveral Air Force Station, towers flank NASA's Delta rocket which will boost the SWIFT satellite into orbit to measure gaseous explosions in the farthest reaches of the universe. Today's one hour launch window will open at 12:10 PM. (UPI Photo/Marino / Cantrell)
 Galway, Ireland - August 5, 2017: Two gray stone slender towers with small domes and cross flank the main entrance at the nave of the Cathedral. Pictu Stock Photohttps://www.alamy.com/image-license-details/?v=1https://www.alamy.com/galway-ireland-august-5-2017-two-gray-stone-slender-towers-with-small-image156432517.html
Galway, Ireland - August 5, 2017: Two gray stone slender towers with small domes and cross flank the main entrance at the nave of the Cathedral. Pictu Stock Photohttps://www.alamy.com/image-license-details/?v=1https://www.alamy.com/galway-ireland-august-5-2017-two-gray-stone-slender-towers-with-small-image156432517.htmlRFK2E37H–Galway, Ireland - August 5, 2017: Two gray stone slender towers with small domes and cross flank the main entrance at the nave of the Cathedral. Pictu
 One of the two towers that flank the Stele Pavilion, at the tomb of Emperor Tu Duc, near Hue, Vietnam Stock Photohttps://www.alamy.com/image-license-details/?v=1https://www.alamy.com/stock-photo-one-of-the-two-towers-that-flank-the-stele-pavilion-at-the-tomb-of-47771054.html
One of the two towers that flank the Stele Pavilion, at the tomb of Emperor Tu Duc, near Hue, Vietnam Stock Photohttps://www.alamy.com/image-license-details/?v=1https://www.alamy.com/stock-photo-one-of-the-two-towers-that-flank-the-stele-pavilion-at-the-tomb-of-47771054.htmlRMCNM4D2–One of the two towers that flank the Stele Pavilion, at the tomb of Emperor Tu Duc, near Hue, Vietnam
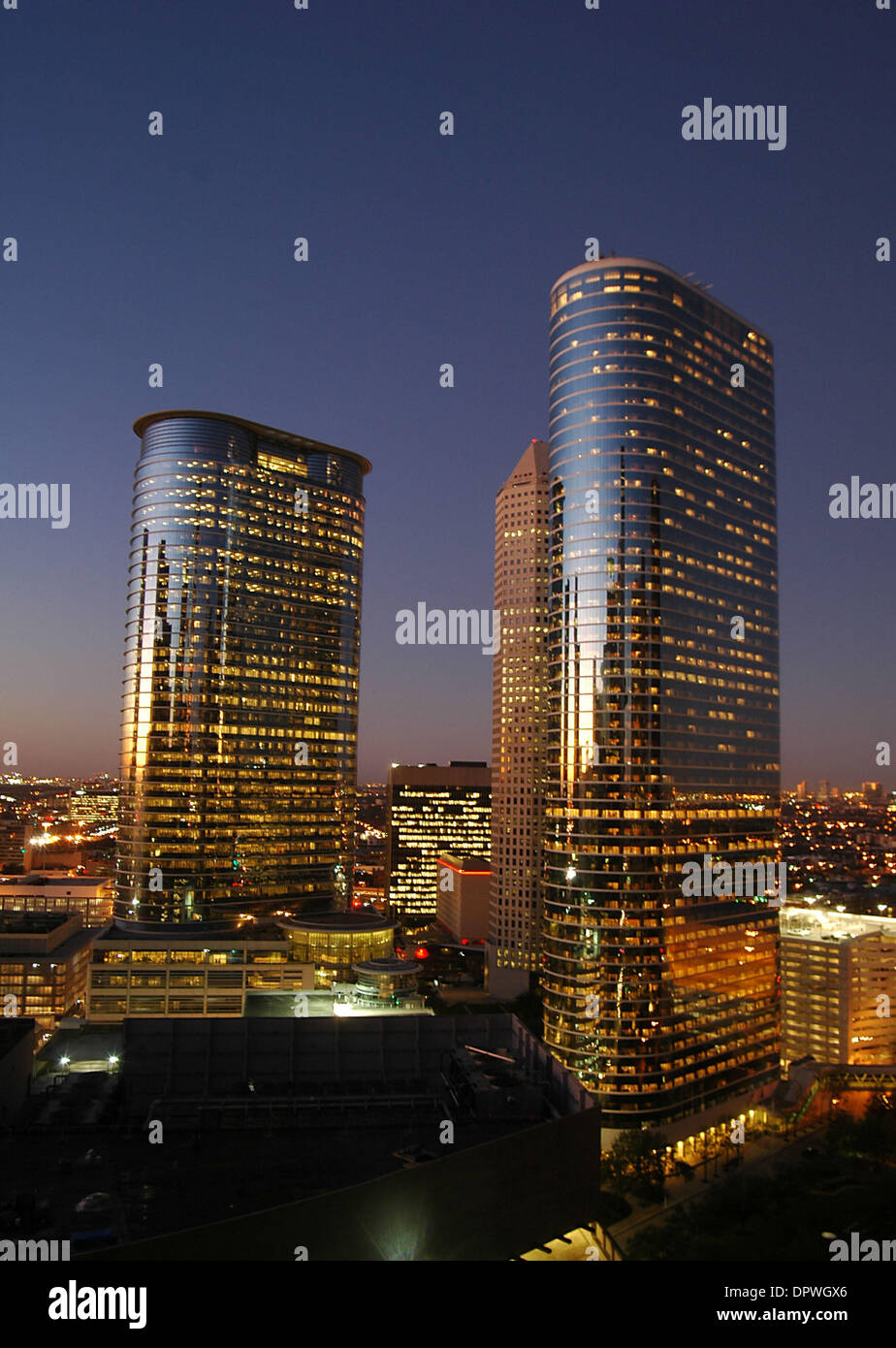 Jan 08, 2009 - Houston, Texas, United States - Sunrise over downtown. The former Enron Corporation towers flank the Continental Airlines headquarters. (Credit Image: © Timothy L. Hale/ZUMA Press) Stock Photohttps://www.alamy.com/image-license-details/?v=1https://www.alamy.com/jan-08-2009-houston-texas-united-states-sunrise-over-downtown-the-image65715614.html
Jan 08, 2009 - Houston, Texas, United States - Sunrise over downtown. The former Enron Corporation towers flank the Continental Airlines headquarters. (Credit Image: © Timothy L. Hale/ZUMA Press) Stock Photohttps://www.alamy.com/image-license-details/?v=1https://www.alamy.com/jan-08-2009-houston-texas-united-states-sunrise-over-downtown-the-image65715614.htmlRMDPWGX6–Jan 08, 2009 - Houston, Texas, United States - Sunrise over downtown. The former Enron Corporation towers flank the Continental Airlines headquarters. (Credit Image: © Timothy L. Hale/ZUMA Press)
 The twin bell towers of the Church of San Francisco Javier flank its elaborately carved portal Caceres Extremadura Spain Europe Stock Photohttps://www.alamy.com/image-license-details/?v=1https://www.alamy.com/the-twin-bell-towers-of-the-church-of-san-francisco-javier-flank-its-image3209529.html
The twin bell towers of the Church of San Francisco Javier flank its elaborately carved portal Caceres Extremadura Spain Europe Stock Photohttps://www.alamy.com/image-license-details/?v=1https://www.alamy.com/the-twin-bell-towers-of-the-church-of-san-francisco-javier-flank-its-image3209529.htmlRMAYY93A–The twin bell towers of the Church of San Francisco Javier flank its elaborately carved portal Caceres Extremadura Spain Europe
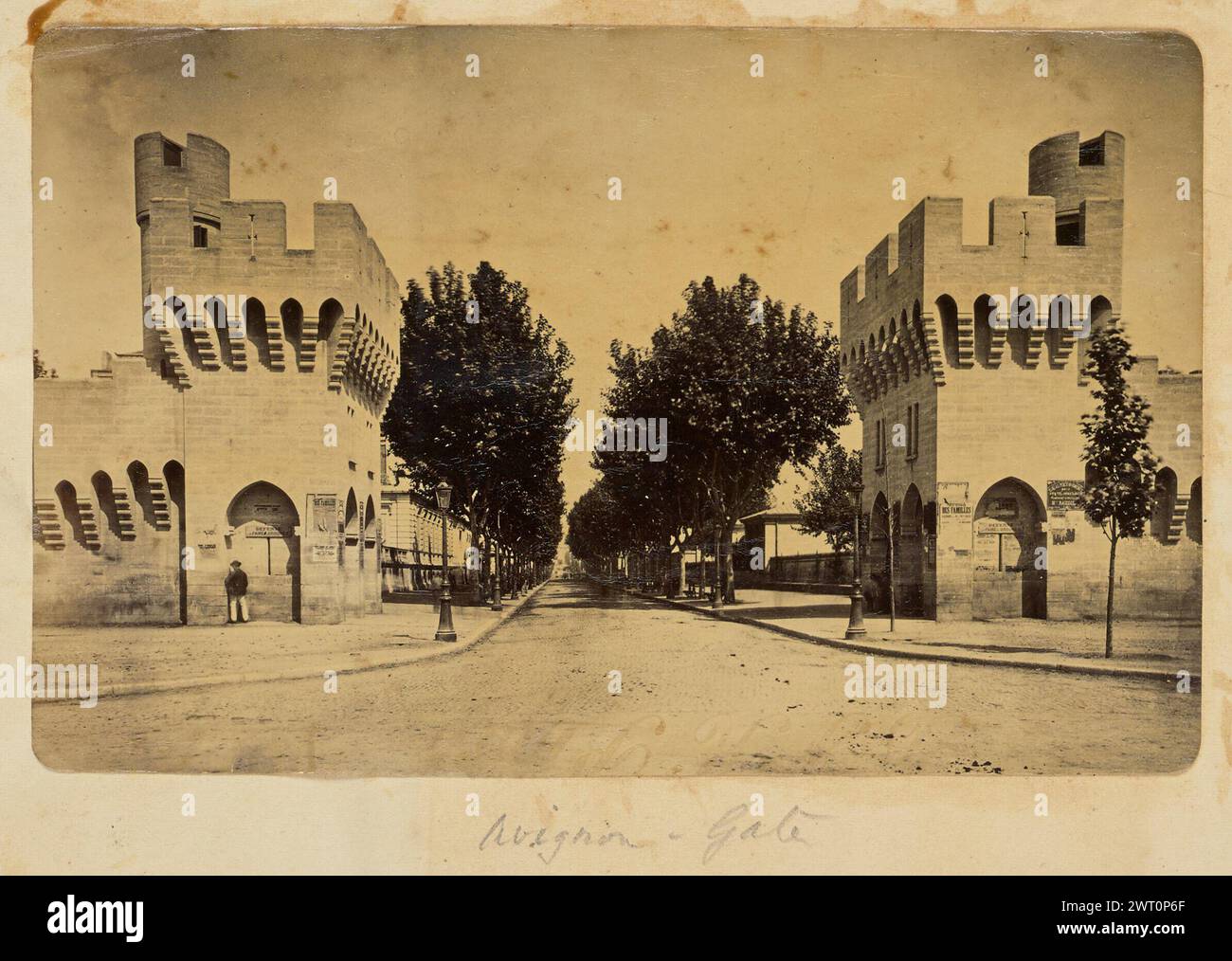 Avignon. Gate. Unknown, photographer 1850s–1890s View of the main gate into the old city of Avignon, known as the Porte de la Republique. A man stands beneath one of the recessed arches that flank the gate with his back to the camera as he urinates on the stone wall. Posters and signs are plastered on the gate towers, and pedestrians can be seen along the sidewalks of the tree-lined Cours Jean Jaurès. (Recto, mount) lower center, below print, handwritten in pencil: 'Avignon. Gate' Stock Photohttps://www.alamy.com/image-license-details/?v=1https://www.alamy.com/avignon-gate-unknown-photographer-1850s1890s-view-of-the-main-gate-into-the-old-city-of-avignon-known-as-the-porte-de-la-republique-a-man-stands-beneath-one-of-the-recessed-arches-that-flank-the-gate-with-his-back-to-the-camera-as-he-urinates-on-the-stone-wall-posters-and-signs-are-plastered-on-the-gate-towers-and-pedestrians-can-be-seen-along-the-sidewalks-of-the-tree-lined-cours-jean-jaurs-recto-mount-lower-center-below-print-handwritten-in-pencil-avignon-gate-image599921687.html
Avignon. Gate. Unknown, photographer 1850s–1890s View of the main gate into the old city of Avignon, known as the Porte de la Republique. A man stands beneath one of the recessed arches that flank the gate with his back to the camera as he urinates on the stone wall. Posters and signs are plastered on the gate towers, and pedestrians can be seen along the sidewalks of the tree-lined Cours Jean Jaurès. (Recto, mount) lower center, below print, handwritten in pencil: 'Avignon. Gate' Stock Photohttps://www.alamy.com/image-license-details/?v=1https://www.alamy.com/avignon-gate-unknown-photographer-1850s1890s-view-of-the-main-gate-into-the-old-city-of-avignon-known-as-the-porte-de-la-republique-a-man-stands-beneath-one-of-the-recessed-arches-that-flank-the-gate-with-his-back-to-the-camera-as-he-urinates-on-the-stone-wall-posters-and-signs-are-plastered-on-the-gate-towers-and-pedestrians-can-be-seen-along-the-sidewalks-of-the-tree-lined-cours-jean-jaurs-recto-mount-lower-center-below-print-handwritten-in-pencil-avignon-gate-image599921687.htmlRM2WT0P6F–Avignon. Gate. Unknown, photographer 1850s–1890s View of the main gate into the old city of Avignon, known as the Porte de la Republique. A man stands beneath one of the recessed arches that flank the gate with his back to the camera as he urinates on the stone wall. Posters and signs are plastered on the gate towers, and pedestrians can be seen along the sidewalks of the tree-lined Cours Jean Jaurès. (Recto, mount) lower center, below print, handwritten in pencil: 'Avignon. Gate'
 A minaret of the Taj towers over one of the mosques which flank the Taj on both sides, Taj Mahal, Agra, northern India Stock Photohttps://www.alamy.com/image-license-details/?v=1https://www.alamy.com/stock-photo-a-minaret-of-the-taj-towers-over-one-of-the-mosques-which-flank-the-48254287.html
A minaret of the Taj towers over one of the mosques which flank the Taj on both sides, Taj Mahal, Agra, northern India Stock Photohttps://www.alamy.com/image-license-details/?v=1https://www.alamy.com/stock-photo-a-minaret-of-the-taj-towers-over-one-of-the-mosques-which-flank-the-48254287.htmlRMCPE4RB–A minaret of the Taj towers over one of the mosques which flank the Taj on both sides, Taj Mahal, Agra, northern India
 Horizontal view of the Fisherman's Bastion in Budapest. Stock Photohttps://www.alamy.com/image-license-details/?v=1https://www.alamy.com/stock-image-horizontal-view-of-the-fishermans-bastion-in-budapest-164116693.html
Horizontal view of the Fisherman's Bastion in Budapest. Stock Photohttps://www.alamy.com/image-license-details/?v=1https://www.alamy.com/stock-image-horizontal-view-of-the-fishermans-bastion-in-budapest-164116693.htmlRFKF04ED–Horizontal view of the Fisherman's Bastion in Budapest.
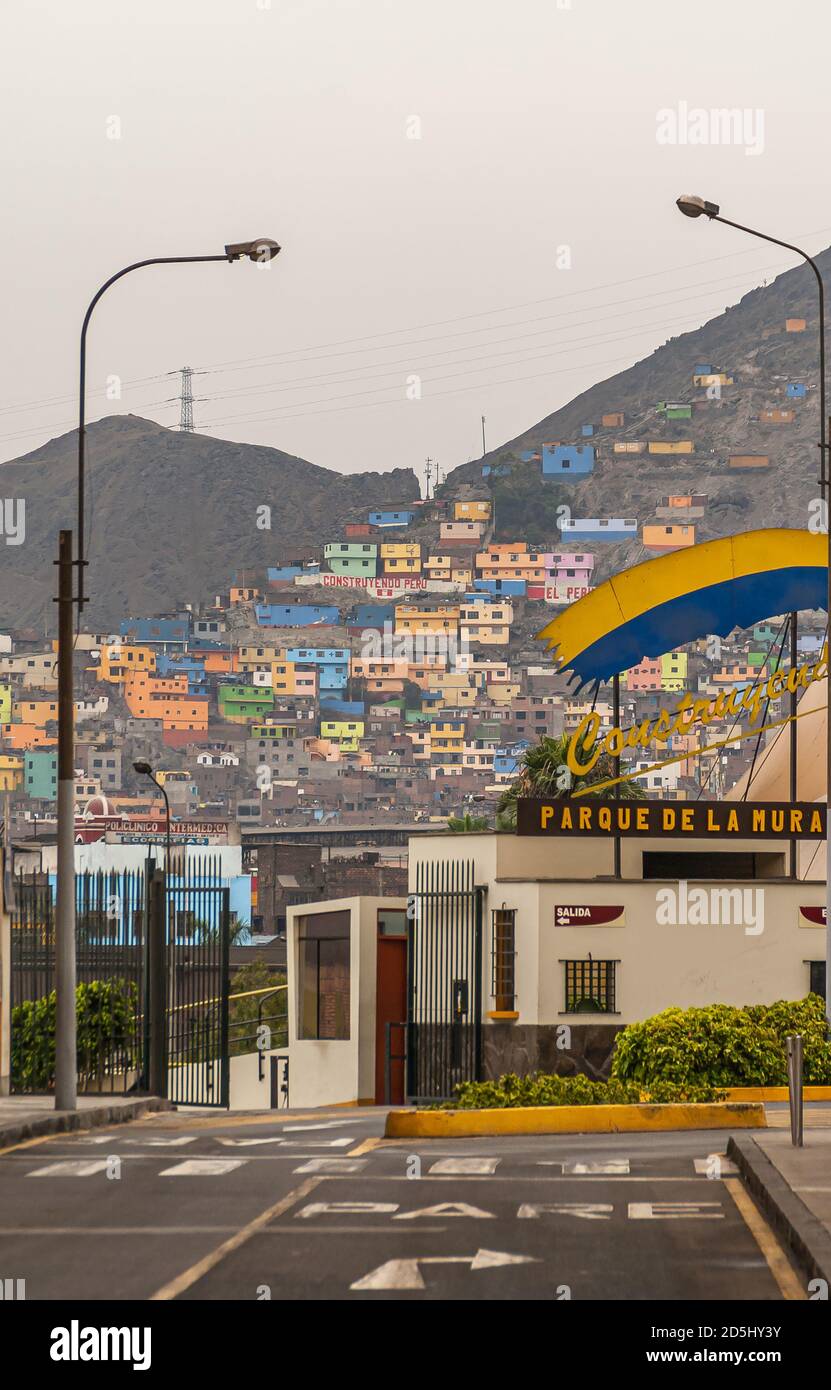 Lima, Peru - December 4, 2008: Colorful pallet of poor neighborhood houses built on flank of tall mountain behind entrance to Parque de la Muralla und Stock Photohttps://www.alamy.com/image-license-details/?v=1https://www.alamy.com/lima-peru-december-4-2008-colorful-pallet-of-poor-neighborhood-houses-built-on-flank-of-tall-mountain-behind-entrance-to-parque-de-la-muralla-und-image382095839.html
Lima, Peru - December 4, 2008: Colorful pallet of poor neighborhood houses built on flank of tall mountain behind entrance to Parque de la Muralla und Stock Photohttps://www.alamy.com/image-license-details/?v=1https://www.alamy.com/lima-peru-december-4-2008-colorful-pallet-of-poor-neighborhood-houses-built-on-flank-of-tall-mountain-behind-entrance-to-parque-de-la-muralla-und-image382095839.htmlRF2D5HY3Y–Lima, Peru - December 4, 2008: Colorful pallet of poor neighborhood houses built on flank of tall mountain behind entrance to Parque de la Muralla und
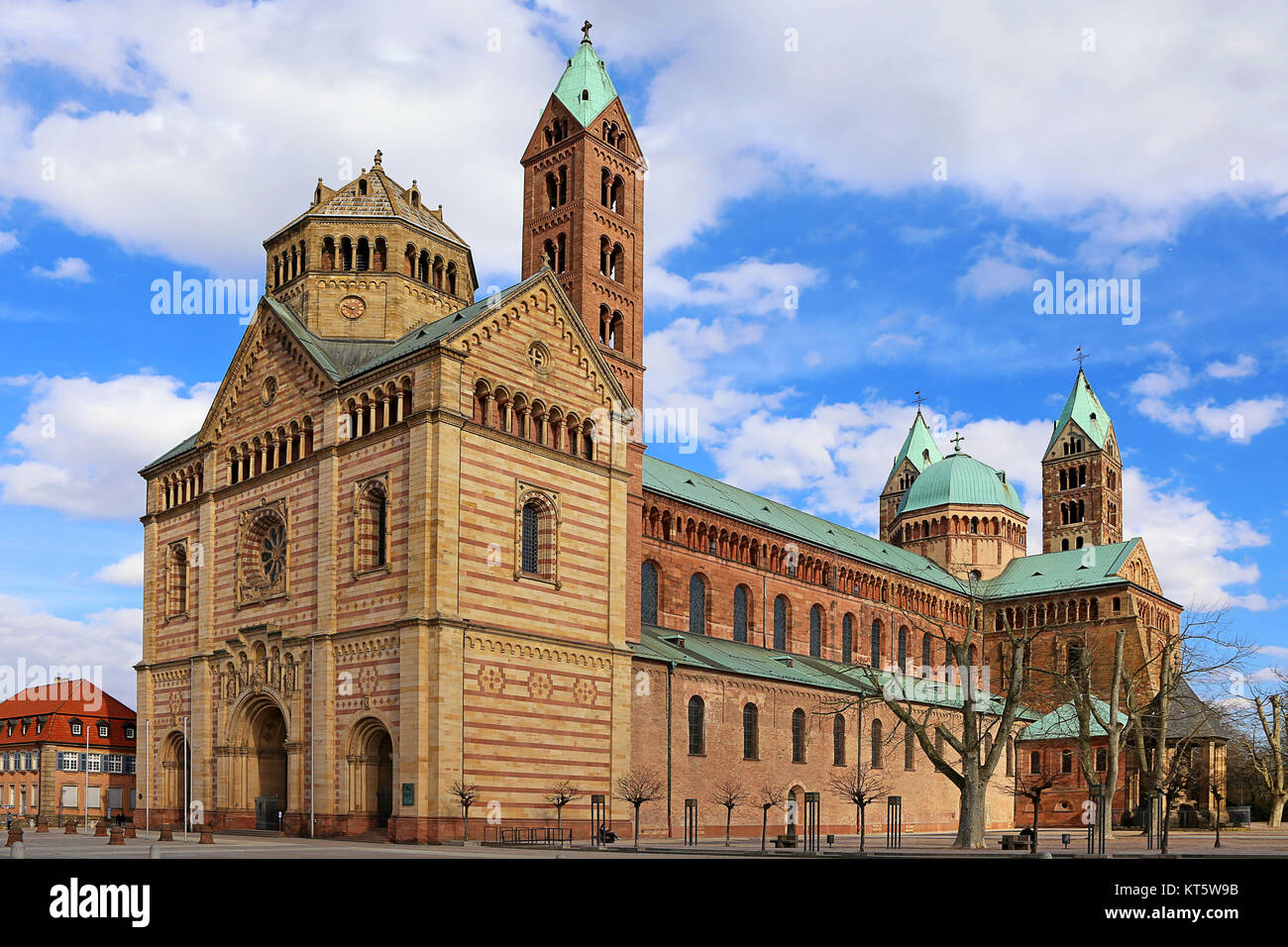 Kaiserdom to Speyer View from the Southwest Stock Photohttps://www.alamy.com/image-license-details/?v=1https://www.alamy.com/stock-image-kaiserdom-to-speyer-view-from-the-southwest-169774679.html
Kaiserdom to Speyer View from the Southwest Stock Photohttps://www.alamy.com/image-license-details/?v=1https://www.alamy.com/stock-image-kaiserdom-to-speyer-view-from-the-southwest-169774679.htmlRFKT5W9B–Kaiserdom to Speyer View from the Southwest
 Spain, Castile and Leon, Leon. Saint Mary's Cathedral or The House of Light. Gothic style. 13th-14th century. Architectural detail of the southern tower, 'Clock tower', one of the two towers that flank the main facade. Stock Photohttps://www.alamy.com/image-license-details/?v=1https://www.alamy.com/spain-castile-and-leon-leon-saint-marys-cathedral-or-the-house-of-light-gothic-style-13th-14th-century-architectural-detail-of-the-southern-tower-clock-tower-one-of-the-two-towers-that-flank-the-main-facade-image361606228.html
Spain, Castile and Leon, Leon. Saint Mary's Cathedral or The House of Light. Gothic style. 13th-14th century. Architectural detail of the southern tower, 'Clock tower', one of the two towers that flank the main facade. Stock Photohttps://www.alamy.com/image-license-details/?v=1https://www.alamy.com/spain-castile-and-leon-leon-saint-marys-cathedral-or-the-house-of-light-gothic-style-13th-14th-century-architectural-detail-of-the-southern-tower-clock-tower-one-of-the-two-towers-that-flank-the-main-facade-image361606228.htmlRM2C08GC4–Spain, Castile and Leon, Leon. Saint Mary's Cathedral or The House of Light. Gothic style. 13th-14th century. Architectural detail of the southern tower, 'Clock tower', one of the two towers that flank the main facade.
 View of the Alcobaca Monastery from the cloister in sunny day. Roman Catholic monastery in Portugal. Stock Photohttps://www.alamy.com/image-license-details/?v=1https://www.alamy.com/view-of-the-alcobaca-monastery-from-the-cloister-in-sunny-day-roman-catholic-monastery-in-portugal-image247288536.html
View of the Alcobaca Monastery from the cloister in sunny day. Roman Catholic monastery in Portugal. Stock Photohttps://www.alamy.com/image-license-details/?v=1https://www.alamy.com/view-of-the-alcobaca-monastery-from-the-cloister-in-sunny-day-roman-catholic-monastery-in-portugal-image247288536.htmlRFTA8Y1C–View of the Alcobaca Monastery from the cloister in sunny day. Roman Catholic monastery in Portugal.
 Backlit flank tower in Goslar, Lower Saxony, Germany Stock Photohttps://www.alamy.com/image-license-details/?v=1https://www.alamy.com/backlit-flank-tower-in-goslar-lower-saxony-germany-image465634810.html
Backlit flank tower in Goslar, Lower Saxony, Germany Stock Photohttps://www.alamy.com/image-license-details/?v=1https://www.alamy.com/backlit-flank-tower-in-goslar-lower-saxony-germany-image465634810.htmlRM2J1FDXJ–Backlit flank tower in Goslar, Lower Saxony, Germany
 Evangelical St. Luke's Church in Munich Stock Photohttps://www.alamy.com/image-license-details/?v=1https://www.alamy.com/evangelical-st-lukes-church-in-munich-image362913627.html
Evangelical St. Luke's Church in Munich Stock Photohttps://www.alamy.com/image-license-details/?v=1https://www.alamy.com/evangelical-st-lukes-church-in-munich-image362913627.htmlRF2C2C40Y–Evangelical St. Luke's Church in Munich
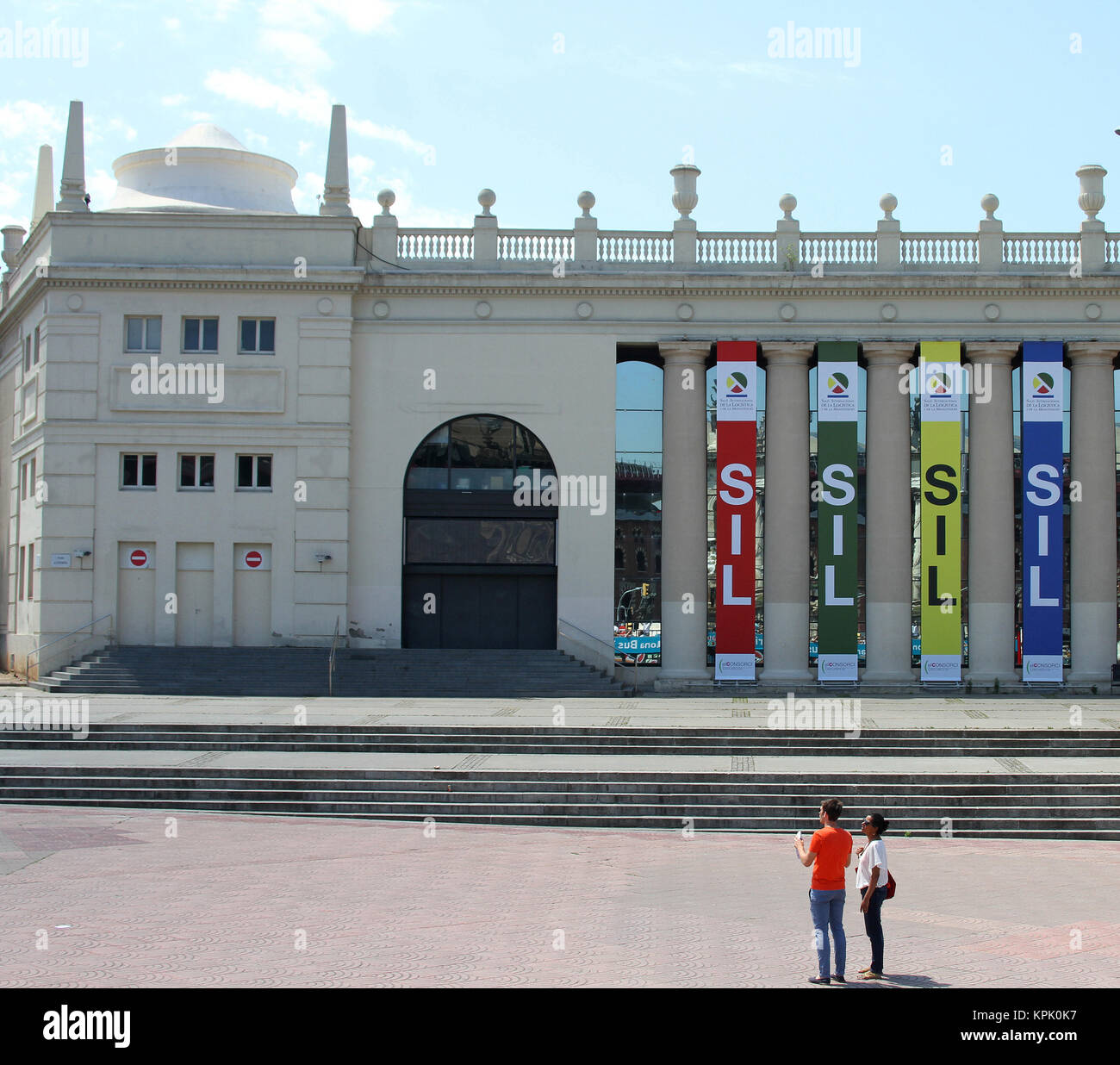 Right side of University columns flanking thew Venetian Towers in the Placa Espanya Square, Catalonia, Barcelona, Spain. Stock Photohttps://www.alamy.com/image-license-details/?v=1https://www.alamy.com/stock-image-right-side-of-university-columns-flanking-thew-venetian-towers-in-168833371.html
Right side of University columns flanking thew Venetian Towers in the Placa Espanya Square, Catalonia, Barcelona, Spain. Stock Photohttps://www.alamy.com/image-license-details/?v=1https://www.alamy.com/stock-image-right-side-of-university-columns-flanking-thew-venetian-towers-in-168833371.htmlRMKPK0K7–Right side of University columns flanking thew Venetian Towers in the Placa Espanya Square, Catalonia, Barcelona, Spain.
 Isarwehr and St. Luke's Church in Munich Stock Photohttps://www.alamy.com/image-license-details/?v=1https://www.alamy.com/isarwehr-and-st-lukes-church-in-munich-image362787435.html
Isarwehr and St. Luke's Church in Munich Stock Photohttps://www.alamy.com/image-license-details/?v=1https://www.alamy.com/isarwehr-and-st-lukes-church-in-munich-image362787435.htmlRF2C26B23–Isarwehr and St. Luke's Church in Munich
 Big round towers flank the Untertor in the city wall of Buedingen. Buedingen is a climatic spa in the Vogelsberg area in the north of the federal stat Stock Photohttps://www.alamy.com/image-license-details/?v=1https://www.alamy.com/big-round-towers-flank-the-untertor-in-the-city-wall-of-buedingen-buedingen-is-a-climatic-spa-in-the-vogelsberg-area-in-the-north-of-the-federal-stat-image338748977.html
Big round towers flank the Untertor in the city wall of Buedingen. Buedingen is a climatic spa in the Vogelsberg area in the north of the federal stat Stock Photohttps://www.alamy.com/image-license-details/?v=1https://www.alamy.com/big-round-towers-flank-the-untertor-in-the-city-wall-of-buedingen-buedingen-is-a-climatic-spa-in-the-vogelsberg-area-in-the-north-of-the-federal-stat-image338748977.htmlRM2AK39NN–Big round towers flank the Untertor in the city wall of Buedingen. Buedingen is a climatic spa in the Vogelsberg area in the north of the federal stat
RM2A4J0J5–The iconic church of Helsinki and Finland in general, Hesinki Cathedral towers over the eastern flank of the city centre.
 Garmisch Partenkirchen, Germany. 24th Jan, 2021. The eastern flank of the Alpspitze in the Wetterstein mountains towers behind ski tourers. Credit: Angelika Warmuth/dpa/Alamy Live News Stock Photohttps://www.alamy.com/image-license-details/?v=1https://www.alamy.com/garmisch-partenkirchen-germany-24th-jan-2021-the-eastern-flank-of-the-alpspitze-in-the-wetterstein-mountains-towers-behind-ski-tourers-credit-angelika-warmuthdpaalamy-live-news-image398741647.html
Garmisch Partenkirchen, Germany. 24th Jan, 2021. The eastern flank of the Alpspitze in the Wetterstein mountains towers behind ski tourers. Credit: Angelika Warmuth/dpa/Alamy Live News Stock Photohttps://www.alamy.com/image-license-details/?v=1https://www.alamy.com/garmisch-partenkirchen-germany-24th-jan-2021-the-eastern-flank-of-the-alpspitze-in-the-wetterstein-mountains-towers-behind-ski-tourers-credit-angelika-warmuthdpaalamy-live-news-image398741647.htmlRM2E4M713–Garmisch Partenkirchen, Germany. 24th Jan, 2021. The eastern flank of the Alpspitze in the Wetterstein mountains towers behind ski tourers. Credit: Angelika Warmuth/dpa/Alamy Live News
RM2A4J0NX–The iconic church of Helsinki and Finland in general, Hesinki Cathedral towers over the eastern flank of the city centre.
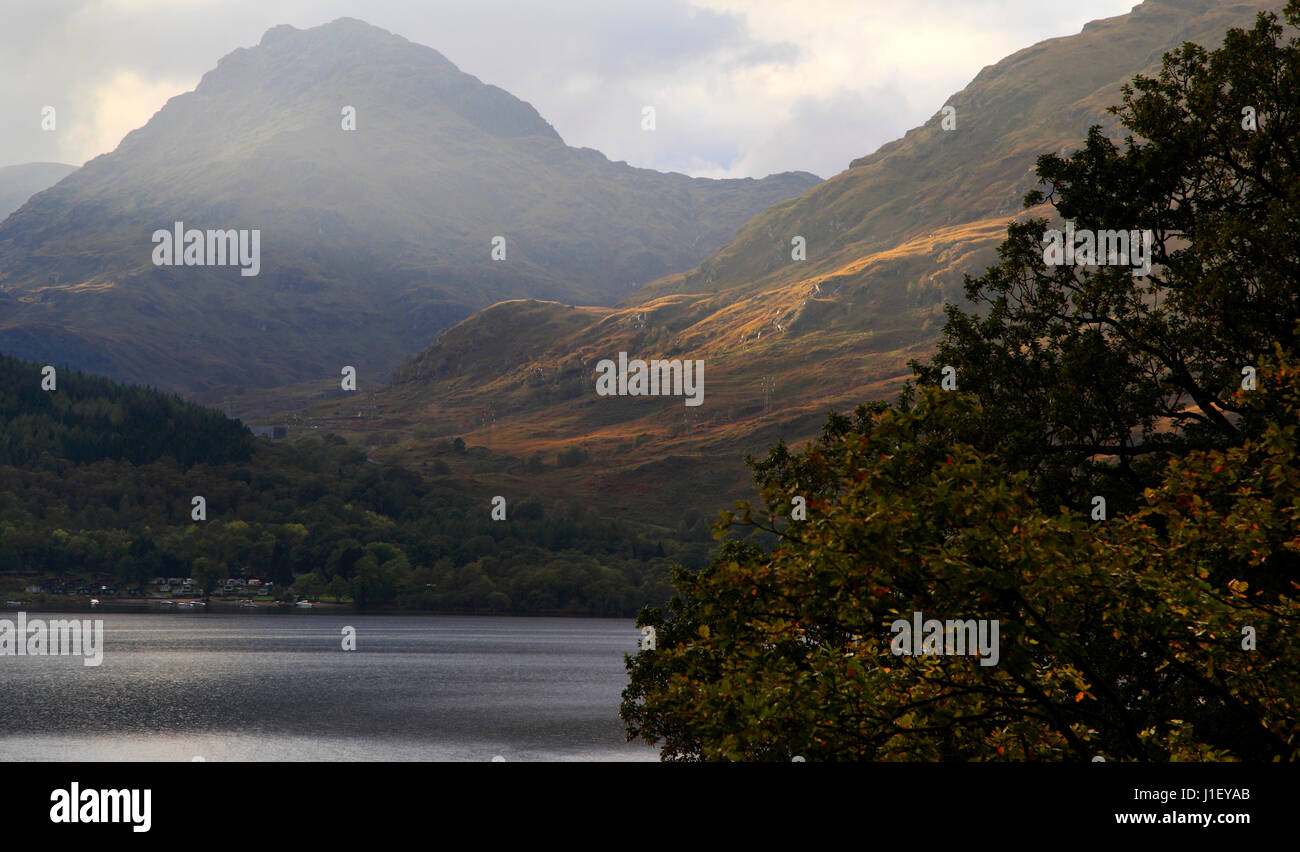 Ben Vane towers over Inveruglas and Loch Lomond as sunlight catches the flank of Ben Vorlich, Arrochar Alps, Trossachs National Park, Scotland, Eur Stock Photohttps://www.alamy.com/image-license-details/?v=1https://www.alamy.com/stock-photo-ben-vane-towers-over-inveruglas-and-loch-lomond-as-sunlight-catches-138626387.html
Ben Vane towers over Inveruglas and Loch Lomond as sunlight catches the flank of Ben Vorlich, Arrochar Alps, Trossachs National Park, Scotland, Eur Stock Photohttps://www.alamy.com/image-license-details/?v=1https://www.alamy.com/stock-photo-ben-vane-towers-over-inveruglas-and-loch-lomond-as-sunlight-catches-138626387.htmlRMJ1EYAB–Ben Vane towers over Inveruglas and Loch Lomond as sunlight catches the flank of Ben Vorlich, Arrochar Alps, Trossachs National Park, Scotland, Eur
 One of the two towers that flank the Stele Pavilion, at the tomb of Emperor Tu Duc, near Hue, Vietnam Stock Photohttps://www.alamy.com/image-license-details/?v=1https://www.alamy.com/stock-photo-one-of-the-two-towers-that-flank-the-stele-pavilion-at-the-tomb-of-47771004.html
One of the two towers that flank the Stele Pavilion, at the tomb of Emperor Tu Duc, near Hue, Vietnam Stock Photohttps://www.alamy.com/image-license-details/?v=1https://www.alamy.com/stock-photo-one-of-the-two-towers-that-flank-the-stele-pavilion-at-the-tomb-of-47771004.htmlRMCNM4B8–One of the two towers that flank the Stele Pavilion, at the tomb of Emperor Tu Duc, near Hue, Vietnam
 Jan 08, 2009 - Houston, Texas, United States - Sunrise over downtown. The former Enron Corporation towers flank the Continental Airlines headquarters. (Credit Image: © Timothy L. Hale/ZUMA Press) Stock Photohttps://www.alamy.com/image-license-details/?v=1https://www.alamy.com/jan-08-2009-houston-texas-united-states-sunrise-over-downtown-the-image65715616.html
Jan 08, 2009 - Houston, Texas, United States - Sunrise over downtown. The former Enron Corporation towers flank the Continental Airlines headquarters. (Credit Image: © Timothy L. Hale/ZUMA Press) Stock Photohttps://www.alamy.com/image-license-details/?v=1https://www.alamy.com/jan-08-2009-houston-texas-united-states-sunrise-over-downtown-the-image65715616.htmlRMDPWGX8–Jan 08, 2009 - Houston, Texas, United States - Sunrise over downtown. The former Enron Corporation towers flank the Continental Airlines headquarters. (Credit Image: © Timothy L. Hale/ZUMA Press)
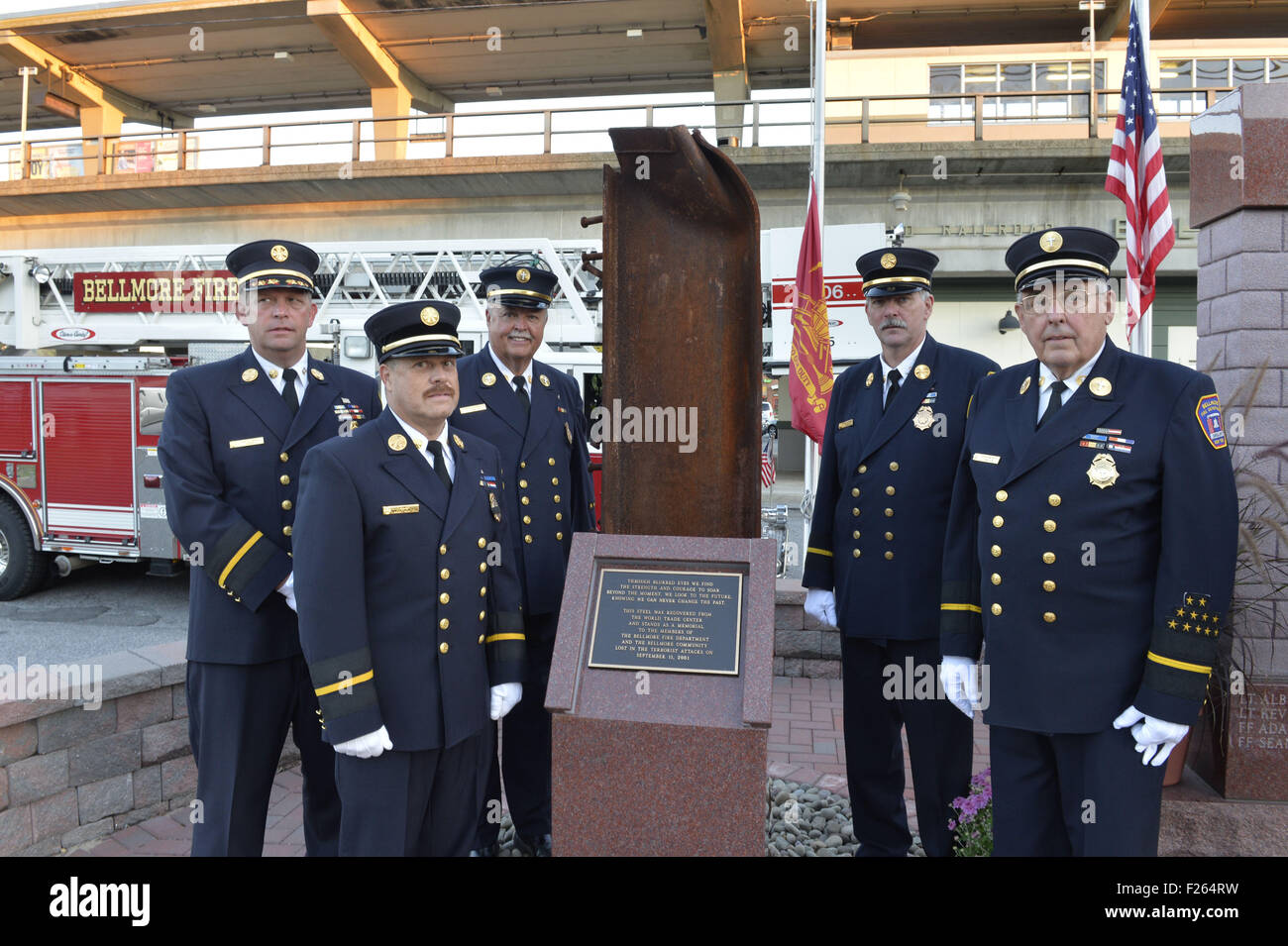 Bellmore, New York, USA. 11th Sep, 2015. L-R, Bellmore Fire Dept. Chief DANIEL HOLL, Pastor and Chaplain JAMES BARNUM, 1st Deputy VINCENT MONTERA, 2nd Deputy TOM STOERGEN, and Chaplain DENNIS RICH stand next to a monument that's a piece of structural steel from the Twin Towers, during the Bellmore Memorial Ceremony for 3 Bellmore volunteer firefighters and 7 residents who died due to 9/11 NYC terrorist attacks. Elevated platform of Bellmore LIRR Station is in background. © Ann Parry/ZUMA Wire/Alamy Live News Stock Photohttps://www.alamy.com/image-license-details/?v=1https://www.alamy.com/stock-photo-bellmore-new-york-usa-11th-sep-2015-l-r-bellmore-fire-dept-chief-daniel-87416669.html
Bellmore, New York, USA. 11th Sep, 2015. L-R, Bellmore Fire Dept. Chief DANIEL HOLL, Pastor and Chaplain JAMES BARNUM, 1st Deputy VINCENT MONTERA, 2nd Deputy TOM STOERGEN, and Chaplain DENNIS RICH stand next to a monument that's a piece of structural steel from the Twin Towers, during the Bellmore Memorial Ceremony for 3 Bellmore volunteer firefighters and 7 residents who died due to 9/11 NYC terrorist attacks. Elevated platform of Bellmore LIRR Station is in background. © Ann Parry/ZUMA Wire/Alamy Live News Stock Photohttps://www.alamy.com/image-license-details/?v=1https://www.alamy.com/stock-photo-bellmore-new-york-usa-11th-sep-2015-l-r-bellmore-fire-dept-chief-daniel-87416669.htmlRMF264RW–Bellmore, New York, USA. 11th Sep, 2015. L-R, Bellmore Fire Dept. Chief DANIEL HOLL, Pastor and Chaplain JAMES BARNUM, 1st Deputy VINCENT MONTERA, 2nd Deputy TOM STOERGEN, and Chaplain DENNIS RICH stand next to a monument that's a piece of structural steel from the Twin Towers, during the Bellmore Memorial Ceremony for 3 Bellmore volunteer firefighters and 7 residents who died due to 9/11 NYC terrorist attacks. Elevated platform of Bellmore LIRR Station is in background. © Ann Parry/ZUMA Wire/Alamy Live News
 Rider on horseback, anonymous, 1750 Indian miniature. drawing A rider on horseback has a young Reebok who was drinking at the pond to eat with two arrows and she sinks in front of the horse through her legs, bleeding from the arrow wounds in her flank; In the background, two hares run off to the right; Two white geese (?) swim in the pond; The towers of a palace are visible behind the ridge. The show is stuck on a piece of gray cardboard and framed by dark green strips of paper. Deccan paper brush Stock Photohttps://www.alamy.com/image-license-details/?v=1https://www.alamy.com/rider-on-horseback-anonymous-1750-indian-miniature-drawing-a-rider-on-horseback-has-a-young-reebok-who-was-drinking-at-the-pond-to-eat-with-two-arrows-and-she-sinks-in-front-of-the-horse-through-her-legs-bleeding-from-the-arrow-wounds-in-her-flank-in-the-background-two-hares-run-off-to-the-right-two-white-geese-swim-in-the-pond-the-towers-of-a-palace-are-visible-behind-the-ridge-the-show-is-stuck-on-a-piece-of-gray-cardboard-and-framed-by-dark-green-strips-of-paper-deccan-paper-brush-image595520276.html
Rider on horseback, anonymous, 1750 Indian miniature. drawing A rider on horseback has a young Reebok who was drinking at the pond to eat with two arrows and she sinks in front of the horse through her legs, bleeding from the arrow wounds in her flank; In the background, two hares run off to the right; Two white geese (?) swim in the pond; The towers of a palace are visible behind the ridge. The show is stuck on a piece of gray cardboard and framed by dark green strips of paper. Deccan paper brush Stock Photohttps://www.alamy.com/image-license-details/?v=1https://www.alamy.com/rider-on-horseback-anonymous-1750-indian-miniature-drawing-a-rider-on-horseback-has-a-young-reebok-who-was-drinking-at-the-pond-to-eat-with-two-arrows-and-she-sinks-in-front-of-the-horse-through-her-legs-bleeding-from-the-arrow-wounds-in-her-flank-in-the-background-two-hares-run-off-to-the-right-two-white-geese-swim-in-the-pond-the-towers-of-a-palace-are-visible-behind-the-ridge-the-show-is-stuck-on-a-piece-of-gray-cardboard-and-framed-by-dark-green-strips-of-paper-deccan-paper-brush-image595520276.htmlRM2WGT858–Rider on horseback, anonymous, 1750 Indian miniature. drawing A rider on horseback has a young Reebok who was drinking at the pond to eat with two arrows and she sinks in front of the horse through her legs, bleeding from the arrow wounds in her flank; In the background, two hares run off to the right; Two white geese (?) swim in the pond; The towers of a palace are visible behind the ridge. The show is stuck on a piece of gray cardboard and framed by dark green strips of paper. Deccan paper brush
 Evening light on Mount Vesuvius and the Metropolitan City of Naples, Italy with the flank of Mount Catiello in the foreground Stock Photohttps://www.alamy.com/image-license-details/?v=1https://www.alamy.com/stock-photo-evening-light-on-mount-vesuvius-and-the-metropolitan-city-of-naples-126935407.html
Evening light on Mount Vesuvius and the Metropolitan City of Naples, Italy with the flank of Mount Catiello in the foreground Stock Photohttps://www.alamy.com/image-license-details/?v=1https://www.alamy.com/stock-photo-evening-light-on-mount-vesuvius-and-the-metropolitan-city-of-naples-126935407.htmlRMHAEBBB–Evening light on Mount Vesuvius and the Metropolitan City of Naples, Italy with the flank of Mount Catiello in the foreground
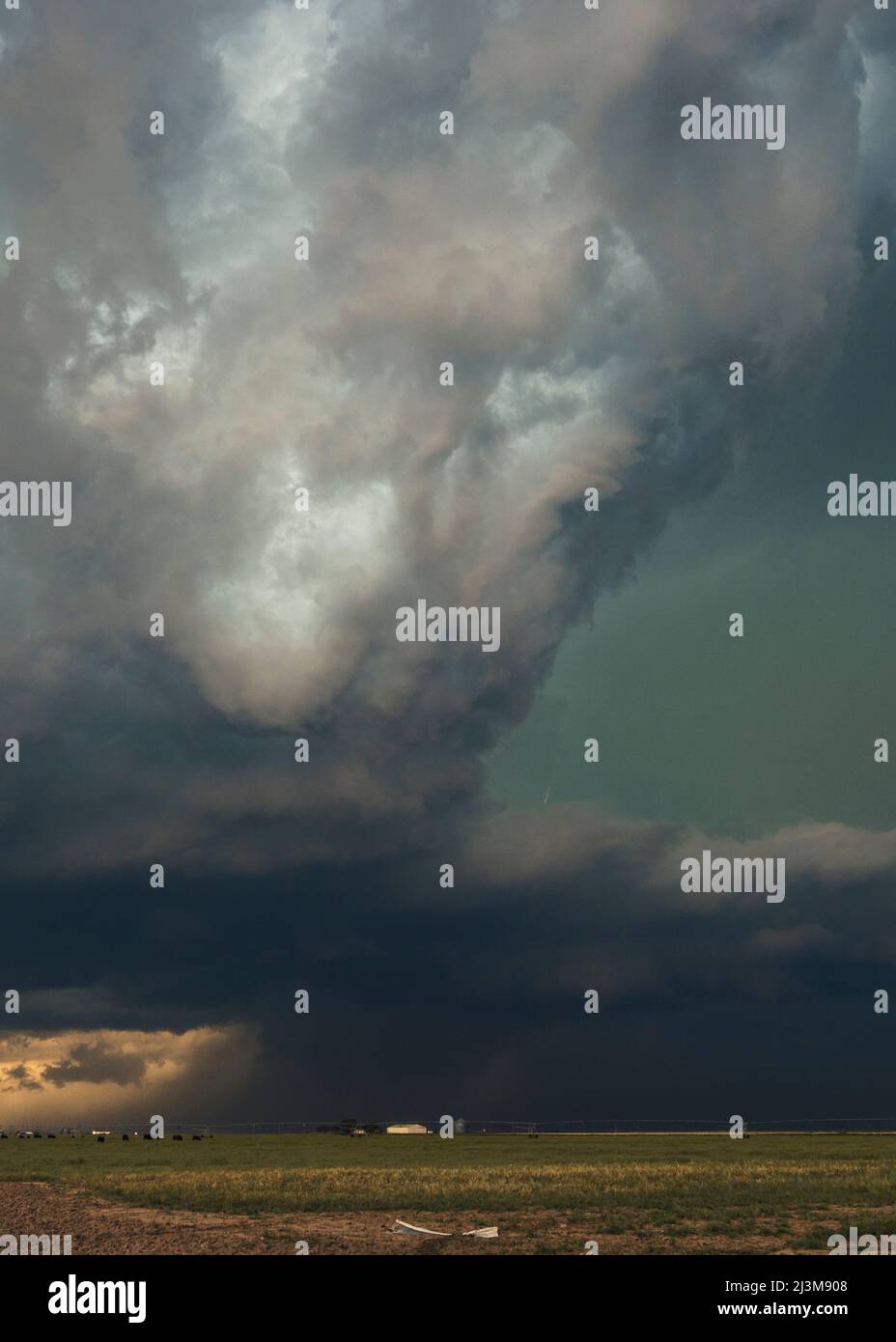 The sky turns green as an enormous supercell updraft towers over farmland in the Texas panhandle; Texas, United States of America Stock Photohttps://www.alamy.com/image-license-details/?v=1https://www.alamy.com/the-sky-turns-green-as-an-enormous-supercell-updraft-towers-over-farmland-in-the-texas-panhandle-texas-united-states-of-america-image466970008.html
The sky turns green as an enormous supercell updraft towers over farmland in the Texas panhandle; Texas, United States of America Stock Photohttps://www.alamy.com/image-license-details/?v=1https://www.alamy.com/the-sky-turns-green-as-an-enormous-supercell-updraft-towers-over-farmland-in-the-texas-panhandle-texas-united-states-of-america-image466970008.htmlRF2J3M908–The sky turns green as an enormous supercell updraft towers over farmland in the Texas panhandle; Texas, United States of America
 Lima, Peru - December 4, 2008: Colorful pallet of poor neighborhood houses built on flank of tall mountain behind entrance to Parque de la Muralla und Stock Photohttps://www.alamy.com/image-license-details/?v=1https://www.alamy.com/lima-peru-december-4-2008-colorful-pallet-of-poor-neighborhood-houses-built-on-flank-of-tall-mountain-behind-entrance-to-parque-de-la-muralla-und-image382544224.html
Lima, Peru - December 4, 2008: Colorful pallet of poor neighborhood houses built on flank of tall mountain behind entrance to Parque de la Muralla und Stock Photohttps://www.alamy.com/image-license-details/?v=1https://www.alamy.com/lima-peru-december-4-2008-colorful-pallet-of-poor-neighborhood-houses-built-on-flank-of-tall-mountain-behind-entrance-to-parque-de-la-muralla-und-image382544224.htmlRF2D6AB1M–Lima, Peru - December 4, 2008: Colorful pallet of poor neighborhood houses built on flank of tall mountain behind entrance to Parque de la Muralla und
 Western flank of the Piazza della Cisterna in San Gimignano Tuscany Stock Photohttps://www.alamy.com/image-license-details/?v=1https://www.alamy.com/western-flank-of-the-piazza-della-cisterna-in-san-gimignano-tuscany-image4737517.html
Western flank of the Piazza della Cisterna in San Gimignano Tuscany Stock Photohttps://www.alamy.com/image-license-details/?v=1https://www.alamy.com/western-flank-of-the-piazza-della-cisterna-in-san-gimignano-tuscany-image4737517.htmlRMAHMWEE–Western flank of the Piazza della Cisterna in San Gimignano Tuscany
 Steep Cliffs That Flank Canyon Overlook In Zion National Park Stock Photohttps://www.alamy.com/image-license-details/?v=1https://www.alamy.com/steep-cliffs-that-flank-canyon-overlook-in-zion-national-park-image606966325.html
Steep Cliffs That Flank Canyon Overlook In Zion National Park Stock Photohttps://www.alamy.com/image-license-details/?v=1https://www.alamy.com/steep-cliffs-that-flank-canyon-overlook-in-zion-national-park-image606966325.htmlRF2X7DKMN–Steep Cliffs That Flank Canyon Overlook In Zion National Park
 Construction of a provisional footbridge for the Paris World Fair of 1937 Stock Photohttps://www.alamy.com/image-license-details/?v=1https://www.alamy.com/stock-photo-construction-of-a-provisional-footbridge-for-the-paris-world-fair-48342895.html
Construction of a provisional footbridge for the Paris World Fair of 1937 Stock Photohttps://www.alamy.com/image-license-details/?v=1https://www.alamy.com/stock-photo-construction-of-a-provisional-footbridge-for-the-paris-world-fair-48342895.htmlRMCPJ5RY–Construction of a provisional footbridge for the Paris World Fair of 1937
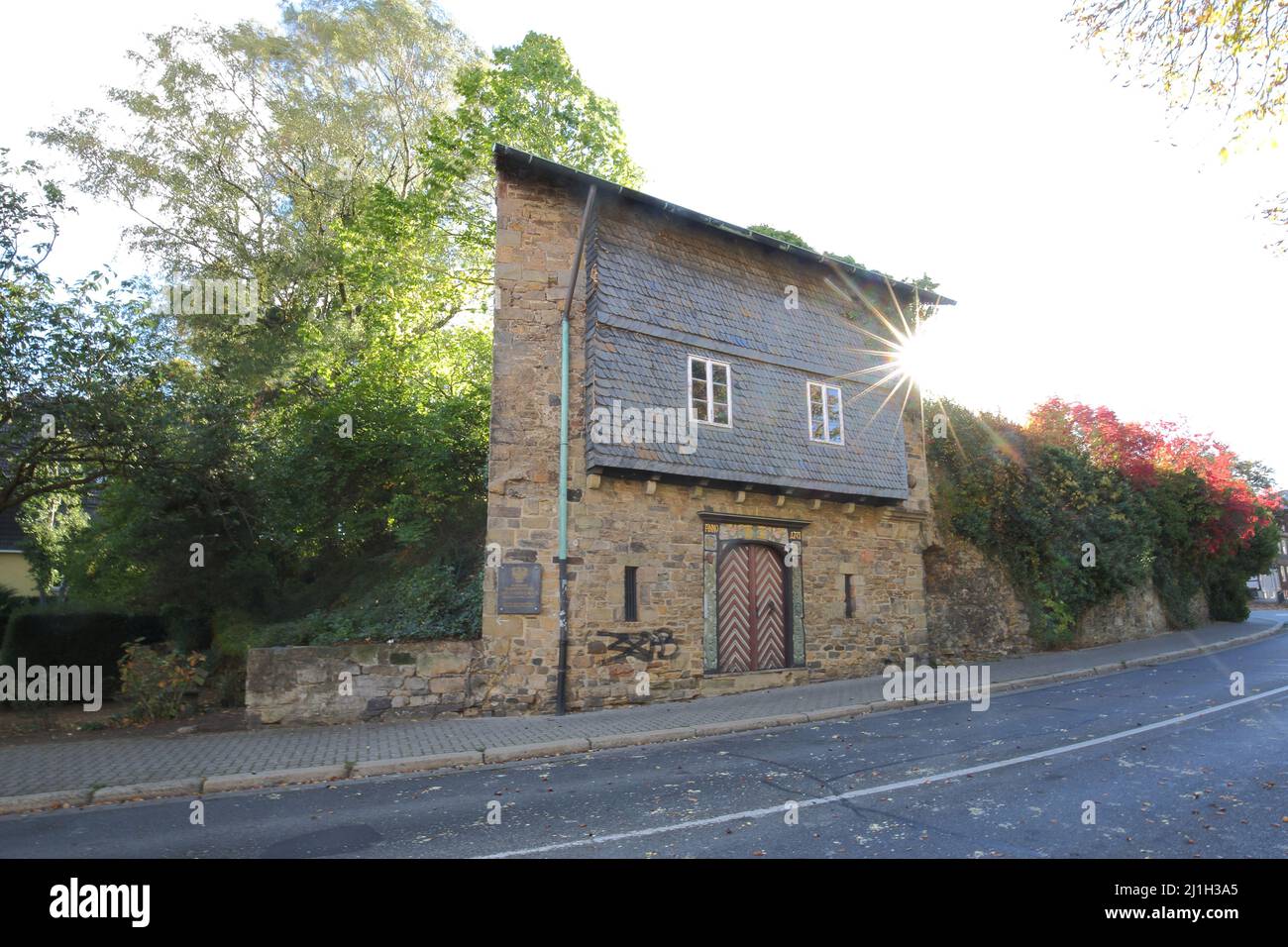 Backlit flank tower in Goslar, Lower Saxony, Germany Stock Photohttps://www.alamy.com/image-license-details/?v=1https://www.alamy.com/backlit-flank-tower-in-goslar-lower-saxony-germany-image465670413.html
Backlit flank tower in Goslar, Lower Saxony, Germany Stock Photohttps://www.alamy.com/image-license-details/?v=1https://www.alamy.com/backlit-flank-tower-in-goslar-lower-saxony-germany-image465670413.htmlRM2J1H3A5–Backlit flank tower in Goslar, Lower Saxony, Germany
 Warmond Castle. In this drawing Roghman presents Warmond Castle as a mighty fortress. Two imposing towers flank the castle, which is built in various styles. By portraying the structure so expansively, Roghman left little room for its surroundings. He depicted only the dog slumbering in the foreground, a stray or perhaps the pet of Jacob van Wassenaer Warmond and his wife. Stock Photohttps://www.alamy.com/image-license-details/?v=1https://www.alamy.com/warmond-castle-in-this-drawing-roghman-presents-warmond-castle-as-a-mighty-fortress-two-imposing-towers-flank-the-castle-which-is-built-in-various-styles-by-portraying-the-structure-so-expansively-roghman-left-little-room-for-its-surroundings-he-depicted-only-the-dog-slumbering-in-the-foreground-a-stray-or-perhaps-the-pet-of-jacob-van-wassenaer-warmond-and-his-wife-image430892375.html
Warmond Castle. In this drawing Roghman presents Warmond Castle as a mighty fortress. Two imposing towers flank the castle, which is built in various styles. By portraying the structure so expansively, Roghman left little room for its surroundings. He depicted only the dog slumbering in the foreground, a stray or perhaps the pet of Jacob van Wassenaer Warmond and his wife. Stock Photohttps://www.alamy.com/image-license-details/?v=1https://www.alamy.com/warmond-castle-in-this-drawing-roghman-presents-warmond-castle-as-a-mighty-fortress-two-imposing-towers-flank-the-castle-which-is-built-in-various-styles-by-portraying-the-structure-so-expansively-roghman-left-little-room-for-its-surroundings-he-depicted-only-the-dog-slumbering-in-the-foreground-a-stray-or-perhaps-the-pet-of-jacob-van-wassenaer-warmond-and-his-wife-image430892375.htmlRM2G10RHB–Warmond Castle. In this drawing Roghman presents Warmond Castle as a mighty fortress. Two imposing towers flank the castle, which is built in various styles. By portraying the structure so expansively, Roghman left little room for its surroundings. He depicted only the dog slumbering in the foreground, a stray or perhaps the pet of Jacob van Wassenaer Warmond and his wife.
 Manual of Egyptian archæology and guide to the study of antiquities in EgyptFor the use of students and travellers . Fig. 38. Plan of fortress of Semneh. placed at irregular intervalquirements of the defences ; they had no parapets,and took the place of towers. They added muchto the security of the fortress as they commandedthe access to the top of the walls, and enabledthe besieged to direct a flank attack against theenemy if any attempt was made to force the mainwalls. The interval between these counterforts iscalculated so that the archers could sweep the wholeintervening space with their a Stock Photohttps://www.alamy.com/image-license-details/?v=1https://www.alamy.com/manual-of-egyptian-archology-and-guide-to-the-study-of-antiquities-in-egyptfor-the-use-of-students-and-travellers-fig-38-plan-of-fortress-of-semneh-placed-at-irregular-intervalquirements-of-the-defences-they-had-no-parapetsand-took-the-place-of-towers-they-added-muchto-the-security-of-the-fortress-as-they-commandedthe-access-to-the-top-of-the-walls-and-enabledthe-besieged-to-direct-a-flank-attack-against-theenemy-if-any-attempt-was-made-to-force-the-mainwalls-the-interval-between-these-counterforts-iscalculated-so-that-the-archers-could-sweep-the-wholeintervening-space-with-their-a-image343388219.html
Manual of Egyptian archæology and guide to the study of antiquities in EgyptFor the use of students and travellers . Fig. 38. Plan of fortress of Semneh. placed at irregular intervalquirements of the defences ; they had no parapets,and took the place of towers. They added muchto the security of the fortress as they commandedthe access to the top of the walls, and enabledthe besieged to direct a flank attack against theenemy if any attempt was made to force the mainwalls. The interval between these counterforts iscalculated so that the archers could sweep the wholeintervening space with their a Stock Photohttps://www.alamy.com/image-license-details/?v=1https://www.alamy.com/manual-of-egyptian-archology-and-guide-to-the-study-of-antiquities-in-egyptfor-the-use-of-students-and-travellers-fig-38-plan-of-fortress-of-semneh-placed-at-irregular-intervalquirements-of-the-defences-they-had-no-parapetsand-took-the-place-of-towers-they-added-muchto-the-security-of-the-fortress-as-they-commandedthe-access-to-the-top-of-the-walls-and-enabledthe-besieged-to-direct-a-flank-attack-against-theenemy-if-any-attempt-was-made-to-force-the-mainwalls-the-interval-between-these-counterforts-iscalculated-so-that-the-archers-could-sweep-the-wholeintervening-space-with-their-a-image343388219.htmlRM2AXJK4Y–Manual of Egyptian archæology and guide to the study of antiquities in EgyptFor the use of students and travellers . Fig. 38. Plan of fortress of Semneh. placed at irregular intervalquirements of the defences ; they had no parapets,and took the place of towers. They added muchto the security of the fortress as they commandedthe access to the top of the walls, and enabledthe besieged to direct a flank attack against theenemy if any attempt was made to force the mainwalls. The interval between these counterforts iscalculated so that the archers could sweep the wholeintervening space with their a
 . A rider on horseback has a young Reebok that was drinking to the pond of drinking with two arrows and she drops out of her legs, bleeding out of the arrow wounds in her flank; In the background two hare will run to the right; Two white geese swim in the ponds (?); Behind the ridge the towers of a palace are visible. The show is stuck on a piece of gray cardboard and refurbished by dark green strips of paper. Stock Photohttps://www.alamy.com/image-license-details/?v=1https://www.alamy.com/a-rider-on-horseback-has-a-young-reebok-that-was-drinking-to-the-pond-of-drinking-with-two-arrows-and-she-drops-out-of-her-legs-bleeding-out-of-the-arrow-wounds-in-her-flank-in-the-background-two-hare-will-run-to-the-right-two-white-geese-swim-in-the-ponds-behind-the-ridge-the-towers-of-a-palace-are-visible-the-show-is-stuck-on-a-piece-of-gray-cardboard-and-refurbished-by-dark-green-strips-of-paper-image433031507.html
. A rider on horseback has a young Reebok that was drinking to the pond of drinking with two arrows and she drops out of her legs, bleeding out of the arrow wounds in her flank; In the background two hare will run to the right; Two white geese swim in the ponds (?); Behind the ridge the towers of a palace are visible. The show is stuck on a piece of gray cardboard and refurbished by dark green strips of paper. Stock Photohttps://www.alamy.com/image-license-details/?v=1https://www.alamy.com/a-rider-on-horseback-has-a-young-reebok-that-was-drinking-to-the-pond-of-drinking-with-two-arrows-and-she-drops-out-of-her-legs-bleeding-out-of-the-arrow-wounds-in-her-flank-in-the-background-two-hare-will-run-to-the-right-two-white-geese-swim-in-the-ponds-behind-the-ridge-the-towers-of-a-palace-are-visible-the-show-is-stuck-on-a-piece-of-gray-cardboard-and-refurbished-by-dark-green-strips-of-paper-image433031507.htmlRM2G4E82Y–. A rider on horseback has a young Reebok that was drinking to the pond of drinking with two arrows and she drops out of her legs, bleeding out of the arrow wounds in her flank; In the background two hare will run to the right; Two white geese swim in the ponds (?); Behind the ridge the towers of a palace are visible. The show is stuck on a piece of gray cardboard and refurbished by dark green strips of paper.
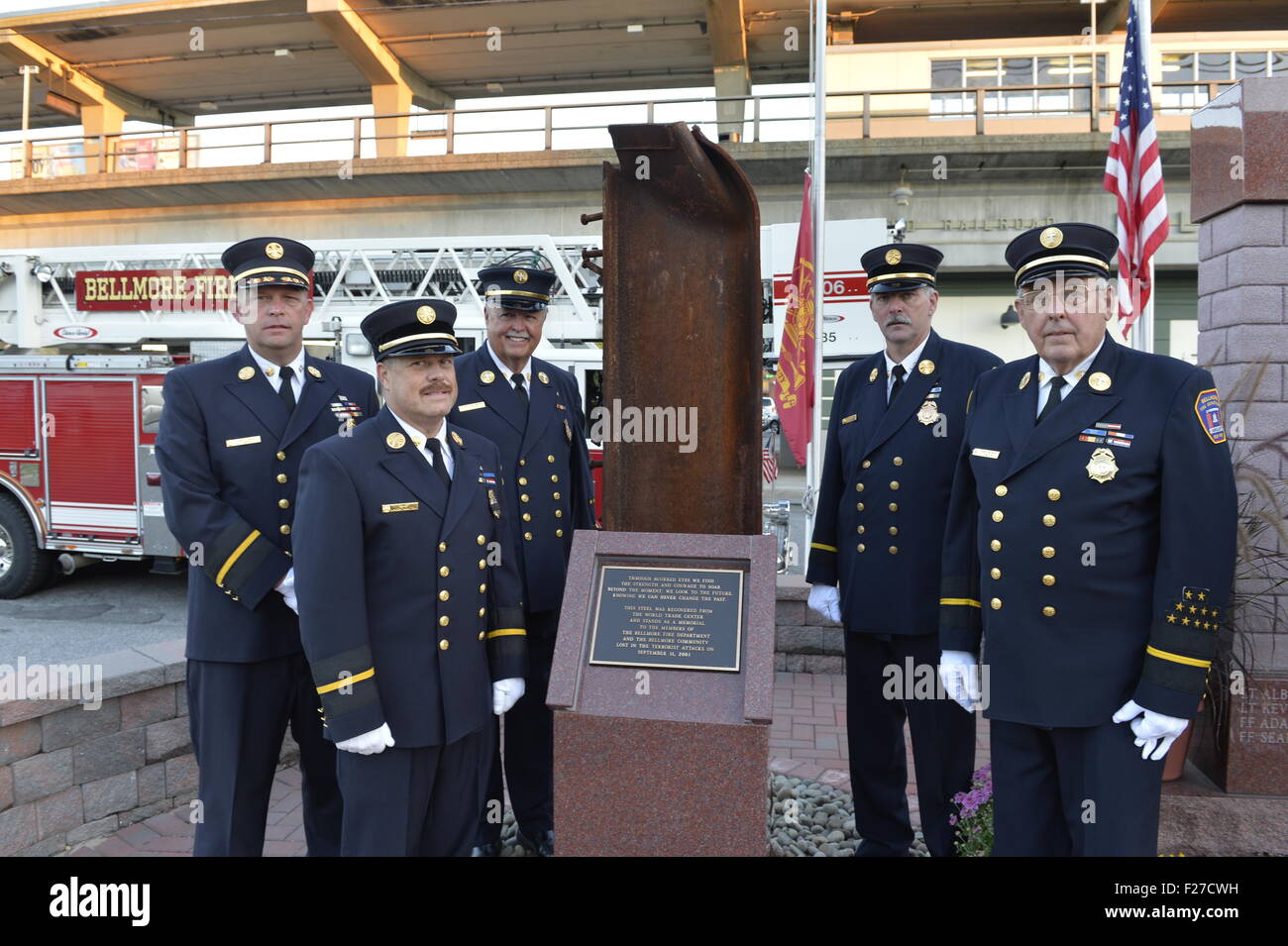 Bellmore, New York, USA. 11th September 2015. L-R, Bellmore Fire Dept. Chief DANIEL HOLL, Pastor and Chaplain JAMES BARNUM, 1st Deputy VINCENT MONTERA, 2nd Deputy TOM STOERGEN, and Chaplain DENNIS RICH stand next to a monument that's a piece of structural steel from the Twin Towers, during the Bellmore Memorial Ceremony for 3 Bellmore volunteer firefighters and 7 residents who died due to 9/11 NYC terrorist attacks. Elevated platform of Bellmore LIRR Station is in background. Credit: Ann E Parry/Alamy Live News Stock Photohttps://www.alamy.com/image-license-details/?v=1https://www.alamy.com/stock-photo-bellmore-new-york-usa-11th-september-2015-l-r-bellmore-fire-dept-chief-87444941.html
Bellmore, New York, USA. 11th September 2015. L-R, Bellmore Fire Dept. Chief DANIEL HOLL, Pastor and Chaplain JAMES BARNUM, 1st Deputy VINCENT MONTERA, 2nd Deputy TOM STOERGEN, and Chaplain DENNIS RICH stand next to a monument that's a piece of structural steel from the Twin Towers, during the Bellmore Memorial Ceremony for 3 Bellmore volunteer firefighters and 7 residents who died due to 9/11 NYC terrorist attacks. Elevated platform of Bellmore LIRR Station is in background. Credit: Ann E Parry/Alamy Live News Stock Photohttps://www.alamy.com/image-license-details/?v=1https://www.alamy.com/stock-photo-bellmore-new-york-usa-11th-september-2015-l-r-bellmore-fire-dept-chief-87444941.htmlRMF27CWH–Bellmore, New York, USA. 11th September 2015. L-R, Bellmore Fire Dept. Chief DANIEL HOLL, Pastor and Chaplain JAMES BARNUM, 1st Deputy VINCENT MONTERA, 2nd Deputy TOM STOERGEN, and Chaplain DENNIS RICH stand next to a monument that's a piece of structural steel from the Twin Towers, during the Bellmore Memorial Ceremony for 3 Bellmore volunteer firefighters and 7 residents who died due to 9/11 NYC terrorist attacks. Elevated platform of Bellmore LIRR Station is in background. Credit: Ann E Parry/Alamy Live News
 One of the two Gothic towers of the main facade of Evora Cathedral. Evora. Portugal. Stock Photohttps://www.alamy.com/image-license-details/?v=1https://www.alamy.com/one-of-the-two-gothic-towers-of-the-main-facade-of-evora-cathedral-evora-portugal-image274145278.html
One of the two Gothic towers of the main facade of Evora Cathedral. Evora. Portugal. Stock Photohttps://www.alamy.com/image-license-details/?v=1https://www.alamy.com/one-of-the-two-gothic-towers-of-the-main-facade-of-evora-cathedral-evora-portugal-image274145278.htmlRMWX0B2P–One of the two Gothic towers of the main facade of Evora Cathedral. Evora. Portugal.
 Garmisch Partenkirchen, Germany. 24th Jan, 2021. The eastern flank of the Alpspitze in the Wetterstein mountains towers behind ski tourers. Credit: Angelika Warmuth/dpa/Alamy Live News Stock Photohttps://www.alamy.com/image-license-details/?v=1https://www.alamy.com/garmisch-partenkirchen-germany-24th-jan-2021-the-eastern-flank-of-the-alpspitze-in-the-wetterstein-mountains-towers-behind-ski-tourers-credit-angelika-warmuthdpaalamy-live-news-image398741644.html
Garmisch Partenkirchen, Germany. 24th Jan, 2021. The eastern flank of the Alpspitze in the Wetterstein mountains towers behind ski tourers. Credit: Angelika Warmuth/dpa/Alamy Live News Stock Photohttps://www.alamy.com/image-license-details/?v=1https://www.alamy.com/garmisch-partenkirchen-germany-24th-jan-2021-the-eastern-flank-of-the-alpspitze-in-the-wetterstein-mountains-towers-behind-ski-tourers-credit-angelika-warmuthdpaalamy-live-news-image398741644.htmlRM2E4M710–Garmisch Partenkirchen, Germany. 24th Jan, 2021. The eastern flank of the Alpspitze in the Wetterstein mountains towers behind ski tourers. Credit: Angelika Warmuth/dpa/Alamy Live News
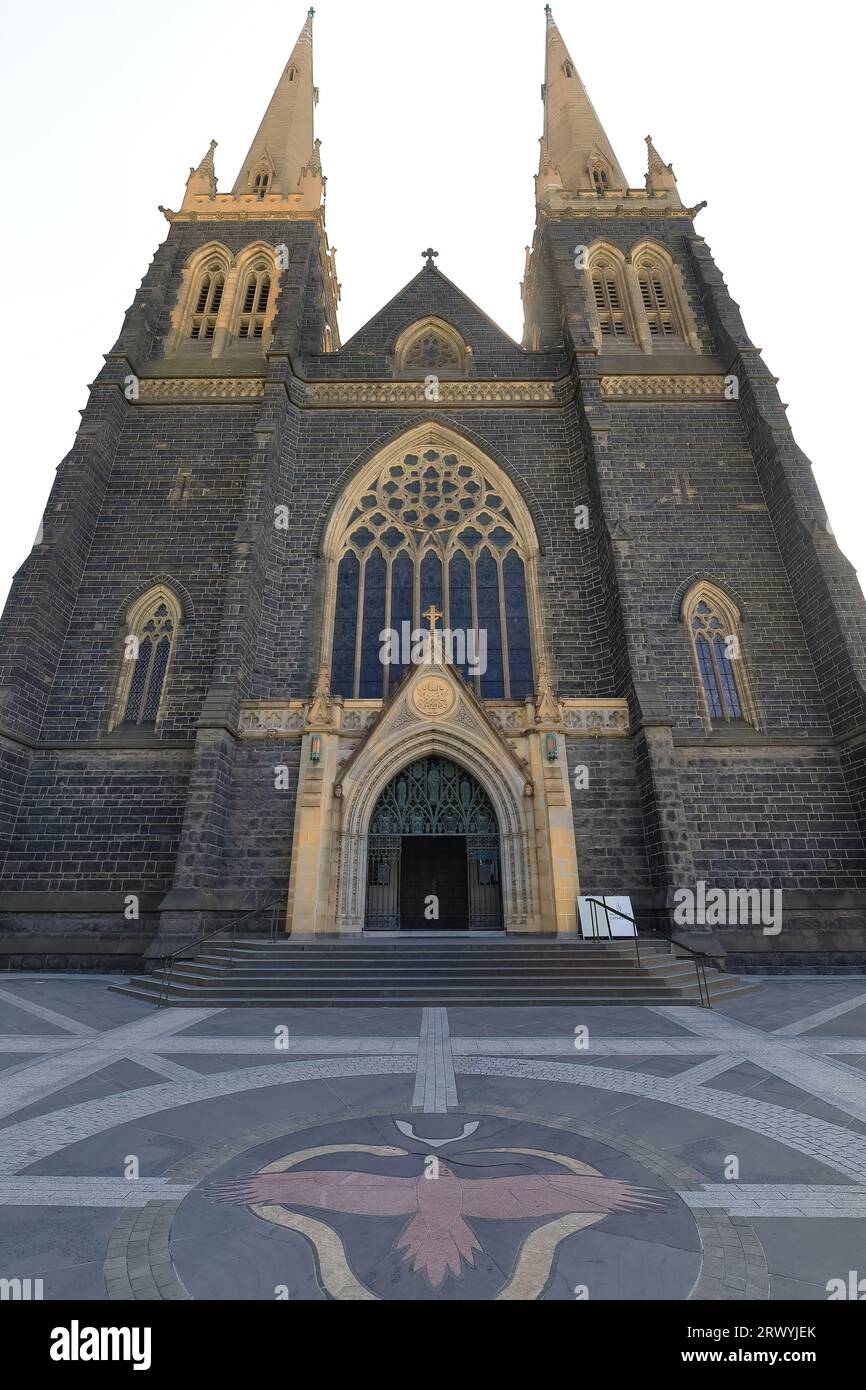 950 Forecourt, front facade, doorway and flanking towers of the St.Patrick's Cathedral in Gothic revival style. Melbourne-Australia. Stock Photohttps://www.alamy.com/image-license-details/?v=1https://www.alamy.com/950-forecourt-front-facade-doorway-and-flanking-towers-of-the-stpatricks-cathedral-in-gothic-revival-style-melbourne-australia-image566705403.html
950 Forecourt, front facade, doorway and flanking towers of the St.Patrick's Cathedral in Gothic revival style. Melbourne-Australia. Stock Photohttps://www.alamy.com/image-license-details/?v=1https://www.alamy.com/950-forecourt-front-facade-doorway-and-flanking-towers-of-the-stpatricks-cathedral-in-gothic-revival-style-melbourne-australia-image566705403.htmlRF2RWYJEK–950 Forecourt, front facade, doorway and flanking towers of the St.Patrick's Cathedral in Gothic revival style. Melbourne-Australia.
 Auricula (Primula auricula) grow particularly in the Limestone Alps Stock Photohttps://www.alamy.com/image-license-details/?v=1https://www.alamy.com/auricula-primula-auricula-grow-particularly-in-the-limestone-alps-image440519982.html
Auricula (Primula auricula) grow particularly in the Limestone Alps Stock Photohttps://www.alamy.com/image-license-details/?v=1https://www.alamy.com/auricula-primula-auricula-grow-particularly-in-the-limestone-alps-image440519982.htmlRM2GGKBME–Auricula (Primula auricula) grow particularly in the Limestone Alps
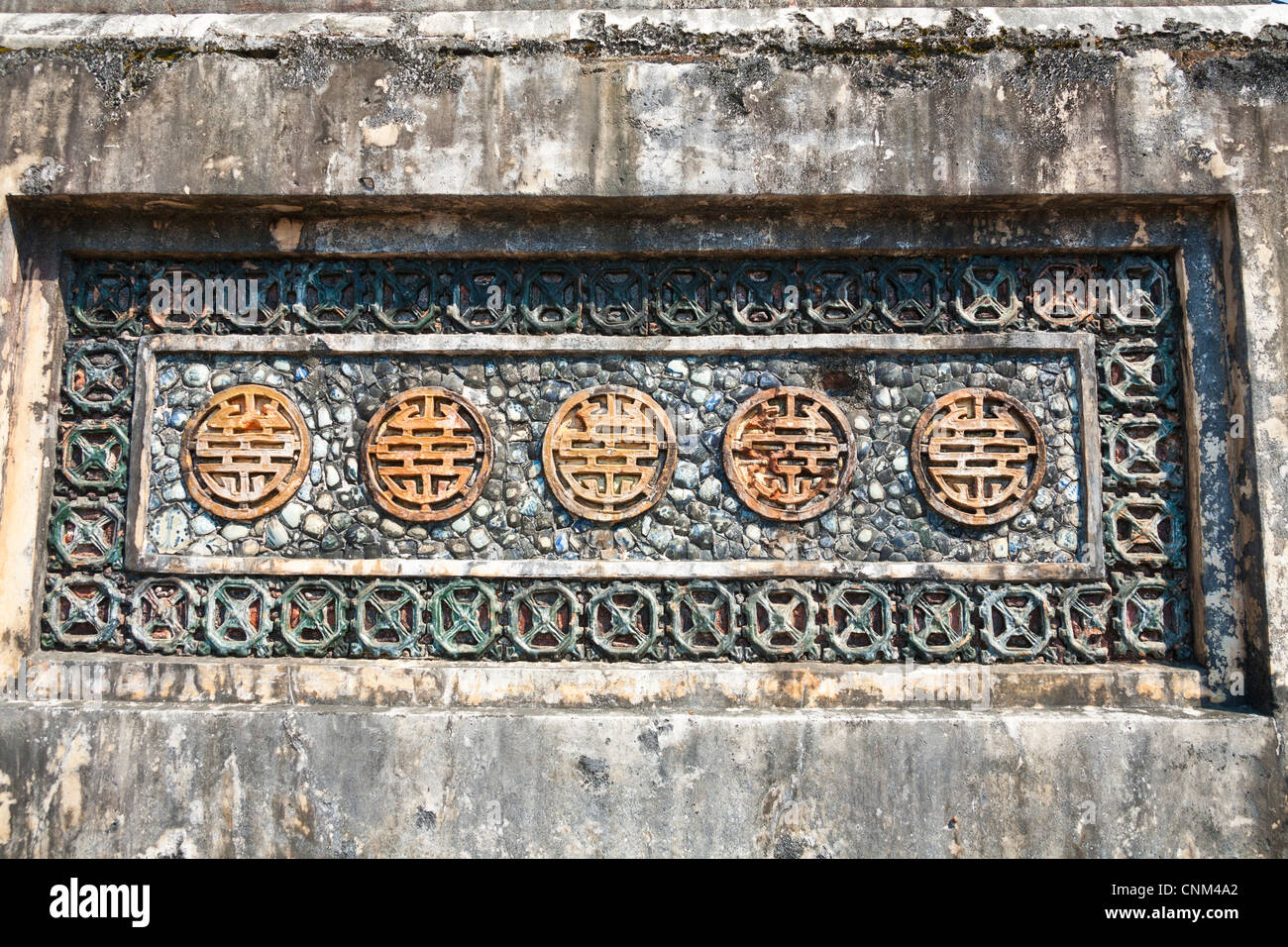 Detail on one of the two towers that flank the Stele Pavilion, at the tomb of Emperor Tu Duc, near Hue, Vietnam Stock Photohttps://www.alamy.com/image-license-details/?v=1https://www.alamy.com/stock-photo-detail-on-one-of-the-two-towers-that-flank-the-stele-pavilion-at-the-47770970.html
Detail on one of the two towers that flank the Stele Pavilion, at the tomb of Emperor Tu Duc, near Hue, Vietnam Stock Photohttps://www.alamy.com/image-license-details/?v=1https://www.alamy.com/stock-photo-detail-on-one-of-the-two-towers-that-flank-the-stele-pavilion-at-the-47770970.htmlRMCNM4A2–Detail on one of the two towers that flank the Stele Pavilion, at the tomb of Emperor Tu Duc, near Hue, Vietnam
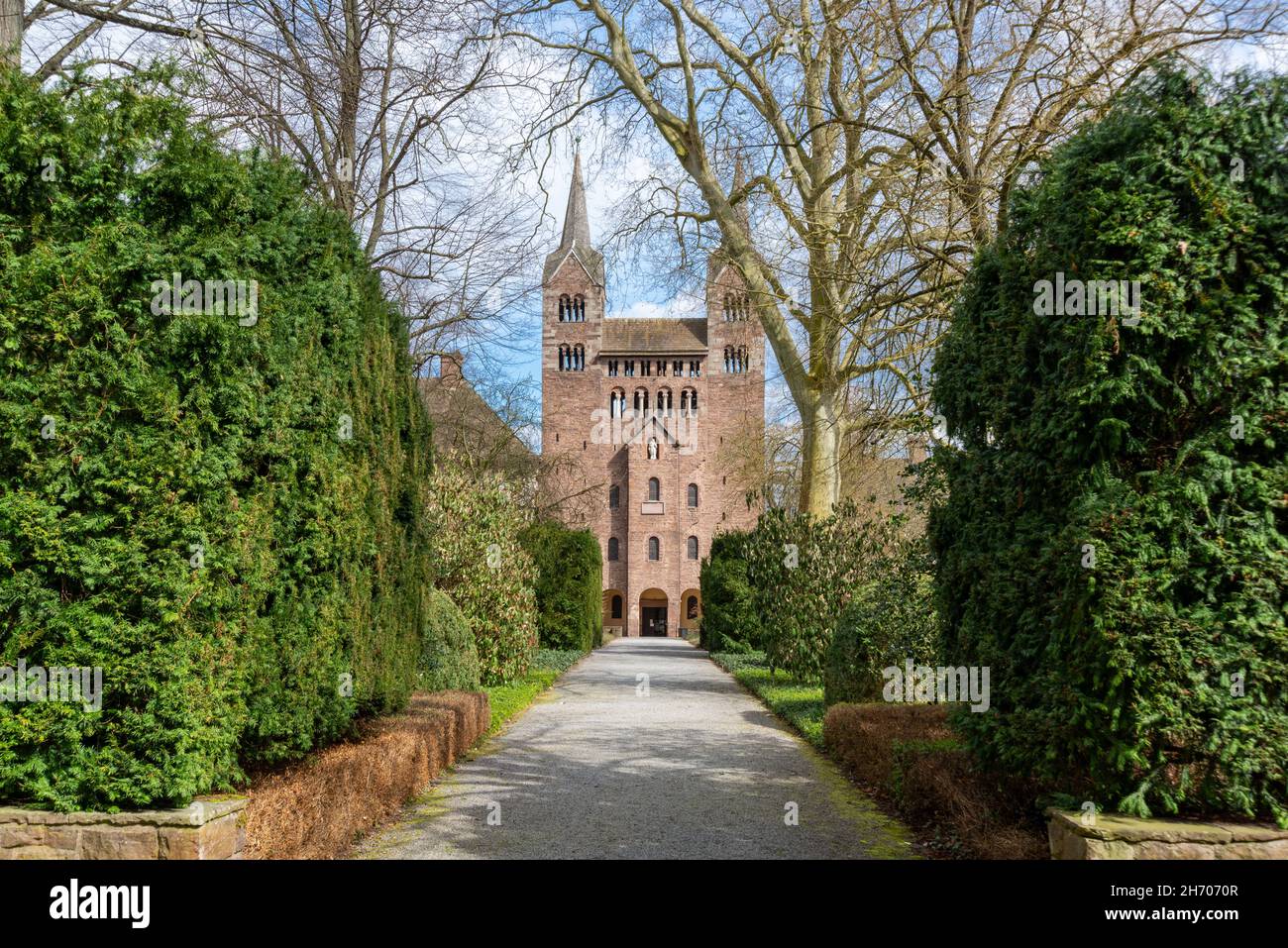 HOEXTER, GERMANY - Apr 04, 2021: The hedge-lined entrance to the Westwerk of Corvey Castle in Hoexter in Germany Stock Photohttps://www.alamy.com/image-license-details/?v=1https://www.alamy.com/hoexter-germany-apr-04-2021-the-hedge-lined-entrance-to-the-westwerk-of-corvey-castle-in-hoexter-in-germany-image451777671.html
HOEXTER, GERMANY - Apr 04, 2021: The hedge-lined entrance to the Westwerk of Corvey Castle in Hoexter in Germany Stock Photohttps://www.alamy.com/image-license-details/?v=1https://www.alamy.com/hoexter-germany-apr-04-2021-the-hedge-lined-entrance-to-the-westwerk-of-corvey-castle-in-hoexter-in-germany-image451777671.htmlRF2H7070R–HOEXTER, GERMANY - Apr 04, 2021: The hedge-lined entrance to the Westwerk of Corvey Castle in Hoexter in Germany
 Horizontal view of the Fisherman's Bastion in Budapest. Stock Photohttps://www.alamy.com/image-license-details/?v=1https://www.alamy.com/stock-image-horizontal-view-of-the-fishermans-bastion-in-budapest-164116699.html
Horizontal view of the Fisherman's Bastion in Budapest. Stock Photohttps://www.alamy.com/image-license-details/?v=1https://www.alamy.com/stock-image-horizontal-view-of-the-fishermans-bastion-in-budapest-164116699.htmlRFKF04EK–Horizontal view of the Fisherman's Bastion in Budapest.
 View of Thira, the greek town on the volcanic island Santorini with its traditional white houses, placed on the top of a conical mountain, revealing Stock Photohttps://www.alamy.com/image-license-details/?v=1https://www.alamy.com/stock-photo-view-of-thira-the-greek-town-on-the-volcanic-island-santorini-with-140165932.html
View of Thira, the greek town on the volcanic island Santorini with its traditional white houses, placed on the top of a conical mountain, revealing Stock Photohttps://www.alamy.com/image-license-details/?v=1https://www.alamy.com/stock-photo-view-of-thira-the-greek-town-on-the-volcanic-island-santorini-with-140165932.htmlRFJ41324–View of Thira, the greek town on the volcanic island Santorini with its traditional white houses, placed on the top of a conical mountain, revealing
 View of the Moselle valley near Piesport Niederemmel district Bernkastel Kues Middle Moselle region district Bernkastel Stock Photohttps://www.alamy.com/image-license-details/?v=1https://www.alamy.com/stock-photo-view-of-the-moselle-valley-near-piesport-niederemmel-district-bernkastel-76353700.html
View of the Moselle valley near Piesport Niederemmel district Bernkastel Kues Middle Moselle region district Bernkastel Stock Photohttps://www.alamy.com/image-license-details/?v=1https://www.alamy.com/stock-photo-view-of-the-moselle-valley-near-piesport-niederemmel-district-bernkastel-76353700.htmlRMEC65WT–View of the Moselle valley near Piesport Niederemmel district Bernkastel Kues Middle Moselle region district Bernkastel
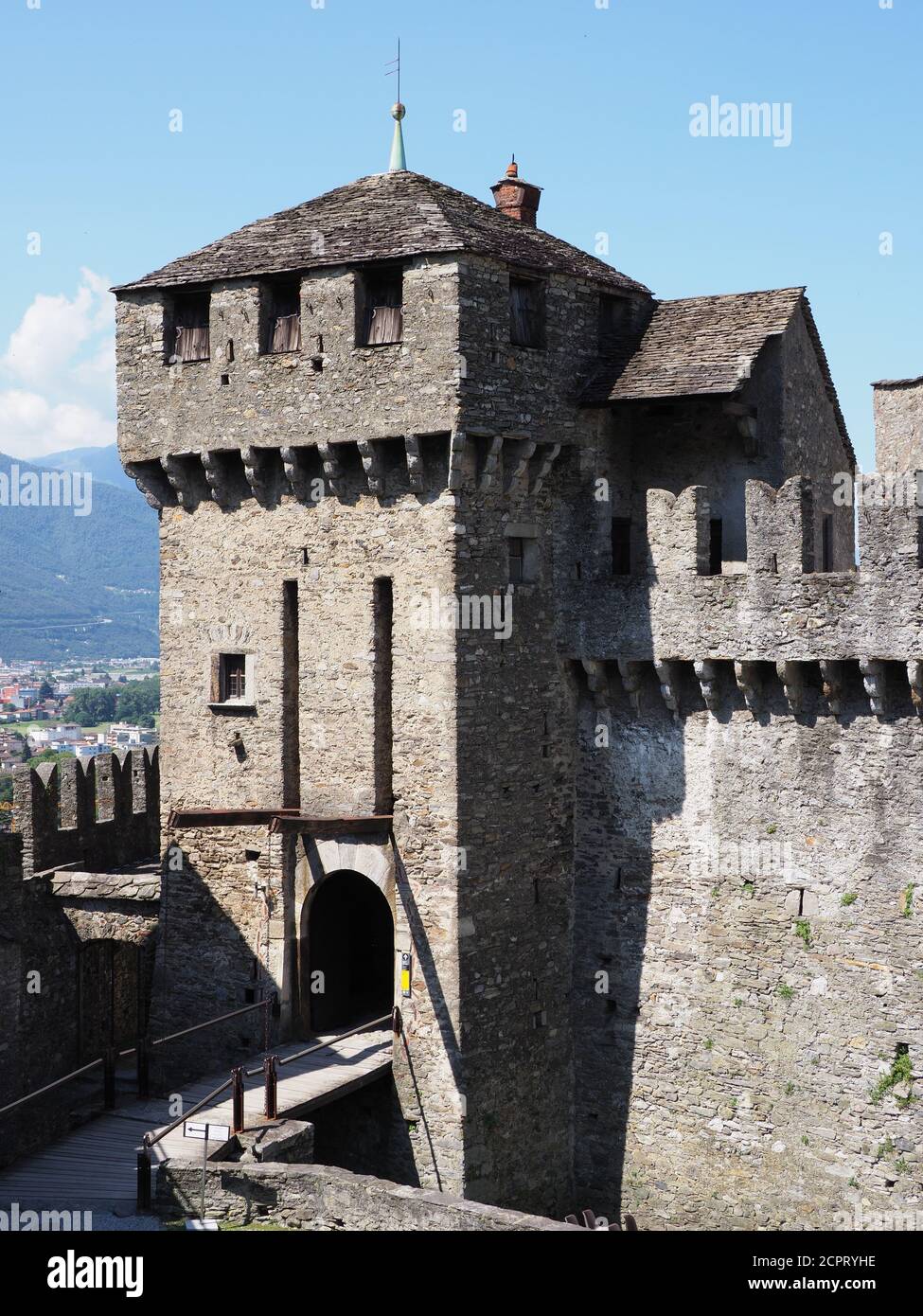 Towers of Montebello castle in Bellinzona city, Switzerland - vertical Stock Photohttps://www.alamy.com/image-license-details/?v=1https://www.alamy.com/towers-of-montebello-castle-in-bellinzona-city-switzerland-vertical-image375466714.html
Towers of Montebello castle in Bellinzona city, Switzerland - vertical Stock Photohttps://www.alamy.com/image-license-details/?v=1https://www.alamy.com/towers-of-montebello-castle-in-bellinzona-city-switzerland-vertical-image375466714.htmlRF2CPRYHE–Towers of Montebello castle in Bellinzona city, Switzerland - vertical
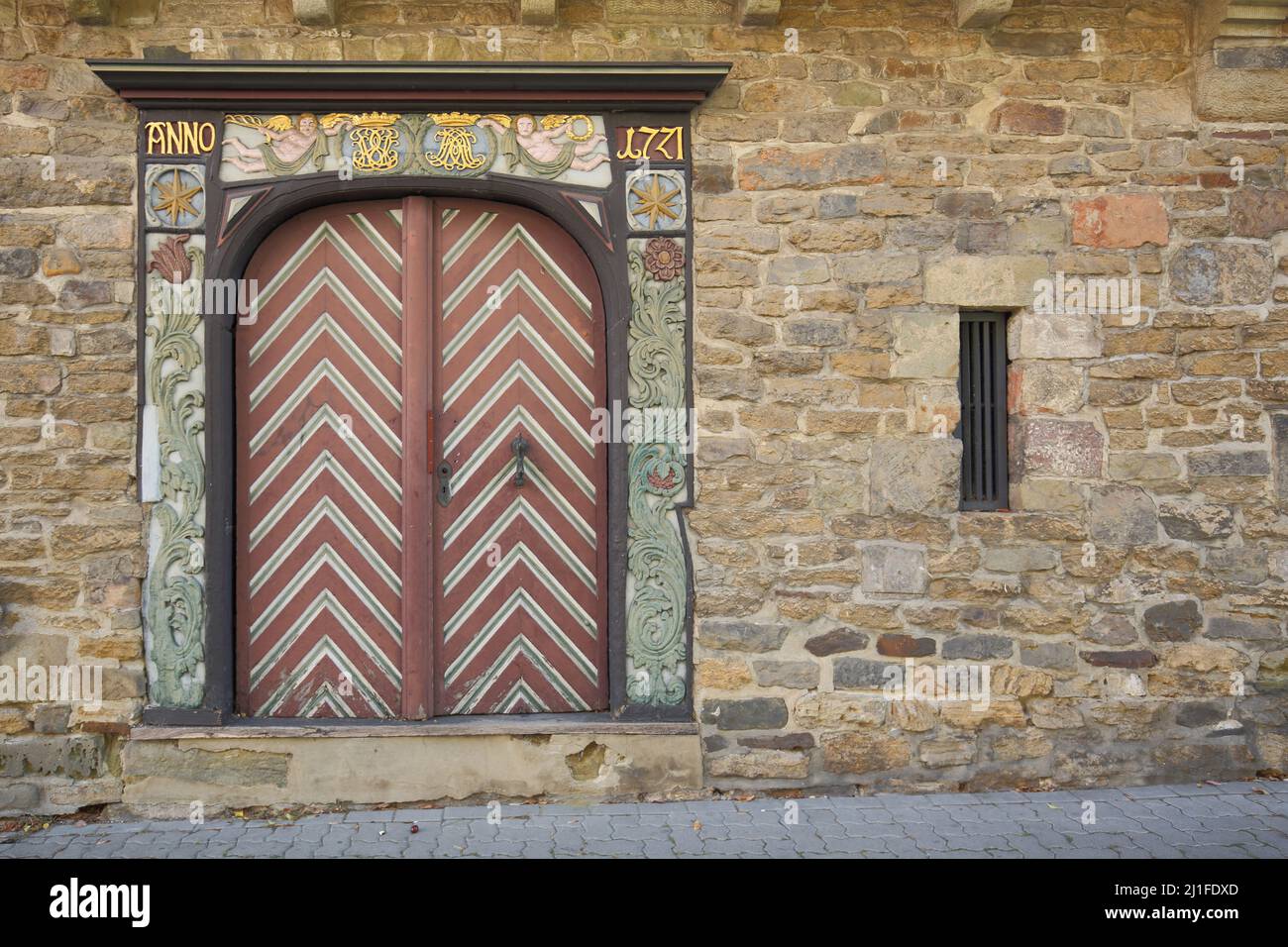 Decorated door with year on the flank tower in Goslar, Lower Saxony, Germany Stock Photohttps://www.alamy.com/image-license-details/?v=1https://www.alamy.com/decorated-door-with-year-on-the-flank-tower-in-goslar-lower-saxony-germany-image465634805.html
Decorated door with year on the flank tower in Goslar, Lower Saxony, Germany Stock Photohttps://www.alamy.com/image-license-details/?v=1https://www.alamy.com/decorated-door-with-year-on-the-flank-tower-in-goslar-lower-saxony-germany-image465634805.htmlRM2J1FDXD–Decorated door with year on the flank tower in Goslar, Lower Saxony, Germany
 . A history of architecture in Italy from the time of Constantine to the dawn of the renaissance. reased by thebreaking out of a fire in 1811, which de-stroyed the roofs of the choir and its sidechapels and much of the interior decora-tion, columns, marble plates, mosaics, etc.The church was then taken in hand, andduring the second quarter of the centurywas very carefully and conscientiously re-paired and restored.^ Externally the cathedral of Monrealehas much resemblance to that of Cefalii.This resemblance is particularly markedin the facade, where the two square flank-ing towers, projecting Stock Photohttps://www.alamy.com/image-license-details/?v=1https://www.alamy.com/a-history-of-architecture-in-italy-from-the-time-of-constantine-to-the-dawn-of-the-renaissance-reased-by-thebreaking-out-of-a-fire-in-1811-which-de-stroyed-the-roofs-of-the-choir-and-its-sidechapels-and-much-of-the-interior-decora-tion-columns-marble-plates-mosaics-etcthe-church-was-then-taken-in-hand-andduring-the-second-quarter-of-the-centurywas-very-carefully-and-conscientiously-re-paired-and-restored-externally-the-cathedral-of-monrealehas-much-resemblance-to-that-of-cefaliithis-resemblance-is-particularly-markedin-the-facade-where-the-two-square-flank-ing-towers-projecting-image336890805.html
. A history of architecture in Italy from the time of Constantine to the dawn of the renaissance. reased by thebreaking out of a fire in 1811, which de-stroyed the roofs of the choir and its sidechapels and much of the interior decora-tion, columns, marble plates, mosaics, etc.The church was then taken in hand, andduring the second quarter of the centurywas very carefully and conscientiously re-paired and restored.^ Externally the cathedral of Monrealehas much resemblance to that of Cefalii.This resemblance is particularly markedin the facade, where the two square flank-ing towers, projecting Stock Photohttps://www.alamy.com/image-license-details/?v=1https://www.alamy.com/a-history-of-architecture-in-italy-from-the-time-of-constantine-to-the-dawn-of-the-renaissance-reased-by-thebreaking-out-of-a-fire-in-1811-which-de-stroyed-the-roofs-of-the-choir-and-its-sidechapels-and-much-of-the-interior-decora-tion-columns-marble-plates-mosaics-etcthe-church-was-then-taken-in-hand-andduring-the-second-quarter-of-the-centurywas-very-carefully-and-conscientiously-re-paired-and-restored-externally-the-cathedral-of-monrealehas-much-resemblance-to-that-of-cefaliithis-resemblance-is-particularly-markedin-the-facade-where-the-two-square-flank-ing-towers-projecting-image336890805.htmlRM2AG2KJD–. A history of architecture in Italy from the time of Constantine to the dawn of the renaissance. reased by thebreaking out of a fire in 1811, which de-stroyed the roofs of the choir and its sidechapels and much of the interior decora-tion, columns, marble plates, mosaics, etc.The church was then taken in hand, andduring the second quarter of the centurywas very carefully and conscientiously re-paired and restored.^ Externally the cathedral of Monrealehas much resemblance to that of Cefalii.This resemblance is particularly markedin the facade, where the two square flank-ing towers, projecting
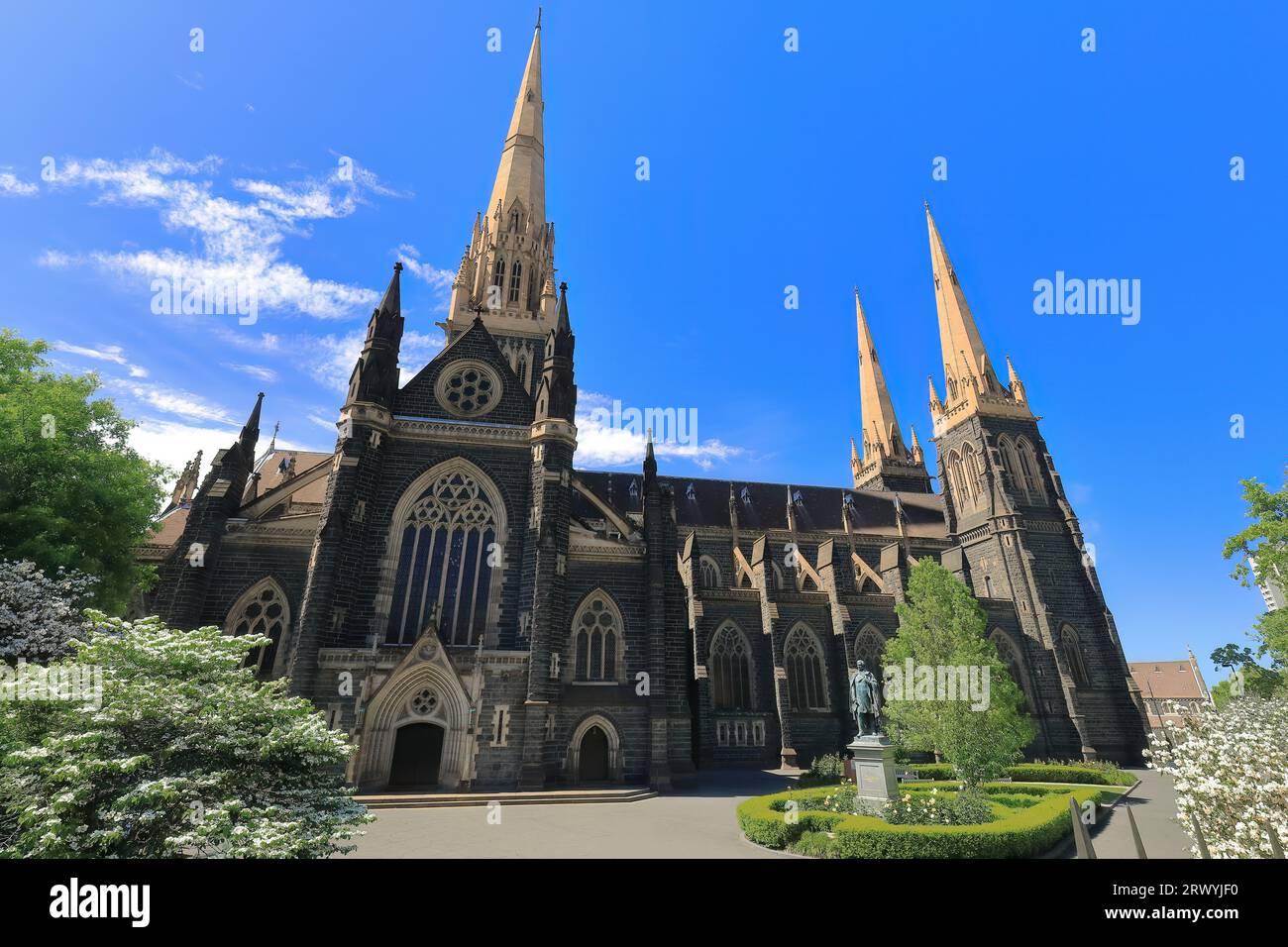 956 North side facade, forecourt, doorway, central spire and flanking towers of the St.Patrick's Cathedral. Melbourne-Australia. Stock Photohttps://www.alamy.com/image-license-details/?v=1https://www.alamy.com/956-north-side-facade-forecourt-doorway-central-spire-and-flanking-towers-of-the-stpatricks-cathedral-melbourne-australia-image566705412.html
956 North side facade, forecourt, doorway, central spire and flanking towers of the St.Patrick's Cathedral. Melbourne-Australia. Stock Photohttps://www.alamy.com/image-license-details/?v=1https://www.alamy.com/956-north-side-facade-forecourt-doorway-central-spire-and-flanking-towers-of-the-stpatricks-cathedral-melbourne-australia-image566705412.htmlRF2RWYJF0–956 North side facade, forecourt, doorway, central spire and flanking towers of the St.Patrick's Cathedral. Melbourne-Australia.
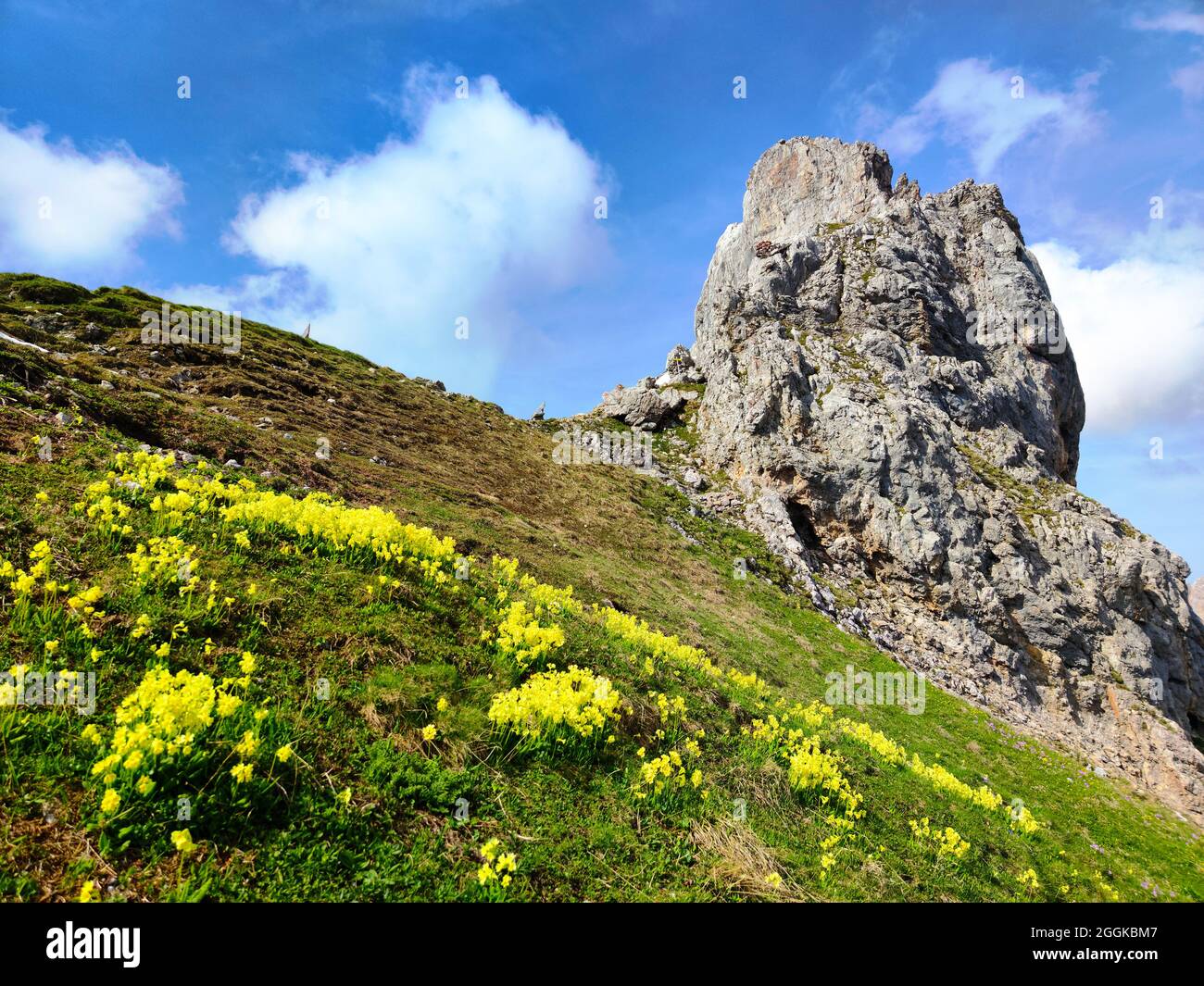 Auricula (Primula auricula) grow particularly in the Limestone Alps Stock Photohttps://www.alamy.com/image-license-details/?v=1https://www.alamy.com/auricula-primula-auricula-grow-particularly-in-the-limestone-alps-image440519975.html
Auricula (Primula auricula) grow particularly in the Limestone Alps Stock Photohttps://www.alamy.com/image-license-details/?v=1https://www.alamy.com/auricula-primula-auricula-grow-particularly-in-the-limestone-alps-image440519975.htmlRM2GGKBM7–Auricula (Primula auricula) grow particularly in the Limestone Alps
 314+ Two-story, arcaded exonarthex on the west, main facade of Saint Sophia Church flanked by two towers. Ohrid-North Macedonia. Stock Photohttps://www.alamy.com/image-license-details/?v=1https://www.alamy.com/314-two-story-arcaded-exonarthex-on-the-west-main-facade-of-saint-sophia-church-flanked-by-two-towers-ohrid-north-macedonia-image595567445.html
314+ Two-story, arcaded exonarthex on the west, main facade of Saint Sophia Church flanked by two towers. Ohrid-North Macedonia. Stock Photohttps://www.alamy.com/image-license-details/?v=1https://www.alamy.com/314-two-story-arcaded-exonarthex-on-the-west-main-facade-of-saint-sophia-church-flanked-by-two-towers-ohrid-north-macedonia-image595567445.htmlRF2WGXC9W–314+ Two-story, arcaded exonarthex on the west, main facade of Saint Sophia Church flanked by two towers. Ohrid-North Macedonia.
 Vertical view of the Fisherman's Bastion in Budapest. Stock Photohttps://www.alamy.com/image-license-details/?v=1https://www.alamy.com/stock-image-vertical-view-of-the-fishermans-bastion-in-budapest-164116705.html
Vertical view of the Fisherman's Bastion in Budapest. Stock Photohttps://www.alamy.com/image-license-details/?v=1https://www.alamy.com/stock-image-vertical-view-of-the-fishermans-bastion-in-budapest-164116705.htmlRFKF04EW–Vertical view of the Fisherman's Bastion in Budapest.
 View of the Moselle valley near Piesport Niederemmel district Bernkastel Kues Middle Moselle region district Bernkastel Stock Photohttps://www.alamy.com/image-license-details/?v=1https://www.alamy.com/stock-photo-view-of-the-moselle-valley-near-piesport-niederemmel-district-bernkastel-76353698.html
View of the Moselle valley near Piesport Niederemmel district Bernkastel Kues Middle Moselle region district Bernkastel Stock Photohttps://www.alamy.com/image-license-details/?v=1https://www.alamy.com/stock-photo-view-of-the-moselle-valley-near-piesport-niederemmel-district-bernkastel-76353698.htmlRMEC65WP–View of the Moselle valley near Piesport Niederemmel district Bernkastel Kues Middle Moselle region district Bernkastel
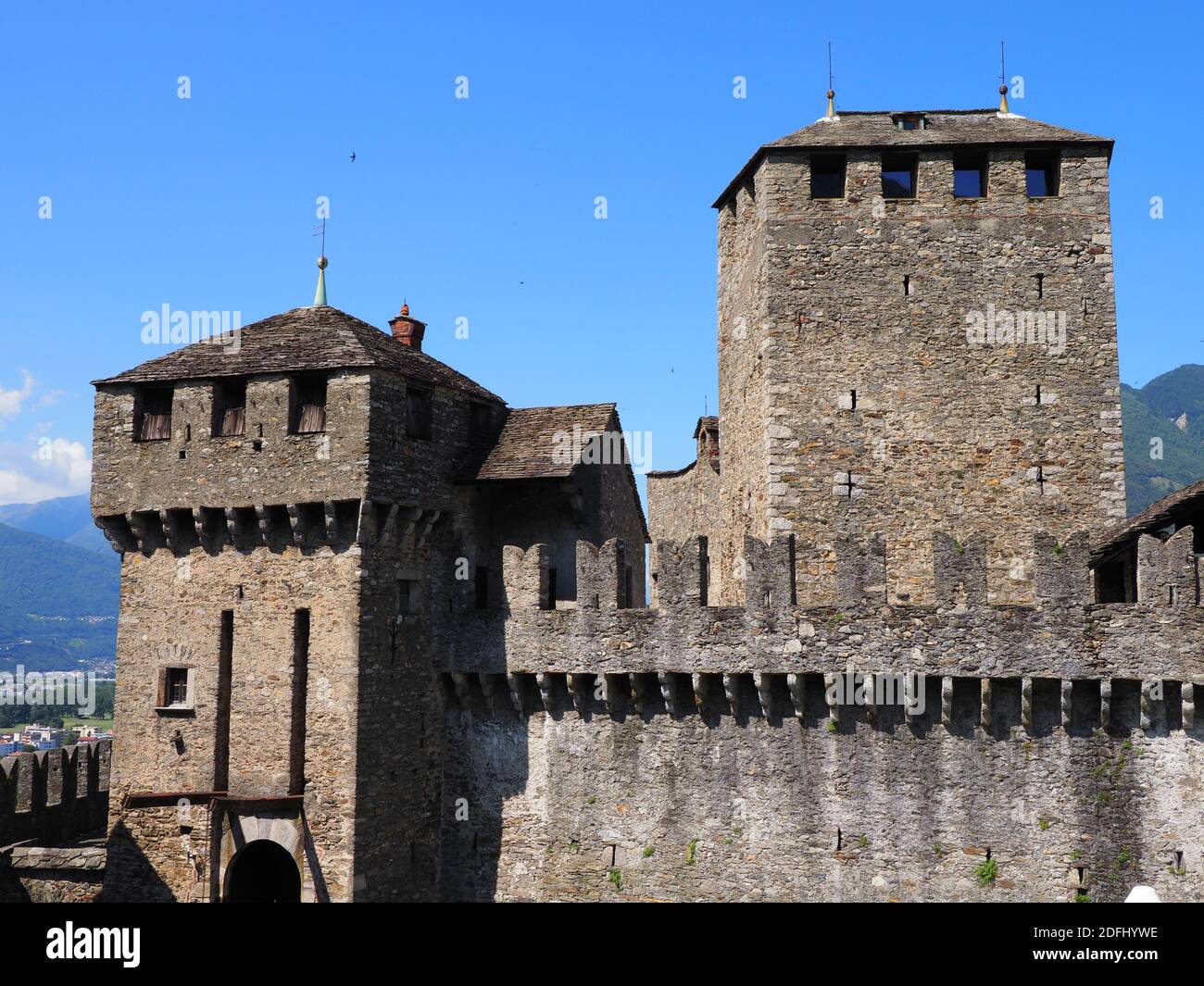 Towers of Montebello castle in Bellinzona city in Switzerland Stock Photohttps://www.alamy.com/image-license-details/?v=1https://www.alamy.com/towers-of-montebello-castle-in-bellinzona-city-in-switzerland-image388243002.html
Towers of Montebello castle in Bellinzona city in Switzerland Stock Photohttps://www.alamy.com/image-license-details/?v=1https://www.alamy.com/towers-of-montebello-castle-in-bellinzona-city-in-switzerland-image388243002.htmlRF2DFHYWE–Towers of Montebello castle in Bellinzona city in Switzerland
 Decorated door with year on the flank tower in Goslar, Lower Saxony, Germany Stock Photohttps://www.alamy.com/image-license-details/?v=1https://www.alamy.com/decorated-door-with-year-on-the-flank-tower-in-goslar-lower-saxony-germany-image465670412.html
Decorated door with year on the flank tower in Goslar, Lower Saxony, Germany Stock Photohttps://www.alamy.com/image-license-details/?v=1https://www.alamy.com/decorated-door-with-year-on-the-flank-tower-in-goslar-lower-saxony-germany-image465670412.htmlRM2J1H3A4–Decorated door with year on the flank tower in Goslar, Lower Saxony, Germany
 Church and conventual arrangement With copious references, a complete glossary, and an index And illustrated by a series of ground-plans and plates of the arrangements of churches in different countries and at successive periods, and of the conventual plans adopted by the various orders . are rare.There are sometimes as many as four doors at the west end, asat St. Gudules. Recessed porches occur in the fourteenth andfifteenth centuries. Single or double towers flank the west end—square, as at St. Gudules; or square below and octagonalabove, as at Notre Dame Antwerp, and St. Bavon Ghent,but whe Stock Photohttps://www.alamy.com/image-license-details/?v=1https://www.alamy.com/church-and-conventual-arrangement-with-copious-references-a-complete-glossary-and-an-index-and-illustrated-by-a-series-of-ground-plans-and-plates-of-the-arrangements-of-churches-in-different-countries-and-at-successive-periods-and-of-the-conventual-plans-adopted-by-the-various-orders-are-rarethere-are-sometimes-as-many-as-four-doors-at-the-west-end-asat-st-gudules-recessed-porches-occur-in-the-fourteenth-andfifteenth-centuries-single-or-double-towers-flank-the-west-endsquare-as-at-st-gudules-or-square-below-and-octagonalabove-as-at-notre-dame-antwerp-and-st-bavon-ghentbut-whe-image338144712.html
Church and conventual arrangement With copious references, a complete glossary, and an index And illustrated by a series of ground-plans and plates of the arrangements of churches in different countries and at successive periods, and of the conventual plans adopted by the various orders . are rare.There are sometimes as many as four doors at the west end, asat St. Gudules. Recessed porches occur in the fourteenth andfifteenth centuries. Single or double towers flank the west end—square, as at St. Gudules; or square below and octagonalabove, as at Notre Dame Antwerp, and St. Bavon Ghent,but whe Stock Photohttps://www.alamy.com/image-license-details/?v=1https://www.alamy.com/church-and-conventual-arrangement-with-copious-references-a-complete-glossary-and-an-index-and-illustrated-by-a-series-of-ground-plans-and-plates-of-the-arrangements-of-churches-in-different-countries-and-at-successive-periods-and-of-the-conventual-plans-adopted-by-the-various-orders-are-rarethere-are-sometimes-as-many-as-four-doors-at-the-west-end-asat-st-gudules-recessed-porches-occur-in-the-fourteenth-andfifteenth-centuries-single-or-double-towers-flank-the-west-endsquare-as-at-st-gudules-or-square-below-and-octagonalabove-as-at-notre-dame-antwerp-and-st-bavon-ghentbut-whe-image338144712.htmlRM2AJ3R0T–Church and conventual arrangement With copious references, a complete glossary, and an index And illustrated by a series of ground-plans and plates of the arrangements of churches in different countries and at successive periods, and of the conventual plans adopted by the various orders . are rare.There are sometimes as many as four doors at the west end, asat St. Gudules. Recessed porches occur in the fourteenth andfifteenth centuries. Single or double towers flank the west end—square, as at St. Gudules; or square below and octagonalabove, as at Notre Dame Antwerp, and St. Bavon Ghent,but whe
 Stony towers of Montebello castle in Bellinzona city in Switzerland Stock Photohttps://www.alamy.com/image-license-details/?v=1https://www.alamy.com/stony-towers-of-montebello-castle-in-bellinzona-city-in-switzerland-image375465821.html
Stony towers of Montebello castle in Bellinzona city in Switzerland Stock Photohttps://www.alamy.com/image-license-details/?v=1https://www.alamy.com/stony-towers-of-montebello-castle-in-bellinzona-city-in-switzerland-image375465821.htmlRF2CPRXDH–Stony towers of Montebello castle in Bellinzona city in Switzerland
 Dictionary of Greek and Roman geography . watersedge. The wall itself is in many places muchruined, as well as the towers that flank it, andthough tbis may be in part owing to the earthquakeof 03, as well as the eruption of 79, it is probablethat tlie defences of the town had before that time P05IPEII. been allowed to fall into decay, and perhaps evenintentionally dismantled after the Social War. Therewere seven gates, the most considerable and orna-mental of which was that which formed the en-trance to the city by the high road from Hercu-laneum: the others have been called respectivelythe ga Stock Photohttps://www.alamy.com/image-license-details/?v=1https://www.alamy.com/dictionary-of-greek-and-roman-geography-watersedge-the-wall-itself-is-in-many-places-muchruined-as-well-as-the-towers-that-flank-it-andthough-tbis-may-be-in-part-owing-to-the-earthquakeof-03-as-well-as-the-eruption-of-79-it-is-probablethat-tlie-defences-of-the-town-had-before-that-time-p05ipeii-been-allowed-to-fall-into-decay-and-perhaps-evenintentionally-dismantled-after-the-social-war-therewere-seven-gates-the-most-considerable-and-orna-mental-of-which-was-that-which-formed-the-en-trance-to-the-city-by-the-high-road-from-hercu-laneum-the-others-have-been-called-respectivelythe-ga-image342710532.html
Dictionary of Greek and Roman geography . watersedge. The wall itself is in many places muchruined, as well as the towers that flank it, andthough tbis may be in part owing to the earthquakeof 03, as well as the eruption of 79, it is probablethat tlie defences of the town had before that time P05IPEII. been allowed to fall into decay, and perhaps evenintentionally dismantled after the Social War. Therewere seven gates, the most considerable and orna-mental of which was that which formed the en-trance to the city by the high road from Hercu-laneum: the others have been called respectivelythe ga Stock Photohttps://www.alamy.com/image-license-details/?v=1https://www.alamy.com/dictionary-of-greek-and-roman-geography-watersedge-the-wall-itself-is-in-many-places-muchruined-as-well-as-the-towers-that-flank-it-andthough-tbis-may-be-in-part-owing-to-the-earthquakeof-03-as-well-as-the-eruption-of-79-it-is-probablethat-tlie-defences-of-the-town-had-before-that-time-p05ipeii-been-allowed-to-fall-into-decay-and-perhaps-evenintentionally-dismantled-after-the-social-war-therewere-seven-gates-the-most-considerable-and-orna-mental-of-which-was-that-which-formed-the-en-trance-to-the-city-by-the-high-road-from-hercu-laneum-the-others-have-been-called-respectivelythe-ga-image342710532.htmlRM2AWFPNT–Dictionary of Greek and Roman geography . watersedge. The wall itself is in many places muchruined, as well as the towers that flank it, andthough tbis may be in part owing to the earthquakeof 03, as well as the eruption of 79, it is probablethat tlie defences of the town had before that time P05IPEII. been allowed to fall into decay, and perhaps evenintentionally dismantled after the Social War. Therewere seven gates, the most considerable and orna-mental of which was that which formed the en-trance to the city by the high road from Hercu-laneum: the others have been called respectivelythe ga
 Stony towers of Montebello castle in european Bellinzona city in canton Ticino in Switzerland, clear blue sky in 2017 warm sunny summer day on July. Stock Photohttps://www.alamy.com/image-license-details/?v=1https://www.alamy.com/stony-towers-of-montebello-castle-in-european-bellinzona-city-in-canton-ticino-in-switzerland-clear-blue-sky-in-2017-warm-sunny-summer-day-on-july-image433630670.html
Stony towers of Montebello castle in european Bellinzona city in canton Ticino in Switzerland, clear blue sky in 2017 warm sunny summer day on July. Stock Photohttps://www.alamy.com/image-license-details/?v=1https://www.alamy.com/stony-towers-of-montebello-castle-in-european-bellinzona-city-in-canton-ticino-in-switzerland-clear-blue-sky-in-2017-warm-sunny-summer-day-on-july-image433630670.htmlRF2G5DG9J–Stony towers of Montebello castle in european Bellinzona city in canton Ticino in Switzerland, clear blue sky in 2017 warm sunny summer day on July.
 . A history of architecture in Italy from the time of Constantine to the dawn of the renaissance. n door-way, with its broad high-stilted pointed arches supported on slendercolumns, exhibits some of the forms of the Saracenic arcades, and itscolumns themselves are old, one bearing an Arabic inscription. Butthe flanking towers and the low gable are anything but Saracenic,and the whole construction is doubtless three hundred years laterthan the church. The lower walls of the flank are the work ofFuga, but the high clerestory retains much of the beauty of formand material of the early constructio Stock Photohttps://www.alamy.com/image-license-details/?v=1https://www.alamy.com/a-history-of-architecture-in-italy-from-the-time-of-constantine-to-the-dawn-of-the-renaissance-n-door-way-with-its-broad-high-stilted-pointed-arches-supported-on-slendercolumns-exhibits-some-of-the-forms-of-the-saracenic-arcades-and-itscolumns-themselves-are-old-one-bearing-an-arabic-inscription-butthe-flanking-towers-and-the-low-gable-are-anything-but-saracenicand-the-whole-construction-is-doubtless-three-hundred-years-laterthan-the-church-the-lower-walls-of-the-flank-are-the-work-offuga-but-the-high-clerestory-retains-much-of-the-beauty-of-formand-material-of-the-early-constructio-image336891922.html
. A history of architecture in Italy from the time of Constantine to the dawn of the renaissance. n door-way, with its broad high-stilted pointed arches supported on slendercolumns, exhibits some of the forms of the Saracenic arcades, and itscolumns themselves are old, one bearing an Arabic inscription. Butthe flanking towers and the low gable are anything but Saracenic,and the whole construction is doubtless three hundred years laterthan the church. The lower walls of the flank are the work ofFuga, but the high clerestory retains much of the beauty of formand material of the early constructio Stock Photohttps://www.alamy.com/image-license-details/?v=1https://www.alamy.com/a-history-of-architecture-in-italy-from-the-time-of-constantine-to-the-dawn-of-the-renaissance-n-door-way-with-its-broad-high-stilted-pointed-arches-supported-on-slendercolumns-exhibits-some-of-the-forms-of-the-saracenic-arcades-and-itscolumns-themselves-are-old-one-bearing-an-arabic-inscription-butthe-flanking-towers-and-the-low-gable-are-anything-but-saracenicand-the-whole-construction-is-doubtless-three-hundred-years-laterthan-the-church-the-lower-walls-of-the-flank-are-the-work-offuga-but-the-high-clerestory-retains-much-of-the-beauty-of-formand-material-of-the-early-constructio-image336891922.htmlRM2AG2N2A–. A history of architecture in Italy from the time of Constantine to the dawn of the renaissance. n door-way, with its broad high-stilted pointed arches supported on slendercolumns, exhibits some of the forms of the Saracenic arcades, and itscolumns themselves are old, one bearing an Arabic inscription. Butthe flanking towers and the low gable are anything but Saracenic,and the whole construction is doubtless three hundred years laterthan the church. The lower walls of the flank are the work ofFuga, but the high clerestory retains much of the beauty of formand material of the early constructio
 A history of Kidwelly . KIDWELLY CASTLE. PLATE IX.. KIDWELLY CASTLE: THE CHAPEL. <^: HISTORY OF KIDWELLY. 33 perpendicular, and therefore it could not have been builtbefore the end of the 14th century. Its general arrangement.—Professor A. E. Freeman, ina paper read by him at Cardiff,* thus describes thecastle :— The general outline of Kidwelly Castle ismuch more than merely grand and striking ; it ap-proaches very nearly to the nature of an architecturalcomposition. Four massive round towers surround thekeep ; two others flank the great gate-way ; a designsufficiently regular to be caught Stock Photohttps://www.alamy.com/image-license-details/?v=1https://www.alamy.com/a-history-of-kidwelly-kidwelly-castle-plate-ix-kidwelly-castle-the-chapel-lt-history-of-kidwelly-33-perpendicular-and-therefore-it-could-not-have-been-builtbefore-the-end-of-the-14th-century-its-general-arrangementprofessor-a-e-freeman-ina-paper-read-by-him-at-cardiff-thus-describes-thecastle-the-general-outline-of-kidwelly-castle-ismuch-more-than-merely-grand-and-striking-it-ap-proaches-very-nearly-to-the-nature-of-an-architecturalcomposition-four-massive-round-towers-surround-thekeep-two-others-flank-the-great-gate-way-a-designsufficiently-regular-to-be-caught-image338892305.html
A history of Kidwelly . KIDWELLY CASTLE. PLATE IX.. KIDWELLY CASTLE: THE CHAPEL. <^: HISTORY OF KIDWELLY. 33 perpendicular, and therefore it could not have been builtbefore the end of the 14th century. Its general arrangement.—Professor A. E. Freeman, ina paper read by him at Cardiff,* thus describes thecastle :— The general outline of Kidwelly Castle ismuch more than merely grand and striking ; it ap-proaches very nearly to the nature of an architecturalcomposition. Four massive round towers surround thekeep ; two others flank the great gate-way ; a designsufficiently regular to be caught Stock Photohttps://www.alamy.com/image-license-details/?v=1https://www.alamy.com/a-history-of-kidwelly-kidwelly-castle-plate-ix-kidwelly-castle-the-chapel-lt-history-of-kidwelly-33-perpendicular-and-therefore-it-could-not-have-been-builtbefore-the-end-of-the-14th-century-its-general-arrangementprofessor-a-e-freeman-ina-paper-read-by-him-at-cardiff-thus-describes-thecastle-the-general-outline-of-kidwelly-castle-ismuch-more-than-merely-grand-and-striking-it-ap-proaches-very-nearly-to-the-nature-of-an-architecturalcomposition-four-massive-round-towers-surround-thekeep-two-others-flank-the-great-gate-way-a-designsufficiently-regular-to-be-caught-image338892305.htmlRM2AK9TGH–A history of Kidwelly . KIDWELLY CASTLE. PLATE IX.. KIDWELLY CASTLE: THE CHAPEL. <^: HISTORY OF KIDWELLY. 33 perpendicular, and therefore it could not have been builtbefore the end of the 14th century. Its general arrangement.—Professor A. E. Freeman, ina paper read by him at Cardiff,* thus describes thecastle :— The general outline of Kidwelly Castle ismuch more than merely grand and striking ; it ap-proaches very nearly to the nature of an architecturalcomposition. Four massive round towers surround thekeep ; two others flank the great gate-way ; a designsufficiently regular to be caught
 . A history of architecture in Italy from the time of Constantine to the dawn of the renaissance. been attributed to NicoloPisano. I)nt tliis seems to be an impossible guess, in view of the extraordinarv uufliness of the exte-rior, which in most views exhibitsa confused mass of domes, towers,gables, and pinnacles, apparentlywithout order or method. (Fig.97.) Yet the view of the churchfrom the east is certainly pictu-resque and effective, and there ismuch beauty in the arrangementof the eastern apse and the flank-ing towers. In the greater part ofthe exterior the arches are pointed.^ ct the eff Stock Photohttps://www.alamy.com/image-license-details/?v=1https://www.alamy.com/a-history-of-architecture-in-italy-from-the-time-of-constantine-to-the-dawn-of-the-renaissance-been-attributed-to-nicolopisano-int-tliis-seems-to-be-an-impossible-guess-in-view-of-the-extraordinarv-uufliness-of-the-exte-rior-which-in-most-views-exhibitsa-confused-mass-of-domes-towersgables-and-pinnacles-apparentlywithout-order-or-method-fig97-yet-the-view-of-the-churchfrom-the-east-is-certainly-pictu-resque-and-effective-and-there-ismuch-beauty-in-the-arrangementof-the-eastern-apse-and-the-flank-ing-towers-in-the-greater-part-ofthe-exterior-the-arches-are-pointed-ct-the-eff-image337073507.html
. A history of architecture in Italy from the time of Constantine to the dawn of the renaissance. been attributed to NicoloPisano. I)nt tliis seems to be an impossible guess, in view of the extraordinarv uufliness of the exte-rior, which in most views exhibitsa confused mass of domes, towers,gables, and pinnacles, apparentlywithout order or method. (Fig.97.) Yet the view of the churchfrom the east is certainly pictu-resque and effective, and there ismuch beauty in the arrangementof the eastern apse and the flank-ing towers. In the greater part ofthe exterior the arches are pointed.^ ct the eff Stock Photohttps://www.alamy.com/image-license-details/?v=1https://www.alamy.com/a-history-of-architecture-in-italy-from-the-time-of-constantine-to-the-dawn-of-the-renaissance-been-attributed-to-nicolopisano-int-tliis-seems-to-be-an-impossible-guess-in-view-of-the-extraordinarv-uufliness-of-the-exte-rior-which-in-most-views-exhibitsa-confused-mass-of-domes-towersgables-and-pinnacles-apparentlywithout-order-or-method-fig97-yet-the-view-of-the-churchfrom-the-east-is-certainly-pictu-resque-and-effective-and-there-ismuch-beauty-in-the-arrangementof-the-eastern-apse-and-the-flank-ing-towers-in-the-greater-part-ofthe-exterior-the-arches-are-pointed-ct-the-eff-image337073507.htmlRM2AGB0KF–. A history of architecture in Italy from the time of Constantine to the dawn of the renaissance. been attributed to NicoloPisano. I)nt tliis seems to be an impossible guess, in view of the extraordinarv uufliness of the exte-rior, which in most views exhibitsa confused mass of domes, towers,gables, and pinnacles, apparentlywithout order or method. (Fig.97.) Yet the view of the churchfrom the east is certainly pictu-resque and effective, and there ismuch beauty in the arrangementof the eastern apse and the flank-ing towers. In the greater part ofthe exterior the arches are pointed.^ ct the eff
 Memorials of old north Wales . doors. An outer gatehouse is placedin front of the main entrance, while two bastion towersbefore a north-west gate flank a stone staircase vhichdescends to the dry ditch. At the north and southends of the outer wards are the remains of two three-quarter attached drum towers. The western tower, ifit ever existed, has disappeared with the cliff on whichit stood. A ditch, probably dry, existed on all sides,with the exception of a portion on the south-west. The The Castles of North Wales i6i steepness of the cliff probably rendered it unnecessary inthis position. Mu Stock Photohttps://www.alamy.com/image-license-details/?v=1https://www.alamy.com/memorials-of-old-north-wales-doors-an-outer-gatehouse-is-placedin-front-of-the-main-entrance-while-two-bastion-towersbefore-a-north-west-gate-flank-a-stone-staircase-vhichdescends-to-the-dry-ditch-at-the-north-and-southends-of-the-outer-wards-are-the-remains-of-two-three-quarter-attached-drum-towers-the-western-tower-ifit-ever-existed-has-disappeared-with-the-cliff-on-whichit-stood-a-ditch-probably-dry-existed-on-all-sideswith-the-exception-of-a-portion-on-the-south-west-the-the-castles-of-north-wales-i6i-steepness-of-the-cliff-probably-rendered-it-unnecessary-inthis-position-mu-image340017057.html
Memorials of old north Wales . doors. An outer gatehouse is placedin front of the main entrance, while two bastion towersbefore a north-west gate flank a stone staircase vhichdescends to the dry ditch. At the north and southends of the outer wards are the remains of two three-quarter attached drum towers. The western tower, ifit ever existed, has disappeared with the cliff on whichit stood. A ditch, probably dry, existed on all sides,with the exception of a portion on the south-west. The The Castles of North Wales i6i steepness of the cliff probably rendered it unnecessary inthis position. Mu Stock Photohttps://www.alamy.com/image-license-details/?v=1https://www.alamy.com/memorials-of-old-north-wales-doors-an-outer-gatehouse-is-placedin-front-of-the-main-entrance-while-two-bastion-towersbefore-a-north-west-gate-flank-a-stone-staircase-vhichdescends-to-the-dry-ditch-at-the-north-and-southends-of-the-outer-wards-are-the-remains-of-two-three-quarter-attached-drum-towers-the-western-tower-ifit-ever-existed-has-disappeared-with-the-cliff-on-whichit-stood-a-ditch-probably-dry-existed-on-all-sideswith-the-exception-of-a-portion-on-the-south-west-the-the-castles-of-north-wales-i6i-steepness-of-the-cliff-probably-rendered-it-unnecessary-inthis-position-mu-image340017057.htmlRM2AN5369–Memorials of old north Wales . doors. An outer gatehouse is placedin front of the main entrance, while two bastion towersbefore a north-west gate flank a stone staircase vhichdescends to the dry ditch. At the north and southends of the outer wards are the remains of two three-quarter attached drum towers. The western tower, ifit ever existed, has disappeared with the cliff on whichit stood. A ditch, probably dry, existed on all sides,with the exception of a portion on the south-west. The The Castles of North Wales i6i steepness of the cliff probably rendered it unnecessary inthis position. Mu
 . Dictionary of Greek and Roman geography . watersedge. The wall itself is in many places muchruined, as well as the towers that flank it, andthough this may be in part owing to the earthquakeof 63, as well as the eruption of 79, it is probablethat the defences of the town had before that time POMPEII. been allowed to fall into decay, and perhaps evenintentionally dismantled after the Social War. Therewere seven gates, the most considerable and orna-mental of which was that which formed the en-trance to the city by the high road from Hercu-laneum: the others have been called respectivelythe ga Stock Photohttps://www.alamy.com/image-license-details/?v=1https://www.alamy.com/dictionary-of-greek-and-roman-geography-watersedge-the-wall-itself-is-in-many-places-muchruined-as-well-as-the-towers-that-flank-it-andthough-this-may-be-in-part-owing-to-the-earthquakeof-63-as-well-as-the-eruption-of-79-it-is-probablethat-the-defences-of-the-town-had-before-that-time-pompeii-been-allowed-to-fall-into-decay-and-perhaps-evenintentionally-dismantled-after-the-social-war-therewere-seven-gates-the-most-considerable-and-orna-mental-of-which-was-that-which-formed-the-en-trance-to-the-city-by-the-high-road-from-hercu-laneum-the-others-have-been-called-respectivelythe-ga-image369663163.html
. Dictionary of Greek and Roman geography . watersedge. The wall itself is in many places muchruined, as well as the towers that flank it, andthough this may be in part owing to the earthquakeof 63, as well as the eruption of 79, it is probablethat the defences of the town had before that time POMPEII. been allowed to fall into decay, and perhaps evenintentionally dismantled after the Social War. Therewere seven gates, the most considerable and orna-mental of which was that which formed the en-trance to the city by the high road from Hercu-laneum: the others have been called respectivelythe ga Stock Photohttps://www.alamy.com/image-license-details/?v=1https://www.alamy.com/dictionary-of-greek-and-roman-geography-watersedge-the-wall-itself-is-in-many-places-muchruined-as-well-as-the-towers-that-flank-it-andthough-this-may-be-in-part-owing-to-the-earthquakeof-63-as-well-as-the-eruption-of-79-it-is-probablethat-the-defences-of-the-town-had-before-that-time-pompeii-been-allowed-to-fall-into-decay-and-perhaps-evenintentionally-dismantled-after-the-social-war-therewere-seven-gates-the-most-considerable-and-orna-mental-of-which-was-that-which-formed-the-en-trance-to-the-city-by-the-high-road-from-hercu-laneum-the-others-have-been-called-respectivelythe-ga-image369663163.htmlRM2CDBH3R–. Dictionary of Greek and Roman geography . watersedge. The wall itself is in many places muchruined, as well as the towers that flank it, andthough this may be in part owing to the earthquakeof 63, as well as the eruption of 79, it is probablethat the defences of the town had before that time POMPEII. been allowed to fall into decay, and perhaps evenintentionally dismantled after the Social War. Therewere seven gates, the most considerable and orna-mental of which was that which formed the en-trance to the city by the high road from Hercu-laneum: the others have been called respectivelythe ga
 . History of the war between the United States and Mexico : from the commencement of hostilities to the ratification of the treaty of peace . ^from twenty to tv/o hundred and fifty feet in height,,which are separated by almost impassable forests ofchaparral. The city is- surrounded by a wall of stone and mortarwhich is not very thick, but has strong towers or fortsat irregular intervals. The two most impoitant towers^are the Santiago and the Conception, w^hich flank thaiportion of the wall looking towards the Gulf, and aretwelve hundred and seventy Castilian varas, or yards,distant from each o Stock Photohttps://www.alamy.com/image-license-details/?v=1https://www.alamy.com/history-of-the-war-between-the-united-states-and-mexico-from-the-commencement-of-hostilities-to-the-ratification-of-the-treaty-of-peace-from-twenty-to-tvo-hundred-and-fifty-feet-in-heightwhich-are-separated-by-almost-impassable-forests-ofchaparral-the-city-is-surrounded-by-a-wall-of-stone-and-mortarwhich-is-not-very-thick-but-has-strong-towers-or-fortsat-irregular-intervals-the-two-most-impoitant-towersare-the-santiago-and-the-conception-which-flank-thaiportion-of-the-wall-looking-towards-the-gulf-and-aretwelve-hundred-and-seventy-castilian-varas-or-yardsdistant-from-each-o-image369702377.html
. History of the war between the United States and Mexico : from the commencement of hostilities to the ratification of the treaty of peace . ^from twenty to tv/o hundred and fifty feet in height,,which are separated by almost impassable forests ofchaparral. The city is- surrounded by a wall of stone and mortarwhich is not very thick, but has strong towers or fortsat irregular intervals. The two most impoitant towers^are the Santiago and the Conception, w^hich flank thaiportion of the wall looking towards the Gulf, and aretwelve hundred and seventy Castilian varas, or yards,distant from each o Stock Photohttps://www.alamy.com/image-license-details/?v=1https://www.alamy.com/history-of-the-war-between-the-united-states-and-mexico-from-the-commencement-of-hostilities-to-the-ratification-of-the-treaty-of-peace-from-twenty-to-tvo-hundred-and-fifty-feet-in-heightwhich-are-separated-by-almost-impassable-forests-ofchaparral-the-city-is-surrounded-by-a-wall-of-stone-and-mortarwhich-is-not-very-thick-but-has-strong-towers-or-fortsat-irregular-intervals-the-two-most-impoitant-towersare-the-santiago-and-the-conception-which-flank-thaiportion-of-the-wall-looking-towards-the-gulf-and-aretwelve-hundred-and-seventy-castilian-varas-or-yardsdistant-from-each-o-image369702377.htmlRM2CDDB49–. History of the war between the United States and Mexico : from the commencement of hostilities to the ratification of the treaty of peace . ^from twenty to tv/o hundred and fifty feet in height,,which are separated by almost impassable forests ofchaparral. The city is- surrounded by a wall of stone and mortarwhich is not very thick, but has strong towers or fortsat irregular intervals. The two most impoitant towers^are the Santiago and the Conception, w^hich flank thaiportion of the wall looking towards the Gulf, and aretwelve hundred and seventy Castilian varas, or yards,distant from each o
 . History and antiquities of the cathedral churches of Great Britain : illustrated with a series of highly-finished engravings, exhibiting general and particular views, ground plans, and all the architectural features and ornaments in the various styles of building used in our ecclesiastical edifices . and represents the great, or Western,Tower, with two octagonal Towers that flank it on the south side (those on the north beingnow demolished). In the centre is seen part of the Lantern. The building partially disclosedbeneath the towers of the cathedral is the Bishops Palace. Plate 7. A South-e Stock Photohttps://www.alamy.com/image-license-details/?v=1https://www.alamy.com/history-and-antiquities-of-the-cathedral-churches-of-great-britain-illustrated-with-a-series-of-highly-finished-engravings-exhibiting-general-and-particular-views-ground-plans-and-all-the-architectural-features-and-ornaments-in-the-various-styles-of-building-used-in-our-ecclesiastical-edifices-and-represents-the-great-or-westerntower-with-two-octagonal-towers-that-flank-it-on-the-south-side-those-on-the-north-beingnow-demolished-in-the-centre-is-seen-part-of-the-lantern-the-building-partially-disclosedbeneath-the-towers-of-the-cathedral-is-the-bishops-palace-plate-7-a-south-e-image369638812.html
. History and antiquities of the cathedral churches of Great Britain : illustrated with a series of highly-finished engravings, exhibiting general and particular views, ground plans, and all the architectural features and ornaments in the various styles of building used in our ecclesiastical edifices . and represents the great, or Western,Tower, with two octagonal Towers that flank it on the south side (those on the north beingnow demolished). In the centre is seen part of the Lantern. The building partially disclosedbeneath the towers of the cathedral is the Bishops Palace. Plate 7. A South-e Stock Photohttps://www.alamy.com/image-license-details/?v=1https://www.alamy.com/history-and-antiquities-of-the-cathedral-churches-of-great-britain-illustrated-with-a-series-of-highly-finished-engravings-exhibiting-general-and-particular-views-ground-plans-and-all-the-architectural-features-and-ornaments-in-the-various-styles-of-building-used-in-our-ecclesiastical-edifices-and-represents-the-great-or-westerntower-with-two-octagonal-towers-that-flank-it-on-the-south-side-those-on-the-north-beingnow-demolished-in-the-centre-is-seen-part-of-the-lantern-the-building-partially-disclosedbeneath-the-towers-of-the-cathedral-is-the-bishops-palace-plate-7-a-south-e-image369638812.htmlRM2CDAE24–. History and antiquities of the cathedral churches of Great Britain : illustrated with a series of highly-finished engravings, exhibiting general and particular views, ground plans, and all the architectural features and ornaments in the various styles of building used in our ecclesiastical edifices . and represents the great, or Western,Tower, with two octagonal Towers that flank it on the south side (those on the north beingnow demolished). In the centre is seen part of the Lantern. The building partially disclosedbeneath the towers of the cathedral is the Bishops Palace. Plate 7. A South-e
 . Architecture, classic and early Christian . Flo. 1G4.—OayacH at TcraMAMt;? is Stria. 4x3 and 5tu cbniukT. group of exceptional ami most interesting buildings, bothsecular and sacred, exists, which, as described by De Vogiie,* * Syrie Ceiitrale. BYZANTINE. 221 seem to rlisplay a free and very original treatment bisedTipon Itonian more than Byzantine ideas. We illustratellie exterior of one of these, the chiircli at Turmanin(Fig. 1G4). This is a Luilding divided into a nave andaisles and with a vestibule. Two low towers flank thecentral gable, and it will he noticed that openings ofdepressed p Stock Photohttps://www.alamy.com/image-license-details/?v=1https://www.alamy.com/architecture-classic-and-early-christian-flo-1g4oayach-at-tcramamt-is-stria-4x3-and-5tu-cbniukt-group-of-exceptional-ami-most-interesting-buildings-bothsecular-and-sacred-exists-which-as-described-by-de-vogiie-syrie-ceiitrale-byzantine-221-seem-to-rlisplay-a-free-and-very-original-treatment-bisedtipon-itonian-more-than-byzantine-ideas-we-illustratellie-exterior-of-one-of-these-the-chiircli-at-turmaninfig-1g4-this-is-a-luilding-divided-into-a-nave-andaisles-and-with-a-vestibule-two-low-towers-flank-thecentral-gable-and-it-will-he-noticed-that-openings-ofdepressed-p-image370035508.html
. Architecture, classic and early Christian . Flo. 1G4.—OayacH at TcraMAMt;? is Stria. 4x3 and 5tu cbniukT. group of exceptional ami most interesting buildings, bothsecular and sacred, exists, which, as described by De Vogiie,* * Syrie Ceiitrale. BYZANTINE. 221 seem to rlisplay a free and very original treatment bisedTipon Itonian more than Byzantine ideas. We illustratellie exterior of one of these, the chiircli at Turmanin(Fig. 1G4). This is a Luilding divided into a nave andaisles and with a vestibule. Two low towers flank thecentral gable, and it will he noticed that openings ofdepressed p Stock Photohttps://www.alamy.com/image-license-details/?v=1https://www.alamy.com/architecture-classic-and-early-christian-flo-1g4oayach-at-tcramamt-is-stria-4x3-and-5tu-cbniukt-group-of-exceptional-ami-most-interesting-buildings-bothsecular-and-sacred-exists-which-as-described-by-de-vogiie-syrie-ceiitrale-byzantine-221-seem-to-rlisplay-a-free-and-very-original-treatment-bisedtipon-itonian-more-than-byzantine-ideas-we-illustratellie-exterior-of-one-of-these-the-chiircli-at-turmaninfig-1g4-this-is-a-luilding-divided-into-a-nave-andaisles-and-with-a-vestibule-two-low-towers-flank-thecentral-gable-and-it-will-he-noticed-that-openings-ofdepressed-p-image370035508.htmlRM2CE0G1T–. Architecture, classic and early Christian . Flo. 1G4.—OayacH at TcraMAMt;? is Stria. 4x3 and 5tu cbniukT. group of exceptional ami most interesting buildings, bothsecular and sacred, exists, which, as described by De Vogiie,* * Syrie Ceiitrale. BYZANTINE. 221 seem to rlisplay a free and very original treatment bisedTipon Itonian more than Byzantine ideas. We illustratellie exterior of one of these, the chiircli at Turmanin(Fig. 1G4). This is a Luilding divided into a nave andaisles and with a vestibule. Two low towers flank thecentral gable, and it will he noticed that openings ofdepressed p
 . Art in France. FU;. 30O.— ROOD-SCREEN IN THE CHURCH AT BROU. ART IN FRANCE. IlC. .^07;—TOMB OF MARCLKRiri;OF AUSTRIA, IN THE CHURCH AT UROU. nearly always figure in the fore-ground. The open staircase (Fig. 277)in Francis Is wing in the Castleof Blois is a Gothic structurewith Italian decorations; loggiasconceal the curtain of the ancientfortress, and give the fa5ade anaspect of magnificence which alsocharacterises the Chateau deMadrid. At Chambord (Fig.279) feudal towers flank asymmetrical building; this regularquadrilateral is obviously not thework of a mediaeval architect,but the chateau Stock Photohttps://www.alamy.com/image-license-details/?v=1https://www.alamy.com/art-in-france-fu-30o-rood-screen-in-the-church-at-brou-art-in-france-ilc-07tomb-of-marclkririof-austria-in-the-church-at-urou-nearly-always-figure-in-the-fore-ground-the-open-staircase-fig-277in-francis-is-wing-in-the-castleof-blois-is-a-gothic-structurewith-italian-decorations-loggiasconceal-the-curtain-of-the-ancientfortress-and-give-the-fa5ade-anaspect-of-magnificence-which-alsocharacterises-the-chateau-demadrid-at-chambord-fig279-feudal-towers-flank-asymmetrical-building-this-regularquadrilateral-is-obviously-not-thework-of-a-mediaeval-architectbut-the-chateau-image370499420.html
. Art in France. FU;. 30O.— ROOD-SCREEN IN THE CHURCH AT BROU. ART IN FRANCE. IlC. .^07;—TOMB OF MARCLKRiri;OF AUSTRIA, IN THE CHURCH AT UROU. nearly always figure in the fore-ground. The open staircase (Fig. 277)in Francis Is wing in the Castleof Blois is a Gothic structurewith Italian decorations; loggiasconceal the curtain of the ancientfortress, and give the fa5ade anaspect of magnificence which alsocharacterises the Chateau deMadrid. At Chambord (Fig.279) feudal towers flank asymmetrical building; this regularquadrilateral is obviously not thework of a mediaeval architect,but the chateau Stock Photohttps://www.alamy.com/image-license-details/?v=1https://www.alamy.com/art-in-france-fu-30o-rood-screen-in-the-church-at-brou-art-in-france-ilc-07tomb-of-marclkririof-austria-in-the-church-at-urou-nearly-always-figure-in-the-fore-ground-the-open-staircase-fig-277in-francis-is-wing-in-the-castleof-blois-is-a-gothic-structurewith-italian-decorations-loggiasconceal-the-curtain-of-the-ancientfortress-and-give-the-fa5ade-anaspect-of-magnificence-which-alsocharacterises-the-chateau-demadrid-at-chambord-fig279-feudal-towers-flank-asymmetrical-building-this-regularquadrilateral-is-obviously-not-thework-of-a-mediaeval-architectbut-the-chateau-image370499420.htmlRM2CENKP4–. Art in France. FU;. 30O.— ROOD-SCREEN IN THE CHURCH AT BROU. ART IN FRANCE. IlC. .^07;—TOMB OF MARCLKRiri;OF AUSTRIA, IN THE CHURCH AT UROU. nearly always figure in the fore-ground. The open staircase (Fig. 277)in Francis Is wing in the Castleof Blois is a Gothic structurewith Italian decorations; loggiasconceal the curtain of the ancientfortress, and give the fa5ade anaspect of magnificence which alsocharacterises the Chateau deMadrid. At Chambord (Fig.279) feudal towers flank asymmetrical building; this regularquadrilateral is obviously not thework of a mediaeval architect,but the chateau
 . Easy steps in architecture and architectural drawing .. . ilBlinihllll!!!!, 1 - I I lli I, lull Pljll Fig 23. SPHINX AT THEBES. The avenues to these pylons, which are in many in-stances 6,000 ft. long, lead through rows (dromos) ofcolossal sphinxes or rams (Fig. 23), and through variousother smaller entrance-gates, resembling the pylon inform. 27. The pylon (Figs. 24 and 25), the main entrance-gate, which conducts into the front-court, overlooks allthe other gates and the whole structure of the temple.The pylon consists of three parts—namely, of two flank-ing towers, and the gateway thus for Stock Photohttps://www.alamy.com/image-license-details/?v=1https://www.alamy.com/easy-steps-in-architecture-and-architectural-drawing-ilblinihllll!!!!-1-i-i-lli-i-lull-pljll-fig-23-sphinx-at-thebes-the-avenues-to-these-pylons-which-are-in-many-in-stances-6000-ft-long-lead-through-rows-dromos-ofcolossal-sphinxes-or-rams-fig-23-and-through-variousother-smaller-entrance-gates-resembling-the-pylon-inform-27-the-pylon-figs-24-and-25-the-main-entrance-gate-which-conducts-into-the-front-court-overlooks-allthe-other-gates-and-the-whole-structure-of-the-templethe-pylon-consists-of-three-partsnamely-of-two-flank-ing-towers-and-the-gateway-thus-for-image372313343.html
. Easy steps in architecture and architectural drawing .. . ilBlinihllll!!!!, 1 - I I lli I, lull Pljll Fig 23. SPHINX AT THEBES. The avenues to these pylons, which are in many in-stances 6,000 ft. long, lead through rows (dromos) ofcolossal sphinxes or rams (Fig. 23), and through variousother smaller entrance-gates, resembling the pylon inform. 27. The pylon (Figs. 24 and 25), the main entrance-gate, which conducts into the front-court, overlooks allthe other gates and the whole structure of the temple.The pylon consists of three parts—namely, of two flank-ing towers, and the gateway thus for Stock Photohttps://www.alamy.com/image-license-details/?v=1https://www.alamy.com/easy-steps-in-architecture-and-architectural-drawing-ilblinihllll!!!!-1-i-i-lli-i-lull-pljll-fig-23-sphinx-at-thebes-the-avenues-to-these-pylons-which-are-in-many-in-stances-6000-ft-long-lead-through-rows-dromos-ofcolossal-sphinxes-or-rams-fig-23-and-through-variousother-smaller-entrance-gates-resembling-the-pylon-inform-27-the-pylon-figs-24-and-25-the-main-entrance-gate-which-conducts-into-the-front-court-overlooks-allthe-other-gates-and-the-whole-structure-of-the-templethe-pylon-consists-of-three-partsnamely-of-two-flank-ing-towers-and-the-gateway-thus-for-image372313343.htmlRM2CHM9D3–. Easy steps in architecture and architectural drawing .. . ilBlinihllll!!!!, 1 - I I lli I, lull Pljll Fig 23. SPHINX AT THEBES. The avenues to these pylons, which are in many in-stances 6,000 ft. long, lead through rows (dromos) ofcolossal sphinxes or rams (Fig. 23), and through variousother smaller entrance-gates, resembling the pylon inform. 27. The pylon (Figs. 24 and 25), the main entrance-gate, which conducts into the front-court, overlooks allthe other gates and the whole structure of the temple.The pylon consists of three parts—namely, of two flank-ing towers, and the gateway thus for