Quick filters:
Floor plan of house Stock Photos and Images
 Architectural project of a house. Drawing of the facade and floor plan of the cottage. Vector realistic illustration. Isolated on white background. Stock Vectorhttps://www.alamy.com/image-license-details/?v=1https://www.alamy.com/architectural-project-of-a-house-drawing-of-the-facade-and-floor-plan-of-the-cottage-vector-realistic-illustration-isolated-on-white-background-image268129050.html
Architectural project of a house. Drawing of the facade and floor plan of the cottage. Vector realistic illustration. Isolated on white background. Stock Vectorhttps://www.alamy.com/image-license-details/?v=1https://www.alamy.com/architectural-project-of-a-house-drawing-of-the-facade-and-floor-plan-of-the-cottage-vector-realistic-illustration-isolated-on-white-background-image268129050.htmlRFWG699E–Architectural project of a house. Drawing of the facade and floor plan of the cottage. Vector realistic illustration. Isolated on white background.
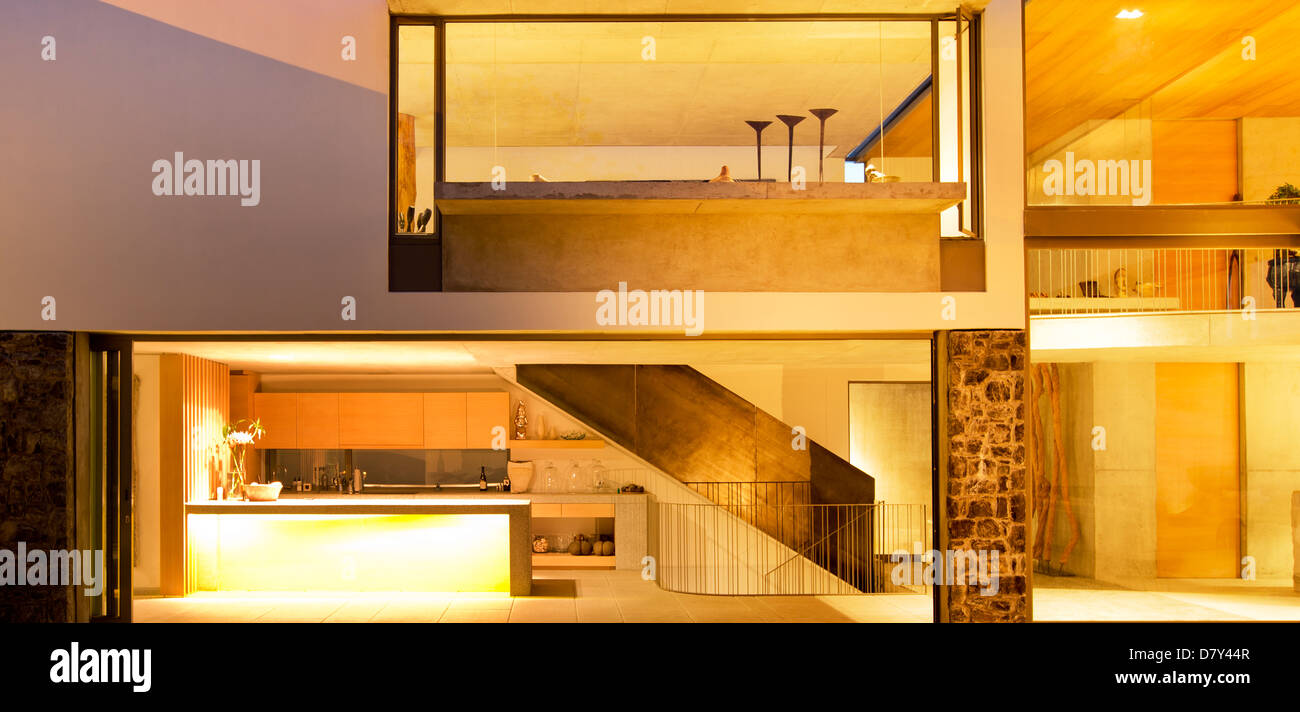 Open floor plan of modern house Stock Photohttps://www.alamy.com/image-license-details/?v=1https://www.alamy.com/stock-photo-open-floor-plan-of-modern-house-56529671.html
Open floor plan of modern house Stock Photohttps://www.alamy.com/image-license-details/?v=1https://www.alamy.com/stock-photo-open-floor-plan-of-modern-house-56529671.htmlRFD7Y44R–Open floor plan of modern house
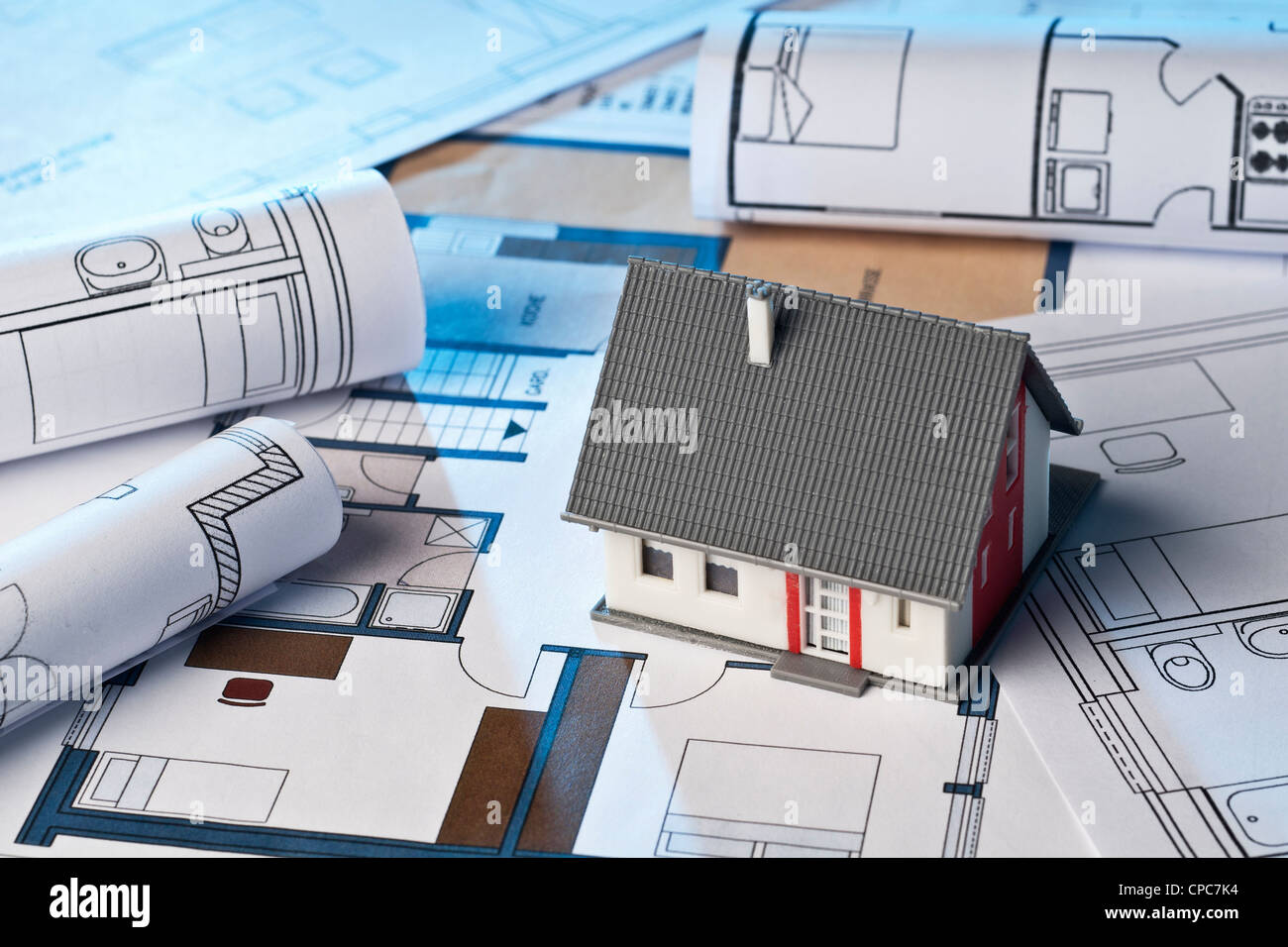 Floor plans and family home. Stock Photohttps://www.alamy.com/image-license-details/?v=1https://www.alamy.com/stock-photo-floor-plans-and-family-home-48212616.html
Floor plans and family home. Stock Photohttps://www.alamy.com/image-license-details/?v=1https://www.alamy.com/stock-photo-floor-plans-and-family-home-48212616.htmlRFCPC7K4–Floor plans and family home.
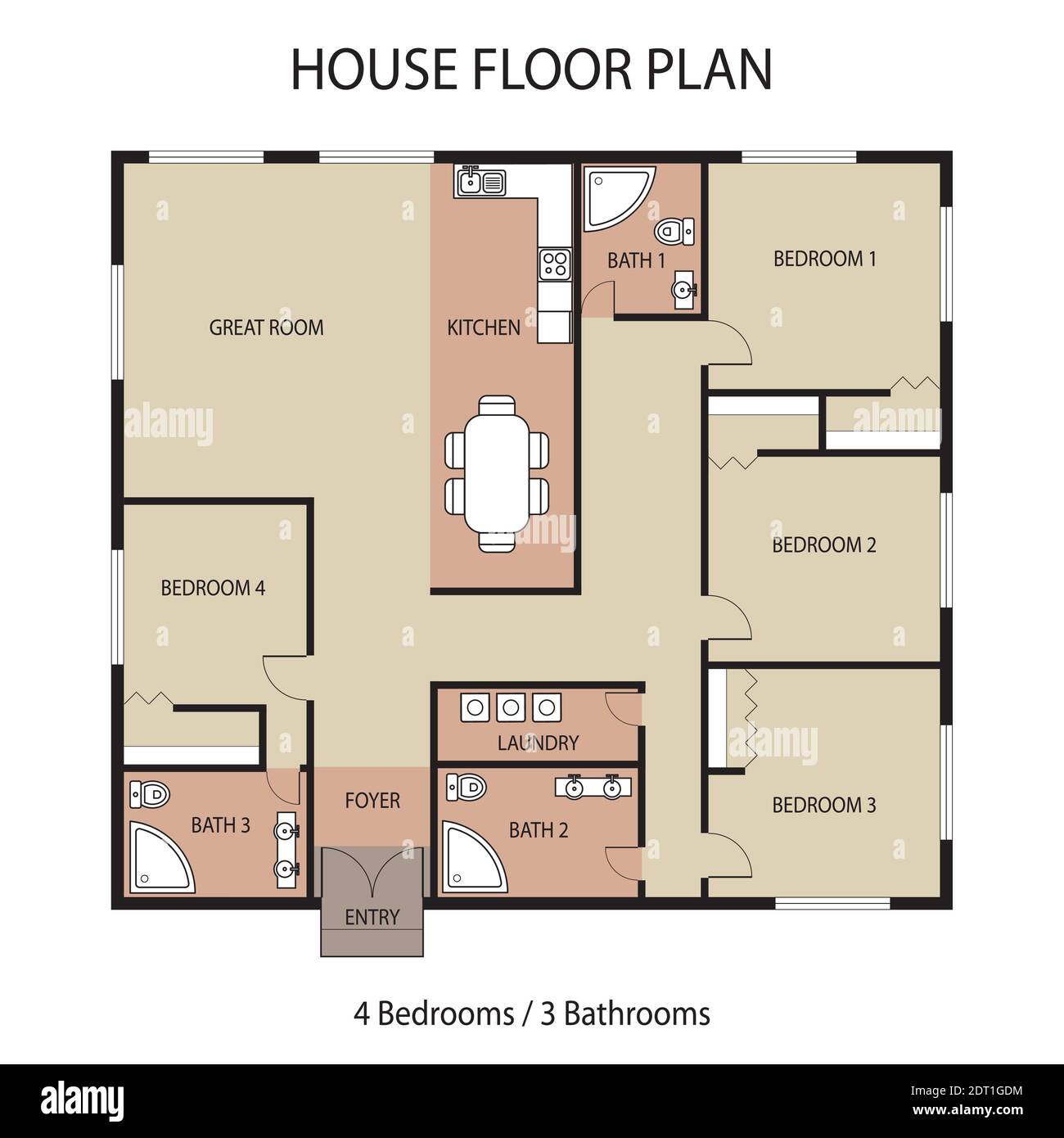 House floor plan with furniture,architectural design of the apartment,vector illustration Stock Vectorhttps://www.alamy.com/image-license-details/?v=1https://www.alamy.com/house-floor-plan-with-furniturearchitectural-design-of-the-apartmentvector-illustration-image393414720.html
House floor plan with furniture,architectural design of the apartment,vector illustration Stock Vectorhttps://www.alamy.com/image-license-details/?v=1https://www.alamy.com/house-floor-plan-with-furniturearchitectural-design-of-the-apartmentvector-illustration-image393414720.htmlRF2DT1GDM–House floor plan with furniture,architectural design of the apartment,vector illustration
RF2M4CFM2–Floor plan icon House plan image Interior design top view.
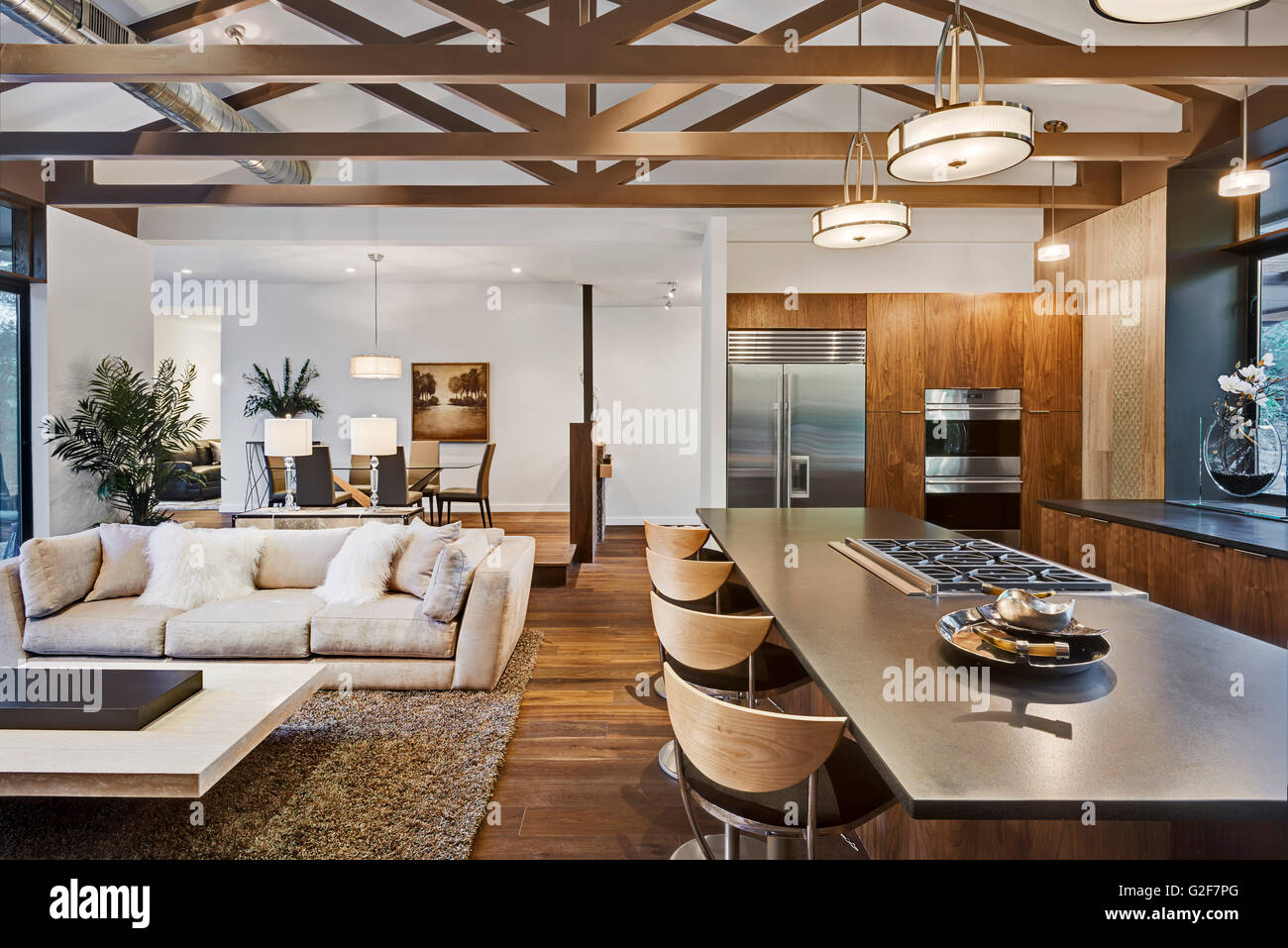 Open Floor Plan of House with Kitchen, Living Room and Dining Room Stock Photohttps://www.alamy.com/image-license-details/?v=1https://www.alamy.com/stock-photo-open-floor-plan-of-house-with-kitchen-living-room-and-dining-room-104826920.html
Open Floor Plan of House with Kitchen, Living Room and Dining Room Stock Photohttps://www.alamy.com/image-license-details/?v=1https://www.alamy.com/stock-photo-open-floor-plan-of-house-with-kitchen-living-room-and-dining-room-104826920.htmlRMG2F7PG–Open Floor Plan of House with Kitchen, Living Room and Dining Room
 Realtor explaining floor plan to couple buying a house Stock Photohttps://www.alamy.com/image-license-details/?v=1https://www.alamy.com/realtor-explaining-floor-plan-to-couple-buying-a-house-image257895341.html
Realtor explaining floor plan to couple buying a house Stock Photohttps://www.alamy.com/image-license-details/?v=1https://www.alamy.com/realtor-explaining-floor-plan-to-couple-buying-a-house-image257895341.htmlRFTYG43W–Realtor explaining floor plan to couple buying a house
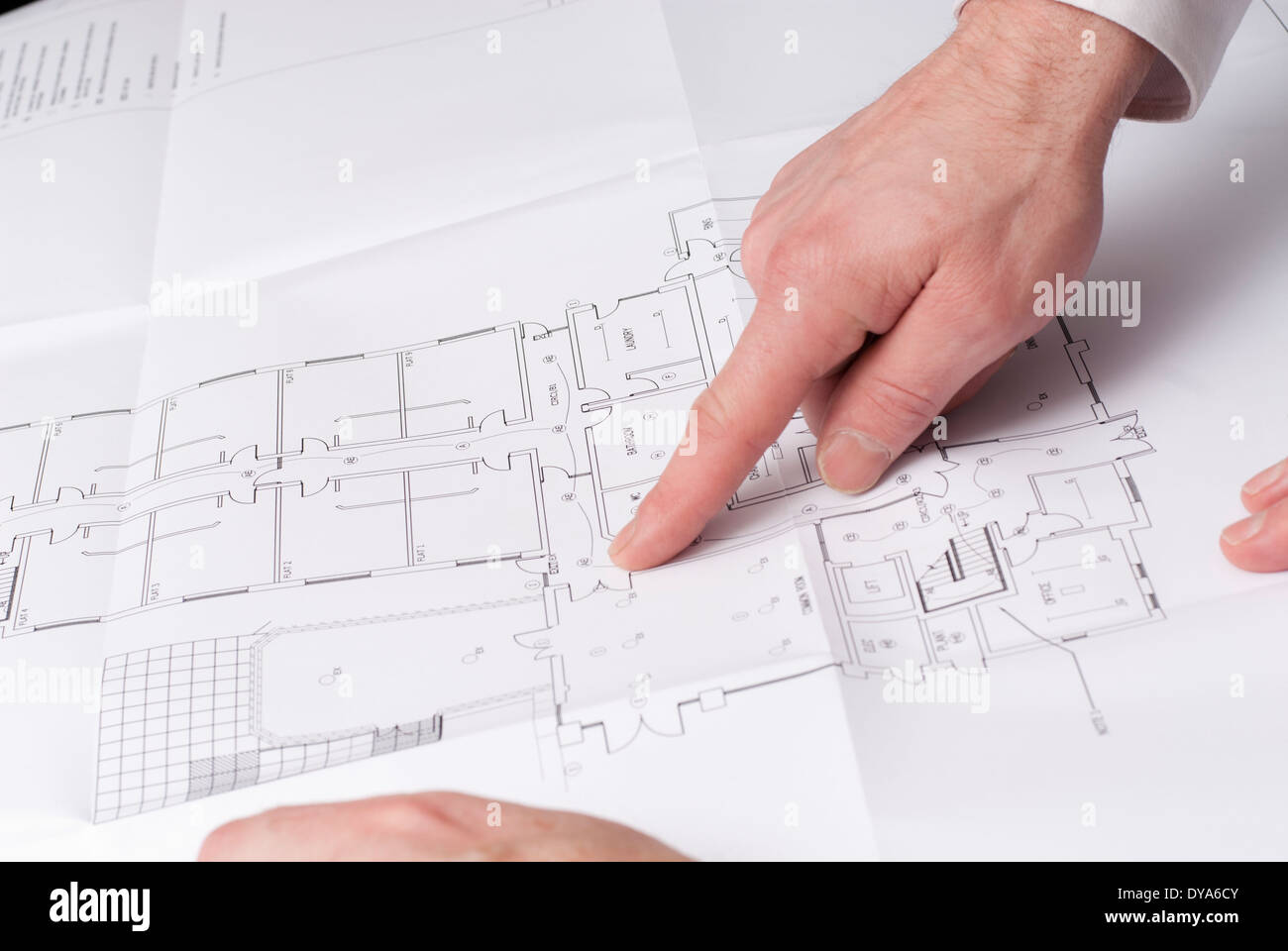 Male hand pointing at floor plan of house Stock Photohttps://www.alamy.com/image-license-details/?v=1https://www.alamy.com/male-hand-pointing-at-floor-plan-of-house-image68451403.html
Male hand pointing at floor plan of house Stock Photohttps://www.alamy.com/image-license-details/?v=1https://www.alamy.com/male-hand-pointing-at-floor-plan-of-house-image68451403.htmlRMDYA6CY–Male hand pointing at floor plan of house
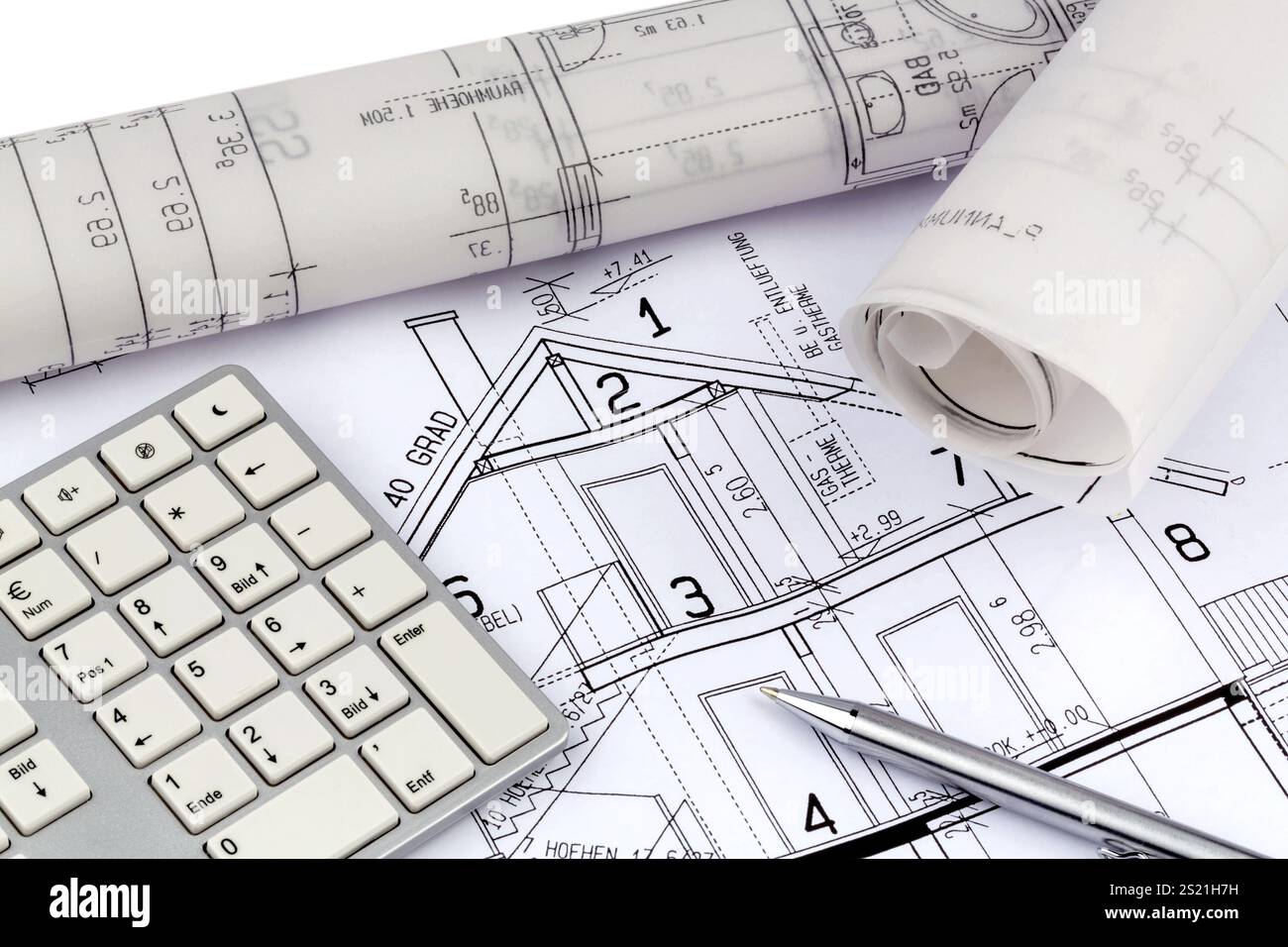 Building plan for a house. With compass and ruler Austria Stock Photohttps://www.alamy.com/image-license-details/?v=1https://www.alamy.com/building-plan-for-a-house-with-compass-and-ruler-austria-image638048421.html
Building plan for a house. With compass and ruler Austria Stock Photohttps://www.alamy.com/image-license-details/?v=1https://www.alamy.com/building-plan-for-a-house-with-compass-and-ruler-austria-image638048421.htmlRF2S21H7H–Building plan for a house. With compass and ruler Austria
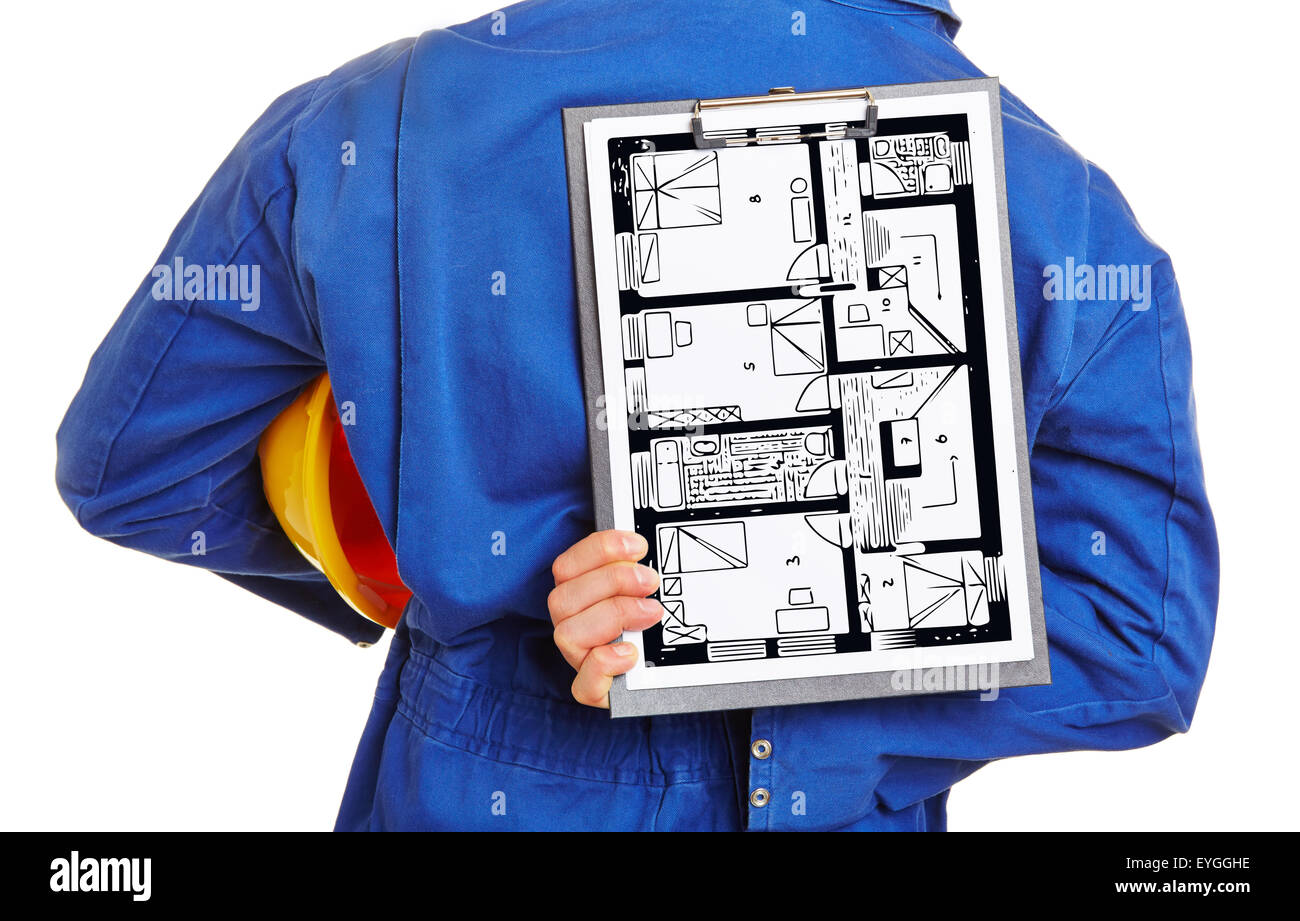 Worker holding floor plan of house on a clipboard behind his back Stock Photohttps://www.alamy.com/image-license-details/?v=1https://www.alamy.com/stock-photo-worker-holding-floor-plan-of-house-on-a-clipboard-behind-his-back-85801450.html
Worker holding floor plan of house on a clipboard behind his back Stock Photohttps://www.alamy.com/image-license-details/?v=1https://www.alamy.com/stock-photo-worker-holding-floor-plan-of-house-on-a-clipboard-behind-his-back-85801450.htmlRFEYGGHE–Worker holding floor plan of house on a clipboard behind his back
 Open plan living area on first floor. House in Brixton, London, United Kingdom. Architect: Horden Cherry Lee Architects Ltd, 2016. Stock Photohttps://www.alamy.com/image-license-details/?v=1https://www.alamy.com/stock-photo-open-plan-living-area-on-first-floor-house-in-brixton-london-united-114131344.html
Open plan living area on first floor. House in Brixton, London, United Kingdom. Architect: Horden Cherry Lee Architects Ltd, 2016. Stock Photohttps://www.alamy.com/image-license-details/?v=1https://www.alamy.com/stock-photo-open-plan-living-area-on-first-floor-house-in-brixton-london-united-114131344.htmlRMGHK3KC–Open plan living area on first floor. House in Brixton, London, United Kingdom. Architect: Horden Cherry Lee Architects Ltd, 2016.
 Couple lying on the floor and holding a house plan Stock Photohttps://www.alamy.com/image-license-details/?v=1https://www.alamy.com/stock-photo-couple-lying-on-the-floor-and-holding-a-house-plan-58041561.html
Couple lying on the floor and holding a house plan Stock Photohttps://www.alamy.com/image-license-details/?v=1https://www.alamy.com/stock-photo-couple-lying-on-the-floor-and-holding-a-house-plan-58041561.htmlRFDAC0GW–Couple lying on the floor and holding a house plan
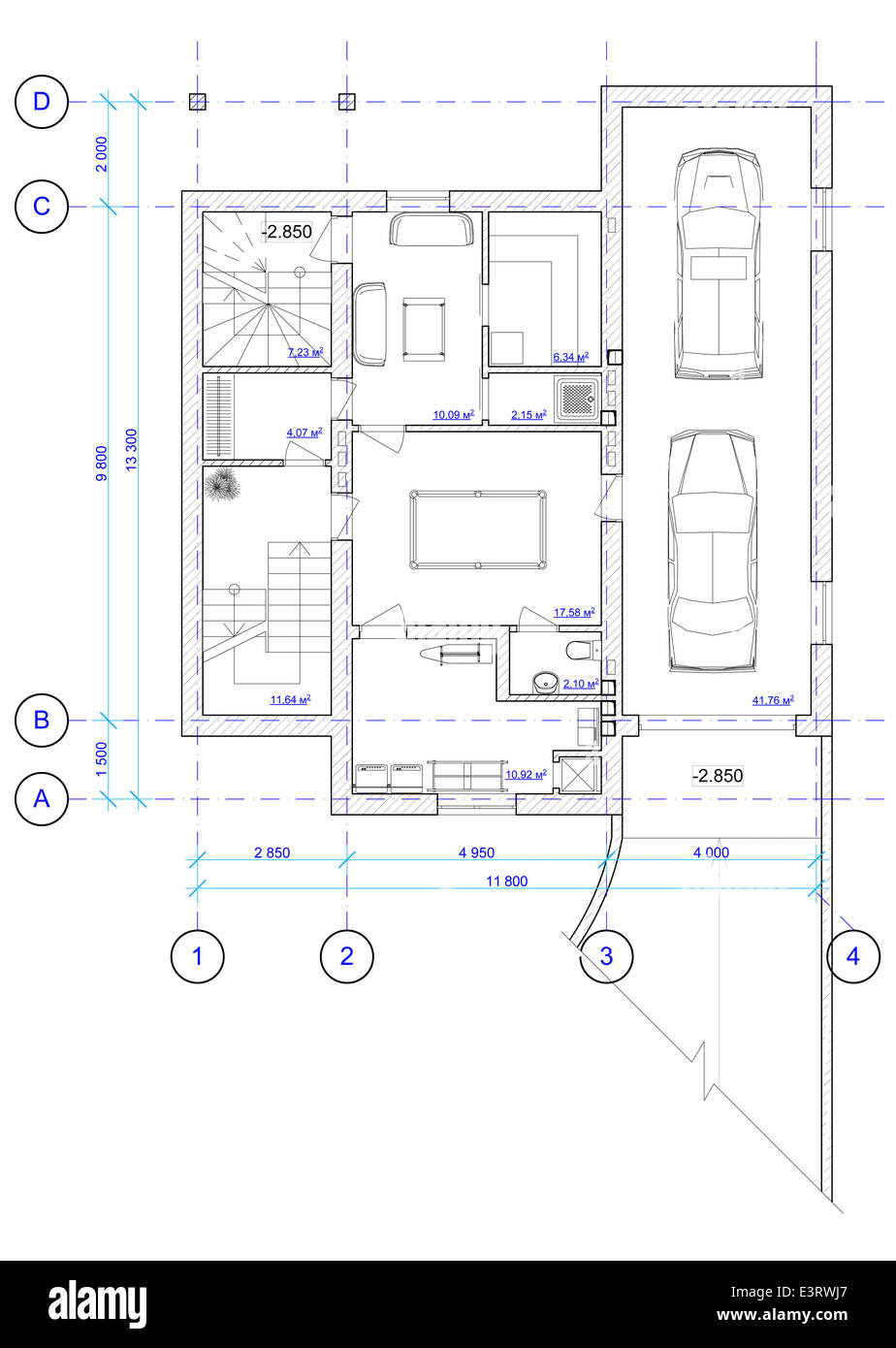 Architectural plan of 0 floor of house Stock Photohttps://www.alamy.com/image-license-details/?v=1https://www.alamy.com/stock-photo-architectural-plan-of-0-floor-of-house-71210447.html
Architectural plan of 0 floor of house Stock Photohttps://www.alamy.com/image-license-details/?v=1https://www.alamy.com/stock-photo-architectural-plan-of-0-floor-of-house-71210447.htmlRFE3RWJ7–Architectural plan of 0 floor of house
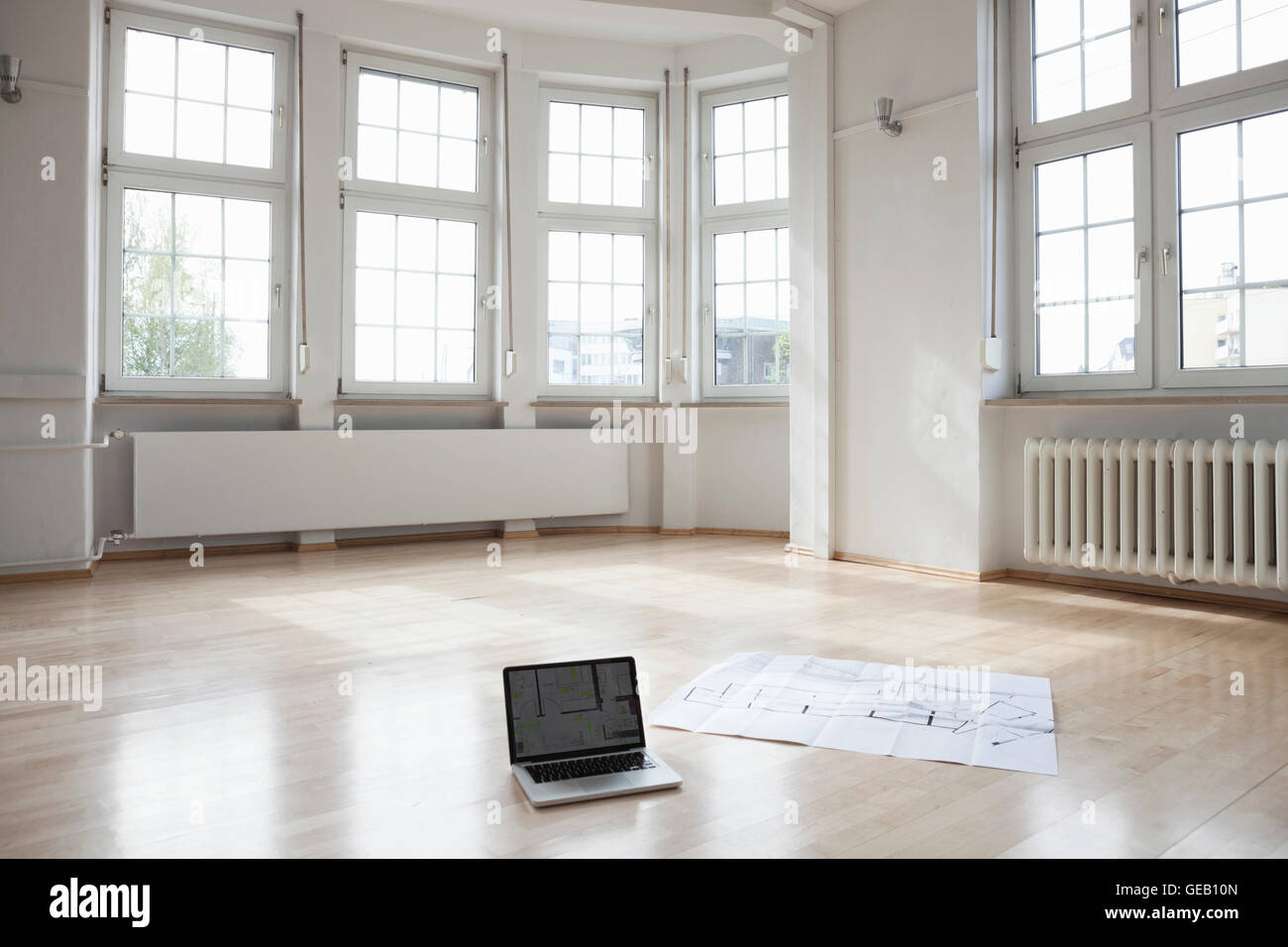 Laptop and construction plan on floor in empty apartment Stock Photohttps://www.alamy.com/image-license-details/?v=1https://www.alamy.com/stock-photo-laptop-and-construction-plan-on-floor-in-empty-apartment-112109669.html
Laptop and construction plan on floor in empty apartment Stock Photohttps://www.alamy.com/image-license-details/?v=1https://www.alamy.com/stock-photo-laptop-and-construction-plan-on-floor-in-empty-apartment-112109669.htmlRFGEB10N–Laptop and construction plan on floor in empty apartment
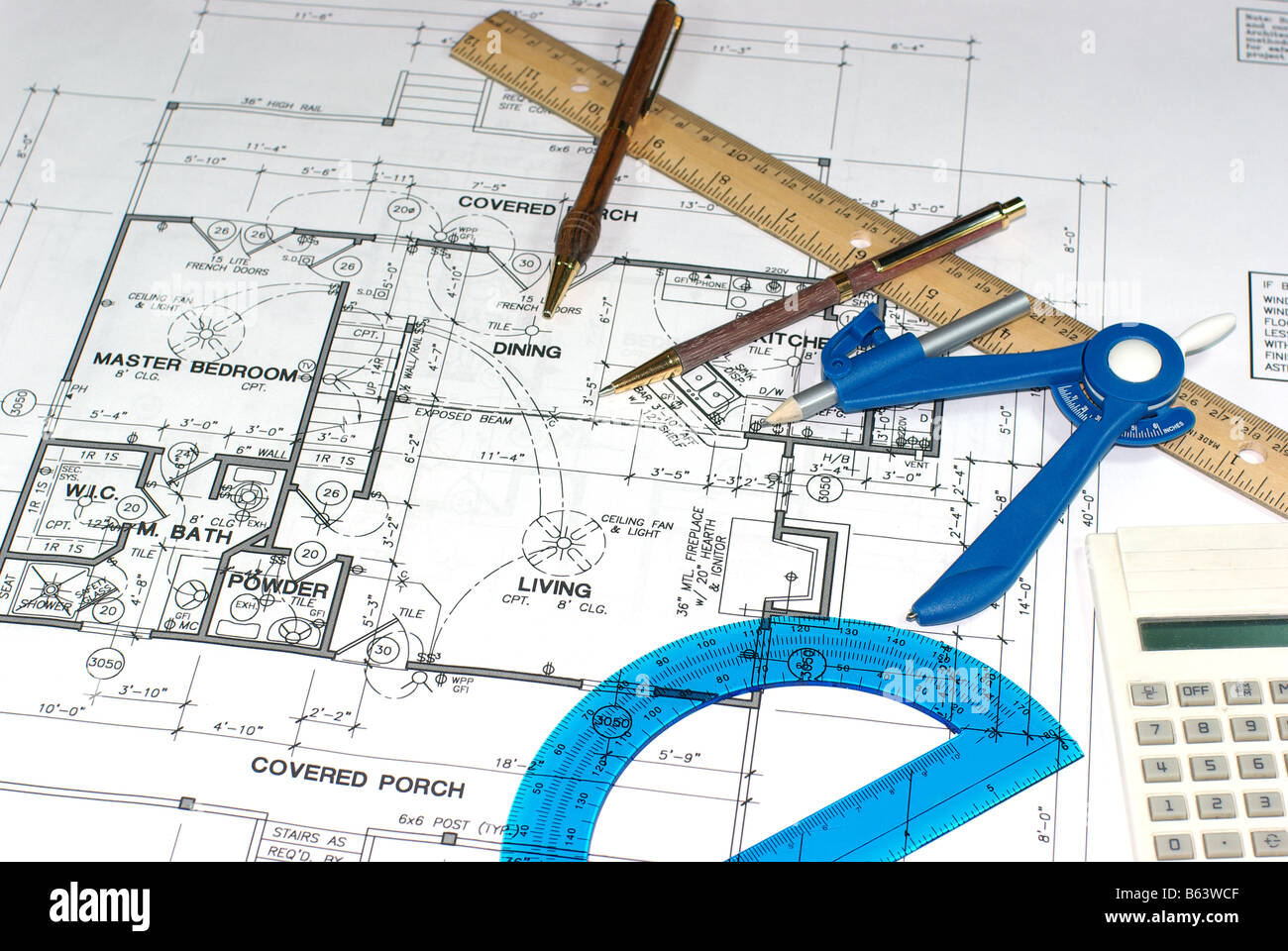 A blueprint floorplan with various equipment on top Stock Photohttps://www.alamy.com/image-license-details/?v=1https://www.alamy.com/stock-photo-a-blueprint-floorplan-with-various-equipment-on-top-20984111.html
A blueprint floorplan with various equipment on top Stock Photohttps://www.alamy.com/image-license-details/?v=1https://www.alamy.com/stock-photo-a-blueprint-floorplan-with-various-equipment-on-top-20984111.htmlRFB63WCF–A blueprint floorplan with various equipment on top
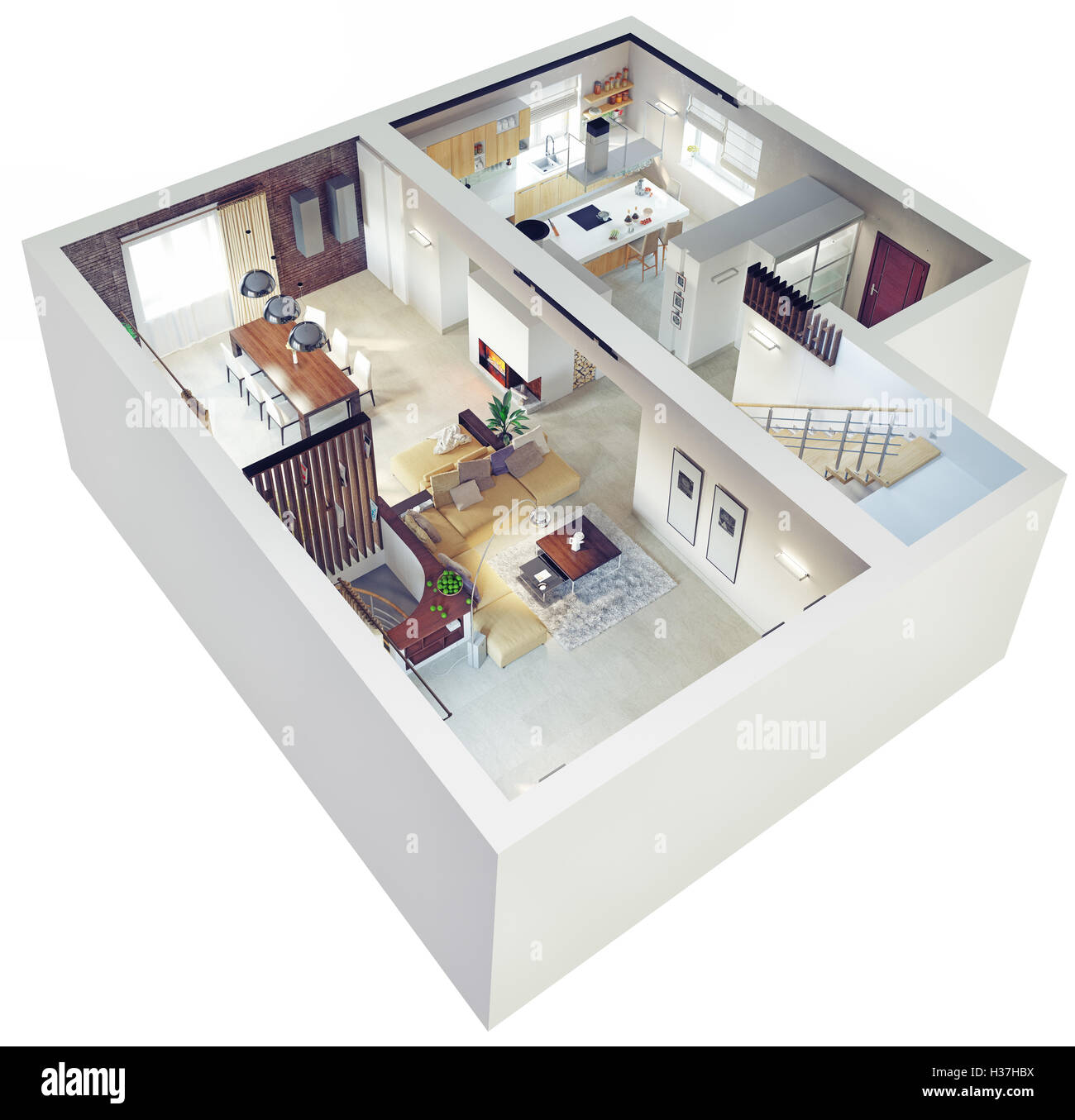 Plan view of an apartment Stock Photohttps://www.alamy.com/image-license-details/?v=1https://www.alamy.com/stock-photo-plan-view-of-an-apartment-122483870.html
Plan view of an apartment Stock Photohttps://www.alamy.com/image-license-details/?v=1https://www.alamy.com/stock-photo-plan-view-of-an-apartment-122483870.htmlRFH37HBX–Plan view of an apartment
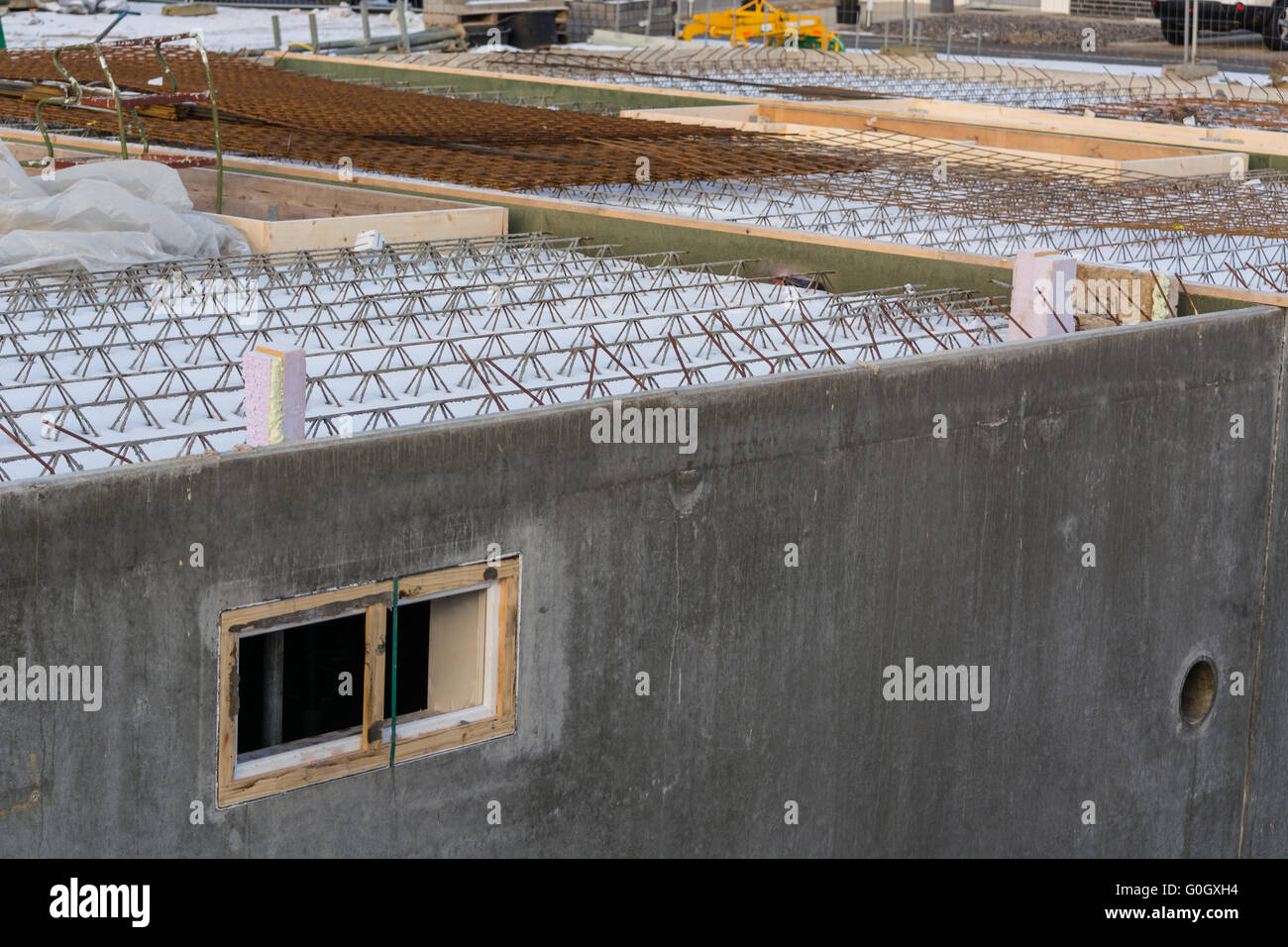 Construction, Structural work and foundations Stock Photohttps://www.alamy.com/image-license-details/?v=1https://www.alamy.com/stock-photo-construction-structural-work-and-foundations-103634304.html
Construction, Structural work and foundations Stock Photohttps://www.alamy.com/image-license-details/?v=1https://www.alamy.com/stock-photo-construction-structural-work-and-foundations-103634304.htmlRMG0GXH4–Construction, Structural work and foundations
 Concept or conceptual set or collection of armchairs from different perspectives isolated on white. 3d illustration as a metahor for architecture and Stock Photohttps://www.alamy.com/image-license-details/?v=1https://www.alamy.com/concept-or-conceptual-set-or-collection-of-armchairs-from-different-perspectives-isolated-on-white-3d-illustration-as-a-metahor-for-architecture-and-image543413700.html
Concept or conceptual set or collection of armchairs from different perspectives isolated on white. 3d illustration as a metahor for architecture and Stock Photohttps://www.alamy.com/image-license-details/?v=1https://www.alamy.com/concept-or-conceptual-set-or-collection-of-armchairs-from-different-perspectives-isolated-on-white-3d-illustration-as-a-metahor-for-architecture-and-image543413700.htmlRF2PG2HM4–Concept or conceptual set or collection of armchairs from different perspectives isolated on white. 3d illustration as a metahor for architecture and
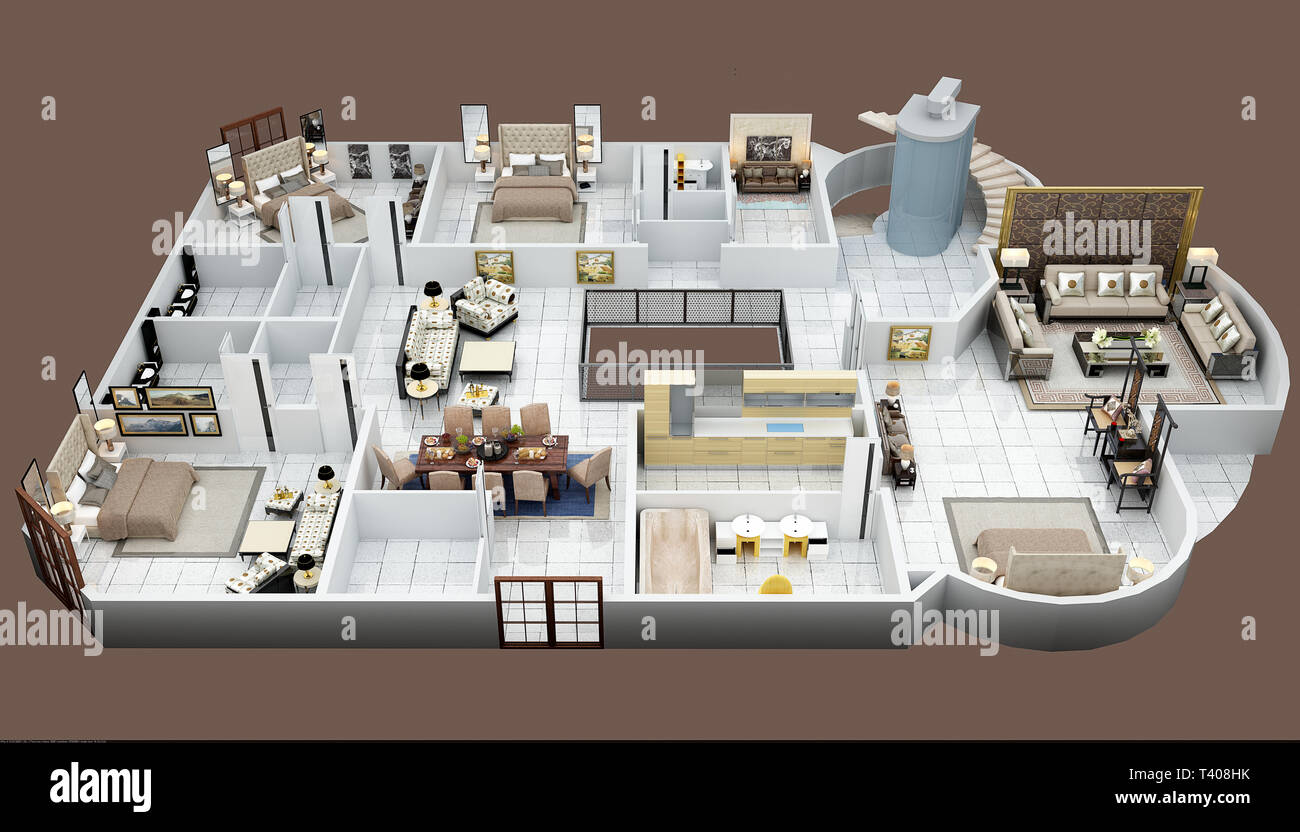 3d render apartment floor plan Stock Photohttps://www.alamy.com/image-license-details/?v=1https://www.alamy.com/3d-render-apartment-floor-plan-image243410543.html
3d render apartment floor plan Stock Photohttps://www.alamy.com/image-license-details/?v=1https://www.alamy.com/3d-render-apartment-floor-plan-image243410543.htmlRFT408HK–3d render apartment floor plan
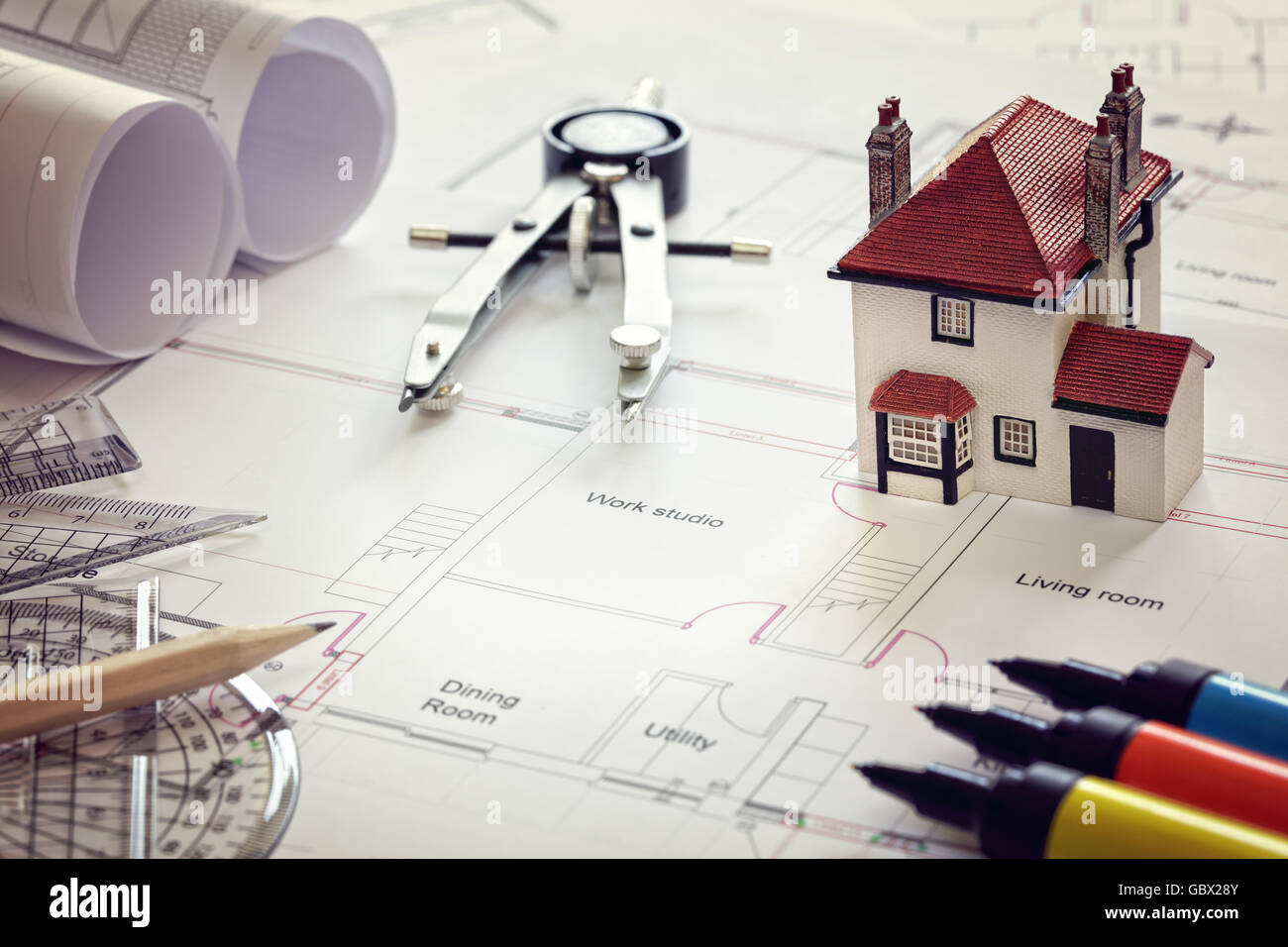 House plan blueprint and model house concept for new house design or home improvement Stock Photohttps://www.alamy.com/image-license-details/?v=1https://www.alamy.com/stock-photo-house-plan-blueprint-and-model-house-concept-for-new-house-design-110595995.html
House plan blueprint and model house concept for new house design or home improvement Stock Photohttps://www.alamy.com/image-license-details/?v=1https://www.alamy.com/stock-photo-house-plan-blueprint-and-model-house-concept-for-new-house-design-110595995.htmlRMGBX28Y–House plan blueprint and model house concept for new house design or home improvement
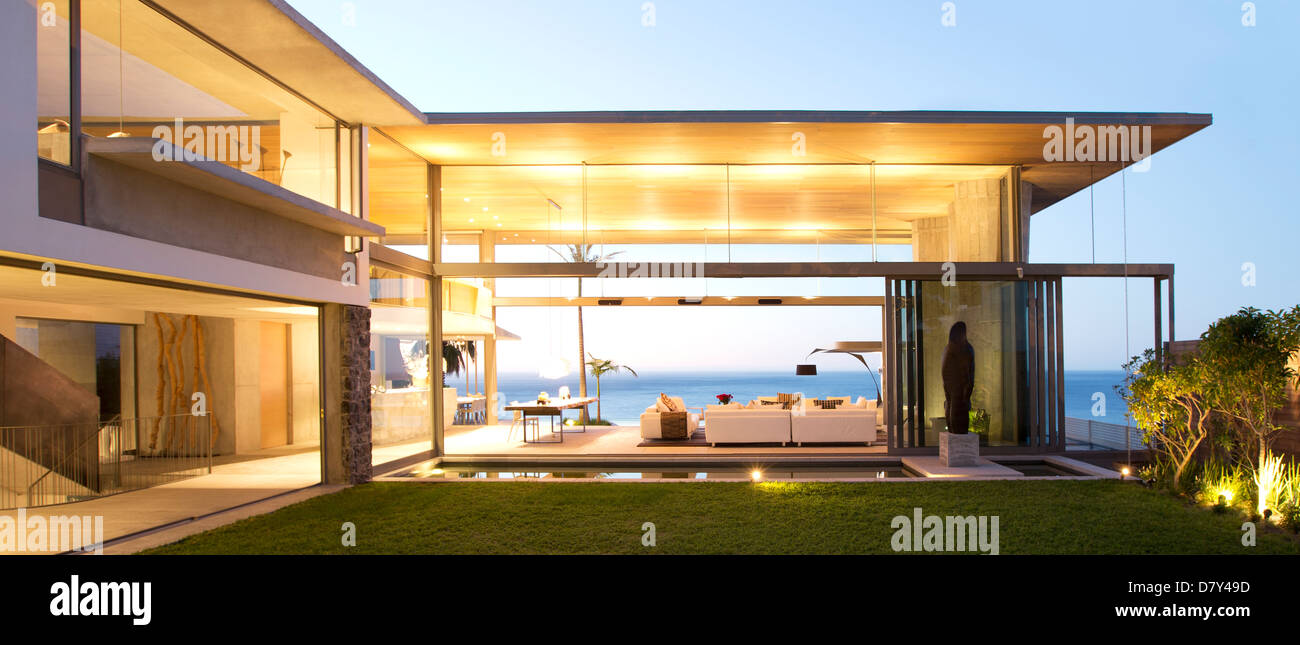 Open floor plan of modern house Stock Photohttps://www.alamy.com/image-license-details/?v=1https://www.alamy.com/stock-photo-open-floor-plan-of-modern-house-56529801.html
Open floor plan of modern house Stock Photohttps://www.alamy.com/image-license-details/?v=1https://www.alamy.com/stock-photo-open-floor-plan-of-modern-house-56529801.htmlRFD7Y49D–Open floor plan of modern house
 Floor plan and House double exposure. Stock Photohttps://www.alamy.com/image-license-details/?v=1https://www.alamy.com/stock-photo-floor-plan-and-house-double-exposure-143774767.html
Floor plan and House double exposure. Stock Photohttps://www.alamy.com/image-license-details/?v=1https://www.alamy.com/stock-photo-floor-plan-and-house-double-exposure-143774767.htmlRFJ9WE53–Floor plan and House double exposure.
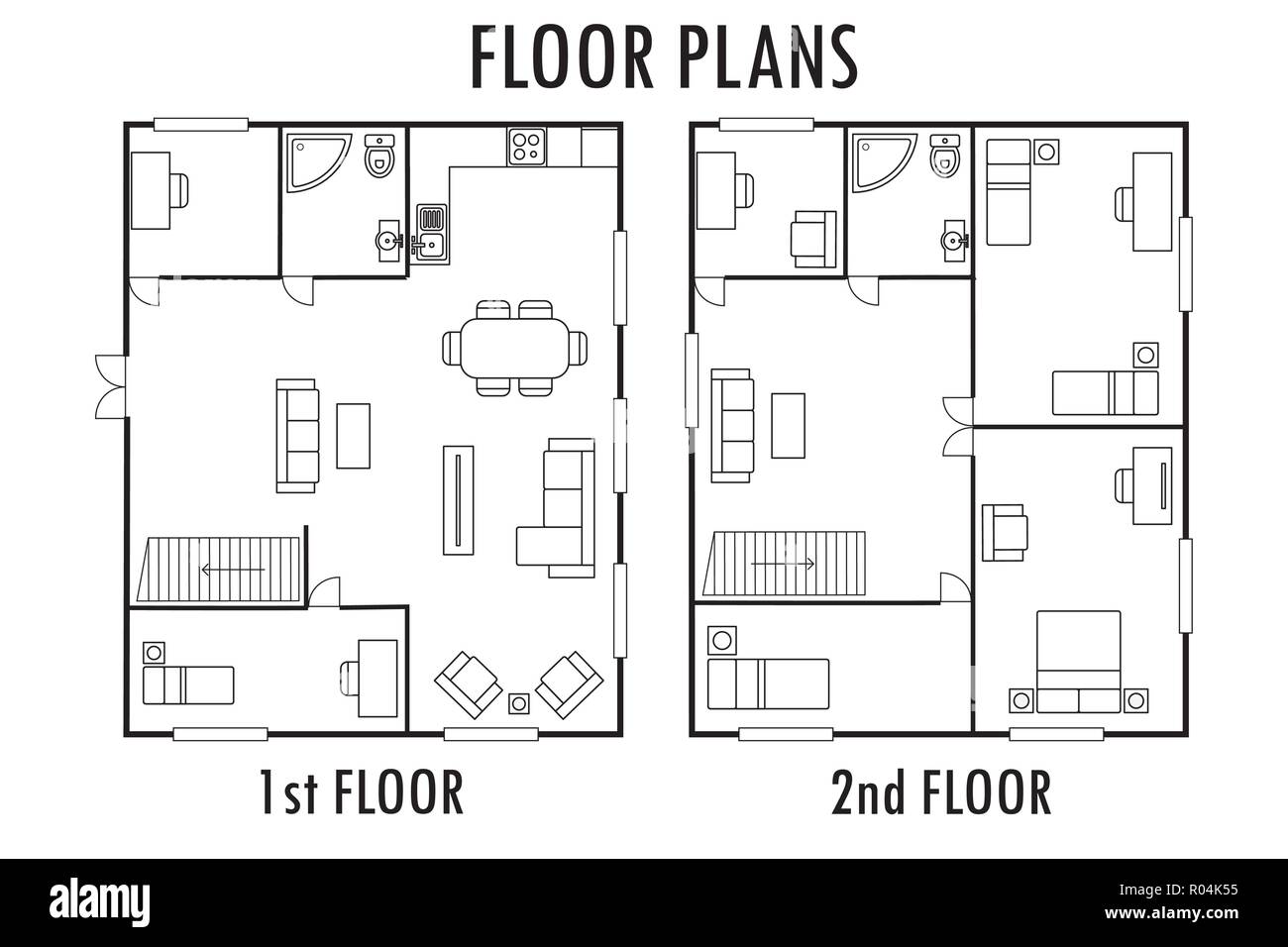 Architecture plan with furniture. House First and second floor plan, isolated on white background,stock vector illustration Stock Vectorhttps://www.alamy.com/image-license-details/?v=1https://www.alamy.com/architecture-plan-with-furniture-house-first-and-second-floor-plan-isolated-on-white-backgroundstock-vector-illustration-image223837633.html
Architecture plan with furniture. House First and second floor plan, isolated on white background,stock vector illustration Stock Vectorhttps://www.alamy.com/image-license-details/?v=1https://www.alamy.com/architecture-plan-with-furniture-house-first-and-second-floor-plan-isolated-on-white-backgroundstock-vector-illustration-image223837633.htmlRFR04K55–Architecture plan with furniture. House First and second floor plan, isolated on white background,stock vector illustration
RF2M4CFMB–Floor plan icon House plan image Interior design top view.
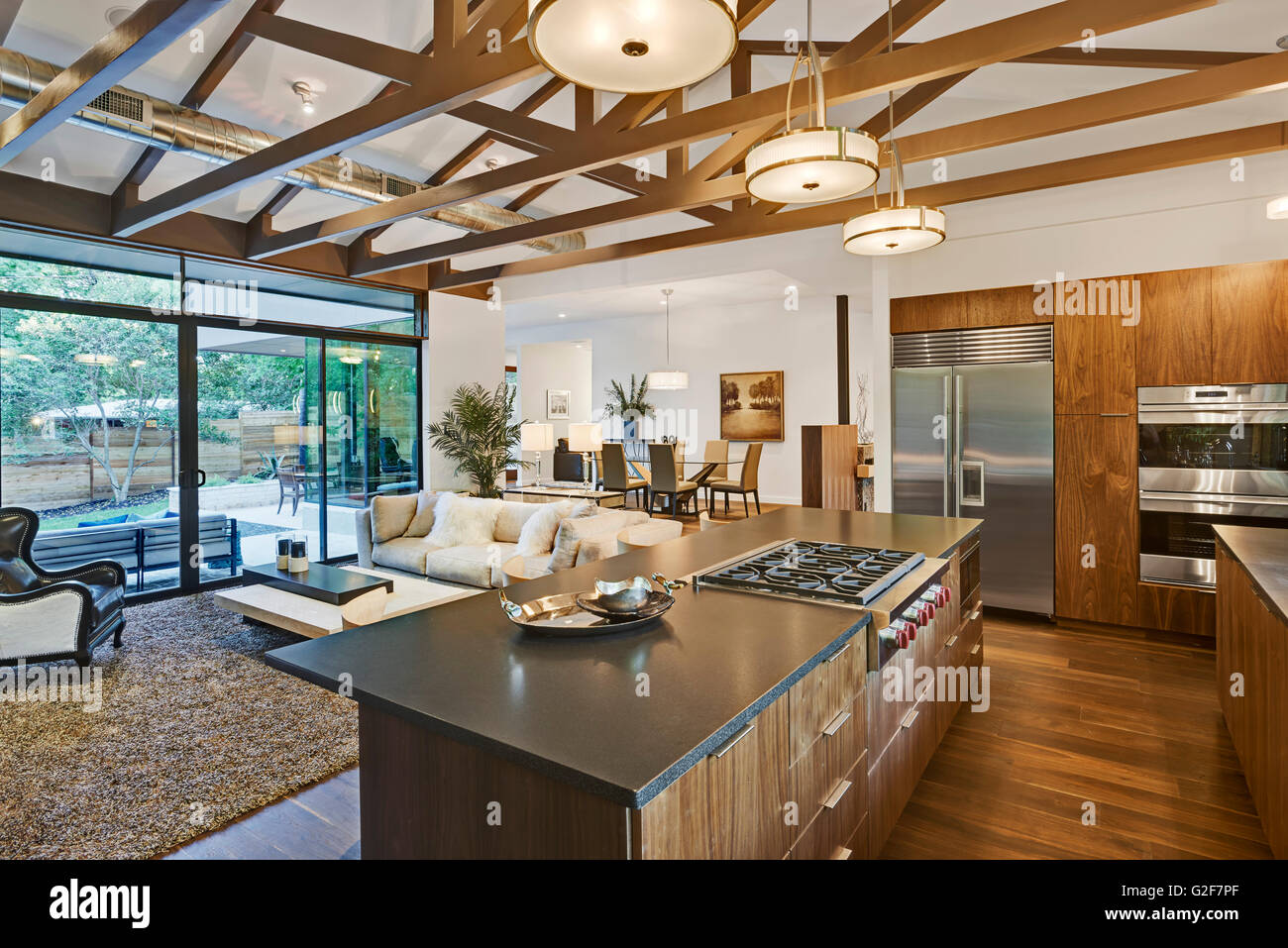 Open Floor Plan of House with Kitchen, Living Room and Dining Room with View to Backyard Stock Photohttps://www.alamy.com/image-license-details/?v=1https://www.alamy.com/stock-photo-open-floor-plan-of-house-with-kitchen-living-room-and-dining-room-104826919.html
Open Floor Plan of House with Kitchen, Living Room and Dining Room with View to Backyard Stock Photohttps://www.alamy.com/image-license-details/?v=1https://www.alamy.com/stock-photo-open-floor-plan-of-house-with-kitchen-living-room-and-dining-room-104826919.htmlRMG2F7PF–Open Floor Plan of House with Kitchen, Living Room and Dining Room with View to Backyard
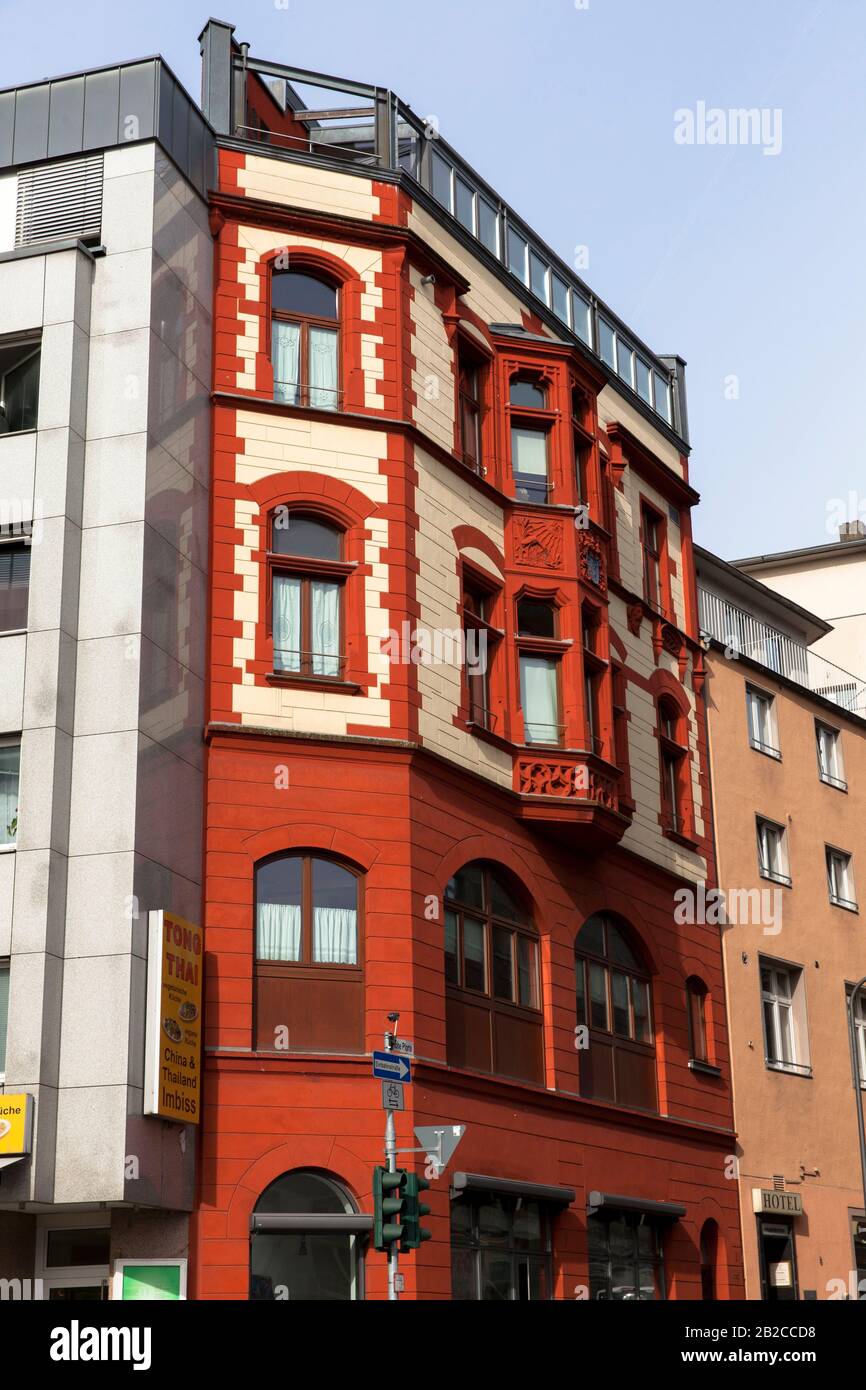 house no. 3 in the street Hohe Pforte, it has a very unusual floor plan, the only apartment is on 4 floors, is 14 meters long and between 3 and 3.50 m Stock Photohttps://www.alamy.com/image-license-details/?v=1https://www.alamy.com/house-no-3-in-the-street-hohe-pforte-it-has-a-very-unusual-floor-plan-the-only-apartment-is-on-4-floors-is-14-meters-long-and-between-3-and-350-m-image345709876.html
house no. 3 in the street Hohe Pforte, it has a very unusual floor plan, the only apartment is on 4 floors, is 14 meters long and between 3 and 3.50 m Stock Photohttps://www.alamy.com/image-license-details/?v=1https://www.alamy.com/house-no-3-in-the-street-hohe-pforte-it-has-a-very-unusual-floor-plan-the-only-apartment-is-on-4-floors-is-14-meters-long-and-between-3-and-350-m-image345709876.htmlRM2B2CCD8–house no. 3 in the street Hohe Pforte, it has a very unusual floor plan, the only apartment is on 4 floors, is 14 meters long and between 3 and 3.50 m
 Floor plan of house with male hands Stock Photohttps://www.alamy.com/image-license-details/?v=1https://www.alamy.com/floor-plan-of-house-with-male-hands-image68451512.html
Floor plan of house with male hands Stock Photohttps://www.alamy.com/image-license-details/?v=1https://www.alamy.com/floor-plan-of-house-with-male-hands-image68451512.htmlRMDYA6GT–Floor plan of house with male hands
 An architect's plan for the construction of a new home. Symbolic photo for financing and planning a new house. Austria Stock Photohttps://www.alamy.com/image-license-details/?v=1https://www.alamy.com/an-architects-plan-for-the-construction-of-a-new-home-symbolic-photo-for-financing-and-planning-a-new-house-austria-image638226677.html
An architect's plan for the construction of a new home. Symbolic photo for financing and planning a new house. Austria Stock Photohttps://www.alamy.com/image-license-details/?v=1https://www.alamy.com/an-architects-plan-for-the-construction-of-a-new-home-symbolic-photo-for-financing-and-planning-a-new-house-austria-image638226677.htmlRF2S29MHW–An architect's plan for the construction of a new home. Symbolic photo for financing and planning a new house. Austria
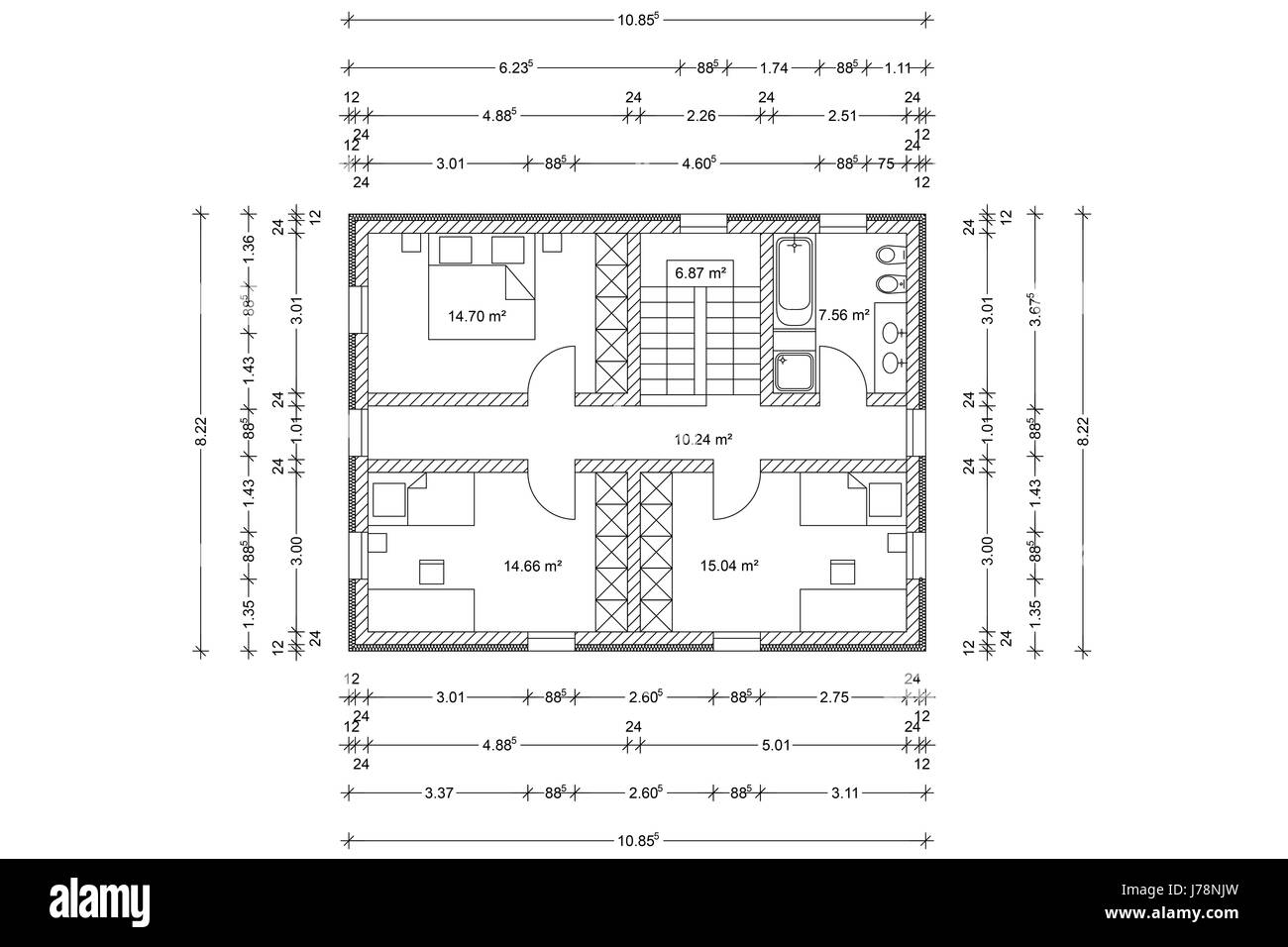 Floor plan of house as architectural drawing from architect Stock Photohttps://www.alamy.com/image-license-details/?v=1https://www.alamy.com/stock-photo-floor-plan-of-house-as-architectural-drawing-from-architect-142178145.html
Floor plan of house as architectural drawing from architect Stock Photohttps://www.alamy.com/image-license-details/?v=1https://www.alamy.com/stock-photo-floor-plan-of-house-as-architectural-drawing-from-architect-142178145.htmlRFJ78NJW–Floor plan of house as architectural drawing from architect
 Open plan living area on ground floor. Private residence London, London, United Kingdom. Architect: Burwell Deakins Architects, Stock Photohttps://www.alamy.com/image-license-details/?v=1https://www.alamy.com/stock-photo-open-plan-living-area-on-ground-floor-private-residence-london-london-104853330.html
Open plan living area on ground floor. Private residence London, London, United Kingdom. Architect: Burwell Deakins Architects, Stock Photohttps://www.alamy.com/image-license-details/?v=1https://www.alamy.com/stock-photo-open-plan-living-area-on-ground-floor-private-residence-london-london-104853330.htmlRMG2GDDP–Open plan living area on ground floor. Private residence London, London, United Kingdom. Architect: Burwell Deakins Architects,
 Happy couple lying on the floor and holding a house plan Stock Photohttps://www.alamy.com/image-license-details/?v=1https://www.alamy.com/stock-photo-happy-couple-lying-on-the-floor-and-holding-a-house-plan-58041568.html
Happy couple lying on the floor and holding a house plan Stock Photohttps://www.alamy.com/image-license-details/?v=1https://www.alamy.com/stock-photo-happy-couple-lying-on-the-floor-and-holding-a-house-plan-58041568.htmlRFDAC0H4–Happy couple lying on the floor and holding a house plan
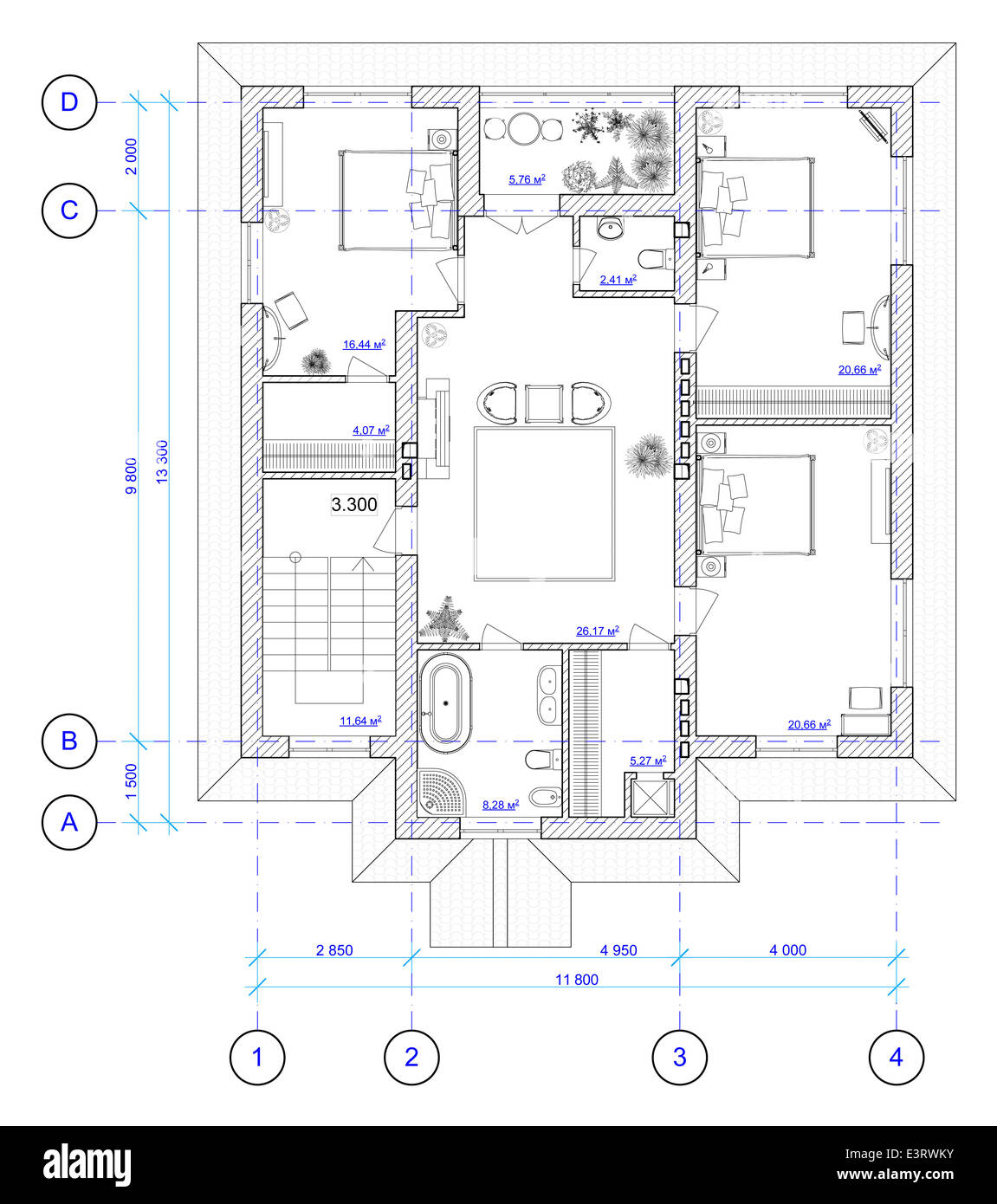 Architectural blueprint of second floor of house Stock Photohttps://www.alamy.com/image-license-details/?v=1https://www.alamy.com/stock-photo-architectural-blueprint-of-second-floor-of-house-71210495.html
Architectural blueprint of second floor of house Stock Photohttps://www.alamy.com/image-license-details/?v=1https://www.alamy.com/stock-photo-architectural-blueprint-of-second-floor-of-house-71210495.htmlRFE3RWKY–Architectural blueprint of second floor of house
 Laptop and construction plan on floor in empty apartment Stock Photohttps://www.alamy.com/image-license-details/?v=1https://www.alamy.com/stock-photo-laptop-and-construction-plan-on-floor-in-empty-apartment-112106489.html
Laptop and construction plan on floor in empty apartment Stock Photohttps://www.alamy.com/image-license-details/?v=1https://www.alamy.com/stock-photo-laptop-and-construction-plan-on-floor-in-empty-apartment-112106489.htmlRFGEATY5–Laptop and construction plan on floor in empty apartment
 A blueprint floorplan with various equipment on top Stock Photohttps://www.alamy.com/image-license-details/?v=1https://www.alamy.com/stock-photo-a-blueprint-floorplan-with-various-equipment-on-top-20984106.html
A blueprint floorplan with various equipment on top Stock Photohttps://www.alamy.com/image-license-details/?v=1https://www.alamy.com/stock-photo-a-blueprint-floorplan-with-various-equipment-on-top-20984106.htmlRFB63WCA–A blueprint floorplan with various equipment on top
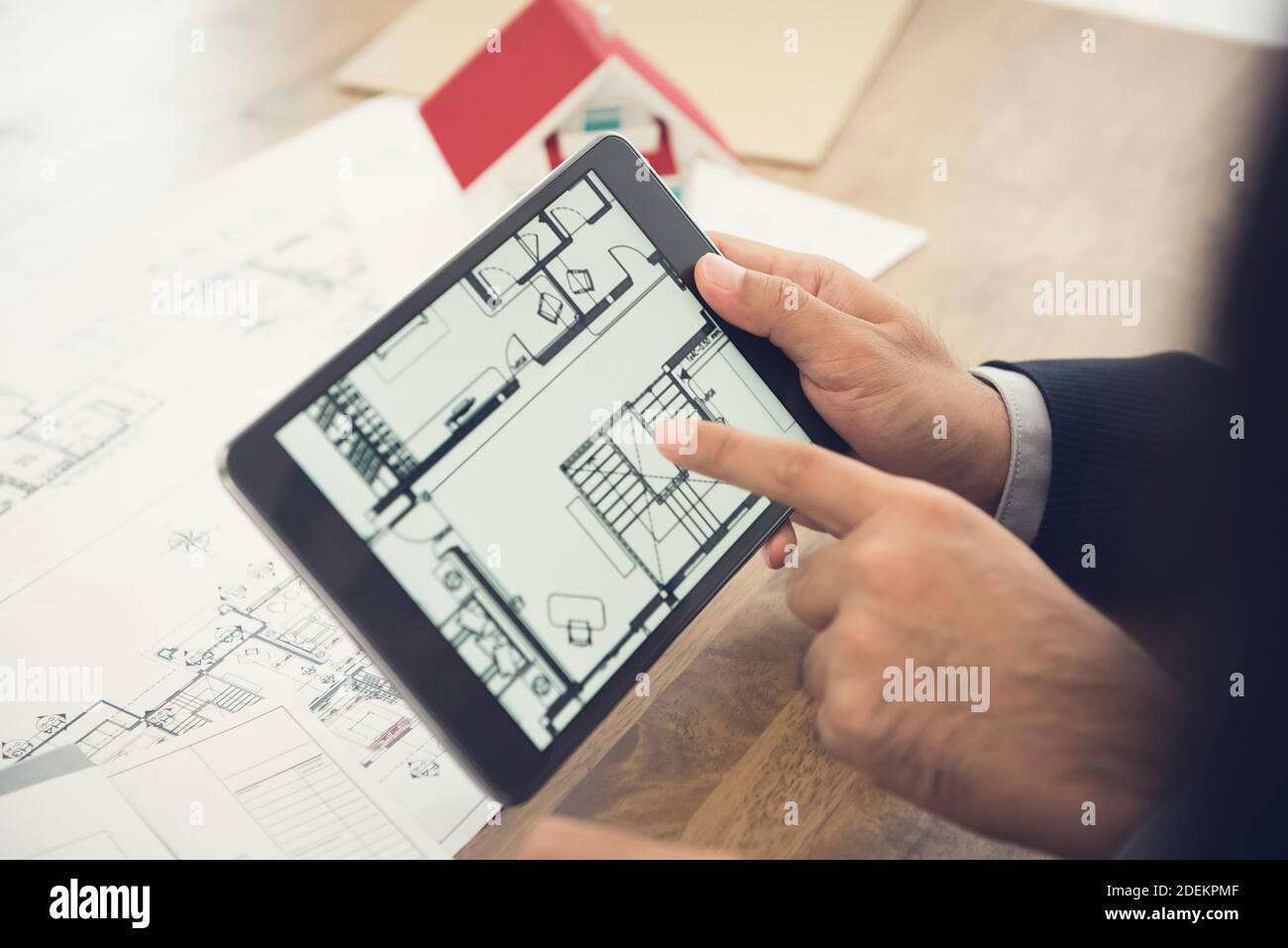 Real estate agent or architect presenting house floor plan to client on tablet computer screen Stock Photohttps://www.alamy.com/image-license-details/?v=1https://www.alamy.com/real-estate-agent-or-architect-presenting-house-floor-plan-to-client-on-tablet-computer-screen-image387668191.html
Real estate agent or architect presenting house floor plan to client on tablet computer screen Stock Photohttps://www.alamy.com/image-license-details/?v=1https://www.alamy.com/real-estate-agent-or-architect-presenting-house-floor-plan-to-client-on-tablet-computer-screen-image387668191.htmlRF2DEKPMF–Real estate agent or architect presenting house floor plan to client on tablet computer screen
 Floor plan house Stock Photohttps://www.alamy.com/image-license-details/?v=1https://www.alamy.com/floor-plan-house-image464912054.html
Floor plan house Stock Photohttps://www.alamy.com/image-license-details/?v=1https://www.alamy.com/floor-plan-house-image464912054.htmlRF2J0AG1X–Floor plan house
 Architectural blueprints of new homes and communities Stock Photohttps://www.alamy.com/image-license-details/?v=1https://www.alamy.com/stock-photo-architectural-blueprints-of-new-homes-and-communities-20748182.html
Architectural blueprints of new homes and communities Stock Photohttps://www.alamy.com/image-license-details/?v=1https://www.alamy.com/stock-photo-architectural-blueprints-of-new-homes-and-communities-20748182.htmlRFB5N4EE–Architectural blueprints of new homes and communities
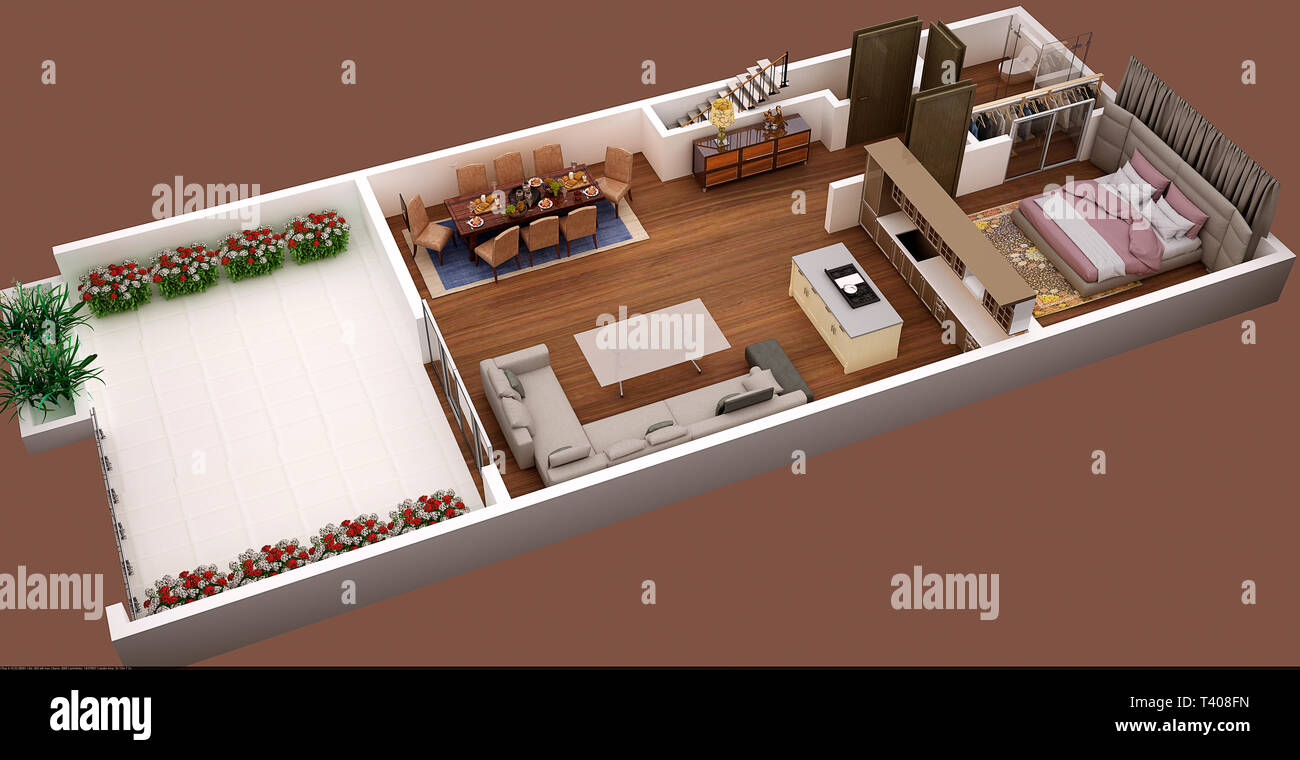 3d render apartment floor plan Stock Photohttps://www.alamy.com/image-license-details/?v=1https://www.alamy.com/3d-render-apartment-floor-plan-image243410489.html
3d render apartment floor plan Stock Photohttps://www.alamy.com/image-license-details/?v=1https://www.alamy.com/3d-render-apartment-floor-plan-image243410489.htmlRFT408FN–3d render apartment floor plan
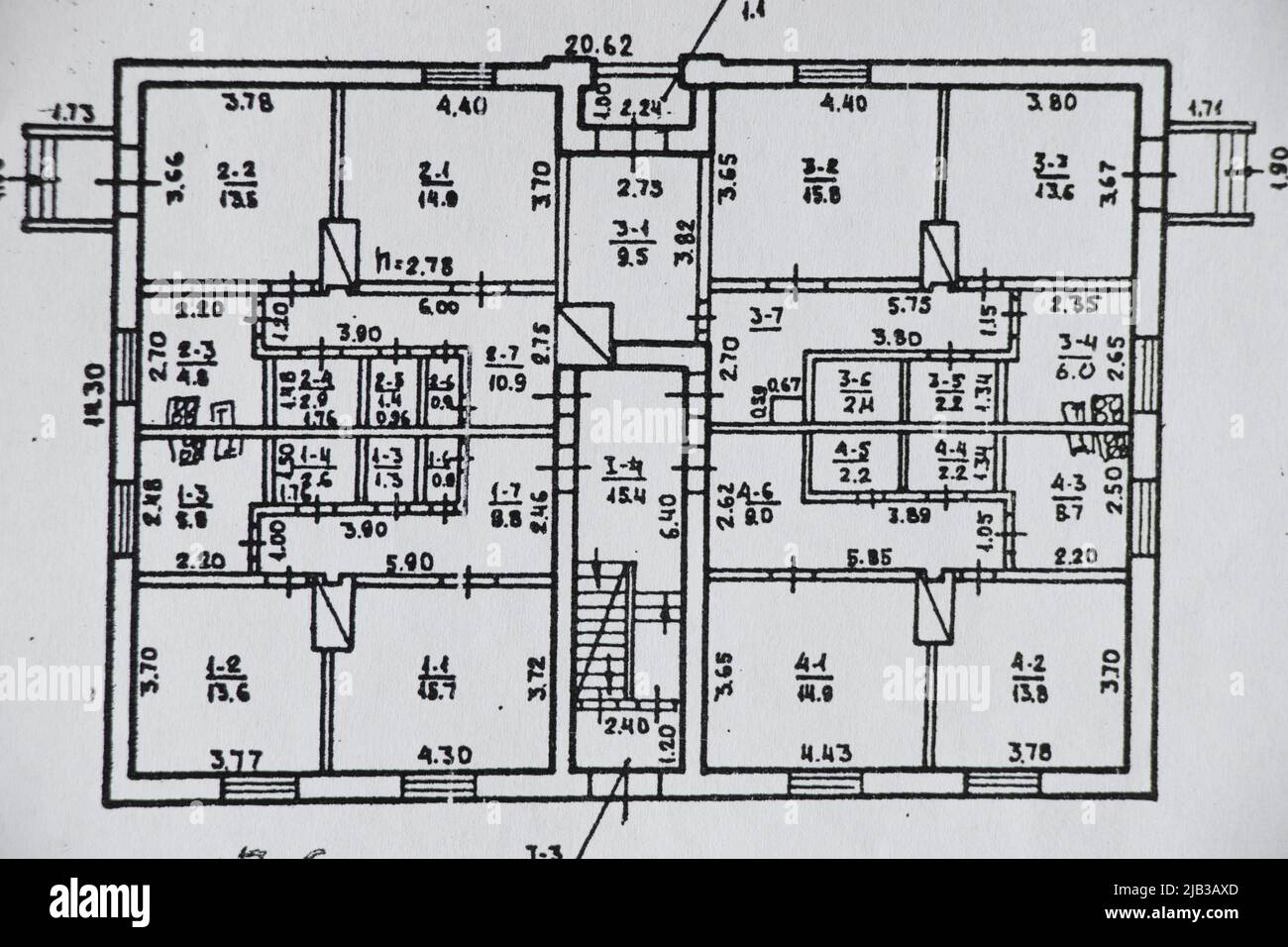 blueprint of an old two-story apartment building on white paper, house drawing on paper, house plan, building drawing Stock Photohttps://www.alamy.com/image-license-details/?v=1https://www.alamy.com/blueprint-of-an-old-two-story-apartment-building-on-white-paper-house-drawing-on-paper-house-plan-building-drawing-image471515589.html
blueprint of an old two-story apartment building on white paper, house drawing on paper, house plan, building drawing Stock Photohttps://www.alamy.com/image-license-details/?v=1https://www.alamy.com/blueprint-of-an-old-two-story-apartment-building-on-white-paper-house-drawing-on-paper-house-plan-building-drawing-image471515589.htmlRF2JB3AXD–blueprint of an old two-story apartment building on white paper, house drawing on paper, house plan, building drawing
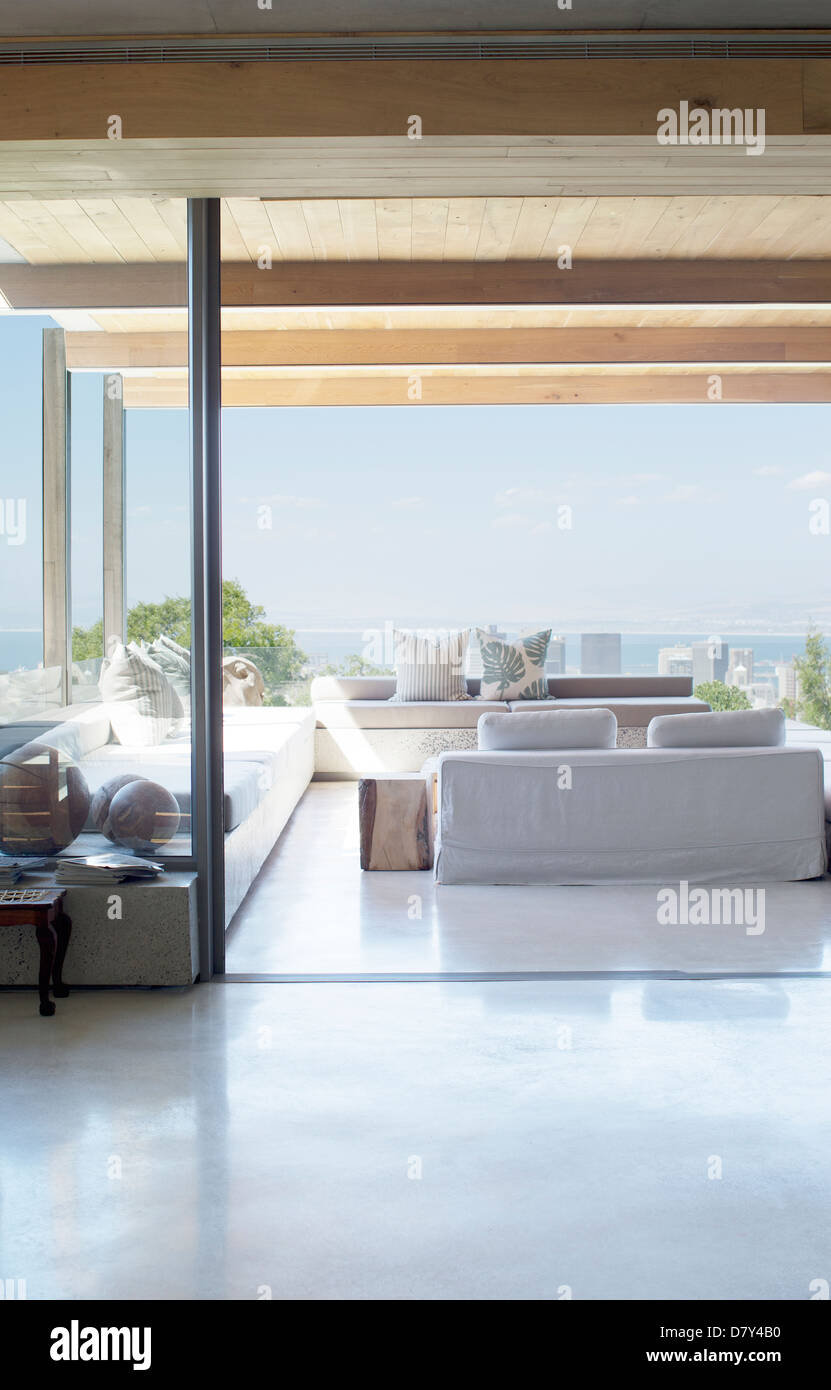 Open floor plan of modern house Stock Photohttps://www.alamy.com/image-license-details/?v=1https://www.alamy.com/stock-photo-open-floor-plan-of-modern-house-56529844.html
Open floor plan of modern house Stock Photohttps://www.alamy.com/image-license-details/?v=1https://www.alamy.com/stock-photo-open-floor-plan-of-modern-house-56529844.htmlRFD7Y4B0–Open floor plan of modern house
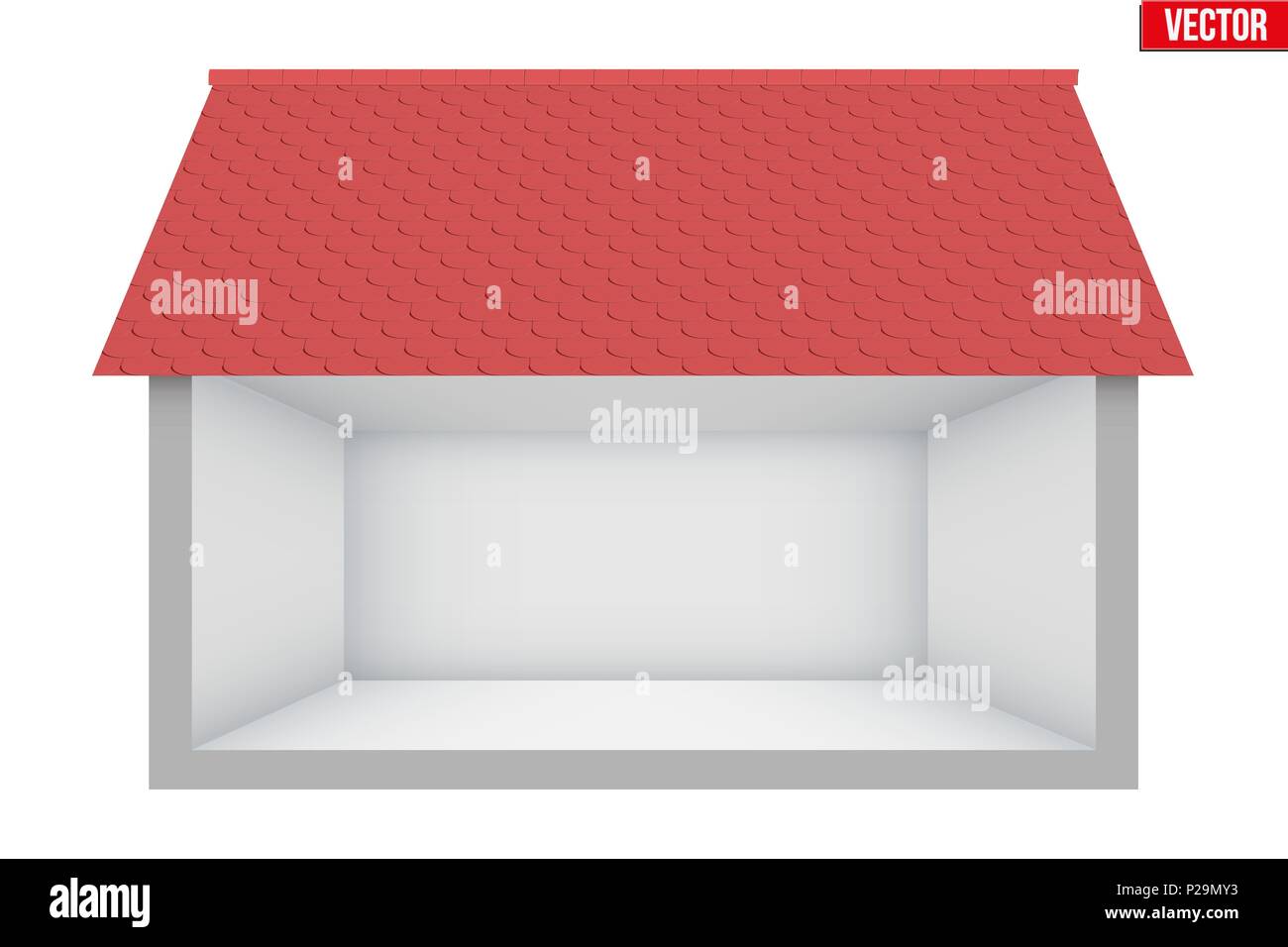 House in cut Stock Vectorhttps://www.alamy.com/image-license-details/?v=1https://www.alamy.com/house-in-cut-image207967735.html
House in cut Stock Vectorhttps://www.alamy.com/image-license-details/?v=1https://www.alamy.com/house-in-cut-image207967735.htmlRFP29MY3–House in cut
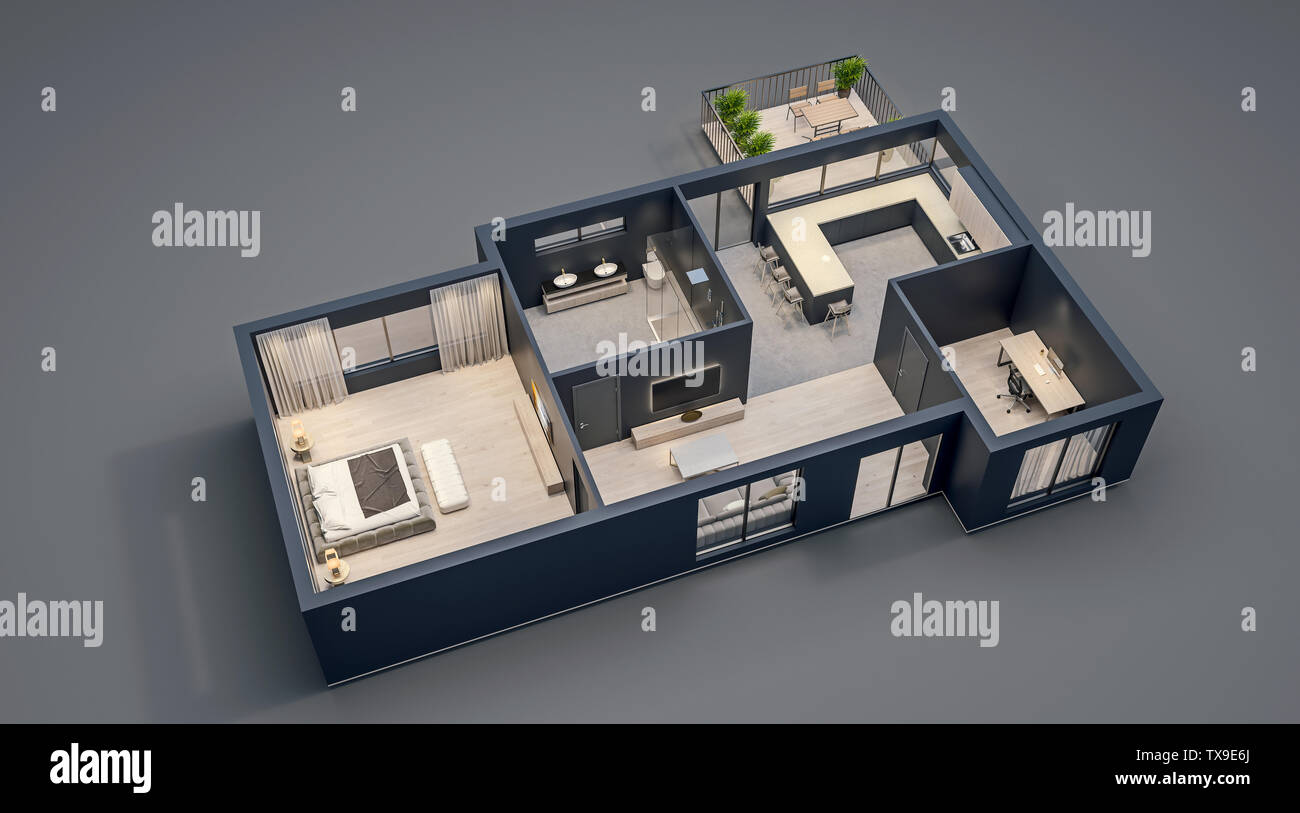 modern interior design, isolated floor plan with black walls, blueprint of apartment, house, furniture, isometric, perspective view, 3d rendering Stock Photohttps://www.alamy.com/image-license-details/?v=1https://www.alamy.com/modern-interior-design-isolated-floor-plan-with-black-walls-blueprint-of-apartment-house-furniture-isometric-perspective-view-3d-rendering-image257134938.html
modern interior design, isolated floor plan with black walls, blueprint of apartment, house, furniture, isometric, perspective view, 3d rendering Stock Photohttps://www.alamy.com/image-license-details/?v=1https://www.alamy.com/modern-interior-design-isolated-floor-plan-with-black-walls-blueprint-of-apartment-house-furniture-isometric-perspective-view-3d-rendering-image257134938.htmlRFTX9E6J–modern interior design, isolated floor plan with black walls, blueprint of apartment, house, furniture, isometric, perspective view, 3d rendering
RF2M4CFMC–Floor plan icon House plan image Interior design top view.
 Architect Analyzing House Floor Plan On Digital Tablet Stock Photohttps://www.alamy.com/image-license-details/?v=1https://www.alamy.com/architect-analyzing-house-floor-plan-on-digital-tablet-image331047635.html
Architect Analyzing House Floor Plan On Digital Tablet Stock Photohttps://www.alamy.com/image-license-details/?v=1https://www.alamy.com/architect-analyzing-house-floor-plan-on-digital-tablet-image331047635.htmlRF2A6GEHR–Architect Analyzing House Floor Plan On Digital Tablet
 Architectural plan of a house. Top view with furniture. Vector illustration. EPS10 Stock Vectorhttps://www.alamy.com/image-license-details/?v=1https://www.alamy.com/architectural-plan-of-a-house-top-view-with-furniture-vector-illustration-eps10-image265096814.html
Architectural plan of a house. Top view with furniture. Vector illustration. EPS10 Stock Vectorhttps://www.alamy.com/image-license-details/?v=1https://www.alamy.com/architectural-plan-of-a-house-top-view-with-furniture-vector-illustration-eps10-image265096814.htmlRFWB85KA–Architectural plan of a house. Top view with furniture. Vector illustration. EPS10
 Cheerful young european man and lady sitting on floor and looking at house plan, planning repairs and moving Stock Photohttps://www.alamy.com/image-license-details/?v=1https://www.alamy.com/cheerful-young-european-man-and-lady-sitting-on-floor-and-looking-at-house-plan-planning-repairs-and-moving-image459080271.html
Cheerful young european man and lady sitting on floor and looking at house plan, planning repairs and moving Stock Photohttps://www.alamy.com/image-license-details/?v=1https://www.alamy.com/cheerful-young-european-man-and-lady-sitting-on-floor-and-looking-at-house-plan-planning-repairs-and-moving-image459080271.htmlRF2HJTWFY–Cheerful young european man and lady sitting on floor and looking at house plan, planning repairs and moving
 White House, L'Ametlla. Open plan modern living room with ceiling to floor windows and contemporary furniture. Minimal decorations. Stock Photohttps://www.alamy.com/image-license-details/?v=1https://www.alamy.com/stock-photo-white-house-lametlla-open-plan-modern-living-room-with-ceiling-to-104196467.html
White House, L'Ametlla. Open plan modern living room with ceiling to floor windows and contemporary furniture. Minimal decorations. Stock Photohttps://www.alamy.com/image-license-details/?v=1https://www.alamy.com/stock-photo-white-house-lametlla-open-plan-modern-living-room-with-ceiling-to-104196467.htmlRMG1EFJB–White House, L'Ametlla. Open plan modern living room with ceiling to floor windows and contemporary furniture. Minimal decorations.
 Construction workers team with floor plan during house construction planning on construction site with excavator Stock Photohttps://www.alamy.com/image-license-details/?v=1https://www.alamy.com/construction-workers-team-with-floor-plan-during-house-construction-planning-on-construction-site-with-excavator-image415303284.html
Construction workers team with floor plan during house construction planning on construction site with excavator Stock Photohttps://www.alamy.com/image-license-details/?v=1https://www.alamy.com/construction-workers-team-with-floor-plan-during-house-construction-planning-on-construction-site-with-excavator-image415303284.htmlRF2F3JKG4–Construction workers team with floor plan during house construction planning on construction site with excavator
 Open plan living area on ground floor. Private residence London, London, United Kingdom. Architect: Burwell Deakins Architects, Stock Photohttps://www.alamy.com/image-license-details/?v=1https://www.alamy.com/stock-photo-open-plan-living-area-on-ground-floor-private-residence-london-london-104853333.html
Open plan living area on ground floor. Private residence London, London, United Kingdom. Architect: Burwell Deakins Architects, Stock Photohttps://www.alamy.com/image-license-details/?v=1https://www.alamy.com/stock-photo-open-plan-living-area-on-ground-floor-private-residence-london-london-104853333.htmlRMG2GDDW–Open plan living area on ground floor. Private residence London, London, United Kingdom. Architect: Burwell Deakins Architects,
 Portrait of a couple lying on the floor and holding a house plan Stock Photohttps://www.alamy.com/image-license-details/?v=1https://www.alamy.com/stock-photo-portrait-of-a-couple-lying-on-the-floor-and-holding-a-house-plan-58041578.html
Portrait of a couple lying on the floor and holding a house plan Stock Photohttps://www.alamy.com/image-license-details/?v=1https://www.alamy.com/stock-photo-portrait-of-a-couple-lying-on-the-floor-and-holding-a-house-plan-58041578.htmlRFDAC0HE–Portrait of a couple lying on the floor and holding a house plan
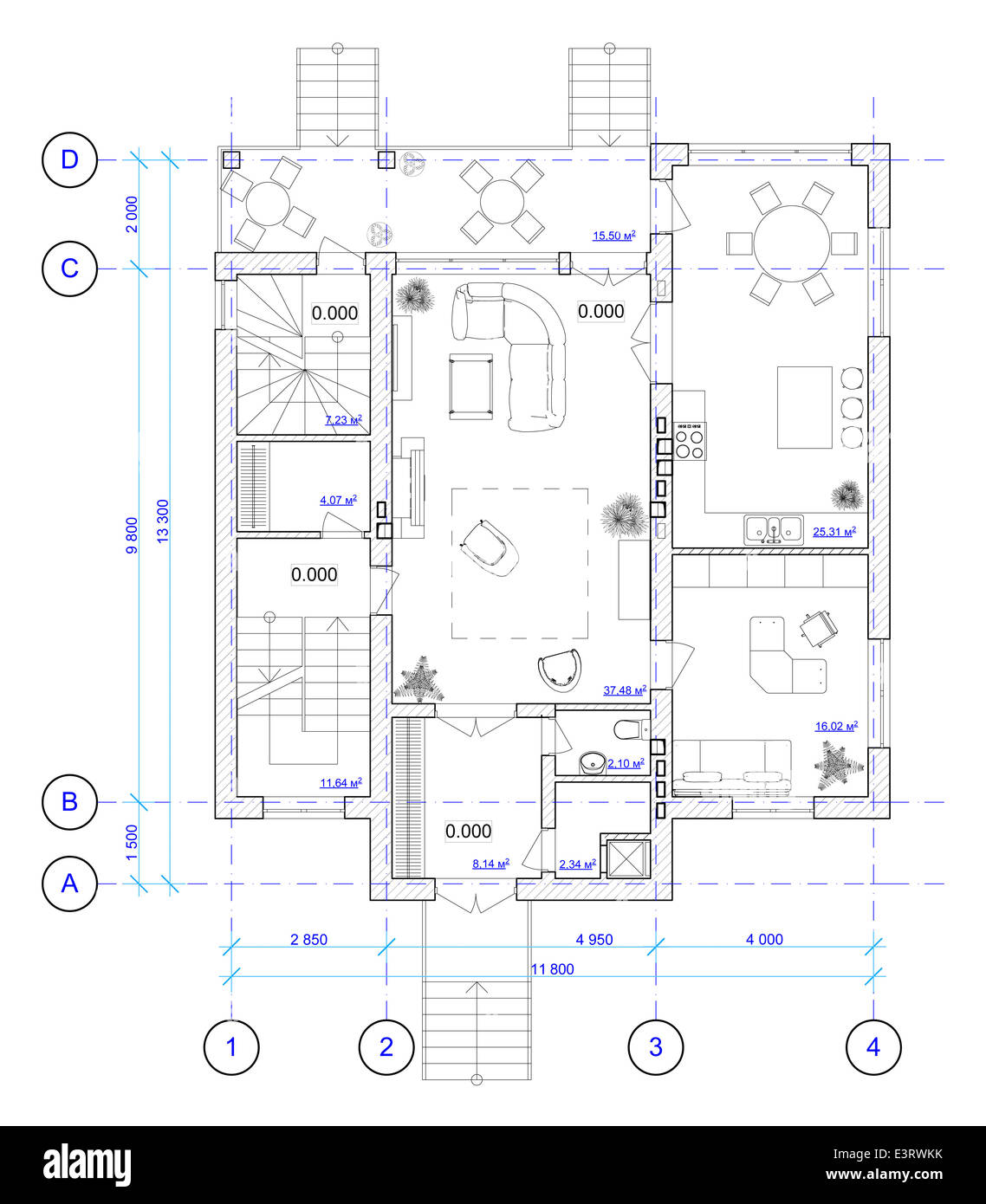 Architectural layout of first floor of house Stock Photohttps://www.alamy.com/image-license-details/?v=1https://www.alamy.com/stock-photo-architectural-layout-of-first-floor-of-house-71210487.html
Architectural layout of first floor of house Stock Photohttps://www.alamy.com/image-license-details/?v=1https://www.alamy.com/stock-photo-architectural-layout-of-first-floor-of-house-71210487.htmlRFE3RWKK–Architectural layout of first floor of house
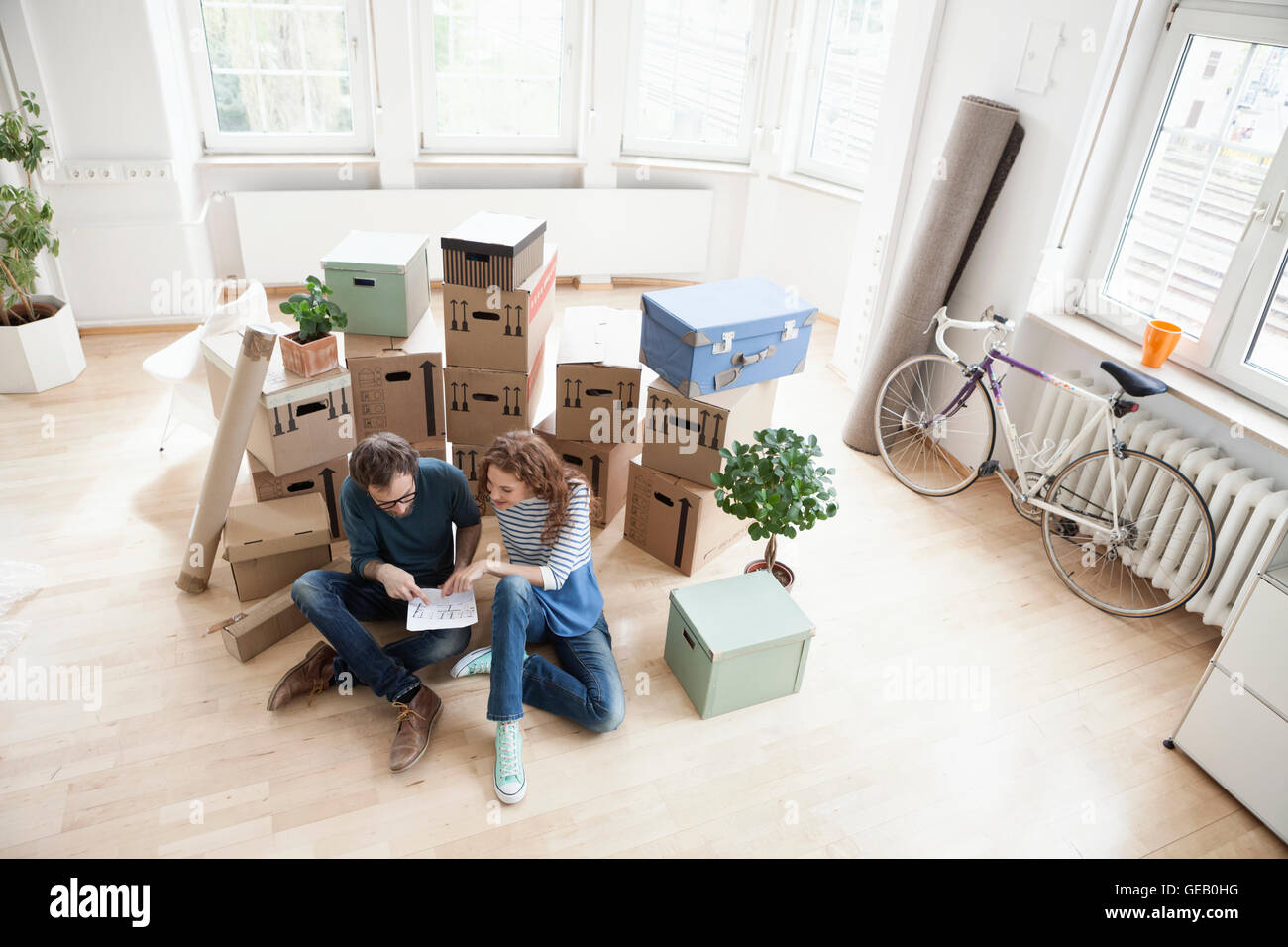 Couple surrounded by cardboard boxes with plan on floor Stock Photohttps://www.alamy.com/image-license-details/?v=1https://www.alamy.com/stock-photo-couple-surrounded-by-cardboard-boxes-with-plan-on-floor-112109356.html
Couple surrounded by cardboard boxes with plan on floor Stock Photohttps://www.alamy.com/image-license-details/?v=1https://www.alamy.com/stock-photo-couple-surrounded-by-cardboard-boxes-with-plan-on-floor-112109356.htmlRFGEB0HG–Couple surrounded by cardboard boxes with plan on floor
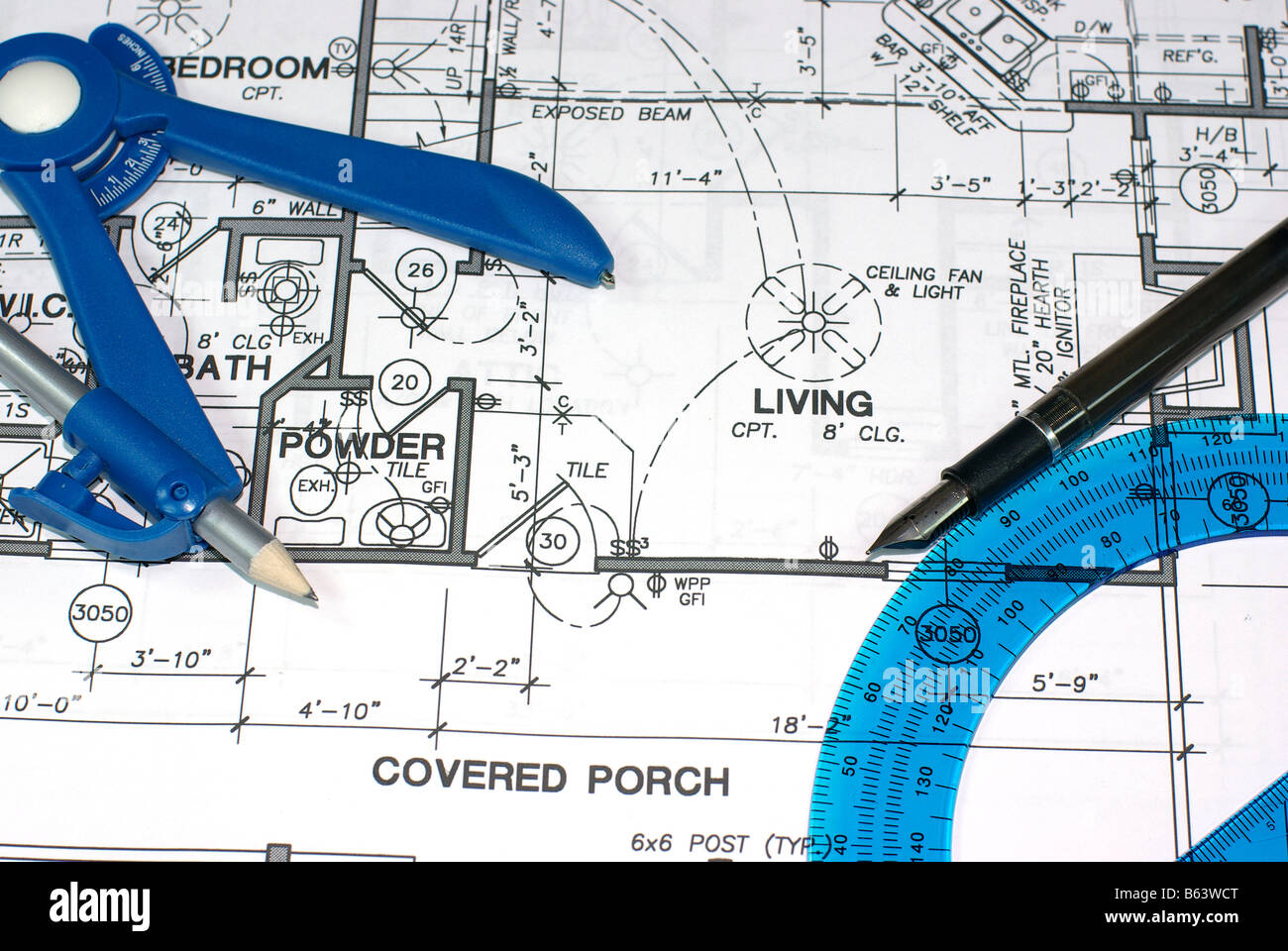 A blueprint floorplan with various equipment on top Stock Photohttps://www.alamy.com/image-license-details/?v=1https://www.alamy.com/stock-photo-a-blueprint-floorplan-with-various-equipment-on-top-20984120.html
A blueprint floorplan with various equipment on top Stock Photohttps://www.alamy.com/image-license-details/?v=1https://www.alamy.com/stock-photo-a-blueprint-floorplan-with-various-equipment-on-top-20984120.htmlRFB63WCT–A blueprint floorplan with various equipment on top
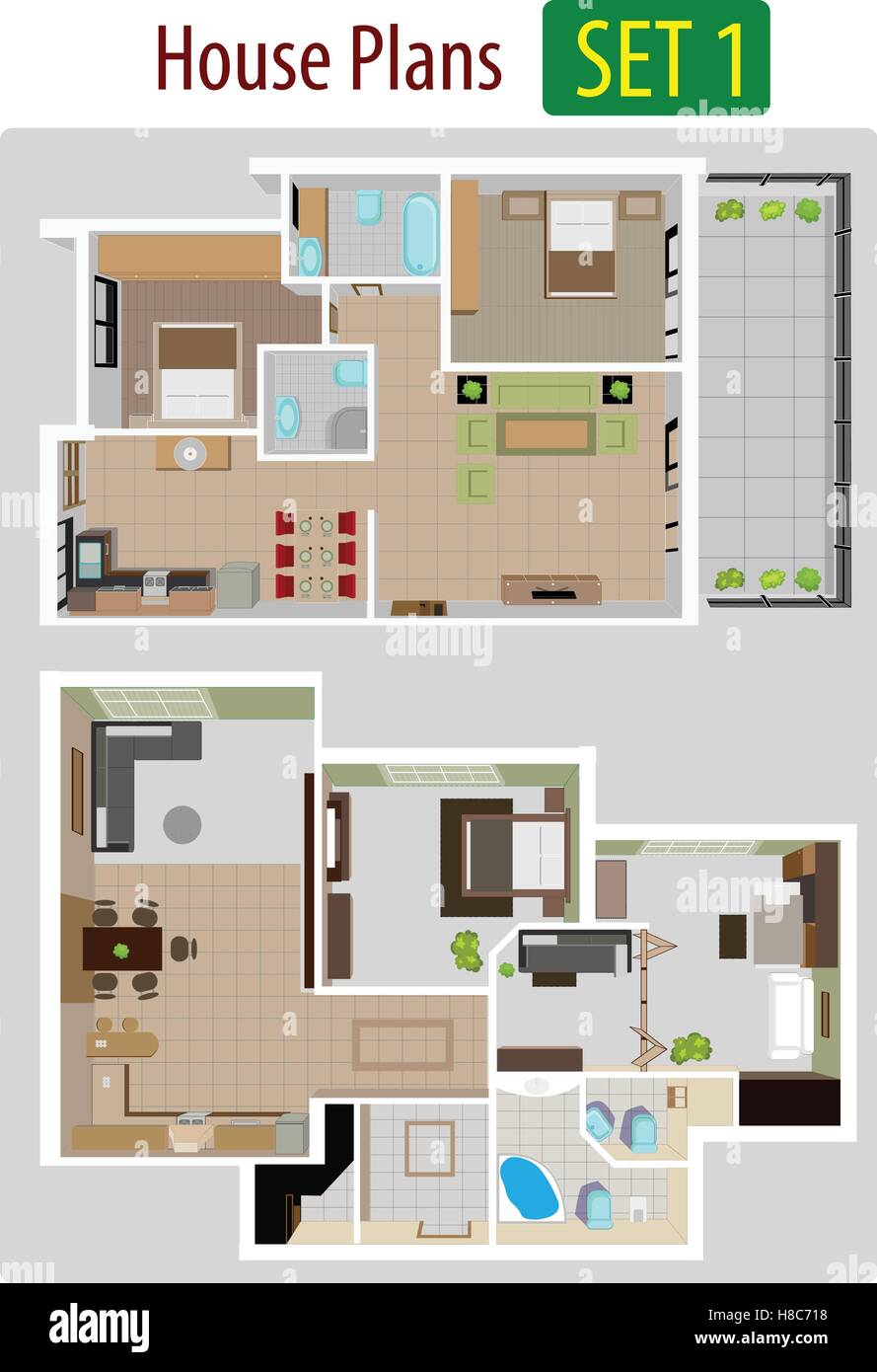 Vector illustration of House plan version 1. Stock Vectorhttps://www.alamy.com/image-license-details/?v=1https://www.alamy.com/stock-photo-vector-illustration-of-house-plan-version-1-125658772.html
Vector illustration of House plan version 1. Stock Vectorhttps://www.alamy.com/image-license-details/?v=1https://www.alamy.com/stock-photo-vector-illustration-of-house-plan-version-1-125658772.htmlRFH8C718–Vector illustration of House plan version 1.
 Floor plan house Stock Photohttps://www.alamy.com/image-license-details/?v=1https://www.alamy.com/floor-plan-house-image464912049.html
Floor plan house Stock Photohttps://www.alamy.com/image-license-details/?v=1https://www.alamy.com/floor-plan-house-image464912049.htmlRF2J0AG1N–Floor plan house
 Wooden house on background of apartment plan. House drawing, purchase of real estate Stock Photohttps://www.alamy.com/image-license-details/?v=1https://www.alamy.com/wooden-house-on-background-of-apartment-plan-house-drawing-purchase-of-real-estate-image407766497.html
Wooden house on background of apartment plan. House drawing, purchase of real estate Stock Photohttps://www.alamy.com/image-license-details/?v=1https://www.alamy.com/wooden-house-on-background-of-apartment-plan-house-drawing-purchase-of-real-estate-image407766497.htmlRF2EKBA95–Wooden house on background of apartment plan. House drawing, purchase of real estate
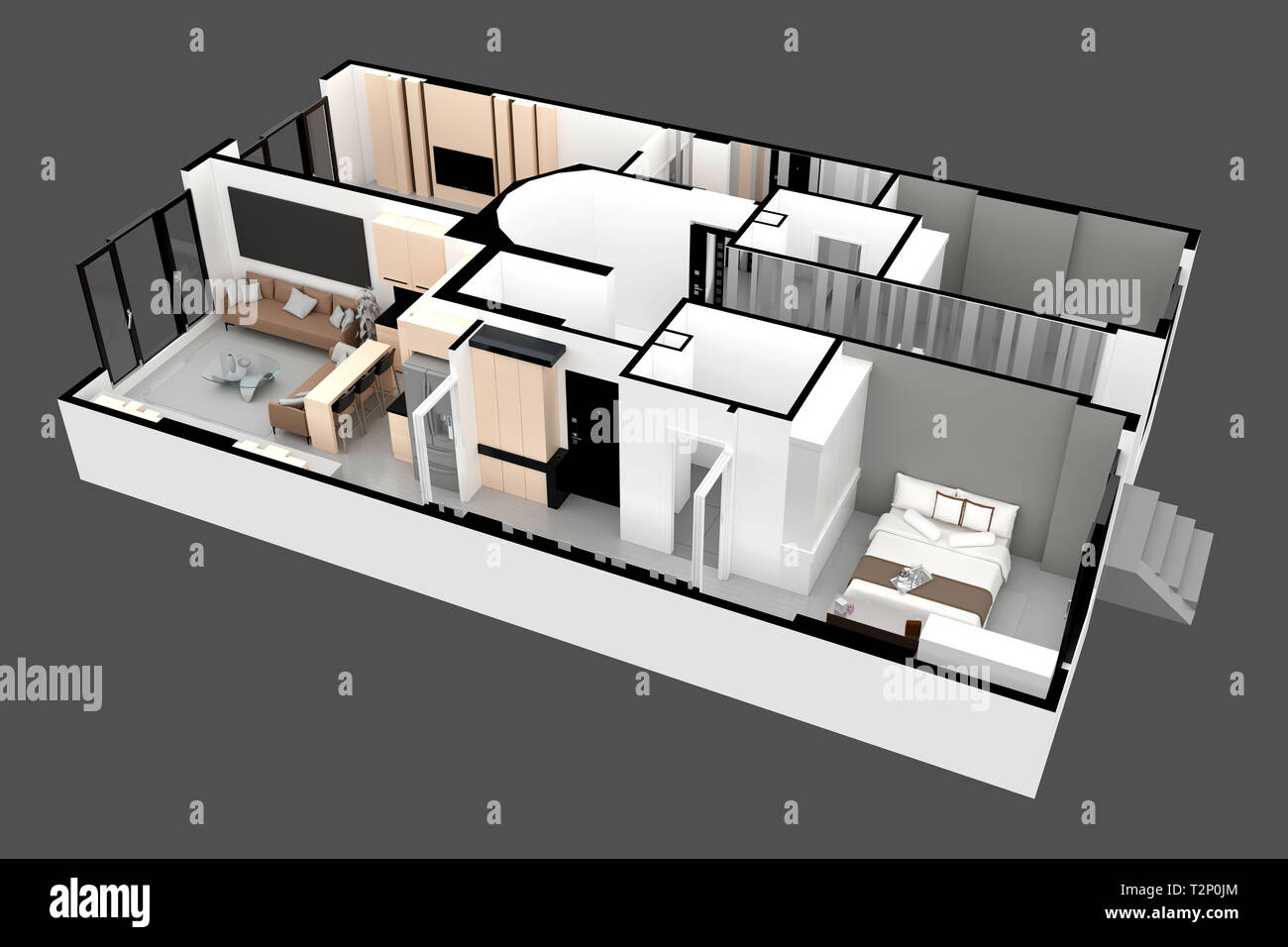 3d render of apartment floor plan Stock Photohttps://www.alamy.com/image-license-details/?v=1https://www.alamy.com/3d-render-of-apartment-floor-plan-image242657932.html
3d render of apartment floor plan Stock Photohttps://www.alamy.com/image-license-details/?v=1https://www.alamy.com/3d-render-of-apartment-floor-plan-image242657932.htmlRFT2P0JM–3d render of apartment floor plan
 toy block house, calculator and european money on blueprint of residential building floor plan Stock Photohttps://www.alamy.com/image-license-details/?v=1https://www.alamy.com/stock-photo-toy-block-house-calculator-and-european-money-on-blueprint-of-residential-28210064.html
toy block house, calculator and european money on blueprint of residential building floor plan Stock Photohttps://www.alamy.com/image-license-details/?v=1https://www.alamy.com/stock-photo-toy-block-house-calculator-and-european-money-on-blueprint-of-residential-28210064.htmlRMBHW268–toy block house, calculator and european money on blueprint of residential building floor plan
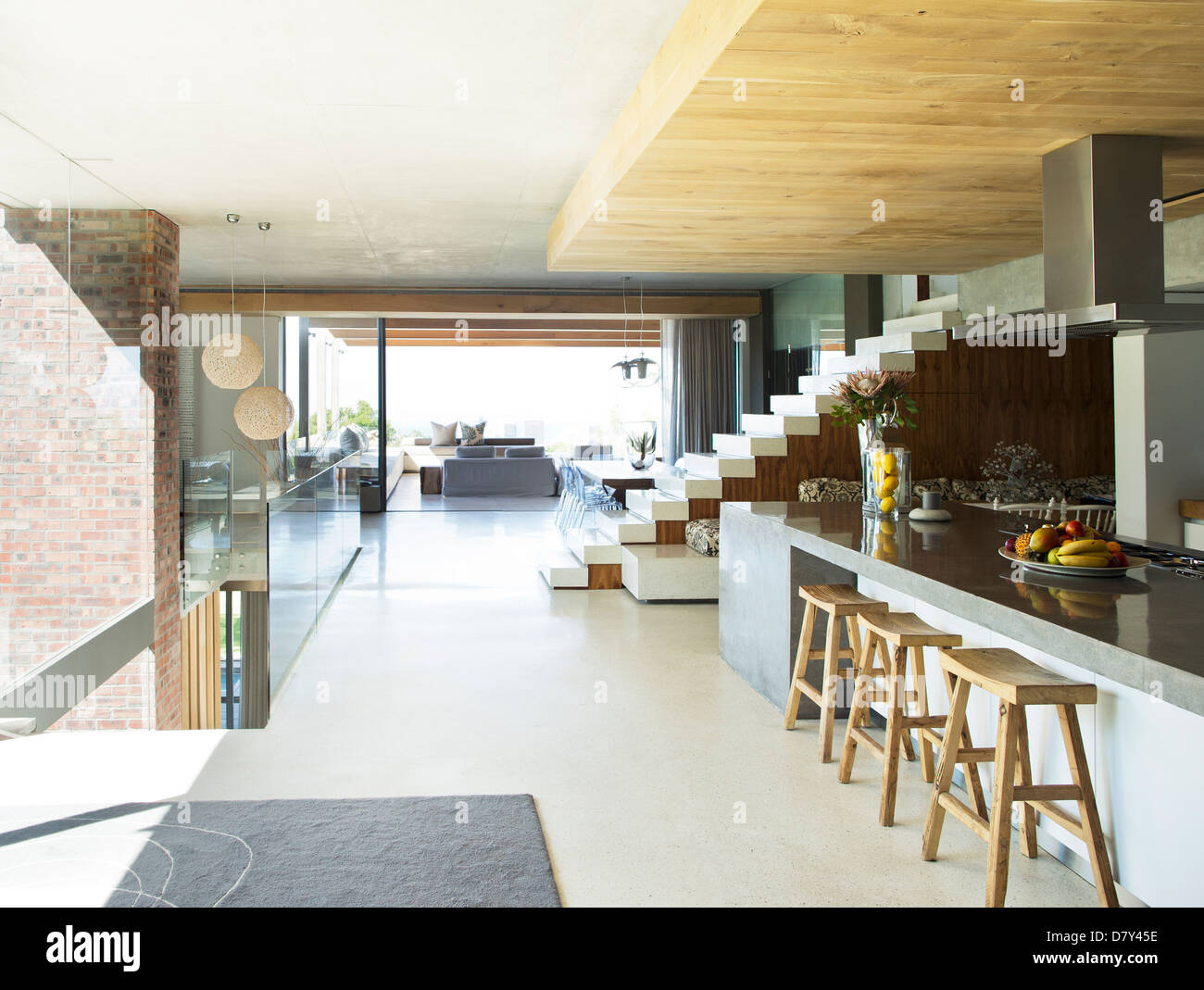 Open floor plan of modern house Stock Photohttps://www.alamy.com/image-license-details/?v=1https://www.alamy.com/stock-photo-open-floor-plan-of-modern-house-56529690.html
Open floor plan of modern house Stock Photohttps://www.alamy.com/image-license-details/?v=1https://www.alamy.com/stock-photo-open-floor-plan-of-modern-house-56529690.htmlRFD7Y45E–Open floor plan of modern house
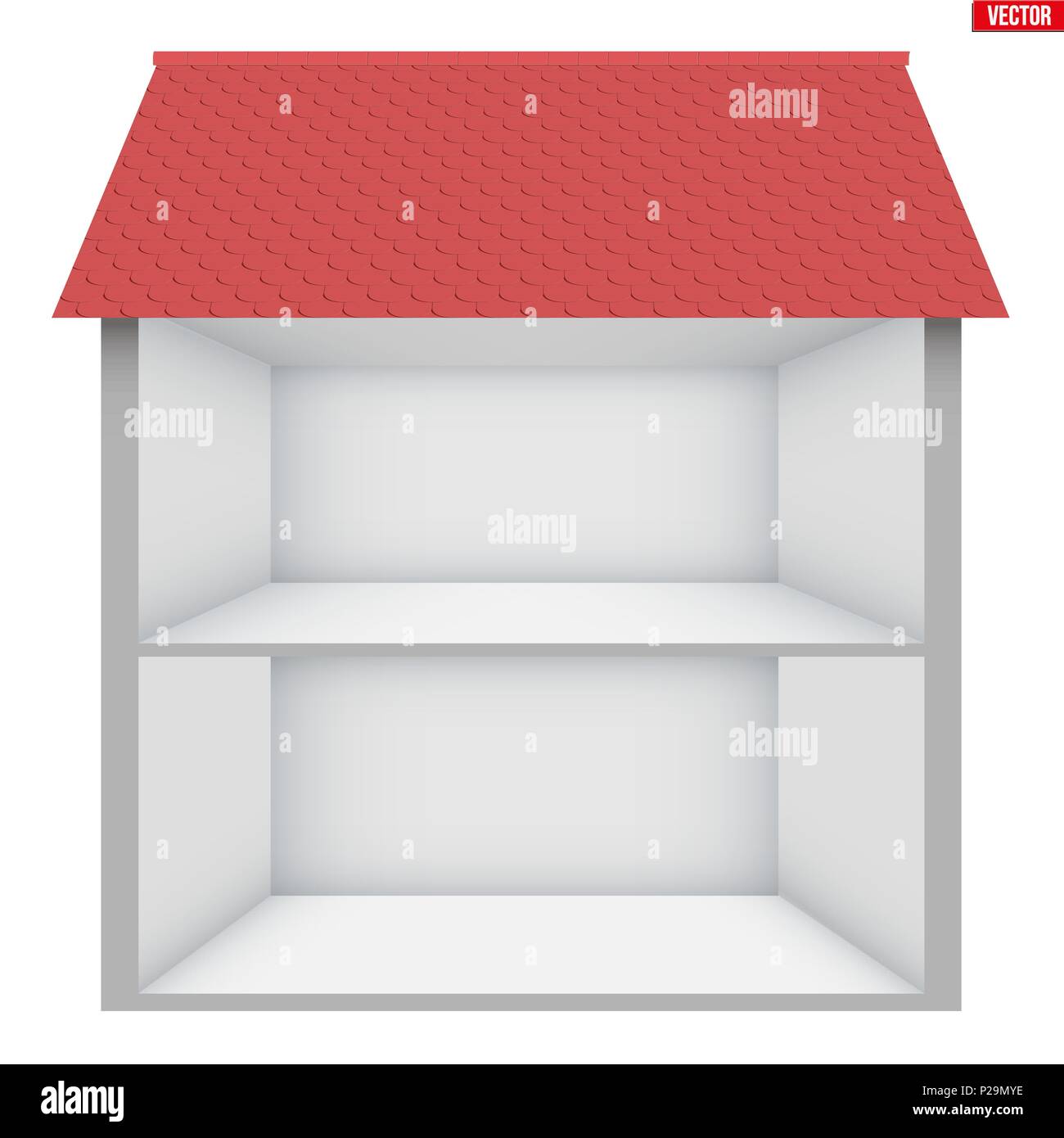 House in cut Stock Vectorhttps://www.alamy.com/image-license-details/?v=1https://www.alamy.com/house-in-cut-image207967746.html
House in cut Stock Vectorhttps://www.alamy.com/image-license-details/?v=1https://www.alamy.com/house-in-cut-image207967746.htmlRFP29MYE–House in cut
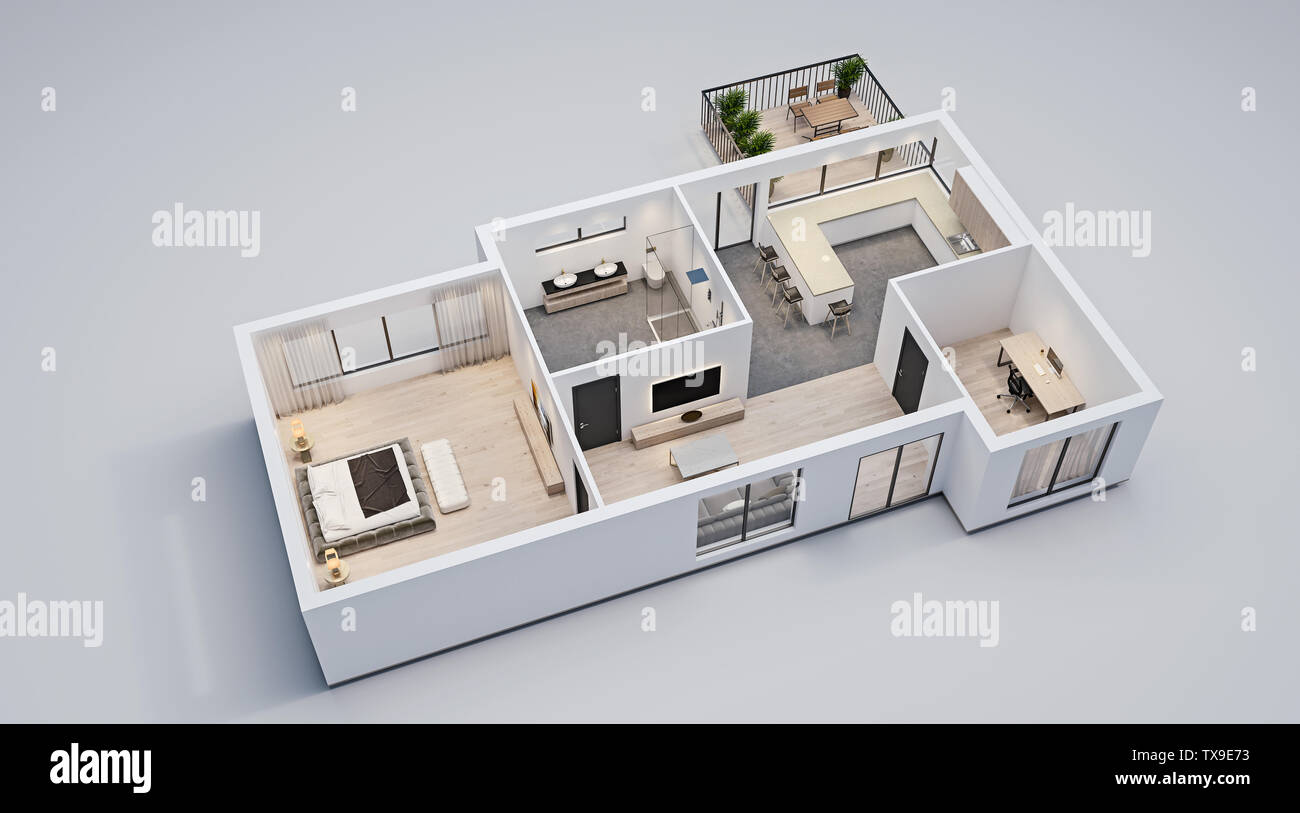 modern interior design, isolated floor plan with white walls, blueprint of apartment, house, furniture, isometric, perspective view, 3d rendering Stock Photohttps://www.alamy.com/image-license-details/?v=1https://www.alamy.com/modern-interior-design-isolated-floor-plan-with-white-walls-blueprint-of-apartment-house-furniture-isometric-perspective-view-3d-rendering-image257134951.html
modern interior design, isolated floor plan with white walls, blueprint of apartment, house, furniture, isometric, perspective view, 3d rendering Stock Photohttps://www.alamy.com/image-license-details/?v=1https://www.alamy.com/modern-interior-design-isolated-floor-plan-with-white-walls-blueprint-of-apartment-house-furniture-isometric-perspective-view-3d-rendering-image257134951.htmlRFTX9E73–modern interior design, isolated floor plan with white walls, blueprint of apartment, house, furniture, isometric, perspective view, 3d rendering
RF2M4CFM5–Floor plan icon House plan image Interior design top view.
 Architect Analyzing House Floor Plan On Digital Tablet Stock Photohttps://www.alamy.com/image-license-details/?v=1https://www.alamy.com/architect-analyzing-house-floor-plan-on-digital-tablet-image331047633.html
Architect Analyzing House Floor Plan On Digital Tablet Stock Photohttps://www.alamy.com/image-license-details/?v=1https://www.alamy.com/architect-analyzing-house-floor-plan-on-digital-tablet-image331047633.htmlRF2A6GEHN–Architect Analyzing House Floor Plan On Digital Tablet
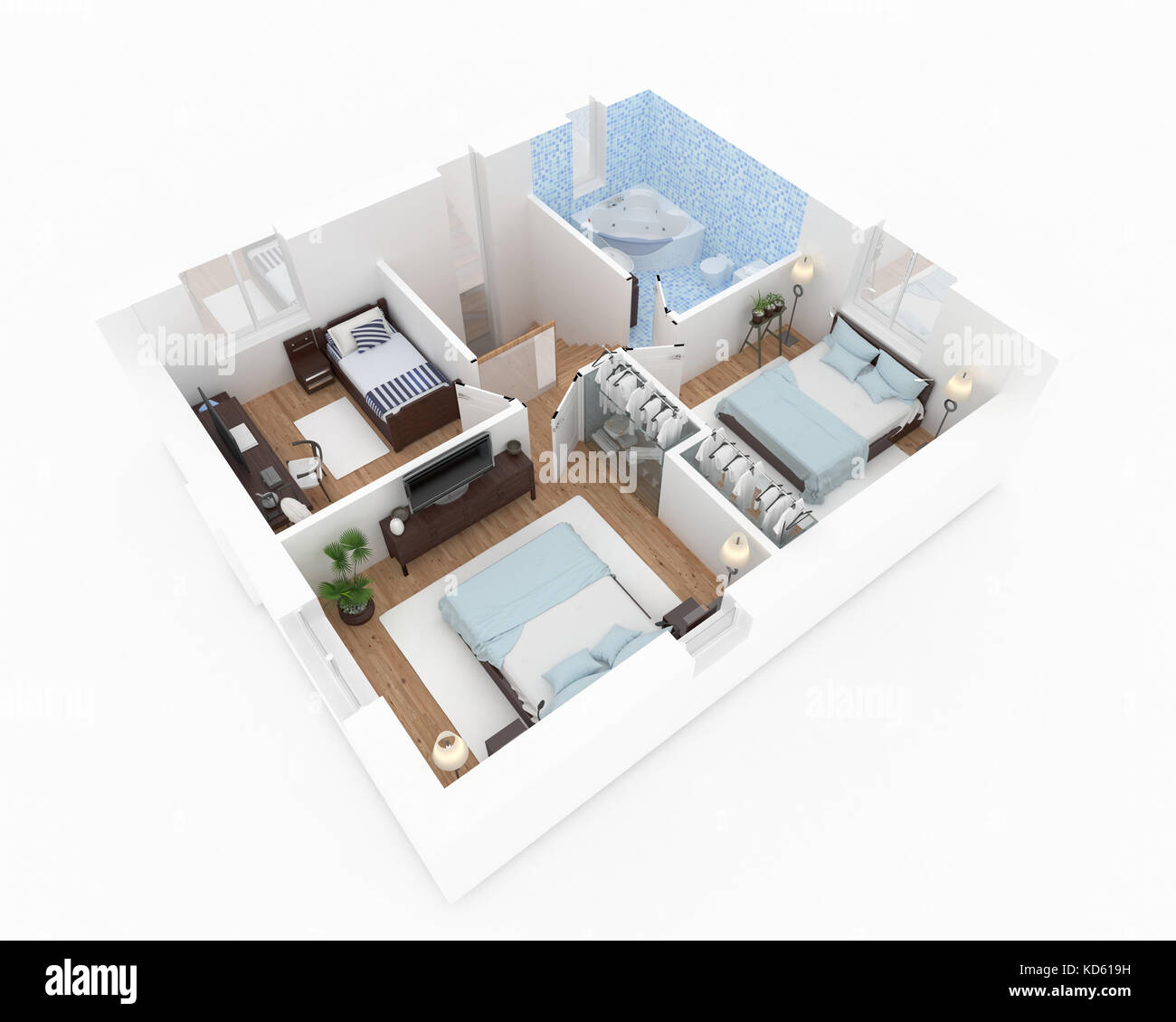 floor plan of apartment house Stock Photohttps://www.alamy.com/image-license-details/?v=1https://www.alamy.com/stock-image-floor-plan-of-apartment-house-163016605.html
floor plan of apartment house Stock Photohttps://www.alamy.com/image-license-details/?v=1https://www.alamy.com/stock-image-floor-plan-of-apartment-house-163016605.htmlRFKD619H–floor plan of apartment house
 Glad millennial caucasian male and female look at house plan sit on floor in empty room on white wall background Stock Photohttps://www.alamy.com/image-license-details/?v=1https://www.alamy.com/glad-millennial-caucasian-male-and-female-look-at-house-plan-sit-on-floor-in-empty-room-on-white-wall-background-image461322023.html
Glad millennial caucasian male and female look at house plan sit on floor in empty room on white wall background Stock Photohttps://www.alamy.com/image-license-details/?v=1https://www.alamy.com/glad-millennial-caucasian-male-and-female-look-at-house-plan-sit-on-floor-in-empty-room-on-white-wall-background-image461322023.htmlRF2HPF0XF–Glad millennial caucasian male and female look at house plan sit on floor in empty room on white wall background
 PX House, La Garriga, Spain. Open plan modern kitchen with stainless steel work station and sink. Floor to ceiling windows. Stock Photohttps://www.alamy.com/image-license-details/?v=1https://www.alamy.com/stock-photo-px-house-la-garriga-spain-open-plan-modern-kitchen-with-stainless-103849773.html
PX House, La Garriga, Spain. Open plan modern kitchen with stainless steel work station and sink. Floor to ceiling windows. Stock Photohttps://www.alamy.com/image-license-details/?v=1https://www.alamy.com/stock-photo-px-house-la-garriga-spain-open-plan-modern-kitchen-with-stainless-103849773.htmlRMG0XNCD–PX House, La Garriga, Spain. Open plan modern kitchen with stainless steel work station and sink. Floor to ceiling windows.
 Construction worker with floor plan planning for house building and road construction at construction site Stock Photohttps://www.alamy.com/image-license-details/?v=1https://www.alamy.com/construction-worker-with-floor-plan-planning-for-house-building-and-road-construction-at-construction-site-image415303585.html
Construction worker with floor plan planning for house building and road construction at construction site Stock Photohttps://www.alamy.com/image-license-details/?v=1https://www.alamy.com/construction-worker-with-floor-plan-planning-for-house-building-and-road-construction-at-construction-site-image415303585.htmlRF2F3JKXW–Construction worker with floor plan planning for house building and road construction at construction site
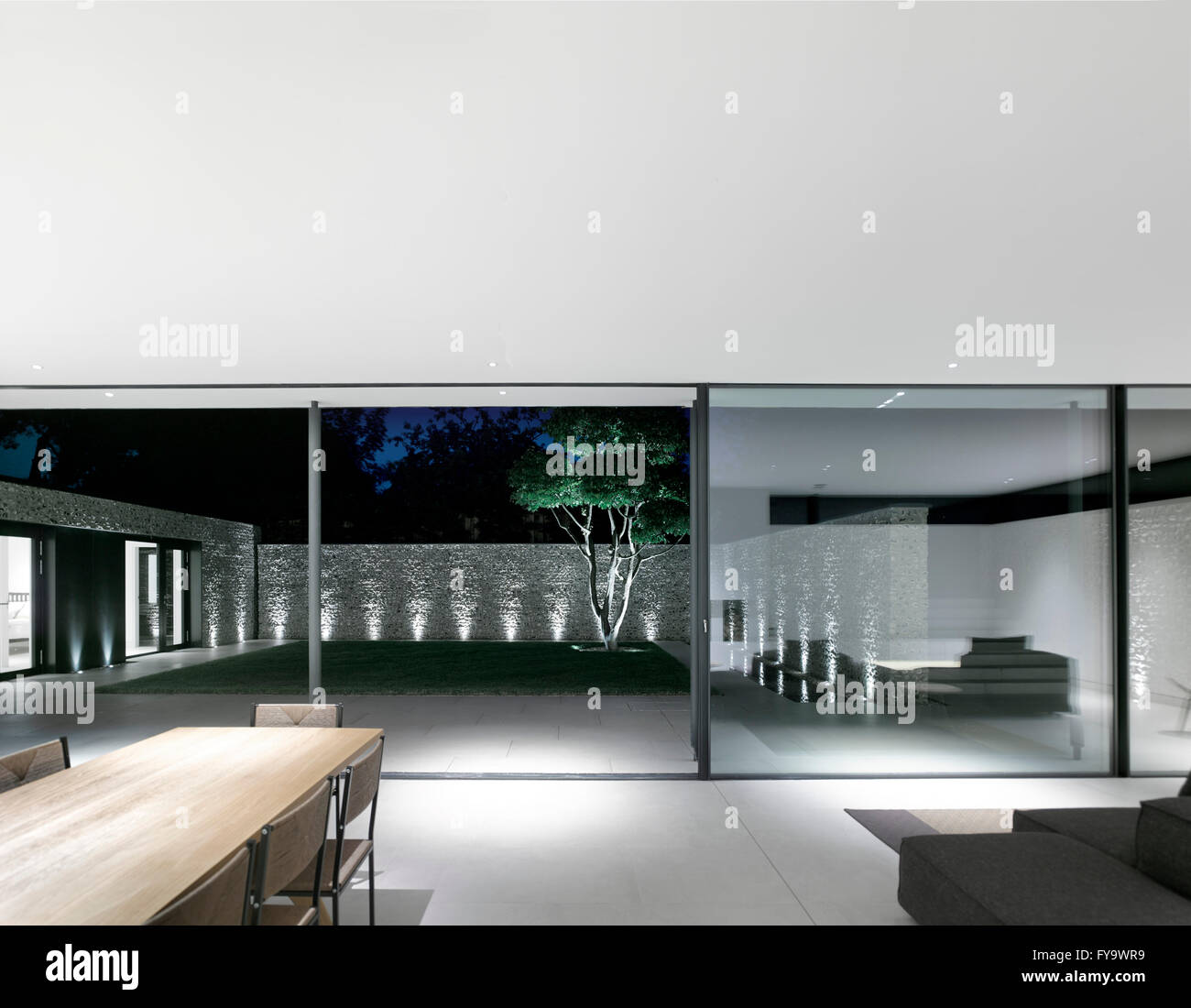 Ground floor open plan living towards courtyard area at night. Cheeran House, Lower Basildon, United Kingdom. Architect: John Pardey Architects, 2015. Stock Photohttps://www.alamy.com/image-license-details/?v=1https://www.alamy.com/stock-photo-ground-floor-open-plan-living-towards-courtyard-area-at-night-cheeran-102865373.html
Ground floor open plan living towards courtyard area at night. Cheeran House, Lower Basildon, United Kingdom. Architect: John Pardey Architects, 2015. Stock Photohttps://www.alamy.com/image-license-details/?v=1https://www.alamy.com/stock-photo-ground-floor-open-plan-living-towards-courtyard-area-at-night-cheeran-102865373.htmlRMFY9WR9–Ground floor open plan living towards courtyard area at night. Cheeran House, Lower Basildon, United Kingdom. Architect: John Pardey Architects, 2015.
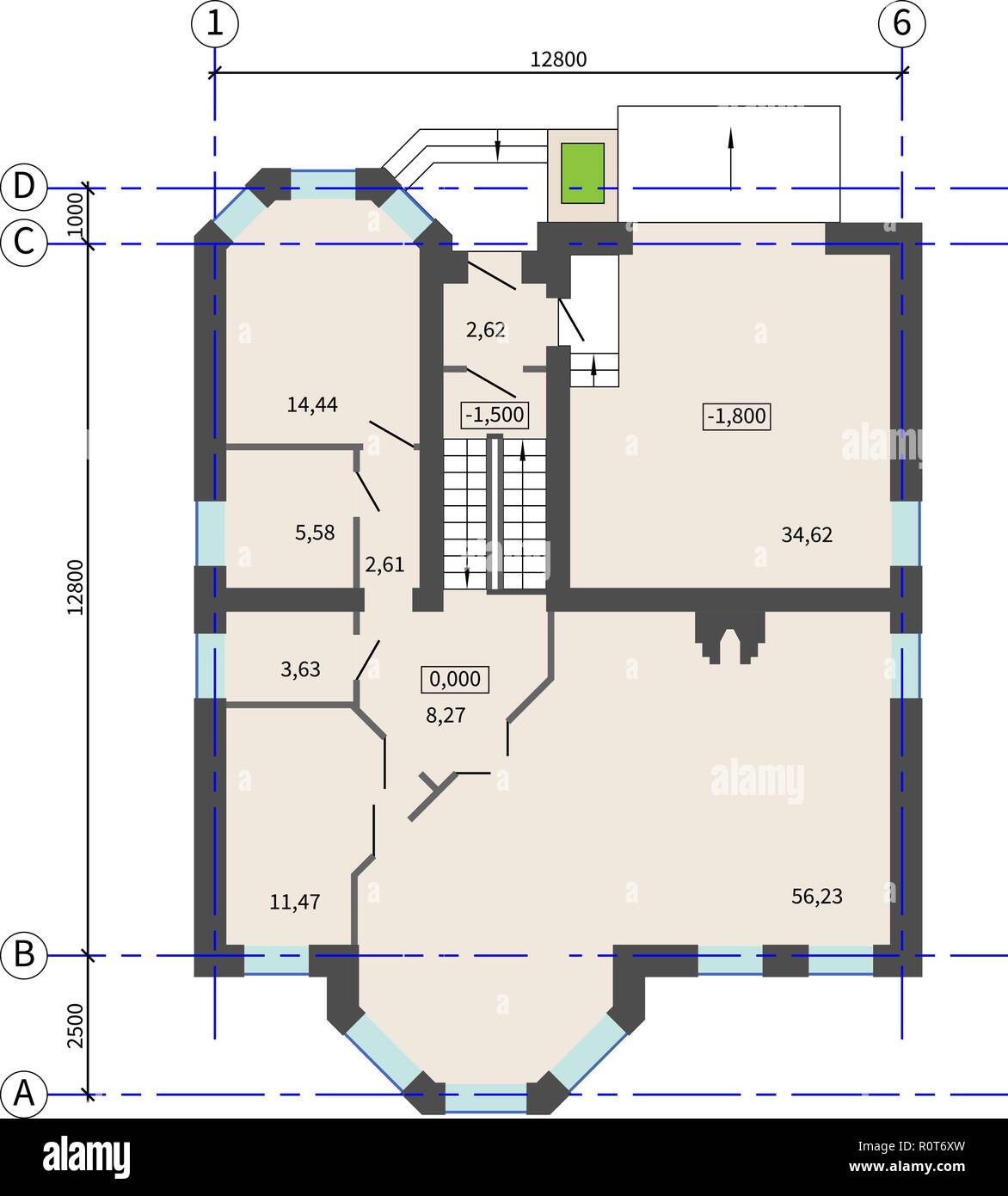 First floor plan of an apartment house without furniture. Vector drawing. Architectural background. Trendy symbol concept for real estate, constructio Stock Vectorhttps://www.alamy.com/image-license-details/?v=1https://www.alamy.com/first-floor-plan-of-an-apartment-house-without-furniture-vector-drawing-architectural-background-trendy-symbol-concept-for-real-estate-constructio-image224267089.html
First floor plan of an apartment house without furniture. Vector drawing. Architectural background. Trendy symbol concept for real estate, constructio Stock Vectorhttps://www.alamy.com/image-license-details/?v=1https://www.alamy.com/first-floor-plan-of-an-apartment-house-without-furniture-vector-drawing-architectural-background-trendy-symbol-concept-for-real-estate-constructio-image224267089.htmlRFR0T6XW–First floor plan of an apartment house without furniture. Vector drawing. Architectural background. Trendy symbol concept for real estate, constructio
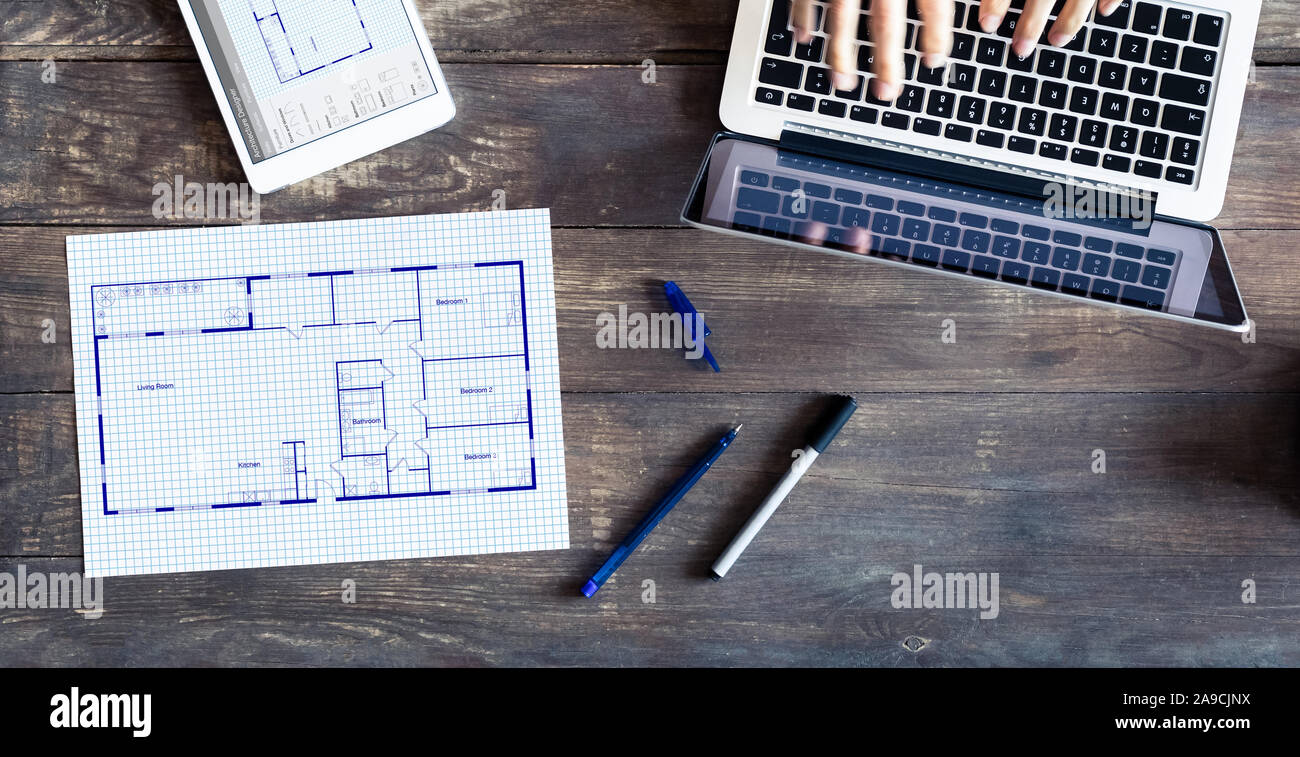 Floor plan drawing with architect designing home on computer, old wooden desk with blueprint of house or apartment project Stock Photohttps://www.alamy.com/image-license-details/?v=1https://www.alamy.com/floor-plan-drawing-with-architect-designing-home-on-computer-old-wooden-desk-with-blueprint-of-house-or-apartment-project-image332807046.html
Floor plan drawing with architect designing home on computer, old wooden desk with blueprint of house or apartment project Stock Photohttps://www.alamy.com/image-license-details/?v=1https://www.alamy.com/floor-plan-drawing-with-architect-designing-home-on-computer-old-wooden-desk-with-blueprint-of-house-or-apartment-project-image332807046.htmlRF2A9CJNX–Floor plan drawing with architect designing home on computer, old wooden desk with blueprint of house or apartment project
 Aerial view, ruin and floor plan of the house Crange, Wanne-Eickel, Herne, Ruhr area, North Rhine Westphalia, Germany, Europe, Stock Photohttps://www.alamy.com/image-license-details/?v=1https://www.alamy.com/stock-photo-aerial-view-ruin-and-floor-plan-of-the-house-crange-wanne-eickel-herne-96992289.html
Aerial view, ruin and floor plan of the house Crange, Wanne-Eickel, Herne, Ruhr area, North Rhine Westphalia, Germany, Europe, Stock Photohttps://www.alamy.com/image-license-details/?v=1https://www.alamy.com/stock-photo-aerial-view-ruin-and-floor-plan-of-the-house-crange-wanne-eickel-herne-96992289.htmlRMFHPAJ9–Aerial view, ruin and floor plan of the house Crange, Wanne-Eickel, Herne, Ruhr area, North Rhine Westphalia, Germany, Europe,
 Model house on a desk with floor plans for a project and a real estate agent signing documents in blurred background Stock Photohttps://www.alamy.com/image-license-details/?v=1https://www.alamy.com/model-house-on-a-desk-with-floor-plans-for-a-project-and-a-real-estate-agent-signing-documents-in-blurred-background-image387672226.html
Model house on a desk with floor plans for a project and a real estate agent signing documents in blurred background Stock Photohttps://www.alamy.com/image-license-details/?v=1https://www.alamy.com/model-house-on-a-desk-with-floor-plans-for-a-project-and-a-real-estate-agent-signing-documents-in-blurred-background-image387672226.htmlRF2DEKYTJ–Model house on a desk with floor plans for a project and a real estate agent signing documents in blurred background
 3D Floor plan top view. Apartment interior isolated on white background. Stock Photohttps://www.alamy.com/image-license-details/?v=1https://www.alamy.com/3d-floor-plan-top-view-apartment-interior-isolated-on-white-background-image429997876.html
3D Floor plan top view. Apartment interior isolated on white background. Stock Photohttps://www.alamy.com/image-license-details/?v=1https://www.alamy.com/3d-floor-plan-top-view-apartment-interior-isolated-on-white-background-image429997876.htmlRF2FYG2K0–3D Floor plan top view. Apartment interior isolated on white background.
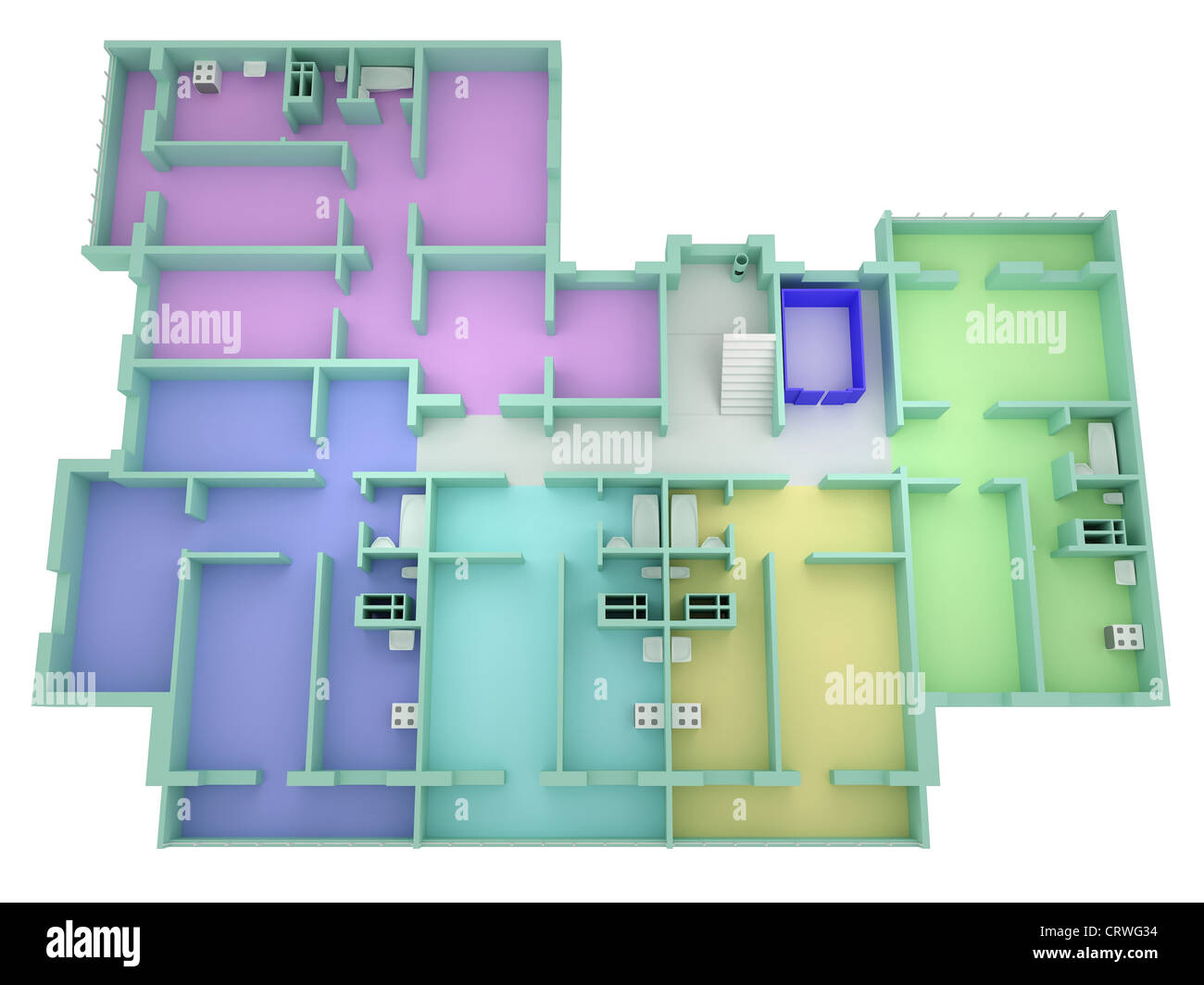 Floor plan house Stock Photohttps://www.alamy.com/image-license-details/?v=1https://www.alamy.com/stock-photo-floor-plan-house-49119256.html
Floor plan house Stock Photohttps://www.alamy.com/image-license-details/?v=1https://www.alamy.com/stock-photo-floor-plan-house-49119256.htmlRFCRWG34–Floor plan house
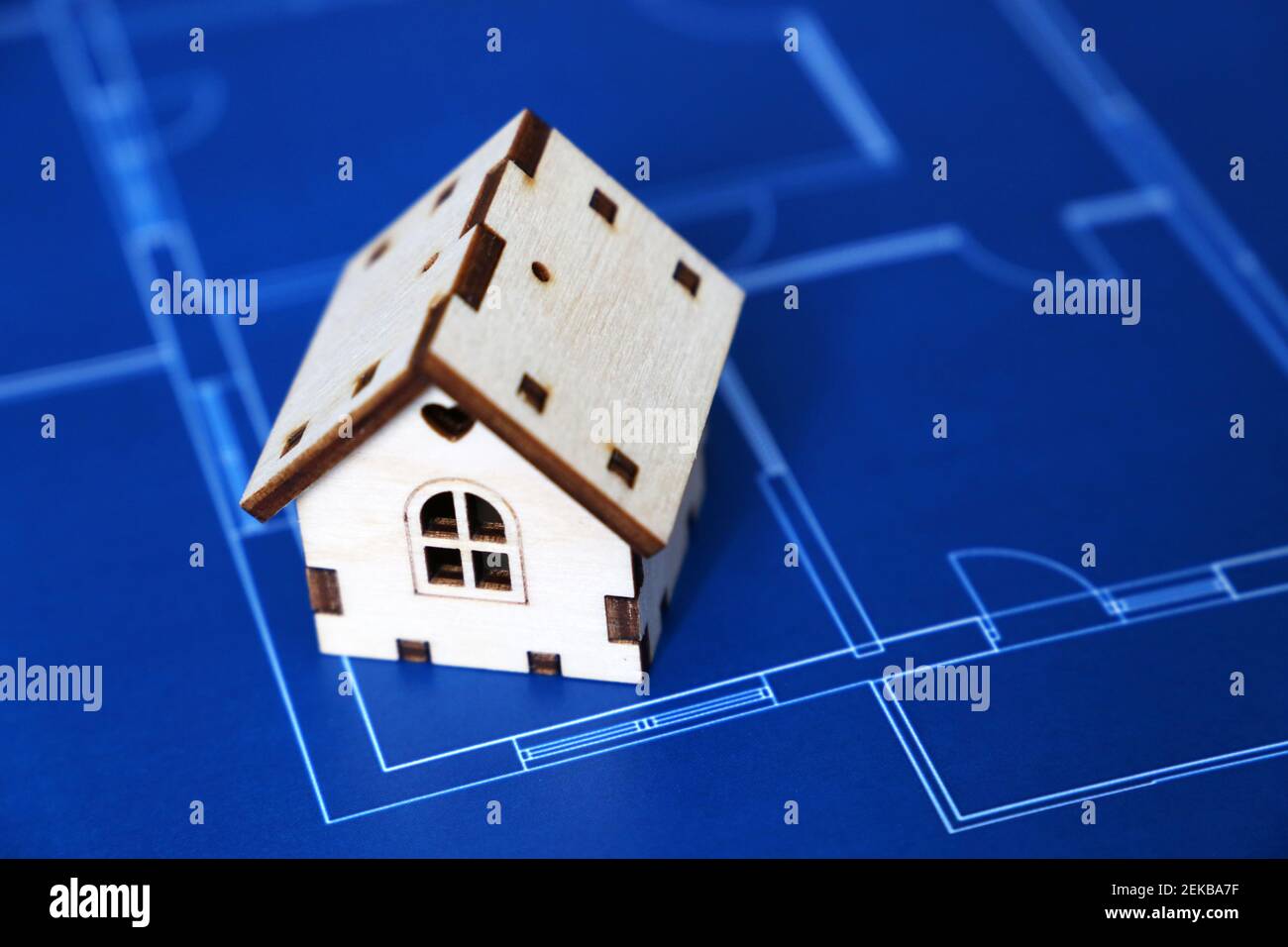 Wooden house on background of apartment plan. House drawing, purchase of real estate Stock Photohttps://www.alamy.com/image-license-details/?v=1https://www.alamy.com/wooden-house-on-background-of-apartment-plan-house-drawing-purchase-of-real-estate-image407766451.html
Wooden house on background of apartment plan. House drawing, purchase of real estate Stock Photohttps://www.alamy.com/image-license-details/?v=1https://www.alamy.com/wooden-house-on-background-of-apartment-plan-house-drawing-purchase-of-real-estate-image407766451.htmlRF2EKBA7F–Wooden house on background of apartment plan. House drawing, purchase of real estate
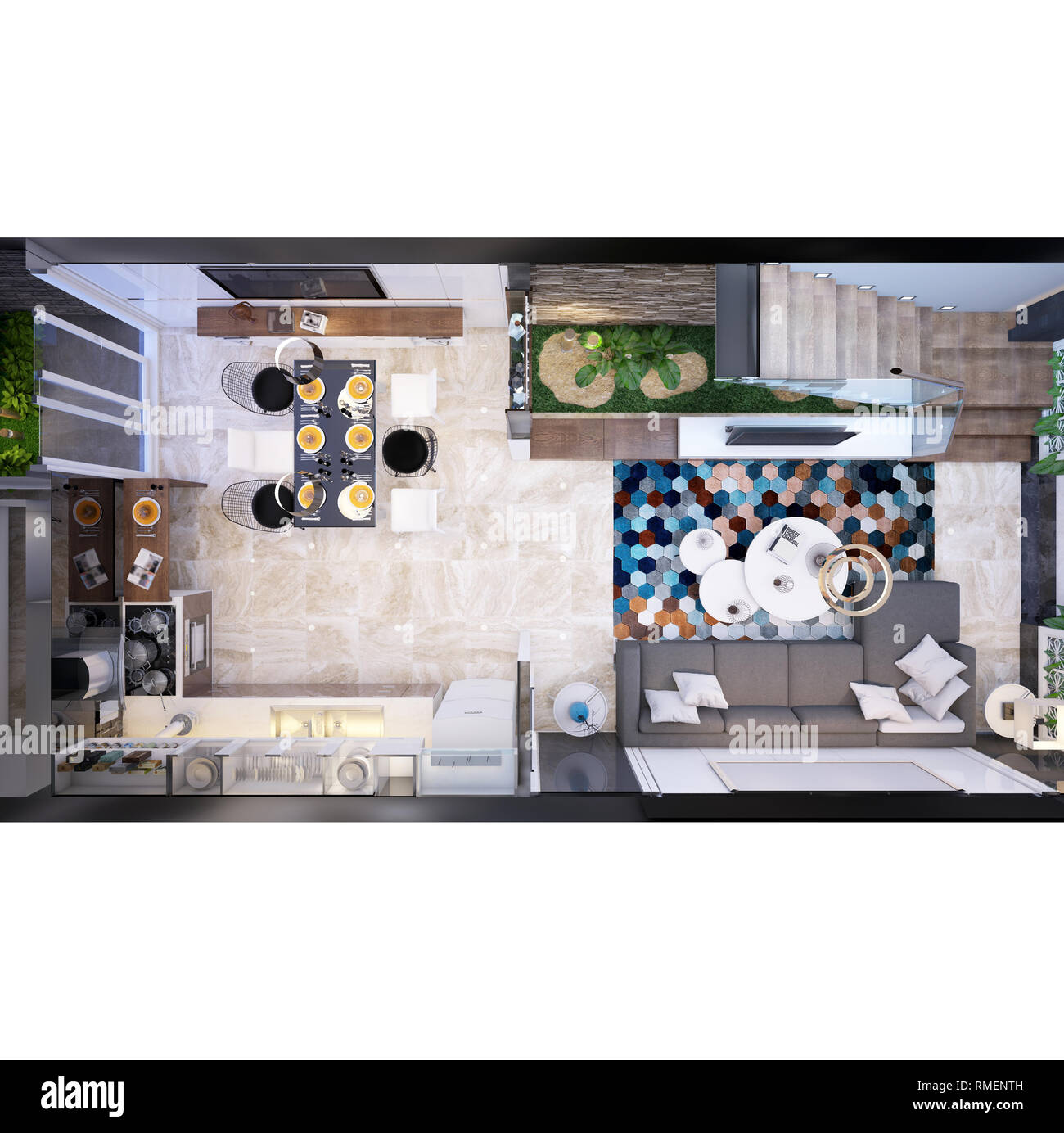 3d render home floor plan Stock Photohttps://www.alamy.com/image-license-details/?v=1https://www.alamy.com/3d-render-home-floor-plan-image236352385.html
3d render home floor plan Stock Photohttps://www.alamy.com/image-license-details/?v=1https://www.alamy.com/3d-render-home-floor-plan-image236352385.htmlRFRMENTH–3d render home floor plan
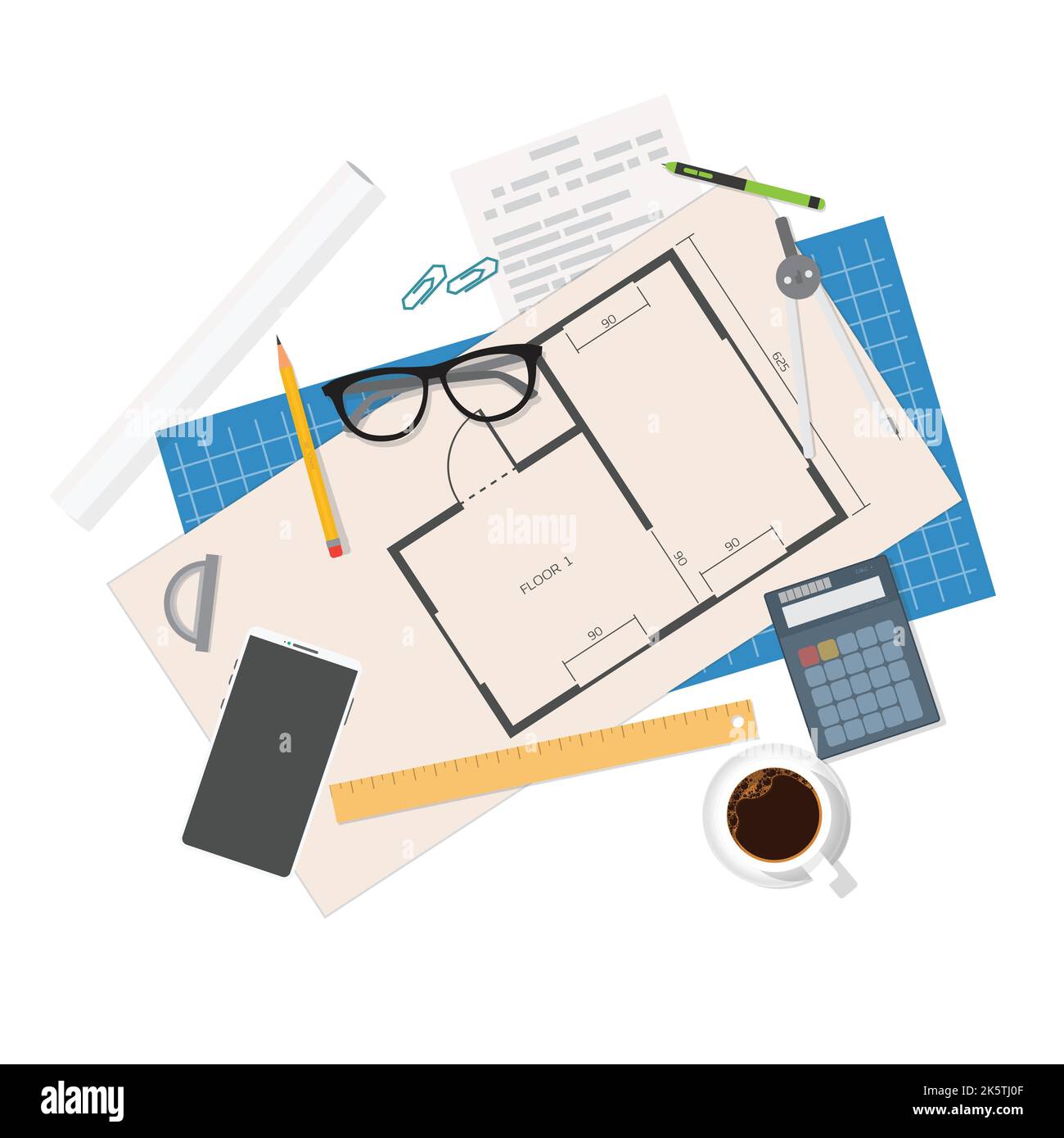 Apartment plan view Stock Vectorhttps://www.alamy.com/image-license-details/?v=1https://www.alamy.com/apartment-plan-view-image485504559.html
Apartment plan view Stock Vectorhttps://www.alamy.com/image-license-details/?v=1https://www.alamy.com/apartment-plan-view-image485504559.htmlRF2K5TJ0F–Apartment plan view
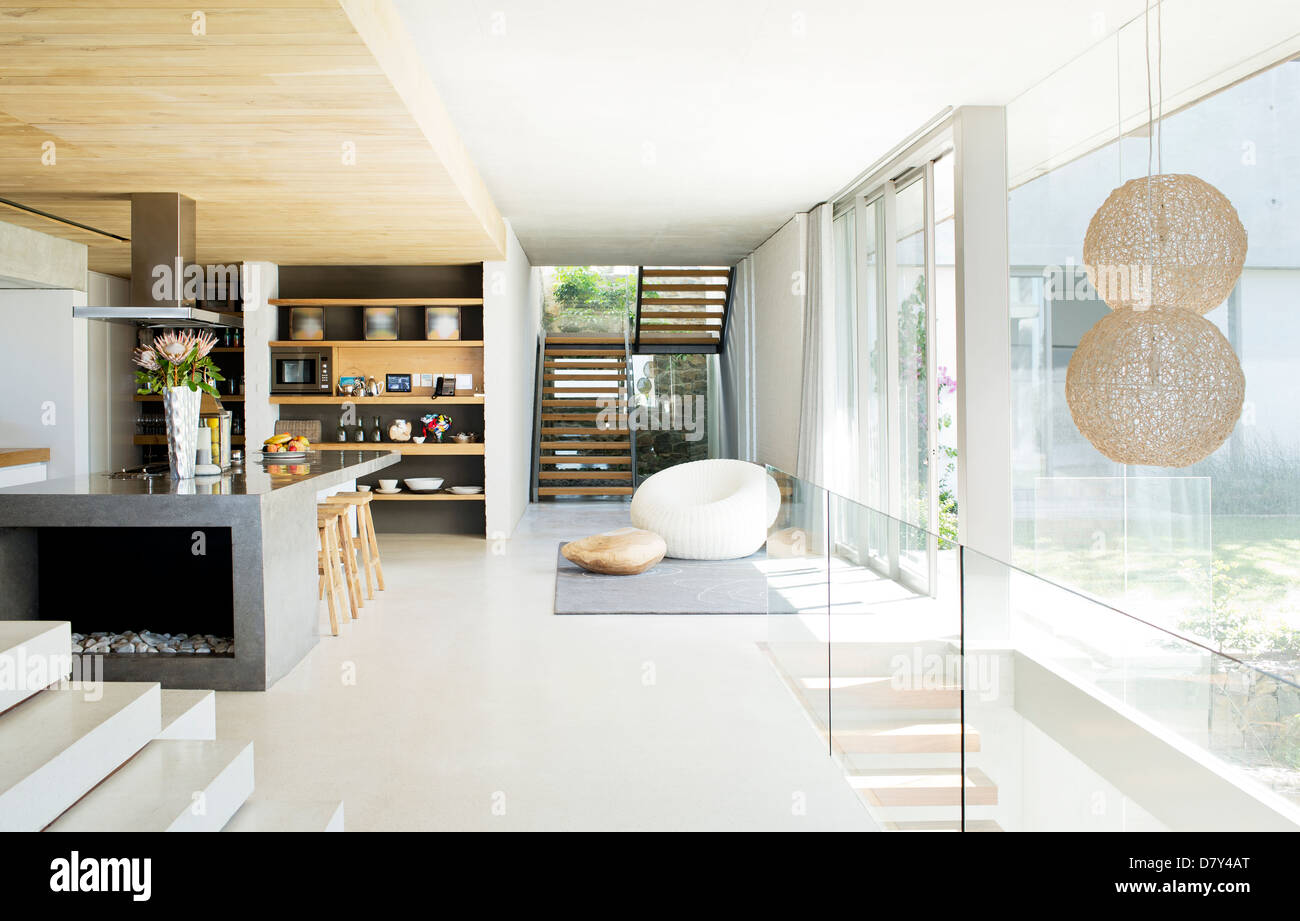 Open floor plan of modern house Stock Photohttps://www.alamy.com/image-license-details/?v=1https://www.alamy.com/stock-photo-open-floor-plan-of-modern-house-56529840.html
Open floor plan of modern house Stock Photohttps://www.alamy.com/image-license-details/?v=1https://www.alamy.com/stock-photo-open-floor-plan-of-modern-house-56529840.htmlRFD7Y4AT–Open floor plan of modern house
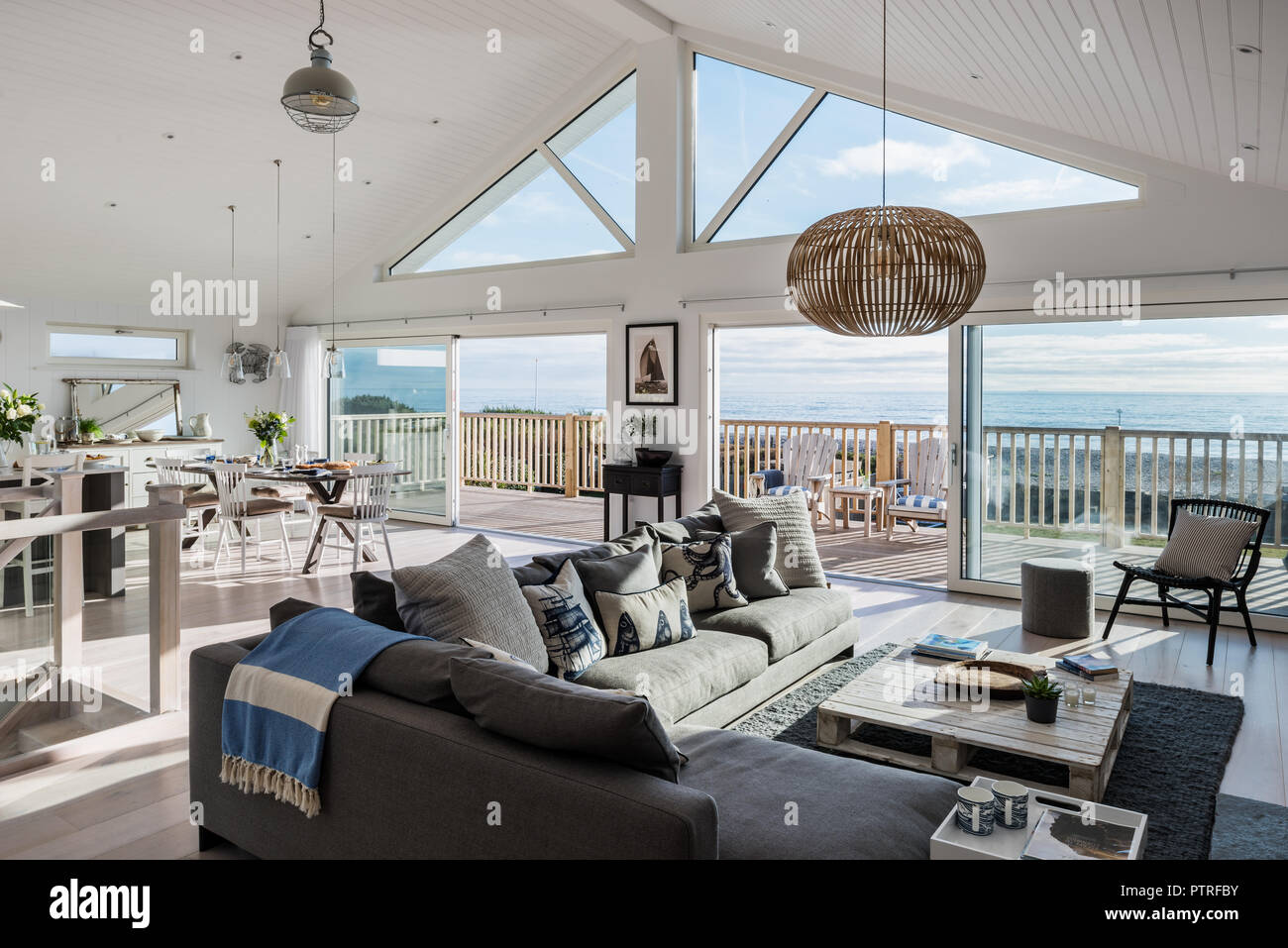 Open plan living room with view to sea Stock Photohttps://www.alamy.com/image-license-details/?v=1https://www.alamy.com/open-plan-living-room-with-view-to-sea-image221793151.html
Open plan living room with view to sea Stock Photohttps://www.alamy.com/image-license-details/?v=1https://www.alamy.com/open-plan-living-room-with-view-to-sea-image221793151.htmlRMPTRFBY–Open plan living room with view to sea
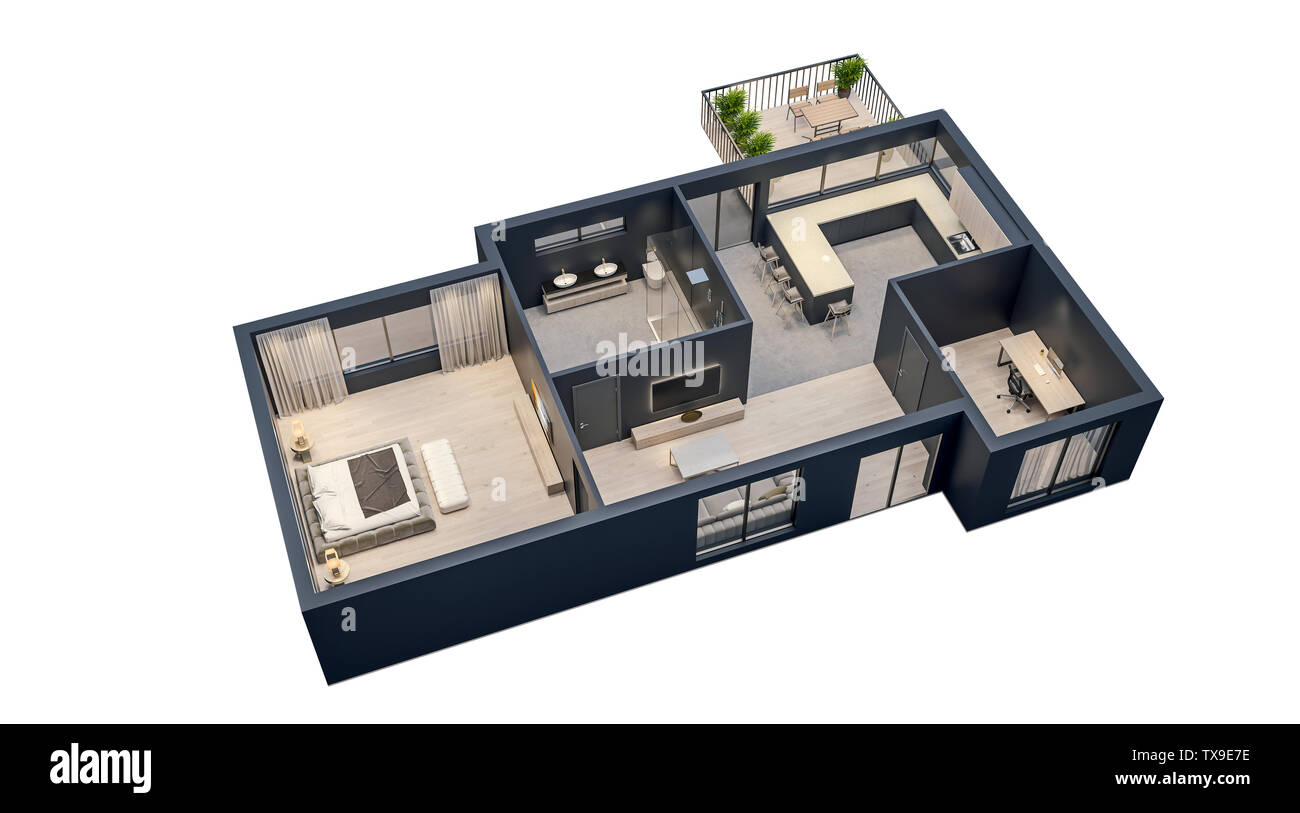 modern interior design, isolated floor plan with black walls, blueprint of apartment, house, furniture, isometric, perspective view, 3d rendering Stock Photohttps://www.alamy.com/image-license-details/?v=1https://www.alamy.com/modern-interior-design-isolated-floor-plan-with-black-walls-blueprint-of-apartment-house-furniture-isometric-perspective-view-3d-rendering-image257134962.html
modern interior design, isolated floor plan with black walls, blueprint of apartment, house, furniture, isometric, perspective view, 3d rendering Stock Photohttps://www.alamy.com/image-license-details/?v=1https://www.alamy.com/modern-interior-design-isolated-floor-plan-with-black-walls-blueprint-of-apartment-house-furniture-isometric-perspective-view-3d-rendering-image257134962.htmlRFTX9E7E–modern interior design, isolated floor plan with black walls, blueprint of apartment, house, furniture, isometric, perspective view, 3d rendering
RF2M4CFKR–Floor plan icon House plan image Interior design top view.
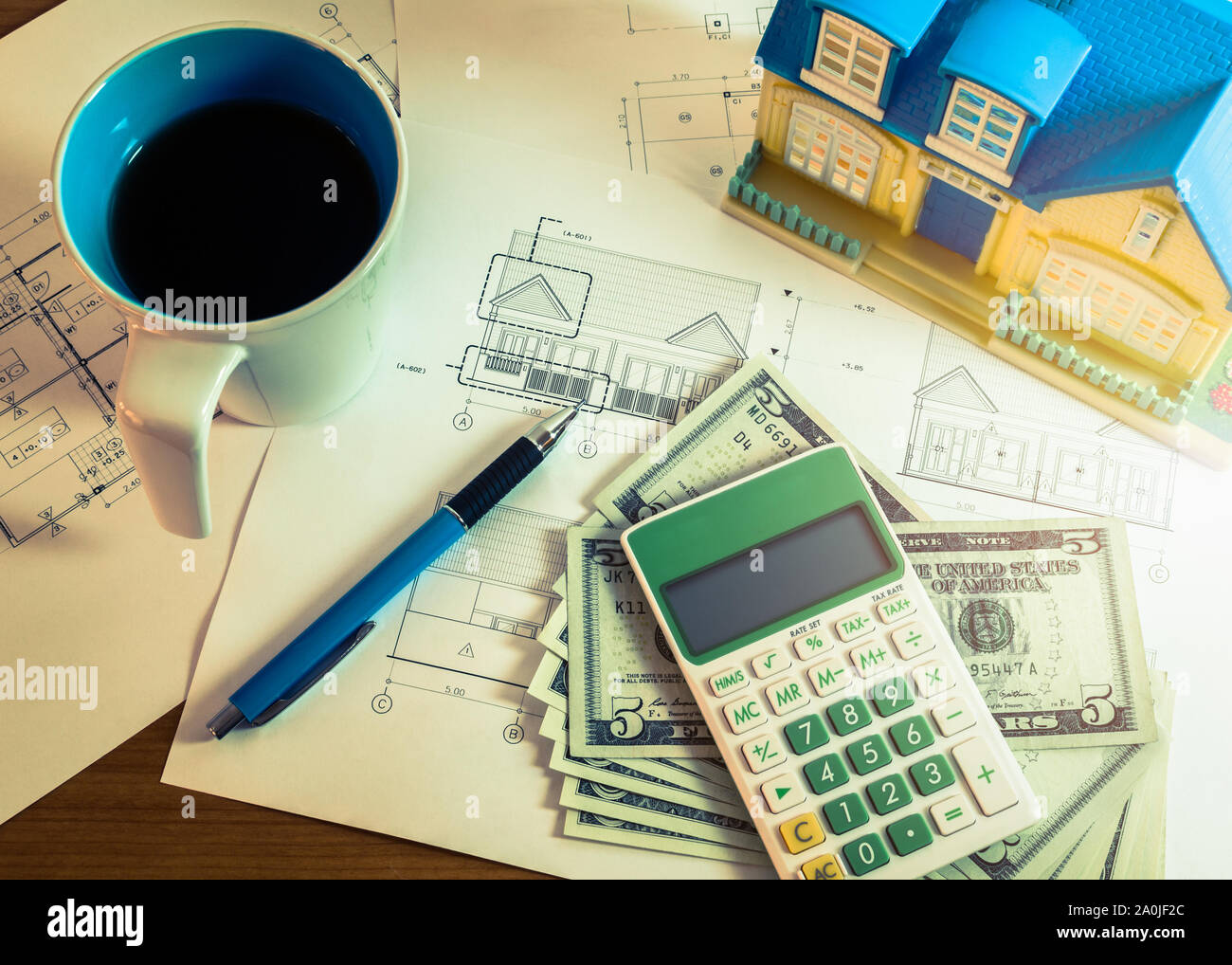 Investment for construction with limit budget, Construction plan, pen, money, model house, cup of coffee and calculator in cross processed color Stock Photohttps://www.alamy.com/image-license-details/?v=1https://www.alamy.com/investment-for-construction-with-limit-budget-construction-plan-pen-money-model-house-cup-of-coffee-and-calculator-in-cross-processed-color-image327403956.html
Investment for construction with limit budget, Construction plan, pen, money, model house, cup of coffee and calculator in cross processed color Stock Photohttps://www.alamy.com/image-license-details/?v=1https://www.alamy.com/investment-for-construction-with-limit-budget-construction-plan-pen-money-model-house-cup-of-coffee-and-calculator-in-cross-processed-color-image327403956.htmlRF2A0JF2C–Investment for construction with limit budget, Construction plan, pen, money, model house, cup of coffee and calculator in cross processed color
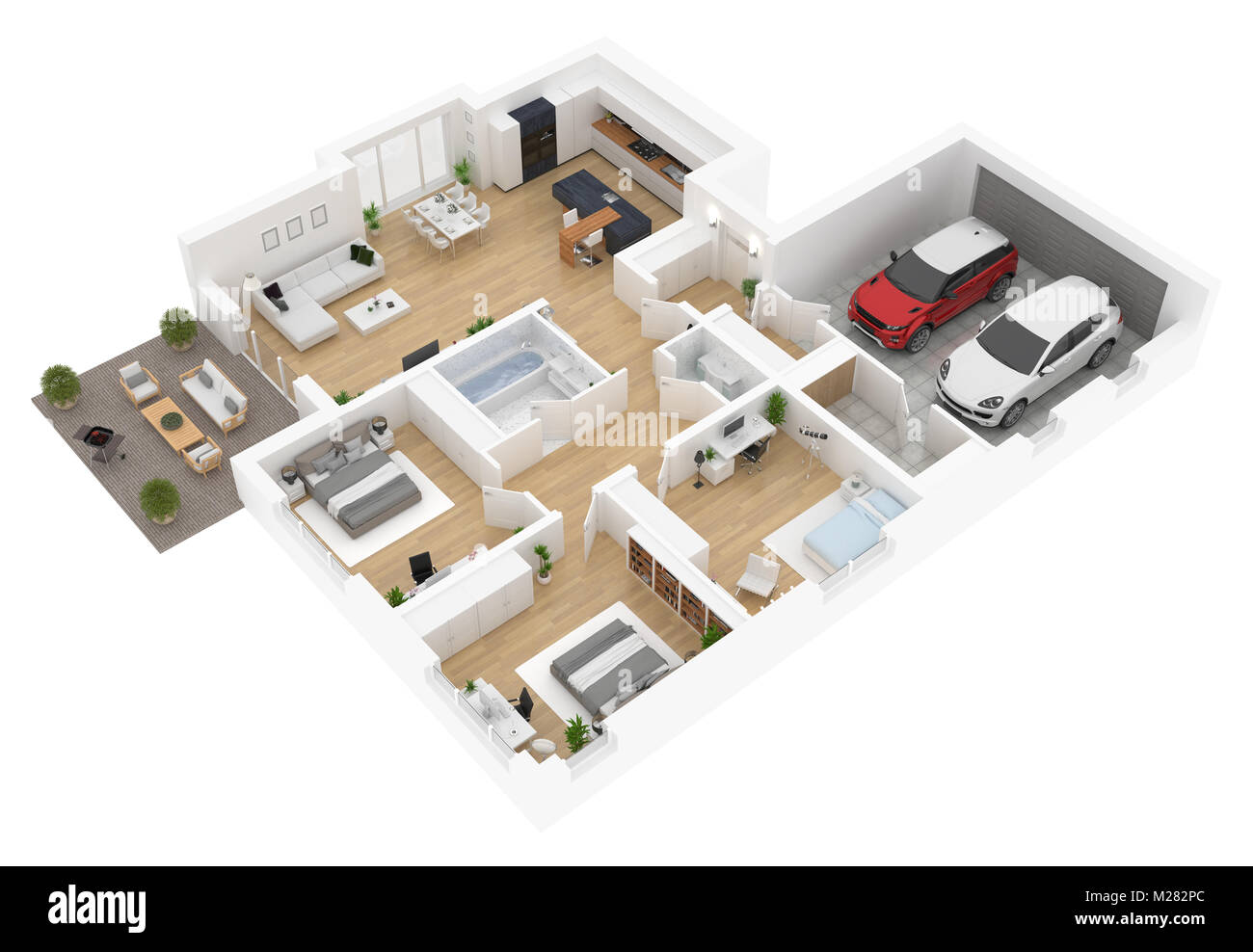 Floor plan top view. House interior isolated on white background Stock Photohttps://www.alamy.com/image-license-details/?v=1https://www.alamy.com/stock-photo-floor-plan-top-view-house-interior-isolated-on-white-background-173510804.html
Floor plan top view. House interior isolated on white background Stock Photohttps://www.alamy.com/image-license-details/?v=1https://www.alamy.com/stock-photo-floor-plan-top-view-house-interior-isolated-on-white-background-173510804.htmlRFM282PC–Floor plan top view. House interior isolated on white background
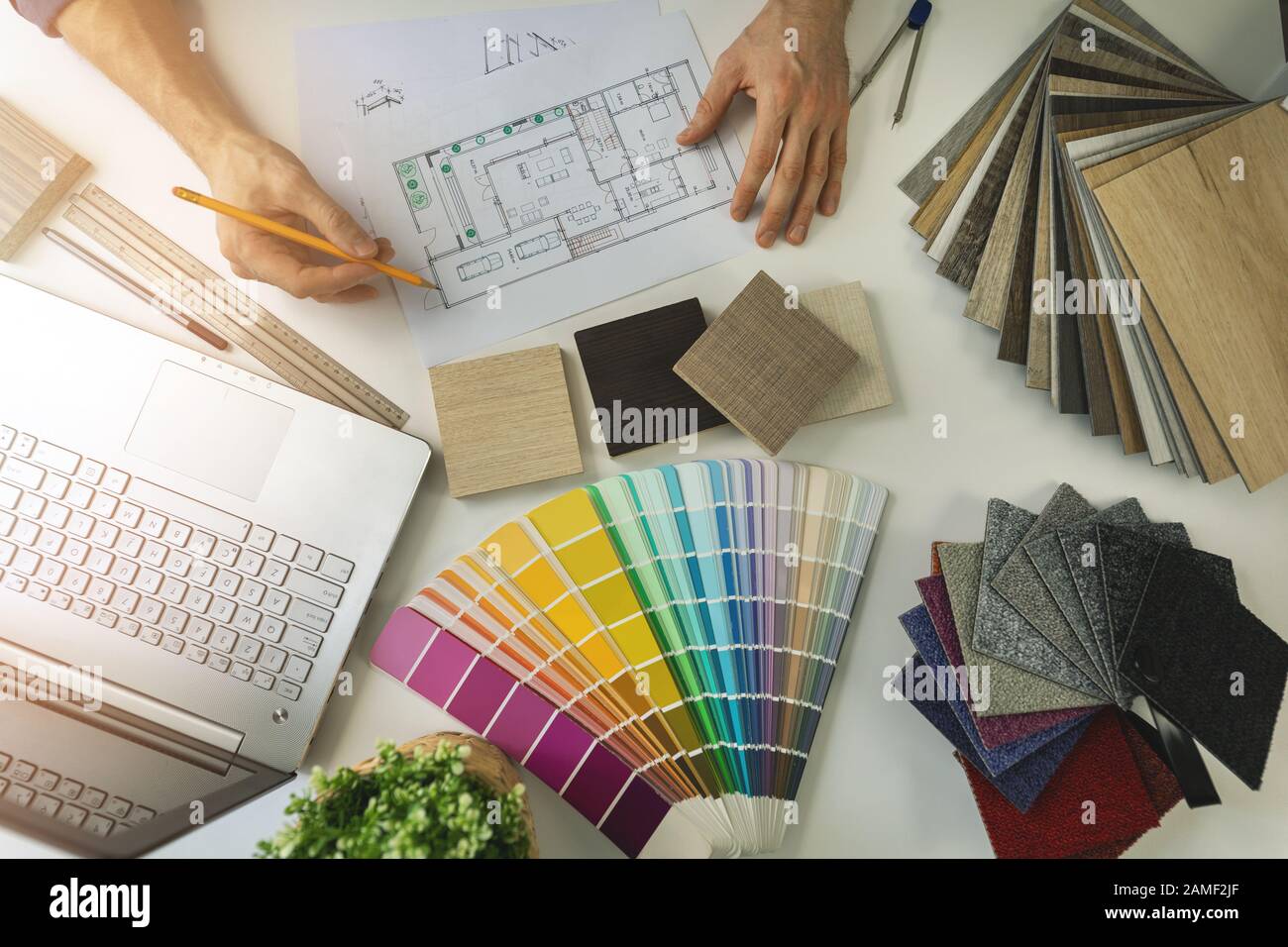 designer working in office doing furniture and flooring material selection from samples for home interior design project. top view Stock Photohttps://www.alamy.com/image-license-details/?v=1https://www.alamy.com/designer-working-in-office-doing-furniture-and-flooring-material-selection-from-samples-for-home-interior-design-project-top-view-image339621479.html
designer working in office doing furniture and flooring material selection from samples for home interior design project. top view Stock Photohttps://www.alamy.com/image-license-details/?v=1https://www.alamy.com/designer-working-in-office-doing-furniture-and-flooring-material-selection-from-samples-for-home-interior-design-project-top-view-image339621479.htmlRF2AMF2JF–designer working in office doing furniture and flooring material selection from samples for home interior design project. top view
 3d render Illustration classic style floor plan. white, black and gold theme classic combinations. Stock Photohttps://www.alamy.com/image-license-details/?v=1https://www.alamy.com/3d-render-illustration-classic-style-floor-plan-white-black-and-gold-theme-classic-combinations-image401545409.html
3d render Illustration classic style floor plan. white, black and gold theme classic combinations. Stock Photohttps://www.alamy.com/image-license-details/?v=1https://www.alamy.com/3d-render-illustration-classic-style-floor-plan-white-black-and-gold-theme-classic-combinations-image401545409.htmlRF2E97Y7D–3d render Illustration classic style floor plan. white, black and gold theme classic combinations.
 Architect and construction worker discuss floor plan when building house on construction site with excavator Stock Photohttps://www.alamy.com/image-license-details/?v=1https://www.alamy.com/architect-and-construction-worker-discuss-floor-plan-when-building-house-on-construction-site-with-excavator-image415301658.html
Architect and construction worker discuss floor plan when building house on construction site with excavator Stock Photohttps://www.alamy.com/image-license-details/?v=1https://www.alamy.com/architect-and-construction-worker-discuss-floor-plan-when-building-house-on-construction-site-with-excavator-image415301658.htmlRF2F3JHE2–Architect and construction worker discuss floor plan when building house on construction site with excavator
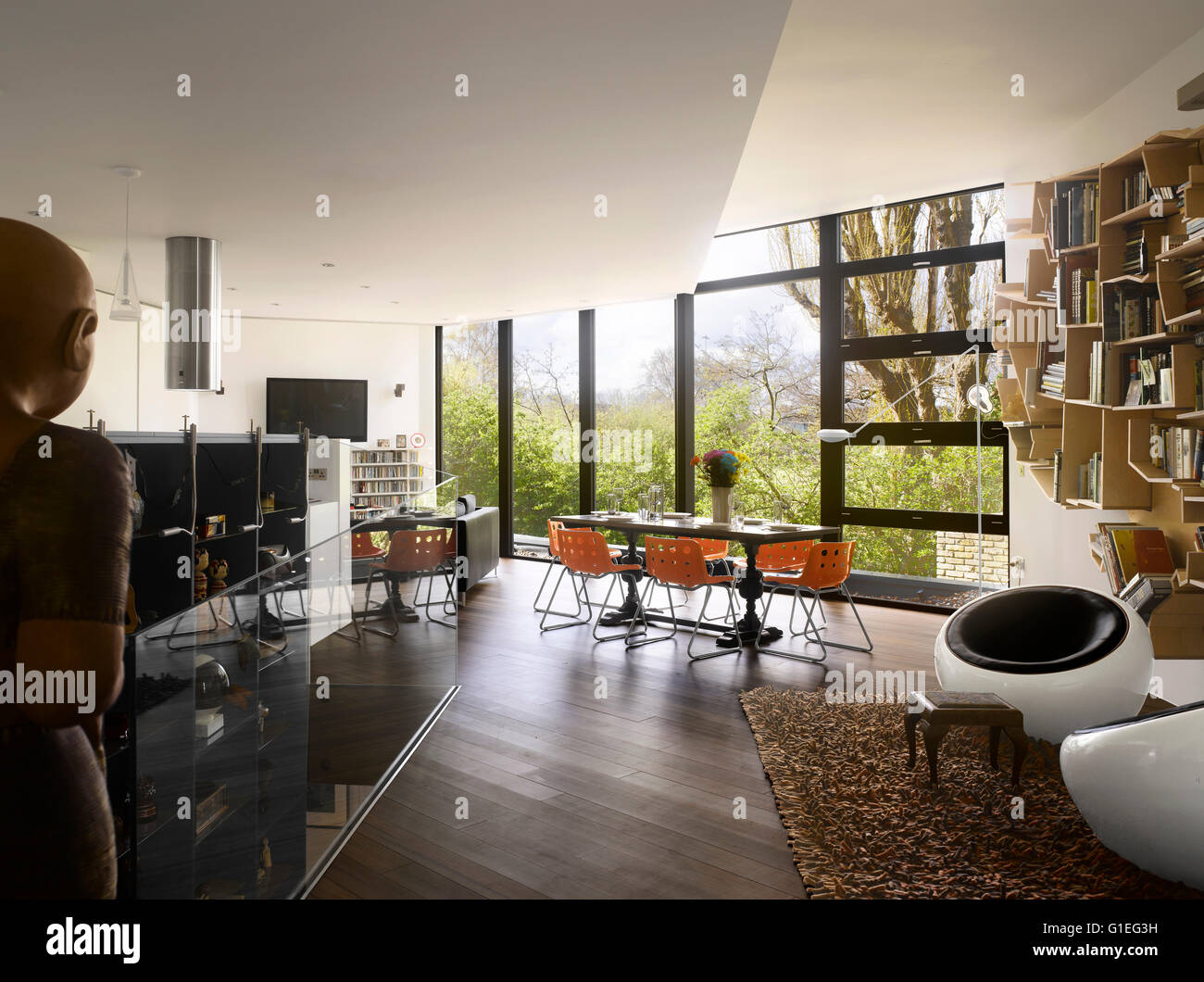 Wimbledon Village House, London. Open plan living room and dining table with modern furniture and contemporary design. Stock Photohttps://www.alamy.com/image-license-details/?v=1https://www.alamy.com/stock-photo-wimbledon-village-house-london-open-plan-living-room-and-dining-table-104196837.html
Wimbledon Village House, London. Open plan living room and dining table with modern furniture and contemporary design. Stock Photohttps://www.alamy.com/image-license-details/?v=1https://www.alamy.com/stock-photo-wimbledon-village-house-london-open-plan-living-room-and-dining-table-104196837.htmlRMG1EG3H–Wimbledon Village House, London. Open plan living room and dining table with modern furniture and contemporary design.
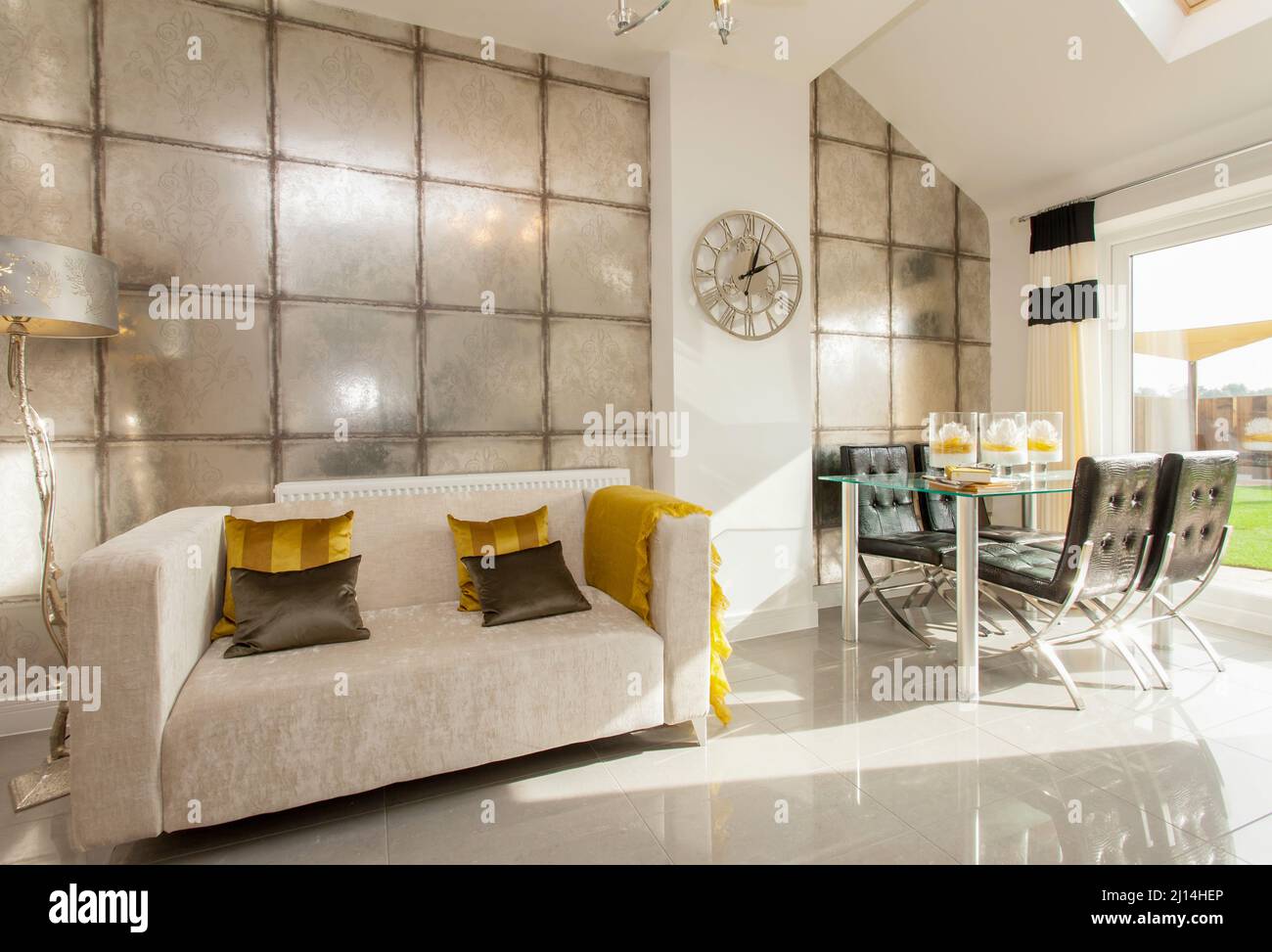 Living dining area in modern house home, sofa couch, dining table and chairs, tiled floor. Stock Photohttps://www.alamy.com/image-license-details/?v=1https://www.alamy.com/living-dining-area-in-modern-house-home-sofa-couch-dining-table-and-chairs-tiled-floor-image465396142.html
Living dining area in modern house home, sofa couch, dining table and chairs, tiled floor. Stock Photohttps://www.alamy.com/image-license-details/?v=1https://www.alamy.com/living-dining-area-in-modern-house-home-sofa-couch-dining-table-and-chairs-tiled-floor-image465396142.htmlRM2J14HEP–Living dining area in modern house home, sofa couch, dining table and chairs, tiled floor.
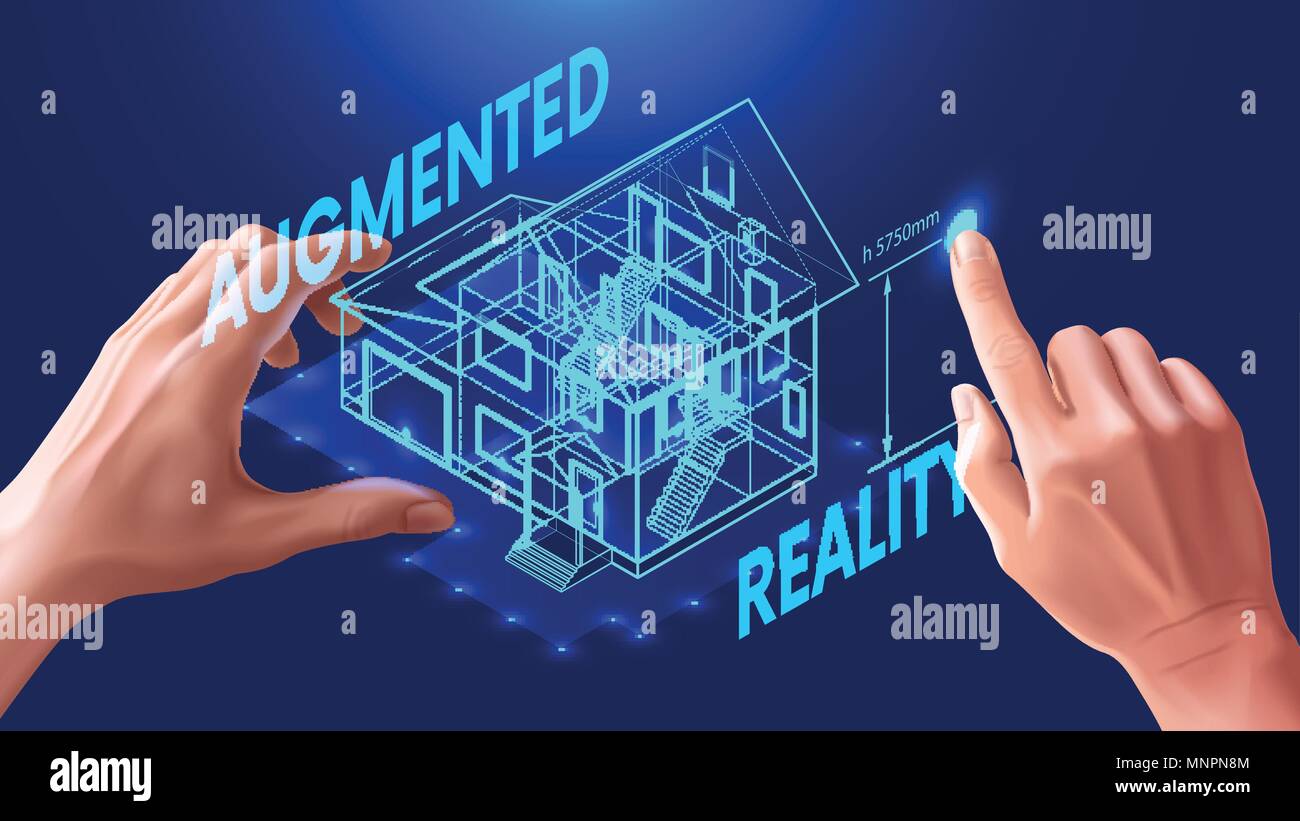 3D house plan. The engineer uses the virtual interface for augmented reality in the architectural design of the house. Virtual interactive interface c Stock Vectorhttps://www.alamy.com/image-license-details/?v=1https://www.alamy.com/3d-house-plan-the-engineer-uses-the-virtual-interface-for-augmented-reality-in-the-architectural-design-of-the-house-virtual-interactive-interface-c-image185511108.html
3D house plan. The engineer uses the virtual interface for augmented reality in the architectural design of the house. Virtual interactive interface c Stock Vectorhttps://www.alamy.com/image-license-details/?v=1https://www.alamy.com/3d-house-plan-the-engineer-uses-the-virtual-interface-for-augmented-reality-in-the-architectural-design-of-the-house-virtual-interactive-interface-c-image185511108.htmlRFMNPN8M–3D house plan. The engineer uses the virtual interface for augmented reality in the architectural design of the house. Virtual interactive interface c
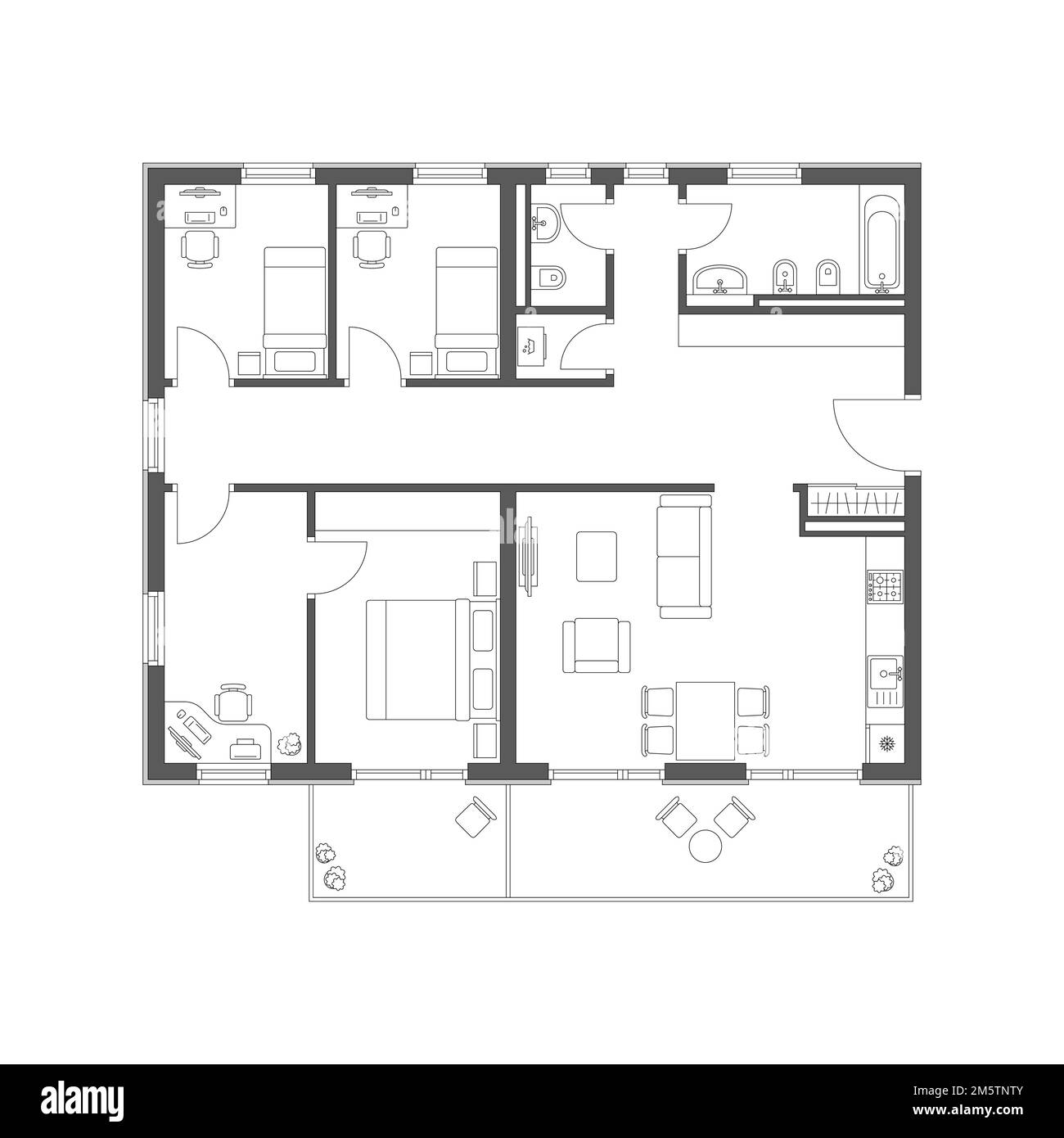 Plan of the apartment with furniture Stock Vectorhttps://www.alamy.com/image-license-details/?v=1https://www.alamy.com/plan-of-the-apartment-with-furniture-image502717963.html
Plan of the apartment with furniture Stock Vectorhttps://www.alamy.com/image-license-details/?v=1https://www.alamy.com/plan-of-the-apartment-with-furniture-image502717963.htmlRF2M5TNTY–Plan of the apartment with furniture
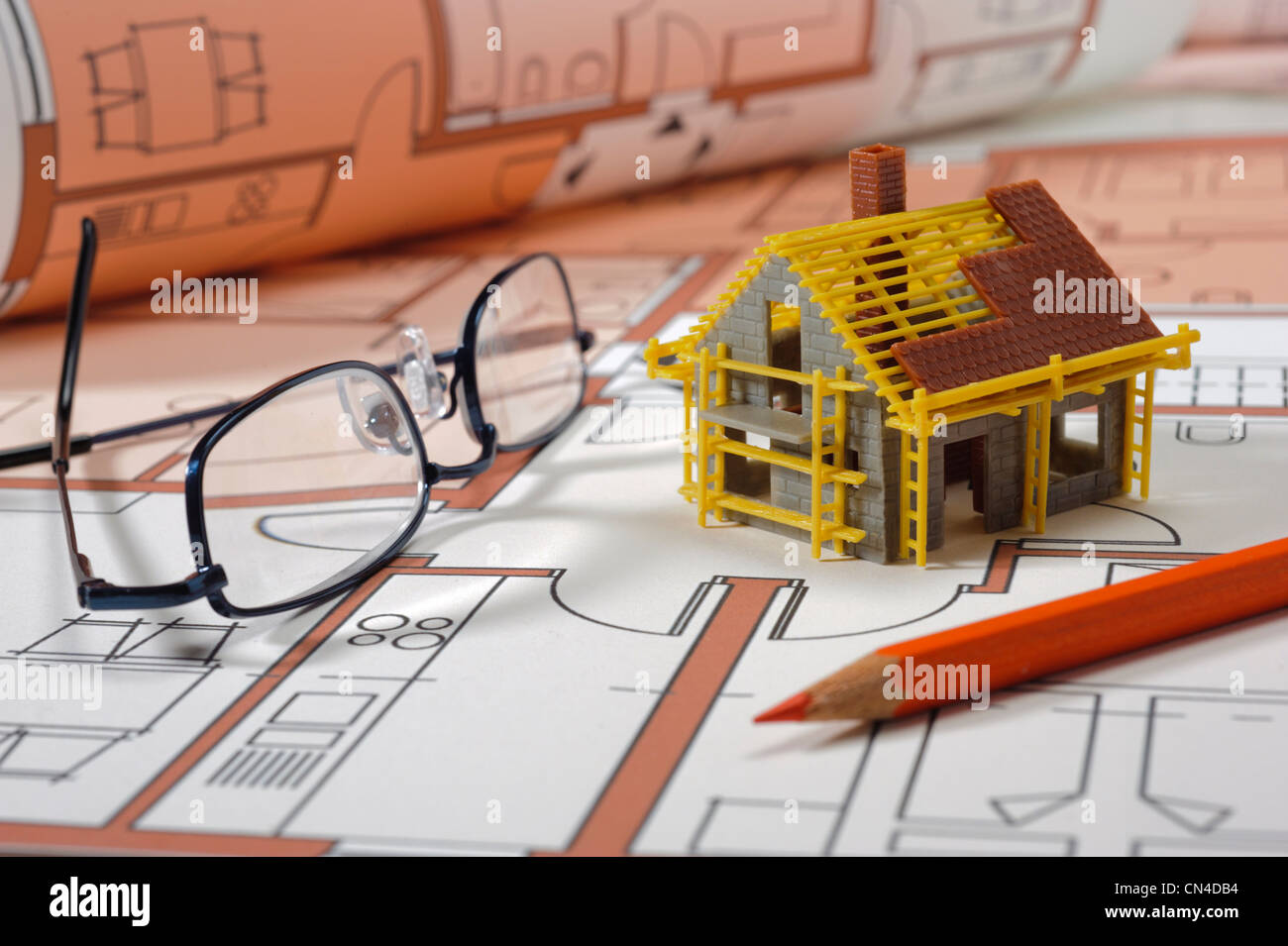 model house on architectural blueprint plan Stock Photohttps://www.alamy.com/image-license-details/?v=1https://www.alamy.com/stock-photo-model-house-on-architectural-blueprint-plan-47426824.html
model house on architectural blueprint plan Stock Photohttps://www.alamy.com/image-license-details/?v=1https://www.alamy.com/stock-photo-model-house-on-architectural-blueprint-plan-47426824.htmlRFCN4DB4–model house on architectural blueprint plan
 Open plan living with window wall and screen. House in Brixton, London, United Kingdom. Architect: Horden Cherry Lee Architects Stock Photohttps://www.alamy.com/image-license-details/?v=1https://www.alamy.com/stock-photo-open-plan-living-with-window-wall-and-screen-house-in-brixton-london-114131456.html
Open plan living with window wall and screen. House in Brixton, London, United Kingdom. Architect: Horden Cherry Lee Architects Stock Photohttps://www.alamy.com/image-license-details/?v=1https://www.alamy.com/stock-photo-open-plan-living-with-window-wall-and-screen-house-in-brixton-london-114131456.htmlRMGHK3RC–Open plan living with window wall and screen. House in Brixton, London, United Kingdom. Architect: Horden Cherry Lee Architects
 Floor plan house Stock Photohttps://www.alamy.com/image-license-details/?v=1https://www.alamy.com/stock-photo-floor-plan-house-49119357.html
Floor plan house Stock Photohttps://www.alamy.com/image-license-details/?v=1https://www.alamy.com/stock-photo-floor-plan-house-49119357.htmlRFCRWG6N–Floor plan house
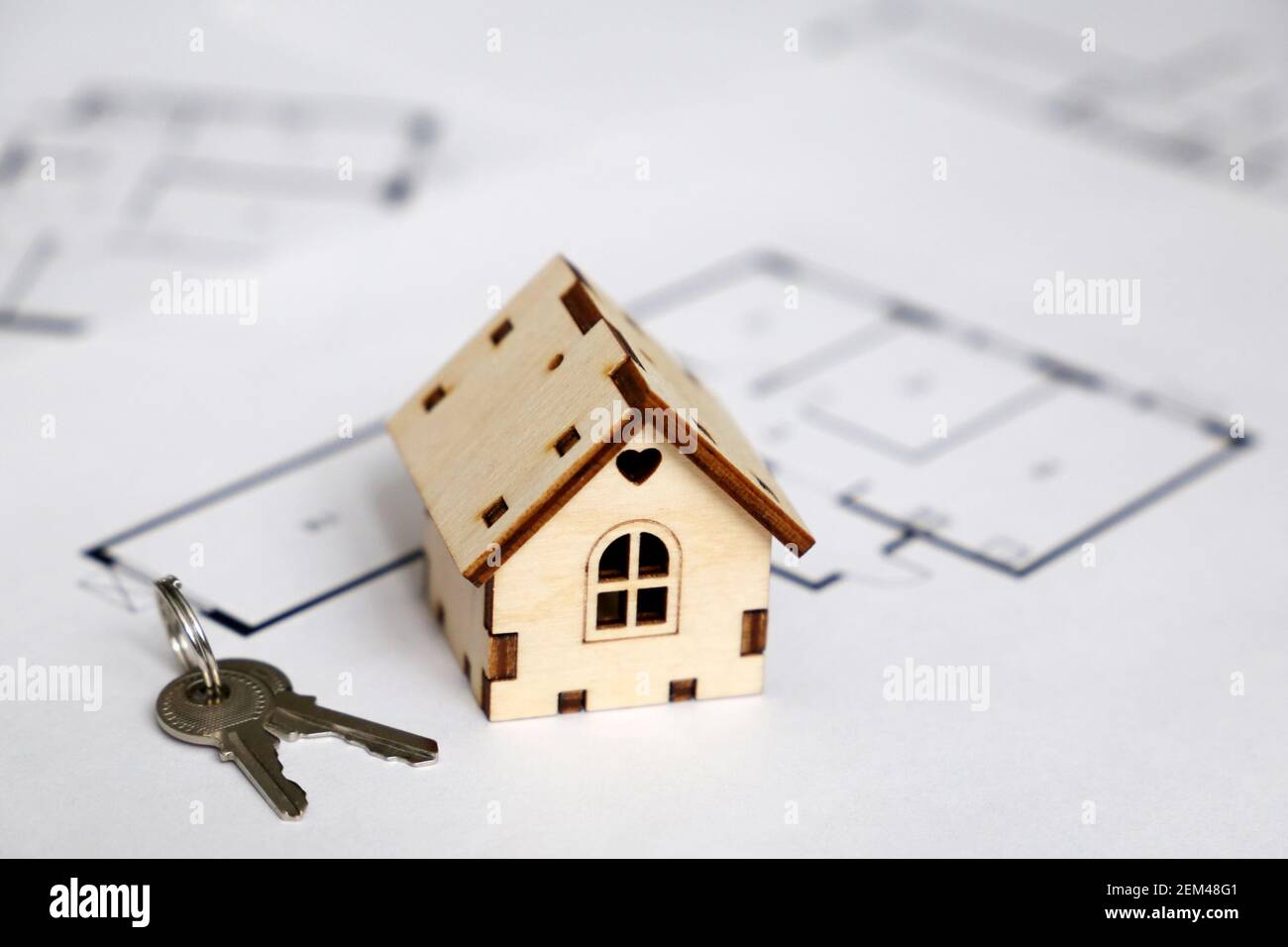 Wooden house model and keys on background of apartment plan. House drawing, purchase of real estate Stock Photohttps://www.alamy.com/image-license-details/?v=1https://www.alamy.com/wooden-house-model-and-keys-on-background-of-apartment-plan-house-drawing-purchase-of-real-estate-image408226113.html
Wooden house model and keys on background of apartment plan. House drawing, purchase of real estate Stock Photohttps://www.alamy.com/image-license-details/?v=1https://www.alamy.com/wooden-house-model-and-keys-on-background-of-apartment-plan-house-drawing-purchase-of-real-estate-image408226113.htmlRF2EM48G1–Wooden house model and keys on background of apartment plan. House drawing, purchase of real estate
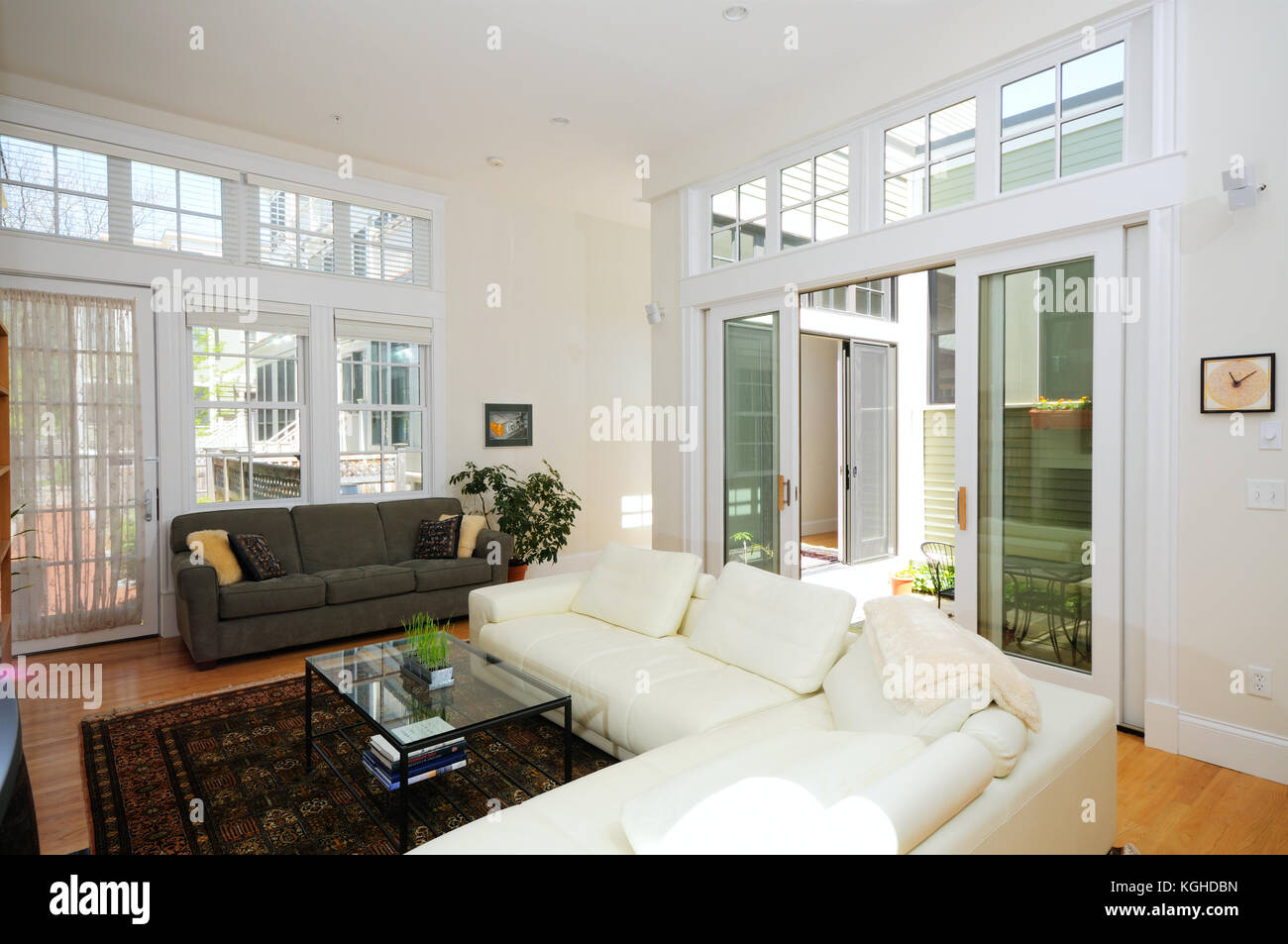 Lining room and atrium in modern open floor plan townhouse apartment Stock Photohttps://www.alamy.com/image-license-details/?v=1https://www.alamy.com/stock-image-lining-room-and-atrium-in-modern-open-floor-plan-townhouse-apartment-165111513.html
Lining room and atrium in modern open floor plan townhouse apartment Stock Photohttps://www.alamy.com/image-license-details/?v=1https://www.alamy.com/stock-image-lining-room-and-atrium-in-modern-open-floor-plan-townhouse-apartment-165111513.htmlRFKGHDBN–Lining room and atrium in modern open floor plan townhouse apartment
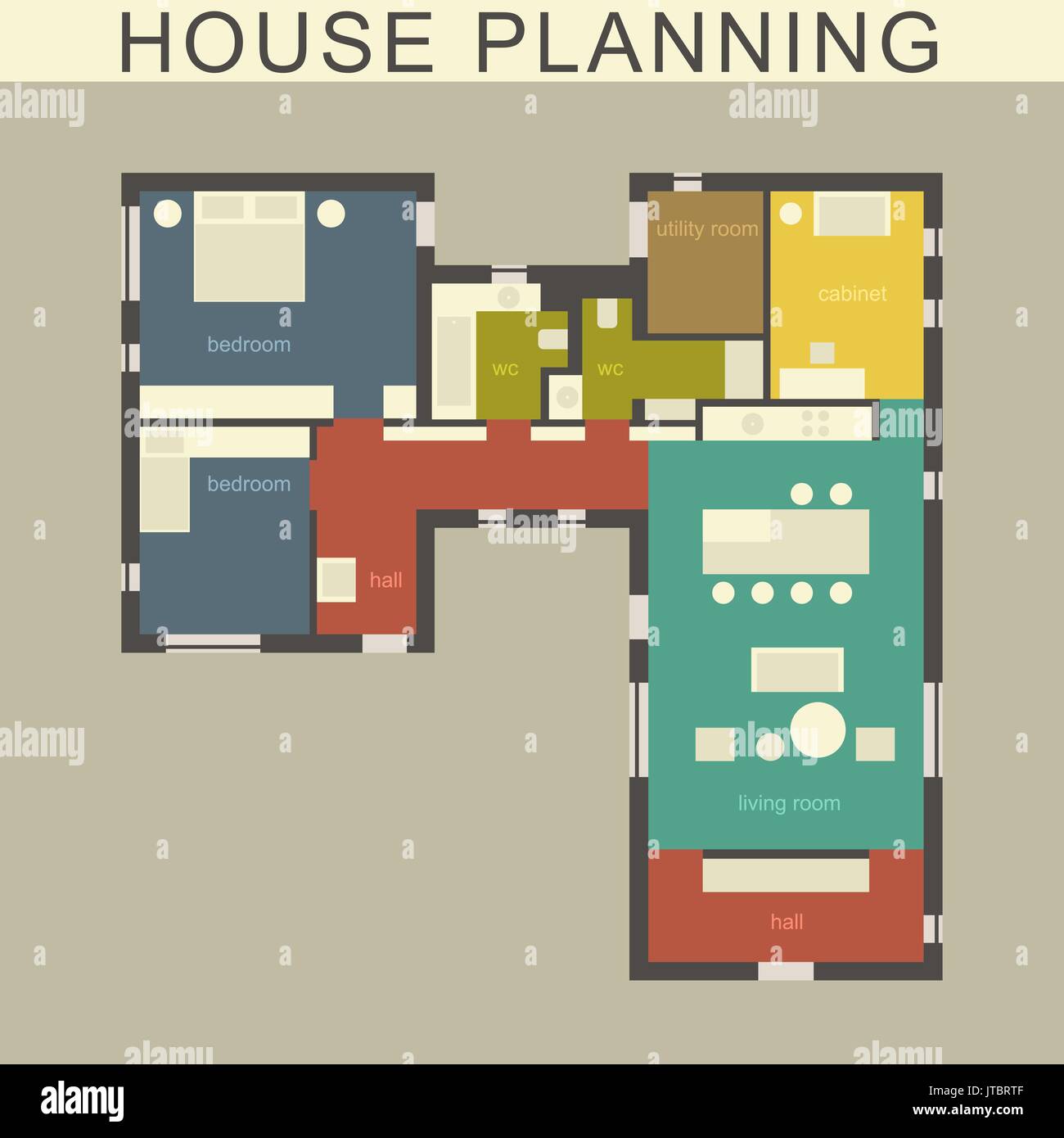 Architectural house plan. Stock Vectorhttps://www.alamy.com/image-license-details/?v=1https://www.alamy.com/architectural-house-plan-image152694879.html
Architectural house plan. Stock Vectorhttps://www.alamy.com/image-license-details/?v=1https://www.alamy.com/architectural-house-plan-image152694879.htmlRFJTBRTF–Architectural house plan.
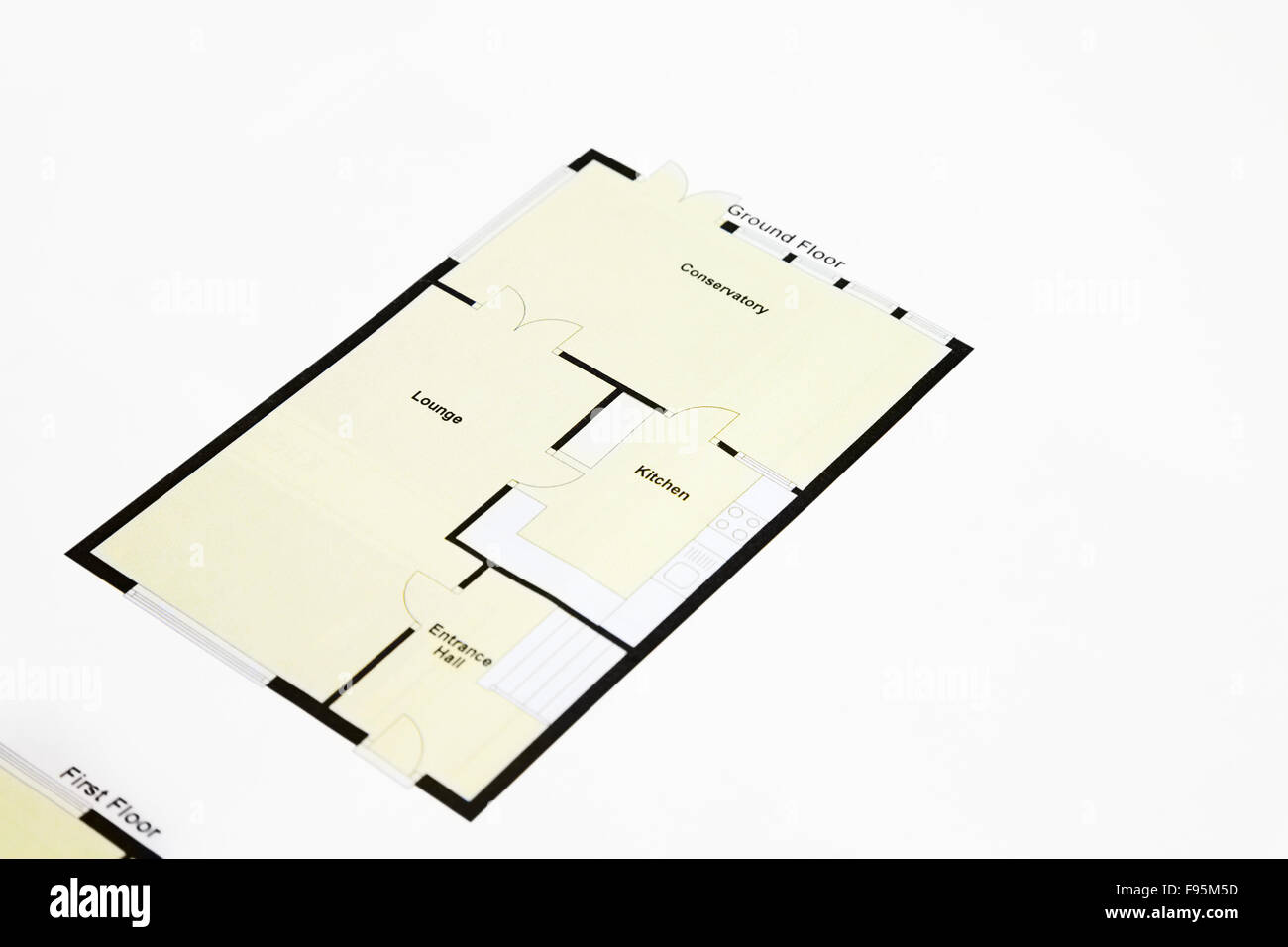 Close up of a Architect Domestic house floor plan Stock Photohttps://www.alamy.com/image-license-details/?v=1https://www.alamy.com/stock-photo-close-up-of-a-architect-domestic-house-floor-plan-91709337.html
Close up of a Architect Domestic house floor plan Stock Photohttps://www.alamy.com/image-license-details/?v=1https://www.alamy.com/stock-photo-close-up-of-a-architect-domestic-house-floor-plan-91709337.htmlRFF95M5D–Close up of a Architect Domestic house floor plan
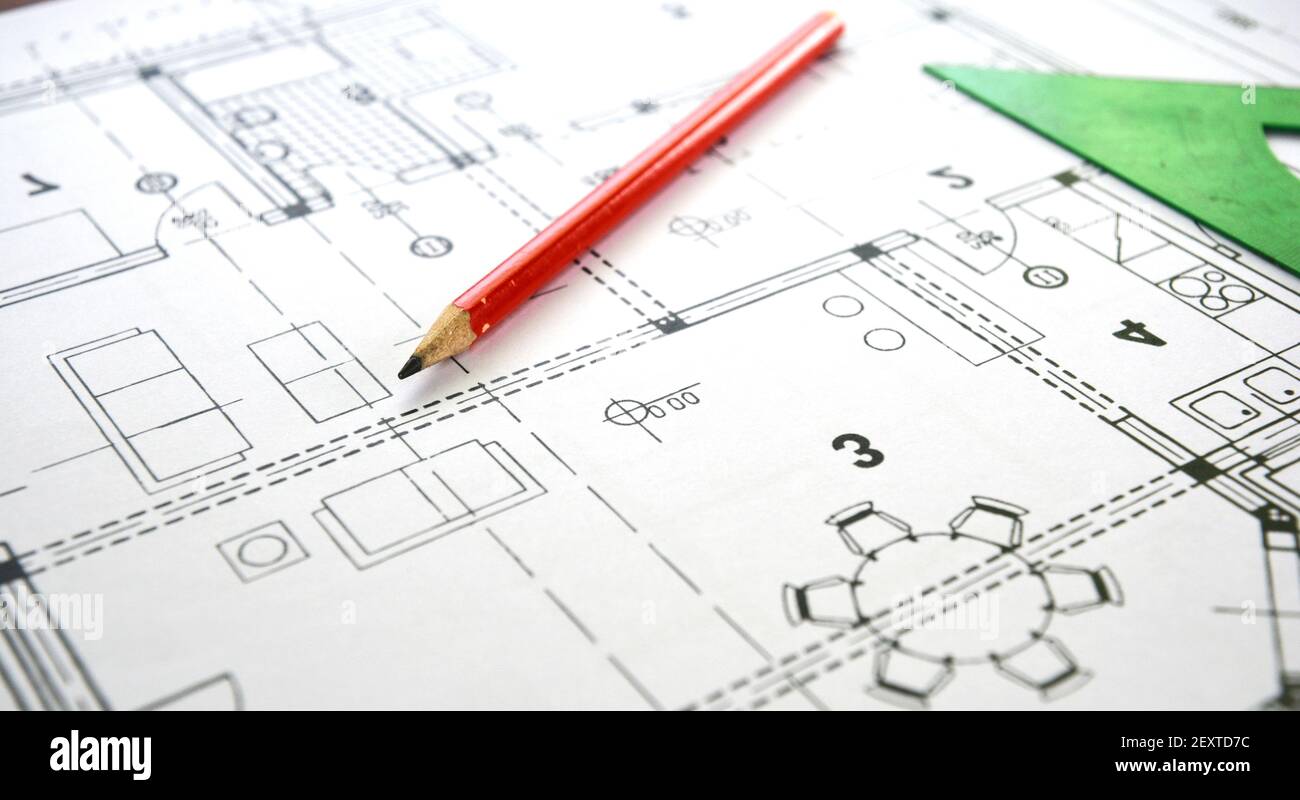 A close-up of a house plan, floor plan, house design with a living room. Drawing a home floor plan, design project using a pencil and a ruler. Stock Photohttps://www.alamy.com/image-license-details/?v=1https://www.alamy.com/a-close-up-of-a-house-plan-floor-plan-house-design-with-a-living-room-drawing-a-home-floor-plan-design-project-using-a-pencil-and-a-ruler-image412356768.html
A close-up of a house plan, floor plan, house design with a living room. Drawing a home floor plan, design project using a pencil and a ruler. Stock Photohttps://www.alamy.com/image-license-details/?v=1https://www.alamy.com/a-close-up-of-a-house-plan-floor-plan-house-design-with-a-living-room-drawing-a-home-floor-plan-design-project-using-a-pencil-and-a-ruler-image412356768.htmlRF2EXTD7C–A close-up of a house plan, floor plan, house design with a living room. Drawing a home floor plan, design project using a pencil and a ruler.
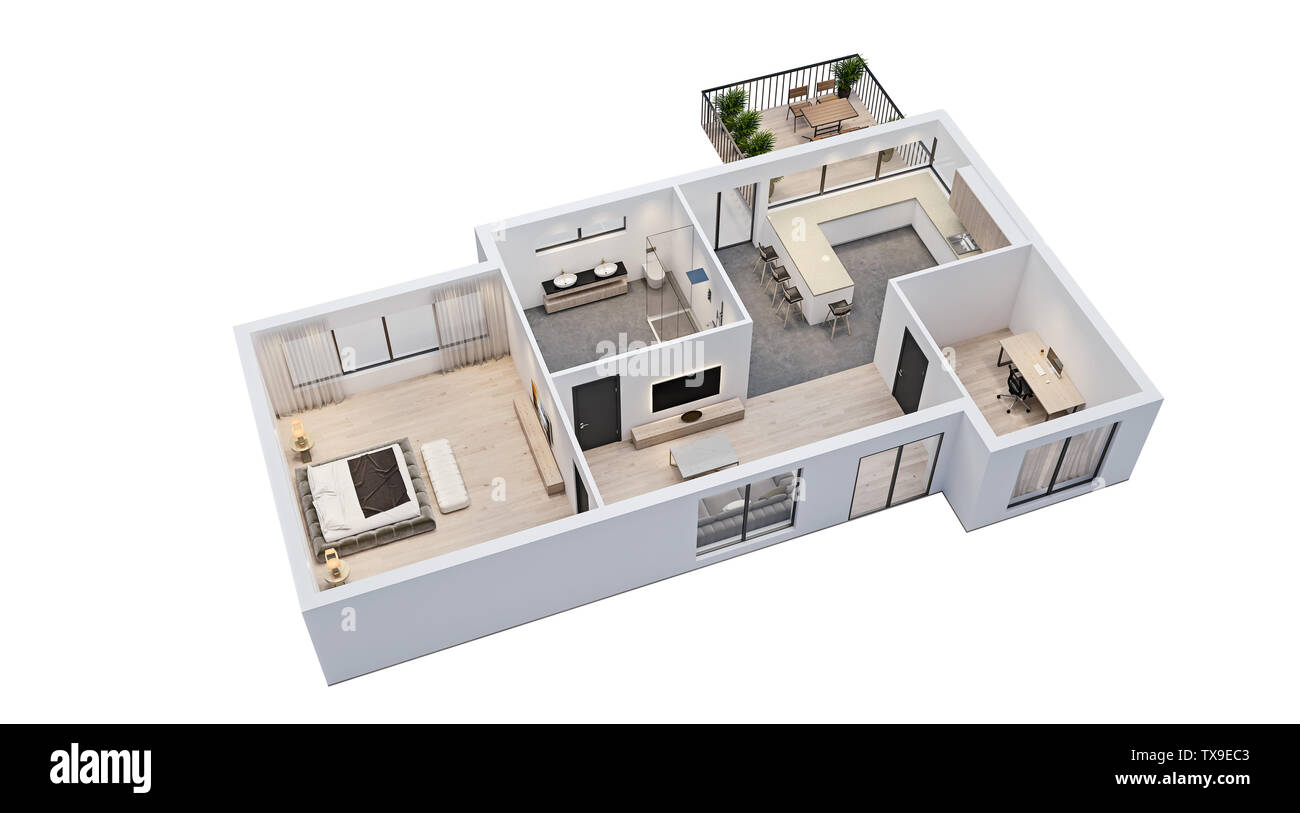 modern interior design, isolated floor plan with white walls, blueprint of apartment, house, furniture, isometric, perspective view, 3d rendering Stock Photohttps://www.alamy.com/image-license-details/?v=1https://www.alamy.com/modern-interior-design-isolated-floor-plan-with-white-walls-blueprint-of-apartment-house-furniture-isometric-perspective-view-3d-rendering-image257135091.html
modern interior design, isolated floor plan with white walls, blueprint of apartment, house, furniture, isometric, perspective view, 3d rendering Stock Photohttps://www.alamy.com/image-license-details/?v=1https://www.alamy.com/modern-interior-design-isolated-floor-plan-with-white-walls-blueprint-of-apartment-house-furniture-isometric-perspective-view-3d-rendering-image257135091.htmlRFTX9EC3–modern interior design, isolated floor plan with white walls, blueprint of apartment, house, furniture, isometric, perspective view, 3d rendering