Quick filters:
Frederick gibberd Stock Photos and Images
 London architect Frederick Gibberd, 52, with a perspective drawing of the Metropolitan Cathedral of Christ the King in Liverpool. Stock Photohttps://www.alamy.com/image-license-details/?v=1https://www.alamy.com/stock-photo-london-architect-frederick-gibberd-52-with-a-perspective-drawing-of-134519709.html
London architect Frederick Gibberd, 52, with a perspective drawing of the Metropolitan Cathedral of Christ the King in Liverpool. Stock Photohttps://www.alamy.com/image-license-details/?v=1https://www.alamy.com/stock-photo-london-architect-frederick-gibberd-52-with-a-perspective-drawing-of-134519709.htmlRMHPRW79–London architect Frederick Gibberd, 52, with a perspective drawing of the Metropolitan Cathedral of Christ the King in Liverpool.
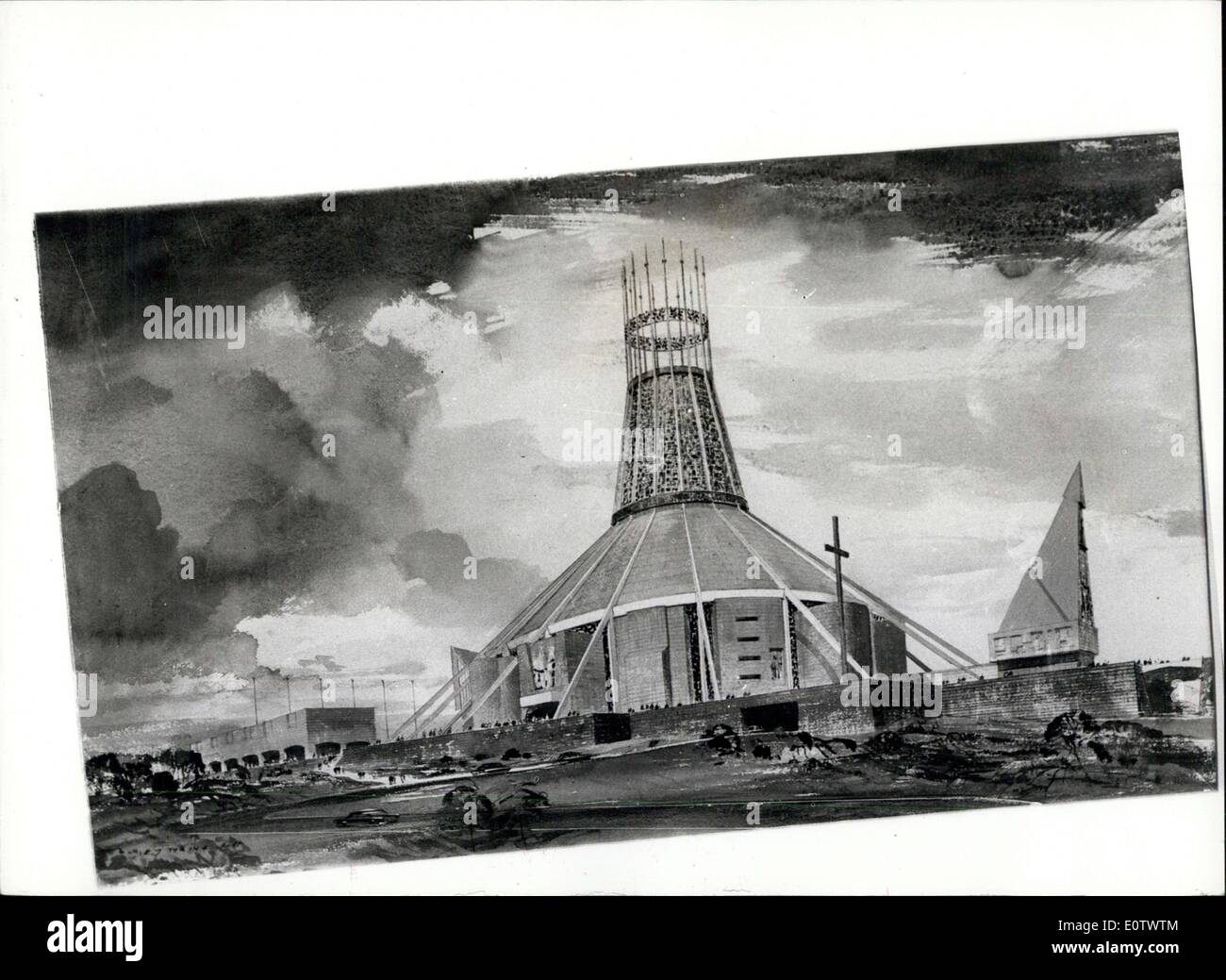 Aug. 19, 1960 - Mr. Frederick Gibberd, the designer of Harlow New Town, Essex, has won the competition for the design of the million Roman Catholic Metropolitan Cathedral in Liverpool. His design was accepted from 298 entries, and is in the form of a cylinder 340 ft. high, almost as high as St. Paul's. It will be crowned by 16 pinnacles, each bearing a cross. Keystone Photo Shows: An artist's impression of the winning design for the Roman Catholic Metropolitan Cathedral to be built in Liverpool Stock Photohttps://www.alamy.com/image-license-details/?v=1https://www.alamy.com/aug-19-1960-mr-frederick-gibberd-the-designer-of-harlow-new-town-essex-image69388612.html
Aug. 19, 1960 - Mr. Frederick Gibberd, the designer of Harlow New Town, Essex, has won the competition for the design of the million Roman Catholic Metropolitan Cathedral in Liverpool. His design was accepted from 298 entries, and is in the form of a cylinder 340 ft. high, almost as high as St. Paul's. It will be crowned by 16 pinnacles, each bearing a cross. Keystone Photo Shows: An artist's impression of the winning design for the Roman Catholic Metropolitan Cathedral to be built in Liverpool Stock Photohttps://www.alamy.com/image-license-details/?v=1https://www.alamy.com/aug-19-1960-mr-frederick-gibberd-the-designer-of-harlow-new-town-essex-image69388612.htmlRME0TWTM–Aug. 19, 1960 - Mr. Frederick Gibberd, the designer of Harlow New Town, Essex, has won the competition for the design of the million Roman Catholic Metropolitan Cathedral in Liverpool. His design was accepted from 298 entries, and is in the form of a cylinder 340 ft. high, almost as high as St. Paul's. It will be crowned by 16 pinnacles, each bearing a cross. Keystone Photo Shows: An artist's impression of the winning design for the Roman Catholic Metropolitan Cathedral to be built in Liverpool
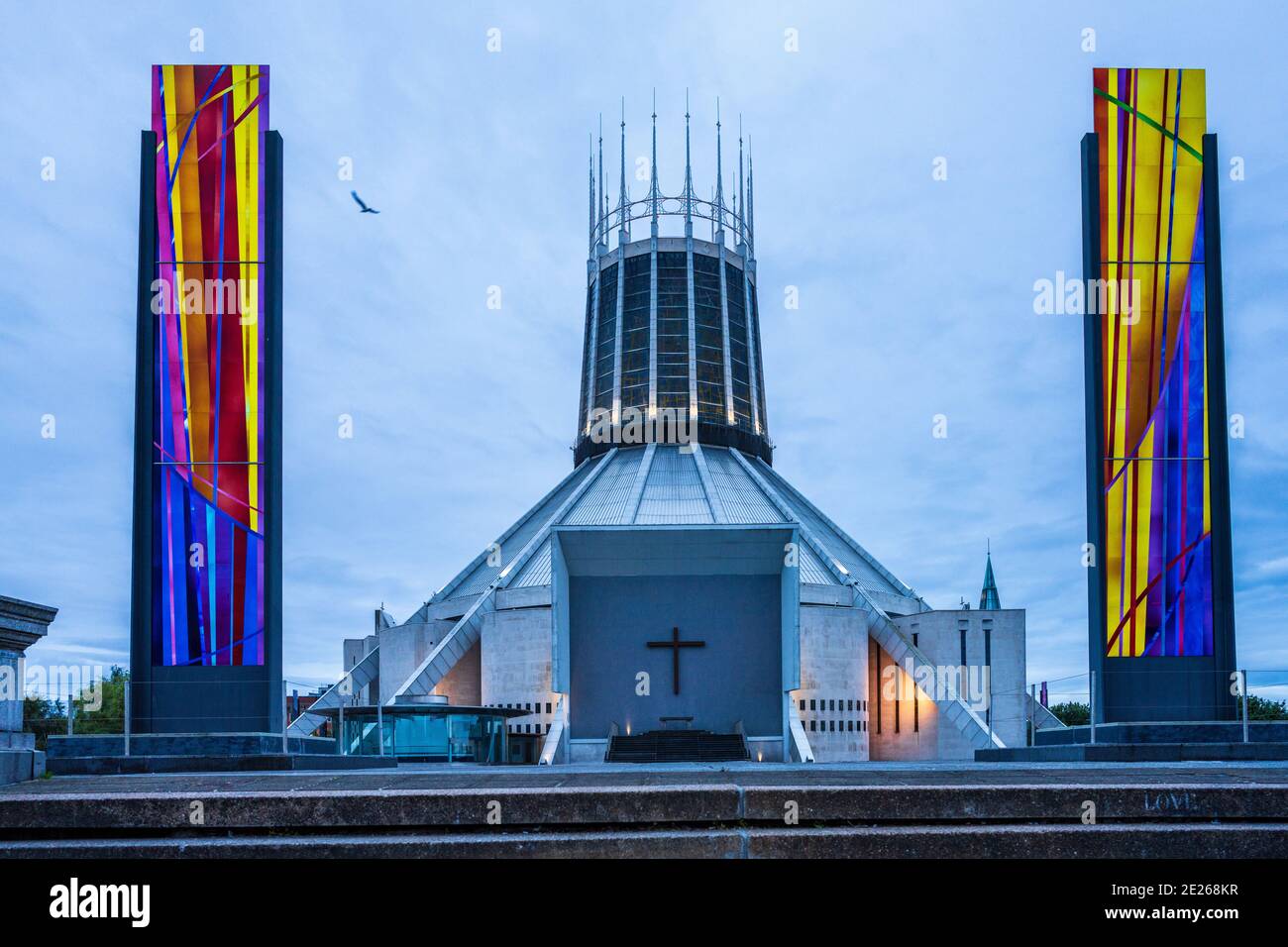 Liverpool Metropolitan Cathedral, the Metropolitan Cathedral of Christ the King Liverpool. Roman Catholic - architect Frederick Gibberd 1962-1967. Stock Photohttps://www.alamy.com/image-license-details/?v=1https://www.alamy.com/liverpool-metropolitan-cathedral-the-metropolitan-cathedral-of-christ-the-king-liverpool-roman-catholic-architect-frederick-gibberd-1962-1967-image397206315.html
Liverpool Metropolitan Cathedral, the Metropolitan Cathedral of Christ the King Liverpool. Roman Catholic - architect Frederick Gibberd 1962-1967. Stock Photohttps://www.alamy.com/image-license-details/?v=1https://www.alamy.com/liverpool-metropolitan-cathedral-the-metropolitan-cathedral-of-christ-the-king-liverpool-roman-catholic-architect-frederick-gibberd-1962-1967-image397206315.htmlRF2E268KR–Liverpool Metropolitan Cathedral, the Metropolitan Cathedral of Christ the King Liverpool. Roman Catholic - architect Frederick Gibberd 1962-1967.
 Chapel Inside Liverpool Metropolitan Cathedral (1962-67) or Catholic Cathedral by Frederick Gibberd Liverpool England UK Stock Photohttps://www.alamy.com/image-license-details/?v=1https://www.alamy.com/chapel-inside-liverpool-metropolitan-cathedral-1962-67-or-catholic-cathedral-by-frederick-gibberd-liverpool-england-uk-image575201574.html
Chapel Inside Liverpool Metropolitan Cathedral (1962-67) or Catholic Cathedral by Frederick Gibberd Liverpool England UK Stock Photohttps://www.alamy.com/image-license-details/?v=1https://www.alamy.com/chapel-inside-liverpool-metropolitan-cathedral-1962-67-or-catholic-cathedral-by-frederick-gibberd-liverpool-england-uk-image575201574.htmlRM2TBPKDA–Chapel Inside Liverpool Metropolitan Cathedral (1962-67) or Catholic Cathedral by Frederick Gibberd Liverpool England UK
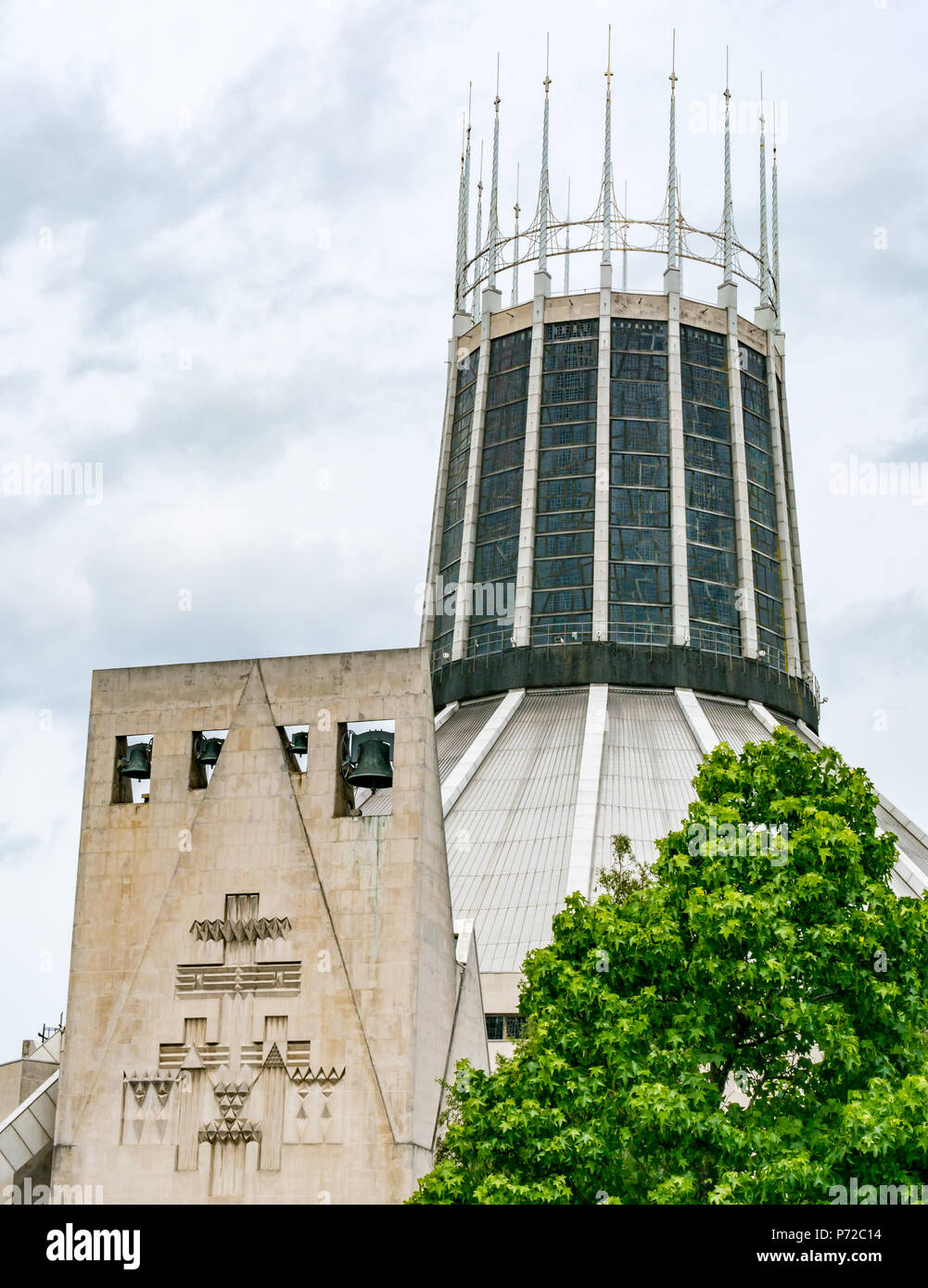 1960s spire and bells, Metropolitan Cathedral by Frederick Gibberd , Liverpool, England, UK Stock Photohttps://www.alamy.com/image-license-details/?v=1https://www.alamy.com/1960s-spire-and-bells-metropolitan-cathedral-by-frederick-gibberd-liverpool-england-uk-image210880352.html
1960s spire and bells, Metropolitan Cathedral by Frederick Gibberd , Liverpool, England, UK Stock Photohttps://www.alamy.com/image-license-details/?v=1https://www.alamy.com/1960s-spire-and-bells-metropolitan-cathedral-by-frederick-gibberd-liverpool-england-uk-image210880352.htmlRMP72C14–1960s spire and bells, Metropolitan Cathedral by Frederick Gibberd , Liverpool, England, UK
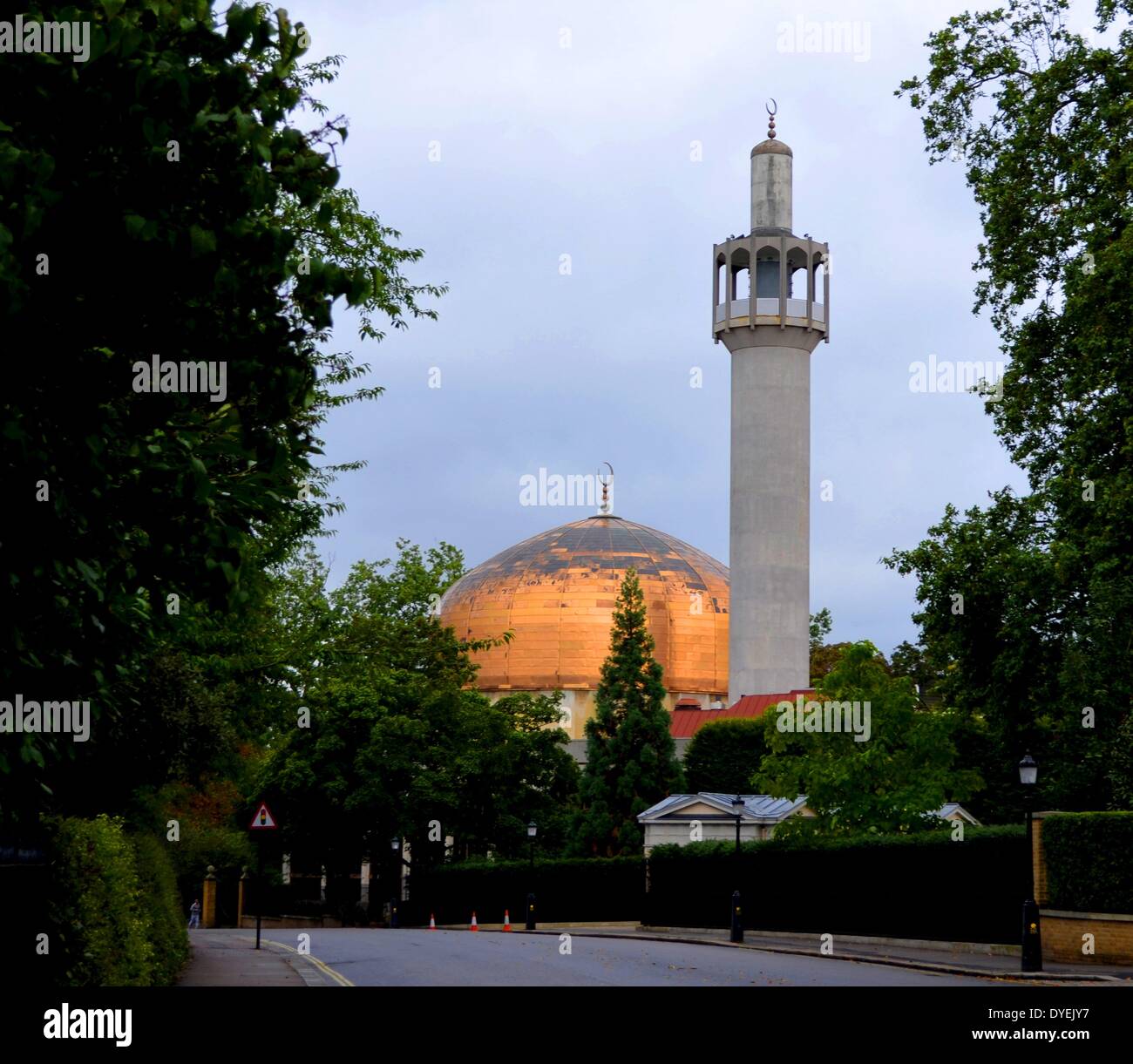 London Central Mosque 2013. Also known as the Islamic Cultural Centre or Regent's Park Mosque. Designed by Sir Frederick Gibberd with a prominent Golden Dome. Completed in 1978. Stock Photohttps://www.alamy.com/image-license-details/?v=1https://www.alamy.com/london-central-mosque-2013-also-known-as-the-islamic-cultural-centre-image68549019.html
London Central Mosque 2013. Also known as the Islamic Cultural Centre or Regent's Park Mosque. Designed by Sir Frederick Gibberd with a prominent Golden Dome. Completed in 1978. Stock Photohttps://www.alamy.com/image-license-details/?v=1https://www.alamy.com/london-central-mosque-2013-also-known-as-the-islamic-cultural-centre-image68549019.htmlRMDYEJY7–London Central Mosque 2013. Also known as the Islamic Cultural Centre or Regent's Park Mosque. Designed by Sir Frederick Gibberd with a prominent Golden Dome. Completed in 1978.
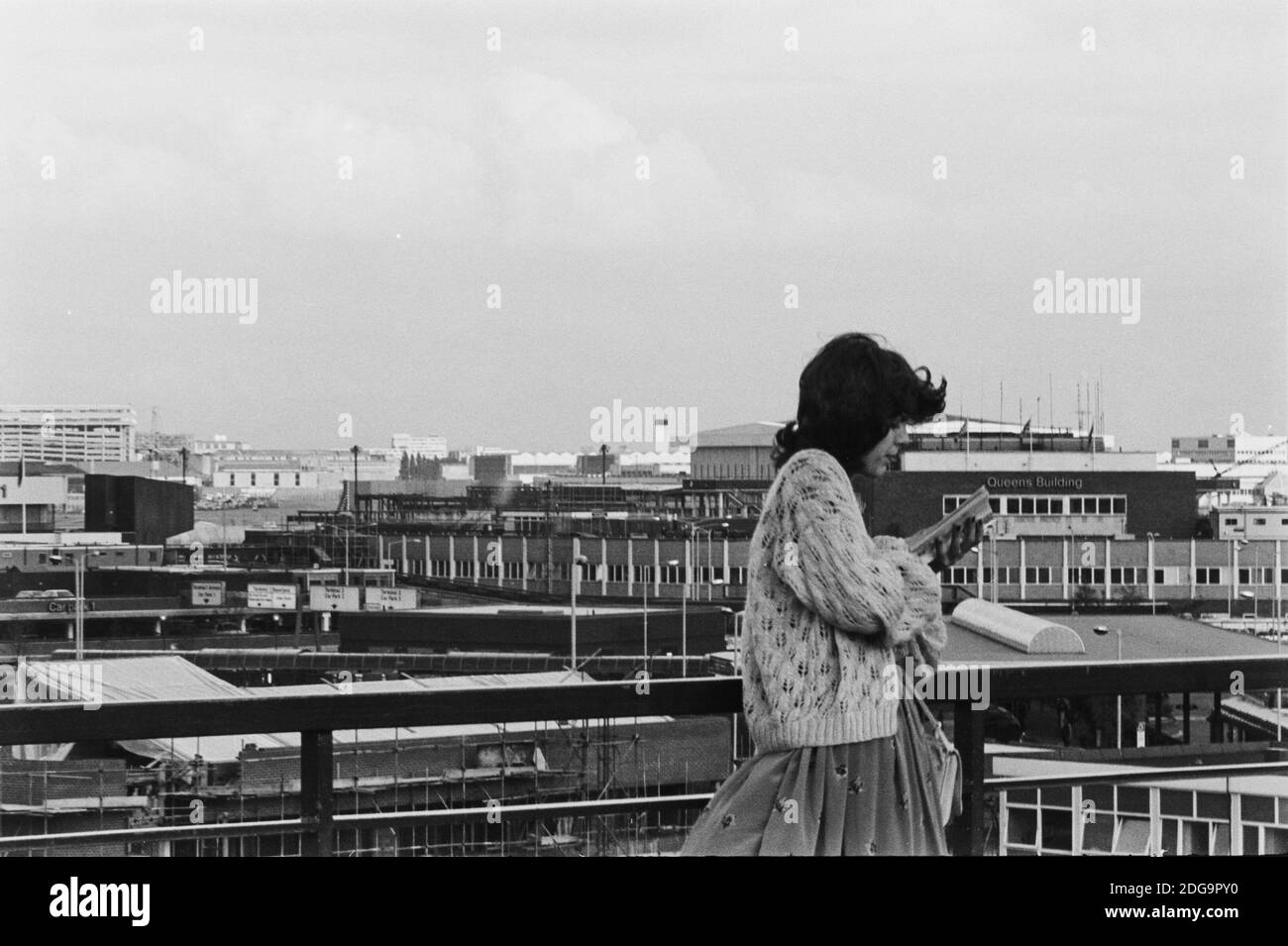 Archival monochrome image of a young woman reading a book on the observation deck of Heathrow Airport, London, 1979, showing the Queen's Building by Frederick Gibberd, built 1955, demolished 2009 Stock Photohttps://www.alamy.com/image-license-details/?v=1https://www.alamy.com/archival-monochrome-image-of-a-young-woman-reading-a-book-on-the-observation-deck-of-heathrow-airport-london-1979-showing-the-queens-building-by-frederick-gibberd-built-1955-demolished-2009-image388678164.html
Archival monochrome image of a young woman reading a book on the observation deck of Heathrow Airport, London, 1979, showing the Queen's Building by Frederick Gibberd, built 1955, demolished 2009 Stock Photohttps://www.alamy.com/image-license-details/?v=1https://www.alamy.com/archival-monochrome-image-of-a-young-woman-reading-a-book-on-the-observation-deck-of-heathrow-airport-london-1979-showing-the-queens-building-by-frederick-gibberd-built-1955-demolished-2009-image388678164.htmlRM2DG9PY0–Archival monochrome image of a young woman reading a book on the observation deck of Heathrow Airport, London, 1979, showing the Queen's Building by Frederick Gibberd, built 1955, demolished 2009
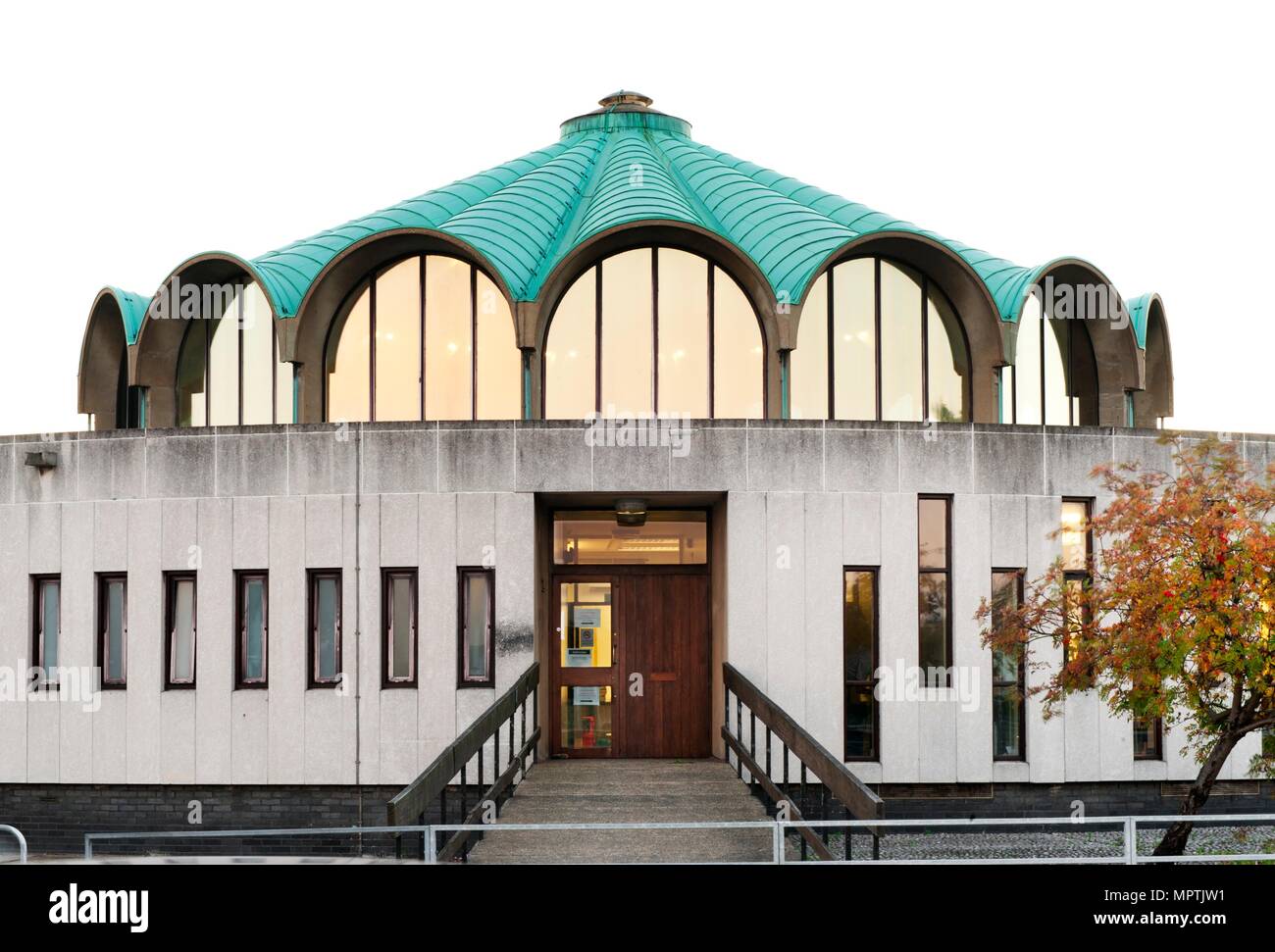 Fullwell Cross Library, Ilford, Redbridge, London, 2010. Artist: James O Davies. Stock Photohttps://www.alamy.com/image-license-details/?v=1https://www.alamy.com/fullwell-cross-library-ilford-redbridge-london-2010-artist-james-o-davies-image186167773.html
Fullwell Cross Library, Ilford, Redbridge, London, 2010. Artist: James O Davies. Stock Photohttps://www.alamy.com/image-license-details/?v=1https://www.alamy.com/fullwell-cross-library-ilford-redbridge-london-2010-artist-james-o-davies-image186167773.htmlRMMPTJW1–Fullwell Cross Library, Ilford, Redbridge, London, 2010. Artist: James O Davies.
 Liverpool Metropolitan Cathedral, designed by Frederick Gibberd Stock Photohttps://www.alamy.com/image-license-details/?v=1https://www.alamy.com/liverpool-metropolitan-cathedral-designed-by-frederick-gibberd-image178726175.html
Liverpool Metropolitan Cathedral, designed by Frederick Gibberd Stock Photohttps://www.alamy.com/image-license-details/?v=1https://www.alamy.com/liverpool-metropolitan-cathedral-designed-by-frederick-gibberd-image178726175.htmlRMMANK1K–Liverpool Metropolitan Cathedral, designed by Frederick Gibberd
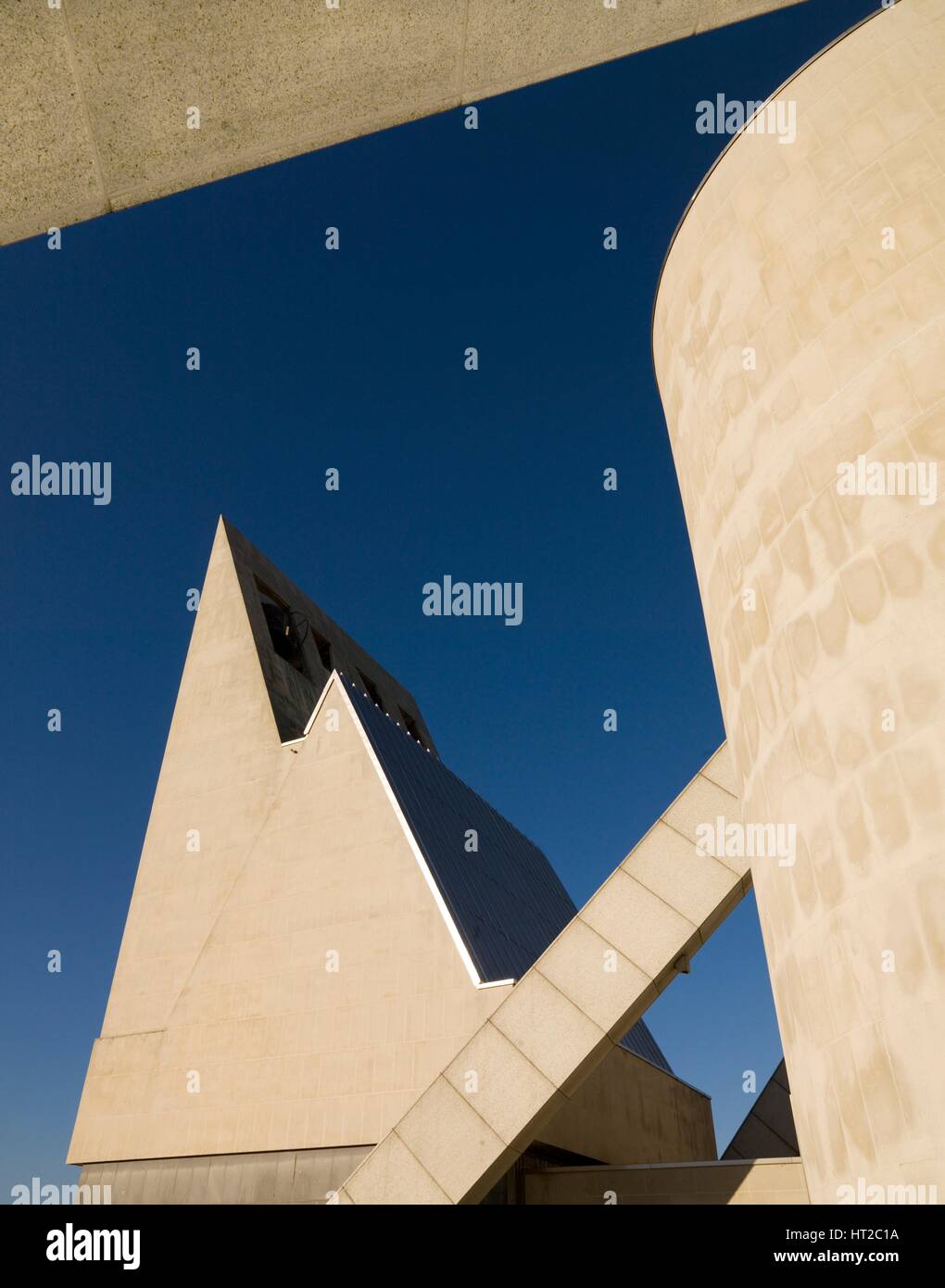 Metropolitan Cathedral of Christ the King, Liverpool, Merseyside, 2000. Artist: Historic England Staff Photographer. Stock Photohttps://www.alamy.com/image-license-details/?v=1https://www.alamy.com/stock-photo-metropolitan-cathedral-of-christ-the-king-liverpool-merseyside-2000-135277670.html
Metropolitan Cathedral of Christ the King, Liverpool, Merseyside, 2000. Artist: Historic England Staff Photographer. Stock Photohttps://www.alamy.com/image-license-details/?v=1https://www.alamy.com/stock-photo-metropolitan-cathedral-of-christ-the-king-liverpool-merseyside-2000-135277670.htmlRMHT2C1A–Metropolitan Cathedral of Christ the King, Liverpool, Merseyside, 2000. Artist: Historic England Staff Photographer.
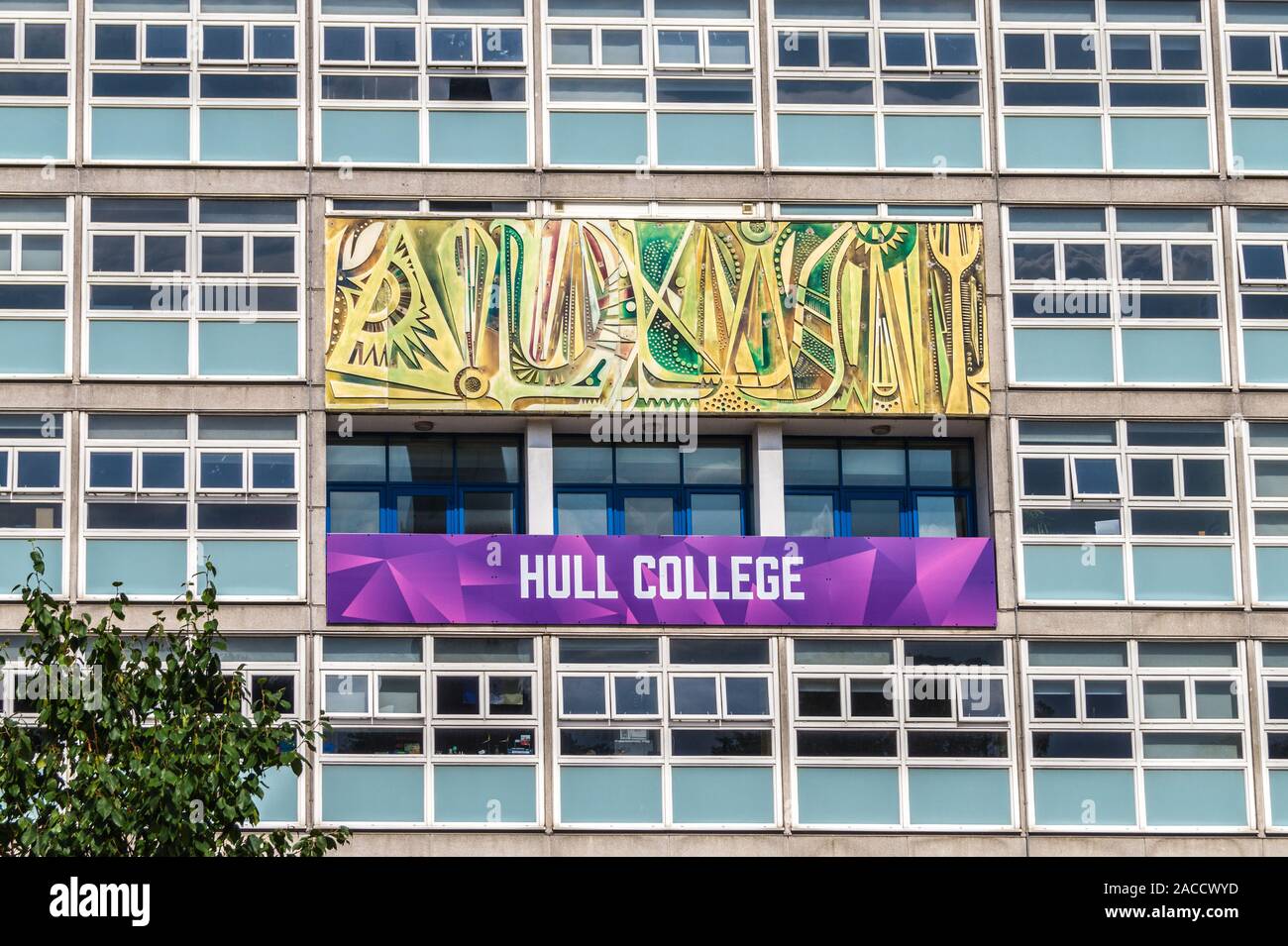 Hull College, by Frederick Gibberd, 1962, relief panel by William Mitchell, Kingston upon Hull, East Riding, Yorkshire Stock Photohttps://www.alamy.com/image-license-details/?v=1https://www.alamy.com/hull-college-by-frederick-gibberd-1962-relief-panel-by-william-mitchell-kingston-upon-hull-east-riding-yorkshire-image334656657.html
Hull College, by Frederick Gibberd, 1962, relief panel by William Mitchell, Kingston upon Hull, East Riding, Yorkshire Stock Photohttps://www.alamy.com/image-license-details/?v=1https://www.alamy.com/hull-college-by-frederick-gibberd-1962-relief-panel-by-william-mitchell-kingston-upon-hull-east-riding-yorkshire-image334656657.htmlRM2ACCWYD–Hull College, by Frederick Gibberd, 1962, relief panel by William Mitchell, Kingston upon Hull, East Riding, Yorkshire
 Metropolitan Cathedral of Christ The King. Artist: James O Davies. Stock Photohttps://www.alamy.com/image-license-details/?v=1https://www.alamy.com/metropolitan-cathedral-of-christ-the-king-artist-james-o-davies-image186167360.html
Metropolitan Cathedral of Christ The King. Artist: James O Davies. Stock Photohttps://www.alamy.com/image-license-details/?v=1https://www.alamy.com/metropolitan-cathedral-of-christ-the-king-artist-james-o-davies-image186167360.htmlRMMPTJA8–Metropolitan Cathedral of Christ The King. Artist: James O Davies.
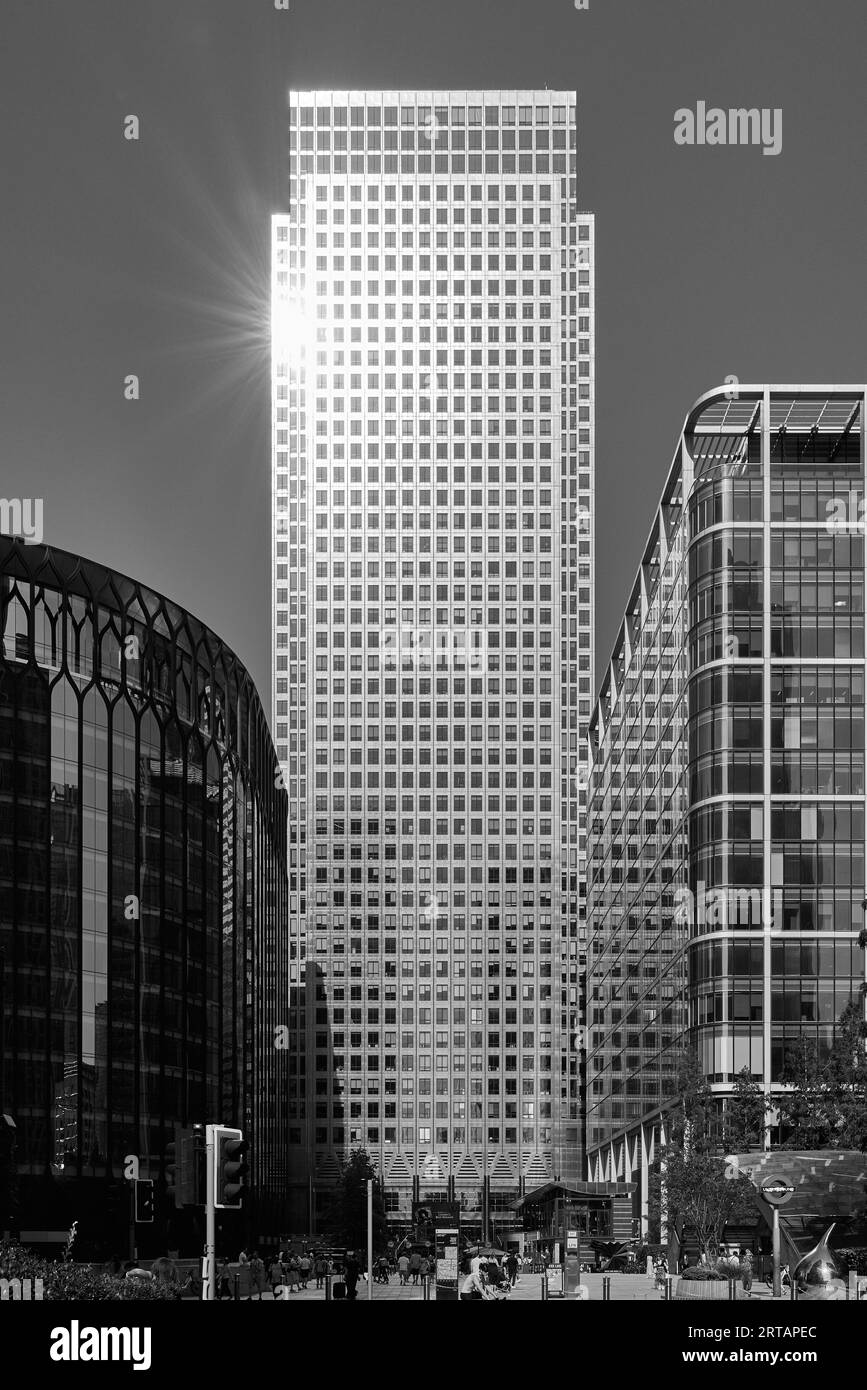 One Canada Square, designed by César Pelli with Adamson Associates and Frederick Gibberd Coombes, 1991; Canary Wharf, London, UK Stock Photohttps://www.alamy.com/image-license-details/?v=1https://www.alamy.com/one-canada-square-designed-by-csar-pelli-with-adamson-associates-and-frederick-gibberd-coombes-1991-canary-wharf-london-uk-image565720692.html
One Canada Square, designed by César Pelli with Adamson Associates and Frederick Gibberd Coombes, 1991; Canary Wharf, London, UK Stock Photohttps://www.alamy.com/image-license-details/?v=1https://www.alamy.com/one-canada-square-designed-by-csar-pelli-with-adamson-associates-and-frederick-gibberd-coombes-1991-canary-wharf-london-uk-image565720692.htmlRM2RTAPEC–One Canada Square, designed by César Pelli with Adamson Associates and Frederick Gibberd Coombes, 1991; Canary Wharf, London, UK
 Deserted streets and terraced houses of Harlow New Town, designed by the architect Frederick Gibberd Date: 1952 Stock Photohttps://www.alamy.com/image-license-details/?v=1https://www.alamy.com/stock-photo-deserted-streets-and-terraced-houses-of-harlow-new-town-designed-by-105363176.html
Deserted streets and terraced houses of Harlow New Town, designed by the architect Frederick Gibberd Date: 1952 Stock Photohttps://www.alamy.com/image-license-details/?v=1https://www.alamy.com/stock-photo-deserted-streets-and-terraced-houses-of-harlow-new-town-designed-by-105363176.htmlRMG3BKPG–Deserted streets and terraced houses of Harlow New Town, designed by the architect Frederick Gibberd Date: 1952
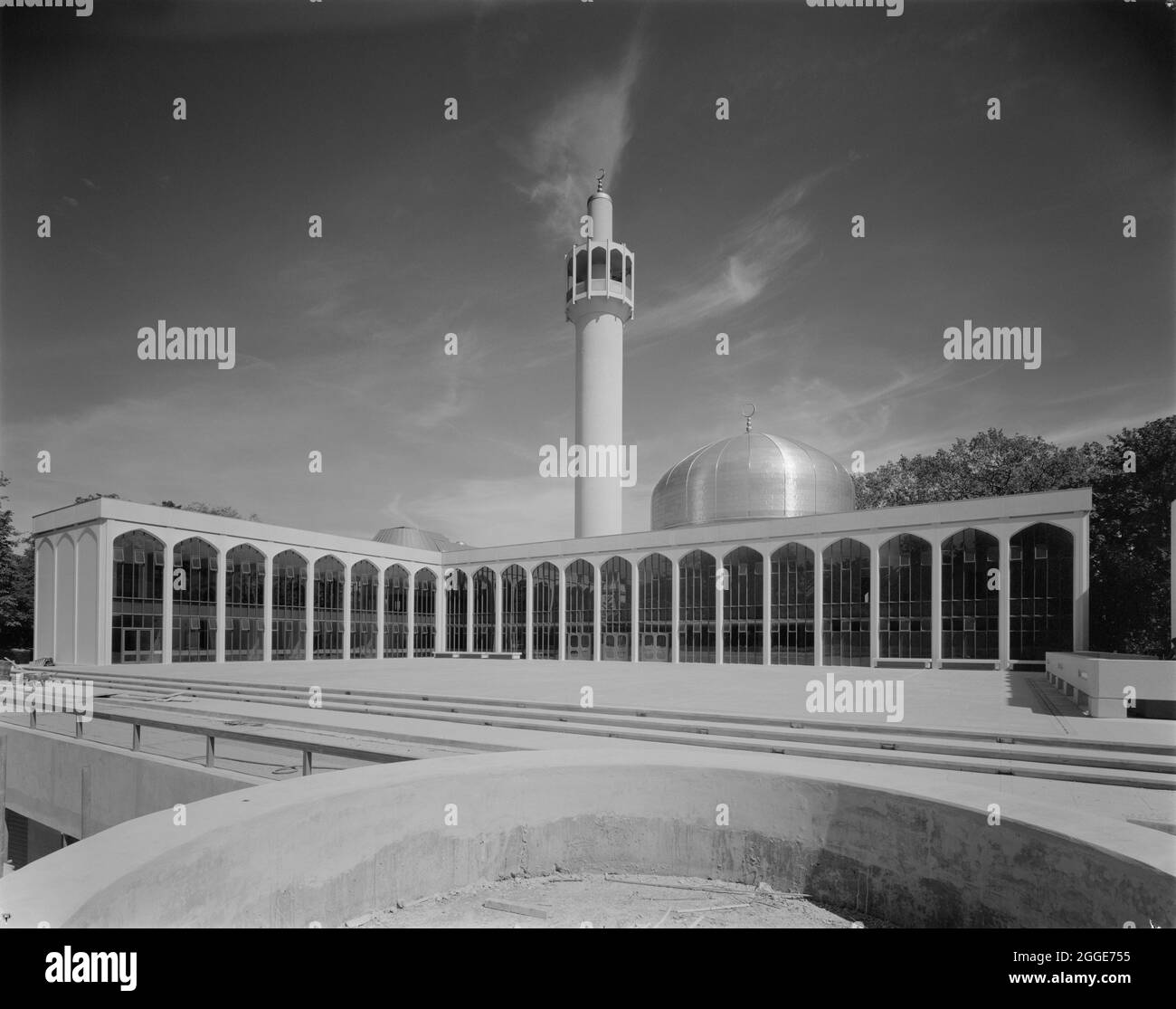 London Central Mosque and The Islamic Cultural Centre, Park Road, Regent's Park, City of Westminster, Greater London Authority, 15/08/1977. View of the newly completed London Central Mosque taken from the west, showing the arcaded elevations of the northern and eastern ranges. The London Central Mosque, also known as Regent's Park Mosque, was built by John Laing & Son Ltd between 1974 and 1977. The mosque was designed by English architect Sir Frederick Gibberd, who won the international competition to design the mosque in 1969. Stock Photohttps://www.alamy.com/image-license-details/?v=1https://www.alamy.com/london-central-mosque-and-the-islamic-cultural-centre-park-road-regents-park-city-of-westminster-greater-london-authority-15081977-view-of-the-newly-completed-london-central-mosque-taken-from-the-west-showing-the-arcaded-elevations-of-the-northern-and-eastern-ranges-the-london-central-mosque-also-known-as-regents-park-mosque-was-built-by-john-laing-amp-son-ltd-between-1974-and-1977-the-mosque-was-designed-by-english-architect-sir-frederick-gibberd-who-won-the-international-competition-to-design-the-mosque-in-1969-image440406657.html
London Central Mosque and The Islamic Cultural Centre, Park Road, Regent's Park, City of Westminster, Greater London Authority, 15/08/1977. View of the newly completed London Central Mosque taken from the west, showing the arcaded elevations of the northern and eastern ranges. The London Central Mosque, also known as Regent's Park Mosque, was built by John Laing & Son Ltd between 1974 and 1977. The mosque was designed by English architect Sir Frederick Gibberd, who won the international competition to design the mosque in 1969. Stock Photohttps://www.alamy.com/image-license-details/?v=1https://www.alamy.com/london-central-mosque-and-the-islamic-cultural-centre-park-road-regents-park-city-of-westminster-greater-london-authority-15081977-view-of-the-newly-completed-london-central-mosque-taken-from-the-west-showing-the-arcaded-elevations-of-the-northern-and-eastern-ranges-the-london-central-mosque-also-known-as-regents-park-mosque-was-built-by-john-laing-amp-son-ltd-between-1974-and-1977-the-mosque-was-designed-by-english-architect-sir-frederick-gibberd-who-won-the-international-competition-to-design-the-mosque-in-1969-image440406657.htmlRM2GGE755–London Central Mosque and The Islamic Cultural Centre, Park Road, Regent's Park, City of Westminster, Greater London Authority, 15/08/1977. View of the newly completed London Central Mosque taken from the west, showing the arcaded elevations of the northern and eastern ranges. The London Central Mosque, also known as Regent's Park Mosque, was built by John Laing & Son Ltd between 1974 and 1977. The mosque was designed by English architect Sir Frederick Gibberd, who won the international competition to design the mosque in 1969.
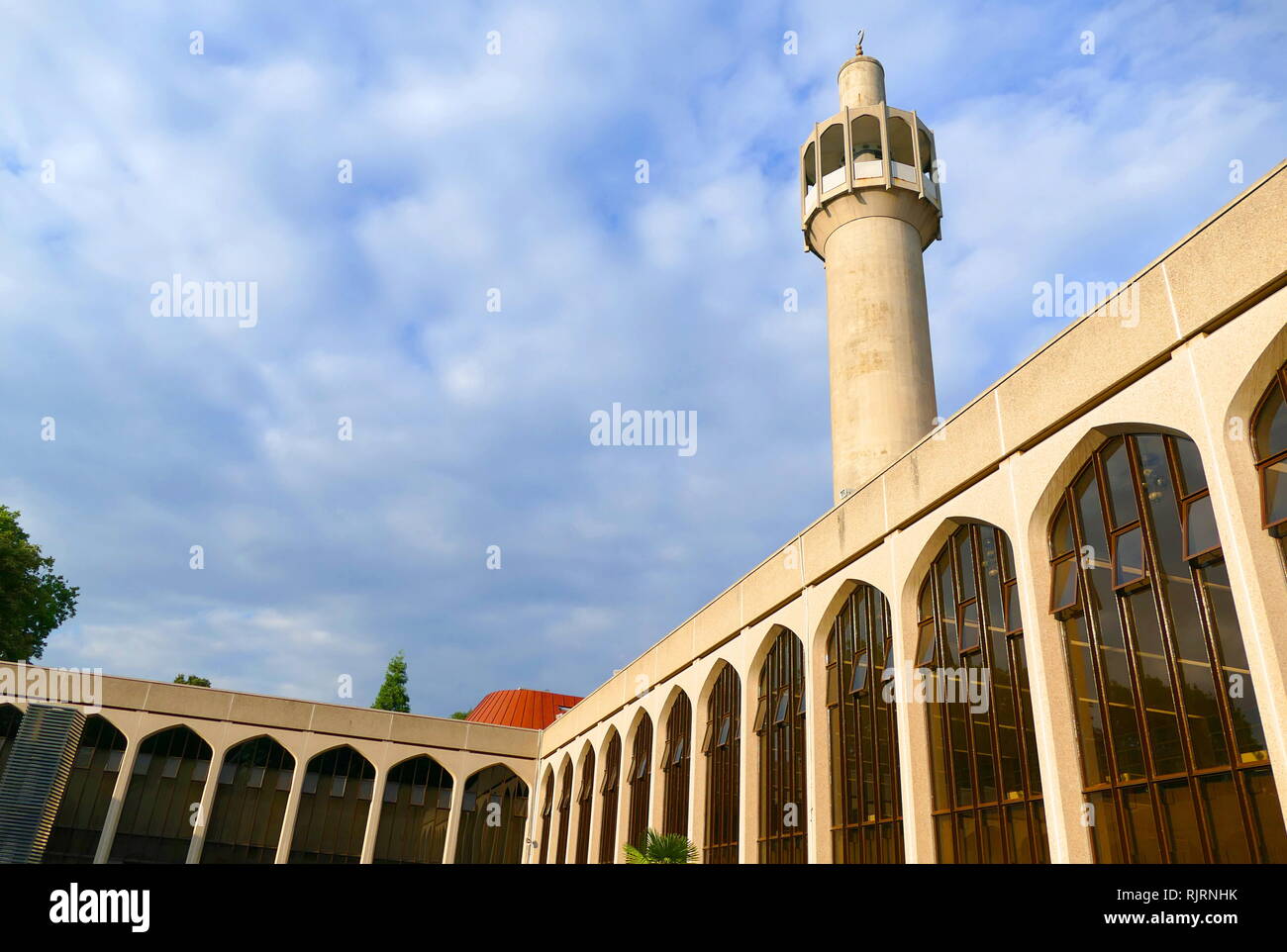 The London Central Mosque or Regent's Park Mosque, London, United Kingdom. It was designed by Sir Frederick Gibberd, completed in 1978, and has a prominent golden dome. The main hall can accommodate over 5,000 worshippers Stock Photohttps://www.alamy.com/image-license-details/?v=1https://www.alamy.com/the-london-central-mosque-or-regents-park-mosque-london-united-kingdom-it-was-designed-by-sir-frederick-gibberd-completed-in-1978-and-has-a-prominent-golden-dome-the-main-hall-can-accommodate-over-5000-worshippers-image235320447.html
The London Central Mosque or Regent's Park Mosque, London, United Kingdom. It was designed by Sir Frederick Gibberd, completed in 1978, and has a prominent golden dome. The main hall can accommodate over 5,000 worshippers Stock Photohttps://www.alamy.com/image-license-details/?v=1https://www.alamy.com/the-london-central-mosque-or-regents-park-mosque-london-united-kingdom-it-was-designed-by-sir-frederick-gibberd-completed-in-1978-and-has-a-prominent-golden-dome-the-main-hall-can-accommodate-over-5000-worshippers-image235320447.htmlRMRJRNHK–The London Central Mosque or Regent's Park Mosque, London, United Kingdom. It was designed by Sir Frederick Gibberd, completed in 1978, and has a prominent golden dome. The main hall can accommodate over 5,000 worshippers
 1969, historical, exterior of Liverpool Metropolitan Cathedral, Liverpool, England, UK showing the cone shape tower. Designed by Frederick Gibberd - in the modern style of the era - and built in concrete with a portland stone cladding, it was opened (consecrated) in 1967. Stock Photohttps://www.alamy.com/image-license-details/?v=1https://www.alamy.com/1969-historical-exterior-of-liverpool-metropolitan-cathedral-liverpool-england-uk-showing-the-cone-shape-tower-designed-by-frederick-gibberd-in-the-modern-style-of-the-era-and-built-in-concrete-with-a-portland-stone-cladding-it-was-opened-consecrated-in-1967-image475738242.html
1969, historical, exterior of Liverpool Metropolitan Cathedral, Liverpool, England, UK showing the cone shape tower. Designed by Frederick Gibberd - in the modern style of the era - and built in concrete with a portland stone cladding, it was opened (consecrated) in 1967. Stock Photohttps://www.alamy.com/image-license-details/?v=1https://www.alamy.com/1969-historical-exterior-of-liverpool-metropolitan-cathedral-liverpool-england-uk-showing-the-cone-shape-tower-designed-by-frederick-gibberd-in-the-modern-style-of-the-era-and-built-in-concrete-with-a-portland-stone-cladding-it-was-opened-consecrated-in-1967-image475738242.htmlRM2JHYMYE–1969, historical, exterior of Liverpool Metropolitan Cathedral, Liverpool, England, UK showing the cone shape tower. Designed by Frederick Gibberd - in the modern style of the era - and built in concrete with a portland stone cladding, it was opened (consecrated) in 1967.
 Metropolitan Catholic Cathedral, Liverpool, United Kingdom, Frederick Gibberd Partnership, Metropolitan catholic cathedral Stock Photohttps://www.alamy.com/image-license-details/?v=1https://www.alamy.com/stock-photo-metropolitan-catholic-cathedral-liverpool-united-kingdom-frederick-23737108.html
Metropolitan Catholic Cathedral, Liverpool, United Kingdom, Frederick Gibberd Partnership, Metropolitan catholic cathedral Stock Photohttps://www.alamy.com/image-license-details/?v=1https://www.alamy.com/stock-photo-metropolitan-catholic-cathedral-liverpool-united-kingdom-frederick-23737108.htmlRMBAH8WT–Metropolitan Catholic Cathedral, Liverpool, United Kingdom, Frederick Gibberd Partnership, Metropolitan catholic cathedral
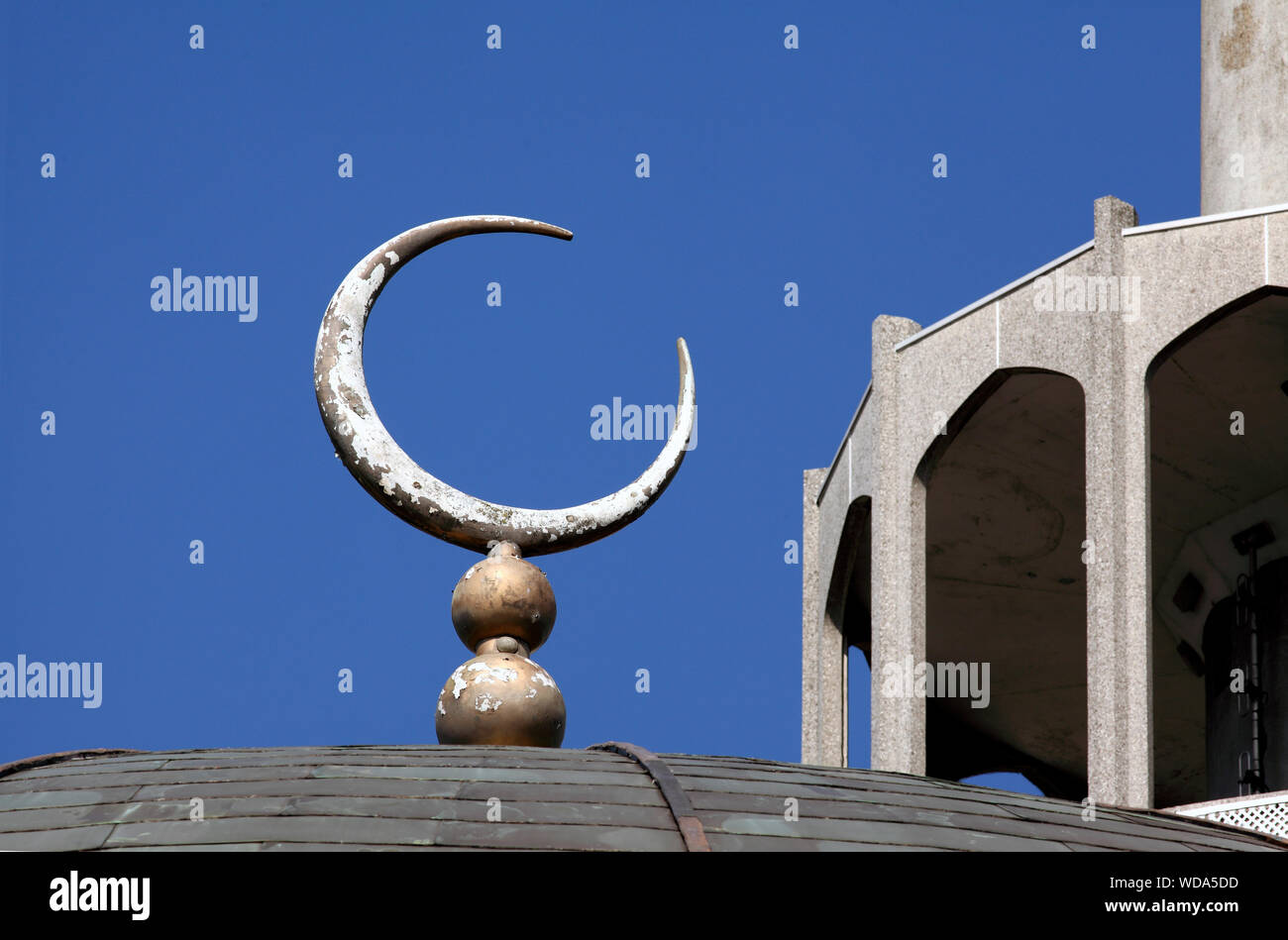 A crescent moon on top of the dome of the London Central Mosque, Regent's Park, London. Stock Photohttps://www.alamy.com/image-license-details/?v=1https://www.alamy.com/a-crescent-moon-on-top-of-the-dome-of-the-london-central-mosque-regents-park-london-image266369865.html
A crescent moon on top of the dome of the London Central Mosque, Regent's Park, London. Stock Photohttps://www.alamy.com/image-license-details/?v=1https://www.alamy.com/a-crescent-moon-on-top-of-the-dome-of-the-london-central-mosque-regents-park-london-image266369865.htmlRMWDA5DD–A crescent moon on top of the dome of the London Central Mosque, Regent's Park, London.
 A drawing of the Metropolitan Cathedral of Christ the King in Liverpool, which has won £5,000 for London architect Frederick Gibberd, 52. It was selected from 298 entries and the building will take five years to construct at a cost of £1m. Stock Photohttps://www.alamy.com/image-license-details/?v=1https://www.alamy.com/stock-photo-a-drawing-of-the-metropolitan-cathedral-of-christ-the-king-in-liverpool-134519707.html
A drawing of the Metropolitan Cathedral of Christ the King in Liverpool, which has won £5,000 for London architect Frederick Gibberd, 52. It was selected from 298 entries and the building will take five years to construct at a cost of £1m. Stock Photohttps://www.alamy.com/image-license-details/?v=1https://www.alamy.com/stock-photo-a-drawing-of-the-metropolitan-cathedral-of-christ-the-king-in-liverpool-134519707.htmlRMHPRW77–A drawing of the Metropolitan Cathedral of Christ the King in Liverpool, which has won £5,000 for London architect Frederick Gibberd, 52. It was selected from 298 entries and the building will take five years to construct at a cost of £1m.
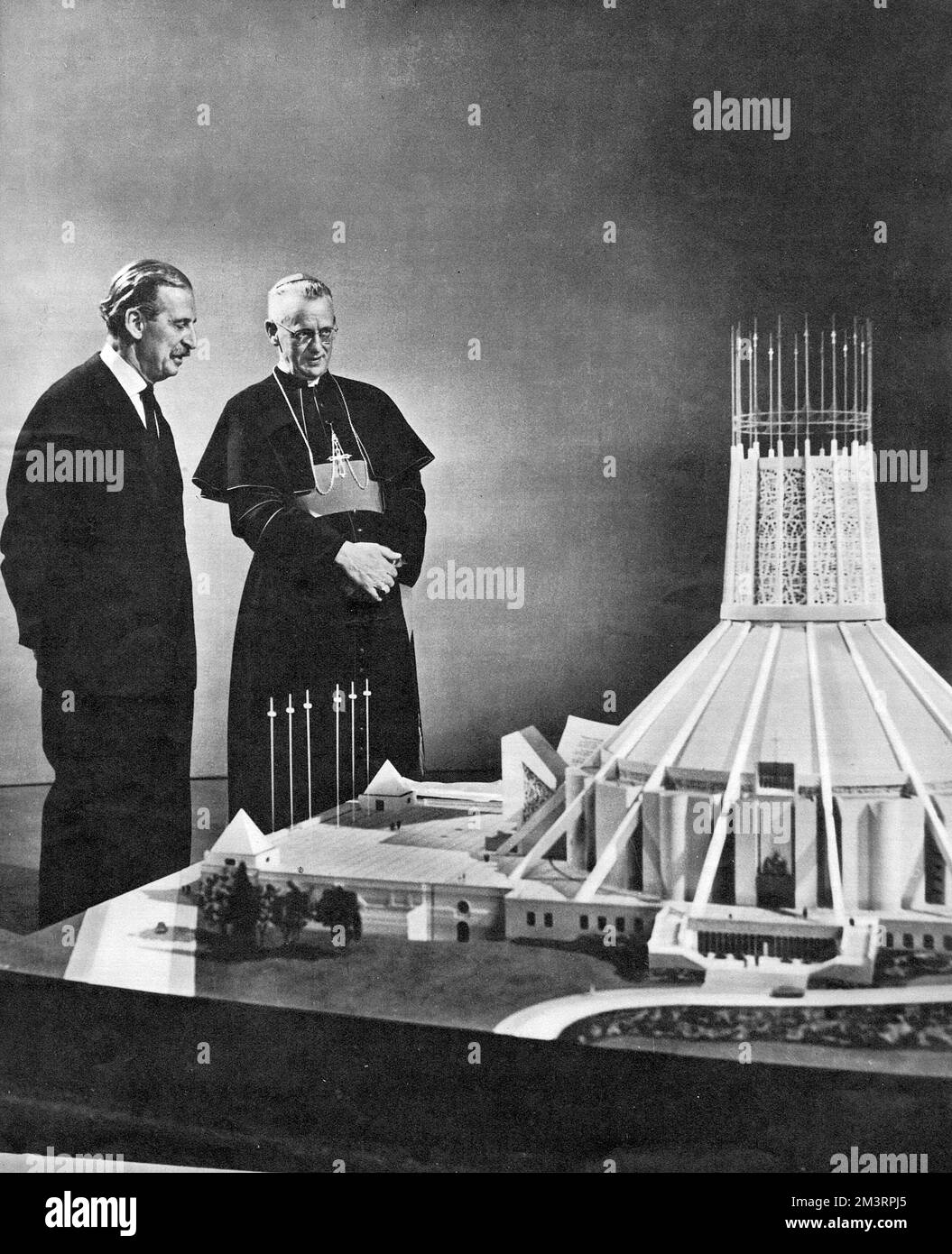 Bishop, architect and future cathedral Stock Photohttps://www.alamy.com/image-license-details/?v=1https://www.alamy.com/bishop-architect-and-future-cathedral-image501467293.html
Bishop, architect and future cathedral Stock Photohttps://www.alamy.com/image-license-details/?v=1https://www.alamy.com/bishop-architect-and-future-cathedral-image501467293.htmlRM2M3RPJ5–Bishop, architect and future cathedral
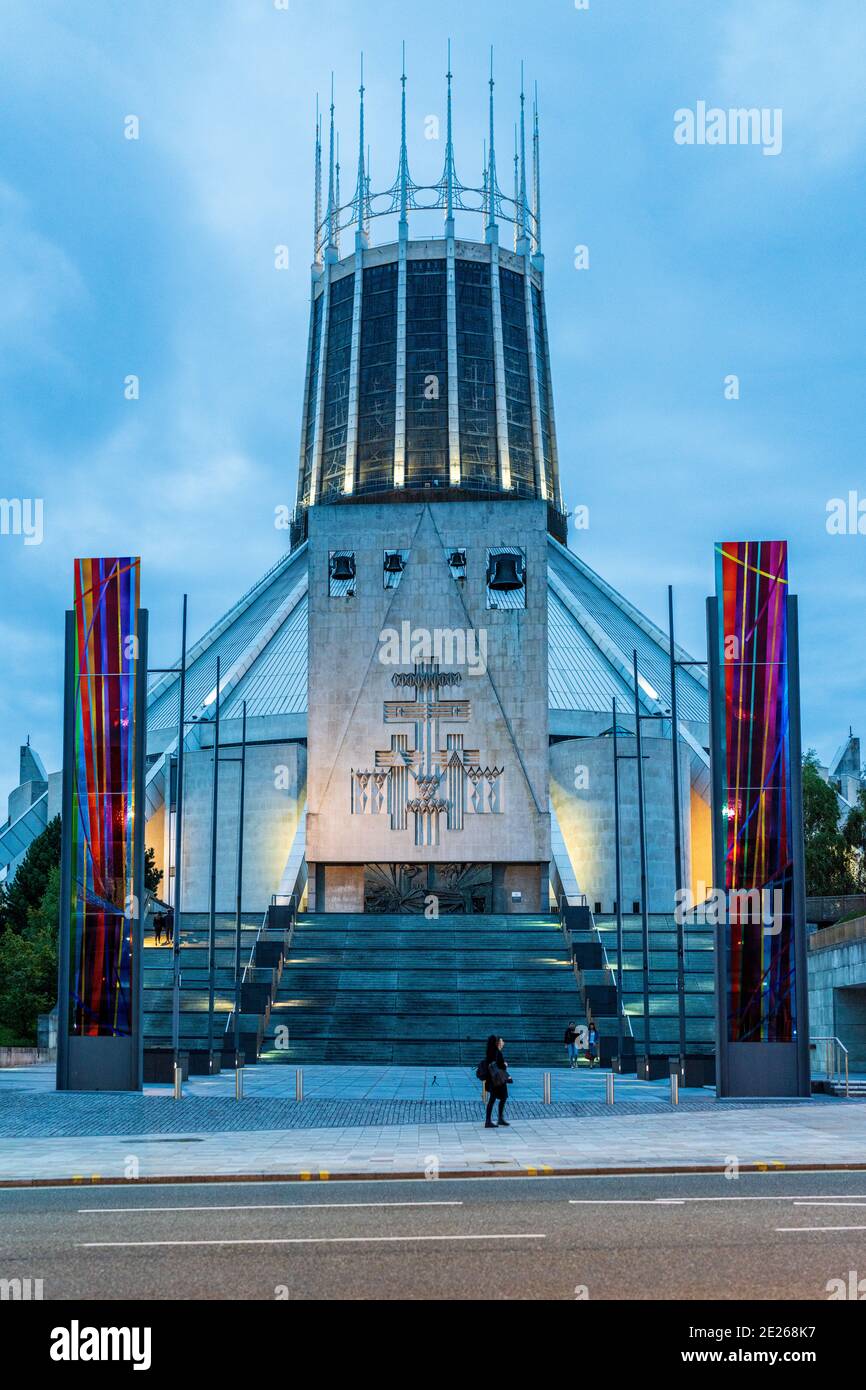 Liverpool Metropolitan Cathedral, the Metropolitan Cathedral of Christ the King Liverpool. Roman Catholic - architect Frederick Gibberd 1962-1967. Stock Photohttps://www.alamy.com/image-license-details/?v=1https://www.alamy.com/liverpool-metropolitan-cathedral-the-metropolitan-cathedral-of-christ-the-king-liverpool-roman-catholic-architect-frederick-gibberd-1962-1967-image397206299.html
Liverpool Metropolitan Cathedral, the Metropolitan Cathedral of Christ the King Liverpool. Roman Catholic - architect Frederick Gibberd 1962-1967. Stock Photohttps://www.alamy.com/image-license-details/?v=1https://www.alamy.com/liverpool-metropolitan-cathedral-the-metropolitan-cathedral-of-christ-the-king-liverpool-roman-catholic-architect-frederick-gibberd-1962-1967-image397206299.htmlRF2E268K7–Liverpool Metropolitan Cathedral, the Metropolitan Cathedral of Christ the King Liverpool. Roman Catholic - architect Frederick Gibberd 1962-1967.
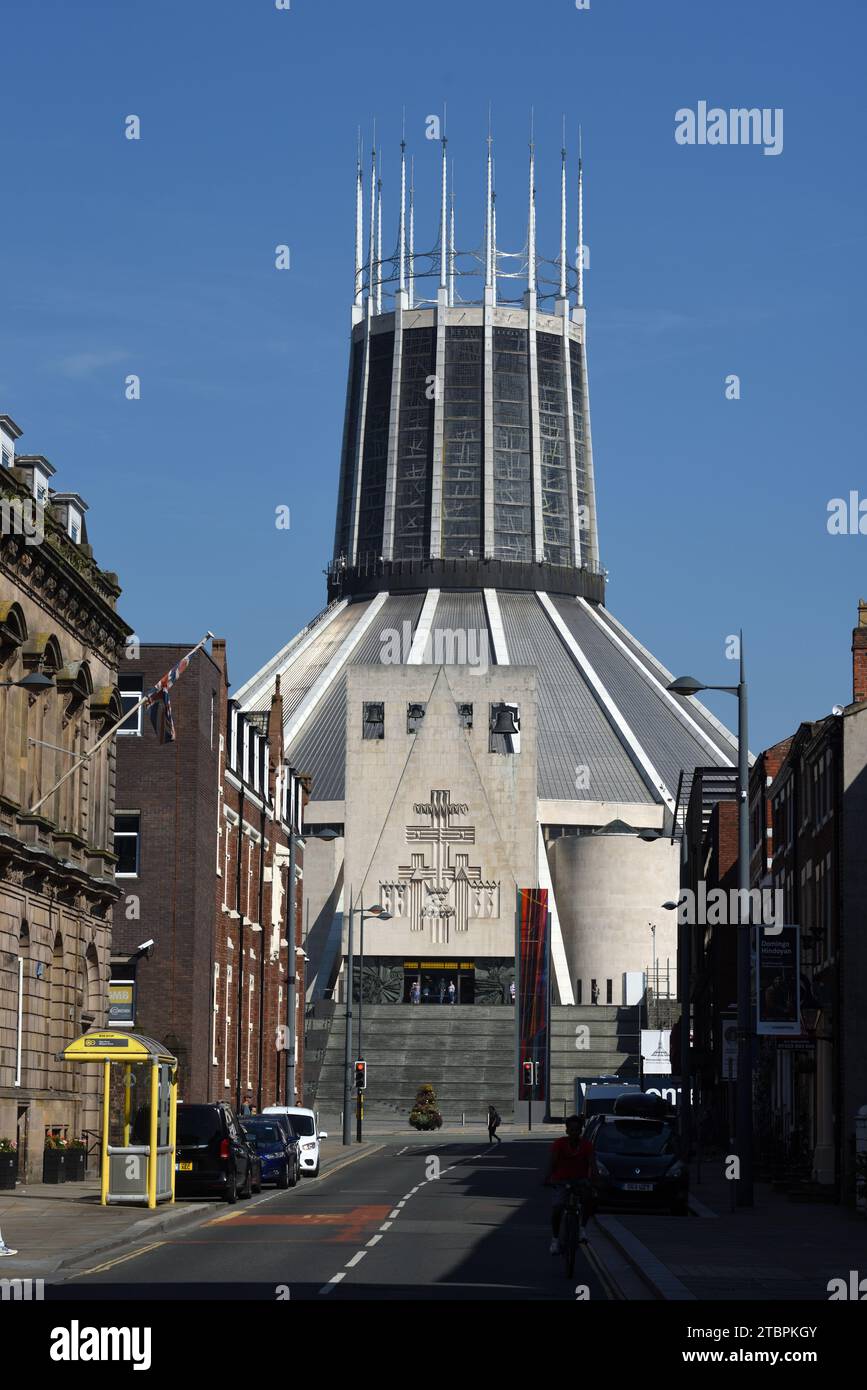 View of the Liverpool Metropolitan Cathedral (1962-67) or Catholic Cathedral by Frederick Gibberd from Hope Street Liverpool England UK Stock Photohttps://www.alamy.com/image-license-details/?v=1https://www.alamy.com/view-of-the-liverpool-metropolitan-cathedral-1962-67-or-catholic-cathedral-by-frederick-gibberd-from-hope-street-liverpool-england-uk-image575201675.html
View of the Liverpool Metropolitan Cathedral (1962-67) or Catholic Cathedral by Frederick Gibberd from Hope Street Liverpool England UK Stock Photohttps://www.alamy.com/image-license-details/?v=1https://www.alamy.com/view-of-the-liverpool-metropolitan-cathedral-1962-67-or-catholic-cathedral-by-frederick-gibberd-from-hope-street-liverpool-england-uk-image575201675.htmlRM2TBPKGY–View of the Liverpool Metropolitan Cathedral (1962-67) or Catholic Cathedral by Frederick Gibberd from Hope Street Liverpool England UK
 Harlow New Town Obelisk. ‘Obelisk’ was erected in 1980 to commemorate the building of Harlow New Town, 1947–1980. Frederick Gibberd (1908–1984). Stock Photohttps://www.alamy.com/image-license-details/?v=1https://www.alamy.com/harlow-new-town-obelisk-obelisk-was-erected-in-1980-to-commemorate-the-building-of-harlow-new-town-19471980-frederick-gibberd-19081984-image605588045.html
Harlow New Town Obelisk. ‘Obelisk’ was erected in 1980 to commemorate the building of Harlow New Town, 1947–1980. Frederick Gibberd (1908–1984). Stock Photohttps://www.alamy.com/image-license-details/?v=1https://www.alamy.com/harlow-new-town-obelisk-obelisk-was-erected-in-1980-to-commemorate-the-building-of-harlow-new-town-19471980-frederick-gibberd-19081984-image605588045.htmlRF2X56WMD–Harlow New Town Obelisk. ‘Obelisk’ was erected in 1980 to commemorate the building of Harlow New Town, 1947–1980. Frederick Gibberd (1908–1984).
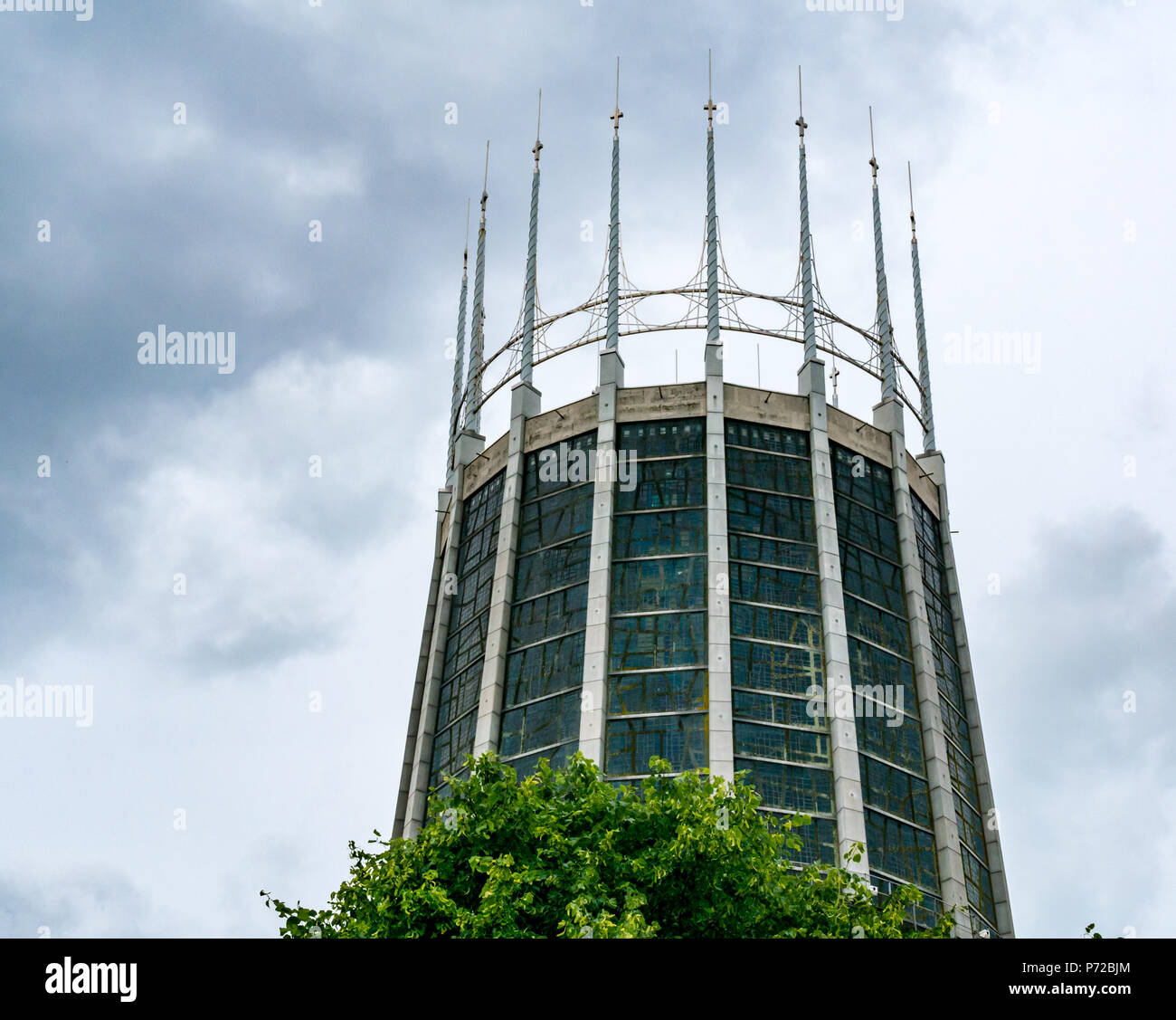 Modernist glass spire, Metropolitan Cathedral by Frederick Gibberd, Liverpool, England, UK Stock Photohttps://www.alamy.com/image-license-details/?v=1https://www.alamy.com/modernist-glass-spire-metropolitan-cathedral-by-frederick-gibberd-liverpool-england-uk-image210880060.html
Modernist glass spire, Metropolitan Cathedral by Frederick Gibberd, Liverpool, England, UK Stock Photohttps://www.alamy.com/image-license-details/?v=1https://www.alamy.com/modernist-glass-spire-metropolitan-cathedral-by-frederick-gibberd-liverpool-england-uk-image210880060.htmlRMP72BJM–Modernist glass spire, Metropolitan Cathedral by Frederick Gibberd, Liverpool, England, UK
 Construction of Liverpool Metropolitan Cathedral, view from a Liverpool University department in Chatham Street, Merseyside. In the background to the left are the famous Liver Birds, and to the right the new skyscraper office block for Littlewoods being b Stock Photohttps://www.alamy.com/image-license-details/?v=1https://www.alamy.com/stock-photo-construction-of-liverpool-metropolitan-cathedral-view-from-a-liverpool-83596957.html
Construction of Liverpool Metropolitan Cathedral, view from a Liverpool University department in Chatham Street, Merseyside. In the background to the left are the famous Liver Birds, and to the right the new skyscraper office block for Littlewoods being b Stock Photohttps://www.alamy.com/image-license-details/?v=1https://www.alamy.com/stock-photo-construction-of-liverpool-metropolitan-cathedral-view-from-a-liverpool-83596957.htmlRMET04NH–Construction of Liverpool Metropolitan Cathedral, view from a Liverpool University department in Chatham Street, Merseyside. In the background to the left are the famous Liver Birds, and to the right the new skyscraper office block for Littlewoods being b
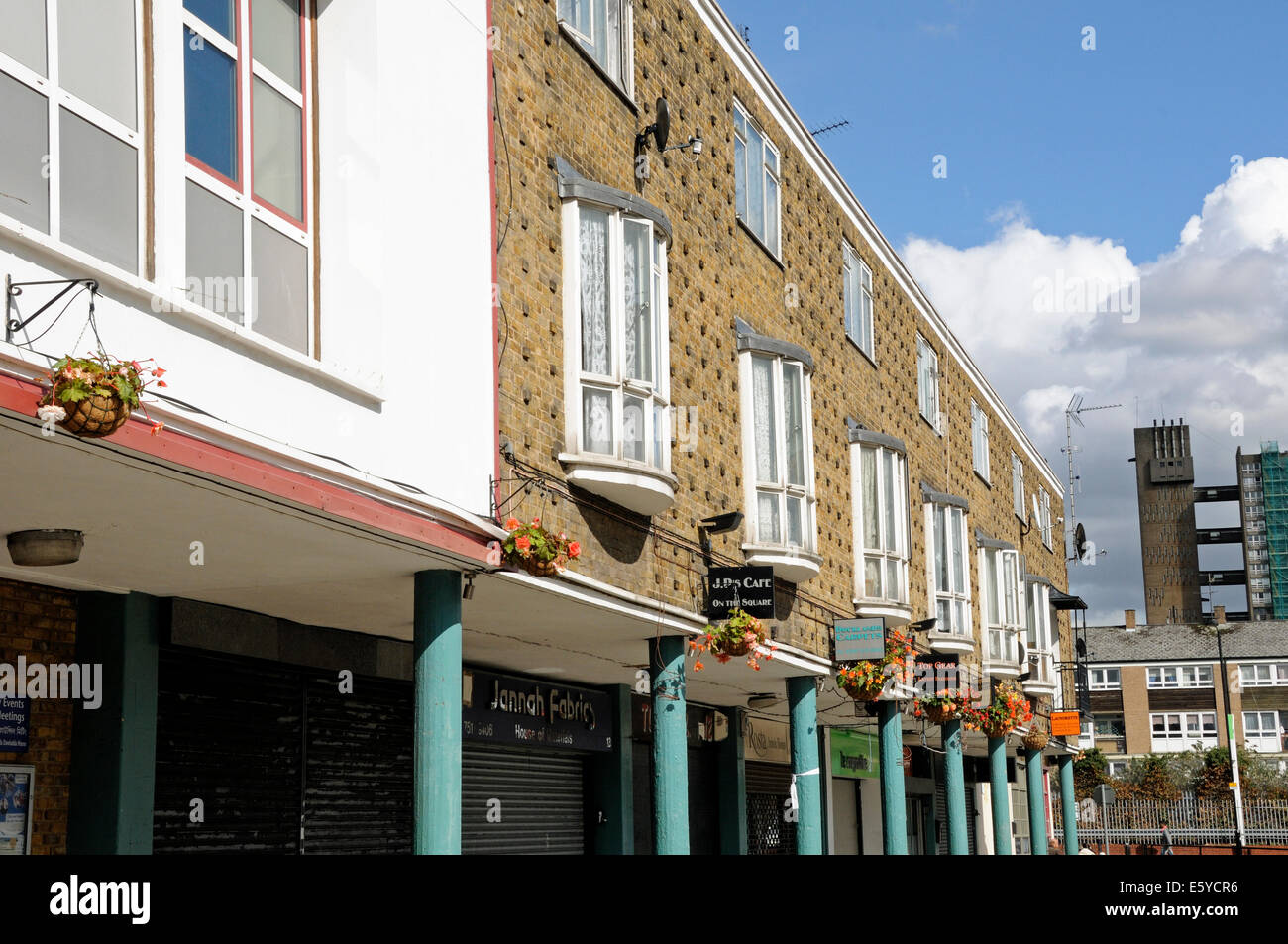 Shops with flats above, Chrisp Street Market designed by Frederick Gibberd, London Borough of Tower Hamlets, England Britain UK Stock Photohttps://www.alamy.com/image-license-details/?v=1https://www.alamy.com/stock-photo-shops-with-flats-above-chrisp-street-market-designed-by-frederick-72517514.html
Shops with flats above, Chrisp Street Market designed by Frederick Gibberd, London Borough of Tower Hamlets, England Britain UK Stock Photohttps://www.alamy.com/image-license-details/?v=1https://www.alamy.com/stock-photo-shops-with-flats-above-chrisp-street-market-designed-by-frederick-72517514.htmlRME5YCR6–Shops with flats above, Chrisp Street Market designed by Frederick Gibberd, London Borough of Tower Hamlets, England Britain UK
 Liverpool Metropolitan Cathedral, designed by Frederick Gibberd Stock Photohttps://www.alamy.com/image-license-details/?v=1https://www.alamy.com/liverpool-metropolitan-cathedral-designed-by-frederick-gibberd-image178726281.html
Liverpool Metropolitan Cathedral, designed by Frederick Gibberd Stock Photohttps://www.alamy.com/image-license-details/?v=1https://www.alamy.com/liverpool-metropolitan-cathedral-designed-by-frederick-gibberd-image178726281.htmlRMMANK5D–Liverpool Metropolitan Cathedral, designed by Frederick Gibberd
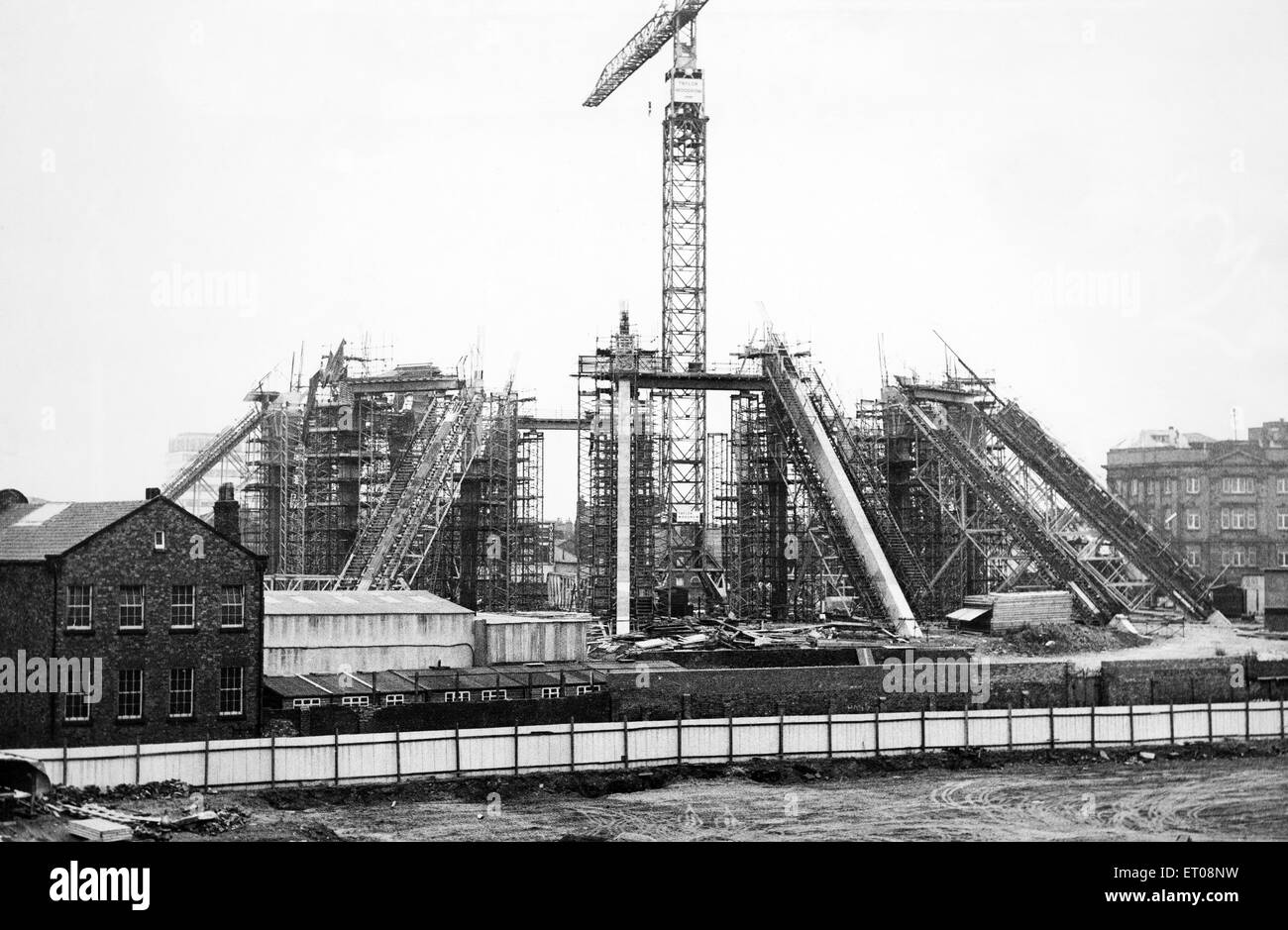 Construction of Liverpool Metropolitan Cathedral, showing the use of steel and concrete, Merseyside. 7th August 1963. Stock Photohttps://www.alamy.com/image-license-details/?v=1https://www.alamy.com/stock-photo-construction-of-liverpool-metropolitan-cathedral-showing-the-use-of-83600101.html
Construction of Liverpool Metropolitan Cathedral, showing the use of steel and concrete, Merseyside. 7th August 1963. Stock Photohttps://www.alamy.com/image-license-details/?v=1https://www.alamy.com/stock-photo-construction-of-liverpool-metropolitan-cathedral-showing-the-use-of-83600101.htmlRMET08NW–Construction of Liverpool Metropolitan Cathedral, showing the use of steel and concrete, Merseyside. 7th August 1963.
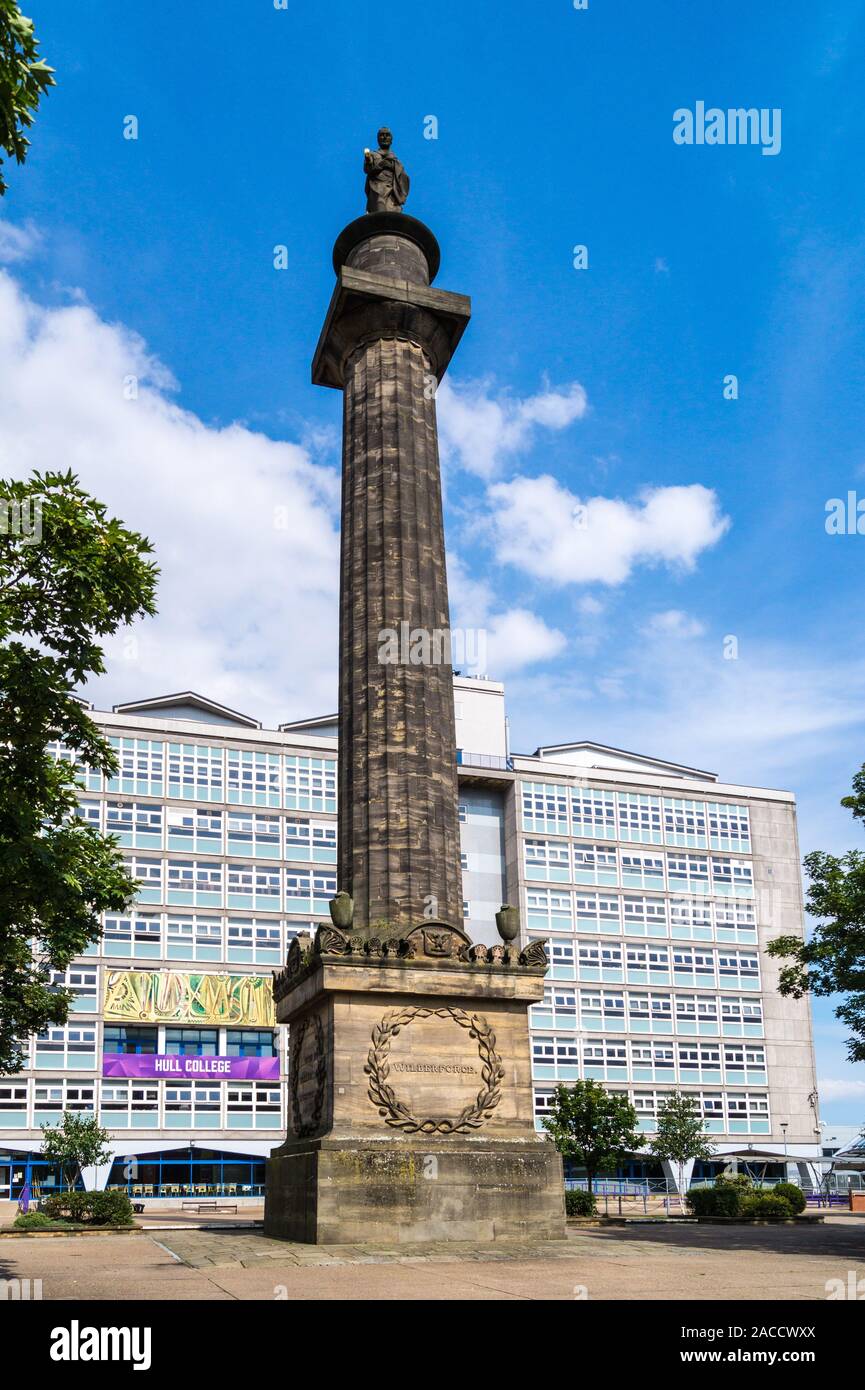 Wilberforce Monument, 1834 and Hull College, by Frederick Gibberd, 1962, relief panel by William Mitchell, Kingston upon Hull, East Riding, Yorkshire Stock Photohttps://www.alamy.com/image-license-details/?v=1https://www.alamy.com/wilberforce-monument-1834-and-hull-college-by-frederick-gibberd-1962-relief-panel-by-william-mitchell-kingston-upon-hull-east-riding-yorkshire-image334656642.html
Wilberforce Monument, 1834 and Hull College, by Frederick Gibberd, 1962, relief panel by William Mitchell, Kingston upon Hull, East Riding, Yorkshire Stock Photohttps://www.alamy.com/image-license-details/?v=1https://www.alamy.com/wilberforce-monument-1834-and-hull-college-by-frederick-gibberd-1962-relief-panel-by-william-mitchell-kingston-upon-hull-east-riding-yorkshire-image334656642.htmlRM2ACCWXX–Wilberforce Monument, 1834 and Hull College, by Frederick Gibberd, 1962, relief panel by William Mitchell, Kingston upon Hull, East Riding, Yorkshire
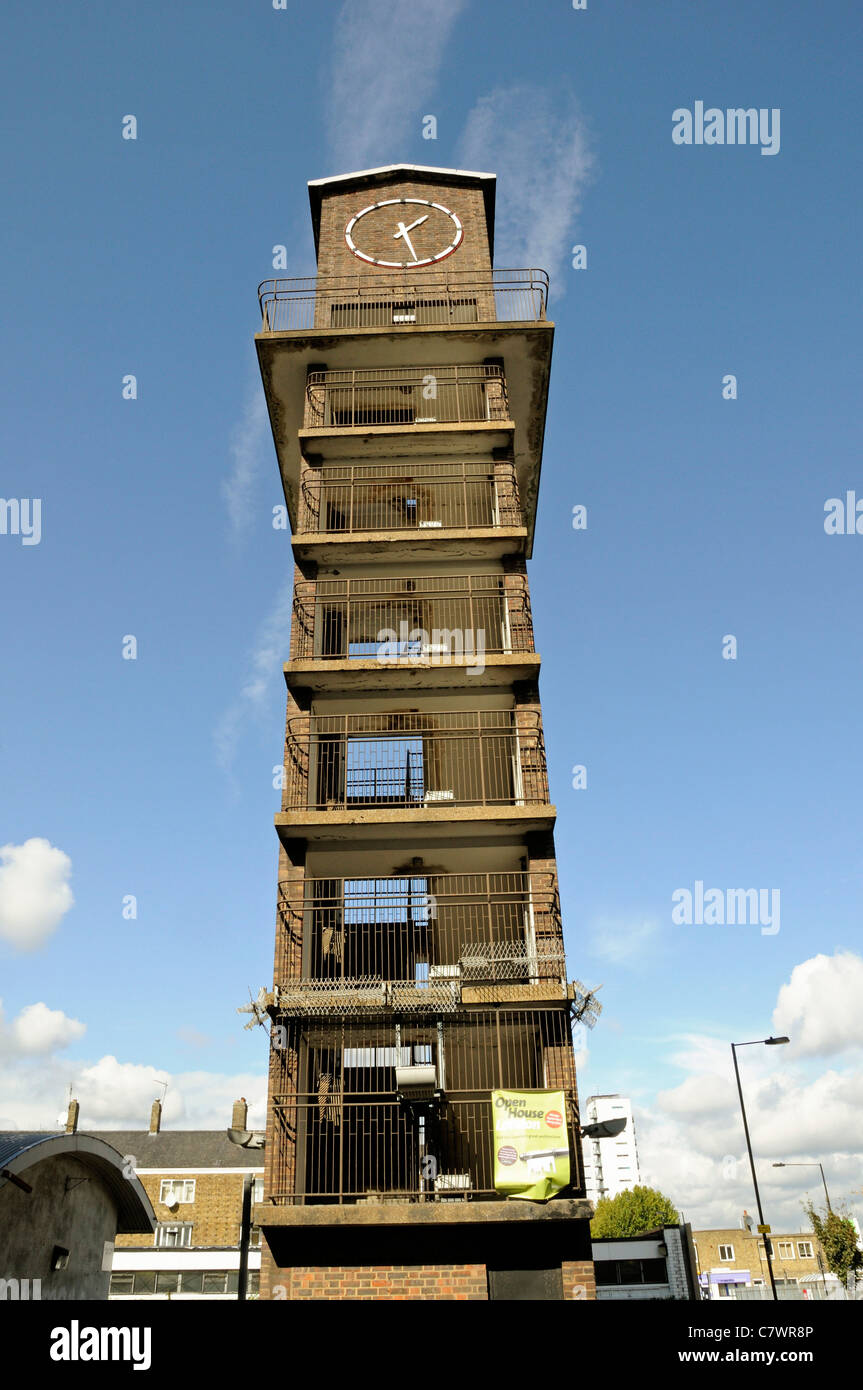 Clock Tower, Chrisp Street Market Lansbury Estate architect Frederick Gibberd, Poplar Tower Hamlets East London England UK Stock Photohttps://www.alamy.com/image-license-details/?v=1https://www.alamy.com/stock-photo-clock-tower-chrisp-street-market-lansbury-estate-architect-frederick-39290406.html
Clock Tower, Chrisp Street Market Lansbury Estate architect Frederick Gibberd, Poplar Tower Hamlets East London England UK Stock Photohttps://www.alamy.com/image-license-details/?v=1https://www.alamy.com/stock-photo-clock-tower-chrisp-street-market-lansbury-estate-architect-frederick-39290406.htmlRMC7WR8P–Clock Tower, Chrisp Street Market Lansbury Estate architect Frederick Gibberd, Poplar Tower Hamlets East London England UK
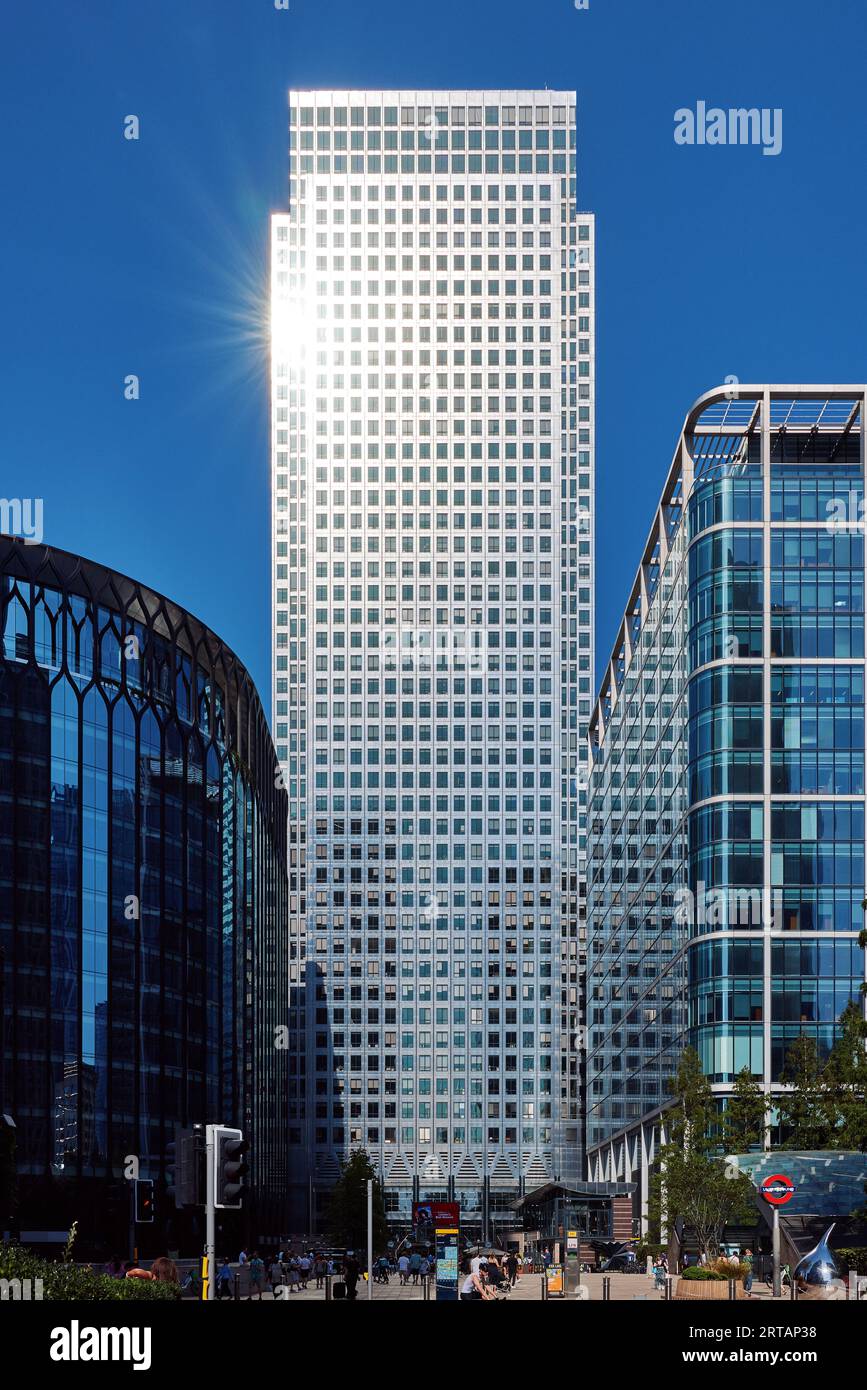 One Canada Square, designed by César Pelli with Adamson Associates and Frederick Gibberd Coombes, 1991; Canary Wharf, London, UK Stock Photohttps://www.alamy.com/image-license-details/?v=1https://www.alamy.com/one-canada-square-designed-by-csar-pelli-with-adamson-associates-and-frederick-gibberd-coombes-1991-canary-wharf-london-uk-image565720380.html
One Canada Square, designed by César Pelli with Adamson Associates and Frederick Gibberd Coombes, 1991; Canary Wharf, London, UK Stock Photohttps://www.alamy.com/image-license-details/?v=1https://www.alamy.com/one-canada-square-designed-by-csar-pelli-with-adamson-associates-and-frederick-gibberd-coombes-1991-canary-wharf-london-uk-image565720380.htmlRM2RTAP38–One Canada Square, designed by César Pelli with Adamson Associates and Frederick Gibberd Coombes, 1991; Canary Wharf, London, UK
 Aug. 19, 1960 - Winning design for ?1 millin Cathedral: Mr.Frederick Gibberd, the designer of HArlow New Town, Essex, has won the competition for the design of the ?1 million Roman Catholic Metropolitan Cathedral in Liverpool. His design was accepted frpm 298 entries, and is in the form of cylinder 340 ft high,.almost as high as St.Paul's. It will be crowned by 16 pinnacles, each ebaring a cross. Photo shows An artist's impression of the winning design for the Roman Catholic Metropolitan Cathedral to the built in Liberpool. Stock Photohttps://www.alamy.com/image-license-details/?v=1https://www.alamy.com/aug-19-1960-winning-design-for-1-millin-cathedral-mrfrederick-gibberd-image69388613.html
Aug. 19, 1960 - Winning design for ?1 millin Cathedral: Mr.Frederick Gibberd, the designer of HArlow New Town, Essex, has won the competition for the design of the ?1 million Roman Catholic Metropolitan Cathedral in Liverpool. His design was accepted frpm 298 entries, and is in the form of cylinder 340 ft high,.almost as high as St.Paul's. It will be crowned by 16 pinnacles, each ebaring a cross. Photo shows An artist's impression of the winning design for the Roman Catholic Metropolitan Cathedral to the built in Liberpool. Stock Photohttps://www.alamy.com/image-license-details/?v=1https://www.alamy.com/aug-19-1960-winning-design-for-1-millin-cathedral-mrfrederick-gibberd-image69388613.htmlRME0TWTN–Aug. 19, 1960 - Winning design for ?1 millin Cathedral: Mr.Frederick Gibberd, the designer of HArlow New Town, Essex, has won the competition for the design of the ?1 million Roman Catholic Metropolitan Cathedral in Liverpool. His design was accepted frpm 298 entries, and is in the form of cylinder 340 ft high,.almost as high as St.Paul's. It will be crowned by 16 pinnacles, each ebaring a cross. Photo shows An artist's impression of the winning design for the Roman Catholic Metropolitan Cathedral to the built in Liberpool.
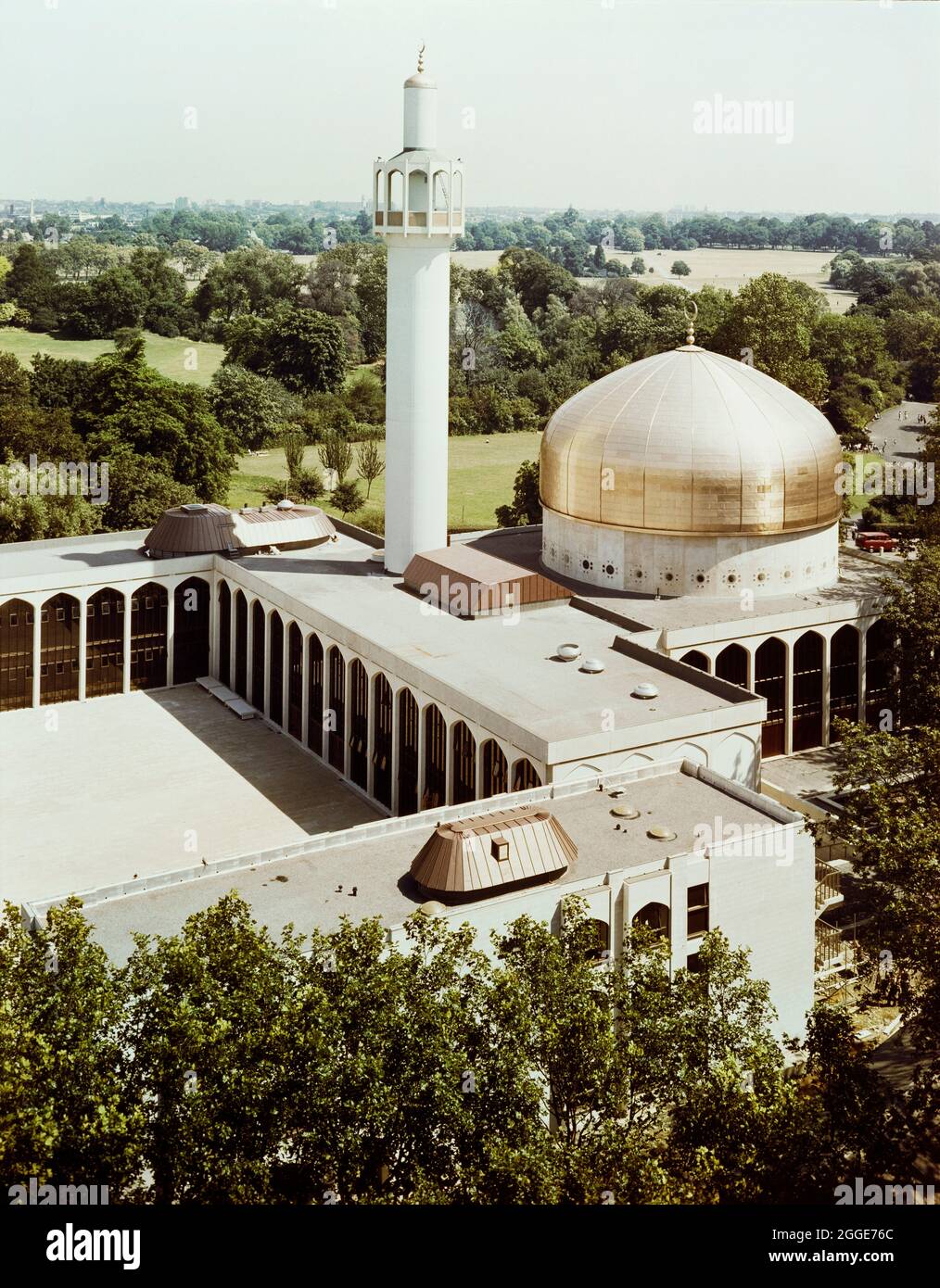 London Central Mosque and The Islamic Cultural Centre, Park Road, Regent's Park, City of Westminster, Greater London Authority, 04/08/1977. A view of the newly completed London Central Mosque taken from a high vantage point, looking over the courtyard to the east side of the building. The London Central Mosque, also known as Regent's Park Mosque, was built by John Laing & Son Ltd between 1974 and 1977. The mosque was designed by English architect Sir Frederick Gibberd, who won the international competition to design the mosque in 1969. Stock Photohttps://www.alamy.com/image-license-details/?v=1https://www.alamy.com/london-central-mosque-and-the-islamic-cultural-centre-park-road-regents-park-city-of-westminster-greater-london-authority-04081977-a-view-of-the-newly-completed-london-central-mosque-taken-from-a-high-vantage-point-looking-over-the-courtyard-to-the-east-side-of-the-building-the-london-central-mosque-also-known-as-regents-park-mosque-was-built-by-john-laing-amp-son-ltd-between-1974-and-1977-the-mosque-was-designed-by-english-architect-sir-frederick-gibberd-who-won-the-international-competition-to-design-the-mosque-in-1969-image440406692.html
London Central Mosque and The Islamic Cultural Centre, Park Road, Regent's Park, City of Westminster, Greater London Authority, 04/08/1977. A view of the newly completed London Central Mosque taken from a high vantage point, looking over the courtyard to the east side of the building. The London Central Mosque, also known as Regent's Park Mosque, was built by John Laing & Son Ltd between 1974 and 1977. The mosque was designed by English architect Sir Frederick Gibberd, who won the international competition to design the mosque in 1969. Stock Photohttps://www.alamy.com/image-license-details/?v=1https://www.alamy.com/london-central-mosque-and-the-islamic-cultural-centre-park-road-regents-park-city-of-westminster-greater-london-authority-04081977-a-view-of-the-newly-completed-london-central-mosque-taken-from-a-high-vantage-point-looking-over-the-courtyard-to-the-east-side-of-the-building-the-london-central-mosque-also-known-as-regents-park-mosque-was-built-by-john-laing-amp-son-ltd-between-1974-and-1977-the-mosque-was-designed-by-english-architect-sir-frederick-gibberd-who-won-the-international-competition-to-design-the-mosque-in-1969-image440406692.htmlRM2GGE76C–London Central Mosque and The Islamic Cultural Centre, Park Road, Regent's Park, City of Westminster, Greater London Authority, 04/08/1977. A view of the newly completed London Central Mosque taken from a high vantage point, looking over the courtyard to the east side of the building. The London Central Mosque, also known as Regent's Park Mosque, was built by John Laing & Son Ltd between 1974 and 1977. The mosque was designed by English architect Sir Frederick Gibberd, who won the international competition to design the mosque in 1969.
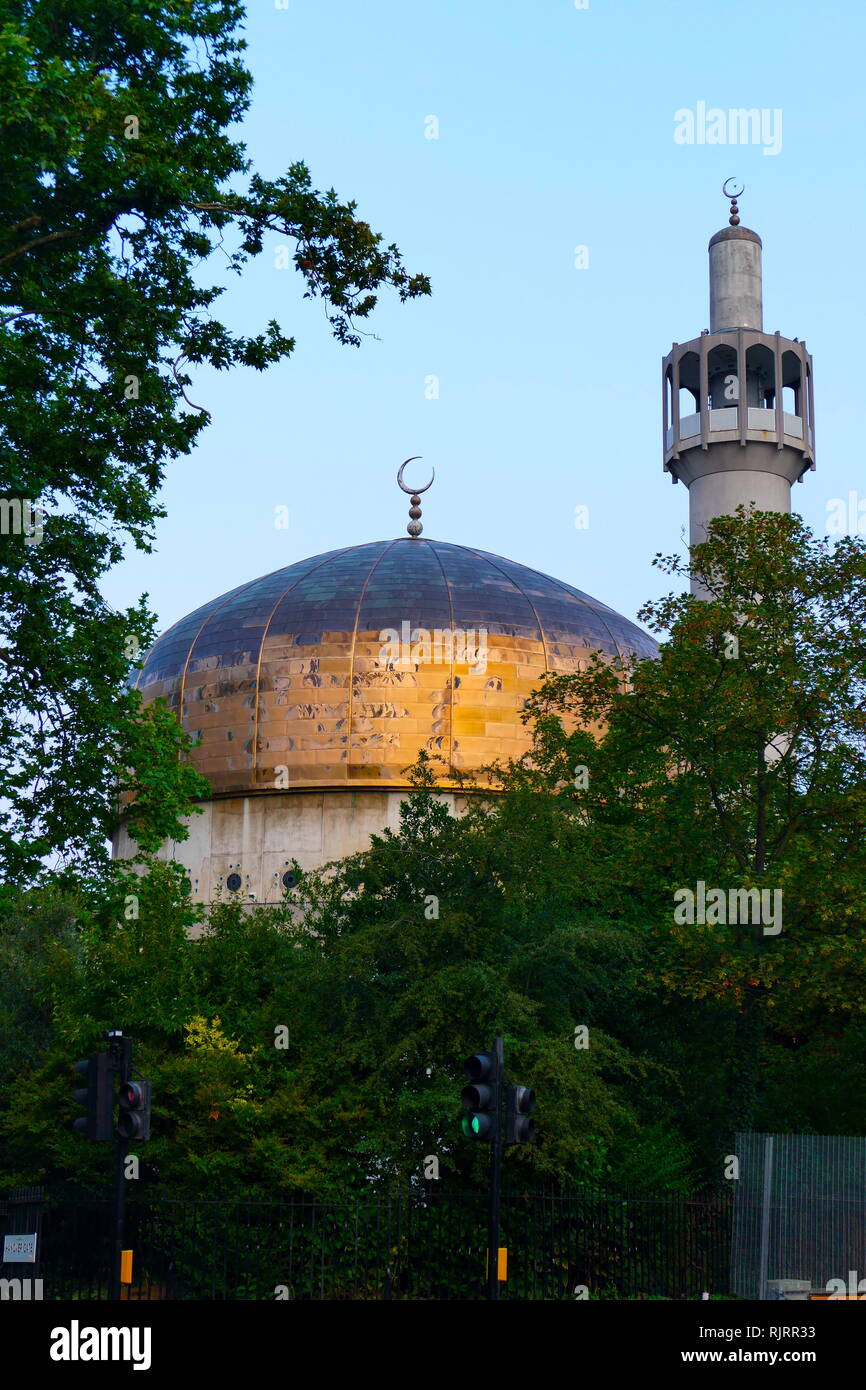 The London Central Mosque or Regent's Park Mosque, London, United Kingdom. It was designed by Sir Frederick Gibberd, completed in 1978, and has a prominent golden dome. The main hall can accommodate over 5,000 worshippers Stock Photohttps://www.alamy.com/image-license-details/?v=1https://www.alamy.com/the-london-central-mosque-or-regents-park-mosque-london-united-kingdom-it-was-designed-by-sir-frederick-gibberd-completed-in-1978-and-has-a-prominent-golden-dome-the-main-hall-can-accommodate-over-5000-worshippers-image235321607.html
The London Central Mosque or Regent's Park Mosque, London, United Kingdom. It was designed by Sir Frederick Gibberd, completed in 1978, and has a prominent golden dome. The main hall can accommodate over 5,000 worshippers Stock Photohttps://www.alamy.com/image-license-details/?v=1https://www.alamy.com/the-london-central-mosque-or-regents-park-mosque-london-united-kingdom-it-was-designed-by-sir-frederick-gibberd-completed-in-1978-and-has-a-prominent-golden-dome-the-main-hall-can-accommodate-over-5000-worshippers-image235321607.htmlRMRJRR33–The London Central Mosque or Regent's Park Mosque, London, United Kingdom. It was designed by Sir Frederick Gibberd, completed in 1978, and has a prominent golden dome. The main hall can accommodate over 5,000 worshippers
 1969, historical, exterior of Liverpool Metropolitan Cathedral, Liverpool, England, UK showing the cone shape tower surrounded by its concrete structure. Designed by Frederick Gibberd - in the modern style of the era - and built in concrete with a portland stone cladding, it was opened (consecrated) in 1967. Stock Photohttps://www.alamy.com/image-license-details/?v=1https://www.alamy.com/1969-historical-exterior-of-liverpool-metropolitan-cathedral-liverpool-england-uk-showing-the-cone-shape-tower-surrounded-by-its-concrete-structure-designed-by-frederick-gibberd-in-the-modern-style-of-the-era-and-built-in-concrete-with-a-portland-stone-cladding-it-was-opened-consecrated-in-1967-image475738183.html
1969, historical, exterior of Liverpool Metropolitan Cathedral, Liverpool, England, UK showing the cone shape tower surrounded by its concrete structure. Designed by Frederick Gibberd - in the modern style of the era - and built in concrete with a portland stone cladding, it was opened (consecrated) in 1967. Stock Photohttps://www.alamy.com/image-license-details/?v=1https://www.alamy.com/1969-historical-exterior-of-liverpool-metropolitan-cathedral-liverpool-england-uk-showing-the-cone-shape-tower-surrounded-by-its-concrete-structure-designed-by-frederick-gibberd-in-the-modern-style-of-the-era-and-built-in-concrete-with-a-portland-stone-cladding-it-was-opened-consecrated-in-1967-image475738183.htmlRM2JHYMWB–1969, historical, exterior of Liverpool Metropolitan Cathedral, Liverpool, England, UK showing the cone shape tower surrounded by its concrete structure. Designed by Frederick Gibberd - in the modern style of the era - and built in concrete with a portland stone cladding, it was opened (consecrated) in 1967.
 Metropolitan Catholic Cathedral, Liverpool, United Kingdom, Frederick Gibberd Partnership, Metropolitan catholic cathedral Stock Photohttps://www.alamy.com/image-license-details/?v=1https://www.alamy.com/stock-photo-metropolitan-catholic-cathedral-liverpool-united-kingdom-frederick-23737111.html
Metropolitan Catholic Cathedral, Liverpool, United Kingdom, Frederick Gibberd Partnership, Metropolitan catholic cathedral Stock Photohttps://www.alamy.com/image-license-details/?v=1https://www.alamy.com/stock-photo-metropolitan-catholic-cathedral-liverpool-united-kingdom-frederick-23737111.htmlRMBAH8WY–Metropolitan Catholic Cathedral, Liverpool, United Kingdom, Frederick Gibberd Partnership, Metropolitan catholic cathedral
 Crescent moons on top of the dome and minaret of the London Central Mosque, Regent's Park, London. Stock Photohttps://www.alamy.com/image-license-details/?v=1https://www.alamy.com/crescent-moons-on-top-of-the-dome-and-minaret-of-the-london-central-mosque-regents-park-london-image266369257.html
Crescent moons on top of the dome and minaret of the London Central Mosque, Regent's Park, London. Stock Photohttps://www.alamy.com/image-license-details/?v=1https://www.alamy.com/crescent-moons-on-top-of-the-dome-and-minaret-of-the-london-central-mosque-regents-park-london-image266369257.htmlRMWDA4KN–Crescent moons on top of the dome and minaret of the London Central Mosque, Regent's Park, London.
 Sep. 09, 1960 - WINNING DESIGN FOR £1 MILLION CATHEDRAL. MR. FREDERICK GIBBERD, the designer of Harlow New Town, Essex, has won the competition for the design of the £1 million Roman Catholic Metropolitan Cathedral in Liverpool. His design was accepted from 298 entries; add is in the form of a cylinder 340 ft, high, almost as high as St. Paul's, It will be crowned by 16 pinnacles, each bearing a cross., KEYSTONE PHOTO SHOWS:- An artist', impression of the winning design for the Roman Cathollc Metropolin Cathedral to be built in Liverpool. Stock Photohttps://www.alamy.com/image-license-details/?v=1https://www.alamy.com/sep-09-1960-winning-design-for-pound1-million-cathedral-mr-frederick-image69389332.html
Sep. 09, 1960 - WINNING DESIGN FOR £1 MILLION CATHEDRAL. MR. FREDERICK GIBBERD, the designer of Harlow New Town, Essex, has won the competition for the design of the £1 million Roman Catholic Metropolitan Cathedral in Liverpool. His design was accepted from 298 entries; add is in the form of a cylinder 340 ft, high, almost as high as St. Paul's, It will be crowned by 16 pinnacles, each bearing a cross., KEYSTONE PHOTO SHOWS:- An artist', impression of the winning design for the Roman Cathollc Metropolin Cathedral to be built in Liverpool. Stock Photohttps://www.alamy.com/image-license-details/?v=1https://www.alamy.com/sep-09-1960-winning-design-for-pound1-million-cathedral-mr-frederick-image69389332.htmlRME0TXPC–Sep. 09, 1960 - WINNING DESIGN FOR £1 MILLION CATHEDRAL. MR. FREDERICK GIBBERD, the designer of Harlow New Town, Essex, has won the competition for the design of the £1 million Roman Catholic Metropolitan Cathedral in Liverpool. His design was accepted from 298 entries; add is in the form of a cylinder 340 ft, high, almost as high as St. Paul's, It will be crowned by 16 pinnacles, each bearing a cross., KEYSTONE PHOTO SHOWS:- An artist', impression of the winning design for the Roman Cathollc Metropolin Cathedral to be built in Liverpool.
 Liverpool Metropolitan Cathedral or Metropolitan Cathedral of Christ the King in Liverpool, UK designed by architect Frederick Gibberd. Stock Photohttps://www.alamy.com/image-license-details/?v=1https://www.alamy.com/liverpool-metropolitan-cathedral-or-metropolitan-cathedral-of-christ-the-king-in-liverpool-uk-designed-by-architect-frederick-gibberd-image331336093.html
Liverpool Metropolitan Cathedral or Metropolitan Cathedral of Christ the King in Liverpool, UK designed by architect Frederick Gibberd. Stock Photohttps://www.alamy.com/image-license-details/?v=1https://www.alamy.com/liverpool-metropolitan-cathedral-or-metropolitan-cathedral-of-christ-the-king-in-liverpool-uk-designed-by-architect-frederick-gibberd-image331336093.htmlRM2A71JFW–Liverpool Metropolitan Cathedral or Metropolitan Cathedral of Christ the King in Liverpool, UK designed by architect Frederick Gibberd.
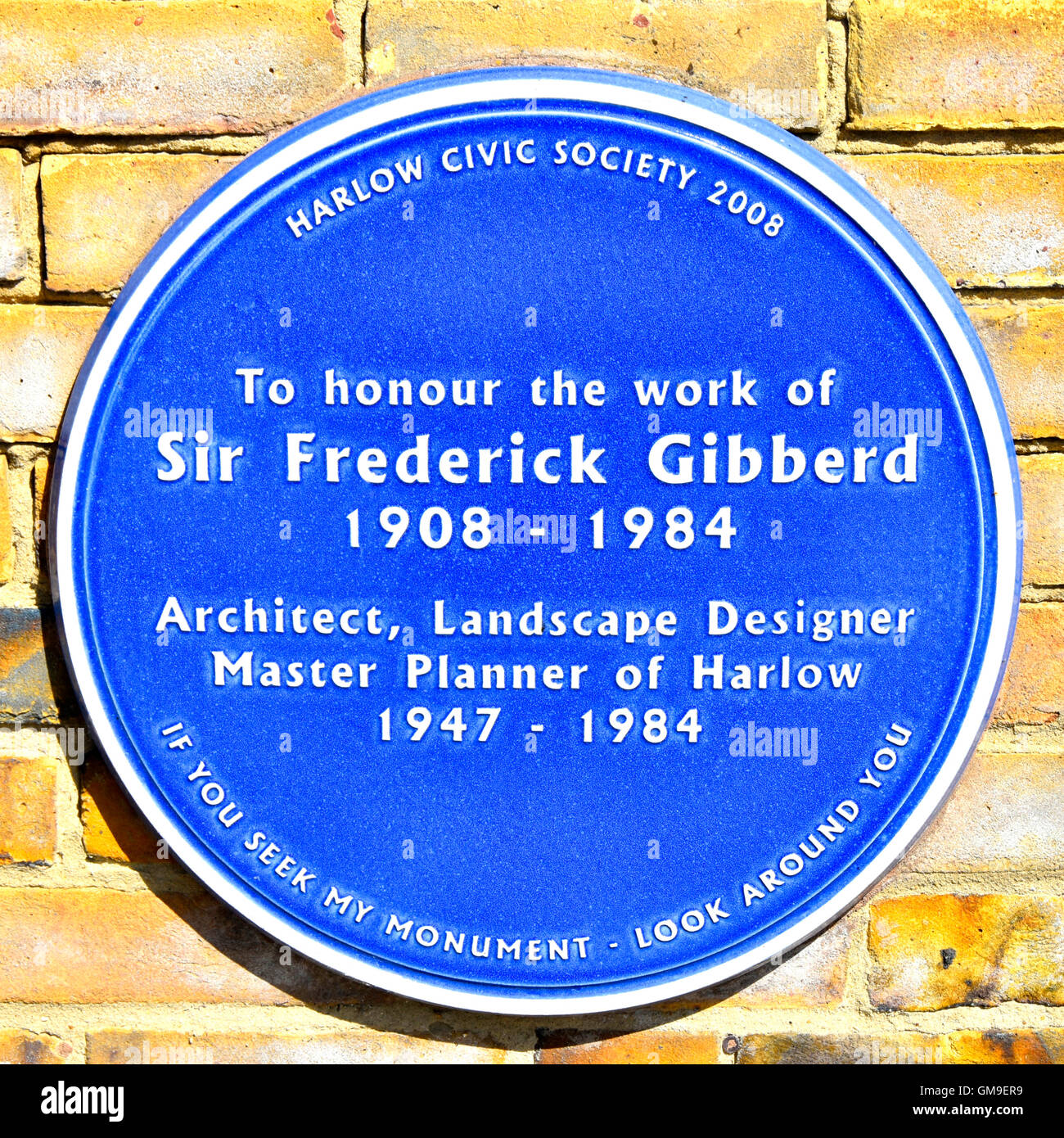 Blue Plaque Harlow Civic Centre Essex England UK to honour the work of Sir Frederick Gibberd 1908 - 1983 designer of the Harlow new town development Stock Photohttps://www.alamy.com/image-license-details/?v=1https://www.alamy.com/stock-photo-blue-plaque-harlow-civic-centre-essex-england-uk-to-honour-the-work-115764525.html
Blue Plaque Harlow Civic Centre Essex England UK to honour the work of Sir Frederick Gibberd 1908 - 1983 designer of the Harlow new town development Stock Photohttps://www.alamy.com/image-license-details/?v=1https://www.alamy.com/stock-photo-blue-plaque-harlow-civic-centre-essex-england-uk-to-honour-the-work-115764525.htmlRMGM9ER9–Blue Plaque Harlow Civic Centre Essex England UK to honour the work of Sir Frederick Gibberd 1908 - 1983 designer of the Harlow new town development
 Wigwam-Shaped or Circular Modern Liverpool Metropolitan Cathedral (1962-67) or Catholic Cathedral by Frederick Gibberd Liverpool England UK Stock Photohttps://www.alamy.com/image-license-details/?v=1https://www.alamy.com/wigwam-shaped-or-circular-modern-liverpool-metropolitan-cathedral-1962-67-or-catholic-cathedral-by-frederick-gibberd-liverpool-england-uk-image575201571.html
Wigwam-Shaped or Circular Modern Liverpool Metropolitan Cathedral (1962-67) or Catholic Cathedral by Frederick Gibberd Liverpool England UK Stock Photohttps://www.alamy.com/image-license-details/?v=1https://www.alamy.com/wigwam-shaped-or-circular-modern-liverpool-metropolitan-cathedral-1962-67-or-catholic-cathedral-by-frederick-gibberd-liverpool-england-uk-image575201571.htmlRM2TBPKD7–Wigwam-Shaped or Circular Modern Liverpool Metropolitan Cathedral (1962-67) or Catholic Cathedral by Frederick Gibberd Liverpool England UK
 Harlow Market Square Clock in Harlow New Town. Frederick Gibberd (1908-1984) was consultant architect planner for the Harlow New Town development. Stock Photohttps://www.alamy.com/image-license-details/?v=1https://www.alamy.com/harlow-market-square-clock-in-harlow-new-town-frederick-gibberd-1908-1984-was-consultant-architect-planner-for-the-harlow-new-town-development-image605588029.html
Harlow Market Square Clock in Harlow New Town. Frederick Gibberd (1908-1984) was consultant architect planner for the Harlow New Town development. Stock Photohttps://www.alamy.com/image-license-details/?v=1https://www.alamy.com/harlow-market-square-clock-in-harlow-new-town-frederick-gibberd-1908-1984-was-consultant-architect-planner-for-the-harlow-new-town-development-image605588029.htmlRF2X56WKW–Harlow Market Square Clock in Harlow New Town. Frederick Gibberd (1908-1984) was consultant architect planner for the Harlow New Town development.
 Close up of bells, 1960s style Metropolitan Cathedral by Frederick Gibberd , Liverpool, England, UK Stock Photohttps://www.alamy.com/image-license-details/?v=1https://www.alamy.com/close-up-of-bells-1960s-style-metropolitan-cathedral-by-frederick-gibberd-liverpool-england-uk-image210880354.html
Close up of bells, 1960s style Metropolitan Cathedral by Frederick Gibberd , Liverpool, England, UK Stock Photohttps://www.alamy.com/image-license-details/?v=1https://www.alamy.com/close-up-of-bells-1960s-style-metropolitan-cathedral-by-frederick-gibberd-liverpool-england-uk-image210880354.htmlRMP72C16–Close up of bells, 1960s style Metropolitan Cathedral by Frederick Gibberd , Liverpool, England, UK
 1998 - London Canary Wharf Docklands - One Canada Square Skyscraper standing alone amid building work on the construction of the Canary Wharf CBD business district in London Docklands. One Canada Square is a skyscraper in Canary Wharf, London. It was completed in 1991 and is the third tallest building in the UK at 770 feet (235 m).One Canada Square was designed by César Pelli with Adamson Associates and Frederick Gibberd Coombes. The name given to the building is 'One Canada Square', but it is often incorrectly called 'Canary Wharf Tower' or simply 'Canary Wharf'. Stock Photohttps://www.alamy.com/image-license-details/?v=1https://www.alamy.com/1998-london-canary-wharf-docklands-one-canada-square-skyscraper-standing-alone-amid-building-work-on-the-construction-of-the-canary-wharf-cbd-business-district-in-london-docklands-one-canada-square-is-a-skyscraper-in-canary-wharf-london-it-was-completed-in-1991-and-is-the-third-tallest-building-in-the-uk-at-770-feet-235-mone-canada-square-was-designed-by-csar-pelli-with-adamson-associates-and-frederick-gibberd-coombes-the-name-given-to-the-building-is-one-canada-square-but-it-is-often-incorrectly-called-canary-wharf-tower-or-simply-canary-wharf-image414165744.html
1998 - London Canary Wharf Docklands - One Canada Square Skyscraper standing alone amid building work on the construction of the Canary Wharf CBD business district in London Docklands. One Canada Square is a skyscraper in Canary Wharf, London. It was completed in 1991 and is the third tallest building in the UK at 770 feet (235 m).One Canada Square was designed by César Pelli with Adamson Associates and Frederick Gibberd Coombes. The name given to the building is 'One Canada Square', but it is often incorrectly called 'Canary Wharf Tower' or simply 'Canary Wharf'. Stock Photohttps://www.alamy.com/image-license-details/?v=1https://www.alamy.com/1998-london-canary-wharf-docklands-one-canada-square-skyscraper-standing-alone-amid-building-work-on-the-construction-of-the-canary-wharf-cbd-business-district-in-london-docklands-one-canada-square-is-a-skyscraper-in-canary-wharf-london-it-was-completed-in-1991-and-is-the-third-tallest-building-in-the-uk-at-770-feet-235-mone-canada-square-was-designed-by-csar-pelli-with-adamson-associates-and-frederick-gibberd-coombes-the-name-given-to-the-building-is-one-canada-square-but-it-is-often-incorrectly-called-canary-wharf-tower-or-simply-canary-wharf-image414165744.htmlRM2F1PTHM–1998 - London Canary Wharf Docklands - One Canada Square Skyscraper standing alone amid building work on the construction of the Canary Wharf CBD business district in London Docklands. One Canada Square is a skyscraper in Canary Wharf, London. It was completed in 1991 and is the third tallest building in the UK at 770 feet (235 m).One Canada Square was designed by César Pelli with Adamson Associates and Frederick Gibberd Coombes. The name given to the building is 'One Canada Square', but it is often incorrectly called 'Canary Wharf Tower' or simply 'Canary Wharf'.
 The Roman Catholic Cathedral of Christ the King, Liverpool, UK, by Frederick Gibberd, 1967 (locally kown as 'Paddy's Wigwam') Stock Photohttps://www.alamy.com/image-license-details/?v=1https://www.alamy.com/stock-photo-the-roman-catholic-cathedral-of-christ-the-king-liverpool-uk-by-frederick-15903239.html
The Roman Catholic Cathedral of Christ the King, Liverpool, UK, by Frederick Gibberd, 1967 (locally kown as 'Paddy's Wigwam') Stock Photohttps://www.alamy.com/image-license-details/?v=1https://www.alamy.com/stock-photo-the-roman-catholic-cathedral-of-christ-the-king-liverpool-uk-by-frederick-15903239.htmlRMAR11MT–The Roman Catholic Cathedral of Christ the King, Liverpool, UK, by Frederick Gibberd, 1967 (locally kown as 'Paddy's Wigwam')
 Liverpool Metropolitan Cathedral, designed by Frederick Gibberd Stock Photohttps://www.alamy.com/image-license-details/?v=1https://www.alamy.com/liverpool-metropolitan-cathedral-designed-by-frederick-gibberd-image178726289.html
Liverpool Metropolitan Cathedral, designed by Frederick Gibberd Stock Photohttps://www.alamy.com/image-license-details/?v=1https://www.alamy.com/liverpool-metropolitan-cathedral-designed-by-frederick-gibberd-image178726289.htmlRMMANK5N–Liverpool Metropolitan Cathedral, designed by Frederick Gibberd
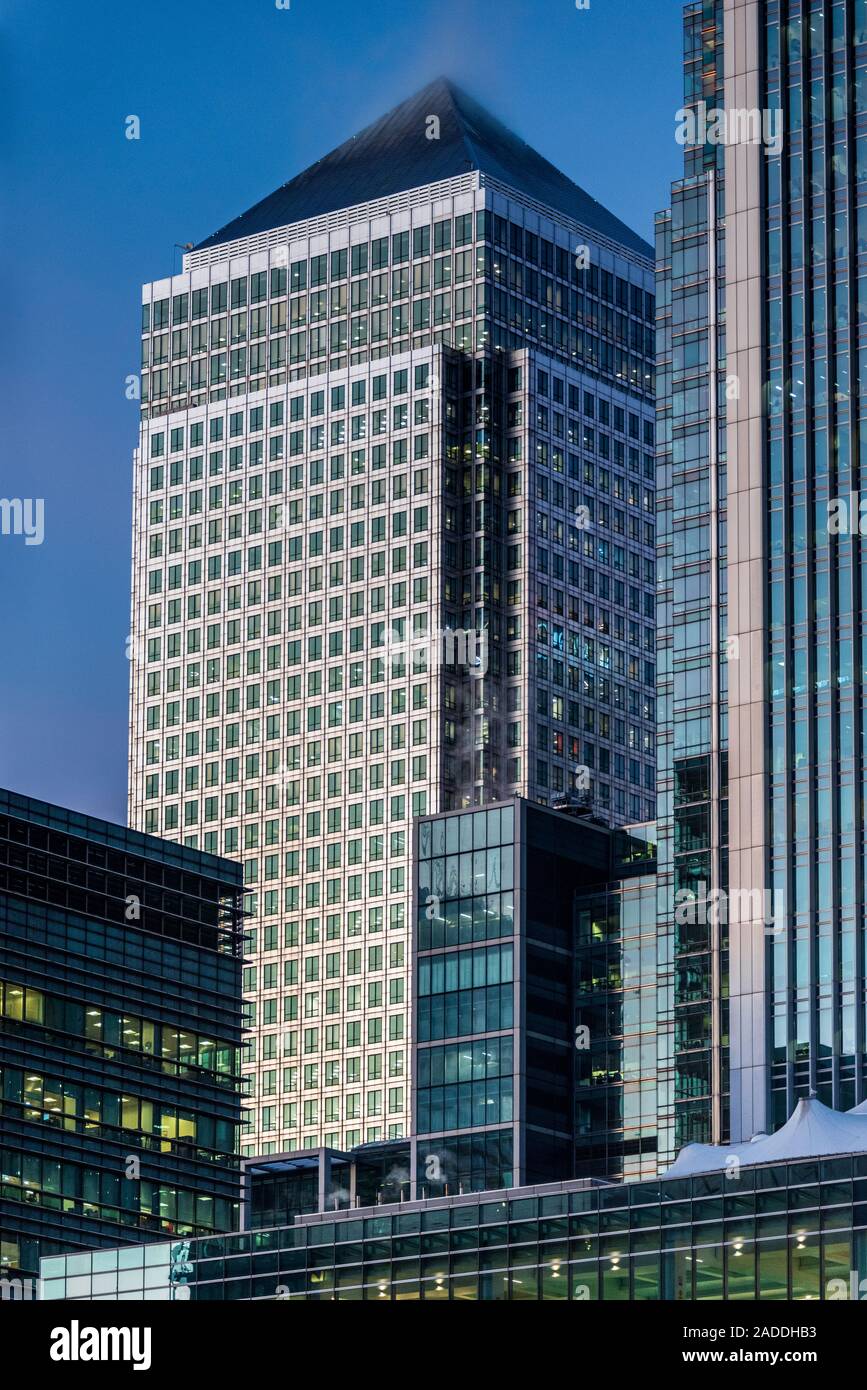 One Canada Square Tower Canary Wharf London Architect Cesar Pelli & Associates, Adamson Associates, and Frederick Gibberd Coombes & Partners open 1991 Stock Photohttps://www.alamy.com/image-license-details/?v=1https://www.alamy.com/one-canada-square-tower-canary-wharf-london-architect-cesar-pelli-associates-adamson-associates-and-frederick-gibberd-coombes-partners-open-1991-image335286535.html
One Canada Square Tower Canary Wharf London Architect Cesar Pelli & Associates, Adamson Associates, and Frederick Gibberd Coombes & Partners open 1991 Stock Photohttps://www.alamy.com/image-license-details/?v=1https://www.alamy.com/one-canada-square-tower-canary-wharf-london-architect-cesar-pelli-associates-adamson-associates-and-frederick-gibberd-coombes-partners-open-1991-image335286535.htmlRF2ADDHB3–One Canada Square Tower Canary Wharf London Architect Cesar Pelli & Associates, Adamson Associates, and Frederick Gibberd Coombes & Partners open 1991
 Wilberforce Monument, 1834 and Hull College, by Frederick Gibberd, 1962, relief panel by William Mitchell, Kingston upon Hull, East Riding, Yorkshire Stock Photohttps://www.alamy.com/image-license-details/?v=1https://www.alamy.com/wilberforce-monument-1834-and-hull-college-by-frederick-gibberd-1962-relief-panel-by-william-mitchell-kingston-upon-hull-east-riding-yorkshire-image334656885.html
Wilberforce Monument, 1834 and Hull College, by Frederick Gibberd, 1962, relief panel by William Mitchell, Kingston upon Hull, East Riding, Yorkshire Stock Photohttps://www.alamy.com/image-license-details/?v=1https://www.alamy.com/wilberforce-monument-1834-and-hull-college-by-frederick-gibberd-1962-relief-panel-by-william-mitchell-kingston-upon-hull-east-riding-yorkshire-image334656885.htmlRM2ACCX7H–Wilberforce Monument, 1834 and Hull College, by Frederick Gibberd, 1962, relief panel by William Mitchell, Kingston upon Hull, East Riding, Yorkshire
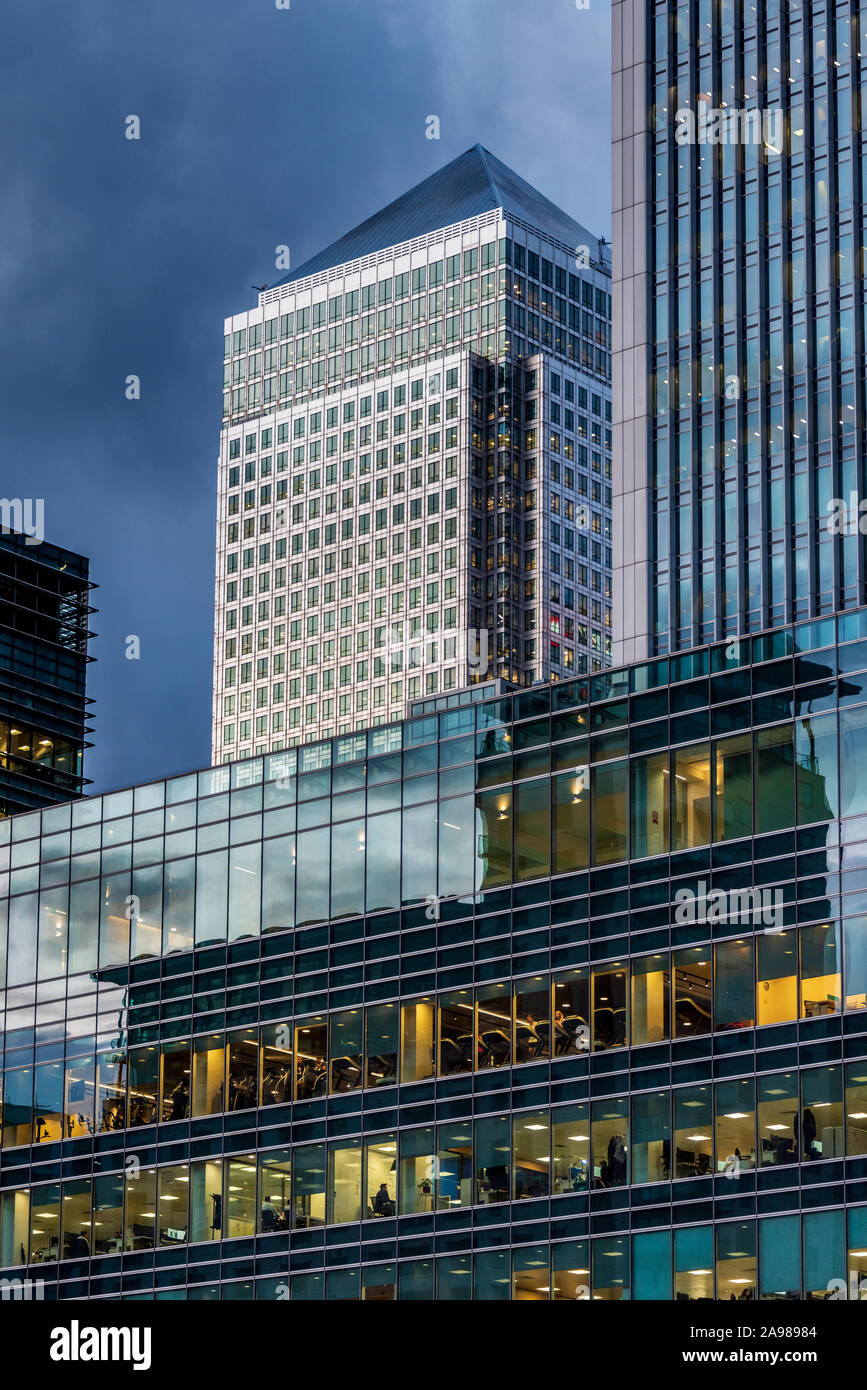 One Canada Square Tower Canary Wharf London Architect Cesar Pelli & Associates, Adamson Associates, and Frederick Gibberd Coombes & Partners open 1991 Stock Photohttps://www.alamy.com/image-license-details/?v=1https://www.alamy.com/one-canada-square-tower-canary-wharf-london-architect-cesar-pelli-associates-adamson-associates-and-frederick-gibberd-coombes-partners-open-1991-image332711796.html
One Canada Square Tower Canary Wharf London Architect Cesar Pelli & Associates, Adamson Associates, and Frederick Gibberd Coombes & Partners open 1991 Stock Photohttps://www.alamy.com/image-license-details/?v=1https://www.alamy.com/one-canada-square-tower-canary-wharf-london-architect-cesar-pelli-associates-adamson-associates-and-frederick-gibberd-coombes-partners-open-1991-image332711796.htmlRF2A98984–One Canada Square Tower Canary Wharf London Architect Cesar Pelli & Associates, Adamson Associates, and Frederick Gibberd Coombes & Partners open 1991
 Interior of Liverpool Metropolitan Cathedral designed by architect Frederick Gibberd on 30th May 2024 in Liverpool, United Kingdom. Liverpool Metropolitan Cathedral, officially known as the Metropolitan Cathedral of Christ the King and locally nicknamed ‘Paddys Wigwam’, is the seat of the Archbishop of Liverpool and the mother church of the Roman Catholic Archdiocese of Liverpool. Stock Photohttps://www.alamy.com/image-license-details/?v=1https://www.alamy.com/interior-of-liverpool-metropolitan-cathedral-designed-by-architect-frederick-gibberd-on-30th-may-2024-in-liverpool-united-kingdom-liverpool-metropolitan-cathedral-officially-known-as-the-metropolitan-cathedral-of-christ-the-king-and-locally-nicknamed-paddys-wigwam-is-the-seat-of-the-archbishop-of-liverpool-and-the-mother-church-of-the-roman-catholic-archdiocese-of-liverpool-image608914233.html
Interior of Liverpool Metropolitan Cathedral designed by architect Frederick Gibberd on 30th May 2024 in Liverpool, United Kingdom. Liverpool Metropolitan Cathedral, officially known as the Metropolitan Cathedral of Christ the King and locally nicknamed ‘Paddys Wigwam’, is the seat of the Archbishop of Liverpool and the mother church of the Roman Catholic Archdiocese of Liverpool. Stock Photohttps://www.alamy.com/image-license-details/?v=1https://www.alamy.com/interior-of-liverpool-metropolitan-cathedral-designed-by-architect-frederick-gibberd-on-30th-may-2024-in-liverpool-united-kingdom-liverpool-metropolitan-cathedral-officially-known-as-the-metropolitan-cathedral-of-christ-the-king-and-locally-nicknamed-paddys-wigwam-is-the-seat-of-the-archbishop-of-liverpool-and-the-mother-church-of-the-roman-catholic-archdiocese-of-liverpool-image608914233.htmlRM2XAJC8W–Interior of Liverpool Metropolitan Cathedral designed by architect Frederick Gibberd on 30th May 2024 in Liverpool, United Kingdom. Liverpool Metropolitan Cathedral, officially known as the Metropolitan Cathedral of Christ the King and locally nicknamed ‘Paddys Wigwam’, is the seat of the Archbishop of Liverpool and the mother church of the Roman Catholic Archdiocese of Liverpool.
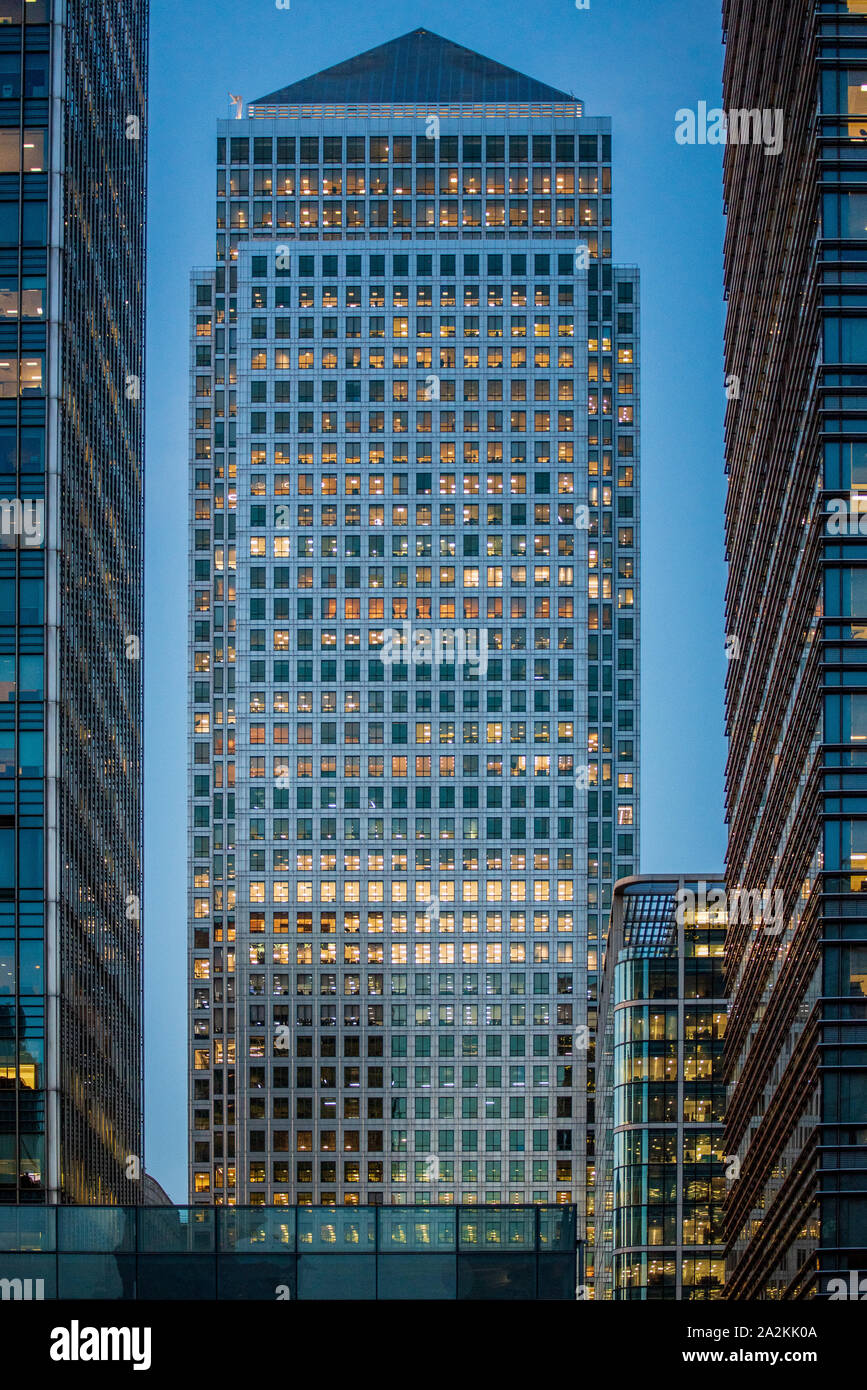 One Canada Square Tower Canary Wharf London Architect Cesar Pelli & Associates, Adamson Associates, and Frederick Gibberd Coombes & Partners open 1991 Stock Photohttps://www.alamy.com/image-license-details/?v=1https://www.alamy.com/one-canada-square-tower-canary-wharf-london-architect-cesar-pelli-associates-adamson-associates-and-frederick-gibberd-coombes-partners-open-1991-image328658298.html
One Canada Square Tower Canary Wharf London Architect Cesar Pelli & Associates, Adamson Associates, and Frederick Gibberd Coombes & Partners open 1991 Stock Photohttps://www.alamy.com/image-license-details/?v=1https://www.alamy.com/one-canada-square-tower-canary-wharf-london-architect-cesar-pelli-associates-adamson-associates-and-frederick-gibberd-coombes-partners-open-1991-image328658298.htmlRF2A2KK0A–One Canada Square Tower Canary Wharf London Architect Cesar Pelli & Associates, Adamson Associates, and Frederick Gibberd Coombes & Partners open 1991
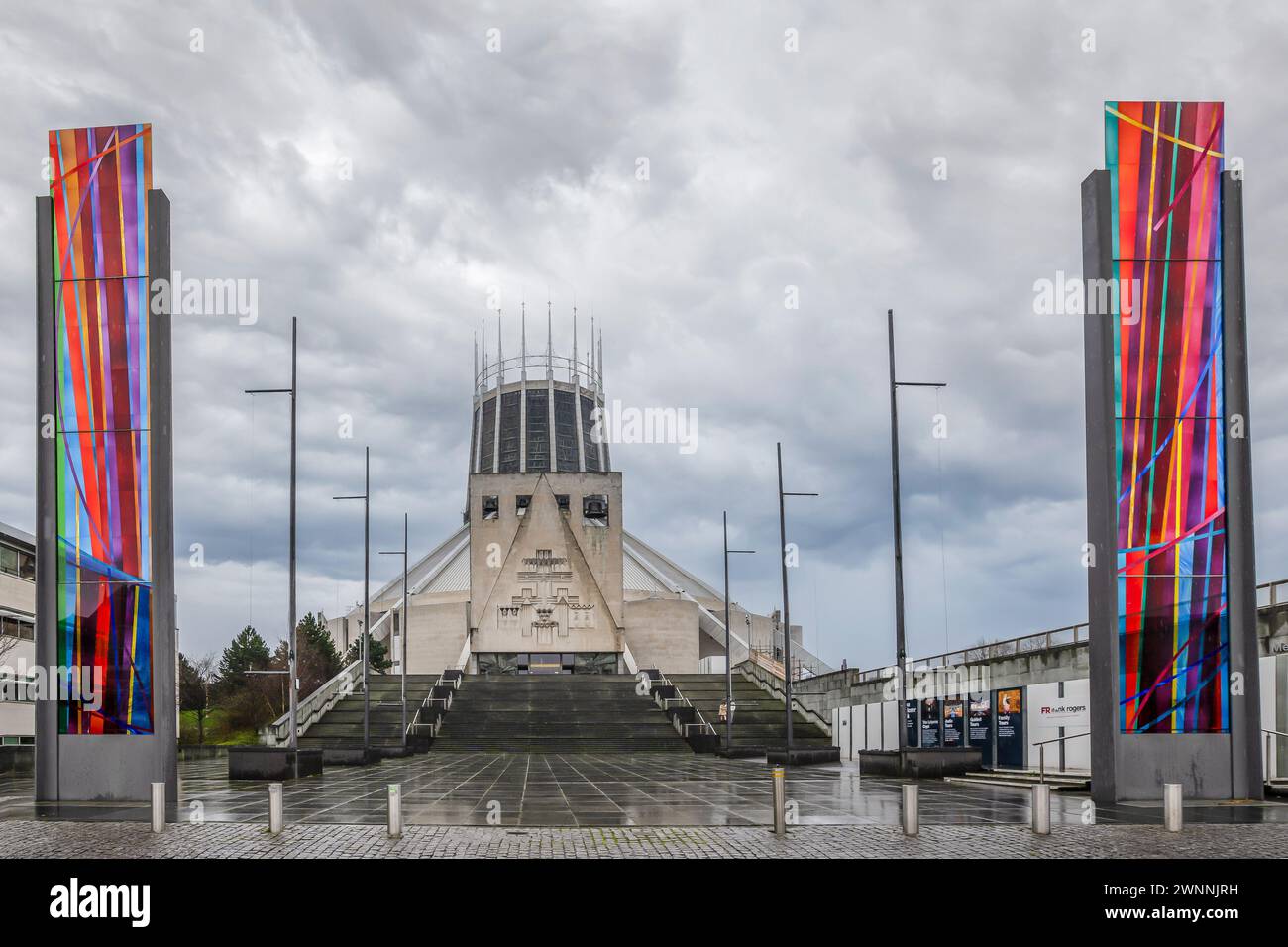 Metropolitan Cathedral LiverpoolColourful Stock Photohttps://www.alamy.com/image-license-details/?v=1https://www.alamy.com/metropolitan-cathedral-liverpoolcolourful-image598536053.html
Metropolitan Cathedral LiverpoolColourful Stock Photohttps://www.alamy.com/image-license-details/?v=1https://www.alamy.com/metropolitan-cathedral-liverpoolcolourful-image598536053.htmlRF2WNNJRH–Metropolitan Cathedral LiverpoolColourful
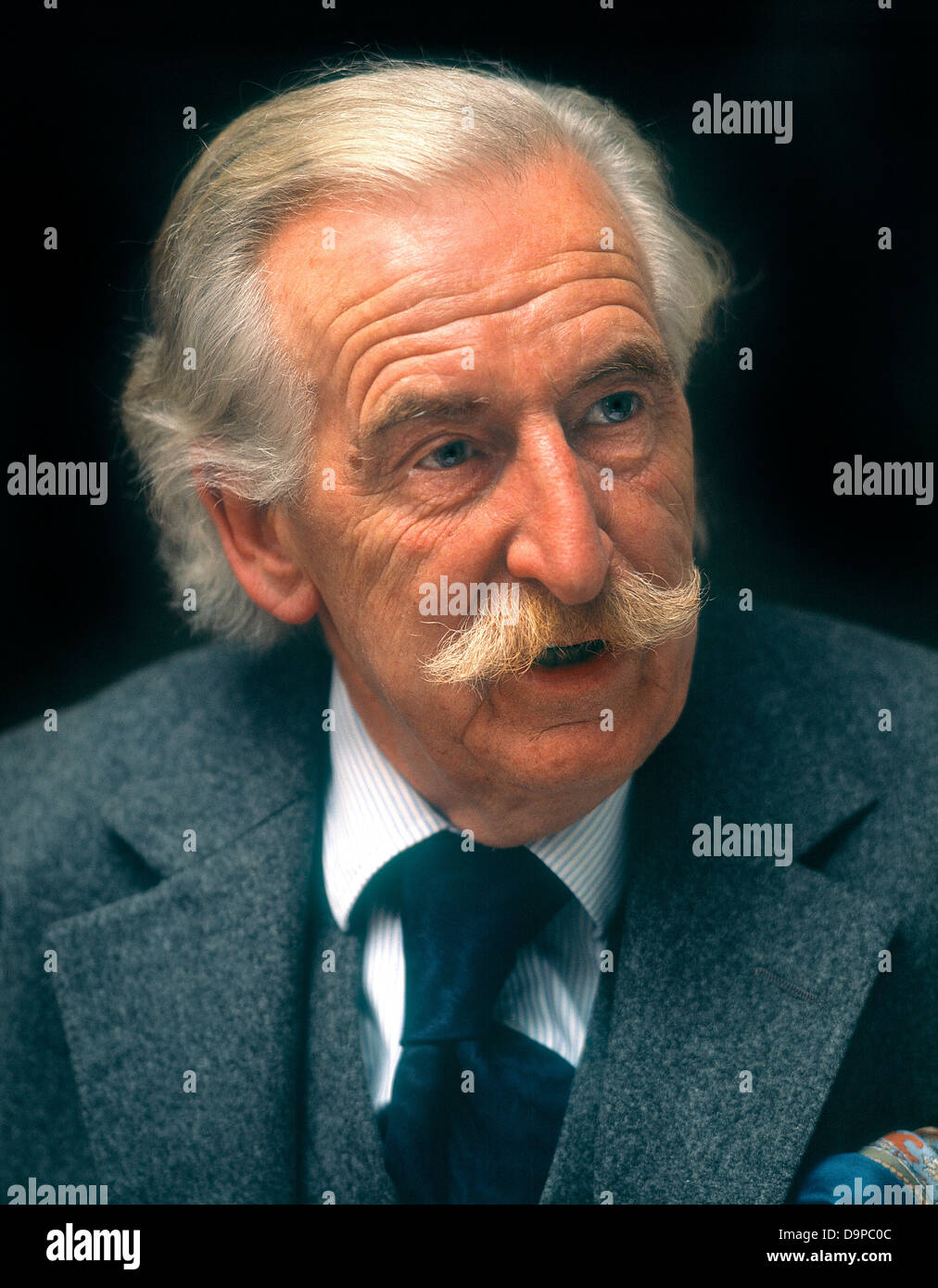 Architects' portraits by Anthony Weller, United Kingdom. Architect: Various. Stock Photohttps://www.alamy.com/image-license-details/?v=1https://www.alamy.com/stock-photo-architects-portraits-by-anthony-weller-united-kingdom-architect-various-57655372.html
Architects' portraits by Anthony Weller, United Kingdom. Architect: Various. Stock Photohttps://www.alamy.com/image-license-details/?v=1https://www.alamy.com/stock-photo-architects-portraits-by-anthony-weller-united-kingdom-architect-various-57655372.htmlRMD9PC0C–Architects' portraits by Anthony Weller, United Kingdom. Architect: Various.
 1969, historical, man on exterior stairs, Liverpool Metropolitan Cathedral, Liverpool, England, UK. Designed by Frederick Gibberd - in the modern style of the era - and built in concrete with a portland stone cladding, it was opened (consecrated) in 1967. Conical in shape, the cathedral is supported by a number of concrete trusses or beams. Stock Photohttps://www.alamy.com/image-license-details/?v=1https://www.alamy.com/1969-historical-man-on-exterior-stairs-liverpool-metropolitan-cathedral-liverpool-england-uk-designed-by-frederick-gibberd-in-the-modern-style-of-the-era-and-built-in-concrete-with-a-portland-stone-cladding-it-was-opened-consecrated-in-1967-conical-in-shape-the-cathedral-is-supported-by-a-number-of-concrete-trusses-or-beams-image475738251.html
1969, historical, man on exterior stairs, Liverpool Metropolitan Cathedral, Liverpool, England, UK. Designed by Frederick Gibberd - in the modern style of the era - and built in concrete with a portland stone cladding, it was opened (consecrated) in 1967. Conical in shape, the cathedral is supported by a number of concrete trusses or beams. Stock Photohttps://www.alamy.com/image-license-details/?v=1https://www.alamy.com/1969-historical-man-on-exterior-stairs-liverpool-metropolitan-cathedral-liverpool-england-uk-designed-by-frederick-gibberd-in-the-modern-style-of-the-era-and-built-in-concrete-with-a-portland-stone-cladding-it-was-opened-consecrated-in-1967-conical-in-shape-the-cathedral-is-supported-by-a-number-of-concrete-trusses-or-beams-image475738251.htmlRM2JHYMYR–1969, historical, man on exterior stairs, Liverpool Metropolitan Cathedral, Liverpool, England, UK. Designed by Frederick Gibberd - in the modern style of the era - and built in concrete with a portland stone cladding, it was opened (consecrated) in 1967. Conical in shape, the cathedral is supported by a number of concrete trusses or beams.
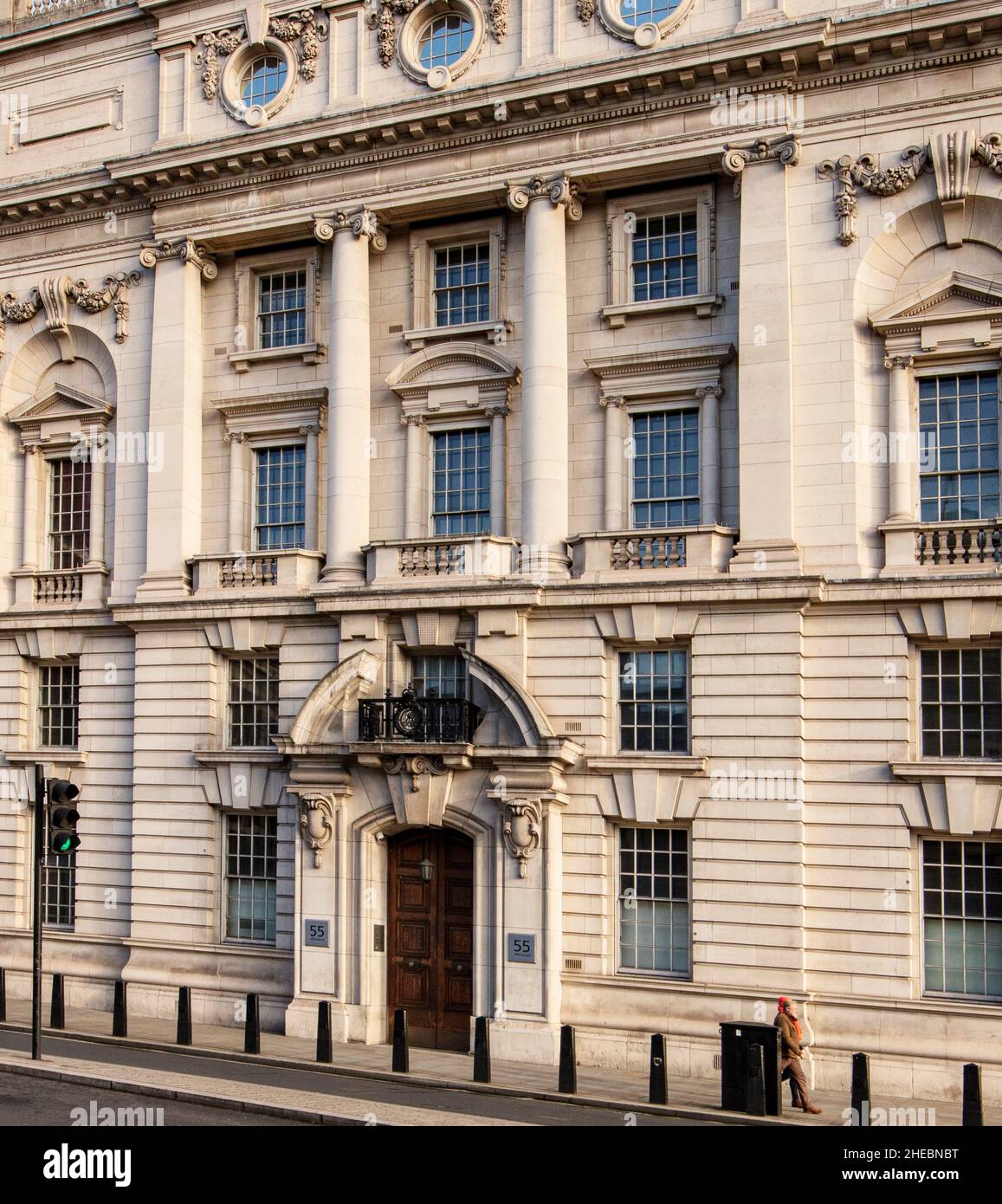 55 Whitehall, Westminster, London; UK Government Department of Energy and Climate Change. Designed 1909 by John Murray, restored by Frederick Gibberd Stock Photohttps://www.alamy.com/image-license-details/?v=1https://www.alamy.com/55-whitehall-westminster-london-uk-government-department-of-energy-and-climate-change-designed-1909-by-john-murray-restored-by-frederick-gibberd-image456333020.html
55 Whitehall, Westminster, London; UK Government Department of Energy and Climate Change. Designed 1909 by John Murray, restored by Frederick Gibberd Stock Photohttps://www.alamy.com/image-license-details/?v=1https://www.alamy.com/55-whitehall-westminster-london-uk-government-department-of-energy-and-climate-change-designed-1909-by-john-murray-restored-by-frederick-gibberd-image456333020.htmlRM2HEBNBT–55 Whitehall, Westminster, London; UK Government Department of Energy and Climate Change. Designed 1909 by John Murray, restored by Frederick Gibberd
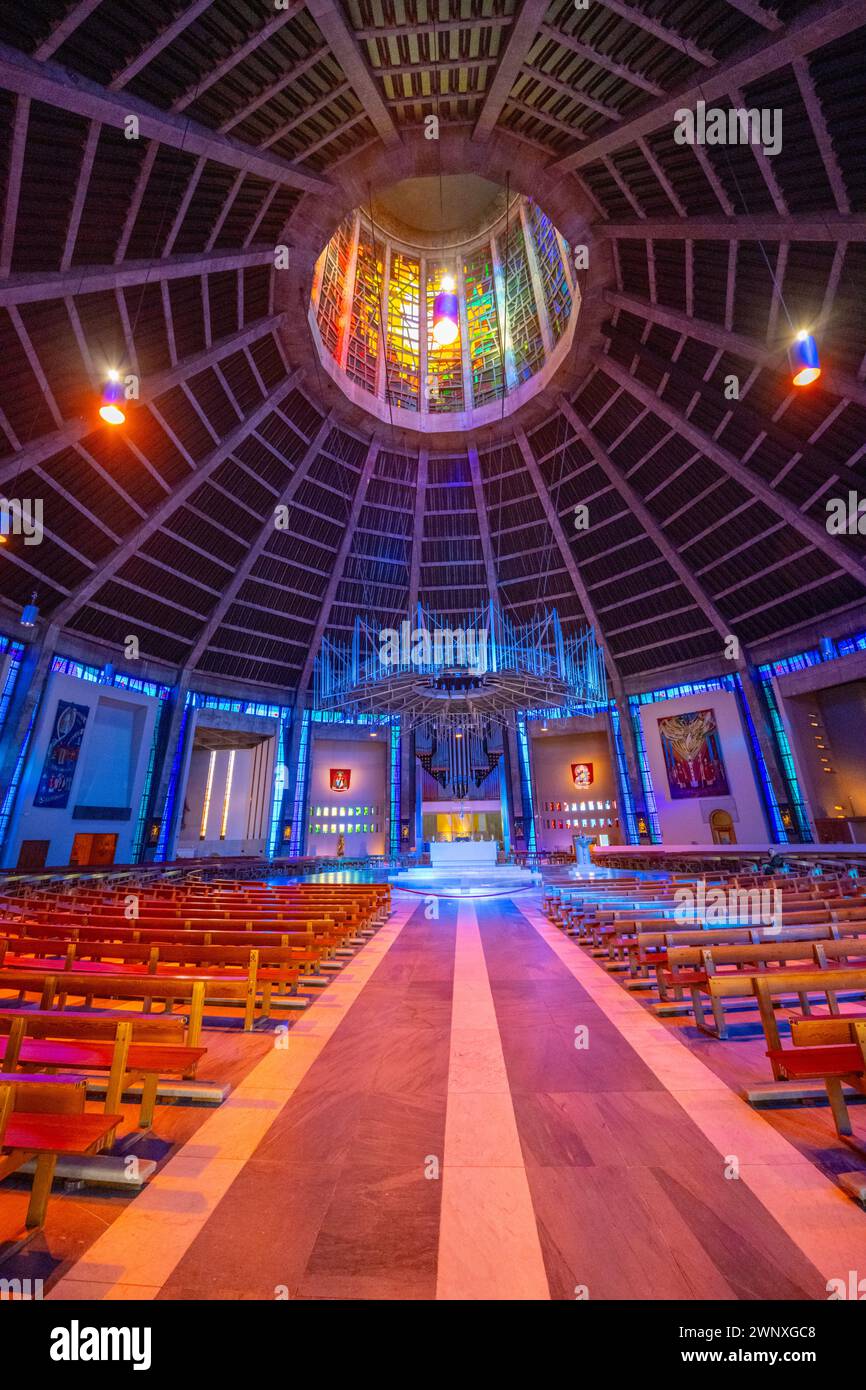 The interior of Liverpool metropolitan cathedral Stock Photohttps://www.alamy.com/image-license-details/?v=1https://www.alamy.com/the-interior-of-liverpool-metropolitan-cathedral-image598643928.html
The interior of Liverpool metropolitan cathedral Stock Photohttps://www.alamy.com/image-license-details/?v=1https://www.alamy.com/the-interior-of-liverpool-metropolitan-cathedral-image598643928.htmlRM2WNXGC8–The interior of Liverpool metropolitan cathedral
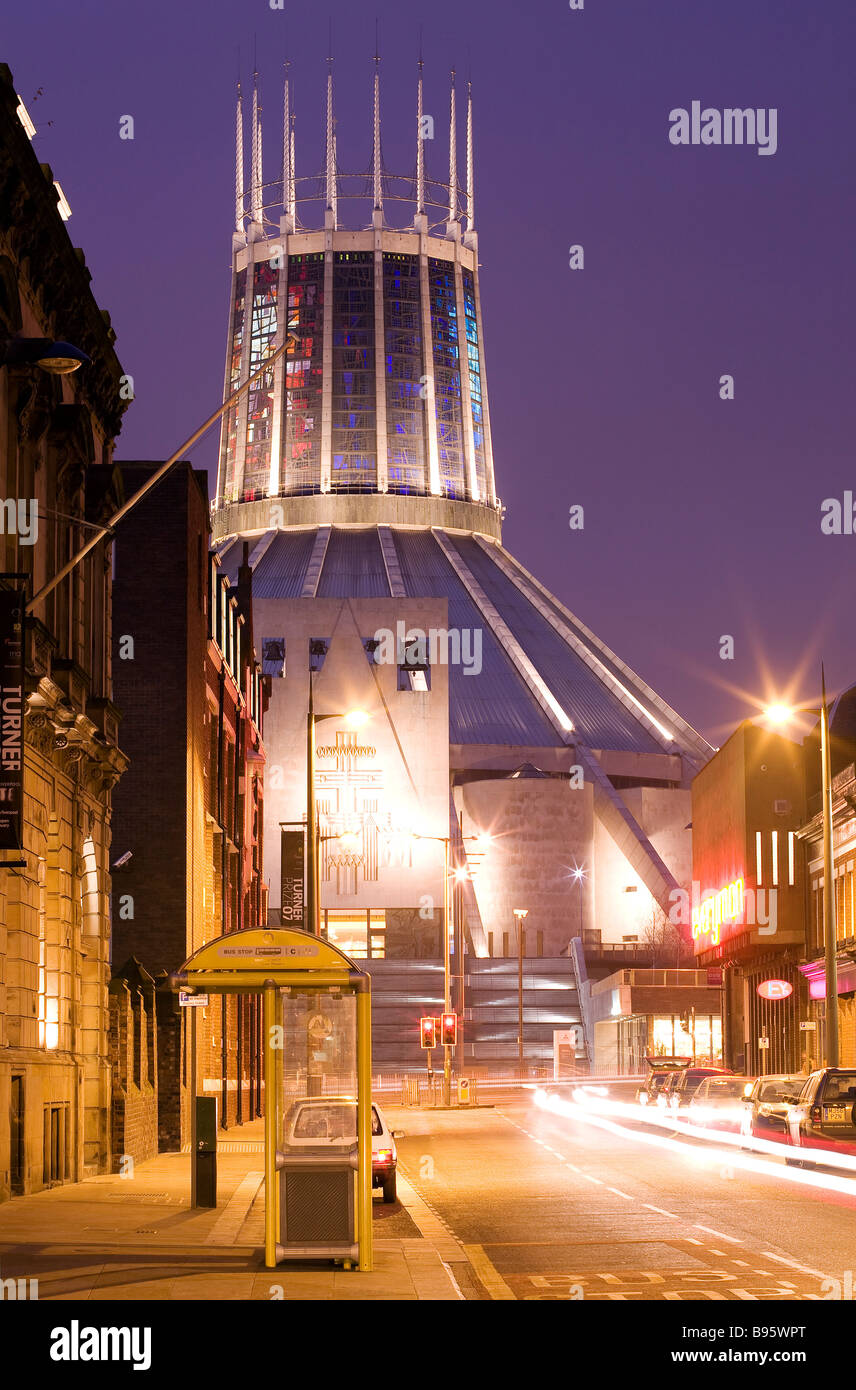 United Kingdom, Liverpool, Hope Street, Metropolitan Cathedral of Christ the King by architect Frederick Gibberd (1967) Stock Photohttps://www.alamy.com/image-license-details/?v=1https://www.alamy.com/stock-photo-united-kingdom-liverpool-hope-street-metropolitan-cathedral-of-christ-22872272.html
United Kingdom, Liverpool, Hope Street, Metropolitan Cathedral of Christ the King by architect Frederick Gibberd (1967) Stock Photohttps://www.alamy.com/image-license-details/?v=1https://www.alamy.com/stock-photo-united-kingdom-liverpool-hope-street-metropolitan-cathedral-of-christ-22872272.htmlRMB95WPT–United Kingdom, Liverpool, Hope Street, Metropolitan Cathedral of Christ the King by architect Frederick Gibberd (1967)
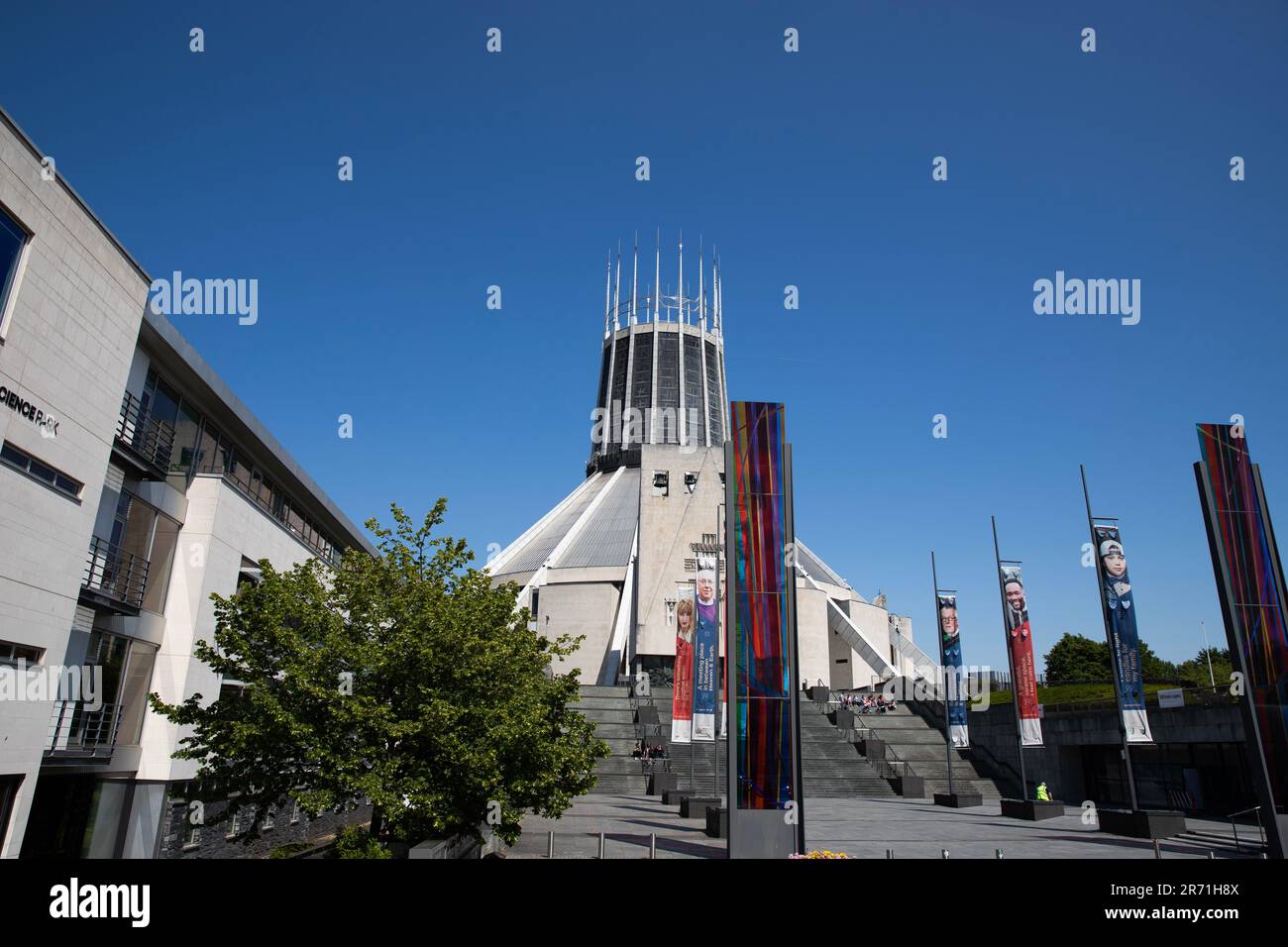 The Grade II listed Liverpool Metropolitan (Roman Catholic) Cathedral (architect Frederick Gibberd) in Liverpool, England. Stock Photohttps://www.alamy.com/image-license-details/?v=1https://www.alamy.com/the-grade-ii-listed-liverpool-metropolitan-roman-catholic-cathedral-architect-frederick-gibberd-in-liverpool-england-image555069898.html
The Grade II listed Liverpool Metropolitan (Roman Catholic) Cathedral (architect Frederick Gibberd) in Liverpool, England. Stock Photohttps://www.alamy.com/image-license-details/?v=1https://www.alamy.com/the-grade-ii-listed-liverpool-metropolitan-roman-catholic-cathedral-architect-frederick-gibberd-in-liverpool-england-image555069898.htmlRM2R71H8X–The Grade II listed Liverpool Metropolitan (Roman Catholic) Cathedral (architect Frederick Gibberd) in Liverpool, England.
 Chrisp Street Market, Polar, Tower Hamlets, London. The market was designed by Frederick Gibberd, and built as part of the Festival of Britain in 195 Stock Photohttps://www.alamy.com/image-license-details/?v=1https://www.alamy.com/chrisp-street-market-polar-tower-hamlets-london-the-market-was-designed-by-frederick-gibberd-and-built-as-part-of-the-festival-of-britain-in-195-image350663803.html
Chrisp Street Market, Polar, Tower Hamlets, London. The market was designed by Frederick Gibberd, and built as part of the Festival of Britain in 195 Stock Photohttps://www.alamy.com/image-license-details/?v=1https://www.alamy.com/chrisp-street-market-polar-tower-hamlets-london-the-market-was-designed-by-frederick-gibberd-and-built-as-part-of-the-festival-of-britain-in-195-image350663803.htmlRM2BAE377–Chrisp Street Market, Polar, Tower Hamlets, London. The market was designed by Frederick Gibberd, and built as part of the Festival of Britain in 195
 Wigwam-Shaped or Circular Modern Liverpool Metropolitan Cathedral (1962-67) or Catholic Cathedral by Frederick Gibberd Liverpool England UK Stock Photohttps://www.alamy.com/image-license-details/?v=1https://www.alamy.com/wigwam-shaped-or-circular-modern-liverpool-metropolitan-cathedral-1962-67-or-catholic-cathedral-by-frederick-gibberd-liverpool-england-uk-image575085559.html
Wigwam-Shaped or Circular Modern Liverpool Metropolitan Cathedral (1962-67) or Catholic Cathedral by Frederick Gibberd Liverpool England UK Stock Photohttps://www.alamy.com/image-license-details/?v=1https://www.alamy.com/wigwam-shaped-or-circular-modern-liverpool-metropolitan-cathedral-1962-67-or-catholic-cathedral-by-frederick-gibberd-liverpool-england-uk-image575085559.htmlRM2TBHBDY–Wigwam-Shaped or Circular Modern Liverpool Metropolitan Cathedral (1962-67) or Catholic Cathedral by Frederick Gibberd Liverpool England UK
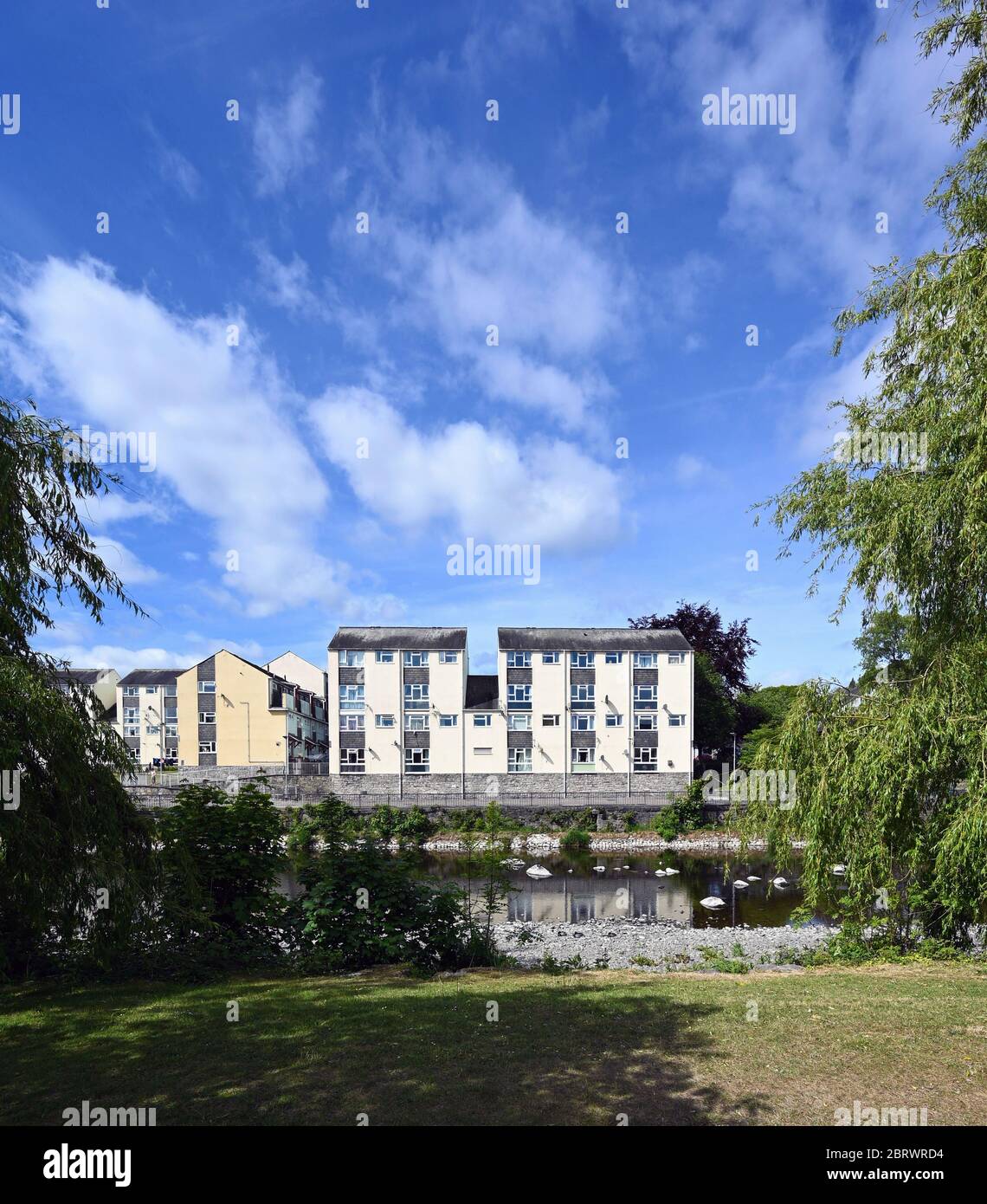 Local Authority Housing. Waterside, Kendal, Cumbria, England, United Kingdom, Europe. Stock Photohttps://www.alamy.com/image-license-details/?v=1https://www.alamy.com/local-authority-housing-waterside-kendal-cumbria-england-united-kingdom-europe-image358911648.html
Local Authority Housing. Waterside, Kendal, Cumbria, England, United Kingdom, Europe. Stock Photohttps://www.alamy.com/image-license-details/?v=1https://www.alamy.com/local-authority-housing-waterside-kendal-cumbria-england-united-kingdom-europe-image358911648.htmlRM2BRWRD4–Local Authority Housing. Waterside, Kendal, Cumbria, England, United Kingdom, Europe.
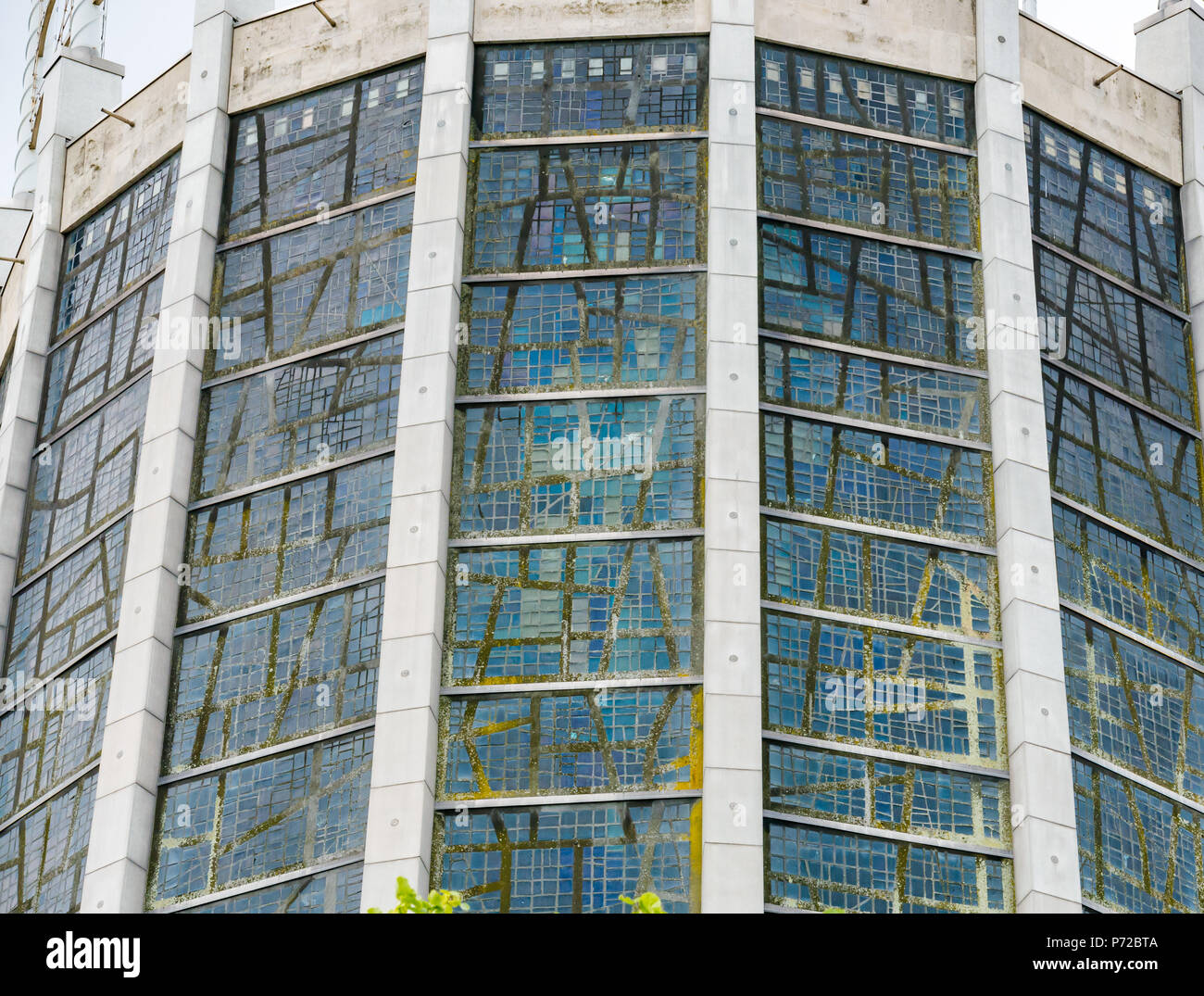 Close up view of modernist glass spire, Metropolitan Cathedral by Frederick Gibberd, Liverpool, England, UK Stock Photohttps://www.alamy.com/image-license-details/?v=1https://www.alamy.com/close-up-view-of-modernist-glass-spire-metropolitan-cathedral-by-frederick-gibberd-liverpool-england-uk-image210880218.html
Close up view of modernist glass spire, Metropolitan Cathedral by Frederick Gibberd, Liverpool, England, UK Stock Photohttps://www.alamy.com/image-license-details/?v=1https://www.alamy.com/close-up-view-of-modernist-glass-spire-metropolitan-cathedral-by-frederick-gibberd-liverpool-england-uk-image210880218.htmlRMP72BTA–Close up view of modernist glass spire, Metropolitan Cathedral by Frederick Gibberd, Liverpool, England, UK
![Canary Wharf Tower in the Isle of Dogs east London UK being topped out 1990. One Canada Square is a skyscraper in Canary Wharf, London. It was completed in 1991 and is the third tallest building in the United Kingdom at 770 feet (235 m) above ground level[17] containing 50 storeys. One Canada Square was designed by César Pelli with Adamson Associates and Frederick Gibberd Coombes. The design and shape are based on earlier precedents buildings that include Brookfield Place and Elizabeth Tower. The building is clad with durable stainless steel. One of the predominant features of the building is Stock Photo Canary Wharf Tower in the Isle of Dogs east London UK being topped out 1990. One Canada Square is a skyscraper in Canary Wharf, London. It was completed in 1991 and is the third tallest building in the United Kingdom at 770 feet (235 m) above ground level[17] containing 50 storeys. One Canada Square was designed by César Pelli with Adamson Associates and Frederick Gibberd Coombes. The design and shape are based on earlier precedents buildings that include Brookfield Place and Elizabeth Tower. The building is clad with durable stainless steel. One of the predominant features of the building is Stock Photo](https://c8.alamy.com/comp/2G2Y1CY/canary-wharf-tower-in-the-isle-of-dogs-east-london-uk-being-topped-out-1990-one-canada-square-is-a-skyscraper-in-canary-wharf-london-it-was-completed-in-1991-and-is-the-third-tallest-building-in-the-united-kingdom-at-770-feet-235-m-above-ground-level-17-containing-50-storeys-one-canada-square-was-designed-by-csar-pelli-with-adamson-associates-and-frederick-gibberd-coombes-the-design-and-shape-are-based-on-earlier-precedents-buildings-that-include-brookfield-place-and-elizabeth-tower-the-building-is-clad-with-durable-stainless-steel-one-of-the-predominant-features-of-the-building-is-2G2Y1CY.jpg) Canary Wharf Tower in the Isle of Dogs east London UK being topped out 1990. One Canada Square is a skyscraper in Canary Wharf, London. It was completed in 1991 and is the third tallest building in the United Kingdom at 770 feet (235 m) above ground level[17] containing 50 storeys. One Canada Square was designed by César Pelli with Adamson Associates and Frederick Gibberd Coombes. The design and shape are based on earlier precedents buildings that include Brookfield Place and Elizabeth Tower. The building is clad with durable stainless steel. One of the predominant features of the building is Stock Photohttps://www.alamy.com/image-license-details/?v=1https://www.alamy.com/canary-wharf-tower-in-the-isle-of-dogs-east-london-uk-being-topped-out-1990-one-canada-square-is-a-skyscraper-in-canary-wharf-london-it-was-completed-in-1991-and-is-the-third-tallest-building-in-the-united-kingdom-at-770-feet-235-m-above-ground-level-17-containing-50-storeys-one-canada-square-was-designed-by-csar-pelli-with-adamson-associates-and-frederick-gibberd-coombes-the-design-and-shape-are-based-on-earlier-precedents-buildings-that-include-brookfield-place-and-elizabeth-tower-the-building-is-clad-with-durable-stainless-steel-one-of-the-predominant-features-of-the-building-is-image432082363.html
Canary Wharf Tower in the Isle of Dogs east London UK being topped out 1990. One Canada Square is a skyscraper in Canary Wharf, London. It was completed in 1991 and is the third tallest building in the United Kingdom at 770 feet (235 m) above ground level[17] containing 50 storeys. One Canada Square was designed by César Pelli with Adamson Associates and Frederick Gibberd Coombes. The design and shape are based on earlier precedents buildings that include Brookfield Place and Elizabeth Tower. The building is clad with durable stainless steel. One of the predominant features of the building is Stock Photohttps://www.alamy.com/image-license-details/?v=1https://www.alamy.com/canary-wharf-tower-in-the-isle-of-dogs-east-london-uk-being-topped-out-1990-one-canada-square-is-a-skyscraper-in-canary-wharf-london-it-was-completed-in-1991-and-is-the-third-tallest-building-in-the-united-kingdom-at-770-feet-235-m-above-ground-level-17-containing-50-storeys-one-canada-square-was-designed-by-csar-pelli-with-adamson-associates-and-frederick-gibberd-coombes-the-design-and-shape-are-based-on-earlier-precedents-buildings-that-include-brookfield-place-and-elizabeth-tower-the-building-is-clad-with-durable-stainless-steel-one-of-the-predominant-features-of-the-building-is-image432082363.htmlRM2G2Y1CY–Canary Wharf Tower in the Isle of Dogs east London UK being topped out 1990. One Canada Square is a skyscraper in Canary Wharf, London. It was completed in 1991 and is the third tallest building in the United Kingdom at 770 feet (235 m) above ground level[17] containing 50 storeys. One Canada Square was designed by César Pelli with Adamson Associates and Frederick Gibberd Coombes. The design and shape are based on earlier precedents buildings that include Brookfield Place and Elizabeth Tower. The building is clad with durable stainless steel. One of the predominant features of the building is
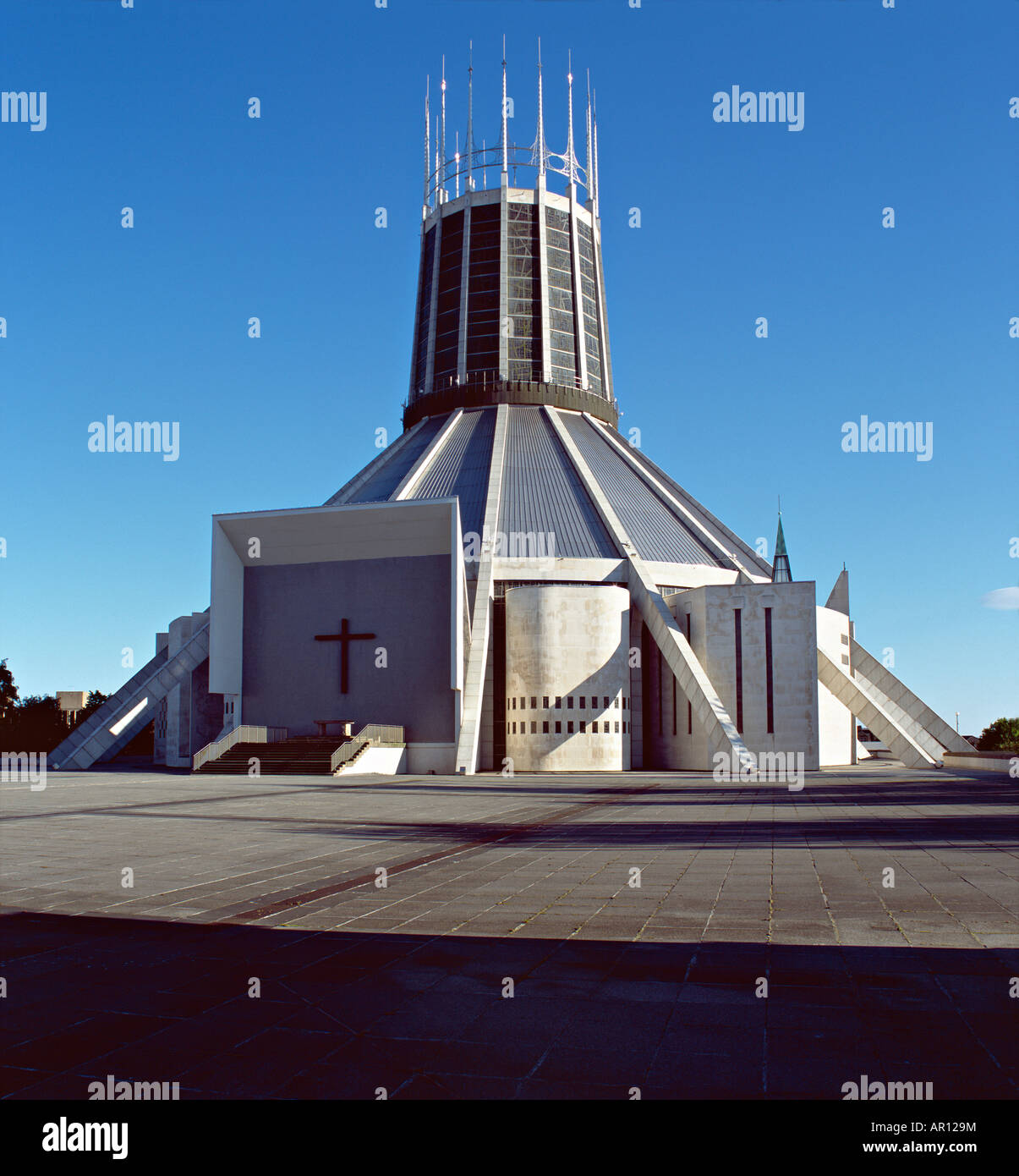 The Roman Catholic Cathedral of Christ the King, Liverpool, UK, by Frederick Gibberd, 1967 (locally kown as 'Paddy's Wigwam') Stock Photohttps://www.alamy.com/image-license-details/?v=1https://www.alamy.com/stock-photo-the-roman-catholic-cathedral-of-christ-the-king-liverpool-uk-by-frederick-15903439.html
The Roman Catholic Cathedral of Christ the King, Liverpool, UK, by Frederick Gibberd, 1967 (locally kown as 'Paddy's Wigwam') Stock Photohttps://www.alamy.com/image-license-details/?v=1https://www.alamy.com/stock-photo-the-roman-catholic-cathedral-of-christ-the-king-liverpool-uk-by-frederick-15903439.htmlRMAR129M–The Roman Catholic Cathedral of Christ the King, Liverpool, UK, by Frederick Gibberd, 1967 (locally kown as 'Paddy's Wigwam')
 Liverpool Metropolitan Cathedral, designed by Frederick Gibberd Stock Photohttps://www.alamy.com/image-license-details/?v=1https://www.alamy.com/liverpool-metropolitan-cathedral-designed-by-frederick-gibberd-image178726283.html
Liverpool Metropolitan Cathedral, designed by Frederick Gibberd Stock Photohttps://www.alamy.com/image-license-details/?v=1https://www.alamy.com/liverpool-metropolitan-cathedral-designed-by-frederick-gibberd-image178726283.htmlRMMANK5F–Liverpool Metropolitan Cathedral, designed by Frederick Gibberd
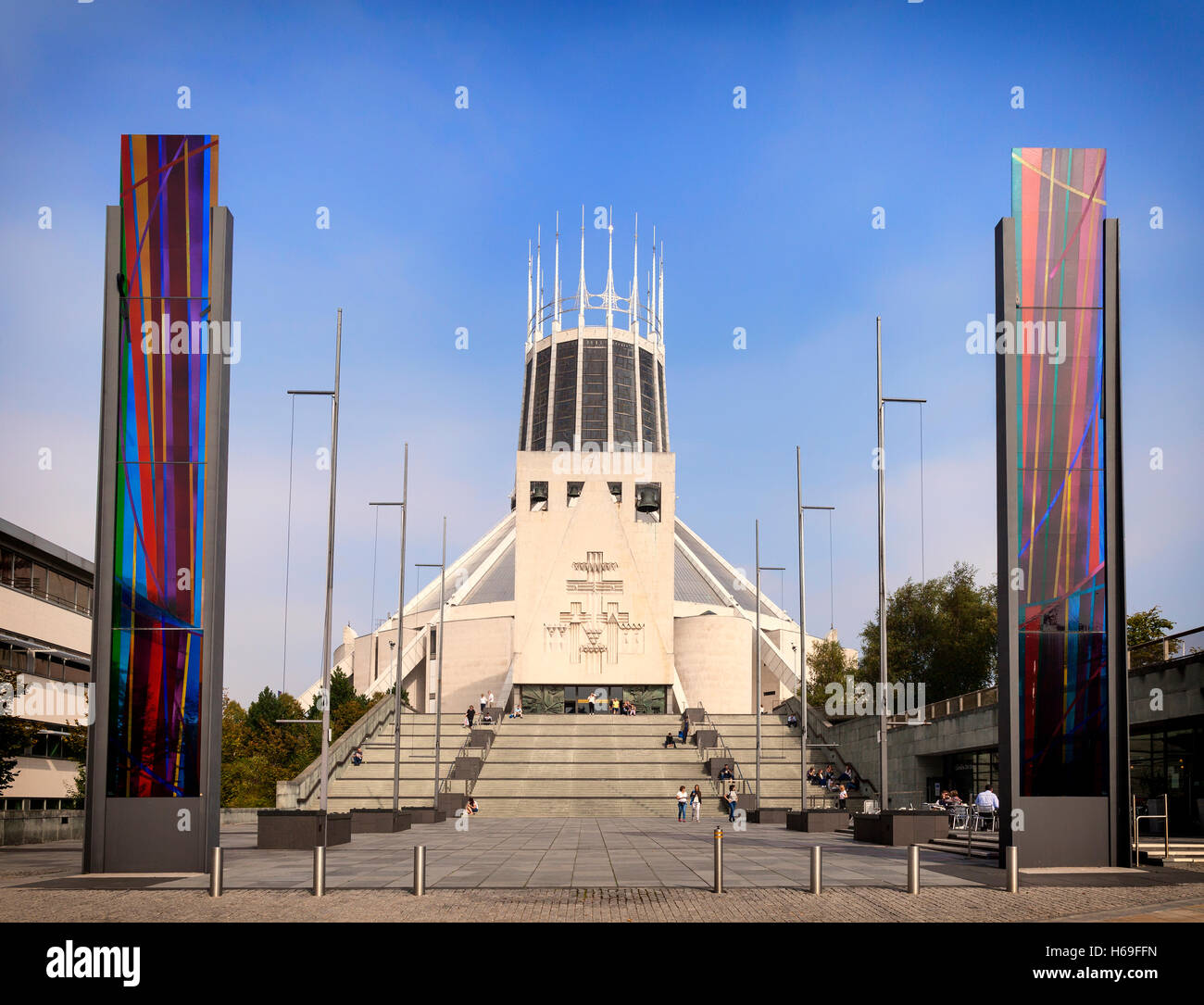 Liverpool Metropolitan Cathedral, aka 'Paddy's Wigwam' and 'Mersey Funnel' designed by Frederick Gibberd and completed in 1967. Merseyside, England Stock Photohttps://www.alamy.com/image-license-details/?v=1https://www.alamy.com/stock-photo-liverpool-metropolitan-cathedral-aka-paddys-wigwam-and-mersey-funnel-124370281.html
Liverpool Metropolitan Cathedral, aka 'Paddy's Wigwam' and 'Mersey Funnel' designed by Frederick Gibberd and completed in 1967. Merseyside, England Stock Photohttps://www.alamy.com/image-license-details/?v=1https://www.alamy.com/stock-photo-liverpool-metropolitan-cathedral-aka-paddys-wigwam-and-mersey-funnel-124370281.htmlRMH69FFN–Liverpool Metropolitan Cathedral, aka 'Paddy's Wigwam' and 'Mersey Funnel' designed by Frederick Gibberd and completed in 1967. Merseyside, England
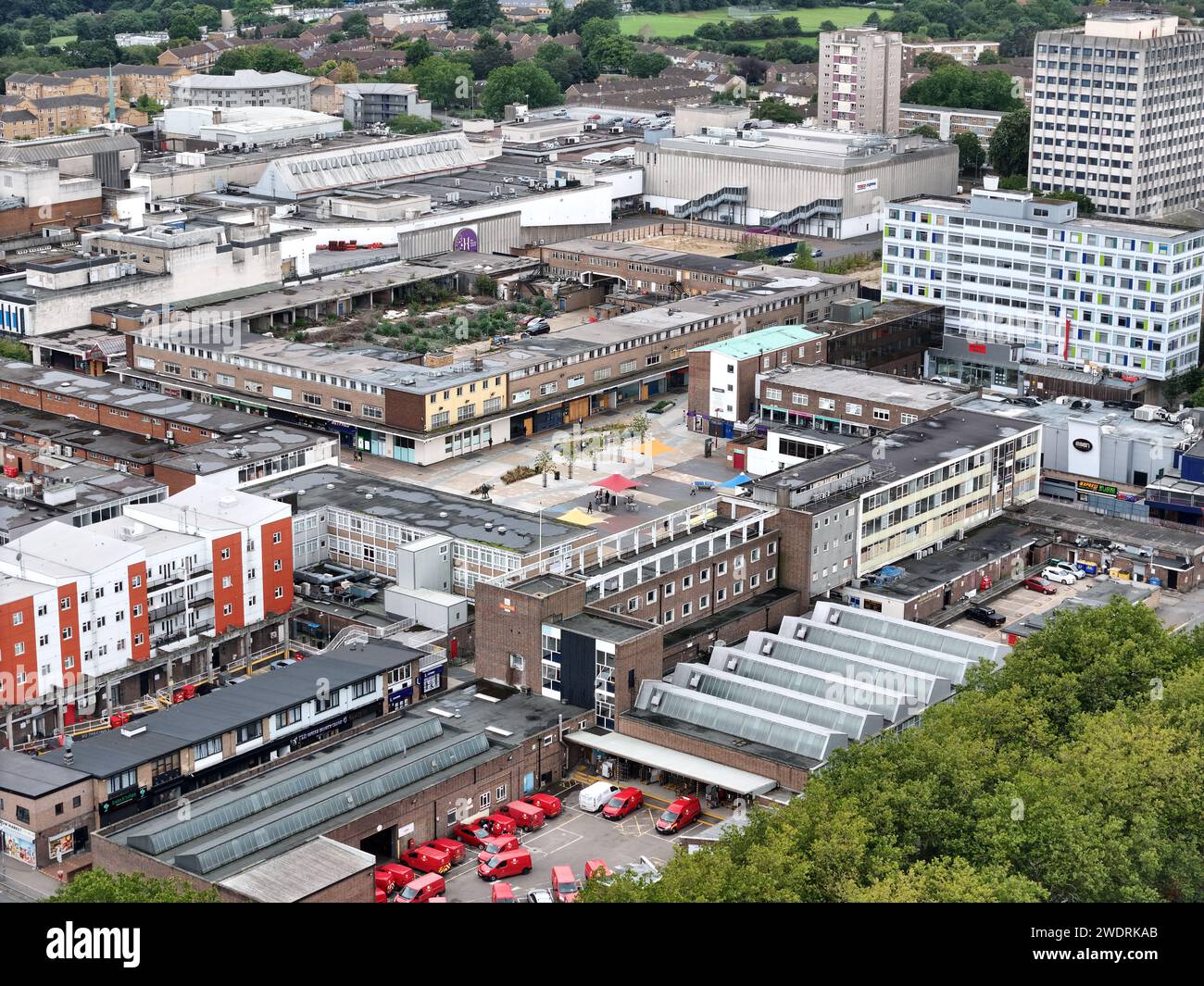 Harlow town centre Essex UK drone,aerial Stock Photohttps://www.alamy.com/image-license-details/?v=1https://www.alamy.com/harlow-town-centre-essex-uk-droneaerial-image593663123.html
Harlow town centre Essex UK drone,aerial Stock Photohttps://www.alamy.com/image-license-details/?v=1https://www.alamy.com/harlow-town-centre-essex-uk-droneaerial-image593663123.htmlRF2WDRKAB–Harlow town centre Essex UK drone,aerial
 Aerial View of Regents Park Housing Estate HMRC Tower Regents Place from the BT Tower, 60 Cleveland St, Fitzrovia, London W1T 4JZ Stock Photohttps://www.alamy.com/image-license-details/?v=1https://www.alamy.com/aerial-view-of-regents-park-housing-estate-hmrc-tower-regents-place-from-the-bt-tower-60-cleveland-st-fitzrovia-london-w1t-4jz-image350836353.html
Aerial View of Regents Park Housing Estate HMRC Tower Regents Place from the BT Tower, 60 Cleveland St, Fitzrovia, London W1T 4JZ Stock Photohttps://www.alamy.com/image-license-details/?v=1https://www.alamy.com/aerial-view-of-regents-park-housing-estate-hmrc-tower-regents-place-from-the-bt-tower-60-cleveland-st-fitzrovia-london-w1t-4jz-image350836353.htmlRF2BANY9N–Aerial View of Regents Park Housing Estate HMRC Tower Regents Place from the BT Tower, 60 Cleveland St, Fitzrovia, London W1T 4JZ
 Interior of Liverpool Metropolitan Cathedral designed by architect Frederick Gibberd on 30th May 2024 in Liverpool, United Kingdom. Liverpool Metropolitan Cathedral, officially known as the Metropolitan Cathedral of Christ the King and locally nicknamed ‘Paddys Wigwam’, is the seat of the Archbishop of Liverpool and the mother church of the Roman Catholic Archdiocese of Liverpool. Stock Photohttps://www.alamy.com/image-license-details/?v=1https://www.alamy.com/interior-of-liverpool-metropolitan-cathedral-designed-by-architect-frederick-gibberd-on-30th-may-2024-in-liverpool-united-kingdom-liverpool-metropolitan-cathedral-officially-known-as-the-metropolitan-cathedral-of-christ-the-king-and-locally-nicknamed-paddys-wigwam-is-the-seat-of-the-archbishop-of-liverpool-and-the-mother-church-of-the-roman-catholic-archdiocese-of-liverpool-image608914256.html
Interior of Liverpool Metropolitan Cathedral designed by architect Frederick Gibberd on 30th May 2024 in Liverpool, United Kingdom. Liverpool Metropolitan Cathedral, officially known as the Metropolitan Cathedral of Christ the King and locally nicknamed ‘Paddys Wigwam’, is the seat of the Archbishop of Liverpool and the mother church of the Roman Catholic Archdiocese of Liverpool. Stock Photohttps://www.alamy.com/image-license-details/?v=1https://www.alamy.com/interior-of-liverpool-metropolitan-cathedral-designed-by-architect-frederick-gibberd-on-30th-may-2024-in-liverpool-united-kingdom-liverpool-metropolitan-cathedral-officially-known-as-the-metropolitan-cathedral-of-christ-the-king-and-locally-nicknamed-paddys-wigwam-is-the-seat-of-the-archbishop-of-liverpool-and-the-mother-church-of-the-roman-catholic-archdiocese-of-liverpool-image608914256.htmlRM2XAJC9M–Interior of Liverpool Metropolitan Cathedral designed by architect Frederick Gibberd on 30th May 2024 in Liverpool, United Kingdom. Liverpool Metropolitan Cathedral, officially known as the Metropolitan Cathedral of Christ the King and locally nicknamed ‘Paddys Wigwam’, is the seat of the Archbishop of Liverpool and the mother church of the Roman Catholic Archdiocese of Liverpool.
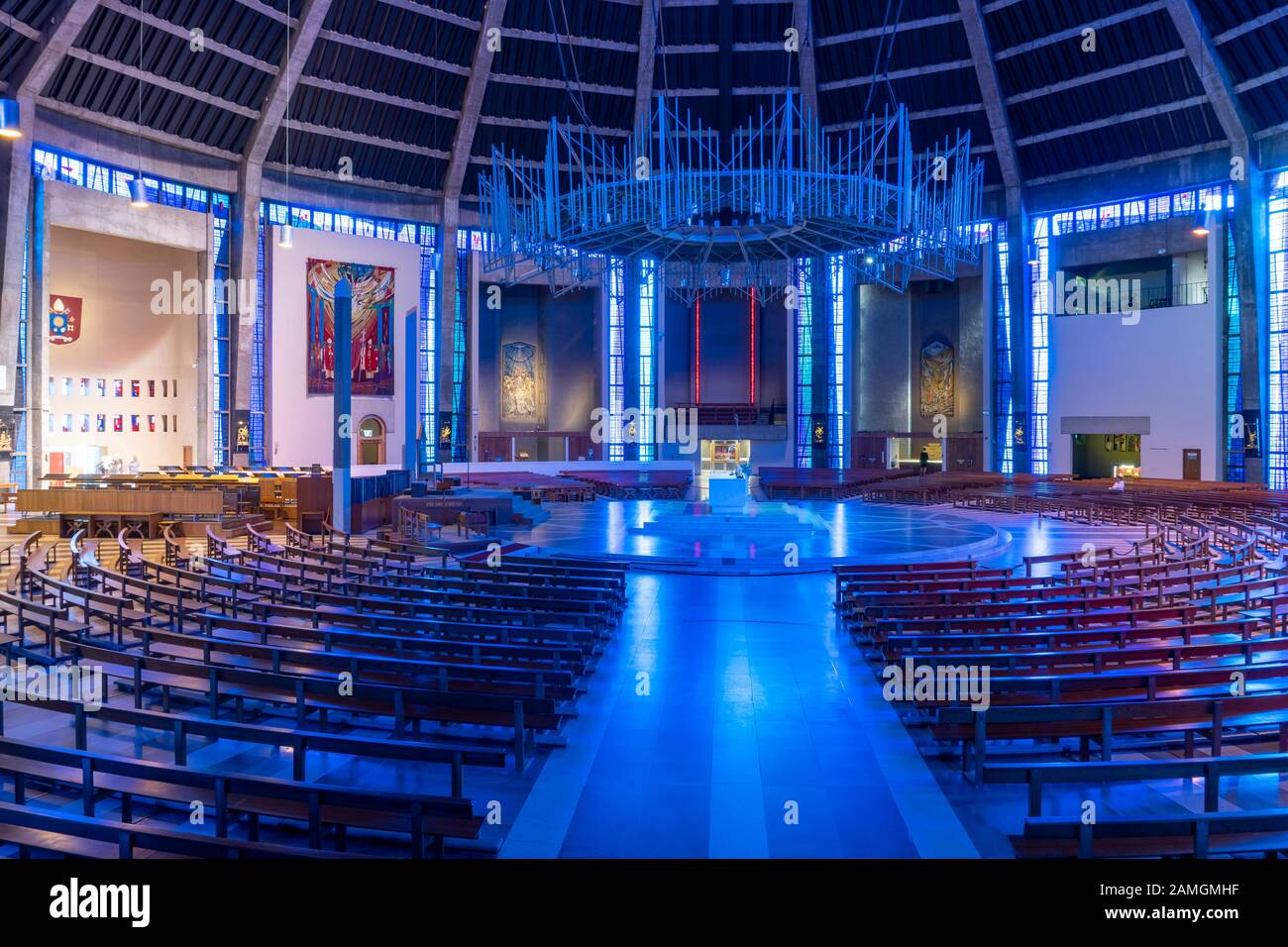 Interior of the Metropolitan Cathedral of Christ the King. the Catholic cathedral of Liverpool, Merseyside Stock Photohttps://www.alamy.com/image-license-details/?v=1https://www.alamy.com/interior-of-the-metropolitan-cathedral-of-christ-the-king-the-catholic-cathedral-of-liverpool-merseyside-image339657515.html
Interior of the Metropolitan Cathedral of Christ the King. the Catholic cathedral of Liverpool, Merseyside Stock Photohttps://www.alamy.com/image-license-details/?v=1https://www.alamy.com/interior-of-the-metropolitan-cathedral-of-christ-the-king-the-catholic-cathedral-of-liverpool-merseyside-image339657515.htmlRM2AMGMHF–Interior of the Metropolitan Cathedral of Christ the King. the Catholic cathedral of Liverpool, Merseyside
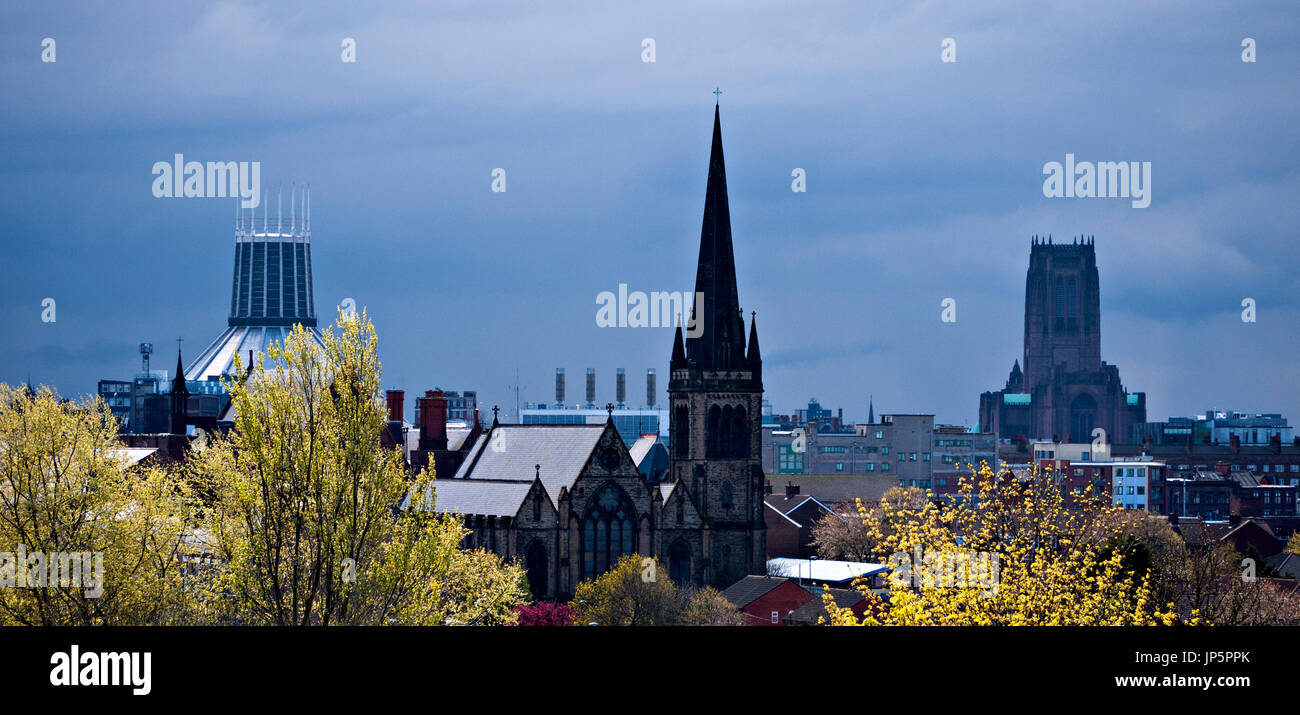 Liverpool skyline showing (left) R C Cathedral, (Centre) St Francis Xavier's catholic Jesuit church and (right) Liverpool Anglican Cathedral. Stock Photohttps://www.alamy.com/image-license-details/?v=1https://www.alamy.com/liverpool-skyline-showing-left-r-c-cathedral-centre-st-francis-xaviers-image151333019.html
Liverpool skyline showing (left) R C Cathedral, (Centre) St Francis Xavier's catholic Jesuit church and (right) Liverpool Anglican Cathedral. Stock Photohttps://www.alamy.com/image-license-details/?v=1https://www.alamy.com/liverpool-skyline-showing-left-r-c-cathedral-centre-st-francis-xaviers-image151333019.htmlRMJP5PPK–Liverpool skyline showing (left) R C Cathedral, (Centre) St Francis Xavier's catholic Jesuit church and (right) Liverpool Anglican Cathedral.
 Liverpool Metropolitan Cathedral of Christ The King, Mount Pleasant, Liverpool, England Stock Photohttps://www.alamy.com/image-license-details/?v=1https://www.alamy.com/stock-photo-liverpool-metropolitan-cathedral-of-christ-the-king-mount-pleasant-55360871.html
Liverpool Metropolitan Cathedral of Christ The King, Mount Pleasant, Liverpool, England Stock Photohttps://www.alamy.com/image-license-details/?v=1https://www.alamy.com/stock-photo-liverpool-metropolitan-cathedral-of-christ-the-king-mount-pleasant-55360871.htmlRMD61W9Y–Liverpool Metropolitan Cathedral of Christ The King, Mount Pleasant, Liverpool, England
 1969, historical, exterior of the Liverpool Metropolitan Cathedral, Liverpool, England, UK. Designed by Sir Frederick Gibberd - in the modern style of the era - and built in concrete with a portland stone cladding, it was opened (consecrated) in 1967. Conical in shape, the cathedral is supported by concrete trusses held together by two ring beams. Stock Photohttps://www.alamy.com/image-license-details/?v=1https://www.alamy.com/1969-historical-exterior-of-the-liverpool-metropolitan-cathedral-liverpool-england-uk-designed-by-sir-frederick-gibberd-in-the-modern-style-of-the-era-and-built-in-concrete-with-a-portland-stone-cladding-it-was-opened-consecrated-in-1967-conical-in-shape-the-cathedral-is-supported-by-concrete-trusses-held-together-by-two-ring-beams-image475738236.html
1969, historical, exterior of the Liverpool Metropolitan Cathedral, Liverpool, England, UK. Designed by Sir Frederick Gibberd - in the modern style of the era - and built in concrete with a portland stone cladding, it was opened (consecrated) in 1967. Conical in shape, the cathedral is supported by concrete trusses held together by two ring beams. Stock Photohttps://www.alamy.com/image-license-details/?v=1https://www.alamy.com/1969-historical-exterior-of-the-liverpool-metropolitan-cathedral-liverpool-england-uk-designed-by-sir-frederick-gibberd-in-the-modern-style-of-the-era-and-built-in-concrete-with-a-portland-stone-cladding-it-was-opened-consecrated-in-1967-conical-in-shape-the-cathedral-is-supported-by-concrete-trusses-held-together-by-two-ring-beams-image475738236.htmlRM2JHYMY8–1969, historical, exterior of the Liverpool Metropolitan Cathedral, Liverpool, England, UK. Designed by Sir Frederick Gibberd - in the modern style of the era - and built in concrete with a portland stone cladding, it was opened (consecrated) in 1967. Conical in shape, the cathedral is supported by concrete trusses held together by two ring beams.
 Interior of Metropolitan Cathedral of Christ the King, Mount Pleasant, Liverpool. Stock Photohttps://www.alamy.com/image-license-details/?v=1https://www.alamy.com/stock-photo-interior-of-metropolitan-cathedral-of-christ-the-king-mount-pleasant-148864494.html
Interior of Metropolitan Cathedral of Christ the King, Mount Pleasant, Liverpool. Stock Photohttps://www.alamy.com/image-license-details/?v=1https://www.alamy.com/stock-photo-interior-of-metropolitan-cathedral-of-christ-the-king-mount-pleasant-148864494.htmlRMJJ5A52–Interior of Metropolitan Cathedral of Christ the King, Mount Pleasant, Liverpool.
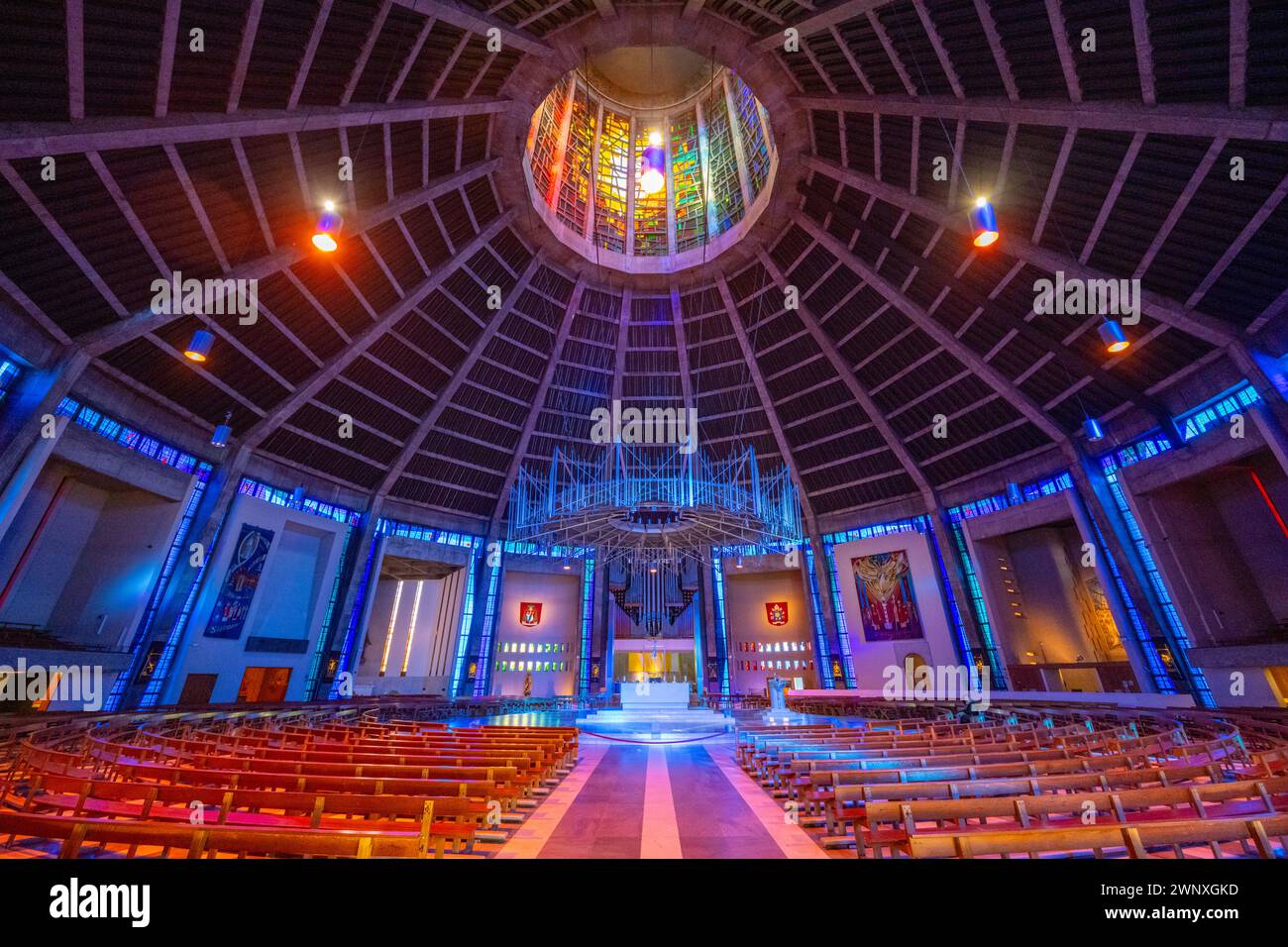 The interior of Liverpool metropolitan cathedral Stock Photohttps://www.alamy.com/image-license-details/?v=1https://www.alamy.com/the-interior-of-liverpool-metropolitan-cathedral-image598644129.html
The interior of Liverpool metropolitan cathedral Stock Photohttps://www.alamy.com/image-license-details/?v=1https://www.alamy.com/the-interior-of-liverpool-metropolitan-cathedral-image598644129.htmlRM2WNXGKD–The interior of Liverpool metropolitan cathedral
 Metropolitan Cathedral of Christ the King, Mount Pleasant, Liverpool, at night Stock Photohttps://www.alamy.com/image-license-details/?v=1https://www.alamy.com/stock-photo-metropolitan-cathedral-of-christ-the-king-mount-pleasant-liverpool-148864495.html
Metropolitan Cathedral of Christ the King, Mount Pleasant, Liverpool, at night Stock Photohttps://www.alamy.com/image-license-details/?v=1https://www.alamy.com/stock-photo-metropolitan-cathedral-of-christ-the-king-mount-pleasant-liverpool-148864495.htmlRMJJ5A53–Metropolitan Cathedral of Christ the King, Mount Pleasant, Liverpool, at night
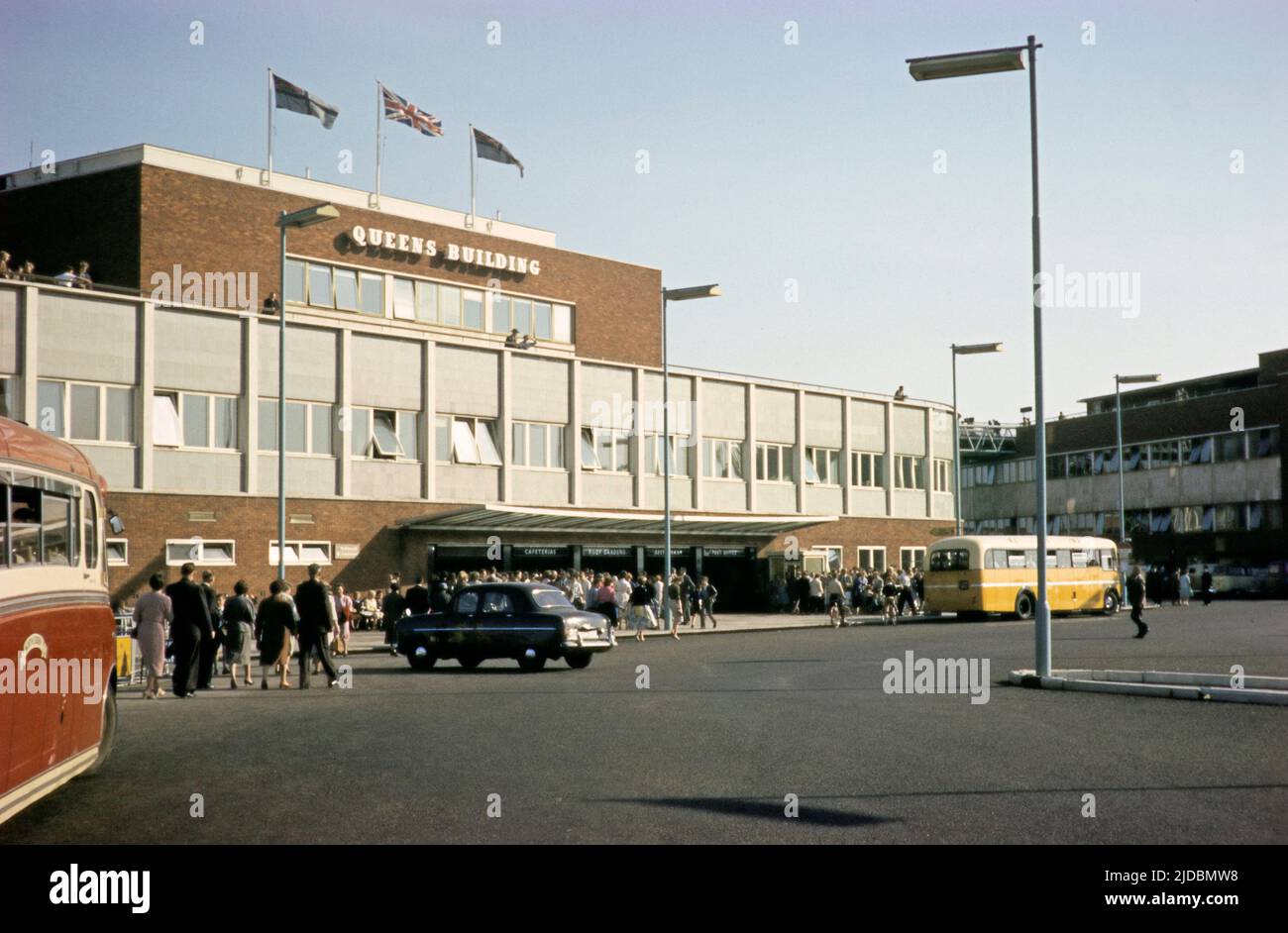 Queens Building, Heathrow airport, London, England, UK July 1959 architect Frederick Gibberd 1955 Stock Photohttps://www.alamy.com/image-license-details/?v=1https://www.alamy.com/queens-building-heathrow-airport-london-england-uk-july-1959-architect-frederick-gibberd-1955-image472928324.html
Queens Building, Heathrow airport, London, England, UK July 1959 architect Frederick Gibberd 1955 Stock Photohttps://www.alamy.com/image-license-details/?v=1https://www.alamy.com/queens-building-heathrow-airport-london-england-uk-july-1959-architect-frederick-gibberd-1955-image472928324.htmlRM2JDBMW8–Queens Building, Heathrow airport, London, England, UK July 1959 architect Frederick Gibberd 1955
 Chrisp Street Market, Polar, Tower Hamlets, London. The market was designed by Frederick Gibberd, and built as part of the Festival of Britain in 195 Stock Photohttps://www.alamy.com/image-license-details/?v=1https://www.alamy.com/chrisp-street-market-polar-tower-hamlets-london-the-market-was-designed-by-frederick-gibberd-and-built-as-part-of-the-festival-of-britain-in-195-image350663865.html
Chrisp Street Market, Polar, Tower Hamlets, London. The market was designed by Frederick Gibberd, and built as part of the Festival of Britain in 195 Stock Photohttps://www.alamy.com/image-license-details/?v=1https://www.alamy.com/chrisp-street-market-polar-tower-hamlets-london-the-market-was-designed-by-frederick-gibberd-and-built-as-part-of-the-festival-of-britain-in-195-image350663865.htmlRM2BAE39D–Chrisp Street Market, Polar, Tower Hamlets, London. The market was designed by Frederick Gibberd, and built as part of the Festival of Britain in 195
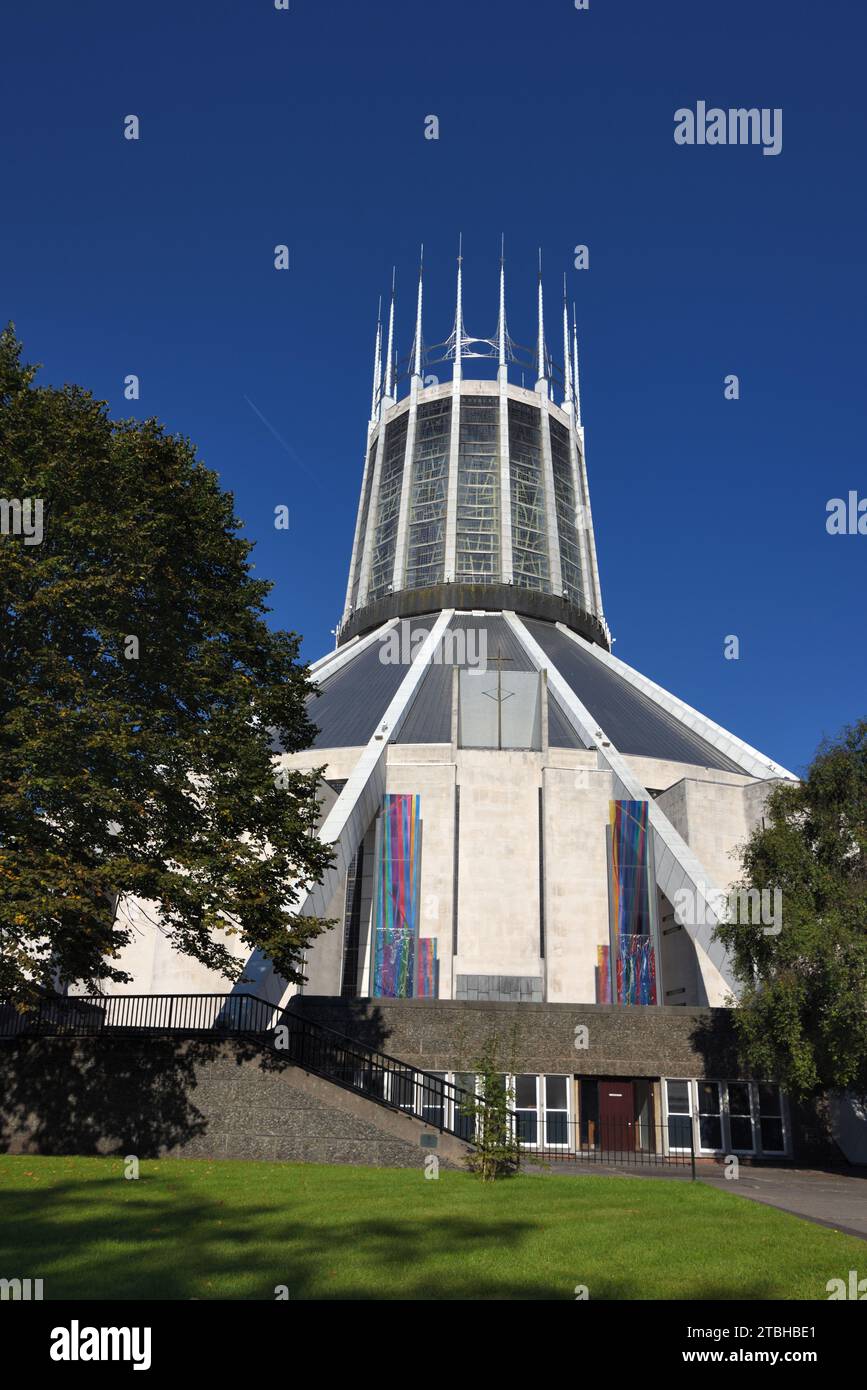 East Facade & Gate Entrance to the Liverpool Metropolitan Cathedral (1962-67) or Catholic Cathedral by Frederick Gibberd Liverpool England UK Stock Photohttps://www.alamy.com/image-license-details/?v=1https://www.alamy.com/east-facade-gate-entrance-to-the-liverpool-metropolitan-cathedral-1962-67-or-catholic-cathedral-by-frederick-gibberd-liverpool-england-uk-image575085561.html
East Facade & Gate Entrance to the Liverpool Metropolitan Cathedral (1962-67) or Catholic Cathedral by Frederick Gibberd Liverpool England UK Stock Photohttps://www.alamy.com/image-license-details/?v=1https://www.alamy.com/east-facade-gate-entrance-to-the-liverpool-metropolitan-cathedral-1962-67-or-catholic-cathedral-by-frederick-gibberd-liverpool-england-uk-image575085561.htmlRM2TBHBE1–East Facade & Gate Entrance to the Liverpool Metropolitan Cathedral (1962-67) or Catholic Cathedral by Frederick Gibberd Liverpool England UK
 Local Authority Housing. Waterside, Kendal, Cumbria, England, United Kingdom, Europe. Stock Photohttps://www.alamy.com/image-license-details/?v=1https://www.alamy.com/local-authority-housing-waterside-kendal-cumbria-england-united-kingdom-europe-image358910962.html
Local Authority Housing. Waterside, Kendal, Cumbria, England, United Kingdom, Europe. Stock Photohttps://www.alamy.com/image-license-details/?v=1https://www.alamy.com/local-authority-housing-waterside-kendal-cumbria-england-united-kingdom-europe-image358910962.htmlRM2BRWPGJ–Local Authority Housing. Waterside, Kendal, Cumbria, England, United Kingdom, Europe.
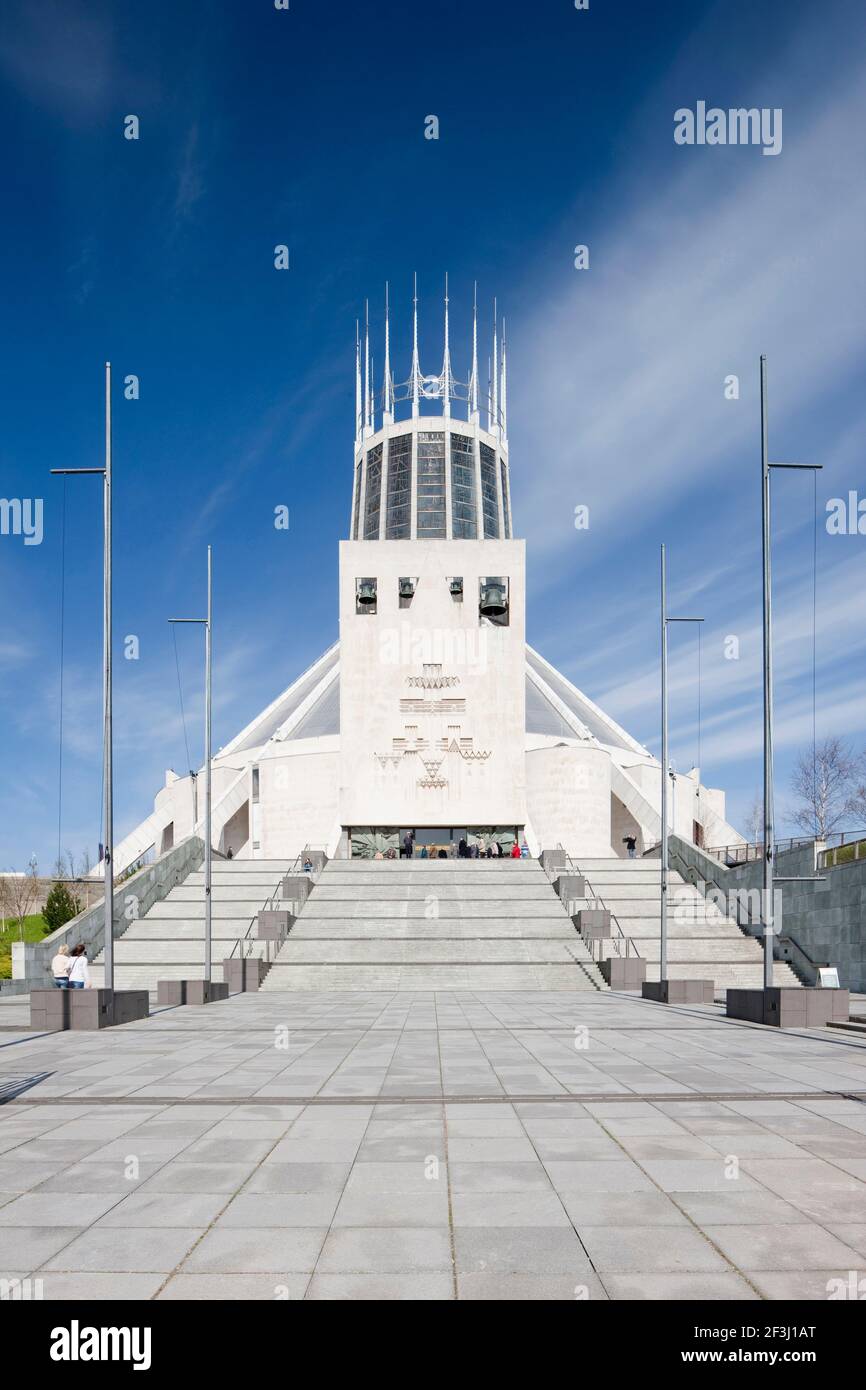 Exterior of The Metropolitan Cathedral in Liverpool, Merseyside, England, UK | Architect: Frederick Gibberd | Stock Photohttps://www.alamy.com/image-license-details/?v=1https://www.alamy.com/exterior-of-the-metropolitan-cathedral-in-liverpool-merseyside-england-uk-architect-frederick-gibberd-image415289024.html
Exterior of The Metropolitan Cathedral in Liverpool, Merseyside, England, UK | Architect: Frederick Gibberd | Stock Photohttps://www.alamy.com/image-license-details/?v=1https://www.alamy.com/exterior-of-the-metropolitan-cathedral-in-liverpool-merseyside-england-uk-architect-frederick-gibberd-image415289024.htmlRM2F3J1AT–Exterior of The Metropolitan Cathedral in Liverpool, Merseyside, England, UK | Architect: Frederick Gibberd |
 1968 - New Office Block for the National Dock Labour Board on the Albert Embankment opposite the Tate Gallery designed by Frederick Gibberd.The building is of reinforced concrete construction mostly prefabricated, and is faced with portland stone. The consulting engineer is Felix Samuely. Frederick Gibberd C.B.E. F.R.I.B.A. M.T.P.I. 8 Percy Street, W. © Keystone Pictures USA/ZUMAPRESS.com/Alamy Live News Stock Photohttps://www.alamy.com/image-license-details/?v=1https://www.alamy.com/stock-photo-1968-new-office-block-for-the-national-dock-labour-board-on-the-albert-92469326.html
1968 - New Office Block for the National Dock Labour Board on the Albert Embankment opposite the Tate Gallery designed by Frederick Gibberd.The building is of reinforced concrete construction mostly prefabricated, and is faced with portland stone. The consulting engineer is Felix Samuely. Frederick Gibberd C.B.E. F.R.I.B.A. M.T.P.I. 8 Percy Street, W. © Keystone Pictures USA/ZUMAPRESS.com/Alamy Live News Stock Photohttps://www.alamy.com/image-license-details/?v=1https://www.alamy.com/stock-photo-1968-new-office-block-for-the-national-dock-labour-board-on-the-albert-92469326.htmlRMFAC9FX–1968 - New Office Block for the National Dock Labour Board on the Albert Embankment opposite the Tate Gallery designed by Frederick Gibberd.The building is of reinforced concrete construction mostly prefabricated, and is faced with portland stone. The consulting engineer is Felix Samuely. Frederick Gibberd C.B.E. F.R.I.B.A. M.T.P.I. 8 Percy Street, W. © Keystone Pictures USA/ZUMAPRESS.com/Alamy Live News
 The Roman Catholic Cathedral of Christ the King, Liverpool, UK, by Frederick Gibberd, 1967 (locally kown as 'Paddy's Wigwam') Stock Photohttps://www.alamy.com/image-license-details/?v=1https://www.alamy.com/stock-photo-the-roman-catholic-cathedral-of-christ-the-king-liverpool-uk-by-frederick-15903361.html
The Roman Catholic Cathedral of Christ the King, Liverpool, UK, by Frederick Gibberd, 1967 (locally kown as 'Paddy's Wigwam') Stock Photohttps://www.alamy.com/image-license-details/?v=1https://www.alamy.com/stock-photo-the-roman-catholic-cathedral-of-christ-the-king-liverpool-uk-by-frederick-15903361.htmlRMAR122X–The Roman Catholic Cathedral of Christ the King, Liverpool, UK, by Frederick Gibberd, 1967 (locally kown as 'Paddy's Wigwam')
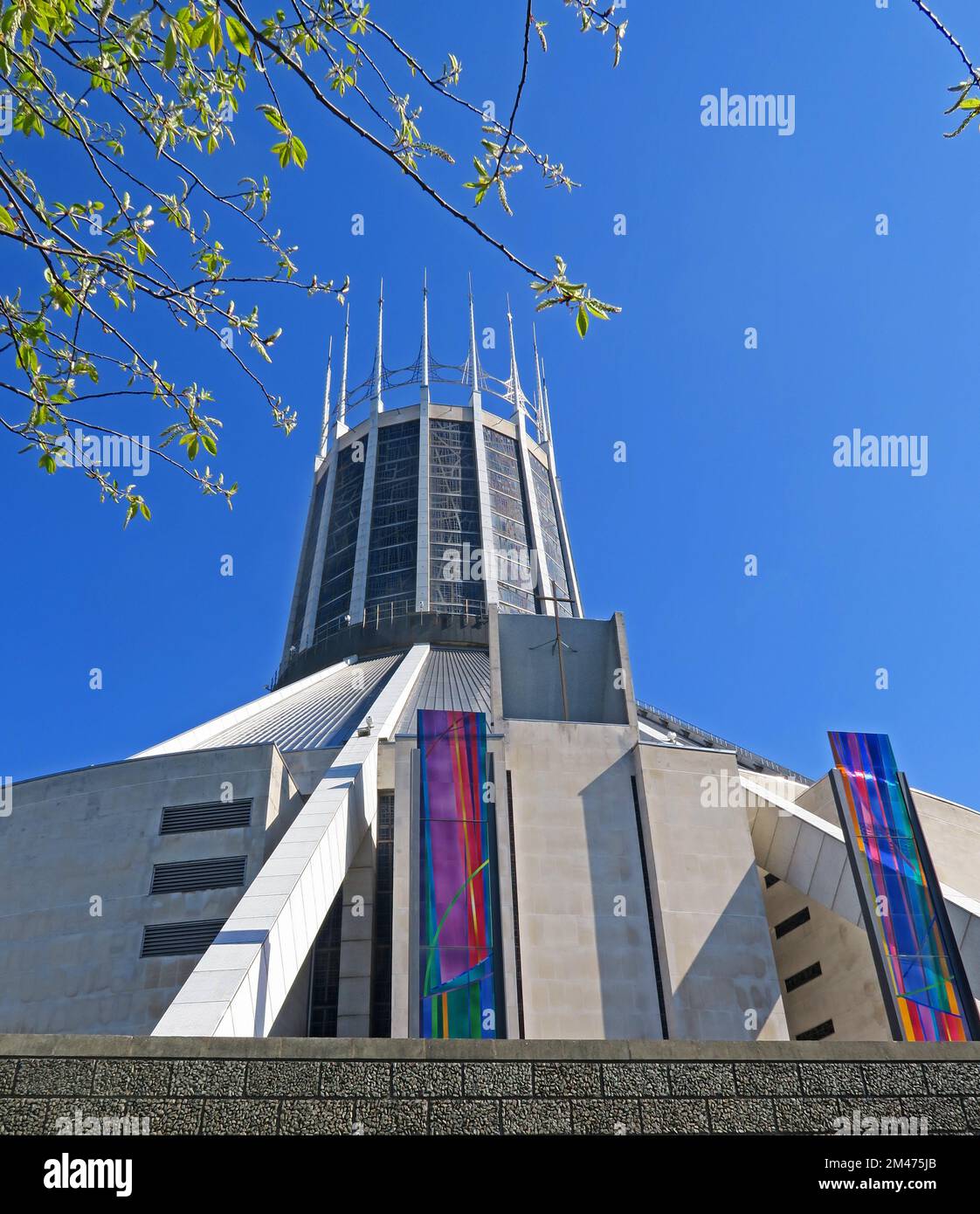 Liverpool, Metropolitan Catholic Cathedral of Christ the King, Cathedral House, Mount Pleasant, Liverpool, Merseyside, England, UK, L3 5TQ Stock Photohttps://www.alamy.com/image-license-details/?v=1https://www.alamy.com/liverpool-metropolitan-catholic-cathedral-of-christ-the-king-cathedral-house-mount-pleasant-liverpool-merseyside-england-uk-l3-5tq-image501717395.html
Liverpool, Metropolitan Catholic Cathedral of Christ the King, Cathedral House, Mount Pleasant, Liverpool, Merseyside, England, UK, L3 5TQ Stock Photohttps://www.alamy.com/image-license-details/?v=1https://www.alamy.com/liverpool-metropolitan-catholic-cathedral-of-christ-the-king-cathedral-house-mount-pleasant-liverpool-merseyside-england-uk-l3-5tq-image501717395.htmlRM2M475JB–Liverpool, Metropolitan Catholic Cathedral of Christ the King, Cathedral House, Mount Pleasant, Liverpool, Merseyside, England, UK, L3 5TQ
 Metropolitan Cathedral of Christ the King, Liverpool, Merseyside, 1992. Artist: Unknown Stock Photohttps://www.alamy.com/image-license-details/?v=1https://www.alamy.com/stock-photo-metropolitan-cathedral-of-christ-the-king-liverpool-merseyside-1992-28066062.html
Metropolitan Cathedral of Christ the King, Liverpool, Merseyside, 1992. Artist: Unknown Stock Photohttps://www.alamy.com/image-license-details/?v=1https://www.alamy.com/stock-photo-metropolitan-cathedral-of-christ-the-king-liverpool-merseyside-1992-28066062.htmlRMBHJEFA–Metropolitan Cathedral of Christ the King, Liverpool, Merseyside, 1992. Artist: Unknown
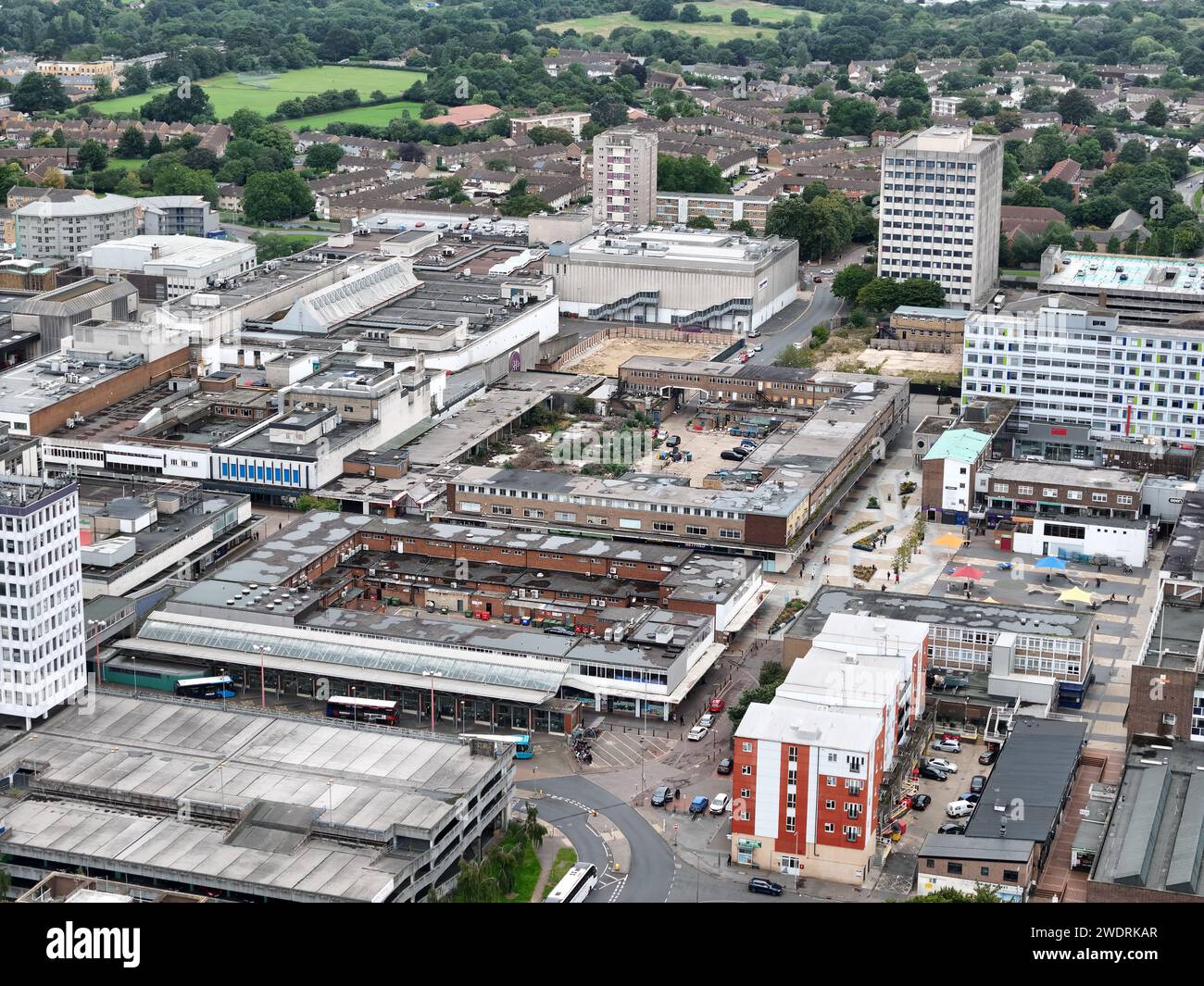 Harlow town centre Essex UK drone , aerial , view from air Stock Photohttps://www.alamy.com/image-license-details/?v=1https://www.alamy.com/harlow-town-centre-essex-uk-drone-aerial-view-from-air-image593663135.html
Harlow town centre Essex UK drone , aerial , view from air Stock Photohttps://www.alamy.com/image-license-details/?v=1https://www.alamy.com/harlow-town-centre-essex-uk-drone-aerial-view-from-air-image593663135.htmlRF2WDRKAR–Harlow town centre Essex UK drone , aerial , view from air
 Didcot Power Station a natural-gas power plant England Stock Photohttps://www.alamy.com/image-license-details/?v=1https://www.alamy.com/stock-photo-didcot-power-station-a-natural-gas-power-plant-england-48207563.html
Didcot Power Station a natural-gas power plant England Stock Photohttps://www.alamy.com/image-license-details/?v=1https://www.alamy.com/stock-photo-didcot-power-station-a-natural-gas-power-plant-england-48207563.htmlRMCPC16K–Didcot Power Station a natural-gas power plant England
 Interior of Liverpool Metropolitan Cathedral designed by architect Frederick Gibberd and the glass tower with stained glass designed by John Piper and Patrick Reyntiens on 30th May 2024 in Liverpool, United Kingdom. Liverpool Metropolitan Cathedral, officially known as the Metropolitan Cathedral of Christ the King and locally nicknamed ‘Paddys Wigwam’, is the seat of the Archbishop of Liverpool and the mother church of the Roman Catholic Archdiocese of Liverpool. Stock Photohttps://www.alamy.com/image-license-details/?v=1https://www.alamy.com/interior-of-liverpool-metropolitan-cathedral-designed-by-architect-frederick-gibberd-and-the-glass-tower-with-stained-glass-designed-by-john-piper-and-patrick-reyntiens-on-30th-may-2024-in-liverpool-united-kingdom-liverpool-metropolitan-cathedral-officially-known-as-the-metropolitan-cathedral-of-christ-the-king-and-locally-nicknamed-paddys-wigwam-is-the-seat-of-the-archbishop-of-liverpool-and-the-mother-church-of-the-roman-catholic-archdiocese-of-liverpool-image608914253.html
Interior of Liverpool Metropolitan Cathedral designed by architect Frederick Gibberd and the glass tower with stained glass designed by John Piper and Patrick Reyntiens on 30th May 2024 in Liverpool, United Kingdom. Liverpool Metropolitan Cathedral, officially known as the Metropolitan Cathedral of Christ the King and locally nicknamed ‘Paddys Wigwam’, is the seat of the Archbishop of Liverpool and the mother church of the Roman Catholic Archdiocese of Liverpool. Stock Photohttps://www.alamy.com/image-license-details/?v=1https://www.alamy.com/interior-of-liverpool-metropolitan-cathedral-designed-by-architect-frederick-gibberd-and-the-glass-tower-with-stained-glass-designed-by-john-piper-and-patrick-reyntiens-on-30th-may-2024-in-liverpool-united-kingdom-liverpool-metropolitan-cathedral-officially-known-as-the-metropolitan-cathedral-of-christ-the-king-and-locally-nicknamed-paddys-wigwam-is-the-seat-of-the-archbishop-of-liverpool-and-the-mother-church-of-the-roman-catholic-archdiocese-of-liverpool-image608914253.htmlRM2XAJC9H–Interior of Liverpool Metropolitan Cathedral designed by architect Frederick Gibberd and the glass tower with stained glass designed by John Piper and Patrick Reyntiens on 30th May 2024 in Liverpool, United Kingdom. Liverpool Metropolitan Cathedral, officially known as the Metropolitan Cathedral of Christ the King and locally nicknamed ‘Paddys Wigwam’, is the seat of the Archbishop of Liverpool and the mother church of the Roman Catholic Archdiocese of Liverpool.
 Interior of the Metropolitan Cathedral of Christ the King. the Catholic cathedral of Liverpool, Merseyside Stock Photohttps://www.alamy.com/image-license-details/?v=1https://www.alamy.com/interior-of-the-metropolitan-cathedral-of-christ-the-king-the-catholic-cathedral-of-liverpool-merseyside-image339657540.html
Interior of the Metropolitan Cathedral of Christ the King. the Catholic cathedral of Liverpool, Merseyside Stock Photohttps://www.alamy.com/image-license-details/?v=1https://www.alamy.com/interior-of-the-metropolitan-cathedral-of-christ-the-king-the-catholic-cathedral-of-liverpool-merseyside-image339657540.htmlRM2AMGMJC–Interior of the Metropolitan Cathedral of Christ the King. the Catholic cathedral of Liverpool, Merseyside
 Gibberd garden, Harlow, Essex Stock Photohttps://www.alamy.com/image-license-details/?v=1https://www.alamy.com/stock-photo-gibberd-garden-harlow-essex-310737902.html
Gibberd garden, Harlow, Essex Stock Photohttps://www.alamy.com/image-license-details/?v=1https://www.alamy.com/stock-photo-gibberd-garden-harlow-essex-310737902.htmlRMS1F9A6–Gibberd garden, Harlow, Essex
 Exterior of the Metropolitan Cathedral of Christ the King. the Catholic cathedral of Liverpool, Merseyside Stock Photohttps://www.alamy.com/image-license-details/?v=1https://www.alamy.com/exterior-of-the-metropolitan-cathedral-of-christ-the-king-the-catholic-cathedral-of-liverpool-merseyside-image215932745.html
Exterior of the Metropolitan Cathedral of Christ the King. the Catholic cathedral of Liverpool, Merseyside Stock Photohttps://www.alamy.com/image-license-details/?v=1https://www.alamy.com/exterior-of-the-metropolitan-cathedral-of-christ-the-king-the-catholic-cathedral-of-liverpool-merseyside-image215932745.htmlRMPF8GBN–Exterior of the Metropolitan Cathedral of Christ the King. the Catholic cathedral of Liverpool, Merseyside
 1969, historical, exterior of the Liverpool Metropolitan Cathedral, Liverpool, England, UK. Designed by Sir Frederick Gibberd - in the modern style of the era - and built in concrete with a portland stone cladding, it was opened (consecrated) in 1967. Conical in shape, the cathedral is supported by concrete trusses held together by two ring beams. Stock Photohttps://www.alamy.com/image-license-details/?v=1https://www.alamy.com/1969-historical-exterior-of-the-liverpool-metropolitan-cathedral-liverpool-england-uk-designed-by-sir-frederick-gibberd-in-the-modern-style-of-the-era-and-built-in-concrete-with-a-portland-stone-cladding-it-was-opened-consecrated-in-1967-conical-in-shape-the-cathedral-is-supported-by-concrete-trusses-held-together-by-two-ring-beams-image475738228.html
1969, historical, exterior of the Liverpool Metropolitan Cathedral, Liverpool, England, UK. Designed by Sir Frederick Gibberd - in the modern style of the era - and built in concrete with a portland stone cladding, it was opened (consecrated) in 1967. Conical in shape, the cathedral is supported by concrete trusses held together by two ring beams. Stock Photohttps://www.alamy.com/image-license-details/?v=1https://www.alamy.com/1969-historical-exterior-of-the-liverpool-metropolitan-cathedral-liverpool-england-uk-designed-by-sir-frederick-gibberd-in-the-modern-style-of-the-era-and-built-in-concrete-with-a-portland-stone-cladding-it-was-opened-consecrated-in-1967-conical-in-shape-the-cathedral-is-supported-by-concrete-trusses-held-together-by-two-ring-beams-image475738228.htmlRM2JHYMY0–1969, historical, exterior of the Liverpool Metropolitan Cathedral, Liverpool, England, UK. Designed by Sir Frederick Gibberd - in the modern style of the era - and built in concrete with a portland stone cladding, it was opened (consecrated) in 1967. Conical in shape, the cathedral is supported by concrete trusses held together by two ring beams.
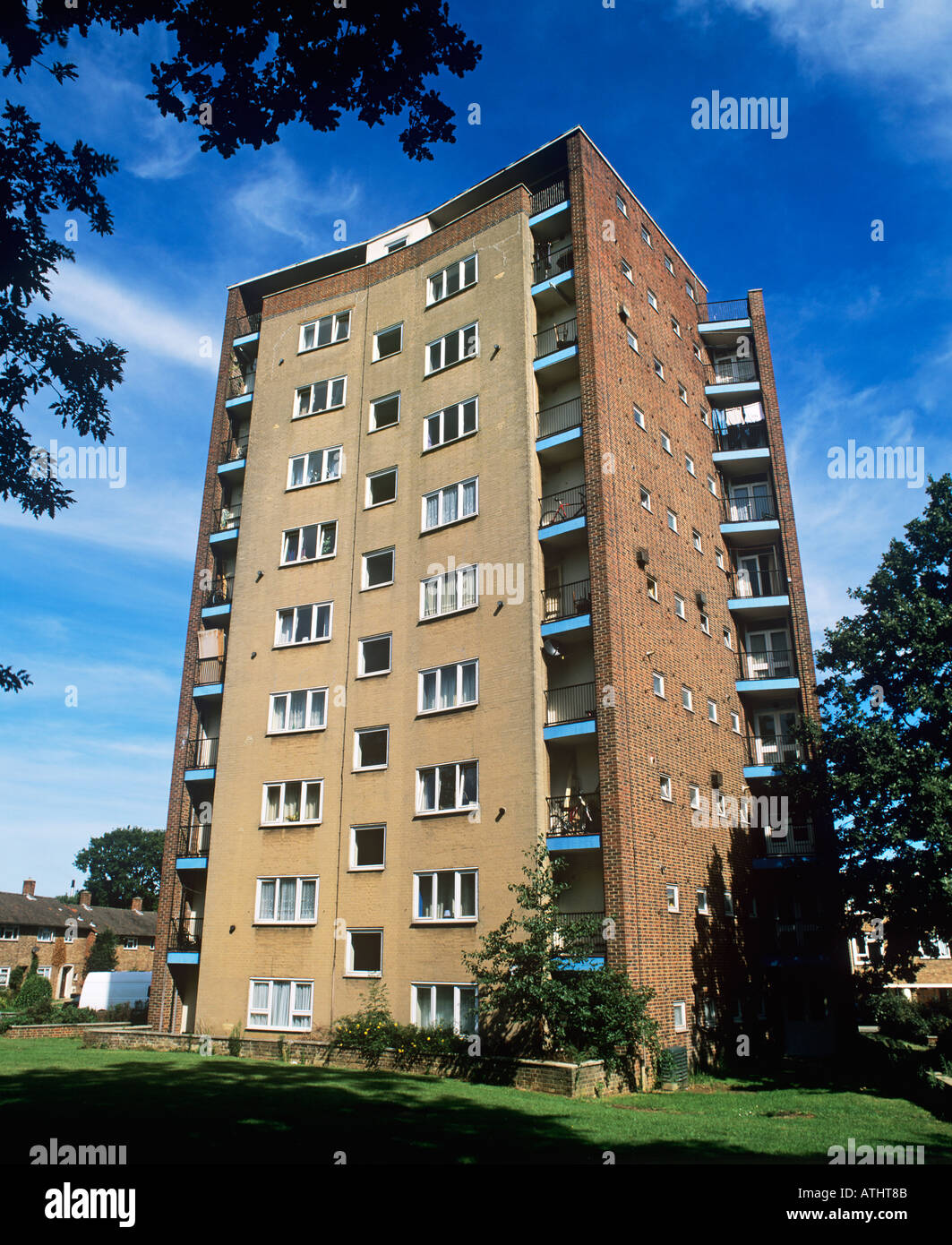 The Lawn in Harlow New Town - the first residential tower block in England. Stock Photohttps://www.alamy.com/image-license-details/?v=1https://www.alamy.com/the-lawn-in-harlow-new-town-the-first-residential-tower-block-in-england-image5330058.html
The Lawn in Harlow New Town - the first residential tower block in England. Stock Photohttps://www.alamy.com/image-license-details/?v=1https://www.alamy.com/the-lawn-in-harlow-new-town-the-first-residential-tower-block-in-england-image5330058.htmlRMATHT8B–The Lawn in Harlow New Town - the first residential tower block in England.
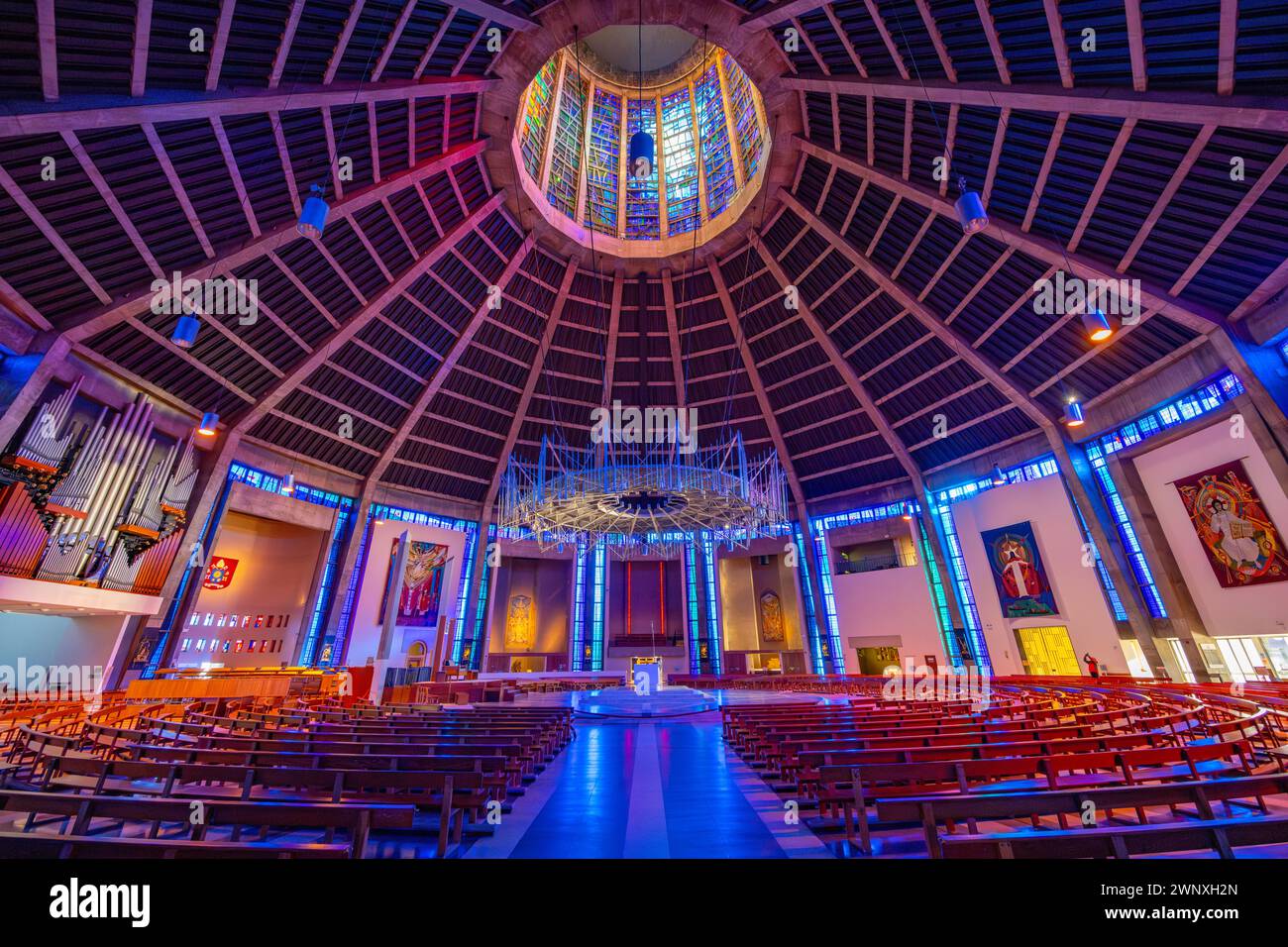 The interior of Liverpool metropolitan cathedral Stock Photohttps://www.alamy.com/image-license-details/?v=1https://www.alamy.com/the-interior-of-liverpool-metropolitan-cathedral-image598644445.html
The interior of Liverpool metropolitan cathedral Stock Photohttps://www.alamy.com/image-license-details/?v=1https://www.alamy.com/the-interior-of-liverpool-metropolitan-cathedral-image598644445.htmlRM2WNXH2N–The interior of Liverpool metropolitan cathedral
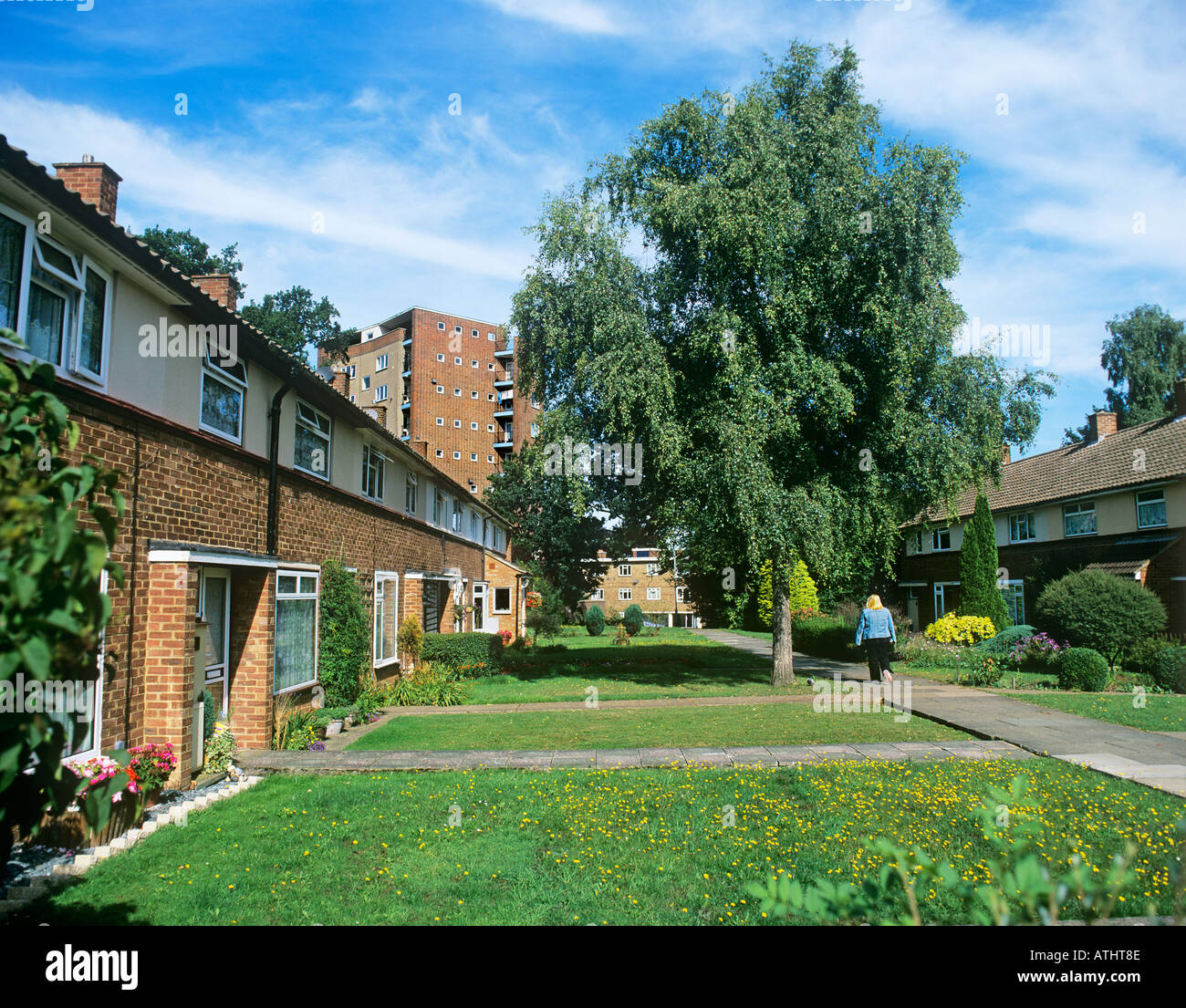 Terraced houses facing onto a footpath route in Harlow New Town. Stock Photohttps://www.alamy.com/image-license-details/?v=1https://www.alamy.com/terraced-houses-facing-onto-a-footpath-route-in-harlow-new-town-image5330061.html
Terraced houses facing onto a footpath route in Harlow New Town. Stock Photohttps://www.alamy.com/image-license-details/?v=1https://www.alamy.com/terraced-houses-facing-onto-a-footpath-route-in-harlow-new-town-image5330061.htmlRMATHT8E–Terraced houses facing onto a footpath route in Harlow New Town.
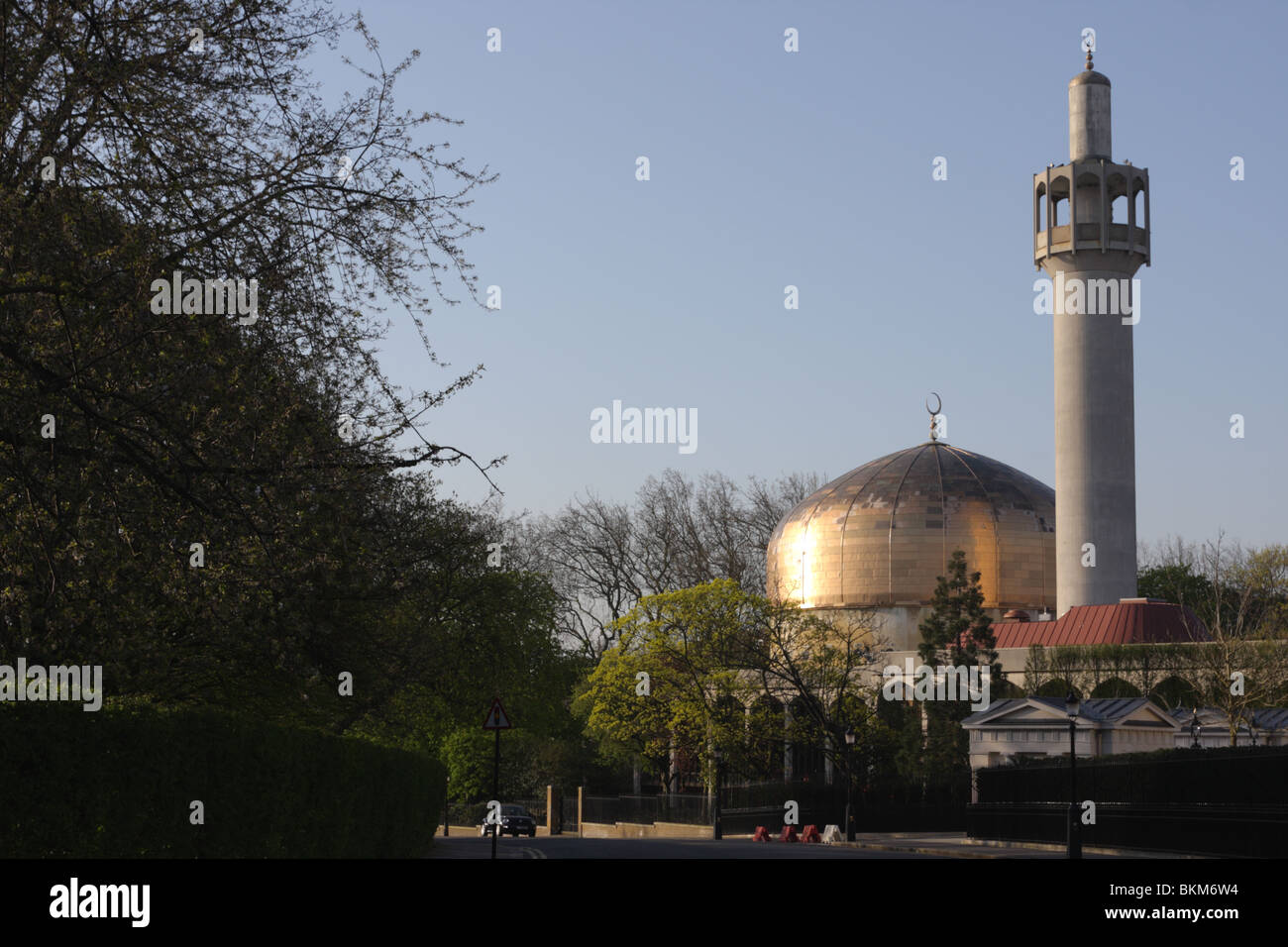 The golden domed Regents Park Mosque,designed by architect Frederick Gibberd. Stock Photohttps://www.alamy.com/image-license-details/?v=1https://www.alamy.com/stock-photo-the-golden-domed-regents-park-mosquedesigned-by-architect-frederick-29333280.html
The golden domed Regents Park Mosque,designed by architect Frederick Gibberd. Stock Photohttps://www.alamy.com/image-license-details/?v=1https://www.alamy.com/stock-photo-the-golden-domed-regents-park-mosquedesigned-by-architect-frederick-29333280.htmlRMBKM6W4–The golden domed Regents Park Mosque,designed by architect Frederick Gibberd.
 Chrisp Street Market, Polar, Tower Hamlets, London. The market was designed by Frederick Gibberd, and built as part of the Festival of Britain in 195 Stock Photohttps://www.alamy.com/image-license-details/?v=1https://www.alamy.com/chrisp-street-market-polar-tower-hamlets-london-the-market-was-designed-by-frederick-gibberd-and-built-as-part-of-the-festival-of-britain-in-195-image350663908.html
Chrisp Street Market, Polar, Tower Hamlets, London. The market was designed by Frederick Gibberd, and built as part of the Festival of Britain in 195 Stock Photohttps://www.alamy.com/image-license-details/?v=1https://www.alamy.com/chrisp-street-market-polar-tower-hamlets-london-the-market-was-designed-by-frederick-gibberd-and-built-as-part-of-the-festival-of-britain-in-195-image350663908.htmlRM2BAE3B0–Chrisp Street Market, Polar, Tower Hamlets, London. The market was designed by Frederick Gibberd, and built as part of the Festival of Britain in 195
 Main Southern Entrance & Staircase to the Liverpool Metropolitan Cathedral (1962-67) or Catholic Cathedral by Frederick Gibberd Liverpool England UK Stock Photohttps://www.alamy.com/image-license-details/?v=1https://www.alamy.com/main-southern-entrance-staircase-to-the-liverpool-metropolitan-cathedral-1962-67-or-catholic-cathedral-by-frederick-gibberd-liverpool-england-uk-image575201649.html
Main Southern Entrance & Staircase to the Liverpool Metropolitan Cathedral (1962-67) or Catholic Cathedral by Frederick Gibberd Liverpool England UK Stock Photohttps://www.alamy.com/image-license-details/?v=1https://www.alamy.com/main-southern-entrance-staircase-to-the-liverpool-metropolitan-cathedral-1962-67-or-catholic-cathedral-by-frederick-gibberd-liverpool-england-uk-image575201649.htmlRM2TBPKG1–Main Southern Entrance & Staircase to the Liverpool Metropolitan Cathedral (1962-67) or Catholic Cathedral by Frederick Gibberd Liverpool England UK
 Local Authority Housing. Waterside, Kendal, Cumbria, England, United Kingdom, Europe. Stock Photohttps://www.alamy.com/image-license-details/?v=1https://www.alamy.com/local-authority-housing-waterside-kendal-cumbria-england-united-kingdom-europe-image358910308.html
Local Authority Housing. Waterside, Kendal, Cumbria, England, United Kingdom, Europe. Stock Photohttps://www.alamy.com/image-license-details/?v=1https://www.alamy.com/local-authority-housing-waterside-kendal-cumbria-england-united-kingdom-europe-image358910308.htmlRM2BRWNN8–Local Authority Housing. Waterside, Kendal, Cumbria, England, United Kingdom, Europe.