Gallery plan Black & White Stock Photos
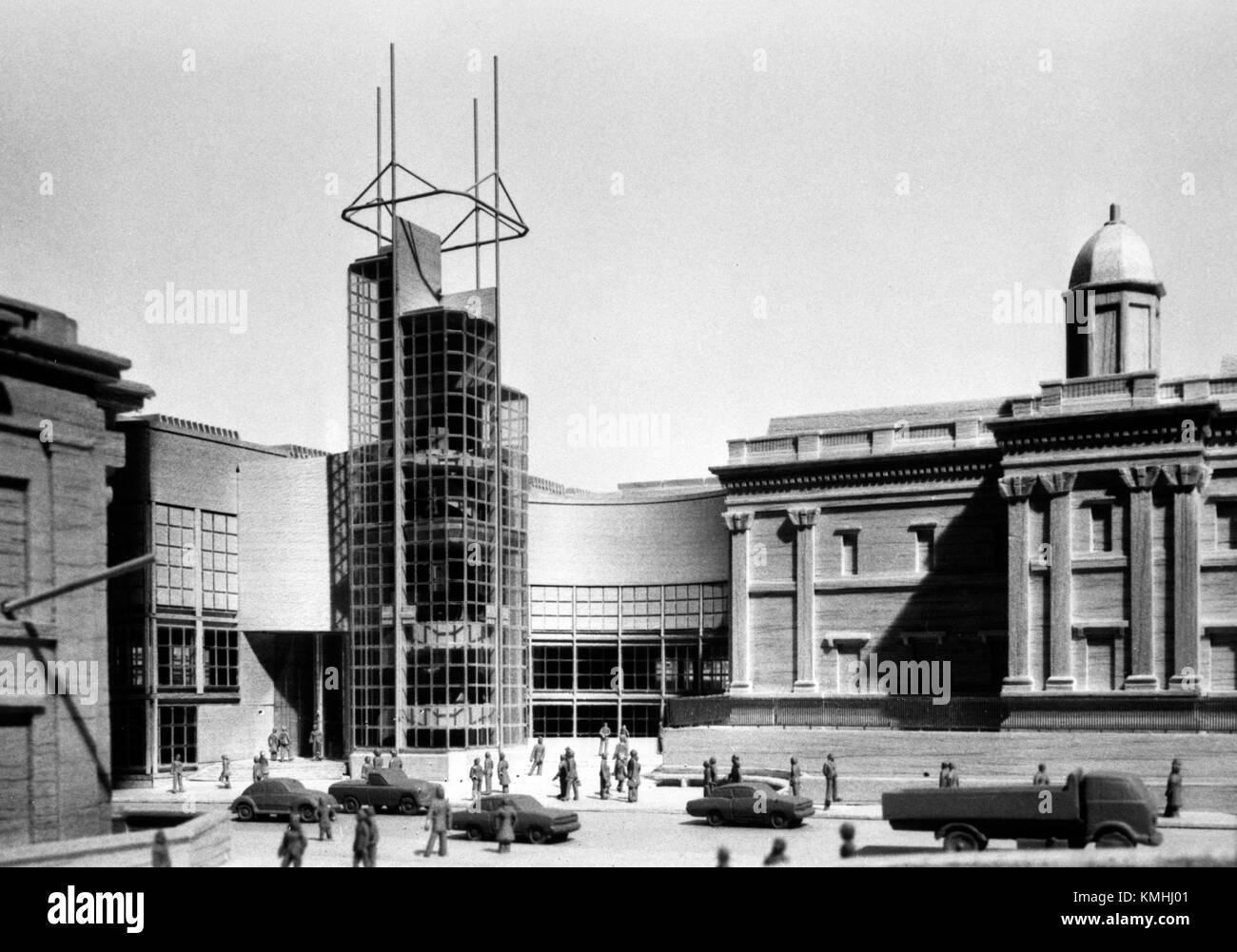 The extension plan for the National Gallery in London, designed by architect Peter Ahrends. *PNR Stock Photohttps://www.alamy.com/image-license-details/?v=1https://www.alamy.com/stock-image-the-extension-plan-for-the-national-gallery-in-london-designed-by-167573729.html
The extension plan for the National Gallery in London, designed by architect Peter Ahrends. *PNR Stock Photohttps://www.alamy.com/image-license-details/?v=1https://www.alamy.com/stock-image-the-extension-plan-for-the-national-gallery-in-london-designed-by-167573729.htmlRMKMHJ01–The extension plan for the National Gallery in London, designed by architect Peter Ahrends. *PNR
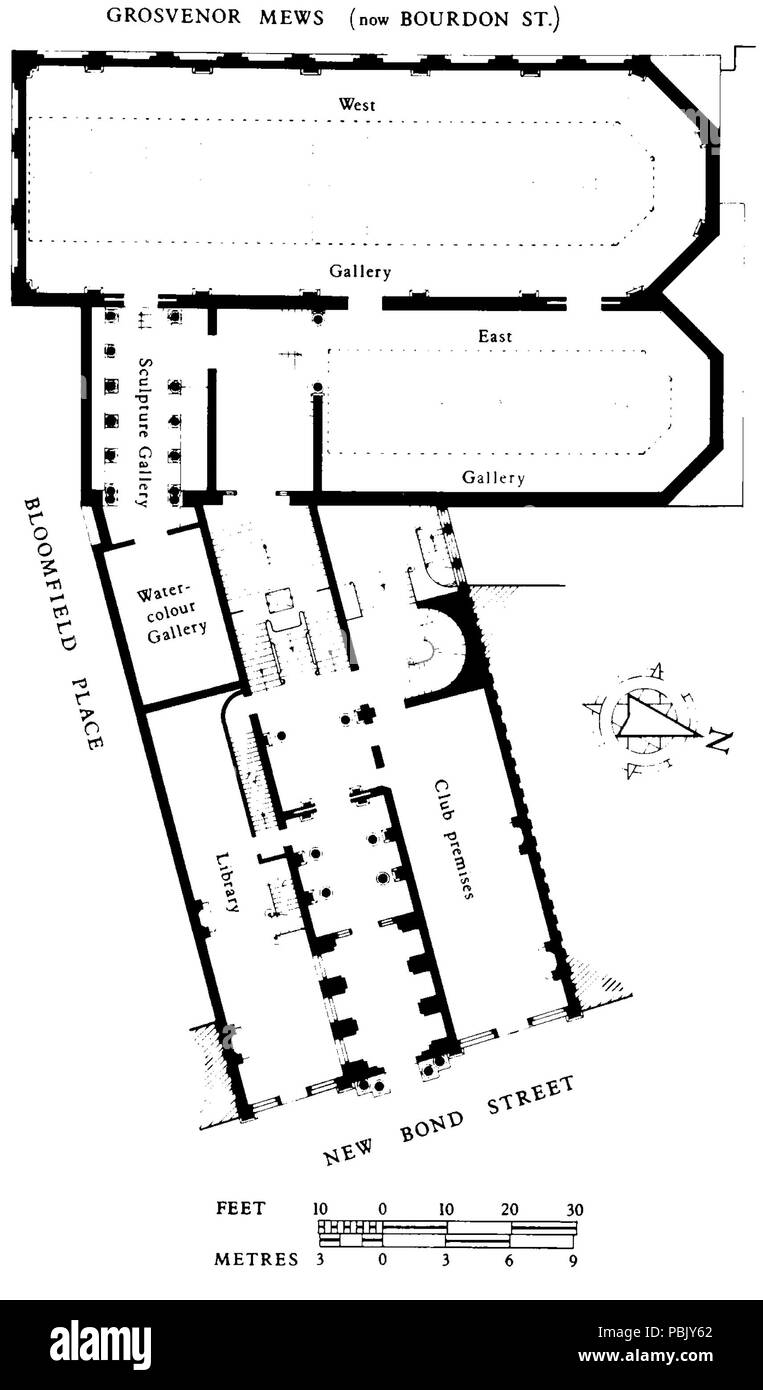 . English: Scan of the Grosvenor Gallery plan . circa 1899 731 Grosvenor Gallery plan 1899 Stock Photohttps://www.alamy.com/image-license-details/?v=1https://www.alamy.com/english-scan-of-the-grosvenor-gallery-plan-circa-1899-731-grosvenor-gallery-plan-1899-image213702106.html
. English: Scan of the Grosvenor Gallery plan . circa 1899 731 Grosvenor Gallery plan 1899 Stock Photohttps://www.alamy.com/image-license-details/?v=1https://www.alamy.com/english-scan-of-the-grosvenor-gallery-plan-circa-1899-731-grosvenor-gallery-plan-1899-image213702106.htmlRMPBJY62–. English: Scan of the Grosvenor Gallery plan . circa 1899 731 Grosvenor Gallery plan 1899
 Grosvenor Gallery plan 1899 Stock Photohttps://www.alamy.com/image-license-details/?v=1https://www.alamy.com/stock-image-grosvenor-gallery-plan-1899-162787148.html
Grosvenor Gallery plan 1899 Stock Photohttps://www.alamy.com/image-license-details/?v=1https://www.alamy.com/stock-image-grosvenor-gallery-plan-1899-162787148.htmlRMKCRGJM–Grosvenor Gallery plan 1899
 Photographic copy of original construction drawing (dated 1943)). Filter gallery plan and details - Grissom Air Force Base, Building No. 143, Peru, Miami County, IN; Air Force Base Conversion Agency; U.S. Department of the Navy; Hardlines Design Company, contractor; Portage Environmental, Incorporated (PEI), contractor; Kumar, Rebecca, transmitter; Bates, Jeff, photographer; Atkins, Parker, historian; Lyman, Malini, historian Stock Photohttps://www.alamy.com/image-license-details/?v=1https://www.alamy.com/photographic-copy-of-original-construction-drawing-dated-1943-filter-gallery-plan-and-details-grissom-air-force-base-building-no-143-peru-miami-county-in-air-force-base-conversion-agency-us-department-of-the-navy-hardlines-design-company-contractor-portage-environmental-incorporated-pei-contractor-kumar-rebecca-transmitter-bates-jeff-photographer-atkins-parker-historian-lyman-malini-historian-image249456953.html
Photographic copy of original construction drawing (dated 1943)). Filter gallery plan and details - Grissom Air Force Base, Building No. 143, Peru, Miami County, IN; Air Force Base Conversion Agency; U.S. Department of the Navy; Hardlines Design Company, contractor; Portage Environmental, Incorporated (PEI), contractor; Kumar, Rebecca, transmitter; Bates, Jeff, photographer; Atkins, Parker, historian; Lyman, Malini, historian Stock Photohttps://www.alamy.com/image-license-details/?v=1https://www.alamy.com/photographic-copy-of-original-construction-drawing-dated-1943-filter-gallery-plan-and-details-grissom-air-force-base-building-no-143-peru-miami-county-in-air-force-base-conversion-agency-us-department-of-the-navy-hardlines-design-company-contractor-portage-environmental-incorporated-pei-contractor-kumar-rebecca-transmitter-bates-jeff-photographer-atkins-parker-historian-lyman-malini-historian-image249456953.htmlRMTDRMTW–Photographic copy of original construction drawing (dated 1943)). Filter gallery plan and details - Grissom Air Force Base, Building No. 143, Peru, Miami County, IN; Air Force Base Conversion Agency; U.S. Department of the Navy; Hardlines Design Company, contractor; Portage Environmental, Incorporated (PEI), contractor; Kumar, Rebecca, transmitter; Bates, Jeff, photographer; Atkins, Parker, historian; Lyman, Malini, historian
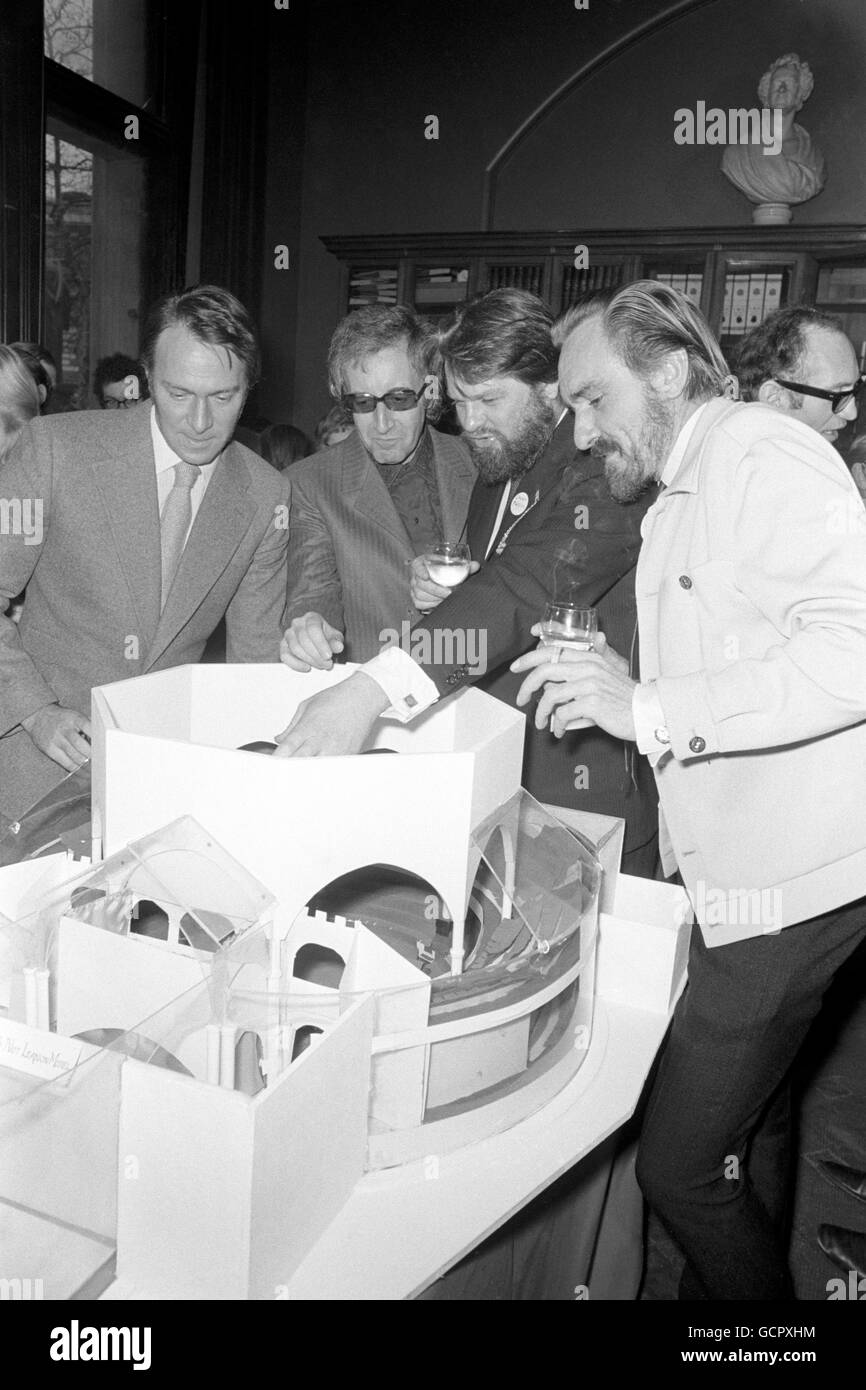 Left to right, Christopher Plummer; Peter Sellers; George Murcell, the St Georges' managing and artistic director; and Eric Porter, with a model of the project at a reception at the National Portrait Gallery. The aim is to bring a permanent Shakespearean company to London. Stock Photohttps://www.alamy.com/image-license-details/?v=1https://www.alamy.com/stock-photo-left-to-right-christopher-plummer-peter-sellers-george-murcell-the-111141904.html
Left to right, Christopher Plummer; Peter Sellers; George Murcell, the St Georges' managing and artistic director; and Eric Porter, with a model of the project at a reception at the National Portrait Gallery. The aim is to bring a permanent Shakespearean company to London. Stock Photohttps://www.alamy.com/image-license-details/?v=1https://www.alamy.com/stock-photo-left-to-right-christopher-plummer-peter-sellers-george-murcell-the-111141904.htmlRMGCPXHM–Left to right, Christopher Plummer; Peter Sellers; George Murcell, the St Georges' managing and artistic director; and Eric Porter, with a model of the project at a reception at the National Portrait Gallery. The aim is to bring a permanent Shakespearean company to London.
 (1876Exhib) p667 Philadelphia 1876 - GROUND PLAN OF ART GALLERY Stock Photohttps://www.alamy.com/image-license-details/?v=1https://www.alamy.com/stock-photo-1876exhib-p667-philadelphia-1876-ground-plan-of-art-gallery-73740489.html
(1876Exhib) p667 Philadelphia 1876 - GROUND PLAN OF ART GALLERY Stock Photohttps://www.alamy.com/image-license-details/?v=1https://www.alamy.com/stock-photo-1876exhib-p667-philadelphia-1876-ground-plan-of-art-gallery-73740489.htmlRME7Y4MW–(1876Exhib) p667 Philadelphia 1876 - GROUND PLAN OF ART GALLERY
 Art Gallery Monochrome Stock Photohttps://www.alamy.com/image-license-details/?v=1https://www.alamy.com/art-gallery-monochrome-image332207845.html
Art Gallery Monochrome Stock Photohttps://www.alamy.com/image-license-details/?v=1https://www.alamy.com/art-gallery-monochrome-image332207845.htmlRF2A8DADW–Art Gallery Monochrome
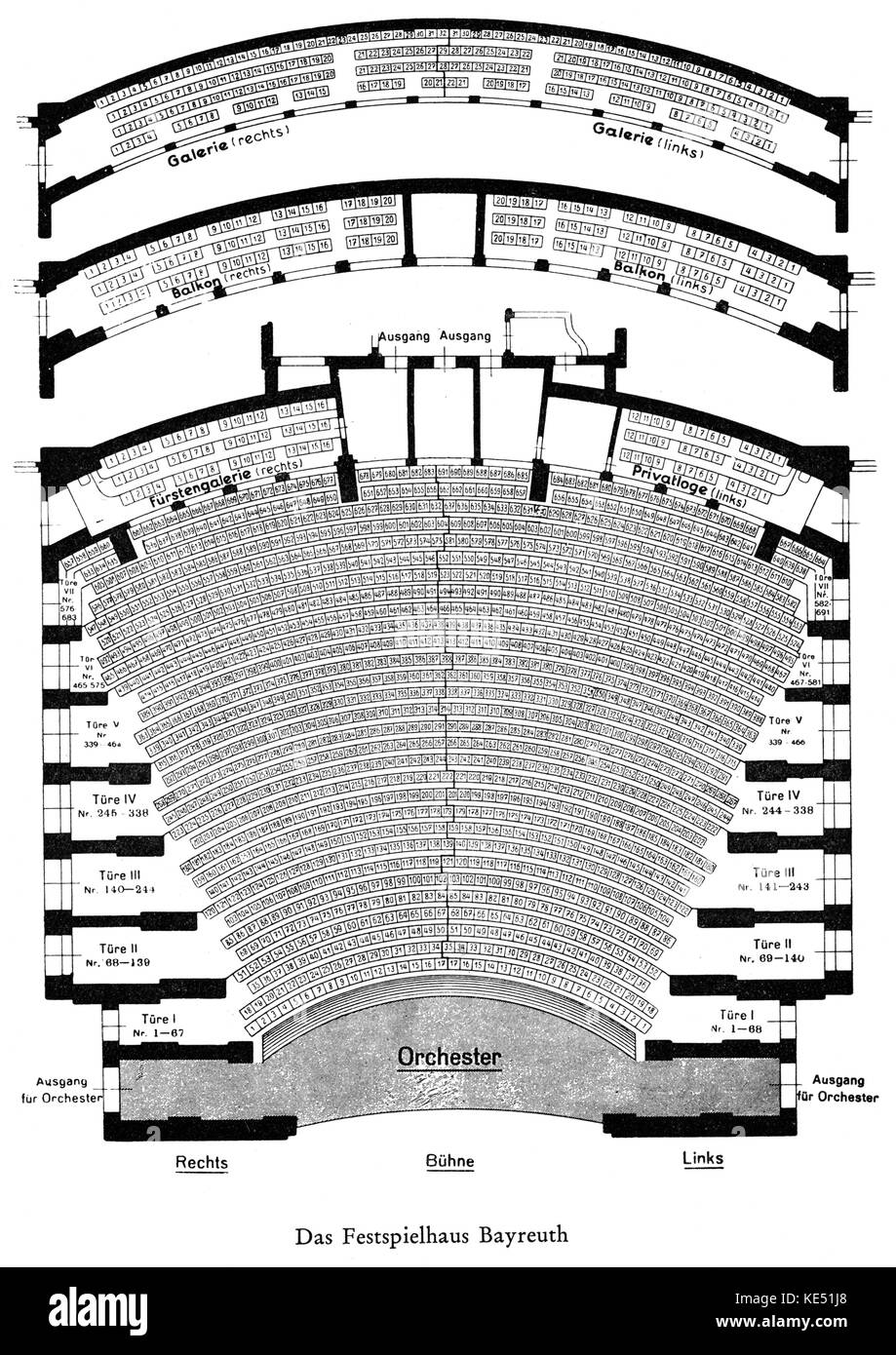 Bayreuth Festival House (Bayreuther Festspielhaus) - plan of the theatre. Late 1940 's. Gallery. Galleries. Theatre box. Boxes. Stage. Orchestra. Stock Photohttps://www.alamy.com/image-license-details/?v=1https://www.alamy.com/stock-image-bayreuth-festival-house-bayreuther-festspielhaus-plan-of-the-theatre-163609552.html
Bayreuth Festival House (Bayreuther Festspielhaus) - plan of the theatre. Late 1940 's. Gallery. Galleries. Theatre box. Boxes. Stage. Orchestra. Stock Photohttps://www.alamy.com/image-license-details/?v=1https://www.alamy.com/stock-image-bayreuth-festival-house-bayreuther-festspielhaus-plan-of-the-theatre-163609552.htmlRMKE51J8–Bayreuth Festival House (Bayreuther Festspielhaus) - plan of the theatre. Late 1940 's. Gallery. Galleries. Theatre box. Boxes. Stage. Orchestra.
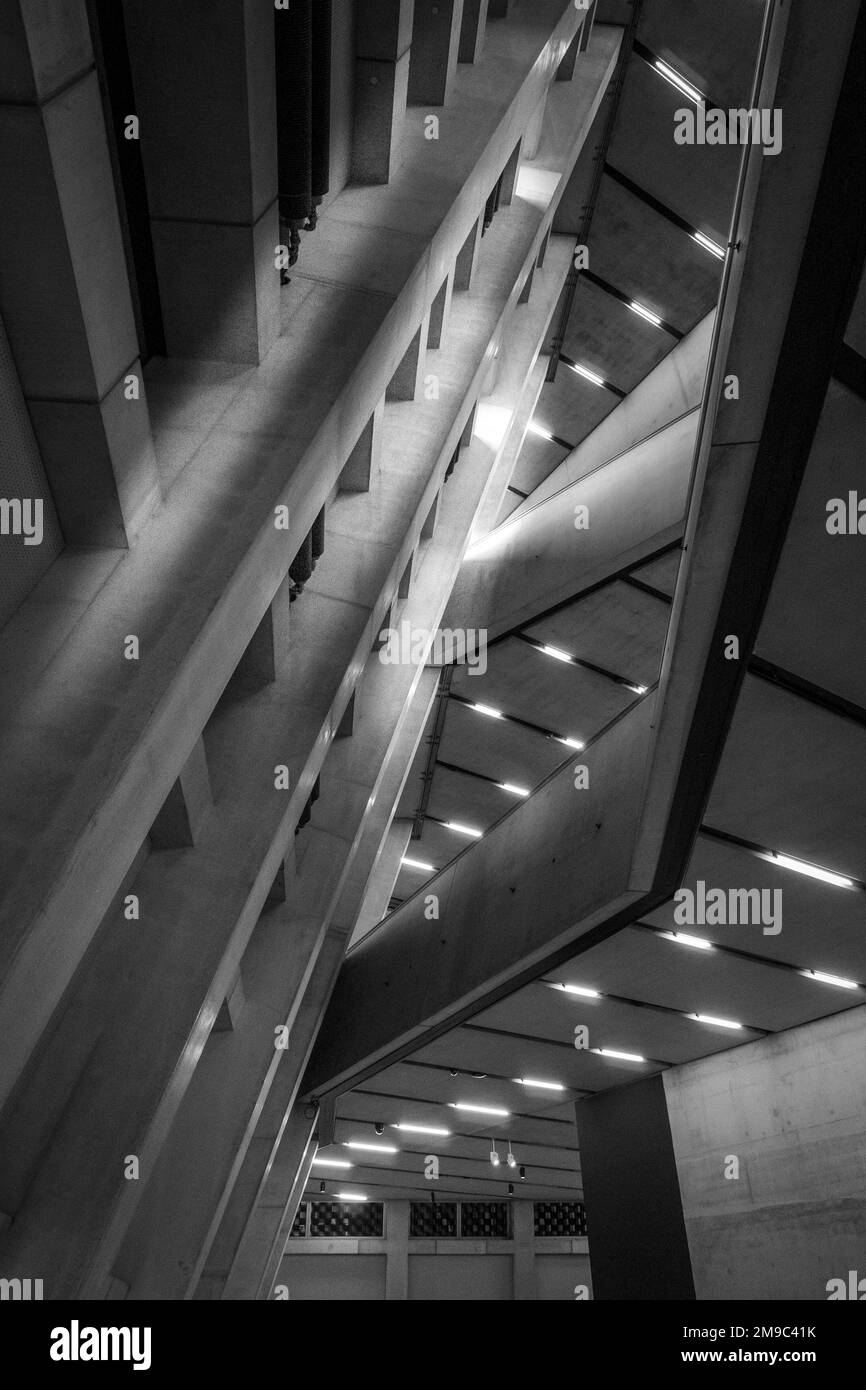 Tate Modern Bankside London Stock Photohttps://www.alamy.com/image-license-details/?v=1https://www.alamy.com/tate-modern-bankside-london-image504899183.html
Tate Modern Bankside London Stock Photohttps://www.alamy.com/image-license-details/?v=1https://www.alamy.com/tate-modern-bankside-london-image504899183.htmlRM2M9C41K–Tate Modern Bankside London
 J. Otzen Ringkirche Wiesbaden plan gallery. Stock Photohttps://www.alamy.com/image-license-details/?v=1https://www.alamy.com/j-otzen-ringkirche-wiesbaden-plan-gallery-image367331240.html
J. Otzen Ringkirche Wiesbaden plan gallery. Stock Photohttps://www.alamy.com/image-license-details/?v=1https://www.alamy.com/j-otzen-ringkirche-wiesbaden-plan-gallery-image367331240.htmlRM2C9HAMT–J. Otzen Ringkirche Wiesbaden plan gallery.
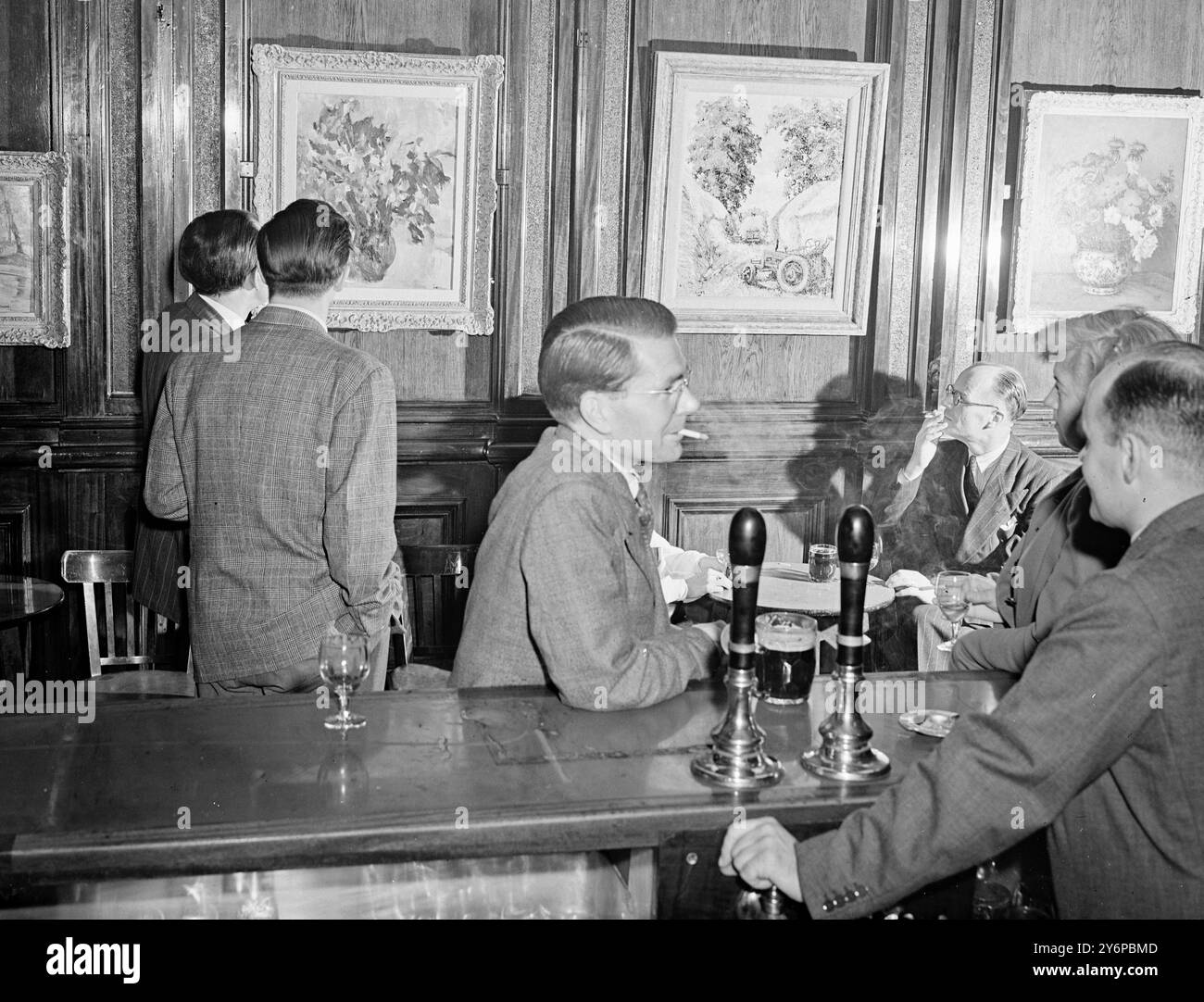 ART FOR THE PUBLIC ( HOUSE) Art deserted the austere walls of the museum and art gallery for the decorative woodwork of the ' local ' when the Chelsea Art Society of London opened an art exhibition in the ' Adam and Eve Public House , Euston Road , London . The plan behind the display is to make artists better known , and to bring good paintings to the ' average man ' who does not often visit art galleries , according to Mr . George Hill , artist -secretary of the society . PICTURE SHOWS:- Patrons of the '' Adam and Eve '' enjoy paintings with their pints when the art exhibition open to Stock Photohttps://www.alamy.com/image-license-details/?v=1https://www.alamy.com/art-for-the-public-house-art-deserted-the-austere-walls-of-the-museum-and-art-gallery-for-the-decorative-woodwork-of-the-local-when-the-chelsea-art-society-of-london-opened-an-art-exhibition-in-the-adam-and-eve-public-house-euston-road-london-the-plan-behind-the-display-is-to-make-artists-better-known-and-to-bring-good-paintings-to-the-average-man-who-does-not-often-visit-art-galleries-according-to-mr-george-hill-artist-secretary-of-the-society-picture-shows-patrons-of-the-adam-and-eve-enjoy-paintings-with-their-pints-when-the-art-exhibition-open-to-image623753325.html
ART FOR THE PUBLIC ( HOUSE) Art deserted the austere walls of the museum and art gallery for the decorative woodwork of the ' local ' when the Chelsea Art Society of London opened an art exhibition in the ' Adam and Eve Public House , Euston Road , London . The plan behind the display is to make artists better known , and to bring good paintings to the ' average man ' who does not often visit art galleries , according to Mr . George Hill , artist -secretary of the society . PICTURE SHOWS:- Patrons of the '' Adam and Eve '' enjoy paintings with their pints when the art exhibition open to Stock Photohttps://www.alamy.com/image-license-details/?v=1https://www.alamy.com/art-for-the-public-house-art-deserted-the-austere-walls-of-the-museum-and-art-gallery-for-the-decorative-woodwork-of-the-local-when-the-chelsea-art-society-of-london-opened-an-art-exhibition-in-the-adam-and-eve-public-house-euston-road-london-the-plan-behind-the-display-is-to-make-artists-better-known-and-to-bring-good-paintings-to-the-average-man-who-does-not-often-visit-art-galleries-according-to-mr-george-hill-artist-secretary-of-the-society-picture-shows-patrons-of-the-adam-and-eve-enjoy-paintings-with-their-pints-when-the-art-exhibition-open-to-image623753325.htmlRM2Y6PBMD–ART FOR THE PUBLIC ( HOUSE) Art deserted the austere walls of the museum and art gallery for the decorative woodwork of the ' local ' when the Chelsea Art Society of London opened an art exhibition in the ' Adam and Eve Public House , Euston Road , London . The plan behind the display is to make artists better known , and to bring good paintings to the ' average man ' who does not often visit art galleries , according to Mr . George Hill , artist -secretary of the society . PICTURE SHOWS:- Patrons of the '' Adam and Eve '' enjoy paintings with their pints when the art exhibition open to
 Arrows. Similar images can be found in my gallery. Stock Vectorhttps://www.alamy.com/image-license-details/?v=1https://www.alamy.com/arrows-similar-images-can-be-found-in-my-gallery-image554811694.html
Arrows. Similar images can be found in my gallery. Stock Vectorhttps://www.alamy.com/image-license-details/?v=1https://www.alamy.com/arrows-similar-images-can-be-found-in-my-gallery-image554811694.htmlRF2R6HRYA–Arrows. Similar images can be found in my gallery.
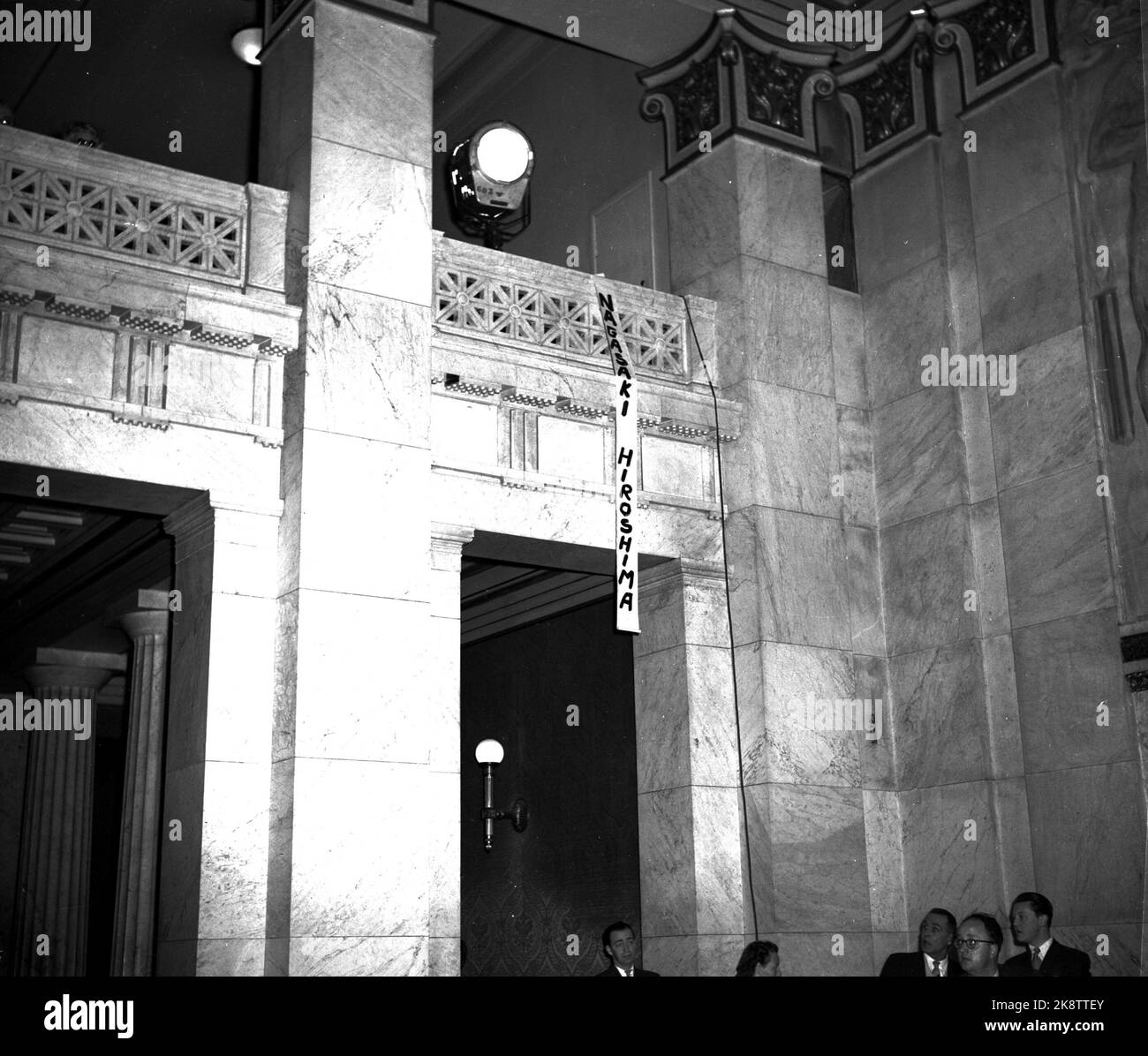 Oslo 19531210 The Peace Prize: Nobel Peace Prize 1953 to George Marshall, American General, former Foreign Minister and Defense Minister, UN Delegate, and initiator of the Marshall Plan aid program. Here demonstration against George Marshall, banner with the words Hiroshima and Nagasaki hang down from the gallery. NTB / NTB Stock Photohttps://www.alamy.com/image-license-details/?v=1https://www.alamy.com/oslo-19531210-the-peace-prize-nobel-peace-prize-1953-to-george-marshall-american-general-former-foreign-minister-and-defense-minister-un-delegate-and-initiator-of-the-marshall-plan-aid-program-here-demonstration-against-george-marshall-banner-with-the-words-hiroshima-and-nagasaki-hang-down-from-the-gallery-ntb-ntb-image487353635.html
Oslo 19531210 The Peace Prize: Nobel Peace Prize 1953 to George Marshall, American General, former Foreign Minister and Defense Minister, UN Delegate, and initiator of the Marshall Plan aid program. Here demonstration against George Marshall, banner with the words Hiroshima and Nagasaki hang down from the gallery. NTB / NTB Stock Photohttps://www.alamy.com/image-license-details/?v=1https://www.alamy.com/oslo-19531210-the-peace-prize-nobel-peace-prize-1953-to-george-marshall-american-general-former-foreign-minister-and-defense-minister-un-delegate-and-initiator-of-the-marshall-plan-aid-program-here-demonstration-against-george-marshall-banner-with-the-words-hiroshima-and-nagasaki-hang-down-from-the-gallery-ntb-ntb-image487353635.htmlRM2K8TTEY–Oslo 19531210 The Peace Prize: Nobel Peace Prize 1953 to George Marshall, American General, former Foreign Minister and Defense Minister, UN Delegate, and initiator of the Marshall Plan aid program. Here demonstration against George Marshall, banner with the words Hiroshima and Nagasaki hang down from the gallery. NTB / NTB
 RELEASE DATE: August 21, 1963. MOVIE TITLE: Cairo. STUDIO: Metro-Goldwyn-Mayer (MGM). PLOT: A man called Major is in Cairo after being released from a German Prison. He is there to proceed with his plan to steal the jewelry from the King Tutankhamen exhibit at the national gallery. This plan has been on hold since he was jailed. He enlists the help of Willy, Ali, Nicodemos, Kerim and Kuchuk to carry out his detailed 'foolproof' plan. Perhaps the curse of the Pharoahs is more than a superstition because Major soon finds out that while the robbery may be easy, getting out with the jewels may be Stock Photohttps://www.alamy.com/image-license-details/?v=1https://www.alamy.com/stock-photo-release-date-august-21-1963-movie-title-cairo-studio-metro-goldwyn-90058870.html
RELEASE DATE: August 21, 1963. MOVIE TITLE: Cairo. STUDIO: Metro-Goldwyn-Mayer (MGM). PLOT: A man called Major is in Cairo after being released from a German Prison. He is there to proceed with his plan to steal the jewelry from the King Tutankhamen exhibit at the national gallery. This plan has been on hold since he was jailed. He enlists the help of Willy, Ali, Nicodemos, Kerim and Kuchuk to carry out his detailed 'foolproof' plan. Perhaps the curse of the Pharoahs is more than a superstition because Major soon finds out that while the robbery may be easy, getting out with the jewels may be Stock Photohttps://www.alamy.com/image-license-details/?v=1https://www.alamy.com/stock-photo-release-date-august-21-1963-movie-title-cairo-studio-metro-goldwyn-90058870.htmlRMF6EF06–RELEASE DATE: August 21, 1963. MOVIE TITLE: Cairo. STUDIO: Metro-Goldwyn-Mayer (MGM). PLOT: A man called Major is in Cairo after being released from a German Prison. He is there to proceed with his plan to steal the jewelry from the King Tutankhamen exhibit at the national gallery. This plan has been on hold since he was jailed. He enlists the help of Willy, Ali, Nicodemos, Kerim and Kuchuk to carry out his detailed 'foolproof' plan. Perhaps the curse of the Pharoahs is more than a superstition because Major soon finds out that while the robbery may be easy, getting out with the jewels may be
 Zoning plan Dapperbuurt, public gallery, October 4, 1972, The Netherlands, 20th century press agency photo, news to remember, documentary, historic photography 1945-1990, visual stories, human history of the Twentieth Century, capturing moments in time Stock Photohttps://www.alamy.com/image-license-details/?v=1https://www.alamy.com/zoning-plan-dapperbuurt-public-gallery-october-4-1972-the-netherlands-20th-century-press-agency-photo-news-to-remember-documentary-historic-photography-1945-1990-visual-stories-human-history-of-the-twentieth-century-capturing-moments-in-time-image429144222.html
Zoning plan Dapperbuurt, public gallery, October 4, 1972, The Netherlands, 20th century press agency photo, news to remember, documentary, historic photography 1945-1990, visual stories, human history of the Twentieth Century, capturing moments in time Stock Photohttps://www.alamy.com/image-license-details/?v=1https://www.alamy.com/zoning-plan-dapperbuurt-public-gallery-october-4-1972-the-netherlands-20th-century-press-agency-photo-news-to-remember-documentary-historic-photography-1945-1990-visual-stories-human-history-of-the-twentieth-century-capturing-moments-in-time-image429144222.htmlRM2FX55RA–Zoning plan Dapperbuurt, public gallery, October 4, 1972, The Netherlands, 20th century press agency photo, news to remember, documentary, historic photography 1945-1990, visual stories, human history of the Twentieth Century, capturing moments in time
 Wood shelf Stock Photohttps://www.alamy.com/image-license-details/?v=1https://www.alamy.com/stock-image-wood-shelf-169060165.html
Wood shelf Stock Photohttps://www.alamy.com/image-license-details/?v=1https://www.alamy.com/stock-image-wood-shelf-169060165.htmlRFKR19Y1–Wood shelf
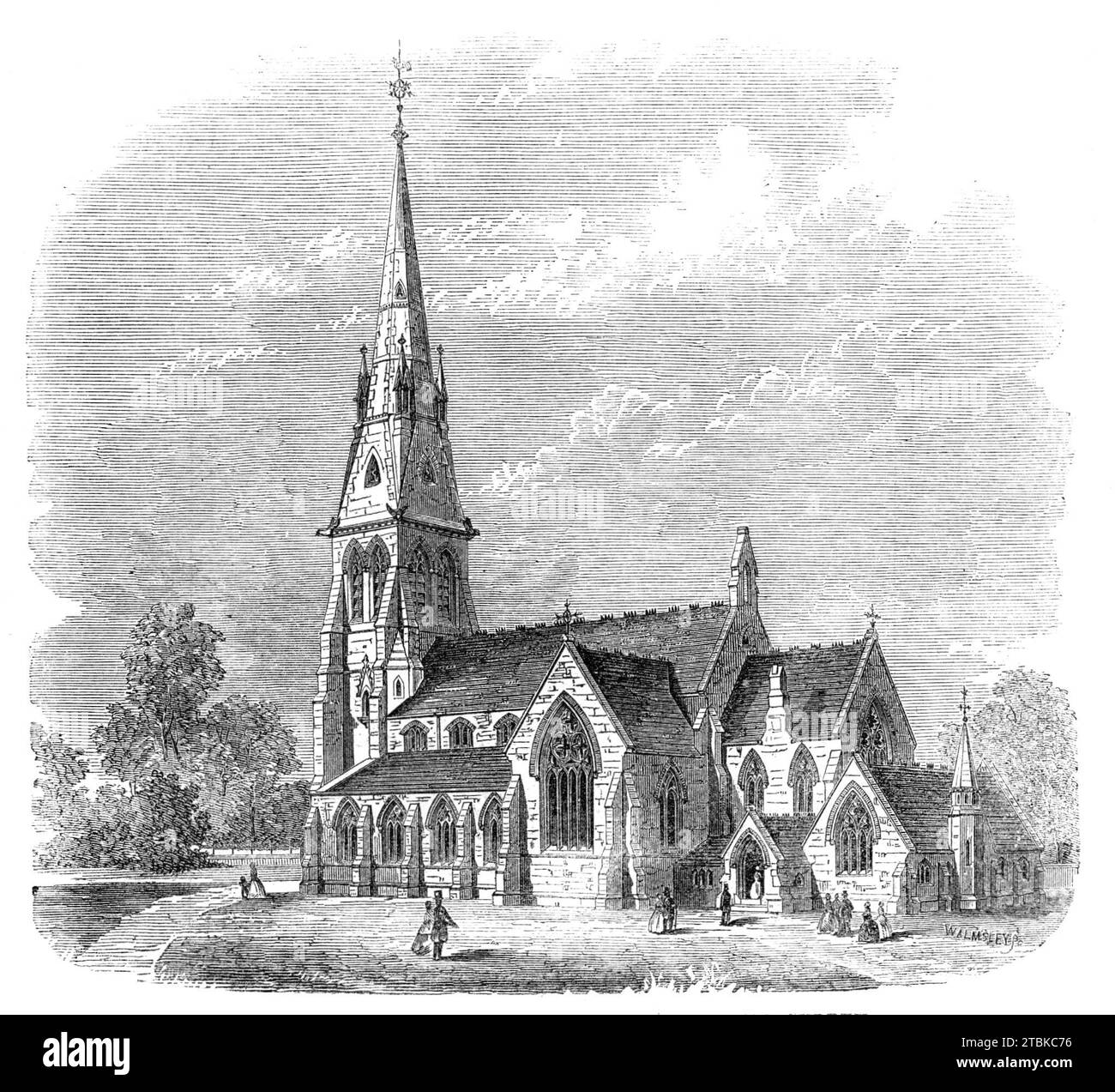 New congregational church at Lewisham, Surrey, 1861. 'This church...is situated on the high road at the comer of Brockley-lane. It is built in the Gothic style. The plan consists of an entrance-tower, with approaches to gallery, nave, north and south aisles, with transepts on each side, and chancel... Internally, the building is of considerable importance, the nave being divided into five bays, by arches springing from carved capitals, supported by light and elegant piers...The transepts open into the nave by bold arches, and, together with the chancel-arch, screens, and other fittings, presen Stock Photohttps://www.alamy.com/image-license-details/?v=1https://www.alamy.com/new-congregational-church-at-lewisham-surrey-1861-this-churchis-situated-on-the-high-road-at-the-comer-of-brockley-lane-it-is-built-in-the-gothic-style-the-plan-consists-of-an-entrance-tower-with-approaches-to-gallery-nave-north-and-south-aisles-with-transepts-on-each-side-and-chancel-internally-the-building-is-of-considerable-importance-the-nave-being-divided-into-five-bays-by-arches-springing-from-carved-capitals-supported-by-light-and-elegant-piersthe-transepts-open-into-the-nave-by-bold-arches-and-together-with-the-chancel-arch-screens-and-other-fittings-presen-image575130058.html
New congregational church at Lewisham, Surrey, 1861. 'This church...is situated on the high road at the comer of Brockley-lane. It is built in the Gothic style. The plan consists of an entrance-tower, with approaches to gallery, nave, north and south aisles, with transepts on each side, and chancel... Internally, the building is of considerable importance, the nave being divided into five bays, by arches springing from carved capitals, supported by light and elegant piers...The transepts open into the nave by bold arches, and, together with the chancel-arch, screens, and other fittings, presen Stock Photohttps://www.alamy.com/image-license-details/?v=1https://www.alamy.com/new-congregational-church-at-lewisham-surrey-1861-this-churchis-situated-on-the-high-road-at-the-comer-of-brockley-lane-it-is-built-in-the-gothic-style-the-plan-consists-of-an-entrance-tower-with-approaches-to-gallery-nave-north-and-south-aisles-with-transepts-on-each-side-and-chancel-internally-the-building-is-of-considerable-importance-the-nave-being-divided-into-five-bays-by-arches-springing-from-carved-capitals-supported-by-light-and-elegant-piersthe-transepts-open-into-the-nave-by-bold-arches-and-together-with-the-chancel-arch-screens-and-other-fittings-presen-image575130058.htmlRM2TBKC76–New congregational church at Lewisham, Surrey, 1861. 'This church...is situated on the high road at the comer of Brockley-lane. It is built in the Gothic style. The plan consists of an entrance-tower, with approaches to gallery, nave, north and south aisles, with transepts on each side, and chancel... Internally, the building is of considerable importance, the nave being divided into five bays, by arches springing from carved capitals, supported by light and elegant piers...The transepts open into the nave by bold arches, and, together with the chancel-arch, screens, and other fittings, presen
 Blank picture frames. Website background template. Composition set Stock Photohttps://www.alamy.com/image-license-details/?v=1https://www.alamy.com/stock-image-blank-picture-frames-website-background-template-composition-set-169442666.html
Blank picture frames. Website background template. Composition set Stock Photohttps://www.alamy.com/image-license-details/?v=1https://www.alamy.com/stock-image-blank-picture-frames-website-background-template-composition-set-169442666.htmlRFKRJNRP–Blank picture frames. Website background template. Composition set
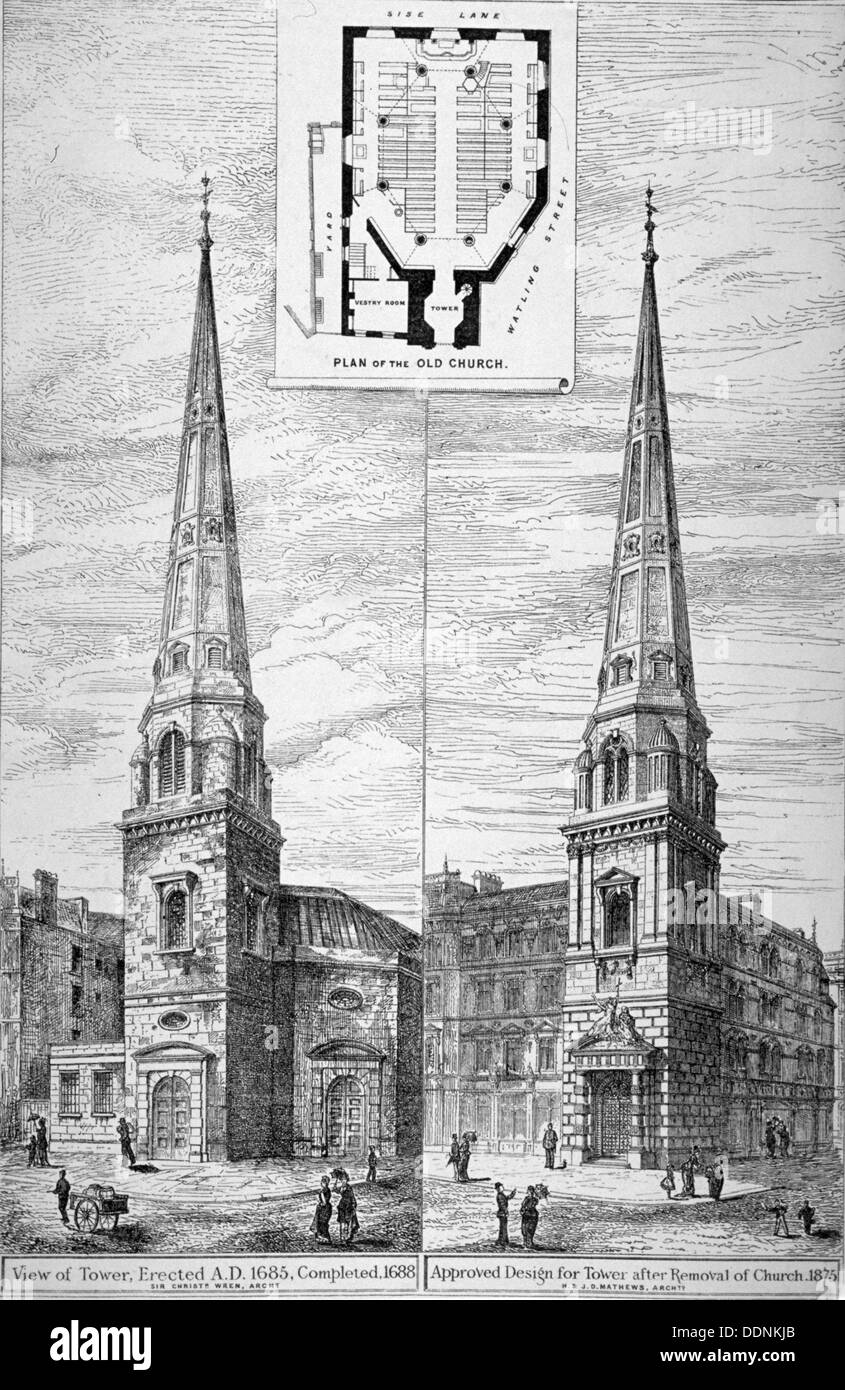 Two views of the tower of St Antholin, City of London, 1875. Artist: Anon Stock Photohttps://www.alamy.com/image-license-details/?v=1https://www.alamy.com/two-views-of-the-tower-of-st-antholin-city-of-london-1875-artist-anon-image60098035.html
Two views of the tower of St Antholin, City of London, 1875. Artist: Anon Stock Photohttps://www.alamy.com/image-license-details/?v=1https://www.alamy.com/two-views-of-the-tower-of-st-antholin-city-of-london-1875-artist-anon-image60098035.htmlRMDDNKJB–Two views of the tower of St Antholin, City of London, 1875. Artist: Anon
 Post War Planning and Reconstruction in Britain- the 'plan Your Home' Exhibition Layout of a bedroom at the CEMA exhibition held at the National Gallery to show contemporary domestic interiors. Stock Photohttps://www.alamy.com/image-license-details/?v=1https://www.alamy.com/post-war-planning-and-reconstruction-in-britain-the-plan-your-home-exhibition-layout-of-a-bedroom-at-the-cema-exhibition-held-at-the-national-gallery-to-show-contemporary-domestic-interiors-image568991561.html
Post War Planning and Reconstruction in Britain- the 'plan Your Home' Exhibition Layout of a bedroom at the CEMA exhibition held at the National Gallery to show contemporary domestic interiors. Stock Photohttps://www.alamy.com/image-license-details/?v=1https://www.alamy.com/post-war-planning-and-reconstruction-in-britain-the-plan-your-home-exhibition-layout-of-a-bedroom-at-the-cema-exhibition-held-at-the-national-gallery-to-show-contemporary-domestic-interiors-image568991561.htmlRM2T1KPF5–Post War Planning and Reconstruction in Britain- the 'plan Your Home' Exhibition Layout of a bedroom at the CEMA exhibition held at the National Gallery to show contemporary domestic interiors.
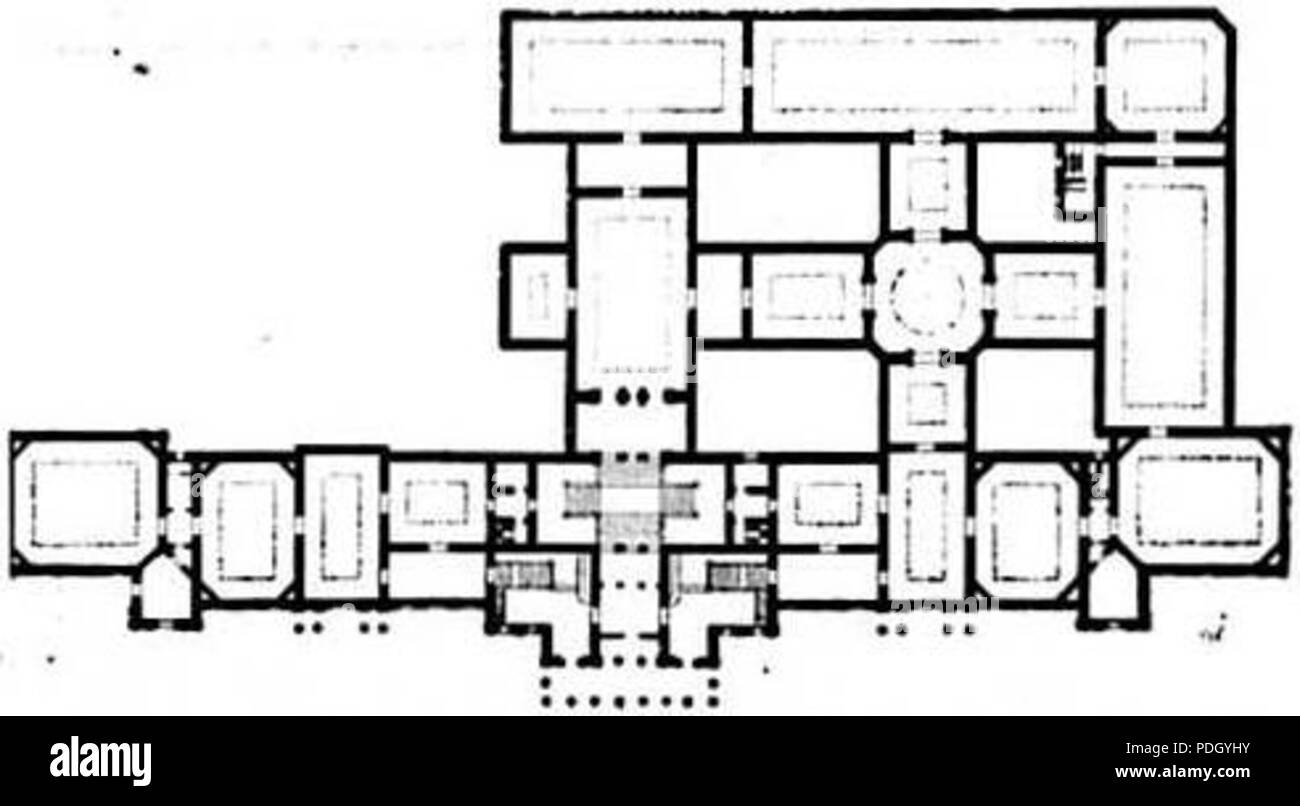 234 National Gallery London plan Stock Photohttps://www.alamy.com/image-license-details/?v=1https://www.alamy.com/234-national-gallery-london-plan-image214887847.html
234 National Gallery London plan Stock Photohttps://www.alamy.com/image-license-details/?v=1https://www.alamy.com/234-national-gallery-london-plan-image214887847.htmlRMPDGYHY–234 National Gallery London plan
 J. Otzen Ringkirche Wiesbaden plan gallery Stock Photohttps://www.alamy.com/image-license-details/?v=1https://www.alamy.com/stock-photo-j-otzen-ringkirche-wiesbaden-plan-gallery-140045189.html
J. Otzen Ringkirche Wiesbaden plan gallery Stock Photohttps://www.alamy.com/image-license-details/?v=1https://www.alamy.com/stock-photo-j-otzen-ringkirche-wiesbaden-plan-gallery-140045189.htmlRMJ3RH1W–J. Otzen Ringkirche Wiesbaden plan gallery
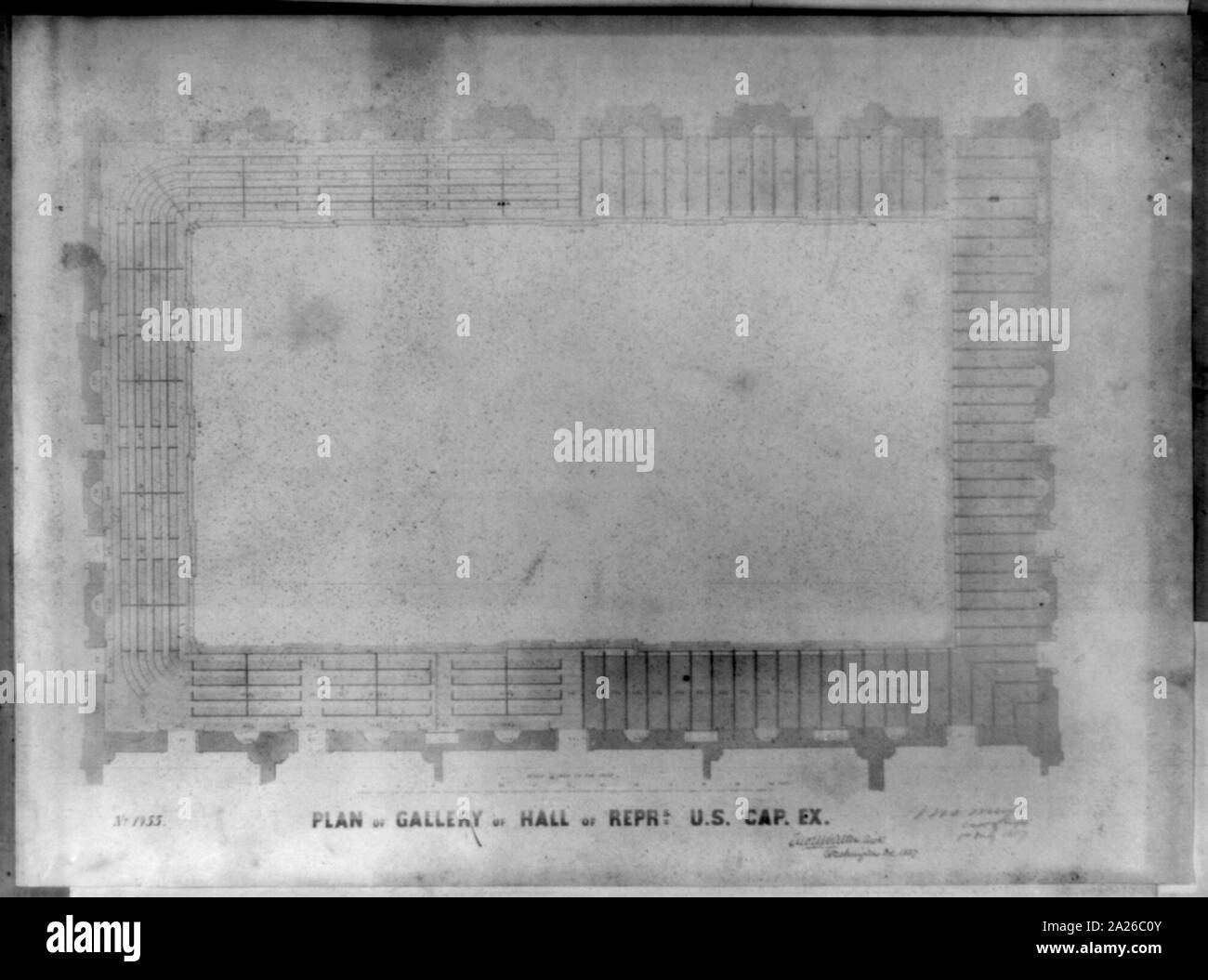 Plan of gallery of Hall of Representatives Stock Photohttps://www.alamy.com/image-license-details/?v=1https://www.alamy.com/plan-of-gallery-of-hall-of-representatives-image328367451.html
Plan of gallery of Hall of Representatives Stock Photohttps://www.alamy.com/image-license-details/?v=1https://www.alamy.com/plan-of-gallery-of-hall-of-representatives-image328367451.htmlRM2A26C0Y–Plan of gallery of Hall of Representatives
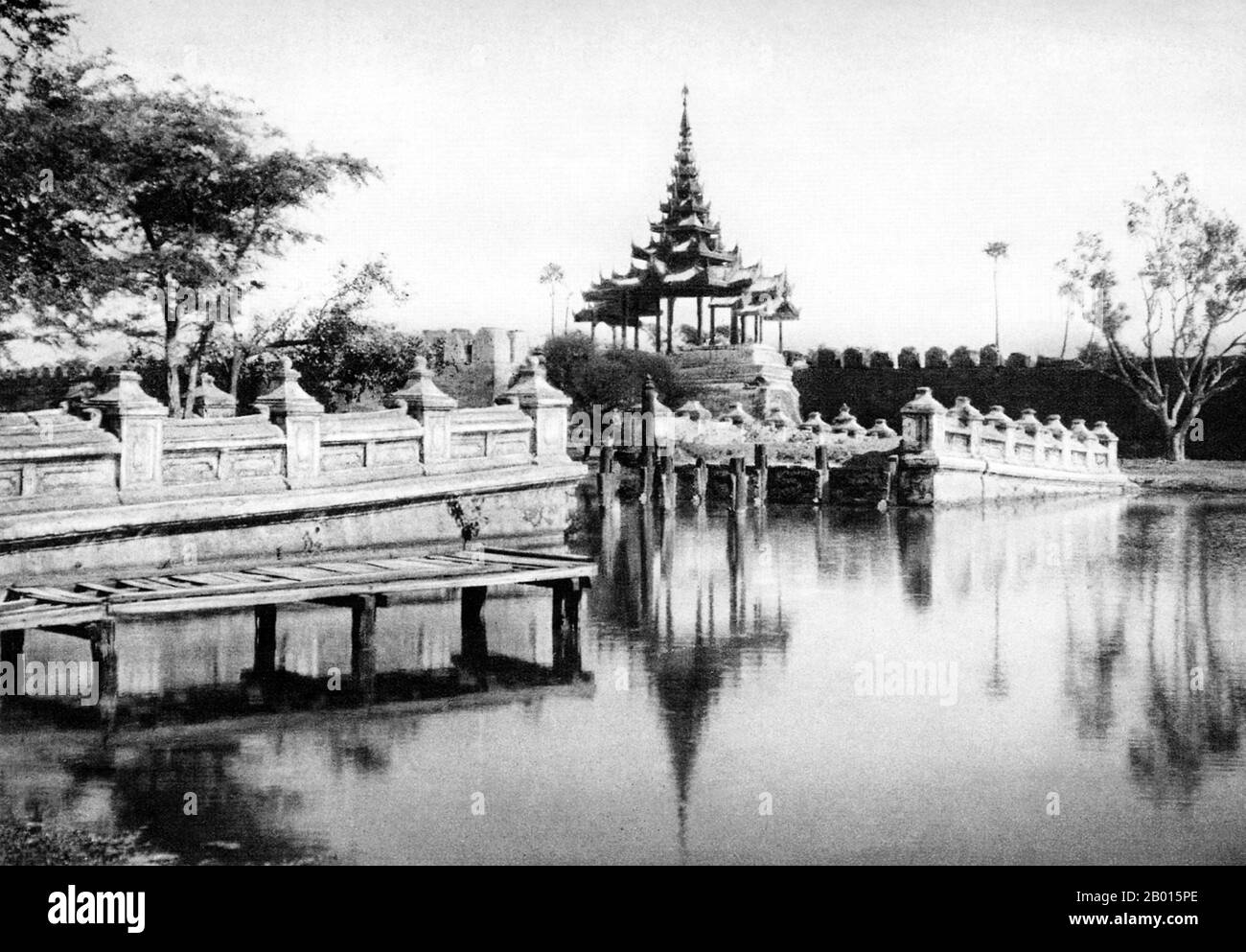 Burma/Myanmar: Bridge across the moat to the Royal City in Mandalay, central Burma, c. 1920s. Mandalay Palace was constructed between 1857 and 1859 as part of King Mindon's new royal capital city of Mandalay, in fulfillment of a Buddhist prophecy that a religious centre would be built at the foot of Mandalay Hill. In 1861 the court was transferred to the newly built city from the previous capital of Amarapura. The plan of Mandalay Palace largely follows the traditional Burmese palace design, inside a walled fort surrounded by a moat. The palace itself is at the centre of the citadel. Stock Photohttps://www.alamy.com/image-license-details/?v=1https://www.alamy.com/burmamyanmar-bridge-across-the-moat-to-the-royal-city-in-mandalay-central-burma-c-1920s-mandalay-palace-was-constructed-between-1857-and-1859-as-part-of-king-mindons-new-royal-capital-city-of-mandalay-in-fulfillment-of-a-buddhist-prophecy-that-a-religious-centre-would-be-built-at-the-foot-of-mandalay-hill-in-1861-the-court-was-transferred-to-the-newly-built-city-from-the-previous-capital-of-amarapura-the-plan-of-mandalay-palace-largely-follows-the-traditional-burmese-palace-design-inside-a-walled-fort-surrounded-by-a-moat-the-palace-itself-is-at-the-centre-of-the-citadel-image344233862.html
Burma/Myanmar: Bridge across the moat to the Royal City in Mandalay, central Burma, c. 1920s. Mandalay Palace was constructed between 1857 and 1859 as part of King Mindon's new royal capital city of Mandalay, in fulfillment of a Buddhist prophecy that a religious centre would be built at the foot of Mandalay Hill. In 1861 the court was transferred to the newly built city from the previous capital of Amarapura. The plan of Mandalay Palace largely follows the traditional Burmese palace design, inside a walled fort surrounded by a moat. The palace itself is at the centre of the citadel. Stock Photohttps://www.alamy.com/image-license-details/?v=1https://www.alamy.com/burmamyanmar-bridge-across-the-moat-to-the-royal-city-in-mandalay-central-burma-c-1920s-mandalay-palace-was-constructed-between-1857-and-1859-as-part-of-king-mindons-new-royal-capital-city-of-mandalay-in-fulfillment-of-a-buddhist-prophecy-that-a-religious-centre-would-be-built-at-the-foot-of-mandalay-hill-in-1861-the-court-was-transferred-to-the-newly-built-city-from-the-previous-capital-of-amarapura-the-plan-of-mandalay-palace-largely-follows-the-traditional-burmese-palace-design-inside-a-walled-fort-surrounded-by-a-moat-the-palace-itself-is-at-the-centre-of-the-citadel-image344233862.htmlRM2B015PE–Burma/Myanmar: Bridge across the moat to the Royal City in Mandalay, central Burma, c. 1920s. Mandalay Palace was constructed between 1857 and 1859 as part of King Mindon's new royal capital city of Mandalay, in fulfillment of a Buddhist prophecy that a religious centre would be built at the foot of Mandalay Hill. In 1861 the court was transferred to the newly built city from the previous capital of Amarapura. The plan of Mandalay Palace largely follows the traditional Burmese palace design, inside a walled fort surrounded by a moat. The palace itself is at the centre of the citadel.
 (1876Exhib) p667 Philadelphia 1876 - GROUND PLAN OF ART GALLERY Stock Photohttps://www.alamy.com/image-license-details/?v=1https://www.alamy.com/stock-photo-1876exhib-p667-philadelphia-1876-ground-plan-of-art-gallery-76396515.html
(1876Exhib) p667 Philadelphia 1876 - GROUND PLAN OF ART GALLERY Stock Photohttps://www.alamy.com/image-license-details/?v=1https://www.alamy.com/stock-photo-1876exhib-p667-philadelphia-1876-ground-plan-of-art-gallery-76396515.htmlRMEC84EY–(1876Exhib) p667 Philadelphia 1876 - GROUND PLAN OF ART GALLERY
 Plan of Greenwich Park, Greenwich, London, 1749. Artist: Anon Stock Photohttps://www.alamy.com/image-license-details/?v=1https://www.alamy.com/plan-of-greenwich-park-greenwich-london-1749-artist-anon-image60105814.html
Plan of Greenwich Park, Greenwich, London, 1749. Artist: Anon Stock Photohttps://www.alamy.com/image-license-details/?v=1https://www.alamy.com/plan-of-greenwich-park-greenwich-london-1749-artist-anon-image60105814.htmlRMDDP1G6–Plan of Greenwich Park, Greenwich, London, 1749. Artist: Anon
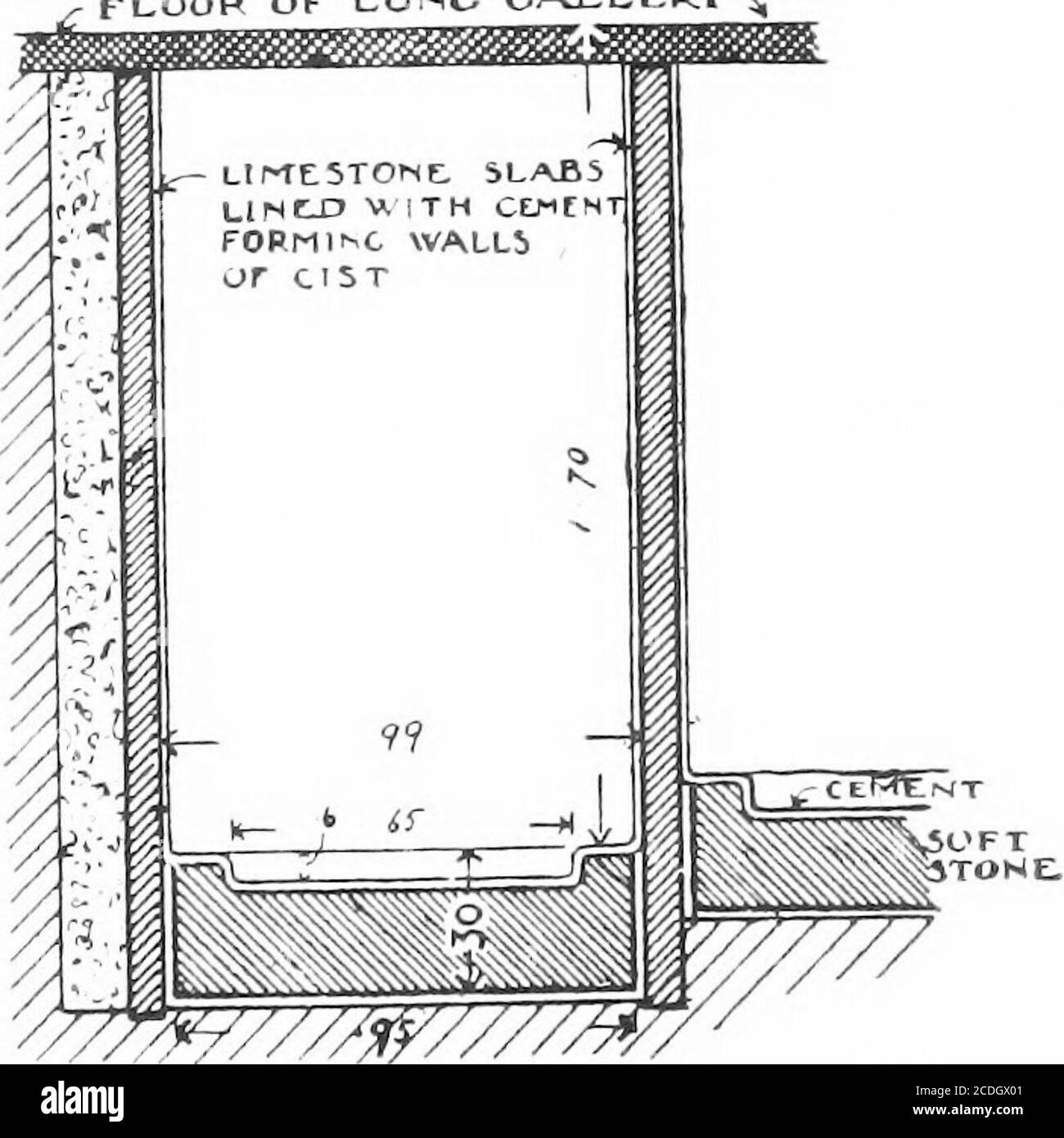 . The palace of Minos : a comparative account of the successive stages of the early Cretan civilization as illustrated by the discoveries at Knossos . —STONE .SLAB SIDES or CIST I. ,•???? ?,>„ ^UOP OF UOMC C*J-LCRV^ Fig. 325. a, b,. 0 Long Gallery- Plan Jl Section ofCistB BCD ClST^ELLES AND THEIR LATER CONVERSION INTO SUPERFICFAL VaTS. M.M. III. FLOOR-CISTS OF W. PALACE REGION 453 than the others. Though externally surrounded by the same dry mediumof red earth, this was set, not against the masonry of a walled pit, butdirectly against a cutting in the Neolithic clay.^ They were lined, mor Stock Photohttps://www.alamy.com/image-license-details/?v=1https://www.alamy.com/the-palace-of-minos-a-comparative-account-of-the-successive-stages-of-the-early-cretan-civilization-as-illustrated-by-the-discoveries-at-knossos-stone-slab-sides-or-cist-i-gt-uop-of-uomc-cj-lcrv-fig-325-a-b-0-long-gallery-plan-jl-section-ofcistb-bcd-clstelles-and-their-later-conversion-into-superficfal-vats-mm-iii-floor-cists-of-w-palace-region-453-than-the-others-though-externally-surrounded-by-the-same-dry-mediumof-red-earth-this-was-set-not-against-the-masonry-of-a-walled-pit-butdirectly-against-a-cutting-in-the-neolithic-clay-they-were-lined-mor-image369779873.html
. The palace of Minos : a comparative account of the successive stages of the early Cretan civilization as illustrated by the discoveries at Knossos . —STONE .SLAB SIDES or CIST I. ,•???? ?,>„ ^UOP OF UOMC C*J-LCRV^ Fig. 325. a, b,. 0 Long Gallery- Plan Jl Section ofCistB BCD ClST^ELLES AND THEIR LATER CONVERSION INTO SUPERFICFAL VaTS. M.M. III. FLOOR-CISTS OF W. PALACE REGION 453 than the others. Though externally surrounded by the same dry mediumof red earth, this was set, not against the masonry of a walled pit, butdirectly against a cutting in the Neolithic clay.^ They were lined, mor Stock Photohttps://www.alamy.com/image-license-details/?v=1https://www.alamy.com/the-palace-of-minos-a-comparative-account-of-the-successive-stages-of-the-early-cretan-civilization-as-illustrated-by-the-discoveries-at-knossos-stone-slab-sides-or-cist-i-gt-uop-of-uomc-cj-lcrv-fig-325-a-b-0-long-gallery-plan-jl-section-ofcistb-bcd-clstelles-and-their-later-conversion-into-superficfal-vats-mm-iii-floor-cists-of-w-palace-region-453-than-the-others-though-externally-surrounded-by-the-same-dry-mediumof-red-earth-this-was-set-not-against-the-masonry-of-a-walled-pit-butdirectly-against-a-cutting-in-the-neolithic-clay-they-were-lined-mor-image369779873.htmlRM2CDGX01–. The palace of Minos : a comparative account of the successive stages of the early Cretan civilization as illustrated by the discoveries at Knossos . —STONE .SLAB SIDES or CIST I. ,•???? ?,>„ ^UOP OF UOMC C*J-LCRV^ Fig. 325. a, b,. 0 Long Gallery- Plan Jl Section ofCistB BCD ClST^ELLES AND THEIR LATER CONVERSION INTO SUPERFICFAL VaTS. M.M. III. FLOOR-CISTS OF W. PALACE REGION 453 than the others. Though externally surrounded by the same dry mediumof red earth, this was set, not against the masonry of a walled pit, butdirectly against a cutting in the Neolithic clay.^ They were lined, mor
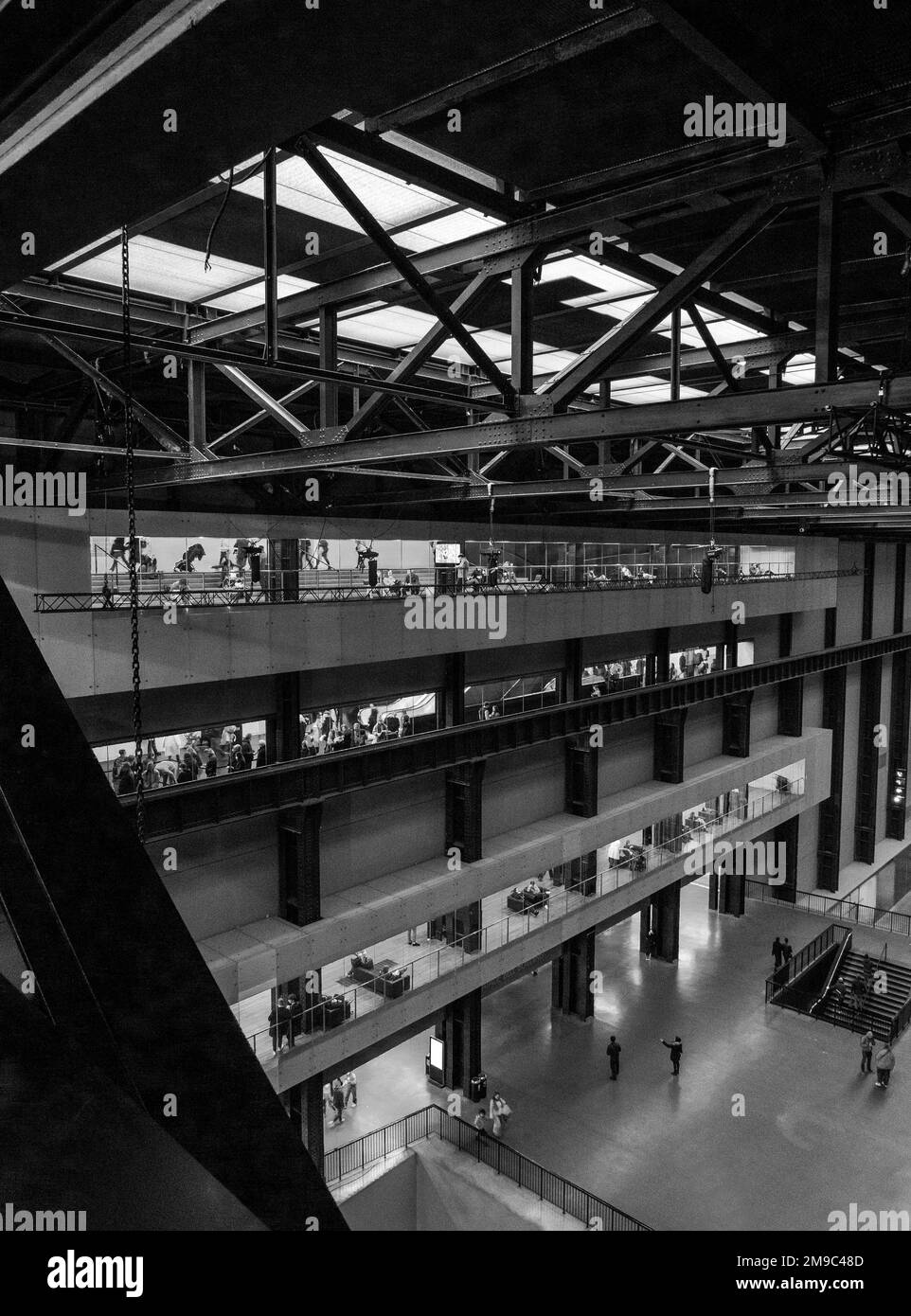 Tate Modern Bankside London Stock Photohttps://www.alamy.com/image-license-details/?v=1https://www.alamy.com/tate-modern-bankside-london-image504899373.html
Tate Modern Bankside London Stock Photohttps://www.alamy.com/image-license-details/?v=1https://www.alamy.com/tate-modern-bankside-london-image504899373.htmlRM2M9C48D–Tate Modern Bankside London
 (1876Exhib) p667 Philadelphia 1876 - GROUND PLAN OF ART GALLERY Stock Photohttps://www.alamy.com/image-license-details/?v=1https://www.alamy.com/1876exhib-p667-philadelphia-1876-ground-plan-of-art-gallery-image207587370.html
(1876Exhib) p667 Philadelphia 1876 - GROUND PLAN OF ART GALLERY Stock Photohttps://www.alamy.com/image-license-details/?v=1https://www.alamy.com/1876exhib-p667-philadelphia-1876-ground-plan-of-art-gallery-image207587370.htmlRMP1MBPJ–(1876Exhib) p667 Philadelphia 1876 - GROUND PLAN OF ART GALLERY
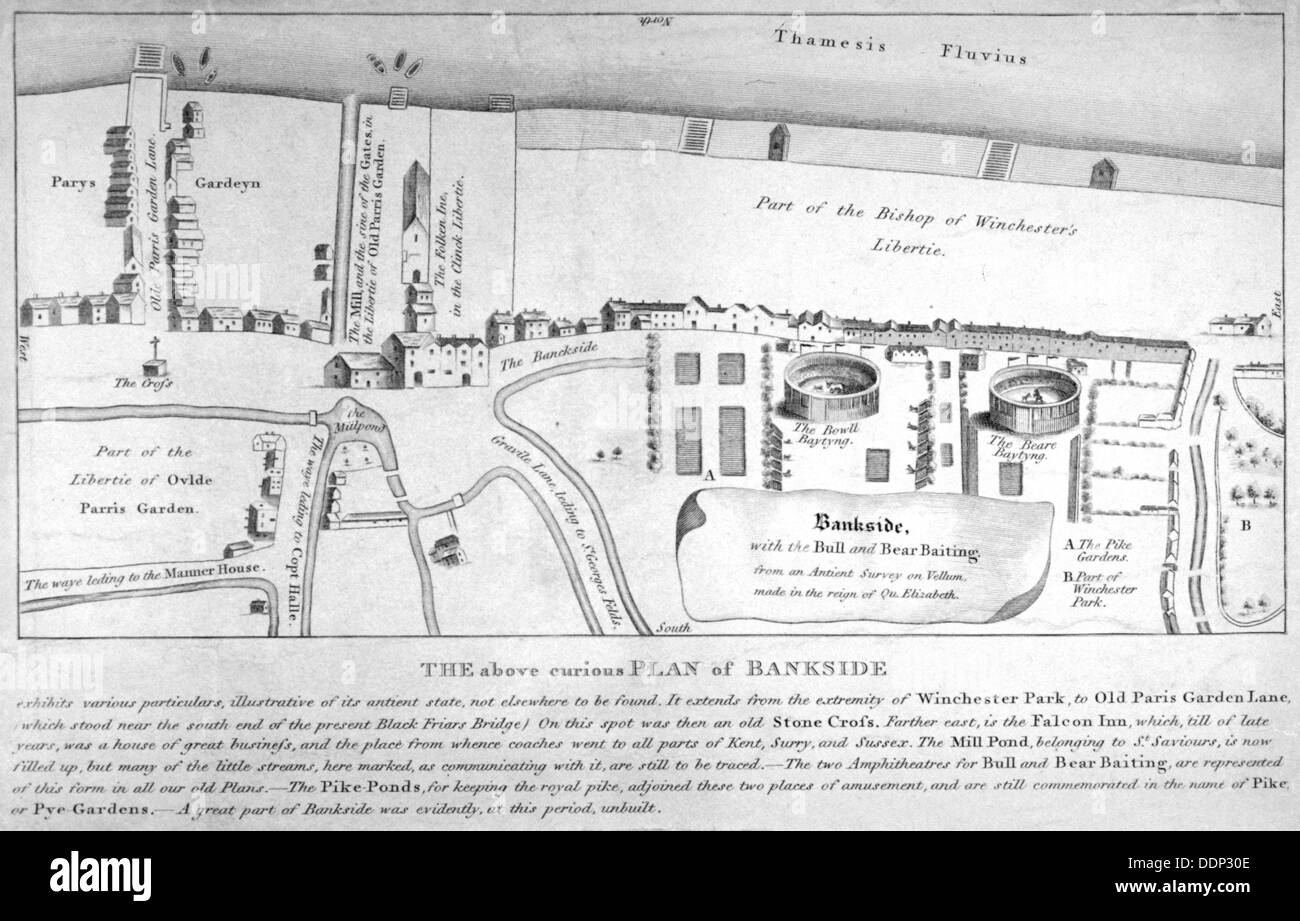 Plan of Bankside, Southwark, London, c1570. Artist: Anon Stock Photohttps://www.alamy.com/image-license-details/?v=1https://www.alamy.com/plan-of-bankside-southwark-london-c1570-artist-anon-image60106942.html
Plan of Bankside, Southwark, London, c1570. Artist: Anon Stock Photohttps://www.alamy.com/image-license-details/?v=1https://www.alamy.com/plan-of-bankside-southwark-london-c1570-artist-anon-image60106942.htmlRMDDP30E–Plan of Bankside, Southwark, London, c1570. Artist: Anon
 Arrows. Similar images can be found in my gallery. Stock Vectorhttps://www.alamy.com/image-license-details/?v=1https://www.alamy.com/arrows-similar-images-can-be-found-in-my-gallery-image555012815.html
Arrows. Similar images can be found in my gallery. Stock Vectorhttps://www.alamy.com/image-license-details/?v=1https://www.alamy.com/arrows-similar-images-can-be-found-in-my-gallery-image555012815.htmlRF2R6Y0E7–Arrows. Similar images can be found in my gallery.
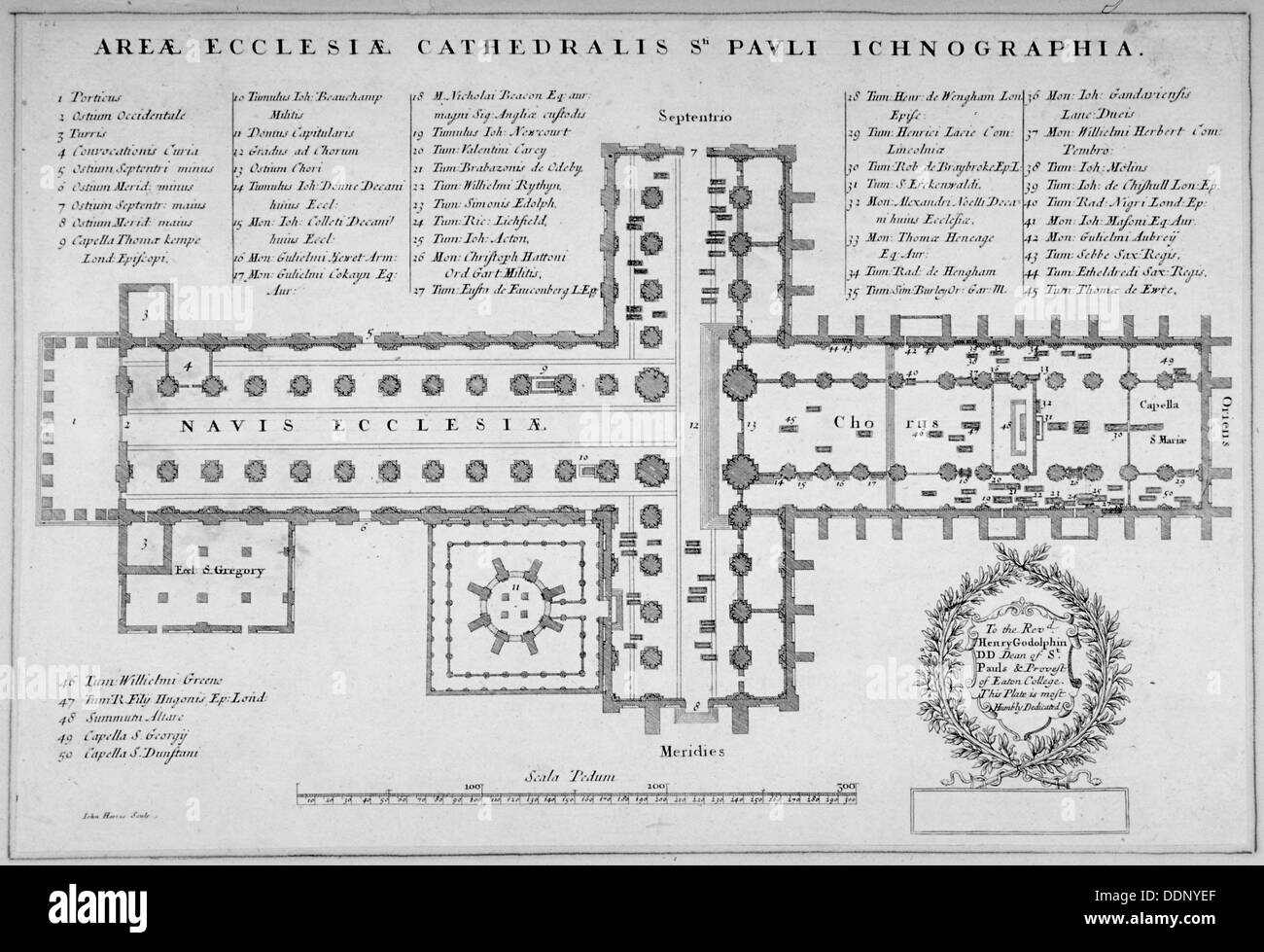 Plan of the old St Paul's Cathedral, City of London, 1657. Artist: J Harris Stock Photohttps://www.alamy.com/image-license-details/?v=1https://www.alamy.com/plan-of-the-old-st-pauls-cathedral-city-of-london-1657-artist-j-harris-image60104199.html
Plan of the old St Paul's Cathedral, City of London, 1657. Artist: J Harris Stock Photohttps://www.alamy.com/image-license-details/?v=1https://www.alamy.com/plan-of-the-old-st-pauls-cathedral-city-of-london-1657-artist-j-harris-image60104199.htmlRMDDNYEF–Plan of the old St Paul's Cathedral, City of London, 1657. Artist: J Harris
 RELEASE DATE: August 21, 1963. MOVIE TITLE: Cairo. STUDIO: Metro-Goldwyn-Mayer (MGM). PLOT: A man called Major is in Cairo after being released from a German Prison. He is there to proceed with his plan to steal the jewelry from the King Tutankhamen exhibit at the national gallery. This plan has been on hold since he was jailed. He enlists the help of Willy, Ali, Nicodemos, Kerim and Kuchuk to carry out his detailed 'foolproof' plan. Perhaps the curse of the Pharoahs is more than a superstition because Major soon finds out that while the robbery may be easy, getting out with the jewels may be Stock Photohttps://www.alamy.com/image-license-details/?v=1https://www.alamy.com/stock-photo-release-date-august-21-1963-movie-title-cairo-studio-metro-goldwyn-90058863.html
RELEASE DATE: August 21, 1963. MOVIE TITLE: Cairo. STUDIO: Metro-Goldwyn-Mayer (MGM). PLOT: A man called Major is in Cairo after being released from a German Prison. He is there to proceed with his plan to steal the jewelry from the King Tutankhamen exhibit at the national gallery. This plan has been on hold since he was jailed. He enlists the help of Willy, Ali, Nicodemos, Kerim and Kuchuk to carry out his detailed 'foolproof' plan. Perhaps the curse of the Pharoahs is more than a superstition because Major soon finds out that while the robbery may be easy, getting out with the jewels may be Stock Photohttps://www.alamy.com/image-license-details/?v=1https://www.alamy.com/stock-photo-release-date-august-21-1963-movie-title-cairo-studio-metro-goldwyn-90058863.htmlRMF6EEYY–RELEASE DATE: August 21, 1963. MOVIE TITLE: Cairo. STUDIO: Metro-Goldwyn-Mayer (MGM). PLOT: A man called Major is in Cairo after being released from a German Prison. He is there to proceed with his plan to steal the jewelry from the King Tutankhamen exhibit at the national gallery. This plan has been on hold since he was jailed. He enlists the help of Willy, Ali, Nicodemos, Kerim and Kuchuk to carry out his detailed 'foolproof' plan. Perhaps the curse of the Pharoahs is more than a superstition because Major soon finds out that while the robbery may be easy, getting out with the jewels may be
 Zoning plan Dapperbuurt, public gallery and overview meeting, October 4, 1972, The Netherlands, 20th century press agency photo, news to remember, documentary, historic photography 1945-1990, visual stories, human history of the Twentieth Century, capturing moments in time Stock Photohttps://www.alamy.com/image-license-details/?v=1https://www.alamy.com/zoning-plan-dapperbuurt-public-gallery-and-overview-meeting-october-4-1972-the-netherlands-20th-century-press-agency-photo-news-to-remember-documentary-historic-photography-1945-1990-visual-stories-human-history-of-the-twentieth-century-capturing-moments-in-time-image429144245.html
Zoning plan Dapperbuurt, public gallery and overview meeting, October 4, 1972, The Netherlands, 20th century press agency photo, news to remember, documentary, historic photography 1945-1990, visual stories, human history of the Twentieth Century, capturing moments in time Stock Photohttps://www.alamy.com/image-license-details/?v=1https://www.alamy.com/zoning-plan-dapperbuurt-public-gallery-and-overview-meeting-october-4-1972-the-netherlands-20th-century-press-agency-photo-news-to-remember-documentary-historic-photography-1945-1990-visual-stories-human-history-of-the-twentieth-century-capturing-moments-in-time-image429144245.htmlRM2FX55T5–Zoning plan Dapperbuurt, public gallery and overview meeting, October 4, 1972, The Netherlands, 20th century press agency photo, news to remember, documentary, historic photography 1945-1990, visual stories, human history of the Twentieth Century, capturing moments in time
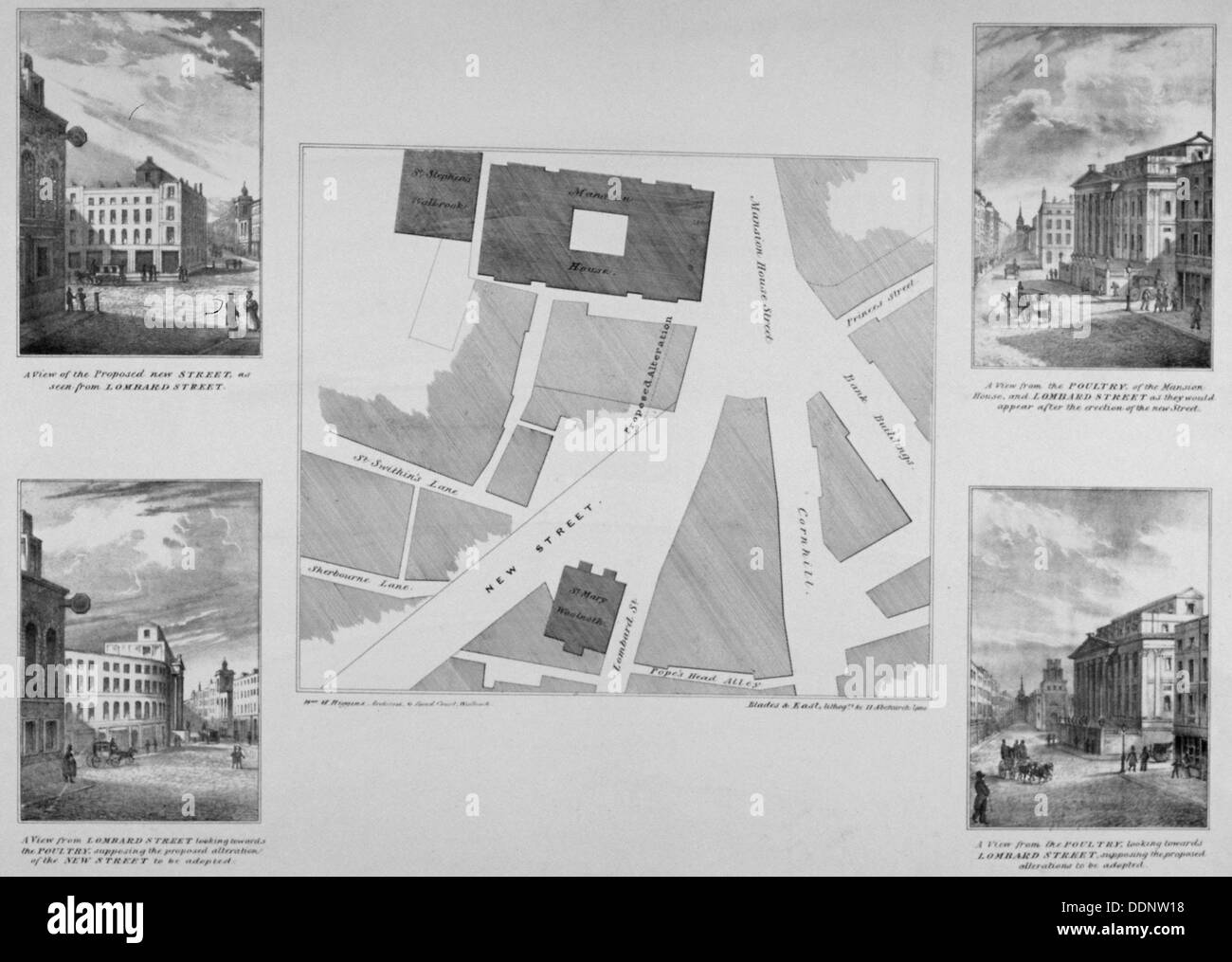 Plan of proposals for King William Street, City of London, 1832. Artist: Blades, East and Blades Stock Photohttps://www.alamy.com/image-license-details/?v=1https://www.alamy.com/plan-of-proposals-for-king-william-street-city-of-london-1832-artist-image60102260.html
Plan of proposals for King William Street, City of London, 1832. Artist: Blades, East and Blades Stock Photohttps://www.alamy.com/image-license-details/?v=1https://www.alamy.com/plan-of-proposals-for-king-william-street-city-of-london-1832-artist-image60102260.htmlRMDDNW18–Plan of proposals for King William Street, City of London, 1832. Artist: Blades, East and Blades
 Sketches in Japan: the theatre at Osaka, 1868. Japanese theatres '...are very large, and are built on the same plan as ours, with pit, boxes, and gallery; the musicians sit in a corner of the stage, and there is a matted way that runs through the pit on to the stage, along which the actors now and then disport themselves...The acting lasts all day and nearly half the night, whilst people eat, drink, and smoke without leaving the play...The dresses of the actors are also superb and very costly. The acting is exceedingly good, especially that of the tragedies; one sometimes sees the whole female Stock Photohttps://www.alamy.com/image-license-details/?v=1https://www.alamy.com/sketches-in-japan-the-theatre-at-osaka-1868-japanese-theatres-are-very-large-and-are-built-on-the-same-plan-as-ours-with-pit-boxes-and-gallery-the-musicians-sit-in-a-corner-of-the-stage-and-there-is-a-matted-way-that-runs-through-the-pit-on-to-the-stage-along-which-the-actors-now-and-then-disport-themselvesthe-acting-lasts-all-day-and-nearly-half-the-night-whilst-people-eat-drink-and-smoke-without-leaving-the-playthe-dresses-of-the-actors-are-also-superb-and-very-costly-the-acting-is-exceedingly-good-especially-that-of-the-tragedies-one-sometimes-sees-the-whole-female-image608997667.html
Sketches in Japan: the theatre at Osaka, 1868. Japanese theatres '...are very large, and are built on the same plan as ours, with pit, boxes, and gallery; the musicians sit in a corner of the stage, and there is a matted way that runs through the pit on to the stage, along which the actors now and then disport themselves...The acting lasts all day and nearly half the night, whilst people eat, drink, and smoke without leaving the play...The dresses of the actors are also superb and very costly. The acting is exceedingly good, especially that of the tragedies; one sometimes sees the whole female Stock Photohttps://www.alamy.com/image-license-details/?v=1https://www.alamy.com/sketches-in-japan-the-theatre-at-osaka-1868-japanese-theatres-are-very-large-and-are-built-on-the-same-plan-as-ours-with-pit-boxes-and-gallery-the-musicians-sit-in-a-corner-of-the-stage-and-there-is-a-matted-way-that-runs-through-the-pit-on-to-the-stage-along-which-the-actors-now-and-then-disport-themselvesthe-acting-lasts-all-day-and-nearly-half-the-night-whilst-people-eat-drink-and-smoke-without-leaving-the-playthe-dresses-of-the-actors-are-also-superb-and-very-costly-the-acting-is-exceedingly-good-especially-that-of-the-tragedies-one-sometimes-sees-the-whole-female-image608997667.htmlRM2XAP6MK–Sketches in Japan: the theatre at Osaka, 1868. Japanese theatres '...are very large, and are built on the same plan as ours, with pit, boxes, and gallery; the musicians sit in a corner of the stage, and there is a matted way that runs through the pit on to the stage, along which the actors now and then disport themselves...The acting lasts all day and nearly half the night, whilst people eat, drink, and smoke without leaving the play...The dresses of the actors are also superb and very costly. The acting is exceedingly good, especially that of the tragedies; one sometimes sees the whole female
 Blank picture frames. Website background template. Composition set Stock Photohttps://www.alamy.com/image-license-details/?v=1https://www.alamy.com/stock-image-blank-picture-frames-website-background-template-composition-set-169442664.html
Blank picture frames. Website background template. Composition set Stock Photohttps://www.alamy.com/image-license-details/?v=1https://www.alamy.com/stock-image-blank-picture-frames-website-background-template-composition-set-169442664.htmlRFKRJNRM–Blank picture frames. Website background template. Composition set
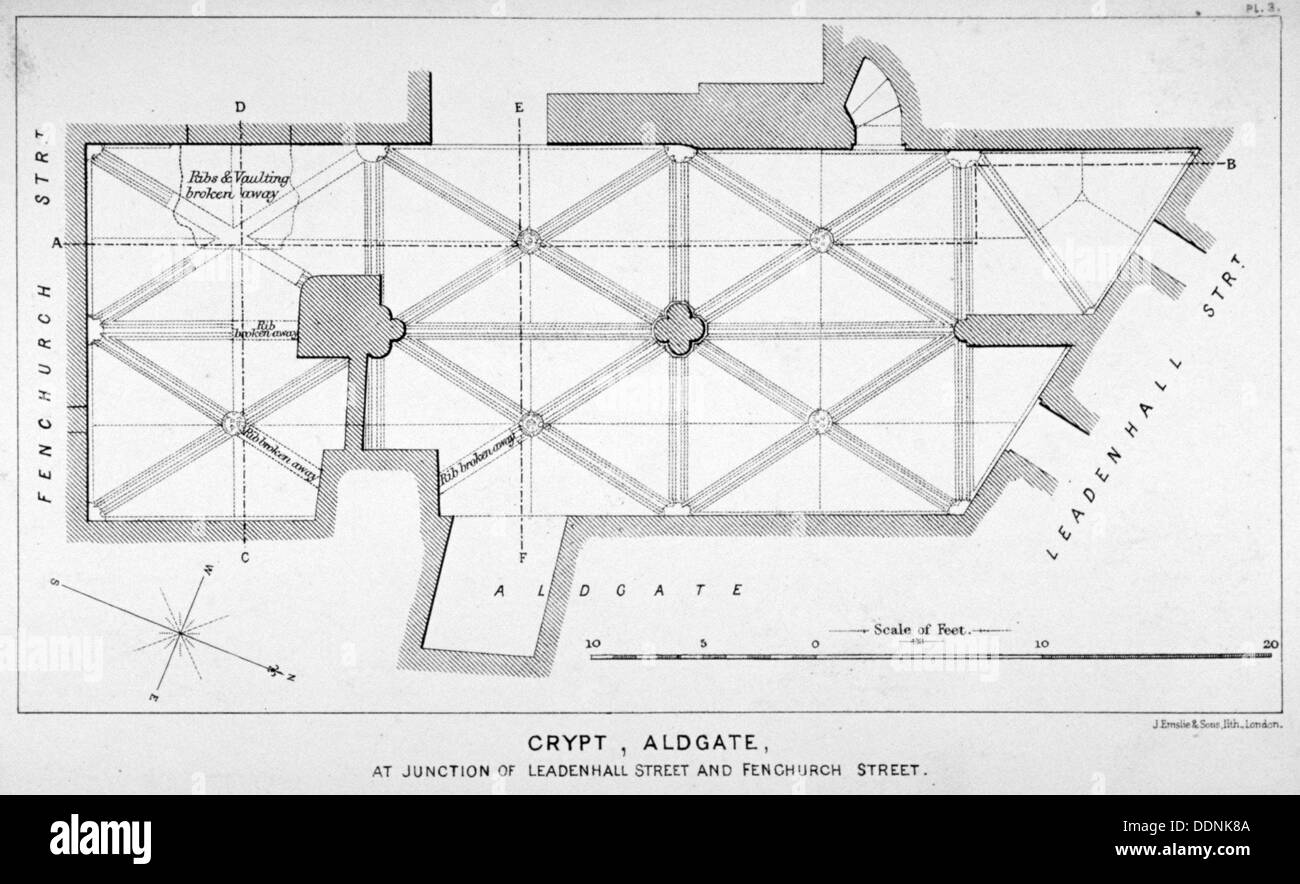 Plan of the groining for St Michael's Crypt, Aldgate Street, London, c1830(?). Artist: J Emslie & Sons Stock Photohttps://www.alamy.com/image-license-details/?v=1https://www.alamy.com/plan-of-the-groining-for-st-michaels-crypt-aldgate-street-london-c1830-image60097754.html
Plan of the groining for St Michael's Crypt, Aldgate Street, London, c1830(?). Artist: J Emslie & Sons Stock Photohttps://www.alamy.com/image-license-details/?v=1https://www.alamy.com/plan-of-the-groining-for-st-michaels-crypt-aldgate-street-london-c1830-image60097754.htmlRMDDNK8A–Plan of the groining for St Michael's Crypt, Aldgate Street, London, c1830(?). Artist: J Emslie & Sons
 Stock Photohttps://www.alamy.com/image-license-details/?v=1https://www.alamy.com/-image227571502.html
Stock Photohttps://www.alamy.com/image-license-details/?v=1https://www.alamy.com/-image227571502.htmlRFR66NNJ–
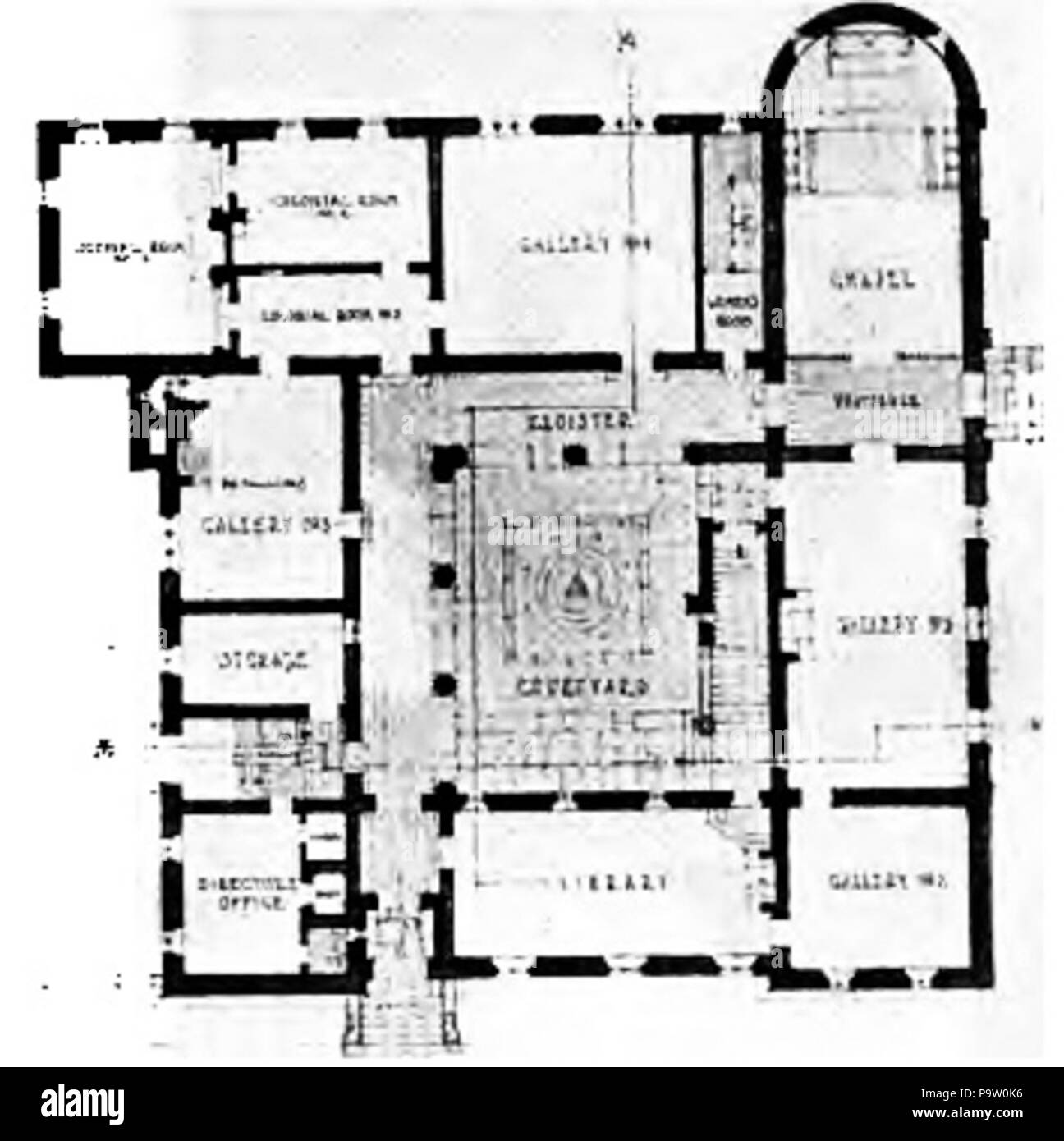 356 Cram and Ferguson - Currier Art Gallery proposal 1920, floor plan Stock Photohttps://www.alamy.com/image-license-details/?v=1https://www.alamy.com/356-cram-and-ferguson-currier-art-gallery-proposal-1920-floor-plan-image212605658.html
356 Cram and Ferguson - Currier Art Gallery proposal 1920, floor plan Stock Photohttps://www.alamy.com/image-license-details/?v=1https://www.alamy.com/356-cram-and-ferguson-currier-art-gallery-proposal-1920-floor-plan-image212605658.htmlRMP9W0K6–356 Cram and Ferguson - Currier Art Gallery proposal 1920, floor plan
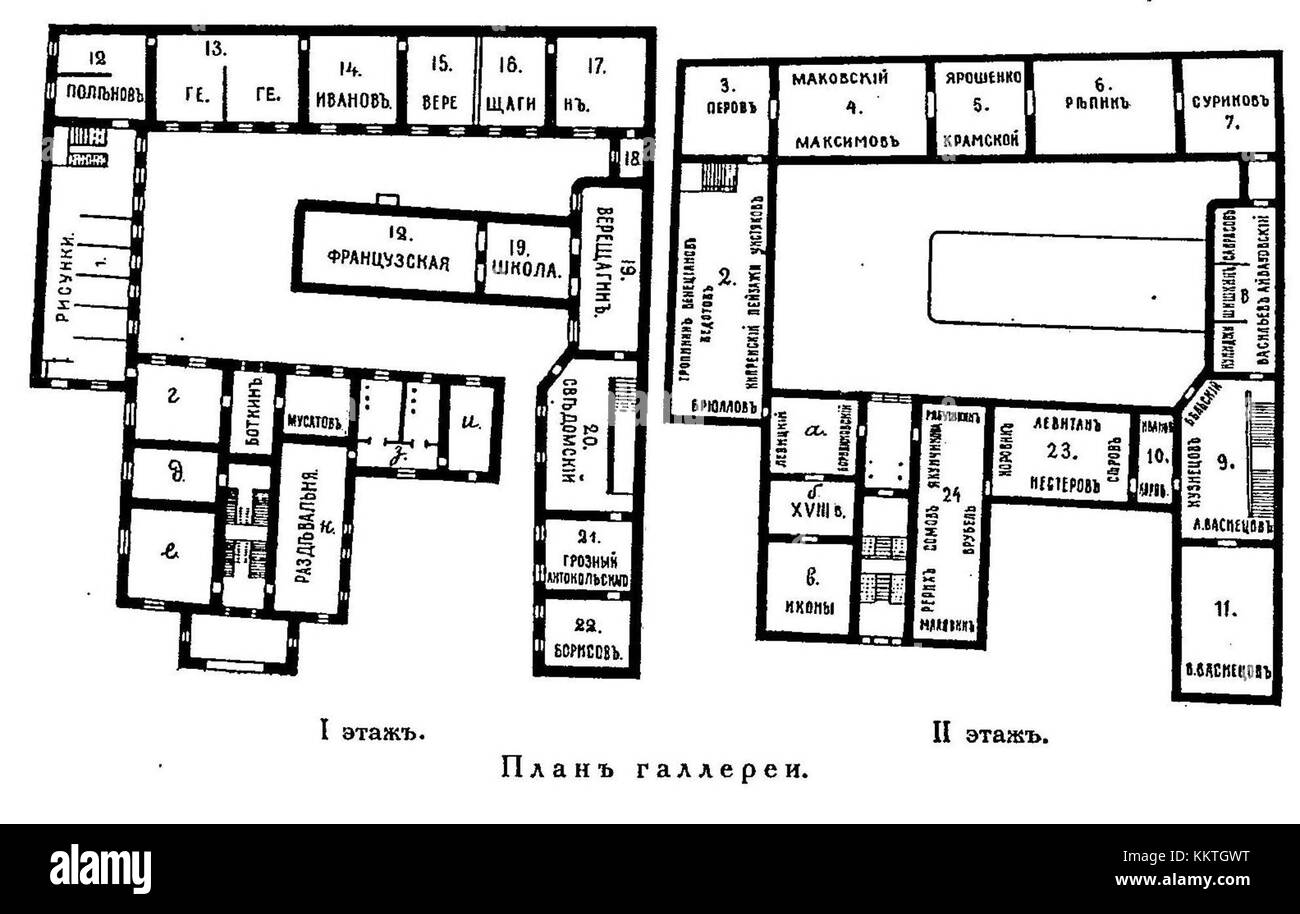 Tretyakov gallery floor plan (1915) Stock Photohttps://www.alamy.com/image-license-details/?v=1https://www.alamy.com/stock-image-tretyakov-gallery-floor-plan-1915-167111892.html
Tretyakov gallery floor plan (1915) Stock Photohttps://www.alamy.com/image-license-details/?v=1https://www.alamy.com/stock-image-tretyakov-gallery-floor-plan-1915-167111892.htmlRMKKTGWT–Tretyakov gallery floor plan (1915)
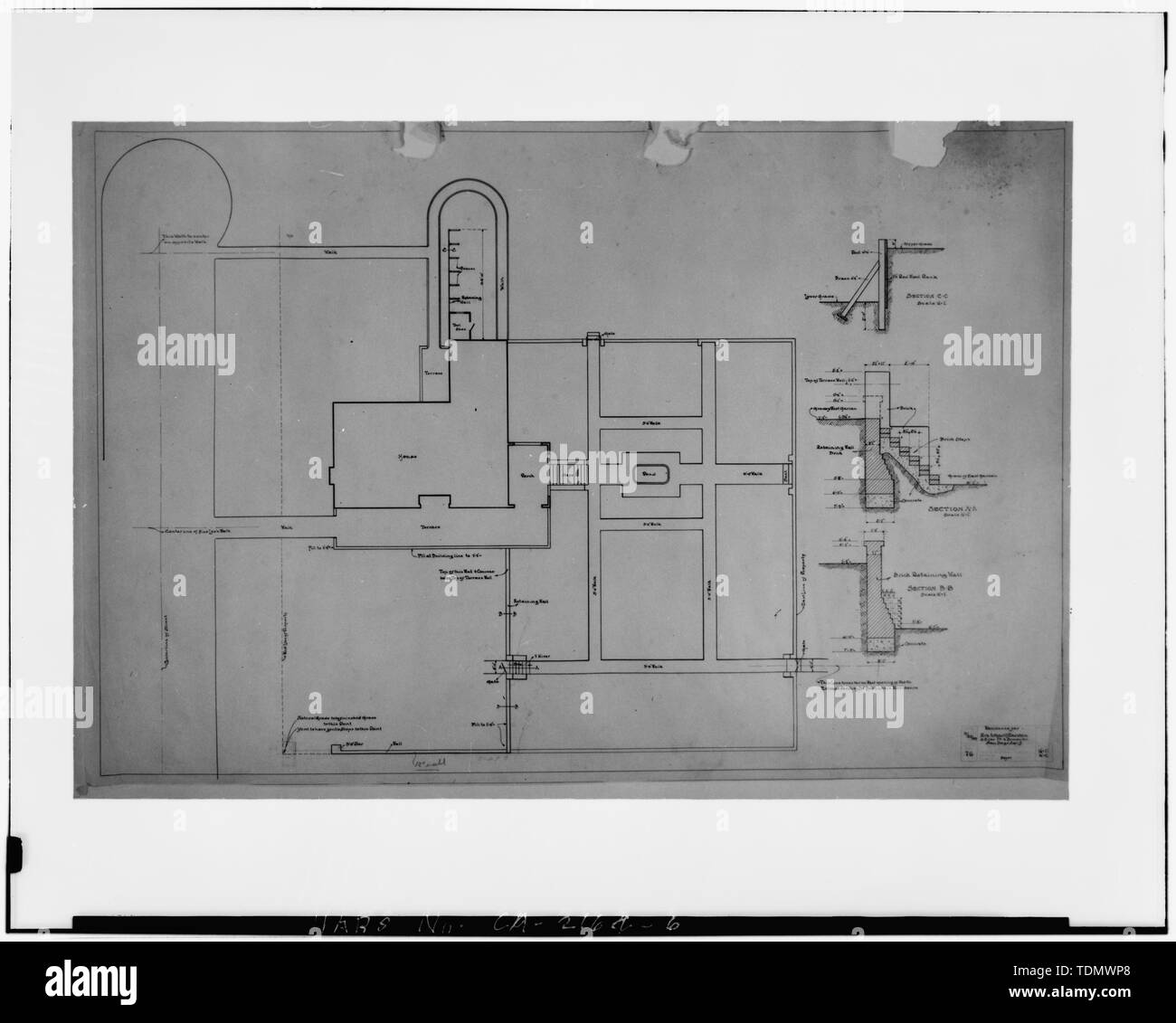 PHOTOGRAPHY OF SITE PLAN, Irving Gill, Architect (original in art gallery, University of California at Santa Barbara). - Arthur Marston House, 3575 Seventh Avenue, San Diego, San Diego County, CA Stock Photohttps://www.alamy.com/image-license-details/?v=1https://www.alamy.com/photography-of-site-plan-irving-gill-architect-original-in-art-gallery-university-of-california-at-santa-barbara-arthur-marston-house-3575-seventh-avenue-san-diego-san-diego-county-ca-image249394944.html
PHOTOGRAPHY OF SITE PLAN, Irving Gill, Architect (original in art gallery, University of California at Santa Barbara). - Arthur Marston House, 3575 Seventh Avenue, San Diego, San Diego County, CA Stock Photohttps://www.alamy.com/image-license-details/?v=1https://www.alamy.com/photography-of-site-plan-irving-gill-architect-original-in-art-gallery-university-of-california-at-santa-barbara-arthur-marston-house-3575-seventh-avenue-san-diego-san-diego-county-ca-image249394944.htmlRMTDMWP8–PHOTOGRAPHY OF SITE PLAN, Irving Gill, Architect (original in art gallery, University of California at Santa Barbara). - Arthur Marston House, 3575 Seventh Avenue, San Diego, San Diego County, CA
 Post War Planning and Reconstruction in Britain- the 'plan Your Home' Exhibition Layout of a children's room at the CEMA exhibition held at the National Gallery to show contemporary domestic interiors. Stock Photohttps://www.alamy.com/image-license-details/?v=1https://www.alamy.com/post-war-planning-and-reconstruction-in-britain-the-plan-your-home-exhibition-layout-of-a-childrens-room-at-the-cema-exhibition-held-at-the-national-gallery-to-show-contemporary-domestic-interiors-image568991616.html
Post War Planning and Reconstruction in Britain- the 'plan Your Home' Exhibition Layout of a children's room at the CEMA exhibition held at the National Gallery to show contemporary domestic interiors. Stock Photohttps://www.alamy.com/image-license-details/?v=1https://www.alamy.com/post-war-planning-and-reconstruction-in-britain-the-plan-your-home-exhibition-layout-of-a-childrens-room-at-the-cema-exhibition-held-at-the-national-gallery-to-show-contemporary-domestic-interiors-image568991616.htmlRM2T1KPH4–Post War Planning and Reconstruction in Britain- the 'plan Your Home' Exhibition Layout of a children's room at the CEMA exhibition held at the National Gallery to show contemporary domestic interiors.
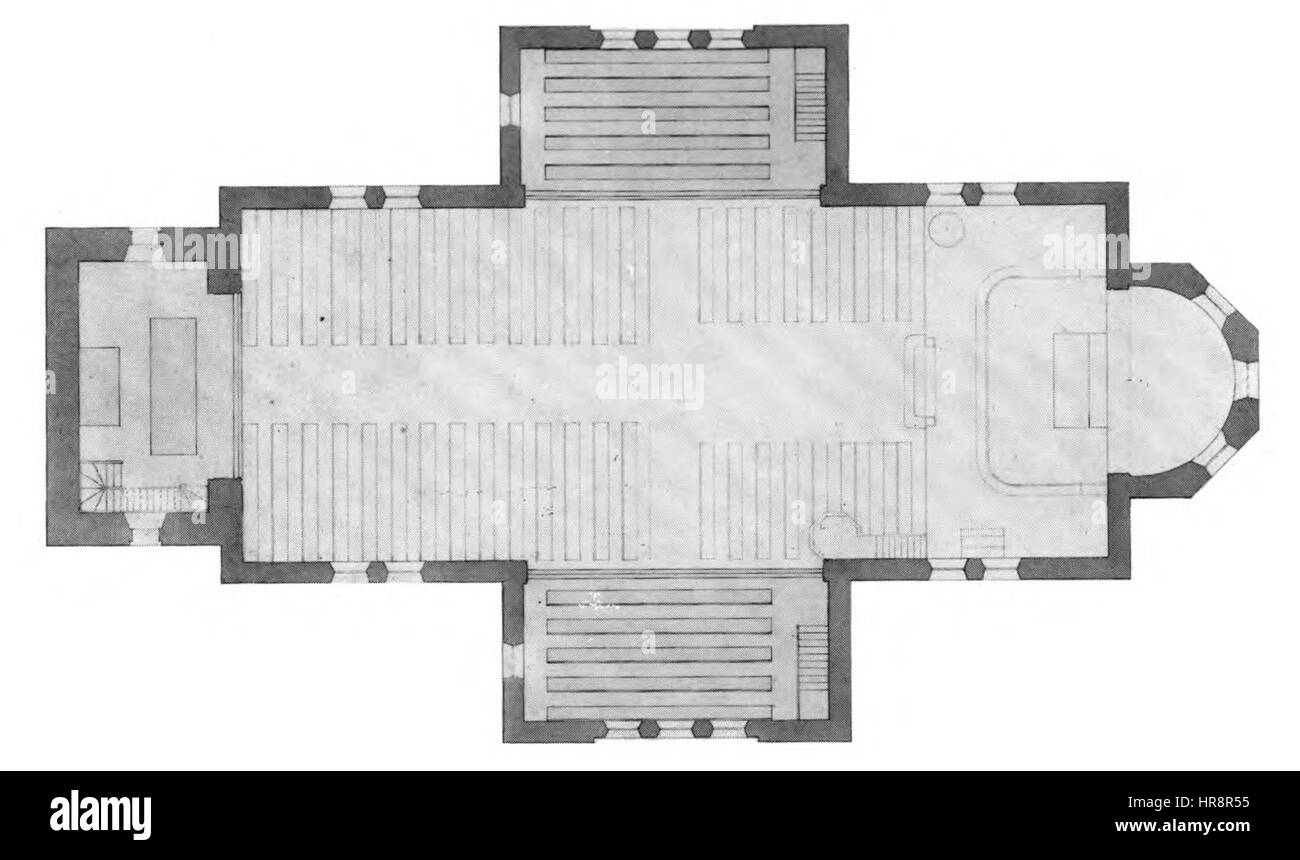 St. Nikolai church - Plan of the gallery Stock Photohttps://www.alamy.com/image-license-details/?v=1https://www.alamy.com/stock-photo-st-nikolai-church-plan-of-the-gallery-134803457.html
St. Nikolai church - Plan of the gallery Stock Photohttps://www.alamy.com/image-license-details/?v=1https://www.alamy.com/stock-photo-st-nikolai-church-plan-of-the-gallery-134803457.htmlRMHR8R55–St. Nikolai church - Plan of the gallery
 Sir Christopher Wren's plan for the rebuilding of London after the Great Fire, 1666 (1875). Artist: G Worthington Smith Stock Photohttps://www.alamy.com/image-license-details/?v=1https://www.alamy.com/sir-christopher-wrens-plan-for-the-rebuilding-of-london-after-the-image60103522.html
Sir Christopher Wren's plan for the rebuilding of London after the Great Fire, 1666 (1875). Artist: G Worthington Smith Stock Photohttps://www.alamy.com/image-license-details/?v=1https://www.alamy.com/sir-christopher-wrens-plan-for-the-rebuilding-of-london-after-the-image60103522.htmlRMDDNXJA–Sir Christopher Wren's plan for the rebuilding of London after the Great Fire, 1666 (1875). Artist: G Worthington Smith
 isolated, model, design, project, concept, plan, draft, modern, modernity, Stock Photohttps://www.alamy.com/image-license-details/?v=1https://www.alamy.com/stock-photo-isolated-model-design-project-concept-plan-draft-modern-modernity-143434476.html
isolated, model, design, project, concept, plan, draft, modern, modernity, Stock Photohttps://www.alamy.com/image-license-details/?v=1https://www.alamy.com/stock-photo-isolated-model-design-project-concept-plan-draft-modern-modernity-143434476.htmlRFJ9A03T–isolated, model, design, project, concept, plan, draft, modern, modernity,
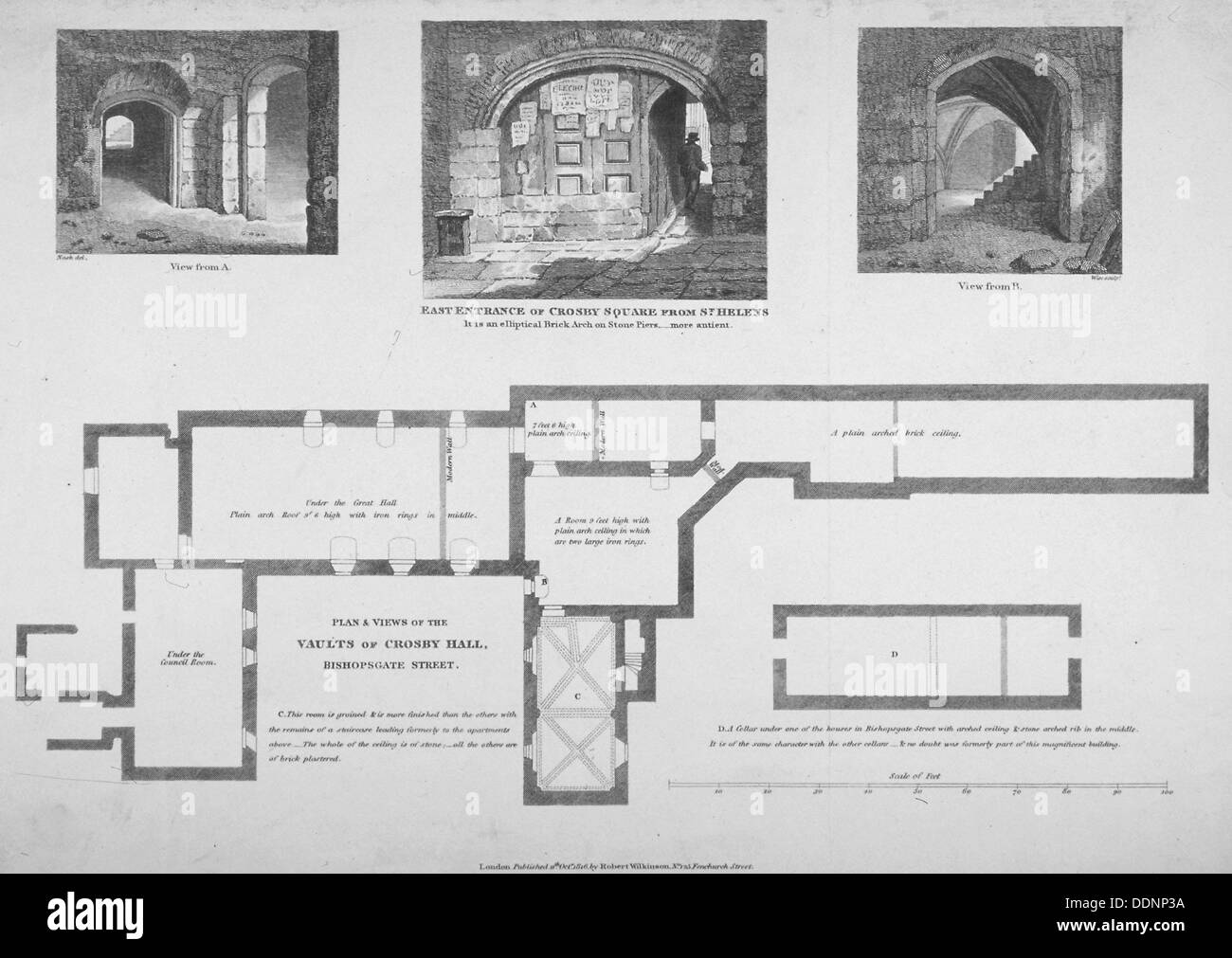 Plan and two views of the Crosby Hall vaults at no 36 Bishopsgate, City of London, 1816. Artist: William Wise Stock Photohttps://www.alamy.com/image-license-details/?v=1https://www.alamy.com/plan-and-two-views-of-the-crosby-hall-vaults-at-no-36-bishopsgate-image60099966.html
Plan and two views of the Crosby Hall vaults at no 36 Bishopsgate, City of London, 1816. Artist: William Wise Stock Photohttps://www.alamy.com/image-license-details/?v=1https://www.alamy.com/plan-and-two-views-of-the-crosby-hall-vaults-at-no-36-bishopsgate-image60099966.htmlRMDDNP3A–Plan and two views of the Crosby Hall vaults at no 36 Bishopsgate, City of London, 1816. Artist: William Wise
 Plan of gallery of Hall of Representatives Stock Photohttps://www.alamy.com/image-license-details/?v=1https://www.alamy.com/plan-of-gallery-of-hall-of-representatives-image413232640.html
Plan of gallery of Hall of Representatives Stock Photohttps://www.alamy.com/image-license-details/?v=1https://www.alamy.com/plan-of-gallery-of-hall-of-representatives-image413232640.htmlRM2F08ACG–Plan of gallery of Hall of Representatives
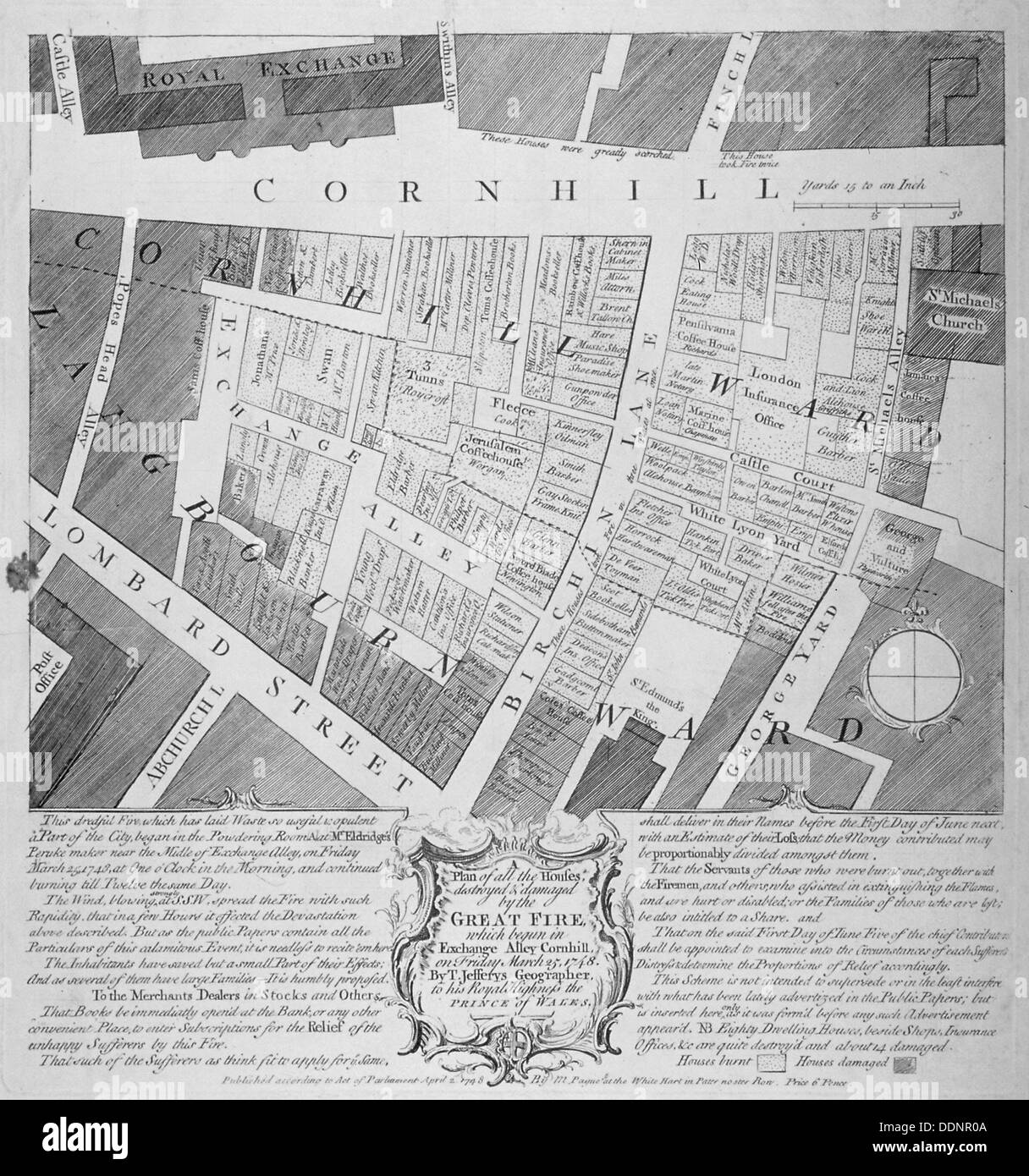 Plan of buildings destroyed in Cornhill by fire which began in Exchange Alley March 25th, 1748. Artist: Anon Stock Photohttps://www.alamy.com/image-license-details/?v=1https://www.alamy.com/plan-of-buildings-destroyed-in-cornhill-by-fire-which-began-in-exchange-image60100666.html
Plan of buildings destroyed in Cornhill by fire which began in Exchange Alley March 25th, 1748. Artist: Anon Stock Photohttps://www.alamy.com/image-license-details/?v=1https://www.alamy.com/plan-of-buildings-destroyed-in-cornhill-by-fire-which-began-in-exchange-image60100666.htmlRMDDNR0A–Plan of buildings destroyed in Cornhill by fire which began in Exchange Alley March 25th, 1748. Artist: Anon
RF2BW4BXP–Portfolio black glyph icon
 French President Francois Hollande during his visit to the Great Gallery of Evolution at the National museum of natural history in Paris on October 4, 2014. The Great Gallery of Evolution presents 7,000 species from both land and sea, including some extinct species, and celebrates this year its 20th anniversary. Paris, FRANCE - 04/10/2014 Photo by Revelli-Beaumont/ Pool/ ABACAPRESS.COM Stock Photohttps://www.alamy.com/image-license-details/?v=1https://www.alamy.com/french-president-francois-hollande-during-his-visit-to-the-great-gallery-of-evolution-at-the-national-museum-of-natural-history-in-paris-on-october-4-2014-the-great-gallery-of-evolution-presents-7000-species-from-both-land-and-sea-including-some-extinct-species-and-celebrates-this-year-its-20th-anniversary-paris-france-04102014-photo-by-revelli-beaumont-pool-abacapresscom-image395294049.html
French President Francois Hollande during his visit to the Great Gallery of Evolution at the National museum of natural history in Paris on October 4, 2014. The Great Gallery of Evolution presents 7,000 species from both land and sea, including some extinct species, and celebrates this year its 20th anniversary. Paris, FRANCE - 04/10/2014 Photo by Revelli-Beaumont/ Pool/ ABACAPRESS.COM Stock Photohttps://www.alamy.com/image-license-details/?v=1https://www.alamy.com/french-president-francois-hollande-during-his-visit-to-the-great-gallery-of-evolution-at-the-national-museum-of-natural-history-in-paris-on-october-4-2014-the-great-gallery-of-evolution-presents-7000-species-from-both-land-and-sea-including-some-extinct-species-and-celebrates-this-year-its-20th-anniversary-paris-france-04102014-photo-by-revelli-beaumont-pool-abacapresscom-image395294049.htmlRM2DY35GH–French President Francois Hollande during his visit to the Great Gallery of Evolution at the National museum of natural history in Paris on October 4, 2014. The Great Gallery of Evolution presents 7,000 species from both land and sea, including some extinct species, and celebrates this year its 20th anniversary. Paris, FRANCE - 04/10/2014 Photo by Revelli-Beaumont/ Pool/ ABACAPRESS.COM
 RELEASE DATE: August 21, 1963. MOVIE TITLE: Cairo. STUDIO: Metro-Goldwyn-Mayer (MGM). PLOT: A man called Major is in Cairo after being released from a German Prison. He is there to proceed with his plan to steal the jewelry from the King Tutankhamen exhibit at the national gallery. This plan has been on hold since he was jailed. He enlists the help of Willy, Ali, Nicodemos, Kerim and Kuchuk to carry out his detailed 'foolproof' plan. Perhaps the curse of the Pharoahs is more than a superstition because Major soon finds out that while the robbery may be easy, getting out with the jewels may be Stock Photohttps://www.alamy.com/image-license-details/?v=1https://www.alamy.com/stock-photo-release-date-august-21-1963-movie-title-cairo-studio-metro-goldwyn-90058861.html
RELEASE DATE: August 21, 1963. MOVIE TITLE: Cairo. STUDIO: Metro-Goldwyn-Mayer (MGM). PLOT: A man called Major is in Cairo after being released from a German Prison. He is there to proceed with his plan to steal the jewelry from the King Tutankhamen exhibit at the national gallery. This plan has been on hold since he was jailed. He enlists the help of Willy, Ali, Nicodemos, Kerim and Kuchuk to carry out his detailed 'foolproof' plan. Perhaps the curse of the Pharoahs is more than a superstition because Major soon finds out that while the robbery may be easy, getting out with the jewels may be Stock Photohttps://www.alamy.com/image-license-details/?v=1https://www.alamy.com/stock-photo-release-date-august-21-1963-movie-title-cairo-studio-metro-goldwyn-90058861.htmlRMF6EEYW–RELEASE DATE: August 21, 1963. MOVIE TITLE: Cairo. STUDIO: Metro-Goldwyn-Mayer (MGM). PLOT: A man called Major is in Cairo after being released from a German Prison. He is there to proceed with his plan to steal the jewelry from the King Tutankhamen exhibit at the national gallery. This plan has been on hold since he was jailed. He enlists the help of Willy, Ali, Nicodemos, Kerim and Kuchuk to carry out his detailed 'foolproof' plan. Perhaps the curse of the Pharoahs is more than a superstition because Major soon finds out that while the robbery may be easy, getting out with the jewels may be
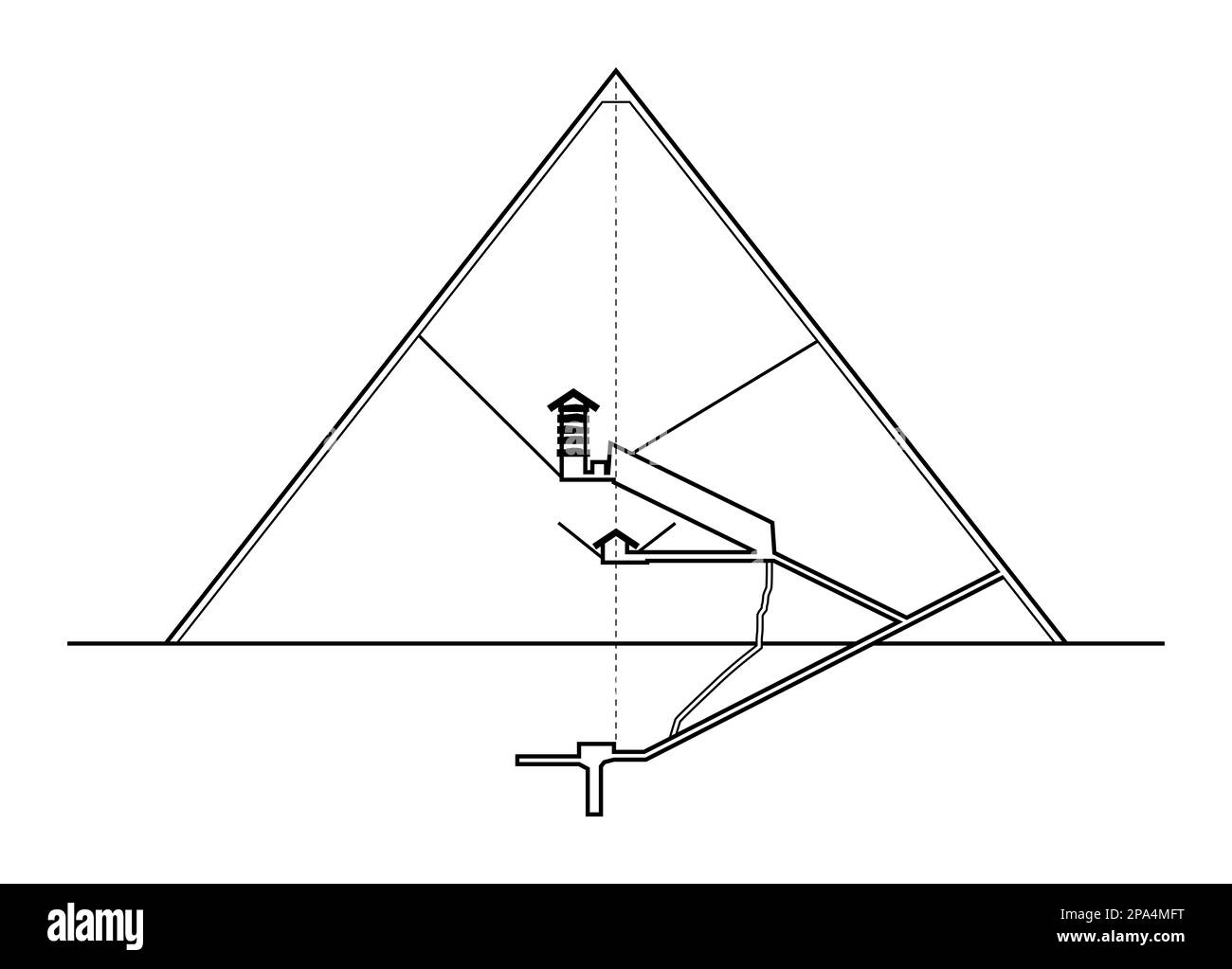 Great Pyramid of Giza, vertical section, viewed from the East. Elevation diagram of the interior structures of the largest pyramid in Egypt. Stock Photohttps://www.alamy.com/image-license-details/?v=1https://www.alamy.com/great-pyramid-of-giza-vertical-section-viewed-from-the-east-elevation-diagram-of-the-interior-structures-of-the-largest-pyramid-in-egypt-image539771900.html
Great Pyramid of Giza, vertical section, viewed from the East. Elevation diagram of the interior structures of the largest pyramid in Egypt. Stock Photohttps://www.alamy.com/image-license-details/?v=1https://www.alamy.com/great-pyramid-of-giza-vertical-section-viewed-from-the-east-elevation-diagram-of-the-interior-structures-of-the-largest-pyramid-in-egypt-image539771900.htmlRF2PA4MFT–Great Pyramid of Giza, vertical section, viewed from the East. Elevation diagram of the interior structures of the largest pyramid in Egypt.
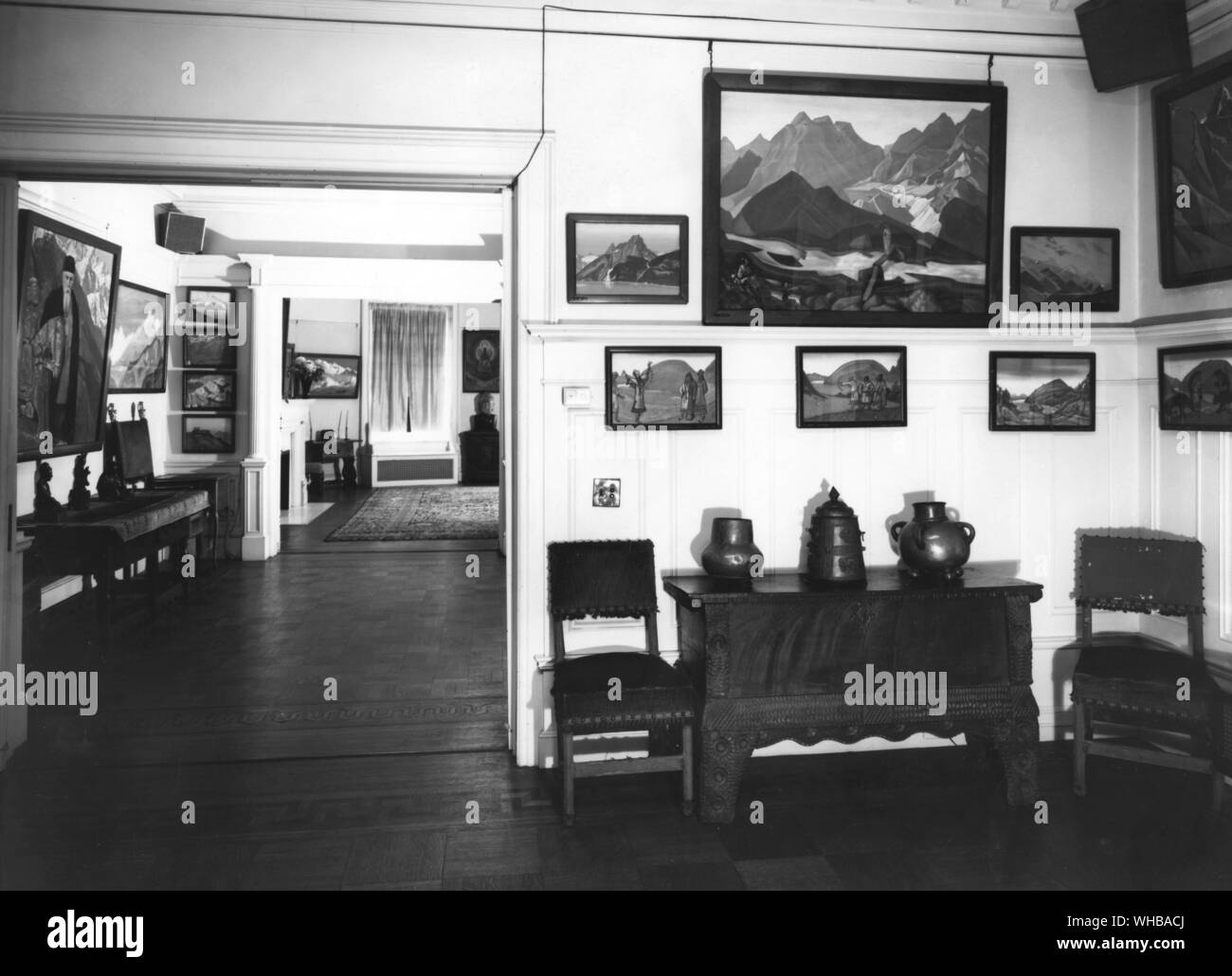 The second floor of Nicholas Roerich Museum showing paintings by Nicholas Roerich Stock Photohttps://www.alamy.com/image-license-details/?v=1https://www.alamy.com/the-second-floor-of-nicholas-roerich-museum-showing-paintings-by-nicholas-roerich-image268854338.html
The second floor of Nicholas Roerich Museum showing paintings by Nicholas Roerich Stock Photohttps://www.alamy.com/image-license-details/?v=1https://www.alamy.com/the-second-floor-of-nicholas-roerich-museum-showing-paintings-by-nicholas-roerich-image268854338.htmlRMWHBACJ–The second floor of Nicholas Roerich Museum showing paintings by Nicholas Roerich
 The Church of the Holy Trinity, Lee, Kent, 1864. 'This church was consecrated by the Bishop of London on the 19th of November last. The plan consists of nave, chancel, north and south transepts, vestry, and organ-chamber. The nave and chancel are 34 ft. wide, the total length of the church being 125 ft. The roof is of deal, stained; the principals are supported on semicircular laminated ribs 11 in. deep. The pulpit and font are of Caen stone, enriched with foliage and inlaid bands. Accommodation is provided for 600 adults in open stalls, on the ground floor, and 150 in the western gallery, whi Stock Photohttps://www.alamy.com/image-license-details/?v=1https://www.alamy.com/the-church-of-the-holy-trinity-lee-kent-1864-this-church-was-consecrated-by-the-bishop-of-london-on-the-19th-of-november-last-the-plan-consists-of-nave-chancel-north-and-south-transepts-vestry-and-organ-chamber-the-nave-and-chancel-are-34-ft-wide-the-total-length-of-the-church-being-125-ft-the-roof-is-of-deal-stained-the-principals-are-supported-on-semicircular-laminated-ribs-11-in-deep-the-pulpit-and-font-are-of-caen-stone-enriched-with-foliage-and-inlaid-bands-accommodation-is-provided-for-600-adults-in-open-stalls-on-the-ground-floor-and-150-in-the-western-gallery-whi-image599660920.html
The Church of the Holy Trinity, Lee, Kent, 1864. 'This church was consecrated by the Bishop of London on the 19th of November last. The plan consists of nave, chancel, north and south transepts, vestry, and organ-chamber. The nave and chancel are 34 ft. wide, the total length of the church being 125 ft. The roof is of deal, stained; the principals are supported on semicircular laminated ribs 11 in. deep. The pulpit and font are of Caen stone, enriched with foliage and inlaid bands. Accommodation is provided for 600 adults in open stalls, on the ground floor, and 150 in the western gallery, whi Stock Photohttps://www.alamy.com/image-license-details/?v=1https://www.alamy.com/the-church-of-the-holy-trinity-lee-kent-1864-this-church-was-consecrated-by-the-bishop-of-london-on-the-19th-of-november-last-the-plan-consists-of-nave-chancel-north-and-south-transepts-vestry-and-organ-chamber-the-nave-and-chancel-are-34-ft-wide-the-total-length-of-the-church-being-125-ft-the-roof-is-of-deal-stained-the-principals-are-supported-on-semicircular-laminated-ribs-11-in-deep-the-pulpit-and-font-are-of-caen-stone-enriched-with-foliage-and-inlaid-bands-accommodation-is-provided-for-600-adults-in-open-stalls-on-the-ground-floor-and-150-in-the-western-gallery-whi-image599660920.htmlRM2WRGWHC–The Church of the Holy Trinity, Lee, Kent, 1864. 'This church was consecrated by the Bishop of London on the 19th of November last. The plan consists of nave, chancel, north and south transepts, vestry, and organ-chamber. The nave and chancel are 34 ft. wide, the total length of the church being 125 ft. The roof is of deal, stained; the principals are supported on semicircular laminated ribs 11 in. deep. The pulpit and font are of Caen stone, enriched with foliage and inlaid bands. Accommodation is provided for 600 adults in open stalls, on the ground floor, and 150 in the western gallery, whi
 Empire state notables, 1914 . JOHN H. FRIEND Architect New York City GEORGE HURDETT FORDOf Geo. B. Post & Sons, Architects, Con-sultants to City Plan Com. of Board ofEstimate and Apportionment, N. Y., and toCity Plan Commissions of Newark, N. J., etc.New York City Empire State Notablesarchitects 563. ERNEST FLAGG Architect, Corcoran Art Gallery, Washington, D. C, St. Lukes Hospital, N. Y., etc. New York City Stock Photohttps://www.alamy.com/image-license-details/?v=1https://www.alamy.com/empire-state-notables-1914-john-h-friend-architect-new-york-city-george-hurdett-fordof-geo-b-post-sons-architects-con-sultants-to-city-plan-com-of-board-ofestimate-and-apportionment-n-y-and-tocity-plan-commissions-of-newark-n-j-etcnew-york-city-empire-state-notablesarchitects-563-ernest-flagg-architect-corcoran-art-gallery-washington-d-c-st-lukes-hospital-n-y-etc-new-york-city-image338065844.html
Empire state notables, 1914 . JOHN H. FRIEND Architect New York City GEORGE HURDETT FORDOf Geo. B. Post & Sons, Architects, Con-sultants to City Plan Com. of Board ofEstimate and Apportionment, N. Y., and toCity Plan Commissions of Newark, N. J., etc.New York City Empire State Notablesarchitects 563. ERNEST FLAGG Architect, Corcoran Art Gallery, Washington, D. C, St. Lukes Hospital, N. Y., etc. New York City Stock Photohttps://www.alamy.com/image-license-details/?v=1https://www.alamy.com/empire-state-notables-1914-john-h-friend-architect-new-york-city-george-hurdett-fordof-geo-b-post-sons-architects-con-sultants-to-city-plan-com-of-board-ofestimate-and-apportionment-n-y-and-tocity-plan-commissions-of-newark-n-j-etcnew-york-city-empire-state-notablesarchitects-563-ernest-flagg-architect-corcoran-art-gallery-washington-d-c-st-lukes-hospital-n-y-etc-new-york-city-image338065844.htmlRM2AJ06C4–Empire state notables, 1914 . JOHN H. FRIEND Architect New York City GEORGE HURDETT FORDOf Geo. B. Post & Sons, Architects, Con-sultants to City Plan Com. of Board ofEstimate and Apportionment, N. Y., and toCity Plan Commissions of Newark, N. J., etc.New York City Empire State Notablesarchitects 563. ERNEST FLAGG Architect, Corcoran Art Gallery, Washington, D. C, St. Lukes Hospital, N. Y., etc. New York City
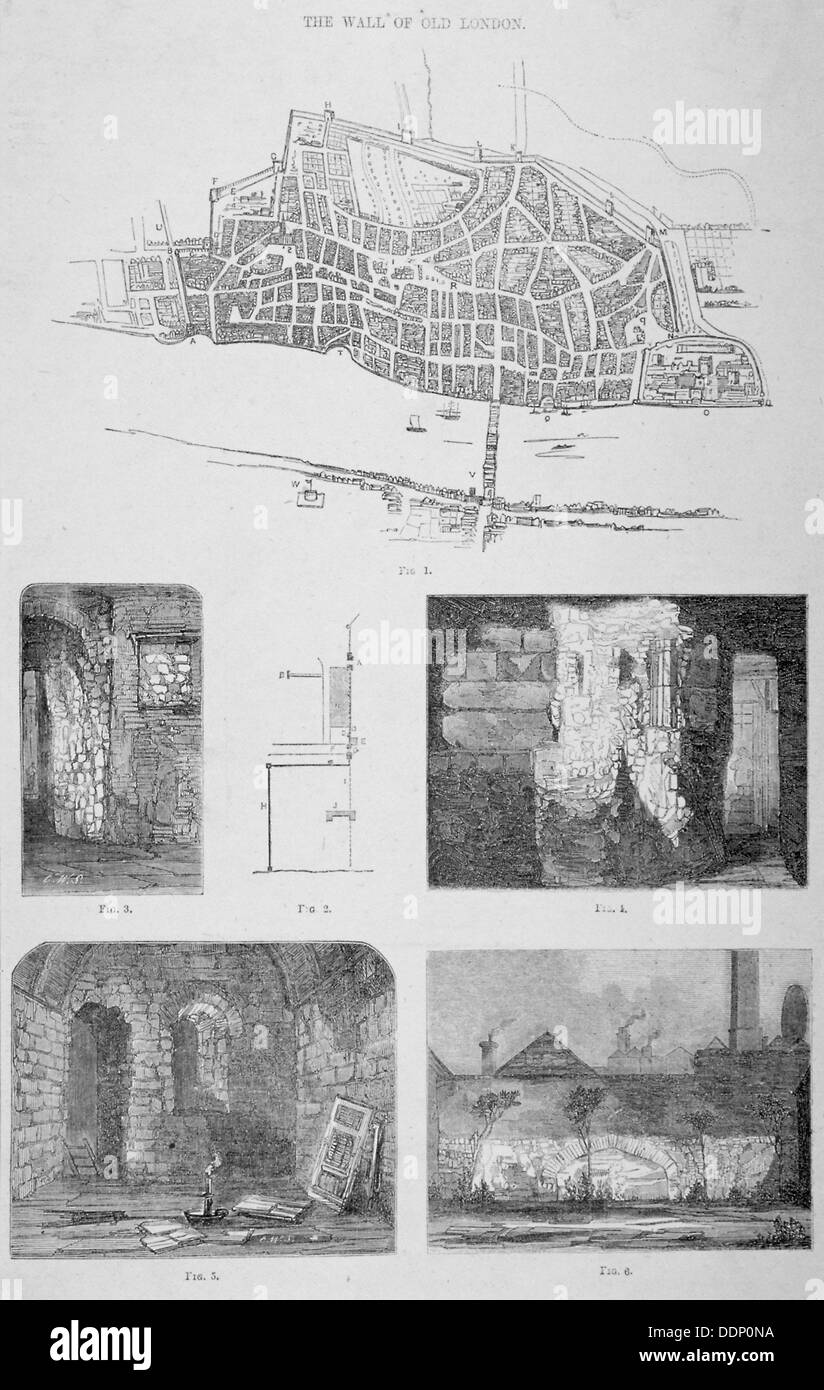 Wall of London, 1820. Artist: Anon Stock Photohttps://www.alamy.com/image-license-details/?v=1https://www.alamy.com/wall-of-london-1820-artist-anon-image60105174.html
Wall of London, 1820. Artist: Anon Stock Photohttps://www.alamy.com/image-license-details/?v=1https://www.alamy.com/wall-of-london-1820-artist-anon-image60105174.htmlRMDDP0NA–Wall of London, 1820. Artist: Anon
 black and white style photo of the highway city tunnel with traffic Stock Photohttps://www.alamy.com/image-license-details/?v=1https://www.alamy.com/stock-photo-black-and-white-style-photo-of-the-highway-city-tunnel-with-traffic-72281308.html
black and white style photo of the highway city tunnel with traffic Stock Photohttps://www.alamy.com/image-license-details/?v=1https://www.alamy.com/stock-photo-black-and-white-style-photo-of-the-highway-city-tunnel-with-traffic-72281308.htmlRFE5GKF8–black and white style photo of the highway city tunnel with traffic
 . English: Plan othe Library Gallery of the London Institution. 1835. not mentioned/not readable 376 London institution - library gallery Stock Photohttps://www.alamy.com/image-license-details/?v=1https://www.alamy.com/english-plan-othe-library-gallery-of-the-london-institution-1835-not-mentionednot-readable-376-london-institution-library-gallery-image188360951.html
. English: Plan othe Library Gallery of the London Institution. 1835. not mentioned/not readable 376 London institution - library gallery Stock Photohttps://www.alamy.com/image-license-details/?v=1https://www.alamy.com/english-plan-othe-library-gallery-of-the-london-institution-1835-not-mentionednot-readable-376-london-institution-library-gallery-image188360951.htmlRMMXCG8R–. English: Plan othe Library Gallery of the London Institution. 1835. not mentioned/not readable 376 London institution - library gallery
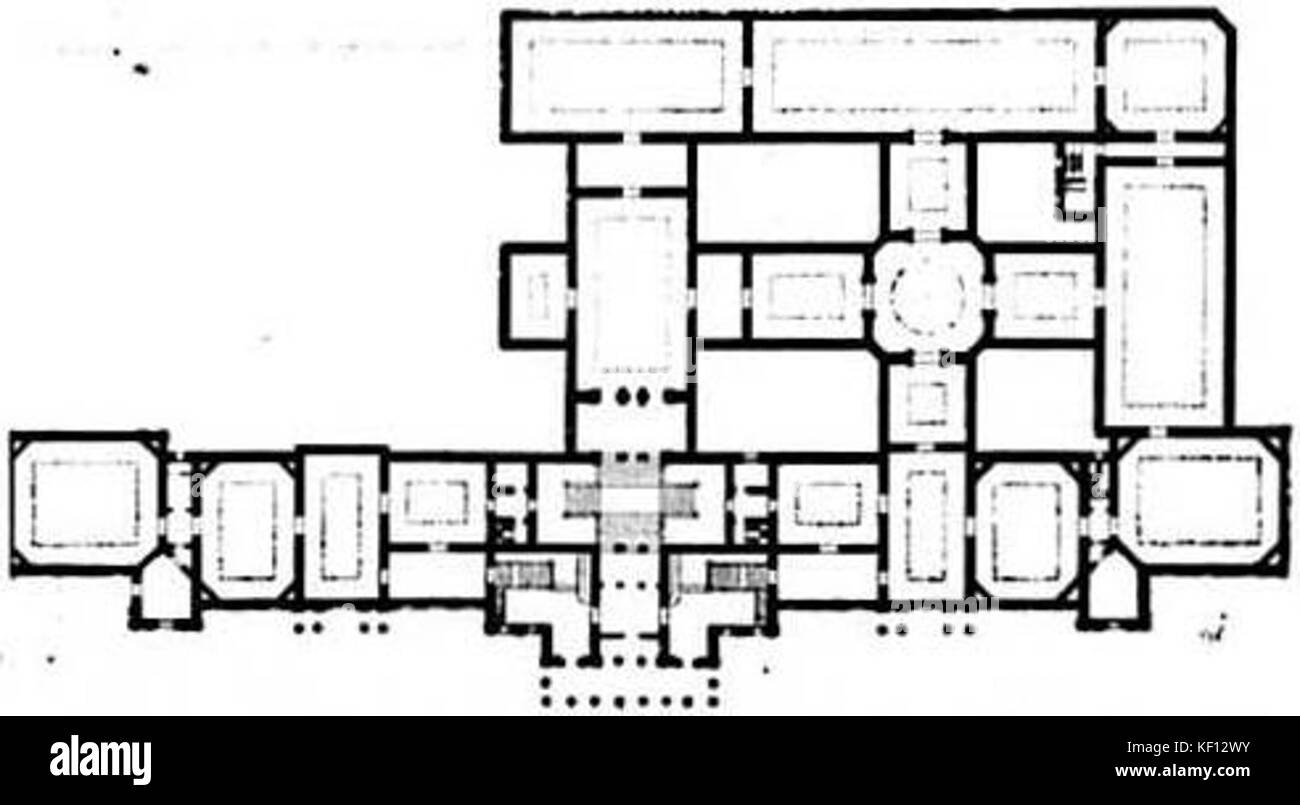 National Gallery London plan Stock Photohttps://www.alamy.com/image-license-details/?v=1https://www.alamy.com/stock-image-national-gallery-london-plan-164137399.html
National Gallery London plan Stock Photohttps://www.alamy.com/image-license-details/?v=1https://www.alamy.com/stock-image-national-gallery-london-plan-164137399.htmlRMKF12WY–National Gallery London plan
 PLAN OF FIRST FLOOR, SHOWING KITCHEN (KOKKEN), DINING ROOR (SPISESTUE), LIVING ROOM (OPHOLDSSTUE), BEDROOM (SOVEVERELSE), BATHROOM (BADERUM), AND GALLERY (GALLERI) - Prosperity, Christiansted, St. Croix, VI; Kirk-Nielsen, Einar, delineator Stock Photohttps://www.alamy.com/image-license-details/?v=1https://www.alamy.com/plan-of-first-floor-showing-kitchen-kokken-dining-roor-spisestue-living-room-opholdsstue-bedroom-soveverelse-bathroom-baderum-and-gallery-galleri-prosperity-christiansted-st-croix-vi-kirk-nielsen-einar-delineator-image249396428.html
PLAN OF FIRST FLOOR, SHOWING KITCHEN (KOKKEN), DINING ROOR (SPISESTUE), LIVING ROOM (OPHOLDSSTUE), BEDROOM (SOVEVERELSE), BATHROOM (BADERUM), AND GALLERY (GALLERI) - Prosperity, Christiansted, St. Croix, VI; Kirk-Nielsen, Einar, delineator Stock Photohttps://www.alamy.com/image-license-details/?v=1https://www.alamy.com/plan-of-first-floor-showing-kitchen-kokken-dining-roor-spisestue-living-room-opholdsstue-bedroom-soveverelse-bathroom-baderum-and-gallery-galleri-prosperity-christiansted-st-croix-vi-kirk-nielsen-einar-delineator-image249396428.htmlRMTDMYK8–PLAN OF FIRST FLOOR, SHOWING KITCHEN (KOKKEN), DINING ROOR (SPISESTUE), LIVING ROOM (OPHOLDSSTUE), BEDROOM (SOVEVERELSE), BATHROOM (BADERUM), AND GALLERY (GALLERI) - Prosperity, Christiansted, St. Croix, VI; Kirk-Nielsen, Einar, delineator
 Post War Planning and Reconstruction in Britain- the 'plan Your Home' Exhibition Layout of a modern kitchen fitted with electric appliances at the CEMA exhibition held at the National Gallery to show contemporary domestic interiors. Stock Photohttps://www.alamy.com/image-license-details/?v=1https://www.alamy.com/post-war-planning-and-reconstruction-in-britain-the-plan-your-home-exhibition-layout-of-a-modern-kitchen-fitted-with-electric-appliances-at-the-cema-exhibition-held-at-the-national-gallery-to-show-contemporary-domestic-interiors-image568991584.html
Post War Planning and Reconstruction in Britain- the 'plan Your Home' Exhibition Layout of a modern kitchen fitted with electric appliances at the CEMA exhibition held at the National Gallery to show contemporary domestic interiors. Stock Photohttps://www.alamy.com/image-license-details/?v=1https://www.alamy.com/post-war-planning-and-reconstruction-in-britain-the-plan-your-home-exhibition-layout-of-a-modern-kitchen-fitted-with-electric-appliances-at-the-cema-exhibition-held-at-the-national-gallery-to-show-contemporary-domestic-interiors-image568991584.htmlRM2T1KPG0–Post War Planning and Reconstruction in Britain- the 'plan Your Home' Exhibition Layout of a modern kitchen fitted with electric appliances at the CEMA exhibition held at the National Gallery to show contemporary domestic interiors.
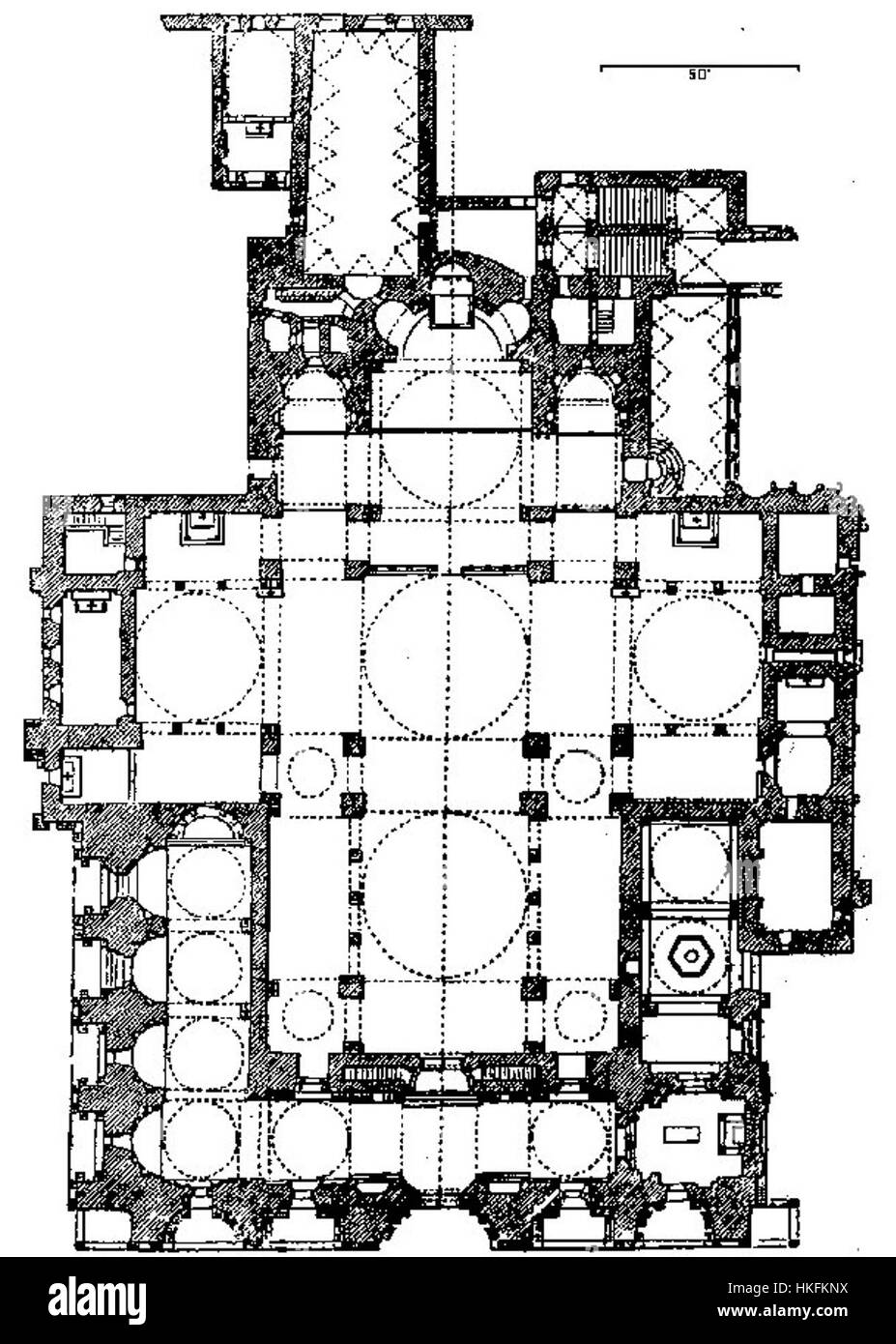 Plan of St. Mark's, Venice Stock Photohttps://www.alamy.com/image-license-details/?v=1https://www.alamy.com/stock-photo-plan-of-st-marks-venice-132495830.html
Plan of St. Mark's, Venice Stock Photohttps://www.alamy.com/image-license-details/?v=1https://www.alamy.com/stock-photo-plan-of-st-marks-venice-132495830.htmlRMHKFKNX–Plan of St. Mark's, Venice
 Church of St Giles without Cripplegate, City of London, 1779. Artist: John Carter Stock Photohttps://www.alamy.com/image-license-details/?v=1https://www.alamy.com/church-of-st-giles-without-cripplegate-city-of-london-1779-artist-image60100901.html
Church of St Giles without Cripplegate, City of London, 1779. Artist: John Carter Stock Photohttps://www.alamy.com/image-license-details/?v=1https://www.alamy.com/church-of-st-giles-without-cripplegate-city-of-london-1779-artist-image60100901.htmlRMDDNR8N–Church of St Giles without Cripplegate, City of London, 1779. Artist: John Carter
 Bastiments v1 (Gregg 1972 p91) - Gaillon plan of the chateau and the Gallery Garden Stock Photohttps://www.alamy.com/image-license-details/?v=1https://www.alamy.com/stock-photo-bastiments-v1-gregg-1972-p91-gaillon-plan-of-the-chateau-and-the-gallery-132609192.html
Bastiments v1 (Gregg 1972 p91) - Gaillon plan of the chateau and the Gallery Garden Stock Photohttps://www.alamy.com/image-license-details/?v=1https://www.alamy.com/stock-photo-bastiments-v1-gregg-1972-p91-gaillon-plan-of-the-chateau-and-the-gallery-132609192.htmlRMHKMTAG–Bastiments v1 (Gregg 1972 p91) - Gaillon plan of the chateau and the Gallery Garden
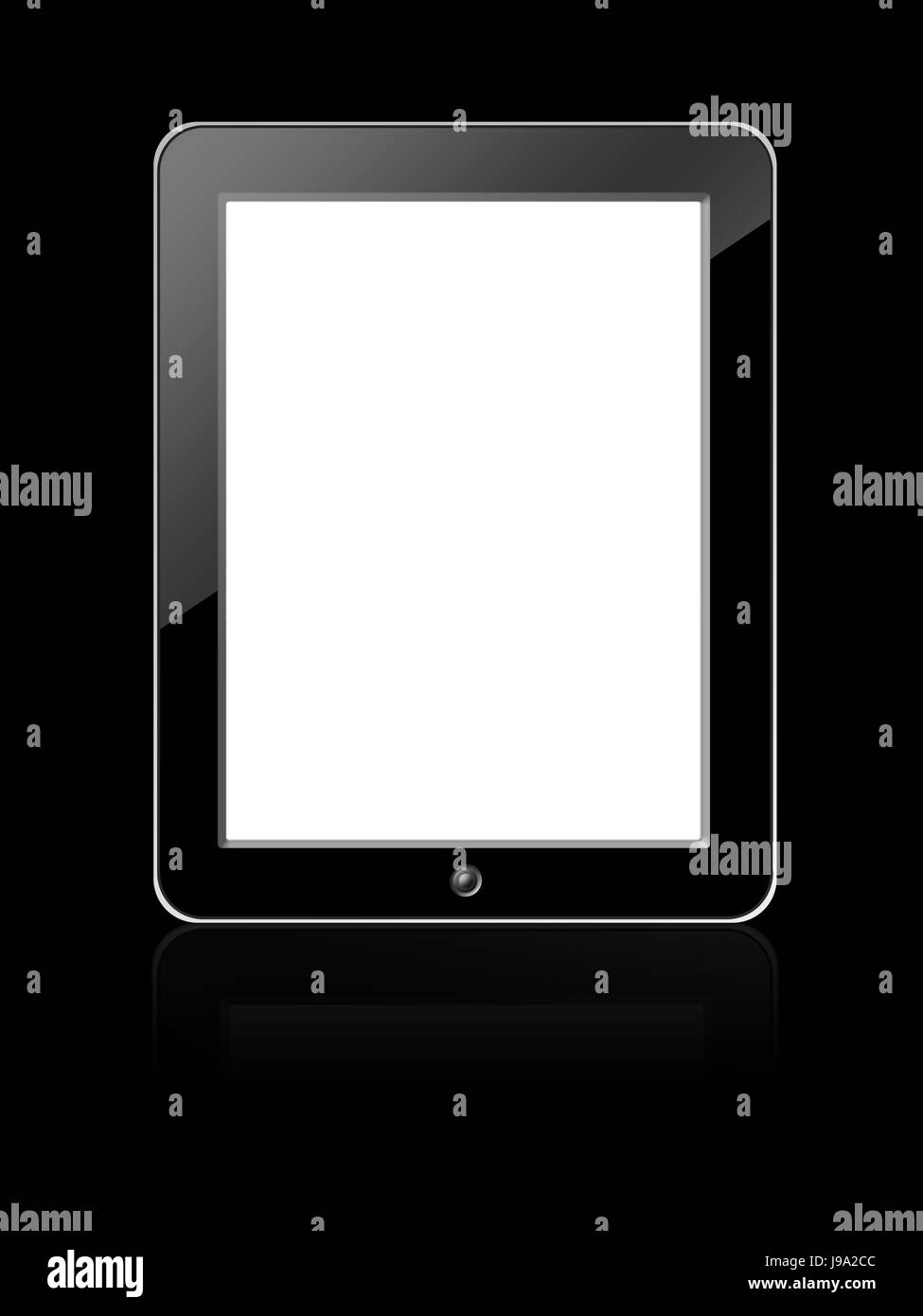 isolated, model, design, project, concept, plan, draft, modern, modernity, Stock Photohttps://www.alamy.com/image-license-details/?v=1https://www.alamy.com/stock-photo-isolated-model-design-project-concept-plan-draft-modern-modernity-143436284.html
isolated, model, design, project, concept, plan, draft, modern, modernity, Stock Photohttps://www.alamy.com/image-license-details/?v=1https://www.alamy.com/stock-photo-isolated-model-design-project-concept-plan-draft-modern-modernity-143436284.htmlRFJ9A2CC–isolated, model, design, project, concept, plan, draft, modern, modernity,
 Church of S. Apollinaire in Classe, Ravenna (plan) Stock Photohttps://www.alamy.com/image-license-details/?v=1https://www.alamy.com/stock-photo-church-of-s-apollinaire-in-classe-ravenna-plan-132482715.html
Church of S. Apollinaire in Classe, Ravenna (plan) Stock Photohttps://www.alamy.com/image-license-details/?v=1https://www.alamy.com/stock-photo-church-of-s-apollinaire-in-classe-ravenna-plan-132482715.htmlRMHKF31F–Church of S. Apollinaire in Classe, Ravenna (plan)
 Church of S. Apollinaire in Classe, Ravenna (plan). Stock Photohttps://www.alamy.com/image-license-details/?v=1https://www.alamy.com/church-of-s-apollinaire-in-classe-ravenna-plan-image260368630.html
Church of S. Apollinaire in Classe, Ravenna (plan). Stock Photohttps://www.alamy.com/image-license-details/?v=1https://www.alamy.com/church-of-s-apollinaire-in-classe-ravenna-plan-image260368630.htmlRMW3GPRJ–Church of S. Apollinaire in Classe, Ravenna (plan).
RF2BX11KF–Portfolio chalk white icon on black background. Images and photos in folder. Multimedia gallery. Project management. Visual document for presentation.
RMDDNXWP–Iconography, architectural details and sections of the Church of St Peter-le-Poer, London, 1807. Artist: Thomas Fisher
 RELEASE DATE: August 21, 1963. MOVIE TITLE: Cairo. STUDIO: Metro-Goldwyn-Mayer (MGM). PLOT: A man called Major is in Cairo after being released from a German Prison. He is there to proceed with his plan to steal the jewelry from the King Tutankhamen exhibit at the national gallery. This plan has been on hold since he was jailed. He enlists the help of Willy, Ali, Nicodemos, Kerim and Kuchuk to carry out his detailed 'foolproof' plan. Perhaps the curse of the Pharoahs is more than a superstition because Major soon finds out that while the robbery may be easy, getting out with the jewels may be Stock Photohttps://www.alamy.com/image-license-details/?v=1https://www.alamy.com/stock-photo-release-date-august-21-1963-movie-title-cairo-studio-metro-goldwyn-90058873.html
RELEASE DATE: August 21, 1963. MOVIE TITLE: Cairo. STUDIO: Metro-Goldwyn-Mayer (MGM). PLOT: A man called Major is in Cairo after being released from a German Prison. He is there to proceed with his plan to steal the jewelry from the King Tutankhamen exhibit at the national gallery. This plan has been on hold since he was jailed. He enlists the help of Willy, Ali, Nicodemos, Kerim and Kuchuk to carry out his detailed 'foolproof' plan. Perhaps the curse of the Pharoahs is more than a superstition because Major soon finds out that while the robbery may be easy, getting out with the jewels may be Stock Photohttps://www.alamy.com/image-license-details/?v=1https://www.alamy.com/stock-photo-release-date-august-21-1963-movie-title-cairo-studio-metro-goldwyn-90058873.htmlRMF6EF09–RELEASE DATE: August 21, 1963. MOVIE TITLE: Cairo. STUDIO: Metro-Goldwyn-Mayer (MGM). PLOT: A man called Major is in Cairo after being released from a German Prison. He is there to proceed with his plan to steal the jewelry from the King Tutankhamen exhibit at the national gallery. This plan has been on hold since he was jailed. He enlists the help of Willy, Ali, Nicodemos, Kerim and Kuchuk to carry out his detailed 'foolproof' plan. Perhaps the curse of the Pharoahs is more than a superstition because Major soon finds out that while the robbery may be easy, getting out with the jewels may be
 Mansion House, City of London, 1826. Artist: George Gladwin Stock Photohttps://www.alamy.com/image-license-details/?v=1https://www.alamy.com/mansion-house-city-of-london-1826-artist-george-gladwin-image60102820.html
Mansion House, City of London, 1826. Artist: George Gladwin Stock Photohttps://www.alamy.com/image-license-details/?v=1https://www.alamy.com/mansion-house-city-of-london-1826-artist-george-gladwin-image60102820.htmlRMDDNWN8–Mansion House, City of London, 1826. Artist: George Gladwin
 Content calculate . Stock Vectorhttps://www.alamy.com/image-license-details/?v=1https://www.alamy.com/content-calculate-image475338806.html
Content calculate . Stock Vectorhttps://www.alamy.com/image-license-details/?v=1https://www.alamy.com/content-calculate-image475338806.htmlRF2JH9FDX–Content calculate .
 The Preston Guild Festival: the proposed townhall, 1862. A '...townhall (designed by G. G. Scott) which will vie with those much-admired civic palaces of Belgium. The ground floor will, according to plan, comprise a large exchange-room, with suitable offices for the discharge of municipal business. On the upper floor will be a large room fitted for public meetings, with gallery, orchestra, and council-room. Along the principal front is a bold arcade carried by coupled columns, and at the end a lofty clock-tower. According to the Builder, the walls are to be built of local stone. Granite and ma Stock Photohttps://www.alamy.com/image-license-details/?v=1https://www.alamy.com/the-preston-guild-festival-the-proposed-townhall-1862-a-townhall-designed-by-g-g-scott-which-will-vie-with-those-much-admired-civic-palaces-of-belgium-the-ground-floor-will-according-to-plan-comprise-a-large-exchange-room-with-suitable-offices-for-the-discharge-of-municipal-business-on-the-upper-floor-will-be-a-large-room-fitted-for-public-meetings-with-gallery-orchestra-and-council-room-along-the-principal-front-is-a-bold-arcade-carried-by-coupled-columns-and-at-the-end-a-lofty-clock-tower-according-to-the-builder-the-walls-are-to-be-built-of-local-stone-granite-and-ma-image595001893.html
The Preston Guild Festival: the proposed townhall, 1862. A '...townhall (designed by G. G. Scott) which will vie with those much-admired civic palaces of Belgium. The ground floor will, according to plan, comprise a large exchange-room, with suitable offices for the discharge of municipal business. On the upper floor will be a large room fitted for public meetings, with gallery, orchestra, and council-room. Along the principal front is a bold arcade carried by coupled columns, and at the end a lofty clock-tower. According to the Builder, the walls are to be built of local stone. Granite and ma Stock Photohttps://www.alamy.com/image-license-details/?v=1https://www.alamy.com/the-preston-guild-festival-the-proposed-townhall-1862-a-townhall-designed-by-g-g-scott-which-will-vie-with-those-much-admired-civic-palaces-of-belgium-the-ground-floor-will-according-to-plan-comprise-a-large-exchange-room-with-suitable-offices-for-the-discharge-of-municipal-business-on-the-upper-floor-will-be-a-large-room-fitted-for-public-meetings-with-gallery-orchestra-and-council-room-along-the-principal-front-is-a-bold-arcade-carried-by-coupled-columns-and-at-the-end-a-lofty-clock-tower-according-to-the-builder-the-walls-are-to-be-built-of-local-stone-granite-and-ma-image595001893.htmlRM2WG0JYH–The Preston Guild Festival: the proposed townhall, 1862. A '...townhall (designed by G. G. Scott) which will vie with those much-admired civic palaces of Belgium. The ground floor will, according to plan, comprise a large exchange-room, with suitable offices for the discharge of municipal business. On the upper floor will be a large room fitted for public meetings, with gallery, orchestra, and council-room. Along the principal front is a bold arcade carried by coupled columns, and at the end a lofty clock-tower. According to the Builder, the walls are to be built of local stone. Granite and ma
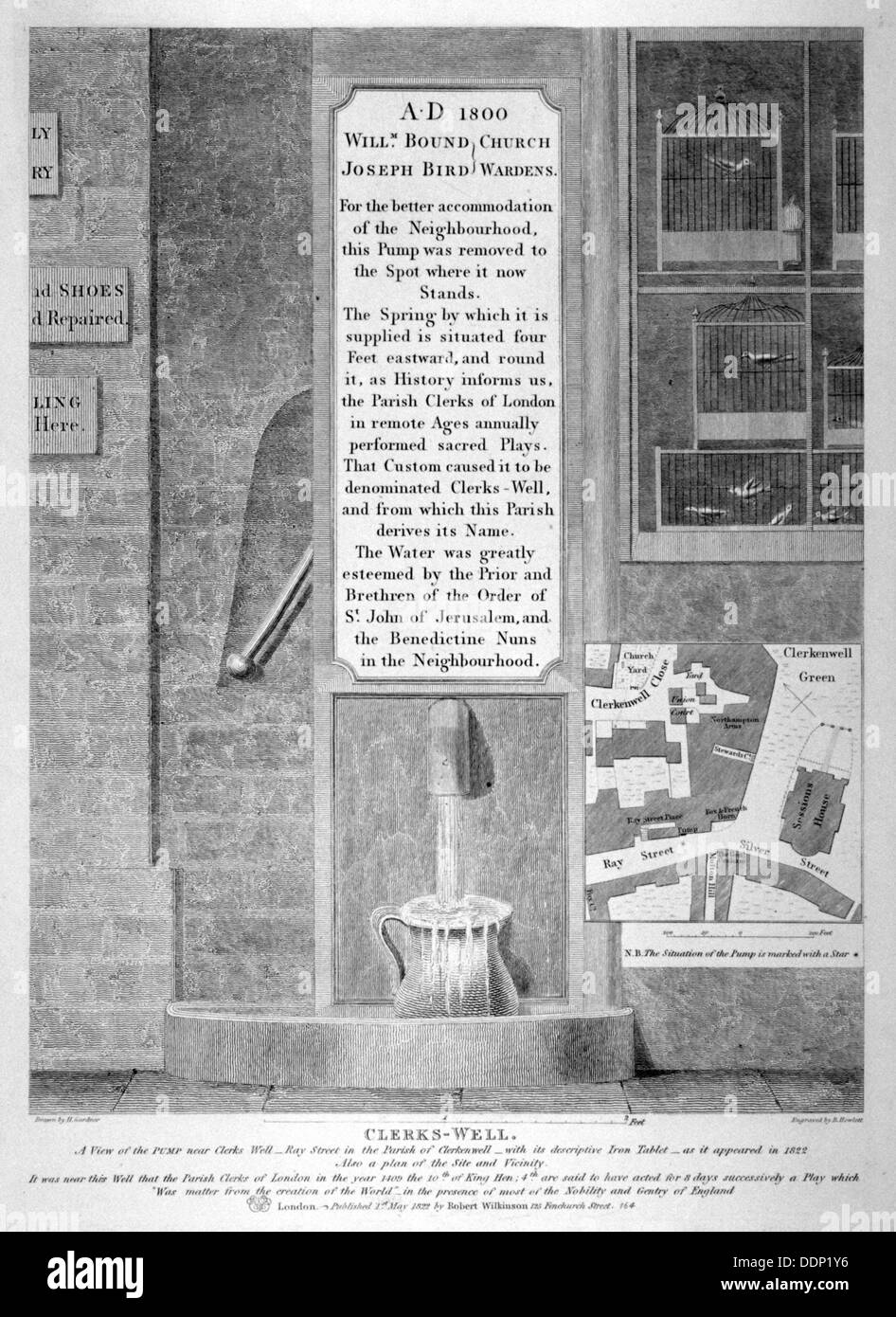 View of the pump near Clerks' Well in Ray Street, Finsbury, London, 1822. Artist: Bartholomew Howlett Stock Photohttps://www.alamy.com/image-license-details/?v=1https://www.alamy.com/view-of-the-pump-near-clerks-well-in-ray-street-finsbury-london-1822-image60106122.html
View of the pump near Clerks' Well in Ray Street, Finsbury, London, 1822. Artist: Bartholomew Howlett Stock Photohttps://www.alamy.com/image-license-details/?v=1https://www.alamy.com/view-of-the-pump-near-clerks-well-in-ray-street-finsbury-london-1822-image60106122.htmlRMDDP1Y6–View of the pump near Clerks' Well in Ray Street, Finsbury, London, 1822. Artist: Bartholomew Howlett
 . Wacker's manual of the plan of Chicago; municipal economy . Dusseldorf, Germany, showing a broad promenade on the Rhine embankment,combining a center for recreation and industrial utility. spaces, sites for public buildings andschoolhouses, all located in anticipation Dusseldorf; Germany. The Municipal Art- Gallery. municipal activities in Dusseldorf havebeen promoted by business men—by thesame sort of businessmen who in Americasacrifice the city totheir business advan-tage. In America wehave had city buildersof great ideals whosehearts were brokenby the obstacles whichthe laws, the consti-t Stock Photohttps://www.alamy.com/image-license-details/?v=1https://www.alamy.com/wackers-manual-of-the-plan-of-chicago-municipal-economy-dusseldorf-germany-showing-a-broad-promenade-on-the-rhine-embankmentcombining-a-center-for-recreation-and-industrial-utility-spaces-sites-for-public-buildings-andschoolhouses-all-located-in-anticipation-dusseldorf-germany-the-municipal-art-gallery-municipal-activities-in-dusseldorf-havebeen-promoted-by-business-menby-thesame-sort-of-businessmen-who-in-americasacrifice-the-city-totheir-business-advan-tage-in-america-wehave-had-city-buildersof-great-ideals-whosehearts-were-brokenby-the-obstacles-whichthe-laws-the-consti-t-image369802755.html
. Wacker's manual of the plan of Chicago; municipal economy . Dusseldorf, Germany, showing a broad promenade on the Rhine embankment,combining a center for recreation and industrial utility. spaces, sites for public buildings andschoolhouses, all located in anticipation Dusseldorf; Germany. The Municipal Art- Gallery. municipal activities in Dusseldorf havebeen promoted by business men—by thesame sort of businessmen who in Americasacrifice the city totheir business advan-tage. In America wehave had city buildersof great ideals whosehearts were brokenby the obstacles whichthe laws, the consti-t Stock Photohttps://www.alamy.com/image-license-details/?v=1https://www.alamy.com/wackers-manual-of-the-plan-of-chicago-municipal-economy-dusseldorf-germany-showing-a-broad-promenade-on-the-rhine-embankmentcombining-a-center-for-recreation-and-industrial-utility-spaces-sites-for-public-buildings-andschoolhouses-all-located-in-anticipation-dusseldorf-germany-the-municipal-art-gallery-municipal-activities-in-dusseldorf-havebeen-promoted-by-business-menby-thesame-sort-of-businessmen-who-in-americasacrifice-the-city-totheir-business-advan-tage-in-america-wehave-had-city-buildersof-great-ideals-whosehearts-were-brokenby-the-obstacles-whichthe-laws-the-consti-t-image369802755.htmlRM2CDHY57–. Wacker's manual of the plan of Chicago; municipal economy . Dusseldorf, Germany, showing a broad promenade on the Rhine embankment,combining a center for recreation and industrial utility. spaces, sites for public buildings andschoolhouses, all located in anticipation Dusseldorf; Germany. The Municipal Art- Gallery. municipal activities in Dusseldorf havebeen promoted by business men—by thesame sort of businessmen who in Americasacrifice the city totheir business advan-tage. In America wehave had city buildersof great ideals whosehearts were brokenby the obstacles whichthe laws, the consti-t
 Blackwell Hall, King Street, City of London, 1820. Artist: Thomas Dale Stock Photohttps://www.alamy.com/image-license-details/?v=1https://www.alamy.com/blackwell-hall-king-street-city-of-london-1820-artist-thomas-dale-image60099241.html
Blackwell Hall, King Street, City of London, 1820. Artist: Thomas Dale Stock Photohttps://www.alamy.com/image-license-details/?v=1https://www.alamy.com/blackwell-hall-king-street-city-of-london-1820-artist-thomas-dale-image60099241.htmlRMDDNN5D–Blackwell Hall, King Street, City of London, 1820. Artist: Thomas Dale
 . English: Plan othe Library Gallery of the London Institution. 1835. not mentioned/not readable 327 London institution - library gallery Stock Photohttps://www.alamy.com/image-license-details/?v=1https://www.alamy.com/english-plan-othe-library-gallery-of-the-london-institution-1835-not-mentionednot-readable-327-london-institution-library-gallery-image189117489.html
. English: Plan othe Library Gallery of the London Institution. 1835. not mentioned/not readable 327 London institution - library gallery Stock Photohttps://www.alamy.com/image-license-details/?v=1https://www.alamy.com/english-plan-othe-library-gallery-of-the-london-institution-1835-not-mentionednot-readable-327-london-institution-library-gallery-image189117489.htmlRMMYK181–. English: Plan othe Library Gallery of the London Institution. 1835. not mentioned/not readable 327 London institution - library gallery
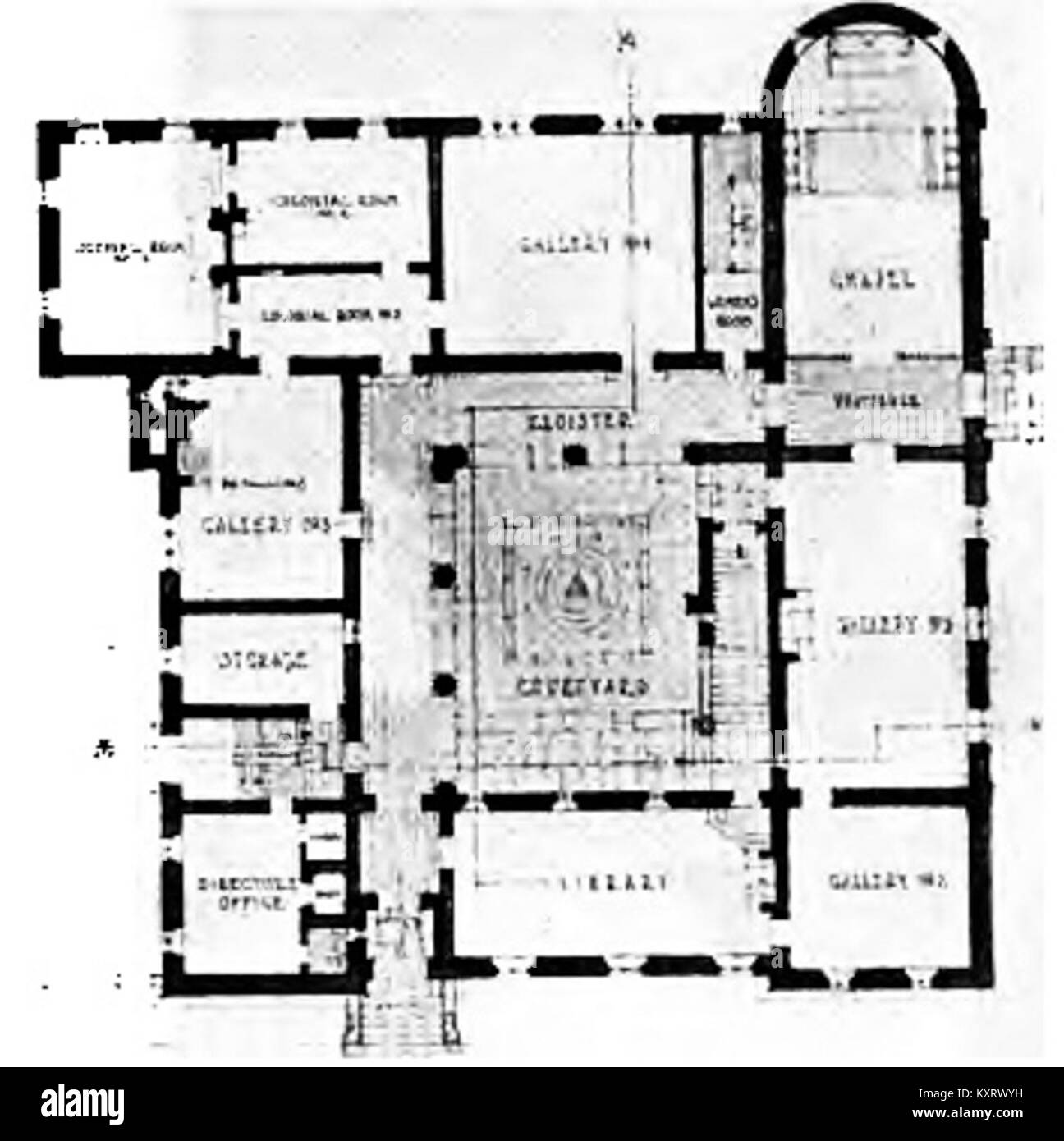 Cram and Ferguson - Currier Art Gallery proposal 1920, floor plan Stock Photohttps://www.alamy.com/image-license-details/?v=1https://www.alamy.com/stock-photo-cram-and-ferguson-currier-art-gallery-proposal-1920-floor-plan-171399637.html
Cram and Ferguson - Currier Art Gallery proposal 1920, floor plan Stock Photohttps://www.alamy.com/image-license-details/?v=1https://www.alamy.com/stock-photo-cram-and-ferguson-currier-art-gallery-proposal-1920-floor-plan-171399637.htmlRMKXRWYH–Cram and Ferguson - Currier Art Gallery proposal 1920, floor plan
 MACHINERY CHAMBER FOR SLUICE GATE OUTLET WORKS ON GALLERY 1 (LOCATED AT A ON SITE PLAN), SHOWING HYDRAULIC GATE HOIST (SIX, TOTAL, MANUFACTURED BY JOSHUA HENDRY IRON WORKS, SAN FRANCISCO) ON LEFT AND INSPECTION GALLERY ON RIGHT. VIEW TO NORTHEAST. Owyhee Dam, Across Owyhee River, Nyssa, Malheur County, OR Stock Photohttps://www.alamy.com/image-license-details/?v=1https://www.alamy.com/machinery-chamber-for-sluice-gate-outlet-works-on-gallery-1-located-at-a-on-site-plan-showing-hydraulic-gate-hoist-six-total-manufactured-by-joshua-hendry-iron-works-san-francisco-on-left-and-inspection-gallery-on-right-view-to-northeast-owyhee-dam-across-owyhee-river-nyssa-malheur-county-or-image248263921.html
MACHINERY CHAMBER FOR SLUICE GATE OUTLET WORKS ON GALLERY 1 (LOCATED AT A ON SITE PLAN), SHOWING HYDRAULIC GATE HOIST (SIX, TOTAL, MANUFACTURED BY JOSHUA HENDRY IRON WORKS, SAN FRANCISCO) ON LEFT AND INSPECTION GALLERY ON RIGHT. VIEW TO NORTHEAST. Owyhee Dam, Across Owyhee River, Nyssa, Malheur County, OR Stock Photohttps://www.alamy.com/image-license-details/?v=1https://www.alamy.com/machinery-chamber-for-sluice-gate-outlet-works-on-gallery-1-located-at-a-on-site-plan-showing-hydraulic-gate-hoist-six-total-manufactured-by-joshua-hendry-iron-works-san-francisco-on-left-and-inspection-gallery-on-right-view-to-northeast-owyhee-dam-across-owyhee-river-nyssa-malheur-county-or-image248263921.htmlRMTBWB4H–MACHINERY CHAMBER FOR SLUICE GATE OUTLET WORKS ON GALLERY 1 (LOCATED AT A ON SITE PLAN), SHOWING HYDRAULIC GATE HOIST (SIX, TOTAL, MANUFACTURED BY JOSHUA HENDRY IRON WORKS, SAN FRANCISCO) ON LEFT AND INSPECTION GALLERY ON RIGHT. VIEW TO NORTHEAST. Owyhee Dam, Across Owyhee River, Nyssa, Malheur County, OR
 Post War Planning and Reconstruction in Britain- the 'plan Your Home' Exhibition Layout of a modern kitchen dining room at the CEMA exhibition held at the National Gallery, London to show contemporary domestic interiors. Stock Photohttps://www.alamy.com/image-license-details/?v=1https://www.alamy.com/post-war-planning-and-reconstruction-in-britain-the-plan-your-home-exhibition-layout-of-a-modern-kitchen-dining-room-at-the-cema-exhibition-held-at-the-national-gallery-london-to-show-contemporary-domestic-interiors-image479154840.html
Post War Planning and Reconstruction in Britain- the 'plan Your Home' Exhibition Layout of a modern kitchen dining room at the CEMA exhibition held at the National Gallery, London to show contemporary domestic interiors. Stock Photohttps://www.alamy.com/image-license-details/?v=1https://www.alamy.com/post-war-planning-and-reconstruction-in-britain-the-plan-your-home-exhibition-layout-of-a-modern-kitchen-dining-room-at-the-cema-exhibition-held-at-the-national-gallery-london-to-show-contemporary-domestic-interiors-image479154840.htmlRM2JRFATT–Post War Planning and Reconstruction in Britain- the 'plan Your Home' Exhibition Layout of a modern kitchen dining room at the CEMA exhibition held at the National Gallery, London to show contemporary domestic interiors.
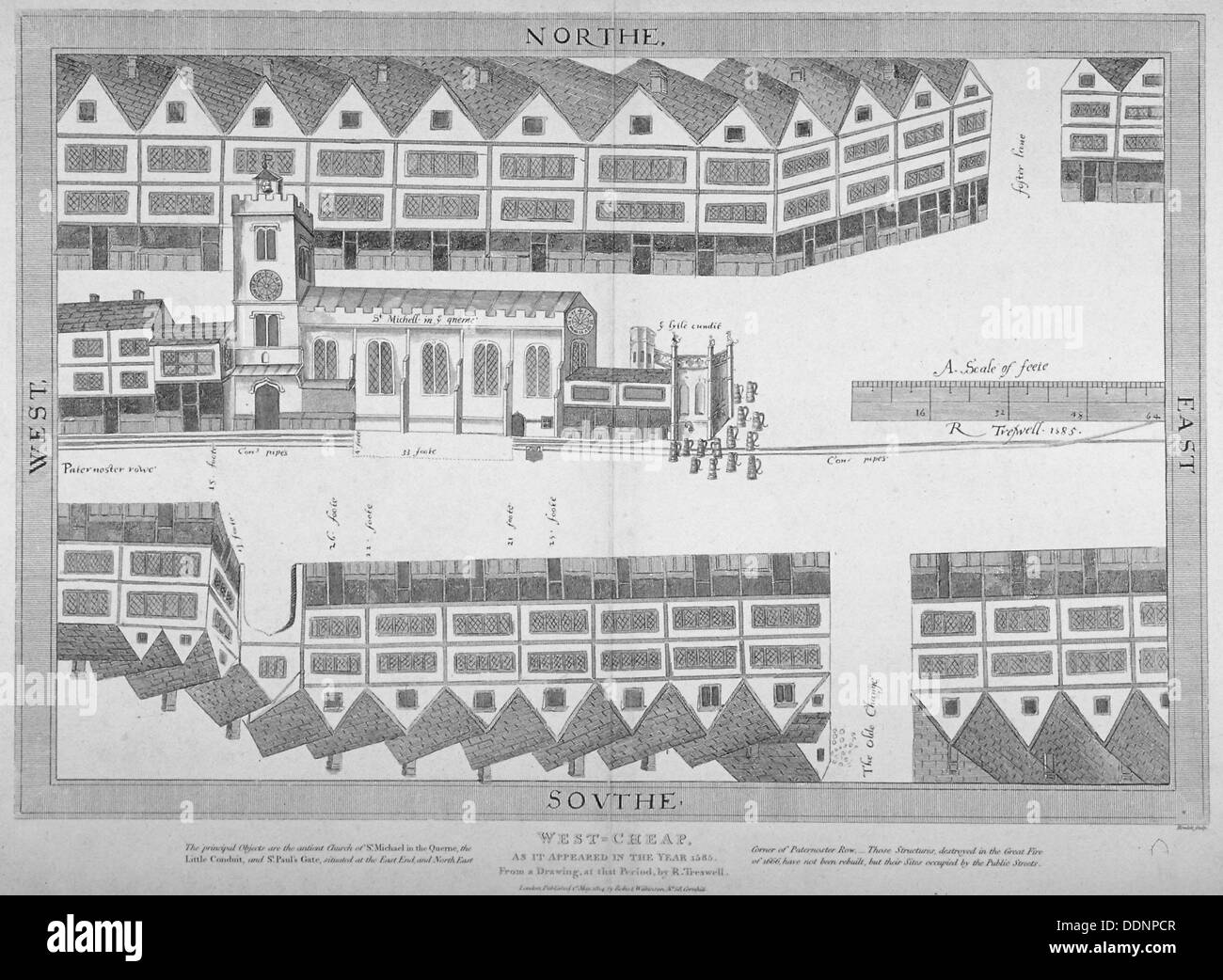 Cheapside, City of London, 1585 (1814). Artist: Bartholomew Howlett Stock Photohttps://www.alamy.com/image-license-details/?v=1https://www.alamy.com/cheapside-city-of-london-1585-1814-artist-bartholomew-howlett-image60100231.html
Cheapside, City of London, 1585 (1814). Artist: Bartholomew Howlett Stock Photohttps://www.alamy.com/image-license-details/?v=1https://www.alamy.com/cheapside-city-of-london-1585-1814-artist-bartholomew-howlett-image60100231.htmlRMDDNPCR–Cheapside, City of London, 1585 (1814). Artist: Bartholomew Howlett
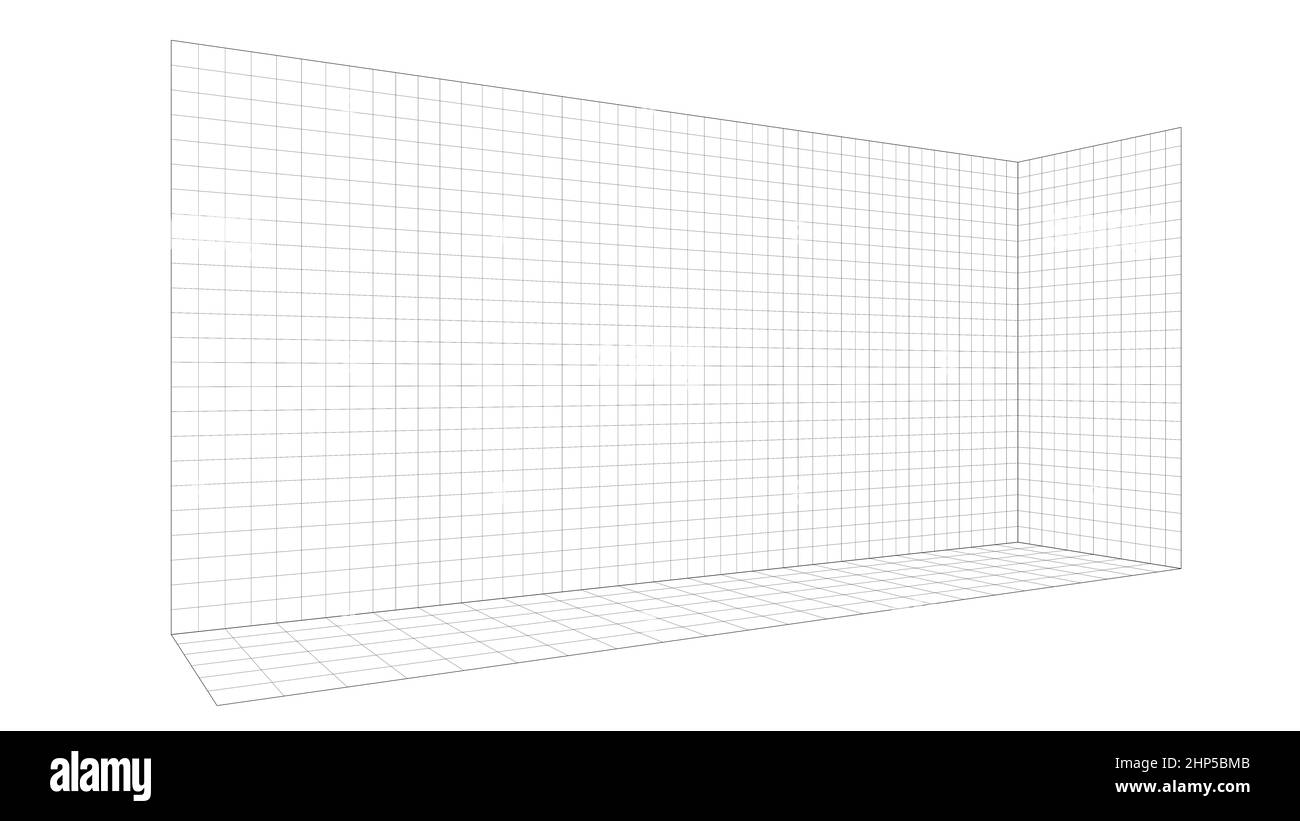 walls grid for sketching, perspective view black and white illustration Stock Photohttps://www.alamy.com/image-license-details/?v=1https://www.alamy.com/walls-grid-for-sketching-perspective-view-black-and-white-illustration-image461110955.html
walls grid for sketching, perspective view black and white illustration Stock Photohttps://www.alamy.com/image-license-details/?v=1https://www.alamy.com/walls-grid-for-sketching-perspective-view-black-and-white-illustration-image461110955.htmlRF2HP5BMB–walls grid for sketching, perspective view black and white illustration
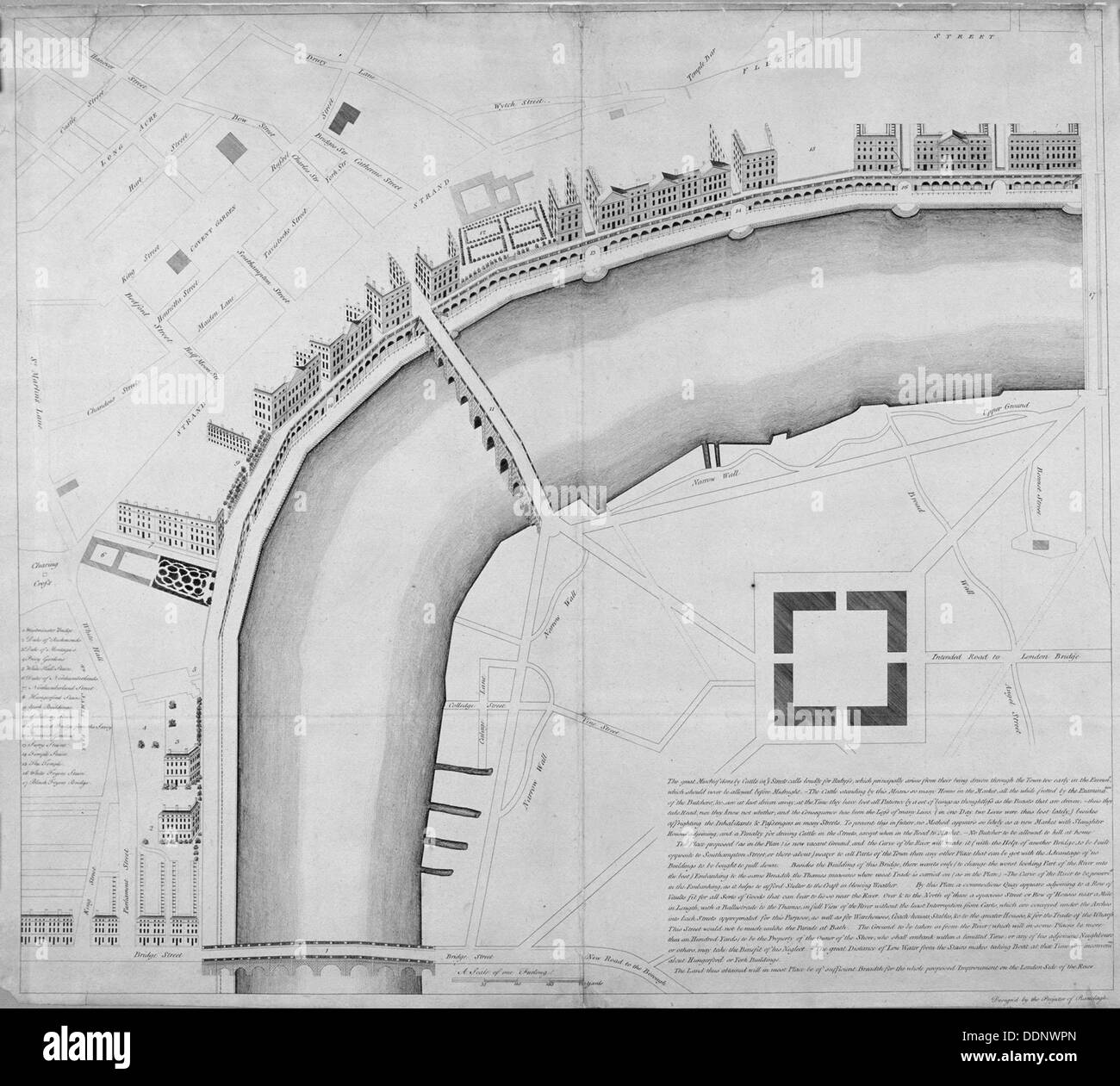 Proposed Thames embankment, London, 1760. Artist: Anon Stock Photohttps://www.alamy.com/image-license-details/?v=1https://www.alamy.com/proposed-thames-embankment-london-1760-artist-anon-image60102861.html
Proposed Thames embankment, London, 1760. Artist: Anon Stock Photohttps://www.alamy.com/image-license-details/?v=1https://www.alamy.com/proposed-thames-embankment-london-1760-artist-anon-image60102861.htmlRMDDNWPN–Proposed Thames embankment, London, 1760. Artist: Anon
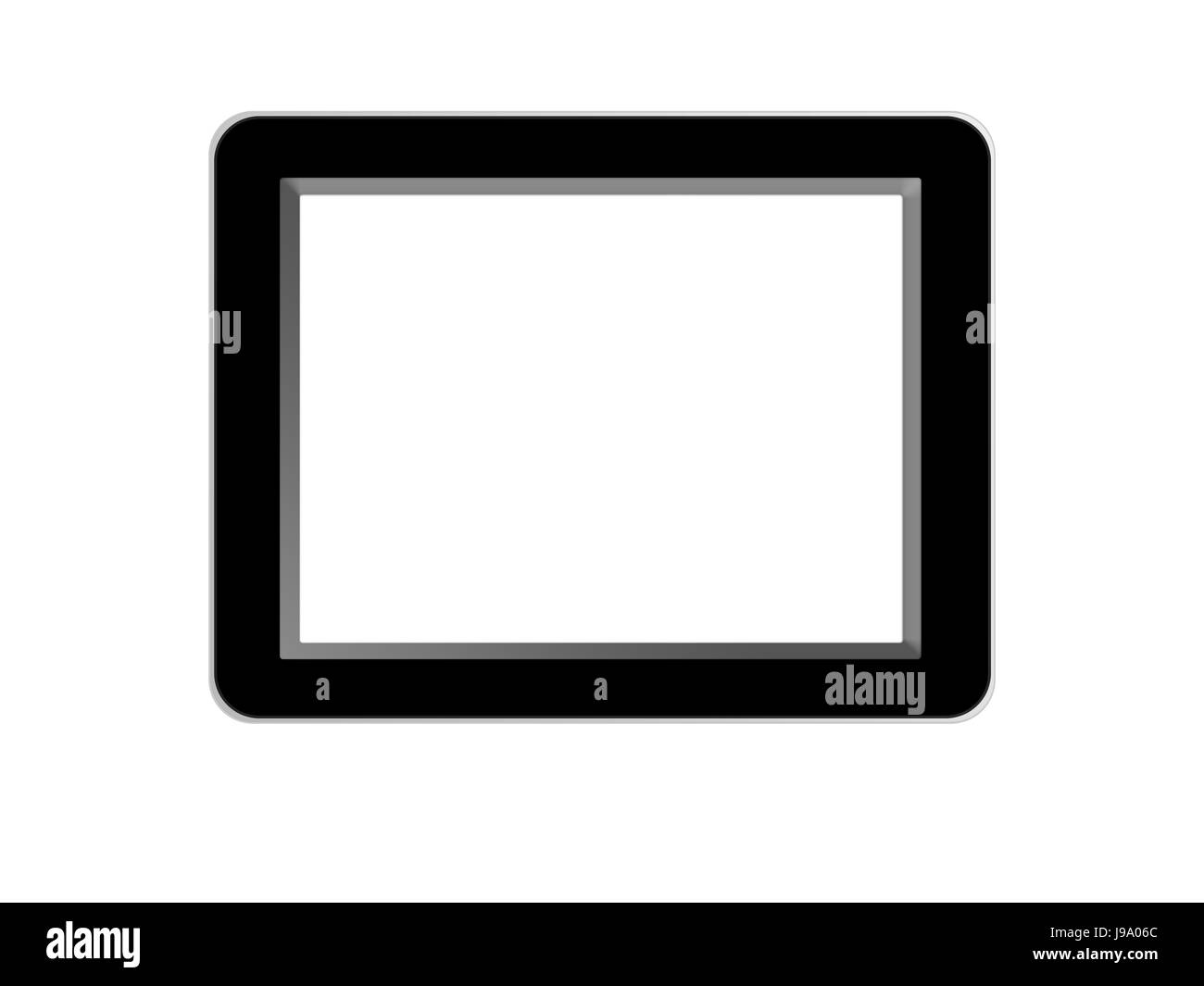 isolated, model, design, project, concept, plan, draft, modern, modernity, Stock Photohttps://www.alamy.com/image-license-details/?v=1https://www.alamy.com/stock-photo-isolated-model-design-project-concept-plan-draft-modern-modernity-143434548.html
isolated, model, design, project, concept, plan, draft, modern, modernity, Stock Photohttps://www.alamy.com/image-license-details/?v=1https://www.alamy.com/stock-photo-isolated-model-design-project-concept-plan-draft-modern-modernity-143434548.htmlRFJ9A06C–isolated, model, design, project, concept, plan, draft, modern, modernity,
 Plan of Tomb of Theodoric Stock Photohttps://www.alamy.com/image-license-details/?v=1https://www.alamy.com/stock-photo-plan-of-tomb-of-theodoric-132490197.html
Plan of Tomb of Theodoric Stock Photohttps://www.alamy.com/image-license-details/?v=1https://www.alamy.com/stock-photo-plan-of-tomb-of-theodoric-132490197.htmlRMHKFCGN–Plan of Tomb of Theodoric
 Church of S. Apollinaire in Classe Ravenna1. Stock Photohttps://www.alamy.com/image-license-details/?v=1https://www.alamy.com/church-of-s-apollinaire-in-classe-ravenna1-image260368609.html
Church of S. Apollinaire in Classe Ravenna1. Stock Photohttps://www.alamy.com/image-license-details/?v=1https://www.alamy.com/church-of-s-apollinaire-in-classe-ravenna1-image260368609.htmlRMW3GPPW–Church of S. Apollinaire in Classe Ravenna1.
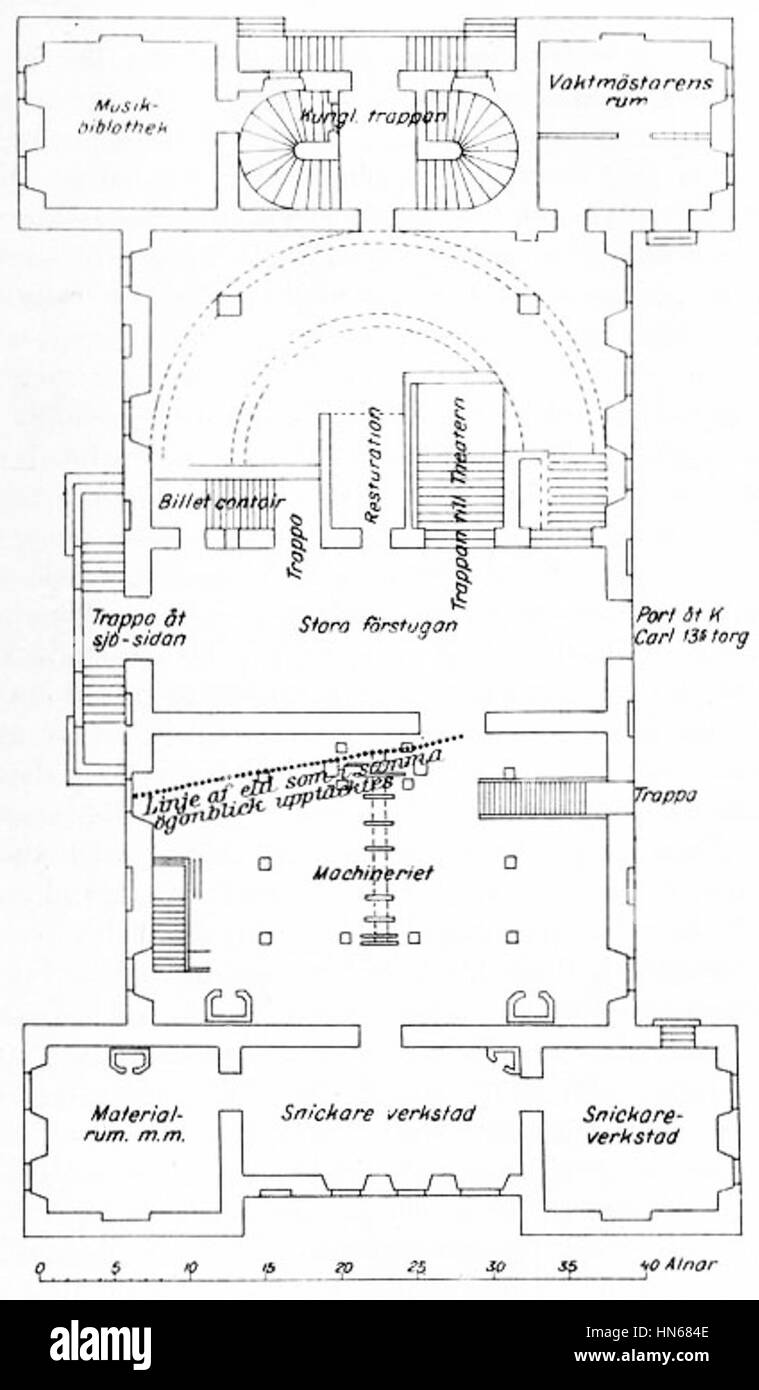 plan, 201-Arsenalsteatern Stock Photohttps://www.alamy.com/image-license-details/?v=1https://www.alamy.com/stock-photo-plan-201-arsenalsteatern-133518462.html
plan, 201-Arsenalsteatern Stock Photohttps://www.alamy.com/image-license-details/?v=1https://www.alamy.com/stock-photo-plan-201-arsenalsteatern-133518462.htmlRMHN684E–plan, 201-Arsenalsteatern
RF2BX17F7–Portfolio pixel perfect linear icon. Images and photos in folder. Multimedia gallery. Thin line customizable illustration. Contour symbol. Vector isol
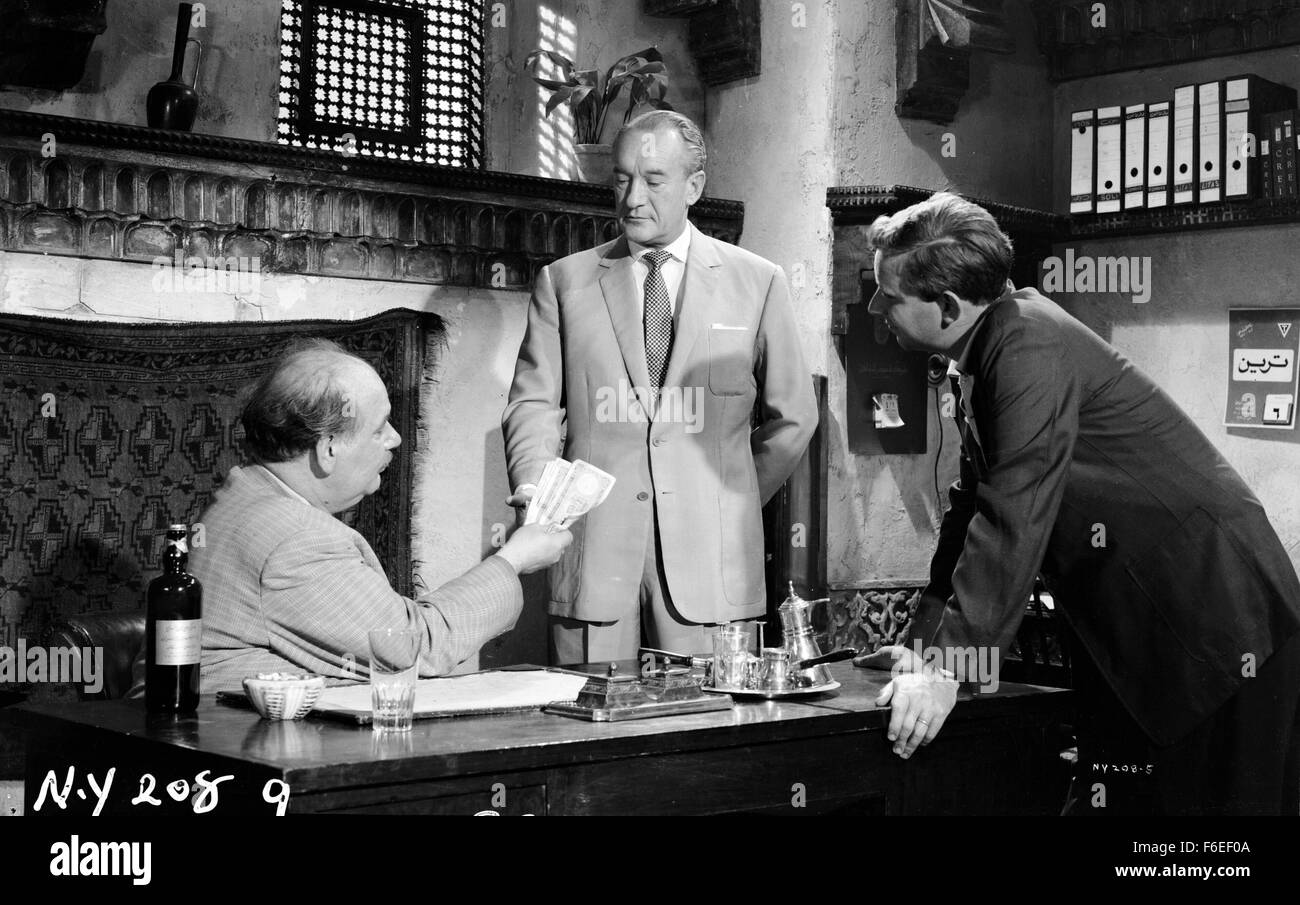 RELEASE DATE: August 21, 1963. MOVIE TITLE: Cairo. STUDIO: Metro-Goldwyn-Mayer (MGM). PLOT: A man called Major is in Cairo after being released from a German Prison. He is there to proceed with his plan to steal the jewelry from the King Tutankhamen exhibit at the national gallery. This plan has been on hold since he was jailed. He enlists the help of Willy, Ali, Nicodemos, Kerim and Kuchuk to carry out his detailed 'foolproof' plan. Perhaps the curse of the Pharoahs is more than a superstition because Major soon finds out that while the robbery may be easy, getting out with the jewels may be Stock Photohttps://www.alamy.com/image-license-details/?v=1https://www.alamy.com/stock-photo-release-date-august-21-1963-movie-title-cairo-studio-metro-goldwyn-90058874.html
RELEASE DATE: August 21, 1963. MOVIE TITLE: Cairo. STUDIO: Metro-Goldwyn-Mayer (MGM). PLOT: A man called Major is in Cairo after being released from a German Prison. He is there to proceed with his plan to steal the jewelry from the King Tutankhamen exhibit at the national gallery. This plan has been on hold since he was jailed. He enlists the help of Willy, Ali, Nicodemos, Kerim and Kuchuk to carry out his detailed 'foolproof' plan. Perhaps the curse of the Pharoahs is more than a superstition because Major soon finds out that while the robbery may be easy, getting out with the jewels may be Stock Photohttps://www.alamy.com/image-license-details/?v=1https://www.alamy.com/stock-photo-release-date-august-21-1963-movie-title-cairo-studio-metro-goldwyn-90058874.htmlRMF6EF0A–RELEASE DATE: August 21, 1963. MOVIE TITLE: Cairo. STUDIO: Metro-Goldwyn-Mayer (MGM). PLOT: A man called Major is in Cairo after being released from a German Prison. He is there to proceed with his plan to steal the jewelry from the King Tutankhamen exhibit at the national gallery. This plan has been on hold since he was jailed. He enlists the help of Willy, Ali, Nicodemos, Kerim and Kuchuk to carry out his detailed 'foolproof' plan. Perhaps the curse of the Pharoahs is more than a superstition because Major soon finds out that while the robbery may be easy, getting out with the jewels may be
 Plan Glueckstal Stock Photohttps://www.alamy.com/image-license-details/?v=1https://www.alamy.com/stock-photo-plan-glueckstal-134713024.html
Plan Glueckstal Stock Photohttps://www.alamy.com/image-license-details/?v=1https://www.alamy.com/stock-photo-plan-glueckstal-134713024.htmlRMHR4KRC–Plan Glueckstal
 The Globe Theatre, Bankside, Southwark, London, 1810. Artist: Anon Stock Photohttps://www.alamy.com/image-license-details/?v=1https://www.alamy.com/the-globe-theatre-bankside-southwark-london-1810-artist-anon-image60106944.html
The Globe Theatre, Bankside, Southwark, London, 1810. Artist: Anon Stock Photohttps://www.alamy.com/image-license-details/?v=1https://www.alamy.com/the-globe-theatre-bankside-southwark-london-1810-artist-anon-image60106944.htmlRMDDP30G–The Globe Theatre, Bankside, Southwark, London, 1810. Artist: Anon
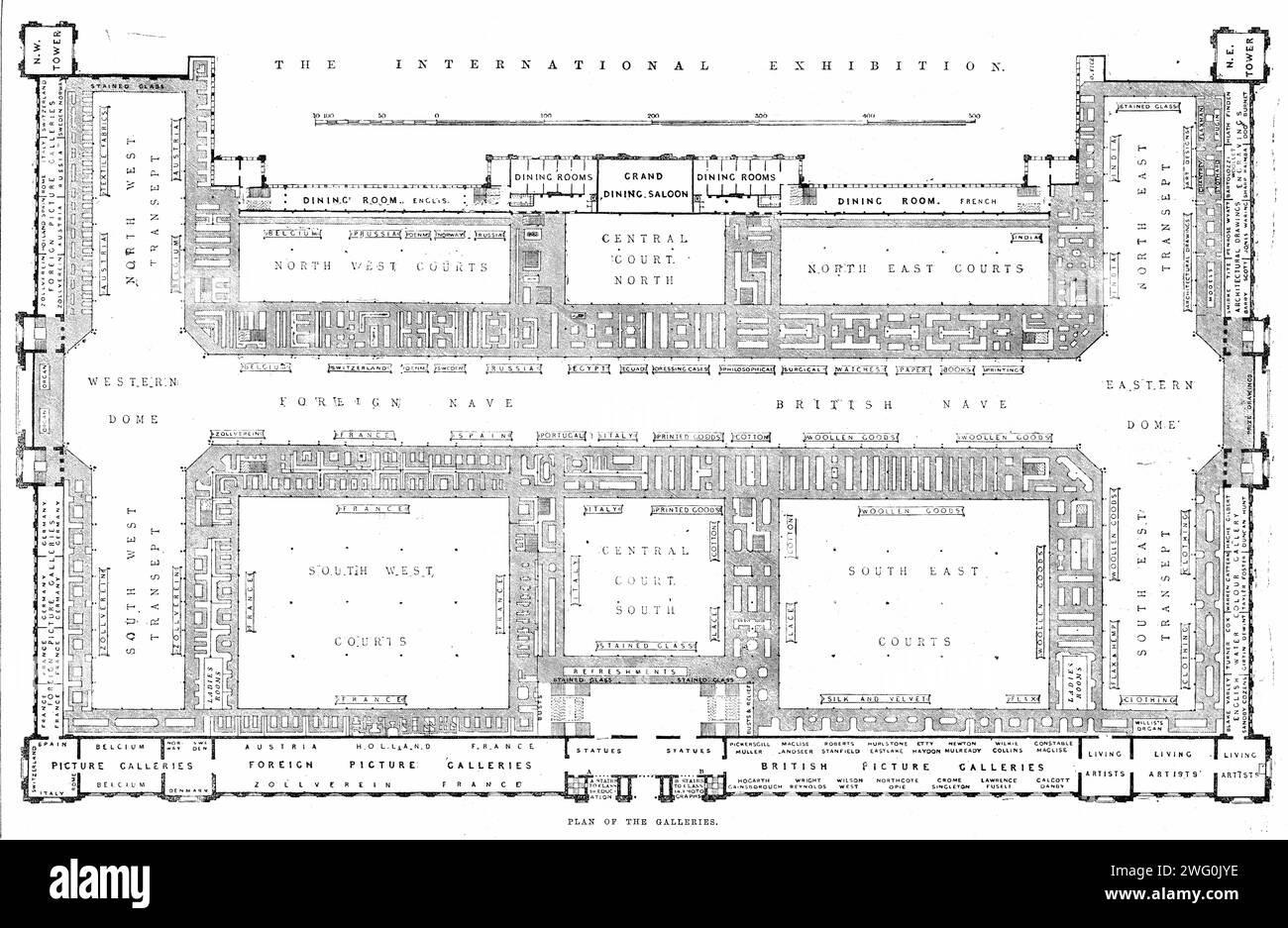 The International Exhibition: plan of the galleries, 1862. The International Exhibition was a world's fair in South Kensington, London. The site now houses museums including the Natural History Museum and the Science Museum. From "Illustrated London News", 1862. Stock Photohttps://www.alamy.com/image-license-details/?v=1https://www.alamy.com/the-international-exhibition-plan-of-the-galleries-1862-the-international-exhibition-was-a-worlds-fair-in-south-kensington-london-the-site-now-houses-museums-including-the-natural-history-museum-and-the-science-museum-from-quotillustrated-london-newsquot-1862-image595001890.html
The International Exhibition: plan of the galleries, 1862. The International Exhibition was a world's fair in South Kensington, London. The site now houses museums including the Natural History Museum and the Science Museum. From "Illustrated London News", 1862. Stock Photohttps://www.alamy.com/image-license-details/?v=1https://www.alamy.com/the-international-exhibition-plan-of-the-galleries-1862-the-international-exhibition-was-a-worlds-fair-in-south-kensington-london-the-site-now-houses-museums-including-the-natural-history-museum-and-the-science-museum-from-quotillustrated-london-newsquot-1862-image595001890.htmlRM2WG0JYE–The International Exhibition: plan of the galleries, 1862. The International Exhibition was a world's fair in South Kensington, London. The site now houses museums including the Natural History Museum and the Science Museum. From "Illustrated London News", 1862.
 Church of St Martin-in-the-Fields, Westminster, London, c1720. Artist: George Vertue Stock Photohttps://www.alamy.com/image-license-details/?v=1https://www.alamy.com/stock-photo-church-of-st-martin-in-the-fields-westminster-london-c1720-artist-28166922.html
Church of St Martin-in-the-Fields, Westminster, London, c1720. Artist: George Vertue Stock Photohttps://www.alamy.com/image-license-details/?v=1https://www.alamy.com/stock-photo-church-of-st-martin-in-the-fields-westminster-london-c1720-artist-28166922.htmlRMBHR35E–Church of St Martin-in-the-Fields, Westminster, London, c1720. Artist: George Vertue
 . The palace of Minos : a comparative account of the successive stages of the early Cretan civilization as illustrated by the discoveries at Knossos . elles . raise some slabs of the adjoining Long Gallery, the surprising discovery-was made that the whole extent of this, from the opening of the Fourthto the South door-jamb of the Fourteenth Magazine, was underlaid bya series of twenty-seven cists. The Plan and longitudinal Section ofthese IS given in Fig. 325, a, b. c, d. They belong, as will be seen,to two sets, A and b, which are essentially different in formation. Thecists of type a, of whi Stock Photohttps://www.alamy.com/image-license-details/?v=1https://www.alamy.com/the-palace-of-minos-a-comparative-account-of-the-successive-stages-of-the-early-cretan-civilization-as-illustrated-by-the-discoveries-at-knossos-elles-raise-some-slabs-of-the-adjoining-long-gallery-the-surprising-discovery-was-made-that-the-whole-extent-of-this-from-the-opening-of-the-fourthto-the-south-door-jamb-of-the-fourteenth-magazine-was-underlaid-bya-series-of-twenty-seven-cists-the-plan-and-longitudinal-section-ofthese-is-given-in-fig-325-a-b-c-d-they-belong-as-will-be-seento-two-sets-a-and-b-which-are-essentially-different-in-formation-thecists-of-type-a-of-whi-image369780702.html
. The palace of Minos : a comparative account of the successive stages of the early Cretan civilization as illustrated by the discoveries at Knossos . elles . raise some slabs of the adjoining Long Gallery, the surprising discovery-was made that the whole extent of this, from the opening of the Fourthto the South door-jamb of the Fourteenth Magazine, was underlaid bya series of twenty-seven cists. The Plan and longitudinal Section ofthese IS given in Fig. 325, a, b. c, d. They belong, as will be seen,to two sets, A and b, which are essentially different in formation. Thecists of type a, of whi Stock Photohttps://www.alamy.com/image-license-details/?v=1https://www.alamy.com/the-palace-of-minos-a-comparative-account-of-the-successive-stages-of-the-early-cretan-civilization-as-illustrated-by-the-discoveries-at-knossos-elles-raise-some-slabs-of-the-adjoining-long-gallery-the-surprising-discovery-was-made-that-the-whole-extent-of-this-from-the-opening-of-the-fourthto-the-south-door-jamb-of-the-fourteenth-magazine-was-underlaid-bya-series-of-twenty-seven-cists-the-plan-and-longitudinal-section-ofthese-is-given-in-fig-325-a-b-c-d-they-belong-as-will-be-seento-two-sets-a-and-b-which-are-essentially-different-in-formation-thecists-of-type-a-of-whi-image369780702.htmlRM2CDGY1J–. The palace of Minos : a comparative account of the successive stages of the early Cretan civilization as illustrated by the discoveries at Knossos . elles . raise some slabs of the adjoining Long Gallery, the surprising discovery-was made that the whole extent of this, from the opening of the Fourthto the South door-jamb of the Fourteenth Magazine, was underlaid bya series of twenty-seven cists. The Plan and longitudinal Section ofthese IS given in Fig. 325, a, b. c, d. They belong, as will be seen,to two sets, A and b, which are essentially different in formation. Thecists of type a, of whi
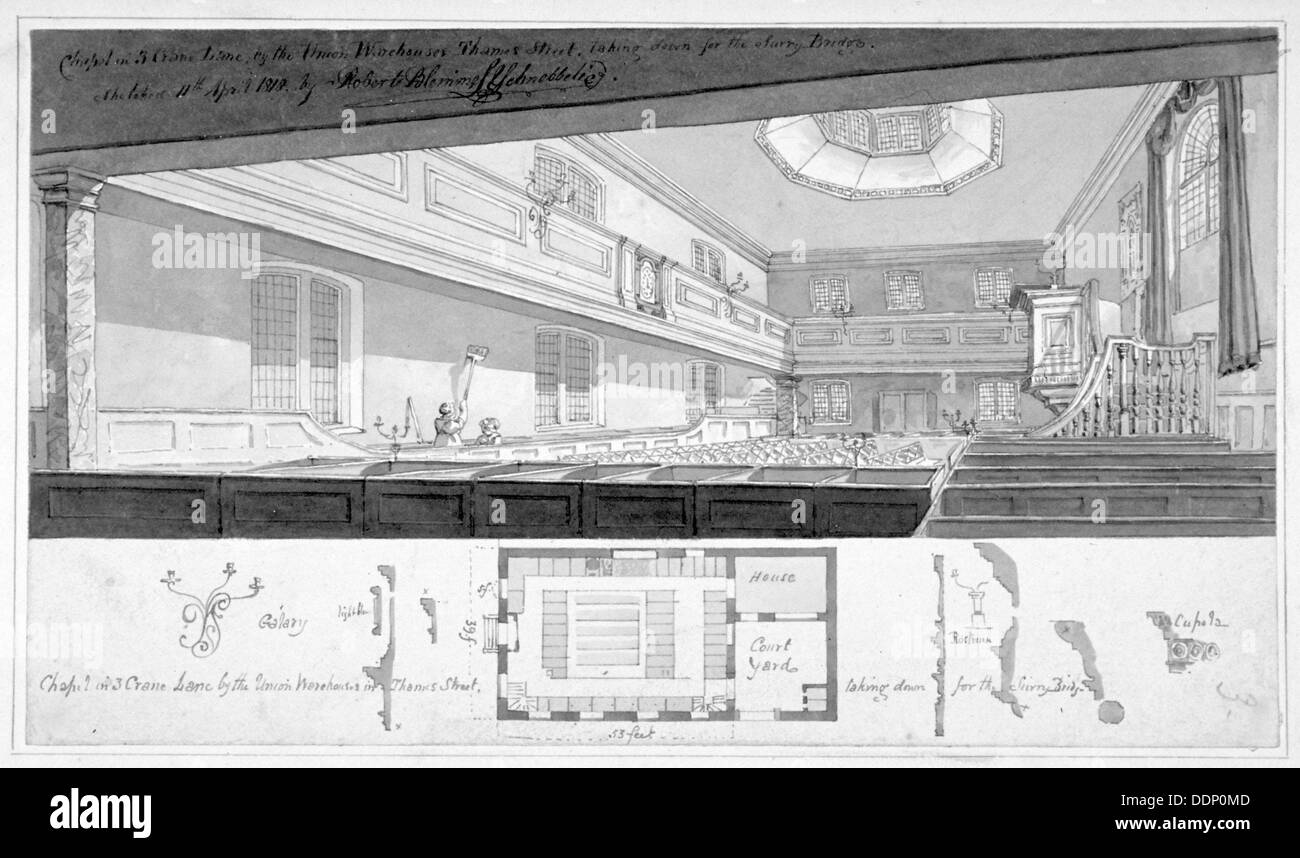 Three Cranes Lane Chapel, Upper Thames Street, City of London, 1818. Artist: Robert Blemmell Schnebbelie Stock Photohttps://www.alamy.com/image-license-details/?v=1https://www.alamy.com/three-cranes-lane-chapel-upper-thames-street-city-of-london-1818-artist-image60105149.html
Three Cranes Lane Chapel, Upper Thames Street, City of London, 1818. Artist: Robert Blemmell Schnebbelie Stock Photohttps://www.alamy.com/image-license-details/?v=1https://www.alamy.com/three-cranes-lane-chapel-upper-thames-street-city-of-london-1818-artist-image60105149.htmlRMDDP0MD–Three Cranes Lane Chapel, Upper Thames Street, City of London, 1818. Artist: Robert Blemmell Schnebbelie
 . English: Plan othe Library Gallery of the London Institution. 1835. not mentioned/not readable 375 London institution - library gallery Stock Photohttps://www.alamy.com/image-license-details/?v=1https://www.alamy.com/english-plan-othe-library-gallery-of-the-london-institution-1835-not-mentionednot-readable-375-london-institution-library-gallery-image187815352.html
. English: Plan othe Library Gallery of the London Institution. 1835. not mentioned/not readable 375 London institution - library gallery Stock Photohttps://www.alamy.com/image-license-details/?v=1https://www.alamy.com/english-plan-othe-library-gallery-of-the-london-institution-1835-not-mentionednot-readable-375-london-institution-library-gallery-image187815352.htmlRMMWFMB4–. English: Plan othe Library Gallery of the London Institution. 1835. not mentioned/not readable 375 London institution - library gallery
 (1876Exhib) p667 Philadelphia 1876 GROUND PLAN OF ART GALLERY Stock Photohttps://www.alamy.com/image-license-details/?v=1https://www.alamy.com/1876exhib-p667-philadelphia-1876-ground-plan-of-art-gallery-image154603393.html
(1876Exhib) p667 Philadelphia 1876 GROUND PLAN OF ART GALLERY Stock Photohttps://www.alamy.com/image-license-details/?v=1https://www.alamy.com/1876exhib-p667-philadelphia-1876-ground-plan-of-art-gallery-image154603393.htmlRMJYEP5N–(1876Exhib) p667 Philadelphia 1876 GROUND PLAN OF ART GALLERY
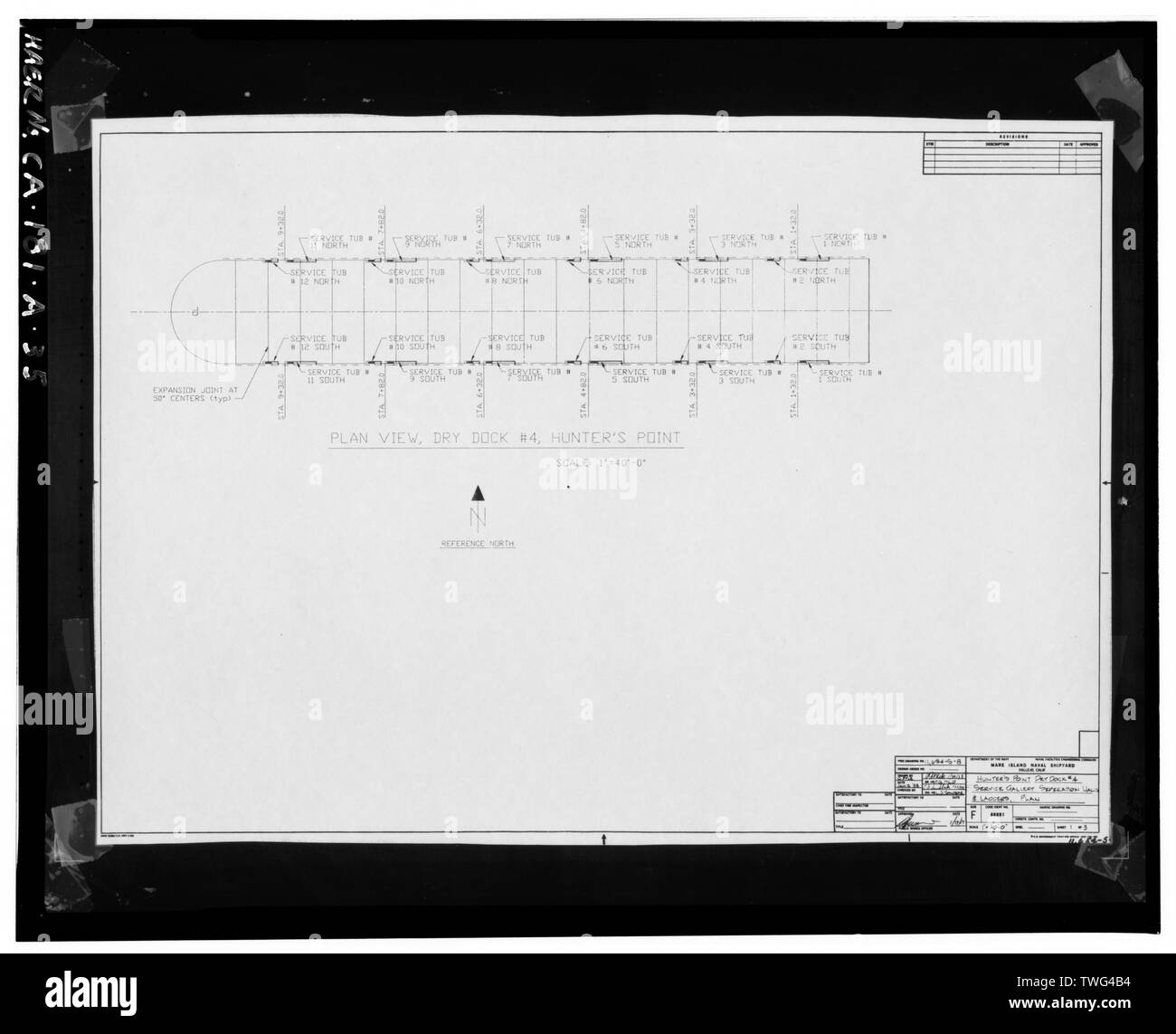 Public Works Department (PWD) Drawing 11,654-S-8 (1988), 'Hunters Point Dry Dock -4 Service Dry Dock No. 4 Gallery, Separation Walls and Ladders-Plan'; basic dry dock plan view at coping elevation. - Hunters Point Naval Shipyard, Drydock No. 4, San Francisco, San Francisco County, CA Stock Photohttps://www.alamy.com/image-license-details/?v=1https://www.alamy.com/public-works-department-pwd-drawing-11654-s-8-1988-hunters-point-dry-dock-4-service-dry-dock-no-4-gallery-separation-walls-and-ladders-plan-basic-dry-dock-plan-view-at-coping-elevation-hunters-point-naval-shipyard-drydock-no-4-san-francisco-san-francisco-county-ca-image256666232.html
Public Works Department (PWD) Drawing 11,654-S-8 (1988), 'Hunters Point Dry Dock -4 Service Dry Dock No. 4 Gallery, Separation Walls and Ladders-Plan'; basic dry dock plan view at coping elevation. - Hunters Point Naval Shipyard, Drydock No. 4, San Francisco, San Francisco County, CA Stock Photohttps://www.alamy.com/image-license-details/?v=1https://www.alamy.com/public-works-department-pwd-drawing-11654-s-8-1988-hunters-point-dry-dock-4-service-dry-dock-no-4-gallery-separation-walls-and-ladders-plan-basic-dry-dock-plan-view-at-coping-elevation-hunters-point-naval-shipyard-drydock-no-4-san-francisco-san-francisco-county-ca-image256666232.htmlRMTWG4B4–Public Works Department (PWD) Drawing 11,654-S-8 (1988), 'Hunters Point Dry Dock -4 Service Dry Dock No. 4 Gallery, Separation Walls and Ladders-Plan'; basic dry dock plan view at coping elevation. - Hunters Point Naval Shipyard, Drydock No. 4, San Francisco, San Francisco County, CA
 Post War Planning and Reconstruction in Britain- the 'plan Your Home' Exhibition Layout of a modern kitchen dining room at the CEMA exhibition held at the National Gallery, London to show contemporary domestic interiors. Stock Photohttps://www.alamy.com/image-license-details/?v=1https://www.alamy.com/post-war-planning-and-reconstruction-in-britain-the-plan-your-home-exhibition-layout-of-a-modern-kitchen-dining-room-at-the-cema-exhibition-held-at-the-national-gallery-london-to-show-contemporary-domestic-interiors-image568991542.html
Post War Planning and Reconstruction in Britain- the 'plan Your Home' Exhibition Layout of a modern kitchen dining room at the CEMA exhibition held at the National Gallery, London to show contemporary domestic interiors. Stock Photohttps://www.alamy.com/image-license-details/?v=1https://www.alamy.com/post-war-planning-and-reconstruction-in-britain-the-plan-your-home-exhibition-layout-of-a-modern-kitchen-dining-room-at-the-cema-exhibition-held-at-the-national-gallery-london-to-show-contemporary-domestic-interiors-image568991542.htmlRM2T1KPEE–Post War Planning and Reconstruction in Britain- the 'plan Your Home' Exhibition Layout of a modern kitchen dining room at the CEMA exhibition held at the National Gallery, London to show contemporary domestic interiors.