Gandy joseph michael Stock Photos and Images
 The Persian Porch and the place of consultation of the Lacedemonians, Gandy, Joseph Michael, 1771-1843, watercolor and gouache Stock Photohttps://www.alamy.com/image-license-details/?v=1https://www.alamy.com/the-persian-porch-and-the-place-of-consultation-of-the-lacedemonians-gandy-joseph-michael-1771-1843-watercolor-and-gouache-image220674765.html
The Persian Porch and the place of consultation of the Lacedemonians, Gandy, Joseph Michael, 1771-1843, watercolor and gouache Stock Photohttps://www.alamy.com/image-license-details/?v=1https://www.alamy.com/the-persian-porch-and-the-place-of-consultation-of-the-lacedemonians-gandy-joseph-michael-1771-1843-watercolor-and-gouache-image220674765.htmlRMPR0GWH–The Persian Porch and the place of consultation of the Lacedemonians, Gandy, Joseph Michael, 1771-1843, watercolor and gouache
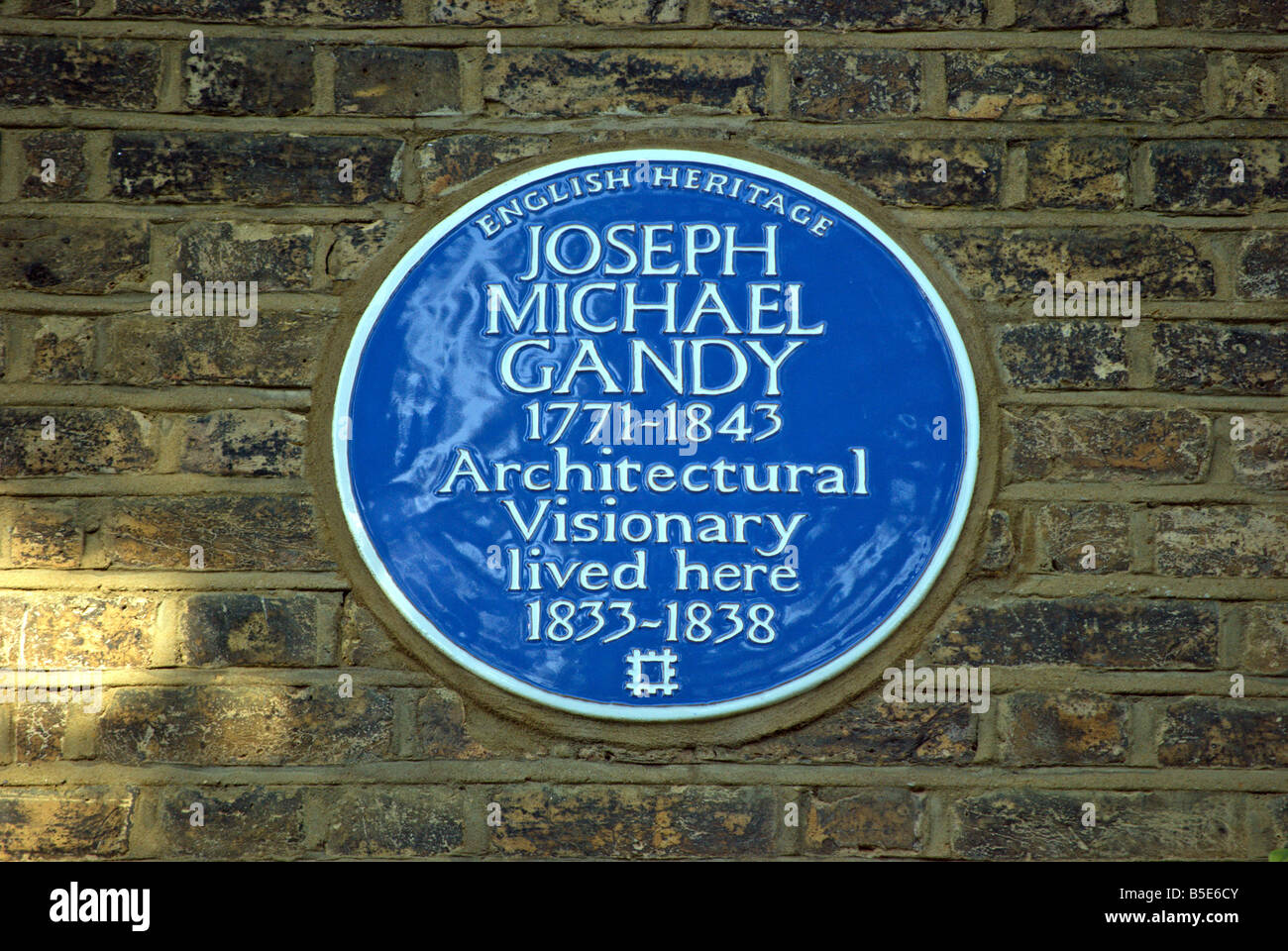 english heritage blue plaque marking a former home of architect and artist joseph michael gandy, in chiswick, london, england Stock Photohttps://www.alamy.com/image-license-details/?v=1https://www.alamy.com/stock-photo-english-heritage-blue-plaque-marking-a-former-home-of-architect-and-20596043.html
english heritage blue plaque marking a former home of architect and artist joseph michael gandy, in chiswick, london, england Stock Photohttps://www.alamy.com/image-license-details/?v=1https://www.alamy.com/stock-photo-english-heritage-blue-plaque-marking-a-former-home-of-architect-and-20596043.htmlRMB5E6CY–english heritage blue plaque marking a former home of architect and artist joseph michael gandy, in chiswick, london, england
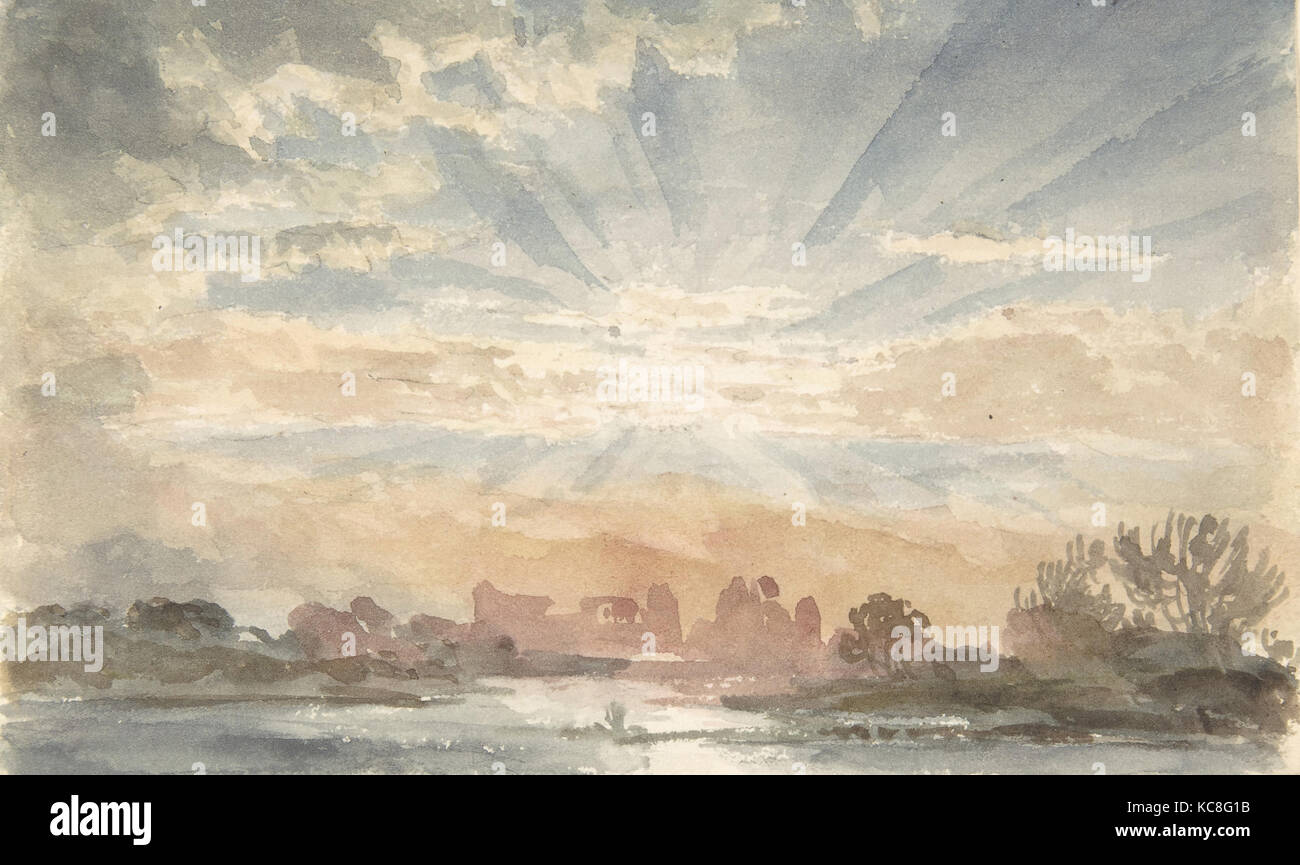 Landscape with Rising Sun, December 1, 1828, 8:30 a.m., Joseph Michael Gandy, 1828 Stock Photohttps://www.alamy.com/image-license-details/?v=1https://www.alamy.com/stock-image-landscape-with-rising-sun-december-1-1828-830-am-joseph-michael-gandy-162457383.html
Landscape with Rising Sun, December 1, 1828, 8:30 a.m., Joseph Michael Gandy, 1828 Stock Photohttps://www.alamy.com/image-license-details/?v=1https://www.alamy.com/stock-image-landscape-with-rising-sun-december-1-1828-830-am-joseph-michael-gandy-162457383.htmlRMKC8G1B–Landscape with Rising Sun, December 1, 1828, 8:30 a.m., Joseph Michael Gandy, 1828
 . English: 'The Entrance Front at Pitzhanger Manor.' The watercolor drawn by Joseph Michael Gandy in about 1800. 23 December 2011. Joseph Michael Gandy 485 Pitzhanger Manor c 1800 Stock Photohttps://www.alamy.com/image-license-details/?v=1https://www.alamy.com/english-the-entrance-front-at-pitzhanger-manor-the-watercolor-drawn-by-joseph-michael-gandy-in-about-1800-23-december-2011-joseph-michael-gandy-485-pitzhanger-manor-c-1800-image187565533.html
. English: 'The Entrance Front at Pitzhanger Manor.' The watercolor drawn by Joseph Michael Gandy in about 1800. 23 December 2011. Joseph Michael Gandy 485 Pitzhanger Manor c 1800 Stock Photohttps://www.alamy.com/image-license-details/?v=1https://www.alamy.com/english-the-entrance-front-at-pitzhanger-manor-the-watercolor-drawn-by-joseph-michael-gandy-in-about-1800-23-december-2011-joseph-michael-gandy-485-pitzhanger-manor-c-1800-image187565533.htmlRMMW49N1–. English: 'The Entrance Front at Pitzhanger Manor.' The watercolor drawn by Joseph Michael Gandy in about 1800. 23 December 2011. Joseph Michael Gandy 485 Pitzhanger Manor c 1800
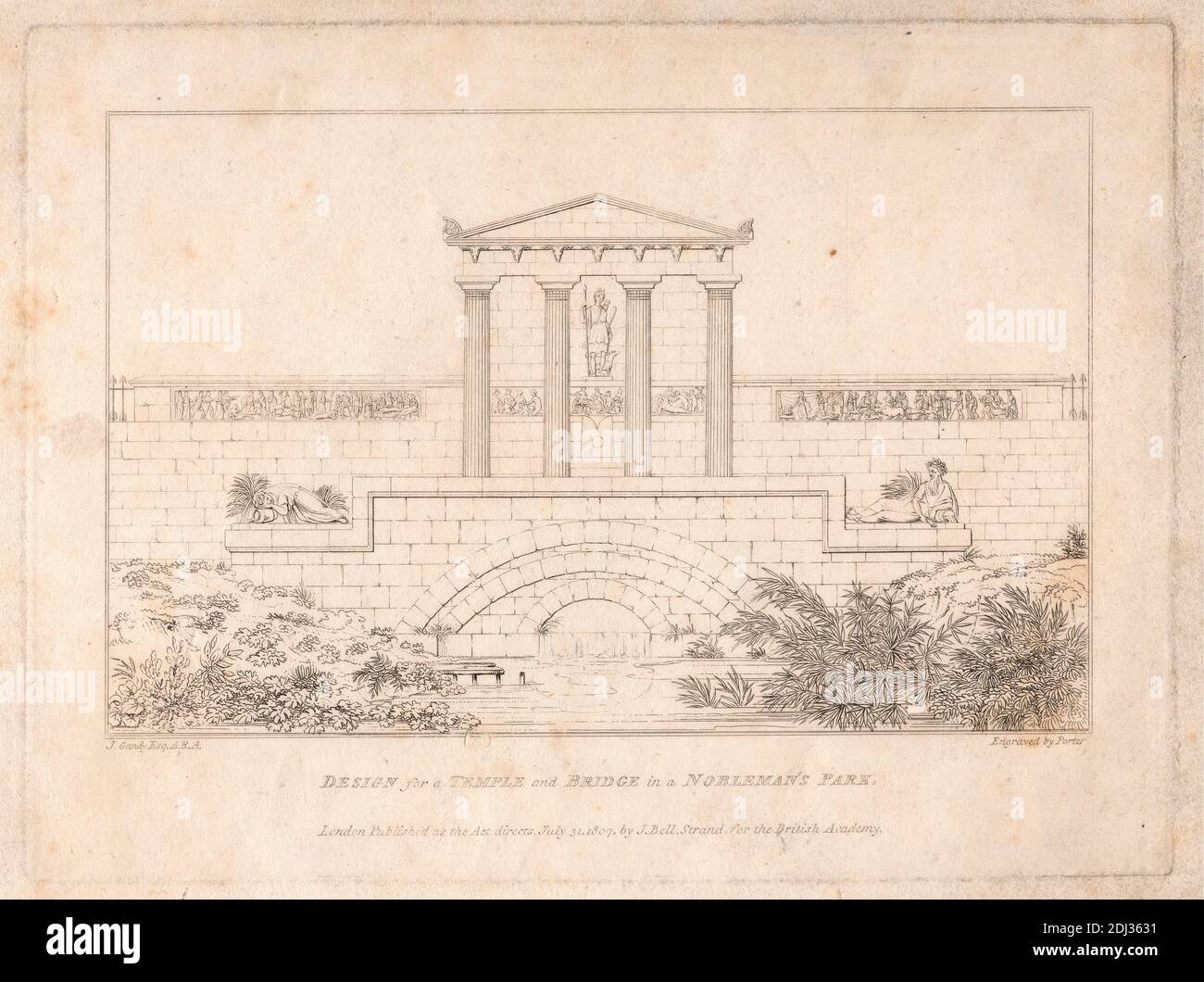 Design for a Temple and Bridge in a Nobleman's Park, John Porter, active 1838, after Joseph Michael Gandy, 1771–1843, British, 1807, Engraving, Sheet: 10 x 8in. (25.4 x 20.3cm Stock Photohttps://www.alamy.com/image-license-details/?v=1https://www.alamy.com/design-for-a-temple-and-bridge-in-a-noblemans-park-john-porter-active-1838-after-joseph-michael-gandy-17711843-british-1807-engraving-sheet-10-x-8in-254-x-203cm-image389762549.html
Design for a Temple and Bridge in a Nobleman's Park, John Porter, active 1838, after Joseph Michael Gandy, 1771–1843, British, 1807, Engraving, Sheet: 10 x 8in. (25.4 x 20.3cm Stock Photohttps://www.alamy.com/image-license-details/?v=1https://www.alamy.com/design-for-a-temple-and-bridge-in-a-noblemans-park-john-porter-active-1838-after-joseph-michael-gandy-17711843-british-1807-engraving-sheet-10-x-8in-254-x-203cm-image389762549.htmlRM2DJ3631–Design for a Temple and Bridge in a Nobleman's Park, John Porter, active 1838, after Joseph Michael Gandy, 1771–1843, British, 1807, Engraving, Sheet: 10 x 8in. (25.4 x 20.3cm
 The Persian Porch and the place of consultation of the Lacedemonians, Gandy, Joseph Michael, 1771-1843, watercolor and gouache over pen and pencil, on paper, ca. 1816, Title inscribed by Gandy, Reimagined by Gibon, design of warm cheerful glowing of brightness and light rays radiance. Classic art reinvented with a modern twist. Photography inspired by futurism, embracing dynamic energy of modern technology, movement, speed and revolutionize culture. Stock Photohttps://www.alamy.com/image-license-details/?v=1https://www.alamy.com/the-persian-porch-and-the-place-of-consultation-of-the-lacedemonians-gandy-joseph-michael-1771-1843-watercolor-and-gouache-over-pen-and-pencil-on-paper-ca-1816-title-inscribed-by-gandy-reimagined-by-gibon-design-of-warm-cheerful-glowing-of-brightness-and-light-rays-radiance-classic-art-reinvented-with-a-modern-twist-photography-inspired-by-futurism-embracing-dynamic-energy-of-modern-technology-movement-speed-and-revolutionize-culture-image350075757.html
The Persian Porch and the place of consultation of the Lacedemonians, Gandy, Joseph Michael, 1771-1843, watercolor and gouache over pen and pencil, on paper, ca. 1816, Title inscribed by Gandy, Reimagined by Gibon, design of warm cheerful glowing of brightness and light rays radiance. Classic art reinvented with a modern twist. Photography inspired by futurism, embracing dynamic energy of modern technology, movement, speed and revolutionize culture. Stock Photohttps://www.alamy.com/image-license-details/?v=1https://www.alamy.com/the-persian-porch-and-the-place-of-consultation-of-the-lacedemonians-gandy-joseph-michael-1771-1843-watercolor-and-gouache-over-pen-and-pencil-on-paper-ca-1816-title-inscribed-by-gandy-reimagined-by-gibon-design-of-warm-cheerful-glowing-of-brightness-and-light-rays-radiance-classic-art-reinvented-with-a-modern-twist-photography-inspired-by-futurism-embracing-dynamic-energy-of-modern-technology-movement-speed-and-revolutionize-culture-image350075757.htmlRF2B9F95H–The Persian Porch and the place of consultation of the Lacedemonians, Gandy, Joseph Michael, 1771-1843, watercolor and gouache over pen and pencil, on paper, ca. 1816, Title inscribed by Gandy, Reimagined by Gibon, design of warm cheerful glowing of brightness and light rays radiance. Classic art reinvented with a modern twist. Photography inspired by futurism, embracing dynamic energy of modern technology, movement, speed and revolutionize culture.
 Landscape with Rising Sun, December 1, 1828, 8:30 a.m. Artist: Joseph Michael Gandy (British, London 1771-1843 London). Dimensions: sheet: 4 3/16 x 6 3/4 in. (10.6 x 17.1 cm). Date: 1828. Gandy, who made his name as a visionary Romantic architect and art theorist, here demonstrates his skills as a watercolorist sketching outdoors. Responding to recent research into meteorology, he swiftly and carefully recorded the appearance of the sky at a particular time and season. The abbreviated inscription at upper right--'SW / Dec 1/28 ½ 8 M'--indicates that the study was made December 1, 1828, at 8:3 Stock Photohttps://www.alamy.com/image-license-details/?v=1https://www.alamy.com/landscape-with-rising-sun-december-1-1828-830-am-artist-joseph-michael-gandy-british-london-1771-1843-london-dimensions-sheet-4-316-x-6-34-in-106-x-171-cm-date-1828-gandy-who-made-his-name-as-a-visionary-romantic-architect-and-art-theorist-here-demonstrates-his-skills-as-a-watercolorist-sketching-outdoors-responding-to-recent-research-into-meteorology-he-swiftly-and-carefully-recorded-the-appearance-of-the-sky-at-a-particular-time-and-season-the-abbreviated-inscription-at-upper-right-sw-dec-128-8-m-indicates-that-the-study-was-made-december-1-1828-at-83-image212857196.html
Landscape with Rising Sun, December 1, 1828, 8:30 a.m. Artist: Joseph Michael Gandy (British, London 1771-1843 London). Dimensions: sheet: 4 3/16 x 6 3/4 in. (10.6 x 17.1 cm). Date: 1828. Gandy, who made his name as a visionary Romantic architect and art theorist, here demonstrates his skills as a watercolorist sketching outdoors. Responding to recent research into meteorology, he swiftly and carefully recorded the appearance of the sky at a particular time and season. The abbreviated inscription at upper right--'SW / Dec 1/28 ½ 8 M'--indicates that the study was made December 1, 1828, at 8:3 Stock Photohttps://www.alamy.com/image-license-details/?v=1https://www.alamy.com/landscape-with-rising-sun-december-1-1828-830-am-artist-joseph-michael-gandy-british-london-1771-1843-london-dimensions-sheet-4-316-x-6-34-in-106-x-171-cm-date-1828-gandy-who-made-his-name-as-a-visionary-romantic-architect-and-art-theorist-here-demonstrates-his-skills-as-a-watercolorist-sketching-outdoors-responding-to-recent-research-into-meteorology-he-swiftly-and-carefully-recorded-the-appearance-of-the-sky-at-a-particular-time-and-season-the-abbreviated-inscription-at-upper-right-sw-dec-128-8-m-indicates-that-the-study-was-made-december-1-1828-at-83-image212857196.htmlRMPA8DEM–Landscape with Rising Sun, December 1, 1828, 8:30 a.m. Artist: Joseph Michael Gandy (British, London 1771-1843 London). Dimensions: sheet: 4 3/16 x 6 3/4 in. (10.6 x 17.1 cm). Date: 1828. Gandy, who made his name as a visionary Romantic architect and art theorist, here demonstrates his skills as a watercolorist sketching outdoors. Responding to recent research into meteorology, he swiftly and carefully recorded the appearance of the sky at a particular time and season. The abbreviated inscription at upper right--'SW / Dec 1/28 ½ 8 M'--indicates that the study was made December 1, 1828, at 8:3
 Sundry designs 1818 by Joseph Michael Gandy Stock Photohttps://www.alamy.com/image-license-details/?v=1https://www.alamy.com/sundry-designs-1818-by-joseph-michael-gandy-image573828138.html
Sundry designs 1818 by Joseph Michael Gandy Stock Photohttps://www.alamy.com/image-license-details/?v=1https://www.alamy.com/sundry-designs-1818-by-joseph-michael-gandy-image573828138.htmlRM2T9G3J2–Sundry designs 1818 by Joseph Michael Gandy
 Art inspired by Landscape with Rising Sun, December 1, 1828, 8:30 a.m., 1828, Watercolor over graphite on white wove paper, sheet: 4 3/16 x 6 3/4 in. (10.6 x 17.1 cm), Drawings, Joseph Michael Gandy (British, London 1771–1843 London), Gandy, who made his name as a visionary Romantic, Classic works modernized by Artotop with a splash of modernity. Shapes, color and value, eye-catching visual impact on art. Emotions through freedom of artworks in a contemporary way. A timeless message pursuing a wildly creative new direction. Artists turning to the digital medium and creating the Artotop NFT Stock Photohttps://www.alamy.com/image-license-details/?v=1https://www.alamy.com/art-inspired-by-landscape-with-rising-sun-december-1-1828-830-am-1828-watercolor-over-graphite-on-white-wove-paper-sheet-4-316-x-6-34-in-106-x-171-cm-drawings-joseph-michael-gandy-british-london-17711843-london-gandy-who-made-his-name-as-a-visionary-romantic-classic-works-modernized-by-artotop-with-a-splash-of-modernity-shapes-color-and-value-eye-catching-visual-impact-on-art-emotions-through-freedom-of-artworks-in-a-contemporary-way-a-timeless-message-pursuing-a-wildly-creative-new-direction-artists-turning-to-the-digital-medium-and-creating-the-artotop-nft-image462970377.html
Art inspired by Landscape with Rising Sun, December 1, 1828, 8:30 a.m., 1828, Watercolor over graphite on white wove paper, sheet: 4 3/16 x 6 3/4 in. (10.6 x 17.1 cm), Drawings, Joseph Michael Gandy (British, London 1771–1843 London), Gandy, who made his name as a visionary Romantic, Classic works modernized by Artotop with a splash of modernity. Shapes, color and value, eye-catching visual impact on art. Emotions through freedom of artworks in a contemporary way. A timeless message pursuing a wildly creative new direction. Artists turning to the digital medium and creating the Artotop NFT Stock Photohttps://www.alamy.com/image-license-details/?v=1https://www.alamy.com/art-inspired-by-landscape-with-rising-sun-december-1-1828-830-am-1828-watercolor-over-graphite-on-white-wove-paper-sheet-4-316-x-6-34-in-106-x-171-cm-drawings-joseph-michael-gandy-british-london-17711843-london-gandy-who-made-his-name-as-a-visionary-romantic-classic-works-modernized-by-artotop-with-a-splash-of-modernity-shapes-color-and-value-eye-catching-visual-impact-on-art-emotions-through-freedom-of-artworks-in-a-contemporary-way-a-timeless-message-pursuing-a-wildly-creative-new-direction-artists-turning-to-the-digital-medium-and-creating-the-artotop-nft-image462970377.htmlRF2HW63C9–Art inspired by Landscape with Rising Sun, December 1, 1828, 8:30 a.m., 1828, Watercolor over graphite on white wove paper, sheet: 4 3/16 x 6 3/4 in. (10.6 x 17.1 cm), Drawings, Joseph Michael Gandy (British, London 1771–1843 London), Gandy, who made his name as a visionary Romantic, Classic works modernized by Artotop with a splash of modernity. Shapes, color and value, eye-catching visual impact on art. Emotions through freedom of artworks in a contemporary way. A timeless message pursuing a wildly creative new direction. Artists turning to the digital medium and creating the Artotop NFT
 Spired Gothic Monument Joseph Michael Gandy British 1797 Stock Photohttps://www.alamy.com/image-license-details/?v=1https://www.alamy.com/spired-gothic-monument-joseph-michael-gandy-british-1797-image569501987.html
Spired Gothic Monument Joseph Michael Gandy British 1797 Stock Photohttps://www.alamy.com/image-license-details/?v=1https://www.alamy.com/spired-gothic-monument-joseph-michael-gandy-british-1797-image569501987.htmlRM2T2F1GK–Spired Gothic Monument Joseph Michael Gandy British 1797
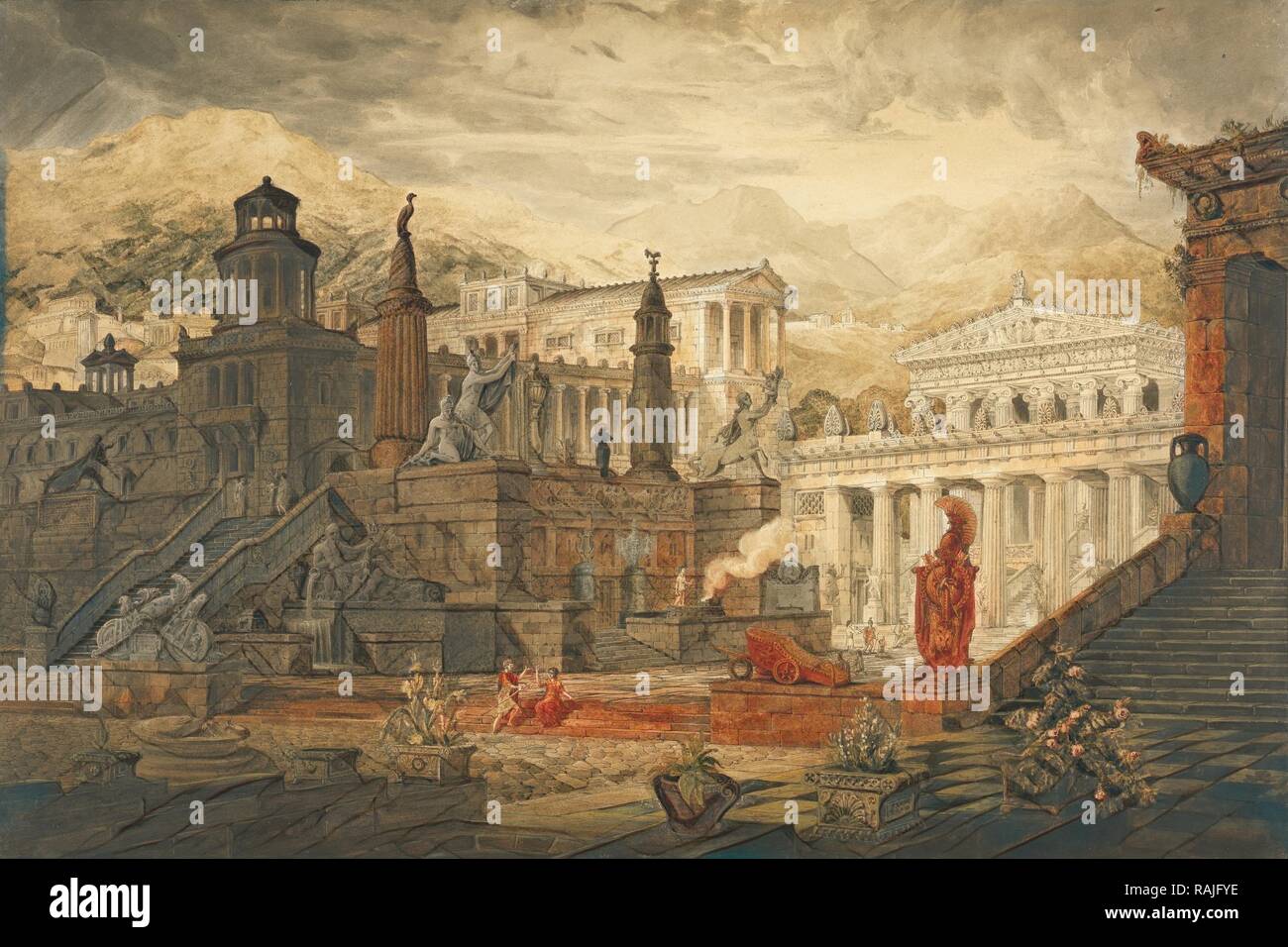 The Persian Porch and the place of consultation of the Lacedemonians, Gandy, Joseph Michael, 1771-1843, watercolor reimagined Stock Photohttps://www.alamy.com/image-license-details/?v=1https://www.alamy.com/the-persian-porch-and-the-place-of-consultation-of-the-lacedemonians-gandy-joseph-michael-1771-1843-watercolor-reimagined-image230289010.html
The Persian Porch and the place of consultation of the Lacedemonians, Gandy, Joseph Michael, 1771-1843, watercolor reimagined Stock Photohttps://www.alamy.com/image-license-details/?v=1https://www.alamy.com/the-persian-porch-and-the-place-of-consultation-of-the-lacedemonians-gandy-joseph-michael-1771-1843-watercolor-reimagined-image230289010.htmlRFRAJFYE–The Persian Porch and the place of consultation of the Lacedemonians, Gandy, Joseph Michael, 1771-1843, watercolor reimagined
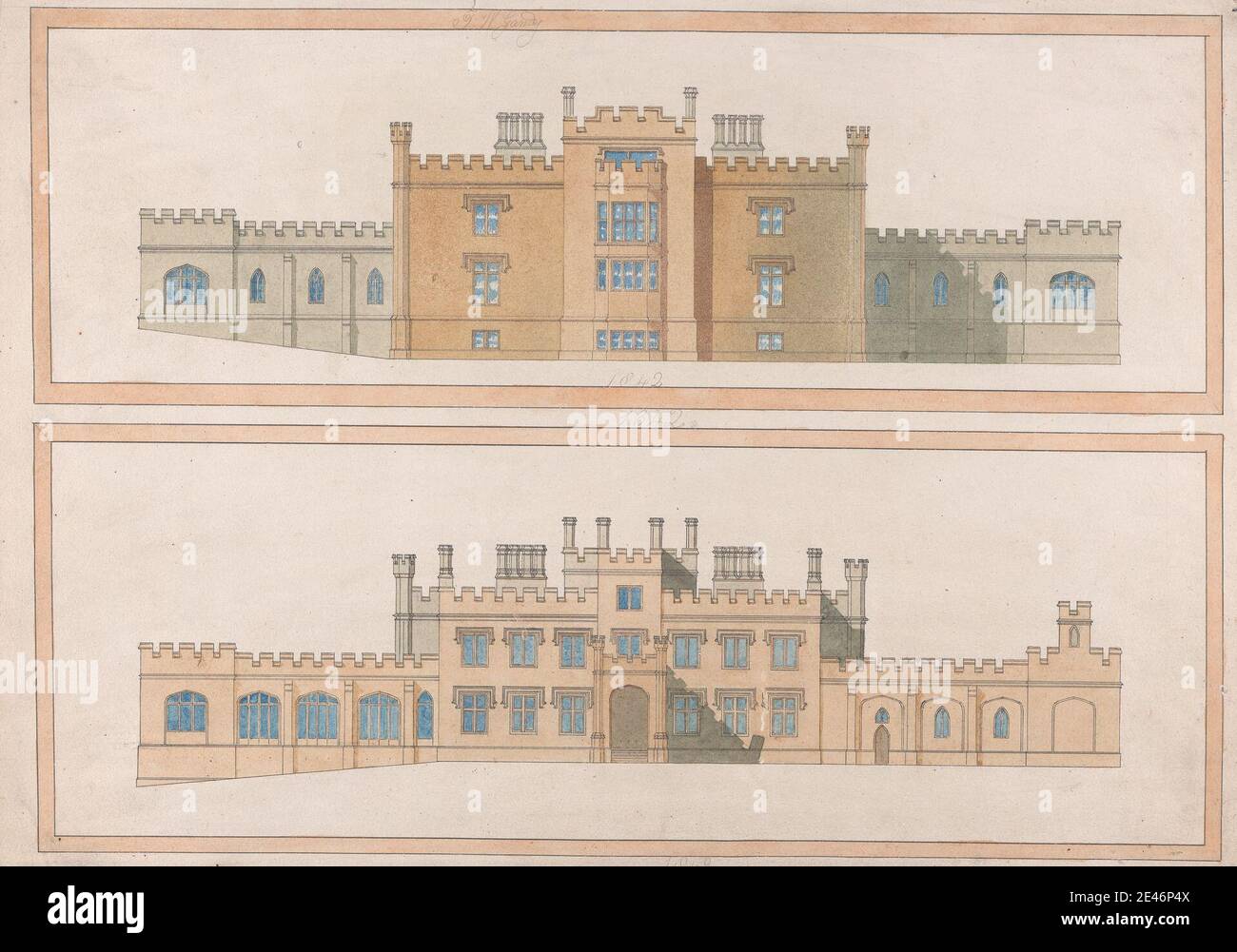 Attributed to Joseph Michael Gandy, 1771–1843, British, Design for a Tudoresque Country House, undated. Pen and ink, watercolor and graphite on moderately thick, slightly textured, beige wove paper. architectural subject Stock Photohttps://www.alamy.com/image-license-details/?v=1https://www.alamy.com/attributed-to-joseph-michael-gandy-17711843-british-design-for-a-tudoresque-country-house-undated-pen-and-ink-watercolor-and-graphite-on-moderately-thick-slightly-textured-beige-wove-paper-architectural-subject-image398446186.html
Attributed to Joseph Michael Gandy, 1771–1843, British, Design for a Tudoresque Country House, undated. Pen and ink, watercolor and graphite on moderately thick, slightly textured, beige wove paper. architectural subject Stock Photohttps://www.alamy.com/image-license-details/?v=1https://www.alamy.com/attributed-to-joseph-michael-gandy-17711843-british-design-for-a-tudoresque-country-house-undated-pen-and-ink-watercolor-and-graphite-on-moderately-thick-slightly-textured-beige-wove-paper-architectural-subject-image398446186.htmlRM2E46P4X–Attributed to Joseph Michael Gandy, 1771–1843, British, Design for a Tudoresque Country House, undated. Pen and ink, watercolor and graphite on moderately thick, slightly textured, beige wove paper. architectural subject
 Landscape with Rising Sun, December 1, 1828, 8:30 a.m., 1828. Stock Photohttps://www.alamy.com/image-license-details/?v=1https://www.alamy.com/landscape-with-rising-sun-december-1-1828-830-am-1828-image374708583.html
Landscape with Rising Sun, December 1, 1828, 8:30 a.m., 1828. Stock Photohttps://www.alamy.com/image-license-details/?v=1https://www.alamy.com/landscape-with-rising-sun-december-1-1828-830-am-1828-image374708583.htmlRM2CNHCHB–Landscape with Rising Sun, December 1, 1828, 8:30 a.m., 1828.
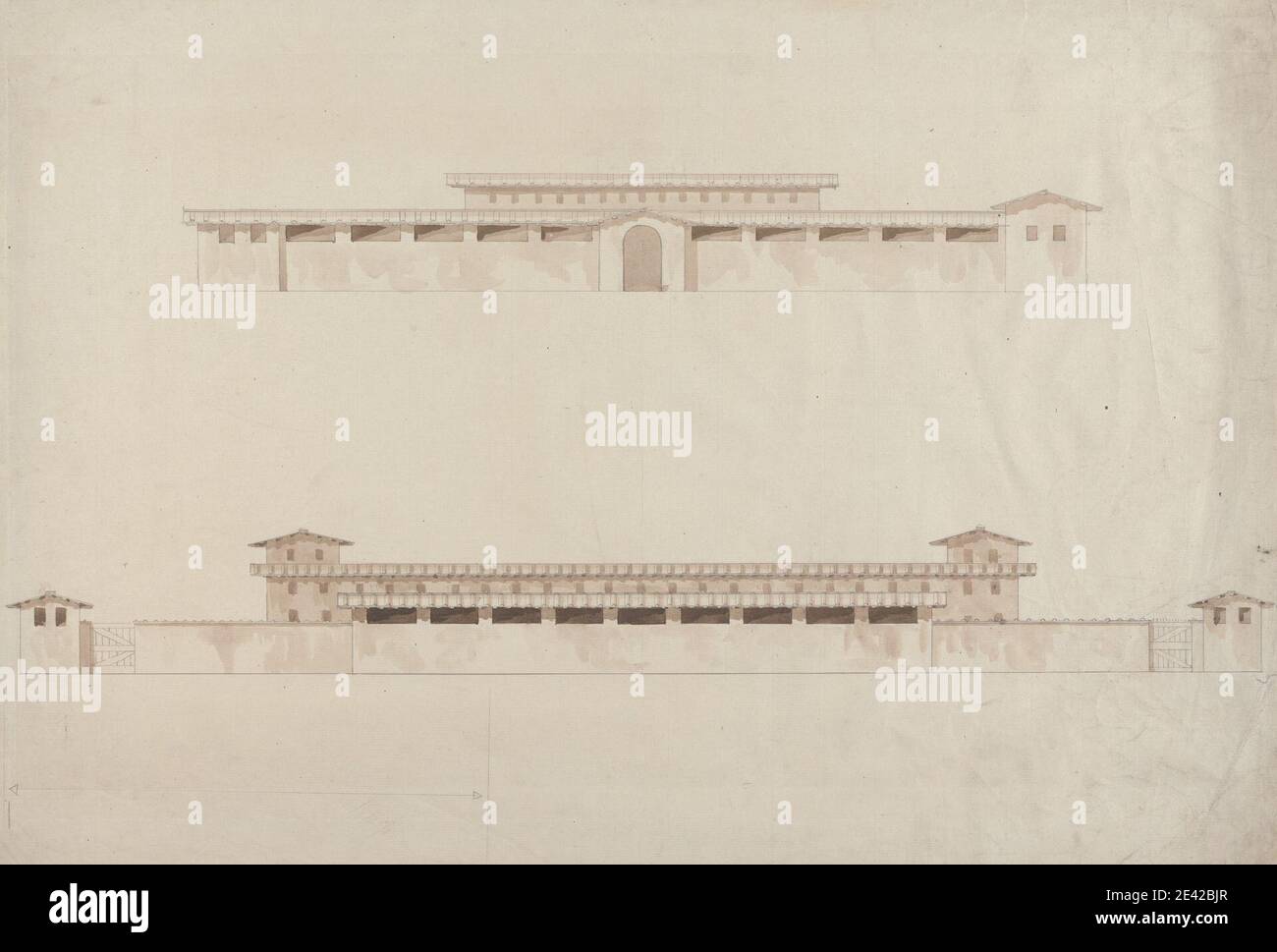 Joseph Michael Gandy, 1771–1843, British, Design for a Farm House. Elevations of Two Fronts, between 1794 and 1797. Pen, in gray ink, brown wash, and graphite on moderately thick, moderately textured, blued white, laid paper. architectural subject Stock Photohttps://www.alamy.com/image-license-details/?v=1https://www.alamy.com/joseph-michael-gandy-17711843-british-design-for-a-farm-house-elevations-of-two-fronts-between-1794-and-1797-pen-in-gray-ink-brown-wash-and-graphite-on-moderately-thick-moderately-textured-blued-white-laid-paper-architectural-subject-image398350143.html
Joseph Michael Gandy, 1771–1843, British, Design for a Farm House. Elevations of Two Fronts, between 1794 and 1797. Pen, in gray ink, brown wash, and graphite on moderately thick, moderately textured, blued white, laid paper. architectural subject Stock Photohttps://www.alamy.com/image-license-details/?v=1https://www.alamy.com/joseph-michael-gandy-17711843-british-design-for-a-farm-house-elevations-of-two-fronts-between-1794-and-1797-pen-in-gray-ink-brown-wash-and-graphite-on-moderately-thick-moderately-textured-blued-white-laid-paper-architectural-subject-image398350143.htmlRM2E42BJR–Joseph Michael Gandy, 1771–1843, British, Design for a Farm House. Elevations of Two Fronts, between 1794 and 1797. Pen, in gray ink, brown wash, and graphite on moderately thick, moderately textured, blued white, laid paper. architectural subject
 FORT IRWIN, Calif. -- U.S. Army Command Sgt. Maj. James T. Gandy (left), Col. Joseph D. Clark (center), and Command Sgt. Maj. Michael J. Stunkard, 11th Armored Cavalry Regiment, conclude the Change of Responsibility ceremony at Fort Irwin’s Fritz Field, Sept. 20, 2016. As the senior Non-Commissioned Officer in the regiment, Stunkard bears the mantle of perpetuating the customs, traditions, and the rich history of the Blackhorse regiment. (U.S. Army Photo by Pvt. Austin Anyzeski, 11th ACR) Stock Photohttps://www.alamy.com/image-license-details/?v=1https://www.alamy.com/fort-irwin-calif-us-army-command-sgt-maj-james-t-gandy-left-col-joseph-d-clark-center-and-command-sgt-maj-michael-j-stunkard-11th-armored-cavalry-regiment-conclude-the-change-of-responsibility-ceremony-at-fort-irwins-fritz-field-sept-20-2016-as-the-senior-non-commissioned-officer-in-the-regiment-stunkard-bears-the-mantle-of-perpetuating-the-customs-traditions-and-the-rich-history-of-the-blackhorse-regiment-us-army-photo-by-pvt-austin-anyzeski-11th-acr-image208117548.html
FORT IRWIN, Calif. -- U.S. Army Command Sgt. Maj. James T. Gandy (left), Col. Joseph D. Clark (center), and Command Sgt. Maj. Michael J. Stunkard, 11th Armored Cavalry Regiment, conclude the Change of Responsibility ceremony at Fort Irwin’s Fritz Field, Sept. 20, 2016. As the senior Non-Commissioned Officer in the regiment, Stunkard bears the mantle of perpetuating the customs, traditions, and the rich history of the Blackhorse regiment. (U.S. Army Photo by Pvt. Austin Anyzeski, 11th ACR) Stock Photohttps://www.alamy.com/image-license-details/?v=1https://www.alamy.com/fort-irwin-calif-us-army-command-sgt-maj-james-t-gandy-left-col-joseph-d-clark-center-and-command-sgt-maj-michael-j-stunkard-11th-armored-cavalry-regiment-conclude-the-change-of-responsibility-ceremony-at-fort-irwins-fritz-field-sept-20-2016-as-the-senior-non-commissioned-officer-in-the-regiment-stunkard-bears-the-mantle-of-perpetuating-the-customs-traditions-and-the-rich-history-of-the-blackhorse-regiment-us-army-photo-by-pvt-austin-anyzeski-11th-acr-image208117548.htmlRMP2GG1G–FORT IRWIN, Calif. -- U.S. Army Command Sgt. Maj. James T. Gandy (left), Col. Joseph D. Clark (center), and Command Sgt. Maj. Michael J. Stunkard, 11th Armored Cavalry Regiment, conclude the Change of Responsibility ceremony at Fort Irwin’s Fritz Field, Sept. 20, 2016. As the senior Non-Commissioned Officer in the regiment, Stunkard bears the mantle of perpetuating the customs, traditions, and the rich history of the Blackhorse regiment. (U.S. Army Photo by Pvt. Austin Anyzeski, 11th ACR)
 Attributed to Joseph Michael Gandy, 1771–1843, British, The Miller's Cottage at Chatsworth: South Front Elevation, undated. Watercolor and pen and black ink within double ruled and blue wash border on moderately thick, moderately textured, beige wove paper with one fold mark. architectural subject Stock Photohttps://www.alamy.com/image-license-details/?v=1https://www.alamy.com/attributed-to-joseph-michael-gandy-17711843-british-the-millers-cottage-at-chatsworth-south-front-elevation-undated-watercolor-and-pen-and-black-ink-within-double-ruled-and-blue-wash-border-on-moderately-thick-moderately-textured-beige-wove-paper-with-one-fold-mark-architectural-subject-image398395272.html
Attributed to Joseph Michael Gandy, 1771–1843, British, The Miller's Cottage at Chatsworth: South Front Elevation, undated. Watercolor and pen and black ink within double ruled and blue wash border on moderately thick, moderately textured, beige wove paper with one fold mark. architectural subject Stock Photohttps://www.alamy.com/image-license-details/?v=1https://www.alamy.com/attributed-to-joseph-michael-gandy-17711843-british-the-millers-cottage-at-chatsworth-south-front-elevation-undated-watercolor-and-pen-and-black-ink-within-double-ruled-and-blue-wash-border-on-moderately-thick-moderately-textured-beige-wove-paper-with-one-fold-mark-architectural-subject-image398395272.htmlRM2E44D6G–Attributed to Joseph Michael Gandy, 1771–1843, British, The Miller's Cottage at Chatsworth: South Front Elevation, undated. Watercolor and pen and black ink within double ruled and blue wash border on moderately thick, moderately textured, beige wove paper with one fold mark. architectural subject
 Joseph Michael Gandy, 1771–1843, British, A Scene in Ancient Rome: A Setting for Titus Andronicus, I, ii, ca. 1830. Graphite, watercolor and gouache with pen and brown ink on thick, slightly textured, cream wove paper. arcades , architectural subject , architecture , chariots (carriages) , cityscape , clouds , columns (architectural elements) , equestrian statues , Grand Tour , horses (animals) , literary theme , people , plays by William Shakespeare , Roman , stairs , temples , towers (building divisions) , triumphal arches. Italia , Rome. Shakespeare, William (1564–1616), playwright and po Stock Photohttps://www.alamy.com/image-license-details/?v=1https://www.alamy.com/joseph-michael-gandy-17711843-british-a-scene-in-ancient-rome-a-setting-for-titus-andronicus-i-ii-ca-1830-graphite-watercolor-and-gouache-with-pen-and-brown-ink-on-thick-slightly-textured-cream-wove-paper-arcades-architectural-subject-architecture-chariots-carriages-cityscape-clouds-columns-architectural-elements-equestrian-statues-grand-tour-horses-animals-literary-theme-people-plays-by-william-shakespeare-roman-stairs-temples-towers-building-divisions-triumphal-arches-italia-rome-shakespeare-william-15641616-playwright-and-po-image398450938.html
Joseph Michael Gandy, 1771–1843, British, A Scene in Ancient Rome: A Setting for Titus Andronicus, I, ii, ca. 1830. Graphite, watercolor and gouache with pen and brown ink on thick, slightly textured, cream wove paper. arcades , architectural subject , architecture , chariots (carriages) , cityscape , clouds , columns (architectural elements) , equestrian statues , Grand Tour , horses (animals) , literary theme , people , plays by William Shakespeare , Roman , stairs , temples , towers (building divisions) , triumphal arches. Italia , Rome. Shakespeare, William (1564–1616), playwright and po Stock Photohttps://www.alamy.com/image-license-details/?v=1https://www.alamy.com/joseph-michael-gandy-17711843-british-a-scene-in-ancient-rome-a-setting-for-titus-andronicus-i-ii-ca-1830-graphite-watercolor-and-gouache-with-pen-and-brown-ink-on-thick-slightly-textured-cream-wove-paper-arcades-architectural-subject-architecture-chariots-carriages-cityscape-clouds-columns-architectural-elements-equestrian-statues-grand-tour-horses-animals-literary-theme-people-plays-by-william-shakespeare-roman-stairs-temples-towers-building-divisions-triumphal-arches-italia-rome-shakespeare-william-15641616-playwright-and-po-image398450938.htmlRM2E4706J–Joseph Michael Gandy, 1771–1843, British, A Scene in Ancient Rome: A Setting for Titus Andronicus, I, ii, ca. 1830. Graphite, watercolor and gouache with pen and brown ink on thick, slightly textured, cream wove paper. arcades , architectural subject , architecture , chariots (carriages) , cityscape , clouds , columns (architectural elements) , equestrian statues , Grand Tour , horses (animals) , literary theme , people , plays by William Shakespeare , Roman , stairs , temples , towers (building divisions) , triumphal arches. Italia , Rome. Shakespeare, William (1564–1616), playwright and po
 Spired Gothic Monument 1797 (?) Joseph Michael Gandy This spired structure adorned with gothic pinnacles and niches is reminiscent of the 'Eleanor Crosses,' twelve monuments that Edward I erected to mark the spot where his wife, Queen Eleanor's, body rested each night on its way to burial in 1290. These were first made of wood between 1291 to 1294, then replicated in stone. Three survive today, the most famous example, at Charing Cross, London, a Victorian replica.. Spired Gothic Monument. Joseph Michael Gandy (British, London 1771–1843 London). 1797 (?). Pen and ink, brush and wash, over grap Stock Photohttps://www.alamy.com/image-license-details/?v=1https://www.alamy.com/spired-gothic-monument-1797-joseph-michael-gandy-this-spired-structure-adorned-with-gothic-pinnacles-and-niches-is-reminiscent-of-the-eleanor-crosses-twelve-monuments-that-edward-i-erected-to-mark-the-spot-where-his-wife-queen-eleanors-body-rested-each-night-on-its-way-to-burial-in-1290-these-were-first-made-of-wood-between-1291-to-1294-then-replicated-in-stone-three-survive-today-the-most-famous-example-at-charing-cross-london-a-victorian-replica-spired-gothic-monument-joseph-michael-gandy-british-london-17711843-london-1797-pen-and-ink-brush-and-wash-over-grap-image457778620.html
Spired Gothic Monument 1797 (?) Joseph Michael Gandy This spired structure adorned with gothic pinnacles and niches is reminiscent of the 'Eleanor Crosses,' twelve monuments that Edward I erected to mark the spot where his wife, Queen Eleanor's, body rested each night on its way to burial in 1290. These were first made of wood between 1291 to 1294, then replicated in stone. Three survive today, the most famous example, at Charing Cross, London, a Victorian replica.. Spired Gothic Monument. Joseph Michael Gandy (British, London 1771–1843 London). 1797 (?). Pen and ink, brush and wash, over grap Stock Photohttps://www.alamy.com/image-license-details/?v=1https://www.alamy.com/spired-gothic-monument-1797-joseph-michael-gandy-this-spired-structure-adorned-with-gothic-pinnacles-and-niches-is-reminiscent-of-the-eleanor-crosses-twelve-monuments-that-edward-i-erected-to-mark-the-spot-where-his-wife-queen-eleanors-body-rested-each-night-on-its-way-to-burial-in-1290-these-were-first-made-of-wood-between-1291-to-1294-then-replicated-in-stone-three-survive-today-the-most-famous-example-at-charing-cross-london-a-victorian-replica-spired-gothic-monument-joseph-michael-gandy-british-london-17711843-london-1797-pen-and-ink-brush-and-wash-over-grap-image457778620.htmlRM2HGNH8C–Spired Gothic Monument 1797 (?) Joseph Michael Gandy This spired structure adorned with gothic pinnacles and niches is reminiscent of the 'Eleanor Crosses,' twelve monuments that Edward I erected to mark the spot where his wife, Queen Eleanor's, body rested each night on its way to burial in 1290. These were first made of wood between 1291 to 1294, then replicated in stone. Three survive today, the most famous example, at Charing Cross, London, a Victorian replica.. Spired Gothic Monument. Joseph Michael Gandy (British, London 1771–1843 London). 1797 (?). Pen and ink, brush and wash, over grap
 english heritage blue plaque marking a former home of architect and artist joseph michael gandy, in chiswick, london, england Stock Photohttps://www.alamy.com/image-license-details/?v=1https://www.alamy.com/stock-photo-english-heritage-blue-plaque-marking-a-former-home-of-architect-and-20604493.html
english heritage blue plaque marking a former home of architect and artist joseph michael gandy, in chiswick, london, england Stock Photohttps://www.alamy.com/image-license-details/?v=1https://www.alamy.com/stock-photo-english-heritage-blue-plaque-marking-a-former-home-of-architect-and-20604493.htmlRMB5EH6N–english heritage blue plaque marking a former home of architect and artist joseph michael gandy, in chiswick, london, england
 Landscape with Rising Sun, December 1, 1828, 8:30 a.m. 1828 Joseph Michael Gandy British Gandy, who made his name as a visionary Romantic architect and art theorist, here demonstrates his skills as a watercolorist sketching outdoors. Responding to recent research into meteorology, he swiftly and carefully recorded the appearance of the sky at a particular time and season. The abbreviated inscription at upper right—'SW / Dec 1/28 ½ 8 M'—indicates that the study was made December 1, 1828, at 8:30 in the morning under a southwest wind. The sheet comes from a series once mounted in an album owned Stock Photohttps://www.alamy.com/image-license-details/?v=1https://www.alamy.com/landscape-with-rising-sun-december-1-1828-830-am-1828-joseph-michael-gandy-british-gandy-who-made-his-name-as-a-visionary-romantic-architect-and-art-theorist-here-demonstrates-his-skills-as-a-watercolorist-sketching-outdoors-responding-to-recent-research-into-meteorology-he-swiftly-and-carefully-recorded-the-appearance-of-the-sky-at-a-particular-time-and-season-the-abbreviated-inscription-at-upper-rightsw-dec-128-8-mindicates-that-the-study-was-made-december-1-1828-at-830-in-the-morning-under-a-southwest-wind-the-sheet-comes-from-a-series-once-mounted-in-an-album-owned-image458077537.html
Landscape with Rising Sun, December 1, 1828, 8:30 a.m. 1828 Joseph Michael Gandy British Gandy, who made his name as a visionary Romantic architect and art theorist, here demonstrates his skills as a watercolorist sketching outdoors. Responding to recent research into meteorology, he swiftly and carefully recorded the appearance of the sky at a particular time and season. The abbreviated inscription at upper right—'SW / Dec 1/28 ½ 8 M'—indicates that the study was made December 1, 1828, at 8:30 in the morning under a southwest wind. The sheet comes from a series once mounted in an album owned Stock Photohttps://www.alamy.com/image-license-details/?v=1https://www.alamy.com/landscape-with-rising-sun-december-1-1828-830-am-1828-joseph-michael-gandy-british-gandy-who-made-his-name-as-a-visionary-romantic-architect-and-art-theorist-here-demonstrates-his-skills-as-a-watercolorist-sketching-outdoors-responding-to-recent-research-into-meteorology-he-swiftly-and-carefully-recorded-the-appearance-of-the-sky-at-a-particular-time-and-season-the-abbreviated-inscription-at-upper-rightsw-dec-128-8-mindicates-that-the-study-was-made-december-1-1828-at-830-in-the-morning-under-a-southwest-wind-the-sheet-comes-from-a-series-once-mounted-in-an-album-owned-image458077537.htmlRM2HH76G1–Landscape with Rising Sun, December 1, 1828, 8:30 a.m. 1828 Joseph Michael Gandy British Gandy, who made his name as a visionary Romantic architect and art theorist, here demonstrates his skills as a watercolorist sketching outdoors. Responding to recent research into meteorology, he swiftly and carefully recorded the appearance of the sky at a particular time and season. The abbreviated inscription at upper right—'SW / Dec 1/28 ½ 8 M'—indicates that the study was made December 1, 1828, at 8:30 in the morning under a southwest wind. The sheet comes from a series once mounted in an album owned
 . English: 'The Entrance Front at Pitzhanger Manor.' The watercolor drawn by Joseph Michael Gandy in about 1800. 23 December 2011. Joseph Michael Gandy 486 Pitzhanger Manor c 1800 Stock Photohttps://www.alamy.com/image-license-details/?v=1https://www.alamy.com/english-the-entrance-front-at-pitzhanger-manor-the-watercolor-drawn-by-joseph-michael-gandy-in-about-1800-23-december-2011-joseph-michael-gandy-486-pitzhanger-manor-c-1800-image188120122.html
. English: 'The Entrance Front at Pitzhanger Manor.' The watercolor drawn by Joseph Michael Gandy in about 1800. 23 December 2011. Joseph Michael Gandy 486 Pitzhanger Manor c 1800 Stock Photohttps://www.alamy.com/image-license-details/?v=1https://www.alamy.com/english-the-entrance-front-at-pitzhanger-manor-the-watercolor-drawn-by-joseph-michael-gandy-in-about-1800-23-december-2011-joseph-michael-gandy-486-pitzhanger-manor-c-1800-image188120122.htmlRMMX1H3P–. English: 'The Entrance Front at Pitzhanger Manor.' The watercolor drawn by Joseph Michael Gandy in about 1800. 23 December 2011. Joseph Michael Gandy 486 Pitzhanger Manor c 1800
 Design for a Farm House. Elevations of Two Fronts, Joseph Michael Gandy, 1771–1843, British, between 1794 and 1797, Pen, in gray ink, brown wash, and graphite on moderately thick, moderately textured, blued white, laid paper, Sheet: 18 15/16 × 27 7/8 inches (48.1 × 70.8 cm), architectural subject Stock Photohttps://www.alamy.com/image-license-details/?v=1https://www.alamy.com/design-for-a-farm-house-elevations-of-two-fronts-joseph-michael-gandy-17711843-british-between-1794-and-1797-pen-in-gray-ink-brown-wash-and-graphite-on-moderately-thick-moderately-textured-blued-white-laid-paper-sheet-18-1516-27-78-inches-481-708-cm-architectural-subject-image389883479.html
Design for a Farm House. Elevations of Two Fronts, Joseph Michael Gandy, 1771–1843, British, between 1794 and 1797, Pen, in gray ink, brown wash, and graphite on moderately thick, moderately textured, blued white, laid paper, Sheet: 18 15/16 × 27 7/8 inches (48.1 × 70.8 cm), architectural subject Stock Photohttps://www.alamy.com/image-license-details/?v=1https://www.alamy.com/design-for-a-farm-house-elevations-of-two-fronts-joseph-michael-gandy-17711843-british-between-1794-and-1797-pen-in-gray-ink-brown-wash-and-graphite-on-moderately-thick-moderately-textured-blued-white-laid-paper-sheet-18-1516-27-78-inches-481-708-cm-architectural-subject-image389883479.htmlRM2DJ8M9Y–Design for a Farm House. Elevations of Two Fronts, Joseph Michael Gandy, 1771–1843, British, between 1794 and 1797, Pen, in gray ink, brown wash, and graphite on moderately thick, moderately textured, blued white, laid paper, Sheet: 18 15/16 × 27 7/8 inches (48.1 × 70.8 cm), architectural subject
 Design for a Tudoresque Country House, Attributed to Joseph Michael Gandy, 1771–1843, British, Previously Sir Jeffry Wyatville, 1766–1840, British, undated, Pen and ink, watercolor and graphite on moderately thick, slightly textured, beige wove paper, Sheet: 13 5/16 × 18 7/8 inches (33.8 × 47.9 cm), architectural subject Stock Photohttps://www.alamy.com/image-license-details/?v=1https://www.alamy.com/design-for-a-tudoresque-country-house-attributed-to-joseph-michael-gandy-17711843-british-previously-sir-jeffry-wyatville-17661840-british-undated-pen-and-ink-watercolor-and-graphite-on-moderately-thick-slightly-textured-beige-wove-paper-sheet-13-516-18-78-inches-338-479-cm-architectural-subject-image389614914.html
Design for a Tudoresque Country House, Attributed to Joseph Michael Gandy, 1771–1843, British, Previously Sir Jeffry Wyatville, 1766–1840, British, undated, Pen and ink, watercolor and graphite on moderately thick, slightly textured, beige wove paper, Sheet: 13 5/16 × 18 7/8 inches (33.8 × 47.9 cm), architectural subject Stock Photohttps://www.alamy.com/image-license-details/?v=1https://www.alamy.com/design-for-a-tudoresque-country-house-attributed-to-joseph-michael-gandy-17711843-british-previously-sir-jeffry-wyatville-17661840-british-undated-pen-and-ink-watercolor-and-graphite-on-moderately-thick-slightly-textured-beige-wove-paper-sheet-13-516-18-78-inches-338-479-cm-architectural-subject-image389614914.htmlRM2DHTDPA–Design for a Tudoresque Country House, Attributed to Joseph Michael Gandy, 1771–1843, British, Previously Sir Jeffry Wyatville, 1766–1840, British, undated, Pen and ink, watercolor and graphite on moderately thick, slightly textured, beige wove paper, Sheet: 13 5/16 × 18 7/8 inches (33.8 × 47.9 cm), architectural subject
 Rotunda of the Bank of England 1798 by Joseph Michael Gandy Stock Photohttps://www.alamy.com/image-license-details/?v=1https://www.alamy.com/rotunda-of-the-bank-of-england-1798-by-joseph-michael-gandy-image573828137.html
Rotunda of the Bank of England 1798 by Joseph Michael Gandy Stock Photohttps://www.alamy.com/image-license-details/?v=1https://www.alamy.com/rotunda-of-the-bank-of-england-1798-by-joseph-michael-gandy-image573828137.htmlRM2T9G3J1–Rotunda of the Bank of England 1798 by Joseph Michael Gandy
 The Miller's Cottage at Chatsworth: South Front Elevation, Attributed to Joseph Michael Gandy, 1771–1843, British, undated, Watercolor and pen and black ink within double ruled and blue wash border on moderately thick, moderately textured, beige wove paper with one fold mark, Sheet: 13 5/8 × 19 3/4 inches (34.6 × 50.2 cm), architectural subject Stock Photohttps://www.alamy.com/image-license-details/?v=1https://www.alamy.com/the-millers-cottage-at-chatsworth-south-front-elevation-attributed-to-joseph-michael-gandy-17711843-british-undated-watercolor-and-pen-and-black-ink-within-double-ruled-and-blue-wash-border-on-moderately-thick-moderately-textured-beige-wove-paper-with-one-fold-mark-sheet-13-58-19-34-inches-346-502-cm-architectural-subject-image389850492.html
The Miller's Cottage at Chatsworth: South Front Elevation, Attributed to Joseph Michael Gandy, 1771–1843, British, undated, Watercolor and pen and black ink within double ruled and blue wash border on moderately thick, moderately textured, beige wove paper with one fold mark, Sheet: 13 5/8 × 19 3/4 inches (34.6 × 50.2 cm), architectural subject Stock Photohttps://www.alamy.com/image-license-details/?v=1https://www.alamy.com/the-millers-cottage-at-chatsworth-south-front-elevation-attributed-to-joseph-michael-gandy-17711843-british-undated-watercolor-and-pen-and-black-ink-within-double-ruled-and-blue-wash-border-on-moderately-thick-moderately-textured-beige-wove-paper-with-one-fold-mark-sheet-13-58-19-34-inches-346-502-cm-architectural-subject-image389850492.htmlRM2DJ767T–The Miller's Cottage at Chatsworth: South Front Elevation, Attributed to Joseph Michael Gandy, 1771–1843, British, undated, Watercolor and pen and black ink within double ruled and blue wash border on moderately thick, moderately textured, beige wove paper with one fold mark, Sheet: 13 5/8 × 19 3/4 inches (34.6 × 50.2 cm), architectural subject
 Two Plans and Elevations for a Neoclassical Triumphal Arch, Joseph Michael Gandy, English, 1771 – 1843, Graphite, pen and ink, brush and gray wash on paper, Vertical rectangle. Above, plan view of a Neoclassical arch situated in a country landscape, aquarelle with two framing lines. Below, two sketches of plan and elevation of a similar arch that has the addition of two rooms at the sides. Below, the plan of the arch depicted at top., England, May 27, 1795, architecture, Drawing Stock Photohttps://www.alamy.com/image-license-details/?v=1https://www.alamy.com/two-plans-and-elevations-for-a-neoclassical-triumphal-arch-joseph-michael-gandy-english-1771-1843-graphite-pen-and-ink-brush-and-gray-wash-on-paper-vertical-rectangle-above-plan-view-of-a-neoclassical-arch-situated-in-a-country-landscape-aquarelle-with-two-framing-lines-below-two-sketches-of-plan-and-elevation-of-a-similar-arch-that-has-the-addition-of-two-rooms-at-the-sides-below-the-plan-of-the-arch-depicted-at-top-england-may-27-1795-architecture-drawing-image391528619.html
Two Plans and Elevations for a Neoclassical Triumphal Arch, Joseph Michael Gandy, English, 1771 – 1843, Graphite, pen and ink, brush and gray wash on paper, Vertical rectangle. Above, plan view of a Neoclassical arch situated in a country landscape, aquarelle with two framing lines. Below, two sketches of plan and elevation of a similar arch that has the addition of two rooms at the sides. Below, the plan of the arch depicted at top., England, May 27, 1795, architecture, Drawing Stock Photohttps://www.alamy.com/image-license-details/?v=1https://www.alamy.com/two-plans-and-elevations-for-a-neoclassical-triumphal-arch-joseph-michael-gandy-english-1771-1843-graphite-pen-and-ink-brush-and-gray-wash-on-paper-vertical-rectangle-above-plan-view-of-a-neoclassical-arch-situated-in-a-country-landscape-aquarelle-with-two-framing-lines-below-two-sketches-of-plan-and-elevation-of-a-similar-arch-that-has-the-addition-of-two-rooms-at-the-sides-below-the-plan-of-the-arch-depicted-at-top-england-may-27-1795-architecture-drawing-image391528619.htmlRM2DMYJMY–Two Plans and Elevations for a Neoclassical Triumphal Arch, Joseph Michael Gandy, English, 1771 – 1843, Graphite, pen and ink, brush and gray wash on paper, Vertical rectangle. Above, plan view of a Neoclassical arch situated in a country landscape, aquarelle with two framing lines. Below, two sketches of plan and elevation of a similar arch that has the addition of two rooms at the sides. Below, the plan of the arch depicted at top., England, May 27, 1795, architecture, Drawing
 Walsingham Priory Church, Norfolk Ruins of the East end, Walsingham Priory Ruin in Norfolk, signed: Engraved by S. Rawle, Drawn by Jos., Gandy, from a sketch by F. Mackenzie, Published by Longman & Co, Fig. 30, p. 106, Mackenzie, F. (sketch), Gandy, Joseph Michael (drawing), Rawle, Samuel (engraving), Longman & Co. (Longman & Co.), 1812, John Britton: The architectural antiquities of Great Britain: represented and illustrated in a series of views, elevations, plans, sections and details of various ancient English edifices: with historical and descriptive accounts of each. Bd. 4. London: J. Tay Stock Photohttps://www.alamy.com/image-license-details/?v=1https://www.alamy.com/walsingham-priory-church-norfolk-ruins-of-the-east-end-walsingham-priory-ruin-in-norfolk-signed-engraved-by-s-rawle-drawn-by-jos-gandy-from-a-sketch-by-f-mackenzie-published-by-longman-co-fig-30-p-106-mackenzie-f-sketch-gandy-joseph-michael-drawing-rawle-samuel-engraving-longman-co-longman-co-1812-john-britton-the-architectural-antiquities-of-great-britain-represented-and-illustrated-in-a-series-of-views-elevations-plans-sections-and-details-of-various-ancient-english-edifices-with-historical-and-descriptive-accounts-of-each-bd-4-london-j-tay-image349828454.html
Walsingham Priory Church, Norfolk Ruins of the East end, Walsingham Priory Ruin in Norfolk, signed: Engraved by S. Rawle, Drawn by Jos., Gandy, from a sketch by F. Mackenzie, Published by Longman & Co, Fig. 30, p. 106, Mackenzie, F. (sketch), Gandy, Joseph Michael (drawing), Rawle, Samuel (engraving), Longman & Co. (Longman & Co.), 1812, John Britton: The architectural antiquities of Great Britain: represented and illustrated in a series of views, elevations, plans, sections and details of various ancient English edifices: with historical and descriptive accounts of each. Bd. 4. London: J. Tay Stock Photohttps://www.alamy.com/image-license-details/?v=1https://www.alamy.com/walsingham-priory-church-norfolk-ruins-of-the-east-end-walsingham-priory-ruin-in-norfolk-signed-engraved-by-s-rawle-drawn-by-jos-gandy-from-a-sketch-by-f-mackenzie-published-by-longman-co-fig-30-p-106-mackenzie-f-sketch-gandy-joseph-michael-drawing-rawle-samuel-engraving-longman-co-longman-co-1812-john-britton-the-architectural-antiquities-of-great-britain-represented-and-illustrated-in-a-series-of-views-elevations-plans-sections-and-details-of-various-ancient-english-edifices-with-historical-and-descriptive-accounts-of-each-bd-4-london-j-tay-image349828454.htmlRF2B941NA–Walsingham Priory Church, Norfolk Ruins of the East end, Walsingham Priory Ruin in Norfolk, signed: Engraved by S. Rawle, Drawn by Jos., Gandy, from a sketch by F. Mackenzie, Published by Longman & Co, Fig. 30, p. 106, Mackenzie, F. (sketch), Gandy, Joseph Michael (drawing), Rawle, Samuel (engraving), Longman & Co. (Longman & Co.), 1812, John Britton: The architectural antiquities of Great Britain: represented and illustrated in a series of views, elevations, plans, sections and details of various ancient English edifices: with historical and descriptive accounts of each. Bd. 4. London: J. Tay
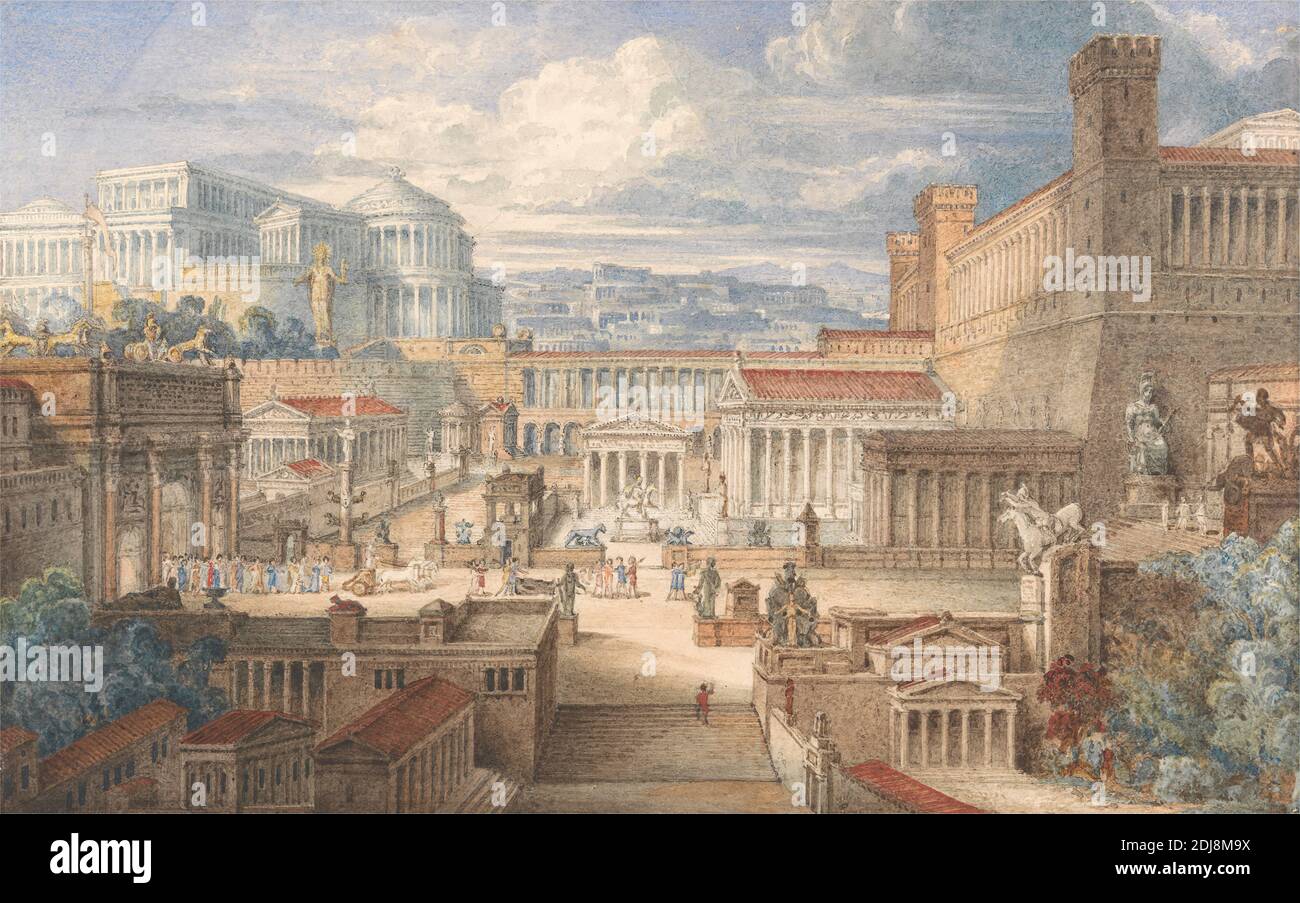 A Scene in Ancient Rome: A Setting for Titus Andronicus, I, ii, Joseph Michael Gandy, 1771–1843, British, ca. 1830, Graphite, watercolor and gouache with pen and brown ink on thick, slightly textured, cream wove paper, Sheet: 7 1/4 x 11 1/2in. (18.4 x 29.2cm), arcades, architectural subject, architecture, chariots (carriages), cityscape, clouds, columns (architectural elements), equestrian statues, Grand Tour, horses (animals), literary theme, people, plays by William Shakespeare, Roman, stairs, temples, towers (building divisions), triumphal arches, Italia, Rome Stock Photohttps://www.alamy.com/image-license-details/?v=1https://www.alamy.com/a-scene-in-ancient-rome-a-setting-for-titus-andronicus-i-ii-joseph-michael-gandy-17711843-british-ca-1830-graphite-watercolor-and-gouache-with-pen-and-brown-ink-on-thick-slightly-textured-cream-wove-paper-sheet-7-14-x-11-12in-184-x-292cm-arcades-architectural-subject-architecture-chariots-carriages-cityscape-clouds-columns-architectural-elements-equestrian-statues-grand-tour-horses-animals-literary-theme-people-plays-by-william-shakespeare-roman-stairs-temples-towers-building-divisions-triumphal-arches-italia-rome-image389883478.html
A Scene in Ancient Rome: A Setting for Titus Andronicus, I, ii, Joseph Michael Gandy, 1771–1843, British, ca. 1830, Graphite, watercolor and gouache with pen and brown ink on thick, slightly textured, cream wove paper, Sheet: 7 1/4 x 11 1/2in. (18.4 x 29.2cm), arcades, architectural subject, architecture, chariots (carriages), cityscape, clouds, columns (architectural elements), equestrian statues, Grand Tour, horses (animals), literary theme, people, plays by William Shakespeare, Roman, stairs, temples, towers (building divisions), triumphal arches, Italia, Rome Stock Photohttps://www.alamy.com/image-license-details/?v=1https://www.alamy.com/a-scene-in-ancient-rome-a-setting-for-titus-andronicus-i-ii-joseph-michael-gandy-17711843-british-ca-1830-graphite-watercolor-and-gouache-with-pen-and-brown-ink-on-thick-slightly-textured-cream-wove-paper-sheet-7-14-x-11-12in-184-x-292cm-arcades-architectural-subject-architecture-chariots-carriages-cityscape-clouds-columns-architectural-elements-equestrian-statues-grand-tour-horses-animals-literary-theme-people-plays-by-william-shakespeare-roman-stairs-temples-towers-building-divisions-triumphal-arches-italia-rome-image389883478.htmlRM2DJ8M9X–A Scene in Ancient Rome: A Setting for Titus Andronicus, I, ii, Joseph Michael Gandy, 1771–1843, British, ca. 1830, Graphite, watercolor and gouache with pen and brown ink on thick, slightly textured, cream wove paper, Sheet: 7 1/4 x 11 1/2in. (18.4 x 29.2cm), arcades, architectural subject, architecture, chariots (carriages), cityscape, clouds, columns (architectural elements), equestrian statues, Grand Tour, horses (animals), literary theme, people, plays by William Shakespeare, Roman, stairs, temples, towers (building divisions), triumphal arches, Italia, Rome
 Walsingham Priory Church, Norfolk Ruins of the East end, Walsingham Priory Ruin in Norfolk, signed: Engraved by S. Rawle; Drawn by Jos., Gandy, from a sketch by F. Mackenzie; Published by Longman & Co, Fig. 30, p. 106, Mackenzie, F. (sketch); Gandy, Joseph Michael (drawing); Rawle, Samuel (engraving); Longman & Co. (Longman & Co.), 1812, John Britton: The architectural antiquities of Great Britain: represented and illustrated in a series of views, elevations, plans, sections and details of various ancient English edifices: with historical and descriptive accounts of each. Bd. 4. London: J Stock Photohttps://www.alamy.com/image-license-details/?v=1https://www.alamy.com/walsingham-priory-church-norfolk-ruins-of-the-east-end-walsingham-priory-ruin-in-norfolk-signed-engraved-by-s-rawle-drawn-by-jos-gandy-from-a-sketch-by-f-mackenzie-published-by-longman-co-fig-30-p-106-mackenzie-f-sketch-gandy-joseph-michael-drawing-rawle-samuel-engraving-longman-co-longman-co-1812-john-britton-the-architectural-antiquities-of-great-britain-represented-and-illustrated-in-a-series-of-views-elevations-plans-sections-and-details-of-various-ancient-english-edifices-with-historical-and-descriptive-accounts-of-each-bd-4-london-j-image328763145.html
Walsingham Priory Church, Norfolk Ruins of the East end, Walsingham Priory Ruin in Norfolk, signed: Engraved by S. Rawle; Drawn by Jos., Gandy, from a sketch by F. Mackenzie; Published by Longman & Co, Fig. 30, p. 106, Mackenzie, F. (sketch); Gandy, Joseph Michael (drawing); Rawle, Samuel (engraving); Longman & Co. (Longman & Co.), 1812, John Britton: The architectural antiquities of Great Britain: represented and illustrated in a series of views, elevations, plans, sections and details of various ancient English edifices: with historical and descriptive accounts of each. Bd. 4. London: J Stock Photohttps://www.alamy.com/image-license-details/?v=1https://www.alamy.com/walsingham-priory-church-norfolk-ruins-of-the-east-end-walsingham-priory-ruin-in-norfolk-signed-engraved-by-s-rawle-drawn-by-jos-gandy-from-a-sketch-by-f-mackenzie-published-by-longman-co-fig-30-p-106-mackenzie-f-sketch-gandy-joseph-michael-drawing-rawle-samuel-engraving-longman-co-longman-co-1812-john-britton-the-architectural-antiquities-of-great-britain-represented-and-illustrated-in-a-series-of-views-elevations-plans-sections-and-details-of-various-ancient-english-edifices-with-historical-and-descriptive-accounts-of-each-bd-4-london-j-image328763145.htmlRM2A2TCMW–Walsingham Priory Church, Norfolk Ruins of the East end, Walsingham Priory Ruin in Norfolk, signed: Engraved by S. Rawle; Drawn by Jos., Gandy, from a sketch by F. Mackenzie; Published by Longman & Co, Fig. 30, p. 106, Mackenzie, F. (sketch); Gandy, Joseph Michael (drawing); Rawle, Samuel (engraving); Longman & Co. (Longman & Co.), 1812, John Britton: The architectural antiquities of Great Britain: represented and illustrated in a series of views, elevations, plans, sections and details of various ancient English edifices: with historical and descriptive accounts of each. Bd. 4. London: J
 FORT IRWIN, Calif. – U.S. Army Command Sgt. Maj. James T. Gandy (left), Col. Joseph D. Clark (center), and Command Sgt. Maj. Michael J. Stunkard, 11th Armored Cavalry Regiment, salute the colors during the Blackhorse Regiment Change of Responsibility ceremony at Fort Irwin’s Fritz Field, Sept. 20, 2016. As the senior Non-Commissioned Officer in the regiment, Stunkard bears the mantle of perpetuating the customs, traditions, and the rich history of the Blackhorse regiment. (U.S. Army Photo by Pvt. Austin Anyzeski, 11th ACR) Stock Photohttps://www.alamy.com/image-license-details/?v=1https://www.alamy.com/fort-irwin-calif-us-army-command-sgt-maj-james-t-gandy-left-col-joseph-d-clark-center-and-command-sgt-maj-michael-j-stunkard-11th-armored-cavalry-regiment-salute-the-colors-during-the-blackhorse-regiment-change-of-responsibility-ceremony-at-fort-irwins-fritz-field-sept-20-2016-as-the-senior-non-commissioned-officer-in-the-regiment-stunkard-bears-the-mantle-of-perpetuating-the-customs-traditions-and-the-rich-history-of-the-blackhorse-regiment-us-army-photo-by-pvt-austin-anyzeski-11th-acr-image208098823.html
FORT IRWIN, Calif. – U.S. Army Command Sgt. Maj. James T. Gandy (left), Col. Joseph D. Clark (center), and Command Sgt. Maj. Michael J. Stunkard, 11th Armored Cavalry Regiment, salute the colors during the Blackhorse Regiment Change of Responsibility ceremony at Fort Irwin’s Fritz Field, Sept. 20, 2016. As the senior Non-Commissioned Officer in the regiment, Stunkard bears the mantle of perpetuating the customs, traditions, and the rich history of the Blackhorse regiment. (U.S. Army Photo by Pvt. Austin Anyzeski, 11th ACR) Stock Photohttps://www.alamy.com/image-license-details/?v=1https://www.alamy.com/fort-irwin-calif-us-army-command-sgt-maj-james-t-gandy-left-col-joseph-d-clark-center-and-command-sgt-maj-michael-j-stunkard-11th-armored-cavalry-regiment-salute-the-colors-during-the-blackhorse-regiment-change-of-responsibility-ceremony-at-fort-irwins-fritz-field-sept-20-2016-as-the-senior-non-commissioned-officer-in-the-regiment-stunkard-bears-the-mantle-of-perpetuating-the-customs-traditions-and-the-rich-history-of-the-blackhorse-regiment-us-army-photo-by-pvt-austin-anyzeski-11th-acr-image208098823.htmlRMP2FM4R–FORT IRWIN, Calif. – U.S. Army Command Sgt. Maj. James T. Gandy (left), Col. Joseph D. Clark (center), and Command Sgt. Maj. Michael J. Stunkard, 11th Armored Cavalry Regiment, salute the colors during the Blackhorse Regiment Change of Responsibility ceremony at Fort Irwin’s Fritz Field, Sept. 20, 2016. As the senior Non-Commissioned Officer in the regiment, Stunkard bears the mantle of perpetuating the customs, traditions, and the rich history of the Blackhorse regiment. (U.S. Army Photo by Pvt. Austin Anyzeski, 11th ACR)
 . English: 'The Entrance Front at Pitzhanger Manor.' The watercolor drawn by Joseph Michael Gandy in about 1800. 23 December 2011. Joseph Michael Gandy 424 Pitzhanger Manor c 1800 Stock Photohttps://www.alamy.com/image-license-details/?v=1https://www.alamy.com/english-the-entrance-front-at-pitzhanger-manor-the-watercolor-drawn-by-joseph-michael-gandy-in-about-1800-23-december-2011-joseph-michael-gandy-424-pitzhanger-manor-c-1800-image188835516.html
. English: 'The Entrance Front at Pitzhanger Manor.' The watercolor drawn by Joseph Michael Gandy in about 1800. 23 December 2011. Joseph Michael Gandy 424 Pitzhanger Manor c 1800 Stock Photohttps://www.alamy.com/image-license-details/?v=1https://www.alamy.com/english-the-entrance-front-at-pitzhanger-manor-the-watercolor-drawn-by-joseph-michael-gandy-in-about-1800-23-december-2011-joseph-michael-gandy-424-pitzhanger-manor-c-1800-image188835516.htmlRMMY65HG–. English: 'The Entrance Front at Pitzhanger Manor.' The watercolor drawn by Joseph Michael Gandy in about 1800. 23 December 2011. Joseph Michael Gandy 424 Pitzhanger Manor c 1800
 Bird's eye view of the Bank of England 1830 by Joseph Michael Gandy Stock Photohttps://www.alamy.com/image-license-details/?v=1https://www.alamy.com/birds-eye-view-of-the-bank-of-england-1830-by-joseph-michael-gandy-image573828136.html
Bird's eye view of the Bank of England 1830 by Joseph Michael Gandy Stock Photohttps://www.alamy.com/image-license-details/?v=1https://www.alamy.com/birds-eye-view-of-the-bank-of-england-1830-by-joseph-michael-gandy-image573828136.htmlRM2T9G3J0–Bird's eye view of the Bank of England 1830 by Joseph Michael Gandy
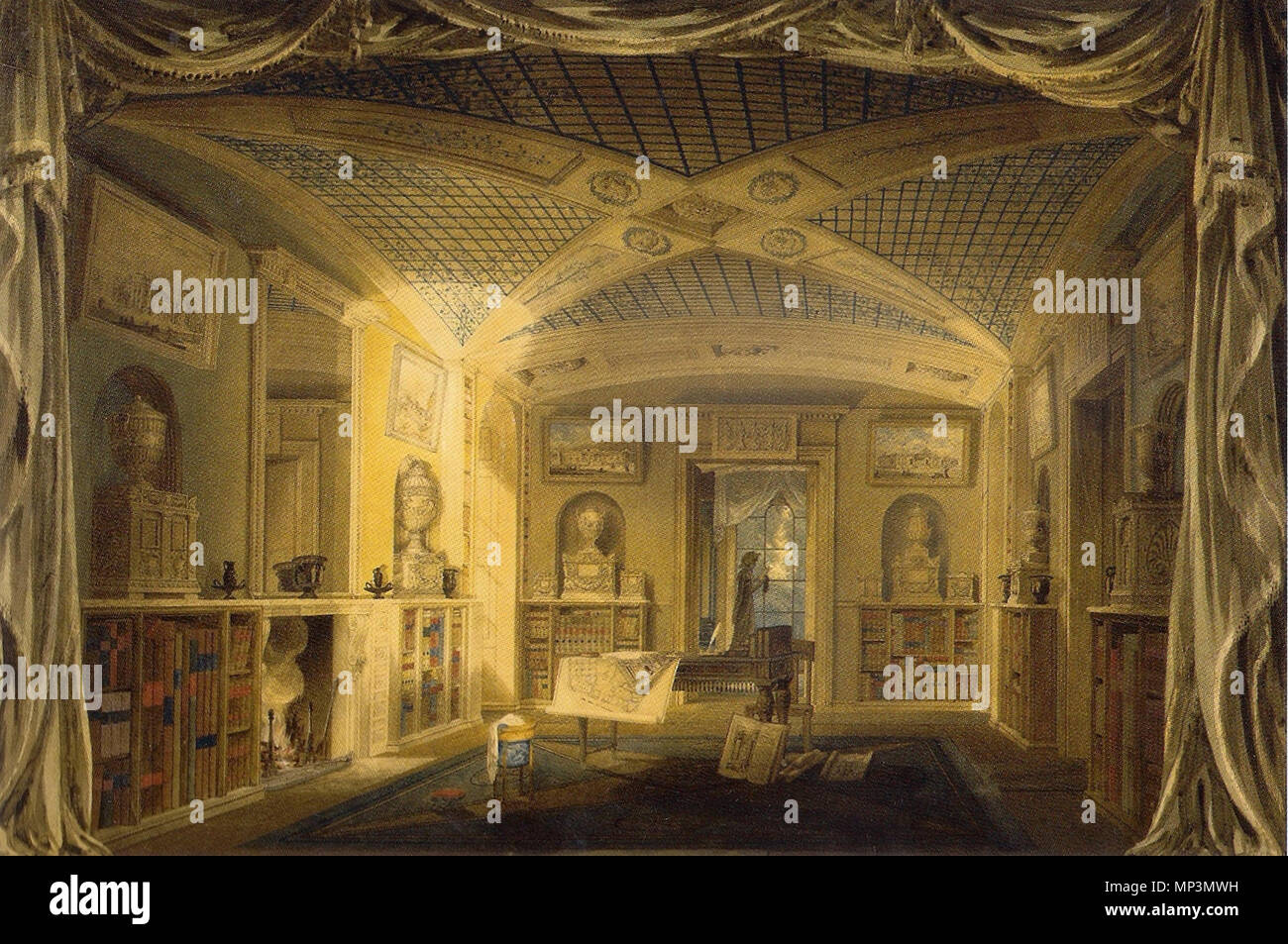 . English: 'Design for interior of the Library at Pitzhanger Manor.' The watercolor drawn by Joseph Michael Gandy in 1802. . 23 December 2011. 1008 Pitzhanger Manor Libraly 1802 Stock Photohttps://www.alamy.com/image-license-details/?v=1https://www.alamy.com/english-design-for-interior-of-the-library-at-pitzhanger-manor-the-watercolor-drawn-by-joseph-michael-gandy-in-1802-23-december-2011-1008-pitzhanger-manor-libraly-1802-image185708365.html
. English: 'Design for interior of the Library at Pitzhanger Manor.' The watercolor drawn by Joseph Michael Gandy in 1802. . 23 December 2011. 1008 Pitzhanger Manor Libraly 1802 Stock Photohttps://www.alamy.com/image-license-details/?v=1https://www.alamy.com/english-design-for-interior-of-the-library-at-pitzhanger-manor-the-watercolor-drawn-by-joseph-michael-gandy-in-1802-23-december-2011-1008-pitzhanger-manor-libraly-1802-image185708365.htmlRMMP3MWH–. English: 'Design for interior of the Library at Pitzhanger Manor.' The watercolor drawn by Joseph Michael Gandy in 1802. . 23 December 2011. 1008 Pitzhanger Manor Libraly 1802
 Landscape with rising sun, December 1, 1828, 8:30 a.m. 2006 by Joseph Michael Gandy Stock Photohttps://www.alamy.com/image-license-details/?v=1https://www.alamy.com/landscape-with-rising-sun-december-1-1828-830-am-2006-by-joseph-michael-gandy-image591236716.html
Landscape with rising sun, December 1, 1828, 8:30 a.m. 2006 by Joseph Michael Gandy Stock Photohttps://www.alamy.com/image-license-details/?v=1https://www.alamy.com/landscape-with-rising-sun-december-1-1828-830-am-2006-by-joseph-michael-gandy-image591236716.htmlRM2W9W4D0–Landscape with rising sun, December 1, 1828, 8:30 a.m. 2006 by Joseph Michael Gandy