Garden architecture drawing Black & White Stock Photos
(996)See garden architecture drawing stock video clipsGarden architecture drawing Black & White Stock Photos
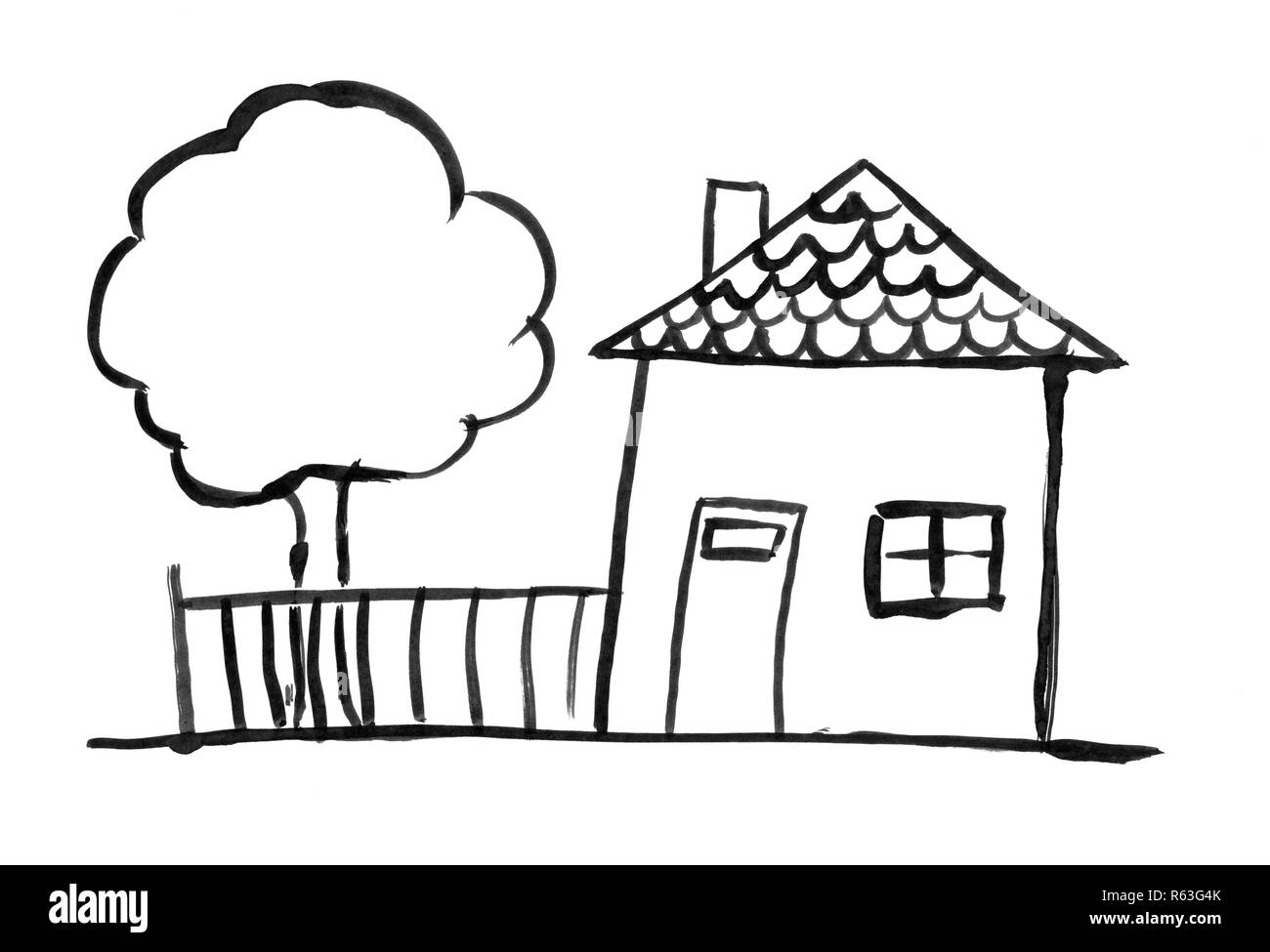 Black Ink Grunge Hand Drawing of Romantic Family House and Tree and Garden Fence Stock Photohttps://www.alamy.com/image-license-details/?v=1https://www.alamy.com/black-ink-grunge-hand-drawing-of-romantic-family-house-and-tree-and-garden-fence-image227501251.html
Black Ink Grunge Hand Drawing of Romantic Family House and Tree and Garden Fence Stock Photohttps://www.alamy.com/image-license-details/?v=1https://www.alamy.com/black-ink-grunge-hand-drawing-of-romantic-family-house-and-tree-and-garden-fence-image227501251.htmlRFR63G4K–Black Ink Grunge Hand Drawing of Romantic Family House and Tree and Garden Fence
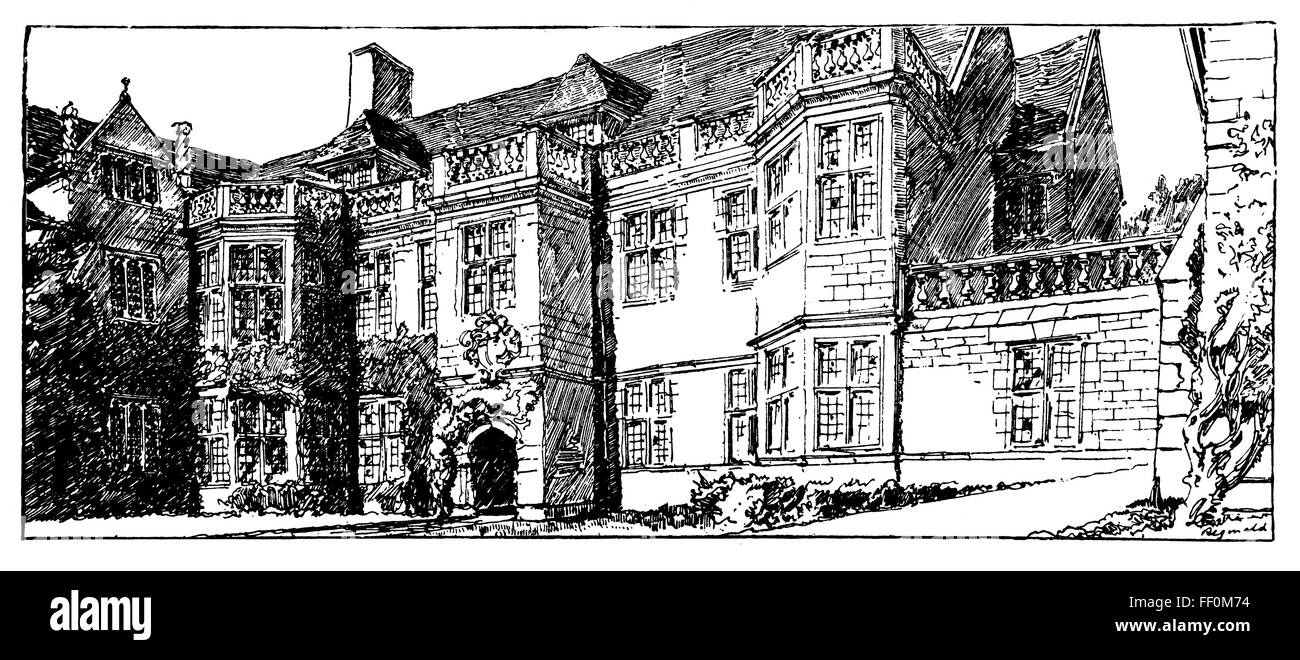 English Country House, drawing by Reginald Theodore Blomfield, from a History of Renaissance architecture in England Stock Photohttps://www.alamy.com/image-license-details/?v=1https://www.alamy.com/stock-photo-english-country-house-drawing-by-reginald-theodore-blomfield-from-95287560.html
English Country House, drawing by Reginald Theodore Blomfield, from a History of Renaissance architecture in England Stock Photohttps://www.alamy.com/image-license-details/?v=1https://www.alamy.com/stock-photo-english-country-house-drawing-by-reginald-theodore-blomfield-from-95287560.htmlRMFF0M74–English Country House, drawing by Reginald Theodore Blomfield, from a History of Renaissance architecture in England
 Ink Drawing of Curitiba Botanical Garden Greenhouse (Tourist Spot, Landmark, Famous Place). Artistic Cartoon Style Manual Illustration Stock Vectorhttps://www.alamy.com/image-license-details/?v=1https://www.alamy.com/ink-drawing-of-curitiba-botanical-garden-greenhouse-tourist-spot-landmark-famous-place-artistic-cartoon-style-manual-illustration-image347630363.html
Ink Drawing of Curitiba Botanical Garden Greenhouse (Tourist Spot, Landmark, Famous Place). Artistic Cartoon Style Manual Illustration Stock Vectorhttps://www.alamy.com/image-license-details/?v=1https://www.alamy.com/ink-drawing-of-curitiba-botanical-garden-greenhouse-tourist-spot-landmark-famous-place-artistic-cartoon-style-manual-illustration-image347630363.htmlRF2B5FX23–Ink Drawing of Curitiba Botanical Garden Greenhouse (Tourist Spot, Landmark, Famous Place). Artistic Cartoon Style Manual Illustration
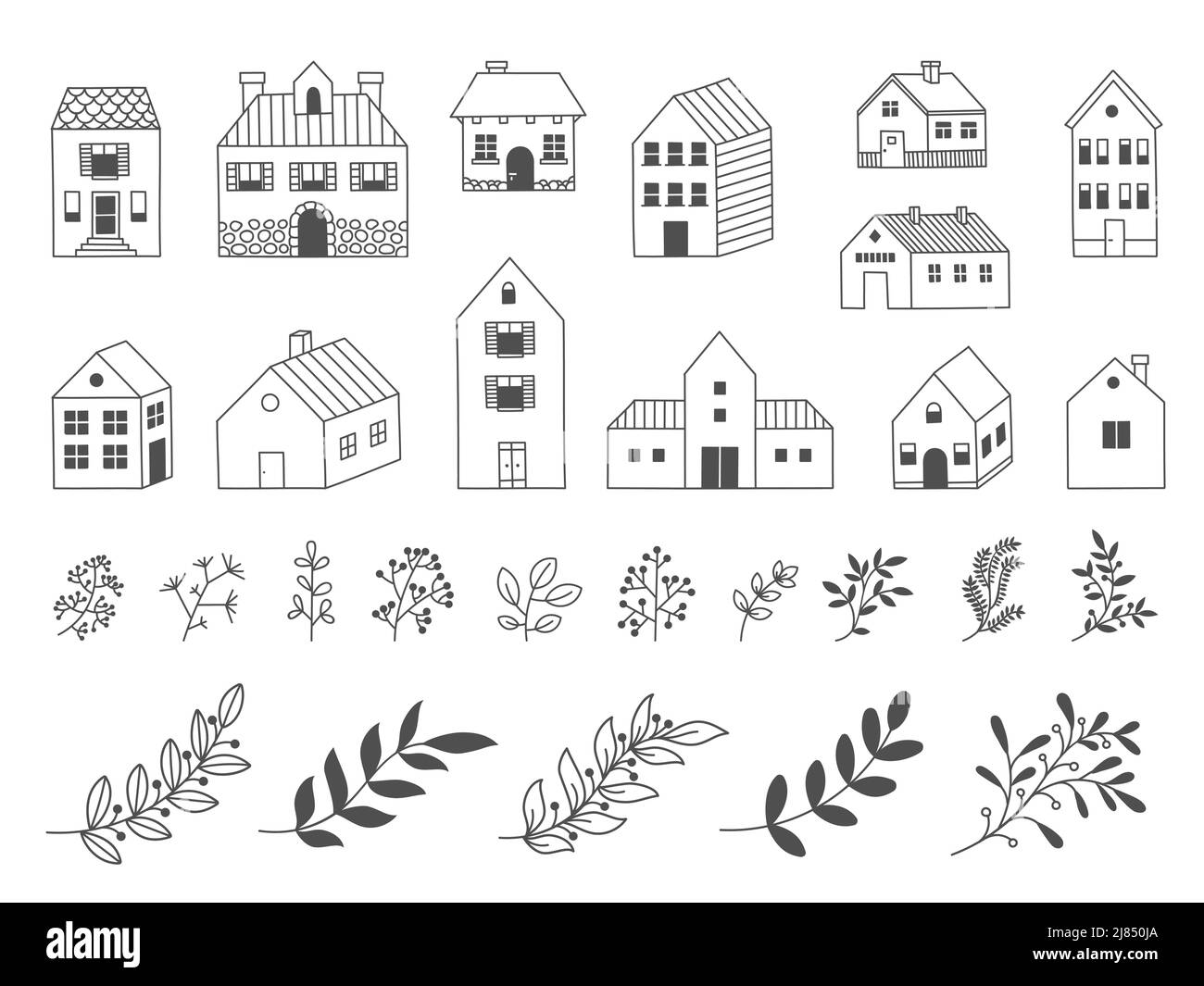 Doodle garden house. Hand drawn rural wooden building with floristic decorative elements, flowers leaves grass. Vector country cabin isolated set Stock Vectorhttps://www.alamy.com/image-license-details/?v=1https://www.alamy.com/doodle-garden-house-hand-drawn-rural-wooden-building-with-floristic-decorative-elements-flowers-leaves-grass-vector-country-cabin-isolated-set-image469707458.html
Doodle garden house. Hand drawn rural wooden building with floristic decorative elements, flowers leaves grass. Vector country cabin isolated set Stock Vectorhttps://www.alamy.com/image-license-details/?v=1https://www.alamy.com/doodle-garden-house-hand-drawn-rural-wooden-building-with-floristic-decorative-elements-flowers-leaves-grass-vector-country-cabin-isolated-set-image469707458.htmlRF2J850JA–Doodle garden house. Hand drawn rural wooden building with floristic decorative elements, flowers leaves grass. Vector country cabin isolated set
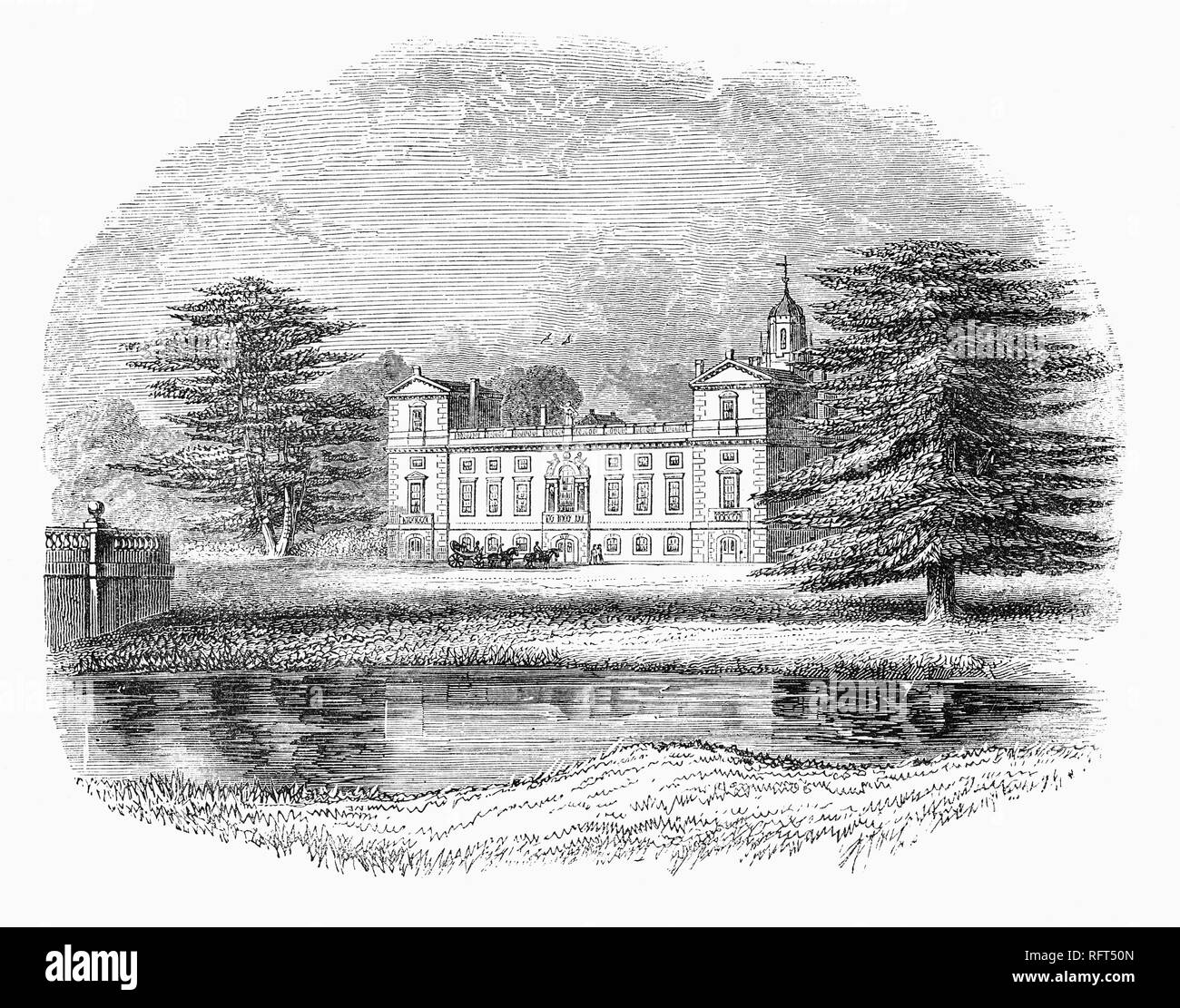 Wilton House, a remarkable example of Palladian architecture, is an English country house at Wilton near Salisbury in Wiltshire. It has been the country seat of the Earls of Pembroke for over 400 years. Stock Photohttps://www.alamy.com/image-license-details/?v=1https://www.alamy.com/wilton-house-a-remarkable-example-of-palladian-architecture-is-an-english-country-house-at-wilton-near-salisbury-in-wiltshire-it-has-been-the-country-seat-of-the-earls-of-pembroke-for-over-400-years-image233485413.html
Wilton House, a remarkable example of Palladian architecture, is an English country house at Wilton near Salisbury in Wiltshire. It has been the country seat of the Earls of Pembroke for over 400 years. Stock Photohttps://www.alamy.com/image-license-details/?v=1https://www.alamy.com/wilton-house-a-remarkable-example-of-palladian-architecture-is-an-english-country-house-at-wilton-near-salisbury-in-wiltshire-it-has-been-the-country-seat-of-the-earls-of-pembroke-for-over-400-years-image233485413.htmlRMRFT50N–Wilton House, a remarkable example of Palladian architecture, is an English country house at Wilton near Salisbury in Wiltshire. It has been the country seat of the Earls of Pembroke for over 400 years.
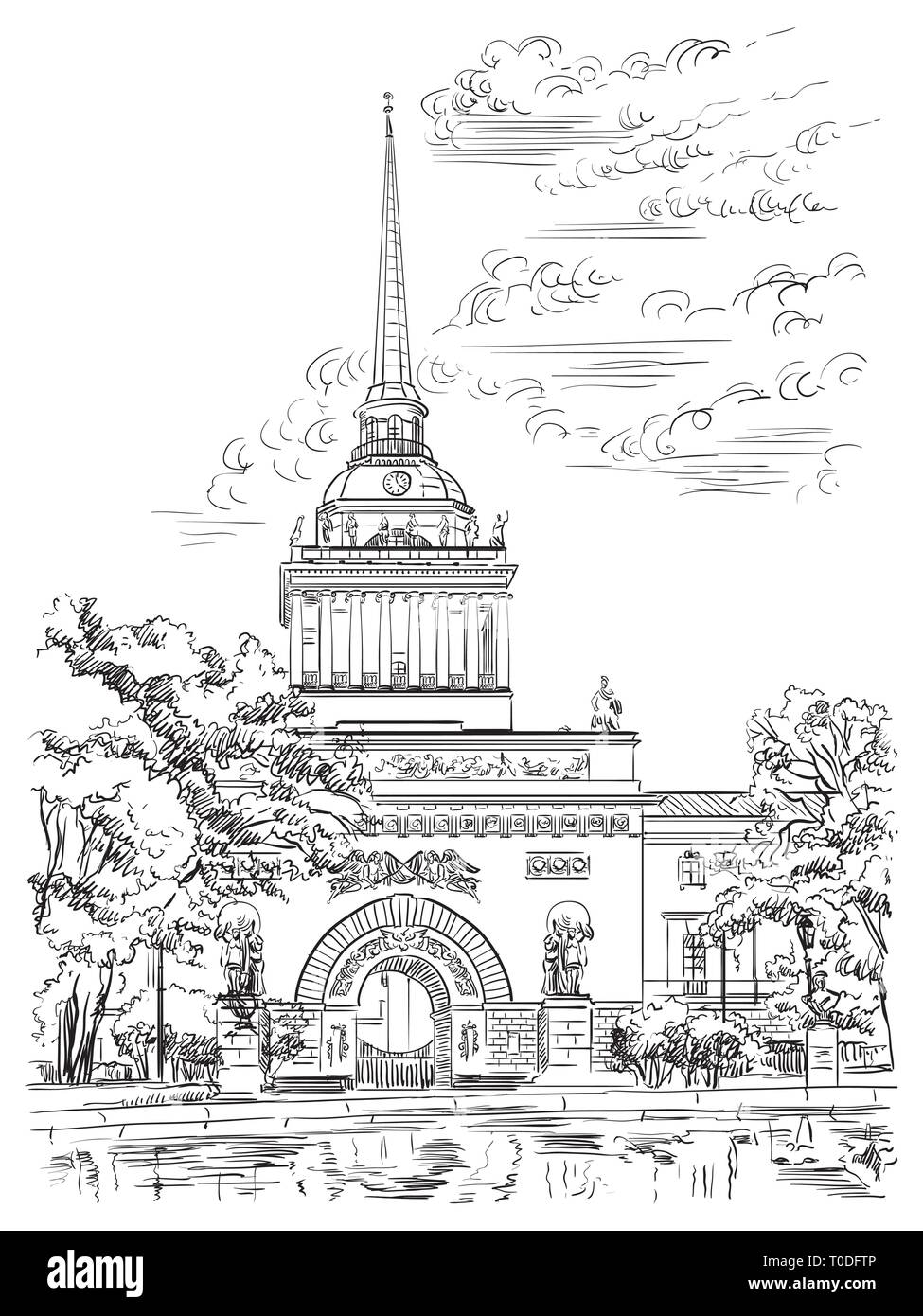 Cityscape of Admiralty building, Saint Petersburg, Russia. Front view of old Admiralty building from Garden. Isolated vector hand drawing illustratio Stock Vectorhttps://www.alamy.com/image-license-details/?v=1https://www.alamy.com/cityscape-of-admiralty-building-saint-petersburg-russia-front-view-of-old-admiralty-building-from-garden-isolated-vector-hand-drawing-illustratio-image241242982.html
Cityscape of Admiralty building, Saint Petersburg, Russia. Front view of old Admiralty building from Garden. Isolated vector hand drawing illustratio Stock Vectorhttps://www.alamy.com/image-license-details/?v=1https://www.alamy.com/cityscape-of-admiralty-building-saint-petersburg-russia-front-view-of-old-admiralty-building-from-garden-isolated-vector-hand-drawing-illustratio-image241242982.htmlRFT0DFTP–Cityscape of Admiralty building, Saint Petersburg, Russia. Front view of old Admiralty building from Garden. Isolated vector hand drawing illustratio
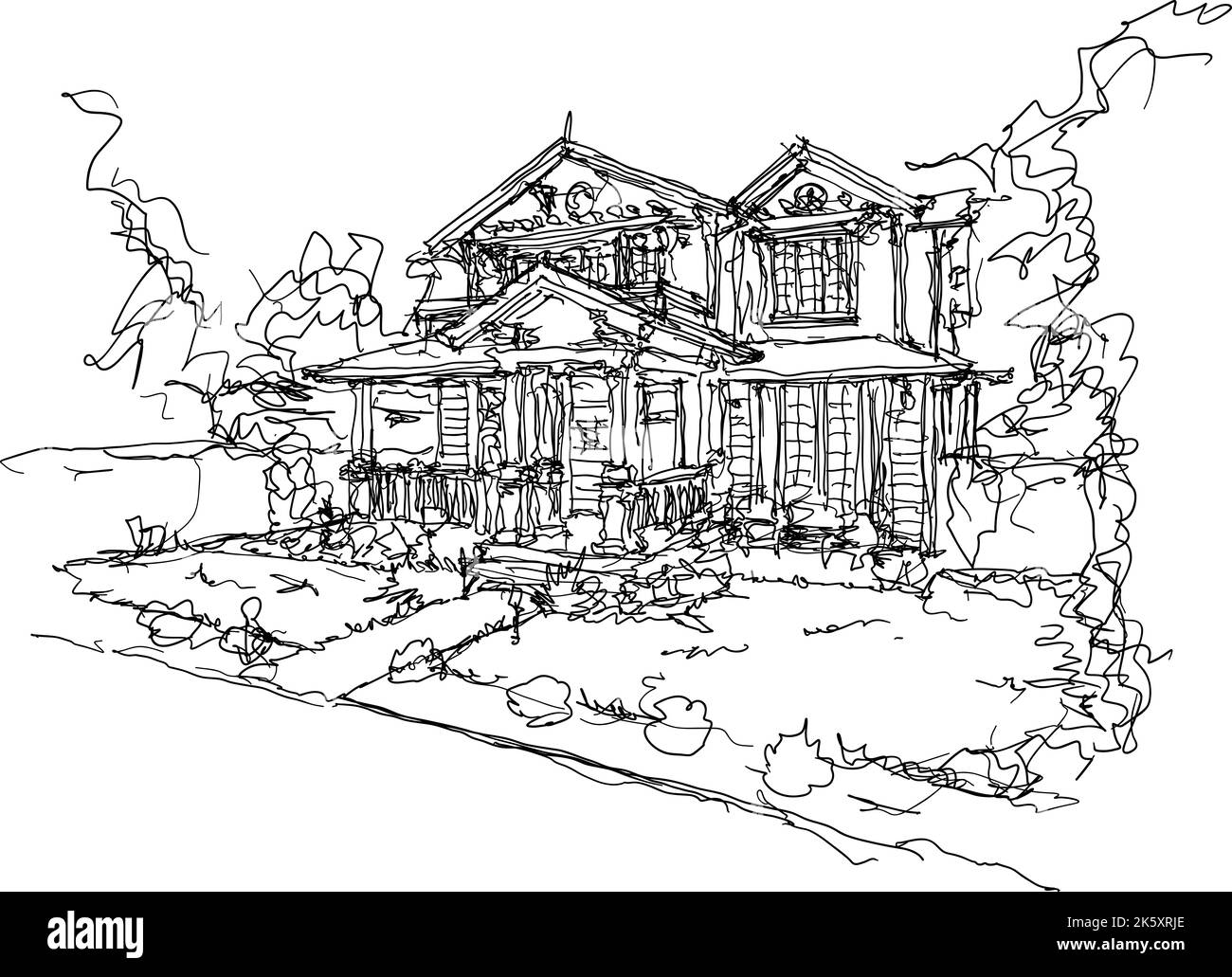 hand drawn architectural sketch of beautiful classic detached village house with garden and trees Stock Photohttps://www.alamy.com/image-license-details/?v=1https://www.alamy.com/hand-drawn-architectural-sketch-of-beautiful-classic-detached-village-house-with-garden-and-trees-image485552886.html
hand drawn architectural sketch of beautiful classic detached village house with garden and trees Stock Photohttps://www.alamy.com/image-license-details/?v=1https://www.alamy.com/hand-drawn-architectural-sketch-of-beautiful-classic-detached-village-house-with-garden-and-trees-image485552886.htmlRF2K5XRJE–hand drawn architectural sketch of beautiful classic detached village house with garden and trees
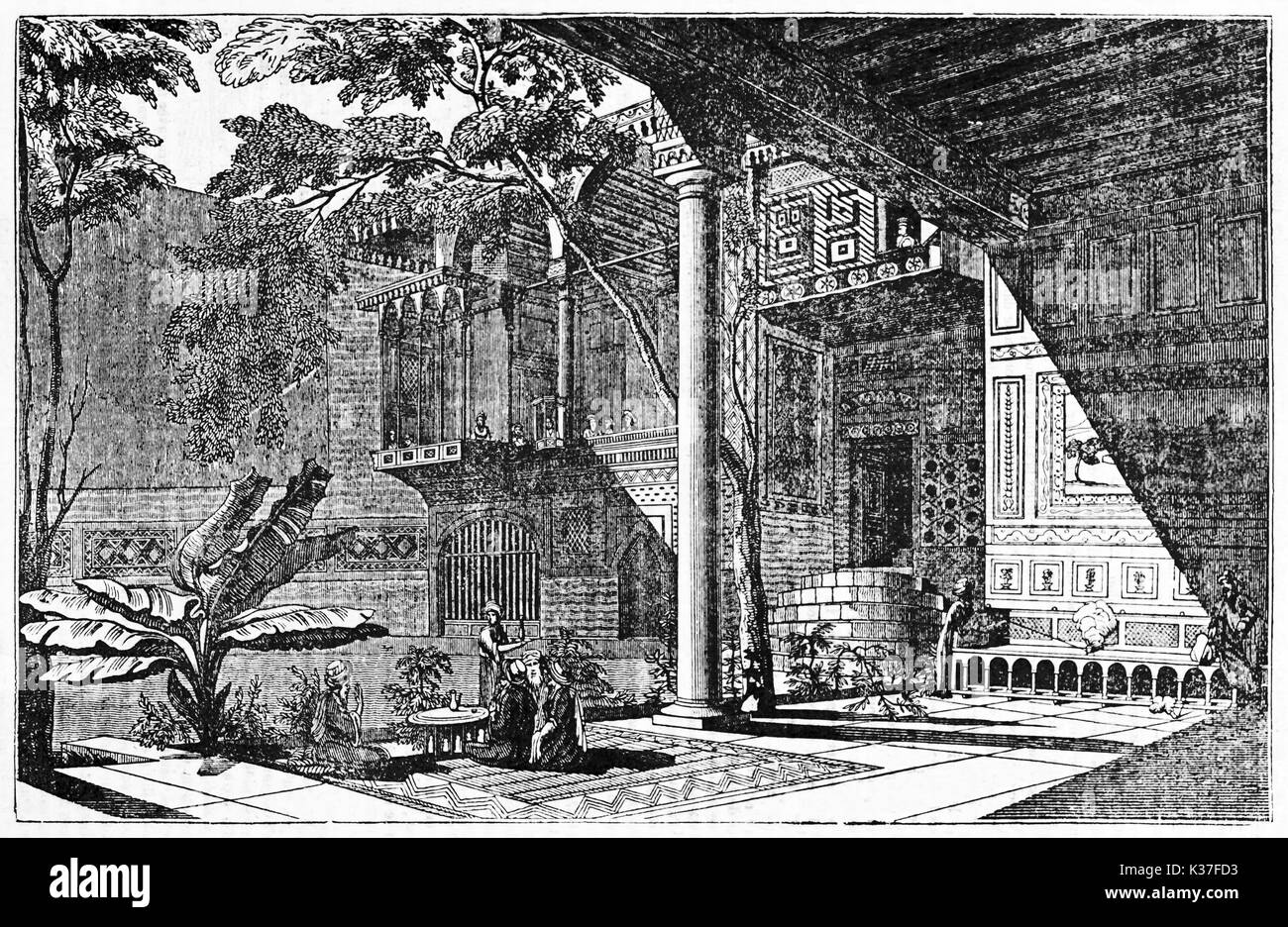 Majestic ancient internal courtyard of an arabian house in Cairo Egypt reach of middle oriental decoration and vegetation. Old Illustration by unidentified author, Magasin Pittoresque, Paris 1834 Stock Photohttps://www.alamy.com/image-license-details/?v=1https://www.alamy.com/majestic-ancient-internal-courtyard-of-an-arabian-house-in-cairo-egypt-image156903071.html
Majestic ancient internal courtyard of an arabian house in Cairo Egypt reach of middle oriental decoration and vegetation. Old Illustration by unidentified author, Magasin Pittoresque, Paris 1834 Stock Photohttps://www.alamy.com/image-license-details/?v=1https://www.alamy.com/majestic-ancient-internal-courtyard-of-an-arabian-house-in-cairo-egypt-image156903071.htmlRFK37FD3–Majestic ancient internal courtyard of an arabian house in Cairo Egypt reach of middle oriental decoration and vegetation. Old Illustration by unidentified author, Magasin Pittoresque, Paris 1834
 hand drawn architectural sketches of modern one story detached house with garden house and swimming pool and people around Stock Photohttps://www.alamy.com/image-license-details/?v=1https://www.alamy.com/hand-drawn-architectural-sketches-of-modern-one-story-detached-house-with-garden-house-and-swimming-pool-and-people-around-image469454086.html
hand drawn architectural sketches of modern one story detached house with garden house and swimming pool and people around Stock Photohttps://www.alamy.com/image-license-details/?v=1https://www.alamy.com/hand-drawn-architectural-sketches-of-modern-one-story-detached-house-with-garden-house-and-swimming-pool-and-people-around-image469454086.htmlRF2J7NDDA–hand drawn architectural sketches of modern one story detached house with garden house and swimming pool and people around
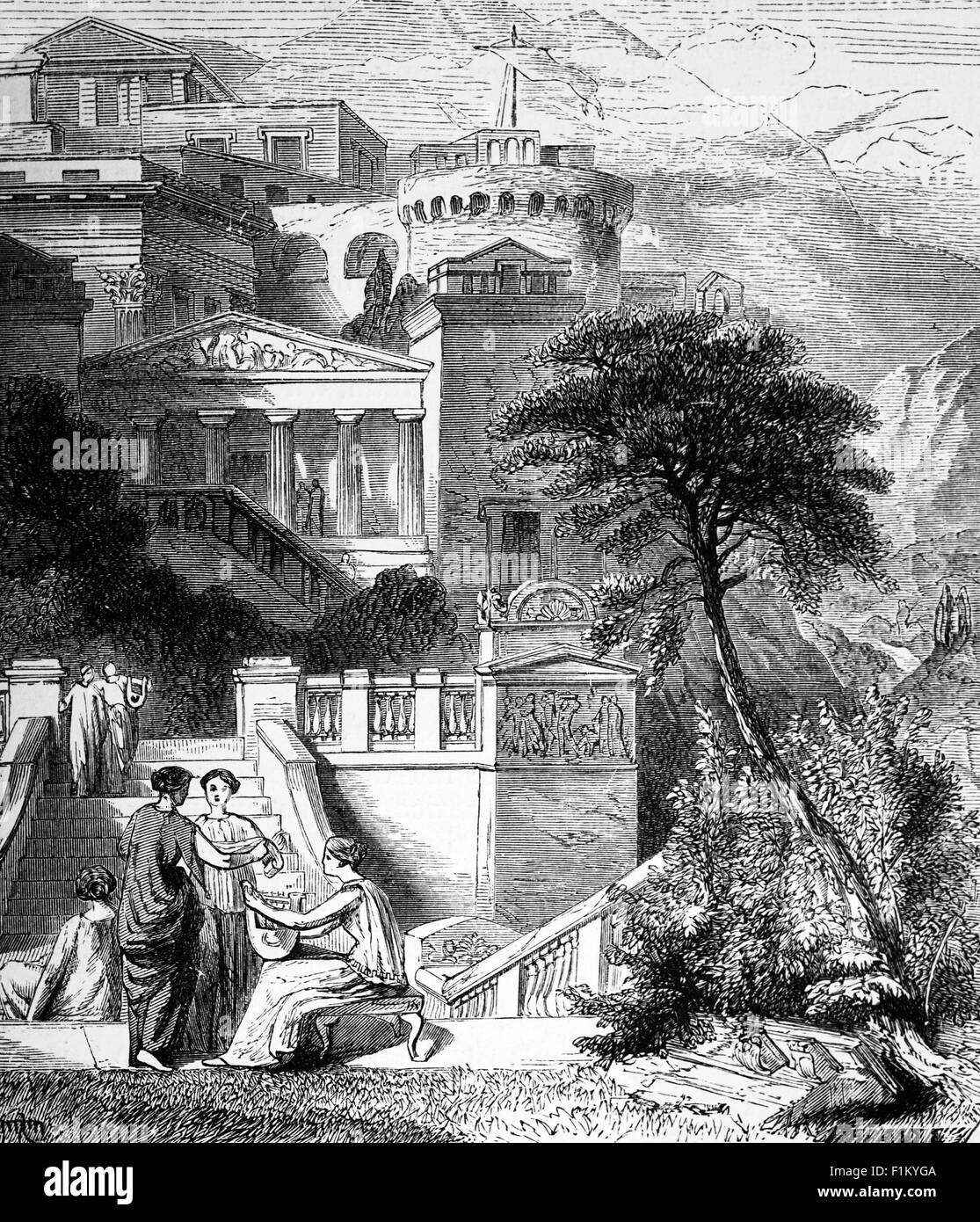 Women in the garden terraces of 1st Century BC Rome, Italy. Originally sources of vegetables, herbs, and fruit for the household, by the imperial period, any garden of significant size could incorporated plants, water features, and statues to create a carefully designed haven for the garden’s owner. Stock Photohttps://www.alamy.com/image-license-details/?v=1https://www.alamy.com/stock-photo-women-in-the-garden-terraces-of-1st-century-bc-rome-italy-originally-87105210.html
Women in the garden terraces of 1st Century BC Rome, Italy. Originally sources of vegetables, herbs, and fruit for the household, by the imperial period, any garden of significant size could incorporated plants, water features, and statues to create a carefully designed haven for the garden’s owner. Stock Photohttps://www.alamy.com/image-license-details/?v=1https://www.alamy.com/stock-photo-women-in-the-garden-terraces-of-1st-century-bc-rome-italy-originally-87105210.htmlRMF1KYGA–Women in the garden terraces of 1st Century BC Rome, Italy. Originally sources of vegetables, herbs, and fruit for the household, by the imperial period, any garden of significant size could incorporated plants, water features, and statues to create a carefully designed haven for the garden’s owner.
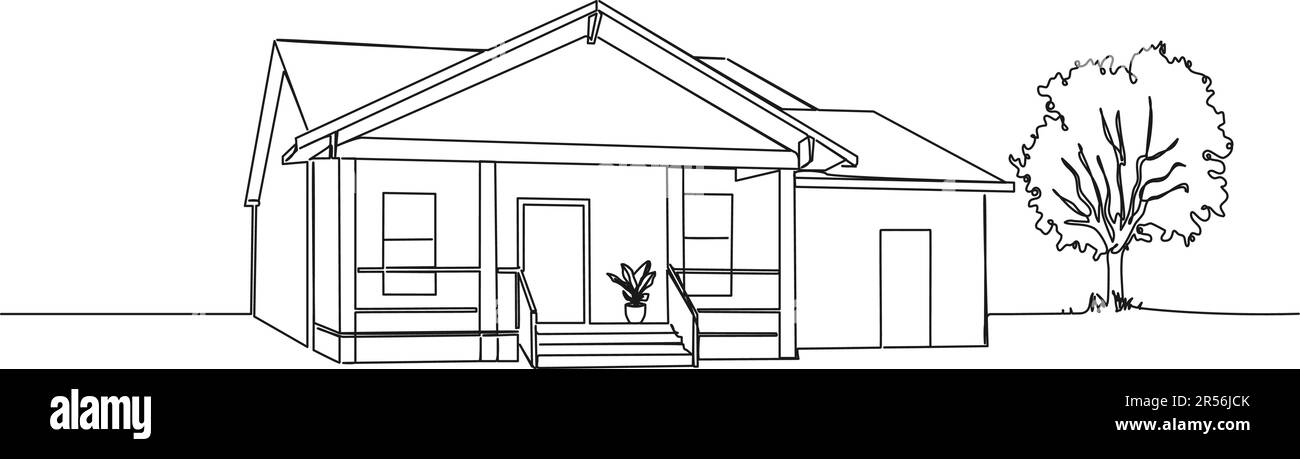 continuous single line drawing of small single family home, line art vector illustration Stock Vectorhttps://www.alamy.com/image-license-details/?v=1https://www.alamy.com/continuous-single-line-drawing-of-small-single-family-home-line-art-vector-illustration-image553951235.html
continuous single line drawing of small single family home, line art vector illustration Stock Vectorhttps://www.alamy.com/image-license-details/?v=1https://www.alamy.com/continuous-single-line-drawing-of-small-single-family-home-line-art-vector-illustration-image553951235.htmlRF2R56JCK–continuous single line drawing of small single family home, line art vector illustration
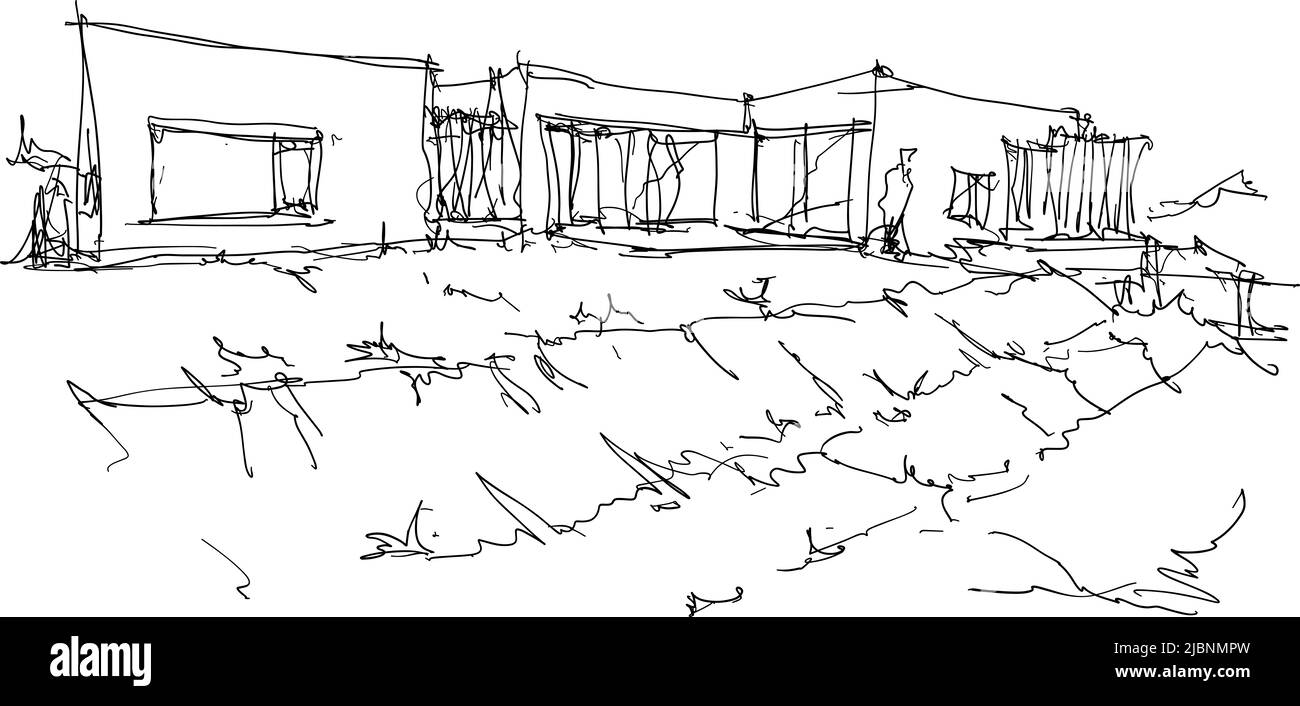 hand drawn architectural sketches of modern one story detached house with garden Stock Photohttps://www.alamy.com/image-license-details/?v=1https://www.alamy.com/hand-drawn-architectural-sketches-of-modern-one-story-detached-house-with-garden-image471918465.html
hand drawn architectural sketches of modern one story detached house with garden Stock Photohttps://www.alamy.com/image-license-details/?v=1https://www.alamy.com/hand-drawn-architectural-sketches-of-modern-one-story-detached-house-with-garden-image471918465.htmlRF2JBNMPW–hand drawn architectural sketches of modern one story detached house with garden
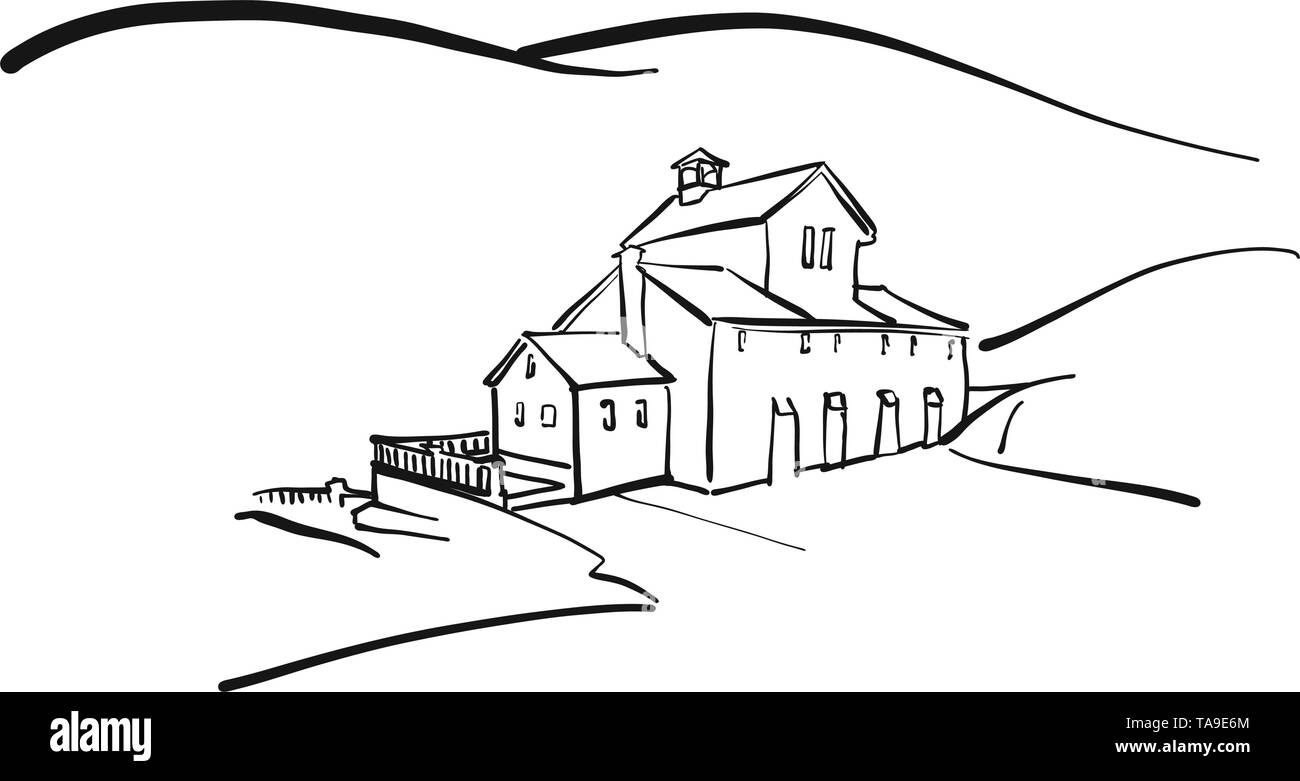 Old house in hills drawing. Hand drawn vector art for architecture and communication projects. Stock Vectorhttps://www.alamy.com/image-license-details/?v=1https://www.alamy.com/old-house-in-hills-drawing-hand-drawn-vector-art-for-architecture-and-communication-projects-image247300444.html
Old house in hills drawing. Hand drawn vector art for architecture and communication projects. Stock Vectorhttps://www.alamy.com/image-license-details/?v=1https://www.alamy.com/old-house-in-hills-drawing-hand-drawn-vector-art-for-architecture-and-communication-projects-image247300444.htmlRFTA9E6M–Old house in hills drawing. Hand drawn vector art for architecture and communication projects.
 hand drawn architectural sketch of a modern two story building with swimming pool and garden Stock Photohttps://www.alamy.com/image-license-details/?v=1https://www.alamy.com/hand-drawn-architectural-sketch-of-a-modern-two-story-building-with-swimming-pool-and-garden-image561735017.html
hand drawn architectural sketch of a modern two story building with swimming pool and garden Stock Photohttps://www.alamy.com/image-license-details/?v=1https://www.alamy.com/hand-drawn-architectural-sketch-of-a-modern-two-story-building-with-swimming-pool-and-garden-image561735017.htmlRF2RHW6MW–hand drawn architectural sketch of a modern two story building with swimming pool and garden
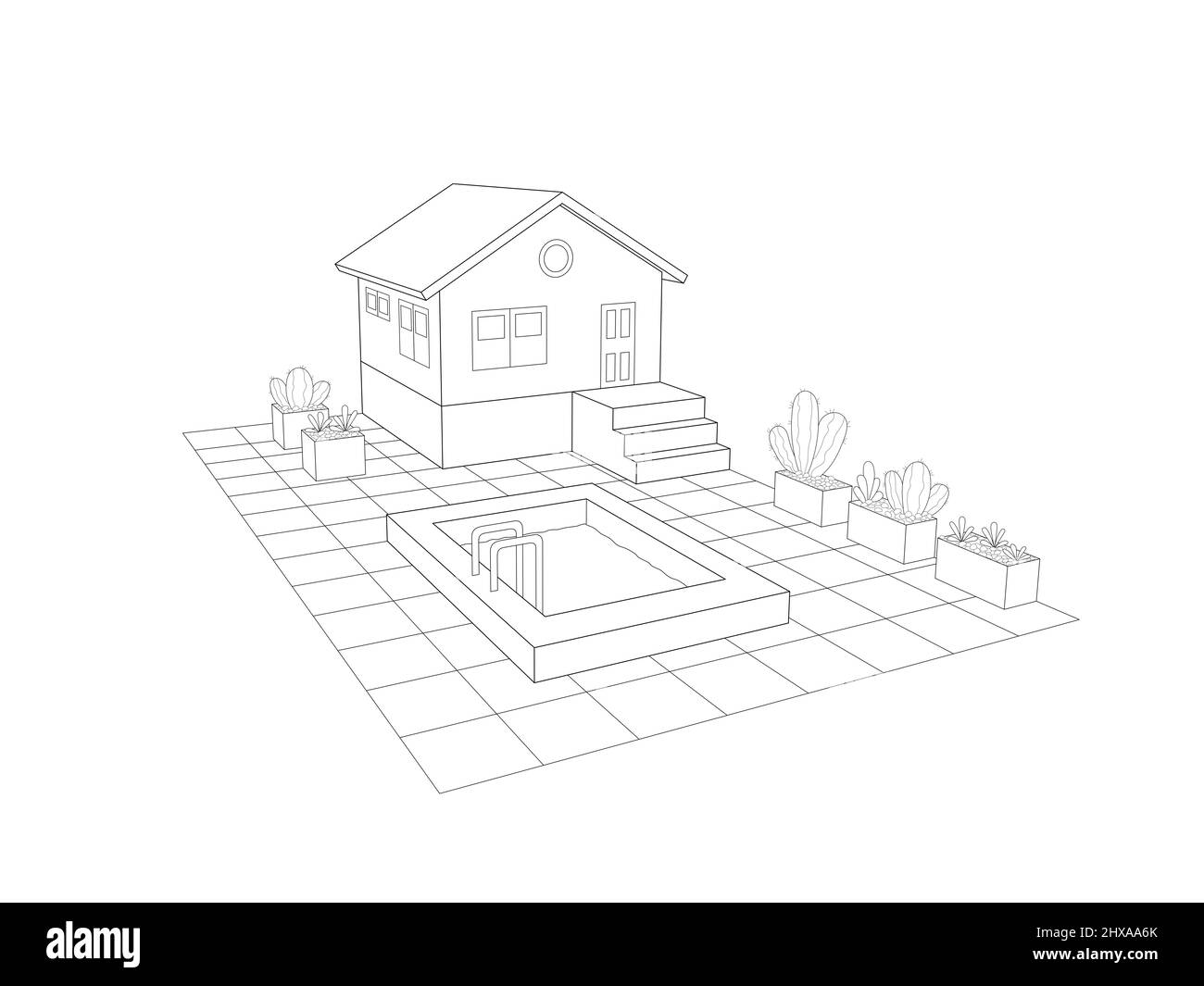 3d small house exterior design with pool area and garden with potted plants. perspective view Stock Photohttps://www.alamy.com/image-license-details/?v=1https://www.alamy.com/3d-small-house-exterior-design-with-pool-area-and-garden-with-potted-plants-perspective-view-image463678171.html
3d small house exterior design with pool area and garden with potted plants. perspective view Stock Photohttps://www.alamy.com/image-license-details/?v=1https://www.alamy.com/3d-small-house-exterior-design-with-pool-area-and-garden-with-potted-plants-perspective-view-image463678171.htmlRF2HXAA6K–3d small house exterior design with pool area and garden with potted plants. perspective view
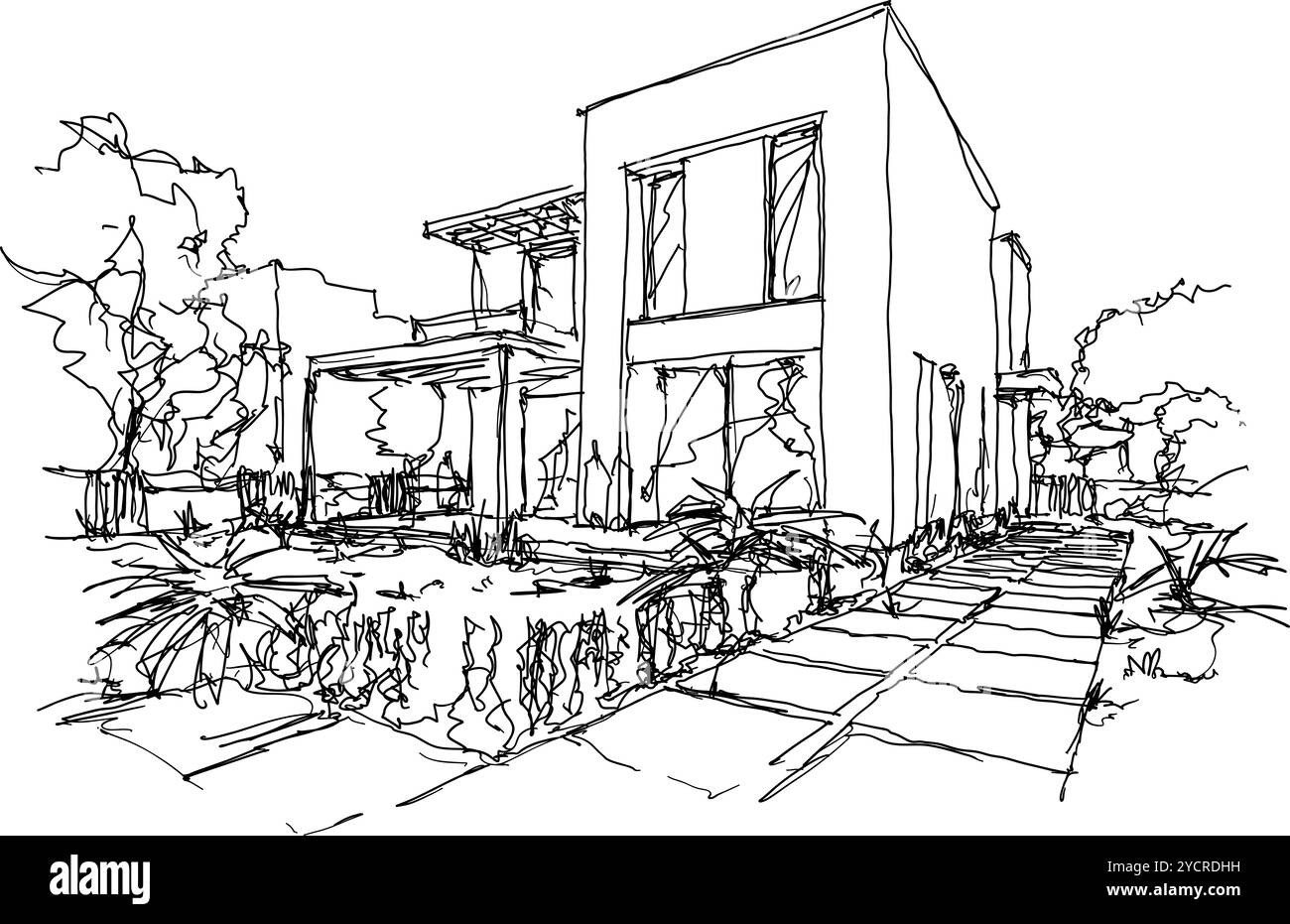 hand drawn architectural sketch of beautiful modern detached village house with garden and trees Stock Photohttps://www.alamy.com/image-license-details/?v=1https://www.alamy.com/hand-drawn-architectural-sketch-of-beautiful-modern-detached-village-house-with-garden-and-trees-image627464701.html
hand drawn architectural sketch of beautiful modern detached village house with garden and trees Stock Photohttps://www.alamy.com/image-license-details/?v=1https://www.alamy.com/hand-drawn-architectural-sketch-of-beautiful-modern-detached-village-house-with-garden-and-trees-image627464701.htmlRF2YCRDHH–hand drawn architectural sketch of beautiful modern detached village house with garden and trees
 Lambeth Palace - view from the garden. Late 19th century. Official London residence of the Archbishop of Canterbury. Stock Photohttps://www.alamy.com/image-license-details/?v=1https://www.alamy.com/stock-photo-lambeth-palace-view-from-the-garden-late-19th-century-official-london-83342699.html
Lambeth Palace - view from the garden. Late 19th century. Official London residence of the Archbishop of Canterbury. Stock Photohttps://www.alamy.com/image-license-details/?v=1https://www.alamy.com/stock-photo-lambeth-palace-view-from-the-garden-late-19th-century-official-london-83342699.htmlRMERGGCY–Lambeth Palace - view from the garden. Late 19th century. Official London residence of the Archbishop of Canterbury.
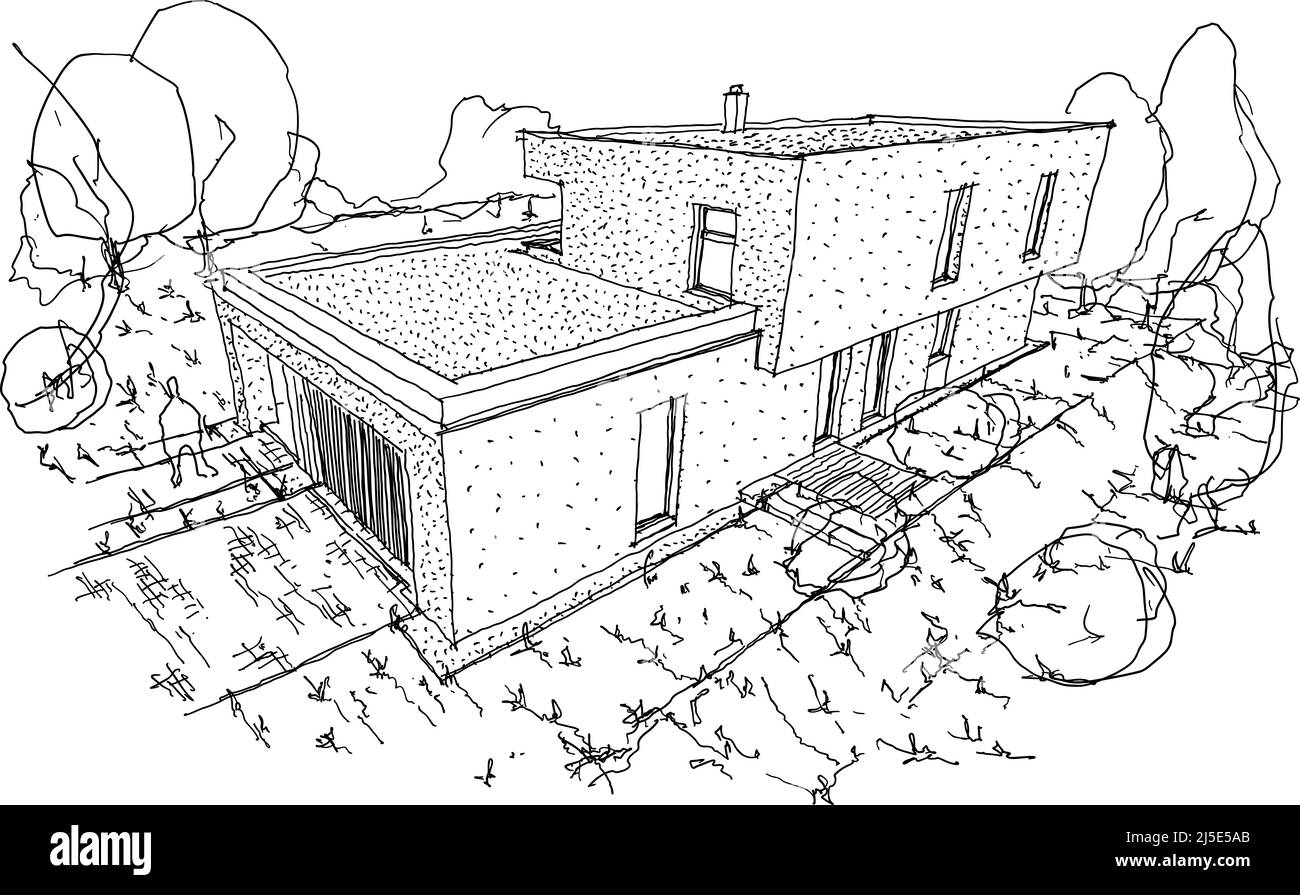 hand drawn architectural sketches of modern one story detached house with flat roof and garden with trees Stock Photohttps://www.alamy.com/image-license-details/?v=1https://www.alamy.com/hand-drawn-architectural-sketches-of-modern-one-story-detached-house-with-flat-roof-and-garden-with-trees-image468064755.html
hand drawn architectural sketches of modern one story detached house with flat roof and garden with trees Stock Photohttps://www.alamy.com/image-license-details/?v=1https://www.alamy.com/hand-drawn-architectural-sketches-of-modern-one-story-detached-house-with-flat-roof-and-garden-with-trees-image468064755.htmlRF2J5E5AB–hand drawn architectural sketches of modern one story detached house with flat roof and garden with trees
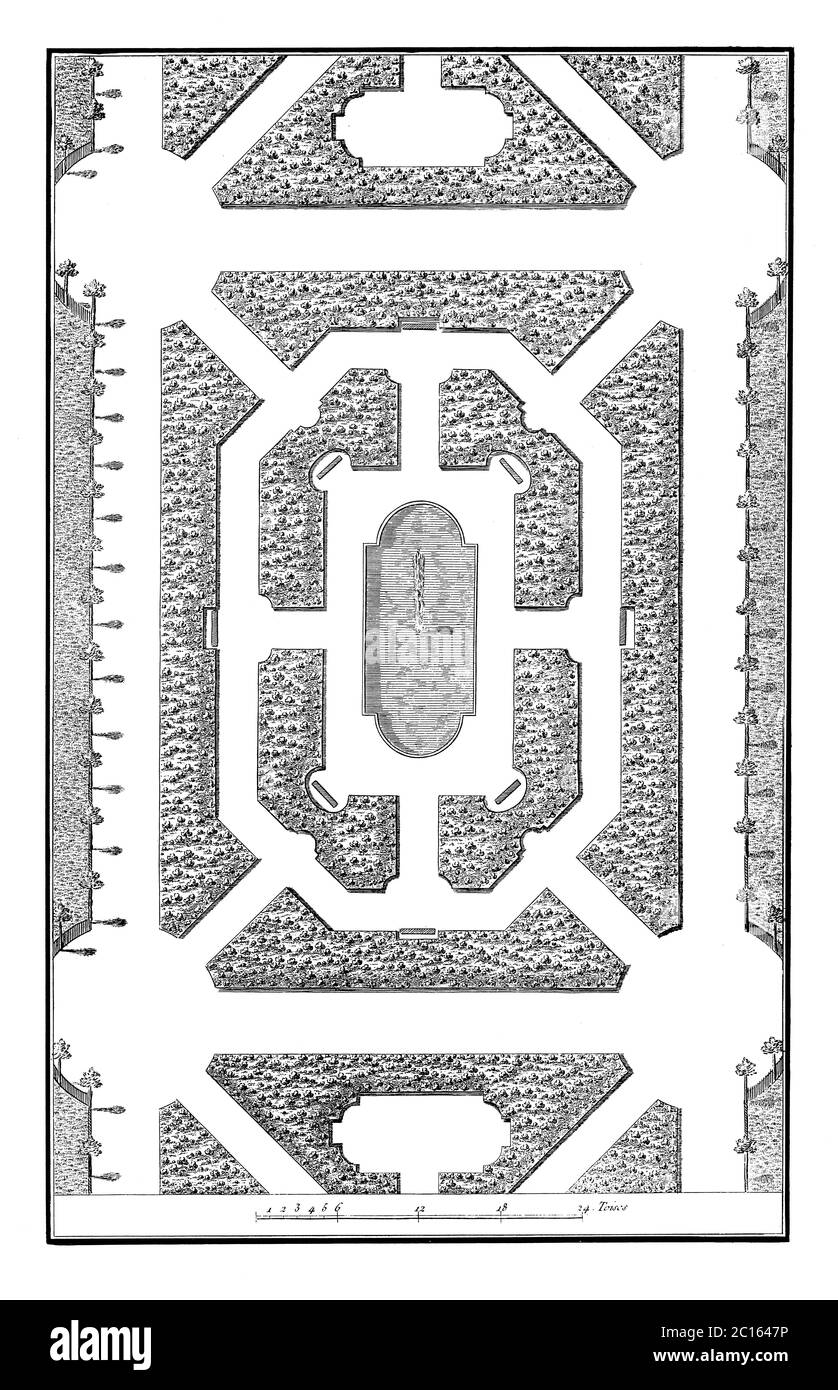 18th century illustration of an aerial view of garden designed by Adre le Notre (1613-1700), a French landscape designer. Published in 'A Diderot Pict Stock Photohttps://www.alamy.com/image-license-details/?v=1https://www.alamy.com/18th-century-illustration-of-an-aerial-view-of-garden-designed-by-adre-le-notre-1613-1700-a-french-landscape-designer-published-in-a-diderot-pict-image362167450.html
18th century illustration of an aerial view of garden designed by Adre le Notre (1613-1700), a French landscape designer. Published in 'A Diderot Pict Stock Photohttps://www.alamy.com/image-license-details/?v=1https://www.alamy.com/18th-century-illustration-of-an-aerial-view-of-garden-designed-by-adre-le-notre-1613-1700-a-french-landscape-designer-published-in-a-diderot-pict-image362167450.htmlRF2C1647P–18th century illustration of an aerial view of garden designed by Adre le Notre (1613-1700), a French landscape designer. Published in 'A Diderot Pict
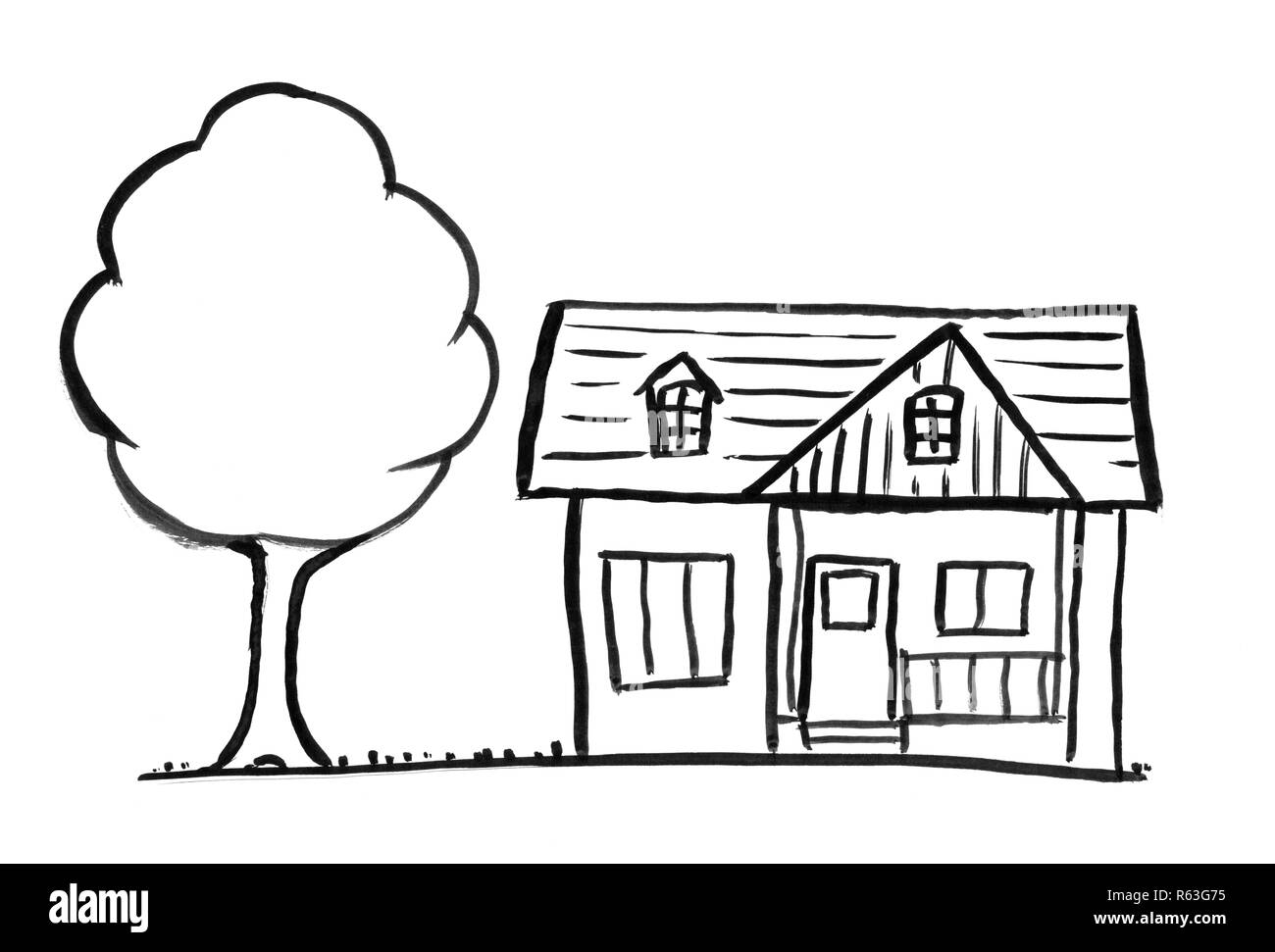 Black Ink Grunge Hand Drawing of Romantic Single-family House and Tree Stock Photohttps://www.alamy.com/image-license-details/?v=1https://www.alamy.com/black-ink-grunge-hand-drawing-of-romantic-single-family-house-and-tree-image227501321.html
Black Ink Grunge Hand Drawing of Romantic Single-family House and Tree Stock Photohttps://www.alamy.com/image-license-details/?v=1https://www.alamy.com/black-ink-grunge-hand-drawing-of-romantic-single-family-house-and-tree-image227501321.htmlRFR63G75–Black Ink Grunge Hand Drawing of Romantic Single-family House and Tree
 hand drawn architectural sketch of section of modern one story detached house with flat roof and garden Stock Photohttps://www.alamy.com/image-license-details/?v=1https://www.alamy.com/hand-drawn-architectural-sketch-of-section-of-modern-one-story-detached-house-with-flat-roof-and-garden-image468064815.html
hand drawn architectural sketch of section of modern one story detached house with flat roof and garden Stock Photohttps://www.alamy.com/image-license-details/?v=1https://www.alamy.com/hand-drawn-architectural-sketch-of-section-of-modern-one-story-detached-house-with-flat-roof-and-garden-image468064815.htmlRF2J5E5CF–hand drawn architectural sketch of section of modern one story detached house with flat roof and garden
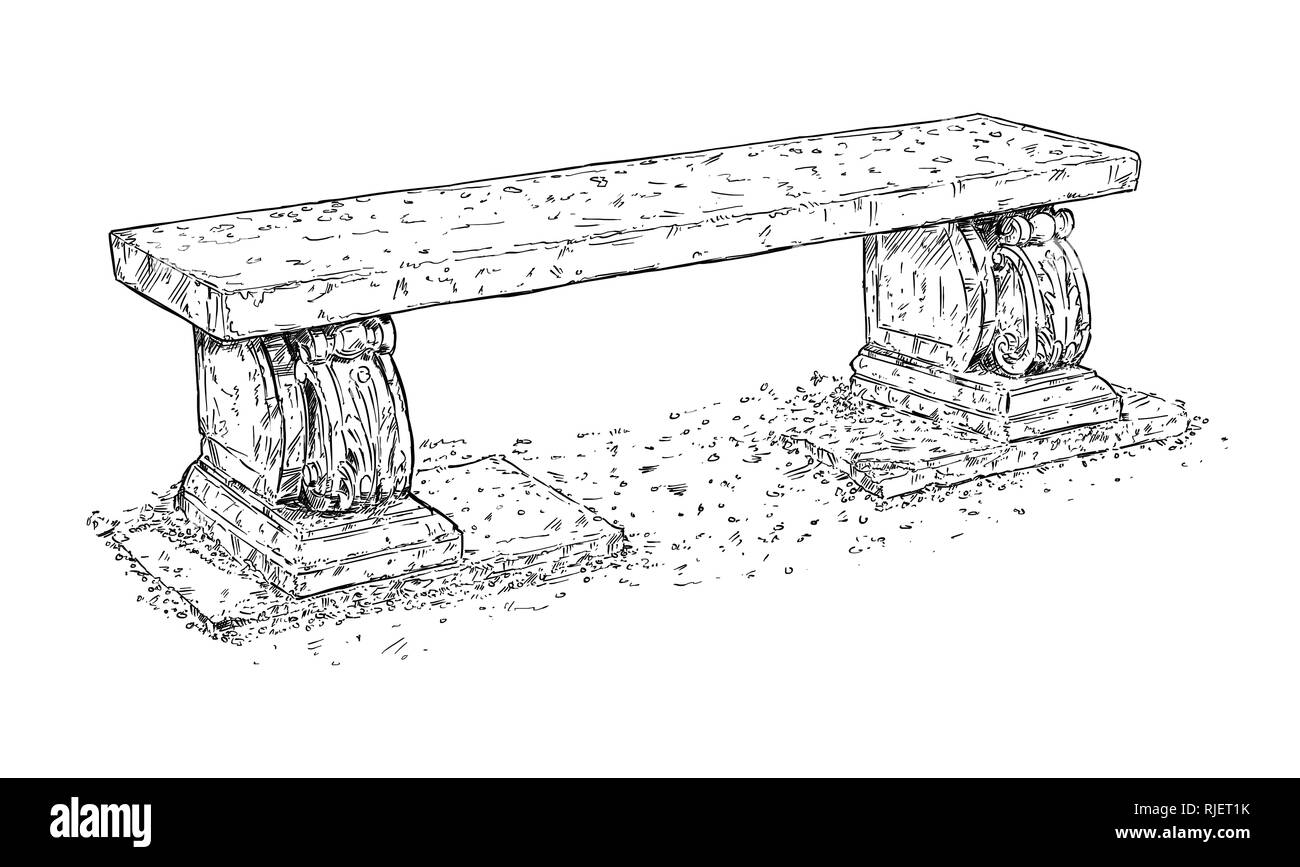 Drawing of Old Antique Outdoor Park or Garden Stone Bench or Seat Stock Photohttps://www.alamy.com/image-license-details/?v=1https://www.alamy.com/drawing-of-old-antique-outdoor-park-or-garden-stone-bench-or-seat-image235124783.html
Drawing of Old Antique Outdoor Park or Garden Stone Bench or Seat Stock Photohttps://www.alamy.com/image-license-details/?v=1https://www.alamy.com/drawing-of-old-antique-outdoor-park-or-garden-stone-bench-or-seat-image235124783.htmlRFRJET1K–Drawing of Old Antique Outdoor Park or Garden Stone Bench or Seat
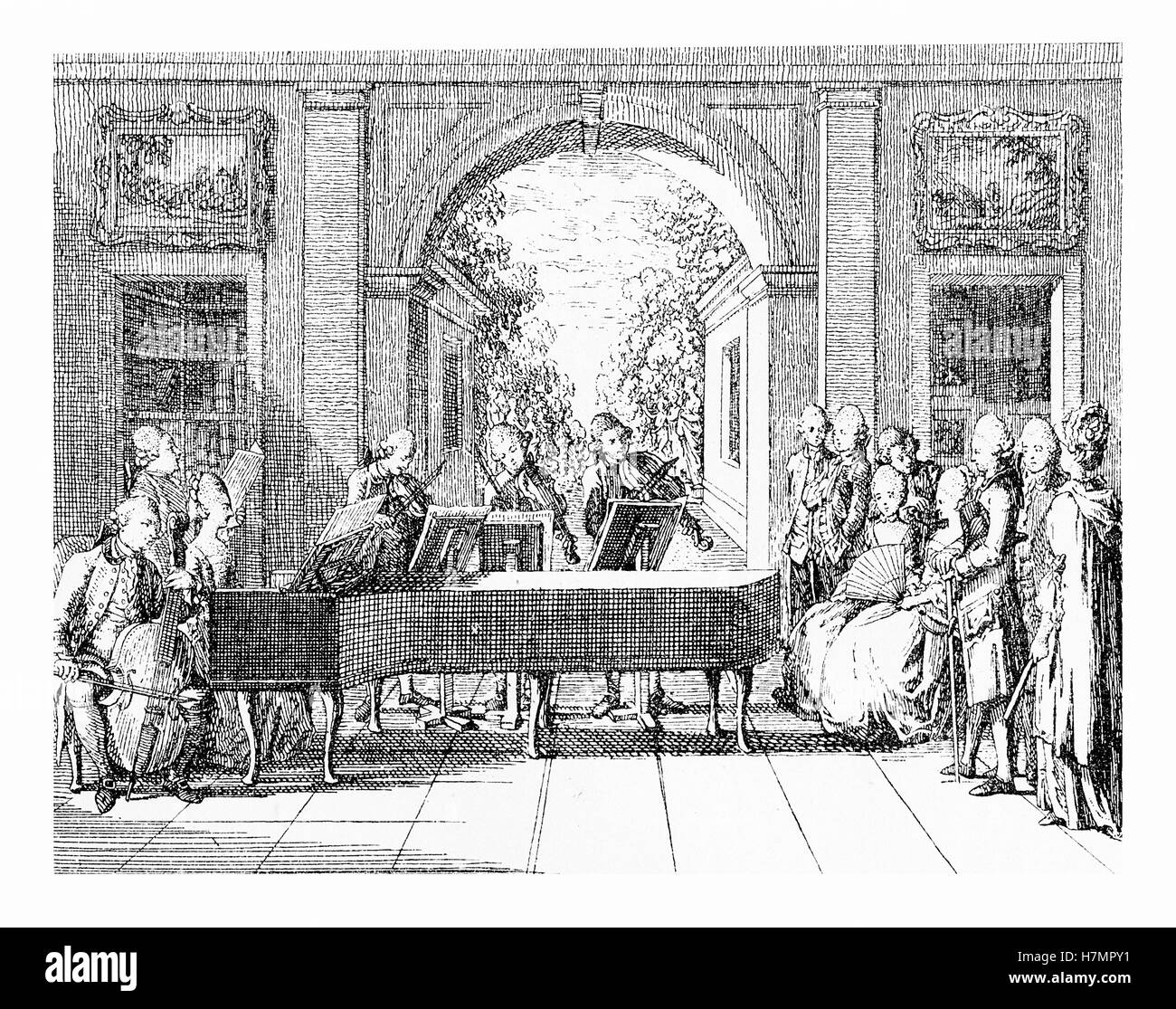 XVIII century, concert gathering in garden framed by beautiful Renaissance architecture Stock Photohttps://www.alamy.com/image-license-details/?v=1https://www.alamy.com/stock-photo-xviii-century-concert-gathering-in-garden-framed-by-beautiful-renaissance-125232213.html
XVIII century, concert gathering in garden framed by beautiful Renaissance architecture Stock Photohttps://www.alamy.com/image-license-details/?v=1https://www.alamy.com/stock-photo-xviii-century-concert-gathering-in-garden-framed-by-beautiful-renaissance-125232213.htmlRFH7MPY1–XVIII century, concert gathering in garden framed by beautiful Renaissance architecture
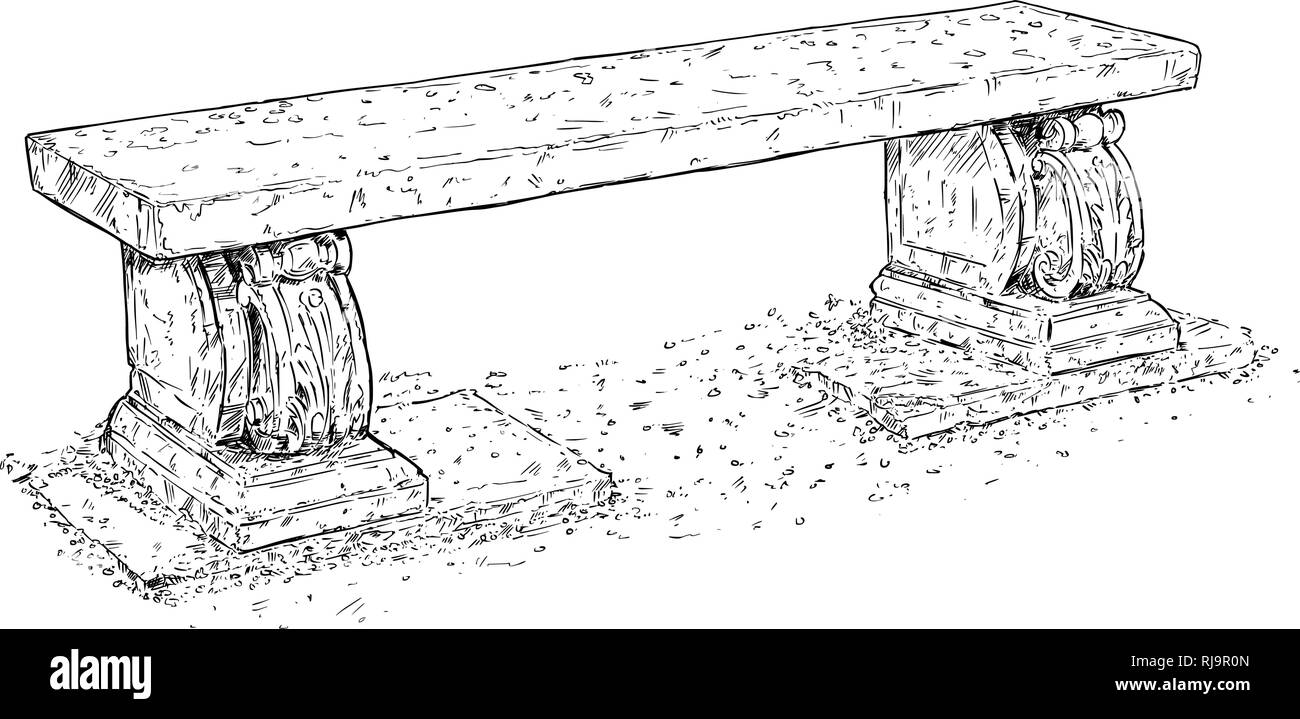 Drawing of Old Antique Outdoor Park or Garden Stone Bench or Seat Stock Vectorhttps://www.alamy.com/image-license-details/?v=1https://www.alamy.com/drawing-of-old-antique-outdoor-park-or-garden-stone-bench-or-seat-image235014213.html
Drawing of Old Antique Outdoor Park or Garden Stone Bench or Seat Stock Vectorhttps://www.alamy.com/image-license-details/?v=1https://www.alamy.com/drawing-of-old-antique-outdoor-park-or-garden-stone-bench-or-seat-image235014213.htmlRFRJ9R0N–Drawing of Old Antique Outdoor Park or Garden Stone Bench or Seat
 A late 19th Century illustration of the fountain court at the Palace of Fontainebleau, or Château de Fontainebleau, one of the largest French royal châteaux, located 55.5 kilometres south-southeast of the centre of Paris. In the 16th century Francis I (1494–1547) commissioned the architect Gilles Le Breton to build a palace in the new Renaissance style, recently imported from Italy. Le Breton preserved the old medieval donjon, where the King's apartments were located, but incorporated it into the new Renaissance-style Cour Ovale, or oval courtyard, built on the foundations of the old castle. Stock Photohttps://www.alamy.com/image-license-details/?v=1https://www.alamy.com/a-late-19th-century-illustration-of-the-fountain-court-at-the-palace-of-fontainebleau-or-chteau-de-fontainebleau-one-of-the-largest-french-royal-chteaux-located-555-kilometres-south-southeast-of-the-centre-of-paris-in-the-16th-century-francis-i-14941547-commissioned-the-architect-gilles-le-breton-to-build-a-palace-in-the-new-renaissance-style-recently-imported-from-italy-le-breton-preserved-the-old-medieval-donjon-where-the-kings-apartments-were-located-but-incorporated-it-into-the-new-renaissance-style-cour-ovale-or-oval-courtyard-built-on-the-foundations-of-the-old-castle-image451887461.html
A late 19th Century illustration of the fountain court at the Palace of Fontainebleau, or Château de Fontainebleau, one of the largest French royal châteaux, located 55.5 kilometres south-southeast of the centre of Paris. In the 16th century Francis I (1494–1547) commissioned the architect Gilles Le Breton to build a palace in the new Renaissance style, recently imported from Italy. Le Breton preserved the old medieval donjon, where the King's apartments were located, but incorporated it into the new Renaissance-style Cour Ovale, or oval courtyard, built on the foundations of the old castle. Stock Photohttps://www.alamy.com/image-license-details/?v=1https://www.alamy.com/a-late-19th-century-illustration-of-the-fountain-court-at-the-palace-of-fontainebleau-or-chteau-de-fontainebleau-one-of-the-largest-french-royal-chteaux-located-555-kilometres-south-southeast-of-the-centre-of-paris-in-the-16th-century-francis-i-14941547-commissioned-the-architect-gilles-le-breton-to-build-a-palace-in-the-new-renaissance-style-recently-imported-from-italy-le-breton-preserved-the-old-medieval-donjon-where-the-kings-apartments-were-located-but-incorporated-it-into-the-new-renaissance-style-cour-ovale-or-oval-courtyard-built-on-the-foundations-of-the-old-castle-image451887461.htmlRM2H7571W–A late 19th Century illustration of the fountain court at the Palace of Fontainebleau, or Château de Fontainebleau, one of the largest French royal châteaux, located 55.5 kilometres south-southeast of the centre of Paris. In the 16th century Francis I (1494–1547) commissioned the architect Gilles Le Breton to build a palace in the new Renaissance style, recently imported from Italy. Le Breton preserved the old medieval donjon, where the King's apartments were located, but incorporated it into the new Renaissance-style Cour Ovale, or oval courtyard, built on the foundations of the old castle.
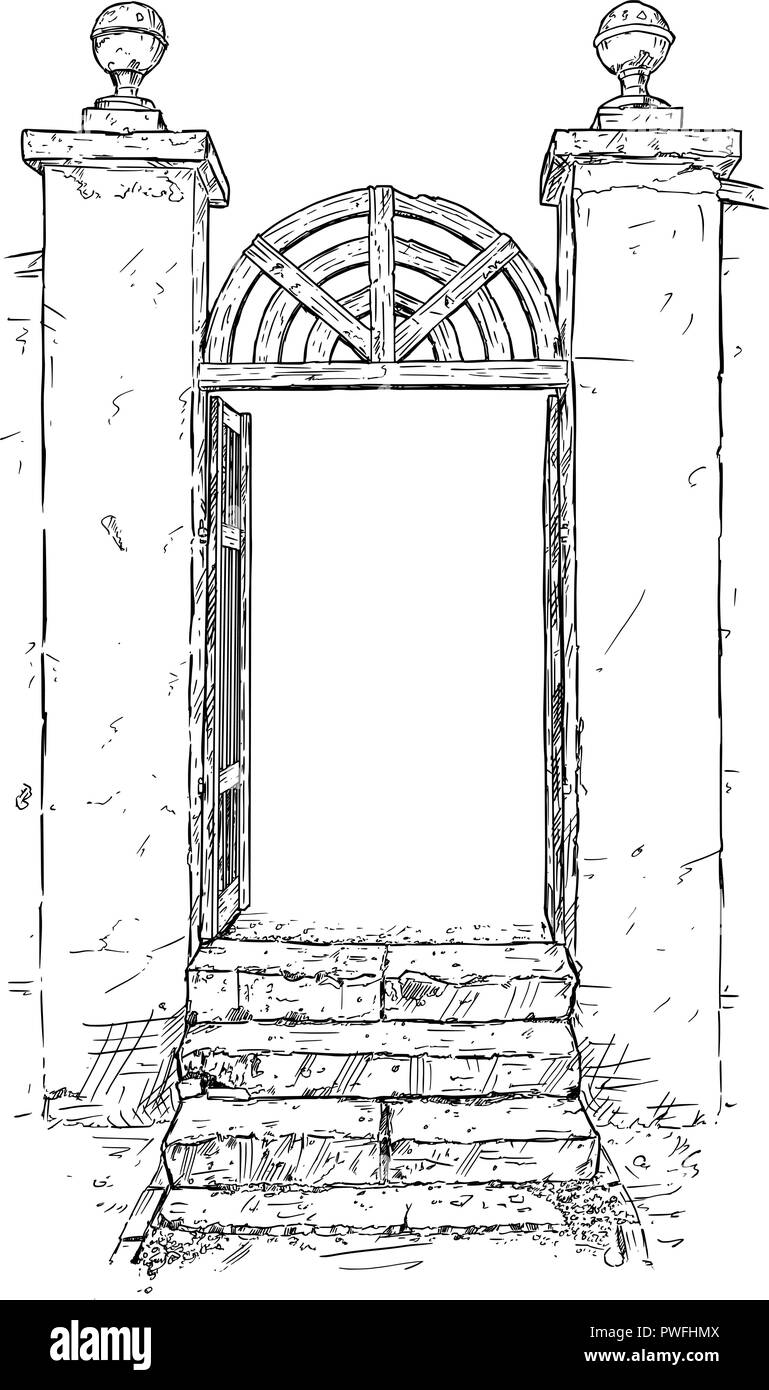 Vector Artistic Drawing Illustration of Decorated Garden Gate Stock Vectorhttps://www.alamy.com/image-license-details/?v=1https://www.alamy.com/vector-artistic-drawing-illustration-of-decorated-garden-gate-image222234010.html
Vector Artistic Drawing Illustration of Decorated Garden Gate Stock Vectorhttps://www.alamy.com/image-license-details/?v=1https://www.alamy.com/vector-artistic-drawing-illustration-of-decorated-garden-gate-image222234010.htmlRFPWFHMX–Vector Artistic Drawing Illustration of Decorated Garden Gate
 A 19th Century view of Kensington Palace is a royal residence set in Kensington Gardens, in the Royal Borough of Kensington and Chelsea in London, England. Originally a two storey Jacobean mansion built by Sir George Coppin in 1605 it was shortly after William and Mary assumed the throne as joint monarchs in 1689, that it has been a residence of the British Royal Family. Stock Photohttps://www.alamy.com/image-license-details/?v=1https://www.alamy.com/a-19th-century-view-of-kensington-palace-is-a-royal-residence-set-in-kensington-gardens-in-the-royal-borough-of-kensington-and-chelsea-in-london-england-originally-a-two-storey-jacobean-mansion-built-by-sir-george-coppin-in-1605-it-was-shortly-after-william-and-mary-assumed-the-throne-as-joint-monarchs-in-1689-that-it-has-been-a-residence-of-the-british-royal-family-image386381330.html
A 19th Century view of Kensington Palace is a royal residence set in Kensington Gardens, in the Royal Borough of Kensington and Chelsea in London, England. Originally a two storey Jacobean mansion built by Sir George Coppin in 1605 it was shortly after William and Mary assumed the throne as joint monarchs in 1689, that it has been a residence of the British Royal Family. Stock Photohttps://www.alamy.com/image-license-details/?v=1https://www.alamy.com/a-19th-century-view-of-kensington-palace-is-a-royal-residence-set-in-kensington-gardens-in-the-royal-borough-of-kensington-and-chelsea-in-london-england-originally-a-two-storey-jacobean-mansion-built-by-sir-george-coppin-in-1605-it-was-shortly-after-william-and-mary-assumed-the-throne-as-joint-monarchs-in-1689-that-it-has-been-a-residence-of-the-british-royal-family-image386381330.htmlRM2DCH596–A 19th Century view of Kensington Palace is a royal residence set in Kensington Gardens, in the Royal Borough of Kensington and Chelsea in London, England. Originally a two storey Jacobean mansion built by Sir George Coppin in 1605 it was shortly after William and Mary assumed the throne as joint monarchs in 1689, that it has been a residence of the British Royal Family.
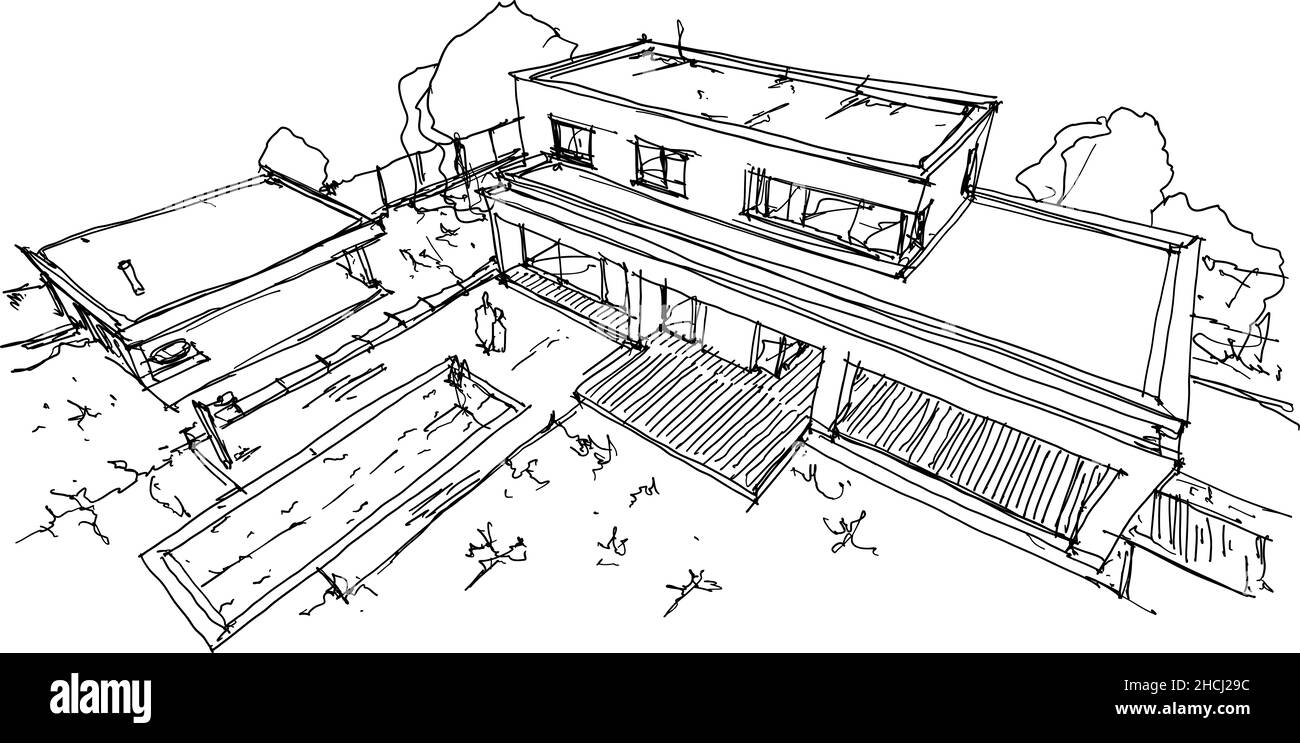 hand drawn architectural sketches of modern one story detached house with flat roof and people around Stock Photohttps://www.alamy.com/image-license-details/?v=1https://www.alamy.com/hand-drawn-architectural-sketches-of-modern-one-story-detached-house-with-flat-roof-and-people-around-image455242408.html
hand drawn architectural sketches of modern one story detached house with flat roof and people around Stock Photohttps://www.alamy.com/image-license-details/?v=1https://www.alamy.com/hand-drawn-architectural-sketches-of-modern-one-story-detached-house-with-flat-roof-and-people-around-image455242408.htmlRF2HCJ29C–hand drawn architectural sketches of modern one story detached house with flat roof and people around
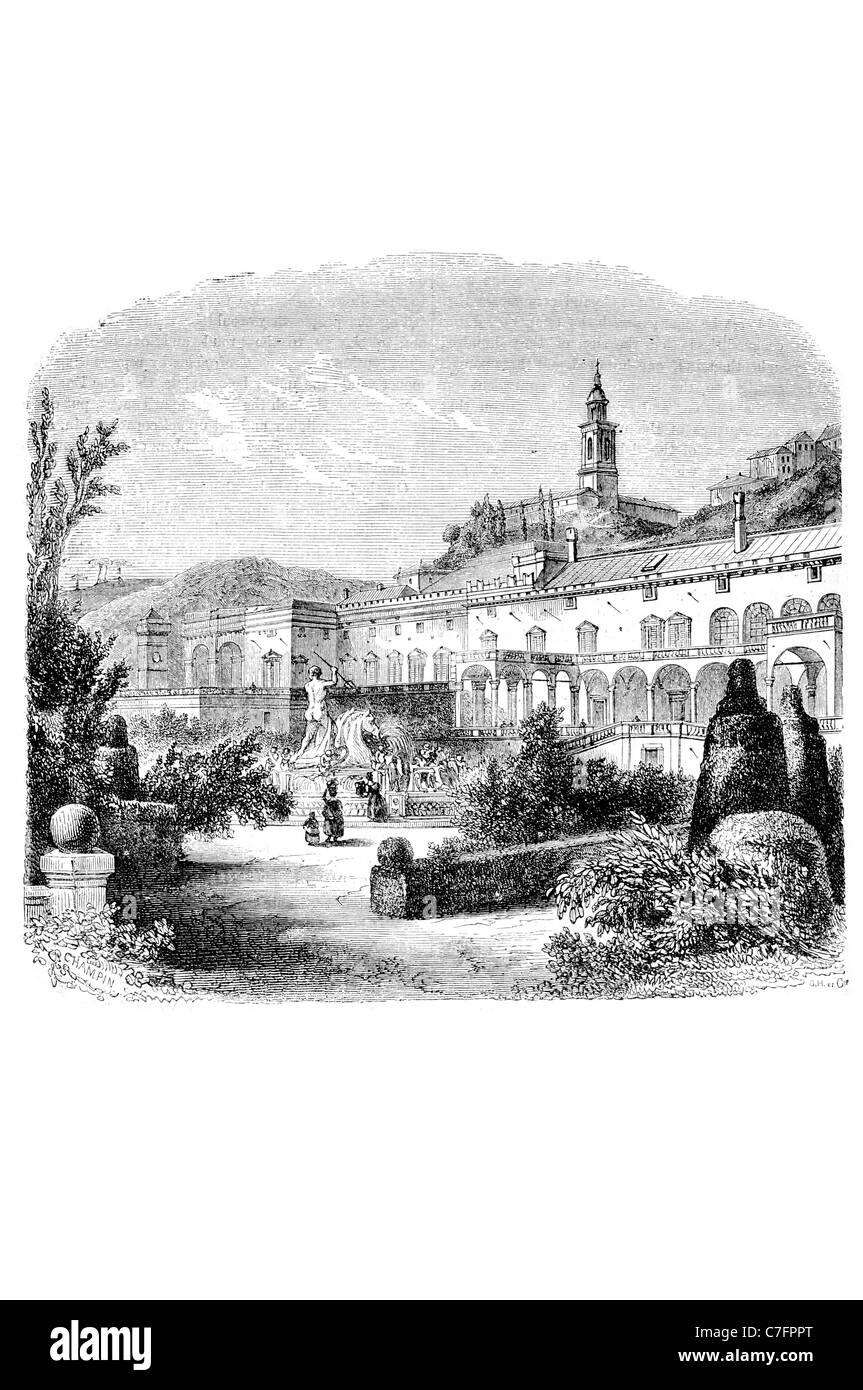 Doria palace Genoe architecture mansion house stately home hall palatial gardens garden Stock Photohttps://www.alamy.com/image-license-details/?v=1https://www.alamy.com/stock-photo-doria-palace-genoe-architecture-mansion-house-stately-home-hall-palatial-39070496.html
Doria palace Genoe architecture mansion house stately home hall palatial gardens garden Stock Photohttps://www.alamy.com/image-license-details/?v=1https://www.alamy.com/stock-photo-doria-palace-genoe-architecture-mansion-house-stately-home-hall-palatial-39070496.htmlRFC7FPPT–Doria palace Genoe architecture mansion house stately home hall palatial gardens garden
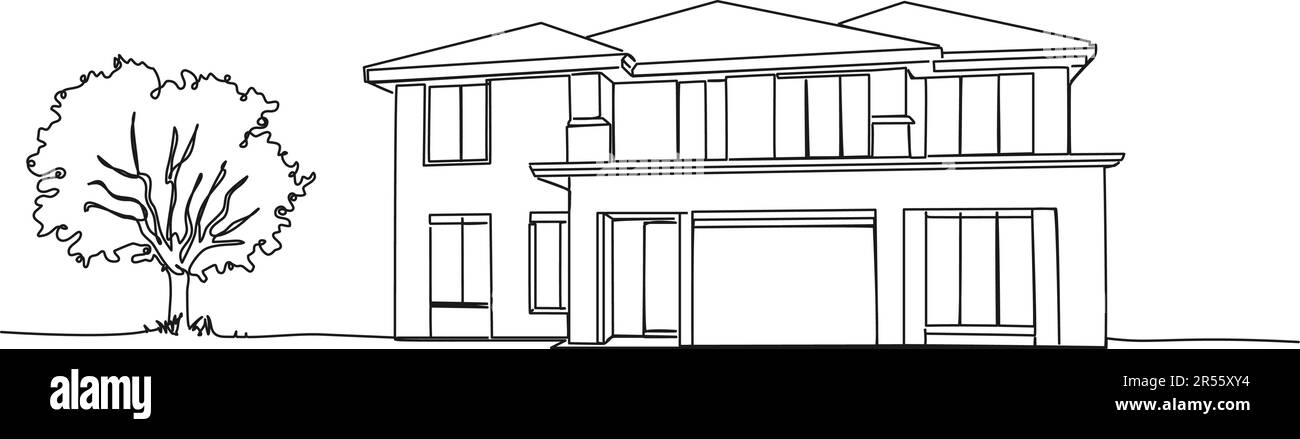 continuous single line drawing of luxurious single family home, line art vector illustration Stock Vectorhttps://www.alamy.com/image-license-details/?v=1https://www.alamy.com/continuous-single-line-drawing-of-luxurious-single-family-home-line-art-vector-illustration-image553935960.html
continuous single line drawing of luxurious single family home, line art vector illustration Stock Vectorhttps://www.alamy.com/image-license-details/?v=1https://www.alamy.com/continuous-single-line-drawing-of-luxurious-single-family-home-line-art-vector-illustration-image553935960.htmlRF2R55XY4–continuous single line drawing of luxurious single family home, line art vector illustration
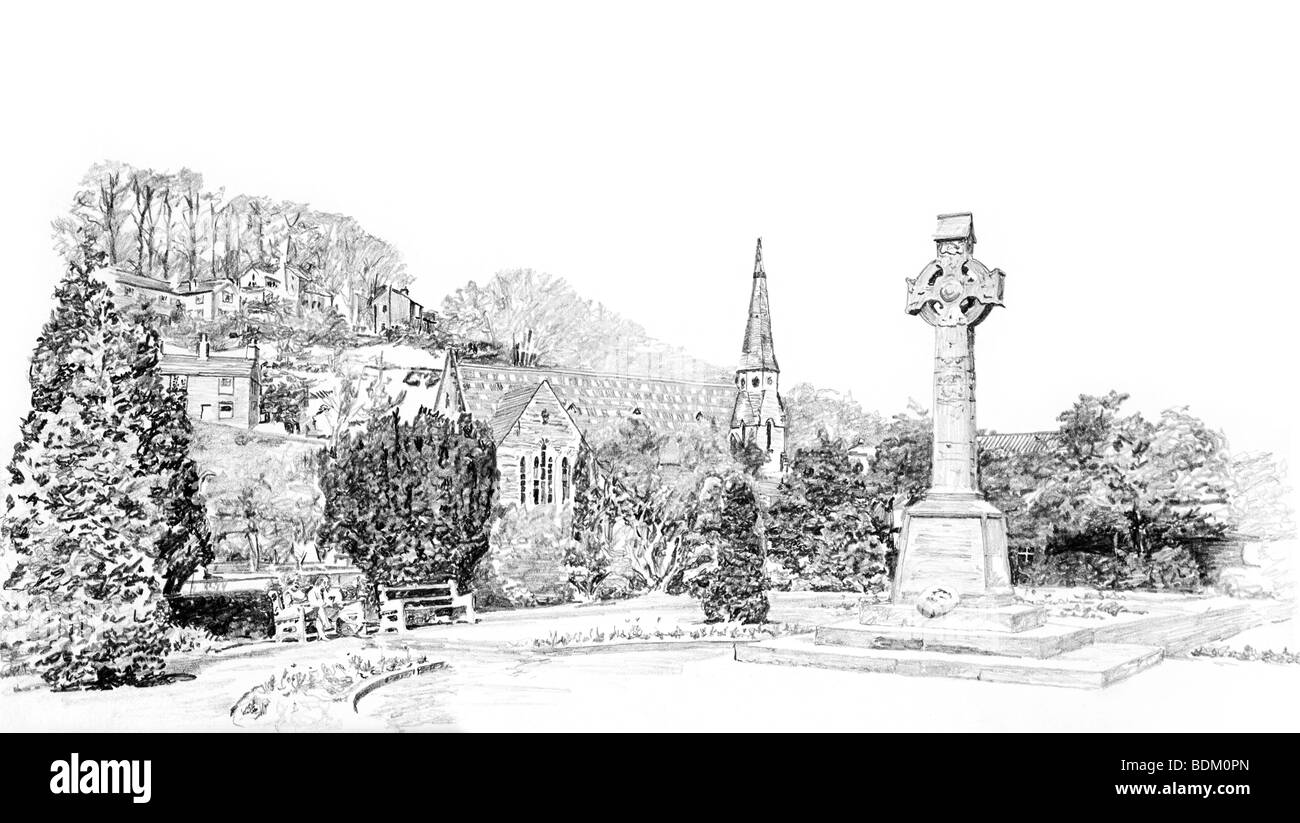 UK, Cheshire, Bollington, Palmerston Street, memorial garden and United reformed church before partial demolition redevelopment Stock Photohttps://www.alamy.com/image-license-details/?v=1https://www.alamy.com/stock-photo-uk-cheshire-bollington-palmerston-street-memorial-garden-and-united-25640573.html
UK, Cheshire, Bollington, Palmerston Street, memorial garden and United reformed church before partial demolition redevelopment Stock Photohttps://www.alamy.com/image-license-details/?v=1https://www.alamy.com/stock-photo-uk-cheshire-bollington-palmerston-street-memorial-garden-and-united-25640573.htmlRMBDM0PN–UK, Cheshire, Bollington, Palmerston Street, memorial garden and United reformed church before partial demolition redevelopment
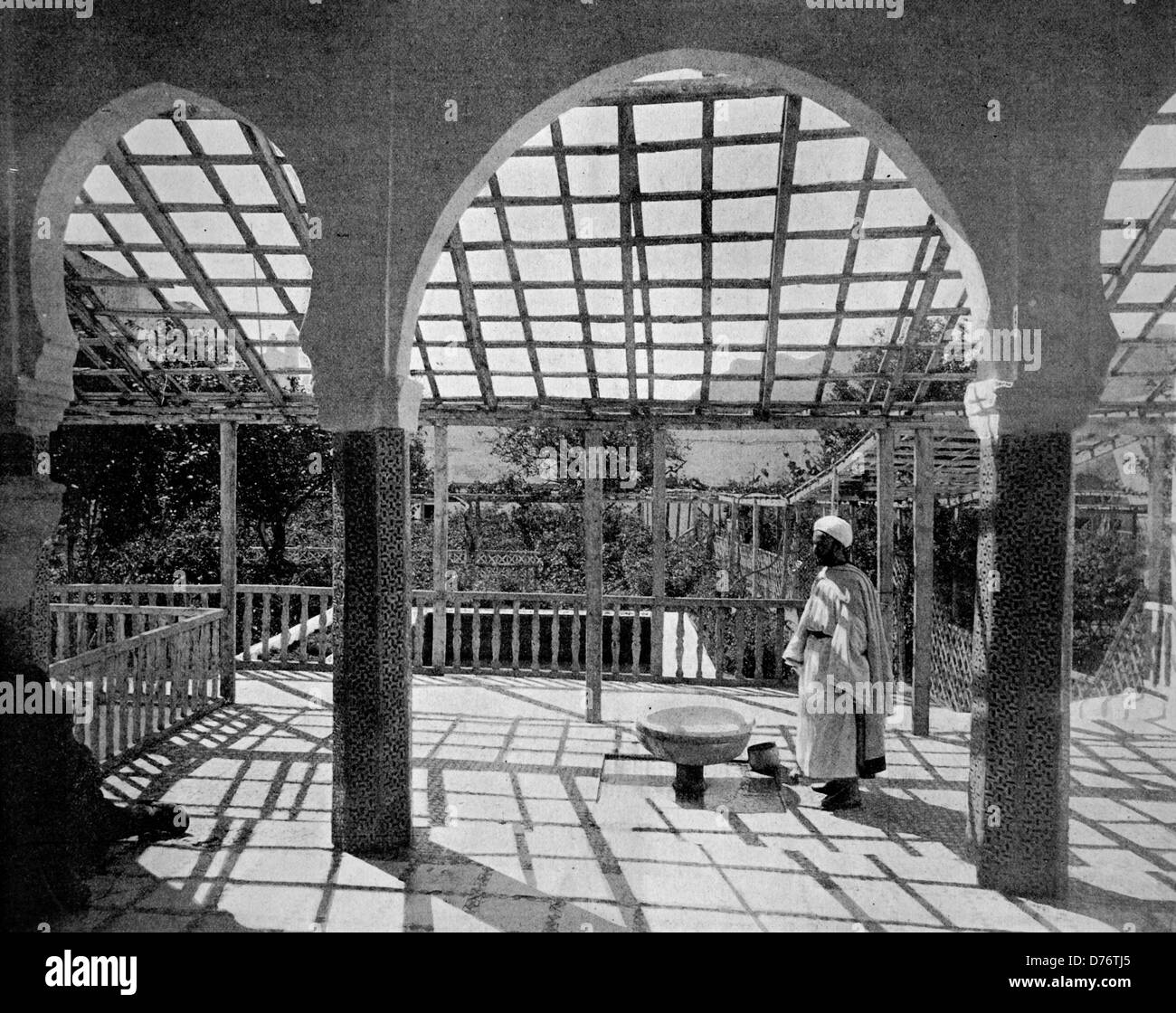 Early autotype of the Garden of the Sultan in Tetouan, Morocco, Africa, 1880 Stock Photohttps://www.alamy.com/image-license-details/?v=1https://www.alamy.com/stock-photo-early-autotype-of-the-garden-of-the-sultan-in-tetouan-morocco-africa-56084733.html
Early autotype of the Garden of the Sultan in Tetouan, Morocco, Africa, 1880 Stock Photohttps://www.alamy.com/image-license-details/?v=1https://www.alamy.com/stock-photo-early-autotype-of-the-garden-of-the-sultan-in-tetouan-morocco-africa-56084733.htmlRFD76TJ5–Early autotype of the Garden of the Sultan in Tetouan, Morocco, Africa, 1880
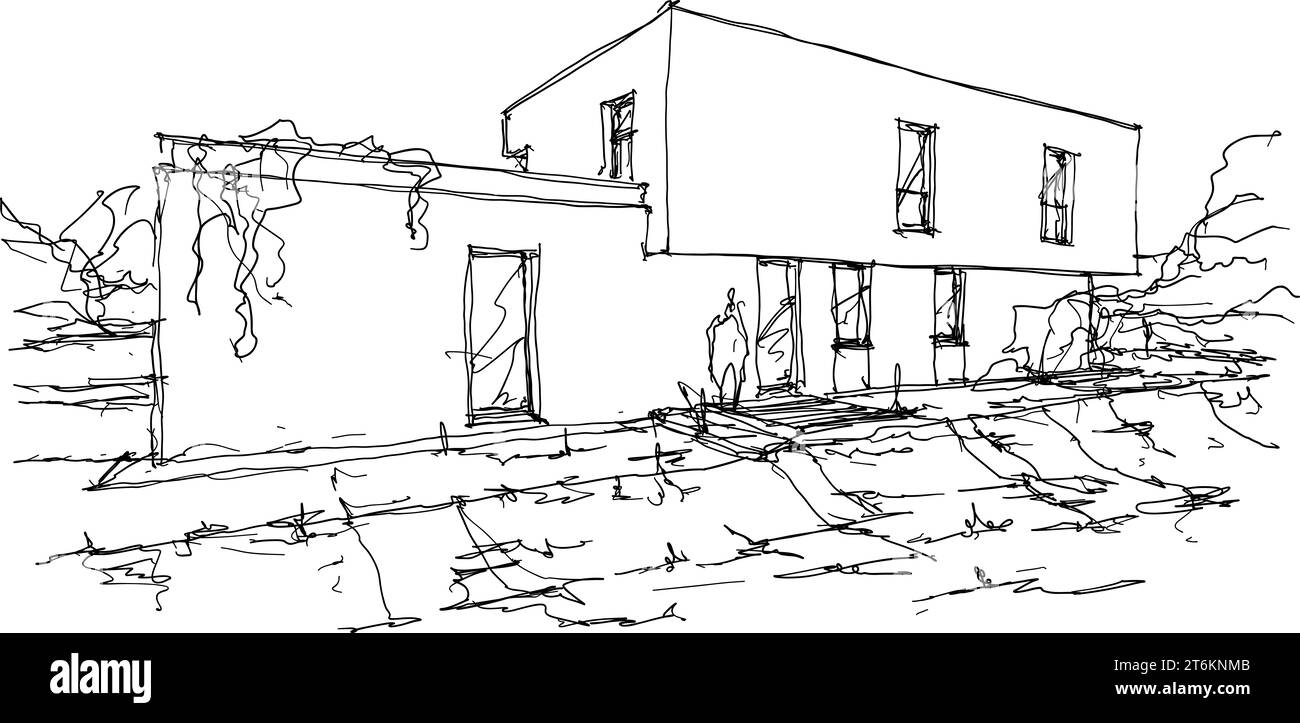 hand drawn architectural sketch of modern two story detached house with flat roof and swimming pool Stock Photohttps://www.alamy.com/image-license-details/?v=1https://www.alamy.com/hand-drawn-architectural-sketch-of-modern-two-story-detached-house-with-flat-roof-and-swimming-pool-image572064203.html
hand drawn architectural sketch of modern two story detached house with flat roof and swimming pool Stock Photohttps://www.alamy.com/image-license-details/?v=1https://www.alamy.com/hand-drawn-architectural-sketch-of-modern-two-story-detached-house-with-flat-roof-and-swimming-pool-image572064203.htmlRF2T6KNMB–hand drawn architectural sketch of modern two story detached house with flat roof and swimming pool
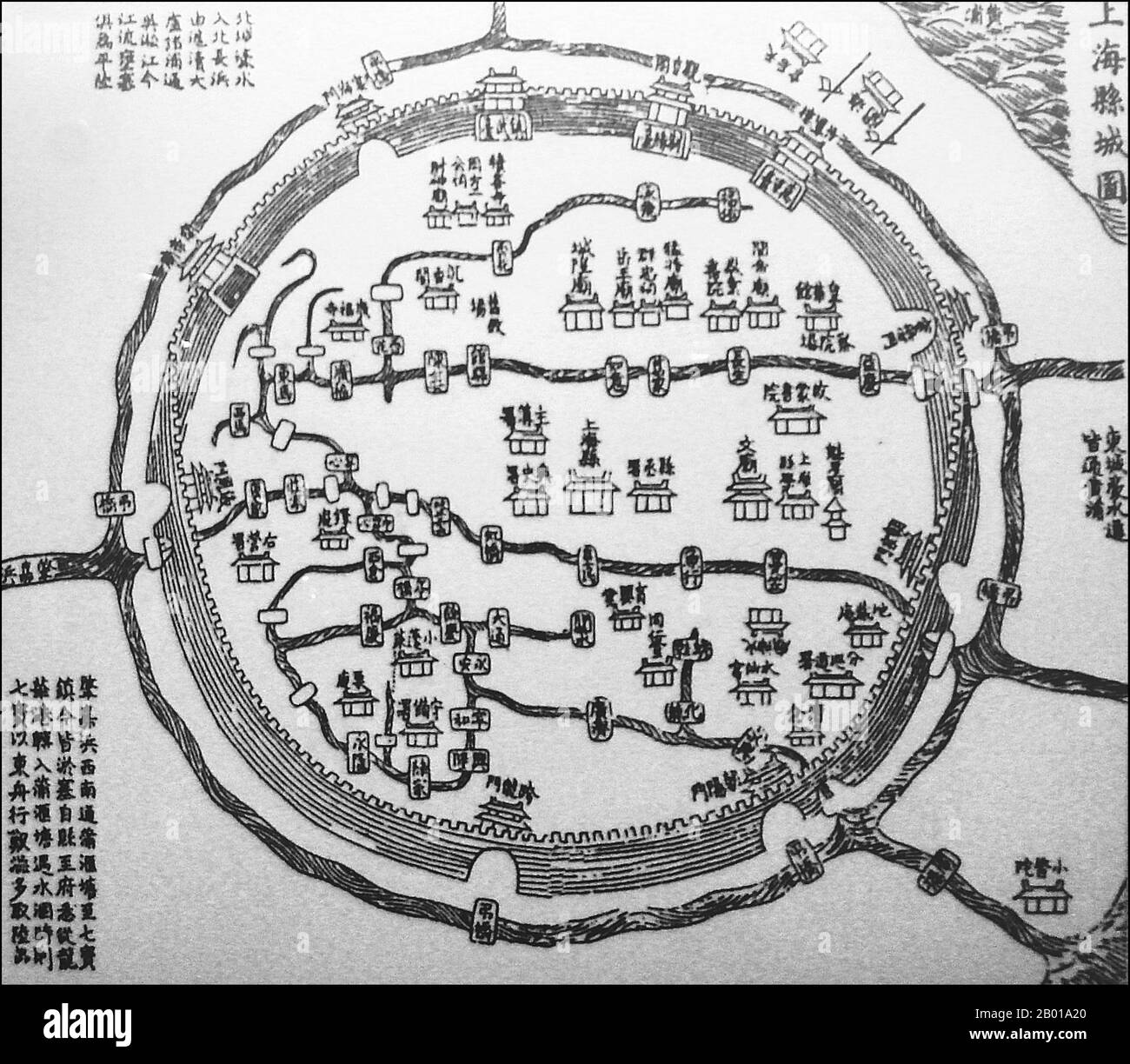 China: A Chinese map of the old city of Shanghai, 1553. The Old City of Shanghai (Shànghăi Gùchéng) refers to the most ancient area of Shanghai, more often referred to simply as Nanshi, 'Southern City', as it lay to the south of the old International Settlements. It is circular in shape, and used to be surrounded by a defensive wall. Notable features include the City God Temple which is located in the center of the Old City and is connected to the Yuyuan Garden. Today, most of the walls have been replaced by broad circular avenues, the Renmin Lu to the North and Zhonghua Lu to the South. Stock Photohttps://www.alamy.com/image-license-details/?v=1https://www.alamy.com/china-a-chinese-map-of-the-old-city-of-shanghai-1553-the-old-city-of-shanghai-shnghi-gchng-refers-to-the-most-ancient-area-of-shanghai-more-often-referred-to-simply-as-nanshi-southern-city-as-it-lay-to-the-south-of-the-old-international-settlements-it-is-circular-in-shape-and-used-to-be-surrounded-by-a-defensive-wall-notable-features-include-the-city-god-temple-which-is-located-in-the-center-of-the-old-city-and-is-connected-to-the-yuyuan-garden-today-most-of-the-walls-have-been-replaced-by-broad-circular-avenues-the-renmin-lu-to-the-north-and-zhonghua-lu-to-the-south-image344237208.html
China: A Chinese map of the old city of Shanghai, 1553. The Old City of Shanghai (Shànghăi Gùchéng) refers to the most ancient area of Shanghai, more often referred to simply as Nanshi, 'Southern City', as it lay to the south of the old International Settlements. It is circular in shape, and used to be surrounded by a defensive wall. Notable features include the City God Temple which is located in the center of the Old City and is connected to the Yuyuan Garden. Today, most of the walls have been replaced by broad circular avenues, the Renmin Lu to the North and Zhonghua Lu to the South. Stock Photohttps://www.alamy.com/image-license-details/?v=1https://www.alamy.com/china-a-chinese-map-of-the-old-city-of-shanghai-1553-the-old-city-of-shanghai-shnghi-gchng-refers-to-the-most-ancient-area-of-shanghai-more-often-referred-to-simply-as-nanshi-southern-city-as-it-lay-to-the-south-of-the-old-international-settlements-it-is-circular-in-shape-and-used-to-be-surrounded-by-a-defensive-wall-notable-features-include-the-city-god-temple-which-is-located-in-the-center-of-the-old-city-and-is-connected-to-the-yuyuan-garden-today-most-of-the-walls-have-been-replaced-by-broad-circular-avenues-the-renmin-lu-to-the-north-and-zhonghua-lu-to-the-south-image344237208.htmlRM2B01A20–China: A Chinese map of the old city of Shanghai, 1553. The Old City of Shanghai (Shànghăi Gùchéng) refers to the most ancient area of Shanghai, more often referred to simply as Nanshi, 'Southern City', as it lay to the south of the old International Settlements. It is circular in shape, and used to be surrounded by a defensive wall. Notable features include the City God Temple which is located in the center of the Old City and is connected to the Yuyuan Garden. Today, most of the walls have been replaced by broad circular avenues, the Renmin Lu to the North and Zhonghua Lu to the South.
 hand drawn architectural sketches of modern one story detached house with flat roof and people around Stock Photohttps://www.alamy.com/image-license-details/?v=1https://www.alamy.com/hand-drawn-architectural-sketches-of-modern-one-story-detached-house-with-flat-roof-and-people-around-image454709003.html
hand drawn architectural sketches of modern one story detached house with flat roof and people around Stock Photohttps://www.alamy.com/image-license-details/?v=1https://www.alamy.com/hand-drawn-architectural-sketches-of-modern-one-story-detached-house-with-flat-roof-and-people-around-image454709003.htmlRF2HBNNY7–hand drawn architectural sketches of modern one story detached house with flat roof and people around
 Cityscape of Admiralty building, Saint Petersburg, Russia. Front view of old Admiralty building from Garden. Isolated vector hand drawing illustratio Stock Vectorhttps://www.alamy.com/image-license-details/?v=1https://www.alamy.com/cityscape-of-admiralty-building-saint-petersburg-russia-front-view-of-old-admiralty-building-from-garden-isolated-vector-hand-drawing-illustratio-image245328297.html
Cityscape of Admiralty building, Saint Petersburg, Russia. Front view of old Admiralty building from Garden. Isolated vector hand drawing illustratio Stock Vectorhttps://www.alamy.com/image-license-details/?v=1https://www.alamy.com/cityscape-of-admiralty-building-saint-petersburg-russia-front-view-of-old-admiralty-building-from-garden-isolated-vector-hand-drawing-illustratio-image245328297.htmlRFT73JMW–Cityscape of Admiralty building, Saint Petersburg, Russia. Front view of old Admiralty building from Garden. Isolated vector hand drawing illustratio
 hand drawn architectural sketches of modern one story detached house with flat roof and people around Stock Photohttps://www.alamy.com/image-license-details/?v=1https://www.alamy.com/hand-drawn-architectural-sketches-of-modern-one-story-detached-house-with-flat-roof-and-people-around-image454504658.html
hand drawn architectural sketches of modern one story detached house with flat roof and people around Stock Photohttps://www.alamy.com/image-license-details/?v=1https://www.alamy.com/hand-drawn-architectural-sketches-of-modern-one-story-detached-house-with-flat-roof-and-people-around-image454504658.htmlRF2HBCD96–hand drawn architectural sketches of modern one story detached house with flat roof and people around
 Early autotype of the Garden of the Sultan in Tetouan, Morocco, Africa, 1880 Stock Photohttps://www.alamy.com/image-license-details/?v=1https://www.alamy.com/early-autotype-of-the-garden-of-the-sultan-in-tetouan-morocco-africa-1880-image231877671.html
Early autotype of the Garden of the Sultan in Tetouan, Morocco, Africa, 1880 Stock Photohttps://www.alamy.com/image-license-details/?v=1https://www.alamy.com/early-autotype-of-the-garden-of-the-sultan-in-tetouan-morocco-africa-1880-image231877671.htmlRMRD6X9B–Early autotype of the Garden of the Sultan in Tetouan, Morocco, Africa, 1880
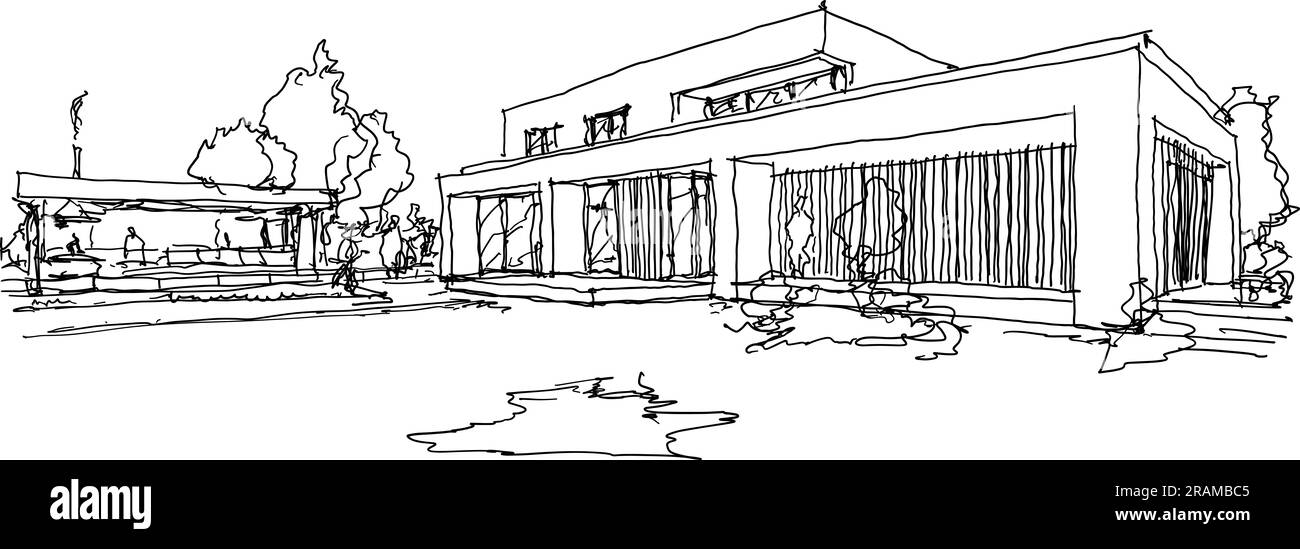 hand drawn architectural sketches of modern two story detached house with flat roof and people around Stock Photohttps://www.alamy.com/image-license-details/?v=1https://www.alamy.com/hand-drawn-architectural-sketches-of-modern-two-story-detached-house-with-flat-roof-and-people-around-image557326341.html
hand drawn architectural sketches of modern two story detached house with flat roof and people around Stock Photohttps://www.alamy.com/image-license-details/?v=1https://www.alamy.com/hand-drawn-architectural-sketches-of-modern-two-story-detached-house-with-flat-roof-and-people-around-image557326341.htmlRF2RAMBC5–hand drawn architectural sketches of modern two story detached house with flat roof and people around
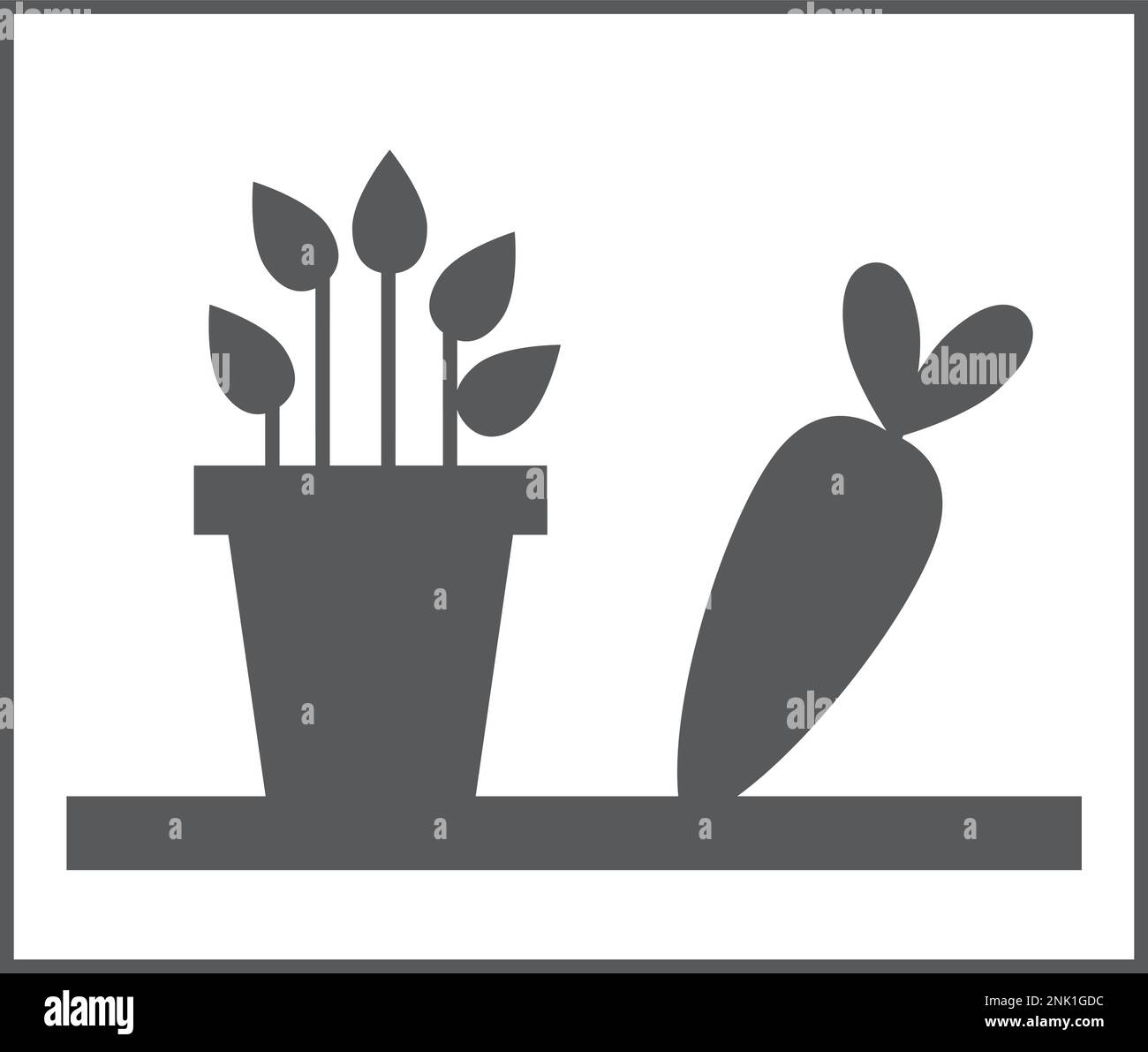 Pictogram kitchen garden with pot with herbs an a carrot Stock Vectorhttps://www.alamy.com/image-license-details/?v=1https://www.alamy.com/pictogram-kitchen-garden-with-pot-with-herbs-an-a-carrot-image528024376.html
Pictogram kitchen garden with pot with herbs an a carrot Stock Vectorhttps://www.alamy.com/image-license-details/?v=1https://www.alamy.com/pictogram-kitchen-garden-with-pot-with-herbs-an-a-carrot-image528024376.htmlRF2NK1GDC–Pictogram kitchen garden with pot with herbs an a carrot
 hand drawn architectural sketches of modern one story detached house with flat roof and people around Stock Photohttps://www.alamy.com/image-license-details/?v=1https://www.alamy.com/hand-drawn-architectural-sketches-of-modern-one-story-detached-house-with-flat-roof-and-people-around-image455125141.html
hand drawn architectural sketches of modern one story detached house with flat roof and people around Stock Photohttps://www.alamy.com/image-license-details/?v=1https://www.alamy.com/hand-drawn-architectural-sketches-of-modern-one-story-detached-house-with-flat-roof-and-people-around-image455125141.htmlRF2HCCMN9–hand drawn architectural sketches of modern one story detached house with flat roof and people around
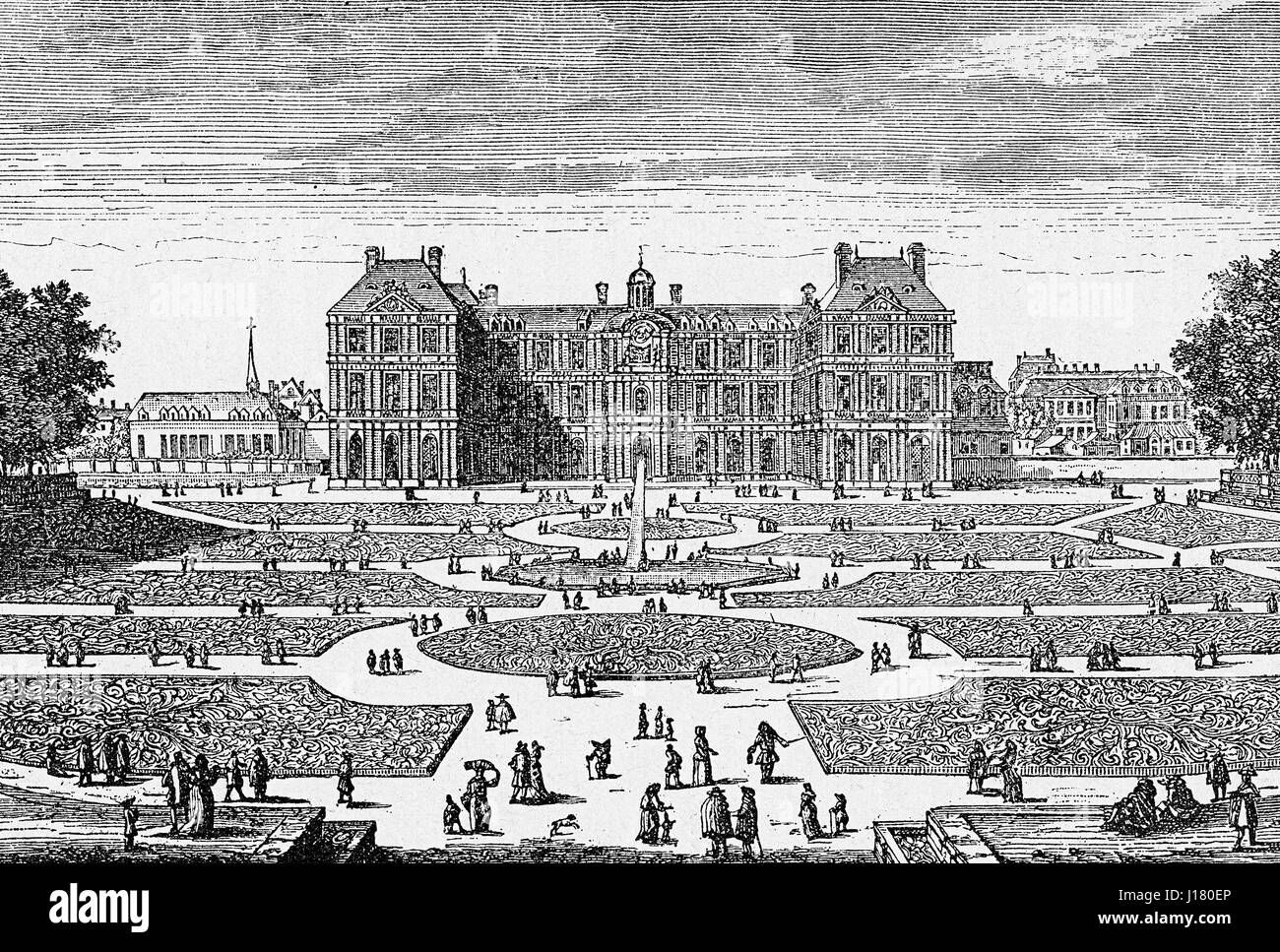 The Luxembourg Palace, built (1615–1645) to the designs of the French architect Salomon de Brosse, is located at 15 rue de Vaugirard in the 6th arrondissement of Paris. Stock Photohttps://www.alamy.com/image-license-details/?v=1https://www.alamy.com/stock-photo-the-luxembourg-palace-built-16151645-to-the-designs-of-the-french-138473630.html
The Luxembourg Palace, built (1615–1645) to the designs of the French architect Salomon de Brosse, is located at 15 rue de Vaugirard in the 6th arrondissement of Paris. Stock Photohttps://www.alamy.com/image-license-details/?v=1https://www.alamy.com/stock-photo-the-luxembourg-palace-built-16151645-to-the-designs-of-the-french-138473630.htmlRFJ180EP–The Luxembourg Palace, built (1615–1645) to the designs of the French architect Salomon de Brosse, is located at 15 rue de Vaugirard in the 6th arrondissement of Paris.
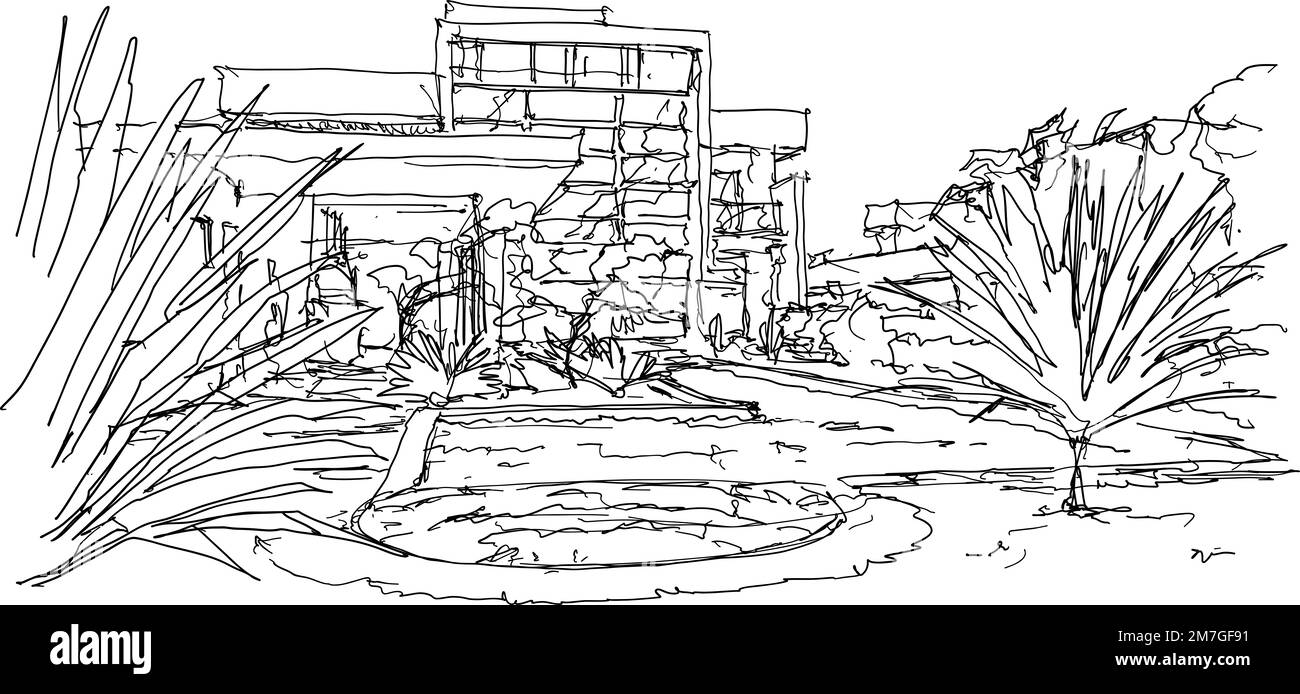 hand drawn architectural sketch of beautiful luxurious detached house in tropical resort with swimming pool and palm trees around Stock Photohttps://www.alamy.com/image-license-details/?v=1https://www.alamy.com/hand-drawn-architectural-sketch-of-beautiful-luxurious-detached-house-in-tropical-resort-with-swimming-pool-and-palm-trees-around-image503766509.html
hand drawn architectural sketch of beautiful luxurious detached house in tropical resort with swimming pool and palm trees around Stock Photohttps://www.alamy.com/image-license-details/?v=1https://www.alamy.com/hand-drawn-architectural-sketch-of-beautiful-luxurious-detached-house-in-tropical-resort-with-swimming-pool-and-palm-trees-around-image503766509.htmlRF2M7GF91–hand drawn architectural sketch of beautiful luxurious detached house in tropical resort with swimming pool and palm trees around
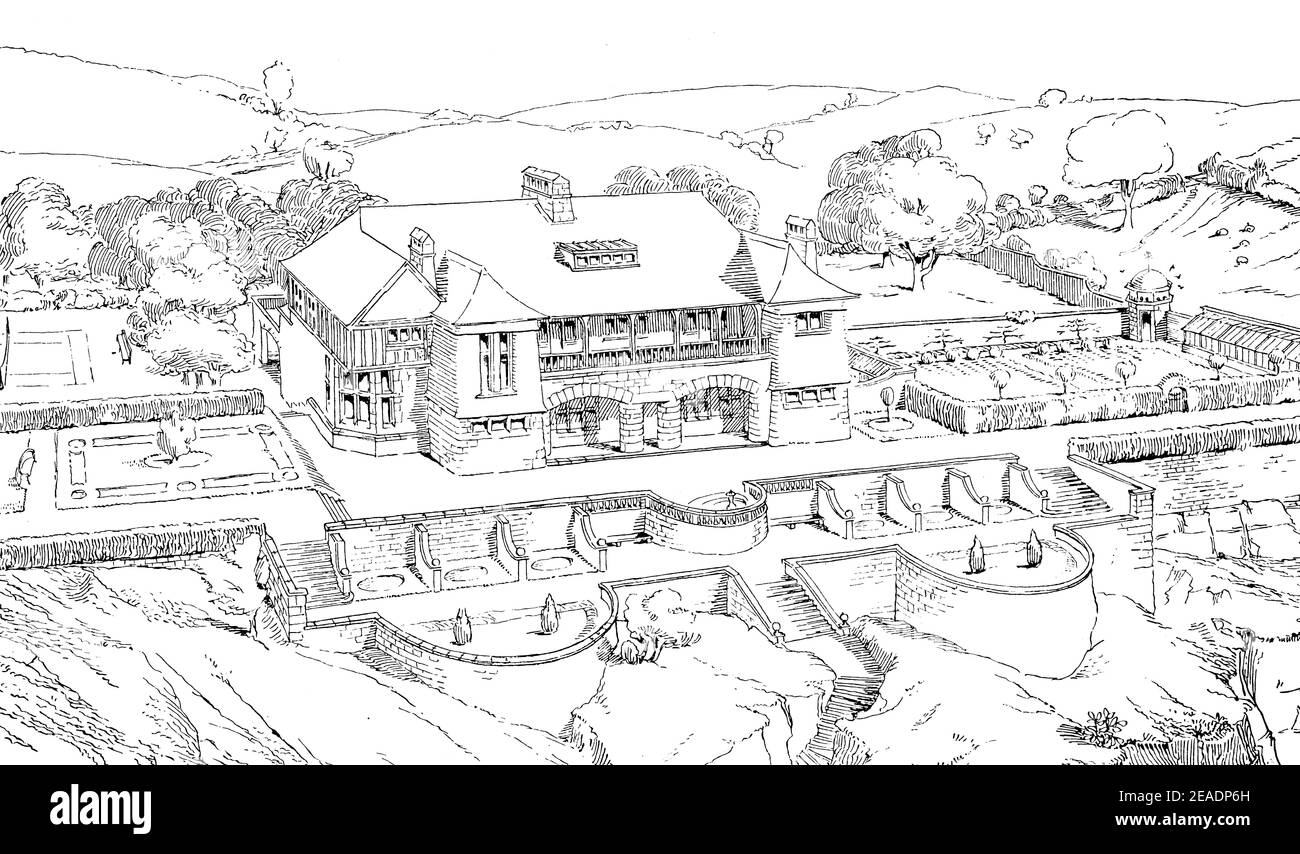 Architecture, Cliff Towers, Salcombe Devon, front and terraced garden facing the sea design by architect C Harrison Townsend in 1898 volume 13 of The Stock Photohttps://www.alamy.com/image-license-details/?v=1https://www.alamy.com/architecture-cliff-towers-salcombe-devon-front-and-terraced-garden-facing-the-sea-design-by-architect-c-harrison-townsend-in-1898-volume-13-of-the-image402287833.html
Architecture, Cliff Towers, Salcombe Devon, front and terraced garden facing the sea design by architect C Harrison Townsend in 1898 volume 13 of The Stock Photohttps://www.alamy.com/image-license-details/?v=1https://www.alamy.com/architecture-cliff-towers-salcombe-devon-front-and-terraced-garden-facing-the-sea-design-by-architect-c-harrison-townsend-in-1898-volume-13-of-the-image402287833.htmlRF2EADP6H–Architecture, Cliff Towers, Salcombe Devon, front and terraced garden facing the sea design by architect C Harrison Townsend in 1898 volume 13 of The
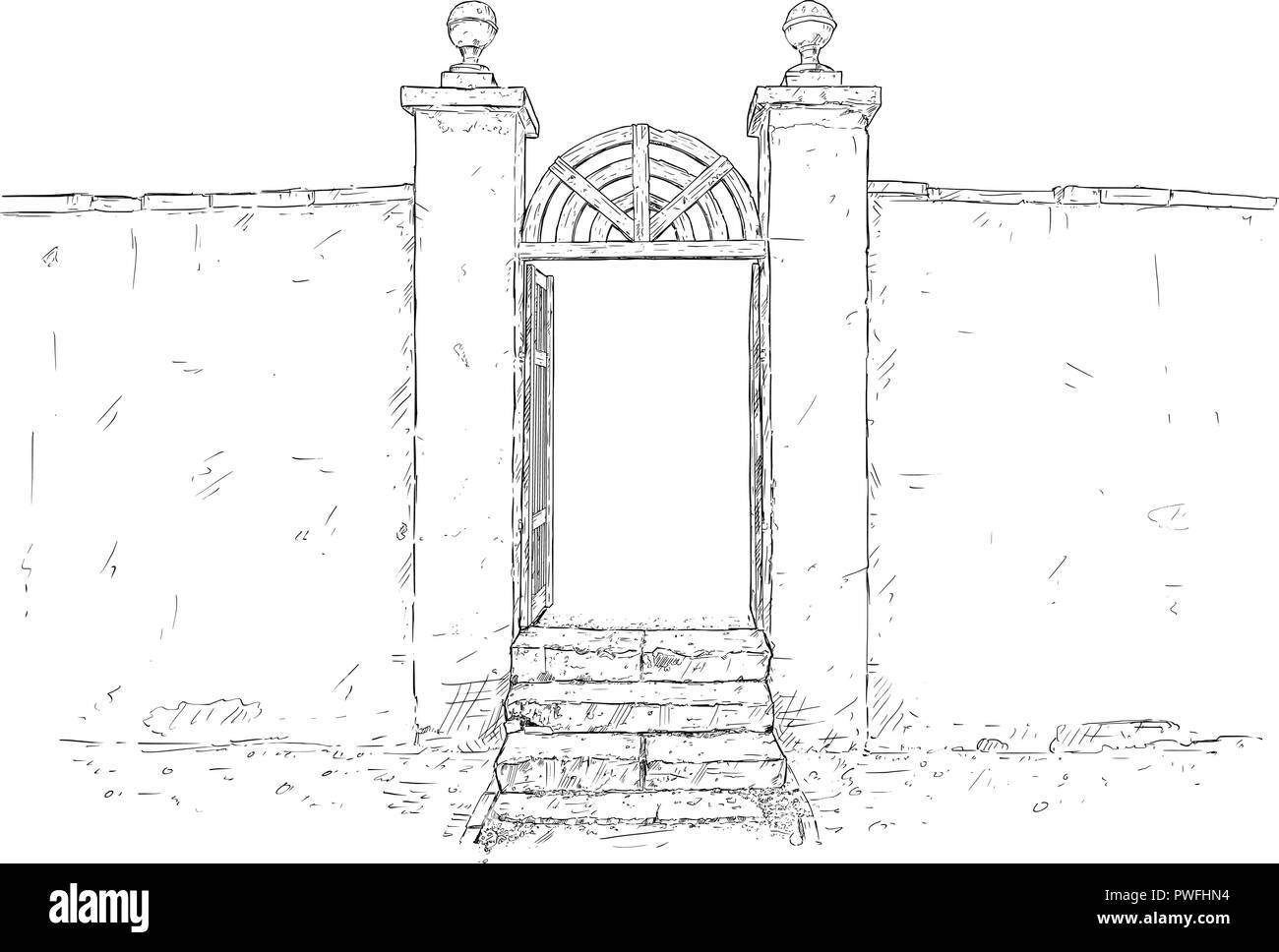 Vector Artistic Drawing Illustration of Decorated Garden Gate With Wall Stock Vectorhttps://www.alamy.com/image-license-details/?v=1https://www.alamy.com/vector-artistic-drawing-illustration-of-decorated-garden-gate-with-wall-image222234016.html
Vector Artistic Drawing Illustration of Decorated Garden Gate With Wall Stock Vectorhttps://www.alamy.com/image-license-details/?v=1https://www.alamy.com/vector-artistic-drawing-illustration-of-decorated-garden-gate-with-wall-image222234016.htmlRFPWFHN4–Vector Artistic Drawing Illustration of Decorated Garden Gate With Wall
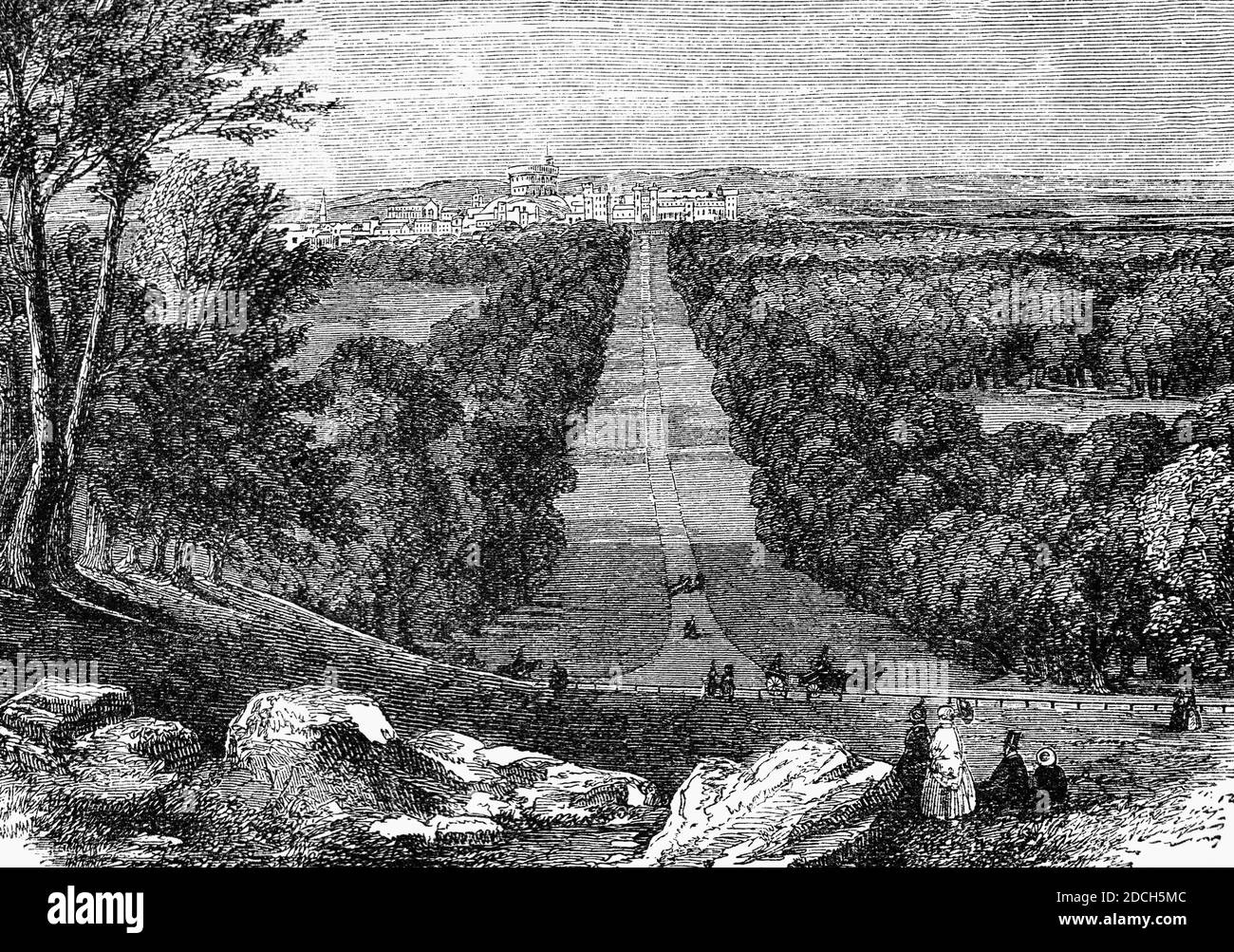 A 19th Century view across Windsor Park, and up the Long walk to Windsor Castle originally built in the 11th century after the Norman invasion of England by William the Conqueror. Since the time of Henry I, it has been used by the reigning monarch and is the longest-occupied palace in Europe, Berkshire, England Stock Photohttps://www.alamy.com/image-license-details/?v=1https://www.alamy.com/a-19th-century-view-across-windsor-park-and-up-the-long-walk-to-windsor-castle-originally-built-in-the-11th-century-after-the-norman-invasion-of-england-by-william-the-conqueror-since-the-time-of-henry-i-it-has-been-used-by-the-reigning-monarch-and-is-the-longest-occupied-palace-in-europe-berkshire-england-image386381644.html
A 19th Century view across Windsor Park, and up the Long walk to Windsor Castle originally built in the 11th century after the Norman invasion of England by William the Conqueror. Since the time of Henry I, it has been used by the reigning monarch and is the longest-occupied palace in Europe, Berkshire, England Stock Photohttps://www.alamy.com/image-license-details/?v=1https://www.alamy.com/a-19th-century-view-across-windsor-park-and-up-the-long-walk-to-windsor-castle-originally-built-in-the-11th-century-after-the-norman-invasion-of-england-by-william-the-conqueror-since-the-time-of-henry-i-it-has-been-used-by-the-reigning-monarch-and-is-the-longest-occupied-palace-in-europe-berkshire-england-image386381644.htmlRM2DCH5MC–A 19th Century view across Windsor Park, and up the Long walk to Windsor Castle originally built in the 11th century after the Norman invasion of England by William the Conqueror. Since the time of Henry I, it has been used by the reigning monarch and is the longest-occupied palace in Europe, Berkshire, England
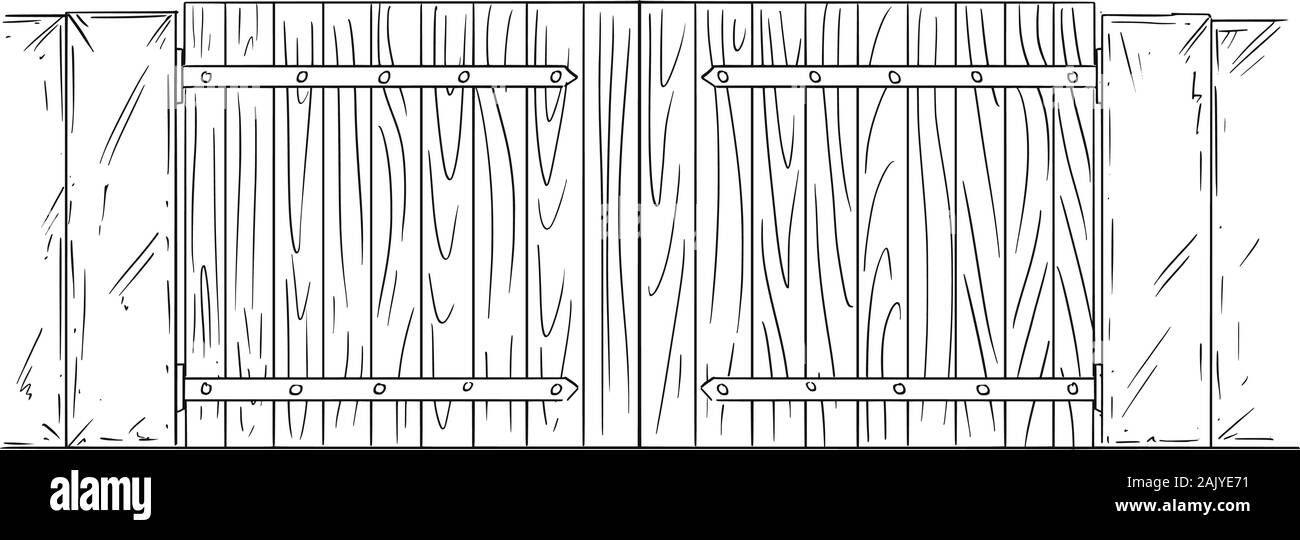 Vector pen and ink drawing or illustration of closed or locked wooden garden, house or entrance door or gate. Stock Vectorhttps://www.alamy.com/image-license-details/?v=1https://www.alamy.com/vector-pen-and-ink-drawing-or-illustration-of-closed-or-locked-wooden-garden-house-or-entrance-door-or-gate-image338664677.html
Vector pen and ink drawing or illustration of closed or locked wooden garden, house or entrance door or gate. Stock Vectorhttps://www.alamy.com/image-license-details/?v=1https://www.alamy.com/vector-pen-and-ink-drawing-or-illustration-of-closed-or-locked-wooden-garden-house-or-entrance-door-or-gate-image338664677.htmlRF2AJYE71–Vector pen and ink drawing or illustration of closed or locked wooden garden, house or entrance door or gate.
 Hampton Court Palace in the borough of Richmond upon Thames, built in 1515 for Cardinal Thomas Wolsey, a favourite of King Henry VIII until he fell from favour. The cardinal gave the palace to the King who later enlarged it. In the 17th century, King William III's massive rebuilding and expansion work, intended to rival Versailles, destroyed much of the Tudor palace. Work ceased in 1694, leaving the palace in two distinct contrasting architectural styles, domestic Tudor and Baroque, yet unity exists due to the use of pink bricks and a symmetrical, if vague, balancing of successive low wings. Stock Photohttps://www.alamy.com/image-license-details/?v=1https://www.alamy.com/hampton-court-palace-in-the-borough-of-richmond-upon-thames-built-in-1515-for-cardinal-thomas-wolsey-a-favourite-of-king-henry-viii-until-he-fell-from-favour-the-cardinal-gave-the-palace-to-the-king-who-later-enlarged-it-in-the-17th-century-king-william-iiis-massive-rebuilding-and-expansion-work-intended-to-rival-versailles-destroyed-much-of-the-tudor-palace-work-ceased-in-1694-leaving-the-palace-in-two-distinct-contrasting-architectural-styles-domestic-tudor-and-baroque-yet-unity-exists-due-to-the-use-of-pink-bricks-and-a-symmetrical-if-vague-balancing-of-successive-low-wings-image230673735.html
Hampton Court Palace in the borough of Richmond upon Thames, built in 1515 for Cardinal Thomas Wolsey, a favourite of King Henry VIII until he fell from favour. The cardinal gave the palace to the King who later enlarged it. In the 17th century, King William III's massive rebuilding and expansion work, intended to rival Versailles, destroyed much of the Tudor palace. Work ceased in 1694, leaving the palace in two distinct contrasting architectural styles, domestic Tudor and Baroque, yet unity exists due to the use of pink bricks and a symmetrical, if vague, balancing of successive low wings. Stock Photohttps://www.alamy.com/image-license-details/?v=1https://www.alamy.com/hampton-court-palace-in-the-borough-of-richmond-upon-thames-built-in-1515-for-cardinal-thomas-wolsey-a-favourite-of-king-henry-viii-until-he-fell-from-favour-the-cardinal-gave-the-palace-to-the-king-who-later-enlarged-it-in-the-17th-century-king-william-iiis-massive-rebuilding-and-expansion-work-intended-to-rival-versailles-destroyed-much-of-the-tudor-palace-work-ceased-in-1694-leaving-the-palace-in-two-distinct-contrasting-architectural-styles-domestic-tudor-and-baroque-yet-unity-exists-due-to-the-use-of-pink-bricks-and-a-symmetrical-if-vague-balancing-of-successive-low-wings-image230673735.htmlRMRB82KK–Hampton Court Palace in the borough of Richmond upon Thames, built in 1515 for Cardinal Thomas Wolsey, a favourite of King Henry VIII until he fell from favour. The cardinal gave the palace to the King who later enlarged it. In the 17th century, King William III's massive rebuilding and expansion work, intended to rival Versailles, destroyed much of the Tudor palace. Work ceased in 1694, leaving the palace in two distinct contrasting architectural styles, domestic Tudor and Baroque, yet unity exists due to the use of pink bricks and a symmetrical, if vague, balancing of successive low wings.
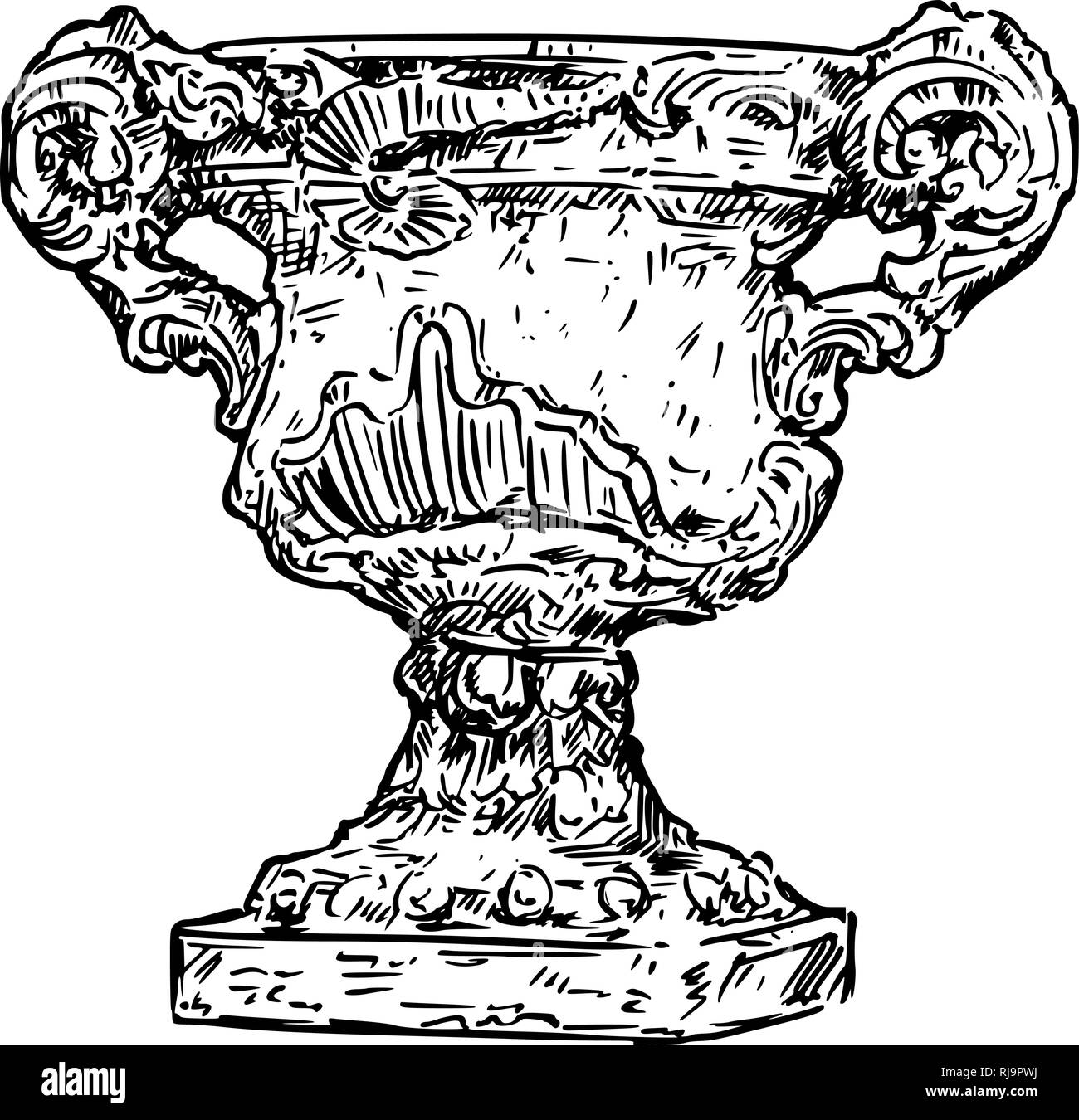 Drawing of Old Antique Ornamental Stone Goblet or Vase Stock Vectorhttps://www.alamy.com/image-license-details/?v=1https://www.alamy.com/drawing-of-old-antique-ornamental-stone-goblet-or-vase-image235014126.html
Drawing of Old Antique Ornamental Stone Goblet or Vase Stock Vectorhttps://www.alamy.com/image-license-details/?v=1https://www.alamy.com/drawing-of-old-antique-ornamental-stone-goblet-or-vase-image235014126.htmlRFRJ9PWJ–Drawing of Old Antique Ornamental Stone Goblet or Vase
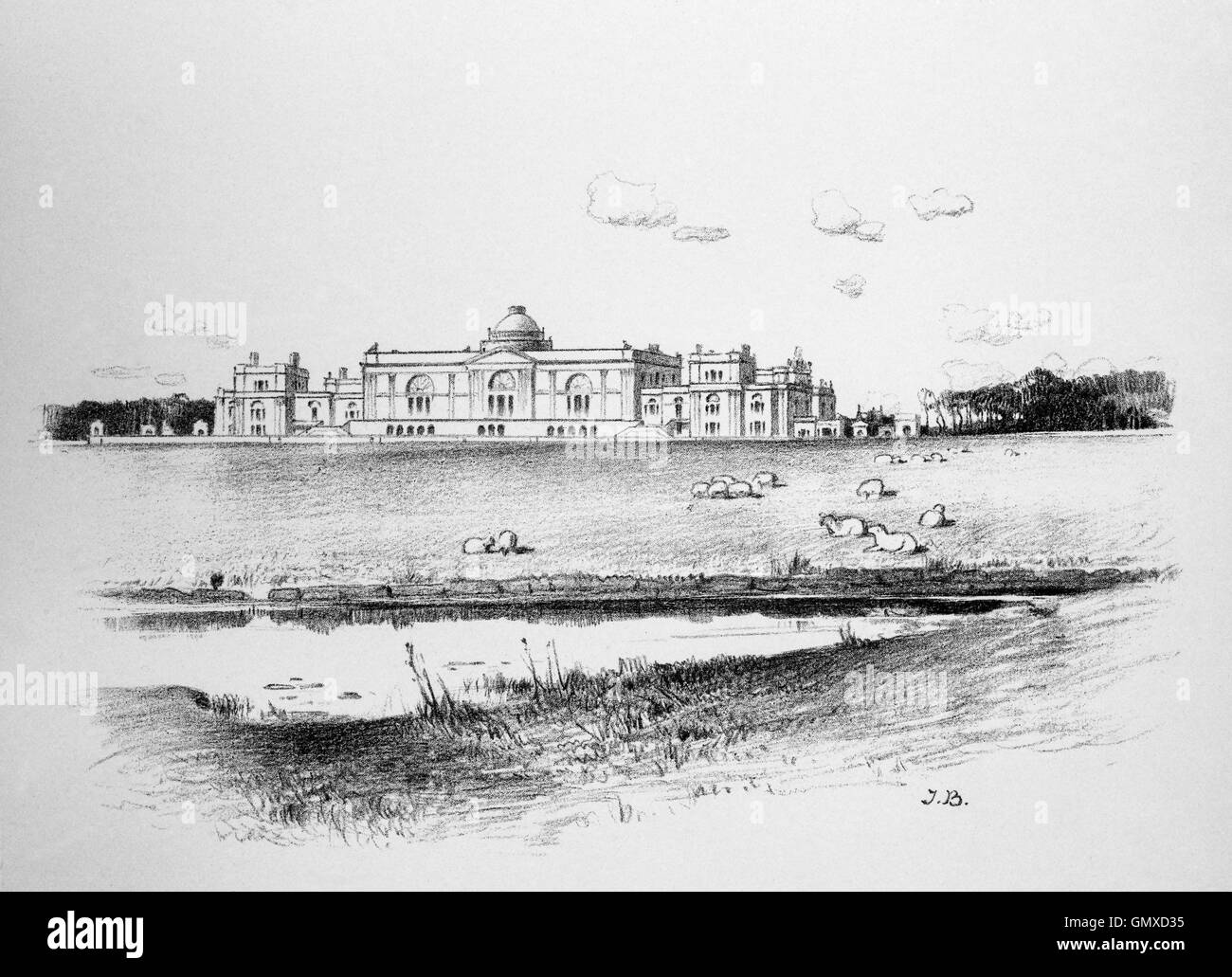 Gosford House built by the 7th Earl of Wemyss between 1790 and 1800, to plans by the architect Robert Adam and is situated near Longniddry in East Lothian, Scotland. (From 'Sketches in East Lothian' by Thomas B. Blacklock...1892) Stock Photohttps://www.alamy.com/image-license-details/?v=1https://www.alamy.com/stock-photo-gosford-house-built-by-the-7th-earl-of-wemyss-between-1790-and-1800-116136361.html
Gosford House built by the 7th Earl of Wemyss between 1790 and 1800, to plans by the architect Robert Adam and is situated near Longniddry in East Lothian, Scotland. (From 'Sketches in East Lothian' by Thomas B. Blacklock...1892) Stock Photohttps://www.alamy.com/image-license-details/?v=1https://www.alamy.com/stock-photo-gosford-house-built-by-the-7th-earl-of-wemyss-between-1790-and-1800-116136361.htmlRMGMXD35–Gosford House built by the 7th Earl of Wemyss between 1790 and 1800, to plans by the architect Robert Adam and is situated near Longniddry in East Lothian, Scotland. (From 'Sketches in East Lothian' by Thomas B. Blacklock...1892)
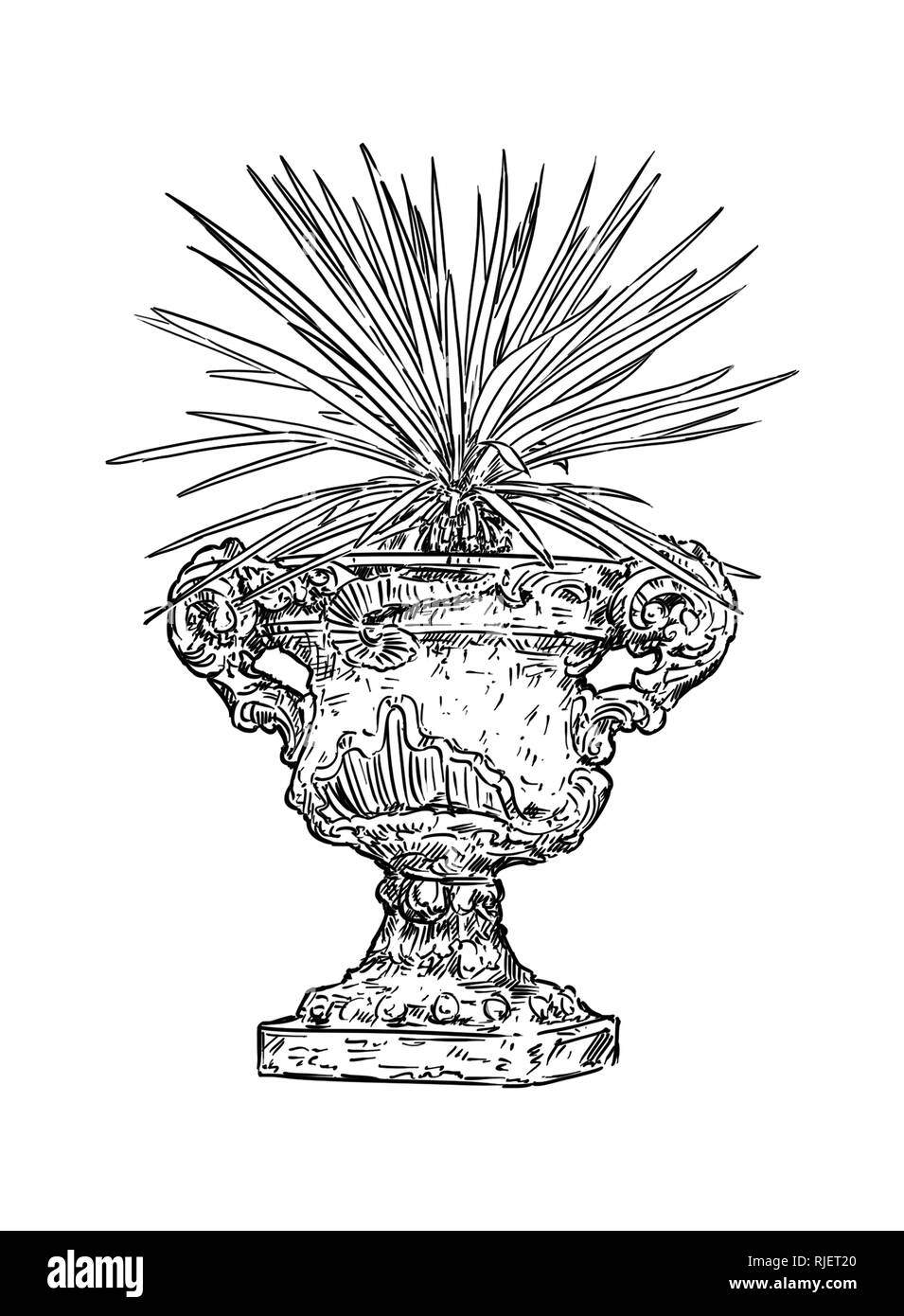 Drawing of Old Antique Ornamental Stone Goblet or Vase With Yucca Plant Stock Photohttps://www.alamy.com/image-license-details/?v=1https://www.alamy.com/drawing-of-old-antique-ornamental-stone-goblet-or-vase-with-yucca-plant-image235124792.html
Drawing of Old Antique Ornamental Stone Goblet or Vase With Yucca Plant Stock Photohttps://www.alamy.com/image-license-details/?v=1https://www.alamy.com/drawing-of-old-antique-ornamental-stone-goblet-or-vase-with-yucca-plant-image235124792.htmlRFRJET20–Drawing of Old Antique Ornamental Stone Goblet or Vase With Yucca Plant
 Early autotype of the Garden of the Sultan in Tetouan, Morocco, Africa, 1880 Stock Photohttps://www.alamy.com/image-license-details/?v=1https://www.alamy.com/stock-photo-early-autotype-of-the-garden-of-the-sultan-in-tetouan-morocco-africa-79356535.html
Early autotype of the Garden of the Sultan in Tetouan, Morocco, Africa, 1880 Stock Photohttps://www.alamy.com/image-license-details/?v=1https://www.alamy.com/stock-photo-early-autotype-of-the-garden-of-the-sultan-in-tetouan-morocco-africa-79356535.htmlRFEH301Y–Early autotype of the Garden of the Sultan in Tetouan, Morocco, Africa, 1880
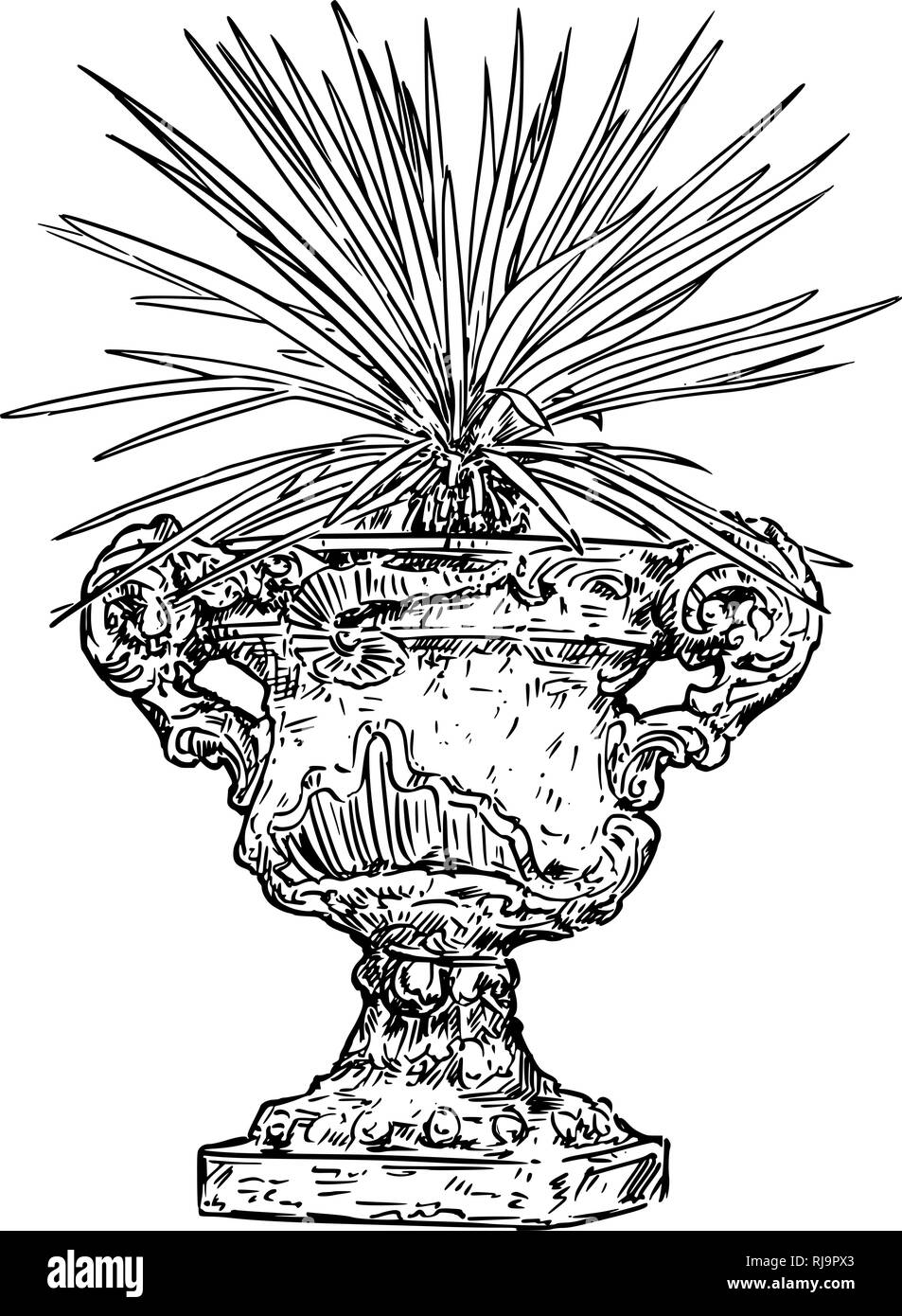 Drawing of Old Antique Ornamental Stone Goblet or Vase With Yucca Plant Stock Vectorhttps://www.alamy.com/image-license-details/?v=1https://www.alamy.com/drawing-of-old-antique-ornamental-stone-goblet-or-vase-with-yucca-plant-image235014139.html
Drawing of Old Antique Ornamental Stone Goblet or Vase With Yucca Plant Stock Vectorhttps://www.alamy.com/image-license-details/?v=1https://www.alamy.com/drawing-of-old-antique-ornamental-stone-goblet-or-vase-with-yucca-plant-image235014139.htmlRFRJ9PX3–Drawing of Old Antique Ornamental Stone Goblet or Vase With Yucca Plant
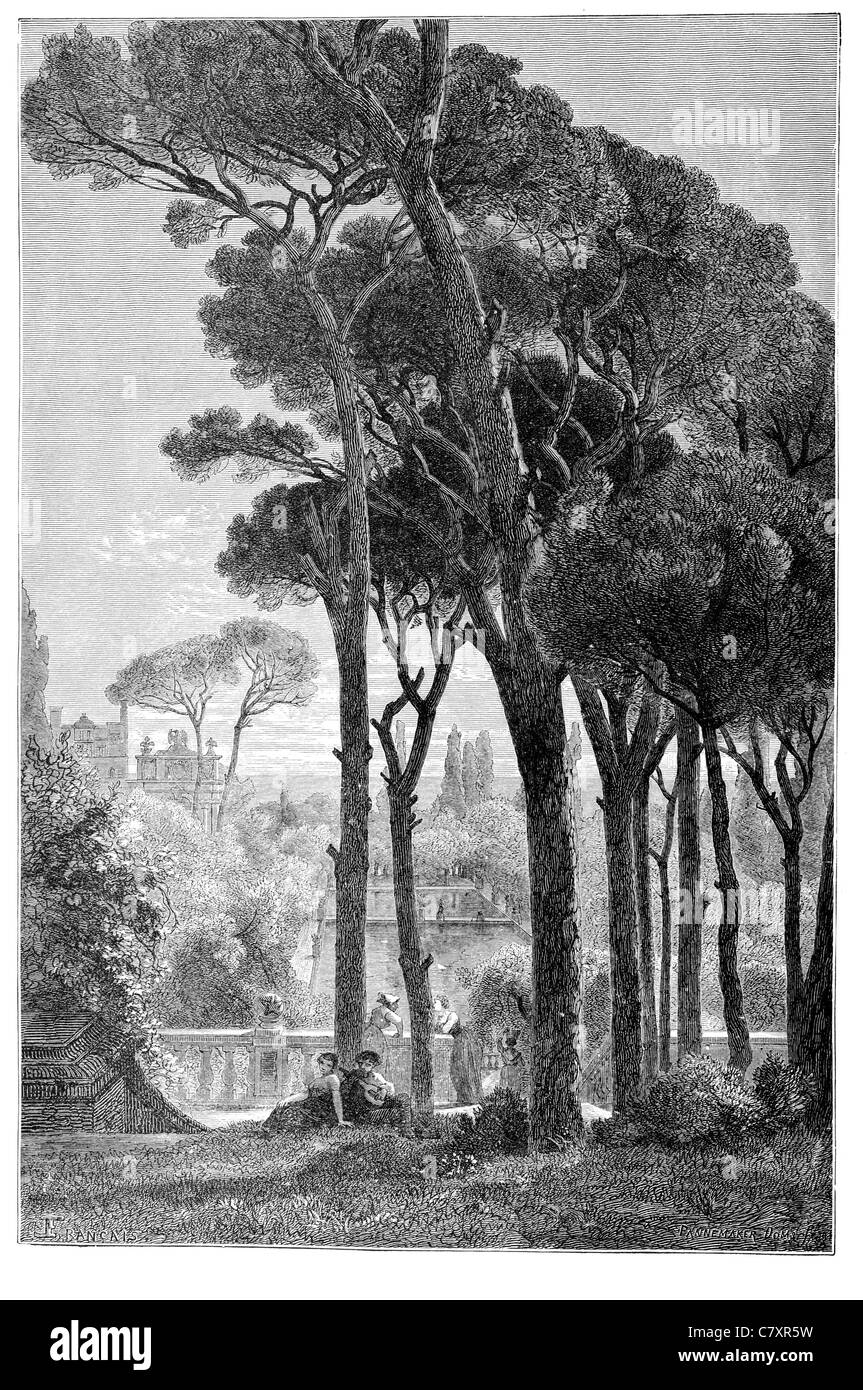 Villa d'Este Garden Tivoli Rome Italy UNESCO world heritage site Renaissance architecture Italian gardens Romantic Stock Photohttps://www.alamy.com/image-license-details/?v=1https://www.alamy.com/stock-photo-villa-deste-garden-tivoli-rome-italy-unesco-world-heritage-site-renaissance-39312277.html
Villa d'Este Garden Tivoli Rome Italy UNESCO world heritage site Renaissance architecture Italian gardens Romantic Stock Photohttps://www.alamy.com/image-license-details/?v=1https://www.alamy.com/stock-photo-villa-deste-garden-tivoli-rome-italy-unesco-world-heritage-site-renaissance-39312277.htmlRMC7XR5W–Villa d'Este Garden Tivoli Rome Italy UNESCO world heritage site Renaissance architecture Italian gardens Romantic
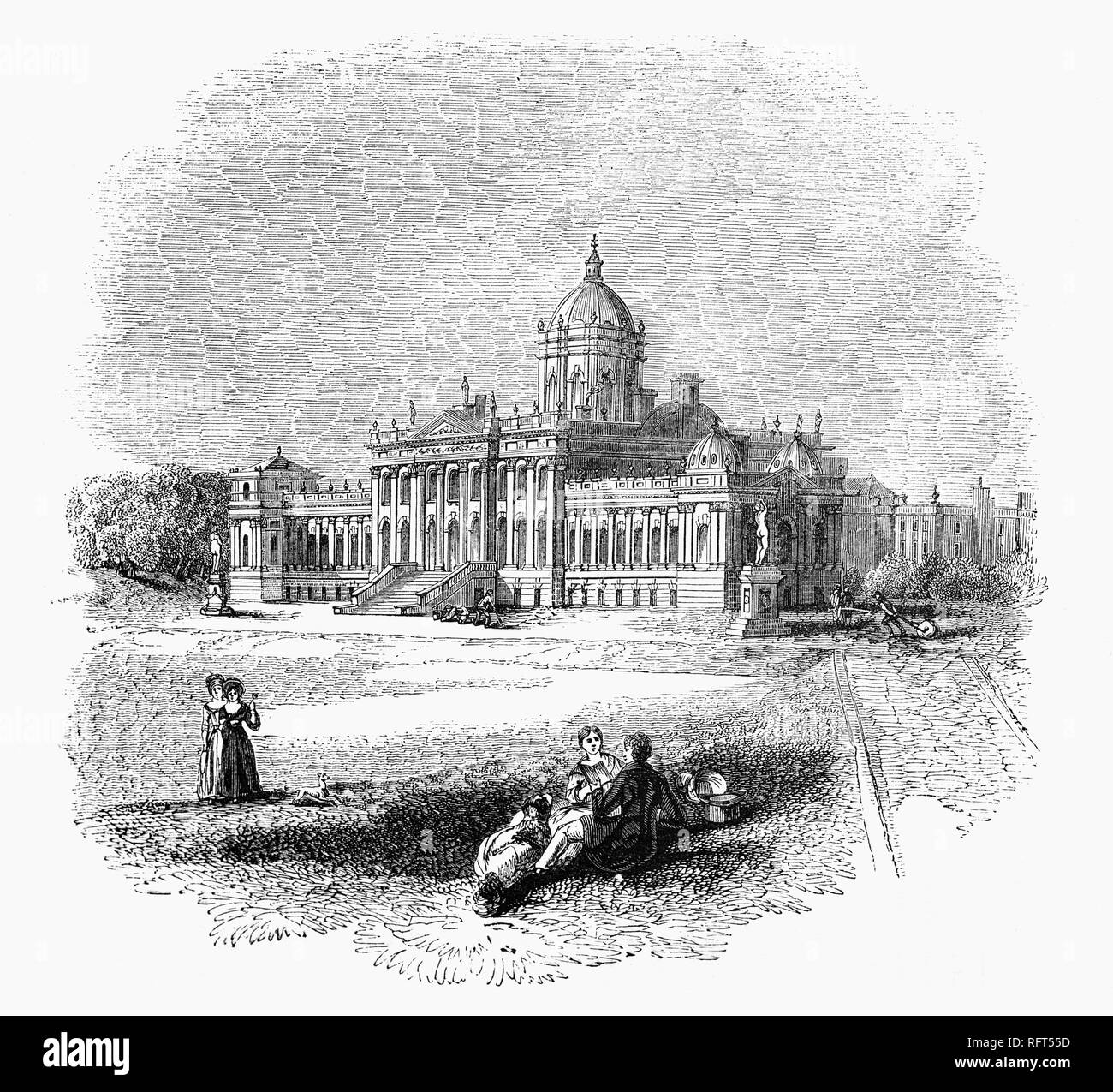 Castle Howard, with its mix of baroque and palladian styles, is not a true castle, more a stately home in North Yorkshire, England, 15 miles north of York. It is a private residence, and has been the home of the Carlisle branch of the Howard family for more than 300 years. Building began in 1699 and took over 100 years to complete to a design by Sir John Vanbrugh for the 3rd Earl of Carlisle. Stock Photohttps://www.alamy.com/image-license-details/?v=1https://www.alamy.com/castle-howard-with-its-mix-of-baroque-and-palladian-styles-is-not-a-true-castle-more-a-stately-home-in-north-yorkshire-england-15-miles-north-of-york-it-is-a-private-residence-and-has-been-the-home-of-the-carlisle-branch-of-the-howard-family-for-more-than-300-years-building-began-in-1699-and-took-over-100-years-to-complete-to-a-design-by-sir-john-vanbrugh-for-the-3rd-earl-of-carlisle-image233485545.html
Castle Howard, with its mix of baroque and palladian styles, is not a true castle, more a stately home in North Yorkshire, England, 15 miles north of York. It is a private residence, and has been the home of the Carlisle branch of the Howard family for more than 300 years. Building began in 1699 and took over 100 years to complete to a design by Sir John Vanbrugh for the 3rd Earl of Carlisle. Stock Photohttps://www.alamy.com/image-license-details/?v=1https://www.alamy.com/castle-howard-with-its-mix-of-baroque-and-palladian-styles-is-not-a-true-castle-more-a-stately-home-in-north-yorkshire-england-15-miles-north-of-york-it-is-a-private-residence-and-has-been-the-home-of-the-carlisle-branch-of-the-howard-family-for-more-than-300-years-building-began-in-1699-and-took-over-100-years-to-complete-to-a-design-by-sir-john-vanbrugh-for-the-3rd-earl-of-carlisle-image233485545.htmlRMRFT55D–Castle Howard, with its mix of baroque and palladian styles, is not a true castle, more a stately home in North Yorkshire, England, 15 miles north of York. It is a private residence, and has been the home of the Carlisle branch of the Howard family for more than 300 years. Building began in 1699 and took over 100 years to complete to a design by Sir John Vanbrugh for the 3rd Earl of Carlisle.
 three hand drawn architectectural sketches of strange fantastic architecture and buildings and towers Stock Photohttps://www.alamy.com/image-license-details/?v=1https://www.alamy.com/three-hand-drawn-architectectural-sketches-of-strange-fantastic-architecture-and-buildings-and-towers-image528813409.html
three hand drawn architectectural sketches of strange fantastic architecture and buildings and towers Stock Photohttps://www.alamy.com/image-license-details/?v=1https://www.alamy.com/three-hand-drawn-architectectural-sketches-of-strange-fantastic-architecture-and-buildings-and-towers-image528813409.htmlRF2NM9EW5–three hand drawn architectectural sketches of strange fantastic architecture and buildings and towers
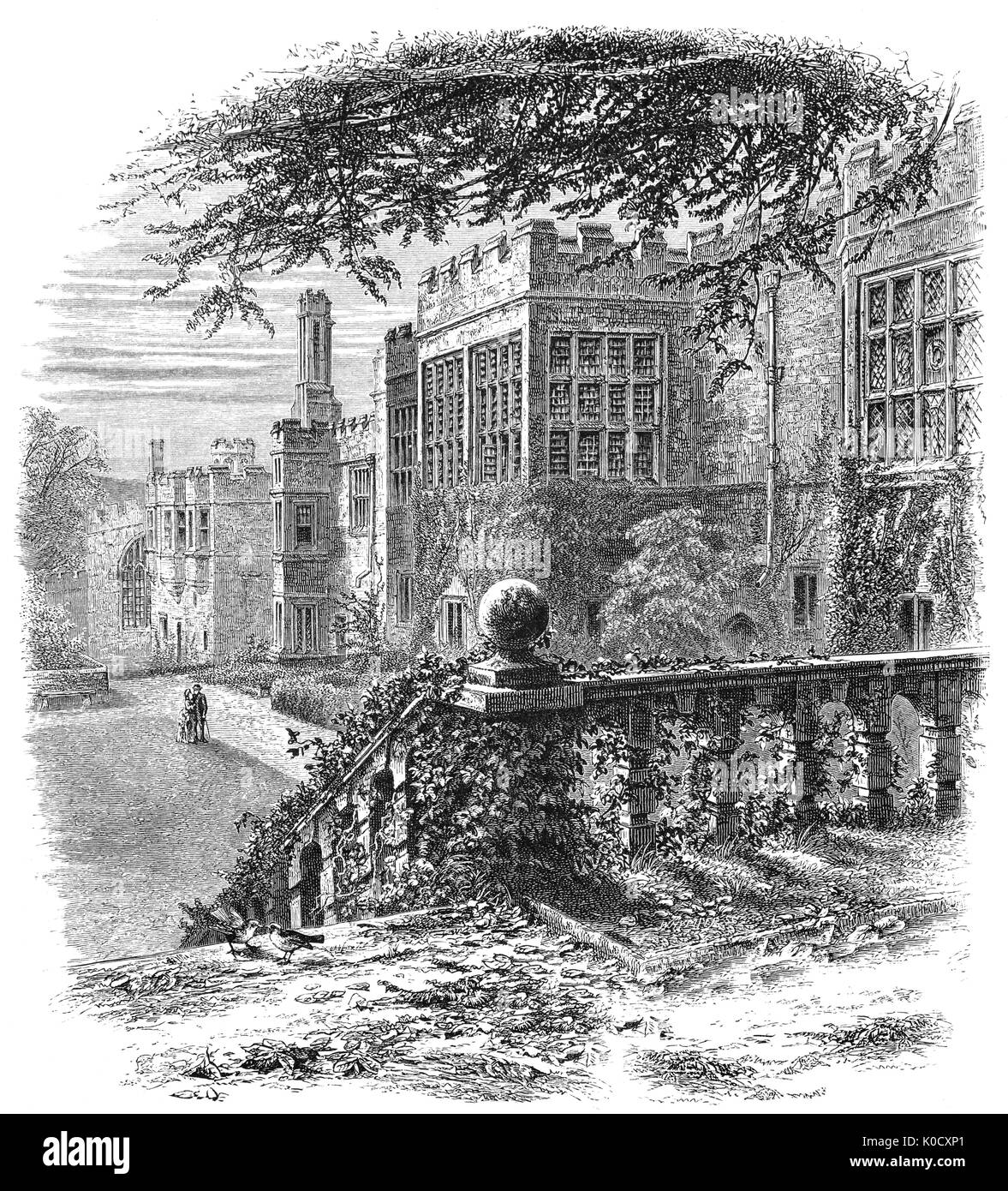 1870: Haddon Hall is an English country house on the River Wye near Bakewell is one of the seats of the Duke of Rutland. The origins of the hall date to the 11th century, current medieval and Tudor hall includes additions added at various stages between the 13th and the 17th centuries. Derbyshire, England. Stock Photohttps://www.alamy.com/image-license-details/?v=1https://www.alamy.com/1870-haddon-hall-is-an-english-country-house-on-the-river-wye-near-image155177737.html
1870: Haddon Hall is an English country house on the River Wye near Bakewell is one of the seats of the Duke of Rutland. The origins of the hall date to the 11th century, current medieval and Tudor hall includes additions added at various stages between the 13th and the 17th centuries. Derbyshire, England. Stock Photohttps://www.alamy.com/image-license-details/?v=1https://www.alamy.com/1870-haddon-hall-is-an-english-country-house-on-the-river-wye-near-image155177737.htmlRMK0CXP1–1870: Haddon Hall is an English country house on the River Wye near Bakewell is one of the seats of the Duke of Rutland. The origins of the hall date to the 11th century, current medieval and Tudor hall includes additions added at various stages between the 13th and the 17th centuries. Derbyshire, England.
 hand drawn architectural sketch of beautiful classic detached village house with garden and trees Stock Photohttps://www.alamy.com/image-license-details/?v=1https://www.alamy.com/hand-drawn-architectural-sketch-of-beautiful-classic-detached-village-house-with-garden-and-trees-image474746757.html
hand drawn architectural sketch of beautiful classic detached village house with garden and trees Stock Photohttps://www.alamy.com/image-license-details/?v=1https://www.alamy.com/hand-drawn-architectural-sketch-of-beautiful-classic-detached-village-house-with-garden-and-trees-image474746757.htmlRF2JGAG99–hand drawn architectural sketch of beautiful classic detached village house with garden and trees
 A 19th Century view of the Deanery and Winchester Cathedral in Hampshire, England. Founded in 642 it became part of a monastic settlement in 971. Dedicated to the Holy Trinity, Saint Peter, Saint Paul and, before the Reformation, Saint Swithin,it is the seat of the Bishop of Winchester and one of the largest cathedrals in Europe, with the greatest overall length of any Gothic cathedral. Stock Photohttps://www.alamy.com/image-license-details/?v=1https://www.alamy.com/a-19th-century-view-of-the-deanery-and-winchester-cathedral-in-hampshire-england-founded-in-642-it-became-part-of-a-monastic-settlement-in-971-dedicated-to-the-holy-trinity-saint-peter-saint-paul-and-before-the-reformation-saint-swithinit-is-the-seat-of-the-bishop-of-winchester-and-one-of-the-largest-cathedrals-in-europe-with-the-greatest-overall-length-of-any-gothic-cathedral-image386381740.html
A 19th Century view of the Deanery and Winchester Cathedral in Hampshire, England. Founded in 642 it became part of a monastic settlement in 971. Dedicated to the Holy Trinity, Saint Peter, Saint Paul and, before the Reformation, Saint Swithin,it is the seat of the Bishop of Winchester and one of the largest cathedrals in Europe, with the greatest overall length of any Gothic cathedral. Stock Photohttps://www.alamy.com/image-license-details/?v=1https://www.alamy.com/a-19th-century-view-of-the-deanery-and-winchester-cathedral-in-hampshire-england-founded-in-642-it-became-part-of-a-monastic-settlement-in-971-dedicated-to-the-holy-trinity-saint-peter-saint-paul-and-before-the-reformation-saint-swithinit-is-the-seat-of-the-bishop-of-winchester-and-one-of-the-largest-cathedrals-in-europe-with-the-greatest-overall-length-of-any-gothic-cathedral-image386381740.htmlRM2DCH5RT–A 19th Century view of the Deanery and Winchester Cathedral in Hampshire, England. Founded in 642 it became part of a monastic settlement in 971. Dedicated to the Holy Trinity, Saint Peter, Saint Paul and, before the Reformation, Saint Swithin,it is the seat of the Bishop of Winchester and one of the largest cathedrals in Europe, with the greatest overall length of any Gothic cathedral.
 hand drawn architectural sketches of modern one story detached house with garden and swimming pool Stock Photohttps://www.alamy.com/image-license-details/?v=1https://www.alamy.com/hand-drawn-architectural-sketches-of-modern-one-story-detached-house-with-garden-and-swimming-pool-image472324127.html
hand drawn architectural sketches of modern one story detached house with garden and swimming pool Stock Photohttps://www.alamy.com/image-license-details/?v=1https://www.alamy.com/hand-drawn-architectural-sketches-of-modern-one-story-detached-house-with-garden-and-swimming-pool-image472324127.htmlRF2JCC66R–hand drawn architectural sketches of modern one story detached house with garden and swimming pool
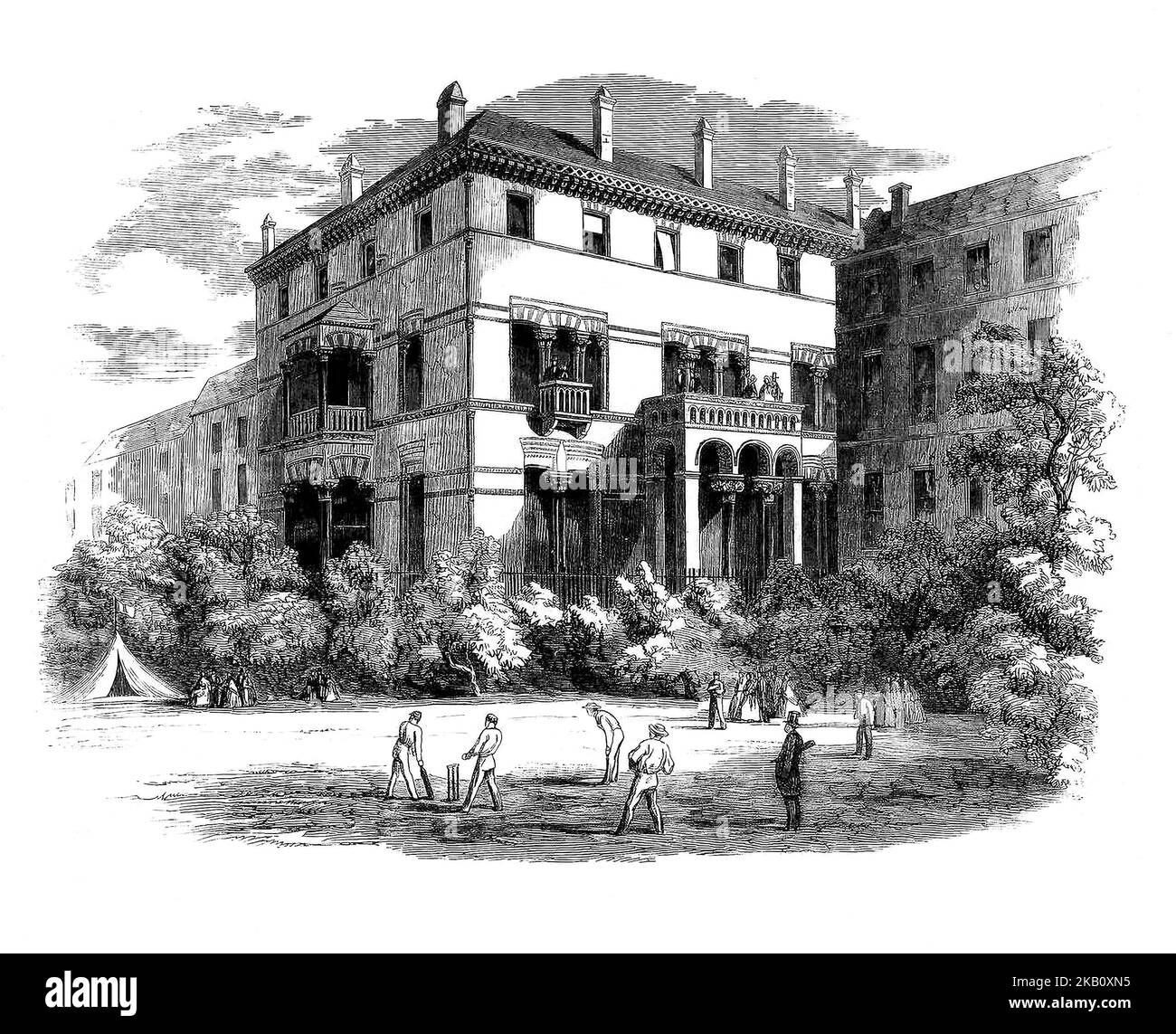 A cricket match taking place in the grounds of the Kildare Street Club, a historical member's club in Dublin, Ireland, rebuilt in the Byzantine style in 1860. It was visited by Queen Victoria and her husband Prince Albert during the monarch's third trip to Ireland in August, 1861. The building is now leased to the Heraldic Museum and Genealogical Office and the Alliance Française. Stock Photohttps://www.alamy.com/image-license-details/?v=1https://www.alamy.com/a-cricket-match-taking-place-in-the-grounds-of-the-kildare-street-club-a-historical-members-club-in-dublin-ireland-rebuilt-in-the-byzantine-style-in-1860-it-was-visited-by-queen-victoria-and-her-husband-prince-albert-during-the-monarchs-third-trip-to-ireland-in-august-1861-the-building-is-now-leased-to-the-heraldic-museum-and-genealogical-office-and-the-alliance-franaise-image488672497.html
A cricket match taking place in the grounds of the Kildare Street Club, a historical member's club in Dublin, Ireland, rebuilt in the Byzantine style in 1860. It was visited by Queen Victoria and her husband Prince Albert during the monarch's third trip to Ireland in August, 1861. The building is now leased to the Heraldic Museum and Genealogical Office and the Alliance Française. Stock Photohttps://www.alamy.com/image-license-details/?v=1https://www.alamy.com/a-cricket-match-taking-place-in-the-grounds-of-the-kildare-street-club-a-historical-members-club-in-dublin-ireland-rebuilt-in-the-byzantine-style-in-1860-it-was-visited-by-queen-victoria-and-her-husband-prince-albert-during-the-monarchs-third-trip-to-ireland-in-august-1861-the-building-is-now-leased-to-the-heraldic-museum-and-genealogical-office-and-the-alliance-franaise-image488672497.htmlRM2KB0XN5–A cricket match taking place in the grounds of the Kildare Street Club, a historical member's club in Dublin, Ireland, rebuilt in the Byzantine style in 1860. It was visited by Queen Victoria and her husband Prince Albert during the monarch's third trip to Ireland in August, 1861. The building is now leased to the Heraldic Museum and Genealogical Office and the Alliance Française.
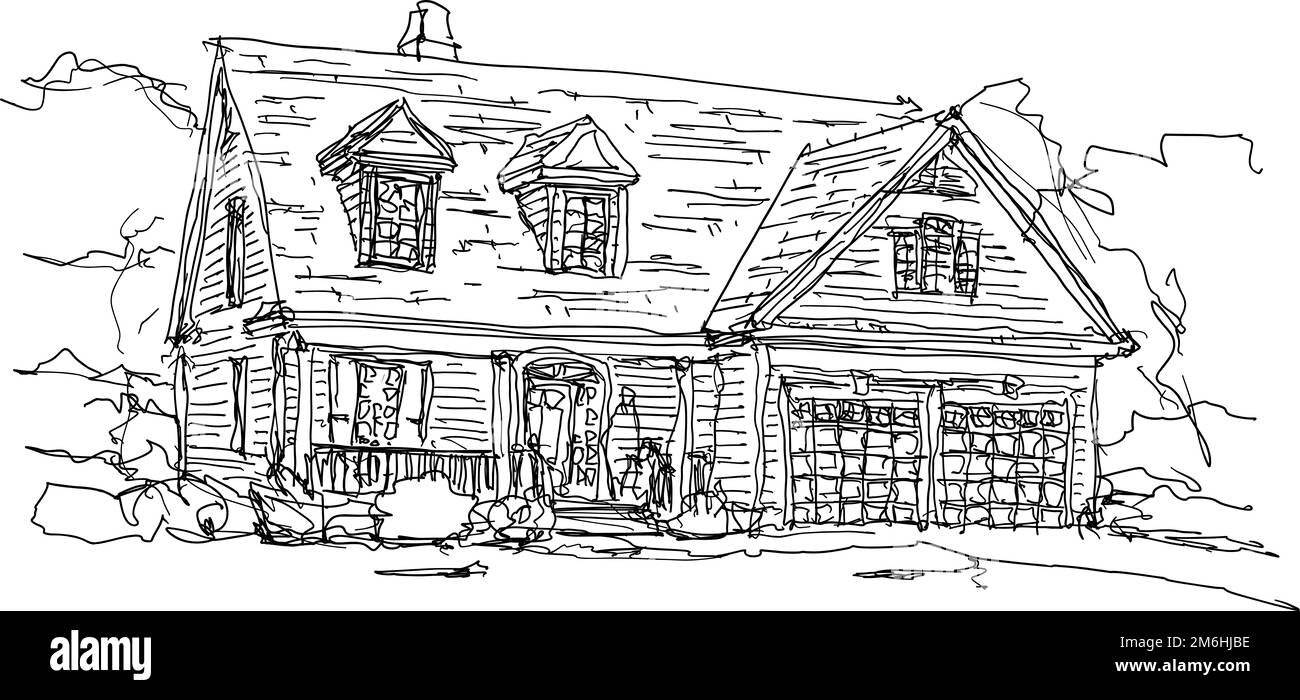 hand drawn architectural sketch of beautiful classic detached village house with garden and trees Stock Photohttps://www.alamy.com/image-license-details/?v=1https://www.alamy.com/hand-drawn-architectural-sketch-of-beautiful-classic-detached-village-house-with-garden-and-trees-image503176226.html
hand drawn architectural sketch of beautiful classic detached village house with garden and trees Stock Photohttps://www.alamy.com/image-license-details/?v=1https://www.alamy.com/hand-drawn-architectural-sketch-of-beautiful-classic-detached-village-house-with-garden-and-trees-image503176226.htmlRF2M6HJBE–hand drawn architectural sketch of beautiful classic detached village house with garden and trees
 1870: Anne Hathaway's Cottage is a twelve-roomed farmhouse where Anne Hathaway, the wife of William Shakespeare, lived as a child in the village of Shottery. The earliest part of the house was built prior to the 15th century; the higher part is 17th century. The house was known as Hewlands Farm in Shakespeare's day and is situated about 1 mile (1.6 km) west of Stratford-upon-Avon. Warwickshire, England Stock Photohttps://www.alamy.com/image-license-details/?v=1https://www.alamy.com/1870-anne-hathaways-cottage-is-a-twelve-roomed-farmhouse-where-anne-image150110003.html
1870: Anne Hathaway's Cottage is a twelve-roomed farmhouse where Anne Hathaway, the wife of William Shakespeare, lived as a child in the village of Shottery. The earliest part of the house was built prior to the 15th century; the higher part is 17th century. The house was known as Hewlands Farm in Shakespeare's day and is situated about 1 mile (1.6 km) west of Stratford-upon-Avon. Warwickshire, England Stock Photohttps://www.alamy.com/image-license-details/?v=1https://www.alamy.com/1870-anne-hathaways-cottage-is-a-twelve-roomed-farmhouse-where-anne-image150110003.htmlRMJM62RF–1870: Anne Hathaway's Cottage is a twelve-roomed farmhouse where Anne Hathaway, the wife of William Shakespeare, lived as a child in the village of Shottery. The earliest part of the house was built prior to the 15th century; the higher part is 17th century. The house was known as Hewlands Farm in Shakespeare's day and is situated about 1 mile (1.6 km) west of Stratford-upon-Avon. Warwickshire, England
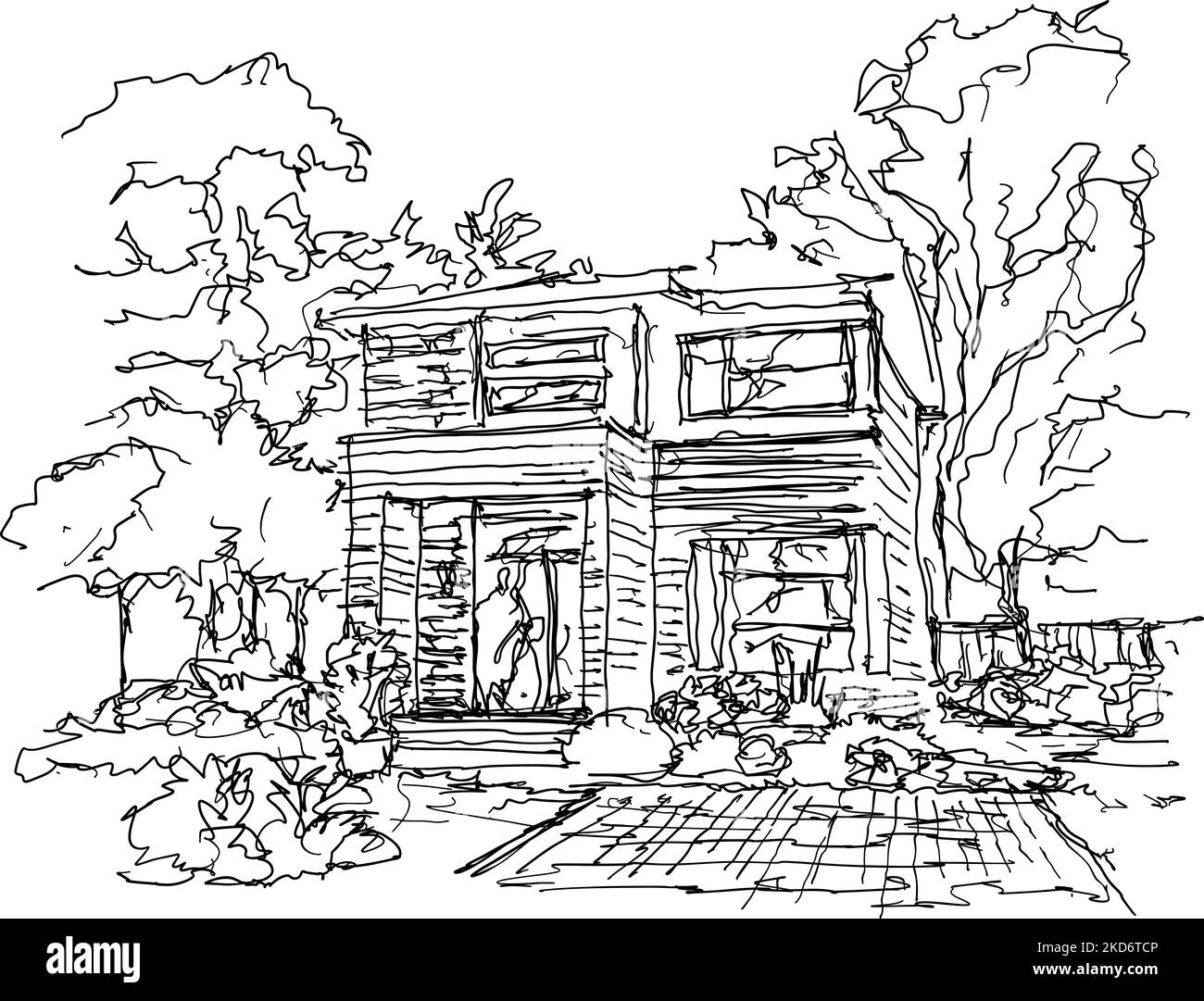 hand drawn architectural sketch of beautiful modern detached village house with garden and trees Stock Photohttps://www.alamy.com/image-license-details/?v=1https://www.alamy.com/hand-drawn-architectural-sketch-of-beautiful-modern-detached-village-house-with-garden-and-trees-image490031718.html
hand drawn architectural sketch of beautiful modern detached village house with garden and trees Stock Photohttps://www.alamy.com/image-license-details/?v=1https://www.alamy.com/hand-drawn-architectural-sketch-of-beautiful-modern-detached-village-house-with-garden-and-trees-image490031718.htmlRF2KD6TCP–hand drawn architectural sketch of beautiful modern detached village house with garden and trees
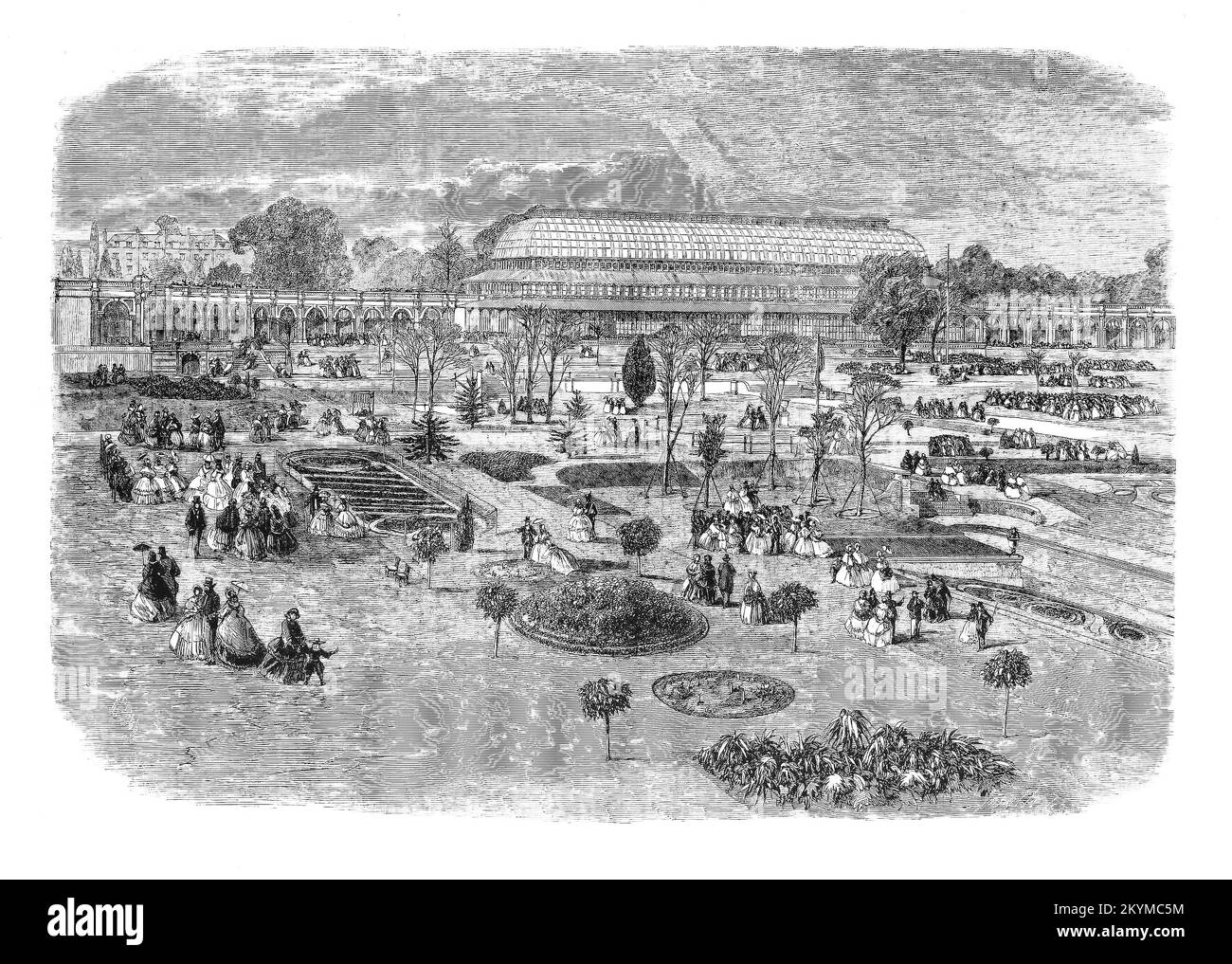 Royal Horticultural Society's Gardens, South Kensington, sketched in 1861. Near the south-east side of the Royal Albert Hall, was bounded by an elaborate, heavily architectured Italian garden, which fell away in terraces to a southern boundary about where the Science Museum now stands. This garden, of some twenty acres, was maintained by the Royal Horticultural Society from 1861 to around 1886 with a great conservatory, spiral shrubs and statuary standing among stone-edged canals and box-embroideries of coloured gravel Stock Photohttps://www.alamy.com/image-license-details/?v=1https://www.alamy.com/royal-horticultural-societys-gardens-south-kensington-sketched-in-1861-near-the-south-east-side-of-the-royal-albert-hall-was-bounded-by-an-elaborate-heavily-architectured-italian-garden-which-fell-away-in-terraces-to-a-southern-boundary-about-where-the-science-museum-now-stands-this-garden-of-some-twenty-acres-was-maintained-by-the-royal-horticultural-society-from-1861-to-around-1886-with-a-great-conservatory-spiral-shrubs-and-statuary-standing-among-stone-edged-canals-and-box-embroideries-of-coloured-gravel-image498934624.html
Royal Horticultural Society's Gardens, South Kensington, sketched in 1861. Near the south-east side of the Royal Albert Hall, was bounded by an elaborate, heavily architectured Italian garden, which fell away in terraces to a southern boundary about where the Science Museum now stands. This garden, of some twenty acres, was maintained by the Royal Horticultural Society from 1861 to around 1886 with a great conservatory, spiral shrubs and statuary standing among stone-edged canals and box-embroideries of coloured gravel Stock Photohttps://www.alamy.com/image-license-details/?v=1https://www.alamy.com/royal-horticultural-societys-gardens-south-kensington-sketched-in-1861-near-the-south-east-side-of-the-royal-albert-hall-was-bounded-by-an-elaborate-heavily-architectured-italian-garden-which-fell-away-in-terraces-to-a-southern-boundary-about-where-the-science-museum-now-stands-this-garden-of-some-twenty-acres-was-maintained-by-the-royal-horticultural-society-from-1861-to-around-1886-with-a-great-conservatory-spiral-shrubs-and-statuary-standing-among-stone-edged-canals-and-box-embroideries-of-coloured-gravel-image498934624.htmlRM2KYMC5M–Royal Horticultural Society's Gardens, South Kensington, sketched in 1861. Near the south-east side of the Royal Albert Hall, was bounded by an elaborate, heavily architectured Italian garden, which fell away in terraces to a southern boundary about where the Science Museum now stands. This garden, of some twenty acres, was maintained by the Royal Horticultural Society from 1861 to around 1886 with a great conservatory, spiral shrubs and statuary standing among stone-edged canals and box-embroideries of coloured gravel
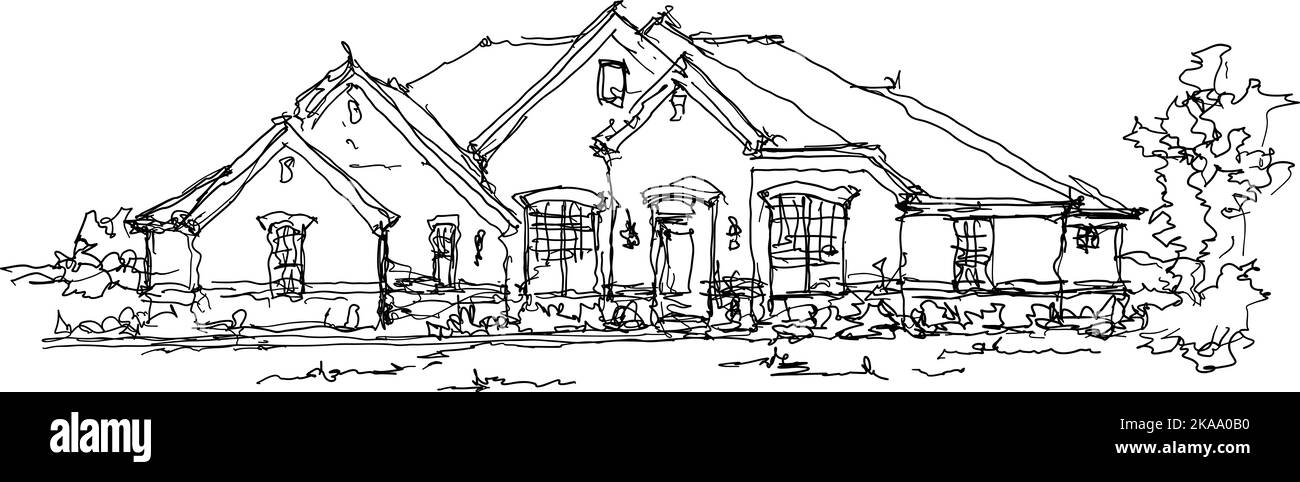 hand drawn architectural sketch of beautiful classic detached village house with garden and trees Stock Photohttps://www.alamy.com/image-license-details/?v=1https://www.alamy.com/hand-drawn-architectural-sketch-of-beautiful-classic-detached-village-house-with-garden-and-trees-image488256692.html
hand drawn architectural sketch of beautiful classic detached village house with garden and trees Stock Photohttps://www.alamy.com/image-license-details/?v=1https://www.alamy.com/hand-drawn-architectural-sketch-of-beautiful-classic-detached-village-house-with-garden-and-trees-image488256692.htmlRF2KAA0B0–hand drawn architectural sketch of beautiful classic detached village house with garden and trees
 Inigo Jones (1573-1652) was the first significant English architect in the early modern period who introduced the classical architecture of Rome and the Italian Renaissance to Britain. He left his mark on London by his design of single buildings, such as the Queen's House which is the first building in England designed in a pure classical style, and the Banqueting House, Whitehall, as well as the layout for Covent Garden square which became a model for future developments in the West End. He also made major contributions to stage design by his work as theatrical designer. Stock Photohttps://www.alamy.com/image-license-details/?v=1https://www.alamy.com/inigo-jones-1573-1652-was-the-first-significant-english-architect-in-the-early-modern-period-who-introduced-the-classical-architecture-of-rome-and-the-italian-renaissance-to-britain-he-left-his-mark-on-london-by-his-design-of-single-buildings-such-as-the-queens-house-which-is-the-first-building-in-england-designed-in-a-pure-classical-style-and-the-banqueting-house-whitehall-as-well-as-the-layout-for-covent-garden-square-which-became-a-model-for-future-developments-in-the-west-end-he-also-made-major-contributions-to-stage-design-by-his-work-as-theatrical-designer-image230374811.html
Inigo Jones (1573-1652) was the first significant English architect in the early modern period who introduced the classical architecture of Rome and the Italian Renaissance to Britain. He left his mark on London by his design of single buildings, such as the Queen's House which is the first building in England designed in a pure classical style, and the Banqueting House, Whitehall, as well as the layout for Covent Garden square which became a model for future developments in the West End. He also made major contributions to stage design by his work as theatrical designer. Stock Photohttps://www.alamy.com/image-license-details/?v=1https://www.alamy.com/inigo-jones-1573-1652-was-the-first-significant-english-architect-in-the-early-modern-period-who-introduced-the-classical-architecture-of-rome-and-the-italian-renaissance-to-britain-he-left-his-mark-on-london-by-his-design-of-single-buildings-such-as-the-queens-house-which-is-the-first-building-in-england-designed-in-a-pure-classical-style-and-the-banqueting-house-whitehall-as-well-as-the-layout-for-covent-garden-square-which-became-a-model-for-future-developments-in-the-west-end-he-also-made-major-contributions-to-stage-design-by-his-work-as-theatrical-designer-image230374811.htmlRMRAPDBR–Inigo Jones (1573-1652) was the first significant English architect in the early modern period who introduced the classical architecture of Rome and the Italian Renaissance to Britain. He left his mark on London by his design of single buildings, such as the Queen's House which is the first building in England designed in a pure classical style, and the Banqueting House, Whitehall, as well as the layout for Covent Garden square which became a model for future developments in the West End. He also made major contributions to stage design by his work as theatrical designer.
 hand drawn architectural sketches of modern one story detached house with garden and garden house Stock Photohttps://www.alamy.com/image-license-details/?v=1https://www.alamy.com/hand-drawn-architectural-sketches-of-modern-one-story-detached-house-with-garden-and-garden-house-image472324120.html
hand drawn architectural sketches of modern one story detached house with garden and garden house Stock Photohttps://www.alamy.com/image-license-details/?v=1https://www.alamy.com/hand-drawn-architectural-sketches-of-modern-one-story-detached-house-with-garden-and-garden-house-image472324120.htmlRF2JCC66G–hand drawn architectural sketches of modern one story detached house with garden and garden house
 old yard drawing. hand-drawn vector sketch. business concept design. Stock Photohttps://www.alamy.com/image-license-details/?v=1https://www.alamy.com/old-yard-drawing-hand-drawn-vector-sketch-business-concept-design-image217717280.html
old yard drawing. hand-drawn vector sketch. business concept design. Stock Photohttps://www.alamy.com/image-license-details/?v=1https://www.alamy.com/old-yard-drawing-hand-drawn-vector-sketch-business-concept-design-image217717280.htmlRFPJ5TH4–old yard drawing. hand-drawn vector sketch. business concept design.
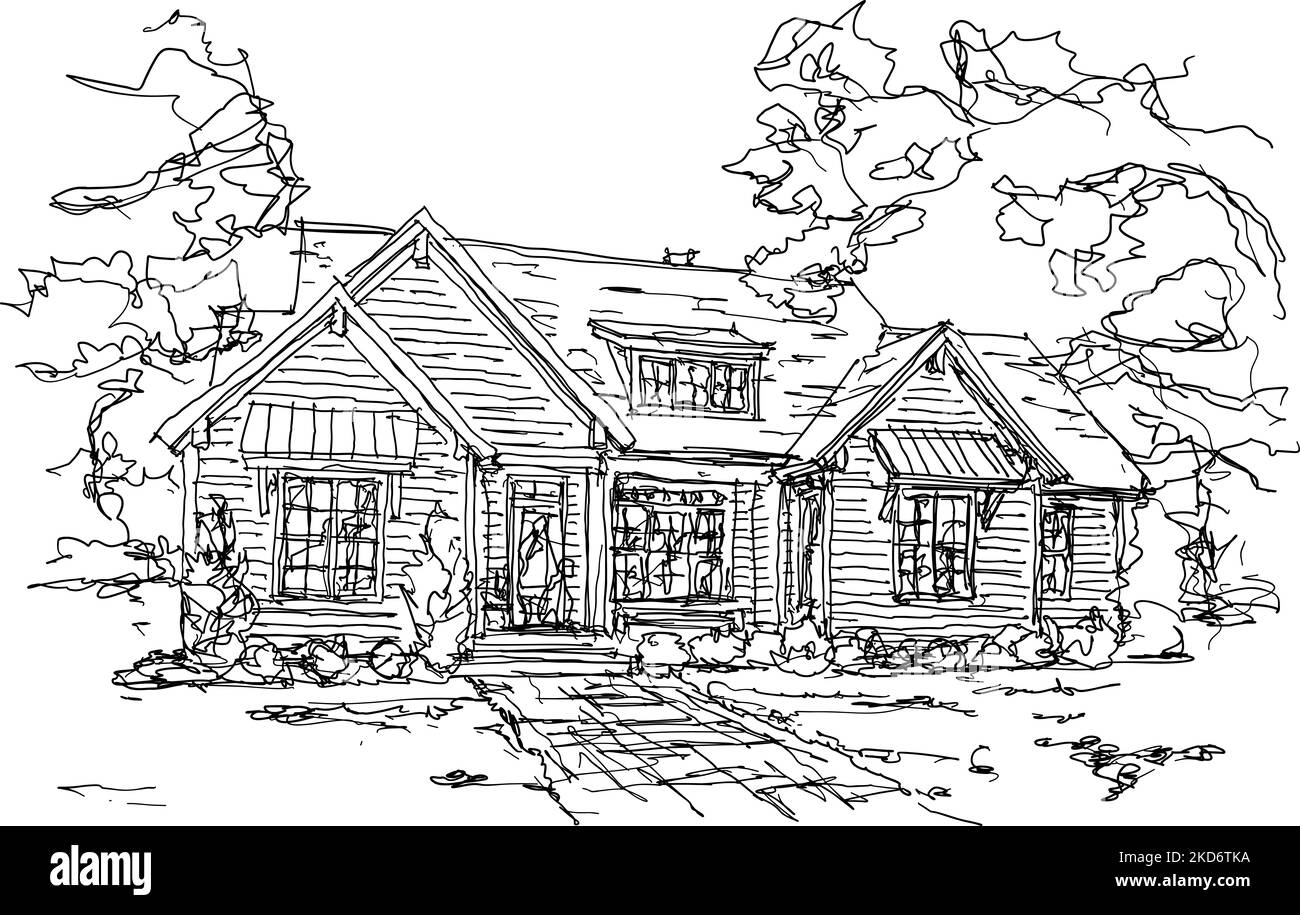 hand drawn architectural sketch of beautiful classic detached village house with garden and trees Stock Photohttps://www.alamy.com/image-license-details/?v=1https://www.alamy.com/hand-drawn-architectural-sketch-of-beautiful-classic-detached-village-house-with-garden-and-trees-image490031902.html
hand drawn architectural sketch of beautiful classic detached village house with garden and trees Stock Photohttps://www.alamy.com/image-license-details/?v=1https://www.alamy.com/hand-drawn-architectural-sketch-of-beautiful-classic-detached-village-house-with-garden-and-trees-image490031902.htmlRF2KD6TKA–hand drawn architectural sketch of beautiful classic detached village house with garden and trees
 Cityscape of Admiralty building, Saint Petersburg, Russia. Front view of old Admiralty building from Garden. Isolated vector hand drawing illustratio Stock Vectorhttps://www.alamy.com/image-license-details/?v=1https://www.alamy.com/cityscape-of-admiralty-building-saint-petersburg-russia-front-view-of-old-admiralty-building-from-garden-isolated-vector-hand-drawing-illustratio-image243098803.html
Cityscape of Admiralty building, Saint Petersburg, Russia. Front view of old Admiralty building from Garden. Isolated vector hand drawing illustratio Stock Vectorhttps://www.alamy.com/image-license-details/?v=1https://www.alamy.com/cityscape-of-admiralty-building-saint-petersburg-russia-front-view-of-old-admiralty-building-from-garden-isolated-vector-hand-drawing-illustratio-image243098803.htmlRFT3E303–Cityscape of Admiralty building, Saint Petersburg, Russia. Front view of old Admiralty building from Garden. Isolated vector hand drawing illustratio
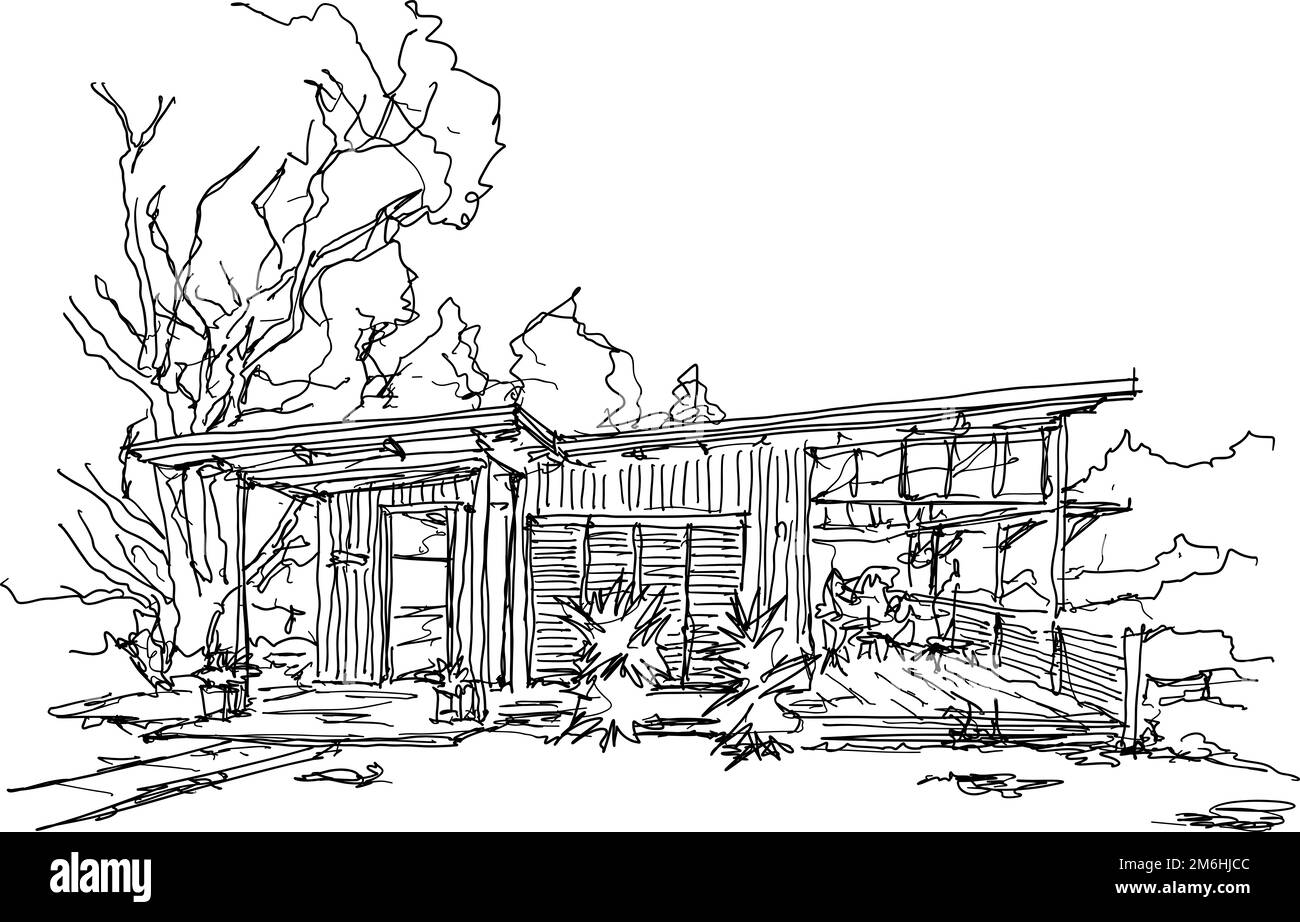 hand drawn architectural sketch of beautiful classic tropical detached house with garden and trees Stock Photohttps://www.alamy.com/image-license-details/?v=1https://www.alamy.com/hand-drawn-architectural-sketch-of-beautiful-classic-tropical-detached-house-with-garden-and-trees-image503176252.html
hand drawn architectural sketch of beautiful classic tropical detached house with garden and trees Stock Photohttps://www.alamy.com/image-license-details/?v=1https://www.alamy.com/hand-drawn-architectural-sketch-of-beautiful-classic-tropical-detached-house-with-garden-and-trees-image503176252.htmlRF2M6HJCC–hand drawn architectural sketch of beautiful classic tropical detached house with garden and trees
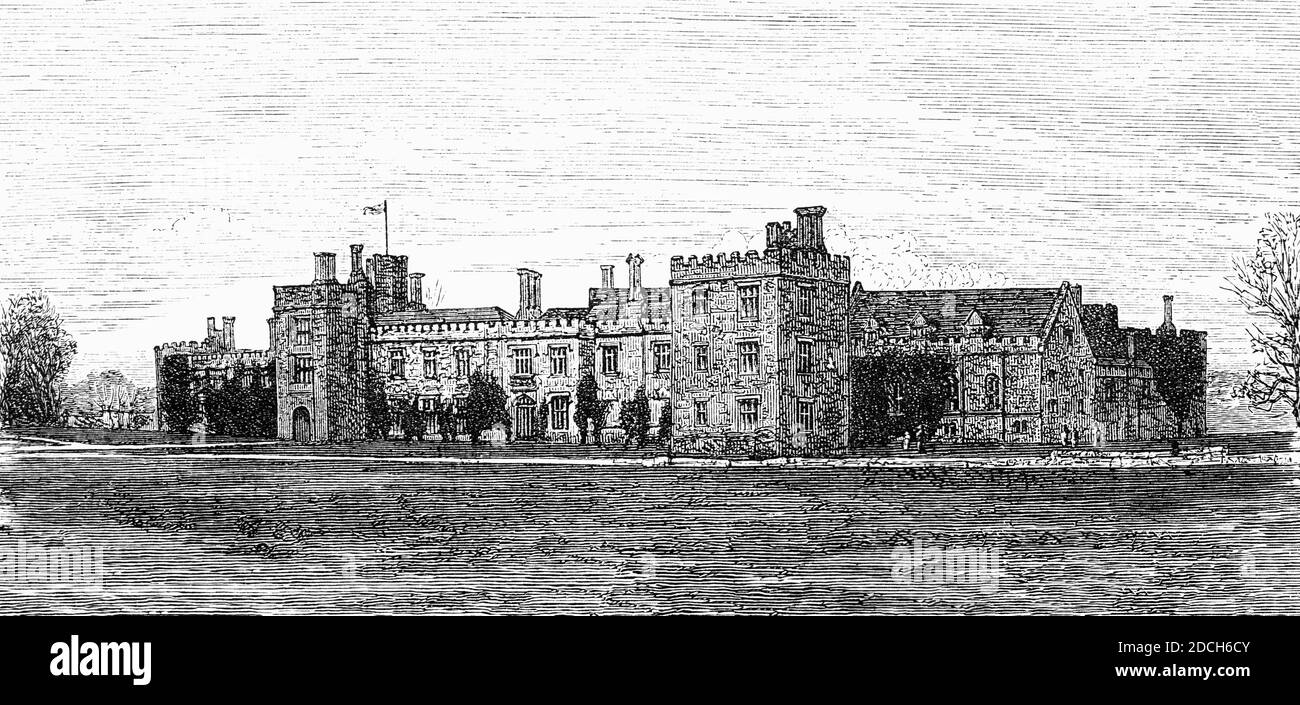 A 19th Century view of Penshurst Place, near Tonbridge, in Kent, England. Built in 1341, it is the ancestral home of the Sidney family and was the birthplace of the great Elizabethan poet, courtier and soldier, Sir Philip Sidney. The original medieval house is one of the most complete surviving examples of 14th-century domestic architecture in England. Stock Photohttps://www.alamy.com/image-license-details/?v=1https://www.alamy.com/a-19th-century-view-of-penshurst-place-near-tonbridge-in-kent-england-built-in-1341-it-is-the-ancestral-home-of-the-sidney-family-and-was-the-birthplace-of-the-great-elizabethan-poet-courtier-and-soldier-sir-philip-sidney-the-original-medieval-house-is-one-of-the-most-complete-surviving-examples-of-14th-century-domestic-architecture-in-england-image386382219.html
A 19th Century view of Penshurst Place, near Tonbridge, in Kent, England. Built in 1341, it is the ancestral home of the Sidney family and was the birthplace of the great Elizabethan poet, courtier and soldier, Sir Philip Sidney. The original medieval house is one of the most complete surviving examples of 14th-century domestic architecture in England. Stock Photohttps://www.alamy.com/image-license-details/?v=1https://www.alamy.com/a-19th-century-view-of-penshurst-place-near-tonbridge-in-kent-england-built-in-1341-it-is-the-ancestral-home-of-the-sidney-family-and-was-the-birthplace-of-the-great-elizabethan-poet-courtier-and-soldier-sir-philip-sidney-the-original-medieval-house-is-one-of-the-most-complete-surviving-examples-of-14th-century-domestic-architecture-in-england-image386382219.htmlRM2DCH6CY–A 19th Century view of Penshurst Place, near Tonbridge, in Kent, England. Built in 1341, it is the ancestral home of the Sidney family and was the birthplace of the great Elizabethan poet, courtier and soldier, Sir Philip Sidney. The original medieval house is one of the most complete surviving examples of 14th-century domestic architecture in England.
 hand drawn architectural sketches of modern one story detached house with garden and swimming pool and garden house Stock Photohttps://www.alamy.com/image-license-details/?v=1https://www.alamy.com/hand-drawn-architectural-sketches-of-modern-one-story-detached-house-with-garden-and-swimming-pool-and-garden-house-image472672263.html
hand drawn architectural sketches of modern one story detached house with garden and swimming pool and garden house Stock Photohttps://www.alamy.com/image-license-details/?v=1https://www.alamy.com/hand-drawn-architectural-sketches-of-modern-one-story-detached-house-with-garden-and-swimming-pool-and-garden-house-image472672263.htmlRF2JD0287–hand drawn architectural sketches of modern one story detached house with garden and swimming pool and garden house
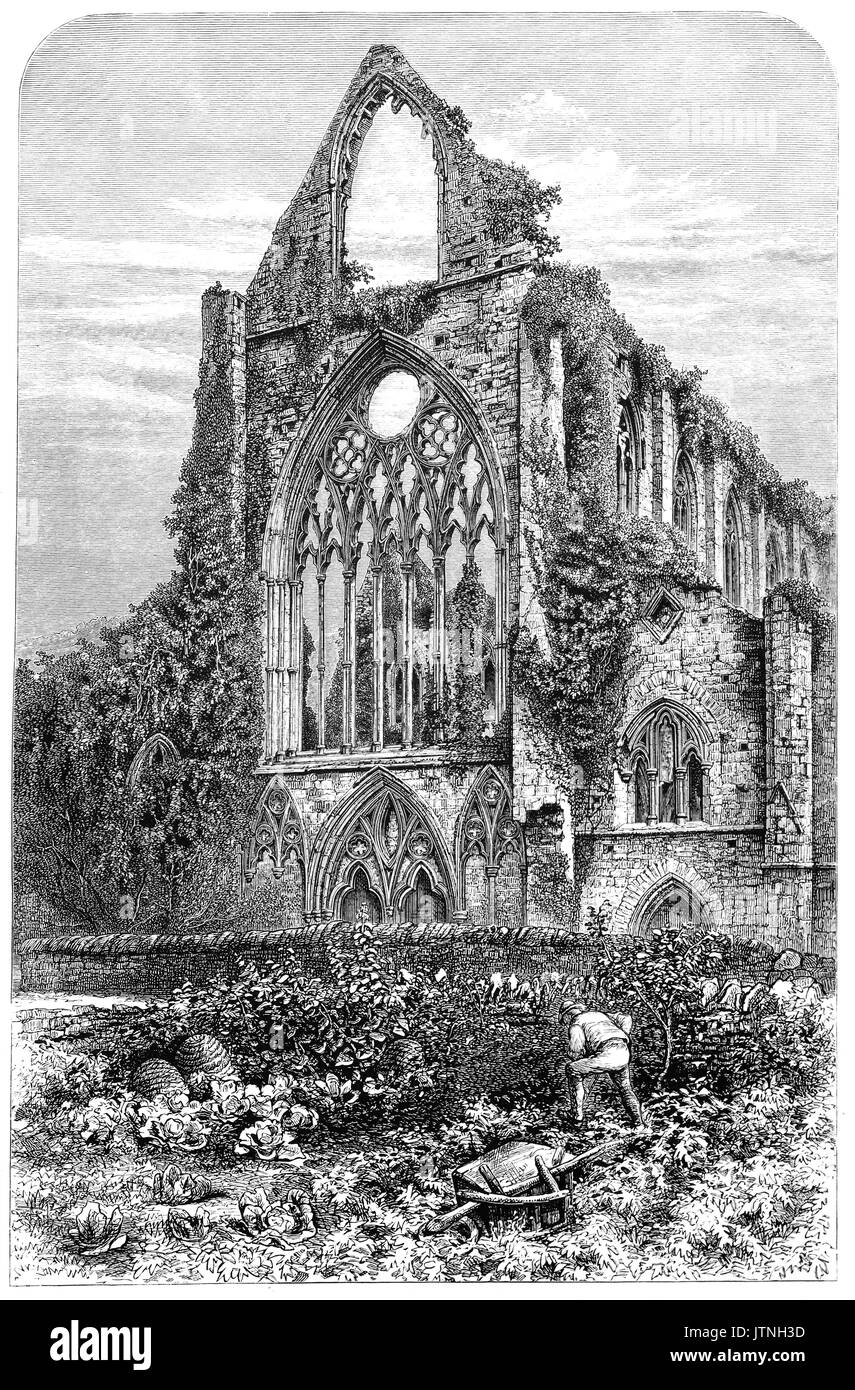 1870: Gardening in a kitchen garden outside Tintern Abbey. It was founded on 9 May 1131, and is situated adjacent to the village of Tintern on the Welsh bank of the River Wye, which forms the border between Monmouthshire in Wales and Gloucestershire in England. It was only the second Cistercian foundation in Britain, and the first in Wales. Falling into ruin after the Dissolution of the Monasteries in the 16th century, the remains were celebrated in poetry and often painted by visitors from the 18th century onwards.Monmouthshire, Wales, United Kingdom. Stock Photohttps://www.alamy.com/image-license-details/?v=1https://www.alamy.com/1870-gardening-in-a-kitchen-garden-outside-tintern-abbey-it-was-founded-image152909105.html
1870: Gardening in a kitchen garden outside Tintern Abbey. It was founded on 9 May 1131, and is situated adjacent to the village of Tintern on the Welsh bank of the River Wye, which forms the border between Monmouthshire in Wales and Gloucestershire in England. It was only the second Cistercian foundation in Britain, and the first in Wales. Falling into ruin after the Dissolution of the Monasteries in the 16th century, the remains were celebrated in poetry and often painted by visitors from the 18th century onwards.Monmouthshire, Wales, United Kingdom. Stock Photohttps://www.alamy.com/image-license-details/?v=1https://www.alamy.com/1870-gardening-in-a-kitchen-garden-outside-tintern-abbey-it-was-founded-image152909105.htmlRMJTNH3D–1870: Gardening in a kitchen garden outside Tintern Abbey. It was founded on 9 May 1131, and is situated adjacent to the village of Tintern on the Welsh bank of the River Wye, which forms the border between Monmouthshire in Wales and Gloucestershire in England. It was only the second Cistercian foundation in Britain, and the first in Wales. Falling into ruin after the Dissolution of the Monasteries in the 16th century, the remains were celebrated in poetry and often painted by visitors from the 18th century onwards.Monmouthshire, Wales, United Kingdom.
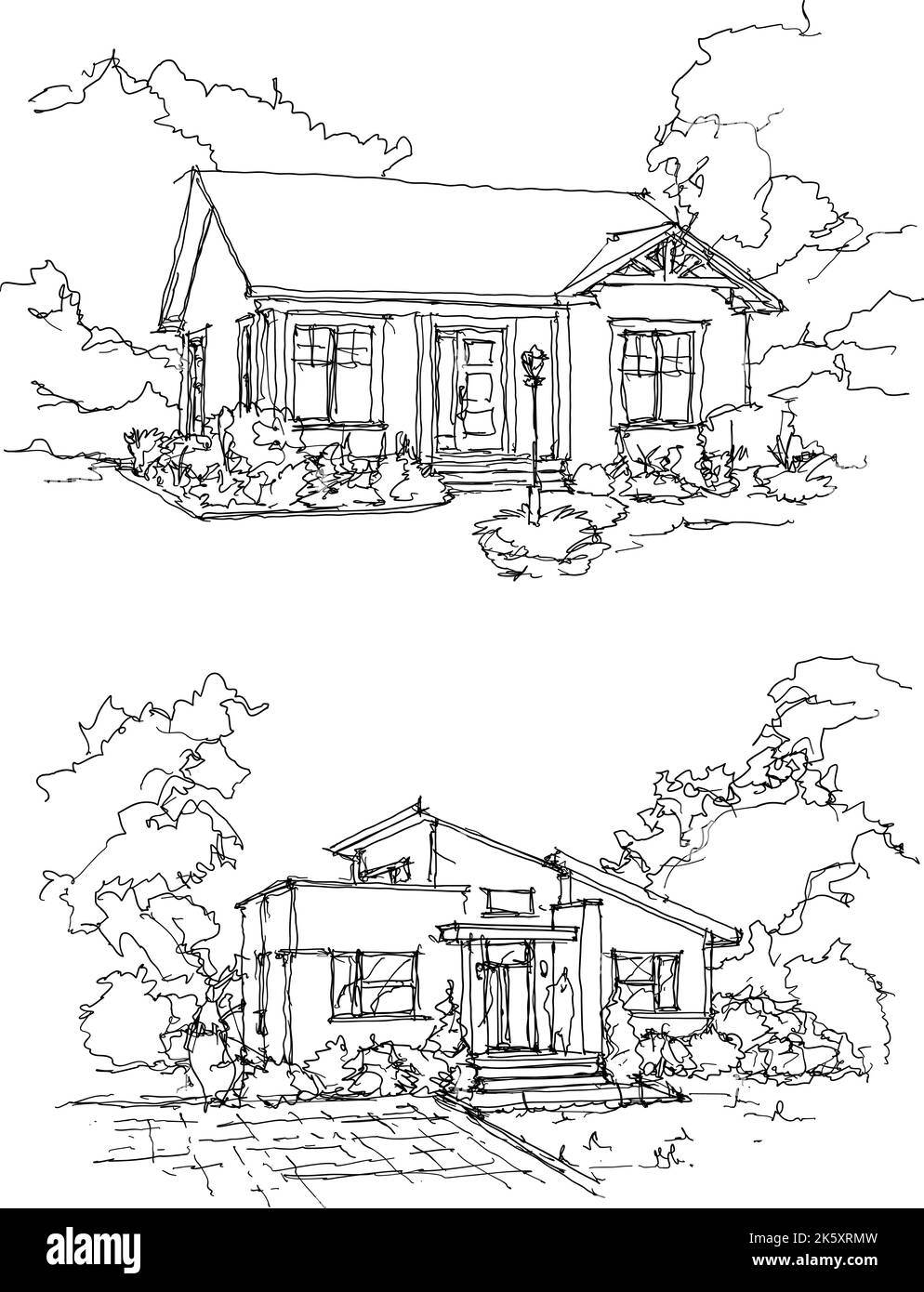 two hand drawn architectural sketches of beautiful classic detached village house with garden and trees and roof Stock Photohttps://www.alamy.com/image-license-details/?v=1https://www.alamy.com/two-hand-drawn-architectural-sketches-of-beautiful-classic-detached-village-house-with-garden-and-trees-and-roof-image485552953.html
two hand drawn architectural sketches of beautiful classic detached village house with garden and trees and roof Stock Photohttps://www.alamy.com/image-license-details/?v=1https://www.alamy.com/two-hand-drawn-architectural-sketches-of-beautiful-classic-detached-village-house-with-garden-and-trees-and-roof-image485552953.htmlRF2K5XRMW–two hand drawn architectural sketches of beautiful classic detached village house with garden and trees and roof
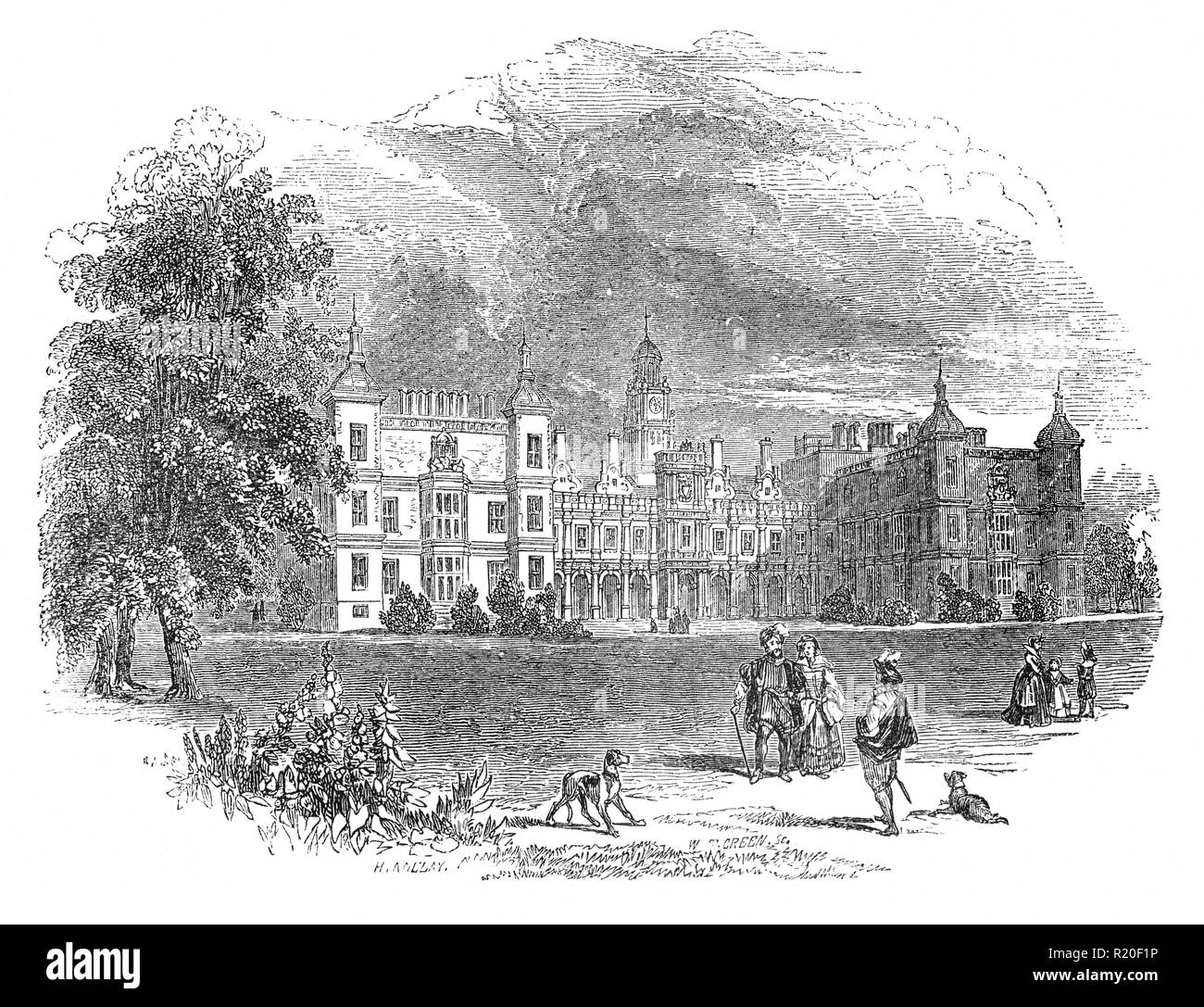 Strolling in the 17th century Gardens of Hatfield House, laid out by John Tradescant the elder who visited Europe and introduced trees and plants that had never previously been grown in England. Hatfield House is a country house set in a large park, the Great Park, on the eastern side of the town of Hatfield, Hertfordshire, England. The present Jacobean house, a leading example of the prodigy house, was built in 1611 by Robert Cecil, First Earl of Salisbury and Chief Minister to King James I and has been the home of the Cecil family ever since. It is a prime example of Jacobean architecture. Stock Photohttps://www.alamy.com/image-license-details/?v=1https://www.alamy.com/strolling-in-the-17th-century-gardens-of-hatfield-house-laid-out-by-john-tradescant-the-elder-who-visited-europe-and-introduced-trees-and-plants-that-had-never-previously-been-grown-in-england-hatfield-house-is-a-country-house-set-in-a-large-park-the-great-park-on-the-eastern-side-of-the-town-of-hatfield-hertfordshire-england-the-present-jacobean-house-a-leading-example-of-the-prodigy-house-was-built-in-1611-by-robert-cecil-first-earl-of-salisbury-and-chief-minister-to-king-james-i-and-has-been-the-home-of-the-cecil-family-ever-since-it-is-a-prime-example-of-jacobean-architecture-image224975906.html
Strolling in the 17th century Gardens of Hatfield House, laid out by John Tradescant the elder who visited Europe and introduced trees and plants that had never previously been grown in England. Hatfield House is a country house set in a large park, the Great Park, on the eastern side of the town of Hatfield, Hertfordshire, England. The present Jacobean house, a leading example of the prodigy house, was built in 1611 by Robert Cecil, First Earl of Salisbury and Chief Minister to King James I and has been the home of the Cecil family ever since. It is a prime example of Jacobean architecture. Stock Photohttps://www.alamy.com/image-license-details/?v=1https://www.alamy.com/strolling-in-the-17th-century-gardens-of-hatfield-house-laid-out-by-john-tradescant-the-elder-who-visited-europe-and-introduced-trees-and-plants-that-had-never-previously-been-grown-in-england-hatfield-house-is-a-country-house-set-in-a-large-park-the-great-park-on-the-eastern-side-of-the-town-of-hatfield-hertfordshire-england-the-present-jacobean-house-a-leading-example-of-the-prodigy-house-was-built-in-1611-by-robert-cecil-first-earl-of-salisbury-and-chief-minister-to-king-james-i-and-has-been-the-home-of-the-cecil-family-ever-since-it-is-a-prime-example-of-jacobean-architecture-image224975906.htmlRMR20F1P–Strolling in the 17th century Gardens of Hatfield House, laid out by John Tradescant the elder who visited Europe and introduced trees and plants that had never previously been grown in England. Hatfield House is a country house set in a large park, the Great Park, on the eastern side of the town of Hatfield, Hertfordshire, England. The present Jacobean house, a leading example of the prodigy house, was built in 1611 by Robert Cecil, First Earl of Salisbury and Chief Minister to King James I and has been the home of the Cecil family ever since. It is a prime example of Jacobean architecture.
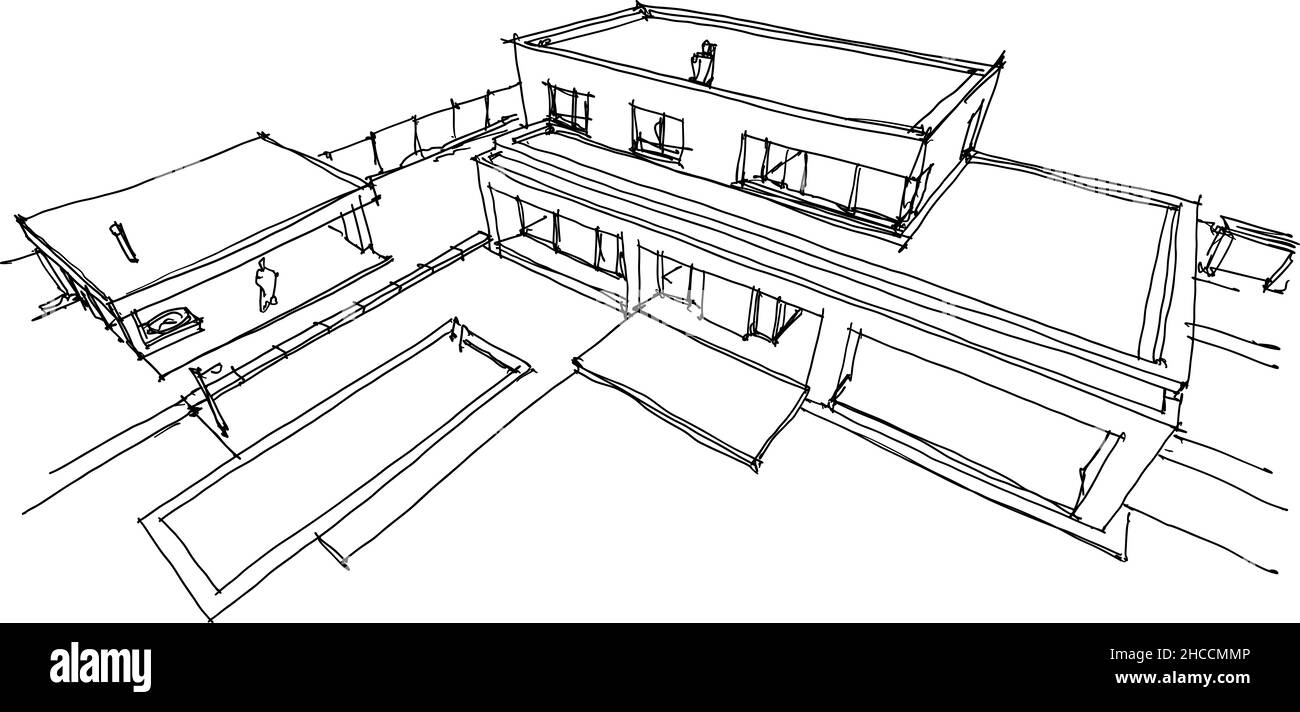 hand drawn architectural sketches of modern one story detached house with flat roof and garden house and swimming pool Stock Photohttps://www.alamy.com/image-license-details/?v=1https://www.alamy.com/hand-drawn-architectural-sketches-of-modern-one-story-detached-house-with-flat-roof-and-garden-house-and-swimming-pool-image455125126.html
hand drawn architectural sketches of modern one story detached house with flat roof and garden house and swimming pool Stock Photohttps://www.alamy.com/image-license-details/?v=1https://www.alamy.com/hand-drawn-architectural-sketches-of-modern-one-story-detached-house-with-flat-roof-and-garden-house-and-swimming-pool-image455125126.htmlRF2HCCMMP–hand drawn architectural sketches of modern one story detached house with flat roof and garden house and swimming pool
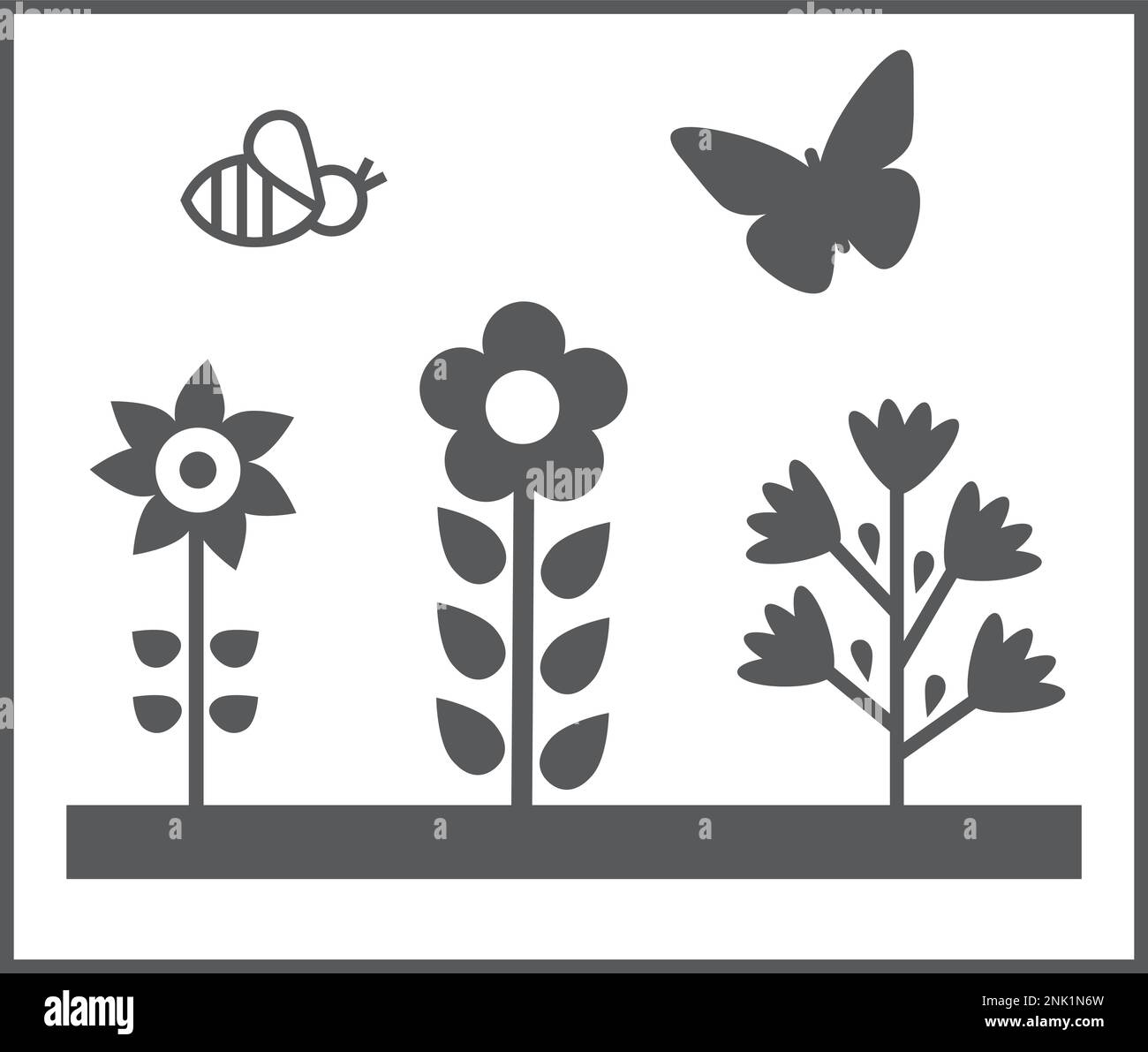 Pictogram of a perennial garden with insects Stock Vectorhttps://www.alamy.com/image-license-details/?v=1https://www.alamy.com/pictogram-of-a-perennial-garden-with-insects-image528028113.html
Pictogram of a perennial garden with insects Stock Vectorhttps://www.alamy.com/image-license-details/?v=1https://www.alamy.com/pictogram-of-a-perennial-garden-with-insects-image528028113.htmlRF2NK1N6W–Pictogram of a perennial garden with insects
 hand drawn architectural sketch of beautiful old classic detached village house with garden and trees and lots of weed Stock Photohttps://www.alamy.com/image-license-details/?v=1https://www.alamy.com/hand-drawn-architectural-sketch-of-beautiful-old-classic-detached-village-house-with-garden-and-trees-and-lots-of-weed-image517008270.html
hand drawn architectural sketch of beautiful old classic detached village house with garden and trees and lots of weed Stock Photohttps://www.alamy.com/image-license-details/?v=1https://www.alamy.com/hand-drawn-architectural-sketch-of-beautiful-old-classic-detached-village-house-with-garden-and-trees-and-lots-of-weed-image517008270.htmlRF2N13N92–hand drawn architectural sketch of beautiful old classic detached village house with garden and trees and lots of weed
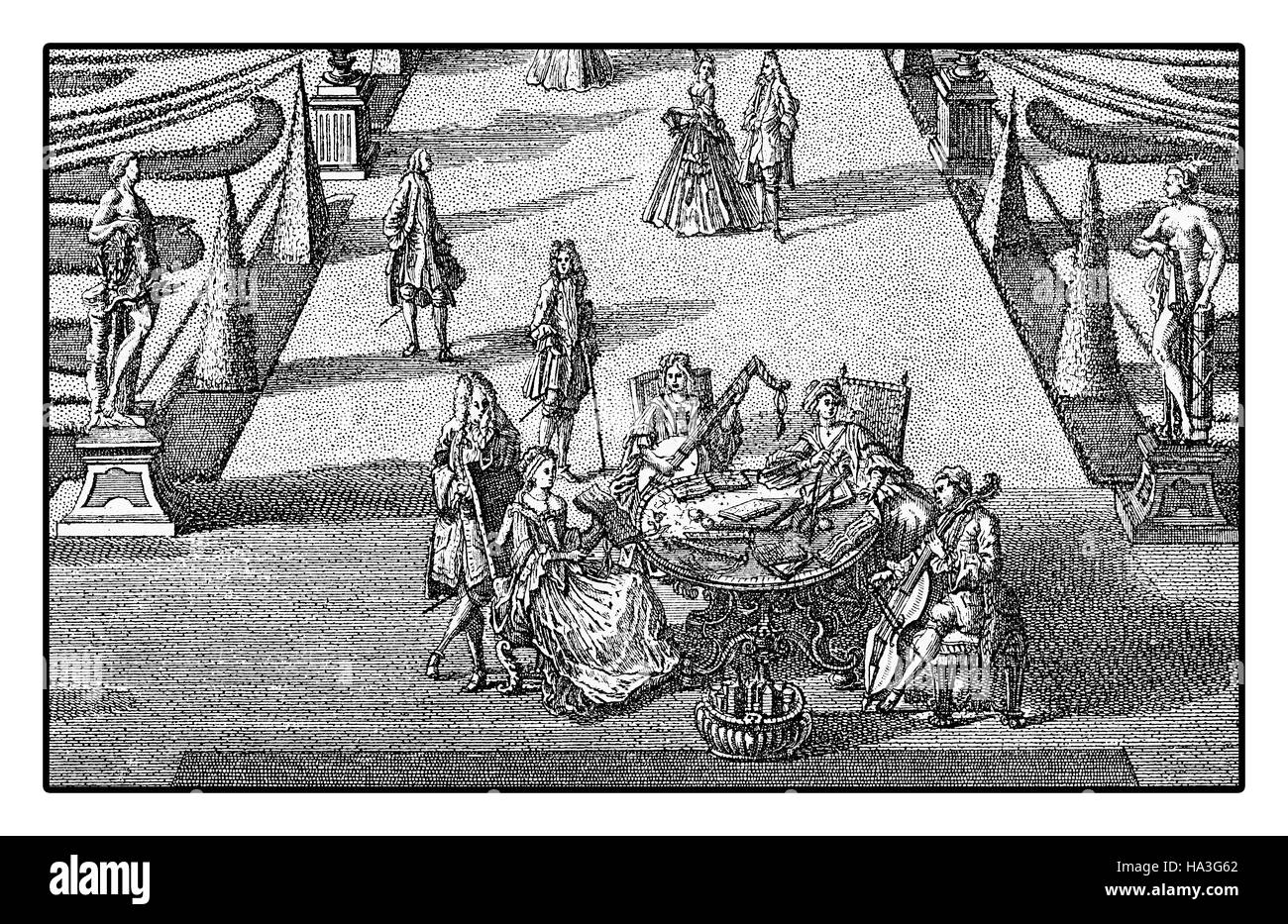 Marriage feast and leisure celebration with music entertainment in garden, engraving 18th century Stock Photohttps://www.alamy.com/image-license-details/?v=1https://www.alamy.com/stock-photo-marriage-feast-and-leisure-celebration-with-music-entertainment-in-126697706.html
Marriage feast and leisure celebration with music entertainment in garden, engraving 18th century Stock Photohttps://www.alamy.com/image-license-details/?v=1https://www.alamy.com/stock-photo-marriage-feast-and-leisure-celebration-with-music-entertainment-in-126697706.htmlRFHA3G62–Marriage feast and leisure celebration with music entertainment in garden, engraving 18th century
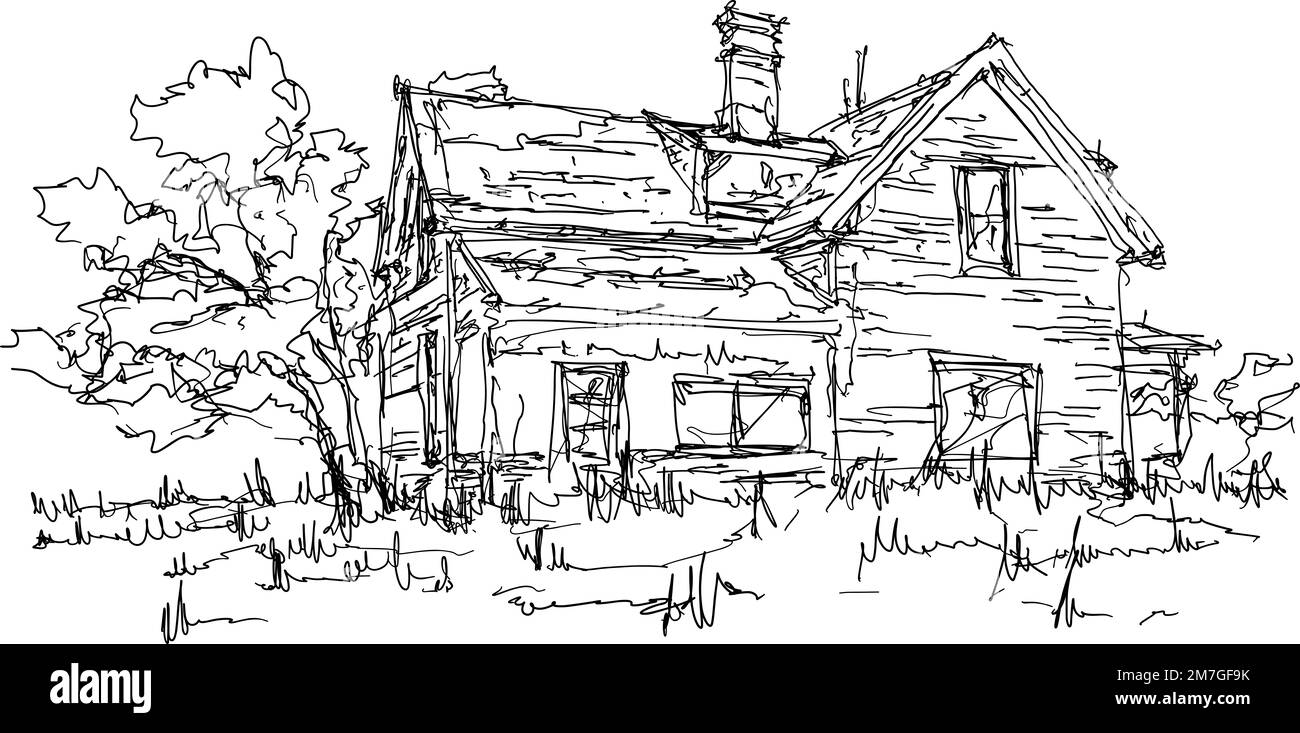 hand drawn architectural sketch of beautiful old classic detached village house with garden and trees and lots of weed Stock Photohttps://www.alamy.com/image-license-details/?v=1https://www.alamy.com/hand-drawn-architectural-sketch-of-beautiful-old-classic-detached-village-house-with-garden-and-trees-and-lots-of-weed-image503766527.html
hand drawn architectural sketch of beautiful old classic detached village house with garden and trees and lots of weed Stock Photohttps://www.alamy.com/image-license-details/?v=1https://www.alamy.com/hand-drawn-architectural-sketch-of-beautiful-old-classic-detached-village-house-with-garden-and-trees-and-lots-of-weed-image503766527.htmlRF2M7GF9K–hand drawn architectural sketch of beautiful old classic detached village house with garden and trees and lots of weed
 19th century engraving of a convent cloisters, Rome, Italy Stock Photohttps://www.alamy.com/image-license-details/?v=1https://www.alamy.com/stock-photo-19th-century-engraving-of-a-convent-cloisters-rome-italy-78523832.html
19th century engraving of a convent cloisters, Rome, Italy Stock Photohttps://www.alamy.com/image-license-details/?v=1https://www.alamy.com/stock-photo-19th-century-engraving-of-a-convent-cloisters-rome-italy-78523832.htmlRFEFN1XG–19th century engraving of a convent cloisters, Rome, Italy
 hand drawn architectural sketch of modern two story detached house with flat roof and swimming pool and garden house with table and chairs Stock Photohttps://www.alamy.com/image-license-details/?v=1https://www.alamy.com/hand-drawn-architectural-sketch-of-modern-two-story-detached-house-with-flat-roof-and-swimming-pool-and-garden-house-with-table-and-chairs-image572064258.html
hand drawn architectural sketch of modern two story detached house with flat roof and swimming pool and garden house with table and chairs Stock Photohttps://www.alamy.com/image-license-details/?v=1https://www.alamy.com/hand-drawn-architectural-sketch-of-modern-two-story-detached-house-with-flat-roof-and-swimming-pool-and-garden-house-with-table-and-chairs-image572064258.htmlRF2T6KNPA–hand drawn architectural sketch of modern two story detached house with flat roof and swimming pool and garden house with table and chairs
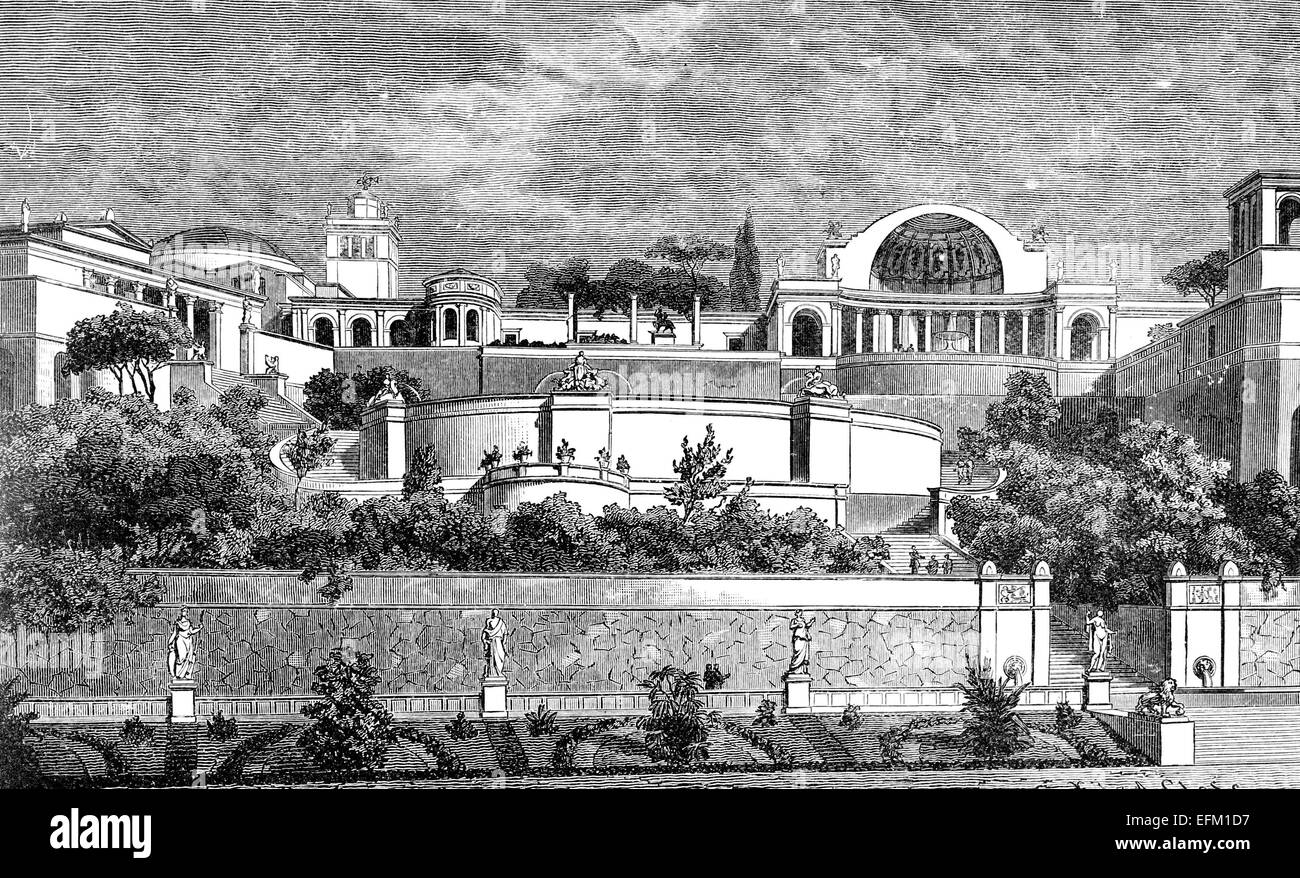 Victorian engraving of Hadrian's Villa, Tivoli, Italy Stock Photohttps://www.alamy.com/image-license-details/?v=1https://www.alamy.com/stock-photo-victorian-engraving-of-hadrians-villa-tivoli-italy-78501507.html
Victorian engraving of Hadrian's Villa, Tivoli, Italy Stock Photohttps://www.alamy.com/image-license-details/?v=1https://www.alamy.com/stock-photo-victorian-engraving-of-hadrians-villa-tivoli-italy-78501507.htmlRFEFM1D7–Victorian engraving of Hadrian's Villa, Tivoli, Italy
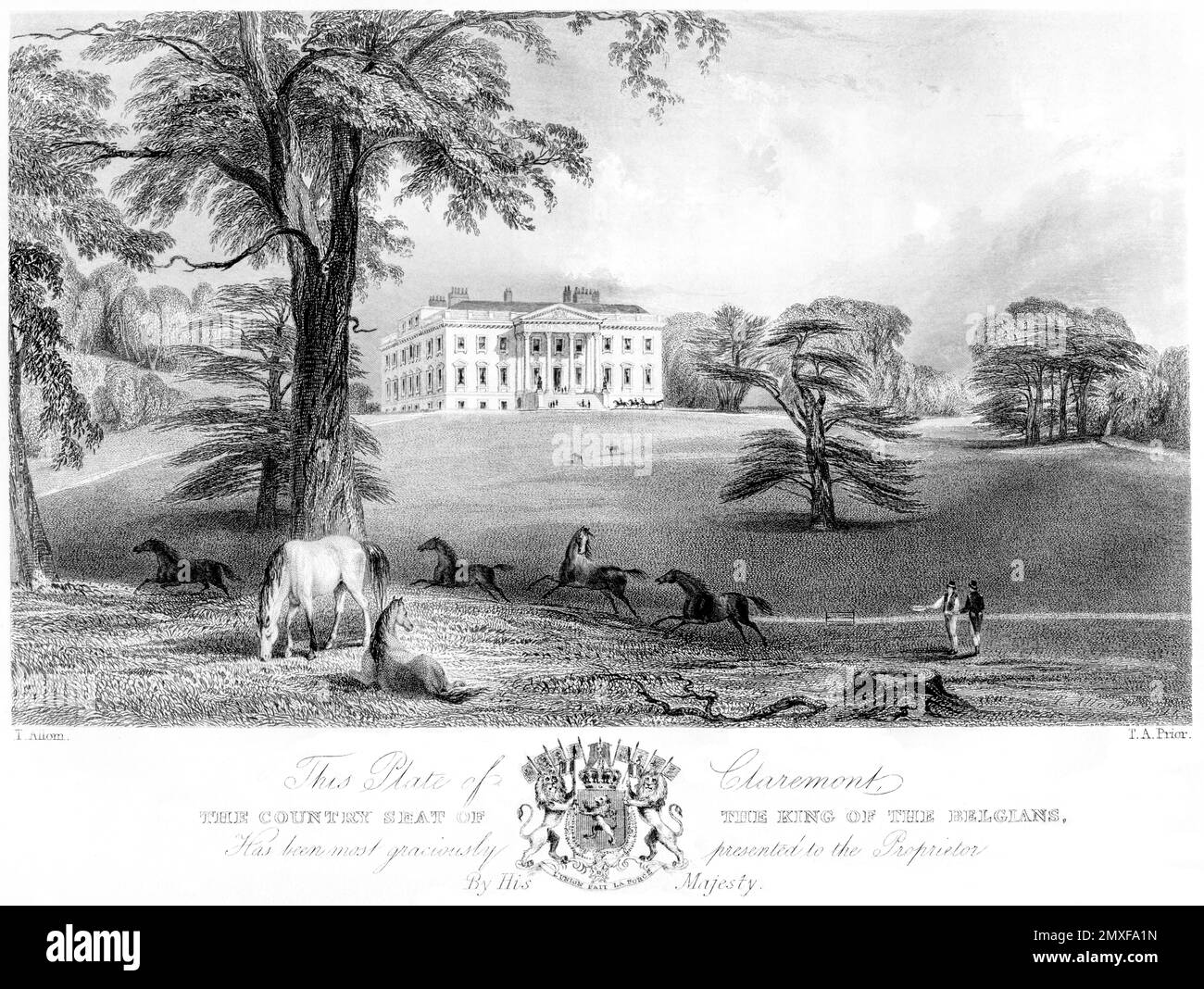 An engraving of Claremont, the Country Seat of the King of the Belgians, Esher, Surrey UK scanned at high resolution from a book printed in 1850. This Stock Photohttps://www.alamy.com/image-license-details/?v=1https://www.alamy.com/an-engraving-of-claremont-the-country-seat-of-the-king-of-the-belgians-esher-surrey-uk-scanned-at-high-resolution-from-a-book-printed-in-1850-this-image515418897.html
An engraving of Claremont, the Country Seat of the King of the Belgians, Esher, Surrey UK scanned at high resolution from a book printed in 1850. This Stock Photohttps://www.alamy.com/image-license-details/?v=1https://www.alamy.com/an-engraving-of-claremont-the-country-seat-of-the-king-of-the-belgians-esher-surrey-uk-scanned-at-high-resolution-from-a-book-printed-in-1850-this-image515418897.htmlRM2MXFA1N–An engraving of Claremont, the Country Seat of the King of the Belgians, Esher, Surrey UK scanned at high resolution from a book printed in 1850. This
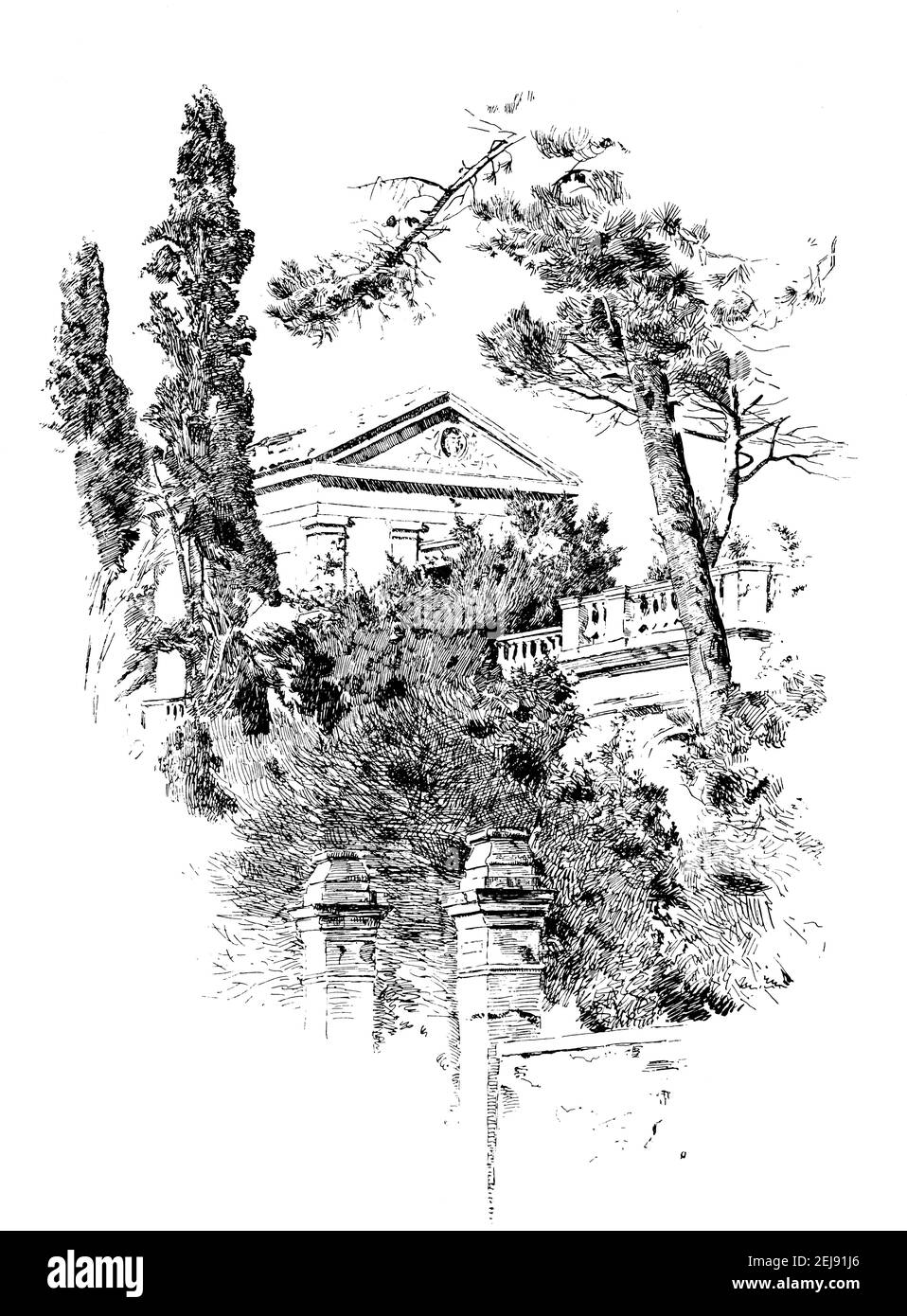 1890s pen and ink sketch Villa Faustina, Cannes, French Riviera, by American artist William Thomson from 1899 The Studio an Illustrated Magazine of Fi Stock Photohttps://www.alamy.com/image-license-details/?v=1https://www.alamy.com/1890s-pen-and-ink-sketch-villa-faustina-cannes-french-riviera-by-american-artist-william-thomson-from-1899-the-studio-an-illustrated-magazine-of-fi-image407101134.html
1890s pen and ink sketch Villa Faustina, Cannes, French Riviera, by American artist William Thomson from 1899 The Studio an Illustrated Magazine of Fi Stock Photohttps://www.alamy.com/image-license-details/?v=1https://www.alamy.com/1890s-pen-and-ink-sketch-villa-faustina-cannes-french-riviera-by-american-artist-william-thomson-from-1899-the-studio-an-illustrated-magazine-of-fi-image407101134.htmlRF2EJ91J6–1890s pen and ink sketch Villa Faustina, Cannes, French Riviera, by American artist William Thomson from 1899 The Studio an Illustrated Magazine of Fi
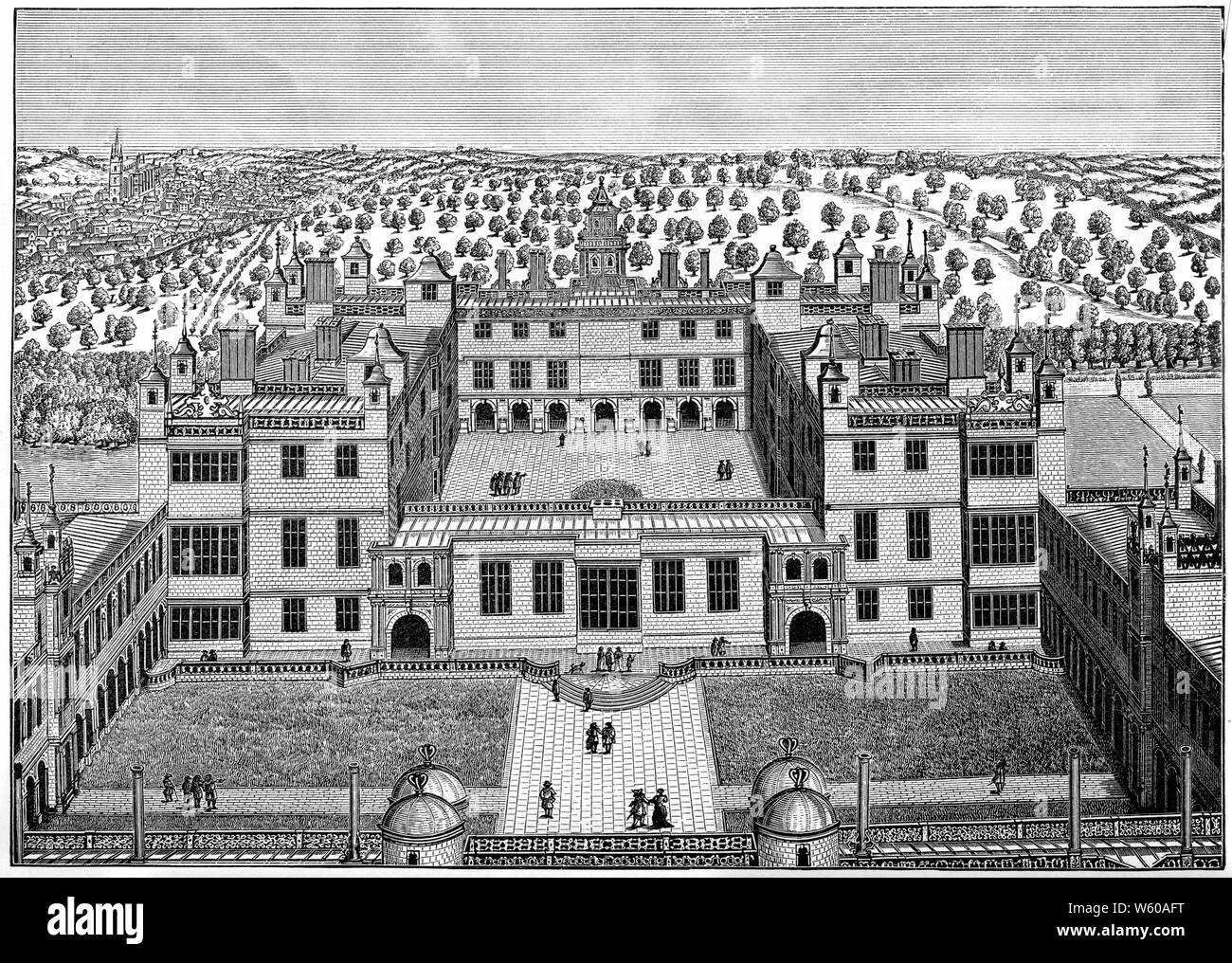 ‘General Prospect of the Royal Palace of Auydlyene’, c1676. By Henry Winstanley (1644-1703). Audley End House is a largely early 17th-century country house near Saffron Walden, Essex, England. It is one of the finest Jacobean houses in England. Stock Photohttps://www.alamy.com/image-license-details/?v=1https://www.alamy.com/general-prospect-of-the-royal-palace-of-auydlyene-c1676-by-henry-winstanley-1644-1703-audley-end-house-is-a-largely-early-17th-century-country-house-near-saffron-walden-essex-england-it-is-one-of-the-finest-jacobean-houses-in-england-image261851740.html
‘General Prospect of the Royal Palace of Auydlyene’, c1676. By Henry Winstanley (1644-1703). Audley End House is a largely early 17th-century country house near Saffron Walden, Essex, England. It is one of the finest Jacobean houses in England. Stock Photohttps://www.alamy.com/image-license-details/?v=1https://www.alamy.com/general-prospect-of-the-royal-palace-of-auydlyene-c1676-by-henry-winstanley-1644-1703-audley-end-house-is-a-largely-early-17th-century-country-house-near-saffron-walden-essex-england-it-is-one-of-the-finest-jacobean-houses-in-england-image261851740.htmlRMW60AFT–‘General Prospect of the Royal Palace of Auydlyene’, c1676. By Henry Winstanley (1644-1703). Audley End House is a largely early 17th-century country house near Saffron Walden, Essex, England. It is one of the finest Jacobean houses in England.
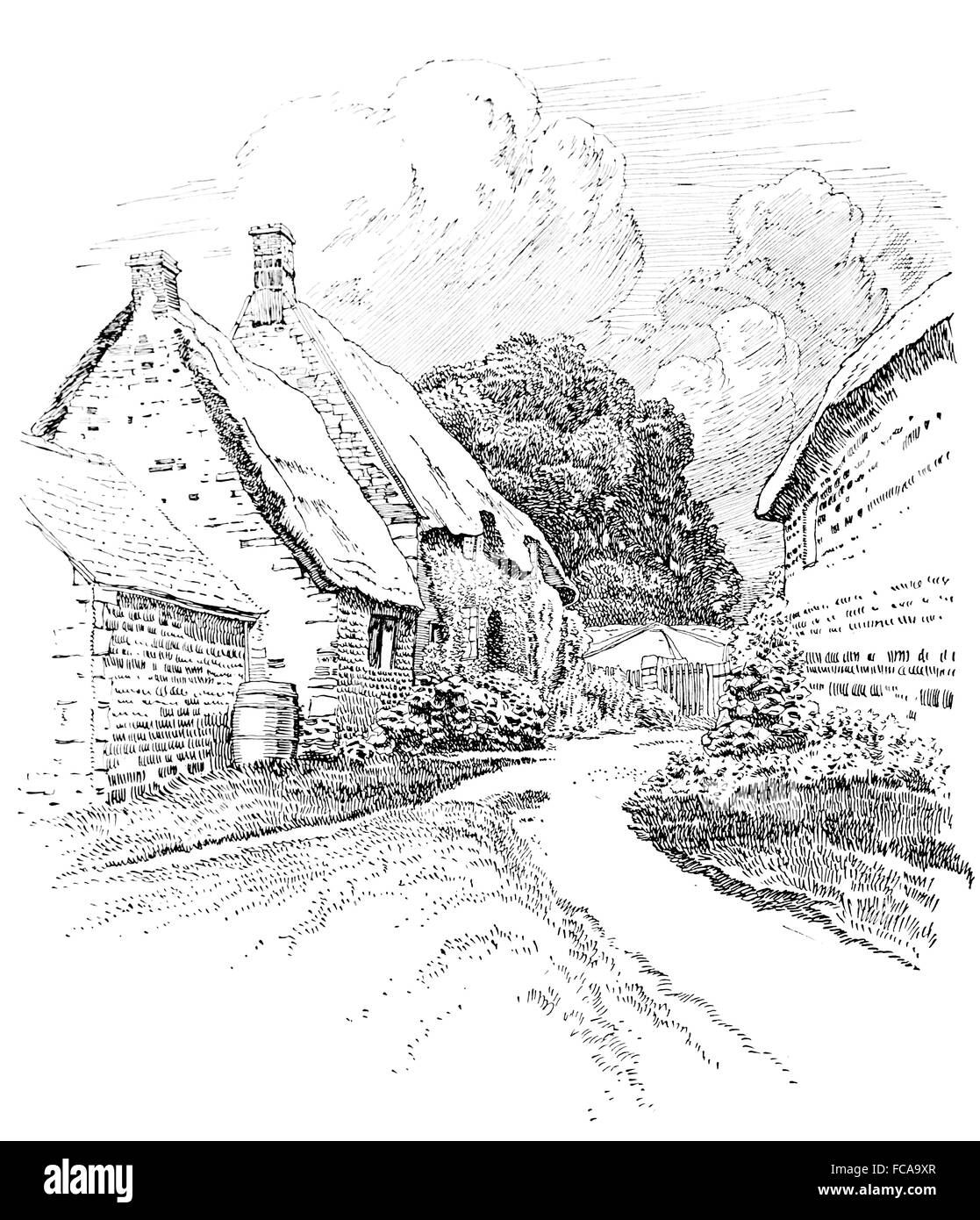 UK, England, Northamptonshire, Wilbarston, thatched cottage garden 1911 line illustration by, Sydney R Jones Stock Photohttps://www.alamy.com/image-license-details/?v=1https://www.alamy.com/stock-photo-uk-england-northamptonshire-wilbarston-thatched-cottage-garden-1911-93655039.html
UK, England, Northamptonshire, Wilbarston, thatched cottage garden 1911 line illustration by, Sydney R Jones Stock Photohttps://www.alamy.com/image-license-details/?v=1https://www.alamy.com/stock-photo-uk-england-northamptonshire-wilbarston-thatched-cottage-garden-1911-93655039.htmlRMFCA9XR–UK, England, Northamptonshire, Wilbarston, thatched cottage garden 1911 line illustration by, Sydney R Jones
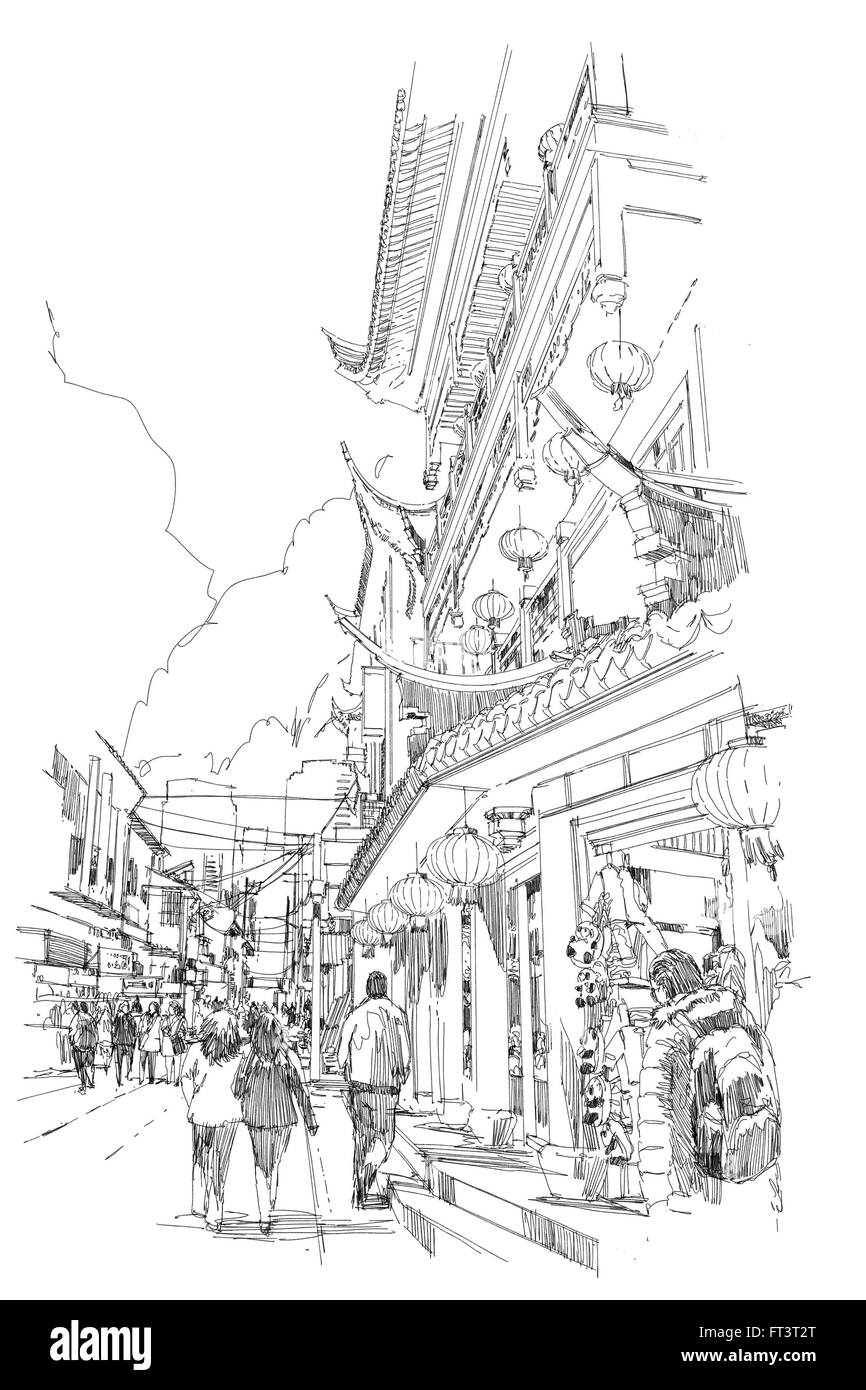 freehand sketch Chinese buildings and city street Stock Photohttps://www.alamy.com/image-license-details/?v=1https://www.alamy.com/stock-photo-freehand-sketch-chinese-buildings-and-city-street-100888336.html
freehand sketch Chinese buildings and city street Stock Photohttps://www.alamy.com/image-license-details/?v=1https://www.alamy.com/stock-photo-freehand-sketch-chinese-buildings-and-city-street-100888336.htmlRFFT3T2T–freehand sketch Chinese buildings and city street
 Garden Of Contentment in Shanghai province, landmark of China. Hand drawn vector sketch illustration in white color isolated on black background. Chin Stock Vectorhttps://www.alamy.com/image-license-details/?v=1https://www.alamy.com/garden-of-contentment-in-shanghai-province-landmark-of-china-hand-drawn-vector-sketch-illustration-in-white-color-isolated-on-black-background-chin-image365922270.html
Garden Of Contentment in Shanghai province, landmark of China. Hand drawn vector sketch illustration in white color isolated on black background. Chin Stock Vectorhttps://www.alamy.com/image-license-details/?v=1https://www.alamy.com/garden-of-contentment-in-shanghai-province-landmark-of-china-hand-drawn-vector-sketch-illustration-in-white-color-isolated-on-black-background-chin-image365922270.htmlRF2C795GE–Garden Of Contentment in Shanghai province, landmark of China. Hand drawn vector sketch illustration in white color isolated on black background. Chin
 Vintage print of the garden pavilion ofthe Philadelphia world fair 1876 , the Centennial International Exhibition, first world fair in United States, historical Expo at Fairmount Park in Philadelphia Stock Photohttps://www.alamy.com/image-license-details/?v=1https://www.alamy.com/vintage-print-of-the-garden-pavilion-ofthe-philadelphia-world-fair-1876-the-centennial-international-exhibition-first-world-fair-in-united-states-historical-expo-at-fairmount-park-in-philadelphia-image215680997.html
Vintage print of the garden pavilion ofthe Philadelphia world fair 1876 , the Centennial International Exhibition, first world fair in United States, historical Expo at Fairmount Park in Philadelphia Stock Photohttps://www.alamy.com/image-license-details/?v=1https://www.alamy.com/vintage-print-of-the-garden-pavilion-ofthe-philadelphia-world-fair-1876-the-centennial-international-exhibition-first-world-fair-in-united-states-historical-expo-at-fairmount-park-in-philadelphia-image215680997.htmlRFPEW38N–Vintage print of the garden pavilion ofthe Philadelphia world fair 1876 , the Centennial International Exhibition, first world fair in United States, historical Expo at Fairmount Park in Philadelphia
 Academy Architecture 1895 Villa Ebeling Wannsee Garden Front ERDMANN AND SPINDLER Architects Berlin Stock Photohttps://www.alamy.com/image-license-details/?v=1https://www.alamy.com/stock-photo-academy-architecture-1895-villa-ebeling-wannsee-garden-front-erdmann-139554424.html
Academy Architecture 1895 Villa Ebeling Wannsee Garden Front ERDMANN AND SPINDLER Architects Berlin Stock Photohttps://www.alamy.com/image-license-details/?v=1https://www.alamy.com/stock-photo-academy-architecture-1895-villa-ebeling-wannsee-garden-front-erdmann-139554424.htmlRMJ3172G–Academy Architecture 1895 Villa Ebeling Wannsee Garden Front ERDMANN AND SPINDLER Architects Berlin
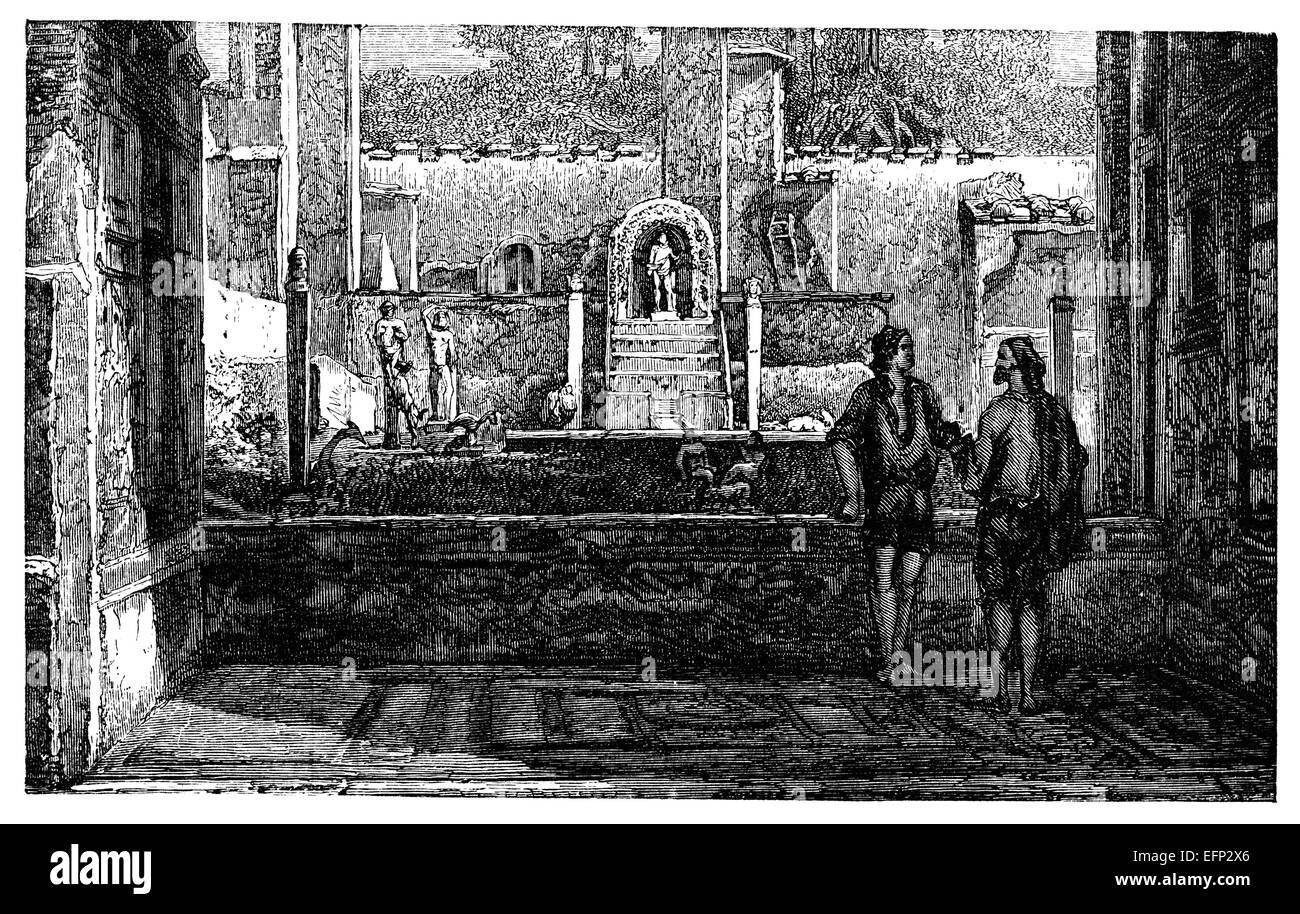 19th century engraving on an ancient Roman garden Stock Photohttps://www.alamy.com/image-license-details/?v=1https://www.alamy.com/stock-photo-19th-century-engraving-on-an-ancient-roman-garden-78546558.html
19th century engraving on an ancient Roman garden Stock Photohttps://www.alamy.com/image-license-details/?v=1https://www.alamy.com/stock-photo-19th-century-engraving-on-an-ancient-roman-garden-78546558.htmlRFEFP2X6–19th century engraving on an ancient Roman garden
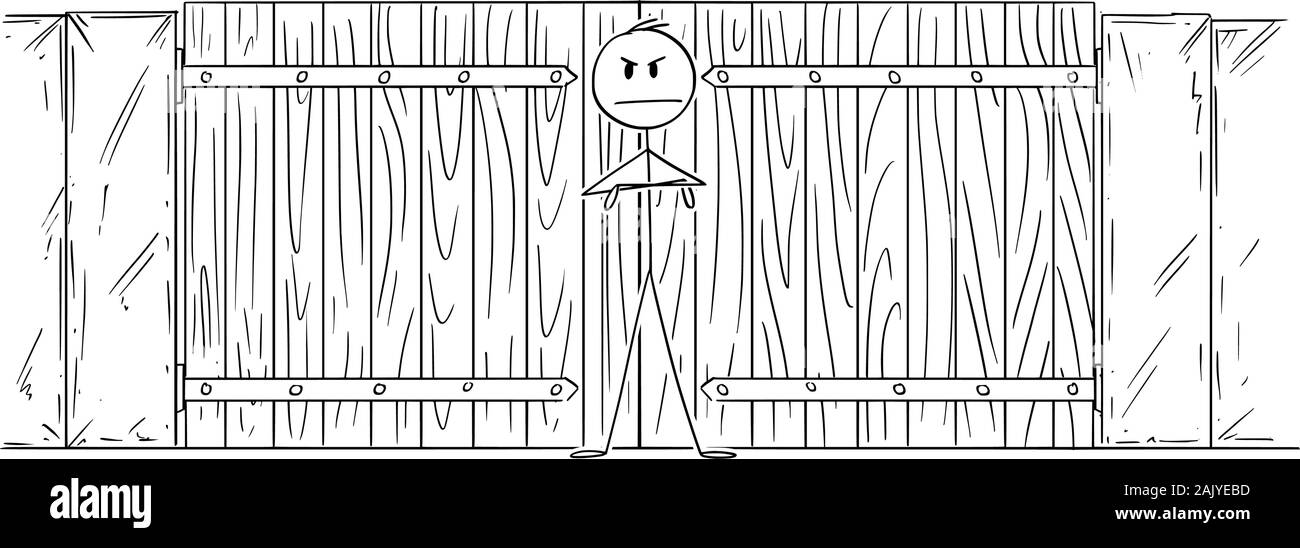 Vector cartoon stick figure drawing conceptual illustration of man or security guard or patrol guarding in front of locked or closed gate or door. Stock Vectorhttps://www.alamy.com/image-license-details/?v=1https://www.alamy.com/vector-cartoon-stick-figure-drawing-conceptual-illustration-of-man-or-security-guard-or-patrol-guarding-in-front-of-locked-or-closed-gate-or-door-image338664801.html
Vector cartoon stick figure drawing conceptual illustration of man or security guard or patrol guarding in front of locked or closed gate or door. Stock Vectorhttps://www.alamy.com/image-license-details/?v=1https://www.alamy.com/vector-cartoon-stick-figure-drawing-conceptual-illustration-of-man-or-security-guard-or-patrol-guarding-in-front-of-locked-or-closed-gate-or-door-image338664801.htmlRF2AJYEBD–Vector cartoon stick figure drawing conceptual illustration of man or security guard or patrol guarding in front of locked or closed gate or door.
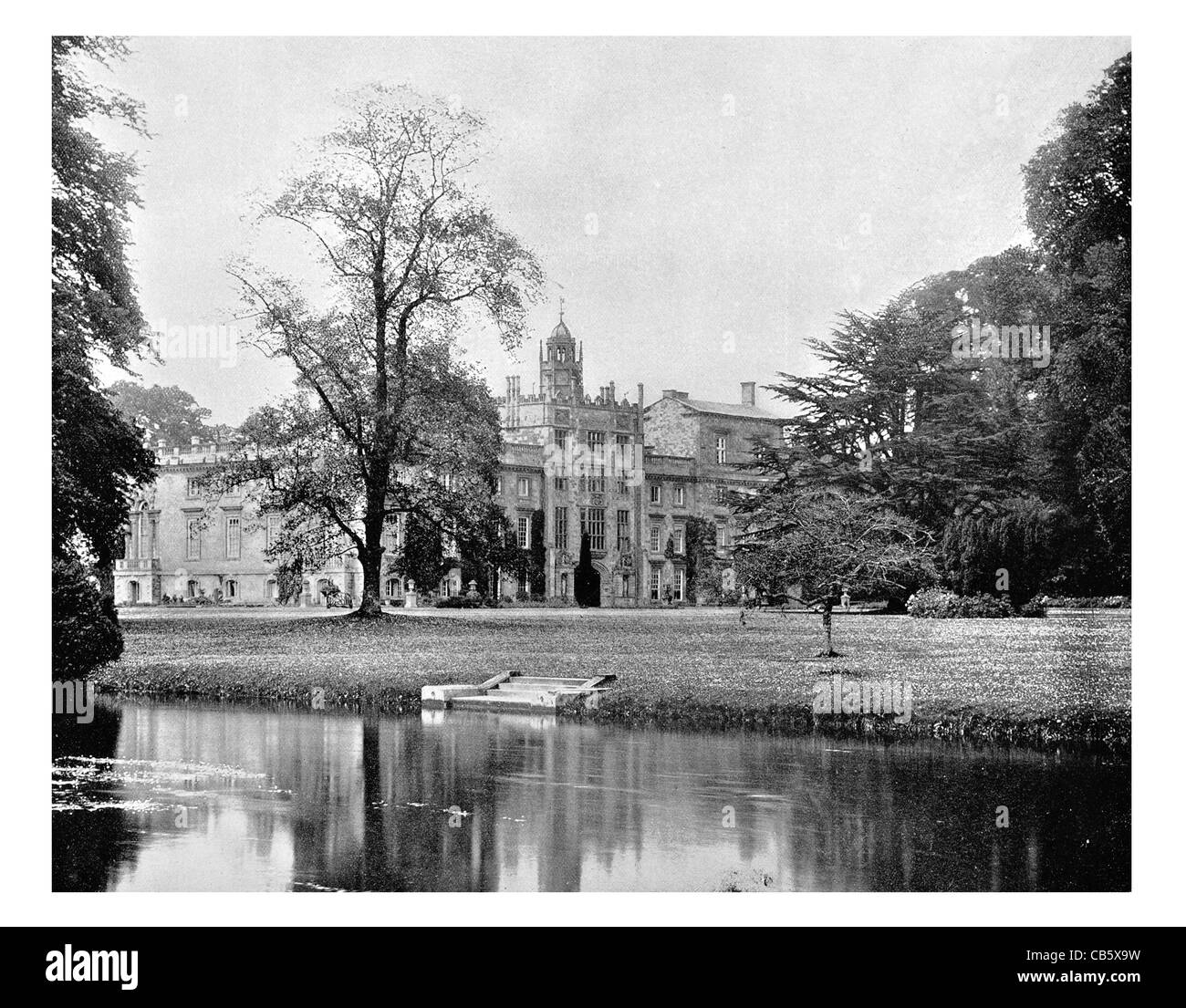 Wilton country House Salisbury Wiltshire garden gardens park landscape pond river lake Stock Photohttps://www.alamy.com/image-license-details/?v=1https://www.alamy.com/stock-photo-wilton-country-house-salisbury-wiltshire-garden-gardens-park-landscape-41312373.html
Wilton country House Salisbury Wiltshire garden gardens park landscape pond river lake Stock Photohttps://www.alamy.com/image-license-details/?v=1https://www.alamy.com/stock-photo-wilton-country-house-salisbury-wiltshire-garden-gardens-park-landscape-41312373.htmlRMCB5X9W–Wilton country House Salisbury Wiltshire garden gardens park landscape pond river lake
 hand drawn architectural sketch of modern two story detached house with flat roof and swimming pool Stock Photohttps://www.alamy.com/image-license-details/?v=1https://www.alamy.com/hand-drawn-architectural-sketch-of-modern-two-story-detached-house-with-flat-roof-and-swimming-pool-image533547557.html
hand drawn architectural sketch of modern two story detached house with flat roof and swimming pool Stock Photohttps://www.alamy.com/image-license-details/?v=1https://www.alamy.com/hand-drawn-architectural-sketch-of-modern-two-story-detached-house-with-flat-roof-and-swimming-pool-image533547557.htmlRF2P0159W–hand drawn architectural sketch of modern two story detached house with flat roof and swimming pool
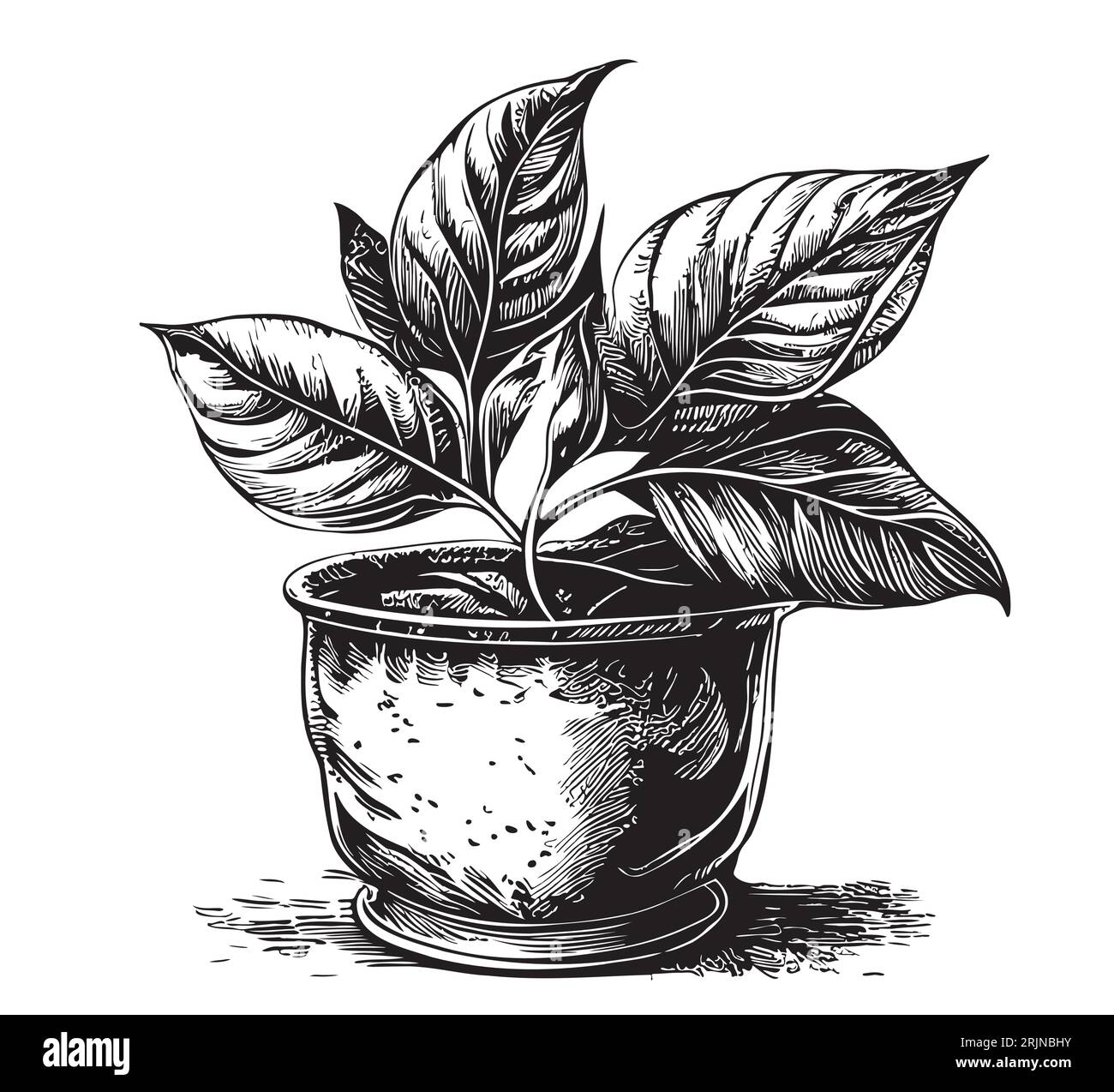 Leaves in a pot sketch Home plants Vector Stock Vectorhttps://www.alamy.com/image-license-details/?v=1https://www.alamy.com/leaves-in-a-pot-sketch-home-plants-vector-image562265703.html
Leaves in a pot sketch Home plants Vector Stock Vectorhttps://www.alamy.com/image-license-details/?v=1https://www.alamy.com/leaves-in-a-pot-sketch-home-plants-vector-image562265703.htmlRF2RJNBHY–Leaves in a pot sketch Home plants Vector
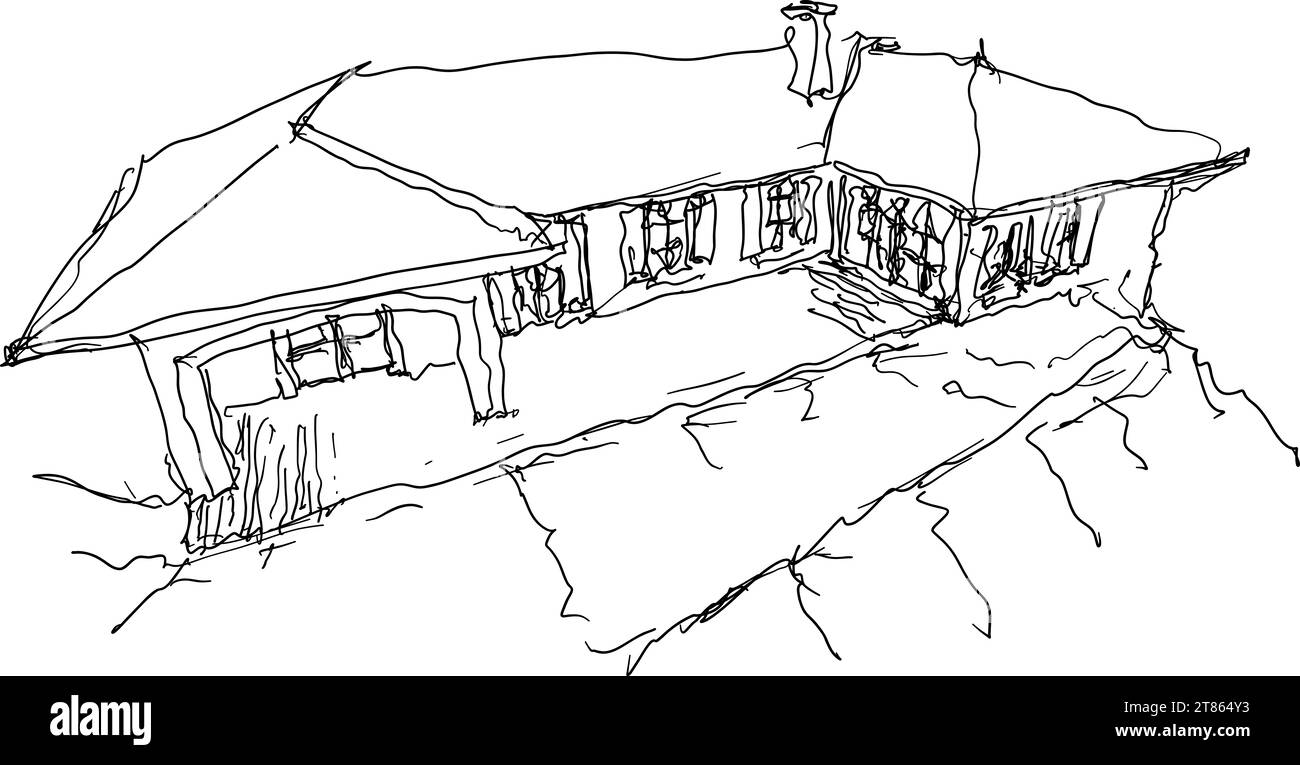 hand drawn architectural sketch of beautiful classic detached village house Stock Photohttps://www.alamy.com/image-license-details/?v=1https://www.alamy.com/hand-drawn-architectural-sketch-of-beautiful-classic-detached-village-house-image572994999.html
hand drawn architectural sketch of beautiful classic detached village house Stock Photohttps://www.alamy.com/image-license-details/?v=1https://www.alamy.com/hand-drawn-architectural-sketch-of-beautiful-classic-detached-village-house-image572994999.htmlRF2T864Y3–hand drawn architectural sketch of beautiful classic detached village house
 House in the Meadow Black and white vector illustration for coloring book, Jungle theme line art, A house in forest around the trees and cloud lineart Stock Vectorhttps://www.alamy.com/image-license-details/?v=1https://www.alamy.com/house-in-the-meadow-black-and-white-vector-illustration-for-coloring-book-jungle-theme-line-art-a-house-in-forest-around-the-trees-and-cloud-lineart-image616038522.html
House in the Meadow Black and white vector illustration for coloring book, Jungle theme line art, A house in forest around the trees and cloud lineart Stock Vectorhttps://www.alamy.com/image-license-details/?v=1https://www.alamy.com/house-in-the-meadow-black-and-white-vector-illustration-for-coloring-book-jungle-theme-line-art-a-house-in-forest-around-the-trees-and-cloud-lineart-image616038522.htmlRF2XP6YBP–House in the Meadow Black and white vector illustration for coloring book, Jungle theme line art, A house in forest around the trees and cloud lineart