Gateway of india 19th century Stock Photos and Images
(107)See gateway of india 19th century stock video clipsQuick filters:
Gateway of india 19th century Stock Photos and Images
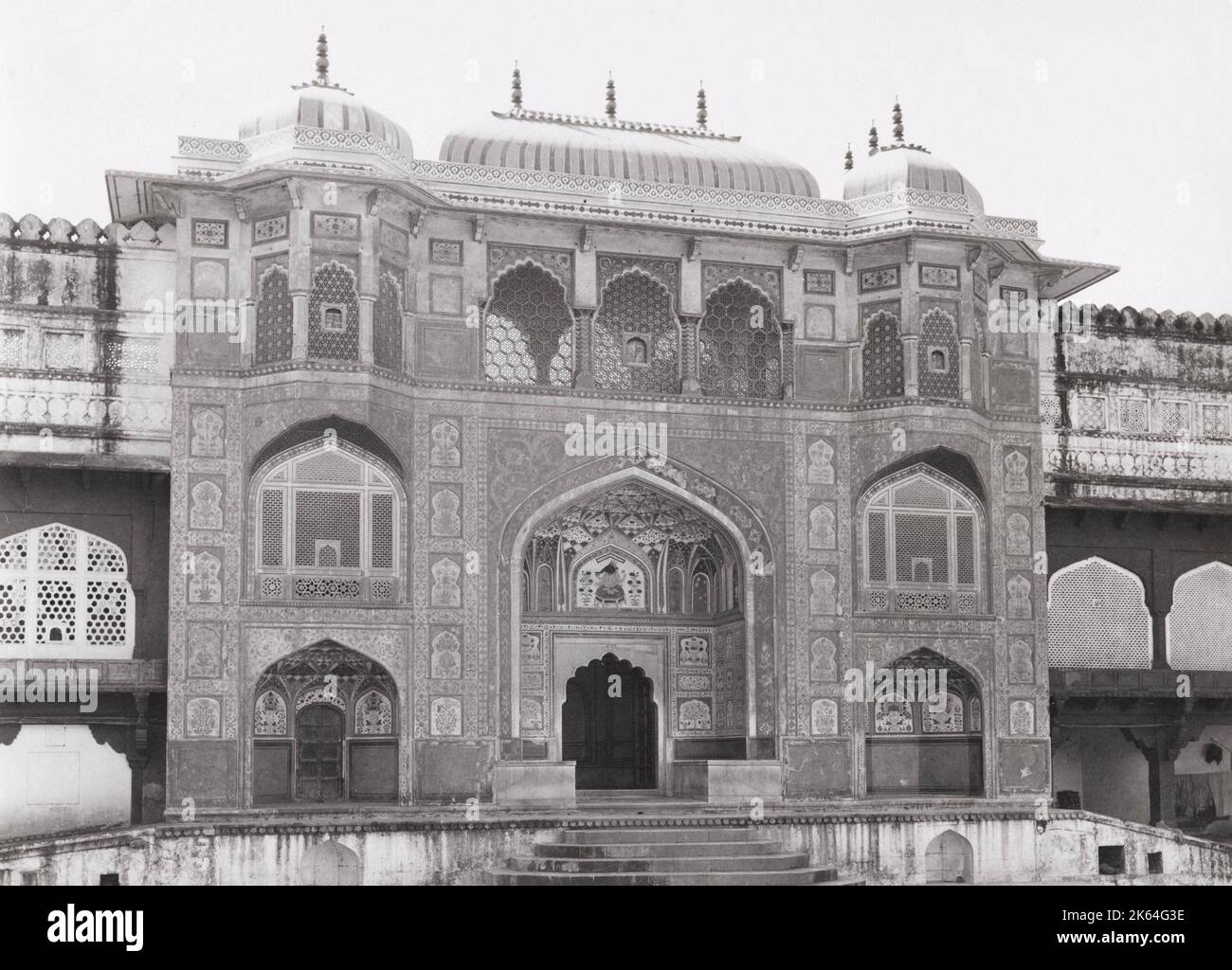 Late 19th century photograph: Umber, Amber, Amer, gateway to Sheesh Mahal, India Stock Photohttps://www.alamy.com/image-license-details/?v=1https://www.alamy.com/late-19th-century-photograph-umber-amber-amer-gateway-to-sheesh-mahal-india-image485678690.html
Late 19th century photograph: Umber, Amber, Amer, gateway to Sheesh Mahal, India Stock Photohttps://www.alamy.com/image-license-details/?v=1https://www.alamy.com/late-19th-century-photograph-umber-amber-amer-gateway-to-sheesh-mahal-india-image485678690.htmlRM2K64G3E–Late 19th century photograph: Umber, Amber, Amer, gateway to Sheesh Mahal, India
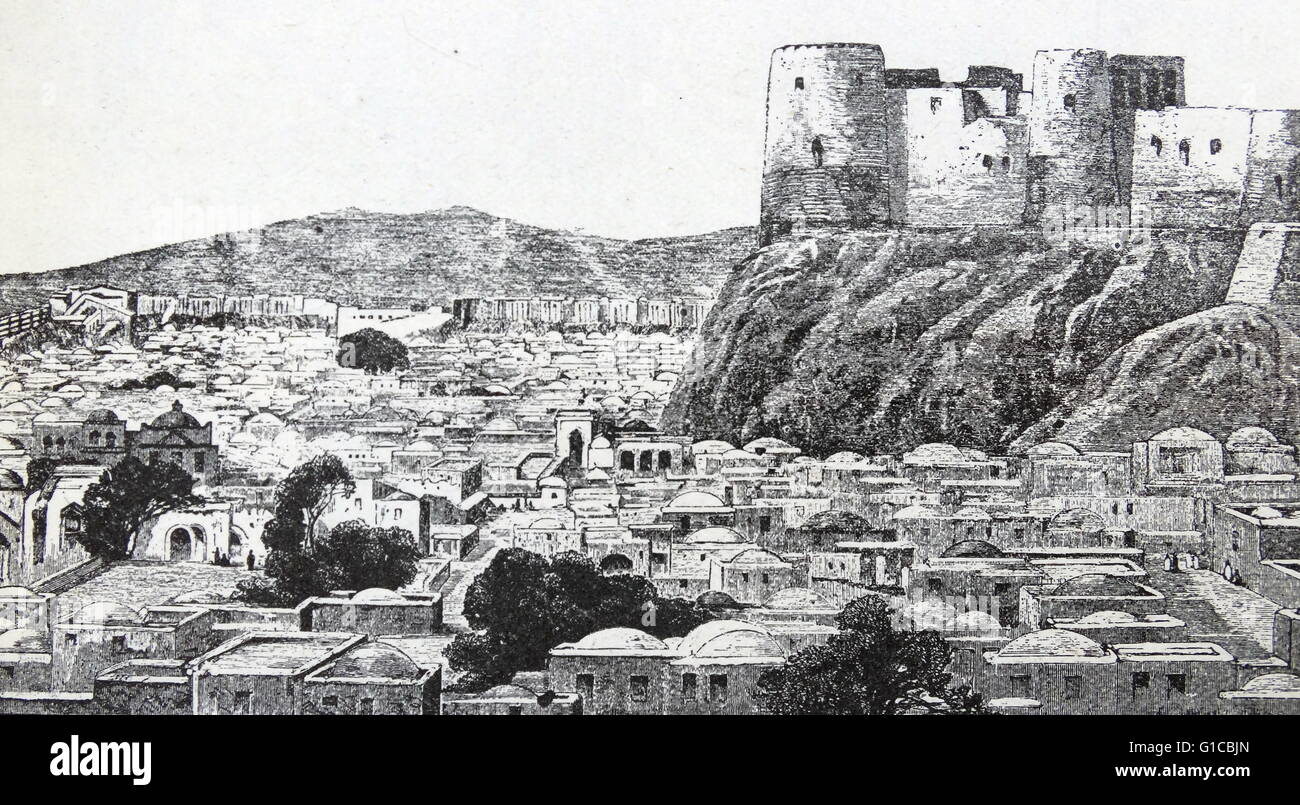 Engraving of the town and fortress of Herat, the gateway to Afghanistan and India. Dated 19th Century Stock Photohttps://www.alamy.com/image-license-details/?v=1https://www.alamy.com/stock-photo-engraving-of-the-town-and-fortress-of-herat-the-gateway-to-afghanistan-104149437.html
Engraving of the town and fortress of Herat, the gateway to Afghanistan and India. Dated 19th Century Stock Photohttps://www.alamy.com/image-license-details/?v=1https://www.alamy.com/stock-photo-engraving-of-the-town-and-fortress-of-herat-the-gateway-to-afghanistan-104149437.htmlRMG1CBJN–Engraving of the town and fortress of Herat, the gateway to Afghanistan and India. Dated 19th Century
 19th century vintage photograph India - Ala-ud-Din's Gateway. Doorway on the northern side of the Kutub Minar, Samuel Bourne, 1860s Stock Photohttps://www.alamy.com/image-license-details/?v=1https://www.alamy.com/19th-century-vintage-photograph-india-ala-ud-dins-gateway-doorway-on-the-northern-side-of-the-kutub-minar-samuel-bourne-1860s-image485671182.html
19th century vintage photograph India - Ala-ud-Din's Gateway. Doorway on the northern side of the Kutub Minar, Samuel Bourne, 1860s Stock Photohttps://www.alamy.com/image-license-details/?v=1https://www.alamy.com/19th-century-vintage-photograph-india-ala-ud-dins-gateway-doorway-on-the-northern-side-of-the-kutub-minar-samuel-bourne-1860s-image485671182.htmlRM2K646FA–19th century vintage photograph India - Ala-ud-Din's Gateway. Doorway on the northern side of the Kutub Minar, Samuel Bourne, 1860s
 Engraving of the town and fortress of Herat, the gateway to Afghanistan and India. Dated 19th Century Stock Photohttps://www.alamy.com/image-license-details/?v=1https://www.alamy.com/engraving-of-the-town-and-fortress-of-herat-the-gateway-to-afghanistan-and-india-dated-19th-century-image330685099.html
Engraving of the town and fortress of Herat, the gateway to Afghanistan and India. Dated 19th Century Stock Photohttps://www.alamy.com/image-license-details/?v=1https://www.alamy.com/engraving-of-the-town-and-fortress-of-herat-the-gateway-to-afghanistan-and-india-dated-19th-century-image330685099.htmlRM2A60063–Engraving of the town and fortress of Herat, the gateway to Afghanistan and India. Dated 19th Century
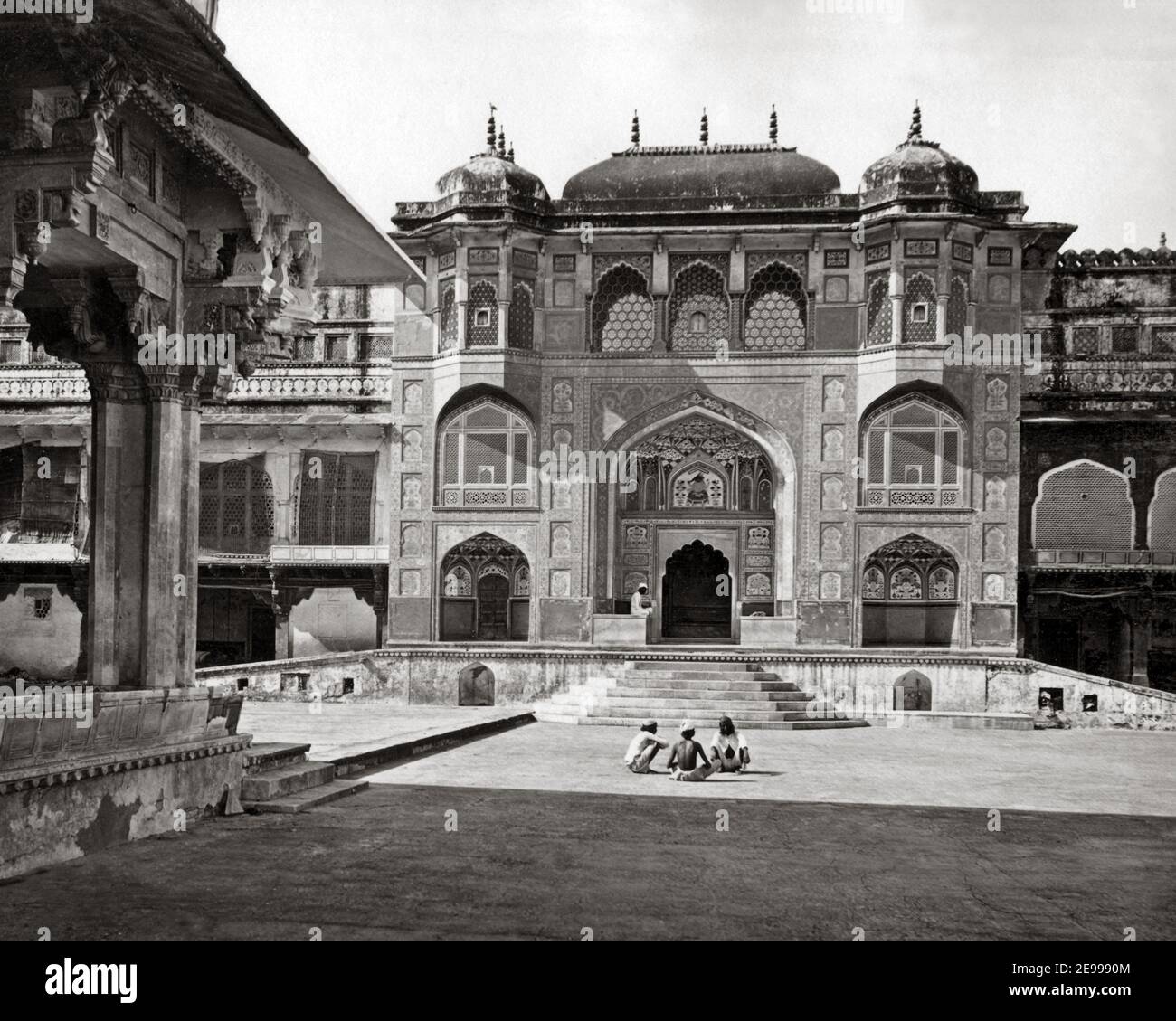 Late 19th century photograph - Gateway of the Palace, Amber, India Stock Photohttps://www.alamy.com/image-license-details/?v=1https://www.alamy.com/late-19th-century-photograph-gateway-of-the-palace-amber-india-image401575012.html
Late 19th century photograph - Gateway of the Palace, Amber, India Stock Photohttps://www.alamy.com/image-license-details/?v=1https://www.alamy.com/late-19th-century-photograph-gateway-of-the-palace-amber-india-image401575012.htmlRM2E9990M–Late 19th century photograph - Gateway of the Palace, Amber, India
 Antique photograph of the Gate to Lucknow, India, 19th Century Stock Photohttps://www.alamy.com/image-license-details/?v=1https://www.alamy.com/antique-photograph-of-the-gate-to-lucknow-india-19th-century-image468882874.html
Antique photograph of the Gate to Lucknow, India, 19th Century Stock Photohttps://www.alamy.com/image-license-details/?v=1https://www.alamy.com/antique-photograph-of-the-gate-to-lucknow-india-19th-century-image468882874.htmlRM2J6RCTX–Antique photograph of the Gate to Lucknow, India, 19th Century
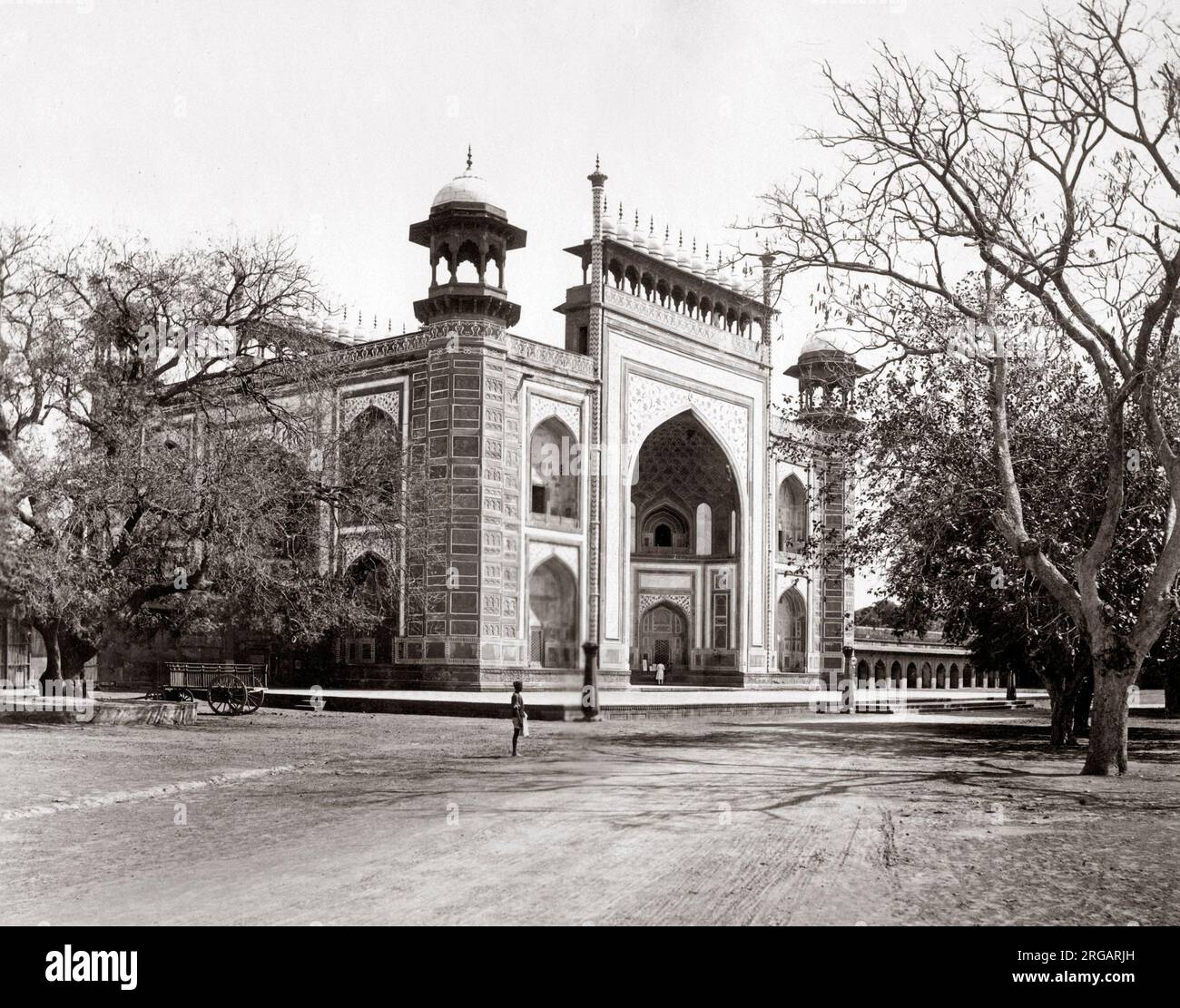 Gateway to the Taj Mahal, Agra, India c.1870's Stock Photohttps://www.alamy.com/image-license-details/?v=1https://www.alamy.com/gateway-to-the-taj-mahal-agra-india-c1870s-image560804345.html
Gateway to the Taj Mahal, Agra, India c.1870's Stock Photohttps://www.alamy.com/image-license-details/?v=1https://www.alamy.com/gateway-to-the-taj-mahal-agra-india-c1870s-image560804345.htmlRM2RGARJH–Gateway to the Taj Mahal, Agra, India c.1870's
 East Gateway, Patna (West Bengal, India), painting in oil on canvas by Sir Charles D'Oyly, 1825 Stock Photohttps://www.alamy.com/image-license-details/?v=1https://www.alamy.com/east-gateway-patna-west-bengal-india-painting-in-oil-on-canvas-by-sir-charles-doyly-1825-image568564624.html
East Gateway, Patna (West Bengal, India), painting in oil on canvas by Sir Charles D'Oyly, 1825 Stock Photohttps://www.alamy.com/image-license-details/?v=1https://www.alamy.com/east-gateway-patna-west-bengal-india-painting-in-oil-on-canvas-by-sir-charles-doyly-1825-image568564624.htmlRM2T109YC–East Gateway, Patna (West Bengal, India), painting in oil on canvas by Sir Charles D'Oyly, 1825
 Gateway to the Red Fort, Delhi, India, late 19th or early 20th century. Artist: Unknown Stock Photohttps://www.alamy.com/image-license-details/?v=1https://www.alamy.com/gateway-to-the-red-fort-delhi-india-late-19th-or-early-20th-century-artist-unknown-image262766220.html
Gateway to the Red Fort, Delhi, India, late 19th or early 20th century. Artist: Unknown Stock Photohttps://www.alamy.com/image-license-details/?v=1https://www.alamy.com/gateway-to-the-red-fort-delhi-india-late-19th-or-early-20th-century-artist-unknown-image262766220.htmlRMW7E0YT–Gateway to the Red Fort, Delhi, India, late 19th or early 20th century. Artist: Unknown
 INDIA Gateway, Lucknow 1857. Illustrated London News Stock Photohttps://www.alamy.com/image-license-details/?v=1https://www.alamy.com/stock-photo-india-gateway-lucknow-1857-illustrated-london-news-122640763.html
INDIA Gateway, Lucknow 1857. Illustrated London News Stock Photohttps://www.alamy.com/image-license-details/?v=1https://www.alamy.com/stock-photo-india-gateway-lucknow-1857-illustrated-london-news-122640763.htmlRFH3ENF7–INDIA Gateway, Lucknow 1857. Illustrated London News
 Western Gateway (Gopuram) of the Minakshi Sundareshvara Temple, Madurai, India. 1858, By Captain Linnaeus Tripe. The tall gateways of this Hindu temple, characteristic of South Indian temple architecture, Stock Photohttps://www.alamy.com/image-license-details/?v=1https://www.alamy.com/western-gateway-gopuram-of-the-minakshi-sundareshvara-temple-madurai-india-1858-by-captain-linnaeus-tripe-the-tall-gateways-of-this-hindu-temple-characteristic-of-south-indian-temple-architecture-image597081952.html
Western Gateway (Gopuram) of the Minakshi Sundareshvara Temple, Madurai, India. 1858, By Captain Linnaeus Tripe. The tall gateways of this Hindu temple, characteristic of South Indian temple architecture, Stock Photohttps://www.alamy.com/image-license-details/?v=1https://www.alamy.com/western-gateway-gopuram-of-the-minakshi-sundareshvara-temple-madurai-india-1858-by-captain-linnaeus-tripe-the-tall-gateways-of-this-hindu-temple-characteristic-of-south-indian-temple-architecture-image597081952.htmlRM2WKBC3C–Western Gateway (Gopuram) of the Minakshi Sundareshvara Temple, Madurai, India. 1858, By Captain Linnaeus Tripe. The tall gateways of this Hindu temple, characteristic of South Indian temple architecture,
 INDIA. Sculpture. Gateway of Chaitya; Karli caves, print Stock Photohttps://www.alamy.com/image-license-details/?v=1https://www.alamy.com/stock-photo-india-sculpture-gateway-of-chaitya-karli-caves-print-175292177.html
INDIA. Sculpture. Gateway of Chaitya; Karli caves, print Stock Photohttps://www.alamy.com/image-license-details/?v=1https://www.alamy.com/stock-photo-india-sculpture-gateway-of-chaitya-karli-caves-print-175292177.htmlRFM556XW–INDIA. Sculpture. Gateway of Chaitya; Karli caves, print
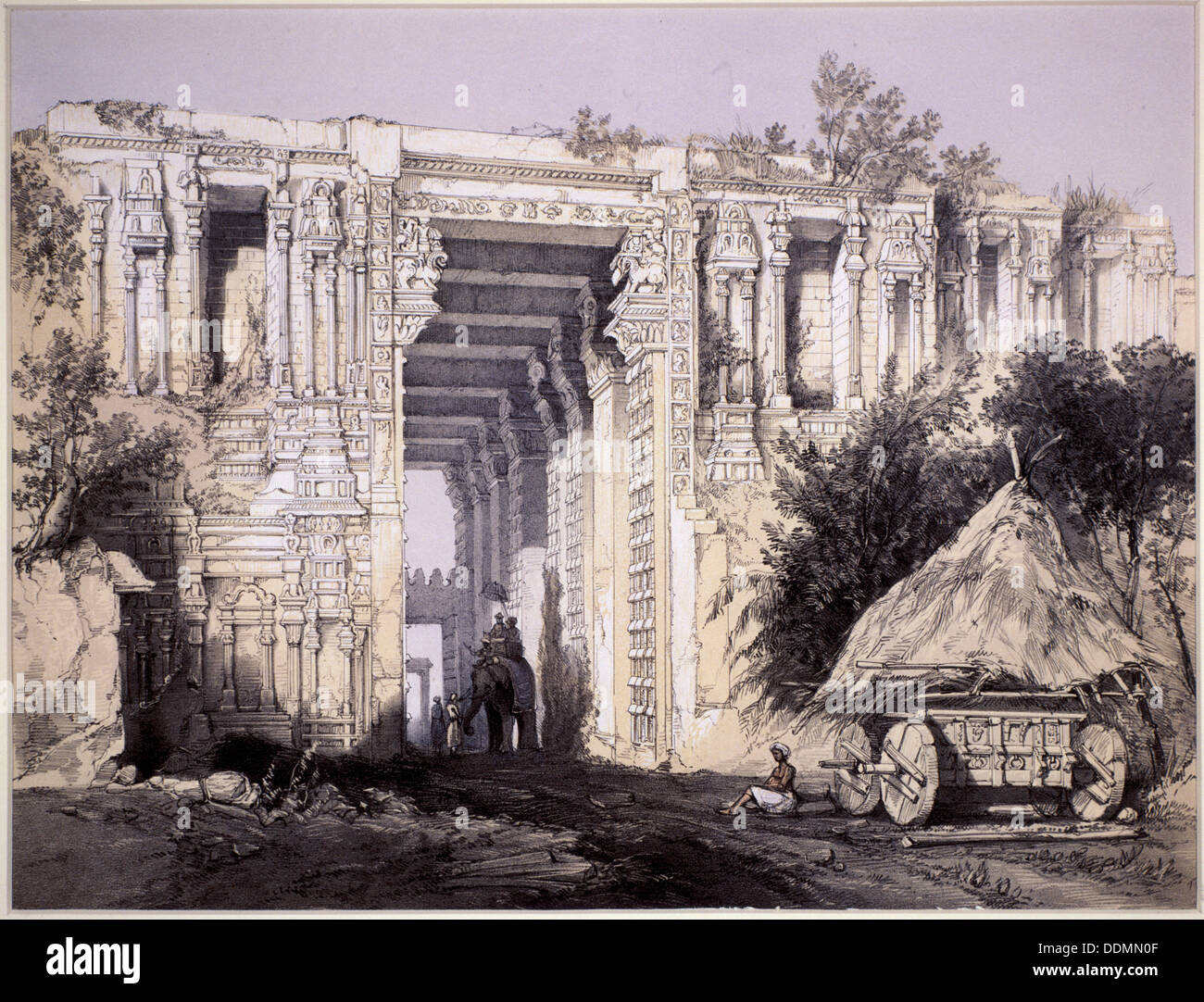 Gateway at Seringham (sic). Artist: Thomas Colman Dibdin Stock Photohttps://www.alamy.com/image-license-details/?v=1https://www.alamy.com/gateway-at-seringham-sic-artist-thomas-colman-dibdin-image60077151.html
Gateway at Seringham (sic). Artist: Thomas Colman Dibdin Stock Photohttps://www.alamy.com/image-license-details/?v=1https://www.alamy.com/gateway-at-seringham-sic-artist-thomas-colman-dibdin-image60077151.htmlRMDDMN0F–Gateway at Seringham (sic). Artist: Thomas Colman Dibdin
 India: 'Royal Elephant at the Gateway to the Jama Masjid, Mathura'. Oil on canvas painting by Edwin Lord Weeks (1849-1903), c. 1895. Edwin Lord Weeks (1849 – 1903), American artist and Orientalist, was born at Boston, Massachusetts, in 1849. He was a pupil of Léon Bonnat and of Jean-Léon Gérôme, at Paris. He made many voyages to the East, and was distinguished as a painter of oriental scenes. Weeks' parents were affluent spice and tea merchants from Boston and as such they were able to accept, probably encourage, and certainly finance their son's youthful interest in painting and travelling. Stock Photohttps://www.alamy.com/image-license-details/?v=1https://www.alamy.com/india-royal-elephant-at-the-gateway-to-the-jama-masjid-mathura-oil-on-canvas-painting-by-edwin-lord-weeks-1849-1903-c-1895-edwin-lord-weeks-1849-1903-american-artist-and-orientalist-was-born-at-boston-massachusetts-in-1849-he-was-a-pupil-of-lon-bonnat-and-of-jean-lon-grme-at-paris-he-made-many-voyages-to-the-east-and-was-distinguished-as-a-painter-of-oriental-scenes-weeks-parents-were-affluent-spice-and-tea-merchants-from-boston-and-as-such-they-were-able-to-accept-probably-encourage-and-certainly-finance-their-sons-youthful-interest-in-painting-and-travelling-image344227376.html
India: 'Royal Elephant at the Gateway to the Jama Masjid, Mathura'. Oil on canvas painting by Edwin Lord Weeks (1849-1903), c. 1895. Edwin Lord Weeks (1849 – 1903), American artist and Orientalist, was born at Boston, Massachusetts, in 1849. He was a pupil of Léon Bonnat and of Jean-Léon Gérôme, at Paris. He made many voyages to the East, and was distinguished as a painter of oriental scenes. Weeks' parents were affluent spice and tea merchants from Boston and as such they were able to accept, probably encourage, and certainly finance their son's youthful interest in painting and travelling. Stock Photohttps://www.alamy.com/image-license-details/?v=1https://www.alamy.com/india-royal-elephant-at-the-gateway-to-the-jama-masjid-mathura-oil-on-canvas-painting-by-edwin-lord-weeks-1849-1903-c-1895-edwin-lord-weeks-1849-1903-american-artist-and-orientalist-was-born-at-boston-massachusetts-in-1849-he-was-a-pupil-of-lon-bonnat-and-of-jean-lon-grme-at-paris-he-made-many-voyages-to-the-east-and-was-distinguished-as-a-painter-of-oriental-scenes-weeks-parents-were-affluent-spice-and-tea-merchants-from-boston-and-as-such-they-were-able-to-accept-probably-encourage-and-certainly-finance-their-sons-youthful-interest-in-painting-and-travelling-image344227376.htmlRM2B00WET–India: 'Royal Elephant at the Gateway to the Jama Masjid, Mathura'. Oil on canvas painting by Edwin Lord Weeks (1849-1903), c. 1895. Edwin Lord Weeks (1849 – 1903), American artist and Orientalist, was born at Boston, Massachusetts, in 1849. He was a pupil of Léon Bonnat and of Jean-Léon Gérôme, at Paris. He made many voyages to the East, and was distinguished as a painter of oriental scenes. Weeks' parents were affluent spice and tea merchants from Boston and as such they were able to accept, probably encourage, and certainly finance their son's youthful interest in painting and travelling.
 'Royal Elephant at the Gateway to the Jami Masjid, Mathura', 19th or early 20th century. Artist: Edwin Lord Weeks Stock Photohttps://www.alamy.com/image-license-details/?v=1https://www.alamy.com/royal-elephant-at-the-gateway-to-the-jami-masjid-mathura-19th-or-early-image60241932.html
'Royal Elephant at the Gateway to the Jami Masjid, Mathura', 19th or early 20th century. Artist: Edwin Lord Weeks Stock Photohttps://www.alamy.com/image-license-details/?v=1https://www.alamy.com/royal-elephant-at-the-gateway-to-the-jami-masjid-mathura-19th-or-early-image60241932.htmlRMDE075G–'Royal Elephant at the Gateway to the Jami Masjid, Mathura', 19th or early 20th century. Artist: Edwin Lord Weeks
 Durga fighting the rakshashas Shunga and Nishunga, from a Devi Mahatmya. Date: mid 19th century. Opaque watercolor and gold on paper. Origin: Jaipur, Rajasthan state, India. Museum: Freer Gallery of Art and Arthur M. Sackler Gallery. Stock Photohttps://www.alamy.com/image-license-details/?v=1https://www.alamy.com/durga-fighting-the-rakshashas-shunga-and-nishunga-from-a-devi-mahatmya-date-mid-19th-century-opaque-watercolor-and-gold-on-paper-origin-jaipur-rajasthan-state-india-museum-freer-gallery-of-art-and-arthur-m-sackler-gallery-image554745930.html
Durga fighting the rakshashas Shunga and Nishunga, from a Devi Mahatmya. Date: mid 19th century. Opaque watercolor and gold on paper. Origin: Jaipur, Rajasthan state, India. Museum: Freer Gallery of Art and Arthur M. Sackler Gallery. Stock Photohttps://www.alamy.com/image-license-details/?v=1https://www.alamy.com/durga-fighting-the-rakshashas-shunga-and-nishunga-from-a-devi-mahatmya-date-mid-19th-century-opaque-watercolor-and-gold-on-paper-origin-jaipur-rajasthan-state-india-museum-freer-gallery-of-art-and-arthur-m-sackler-gallery-image554745930.htmlRM2R6ET2J–Durga fighting the rakshashas Shunga and Nishunga, from a Devi Mahatmya. Date: mid 19th century. Opaque watercolor and gold on paper. Origin: Jaipur, Rajasthan state, India. Museum: Freer Gallery of Art and Arthur M. Sackler Gallery.
 Old Darbar Gateway; 1886 - 1889. Albumen silver print. Part of 'Bhavnagar'- Photographic compendium. Views & architectural studies of Bhavnagar, India Stock Photohttps://www.alamy.com/image-license-details/?v=1https://www.alamy.com/old-darbar-gateway-1886-1889-albumen-silver-print-part-of-bhavnagar-photographic-compendium-views-architectural-studies-of-bhavnagar-india-image575209223.html
Old Darbar Gateway; 1886 - 1889. Albumen silver print. Part of 'Bhavnagar'- Photographic compendium. Views & architectural studies of Bhavnagar, India Stock Photohttps://www.alamy.com/image-license-details/?v=1https://www.alamy.com/old-darbar-gateway-1886-1889-albumen-silver-print-part-of-bhavnagar-photographic-compendium-views-architectural-studies-of-bhavnagar-india-image575209223.htmlRM2TBR16F–Old Darbar Gateway; 1886 - 1889. Albumen silver print. Part of 'Bhavnagar'- Photographic compendium. Views & architectural studies of Bhavnagar, India
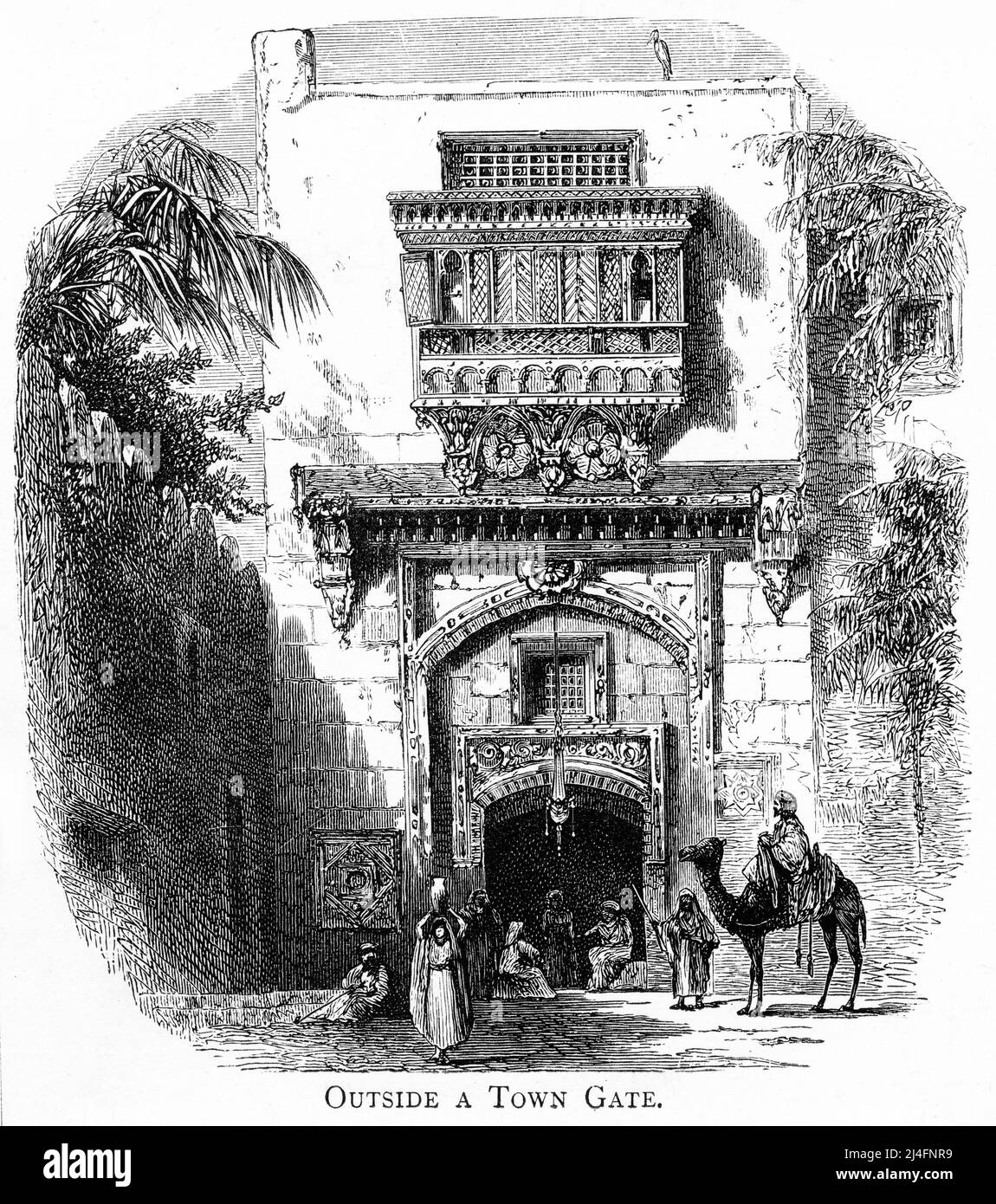 outside a town gate in India, circa 1890 Stock Photohttps://www.alamy.com/image-license-details/?v=1https://www.alamy.com/outside-a-town-gate-in-india-circa-1890-image467484957.html
outside a town gate in India, circa 1890 Stock Photohttps://www.alamy.com/image-license-details/?v=1https://www.alamy.com/outside-a-town-gate-in-india-circa-1890-image467484957.htmlRM2J4FNR9–outside a town gate in India, circa 1890
 Jumma Musjid Gateway at Delhi, India, Historic, digitally restored reproduction from a 19th century original, Record date not stated Stock Photohttps://www.alamy.com/image-license-details/?v=1https://www.alamy.com/jumma-musjid-gateway-at-delhi-india-historic-digitally-restored-reproduction-from-a-19th-century-original-record-date-not-stated-image627707546.html
Jumma Musjid Gateway at Delhi, India, Historic, digitally restored reproduction from a 19th century original, Record date not stated Stock Photohttps://www.alamy.com/image-license-details/?v=1https://www.alamy.com/jumma-musjid-gateway-at-delhi-india-historic-digitally-restored-reproduction-from-a-19th-century-original-record-date-not-stated-image627707546.htmlRF2YD6FAJ–Jumma Musjid Gateway at Delhi, India, Historic, digitally restored reproduction from a 19th century original, Record date not stated
 Engraving of a Rajput bullock carriage in India, circa 1879 Stock Photohttps://www.alamy.com/image-license-details/?v=1https://www.alamy.com/engraving-of-a-rajput-bullock-carriage-in-india-circa-1879-image401887772.html
Engraving of a Rajput bullock carriage in India, circa 1879 Stock Photohttps://www.alamy.com/image-license-details/?v=1https://www.alamy.com/engraving-of-a-rajput-bullock-carriage-in-india-circa-1879-image401887772.htmlRM2E9RFXM–Engraving of a Rajput bullock carriage in India, circa 1879
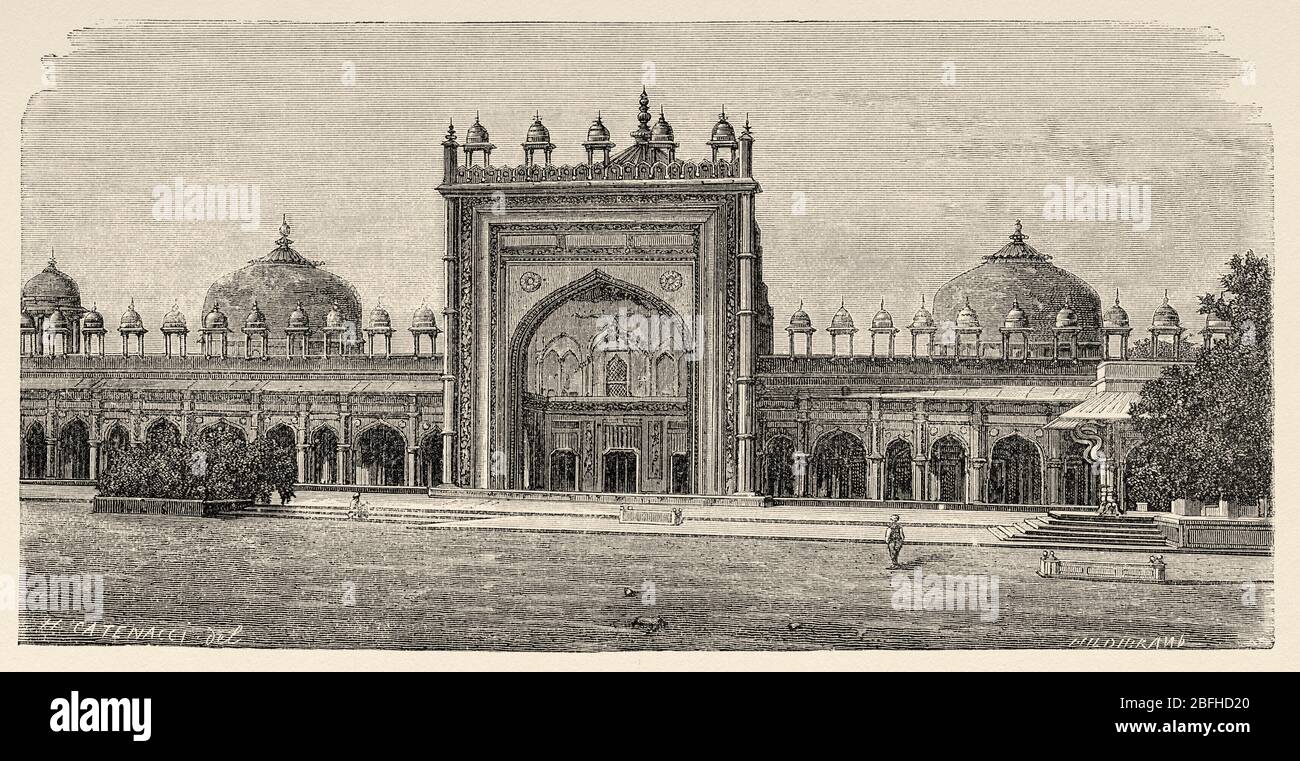 Jama Masjid Mosque complex, Fatehpur Sikri, near Agra. Uttar Pradesh, India. Old engraving illustration from El Mundo en la Mano 1878 Stock Photohttps://www.alamy.com/image-license-details/?v=1https://www.alamy.com/jama-masjid-mosque-complex-fatehpur-sikri-near-agra-uttar-pradesh-india-old-engraving-illustration-from-el-mundo-en-la-mano-1878-image353810632.html
Jama Masjid Mosque complex, Fatehpur Sikri, near Agra. Uttar Pradesh, India. Old engraving illustration from El Mundo en la Mano 1878 Stock Photohttps://www.alamy.com/image-license-details/?v=1https://www.alamy.com/jama-masjid-mosque-complex-fatehpur-sikri-near-agra-uttar-pradesh-india-old-engraving-illustration-from-el-mundo-en-la-mano-1878-image353810632.htmlRM2BFHD20–Jama Masjid Mosque complex, Fatehpur Sikri, near Agra. Uttar Pradesh, India. Old engraving illustration from El Mundo en la Mano 1878
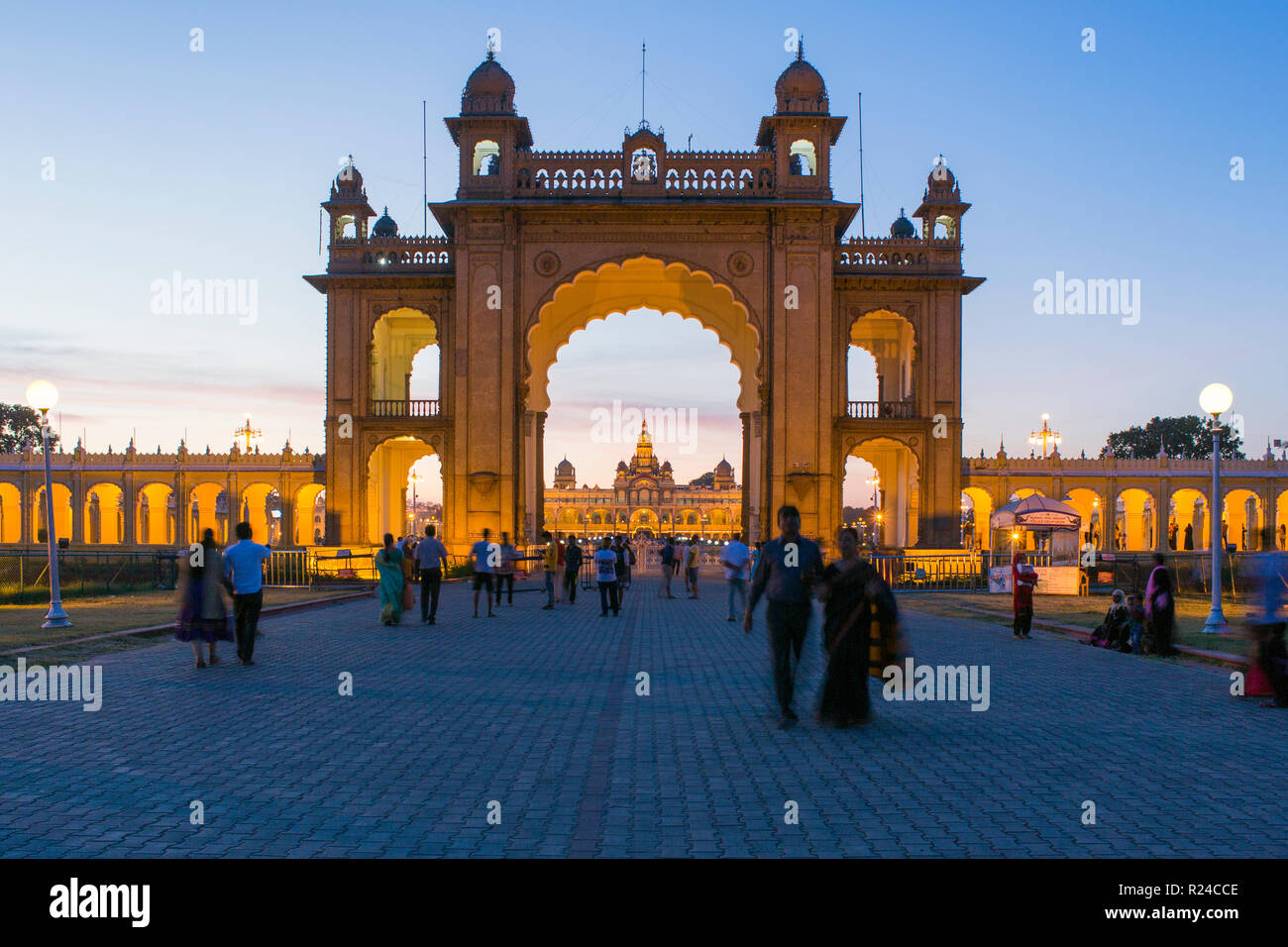 City Palace, entrance gateway to the Maharaja's Palace, Mysore, Karnataka, India, Asia Stock Photohttps://www.alamy.com/image-license-details/?v=1https://www.alamy.com/city-palace-entrance-gateway-to-the-maharajas-palace-mysore-karnataka-india-asia-image225061662.html
City Palace, entrance gateway to the Maharaja's Palace, Mysore, Karnataka, India, Asia Stock Photohttps://www.alamy.com/image-license-details/?v=1https://www.alamy.com/city-palace-entrance-gateway-to-the-maharajas-palace-mysore-karnataka-india-asia-image225061662.htmlRFR24CCE–City Palace, entrance gateway to the Maharaja's Palace, Mysore, Karnataka, India, Asia
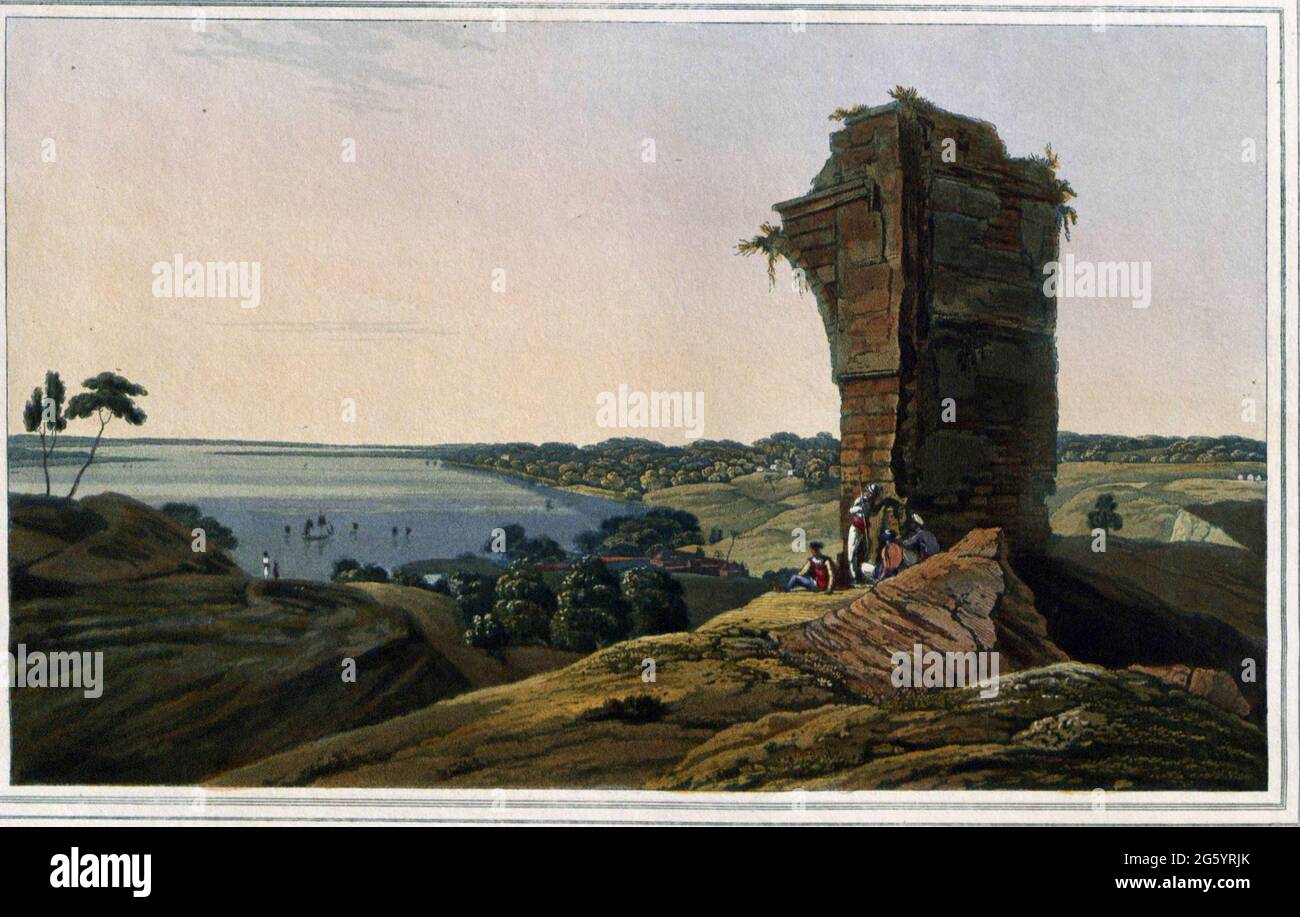 View from the ruins of the fort of Currah, Kara to the north-west of Allahabad on the river Ganges was an important political centre in mediaeval India, which declined when Akbar moved the centre of provincial government to Allahabad in 1583. A ruined fort and many tombs remain of its former glory. The Daniells were attracted by the picturesque ruins of this gateway, which dominates the composition here, while in the far distance may be seen their pinnace budgerow, their means of transport up and down the rivers, floating on the river Ganges. on the river Ganges, 1801 From the book ' Oriental Stock Photohttps://www.alamy.com/image-license-details/?v=1https://www.alamy.com/view-from-the-ruins-of-the-fort-of-currah-kara-to-the-north-west-of-allahabad-on-the-river-ganges-was-an-important-political-centre-in-mediaeval-india-which-declined-when-akbar-moved-the-centre-of-provincial-government-to-allahabad-in-1583-a-ruined-fort-and-many-tombs-remain-of-its-former-glory-the-daniells-were-attracted-by-the-picturesque-ruins-of-this-gateway-which-dominates-the-composition-here-while-in-the-far-distance-may-be-seen-their-pinnace-budgerow-their-means-of-transport-up-and-down-the-rivers-floating-on-the-river-ganges-on-the-river-ganges-1801-from-the-book-oriental-image433943739.html
View from the ruins of the fort of Currah, Kara to the north-west of Allahabad on the river Ganges was an important political centre in mediaeval India, which declined when Akbar moved the centre of provincial government to Allahabad in 1583. A ruined fort and many tombs remain of its former glory. The Daniells were attracted by the picturesque ruins of this gateway, which dominates the composition here, while in the far distance may be seen their pinnace budgerow, their means of transport up and down the rivers, floating on the river Ganges. on the river Ganges, 1801 From the book ' Oriental Stock Photohttps://www.alamy.com/image-license-details/?v=1https://www.alamy.com/view-from-the-ruins-of-the-fort-of-currah-kara-to-the-north-west-of-allahabad-on-the-river-ganges-was-an-important-political-centre-in-mediaeval-india-which-declined-when-akbar-moved-the-centre-of-provincial-government-to-allahabad-in-1583-a-ruined-fort-and-many-tombs-remain-of-its-former-glory-the-daniells-were-attracted-by-the-picturesque-ruins-of-this-gateway-which-dominates-the-composition-here-while-in-the-far-distance-may-be-seen-their-pinnace-budgerow-their-means-of-transport-up-and-down-the-rivers-floating-on-the-river-ganges-on-the-river-ganges-1801-from-the-book-oriental-image433943739.htmlRF2G5YRJK–View from the ruins of the fort of Currah, Kara to the north-west of Allahabad on the river Ganges was an important political centre in mediaeval India, which declined when Akbar moved the centre of provincial government to Allahabad in 1583. A ruined fort and many tombs remain of its former glory. The Daniells were attracted by the picturesque ruins of this gateway, which dominates the composition here, while in the far distance may be seen their pinnace budgerow, their means of transport up and down the rivers, floating on the river Ganges. on the river Ganges, 1801 From the book ' Oriental
 Late 19th century photograph - Gateway, Taj Mahal, Agra, India. Stock Photohttps://www.alamy.com/image-license-details/?v=1https://www.alamy.com/late-19th-century-photograph-gateway-taj-mahal-agra-india-image401543432.html
Late 19th century photograph - Gateway, Taj Mahal, Agra, India. Stock Photohttps://www.alamy.com/image-license-details/?v=1https://www.alamy.com/late-19th-century-photograph-gateway-taj-mahal-agra-india-image401543432.htmlRM2E97TMT–Late 19th century photograph - Gateway, Taj Mahal, Agra, India.
 Nagarkhana or palace gateway, Kolhapur, Maharashtra, India, 1850s Stock Photohttps://www.alamy.com/image-license-details/?v=1https://www.alamy.com/nagarkhana-or-palace-gateway-kolhapur-maharashtra-india-1850s-image552247097.html
Nagarkhana or palace gateway, Kolhapur, Maharashtra, India, 1850s Stock Photohttps://www.alamy.com/image-license-details/?v=1https://www.alamy.com/nagarkhana-or-palace-gateway-kolhapur-maharashtra-india-1850s-image552247097.htmlRM2R2D0PH–Nagarkhana or palace gateway, Kolhapur, Maharashtra, India, 1850s
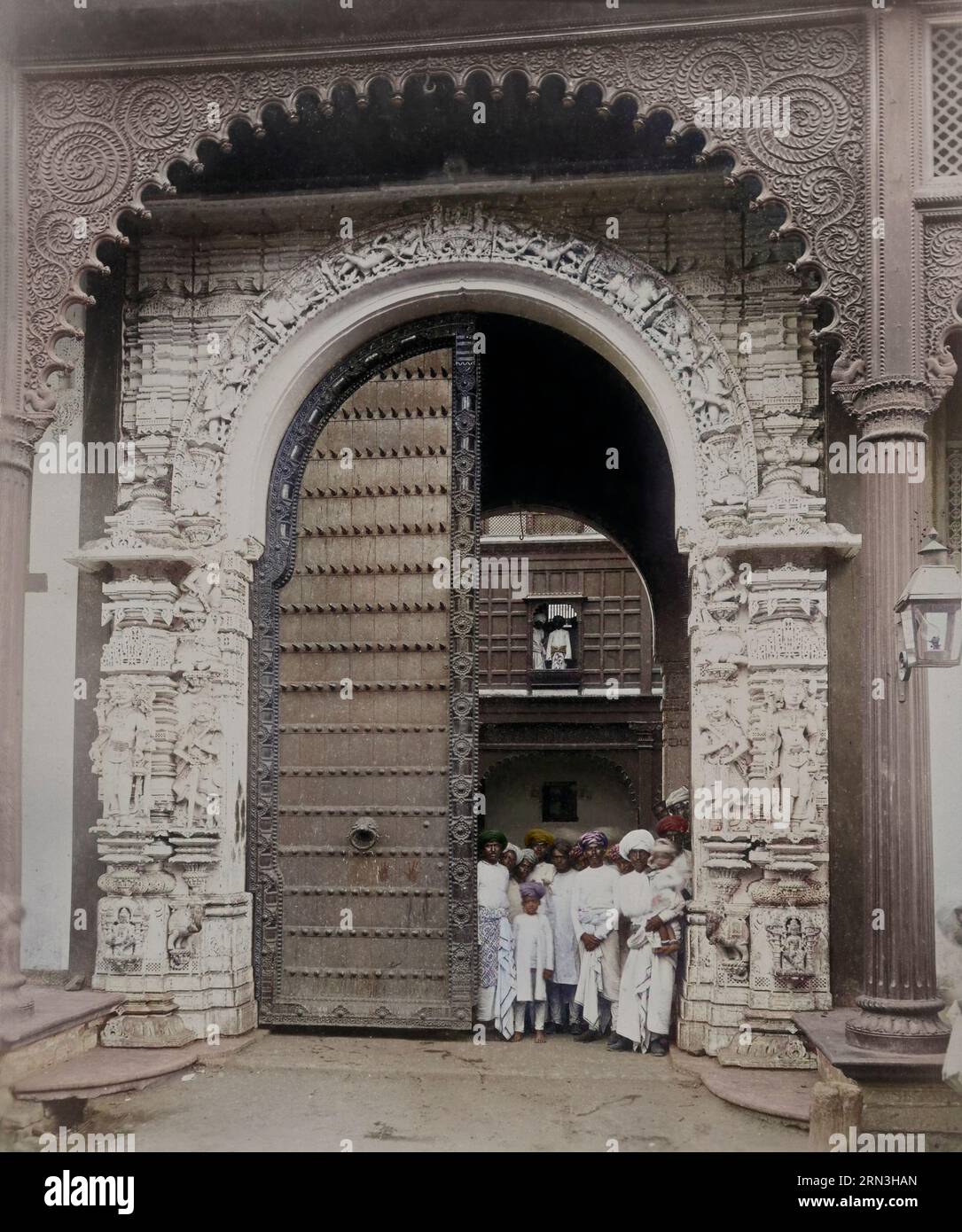 Old Darbar Gateway; 1886 - 1889. Albumen silver print. Part of 'Bhavnagar'- Photographic compendium. Views & architectural studies of Bhavnagar, India Stock Photohttps://www.alamy.com/image-license-details/?v=1https://www.alamy.com/old-darbar-gateway-1886-1889-albumen-silver-print-part-of-bhavnagar-photographic-compendium-views-architectural-studies-of-bhavnagar-india-image563719037.html
Old Darbar Gateway; 1886 - 1889. Albumen silver print. Part of 'Bhavnagar'- Photographic compendium. Views & architectural studies of Bhavnagar, India Stock Photohttps://www.alamy.com/image-license-details/?v=1https://www.alamy.com/old-darbar-gateway-1886-1889-albumen-silver-print-part-of-bhavnagar-photographic-compendium-views-architectural-studies-of-bhavnagar-india-image563719037.htmlRM2RN3HAN–Old Darbar Gateway; 1886 - 1889. Albumen silver print. Part of 'Bhavnagar'- Photographic compendium. Views & architectural studies of Bhavnagar, India
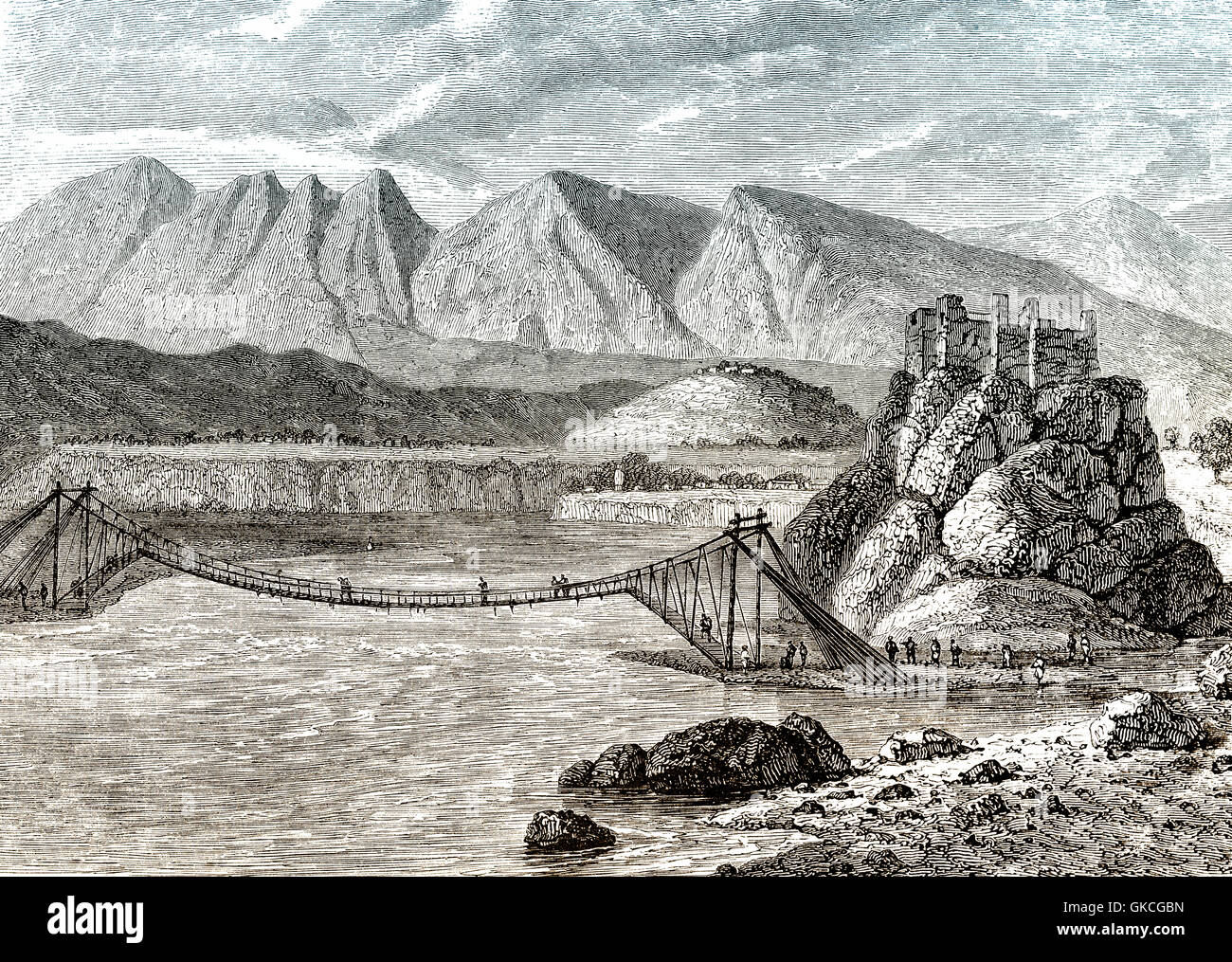 Rope bridge across Alaknanda River, Srinagar, Pauri Garhwal district, Indian state of Uttarakhand, 19th century Stock Photohttps://www.alamy.com/image-license-details/?v=1https://www.alamy.com/stock-photo-rope-bridge-across-alaknanda-river-srinagar-pauri-garhwal-district-115216969.html
Rope bridge across Alaknanda River, Srinagar, Pauri Garhwal district, Indian state of Uttarakhand, 19th century Stock Photohttps://www.alamy.com/image-license-details/?v=1https://www.alamy.com/stock-photo-rope-bridge-across-alaknanda-river-srinagar-pauri-garhwal-district-115216969.htmlRMGKCGBN–Rope bridge across Alaknanda River, Srinagar, Pauri Garhwal district, Indian state of Uttarakhand, 19th century
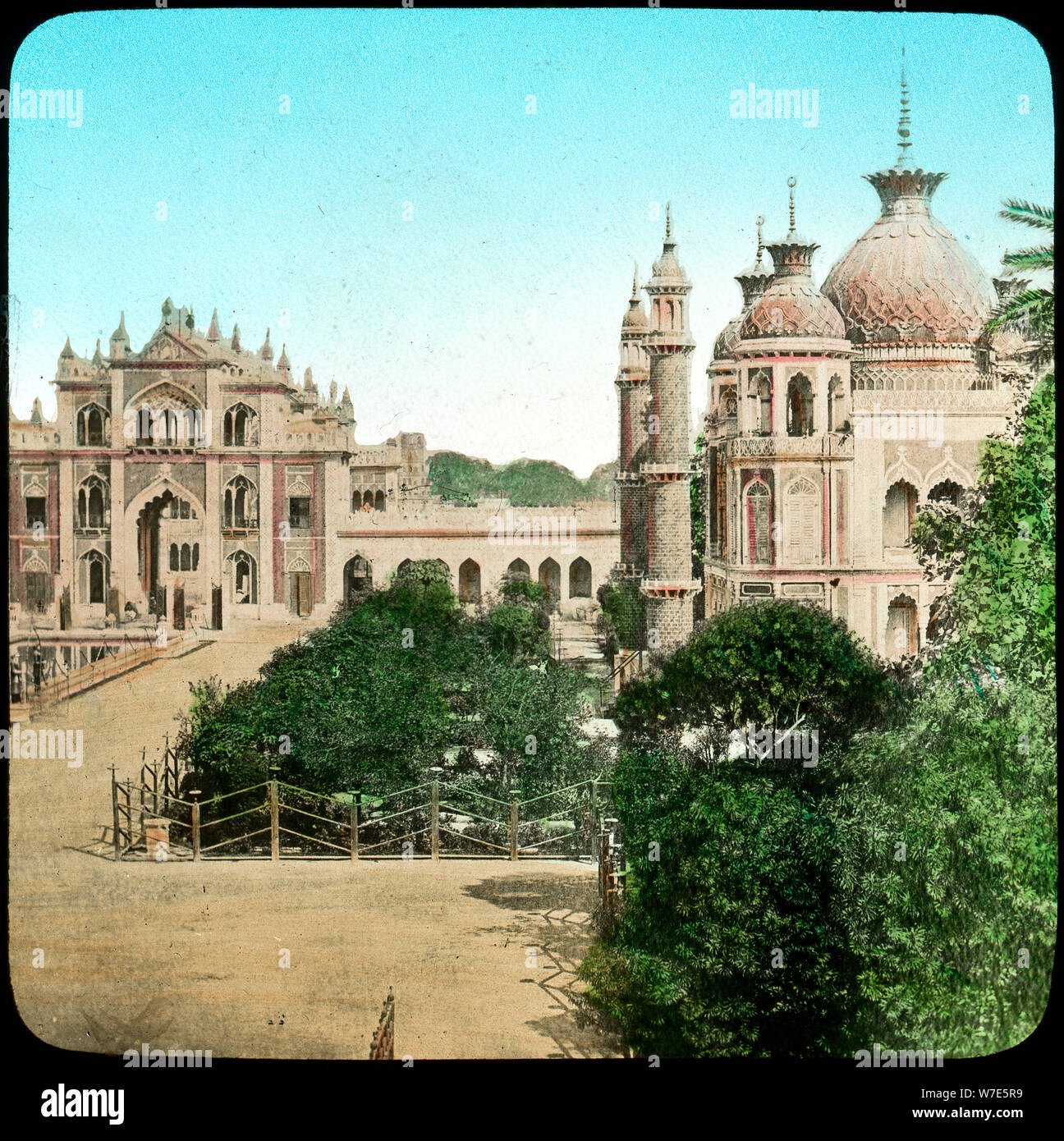 Lucknow, India, late 19th or early 20th century. Artist: Unknown Stock Photohttps://www.alamy.com/image-license-details/?v=1https://www.alamy.com/lucknow-india-late-19th-or-early-20th-century-artist-unknown-image262770013.html
Lucknow, India, late 19th or early 20th century. Artist: Unknown Stock Photohttps://www.alamy.com/image-license-details/?v=1https://www.alamy.com/lucknow-india-late-19th-or-early-20th-century-artist-unknown-image262770013.htmlRMW7E5R9–Lucknow, India, late 19th or early 20th century. Artist: Unknown
 Asoka's Pillar, Monolith in Fort, Allahabad. A general view of the edict pillar or lat of Asoka, in restored form in front of the Fort gateway. Miscellaneous views in India. 1870s. Source: Photo 27/(106). Stock Photohttps://www.alamy.com/image-license-details/?v=1https://www.alamy.com/asokas-pillar-monolith-in-fort-allahabad-a-general-view-of-the-edict-pillar-or-lat-of-asoka-in-restored-form-in-front-of-the-fort-gateway-miscellaneous-views-in-india-1870s-source-photo-27106-image226975467.html
Asoka's Pillar, Monolith in Fort, Allahabad. A general view of the edict pillar or lat of Asoka, in restored form in front of the Fort gateway. Miscellaneous views in India. 1870s. Source: Photo 27/(106). Stock Photohttps://www.alamy.com/image-license-details/?v=1https://www.alamy.com/asokas-pillar-monolith-in-fort-allahabad-a-general-view-of-the-edict-pillar-or-lat-of-asoka-in-restored-form-in-front-of-the-fort-gateway-miscellaneous-views-in-india-1870s-source-photo-27106-image226975467.htmlRMR57HEK–Asoka's Pillar, Monolith in Fort, Allahabad. A general view of the edict pillar or lat of Asoka, in restored form in front of the Fort gateway. Miscellaneous views in India. 1870s. Source: Photo 27/(106).
 The Archways window of Mughal era. These kind of designer windows are part of the legacy of Muslim rulers of East Asia from 12th AD to 19th Century AD Stock Photohttps://www.alamy.com/image-license-details/?v=1https://www.alamy.com/the-archways-window-of-mughal-era-these-kind-of-designer-windows-are-part-of-the-legacy-of-muslim-rulers-of-east-asia-from-12th-ad-to-19th-century-ad-image486890585.html
The Archways window of Mughal era. These kind of designer windows are part of the legacy of Muslim rulers of East Asia from 12th AD to 19th Century AD Stock Photohttps://www.alamy.com/image-license-details/?v=1https://www.alamy.com/the-archways-window-of-mughal-era-these-kind-of-designer-windows-are-part-of-the-legacy-of-muslim-rulers-of-east-asia-from-12th-ad-to-19th-century-ad-image486890585.htmlRF2K83NWD–The Archways window of Mughal era. These kind of designer windows are part of the legacy of Muslim rulers of East Asia from 12th AD to 19th Century AD
 INDIA. Bas-relief, Gateway of Karli, antique print 1878 Stock Photohttps://www.alamy.com/image-license-details/?v=1https://www.alamy.com/stock-photo-india-bas-relief-gateway-of-karli-antique-print-1878-175292176.html
INDIA. Bas-relief, Gateway of Karli, antique print 1878 Stock Photohttps://www.alamy.com/image-license-details/?v=1https://www.alamy.com/stock-photo-india-bas-relief-gateway-of-karli-antique-print-1878-175292176.htmlRFM556XT–INDIA. Bas-relief, Gateway of Karli, antique print 1878
 Entrance to the East India Docks, London Stock Photohttps://www.alamy.com/image-license-details/?v=1https://www.alamy.com/stock-photo-entrance-to-the-east-india-docks-london-105389859.html
Entrance to the East India Docks, London Stock Photohttps://www.alamy.com/image-license-details/?v=1https://www.alamy.com/stock-photo-entrance-to-the-east-india-docks-london-105389859.htmlRMG3CWRF–Entrance to the East India Docks, London
 INDIA Gateway and Bridge at Aurangabad 1885. The Illustrated London News Stock Photohttps://www.alamy.com/image-license-details/?v=1https://www.alamy.com/stock-photo-india-gateway-and-bridge-at-aurangabad-1885-the-illustrated-london-122606664.html
INDIA Gateway and Bridge at Aurangabad 1885. The Illustrated London News Stock Photohttps://www.alamy.com/image-license-details/?v=1https://www.alamy.com/stock-photo-india-gateway-and-bridge-at-aurangabad-1885-the-illustrated-london-122606664.htmlRFH3D61C–INDIA Gateway and Bridge at Aurangabad 1885. The Illustrated London News
 'A Gateway in the Bazaar, Lahore', c1880 (1905). Creator: Alexander Henry Hallam Murray. Stock Photohttps://www.alamy.com/image-license-details/?v=1https://www.alamy.com/stock-photo-a-gateway-in-the-bazaar-lahore-c1880-1905-creator-alexander-henry-135311812.html
'A Gateway in the Bazaar, Lahore', c1880 (1905). Creator: Alexander Henry Hallam Murray. Stock Photohttps://www.alamy.com/image-license-details/?v=1https://www.alamy.com/stock-photo-a-gateway-in-the-bazaar-lahore-c1880-1905-creator-alexander-henry-135311812.htmlRMHT3YGM–'A Gateway in the Bazaar, Lahore', c1880 (1905). Creator: Alexander Henry Hallam Murray.
 Maharana Amar Singh II or Sangram Singh Hunting Wild Boar. Culture: Western India, Rajasthan, Udaipur. Dimensions: 15 3/8 x 10 5/16 in. (39.0 x 26.2 cm). Date: 19th century. This painting, which depicts one of two eminent rulers of the Mewar court in the later seventeenth and early eighteenth century, is likely a nineteenth-century work in an archaic style. It is nonetheless the work of an accomplished painter, in which equestrian hunters slay their prey with lances and bow and arrow while beaters drive more boars into the center of the field. Concealed in front of a hillock is the ruler's en Stock Photohttps://www.alamy.com/image-license-details/?v=1https://www.alamy.com/maharana-amar-singh-ii-or-sangram-singh-hunting-wild-boar-culture-western-india-rajasthan-udaipur-dimensions-15-38-x-10-516-in-390-x-262-cm-date-19th-century-this-painting-which-depicts-one-of-two-eminent-rulers-of-the-mewar-court-in-the-later-seventeenth-and-early-eighteenth-century-is-likely-a-nineteenth-century-work-in-an-archaic-style-it-is-nonetheless-the-work-of-an-accomplished-painter-in-which-equestrian-hunters-slay-their-prey-with-lances-and-bow-and-arrow-while-beaters-drive-more-boars-into-the-center-of-the-field-concealed-in-front-of-a-hillock-is-the-rulers-en-image212934608.html
Maharana Amar Singh II or Sangram Singh Hunting Wild Boar. Culture: Western India, Rajasthan, Udaipur. Dimensions: 15 3/8 x 10 5/16 in. (39.0 x 26.2 cm). Date: 19th century. This painting, which depicts one of two eminent rulers of the Mewar court in the later seventeenth and early eighteenth century, is likely a nineteenth-century work in an archaic style. It is nonetheless the work of an accomplished painter, in which equestrian hunters slay their prey with lances and bow and arrow while beaters drive more boars into the center of the field. Concealed in front of a hillock is the ruler's en Stock Photohttps://www.alamy.com/image-license-details/?v=1https://www.alamy.com/maharana-amar-singh-ii-or-sangram-singh-hunting-wild-boar-culture-western-india-rajasthan-udaipur-dimensions-15-38-x-10-516-in-390-x-262-cm-date-19th-century-this-painting-which-depicts-one-of-two-eminent-rulers-of-the-mewar-court-in-the-later-seventeenth-and-early-eighteenth-century-is-likely-a-nineteenth-century-work-in-an-archaic-style-it-is-nonetheless-the-work-of-an-accomplished-painter-in-which-equestrian-hunters-slay-their-prey-with-lances-and-bow-and-arrow-while-beaters-drive-more-boars-into-the-center-of-the-field-concealed-in-front-of-a-hillock-is-the-rulers-en-image212934608.htmlRMPAC07C–Maharana Amar Singh II or Sangram Singh Hunting Wild Boar. Culture: Western India, Rajasthan, Udaipur. Dimensions: 15 3/8 x 10 5/16 in. (39.0 x 26.2 cm). Date: 19th century. This painting, which depicts one of two eminent rulers of the Mewar court in the later seventeenth and early eighteenth century, is likely a nineteenth-century work in an archaic style. It is nonetheless the work of an accomplished painter, in which equestrian hunters slay their prey with lances and bow and arrow while beaters drive more boars into the center of the field. Concealed in front of a hillock is the ruler's en
 The war on the Punjaub frontier the fortress of Attock Stock Photohttps://www.alamy.com/image-license-details/?v=1https://www.alamy.com/stock-photo-the-war-on-the-punjaub-frontier-the-fortress-of-attock-23632369.html
The war on the Punjaub frontier the fortress of Attock Stock Photohttps://www.alamy.com/image-license-details/?v=1https://www.alamy.com/stock-photo-the-war-on-the-punjaub-frontier-the-fortress-of-attock-23632369.htmlRMBACF95–The war on the Punjaub frontier the fortress of Attock
 The gate of Vishrambaug Wada in Pune, Maharashtra, India. Stock Photohttps://www.alamy.com/image-license-details/?v=1https://www.alamy.com/stock-photo-the-gate-of-vishrambaug-wada-in-pune-maharashtra-india-104725388.html
The gate of Vishrambaug Wada in Pune, Maharashtra, India. Stock Photohttps://www.alamy.com/image-license-details/?v=1https://www.alamy.com/stock-photo-the-gate-of-vishrambaug-wada-in-pune-maharashtra-india-104725388.htmlRFG2AJ8C–The gate of Vishrambaug Wada in Pune, Maharashtra, India.
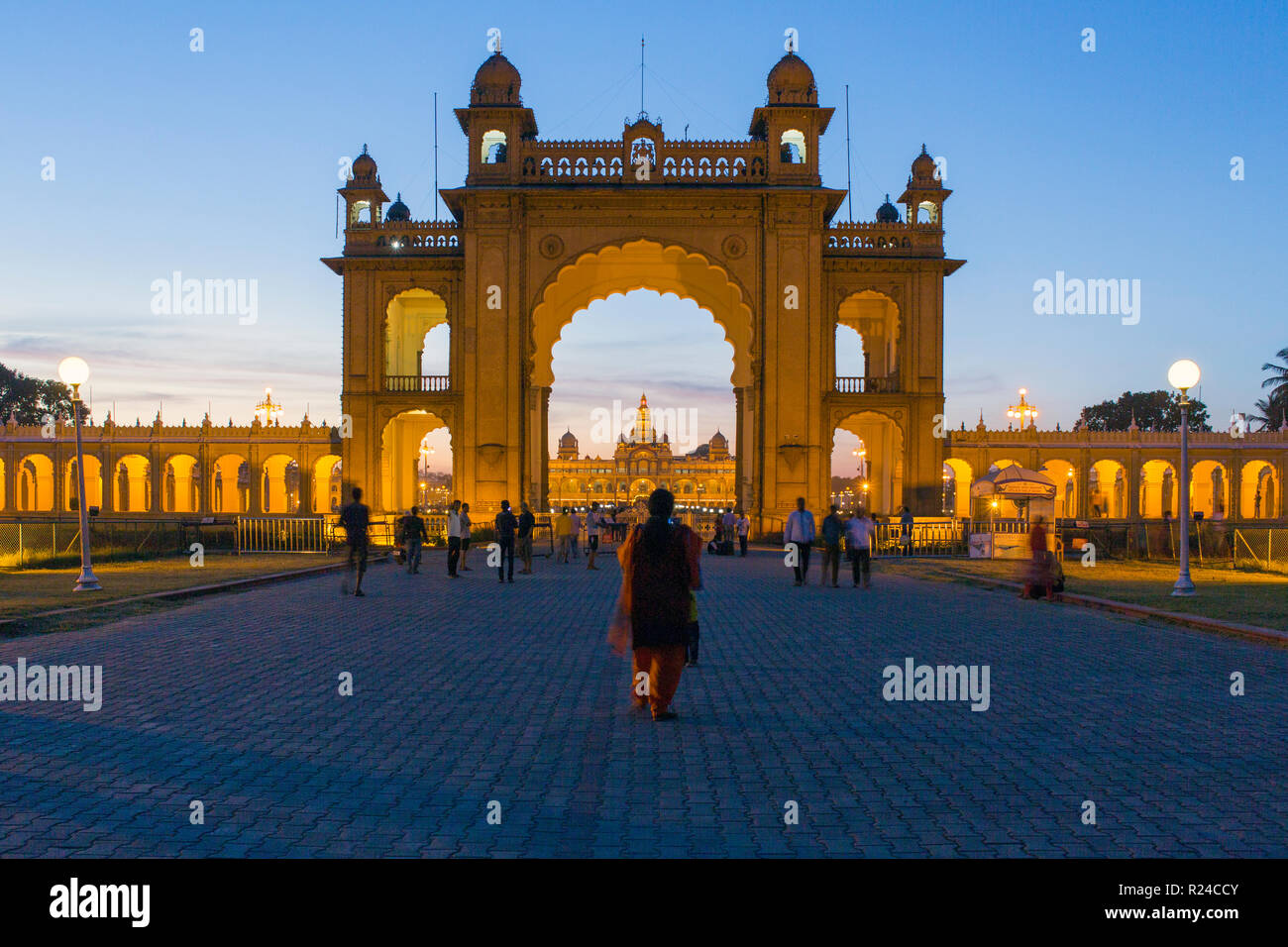 City Palace, entrance gateway to the Maharaja's Palace, Mysore, Karnataka, India, Asia Stock Photohttps://www.alamy.com/image-license-details/?v=1https://www.alamy.com/city-palace-entrance-gateway-to-the-maharajas-palace-mysore-karnataka-india-asia-image225061675.html
City Palace, entrance gateway to the Maharaja's Palace, Mysore, Karnataka, India, Asia Stock Photohttps://www.alamy.com/image-license-details/?v=1https://www.alamy.com/city-palace-entrance-gateway-to-the-maharajas-palace-mysore-karnataka-india-asia-image225061675.htmlRFR24CCY–City Palace, entrance gateway to the Maharaja's Palace, Mysore, Karnataka, India, Asia
 ANCIENT GATEWAY, DELHI from the book The Oriental annual; containing a series of tales, legends, & historical romances by Thomas Bacon ... with engravings by W. and E. Finden from sketches by the author and Captain Meadows Taylor. Published in LONDON by CHARLES TILT, FLEET STREET 1840. Stock Photohttps://www.alamy.com/image-license-details/?v=1https://www.alamy.com/ancient-gateway-delhi-from-the-book-the-oriental-annual-containing-a-series-of-tales-legends-historical-romances-by-thomas-bacon-with-engravings-by-w-and-e-finden-from-sketches-by-the-author-and-captain-meadows-taylor-published-in-london-by-charles-tilt-fleet-street-1840-image455166031.html
ANCIENT GATEWAY, DELHI from the book The Oriental annual; containing a series of tales, legends, & historical romances by Thomas Bacon ... with engravings by W. and E. Finden from sketches by the author and Captain Meadows Taylor. Published in LONDON by CHARLES TILT, FLEET STREET 1840. Stock Photohttps://www.alamy.com/image-license-details/?v=1https://www.alamy.com/ancient-gateway-delhi-from-the-book-the-oriental-annual-containing-a-series-of-tales-legends-historical-romances-by-thomas-bacon-with-engravings-by-w-and-e-finden-from-sketches-by-the-author-and-captain-meadows-taylor-published-in-london-by-charles-tilt-fleet-street-1840-image455166031.htmlRF2HCEGWK–ANCIENT GATEWAY, DELHI from the book The Oriental annual; containing a series of tales, legends, & historical romances by Thomas Bacon ... with engravings by W. and E. Finden from sketches by the author and Captain Meadows Taylor. Published in LONDON by CHARLES TILT, FLEET STREET 1840.
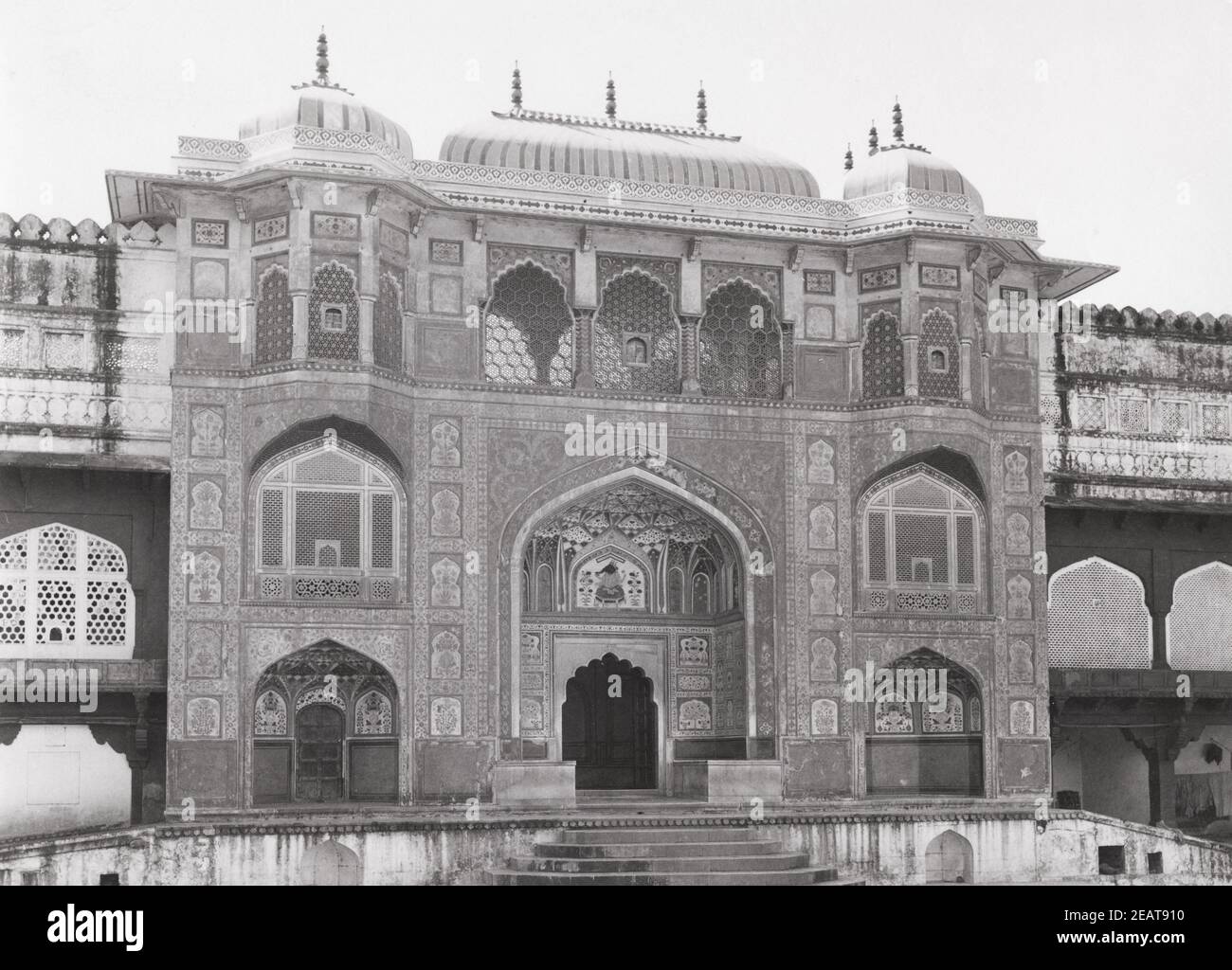 Late 19th century photograph: Umber, Amber, Amer, gateway to Sheesh Mahal, India Stock Photohttps://www.alamy.com/image-license-details/?v=1https://www.alamy.com/late-19th-century-photograph-umber-amber-amer-gateway-to-sheesh-mahal-india-image402518956.html
Late 19th century photograph: Umber, Amber, Amer, gateway to Sheesh Mahal, India Stock Photohttps://www.alamy.com/image-license-details/?v=1https://www.alamy.com/late-19th-century-photograph-umber-amber-amer-gateway-to-sheesh-mahal-india-image402518956.htmlRM2EAT910–Late 19th century photograph: Umber, Amber, Amer, gateway to Sheesh Mahal, India
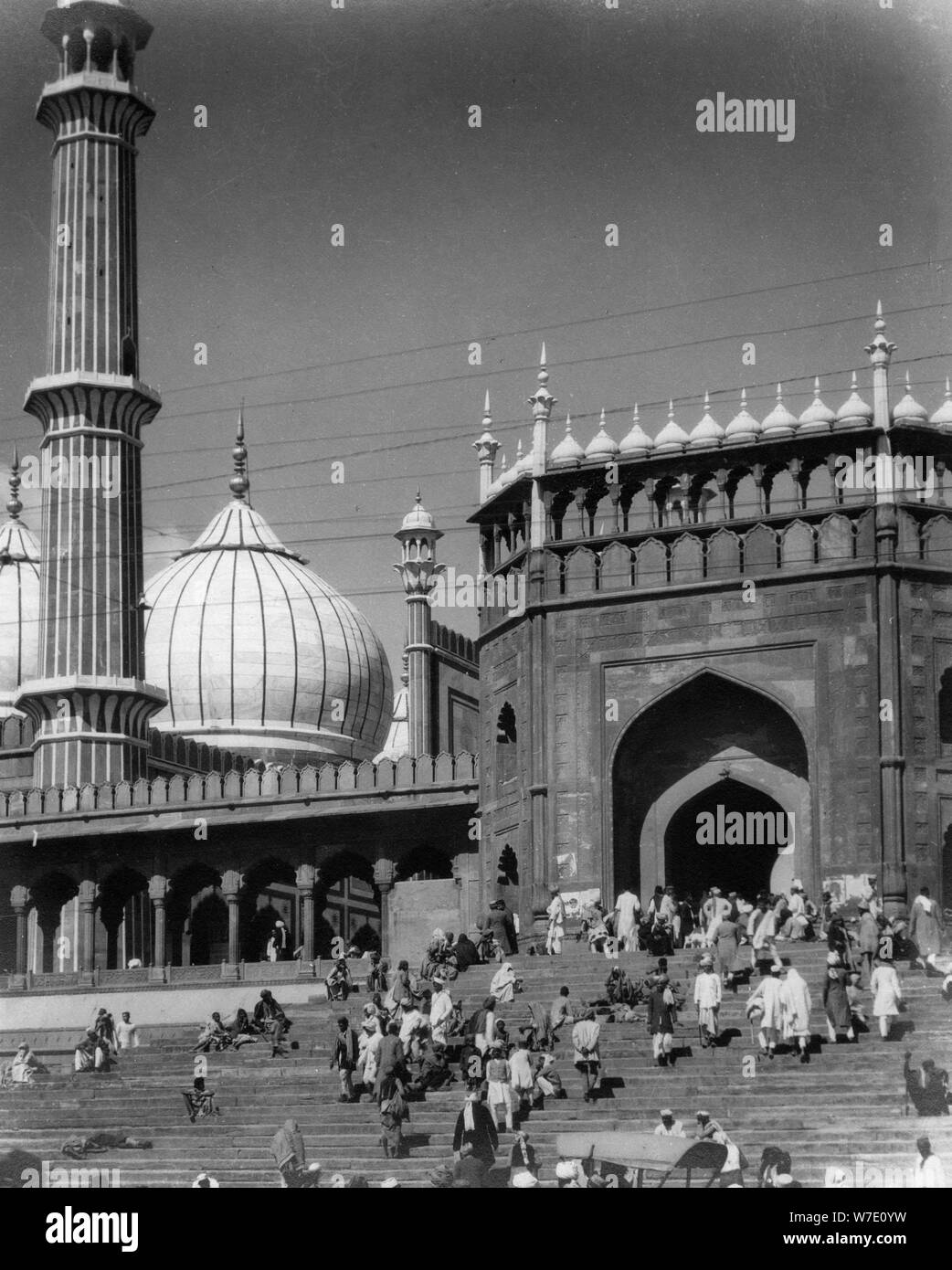 Jama Masjid, Delhi, India, late 19th or early 20th century. Artist: Unknown Stock Photohttps://www.alamy.com/image-license-details/?v=1https://www.alamy.com/jama-masjid-delhi-india-late-19th-or-early-20th-century-artist-unknown-image262766221.html
Jama Masjid, Delhi, India, late 19th or early 20th century. Artist: Unknown Stock Photohttps://www.alamy.com/image-license-details/?v=1https://www.alamy.com/jama-masjid-delhi-india-late-19th-or-early-20th-century-artist-unknown-image262766221.htmlRMW7E0YW–Jama Masjid, Delhi, India, late 19th or early 20th century. Artist: Unknown
 The entrance of Indra Sabha. Indra Sabha is the largest of the Jain caves at Ellora and dates from the 9th century Rashtrakuta period. A simple gateway leads into an open court in the middle of which stands a monolithic temple with a pyramidal superstructure and an octagonal roof. There is a free-standing elephant and a column with a capital composed of a group of Tirthankaras (Jain foudners). At the back of the court there is a double-storeyed excavated temple. The sculptural panels represent Ambika, a Jain favourite goddess and Mahavira, Gomateshvara and Parshvanatha, three of the Jain saint Stock Photohttps://www.alamy.com/image-license-details/?v=1https://www.alamy.com/the-entrance-of-indra-sabha-indra-sabha-is-the-largest-of-the-jain-caves-at-ellora-and-dates-from-the-9th-century-rashtrakuta-period-a-simple-gateway-leads-into-an-open-court-in-the-middle-of-which-stands-a-monolithic-temple-with-a-pyramidal-superstructure-and-an-octagonal-roof-there-is-a-free-standing-elephant-and-a-column-with-a-capital-composed-of-a-group-of-tirthankaras-jain-foudners-at-the-back-of-the-court-there-is-a-double-storeyed-excavated-temple-the-sculptural-panels-represent-ambika-a-jain-favourite-goddess-and-mahavira-gomateshvara-and-parshvanatha-three-of-the-jain-saint-image226966274.html
The entrance of Indra Sabha. Indra Sabha is the largest of the Jain caves at Ellora and dates from the 9th century Rashtrakuta period. A simple gateway leads into an open court in the middle of which stands a monolithic temple with a pyramidal superstructure and an octagonal roof. There is a free-standing elephant and a column with a capital composed of a group of Tirthankaras (Jain foudners). At the back of the court there is a double-storeyed excavated temple. The sculptural panels represent Ambika, a Jain favourite goddess and Mahavira, Gomateshvara and Parshvanatha, three of the Jain saint Stock Photohttps://www.alamy.com/image-license-details/?v=1https://www.alamy.com/the-entrance-of-indra-sabha-indra-sabha-is-the-largest-of-the-jain-caves-at-ellora-and-dates-from-the-9th-century-rashtrakuta-period-a-simple-gateway-leads-into-an-open-court-in-the-middle-of-which-stands-a-monolithic-temple-with-a-pyramidal-superstructure-and-an-octagonal-roof-there-is-a-free-standing-elephant-and-a-column-with-a-capital-composed-of-a-group-of-tirthankaras-jain-foudners-at-the-back-of-the-court-there-is-a-double-storeyed-excavated-temple-the-sculptural-panels-represent-ambika-a-jain-favourite-goddess-and-mahavira-gomateshvara-and-parshvanatha-three-of-the-jain-saint-image226966274.htmlRMR575PA–The entrance of Indra Sabha. Indra Sabha is the largest of the Jain caves at Ellora and dates from the 9th century Rashtrakuta period. A simple gateway leads into an open court in the middle of which stands a monolithic temple with a pyramidal superstructure and an octagonal roof. There is a free-standing elephant and a column with a capital composed of a group of Tirthankaras (Jain foudners). At the back of the court there is a double-storeyed excavated temple. The sculptural panels represent Ambika, a Jain favourite goddess and Mahavira, Gomateshvara and Parshvanatha, three of the Jain saint
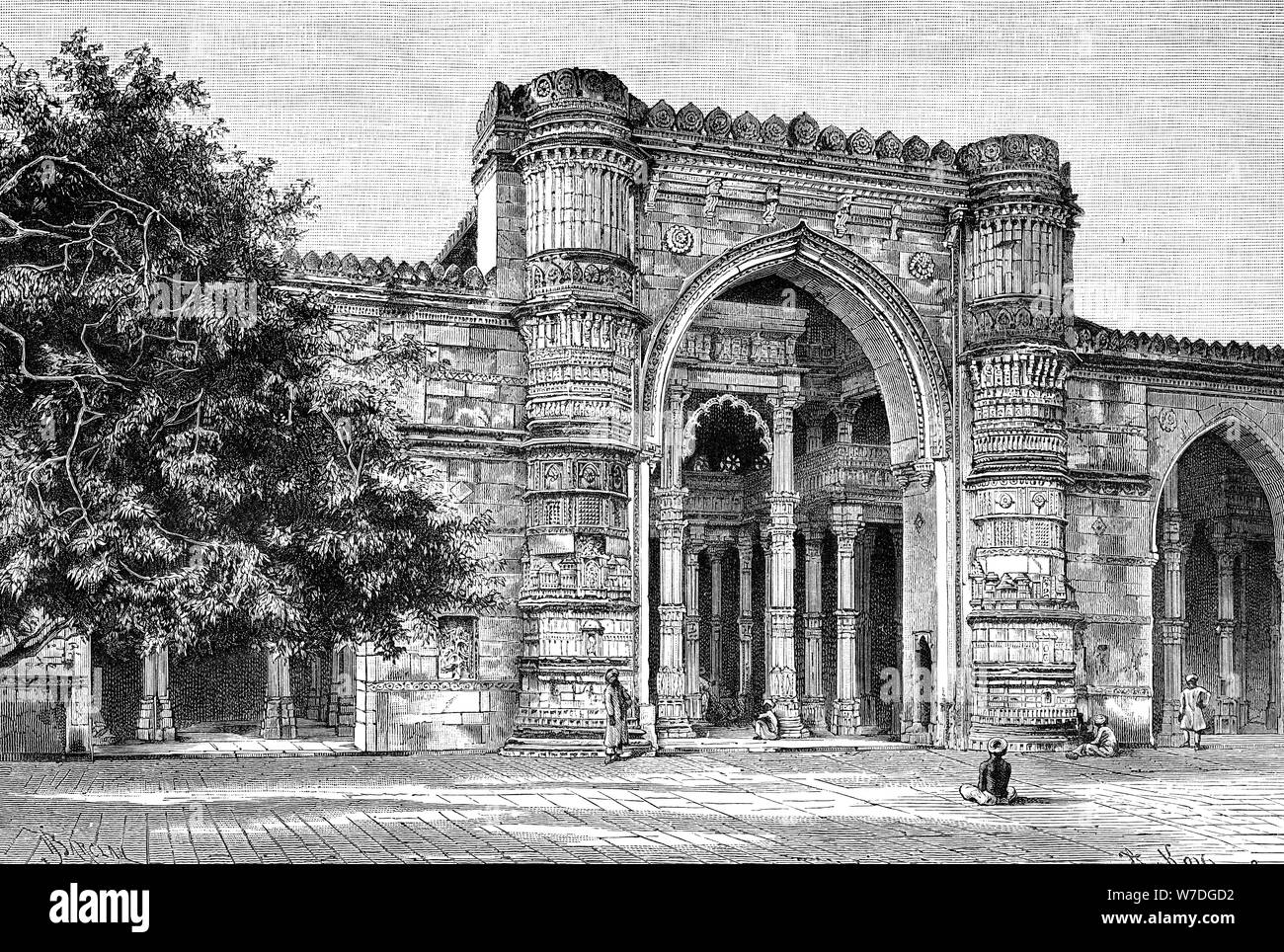 Gateway to the Great Mosque at Ahmedabad, India, 1895. Artist: Unknown Stock Photohttps://www.alamy.com/image-license-details/?v=1https://www.alamy.com/gateway-to-the-great-mosque-at-ahmedabad-india-1895-artist-unknown-image262756398.html
Gateway to the Great Mosque at Ahmedabad, India, 1895. Artist: Unknown Stock Photohttps://www.alamy.com/image-license-details/?v=1https://www.alamy.com/gateway-to-the-great-mosque-at-ahmedabad-india-1895-artist-unknown-image262756398.htmlRMW7DGD2–Gateway to the Great Mosque at Ahmedabad, India, 1895. Artist: Unknown
 'The Mosque and Gate of Victory, Fatehpur Sikri', c1880 (1905). Creator: Alexander Henry Hallam Murray. Stock Photohttps://www.alamy.com/image-license-details/?v=1https://www.alamy.com/the-mosque-and-gate-of-victory-fatehpur-sikri-c1880-1905-creator-alexander-henry-hallam-murray-image262795057.html
'The Mosque and Gate of Victory, Fatehpur Sikri', c1880 (1905). Creator: Alexander Henry Hallam Murray. Stock Photohttps://www.alamy.com/image-license-details/?v=1https://www.alamy.com/the-mosque-and-gate-of-victory-fatehpur-sikri-c1880-1905-creator-alexander-henry-hallam-murray-image262795057.htmlRMW7F9NN–'The Mosque and Gate of Victory, Fatehpur Sikri', c1880 (1905). Creator: Alexander Henry Hallam Murray.
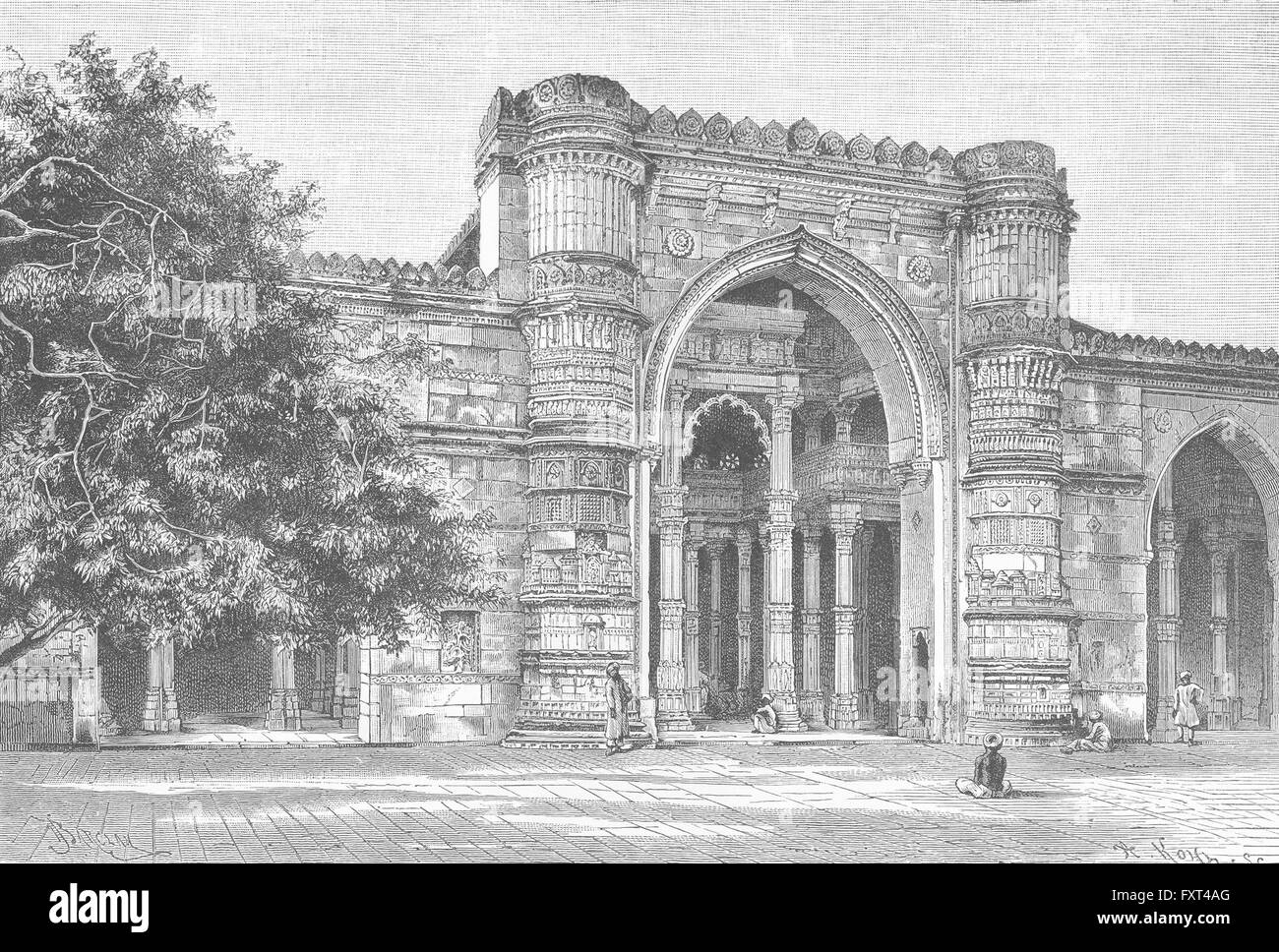 INDIA: Gateway of Great Mosque at Ahmedabad, antique print c1885 Stock Photohttps://www.alamy.com/image-license-details/?v=1https://www.alamy.com/stock-photo-india-gateway-of-great-mosque-at-ahmedabad-antique-print-c1885-102563176.html
INDIA: Gateway of Great Mosque at Ahmedabad, antique print c1885 Stock Photohttps://www.alamy.com/image-license-details/?v=1https://www.alamy.com/stock-photo-india-gateway-of-great-mosque-at-ahmedabad-antique-print-c1885-102563176.htmlRFFXT4AG–INDIA: Gateway of Great Mosque at Ahmedabad, antique print c1885
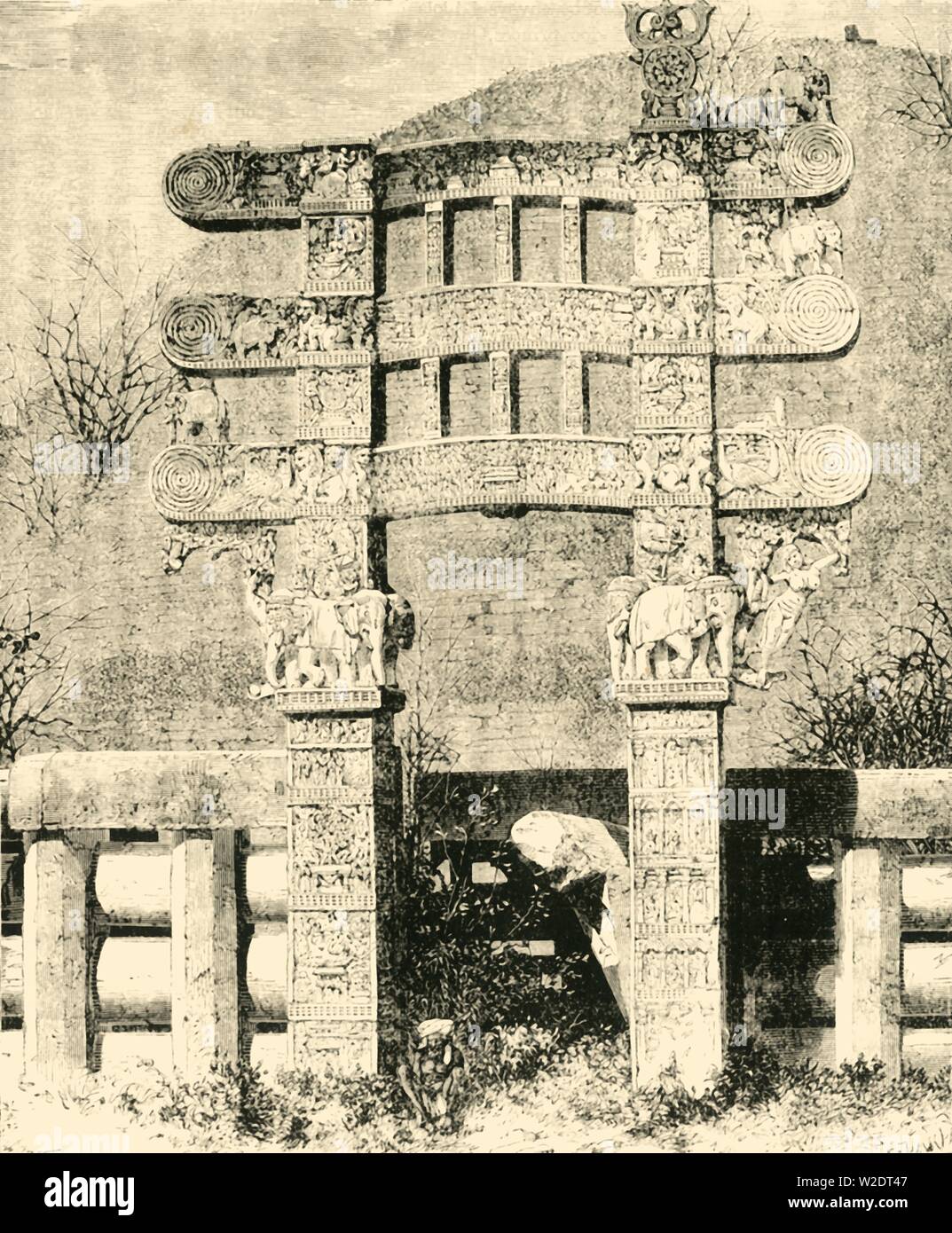 'East Gate of the Great Stupa of Sanchi', 1890. Creator: Unknown. Stock Photohttps://www.alamy.com/image-license-details/?v=1https://www.alamy.com/east-gate-of-the-great-stupa-of-sanchi-1890-creator-unknown-image259689143.html
'East Gate of the Great Stupa of Sanchi', 1890. Creator: Unknown. Stock Photohttps://www.alamy.com/image-license-details/?v=1https://www.alamy.com/east-gate-of-the-great-stupa-of-sanchi-1890-creator-unknown-image259689143.htmlRMW2DT47–'East Gate of the Great Stupa of Sanchi', 1890. Creator: Unknown.
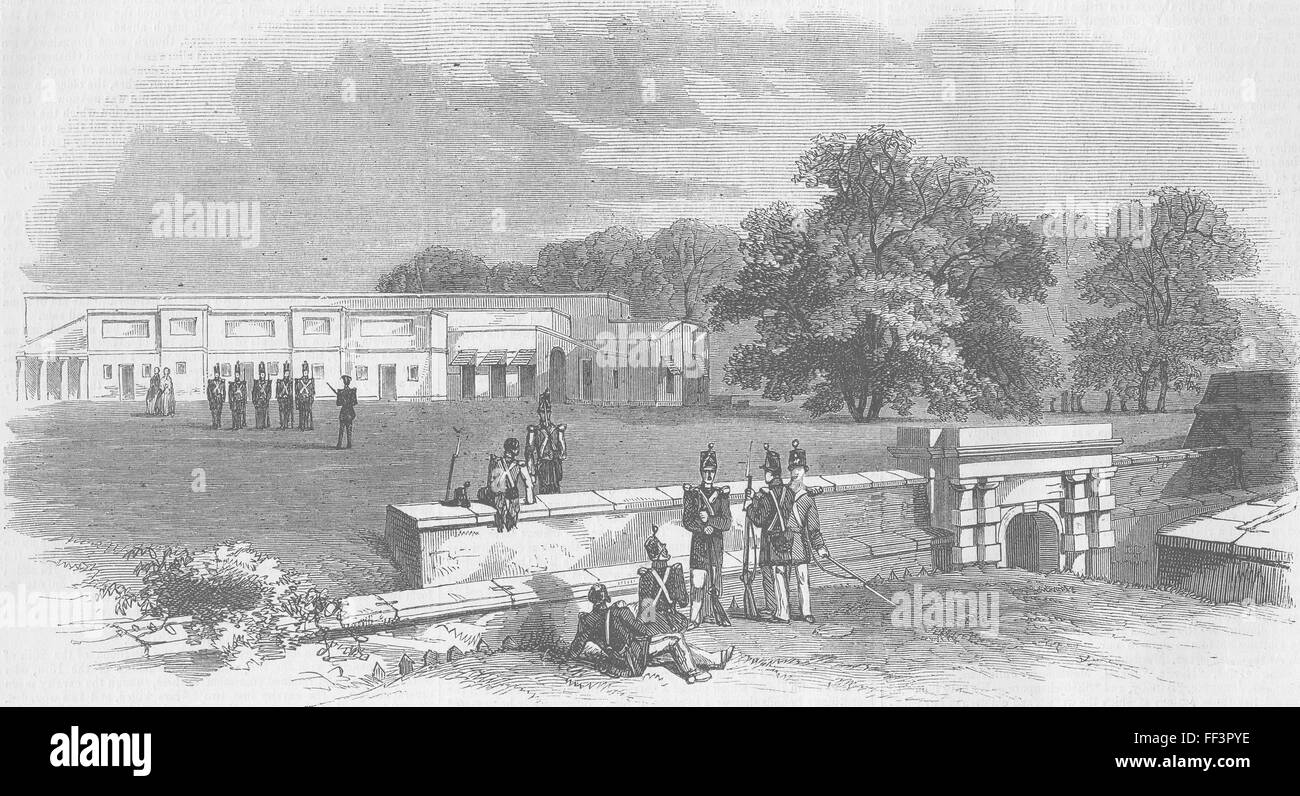 INDIA Gateway of Ft William, Kolkata 1857. Illustrated London News Stock Photohttps://www.alamy.com/image-license-details/?v=1https://www.alamy.com/stock-photo-india-gateway-of-ft-william-kolkata-1857-illustrated-london-news-95355554.html
INDIA Gateway of Ft William, Kolkata 1857. Illustrated London News Stock Photohttps://www.alamy.com/image-license-details/?v=1https://www.alamy.com/stock-photo-india-gateway-of-ft-william-kolkata-1857-illustrated-london-news-95355554.htmlRFFF3PYE–INDIA Gateway of Ft William, Kolkata 1857. Illustrated London News
![[Mermaid Gateway, Kaiser Bagh, Lucknow, India]. Artist: Unknown. Dimensions: 20.2 x 26.9 cm (7 15/16 x 10 9/16 in.). Date: 1860s-70s. Museum: Metropolitan Museum of Art, New York, USA. Stock Photo [Mermaid Gateway, Kaiser Bagh, Lucknow, India]. Artist: Unknown. Dimensions: 20.2 x 26.9 cm (7 15/16 x 10 9/16 in.). Date: 1860s-70s. Museum: Metropolitan Museum of Art, New York, USA. Stock Photo](https://c8.alamy.com/comp/PPP72F/mermaid-gateway-kaiser-bagh-lucknow-india-artist-unknown-dimensions-202-x-269-cm-7-1516-x-10-916-in-date-1860s-70s-museum-metropolitan-museum-of-art-new-york-usa-PPP72F.jpg) [Mermaid Gateway, Kaiser Bagh, Lucknow, India]. Artist: Unknown. Dimensions: 20.2 x 26.9 cm (7 15/16 x 10 9/16 in.). Date: 1860s-70s. Museum: Metropolitan Museum of Art, New York, USA. Stock Photohttps://www.alamy.com/image-license-details/?v=1https://www.alamy.com/mermaid-gateway-kaiser-bagh-lucknow-india-artist-unknown-dimensions-202-x-269-cm-7-1516-x-10-916-in-date-1860s-70s-museum-metropolitan-museum-of-art-new-york-usa-image220535351.html
[Mermaid Gateway, Kaiser Bagh, Lucknow, India]. Artist: Unknown. Dimensions: 20.2 x 26.9 cm (7 15/16 x 10 9/16 in.). Date: 1860s-70s. Museum: Metropolitan Museum of Art, New York, USA. Stock Photohttps://www.alamy.com/image-license-details/?v=1https://www.alamy.com/mermaid-gateway-kaiser-bagh-lucknow-india-artist-unknown-dimensions-202-x-269-cm-7-1516-x-10-916-in-date-1860s-70s-museum-metropolitan-museum-of-art-new-york-usa-image220535351.htmlRMPPP72F–[Mermaid Gateway, Kaiser Bagh, Lucknow, India]. Artist: Unknown. Dimensions: 20.2 x 26.9 cm (7 15/16 x 10 9/16 in.). Date: 1860s-70s. Museum: Metropolitan Museum of Art, New York, USA.
 INDIA Imambara Gateway, Tomb of Mahomed Ali Shah 1858. Illustrated Times Stock Photohttps://www.alamy.com/image-license-details/?v=1https://www.alamy.com/stock-photo-india-imambara-gateway-tomb-of-mahomed-ali-shah-1858-illustrated-times-122797182.html
INDIA Imambara Gateway, Tomb of Mahomed Ali Shah 1858. Illustrated Times Stock Photohttps://www.alamy.com/image-license-details/?v=1https://www.alamy.com/stock-photo-india-imambara-gateway-tomb-of-mahomed-ali-shah-1858-illustrated-times-122797182.htmlRFH3NW1J–INDIA Imambara Gateway, Tomb of Mahomed Ali Shah 1858. Illustrated Times
 'Rajputana', early 19th century, (c1930s). Artist: Richard Thomas Underwood. Stock Photohttps://www.alamy.com/image-license-details/?v=1https://www.alamy.com/rajputana-early-19th-century-c1930s-artist-richard-thomas-underwood-image186159000.html
'Rajputana', early 19th century, (c1930s). Artist: Richard Thomas Underwood. Stock Photohttps://www.alamy.com/image-license-details/?v=1https://www.alamy.com/rajputana-early-19th-century-c1930s-artist-richard-thomas-underwood-image186159000.htmlRMMPT7KM–'Rajputana', early 19th century, (c1930s). Artist: Richard Thomas Underwood.
 INDIA: Temples I: Gateway of Temple Sun, antique print 1880 Stock Photohttps://www.alamy.com/image-license-details/?v=1https://www.alamy.com/stock-photo-india-temples-i-gateway-of-temple-sun-antique-print-1880-100005668.html
INDIA: Temples I: Gateway of Temple Sun, antique print 1880 Stock Photohttps://www.alamy.com/image-license-details/?v=1https://www.alamy.com/stock-photo-india-temples-i-gateway-of-temple-sun-antique-print-1880-100005668.htmlRFFPKJ70–INDIA: Temples I: Gateway of Temple Sun, antique print 1880
 Indian Architecture: Eastern Gateway of the Sanchi Tope, (Boodhist, A.D. 15), 1870. Engraving of a photograph by Lieutenant Waterhouse showing an example '...of Boodhist architecture - the oldest type of Indian art known...many topes - i.e., places for the deposit of relics, tombs, and so forth - are scattered throughout India. Around them were frequently constructed circular walls, and the gateways were generally of an architectural character. The Tope at Sanchi, in Bhilsa, is one of the most remarkable. The date of the tope itself is 500 b.c., while the gateway is about 500 years later. Of t Stock Photohttps://www.alamy.com/image-license-details/?v=1https://www.alamy.com/indian-architecture-eastern-gateway-of-the-sanchi-tope-boodhist-ad-15-1870-engraving-of-a-photograph-by-lieutenant-waterhouse-showing-an-example-of-boodhist-architecture-the-oldest-type-of-indian-art-knownmany-topes-ie-places-for-the-deposit-of-relics-tombs-and-so-forth-are-scattered-throughout-india-around-them-were-frequently-constructed-circular-walls-and-the-gateways-were-generally-of-an-architectural-character-the-tope-at-sanchi-in-bhilsa-is-one-of-the-most-remarkable-the-date-of-the-tope-itself-is-500-bc-while-the-gateway-is-about-500-years-later-of-t-image617181088.html
Indian Architecture: Eastern Gateway of the Sanchi Tope, (Boodhist, A.D. 15), 1870. Engraving of a photograph by Lieutenant Waterhouse showing an example '...of Boodhist architecture - the oldest type of Indian art known...many topes - i.e., places for the deposit of relics, tombs, and so forth - are scattered throughout India. Around them were frequently constructed circular walls, and the gateways were generally of an architectural character. The Tope at Sanchi, in Bhilsa, is one of the most remarkable. The date of the tope itself is 500 b.c., while the gateway is about 500 years later. Of t Stock Photohttps://www.alamy.com/image-license-details/?v=1https://www.alamy.com/indian-architecture-eastern-gateway-of-the-sanchi-tope-boodhist-ad-15-1870-engraving-of-a-photograph-by-lieutenant-waterhouse-showing-an-example-of-boodhist-architecture-the-oldest-type-of-indian-art-knownmany-topes-ie-places-for-the-deposit-of-relics-tombs-and-so-forth-are-scattered-throughout-india-around-them-were-frequently-constructed-circular-walls-and-the-gateways-were-generally-of-an-architectural-character-the-tope-at-sanchi-in-bhilsa-is-one-of-the-most-remarkable-the-date-of-the-tope-itself-is-500-bc-while-the-gateway-is-about-500-years-later-of-t-image617181088.htmlRM2XT30NM–Indian Architecture: Eastern Gateway of the Sanchi Tope, (Boodhist, A.D. 15), 1870. Engraving of a photograph by Lieutenant Waterhouse showing an example '...of Boodhist architecture - the oldest type of Indian art known...many topes - i.e., places for the deposit of relics, tombs, and so forth - are scattered throughout India. Around them were frequently constructed circular walls, and the gateways were generally of an architectural character. The Tope at Sanchi, in Bhilsa, is one of the most remarkable. The date of the tope itself is 500 b.c., while the gateway is about 500 years later. Of t
 INDIA Mutiny entry gateway to Taj Mahal, Agra 1857. Illustrated London News Stock Photohttps://www.alamy.com/image-license-details/?v=1https://www.alamy.com/stock-photo-india-mutiny-entry-gateway-to-taj-mahal-agra-1857-illustrated-london-95280583.html
INDIA Mutiny entry gateway to Taj Mahal, Agra 1857. Illustrated London News Stock Photohttps://www.alamy.com/image-license-details/?v=1https://www.alamy.com/stock-photo-india-mutiny-entry-gateway-to-taj-mahal-agra-1857-illustrated-london-95280583.htmlRFFF0B9Y–INDIA Mutiny entry gateway to Taj Mahal, Agra 1857. Illustrated London News
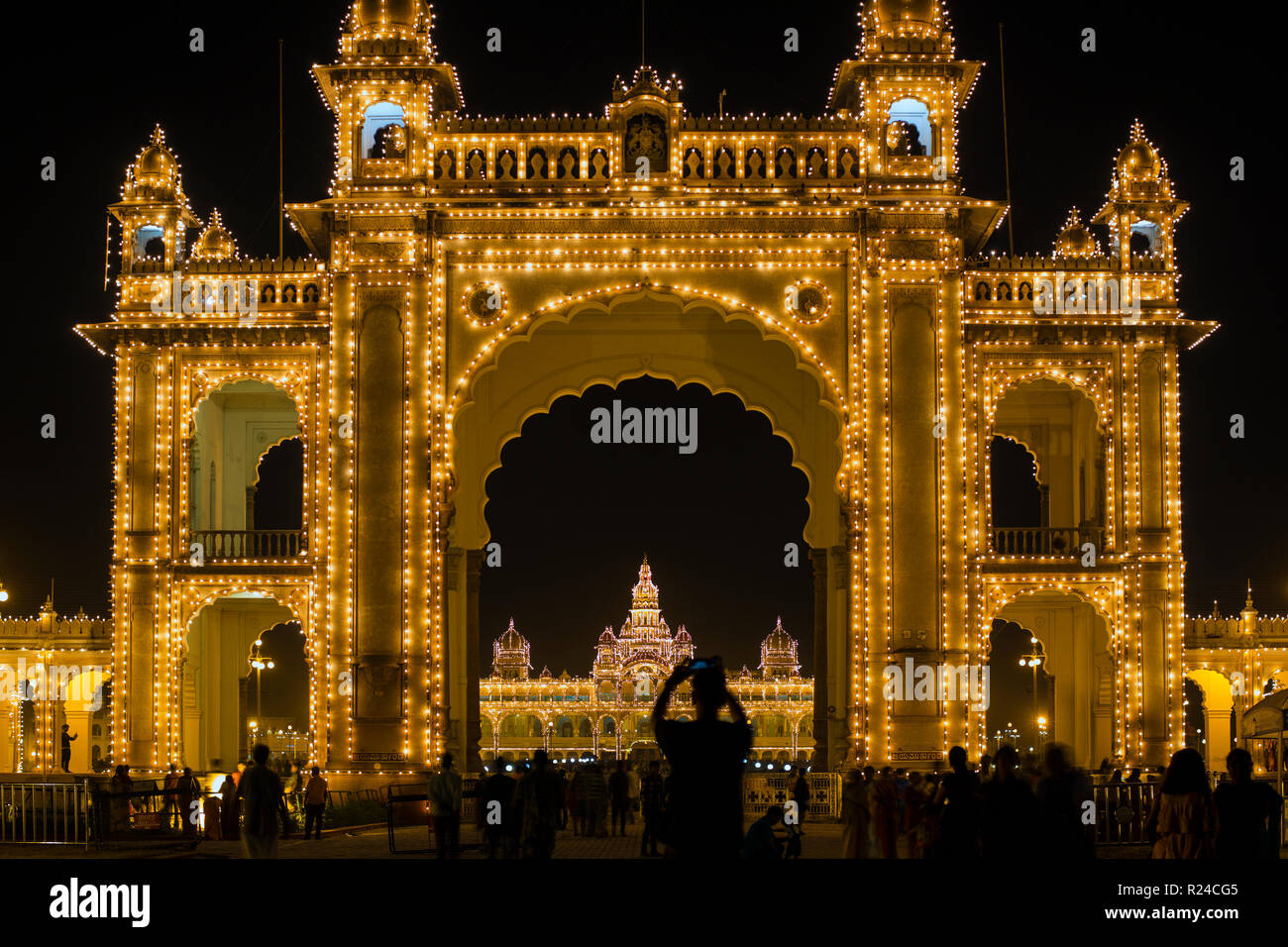 City Palace, entrance gateway to the Maharaja's Palace, Mysore, Karnataka, India, Asia Stock Photohttps://www.alamy.com/image-license-details/?v=1https://www.alamy.com/city-palace-entrance-gateway-to-the-maharajas-palace-mysore-karnataka-india-asia-image225061765.html
City Palace, entrance gateway to the Maharaja's Palace, Mysore, Karnataka, India, Asia Stock Photohttps://www.alamy.com/image-license-details/?v=1https://www.alamy.com/city-palace-entrance-gateway-to-the-maharajas-palace-mysore-karnataka-india-asia-image225061765.htmlRFR24CG5–City Palace, entrance gateway to the Maharaja's Palace, Mysore, Karnataka, India, Asia
 19th century vintage photograph India - Ala-ud-Din's Gateway. Doorway on the northern side of the Kutub Minar, Samuel Bourne, 1860s Stock Photohttps://www.alamy.com/image-license-details/?v=1https://www.alamy.com/19th-century-vintage-photograph-india-ala-ud-dins-gateway-doorway-on-the-northern-side-of-the-kutub-minar-samuel-bourne-1860s-image177849758.html
19th century vintage photograph India - Ala-ud-Din's Gateway. Doorway on the northern side of the Kutub Minar, Samuel Bourne, 1860s Stock Photohttps://www.alamy.com/image-license-details/?v=1https://www.alamy.com/19th-century-vintage-photograph-india-ala-ud-dins-gateway-doorway-on-the-northern-side-of-the-kutub-minar-samuel-bourne-1860s-image177849758.htmlRMM99N52–19th century vintage photograph India - Ala-ud-Din's Gateway. Doorway on the northern side of the Kutub Minar, Samuel Bourne, 1860s
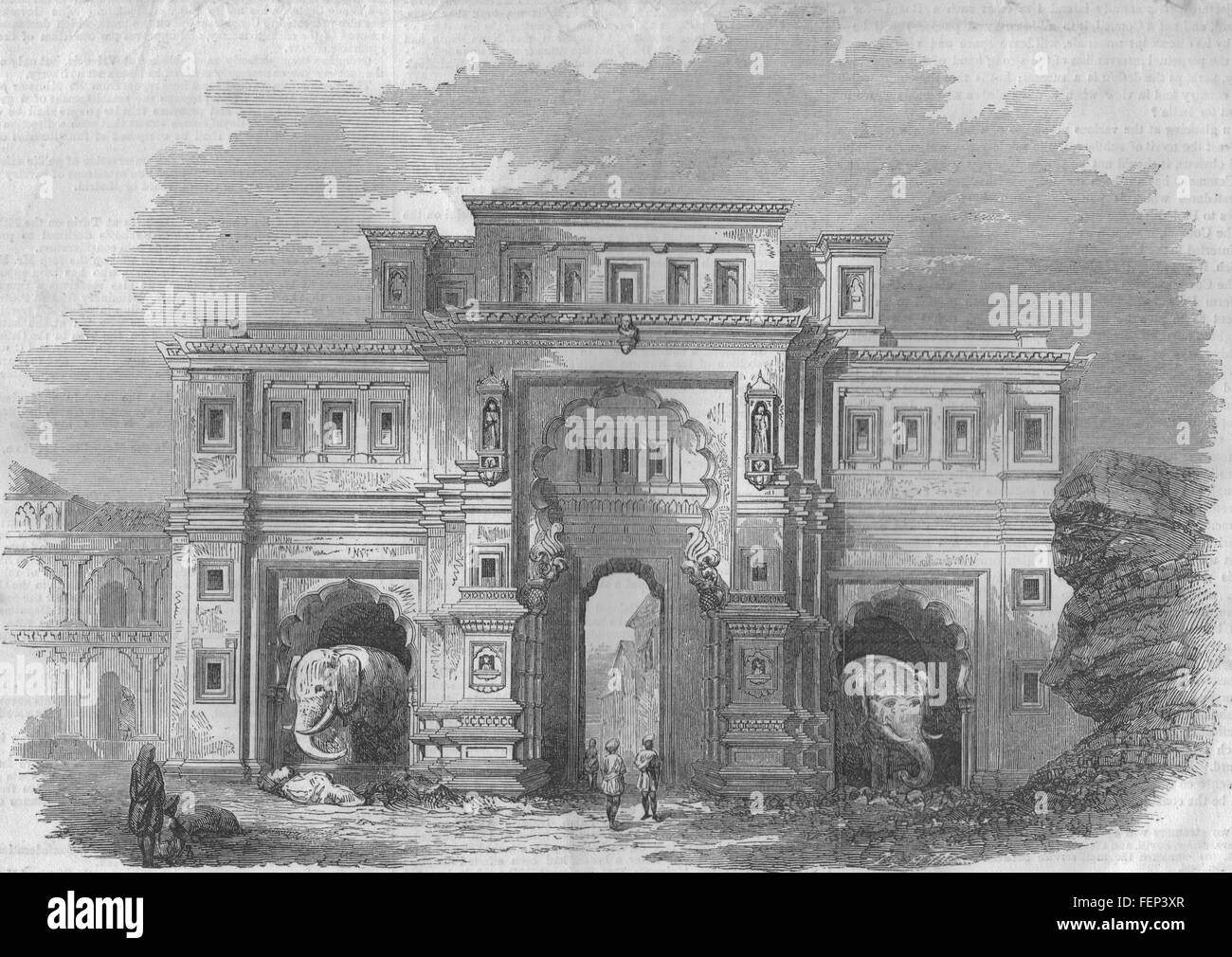 KOLAPOOR (KOLHAPUR) Gateway leading into the Palace Square. India c1860. Illustrated London News Stock Photohttps://www.alamy.com/image-license-details/?v=1https://www.alamy.com/stock-photo-kolapoor-kolhapur-gateway-leading-into-the-palace-square-india-c1860-95143071.html
KOLAPOOR (KOLHAPUR) Gateway leading into the Palace Square. India c1860. Illustrated London News Stock Photohttps://www.alamy.com/image-license-details/?v=1https://www.alamy.com/stock-photo-kolapoor-kolhapur-gateway-leading-into-the-palace-square-india-c1860-95143071.htmlRFFEP3XR–KOLAPOOR (KOLHAPUR) Gateway leading into the Palace Square. India c1860. Illustrated London News
 City Palace, entrance gateway to the Maharaja's Palace, Mysore, Karnataka, India, Asia Stock Photohttps://www.alamy.com/image-license-details/?v=1https://www.alamy.com/city-palace-entrance-gateway-to-the-maharajas-palace-mysore-karnataka-india-asia-image225061905.html
City Palace, entrance gateway to the Maharaja's Palace, Mysore, Karnataka, India, Asia Stock Photohttps://www.alamy.com/image-license-details/?v=1https://www.alamy.com/city-palace-entrance-gateway-to-the-maharajas-palace-mysore-karnataka-india-asia-image225061905.htmlRFR24CN5–City Palace, entrance gateway to the Maharaja's Palace, Mysore, Karnataka, India, Asia
 INDIA Mansion, Sans Souci, Mumbai, Lord Elphinstone 1859. Illustrated London News Stock Photohttps://www.alamy.com/image-license-details/?v=1https://www.alamy.com/stock-photo-india-mansion-sans-souci-mumbai-lord-elphinstone-1859-illustrated-95282727.html
INDIA Mansion, Sans Souci, Mumbai, Lord Elphinstone 1859. Illustrated London News Stock Photohttps://www.alamy.com/image-license-details/?v=1https://www.alamy.com/stock-photo-india-mansion-sans-souci-mumbai-lord-elphinstone-1859-illustrated-95282727.htmlRFFF0E2F–INDIA Mansion, Sans Souci, Mumbai, Lord Elphinstone 1859. Illustrated London News
 Gate of the Loll Bahug, at Fyzabad, 1801 The print shows the entrance gateway to the Lal Bagh at Faizabad, a pleasure garden established by Shuja' al-Daula. It is built in typical late Mughal style with a plethora of small arches and overhanging balconies with curvilinear roofs. Faizabad was the first capital of the Nawabs of Avadh under Nawabs Burhan al-Mulk and Safdar Jang, before the latter moved it to Lucknow. Shuja' al-Daula moved the capital back to Faizabad from 1765-75 as it was more strategically placed at a time of tension with the East India Company based in Calcutta. From the book Stock Photohttps://www.alamy.com/image-license-details/?v=1https://www.alamy.com/gate-of-the-loll-bahug-at-fyzabad-1801-the-print-shows-the-entrance-gateway-to-the-lal-bagh-at-faizabad-a-pleasure-garden-established-by-shuja-al-daula-it-is-built-in-typical-late-mughal-style-with-a-plethora-of-small-arches-and-overhanging-balconies-with-curvilinear-roofs-faizabad-was-the-first-capital-of-the-nawabs-of-avadh-under-nawabs-burhan-al-mulk-and-safdar-jang-before-the-latter-moved-it-to-lucknow-shuja-al-daula-moved-the-capital-back-to-faizabad-from-1765-75-as-it-was-more-strategically-placed-at-a-time-of-tension-with-the-east-india-company-based-in-calcutta-from-the-book-image433942473.html
Gate of the Loll Bahug, at Fyzabad, 1801 The print shows the entrance gateway to the Lal Bagh at Faizabad, a pleasure garden established by Shuja' al-Daula. It is built in typical late Mughal style with a plethora of small arches and overhanging balconies with curvilinear roofs. Faizabad was the first capital of the Nawabs of Avadh under Nawabs Burhan al-Mulk and Safdar Jang, before the latter moved it to Lucknow. Shuja' al-Daula moved the capital back to Faizabad from 1765-75 as it was more strategically placed at a time of tension with the East India Company based in Calcutta. From the book Stock Photohttps://www.alamy.com/image-license-details/?v=1https://www.alamy.com/gate-of-the-loll-bahug-at-fyzabad-1801-the-print-shows-the-entrance-gateway-to-the-lal-bagh-at-faizabad-a-pleasure-garden-established-by-shuja-al-daula-it-is-built-in-typical-late-mughal-style-with-a-plethora-of-small-arches-and-overhanging-balconies-with-curvilinear-roofs-faizabad-was-the-first-capital-of-the-nawabs-of-avadh-under-nawabs-burhan-al-mulk-and-safdar-jang-before-the-latter-moved-it-to-lucknow-shuja-al-daula-moved-the-capital-back-to-faizabad-from-1765-75-as-it-was-more-strategically-placed-at-a-time-of-tension-with-the-east-india-company-based-in-calcutta-from-the-book-image433942473.htmlRF2G5YP1D–Gate of the Loll Bahug, at Fyzabad, 1801 The print shows the entrance gateway to the Lal Bagh at Faizabad, a pleasure garden established by Shuja' al-Daula. It is built in typical late Mughal style with a plethora of small arches and overhanging balconies with curvilinear roofs. Faizabad was the first capital of the Nawabs of Avadh under Nawabs Burhan al-Mulk and Safdar Jang, before the latter moved it to Lucknow. Shuja' al-Daula moved the capital back to Faizabad from 1765-75 as it was more strategically placed at a time of tension with the East India Company based in Calcutta. From the book
 Husainabad Bazar Gateway, Lucknow, India, 1860s-70s. Stock Photohttps://www.alamy.com/image-license-details/?v=1https://www.alamy.com/husainabad-bazar-gateway-lucknow-india-1860s-70s-image368408467.html
Husainabad Bazar Gateway, Lucknow, India, 1860s-70s. Stock Photohttps://www.alamy.com/image-license-details/?v=1https://www.alamy.com/husainabad-bazar-gateway-lucknow-india-1860s-70s-image368408467.htmlRM2CBACN7–Husainabad Bazar Gateway, Lucknow, India, 1860s-70s.
![Streevelliputtur [Srivilliputtur]. The large pyramidal tower at entrance. View looking towards entrance gopura of temple. This Gateway, which is considered one of the finest and best proportioned in Southern India, is well seen in this Photograph, which is taken from an excellent point of view. It is nearly 200 feet high, the pyramidal part of the tower being of brick and plaster, rises through eleven storeys exclusive of the base and the waggon-shaped roof. It is not only particularly pleasing in form, but elegant in its details, figure sculpture being only sparingly used, and then only where Stock Photo Streevelliputtur [Srivilliputtur]. The large pyramidal tower at entrance. View looking towards entrance gopura of temple. This Gateway, which is considered one of the finest and best proportioned in Southern India, is well seen in this Photograph, which is taken from an excellent point of view. It is nearly 200 feet high, the pyramidal part of the tower being of brick and plaster, rises through eleven storeys exclusive of the base and the waggon-shaped roof. It is not only particularly pleasing in form, but elegant in its details, figure sculpture being only sparingly used, and then only where Stock Photo](https://c8.alamy.com/comp/R58NJJ/streevelliputtur-srivilliputtur-the-large-pyramidal-tower-at-entrance-view-looking-towards-entrance-gopura-of-temple-this-gateway-which-is-considered-one-of-the-finest-and-best-proportioned-in-southern-india-is-well-seen-in-this-photograph-which-is-taken-from-an-excellent-point-of-view-it-is-nearly-200-feet-high-the-pyramidal-part-of-the-tower-being-of-brick-and-plaster-rises-through-eleven-storeys-exclusive-of-the-base-and-the-waggon-shaped-roof-it-is-not-only-particularly-pleasing-in-form-but-elegant-in-its-details-figure-sculpture-being-only-sparingly-used-and-then-only-where-R58NJJ.jpg) Streevelliputtur [Srivilliputtur]. The large pyramidal tower at entrance. View looking towards entrance gopura of temple. This Gateway, which is considered one of the finest and best proportioned in Southern India, is well seen in this Photograph, which is taken from an excellent point of view. It is nearly 200 feet high, the pyramidal part of the tower being of brick and plaster, rises through eleven storeys exclusive of the base and the waggon-shaped roof. It is not only particularly pleasing in form, but elegant in its details, figure sculpture being only sparingly used, and then only where Stock Photohttps://www.alamy.com/image-license-details/?v=1https://www.alamy.com/streevelliputtur-srivilliputtur-the-large-pyramidal-tower-at-entrance-view-looking-towards-entrance-gopura-of-temple-this-gateway-which-is-considered-one-of-the-finest-and-best-proportioned-in-southern-india-is-well-seen-in-this-photograph-which-is-taken-from-an-excellent-point-of-view-it-is-nearly-200-feet-high-the-pyramidal-part-of-the-tower-being-of-brick-and-plaster-rises-through-eleven-storeys-exclusive-of-the-base-and-the-waggon-shaped-roof-it-is-not-only-particularly-pleasing-in-form-but-elegant-in-its-details-figure-sculpture-being-only-sparingly-used-and-then-only-where-image227000666.html
Streevelliputtur [Srivilliputtur]. The large pyramidal tower at entrance. View looking towards entrance gopura of temple. This Gateway, which is considered one of the finest and best proportioned in Southern India, is well seen in this Photograph, which is taken from an excellent point of view. It is nearly 200 feet high, the pyramidal part of the tower being of brick and plaster, rises through eleven storeys exclusive of the base and the waggon-shaped roof. It is not only particularly pleasing in form, but elegant in its details, figure sculpture being only sparingly used, and then only where Stock Photohttps://www.alamy.com/image-license-details/?v=1https://www.alamy.com/streevelliputtur-srivilliputtur-the-large-pyramidal-tower-at-entrance-view-looking-towards-entrance-gopura-of-temple-this-gateway-which-is-considered-one-of-the-finest-and-best-proportioned-in-southern-india-is-well-seen-in-this-photograph-which-is-taken-from-an-excellent-point-of-view-it-is-nearly-200-feet-high-the-pyramidal-part-of-the-tower-being-of-brick-and-plaster-rises-through-eleven-storeys-exclusive-of-the-base-and-the-waggon-shaped-roof-it-is-not-only-particularly-pleasing-in-form-but-elegant-in-its-details-figure-sculpture-being-only-sparingly-used-and-then-only-where-image227000666.htmlRMR58NJJ–Streevelliputtur [Srivilliputtur]. The large pyramidal tower at entrance. View looking towards entrance gopura of temple. This Gateway, which is considered one of the finest and best proportioned in Southern India, is well seen in this Photograph, which is taken from an excellent point of view. It is nearly 200 feet high, the pyramidal part of the tower being of brick and plaster, rises through eleven storeys exclusive of the base and the waggon-shaped roof. It is not only particularly pleasing in form, but elegant in its details, figure sculpture being only sparingly used, and then only where
 Colonialismo británico. Viaje del príncipe de Gales a la India (futuro Eduardo VII). Calcuta. Vista de la Casa del Gobierno (Government House) y del Arco del Sudeste. Grabado. La Ilustración Española y Americana, 15 de marzo de 1876. Biblioteca Histórico Militar de Barcelona, Cataluña, España. Stock Photohttps://www.alamy.com/image-license-details/?v=1https://www.alamy.com/colonialismo-britnico-viaje-del-prncipe-de-gales-a-la-india-futuro-eduardo-vii-calcuta-vista-de-la-casa-del-gobierno-government-house-y-del-arco-del-sudeste-grabado-la-ilustracin-espaola-y-americana-15-de-marzo-de-1876-biblioteca-histrico-militar-de-barcelona-catalua-espaa-image218333162.html
Colonialismo británico. Viaje del príncipe de Gales a la India (futuro Eduardo VII). Calcuta. Vista de la Casa del Gobierno (Government House) y del Arco del Sudeste. Grabado. La Ilustración Española y Americana, 15 de marzo de 1876. Biblioteca Histórico Militar de Barcelona, Cataluña, España. Stock Photohttps://www.alamy.com/image-license-details/?v=1https://www.alamy.com/colonialismo-britnico-viaje-del-prncipe-de-gales-a-la-india-futuro-eduardo-vii-calcuta-vista-de-la-casa-del-gobierno-government-house-y-del-arco-del-sudeste-grabado-la-ilustracin-espaola-y-americana-15-de-marzo-de-1876-biblioteca-histrico-militar-de-barcelona-catalua-espaa-image218333162.htmlRMPK5X4X–Colonialismo británico. Viaje del príncipe de Gales a la India (futuro Eduardo VII). Calcuta. Vista de la Casa del Gobierno (Government House) y del Arco del Sudeste. Grabado. La Ilustración Española y Americana, 15 de marzo de 1876. Biblioteca Histórico Militar de Barcelona, Cataluña, España.
!['Gateway of the Temple of the Sun; Notes on the Ancient Temples of India', 1875. From, 'Illustrated Travels' by H.W. Bates. [Cassell, Petter, and Galpin, c1880, London] Stock Photo 'Gateway of the Temple of the Sun; Notes on the Ancient Temples of India', 1875. From, 'Illustrated Travels' by H.W. Bates. [Cassell, Petter, and Galpin, c1880, London] Stock Photo](https://c8.alamy.com/comp/2JG6RHC/gateway-of-the-temple-of-the-sun-notes-on-the-ancient-temples-of-india-1875-from-illustrated-travels-by-hw-bates-cassell-petter-and-galpin-c1880-london-2JG6RHC.jpg) 'Gateway of the Temple of the Sun; Notes on the Ancient Temples of India', 1875. From, 'Illustrated Travels' by H.W. Bates. [Cassell, Petter, and Galpin, c1880, London] Stock Photohttps://www.alamy.com/image-license-details/?v=1https://www.alamy.com/gateway-of-the-temple-of-the-sun-notes-on-the-ancient-temples-of-india-1875-from-illustrated-travels-by-hw-bates-cassell-petter-and-galpin-c1880-london-image474664664.html
'Gateway of the Temple of the Sun; Notes on the Ancient Temples of India', 1875. From, 'Illustrated Travels' by H.W. Bates. [Cassell, Petter, and Galpin, c1880, London] Stock Photohttps://www.alamy.com/image-license-details/?v=1https://www.alamy.com/gateway-of-the-temple-of-the-sun-notes-on-the-ancient-temples-of-india-1875-from-illustrated-travels-by-hw-bates-cassell-petter-and-galpin-c1880-london-image474664664.htmlRM2JG6RHC–'Gateway of the Temple of the Sun; Notes on the Ancient Temples of India', 1875. From, 'Illustrated Travels' by H.W. Bates. [Cassell, Petter, and Galpin, c1880, London]
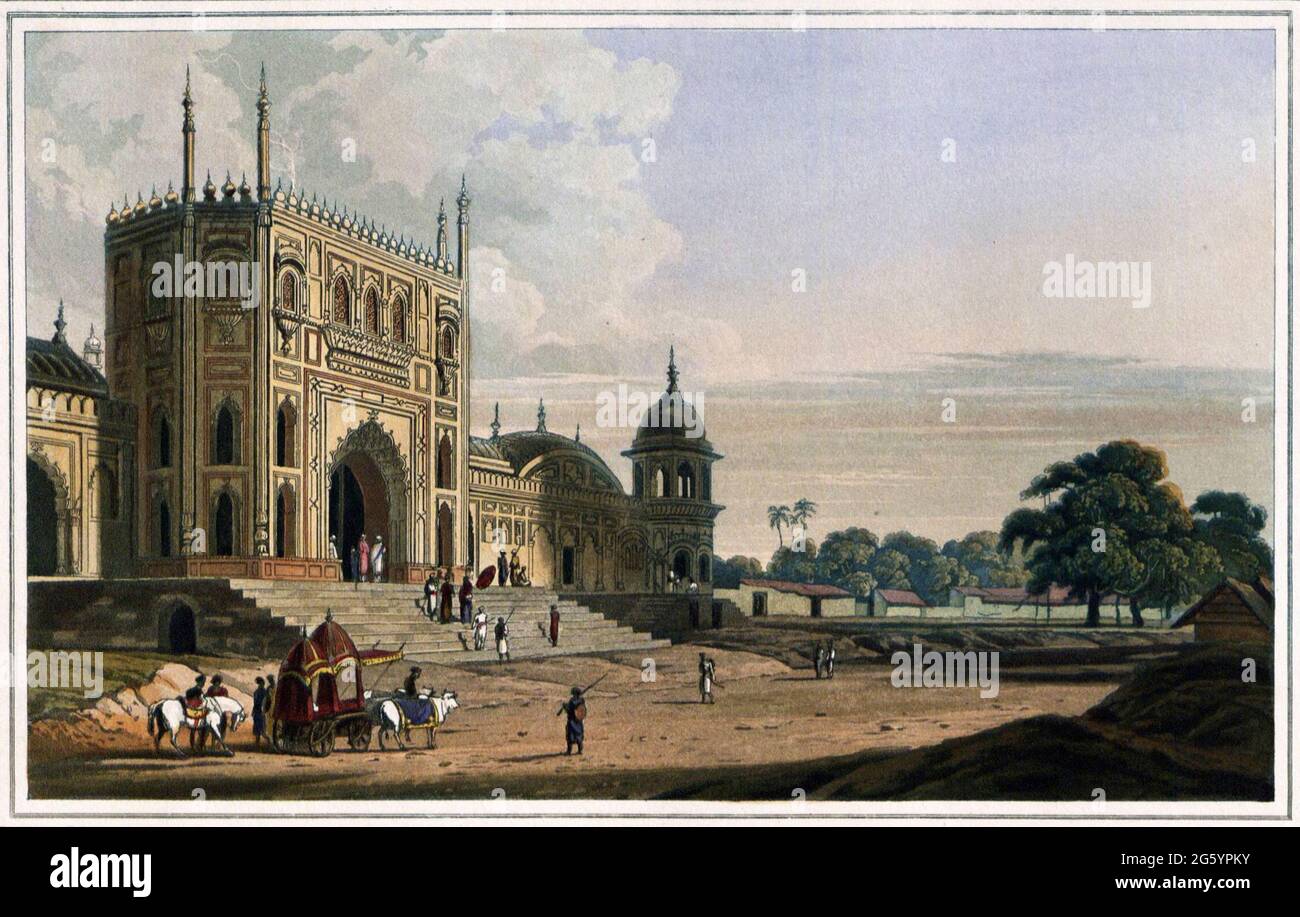 Gate of a Mosque, built by Hafez Ramut, at Pillibeat, 1801 This mosque at Pilibhit was founded by Hafiz Rahmat Khan, the Afghan Rohilla leader whose jagirs or estates included Pilibhit and Bareilly, where he is buried. He became the leader of the Rohilla Afghans in western Avadh, but was killed in a battle against the Nawab of Avadh, assisted by trhe English, in 1774. The gateway is built in late Mughal style, paying homage to the gateways of the Jami' Masjid in Delhi, while the wall around the mosque enclosure shows the curvilinear Bengali roof found in Shah Jahan's additions to the Mughal pa Stock Photohttps://www.alamy.com/image-license-details/?v=1https://www.alamy.com/gate-of-a-mosque-built-by-hafez-ramut-at-pillibeat-1801-this-mosque-at-pilibhit-was-founded-by-hafiz-rahmat-khan-the-afghan-rohilla-leader-whose-jagirs-or-estates-included-pilibhit-and-bareilly-where-he-is-buried-he-became-the-leader-of-the-rohilla-afghans-in-western-avadh-but-was-killed-in-a-battle-against-the-nawab-of-avadh-assisted-by-trhe-english-in-1774-the-gateway-is-built-in-late-mughal-style-paying-homage-to-the-gateways-of-the-jami-masjid-in-delhi-while-the-wall-around-the-mosque-enclosure-shows-the-curvilinear-bengali-roof-found-in-shah-jahans-additions-to-the-mughal-pa-image433942991.html
Gate of a Mosque, built by Hafez Ramut, at Pillibeat, 1801 This mosque at Pilibhit was founded by Hafiz Rahmat Khan, the Afghan Rohilla leader whose jagirs or estates included Pilibhit and Bareilly, where he is buried. He became the leader of the Rohilla Afghans in western Avadh, but was killed in a battle against the Nawab of Avadh, assisted by trhe English, in 1774. The gateway is built in late Mughal style, paying homage to the gateways of the Jami' Masjid in Delhi, while the wall around the mosque enclosure shows the curvilinear Bengali roof found in Shah Jahan's additions to the Mughal pa Stock Photohttps://www.alamy.com/image-license-details/?v=1https://www.alamy.com/gate-of-a-mosque-built-by-hafez-ramut-at-pillibeat-1801-this-mosque-at-pilibhit-was-founded-by-hafiz-rahmat-khan-the-afghan-rohilla-leader-whose-jagirs-or-estates-included-pilibhit-and-bareilly-where-he-is-buried-he-became-the-leader-of-the-rohilla-afghans-in-western-avadh-but-was-killed-in-a-battle-against-the-nawab-of-avadh-assisted-by-trhe-english-in-1774-the-gateway-is-built-in-late-mughal-style-paying-homage-to-the-gateways-of-the-jami-masjid-in-delhi-while-the-wall-around-the-mosque-enclosure-shows-the-curvilinear-bengali-roof-found-in-shah-jahans-additions-to-the-mughal-pa-image433942991.htmlRF2G5YPKY–Gate of a Mosque, built by Hafez Ramut, at Pillibeat, 1801 This mosque at Pilibhit was founded by Hafiz Rahmat Khan, the Afghan Rohilla leader whose jagirs or estates included Pilibhit and Bareilly, where he is buried. He became the leader of the Rohilla Afghans in western Avadh, but was killed in a battle against the Nawab of Avadh, assisted by trhe English, in 1774. The gateway is built in late Mughal style, paying homage to the gateways of the Jami' Masjid in Delhi, while the wall around the mosque enclosure shows the curvilinear Bengali roof found in Shah Jahan's additions to the Mughal pa
 Mermaid Gateway, Kaiser Bagh, Lucknow, India, 1860s-70s. Stock Photohttps://www.alamy.com/image-license-details/?v=1https://www.alamy.com/mermaid-gateway-kaiser-bagh-lucknow-india-1860s-70s-image368408455.html
Mermaid Gateway, Kaiser Bagh, Lucknow, India, 1860s-70s. Stock Photohttps://www.alamy.com/image-license-details/?v=1https://www.alamy.com/mermaid-gateway-kaiser-bagh-lucknow-india-1860s-70s-image368408455.htmlRM2CBACMR–Mermaid Gateway, Kaiser Bagh, Lucknow, India, 1860s-70s.
 Taj Mahal, Agra. General view from the main gateway. 1860s. Source: Photo 717/(36). Author: Bourne, Samuel. Stock Photohttps://www.alamy.com/image-license-details/?v=1https://www.alamy.com/taj-mahal-agra-general-view-from-the-main-gateway-1860s-source-photo-71736-author-bourne-samuel-image226866313.html
Taj Mahal, Agra. General view from the main gateway. 1860s. Source: Photo 717/(36). Author: Bourne, Samuel. Stock Photohttps://www.alamy.com/image-license-details/?v=1https://www.alamy.com/taj-mahal-agra-general-view-from-the-main-gateway-1860s-source-photo-71736-author-bourne-samuel-image226866313.htmlRMR52J89–Taj Mahal, Agra. General view from the main gateway. 1860s. Source: Photo 717/(36). Author: Bourne, Samuel.
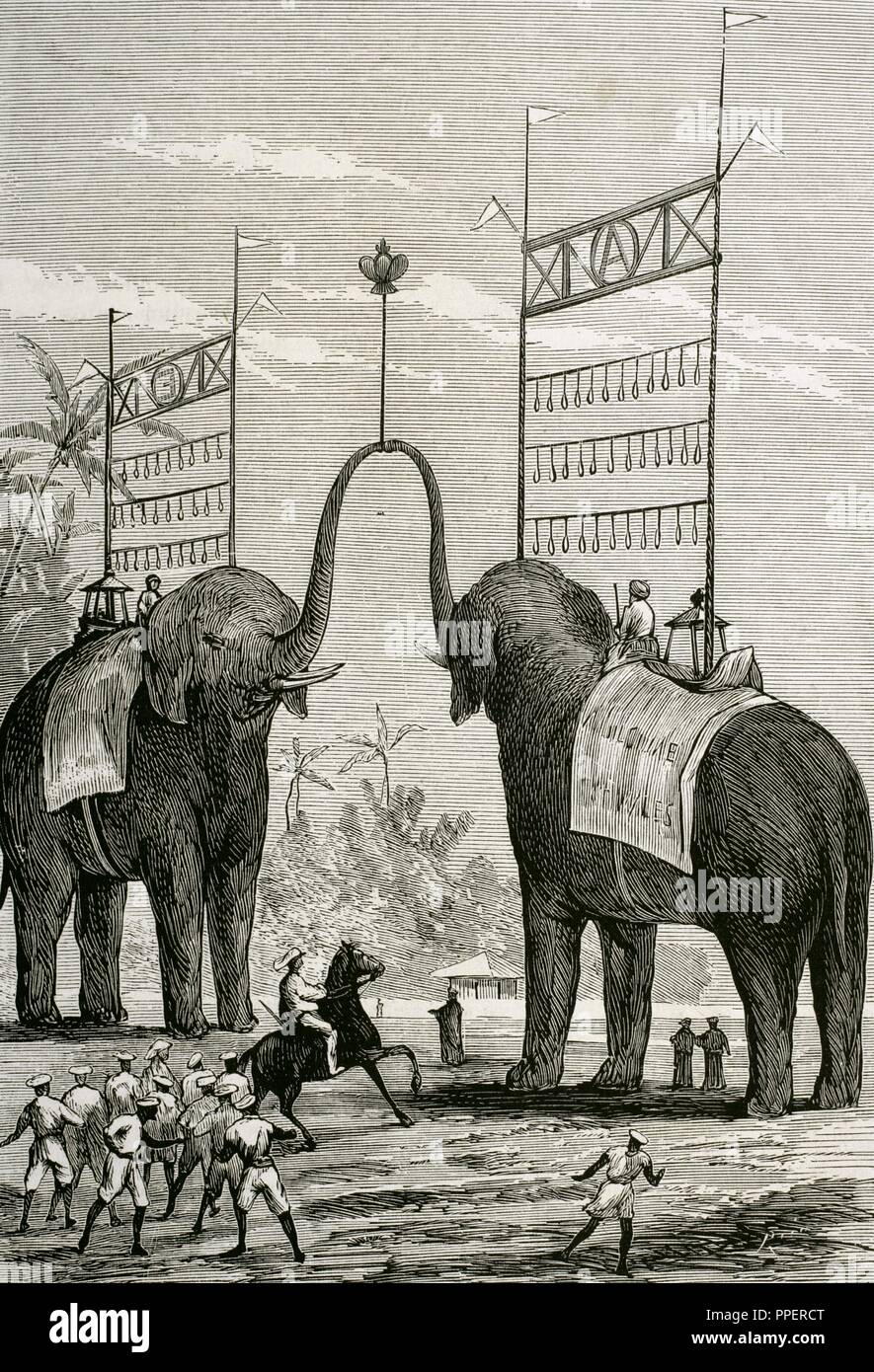 Colonialismo británico. Viaje del Príncipe de Gales (1841-1910) a la India. Posteriormente sería el rey Eduardo VII del Reino Unido. Arco Triunfal en honor al Príncipe de Gales en la ciudad de Colombo, Colonia de Ceilán (actual Sri Lanka). Grabado por Rico. La Ilustración Española y Americana, 22 de enero de 1876. Biblioteca Histórico Militar de Barcelona. Cataluña, España. Stock Photohttps://www.alamy.com/image-license-details/?v=1https://www.alamy.com/colonialismo-britnico-viaje-del-prncipe-de-gales-1841-1910-a-la-india-posteriormente-sera-el-rey-eduardo-vii-del-reino-unido-arco-triunfal-en-honor-al-prncipe-de-gales-en-la-ciudad-de-colombo-colonia-de-ceiln-actual-sri-lanka-grabado-por-rico-la-ilustracin-espaola-y-americana-22-de-enero-de-1876-biblioteca-histrico-militar-de-barcelona-catalua-espaa-image220372568.html
Colonialismo británico. Viaje del Príncipe de Gales (1841-1910) a la India. Posteriormente sería el rey Eduardo VII del Reino Unido. Arco Triunfal en honor al Príncipe de Gales en la ciudad de Colombo, Colonia de Ceilán (actual Sri Lanka). Grabado por Rico. La Ilustración Española y Americana, 22 de enero de 1876. Biblioteca Histórico Militar de Barcelona. Cataluña, España. Stock Photohttps://www.alamy.com/image-license-details/?v=1https://www.alamy.com/colonialismo-britnico-viaje-del-prncipe-de-gales-1841-1910-a-la-india-posteriormente-sera-el-rey-eduardo-vii-del-reino-unido-arco-triunfal-en-honor-al-prncipe-de-gales-en-la-ciudad-de-colombo-colonia-de-ceiln-actual-sri-lanka-grabado-por-rico-la-ilustracin-espaola-y-americana-22-de-enero-de-1876-biblioteca-histrico-militar-de-barcelona-catalua-espaa-image220372568.htmlRMPPERCT–Colonialismo británico. Viaje del Príncipe de Gales (1841-1910) a la India. Posteriormente sería el rey Eduardo VII del Reino Unido. Arco Triunfal en honor al Príncipe de Gales en la ciudad de Colombo, Colonia de Ceilán (actual Sri Lanka). Grabado por Rico. La Ilustración Española y Americana, 22 de enero de 1876. Biblioteca Histórico Militar de Barcelona. Cataluña, España.
 'A Gateway in the Bazaar, Lahore', c1880 (1905). Creator: Alexander Henry Hallam Murray. Stock Photohttps://www.alamy.com/image-license-details/?v=1https://www.alamy.com/a-gateway-in-the-bazaar-lahore-c1880-1905-creator-alexander-henry-hallam-murray-image262795063.html
'A Gateway in the Bazaar, Lahore', c1880 (1905). Creator: Alexander Henry Hallam Murray. Stock Photohttps://www.alamy.com/image-license-details/?v=1https://www.alamy.com/a-gateway-in-the-bazaar-lahore-c1880-1905-creator-alexander-henry-hallam-murray-image262795063.htmlRMW7F9NY–'A Gateway in the Bazaar, Lahore', c1880 (1905). Creator: Alexander Henry Hallam Murray.
 Outside a temple, India, 1828. Artist: Marlet et Cie Stock Photohttps://www.alamy.com/image-license-details/?v=1https://www.alamy.com/stock-photo-outside-a-temple-india-1828-artist-marlet-et-cie-11067875.html
Outside a temple, India, 1828. Artist: Marlet et Cie Stock Photohttps://www.alamy.com/image-license-details/?v=1https://www.alamy.com/stock-photo-outside-a-temple-india-1828-artist-marlet-et-cie-11067875.htmlRMA4K2NT–Outside a temple, India, 1828. Artist: Marlet et Cie
!['Entrance to the Pagoda of Conjeveram; Notes on the Ancient Temples of India', 1875. From 'Illustrated Travels' by H.W. Bates. [Cassell, Petter, and Galpin, c1880, London] and Galpin. Stock Photo 'Entrance to the Pagoda of Conjeveram; Notes on the Ancient Temples of India', 1875. From 'Illustrated Travels' by H.W. Bates. [Cassell, Petter, and Galpin, c1880, London] and Galpin. Stock Photo](https://c8.alamy.com/comp/2T1DJ4T/entrance-to-the-pagoda-of-conjeveram-notes-on-the-ancient-temples-of-india-1875-from-illustrated-travels-by-hw-bates-cassell-petter-and-galpin-c1880-london-and-galpin-2T1DJ4T.jpg) 'Entrance to the Pagoda of Conjeveram; Notes on the Ancient Temples of India', 1875. From 'Illustrated Travels' by H.W. Bates. [Cassell, Petter, and Galpin, c1880, London] and Galpin. Stock Photohttps://www.alamy.com/image-license-details/?v=1https://www.alamy.com/entrance-to-the-pagoda-of-conjeveram-notes-on-the-ancient-temples-of-india-1875-from-illustrated-travels-by-hw-bates-cassell-petter-and-galpin-c1880-london-and-galpin-image568856424.html
'Entrance to the Pagoda of Conjeveram; Notes on the Ancient Temples of India', 1875. From 'Illustrated Travels' by H.W. Bates. [Cassell, Petter, and Galpin, c1880, London] and Galpin. Stock Photohttps://www.alamy.com/image-license-details/?v=1https://www.alamy.com/entrance-to-the-pagoda-of-conjeveram-notes-on-the-ancient-temples-of-india-1875-from-illustrated-travels-by-hw-bates-cassell-petter-and-galpin-c1880-london-and-galpin-image568856424.htmlRM2T1DJ4T–'Entrance to the Pagoda of Conjeveram; Notes on the Ancient Temples of India', 1875. From 'Illustrated Travels' by H.W. Bates. [Cassell, Petter, and Galpin, c1880, London] and Galpin.
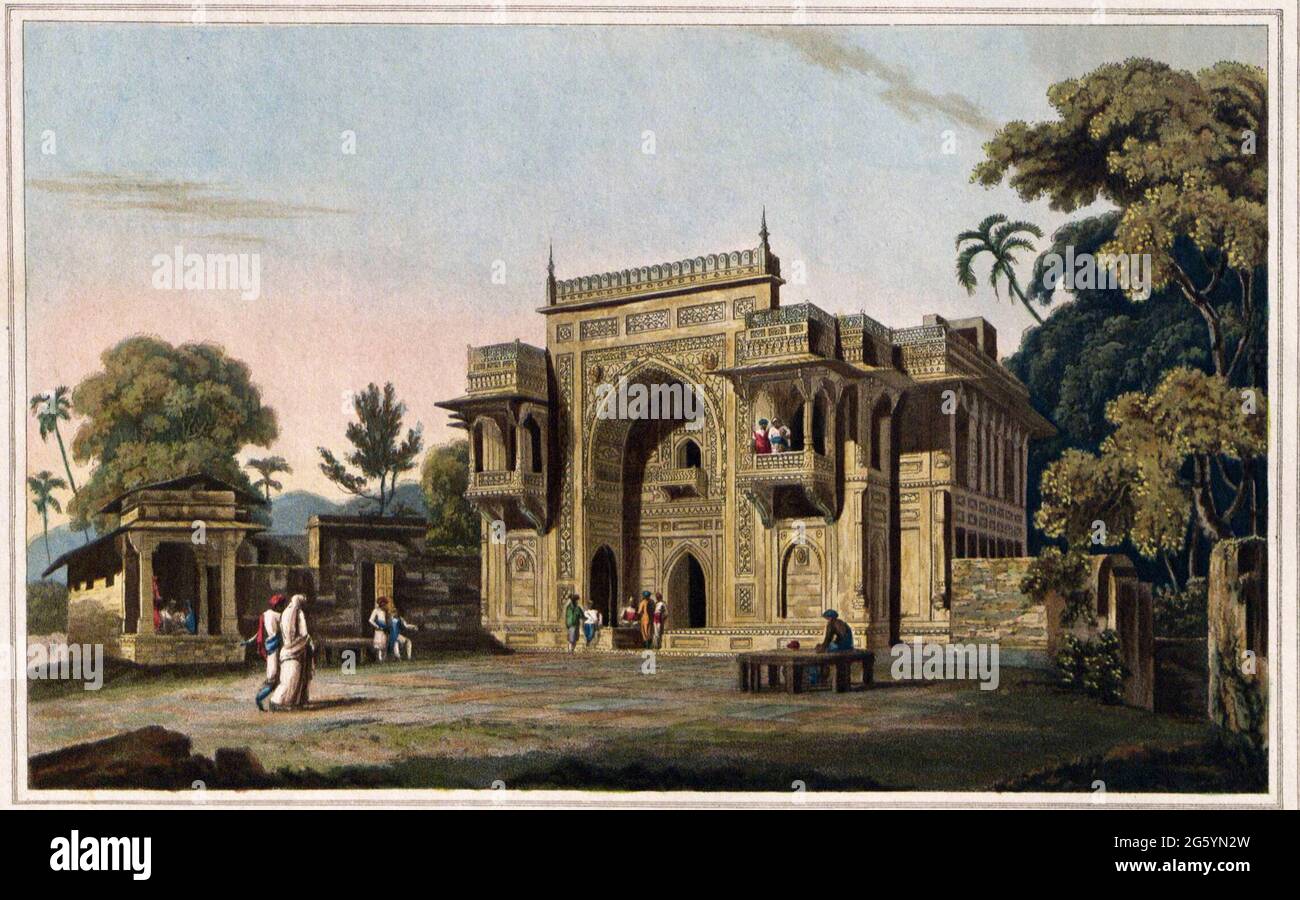 Gate leading to a Musjed, at Chunar Ghur, January 1797 The ancient fortress of Chunargarh, on a bold rock on the Ganges just before it reaches Varanasi, was strongly fortified by Akbar and represented the gateway to his Eastern Indian provinces. In 1606 Shah Qasim Sulamaini, a famous pious figure, died here and his followers built him a funerary complex. The entrance is a magnificent structure with a pointed arch in the middle, completely decorated with relief patterns of different designs. The artist commented, '...the effect of this gate, at a distance, is grand, from the bold projection of Stock Photohttps://www.alamy.com/image-license-details/?v=1https://www.alamy.com/gate-leading-to-a-musjed-at-chunar-ghur-january-1797-the-ancient-fortress-of-chunargarh-on-a-bold-rock-on-the-ganges-just-before-it-reaches-varanasi-was-strongly-fortified-by-akbar-and-represented-the-gateway-to-his-eastern-indian-provinces-in-1606-shah-qasim-sulamaini-a-famous-pious-figure-died-here-and-his-followers-built-him-a-funerary-complex-the-entrance-is-a-magnificent-structure-with-a-pointed-arch-in-the-middle-completely-decorated-with-relief-patterns-of-different-designs-the-artist-commented-the-effect-of-this-gate-at-a-distance-is-grand-from-the-bold-projection-of-image433941729.html
Gate leading to a Musjed, at Chunar Ghur, January 1797 The ancient fortress of Chunargarh, on a bold rock on the Ganges just before it reaches Varanasi, was strongly fortified by Akbar and represented the gateway to his Eastern Indian provinces. In 1606 Shah Qasim Sulamaini, a famous pious figure, died here and his followers built him a funerary complex. The entrance is a magnificent structure with a pointed arch in the middle, completely decorated with relief patterns of different designs. The artist commented, '...the effect of this gate, at a distance, is grand, from the bold projection of Stock Photohttps://www.alamy.com/image-license-details/?v=1https://www.alamy.com/gate-leading-to-a-musjed-at-chunar-ghur-january-1797-the-ancient-fortress-of-chunargarh-on-a-bold-rock-on-the-ganges-just-before-it-reaches-varanasi-was-strongly-fortified-by-akbar-and-represented-the-gateway-to-his-eastern-indian-provinces-in-1606-shah-qasim-sulamaini-a-famous-pious-figure-died-here-and-his-followers-built-him-a-funerary-complex-the-entrance-is-a-magnificent-structure-with-a-pointed-arch-in-the-middle-completely-decorated-with-relief-patterns-of-different-designs-the-artist-commented-the-effect-of-this-gate-at-a-distance-is-grand-from-the-bold-projection-of-image433941729.htmlRF2G5YN2W–Gate leading to a Musjed, at Chunar Ghur, January 1797 The ancient fortress of Chunargarh, on a bold rock on the Ganges just before it reaches Varanasi, was strongly fortified by Akbar and represented the gateway to his Eastern Indian provinces. In 1606 Shah Qasim Sulamaini, a famous pious figure, died here and his followers built him a funerary complex. The entrance is a magnificent structure with a pointed arch in the middle, completely decorated with relief patterns of different designs. The artist commented, '...the effect of this gate, at a distance, is grand, from the bold projection of
 Study for 'Sir David Baird Discovering the Body of Tipu Sahib', about 1834-1836. Additional Info: On May 4, 1799, General Sir David Baird stormed the southern Indian city of Mysore with his British troops. During the violent battle, Tipu Sahib, the last independent sultan of Mysore, was killed. His death, which led to the city's final surrender, marked the final consolidation of British rule in India. Sir David Wilkie based his composition on a contemporary account of the scene. Baird stands in the gateway under which Tipu received his death wound. Stock Photohttps://www.alamy.com/image-license-details/?v=1https://www.alamy.com/study-for-sir-david-baird-discovering-the-body-of-tipu-sahib-about-1834-1836-additional-info-on-may-4-1799-general-sir-david-baird-stormed-the-southern-indian-city-of-mysore-with-his-british-troops-during-the-violent-battle-tipu-sahib-the-last-independent-sultan-of-mysore-was-killed-his-death-which-led-to-the-citys-final-surrender-marked-the-final-consolidation-of-british-rule-in-india-sir-david-wilkie-based-his-composition-on-a-contemporary-account-of-the-scene-baird-stands-in-the-gateway-under-which-tipu-received-his-death-wound-image635665184.html
Study for 'Sir David Baird Discovering the Body of Tipu Sahib', about 1834-1836. Additional Info: On May 4, 1799, General Sir David Baird stormed the southern Indian city of Mysore with his British troops. During the violent battle, Tipu Sahib, the last independent sultan of Mysore, was killed. His death, which led to the city's final surrender, marked the final consolidation of British rule in India. Sir David Wilkie based his composition on a contemporary account of the scene. Baird stands in the gateway under which Tipu received his death wound. Stock Photohttps://www.alamy.com/image-license-details/?v=1https://www.alamy.com/study-for-sir-david-baird-discovering-the-body-of-tipu-sahib-about-1834-1836-additional-info-on-may-4-1799-general-sir-david-baird-stormed-the-southern-indian-city-of-mysore-with-his-british-troops-during-the-violent-battle-tipu-sahib-the-last-independent-sultan-of-mysore-was-killed-his-death-which-led-to-the-citys-final-surrender-marked-the-final-consolidation-of-british-rule-in-india-sir-david-wilkie-based-his-composition-on-a-contemporary-account-of-the-scene-baird-stands-in-the-gateway-under-which-tipu-received-his-death-wound-image635665184.htmlRM2YX51C0–Study for 'Sir David Baird Discovering the Body of Tipu Sahib', about 1834-1836. Additional Info: On May 4, 1799, General Sir David Baird stormed the southern Indian city of Mysore with his British troops. During the violent battle, Tipu Sahib, the last independent sultan of Mysore, was killed. His death, which led to the city's final surrender, marked the final consolidation of British rule in India. Sir David Wilkie based his composition on a contemporary account of the scene. Baird stands in the gateway under which Tipu received his death wound.
 The tomb of Imam Zamin (d.1538-9) and its entrance gateway with the Qutb Minar behind. Hastings Albums. 1815. watercolour. Source: Add.Or.4823. Language: English. Author: SITA RAM. Stock Photohttps://www.alamy.com/image-license-details/?v=1https://www.alamy.com/the-tomb-of-imam-zamin-d1538-9-and-its-entrance-gateway-with-the-qutb-minar-behind-hastings-albums-1815-watercolour-source-addor4823-language-english-author-sita-ram-image231705500.html
The tomb of Imam Zamin (d.1538-9) and its entrance gateway with the Qutb Minar behind. Hastings Albums. 1815. watercolour. Source: Add.Or.4823. Language: English. Author: SITA RAM. Stock Photohttps://www.alamy.com/image-license-details/?v=1https://www.alamy.com/the-tomb-of-imam-zamin-d1538-9-and-its-entrance-gateway-with-the-qutb-minar-behind-hastings-albums-1815-watercolour-source-addor4823-language-english-author-sita-ram-image231705500.htmlRMRCY2MC–The tomb of Imam Zamin (d.1538-9) and its entrance gateway with the Qutb Minar behind. Hastings Albums. 1815. watercolour. Source: Add.Or.4823. Language: English. Author: SITA RAM.
 Crowd outside the closed East India Dock Gates, Poplar, London, 1897. Artist: Unknown. Stock Photohttps://www.alamy.com/image-license-details/?v=1https://www.alamy.com/stock-photo-crowd-outside-the-closed-east-india-dock-gates-poplar-london-1897-135269988.html
Crowd outside the closed East India Dock Gates, Poplar, London, 1897. Artist: Unknown. Stock Photohttps://www.alamy.com/image-license-details/?v=1https://www.alamy.com/stock-photo-crowd-outside-the-closed-east-india-dock-gates-poplar-london-1897-135269988.htmlRMHT2270–Crowd outside the closed East India Dock Gates, Poplar, London, 1897. Artist: Unknown.
 Gateway, 1850s. Stock Photohttps://www.alamy.com/image-license-details/?v=1https://www.alamy.com/gateway-1850s-image368408492.html
Gateway, 1850s. Stock Photohttps://www.alamy.com/image-license-details/?v=1https://www.alamy.com/gateway-1850s-image368408492.htmlRM2CBACP4–Gateway, 1850s.
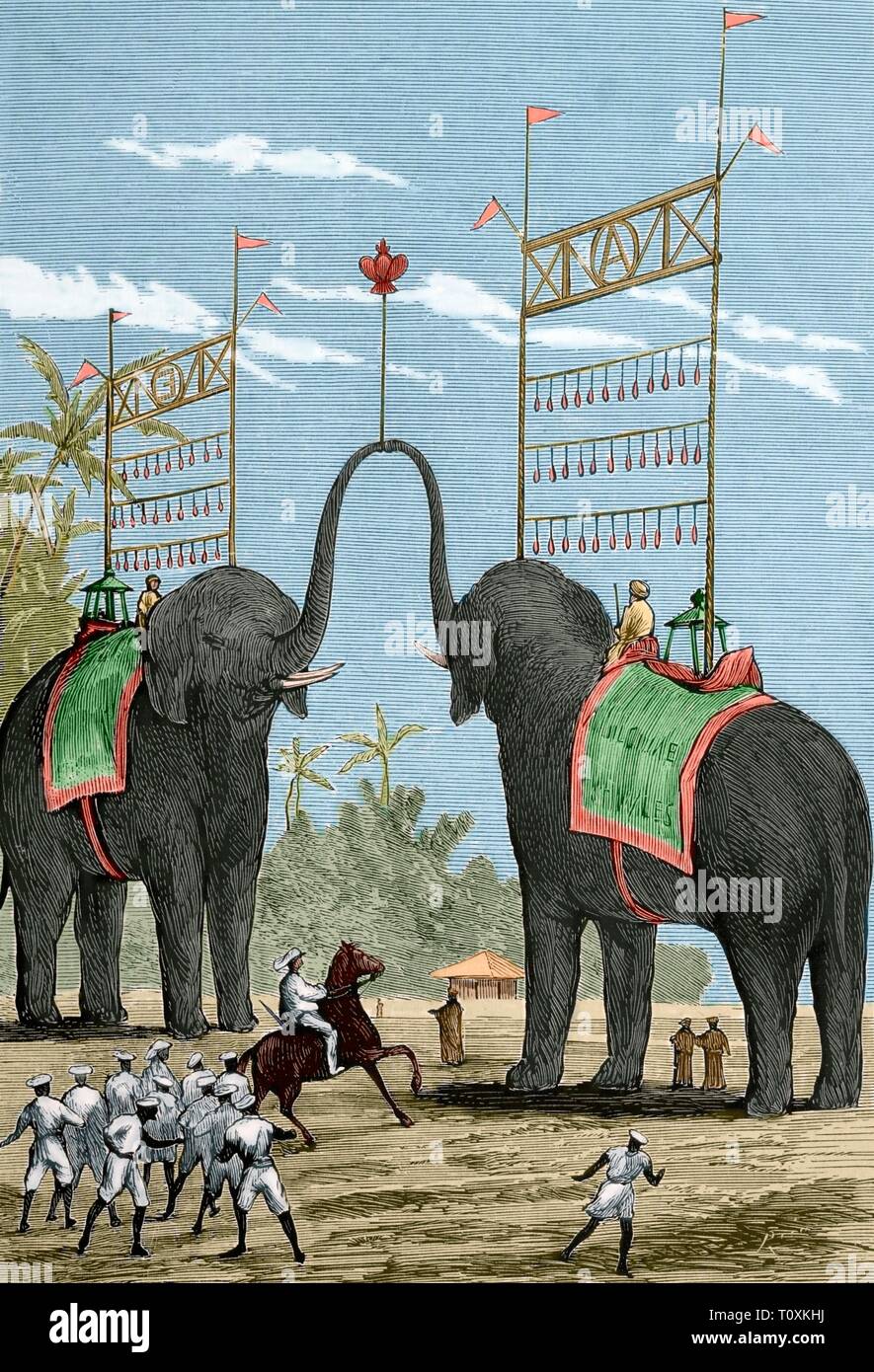 Colonialismo británico. Viaje del Príncipe de Gales (1841-1910) a la India. Posteriormente sería el rey Eduardo VII del Reino Unido. Arco Triunfal en honor al Príncipe de Gales en la ciudad de Colombo, Colonia de Ceilán (actual Sri Lanka). Grabado por Rico. Coloreado. La Ilustración Española y Americana, 22 de enero de 1876. Stock Photohttps://www.alamy.com/image-license-details/?v=1https://www.alamy.com/colonialismo-britnico-viaje-del-prncipe-de-gales-1841-1910-a-la-india-posteriormente-sera-el-rey-eduardo-vii-del-reino-unido-arco-triunfal-en-honor-al-prncipe-de-gales-en-la-ciudad-de-colombo-colonia-de-ceiln-actual-sri-lanka-grabado-por-rico-coloreado-la-ilustracin-espaola-y-americana-22-de-enero-de-1876-image241531294.html
Colonialismo británico. Viaje del Príncipe de Gales (1841-1910) a la India. Posteriormente sería el rey Eduardo VII del Reino Unido. Arco Triunfal en honor al Príncipe de Gales en la ciudad de Colombo, Colonia de Ceilán (actual Sri Lanka). Grabado por Rico. Coloreado. La Ilustración Española y Americana, 22 de enero de 1876. Stock Photohttps://www.alamy.com/image-license-details/?v=1https://www.alamy.com/colonialismo-britnico-viaje-del-prncipe-de-gales-1841-1910-a-la-india-posteriormente-sera-el-rey-eduardo-vii-del-reino-unido-arco-triunfal-en-honor-al-prncipe-de-gales-en-la-ciudad-de-colombo-colonia-de-ceiln-actual-sri-lanka-grabado-por-rico-coloreado-la-ilustracin-espaola-y-americana-22-de-enero-de-1876-image241531294.htmlRMT0XKHJ–Colonialismo británico. Viaje del Príncipe de Gales (1841-1910) a la India. Posteriormente sería el rey Eduardo VII del Reino Unido. Arco Triunfal en honor al Príncipe de Gales en la ciudad de Colombo, Colonia de Ceilán (actual Sri Lanka). Grabado por Rico. Coloreado. La Ilustración Española y Americana, 22 de enero de 1876.
!['The Great Entrance Gate of the Pagoda of Tanjore; Notes on the Ancient Temples of India', 1875. From 'Illustrated Travels' by H.W. Bates. [Cassell, Petter, and Galpin, c1880, London] and Galpin. Stock Photo 'The Great Entrance Gate of the Pagoda of Tanjore; Notes on the Ancient Temples of India', 1875. From 'Illustrated Travels' by H.W. Bates. [Cassell, Petter, and Galpin, c1880, London] and Galpin. Stock Photo](https://c8.alamy.com/comp/2T1DN0T/the-great-entrance-gate-of-the-pagoda-of-tanjore-notes-on-the-ancient-temples-of-india-1875-from-illustrated-travels-by-hw-bates-cassell-petter-and-galpin-c1880-london-and-galpin-2T1DN0T.jpg) 'The Great Entrance Gate of the Pagoda of Tanjore; Notes on the Ancient Temples of India', 1875. From 'Illustrated Travels' by H.W. Bates. [Cassell, Petter, and Galpin, c1880, London] and Galpin. Stock Photohttps://www.alamy.com/image-license-details/?v=1https://www.alamy.com/the-great-entrance-gate-of-the-pagoda-of-tanjore-notes-on-the-ancient-temples-of-india-1875-from-illustrated-travels-by-hw-bates-cassell-petter-and-galpin-c1880-london-and-galpin-image568858664.html
'The Great Entrance Gate of the Pagoda of Tanjore; Notes on the Ancient Temples of India', 1875. From 'Illustrated Travels' by H.W. Bates. [Cassell, Petter, and Galpin, c1880, London] and Galpin. Stock Photohttps://www.alamy.com/image-license-details/?v=1https://www.alamy.com/the-great-entrance-gate-of-the-pagoda-of-tanjore-notes-on-the-ancient-temples-of-india-1875-from-illustrated-travels-by-hw-bates-cassell-petter-and-galpin-c1880-london-and-galpin-image568858664.htmlRM2T1DN0T–'The Great Entrance Gate of the Pagoda of Tanjore; Notes on the Ancient Temples of India', 1875. From 'Illustrated Travels' by H.W. Bates. [Cassell, Petter, and Galpin, c1880, London] and Galpin.
 The Punj Mahalla Gate, Lucknow 1801 This monumental gateway, which shows the fish emblem of the Nawabs of Avadh on the spandrels, used to lead to the palace of Nawab Shuja' al-Daula in Lucknow, mostly built by him and his father Safdar Jang round an earlier fortification in the period 1752-65 . The ramp within the gateway was for allowing elephants' easy access to the inner courtyard. The gateway is built in a simple and solid architectural style, typical of the Late Mughal style of Lucknow at this period. From the book ' Oriental scenery: one hundred and fifty views of the architecture, antiq Stock Photohttps://www.alamy.com/image-license-details/?v=1https://www.alamy.com/the-punj-mahalla-gate-lucknow-1801-this-monumental-gateway-which-shows-the-fish-emblem-of-the-nawabs-of-avadh-on-the-spandrels-used-to-lead-to-the-palace-of-nawab-shuja-al-daula-in-lucknow-mostly-built-by-him-and-his-father-safdar-jang-round-an-earlier-fortification-in-the-period-1752-65-the-ramp-within-the-gateway-was-for-allowing-elephants-easy-access-to-the-inner-courtyard-the-gateway-is-built-in-a-simple-and-solid-architectural-style-typical-of-the-late-mughal-style-of-lucknow-at-this-period-from-the-book-oriental-scenery-one-hundred-and-fifty-views-of-the-architecture-antiq-image433942645.html
The Punj Mahalla Gate, Lucknow 1801 This monumental gateway, which shows the fish emblem of the Nawabs of Avadh on the spandrels, used to lead to the palace of Nawab Shuja' al-Daula in Lucknow, mostly built by him and his father Safdar Jang round an earlier fortification in the period 1752-65 . The ramp within the gateway was for allowing elephants' easy access to the inner courtyard. The gateway is built in a simple and solid architectural style, typical of the Late Mughal style of Lucknow at this period. From the book ' Oriental scenery: one hundred and fifty views of the architecture, antiq Stock Photohttps://www.alamy.com/image-license-details/?v=1https://www.alamy.com/the-punj-mahalla-gate-lucknow-1801-this-monumental-gateway-which-shows-the-fish-emblem-of-the-nawabs-of-avadh-on-the-spandrels-used-to-lead-to-the-palace-of-nawab-shuja-al-daula-in-lucknow-mostly-built-by-him-and-his-father-safdar-jang-round-an-earlier-fortification-in-the-period-1752-65-the-ramp-within-the-gateway-was-for-allowing-elephants-easy-access-to-the-inner-courtyard-the-gateway-is-built-in-a-simple-and-solid-architectural-style-typical-of-the-late-mughal-style-of-lucknow-at-this-period-from-the-book-oriental-scenery-one-hundred-and-fifty-views-of-the-architecture-antiq-image433942645.htmlRF2G5YP7H–The Punj Mahalla Gate, Lucknow 1801 This monumental gateway, which shows the fish emblem of the Nawabs of Avadh on the spandrels, used to lead to the palace of Nawab Shuja' al-Daula in Lucknow, mostly built by him and his father Safdar Jang round an earlier fortification in the period 1752-65 . The ramp within the gateway was for allowing elephants' easy access to the inner courtyard. The gateway is built in a simple and solid architectural style, typical of the Late Mughal style of Lucknow at this period. From the book ' Oriental scenery: one hundred and fifty views of the architecture, antiq
 The Secunder Bagh Sikandar Bagh formerly known by the British as Sikunder / Sikandra / Secundra Bagh, is a villa and garden enclosed by a fortified wall, with loopholes, gateway and corner bastions, approx. 150 yards square, c. 4.5 acres (1.8 ha), located in the city of Lucknow, Oudh, Uttar Pradesh, India. from the book ' A history of the Scottish Highlands, Highland clans and Highland regiments ' Volume 2 by Maclauchlan, Thomas, 1816-1886; Wilson, John, 1785-1854; Keltie, John Scott, Sir, 1840-1927 Publication date 1875 publisher Edinburgh ; London : A. Fullarton Stock Photohttps://www.alamy.com/image-license-details/?v=1https://www.alamy.com/the-secunder-bagh-sikandar-bagh-formerly-known-by-the-british-as-sikunder-sikandra-secundra-bagh-is-a-villa-and-garden-enclosed-by-a-fortified-wall-with-loopholes-gateway-and-corner-bastions-approx-150-yards-square-c-45-acres-18-ha-located-in-the-city-of-lucknow-oudh-uttar-pradesh-india-from-the-book-a-history-of-the-scottish-highlands-highland-clans-and-highland-regiments-volume-2-by-maclauchlan-thomas-1816-1886-wilson-john-1785-1854-keltie-john-scott-sir-1840-1927-publication-date-1875-publisher-edinburgh-london-a-fullarton-image535643232.html
The Secunder Bagh Sikandar Bagh formerly known by the British as Sikunder / Sikandra / Secundra Bagh, is a villa and garden enclosed by a fortified wall, with loopholes, gateway and corner bastions, approx. 150 yards square, c. 4.5 acres (1.8 ha), located in the city of Lucknow, Oudh, Uttar Pradesh, India. from the book ' A history of the Scottish Highlands, Highland clans and Highland regiments ' Volume 2 by Maclauchlan, Thomas, 1816-1886; Wilson, John, 1785-1854; Keltie, John Scott, Sir, 1840-1927 Publication date 1875 publisher Edinburgh ; London : A. Fullarton Stock Photohttps://www.alamy.com/image-license-details/?v=1https://www.alamy.com/the-secunder-bagh-sikandar-bagh-formerly-known-by-the-british-as-sikunder-sikandra-secundra-bagh-is-a-villa-and-garden-enclosed-by-a-fortified-wall-with-loopholes-gateway-and-corner-bastions-approx-150-yards-square-c-45-acres-18-ha-located-in-the-city-of-lucknow-oudh-uttar-pradesh-india-from-the-book-a-history-of-the-scottish-highlands-highland-clans-and-highland-regiments-volume-2-by-maclauchlan-thomas-1816-1886-wilson-john-1785-1854-keltie-john-scott-sir-1840-1927-publication-date-1875-publisher-edinburgh-london-a-fullarton-image535643232.htmlRF2P3CJBC–The Secunder Bagh Sikandar Bagh formerly known by the British as Sikunder / Sikandra / Secundra Bagh, is a villa and garden enclosed by a fortified wall, with loopholes, gateway and corner bastions, approx. 150 yards square, c. 4.5 acres (1.8 ha), located in the city of Lucknow, Oudh, Uttar Pradesh, India. from the book ' A history of the Scottish Highlands, Highland clans and Highland regiments ' Volume 2 by Maclauchlan, Thomas, 1816-1886; Wilson, John, 1785-1854; Keltie, John Scott, Sir, 1840-1927 Publication date 1875 publisher Edinburgh ; London : A. Fullarton
 The spire and dome of a temple at Benares seen over the courtyard wall, with a large gateway and multi-storeyed house beside it. Hastings Albums. 1814 - 1815. watercolour. Source: Add.Or.4726. Language: English. Author: SITA RAM. Stock Photohttps://www.alamy.com/image-license-details/?v=1https://www.alamy.com/the-spire-and-dome-of-a-temple-at-benares-seen-over-the-courtyard-wall-with-a-large-gateway-and-multi-storeyed-house-beside-it-hastings-albums-1814-1815-watercolour-source-addor4726-language-english-author-sita-ram-image231208639.html
The spire and dome of a temple at Benares seen over the courtyard wall, with a large gateway and multi-storeyed house beside it. Hastings Albums. 1814 - 1815. watercolour. Source: Add.Or.4726. Language: English. Author: SITA RAM. Stock Photohttps://www.alamy.com/image-license-details/?v=1https://www.alamy.com/the-spire-and-dome-of-a-temple-at-benares-seen-over-the-courtyard-wall-with-a-large-gateway-and-multi-storeyed-house-beside-it-hastings-albums-1814-1815-watercolour-source-addor4726-language-english-author-sita-ram-image231208639.htmlRMRC4CYB–The spire and dome of a temple at Benares seen over the courtyard wall, with a large gateway and multi-storeyed house beside it. Hastings Albums. 1814 - 1815. watercolour. Source: Add.Or.4726. Language: English. Author: SITA RAM.
 View of a Mosque and Gateway at Motijhil, ca. 1814-23. Stock Photohttps://www.alamy.com/image-license-details/?v=1https://www.alamy.com/view-of-a-mosque-and-gateway-at-motijhil-ca-1814-23-image374713402.html
View of a Mosque and Gateway at Motijhil, ca. 1814-23. Stock Photohttps://www.alamy.com/image-license-details/?v=1https://www.alamy.com/view-of-a-mosque-and-gateway-at-motijhil-ca-1814-23-image374713402.htmlRM2CNHJNE–View of a Mosque and Gateway at Motijhil, ca. 1814-23.
!['Example of Hindoo Architecture: North Gate of the Temple of Sanchi', c1891. From "Cassell's Illustrated History of India Vol. II.", by James Grant. [Cassell Petter & Galpin, London, Paris and New York] Stock Photo 'Example of Hindoo Architecture: North Gate of the Temple of Sanchi', c1891. From "Cassell's Illustrated History of India Vol. II.", by James Grant. [Cassell Petter & Galpin, London, Paris and New York] Stock Photo](https://c8.alamy.com/comp/2J898FN/example-of-hindoo-architecture-north-gate-of-the-temple-of-sanchi-c1891-from-quotcassells-illustrated-history-of-india-vol-iiquot-by-james-grant-cassell-petter-amp-galpin-london-paris-and-new-york-2J898FN.jpg) 'Example of Hindoo Architecture: North Gate of the Temple of Sanchi', c1891. From "Cassell's Illustrated History of India Vol. II.", by James Grant. [Cassell Petter & Galpin, London, Paris and New York] Stock Photohttps://www.alamy.com/image-license-details/?v=1https://www.alamy.com/example-of-hindoo-architecture-north-gate-of-the-temple-of-sanchi-c1891-from-quotcassells-illustrated-history-of-india-vol-iiquot-by-james-grant-cassell-petter-amp-galpin-london-paris-and-new-york-image469801465.html
'Example of Hindoo Architecture: North Gate of the Temple of Sanchi', c1891. From "Cassell's Illustrated History of India Vol. II.", by James Grant. [Cassell Petter & Galpin, London, Paris and New York] Stock Photohttps://www.alamy.com/image-license-details/?v=1https://www.alamy.com/example-of-hindoo-architecture-north-gate-of-the-temple-of-sanchi-c1891-from-quotcassells-illustrated-history-of-india-vol-iiquot-by-james-grant-cassell-petter-amp-galpin-london-paris-and-new-york-image469801465.htmlRM2J898FN–'Example of Hindoo Architecture: North Gate of the Temple of Sanchi', c1891. From "Cassell's Illustrated History of India Vol. II.", by James Grant. [Cassell Petter & Galpin, London, Paris and New York]
 A broken slab bearing an inscription. Inscribed: ‘Fac Simile of an Inscription which was placed on the East side of the South Gateway of Dipaldinna August 1816. Cop’d by J. Gould, 18 December 1817’ . 85 sheets of drawings of the site and sculptures at Amaravati and two notes. 1816 - 1819. Source: WD 1061, f.12. Author: ANON. Stock Photohttps://www.alamy.com/image-license-details/?v=1https://www.alamy.com/a-broken-slab-bearing-an-inscription-inscribed-fac-simile-of-an-inscription-which-was-placed-on-the-east-side-of-the-south-gateway-of-dipaldinna-august-1816-copd-by-j-gould-18-december-1817-85-sheets-of-drawings-of-the-site-and-sculptures-at-amaravati-and-two-notes-1816-1819-source-wd-1061-f12-author-anon-image227050893.html
A broken slab bearing an inscription. Inscribed: ‘Fac Simile of an Inscription which was placed on the East side of the South Gateway of Dipaldinna August 1816. Cop’d by J. Gould, 18 December 1817’ . 85 sheets of drawings of the site and sculptures at Amaravati and two notes. 1816 - 1819. Source: WD 1061, f.12. Author: ANON. Stock Photohttps://www.alamy.com/image-license-details/?v=1https://www.alamy.com/a-broken-slab-bearing-an-inscription-inscribed-fac-simile-of-an-inscription-which-was-placed-on-the-east-side-of-the-south-gateway-of-dipaldinna-august-1816-copd-by-j-gould-18-december-1817-85-sheets-of-drawings-of-the-site-and-sculptures-at-amaravati-and-two-notes-1816-1819-source-wd-1061-f12-author-anon-image227050893.htmlRMR5B1MD–A broken slab bearing an inscription. Inscribed: ‘Fac Simile of an Inscription which was placed on the East side of the South Gateway of Dipaldinna August 1816. Cop’d by J. Gould, 18 December 1817’ . 85 sheets of drawings of the site and sculptures at Amaravati and two notes. 1816 - 1819. Source: WD 1061, f.12. Author: ANON.
 Rumi Darwaza and gateway of the Bara Imambara (left) with 'jawab' (Facsimilie Gateway) opposite, 1860s-70s. Stock Photohttps://www.alamy.com/image-license-details/?v=1https://www.alamy.com/rumi-darwaza-and-gateway-of-the-bara-imambara-left-with-jawab-facsimilie-gateway-opposite-1860s-70s-image368408351.html
Rumi Darwaza and gateway of the Bara Imambara (left) with 'jawab' (Facsimilie Gateway) opposite, 1860s-70s. Stock Photohttps://www.alamy.com/image-license-details/?v=1https://www.alamy.com/rumi-darwaza-and-gateway-of-the-bara-imambara-left-with-jawab-facsimilie-gateway-opposite-1860s-70s-image368408351.htmlRM2CBACH3–Rumi Darwaza and gateway of the Bara Imambara (left) with 'jawab' (Facsimilie Gateway) opposite, 1860s-70s.
!['The British Residency at Hyderabad', 1835. Administrative headquarters during the British Raj, Hyderabad, India. From "Views in India, China and on the Shores of the Red Sea, Vol. II". [Fisher, Son & Co., London, 1835] Stock Photo 'The British Residency at Hyderabad', 1835. Administrative headquarters during the British Raj, Hyderabad, India. From "Views in India, China and on the Shores of the Red Sea, Vol. II". [Fisher, Son & Co., London, 1835] Stock Photo](https://c8.alamy.com/comp/2J3H3XH/the-british-residency-at-hyderabad-1835-administrative-headquarters-during-the-british-raj-hyderabad-india-from-quotviews-in-india-china-and-on-the-shores-of-the-red-sea-vol-iiquot-fisher-son-amp-co-london-1835-2J3H3XH.jpg) 'The British Residency at Hyderabad', 1835. Administrative headquarters during the British Raj, Hyderabad, India. From "Views in India, China and on the Shores of the Red Sea, Vol. II". [Fisher, Son & Co., London, 1835] Stock Photohttps://www.alamy.com/image-license-details/?v=1https://www.alamy.com/the-british-residency-at-hyderabad-1835-administrative-headquarters-during-the-british-raj-hyderabad-india-from-quotviews-in-india-china-and-on-the-shores-of-the-red-sea-vol-iiquot-fisher-son-amp-co-london-1835-image466900185.html
'The British Residency at Hyderabad', 1835. Administrative headquarters during the British Raj, Hyderabad, India. From "Views in India, China and on the Shores of the Red Sea, Vol. II". [Fisher, Son & Co., London, 1835] Stock Photohttps://www.alamy.com/image-license-details/?v=1https://www.alamy.com/the-british-residency-at-hyderabad-1835-administrative-headquarters-during-the-british-raj-hyderabad-india-from-quotviews-in-india-china-and-on-the-shores-of-the-red-sea-vol-iiquot-fisher-son-amp-co-london-1835-image466900185.htmlRM2J3H3XH–'The British Residency at Hyderabad', 1835. Administrative headquarters during the British Raj, Hyderabad, India. From "Views in India, China and on the Shores of the Red Sea, Vol. II". [Fisher, Son & Co., London, 1835]
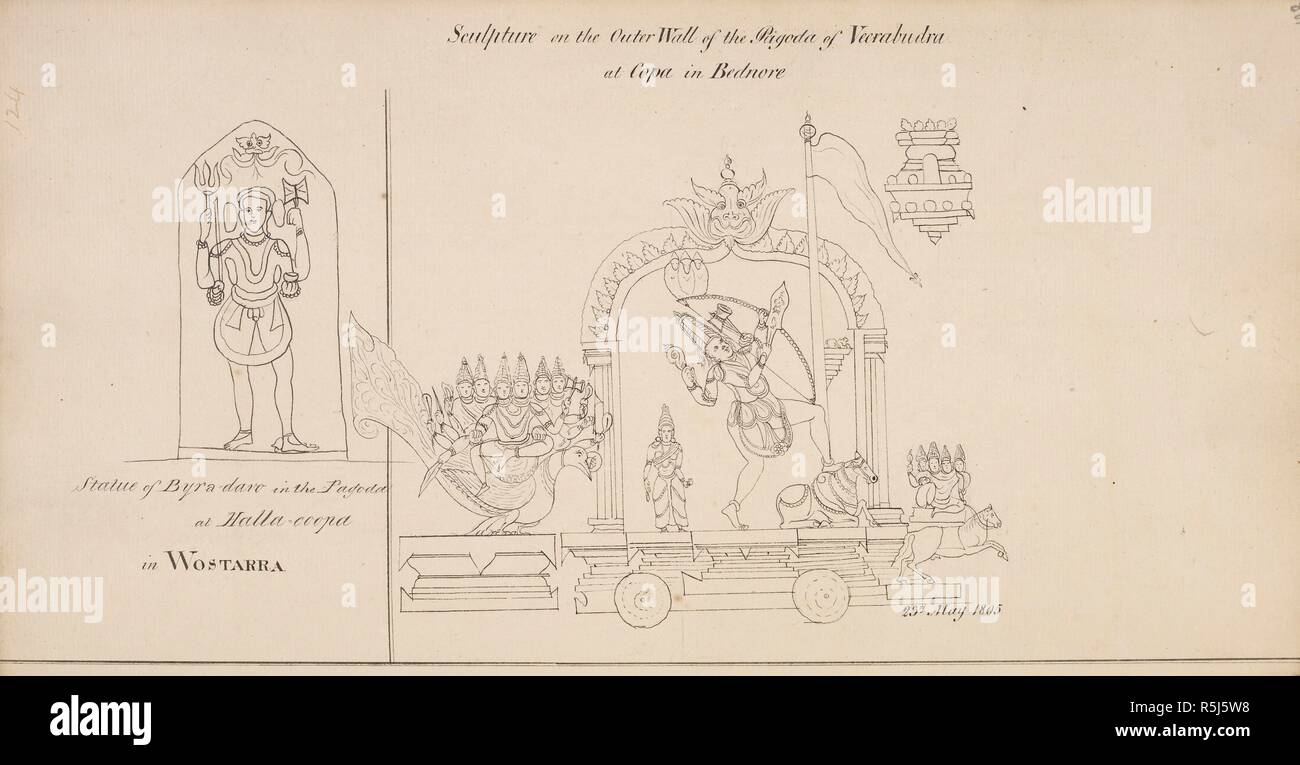 Carving of Rama firing an arrow, South wall, Virabhadra Temple, Koppa (KN). 'Sculpture on the Outer Wall of the Pagoda of Veerabudra at Copa in Bednore. 23rd May 1805. Statue of Byra davo in the Pagoda at Halla coopa in Wostarra'. Album of 156 drawings chiefly of architecture and sculpture in S. India. 1803-1808. Source: WD 1064, f.148. Author: ANON. Stock Photohttps://www.alamy.com/image-license-details/?v=1https://www.alamy.com/carving-of-rama-firing-an-arrow-south-wall-virabhadra-temple-koppa-kn-sculpture-on-the-outer-wall-of-the-pagoda-of-veerabudra-at-copa-in-bednore-23rd-may-1805-statue-of-byra-davo-in-the-pagoda-at-halla-coopa-in-wostarra-album-of-156-drawings-chiefly-of-architecture-and-sculpture-in-s-india-1803-1808-source-wd-1064-f148-author-anon-image227207828.html
Carving of Rama firing an arrow, South wall, Virabhadra Temple, Koppa (KN). 'Sculpture on the Outer Wall of the Pagoda of Veerabudra at Copa in Bednore. 23rd May 1805. Statue of Byra davo in the Pagoda at Halla coopa in Wostarra'. Album of 156 drawings chiefly of architecture and sculpture in S. India. 1803-1808. Source: WD 1064, f.148. Author: ANON. Stock Photohttps://www.alamy.com/image-license-details/?v=1https://www.alamy.com/carving-of-rama-firing-an-arrow-south-wall-virabhadra-temple-koppa-kn-sculpture-on-the-outer-wall-of-the-pagoda-of-veerabudra-at-copa-in-bednore-23rd-may-1805-statue-of-byra-davo-in-the-pagoda-at-halla-coopa-in-wostarra-album-of-156-drawings-chiefly-of-architecture-and-sculpture-in-s-india-1803-1808-source-wd-1064-f148-author-anon-image227207828.htmlRMR5J5W8–Carving of Rama firing an arrow, South wall, Virabhadra Temple, Koppa (KN). 'Sculpture on the Outer Wall of the Pagoda of Veerabudra at Copa in Bednore. 23rd May 1805. Statue of Byra davo in the Pagoda at Halla coopa in Wostarra'. Album of 156 drawings chiefly of architecture and sculpture in S. India. 1803-1808. Source: WD 1064, f.148. Author: ANON.
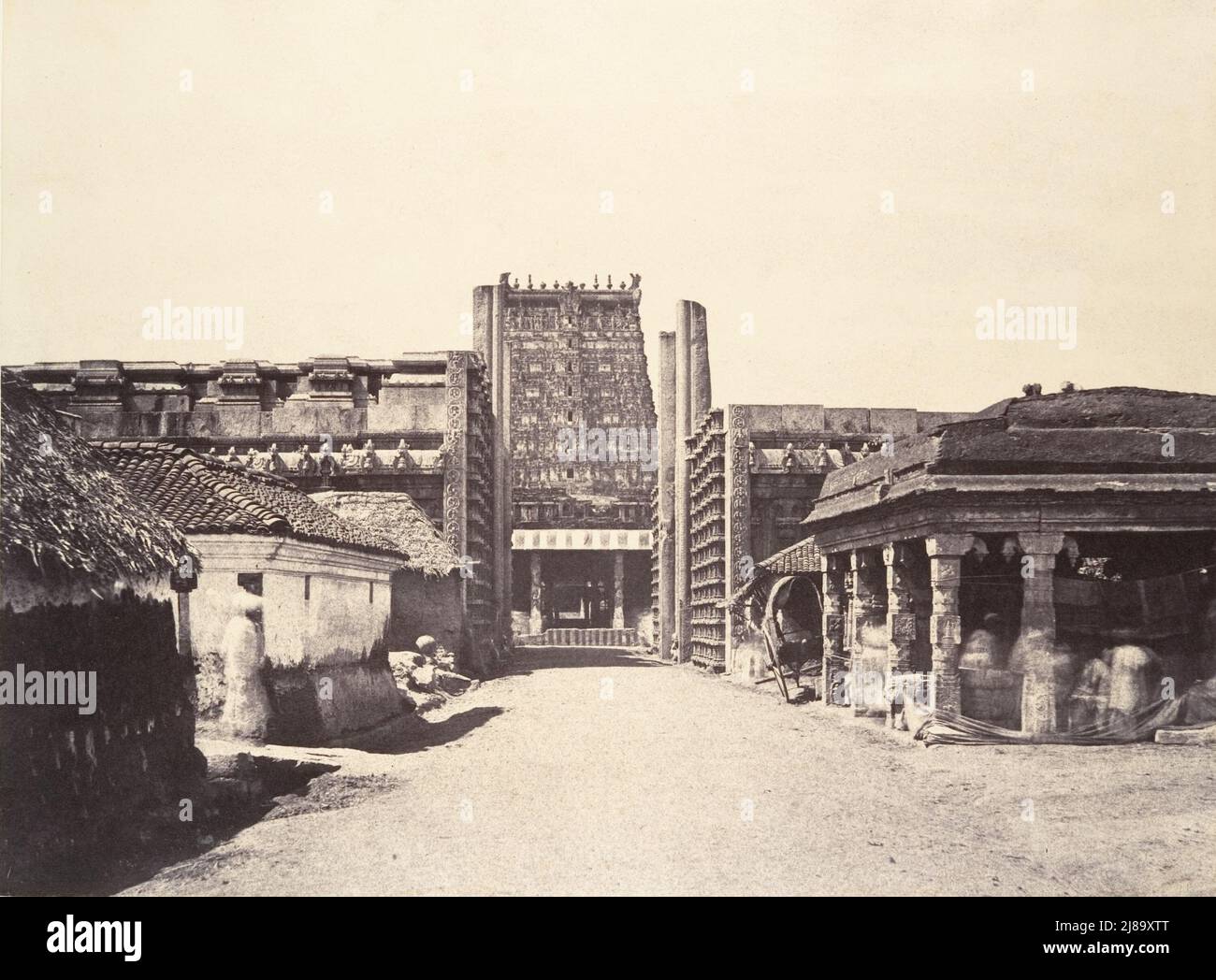 Madura: The Roya Gopuram from the East, January-March 1858. Stock Photohttps://www.alamy.com/image-license-details/?v=1https://www.alamy.com/madura-the-roya-gopuram-from-the-east-january-march-1858-image469815832.html
Madura: The Roya Gopuram from the East, January-March 1858. Stock Photohttps://www.alamy.com/image-license-details/?v=1https://www.alamy.com/madura-the-roya-gopuram-from-the-east-january-march-1858-image469815832.htmlRM2J89XTT–Madura: The Roya Gopuram from the East, January-March 1858.
!['The Visitors Being Introduced To The Dean: 'Colonial and Indian Visitors at Canterbury', 1886. 'A large party of Colonists and Indians connected with the Colinderies visited Canterbury [in Kent] on July 30th'. 'Colinderies' was an acronym for the Colonial and Indian Exhibition, organised under the patronage of the Prince of Wales, at South Kensington in 1886. Here they are recieved by the Archbishop at Christchurch Gate, the principal entrance to the cathedral. The gateway was built between 1504 and 1521. From "The Graphic", 7 August 1886. Stock Photo 'The Visitors Being Introduced To The Dean: 'Colonial and Indian Visitors at Canterbury', 1886. 'A large party of Colonists and Indians connected with the Colinderies visited Canterbury [in Kent] on July 30th'. 'Colinderies' was an acronym for the Colonial and Indian Exhibition, organised under the patronage of the Prince of Wales, at South Kensington in 1886. Here they are recieved by the Archbishop at Christchurch Gate, the principal entrance to the cathedral. The gateway was built between 1504 and 1521. From "The Graphic", 7 August 1886. Stock Photo](https://c8.alamy.com/comp/WX0C6M/the-visitors-being-introduced-to-the-dean-colonial-and-indian-visitors-at-canterbury-1886-a-large-party-of-colonists-and-indians-connected-with-the-colinderies-visited-canterbury-in-kent-on-july-30th-colinderies-was-an-acronym-for-the-colonial-and-indian-exhibition-organised-under-the-patronage-of-the-prince-of-wales-at-south-kensington-in-1886-here-they-are-recieved-by-the-archbishop-at-christchurch-gate-the-principal-entrance-to-the-cathedral-the-gateway-was-built-between-1504-and-1521-from-quotthe-graphicquot-7-august-1886-WX0C6M.jpg) 'The Visitors Being Introduced To The Dean: 'Colonial and Indian Visitors at Canterbury', 1886. 'A large party of Colonists and Indians connected with the Colinderies visited Canterbury [in Kent] on July 30th'. 'Colinderies' was an acronym for the Colonial and Indian Exhibition, organised under the patronage of the Prince of Wales, at South Kensington in 1886. Here they are recieved by the Archbishop at Christchurch Gate, the principal entrance to the cathedral. The gateway was built between 1504 and 1521. From "The Graphic", 7 August 1886. Stock Photohttps://www.alamy.com/image-license-details/?v=1https://www.alamy.com/the-visitors-being-introduced-to-the-dean-colonial-and-indian-visitors-at-canterbury-1886-a-large-party-of-colonists-and-indians-connected-with-the-colinderies-visited-canterbury-in-kent-on-july-30th-colinderies-was-an-acronym-for-the-colonial-and-indian-exhibition-organised-under-the-patronage-of-the-prince-of-wales-at-south-kensington-in-1886-here-they-are-recieved-by-the-archbishop-at-christchurch-gate-the-principal-entrance-to-the-cathedral-the-gateway-was-built-between-1504-and-1521-from-quotthe-graphicquot-7-august-1886-image274146172.html
'The Visitors Being Introduced To The Dean: 'Colonial and Indian Visitors at Canterbury', 1886. 'A large party of Colonists and Indians connected with the Colinderies visited Canterbury [in Kent] on July 30th'. 'Colinderies' was an acronym for the Colonial and Indian Exhibition, organised under the patronage of the Prince of Wales, at South Kensington in 1886. Here they are recieved by the Archbishop at Christchurch Gate, the principal entrance to the cathedral. The gateway was built between 1504 and 1521. From "The Graphic", 7 August 1886. Stock Photohttps://www.alamy.com/image-license-details/?v=1https://www.alamy.com/the-visitors-being-introduced-to-the-dean-colonial-and-indian-visitors-at-canterbury-1886-a-large-party-of-colonists-and-indians-connected-with-the-colinderies-visited-canterbury-in-kent-on-july-30th-colinderies-was-an-acronym-for-the-colonial-and-indian-exhibition-organised-under-the-patronage-of-the-prince-of-wales-at-south-kensington-in-1886-here-they-are-recieved-by-the-archbishop-at-christchurch-gate-the-principal-entrance-to-the-cathedral-the-gateway-was-built-between-1504-and-1521-from-quotthe-graphicquot-7-august-1886-image274146172.htmlRMWX0C6M–'The Visitors Being Introduced To The Dean: 'Colonial and Indian Visitors at Canterbury', 1886. 'A large party of Colonists and Indians connected with the Colinderies visited Canterbury [in Kent] on July 30th'. 'Colinderies' was an acronym for the Colonial and Indian Exhibition, organised under the patronage of the Prince of Wales, at South Kensington in 1886. Here they are recieved by the Archbishop at Christchurch Gate, the principal entrance to the cathedral. The gateway was built between 1504 and 1521. From "The Graphic", 7 August 1886.
 The Entrance to Kailasa. The principal shrine stands in the middle of a courtyard enclosed in a walled complex entered through a two-storeyed gate, all of it entirely hewn from the rock. Figures of guardians, the Dikpalas and the river goddesses are carved on the sides of the gateway and its extension screens. Hindoo excavations in the mountain of Ellora near Aurungabad in the Decan: in twenty four views respectfully dedicated to Sir Charles Warre Malet Bart. late the British Resident at Poonah: engraved from the drawings of James Wales, by and under the direction of Thomas Daniell. [With desc Stock Photohttps://www.alamy.com/image-license-details/?v=1https://www.alamy.com/the-entrance-to-kailasa-the-principal-shrine-stands-in-the-middle-of-a-courtyard-enclosed-in-a-walled-complex-entered-through-a-two-storeyed-gate-all-of-it-entirely-hewn-from-the-rock-figures-of-guardians-the-dikpalas-and-the-river-goddesses-are-carved-on-the-sides-of-the-gateway-and-its-extension-screens-hindoo-excavations-in-the-mountain-of-ellora-near-aurungabad-in-the-decan-in-twenty-four-views-respectfully-dedicated-to-sir-charles-warre-malet-bart-late-the-british-resident-at-poonah-engraved-from-the-drawings-of-james-wales-by-and-under-the-direction-of-thomas-daniell-with-desc-image227130973.html
The Entrance to Kailasa. The principal shrine stands in the middle of a courtyard enclosed in a walled complex entered through a two-storeyed gate, all of it entirely hewn from the rock. Figures of guardians, the Dikpalas and the river goddesses are carved on the sides of the gateway and its extension screens. Hindoo excavations in the mountain of Ellora near Aurungabad in the Decan: in twenty four views respectfully dedicated to Sir Charles Warre Malet Bart. late the British Resident at Poonah: engraved from the drawings of James Wales, by and under the direction of Thomas Daniell. [With desc Stock Photohttps://www.alamy.com/image-license-details/?v=1https://www.alamy.com/the-entrance-to-kailasa-the-principal-shrine-stands-in-the-middle-of-a-courtyard-enclosed-in-a-walled-complex-entered-through-a-two-storeyed-gate-all-of-it-entirely-hewn-from-the-rock-figures-of-guardians-the-dikpalas-and-the-river-goddesses-are-carved-on-the-sides-of-the-gateway-and-its-extension-screens-hindoo-excavations-in-the-mountain-of-ellora-near-aurungabad-in-the-decan-in-twenty-four-views-respectfully-dedicated-to-sir-charles-warre-malet-bart-late-the-british-resident-at-poonah-engraved-from-the-drawings-of-james-wales-by-and-under-the-direction-of-thomas-daniell-with-desc-image227130973.htmlRMR5EKTD–The Entrance to Kailasa. The principal shrine stands in the middle of a courtyard enclosed in a walled complex entered through a two-storeyed gate, all of it entirely hewn from the rock. Figures of guardians, the Dikpalas and the river goddesses are carved on the sides of the gateway and its extension screens. Hindoo excavations in the mountain of Ellora near Aurungabad in the Decan: in twenty four views respectfully dedicated to Sir Charles Warre Malet Bart. late the British Resident at Poonah: engraved from the drawings of James Wales, by and under the direction of Thomas Daniell. [With desc
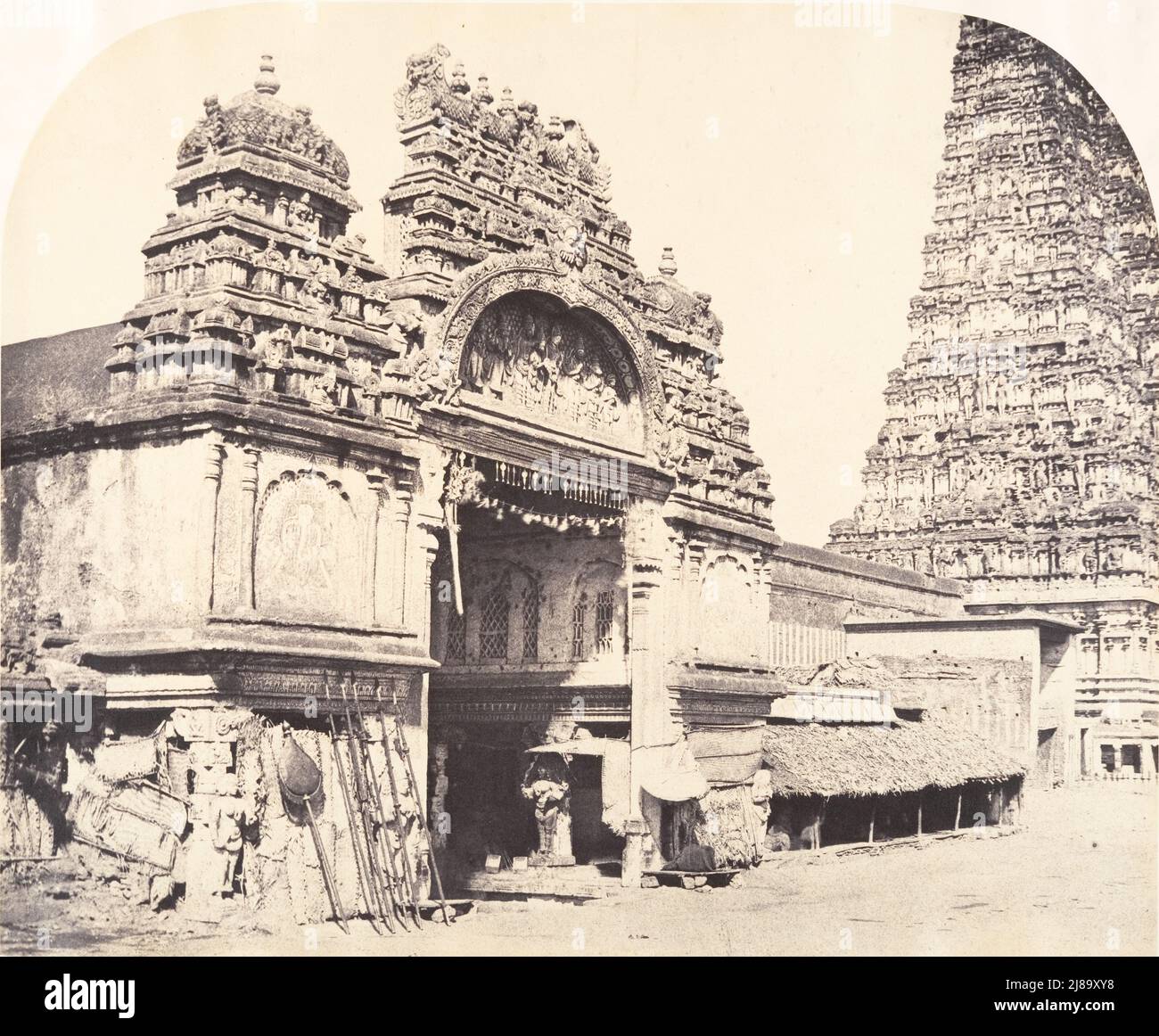 Entrance to the Temple of Minakshi in the Great Pagoda, January-March 1858. Stock Photohttps://www.alamy.com/image-license-details/?v=1https://www.alamy.com/entrance-to-the-temple-of-minakshi-in-the-great-pagoda-january-march-1858-image469815900.html
Entrance to the Temple of Minakshi in the Great Pagoda, January-March 1858. Stock Photohttps://www.alamy.com/image-license-details/?v=1https://www.alamy.com/entrance-to-the-temple-of-minakshi-in-the-great-pagoda-january-march-1858-image469815900.htmlRM2J89XY8–Entrance to the Temple of Minakshi in the Great Pagoda, January-March 1858.
 Entrance Gateway to the Taje Mahal, near Agra, 1857. View of '...the celebrated Taje-Mahal, or Mausoleum of Shah Jehan and his consort, Arjimand Banoo, surnamed Mahal, who died respectively in 1666 and 1631. This is an immense rectangular building, constructed of red sandstone, interspersed with embellishments in white marble...The immense area within, excepting the part occupied by the mausoleum itself, is laid out in parterres of flowers and shrubs, above the level of which, and ascended by a noble flight of white marble steps, rises the terrace of white marble on which is situated the sepul Stock Photohttps://www.alamy.com/image-license-details/?v=1https://www.alamy.com/entrance-gateway-to-the-taje-mahal-near-agra-1857-view-of-the-celebrated-taje-mahal-or-mausoleum-of-shah-jehan-and-his-consort-arjimand-banoo-surnamed-mahal-who-died-respectively-in-1666-and-1631-this-is-an-immense-rectangular-building-constructed-of-red-sandstone-interspersed-with-embellishments-in-white-marblethe-immense-area-within-excepting-the-part-occupied-by-the-mausoleum-itself-is-laid-out-in-parterres-of-flowers-and-shrubs-above-the-level-of-which-and-ascended-by-a-noble-flight-of-white-marble-steps-rises-the-terrace-of-white-marble-on-which-is-situated-the-sepul-image556244299.html
Entrance Gateway to the Taje Mahal, near Agra, 1857. View of '...the celebrated Taje-Mahal, or Mausoleum of Shah Jehan and his consort, Arjimand Banoo, surnamed Mahal, who died respectively in 1666 and 1631. This is an immense rectangular building, constructed of red sandstone, interspersed with embellishments in white marble...The immense area within, excepting the part occupied by the mausoleum itself, is laid out in parterres of flowers and shrubs, above the level of which, and ascended by a noble flight of white marble steps, rises the terrace of white marble on which is situated the sepul Stock Photohttps://www.alamy.com/image-license-details/?v=1https://www.alamy.com/entrance-gateway-to-the-taje-mahal-near-agra-1857-view-of-the-celebrated-taje-mahal-or-mausoleum-of-shah-jehan-and-his-consort-arjimand-banoo-surnamed-mahal-who-died-respectively-in-1666-and-1631-this-is-an-immense-rectangular-building-constructed-of-red-sandstone-interspersed-with-embellishments-in-white-marblethe-immense-area-within-excepting-the-part-occupied-by-the-mausoleum-itself-is-laid-out-in-parterres-of-flowers-and-shrubs-above-the-level-of-which-and-ascended-by-a-noble-flight-of-white-marble-steps-rises-the-terrace-of-white-marble-on-which-is-situated-the-sepul-image556244299.htmlRM2R8Y37R–Entrance Gateway to the Taje Mahal, near Agra, 1857. View of '...the celebrated Taje-Mahal, or Mausoleum of Shah Jehan and his consort, Arjimand Banoo, surnamed Mahal, who died respectively in 1666 and 1631. This is an immense rectangular building, constructed of red sandstone, interspersed with embellishments in white marble...The immense area within, excepting the part occupied by the mausoleum itself, is laid out in parterres of flowers and shrubs, above the level of which, and ascended by a noble flight of white marble steps, rises the terrace of white marble on which is situated the sepul
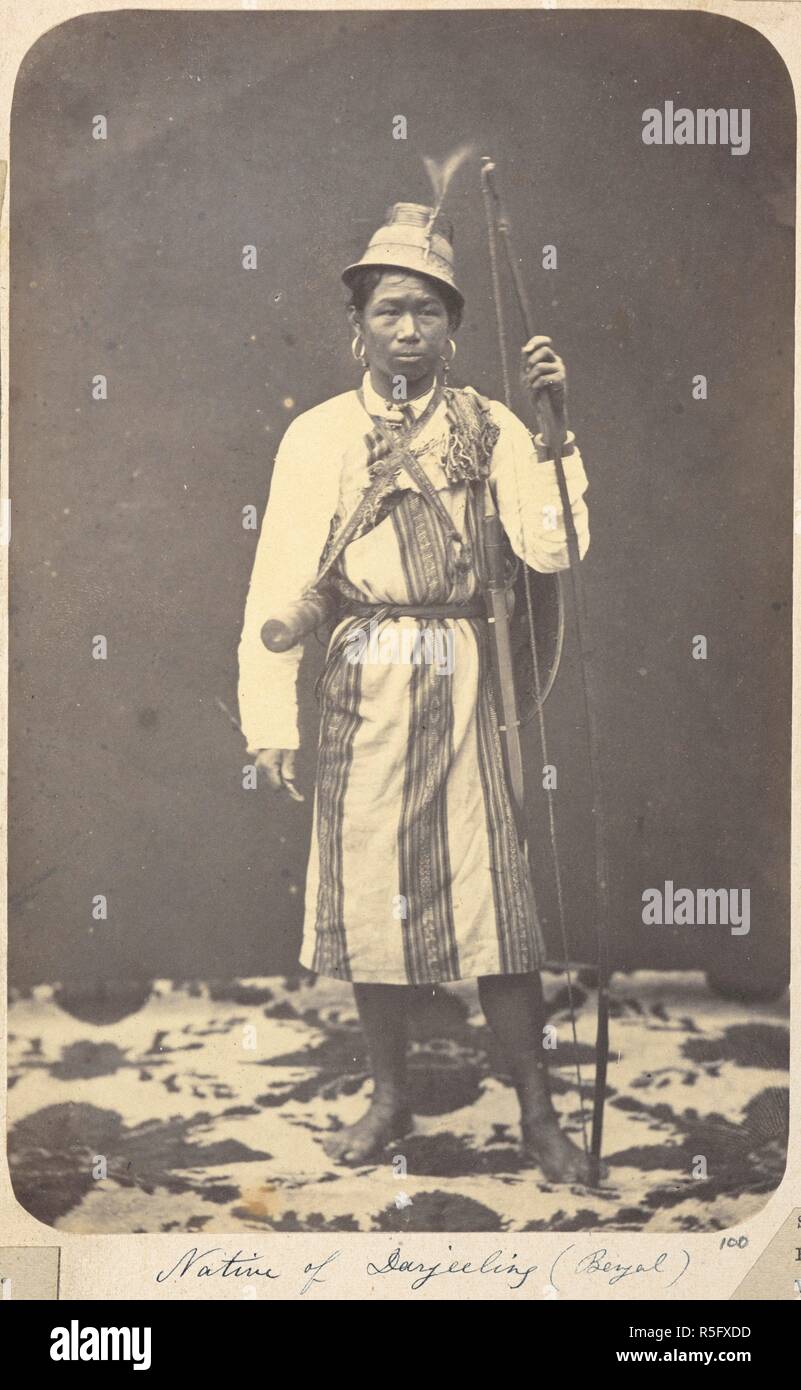 Native of Darjeeling (Bengal). A portrait of a man holding a bow and arrow. (Winship Collection). 1860s. Photograph. Source: Photo 798/(100). Language: English. Author: UNKNOWN. Stock Photohttps://www.alamy.com/image-license-details/?v=1https://www.alamy.com/native-of-darjeeling-bengal-a-portrait-of-a-man-holding-a-bow-and-arrow-winship-collection-1860s-photograph-source-photo-798100-language-english-author-unknown-image227158105.html
Native of Darjeeling (Bengal). A portrait of a man holding a bow and arrow. (Winship Collection). 1860s. Photograph. Source: Photo 798/(100). Language: English. Author: UNKNOWN. Stock Photohttps://www.alamy.com/image-license-details/?v=1https://www.alamy.com/native-of-darjeeling-bengal-a-portrait-of-a-man-holding-a-bow-and-arrow-winship-collection-1860s-photograph-source-photo-798100-language-english-author-unknown-image227158105.htmlRMR5FXDD–Native of Darjeeling (Bengal). A portrait of a man holding a bow and arrow. (Winship Collection). 1860s. Photograph. Source: Photo 798/(100). Language: English. Author: UNKNOWN.
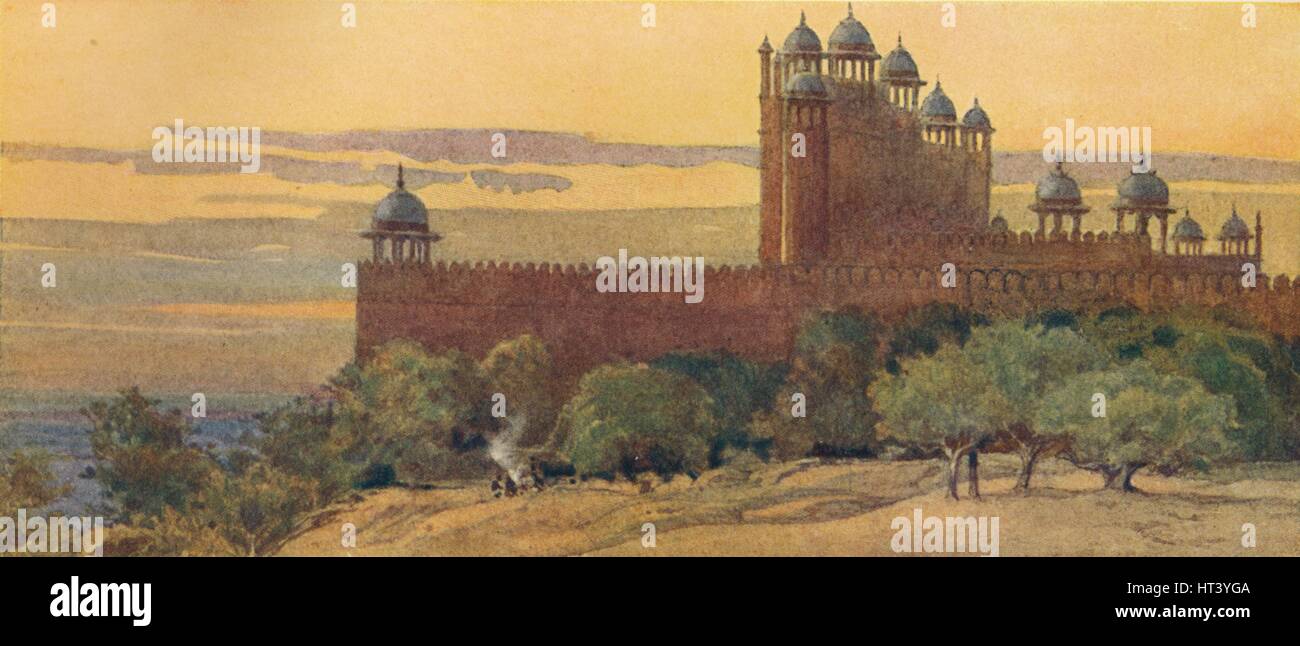 'The Mosque and Gate of Victory, Fatehpur Sikri', c1880 (1905). Creator: Alexander Henry Hallam Murray. Stock Photohttps://www.alamy.com/image-license-details/?v=1https://www.alamy.com/stock-photo-the-mosque-and-gate-of-victory-fatehpur-sikri-c1880-1905-creator-alexander-135311802.html
'The Mosque and Gate of Victory, Fatehpur Sikri', c1880 (1905). Creator: Alexander Henry Hallam Murray. Stock Photohttps://www.alamy.com/image-license-details/?v=1https://www.alamy.com/stock-photo-the-mosque-and-gate-of-victory-fatehpur-sikri-c1880-1905-creator-alexander-135311802.htmlRMHT3YGA–'The Mosque and Gate of Victory, Fatehpur Sikri', c1880 (1905). Creator: Alexander Henry Hallam Murray.
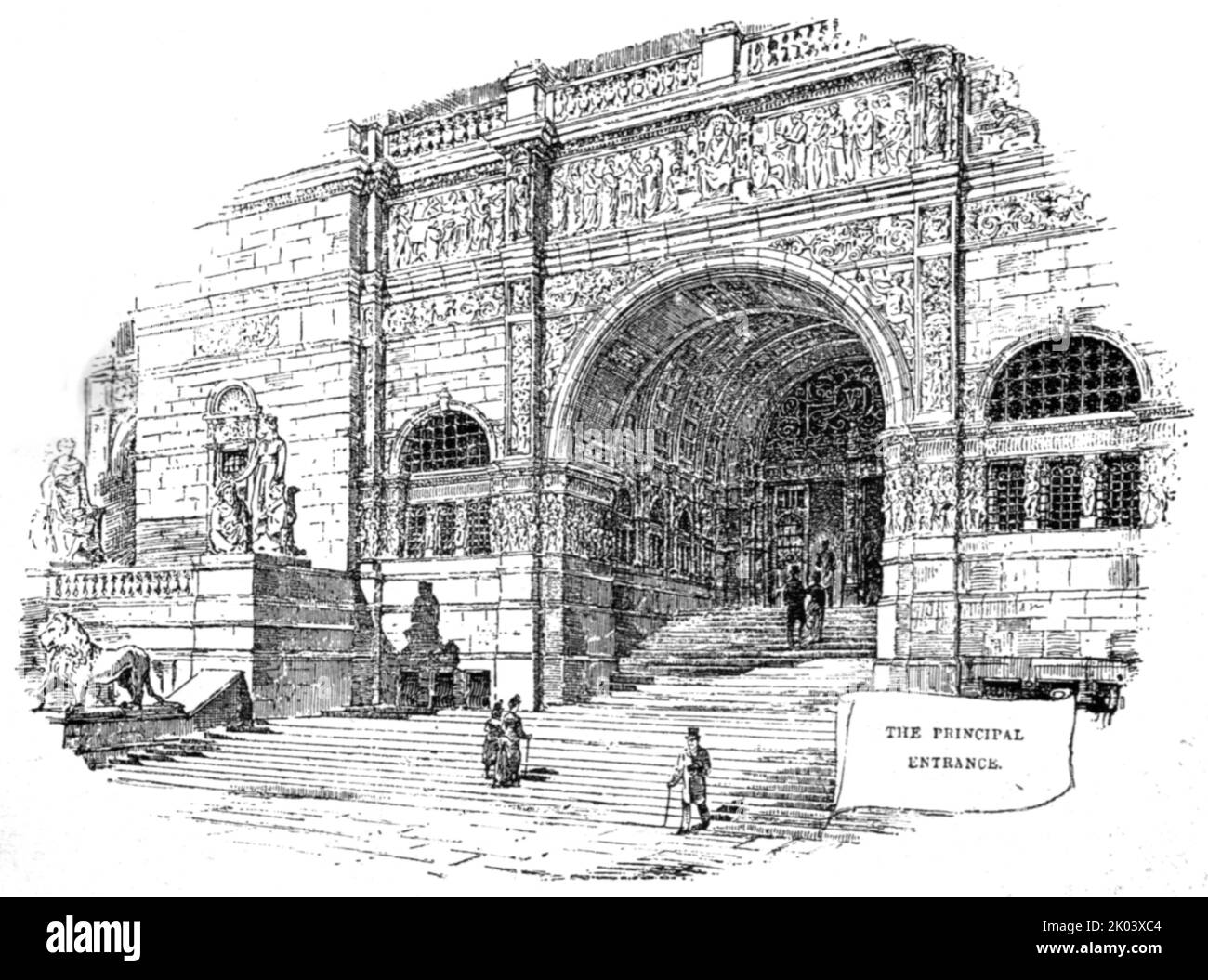 'The Imperial Institute of the United Kingdom , The Colonies, and India; The Principal Entrance', 1890. From "The Graphic. An Illustrated Weekly Newspaper", Volume 41. January to June, 1890. Stock Photohttps://www.alamy.com/image-license-details/?v=1https://www.alamy.com/the-imperial-institute-of-the-united-kingdom-the-colonies-and-india-the-principal-entrance-1890-from-quotthe-graphic-an-illustrated-weekly-newspaperquot-volume-41-january-to-june-1890-image481976884.html
'The Imperial Institute of the United Kingdom , The Colonies, and India; The Principal Entrance', 1890. From "The Graphic. An Illustrated Weekly Newspaper", Volume 41. January to June, 1890. Stock Photohttps://www.alamy.com/image-license-details/?v=1https://www.alamy.com/the-imperial-institute-of-the-united-kingdom-the-colonies-and-india-the-principal-entrance-1890-from-quotthe-graphic-an-illustrated-weekly-newspaperquot-volume-41-january-to-june-1890-image481976884.htmlRM2K03XC4–'The Imperial Institute of the United Kingdom , The Colonies, and India; The Principal Entrance', 1890. From "The Graphic. An Illustrated Weekly Newspaper", Volume 41. January to June, 1890.
 'The Shahpur Gate, Bijapur', c1880 (1905). Creator: Alexander Henry Hallam Murray. Stock Photohttps://www.alamy.com/image-license-details/?v=1https://www.alamy.com/stock-photo-the-shahpur-gate-bijapur-c1880-1905-creator-alexander-henry-hallam-135311783.html
'The Shahpur Gate, Bijapur', c1880 (1905). Creator: Alexander Henry Hallam Murray. Stock Photohttps://www.alamy.com/image-license-details/?v=1https://www.alamy.com/stock-photo-the-shahpur-gate-bijapur-c1880-1905-creator-alexander-henry-hallam-135311783.htmlRMHT3YFK–'The Shahpur Gate, Bijapur', c1880 (1905). Creator: Alexander Henry Hallam Murray.
 The Jumna Musjid, Delhi, 1876. 'The Jumna Musjid is the chief mosque at Delhi, built by the Emperor Shah Jehan above two hundred years ago. It stands on a platform of red stone, 30 ft. above the level of the city, and 450 ft. square. Three sides of the square were occupied, in the perfect state of the Jumna Musjid, by arcades, with a series of open octagonal pavilions. There was, on each of these three sides, a lofty gateway, with a flight of steps. In the centre of the square was a marble reservoir of water for ablutions. The main building, on the fourth side of the square, is 260 ft. long, w Stock Photohttps://www.alamy.com/image-license-details/?v=1https://www.alamy.com/the-jumna-musjid-delhi-1876-the-jumna-musjid-is-the-chief-mosque-at-delhi-built-by-the-emperor-shah-jehan-above-two-hundred-years-ago-it-stands-on-a-platform-of-red-stone-30-ft-above-the-level-of-the-city-and-450-ft-square-three-sides-of-the-square-were-occupied-in-the-perfect-state-of-the-jumna-musjid-by-arcades-with-a-series-of-open-octagonal-pavilions-there-was-on-each-of-these-three-sides-a-lofty-gateway-with-a-flight-of-steps-in-the-centre-of-the-square-was-a-marble-reservoir-of-water-for-ablutions-the-main-building-on-the-fourth-side-of-the-square-is-260-ft-long-w-image565273698.html
The Jumna Musjid, Delhi, 1876. 'The Jumna Musjid is the chief mosque at Delhi, built by the Emperor Shah Jehan above two hundred years ago. It stands on a platform of red stone, 30 ft. above the level of the city, and 450 ft. square. Three sides of the square were occupied, in the perfect state of the Jumna Musjid, by arcades, with a series of open octagonal pavilions. There was, on each of these three sides, a lofty gateway, with a flight of steps. In the centre of the square was a marble reservoir of water for ablutions. The main building, on the fourth side of the square, is 260 ft. long, w Stock Photohttps://www.alamy.com/image-license-details/?v=1https://www.alamy.com/the-jumna-musjid-delhi-1876-the-jumna-musjid-is-the-chief-mosque-at-delhi-built-by-the-emperor-shah-jehan-above-two-hundred-years-ago-it-stands-on-a-platform-of-red-stone-30-ft-above-the-level-of-the-city-and-450-ft-square-three-sides-of-the-square-were-occupied-in-the-perfect-state-of-the-jumna-musjid-by-arcades-with-a-series-of-open-octagonal-pavilions-there-was-on-each-of-these-three-sides-a-lofty-gateway-with-a-flight-of-steps-in-the-centre-of-the-square-was-a-marble-reservoir-of-water-for-ablutions-the-main-building-on-the-fourth-side-of-the-square-is-260-ft-long-w-image565273698.htmlRM2RRJCAA–The Jumna Musjid, Delhi, 1876. 'The Jumna Musjid is the chief mosque at Delhi, built by the Emperor Shah Jehan above two hundred years ago. It stands on a platform of red stone, 30 ft. above the level of the city, and 450 ft. square. Three sides of the square were occupied, in the perfect state of the Jumna Musjid, by arcades, with a series of open octagonal pavilions. There was, on each of these three sides, a lofty gateway, with a flight of steps. In the centre of the square was a marble reservoir of water for ablutions. The main building, on the fourth side of the square, is 260 ft. long, w
 'Agra Fort - Outside the Delhi Gate', c1880 (1905). Creator: Alexander Henry Hallam Murray. Stock Photohttps://www.alamy.com/image-license-details/?v=1https://www.alamy.com/stock-photo-agra-fort-outside-the-delhi-gate-c1880-1905-creator-alexander-henry-135311796.html
'Agra Fort - Outside the Delhi Gate', c1880 (1905). Creator: Alexander Henry Hallam Murray. Stock Photohttps://www.alamy.com/image-license-details/?v=1https://www.alamy.com/stock-photo-agra-fort-outside-the-delhi-gate-c1880-1905-creator-alexander-henry-135311796.htmlRMHT3YG4–'Agra Fort - Outside the Delhi Gate', c1880 (1905). Creator: Alexander Henry Hallam Murray.
 'The Shahpur Gate, Bijapur', c1880 (1905). Creator: Alexander Henry Hallam Murray. Stock Photohttps://www.alamy.com/image-license-details/?v=1https://www.alamy.com/the-shahpur-gate-bijapur-c1880-1905-creator-alexander-henry-hallam-murray-image262795050.html
'The Shahpur Gate, Bijapur', c1880 (1905). Creator: Alexander Henry Hallam Murray. Stock Photohttps://www.alamy.com/image-license-details/?v=1https://www.alamy.com/the-shahpur-gate-bijapur-c1880-1905-creator-alexander-henry-hallam-murray-image262795050.htmlRMW7F9NE–'The Shahpur Gate, Bijapur', c1880 (1905). Creator: Alexander Henry Hallam Murray.
 'Agra Fort - Inside the Delhi Gate', c1880 (1905). Creator: Alexander Henry Hallam Murray. Stock Photohttps://www.alamy.com/image-license-details/?v=1https://www.alamy.com/stock-photo-agra-fort-inside-the-delhi-gate-c1880-1905-creator-alexander-henry-135311797.html
'Agra Fort - Inside the Delhi Gate', c1880 (1905). Creator: Alexander Henry Hallam Murray. Stock Photohttps://www.alamy.com/image-license-details/?v=1https://www.alamy.com/stock-photo-agra-fort-inside-the-delhi-gate-c1880-1905-creator-alexander-henry-135311797.htmlRMHT3YG5–'Agra Fort - Inside the Delhi Gate', c1880 (1905). Creator: Alexander Henry Hallam Murray.
 'Agra Fort - Inside the Delhi Gate', c1880 (1905). Creator: Alexander Henry Hallam Murray. Stock Photohttps://www.alamy.com/image-license-details/?v=1https://www.alamy.com/agra-fort-inside-the-delhi-gate-c1880-1905-creator-alexander-henry-hallam-murray-image262795049.html
'Agra Fort - Inside the Delhi Gate', c1880 (1905). Creator: Alexander Henry Hallam Murray. Stock Photohttps://www.alamy.com/image-license-details/?v=1https://www.alamy.com/agra-fort-inside-the-delhi-gate-c1880-1905-creator-alexander-henry-hallam-murray-image262795049.htmlRMW7F9ND–'Agra Fort - Inside the Delhi Gate', c1880 (1905). Creator: Alexander Henry Hallam Murray.