Gaudi y cornet Stock Photos and Images
 Trencadís mosaic flowerbed in the courtyard garden in the Casa Batlló in Barcelona, Catalonia, Spain. The mansion designed by Catalan modernist architect Antoni Gaudí for the Batlló family as a revenue house as well as a private family residence built was between 1904 and 1906. Stock Photohttps://www.alamy.com/image-license-details/?v=1https://www.alamy.com/trencads-mosaic-flowerbed-in-the-courtyard-garden-in-the-casa-batll-in-barcelona-catalonia-spain-the-mansion-designed-by-catalan-modernist-architect-antoni-gaud-for-the-batll-family-as-a-revenue-house-as-well-as-a-private-family-residence-built-was-between-1904-and-1906-image373463423.html
Trencadís mosaic flowerbed in the courtyard garden in the Casa Batlló in Barcelona, Catalonia, Spain. The mansion designed by Catalan modernist architect Antoni Gaudí for the Batlló family as a revenue house as well as a private family residence built was between 1904 and 1906. Stock Photohttps://www.alamy.com/image-license-details/?v=1https://www.alamy.com/trencads-mosaic-flowerbed-in-the-courtyard-garden-in-the-casa-batll-in-barcelona-catalonia-spain-the-mansion-designed-by-catalan-modernist-architect-antoni-gaud-for-the-batll-family-as-a-revenue-house-as-well-as-a-private-family-residence-built-was-between-1904-and-1906-image373463423.htmlRM2CKGMBB–Trencadís mosaic flowerbed in the courtyard garden in the Casa Batlló in Barcelona, Catalonia, Spain. The mansion designed by Catalan modernist architect Antoni Gaudí for the Batlló family as a revenue house as well as a private family residence built was between 1904 and 1906.
 Iron forged coat of arms of Catalonia depicted on the main gate of the Palau Güell designed by Catalan modernist architect Antoni Gaudí in Barcelona, Catalonia, Spain. The mansion commissioned by Catalan industrial tycoon Eusebi Güell was built between 1886 and 1890. The forged iron monograms E and G are referred to the owner of the mansion. Stock Photohttps://www.alamy.com/image-license-details/?v=1https://www.alamy.com/iron-forged-coat-of-arms-of-catalonia-depicted-on-the-main-gate-of-the-palau-gell-designed-by-catalan-modernist-architect-antoni-gaud-in-barcelona-catalonia-spain-the-mansion-commissioned-by-catalan-industrial-tycoon-eusebi-gell-was-built-between-1886-and-1890-the-forged-iron-monograms-e-and-g-are-referred-to-the-owner-of-the-mansion-image373463774.html
Iron forged coat of arms of Catalonia depicted on the main gate of the Palau Güell designed by Catalan modernist architect Antoni Gaudí in Barcelona, Catalonia, Spain. The mansion commissioned by Catalan industrial tycoon Eusebi Güell was built between 1886 and 1890. The forged iron monograms E and G are referred to the owner of the mansion. Stock Photohttps://www.alamy.com/image-license-details/?v=1https://www.alamy.com/iron-forged-coat-of-arms-of-catalonia-depicted-on-the-main-gate-of-the-palau-gell-designed-by-catalan-modernist-architect-antoni-gaud-in-barcelona-catalonia-spain-the-mansion-commissioned-by-catalan-industrial-tycoon-eusebi-gell-was-built-between-1886-and-1890-the-forged-iron-monograms-e-and-g-are-referred-to-the-owner-of-the-mansion-image373463774.htmlRM2CKGMRX–Iron forged coat of arms of Catalonia depicted on the main gate of the Palau Güell designed by Catalan modernist architect Antoni Gaudí in Barcelona, Catalonia, Spain. The mansion commissioned by Catalan industrial tycoon Eusebi Güell was built between 1886 and 1890. The forged iron monograms E and G are referred to the owner of the mansion.
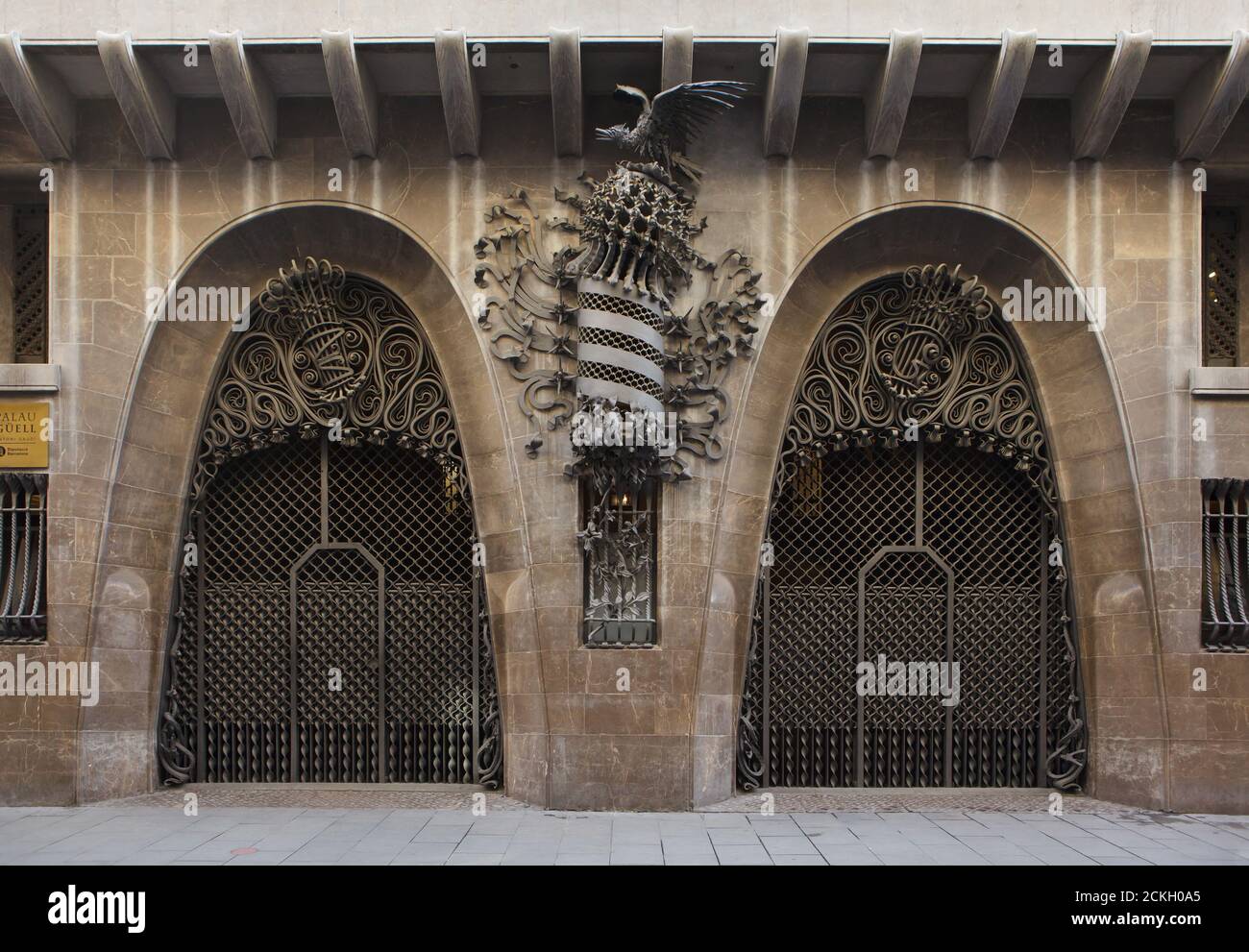 Main gate of the Palau Güell designed by Catalan modernist architect Antoni Gaudí in Barcelona, Catalonia, Spain. The mansion commissioned by Catalan industrial tycoon Eusebi Güell was built between 1886 and 1890. The forged iron coat of arms of Catalonia is depicted between two horseshoe arches. The forged iron monograms E and G are referred to the owner of the mansion. Stock Photohttps://www.alamy.com/image-license-details/?v=1https://www.alamy.com/main-gate-of-the-palau-gell-designed-by-catalan-modernist-architect-antoni-gaud-in-barcelona-catalonia-spain-the-mansion-commissioned-by-catalan-industrial-tycoon-eusebi-gell-was-built-between-1886-and-1890-the-forged-iron-coat-of-arms-of-catalonia-is-depicted-between-two-horseshoe-arches-the-forged-iron-monograms-e-and-g-are-referred-to-the-owner-of-the-mansion-image373469661.html
Main gate of the Palau Güell designed by Catalan modernist architect Antoni Gaudí in Barcelona, Catalonia, Spain. The mansion commissioned by Catalan industrial tycoon Eusebi Güell was built between 1886 and 1890. The forged iron coat of arms of Catalonia is depicted between two horseshoe arches. The forged iron monograms E and G are referred to the owner of the mansion. Stock Photohttps://www.alamy.com/image-license-details/?v=1https://www.alamy.com/main-gate-of-the-palau-gell-designed-by-catalan-modernist-architect-antoni-gaud-in-barcelona-catalonia-spain-the-mansion-commissioned-by-catalan-industrial-tycoon-eusebi-gell-was-built-between-1886-and-1890-the-forged-iron-coat-of-arms-of-catalonia-is-depicted-between-two-horseshoe-arches-the-forged-iron-monograms-e-and-g-are-referred-to-the-owner-of-the-mansion-image373469661.htmlRM2CKH0A5–Main gate of the Palau Güell designed by Catalan modernist architect Antoni Gaudí in Barcelona, Catalonia, Spain. The mansion commissioned by Catalan industrial tycoon Eusebi Güell was built between 1886 and 1890. The forged iron coat of arms of Catalonia is depicted between two horseshoe arches. The forged iron monograms E and G are referred to the owner of the mansion.
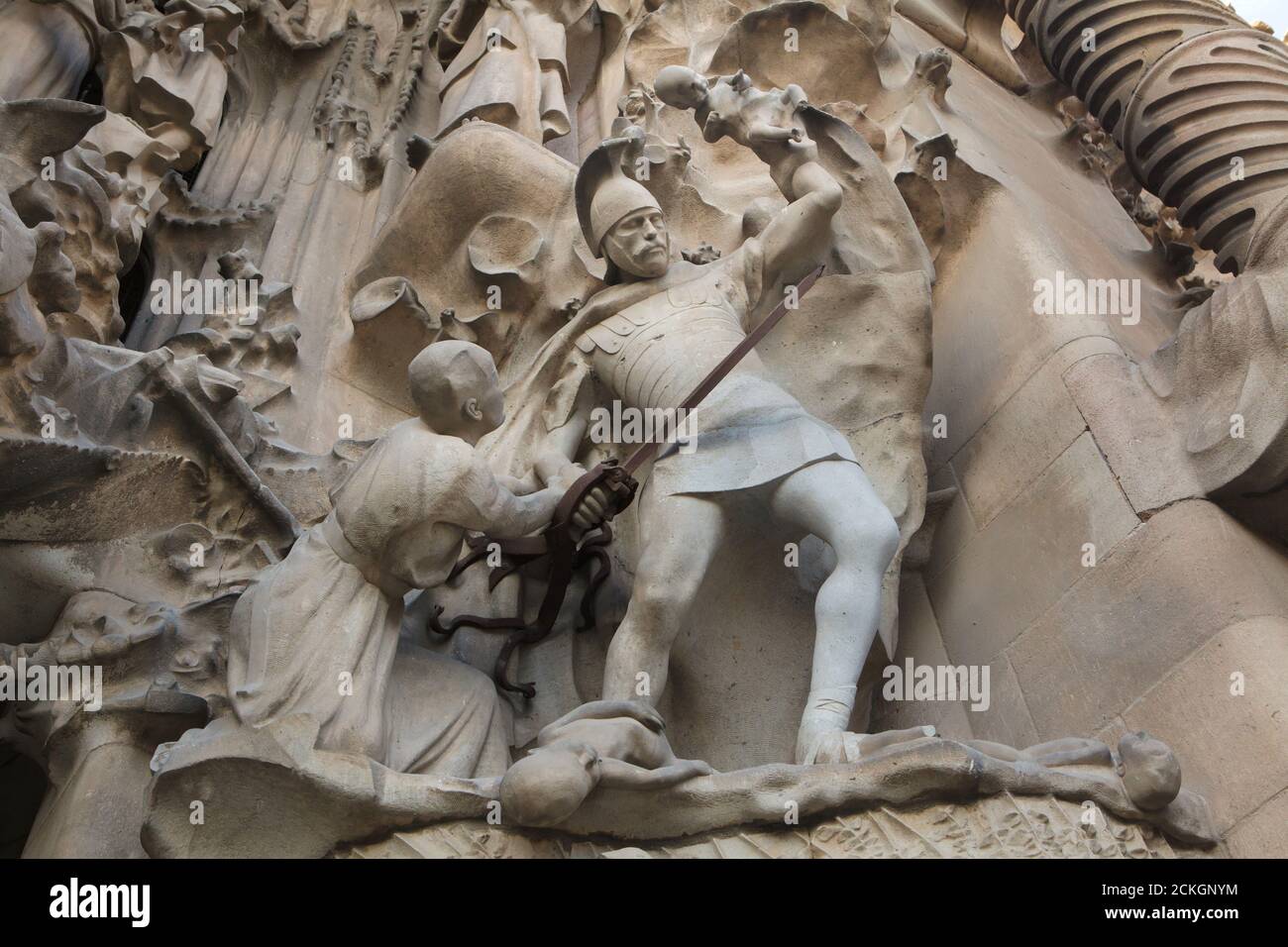 Massacre of the Innocents depicted on the Nativity facade of the Sagrada Família (Basílica de la Sagrada Família) designed by Catalan modernist architect Antoni Gaudí in Barcelona, Catalonia, Spain. The Nativity facade was designed by Antoni Gaudí himself and constructed between 1894 and 1930. The statues were carved by Catalan modernist sculptor Llorenç Matamala i Piñol. Stock Photohttps://www.alamy.com/image-license-details/?v=1https://www.alamy.com/massacre-of-the-innocents-depicted-on-the-nativity-facade-of-the-sagrada-famlia-baslica-de-la-sagrada-famlia-designed-by-catalan-modernist-architect-antoni-gaud-in-barcelona-catalonia-spain-the-nativity-facade-was-designed-by-antoni-gaud-himself-and-constructed-between-1894-and-1930-the-statues-were-carved-by-catalan-modernist-sculptor-lloren-matamala-i-piol-image373464664.html
Massacre of the Innocents depicted on the Nativity facade of the Sagrada Família (Basílica de la Sagrada Família) designed by Catalan modernist architect Antoni Gaudí in Barcelona, Catalonia, Spain. The Nativity facade was designed by Antoni Gaudí himself and constructed between 1894 and 1930. The statues were carved by Catalan modernist sculptor Llorenç Matamala i Piñol. Stock Photohttps://www.alamy.com/image-license-details/?v=1https://www.alamy.com/massacre-of-the-innocents-depicted-on-the-nativity-facade-of-the-sagrada-famlia-baslica-de-la-sagrada-famlia-designed-by-catalan-modernist-architect-antoni-gaud-in-barcelona-catalonia-spain-the-nativity-facade-was-designed-by-antoni-gaud-himself-and-constructed-between-1894-and-1930-the-statues-were-carved-by-catalan-modernist-sculptor-lloren-matamala-i-piol-image373464664.htmlRM2CKGNYM–Massacre of the Innocents depicted on the Nativity facade of the Sagrada Família (Basílica de la Sagrada Família) designed by Catalan modernist architect Antoni Gaudí in Barcelona, Catalonia, Spain. The Nativity facade was designed by Antoni Gaudí himself and constructed between 1894 and 1930. The statues were carved by Catalan modernist sculptor Llorenç Matamala i Piñol.
 Nativity scene depicted on the Nativity facade of the Sagrada Família (Basílica de la Sagrada Família) designed by Catalan modernist architect Antoni Gaudí in Barcelona, Catalonia, Spain. The Nativity facade was designed by Antoni Gaudí himself and constructed between 1894 and 1930. The statues were carved by Catalan modernist sculptor Llorenç Matamala i Piñol. Stock Photohttps://www.alamy.com/image-license-details/?v=1https://www.alamy.com/nativity-scene-depicted-on-the-nativity-facade-of-the-sagrada-famlia-baslica-de-la-sagrada-famlia-designed-by-catalan-modernist-architect-antoni-gaud-in-barcelona-catalonia-spain-the-nativity-facade-was-designed-by-antoni-gaud-himself-and-constructed-between-1894-and-1930-the-statues-were-carved-by-catalan-modernist-sculptor-lloren-matamala-i-piol-image373470119.html
Nativity scene depicted on the Nativity facade of the Sagrada Família (Basílica de la Sagrada Família) designed by Catalan modernist architect Antoni Gaudí in Barcelona, Catalonia, Spain. The Nativity facade was designed by Antoni Gaudí himself and constructed between 1894 and 1930. The statues were carved by Catalan modernist sculptor Llorenç Matamala i Piñol. Stock Photohttps://www.alamy.com/image-license-details/?v=1https://www.alamy.com/nativity-scene-depicted-on-the-nativity-facade-of-the-sagrada-famlia-baslica-de-la-sagrada-famlia-designed-by-catalan-modernist-architect-antoni-gaud-in-barcelona-catalonia-spain-the-nativity-facade-was-designed-by-antoni-gaud-himself-and-constructed-between-1894-and-1930-the-statues-were-carved-by-catalan-modernist-sculptor-lloren-matamala-i-piol-image373470119.htmlRM2CKH0XF–Nativity scene depicted on the Nativity facade of the Sagrada Família (Basílica de la Sagrada Família) designed by Catalan modernist architect Antoni Gaudí in Barcelona, Catalonia, Spain. The Nativity facade was designed by Antoni Gaudí himself and constructed between 1894 and 1930. The statues were carved by Catalan modernist sculptor Llorenç Matamala i Piñol.
 Nativity scene depicted on the Nativity facade of the Sagrada Família (Basílica de la Sagrada Família) designed by Catalan modernist architect Antoni Gaudí in Barcelona, Catalonia, Spain. The Nativity facade was designed by Antoni Gaudí himself and constructed between 1894 and 1930. The statues were carved by Catalan modernist sculptor Llorenç Matamala i Piñol. Stock Photohttps://www.alamy.com/image-license-details/?v=1https://www.alamy.com/nativity-scene-depicted-on-the-nativity-facade-of-the-sagrada-famlia-baslica-de-la-sagrada-famlia-designed-by-catalan-modernist-architect-antoni-gaud-in-barcelona-catalonia-spain-the-nativity-facade-was-designed-by-antoni-gaud-himself-and-constructed-between-1894-and-1930-the-statues-were-carved-by-catalan-modernist-sculptor-lloren-matamala-i-piol-image373464610.html
Nativity scene depicted on the Nativity facade of the Sagrada Família (Basílica de la Sagrada Família) designed by Catalan modernist architect Antoni Gaudí in Barcelona, Catalonia, Spain. The Nativity facade was designed by Antoni Gaudí himself and constructed between 1894 and 1930. The statues were carved by Catalan modernist sculptor Llorenç Matamala i Piñol. Stock Photohttps://www.alamy.com/image-license-details/?v=1https://www.alamy.com/nativity-scene-depicted-on-the-nativity-facade-of-the-sagrada-famlia-baslica-de-la-sagrada-famlia-designed-by-catalan-modernist-architect-antoni-gaud-in-barcelona-catalonia-spain-the-nativity-facade-was-designed-by-antoni-gaud-himself-and-constructed-between-1894-and-1930-the-statues-were-carved-by-catalan-modernist-sculptor-lloren-matamala-i-piol-image373464610.htmlRM2CKGNWP–Nativity scene depicted on the Nativity facade of the Sagrada Família (Basílica de la Sagrada Família) designed by Catalan modernist architect Antoni Gaudí in Barcelona, Catalonia, Spain. The Nativity facade was designed by Antoni Gaudí himself and constructed between 1894 and 1930. The statues were carved by Catalan modernist sculptor Llorenç Matamala i Piñol.
 Flight into Egypt depicted on the Nativity facade of the Sagrada Família (Basílica de la Sagrada Família) designed by Catalan modernist architect Antoni Gaudí in Barcelona, Catalonia, Spain. The Nativity facade was designed by Antoni Gaudí himself and constructed between 1894 and 1930. The statues were carved by Catalan modernist sculptor Llorenç Matamala i Piñol with assistance of Carles Mani i Roig. Stock Photohttps://www.alamy.com/image-license-details/?v=1https://www.alamy.com/flight-into-egypt-depicted-on-the-nativity-facade-of-the-sagrada-famlia-baslica-de-la-sagrada-famlia-designed-by-catalan-modernist-architect-antoni-gaud-in-barcelona-catalonia-spain-the-nativity-facade-was-designed-by-antoni-gaud-himself-and-constructed-between-1894-and-1930-the-statues-were-carved-by-catalan-modernist-sculptor-lloren-matamala-i-piol-with-assistance-of-carles-mani-i-roig-image373470213.html
Flight into Egypt depicted on the Nativity facade of the Sagrada Família (Basílica de la Sagrada Família) designed by Catalan modernist architect Antoni Gaudí in Barcelona, Catalonia, Spain. The Nativity facade was designed by Antoni Gaudí himself and constructed between 1894 and 1930. The statues were carved by Catalan modernist sculptor Llorenç Matamala i Piñol with assistance of Carles Mani i Roig. Stock Photohttps://www.alamy.com/image-license-details/?v=1https://www.alamy.com/flight-into-egypt-depicted-on-the-nativity-facade-of-the-sagrada-famlia-baslica-de-la-sagrada-famlia-designed-by-catalan-modernist-architect-antoni-gaud-in-barcelona-catalonia-spain-the-nativity-facade-was-designed-by-antoni-gaud-himself-and-constructed-between-1894-and-1930-the-statues-were-carved-by-catalan-modernist-sculptor-lloren-matamala-i-piol-with-assistance-of-carles-mani-i-roig-image373470213.htmlRM2CKH11W–Flight into Egypt depicted on the Nativity facade of the Sagrada Família (Basílica de la Sagrada Família) designed by Catalan modernist architect Antoni Gaudí in Barcelona, Catalonia, Spain. The Nativity facade was designed by Antoni Gaudí himself and constructed between 1894 and 1930. The statues were carved by Catalan modernist sculptor Llorenç Matamala i Piñol with assistance of Carles Mani i Roig.
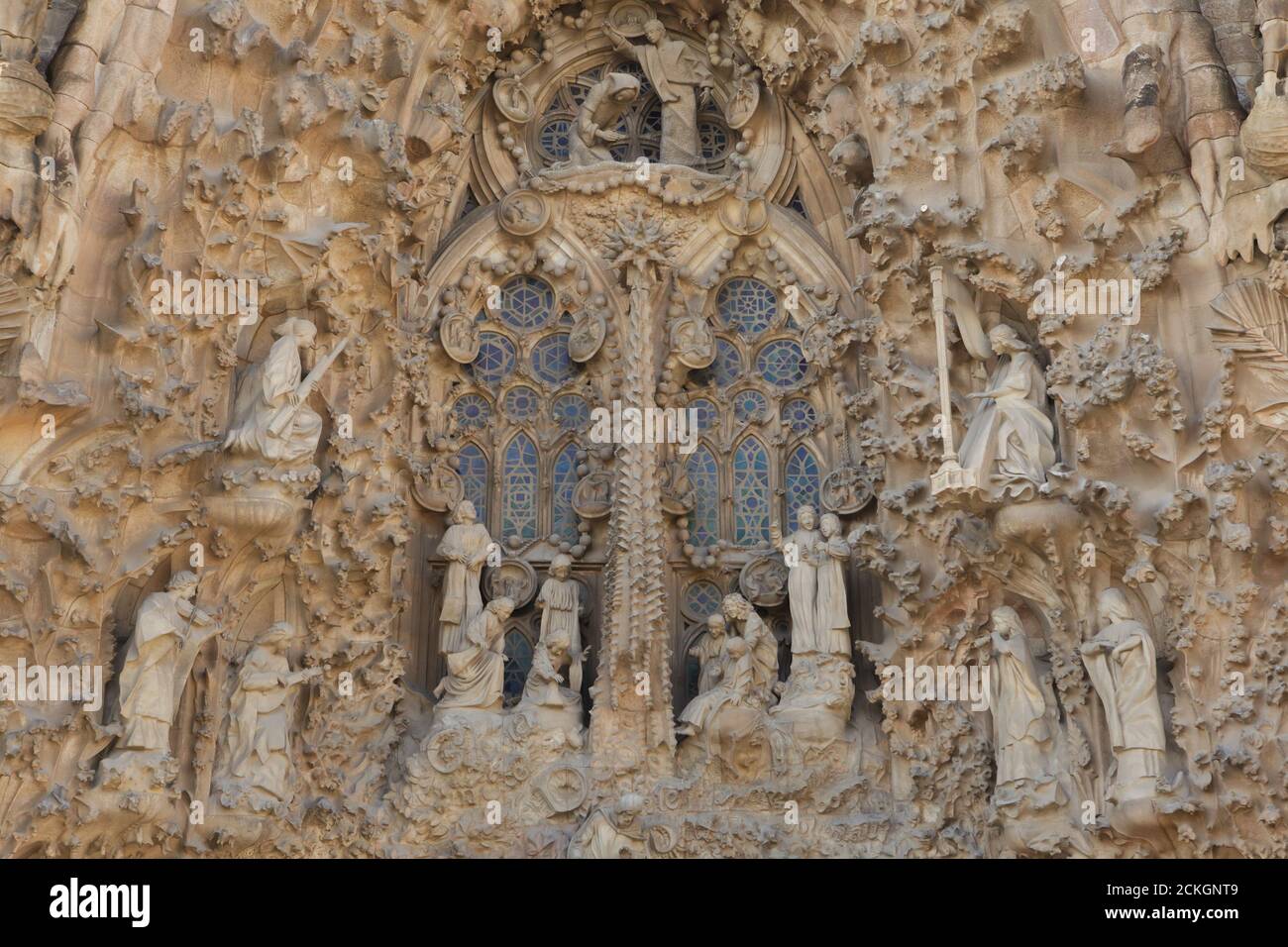 Angels and children playing and singing depicted in the Charity Hallway on the Nativity facade of the Sagrada Família (Basílica de la Sagrada Família) designed by Catalan modernist architect Antoni Gaudí in Barcelona, Catalonia, Spain. The Star of Bethlehem and the Annunciation to the Virgin Mary are depicted over the choir. The Nativity facade was designed by Antoni Gaudí himself and constructed between 1894 and 1930. The statues were carved by Catalan modernist sculptor Llorenç Matamala i Piñol. Stock Photohttps://www.alamy.com/image-license-details/?v=1https://www.alamy.com/angels-and-children-playing-and-singing-depicted-in-the-charity-hallway-on-the-nativity-facade-of-the-sagrada-famlia-baslica-de-la-sagrada-famlia-designed-by-catalan-modernist-architect-antoni-gaud-in-barcelona-catalonia-spain-the-star-of-bethlehem-and-the-annunciation-to-the-virgin-mary-are-depicted-over-the-choir-the-nativity-facade-was-designed-by-antoni-gaud-himself-and-constructed-between-1894-and-1930-the-statues-were-carved-by-catalan-modernist-sculptor-lloren-matamala-i-piol-image373464569.html
Angels and children playing and singing depicted in the Charity Hallway on the Nativity facade of the Sagrada Família (Basílica de la Sagrada Família) designed by Catalan modernist architect Antoni Gaudí in Barcelona, Catalonia, Spain. The Star of Bethlehem and the Annunciation to the Virgin Mary are depicted over the choir. The Nativity facade was designed by Antoni Gaudí himself and constructed between 1894 and 1930. The statues were carved by Catalan modernist sculptor Llorenç Matamala i Piñol. Stock Photohttps://www.alamy.com/image-license-details/?v=1https://www.alamy.com/angels-and-children-playing-and-singing-depicted-in-the-charity-hallway-on-the-nativity-facade-of-the-sagrada-famlia-baslica-de-la-sagrada-famlia-designed-by-catalan-modernist-architect-antoni-gaud-in-barcelona-catalonia-spain-the-star-of-bethlehem-and-the-annunciation-to-the-virgin-mary-are-depicted-over-the-choir-the-nativity-facade-was-designed-by-antoni-gaud-himself-and-constructed-between-1894-and-1930-the-statues-were-carved-by-catalan-modernist-sculptor-lloren-matamala-i-piol-image373464569.htmlRM2CKGNT9–Angels and children playing and singing depicted in the Charity Hallway on the Nativity facade of the Sagrada Família (Basílica de la Sagrada Família) designed by Catalan modernist architect Antoni Gaudí in Barcelona, Catalonia, Spain. The Star of Bethlehem and the Annunciation to the Virgin Mary are depicted over the choir. The Nativity facade was designed by Antoni Gaudí himself and constructed between 1894 and 1930. The statues were carved by Catalan modernist sculptor Llorenç Matamala i Piñol.
 Scale models of pinnacles for the towers of the Evangelists of the Sagrada Família (Basílica de la Sagrada Família) displayed in the scale model workshop under the Sagrada Família in Barcelona, Catalonia, Spain. These figures were designed by Spanish sculptor Xavier Medina Campeny. Stock Photohttps://www.alamy.com/image-license-details/?v=1https://www.alamy.com/scale-models-of-pinnacles-for-the-towers-of-the-evangelists-of-the-sagrada-famlia-baslica-de-la-sagrada-famlia-displayed-in-the-scale-model-workshop-under-the-sagrada-famlia-in-barcelona-catalonia-spain-these-figures-were-designed-by-spanish-sculptor-xavier-medina-campeny-image373464966.html
Scale models of pinnacles for the towers of the Evangelists of the Sagrada Família (Basílica de la Sagrada Família) displayed in the scale model workshop under the Sagrada Família in Barcelona, Catalonia, Spain. These figures were designed by Spanish sculptor Xavier Medina Campeny. Stock Photohttps://www.alamy.com/image-license-details/?v=1https://www.alamy.com/scale-models-of-pinnacles-for-the-towers-of-the-evangelists-of-the-sagrada-famlia-baslica-de-la-sagrada-famlia-displayed-in-the-scale-model-workshop-under-the-sagrada-famlia-in-barcelona-catalonia-spain-these-figures-were-designed-by-spanish-sculptor-xavier-medina-campeny-image373464966.htmlRM2CKGPAE–Scale models of pinnacles for the towers of the Evangelists of the Sagrada Família (Basílica de la Sagrada Família) displayed in the scale model workshop under the Sagrada Família in Barcelona, Catalonia, Spain. These figures were designed by Spanish sculptor Xavier Medina Campeny.
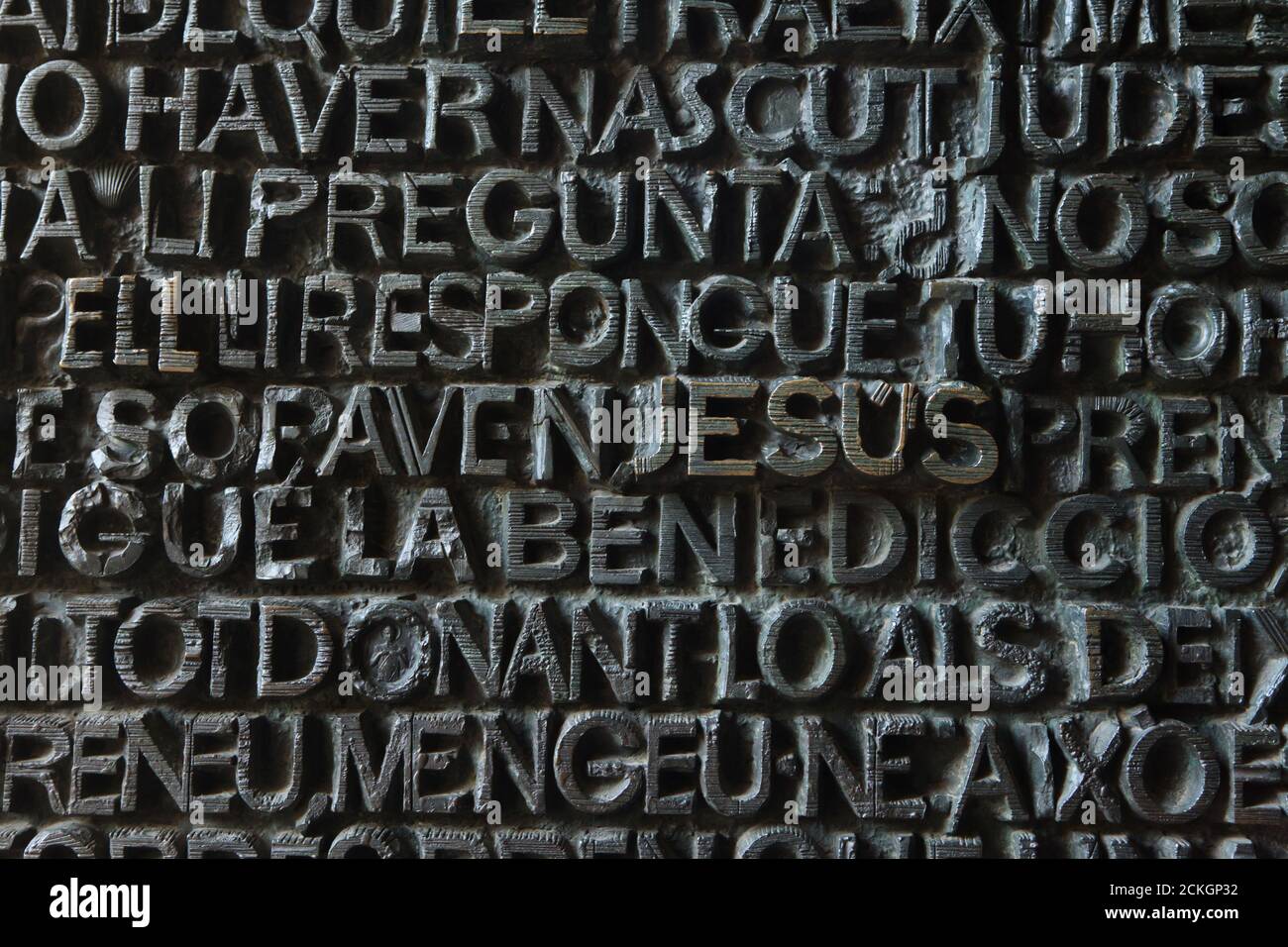 Name of Jesus depicted in the west bronze doors of the Sagrada Família (Basílica de la Sagrada Família) designed by Spanish modernist sculptor Josep Maria Subirachs in Barcelona, Catalonia, Spain. The bronze is the part of the Passion facade of the basilica completed in 1987. Stock Photohttps://www.alamy.com/image-license-details/?v=1https://www.alamy.com/name-of-jesus-depicted-in-the-west-bronze-doors-of-the-sagrada-famlia-baslica-de-la-sagrada-famlia-designed-by-spanish-modernist-sculptor-josep-maria-subirachs-in-barcelona-catalonia-spain-the-bronze-is-the-part-of-the-passion-facade-of-the-basilica-completed-in-1987-image373464758.html
Name of Jesus depicted in the west bronze doors of the Sagrada Família (Basílica de la Sagrada Família) designed by Spanish modernist sculptor Josep Maria Subirachs in Barcelona, Catalonia, Spain. The bronze is the part of the Passion facade of the basilica completed in 1987. Stock Photohttps://www.alamy.com/image-license-details/?v=1https://www.alamy.com/name-of-jesus-depicted-in-the-west-bronze-doors-of-the-sagrada-famlia-baslica-de-la-sagrada-famlia-designed-by-spanish-modernist-sculptor-josep-maria-subirachs-in-barcelona-catalonia-spain-the-bronze-is-the-part-of-the-passion-facade-of-the-basilica-completed-in-1987-image373464758.htmlRM2CKGP32–Name of Jesus depicted in the west bronze doors of the Sagrada Família (Basílica de la Sagrada Família) designed by Spanish modernist sculptor Josep Maria Subirachs in Barcelona, Catalonia, Spain. The bronze is the part of the Passion facade of the basilica completed in 1987.
 Lamentation of Christ depicted on the Passion facade of the Sagrada Família (Basílica de la Sagrada Família) in Barcelona, Catalonia, Spain. The west facade designed by Spanish modernist sculptor Josep Maria Subirachs was completed in 1987. Stock Photohttps://www.alamy.com/image-license-details/?v=1https://www.alamy.com/lamentation-of-christ-depicted-on-the-passion-facade-of-the-sagrada-famlia-baslica-de-la-sagrada-famlia-in-barcelona-catalonia-spain-the-west-facade-designed-by-spanish-modernist-sculptor-josep-maria-subirachs-was-completed-in-1987-image373462591.html
Lamentation of Christ depicted on the Passion facade of the Sagrada Família (Basílica de la Sagrada Família) in Barcelona, Catalonia, Spain. The west facade designed by Spanish modernist sculptor Josep Maria Subirachs was completed in 1987. Stock Photohttps://www.alamy.com/image-license-details/?v=1https://www.alamy.com/lamentation-of-christ-depicted-on-the-passion-facade-of-the-sagrada-famlia-baslica-de-la-sagrada-famlia-in-barcelona-catalonia-spain-the-west-facade-designed-by-spanish-modernist-sculptor-josep-maria-subirachs-was-completed-in-1987-image373462591.htmlRM2CKGK9K–Lamentation of Christ depicted on the Passion facade of the Sagrada Família (Basílica de la Sagrada Família) in Barcelona, Catalonia, Spain. The west facade designed by Spanish modernist sculptor Josep Maria Subirachs was completed in 1987.
 Interior of the main nave of the Sagrada Família (Basílica de la Sagrada Família) designed by Catalan modernist architect Antoni Gaudí in Barcelona, Catalonia, Spain. The mosaic altar apse is seen in the background. Stock Photohttps://www.alamy.com/image-license-details/?v=1https://www.alamy.com/interior-of-the-main-nave-of-the-sagrada-famlia-baslica-de-la-sagrada-famlia-designed-by-catalan-modernist-architect-antoni-gaud-in-barcelona-catalonia-spain-the-mosaic-altar-apse-is-seen-in-the-background-image373470453.html
Interior of the main nave of the Sagrada Família (Basílica de la Sagrada Família) designed by Catalan modernist architect Antoni Gaudí in Barcelona, Catalonia, Spain. The mosaic altar apse is seen in the background. Stock Photohttps://www.alamy.com/image-license-details/?v=1https://www.alamy.com/interior-of-the-main-nave-of-the-sagrada-famlia-baslica-de-la-sagrada-famlia-designed-by-catalan-modernist-architect-antoni-gaud-in-barcelona-catalonia-spain-the-mosaic-altar-apse-is-seen-in-the-background-image373470453.htmlRM2CKH1AD–Interior of the main nave of the Sagrada Família (Basílica de la Sagrada Família) designed by Catalan modernist architect Antoni Gaudí in Barcelona, Catalonia, Spain. The mosaic altar apse is seen in the background.
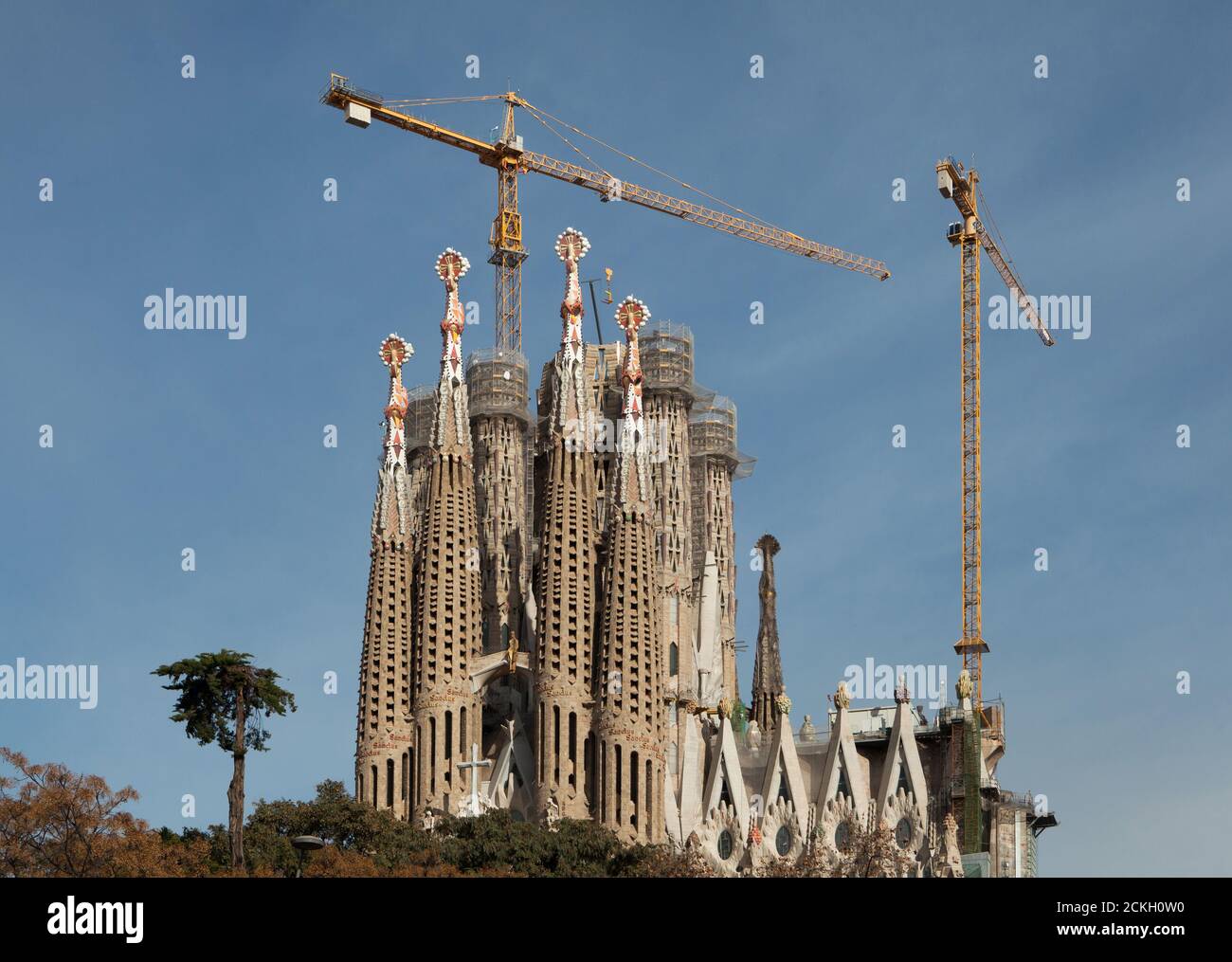 Construction works on the Sagrada Família (Basílica de la Sagrada Família) designed by Catalan modernist architect Antoni Gaudí in Barcelona, Catalonia, Spain. The actual stage of the construction works pictured on 13 January 2020. Stock Photohttps://www.alamy.com/image-license-details/?v=1https://www.alamy.com/construction-works-on-the-sagrada-famlia-baslica-de-la-sagrada-famlia-designed-by-catalan-modernist-architect-antoni-gaud-in-barcelona-catalonia-spain-the-actual-stage-of-the-construction-works-pictured-on-13-january-2020-image373470076.html
Construction works on the Sagrada Família (Basílica de la Sagrada Família) designed by Catalan modernist architect Antoni Gaudí in Barcelona, Catalonia, Spain. The actual stage of the construction works pictured on 13 January 2020. Stock Photohttps://www.alamy.com/image-license-details/?v=1https://www.alamy.com/construction-works-on-the-sagrada-famlia-baslica-de-la-sagrada-famlia-designed-by-catalan-modernist-architect-antoni-gaud-in-barcelona-catalonia-spain-the-actual-stage-of-the-construction-works-pictured-on-13-january-2020-image373470076.htmlRM2CKH0W0–Construction works on the Sagrada Família (Basílica de la Sagrada Família) designed by Catalan modernist architect Antoni Gaudí in Barcelona, Catalonia, Spain. The actual stage of the construction works pictured on 13 January 2020.
 Interior of the transept of the Sagrada Família (Basílica de la Sagrada Família) designed by Catalan modernist architect Antoni Gaudí in Barcelona, Catalonia, Spain. The western part of the transept with the stained-glass window of the Passion facade is seen in the picture. Stock Photohttps://www.alamy.com/image-license-details/?v=1https://www.alamy.com/interior-of-the-transept-of-the-sagrada-famlia-baslica-de-la-sagrada-famlia-designed-by-catalan-modernist-architect-antoni-gaud-in-barcelona-catalonia-spain-the-western-part-of-the-transept-with-the-stained-glass-window-of-the-passion-facade-is-seen-in-the-picture-image373462635.html
Interior of the transept of the Sagrada Família (Basílica de la Sagrada Família) designed by Catalan modernist architect Antoni Gaudí in Barcelona, Catalonia, Spain. The western part of the transept with the stained-glass window of the Passion facade is seen in the picture. Stock Photohttps://www.alamy.com/image-license-details/?v=1https://www.alamy.com/interior-of-the-transept-of-the-sagrada-famlia-baslica-de-la-sagrada-famlia-designed-by-catalan-modernist-architect-antoni-gaud-in-barcelona-catalonia-spain-the-western-part-of-the-transept-with-the-stained-glass-window-of-the-passion-facade-is-seen-in-the-picture-image373462635.htmlRM2CKGKB7–Interior of the transept of the Sagrada Família (Basílica de la Sagrada Família) designed by Catalan modernist architect Antoni Gaudí in Barcelona, Catalonia, Spain. The western part of the transept with the stained-glass window of the Passion facade is seen in the picture.
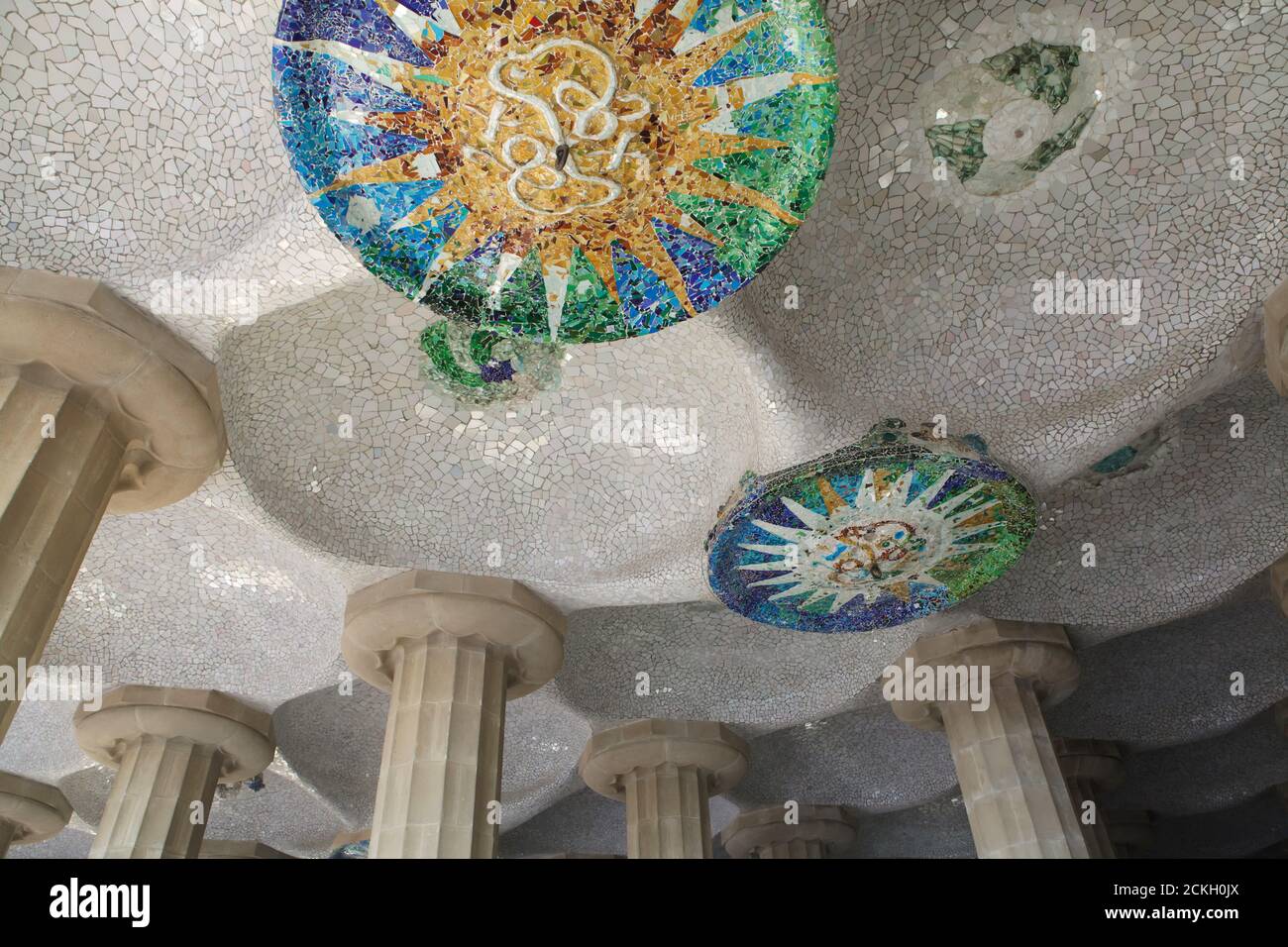 Doric columns in the Hypostyle Room in the Park Güell designed by Catalan modernist architect Antoni Gaudí and built between 1900 and 1914 in Barcelona, Catalonia, Spain. Stock Photohttps://www.alamy.com/image-license-details/?v=1https://www.alamy.com/doric-columns-in-the-hypostyle-room-in-the-park-gell-designed-by-catalan-modernist-architect-antoni-gaud-and-built-between-1900-and-1914-in-barcelona-catalonia-spain-image373469906.html
Doric columns in the Hypostyle Room in the Park Güell designed by Catalan modernist architect Antoni Gaudí and built between 1900 and 1914 in Barcelona, Catalonia, Spain. Stock Photohttps://www.alamy.com/image-license-details/?v=1https://www.alamy.com/doric-columns-in-the-hypostyle-room-in-the-park-gell-designed-by-catalan-modernist-architect-antoni-gaud-and-built-between-1900-and-1914-in-barcelona-catalonia-spain-image373469906.htmlRM2CKH0JX–Doric columns in the Hypostyle Room in the Park Güell designed by Catalan modernist architect Antoni Gaudí and built between 1900 and 1914 in Barcelona, Catalonia, Spain.
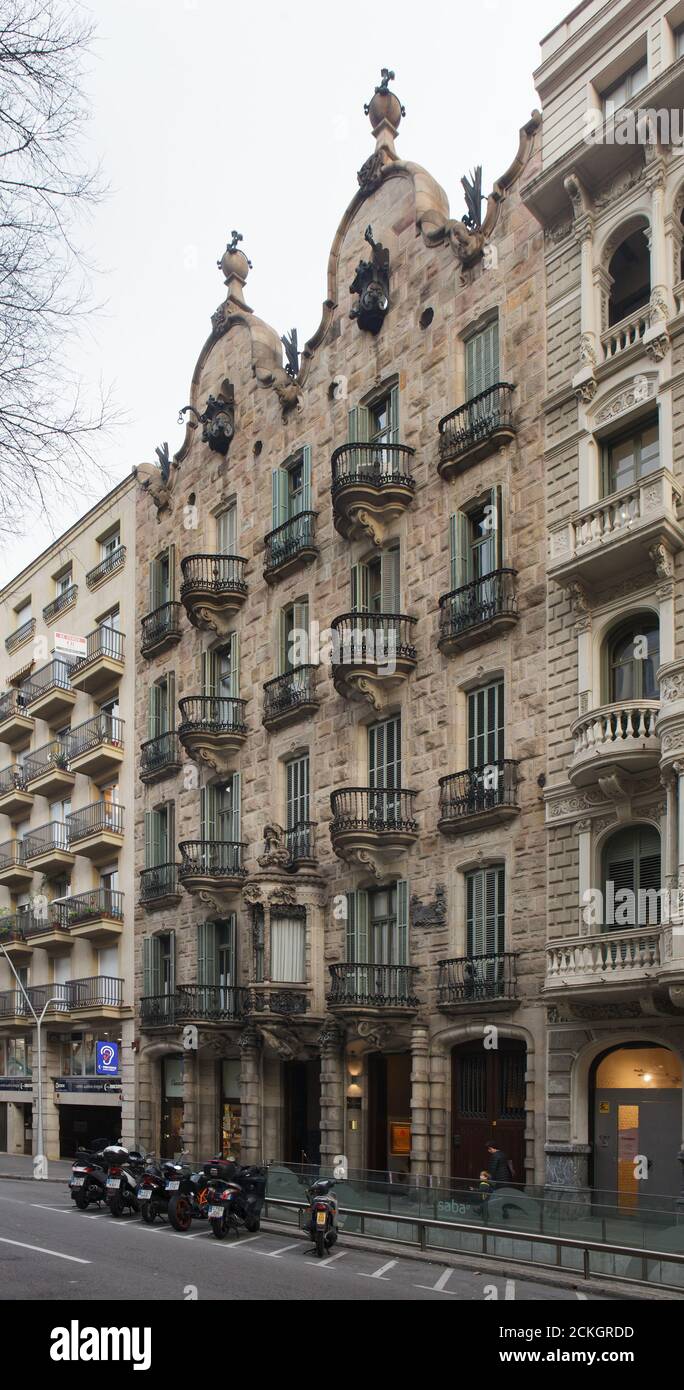 Casa Calvet designed by Catalan modernist architect Antoni Gaudí in Barcelona, Catalonia, Spain. The mansion commissioned by Catalan textile manufacturer Pere Màrtir Calvet i Carbonell was built between 1898 and 1900. Stock Photohttps://www.alamy.com/image-license-details/?v=1https://www.alamy.com/casa-calvet-designed-by-catalan-modernist-architect-antoni-gaud-in-barcelona-catalonia-spain-the-mansion-commissioned-by-catalan-textile-manufacturer-pere-mrtir-calvet-i-carbonell-was-built-between-1898-and-1900-image373465833.html
Casa Calvet designed by Catalan modernist architect Antoni Gaudí in Barcelona, Catalonia, Spain. The mansion commissioned by Catalan textile manufacturer Pere Màrtir Calvet i Carbonell was built between 1898 and 1900. Stock Photohttps://www.alamy.com/image-license-details/?v=1https://www.alamy.com/casa-calvet-designed-by-catalan-modernist-architect-antoni-gaud-in-barcelona-catalonia-spain-the-mansion-commissioned-by-catalan-textile-manufacturer-pere-mrtir-calvet-i-carbonell-was-built-between-1898-and-1900-image373465833.htmlRM2CKGRDD–Casa Calvet designed by Catalan modernist architect Antoni Gaudí in Barcelona, Catalonia, Spain. The mansion commissioned by Catalan textile manufacturer Pere Màrtir Calvet i Carbonell was built between 1898 and 1900.
 Casa Vicens designed by Catalan modernist architect Antoni Gaudí in Barcelona, Catalonia, Spain. The mansion commissioned by Catalan industrial tycoon Manuel Vicens as his family summer residence was built between 1883 and 1885. Stock Photohttps://www.alamy.com/image-license-details/?v=1https://www.alamy.com/casa-vicens-designed-by-catalan-modernist-architect-antoni-gaud-in-barcelona-catalonia-spain-the-mansion-commissioned-by-catalan-industrial-tycoon-manuel-vicens-as-his-family-summer-residence-was-built-between-1883-and-1885-image373462717.html
Casa Vicens designed by Catalan modernist architect Antoni Gaudí in Barcelona, Catalonia, Spain. The mansion commissioned by Catalan industrial tycoon Manuel Vicens as his family summer residence was built between 1883 and 1885. Stock Photohttps://www.alamy.com/image-license-details/?v=1https://www.alamy.com/casa-vicens-designed-by-catalan-modernist-architect-antoni-gaud-in-barcelona-catalonia-spain-the-mansion-commissioned-by-catalan-industrial-tycoon-manuel-vicens-as-his-family-summer-residence-was-built-between-1883-and-1885-image373462717.htmlRM2CKGKE5–Casa Vicens designed by Catalan modernist architect Antoni Gaudí in Barcelona, Catalonia, Spain. The mansion commissioned by Catalan industrial tycoon Manuel Vicens as his family summer residence was built between 1883 and 1885.
 Casa Milà also known as La Pedrera designed by Catalan modernist architect Antoni Gaudí in Barcelona, Catalonia, Spain. The mansion commissioned by Pere Milà and his wife Roser Segimon was built between 1906 and 1912. Stock Photohttps://www.alamy.com/image-license-details/?v=1https://www.alamy.com/casa-mil-also-known-as-la-pedrera-designed-by-catalan-modernist-architect-antoni-gaud-in-barcelona-catalonia-spain-the-mansion-commissioned-by-pere-mil-and-his-wife-roser-segimon-was-built-between-1906-and-1912-image373462078.html
Casa Milà also known as La Pedrera designed by Catalan modernist architect Antoni Gaudí in Barcelona, Catalonia, Spain. The mansion commissioned by Pere Milà and his wife Roser Segimon was built between 1906 and 1912. Stock Photohttps://www.alamy.com/image-license-details/?v=1https://www.alamy.com/casa-mil-also-known-as-la-pedrera-designed-by-catalan-modernist-architect-antoni-gaud-in-barcelona-catalonia-spain-the-mansion-commissioned-by-pere-mil-and-his-wife-roser-segimon-was-built-between-1906-and-1912-image373462078.htmlRM2CKGJKA–Casa Milà also known as La Pedrera designed by Catalan modernist architect Antoni Gaudí in Barcelona, Catalonia, Spain. The mansion commissioned by Pere Milà and his wife Roser Segimon was built between 1906 and 1912.
 Trencadís mosaic work on the terrace in the Park Güell designed by Catalan modernist architect Antoni Gaudí and built between 1900 and 1914 in Barcelona, Catalonia, Spain. Stock Photohttps://www.alamy.com/image-license-details/?v=1https://www.alamy.com/trencads-mosaic-work-on-the-terrace-in-the-park-gell-designed-by-catalan-modernist-architect-antoni-gaud-and-built-between-1900-and-1914-in-barcelona-catalonia-spain-image373462295.html
Trencadís mosaic work on the terrace in the Park Güell designed by Catalan modernist architect Antoni Gaudí and built between 1900 and 1914 in Barcelona, Catalonia, Spain. Stock Photohttps://www.alamy.com/image-license-details/?v=1https://www.alamy.com/trencads-mosaic-work-on-the-terrace-in-the-park-gell-designed-by-catalan-modernist-architect-antoni-gaud-and-built-between-1900-and-1914-in-barcelona-catalonia-spain-image373462295.htmlRM2CKGJY3–Trencadís mosaic work on the terrace in the Park Güell designed by Catalan modernist architect Antoni Gaudí and built between 1900 and 1914 in Barcelona, Catalonia, Spain.
 Hexagonal paving stones designed by Catalan modernist architect Antoni Gaudí (1904) on the pavement in Passeig de Gracia in Barcelona, Catalonia, Spain. Stock Photohttps://www.alamy.com/image-license-details/?v=1https://www.alamy.com/hexagonal-paving-stones-designed-by-catalan-modernist-architect-antoni-gaud-1904-on-the-pavement-in-passeig-de-gracia-in-barcelona-catalonia-spain-image373464042.html
Hexagonal paving stones designed by Catalan modernist architect Antoni Gaudí (1904) on the pavement in Passeig de Gracia in Barcelona, Catalonia, Spain. Stock Photohttps://www.alamy.com/image-license-details/?v=1https://www.alamy.com/hexagonal-paving-stones-designed-by-catalan-modernist-architect-antoni-gaud-1904-on-the-pavement-in-passeig-de-gracia-in-barcelona-catalonia-spain-image373464042.htmlRM2CKGN5E–Hexagonal paving stones designed by Catalan modernist architect Antoni Gaudí (1904) on the pavement in Passeig de Gracia in Barcelona, Catalonia, Spain.
 Hexagonal paving stones designed by Catalan modernist architect Antoni Gaudí (1904) on the pavement in Passeig de Gracia in Barcelona, Catalonia, Spain. Stock Photohttps://www.alamy.com/image-license-details/?v=1https://www.alamy.com/hexagonal-paving-stones-designed-by-catalan-modernist-architect-antoni-gaud-1904-on-the-pavement-in-passeig-de-gracia-in-barcelona-catalonia-spain-image373462176.html
Hexagonal paving stones designed by Catalan modernist architect Antoni Gaudí (1904) on the pavement in Passeig de Gracia in Barcelona, Catalonia, Spain. Stock Photohttps://www.alamy.com/image-license-details/?v=1https://www.alamy.com/hexagonal-paving-stones-designed-by-catalan-modernist-architect-antoni-gaud-1904-on-the-pavement-in-passeig-de-gracia-in-barcelona-catalonia-spain-image373462176.htmlRM2CKGJPT–Hexagonal paving stones designed by Catalan modernist architect Antoni Gaudí (1904) on the pavement in Passeig de Gracia in Barcelona, Catalonia, Spain.
 Trencadís mosaic wall on the main staircase in the Park Güell designed by Catalan modernist architect Antoni Gaudí and built between 1900 and 1914 in Barcelona, Catalonia, Spain. Stock Photohttps://www.alamy.com/image-license-details/?v=1https://www.alamy.com/trencads-mosaic-wall-on-the-main-staircase-in-the-park-gell-designed-by-catalan-modernist-architect-antoni-gaud-and-built-between-1900-and-1914-in-barcelona-catalonia-spain-image373469748.html
Trencadís mosaic wall on the main staircase in the Park Güell designed by Catalan modernist architect Antoni Gaudí and built between 1900 and 1914 in Barcelona, Catalonia, Spain. Stock Photohttps://www.alamy.com/image-license-details/?v=1https://www.alamy.com/trencads-mosaic-wall-on-the-main-staircase-in-the-park-gell-designed-by-catalan-modernist-architect-antoni-gaud-and-built-between-1900-and-1914-in-barcelona-catalonia-spain-image373469748.htmlRM2CKH0D8–Trencadís mosaic wall on the main staircase in the Park Güell designed by Catalan modernist architect Antoni Gaudí and built between 1900 and 1914 in Barcelona, Catalonia, Spain.
 Trencadís mosaic decor on the ceiling in the Hypostyle Room in the Park Güell designed by Catalan modernist architect Antoni Gaudí and built between 1900 and 1914 in Barcelona, Catalonia, Spain. Stock Photohttps://www.alamy.com/image-license-details/?v=1https://www.alamy.com/trencads-mosaic-decor-on-the-ceiling-in-the-hypostyle-room-in-the-park-gell-designed-by-catalan-modernist-architect-antoni-gaud-and-built-between-1900-and-1914-in-barcelona-catalonia-spain-image373462255.html
Trencadís mosaic decor on the ceiling in the Hypostyle Room in the Park Güell designed by Catalan modernist architect Antoni Gaudí and built between 1900 and 1914 in Barcelona, Catalonia, Spain. Stock Photohttps://www.alamy.com/image-license-details/?v=1https://www.alamy.com/trencads-mosaic-decor-on-the-ceiling-in-the-hypostyle-room-in-the-park-gell-designed-by-catalan-modernist-architect-antoni-gaud-and-built-between-1900-and-1914-in-barcelona-catalonia-spain-image373462255.htmlRM2CKGJWK–Trencadís mosaic decor on the ceiling in the Hypostyle Room in the Park Güell designed by Catalan modernist architect Antoni Gaudí and built between 1900 and 1914 in Barcelona, Catalonia, Spain.
 Wooden door of one of the apartments in the Casa Batlló in Barcelona, Catalonia, Spain. The mansion designed by Catalan modernist architect Antoni Gaudí for the Batlló family as a revenue house as well as a private family residence built was between 1904 and 1906. Stock Photohttps://www.alamy.com/image-license-details/?v=1https://www.alamy.com/wooden-door-of-one-of-the-apartments-in-the-casa-batll-in-barcelona-catalonia-spain-the-mansion-designed-by-catalan-modernist-architect-antoni-gaud-for-the-batll-family-as-a-revenue-house-as-well-as-a-private-family-residence-built-was-between-1904-and-1906-image373469498.html
Wooden door of one of the apartments in the Casa Batlló in Barcelona, Catalonia, Spain. The mansion designed by Catalan modernist architect Antoni Gaudí for the Batlló family as a revenue house as well as a private family residence built was between 1904 and 1906. Stock Photohttps://www.alamy.com/image-license-details/?v=1https://www.alamy.com/wooden-door-of-one-of-the-apartments-in-the-casa-batll-in-barcelona-catalonia-spain-the-mansion-designed-by-catalan-modernist-architect-antoni-gaud-for-the-batll-family-as-a-revenue-house-as-well-as-a-private-family-residence-built-was-between-1904-and-1906-image373469498.htmlRM2CKH04A–Wooden door of one of the apartments in the Casa Batlló in Barcelona, Catalonia, Spain. The mansion designed by Catalan modernist architect Antoni Gaudí for the Batlló family as a revenue house as well as a private family residence built was between 1904 and 1906.
 Trencadís mosaic salamander statue on the main staircase in the Park Güell designed by Catalan modernist architect Antoni Gaudí and built between 1900 and 1914 in Barcelona, Catalonia, Spain. Stock Photohttps://www.alamy.com/image-license-details/?v=1https://www.alamy.com/trencads-mosaic-salamander-statue-on-the-main-staircase-in-the-park-gell-designed-by-catalan-modernist-architect-antoni-gaud-and-built-between-1900-and-1914-in-barcelona-catalonia-spain-image373462214.html
Trencadís mosaic salamander statue on the main staircase in the Park Güell designed by Catalan modernist architect Antoni Gaudí and built between 1900 and 1914 in Barcelona, Catalonia, Spain. Stock Photohttps://www.alamy.com/image-license-details/?v=1https://www.alamy.com/trencads-mosaic-salamander-statue-on-the-main-staircase-in-the-park-gell-designed-by-catalan-modernist-architect-antoni-gaud-and-built-between-1900-and-1914-in-barcelona-catalonia-spain-image373462214.htmlRM2CKGJT6–Trencadís mosaic salamander statue on the main staircase in the Park Güell designed by Catalan modernist architect Antoni Gaudí and built between 1900 and 1914 in Barcelona, Catalonia, Spain.
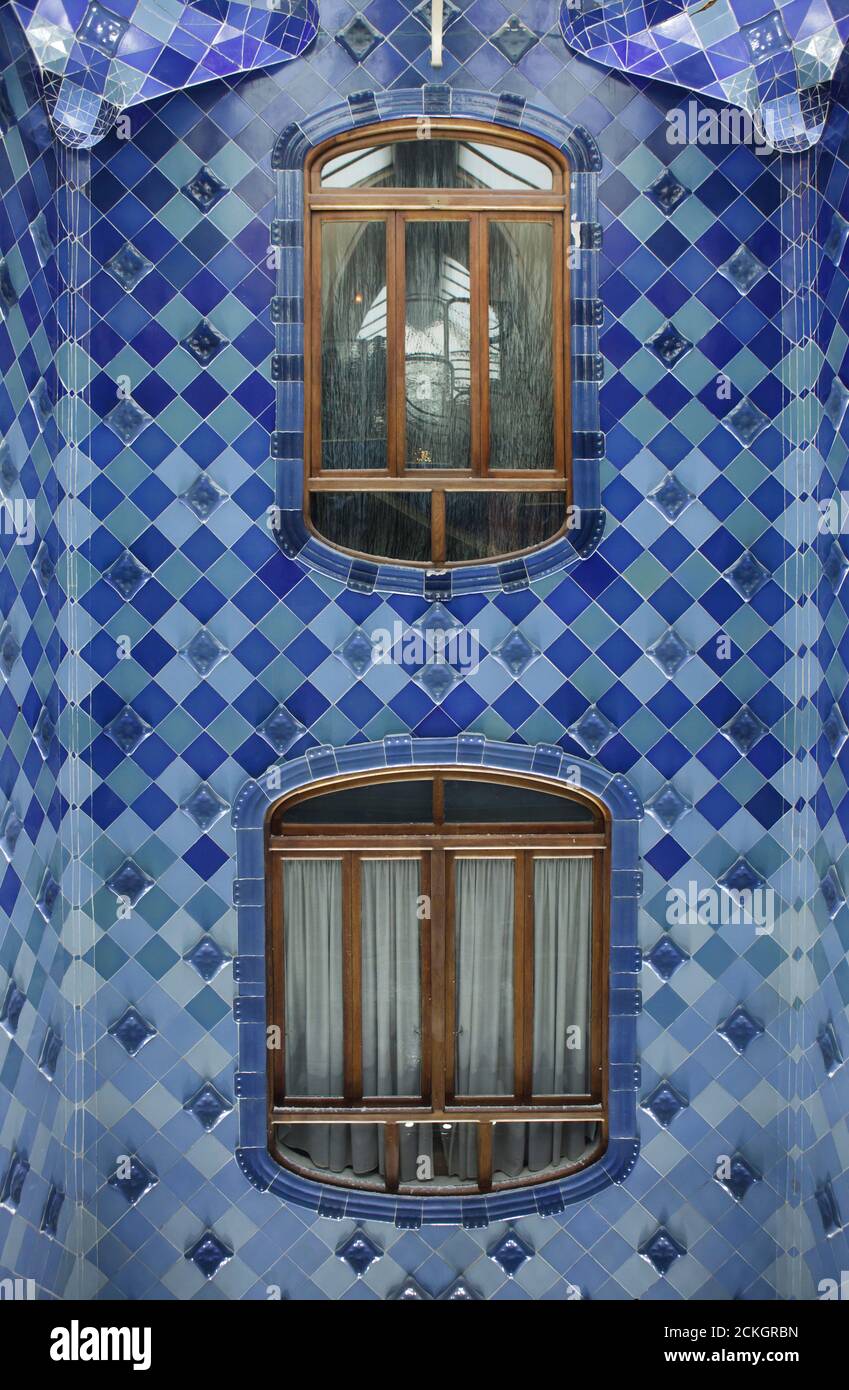 Blue tiled lightwell in the Casa Batlló in Barcelona, Catalonia, Spain. The mansion designed by Catalan modernist architect Antoni Gaudí for the Batlló family as a revenue house as well as a private family residence built was between 1904 and 1906. Stock Photohttps://www.alamy.com/image-license-details/?v=1https://www.alamy.com/blue-tiled-lightwell-in-the-casa-batll-in-barcelona-catalonia-spain-the-mansion-designed-by-catalan-modernist-architect-antoni-gaud-for-the-batll-family-as-a-revenue-house-as-well-as-a-private-family-residence-built-was-between-1904-and-1906-image373465785.html
Blue tiled lightwell in the Casa Batlló in Barcelona, Catalonia, Spain. The mansion designed by Catalan modernist architect Antoni Gaudí for the Batlló family as a revenue house as well as a private family residence built was between 1904 and 1906. Stock Photohttps://www.alamy.com/image-license-details/?v=1https://www.alamy.com/blue-tiled-lightwell-in-the-casa-batll-in-barcelona-catalonia-spain-the-mansion-designed-by-catalan-modernist-architect-antoni-gaud-for-the-batll-family-as-a-revenue-house-as-well-as-a-private-family-residence-built-was-between-1904-and-1906-image373465785.htmlRM2CKGRBN–Blue tiled lightwell in the Casa Batlló in Barcelona, Catalonia, Spain. The mansion designed by Catalan modernist architect Antoni Gaudí for the Batlló family as a revenue house as well as a private family residence built was between 1904 and 1906.
 Wrought iron window grids of the Casa Vicens designed by Catalan modernist architect Antoni Gaudí in Barcelona, Catalonia, Spain. The mansion commissioned by Catalan industrial tycoon Manuel Vicens as his family summer residence was built between 1883 and 1885. Stock Photohttps://www.alamy.com/image-license-details/?v=1https://www.alamy.com/wrought-iron-window-grids-of-the-casa-vicens-designed-by-catalan-modernist-architect-antoni-gaud-in-barcelona-catalonia-spain-the-mansion-commissioned-by-catalan-industrial-tycoon-manuel-vicens-as-his-family-summer-residence-was-built-between-1883-and-1885-image373466434.html
Wrought iron window grids of the Casa Vicens designed by Catalan modernist architect Antoni Gaudí in Barcelona, Catalonia, Spain. The mansion commissioned by Catalan industrial tycoon Manuel Vicens as his family summer residence was built between 1883 and 1885. Stock Photohttps://www.alamy.com/image-license-details/?v=1https://www.alamy.com/wrought-iron-window-grids-of-the-casa-vicens-designed-by-catalan-modernist-architect-antoni-gaud-in-barcelona-catalonia-spain-the-mansion-commissioned-by-catalan-industrial-tycoon-manuel-vicens-as-his-family-summer-residence-was-built-between-1883-and-1885-image373466434.htmlRM2CKGT6X–Wrought iron window grids of the Casa Vicens designed by Catalan modernist architect Antoni Gaudí in Barcelona, Catalonia, Spain. The mansion commissioned by Catalan industrial tycoon Manuel Vicens as his family summer residence was built between 1883 and 1885.
 Construction works on the Sagrada Família (Basílica de la Sagrada Família) designed by Catalan modernist architect Antoni Gaudí in Barcelona, Catalonia, Spain. The actual stage of the construction works pictured on 13 January 2020. The Passion facade of the Sagrada Família designed by Spanish modernist sculptor Josep Maria Subirachs and completed in 1987 is seen in the foreground. Stock Photohttps://www.alamy.com/image-license-details/?v=1https://www.alamy.com/construction-works-on-the-sagrada-famlia-baslica-de-la-sagrada-famlia-designed-by-catalan-modernist-architect-antoni-gaud-in-barcelona-catalonia-spain-the-actual-stage-of-the-construction-works-pictured-on-13-january-2020-the-passion-facade-of-the-sagrada-famlia-designed-by-spanish-modernist-sculptor-josep-maria-subirachs-and-completed-in-1987-is-seen-in-the-foreground-image373464521.html
Construction works on the Sagrada Família (Basílica de la Sagrada Família) designed by Catalan modernist architect Antoni Gaudí in Barcelona, Catalonia, Spain. The actual stage of the construction works pictured on 13 January 2020. The Passion facade of the Sagrada Família designed by Spanish modernist sculptor Josep Maria Subirachs and completed in 1987 is seen in the foreground. Stock Photohttps://www.alamy.com/image-license-details/?v=1https://www.alamy.com/construction-works-on-the-sagrada-famlia-baslica-de-la-sagrada-famlia-designed-by-catalan-modernist-architect-antoni-gaud-in-barcelona-catalonia-spain-the-actual-stage-of-the-construction-works-pictured-on-13-january-2020-the-passion-facade-of-the-sagrada-famlia-designed-by-spanish-modernist-sculptor-josep-maria-subirachs-and-completed-in-1987-is-seen-in-the-foreground-image373464521.htmlRM2CKGNPH–Construction works on the Sagrada Família (Basílica de la Sagrada Família) designed by Catalan modernist architect Antoni Gaudí in Barcelona, Catalonia, Spain. The actual stage of the construction works pictured on 13 January 2020. The Passion facade of the Sagrada Família designed by Spanish modernist sculptor Josep Maria Subirachs and completed in 1987 is seen in the foreground.
 Trencadís mosaic facade of the Casa Batlló in Barcelona, Catalonia, Spain. The mansion designed by Catalan modernist architect Antoni Gaudí for the Batlló family as a revenue house as well as a private family residence built was between 1904 and 1906. Stock Photohttps://www.alamy.com/image-license-details/?v=1https://www.alamy.com/trencads-mosaic-facade-of-the-casa-batll-in-barcelona-catalonia-spain-the-mansion-designed-by-catalan-modernist-architect-antoni-gaud-for-the-batll-family-as-a-revenue-house-as-well-as-a-private-family-residence-built-was-between-1904-and-1906-image373469611.html
Trencadís mosaic facade of the Casa Batlló in Barcelona, Catalonia, Spain. The mansion designed by Catalan modernist architect Antoni Gaudí for the Batlló family as a revenue house as well as a private family residence built was between 1904 and 1906. Stock Photohttps://www.alamy.com/image-license-details/?v=1https://www.alamy.com/trencads-mosaic-facade-of-the-casa-batll-in-barcelona-catalonia-spain-the-mansion-designed-by-catalan-modernist-architect-antoni-gaud-for-the-batll-family-as-a-revenue-house-as-well-as-a-private-family-residence-built-was-between-1904-and-1906-image373469611.htmlRM2CKH08B–Trencadís mosaic facade of the Casa Batlló in Barcelona, Catalonia, Spain. The mansion designed by Catalan modernist architect Antoni Gaudí for the Batlló family as a revenue house as well as a private family residence built was between 1904 and 1906.
 Trencadís mosaic roof of the Casa Batlló in Barcelona, Catalonia, Spain. The mansion designed by Catalan modernist architect Antoni Gaudí for the Batlló family as a revenue house as well as a private family residence built was between 1904 and 1906. Stock Photohttps://www.alamy.com/image-license-details/?v=1https://www.alamy.com/trencads-mosaic-roof-of-the-casa-batll-in-barcelona-catalonia-spain-the-mansion-designed-by-catalan-modernist-architect-antoni-gaud-for-the-batll-family-as-a-revenue-house-as-well-as-a-private-family-residence-built-was-between-1904-and-1906-image373465815.html
Trencadís mosaic roof of the Casa Batlló in Barcelona, Catalonia, Spain. The mansion designed by Catalan modernist architect Antoni Gaudí for the Batlló family as a revenue house as well as a private family residence built was between 1904 and 1906. Stock Photohttps://www.alamy.com/image-license-details/?v=1https://www.alamy.com/trencads-mosaic-roof-of-the-casa-batll-in-barcelona-catalonia-spain-the-mansion-designed-by-catalan-modernist-architect-antoni-gaud-for-the-batll-family-as-a-revenue-house-as-well-as-a-private-family-residence-built-was-between-1904-and-1906-image373465815.htmlRM2CKGRCR–Trencadís mosaic roof of the Casa Batlló in Barcelona, Catalonia, Spain. The mansion designed by Catalan modernist architect Antoni Gaudí for the Batlló family as a revenue house as well as a private family residence built was between 1904 and 1906.
 Main gate of the Palau Güell designed by Catalan modernist architect Antoni Gaudí in Barcelona, Catalonia, Spain. The mansion commissioned by Catalan industrial tycoon Eusebi Güell was built between 1886 and 1890. The forged iron coat of arms of Catalonia is depicted between two horseshoe arches. The forged iron monograms E and G are referred to the owner of the mansion. Stock Photohttps://www.alamy.com/image-license-details/?v=1https://www.alamy.com/main-gate-of-the-palau-gell-designed-by-catalan-modernist-architect-antoni-gaud-in-barcelona-catalonia-spain-the-mansion-commissioned-by-catalan-industrial-tycoon-eusebi-gell-was-built-between-1886-and-1890-the-forged-iron-coat-of-arms-of-catalonia-is-depicted-between-two-horseshoe-arches-the-forged-iron-monograms-e-and-g-are-referred-to-the-owner-of-the-mansion-image373462039.html
Main gate of the Palau Güell designed by Catalan modernist architect Antoni Gaudí in Barcelona, Catalonia, Spain. The mansion commissioned by Catalan industrial tycoon Eusebi Güell was built between 1886 and 1890. The forged iron coat of arms of Catalonia is depicted between two horseshoe arches. The forged iron monograms E and G are referred to the owner of the mansion. Stock Photohttps://www.alamy.com/image-license-details/?v=1https://www.alamy.com/main-gate-of-the-palau-gell-designed-by-catalan-modernist-architect-antoni-gaud-in-barcelona-catalonia-spain-the-mansion-commissioned-by-catalan-industrial-tycoon-eusebi-gell-was-built-between-1886-and-1890-the-forged-iron-coat-of-arms-of-catalonia-is-depicted-between-two-horseshoe-arches-the-forged-iron-monograms-e-and-g-are-referred-to-the-owner-of-the-mansion-image373462039.htmlRM2CKGJHY–Main gate of the Palau Güell designed by Catalan modernist architect Antoni Gaudí in Barcelona, Catalonia, Spain. The mansion commissioned by Catalan industrial tycoon Eusebi Güell was built between 1886 and 1890. The forged iron coat of arms of Catalonia is depicted between two horseshoe arches. The forged iron monograms E and G are referred to the owner of the mansion.
 Cast iron fence of the Casa Vicens designed by Catalan modernist architect Antoni Gaudí in Barcelona, Catalonia, Spain. The mansion commissioned by Catalan industrial tycoon Manuel Vicens as his family summer residence was built between 1883 and 1885. Leaves of the Mediterranean dwarf palm (Chamaerops humilis) also known as the European fan palm are depicted in the fence. Stock Photohttps://www.alamy.com/image-license-details/?v=1https://www.alamy.com/cast-iron-fence-of-the-casa-vicens-designed-by-catalan-modernist-architect-antoni-gaud-in-barcelona-catalonia-spain-the-mansion-commissioned-by-catalan-industrial-tycoon-manuel-vicens-as-his-family-summer-residence-was-built-between-1883-and-1885-leaves-of-the-mediterranean-dwarf-palm-chamaerops-humilis-also-known-as-the-european-fan-palm-are-depicted-in-the-fence-image373462767.html
Cast iron fence of the Casa Vicens designed by Catalan modernist architect Antoni Gaudí in Barcelona, Catalonia, Spain. The mansion commissioned by Catalan industrial tycoon Manuel Vicens as his family summer residence was built between 1883 and 1885. Leaves of the Mediterranean dwarf palm (Chamaerops humilis) also known as the European fan palm are depicted in the fence. Stock Photohttps://www.alamy.com/image-license-details/?v=1https://www.alamy.com/cast-iron-fence-of-the-casa-vicens-designed-by-catalan-modernist-architect-antoni-gaud-in-barcelona-catalonia-spain-the-mansion-commissioned-by-catalan-industrial-tycoon-manuel-vicens-as-his-family-summer-residence-was-built-between-1883-and-1885-leaves-of-the-mediterranean-dwarf-palm-chamaerops-humilis-also-known-as-the-european-fan-palm-are-depicted-in-the-fence-image373462767.htmlRM2CKGKFY–Cast iron fence of the Casa Vicens designed by Catalan modernist architect Antoni Gaudí in Barcelona, Catalonia, Spain. The mansion commissioned by Catalan industrial tycoon Manuel Vicens as his family summer residence was built between 1883 and 1885. Leaves of the Mediterranean dwarf palm (Chamaerops humilis) also known as the European fan palm are depicted in the fence.
 Nativity scene depicted on the Nativity facade of the Sagrada Família (Basílica de la Sagrada Família) designed by Catalan modernist architect Antoni Gaudí in Barcelona, Catalonia, Spain. Angels and children playing and singing are depicted over the Nativity scene. The Nativity facade was designed by Antoni Gaudí himself and constructed between 1894 and 1930. The statues were carved by Catalan modernist sculptor Llorenç Matamala i Piñol. Stock Photohttps://www.alamy.com/image-license-details/?v=1https://www.alamy.com/nativity-scene-depicted-on-the-nativity-facade-of-the-sagrada-famlia-baslica-de-la-sagrada-famlia-designed-by-catalan-modernist-architect-antoni-gaud-in-barcelona-catalonia-spain-angels-and-children-playing-and-singing-are-depicted-over-the-nativity-scene-the-nativity-facade-was-designed-by-antoni-gaud-himself-and-constructed-between-1894-and-1930-the-statues-were-carved-by-catalan-modernist-sculptor-lloren-matamala-i-piol-image373470161.html
Nativity scene depicted on the Nativity facade of the Sagrada Família (Basílica de la Sagrada Família) designed by Catalan modernist architect Antoni Gaudí in Barcelona, Catalonia, Spain. Angels and children playing and singing are depicted over the Nativity scene. The Nativity facade was designed by Antoni Gaudí himself and constructed between 1894 and 1930. The statues were carved by Catalan modernist sculptor Llorenç Matamala i Piñol. Stock Photohttps://www.alamy.com/image-license-details/?v=1https://www.alamy.com/nativity-scene-depicted-on-the-nativity-facade-of-the-sagrada-famlia-baslica-de-la-sagrada-famlia-designed-by-catalan-modernist-architect-antoni-gaud-in-barcelona-catalonia-spain-angels-and-children-playing-and-singing-are-depicted-over-the-nativity-scene-the-nativity-facade-was-designed-by-antoni-gaud-himself-and-constructed-between-1894-and-1930-the-statues-were-carved-by-catalan-modernist-sculptor-lloren-matamala-i-piol-image373470161.htmlRM2CKH101–Nativity scene depicted on the Nativity facade of the Sagrada Família (Basílica de la Sagrada Família) designed by Catalan modernist architect Antoni Gaudí in Barcelona, Catalonia, Spain. Angels and children playing and singing are depicted over the Nativity scene. The Nativity facade was designed by Antoni Gaudí himself and constructed between 1894 and 1930. The statues were carved by Catalan modernist sculptor Llorenç Matamala i Piñol.
 Scale models of pinnacles for the towers of the Evangelists of the Sagrada Família (Basílica de la Sagrada Família) displayed in the scale model workshop under the Sagrada Família in Barcelona, Catalonia, Spain. These figures were designed by Spanish sculptor Xavier Medina Campeny. Stock Photohttps://www.alamy.com/image-license-details/?v=1https://www.alamy.com/scale-models-of-pinnacles-for-the-towers-of-the-evangelists-of-the-sagrada-famlia-baslica-de-la-sagrada-famlia-displayed-in-the-scale-model-workshop-under-the-sagrada-famlia-in-barcelona-catalonia-spain-these-figures-were-designed-by-spanish-sculptor-xavier-medina-campeny-image373470486.html
Scale models of pinnacles for the towers of the Evangelists of the Sagrada Família (Basílica de la Sagrada Família) displayed in the scale model workshop under the Sagrada Família in Barcelona, Catalonia, Spain. These figures were designed by Spanish sculptor Xavier Medina Campeny. Stock Photohttps://www.alamy.com/image-license-details/?v=1https://www.alamy.com/scale-models-of-pinnacles-for-the-towers-of-the-evangelists-of-the-sagrada-famlia-baslica-de-la-sagrada-famlia-displayed-in-the-scale-model-workshop-under-the-sagrada-famlia-in-barcelona-catalonia-spain-these-figures-were-designed-by-spanish-sculptor-xavier-medina-campeny-image373470486.htmlRM2CKH1BJ–Scale models of pinnacles for the towers of the Evangelists of the Sagrada Família (Basílica de la Sagrada Família) displayed in the scale model workshop under the Sagrada Família in Barcelona, Catalonia, Spain. These figures were designed by Spanish sculptor Xavier Medina Campeny.
 Visitors observe the large-scale stained-glass window in the central salon of the noble floor in the Casa Batlló in Barcelona, Catalonia, Spain. The mansion designed by Catalan modernist architect Antoni Gaudí for the Batlló family as a revenue house as well as a private family residence built was between 1904 and 1906. Stock Photohttps://www.alamy.com/image-license-details/?v=1https://www.alamy.com/visitors-observe-the-large-scale-stained-glass-window-in-the-central-salon-of-the-noble-floor-in-the-casa-batll-in-barcelona-catalonia-spain-the-mansion-designed-by-catalan-modernist-architect-antoni-gaud-for-the-batll-family-as-a-revenue-house-as-well-as-a-private-family-residence-built-was-between-1904-and-1906-image373469472.html
Visitors observe the large-scale stained-glass window in the central salon of the noble floor in the Casa Batlló in Barcelona, Catalonia, Spain. The mansion designed by Catalan modernist architect Antoni Gaudí for the Batlló family as a revenue house as well as a private family residence built was between 1904 and 1906. Stock Photohttps://www.alamy.com/image-license-details/?v=1https://www.alamy.com/visitors-observe-the-large-scale-stained-glass-window-in-the-central-salon-of-the-noble-floor-in-the-casa-batll-in-barcelona-catalonia-spain-the-mansion-designed-by-catalan-modernist-architect-antoni-gaud-for-the-batll-family-as-a-revenue-house-as-well-as-a-private-family-residence-built-was-between-1904-and-1906-image373469472.htmlRM2CKH03C–Visitors observe the large-scale stained-glass window in the central salon of the noble floor in the Casa Batlló in Barcelona, Catalonia, Spain. The mansion designed by Catalan modernist architect Antoni Gaudí for the Batlló family as a revenue house as well as a private family residence built was between 1904 and 1906.
 Colonnaded footpath in the Park Güell designed by Catalan modernist architect Antoni Gaudí and built between 1900 and 1914 in Barcelona, Catalonia, Spain. Stock Photohttps://www.alamy.com/image-license-details/?v=1https://www.alamy.com/colonnaded-footpath-in-the-park-gell-designed-by-catalan-modernist-architect-antoni-gaud-and-built-between-1900-and-1914-in-barcelona-catalonia-spain-image373470045.html
Colonnaded footpath in the Park Güell designed by Catalan modernist architect Antoni Gaudí and built between 1900 and 1914 in Barcelona, Catalonia, Spain. Stock Photohttps://www.alamy.com/image-license-details/?v=1https://www.alamy.com/colonnaded-footpath-in-the-park-gell-designed-by-catalan-modernist-architect-antoni-gaud-and-built-between-1900-and-1914-in-barcelona-catalonia-spain-image373470045.htmlRM2CKH0RW–Colonnaded footpath in the Park Güell designed by Catalan modernist architect Antoni Gaudí and built between 1900 and 1914 in Barcelona, Catalonia, Spain.
 Interior of the transept of the Sagrada Família (Basílica de la Sagrada Família) designed by Catalan modernist architect Antoni Gaudí in Barcelona, Catalonia, Spain. The eastern part of the transept with the stained-glass window of the Nativity facade is seen in the picture. Stock Photohttps://www.alamy.com/image-license-details/?v=1https://www.alamy.com/interior-of-the-transept-of-the-sagrada-famlia-baslica-de-la-sagrada-famlia-designed-by-catalan-modernist-architect-antoni-gaud-in-barcelona-catalonia-spain-the-eastern-part-of-the-transept-with-the-stained-glass-window-of-the-nativity-facade-is-seen-in-the-picture-image373470363.html
Interior of the transept of the Sagrada Família (Basílica de la Sagrada Família) designed by Catalan modernist architect Antoni Gaudí in Barcelona, Catalonia, Spain. The eastern part of the transept with the stained-glass window of the Nativity facade is seen in the picture. Stock Photohttps://www.alamy.com/image-license-details/?v=1https://www.alamy.com/interior-of-the-transept-of-the-sagrada-famlia-baslica-de-la-sagrada-famlia-designed-by-catalan-modernist-architect-antoni-gaud-in-barcelona-catalonia-spain-the-eastern-part-of-the-transept-with-the-stained-glass-window-of-the-nativity-facade-is-seen-in-the-picture-image373470363.htmlRM2CKH177–Interior of the transept of the Sagrada Família (Basílica de la Sagrada Família) designed by Catalan modernist architect Antoni Gaudí in Barcelona, Catalonia, Spain. The eastern part of the transept with the stained-glass window of the Nativity facade is seen in the picture.
 Asian tourist poses next to the trencadís mosaic salamander statue on the main staircase in the Park Güell designed by Catalan modernist architect Antoni Gaudí and built between 1900 and 1914 in Barcelona, Catalonia, Spain. Stock Photohttps://www.alamy.com/image-license-details/?v=1https://www.alamy.com/asian-tourist-poses-next-to-the-trencads-mosaic-salamander-statue-on-the-main-staircase-in-the-park-gell-designed-by-catalan-modernist-architect-antoni-gaud-and-built-between-1900-and-1914-in-barcelona-catalonia-spain-image373469707.html
Asian tourist poses next to the trencadís mosaic salamander statue on the main staircase in the Park Güell designed by Catalan modernist architect Antoni Gaudí and built between 1900 and 1914 in Barcelona, Catalonia, Spain. Stock Photohttps://www.alamy.com/image-license-details/?v=1https://www.alamy.com/asian-tourist-poses-next-to-the-trencads-mosaic-salamander-statue-on-the-main-staircase-in-the-park-gell-designed-by-catalan-modernist-architect-antoni-gaud-and-built-between-1900-and-1914-in-barcelona-catalonia-spain-image373469707.htmlRM2CKH0BR–Asian tourist poses next to the trencadís mosaic salamander statue on the main staircase in the Park Güell designed by Catalan modernist architect Antoni Gaudí and built between 1900 and 1914 in Barcelona, Catalonia, Spain.
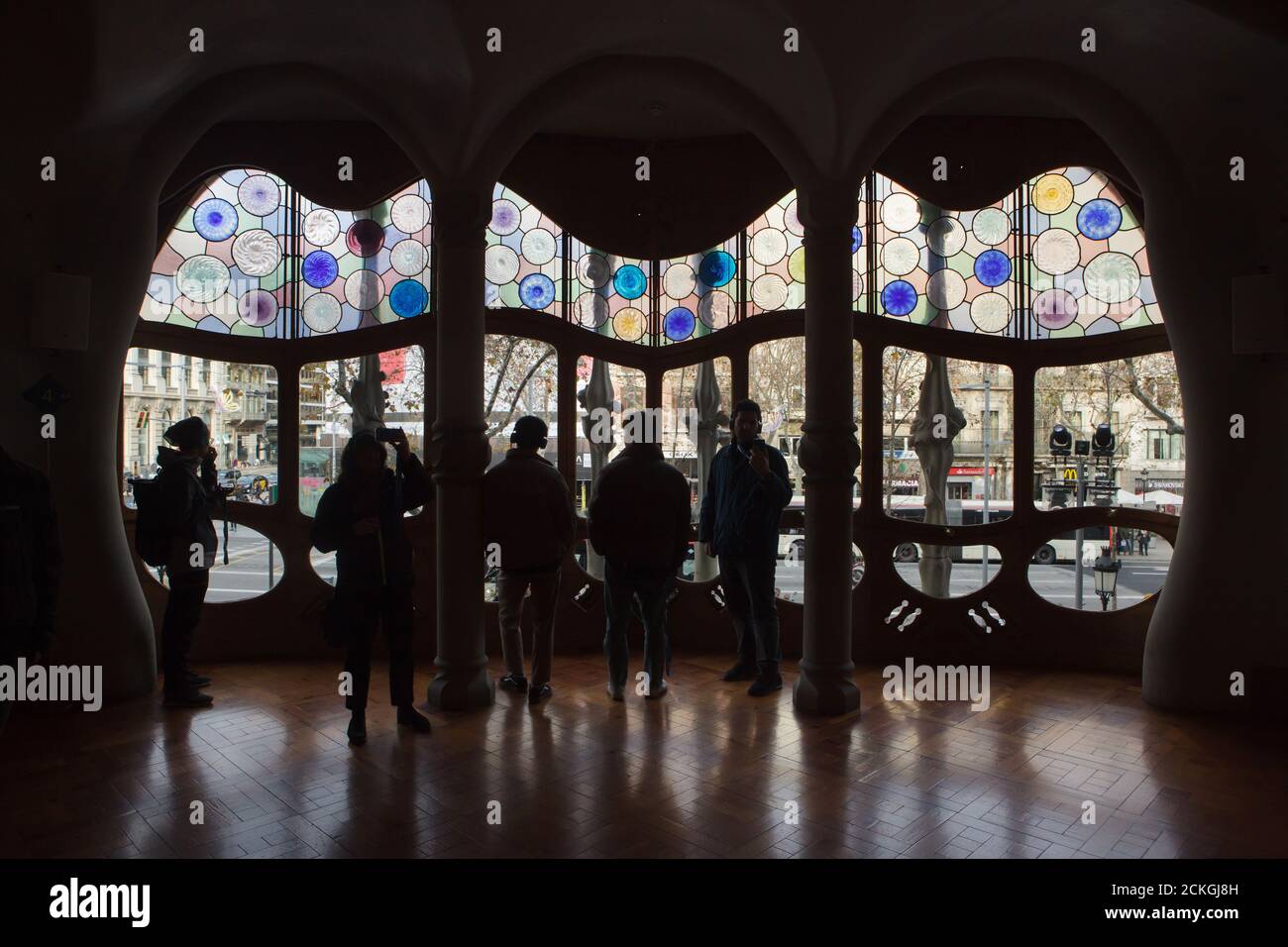 Visitors observe the large-scale stained-glass window in the central salon of the noble floor in the Casa Batlló in Barcelona, Catalonia, Spain. The mansion designed by Catalan modernist architect Antoni Gaudí for the Batlló family as a revenue house as well as a private family residence built was between 1904 and 1906. Stock Photohttps://www.alamy.com/image-license-details/?v=1https://www.alamy.com/visitors-observe-the-large-scale-stained-glass-window-in-the-central-salon-of-the-noble-floor-in-the-casa-batll-in-barcelona-catalonia-spain-the-mansion-designed-by-catalan-modernist-architect-antoni-gaud-for-the-batll-family-as-a-revenue-house-as-well-as-a-private-family-residence-built-was-between-1904-and-1906-image373461777.html
Visitors observe the large-scale stained-glass window in the central salon of the noble floor in the Casa Batlló in Barcelona, Catalonia, Spain. The mansion designed by Catalan modernist architect Antoni Gaudí for the Batlló family as a revenue house as well as a private family residence built was between 1904 and 1906. Stock Photohttps://www.alamy.com/image-license-details/?v=1https://www.alamy.com/visitors-observe-the-large-scale-stained-glass-window-in-the-central-salon-of-the-noble-floor-in-the-casa-batll-in-barcelona-catalonia-spain-the-mansion-designed-by-catalan-modernist-architect-antoni-gaud-for-the-batll-family-as-a-revenue-house-as-well-as-a-private-family-residence-built-was-between-1904-and-1906-image373461777.htmlRM2CKGJ8H–Visitors observe the large-scale stained-glass window in the central salon of the noble floor in the Casa Batlló in Barcelona, Catalonia, Spain. The mansion designed by Catalan modernist architect Antoni Gaudí for the Batlló family as a revenue house as well as a private family residence built was between 1904 and 1906.
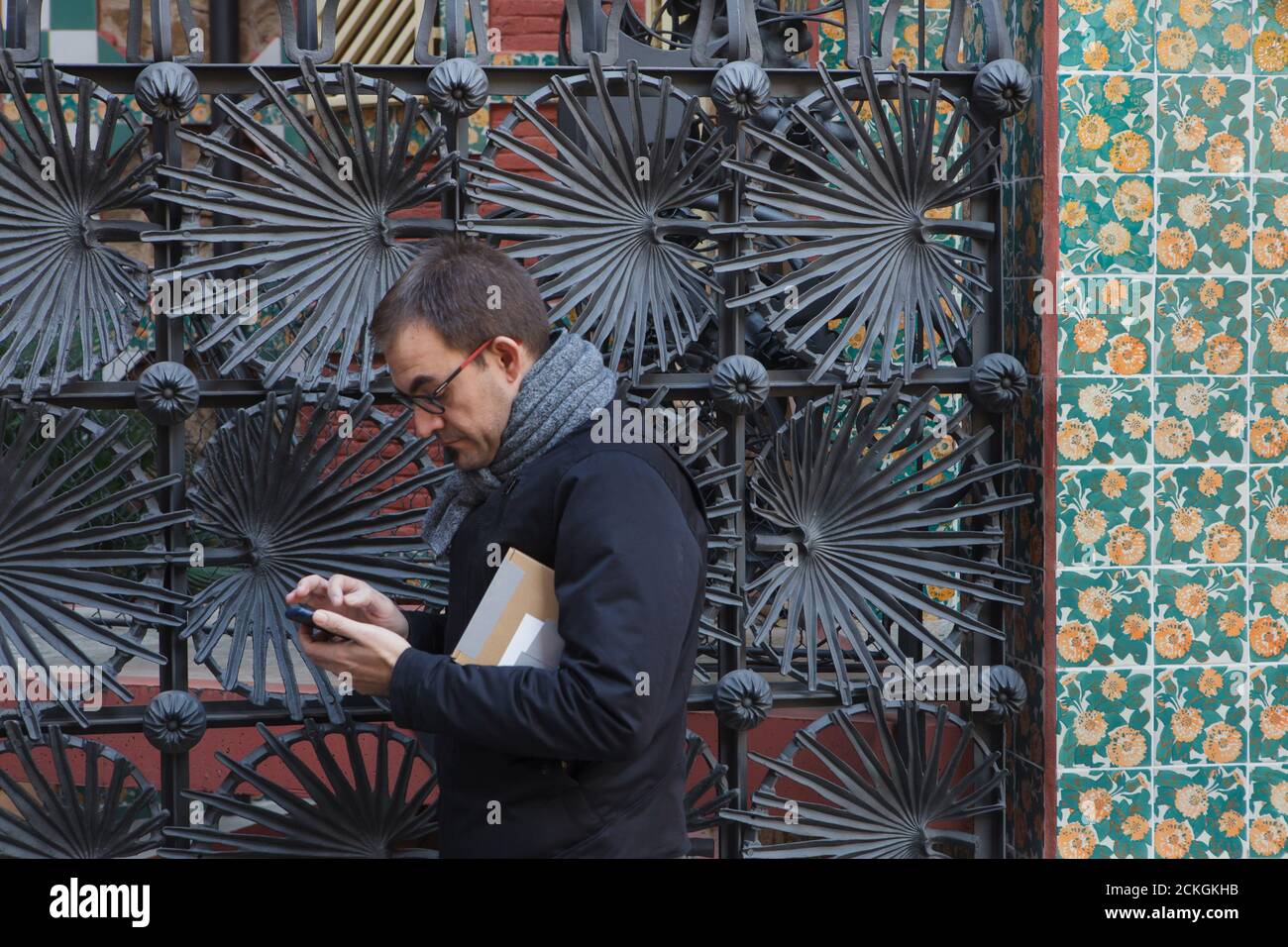 Pedestrian passes by the cast iron fence of the Casa Vicens designed by Catalan modernist architect Antoni Gaudí in Barcelona, Catalonia, Spain. The mansion commissioned by Catalan industrial tycoon Manuel Vicens as his family summer residence was built between 1883 and 1885. Leaves of the Mediterranean dwarf palm (Chamaerops humilis) also known as the European fan palm are depicted in the fence. Stock Photohttps://www.alamy.com/image-license-details/?v=1https://www.alamy.com/pedestrian-passes-by-the-cast-iron-fence-of-the-casa-vicens-designed-by-catalan-modernist-architect-antoni-gaud-in-barcelona-catalonia-spain-the-mansion-commissioned-by-catalan-industrial-tycoon-manuel-vicens-as-his-family-summer-residence-was-built-between-1883-and-1885-leaves-of-the-mediterranean-dwarf-palm-chamaerops-humilis-also-known-as-the-european-fan-palm-are-depicted-in-the-fence-image373462807.html
Pedestrian passes by the cast iron fence of the Casa Vicens designed by Catalan modernist architect Antoni Gaudí in Barcelona, Catalonia, Spain. The mansion commissioned by Catalan industrial tycoon Manuel Vicens as his family summer residence was built between 1883 and 1885. Leaves of the Mediterranean dwarf palm (Chamaerops humilis) also known as the European fan palm are depicted in the fence. Stock Photohttps://www.alamy.com/image-license-details/?v=1https://www.alamy.com/pedestrian-passes-by-the-cast-iron-fence-of-the-casa-vicens-designed-by-catalan-modernist-architect-antoni-gaud-in-barcelona-catalonia-spain-the-mansion-commissioned-by-catalan-industrial-tycoon-manuel-vicens-as-his-family-summer-residence-was-built-between-1883-and-1885-leaves-of-the-mediterranean-dwarf-palm-chamaerops-humilis-also-known-as-the-european-fan-palm-are-depicted-in-the-fence-image373462807.htmlRM2CKGKHB–Pedestrian passes by the cast iron fence of the Casa Vicens designed by Catalan modernist architect Antoni Gaudí in Barcelona, Catalonia, Spain. The mansion commissioned by Catalan industrial tycoon Manuel Vicens as his family summer residence was built between 1883 and 1885. Leaves of the Mediterranean dwarf palm (Chamaerops humilis) also known as the European fan palm are depicted in the fence.
 Pedestrian passes by the cast iron fence of the Casa Vicens designed by Catalan modernist architect Antoni Gaudí in Barcelona, Catalonia, Spain. The mansion commissioned by Catalan industrial tycoon Manuel Vicens as his family summer residence was built between 1883 and 1885. Leaves of the Mediterranean dwarf palm (Chamaerops humilis) also known as the European fan palm are depicted in the fence. Stock Photohttps://www.alamy.com/image-license-details/?v=1https://www.alamy.com/pedestrian-passes-by-the-cast-iron-fence-of-the-casa-vicens-designed-by-catalan-modernist-architect-antoni-gaud-in-barcelona-catalonia-spain-the-mansion-commissioned-by-catalan-industrial-tycoon-manuel-vicens-as-his-family-summer-residence-was-built-between-1883-and-1885-leaves-of-the-mediterranean-dwarf-palm-chamaerops-humilis-also-known-as-the-european-fan-palm-are-depicted-in-the-fence-image373470577.html
Pedestrian passes by the cast iron fence of the Casa Vicens designed by Catalan modernist architect Antoni Gaudí in Barcelona, Catalonia, Spain. The mansion commissioned by Catalan industrial tycoon Manuel Vicens as his family summer residence was built between 1883 and 1885. Leaves of the Mediterranean dwarf palm (Chamaerops humilis) also known as the European fan palm are depicted in the fence. Stock Photohttps://www.alamy.com/image-license-details/?v=1https://www.alamy.com/pedestrian-passes-by-the-cast-iron-fence-of-the-casa-vicens-designed-by-catalan-modernist-architect-antoni-gaud-in-barcelona-catalonia-spain-the-mansion-commissioned-by-catalan-industrial-tycoon-manuel-vicens-as-his-family-summer-residence-was-built-between-1883-and-1885-leaves-of-the-mediterranean-dwarf-palm-chamaerops-humilis-also-known-as-the-european-fan-palm-are-depicted-in-the-fence-image373470577.htmlRM2CKH1EW–Pedestrian passes by the cast iron fence of the Casa Vicens designed by Catalan modernist architect Antoni Gaudí in Barcelona, Catalonia, Spain. The mansion commissioned by Catalan industrial tycoon Manuel Vicens as his family summer residence was built between 1883 and 1885. Leaves of the Mediterranean dwarf palm (Chamaerops humilis) also known as the European fan palm are depicted in the fence.