Quick filters:
Grundriss Stock Photos and Images
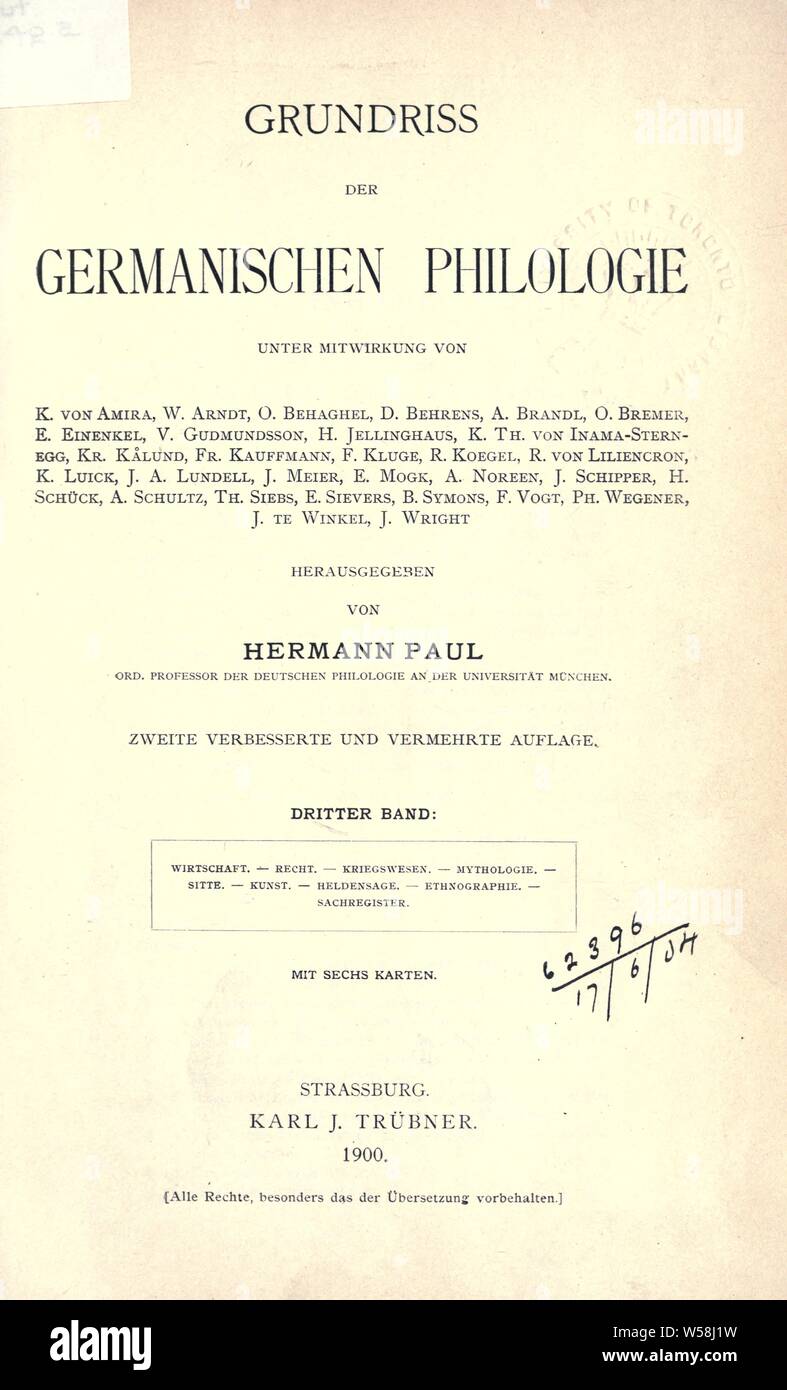 Grundriss der germanischen Philologie : Paul, Hermann, 1846-1921 Stock Photohttps://www.alamy.com/image-license-details/?v=1https://www.alamy.com/grundriss-der-germanischen-philologie-paul-hermann-1846-1921-image261418581.html
Grundriss der germanischen Philologie : Paul, Hermann, 1846-1921 Stock Photohttps://www.alamy.com/image-license-details/?v=1https://www.alamy.com/grundriss-der-germanischen-philologie-paul-hermann-1846-1921-image261418581.htmlRMW58J1W–Grundriss der germanischen Philologie : Paul, Hermann, 1846-1921
 Grundriss Stock Photohttps://www.alamy.com/image-license-details/?v=1https://www.alamy.com/stock-photo-grundriss-74364527.html
Grundriss Stock Photohttps://www.alamy.com/image-license-details/?v=1https://www.alamy.com/stock-photo-grundriss-74364527.htmlRME8YGKY–Grundriss
 Plan of an Etruscan temple, Etruscans Stock Photohttps://www.alamy.com/image-license-details/?v=1https://www.alamy.com/stock-photo-plan-of-an-etruscan-temple-etruscans-27641586.html
Plan of an Etruscan temple, Etruscans Stock Photohttps://www.alamy.com/image-license-details/?v=1https://www.alamy.com/stock-photo-plan-of-an-etruscan-temple-etruscans-27641586.htmlRMBGY53E–Plan of an Etruscan temple, Etruscans
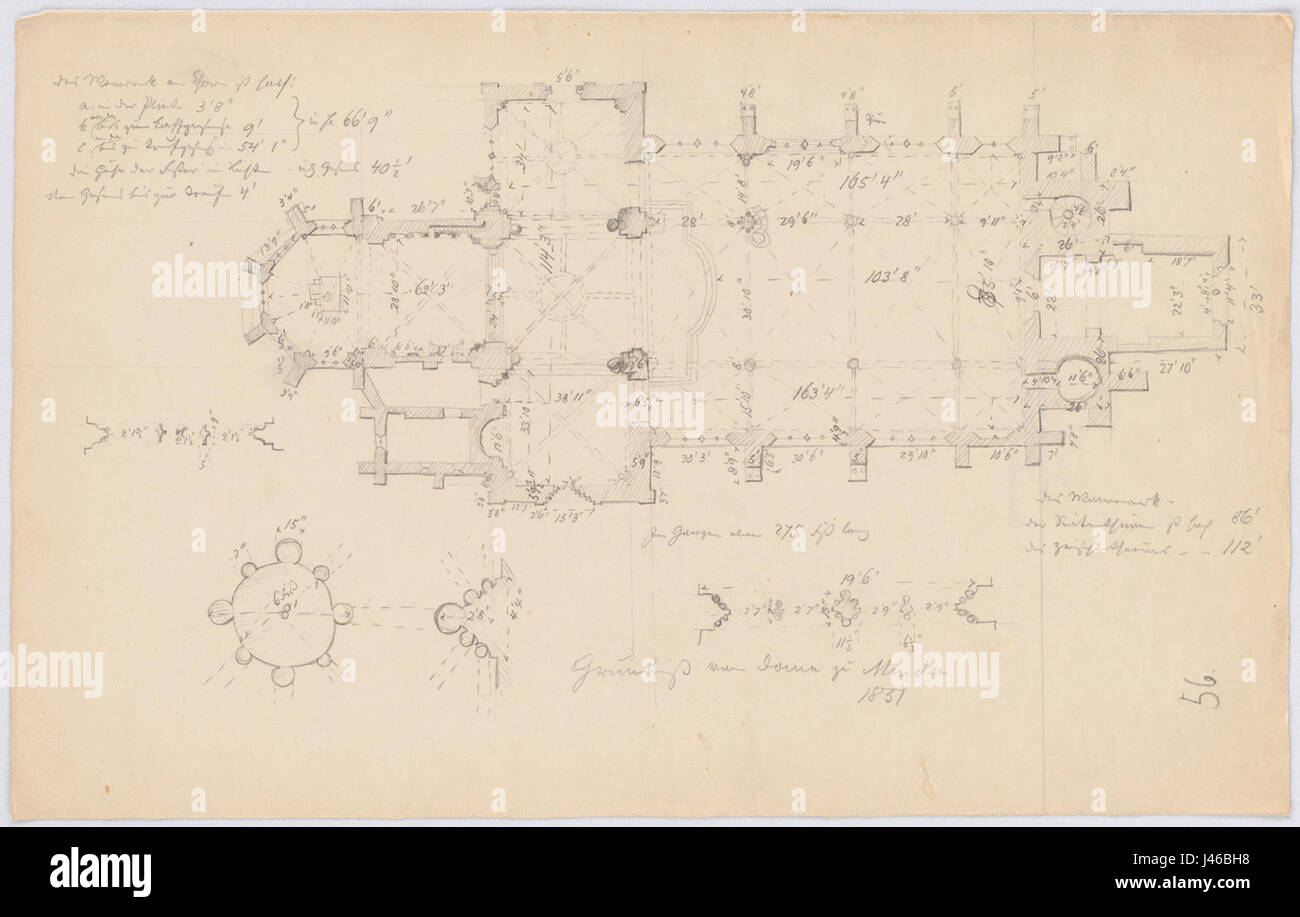 Minden Dom Grundriss Stock Photohttps://www.alamy.com/image-license-details/?v=1https://www.alamy.com/stock-photo-minden-dom-grundriss-140282388.html
Minden Dom Grundriss Stock Photohttps://www.alamy.com/image-license-details/?v=1https://www.alamy.com/stock-photo-minden-dom-grundriss-140282388.htmlRMJ46BH8–Minden Dom Grundriss
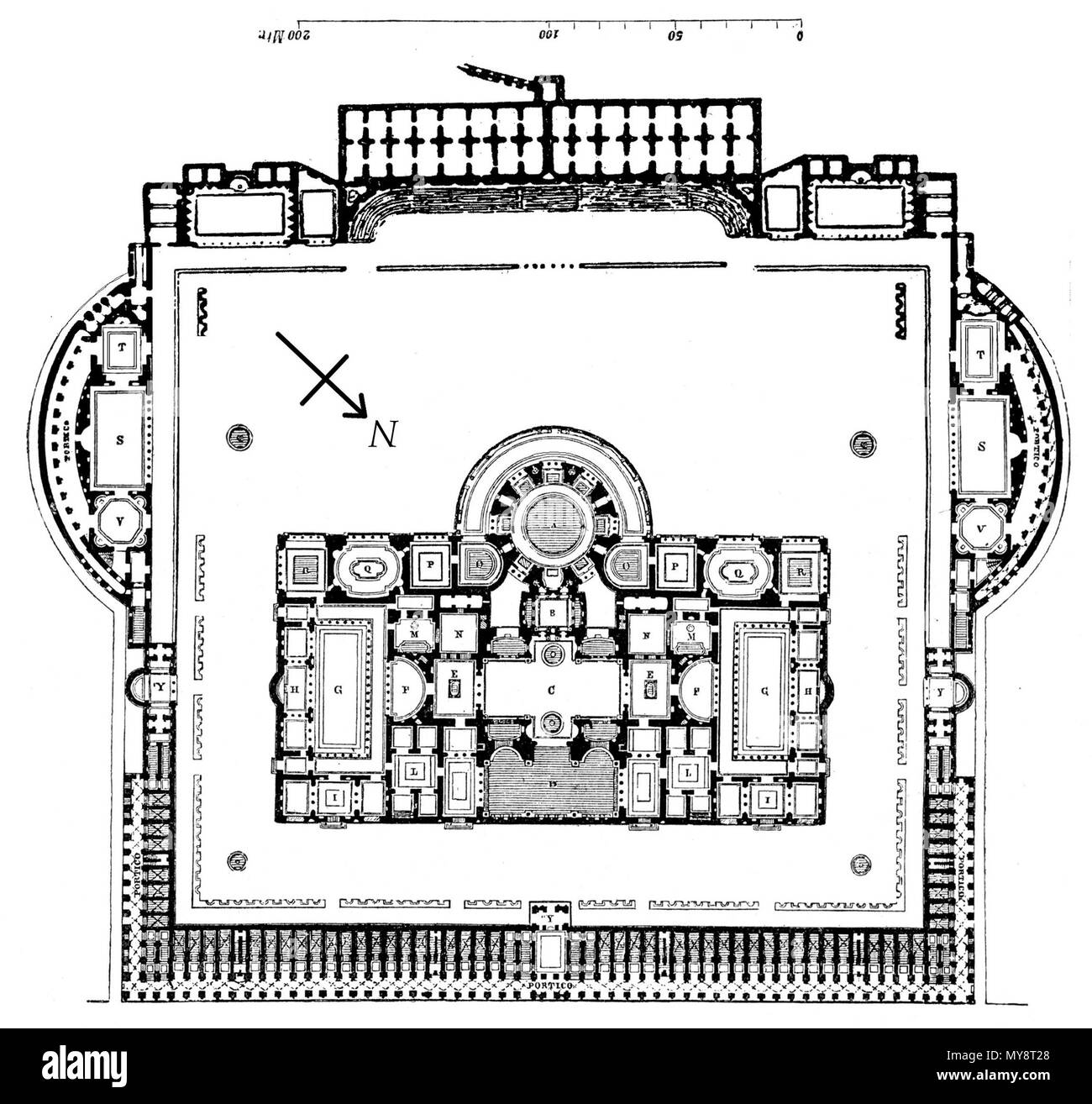 . Deutsch: Rekonstruierter Grundriss der Caracalla-Thermen. Quelle: Wilhelm Lübke, Max Semrau: Grundriß der Kunstgeschichte. Paul Neff Verlag, Esslingen, 14. Auflage 1908. Español: Reconstrucción de la planta de las Termas de Caracalla. Fuente: William Luebke, Max Semrau: Esquema de la Historia del Arte. Paul Neff Verlag, Esslingen, 14ª edición 1908. 19th century. Grundriß, fixed and completed by user:Sailko 96 Caracalla-Grundriss2 Stock Photohttps://www.alamy.com/image-license-details/?v=1https://www.alamy.com/deutsch-rekonstruierter-grundriss-der-caracalla-thermen-quelle-wilhelm-lbke-max-semrau-grundri-der-kunstgeschichte-paul-neff-verlag-esslingen-14-auflage-1908-espaol-reconstruccin-de-la-planta-de-las-termas-de-caracalla-fuente-william-luebke-max-semrau-esquema-de-la-historia-del-arte-paul-neff-verlag-esslingen-14-edicin-1908-19th-century-grundri-fixed-and-completed-by-usersailko-96-caracalla-grundriss2-image188893888.html
. Deutsch: Rekonstruierter Grundriss der Caracalla-Thermen. Quelle: Wilhelm Lübke, Max Semrau: Grundriß der Kunstgeschichte. Paul Neff Verlag, Esslingen, 14. Auflage 1908. Español: Reconstrucción de la planta de las Termas de Caracalla. Fuente: William Luebke, Max Semrau: Esquema de la Historia del Arte. Paul Neff Verlag, Esslingen, 14ª edición 1908. 19th century. Grundriß, fixed and completed by user:Sailko 96 Caracalla-Grundriss2 Stock Photohttps://www.alamy.com/image-license-details/?v=1https://www.alamy.com/deutsch-rekonstruierter-grundriss-der-caracalla-thermen-quelle-wilhelm-lbke-max-semrau-grundri-der-kunstgeschichte-paul-neff-verlag-esslingen-14-auflage-1908-espaol-reconstruccin-de-la-planta-de-las-termas-de-caracalla-fuente-william-luebke-max-semrau-esquema-de-la-historia-del-arte-paul-neff-verlag-esslingen-14-edicin-1908-19th-century-grundri-fixed-and-completed-by-usersailko-96-caracalla-grundriss2-image188893888.htmlRMMY8T28–. Deutsch: Rekonstruierter Grundriss der Caracalla-Thermen. Quelle: Wilhelm Lübke, Max Semrau: Grundriß der Kunstgeschichte. Paul Neff Verlag, Esslingen, 14. Auflage 1908. Español: Reconstrucción de la planta de las Termas de Caracalla. Fuente: William Luebke, Max Semrau: Esquema de la Historia del Arte. Paul Neff Verlag, Esslingen, 14ª edición 1908. 19th century. Grundriß, fixed and completed by user:Sailko 96 Caracalla-Grundriss2
 Der Reiseleiter deutet auf den Grundriss der Genickschussanlage im Pferdestall des Konzentrationslagers Buchenwald, 1960. The tour guide points to the floor plan of the neck-shooting facility in the stables of Buchenwald concentration camp, 1960. Stock Photohttps://www.alamy.com/image-license-details/?v=1https://www.alamy.com/der-reiseleiter-deutet-auf-den-grundriss-der-genickschussanlage-im-pferdestall-des-konzentrationslagers-buchenwald-1960-the-tour-guide-points-to-the-floor-plan-of-the-neck-shooting-facility-in-the-stables-of-buchenwald-concentration-camp-1960-image551162739.html
Der Reiseleiter deutet auf den Grundriss der Genickschussanlage im Pferdestall des Konzentrationslagers Buchenwald, 1960. The tour guide points to the floor plan of the neck-shooting facility in the stables of Buchenwald concentration camp, 1960. Stock Photohttps://www.alamy.com/image-license-details/?v=1https://www.alamy.com/der-reiseleiter-deutet-auf-den-grundriss-der-genickschussanlage-im-pferdestall-des-konzentrationslagers-buchenwald-1960-the-tour-guide-points-to-the-floor-plan-of-the-neck-shooting-facility-in-the-stables-of-buchenwald-concentration-camp-1960-image551162739.htmlRM2R0KHKF–Der Reiseleiter deutet auf den Grundriss der Genickschussanlage im Pferdestall des Konzentrationslagers Buchenwald, 1960. The tour guide points to the floor plan of the neck-shooting facility in the stables of Buchenwald concentration camp, 1960.
 Münster zu Aachen, Aachener Dom, Kaiserdom: Grundriss der ursprünglichen Anlage Stock Photohttps://www.alamy.com/image-license-details/?v=1https://www.alamy.com/mnster-zu-aachen-aachener-dom-kaiserdom-grundriss-der-ursprnglichen-image67529154.html
Münster zu Aachen, Aachener Dom, Kaiserdom: Grundriss der ursprünglichen Anlage Stock Photohttps://www.alamy.com/image-license-details/?v=1https://www.alamy.com/mnster-zu-aachen-aachener-dom-kaiserdom-grundriss-der-ursprnglichen-image67529154.htmlRMDWT63E–Münster zu Aachen, Aachener Dom, Kaiserdom: Grundriss der ursprünglichen Anlage
 48 Grundriss Stock Photohttps://www.alamy.com/image-license-details/?v=1https://www.alamy.com/stock-photo-48-grundriss-74432023.html
48 Grundriss Stock Photohttps://www.alamy.com/image-license-details/?v=1https://www.alamy.com/stock-photo-48-grundriss-74432023.htmlRME92JPF–48 Grundriss
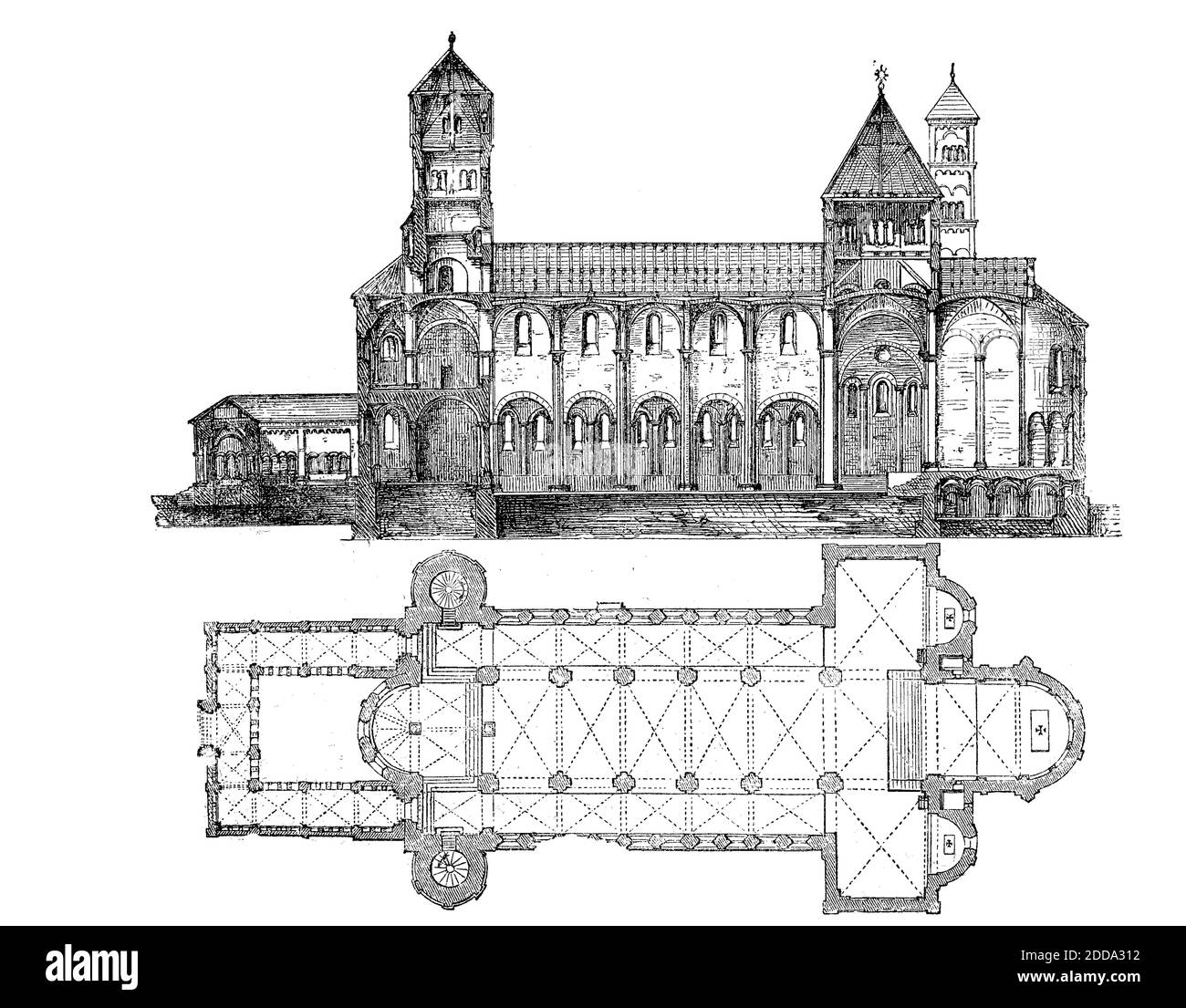 Ground plan and longitudinal section of the abbey church of Laach, Rhineland Palatinate, Germany, 1880 / Grundriß und Längsschnitt der Abteikirche von Laach, Rheinland Pfalz, Deutschland, 1880, Historisch, historical, digital improved reproduction of an original from the 19th century / digitale Reproduktion einer Originalvorlage aus dem 19. Jahrhundert, Stock Photohttps://www.alamy.com/image-license-details/?v=1https://www.alamy.com/ground-plan-and-longitudinal-section-of-the-abbey-church-of-laach-rhineland-palatinate-germany-1880-grundri-und-lngsschnitt-der-abteikirche-von-laach-rheinland-pfalz-deutschland-1880-historisch-historical-digital-improved-reproduction-of-an-original-from-the-19th-century-digitale-reproduktion-einer-originalvorlage-aus-dem-19-jahrhundert-image386840526.html
Ground plan and longitudinal section of the abbey church of Laach, Rhineland Palatinate, Germany, 1880 / Grundriß und Längsschnitt der Abteikirche von Laach, Rheinland Pfalz, Deutschland, 1880, Historisch, historical, digital improved reproduction of an original from the 19th century / digitale Reproduktion einer Originalvorlage aus dem 19. Jahrhundert, Stock Photohttps://www.alamy.com/image-license-details/?v=1https://www.alamy.com/ground-plan-and-longitudinal-section-of-the-abbey-church-of-laach-rhineland-palatinate-germany-1880-grundri-und-lngsschnitt-der-abteikirche-von-laach-rheinland-pfalz-deutschland-1880-historisch-historical-digital-improved-reproduction-of-an-original-from-the-19th-century-digitale-reproduktion-einer-originalvorlage-aus-dem-19-jahrhundert-image386840526.htmlRF2DDA312–Ground plan and longitudinal section of the abbey church of Laach, Rhineland Palatinate, Germany, 1880 / Grundriß und Längsschnitt der Abteikirche von Laach, Rheinland Pfalz, Deutschland, 1880, Historisch, historical, digital improved reproduction of an original from the 19th century / digitale Reproduktion einer Originalvorlage aus dem 19. Jahrhundert,
 Bardewisch Grundriss. Stock Photohttps://www.alamy.com/image-license-details/?v=1https://www.alamy.com/bardewisch-grundriss-image217673858.html
Bardewisch Grundriss. Stock Photohttps://www.alamy.com/image-license-details/?v=1https://www.alamy.com/bardewisch-grundriss-image217673858.htmlRMPJ3W6A–Bardewisch Grundriss.
 City walls and round floor plan of the historic town of Teterow, town church and town hall with market Teterow, brick wall, Teterow, Mecklenburg Lake Stock Photohttps://www.alamy.com/image-license-details/?v=1https://www.alamy.com/stock-image-city-walls-and-round-floor-plan-of-the-historic-town-of-teterow-town-169181827.html
City walls and round floor plan of the historic town of Teterow, town church and town hall with market Teterow, brick wall, Teterow, Mecklenburg Lake Stock Photohttps://www.alamy.com/image-license-details/?v=1https://www.alamy.com/stock-image-city-walls-and-round-floor-plan-of-the-historic-town-of-teterow-town-169181827.htmlRMKR6W43–City walls and round floor plan of the historic town of Teterow, town church and town hall with market Teterow, brick wall, Teterow, Mecklenburg Lake
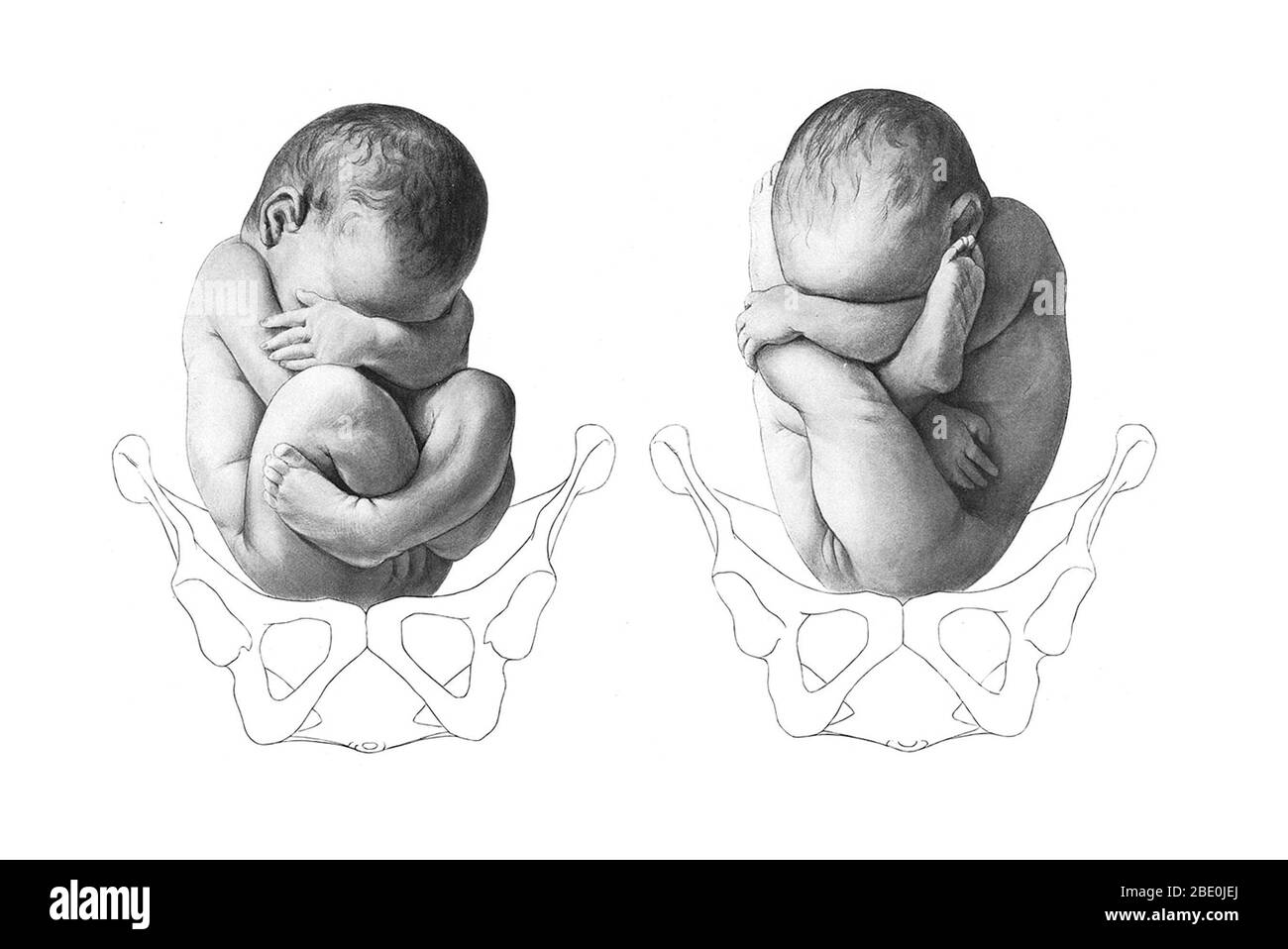 The position of the child is important for normal birthing procedure: head-first birth is preferred. Birth trauma (BT) refers to damage of the tissues and organs of a newly delivered child, often as a result of physical pressure or trauma during childbirth. The term also encompasses the long term consequences, often of a cognitive nature, of damage to the brain or cranium. Medical study of birth trauma dates to the 16th century, and the morphological consequences of mishandled delivery are described in Renaissance-era medical literature. Illustration from Grundriss zum Studium der Geburtshülfe Stock Photohttps://www.alamy.com/image-license-details/?v=1https://www.alamy.com/the-position-of-the-child-is-important-for-normal-birthing-procedure-head-first-birth-is-preferred-birth-trauma-bt-refers-to-damage-of-the-tissues-and-organs-of-a-newly-delivered-child-often-as-a-result-of-physical-pressure-or-trauma-during-childbirth-the-term-also-encompasses-the-long-term-consequences-often-of-a-cognitive-nature-of-damage-to-the-brain-or-cranium-medical-study-of-birth-trauma-dates-to-the-16th-century-and-the-morphological-consequences-of-mishandled-delivery-are-described-in-renaissance-era-medical-literature-illustration-from-grundriss-zum-studium-der-geburtshlfe-image352827066.html
The position of the child is important for normal birthing procedure: head-first birth is preferred. Birth trauma (BT) refers to damage of the tissues and organs of a newly delivered child, often as a result of physical pressure or trauma during childbirth. The term also encompasses the long term consequences, often of a cognitive nature, of damage to the brain or cranium. Medical study of birth trauma dates to the 16th century, and the morphological consequences of mishandled delivery are described in Renaissance-era medical literature. Illustration from Grundriss zum Studium der Geburtshülfe Stock Photohttps://www.alamy.com/image-license-details/?v=1https://www.alamy.com/the-position-of-the-child-is-important-for-normal-birthing-procedure-head-first-birth-is-preferred-birth-trauma-bt-refers-to-damage-of-the-tissues-and-organs-of-a-newly-delivered-child-often-as-a-result-of-physical-pressure-or-trauma-during-childbirth-the-term-also-encompasses-the-long-term-consequences-often-of-a-cognitive-nature-of-damage-to-the-brain-or-cranium-medical-study-of-birth-trauma-dates-to-the-16th-century-and-the-morphological-consequences-of-mishandled-delivery-are-described-in-renaissance-era-medical-literature-illustration-from-grundriss-zum-studium-der-geburtshlfe-image352827066.htmlRM2BE0JEJ–The position of the child is important for normal birthing procedure: head-first birth is preferred. Birth trauma (BT) refers to damage of the tissues and organs of a newly delivered child, often as a result of physical pressure or trauma during childbirth. The term also encompasses the long term consequences, often of a cognitive nature, of damage to the brain or cranium. Medical study of birth trauma dates to the 16th century, and the morphological consequences of mishandled delivery are described in Renaissance-era medical literature. Illustration from Grundriss zum Studium der Geburtshülfe
 Bürohaus 14 mit elliptischem Grundriß von 2014, dahinter Gasometer Schöneberg, 1910-95 in Betrieb Stock Photohttps://www.alamy.com/image-license-details/?v=1https://www.alamy.com/brohaus-14-mit-elliptischem-grundri-von-2014-dahinter-gasometer-schneberg-1910-95-in-betrieb-image214872467.html
Bürohaus 14 mit elliptischem Grundriß von 2014, dahinter Gasometer Schöneberg, 1910-95 in Betrieb Stock Photohttps://www.alamy.com/image-license-details/?v=1https://www.alamy.com/brohaus-14-mit-elliptischem-grundri-von-2014-dahinter-gasometer-schneberg-1910-95-in-betrieb-image214872467.htmlRMPDG80K–Bürohaus 14 mit elliptischem Grundriß von 2014, dahinter Gasometer Schöneberg, 1910-95 in Betrieb
 Grundriss der Stadt KoÃàln, gezeichnet von Vogt, gestochen von Piequet. Map information: Title: Grundriss der Stadt KoÃàln, gezeichnet von Vogt, gestochen von Piequet. 93.50.2. Date of publication: 1815. Former owner: George III, King of Great Britain, 1738-1820 Stock Photohttps://www.alamy.com/image-license-details/?v=1https://www.alamy.com/grundriss-der-stadt-koln-gezeichnet-von-vogt-gestochen-von-piequet-map-information-title-grundriss-der-stadt-koln-gezeichnet-von-vogt-gestochen-von-piequet-93502-date-of-publication-1815-former-owner-george-iii-king-of-great-britain-1738-1820-image401721772.html
Grundriss der Stadt KoÃàln, gezeichnet von Vogt, gestochen von Piequet. Map information: Title: Grundriss der Stadt KoÃàln, gezeichnet von Vogt, gestochen von Piequet. 93.50.2. Date of publication: 1815. Former owner: George III, King of Great Britain, 1738-1820 Stock Photohttps://www.alamy.com/image-license-details/?v=1https://www.alamy.com/grundriss-der-stadt-koln-gezeichnet-von-vogt-gestochen-von-piequet-map-information-title-grundriss-der-stadt-koln-gezeichnet-von-vogt-gestochen-von-piequet-93502-date-of-publication-1815-former-owner-george-iii-king-of-great-britain-1738-1820-image401721772.htmlRM2E9G064–Grundriss der Stadt KoÃàln, gezeichnet von Vogt, gestochen von Piequet. Map information: Title: Grundriss der Stadt KoÃàln, gezeichnet von Vogt, gestochen von Piequet. 93.50.2. Date of publication: 1815. Former owner: George III, King of Great Britain, 1738-1820
 Altes Stadthaus Zeichnung Hoffmann Grundriss 2 Stock Photohttps://www.alamy.com/image-license-details/?v=1https://www.alamy.com/altes-stadthaus-zeichnung-hoffmann-grundriss-2-image259884494.html
Altes Stadthaus Zeichnung Hoffmann Grundriss 2 Stock Photohttps://www.alamy.com/image-license-details/?v=1https://www.alamy.com/altes-stadthaus-zeichnung-hoffmann-grundriss-2-image259884494.htmlRMW2PN92–Altes Stadthaus Zeichnung Hoffmann Grundriss 2
 Cod. Min. 9, Bd. 2, fol. 109: Architekturveduten von Wien, 1724-1740, Gartenpalais Liechtenstein - Grundriss Stock Photohttps://www.alamy.com/image-license-details/?v=1https://www.alamy.com/stock-photo-cod-min-9-bd-2-fol-109-architekturveduten-von-wien-1724-1740-gartenpalais-102351805.html
Cod. Min. 9, Bd. 2, fol. 109: Architekturveduten von Wien, 1724-1740, Gartenpalais Liechtenstein - Grundriss Stock Photohttps://www.alamy.com/image-license-details/?v=1https://www.alamy.com/stock-photo-cod-min-9-bd-2-fol-109-architekturveduten-von-wien-1724-1740-gartenpalais-102351805.htmlRMFXEENH–Cod. Min. 9, Bd. 2, fol. 109: Architekturveduten von Wien, 1724-1740, Gartenpalais Liechtenstein - Grundriss
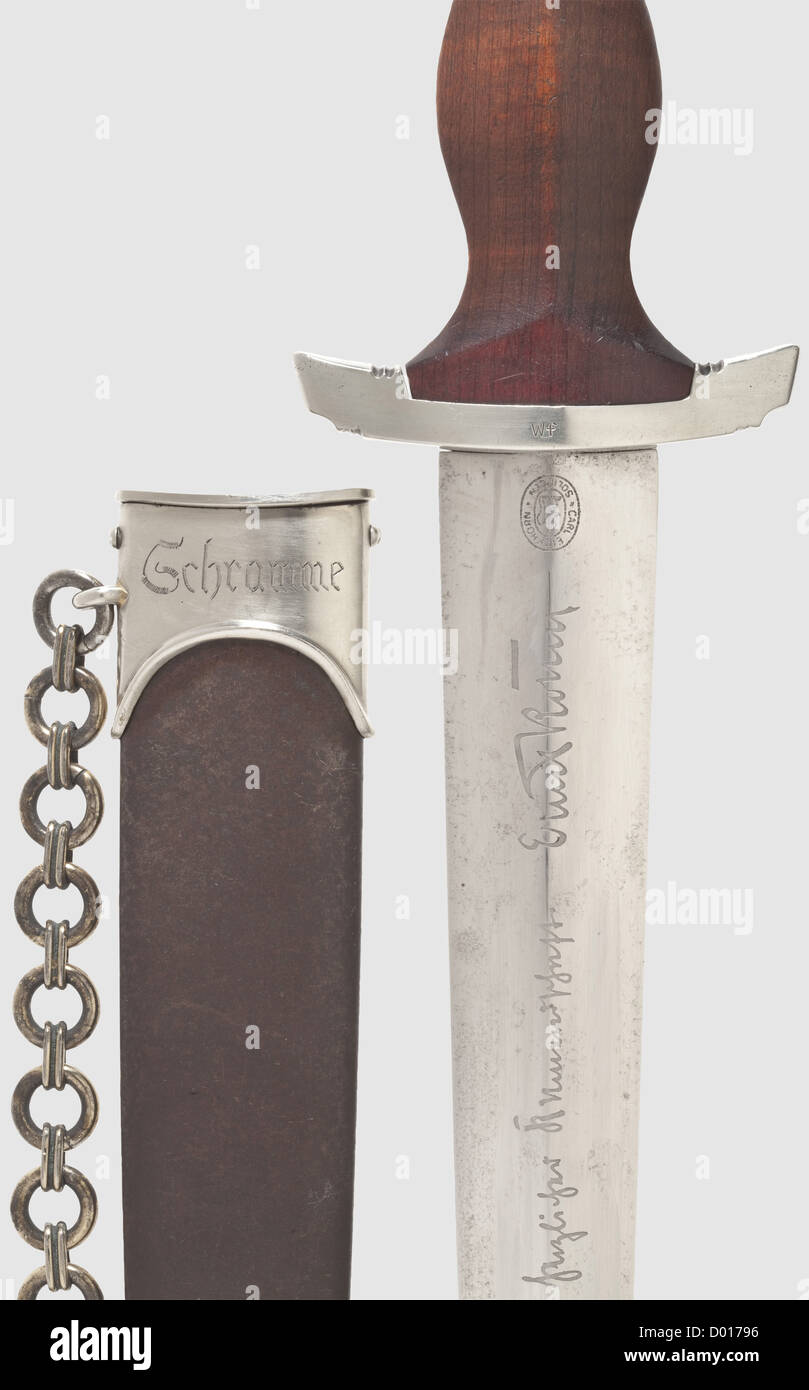 KUNST IM DRITTEN REICH,Zehn Entwurfsansichten für das Berchtesgadener Rathaus,des Architekten Adolf Zimmermann. Auf Pauspapier detailliert gezeichnete Ansichten des Rathaussaals(drei verschiedene Wandansichten,Grundriss,perspekitvische Ansicht),äußere Frontansicht,Eingangshalle(Wandaufriss mit Hitler-Büste,perspektivische Ansicht,Grundriss)sowie Detailansicht des Eingangsportals mit Hoheitsadler,größtenteils bezeichnet,die Portalansicht datiert 'München,Jan.39'. Unterschiedliche Formate,gerollt. Wichtige Pläne für die städtebauliche Entwicklungsg,Additional-Rights-Clearences-Not Available Stock Photohttps://www.alamy.com/image-license-details/?v=1https://www.alamy.com/stock-photo-kunst-im-dritten-reichzehn-entwurfsansichten-fr-das-berchtesgadener-51658802.html
KUNST IM DRITTEN REICH,Zehn Entwurfsansichten für das Berchtesgadener Rathaus,des Architekten Adolf Zimmermann. Auf Pauspapier detailliert gezeichnete Ansichten des Rathaussaals(drei verschiedene Wandansichten,Grundriss,perspekitvische Ansicht),äußere Frontansicht,Eingangshalle(Wandaufriss mit Hitler-Büste,perspektivische Ansicht,Grundriss)sowie Detailansicht des Eingangsportals mit Hoheitsadler,größtenteils bezeichnet,die Portalansicht datiert 'München,Jan.39'. Unterschiedliche Formate,gerollt. Wichtige Pläne für die städtebauliche Entwicklungsg,Additional-Rights-Clearences-Not Available Stock Photohttps://www.alamy.com/image-license-details/?v=1https://www.alamy.com/stock-photo-kunst-im-dritten-reichzehn-entwurfsansichten-fr-das-berchtesgadener-51658802.htmlRMD01796–KUNST IM DRITTEN REICH,Zehn Entwurfsansichten für das Berchtesgadener Rathaus,des Architekten Adolf Zimmermann. Auf Pauspapier detailliert gezeichnete Ansichten des Rathaussaals(drei verschiedene Wandansichten,Grundriss,perspekitvische Ansicht),äußere Frontansicht,Eingangshalle(Wandaufriss mit Hitler-Büste,perspektivische Ansicht,Grundriss)sowie Detailansicht des Eingangsportals mit Hoheitsadler,größtenteils bezeichnet,die Portalansicht datiert 'München,Jan.39'. Unterschiedliche Formate,gerollt. Wichtige Pläne für die städtebauliche Entwicklungsg,Additional-Rights-Clearences-Not Available
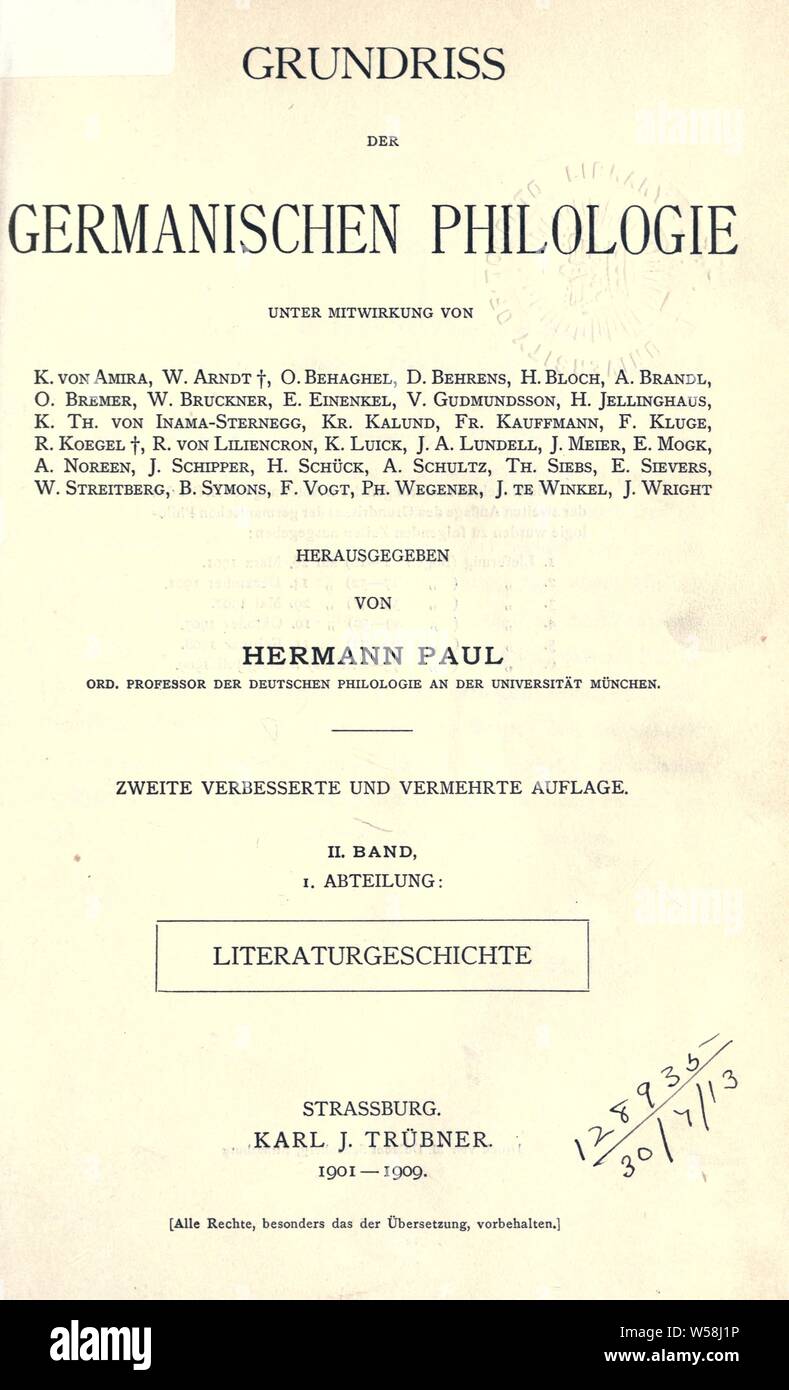 Grundriss der germanischen Philologie : Paul, Hermann, 1846-1921 Stock Photohttps://www.alamy.com/image-license-details/?v=1https://www.alamy.com/grundriss-der-germanischen-philologie-paul-hermann-1846-1921-image261418578.html
Grundriss der germanischen Philologie : Paul, Hermann, 1846-1921 Stock Photohttps://www.alamy.com/image-license-details/?v=1https://www.alamy.com/grundriss-der-germanischen-philologie-paul-hermann-1846-1921-image261418578.htmlRMW58J1P–Grundriss der germanischen Philologie : Paul, Hermann, 1846-1921
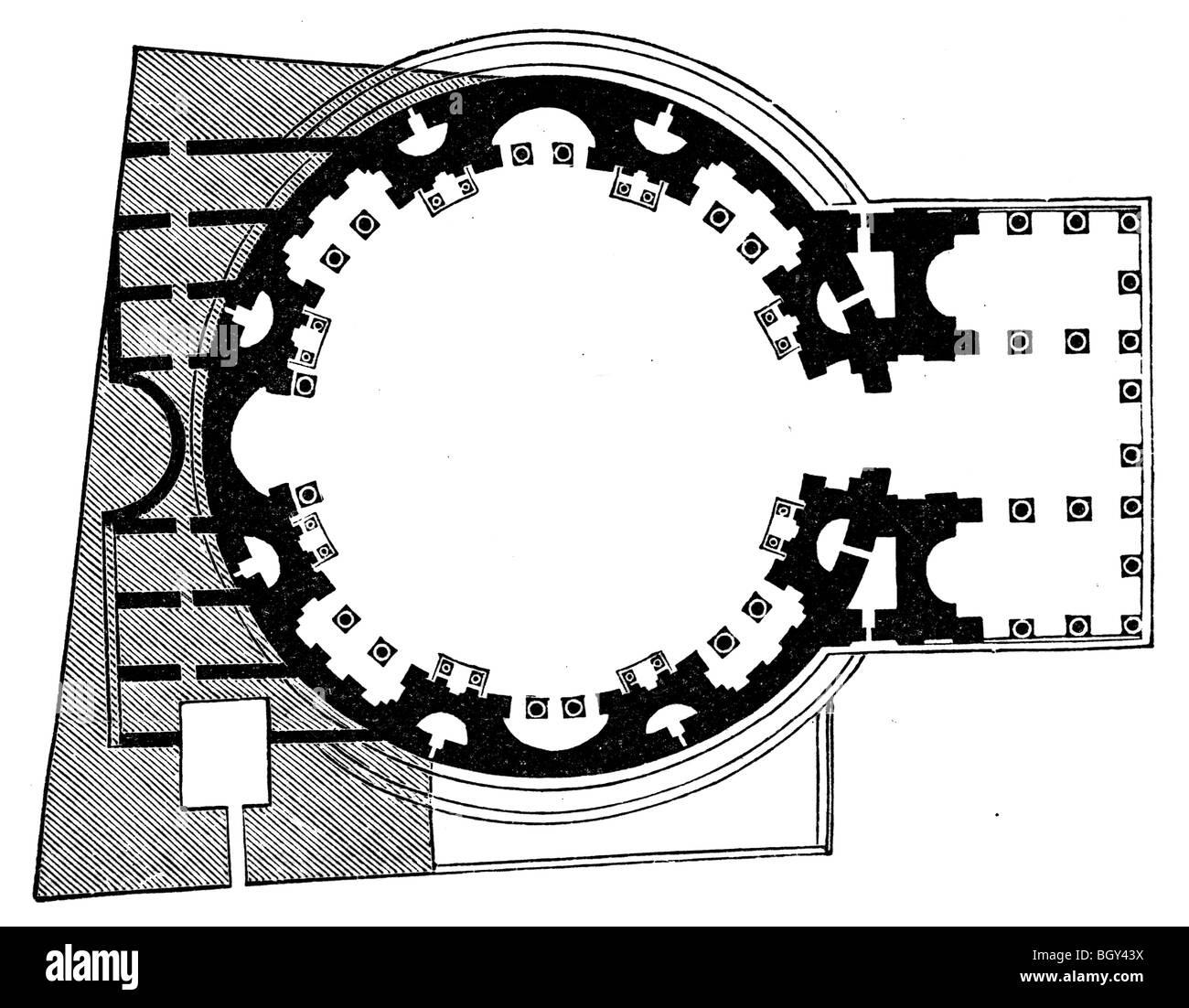 Plan Partheon Rome Stock Photohttps://www.alamy.com/image-license-details/?v=1https://www.alamy.com/stock-photo-plan-partheon-rome-27640814.html
Plan Partheon Rome Stock Photohttps://www.alamy.com/image-license-details/?v=1https://www.alamy.com/stock-photo-plan-partheon-rome-27640814.htmlRMBGY43X–Plan Partheon Rome
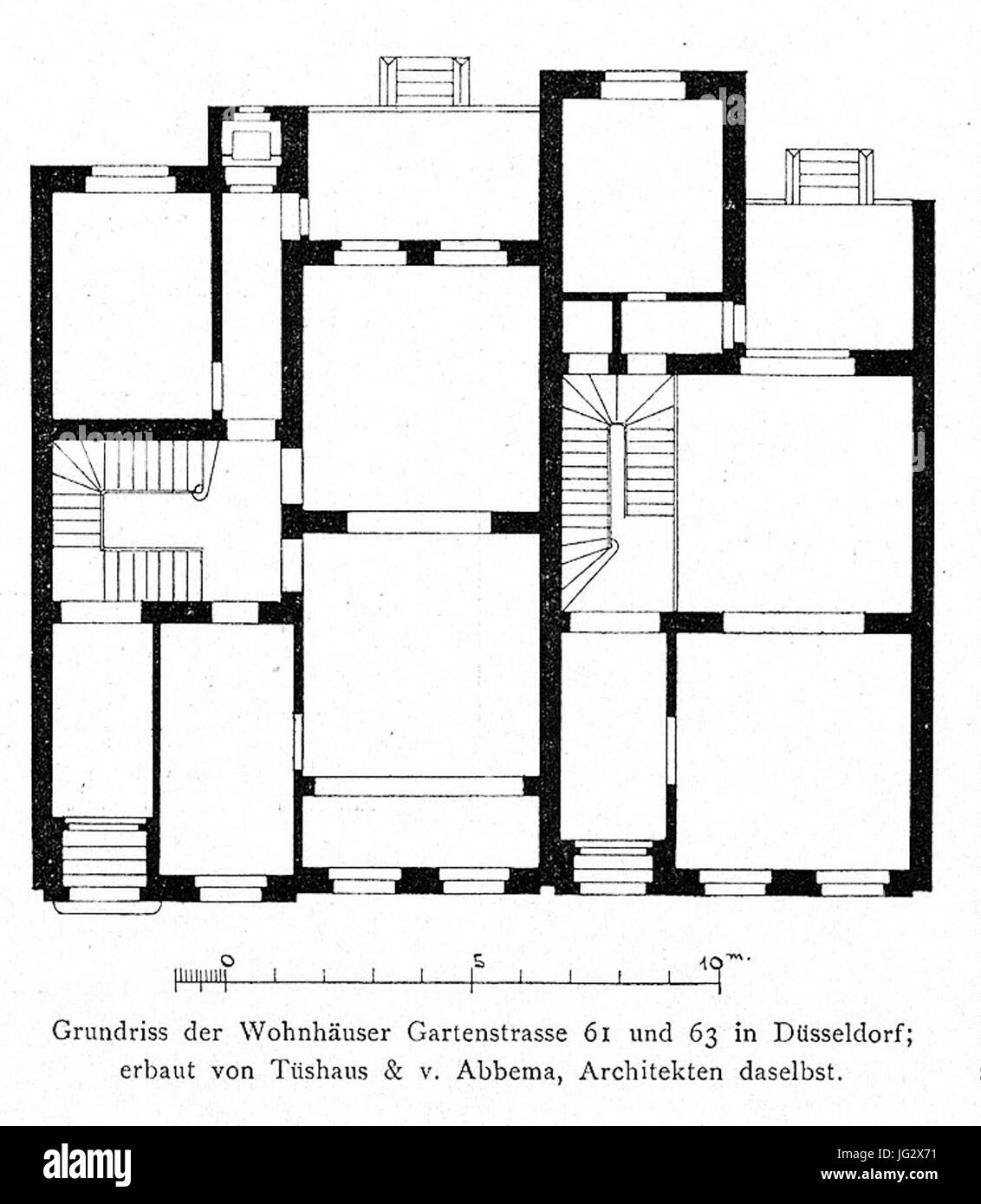 Grundriss der Wohnhäuser Gartenstraße 61 und 63 in Düsseldorf; erbaut von Tüshaus & v. Abbema, Architekten daselbst. Stock Photohttps://www.alamy.com/image-license-details/?v=1https://www.alamy.com/stock-photo-grundriss-der-wohnhuser-gartenstrae-61-und-63-in-dsseldorf-erbaut-147581925.html
Grundriss der Wohnhäuser Gartenstraße 61 und 63 in Düsseldorf; erbaut von Tüshaus & v. Abbema, Architekten daselbst. Stock Photohttps://www.alamy.com/image-license-details/?v=1https://www.alamy.com/stock-photo-grundriss-der-wohnhuser-gartenstrae-61-und-63-in-dsseldorf-erbaut-147581925.htmlRMJG2X71–Grundriss der Wohnhäuser Gartenstraße 61 und 63 in Düsseldorf; erbaut von Tüshaus & v. Abbema, Architekten daselbst.
 . Deutsch: Rekonstruierter Grundriss der Caracalla-Thermen. Quelle: Wilhelm Lübke, Max Semrau: Grundriß der Kunstgeschichte. Paul Neff Verlag, Esslingen, 14. Auflage 1908. Español: Reconstrucción de la planta de las Termas de Caracalla. Fuente: William Luebke, Max Semrau: Esquema de la Historia del Arte. Paul Neff Verlag, Esslingen, 14ª edición 1908. 19th century. Grundriß, fixed and completed by user:Sailko 112 Caracalla-Grundriss2 Stock Photohttps://www.alamy.com/image-license-details/?v=1https://www.alamy.com/deutsch-rekonstruierter-grundriss-der-caracalla-thermen-quelle-wilhelm-lbke-max-semrau-grundri-der-kunstgeschichte-paul-neff-verlag-esslingen-14-auflage-1908-espaol-reconstruccin-de-la-planta-de-las-termas-de-caracalla-fuente-william-luebke-max-semrau-esquema-de-la-historia-del-arte-paul-neff-verlag-esslingen-14-edicin-1908-19th-century-grundri-fixed-and-completed-by-usersailko-112-caracalla-grundriss2-image188128111.html
. Deutsch: Rekonstruierter Grundriss der Caracalla-Thermen. Quelle: Wilhelm Lübke, Max Semrau: Grundriß der Kunstgeschichte. Paul Neff Verlag, Esslingen, 14. Auflage 1908. Español: Reconstrucción de la planta de las Termas de Caracalla. Fuente: William Luebke, Max Semrau: Esquema de la Historia del Arte. Paul Neff Verlag, Esslingen, 14ª edición 1908. 19th century. Grundriß, fixed and completed by user:Sailko 112 Caracalla-Grundriss2 Stock Photohttps://www.alamy.com/image-license-details/?v=1https://www.alamy.com/deutsch-rekonstruierter-grundriss-der-caracalla-thermen-quelle-wilhelm-lbke-max-semrau-grundri-der-kunstgeschichte-paul-neff-verlag-esslingen-14-auflage-1908-espaol-reconstruccin-de-la-planta-de-las-termas-de-caracalla-fuente-william-luebke-max-semrau-esquema-de-la-historia-del-arte-paul-neff-verlag-esslingen-14-edicin-1908-19th-century-grundri-fixed-and-completed-by-usersailko-112-caracalla-grundriss2-image188128111.htmlRMMX1Y93–. Deutsch: Rekonstruierter Grundriss der Caracalla-Thermen. Quelle: Wilhelm Lübke, Max Semrau: Grundriß der Kunstgeschichte. Paul Neff Verlag, Esslingen, 14. Auflage 1908. Español: Reconstrucción de la planta de las Termas de Caracalla. Fuente: William Luebke, Max Semrau: Esquema de la Historia del Arte. Paul Neff Verlag, Esslingen, 14ª edición 1908. 19th century. Grundriß, fixed and completed by user:Sailko 112 Caracalla-Grundriss2
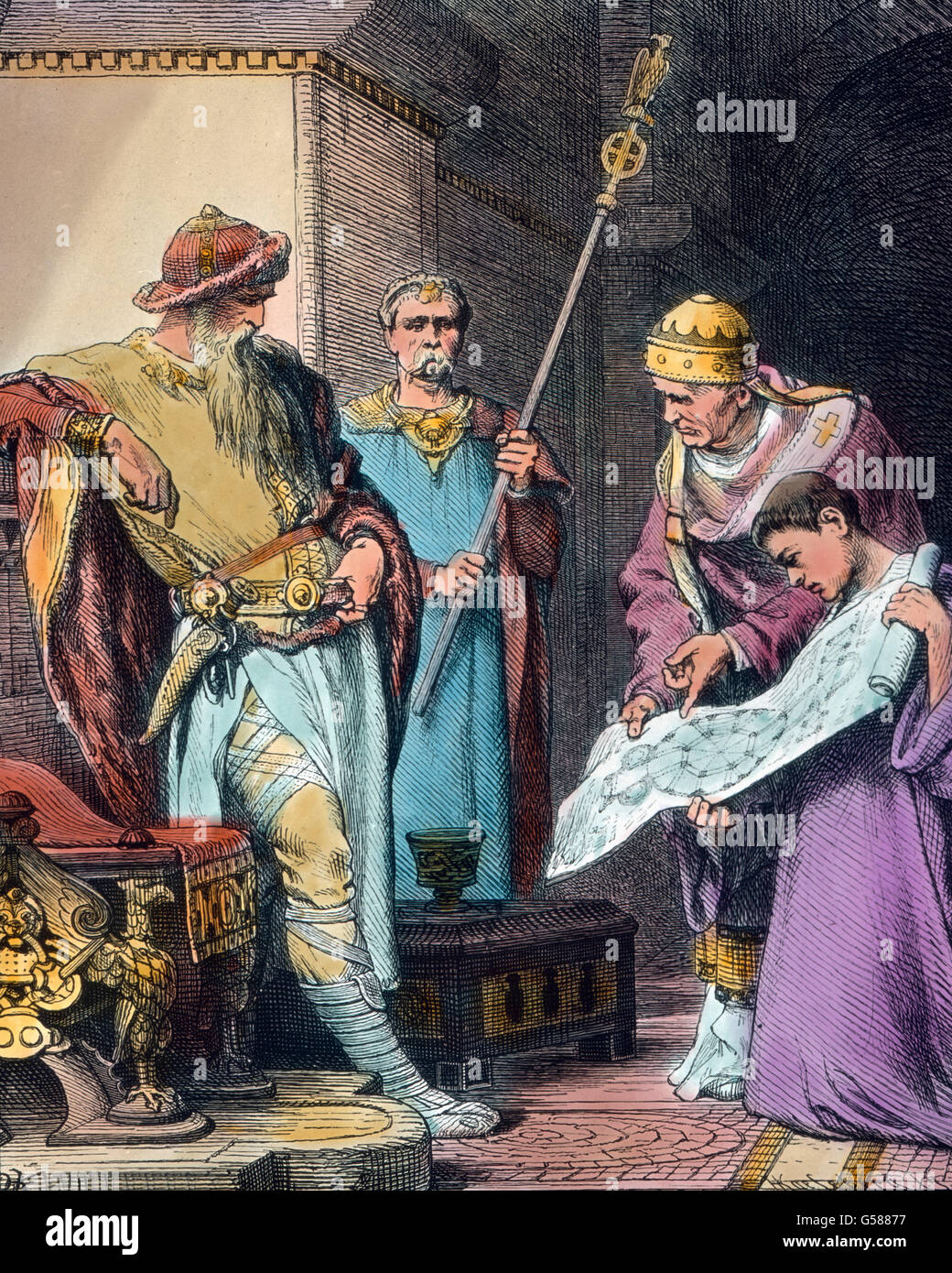 Karl der Große besieht sich den Grundriß des Domes zu Aachen. Europe, Germany, the Germanic peoples, tribes, 1910s, 1920s, 20th century, archive, Carl Simon, history, historical, man, men, emperor, architect, architecture, plan, map, illustration construction Stock Photohttps://www.alamy.com/image-license-details/?v=1https://www.alamy.com/stock-photo-karl-der-groe-besieht-sich-den-grundri-des-domes-zu-aachen-europe-106517579.html
Karl der Große besieht sich den Grundriß des Domes zu Aachen. Europe, Germany, the Germanic peoples, tribes, 1910s, 1920s, 20th century, archive, Carl Simon, history, historical, man, men, emperor, architect, architecture, plan, map, illustration construction Stock Photohttps://www.alamy.com/image-license-details/?v=1https://www.alamy.com/stock-photo-karl-der-groe-besieht-sich-den-grundri-des-domes-zu-aachen-europe-106517579.htmlRMG58877–Karl der Große besieht sich den Grundriß des Domes zu Aachen. Europe, Germany, the Germanic peoples, tribes, 1910s, 1920s, 20th century, archive, Carl Simon, history, historical, man, men, emperor, architect, architecture, plan, map, illustration construction
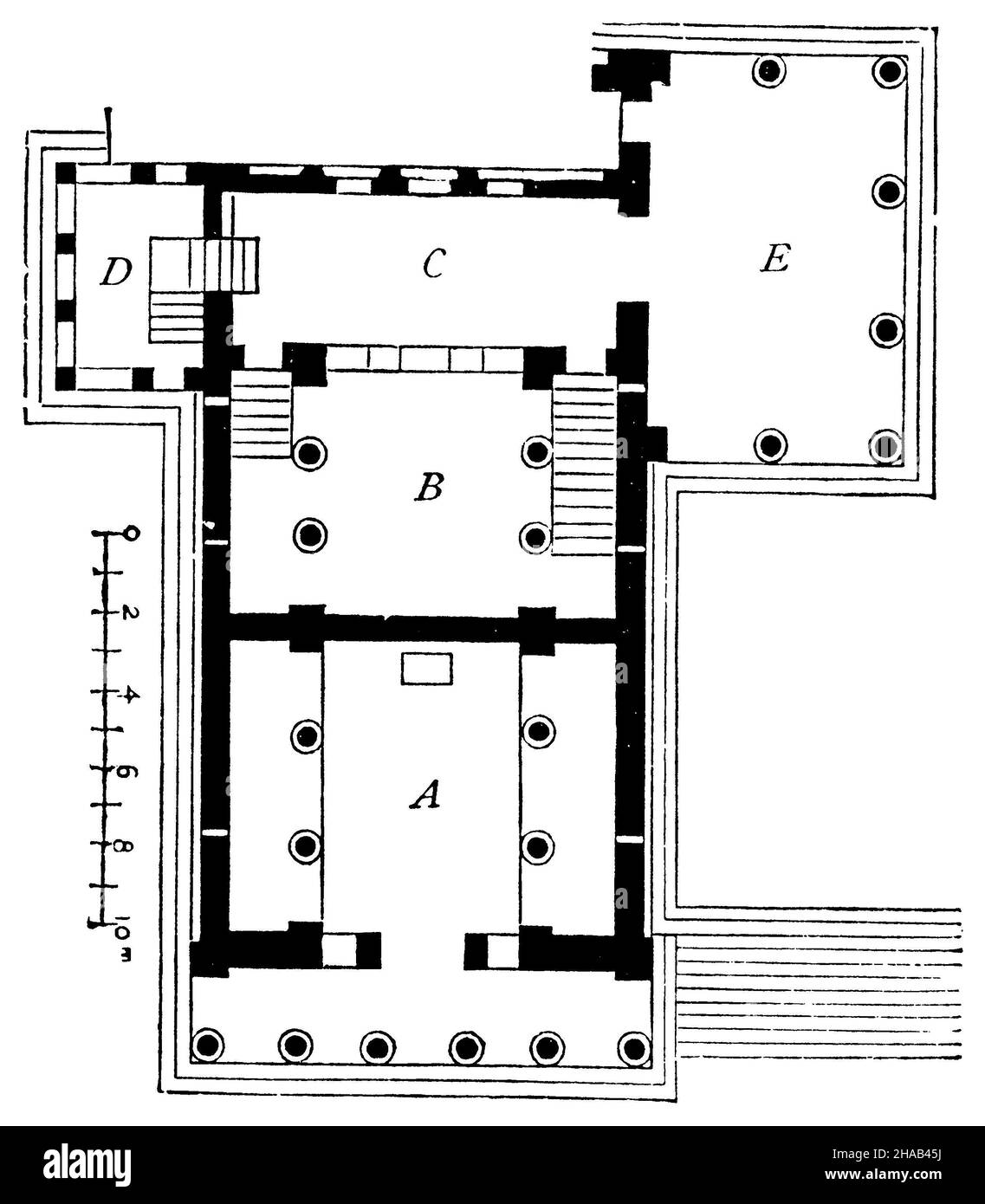 Erechtheion: ground plan, , (cultural history book, 1892), Erechtheion: Grundriss, Érechthéion : plan Stock Photohttps://www.alamy.com/image-license-details/?v=1https://www.alamy.com/erechtheion-ground-plan-cultural-history-book-1892-erechtheion-grundriss-rechthion-plan-image453860894.html
Erechtheion: ground plan, , (cultural history book, 1892), Erechtheion: Grundriss, Érechthéion : plan Stock Photohttps://www.alamy.com/image-license-details/?v=1https://www.alamy.com/erechtheion-ground-plan-cultural-history-book-1892-erechtheion-grundriss-rechthion-plan-image453860894.htmlRM2HAB45J–Erechtheion: ground plan, , (cultural history book, 1892), Erechtheion: Grundriss, Érechthéion : plan
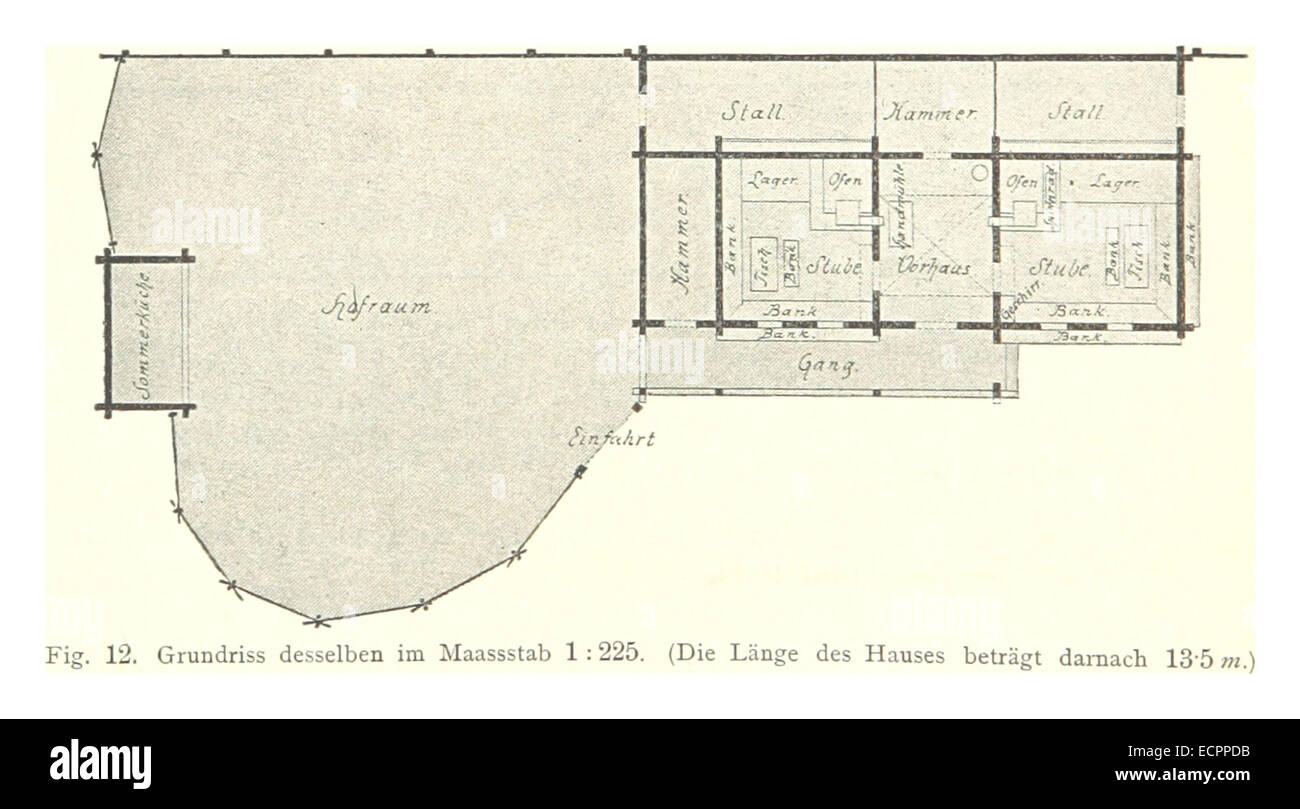 48 Grundriss Stock Photohttps://www.alamy.com/image-license-details/?v=1https://www.alamy.com/stock-photo-48-grundriss-76717911.html
48 Grundriss Stock Photohttps://www.alamy.com/image-license-details/?v=1https://www.alamy.com/stock-photo-48-grundriss-76717911.htmlRMECPPDB–48 Grundriss
 Agricultural machine, the mower from McCormick, illustration shows the floor plan / Landmaschine, das Mähwerk von McCormick, die Abbildung zeigt den Grundriss, historical, digital improved reproduction of an original from the 19th century / digitale Reproduktion einer Originalvorlage aus dem 19. Jahrhundert, Originaldatum nicht bekannt, Kolorierung, koloriert, handkoloriert, Hand-colouring, hand coloured, colored Stock Photohttps://www.alamy.com/image-license-details/?v=1https://www.alamy.com/agricultural-machine-the-mower-from-mccormick-illustration-shows-the-floor-plan-landmaschine-das-mhwerk-von-mccormick-die-abbildung-zeigt-den-grundriss-historical-digital-improved-reproduction-of-an-original-from-the-19th-century-digitale-reproduktion-einer-originalvorlage-aus-dem-19-jahrhundert-originaldatum-nicht-bekannt-kolorierung-koloriert-handkoloriert-hand-colouring-hand-coloured-colored-image454258539.html
Agricultural machine, the mower from McCormick, illustration shows the floor plan / Landmaschine, das Mähwerk von McCormick, die Abbildung zeigt den Grundriss, historical, digital improved reproduction of an original from the 19th century / digitale Reproduktion einer Originalvorlage aus dem 19. Jahrhundert, Originaldatum nicht bekannt, Kolorierung, koloriert, handkoloriert, Hand-colouring, hand coloured, colored Stock Photohttps://www.alamy.com/image-license-details/?v=1https://www.alamy.com/agricultural-machine-the-mower-from-mccormick-illustration-shows-the-floor-plan-landmaschine-das-mhwerk-von-mccormick-die-abbildung-zeigt-den-grundriss-historical-digital-improved-reproduction-of-an-original-from-the-19th-century-digitale-reproduktion-einer-originalvorlage-aus-dem-19-jahrhundert-originaldatum-nicht-bekannt-kolorierung-koloriert-handkoloriert-hand-colouring-hand-coloured-colored-image454258539.htmlRF2HB17B7–Agricultural machine, the mower from McCormick, illustration shows the floor plan / Landmaschine, das Mähwerk von McCormick, die Abbildung zeigt den Grundriss, historical, digital improved reproduction of an original from the 19th century / digitale Reproduktion einer Originalvorlage aus dem 19. Jahrhundert, Originaldatum nicht bekannt, Kolorierung, koloriert, handkoloriert, Hand-colouring, hand coloured, colored
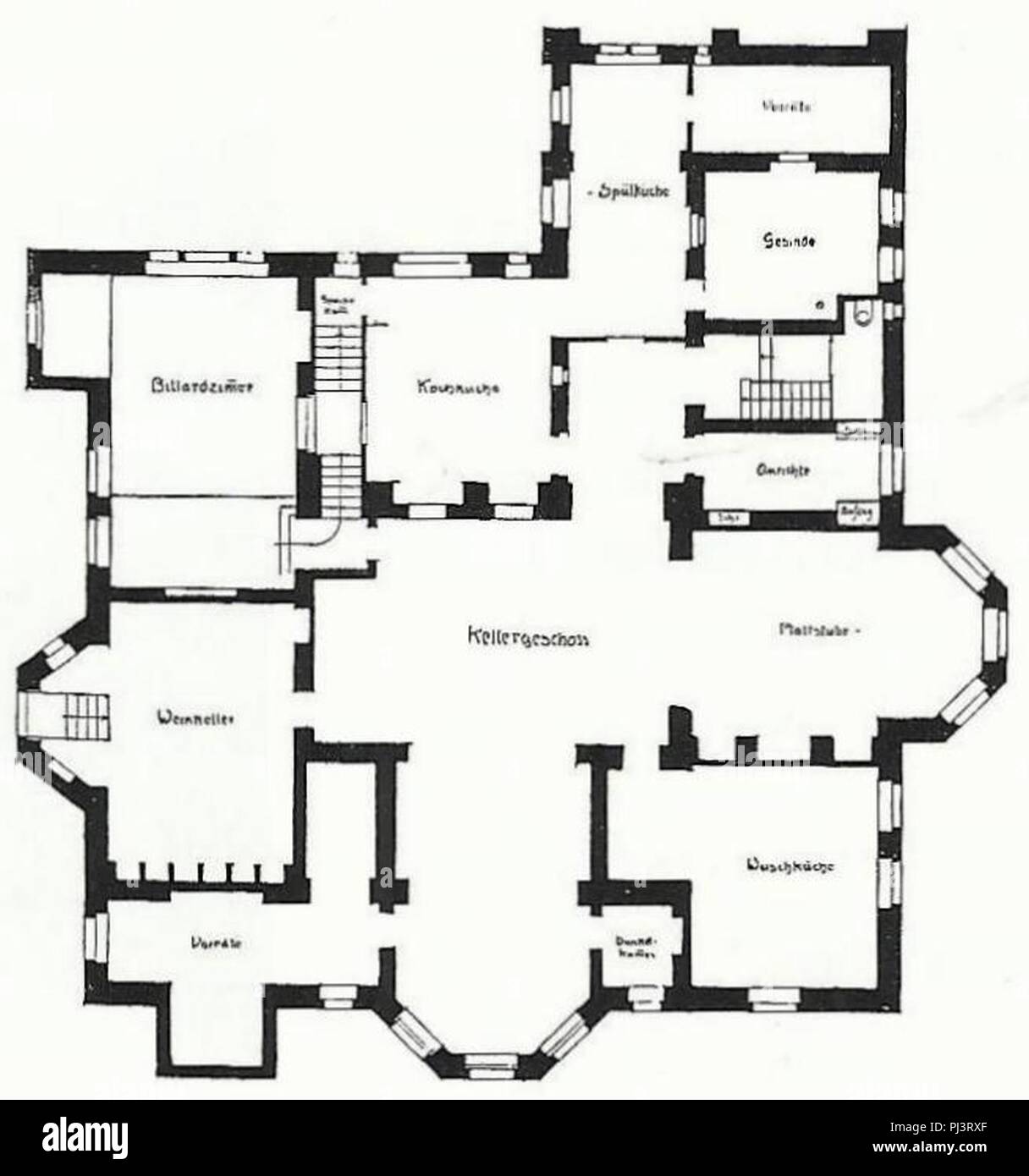 Bad Honnef Feuerschlößchen Grundriss Kellergeschoss. Stock Photohttps://www.alamy.com/image-license-details/?v=1https://www.alamy.com/bad-honnef-feuerschlchen-grundriss-kellergeschoss-image217672855.html
Bad Honnef Feuerschlößchen Grundriss Kellergeschoss. Stock Photohttps://www.alamy.com/image-license-details/?v=1https://www.alamy.com/bad-honnef-feuerschlchen-grundriss-kellergeschoss-image217672855.htmlRMPJ3RXF–Bad Honnef Feuerschlößchen Grundriss Kellergeschoss.
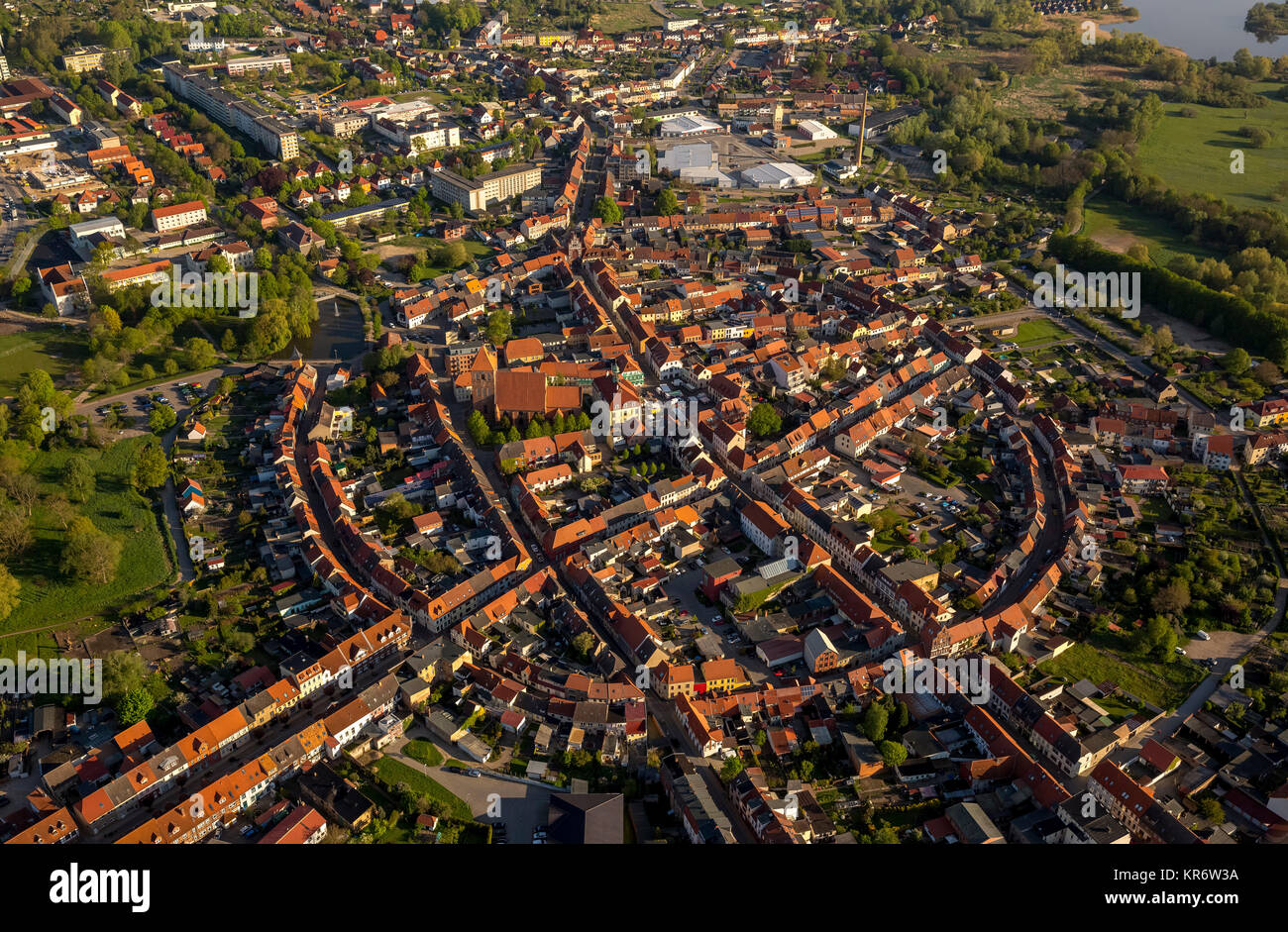 City walls and round floor plan of the historic town of Teterow, town church and town hall with market Teterow, brick wall, Teterow, Mecklenburg Lake Stock Photohttps://www.alamy.com/image-license-details/?v=1https://www.alamy.com/stock-image-city-walls-and-round-floor-plan-of-the-historic-town-of-teterow-town-169181806.html
City walls and round floor plan of the historic town of Teterow, town church and town hall with market Teterow, brick wall, Teterow, Mecklenburg Lake Stock Photohttps://www.alamy.com/image-license-details/?v=1https://www.alamy.com/stock-image-city-walls-and-round-floor-plan-of-the-historic-town-of-teterow-town-169181806.htmlRMKR6W3A–City walls and round floor plan of the historic town of Teterow, town church and town hall with market Teterow, brick wall, Teterow, Mecklenburg Lake
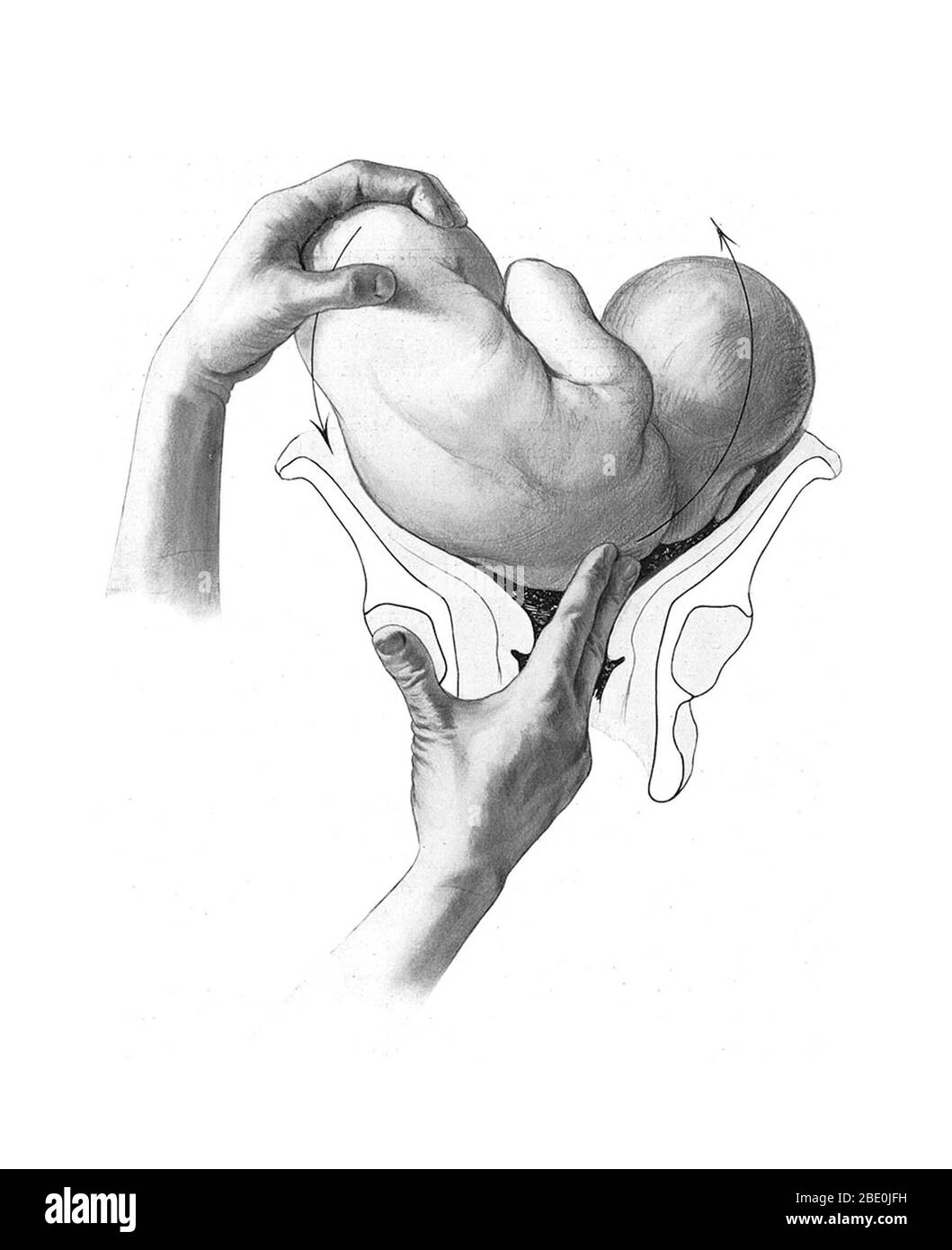 The position of the child is important for normal birthing procedure: head-first birth is preferred. Birth trauma (BT) refers to damage of the tissues and organs of a newly delivered child, often as a result of physical pressure or trauma during childbirth. The term also encompasses the long term consequences, often of a cognitive nature, of damage to the brain or cranium. Medical study of birth trauma dates to the 16th century, and the morphological consequences of mishandled delivery are described in Renaissance-era medical literature. Illustration from Grundriss zum Studium der Geburtshülfe Stock Photohttps://www.alamy.com/image-license-details/?v=1https://www.alamy.com/the-position-of-the-child-is-important-for-normal-birthing-procedure-head-first-birth-is-preferred-birth-trauma-bt-refers-to-damage-of-the-tissues-and-organs-of-a-newly-delivered-child-often-as-a-result-of-physical-pressure-or-trauma-during-childbirth-the-term-also-encompasses-the-long-term-consequences-often-of-a-cognitive-nature-of-damage-to-the-brain-or-cranium-medical-study-of-birth-trauma-dates-to-the-16th-century-and-the-morphological-consequences-of-mishandled-delivery-are-described-in-renaissance-era-medical-literature-illustration-from-grundriss-zum-studium-der-geburtshlfe-image352827093.html
The position of the child is important for normal birthing procedure: head-first birth is preferred. Birth trauma (BT) refers to damage of the tissues and organs of a newly delivered child, often as a result of physical pressure or trauma during childbirth. The term also encompasses the long term consequences, often of a cognitive nature, of damage to the brain or cranium. Medical study of birth trauma dates to the 16th century, and the morphological consequences of mishandled delivery are described in Renaissance-era medical literature. Illustration from Grundriss zum Studium der Geburtshülfe Stock Photohttps://www.alamy.com/image-license-details/?v=1https://www.alamy.com/the-position-of-the-child-is-important-for-normal-birthing-procedure-head-first-birth-is-preferred-birth-trauma-bt-refers-to-damage-of-the-tissues-and-organs-of-a-newly-delivered-child-often-as-a-result-of-physical-pressure-or-trauma-during-childbirth-the-term-also-encompasses-the-long-term-consequences-often-of-a-cognitive-nature-of-damage-to-the-brain-or-cranium-medical-study-of-birth-trauma-dates-to-the-16th-century-and-the-morphological-consequences-of-mishandled-delivery-are-described-in-renaissance-era-medical-literature-illustration-from-grundriss-zum-studium-der-geburtshlfe-image352827093.htmlRM2BE0JFH–The position of the child is important for normal birthing procedure: head-first birth is preferred. Birth trauma (BT) refers to damage of the tissues and organs of a newly delivered child, often as a result of physical pressure or trauma during childbirth. The term also encompasses the long term consequences, often of a cognitive nature, of damage to the brain or cranium. Medical study of birth trauma dates to the 16th century, and the morphological consequences of mishandled delivery are described in Renaissance-era medical literature. Illustration from Grundriss zum Studium der Geburtshülfe
 Bürohaus 14 mit elliptischem Grundriß von 2014, dahinter Gasometer Schöneberg, 1910-95 in Betrieb Stock Photohttps://www.alamy.com/image-license-details/?v=1https://www.alamy.com/brohaus-14-mit-elliptischem-grundri-von-2014-dahinter-gasometer-schneberg-1910-95-in-betrieb-image214872436.html
Bürohaus 14 mit elliptischem Grundriß von 2014, dahinter Gasometer Schöneberg, 1910-95 in Betrieb Stock Photohttps://www.alamy.com/image-license-details/?v=1https://www.alamy.com/brohaus-14-mit-elliptischem-grundri-von-2014-dahinter-gasometer-schneberg-1910-95-in-betrieb-image214872436.htmlRMPDG7YG–Bürohaus 14 mit elliptischem Grundriß von 2014, dahinter Gasometer Schöneberg, 1910-95 in Betrieb
![Geometrischer Grundriss von Frankfurt Author Ulrich, Christian Friedrich 94.75.2.2 TAB. Place of publication: [Darmstadt] Publisher: [C. Felsing] Date of publication: [1811] Item type: 1 map Medium: hand coloured Dimensions: 73 x 88 cm Former owner: George III, King of Great Britain, 1738-1820 Stock Photo Geometrischer Grundriss von Frankfurt Author Ulrich, Christian Friedrich 94.75.2.2 TAB. Place of publication: [Darmstadt] Publisher: [C. Felsing] Date of publication: [1811] Item type: 1 map Medium: hand coloured Dimensions: 73 x 88 cm Former owner: George III, King of Great Britain, 1738-1820 Stock Photo](https://c8.alamy.com/comp/2E9G0JX/geometrischer-grundriss-von-frankfurt-author-ulrich-christian-friedrich-947522-tab-place-of-publication-darmstadt-publisher-c-felsing-date-of-publication-1811-item-type-1-map-medium-hand-coloured-dimensions-73-x-88-cm-former-owner-george-iii-king-of-great-britain-1738-1820-2E9G0JX.jpg) Geometrischer Grundriss von Frankfurt Author Ulrich, Christian Friedrich 94.75.2.2 TAB. Place of publication: [Darmstadt] Publisher: [C. Felsing] Date of publication: [1811] Item type: 1 map Medium: hand coloured Dimensions: 73 x 88 cm Former owner: George III, King of Great Britain, 1738-1820 Stock Photohttps://www.alamy.com/image-license-details/?v=1https://www.alamy.com/geometrischer-grundriss-von-frankfurt-author-ulrich-christian-friedrich-947522-tab-place-of-publication-darmstadt-publisher-c-felsing-date-of-publication-1811-item-type-1-map-medium-hand-coloured-dimensions-73-x-88-cm-former-owner-george-iii-king-of-great-britain-1738-1820-image401722130.html
Geometrischer Grundriss von Frankfurt Author Ulrich, Christian Friedrich 94.75.2.2 TAB. Place of publication: [Darmstadt] Publisher: [C. Felsing] Date of publication: [1811] Item type: 1 map Medium: hand coloured Dimensions: 73 x 88 cm Former owner: George III, King of Great Britain, 1738-1820 Stock Photohttps://www.alamy.com/image-license-details/?v=1https://www.alamy.com/geometrischer-grundriss-von-frankfurt-author-ulrich-christian-friedrich-947522-tab-place-of-publication-darmstadt-publisher-c-felsing-date-of-publication-1811-item-type-1-map-medium-hand-coloured-dimensions-73-x-88-cm-former-owner-george-iii-king-of-great-britain-1738-1820-image401722130.htmlRM2E9G0JX–Geometrischer Grundriss von Frankfurt Author Ulrich, Christian Friedrich 94.75.2.2 TAB. Place of publication: [Darmstadt] Publisher: [C. Felsing] Date of publication: [1811] Item type: 1 map Medium: hand coloured Dimensions: 73 x 88 cm Former owner: George III, King of Great Britain, 1738-1820
 DE Berlin Görlitzer Bahnhof 1872 Grundriss klein Stock Photohttps://www.alamy.com/image-license-details/?v=1https://www.alamy.com/de-berlin-gorlitzer-bahnhof-1872-grundriss-klein-image259917925.html
DE Berlin Görlitzer Bahnhof 1872 Grundriss klein Stock Photohttps://www.alamy.com/image-license-details/?v=1https://www.alamy.com/de-berlin-gorlitzer-bahnhof-1872-grundriss-klein-image259917925.htmlRMW2T7Y1–DE Berlin Görlitzer Bahnhof 1872 Grundriss klein
 Cod. 8615, Fol. 152r: Johannes Lewenklau: Bilder türkischer Herrscher, Soldaten, Hofleute, Städte u. a.: Grundriss eines türkischen Bades Stock Photohttps://www.alamy.com/image-license-details/?v=1https://www.alamy.com/stock-photo-cod-8615-fol-152r-johannes-lewenklau-bilder-trkischer-herrscher-soldaten-102505782.html
Cod. 8615, Fol. 152r: Johannes Lewenklau: Bilder türkischer Herrscher, Soldaten, Hofleute, Städte u. a.: Grundriss eines türkischen Bades Stock Photohttps://www.alamy.com/image-license-details/?v=1https://www.alamy.com/stock-photo-cod-8615-fol-152r-johannes-lewenklau-bilder-trkischer-herrscher-soldaten-102505782.htmlRMFXNF4P–Cod. 8615, Fol. 152r: Johannes Lewenklau: Bilder türkischer Herrscher, Soldaten, Hofleute, Städte u. a.: Grundriss eines türkischen Bades
 Grundriss der germanischen Philologie : Paul, Hermann, 1846-1921 Stock Photohttps://www.alamy.com/image-license-details/?v=1https://www.alamy.com/grundriss-der-germanischen-philologie-paul-hermann-1846-1921-image261418579.html
Grundriss der germanischen Philologie : Paul, Hermann, 1846-1921 Stock Photohttps://www.alamy.com/image-license-details/?v=1https://www.alamy.com/grundriss-der-germanischen-philologie-paul-hermann-1846-1921-image261418579.htmlRMW58J1R–Grundriss der germanischen Philologie : Paul, Hermann, 1846-1921
 Kartause Grundriss Stock Photohttps://www.alamy.com/image-license-details/?v=1https://www.alamy.com/stock-photo-kartause-grundriss-142961316.html
Kartause Grundriss Stock Photohttps://www.alamy.com/image-license-details/?v=1https://www.alamy.com/stock-photo-kartause-grundriss-142961316.htmlRMJ8GCH8–Kartause Grundriss
 . Deutsch: Rekonstruierter Grundriss der Caracalla-Thermen. Quelle: Wilhelm Lübke, Max Semrau: Grundriß der Kunstgeschichte. Paul Neff Verlag, Esslingen, 14. Auflage 1908. Español: Reconstrucción de la planta de las Termas de Caracalla. Fuente: William Luebke, Max Semrau: Esquema de la Historia del Arte. Paul Neff Verlag, Esslingen, 14ª edición 1908. 19th century. Grundriß, fixed and completed by user:Sailko 111 Caracalla-Grundriss2 Stock Photohttps://www.alamy.com/image-license-details/?v=1https://www.alamy.com/deutsch-rekonstruierter-grundriss-der-caracalla-thermen-quelle-wilhelm-lbke-max-semrau-grundri-der-kunstgeschichte-paul-neff-verlag-esslingen-14-auflage-1908-espaol-reconstruccin-de-la-planta-de-las-termas-de-caracalla-fuente-william-luebke-max-semrau-esquema-de-la-historia-del-arte-paul-neff-verlag-esslingen-14-edicin-1908-19th-century-grundri-fixed-and-completed-by-usersailko-111-caracalla-grundriss2-image187595350.html
. Deutsch: Rekonstruierter Grundriss der Caracalla-Thermen. Quelle: Wilhelm Lübke, Max Semrau: Grundriß der Kunstgeschichte. Paul Neff Verlag, Esslingen, 14. Auflage 1908. Español: Reconstrucción de la planta de las Termas de Caracalla. Fuente: William Luebke, Max Semrau: Esquema de la Historia del Arte. Paul Neff Verlag, Esslingen, 14ª edición 1908. 19th century. Grundriß, fixed and completed by user:Sailko 111 Caracalla-Grundriss2 Stock Photohttps://www.alamy.com/image-license-details/?v=1https://www.alamy.com/deutsch-rekonstruierter-grundriss-der-caracalla-thermen-quelle-wilhelm-lbke-max-semrau-grundri-der-kunstgeschichte-paul-neff-verlag-esslingen-14-auflage-1908-espaol-reconstruccin-de-la-planta-de-las-termas-de-caracalla-fuente-william-luebke-max-semrau-esquema-de-la-historia-del-arte-paul-neff-verlag-esslingen-14-edicin-1908-19th-century-grundri-fixed-and-completed-by-usersailko-111-caracalla-grundriss2-image187595350.htmlRMMW5KNX–. Deutsch: Rekonstruierter Grundriss der Caracalla-Thermen. Quelle: Wilhelm Lübke, Max Semrau: Grundriß der Kunstgeschichte. Paul Neff Verlag, Esslingen, 14. Auflage 1908. Español: Reconstrucción de la planta de las Termas de Caracalla. Fuente: William Luebke, Max Semrau: Esquema de la Historia del Arte. Paul Neff Verlag, Esslingen, 14ª edición 1908. 19th century. Grundriß, fixed and completed by user:Sailko 111 Caracalla-Grundriss2
 Ground plan of the cathedral at Aachen, , (cultural history book, 1893), Grundriss des Münsters zu Aachen Stock Photohttps://www.alamy.com/image-license-details/?v=1https://www.alamy.com/ground-plan-of-the-cathedral-at-aachen-cultural-history-book-1893-grundriss-des-mnsters-zu-aachen-image453858807.html
Ground plan of the cathedral at Aachen, , (cultural history book, 1893), Grundriss des Münsters zu Aachen Stock Photohttps://www.alamy.com/image-license-details/?v=1https://www.alamy.com/ground-plan-of-the-cathedral-at-aachen-cultural-history-book-1893-grundriss-des-mnsters-zu-aachen-image453858807.htmlRM2HAB1F3–Ground plan of the cathedral at Aachen, , (cultural history book, 1893), Grundriss des Münsters zu Aachen
 Grundriß der Rosenauer Burg Stock Photohttps://www.alamy.com/image-license-details/?v=1https://www.alamy.com/stock-photo-grundri-der-rosenauer-burg-76852429.html
Grundriß der Rosenauer Burg Stock Photohttps://www.alamy.com/image-license-details/?v=1https://www.alamy.com/stock-photo-grundri-der-rosenauer-burg-76852429.htmlRMED0X1H–Grundriß der Rosenauer Burg
 Agricultural machine, the mower from McCormick, illustration shows the floor plan / Landmaschine, das Mähwerk von McCormick, die Abbildung zeigt den Grundriss, historical, digital improved reproduction of an original from the 19th century / digitale Reproduktion einer Originalvorlage aus dem 19. Jahrhundert, Originaldatum nicht bekannt, Kolorierung, koloriert, handkoloriert, Hand-colouring, hand coloured, colored Stock Photohttps://www.alamy.com/image-license-details/?v=1https://www.alamy.com/agricultural-machine-the-mower-from-mccormick-illustration-shows-the-floor-plan-landmaschine-das-mhwerk-von-mccormick-die-abbildung-zeigt-den-grundriss-historical-digital-improved-reproduction-of-an-original-from-the-19th-century-digitale-reproduktion-einer-originalvorlage-aus-dem-19-jahrhundert-originaldatum-nicht-bekannt-kolorierung-koloriert-handkoloriert-hand-colouring-hand-coloured-colored-image431049726.html
Agricultural machine, the mower from McCormick, illustration shows the floor plan / Landmaschine, das Mähwerk von McCormick, die Abbildung zeigt den Grundriss, historical, digital improved reproduction of an original from the 19th century / digitale Reproduktion einer Originalvorlage aus dem 19. Jahrhundert, Originaldatum nicht bekannt, Kolorierung, koloriert, handkoloriert, Hand-colouring, hand coloured, colored Stock Photohttps://www.alamy.com/image-license-details/?v=1https://www.alamy.com/agricultural-machine-the-mower-from-mccormick-illustration-shows-the-floor-plan-landmaschine-das-mhwerk-von-mccormick-die-abbildung-zeigt-den-grundriss-historical-digital-improved-reproduction-of-an-original-from-the-19th-century-digitale-reproduktion-einer-originalvorlage-aus-dem-19-jahrhundert-originaldatum-nicht-bekannt-kolorierung-koloriert-handkoloriert-hand-colouring-hand-coloured-colored-image431049726.htmlRF2G18092–Agricultural machine, the mower from McCormick, illustration shows the floor plan / Landmaschine, das Mähwerk von McCormick, die Abbildung zeigt den Grundriss, historical, digital improved reproduction of an original from the 19th century / digitale Reproduktion einer Originalvorlage aus dem 19. Jahrhundert, Originaldatum nicht bekannt, Kolorierung, koloriert, handkoloriert, Hand-colouring, hand coloured, colored
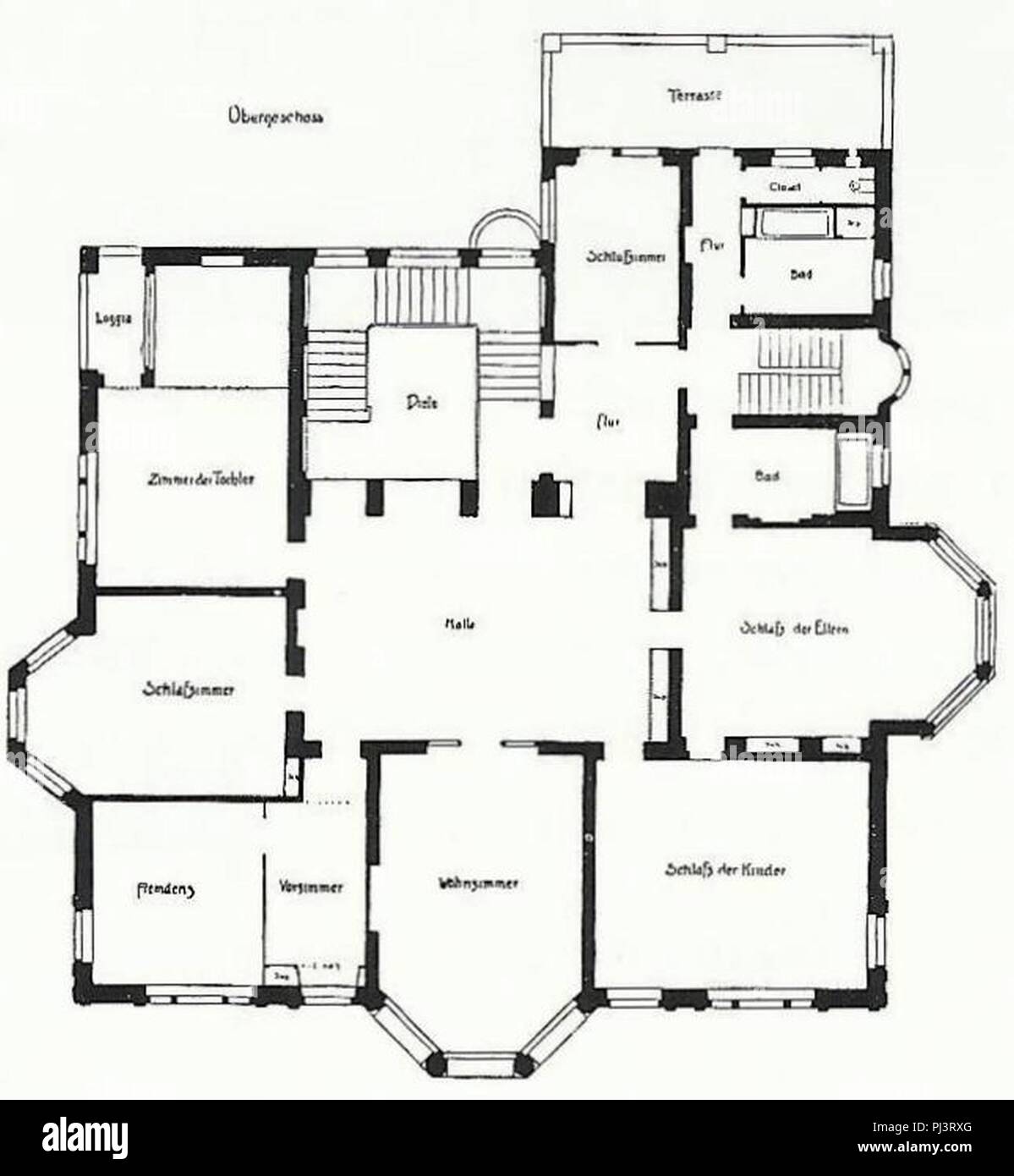 Bad Honnef Feuerschlößchen Grundriss Obergeschoss. Stock Photohttps://www.alamy.com/image-license-details/?v=1https://www.alamy.com/bad-honnef-feuerschlchen-grundriss-obergeschoss-image217672856.html
Bad Honnef Feuerschlößchen Grundriss Obergeschoss. Stock Photohttps://www.alamy.com/image-license-details/?v=1https://www.alamy.com/bad-honnef-feuerschlchen-grundriss-obergeschoss-image217672856.htmlRMPJ3RXG–Bad Honnef Feuerschlößchen Grundriss Obergeschoss.
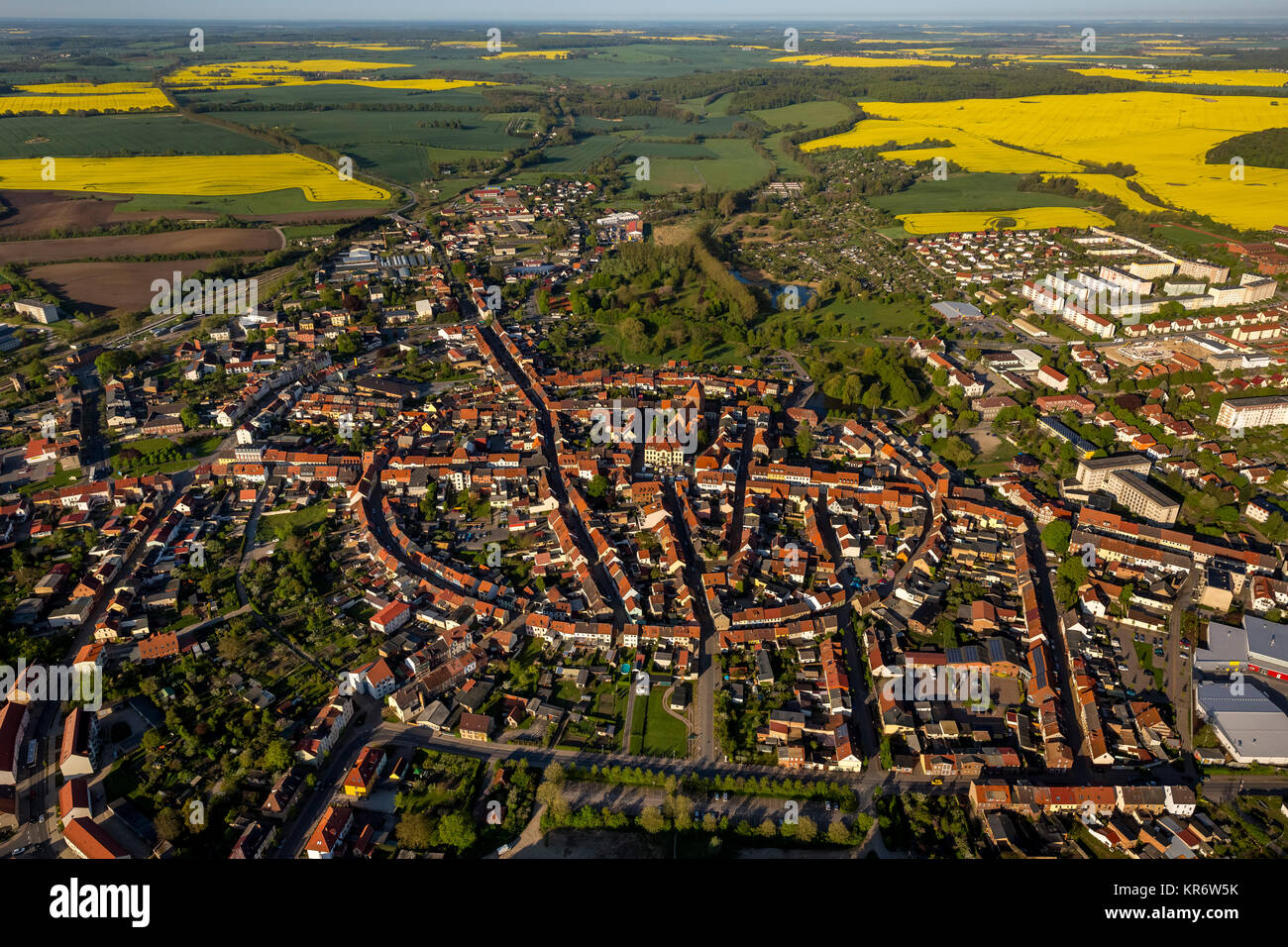 City walls and round floor plan of the historic town of Teterow, town church and town hall with market Teterow, brick wall, Teterow, Mecklenburg Lake Stock Photohttps://www.alamy.com/image-license-details/?v=1https://www.alamy.com/stock-image-city-walls-and-round-floor-plan-of-the-historic-town-of-teterow-town-169181871.html
City walls and round floor plan of the historic town of Teterow, town church and town hall with market Teterow, brick wall, Teterow, Mecklenburg Lake Stock Photohttps://www.alamy.com/image-license-details/?v=1https://www.alamy.com/stock-image-city-walls-and-round-floor-plan-of-the-historic-town-of-teterow-town-169181871.htmlRMKR6W5K–City walls and round floor plan of the historic town of Teterow, town church and town hall with market Teterow, brick wall, Teterow, Mecklenburg Lake
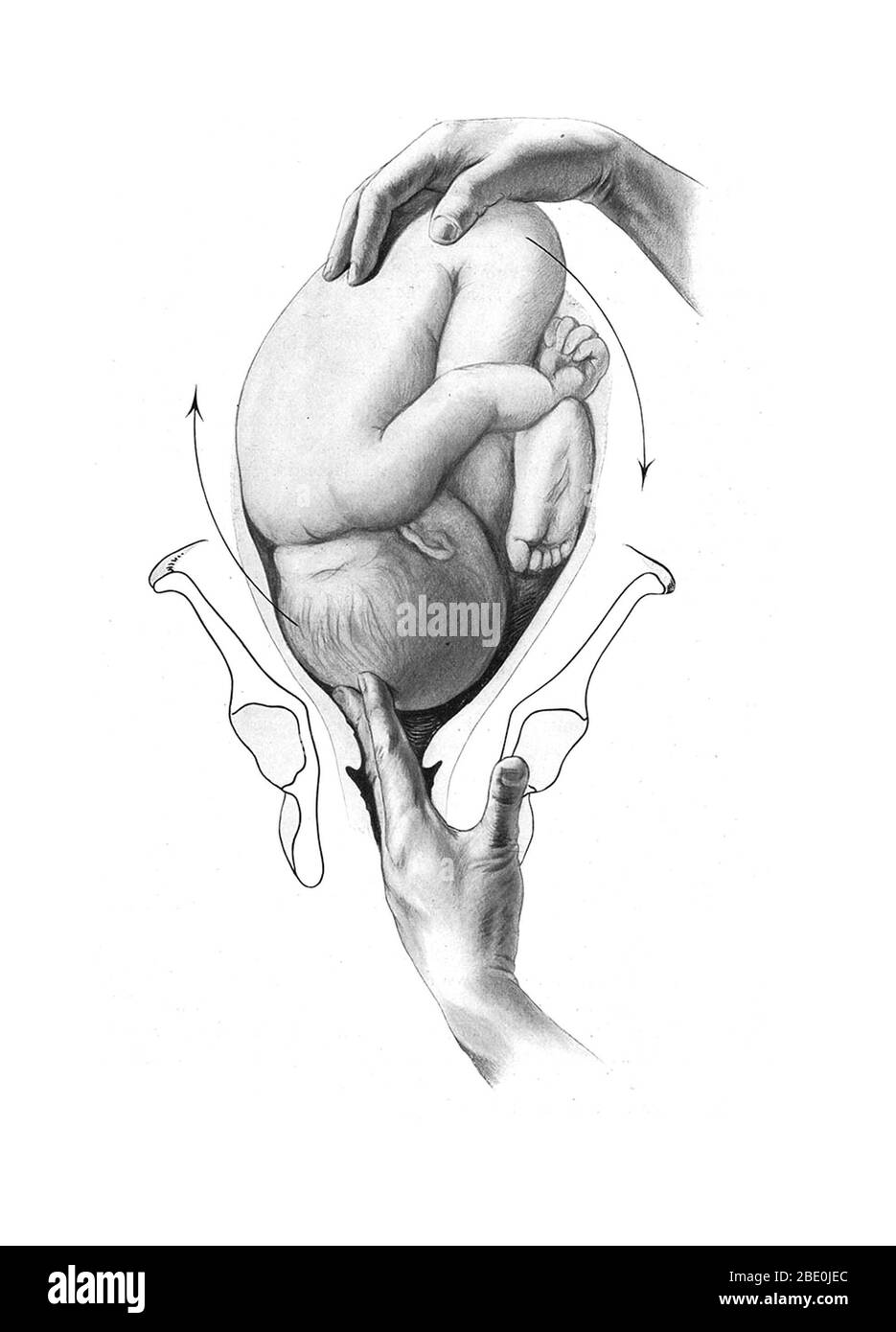 The position of the child is important for normal birthing procedure: head-first birth is preferred. Birth trauma (BT) refers to damage of the tissues and organs of a newly delivered child, often as a result of physical pressure or trauma during childbirth. The term also encompasses the long term consequences, often of a cognitive nature, of damage to the brain or cranium. Medical study of birth trauma dates to the 16th century, and the morphological consequences of mishandled delivery are described in Renaissance-era medical literature. Illustration from Grundriss zum Studium der Geburtshülfe Stock Photohttps://www.alamy.com/image-license-details/?v=1https://www.alamy.com/the-position-of-the-child-is-important-for-normal-birthing-procedure-head-first-birth-is-preferred-birth-trauma-bt-refers-to-damage-of-the-tissues-and-organs-of-a-newly-delivered-child-often-as-a-result-of-physical-pressure-or-trauma-during-childbirth-the-term-also-encompasses-the-long-term-consequences-often-of-a-cognitive-nature-of-damage-to-the-brain-or-cranium-medical-study-of-birth-trauma-dates-to-the-16th-century-and-the-morphological-consequences-of-mishandled-delivery-are-described-in-renaissance-era-medical-literature-illustration-from-grundriss-zum-studium-der-geburtshlfe-image352827060.html
The position of the child is important for normal birthing procedure: head-first birth is preferred. Birth trauma (BT) refers to damage of the tissues and organs of a newly delivered child, often as a result of physical pressure or trauma during childbirth. The term also encompasses the long term consequences, often of a cognitive nature, of damage to the brain or cranium. Medical study of birth trauma dates to the 16th century, and the morphological consequences of mishandled delivery are described in Renaissance-era medical literature. Illustration from Grundriss zum Studium der Geburtshülfe Stock Photohttps://www.alamy.com/image-license-details/?v=1https://www.alamy.com/the-position-of-the-child-is-important-for-normal-birthing-procedure-head-first-birth-is-preferred-birth-trauma-bt-refers-to-damage-of-the-tissues-and-organs-of-a-newly-delivered-child-often-as-a-result-of-physical-pressure-or-trauma-during-childbirth-the-term-also-encompasses-the-long-term-consequences-often-of-a-cognitive-nature-of-damage-to-the-brain-or-cranium-medical-study-of-birth-trauma-dates-to-the-16th-century-and-the-morphological-consequences-of-mishandled-delivery-are-described-in-renaissance-era-medical-literature-illustration-from-grundriss-zum-studium-der-geburtshlfe-image352827060.htmlRM2BE0JEC–The position of the child is important for normal birthing procedure: head-first birth is preferred. Birth trauma (BT) refers to damage of the tissues and organs of a newly delivered child, often as a result of physical pressure or trauma during childbirth. The term also encompasses the long term consequences, often of a cognitive nature, of damage to the brain or cranium. Medical study of birth trauma dates to the 16th century, and the morphological consequences of mishandled delivery are described in Renaissance-era medical literature. Illustration from Grundriss zum Studium der Geburtshülfe
 Bürohaus 14 mit elliptischem Grundriß von 2014, dahinter Gasometer Schöneberg, 1910-95 in Betrieb Stock Photohttps://www.alamy.com/image-license-details/?v=1https://www.alamy.com/brohaus-14-mit-elliptischem-grundri-von-2014-dahinter-gasometer-schneberg-1910-95-in-betrieb-image214872433.html
Bürohaus 14 mit elliptischem Grundriß von 2014, dahinter Gasometer Schöneberg, 1910-95 in Betrieb Stock Photohttps://www.alamy.com/image-license-details/?v=1https://www.alamy.com/brohaus-14-mit-elliptischem-grundri-von-2014-dahinter-gasometer-schneberg-1910-95-in-betrieb-image214872433.htmlRMPDG7YD–Bürohaus 14 mit elliptischem Grundriß von 2014, dahinter Gasometer Schöneberg, 1910-95 in Betrieb
![DAS GESTUÃàT GEBAUÃàDE im Grundriss Author Kestner, J. A. L. von 100.74.2.a.4. Place of publication: [Germany] Publisher: J. A. L. Kestner, Date of publication: 1771. Item type: 1 map Medium: manuscript pen and with grey wash Dimensions: 43.2 x 29 cm Former owner: George III, King of Great Britain, 1738-1820 Stock Photo DAS GESTUÃàT GEBAUÃàDE im Grundriss Author Kestner, J. A. L. von 100.74.2.a.4. Place of publication: [Germany] Publisher: J. A. L. Kestner, Date of publication: 1771. Item type: 1 map Medium: manuscript pen and with grey wash Dimensions: 43.2 x 29 cm Former owner: George III, King of Great Britain, 1738-1820 Stock Photo](https://c8.alamy.com/comp/2E9HFYG/das-gestut-gebaude-im-grundriss-author-kestner-j-a-l-von-100742a4-place-of-publication-germany-publisher-j-a-l-kestner-date-of-publication-1771-item-type-1-map-medium-manuscript-pen-and-with-grey-wash-dimensions-432-x-29-cm-former-owner-george-iii-king-of-great-britain-1738-1820-2E9HFYG.jpg) DAS GESTUÃàT GEBAUÃàDE im Grundriss Author Kestner, J. A. L. von 100.74.2.a.4. Place of publication: [Germany] Publisher: J. A. L. Kestner, Date of publication: 1771. Item type: 1 map Medium: manuscript pen and with grey wash Dimensions: 43.2 x 29 cm Former owner: George III, King of Great Britain, 1738-1820 Stock Photohttps://www.alamy.com/image-license-details/?v=1https://www.alamy.com/das-gestut-gebaude-im-grundriss-author-kestner-j-a-l-von-100742a4-place-of-publication-germany-publisher-j-a-l-kestner-date-of-publication-1771-item-type-1-map-medium-manuscript-pen-and-with-grey-wash-dimensions-432-x-29-cm-former-owner-george-iii-king-of-great-britain-1738-1820-image401756084.html
DAS GESTUÃàT GEBAUÃàDE im Grundriss Author Kestner, J. A. L. von 100.74.2.a.4. Place of publication: [Germany] Publisher: J. A. L. Kestner, Date of publication: 1771. Item type: 1 map Medium: manuscript pen and with grey wash Dimensions: 43.2 x 29 cm Former owner: George III, King of Great Britain, 1738-1820 Stock Photohttps://www.alamy.com/image-license-details/?v=1https://www.alamy.com/das-gestut-gebaude-im-grundriss-author-kestner-j-a-l-von-100742a4-place-of-publication-germany-publisher-j-a-l-kestner-date-of-publication-1771-item-type-1-map-medium-manuscript-pen-and-with-grey-wash-dimensions-432-x-29-cm-former-owner-george-iii-king-of-great-britain-1738-1820-image401756084.htmlRM2E9HFYG–DAS GESTUÃàT GEBAUÃàDE im Grundriss Author Kestner, J. A. L. von 100.74.2.a.4. Place of publication: [Germany] Publisher: J. A. L. Kestner, Date of publication: 1771. Item type: 1 map Medium: manuscript pen and with grey wash Dimensions: 43.2 x 29 cm Former owner: George III, King of Great Britain, 1738-1820
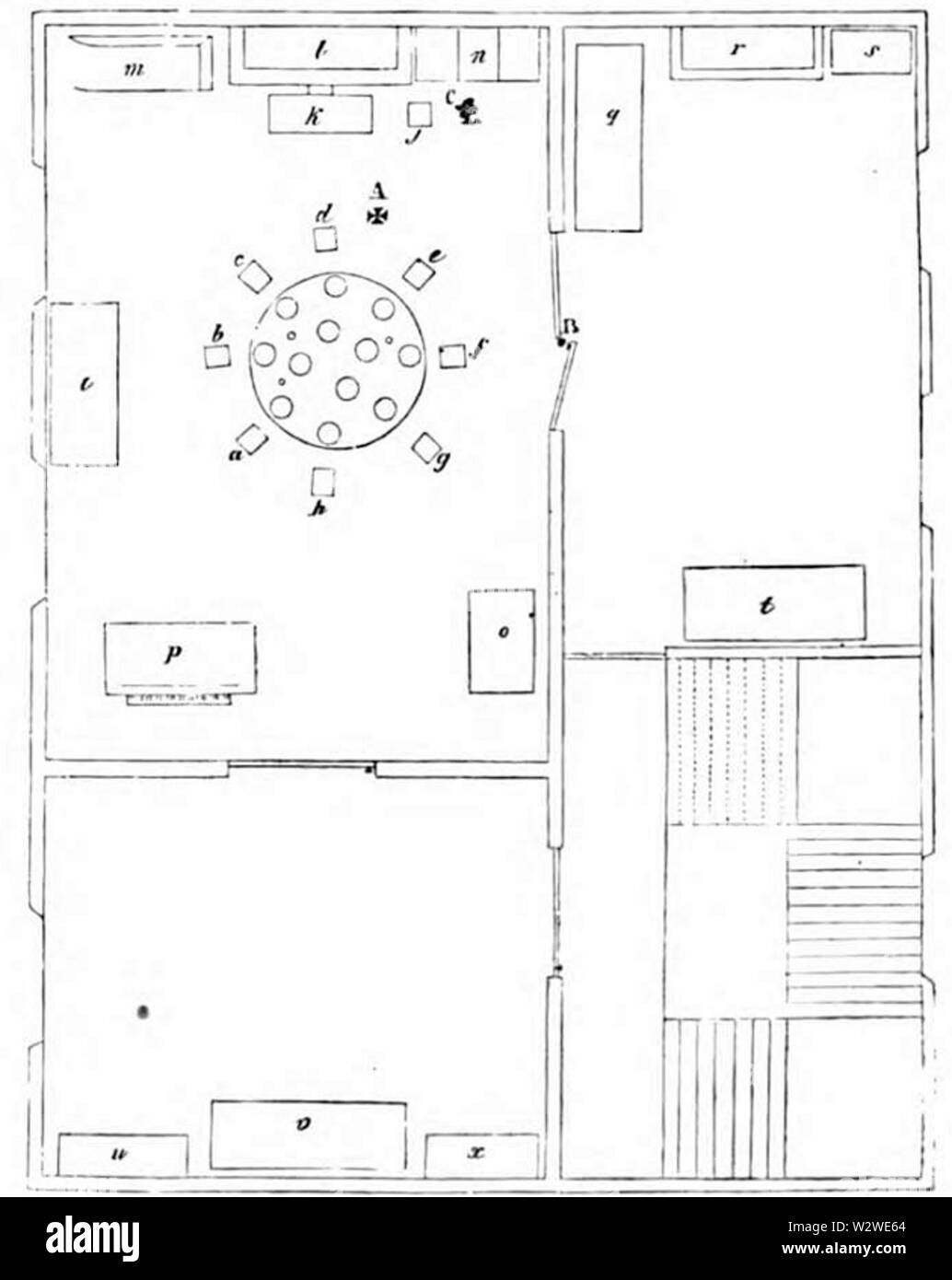 Illustrirte Zeitung (1843) 03 007 1 Grundriß der Wohnung von Kathinka Heinefetter Stock Photohttps://www.alamy.com/image-license-details/?v=1https://www.alamy.com/illustrirte-zeitung-1843-03-007-1-grundri-der-wohnung-von-kathinka-heinefetter-image259944780.html
Illustrirte Zeitung (1843) 03 007 1 Grundriß der Wohnung von Kathinka Heinefetter Stock Photohttps://www.alamy.com/image-license-details/?v=1https://www.alamy.com/illustrirte-zeitung-1843-03-007-1-grundri-der-wohnung-von-kathinka-heinefetter-image259944780.htmlRMW2WE64–Illustrirte Zeitung (1843) 03 007 1 Grundriß der Wohnung von Kathinka Heinefetter
 Cod. 8615, Fol. 151r: Johannes Lewenklau: Bilder türkischer Herrscher, Soldaten, Hofleute, Städte u. a.: Grundriss eines türkischen Bades Stock Photohttps://www.alamy.com/image-license-details/?v=1https://www.alamy.com/stock-photo-cod-8615-fol-151r-johannes-lewenklau-bilder-trkischer-herrscher-soldaten-102505791.html
Cod. 8615, Fol. 151r: Johannes Lewenklau: Bilder türkischer Herrscher, Soldaten, Hofleute, Städte u. a.: Grundriss eines türkischen Bades Stock Photohttps://www.alamy.com/image-license-details/?v=1https://www.alamy.com/stock-photo-cod-8615-fol-151r-johannes-lewenklau-bilder-trkischer-herrscher-soldaten-102505791.htmlRMFXNF53–Cod. 8615, Fol. 151r: Johannes Lewenklau: Bilder türkischer Herrscher, Soldaten, Hofleute, Städte u. a.: Grundriss eines türkischen Bades
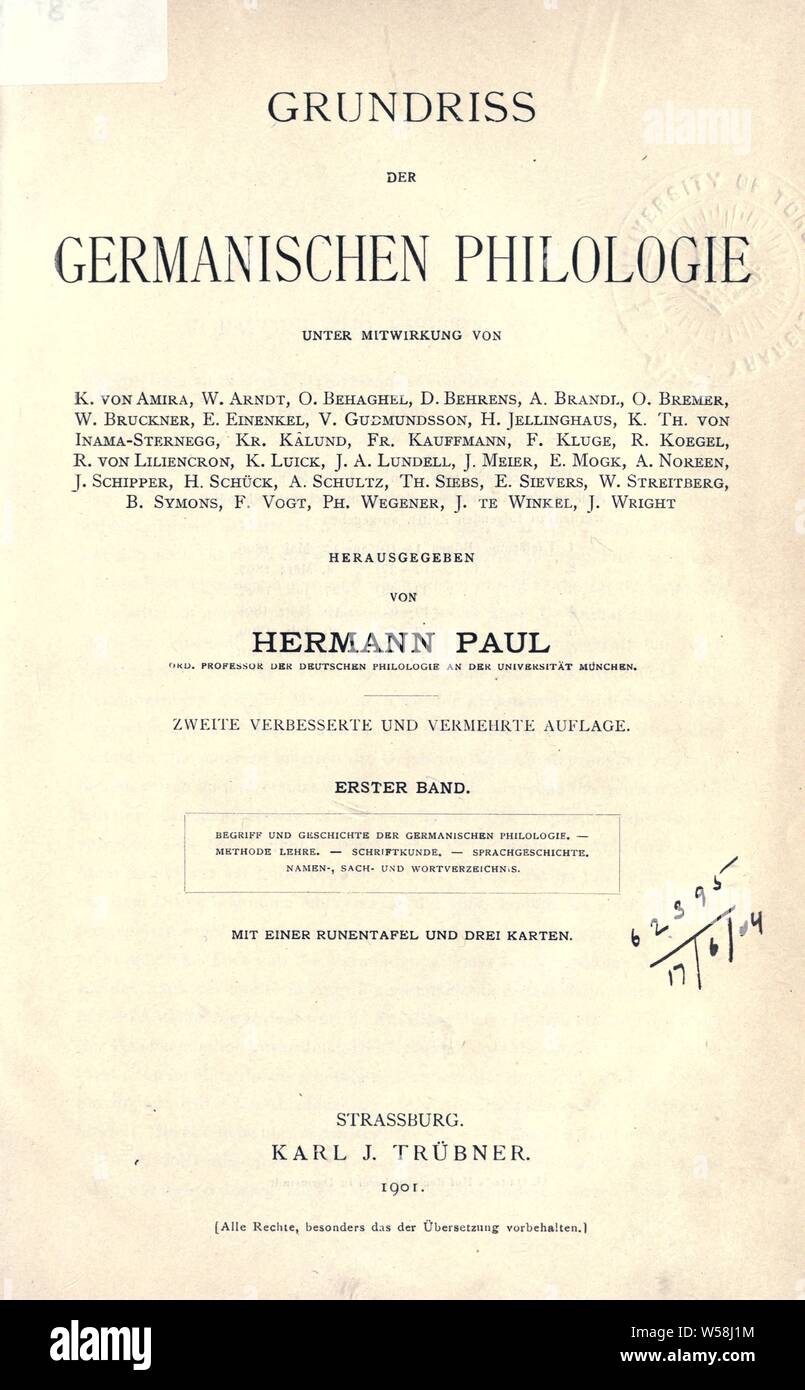 Grundriss der germanischen Philologie : Paul, Hermann, 1846-1921 Stock Photohttps://www.alamy.com/image-license-details/?v=1https://www.alamy.com/grundriss-der-germanischen-philologie-paul-hermann-1846-1921-image261418576.html
Grundriss der germanischen Philologie : Paul, Hermann, 1846-1921 Stock Photohttps://www.alamy.com/image-license-details/?v=1https://www.alamy.com/grundriss-der-germanischen-philologie-paul-hermann-1846-1921-image261418576.htmlRMW58J1M–Grundriss der germanischen Philologie : Paul, Hermann, 1846-1921
 Bardewisch Grundriss Stock Photohttps://www.alamy.com/image-license-details/?v=1https://www.alamy.com/stock-photo-bardewisch-grundriss-139551208.html
Bardewisch Grundriss Stock Photohttps://www.alamy.com/image-license-details/?v=1https://www.alamy.com/stock-photo-bardewisch-grundriss-139551208.htmlRMJ312YM–Bardewisch Grundriss
 Grundriss Schwöbber Stock Photohttps://www.alamy.com/image-license-details/?v=1https://www.alamy.com/grundriss-schwbber-image184997605.html
Grundriss Schwöbber Stock Photohttps://www.alamy.com/image-license-details/?v=1https://www.alamy.com/grundriss-schwbber-image184997605.htmlRMMMYA99–Grundriss Schwöbber
 Meissen Castle: floor plan, , (encyclopedia, 1898), Schloss Meißen: Grundriss, Château de Meissen : plan Stock Photohttps://www.alamy.com/image-license-details/?v=1https://www.alamy.com/meissen-castle-floor-plan-encyclopedia-1898-schloss-meien-grundriss-chteau-de-meissen-plan-image453860262.html
Meissen Castle: floor plan, , (encyclopedia, 1898), Schloss Meißen: Grundriss, Château de Meissen : plan Stock Photohttps://www.alamy.com/image-license-details/?v=1https://www.alamy.com/meissen-castle-floor-plan-encyclopedia-1898-schloss-meien-grundriss-chteau-de-meissen-plan-image453860262.htmlRM2HAB3B2–Meissen Castle: floor plan, , (encyclopedia, 1898), Schloss Meißen: Grundriss, Château de Meissen : plan
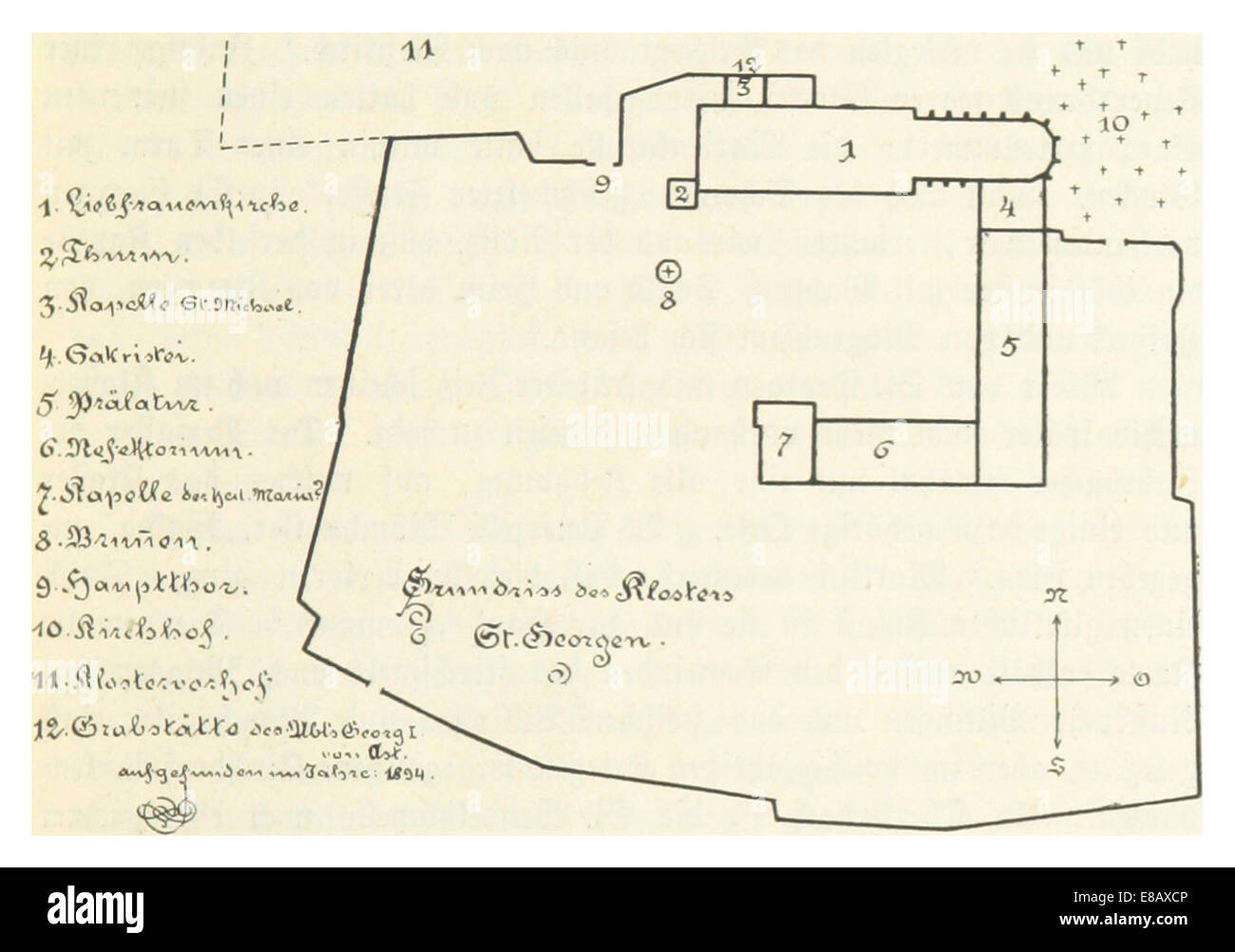 37 Grundriss des Klosters St. Georgen Stock Photohttps://www.alamy.com/image-license-details/?v=1https://www.alamy.com/stock-photo-37-grundriss-des-klosters-st-georgen-73998982.html
37 Grundriss des Klosters St. Georgen Stock Photohttps://www.alamy.com/image-license-details/?v=1https://www.alamy.com/stock-photo-37-grundriss-des-klosters-st-georgen-73998982.htmlRME8AXCP–37 Grundriss des Klosters St. Georgen
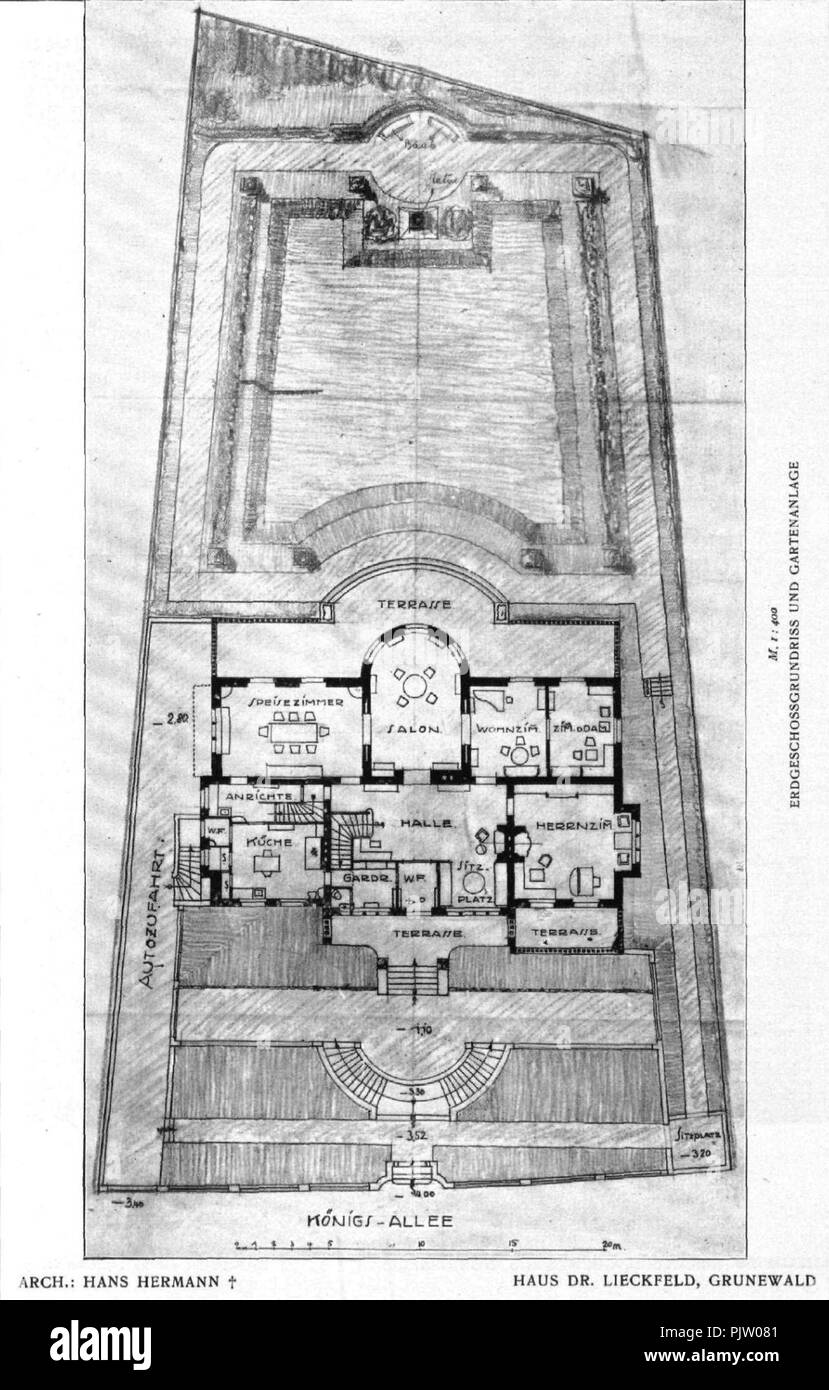 BAW 1916, Haus Lieckfeld, Grundriss. Stock Photohttps://www.alamy.com/image-license-details/?v=1https://www.alamy.com/baw-1916-haus-lieckfeld-grundriss-image218137249.html
BAW 1916, Haus Lieckfeld, Grundriss. Stock Photohttps://www.alamy.com/image-license-details/?v=1https://www.alamy.com/baw-1916-haus-lieckfeld-grundriss-image218137249.htmlRMPJW081–BAW 1916, Haus Lieckfeld, Grundriss.
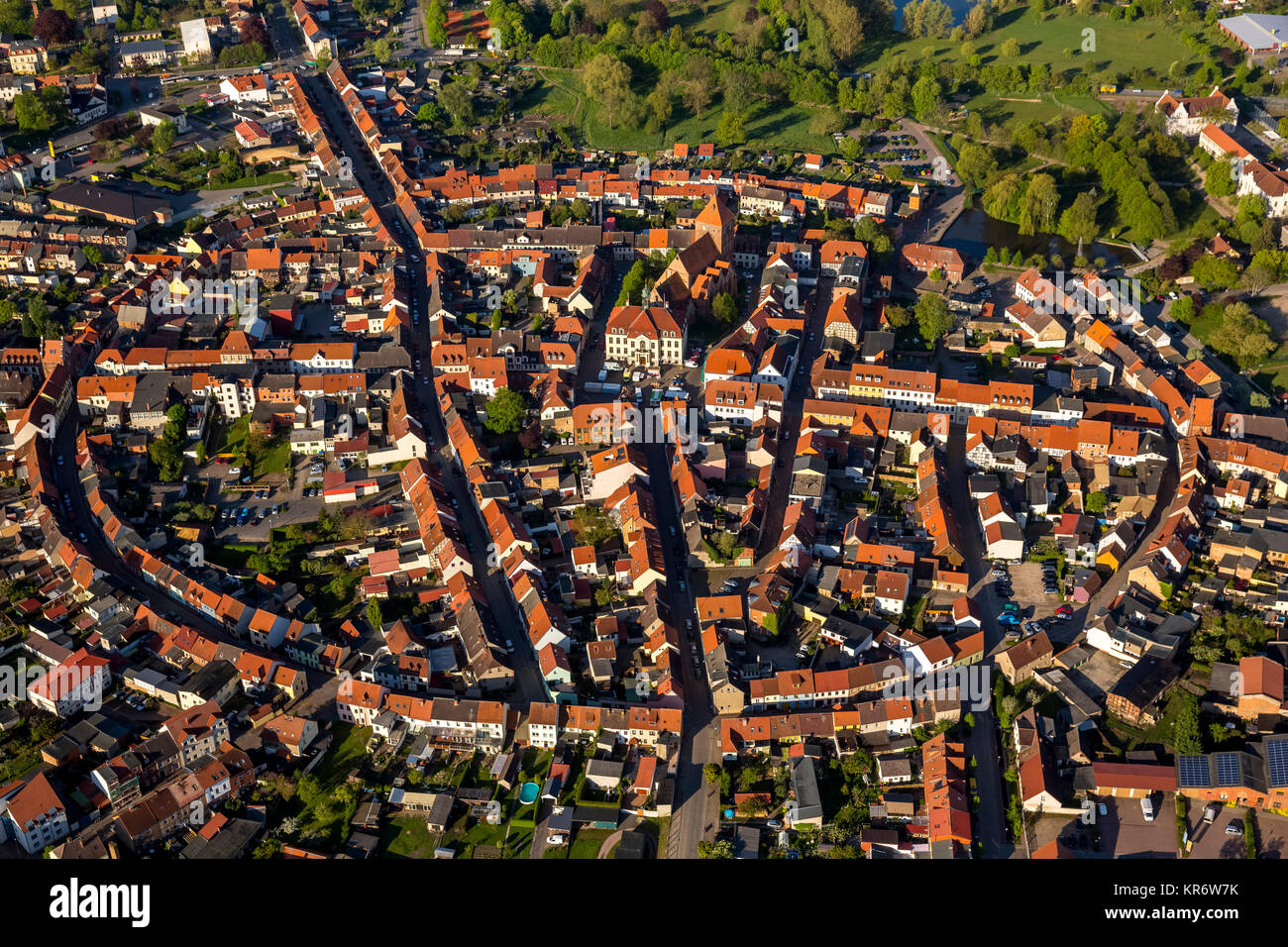 City walls and round floor plan of the historic town of Teterow, town church and town hall with market Teterow, brick wall, Teterow, Mecklenburg Lake Stock Photohttps://www.alamy.com/image-license-details/?v=1https://www.alamy.com/stock-image-city-walls-and-round-floor-plan-of-the-historic-town-of-teterow-town-169181927.html
City walls and round floor plan of the historic town of Teterow, town church and town hall with market Teterow, brick wall, Teterow, Mecklenburg Lake Stock Photohttps://www.alamy.com/image-license-details/?v=1https://www.alamy.com/stock-image-city-walls-and-round-floor-plan-of-the-historic-town-of-teterow-town-169181927.htmlRMKR6W7K–City walls and round floor plan of the historic town of Teterow, town church and town hall with market Teterow, brick wall, Teterow, Mecklenburg Lake
![Birth trauma (BT) refers to damage of the tissues and organs of a newly delivered child, often as a result of physical pressure or trauma during childbirth. The term also encompasses the long term consequences, often of a cognitive nature, of damage to the brain or cranium.[1] Medical study of birth trauma dates to the 16th century, and the morphological consequences of mishandled delivery are described in Renaissance-era medical literature. Illustration from Grundriss zum Studium der Geburtshülfe 1902. Ernst Bumm and Albrecht Mayer Manual for Birth Assistance https://commons.wikimedia.org/ Stock Photo Birth trauma (BT) refers to damage of the tissues and organs of a newly delivered child, often as a result of physical pressure or trauma during childbirth. The term also encompasses the long term consequences, often of a cognitive nature, of damage to the brain or cranium.[1] Medical study of birth trauma dates to the 16th century, and the morphological consequences of mishandled delivery are described in Renaissance-era medical literature. Illustration from Grundriss zum Studium der Geburtshülfe 1902. Ernst Bumm and Albrecht Mayer Manual for Birth Assistance https://commons.wikimedia.org/ Stock Photo](https://c8.alamy.com/comp/2HJCPT6/birth-trauma-bt-refers-to-damage-of-the-tissues-and-organs-of-a-newly-delivered-child-often-as-a-result-of-physical-pressure-or-trauma-during-childbirth-the-term-also-encompasses-the-long-term-consequences-often-of-a-cognitive-nature-of-damage-to-the-brain-or-cranium-1-medical-study-of-birth-trauma-dates-to-the-16th-century-and-the-morphological-consequences-of-mishandled-delivery-are-described-in-renaissance-era-medical-literature-illustration-from-grundriss-zum-studium-der-geburtshlfe-1902-ernst-bumm-and-albrecht-mayer-manual-for-birth-assistance-httpscommonswikimediaorg-2HJCPT6.jpg) Birth trauma (BT) refers to damage of the tissues and organs of a newly delivered child, often as a result of physical pressure or trauma during childbirth. The term also encompasses the long term consequences, often of a cognitive nature, of damage to the brain or cranium.[1] Medical study of birth trauma dates to the 16th century, and the morphological consequences of mishandled delivery are described in Renaissance-era medical literature. Illustration from Grundriss zum Studium der Geburtshülfe 1902. Ernst Bumm and Albrecht Mayer Manual for Birth Assistance https://commons.wikimedia.org/ Stock Photohttps://www.alamy.com/image-license-details/?v=1https://www.alamy.com/birth-trauma-bt-refers-to-damage-of-the-tissues-and-organs-of-a-newly-delivered-child-often-as-a-result-of-physical-pressure-or-trauma-during-childbirth-the-term-also-encompasses-the-long-term-consequences-often-of-a-cognitive-nature-of-damage-to-the-brain-or-cranium-1-medical-study-of-birth-trauma-dates-to-the-16th-century-and-the-morphological-consequences-of-mishandled-delivery-are-described-in-renaissance-era-medical-literature-illustration-from-grundriss-zum-studium-der-geburtshlfe-1902-ernst-bumm-and-albrecht-mayer-manual-for-birth-assistance-httpscommonswikimediaorg-image458814726.html
Birth trauma (BT) refers to damage of the tissues and organs of a newly delivered child, often as a result of physical pressure or trauma during childbirth. The term also encompasses the long term consequences, often of a cognitive nature, of damage to the brain or cranium.[1] Medical study of birth trauma dates to the 16th century, and the morphological consequences of mishandled delivery are described in Renaissance-era medical literature. Illustration from Grundriss zum Studium der Geburtshülfe 1902. Ernst Bumm and Albrecht Mayer Manual for Birth Assistance https://commons.wikimedia.org/ Stock Photohttps://www.alamy.com/image-license-details/?v=1https://www.alamy.com/birth-trauma-bt-refers-to-damage-of-the-tissues-and-organs-of-a-newly-delivered-child-often-as-a-result-of-physical-pressure-or-trauma-during-childbirth-the-term-also-encompasses-the-long-term-consequences-often-of-a-cognitive-nature-of-damage-to-the-brain-or-cranium-1-medical-study-of-birth-trauma-dates-to-the-16th-century-and-the-morphological-consequences-of-mishandled-delivery-are-described-in-renaissance-era-medical-literature-illustration-from-grundriss-zum-studium-der-geburtshlfe-1902-ernst-bumm-and-albrecht-mayer-manual-for-birth-assistance-httpscommonswikimediaorg-image458814726.htmlRM2HJCPT6–Birth trauma (BT) refers to damage of the tissues and organs of a newly delivered child, often as a result of physical pressure or trauma during childbirth. The term also encompasses the long term consequences, often of a cognitive nature, of damage to the brain or cranium.[1] Medical study of birth trauma dates to the 16th century, and the morphological consequences of mishandled delivery are described in Renaissance-era medical literature. Illustration from Grundriss zum Studium der Geburtshülfe 1902. Ernst Bumm and Albrecht Mayer Manual for Birth Assistance https://commons.wikimedia.org/
 Oranienbaum Ldkr Lutherstadt Wittenberg Bildnr 2027 Stadtkirche erb als Zentralbau 1707-12 auf elliptischem Grundriß Ansicht von Norden Stock Photohttps://www.alamy.com/image-license-details/?v=1https://www.alamy.com/oranienbaum-ldkr-lutherstadt-wittenberg-bildnr-2027-stadtkirche-erb-als-zentralbau-1707-12-auf-elliptischem-grundri-ansicht-von-norden-image469405329.html
Oranienbaum Ldkr Lutherstadt Wittenberg Bildnr 2027 Stadtkirche erb als Zentralbau 1707-12 auf elliptischem Grundriß Ansicht von Norden Stock Photohttps://www.alamy.com/image-license-details/?v=1https://www.alamy.com/oranienbaum-ldkr-lutherstadt-wittenberg-bildnr-2027-stadtkirche-erb-als-zentralbau-1707-12-auf-elliptischem-grundri-ansicht-von-norden-image469405329.htmlRM2J7K781–Oranienbaum Ldkr Lutherstadt Wittenberg Bildnr 2027 Stadtkirche erb als Zentralbau 1707-12 auf elliptischem Grundriß Ansicht von Norden
![Grundriss der Vestung Bahus gegen Norwegen auf einer insul liegend. Author von GruÃànberg, J. C. 111.120. Place of publication: [Sweden] Publisher: [JC von Grunberg]., Date of publication: [1730-1750 c.] Item type: 1 map Medium: pen and ink with coloured wash Dimensions: 50.5 x 34.3 cm Former owner: George III, King of Great Britain, 1738-1820 Stock Photo Grundriss der Vestung Bahus gegen Norwegen auf einer insul liegend. Author von GruÃànberg, J. C. 111.120. Place of publication: [Sweden] Publisher: [JC von Grunberg]., Date of publication: [1730-1750 c.] Item type: 1 map Medium: pen and ink with coloured wash Dimensions: 50.5 x 34.3 cm Former owner: George III, King of Great Britain, 1738-1820 Stock Photo](https://c8.alamy.com/comp/2E9G2Y3/grundriss-der-vestung-bahus-gegen-norwegen-auf-einer-insul-liegend-author-von-grunberg-j-c-111120-place-of-publication-sweden-publisher-jc-von-grunberg-date-of-publication-1730-1750-c-item-type-1-map-medium-pen-and-ink-with-coloured-wash-dimensions-505-x-343-cm-former-owner-george-iii-king-of-great-britain-1738-1820-2E9G2Y3.jpg) Grundriss der Vestung Bahus gegen Norwegen auf einer insul liegend. Author von GruÃànberg, J. C. 111.120. Place of publication: [Sweden] Publisher: [JC von Grunberg]., Date of publication: [1730-1750 c.] Item type: 1 map Medium: pen and ink with coloured wash Dimensions: 50.5 x 34.3 cm Former owner: George III, King of Great Britain, 1738-1820 Stock Photohttps://www.alamy.com/image-license-details/?v=1https://www.alamy.com/grundriss-der-vestung-bahus-gegen-norwegen-auf-einer-insul-liegend-author-von-grunberg-j-c-111120-place-of-publication-sweden-publisher-jc-von-grunberg-date-of-publication-1730-1750-c-item-type-1-map-medium-pen-and-ink-with-coloured-wash-dimensions-505-x-343-cm-former-owner-george-iii-king-of-great-britain-1738-1820-image401723927.html
Grundriss der Vestung Bahus gegen Norwegen auf einer insul liegend. Author von GruÃànberg, J. C. 111.120. Place of publication: [Sweden] Publisher: [JC von Grunberg]., Date of publication: [1730-1750 c.] Item type: 1 map Medium: pen and ink with coloured wash Dimensions: 50.5 x 34.3 cm Former owner: George III, King of Great Britain, 1738-1820 Stock Photohttps://www.alamy.com/image-license-details/?v=1https://www.alamy.com/grundriss-der-vestung-bahus-gegen-norwegen-auf-einer-insul-liegend-author-von-grunberg-j-c-111120-place-of-publication-sweden-publisher-jc-von-grunberg-date-of-publication-1730-1750-c-item-type-1-map-medium-pen-and-ink-with-coloured-wash-dimensions-505-x-343-cm-former-owner-george-iii-king-of-great-britain-1738-1820-image401723927.htmlRM2E9G2Y3–Grundriss der Vestung Bahus gegen Norwegen auf einer insul liegend. Author von GruÃànberg, J. C. 111.120. Place of publication: [Sweden] Publisher: [JC von Grunberg]., Date of publication: [1730-1750 c.] Item type: 1 map Medium: pen and ink with coloured wash Dimensions: 50.5 x 34.3 cm Former owner: George III, King of Great Britain, 1738-1820
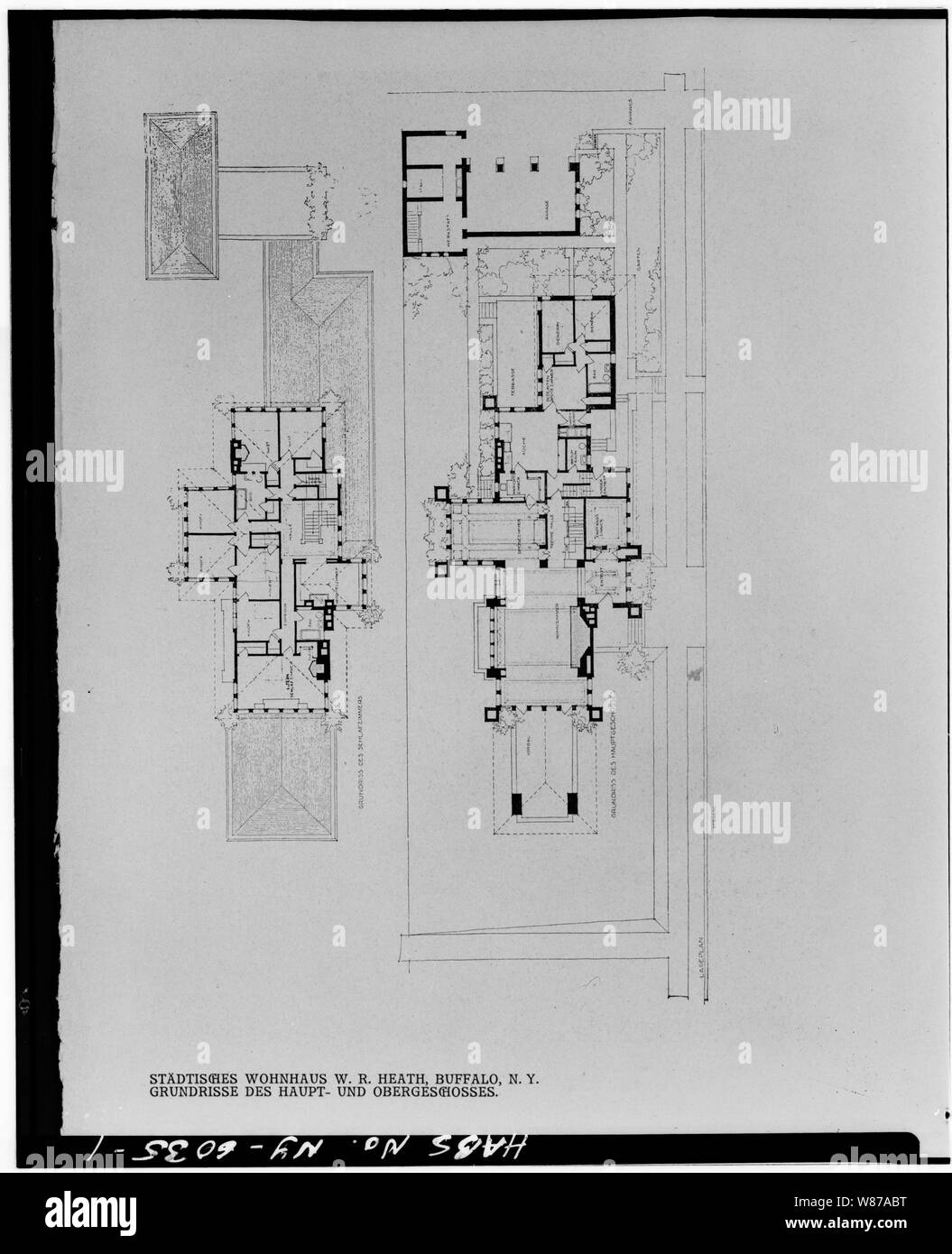 1. PLATE #79, 'GRUNDRISS DES HAUPT UND OBERGESCHOSSES' FLOOR PLANS FOR MAIN AND UPPER FLOORS - W. R. Heath House, 76 Soldiers Place, Buffalo, Erie County, NY Stock Photohttps://www.alamy.com/image-license-details/?v=1https://www.alamy.com/1-plate-79-grundriss-des-haupt-und-obergeschosses-floor-plans-for-main-and-upper-floors-w-r-heath-house-76-soldiers-place-buffalo-erie-county-ny-image263234604.html
1. PLATE #79, 'GRUNDRISS DES HAUPT UND OBERGESCHOSSES' FLOOR PLANS FOR MAIN AND UPPER FLOORS - W. R. Heath House, 76 Soldiers Place, Buffalo, Erie County, NY Stock Photohttps://www.alamy.com/image-license-details/?v=1https://www.alamy.com/1-plate-79-grundriss-des-haupt-und-obergeschosses-floor-plans-for-main-and-upper-floors-w-r-heath-house-76-soldiers-place-buffalo-erie-county-ny-image263234604.htmlRMW87ABT–1. PLATE #79, 'GRUNDRISS DES HAUPT UND OBERGESCHOSSES' FLOOR PLANS FOR MAIN AND UPPER FLOORS - W. R. Heath House, 76 Soldiers Place, Buffalo, Erie County, NY
 Cod. 8615, Fol. 153r: Johannes Lewenklau: Bilder türkischer Herrscher, Soldaten, Hofleute, Städte u. a.: Grundriss eines türkischen Hauses Stock Photohttps://www.alamy.com/image-license-details/?v=1https://www.alamy.com/stock-photo-cod-8615-fol-153r-johannes-lewenklau-bilder-trkischer-herrscher-soldaten-102505783.html
Cod. 8615, Fol. 153r: Johannes Lewenklau: Bilder türkischer Herrscher, Soldaten, Hofleute, Städte u. a.: Grundriss eines türkischen Hauses Stock Photohttps://www.alamy.com/image-license-details/?v=1https://www.alamy.com/stock-photo-cod-8615-fol-153r-johannes-lewenklau-bilder-trkischer-herrscher-soldaten-102505783.htmlRMFXNF4R–Cod. 8615, Fol. 153r: Johannes Lewenklau: Bilder türkischer Herrscher, Soldaten, Hofleute, Städte u. a.: Grundriss eines türkischen Hauses
 Perspectivischer Grundriss und Auffzug der Sinesichen Kaiser, lichen, Burg zu Peking Stock Photohttps://www.alamy.com/image-license-details/?v=1https://www.alamy.com/perspectivischer-grundriss-und-auffzug-der-sinesichen-kaiser-lichen-burg-zu-peking-image220666107.html
Perspectivischer Grundriss und Auffzug der Sinesichen Kaiser, lichen, Burg zu Peking Stock Photohttps://www.alamy.com/image-license-details/?v=1https://www.alamy.com/perspectivischer-grundriss-und-auffzug-der-sinesichen-kaiser-lichen-burg-zu-peking-image220666107.htmlRMPR05TB–Perspectivischer Grundriss und Auffzug der Sinesichen Kaiser, lichen, Burg zu Peking
 Wiefelstede Grundriss Stock Photohttps://www.alamy.com/image-license-details/?v=1https://www.alamy.com/stock-photo-wiefelstede-grundriss-140711784.html
Wiefelstede Grundriss Stock Photohttps://www.alamy.com/image-license-details/?v=1https://www.alamy.com/stock-photo-wiefelstede-grundriss-140711784.htmlRMJ4WY8T–Wiefelstede Grundriss
 Grundriss Steinhausen Stock Photohttps://www.alamy.com/image-license-details/?v=1https://www.alamy.com/grundriss-steinhausen-image184997614.html
Grundriss Steinhausen Stock Photohttps://www.alamy.com/image-license-details/?v=1https://www.alamy.com/grundriss-steinhausen-image184997614.htmlRMMMYA9J–Grundriss Steinhausen
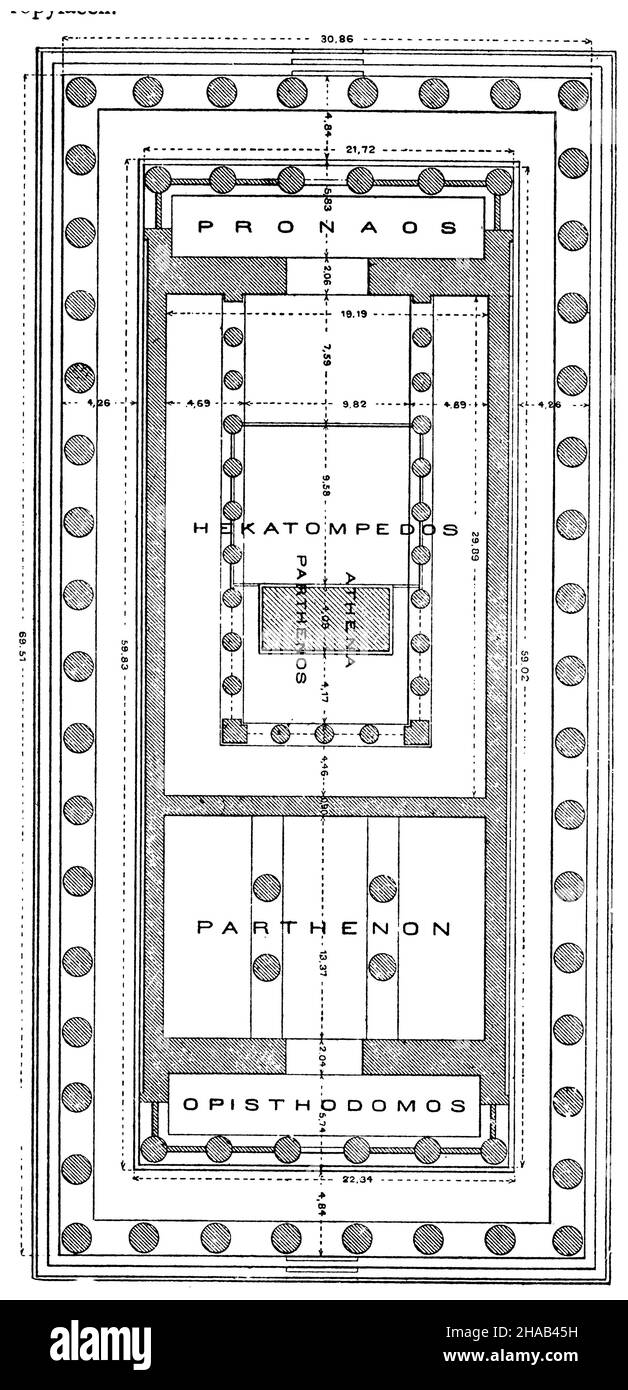 Floor plan of the Parthenon, , (cultural history book, 1892), Grundriss des Parthenon, Plan du Parthénon Stock Photohttps://www.alamy.com/image-license-details/?v=1https://www.alamy.com/floor-plan-of-the-parthenon-cultural-history-book-1892-grundriss-des-parthenon-plan-du-parthnon-image453860893.html
Floor plan of the Parthenon, , (cultural history book, 1892), Grundriss des Parthenon, Plan du Parthénon Stock Photohttps://www.alamy.com/image-license-details/?v=1https://www.alamy.com/floor-plan-of-the-parthenon-cultural-history-book-1892-grundriss-des-parthenon-plan-du-parthnon-image453860893.htmlRM2HAB45H–Floor plan of the Parthenon, , (cultural history book, 1892), Grundriss des Parthenon, Plan du Parthénon
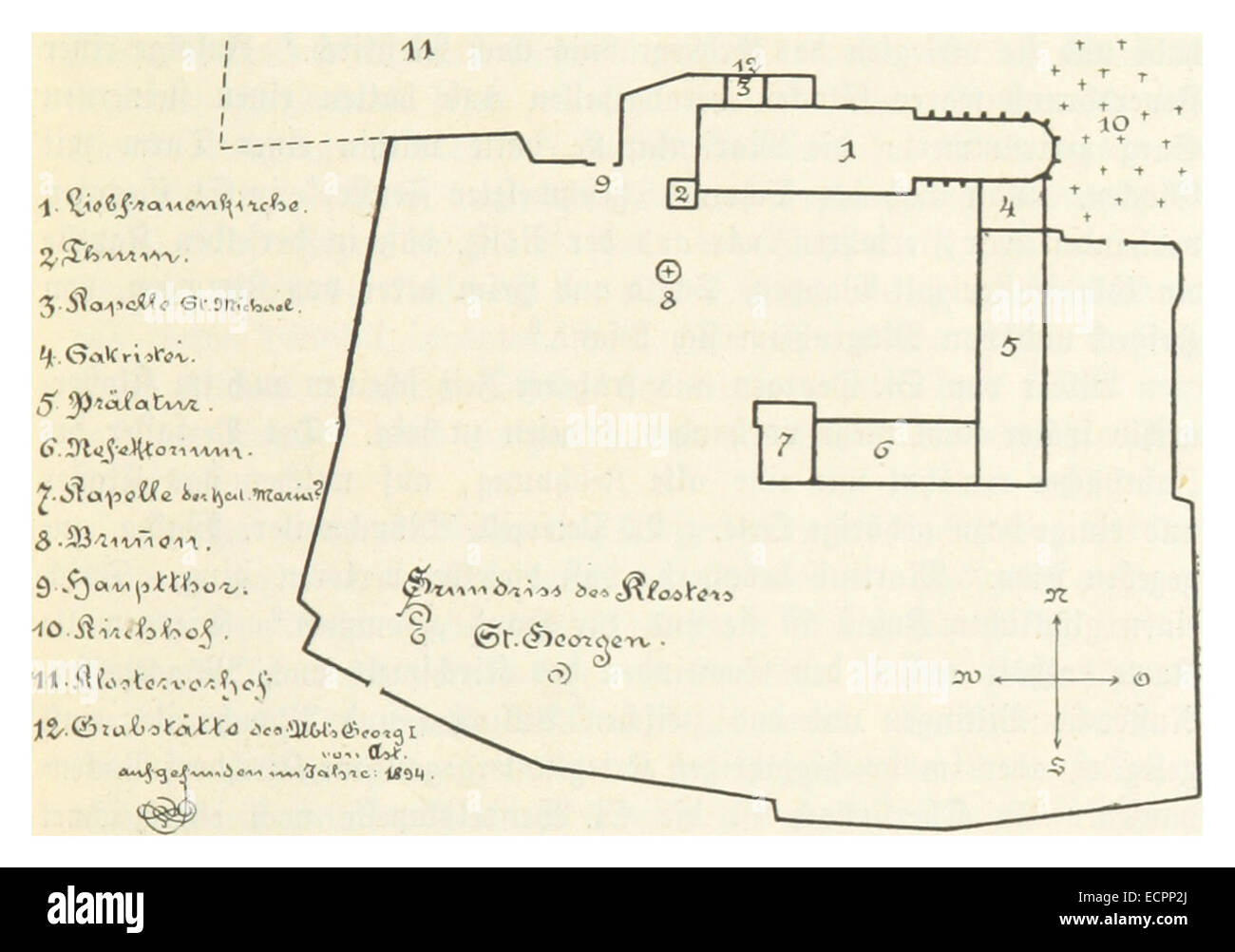 37 Grundriss des Klosters St. Georgen Stock Photohttps://www.alamy.com/image-license-details/?v=1https://www.alamy.com/stock-photo-37-grundriss-des-klosters-st-georgen-76717610.html
37 Grundriss des Klosters St. Georgen Stock Photohttps://www.alamy.com/image-license-details/?v=1https://www.alamy.com/stock-photo-37-grundriss-des-klosters-st-georgen-76717610.htmlRMECPP2J–37 Grundriss des Klosters St. Georgen
 BAW 1916, Haus Thomas, Grundriss. Stock Photohttps://www.alamy.com/image-license-details/?v=1https://www.alamy.com/baw-1916-haus-thomas-grundriss-image218137250.html
BAW 1916, Haus Thomas, Grundriss. Stock Photohttps://www.alamy.com/image-license-details/?v=1https://www.alamy.com/baw-1916-haus-thomas-grundriss-image218137250.htmlRMPJW082–BAW 1916, Haus Thomas, Grundriss.
 City walls and round floor plan of the historic town of Teterow, town church and town hall with market Teterow, brick wall, Teterow, Mecklenburg Lake Stock Photohttps://www.alamy.com/image-license-details/?v=1https://www.alamy.com/stock-image-city-walls-and-round-floor-plan-of-the-historic-town-of-teterow-town-169181960.html
City walls and round floor plan of the historic town of Teterow, town church and town hall with market Teterow, brick wall, Teterow, Mecklenburg Lake Stock Photohttps://www.alamy.com/image-license-details/?v=1https://www.alamy.com/stock-image-city-walls-and-round-floor-plan-of-the-historic-town-of-teterow-town-169181960.htmlRMKR6W8T–City walls and round floor plan of the historic town of Teterow, town church and town hall with market Teterow, brick wall, Teterow, Mecklenburg Lake
 Oranienbaum Ldkr Lutherstadt Wittenberg Bildnr 2035 Stadtkirche erb als Zentralbau 1707-12 auf elliptischem Grundriß Ansicht von Süden Stock Photohttps://www.alamy.com/image-license-details/?v=1https://www.alamy.com/oranienbaum-ldkr-lutherstadt-wittenberg-bildnr-2035-stadtkirche-erb-als-zentralbau-1707-12-auf-elliptischem-grundri-ansicht-von-sden-image469405333.html
Oranienbaum Ldkr Lutherstadt Wittenberg Bildnr 2035 Stadtkirche erb als Zentralbau 1707-12 auf elliptischem Grundriß Ansicht von Süden Stock Photohttps://www.alamy.com/image-license-details/?v=1https://www.alamy.com/oranienbaum-ldkr-lutherstadt-wittenberg-bildnr-2035-stadtkirche-erb-als-zentralbau-1707-12-auf-elliptischem-grundri-ansicht-von-sden-image469405333.htmlRM2J7K785–Oranienbaum Ldkr Lutherstadt Wittenberg Bildnr 2035 Stadtkirche erb als Zentralbau 1707-12 auf elliptischem Grundriß Ansicht von Süden
![Grundriss der KoÃàniglichen Schwedische Stat und Vestung Malmoe in Schonen. Author von GruÃànberg, J. C. 111.116. Place of publication: [Sweden] Publisher: [JC von Grunberg]., Date of publication: [1730-1750 c.] Item type: 1 map Medium: pen and ink with coloured wash Dimensions: 49.0 x 70.0 cm Former owner: George III, King of Great Britain, 1738-1820 Stock Photo Grundriss der KoÃàniglichen Schwedische Stat und Vestung Malmoe in Schonen. Author von GruÃànberg, J. C. 111.116. Place of publication: [Sweden] Publisher: [JC von Grunberg]., Date of publication: [1730-1750 c.] Item type: 1 map Medium: pen and ink with coloured wash Dimensions: 49.0 x 70.0 cm Former owner: George III, King of Great Britain, 1738-1820 Stock Photo](https://c8.alamy.com/comp/2E9G2XK/grundriss-der-koniglichen-schwedische-stat-und-vestung-malmoe-in-schonen-author-von-grunberg-j-c-111116-place-of-publication-sweden-publisher-jc-von-grunberg-date-of-publication-1730-1750-c-item-type-1-map-medium-pen-and-ink-with-coloured-wash-dimensions-490-x-700-cm-former-owner-george-iii-king-of-great-britain-1738-1820-2E9G2XK.jpg) Grundriss der KoÃàniglichen Schwedische Stat und Vestung Malmoe in Schonen. Author von GruÃànberg, J. C. 111.116. Place of publication: [Sweden] Publisher: [JC von Grunberg]., Date of publication: [1730-1750 c.] Item type: 1 map Medium: pen and ink with coloured wash Dimensions: 49.0 x 70.0 cm Former owner: George III, King of Great Britain, 1738-1820 Stock Photohttps://www.alamy.com/image-license-details/?v=1https://www.alamy.com/grundriss-der-koniglichen-schwedische-stat-und-vestung-malmoe-in-schonen-author-von-grunberg-j-c-111116-place-of-publication-sweden-publisher-jc-von-grunberg-date-of-publication-1730-1750-c-item-type-1-map-medium-pen-and-ink-with-coloured-wash-dimensions-490-x-700-cm-former-owner-george-iii-king-of-great-britain-1738-1820-image401723915.html
Grundriss der KoÃàniglichen Schwedische Stat und Vestung Malmoe in Schonen. Author von GruÃànberg, J. C. 111.116. Place of publication: [Sweden] Publisher: [JC von Grunberg]., Date of publication: [1730-1750 c.] Item type: 1 map Medium: pen and ink with coloured wash Dimensions: 49.0 x 70.0 cm Former owner: George III, King of Great Britain, 1738-1820 Stock Photohttps://www.alamy.com/image-license-details/?v=1https://www.alamy.com/grundriss-der-koniglichen-schwedische-stat-und-vestung-malmoe-in-schonen-author-von-grunberg-j-c-111116-place-of-publication-sweden-publisher-jc-von-grunberg-date-of-publication-1730-1750-c-item-type-1-map-medium-pen-and-ink-with-coloured-wash-dimensions-490-x-700-cm-former-owner-george-iii-king-of-great-britain-1738-1820-image401723915.htmlRM2E9G2XK–Grundriss der KoÃàniglichen Schwedische Stat und Vestung Malmoe in Schonen. Author von GruÃànberg, J. C. 111.116. Place of publication: [Sweden] Publisher: [JC von Grunberg]., Date of publication: [1730-1750 c.] Item type: 1 map Medium: pen and ink with coloured wash Dimensions: 49.0 x 70.0 cm Former owner: George III, King of Great Britain, 1738-1820
 S. Maria da Carignano Grundriss, Renaissance architecture, fig. 172, p. 365, Wilhelm Lübke: Geschichte der Architektur von den ältesten Zeiten bis auf die Gegenwart. Leipzig: Verlag von Emil Graul, 1855 Stock Photohttps://www.alamy.com/image-license-details/?v=1https://www.alamy.com/s-maria-da-carignano-grundriss-renaissance-architecture-fig-172-p-365-wilhelm-lbke-geschichte-der-architektur-von-den-ltesten-zeiten-bis-auf-die-gegenwart-leipzig-verlag-von-emil-graul-1855-image328754206.html
S. Maria da Carignano Grundriss, Renaissance architecture, fig. 172, p. 365, Wilhelm Lübke: Geschichte der Architektur von den ältesten Zeiten bis auf die Gegenwart. Leipzig: Verlag von Emil Graul, 1855 Stock Photohttps://www.alamy.com/image-license-details/?v=1https://www.alamy.com/s-maria-da-carignano-grundriss-renaissance-architecture-fig-172-p-365-wilhelm-lbke-geschichte-der-architektur-von-den-ltesten-zeiten-bis-auf-die-gegenwart-leipzig-verlag-von-emil-graul-1855-image328754206.htmlRM2A2T19J–S. Maria da Carignano Grundriss, Renaissance architecture, fig. 172, p. 365, Wilhelm Lübke: Geschichte der Architektur von den ältesten Zeiten bis auf die Gegenwart. Leipzig: Verlag von Emil Graul, 1855
 Sophienbad Grundriss Stock Photohttps://www.alamy.com/image-license-details/?v=1https://www.alamy.com/stock-photo-sophienbad-grundriss-140513408.html
Sophienbad Grundriss Stock Photohttps://www.alamy.com/image-license-details/?v=1https://www.alamy.com/stock-photo-sophienbad-grundriss-140513408.htmlRMJ4GX80–Sophienbad Grundriss
 176 Grundriss Ambrosiuskirche Stock Photohttps://www.alamy.com/image-license-details/?v=1https://www.alamy.com/176-grundriss-ambrosiuskirche-image211404117.html
176 Grundriss Ambrosiuskirche Stock Photohttps://www.alamy.com/image-license-details/?v=1https://www.alamy.com/176-grundriss-ambrosiuskirche-image211404117.htmlRMP7X831–176 Grundriss Ambrosiuskirche
 Cathedral of Albi, ground plan, , (art history book, ), Kathedrale zu Albi, Grundriss, Cathédrale d'Albi, plan d'ensemble Stock Photohttps://www.alamy.com/image-license-details/?v=1https://www.alamy.com/cathedral-of-albi-ground-plan-art-history-book-kathedrale-zu-albi-grundriss-cathdrale-dalbi-plan-densemble-image454142192.html
Cathedral of Albi, ground plan, , (art history book, ), Kathedrale zu Albi, Grundriss, Cathédrale d'Albi, plan d'ensemble Stock Photohttps://www.alamy.com/image-license-details/?v=1https://www.alamy.com/cathedral-of-albi-ground-plan-art-history-book-kathedrale-zu-albi-grundriss-cathdrale-dalbi-plan-densemble-image454142192.htmlRM2HARY00–Cathedral of Albi, ground plan, , (art history book, ), Kathedrale zu Albi, Grundriss, Cathédrale d'Albi, plan d'ensemble
 WIEBEL(1873) p183 Grundriss der MeermC3BChle bei Agostoli Stock Photohttps://www.alamy.com/image-license-details/?v=1https://www.alamy.com/stock-photo-wiebel1873-p183-grundriss-der-meermc3bchle-bei-agostoli-77413819.html
WIEBEL(1873) p183 Grundriss der MeermC3BChle bei Agostoli Stock Photohttps://www.alamy.com/image-license-details/?v=1https://www.alamy.com/stock-photo-wiebel1873-p183-grundriss-der-meermc3bchle-bei-agostoli-77413819.htmlRMEDXE37–WIEBEL(1873) p183 Grundriss der MeermC3BChle bei Agostoli
 Bad Honnef Feuerschlößchen Grundriss Erdgeschoss 1908. Stock Photohttps://www.alamy.com/image-license-details/?v=1https://www.alamy.com/bad-honnef-feuerschlchen-grundriss-erdgeschoss-1908-image217672854.html
Bad Honnef Feuerschlößchen Grundriss Erdgeschoss 1908. Stock Photohttps://www.alamy.com/image-license-details/?v=1https://www.alamy.com/bad-honnef-feuerschlchen-grundriss-erdgeschoss-1908-image217672854.htmlRMPJ3RXE–Bad Honnef Feuerschlößchen Grundriss Erdgeschoss 1908.
 City walls and round floor plan of the historic town of Teterow, town church and town hall with market Teterow, brick wall, Teterow, Mecklenburg Lake Stock Photohttps://www.alamy.com/image-license-details/?v=1https://www.alamy.com/stock-image-city-walls-and-round-floor-plan-of-the-historic-town-of-teterow-town-169181926.html
City walls and round floor plan of the historic town of Teterow, town church and town hall with market Teterow, brick wall, Teterow, Mecklenburg Lake Stock Photohttps://www.alamy.com/image-license-details/?v=1https://www.alamy.com/stock-image-city-walls-and-round-floor-plan-of-the-historic-town-of-teterow-town-169181926.htmlRMKR6W7J–City walls and round floor plan of the historic town of Teterow, town church and town hall with market Teterow, brick wall, Teterow, Mecklenburg Lake
 Oranienbaum Ldkr Lutherstadt Wittenberg Bildnr 2032 Stadtkirche erb als Zentralbau 1707-12 auf elliptischem Grundriß Ansicht von Norden Stock Photohttps://www.alamy.com/image-license-details/?v=1https://www.alamy.com/oranienbaum-ldkr-lutherstadt-wittenberg-bildnr-2032-stadtkirche-erb-als-zentralbau-1707-12-auf-elliptischem-grundri-ansicht-von-norden-image469405332.html
Oranienbaum Ldkr Lutherstadt Wittenberg Bildnr 2032 Stadtkirche erb als Zentralbau 1707-12 auf elliptischem Grundriß Ansicht von Norden Stock Photohttps://www.alamy.com/image-license-details/?v=1https://www.alamy.com/oranienbaum-ldkr-lutherstadt-wittenberg-bildnr-2032-stadtkirche-erb-als-zentralbau-1707-12-auf-elliptischem-grundri-ansicht-von-norden-image469405332.htmlRM2J7K784–Oranienbaum Ldkr Lutherstadt Wittenberg Bildnr 2032 Stadtkirche erb als Zentralbau 1707-12 auf elliptischem Grundriß Ansicht von Norden
![Grundriss und Proviel der Cascaden von Nummero 5, und 5. Visual Material information: Title: Grundriss und Proviel der Cascaden von Nummero 5, und 5. 124 Supp.fol.85. Date of publication: [about 1780] Item type: 1 drawing Medium: pen and black ink with watercolour Dimensions: sheet36 x 84.5 cm Former owner: George III, King of Great Britain, 1738-1820 Stock Photo Grundriss und Proviel der Cascaden von Nummero 5, und 5. Visual Material information: Title: Grundriss und Proviel der Cascaden von Nummero 5, und 5. 124 Supp.fol.85. Date of publication: [about 1780] Item type: 1 drawing Medium: pen and black ink with watercolour Dimensions: sheet36 x 84.5 cm Former owner: George III, King of Great Britain, 1738-1820 Stock Photo](https://c8.alamy.com/comp/2E9GTCC/grundriss-und-proviel-der-cascaden-von-nummero-5-und-5-visual-material-information-title-grundriss-und-proviel-der-cascaden-von-nummero-5-und-5-124-suppfol85-date-of-publication-about-1780-item-type-1-drawing-medium-pen-and-black-ink-with-watercolour-dimensions-sheet36-x-845-cm-former-owner-george-iii-king-of-great-britain-1738-1820-2E9GTCC.jpg) Grundriss und Proviel der Cascaden von Nummero 5, und 5. Visual Material information: Title: Grundriss und Proviel der Cascaden von Nummero 5, und 5. 124 Supp.fol.85. Date of publication: [about 1780] Item type: 1 drawing Medium: pen and black ink with watercolour Dimensions: sheet36 x 84.5 cm Former owner: George III, King of Great Britain, 1738-1820 Stock Photohttps://www.alamy.com/image-license-details/?v=1https://www.alamy.com/grundriss-und-proviel-der-cascaden-von-nummero-5-und-5-visual-material-information-title-grundriss-und-proviel-der-cascaden-von-nummero-5-und-5-124-suppfol85-date-of-publication-about-1780-item-type-1-drawing-medium-pen-and-black-ink-with-watercolour-dimensions-sheet36-x-845-cm-former-owner-george-iii-king-of-great-britain-1738-1820-image401740764.html
Grundriss und Proviel der Cascaden von Nummero 5, und 5. Visual Material information: Title: Grundriss und Proviel der Cascaden von Nummero 5, und 5. 124 Supp.fol.85. Date of publication: [about 1780] Item type: 1 drawing Medium: pen and black ink with watercolour Dimensions: sheet36 x 84.5 cm Former owner: George III, King of Great Britain, 1738-1820 Stock Photohttps://www.alamy.com/image-license-details/?v=1https://www.alamy.com/grundriss-und-proviel-der-cascaden-von-nummero-5-und-5-visual-material-information-title-grundriss-und-proviel-der-cascaden-von-nummero-5-und-5-124-suppfol85-date-of-publication-about-1780-item-type-1-drawing-medium-pen-and-black-ink-with-watercolour-dimensions-sheet36-x-845-cm-former-owner-george-iii-king-of-great-britain-1738-1820-image401740764.htmlRM2E9GTCC–Grundriss und Proviel der Cascaden von Nummero 5, und 5. Visual Material information: Title: Grundriss und Proviel der Cascaden von Nummero 5, und 5. 124 Supp.fol.85. Date of publication: [about 1780] Item type: 1 drawing Medium: pen and black ink with watercolour Dimensions: sheet36 x 84.5 cm Former owner: George III, King of Great Britain, 1738-1820
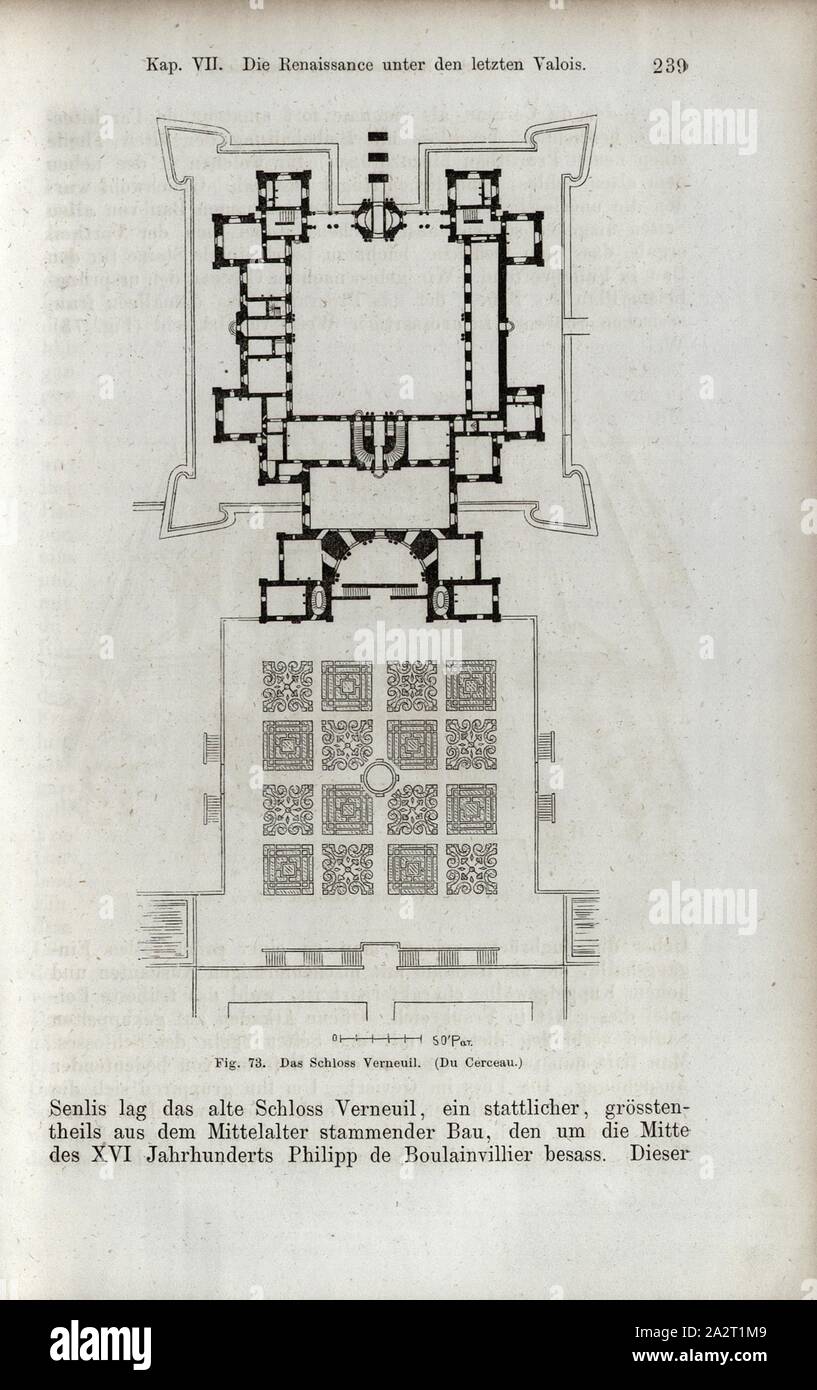 The castle Verneuil, Grundriss Schloss Verneuil, signed: Du Cerceau, fig. 73, p. 239, Androuet du Cerceau, Jacques I., 1867, Jacob Burckhardt; Wilhelm Lübke: Geschichte der neueren Baukunst. Stuttgart: Verlag von Ebner & Seubert, 1867 Stock Photohttps://www.alamy.com/image-license-details/?v=1https://www.alamy.com/the-castle-verneuil-grundriss-schloss-verneuil-signed-du-cerceau-fig-73-p-239-androuet-du-cerceau-jacques-i-1867-jacob-burckhardt-wilhelm-lbke-geschichte-der-neueren-baukunst-stuttgart-verlag-von-ebner-seubert-1867-image328754505.html
The castle Verneuil, Grundriss Schloss Verneuil, signed: Du Cerceau, fig. 73, p. 239, Androuet du Cerceau, Jacques I., 1867, Jacob Burckhardt; Wilhelm Lübke: Geschichte der neueren Baukunst. Stuttgart: Verlag von Ebner & Seubert, 1867 Stock Photohttps://www.alamy.com/image-license-details/?v=1https://www.alamy.com/the-castle-verneuil-grundriss-schloss-verneuil-signed-du-cerceau-fig-73-p-239-androuet-du-cerceau-jacques-i-1867-jacob-burckhardt-wilhelm-lbke-geschichte-der-neueren-baukunst-stuttgart-verlag-von-ebner-seubert-1867-image328754505.htmlRM2A2T1M9–The castle Verneuil, Grundriss Schloss Verneuil, signed: Du Cerceau, fig. 73, p. 239, Androuet du Cerceau, Jacques I., 1867, Jacob Burckhardt; Wilhelm Lübke: Geschichte der neueren Baukunst. Stuttgart: Verlag von Ebner & Seubert, 1867
 Falima Grundriss Stock Photohttps://www.alamy.com/image-license-details/?v=1https://www.alamy.com/stock-photo-falima-grundriss-139900629.html
Falima Grundriss Stock Photohttps://www.alamy.com/image-license-details/?v=1https://www.alamy.com/stock-photo-falima-grundriss-139900629.htmlRMJ3H0K1–Falima Grundriss
 40 Altbirnau Grundriss Stock Photohttps://www.alamy.com/image-license-details/?v=1https://www.alamy.com/40-altbirnau-grundriss-image187635729.html
40 Altbirnau Grundriss Stock Photohttps://www.alamy.com/image-license-details/?v=1https://www.alamy.com/40-altbirnau-grundriss-image187635729.htmlRMMW7F81–40 Altbirnau Grundriss
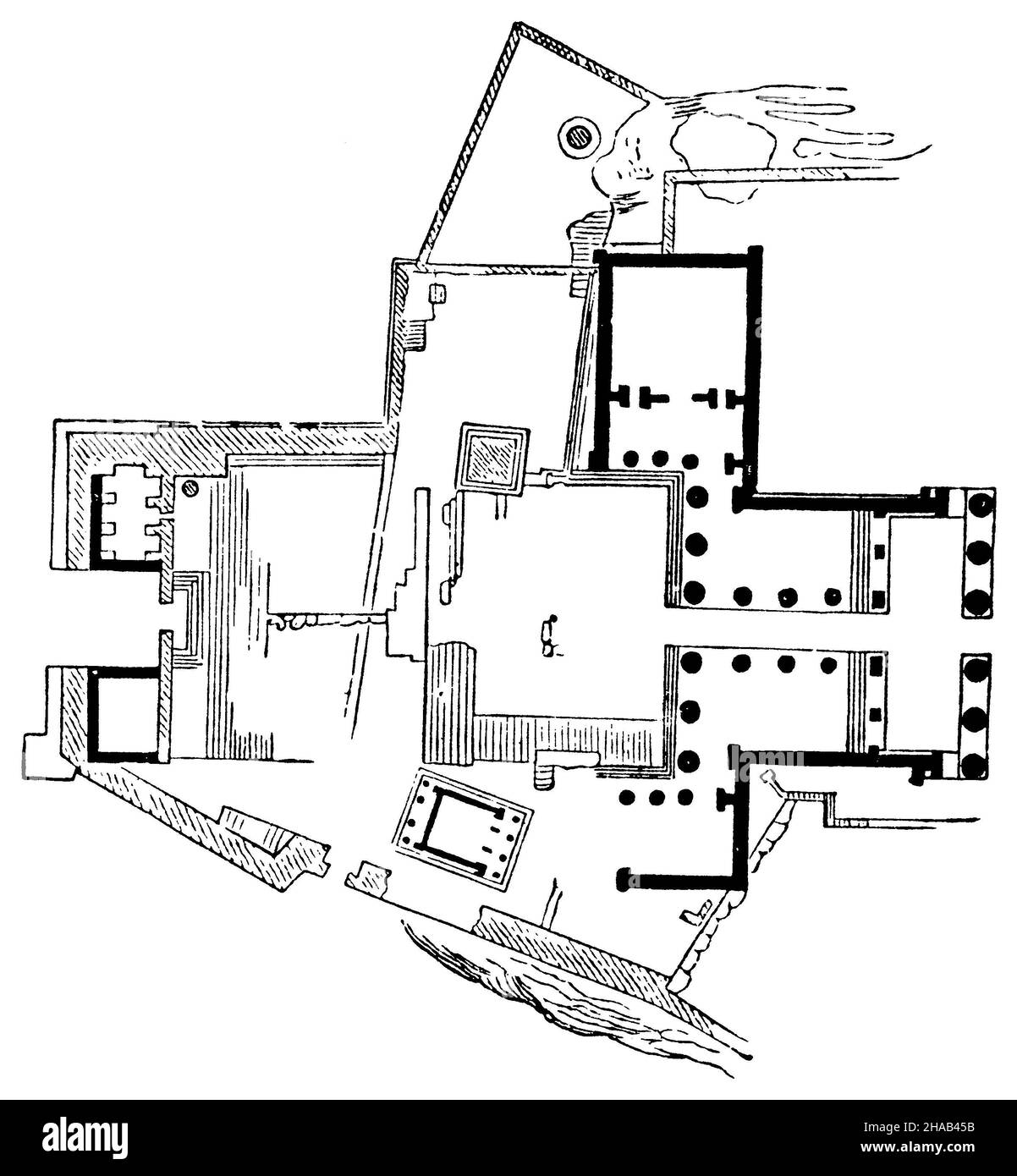 Propylaea: Floor plan, , (cultural history book, 1892), Propylaeen: Grundriss, Les propylées : Plan du site Stock Photohttps://www.alamy.com/image-license-details/?v=1https://www.alamy.com/propylaea-floor-plan-cultural-history-book-1892-propylaeen-grundriss-les-propyles-plan-du-site-image453860887.html
Propylaea: Floor plan, , (cultural history book, 1892), Propylaeen: Grundriss, Les propylées : Plan du site Stock Photohttps://www.alamy.com/image-license-details/?v=1https://www.alamy.com/propylaea-floor-plan-cultural-history-book-1892-propylaeen-grundriss-les-propyles-plan-du-site-image453860887.htmlRM2HAB45B–Propylaea: Floor plan, , (cultural history book, 1892), Propylaeen: Grundriss, Les propylées : Plan du site
 F.G. Schlitterlau - Grundriss von Constantinopel, dessen Vorstädten und dem Hafen Stock Photohttps://www.alamy.com/image-license-details/?v=1https://www.alamy.com/stock-photo-fg-schlitterlau-grundriss-von-constantinopel-dessen-vorstdten-und-76833034.html
F.G. Schlitterlau - Grundriss von Constantinopel, dessen Vorstädten und dem Hafen Stock Photohttps://www.alamy.com/image-license-details/?v=1https://www.alamy.com/stock-photo-fg-schlitterlau-grundriss-von-constantinopel-dessen-vorstdten-und-76833034.htmlRMED018X–F.G. Schlitterlau - Grundriss von Constantinopel, dessen Vorstädten und dem Hafen
 Bad Honnef St. Johann Baptist Grundriss. Stock Photohttps://www.alamy.com/image-license-details/?v=1https://www.alamy.com/bad-honnef-st-johann-baptist-grundriss-image217672064.html
Bad Honnef St. Johann Baptist Grundriss. Stock Photohttps://www.alamy.com/image-license-details/?v=1https://www.alamy.com/bad-honnef-st-johann-baptist-grundriss-image217672064.htmlRMPJ3PX8–Bad Honnef St. Johann Baptist Grundriss.
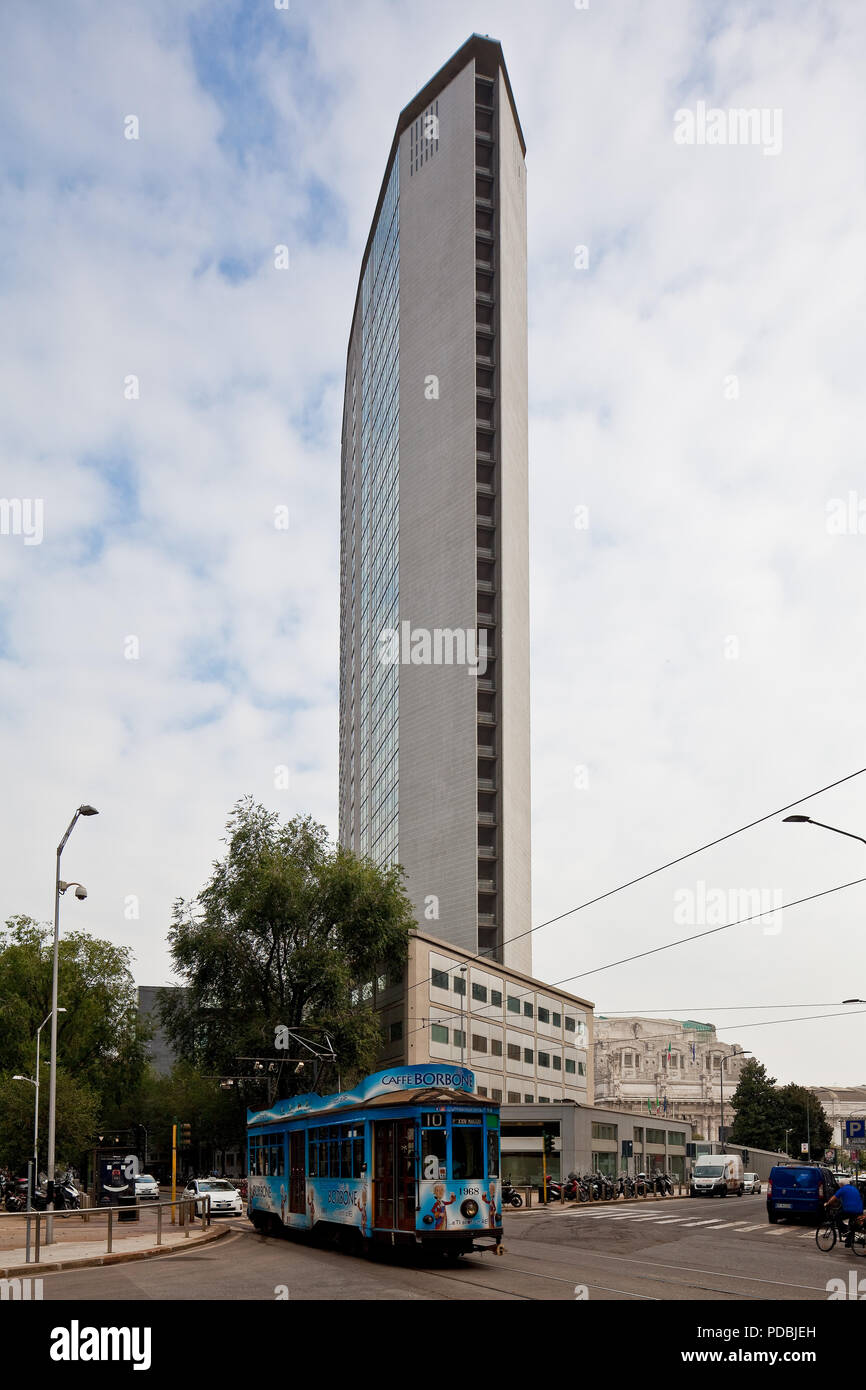 von Pier Luigi Nervi und Gio Ponti 1958-60 auf schlankem sechseckigen Grundriß errichtet, 127 m hoch, bis 1978 Firmensitz danach Regionalregierung Stock Photohttps://www.alamy.com/image-license-details/?v=1https://www.alamy.com/von-pier-luigi-nervi-und-gio-ponti-1958-60-auf-schlankem-sechseckigen-grundri-errichtet-127-m-hoch-bis-1978-firmensitz-danach-regionalregierung-image214770937.html
von Pier Luigi Nervi und Gio Ponti 1958-60 auf schlankem sechseckigen Grundriß errichtet, 127 m hoch, bis 1978 Firmensitz danach Regionalregierung Stock Photohttps://www.alamy.com/image-license-details/?v=1https://www.alamy.com/von-pier-luigi-nervi-und-gio-ponti-1958-60-auf-schlankem-sechseckigen-grundri-errichtet-127-m-hoch-bis-1978-firmensitz-danach-regionalregierung-image214770937.htmlRMPDBJEH–von Pier Luigi Nervi und Gio Ponti 1958-60 auf schlankem sechseckigen Grundriß errichtet, 127 m hoch, bis 1978 Firmensitz danach Regionalregierung
![Grundriss einer Stiegen hoch = Plan d'un premier Etage. Author Pfeffel, Johann Andreas 94.76.g.6. Place of publication: [Augsburg?] Publisher: J. A. Pfeffel excud. A.V., Date of publication: [between 1730 and 1748] Item type: 1 print Medium: etching and engraving Dimensions: sheet 26.6 x 35.6 cm (trimmed). Former owner: George III, King of Great Britain, 1738-1820 Stock Photo Grundriss einer Stiegen hoch = Plan d'un premier Etage. Author Pfeffel, Johann Andreas 94.76.g.6. Place of publication: [Augsburg?] Publisher: J. A. Pfeffel excud. A.V., Date of publication: [between 1730 and 1748] Item type: 1 print Medium: etching and engraving Dimensions: sheet 26.6 x 35.6 cm (trimmed). Former owner: George III, King of Great Britain, 1738-1820 Stock Photo](https://c8.alamy.com/comp/2E9G0JT/grundriss-einer-stiegen-hoch-=-plan-dun-premier-etage-author-pfeffel-johann-andreas-9476g6-place-of-publication-augsburg-publisher-j-a-pfeffel-excud-av-date-of-publication-between-1730-and-1748-item-type-1-print-medium-etching-and-engraving-dimensions-sheet-266-x-356-cm-trimmed-former-owner-george-iii-king-of-great-britain-1738-1820-2E9G0JT.jpg) Grundriss einer Stiegen hoch = Plan d'un premier Etage. Author Pfeffel, Johann Andreas 94.76.g.6. Place of publication: [Augsburg?] Publisher: J. A. Pfeffel excud. A.V., Date of publication: [between 1730 and 1748] Item type: 1 print Medium: etching and engraving Dimensions: sheet 26.6 x 35.6 cm (trimmed). Former owner: George III, King of Great Britain, 1738-1820 Stock Photohttps://www.alamy.com/image-license-details/?v=1https://www.alamy.com/grundriss-einer-stiegen-hoch-=-plan-dun-premier-etage-author-pfeffel-johann-andreas-9476g6-place-of-publication-augsburg-publisher-j-a-pfeffel-excud-av-date-of-publication-between-1730-and-1748-item-type-1-print-medium-etching-and-engraving-dimensions-sheet-266-x-356-cm-trimmed-former-owner-george-iii-king-of-great-britain-1738-1820-image401722128.html
Grundriss einer Stiegen hoch = Plan d'un premier Etage. Author Pfeffel, Johann Andreas 94.76.g.6. Place of publication: [Augsburg?] Publisher: J. A. Pfeffel excud. A.V., Date of publication: [between 1730 and 1748] Item type: 1 print Medium: etching and engraving Dimensions: sheet 26.6 x 35.6 cm (trimmed). Former owner: George III, King of Great Britain, 1738-1820 Stock Photohttps://www.alamy.com/image-license-details/?v=1https://www.alamy.com/grundriss-einer-stiegen-hoch-=-plan-dun-premier-etage-author-pfeffel-johann-andreas-9476g6-place-of-publication-augsburg-publisher-j-a-pfeffel-excud-av-date-of-publication-between-1730-and-1748-item-type-1-print-medium-etching-and-engraving-dimensions-sheet-266-x-356-cm-trimmed-former-owner-george-iii-king-of-great-britain-1738-1820-image401722128.htmlRM2E9G0JT–Grundriss einer Stiegen hoch = Plan d'un premier Etage. Author Pfeffel, Johann Andreas 94.76.g.6. Place of publication: [Augsburg?] Publisher: J. A. Pfeffel excud. A.V., Date of publication: [between 1730 and 1748] Item type: 1 print Medium: etching and engraving Dimensions: sheet 26.6 x 35.6 cm (trimmed). Former owner: George III, King of Great Britain, 1738-1820
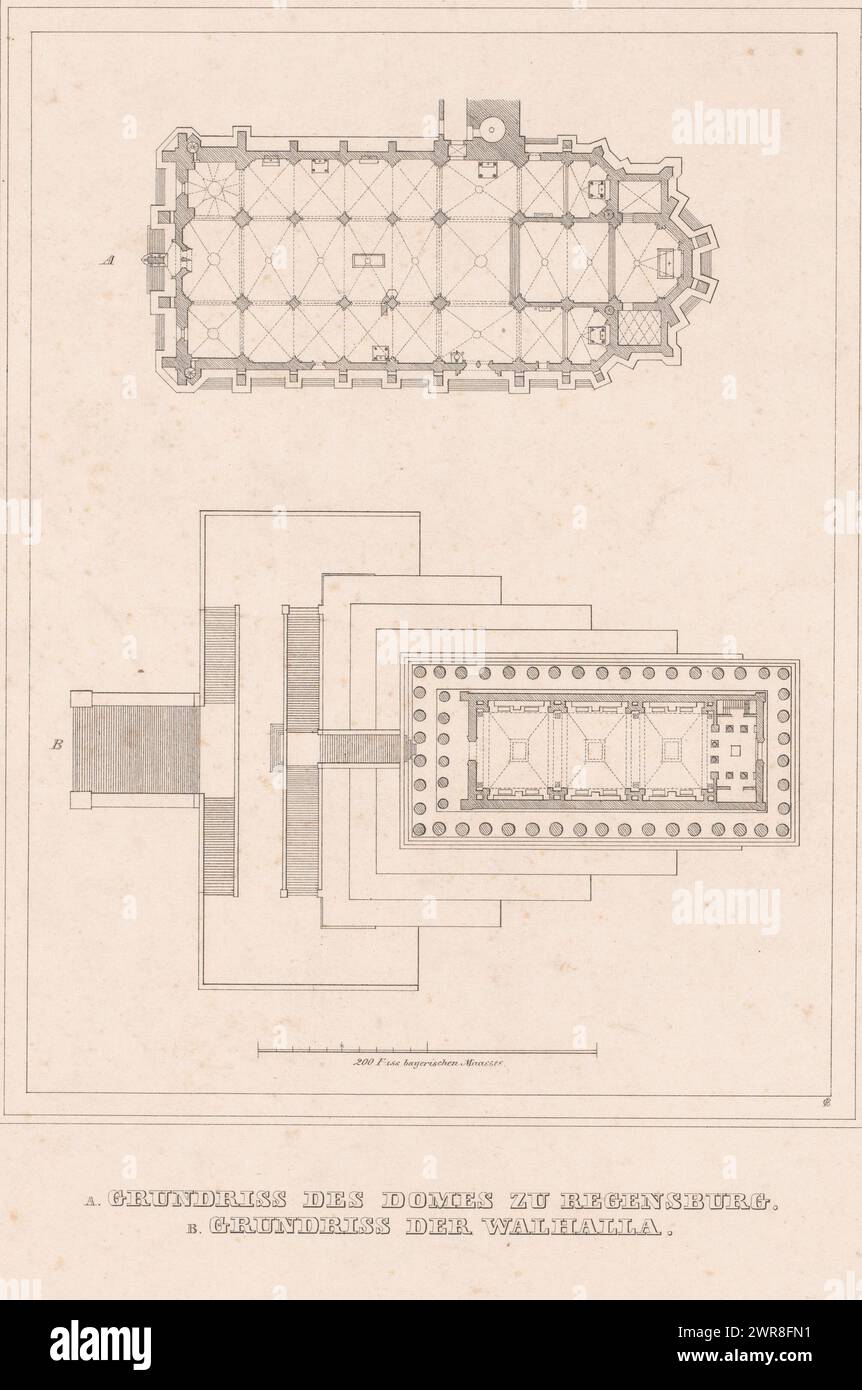 Two plans of the Regensburg Cathedral, Grundriss des Domes zu Regensburg / Grundriss der Walhalla (title on object), print maker: Monogrammist CB (graveur), 1800 - 1899, paper, etching, height 379 mm × width 273 mm, print Stock Photohttps://www.alamy.com/image-license-details/?v=1https://www.alamy.com/two-plans-of-the-regensburg-cathedral-grundriss-des-domes-zu-regensburg-grundriss-der-walhalla-title-on-object-print-maker-monogrammist-cb-graveur-1800-1899-paper-etching-height-379-mm-width-273-mm-print-image599477565.html
Two plans of the Regensburg Cathedral, Grundriss des Domes zu Regensburg / Grundriss der Walhalla (title on object), print maker: Monogrammist CB (graveur), 1800 - 1899, paper, etching, height 379 mm × width 273 mm, print Stock Photohttps://www.alamy.com/image-license-details/?v=1https://www.alamy.com/two-plans-of-the-regensburg-cathedral-grundriss-des-domes-zu-regensburg-grundriss-der-walhalla-title-on-object-print-maker-monogrammist-cb-graveur-1800-1899-paper-etching-height-379-mm-width-273-mm-print-image599477565.htmlRM2WR8FN1–Two plans of the Regensburg Cathedral, Grundriss des Domes zu Regensburg / Grundriss der Walhalla (title on object), print maker: Monogrammist CB (graveur), 1800 - 1899, paper, etching, height 379 mm × width 273 mm, print
 Grundriss Kathedrale Stock Photohttps://www.alamy.com/image-license-details/?v=1https://www.alamy.com/stock-photo-grundriss-kathedrale-139974732.html
Grundriss Kathedrale Stock Photohttps://www.alamy.com/image-license-details/?v=1https://www.alamy.com/stock-photo-grundriss-kathedrale-139974732.htmlRMJ3MB5G–Grundriss Kathedrale
 40 Altbirnau Grundriss Stock Photohttps://www.alamy.com/image-license-details/?v=1https://www.alamy.com/40-altbirnau-grundriss-image214235027.html
40 Altbirnau Grundriss Stock Photohttps://www.alamy.com/image-license-details/?v=1https://www.alamy.com/40-altbirnau-grundriss-image214235027.htmlRMPCF6XY–40 Altbirnau Grundriss
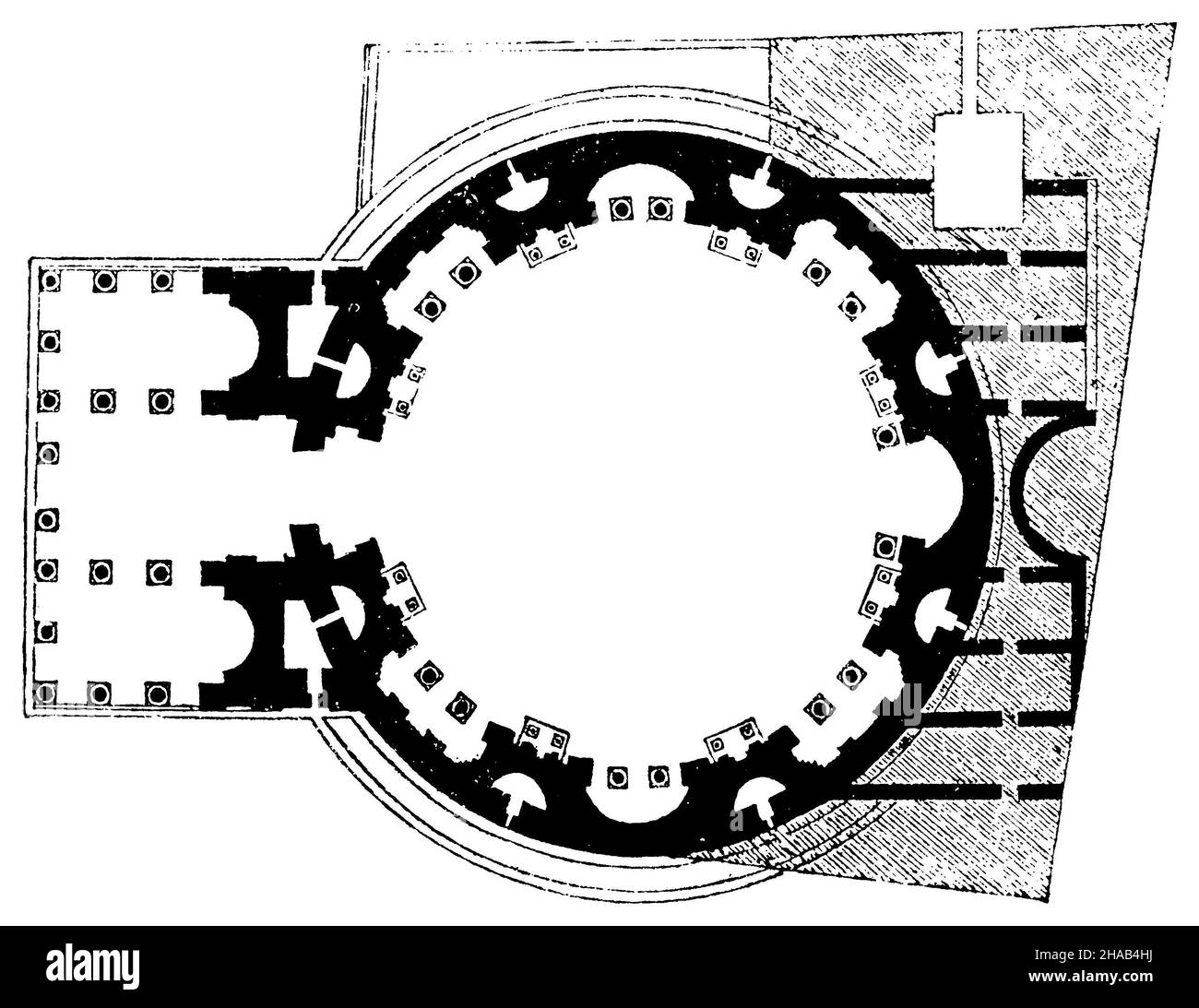 Pantheon of Rome. Floor plan, , (cultural history book, 1892), Pantheon zu Rom. Grundriss, Panthéon de Rome. Plan d'ensemble Stock Photohttps://www.alamy.com/image-license-details/?v=1https://www.alamy.com/pantheon-of-rome-floor-plan-cultural-history-book-1892-pantheon-zu-rom-grundriss-panthon-de-rome-plan-densemble-image453861230.html
Pantheon of Rome. Floor plan, , (cultural history book, 1892), Pantheon zu Rom. Grundriss, Panthéon de Rome. Plan d'ensemble Stock Photohttps://www.alamy.com/image-license-details/?v=1https://www.alamy.com/pantheon-of-rome-floor-plan-cultural-history-book-1892-pantheon-zu-rom-grundriss-panthon-de-rome-plan-densemble-image453861230.htmlRM2HAB4HJ–Pantheon of Rome. Floor plan, , (cultural history book, 1892), Pantheon zu Rom. Grundriss, Panthéon de Rome. Plan d'ensemble
 Stadtpfarrkirche Steyr - Grundriss Stock Photohttps://www.alamy.com/image-license-details/?v=1https://www.alamy.com/stock-photo-stadtpfarrkirche-steyr-grundriss-135692826.html
Stadtpfarrkirche Steyr - Grundriss Stock Photohttps://www.alamy.com/image-license-details/?v=1https://www.alamy.com/stock-photo-stadtpfarrkirche-steyr-grundriss-135692826.htmlRMHTN9GA–Stadtpfarrkirche Steyr - Grundriss
 BAW 1916, Haus auf Schwanenwerder, Grundriss. Stock Photohttps://www.alamy.com/image-license-details/?v=1https://www.alamy.com/baw-1916-haus-auf-schwanenwerder-grundriss-image218137247.html
BAW 1916, Haus auf Schwanenwerder, Grundriss. Stock Photohttps://www.alamy.com/image-license-details/?v=1https://www.alamy.com/baw-1916-haus-auf-schwanenwerder-grundriss-image218137247.htmlRMPJW07Y–BAW 1916, Haus auf Schwanenwerder, Grundriss.
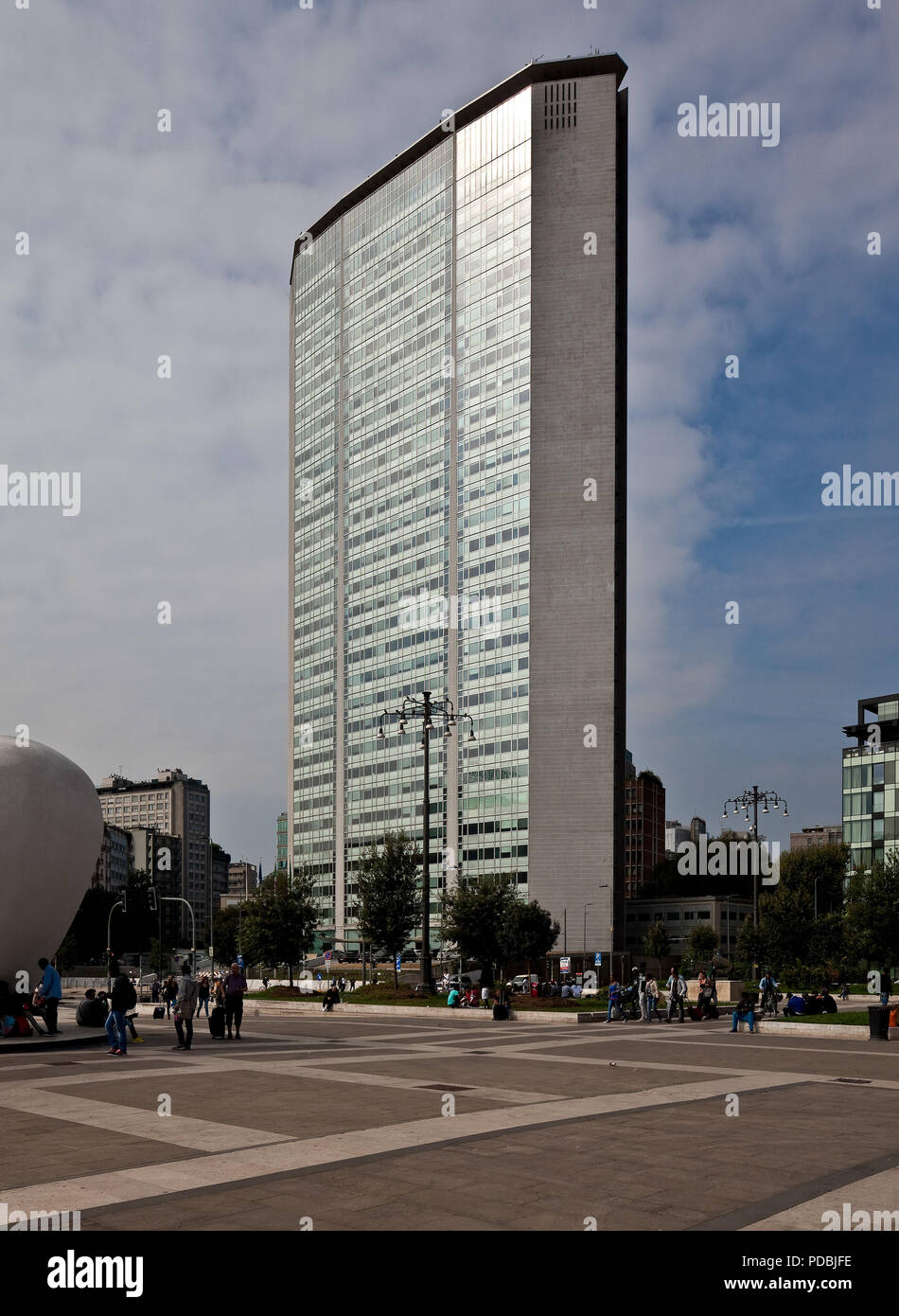 von Pier Luigi Nervi und Gio Ponti 1958-60 auf schlankem sechseckigen Grundriß errichtet, 127 m hoch, bis 1978 Firmensitz danach Regionalregierung Stock Photohttps://www.alamy.com/image-license-details/?v=1https://www.alamy.com/von-pier-luigi-nervi-und-gio-ponti-1958-60-auf-schlankem-sechseckigen-grundri-errichtet-127-m-hoch-bis-1978-firmensitz-danach-regionalregierung-image214770962.html
von Pier Luigi Nervi und Gio Ponti 1958-60 auf schlankem sechseckigen Grundriß errichtet, 127 m hoch, bis 1978 Firmensitz danach Regionalregierung Stock Photohttps://www.alamy.com/image-license-details/?v=1https://www.alamy.com/von-pier-luigi-nervi-und-gio-ponti-1958-60-auf-schlankem-sechseckigen-grundri-errichtet-127-m-hoch-bis-1978-firmensitz-danach-regionalregierung-image214770962.htmlRMPDBJFE–von Pier Luigi Nervi und Gio Ponti 1958-60 auf schlankem sechseckigen Grundriß errichtet, 127 m hoch, bis 1978 Firmensitz danach Regionalregierung
![GRUNDRISS DER STADT BASEL PLAN DE LA VILLE DE BASLE Author Ryhiner, Samuel 85.51. Place of publication: [Basel] Publisher: Herausgegeben von Christian von Mechel Kupferstecher und Kunstverleger in Basel, Date of publication: 1786. Item type: 1 map Medium: hand-coloured copperplate engraving Dimensions: 41.7 x 50.0 cm Former owner: George III, King of Great Britain, 1738-1820 Stock Photo GRUNDRISS DER STADT BASEL PLAN DE LA VILLE DE BASLE Author Ryhiner, Samuel 85.51. Place of publication: [Basel] Publisher: Herausgegeben von Christian von Mechel Kupferstecher und Kunstverleger in Basel, Date of publication: 1786. Item type: 1 map Medium: hand-coloured copperplate engraving Dimensions: 41.7 x 50.0 cm Former owner: George III, King of Great Britain, 1738-1820 Stock Photo](https://c8.alamy.com/comp/2E9FR4W/grundriss-der-stadt-basel-plan-de-la-ville-de-basle-author-ryhiner-samuel-8551-place-of-publication-basel-publisher-herausgegeben-von-christian-von-mechel-kupferstecher-und-kunstverleger-in-basel-date-of-publication-1786-item-type-1-map-medium-hand-coloured-copperplate-engraving-dimensions-417-x-500-cm-former-owner-george-iii-king-of-great-britain-1738-1820-2E9FR4W.jpg) GRUNDRISS DER STADT BASEL PLAN DE LA VILLE DE BASLE Author Ryhiner, Samuel 85.51. Place of publication: [Basel] Publisher: Herausgegeben von Christian von Mechel Kupferstecher und Kunstverleger in Basel, Date of publication: 1786. Item type: 1 map Medium: hand-coloured copperplate engraving Dimensions: 41.7 x 50.0 cm Former owner: George III, King of Great Britain, 1738-1820 Stock Photohttps://www.alamy.com/image-license-details/?v=1https://www.alamy.com/grundriss-der-stadt-basel-plan-de-la-ville-de-basle-author-ryhiner-samuel-8551-place-of-publication-basel-publisher-herausgegeben-von-christian-von-mechel-kupferstecher-und-kunstverleger-in-basel-date-of-publication-1786-item-type-1-map-medium-hand-coloured-copperplate-engraving-dimensions-417-x-500-cm-former-owner-george-iii-king-of-great-britain-1738-1820-image401717817.html
GRUNDRISS DER STADT BASEL PLAN DE LA VILLE DE BASLE Author Ryhiner, Samuel 85.51. Place of publication: [Basel] Publisher: Herausgegeben von Christian von Mechel Kupferstecher und Kunstverleger in Basel, Date of publication: 1786. Item type: 1 map Medium: hand-coloured copperplate engraving Dimensions: 41.7 x 50.0 cm Former owner: George III, King of Great Britain, 1738-1820 Stock Photohttps://www.alamy.com/image-license-details/?v=1https://www.alamy.com/grundriss-der-stadt-basel-plan-de-la-ville-de-basle-author-ryhiner-samuel-8551-place-of-publication-basel-publisher-herausgegeben-von-christian-von-mechel-kupferstecher-und-kunstverleger-in-basel-date-of-publication-1786-item-type-1-map-medium-hand-coloured-copperplate-engraving-dimensions-417-x-500-cm-former-owner-george-iii-king-of-great-britain-1738-1820-image401717817.htmlRM2E9FR4W–GRUNDRISS DER STADT BASEL PLAN DE LA VILLE DE BASLE Author Ryhiner, Samuel 85.51. Place of publication: [Basel] Publisher: Herausgegeben von Christian von Mechel Kupferstecher und Kunstverleger in Basel, Date of publication: 1786. Item type: 1 map Medium: hand-coloured copperplate engraving Dimensions: 41.7 x 50.0 cm Former owner: George III, King of Great Britain, 1738-1820
 Novara, S. Gaudenzio, Grundriss und Details, after 1858, Plan, Pause, 325 x 501 mm, 'Civil Engineering and Industrial Arts.', 'Year III.° Tav. XIV.', 'Artistic-Literary Property, DOME OF THE BASILICA OF S. GAUDENZIO IN NOVARA/ Architecture by Prof re Comm re Antonelli Alessandro. (Plate III a Stock Photohttps://www.alamy.com/image-license-details/?v=1https://www.alamy.com/novara-s-gaudenzio-grundriss-und-details-after-1858-plan-pause-325-x-501-mm-civil-engineering-and-industrial-arts-year-iii-tav-xiv-artistic-literary-property-dome-of-the-basilica-of-s-gaudenzio-in-novara-architecture-by-prof-re-comm-re-antonelli-alessandro-plate-iii-a-image573339239.html
Novara, S. Gaudenzio, Grundriss und Details, after 1858, Plan, Pause, 325 x 501 mm, 'Civil Engineering and Industrial Arts.', 'Year III.° Tav. XIV.', 'Artistic-Literary Property, DOME OF THE BASILICA OF S. GAUDENZIO IN NOVARA/ Architecture by Prof re Comm re Antonelli Alessandro. (Plate III a Stock Photohttps://www.alamy.com/image-license-details/?v=1https://www.alamy.com/novara-s-gaudenzio-grundriss-und-details-after-1858-plan-pause-325-x-501-mm-civil-engineering-and-industrial-arts-year-iii-tav-xiv-artistic-literary-property-dome-of-the-basilica-of-s-gaudenzio-in-novara-architecture-by-prof-re-comm-re-antonelli-alessandro-plate-iii-a-image573339239.htmlRM2T8NT1B–Novara, S. Gaudenzio, Grundriss und Details, after 1858, Plan, Pause, 325 x 501 mm, 'Civil Engineering and Industrial Arts.', 'Year III.° Tav. XIV.', 'Artistic-Literary Property, DOME OF THE BASILICA OF S. GAUDENZIO IN NOVARA/ Architecture by Prof re Comm re Antonelli Alessandro. (Plate III a
 Parcazi Grundriss Stock Photohttps://www.alamy.com/image-license-details/?v=1https://www.alamy.com/stock-photo-parcazi-grundriss-140291155.html
Parcazi Grundriss Stock Photohttps://www.alamy.com/image-license-details/?v=1https://www.alamy.com/stock-photo-parcazi-grundriss-140291155.htmlRMJ46PPB–Parcazi Grundriss
 96 Caracalla-Grundriss Stock Photohttps://www.alamy.com/image-license-details/?v=1https://www.alamy.com/96-caracalla-grundriss-image188959278.html
96 Caracalla-Grundriss Stock Photohttps://www.alamy.com/image-license-details/?v=1https://www.alamy.com/96-caracalla-grundriss-image188959278.htmlRMMYBRDJ–96 Caracalla-Grundriss
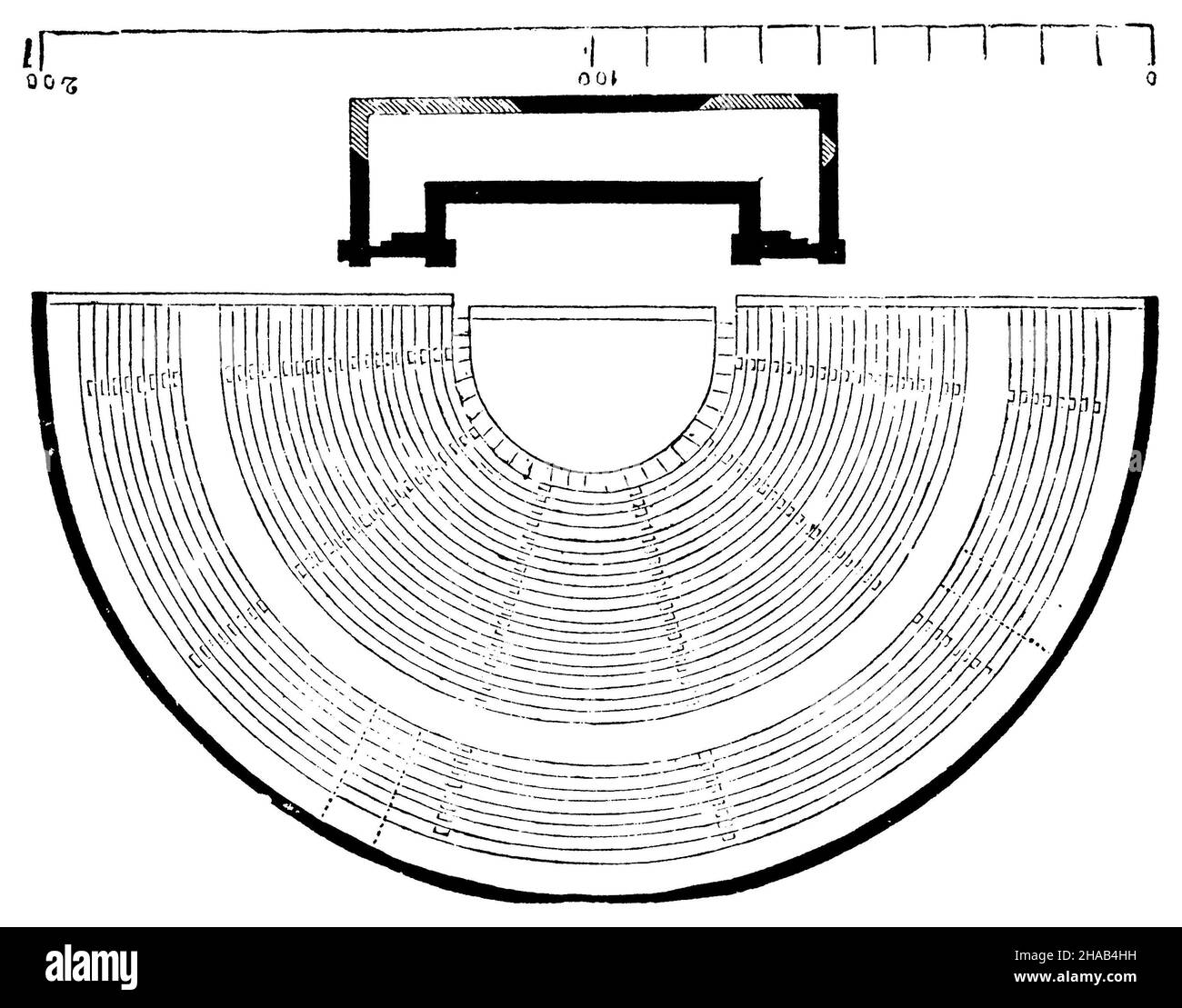 Theater at Segesta. Floor plan, , (cultural history book, 1892), Theater zu Segesta. Grundriss, Théâtre de Ségeste. Plan de masse Stock Photohttps://www.alamy.com/image-license-details/?v=1https://www.alamy.com/theater-at-segesta-floor-plan-cultural-history-book-1892-theater-zu-segesta-grundriss-thtre-de-sgeste-plan-de-masse-image453861229.html
Theater at Segesta. Floor plan, , (cultural history book, 1892), Theater zu Segesta. Grundriss, Théâtre de Ségeste. Plan de masse Stock Photohttps://www.alamy.com/image-license-details/?v=1https://www.alamy.com/theater-at-segesta-floor-plan-cultural-history-book-1892-theater-zu-segesta-grundriss-thtre-de-sgeste-plan-de-masse-image453861229.htmlRM2HAB4HH–Theater at Segesta. Floor plan, , (cultural history book, 1892), Theater zu Segesta. Grundriss, Théâtre de Ségeste. Plan de masse
 Burg Raueneck Grundriss Stock Photohttps://www.alamy.com/image-license-details/?v=1https://www.alamy.com/stock-photo-burg-raueneck-grundriss-134923373.html
Burg Raueneck Grundriss Stock Photohttps://www.alamy.com/image-license-details/?v=1https://www.alamy.com/stock-photo-burg-raueneck-grundriss-134923373.htmlRMHRE83W–Burg Raueneck Grundriss
 BAW 1916, Haus Hans Hermann, Grundriss. Stock Photohttps://www.alamy.com/image-license-details/?v=1https://www.alamy.com/baw-1916-haus-hans-hermann-grundriss-image218137248.html
BAW 1916, Haus Hans Hermann, Grundriss. Stock Photohttps://www.alamy.com/image-license-details/?v=1https://www.alamy.com/baw-1916-haus-hans-hermann-grundriss-image218137248.htmlRMPJW080–BAW 1916, Haus Hans Hermann, Grundriss.
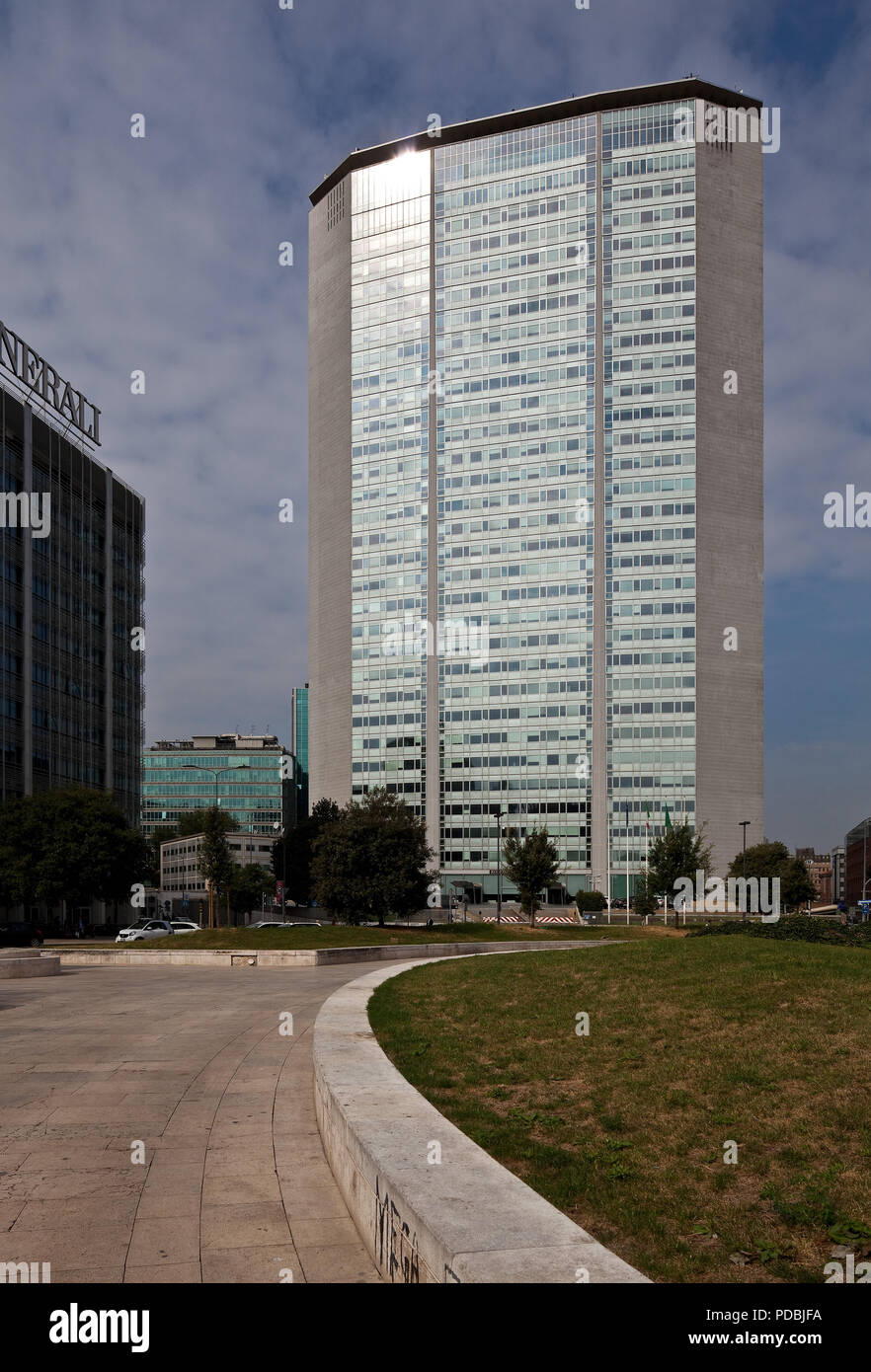 von Pier Luigi Nervi und Gio Ponti 1958-60 auf schlankem sechseckigen Grundriß errichtet, 127 m hoch, bis 1978 Firmensitz danach Regionalregierung Stock Photohttps://www.alamy.com/image-license-details/?v=1https://www.alamy.com/von-pier-luigi-nervi-und-gio-ponti-1958-60-auf-schlankem-sechseckigen-grundri-errichtet-127-m-hoch-bis-1978-firmensitz-danach-regionalregierung-image214770958.html
von Pier Luigi Nervi und Gio Ponti 1958-60 auf schlankem sechseckigen Grundriß errichtet, 127 m hoch, bis 1978 Firmensitz danach Regionalregierung Stock Photohttps://www.alamy.com/image-license-details/?v=1https://www.alamy.com/von-pier-luigi-nervi-und-gio-ponti-1958-60-auf-schlankem-sechseckigen-grundri-errichtet-127-m-hoch-bis-1978-firmensitz-danach-regionalregierung-image214770958.htmlRMPDBJFA–von Pier Luigi Nervi und Gio Ponti 1958-60 auf schlankem sechseckigen Grundriß errichtet, 127 m hoch, bis 1978 Firmensitz danach Regionalregierung
![Grundriss zu ebner Erden = Plan au rez de ChausseÃÅe. Author Pfeffel, Johann Andreas 94.76.g.7. Place of publication: [Augsburg?] Publisher: J. A. Pfeffel excud. A.V., Date of publication: [between 1730 and 1748] Item type: 1 print Medium: etching and engraving Dimensions: sheet 25.3 x 35.4 cm (trimmed). Former owner: George III, King of Great Britain, 1738-1820 Stock Photo Grundriss zu ebner Erden = Plan au rez de ChausseÃÅe. Author Pfeffel, Johann Andreas 94.76.g.7. Place of publication: [Augsburg?] Publisher: J. A. Pfeffel excud. A.V., Date of publication: [between 1730 and 1748] Item type: 1 print Medium: etching and engraving Dimensions: sheet 25.3 x 35.4 cm (trimmed). Former owner: George III, King of Great Britain, 1738-1820 Stock Photo](https://c8.alamy.com/comp/2E9G0JM/grundriss-zu-ebner-erden-=-plan-au-rez-de-chaussee-author-pfeffel-johann-andreas-9476g7-place-of-publication-augsburg-publisher-j-a-pfeffel-excud-av-date-of-publication-between-1730-and-1748-item-type-1-print-medium-etching-and-engraving-dimensions-sheet-253-x-354-cm-trimmed-former-owner-george-iii-king-of-great-britain-1738-1820-2E9G0JM.jpg) Grundriss zu ebner Erden = Plan au rez de ChausseÃÅe. Author Pfeffel, Johann Andreas 94.76.g.7. Place of publication: [Augsburg?] Publisher: J. A. Pfeffel excud. A.V., Date of publication: [between 1730 and 1748] Item type: 1 print Medium: etching and engraving Dimensions: sheet 25.3 x 35.4 cm (trimmed). Former owner: George III, King of Great Britain, 1738-1820 Stock Photohttps://www.alamy.com/image-license-details/?v=1https://www.alamy.com/grundriss-zu-ebner-erden-=-plan-au-rez-de-chaussee-author-pfeffel-johann-andreas-9476g7-place-of-publication-augsburg-publisher-j-a-pfeffel-excud-av-date-of-publication-between-1730-and-1748-item-type-1-print-medium-etching-and-engraving-dimensions-sheet-253-x-354-cm-trimmed-former-owner-george-iii-king-of-great-britain-1738-1820-image401722124.html
Grundriss zu ebner Erden = Plan au rez de ChausseÃÅe. Author Pfeffel, Johann Andreas 94.76.g.7. Place of publication: [Augsburg?] Publisher: J. A. Pfeffel excud. A.V., Date of publication: [between 1730 and 1748] Item type: 1 print Medium: etching and engraving Dimensions: sheet 25.3 x 35.4 cm (trimmed). Former owner: George III, King of Great Britain, 1738-1820 Stock Photohttps://www.alamy.com/image-license-details/?v=1https://www.alamy.com/grundriss-zu-ebner-erden-=-plan-au-rez-de-chaussee-author-pfeffel-johann-andreas-9476g7-place-of-publication-augsburg-publisher-j-a-pfeffel-excud-av-date-of-publication-between-1730-and-1748-item-type-1-print-medium-etching-and-engraving-dimensions-sheet-253-x-354-cm-trimmed-former-owner-george-iii-king-of-great-britain-1738-1820-image401722124.htmlRM2E9G0JM–Grundriss zu ebner Erden = Plan au rez de ChausseÃÅe. Author Pfeffel, Johann Andreas 94.76.g.7. Place of publication: [Augsburg?] Publisher: J. A. Pfeffel excud. A.V., Date of publication: [between 1730 and 1748] Item type: 1 print Medium: etching and engraving Dimensions: sheet 25.3 x 35.4 cm (trimmed). Former owner: George III, King of Great Britain, 1738-1820
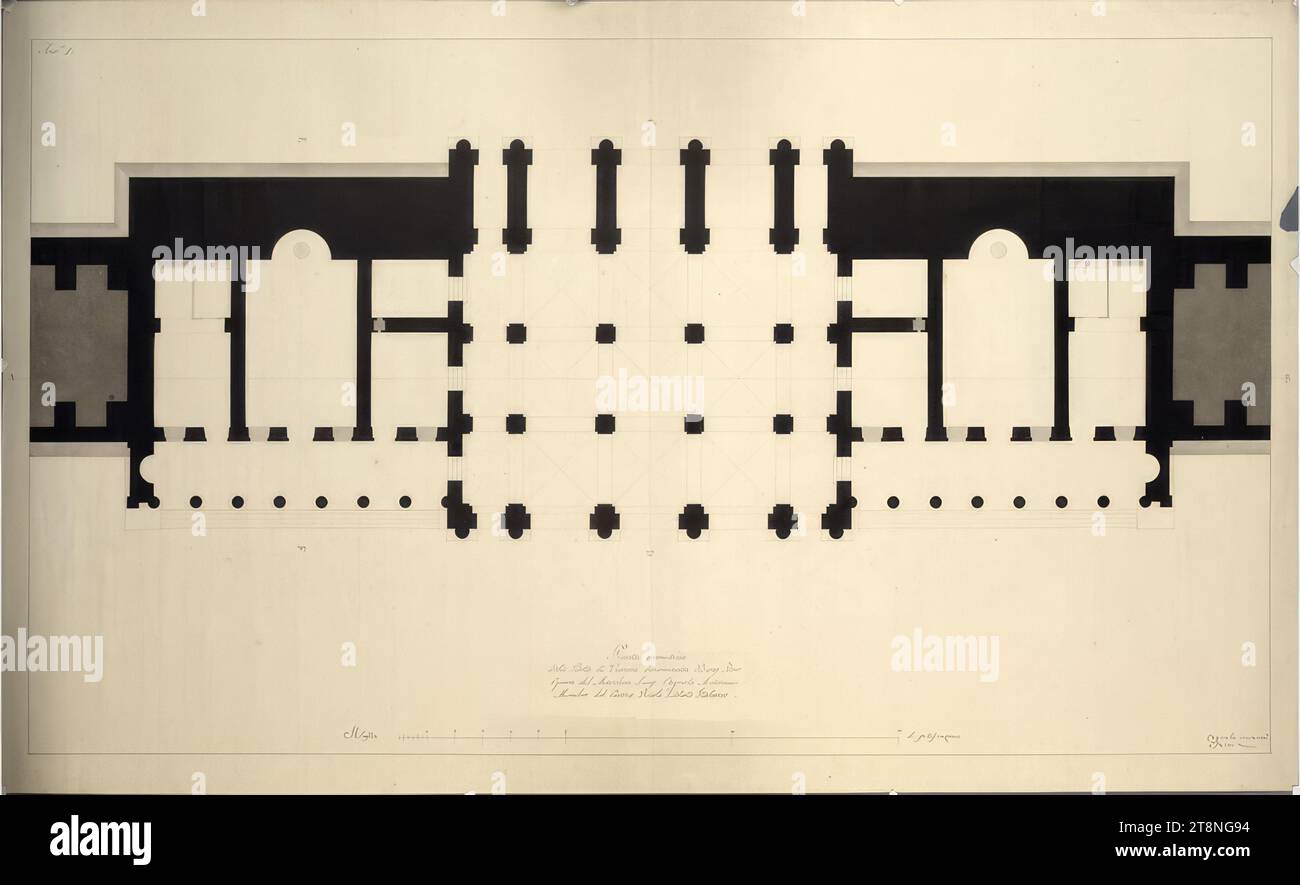 Wien I, Hofburg, Äußeres Burgtor, Projekt, Grundriss, um 1818-1821, Plan, Kreide (Vorzeichnung); Feder in Schwarz; grau laviert, Blatt: 61.5 x 100.5 cm, 'Tav.a I.a', 'Geometric plan, of the Vienna Gate called Burg Thor, Work of the Marquis Luigi Cagnola from Milan, Member of the Cesareo Reale Istituto Italiano Stock Photohttps://www.alamy.com/image-license-details/?v=1https://www.alamy.com/wien-i-hofburg-ueres-burgtor-projekt-grundriss-um-1818-1821-plan-kreide-vorzeichnung-feder-in-schwarz-grau-laviert-blatt-615-x-1005-cm-tava-ia-geometric-plan-of-the-vienna-gate-called-burg-thor-work-of-the-marquis-luigi-cagnola-from-milan-member-of-the-cesareo-reale-istituto-italiano-image573333184.html
Wien I, Hofburg, Äußeres Burgtor, Projekt, Grundriss, um 1818-1821, Plan, Kreide (Vorzeichnung); Feder in Schwarz; grau laviert, Blatt: 61.5 x 100.5 cm, 'Tav.a I.a', 'Geometric plan, of the Vienna Gate called Burg Thor, Work of the Marquis Luigi Cagnola from Milan, Member of the Cesareo Reale Istituto Italiano Stock Photohttps://www.alamy.com/image-license-details/?v=1https://www.alamy.com/wien-i-hofburg-ueres-burgtor-projekt-grundriss-um-1818-1821-plan-kreide-vorzeichnung-feder-in-schwarz-grau-laviert-blatt-615-x-1005-cm-tava-ia-geometric-plan-of-the-vienna-gate-called-burg-thor-work-of-the-marquis-luigi-cagnola-from-milan-member-of-the-cesareo-reale-istituto-italiano-image573333184.htmlRM2T8NG94–Wien I, Hofburg, Äußeres Burgtor, Projekt, Grundriss, um 1818-1821, Plan, Kreide (Vorzeichnung); Feder in Schwarz; grau laviert, Blatt: 61.5 x 100.5 cm, 'Tav.a I.a', 'Geometric plan, of the Vienna Gate called Burg Thor, Work of the Marquis Luigi Cagnola from Milan, Member of the Cesareo Reale Istituto Italiano