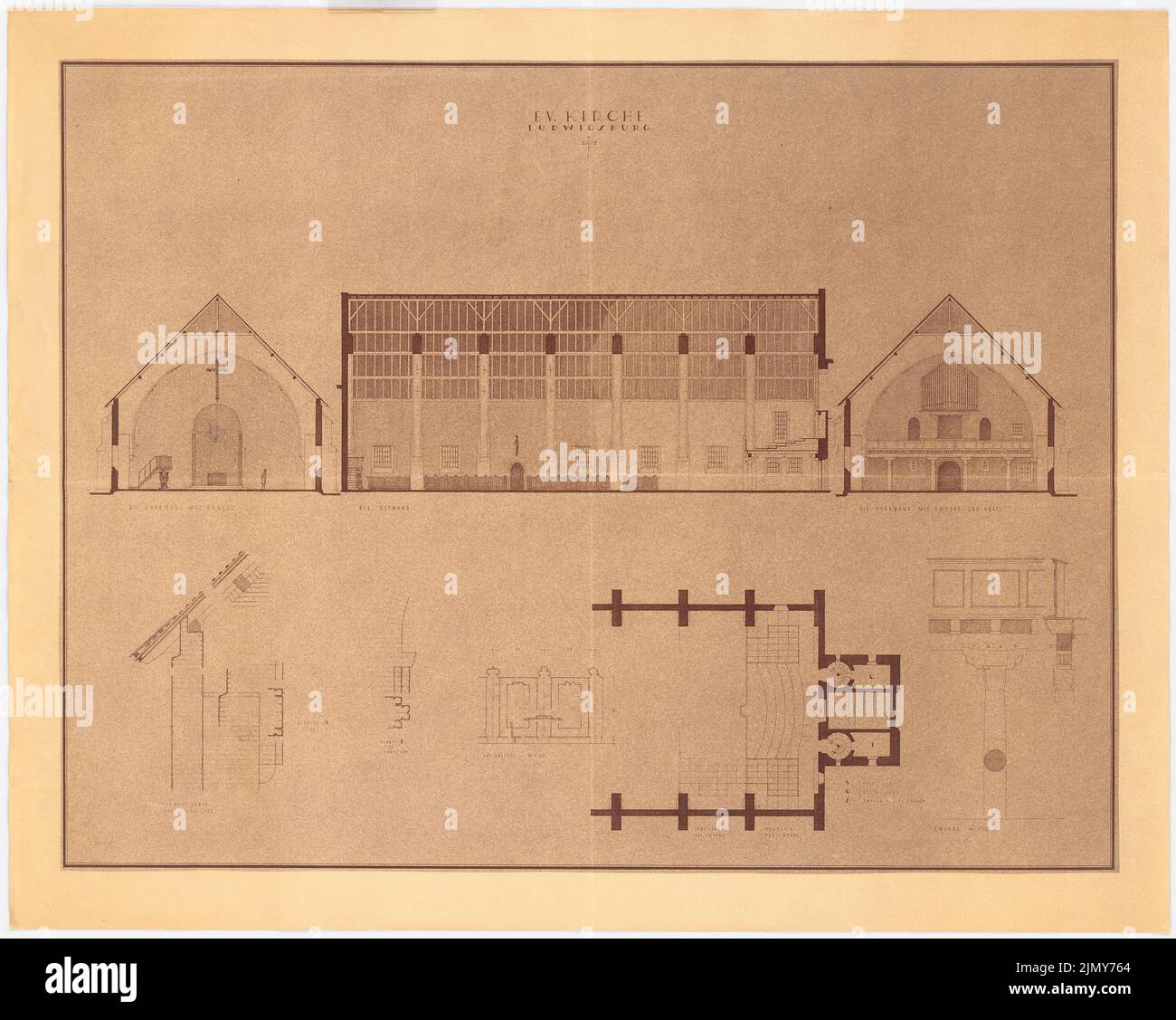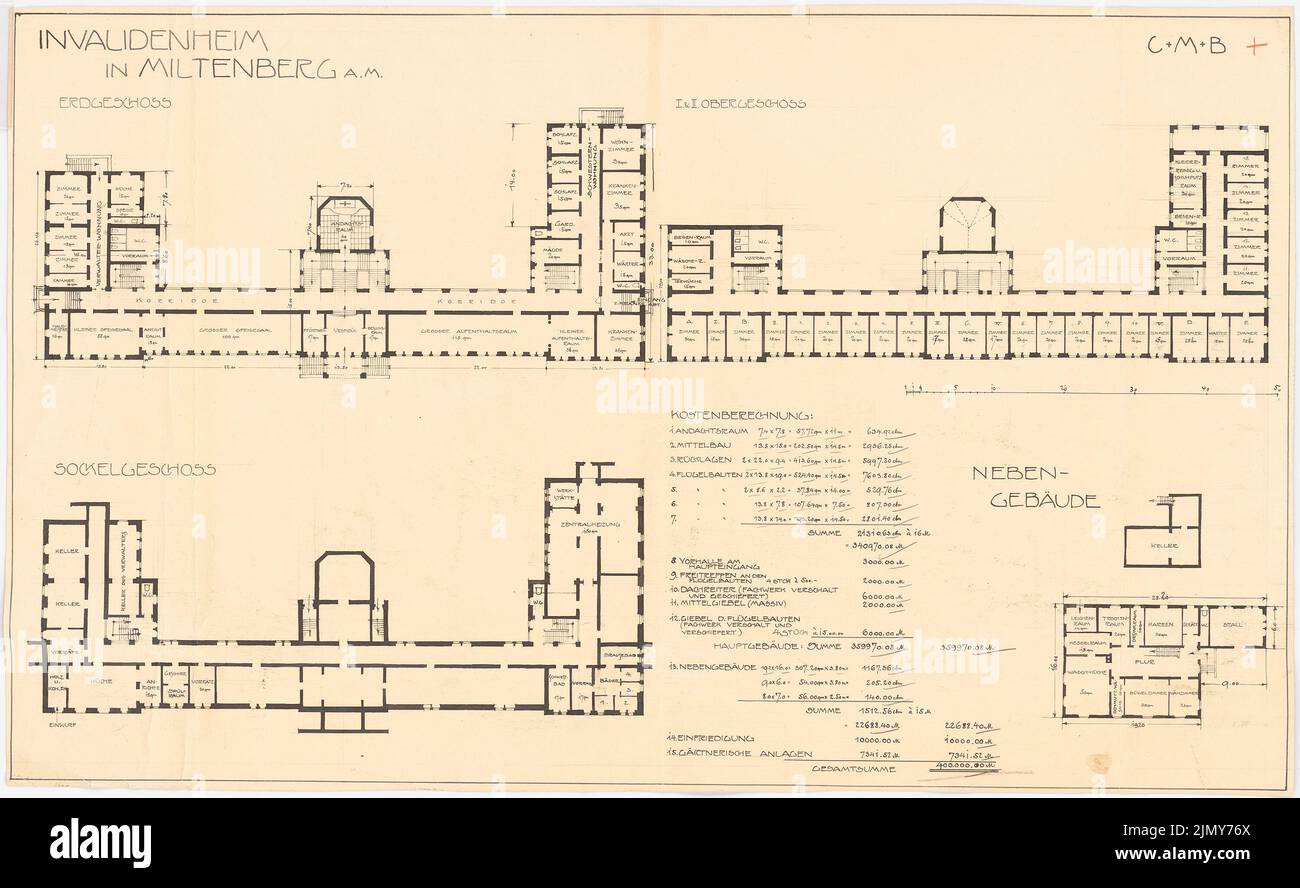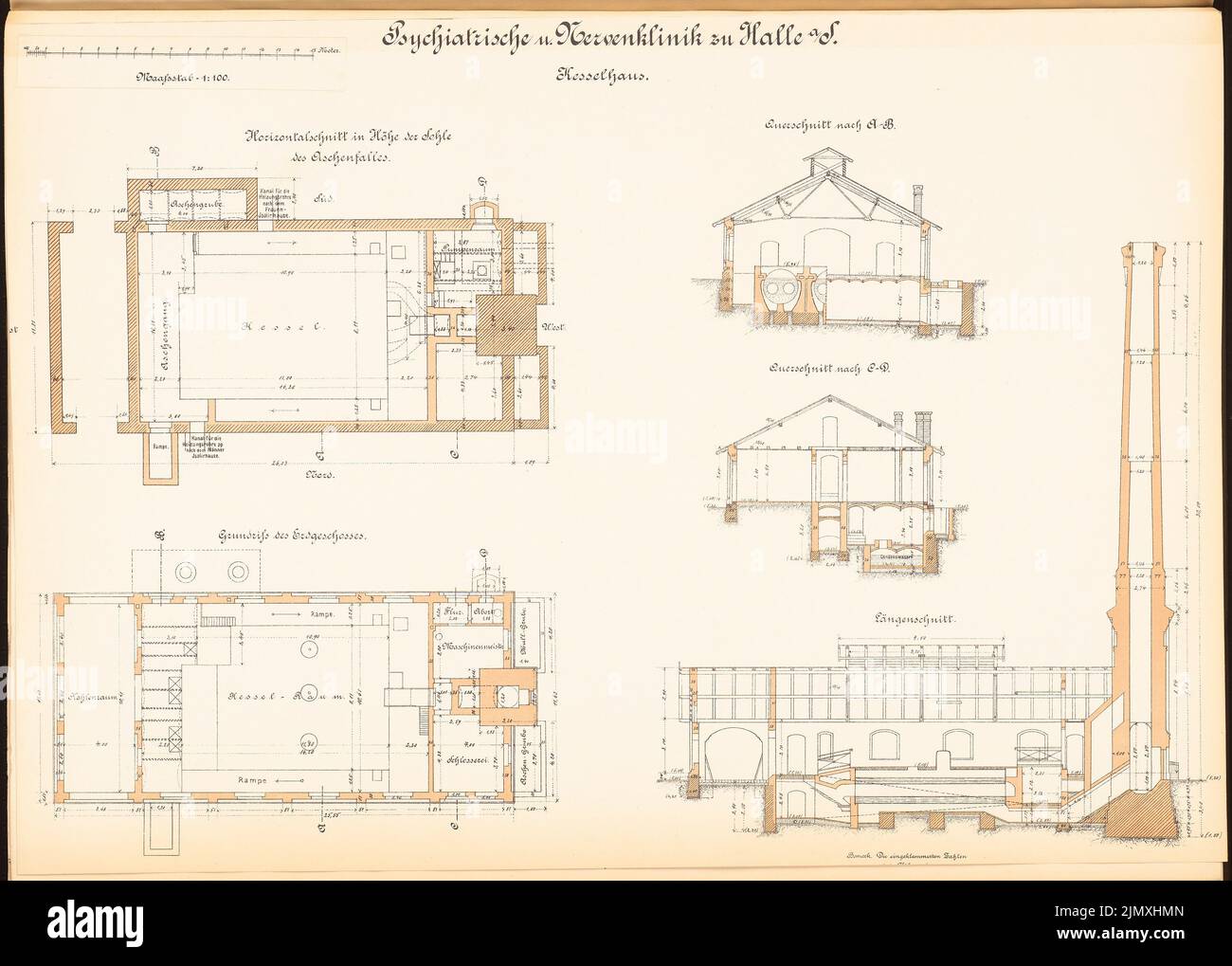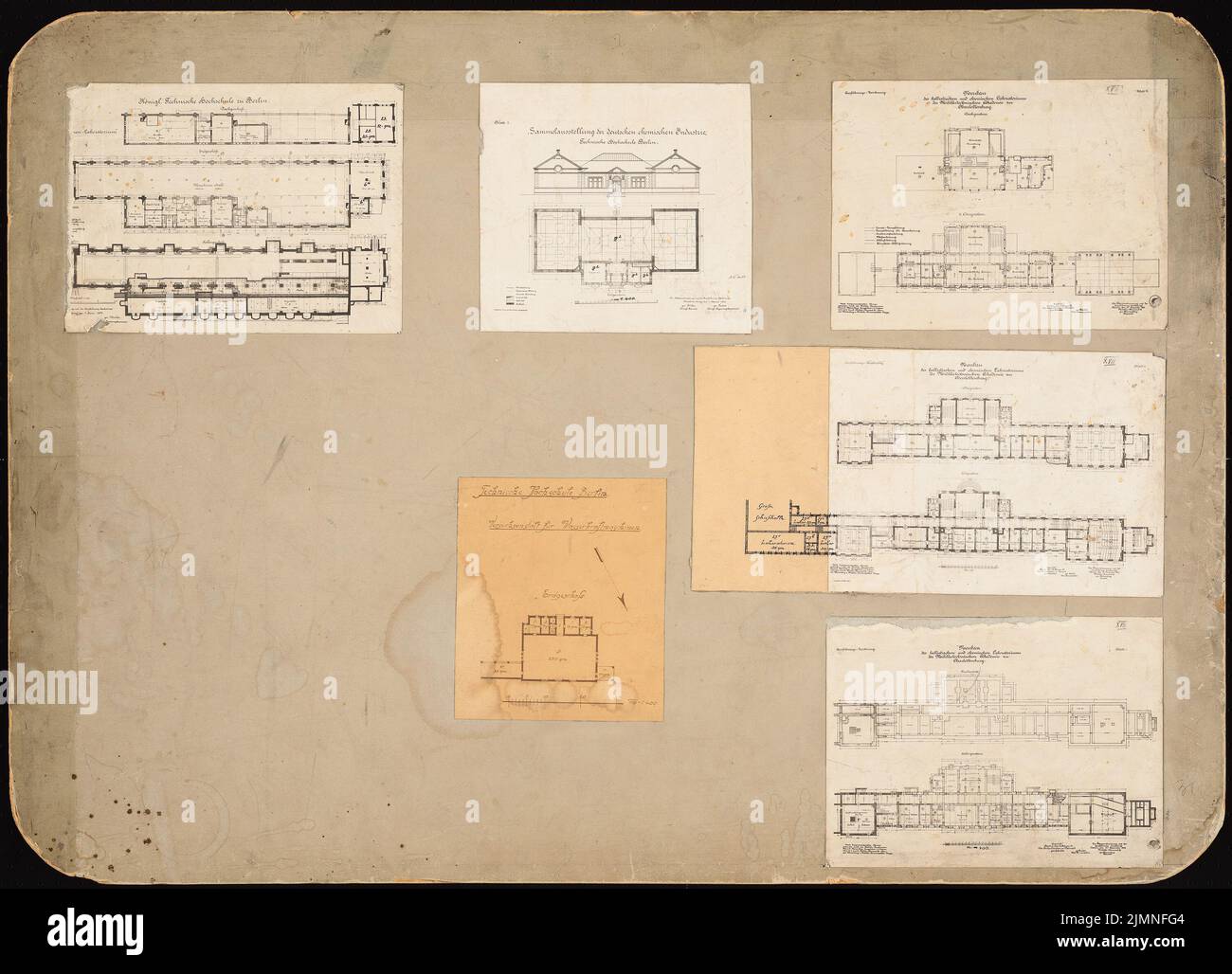Grundrisse eg und fundamente Stock Photos and Images
(15)See grundrisse eg und fundamente stock video clipsGrundrisse eg und fundamente Stock Photos and Images
 Rüster Emil (1883-1949), Invalidenheim in Miltenberg (without date): Grundrisse eG and foundations, outbuilding floor plans Keller and EG. Photo on paper, 26 x 35.5 cm (including scan edges) Stock Photohttps://www.alamy.com/image-license-details/?v=1https://www.alamy.com/rster-emil-1883-1949-invalidenheim-in-miltenberg-without-date-grundrisse-eg-and-foundations-outbuilding-floor-plans-keller-and-eg-photo-on-paper-26-x-355-cm-including-scan-edges-image477571399.html
Rüster Emil (1883-1949), Invalidenheim in Miltenberg (without date): Grundrisse eG and foundations, outbuilding floor plans Keller and EG. Photo on paper, 26 x 35.5 cm (including scan edges) Stock Photohttps://www.alamy.com/image-license-details/?v=1https://www.alamy.com/rster-emil-1883-1949-invalidenheim-in-miltenberg-without-date-grundrisse-eg-and-foundations-outbuilding-floor-plans-keller-and-eg-photo-on-paper-26-x-355-cm-including-scan-edges-image477571399.htmlRM2JMY75B–Rüster Emil (1883-1949), Invalidenheim in Miltenberg (without date): Grundrisse eG and foundations, outbuilding floor plans Keller and EG. Photo on paper, 26 x 35.5 cm (including scan edges)
 Rüster Emil (1883-1949), Evangelical Church in Ludwigsburg (without date): Grundrisse eG and foundations, outbuilding floor plans Keller and EG. Light break on paper, 75.7 x 94.9 cm (including scan edges) Stock Photohttps://www.alamy.com/image-license-details/?v=1https://www.alamy.com/rster-emil-1883-1949-evangelical-church-in-ludwigsburg-without-date-grundrisse-eg-and-foundations-outbuilding-floor-plans-keller-and-eg-light-break-on-paper-757-x-949-cm-including-scan-edges-image477571420.html
Rüster Emil (1883-1949), Evangelical Church in Ludwigsburg (without date): Grundrisse eG and foundations, outbuilding floor plans Keller and EG. Light break on paper, 75.7 x 94.9 cm (including scan edges) Stock Photohttps://www.alamy.com/image-license-details/?v=1https://www.alamy.com/rster-emil-1883-1949-evangelical-church-in-ludwigsburg-without-date-grundrisse-eg-and-foundations-outbuilding-floor-plans-keller-and-eg-light-break-on-paper-757-x-949-cm-including-scan-edges-image477571420.htmlRM2JMY764–Rüster Emil (1883-1949), Evangelical Church in Ludwigsburg (without date): Grundrisse eG and foundations, outbuilding floor plans Keller and EG. Light break on paper, 75.7 x 94.9 cm (including scan edges)
 Rüster Emil (1883-1949), Invalidenheim in Miltenberg (without date): Grundrisse eG and foundations, outbuilding floor plans Keller and EG. Pencil and ink on cardboard, 55.5 x 90.4 cm (including scan edges) Stock Photohttps://www.alamy.com/image-license-details/?v=1https://www.alamy.com/rster-emil-1883-1949-invalidenheim-in-miltenberg-without-date-grundrisse-eg-and-foundations-outbuilding-floor-plans-keller-and-eg-pencil-and-ink-on-cardboard-555-x-904-cm-including-scan-edges-image477571442.html
Rüster Emil (1883-1949), Invalidenheim in Miltenberg (without date): Grundrisse eG and foundations, outbuilding floor plans Keller and EG. Pencil and ink on cardboard, 55.5 x 90.4 cm (including scan edges) Stock Photohttps://www.alamy.com/image-license-details/?v=1https://www.alamy.com/rster-emil-1883-1949-invalidenheim-in-miltenberg-without-date-grundrisse-eg-and-foundations-outbuilding-floor-plans-keller-and-eg-pencil-and-ink-on-cardboard-555-x-904-cm-including-scan-edges-image477571442.htmlRM2JMY76X–Rüster Emil (1883-1949), Invalidenheim in Miltenberg (without date): Grundrisse eG and foundations, outbuilding floor plans Keller and EG. Pencil and ink on cardboard, 55.5 x 90.4 cm (including scan edges)
 Endell Karl Friedrich (1843-1891), court and prison in Glatz (1886-1889): Hospital: Grundrisse Fundaments, KG, EG, DG 1: 100. Lithograph colored on paper, 68.8 x 49.1 cm (including scan edges) Endell Karl Friedrich (1843-1891): Gericht und Gefängnis, Glatz Stock Photohttps://www.alamy.com/image-license-details/?v=1https://www.alamy.com/endell-karl-friedrich-1843-1891-court-and-prison-in-glatz-1886-1889-hospital-grundrisse-fundaments-kg-eg-dg-1-100-lithograph-colored-on-paper-688-x-491-cm-including-scan-edges-endell-karl-friedrich-1843-1891-gericht-und-gefngnis-glatz-image477555816.html
Endell Karl Friedrich (1843-1891), court and prison in Glatz (1886-1889): Hospital: Grundrisse Fundaments, KG, EG, DG 1: 100. Lithograph colored on paper, 68.8 x 49.1 cm (including scan edges) Endell Karl Friedrich (1843-1891): Gericht und Gefängnis, Glatz Stock Photohttps://www.alamy.com/image-license-details/?v=1https://www.alamy.com/endell-karl-friedrich-1843-1891-court-and-prison-in-glatz-1886-1889-hospital-grundrisse-fundaments-kg-eg-dg-1-100-lithograph-colored-on-paper-688-x-491-cm-including-scan-edges-endell-karl-friedrich-1843-1891-gericht-und-gefngnis-glatz-image477555816.htmlRM2JMXF8T–Endell Karl Friedrich (1843-1891), court and prison in Glatz (1886-1889): Hospital: Grundrisse Fundaments, KG, EG, DG 1: 100. Lithograph colored on paper, 68.8 x 49.1 cm (including scan edges) Endell Karl Friedrich (1843-1891): Gericht und Gefängnis, Glatz
 Endell Karl Friedrich (1843-1891), court and prison in Glatz (1886-1889): Working barrack: View, 5 cuts floor plan and foundations 1: 100. Lithograph colored on paper, 78.3 x 49 cm (including scan edges) Endell Karl Friedrich (1843-1891): Gericht und Gefängnis, Glatz Stock Photohttps://www.alamy.com/image-license-details/?v=1https://www.alamy.com/endell-karl-friedrich-1843-1891-court-and-prison-in-glatz-1886-1889-working-barrack-view-5-cuts-floor-plan-and-foundations-1-100-lithograph-colored-on-paper-783-x-49-cm-including-scan-edges-endell-karl-friedrich-1843-1891-gericht-und-gefngnis-glatz-image477555804.html
Endell Karl Friedrich (1843-1891), court and prison in Glatz (1886-1889): Working barrack: View, 5 cuts floor plan and foundations 1: 100. Lithograph colored on paper, 78.3 x 49 cm (including scan edges) Endell Karl Friedrich (1843-1891): Gericht und Gefängnis, Glatz Stock Photohttps://www.alamy.com/image-license-details/?v=1https://www.alamy.com/endell-karl-friedrich-1843-1891-court-and-prison-in-glatz-1886-1889-working-barrack-view-5-cuts-floor-plan-and-foundations-1-100-lithograph-colored-on-paper-783-x-49-cm-including-scan-edges-endell-karl-friedrich-1843-1891-gericht-und-gefngnis-glatz-image477555804.htmlRM2JMXF8C–Endell Karl Friedrich (1843-1891), court and prison in Glatz (1886-1889): Working barrack: View, 5 cuts floor plan and foundations 1: 100. Lithograph colored on paper, 78.3 x 49 cm (including scan edges) Endell Karl Friedrich (1843-1891): Gericht und Gefängnis, Glatz
 Unknown architect, district court and prison in Lublinitz (approx. 1893/1894): farm building: Grundrisse OG, EG, foundations, view, longitudinal section, 2 cuts 1: 100. Lithograph colored on paper, 47.3 x 66.9 cm (including scan edges) Stock Photohttps://www.alamy.com/image-license-details/?v=1https://www.alamy.com/unknown-architect-district-court-and-prison-in-lublinitz-approx-18931894-farm-building-grundrisse-og-eg-foundations-view-longitudinal-section-2-cuts-1-100-lithograph-colored-on-paper-473-x-669-cm-including-scan-edges-image477558202.html
Unknown architect, district court and prison in Lublinitz (approx. 1893/1894): farm building: Grundrisse OG, EG, foundations, view, longitudinal section, 2 cuts 1: 100. Lithograph colored on paper, 47.3 x 66.9 cm (including scan edges) Stock Photohttps://www.alamy.com/image-license-details/?v=1https://www.alamy.com/unknown-architect-district-court-and-prison-in-lublinitz-approx-18931894-farm-building-grundrisse-og-eg-foundations-view-longitudinal-section-2-cuts-1-100-lithograph-colored-on-paper-473-x-669-cm-including-scan-edges-image477558202.htmlRM2JMXJA2–Unknown architect, district court and prison in Lublinitz (approx. 1893/1894): farm building: Grundrisse OG, EG, foundations, view, longitudinal section, 2 cuts 1: 100. Lithograph colored on paper, 47.3 x 66.9 cm (including scan edges)
 Unknown architect, psychiatric and nerve clinic of the Martin Luther University Halle/Saale (approx. 1892/1893): Kesselhaus: Grundrisse Fundaments, EG, 2 cross sections, longitudinal section 1: 100. Lithograph colored on paper, 49.1 x 68.7 cm (including scan edges) Stock Photohttps://www.alamy.com/image-license-details/?v=1https://www.alamy.com/unknown-architect-psychiatric-and-nerve-clinic-of-the-martin-luther-university-hallesaale-approx-18921893-kesselhaus-grundrisse-fundaments-eg-2-cross-sections-longitudinal-section-1-100-lithograph-colored-on-paper-491-x-687-cm-including-scan-edges-image477557717.html
Unknown architect, psychiatric and nerve clinic of the Martin Luther University Halle/Saale (approx. 1892/1893): Kesselhaus: Grundrisse Fundaments, EG, 2 cross sections, longitudinal section 1: 100. Lithograph colored on paper, 49.1 x 68.7 cm (including scan edges) Stock Photohttps://www.alamy.com/image-license-details/?v=1https://www.alamy.com/unknown-architect-psychiatric-and-nerve-clinic-of-the-martin-luther-university-hallesaale-approx-18921893-kesselhaus-grundrisse-fundaments-eg-2-cross-sections-longitudinal-section-1-100-lithograph-colored-on-paper-491-x-687-cm-including-scan-edges-image477557717.htmlRM2JMXHMN–Unknown architect, psychiatric and nerve clinic of the Martin Luther University Halle/Saale (approx. 1892/1893): Kesselhaus: Grundrisse Fundaments, EG, 2 cross sections, longitudinal section 1: 100. Lithograph colored on paper, 49.1 x 68.7 cm (including scan edges)
 Endell Karl Friedrich (1843-1891), court and prison in Glatz (1886-1889): Employees: 2 views, 2 cuts, floor plans KG, EG 1st floor, foundations 1: 100. Lithograph colored on paper, 68.8 x 49.1 cm (including scan edges) Endell Karl Friedrich (1843-1891): Gericht und Gefängnis, Glatz Stock Photohttps://www.alamy.com/image-license-details/?v=1https://www.alamy.com/endell-karl-friedrich-1843-1891-court-and-prison-in-glatz-1886-1889-employees-2-views-2-cuts-floor-plans-kg-eg-1st-floor-foundations-1-100-lithograph-colored-on-paper-688-x-491-cm-including-scan-edges-endell-karl-friedrich-1843-1891-gericht-und-gefngnis-glatz-image477555800.html
Endell Karl Friedrich (1843-1891), court and prison in Glatz (1886-1889): Employees: 2 views, 2 cuts, floor plans KG, EG 1st floor, foundations 1: 100. Lithograph colored on paper, 68.8 x 49.1 cm (including scan edges) Endell Karl Friedrich (1843-1891): Gericht und Gefängnis, Glatz Stock Photohttps://www.alamy.com/image-license-details/?v=1https://www.alamy.com/endell-karl-friedrich-1843-1891-court-and-prison-in-glatz-1886-1889-employees-2-views-2-cuts-floor-plans-kg-eg-1st-floor-foundations-1-100-lithograph-colored-on-paper-688-x-491-cm-including-scan-edges-endell-karl-friedrich-1843-1891-gericht-und-gefngnis-glatz-image477555800.htmlRM2JMXF88–Endell Karl Friedrich (1843-1891), court and prison in Glatz (1886-1889): Employees: 2 views, 2 cuts, floor plans KG, EG 1st floor, foundations 1: 100. Lithograph colored on paper, 68.8 x 49.1 cm (including scan edges) Endell Karl Friedrich (1843-1891): Gericht und Gefängnis, Glatz
 Endell Karl Friedrich (1843-1891), court and prison in Glatz (1886-1889): Inspector's house: 2 cuts, floor plans KG, EG, 1st floor and foundations 1: 100. Lithograph colored on paper, 68.9 x 49.7 cm (including scan edges) Endell Karl Friedrich (1843-1891): Gericht und Gefängnis, Glatz Stock Photohttps://www.alamy.com/image-license-details/?v=1https://www.alamy.com/endell-karl-friedrich-1843-1891-court-and-prison-in-glatz-1886-1889-inspectors-house-2-cuts-floor-plans-kg-eg-1st-floor-and-foundations-1-100-lithograph-colored-on-paper-689-x-497-cm-including-scan-edges-endell-karl-friedrich-1843-1891-gericht-und-gefngnis-glatz-image477555778.html
Endell Karl Friedrich (1843-1891), court and prison in Glatz (1886-1889): Inspector's house: 2 cuts, floor plans KG, EG, 1st floor and foundations 1: 100. Lithograph colored on paper, 68.9 x 49.7 cm (including scan edges) Endell Karl Friedrich (1843-1891): Gericht und Gefängnis, Glatz Stock Photohttps://www.alamy.com/image-license-details/?v=1https://www.alamy.com/endell-karl-friedrich-1843-1891-court-and-prison-in-glatz-1886-1889-inspectors-house-2-cuts-floor-plans-kg-eg-1st-floor-and-foundations-1-100-lithograph-colored-on-paper-689-x-497-cm-including-scan-edges-endell-karl-friedrich-1843-1891-gericht-und-gefngnis-glatz-image477555778.htmlRM2JMXF7E–Endell Karl Friedrich (1843-1891), court and prison in Glatz (1886-1889): Inspector's house: 2 cuts, floor plans KG, EG, 1st floor and foundations 1: 100. Lithograph colored on paper, 68.9 x 49.7 cm (including scan edges) Endell Karl Friedrich (1843-1891): Gericht und Gefängnis, Glatz
 Unknown architect, Technical University of Berlin-Charlottenburg. Experimental institution for hydropower machines. Collective exhibition of the German chemical industry. Neubau DE (1921-1925): Machine Laboratory: Grundrisse (1904); Exhibition: floor plan and view (1904); Experimental institution: Grundriss eG; Ballist-chemical laboratory: floor plan K. Tusche via photo and break on paper, 61.6 x 85.4 cm (including scan edges) Stock Photohttps://www.alamy.com/image-license-details/?v=1https://www.alamy.com/unknown-architect-technical-university-of-berlin-charlottenburg-experimental-institution-for-hydropower-machines-collective-exhibition-of-the-german-chemical-industry-neubau-de-1921-1925-machine-laboratory-grundrisse-1904-exhibition-floor-plan-and-view-1904-experimental-institution-grundriss-eg-ballist-chemical-laboratory-floor-plan-k-tusche-via-photo-and-break-on-paper-616-x-854-cm-including-scan-edges-image477446260.html
Unknown architect, Technical University of Berlin-Charlottenburg. Experimental institution for hydropower machines. Collective exhibition of the German chemical industry. Neubau DE (1921-1925): Machine Laboratory: Grundrisse (1904); Exhibition: floor plan and view (1904); Experimental institution: Grundriss eG; Ballist-chemical laboratory: floor plan K. Tusche via photo and break on paper, 61.6 x 85.4 cm (including scan edges) Stock Photohttps://www.alamy.com/image-license-details/?v=1https://www.alamy.com/unknown-architect-technical-university-of-berlin-charlottenburg-experimental-institution-for-hydropower-machines-collective-exhibition-of-the-german-chemical-industry-neubau-de-1921-1925-machine-laboratory-grundrisse-1904-exhibition-floor-plan-and-view-1904-experimental-institution-grundriss-eg-ballist-chemical-laboratory-floor-plan-k-tusche-via-photo-and-break-on-paper-616-x-854-cm-including-scan-edges-image477446260.htmlRM2JMNFG4–Unknown architect, Technical University of Berlin-Charlottenburg. Experimental institution for hydropower machines. Collective exhibition of the German chemical industry. Neubau DE (1921-1925): Machine Laboratory: Grundrisse (1904); Exhibition: floor plan and view (1904); Experimental institution: Grundriss eG; Ballist-chemical laboratory: floor plan K. Tusche via photo and break on paper, 61.6 x 85.4 cm (including scan edges)
 Unknown architect, district court and prison in Poznan (approx. 1887/1888): Plan content N.N. detected. Lithograph colored on paper, 49.3 x 67.2 cm (including scan edges) N.N. : Landgericht und Gefängnis, Posen Stock Photohttps://www.alamy.com/image-license-details/?v=1https://www.alamy.com/unknown-architect-district-court-and-prison-in-poznan-approx-18871888-plan-content-nn-detected-lithograph-colored-on-paper-493-x-672-cm-including-scan-edges-nn-landgericht-und-gefngnis-posen-image477554780.html
Unknown architect, district court and prison in Poznan (approx. 1887/1888): Plan content N.N. detected. Lithograph colored on paper, 49.3 x 67.2 cm (including scan edges) N.N. : Landgericht und Gefängnis, Posen Stock Photohttps://www.alamy.com/image-license-details/?v=1https://www.alamy.com/unknown-architect-district-court-and-prison-in-poznan-approx-18871888-plan-content-nn-detected-lithograph-colored-on-paper-493-x-672-cm-including-scan-edges-nn-landgericht-und-gefngnis-posen-image477554780.htmlRM2JMXDYT–Unknown architect, district court and prison in Poznan (approx. 1887/1888): Plan content N.N. detected. Lithograph colored on paper, 49.3 x 67.2 cm (including scan edges) N.N. : Landgericht und Gefängnis, Posen
 Endell Karl Friedrich (1843-1891), court and prison in Glatz (1886-1889): Economics for the women's prison: view, 2 cuts, floor plans foundations, EC, DG 1: 100. Lithograph colored on paper, 68.9 x 49 cm (including scan edges) Endell Karl Friedrich (1843-1891): Gericht und Gefängnis, Glatz Stock Photohttps://www.alamy.com/image-license-details/?v=1https://www.alamy.com/endell-karl-friedrich-1843-1891-court-and-prison-in-glatz-1886-1889-economics-for-the-womens-prison-view-2-cuts-floor-plans-foundations-ec-dg-1-100-lithograph-colored-on-paper-689-x-49-cm-including-scan-edges-endell-karl-friedrich-1843-1891-gericht-und-gefngnis-glatz-image477555779.html
Endell Karl Friedrich (1843-1891), court and prison in Glatz (1886-1889): Economics for the women's prison: view, 2 cuts, floor plans foundations, EC, DG 1: 100. Lithograph colored on paper, 68.9 x 49 cm (including scan edges) Endell Karl Friedrich (1843-1891): Gericht und Gefängnis, Glatz Stock Photohttps://www.alamy.com/image-license-details/?v=1https://www.alamy.com/endell-karl-friedrich-1843-1891-court-and-prison-in-glatz-1886-1889-economics-for-the-womens-prison-view-2-cuts-floor-plans-foundations-ec-dg-1-100-lithograph-colored-on-paper-689-x-49-cm-including-scan-edges-endell-karl-friedrich-1843-1891-gericht-und-gefngnis-glatz-image477555779.htmlRM2JMXF7F–Endell Karl Friedrich (1843-1891), court and prison in Glatz (1886-1889): Economics for the women's prison: view, 2 cuts, floor plans foundations, EC, DG 1: 100. Lithograph colored on paper, 68.9 x 49 cm (including scan edges) Endell Karl Friedrich (1843-1891): Gericht und Gefängnis, Glatz
 Unknown architect, Land Stud, Braunsberg (approx. 1893): Views of the courtyard side, street side, gable width, cut and floor plan, DG, KG, foundations. Lithograph colored on paper, 69.4 x 48.6 cm (including scan edges) Stock Photohttps://www.alamy.com/image-license-details/?v=1https://www.alamy.com/unknown-architect-land-stud-braunsberg-approx-1893-views-of-the-courtyard-side-street-side-gable-width-cut-and-floor-plan-dg-kg-foundations-lithograph-colored-on-paper-694-x-486-cm-including-scan-edges-image477558126.html
Unknown architect, Land Stud, Braunsberg (approx. 1893): Views of the courtyard side, street side, gable width, cut and floor plan, DG, KG, foundations. Lithograph colored on paper, 69.4 x 48.6 cm (including scan edges) Stock Photohttps://www.alamy.com/image-license-details/?v=1https://www.alamy.com/unknown-architect-land-stud-braunsberg-approx-1893-views-of-the-courtyard-side-street-side-gable-width-cut-and-floor-plan-dg-kg-foundations-lithograph-colored-on-paper-694-x-486-cm-including-scan-edges-image477558126.htmlRM2JMXJ7A–Unknown architect, Land Stud, Braunsberg (approx. 1893): Views of the courtyard side, street side, gable width, cut and floor plan, DG, KG, foundations. Lithograph colored on paper, 69.4 x 48.6 cm (including scan edges)
 Unknown architect, teacher seminar, Saarburg (approx. 1889/1890): Plan content N.N. detected. Lithograph colored and colored on paper, 48.7 x 69.4 cm (including scan edges) N.N. : Lehrerinnenseminar, Saarburg Stock Photohttps://www.alamy.com/image-license-details/?v=1https://www.alamy.com/unknown-architect-teacher-seminar-saarburg-approx-18891890-plan-content-nn-detected-lithograph-colored-and-colored-on-paper-487-x-694-cm-including-scan-edges-nn-lehrerinnenseminar-saarburg-image477554792.html
Unknown architect, teacher seminar, Saarburg (approx. 1889/1890): Plan content N.N. detected. Lithograph colored and colored on paper, 48.7 x 69.4 cm (including scan edges) N.N. : Lehrerinnenseminar, Saarburg Stock Photohttps://www.alamy.com/image-license-details/?v=1https://www.alamy.com/unknown-architect-teacher-seminar-saarburg-approx-18891890-plan-content-nn-detected-lithograph-colored-and-colored-on-paper-487-x-694-cm-including-scan-edges-nn-lehrerinnenseminar-saarburg-image477554792.htmlRM2JMXE08–Unknown architect, teacher seminar, Saarburg (approx. 1889/1890): Plan content N.N. detected. Lithograph colored and colored on paper, 48.7 x 69.4 cm (including scan edges) N.N. : Lehrerinnenseminar, Saarburg
 Unknown architect, district court and prison in Weferlingen (approx. 1891): Stable building: 2 cuts, floor plans of the foundations, EC and the base 1: 100, site plan 1: 200. Lithograph colored on paper, 48.6 x 69.1 cm (including scan edges) Stock Photohttps://www.alamy.com/image-license-details/?v=1https://www.alamy.com/unknown-architect-district-court-and-prison-in-weferlingen-approx-1891-stable-building-2-cuts-floor-plans-of-the-foundations-ec-and-the-base-1-100-site-plan-1-200-lithograph-colored-on-paper-486-x-691-cm-including-scan-edges-image477557354.html
Unknown architect, district court and prison in Weferlingen (approx. 1891): Stable building: 2 cuts, floor plans of the foundations, EC and the base 1: 100, site plan 1: 200. Lithograph colored on paper, 48.6 x 69.1 cm (including scan edges) Stock Photohttps://www.alamy.com/image-license-details/?v=1https://www.alamy.com/unknown-architect-district-court-and-prison-in-weferlingen-approx-1891-stable-building-2-cuts-floor-plans-of-the-foundations-ec-and-the-base-1-100-site-plan-1-200-lithograph-colored-on-paper-486-x-691-cm-including-scan-edges-image477557354.htmlRM2JMXH7P–Unknown architect, district court and prison in Weferlingen (approx. 1891): Stable building: 2 cuts, floor plans of the foundations, EC and the base 1: 100, site plan 1: 200. Lithograph colored on paper, 48.6 x 69.1 cm (including scan edges)