Quick filters:
Home additions Stock Photos and Images
 Australian home in Avalon Beach Sydney, builder adds first floor extension to the Sydney house.Site hoarding marketing erected Stock Photohttps://www.alamy.com/image-license-details/?v=1https://www.alamy.com/australian-home-in-avalon-beach-sydney-builder-adds-first-floor-extension-to-the-sydney-housesite-hoarding-marketing-erected-image613260132.html
Australian home in Avalon Beach Sydney, builder adds first floor extension to the Sydney house.Site hoarding marketing erected Stock Photohttps://www.alamy.com/image-license-details/?v=1https://www.alamy.com/australian-home-in-avalon-beach-sydney-builder-adds-first-floor-extension-to-the-sydney-housesite-hoarding-marketing-erected-image613260132.htmlRM2XHMBFG–Australian home in Avalon Beach Sydney, builder adds first floor extension to the Sydney house.Site hoarding marketing erected
![The Jew at Home. Impressions of a summer and an autumn spent with him in Russia and Austria. [Reprinted with additions from “The Illustrated London News.”] ... With illustrations by the author Stock Photo The Jew at Home. Impressions of a summer and an autumn spent with him in Russia and Austria. [Reprinted with additions from “The Illustrated London News.”] ... With illustrations by the author Stock Photo](https://c8.alamy.com/comp/J557T9/the-jew-at-home-impressions-of-a-summer-and-an-autumn-spent-with-him-J557T9.jpg) The Jew at Home. Impressions of a summer and an autumn spent with him in Russia and Austria. [Reprinted with additions from “The Illustrated London News.”] ... With illustrations by the author Stock Photohttps://www.alamy.com/image-license-details/?v=1https://www.alamy.com/stock-photo-the-jew-at-home-impressions-of-a-summer-and-an-autumn-spent-with-him-140872153.html
The Jew at Home. Impressions of a summer and an autumn spent with him in Russia and Austria. [Reprinted with additions from “The Illustrated London News.”] ... With illustrations by the author Stock Photohttps://www.alamy.com/image-license-details/?v=1https://www.alamy.com/stock-photo-the-jew-at-home-impressions-of-a-summer-and-an-autumn-spent-with-him-140872153.htmlRMJ557T9–The Jew at Home. Impressions of a summer and an autumn spent with him in Russia and Austria. [Reprinted with additions from “The Illustrated London News.”] ... With illustrations by the author
 Conceptual caption Home Renovation. Internet Concept process of renovating or making additions to one s is home Stock Photohttps://www.alamy.com/image-license-details/?v=1https://www.alamy.com/conceptual-caption-home-renovation-internet-concept-process-of-renovating-or-making-additions-to-one-s-is-home-image547406665.html
Conceptual caption Home Renovation. Internet Concept process of renovating or making additions to one s is home Stock Photohttps://www.alamy.com/image-license-details/?v=1https://www.alamy.com/conceptual-caption-home-renovation-internet-concept-process-of-renovating-or-making-additions-to-one-s-is-home-image547406665.htmlRM2PPGEP1–Conceptual caption Home Renovation. Internet Concept process of renovating or making additions to one s is home
 Conceptual display Home Renovation. Conceptual photo process of renovating or making additions to one s is home Frame Decorated With Colorful Flowers And Foliage Arranged Harmoniously. Stock Photohttps://www.alamy.com/image-license-details/?v=1https://www.alamy.com/conceptual-display-home-renovation-conceptual-photo-process-of-renovating-or-making-additions-to-one-s-is-home-frame-decorated-with-colorful-flowers-and-foliage-arranged-harmoniously-image483448092.html
Conceptual display Home Renovation. Conceptual photo process of renovating or making additions to one s is home Frame Decorated With Colorful Flowers And Foliage Arranged Harmoniously. Stock Photohttps://www.alamy.com/image-license-details/?v=1https://www.alamy.com/conceptual-display-home-renovation-conceptual-photo-process-of-renovating-or-making-additions-to-one-s-is-home-frame-decorated-with-colorful-flowers-and-foliage-arranged-harmoniously-image483448092.htmlRF2K2EXY8–Conceptual display Home Renovation. Conceptual photo process of renovating or making additions to one s is home Frame Decorated With Colorful Flowers And Foliage Arranged Harmoniously.
 St. Michael's Home, Cheddar Axbridge, Somerset, 1878-1882: Proposed additions: plans and sections . Butterfield, William 1878-1882 Ground and first floor plans, second floor plan and 3 sections. A broadly representative selection of drawings for building and manufacture of designs, representing the various types of commissions Butterfield received and illustrating his work in promoting Gothic Revival. Also included are estimates as well as record drawings (measured drawings) of buildings not designed by Butterfield. William Butterfield (1814-1900) was a British architect known for the Gothic r Stock Photohttps://www.alamy.com/image-license-details/?v=1https://www.alamy.com/st-michaels-home-cheddar-axbridge-somerset-1878-1882-proposed-additions-plans-and-sections-butterfield-william-1878-1882-ground-and-first-floor-plans-second-floor-plan-and-3-sections-a-broadly-representative-selection-of-drawings-for-building-and-manufacture-of-designs-representing-the-various-types-of-commissions-butterfield-received-and-illustrating-his-work-in-promoting-gothic-revival-also-included-are-estimates-as-well-as-record-drawings-measured-drawings-of-buildings-not-designed-by-butterfield-william-butterfield-1814-1900-was-a-british-architect-known-for-the-gothic-r-image599924058.html
St. Michael's Home, Cheddar Axbridge, Somerset, 1878-1882: Proposed additions: plans and sections . Butterfield, William 1878-1882 Ground and first floor plans, second floor plan and 3 sections. A broadly representative selection of drawings for building and manufacture of designs, representing the various types of commissions Butterfield received and illustrating his work in promoting Gothic Revival. Also included are estimates as well as record drawings (measured drawings) of buildings not designed by Butterfield. William Butterfield (1814-1900) was a British architect known for the Gothic r Stock Photohttps://www.alamy.com/image-license-details/?v=1https://www.alamy.com/st-michaels-home-cheddar-axbridge-somerset-1878-1882-proposed-additions-plans-and-sections-butterfield-william-1878-1882-ground-and-first-floor-plans-second-floor-plan-and-3-sections-a-broadly-representative-selection-of-drawings-for-building-and-manufacture-of-designs-representing-the-various-types-of-commissions-butterfield-received-and-illustrating-his-work-in-promoting-gothic-revival-also-included-are-estimates-as-well-as-record-drawings-measured-drawings-of-buildings-not-designed-by-butterfield-william-butterfield-1814-1900-was-a-british-architect-known-for-the-gothic-r-image599924058.htmlRM2WT0W76–St. Michael's Home, Cheddar Axbridge, Somerset, 1878-1882: Proposed additions: plans and sections . Butterfield, William 1878-1882 Ground and first floor plans, second floor plan and 3 sections. A broadly representative selection of drawings for building and manufacture of designs, representing the various types of commissions Butterfield received and illustrating his work in promoting Gothic Revival. Also included are estimates as well as record drawings (measured drawings) of buildings not designed by Butterfield. William Butterfield (1814-1900) was a British architect known for the Gothic r
 A private home in the country, with a teepee or wigwam theme and little wigwam additions, but also a modern deck and garage, near Pine Bluffs in Laramie County, Wyoming Physical description: 1 photograph : digital, tiff file, color. Notes: Forms part of: Gates Frontiers Fund Wyoming Collection within the Carol M. Highsmith Archive.; Stock Photohttps://www.alamy.com/image-license-details/?v=1https://www.alamy.com/a-private-home-in-the-country-with-a-teepee-or-wigwam-theme-and-little-wigwam-additions-but-also-a-modern-deck-and-garage-near-pine-bluffs-in-laramie-county-wyoming-physical-description-1-photograph-digital-tiff-file-color-notes-forms-part-of-gates-frontiers-fund-wyoming-collection-within-the-carol-m-highsmith-archive-image262621163.html
A private home in the country, with a teepee or wigwam theme and little wigwam additions, but also a modern deck and garage, near Pine Bluffs in Laramie County, Wyoming Physical description: 1 photograph : digital, tiff file, color. Notes: Forms part of: Gates Frontiers Fund Wyoming Collection within the Carol M. Highsmith Archive.; Stock Photohttps://www.alamy.com/image-license-details/?v=1https://www.alamy.com/a-private-home-in-the-country-with-a-teepee-or-wigwam-theme-and-little-wigwam-additions-but-also-a-modern-deck-and-garage-near-pine-bluffs-in-laramie-county-wyoming-physical-description-1-photograph-digital-tiff-file-color-notes-forms-part-of-gates-frontiers-fund-wyoming-collection-within-the-carol-m-highsmith-archive-image262621163.htmlRMW77BY7–A private home in the country, with a teepee or wigwam theme and little wigwam additions, but also a modern deck and garage, near Pine Bluffs in Laramie County, Wyoming Physical description: 1 photograph : digital, tiff file, color. Notes: Forms part of: Gates Frontiers Fund Wyoming Collection within the Carol M. Highsmith Archive.;
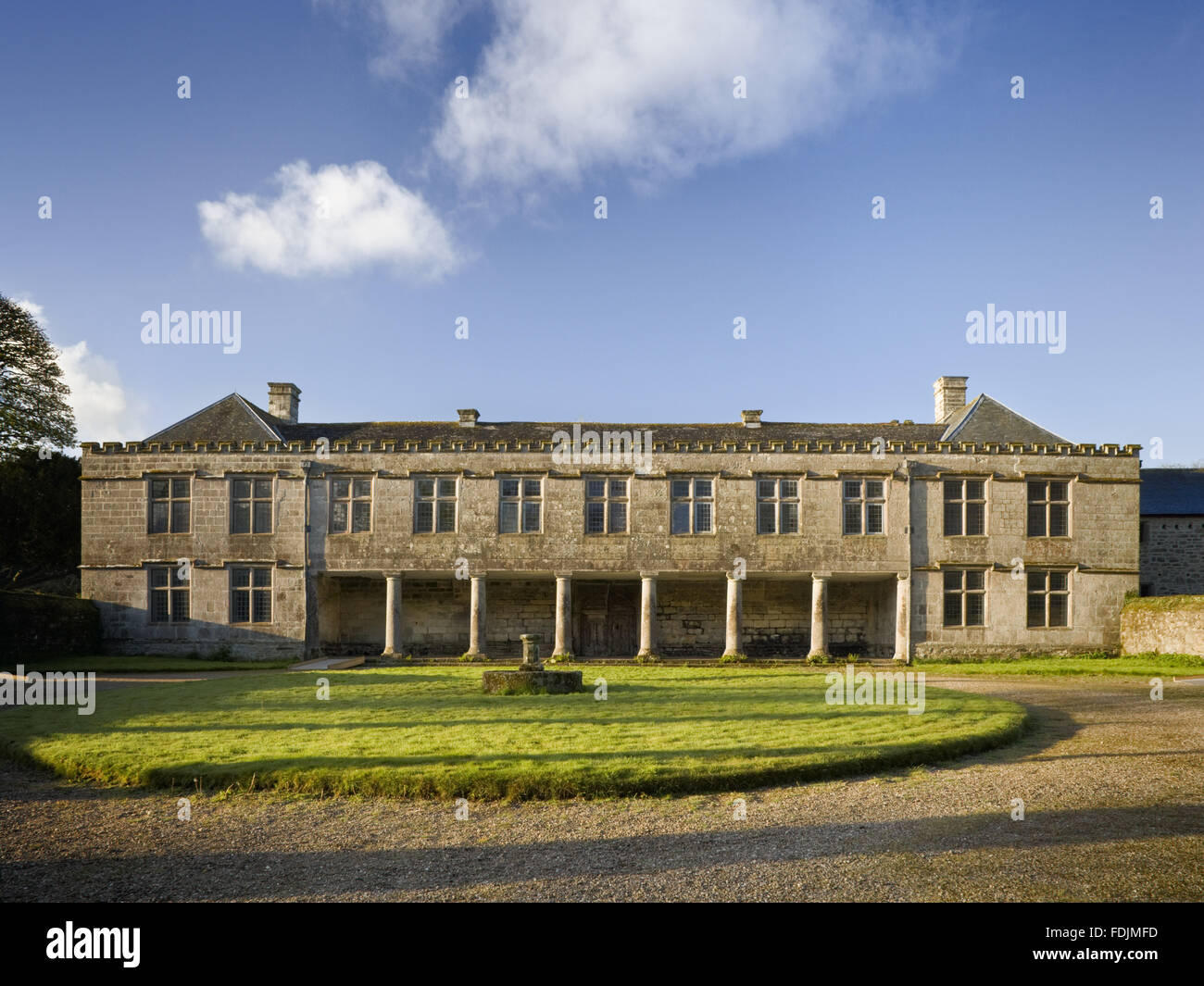 The north front with the portico of Godolphin House, once the home of Queen Anne's Lord High Treasurer, Sidney Godolphin, near Helston, Cornwall. The original fortified house was replaced in the fifteenth-century and later additions made it the finest hou Stock Photohttps://www.alamy.com/image-license-details/?v=1https://www.alamy.com/stock-photo-the-north-front-with-the-portico-of-godolphin-house-once-the-home-94453617.html
The north front with the portico of Godolphin House, once the home of Queen Anne's Lord High Treasurer, Sidney Godolphin, near Helston, Cornwall. The original fortified house was replaced in the fifteenth-century and later additions made it the finest hou Stock Photohttps://www.alamy.com/image-license-details/?v=1https://www.alamy.com/stock-photo-the-north-front-with-the-portico-of-godolphin-house-once-the-home-94453617.htmlRMFDJMFD–The north front with the portico of Godolphin House, once the home of Queen Anne's Lord High Treasurer, Sidney Godolphin, near Helston, Cornwall. The original fortified house was replaced in the fifteenth-century and later additions made it the finest hou
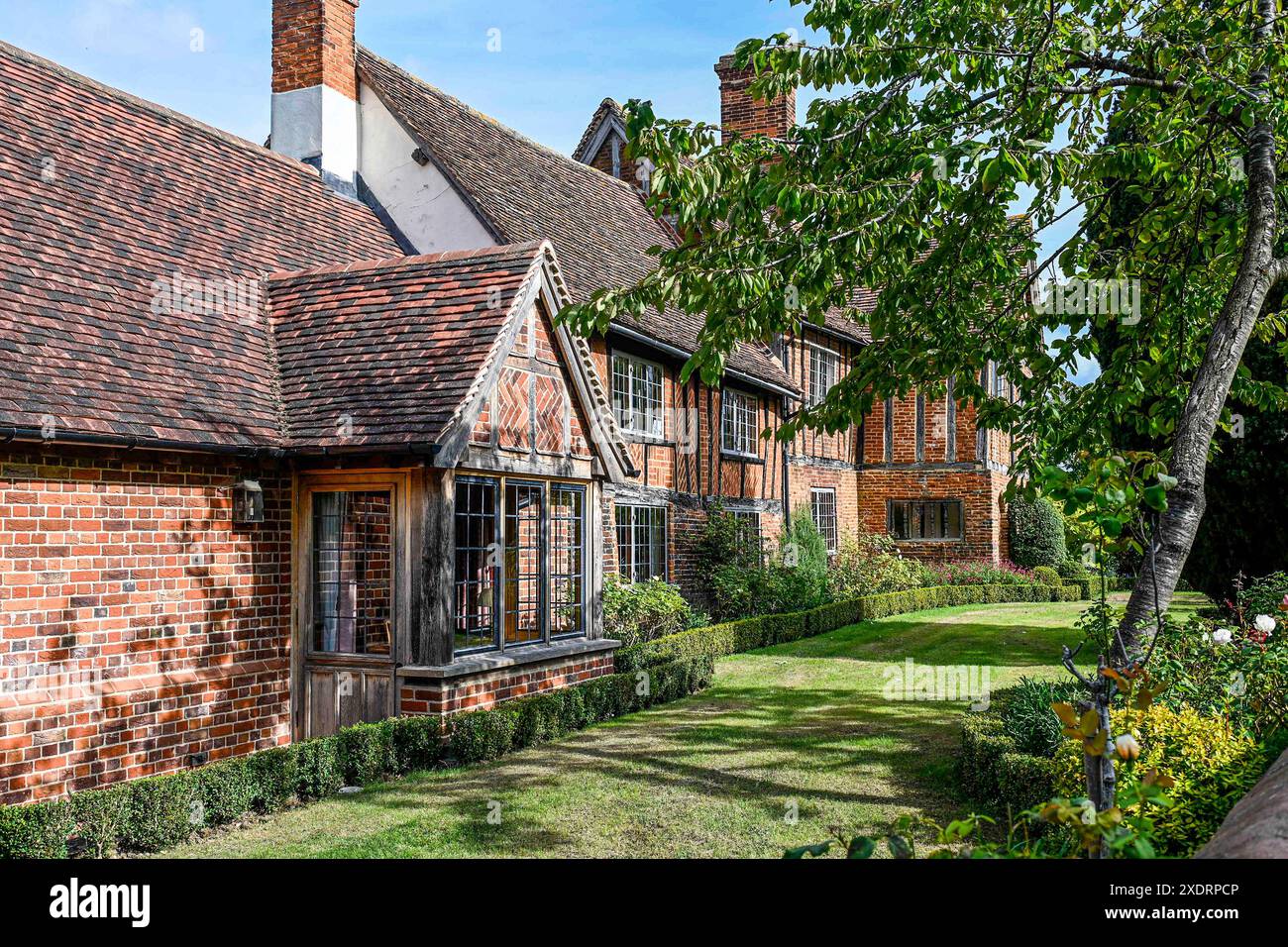 Porch entrance and lawn of gabled 16th century Tudor farmhouse in with later additions to make it a family home. Hertfordshire, England, UK. Stock Photohttps://www.alamy.com/image-license-details/?v=1https://www.alamy.com/porch-entrance-and-lawn-of-gabled-16th-century-tudor-farmhouse-in-with-later-additions-to-make-it-a-family-home-hertfordshire-england-uk-image610875910.html
Porch entrance and lawn of gabled 16th century Tudor farmhouse in with later additions to make it a family home. Hertfordshire, England, UK. Stock Photohttps://www.alamy.com/image-license-details/?v=1https://www.alamy.com/porch-entrance-and-lawn-of-gabled-16th-century-tudor-farmhouse-in-with-later-additions-to-make-it-a-family-home-hertfordshire-england-uk-image610875910.htmlRM2XDRPCP–Porch entrance and lawn of gabled 16th century Tudor farmhouse in with later additions to make it a family home. Hertfordshire, England, UK.
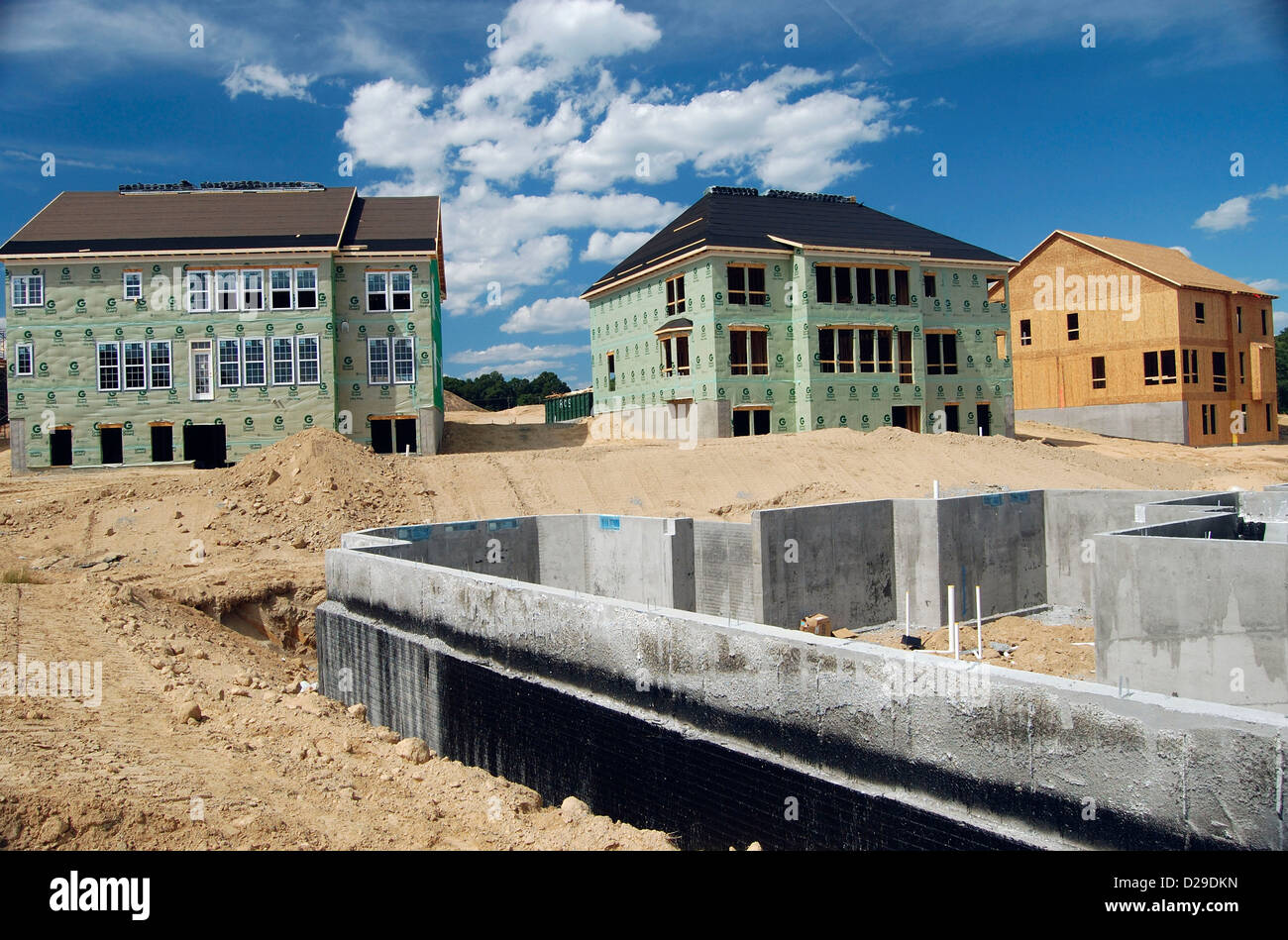 New Home Construction Stock Photohttps://www.alamy.com/image-license-details/?v=1https://www.alamy.com/stock-photo-new-home-construction-53068729.html
New Home Construction Stock Photohttps://www.alamy.com/image-license-details/?v=1https://www.alamy.com/stock-photo-new-home-construction-53068729.htmlRMD29DKN–New Home Construction
 . English: Fleuron from book: A scheme to prevent the running of wool abroad, and to encourage the manufactures at home. Re-Printed with several additions. Together with Notes upon Trade and Industry, Idleness, and Extravagance. Also a scheme to prevent the smuggling of brandy, tea, &c. into England. To Encourage the Fair Trader, and encrease His Majesty's Revenues. The second edition, with additions. Shewing, In part, what should, and what should not be done, for the Purposes aforesaid, and that the Riches of a Nation encrease in Proportion as the Produce thereof is (or decrease in Proportion Stock Photohttps://www.alamy.com/image-license-details/?v=1https://www.alamy.com/english-fleuron-from-book-a-scheme-to-prevent-the-running-of-wool-abroad-and-to-encourage-the-manufactures-at-home-re-printed-with-several-additions-together-with-notes-upon-trade-and-industry-idleness-and-extravagance-also-a-scheme-to-prevent-the-smuggling-of-brandy-tea-c-into-england-to-encourage-the-fair-trader-and-encrease-his-majestys-revenues-the-second-edition-with-additions-shewing-in-part-what-should-and-what-should-not-be-done-for-the-purposes-aforesaid-and-that-the-riches-of-a-nation-encrease-in-proportion-as-the-produce-thereof-is-or-decrease-in-proportion-image206781810.html
. English: Fleuron from book: A scheme to prevent the running of wool abroad, and to encourage the manufactures at home. Re-Printed with several additions. Together with Notes upon Trade and Industry, Idleness, and Extravagance. Also a scheme to prevent the smuggling of brandy, tea, &c. into England. To Encourage the Fair Trader, and encrease His Majesty's Revenues. The second edition, with additions. Shewing, In part, what should, and what should not be done, for the Purposes aforesaid, and that the Riches of a Nation encrease in Proportion as the Produce thereof is (or decrease in Proportion Stock Photohttps://www.alamy.com/image-license-details/?v=1https://www.alamy.com/english-fleuron-from-book-a-scheme-to-prevent-the-running-of-wool-abroad-and-to-encourage-the-manufactures-at-home-re-printed-with-several-additions-together-with-notes-upon-trade-and-industry-idleness-and-extravagance-also-a-scheme-to-prevent-the-smuggling-of-brandy-tea-c-into-england-to-encourage-the-fair-trader-and-encrease-his-majestys-revenues-the-second-edition-with-additions-shewing-in-part-what-should-and-what-should-not-be-done-for-the-purposes-aforesaid-and-that-the-riches-of-a-nation-encrease-in-proportion-as-the-produce-thereof-is-or-decrease-in-proportion-image206781810.htmlRMP0BM8J–. English: Fleuron from book: A scheme to prevent the running of wool abroad, and to encourage the manufactures at home. Re-Printed with several additions. Together with Notes upon Trade and Industry, Idleness, and Extravagance. Also a scheme to prevent the smuggling of brandy, tea, &c. into England. To Encourage the Fair Trader, and encrease His Majesty's Revenues. The second edition, with additions. Shewing, In part, what should, and what should not be done, for the Purposes aforesaid, and that the Riches of a Nation encrease in Proportion as the Produce thereof is (or decrease in Proportion
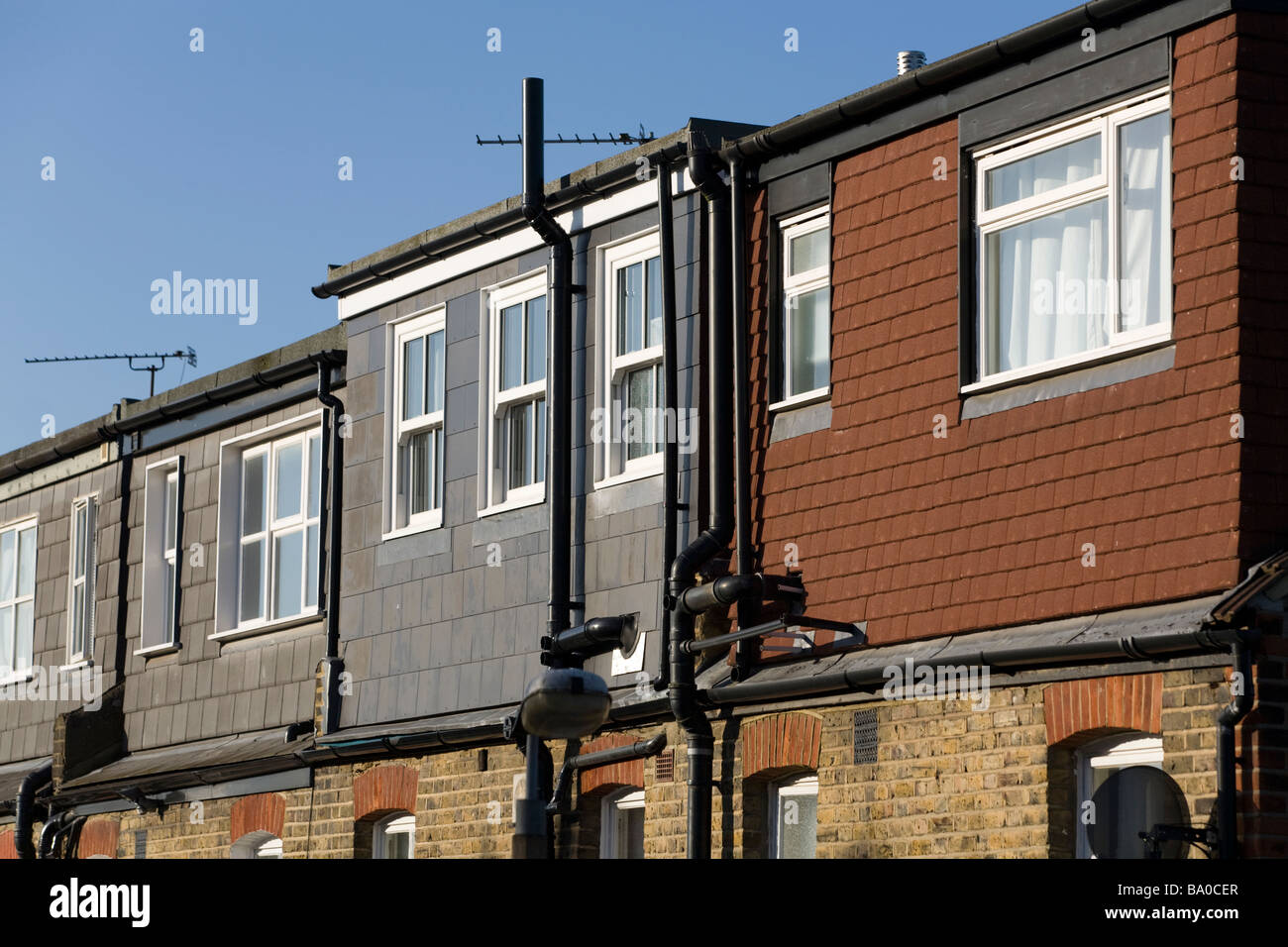 Dormer roof extension additions / dormers / dormas / dorma roofs extensions on terrace house / terraced houses in Twickenham. UK Stock Photohttps://www.alamy.com/image-license-details/?v=1https://www.alamy.com/stock-photo-dormer-roof-extension-additions-dormers-dormas-dorma-roofs-extensions-23366751.html
Dormer roof extension additions / dormers / dormas / dorma roofs extensions on terrace house / terraced houses in Twickenham. UK Stock Photohttps://www.alamy.com/image-license-details/?v=1https://www.alamy.com/stock-photo-dormer-roof-extension-additions-dormers-dormas-dorma-roofs-extensions-23366751.htmlRMBA0CER–Dormer roof extension additions / dormers / dormas / dorma roofs extensions on terrace house / terraced houses in Twickenham. UK
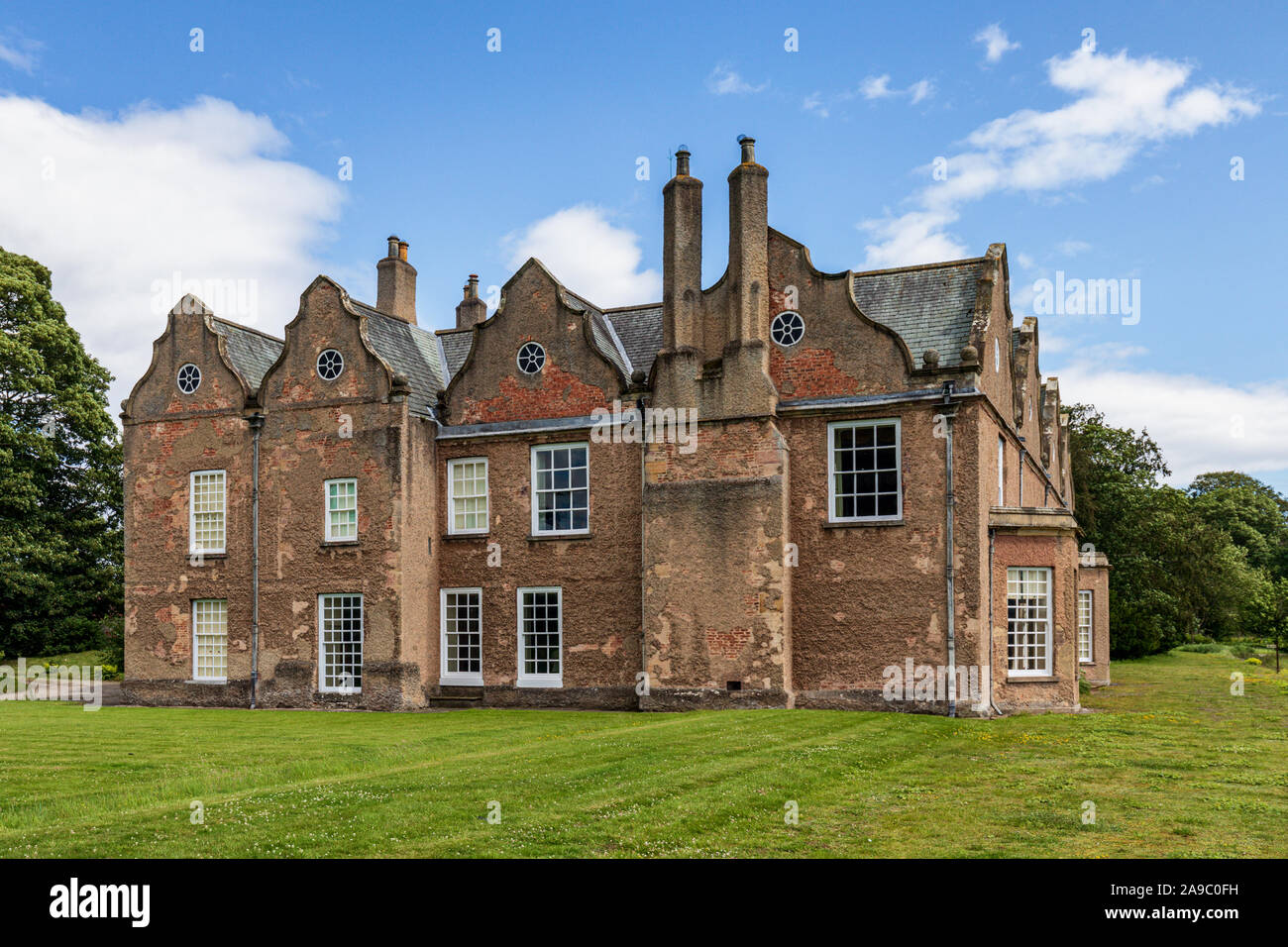 Norton Conyers House is a grade II* listed late medieval manor house with Stuart and Georgian additions sited in Wensleydale, North Yorkshire, England Stock Photohttps://www.alamy.com/image-license-details/?v=1https://www.alamy.com/norton-conyers-house-is-a-grade-ii-listed-late-medieval-manor-house-with-stuart-and-georgian-additions-sited-in-wensleydale-north-yorkshire-england-image332792757.html
Norton Conyers House is a grade II* listed late medieval manor house with Stuart and Georgian additions sited in Wensleydale, North Yorkshire, England Stock Photohttps://www.alamy.com/image-license-details/?v=1https://www.alamy.com/norton-conyers-house-is-a-grade-ii-listed-late-medieval-manor-house-with-stuart-and-georgian-additions-sited-in-wensleydale-north-yorkshire-england-image332792757.htmlRF2A9C0FH–Norton Conyers House is a grade II* listed late medieval manor house with Stuart and Georgian additions sited in Wensleydale, North Yorkshire, England
 Mar. 02, 2012 - Fourteen year old Amelia prefers a Lion - as a pet.; No home is complete without a cat around the house - but when the house is a caravan - and the cat is a large, frisky 8 months old lion - it is not everybody's idea of domestic bliss,. But the Smith family are used to lions - for Mr. Jack Smith has been a lion tamer for 25 years. On Christmas Eve last year there were two additions to the Smith troupe of lions. Wallace and Whappa were born, but Fatima, the mother would have nothing to do with Whappa and that was when Amelia 14 year old daughter of Mr. Jack Smith took over Stock Photohttps://www.alamy.com/image-license-details/?v=1https://www.alamy.com/mar-02-2012-fourteen-year-old-amelia-prefers-a-lion-as-a-pet-no-home-image69538793.html
Mar. 02, 2012 - Fourteen year old Amelia prefers a Lion - as a pet.; No home is complete without a cat around the house - but when the house is a caravan - and the cat is a large, frisky 8 months old lion - it is not everybody's idea of domestic bliss,. But the Smith family are used to lions - for Mr. Jack Smith has been a lion tamer for 25 years. On Christmas Eve last year there were two additions to the Smith troupe of lions. Wallace and Whappa were born, but Fatima, the mother would have nothing to do with Whappa and that was when Amelia 14 year old daughter of Mr. Jack Smith took over Stock Photohttps://www.alamy.com/image-license-details/?v=1https://www.alamy.com/mar-02-2012-fourteen-year-old-amelia-prefers-a-lion-as-a-pet-no-home-image69538793.htmlRME13NC9–Mar. 02, 2012 - Fourteen year old Amelia prefers a Lion - as a pet.; No home is complete without a cat around the house - but when the house is a caravan - and the cat is a large, frisky 8 months old lion - it is not everybody's idea of domestic bliss,. But the Smith family are used to lions - for Mr. Jack Smith has been a lion tamer for 25 years. On Christmas Eve last year there were two additions to the Smith troupe of lions. Wallace and Whappa were born, but Fatima, the mother would have nothing to do with Whappa and that was when Amelia 14 year old daughter of Mr. Jack Smith took over
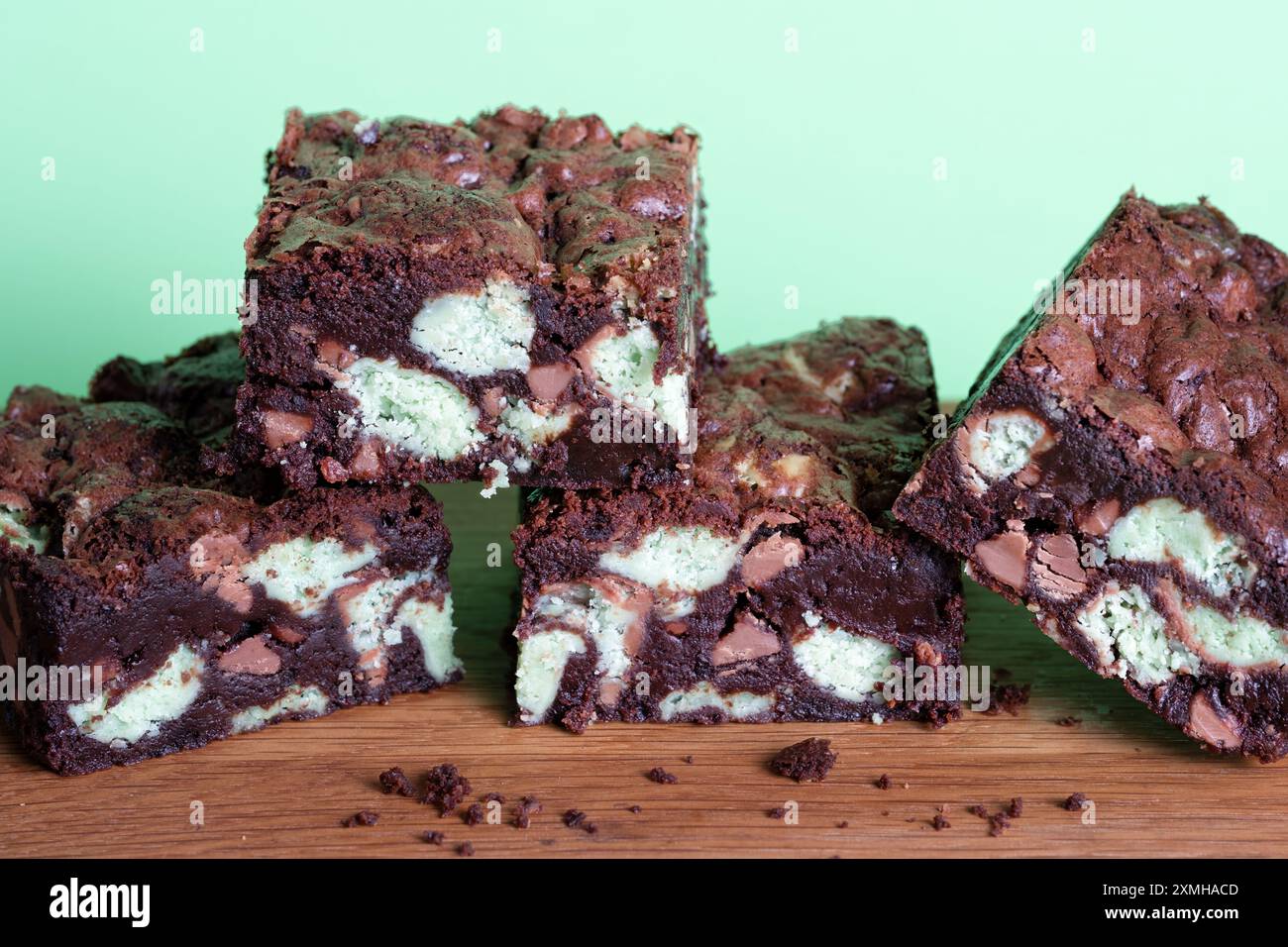 A batch of freshly baked homemade mint aero brownies arranged on a wooden platter. The mint aero additions can be clearly seen Stock Photohttps://www.alamy.com/image-license-details/?v=1https://www.alamy.com/a-batch-of-freshly-baked-homemade-mint-aero-brownies-arranged-on-a-wooden-platter-the-mint-aero-additions-can-be-clearly-seen-image615037373.html
A batch of freshly baked homemade mint aero brownies arranged on a wooden platter. The mint aero additions can be clearly seen Stock Photohttps://www.alamy.com/image-license-details/?v=1https://www.alamy.com/a-batch-of-freshly-baked-homemade-mint-aero-brownies-arranged-on-a-wooden-platter-the-mint-aero-additions-can-be-clearly-seen-image615037373.htmlRF2XMHACD–A batch of freshly baked homemade mint aero brownies arranged on a wooden platter. The mint aero additions can be clearly seen
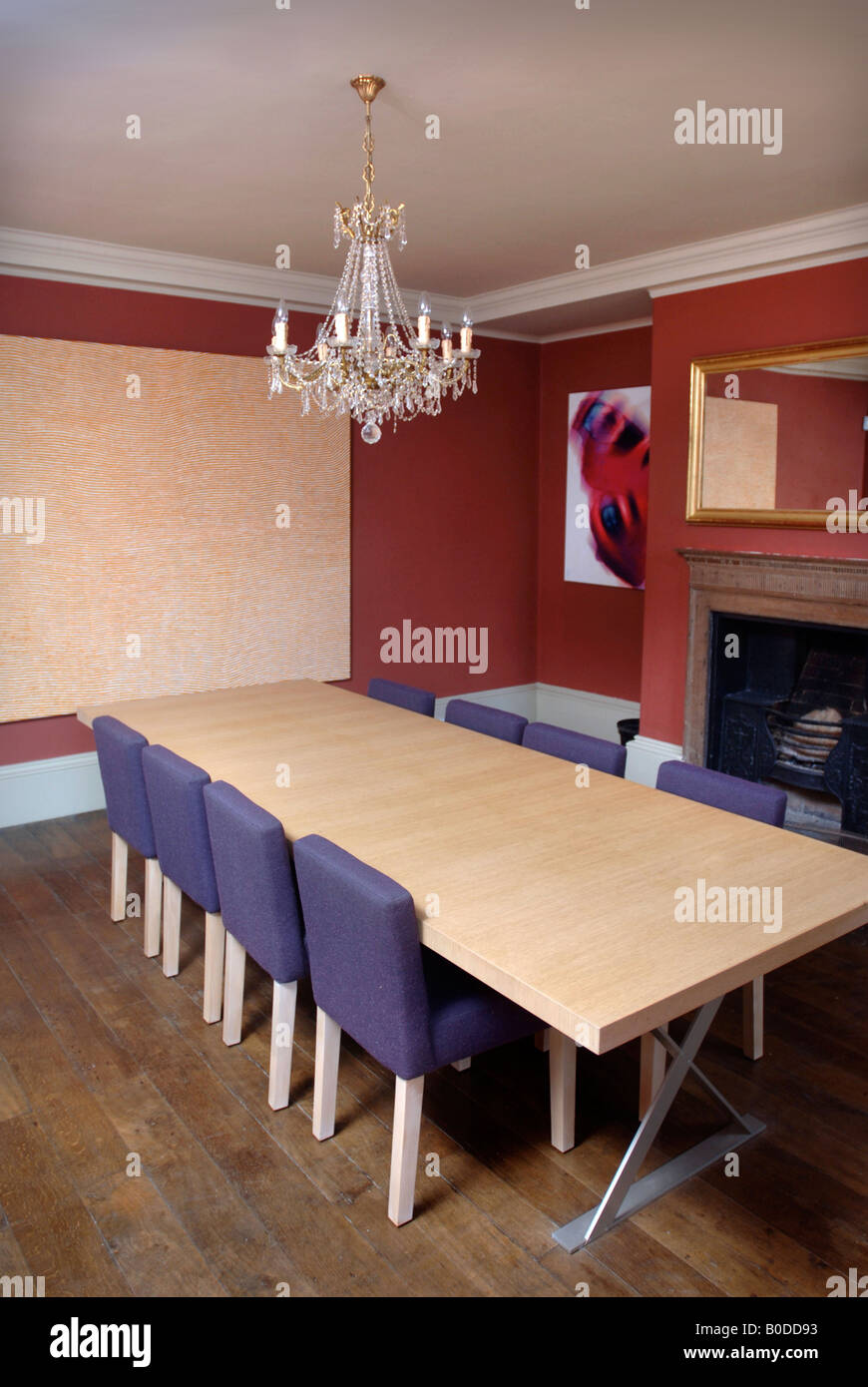 A DINING ROOM IN A GEORGIAN HOUSE COMBINING PERIOD FEATURES WITH MODERN ADDITIONS UK Stock Photohttps://www.alamy.com/image-license-details/?v=1https://www.alamy.com/stock-photo-a-dining-room-in-a-georgian-house-combining-period-features-with-modern-17506191.html
A DINING ROOM IN A GEORGIAN HOUSE COMBINING PERIOD FEATURES WITH MODERN ADDITIONS UK Stock Photohttps://www.alamy.com/image-license-details/?v=1https://www.alamy.com/stock-photo-a-dining-room-in-a-georgian-house-combining-period-features-with-modern-17506191.htmlRMB0DD93–A DINING ROOM IN A GEORGIAN HOUSE COMBINING PERIOD FEATURES WITH MODERN ADDITIONS UK
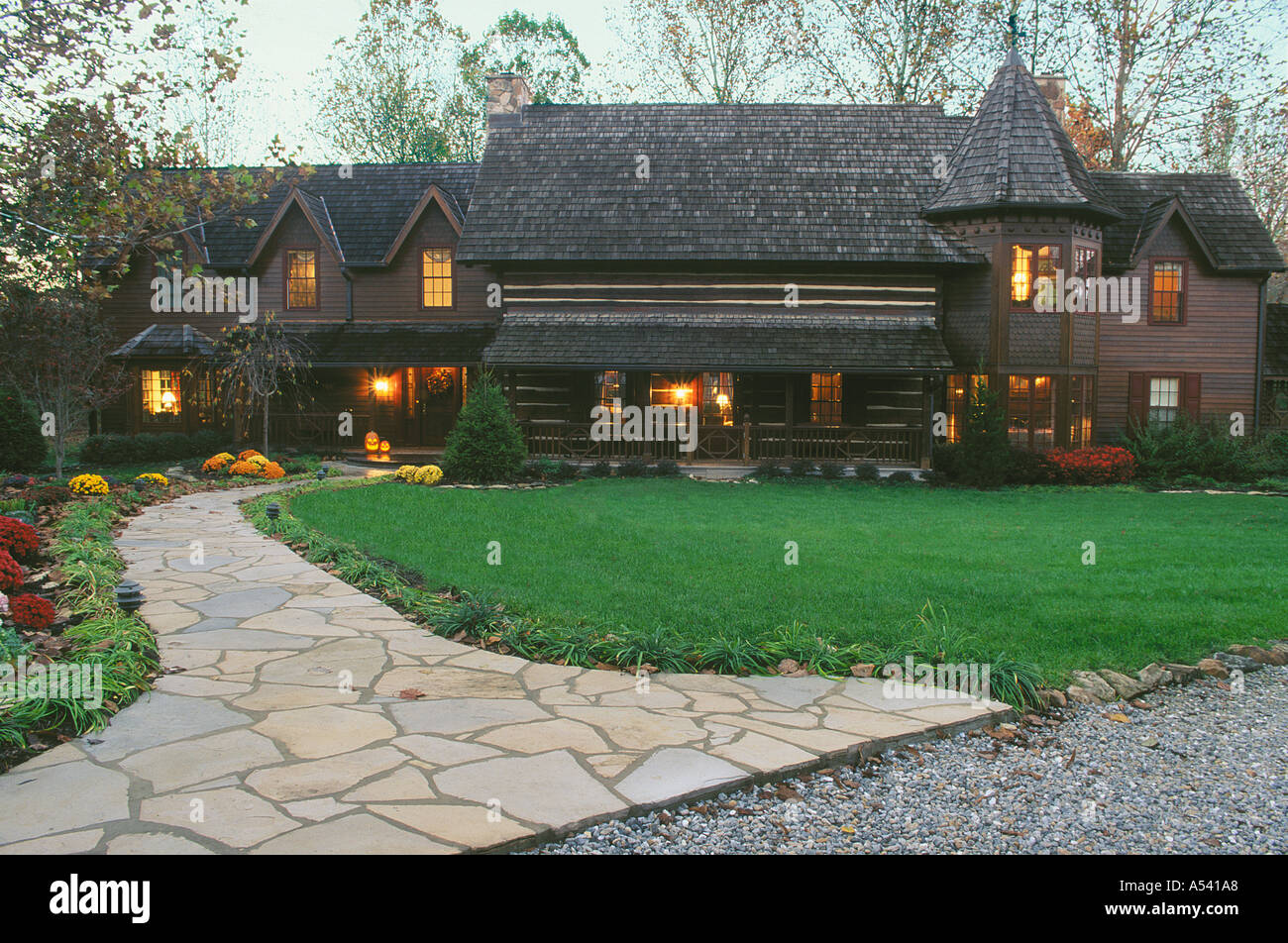 Front exterior large high-end historical log cabin style house with additions on each side -- lit up for fall night and a welcoming yard. USA, Stock Photohttps://www.alamy.com/image-license-details/?v=1https://www.alamy.com/front-exterior-large-high-end-historical-log-cabin-style-house-with-image344488.html
Front exterior large high-end historical log cabin style house with additions on each side -- lit up for fall night and a welcoming yard. USA, Stock Photohttps://www.alamy.com/image-license-details/?v=1https://www.alamy.com/front-exterior-large-high-end-historical-log-cabin-style-house-with-image344488.htmlRMA541A8–Front exterior large high-end historical log cabin style house with additions on each side -- lit up for fall night and a welcoming yard. USA,
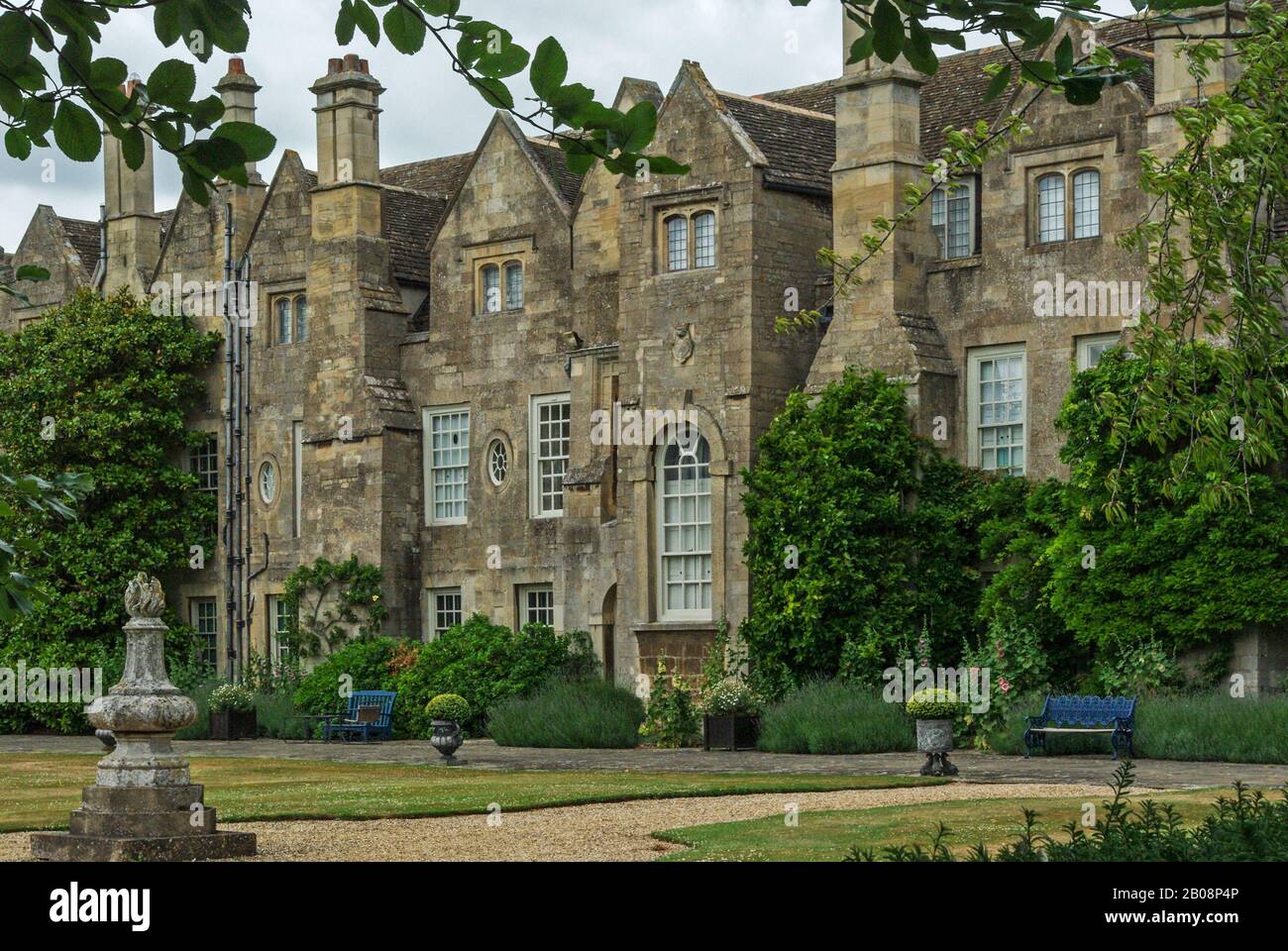 The exterior of Grimsthorpe Castle, Lincolnshire, UK; mainly Tudor but with the North Front rebuilt by Sir John Vanbrugh in 18th century. Stock Photohttps://www.alamy.com/image-license-details/?v=1https://www.alamy.com/the-exterior-of-grimsthorpe-castle-lincolnshire-uk-mainly-tudor-but-with-the-north-front-rebuilt-by-sir-john-vanbrugh-in-18th-century-image344400358.html
The exterior of Grimsthorpe Castle, Lincolnshire, UK; mainly Tudor but with the North Front rebuilt by Sir John Vanbrugh in 18th century. Stock Photohttps://www.alamy.com/image-license-details/?v=1https://www.alamy.com/the-exterior-of-grimsthorpe-castle-lincolnshire-uk-mainly-tudor-but-with-the-north-front-rebuilt-by-sir-john-vanbrugh-in-18th-century-image344400358.htmlRF2B08P4P–The exterior of Grimsthorpe Castle, Lincolnshire, UK; mainly Tudor but with the North Front rebuilt by Sir John Vanbrugh in 18th century.
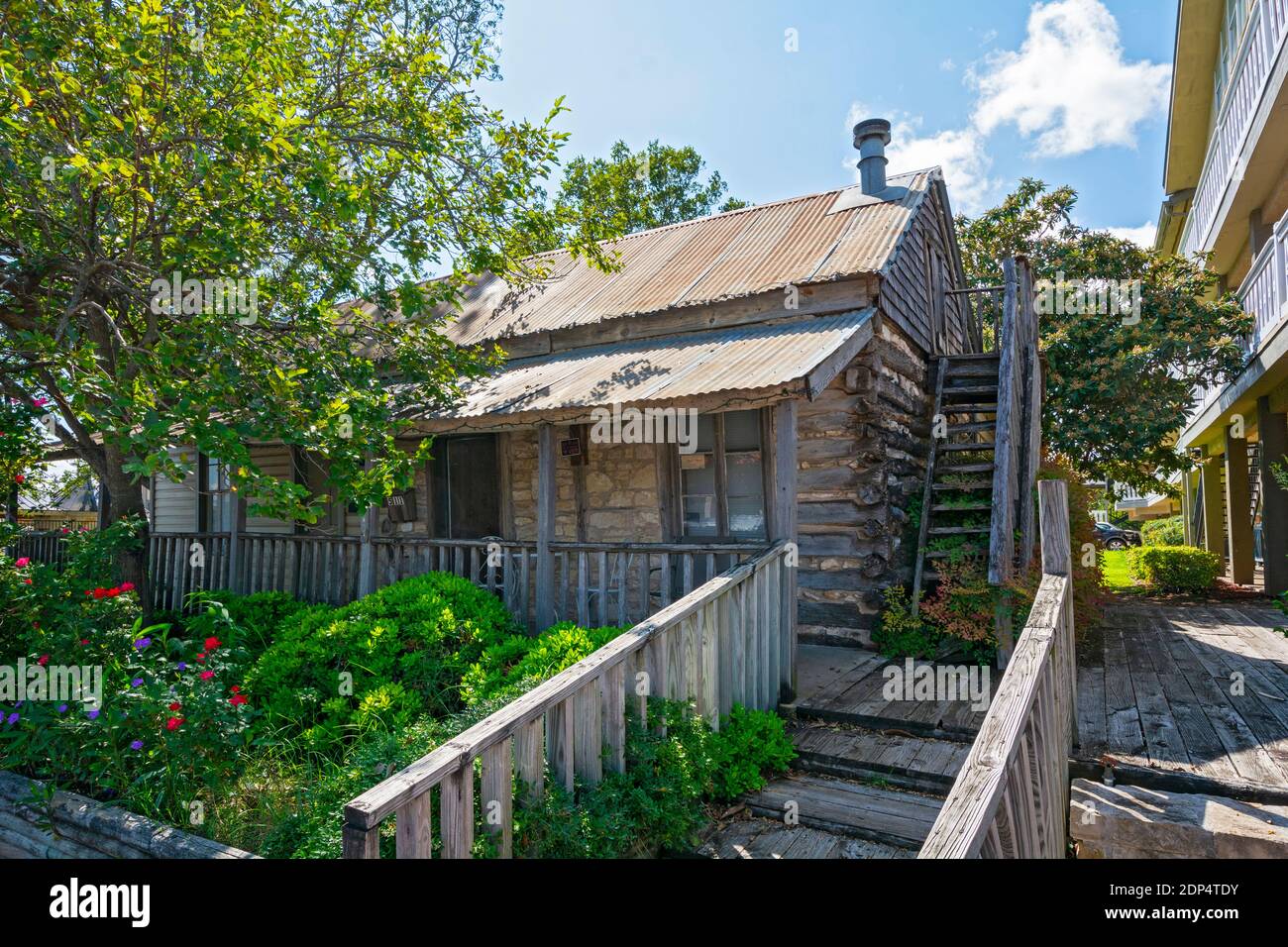 Texas, Gillespie County, Fredericksburg, Ressmann-Boos House, original construction 1845 additions thru 1866 Stock Photohttps://www.alamy.com/image-license-details/?v=1https://www.alamy.com/texas-gillespie-county-fredericksburg-ressmann-boos-house-original-construction-1845-additions-thru-1866-image392257543.html
Texas, Gillespie County, Fredericksburg, Ressmann-Boos House, original construction 1845 additions thru 1866 Stock Photohttps://www.alamy.com/image-license-details/?v=1https://www.alamy.com/texas-gillespie-county-fredericksburg-ressmann-boos-house-original-construction-1845-additions-thru-1866-image392257543.htmlRM2DP4TDY–Texas, Gillespie County, Fredericksburg, Ressmann-Boos House, original construction 1845 additions thru 1866
 Construction framing of a home Stock Photohttps://www.alamy.com/image-license-details/?v=1https://www.alamy.com/stock-photo-construction-framing-of-a-home-21382161.html
Construction framing of a home Stock Photohttps://www.alamy.com/image-license-details/?v=1https://www.alamy.com/stock-photo-construction-framing-of-a-home-21382161.htmlRFB6P14H–Construction framing of a home
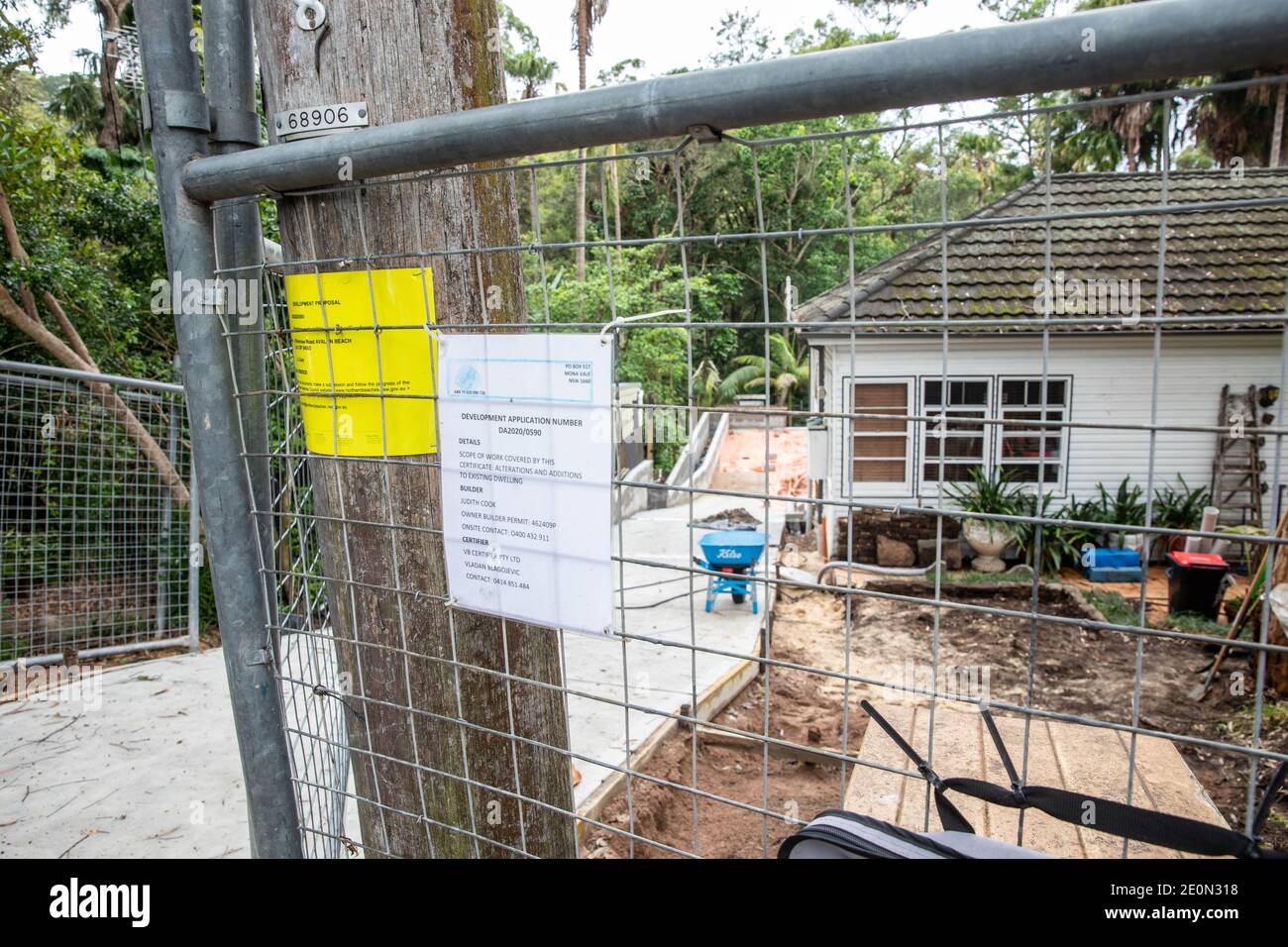 Australian home being built renovated in Sydney,NSW,Australia Stock Photohttps://www.alamy.com/image-license-details/?v=1https://www.alamy.com/australian-home-being-built-renovated-in-sydneynswaustralia-image396301844.html
Australian home being built renovated in Sydney,NSW,Australia Stock Photohttps://www.alamy.com/image-license-details/?v=1https://www.alamy.com/australian-home-being-built-renovated-in-sydneynswaustralia-image396301844.htmlRM2E0N318–Australian home being built renovated in Sydney,NSW,Australia
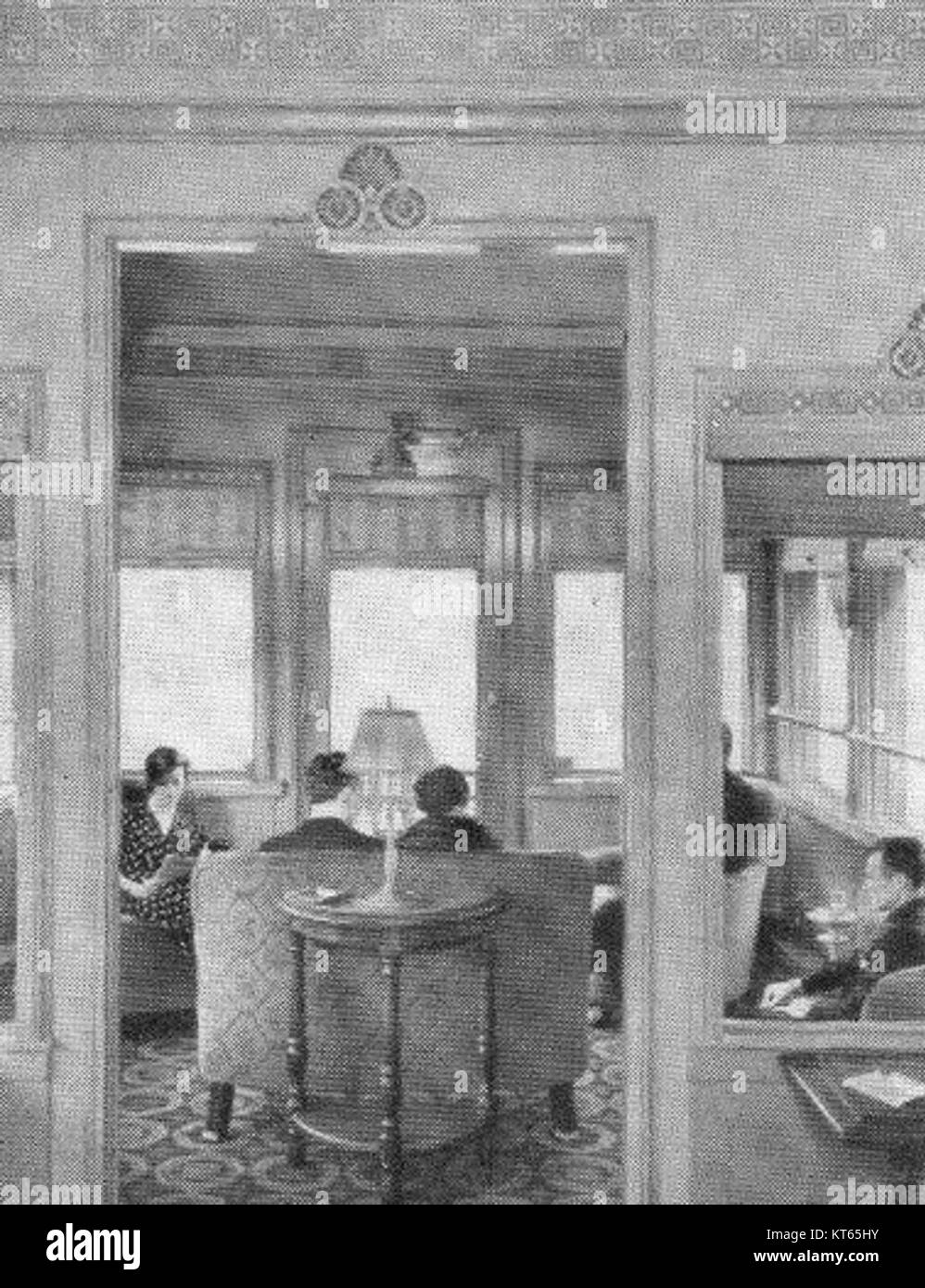 Sunroom National Limited is a company specializing in the design and installation of sunrooms. The company offers various customizable options to enhance residential living spaces. Stock Photohttps://www.alamy.com/image-license-details/?v=1https://www.alamy.com/stock-image-sunroom-national-limited-is-a-company-specializing-in-the-design-and-169781191.html
Sunroom National Limited is a company specializing in the design and installation of sunrooms. The company offers various customizable options to enhance residential living spaces. Stock Photohttps://www.alamy.com/image-license-details/?v=1https://www.alamy.com/stock-image-sunroom-national-limited-is-a-company-specializing-in-the-design-and-169781191.htmlRMKT65HY–Sunroom National Limited is a company specializing in the design and installation of sunrooms. The company offers various customizable options to enhance residential living spaces.
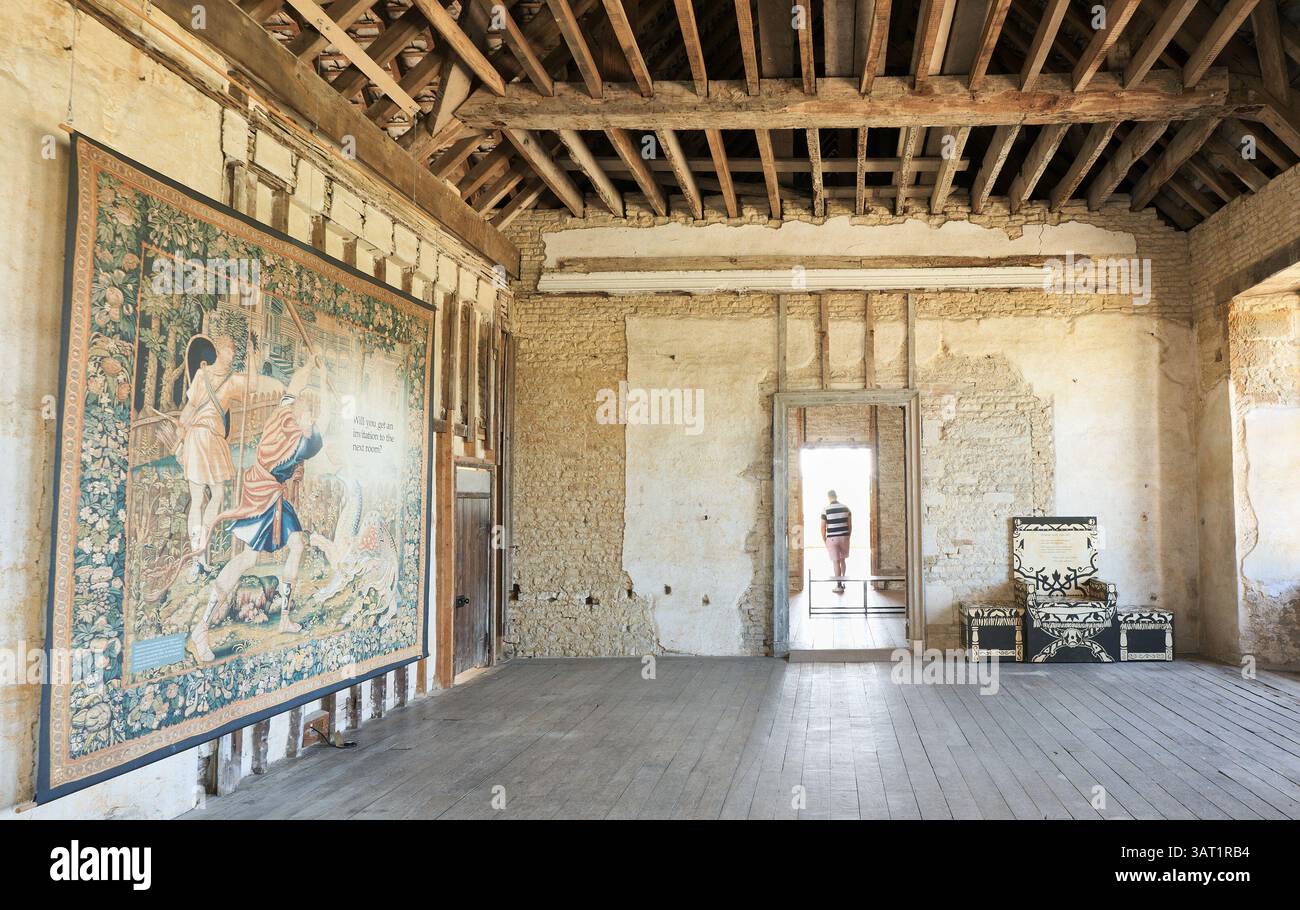 Kirby Hall, a mainly elizabethan (Queen Elizabeth I) built mansion with 17th century additions, much of it now in ruins, Corby, England. Stock Photohttps://www.alamy.com/image-license-details/?v=1https://www.alamy.com/kirby-hall-a-mainly-elizabethan-queen-elizabeth-i-built-mansion-with-17th-century-additions-much-of-it-now-in-ruins-corby-england-image668786024.html
Kirby Hall, a mainly elizabethan (Queen Elizabeth I) built mansion with 17th century additions, much of it now in ruins, Corby, England. Stock Photohttps://www.alamy.com/image-license-details/?v=1https://www.alamy.com/kirby-hall-a-mainly-elizabethan-queen-elizabeth-i-built-mansion-with-17th-century-additions-much-of-it-now-in-ruins-corby-england-image668786024.htmlRM3AT1RB4–Kirby Hall, a mainly elizabethan (Queen Elizabeth I) built mansion with 17th century additions, much of it now in ruins, Corby, England.
 Conceptual caption Home Renovation. Business concept process of renovating or making additions to one s is home Gentleman Jumping Excitedly Holding Trophy Showing Accomplishments. Stock Photohttps://www.alamy.com/image-license-details/?v=1https://www.alamy.com/conceptual-caption-home-renovation-business-concept-process-of-renovating-or-making-additions-to-one-s-is-home-gentleman-jumping-excitedly-holding-trophy-showing-accomplishments-image483456906.html
Conceptual caption Home Renovation. Business concept process of renovating or making additions to one s is home Gentleman Jumping Excitedly Holding Trophy Showing Accomplishments. Stock Photohttps://www.alamy.com/image-license-details/?v=1https://www.alamy.com/conceptual-caption-home-renovation-business-concept-process-of-renovating-or-making-additions-to-one-s-is-home-gentleman-jumping-excitedly-holding-trophy-showing-accomplishments-image483456906.htmlRF2K2FA62–Conceptual caption Home Renovation. Business concept process of renovating or making additions to one s is home Gentleman Jumping Excitedly Holding Trophy Showing Accomplishments.
 St. Michael's Home, Cheddar Axbridge, Somerset, 1878-1882: Proposed additions: plans . Butterfield, William 1878-1882 Site plan and plan of cellars. A broadly representative selection of drawings for building and manufacture of designs, representing the various types of commissions Butterfield received and illustrating his work in promoting Gothic Revival. Also included are estimates as well as record drawings (measured drawings) of buildings not designed by Butterfield. William Butterfield (1814-1900) was a British architect known for the Gothic revival style he championed. He studied with E. Stock Photohttps://www.alamy.com/image-license-details/?v=1https://www.alamy.com/st-michaels-home-cheddar-axbridge-somerset-1878-1882-proposed-additions-plans-butterfield-william-1878-1882-site-plan-and-plan-of-cellars-a-broadly-representative-selection-of-drawings-for-building-and-manufacture-of-designs-representing-the-various-types-of-commissions-butterfield-received-and-illustrating-his-work-in-promoting-gothic-revival-also-included-are-estimates-as-well-as-record-drawings-measured-drawings-of-buildings-not-designed-by-butterfield-william-butterfield-1814-1900-was-a-british-architect-known-for-the-gothic-revival-style-he-championed-he-studied-with-e-image599924840.html
St. Michael's Home, Cheddar Axbridge, Somerset, 1878-1882: Proposed additions: plans . Butterfield, William 1878-1882 Site plan and plan of cellars. A broadly representative selection of drawings for building and manufacture of designs, representing the various types of commissions Butterfield received and illustrating his work in promoting Gothic Revival. Also included are estimates as well as record drawings (measured drawings) of buildings not designed by Butterfield. William Butterfield (1814-1900) was a British architect known for the Gothic revival style he championed. He studied with E. Stock Photohttps://www.alamy.com/image-license-details/?v=1https://www.alamy.com/st-michaels-home-cheddar-axbridge-somerset-1878-1882-proposed-additions-plans-butterfield-william-1878-1882-site-plan-and-plan-of-cellars-a-broadly-representative-selection-of-drawings-for-building-and-manufacture-of-designs-representing-the-various-types-of-commissions-butterfield-received-and-illustrating-his-work-in-promoting-gothic-revival-also-included-are-estimates-as-well-as-record-drawings-measured-drawings-of-buildings-not-designed-by-butterfield-william-butterfield-1814-1900-was-a-british-architect-known-for-the-gothic-revival-style-he-championed-he-studied-with-e-image599924840.htmlRM2WT0X74–St. Michael's Home, Cheddar Axbridge, Somerset, 1878-1882: Proposed additions: plans . Butterfield, William 1878-1882 Site plan and plan of cellars. A broadly representative selection of drawings for building and manufacture of designs, representing the various types of commissions Butterfield received and illustrating his work in promoting Gothic Revival. Also included are estimates as well as record drawings (measured drawings) of buildings not designed by Butterfield. William Butterfield (1814-1900) was a British architect known for the Gothic revival style he championed. He studied with E.
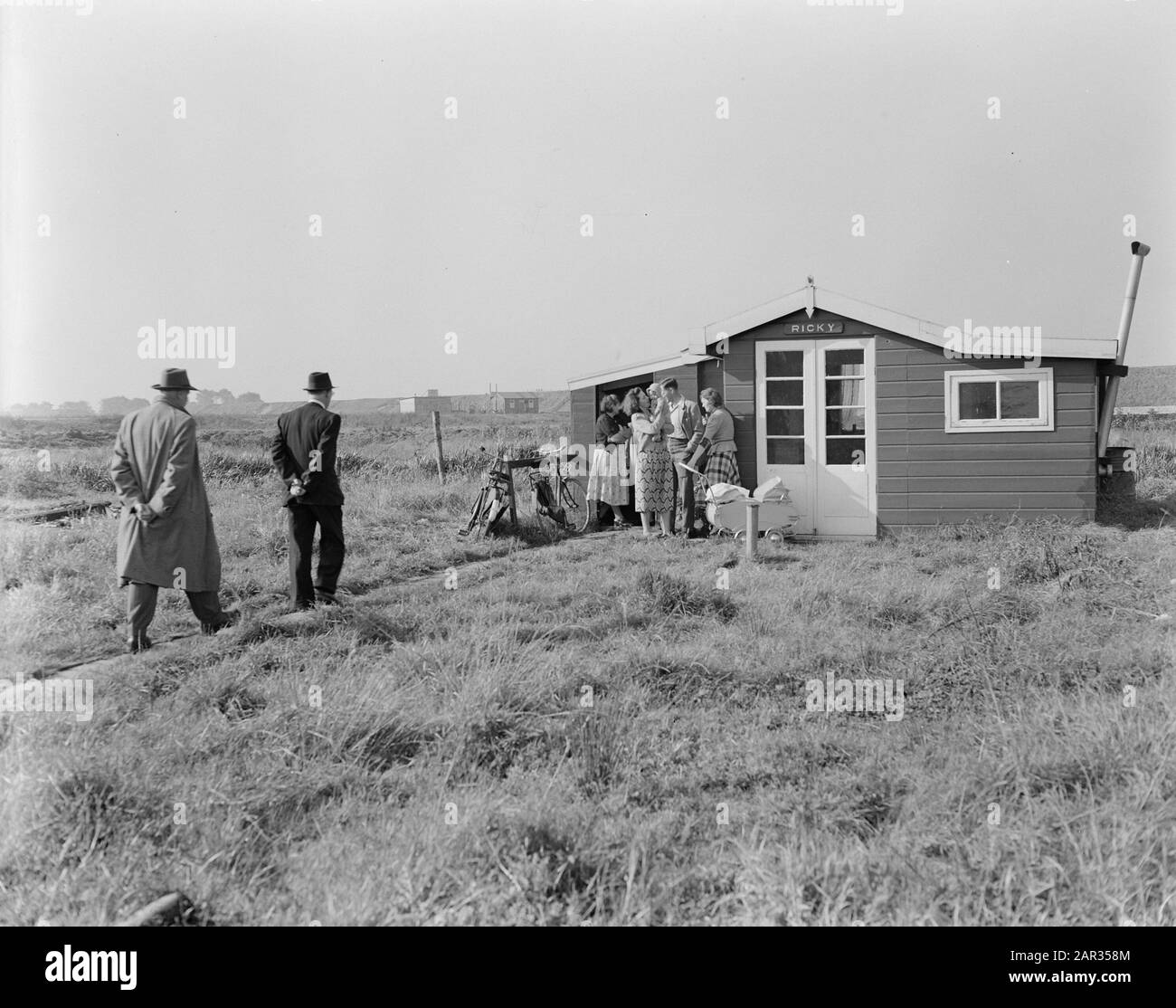 Home expansion (gazebo) Sloterdijkermeerpolder Date: October 5, 1951 Keywords: Homesevzetting Stock Photohttps://www.alamy.com/image-license-details/?v=1https://www.alamy.com/home-expansion-gazebo-sloterdijkermeerpolder-date-october-5-1951-keywords-homesevzetting-image341204100.html
Home expansion (gazebo) Sloterdijkermeerpolder Date: October 5, 1951 Keywords: Homesevzetting Stock Photohttps://www.alamy.com/image-license-details/?v=1https://www.alamy.com/home-expansion-gazebo-sloterdijkermeerpolder-date-october-5-1951-keywords-homesevzetting-image341204100.htmlRM2AR358M–Home expansion (gazebo) Sloterdijkermeerpolder Date: October 5, 1951 Keywords: Homesevzetting
 The columned portico at Godolphin House, once the home of Queen Anne's Lord High Treasurer, Sidney Godolphin, near Helston, Cornwall. The original fortified house was replaced in the fifteenth-century and later additions made it the finest house in Cornwa Stock Photohttps://www.alamy.com/image-license-details/?v=1https://www.alamy.com/stock-photo-the-columned-portico-at-godolphin-house-once-the-home-of-queen-annes-94453613.html
The columned portico at Godolphin House, once the home of Queen Anne's Lord High Treasurer, Sidney Godolphin, near Helston, Cornwall. The original fortified house was replaced in the fifteenth-century and later additions made it the finest house in Cornwa Stock Photohttps://www.alamy.com/image-license-details/?v=1https://www.alamy.com/stock-photo-the-columned-portico-at-godolphin-house-once-the-home-of-queen-annes-94453613.htmlRMFDJMF9–The columned portico at Godolphin House, once the home of Queen Anne's Lord High Treasurer, Sidney Godolphin, near Helston, Cornwall. The original fortified house was replaced in the fifteenth-century and later additions made it the finest house in Cornwa
 New construction addition being added to old home Stock Photohttps://www.alamy.com/image-license-details/?v=1https://www.alamy.com/stock-photo-new-construction-addition-being-added-to-old-home-140623359.html
New construction addition being added to old home Stock Photohttps://www.alamy.com/image-license-details/?v=1https://www.alamy.com/stock-photo-new-construction-addition-being-added-to-old-home-140623359.htmlRFJ4NXER–New construction addition being added to old home
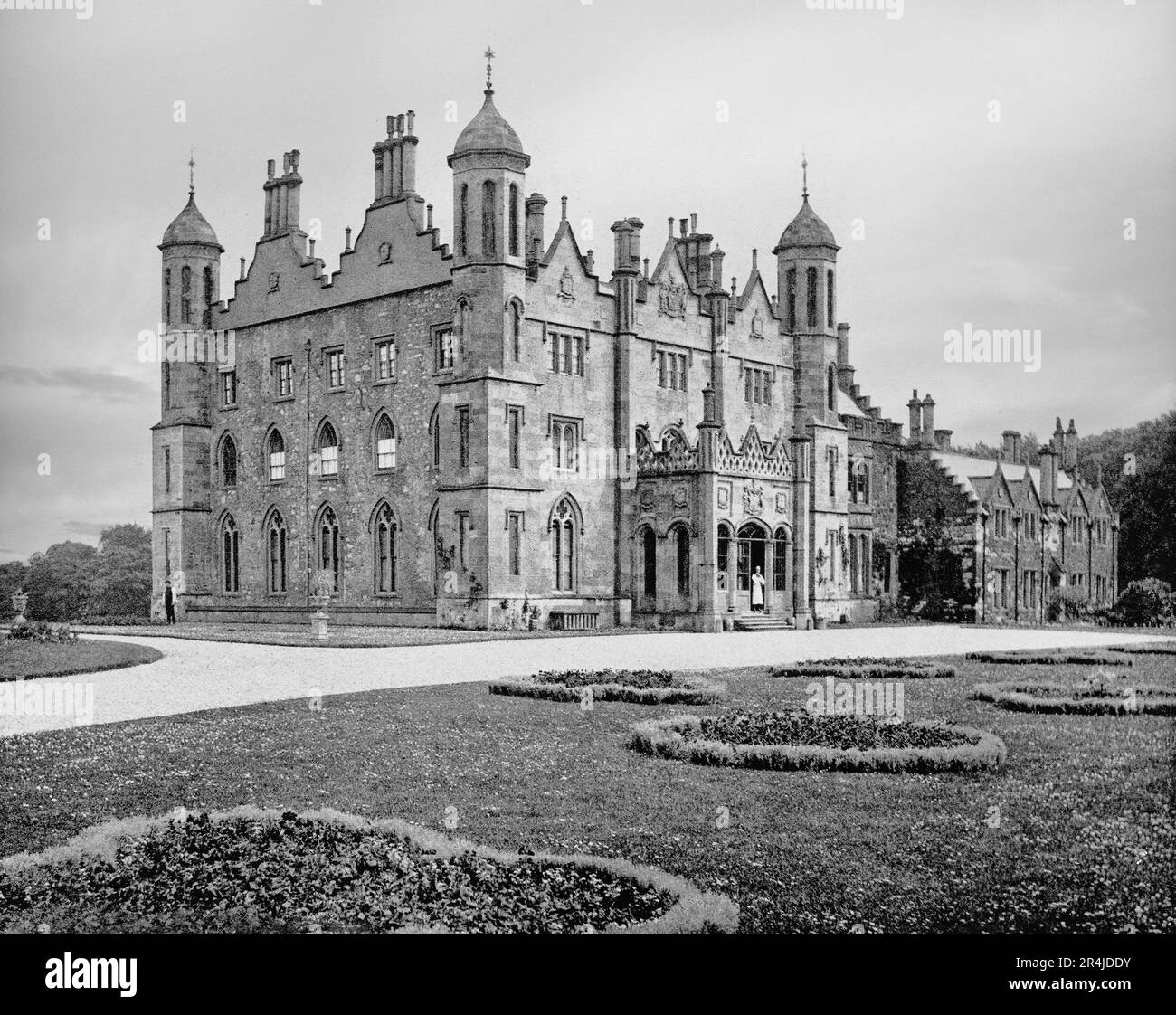 A late 19th century view of Glenarm Castle, Glenarm, County Antrim, Northern Ireland, The ancestral home of the Earl of Antrim, there has been a castle at Glenarm since the 13th century. The present castle dates from 1756, when Christopher Myers transformed the Jacobean ruin to a Palladian mansion, with further Jacobean architectural additions made by later members of the family. Stock Photohttps://www.alamy.com/image-license-details/?v=1https://www.alamy.com/a-late-19th-century-view-of-glenarm-castle-glenarm-county-antrim-northern-ireland-the-ancestral-home-of-the-earl-of-antrim-there-has-been-a-castle-at-glenarm-since-the-13th-century-the-present-castle-dates-from-1756-when-christopher-myers-transformed-the-jacobean-ruin-to-a-palladian-mansion-with-further-jacobean-architectural-additions-made-by-later-members-of-the-family-image553596119.html
A late 19th century view of Glenarm Castle, Glenarm, County Antrim, Northern Ireland, The ancestral home of the Earl of Antrim, there has been a castle at Glenarm since the 13th century. The present castle dates from 1756, when Christopher Myers transformed the Jacobean ruin to a Palladian mansion, with further Jacobean architectural additions made by later members of the family. Stock Photohttps://www.alamy.com/image-license-details/?v=1https://www.alamy.com/a-late-19th-century-view-of-glenarm-castle-glenarm-county-antrim-northern-ireland-the-ancestral-home-of-the-earl-of-antrim-there-has-been-a-castle-at-glenarm-since-the-13th-century-the-present-castle-dates-from-1756-when-christopher-myers-transformed-the-jacobean-ruin-to-a-palladian-mansion-with-further-jacobean-architectural-additions-made-by-later-members-of-the-family-image553596119.htmlRM2R4JDDY–A late 19th century view of Glenarm Castle, Glenarm, County Antrim, Northern Ireland, The ancestral home of the Earl of Antrim, there has been a castle at Glenarm since the 13th century. The present castle dates from 1756, when Christopher Myers transformed the Jacobean ruin to a Palladian mansion, with further Jacobean architectural additions made by later members of the family.
 . English: Fleuron from book: A scheme to prevent the running of wool abroad, and to encourage the manufactures at home. Re-Printed with several additions. Together with Notes upon Trade and Industry, Idleness, and Extravagance. Also a scheme to prevent the smuggling of brandy, tea, &c. into England. To Encourage the Fair Trader, and encrease His Majesty's Revenues. The second edition, with additions. Shewing, In part, what should, and what should not be done, for the Purposes aforesaid, and that the Riches of a Nation encrease in Proportion as the Produce thereof is (or decrease in Proportion Stock Photohttps://www.alamy.com/image-license-details/?v=1https://www.alamy.com/english-fleuron-from-book-a-scheme-to-prevent-the-running-of-wool-abroad-and-to-encourage-the-manufactures-at-home-re-printed-with-several-additions-together-with-notes-upon-trade-and-industry-idleness-and-extravagance-also-a-scheme-to-prevent-the-smuggling-of-brandy-tea-c-into-england-to-encourage-the-fair-trader-and-encrease-his-majestys-revenues-the-second-edition-with-additions-shewing-in-part-what-should-and-what-should-not-be-done-for-the-purposes-aforesaid-and-that-the-riches-of-a-nation-encrease-in-proportion-as-the-produce-thereof-is-or-decrease-in-proportion-image206781798.html
. English: Fleuron from book: A scheme to prevent the running of wool abroad, and to encourage the manufactures at home. Re-Printed with several additions. Together with Notes upon Trade and Industry, Idleness, and Extravagance. Also a scheme to prevent the smuggling of brandy, tea, &c. into England. To Encourage the Fair Trader, and encrease His Majesty's Revenues. The second edition, with additions. Shewing, In part, what should, and what should not be done, for the Purposes aforesaid, and that the Riches of a Nation encrease in Proportion as the Produce thereof is (or decrease in Proportion Stock Photohttps://www.alamy.com/image-license-details/?v=1https://www.alamy.com/english-fleuron-from-book-a-scheme-to-prevent-the-running-of-wool-abroad-and-to-encourage-the-manufactures-at-home-re-printed-with-several-additions-together-with-notes-upon-trade-and-industry-idleness-and-extravagance-also-a-scheme-to-prevent-the-smuggling-of-brandy-tea-c-into-england-to-encourage-the-fair-trader-and-encrease-his-majestys-revenues-the-second-edition-with-additions-shewing-in-part-what-should-and-what-should-not-be-done-for-the-purposes-aforesaid-and-that-the-riches-of-a-nation-encrease-in-proportion-as-the-produce-thereof-is-or-decrease-in-proportion-image206781798.htmlRMP0BM86–. English: Fleuron from book: A scheme to prevent the running of wool abroad, and to encourage the manufactures at home. Re-Printed with several additions. Together with Notes upon Trade and Industry, Idleness, and Extravagance. Also a scheme to prevent the smuggling of brandy, tea, &c. into England. To Encourage the Fair Trader, and encrease His Majesty's Revenues. The second edition, with additions. Shewing, In part, what should, and what should not be done, for the Purposes aforesaid, and that the Riches of a Nation encrease in Proportion as the Produce thereof is (or decrease in Proportion
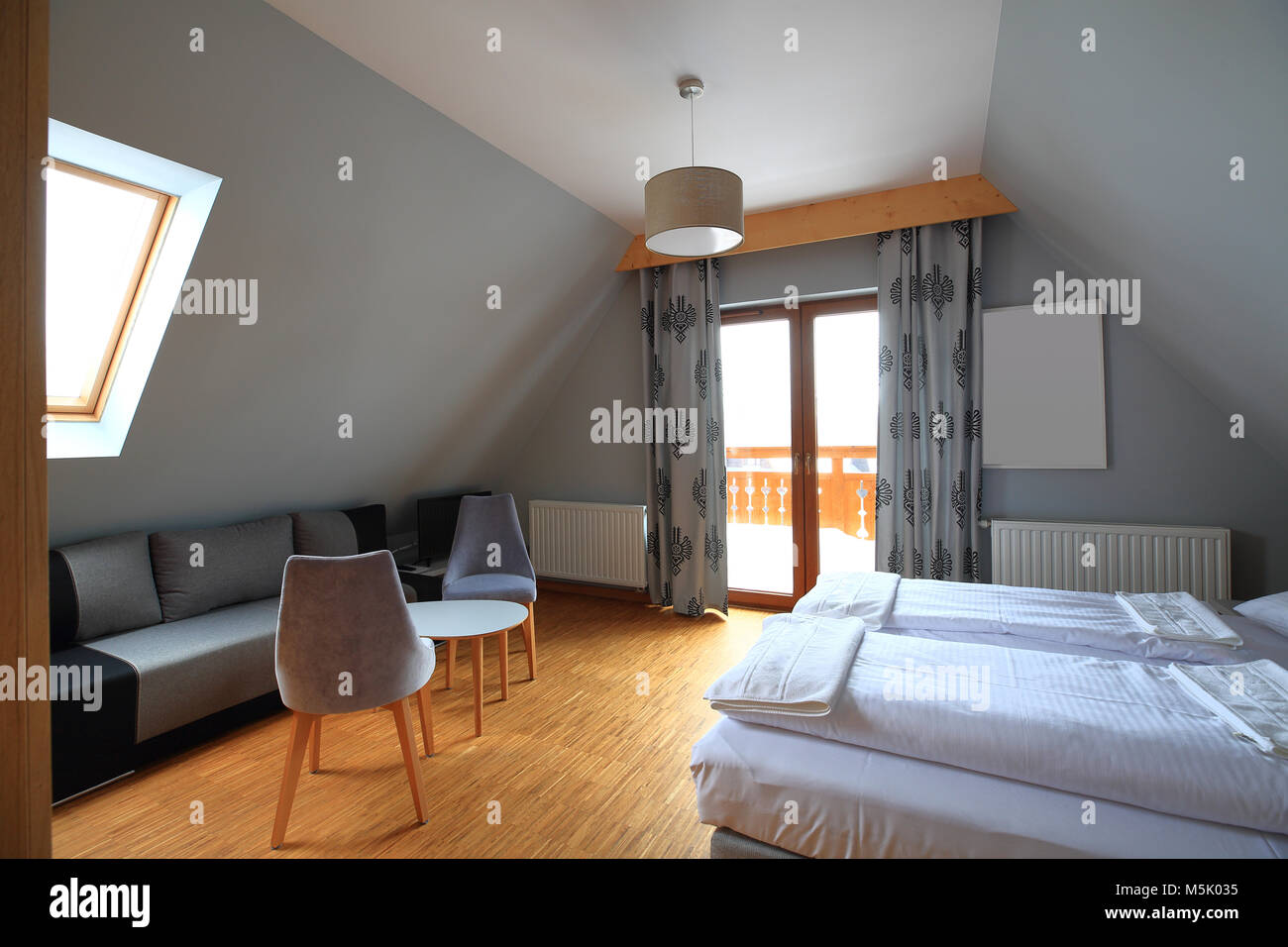 Modern interior of attic floor in gray color. Attic with wide balcony doors. Stock Photohttps://www.alamy.com/image-license-details/?v=1https://www.alamy.com/stock-photo-modern-interior-of-attic-floor-in-gray-color-attic-with-wide-balcony-175594137.html
Modern interior of attic floor in gray color. Attic with wide balcony doors. Stock Photohttps://www.alamy.com/image-license-details/?v=1https://www.alamy.com/stock-photo-modern-interior-of-attic-floor-in-gray-color-attic-with-wide-balcony-175594137.htmlRFM5K035–Modern interior of attic floor in gray color. Attic with wide balcony doors.
 WOOD STAIRWAY THROUGH TERRACED GARDENS LEAD FROM DECK TO BACKYARD OF MIDWESTERN HOME. SUMMER. Stock Photohttps://www.alamy.com/image-license-details/?v=1https://www.alamy.com/stock-photo-wood-stairway-through-terraced-gardens-lead-from-deck-to-backyard-16136542.html
WOOD STAIRWAY THROUGH TERRACED GARDENS LEAD FROM DECK TO BACKYARD OF MIDWESTERN HOME. SUMMER. Stock Photohttps://www.alamy.com/image-license-details/?v=1https://www.alamy.com/stock-photo-wood-stairway-through-terraced-gardens-lead-from-deck-to-backyard-16136542.htmlRMARWT2R–WOOD STAIRWAY THROUGH TERRACED GARDENS LEAD FROM DECK TO BACKYARD OF MIDWESTERN HOME. SUMMER.
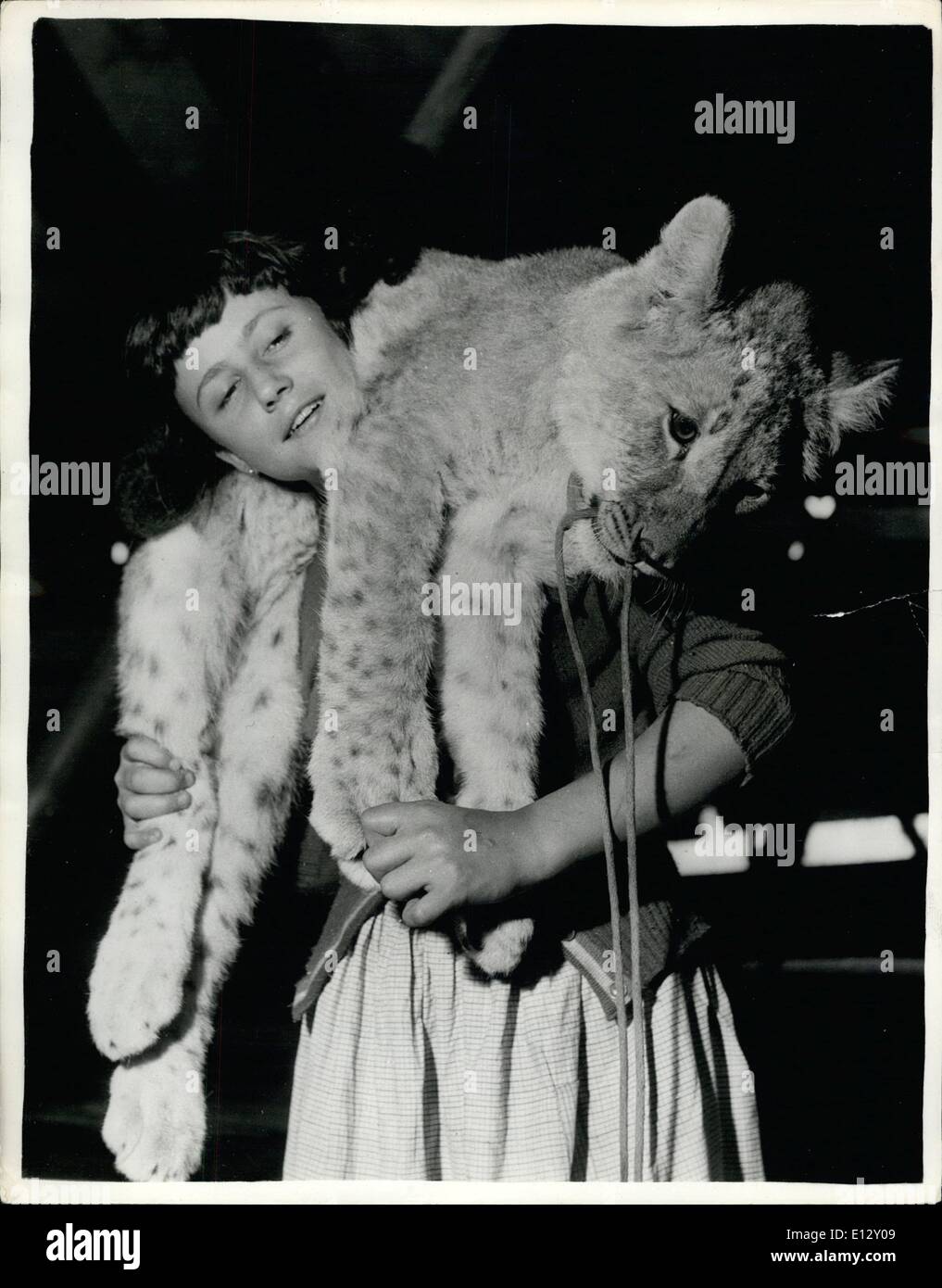 Feb. 26, 2012 - Fourteen Year Old Amelia Prefers A Lion - As A Pet: No home is complete without a cat around the house - but when the house is a caravan - and the cat is a large, frisky months old lion - it is not everybody's idea of domestic bliss. But the Smith family are used to lions - for Mr. Jack Smith has been a lion tamer for 25 years. On Christmas Eve last year there were two additions to the Smith troupe of lions. Wallace and Whappa were born, but Fatima, the mother would have nothing to do with Whappa and that was when Amelia 14 year old daughter of Mr. Jack Smith took over Stock Photohttps://www.alamy.com/image-license-details/?v=1https://www.alamy.com/feb-26-2012-fourteen-year-old-amelia-prefers-a-lion-as-a-pet-no-home-image69521209.html
Feb. 26, 2012 - Fourteen Year Old Amelia Prefers A Lion - As A Pet: No home is complete without a cat around the house - but when the house is a caravan - and the cat is a large, frisky months old lion - it is not everybody's idea of domestic bliss. But the Smith family are used to lions - for Mr. Jack Smith has been a lion tamer for 25 years. On Christmas Eve last year there were two additions to the Smith troupe of lions. Wallace and Whappa were born, but Fatima, the mother would have nothing to do with Whappa and that was when Amelia 14 year old daughter of Mr. Jack Smith took over Stock Photohttps://www.alamy.com/image-license-details/?v=1https://www.alamy.com/feb-26-2012-fourteen-year-old-amelia-prefers-a-lion-as-a-pet-no-home-image69521209.htmlRME12Y09–Feb. 26, 2012 - Fourteen Year Old Amelia Prefers A Lion - As A Pet: No home is complete without a cat around the house - but when the house is a caravan - and the cat is a large, frisky months old lion - it is not everybody's idea of domestic bliss. But the Smith family are used to lions - for Mr. Jack Smith has been a lion tamer for 25 years. On Christmas Eve last year there were two additions to the Smith troupe of lions. Wallace and Whappa were born, but Fatima, the mother would have nothing to do with Whappa and that was when Amelia 14 year old daughter of Mr. Jack Smith took over
 A batch of freshly baked homemade mint aero brownies arranged on a wooden platter. The mint aero additions can be clearly seen Stock Photohttps://www.alamy.com/image-license-details/?v=1https://www.alamy.com/a-batch-of-freshly-baked-homemade-mint-aero-brownies-arranged-on-a-wooden-platter-the-mint-aero-additions-can-be-clearly-seen-image615037453.html
A batch of freshly baked homemade mint aero brownies arranged on a wooden platter. The mint aero additions can be clearly seen Stock Photohttps://www.alamy.com/image-license-details/?v=1https://www.alamy.com/a-batch-of-freshly-baked-homemade-mint-aero-brownies-arranged-on-a-wooden-platter-the-mint-aero-additions-can-be-clearly-seen-image615037453.htmlRF2XMHAF9–A batch of freshly baked homemade mint aero brownies arranged on a wooden platter. The mint aero additions can be clearly seen
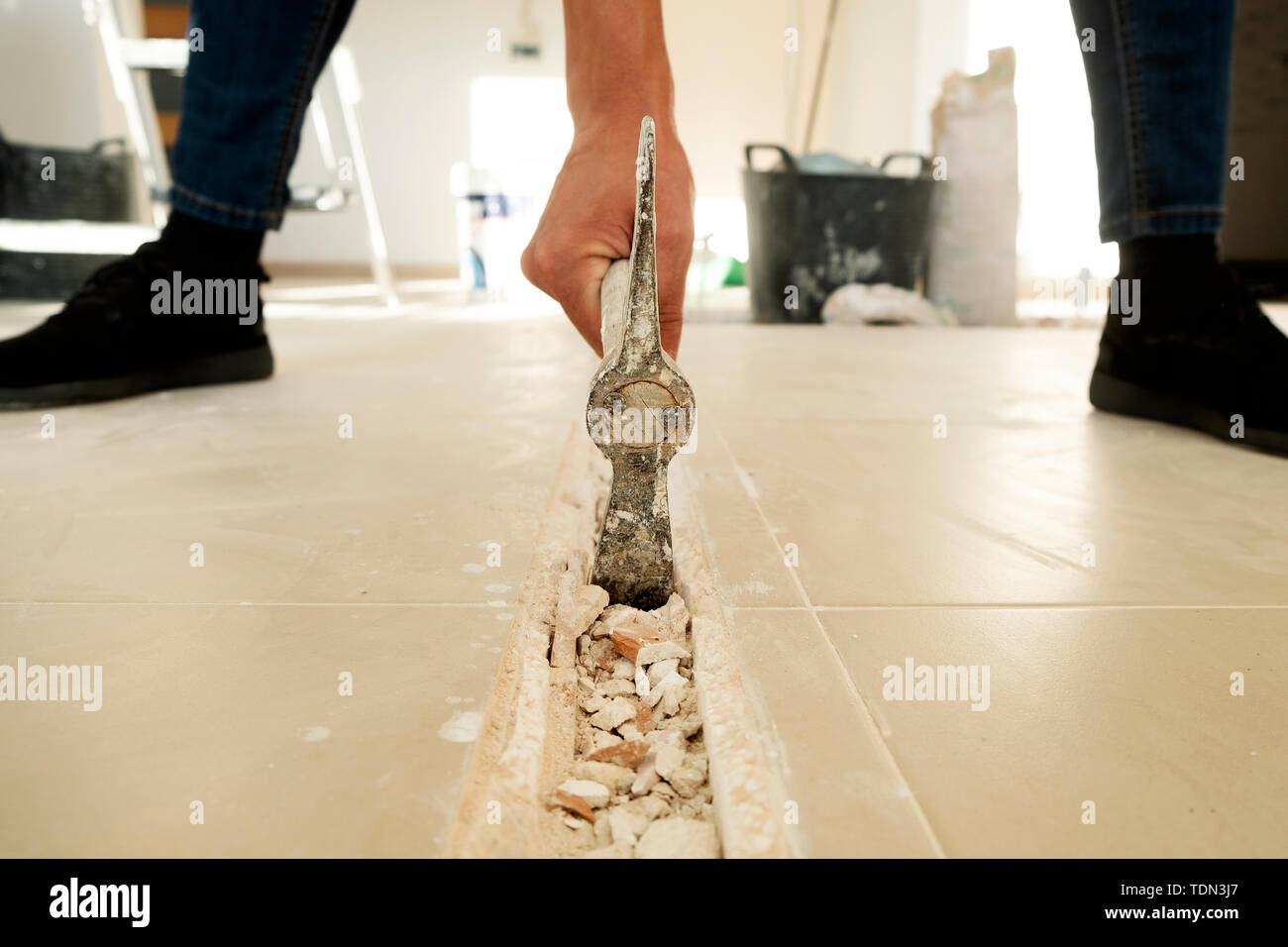 closeup of caucasian man making a groove in a tiled floor using a pickaxe Stock Photohttps://www.alamy.com/image-license-details/?v=1https://www.alamy.com/closeup-of-caucasian-man-making-a-groove-in-a-tiled-floor-using-a-pickaxe-image249399535.html
closeup of caucasian man making a groove in a tiled floor using a pickaxe Stock Photohttps://www.alamy.com/image-license-details/?v=1https://www.alamy.com/closeup-of-caucasian-man-making-a-groove-in-a-tiled-floor-using-a-pickaxe-image249399535.htmlRFTDN3J7–closeup of caucasian man making a groove in a tiled floor using a pickaxe
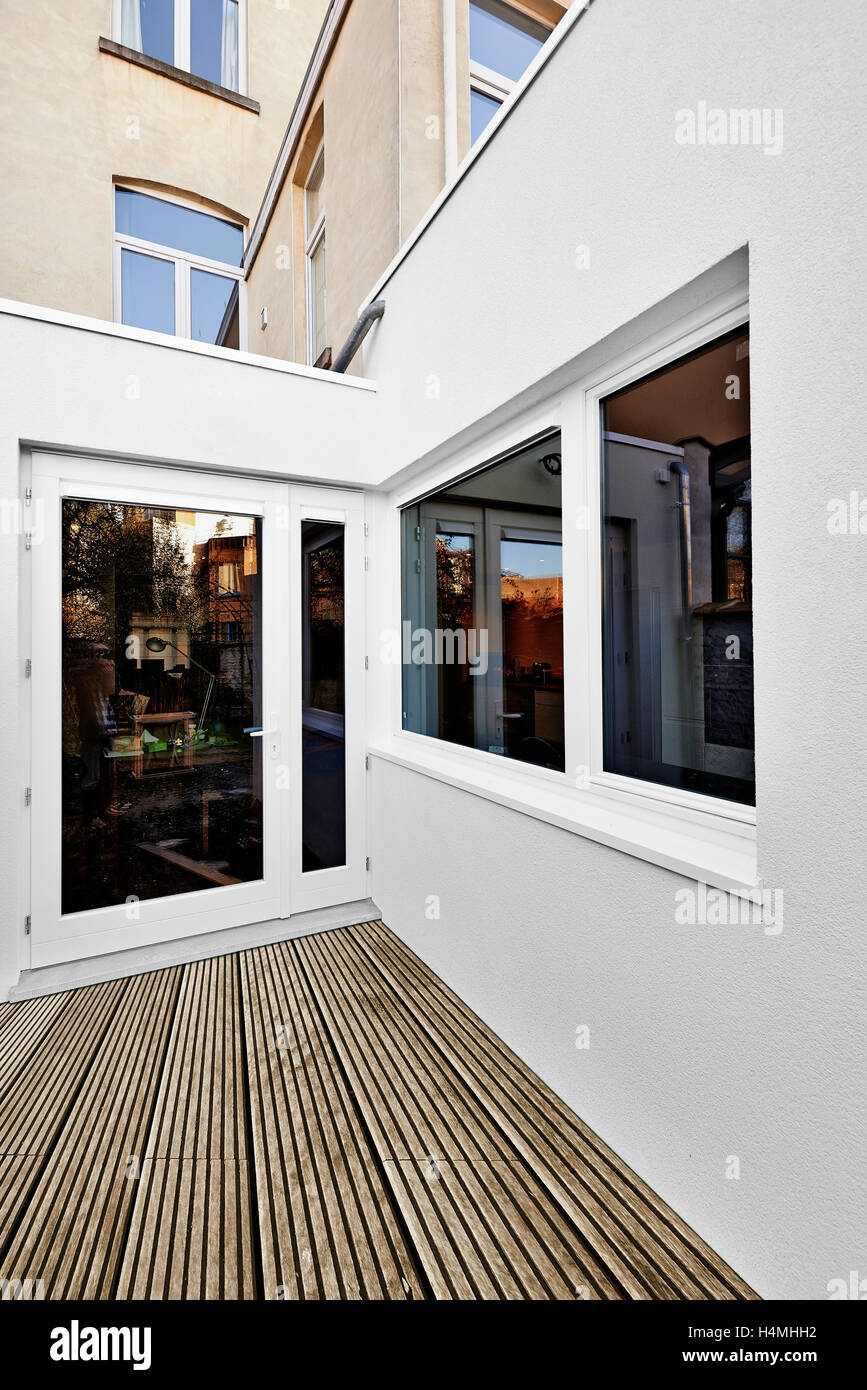 Renovation of a extension in home Stock Photohttps://www.alamy.com/image-license-details/?v=1https://www.alamy.com/stock-photo-renovation-of-a-extension-in-home-123384046.html
Renovation of a extension in home Stock Photohttps://www.alamy.com/image-license-details/?v=1https://www.alamy.com/stock-photo-renovation-of-a-extension-in-home-123384046.htmlRFH4MHH2–Renovation of a extension in home
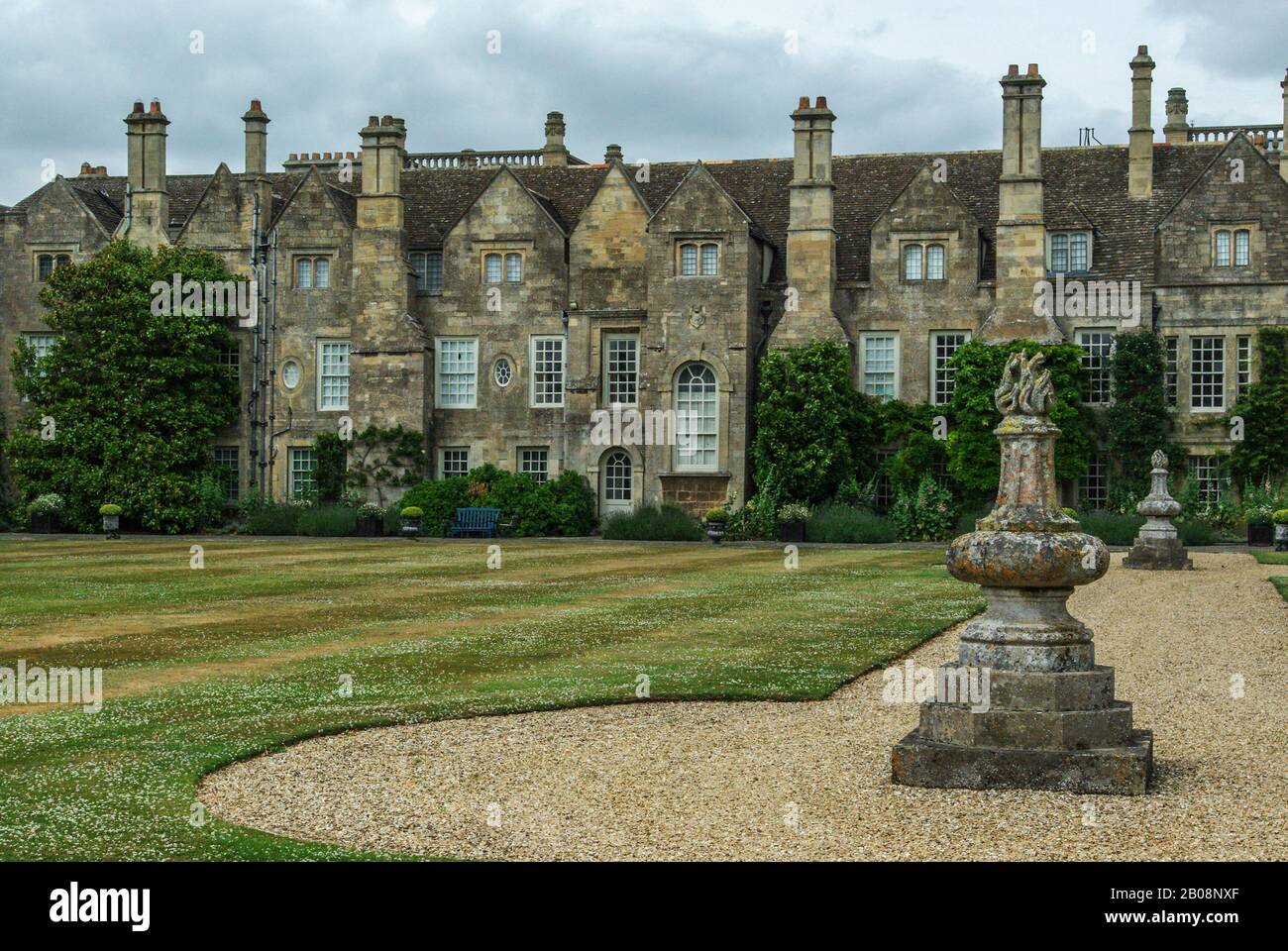 The exterior of Grimsthorpe Castle, Lincolnshire, UK; mainly Tudor but with the North Front rebuilt by Sir John Vanbrugh in 18th century. Stock Photohttps://www.alamy.com/image-license-details/?v=1https://www.alamy.com/the-exterior-of-grimsthorpe-castle-lincolnshire-uk-mainly-tudor-but-with-the-north-front-rebuilt-by-sir-john-vanbrugh-in-18th-century-image344400183.html
The exterior of Grimsthorpe Castle, Lincolnshire, UK; mainly Tudor but with the North Front rebuilt by Sir John Vanbrugh in 18th century. Stock Photohttps://www.alamy.com/image-license-details/?v=1https://www.alamy.com/the-exterior-of-grimsthorpe-castle-lincolnshire-uk-mainly-tudor-but-with-the-north-front-rebuilt-by-sir-john-vanbrugh-in-18th-century-image344400183.htmlRF2B08NXF–The exterior of Grimsthorpe Castle, Lincolnshire, UK; mainly Tudor but with the North Front rebuilt by Sir John Vanbrugh in 18th century.
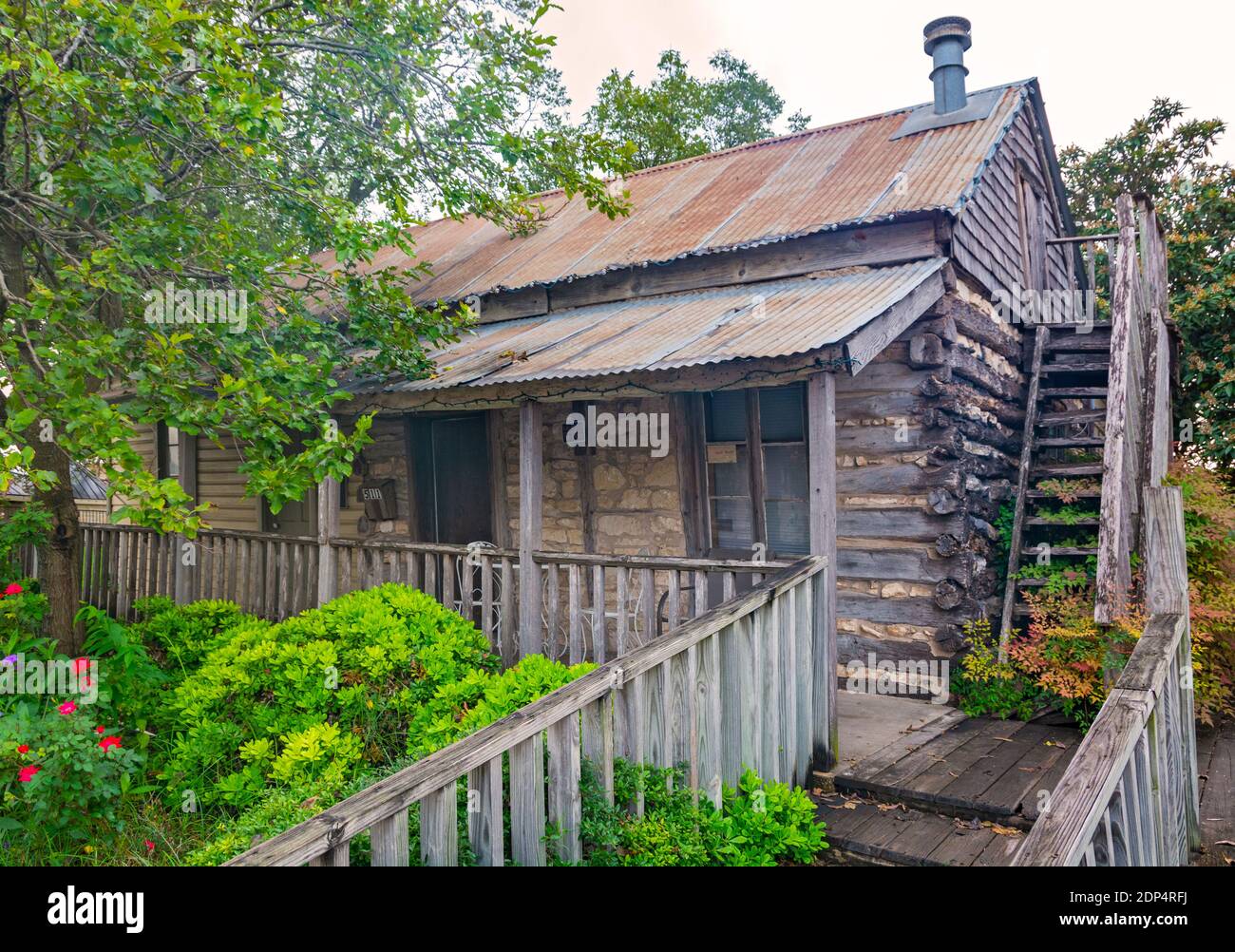 Texas, Gillespie County, Fredericksburg, Ressmann-Boos House, original construction 1845 additions thru 1866 Stock Photohttps://www.alamy.com/image-license-details/?v=1https://www.alamy.com/texas-gillespie-county-fredericksburg-ressmann-boos-house-original-construction-1845-additions-thru-1866-image392256806.html
Texas, Gillespie County, Fredericksburg, Ressmann-Boos House, original construction 1845 additions thru 1866 Stock Photohttps://www.alamy.com/image-license-details/?v=1https://www.alamy.com/texas-gillespie-county-fredericksburg-ressmann-boos-house-original-construction-1845-additions-thru-1866-image392256806.htmlRM2DP4RFJ–Texas, Gillespie County, Fredericksburg, Ressmann-Boos House, original construction 1845 additions thru 1866
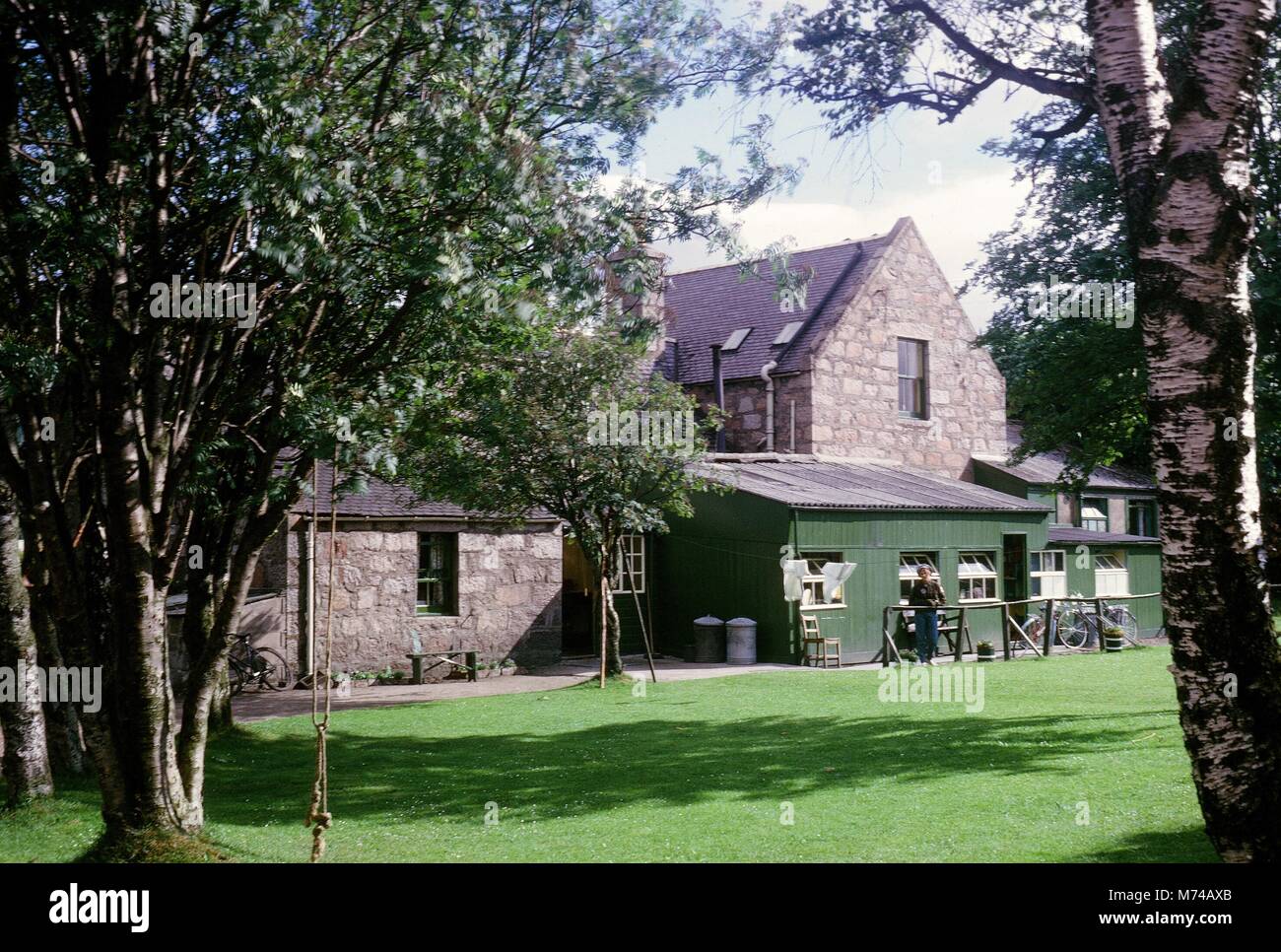 A woman stands near a roughly constructed wooden fence outside of a large stonework home with wooden additions, 1965. () Stock Photohttps://www.alamy.com/image-license-details/?v=1https://www.alamy.com/stock-photo-a-woman-stands-near-a-roughly-constructed-wooden-fence-outside-of-176502659.html
A woman stands near a roughly constructed wooden fence outside of a large stonework home with wooden additions, 1965. () Stock Photohttps://www.alamy.com/image-license-details/?v=1https://www.alamy.com/stock-photo-a-woman-stands-near-a-roughly-constructed-wooden-fence-outside-of-176502659.htmlRMM74AXB–A woman stands near a roughly constructed wooden fence outside of a large stonework home with wooden additions, 1965. ()
![Image from page 103 of 'The Jew at Home. Impressions of a summer and an autumn spent with him in Russia and Austria. [Reprinted with additions from “The Illustrated London News.”] ... With illustrations by the auth0083. Stock Photo Image from page 103 of 'The Jew at Home. Impressions of a summer and an autumn spent with him in Russia and Austria. [Reprinted with additions from “The Illustrated London News.”] ... With illustrations by the auth0083. Stock Photo](https://c8.alamy.com/comp/PHJ241/image-from-page-103-of-the-jew-at-home-impressions-of-a-summer-and-an-autumn-spent-with-him-in-russia-and-austria-reprinted-with-additions-from-the-illustrated-london-news-with-illustrations-by-the-auth0083-PHJ241.jpg) Image from page 103 of 'The Jew at Home. Impressions of a summer and an autumn spent with him in Russia and Austria. [Reprinted with additions from “The Illustrated London News.”] ... With illustrations by the auth0083. Stock Photohttps://www.alamy.com/image-license-details/?v=1https://www.alamy.com/image-from-page-103-of-the-jew-at-home-impressions-of-a-summer-and-an-autumn-spent-with-him-in-russia-and-austria-reprinted-with-additions-from-the-illustrated-london-news-with-illustrations-by-the-auth0083-image217370385.html
Image from page 103 of 'The Jew at Home. Impressions of a summer and an autumn spent with him in Russia and Austria. [Reprinted with additions from “The Illustrated London News.”] ... With illustrations by the auth0083. Stock Photohttps://www.alamy.com/image-license-details/?v=1https://www.alamy.com/image-from-page-103-of-the-jew-at-home-impressions-of-a-summer-and-an-autumn-spent-with-him-in-russia-and-austria-reprinted-with-additions-from-the-illustrated-london-news-with-illustrations-by-the-auth0083-image217370385.htmlRMPHJ241–Image from page 103 of 'The Jew at Home. Impressions of a summer and an autumn spent with him in Russia and Austria. [Reprinted with additions from “The Illustrated London News.”] ... With illustrations by the auth0083.
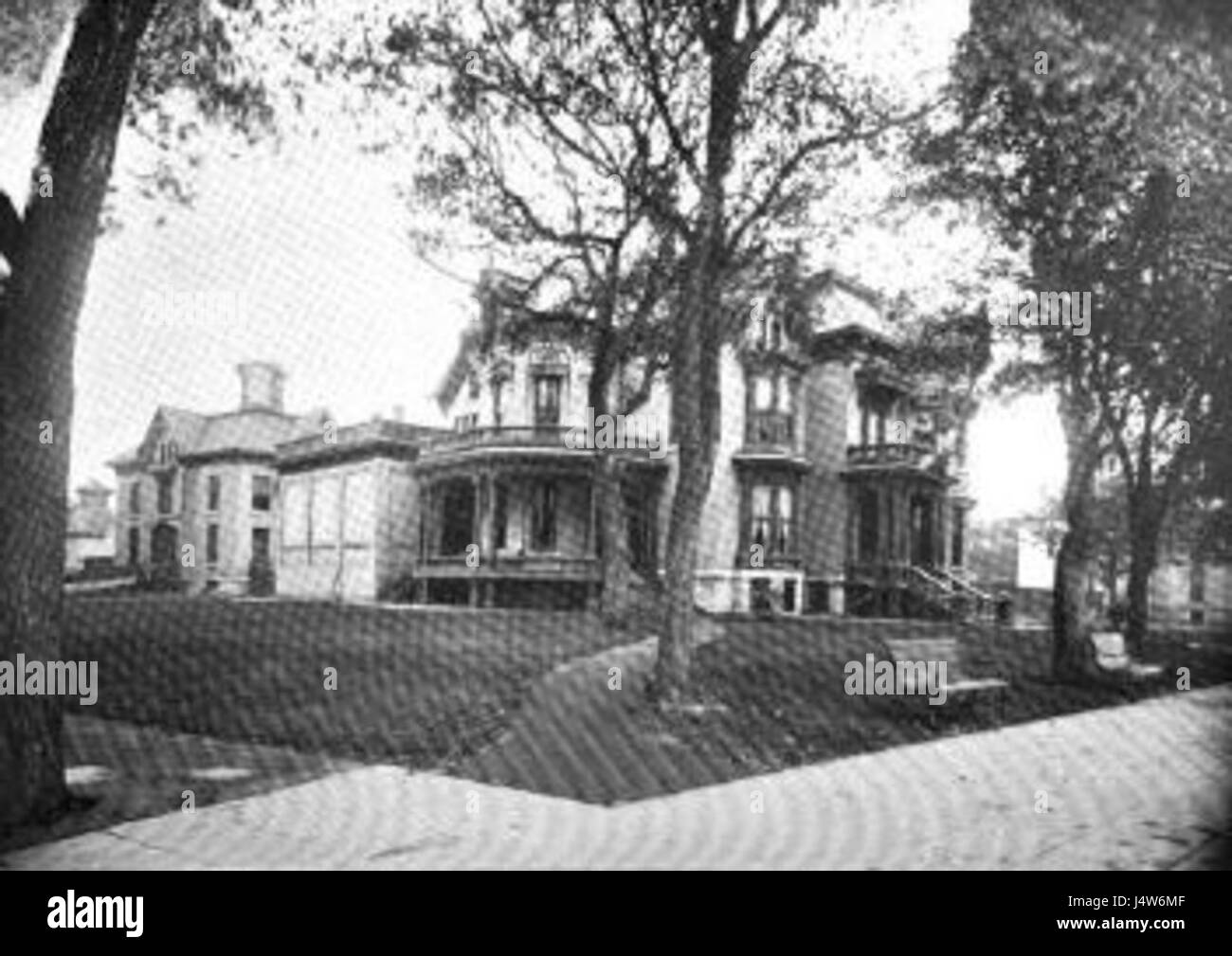 Walker home Hennepin Avenue Stock Photohttps://www.alamy.com/image-license-details/?v=1https://www.alamy.com/stock-photo-walker-home-hennepin-avenue-140695647.html
Walker home Hennepin Avenue Stock Photohttps://www.alamy.com/image-license-details/?v=1https://www.alamy.com/stock-photo-walker-home-hennepin-avenue-140695647.htmlRMJ4W6MF–Walker home Hennepin Avenue
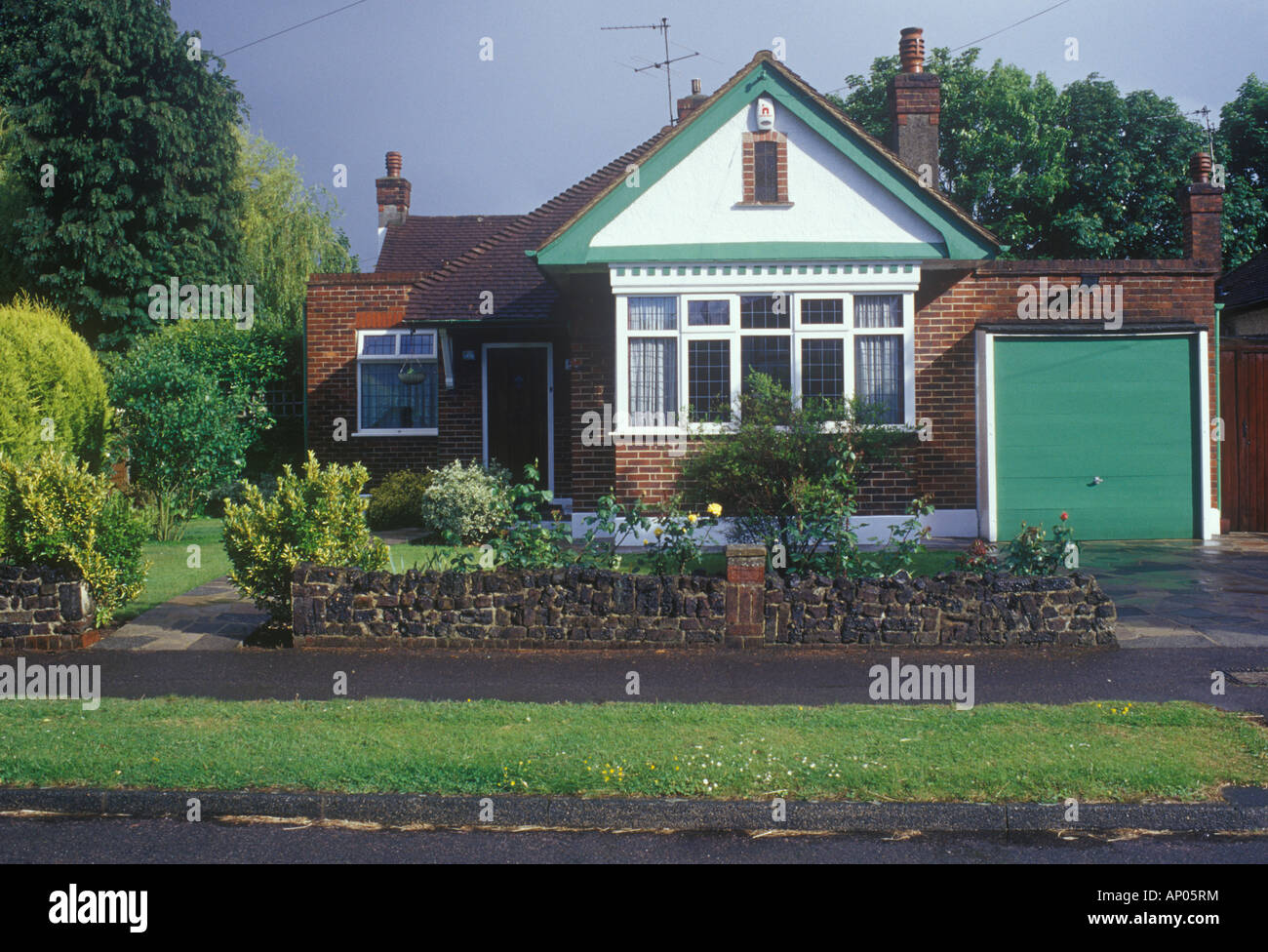 Bungalow at Ewell, Surrey, UK. Small interwar bungalow in quiet suburban street in Home Counties commuter belt Stock Photohttps://www.alamy.com/image-license-details/?v=1https://www.alamy.com/stock-photo-bungalow-at-ewell-surrey-uk-small-interwar-bungalow-in-quiet-suburban-15631783.html
Bungalow at Ewell, Surrey, UK. Small interwar bungalow in quiet suburban street in Home Counties commuter belt Stock Photohttps://www.alamy.com/image-license-details/?v=1https://www.alamy.com/stock-photo-bungalow-at-ewell-surrey-uk-small-interwar-bungalow-in-quiet-suburban-15631783.htmlRMAP05RM–Bungalow at Ewell, Surrey, UK. Small interwar bungalow in quiet suburban street in Home Counties commuter belt
 Inspiration showing sign Home Renovation. Business approach process of renovating or making additions to one s is home Frame Decorated With Colorful Flowers And Foliage Arranged Harmoniously. Stock Photohttps://www.alamy.com/image-license-details/?v=1https://www.alamy.com/inspiration-showing-sign-home-renovation-business-approach-process-of-renovating-or-making-additions-to-one-s-is-home-frame-decorated-with-colorful-flowers-and-foliage-arranged-harmoniously-image483418144.html
Inspiration showing sign Home Renovation. Business approach process of renovating or making additions to one s is home Frame Decorated With Colorful Flowers And Foliage Arranged Harmoniously. Stock Photohttps://www.alamy.com/image-license-details/?v=1https://www.alamy.com/inspiration-showing-sign-home-renovation-business-approach-process-of-renovating-or-making-additions-to-one-s-is-home-frame-decorated-with-colorful-flowers-and-foliage-arranged-harmoniously-image483418144.htmlRF2K2DGNM–Inspiration showing sign Home Renovation. Business approach process of renovating or making additions to one s is home Frame Decorated With Colorful Flowers And Foliage Arranged Harmoniously.
 St. Michael's Home, Cheddar Axbridge, Somerset, 1878-1882: Proposed additions: 4 sections . Butterfield, William 1878-1882 A broadly representative selection of drawings for building and manufacture of designs, representing the various types of commissions Butterfield received and illustrating his work in promoting Gothic Revival. Also included are estimates as well as record drawings (measured drawings) of buildings not designed by Butterfield. William Butterfield (1814-1900) was a British architect known for the Gothic revival style he championed. He studied with E. L. Blackburne and set up Stock Photohttps://www.alamy.com/image-license-details/?v=1https://www.alamy.com/st-michaels-home-cheddar-axbridge-somerset-1878-1882-proposed-additions-4-sections-butterfield-william-1878-1882-a-broadly-representative-selection-of-drawings-for-building-and-manufacture-of-designs-representing-the-various-types-of-commissions-butterfield-received-and-illustrating-his-work-in-promoting-gothic-revival-also-included-are-estimates-as-well-as-record-drawings-measured-drawings-of-buildings-not-designed-by-butterfield-william-butterfield-1814-1900-was-a-british-architect-known-for-the-gothic-revival-style-he-championed-he-studied-with-e-l-blackburne-and-set-up-image599924060.html
St. Michael's Home, Cheddar Axbridge, Somerset, 1878-1882: Proposed additions: 4 sections . Butterfield, William 1878-1882 A broadly representative selection of drawings for building and manufacture of designs, representing the various types of commissions Butterfield received and illustrating his work in promoting Gothic Revival. Also included are estimates as well as record drawings (measured drawings) of buildings not designed by Butterfield. William Butterfield (1814-1900) was a British architect known for the Gothic revival style he championed. He studied with E. L. Blackburne and set up Stock Photohttps://www.alamy.com/image-license-details/?v=1https://www.alamy.com/st-michaels-home-cheddar-axbridge-somerset-1878-1882-proposed-additions-4-sections-butterfield-william-1878-1882-a-broadly-representative-selection-of-drawings-for-building-and-manufacture-of-designs-representing-the-various-types-of-commissions-butterfield-received-and-illustrating-his-work-in-promoting-gothic-revival-also-included-are-estimates-as-well-as-record-drawings-measured-drawings-of-buildings-not-designed-by-butterfield-william-butterfield-1814-1900-was-a-british-architect-known-for-the-gothic-revival-style-he-championed-he-studied-with-e-l-blackburne-and-set-up-image599924060.htmlRM2WT0W78–St. Michael's Home, Cheddar Axbridge, Somerset, 1878-1882: Proposed additions: 4 sections . Butterfield, William 1878-1882 A broadly representative selection of drawings for building and manufacture of designs, representing the various types of commissions Butterfield received and illustrating his work in promoting Gothic Revival. Also included are estimates as well as record drawings (measured drawings) of buildings not designed by Butterfield. William Butterfield (1814-1900) was a British architect known for the Gothic revival style he championed. He studied with E. L. Blackburne and set up
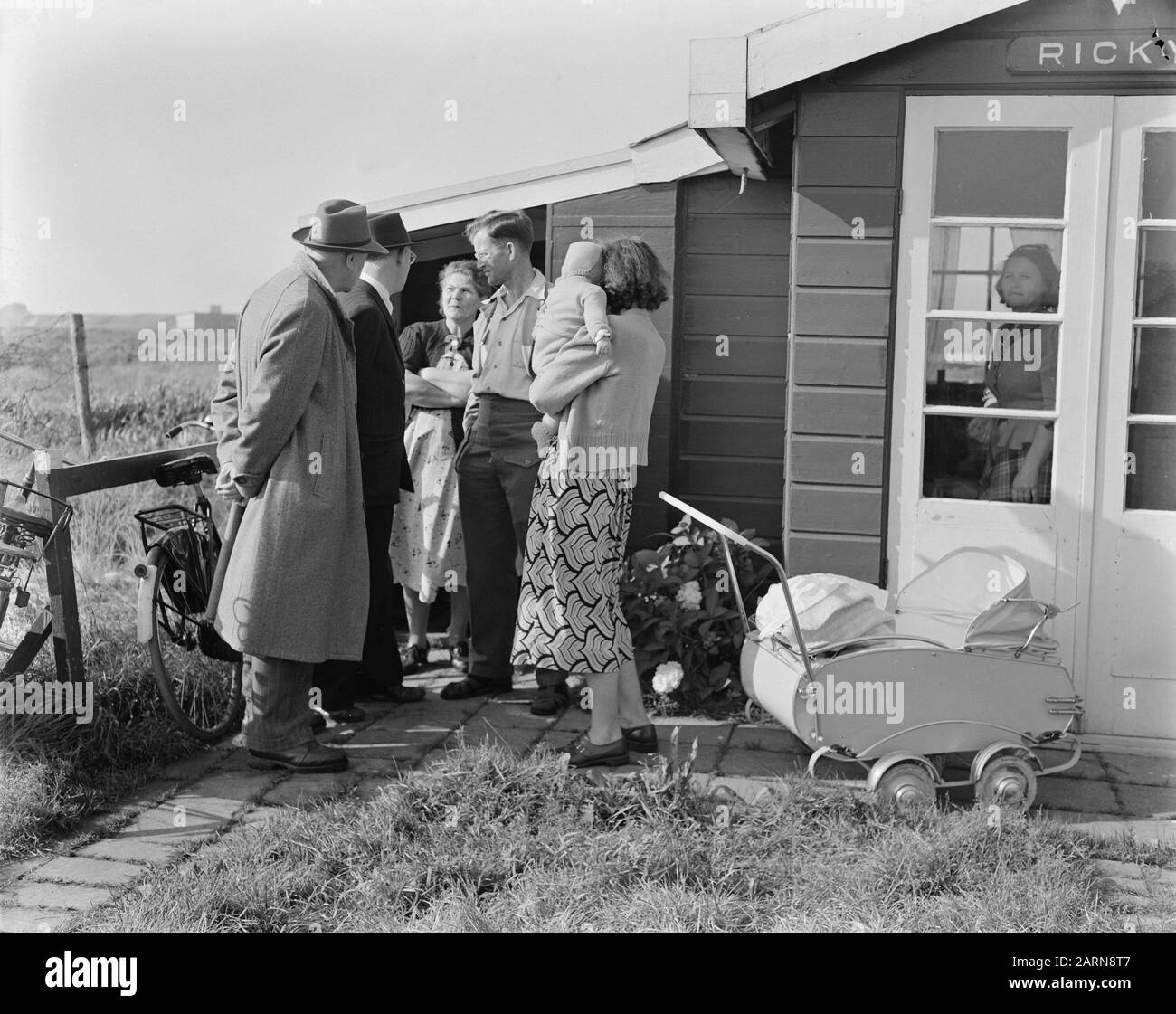 Home expansion (gazebo) Sloterdijkermeerpolder Date: October 5, 1951 Keywords: Homesevzetting Stock Photohttps://www.alamy.com/image-license-details/?v=1https://www.alamy.com/home-expansion-gazebo-sloterdijkermeerpolder-date-october-5-1951-keywords-homesevzetting-image341602023.html
Home expansion (gazebo) Sloterdijkermeerpolder Date: October 5, 1951 Keywords: Homesevzetting Stock Photohttps://www.alamy.com/image-license-details/?v=1https://www.alamy.com/home-expansion-gazebo-sloterdijkermeerpolder-date-october-5-1951-keywords-homesevzetting-image341602023.htmlRM2ARN8T7–Home expansion (gazebo) Sloterdijkermeerpolder Date: October 5, 1951 Keywords: Homesevzetting
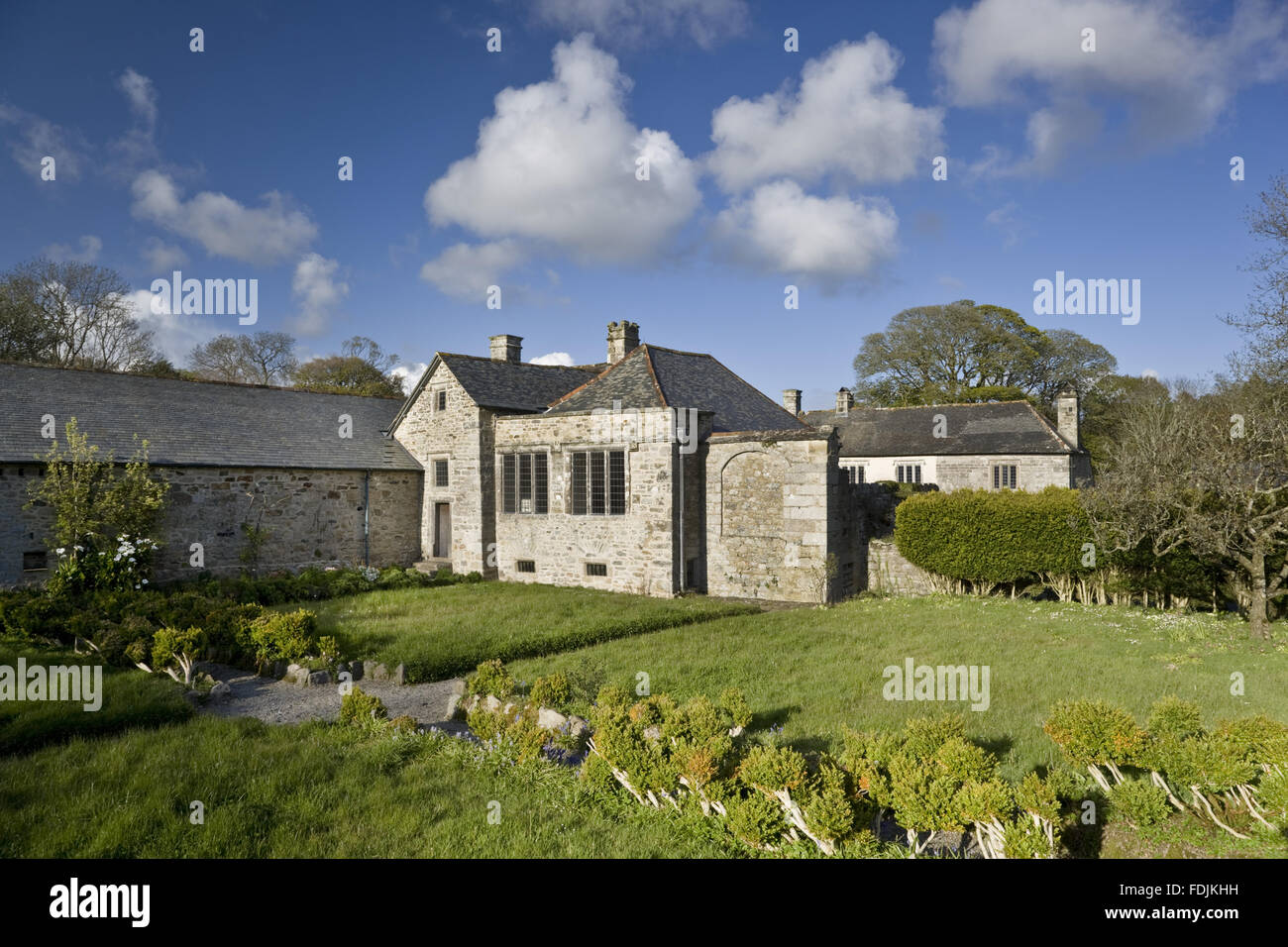 The medieval garden in April at Godolphin House, once the home of Queen Anne's Lord High Treasurer, Sidney Godolphin, near Helston, Cornwall. The original fortified house was replaced in the fifteenth-century and later additions made it the finest house i Stock Photohttps://www.alamy.com/image-license-details/?v=1https://www.alamy.com/stock-photo-the-medieval-garden-in-april-at-godolphin-house-once-the-home-of-queen-94452893.html
The medieval garden in April at Godolphin House, once the home of Queen Anne's Lord High Treasurer, Sidney Godolphin, near Helston, Cornwall. The original fortified house was replaced in the fifteenth-century and later additions made it the finest house i Stock Photohttps://www.alamy.com/image-license-details/?v=1https://www.alamy.com/stock-photo-the-medieval-garden-in-april-at-godolphin-house-once-the-home-of-queen-94452893.htmlRMFDJKHH–The medieval garden in April at Godolphin House, once the home of Queen Anne's Lord High Treasurer, Sidney Godolphin, near Helston, Cornwall. The original fortified house was replaced in the fifteenth-century and later additions made it the finest house i
 A building permit was issued on September 1, 1919, for additions and repairs to a residence at West Pine Street, Stillwater. The property was owned by R.J. Tuttle, with Frank Linner and Company as the builders. Stock Photohttps://www.alamy.com/image-license-details/?v=1https://www.alamy.com/a-building-permit-was-issued-on-september-1-1919-for-additions-and-repairs-to-a-residence-at-west-pine-street-stillwater-the-property-was-owned-by-rj-tuttle-with-frank-linner-and-company-as-the-builders-image657487339.html
A building permit was issued on September 1, 1919, for additions and repairs to a residence at West Pine Street, Stillwater. The property was owned by R.J. Tuttle, with Frank Linner and Company as the builders. Stock Photohttps://www.alamy.com/image-license-details/?v=1https://www.alamy.com/a-building-permit-was-issued-on-september-1-1919-for-additions-and-repairs-to-a-residence-at-west-pine-street-stillwater-the-property-was-owned-by-rj-tuttle-with-frank-linner-and-company-as-the-builders-image657487339.htmlRM3A5K3PK–A building permit was issued on September 1, 1919, for additions and repairs to a residence at West Pine Street, Stillwater. The property was owned by R.J. Tuttle, with Frank Linner and Company as the builders.
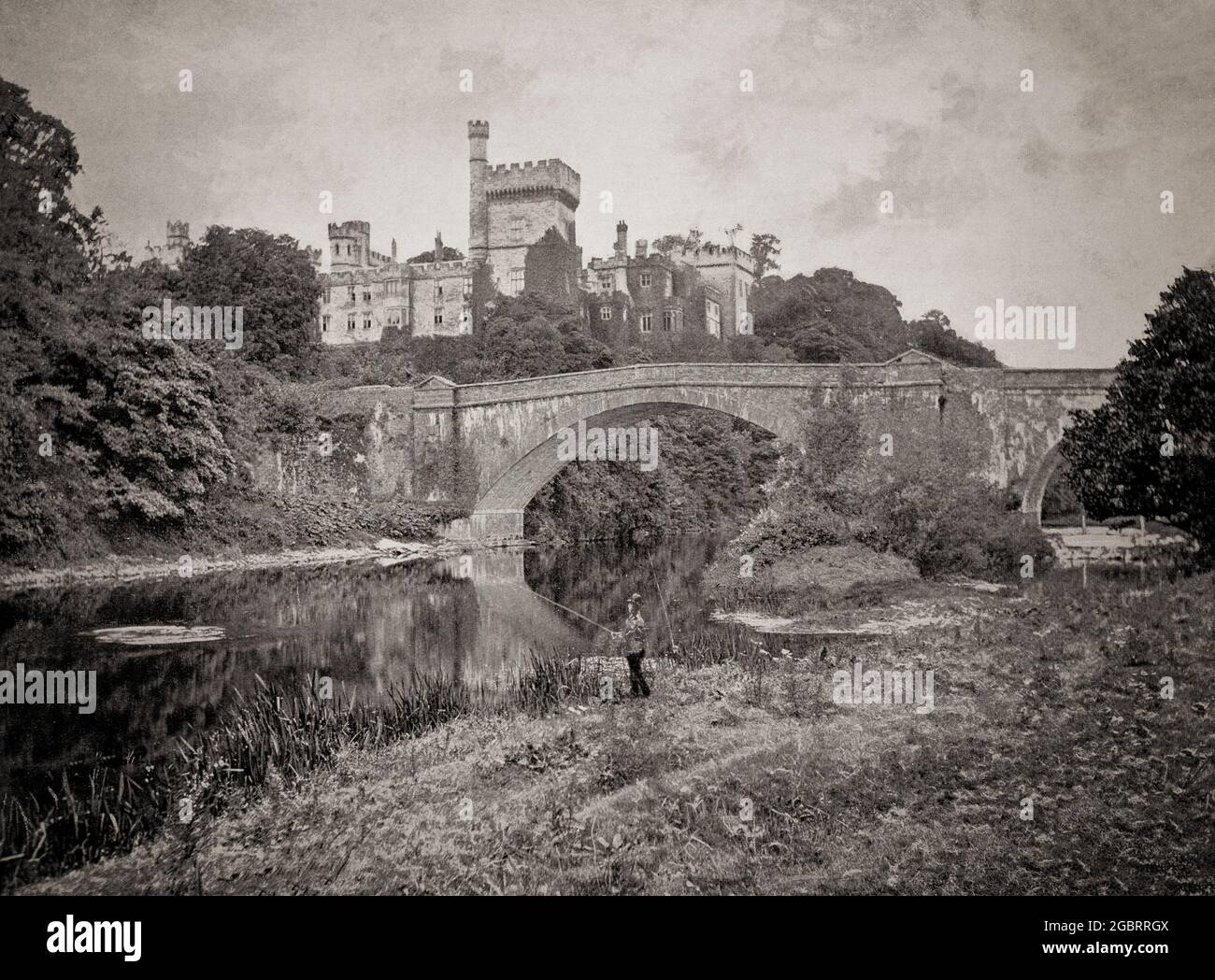 A late 19th century view of an angler by the River Blackwater in Lismore, County Waterford, Ireland. Behind is the Cavendish Bridge, aka Lismore Bridge built in 1858. Towering above both is Lismore Castle, home of the Duke of Devonshire. It was largely re-built for William George Spencer Cavendish, 6th Duke of Devonshire, in the Gothic style by the architect William Atkinson from 1812 to 1822. In 1850 the 6th Duke engaged his architect Sir Joseph Paxton, the designer of The Crystal Palace, to carry out improvements and additions to the castle. Stock Photohttps://www.alamy.com/image-license-details/?v=1https://www.alamy.com/a-late-19th-century-view-of-an-angler-by-the-river-blackwater-in-lismore-county-waterford-ireland-behind-is-the-cavendish-bridge-aka-lismore-bridge-built-in-1858-towering-above-both-is-lismore-castle-home-of-the-duke-of-devonshire-it-was-largely-re-built-for-william-george-spencer-cavendish-6th-duke-of-devonshire-in-the-gothic-style-by-the-architect-william-atkinson-from-1812-to-1822-in-1850-the-6th-duke-engaged-his-architect-sir-joseph-paxton-the-designer-of-the-crystal-palace-to-carry-out-improvements-and-additions-to-the-castle-image437543818.html
A late 19th century view of an angler by the River Blackwater in Lismore, County Waterford, Ireland. Behind is the Cavendish Bridge, aka Lismore Bridge built in 1858. Towering above both is Lismore Castle, home of the Duke of Devonshire. It was largely re-built for William George Spencer Cavendish, 6th Duke of Devonshire, in the Gothic style by the architect William Atkinson from 1812 to 1822. In 1850 the 6th Duke engaged his architect Sir Joseph Paxton, the designer of The Crystal Palace, to carry out improvements and additions to the castle. Stock Photohttps://www.alamy.com/image-license-details/?v=1https://www.alamy.com/a-late-19th-century-view-of-an-angler-by-the-river-blackwater-in-lismore-county-waterford-ireland-behind-is-the-cavendish-bridge-aka-lismore-bridge-built-in-1858-towering-above-both-is-lismore-castle-home-of-the-duke-of-devonshire-it-was-largely-re-built-for-william-george-spencer-cavendish-6th-duke-of-devonshire-in-the-gothic-style-by-the-architect-william-atkinson-from-1812-to-1822-in-1850-the-6th-duke-engaged-his-architect-sir-joseph-paxton-the-designer-of-the-crystal-palace-to-carry-out-improvements-and-additions-to-the-castle-image437543818.htmlRM2GBRRGX–A late 19th century view of an angler by the River Blackwater in Lismore, County Waterford, Ireland. Behind is the Cavendish Bridge, aka Lismore Bridge built in 1858. Towering above both is Lismore Castle, home of the Duke of Devonshire. It was largely re-built for William George Spencer Cavendish, 6th Duke of Devonshire, in the Gothic style by the architect William Atkinson from 1812 to 1822. In 1850 the 6th Duke engaged his architect Sir Joseph Paxton, the designer of The Crystal Palace, to carry out improvements and additions to the castle.
 . English: Fleuron from book: A scheme to prevent the running of wool abroad, and to encourage the manufactures at home. Re-Printed with several additions. Together with Notes upon Trade and Industry, Idleness, and Extravagance. Also a scheme to prevent the smuggling of brandy, tea, &c. into England. To Encourage the Fair Trader, and encrease His Majesty's Revenues. The second edition, with additions. Shewing, In part, what should, and what should not be done, for the Purposes aforesaid, and that the Riches of a Nation encrease in Proportion as the Produce thereof is (or decrease in Proportion Stock Photohttps://www.alamy.com/image-license-details/?v=1https://www.alamy.com/english-fleuron-from-book-a-scheme-to-prevent-the-running-of-wool-abroad-and-to-encourage-the-manufactures-at-home-re-printed-with-several-additions-together-with-notes-upon-trade-and-industry-idleness-and-extravagance-also-a-scheme-to-prevent-the-smuggling-of-brandy-tea-c-into-england-to-encourage-the-fair-trader-and-encrease-his-majestys-revenues-the-second-edition-with-additions-shewing-in-part-what-should-and-what-should-not-be-done-for-the-purposes-aforesaid-and-that-the-riches-of-a-nation-encrease-in-proportion-as-the-produce-thereof-is-or-decrease-in-proportion-image206781796.html
. English: Fleuron from book: A scheme to prevent the running of wool abroad, and to encourage the manufactures at home. Re-Printed with several additions. Together with Notes upon Trade and Industry, Idleness, and Extravagance. Also a scheme to prevent the smuggling of brandy, tea, &c. into England. To Encourage the Fair Trader, and encrease His Majesty's Revenues. The second edition, with additions. Shewing, In part, what should, and what should not be done, for the Purposes aforesaid, and that the Riches of a Nation encrease in Proportion as the Produce thereof is (or decrease in Proportion Stock Photohttps://www.alamy.com/image-license-details/?v=1https://www.alamy.com/english-fleuron-from-book-a-scheme-to-prevent-the-running-of-wool-abroad-and-to-encourage-the-manufactures-at-home-re-printed-with-several-additions-together-with-notes-upon-trade-and-industry-idleness-and-extravagance-also-a-scheme-to-prevent-the-smuggling-of-brandy-tea-c-into-england-to-encourage-the-fair-trader-and-encrease-his-majestys-revenues-the-second-edition-with-additions-shewing-in-part-what-should-and-what-should-not-be-done-for-the-purposes-aforesaid-and-that-the-riches-of-a-nation-encrease-in-proportion-as-the-produce-thereof-is-or-decrease-in-proportion-image206781796.htmlRMP0BM84–. English: Fleuron from book: A scheme to prevent the running of wool abroad, and to encourage the manufactures at home. Re-Printed with several additions. Together with Notes upon Trade and Industry, Idleness, and Extravagance. Also a scheme to prevent the smuggling of brandy, tea, &c. into England. To Encourage the Fair Trader, and encrease His Majesty's Revenues. The second edition, with additions. Shewing, In part, what should, and what should not be done, for the Purposes aforesaid, and that the Riches of a Nation encrease in Proportion as the Produce thereof is (or decrease in Proportion
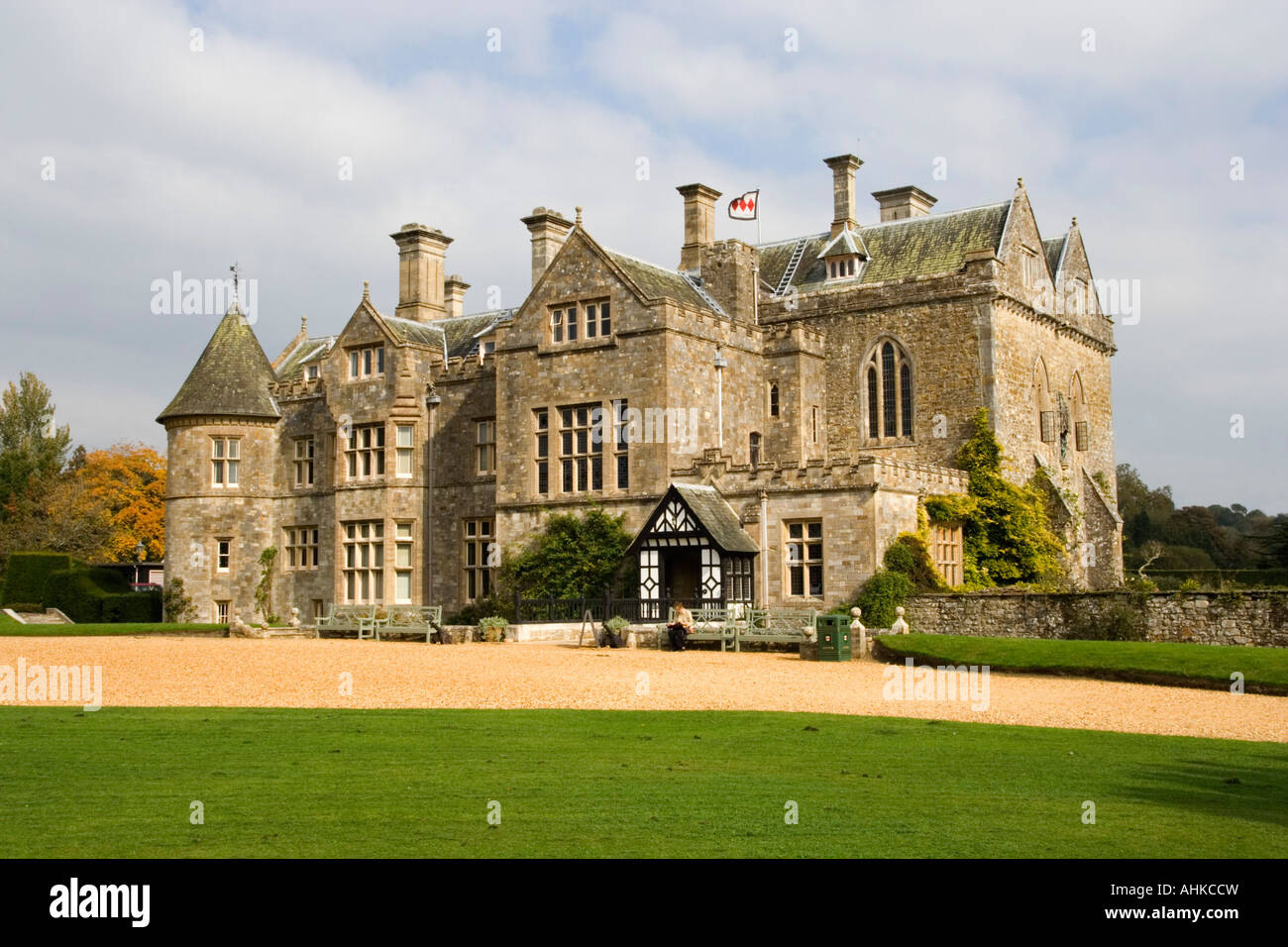 Palace House, Beaulieu Abbey, Beaulieu Estate, Hampshire, UK Stock Photohttps://www.alamy.com/image-license-details/?v=1https://www.alamy.com/stock-photo-palace-house-beaulieu-abbey-beaulieu-estate-hampshire-uk-14495640.html
Palace House, Beaulieu Abbey, Beaulieu Estate, Hampshire, UK Stock Photohttps://www.alamy.com/image-license-details/?v=1https://www.alamy.com/stock-photo-palace-house-beaulieu-abbey-beaulieu-estate-hampshire-uk-14495640.htmlRMAHKCCW–Palace House, Beaulieu Abbey, Beaulieu Estate, Hampshire, UK
 Tudor house with numerous additions, especially victorian, home of john evelyn (the diarist) and successive generations of family (now conference cent Stock Photohttps://www.alamy.com/image-license-details/?v=1https://www.alamy.com/tudor-house-with-numerous-additions-especially-victorian-home-of-john-evelyn-the-diarist-and-successive-generations-of-family-now-conference-cent-image398322217.html
Tudor house with numerous additions, especially victorian, home of john evelyn (the diarist) and successive generations of family (now conference cent Stock Photohttps://www.alamy.com/image-license-details/?v=1https://www.alamy.com/tudor-house-with-numerous-additions-especially-victorian-home-of-john-evelyn-the-diarist-and-successive-generations-of-family-now-conference-cent-image398322217.htmlRM2E4141D–Tudor house with numerous additions, especially victorian, home of john evelyn (the diarist) and successive generations of family (now conference cent
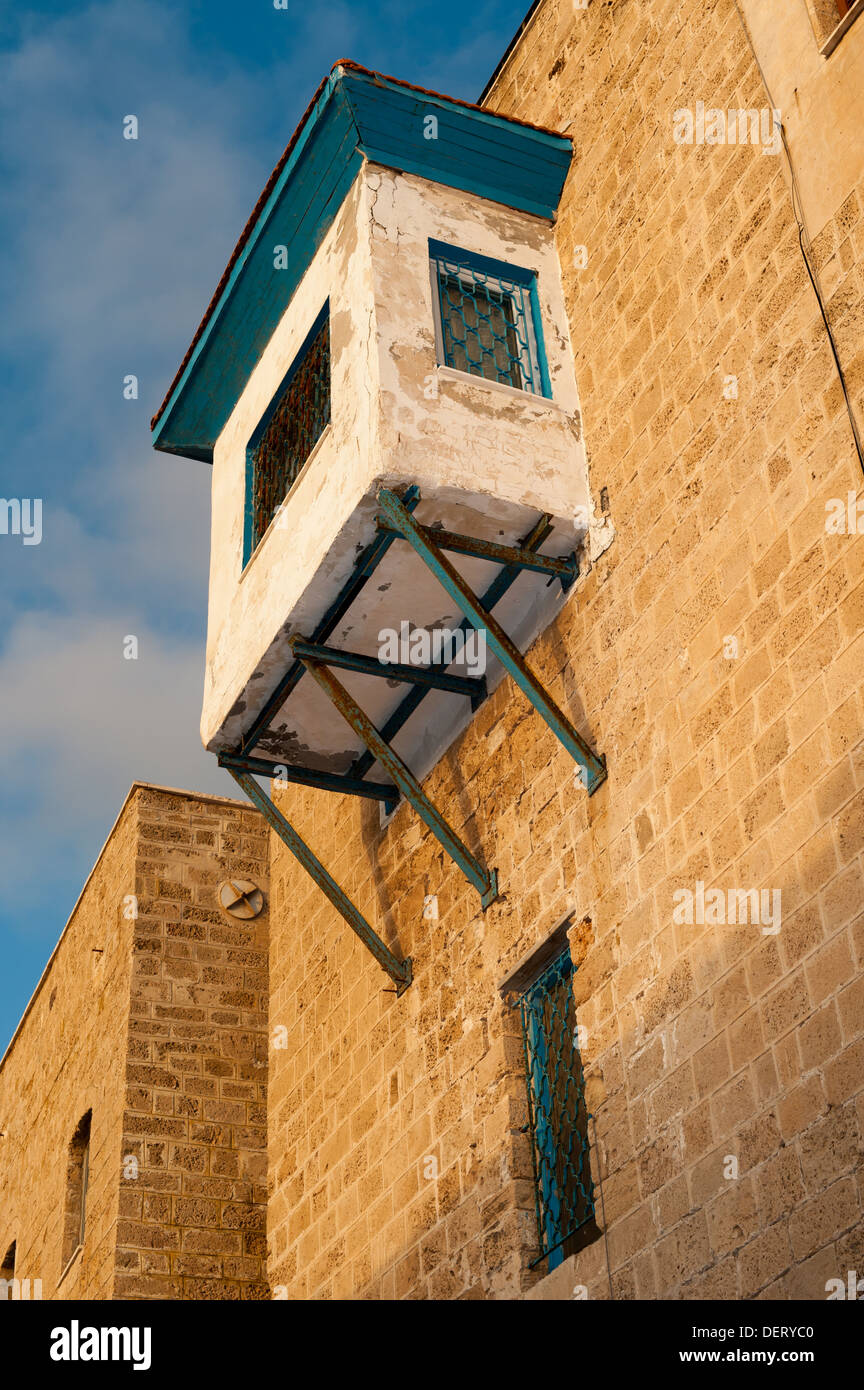 An old house in an ally at Old Jaffa in the old port / marina area. A modern balcony is attached to the old building Stock Photohttps://www.alamy.com/image-license-details/?v=1https://www.alamy.com/an-old-house-in-an-ally-at-old-jaffa-in-the-old-port-marina-area-a-image60762688.html
An old house in an ally at Old Jaffa in the old port / marina area. A modern balcony is attached to the old building Stock Photohttps://www.alamy.com/image-license-details/?v=1https://www.alamy.com/an-old-house-in-an-ally-at-old-jaffa-in-the-old-port-marina-area-a-image60762688.htmlRMDERYC0–An old house in an ally at Old Jaffa in the old port / marina area. A modern balcony is attached to the old building
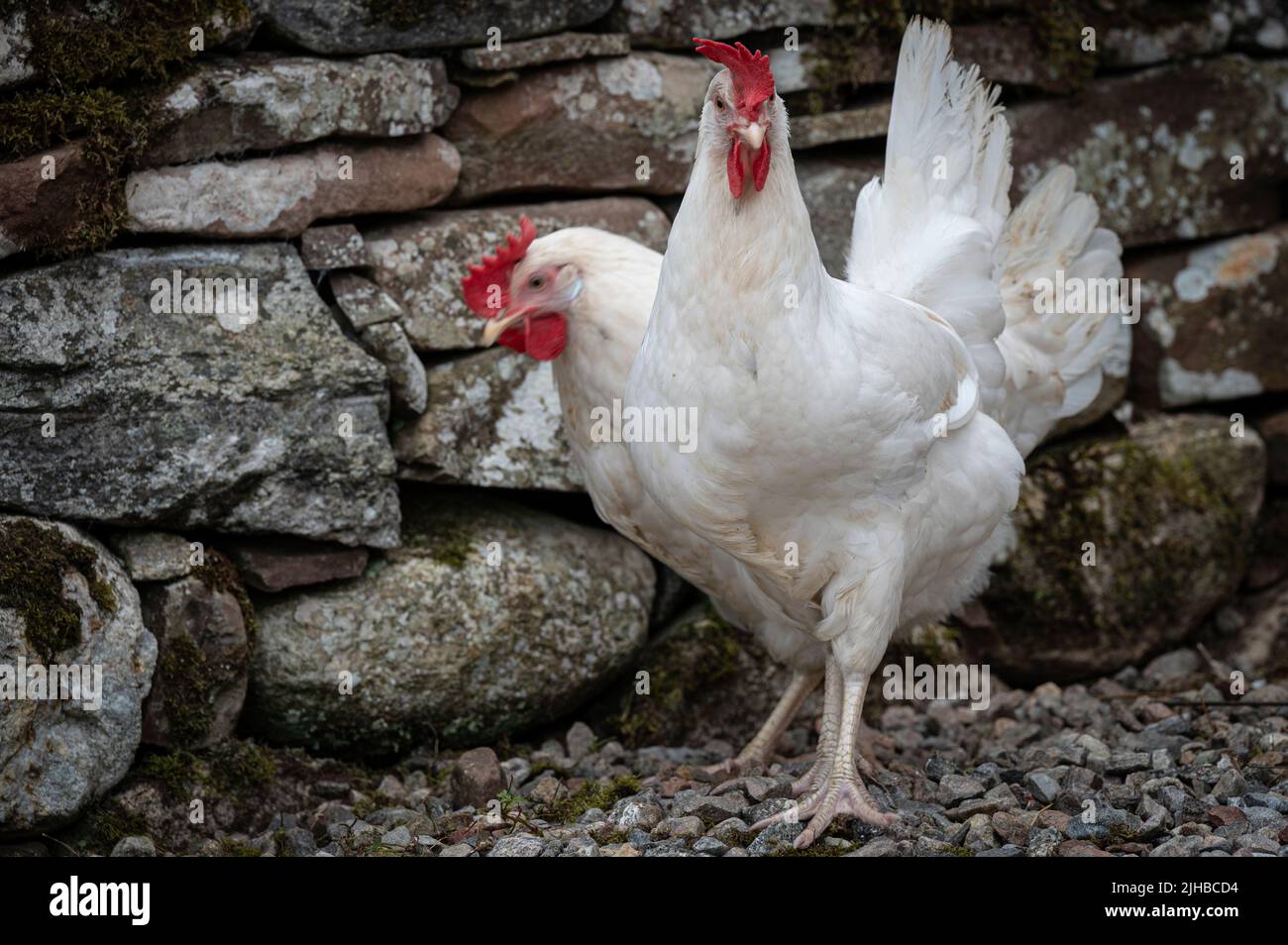 Our new additions to the brood - a pair of White Leghorn hens just settling in to their new home! Stock Photohttps://www.alamy.com/image-license-details/?v=1https://www.alamy.com/our-new-additions-to-the-brood-a-pair-of-white-leghorn-hens-just-settling-in-to-their-new-home!-image475380336.html
Our new additions to the brood - a pair of White Leghorn hens just settling in to their new home! Stock Photohttps://www.alamy.com/image-license-details/?v=1https://www.alamy.com/our-new-additions-to-the-brood-a-pair-of-white-leghorn-hens-just-settling-in-to-their-new-home!-image475380336.htmlRM2JHBCD4–Our new additions to the brood - a pair of White Leghorn hens just settling in to their new home!
 closeup of a rusty metal mallet and a cold chisel, on a working platform stained with paint and plaster, in a building Stock Photohttps://www.alamy.com/image-license-details/?v=1https://www.alamy.com/closeup-of-a-rusty-metal-mallet-and-a-cold-chisel-on-a-working-platform-stained-with-paint-and-plaster-in-a-building-image256336673.html
closeup of a rusty metal mallet and a cold chisel, on a working platform stained with paint and plaster, in a building Stock Photohttps://www.alamy.com/image-license-details/?v=1https://www.alamy.com/closeup-of-a-rusty-metal-mallet-and-a-cold-chisel-on-a-working-platform-stained-with-paint-and-plaster-in-a-building-image256336673.htmlRFTW1415–closeup of a rusty metal mallet and a cold chisel, on a working platform stained with paint and plaster, in a building
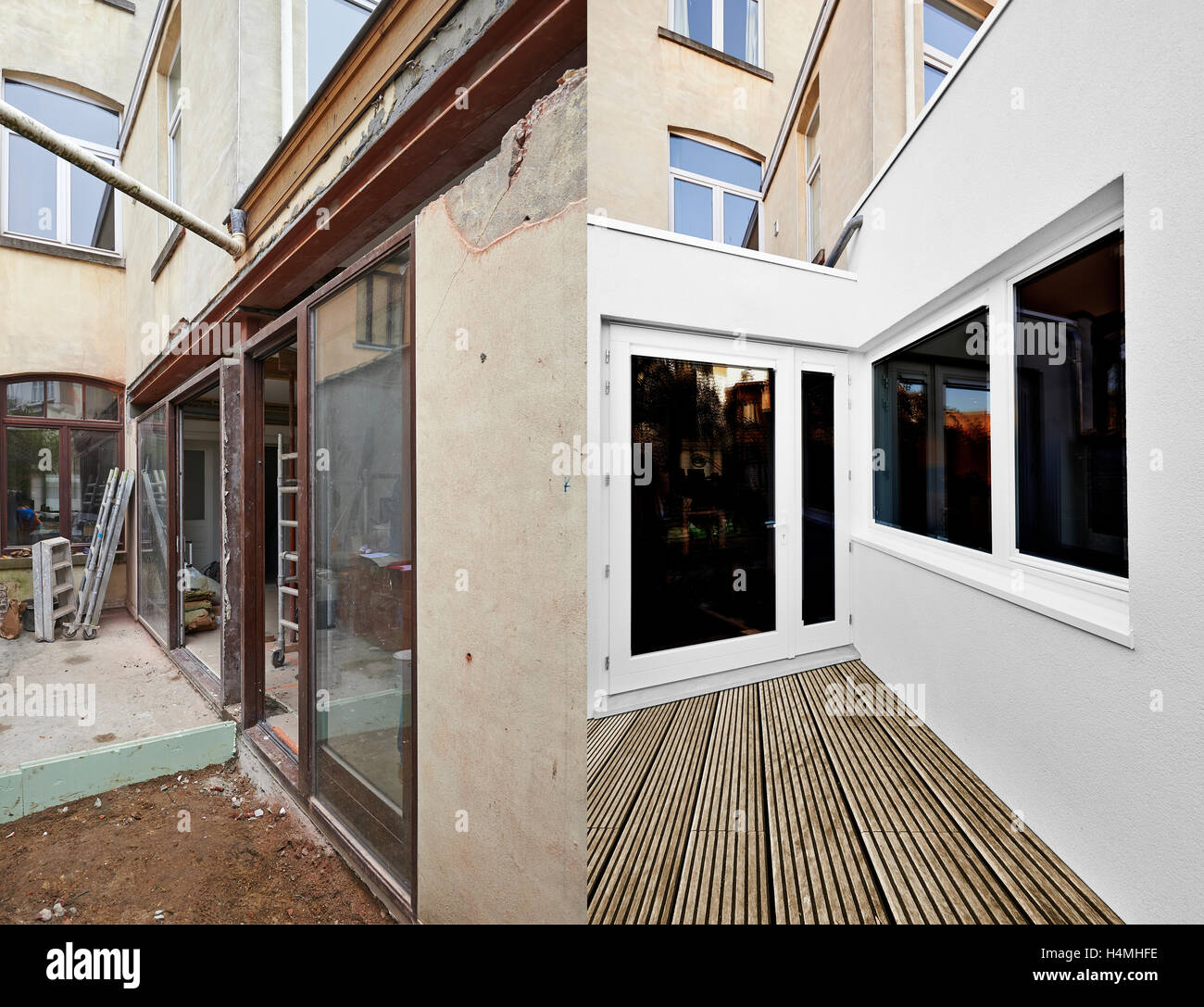 Two steps of Renovation an extension in home Stock Photohttps://www.alamy.com/image-license-details/?v=1https://www.alamy.com/stock-photo-two-steps-of-renovation-an-extension-in-home-123384002.html
Two steps of Renovation an extension in home Stock Photohttps://www.alamy.com/image-license-details/?v=1https://www.alamy.com/stock-photo-two-steps-of-renovation-an-extension-in-home-123384002.htmlRFH4MHFE–Two steps of Renovation an extension in home
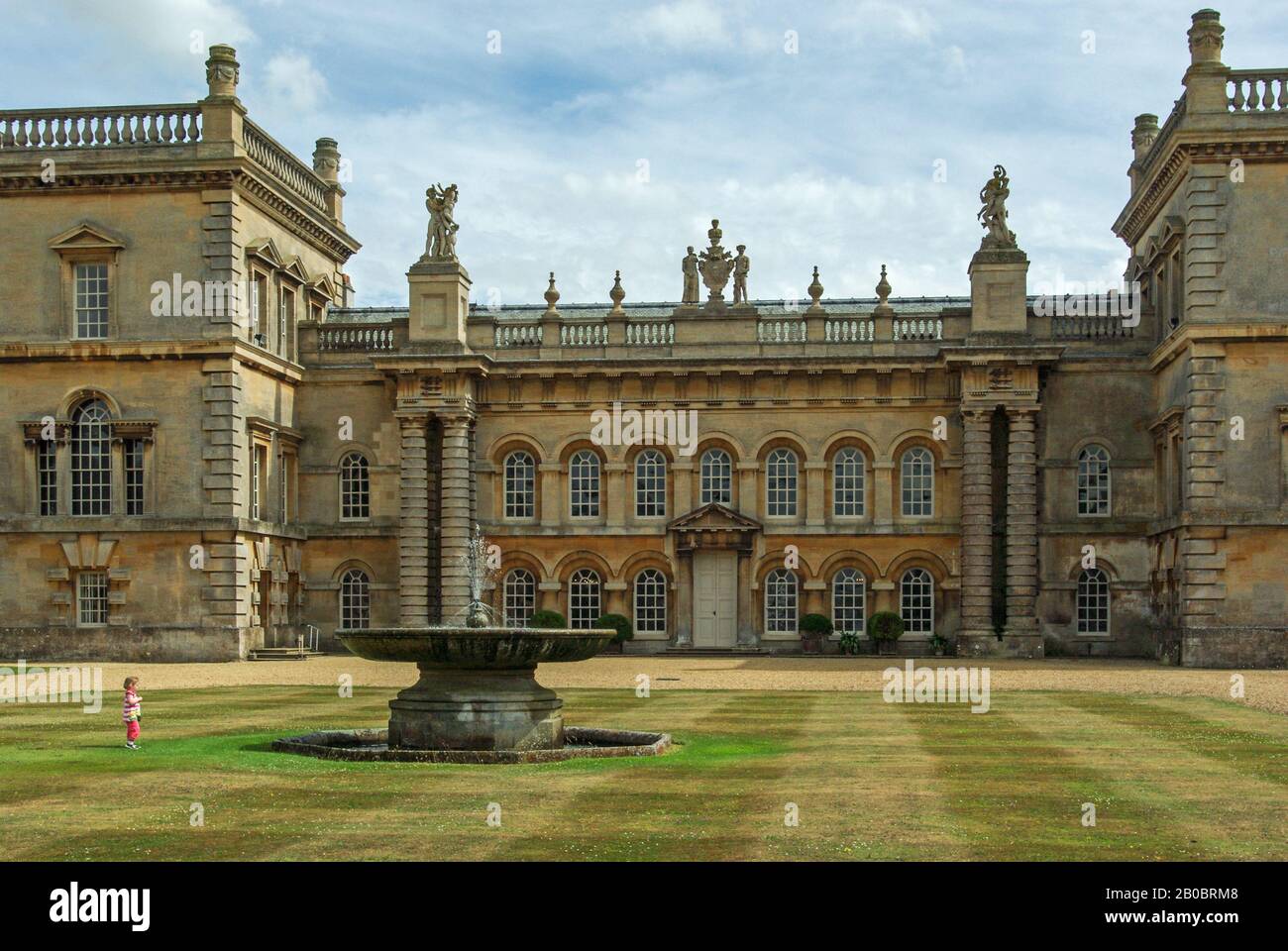 The exterior of Grimsthorpe Castle, Lincolnshire, UK; mainly Tudor but with the North Front rebuilt by Sir John Vanbrugh in 18th century. Stock Photohttps://www.alamy.com/image-license-details/?v=1https://www.alamy.com/the-exterior-of-grimsthorpe-castle-lincolnshire-uk-mainly-tudor-but-with-the-north-front-rebuilt-by-sir-john-vanbrugh-in-18th-century-image344467432.html
The exterior of Grimsthorpe Castle, Lincolnshire, UK; mainly Tudor but with the North Front rebuilt by Sir John Vanbrugh in 18th century. Stock Photohttps://www.alamy.com/image-license-details/?v=1https://www.alamy.com/the-exterior-of-grimsthorpe-castle-lincolnshire-uk-mainly-tudor-but-with-the-north-front-rebuilt-by-sir-john-vanbrugh-in-18th-century-image344467432.htmlRF2B0BRM8–The exterior of Grimsthorpe Castle, Lincolnshire, UK; mainly Tudor but with the North Front rebuilt by Sir John Vanbrugh in 18th century.
 In 1946 American airplane and automobile makers realized their dream of individual airborne transport The additions required for flight could be dismantled within five minutes allowing the car plane to be parked in the garage at home Amerikanische Flugzeug und Autokonstrukteure verwirklichen 1946 mit diesem Modell ihre Vision vom Individualverkehr in der Luft Die Aufbauten sind innerhalb von fuenf Minuten zu entfernen und das Automobil Flugzeug kann einfach in der heimischen Garage geparkt werden Curious Moments S 244 Stock Photohttps://www.alamy.com/image-license-details/?v=1https://www.alamy.com/in-1946-american-airplane-and-automobile-makers-realized-their-dream-image1978455.html
In 1946 American airplane and automobile makers realized their dream of individual airborne transport The additions required for flight could be dismantled within five minutes allowing the car plane to be parked in the garage at home Amerikanische Flugzeug und Autokonstrukteure verwirklichen 1946 mit diesem Modell ihre Vision vom Individualverkehr in der Luft Die Aufbauten sind innerhalb von fuenf Minuten zu entfernen und das Automobil Flugzeug kann einfach in der heimischen Garage geparkt werden Curious Moments S 244 Stock Photohttps://www.alamy.com/image-license-details/?v=1https://www.alamy.com/in-1946-american-airplane-and-automobile-makers-realized-their-dream-image1978455.htmlRMA2Y058–In 1946 American airplane and automobile makers realized their dream of individual airborne transport The additions required for flight could be dismantled within five minutes allowing the car plane to be parked in the garage at home Amerikanische Flugzeug und Autokonstrukteure verwirklichen 1946 mit diesem Modell ihre Vision vom Individualverkehr in der Luft Die Aufbauten sind innerhalb von fuenf Minuten zu entfernen und das Automobil Flugzeug kann einfach in der heimischen Garage geparkt werden Curious Moments S 244
 A close up image of the fire in a wood burner, something to bring warmth into the home Stock Photohttps://www.alamy.com/image-license-details/?v=1https://www.alamy.com/a-close-up-image-of-the-fire-in-a-wood-burner-something-to-bring-warmth-into-the-home-image328884603.html
A close up image of the fire in a wood burner, something to bring warmth into the home Stock Photohttps://www.alamy.com/image-license-details/?v=1https://www.alamy.com/a-close-up-image-of-the-fire-in-a-wood-burner-something-to-bring-warmth-into-the-home-image328884603.htmlRF2A31YJK–A close up image of the fire in a wood burner, something to bring warmth into the home
![Image from page 63 of 'The Jew at Home. Impressions of a summer and an autumn spent with him in Russia and Austria. [Reprinted with additions from “The Illustrated London News.”] ... With illustrations by the autho0079. Stock Photo Image from page 63 of 'The Jew at Home. Impressions of a summer and an autumn spent with him in Russia and Austria. [Reprinted with additions from “The Illustrated London News.”] ... With illustrations by the autho0079. Stock Photo](https://c8.alamy.com/comp/PHMYYR/image-from-page-63-of-the-jew-at-home-impressions-of-a-summer-and-an-autumn-spent-with-him-in-russia-and-austria-reprinted-with-additions-from-the-illustrated-london-news-with-illustrations-by-the-autho0079-PHMYYR.jpg) Image from page 63 of 'The Jew at Home. Impressions of a summer and an autumn spent with him in Russia and Austria. [Reprinted with additions from “The Illustrated London News.”] ... With illustrations by the autho0079. Stock Photohttps://www.alamy.com/image-license-details/?v=1https://www.alamy.com/image-from-page-63-of-the-jew-at-home-impressions-of-a-summer-and-an-autumn-spent-with-him-in-russia-and-austria-reprinted-with-additions-from-the-illustrated-london-news-with-illustrations-by-the-autho0079-image217434555.html
Image from page 63 of 'The Jew at Home. Impressions of a summer and an autumn spent with him in Russia and Austria. [Reprinted with additions from “The Illustrated London News.”] ... With illustrations by the autho0079. Stock Photohttps://www.alamy.com/image-license-details/?v=1https://www.alamy.com/image-from-page-63-of-the-jew-at-home-impressions-of-a-summer-and-an-autumn-spent-with-him-in-russia-and-austria-reprinted-with-additions-from-the-illustrated-london-news-with-illustrations-by-the-autho0079-image217434555.htmlRMPHMYYR–Image from page 63 of 'The Jew at Home. Impressions of a summer and an autumn spent with him in Russia and Austria. [Reprinted with additions from “The Illustrated London News.”] ... With illustrations by the autho0079.
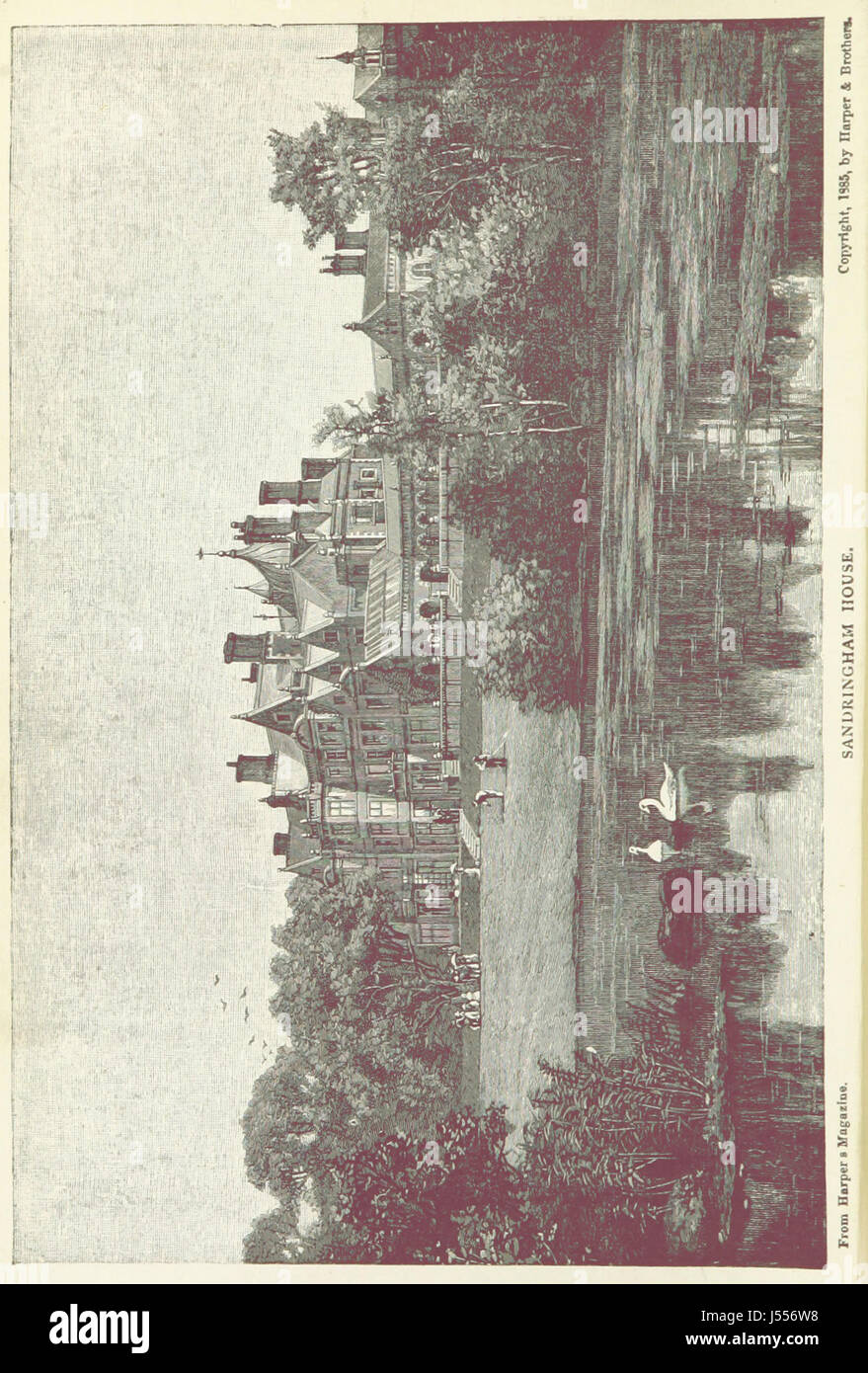 Sandringham, past and present, etc. (Mainly reprinted from the work so entitled, ... with additions and alterations.) Stock Photohttps://www.alamy.com/image-license-details/?v=1https://www.alamy.com/stock-photo-sandringham-past-and-present-etc-mainly-reprinted-from-the-work-so-140871396.html
Sandringham, past and present, etc. (Mainly reprinted from the work so entitled, ... with additions and alterations.) Stock Photohttps://www.alamy.com/image-license-details/?v=1https://www.alamy.com/stock-photo-sandringham-past-and-present-etc-mainly-reprinted-from-the-work-so-140871396.htmlRMJ556W8–Sandringham, past and present, etc. (Mainly reprinted from the work so entitled, ... with additions and alterations.)
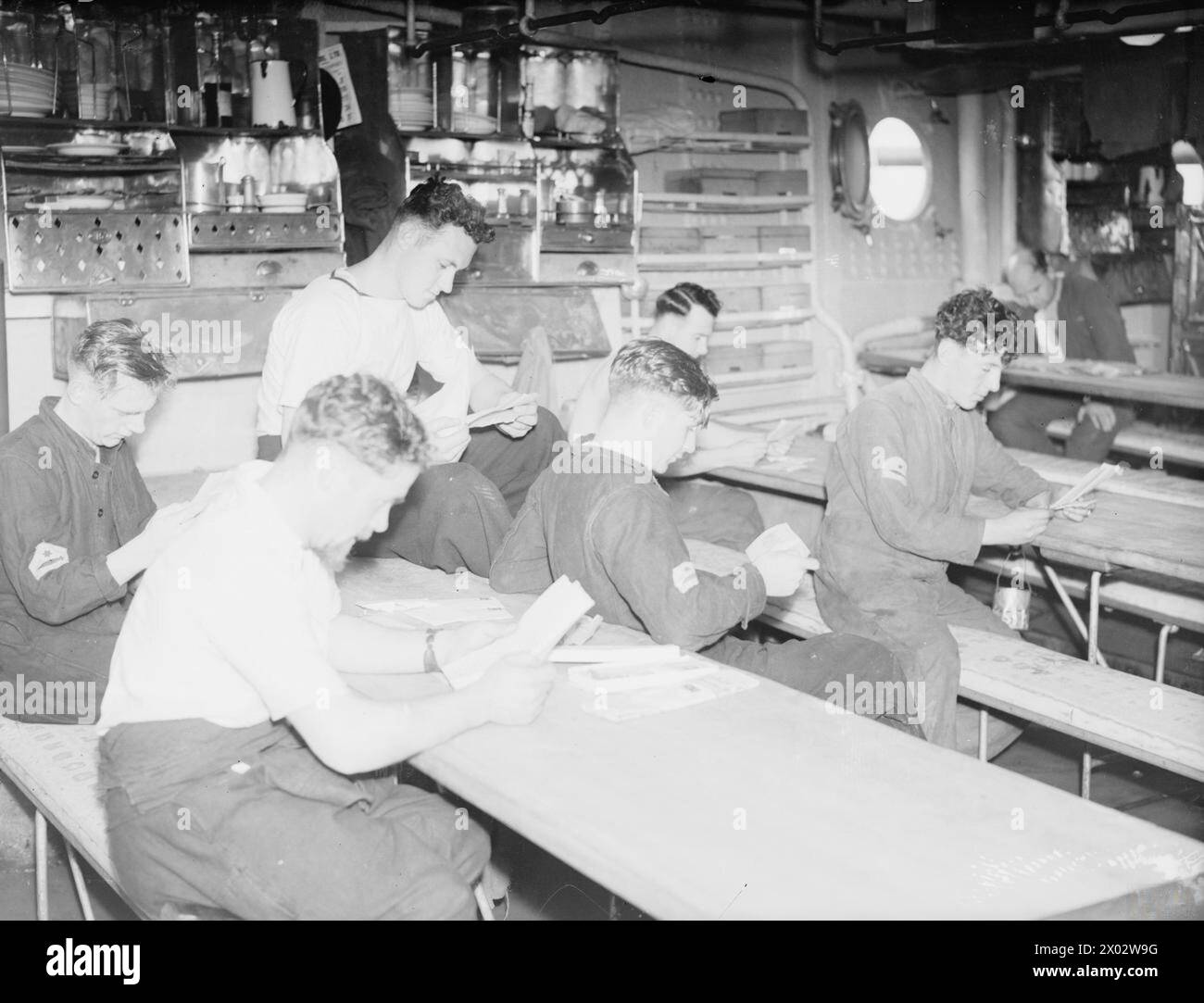 MAIL. 1940, ON BOARD THE BRITISH BATTLESHIP HMS RODNEY. - Reading the news from home. Many of the men receive news of additions to their families Stock Photohttps://www.alamy.com/image-license-details/?v=1https://www.alamy.com/mail-1940-on-board-the-british-battleship-hms-rodney-reading-the-news-from-home-many-of-the-men-receive-news-of-additions-to-their-families-image602426652.html
MAIL. 1940, ON BOARD THE BRITISH BATTLESHIP HMS RODNEY. - Reading the news from home. Many of the men receive news of additions to their families Stock Photohttps://www.alamy.com/image-license-details/?v=1https://www.alamy.com/mail-1940-on-board-the-british-battleship-hms-rodney-reading-the-news-from-home-many-of-the-men-receive-news-of-additions-to-their-families-image602426652.htmlRM2X02W9G–MAIL. 1940, ON BOARD THE BRITISH BATTLESHIP HMS RODNEY. - Reading the news from home. Many of the men receive news of additions to their families
 Text showing inspiration Home Renovation. Business idea process of renovating or making additions to one s is home Three Colleagues Carrying S Decorating Mobile Application. Stock Photohttps://www.alamy.com/image-license-details/?v=1https://www.alamy.com/text-showing-inspiration-home-renovation-business-idea-process-of-renovating-or-making-additions-to-one-s-is-home-three-colleagues-carrying-s-decorating-mobile-application-image483418296.html
Text showing inspiration Home Renovation. Business idea process of renovating or making additions to one s is home Three Colleagues Carrying S Decorating Mobile Application. Stock Photohttps://www.alamy.com/image-license-details/?v=1https://www.alamy.com/text-showing-inspiration-home-renovation-business-idea-process-of-renovating-or-making-additions-to-one-s-is-home-three-colleagues-carrying-s-decorating-mobile-application-image483418296.htmlRF2K2DGY4–Text showing inspiration Home Renovation. Business idea process of renovating or making additions to one s is home Three Colleagues Carrying S Decorating Mobile Application.
 St. Michael's Home, Cheddar Axbridge, Somerset, 1878-1882: Proposed additions: plans and sections . Butterfield, William 1878-1882 Ground and first floor plans, second floor plan and 3 sections. A broadly representative selection of drawings for building and manufacture of designs, representing the various types of commissions Butterfield received and illustrating his work in promoting Gothic Revival. Also included are estimates as well as record drawings (measured drawings) of buildings not designed by Butterfield. William Butterfield (1814-1900) was a British architect known for the Gothic r Stock Photohttps://www.alamy.com/image-license-details/?v=1https://www.alamy.com/st-michaels-home-cheddar-axbridge-somerset-1878-1882-proposed-additions-plans-and-sections-butterfield-william-1878-1882-ground-and-first-floor-plans-second-floor-plan-and-3-sections-a-broadly-representative-selection-of-drawings-for-building-and-manufacture-of-designs-representing-the-various-types-of-commissions-butterfield-received-and-illustrating-his-work-in-promoting-gothic-revival-also-included-are-estimates-as-well-as-record-drawings-measured-drawings-of-buildings-not-designed-by-butterfield-william-butterfield-1814-1900-was-a-british-architect-known-for-the-gothic-r-image599925091.html
St. Michael's Home, Cheddar Axbridge, Somerset, 1878-1882: Proposed additions: plans and sections . Butterfield, William 1878-1882 Ground and first floor plans, second floor plan and 3 sections. A broadly representative selection of drawings for building and manufacture of designs, representing the various types of commissions Butterfield received and illustrating his work in promoting Gothic Revival. Also included are estimates as well as record drawings (measured drawings) of buildings not designed by Butterfield. William Butterfield (1814-1900) was a British architect known for the Gothic r Stock Photohttps://www.alamy.com/image-license-details/?v=1https://www.alamy.com/st-michaels-home-cheddar-axbridge-somerset-1878-1882-proposed-additions-plans-and-sections-butterfield-william-1878-1882-ground-and-first-floor-plans-second-floor-plan-and-3-sections-a-broadly-representative-selection-of-drawings-for-building-and-manufacture-of-designs-representing-the-various-types-of-commissions-butterfield-received-and-illustrating-his-work-in-promoting-gothic-revival-also-included-are-estimates-as-well-as-record-drawings-measured-drawings-of-buildings-not-designed-by-butterfield-william-butterfield-1814-1900-was-a-british-architect-known-for-the-gothic-r-image599925091.htmlRM2WT0XG3–St. Michael's Home, Cheddar Axbridge, Somerset, 1878-1882: Proposed additions: plans and sections . Butterfield, William 1878-1882 Ground and first floor plans, second floor plan and 3 sections. A broadly representative selection of drawings for building and manufacture of designs, representing the various types of commissions Butterfield received and illustrating his work in promoting Gothic Revival. Also included are estimates as well as record drawings (measured drawings) of buildings not designed by Butterfield. William Butterfield (1814-1900) was a British architect known for the Gothic r
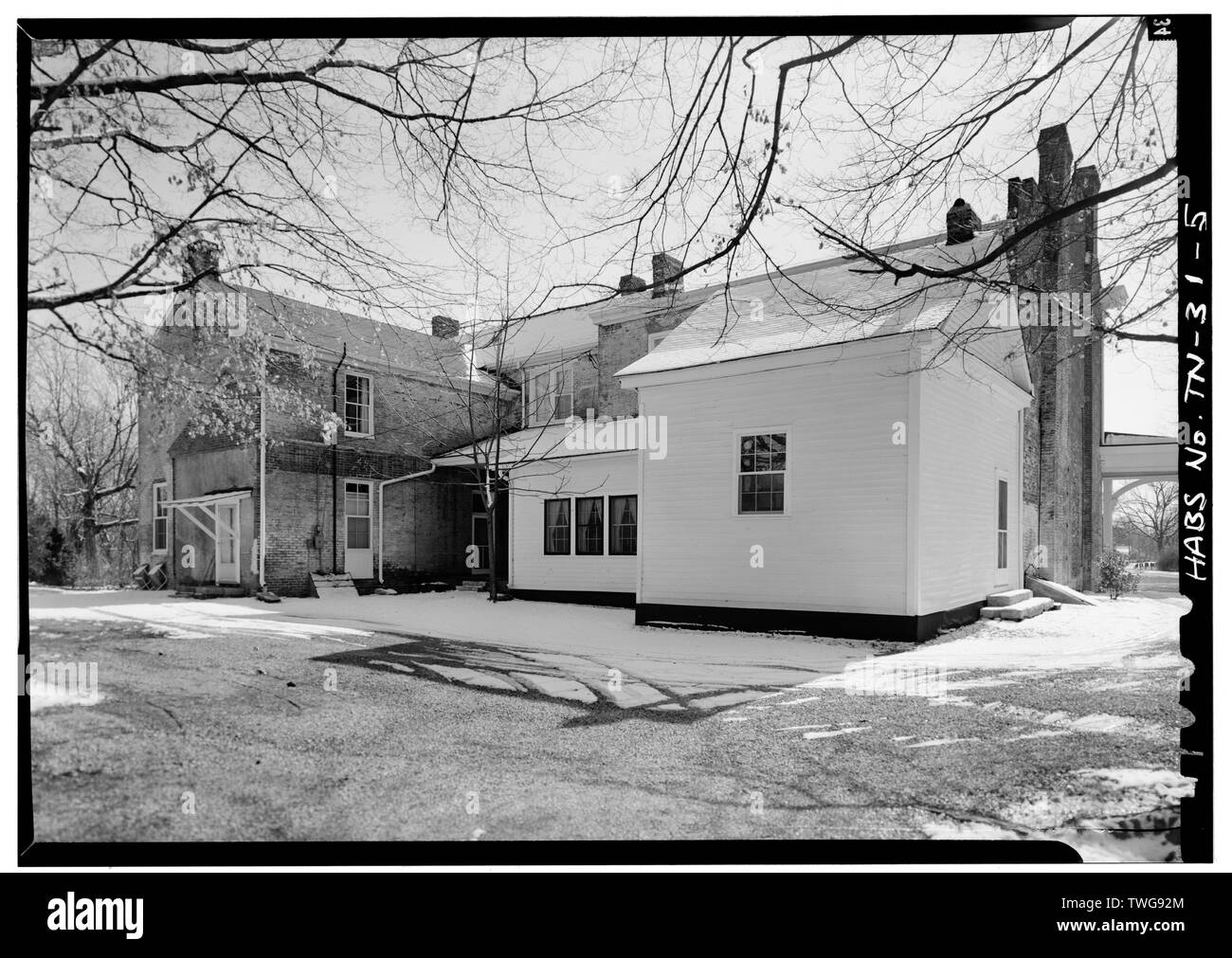 REAR (north) ELEVATIONS OF BRICK AND FRAME ADDITIONS, FORM NORTHWEST - Oaklands, North Maney Avenue, Murfreesboro, Rutherford County, TN Stock Photohttps://www.alamy.com/image-license-details/?v=1https://www.alamy.com/rear-north-elevations-of-brick-and-frame-additions-form-northwest-oaklands-north-maney-avenue-murfreesboro-rutherford-county-tn-image256669916.html
REAR (north) ELEVATIONS OF BRICK AND FRAME ADDITIONS, FORM NORTHWEST - Oaklands, North Maney Avenue, Murfreesboro, Rutherford County, TN Stock Photohttps://www.alamy.com/image-license-details/?v=1https://www.alamy.com/rear-north-elevations-of-brick-and-frame-additions-form-northwest-oaklands-north-maney-avenue-murfreesboro-rutherford-county-tn-image256669916.htmlRMTWG92M–REAR (north) ELEVATIONS OF BRICK AND FRAME ADDITIONS, FORM NORTHWEST - Oaklands, North Maney Avenue, Murfreesboro, Rutherford County, TN
 Close view of the wooden door on the north front of Godolphin House, once the home of Queen Anne's Lord High Treasurer, Sidney Godolphin, near Helston, Cornwall. The original fortified house was replaced in the fifteenth-century and later additions made i Stock Photohttps://www.alamy.com/image-license-details/?v=1https://www.alamy.com/stock-photo-close-view-of-the-wooden-door-on-the-north-front-of-godolphin-house-94453612.html
Close view of the wooden door on the north front of Godolphin House, once the home of Queen Anne's Lord High Treasurer, Sidney Godolphin, near Helston, Cornwall. The original fortified house was replaced in the fifteenth-century and later additions made i Stock Photohttps://www.alamy.com/image-license-details/?v=1https://www.alamy.com/stock-photo-close-view-of-the-wooden-door-on-the-north-front-of-godolphin-house-94453612.htmlRMFDJMF8–Close view of the wooden door on the north front of Godolphin House, once the home of Queen Anne's Lord High Treasurer, Sidney Godolphin, near Helston, Cornwall. The original fortified house was replaced in the fifteenth-century and later additions made i
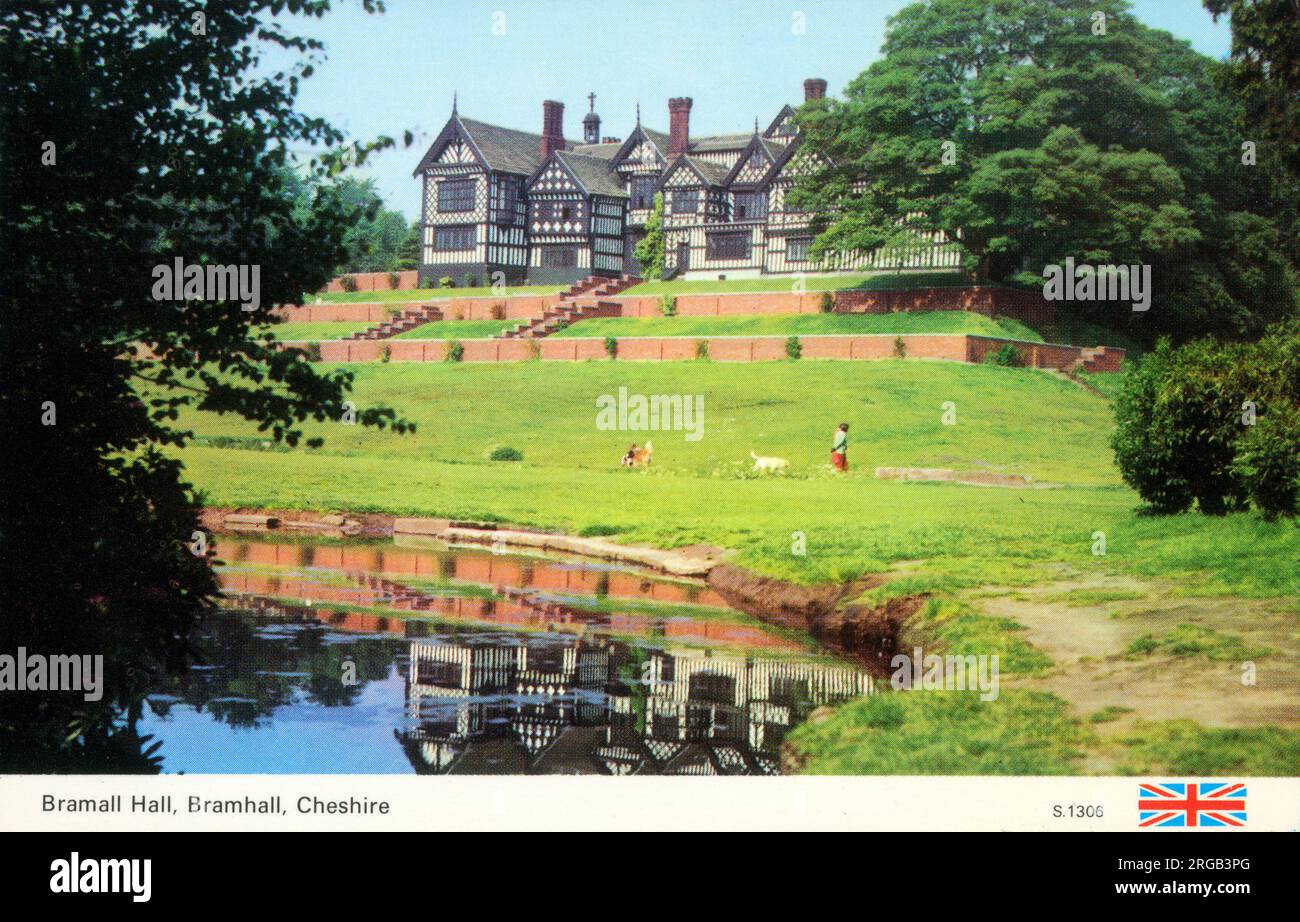 Bramall Hall - a largely Tudor manor house in Bramhall, within the Metropolitan Borough of Stockport, Greater Manchester, England. It is a timber-framed building; the oldest parts of which date from the 14th century, with later additions from the 16th and 19th centuries. Stock Photohttps://www.alamy.com/image-license-details/?v=1https://www.alamy.com/bramall-hall-a-largely-tudor-manor-house-in-bramhall-within-the-metropolitan-borough-of-stockport-greater-manchester-england-it-is-a-timber-framed-building-the-oldest-parts-of-which-date-from-the-14th-century-with-later-additions-from-the-16th-and-19th-centuries-image560810728.html
Bramall Hall - a largely Tudor manor house in Bramhall, within the Metropolitan Borough of Stockport, Greater Manchester, England. It is a timber-framed building; the oldest parts of which date from the 14th century, with later additions from the 16th and 19th centuries. Stock Photohttps://www.alamy.com/image-license-details/?v=1https://www.alamy.com/bramall-hall-a-largely-tudor-manor-house-in-bramhall-within-the-metropolitan-borough-of-stockport-greater-manchester-england-it-is-a-timber-framed-building-the-oldest-parts-of-which-date-from-the-14th-century-with-later-additions-from-the-16th-and-19th-centuries-image560810728.htmlRM2RGB3PG–Bramall Hall - a largely Tudor manor house in Bramhall, within the Metropolitan Borough of Stockport, Greater Manchester, England. It is a timber-framed building; the oldest parts of which date from the 14th century, with later additions from the 16th and 19th centuries.
![The Laurels', the Pooters' home in upper Holloway. Illustration for this English comic novel set in the London suburbs. . The Diary of a Nobody [Reprinted, with additions, from Punch] With illustrations by W Grossmith]. Bristol : J. W. Arrowsmith, [1892]. Source: 012314.f.25 page 14. Author: Grossmith, George. Grossmith, Weedon. Stock Photo The Laurels', the Pooters' home in upper Holloway. Illustration for this English comic novel set in the London suburbs. . The Diary of a Nobody [Reprinted, with additions, from Punch] With illustrations by W Grossmith]. Bristol : J. W. Arrowsmith, [1892]. Source: 012314.f.25 page 14. Author: Grossmith, George. Grossmith, Weedon. Stock Photo](https://c8.alamy.com/comp/R5DTG4/the-laurels-the-pooters-home-in-upper-holloway-illustration-for-this-english-comic-novel-set-in-the-london-suburbs-the-diary-of-a-nobody-reprinted-with-additions-from-punch-with-illustrations-by-w-grossmith-bristol-j-w-arrowsmith-1892-source-012314f25-page-14-author-grossmith-george-grossmith-weedon-R5DTG4.jpg) The Laurels', the Pooters' home in upper Holloway. Illustration for this English comic novel set in the London suburbs. . The Diary of a Nobody [Reprinted, with additions, from Punch] With illustrations by W Grossmith]. Bristol : J. W. Arrowsmith, [1892]. Source: 012314.f.25 page 14. Author: Grossmith, George. Grossmith, Weedon. Stock Photohttps://www.alamy.com/image-license-details/?v=1https://www.alamy.com/the-laurels-the-pooters-home-in-upper-holloway-illustration-for-this-english-comic-novel-set-in-the-london-suburbs-the-diary-of-a-nobody-reprinted-with-additions-from-punch-with-illustrations-by-w-grossmith-bristol-j-w-arrowsmith-1892-source-012314f25-page-14-author-grossmith-george-grossmith-weedon-image227112708.html
The Laurels', the Pooters' home in upper Holloway. Illustration for this English comic novel set in the London suburbs. . The Diary of a Nobody [Reprinted, with additions, from Punch] With illustrations by W Grossmith]. Bristol : J. W. Arrowsmith, [1892]. Source: 012314.f.25 page 14. Author: Grossmith, George. Grossmith, Weedon. Stock Photohttps://www.alamy.com/image-license-details/?v=1https://www.alamy.com/the-laurels-the-pooters-home-in-upper-holloway-illustration-for-this-english-comic-novel-set-in-the-london-suburbs-the-diary-of-a-nobody-reprinted-with-additions-from-punch-with-illustrations-by-w-grossmith-bristol-j-w-arrowsmith-1892-source-012314f25-page-14-author-grossmith-george-grossmith-weedon-image227112708.htmlRMR5DTG4–The Laurels', the Pooters' home in upper Holloway. Illustration for this English comic novel set in the London suburbs. . The Diary of a Nobody [Reprinted, with additions, from Punch] With illustrations by W Grossmith]. Bristol : J. W. Arrowsmith, [1892]. Source: 012314.f.25 page 14. Author: Grossmith, George. Grossmith, Weedon.
 . English: Fleuron from book: A scheme to prevent the running of wool abroad, and to encourage the manufactures at home. Re-Printed with several additions. Together with Notes upon Trade and Industry, Idleness, and Extravagance. Also a scheme to prevent the smuggling of brandy, tea, &c. into England. To Encourage the Fair Trader, and encrease His Majesty's Revenues. The second edition, with additions. Shewing, In part, what should, and what should not be done, for the Purposes aforesaid, and that the Riches of a Nation encrease in Proportion as the Produce thereof is (or decrease in Proportion Stock Photohttps://www.alamy.com/image-license-details/?v=1https://www.alamy.com/english-fleuron-from-book-a-scheme-to-prevent-the-running-of-wool-abroad-and-to-encourage-the-manufactures-at-home-re-printed-with-several-additions-together-with-notes-upon-trade-and-industry-idleness-and-extravagance-also-a-scheme-to-prevent-the-smuggling-of-brandy-tea-c-into-england-to-encourage-the-fair-trader-and-encrease-his-majestys-revenues-the-second-edition-with-additions-shewing-in-part-what-should-and-what-should-not-be-done-for-the-purposes-aforesaid-and-that-the-riches-of-a-nation-encrease-in-proportion-as-the-produce-thereof-is-or-decrease-in-proportion-image206781808.html
. English: Fleuron from book: A scheme to prevent the running of wool abroad, and to encourage the manufactures at home. Re-Printed with several additions. Together with Notes upon Trade and Industry, Idleness, and Extravagance. Also a scheme to prevent the smuggling of brandy, tea, &c. into England. To Encourage the Fair Trader, and encrease His Majesty's Revenues. The second edition, with additions. Shewing, In part, what should, and what should not be done, for the Purposes aforesaid, and that the Riches of a Nation encrease in Proportion as the Produce thereof is (or decrease in Proportion Stock Photohttps://www.alamy.com/image-license-details/?v=1https://www.alamy.com/english-fleuron-from-book-a-scheme-to-prevent-the-running-of-wool-abroad-and-to-encourage-the-manufactures-at-home-re-printed-with-several-additions-together-with-notes-upon-trade-and-industry-idleness-and-extravagance-also-a-scheme-to-prevent-the-smuggling-of-brandy-tea-c-into-england-to-encourage-the-fair-trader-and-encrease-his-majestys-revenues-the-second-edition-with-additions-shewing-in-part-what-should-and-what-should-not-be-done-for-the-purposes-aforesaid-and-that-the-riches-of-a-nation-encrease-in-proportion-as-the-produce-thereof-is-or-decrease-in-proportion-image206781808.htmlRMP0BM8G–. English: Fleuron from book: A scheme to prevent the running of wool abroad, and to encourage the manufactures at home. Re-Printed with several additions. Together with Notes upon Trade and Industry, Idleness, and Extravagance. Also a scheme to prevent the smuggling of brandy, tea, &c. into England. To Encourage the Fair Trader, and encrease His Majesty's Revenues. The second edition, with additions. Shewing, In part, what should, and what should not be done, for the Purposes aforesaid, and that the Riches of a Nation encrease in Proportion as the Produce thereof is (or decrease in Proportion
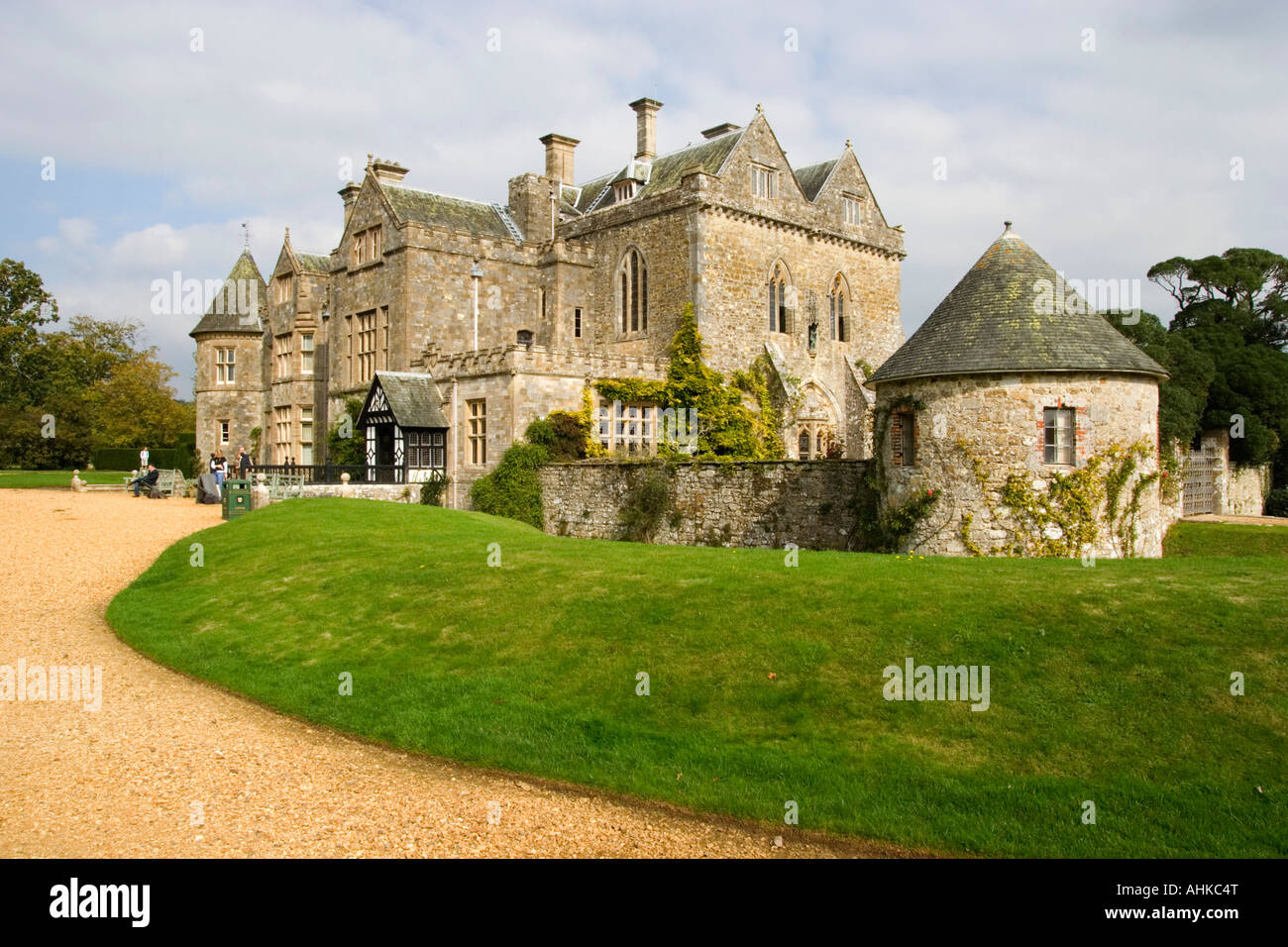 Palace House, Beaulieu Abbey, Beaulieu Estate, Hampshire, UK Stock Photohttps://www.alamy.com/image-license-details/?v=1https://www.alamy.com/stock-photo-palace-house-beaulieu-abbey-beaulieu-estate-hampshire-uk-14495543.html
Palace House, Beaulieu Abbey, Beaulieu Estate, Hampshire, UK Stock Photohttps://www.alamy.com/image-license-details/?v=1https://www.alamy.com/stock-photo-palace-house-beaulieu-abbey-beaulieu-estate-hampshire-uk-14495543.htmlRMAHKC4T–Palace House, Beaulieu Abbey, Beaulieu Estate, Hampshire, UK
 HOTBIN used for composting vegetable kitchen waste. Torn cardboard, added for bulk. Leggy pumpkin seeds germinating in the dark. Stock Photohttps://www.alamy.com/image-license-details/?v=1https://www.alamy.com/hotbin-used-for-composting-vegetable-kitchen-waste-torn-cardboard-added-for-bulk-leggy-pumpkin-seeds-germinating-in-the-dark-image699602598.html
HOTBIN used for composting vegetable kitchen waste. Torn cardboard, added for bulk. Leggy pumpkin seeds germinating in the dark. Stock Photohttps://www.alamy.com/image-license-details/?v=1https://www.alamy.com/hotbin-used-for-composting-vegetable-kitchen-waste-torn-cardboard-added-for-bulk-leggy-pumpkin-seeds-germinating-in-the-dark-image699602598.htmlRM3CJ5J72–HOTBIN used for composting vegetable kitchen waste. Torn cardboard, added for bulk. Leggy pumpkin seeds germinating in the dark.
 Grand Canyon Estates June 1972 Stock Photohttps://www.alamy.com/image-license-details/?v=1https://www.alamy.com/grand-canyon-estates-june-1972-image220803110.html
Grand Canyon Estates June 1972 Stock Photohttps://www.alamy.com/image-license-details/?v=1https://www.alamy.com/grand-canyon-estates-june-1972-image220803110.htmlRMPR6CHA–Grand Canyon Estates June 1972
 January 11 2008 Miami, FL Model Cindy Crawford appeared at the Dadelands showroom in Miami to present the latest additions to the The Cindy Crawford Home Collection at 'Rooms to Go' (Credit Image: Stock Photohttps://www.alamy.com/image-license-details/?v=1https://www.alamy.com/january-11-2008-miami-fl-model-cindy-crawford-appeared-at-the-dadelands-showroom-in-miami-to-present-the-latest-additions-to-the-the-cindy-crawford-home-collection-at-rooms-to-go-credit-image-image661746942.html
January 11 2008 Miami, FL Model Cindy Crawford appeared at the Dadelands showroom in Miami to present the latest additions to the The Cindy Crawford Home Collection at 'Rooms to Go' (Credit Image: Stock Photohttps://www.alamy.com/image-license-details/?v=1https://www.alamy.com/january-11-2008-miami-fl-model-cindy-crawford-appeared-at-the-dadelands-showroom-in-miami-to-present-the-latest-additions-to-the-the-cindy-crawford-home-collection-at-rooms-to-go-credit-image-image661746942.htmlRM3ACH4YA–January 11 2008 Miami, FL Model Cindy Crawford appeared at the Dadelands showroom in Miami to present the latest additions to the The Cindy Crawford Home Collection at 'Rooms to Go' (Credit Image:
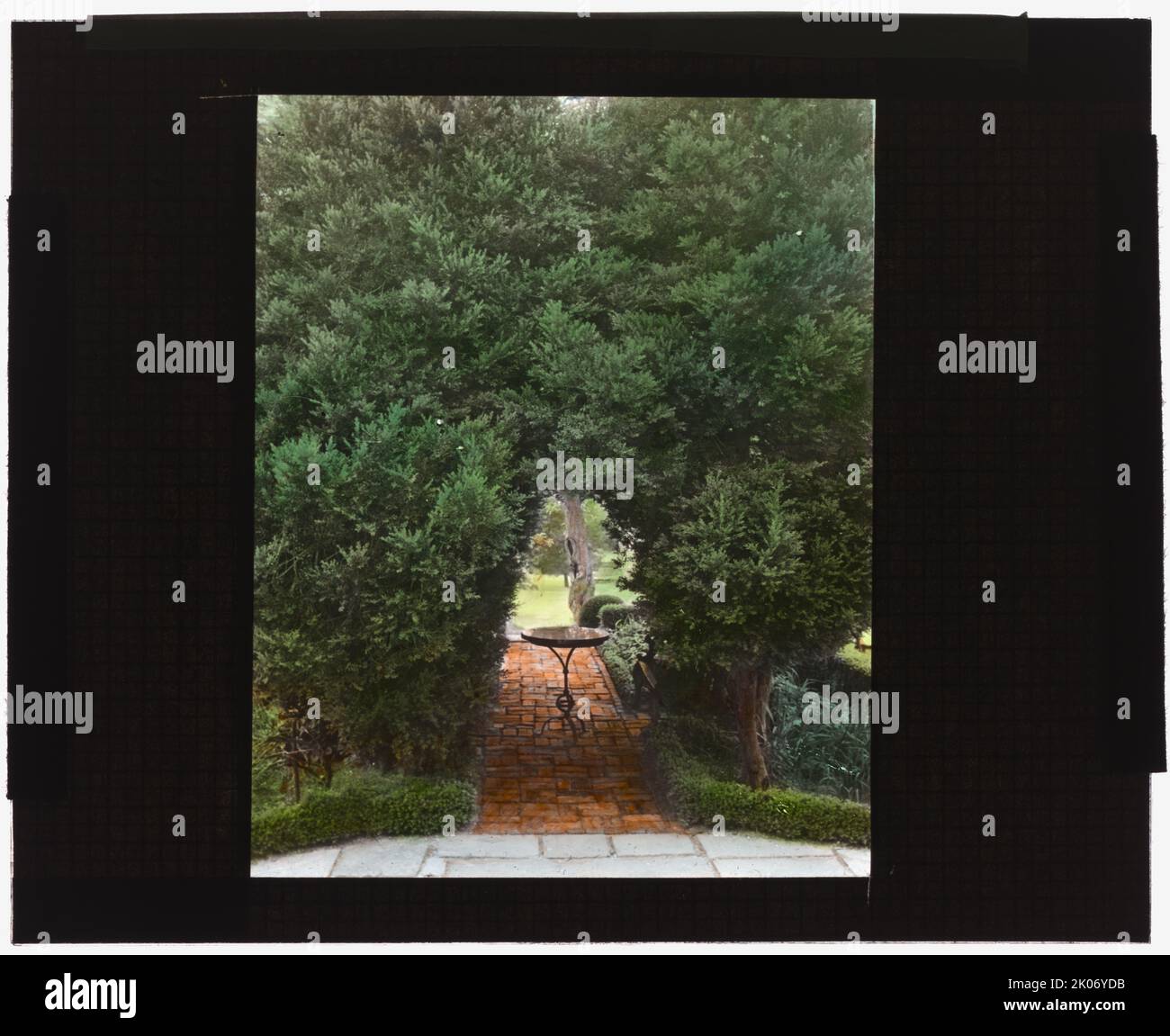 "York Hall," Captain George Preston Blow house, Route 1005 and Main Street, Yorktown, Virginia, 1929. House Architecture: Griffin & Wynkoop, for Captain George Preston Blow, additions to 18th century brick house, the home of Thomas Nelson Jr., 1738-1739, after purchase by Blow in 1914. Landscape: Charles Freeman Gillette, from 1914. Stock Photohttps://www.alamy.com/image-license-details/?v=1https://www.alamy.com/quotyork-hallquot-captain-george-preston-blow-house-route-1005-and-main-street-yorktown-virginia-1929-house-architecture-griffin-amp-wynkoop-for-captain-george-preston-blow-additions-to-18th-century-brick-house-the-home-of-thomas-nelson-jr-1738-1739-after-purchase-by-blow-in-1914-landscape-charles-freeman-gillette-from-1914-image482043559.html
"York Hall," Captain George Preston Blow house, Route 1005 and Main Street, Yorktown, Virginia, 1929. House Architecture: Griffin & Wynkoop, for Captain George Preston Blow, additions to 18th century brick house, the home of Thomas Nelson Jr., 1738-1739, after purchase by Blow in 1914. Landscape: Charles Freeman Gillette, from 1914. Stock Photohttps://www.alamy.com/image-license-details/?v=1https://www.alamy.com/quotyork-hallquot-captain-george-preston-blow-house-route-1005-and-main-street-yorktown-virginia-1929-house-architecture-griffin-amp-wynkoop-for-captain-george-preston-blow-additions-to-18th-century-brick-house-the-home-of-thomas-nelson-jr-1738-1739-after-purchase-by-blow-in-1914-landscape-charles-freeman-gillette-from-1914-image482043559.htmlRM2K06YDB–"York Hall," Captain George Preston Blow house, Route 1005 and Main Street, Yorktown, Virginia, 1929. House Architecture: Griffin & Wynkoop, for Captain George Preston Blow, additions to 18th century brick house, the home of Thomas Nelson Jr., 1738-1739, after purchase by Blow in 1914. Landscape: Charles Freeman Gillette, from 1914.
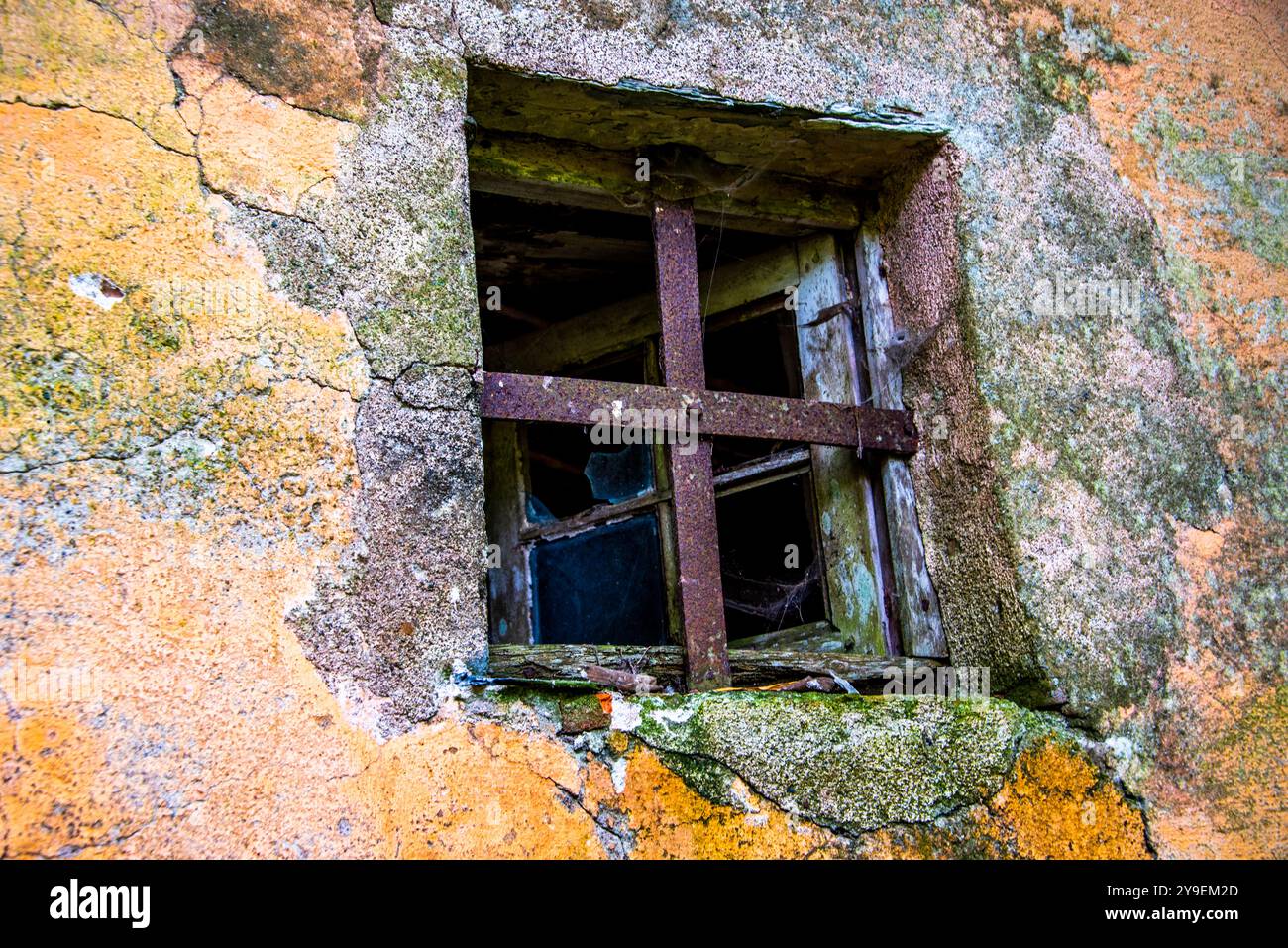 small open window with iron cross near Sestri Levante, Genoa, Italy Stock Photohttps://www.alamy.com/image-license-details/?v=1https://www.alamy.com/small-open-window-with-iron-cross-near-sestri-levante-genoa-italy-image625428229.html
small open window with iron cross near Sestri Levante, Genoa, Italy Stock Photohttps://www.alamy.com/image-license-details/?v=1https://www.alamy.com/small-open-window-with-iron-cross-near-sestri-levante-genoa-italy-image625428229.htmlRF2Y9EM2D–small open window with iron cross near Sestri Levante, Genoa, Italy
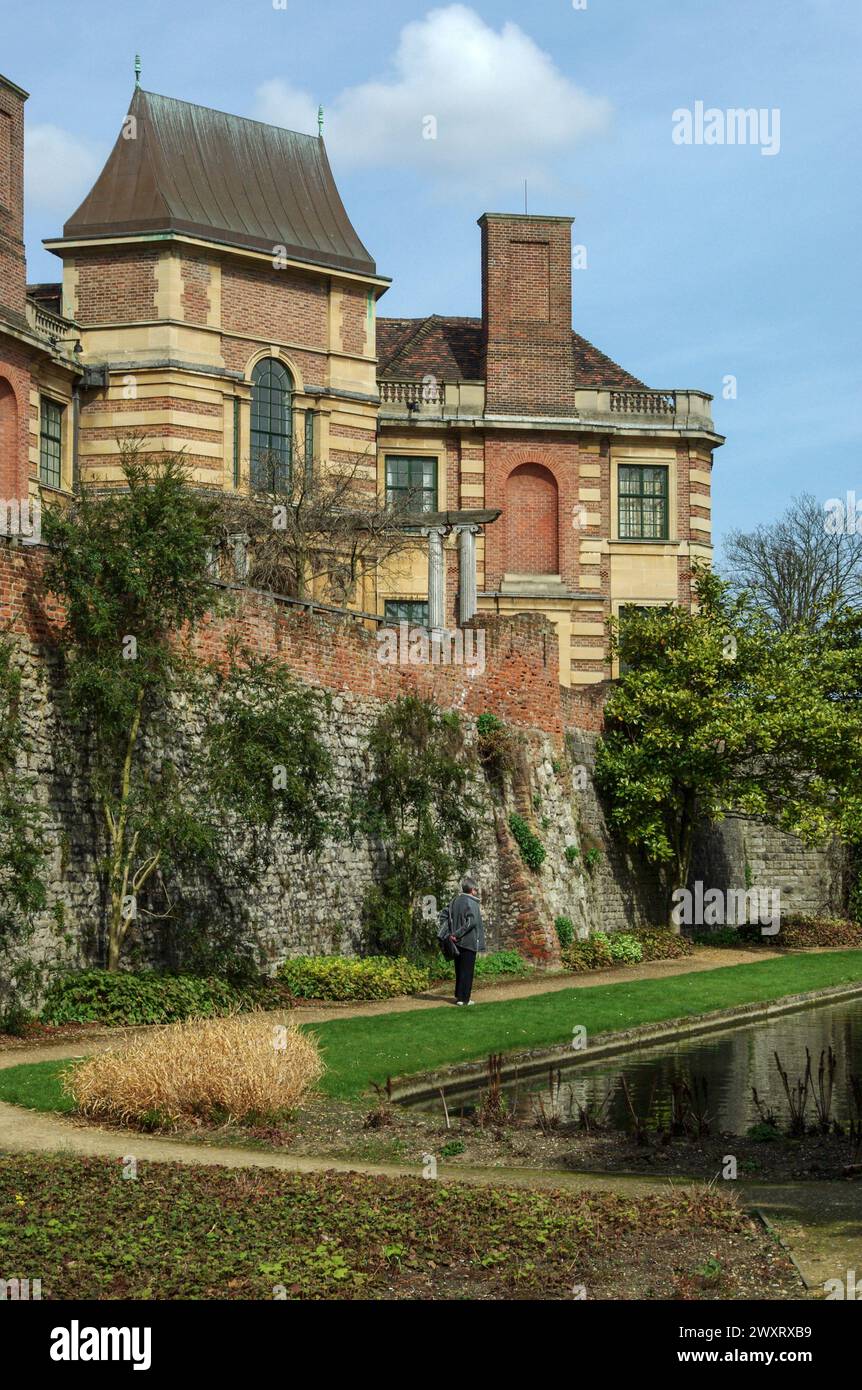 Eltham Palace, a medieval manor house with 1930s Art Deco additions, Greenwich, London, UK Stock Photohttps://www.alamy.com/image-license-details/?v=1https://www.alamy.com/eltham-palace-a-medieval-manor-house-with-1930s-art-deco-additions-greenwich-london-uk-image601659165.html
Eltham Palace, a medieval manor house with 1930s Art Deco additions, Greenwich, London, UK Stock Photohttps://www.alamy.com/image-license-details/?v=1https://www.alamy.com/eltham-palace-a-medieval-manor-house-with-1930s-art-deco-additions-greenwich-london-uk-image601659165.htmlRF2WXRXB9–Eltham Palace, a medieval manor house with 1930s Art Deco additions, Greenwich, London, UK
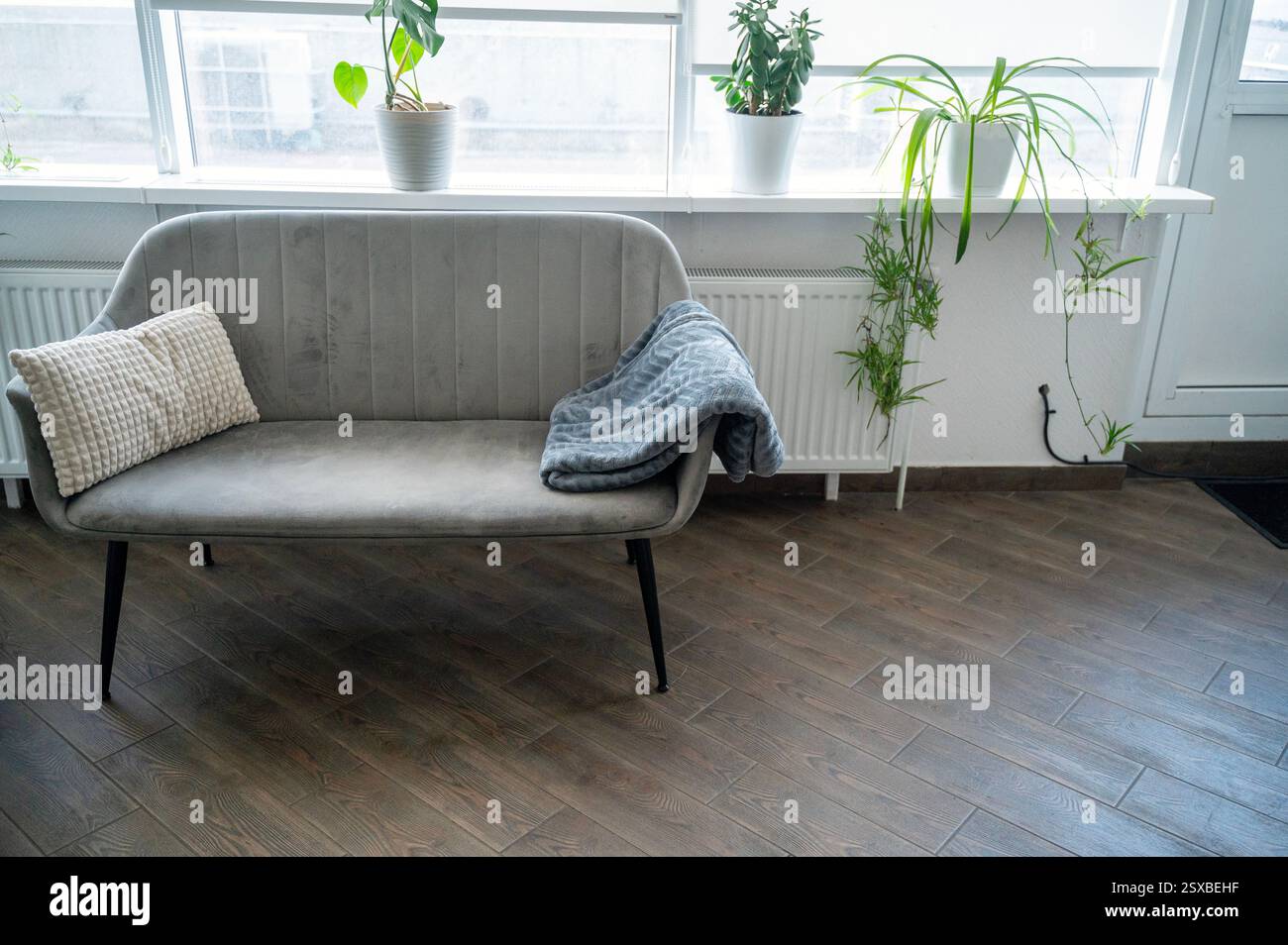 In the living room, near a large window, there is a gray sofa. Stock Photohttps://www.alamy.com/image-license-details/?v=1https://www.alamy.com/in-the-living-room-near-a-large-window-there-is-a-gray-sofa-image653017611.html
In the living room, near a large window, there is a gray sofa. Stock Photohttps://www.alamy.com/image-license-details/?v=1https://www.alamy.com/in-the-living-room-near-a-large-window-there-is-a-gray-sofa-image653017611.htmlRF2SXBEHF–In the living room, near a large window, there is a gray sofa.
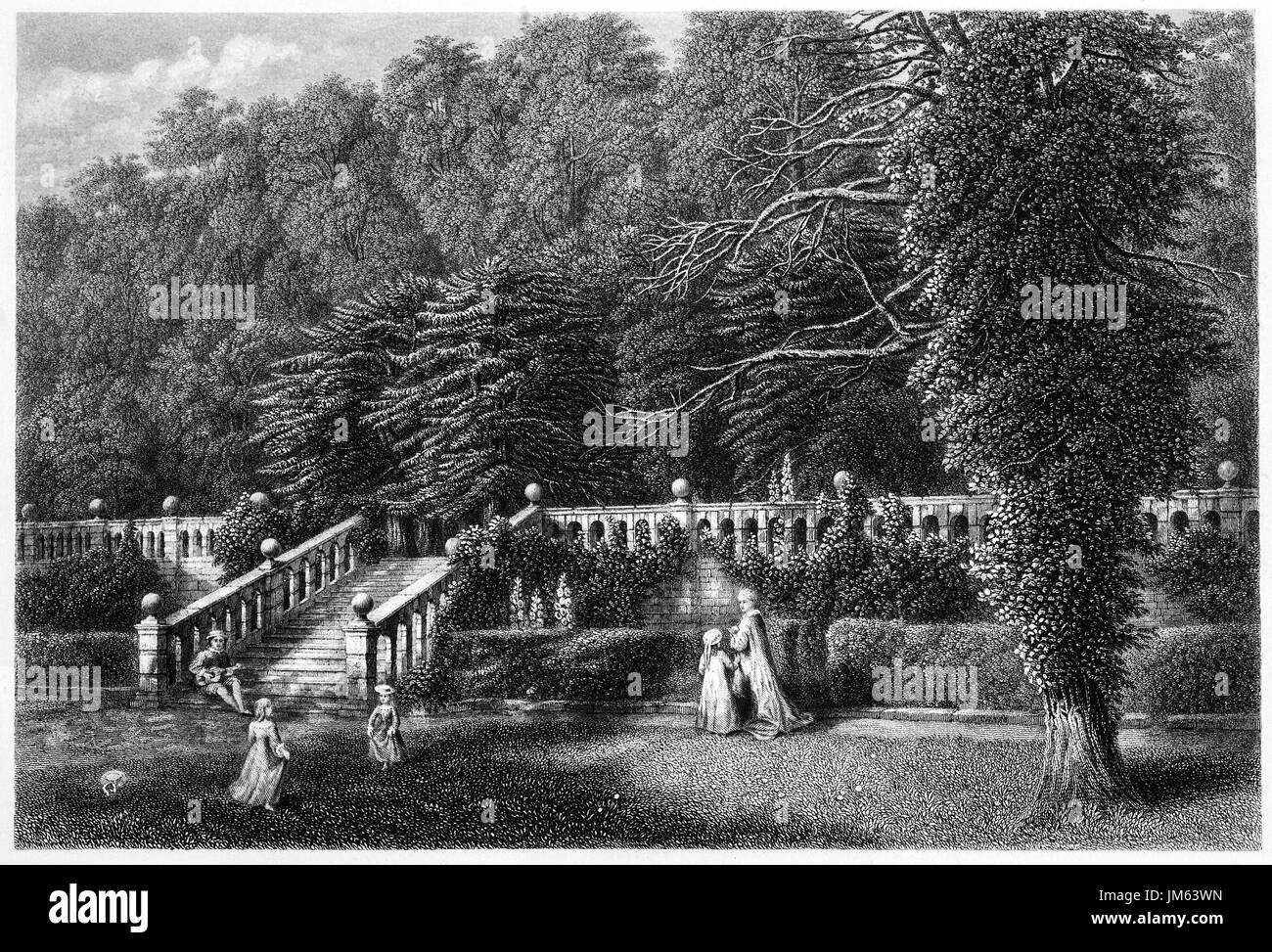 1870: The Terrace at Haddon Hall, a medieval manor house, described as 'the most complete and most interesting house of its period. The origins of the hall date to the 11th century. The current medieval and Tudor hall includes additions added at various stages between the 13th and the 17th centuries. This English country house on the River Wye at Bakewell, Derbyshire, England Stock Photohttps://www.alamy.com/image-license-details/?v=1https://www.alamy.com/1870-the-terrace-at-haddon-hall-a-medieval-manor-house-described-as-image150110849.html
1870: The Terrace at Haddon Hall, a medieval manor house, described as 'the most complete and most interesting house of its period. The origins of the hall date to the 11th century. The current medieval and Tudor hall includes additions added at various stages between the 13th and the 17th centuries. This English country house on the River Wye at Bakewell, Derbyshire, England Stock Photohttps://www.alamy.com/image-license-details/?v=1https://www.alamy.com/1870-the-terrace-at-haddon-hall-a-medieval-manor-house-described-as-image150110849.htmlRMJM63WN–1870: The Terrace at Haddon Hall, a medieval manor house, described as 'the most complete and most interesting house of its period. The origins of the hall date to the 11th century. The current medieval and Tudor hall includes additions added at various stages between the 13th and the 17th centuries. This English country house on the River Wye at Bakewell, Derbyshire, England
![Image from page 87 of 'The Jew at Home. Impressions of a summer and an autumn spent with him in Russia and Austria. [Reprinted with additions from “The Illustrated London News.”] ... With illustrations by the autho0092. Stock Photo Image from page 87 of 'The Jew at Home. Impressions of a summer and an autumn spent with him in Russia and Austria. [Reprinted with additions from “The Illustrated London News.”] ... With illustrations by the autho0092. Stock Photo](https://c8.alamy.com/comp/PHN2P7/image-from-page-87-of-the-jew-at-home-impressions-of-a-summer-and-an-autumn-spent-with-him-in-russia-and-austria-reprinted-with-additions-from-the-illustrated-london-news-with-illustrations-by-the-autho0092-PHN2P7.jpg) Image from page 87 of 'The Jew at Home. Impressions of a summer and an autumn spent with him in Russia and Austria. [Reprinted with additions from “The Illustrated London News.”] ... With illustrations by the autho0092. Stock Photohttps://www.alamy.com/image-license-details/?v=1https://www.alamy.com/image-from-page-87-of-the-jew-at-home-impressions-of-a-summer-and-an-autumn-spent-with-him-in-russia-and-austria-reprinted-with-additions-from-the-illustrated-london-news-with-illustrations-by-the-autho0092-image217436751.html
Image from page 87 of 'The Jew at Home. Impressions of a summer and an autumn spent with him in Russia and Austria. [Reprinted with additions from “The Illustrated London News.”] ... With illustrations by the autho0092. Stock Photohttps://www.alamy.com/image-license-details/?v=1https://www.alamy.com/image-from-page-87-of-the-jew-at-home-impressions-of-a-summer-and-an-autumn-spent-with-him-in-russia-and-austria-reprinted-with-additions-from-the-illustrated-london-news-with-illustrations-by-the-autho0092-image217436751.htmlRMPHN2P7–Image from page 87 of 'The Jew at Home. Impressions of a summer and an autumn spent with him in Russia and Austria. [Reprinted with additions from “The Illustrated London News.”] ... With illustrations by the autho0092.
 This company specializes in constructing brick and frame kitchens, tiling bathrooms, enclosing porches, and finishing basements. Their services enhance home functionality and aesthetics, catering to various remodeling needs. Stock Photohttps://www.alamy.com/image-license-details/?v=1https://www.alamy.com/stock-image-this-company-specializes-in-constructing-brick-and-frame-kitchens-166998977.html
This company specializes in constructing brick and frame kitchens, tiling bathrooms, enclosing porches, and finishing basements. Their services enhance home functionality and aesthetics, catering to various remodeling needs. Stock Photohttps://www.alamy.com/image-license-details/?v=1https://www.alamy.com/stock-image-this-company-specializes-in-constructing-brick-and-frame-kitchens-166998977.htmlRMKKKCW5–This company specializes in constructing brick and frame kitchens, tiling bathrooms, enclosing porches, and finishing basements. Their services enhance home functionality and aesthetics, catering to various remodeling needs.
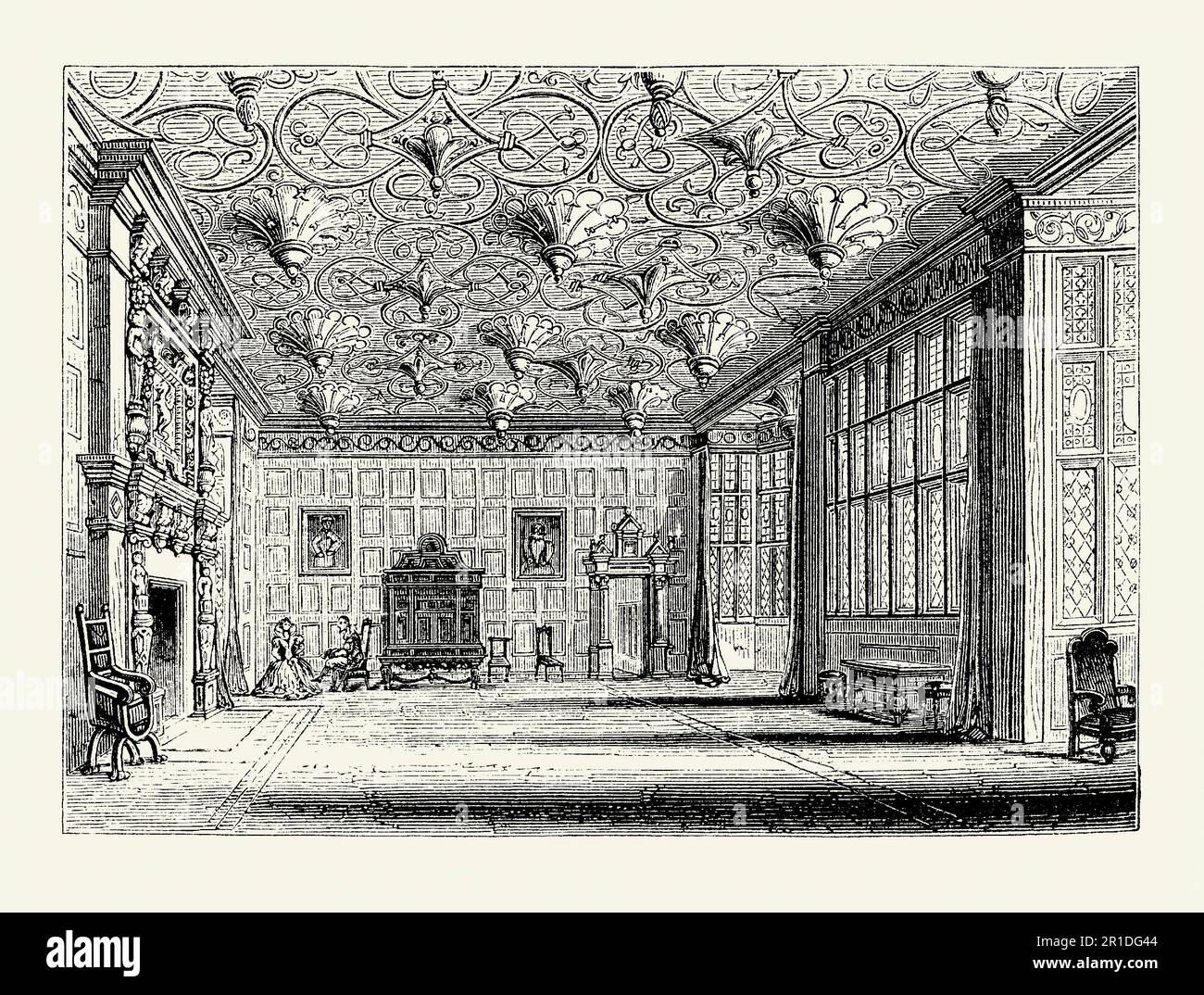 An old engraving of the interior of the drawing room at Bramall Hall (Bramhall Hall), Bramhall, Greater Manchester, Cheshire, England, UK c.1600. The building is Tudor timber-framed – its oldest parts date from the 14th century, with additions from the 16th and 19th centuries. The drawing room has a large fireplace, panelled walls and a ceiling with impressive decorative plasterwork. Large windows let plenty of light into the room. Stock Photohttps://www.alamy.com/image-license-details/?v=1https://www.alamy.com/an-old-engraving-of-the-interior-of-the-drawing-room-at-bramall-hall-bramhall-hall-bramhall-greater-manchester-cheshire-england-uk-c1600-the-building-is-tudor-timber-framed-its-oldest-parts-date-from-the-14th-century-with-additions-from-the-16th-and-19th-centuries-the-drawing-room-has-a-large-fireplace-panelled-walls-and-a-ceiling-with-impressive-decorative-plasterwork-large-windows-let-plenty-of-light-into-the-room-image551644468.html
An old engraving of the interior of the drawing room at Bramall Hall (Bramhall Hall), Bramhall, Greater Manchester, Cheshire, England, UK c.1600. The building is Tudor timber-framed – its oldest parts date from the 14th century, with additions from the 16th and 19th centuries. The drawing room has a large fireplace, panelled walls and a ceiling with impressive decorative plasterwork. Large windows let plenty of light into the room. Stock Photohttps://www.alamy.com/image-license-details/?v=1https://www.alamy.com/an-old-engraving-of-the-interior-of-the-drawing-room-at-bramall-hall-bramhall-hall-bramhall-greater-manchester-cheshire-england-uk-c1600-the-building-is-tudor-timber-framed-its-oldest-parts-date-from-the-14th-century-with-additions-from-the-16th-and-19th-centuries-the-drawing-room-has-a-large-fireplace-panelled-walls-and-a-ceiling-with-impressive-decorative-plasterwork-large-windows-let-plenty-of-light-into-the-room-image551644468.htmlRM2R1DG44–An old engraving of the interior of the drawing room at Bramall Hall (Bramhall Hall), Bramhall, Greater Manchester, Cheshire, England, UK c.1600. The building is Tudor timber-framed – its oldest parts date from the 14th century, with additions from the 16th and 19th centuries. The drawing room has a large fireplace, panelled walls and a ceiling with impressive decorative plasterwork. Large windows let plenty of light into the room.
 Handwriting text Home Renovation. Word Written on process of renovating or making additions to one s is home Lady Pressing Screen Of Mobile Phone Showing The Futuristic Technology Stock Photohttps://www.alamy.com/image-license-details/?v=1https://www.alamy.com/handwriting-text-home-renovation-word-written-on-process-of-renovating-or-making-additions-to-one-s-is-home-lady-pressing-screen-of-mobile-phone-showing-the-futuristic-technology-image483449035.html
Handwriting text Home Renovation. Word Written on process of renovating or making additions to one s is home Lady Pressing Screen Of Mobile Phone Showing The Futuristic Technology Stock Photohttps://www.alamy.com/image-license-details/?v=1https://www.alamy.com/handwriting-text-home-renovation-word-written-on-process-of-renovating-or-making-additions-to-one-s-is-home-lady-pressing-screen-of-mobile-phone-showing-the-futuristic-technology-image483449035.htmlRF2K2F04Y–Handwriting text Home Renovation. Word Written on process of renovating or making additions to one s is home Lady Pressing Screen Of Mobile Phone Showing The Futuristic Technology
 St. Michael's Home, Cheddar Axbridge, Somerset, 1878-1882: Proposed additions . Butterfield, William 1878-1882 A broadly representative selection of drawings for building and manufacture of designs, representing the various types of commissions Butterfield received and illustrating his work in promoting Gothic Revival. Also included are estimates as well as record drawings (measured drawings) of buildings not designed by Butterfield. William Butterfield (1814-1900) was a British architect known for the Gothic revival style he championed. He studied with E. L. Blackburne and set up his own prac Stock Photohttps://www.alamy.com/image-license-details/?v=1https://www.alamy.com/st-michaels-home-cheddar-axbridge-somerset-1878-1882-proposed-additions-butterfield-william-1878-1882-a-broadly-representative-selection-of-drawings-for-building-and-manufacture-of-designs-representing-the-various-types-of-commissions-butterfield-received-and-illustrating-his-work-in-promoting-gothic-revival-also-included-are-estimates-as-well-as-record-drawings-measured-drawings-of-buildings-not-designed-by-butterfield-william-butterfield-1814-1900-was-a-british-architect-known-for-the-gothic-revival-style-he-championed-he-studied-with-e-l-blackburne-and-set-up-his-own-prac-image599924640.html
St. Michael's Home, Cheddar Axbridge, Somerset, 1878-1882: Proposed additions . Butterfield, William 1878-1882 A broadly representative selection of drawings for building and manufacture of designs, representing the various types of commissions Butterfield received and illustrating his work in promoting Gothic Revival. Also included are estimates as well as record drawings (measured drawings) of buildings not designed by Butterfield. William Butterfield (1814-1900) was a British architect known for the Gothic revival style he championed. He studied with E. L. Blackburne and set up his own prac Stock Photohttps://www.alamy.com/image-license-details/?v=1https://www.alamy.com/st-michaels-home-cheddar-axbridge-somerset-1878-1882-proposed-additions-butterfield-william-1878-1882-a-broadly-representative-selection-of-drawings-for-building-and-manufacture-of-designs-representing-the-various-types-of-commissions-butterfield-received-and-illustrating-his-work-in-promoting-gothic-revival-also-included-are-estimates-as-well-as-record-drawings-measured-drawings-of-buildings-not-designed-by-butterfield-william-butterfield-1814-1900-was-a-british-architect-known-for-the-gothic-revival-style-he-championed-he-studied-with-e-l-blackburne-and-set-up-his-own-prac-image599924640.htmlRM2WT0X00–St. Michael's Home, Cheddar Axbridge, Somerset, 1878-1882: Proposed additions . Butterfield, William 1878-1882 A broadly representative selection of drawings for building and manufacture of designs, representing the various types of commissions Butterfield received and illustrating his work in promoting Gothic Revival. Also included are estimates as well as record drawings (measured drawings) of buildings not designed by Butterfield. William Butterfield (1814-1900) was a British architect known for the Gothic revival style he championed. He studied with E. L. Blackburne and set up his own prac
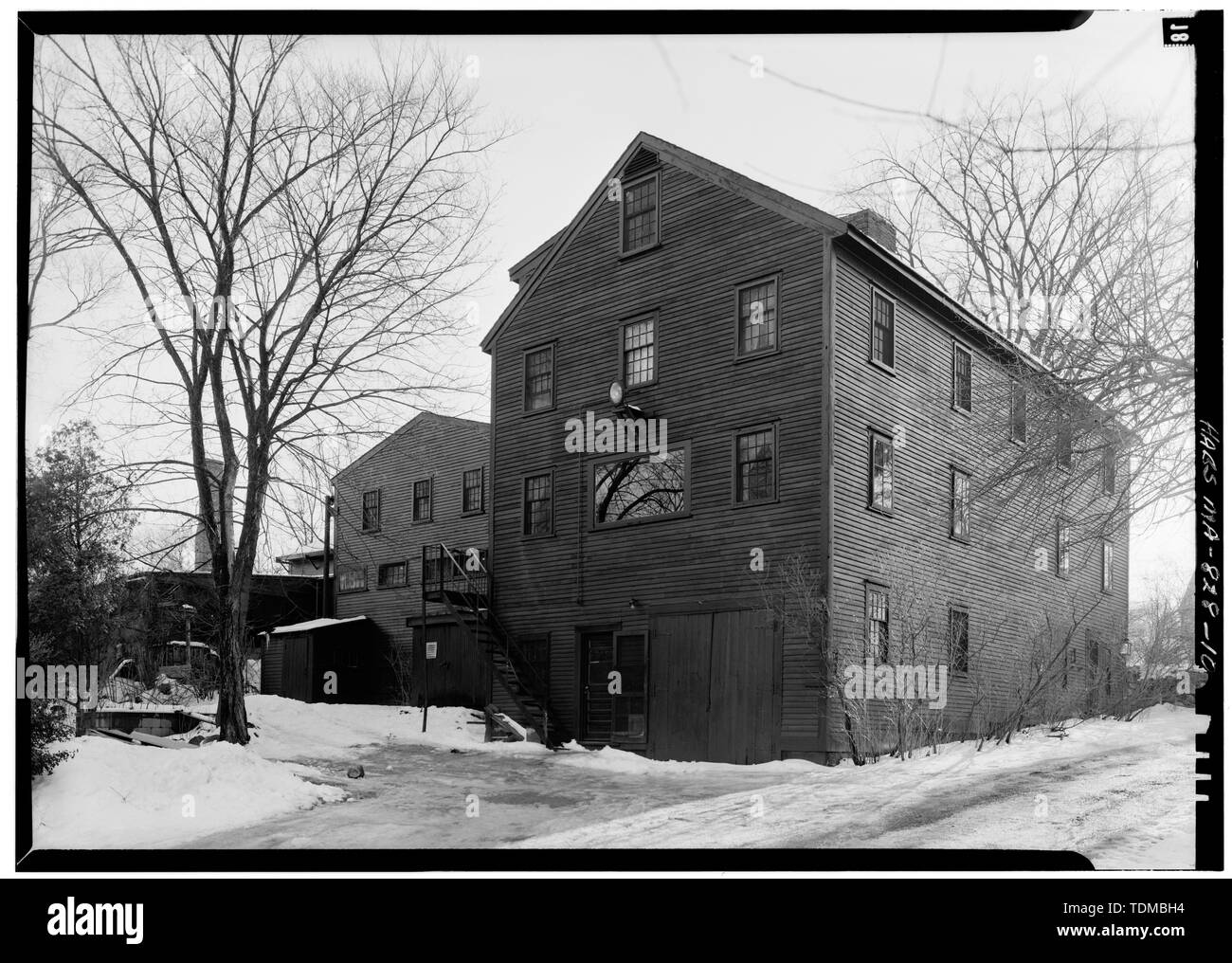 PERSPECTIVE VIEW (FROM NORTHWEST) SHOWING NEW ADDITIONS - Sergeant Samuel Hartwell House, Virginia Road, Lincoln, Middlesex County, MA Stock Photohttps://www.alamy.com/image-license-details/?v=1https://www.alamy.com/perspective-view-from-northwest-showing-new-additions-sergeant-samuel-hartwell-house-virginia-road-lincoln-middlesex-county-ma-image249383824.html
PERSPECTIVE VIEW (FROM NORTHWEST) SHOWING NEW ADDITIONS - Sergeant Samuel Hartwell House, Virginia Road, Lincoln, Middlesex County, MA Stock Photohttps://www.alamy.com/image-license-details/?v=1https://www.alamy.com/perspective-view-from-northwest-showing-new-additions-sergeant-samuel-hartwell-house-virginia-road-lincoln-middlesex-county-ma-image249383824.htmlRMTDMBH4–PERSPECTIVE VIEW (FROM NORTHWEST) SHOWING NEW ADDITIONS - Sergeant Samuel Hartwell House, Virginia Road, Lincoln, Middlesex County, MA
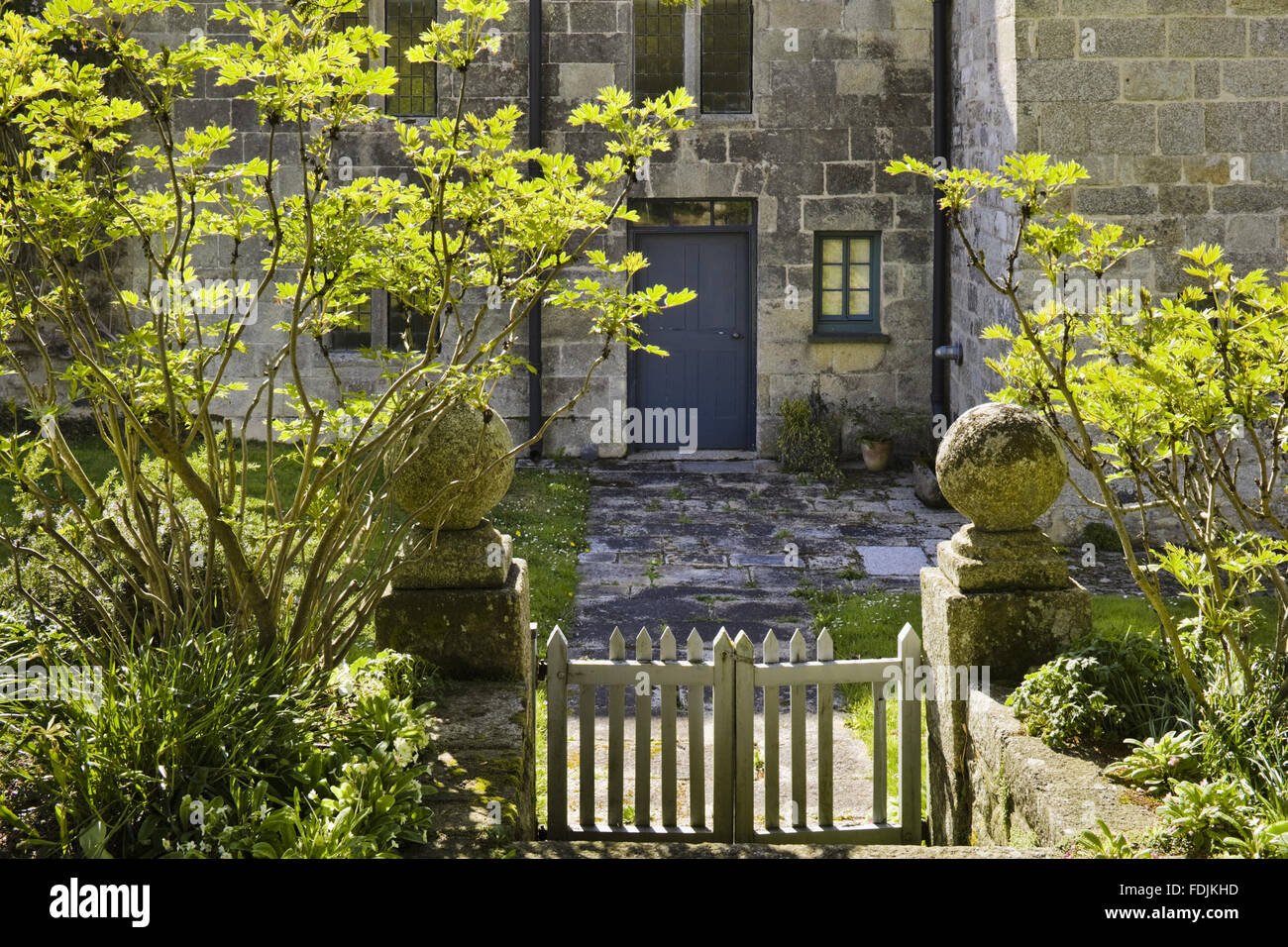 Wooden gate leading to the east side of the house at Godolphin House, once the home of Queen Anne's Lord High Treasurer, Sidney Godolphin, near Helston, Cornwall. The original fortified house was replaced in the fifteenth-century and later additions made Stock Photohttps://www.alamy.com/image-license-details/?v=1https://www.alamy.com/stock-photo-wooden-gate-leading-to-the-east-side-of-the-house-at-godolphin-house-94452889.html
Wooden gate leading to the east side of the house at Godolphin House, once the home of Queen Anne's Lord High Treasurer, Sidney Godolphin, near Helston, Cornwall. The original fortified house was replaced in the fifteenth-century and later additions made Stock Photohttps://www.alamy.com/image-license-details/?v=1https://www.alamy.com/stock-photo-wooden-gate-leading-to-the-east-side-of-the-house-at-godolphin-house-94452889.htmlRMFDJKHD–Wooden gate leading to the east side of the house at Godolphin House, once the home of Queen Anne's Lord High Treasurer, Sidney Godolphin, near Helston, Cornwall. The original fortified house was replaced in the fifteenth-century and later additions made
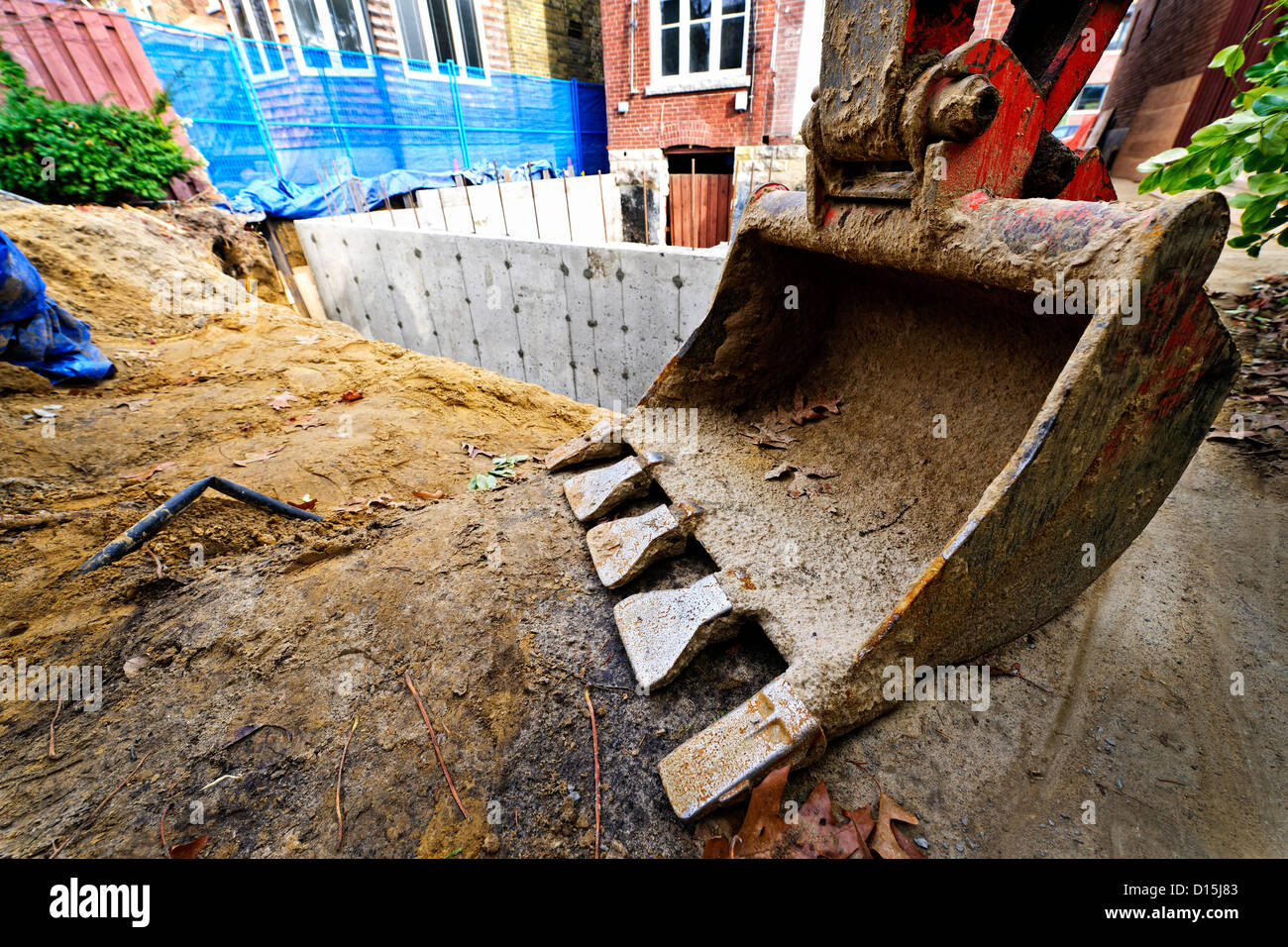 Backhoe scoop at residential home renovation construction site Stock Photohttps://www.alamy.com/image-license-details/?v=1https://www.alamy.com/stock-photo-backhoe-scoop-at-residential-home-renovation-construction-site-52369859.html
Backhoe scoop at residential home renovation construction site Stock Photohttps://www.alamy.com/image-license-details/?v=1https://www.alamy.com/stock-photo-backhoe-scoop-at-residential-home-renovation-construction-site-52369859.htmlRFD15J83–Backhoe scoop at residential home renovation construction site
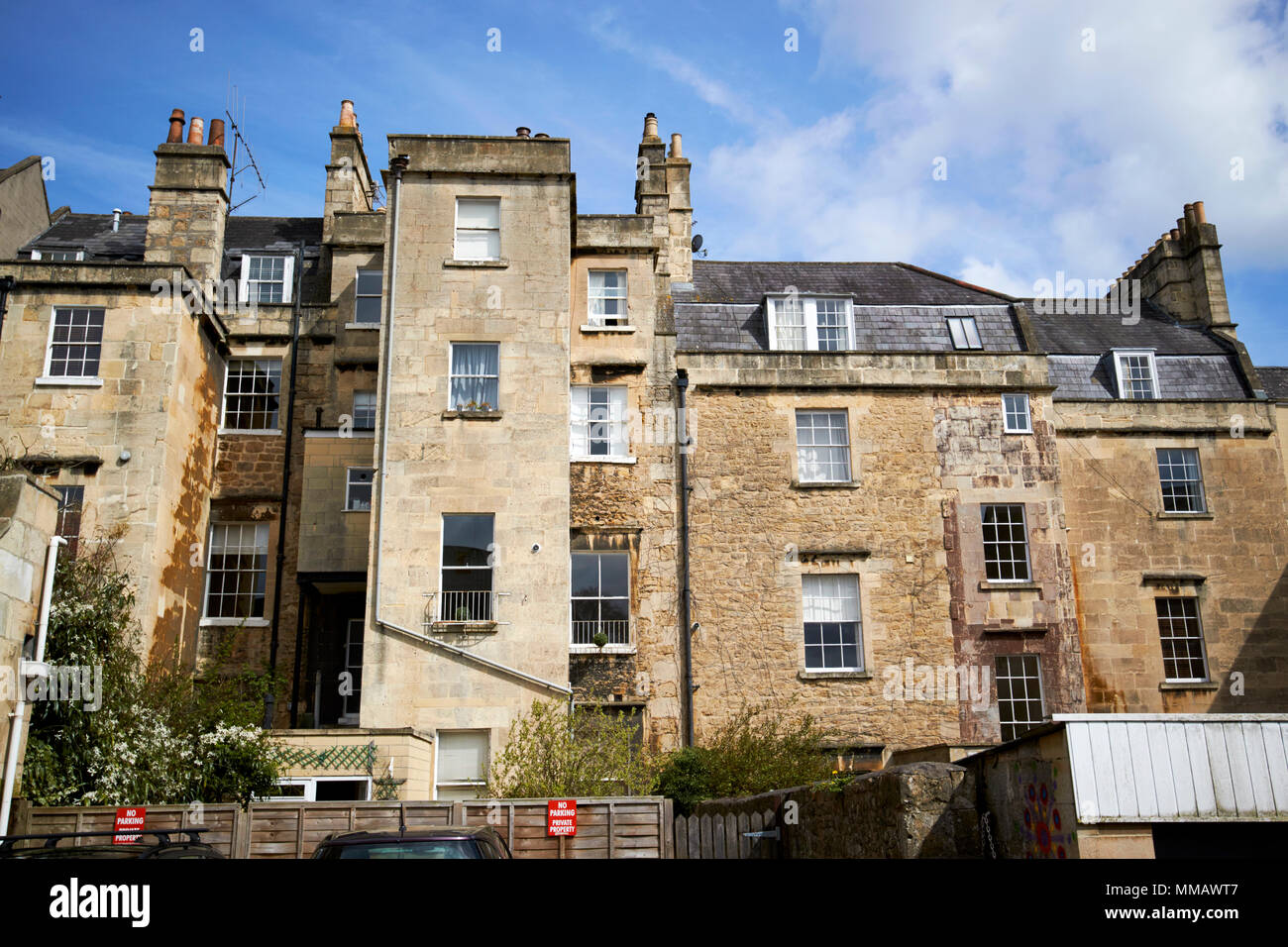 rear of old georgian townhouses in Bath showing extensions and additions through the years England UK Stock Photohttps://www.alamy.com/image-license-details/?v=1https://www.alamy.com/rear-of-old-georgian-townhouses-in-bath-showing-extensions-and-additions-through-the-years-england-uk-image184636599.html
rear of old georgian townhouses in Bath showing extensions and additions through the years England UK Stock Photohttps://www.alamy.com/image-license-details/?v=1https://www.alamy.com/rear-of-old-georgian-townhouses-in-bath-showing-extensions-and-additions-through-the-years-england-uk-image184636599.htmlRMMMAWT7–rear of old georgian townhouses in Bath showing extensions and additions through the years England UK
 . English: Fleuron from book: A scheme to prevent the running of wool abroad, and to encourage the manufactures at home. Re-Printed with several additions. Together with Notes upon Trade and Industry, Idleness, and Extravagance. Also a scheme to prevent the smuggling of brandy, tea, &c. into England. To Encourage the Fair Trader, and encrease His Majesty's Revenues. The second edition, with additions. Shewing, In part, what should, and what should not be done, for the Purposes aforesaid, and that the Riches of a Nation encrease in Proportion as the Produce thereof is (or decrease in Proportion Stock Photohttps://www.alamy.com/image-license-details/?v=1https://www.alamy.com/english-fleuron-from-book-a-scheme-to-prevent-the-running-of-wool-abroad-and-to-encourage-the-manufactures-at-home-re-printed-with-several-additions-together-with-notes-upon-trade-and-industry-idleness-and-extravagance-also-a-scheme-to-prevent-the-smuggling-of-brandy-tea-c-into-england-to-encourage-the-fair-trader-and-encrease-his-majestys-revenues-the-second-edition-with-additions-shewing-in-part-what-should-and-what-should-not-be-done-for-the-purposes-aforesaid-and-that-the-riches-of-a-nation-encrease-in-proportion-as-the-produce-thereof-is-or-decrease-in-proportion-image206781805.html
. English: Fleuron from book: A scheme to prevent the running of wool abroad, and to encourage the manufactures at home. Re-Printed with several additions. Together with Notes upon Trade and Industry, Idleness, and Extravagance. Also a scheme to prevent the smuggling of brandy, tea, &c. into England. To Encourage the Fair Trader, and encrease His Majesty's Revenues. The second edition, with additions. Shewing, In part, what should, and what should not be done, for the Purposes aforesaid, and that the Riches of a Nation encrease in Proportion as the Produce thereof is (or decrease in Proportion Stock Photohttps://www.alamy.com/image-license-details/?v=1https://www.alamy.com/english-fleuron-from-book-a-scheme-to-prevent-the-running-of-wool-abroad-and-to-encourage-the-manufactures-at-home-re-printed-with-several-additions-together-with-notes-upon-trade-and-industry-idleness-and-extravagance-also-a-scheme-to-prevent-the-smuggling-of-brandy-tea-c-into-england-to-encourage-the-fair-trader-and-encrease-his-majestys-revenues-the-second-edition-with-additions-shewing-in-part-what-should-and-what-should-not-be-done-for-the-purposes-aforesaid-and-that-the-riches-of-a-nation-encrease-in-proportion-as-the-produce-thereof-is-or-decrease-in-proportion-image206781805.htmlRMP0BM8D–. English: Fleuron from book: A scheme to prevent the running of wool abroad, and to encourage the manufactures at home. Re-Printed with several additions. Together with Notes upon Trade and Industry, Idleness, and Extravagance. Also a scheme to prevent the smuggling of brandy, tea, &c. into England. To Encourage the Fair Trader, and encrease His Majesty's Revenues. The second edition, with additions. Shewing, In part, what should, and what should not be done, for the Purposes aforesaid, and that the Riches of a Nation encrease in Proportion as the Produce thereof is (or decrease in Proportion
 Georgian house dating from early 1800s with later Victorian and Edwardian additions. Wimbledon, south-west London, England, UK. Stock Photohttps://www.alamy.com/image-license-details/?v=1https://www.alamy.com/georgian-house-dating-from-early-1800s-with-later-victorian-and-edwardian-additions-wimbledon-south-west-london-england-uk-image618023811.html
Georgian house dating from early 1800s with later Victorian and Edwardian additions. Wimbledon, south-west London, England, UK. Stock Photohttps://www.alamy.com/image-license-details/?v=1https://www.alamy.com/georgian-house-dating-from-early-1800s-with-later-victorian-and-edwardian-additions-wimbledon-south-west-london-england-uk-image618023811.htmlRM2XWDBJY–Georgian house dating from early 1800s with later Victorian and Edwardian additions. Wimbledon, south-west London, England, UK.
 HOTBIN used for composting vegetable kitchen waste. Torn cardboard, added for bulk. Leggy pumpkin seeds germinating in the dark. Stock Photohttps://www.alamy.com/image-license-details/?v=1https://www.alamy.com/hotbin-used-for-composting-vegetable-kitchen-waste-torn-cardboard-added-for-bulk-leggy-pumpkin-seeds-germinating-in-the-dark-image699602543.html
HOTBIN used for composting vegetable kitchen waste. Torn cardboard, added for bulk. Leggy pumpkin seeds germinating in the dark. Stock Photohttps://www.alamy.com/image-license-details/?v=1https://www.alamy.com/hotbin-used-for-composting-vegetable-kitchen-waste-torn-cardboard-added-for-bulk-leggy-pumpkin-seeds-germinating-in-the-dark-image699602543.htmlRM3CJ5J53–HOTBIN used for composting vegetable kitchen waste. Torn cardboard, added for bulk. Leggy pumpkin seeds germinating in the dark.
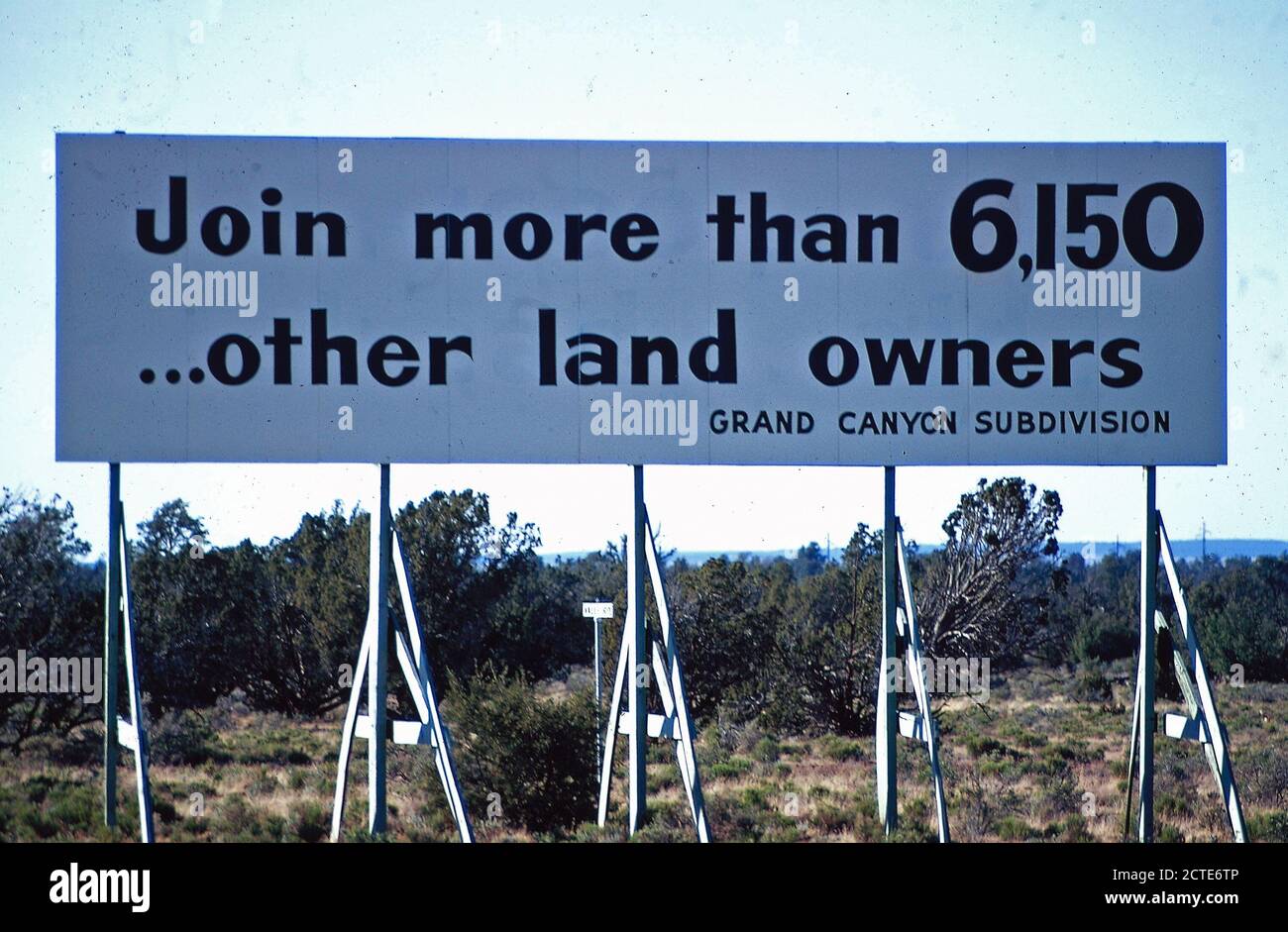 Grand Canyon Estates June 1972 Stock Photohttps://www.alamy.com/image-license-details/?v=1https://www.alamy.com/grand-canyon-estates-june-1972-image376482198.html
Grand Canyon Estates June 1972 Stock Photohttps://www.alamy.com/image-license-details/?v=1https://www.alamy.com/grand-canyon-estates-june-1972-image376482198.htmlRM2CTE6TP–Grand Canyon Estates June 1972
 January 11 2008 Miami, FL Model Cindy Crawford appeared at the Dadelands showroom in Miami to present the latest additions to the The Cindy Crawford Home Collection at 'Rooms to Go' (Credit Image: Stock Photohttps://www.alamy.com/image-license-details/?v=1https://www.alamy.com/january-11-2008-miami-fl-model-cindy-crawford-appeared-at-the-dadelands-showroom-in-miami-to-present-the-latest-additions-to-the-the-cindy-crawford-home-collection-at-rooms-to-go-credit-image-image661746946.html
January 11 2008 Miami, FL Model Cindy Crawford appeared at the Dadelands showroom in Miami to present the latest additions to the The Cindy Crawford Home Collection at 'Rooms to Go' (Credit Image: Stock Photohttps://www.alamy.com/image-license-details/?v=1https://www.alamy.com/january-11-2008-miami-fl-model-cindy-crawford-appeared-at-the-dadelands-showroom-in-miami-to-present-the-latest-additions-to-the-the-cindy-crawford-home-collection-at-rooms-to-go-credit-image-image661746946.htmlRM3ACH4YE–January 11 2008 Miami, FL Model Cindy Crawford appeared at the Dadelands showroom in Miami to present the latest additions to the The Cindy Crawford Home Collection at 'Rooms to Go' (Credit Image:
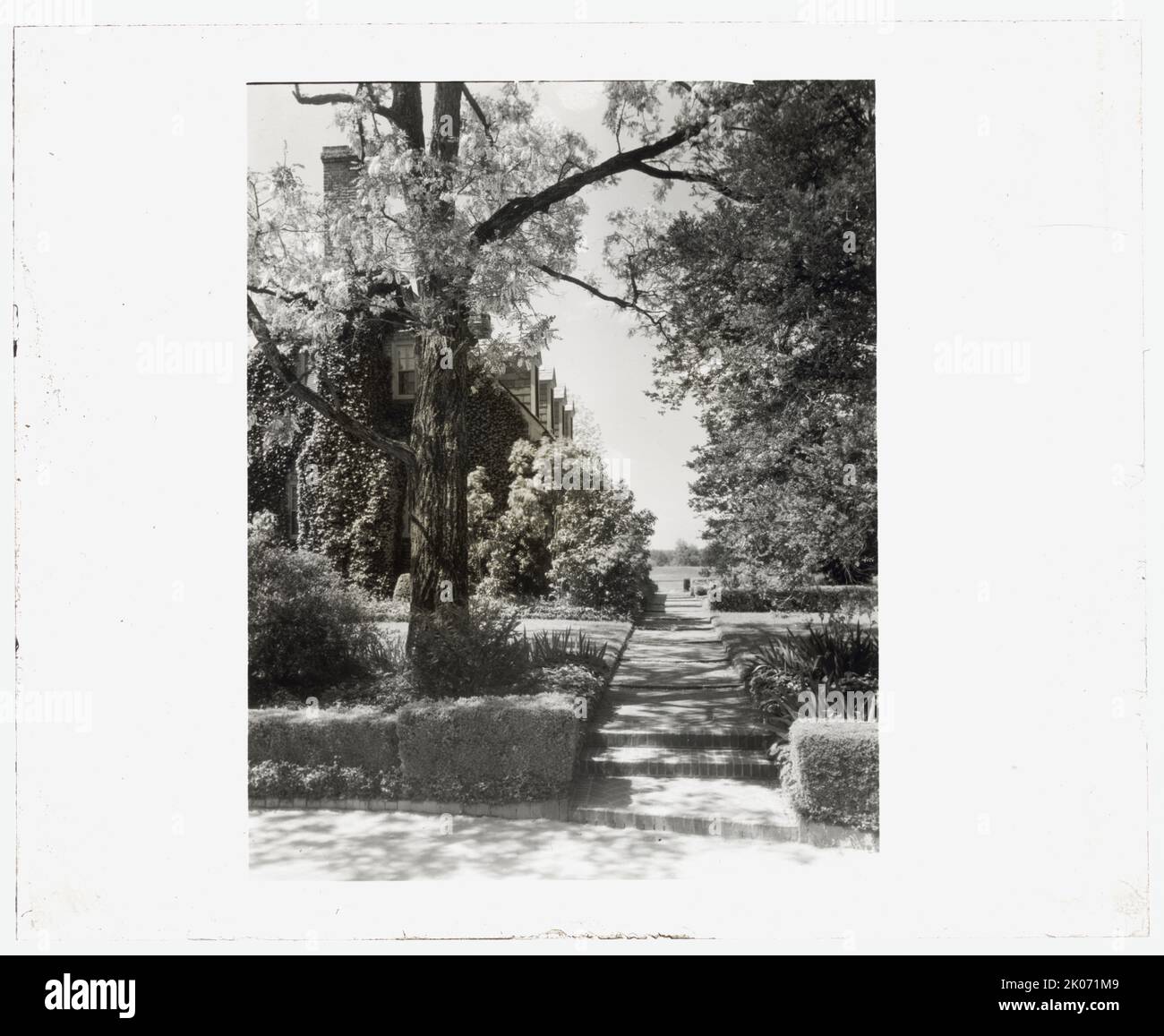 "York Hall," Captain George Preston Blow, Route 1005 and Main Street, Yorktown, Virginia, 1929. House Architecture: Griffin & Wynkoop, for Captain George Preston Blow, additions to 18th century brick house, the home of Thomas Nelson Jr., 1738-1739, after purchase by Blow in 1914. Landscape: Charles Freeman Gillette, from 1914. Stock Photohttps://www.alamy.com/image-license-details/?v=1https://www.alamy.com/quotyork-hallquot-captain-george-preston-blow-route-1005-and-main-street-yorktown-virginia-1929-house-architecture-griffin-amp-wynkoop-for-captain-george-preston-blow-additions-to-18th-century-brick-house-the-home-of-thomas-nelson-jr-1738-1739-after-purchase-by-blow-in-1914-landscape-charles-freeman-gillette-from-1914-image482045321.html
"York Hall," Captain George Preston Blow, Route 1005 and Main Street, Yorktown, Virginia, 1929. House Architecture: Griffin & Wynkoop, for Captain George Preston Blow, additions to 18th century brick house, the home of Thomas Nelson Jr., 1738-1739, after purchase by Blow in 1914. Landscape: Charles Freeman Gillette, from 1914. Stock Photohttps://www.alamy.com/image-license-details/?v=1https://www.alamy.com/quotyork-hallquot-captain-george-preston-blow-route-1005-and-main-street-yorktown-virginia-1929-house-architecture-griffin-amp-wynkoop-for-captain-george-preston-blow-additions-to-18th-century-brick-house-the-home-of-thomas-nelson-jr-1738-1739-after-purchase-by-blow-in-1914-landscape-charles-freeman-gillette-from-1914-image482045321.htmlRM2K071M9–"York Hall," Captain George Preston Blow, Route 1005 and Main Street, Yorktown, Virginia, 1929. House Architecture: Griffin & Wynkoop, for Captain George Preston Blow, additions to 18th century brick house, the home of Thomas Nelson Jr., 1738-1739, after purchase by Blow in 1914. Landscape: Charles Freeman Gillette, from 1914.
 This building permit, granted on June 26, 1919, was for additions and alterations to a residence at West Willard Street, Stillwater. The owner was George A. Kearney, and the builder was Gilbert Fortier. Stock Photohttps://www.alamy.com/image-license-details/?v=1https://www.alamy.com/this-building-permit-granted-on-june-26-1919-was-for-additions-and-alterations-to-a-residence-at-west-willard-street-stillwater-the-owner-was-george-a-kearney-and-the-builder-was-gilbert-fortier-image657486408.html
This building permit, granted on June 26, 1919, was for additions and alterations to a residence at West Willard Street, Stillwater. The owner was George A. Kearney, and the builder was Gilbert Fortier. Stock Photohttps://www.alamy.com/image-license-details/?v=1https://www.alamy.com/this-building-permit-granted-on-june-26-1919-was-for-additions-and-alterations-to-a-residence-at-west-willard-street-stillwater-the-owner-was-george-a-kearney-and-the-builder-was-gilbert-fortier-image657486408.htmlRM3A5K2HC–This building permit, granted on June 26, 1919, was for additions and alterations to a residence at West Willard Street, Stillwater. The owner was George A. Kearney, and the builder was Gilbert Fortier.
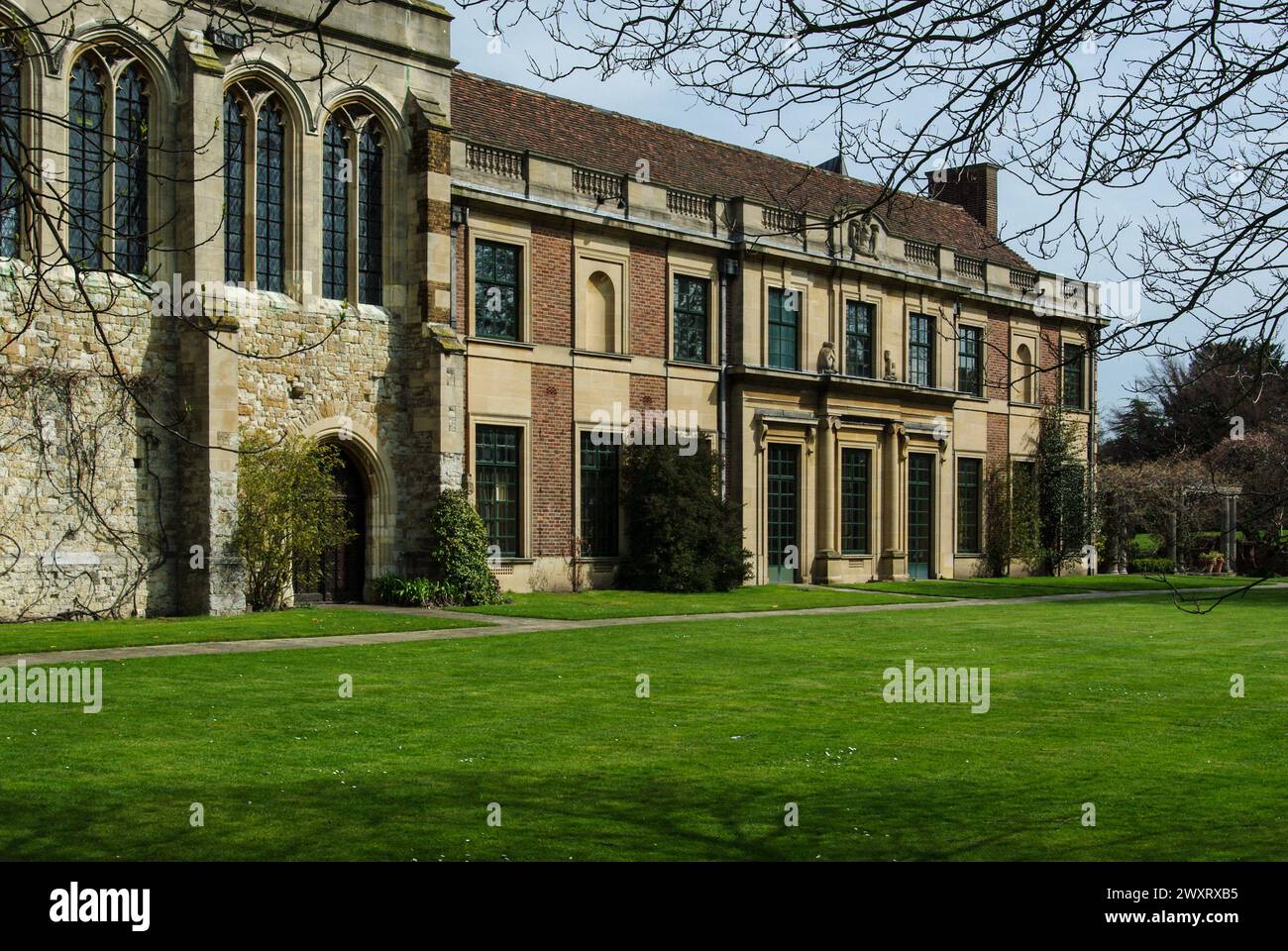 Eltham Palace, a medieval manor house with 1930s Art Deco additions, Greenwich, London, UK Stock Photohttps://www.alamy.com/image-license-details/?v=1https://www.alamy.com/eltham-palace-a-medieval-manor-house-with-1930s-art-deco-additions-greenwich-london-uk-image601659161.html
Eltham Palace, a medieval manor house with 1930s Art Deco additions, Greenwich, London, UK Stock Photohttps://www.alamy.com/image-license-details/?v=1https://www.alamy.com/eltham-palace-a-medieval-manor-house-with-1930s-art-deco-additions-greenwich-london-uk-image601659161.htmlRF2WXRXB5–Eltham Palace, a medieval manor house with 1930s Art Deco additions, Greenwich, London, UK
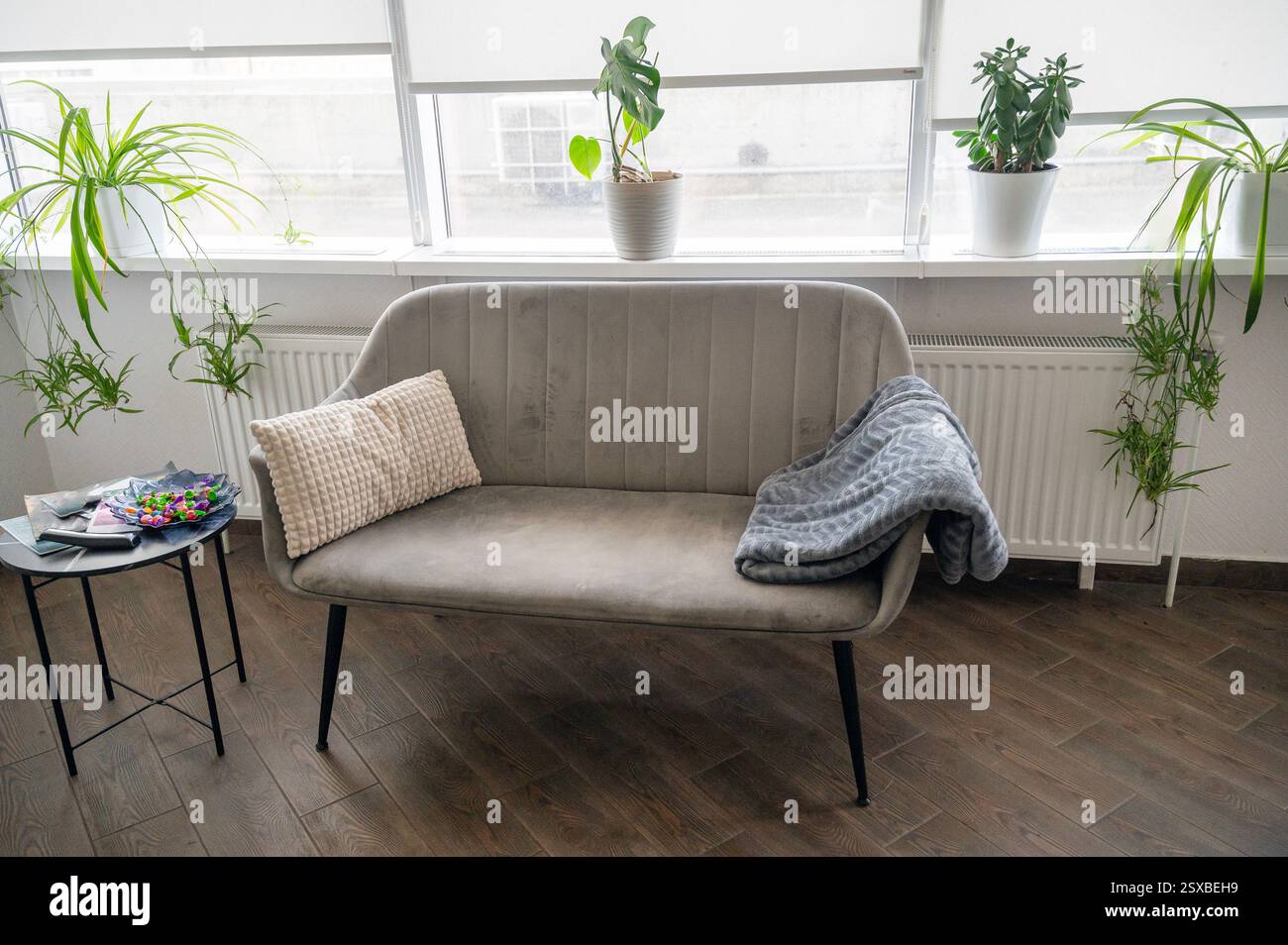 In the living room, near a large window, there is a gray sofa. Stock Photohttps://www.alamy.com/image-license-details/?v=1https://www.alamy.com/in-the-living-room-near-a-large-window-there-is-a-gray-sofa-image653017605.html
In the living room, near a large window, there is a gray sofa. Stock Photohttps://www.alamy.com/image-license-details/?v=1https://www.alamy.com/in-the-living-room-near-a-large-window-there-is-a-gray-sofa-image653017605.htmlRF2SXBEH9–In the living room, near a large window, there is a gray sofa.
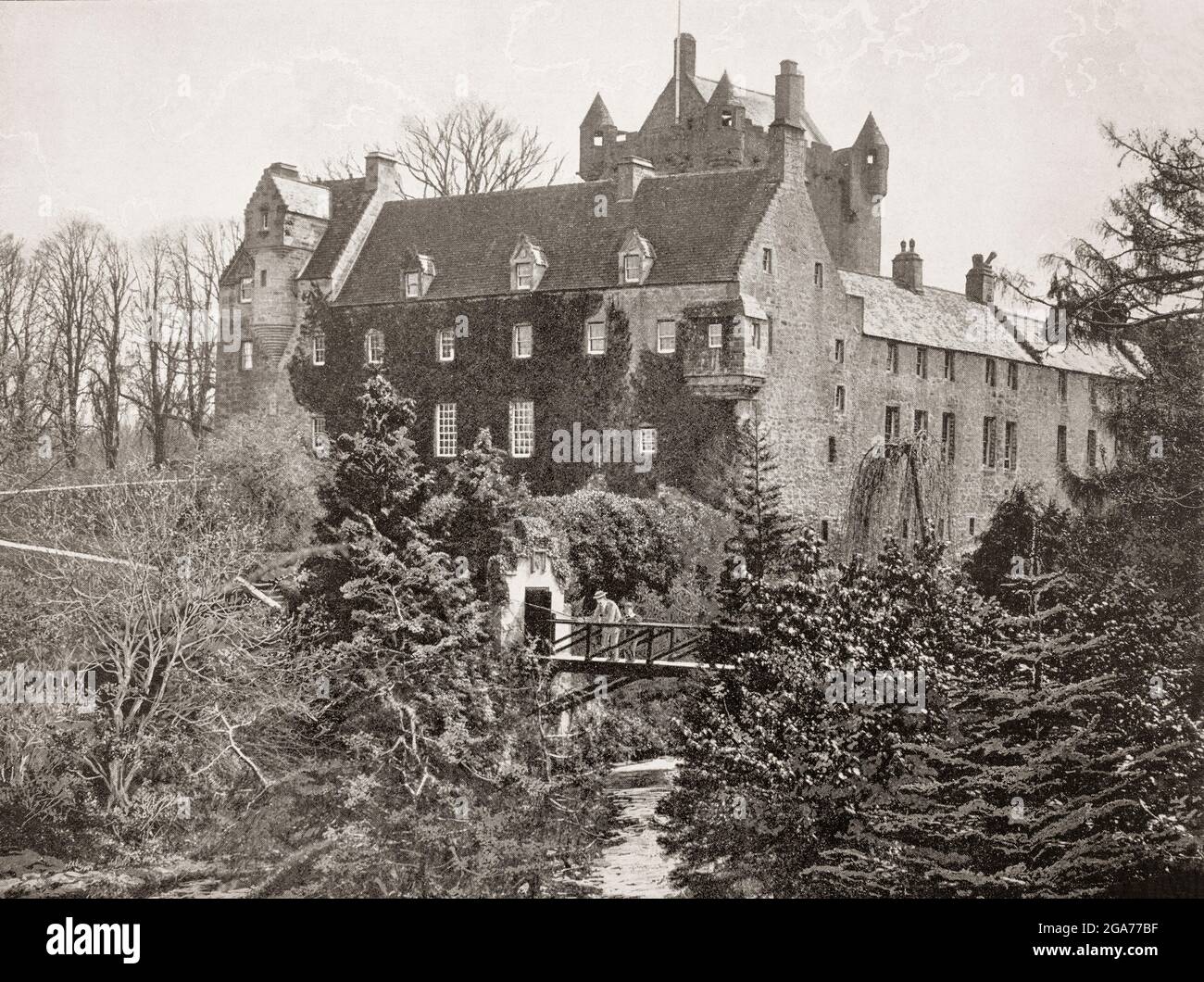 A late 19th century view of Cawdor Castle in Nairnshire, Scotland. It was built around a 15th-century tower house, with substantial additions in later centuries. Originally a property of the Calder family, it passed to the Campbells in the 16th century and remains in Campbell ownership. The castle is perhaps best known for its literary connection to William Shakespeare's tragedy Macbeth, in which the title character is made 'Thane of Cawdor'. However, the castle, never directly referred to in Macbeth, was built many years after the life of the 11th-century King Macbeth. Stock Photohttps://www.alamy.com/image-license-details/?v=1https://www.alamy.com/a-late-19th-century-view-of-cawdor-castle-in-nairnshire-scotland-it-was-built-around-a-15th-century-tower-house-with-substantial-additions-in-later-centuries-originally-a-property-of-the-calder-family-it-passed-to-the-campbells-in-the-16th-century-and-remains-in-campbell-ownership-the-castle-is-perhaps-best-known-for-its-literary-connection-to-william-shakespeares-tragedy-macbeth-in-which-the-title-character-is-made-thane-of-cawdor-however-the-castle-never-directly-referred-to-in-macbeth-was-built-many-years-after-the-life-of-the-11th-century-king-macbeth-image436565235.html
A late 19th century view of Cawdor Castle in Nairnshire, Scotland. It was built around a 15th-century tower house, with substantial additions in later centuries. Originally a property of the Calder family, it passed to the Campbells in the 16th century and remains in Campbell ownership. The castle is perhaps best known for its literary connection to William Shakespeare's tragedy Macbeth, in which the title character is made 'Thane of Cawdor'. However, the castle, never directly referred to in Macbeth, was built many years after the life of the 11th-century King Macbeth. Stock Photohttps://www.alamy.com/image-license-details/?v=1https://www.alamy.com/a-late-19th-century-view-of-cawdor-castle-in-nairnshire-scotland-it-was-built-around-a-15th-century-tower-house-with-substantial-additions-in-later-centuries-originally-a-property-of-the-calder-family-it-passed-to-the-campbells-in-the-16th-century-and-remains-in-campbell-ownership-the-castle-is-perhaps-best-known-for-its-literary-connection-to-william-shakespeares-tragedy-macbeth-in-which-the-title-character-is-made-thane-of-cawdor-however-the-castle-never-directly-referred-to-in-macbeth-was-built-many-years-after-the-life-of-the-11th-century-king-macbeth-image436565235.htmlRM2GA77BF–A late 19th century view of Cawdor Castle in Nairnshire, Scotland. It was built around a 15th-century tower house, with substantial additions in later centuries. Originally a property of the Calder family, it passed to the Campbells in the 16th century and remains in Campbell ownership. The castle is perhaps best known for its literary connection to William Shakespeare's tragedy Macbeth, in which the title character is made 'Thane of Cawdor'. However, the castle, never directly referred to in Macbeth, was built many years after the life of the 11th-century King Macbeth.
![Image from page 112 of 'The Jew at Home. Impressions of a summer and an autumn spent with him in Russia and Austria. [Reprinted with additions from “The Illustrated London News.”] . With illustrations by the auth0077. Stock Photo Image from page 112 of 'The Jew at Home. Impressions of a summer and an autumn spent with him in Russia and Austria. [Reprinted with additions from “The Illustrated London News.”] . With illustrations by the auth0077. Stock Photo](https://c8.alamy.com/comp/PHD12X/image-from-page-112-of-the-jew-at-home-impressions-of-a-summer-and-an-autumn-spent-with-him-in-russia-and-austria-reprinted-with-additions-from-the-illustrated-london-news-with-illustrations-by-the-auth0077-PHD12X.jpg) Image from page 112 of 'The Jew at Home. Impressions of a summer and an autumn spent with him in Russia and Austria. [Reprinted with additions from “The Illustrated London News.”] . With illustrations by the auth0077. Stock Photohttps://www.alamy.com/image-license-details/?v=1https://www.alamy.com/image-from-page-112-of-the-jew-at-home-impressions-of-a-summer-and-an-autumn-spent-with-him-in-russia-and-austria-reprinted-with-additions-from-the-illustrated-london-news-with-illustrations-by-the-auth0077-image217259810.html
Image from page 112 of 'The Jew at Home. Impressions of a summer and an autumn spent with him in Russia and Austria. [Reprinted with additions from “The Illustrated London News.”] . With illustrations by the auth0077. Stock Photohttps://www.alamy.com/image-license-details/?v=1https://www.alamy.com/image-from-page-112-of-the-jew-at-home-impressions-of-a-summer-and-an-autumn-spent-with-him-in-russia-and-austria-reprinted-with-additions-from-the-illustrated-london-news-with-illustrations-by-the-auth0077-image217259810.htmlRMPHD12X–Image from page 112 of 'The Jew at Home. Impressions of a summer and an autumn spent with him in Russia and Austria. [Reprinted with additions from “The Illustrated London News.”] . With illustrations by the auth0077.
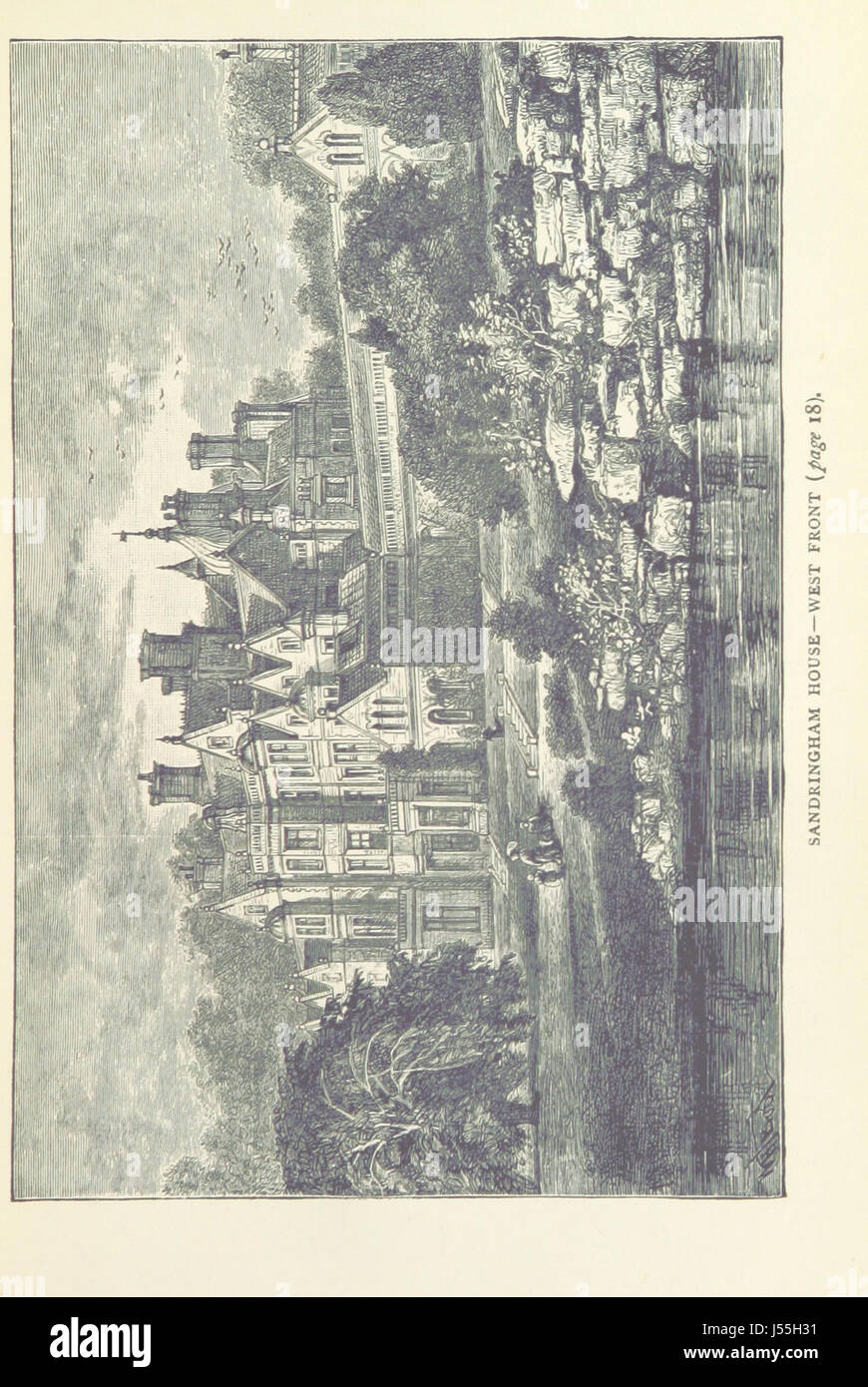 This work presents a detailed history of Sandringham, exploring its evolution from the past to the present day, with significant updates and additions. It includes various insights into the architectural and cultural transformations of the estate. Stock Photohttps://www.alamy.com/image-license-details/?v=1https://www.alamy.com/stock-photo-this-work-presents-a-detailed-history-of-sandringham-exploring-its-140879397.html
This work presents a detailed history of Sandringham, exploring its evolution from the past to the present day, with significant updates and additions. It includes various insights into the architectural and cultural transformations of the estate. Stock Photohttps://www.alamy.com/image-license-details/?v=1https://www.alamy.com/stock-photo-this-work-presents-a-detailed-history-of-sandringham-exploring-its-140879397.htmlRMJ55H31–This work presents a detailed history of Sandringham, exploring its evolution from the past to the present day, with significant updates and additions. It includes various insights into the architectural and cultural transformations of the estate.
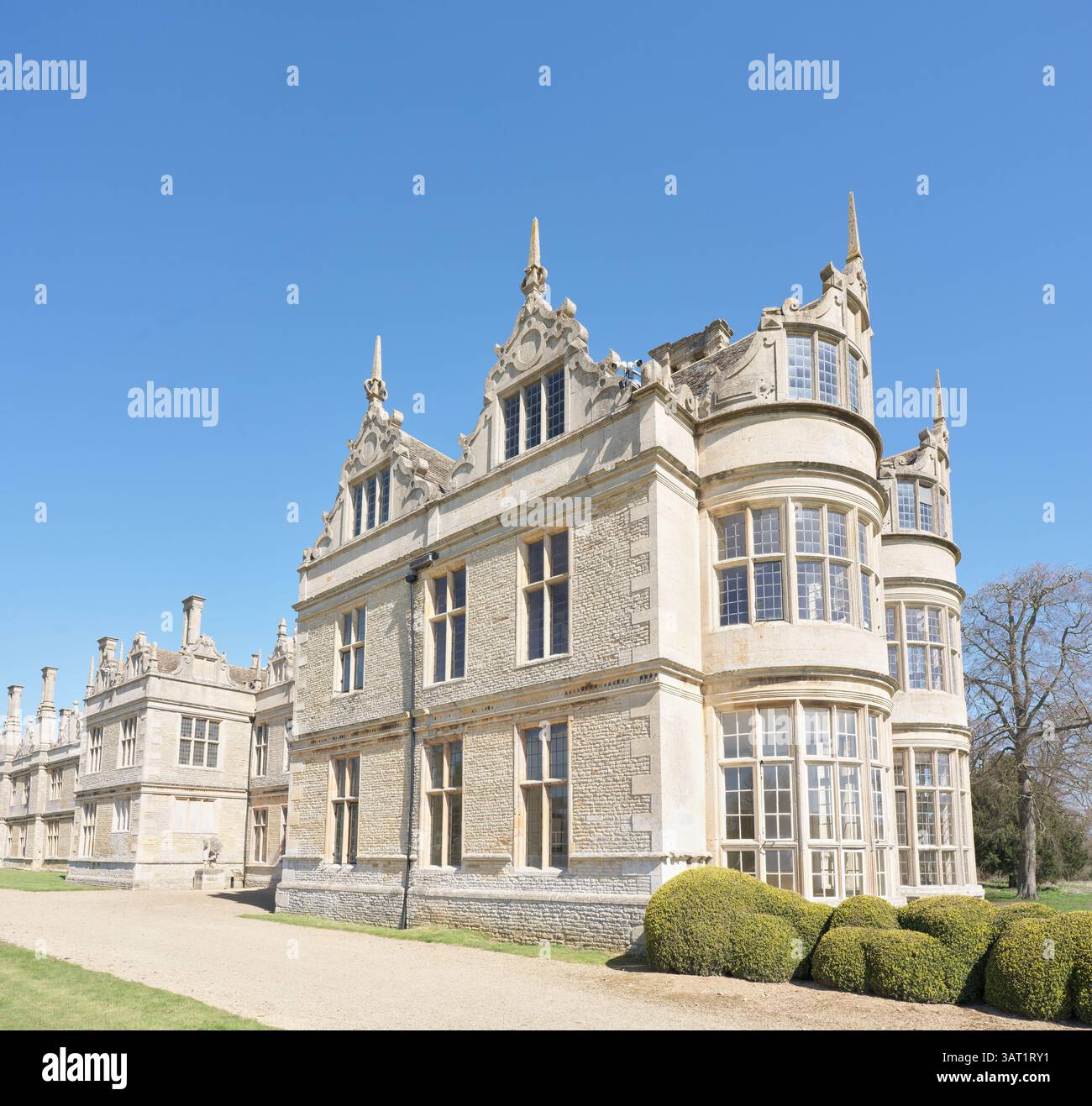 Kirby Hall, a mainly elizabethan (Queen Elizabeth I) built mansion with 17th century additions, much of it now in ruins, Corby, England. Stock Photohttps://www.alamy.com/image-license-details/?v=1https://www.alamy.com/kirby-hall-a-mainly-elizabethan-queen-elizabeth-i-built-mansion-with-17th-century-additions-much-of-it-now-in-ruins-corby-england-image668786469.html
Kirby Hall, a mainly elizabethan (Queen Elizabeth I) built mansion with 17th century additions, much of it now in ruins, Corby, England. Stock Photohttps://www.alamy.com/image-license-details/?v=1https://www.alamy.com/kirby-hall-a-mainly-elizabethan-queen-elizabeth-i-built-mansion-with-17th-century-additions-much-of-it-now-in-ruins-corby-england-image668786469.htmlRM3AT1RY1–Kirby Hall, a mainly elizabethan (Queen Elizabeth I) built mansion with 17th century additions, much of it now in ruins, Corby, England.
 Text showing inspiration Home Renovation. Business idea process of renovating or making additions to one s is home Currency Pinned Through Target By Arrow Describing Financial Planning. Stock Photohttps://www.alamy.com/image-license-details/?v=1https://www.alamy.com/text-showing-inspiration-home-renovation-business-idea-process-of-renovating-or-making-additions-to-one-s-is-home-currency-pinned-through-target-by-arrow-describing-financial-planning-image483449204.html
Text showing inspiration Home Renovation. Business idea process of renovating or making additions to one s is home Currency Pinned Through Target By Arrow Describing Financial Planning. Stock Photohttps://www.alamy.com/image-license-details/?v=1https://www.alamy.com/text-showing-inspiration-home-renovation-business-idea-process-of-renovating-or-making-additions-to-one-s-is-home-currency-pinned-through-target-by-arrow-describing-financial-planning-image483449204.htmlRF2K2F0B0–Text showing inspiration Home Renovation. Business idea process of renovating or making additions to one s is home Currency Pinned Through Target By Arrow Describing Financial Planning.
 St. Michael's Home, Cheddar Axbridge, Somerset, 1878-1882: Proposed additions . Butterfield, William 1878-1882 A broadly representative selection of drawings for building and manufacture of designs, representing the various types of commissions Butterfield received and illustrating his work in promoting Gothic Revival. Also included are estimates as well as record drawings (measured drawings) of buildings not designed by Butterfield. William Butterfield (1814-1900) was a British architect known for the Gothic revival style he championed. He studied with E. L. Blackburne and set up his own prac Stock Photohttps://www.alamy.com/image-license-details/?v=1https://www.alamy.com/st-michaels-home-cheddar-axbridge-somerset-1878-1882-proposed-additions-butterfield-william-1878-1882-a-broadly-representative-selection-of-drawings-for-building-and-manufacture-of-designs-representing-the-various-types-of-commissions-butterfield-received-and-illustrating-his-work-in-promoting-gothic-revival-also-included-are-estimates-as-well-as-record-drawings-measured-drawings-of-buildings-not-designed-by-butterfield-william-butterfield-1814-1900-was-a-british-architect-known-for-the-gothic-revival-style-he-championed-he-studied-with-e-l-blackburne-and-set-up-his-own-prac-image599924630.html
St. Michael's Home, Cheddar Axbridge, Somerset, 1878-1882: Proposed additions . Butterfield, William 1878-1882 A broadly representative selection of drawings for building and manufacture of designs, representing the various types of commissions Butterfield received and illustrating his work in promoting Gothic Revival. Also included are estimates as well as record drawings (measured drawings) of buildings not designed by Butterfield. William Butterfield (1814-1900) was a British architect known for the Gothic revival style he championed. He studied with E. L. Blackburne and set up his own prac Stock Photohttps://www.alamy.com/image-license-details/?v=1https://www.alamy.com/st-michaels-home-cheddar-axbridge-somerset-1878-1882-proposed-additions-butterfield-william-1878-1882-a-broadly-representative-selection-of-drawings-for-building-and-manufacture-of-designs-representing-the-various-types-of-commissions-butterfield-received-and-illustrating-his-work-in-promoting-gothic-revival-also-included-are-estimates-as-well-as-record-drawings-measured-drawings-of-buildings-not-designed-by-butterfield-william-butterfield-1814-1900-was-a-british-architect-known-for-the-gothic-revival-style-he-championed-he-studied-with-e-l-blackburne-and-set-up-his-own-prac-image599924630.htmlRM2WT0WYJ–St. Michael's Home, Cheddar Axbridge, Somerset, 1878-1882: Proposed additions . Butterfield, William 1878-1882 A broadly representative selection of drawings for building and manufacture of designs, representing the various types of commissions Butterfield received and illustrating his work in promoting Gothic Revival. Also included are estimates as well as record drawings (measured drawings) of buildings not designed by Butterfield. William Butterfield (1814-1900) was a British architect known for the Gothic revival style he championed. He studied with E. L. Blackburne and set up his own prac