Joist decking Stock Photos and Images
 Construction Stock Photohttps://www.alamy.com/image-license-details/?v=1https://www.alamy.com/construction-image155312403.html
Construction Stock Photohttps://www.alamy.com/image-license-details/?v=1https://www.alamy.com/construction-image155312403.htmlRFK0K2FF–Construction
 Close-up of a cordless drill used to assemble garden decking in an English garden featuring a lawn and shrubs in the background Stock Photohttps://www.alamy.com/image-license-details/?v=1https://www.alamy.com/stock-photo-close-up-of-a-cordless-drill-used-to-assemble-garden-decking-in-an-104749248.html
Close-up of a cordless drill used to assemble garden decking in an English garden featuring a lawn and shrubs in the background Stock Photohttps://www.alamy.com/image-license-details/?v=1https://www.alamy.com/stock-photo-close-up-of-a-cordless-drill-used-to-assemble-garden-decking-in-an-104749248.htmlRMG2BMMG–Close-up of a cordless drill used to assemble garden decking in an English garden featuring a lawn and shrubs in the background
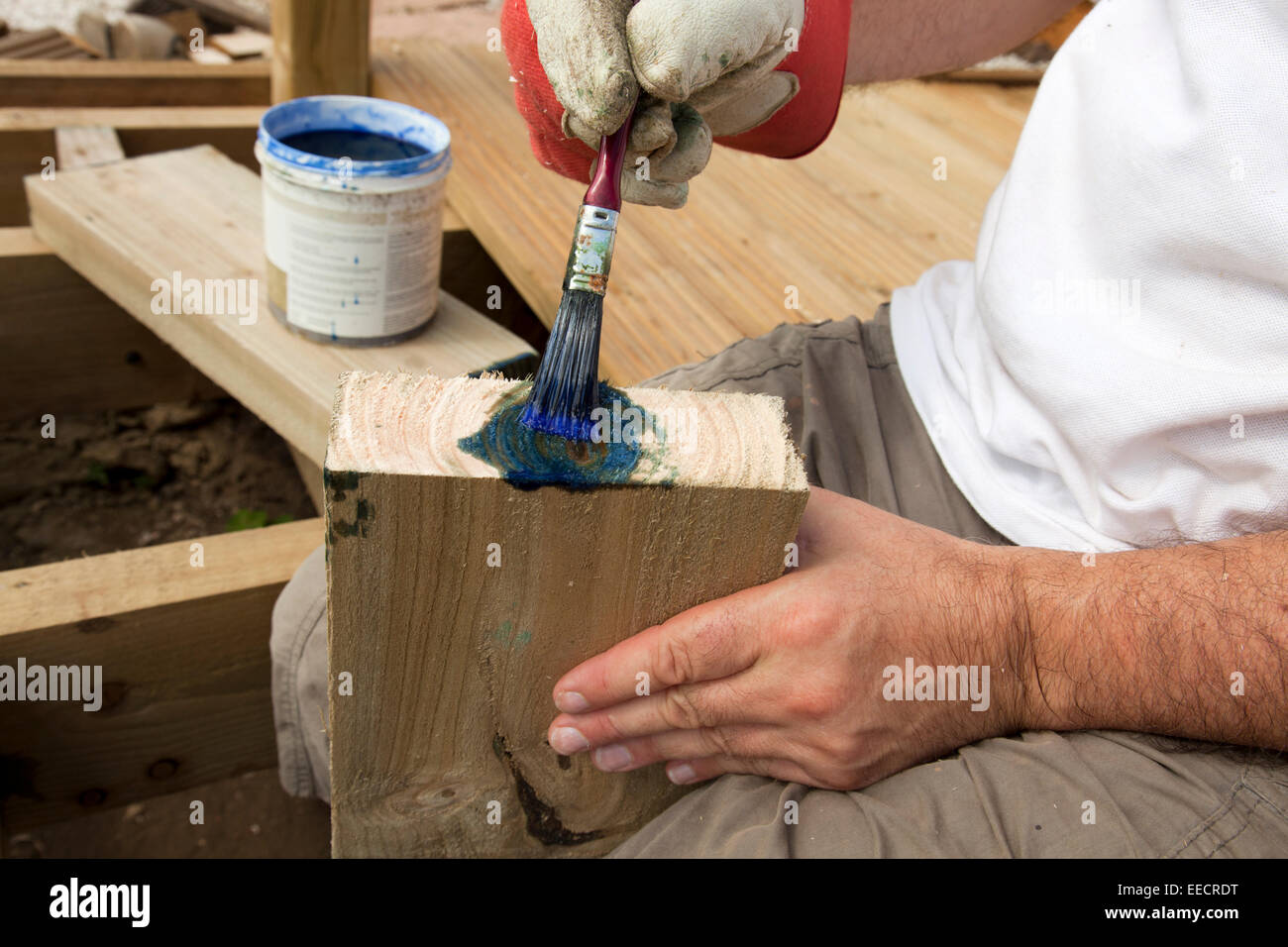 Painting end grain wood preserver on beams for diy decking project. Applied to protect the cut ends of pressure treated wood Stock Photohttps://www.alamy.com/image-license-details/?v=1https://www.alamy.com/stock-photo-painting-end-grain-wood-preserver-on-beams-for-diy-decking-project-77728500.html
Painting end grain wood preserver on beams for diy decking project. Applied to protect the cut ends of pressure treated wood Stock Photohttps://www.alamy.com/image-license-details/?v=1https://www.alamy.com/stock-photo-painting-end-grain-wood-preserver-on-beams-for-diy-decking-project-77728500.htmlRFEECRDT–Painting end grain wood preserver on beams for diy decking project. Applied to protect the cut ends of pressure treated wood
 Hispanic carpenter standing on deck joists to hammer nail into decking Stock Photohttps://www.alamy.com/image-license-details/?v=1https://www.alamy.com/stock-photo-hispanic-carpenter-standing-on-deck-joists-to-hammer-nail-into-decking-49753097.html
Hispanic carpenter standing on deck joists to hammer nail into decking Stock Photohttps://www.alamy.com/image-license-details/?v=1https://www.alamy.com/stock-photo-hispanic-carpenter-standing-on-deck-joists-to-hammer-nail-into-decking-49753097.htmlRFCTXCG9–Hispanic carpenter standing on deck joists to hammer nail into decking
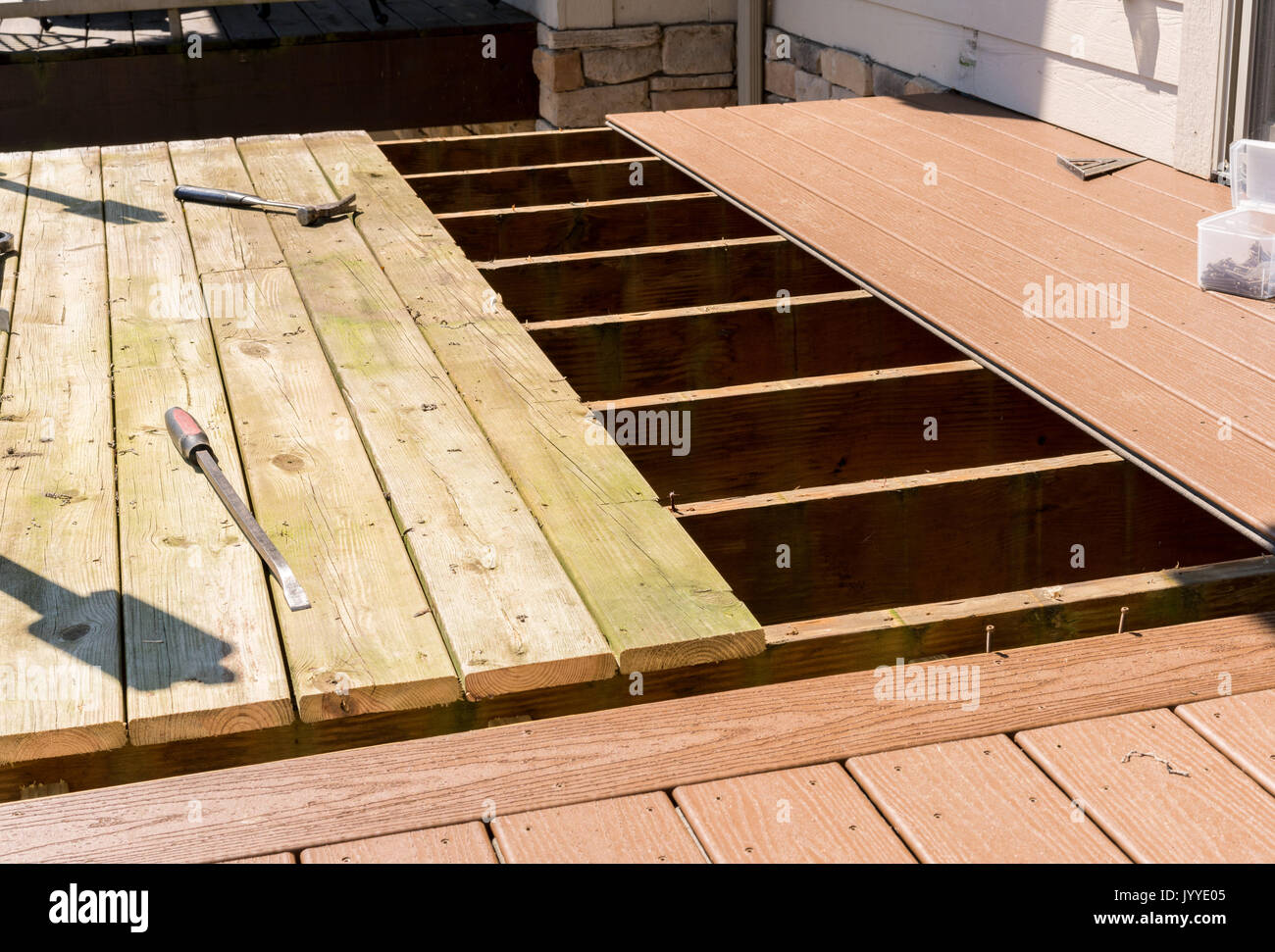 Replacement of old wooden deck with composite material Stock Photohttps://www.alamy.com/image-license-details/?v=1https://www.alamy.com/replacement-of-old-wooden-deck-with-composite-material-image154882341.html
Replacement of old wooden deck with composite material Stock Photohttps://www.alamy.com/image-license-details/?v=1https://www.alamy.com/replacement-of-old-wooden-deck-with-composite-material-image154882341.htmlRFJYYE05–Replacement of old wooden deck with composite material
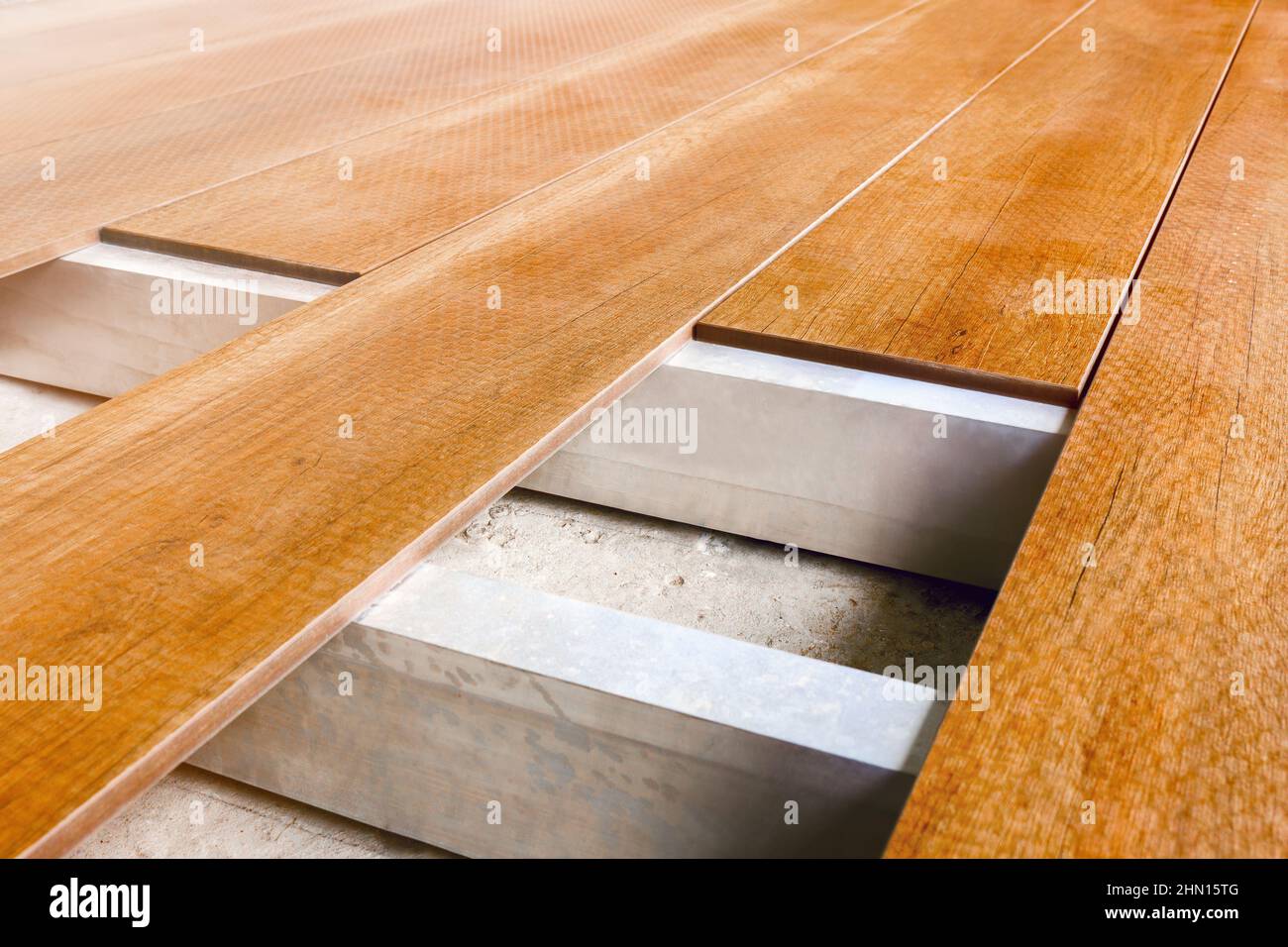 Construction floor installation wooden work flooring wood plank. Repair floor covering. Repair house deck floor renovation home. Timber decking wood Stock Photohttps://www.alamy.com/image-license-details/?v=1https://www.alamy.com/construction-floor-installation-wooden-work-flooring-wood-plank-repair-floor-covering-repair-house-deck-floor-renovation-home-timber-decking-wood-image460403904.html
Construction floor installation wooden work flooring wood plank. Repair floor covering. Repair house deck floor renovation home. Timber decking wood Stock Photohttps://www.alamy.com/image-license-details/?v=1https://www.alamy.com/construction-floor-installation-wooden-work-flooring-wood-plank-repair-floor-covering-repair-house-deck-floor-renovation-home-timber-decking-wood-image460403904.htmlRF2HN15TG–Construction floor installation wooden work flooring wood plank. Repair floor covering. Repair house deck floor renovation home. Timber decking wood
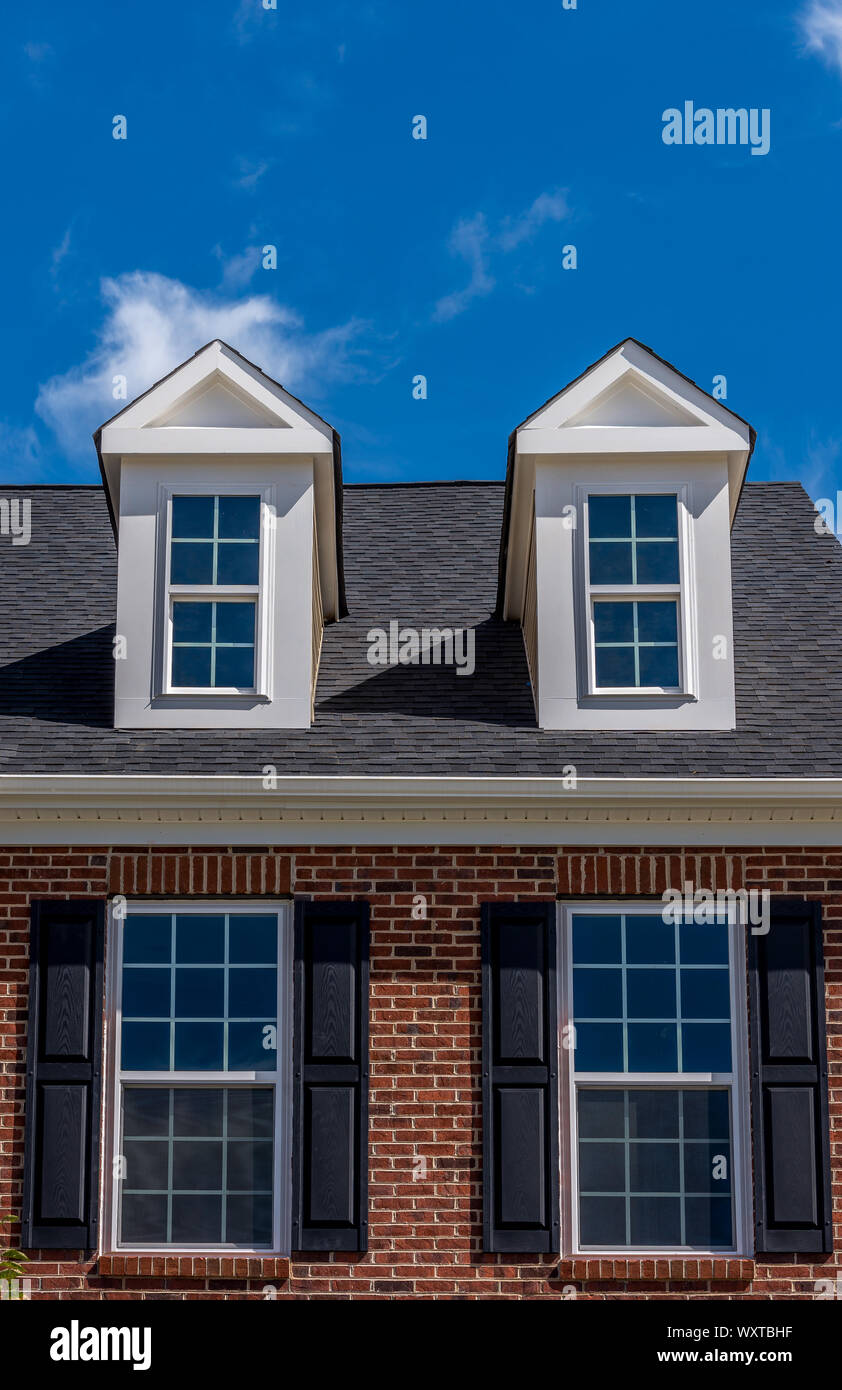 Dormer window with double pane shutter windows and brick facade on a single family home with blue sky Stock Photohttps://www.alamy.com/image-license-details/?v=1https://www.alamy.com/dormer-window-with-double-pane-shutter-windows-and-brick-facade-on-a-single-family-home-with-blue-sky-image274672539.html
Dormer window with double pane shutter windows and brick facade on a single family home with blue sky Stock Photohttps://www.alamy.com/image-license-details/?v=1https://www.alamy.com/dormer-window-with-double-pane-shutter-windows-and-brick-facade-on-a-single-family-home-with-blue-sky-image274672539.htmlRFWXTBHF–Dormer window with double pane shutter windows and brick facade on a single family home with blue sky
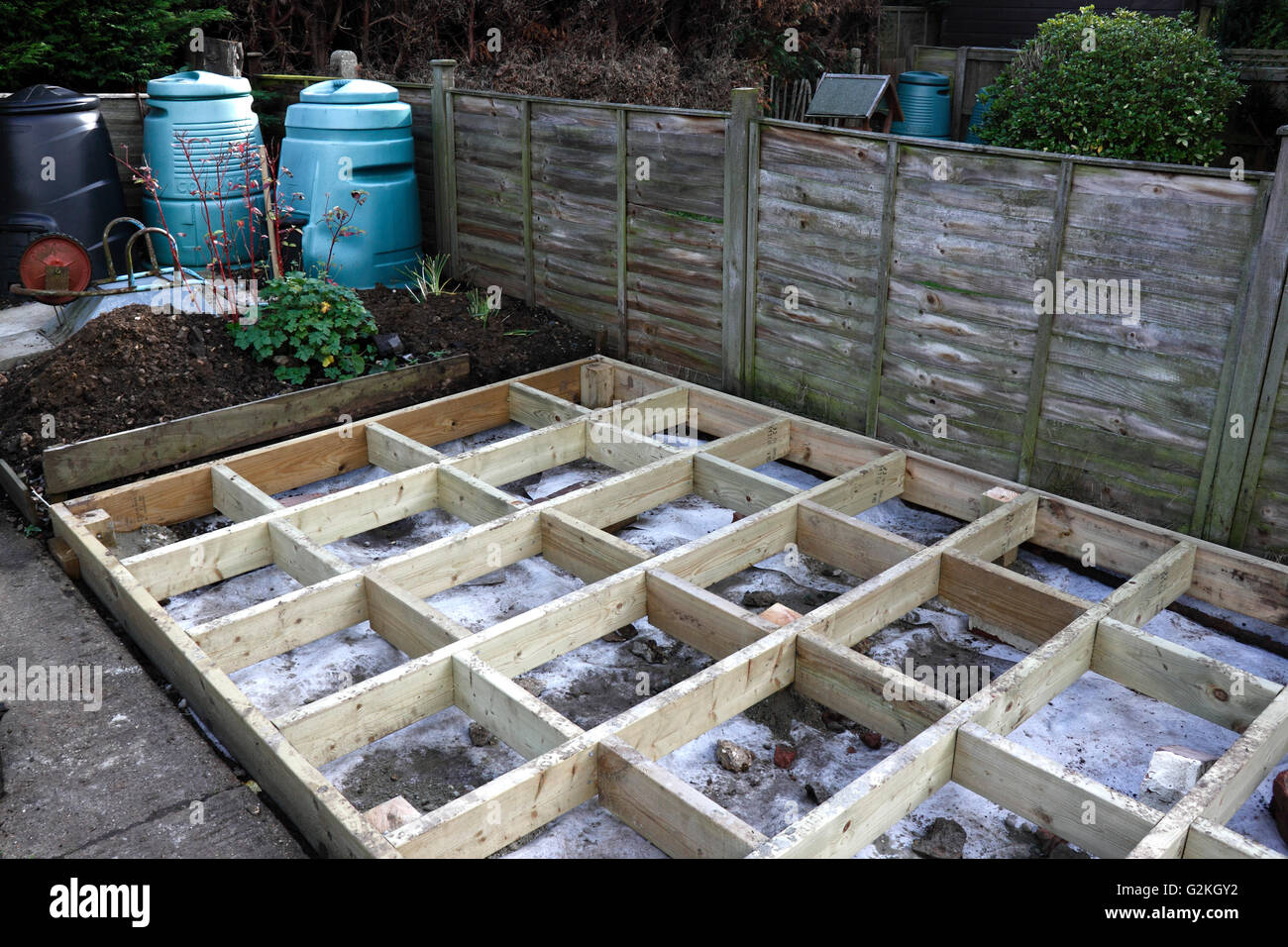 TIMBER GARDEN DECK UNDER CONSTRUCTION. UK. Stock Photohttps://www.alamy.com/image-license-details/?v=1https://www.alamy.com/stock-photo-timber-garden-deck-under-construction-uk-104921910.html
TIMBER GARDEN DECK UNDER CONSTRUCTION. UK. Stock Photohttps://www.alamy.com/image-license-details/?v=1https://www.alamy.com/stock-photo-timber-garden-deck-under-construction-uk-104921910.htmlRMG2KGY2–TIMBER GARDEN DECK UNDER CONSTRUCTION. UK.
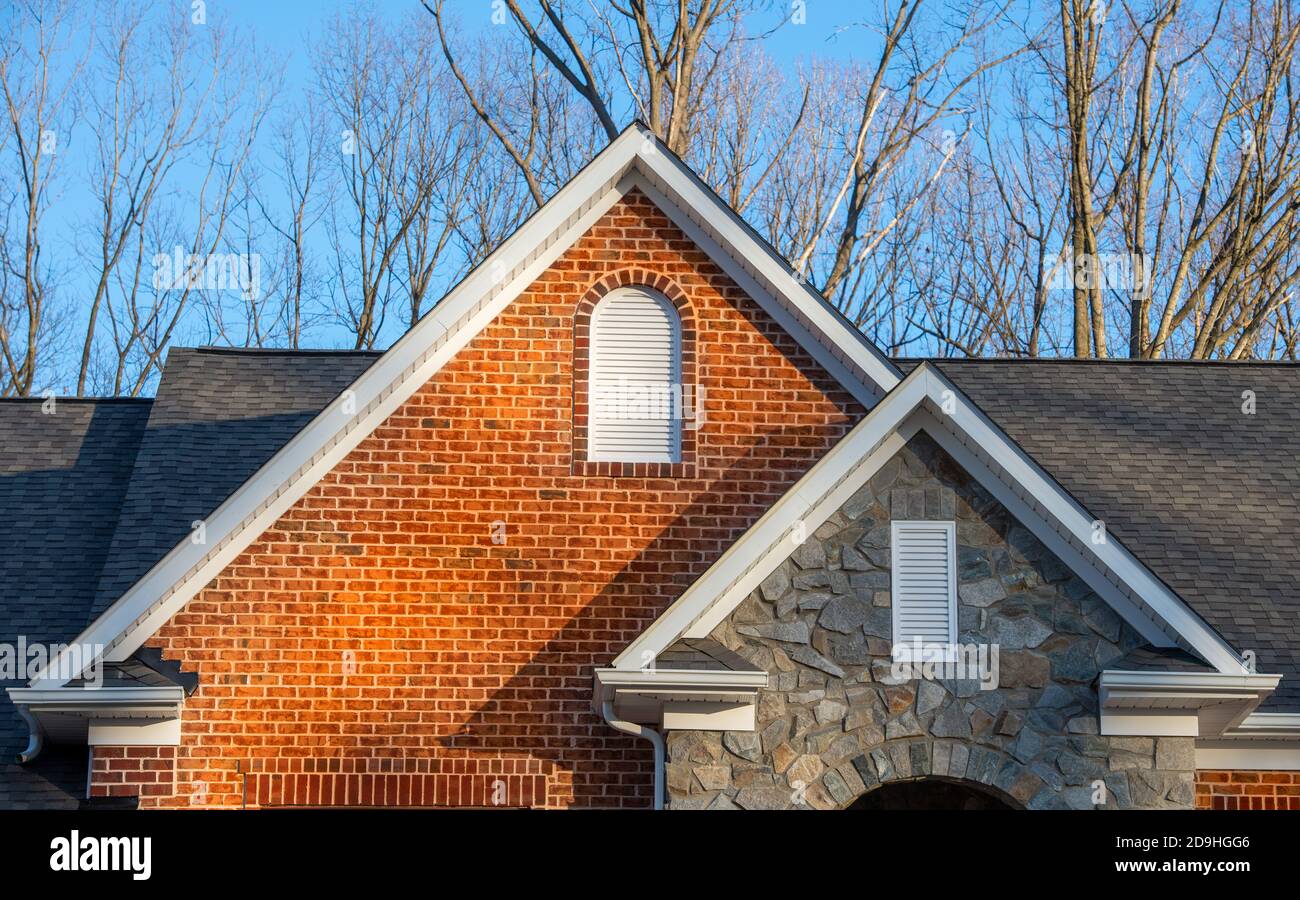 White attic gable vent louver ,white square window, triangle with red brick or gray beige horizontal lap vinyl siding on a new construction luxury Am Stock Photohttps://www.alamy.com/image-license-details/?v=1https://www.alamy.com/white-attic-gable-vent-louver-white-square-window-triangle-with-red-brick-or-gray-beige-horizontal-lap-vinyl-siding-on-a-new-construction-luxury-am-image384546182.html
White attic gable vent louver ,white square window, triangle with red brick or gray beige horizontal lap vinyl siding on a new construction luxury Am Stock Photohttps://www.alamy.com/image-license-details/?v=1https://www.alamy.com/white-attic-gable-vent-louver-white-square-window-triangle-with-red-brick-or-gray-beige-horizontal-lap-vinyl-siding-on-a-new-construction-luxury-am-image384546182.htmlRF2D9HGG6–White attic gable vent louver ,white square window, triangle with red brick or gray beige horizontal lap vinyl siding on a new construction luxury Am
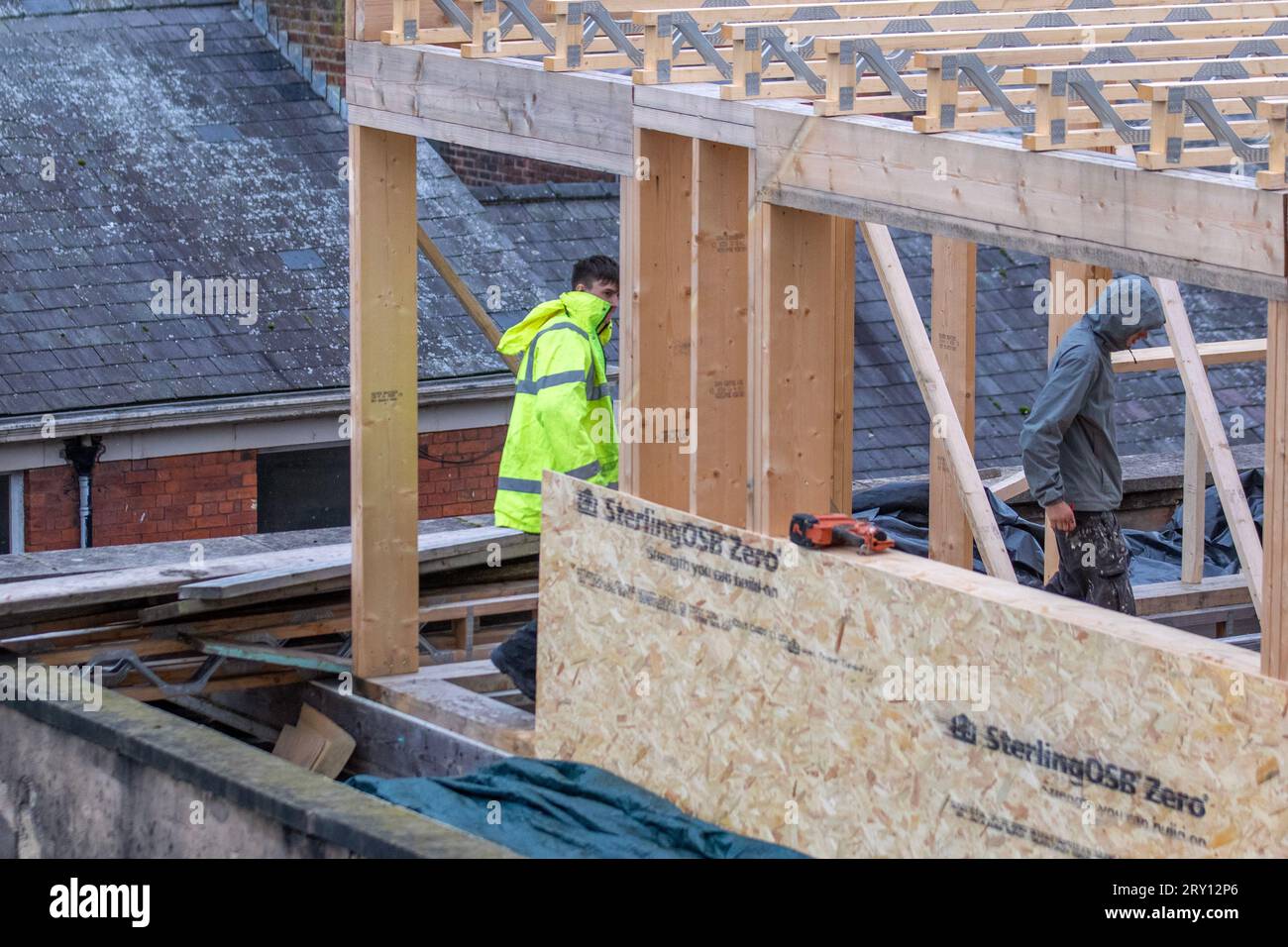 Extraordinary timber roof extension underway on city centre building in Preston. The elevation uses waterproof SterlingOSB Zero timbers and lattice roof trusses to support an extension. Stock Photohttps://www.alamy.com/image-license-details/?v=1https://www.alamy.com/extraordinary-timber-roof-extension-underway-on-city-centre-building-in-preston-the-elevation-uses-waterproof-sterlingosb-zero-timbers-and-lattice-roof-trusses-to-support-an-extension-image567351630.html
Extraordinary timber roof extension underway on city centre building in Preston. The elevation uses waterproof SterlingOSB Zero timbers and lattice roof trusses to support an extension. Stock Photohttps://www.alamy.com/image-license-details/?v=1https://www.alamy.com/extraordinary-timber-roof-extension-underway-on-city-centre-building-in-preston-the-elevation-uses-waterproof-sterlingosb-zero-timbers-and-lattice-roof-trusses-to-support-an-extension-image567351630.htmlRM2RY12P6–Extraordinary timber roof extension underway on city centre building in Preston. The elevation uses waterproof SterlingOSB Zero timbers and lattice roof trusses to support an extension.
 New constructed garden wooden decking laid over a garden incline. Stock Photohttps://www.alamy.com/image-license-details/?v=1https://www.alamy.com/new-constructed-garden-wooden-decking-laid-over-a-garden-incline-image209280272.html
New constructed garden wooden decking laid over a garden incline. Stock Photohttps://www.alamy.com/image-license-details/?v=1https://www.alamy.com/new-constructed-garden-wooden-decking-laid-over-a-garden-incline-image209280272.htmlRFP4DF3C–New constructed garden wooden decking laid over a garden incline.
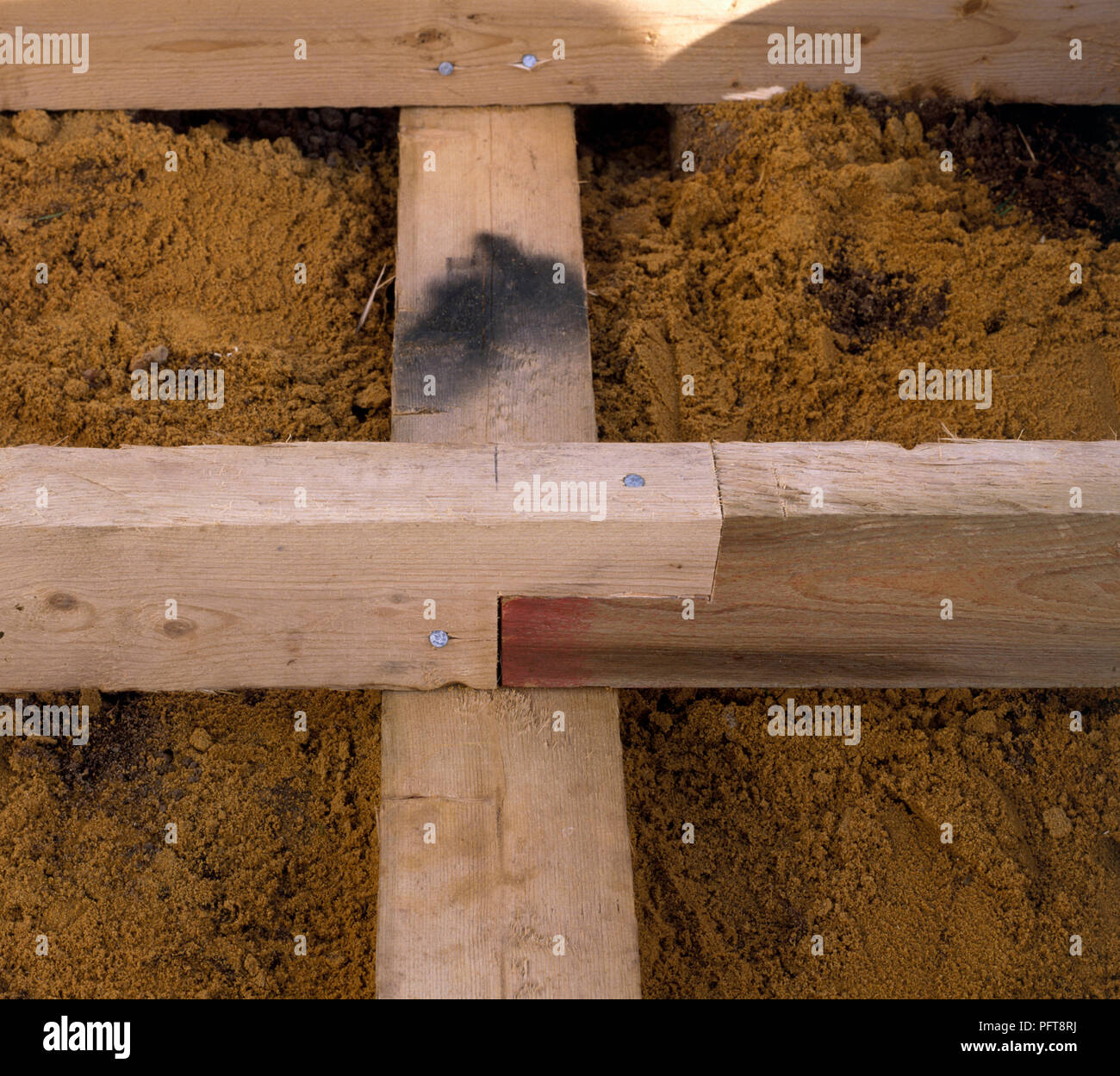 Close-up of partly constructed decking, middle joists skew-nailed to bearers Stock Photohttps://www.alamy.com/image-license-details/?v=1https://www.alamy.com/close-up-of-partly-constructed-decking-middle-joists-skew-nailed-to-bearers-image216278038.html
Close-up of partly constructed decking, middle joists skew-nailed to bearers Stock Photohttps://www.alamy.com/image-license-details/?v=1https://www.alamy.com/close-up-of-partly-constructed-decking-middle-joists-skew-nailed-to-bearers-image216278038.htmlRMPFT8RJ–Close-up of partly constructed decking, middle joists skew-nailed to bearers
 A close-up of wooden decking being installed with hidden fasteners and tools. Wooden planks are securely attached to joists with screws, straps, and b Stock Photohttps://www.alamy.com/image-license-details/?v=1https://www.alamy.com/a-close-up-of-wooden-decking-being-installed-with-hidden-fasteners-and-tools-wooden-planks-are-securely-attached-to-joists-with-screws-straps-and-b-image625447918.html
A close-up of wooden decking being installed with hidden fasteners and tools. Wooden planks are securely attached to joists with screws, straps, and b Stock Photohttps://www.alamy.com/image-license-details/?v=1https://www.alamy.com/a-close-up-of-wooden-decking-being-installed-with-hidden-fasteners-and-tools-wooden-planks-are-securely-attached-to-joists-with-screws-straps-and-b-image625447918.htmlRF2Y9FH5J–A close-up of wooden decking being installed with hidden fasteners and tools. Wooden planks are securely attached to joists with screws, straps, and b
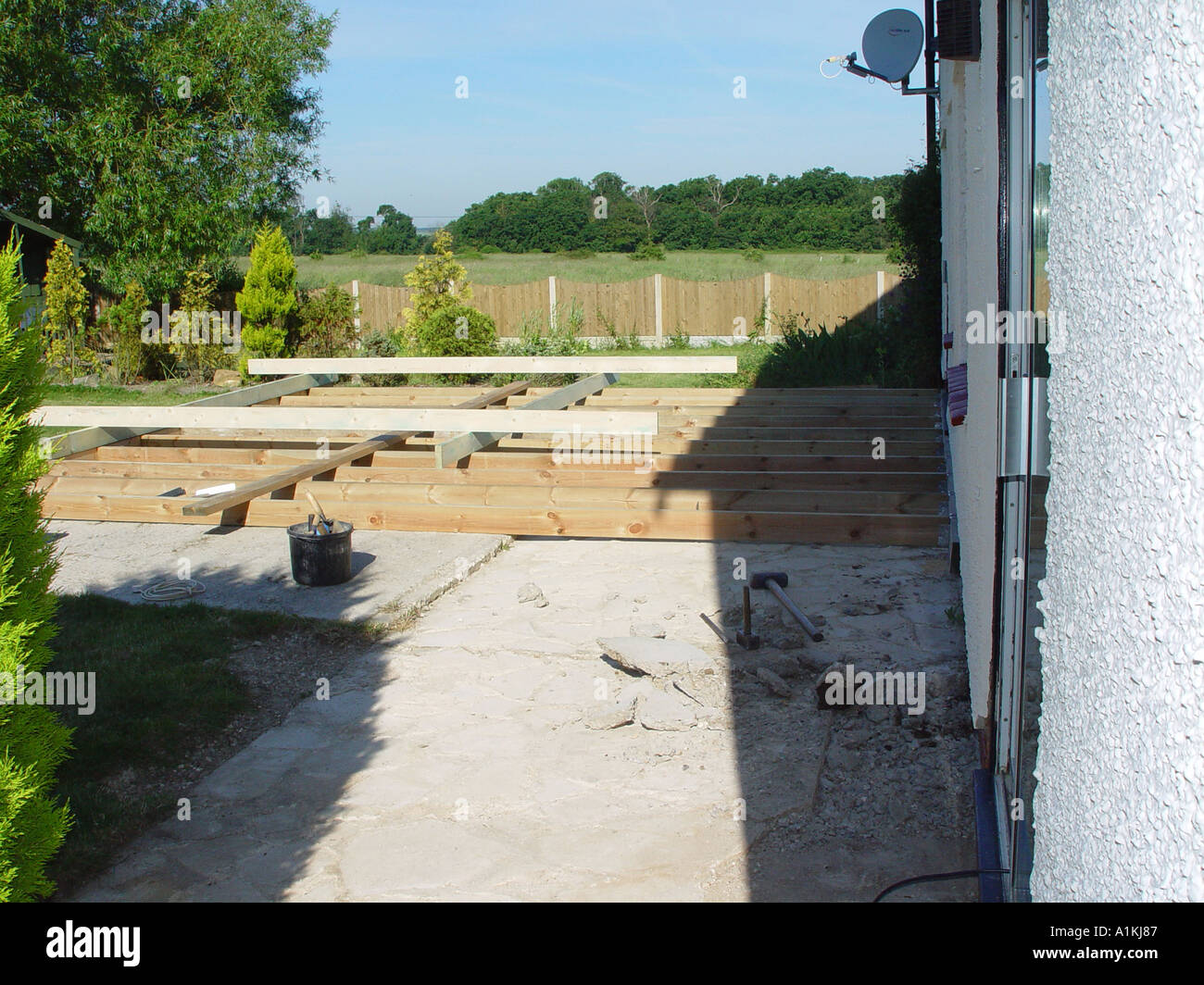 early stage of garden decking construction showing the joist sub deck base being installed from 150x50mm timbers Stock Photohttps://www.alamy.com/image-license-details/?v=1https://www.alamy.com/early-stage-of-garden-decking-construction-showing-the-joist-sub-deck-image3356294.html
early stage of garden decking construction showing the joist sub deck base being installed from 150x50mm timbers Stock Photohttps://www.alamy.com/image-license-details/?v=1https://www.alamy.com/early-stage-of-garden-decking-construction-showing-the-joist-sub-deck-image3356294.htmlRFA1KJ87–early stage of garden decking construction showing the joist sub deck base being installed from 150x50mm timbers
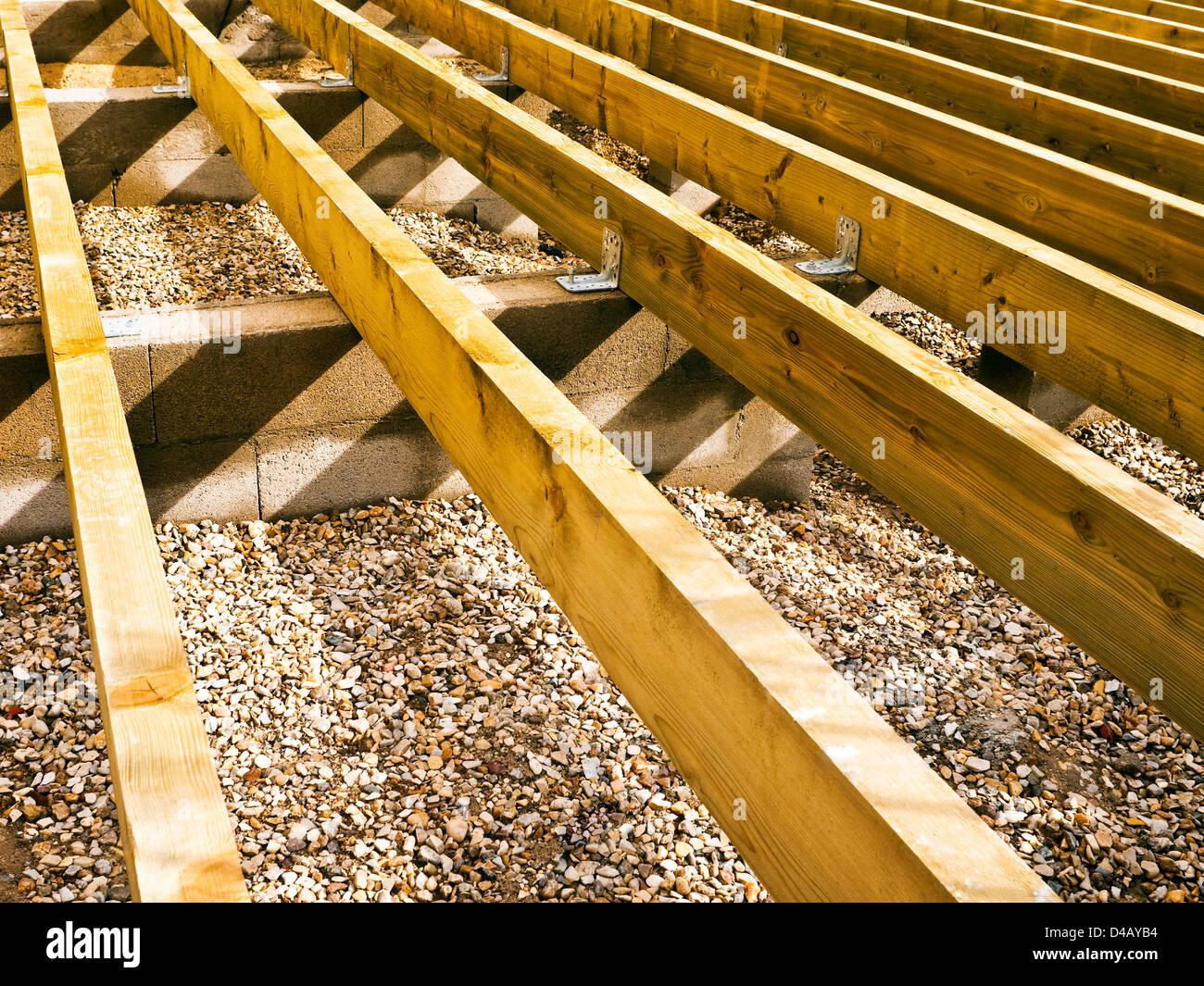 Timber terrace / platform construction - France. Stock Photohttps://www.alamy.com/image-license-details/?v=1https://www.alamy.com/stock-photo-timber-terrace-platform-construction-france-54330728.html
Timber terrace / platform construction - France. Stock Photohttps://www.alamy.com/image-license-details/?v=1https://www.alamy.com/stock-photo-timber-terrace-platform-construction-france-54330728.htmlRMD4AYB4–Timber terrace / platform construction - France.
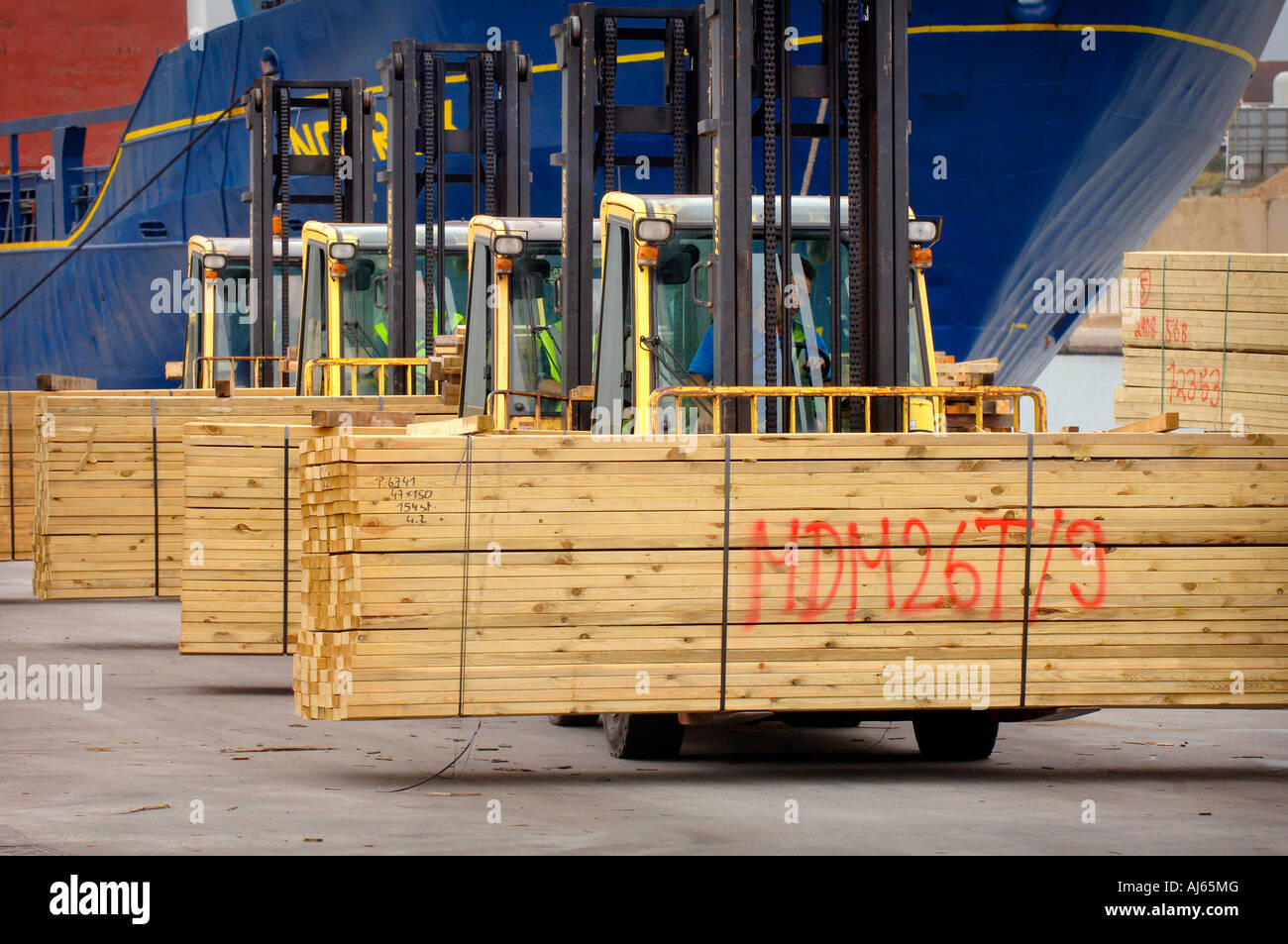 Importing of timber into the UK: fork lift trucks transporting timber on Shoreham dockside. Picture by Jim Holden. Stock Photohttps://www.alamy.com/image-license-details/?v=1https://www.alamy.com/stock-photo-importing-of-timber-into-the-uk-fork-lift-trucks-transporting-timber-14634495.html
Importing of timber into the UK: fork lift trucks transporting timber on Shoreham dockside. Picture by Jim Holden. Stock Photohttps://www.alamy.com/image-license-details/?v=1https://www.alamy.com/stock-photo-importing-of-timber-into-the-uk-fork-lift-trucks-transporting-timber-14634495.htmlRMAJ65MG–Importing of timber into the UK: fork lift trucks transporting timber on Shoreham dockside. Picture by Jim Holden.
 view large galvanized wood screws Stock Photohttps://www.alamy.com/image-license-details/?v=1https://www.alamy.com/stock-photo-view-large-galvanized-wood-screws-174479542.html
view large galvanized wood screws Stock Photohttps://www.alamy.com/image-license-details/?v=1https://www.alamy.com/stock-photo-view-large-galvanized-wood-screws-174479542.htmlRFM3T6C6–view large galvanized wood screws
 A decking project in an English garden. Foundations are complete and the main support beams are being located. Stock Photohttps://www.alamy.com/image-license-details/?v=1https://www.alamy.com/stock-photo-a-decking-project-in-an-english-garden-foundations-are-complete-and-78853606.html
A decking project in an English garden. Foundations are complete and the main support beams are being located. Stock Photohttps://www.alamy.com/image-license-details/?v=1https://www.alamy.com/stock-photo-a-decking-project-in-an-english-garden-foundations-are-complete-and-78853606.htmlRFEG82G6–A decking project in an English garden. Foundations are complete and the main support beams are being located.
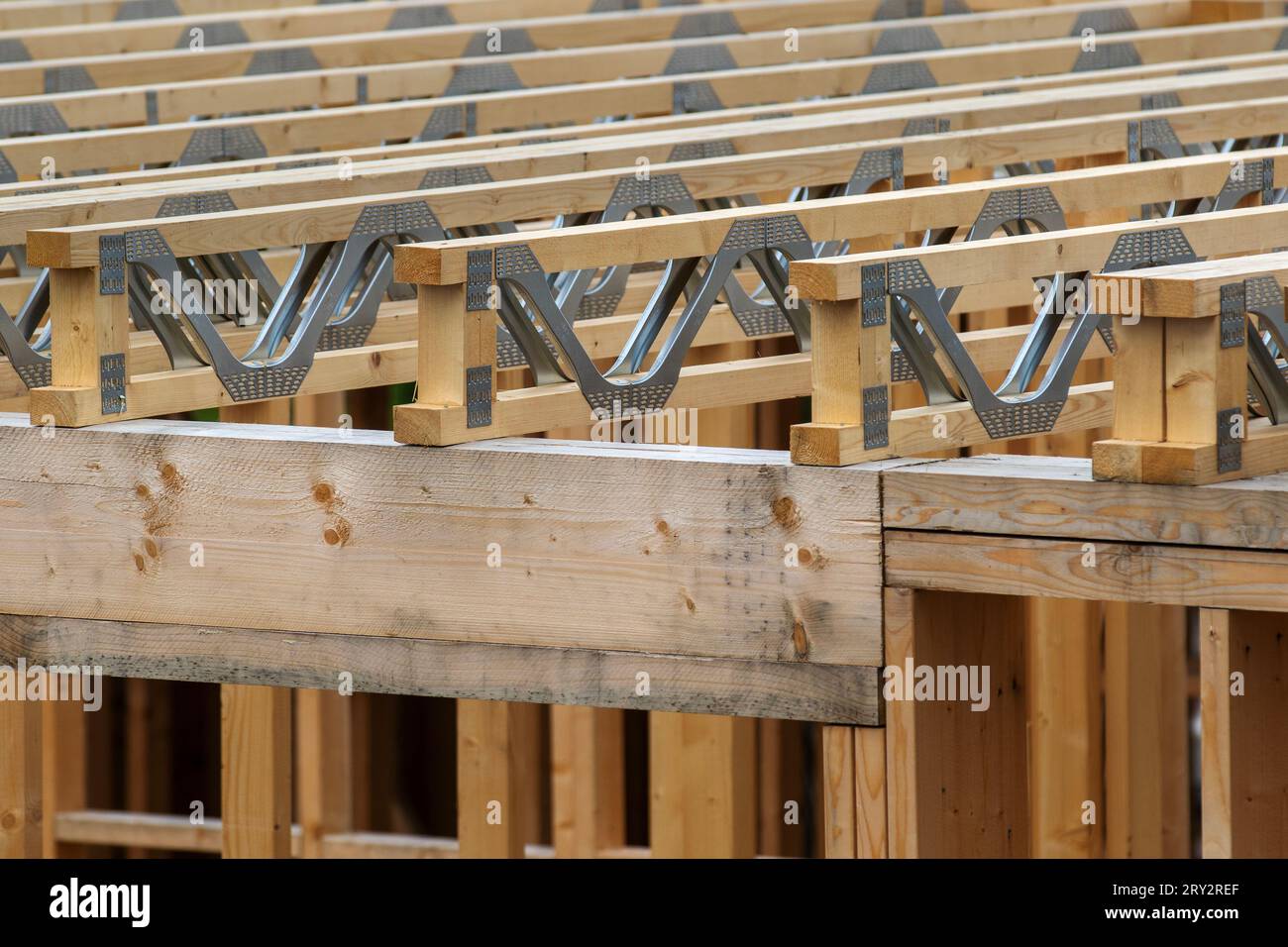 Extraordinary timber roof extension underway on city centre building in Preston. The elevation uses waterproof SterlingOSB Zero timbers and lattice roof trusses to support. Stock Photohttps://www.alamy.com/image-license-details/?v=1https://www.alamy.com/extraordinary-timber-roof-extension-underway-on-city-centre-building-in-preston-the-elevation-uses-waterproof-sterlingosb-zero-timbers-and-lattice-roof-trusses-to-support-image567389831.html
Extraordinary timber roof extension underway on city centre building in Preston. The elevation uses waterproof SterlingOSB Zero timbers and lattice roof trusses to support. Stock Photohttps://www.alamy.com/image-license-details/?v=1https://www.alamy.com/extraordinary-timber-roof-extension-underway-on-city-centre-building-in-preston-the-elevation-uses-waterproof-sterlingosb-zero-timbers-and-lattice-roof-trusses-to-support-image567389831.htmlRM2RY2REF–Extraordinary timber roof extension underway on city centre building in Preston. The elevation uses waterproof SterlingOSB Zero timbers and lattice roof trusses to support.
 Construction Stock Photohttps://www.alamy.com/image-license-details/?v=1https://www.alamy.com/construction-image155312404.html
Construction Stock Photohttps://www.alamy.com/image-license-details/?v=1https://www.alamy.com/construction-image155312404.htmlRFK0K2FG–Construction
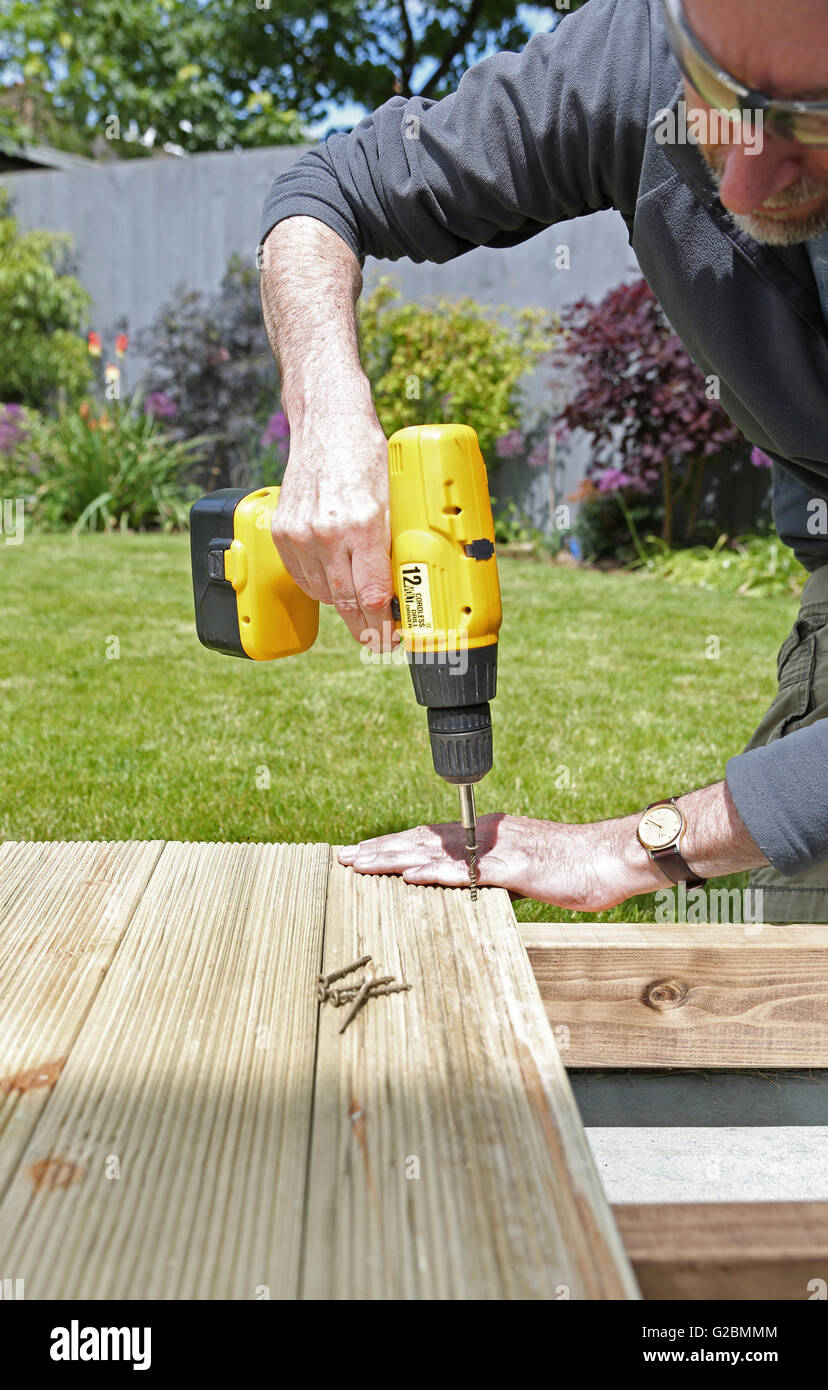 A workman uses a cordless drill to assemble garden decking in an English garden featuring a lawn and shrubs in the background Stock Photohttps://www.alamy.com/image-license-details/?v=1https://www.alamy.com/stock-photo-a-workman-uses-a-cordless-drill-to-assemble-garden-decking-in-an-english-104749252.html
A workman uses a cordless drill to assemble garden decking in an English garden featuring a lawn and shrubs in the background Stock Photohttps://www.alamy.com/image-license-details/?v=1https://www.alamy.com/stock-photo-a-workman-uses-a-cordless-drill-to-assemble-garden-decking-in-an-english-104749252.htmlRMG2BMMM–A workman uses a cordless drill to assemble garden decking in an English garden featuring a lawn and shrubs in the background
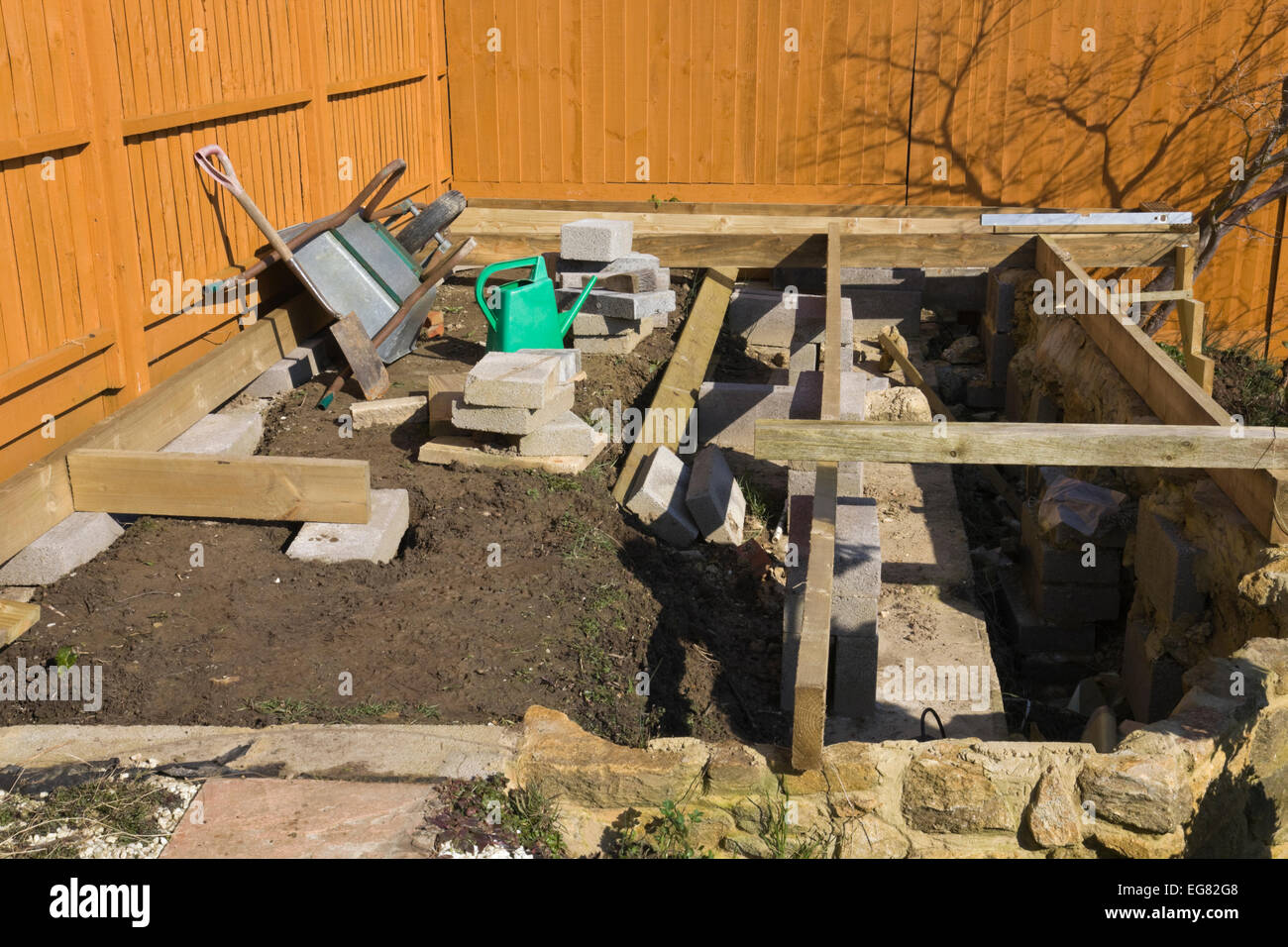 A decking project in an English garden. Foundations are being worked on and the main support pads are being located. Stock Photohttps://www.alamy.com/image-license-details/?v=1https://www.alamy.com/stock-photo-a-decking-project-in-an-english-garden-foundations-are-being-worked-78853608.html
A decking project in an English garden. Foundations are being worked on and the main support pads are being located. Stock Photohttps://www.alamy.com/image-license-details/?v=1https://www.alamy.com/stock-photo-a-decking-project-in-an-english-garden-foundations-are-being-worked-78853608.htmlRFEG82G8–A decking project in an English garden. Foundations are being worked on and the main support pads are being located.
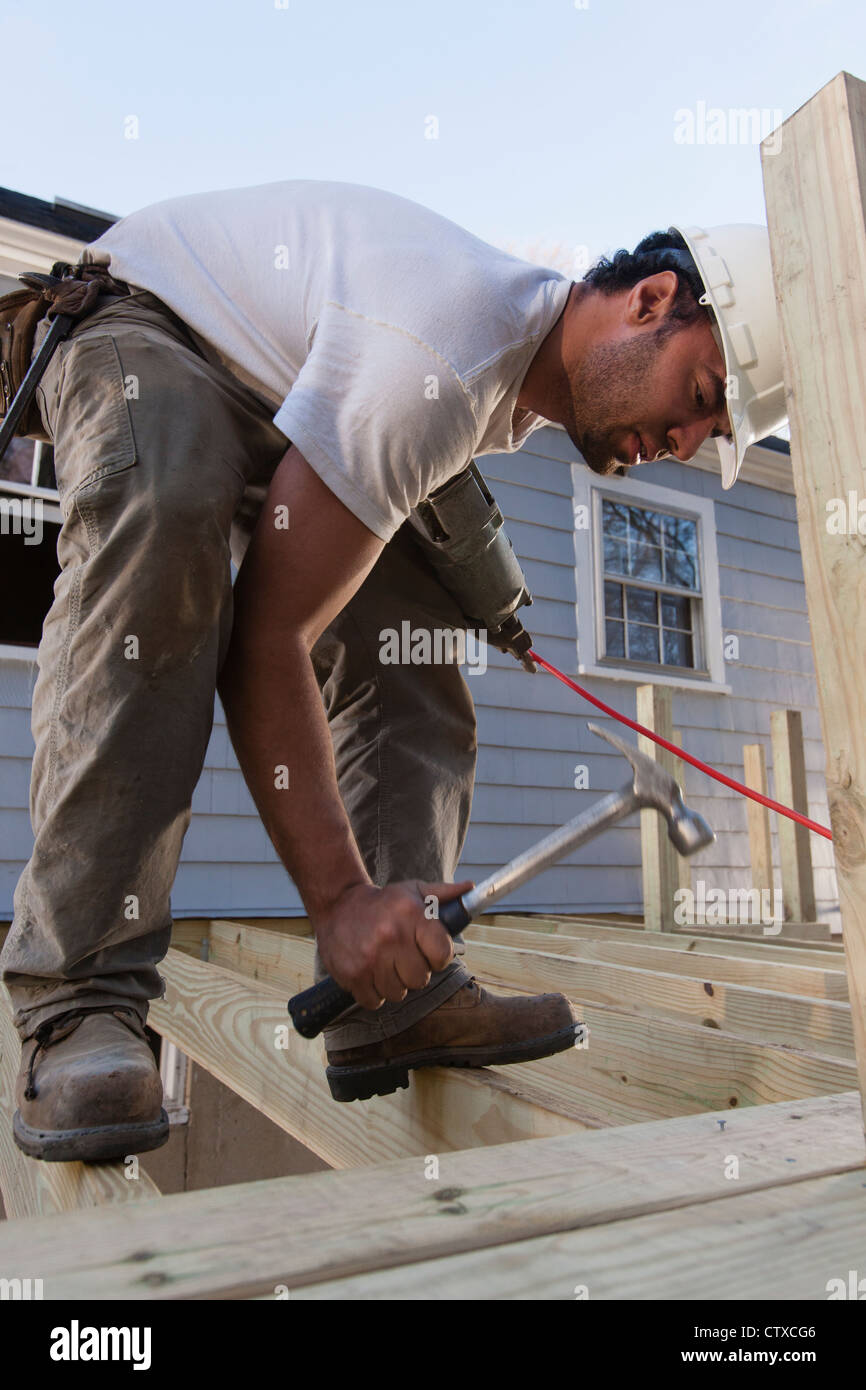 Hispanic carpenter standing on deck joists to hammer nail into decking Stock Photohttps://www.alamy.com/image-license-details/?v=1https://www.alamy.com/stock-photo-hispanic-carpenter-standing-on-deck-joists-to-hammer-nail-into-decking-49753094.html
Hispanic carpenter standing on deck joists to hammer nail into decking Stock Photohttps://www.alamy.com/image-license-details/?v=1https://www.alamy.com/stock-photo-hispanic-carpenter-standing-on-deck-joists-to-hammer-nail-into-decking-49753094.htmlRFCTXCG6–Hispanic carpenter standing on deck joists to hammer nail into decking
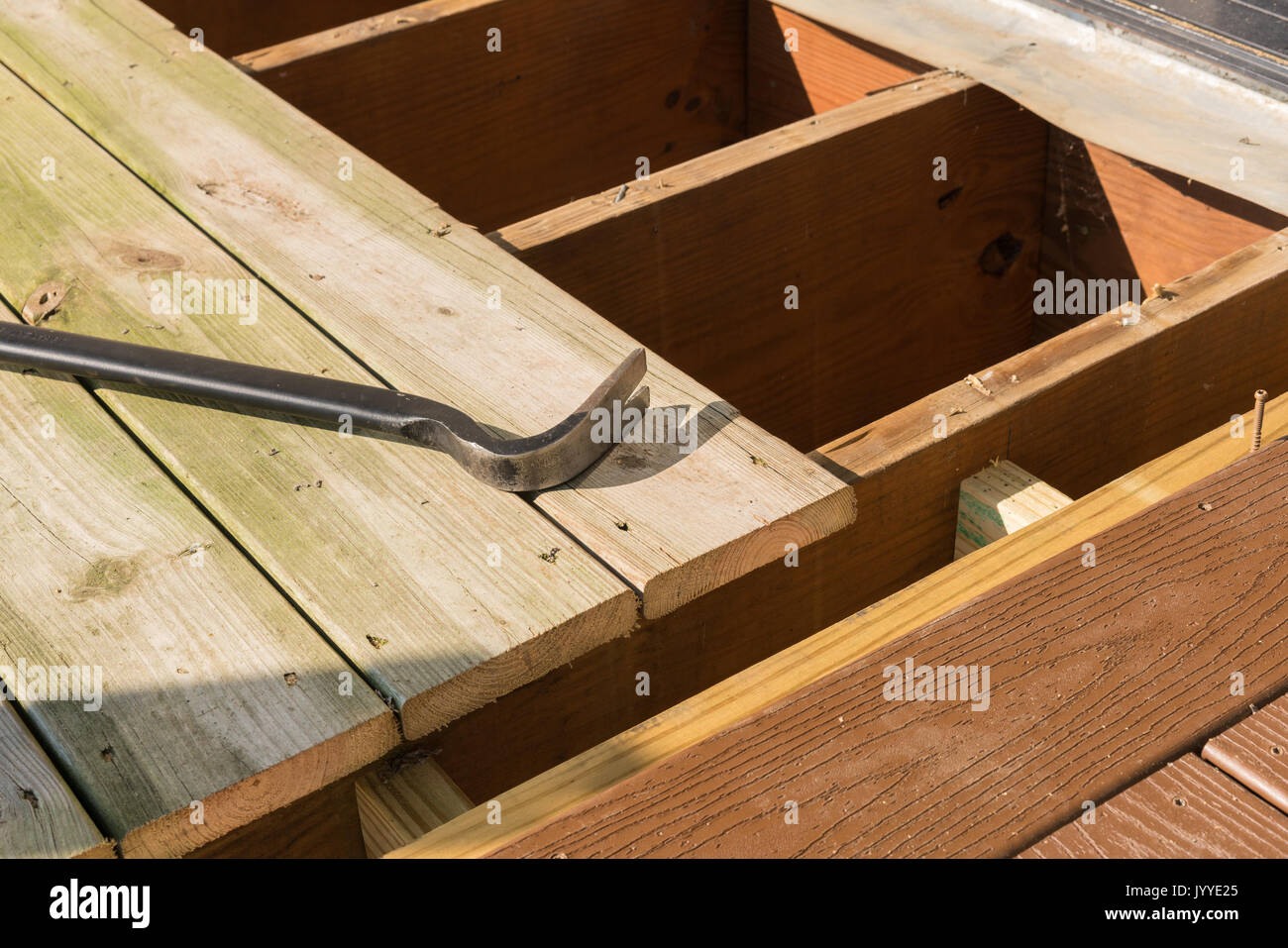 Replacement of old wooden deck with composite material Stock Photohttps://www.alamy.com/image-license-details/?v=1https://www.alamy.com/replacement-of-old-wooden-deck-with-composite-material-image154882397.html
Replacement of old wooden deck with composite material Stock Photohttps://www.alamy.com/image-license-details/?v=1https://www.alamy.com/replacement-of-old-wooden-deck-with-composite-material-image154882397.htmlRFJYYE25–Replacement of old wooden deck with composite material
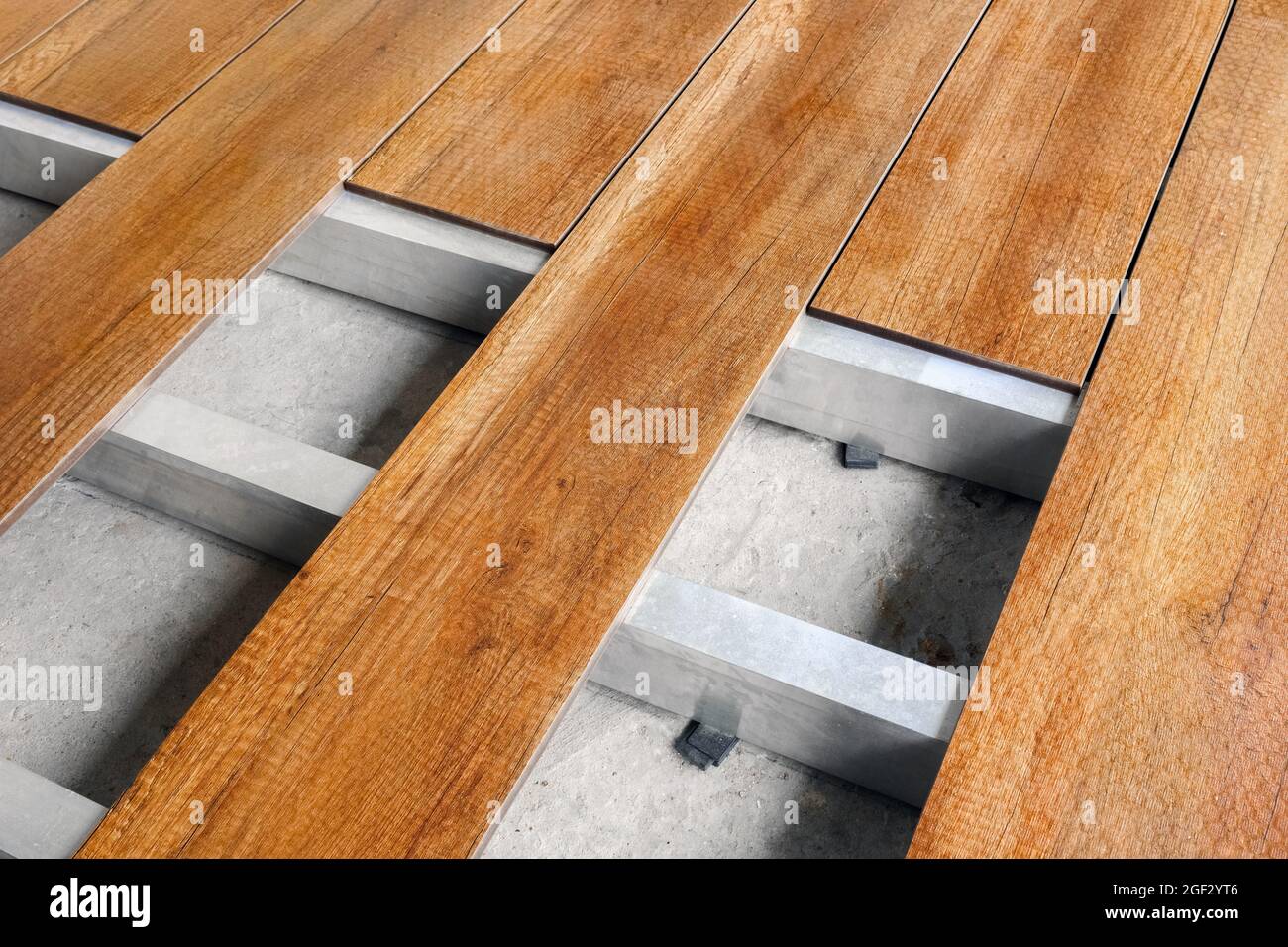 Repair home deck floor of wood panels connecting. Flooring installation work construction home renovation building wood deck plank wooden floor Stock Photohttps://www.alamy.com/image-license-details/?v=1https://www.alamy.com/repair-home-deck-floor-of-wood-panels-connecting-flooring-installation-work-construction-home-renovation-building-wood-deck-plank-wooden-floor-image439544790.html
Repair home deck floor of wood panels connecting. Flooring installation work construction home renovation building wood deck plank wooden floor Stock Photohttps://www.alamy.com/image-license-details/?v=1https://www.alamy.com/repair-home-deck-floor-of-wood-panels-connecting-flooring-installation-work-construction-home-renovation-building-wood-deck-plank-wooden-floor-image439544790.htmlRF2GF2YT6–Repair home deck floor of wood panels connecting. Flooring installation work construction home renovation building wood deck plank wooden floor
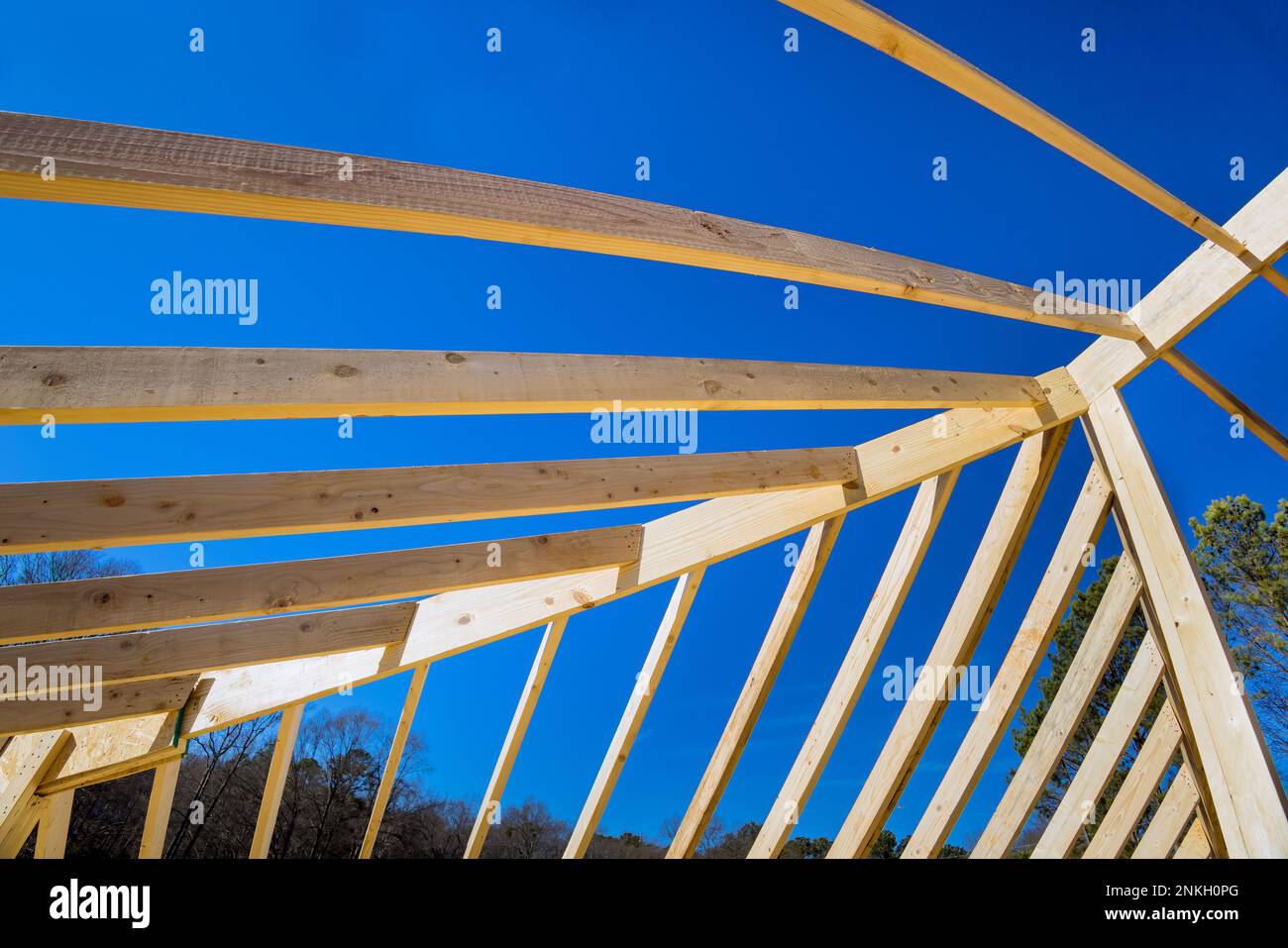 During construction new beam stick home wooden roof framework from trusses was constructed in order to support roof Stock Photohttps://www.alamy.com/image-license-details/?v=1https://www.alamy.com/during-construction-new-beam-stick-home-wooden-roof-framework-from-trusses-was-constructed-in-order-to-support-roof-image528363320.html
During construction new beam stick home wooden roof framework from trusses was constructed in order to support roof Stock Photohttps://www.alamy.com/image-license-details/?v=1https://www.alamy.com/during-construction-new-beam-stick-home-wooden-roof-framework-from-trusses-was-constructed-in-order-to-support-roof-image528363320.htmlRF2NKH0PG–During construction new beam stick home wooden roof framework from trusses was constructed in order to support roof
 TIMBER GARDEN DECK UNDER CONSTRUCTION. UK. Stock Photohttps://www.alamy.com/image-license-details/?v=1https://www.alamy.com/stock-photo-timber-garden-deck-under-construction-uk-104921876.html
TIMBER GARDEN DECK UNDER CONSTRUCTION. UK. Stock Photohttps://www.alamy.com/image-license-details/?v=1https://www.alamy.com/stock-photo-timber-garden-deck-under-construction-uk-104921876.htmlRMG2KGWT–TIMBER GARDEN DECK UNDER CONSTRUCTION. UK.
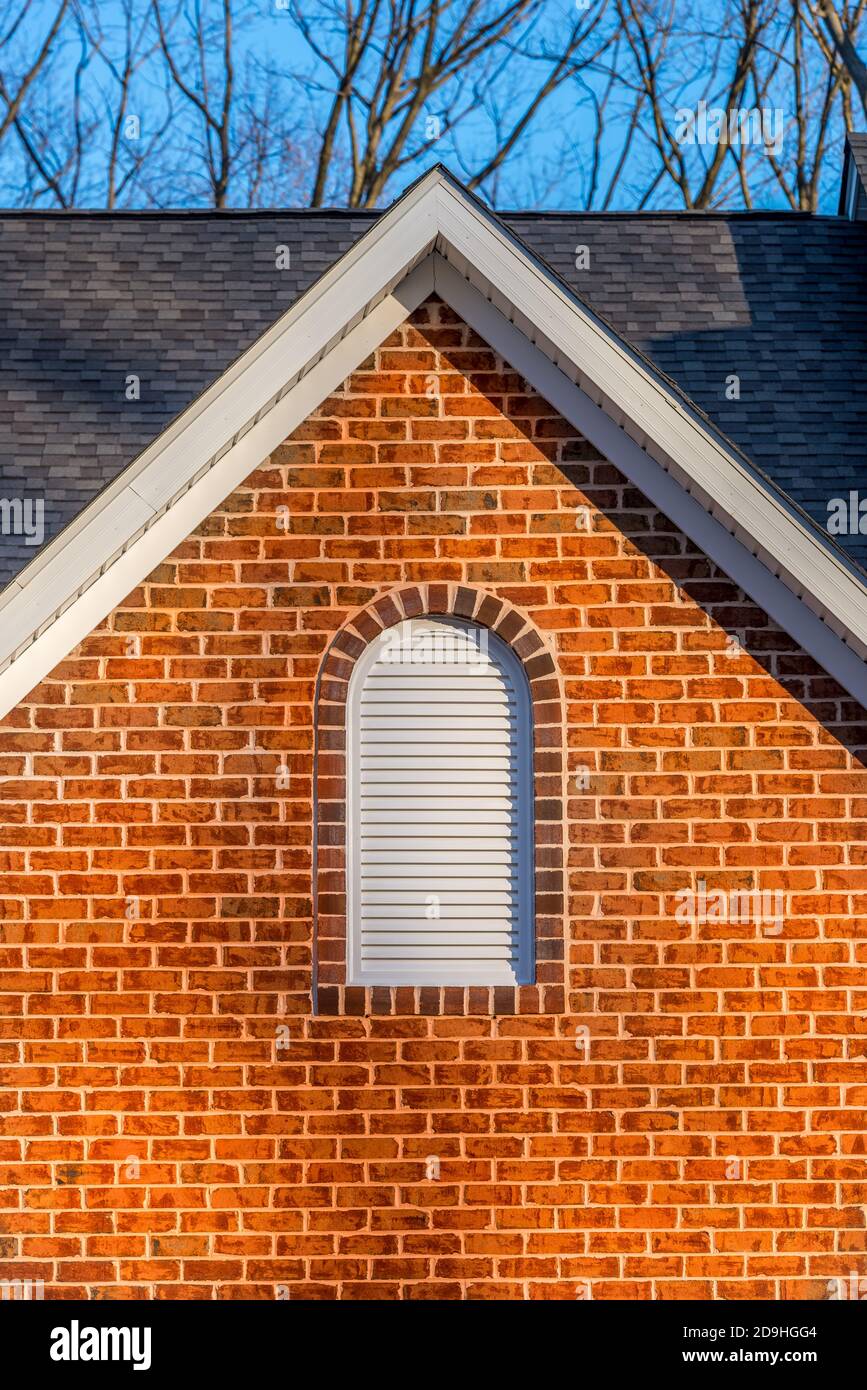 White attic gable vent louver ,white square window, triangle with red brick or gray beige horizontal lap vinyl siding on a new construction luxury Am Stock Photohttps://www.alamy.com/image-license-details/?v=1https://www.alamy.com/white-attic-gable-vent-louver-white-square-window-triangle-with-red-brick-or-gray-beige-horizontal-lap-vinyl-siding-on-a-new-construction-luxury-am-image384546180.html
White attic gable vent louver ,white square window, triangle with red brick or gray beige horizontal lap vinyl siding on a new construction luxury Am Stock Photohttps://www.alamy.com/image-license-details/?v=1https://www.alamy.com/white-attic-gable-vent-louver-white-square-window-triangle-with-red-brick-or-gray-beige-horizontal-lap-vinyl-siding-on-a-new-construction-luxury-am-image384546180.htmlRF2D9HGG4–White attic gable vent louver ,white square window, triangle with red brick or gray beige horizontal lap vinyl siding on a new construction luxury Am
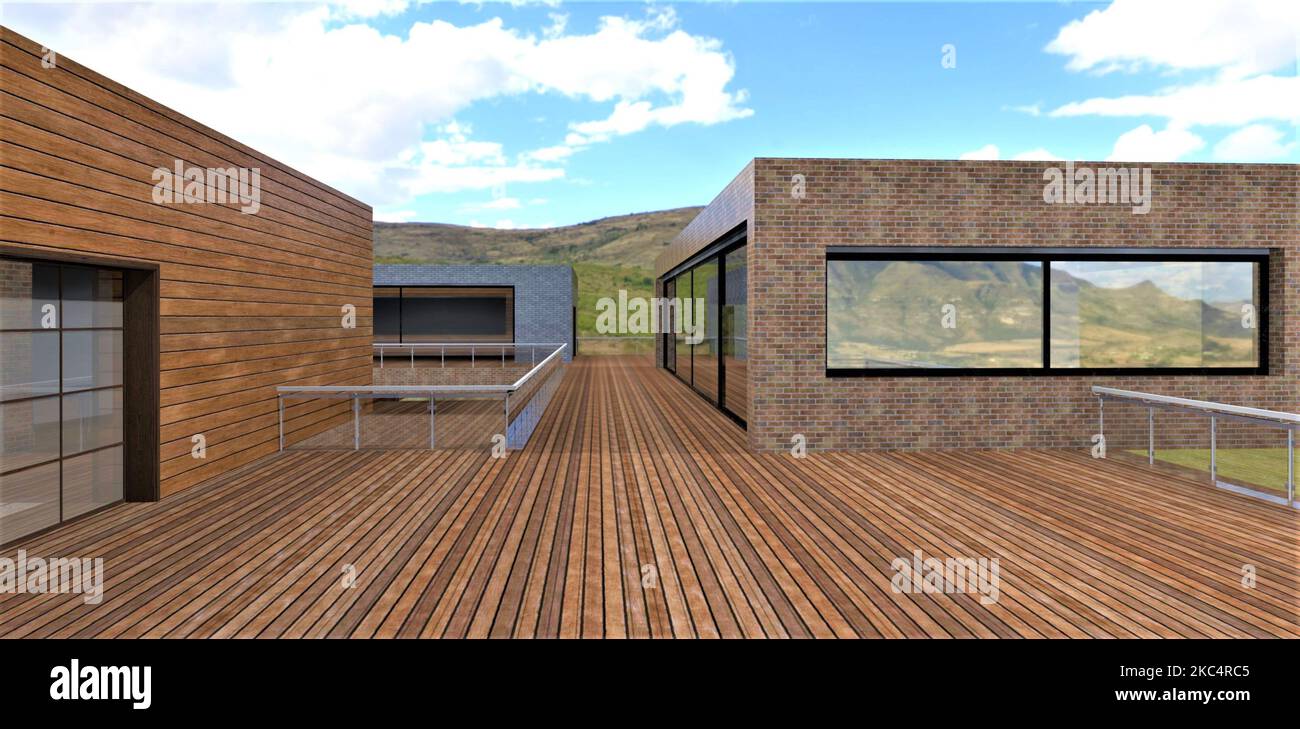 Three townhouses with a shared terrace with wooden decking. Glass panel railing. Very convenient organization of living space. 3d rendering. Stock Photohttps://www.alamy.com/image-license-details/?v=1https://www.alamy.com/three-townhouses-with-a-shared-terrace-with-wooden-decking-glass-panel-railing-very-convenient-organization-of-living-space-3d-rendering-image489372357.html
Three townhouses with a shared terrace with wooden decking. Glass panel railing. Very convenient organization of living space. 3d rendering. Stock Photohttps://www.alamy.com/image-license-details/?v=1https://www.alamy.com/three-townhouses-with-a-shared-terrace-with-wooden-decking-glass-panel-railing-very-convenient-organization-of-living-space-3d-rendering-image489372357.htmlRF2KC4RC5–Three townhouses with a shared terrace with wooden decking. Glass panel railing. Very convenient organization of living space. 3d rendering.
 New constructed garden wooden decking laid over a garden incline. Stock Photohttps://www.alamy.com/image-license-details/?v=1https://www.alamy.com/new-constructed-garden-wooden-decking-laid-over-a-garden-incline-image209278735.html
New constructed garden wooden decking laid over a garden incline. Stock Photohttps://www.alamy.com/image-license-details/?v=1https://www.alamy.com/new-constructed-garden-wooden-decking-laid-over-a-garden-incline-image209278735.htmlRFP4DD4F–New constructed garden wooden decking laid over a garden incline.
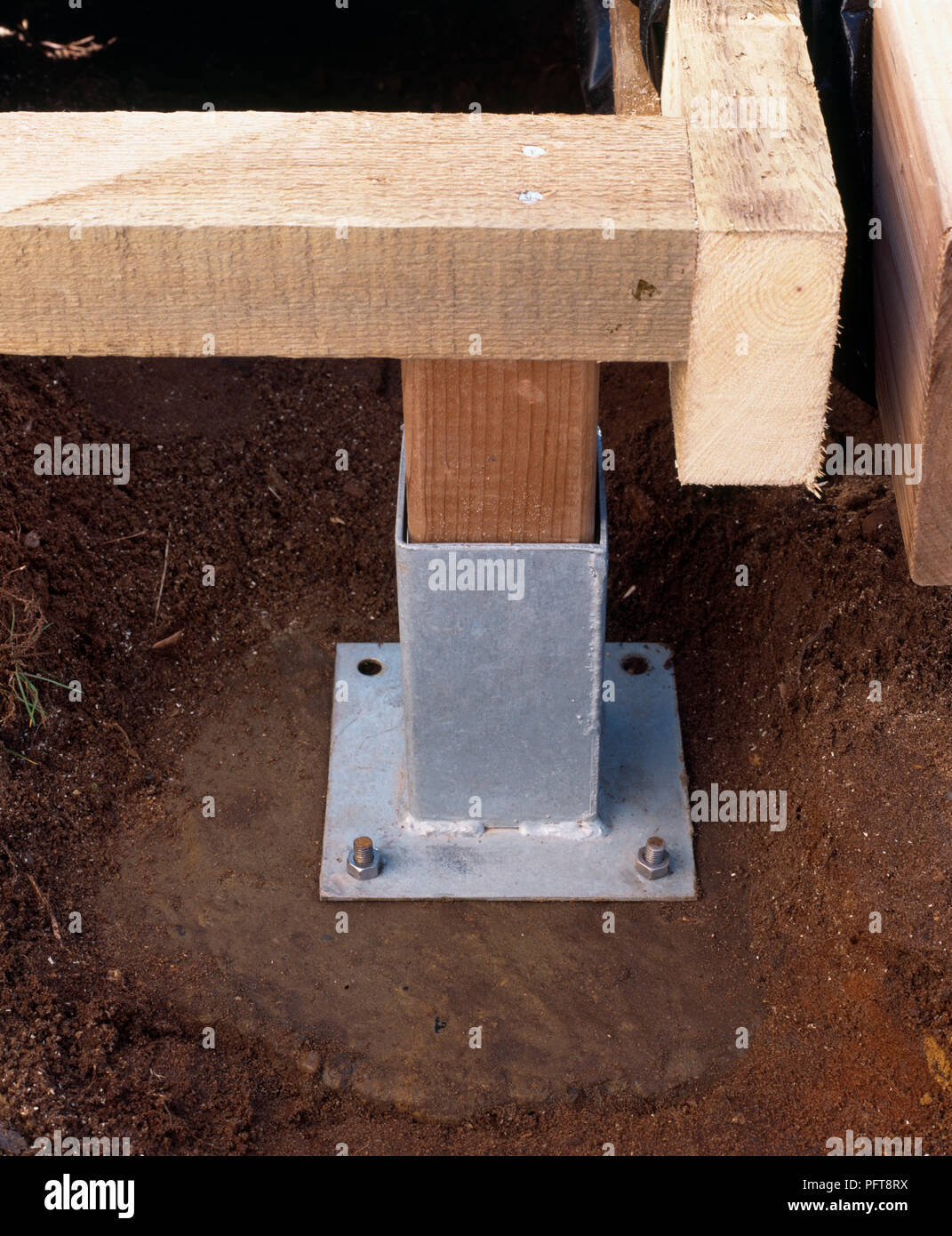 Close-up of partly constructed decking, timber uprights in steel supports bolted onto concrete foundation Stock Photohttps://www.alamy.com/image-license-details/?v=1https://www.alamy.com/close-up-of-partly-constructed-decking-timber-uprights-in-steel-supports-bolted-onto-concrete-foundation-image216278046.html
Close-up of partly constructed decking, timber uprights in steel supports bolted onto concrete foundation Stock Photohttps://www.alamy.com/image-license-details/?v=1https://www.alamy.com/close-up-of-partly-constructed-decking-timber-uprights-in-steel-supports-bolted-onto-concrete-foundation-image216278046.htmlRMPFT8RX–Close-up of partly constructed decking, timber uprights in steel supports bolted onto concrete foundation
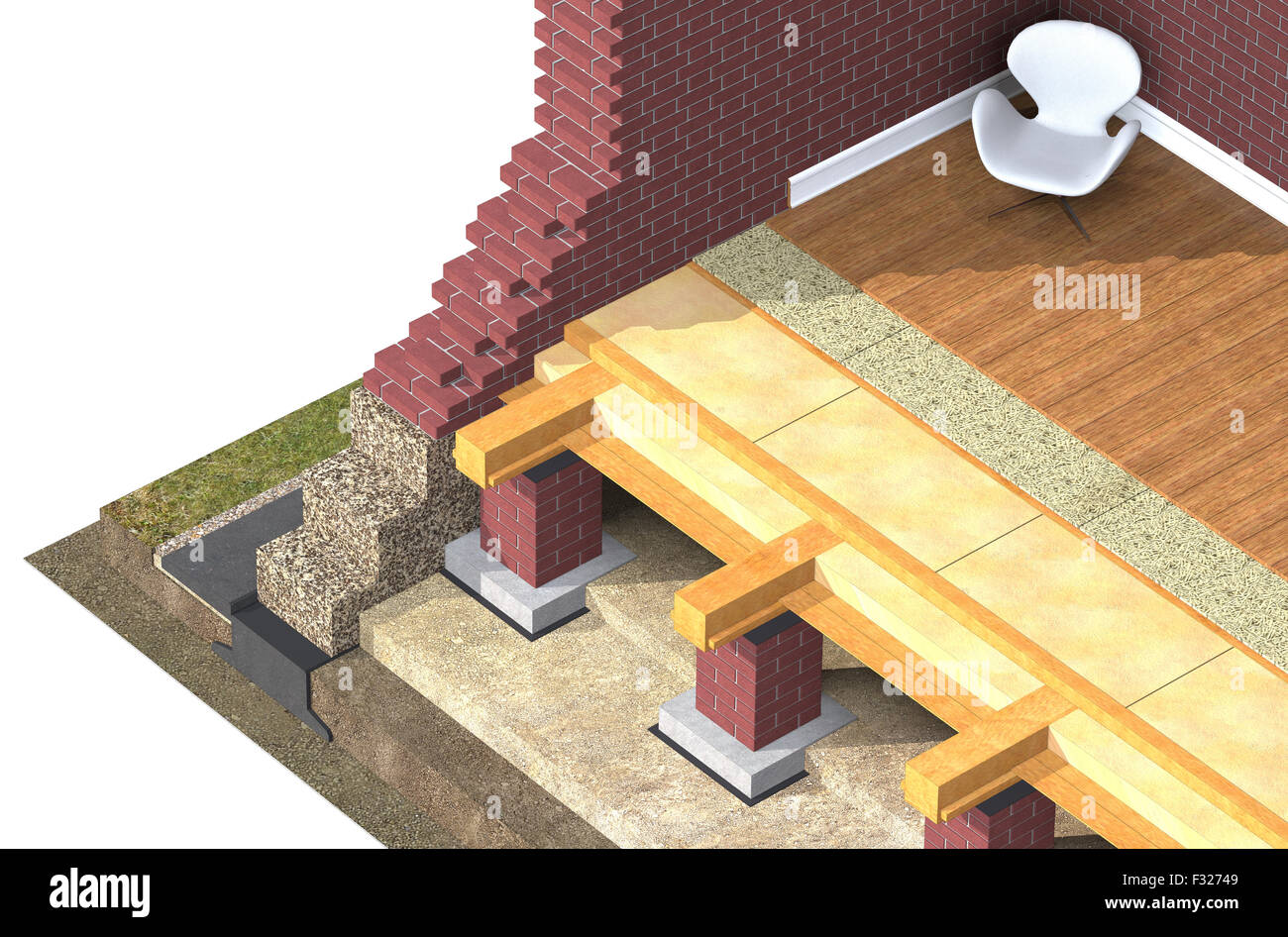 Cross section of brick house. 3D architectural visualization isolated on white Stock Photohttps://www.alamy.com/image-license-details/?v=1https://www.alamy.com/stock-photo-cross-section-of-brick-house-3d-architectural-visualization-isolated-87945321.html
Cross section of brick house. 3D architectural visualization isolated on white Stock Photohttps://www.alamy.com/image-license-details/?v=1https://www.alamy.com/stock-photo-cross-section-of-brick-house-3d-architectural-visualization-isolated-87945321.htmlRFF32749–Cross section of brick house. 3D architectural visualization isolated on white
 cain chairs in green grass lawn background Stock Photohttps://www.alamy.com/image-license-details/?v=1https://www.alamy.com/cain-chairs-in-green-grass-lawn-background-image559622610.html
cain chairs in green grass lawn background Stock Photohttps://www.alamy.com/image-license-details/?v=1https://www.alamy.com/cain-chairs-in-green-grass-lawn-background-image559622610.htmlRF2RED09P–cain chairs in green grass lawn background
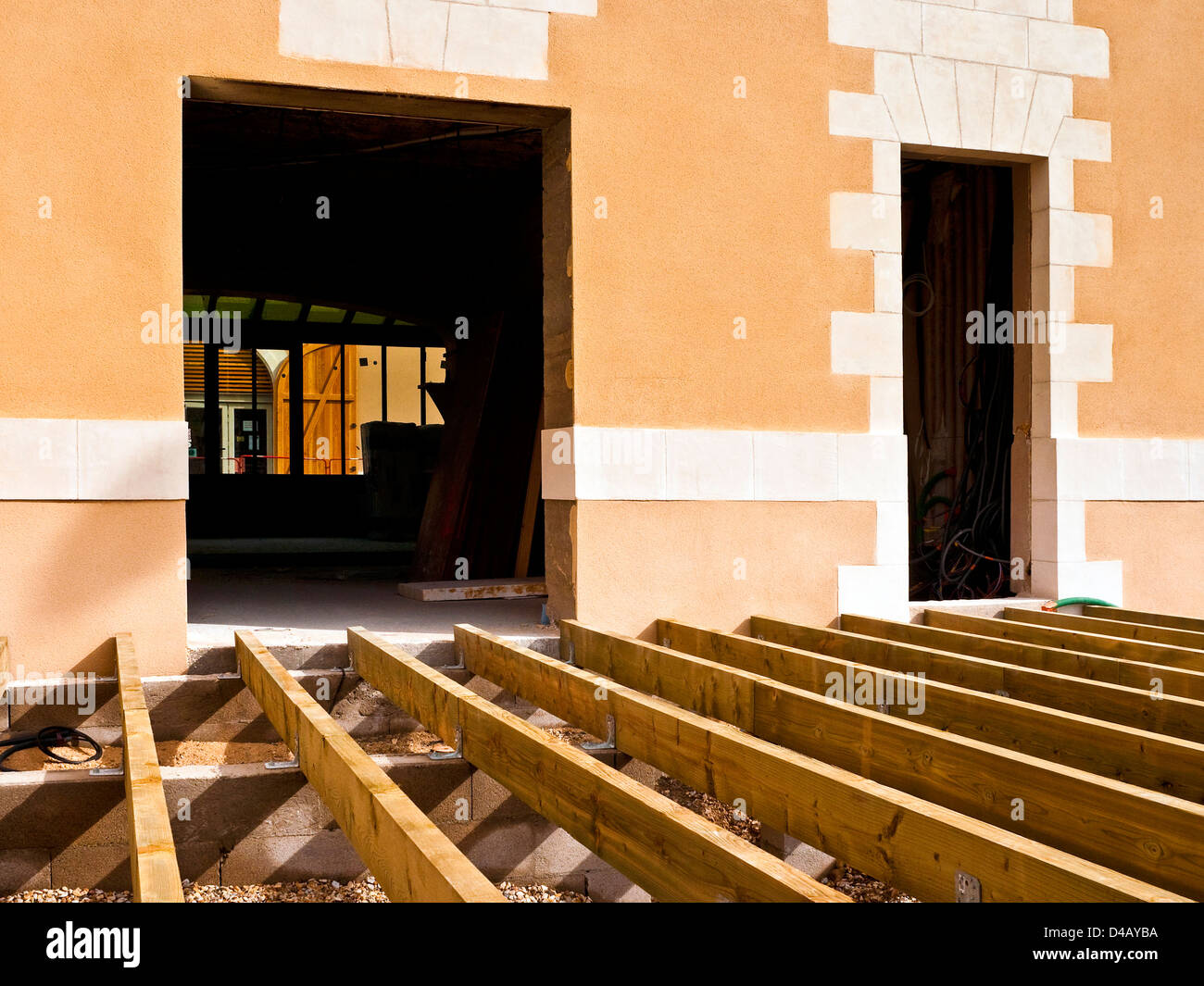 Timber terrace / platform construction - France. Stock Photohttps://www.alamy.com/image-license-details/?v=1https://www.alamy.com/stock-photo-timber-terrace-platform-construction-france-54330734.html
Timber terrace / platform construction - France. Stock Photohttps://www.alamy.com/image-license-details/?v=1https://www.alamy.com/stock-photo-timber-terrace-platform-construction-france-54330734.htmlRMD4AYBA–Timber terrace / platform construction - France.
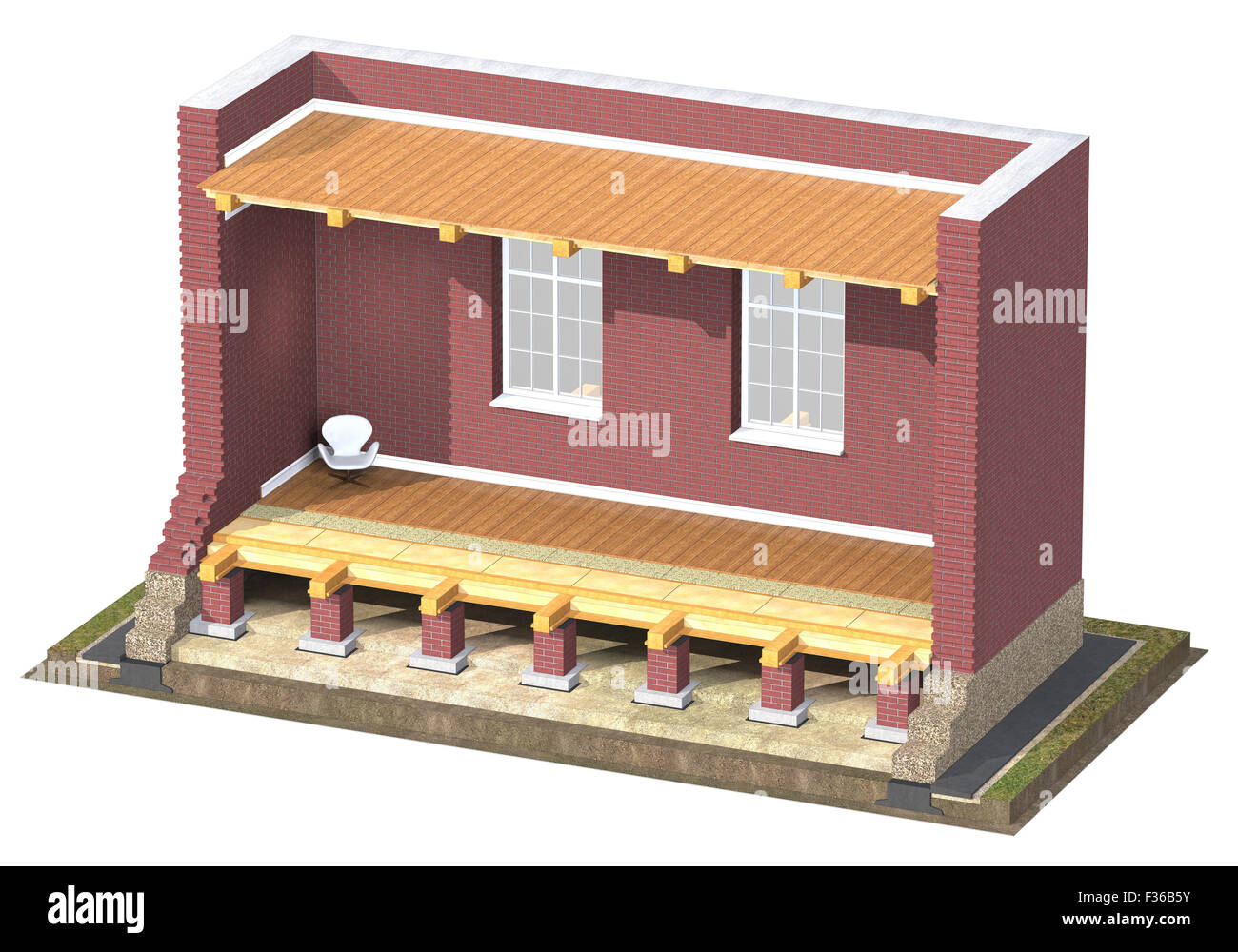 Cross section of brick house. 3D architectural visualization isolated on white Stock Photohttps://www.alamy.com/image-license-details/?v=1https://www.alamy.com/stock-photo-cross-section-of-brick-house-3d-architectural-visualization-isolated-88036311.html
Cross section of brick house. 3D architectural visualization isolated on white Stock Photohttps://www.alamy.com/image-license-details/?v=1https://www.alamy.com/stock-photo-cross-section-of-brick-house-3d-architectural-visualization-isolated-88036311.htmlRFF36B5Y–Cross section of brick house. 3D architectural visualization isolated on white
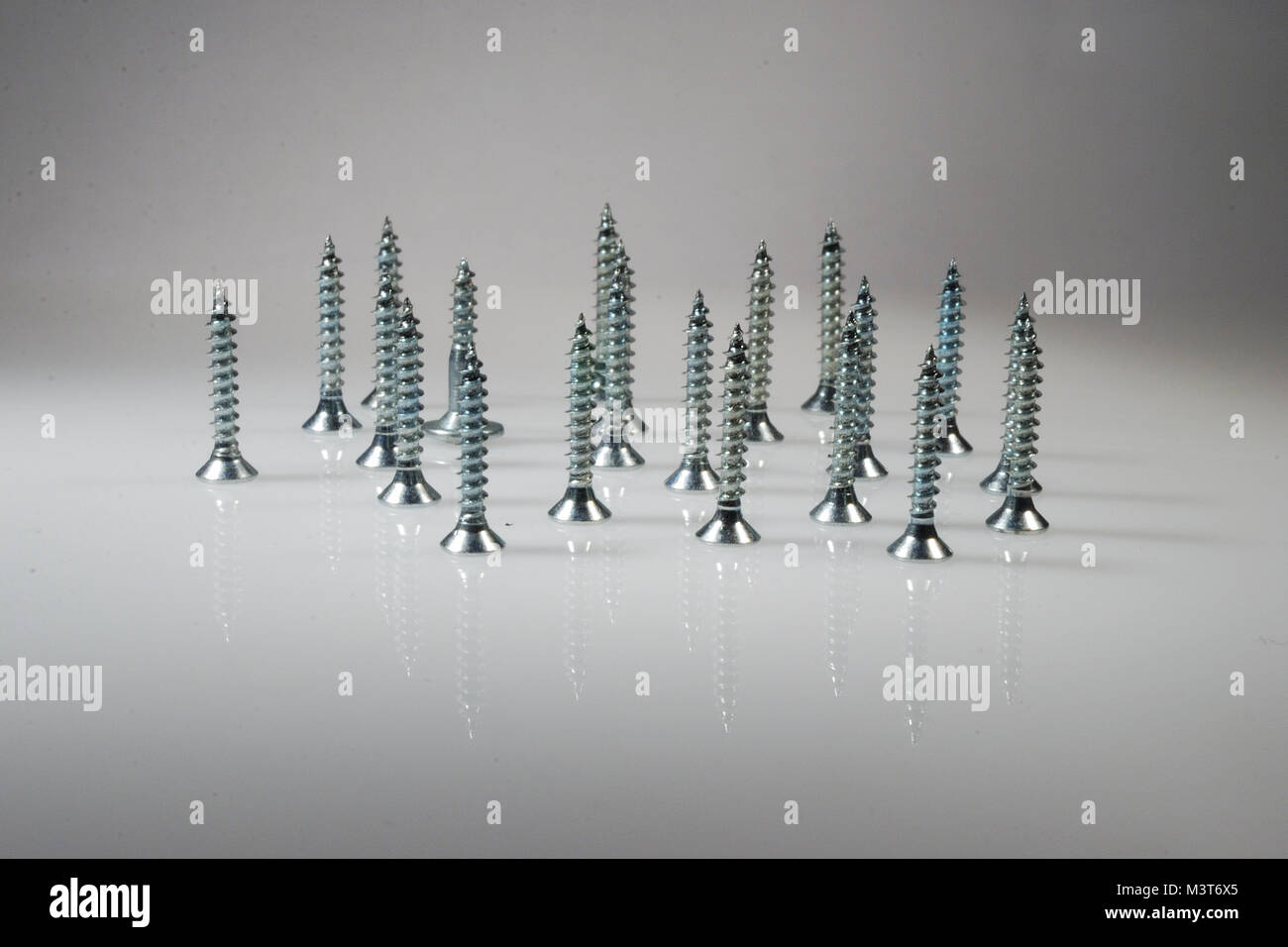 great view of galvanized wood screws Stock Photohttps://www.alamy.com/image-license-details/?v=1https://www.alamy.com/stock-photo-great-view-of-galvanized-wood-screws-174479933.html
great view of galvanized wood screws Stock Photohttps://www.alamy.com/image-license-details/?v=1https://www.alamy.com/stock-photo-great-view-of-galvanized-wood-screws-174479933.htmlRFM3T6X5–great view of galvanized wood screws
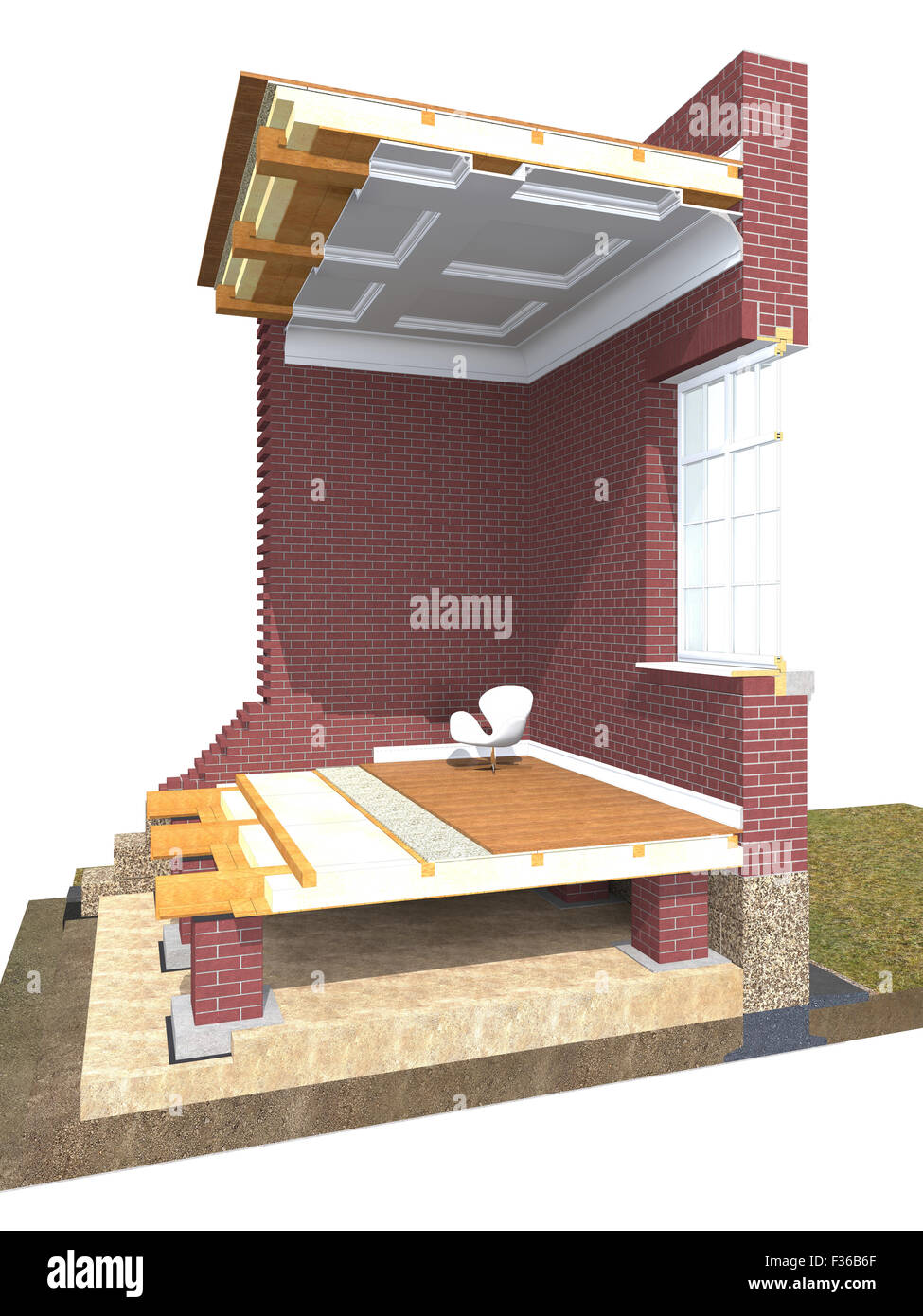 Cross section of brick house. 3D architectural visualization isolated on white Stock Photohttps://www.alamy.com/image-license-details/?v=1https://www.alamy.com/stock-photo-cross-section-of-brick-house-3d-architectural-visualization-isolated-88036327.html
Cross section of brick house. 3D architectural visualization isolated on white Stock Photohttps://www.alamy.com/image-license-details/?v=1https://www.alamy.com/stock-photo-cross-section-of-brick-house-3d-architectural-visualization-isolated-88036327.htmlRFF36B6F–Cross section of brick house. 3D architectural visualization isolated on white
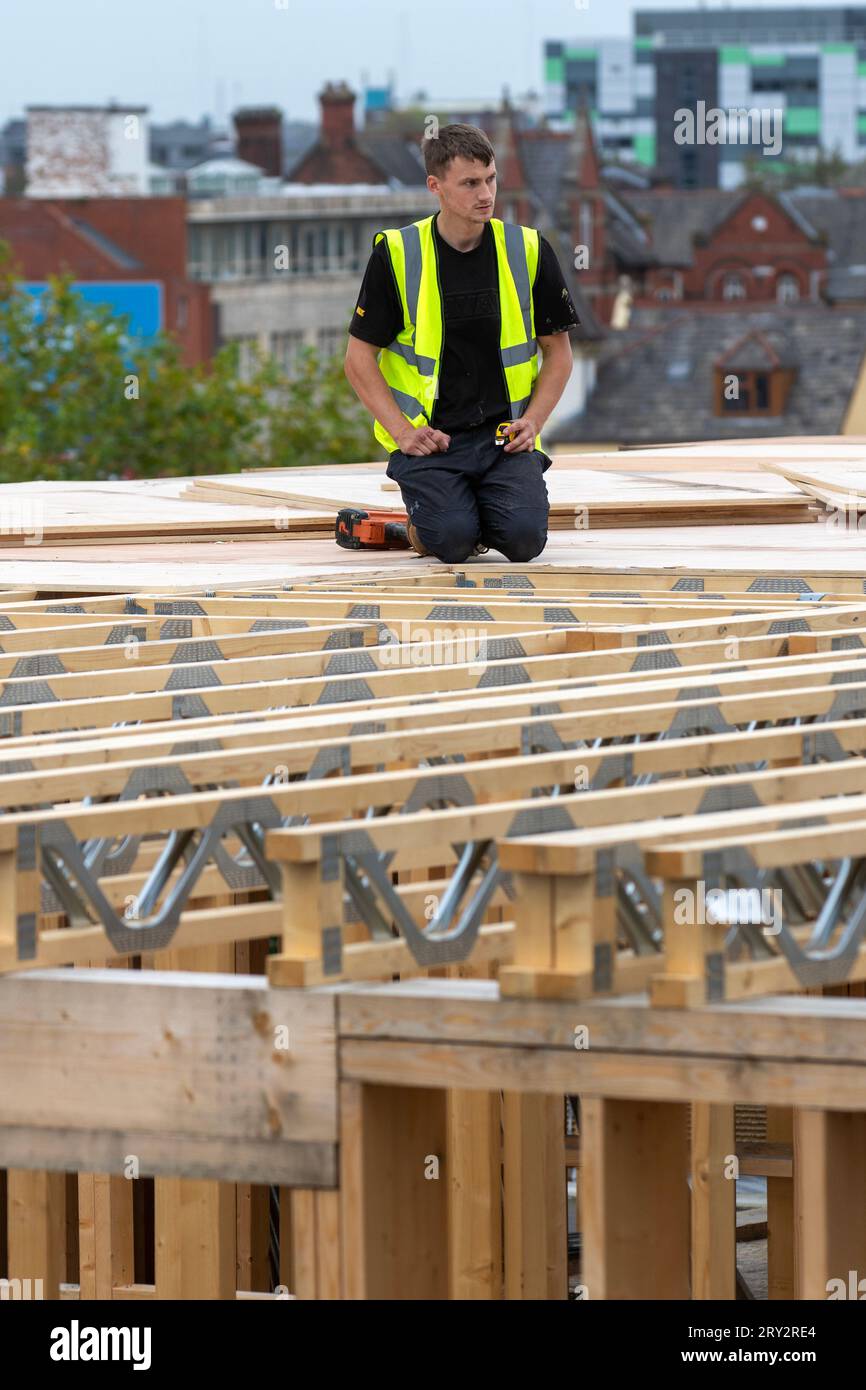 Extraordinary timber roof extension underway on city centre building in Preston. The elevation uses waterproof SterlingOSB Zero timbers and lattice roof trusses to support. Stock Photohttps://www.alamy.com/image-license-details/?v=1https://www.alamy.com/extraordinary-timber-roof-extension-underway-on-city-centre-building-in-preston-the-elevation-uses-waterproof-sterlingosb-zero-timbers-and-lattice-roof-trusses-to-support-image567389820.html
Extraordinary timber roof extension underway on city centre building in Preston. The elevation uses waterproof SterlingOSB Zero timbers and lattice roof trusses to support. Stock Photohttps://www.alamy.com/image-license-details/?v=1https://www.alamy.com/extraordinary-timber-roof-extension-underway-on-city-centre-building-in-preston-the-elevation-uses-waterproof-sterlingosb-zero-timbers-and-lattice-roof-trusses-to-support-image567389820.htmlRM2RY2RE4–Extraordinary timber roof extension underway on city centre building in Preston. The elevation uses waterproof SterlingOSB Zero timbers and lattice roof trusses to support.
 Construction Stock Photohttps://www.alamy.com/image-license-details/?v=1https://www.alamy.com/construction-image155312407.html
Construction Stock Photohttps://www.alamy.com/image-license-details/?v=1https://www.alamy.com/construction-image155312407.htmlRFK0K2FK–Construction
 A workman uses a cordless drill to assemble garden decking in an English garden featuring a lawn and shrubs in the background Stock Photohttps://www.alamy.com/image-license-details/?v=1https://www.alamy.com/stock-photo-a-workman-uses-a-cordless-drill-to-assemble-garden-decking-in-an-english-104749251.html
A workman uses a cordless drill to assemble garden decking in an English garden featuring a lawn and shrubs in the background Stock Photohttps://www.alamy.com/image-license-details/?v=1https://www.alamy.com/stock-photo-a-workman-uses-a-cordless-drill-to-assemble-garden-decking-in-an-english-104749251.htmlRMG2BMMK–A workman uses a cordless drill to assemble garden decking in an English garden featuring a lawn and shrubs in the background
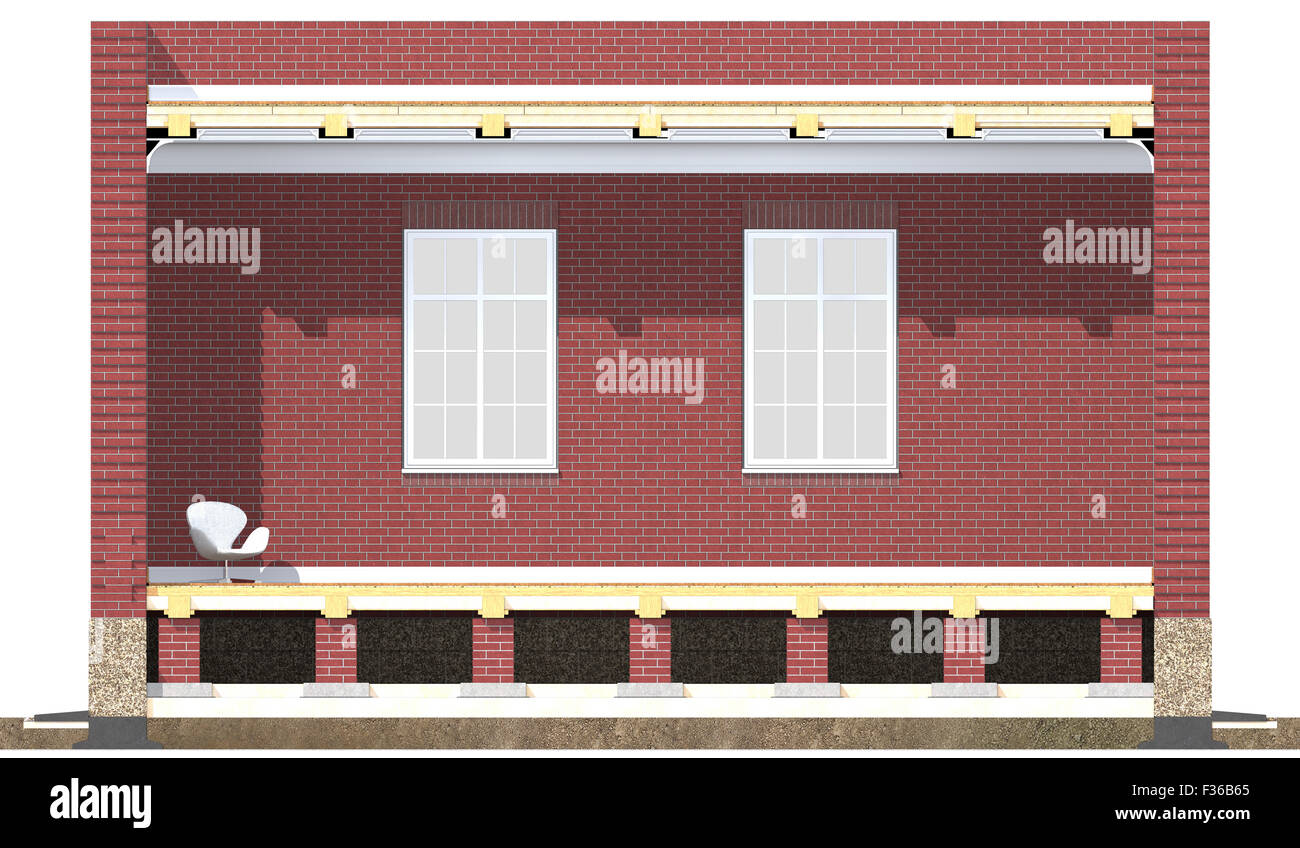 Cross section of brick house. Architectural visualization isolated on white Stock Photohttps://www.alamy.com/image-license-details/?v=1https://www.alamy.com/stock-photo-cross-section-of-brick-house-architectural-visualization-isolated-88036317.html
Cross section of brick house. Architectural visualization isolated on white Stock Photohttps://www.alamy.com/image-license-details/?v=1https://www.alamy.com/stock-photo-cross-section-of-brick-house-architectural-visualization-isolated-88036317.htmlRFF36B65–Cross section of brick house. Architectural visualization isolated on white
RF2PNX7TY–Carpenter linear icons set. Woodworking, Sawdust, Hammer, Nails, Craftsmanship, Framework, Handiwork line vector and concept signs. Mortise,Joint
 Replacement of old wooden deck with composite material Stock Photohttps://www.alamy.com/image-license-details/?v=1https://www.alamy.com/replacement-of-old-wooden-deck-with-composite-material-image154882376.html
Replacement of old wooden deck with composite material Stock Photohttps://www.alamy.com/image-license-details/?v=1https://www.alamy.com/replacement-of-old-wooden-deck-with-composite-material-image154882376.htmlRFJYYE1C–Replacement of old wooden deck with composite material
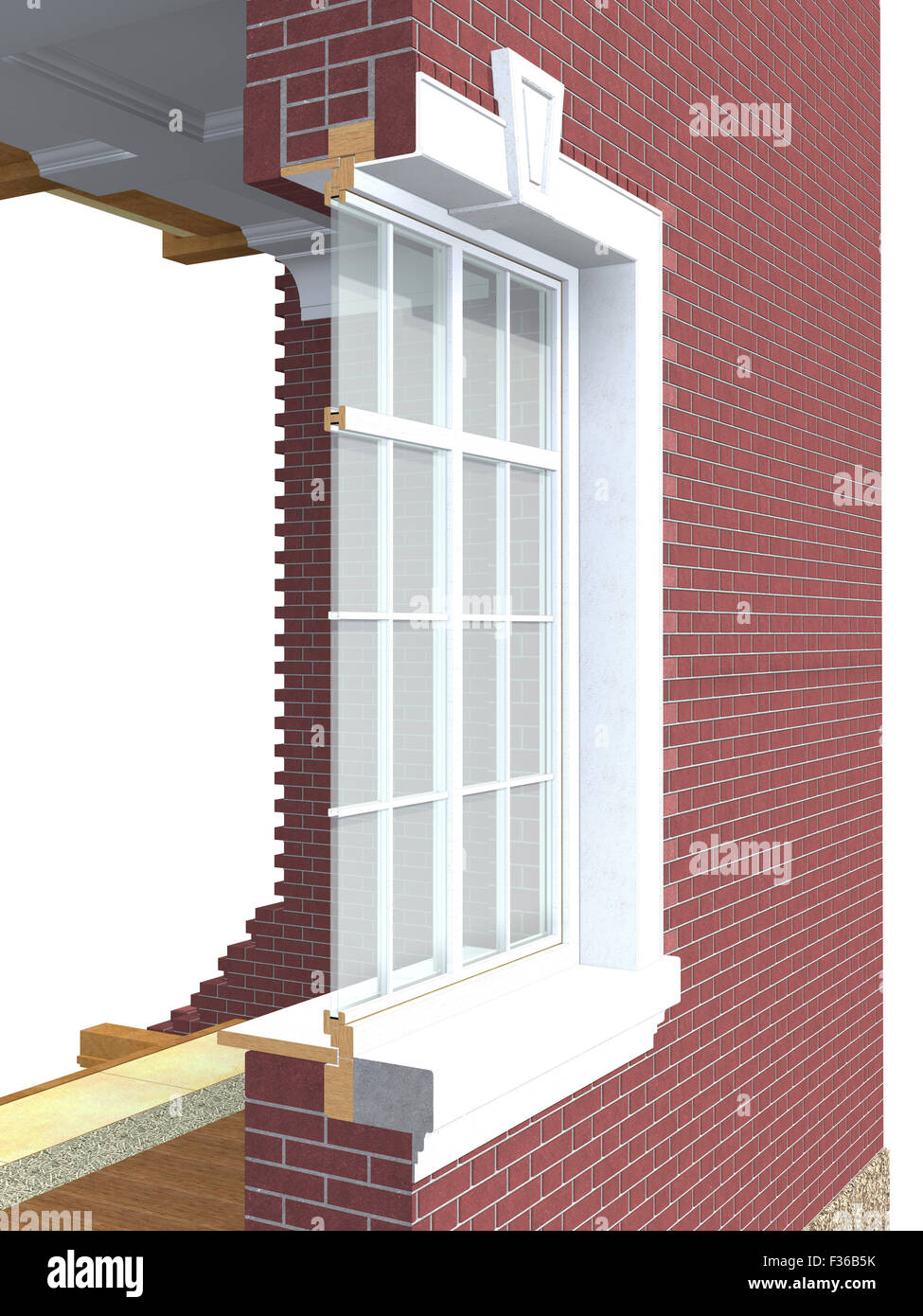 Cross section of wooden window with double glazing in brick wall isolated on white Stock Photohttps://www.alamy.com/image-license-details/?v=1https://www.alamy.com/stock-photo-cross-section-of-wooden-window-with-double-glazing-in-brick-wall-isolated-88036303.html
Cross section of wooden window with double glazing in brick wall isolated on white Stock Photohttps://www.alamy.com/image-license-details/?v=1https://www.alamy.com/stock-photo-cross-section-of-wooden-window-with-double-glazing-in-brick-wall-isolated-88036303.htmlRFF36B5K–Cross section of wooden window with double glazing in brick wall isolated on white
 Wooden roof frames were constructed from trusses beams during construction of the new beam stick home Stock Photohttps://www.alamy.com/image-license-details/?v=1https://www.alamy.com/wooden-roof-frames-were-constructed-from-trusses-beams-during-construction-of-the-new-beam-stick-home-image528572678.html
Wooden roof frames were constructed from trusses beams during construction of the new beam stick home Stock Photohttps://www.alamy.com/image-license-details/?v=1https://www.alamy.com/wooden-roof-frames-were-constructed-from-trusses-beams-during-construction-of-the-new-beam-stick-home-image528572678.htmlRF2NKXFRJ–Wooden roof frames were constructed from trusses beams during construction of the new beam stick home
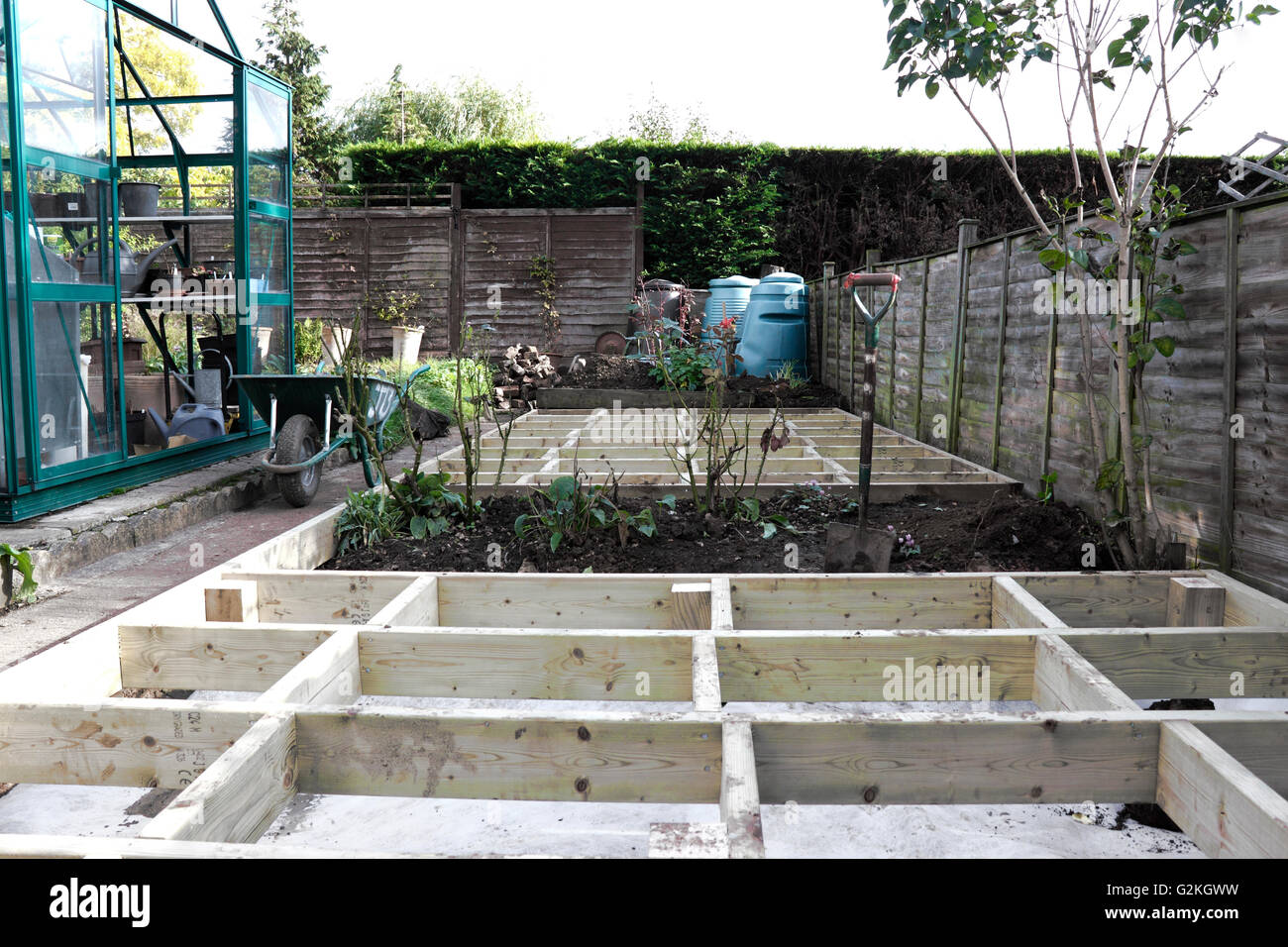 TIMBER GARDEN DECK UNDER CONSTRUCTION. UK. Stock Photohttps://www.alamy.com/image-license-details/?v=1https://www.alamy.com/stock-photo-timber-garden-deck-under-construction-uk-104921877.html
TIMBER GARDEN DECK UNDER CONSTRUCTION. UK. Stock Photohttps://www.alamy.com/image-license-details/?v=1https://www.alamy.com/stock-photo-timber-garden-deck-under-construction-uk-104921877.htmlRMG2KGWW–TIMBER GARDEN DECK UNDER CONSTRUCTION. UK.
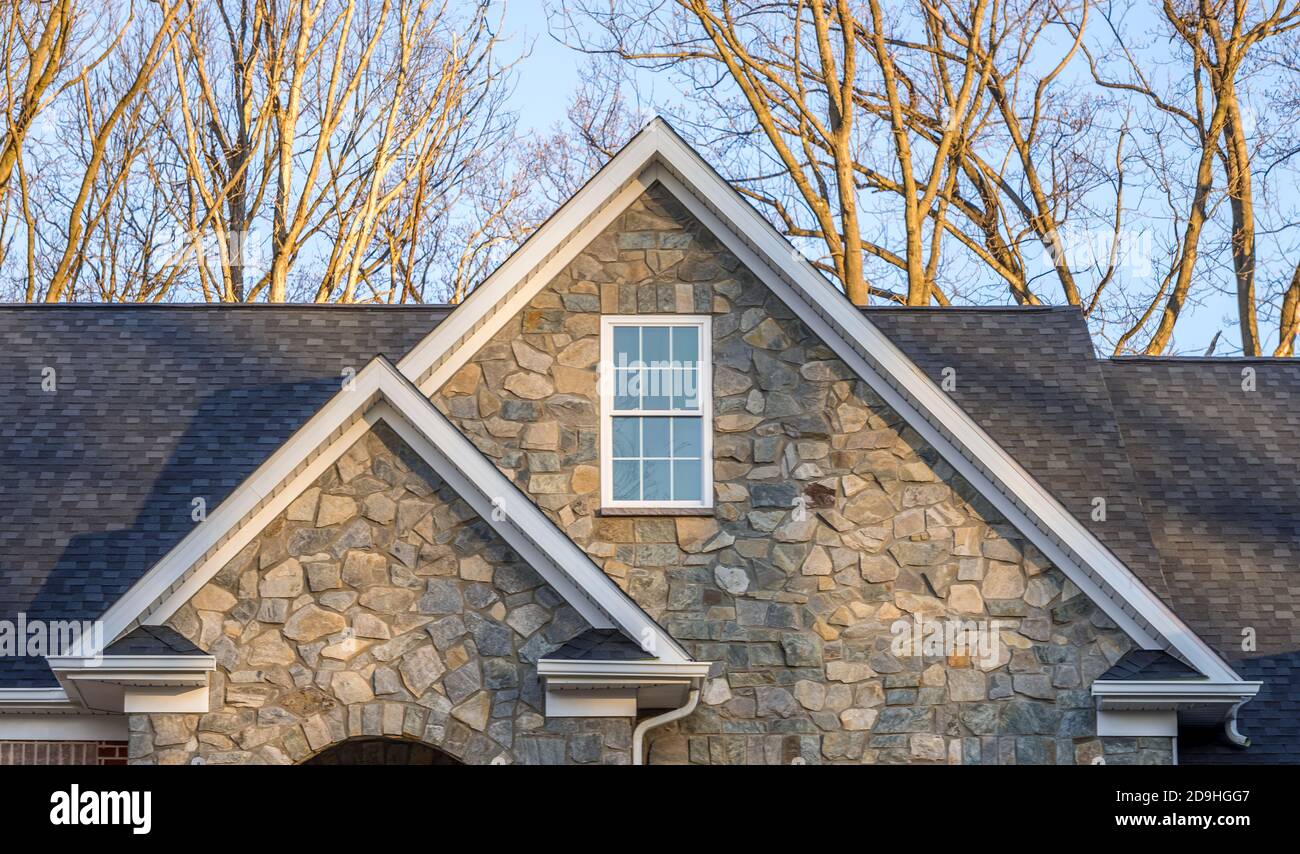 Double gable roof with attic vent or window Stock Photohttps://www.alamy.com/image-license-details/?v=1https://www.alamy.com/double-gable-roof-with-attic-vent-or-window-image384546183.html
Double gable roof with attic vent or window Stock Photohttps://www.alamy.com/image-license-details/?v=1https://www.alamy.com/double-gable-roof-with-attic-vent-or-window-image384546183.htmlRF2D9HGG7–Double gable roof with attic vent or window
RF2PEKXP2–Build materials line vector icons and signs. Steel, Concrete, Brick, Cinder, Aggregate, Cladding, Plaster, Insulation outline vector illustration set
RF2Y3YKMK–Set of neon roof worker icons glowing signs for house repair service
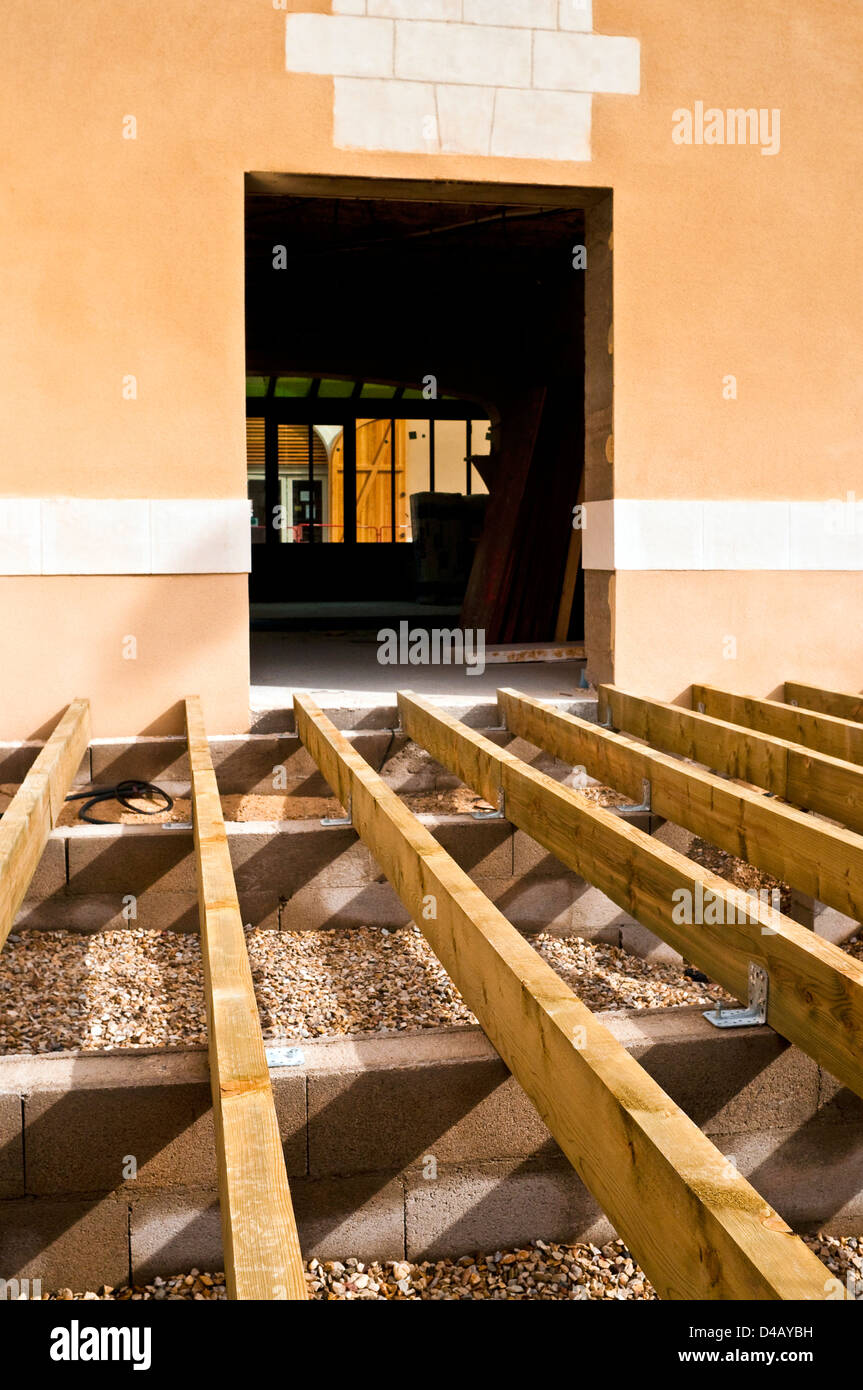 Timber terrace / platform construction - France. Stock Photohttps://www.alamy.com/image-license-details/?v=1https://www.alamy.com/stock-photo-timber-terrace-platform-construction-france-54330741.html
Timber terrace / platform construction - France. Stock Photohttps://www.alamy.com/image-license-details/?v=1https://www.alamy.com/stock-photo-timber-terrace-platform-construction-france-54330741.htmlRMD4AYBH–Timber terrace / platform construction - France.
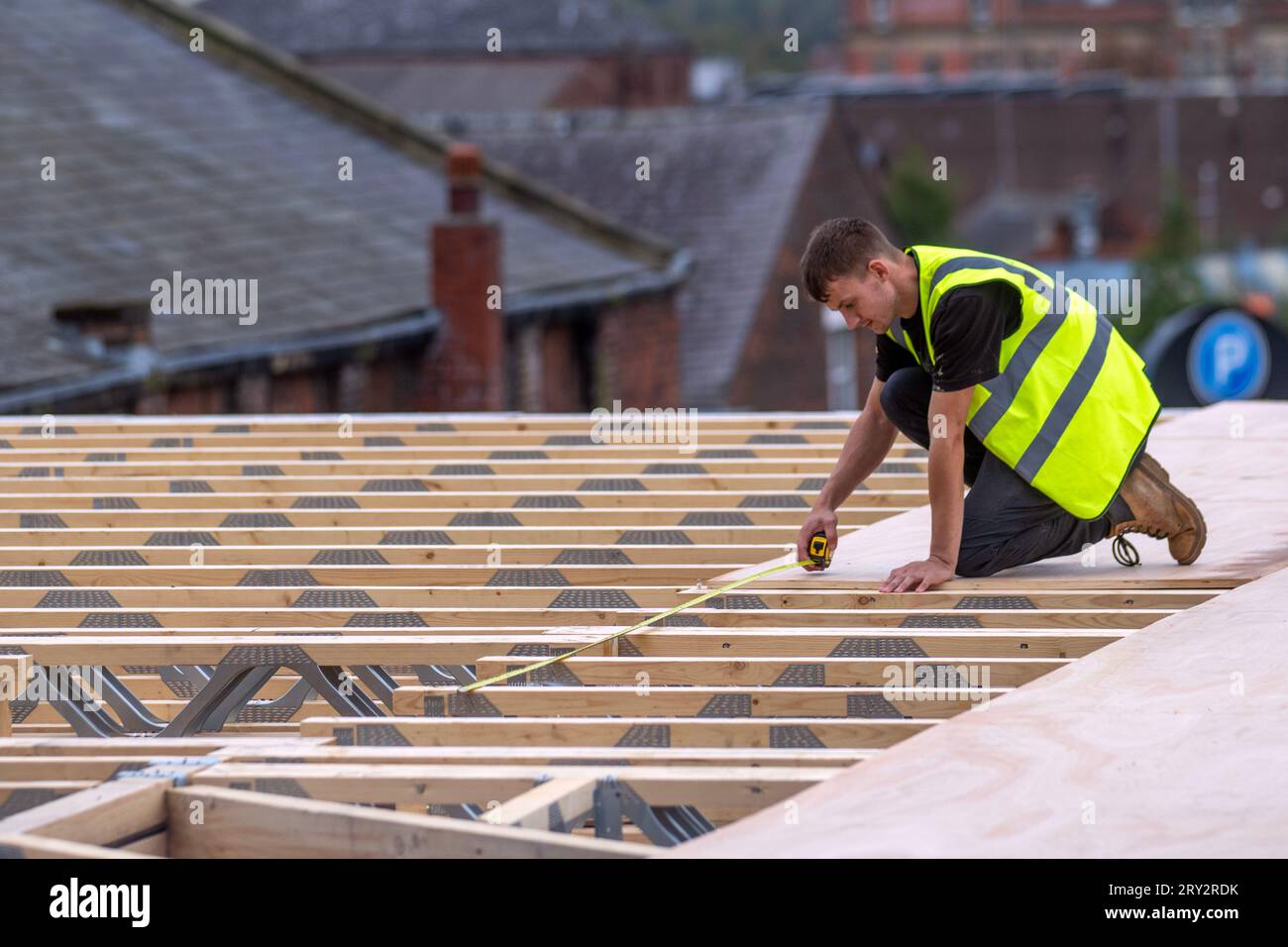 Extraordinary timber roof extension underway on city centre building in Preston. The elevation uses waterproof SterlingOSB Zero timbers and lattice roof trusses to support. Stock Photohttps://www.alamy.com/image-license-details/?v=1https://www.alamy.com/extraordinary-timber-roof-extension-underway-on-city-centre-building-in-preston-the-elevation-uses-waterproof-sterlingosb-zero-timbers-and-lattice-roof-trusses-to-support-image567389807.html
Extraordinary timber roof extension underway on city centre building in Preston. The elevation uses waterproof SterlingOSB Zero timbers and lattice roof trusses to support. Stock Photohttps://www.alamy.com/image-license-details/?v=1https://www.alamy.com/extraordinary-timber-roof-extension-underway-on-city-centre-building-in-preston-the-elevation-uses-waterproof-sterlingosb-zero-timbers-and-lattice-roof-trusses-to-support-image567389807.htmlRM2RY2RDK–Extraordinary timber roof extension underway on city centre building in Preston. The elevation uses waterproof SterlingOSB Zero timbers and lattice roof trusses to support.
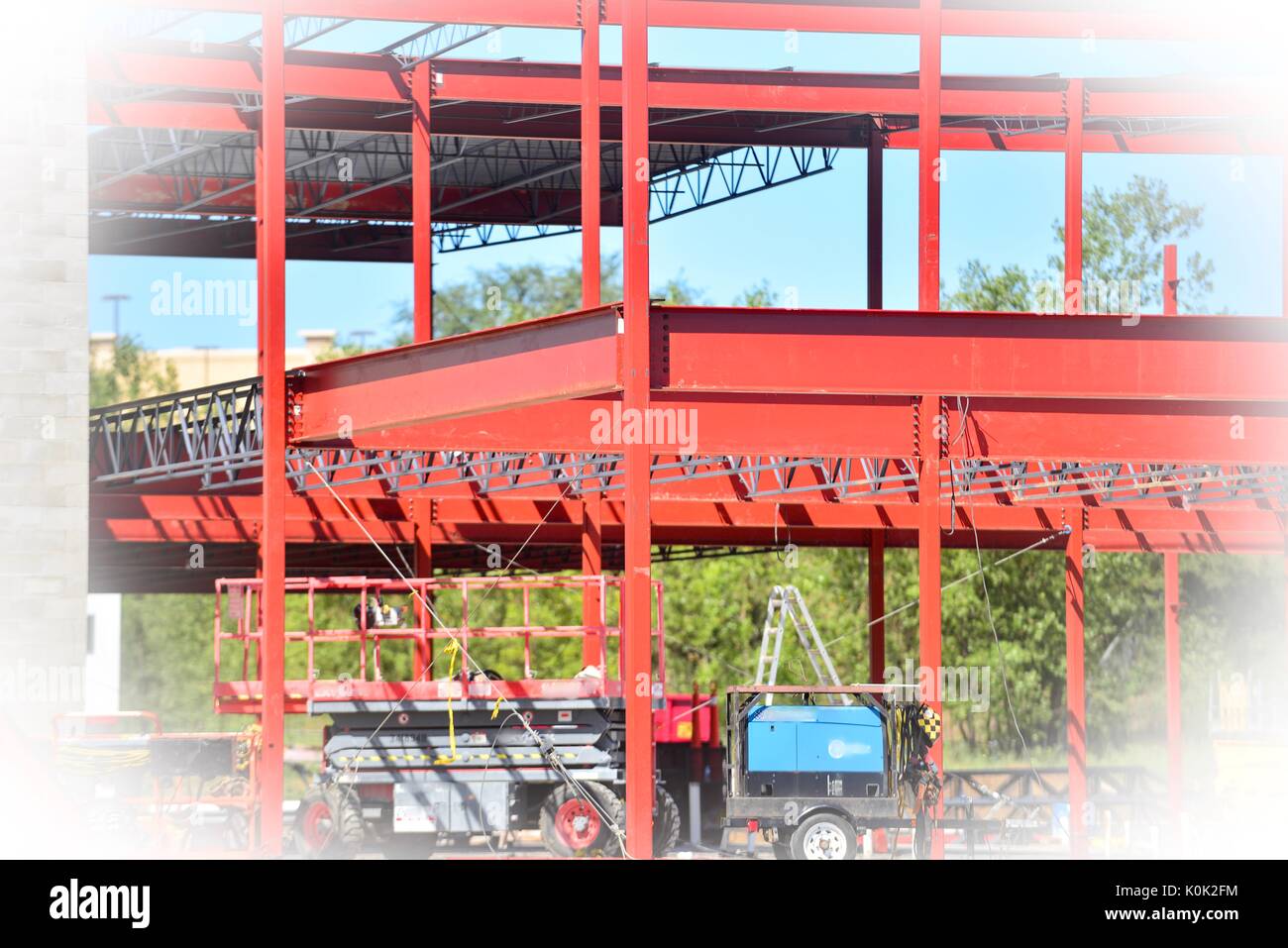 Construction Stock Photohttps://www.alamy.com/image-license-details/?v=1https://www.alamy.com/construction-image155312408.html
Construction Stock Photohttps://www.alamy.com/image-license-details/?v=1https://www.alamy.com/construction-image155312408.htmlRFK0K2FM–Construction
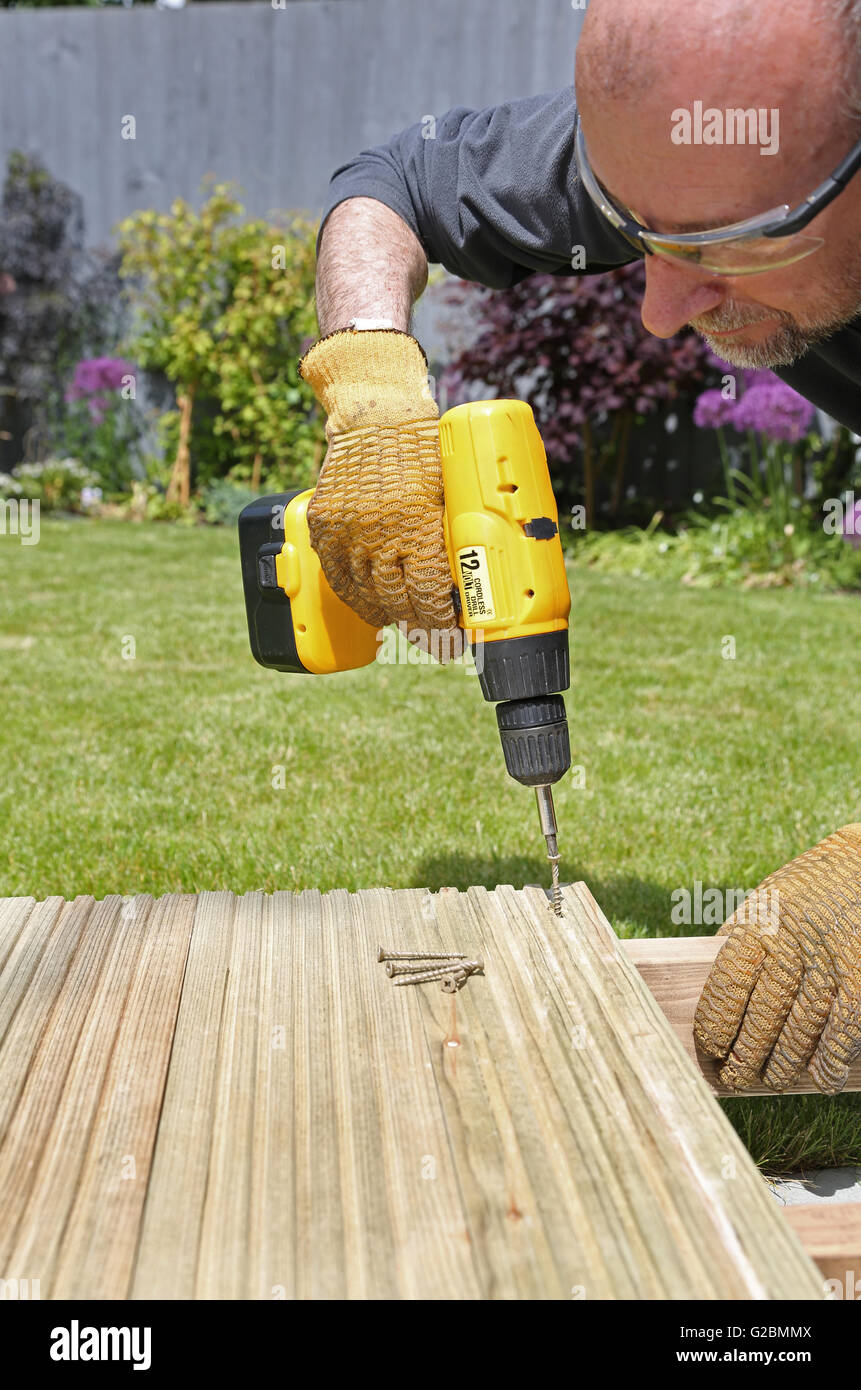 A workman uses a cordless drill to assemble garden decking in a London garden featuring a lawn and shrubs in the background Stock Photohttps://www.alamy.com/image-license-details/?v=1https://www.alamy.com/stock-photo-a-workman-uses-a-cordless-drill-to-assemble-garden-decking-in-a-london-104749258.html
A workman uses a cordless drill to assemble garden decking in a London garden featuring a lawn and shrubs in the background Stock Photohttps://www.alamy.com/image-license-details/?v=1https://www.alamy.com/stock-photo-a-workman-uses-a-cordless-drill-to-assemble-garden-decking-in-a-london-104749258.htmlRMG2BMMX–A workman uses a cordless drill to assemble garden decking in a London garden featuring a lawn and shrubs in the background
RF2PP08TE–Carpenter linear icons set. Woodworking, Sawdust, Hammer, Nails, Craftsmanship, Framework, Handiwork line vector and concept signs. Mortise,Joint
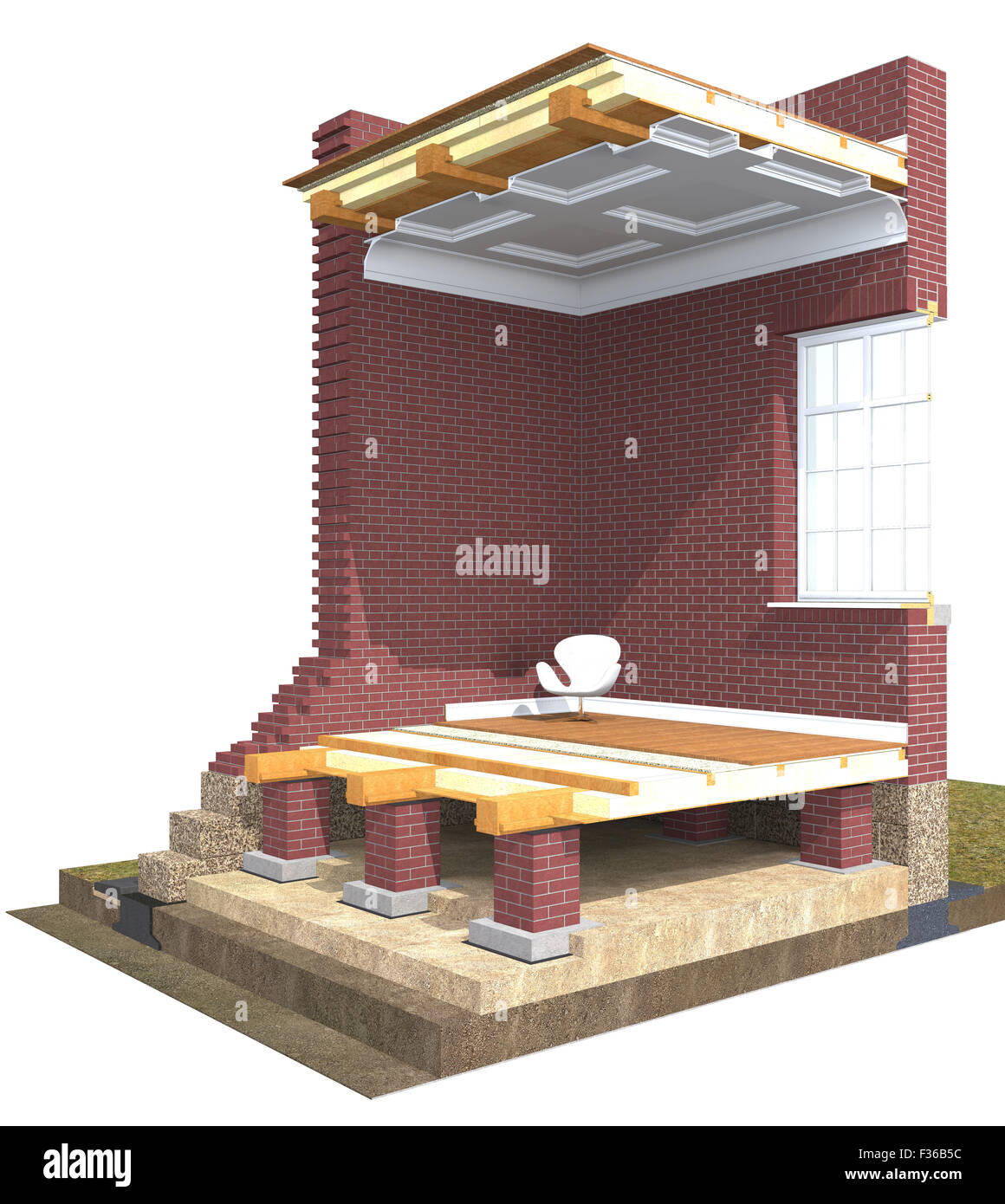 Cross section of brick house. 3D architectural visualization isolated on white Stock Photohttps://www.alamy.com/image-license-details/?v=1https://www.alamy.com/stock-photo-cross-section-of-brick-house-3d-architectural-visualization-isolated-88036296.html
Cross section of brick house. 3D architectural visualization isolated on white Stock Photohttps://www.alamy.com/image-license-details/?v=1https://www.alamy.com/stock-photo-cross-section-of-brick-house-3d-architectural-visualization-isolated-88036296.htmlRFF36B5C–Cross section of brick house. 3D architectural visualization isolated on white
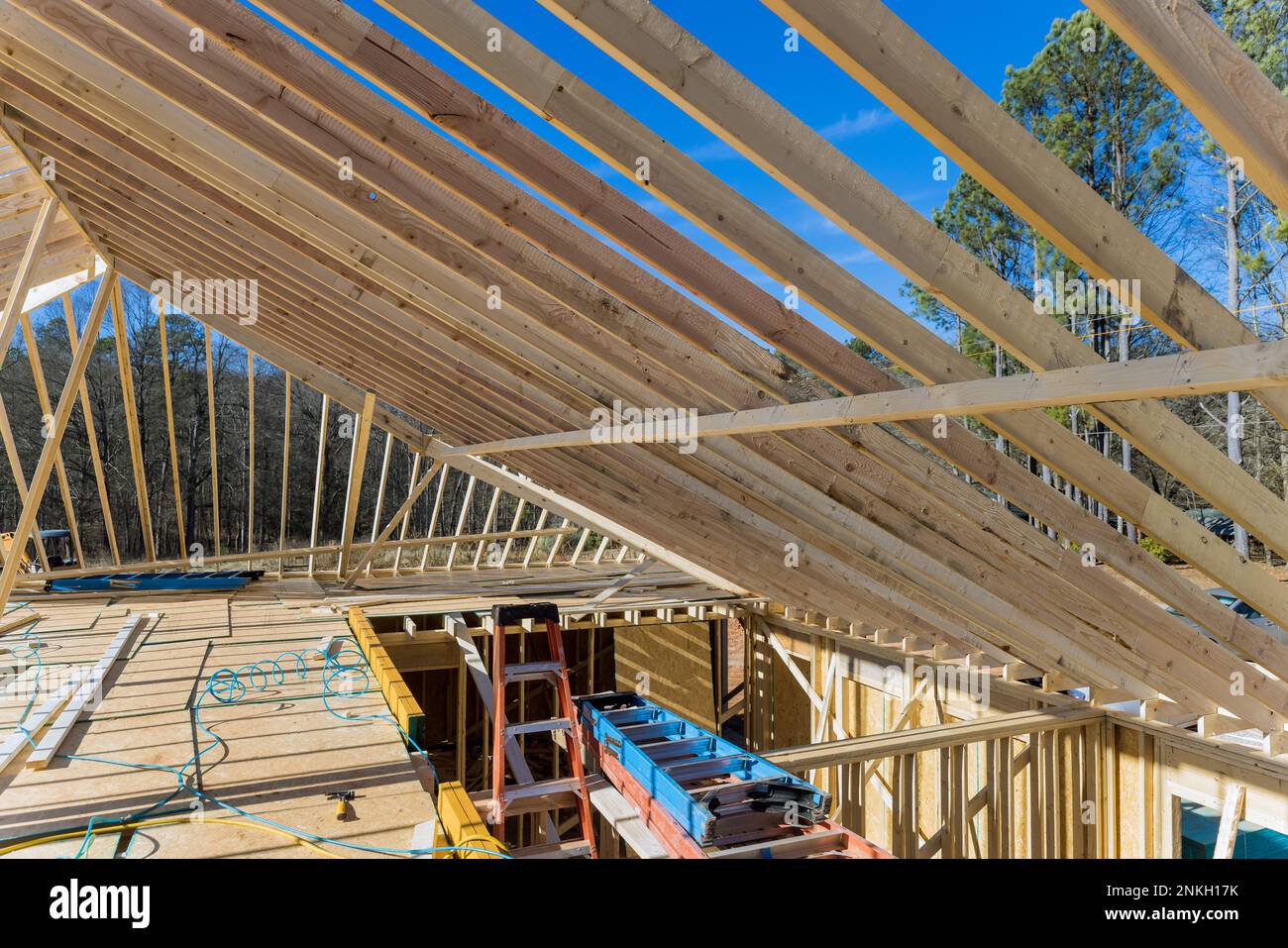 Wooden roof framework from trusses was constructed as part construction of new beam stick to home Stock Photohttps://www.alamy.com/image-license-details/?v=1https://www.alamy.com/wooden-roof-framework-from-trusses-was-constructed-as-part-construction-of-new-beam-stick-to-home-image528363687.html
Wooden roof framework from trusses was constructed as part construction of new beam stick to home Stock Photohttps://www.alamy.com/image-license-details/?v=1https://www.alamy.com/wooden-roof-framework-from-trusses-was-constructed-as-part-construction-of-new-beam-stick-to-home-image528363687.htmlRF2NKH17K–Wooden roof framework from trusses was constructed as part construction of new beam stick to home
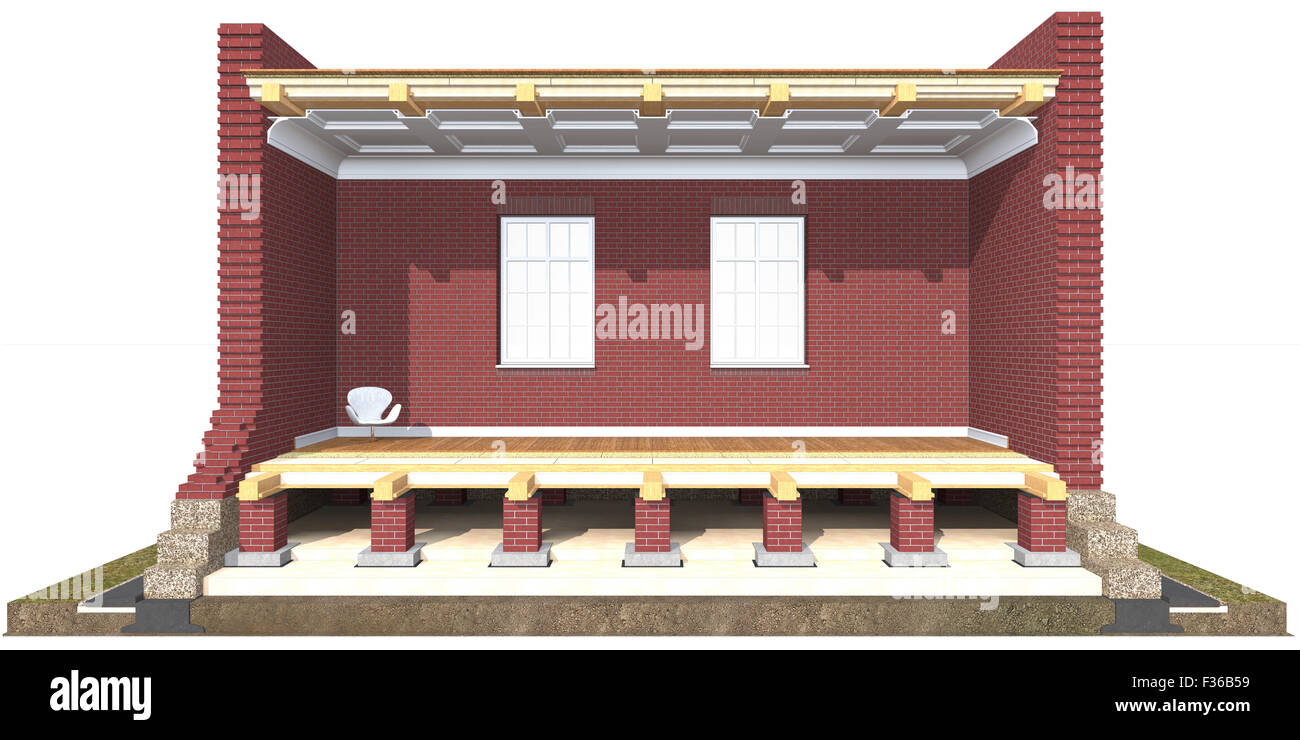 Cross section of brick house. 3D architectural visualization isolated on white Stock Photohttps://www.alamy.com/image-license-details/?v=1https://www.alamy.com/stock-photo-cross-section-of-brick-house-3d-architectural-visualization-isolated-88036293.html
Cross section of brick house. 3D architectural visualization isolated on white Stock Photohttps://www.alamy.com/image-license-details/?v=1https://www.alamy.com/stock-photo-cross-section-of-brick-house-3d-architectural-visualization-isolated-88036293.htmlRFF36B59–Cross section of brick house. 3D architectural visualization isolated on white
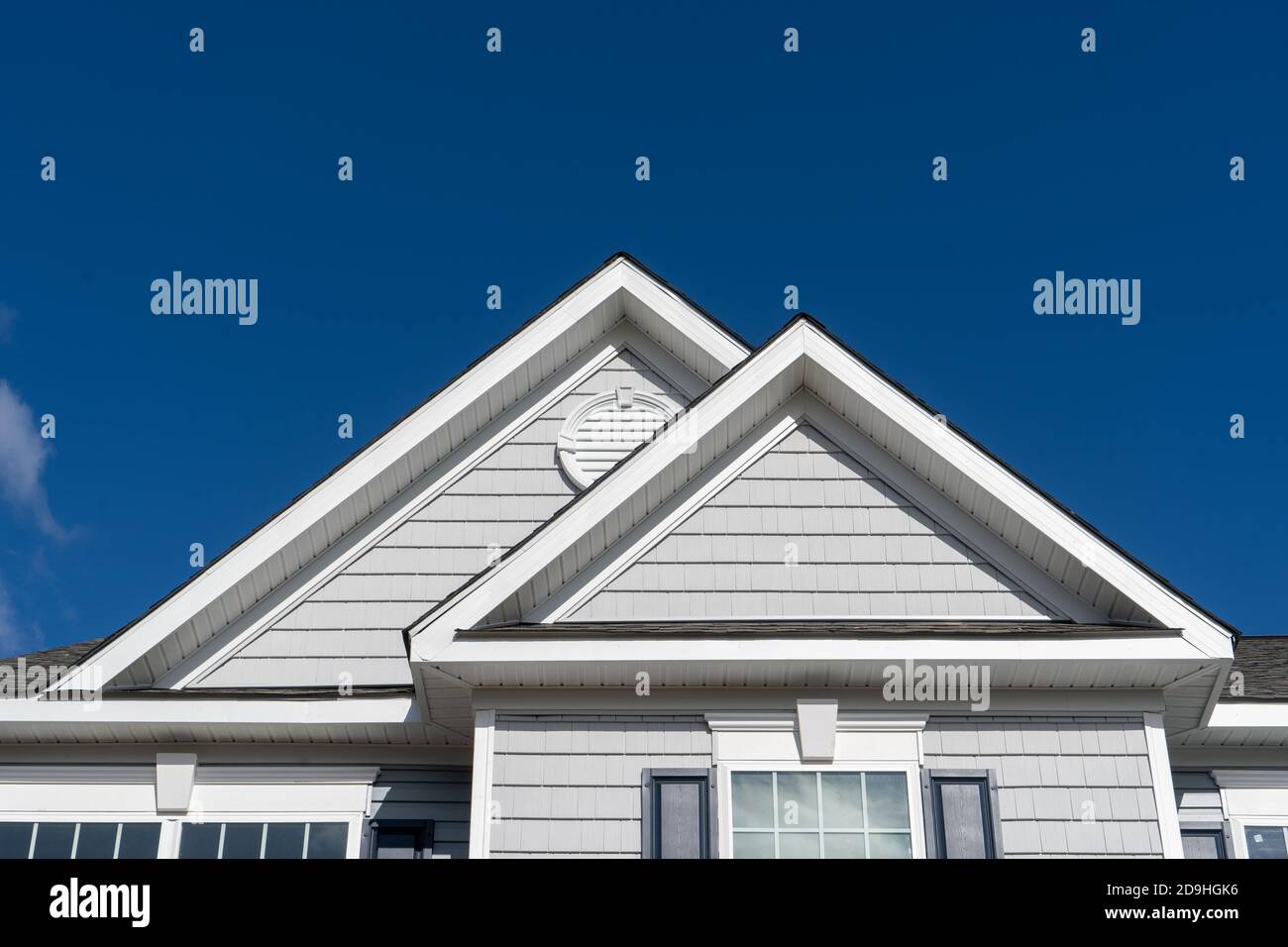 Double gable roof with attic vent or window Stock Photohttps://www.alamy.com/image-license-details/?v=1https://www.alamy.com/double-gable-roof-with-attic-vent-or-window-image384546266.html
Double gable roof with attic vent or window Stock Photohttps://www.alamy.com/image-license-details/?v=1https://www.alamy.com/double-gable-roof-with-attic-vent-or-window-image384546266.htmlRF2D9HGK6–Double gable roof with attic vent or window
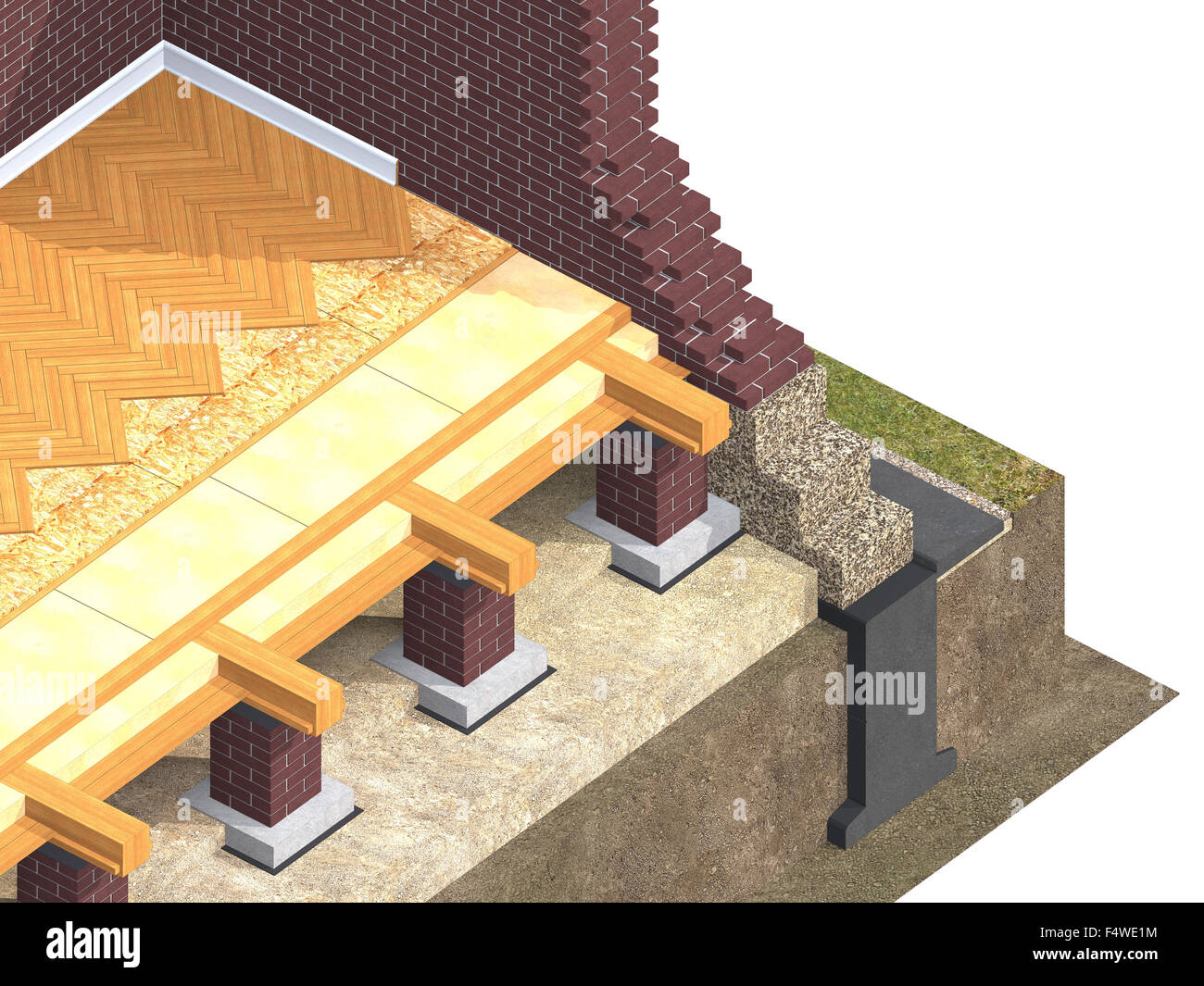 Cross section of brick house. 3D architectural visualization isolated on white Stock Photohttps://www.alamy.com/image-license-details/?v=1https://www.alamy.com/stock-photo-cross-section-of-brick-house-3d-architectural-visualization-isolated-89070288.html
Cross section of brick house. 3D architectural visualization isolated on white Stock Photohttps://www.alamy.com/image-license-details/?v=1https://www.alamy.com/stock-photo-cross-section-of-brick-house-3d-architectural-visualization-isolated-89070288.htmlRFF4WE1M–Cross section of brick house. 3D architectural visualization isolated on white
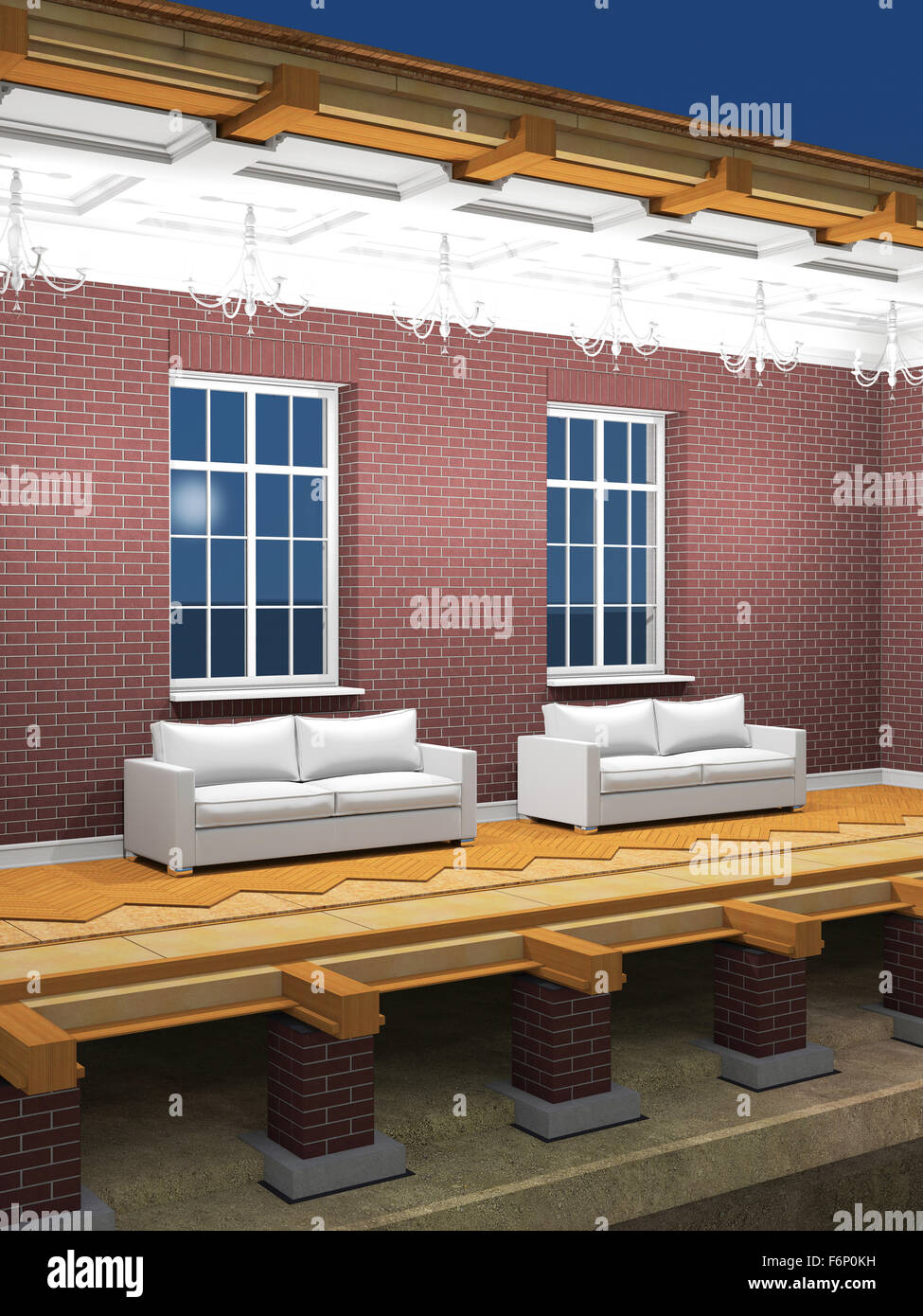 Cross section of brick house at night. 3D rendering Stock Photohttps://www.alamy.com/image-license-details/?v=1https://www.alamy.com/stock-photo-cross-section-of-brick-house-at-night-3d-rendering-90223269.html
Cross section of brick house at night. 3D rendering Stock Photohttps://www.alamy.com/image-license-details/?v=1https://www.alamy.com/stock-photo-cross-section-of-brick-house-at-night-3d-rendering-90223269.htmlRFF6P0KH–Cross section of brick house at night. 3D rendering
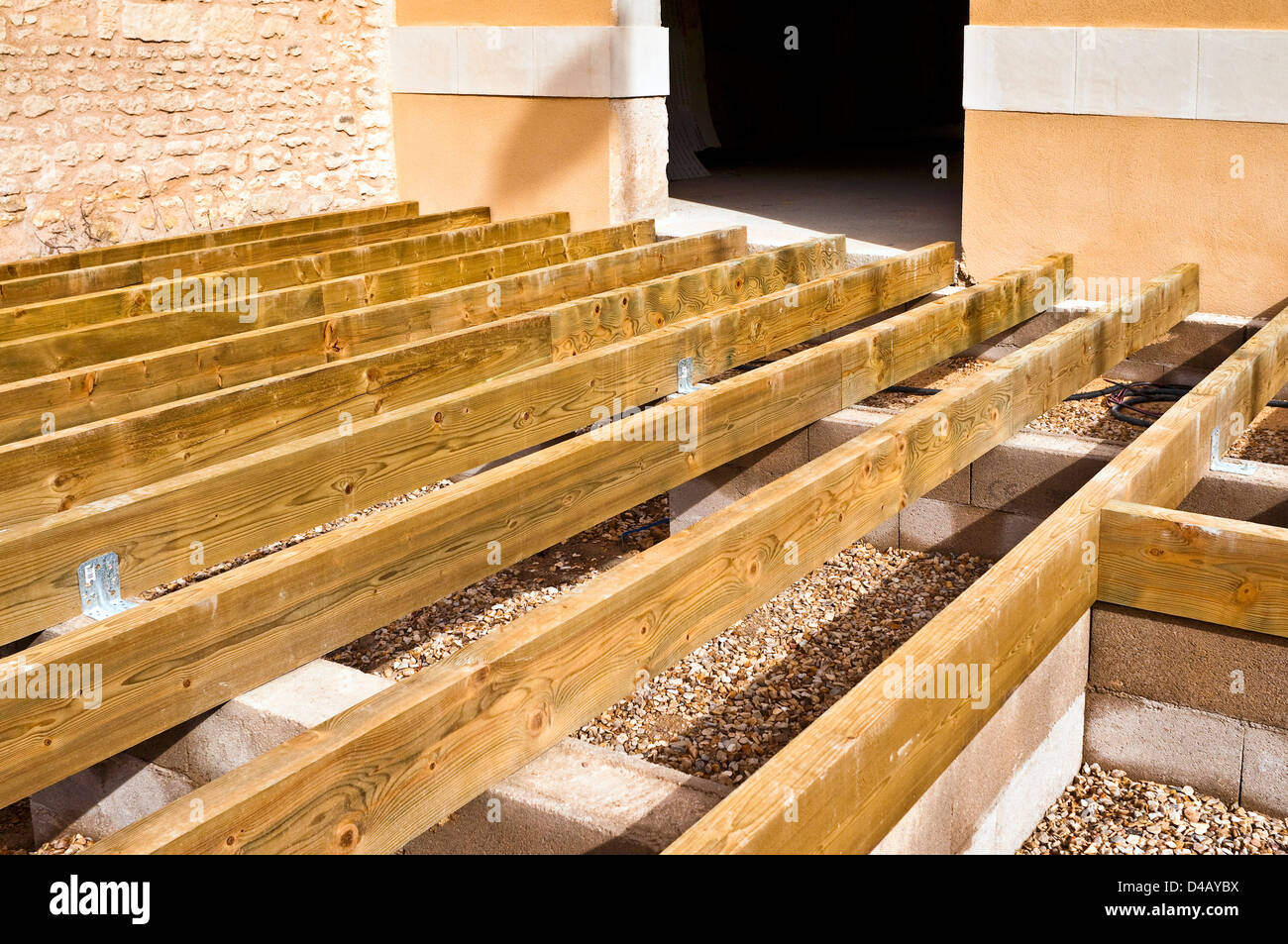 Timber terrace / platform construction - France. Stock Photohttps://www.alamy.com/image-license-details/?v=1https://www.alamy.com/stock-photo-timber-terrace-platform-construction-france-54330750.html
Timber terrace / platform construction - France. Stock Photohttps://www.alamy.com/image-license-details/?v=1https://www.alamy.com/stock-photo-timber-terrace-platform-construction-france-54330750.htmlRMD4AYBX–Timber terrace / platform construction - France.
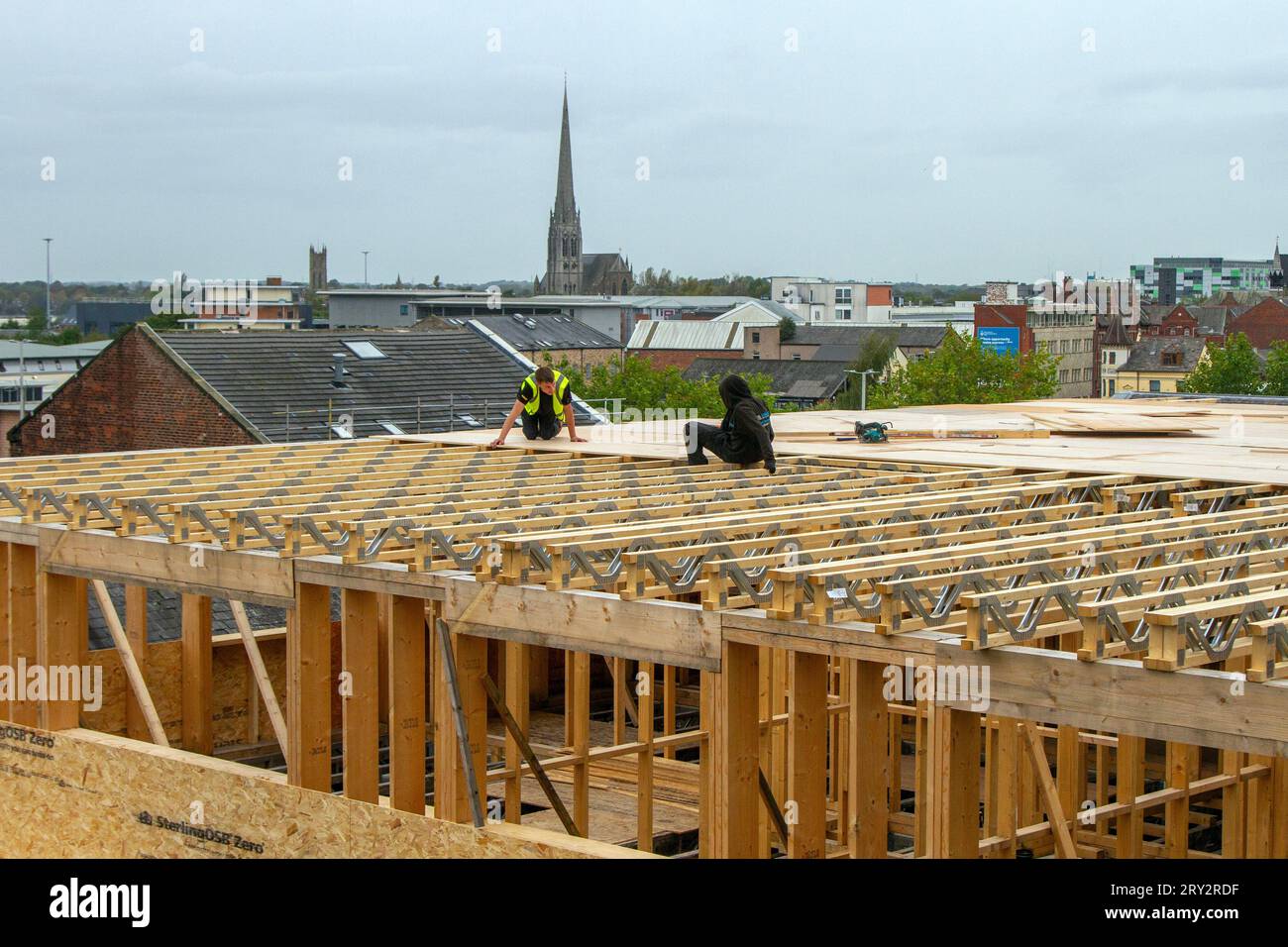 Extraordinary timber roof extension underway on city centre building in Preston. The elevation uses waterproof SterlingOSB Zero timbers and lattice roof trusses to support. Stock Photohttps://www.alamy.com/image-license-details/?v=1https://www.alamy.com/extraordinary-timber-roof-extension-underway-on-city-centre-building-in-preston-the-elevation-uses-waterproof-sterlingosb-zero-timbers-and-lattice-roof-trusses-to-support-image567389803.html
Extraordinary timber roof extension underway on city centre building in Preston. The elevation uses waterproof SterlingOSB Zero timbers and lattice roof trusses to support. Stock Photohttps://www.alamy.com/image-license-details/?v=1https://www.alamy.com/extraordinary-timber-roof-extension-underway-on-city-centre-building-in-preston-the-elevation-uses-waterproof-sterlingosb-zero-timbers-and-lattice-roof-trusses-to-support-image567389803.htmlRM2RY2RDF–Extraordinary timber roof extension underway on city centre building in Preston. The elevation uses waterproof SterlingOSB Zero timbers and lattice roof trusses to support.
 Construction Stock Photohttps://www.alamy.com/image-license-details/?v=1https://www.alamy.com/construction-image155312405.html
Construction Stock Photohttps://www.alamy.com/image-license-details/?v=1https://www.alamy.com/construction-image155312405.htmlRFK0K2FH–Construction
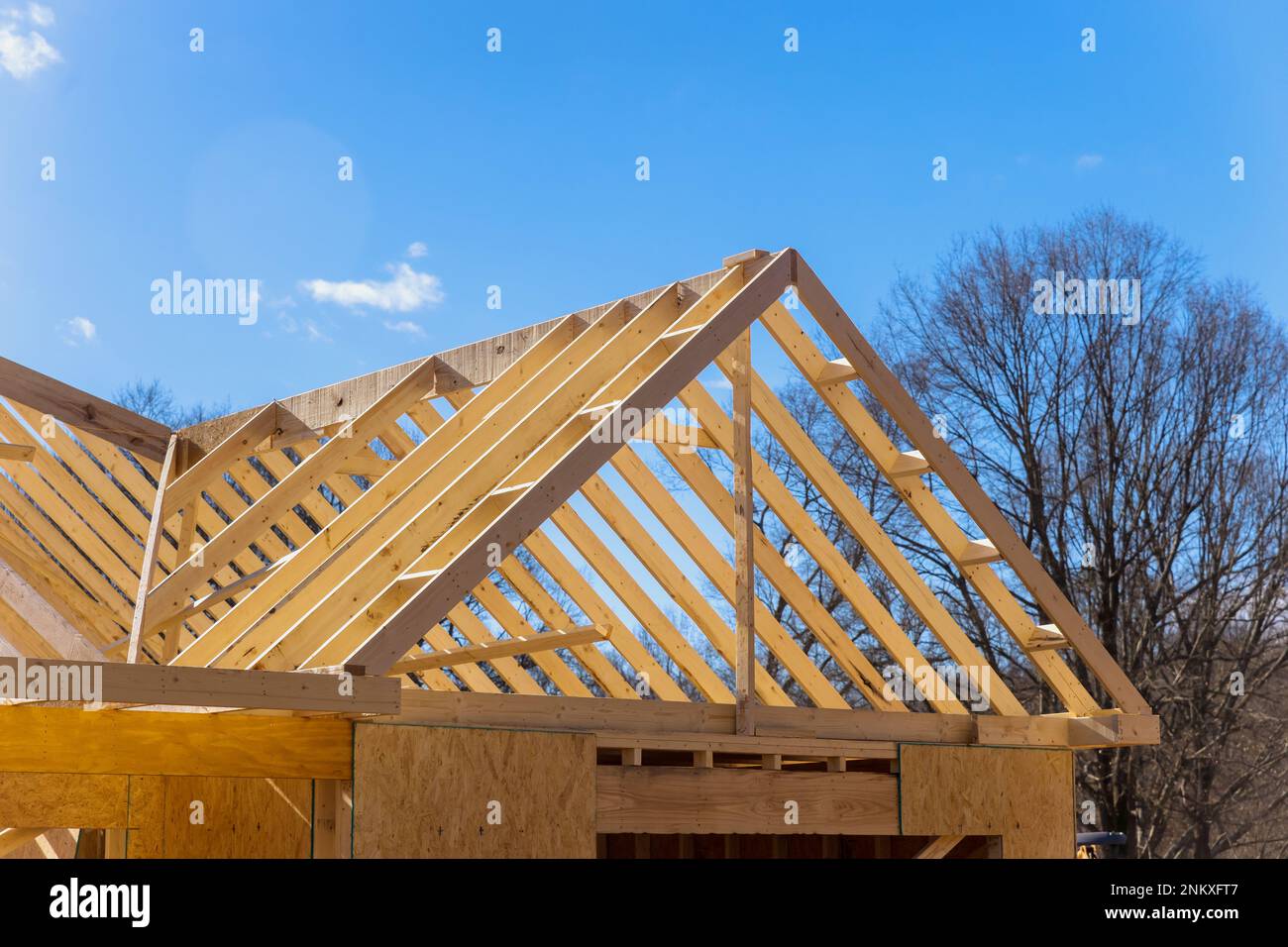 During construction new beam stick home wooden roof framework from trusses constructed Stock Photohttps://www.alamy.com/image-license-details/?v=1https://www.alamy.com/during-construction-new-beam-stick-home-wooden-roof-framework-from-trusses-constructed-image528572695.html
During construction new beam stick home wooden roof framework from trusses constructed Stock Photohttps://www.alamy.com/image-license-details/?v=1https://www.alamy.com/during-construction-new-beam-stick-home-wooden-roof-framework-from-trusses-constructed-image528572695.htmlRF2NKXFT7–During construction new beam stick home wooden roof framework from trusses constructed
 Double gable roof with attic vent or window Stock Photohttps://www.alamy.com/image-license-details/?v=1https://www.alamy.com/double-gable-roof-with-attic-vent-or-window-image384546092.html
Double gable roof with attic vent or window Stock Photohttps://www.alamy.com/image-license-details/?v=1https://www.alamy.com/double-gable-roof-with-attic-vent-or-window-image384546092.htmlRF2D9HGD0–Double gable roof with attic vent or window
 Typical American single family house with brick facade and louvers Stock Photohttps://www.alamy.com/image-license-details/?v=1https://www.alamy.com/typical-american-single-family-house-with-brick-facade-and-louvers-image274672618.html
Typical American single family house with brick facade and louvers Stock Photohttps://www.alamy.com/image-license-details/?v=1https://www.alamy.com/typical-american-single-family-house-with-brick-facade-and-louvers-image274672618.htmlRFWXTBMA–Typical American single family house with brick facade and louvers
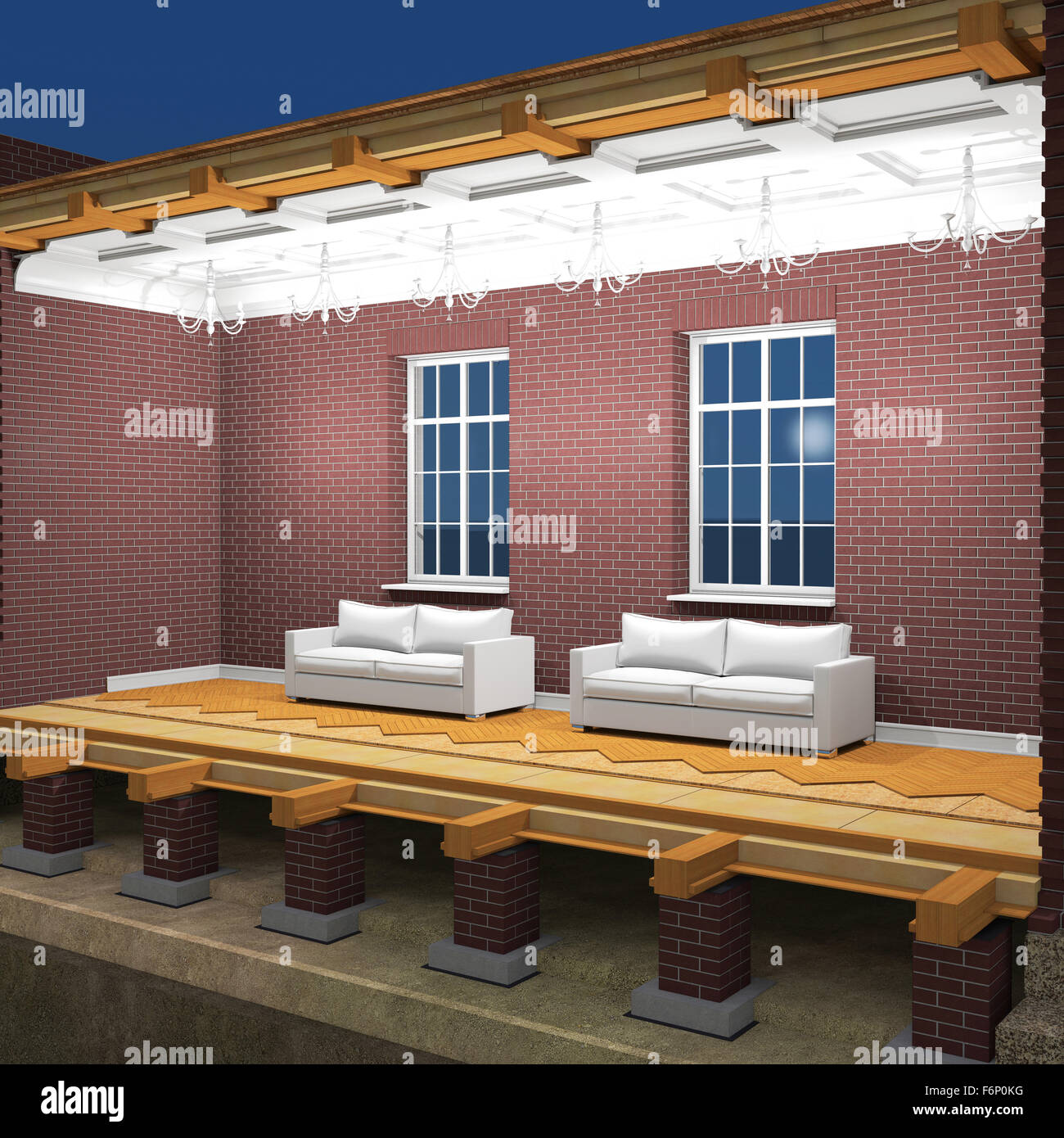 Cross section of brick house at night. 3D rendering Stock Photohttps://www.alamy.com/image-license-details/?v=1https://www.alamy.com/stock-photo-cross-section-of-brick-house-at-night-3d-rendering-90223268.html
Cross section of brick house at night. 3D rendering Stock Photohttps://www.alamy.com/image-license-details/?v=1https://www.alamy.com/stock-photo-cross-section-of-brick-house-at-night-3d-rendering-90223268.htmlRFF6P0KG–Cross section of brick house at night. 3D rendering
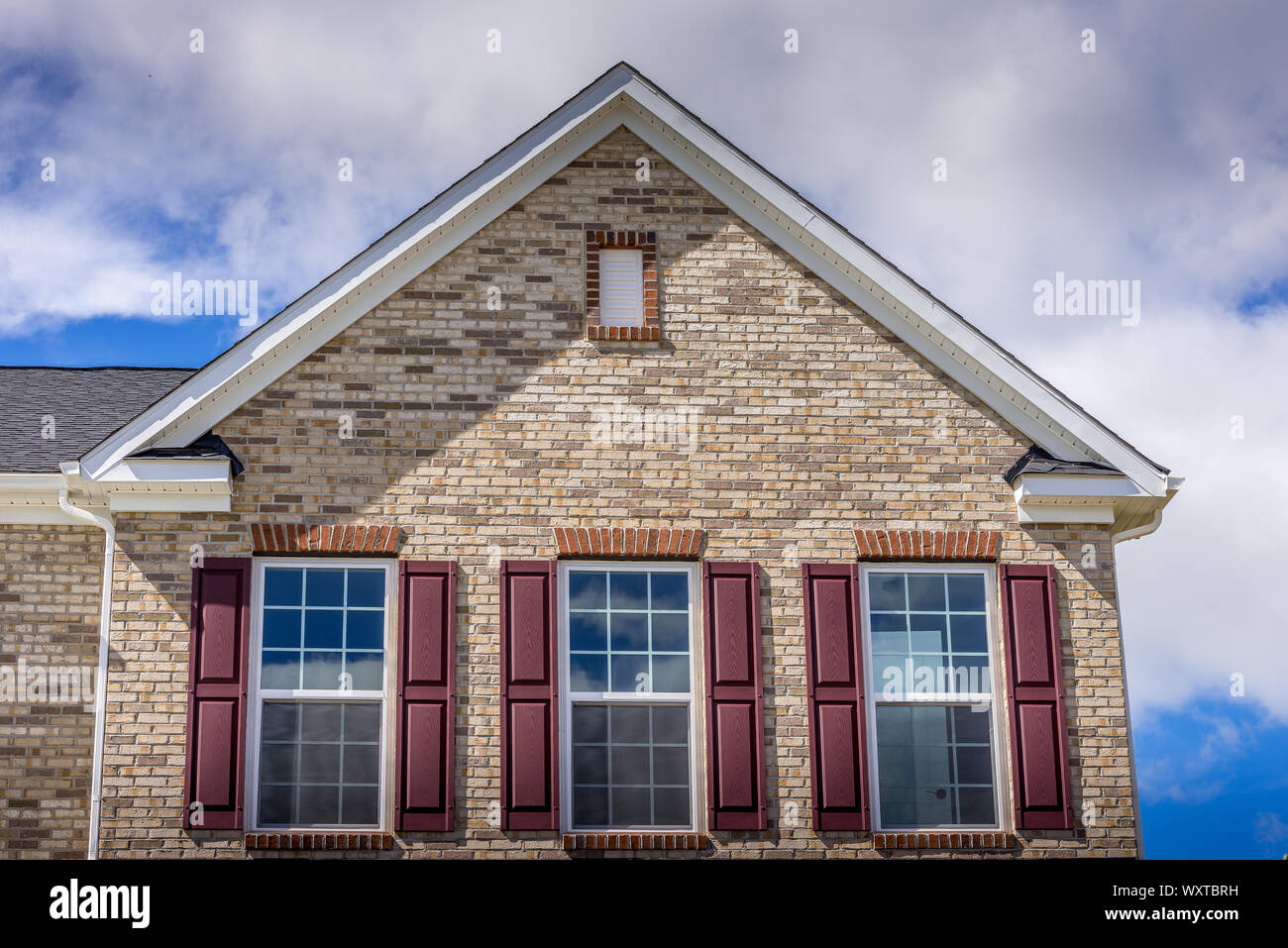 Typical American single family house with brick facade and louvers Stock Photohttps://www.alamy.com/image-license-details/?v=1https://www.alamy.com/typical-american-single-family-house-with-brick-facade-and-louvers-image274672709.html
Typical American single family house with brick facade and louvers Stock Photohttps://www.alamy.com/image-license-details/?v=1https://www.alamy.com/typical-american-single-family-house-with-brick-facade-and-louvers-image274672709.htmlRFWXTBRH–Typical American single family house with brick facade and louvers
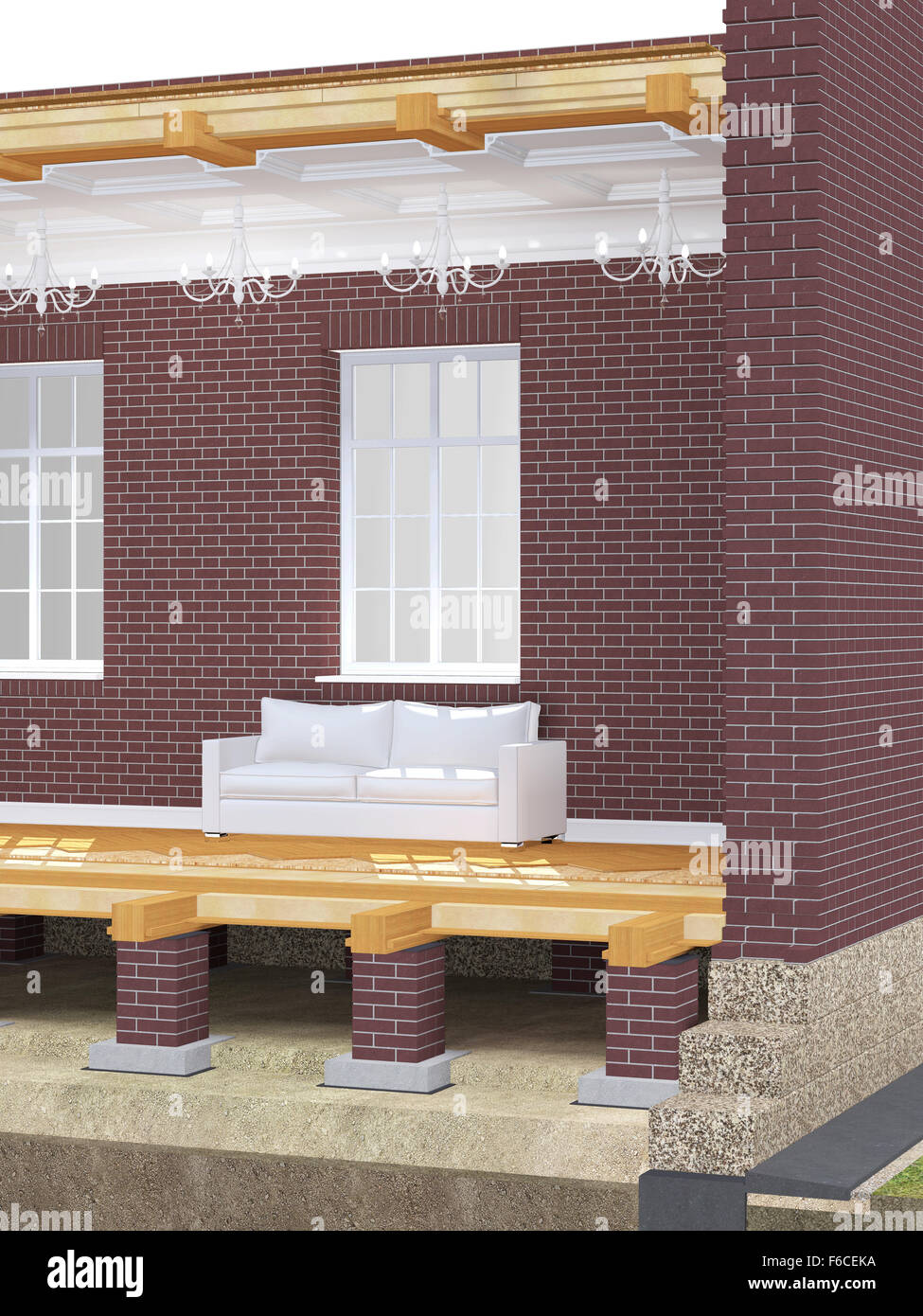 Cross section of brick house. 3D architectural illustration Stock Photohttps://www.alamy.com/image-license-details/?v=1https://www.alamy.com/stock-photo-cross-section-of-brick-house-3d-architectural-illustration-90014718.html
Cross section of brick house. 3D architectural illustration Stock Photohttps://www.alamy.com/image-license-details/?v=1https://www.alamy.com/stock-photo-cross-section-of-brick-house-3d-architectural-illustration-90014718.htmlRFF6CEKA–Cross section of brick house. 3D architectural illustration
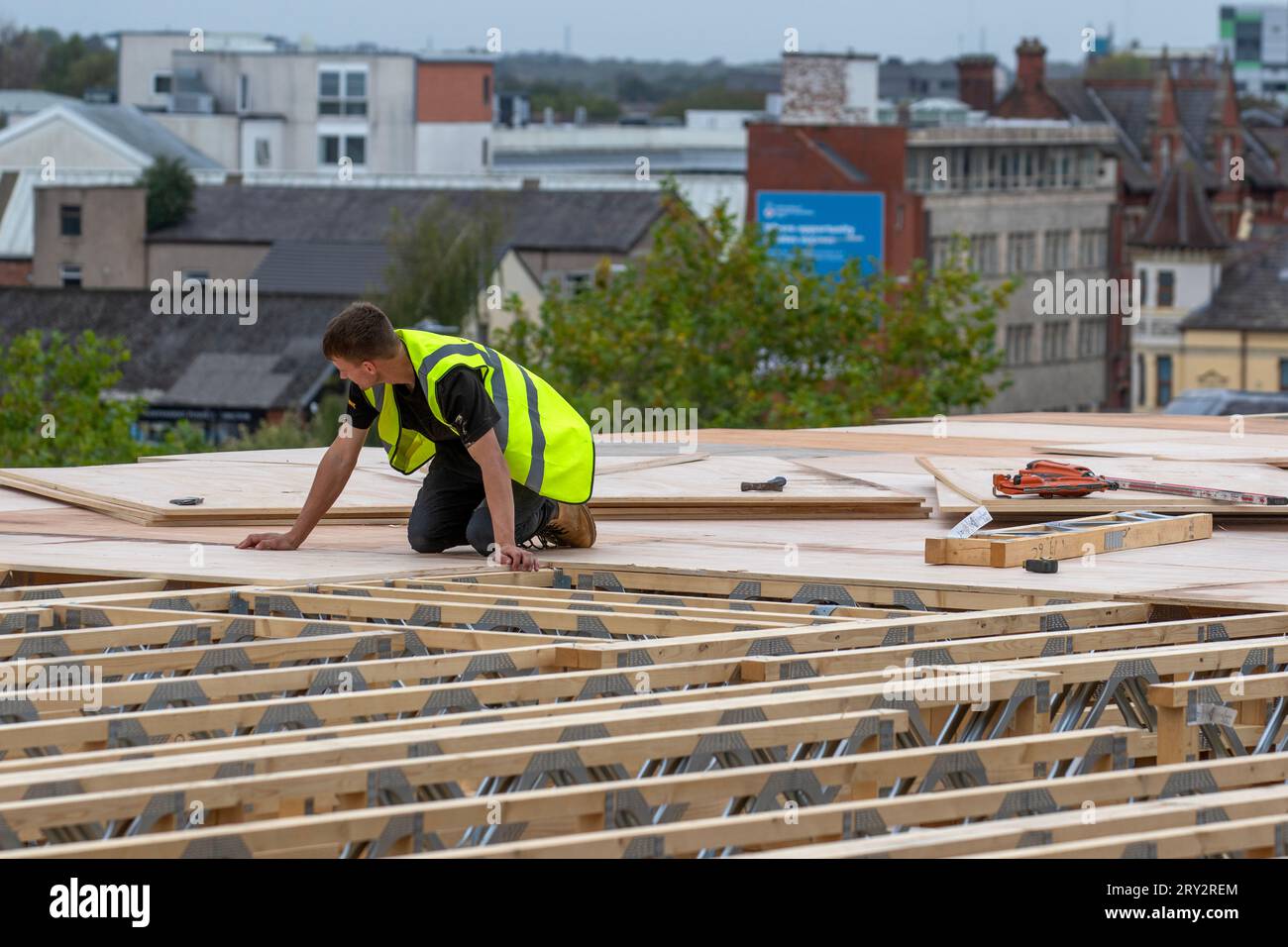 Extraordinary timber roof extension underway on city centre building in Preston. The elevation uses waterproof SterlingOSB Zero timbers and lattice roof trusses to support. Stock Photohttps://www.alamy.com/image-license-details/?v=1https://www.alamy.com/extraordinary-timber-roof-extension-underway-on-city-centre-building-in-preston-the-elevation-uses-waterproof-sterlingosb-zero-timbers-and-lattice-roof-trusses-to-support-image567389836.html
Extraordinary timber roof extension underway on city centre building in Preston. The elevation uses waterproof SterlingOSB Zero timbers and lattice roof trusses to support. Stock Photohttps://www.alamy.com/image-license-details/?v=1https://www.alamy.com/extraordinary-timber-roof-extension-underway-on-city-centre-building-in-preston-the-elevation-uses-waterproof-sterlingosb-zero-timbers-and-lattice-roof-trusses-to-support-image567389836.htmlRM2RY2REM–Extraordinary timber roof extension underway on city centre building in Preston. The elevation uses waterproof SterlingOSB Zero timbers and lattice roof trusses to support.
 Construction Stock Photohttps://www.alamy.com/image-license-details/?v=1https://www.alamy.com/construction-image155312406.html
Construction Stock Photohttps://www.alamy.com/image-license-details/?v=1https://www.alamy.com/construction-image155312406.htmlRFK0K2FJ–Construction
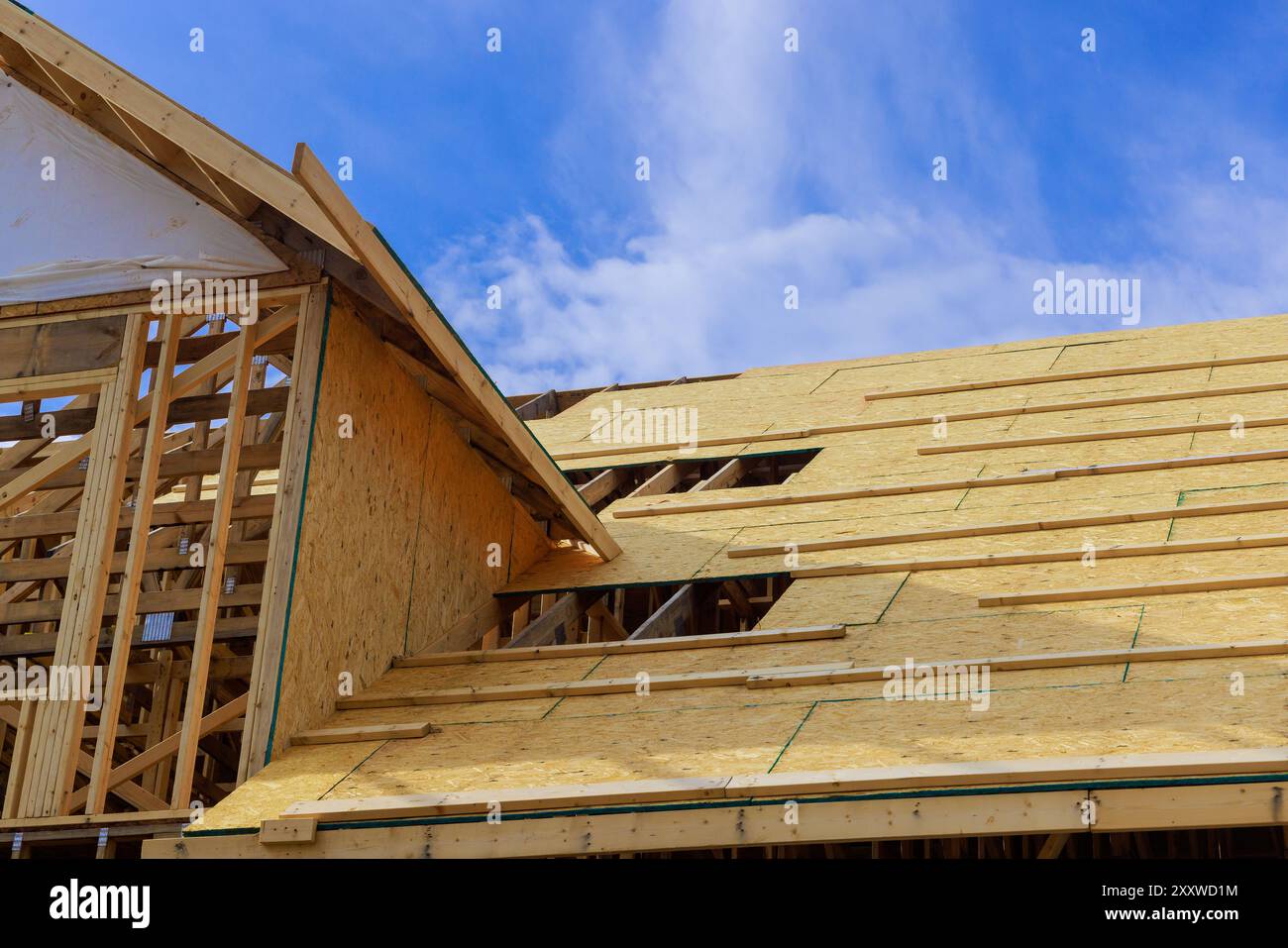 Plywood is installed on wooden roofing trusses at assembled roof of house in construction Stock Photohttps://www.alamy.com/image-license-details/?v=1https://www.alamy.com/plywood-is-installed-on-wooden-roofing-trusses-at-assembled-roof-of-house-in-construction-image618902976.html
Plywood is installed on wooden roofing trusses at assembled roof of house in construction Stock Photohttps://www.alamy.com/image-license-details/?v=1https://www.alamy.com/plywood-is-installed-on-wooden-roofing-trusses-at-assembled-roof-of-house-in-construction-image618902976.htmlRF2XXWD1M–Plywood is installed on wooden roofing trusses at assembled roof of house in construction
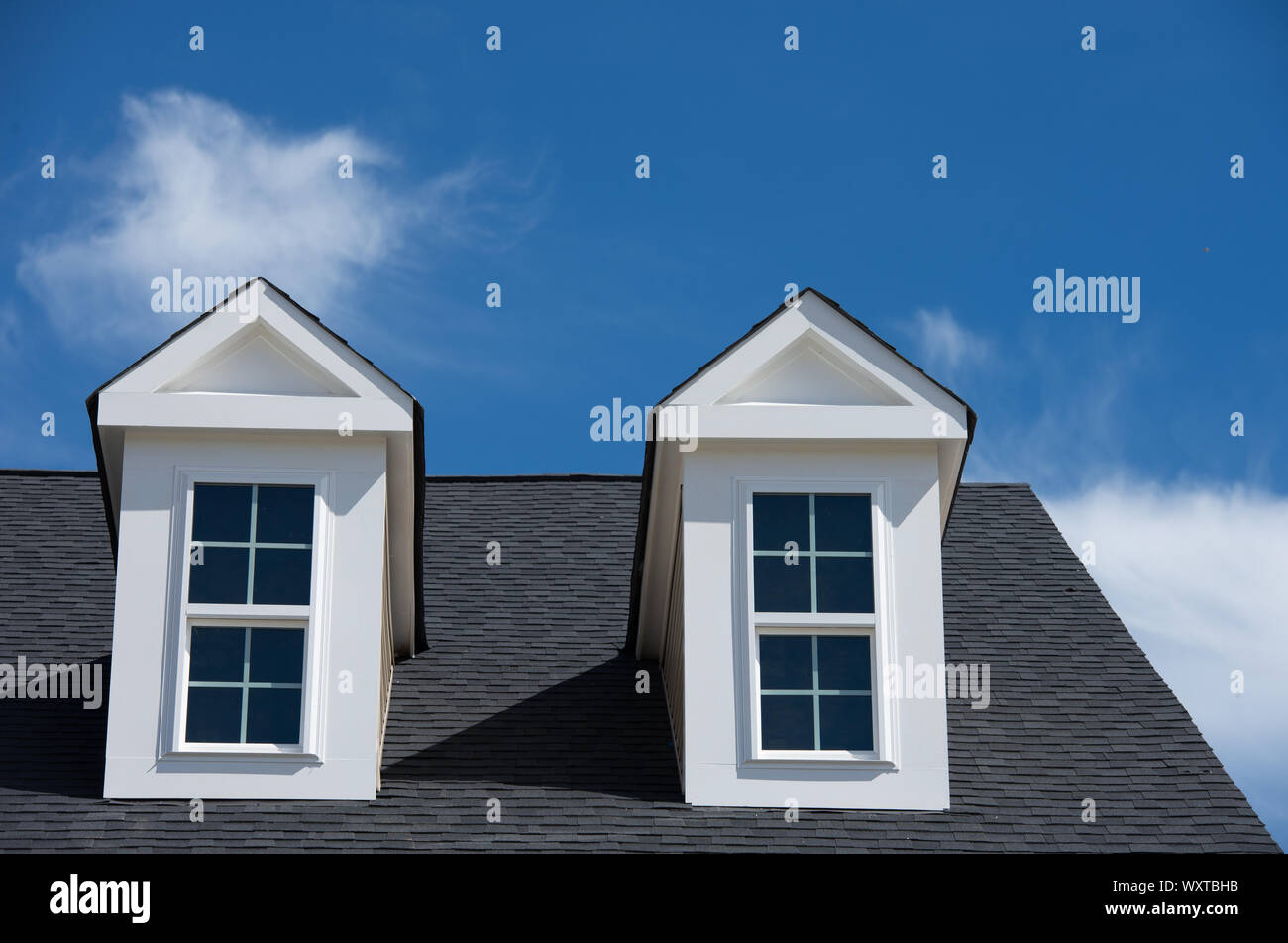 A dormer window with a gable roof blue cloudy sky background on a new construction single family home in the USA Stock Photohttps://www.alamy.com/image-license-details/?v=1https://www.alamy.com/a-dormer-window-with-a-gable-roof-blue-cloudy-sky-background-on-a-new-construction-single-family-home-in-the-usa-image274672535.html
A dormer window with a gable roof blue cloudy sky background on a new construction single family home in the USA Stock Photohttps://www.alamy.com/image-license-details/?v=1https://www.alamy.com/a-dormer-window-with-a-gable-roof-blue-cloudy-sky-background-on-a-new-construction-single-family-home-in-the-usa-image274672535.htmlRFWXTBHB–A dormer window with a gable roof blue cloudy sky background on a new construction single family home in the USA
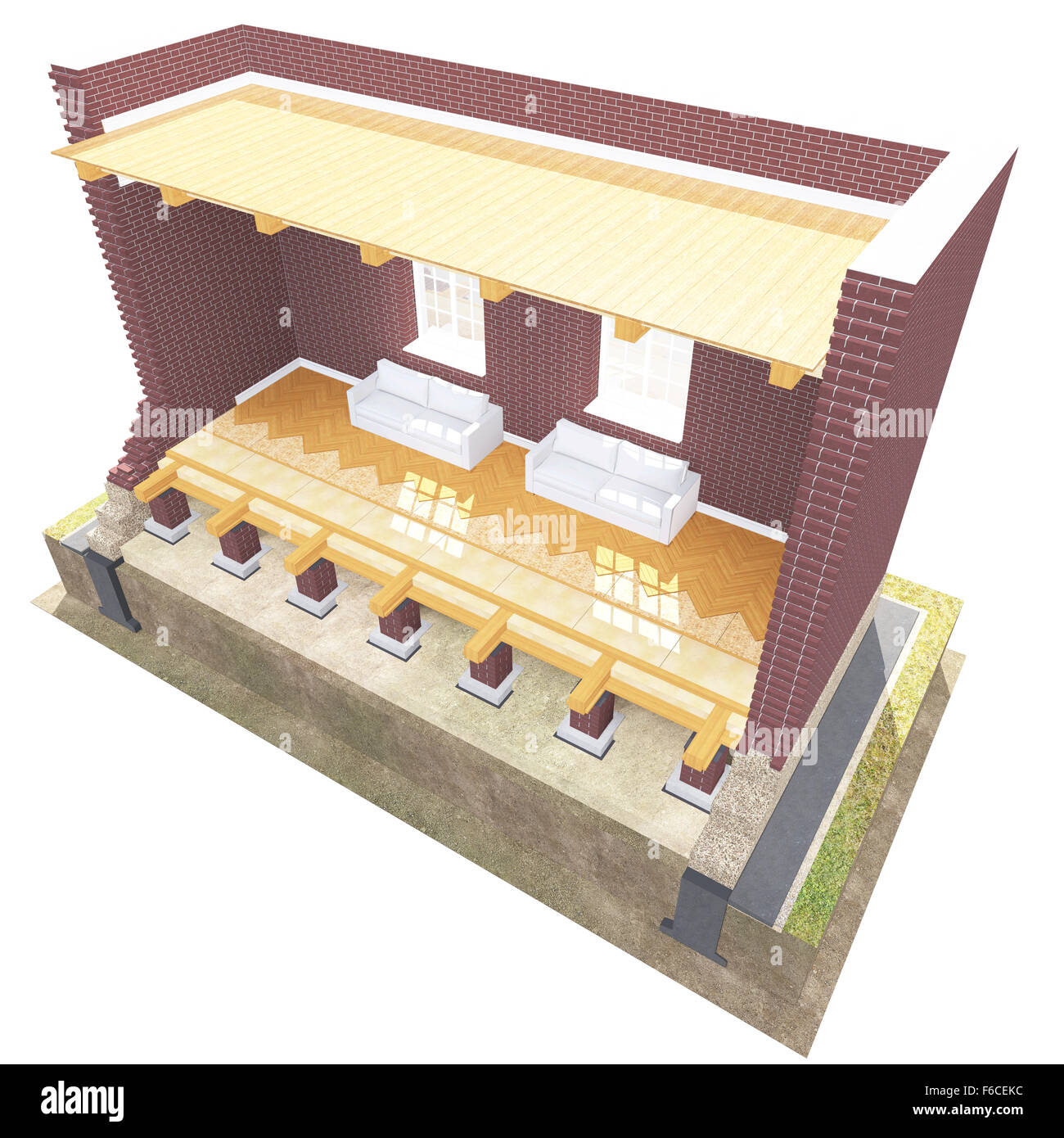 Cross section of brick house. 3D architectural illustration Stock Photohttps://www.alamy.com/image-license-details/?v=1https://www.alamy.com/stock-photo-cross-section-of-brick-house-3d-architectural-illustration-90014720.html
Cross section of brick house. 3D architectural illustration Stock Photohttps://www.alamy.com/image-license-details/?v=1https://www.alamy.com/stock-photo-cross-section-of-brick-house-3d-architectural-illustration-90014720.htmlRFF6CEKC–Cross section of brick house. 3D architectural illustration
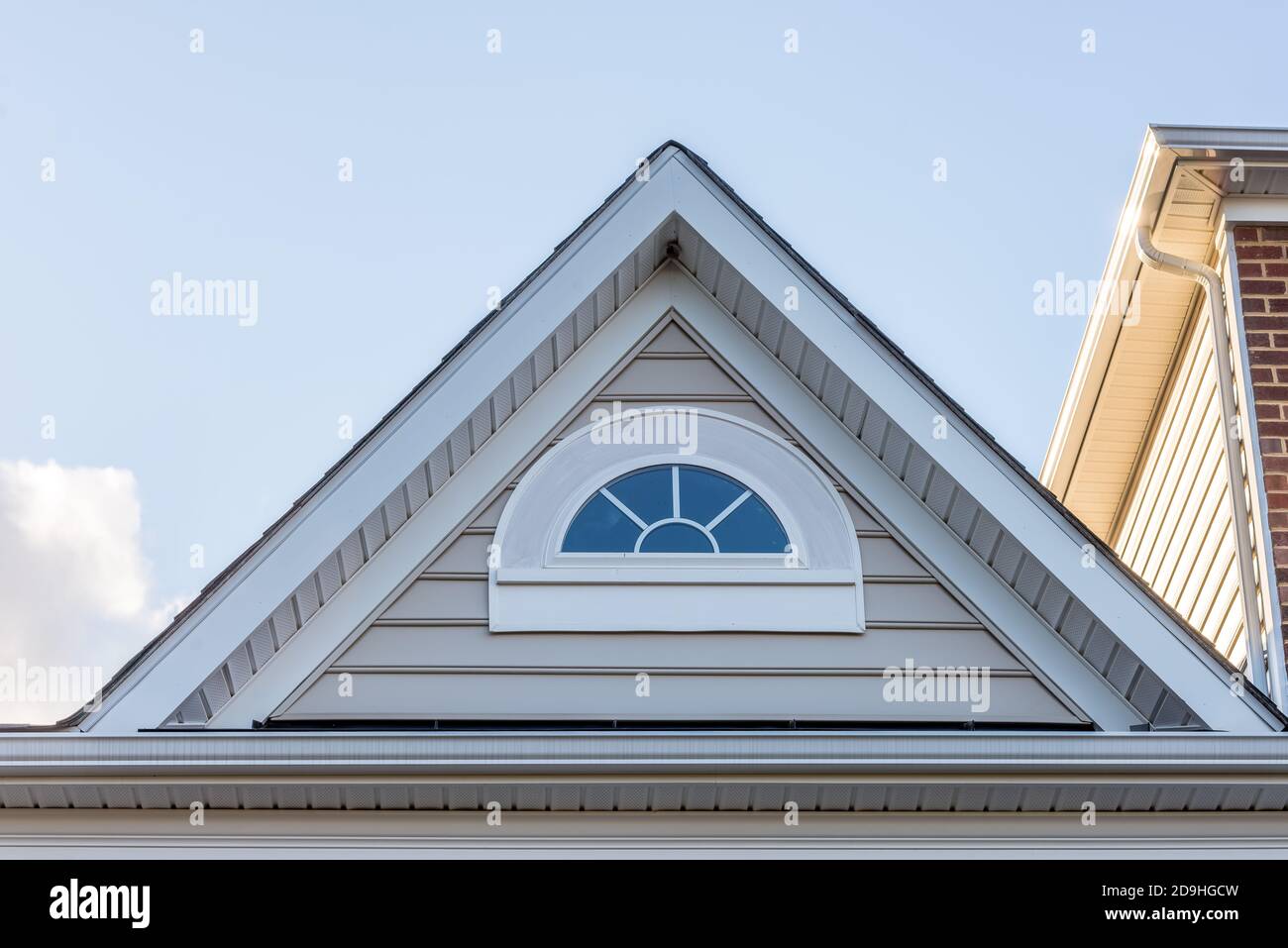 Water resistant, moulded colonial white Louver Gable Vent looking like a real wood product without all the maintenance Stock Photohttps://www.alamy.com/image-license-details/?v=1https://www.alamy.com/water-resistant-moulded-colonial-white-louver-gable-vent-looking-like-a-real-wood-product-without-all-the-maintenance-image384546089.html
Water resistant, moulded colonial white Louver Gable Vent looking like a real wood product without all the maintenance Stock Photohttps://www.alamy.com/image-license-details/?v=1https://www.alamy.com/water-resistant-moulded-colonial-white-louver-gable-vent-looking-like-a-real-wood-product-without-all-the-maintenance-image384546089.htmlRF2D9HGCW–Water resistant, moulded colonial white Louver Gable Vent looking like a real wood product without all the maintenance
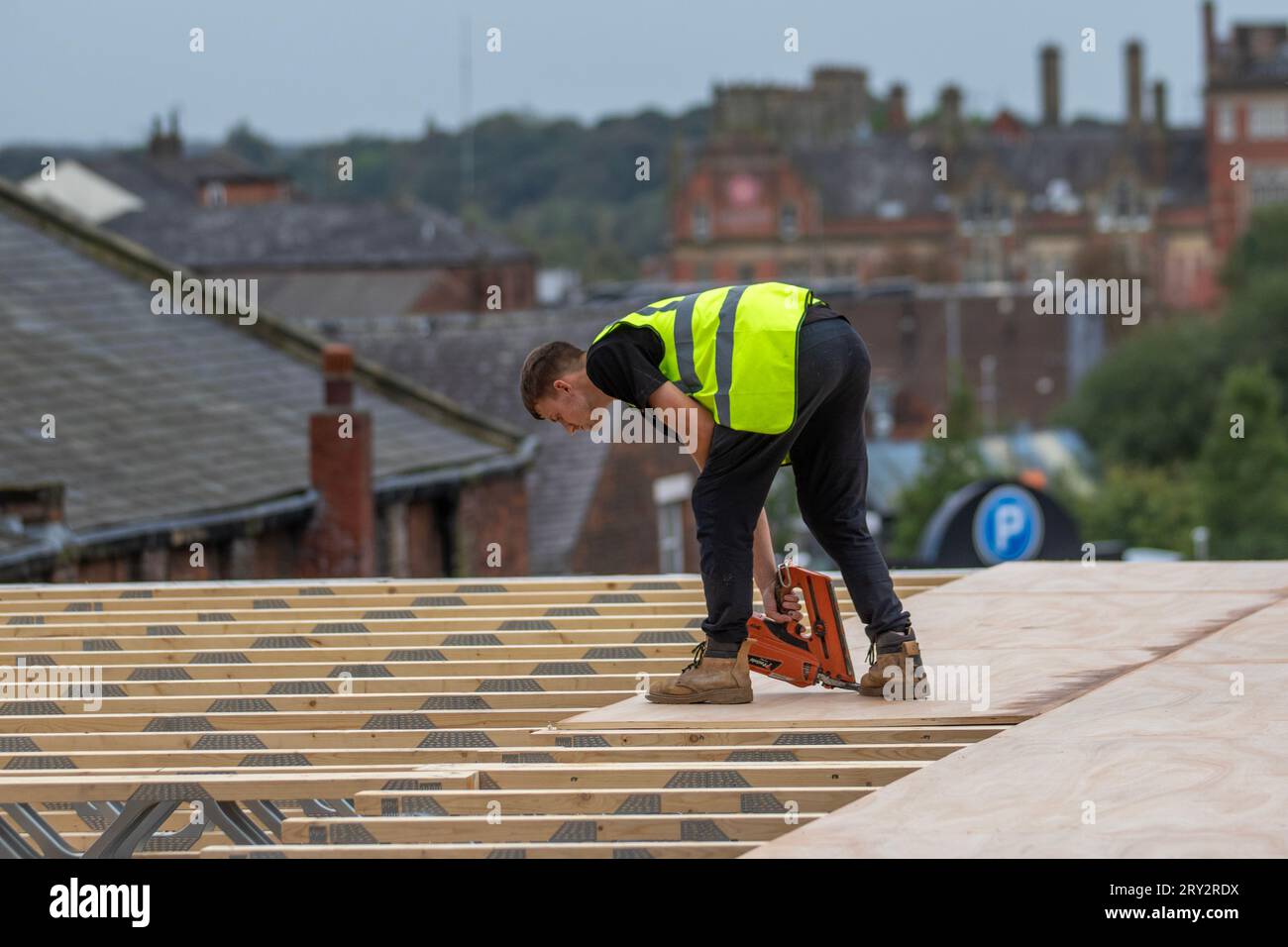 Extraordinary timber roof extension underway on city centre building in Preston. The elevation uses waterproof SterlingOSB Zero timbers and lattice roof trusses to support. Stock Photohttps://www.alamy.com/image-license-details/?v=1https://www.alamy.com/extraordinary-timber-roof-extension-underway-on-city-centre-building-in-preston-the-elevation-uses-waterproof-sterlingosb-zero-timbers-and-lattice-roof-trusses-to-support-image567389814.html
Extraordinary timber roof extension underway on city centre building in Preston. The elevation uses waterproof SterlingOSB Zero timbers and lattice roof trusses to support. Stock Photohttps://www.alamy.com/image-license-details/?v=1https://www.alamy.com/extraordinary-timber-roof-extension-underway-on-city-centre-building-in-preston-the-elevation-uses-waterproof-sterlingosb-zero-timbers-and-lattice-roof-trusses-to-support-image567389814.htmlRM2RY2RDX–Extraordinary timber roof extension underway on city centre building in Preston. The elevation uses waterproof SterlingOSB Zero timbers and lattice roof trusses to support.
 Construction Stock Photohttps://www.alamy.com/image-license-details/?v=1https://www.alamy.com/construction-image155312409.html
Construction Stock Photohttps://www.alamy.com/image-license-details/?v=1https://www.alamy.com/construction-image155312409.htmlRFK0K2FN–Construction
 Construction Stock Photohttps://www.alamy.com/image-license-details/?v=1https://www.alamy.com/construction-image155312411.html
Construction Stock Photohttps://www.alamy.com/image-license-details/?v=1https://www.alamy.com/construction-image155312411.htmlRFK0K2FR–Construction
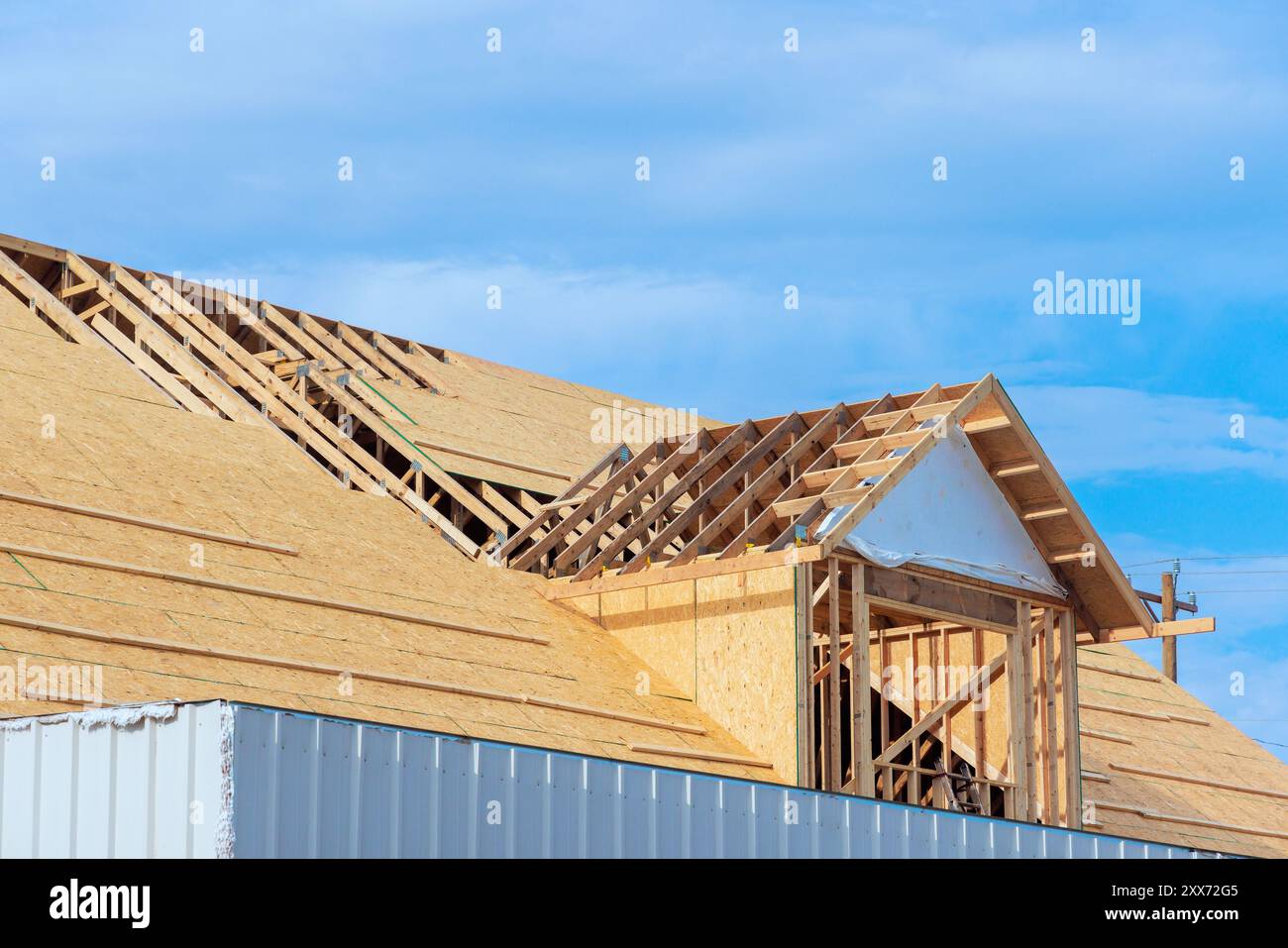 Assembling roof of new house under construction using plywood on wooden trusses Stock Photohttps://www.alamy.com/image-license-details/?v=1https://www.alamy.com/assembling-roof-of-new-house-under-construction-using-plywood-on-wooden-trusses-image618499621.html
Assembling roof of new house under construction using plywood on wooden trusses Stock Photohttps://www.alamy.com/image-license-details/?v=1https://www.alamy.com/assembling-roof-of-new-house-under-construction-using-plywood-on-wooden-trusses-image618499621.htmlRF2XX72G5–Assembling roof of new house under construction using plywood on wooden trusses
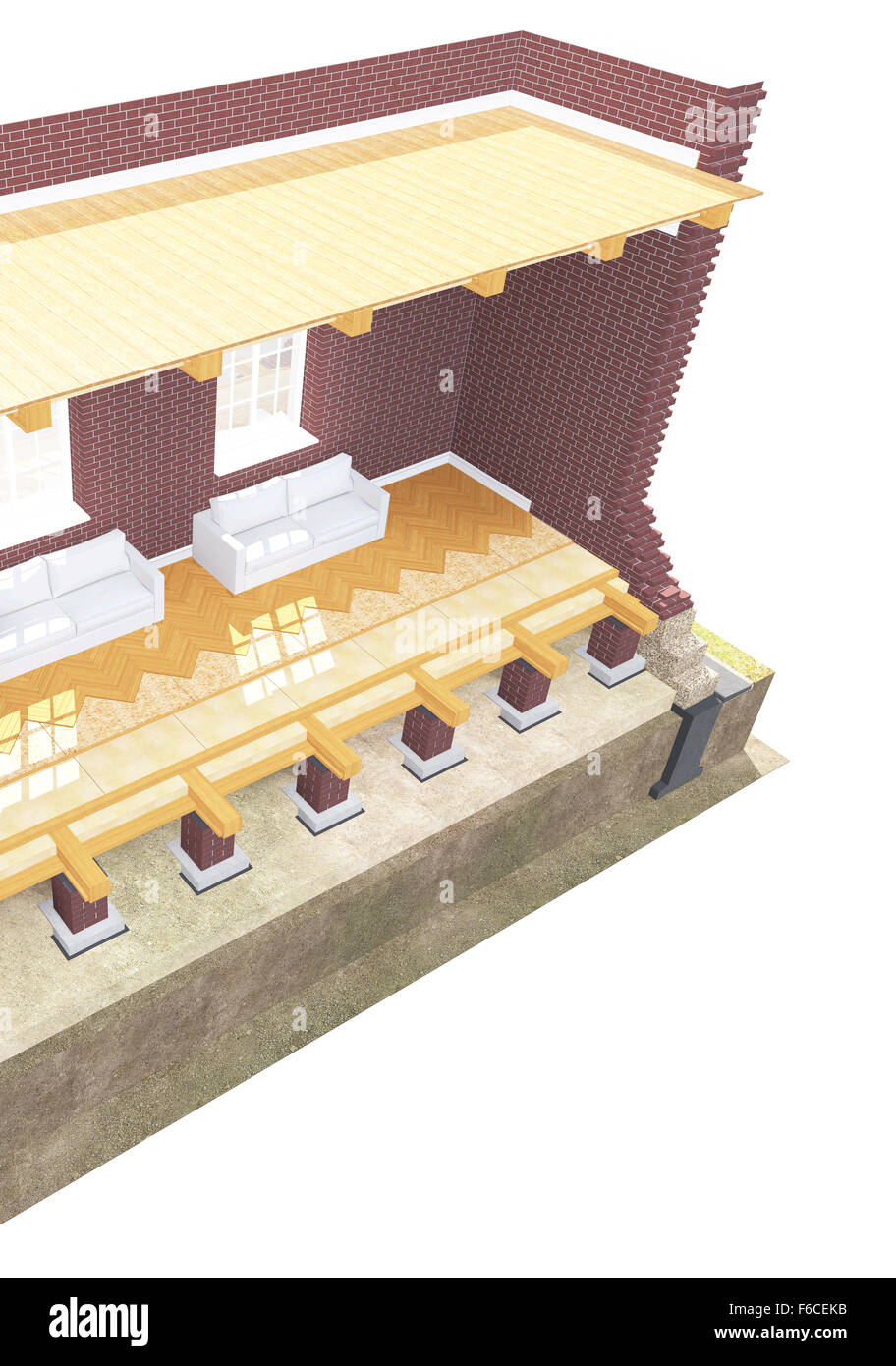 Cross section of brick house. 3D architectural illustration Stock Photohttps://www.alamy.com/image-license-details/?v=1https://www.alamy.com/stock-photo-cross-section-of-brick-house-3d-architectural-illustration-90014719.html
Cross section of brick house. 3D architectural illustration Stock Photohttps://www.alamy.com/image-license-details/?v=1https://www.alamy.com/stock-photo-cross-section-of-brick-house-3d-architectural-illustration-90014719.htmlRFF6CEKB–Cross section of brick house. 3D architectural illustration
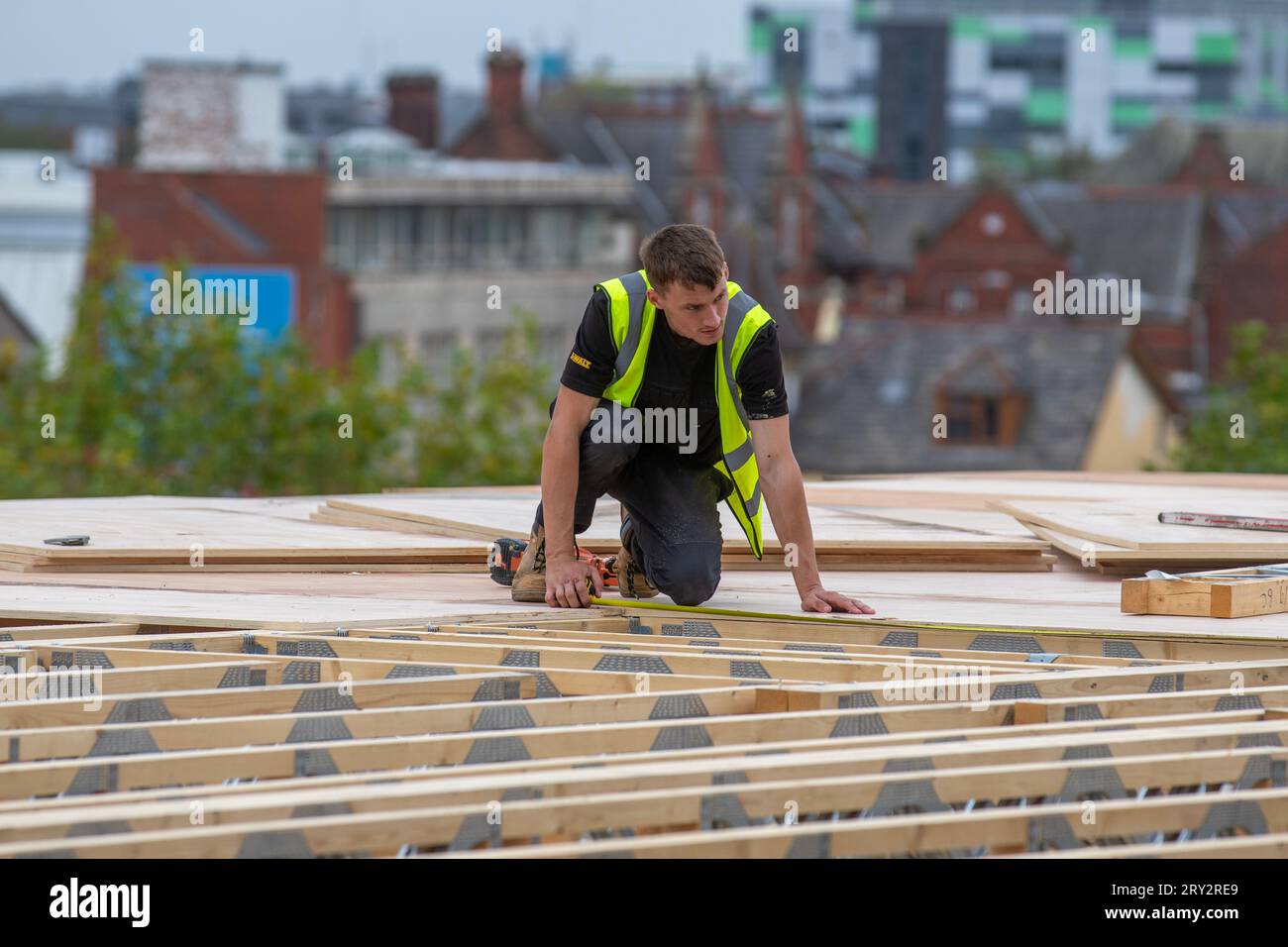 Extraordinary timber roof extension underway on city centre building in Preston. The elevation uses waterproof SterlingOSB Zero timbers and lattice roof trusses to support. Stock Photohttps://www.alamy.com/image-license-details/?v=1https://www.alamy.com/extraordinary-timber-roof-extension-underway-on-city-centre-building-in-preston-the-elevation-uses-waterproof-sterlingosb-zero-timbers-and-lattice-roof-trusses-to-support-image567389825.html
Extraordinary timber roof extension underway on city centre building in Preston. The elevation uses waterproof SterlingOSB Zero timbers and lattice roof trusses to support. Stock Photohttps://www.alamy.com/image-license-details/?v=1https://www.alamy.com/extraordinary-timber-roof-extension-underway-on-city-centre-building-in-preston-the-elevation-uses-waterproof-sterlingosb-zero-timbers-and-lattice-roof-trusses-to-support-image567389825.htmlRM2RY2RE9–Extraordinary timber roof extension underway on city centre building in Preston. The elevation uses waterproof SterlingOSB Zero timbers and lattice roof trusses to support.
 Construction Stock Photohttps://www.alamy.com/image-license-details/?v=1https://www.alamy.com/construction-image155312410.html
Construction Stock Photohttps://www.alamy.com/image-license-details/?v=1https://www.alamy.com/construction-image155312410.htmlRFK0K2FP–Construction
 Installing plywood on wooden roofing trusses on house under construction with an assembled roof Stock Photohttps://www.alamy.com/image-license-details/?v=1https://www.alamy.com/installing-plywood-on-wooden-roofing-trusses-on-house-under-construction-with-an-assembled-roof-image618499565.html
Installing plywood on wooden roofing trusses on house under construction with an assembled roof Stock Photohttps://www.alamy.com/image-license-details/?v=1https://www.alamy.com/installing-plywood-on-wooden-roofing-trusses-on-house-under-construction-with-an-assembled-roof-image618499565.htmlRF2XX72E5–Installing plywood on wooden roofing trusses on house under construction with an assembled roof
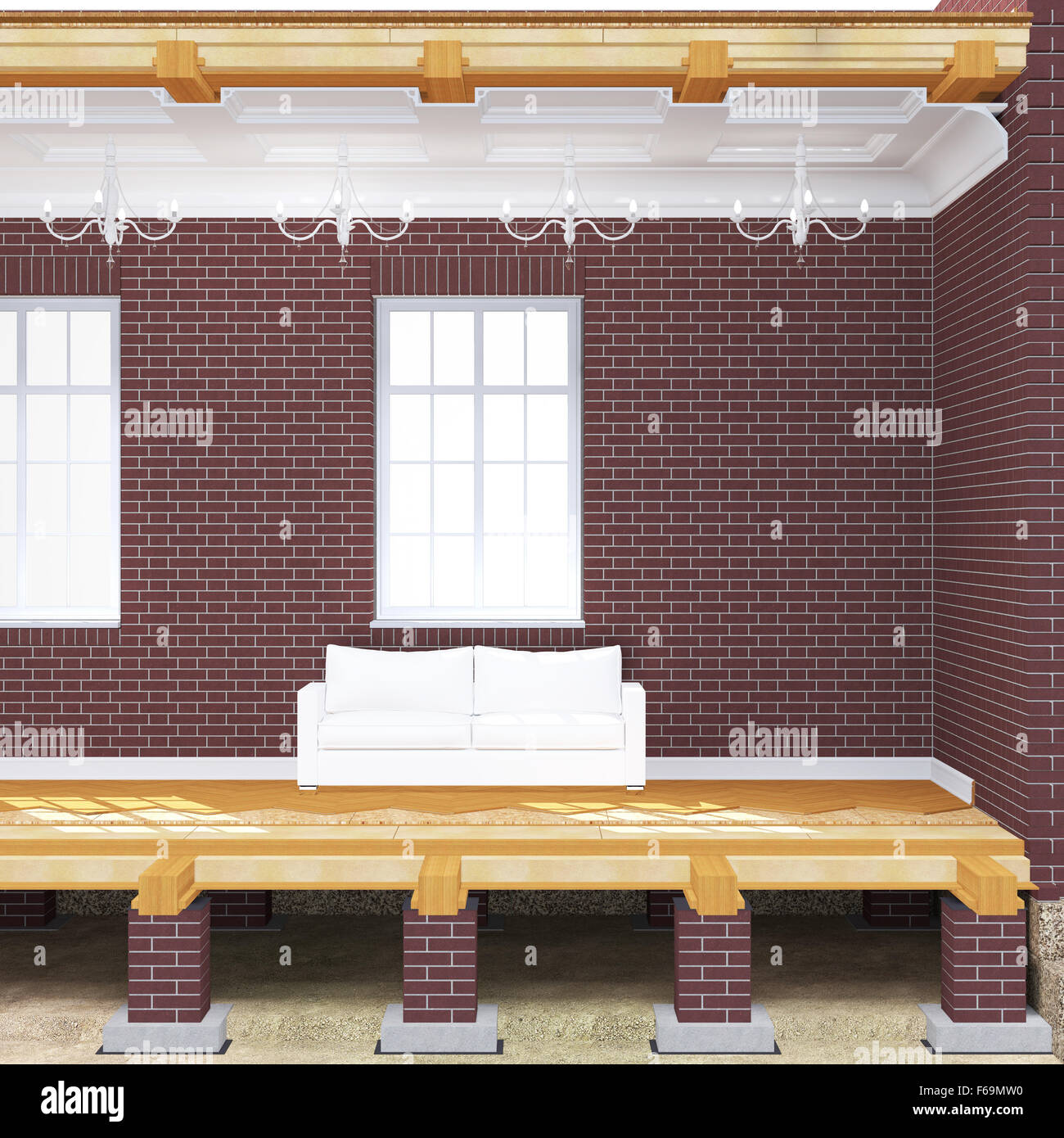 Cross section of brick house Stock Photohttps://www.alamy.com/image-license-details/?v=1https://www.alamy.com/stock-photo-cross-section-of-brick-house-89953724.html
Cross section of brick house Stock Photohttps://www.alamy.com/image-license-details/?v=1https://www.alamy.com/stock-photo-cross-section-of-brick-house-89953724.htmlRFF69MW0–Cross section of brick house
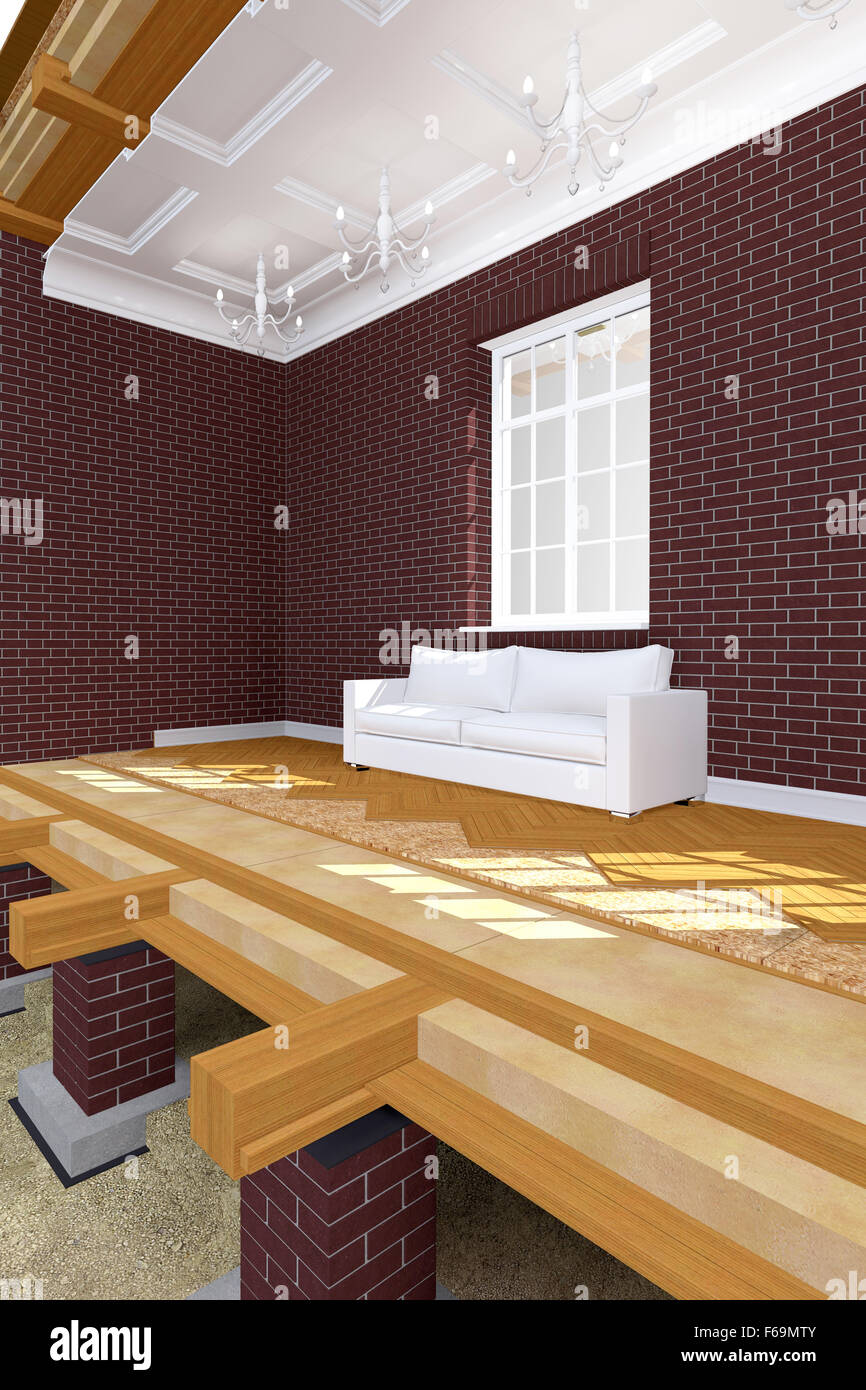 Cross section of brick house Stock Photohttps://www.alamy.com/image-license-details/?v=1https://www.alamy.com/stock-photo-cross-section-of-brick-house-89953723.html
Cross section of brick house Stock Photohttps://www.alamy.com/image-license-details/?v=1https://www.alamy.com/stock-photo-cross-section-of-brick-house-89953723.htmlRFF69MTY–Cross section of brick house
 Installation of plywood on wooden roof trusses for house that is being constructed Stock Photohttps://www.alamy.com/image-license-details/?v=1https://www.alamy.com/installation-of-plywood-on-wooden-roof-trusses-for-house-that-is-being-constructed-image618499691.html
Installation of plywood on wooden roof trusses for house that is being constructed Stock Photohttps://www.alamy.com/image-license-details/?v=1https://www.alamy.com/installation-of-plywood-on-wooden-roof-trusses-for-house-that-is-being-constructed-image618499691.htmlRF2XX72JK–Installation of plywood on wooden roof trusses for house that is being constructed
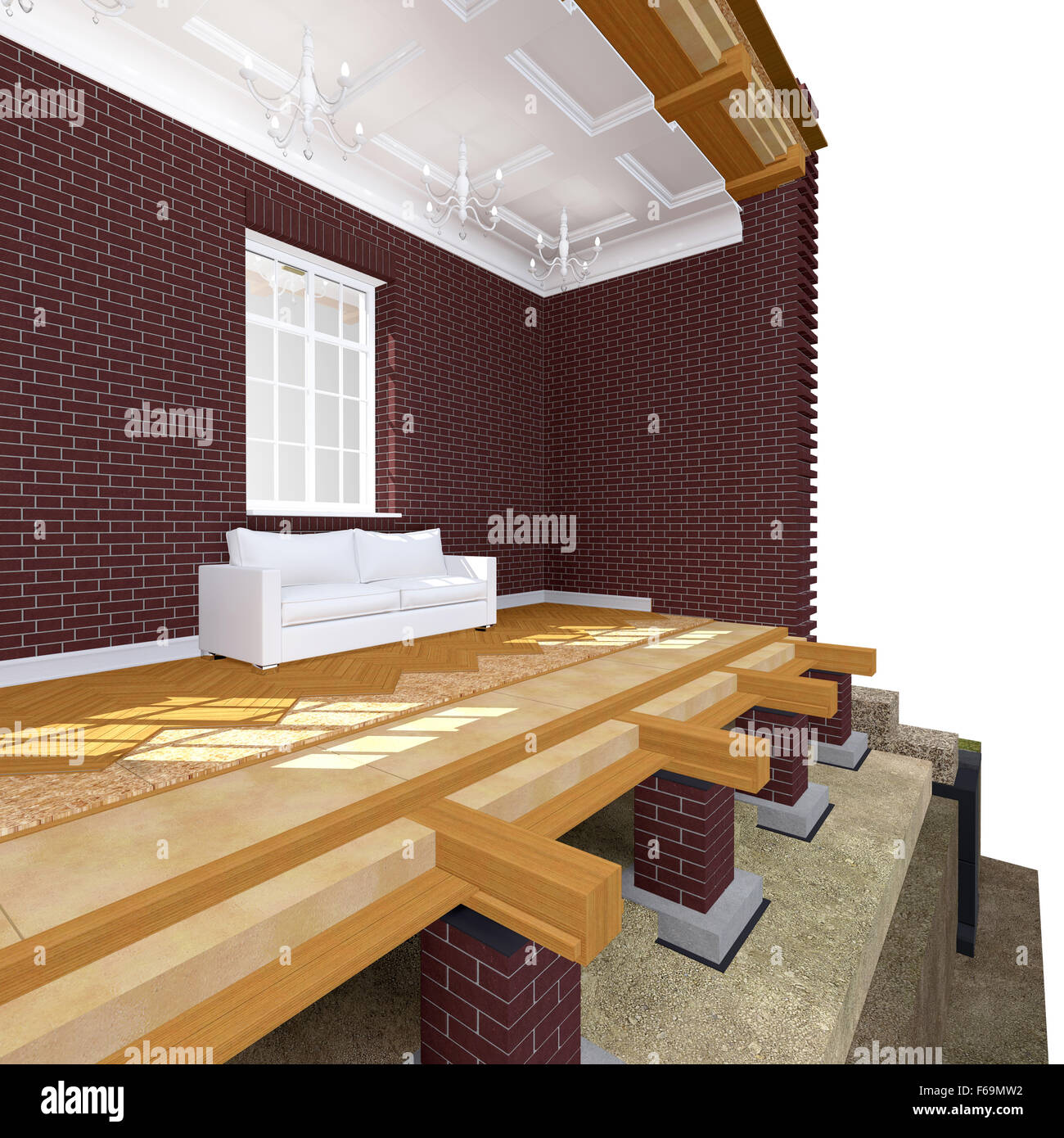 Cross section of brick house Stock Photohttps://www.alamy.com/image-license-details/?v=1https://www.alamy.com/stock-photo-cross-section-of-brick-house-89953726.html
Cross section of brick house Stock Photohttps://www.alamy.com/image-license-details/?v=1https://www.alamy.com/stock-photo-cross-section-of-brick-house-89953726.htmlRFF69MW2–Cross section of brick house
 Cross section of brick house. 3D architectural visualization isolated on white Stock Photohttps://www.alamy.com/image-license-details/?v=1https://www.alamy.com/stock-photo-cross-section-of-brick-house-3d-architectural-visualization-isolated-89070292.html
Cross section of brick house. 3D architectural visualization isolated on white Stock Photohttps://www.alamy.com/image-license-details/?v=1https://www.alamy.com/stock-photo-cross-section-of-brick-house-3d-architectural-visualization-isolated-89070292.htmlRFF4WE1T–Cross section of brick house. 3D architectural visualization isolated on white
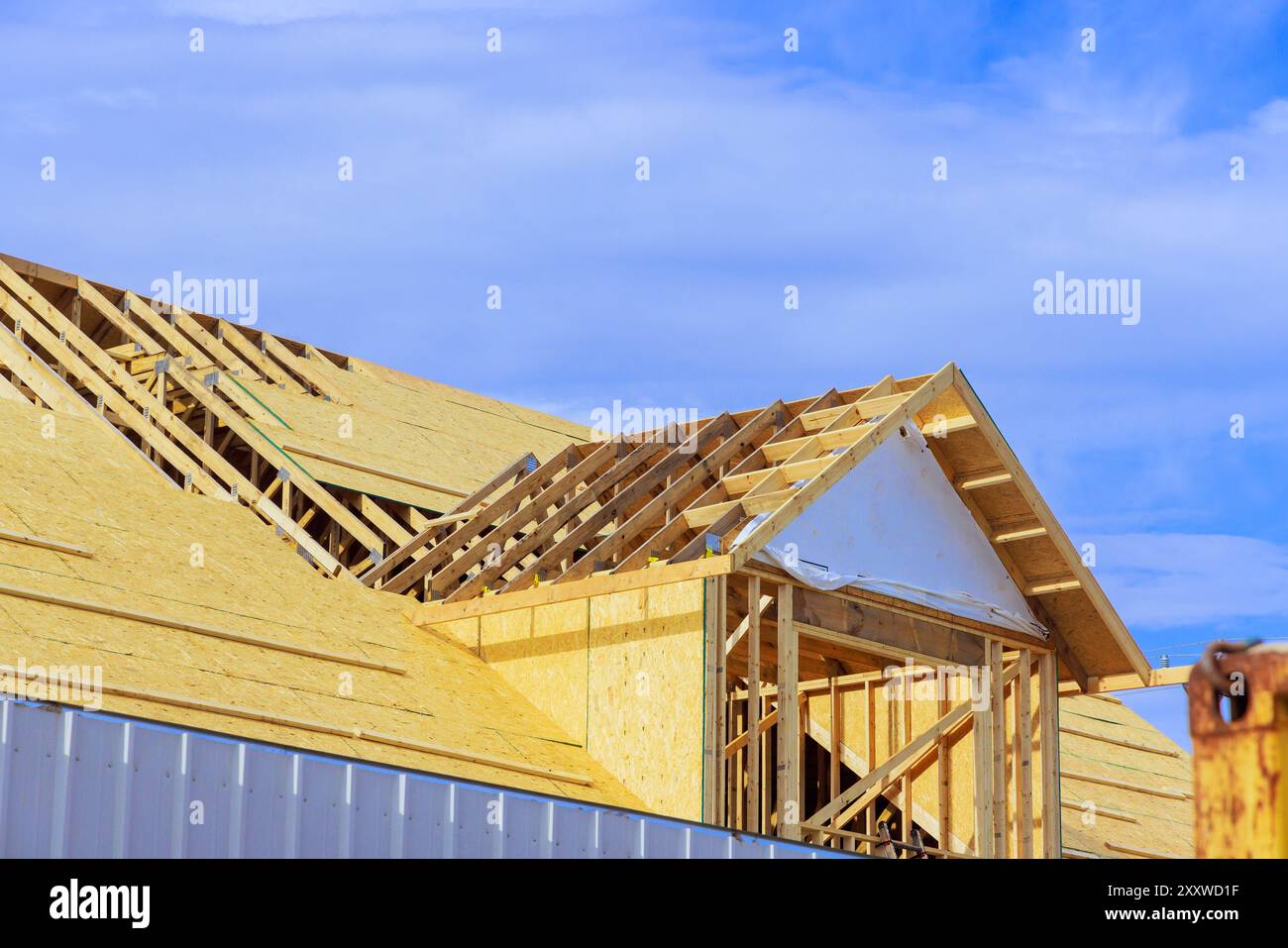 Placing plywood on wooden roofing trusses at assembled roof of house in construction Stock Photohttps://www.alamy.com/image-license-details/?v=1https://www.alamy.com/placing-plywood-on-wooden-roofing-trusses-at-assembled-roof-of-house-in-construction-image618902971.html
Placing plywood on wooden roofing trusses at assembled roof of house in construction Stock Photohttps://www.alamy.com/image-license-details/?v=1https://www.alamy.com/placing-plywood-on-wooden-roofing-trusses-at-assembled-roof-of-house-in-construction-image618902971.htmlRF2XXWD1F–Placing plywood on wooden roofing trusses at assembled roof of house in construction
 Cross section of brick house. 3D architectural visualization Stock Photohttps://www.alamy.com/image-license-details/?v=1https://www.alamy.com/stock-photo-cross-section-of-brick-house-3d-architectural-visualization-89070296.html
Cross section of brick house. 3D architectural visualization Stock Photohttps://www.alamy.com/image-license-details/?v=1https://www.alamy.com/stock-photo-cross-section-of-brick-house-3d-architectural-visualization-89070296.htmlRFF4WE20–Cross section of brick house. 3D architectural visualization
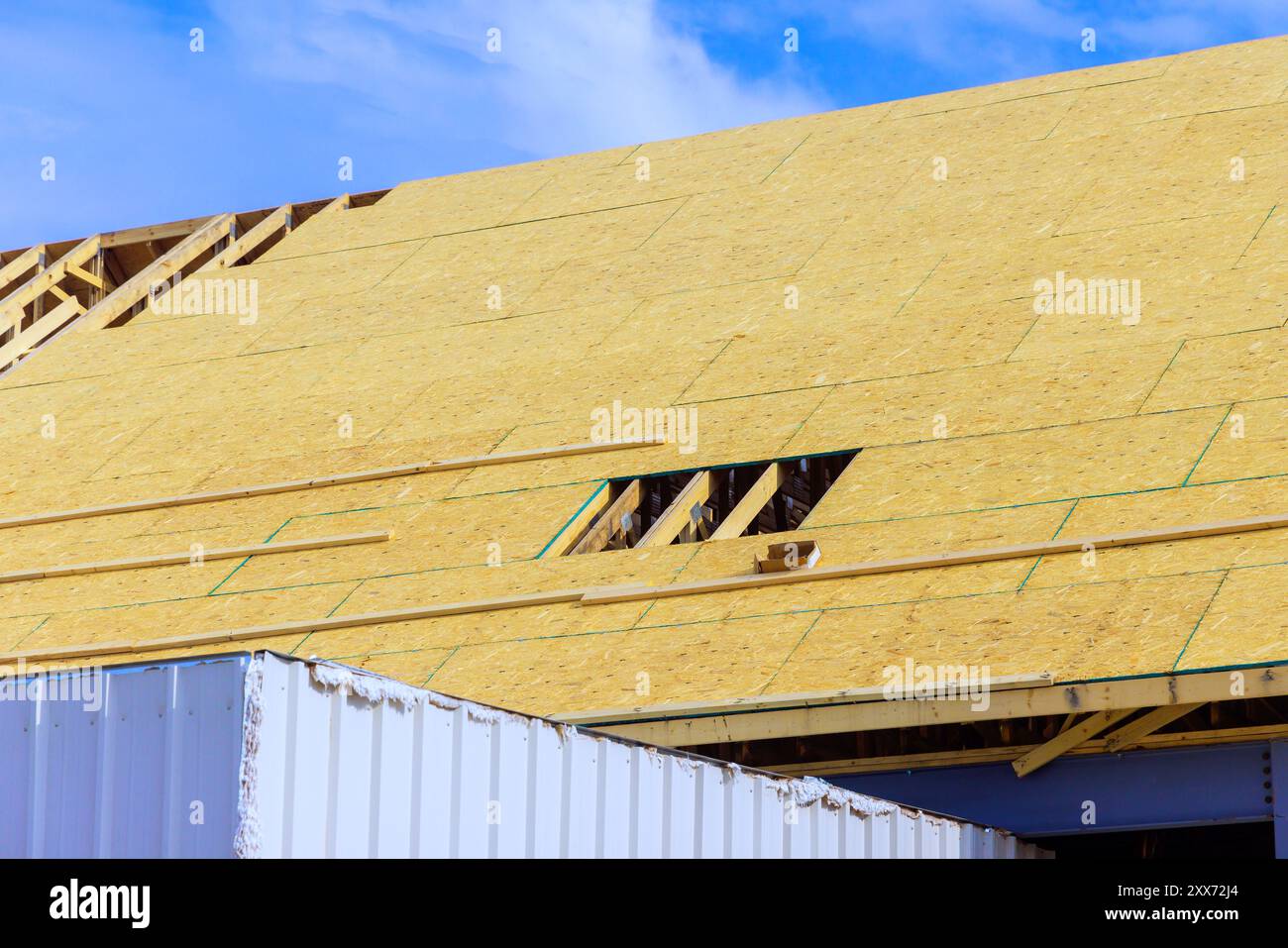 Placing plywood on wooden roofing trusses at assembled roof of an under construction house Stock Photohttps://www.alamy.com/image-license-details/?v=1https://www.alamy.com/placing-plywood-on-wooden-roofing-trusses-at-assembled-roof-of-an-under-construction-house-image618499676.html
Placing plywood on wooden roofing trusses at assembled roof of an under construction house Stock Photohttps://www.alamy.com/image-license-details/?v=1https://www.alamy.com/placing-plywood-on-wooden-roofing-trusses-at-assembled-roof-of-an-under-construction-house-image618499676.htmlRF2XX72J4–Placing plywood on wooden roofing trusses at assembled roof of an under construction house
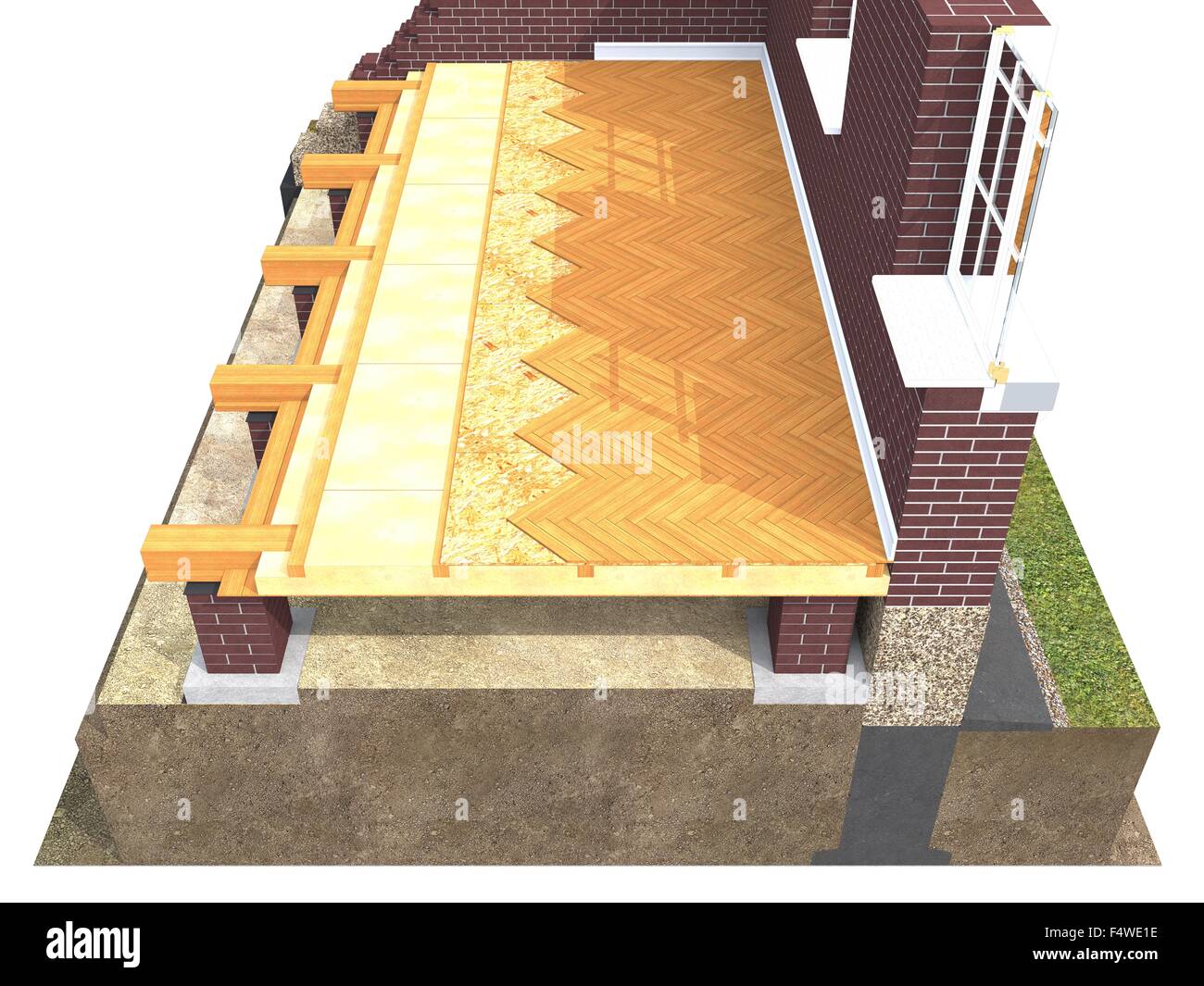 Cross section of brick house. 3D architectural visualization isolated on white Stock Photohttps://www.alamy.com/image-license-details/?v=1https://www.alamy.com/stock-photo-cross-section-of-brick-house-3d-architectural-visualization-isolated-89070282.html
Cross section of brick house. 3D architectural visualization isolated on white Stock Photohttps://www.alamy.com/image-license-details/?v=1https://www.alamy.com/stock-photo-cross-section-of-brick-house-3d-architectural-visualization-isolated-89070282.htmlRFF4WE1E–Cross section of brick house. 3D architectural visualization isolated on white
 Installation of plywood on wooden roofing trusses at roof of house that is being constructed Stock Photohttps://www.alamy.com/image-license-details/?v=1https://www.alamy.com/installation-of-plywood-on-wooden-roofing-trusses-at-roof-of-house-that-is-being-constructed-image621205361.html
Installation of plywood on wooden roofing trusses at roof of house that is being constructed Stock Photohttps://www.alamy.com/image-license-details/?v=1https://www.alamy.com/installation-of-plywood-on-wooden-roofing-trusses-at-roof-of-house-that-is-being-constructed-image621205361.htmlRF2Y2J9NN–Installation of plywood on wooden roofing trusses at roof of house that is being constructed
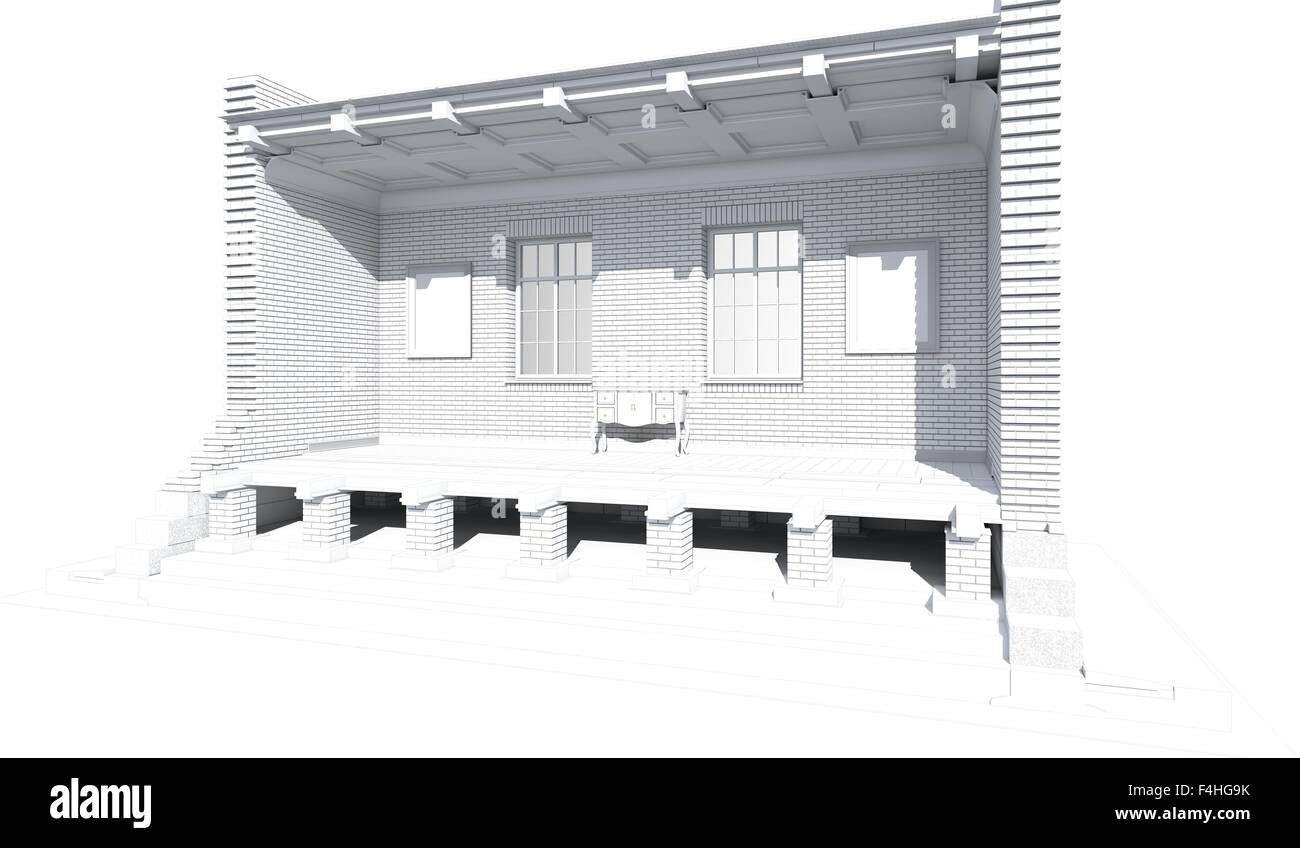 Cross section of brick house. 3D architectural visualization isolated on white Stock Photohttps://www.alamy.com/image-license-details/?v=1https://www.alamy.com/stock-photo-cross-section-of-brick-house-3d-architectural-visualization-isolated-88896463.html
Cross section of brick house. 3D architectural visualization isolated on white Stock Photohttps://www.alamy.com/image-license-details/?v=1https://www.alamy.com/stock-photo-cross-section-of-brick-house-3d-architectural-visualization-isolated-88896463.htmlRFF4HG9K–Cross section of brick house. 3D architectural visualization isolated on white
 Installation of plywood on wooden roofing trusses at under construction house assembled roof Stock Photohttps://www.alamy.com/image-license-details/?v=1https://www.alamy.com/installation-of-plywood-on-wooden-roofing-trusses-at-under-construction-house-assembled-roof-image621204869.html
Installation of plywood on wooden roofing trusses at under construction house assembled roof Stock Photohttps://www.alamy.com/image-license-details/?v=1https://www.alamy.com/installation-of-plywood-on-wooden-roofing-trusses-at-under-construction-house-assembled-roof-image621204869.htmlRF2Y2J945–Installation of plywood on wooden roofing trusses at under construction house assembled roof
 Cross section of wooden window with double glazing in brick wall Stock Photohttps://www.alamy.com/image-license-details/?v=1https://www.alamy.com/stock-photo-cross-section-of-wooden-window-with-double-glazing-in-brick-wall-89070284.html
Cross section of wooden window with double glazing in brick wall Stock Photohttps://www.alamy.com/image-license-details/?v=1https://www.alamy.com/stock-photo-cross-section-of-wooden-window-with-double-glazing-in-brick-wall-89070284.htmlRFF4WE1G–Cross section of wooden window with double glazing in brick wall
 Assembling roof to house under construction by installing plywood on wooden roofing trusses Stock Photohttps://www.alamy.com/image-license-details/?v=1https://www.alamy.com/assembling-roof-to-house-under-construction-by-installing-plywood-on-wooden-roofing-trusses-image622277155.html
Assembling roof to house under construction by installing plywood on wooden roofing trusses Stock Photohttps://www.alamy.com/image-license-details/?v=1https://www.alamy.com/assembling-roof-to-house-under-construction-by-installing-plywood-on-wooden-roofing-trusses-image622277155.htmlRF2Y4B4T3–Assembling roof to house under construction by installing plywood on wooden roofing trusses
 Cross section of brick house. 3D architectural visualization isolated on white Stock Photohttps://www.alamy.com/image-license-details/?v=1https://www.alamy.com/stock-photo-cross-section-of-brick-house-3d-architectural-visualization-isolated-88896462.html
Cross section of brick house. 3D architectural visualization isolated on white Stock Photohttps://www.alamy.com/image-license-details/?v=1https://www.alamy.com/stock-photo-cross-section-of-brick-house-3d-architectural-visualization-isolated-88896462.htmlRFF4HG9J–Cross section of brick house. 3D architectural visualization isolated on white
 Installation of plywood on wooden roofing trusses at house under construction after roof has been assembled Stock Photohttps://www.alamy.com/image-license-details/?v=1https://www.alamy.com/installation-of-plywood-on-wooden-roofing-trusses-at-house-under-construction-after-roof-has-been-assembled-image618499605.html
Installation of plywood on wooden roofing trusses at house under construction after roof has been assembled Stock Photohttps://www.alamy.com/image-license-details/?v=1https://www.alamy.com/installation-of-plywood-on-wooden-roofing-trusses-at-house-under-construction-after-roof-has-been-assembled-image618499605.htmlRF2XX72FH–Installation of plywood on wooden roofing trusses at house under construction after roof has been assembled
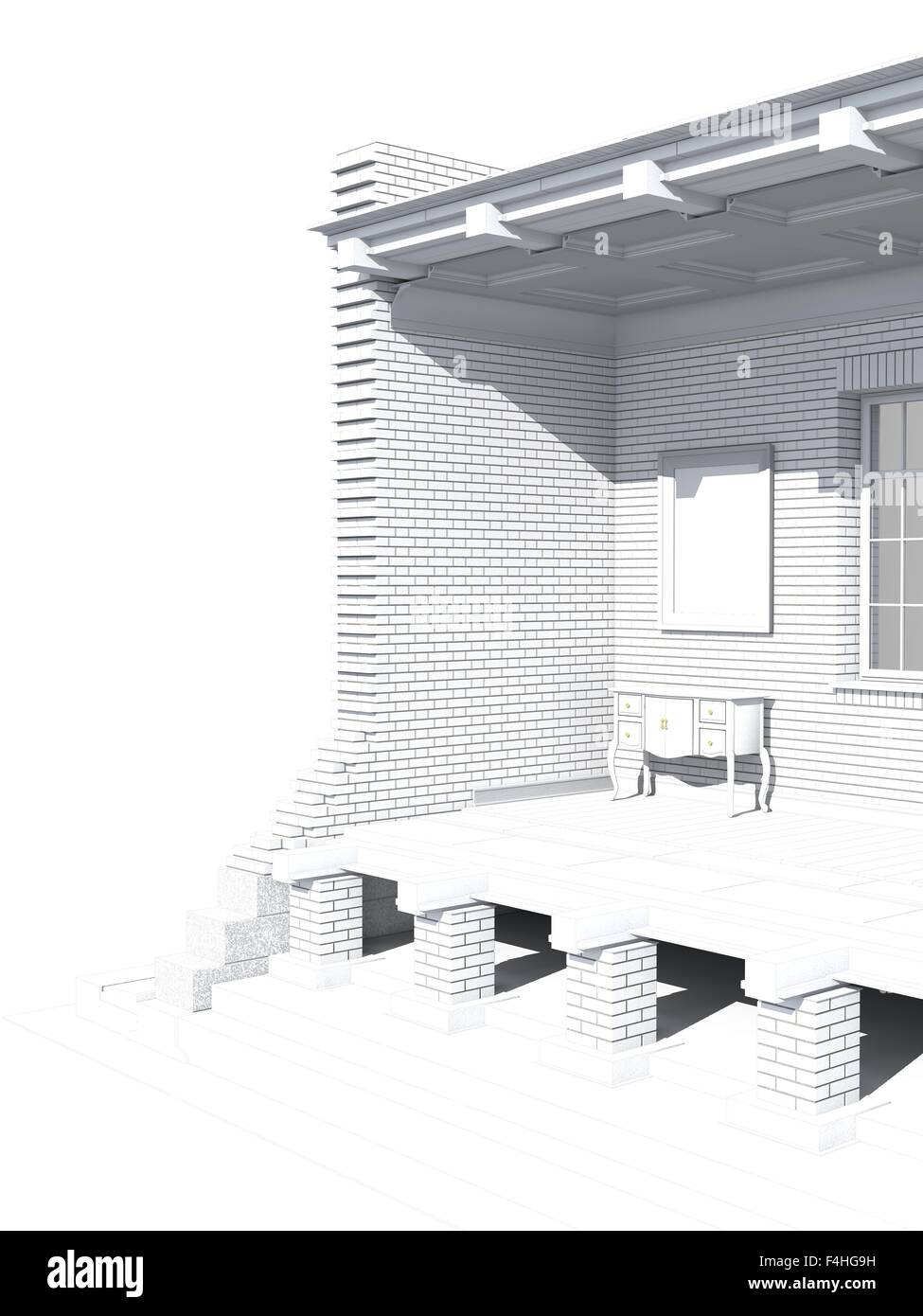 Cross section of brick house. 3D architectural visualization isolated on white Stock Photohttps://www.alamy.com/image-license-details/?v=1https://www.alamy.com/stock-photo-cross-section-of-brick-house-3d-architectural-visualization-isolated-88896461.html
Cross section of brick house. 3D architectural visualization isolated on white Stock Photohttps://www.alamy.com/image-license-details/?v=1https://www.alamy.com/stock-photo-cross-section-of-brick-house-3d-architectural-visualization-isolated-88896461.htmlRFF4HG9H–Cross section of brick house. 3D architectural visualization isolated on white