Morgan walls and clements Stock Photos and Images
(65)See morgan walls and clements stock video clipsMorgan walls and clements Stock Photos and Images
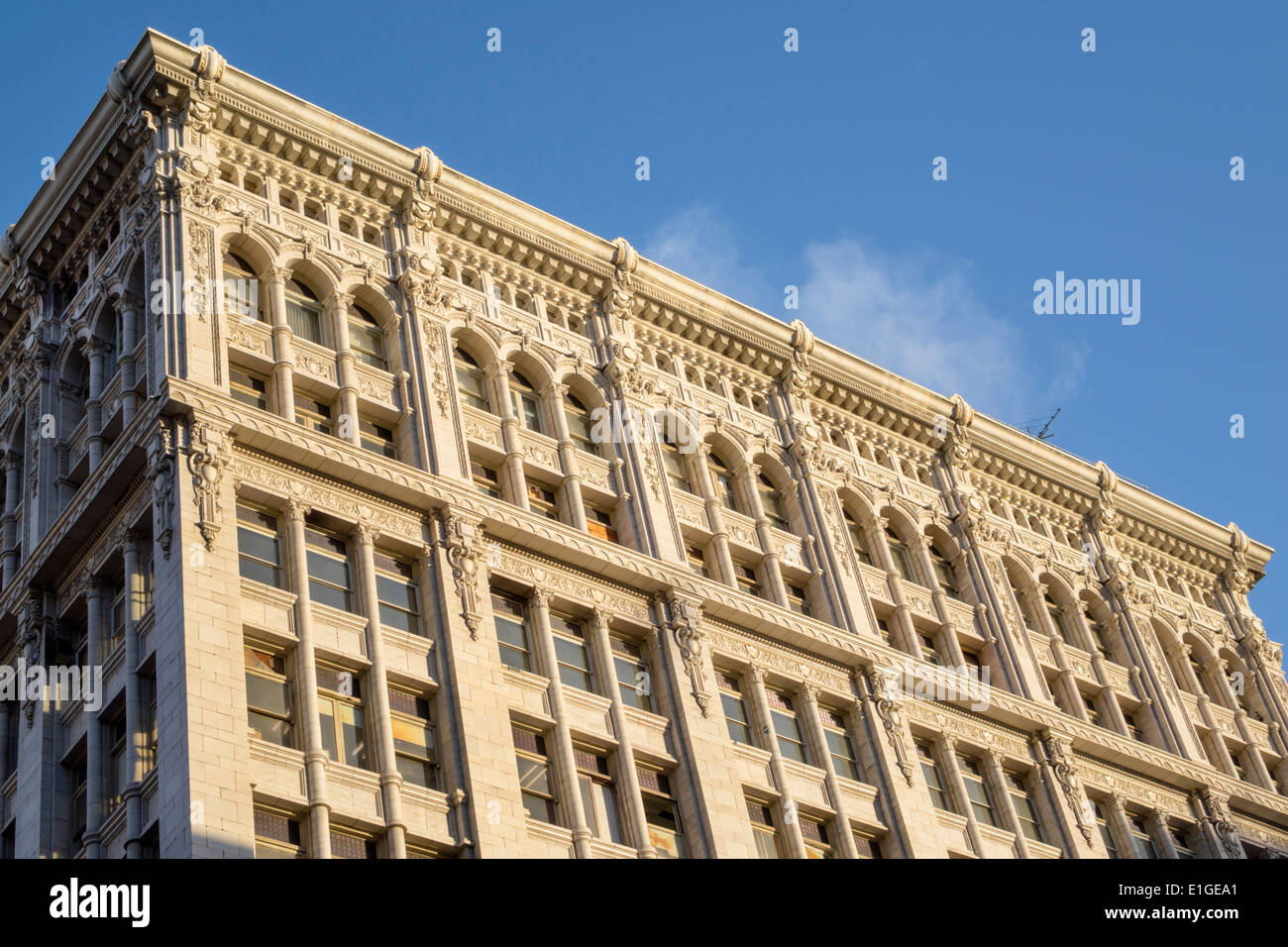 Los Angeles California,Downtown,historic Core,Walter P. Story building,1909,Beaux Arts,architecture window,ornate,design,Morgan,Walls & Clements,exter Stock Photohttps://www.alamy.com/image-license-details/?v=1https://www.alamy.com/los-angeles-californiadowntownhistoric-corewalter-p-story-building1909beaux-image69818617.html
Los Angeles California,Downtown,historic Core,Walter P. Story building,1909,Beaux Arts,architecture window,ornate,design,Morgan,Walls & Clements,exter Stock Photohttps://www.alamy.com/image-license-details/?v=1https://www.alamy.com/los-angeles-californiadowntownhistoric-corewalter-p-story-building1909beaux-image69818617.htmlRME1GEA1–Los Angeles California,Downtown,historic Core,Walter P. Story building,1909,Beaux Arts,architecture window,ornate,design,Morgan,Walls & Clements,exter
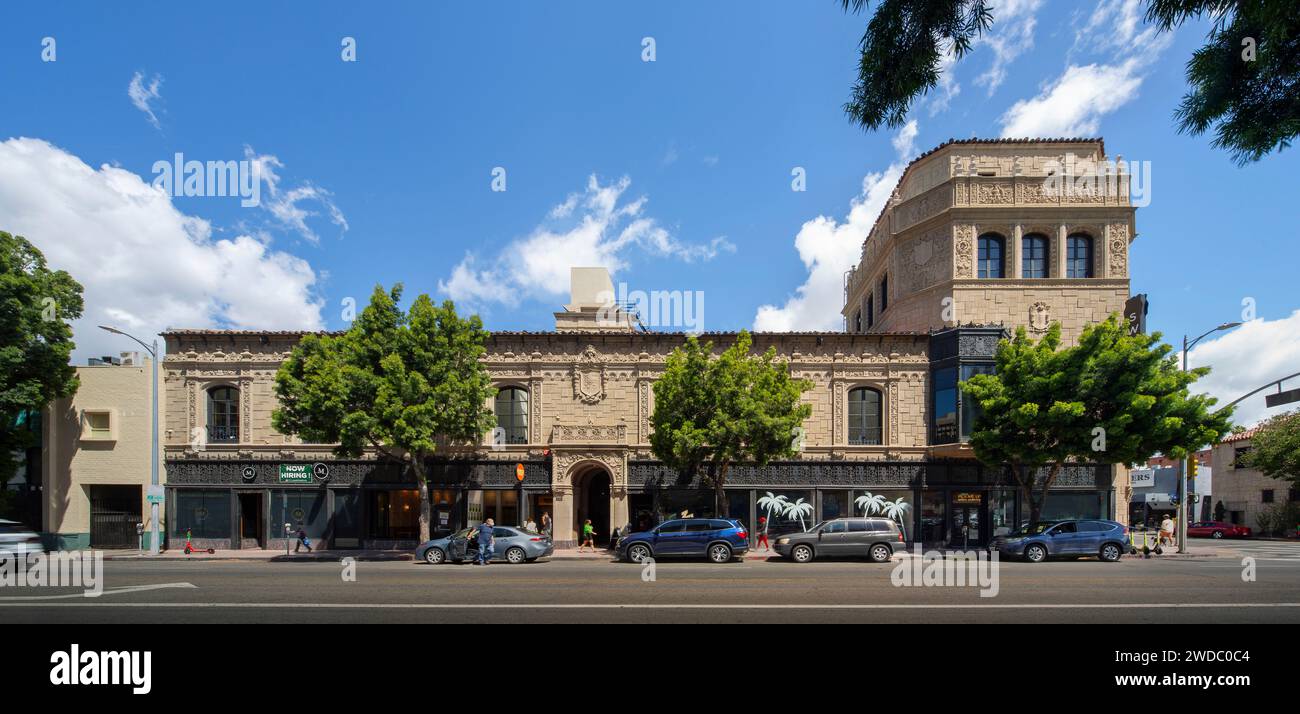 Professional architectural photography of Chapman Court, Spanish Revival mixed-use building designed by Morgan, Walls & Clements 1928, 6th St in LA Stock Photohttps://www.alamy.com/image-license-details/?v=1https://www.alamy.com/professional-architectural-photography-of-chapman-court-spanish-revival-mixed-use-building-designed-by-morgan-walls-clements-1928-6th-st-in-la-image593406804.html
Professional architectural photography of Chapman Court, Spanish Revival mixed-use building designed by Morgan, Walls & Clements 1928, 6th St in LA Stock Photohttps://www.alamy.com/image-license-details/?v=1https://www.alamy.com/professional-architectural-photography-of-chapman-court-spanish-revival-mixed-use-building-designed-by-morgan-walls-clements-1928-6th-st-in-la-image593406804.htmlRF2WDC0C4–Professional architectural photography of Chapman Court, Spanish Revival mixed-use building designed by Morgan, Walls & Clements 1928, 6th St in LA
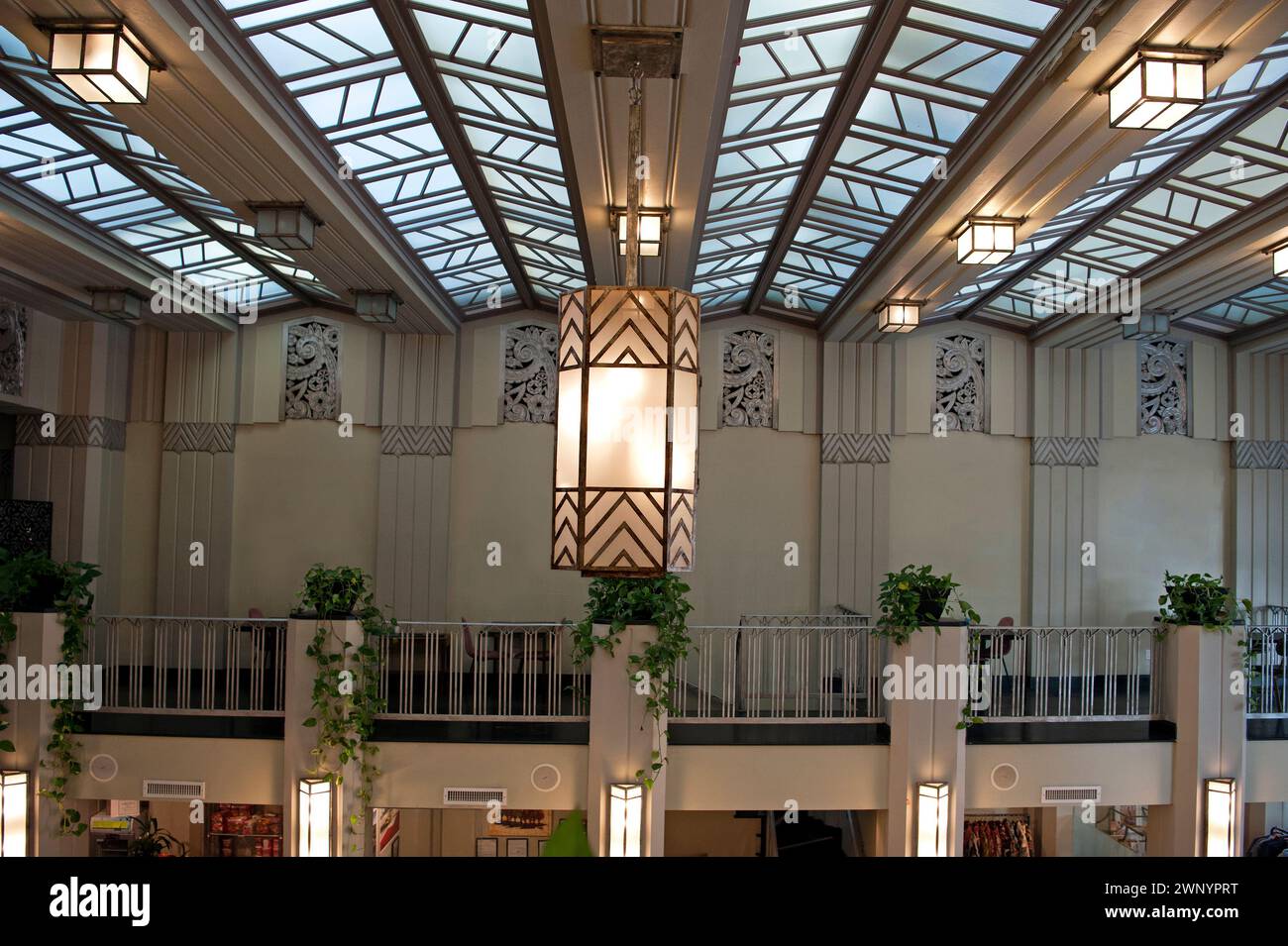 ceiling, detail, interior, Art Deco,1920s, building, architecture, Wilshire Blvd., Los Angeles, California, USA Stock Photohttps://www.alamy.com/image-license-details/?v=1https://www.alamy.com/ceiling-detail-interior-art-deco1920s-building-architecture-wilshire-blvd-los-angeles-california-usa-image598670908.html
ceiling, detail, interior, Art Deco,1920s, building, architecture, Wilshire Blvd., Los Angeles, California, USA Stock Photohttps://www.alamy.com/image-license-details/?v=1https://www.alamy.com/ceiling-detail-interior-art-deco1920s-building-architecture-wilshire-blvd-los-angeles-california-usa-image598670908.htmlRM2WNYPRT–ceiling, detail, interior, Art Deco,1920s, building, architecture, Wilshire Blvd., Los Angeles, California, USA
 Los Angeles, California, USA 7th February 2021 A general view of atmosphere The Deco Building at 5209 Wilshire Blvd on February 7, 2021 in Los Angeles, California, USA. Photo by Barry King/Alamy Stock Photo Stock Photohttps://www.alamy.com/image-license-details/?v=1https://www.alamy.com/los-angeles-california-usa-7th-february-2021-a-general-view-of-atmosphere-the-deco-building-at-5209-wilshire-blvd-on-february-7-2021-in-los-angeles-california-usa-photo-by-barry-kingalamy-stock-photo-image402123624.html
Los Angeles, California, USA 7th February 2021 A general view of atmosphere The Deco Building at 5209 Wilshire Blvd on February 7, 2021 in Los Angeles, California, USA. Photo by Barry King/Alamy Stock Photo Stock Photohttps://www.alamy.com/image-license-details/?v=1https://www.alamy.com/los-angeles-california-usa-7th-february-2021-a-general-view-of-atmosphere-the-deco-building-at-5209-wilshire-blvd-on-february-7-2021-in-los-angeles-california-usa-photo-by-barry-kingalamy-stock-photo-image402123624.htmlRF2EA68P0–Los Angeles, California, USA 7th February 2021 A general view of atmosphere The Deco Building at 5209 Wilshire Blvd on February 7, 2021 in Los Angeles, California, USA. Photo by Barry King/Alamy Stock Photo
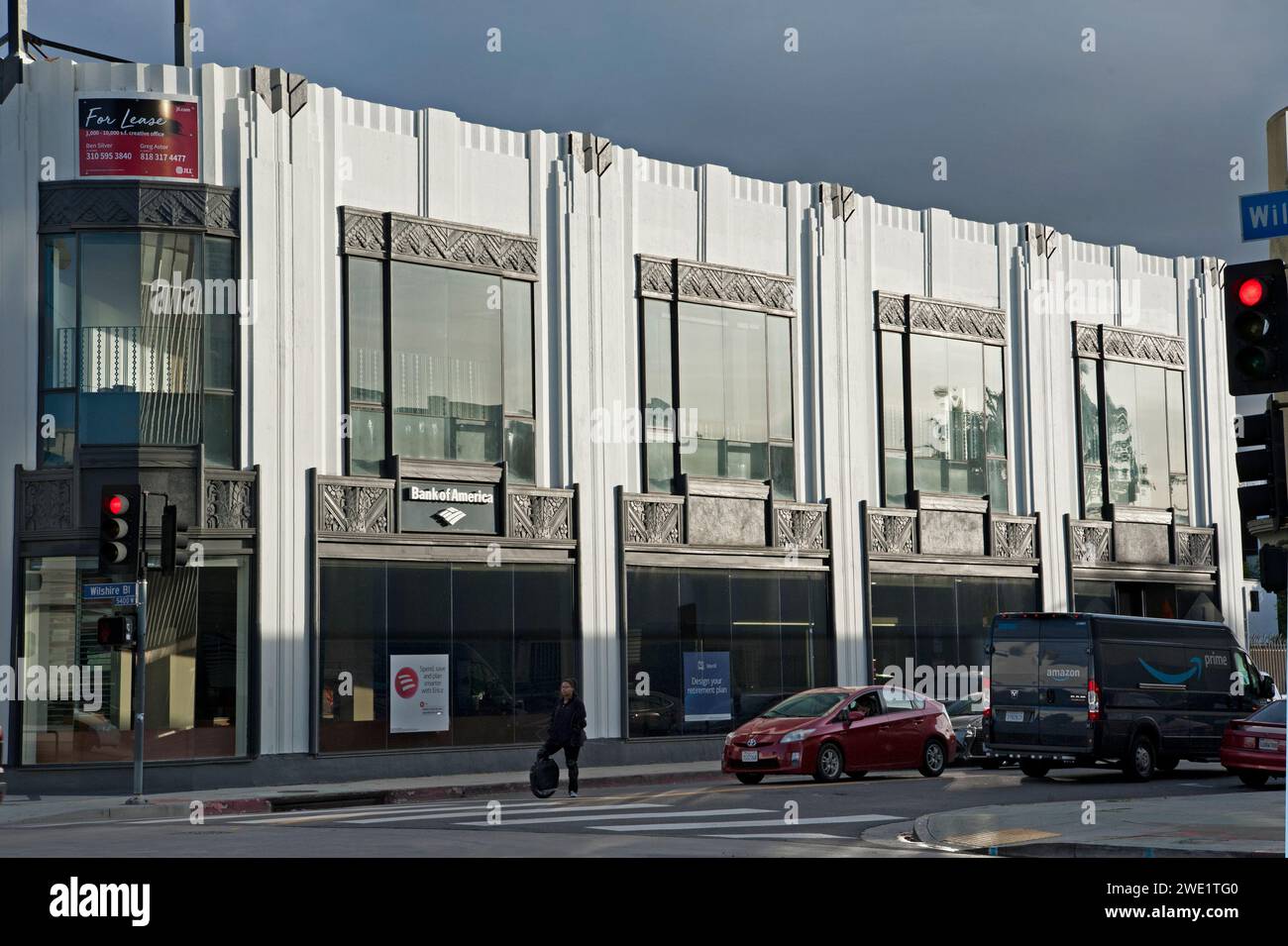 The Dominguez-Wilshire Building, building, architecture, Art Deco, Wilshire, Boulevard, Los Angeles, California, USA Stock Photohttps://www.alamy.com/image-license-details/?v=1https://www.alamy.com/the-dominguez-wilshire-building-building-architecture-art-deco-wilshire-boulevard-los-angeles-california-usa-image593798912.html
The Dominguez-Wilshire Building, building, architecture, Art Deco, Wilshire, Boulevard, Los Angeles, California, USA Stock Photohttps://www.alamy.com/image-license-details/?v=1https://www.alamy.com/the-dominguez-wilshire-building-building-architecture-art-deco-wilshire-boulevard-los-angeles-california-usa-image593798912.htmlRM2WE1TG0–The Dominguez-Wilshire Building, building, architecture, Art Deco, Wilshire, Boulevard, Los Angeles, California, USA
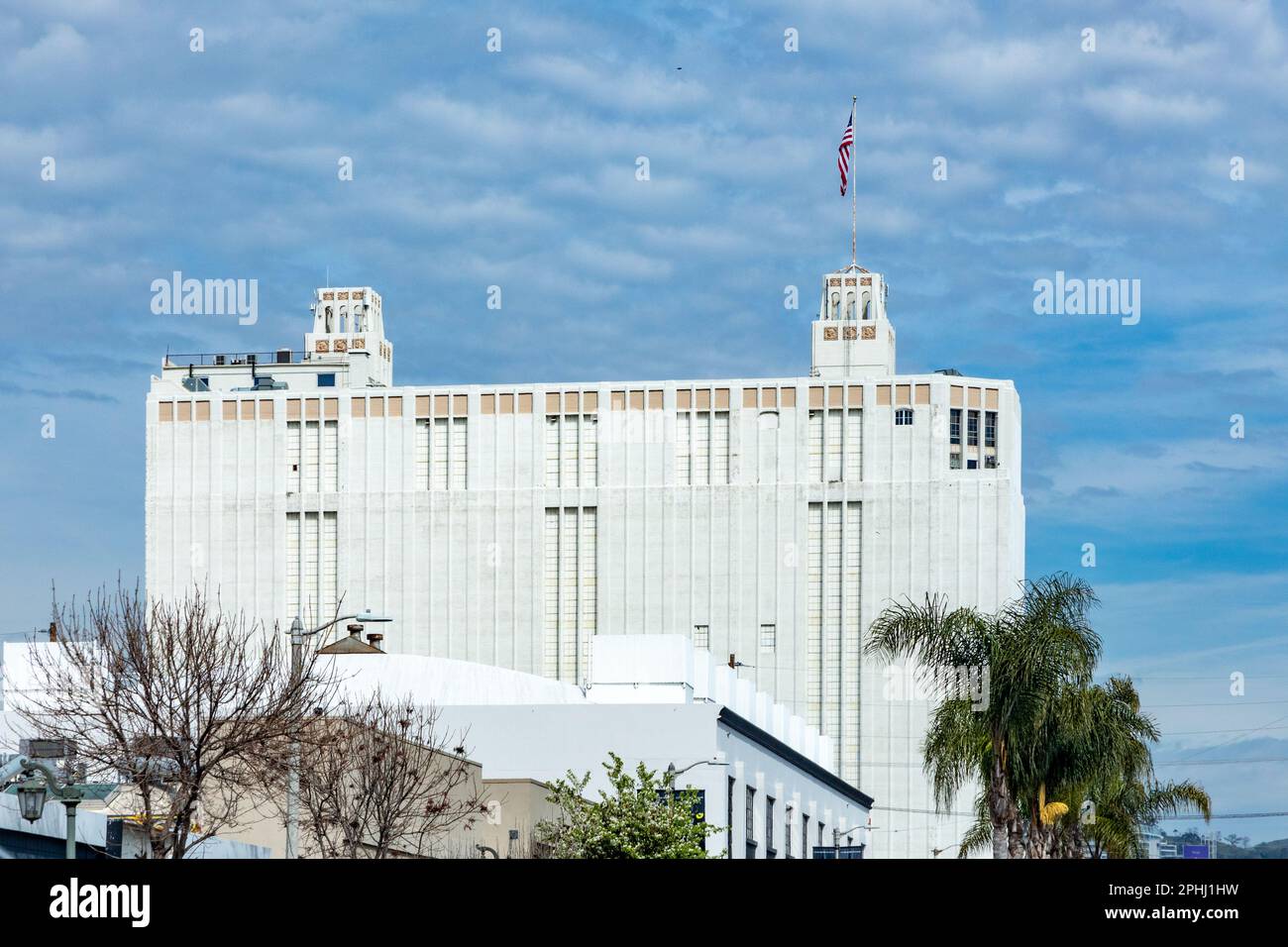 Los Angeles, USA - March 5, 2019: view to Toberman Storage in North Highland, an Art Deco structure built by Hollywood developer Charles Toberman and Stock Photohttps://www.alamy.com/image-license-details/?v=1https://www.alamy.com/los-angeles-usa-march-5-2019-view-to-toberman-storage-in-north-highland-an-art-deco-structure-built-by-hollywood-developer-charles-toberman-and-image544366981.html
Los Angeles, USA - March 5, 2019: view to Toberman Storage in North Highland, an Art Deco structure built by Hollywood developer Charles Toberman and Stock Photohttps://www.alamy.com/image-license-details/?v=1https://www.alamy.com/los-angeles-usa-march-5-2019-view-to-toberman-storage-in-north-highland-an-art-deco-structure-built-by-hollywood-developer-charles-toberman-and-image544366981.htmlRF2PHJ1HW–Los Angeles, USA - March 5, 2019: view to Toberman Storage in North Highland, an Art Deco structure built by Hollywood developer Charles Toberman and
 Architect and engineer . 60 ARCHITECT AND ENGINEER. May, 1930. Photo by Uott Sludhs SECURITY FIRST NATIONAL BANK, LOS ANGELES MORGAN, WALLS & CLEMENTS, ARCHITECTS May, 1930 ARCHITECT I AND ENGINEER, 61 Stock Photohttps://www.alamy.com/image-license-details/?v=1https://www.alamy.com/architect-and-engineer-60-architect-and-engineer-may-1930-photo-by-uott-sludhs-security-first-national-bank-los-angeles-morgan-walls-clements-architects-may-1930-architect-i-and-engineer-61-image343339757.html
Architect and engineer . 60 ARCHITECT AND ENGINEER. May, 1930. Photo by Uott Sludhs SECURITY FIRST NATIONAL BANK, LOS ANGELES MORGAN, WALLS & CLEMENTS, ARCHITECTS May, 1930 ARCHITECT I AND ENGINEER, 61 Stock Photohttps://www.alamy.com/image-license-details/?v=1https://www.alamy.com/architect-and-engineer-60-architect-and-engineer-may-1930-photo-by-uott-sludhs-security-first-national-bank-los-angeles-morgan-walls-clements-architects-may-1930-architect-i-and-engineer-61-image343339757.htmlRM2AXGDA5–Architect and engineer . 60 ARCHITECT AND ENGINEER. May, 1930. Photo by Uott Sludhs SECURITY FIRST NATIONAL BANK, LOS ANGELES MORGAN, WALLS & CLEMENTS, ARCHITECTS May, 1930 ARCHITECT I AND ENGINEER, 61
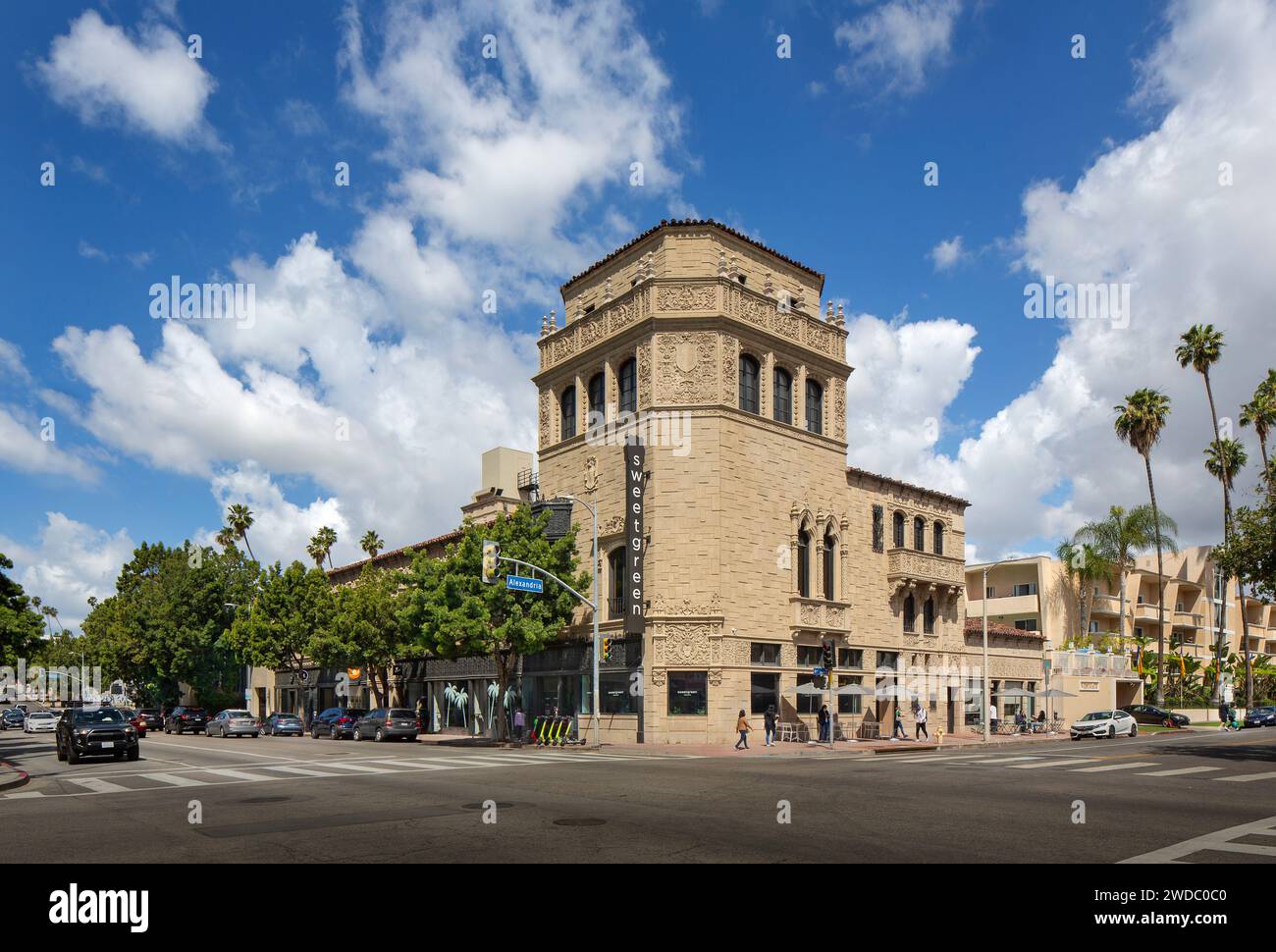 Professional architectural photography of Chapman Court, Spanish Revival mixed-use building designed by Morgan, Walls & Clements 1928, 6th St in LA Stock Photohttps://www.alamy.com/image-license-details/?v=1https://www.alamy.com/professional-architectural-photography-of-chapman-court-spanish-revival-mixed-use-building-designed-by-morgan-walls-clements-1928-6th-st-in-la-image593406800.html
Professional architectural photography of Chapman Court, Spanish Revival mixed-use building designed by Morgan, Walls & Clements 1928, 6th St in LA Stock Photohttps://www.alamy.com/image-license-details/?v=1https://www.alamy.com/professional-architectural-photography-of-chapman-court-spanish-revival-mixed-use-building-designed-by-morgan-walls-clements-1928-6th-st-in-la-image593406800.htmlRF2WDC0C0–Professional architectural photography of Chapman Court, Spanish Revival mixed-use building designed by Morgan, Walls & Clements 1928, 6th St in LA
 The Dominguez-Wilshire Building, building, architecture, Art Deco, Wilshire, Boulevard, Los Angeles, California, USA Stock Photohttps://www.alamy.com/image-license-details/?v=1https://www.alamy.com/the-dominguez-wilshire-building-building-architecture-art-deco-wilshire-boulevard-los-angeles-california-usa-image593798898.html
The Dominguez-Wilshire Building, building, architecture, Art Deco, Wilshire, Boulevard, Los Angeles, California, USA Stock Photohttps://www.alamy.com/image-license-details/?v=1https://www.alamy.com/the-dominguez-wilshire-building-building-architecture-art-deco-wilshire-boulevard-los-angeles-california-usa-image593798898.htmlRM2WE1TFE–The Dominguez-Wilshire Building, building, architecture, Art Deco, Wilshire, Boulevard, Los Angeles, California, USA
 . Architect and engineer. EL CAIMTAN THKATRK BUILIUNC.. HOLLYWOOD. CALIFORNIAEXTERIOR DESIGNED BY MORGAN. WALLS It CLEMENTS. ARCHITECTS FEBRUARY, 1927 37. EL rAPITAN THKATRK HHILDINCi. HOLLYWOOD. CALIFORNIAEXTKHIOR DESICNKD IIY MOKCAN. WALLS & CLKMKNTS. ARflllTKCTS 38 THE ARCHITECT AND ENGINEER Stock Photohttps://www.alamy.com/image-license-details/?v=1https://www.alamy.com/architect-and-engineer-el-caimtan-thkatrk-builiunc-hollywood-californiaexterior-designed-by-morgan-walls-it-clements-architects-february-1927-37-el-rapitan-thkatrk-hhildinci-hollywood-californiaextkhior-desicnkd-iiy-mokcan-walls-clkmknts-arfllltkcts-38-the-architect-and-engineer-image337074031.html
. Architect and engineer. EL CAIMTAN THKATRK BUILIUNC.. HOLLYWOOD. CALIFORNIAEXTERIOR DESIGNED BY MORGAN. WALLS It CLEMENTS. ARCHITECTS FEBRUARY, 1927 37. EL rAPITAN THKATRK HHILDINCi. HOLLYWOOD. CALIFORNIAEXTKHIOR DESICNKD IIY MOKCAN. WALLS & CLKMKNTS. ARflllTKCTS 38 THE ARCHITECT AND ENGINEER Stock Photohttps://www.alamy.com/image-license-details/?v=1https://www.alamy.com/architect-and-engineer-el-caimtan-thkatrk-builiunc-hollywood-californiaexterior-designed-by-morgan-walls-it-clements-architects-february-1927-37-el-rapitan-thkatrk-hhildinci-hollywood-californiaextkhior-desicnkd-iiy-mokcan-walls-clkmknts-arfllltkcts-38-the-architect-and-engineer-image337074031.htmlRM2AGB1A7–. Architect and engineer. EL CAIMTAN THKATRK BUILIUNC.. HOLLYWOOD. CALIFORNIAEXTERIOR DESIGNED BY MORGAN. WALLS It CLEMENTS. ARCHITECTS FEBRUARY, 1927 37. EL rAPITAN THKATRK HHILDINCi. HOLLYWOOD. CALIFORNIAEXTKHIOR DESICNKD IIY MOKCAN. WALLS & CLKMKNTS. ARflllTKCTS 38 THE ARCHITECT AND ENGINEER
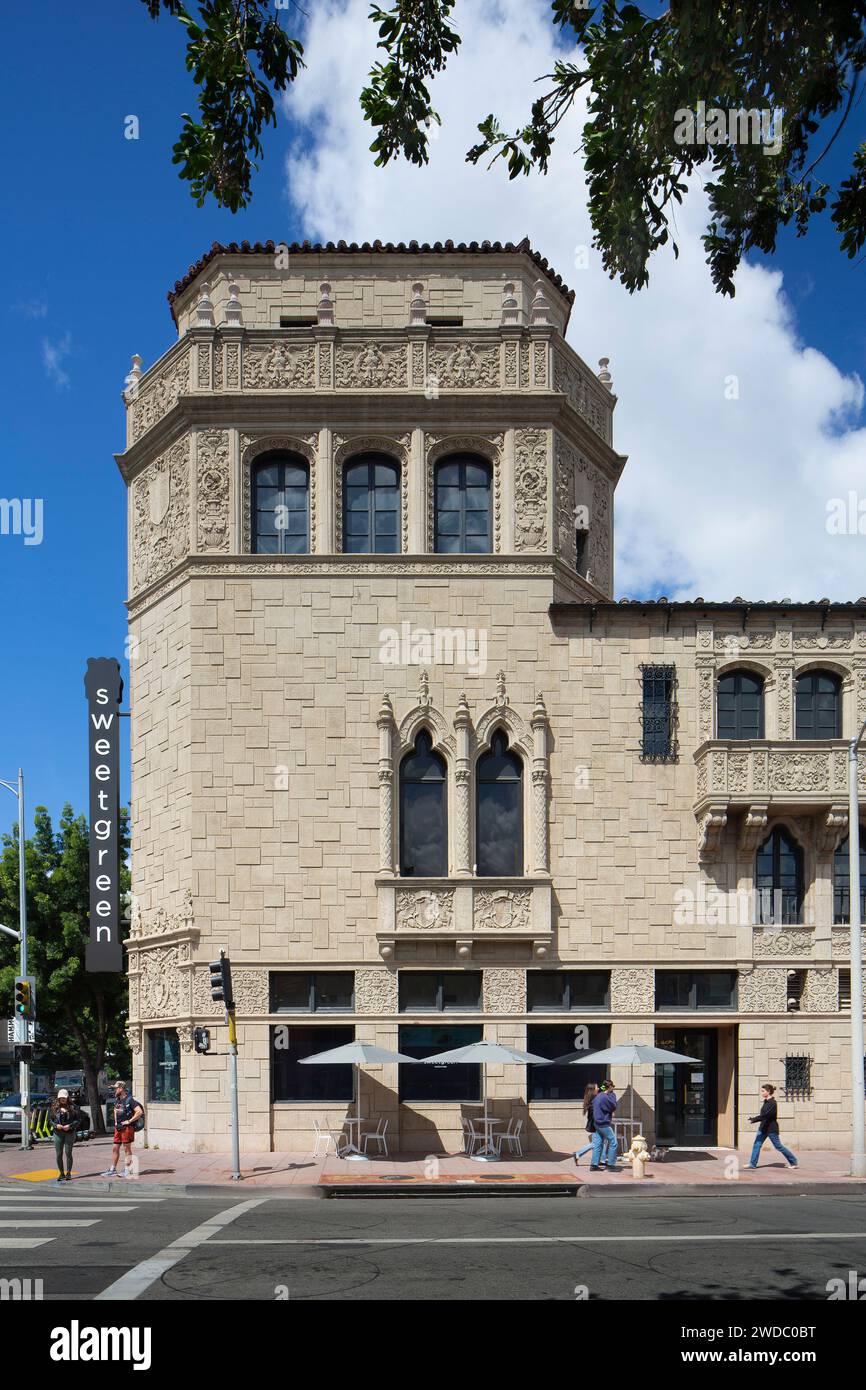 Professional architectural photography of Chapman Court, Spanish Revival mixed-use building designed by Morgan, Walls & Clements 1928, 6th St in LA Stock Photohttps://www.alamy.com/image-license-details/?v=1https://www.alamy.com/professional-architectural-photography-of-chapman-court-spanish-revival-mixed-use-building-designed-by-morgan-walls-clements-1928-6th-st-in-la-image593406796.html
Professional architectural photography of Chapman Court, Spanish Revival mixed-use building designed by Morgan, Walls & Clements 1928, 6th St in LA Stock Photohttps://www.alamy.com/image-license-details/?v=1https://www.alamy.com/professional-architectural-photography-of-chapman-court-spanish-revival-mixed-use-building-designed-by-morgan-walls-clements-1928-6th-st-in-la-image593406796.htmlRF2WDC0BT–Professional architectural photography of Chapman Court, Spanish Revival mixed-use building designed by Morgan, Walls & Clements 1928, 6th St in LA
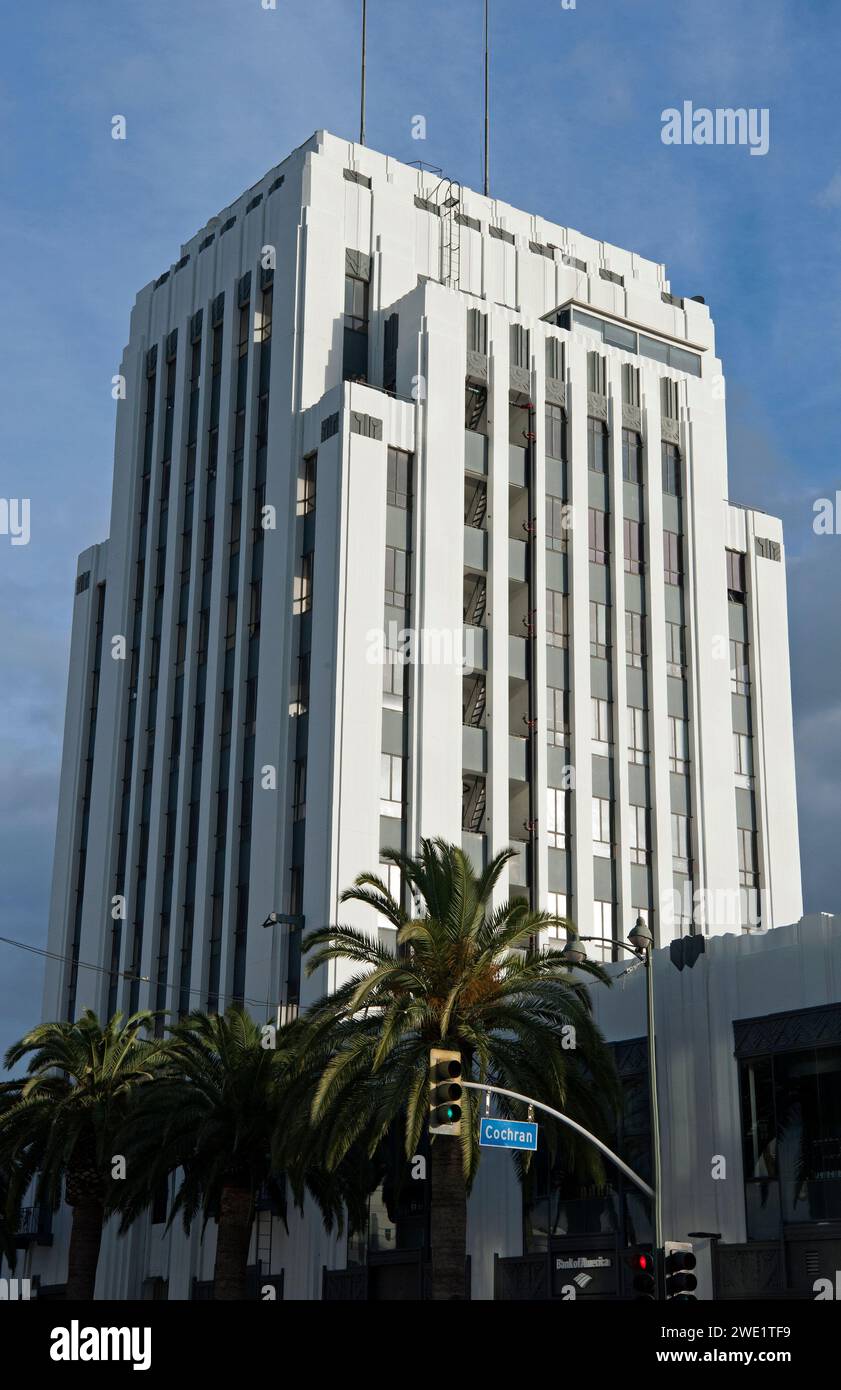 The Dominguez-Wilshire Building, building, architecture, Art Deco, Wilshire, Boulevard, Los Angeles, California, USA Stock Photohttps://www.alamy.com/image-license-details/?v=1https://www.alamy.com/the-dominguez-wilshire-building-building-architecture-art-deco-wilshire-boulevard-los-angeles-california-usa-image593798893.html
The Dominguez-Wilshire Building, building, architecture, Art Deco, Wilshire, Boulevard, Los Angeles, California, USA Stock Photohttps://www.alamy.com/image-license-details/?v=1https://www.alamy.com/the-dominguez-wilshire-building-building-architecture-art-deco-wilshire-boulevard-los-angeles-california-usa-image593798893.htmlRM2WE1TF9–The Dominguez-Wilshire Building, building, architecture, Art Deco, Wilshire, Boulevard, Los Angeles, California, USA
 Exterior, black and gold, detail, interior, Art Deco, building, architecture, Wilshire Blvd., Los Angeles, California, USA Stock Photohttps://www.alamy.com/image-license-details/?v=1https://www.alamy.com/exterior-black-and-gold-detail-interior-art-deco-building-architecture-wilshire-blvd-los-angeles-california-usa-image598670848.html
Exterior, black and gold, detail, interior, Art Deco, building, architecture, Wilshire Blvd., Los Angeles, California, USA Stock Photohttps://www.alamy.com/image-license-details/?v=1https://www.alamy.com/exterior-black-and-gold-detail-interior-art-deco-building-architecture-wilshire-blvd-los-angeles-california-usa-image598670848.htmlRM2WNYPNM–Exterior, black and gold, detail, interior, Art Deco, building, architecture, Wilshire Blvd., Los Angeles, California, USA
 . Architect and engineer. EL rAPITAN THKATRK HHILDINCi. HOLLYWOOD. CALIFORNIAEXTKHIOR DESICNKD IIY MOKCAN. WALLS & CLKMKNTS. ARflllTKCTS 38 THE ARCHITECT AND ENGINEER. EL CAPITAN THEATRK BUILDING. HOLLYWOOD. CALIFORNIAEXTERIOR DESIGNED BY MORGAN. WALLS & CLEMENTS. ARCHITECTS FEBRUARY, 1927 39 Stock Photohttps://www.alamy.com/image-license-details/?v=1https://www.alamy.com/architect-and-engineer-el-rapitan-thkatrk-hhildinci-hollywood-californiaextkhior-desicnkd-iiy-mokcan-walls-clkmknts-arfllltkcts-38-the-architect-and-engineer-el-capitan-theatrk-building-hollywood-californiaexterior-designed-by-morgan-walls-clements-architects-february-1927-39-image337073696.html
. Architect and engineer. EL rAPITAN THKATRK HHILDINCi. HOLLYWOOD. CALIFORNIAEXTKHIOR DESICNKD IIY MOKCAN. WALLS & CLKMKNTS. ARflllTKCTS 38 THE ARCHITECT AND ENGINEER. EL CAPITAN THEATRK BUILDING. HOLLYWOOD. CALIFORNIAEXTERIOR DESIGNED BY MORGAN. WALLS & CLEMENTS. ARCHITECTS FEBRUARY, 1927 39 Stock Photohttps://www.alamy.com/image-license-details/?v=1https://www.alamy.com/architect-and-engineer-el-rapitan-thkatrk-hhildinci-hollywood-californiaextkhior-desicnkd-iiy-mokcan-walls-clkmknts-arfllltkcts-38-the-architect-and-engineer-el-capitan-theatrk-building-hollywood-californiaexterior-designed-by-morgan-walls-clements-architects-february-1927-39-image337073696.htmlRM2AGB0X8–. Architect and engineer. EL rAPITAN THKATRK HHILDINCi. HOLLYWOOD. CALIFORNIAEXTKHIOR DESICNKD IIY MOKCAN. WALLS & CLKMKNTS. ARflllTKCTS 38 THE ARCHITECT AND ENGINEER. EL CAPITAN THEATRK BUILDING. HOLLYWOOD. CALIFORNIAEXTERIOR DESIGNED BY MORGAN. WALLS & CLEMENTS. ARCHITECTS FEBRUARY, 1927 39
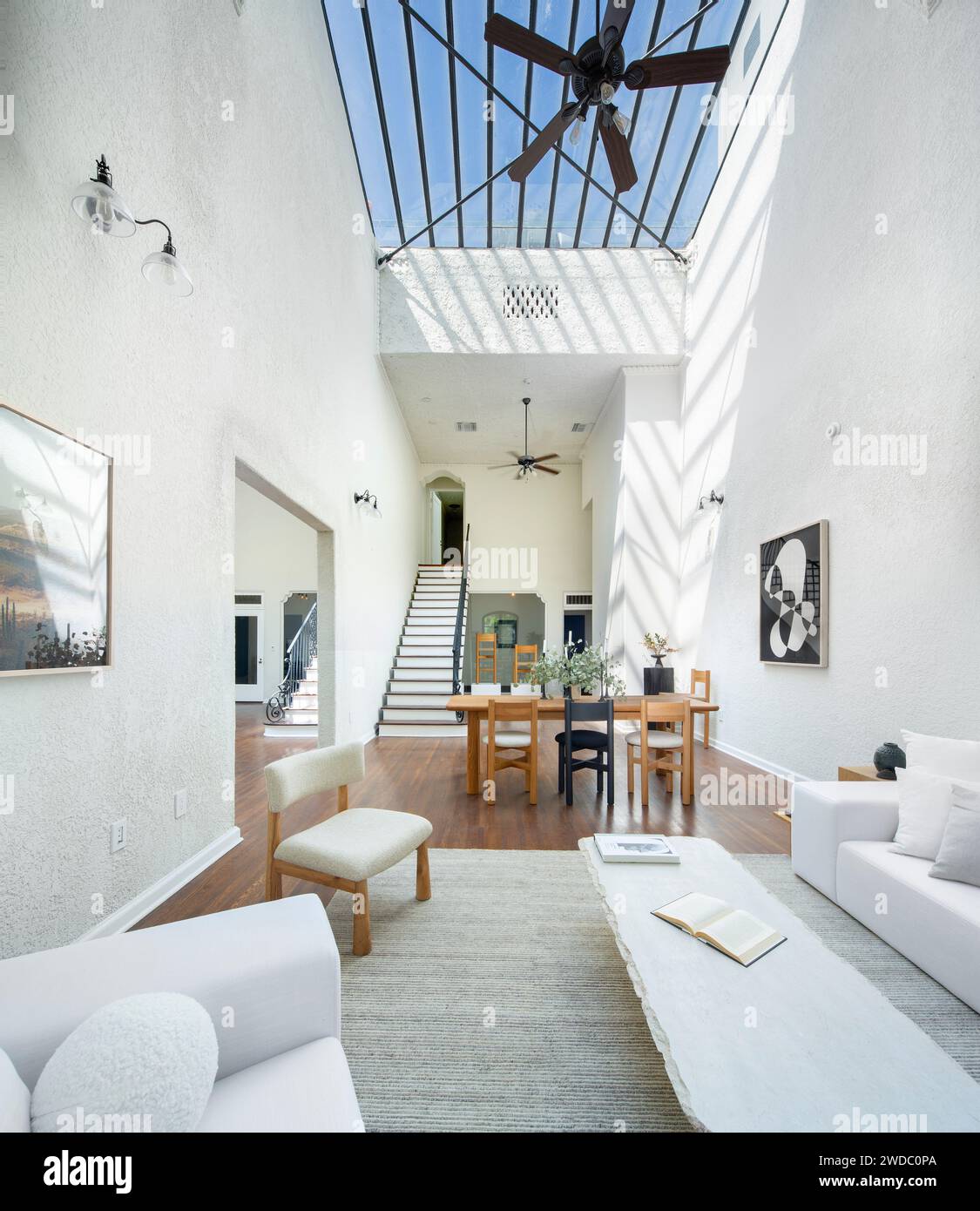 Professional architectural photography of Chapman Court, Spanish Revival mixed-use building designed by Morgan, Walls & Clements 1928, 6th St in LA Stock Photohttps://www.alamy.com/image-license-details/?v=1https://www.alamy.com/professional-architectural-photography-of-chapman-court-spanish-revival-mixed-use-building-designed-by-morgan-walls-clements-1928-6th-st-in-la-image593407090.html
Professional architectural photography of Chapman Court, Spanish Revival mixed-use building designed by Morgan, Walls & Clements 1928, 6th St in LA Stock Photohttps://www.alamy.com/image-license-details/?v=1https://www.alamy.com/professional-architectural-photography-of-chapman-court-spanish-revival-mixed-use-building-designed-by-morgan-walls-clements-1928-6th-st-in-la-image593407090.htmlRF2WDC0PA–Professional architectural photography of Chapman Court, Spanish Revival mixed-use building designed by Morgan, Walls & Clements 1928, 6th St in LA
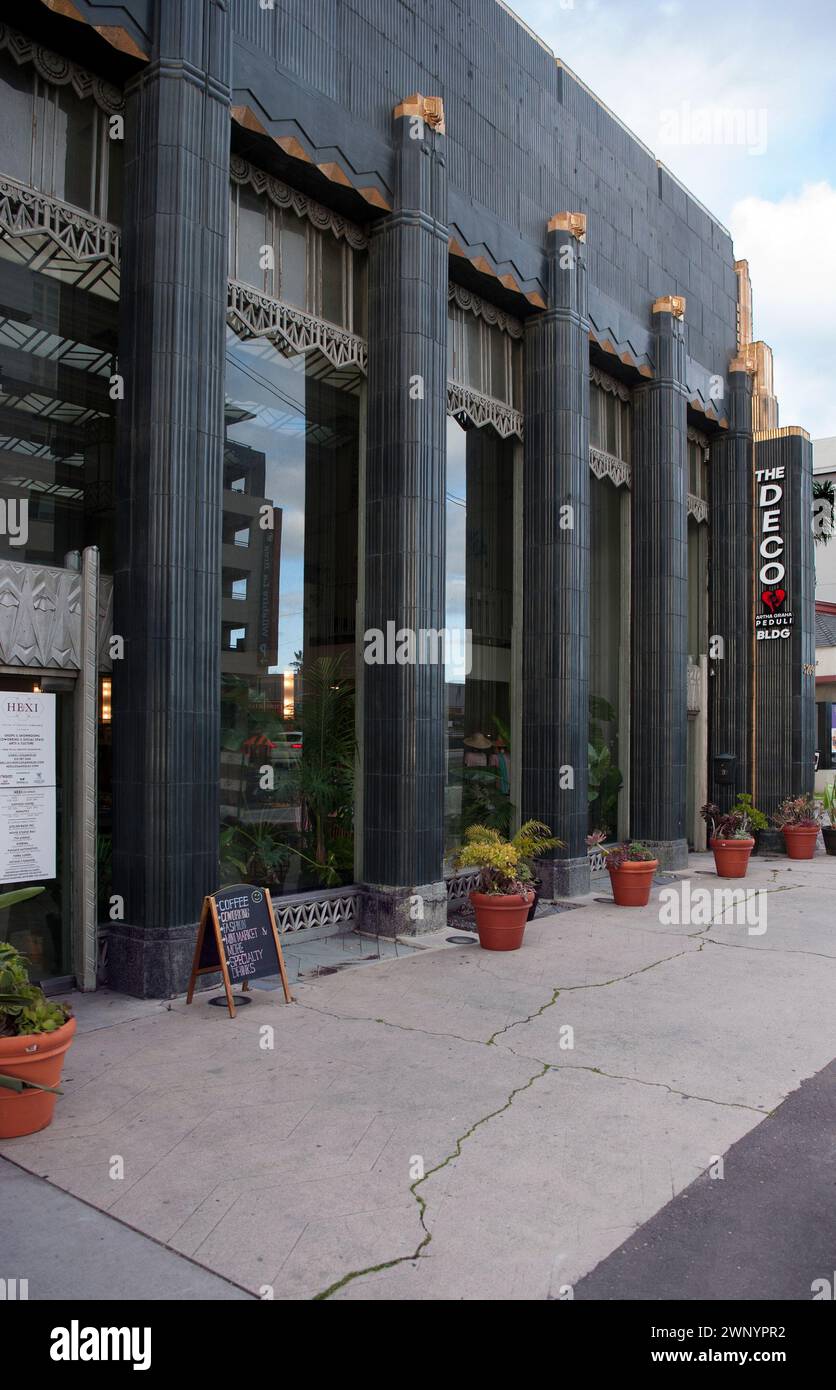 The Deco Building, art deco, architecture, building, Wilshire Blvd., Los Angeles, California, USA Stock Photohttps://www.alamy.com/image-license-details/?v=1https://www.alamy.com/the-deco-building-art-deco-architecture-building-wilshire-blvd-los-angeles-california-usa-image598670886.html
The Deco Building, art deco, architecture, building, Wilshire Blvd., Los Angeles, California, USA Stock Photohttps://www.alamy.com/image-license-details/?v=1https://www.alamy.com/the-deco-building-art-deco-architecture-building-wilshire-blvd-los-angeles-california-usa-image598670886.htmlRM2WNYPR2–The Deco Building, art deco, architecture, building, Wilshire Blvd., Los Angeles, California, USA
 . Architect and engineer. EL CAPITAN THEATRK BUILDING. HOLLYWOOD. CALIFORNIAEXTERIOR DESIGNED BY MORGAN. WALLS & CLEMENTS. ARCHITECTS FEBRUARY, 1927 39. FAj CAPITAN THKATRE ItUILDING. HOLLYWOOD. CALIKOKNIAEXTKRIOR DK.SICNEI) HY MORCAN. WALLS St CLEMENTS. ARCHITECTS 40 THE ARCHITECT AND ENGINEER Stock Photohttps://www.alamy.com/image-license-details/?v=1https://www.alamy.com/architect-and-engineer-el-capitan-theatrk-building-hollywood-californiaexterior-designed-by-morgan-walls-clements-architects-february-1927-39-faj-capitan-thkatre-ituilding-hollywood-calikokniaextkrior-dksicnei-hy-morcan-walls-st-clements-architects-40-the-architect-and-engineer-image337073016.html
. Architect and engineer. EL CAPITAN THEATRK BUILDING. HOLLYWOOD. CALIFORNIAEXTERIOR DESIGNED BY MORGAN. WALLS & CLEMENTS. ARCHITECTS FEBRUARY, 1927 39. FAj CAPITAN THKATRE ItUILDING. HOLLYWOOD. CALIKOKNIAEXTKRIOR DK.SICNEI) HY MORCAN. WALLS St CLEMENTS. ARCHITECTS 40 THE ARCHITECT AND ENGINEER Stock Photohttps://www.alamy.com/image-license-details/?v=1https://www.alamy.com/architect-and-engineer-el-capitan-theatrk-building-hollywood-californiaexterior-designed-by-morgan-walls-clements-architects-february-1927-39-faj-capitan-thkatre-ituilding-hollywood-calikokniaextkrior-dksicnei-hy-morcan-walls-st-clements-architects-40-the-architect-and-engineer-image337073016.htmlRM2AGB020–. Architect and engineer. EL CAPITAN THEATRK BUILDING. HOLLYWOOD. CALIFORNIAEXTERIOR DESIGNED BY MORGAN. WALLS & CLEMENTS. ARCHITECTS FEBRUARY, 1927 39. FAj CAPITAN THKATRE ItUILDING. HOLLYWOOD. CALIKOKNIAEXTKRIOR DK.SICNEI) HY MORCAN. WALLS St CLEMENTS. ARCHITECTS 40 THE ARCHITECT AND ENGINEER
 Exterior art deco architecture of the Citadel Outlets Mall, originally the Samson Tire Company built in 1930 in Commerce, in Los Angeles, California, USA Stock Photohttps://www.alamy.com/image-license-details/?v=1https://www.alamy.com/exterior-art-deco-architecture-of-the-citadel-outlets-mall-originally-the-samson-tire-company-built-in-1930-in-commerce-in-los-angeles-california-usa-image600461939.html
Exterior art deco architecture of the Citadel Outlets Mall, originally the Samson Tire Company built in 1930 in Commerce, in Los Angeles, California, USA Stock Photohttps://www.alamy.com/image-license-details/?v=1https://www.alamy.com/exterior-art-deco-architecture-of-the-citadel-outlets-mall-originally-the-samson-tire-company-built-in-1930-in-commerce-in-los-angeles-california-usa-image600461939.htmlRM2WTWB97–Exterior art deco architecture of the Citadel Outlets Mall, originally the Samson Tire Company built in 1930 in Commerce, in Los Angeles, California, USA
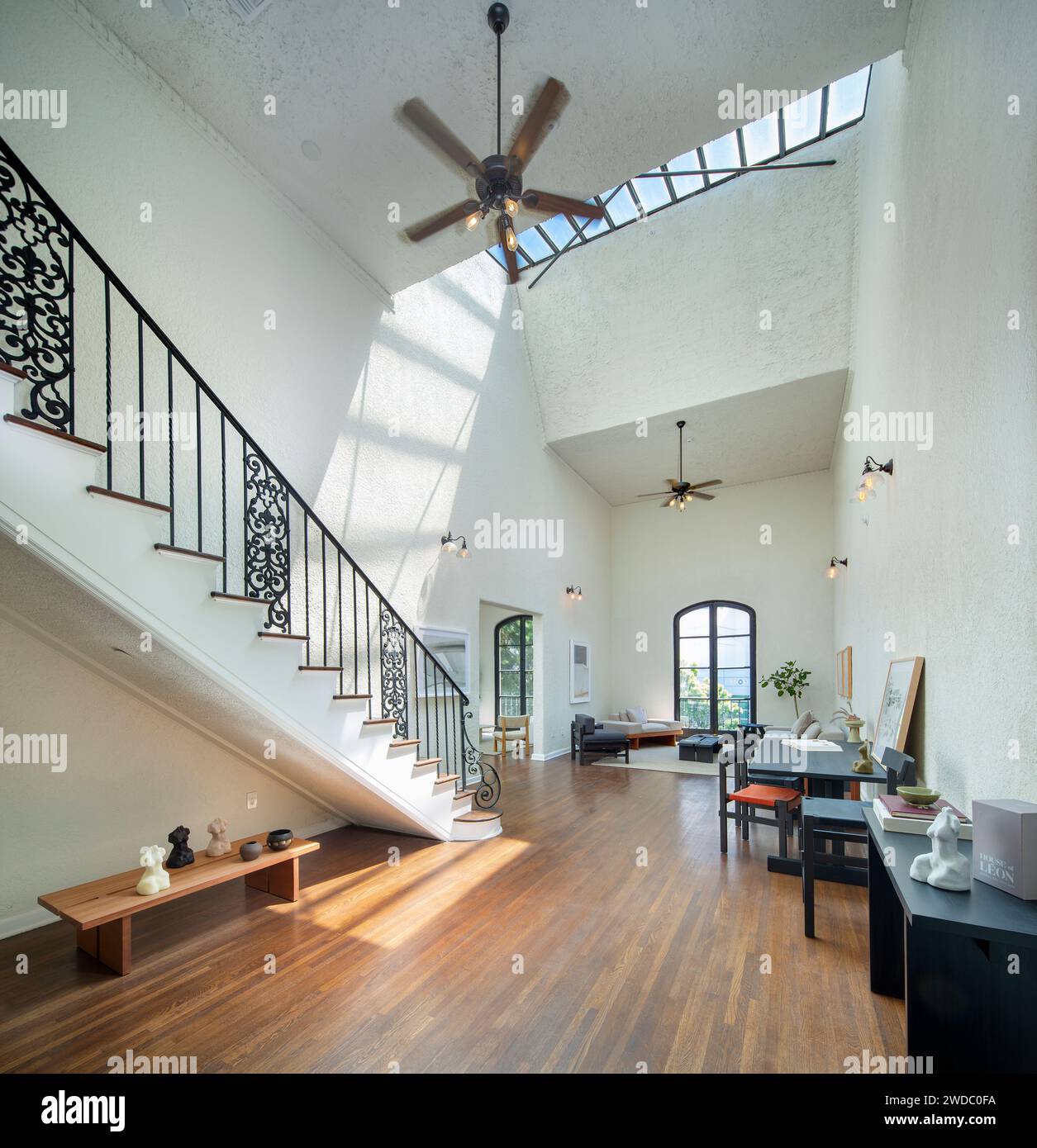 Professional architectural photography of Chapman Court, Spanish Revival mixed-use building designed by Morgan, Walls & Clements 1928, 6th St in LA Stock Photohttps://www.alamy.com/image-license-details/?v=1https://www.alamy.com/professional-architectural-photography-of-chapman-court-spanish-revival-mixed-use-building-designed-by-morgan-walls-clements-1928-6th-st-in-la-image593406894.html
Professional architectural photography of Chapman Court, Spanish Revival mixed-use building designed by Morgan, Walls & Clements 1928, 6th St in LA Stock Photohttps://www.alamy.com/image-license-details/?v=1https://www.alamy.com/professional-architectural-photography-of-chapman-court-spanish-revival-mixed-use-building-designed-by-morgan-walls-clements-1928-6th-st-in-la-image593406894.htmlRF2WDC0FA–Professional architectural photography of Chapman Court, Spanish Revival mixed-use building designed by Morgan, Walls & Clements 1928, 6th St in LA
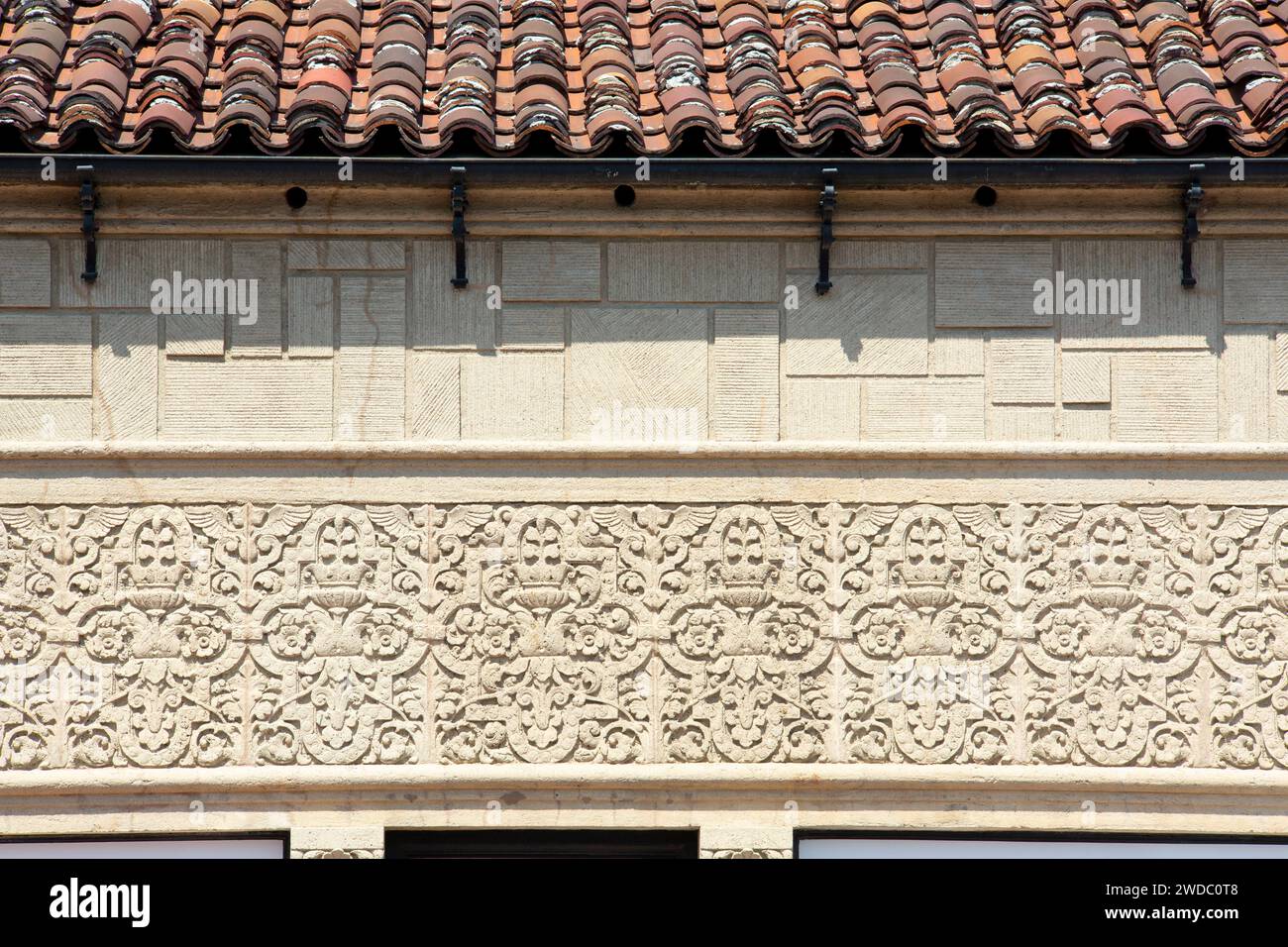 Professional architectural photography of Chapman Court, Spanish Revival mixed-use building designed by Morgan, Walls & Clements 1928, 6th St in LA Stock Photohttps://www.alamy.com/image-license-details/?v=1https://www.alamy.com/professional-architectural-photography-of-chapman-court-spanish-revival-mixed-use-building-designed-by-morgan-walls-clements-1928-6th-st-in-la-image593407144.html
Professional architectural photography of Chapman Court, Spanish Revival mixed-use building designed by Morgan, Walls & Clements 1928, 6th St in LA Stock Photohttps://www.alamy.com/image-license-details/?v=1https://www.alamy.com/professional-architectural-photography-of-chapman-court-spanish-revival-mixed-use-building-designed-by-morgan-walls-clements-1928-6th-st-in-la-image593407144.htmlRF2WDC0T8–Professional architectural photography of Chapman Court, Spanish Revival mixed-use building designed by Morgan, Walls & Clements 1928, 6th St in LA
 Architect and engineer . Photo by Uott Sludhs SECURITY FIRST NATIONAL BANK, LOS ANGELES MORGAN, WALLS & CLEMENTS, ARCHITECTS May, 1930 ARCHITECT I AND ENGINEER, 61. Photo hv Mott Stud INTERIOR, SECURITY FIRST NATIONAL BANK, LOS ANGELESMORGAN, WALLS & CLEMENTS, ARCHITECTS 62 ARCHITECTAND ENGINEER, Mav, 1930 Stock Photohttps://www.alamy.com/image-license-details/?v=1https://www.alamy.com/architect-and-engineer-photo-by-uott-sludhs-security-first-national-bank-los-angeles-morgan-walls-clements-architects-may-1930-architect-i-and-engineer-61-photo-hv-mott-stud-interior-security-first-national-bank-los-angelesmorgan-walls-clements-architects-62-architectand-engineer-mav-1930-image343339359.html
Architect and engineer . Photo by Uott Sludhs SECURITY FIRST NATIONAL BANK, LOS ANGELES MORGAN, WALLS & CLEMENTS, ARCHITECTS May, 1930 ARCHITECT I AND ENGINEER, 61. Photo hv Mott Stud INTERIOR, SECURITY FIRST NATIONAL BANK, LOS ANGELESMORGAN, WALLS & CLEMENTS, ARCHITECTS 62 ARCHITECTAND ENGINEER, Mav, 1930 Stock Photohttps://www.alamy.com/image-license-details/?v=1https://www.alamy.com/architect-and-engineer-photo-by-uott-sludhs-security-first-national-bank-los-angeles-morgan-walls-clements-architects-may-1930-architect-i-and-engineer-61-photo-hv-mott-stud-interior-security-first-national-bank-los-angelesmorgan-walls-clements-architects-62-architectand-engineer-mav-1930-image343339359.htmlRM2AXGCRY–Architect and engineer . Photo by Uott Sludhs SECURITY FIRST NATIONAL BANK, LOS ANGELES MORGAN, WALLS & CLEMENTS, ARCHITECTS May, 1930 ARCHITECT I AND ENGINEER, 61. Photo hv Mott Stud INTERIOR, SECURITY FIRST NATIONAL BANK, LOS ANGELESMORGAN, WALLS & CLEMENTS, ARCHITECTS 62 ARCHITECTAND ENGINEER, Mav, 1930
 Exterior art deco architecture of the Citadel Outlets Mall, originally the Samson Tire Company built in 1930 in Commerce, in Los Angeles, California, USA Stock Photohttps://www.alamy.com/image-license-details/?v=1https://www.alamy.com/exterior-art-deco-architecture-of-the-citadel-outlets-mall-originally-the-samson-tire-company-built-in-1930-in-commerce-in-los-angeles-california-usa-image600461861.html
Exterior art deco architecture of the Citadel Outlets Mall, originally the Samson Tire Company built in 1930 in Commerce, in Los Angeles, California, USA Stock Photohttps://www.alamy.com/image-license-details/?v=1https://www.alamy.com/exterior-art-deco-architecture-of-the-citadel-outlets-mall-originally-the-samson-tire-company-built-in-1930-in-commerce-in-los-angeles-california-usa-image600461861.htmlRM2WTWB6D–Exterior art deco architecture of the Citadel Outlets Mall, originally the Samson Tire Company built in 1930 in Commerce, in Los Angeles, California, USA
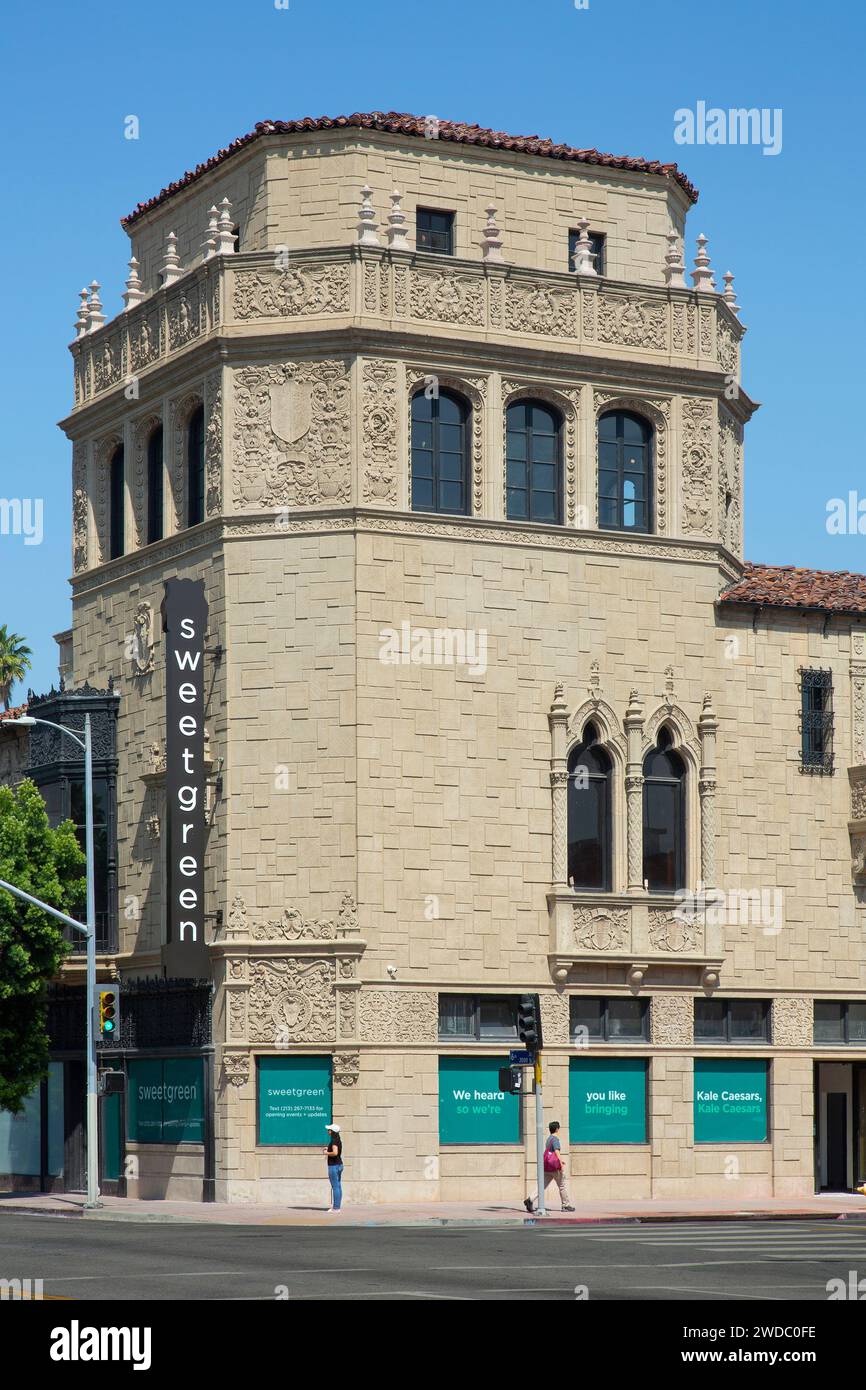 Professional architectural photography of Chapman Court, Spanish Revival mixed-use building designed by Morgan, Walls & Clements 1928, 6th St in LA Stock Photohttps://www.alamy.com/image-license-details/?v=1https://www.alamy.com/professional-architectural-photography-of-chapman-court-spanish-revival-mixed-use-building-designed-by-morgan-walls-clements-1928-6th-st-in-la-image593406898.html
Professional architectural photography of Chapman Court, Spanish Revival mixed-use building designed by Morgan, Walls & Clements 1928, 6th St in LA Stock Photohttps://www.alamy.com/image-license-details/?v=1https://www.alamy.com/professional-architectural-photography-of-chapman-court-spanish-revival-mixed-use-building-designed-by-morgan-walls-clements-1928-6th-st-in-la-image593406898.htmlRF2WDC0FE–Professional architectural photography of Chapman Court, Spanish Revival mixed-use building designed by Morgan, Walls & Clements 1928, 6th St in LA
 . Architect and engineer. KL CAIlTAN THEATRE BUILDING. HOLLYWOOD. CALIFORNIAEXTERIOR DESIGNED BY MORGAN. WALLS & CLEMENTS. ARCHITECTS The Architect and EnKJneerFebruary, 1927 PUBLIC LIBRAfly Architect and ENGINEEIL VOL. LXXXVIII FEBRUARY, 1927 Number 2 Qj; EL CAPITAN THEATRE and DEPARTMENT STORE DVILDING, HOLLYWOOD By G. AlBEH-T I ,^AN5BV(lGH , AhcHITECI IN designing tliis theatre the problem was to plan a dramatic housethat would have rather an exotic character, since the theatre is inHollywood, where a majority of the residents demand the extraordi-nary. It was for this reason that I selecte Stock Photohttps://www.alamy.com/image-license-details/?v=1https://www.alamy.com/architect-and-engineer-kl-cailtan-theatre-building-hollywood-californiaexterior-designed-by-morgan-walls-clements-architects-the-architect-and-enkjneerfebruary-1927-public-librafly-architect-and-engineeil-vol-lxxxviii-february-1927-number-2-qj-el-capitan-theatre-and-department-store-dvilding-hollywood-by-g-albeh-t-i-an5bvlgh-ahchiteci-in-designing-tliis-theatre-the-problem-was-to-plan-a-dramatic-housethat-would-have-rather-an-exotic-character-since-the-theatre-is-inhollywood-where-a-majority-of-the-residents-demand-the-extraordi-nary-it-was-for-this-reason-that-i-selecte-image337074582.html
. Architect and engineer. KL CAIlTAN THEATRE BUILDING. HOLLYWOOD. CALIFORNIAEXTERIOR DESIGNED BY MORGAN. WALLS & CLEMENTS. ARCHITECTS The Architect and EnKJneerFebruary, 1927 PUBLIC LIBRAfly Architect and ENGINEEIL VOL. LXXXVIII FEBRUARY, 1927 Number 2 Qj; EL CAPITAN THEATRE and DEPARTMENT STORE DVILDING, HOLLYWOOD By G. AlBEH-T I ,^AN5BV(lGH , AhcHITECI IN designing tliis theatre the problem was to plan a dramatic housethat would have rather an exotic character, since the theatre is inHollywood, where a majority of the residents demand the extraordi-nary. It was for this reason that I selecte Stock Photohttps://www.alamy.com/image-license-details/?v=1https://www.alamy.com/architect-and-engineer-kl-cailtan-theatre-building-hollywood-californiaexterior-designed-by-morgan-walls-clements-architects-the-architect-and-enkjneerfebruary-1927-public-librafly-architect-and-engineeil-vol-lxxxviii-february-1927-number-2-qj-el-capitan-theatre-and-department-store-dvilding-hollywood-by-g-albeh-t-i-an5bvlgh-ahchiteci-in-designing-tliis-theatre-the-problem-was-to-plan-a-dramatic-housethat-would-have-rather-an-exotic-character-since-the-theatre-is-inhollywood-where-a-majority-of-the-residents-demand-the-extraordi-nary-it-was-for-this-reason-that-i-selecte-image337074582.htmlRM2AGB21X–. Architect and engineer. KL CAIlTAN THEATRE BUILDING. HOLLYWOOD. CALIFORNIAEXTERIOR DESIGNED BY MORGAN. WALLS & CLEMENTS. ARCHITECTS The Architect and EnKJneerFebruary, 1927 PUBLIC LIBRAfly Architect and ENGINEEIL VOL. LXXXVIII FEBRUARY, 1927 Number 2 Qj; EL CAPITAN THEATRE and DEPARTMENT STORE DVILDING, HOLLYWOOD By G. AlBEH-T I ,^AN5BV(lGH , AhcHITECI IN designing tliis theatre the problem was to plan a dramatic housethat would have rather an exotic character, since the theatre is inHollywood, where a majority of the residents demand the extraordi-nary. It was for this reason that I selecte
 Exterior art deco architecture of the Citadel Outlets Mall, originally the Samson Tire Company built in 1930 in Commerce, in Los Angeles, California, USA Stock Photohttps://www.alamy.com/image-license-details/?v=1https://www.alamy.com/exterior-art-deco-architecture-of-the-citadel-outlets-mall-originally-the-samson-tire-company-built-in-1930-in-commerce-in-los-angeles-california-usa-image600461917.html
Exterior art deco architecture of the Citadel Outlets Mall, originally the Samson Tire Company built in 1930 in Commerce, in Los Angeles, California, USA Stock Photohttps://www.alamy.com/image-license-details/?v=1https://www.alamy.com/exterior-art-deco-architecture-of-the-citadel-outlets-mall-originally-the-samson-tire-company-built-in-1930-in-commerce-in-los-angeles-california-usa-image600461917.htmlRM2WTWB8D–Exterior art deco architecture of the Citadel Outlets Mall, originally the Samson Tire Company built in 1930 in Commerce, in Los Angeles, California, USA
 Exterior, black and gold, detail, interior, Art Deco, building, architecture, Wilshire Blvd., Los Angelees, California, USA Stock Photohttps://www.alamy.com/image-license-details/?v=1https://www.alamy.com/exterior-black-and-gold-detail-interior-art-deco-building-architecture-wilshire-blvd-los-angelees-california-usa-image598670847.html
Exterior, black and gold, detail, interior, Art Deco, building, architecture, Wilshire Blvd., Los Angelees, California, USA Stock Photohttps://www.alamy.com/image-license-details/?v=1https://www.alamy.com/exterior-black-and-gold-detail-interior-art-deco-building-architecture-wilshire-blvd-los-angelees-california-usa-image598670847.htmlRM2WNYPNK–Exterior, black and gold, detail, interior, Art Deco, building, architecture, Wilshire Blvd., Los Angelees, California, USA
 Exterior art deco architecture of the Citadel Outlets Mall, originally the Samson Tire Company built in 1930 in Commerce, in Los Angeles, California, USA Stock Photohttps://www.alamy.com/image-license-details/?v=1https://www.alamy.com/exterior-art-deco-architecture-of-the-citadel-outlets-mall-originally-the-samson-tire-company-built-in-1930-in-commerce-in-los-angeles-california-usa-image600461936.html
Exterior art deco architecture of the Citadel Outlets Mall, originally the Samson Tire Company built in 1930 in Commerce, in Los Angeles, California, USA Stock Photohttps://www.alamy.com/image-license-details/?v=1https://www.alamy.com/exterior-art-deco-architecture-of-the-citadel-outlets-mall-originally-the-samson-tire-company-built-in-1930-in-commerce-in-los-angeles-california-usa-image600461936.htmlRM2WTWB94–Exterior art deco architecture of the Citadel Outlets Mall, originally the Samson Tire Company built in 1930 in Commerce, in Los Angeles, California, USA
 Professional architectural photography of Chapman Court, Spanish Revival mixed-use building designed by Morgan, Walls & Clements 1928, 6th St in LA Stock Photohttps://www.alamy.com/image-license-details/?v=1https://www.alamy.com/professional-architectural-photography-of-chapman-court-spanish-revival-mixed-use-building-designed-by-morgan-walls-clements-1928-6th-st-in-la-image593406886.html
Professional architectural photography of Chapman Court, Spanish Revival mixed-use building designed by Morgan, Walls & Clements 1928, 6th St in LA Stock Photohttps://www.alamy.com/image-license-details/?v=1https://www.alamy.com/professional-architectural-photography-of-chapman-court-spanish-revival-mixed-use-building-designed-by-morgan-walls-clements-1928-6th-st-in-la-image593406886.htmlRF2WDC0F2–Professional architectural photography of Chapman Court, Spanish Revival mixed-use building designed by Morgan, Walls & Clements 1928, 6th St in LA
 Architect and engineer . VARICOLORED FLOOR FINISH, COOPERBUILDING. LOS ANGELES Morgan, Walls 6 Clements. Architects The troweled finish requires accurate placement of brassstrips in order that they will be flush with the wearing sur-face. Four different colored concretes were used in thedesign of this floor.. CORRIDOR, COOPER BUILDING, LOS ANGELES Morgan, Walls & Clements, Architects Flexibility in design and variation in color characterizesthis concrete floor. THE ARCHITECT AND ENGINEER ^ 25 ^ JUNU, NINETEEN THIRTY-FIVE sense of desirable decoration. Finally, if he dried, the floor should be Stock Photohttps://www.alamy.com/image-license-details/?v=1https://www.alamy.com/architect-and-engineer-varicolored-floor-finish-cooperbuilding-los-angeles-morgan-walls-6-clements-architects-the-troweled-finish-requires-accurate-placement-of-brassstrips-in-order-that-they-will-be-flush-with-the-wearing-sur-face-four-different-colored-concretes-were-used-in-thedesign-of-this-floor-corridor-cooper-building-los-angeles-morgan-walls-clements-architects-flexibility-in-design-and-variation-in-color-characterizesthis-concrete-floor-the-architect-and-engineer-25-junu-nineteen-thirty-five-sense-of-desirable-decoration-finally-if-he-dried-the-floor-should-be-image339311195.html
Architect and engineer . VARICOLORED FLOOR FINISH, COOPERBUILDING. LOS ANGELES Morgan, Walls 6 Clements. Architects The troweled finish requires accurate placement of brassstrips in order that they will be flush with the wearing sur-face. Four different colored concretes were used in thedesign of this floor.. CORRIDOR, COOPER BUILDING, LOS ANGELES Morgan, Walls & Clements, Architects Flexibility in design and variation in color characterizesthis concrete floor. THE ARCHITECT AND ENGINEER ^ 25 ^ JUNU, NINETEEN THIRTY-FIVE sense of desirable decoration. Finally, if he dried, the floor should be Stock Photohttps://www.alamy.com/image-license-details/?v=1https://www.alamy.com/architect-and-engineer-varicolored-floor-finish-cooperbuilding-los-angeles-morgan-walls-6-clements-architects-the-troweled-finish-requires-accurate-placement-of-brassstrips-in-order-that-they-will-be-flush-with-the-wearing-sur-face-four-different-colored-concretes-were-used-in-thedesign-of-this-floor-corridor-cooper-building-los-angeles-morgan-walls-clements-architects-flexibility-in-design-and-variation-in-color-characterizesthis-concrete-floor-the-architect-and-engineer-25-junu-nineteen-thirty-five-sense-of-desirable-decoration-finally-if-he-dried-the-floor-should-be-image339311195.htmlRM2AM0XTY–Architect and engineer . VARICOLORED FLOOR FINISH, COOPERBUILDING. LOS ANGELES Morgan, Walls 6 Clements. Architects The troweled finish requires accurate placement of brassstrips in order that they will be flush with the wearing sur-face. Four different colored concretes were used in thedesign of this floor.. CORRIDOR, COOPER BUILDING, LOS ANGELES Morgan, Walls & Clements, Architects Flexibility in design and variation in color characterizesthis concrete floor. THE ARCHITECT AND ENGINEER ^ 25 ^ JUNU, NINETEEN THIRTY-FIVE sense of desirable decoration. Finally, if he dried, the floor should be
 Exterior art deco architecture of the Citadel Outlets Mall, originally the Samson Tire Company built in 1930 in Commerce, in Los Angeles, California, USA Stock Photohttps://www.alamy.com/image-license-details/?v=1https://www.alamy.com/exterior-art-deco-architecture-of-the-citadel-outlets-mall-originally-the-samson-tire-company-built-in-1930-in-commerce-in-los-angeles-california-usa-image600461856.html
Exterior art deco architecture of the Citadel Outlets Mall, originally the Samson Tire Company built in 1930 in Commerce, in Los Angeles, California, USA Stock Photohttps://www.alamy.com/image-license-details/?v=1https://www.alamy.com/exterior-art-deco-architecture-of-the-citadel-outlets-mall-originally-the-samson-tire-company-built-in-1930-in-commerce-in-los-angeles-california-usa-image600461856.htmlRM2WTWB68–Exterior art deco architecture of the Citadel Outlets Mall, originally the Samson Tire Company built in 1930 in Commerce, in Los Angeles, California, USA
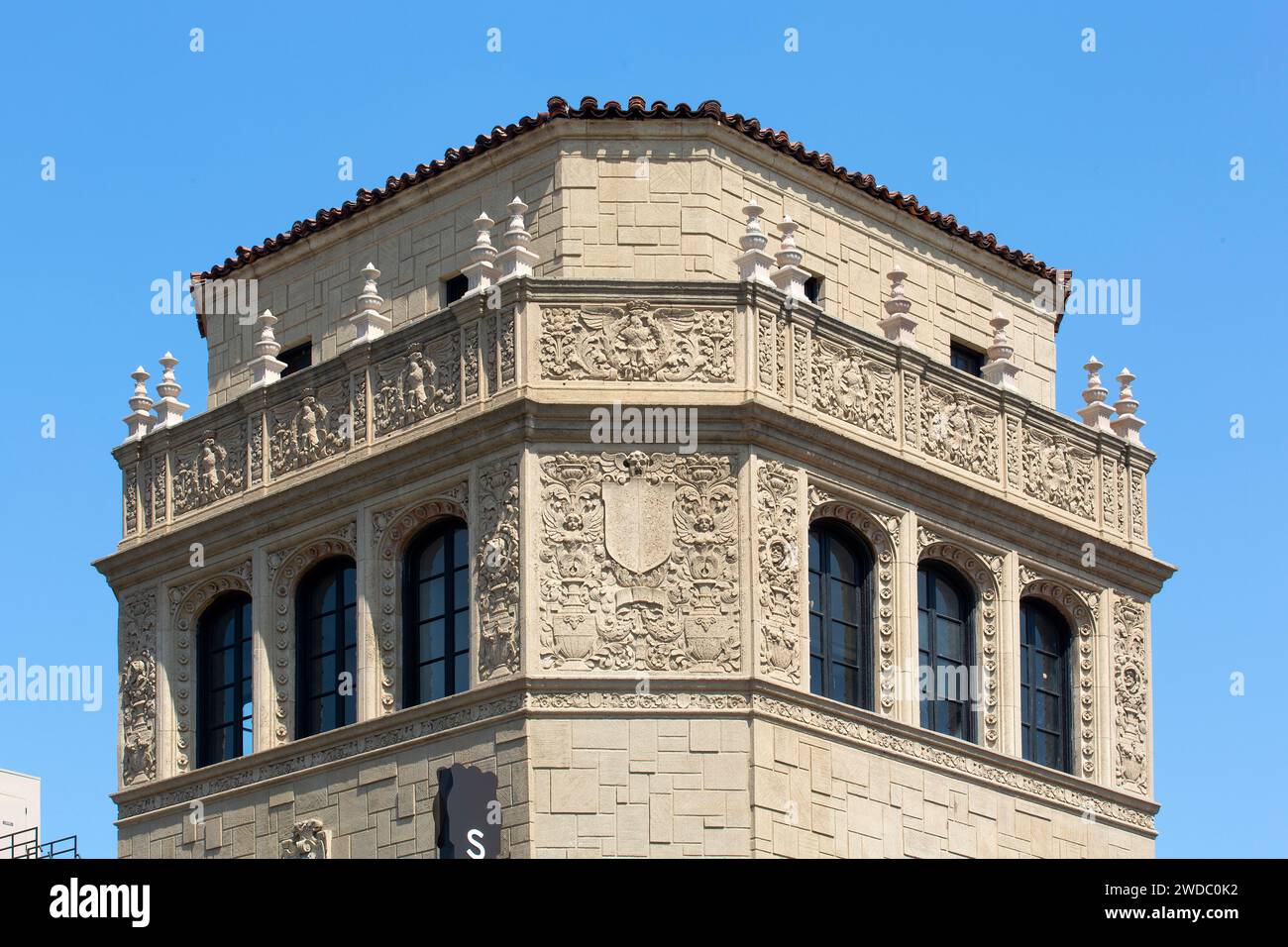 Professional architectural photography of Chapman Court, Spanish Revival mixed-use building designed by Morgan, Walls & Clements 1928, 6th St in LA Stock Photohttps://www.alamy.com/image-license-details/?v=1https://www.alamy.com/professional-architectural-photography-of-chapman-court-spanish-revival-mixed-use-building-designed-by-morgan-walls-clements-1928-6th-st-in-la-image593406998.html
Professional architectural photography of Chapman Court, Spanish Revival mixed-use building designed by Morgan, Walls & Clements 1928, 6th St in LA Stock Photohttps://www.alamy.com/image-license-details/?v=1https://www.alamy.com/professional-architectural-photography-of-chapman-court-spanish-revival-mixed-use-building-designed-by-morgan-walls-clements-1928-6th-st-in-la-image593406998.htmlRF2WDC0K2–Professional architectural photography of Chapman Court, Spanish Revival mixed-use building designed by Morgan, Walls & Clements 1928, 6th St in LA
 Architect and engineer . CORRIDOR, COOPER BUILDING, LOS ANGELES Morgan, Walls & Clements, Architects Flexibility in design and variation in color characterizesthis concrete floor. THE ARCHITECT AND ENGINEER ^ 25 ^ JUNU, NINETEEN THIRTY-FIVE sense of desirable decoration. Finally, if he dried, the floor should be mopped clean and { wishes to combine the advantages of con- allowed to dry thoroughly. Paints having i Crete with a floor of some other finish, he pure linseed or china wood oils for vehicles can do so easily, superimposing wood, tile, are best, with abrasion-resisting pigments, linole Stock Photohttps://www.alamy.com/image-license-details/?v=1https://www.alamy.com/architect-and-engineer-corridor-cooper-building-los-angeles-morgan-walls-clements-architects-flexibility-in-design-and-variation-in-color-characterizesthis-concrete-floor-the-architect-and-engineer-25-junu-nineteen-thirty-five-sense-of-desirable-decoration-finally-if-he-dried-the-floor-should-be-mopped-clean-and-wishes-to-combine-the-advantages-of-con-allowed-to-dry-thoroughly-paints-having-i-crete-with-a-floor-of-some-other-finish-he-pure-linseed-or-china-wood-oils-for-vehicles-can-do-so-easily-superimposing-wood-tile-are-best-with-abrasion-resisting-pigments-linole-image339310845.html
Architect and engineer . CORRIDOR, COOPER BUILDING, LOS ANGELES Morgan, Walls & Clements, Architects Flexibility in design and variation in color characterizesthis concrete floor. THE ARCHITECT AND ENGINEER ^ 25 ^ JUNU, NINETEEN THIRTY-FIVE sense of desirable decoration. Finally, if he dried, the floor should be mopped clean and { wishes to combine the advantages of con- allowed to dry thoroughly. Paints having i Crete with a floor of some other finish, he pure linseed or china wood oils for vehicles can do so easily, superimposing wood, tile, are best, with abrasion-resisting pigments, linole Stock Photohttps://www.alamy.com/image-license-details/?v=1https://www.alamy.com/architect-and-engineer-corridor-cooper-building-los-angeles-morgan-walls-clements-architects-flexibility-in-design-and-variation-in-color-characterizesthis-concrete-floor-the-architect-and-engineer-25-junu-nineteen-thirty-five-sense-of-desirable-decoration-finally-if-he-dried-the-floor-should-be-mopped-clean-and-wishes-to-combine-the-advantages-of-con-allowed-to-dry-thoroughly-paints-having-i-crete-with-a-floor-of-some-other-finish-he-pure-linseed-or-china-wood-oils-for-vehicles-can-do-so-easily-superimposing-wood-tile-are-best-with-abrasion-resisting-pigments-linole-image339310845.htmlRM2AM0XCD–Architect and engineer . CORRIDOR, COOPER BUILDING, LOS ANGELES Morgan, Walls & Clements, Architects Flexibility in design and variation in color characterizesthis concrete floor. THE ARCHITECT AND ENGINEER ^ 25 ^ JUNU, NINETEEN THIRTY-FIVE sense of desirable decoration. Finally, if he dried, the floor should be mopped clean and { wishes to combine the advantages of con- allowed to dry thoroughly. Paints having i Crete with a floor of some other finish, he pure linseed or china wood oils for vehicles can do so easily, superimposing wood, tile, are best, with abrasion-resisting pigments, linole
 Exterior art deco architecture of the Citadel Outlets Mall, originally the Samson Tire Company built in 1930 in Commerce, in Los Angeles, California, USA Stock Photohttps://www.alamy.com/image-license-details/?v=1https://www.alamy.com/exterior-art-deco-architecture-of-the-citadel-outlets-mall-originally-the-samson-tire-company-built-in-1930-in-commerce-in-los-angeles-california-usa-image600461916.html
Exterior art deco architecture of the Citadel Outlets Mall, originally the Samson Tire Company built in 1930 in Commerce, in Los Angeles, California, USA Stock Photohttps://www.alamy.com/image-license-details/?v=1https://www.alamy.com/exterior-art-deco-architecture-of-the-citadel-outlets-mall-originally-the-samson-tire-company-built-in-1930-in-commerce-in-los-angeles-california-usa-image600461916.htmlRM2WTWB8C–Exterior art deco architecture of the Citadel Outlets Mall, originally the Samson Tire Company built in 1930 in Commerce, in Los Angeles, California, USA
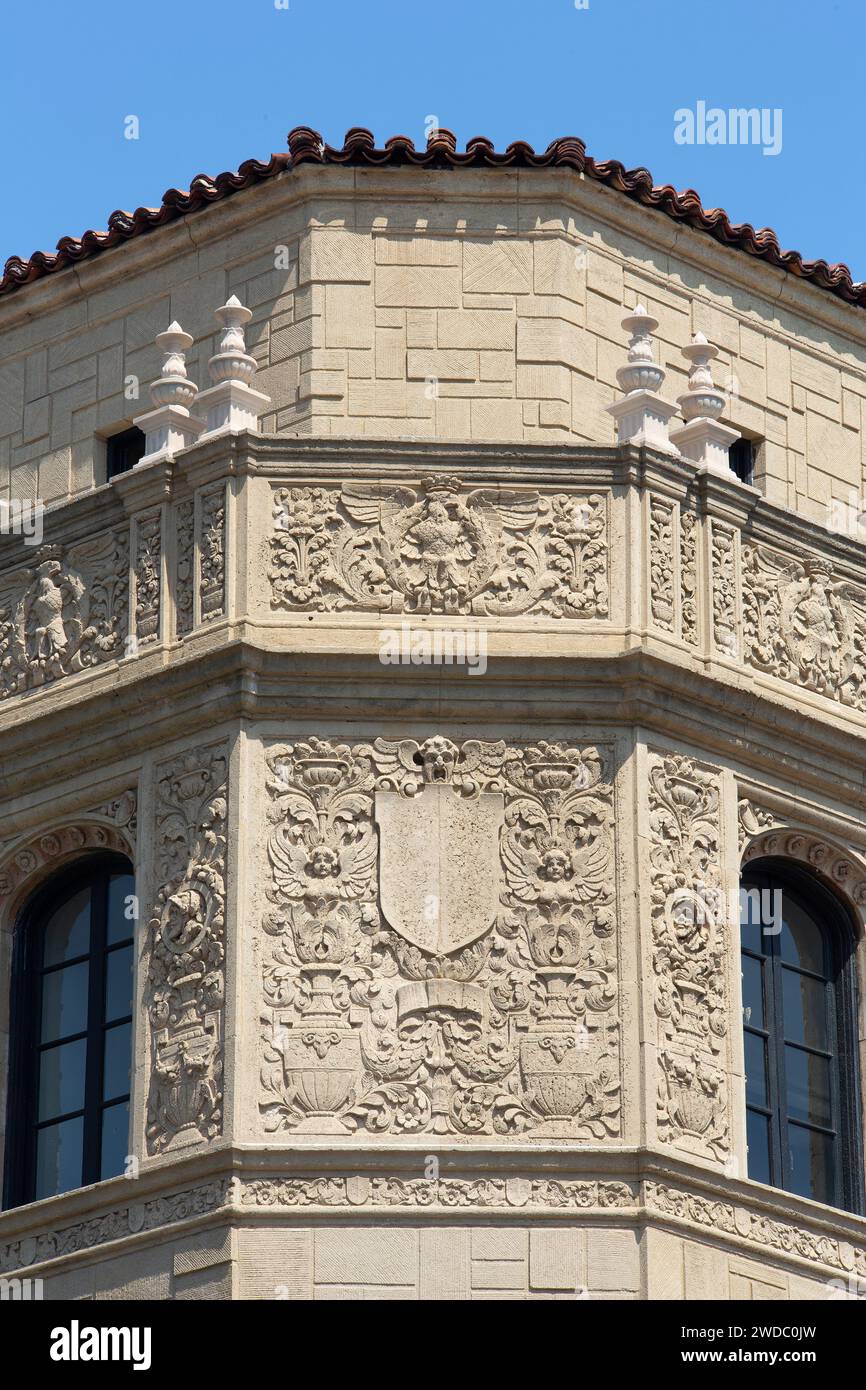 Professional architectural photography of Chapman Court, Spanish Revival mixed-use building designed by Morgan, Walls & Clements 1928, 6th St in LA Stock Photohttps://www.alamy.com/image-license-details/?v=1https://www.alamy.com/professional-architectural-photography-of-chapman-court-spanish-revival-mixed-use-building-designed-by-morgan-walls-clements-1928-6th-st-in-la-image593406993.html
Professional architectural photography of Chapman Court, Spanish Revival mixed-use building designed by Morgan, Walls & Clements 1928, 6th St in LA Stock Photohttps://www.alamy.com/image-license-details/?v=1https://www.alamy.com/professional-architectural-photography-of-chapman-court-spanish-revival-mixed-use-building-designed-by-morgan-walls-clements-1928-6th-st-in-la-image593406993.htmlRF2WDC0JW–Professional architectural photography of Chapman Court, Spanish Revival mixed-use building designed by Morgan, Walls & Clements 1928, 6th St in LA
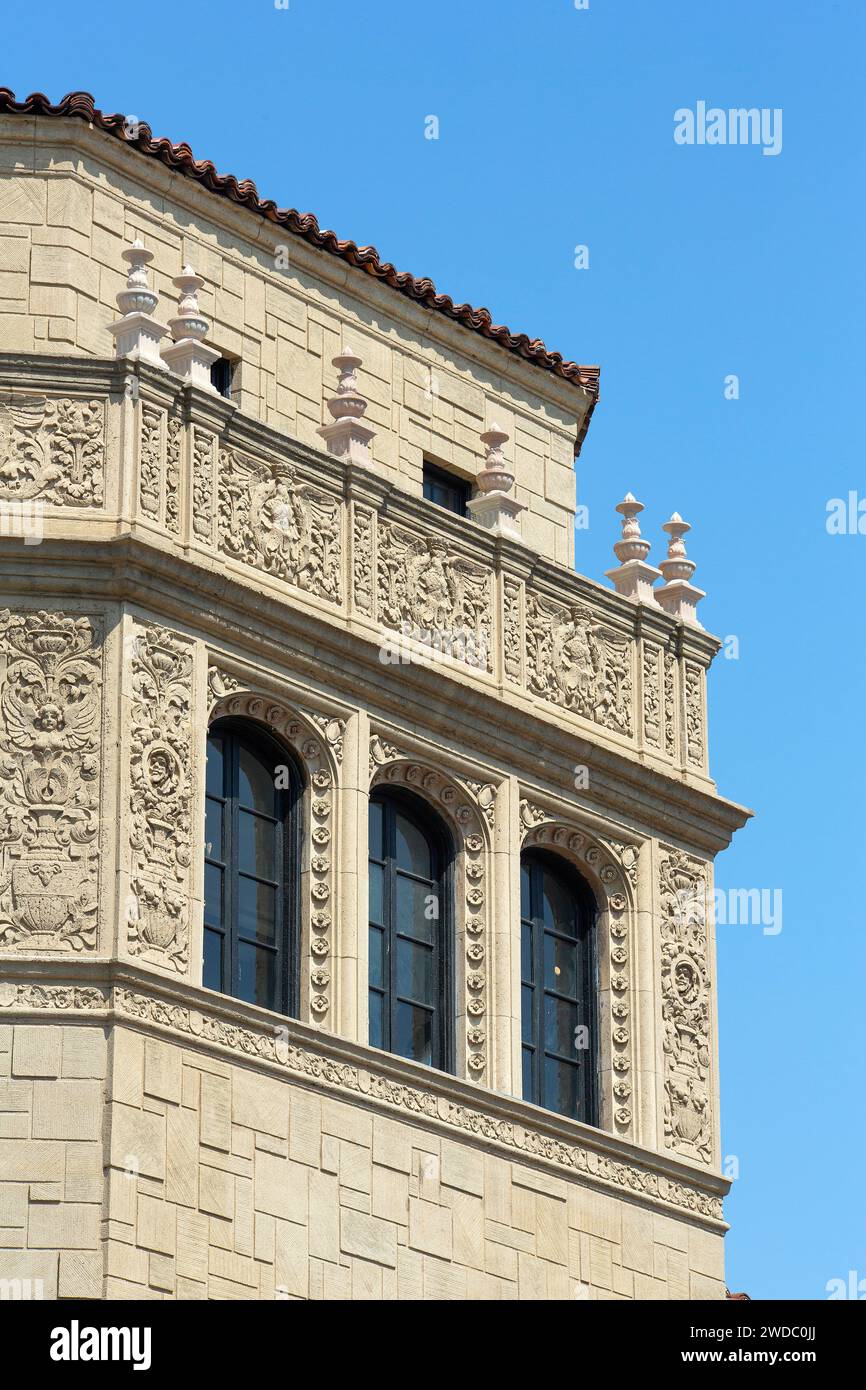 Professional architectural photography of Chapman Court, Spanish Revival mixed-use building designed by Morgan, Walls & Clements 1928, 6th St in LA Stock Photohttps://www.alamy.com/image-license-details/?v=1https://www.alamy.com/professional-architectural-photography-of-chapman-court-spanish-revival-mixed-use-building-designed-by-morgan-walls-clements-1928-6th-st-in-la-image593406986.html
Professional architectural photography of Chapman Court, Spanish Revival mixed-use building designed by Morgan, Walls & Clements 1928, 6th St in LA Stock Photohttps://www.alamy.com/image-license-details/?v=1https://www.alamy.com/professional-architectural-photography-of-chapman-court-spanish-revival-mixed-use-building-designed-by-morgan-walls-clements-1928-6th-st-in-la-image593406986.htmlRF2WDC0JJ–Professional architectural photography of Chapman Court, Spanish Revival mixed-use building designed by Morgan, Walls & Clements 1928, 6th St in LA
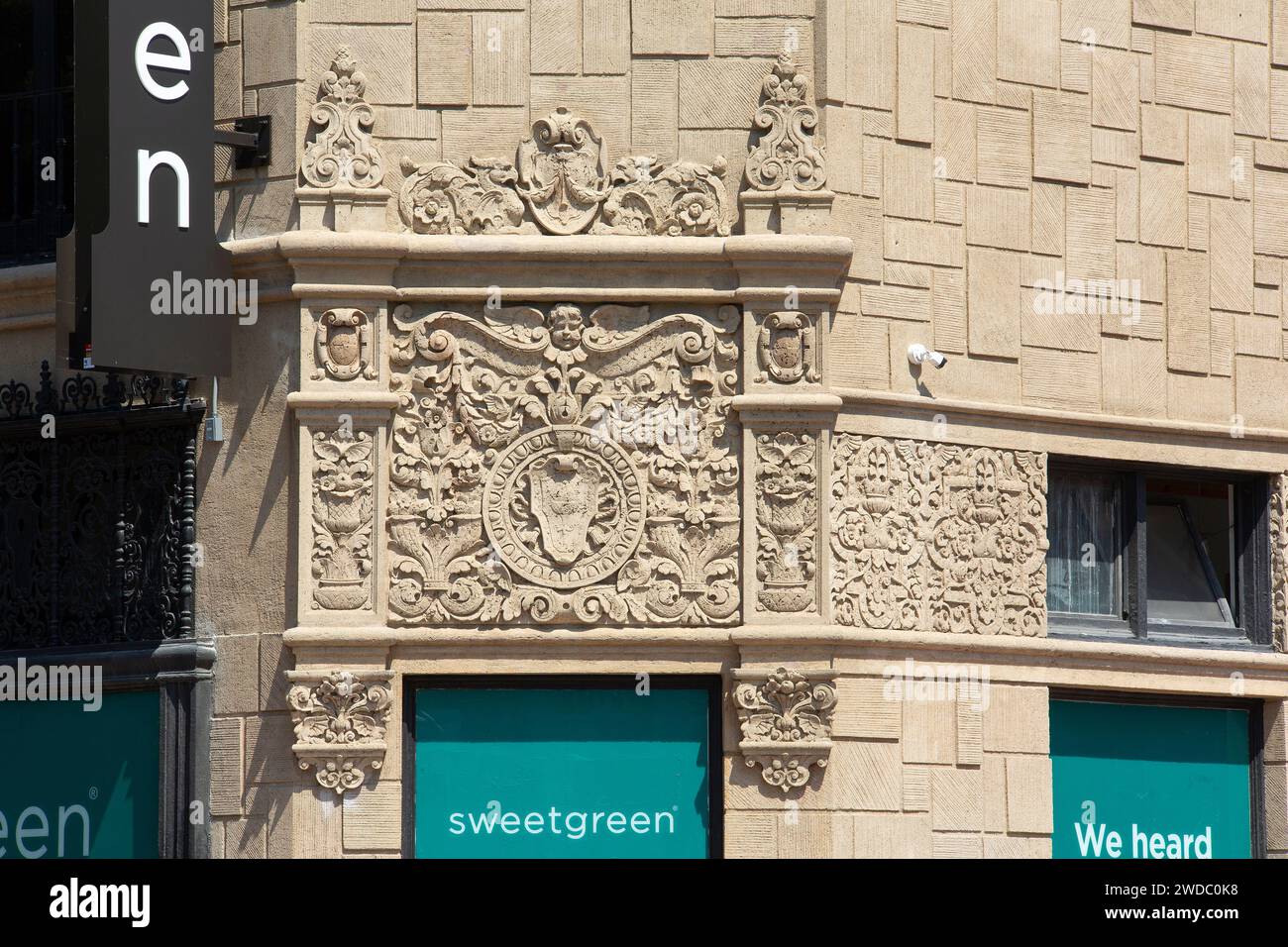 Professional architectural photography of Chapman Court, Spanish Revival mixed-use building designed by Morgan, Walls & Clements 1928, 6th St in LA Stock Photohttps://www.alamy.com/image-license-details/?v=1https://www.alamy.com/professional-architectural-photography-of-chapman-court-spanish-revival-mixed-use-building-designed-by-morgan-walls-clements-1928-6th-st-in-la-image593407004.html
Professional architectural photography of Chapman Court, Spanish Revival mixed-use building designed by Morgan, Walls & Clements 1928, 6th St in LA Stock Photohttps://www.alamy.com/image-license-details/?v=1https://www.alamy.com/professional-architectural-photography-of-chapman-court-spanish-revival-mixed-use-building-designed-by-morgan-walls-clements-1928-6th-st-in-la-image593407004.htmlRF2WDC0K8–Professional architectural photography of Chapman Court, Spanish Revival mixed-use building designed by Morgan, Walls & Clements 1928, 6th St in LA
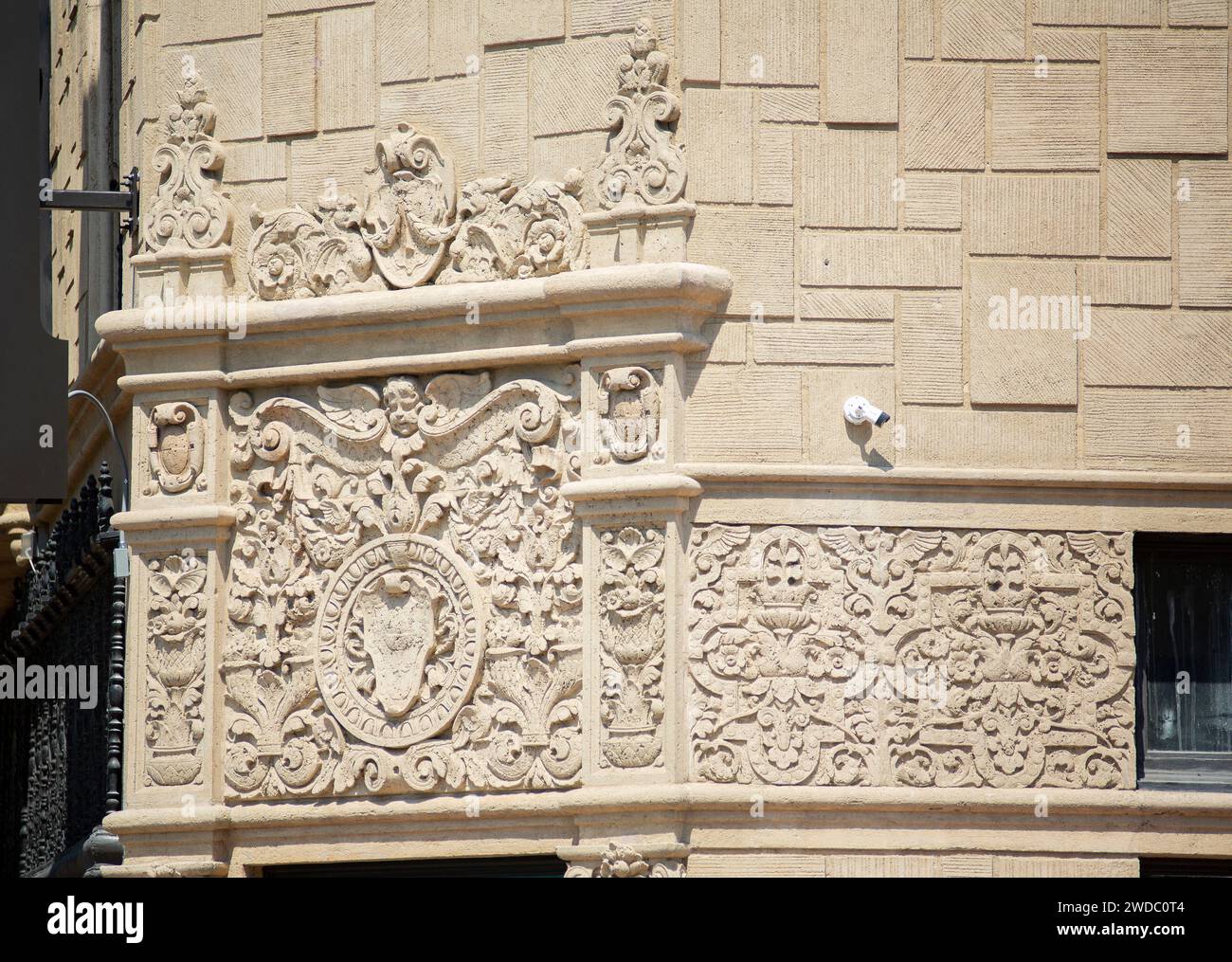 Professional architectural photography of Chapman Court, Spanish Revival mixed-use building designed by Morgan, Walls & Clements 1928, 6th St in LA Stock Photohttps://www.alamy.com/image-license-details/?v=1https://www.alamy.com/professional-architectural-photography-of-chapman-court-spanish-revival-mixed-use-building-designed-by-morgan-walls-clements-1928-6th-st-in-la-image593407140.html
Professional architectural photography of Chapman Court, Spanish Revival mixed-use building designed by Morgan, Walls & Clements 1928, 6th St in LA Stock Photohttps://www.alamy.com/image-license-details/?v=1https://www.alamy.com/professional-architectural-photography-of-chapman-court-spanish-revival-mixed-use-building-designed-by-morgan-walls-clements-1928-6th-st-in-la-image593407140.htmlRF2WDC0T4–Professional architectural photography of Chapman Court, Spanish Revival mixed-use building designed by Morgan, Walls & Clements 1928, 6th St in LA
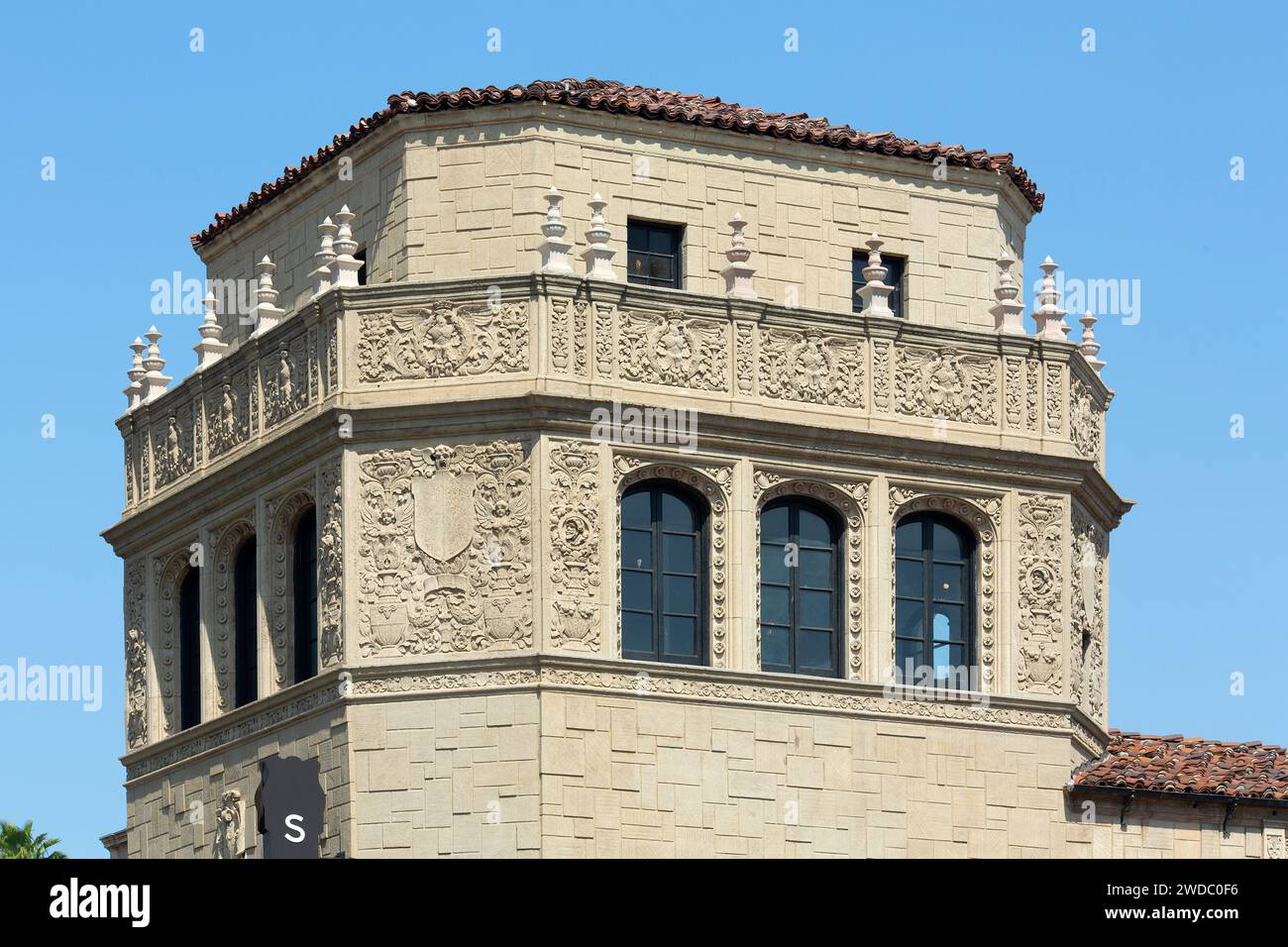 Professional architectural photography of Chapman Court, Spanish Revival mixed-use building designed by Morgan, Walls & Clements 1928, 6th St in LA Stock Photohttps://www.alamy.com/image-license-details/?v=1https://www.alamy.com/professional-architectural-photography-of-chapman-court-spanish-revival-mixed-use-building-designed-by-morgan-walls-clements-1928-6th-st-in-la-image593406890.html
Professional architectural photography of Chapman Court, Spanish Revival mixed-use building designed by Morgan, Walls & Clements 1928, 6th St in LA Stock Photohttps://www.alamy.com/image-license-details/?v=1https://www.alamy.com/professional-architectural-photography-of-chapman-court-spanish-revival-mixed-use-building-designed-by-morgan-walls-clements-1928-6th-st-in-la-image593406890.htmlRF2WDC0F6–Professional architectural photography of Chapman Court, Spanish Revival mixed-use building designed by Morgan, Walls & Clements 1928, 6th St in LA
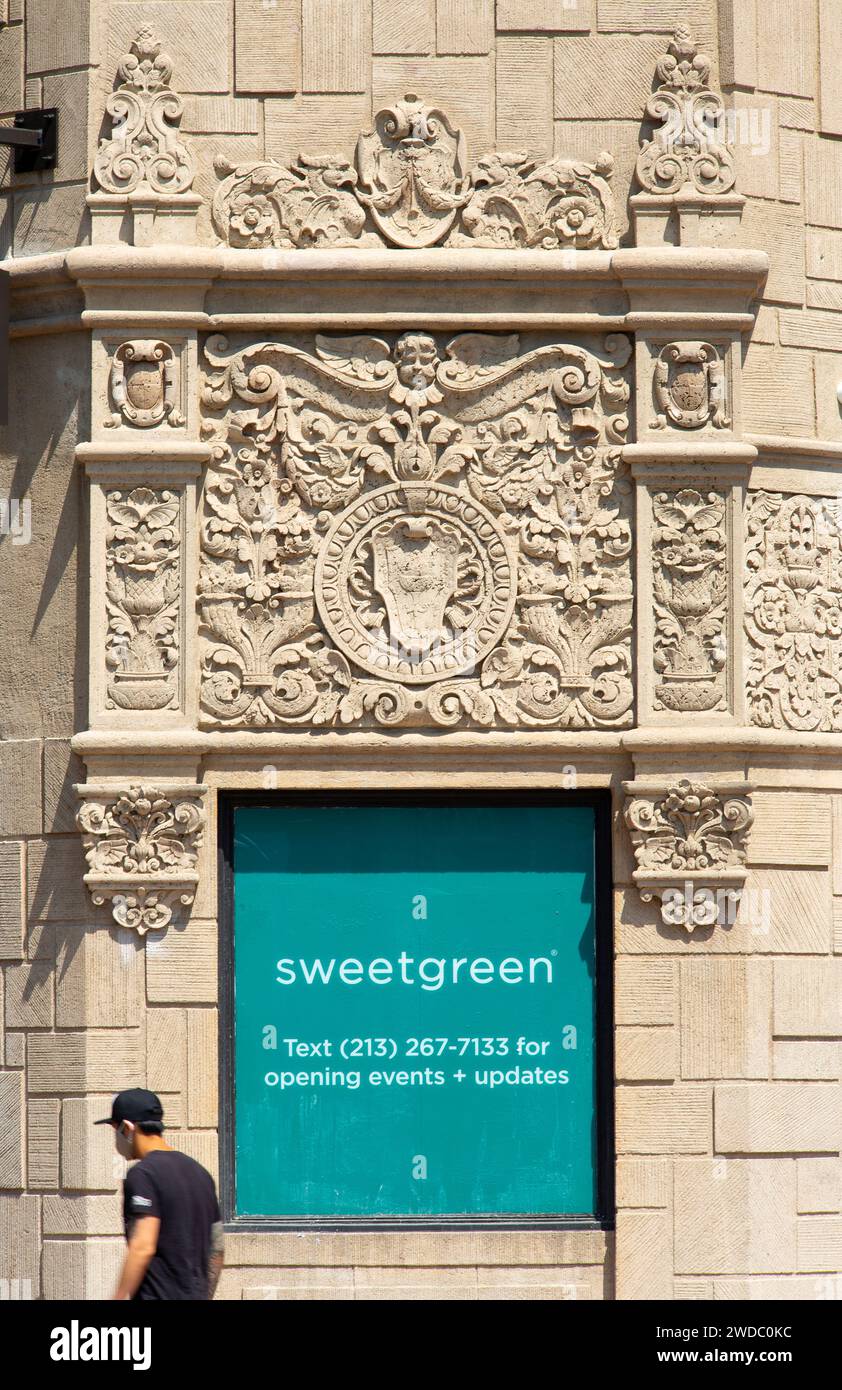 Professional architectural photography of Chapman Court, Spanish Revival mixed-use building designed by Morgan, Walls & Clements 1928, 6th St in LA Stock Photohttps://www.alamy.com/image-license-details/?v=1https://www.alamy.com/professional-architectural-photography-of-chapman-court-spanish-revival-mixed-use-building-designed-by-morgan-walls-clements-1928-6th-st-in-la-image593407008.html
Professional architectural photography of Chapman Court, Spanish Revival mixed-use building designed by Morgan, Walls & Clements 1928, 6th St in LA Stock Photohttps://www.alamy.com/image-license-details/?v=1https://www.alamy.com/professional-architectural-photography-of-chapman-court-spanish-revival-mixed-use-building-designed-by-morgan-walls-clements-1928-6th-st-in-la-image593407008.htmlRF2WDC0KC–Professional architectural photography of Chapman Court, Spanish Revival mixed-use building designed by Morgan, Walls & Clements 1928, 6th St in LA
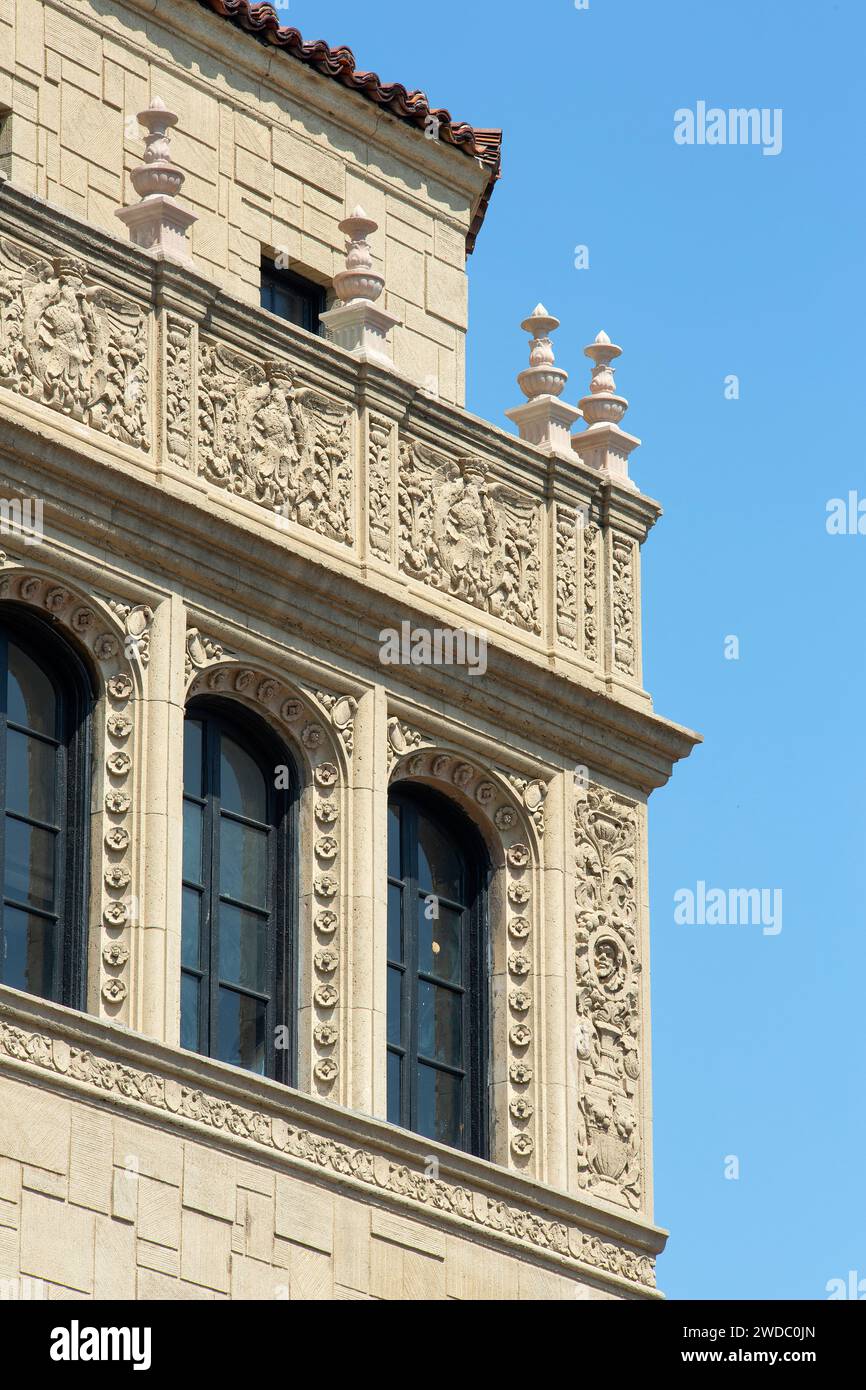 Professional architectural photography of Chapman Court, Spanish Revival mixed-use building designed by Morgan, Walls & Clements 1928, 6th St in LA Stock Photohttps://www.alamy.com/image-license-details/?v=1https://www.alamy.com/professional-architectural-photography-of-chapman-court-spanish-revival-mixed-use-building-designed-by-morgan-walls-clements-1928-6th-st-in-la-image593406989.html
Professional architectural photography of Chapman Court, Spanish Revival mixed-use building designed by Morgan, Walls & Clements 1928, 6th St in LA Stock Photohttps://www.alamy.com/image-license-details/?v=1https://www.alamy.com/professional-architectural-photography-of-chapman-court-spanish-revival-mixed-use-building-designed-by-morgan-walls-clements-1928-6th-st-in-la-image593406989.htmlRF2WDC0JN–Professional architectural photography of Chapman Court, Spanish Revival mixed-use building designed by Morgan, Walls & Clements 1928, 6th St in LA
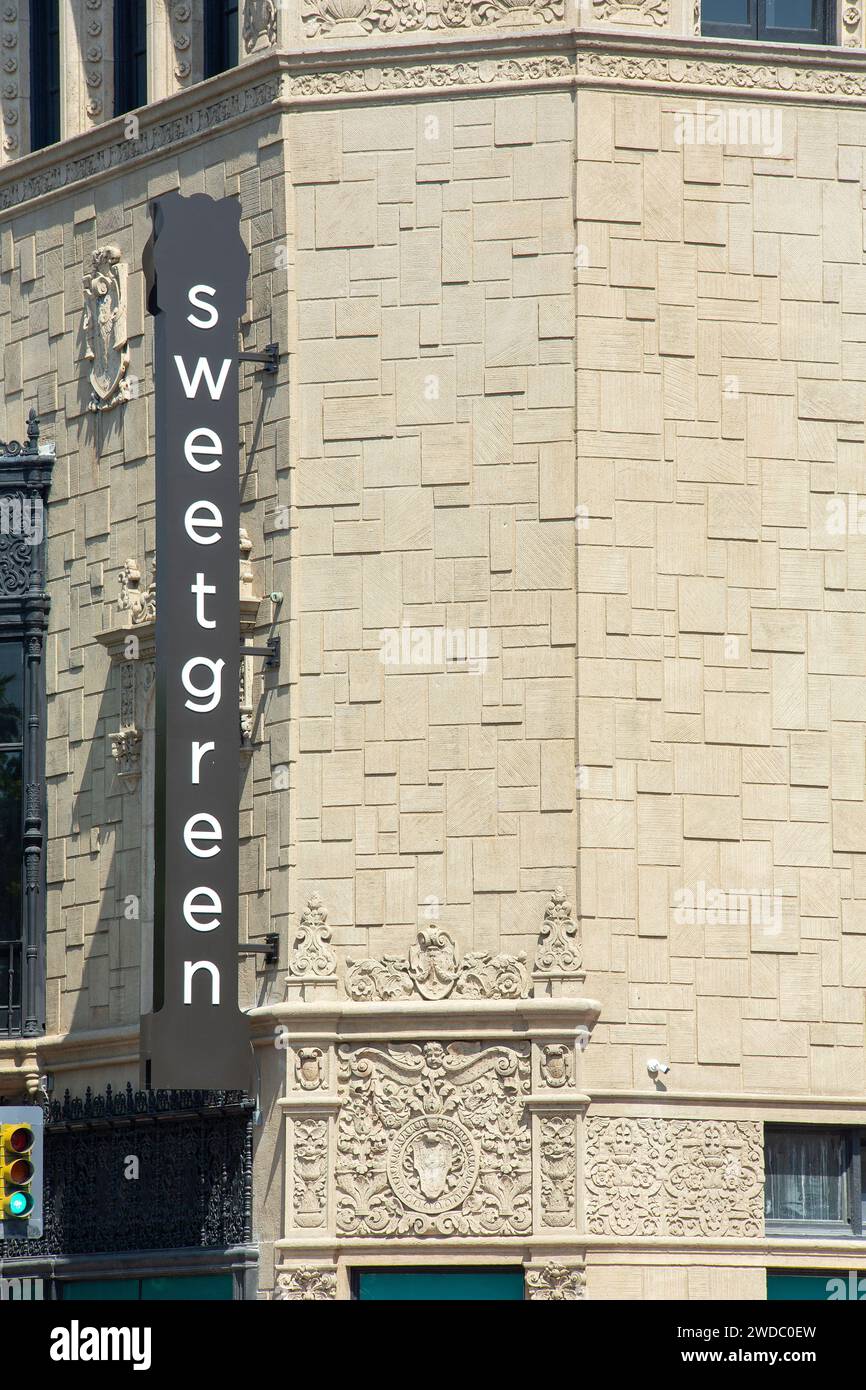 Professional architectural photography of Chapman Court, Spanish Revival mixed-use building designed by Morgan, Walls & Clements 1928, 6th St in LA Stock Photohttps://www.alamy.com/image-license-details/?v=1https://www.alamy.com/professional-architectural-photography-of-chapman-court-spanish-revival-mixed-use-building-designed-by-morgan-walls-clements-1928-6th-st-in-la-image593406881.html
Professional architectural photography of Chapman Court, Spanish Revival mixed-use building designed by Morgan, Walls & Clements 1928, 6th St in LA Stock Photohttps://www.alamy.com/image-license-details/?v=1https://www.alamy.com/professional-architectural-photography-of-chapman-court-spanish-revival-mixed-use-building-designed-by-morgan-walls-clements-1928-6th-st-in-la-image593406881.htmlRF2WDC0EW–Professional architectural photography of Chapman Court, Spanish Revival mixed-use building designed by Morgan, Walls & Clements 1928, 6th St in LA
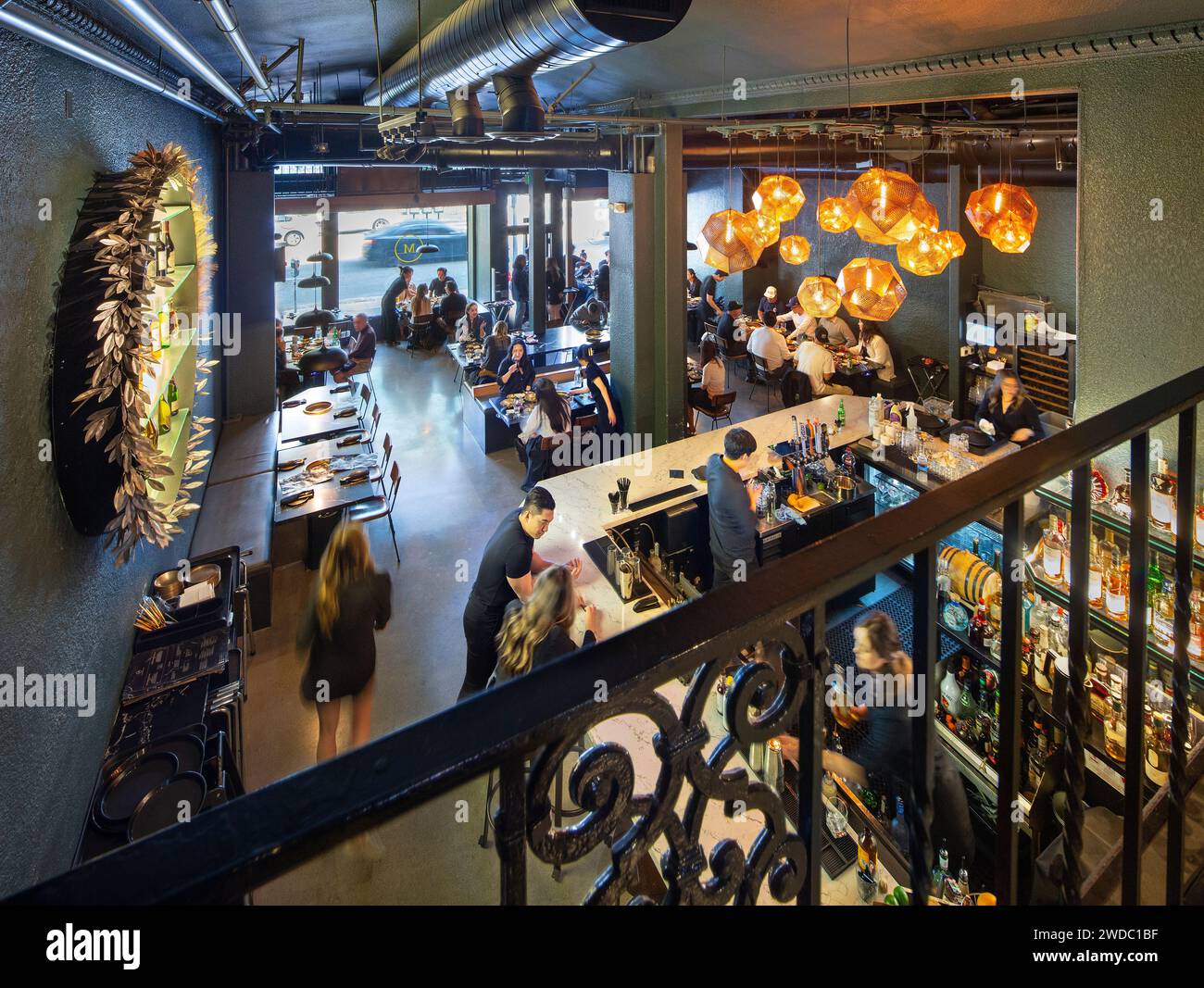 Professional architectural photography of Chapman Court, Spanish Revival mixed-use building designed by Morgan, Walls & Clements 1928, 6th St in L.A. Stock Photohttps://www.alamy.com/image-license-details/?v=1https://www.alamy.com/professional-architectural-photography-of-chapman-court-spanish-revival-mixed-use-building-designed-by-morgan-walls-clements-1928-6th-st-in-la-image593407571.html
Professional architectural photography of Chapman Court, Spanish Revival mixed-use building designed by Morgan, Walls & Clements 1928, 6th St in L.A. Stock Photohttps://www.alamy.com/image-license-details/?v=1https://www.alamy.com/professional-architectural-photography-of-chapman-court-spanish-revival-mixed-use-building-designed-by-morgan-walls-clements-1928-6th-st-in-la-image593407571.htmlRF2WDC1BF–Professional architectural photography of Chapman Court, Spanish Revival mixed-use building designed by Morgan, Walls & Clements 1928, 6th St in L.A.
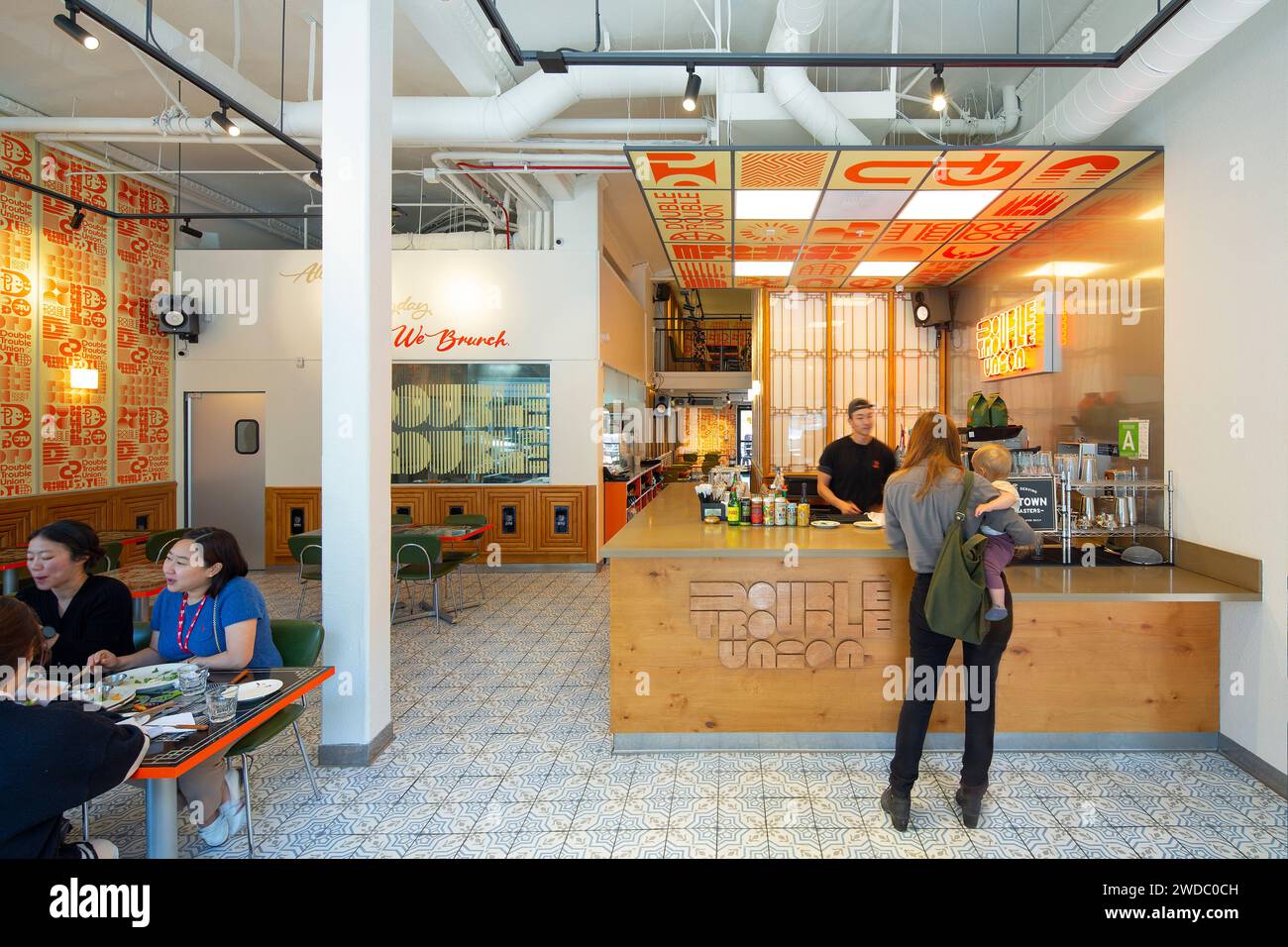 Professional architectural photography of Chapman Court, Spanish Revival mixed-use building designed by Morgan, Walls & Clements 1928, 6th St in L.A. Stock Photohttps://www.alamy.com/image-license-details/?v=1https://www.alamy.com/professional-architectural-photography-of-chapman-court-spanish-revival-mixed-use-building-designed-by-morgan-walls-clements-1928-6th-st-in-la-image593406817.html
Professional architectural photography of Chapman Court, Spanish Revival mixed-use building designed by Morgan, Walls & Clements 1928, 6th St in L.A. Stock Photohttps://www.alamy.com/image-license-details/?v=1https://www.alamy.com/professional-architectural-photography-of-chapman-court-spanish-revival-mixed-use-building-designed-by-morgan-walls-clements-1928-6th-st-in-la-image593406817.htmlRF2WDC0CH–Professional architectural photography of Chapman Court, Spanish Revival mixed-use building designed by Morgan, Walls & Clements 1928, 6th St in L.A.
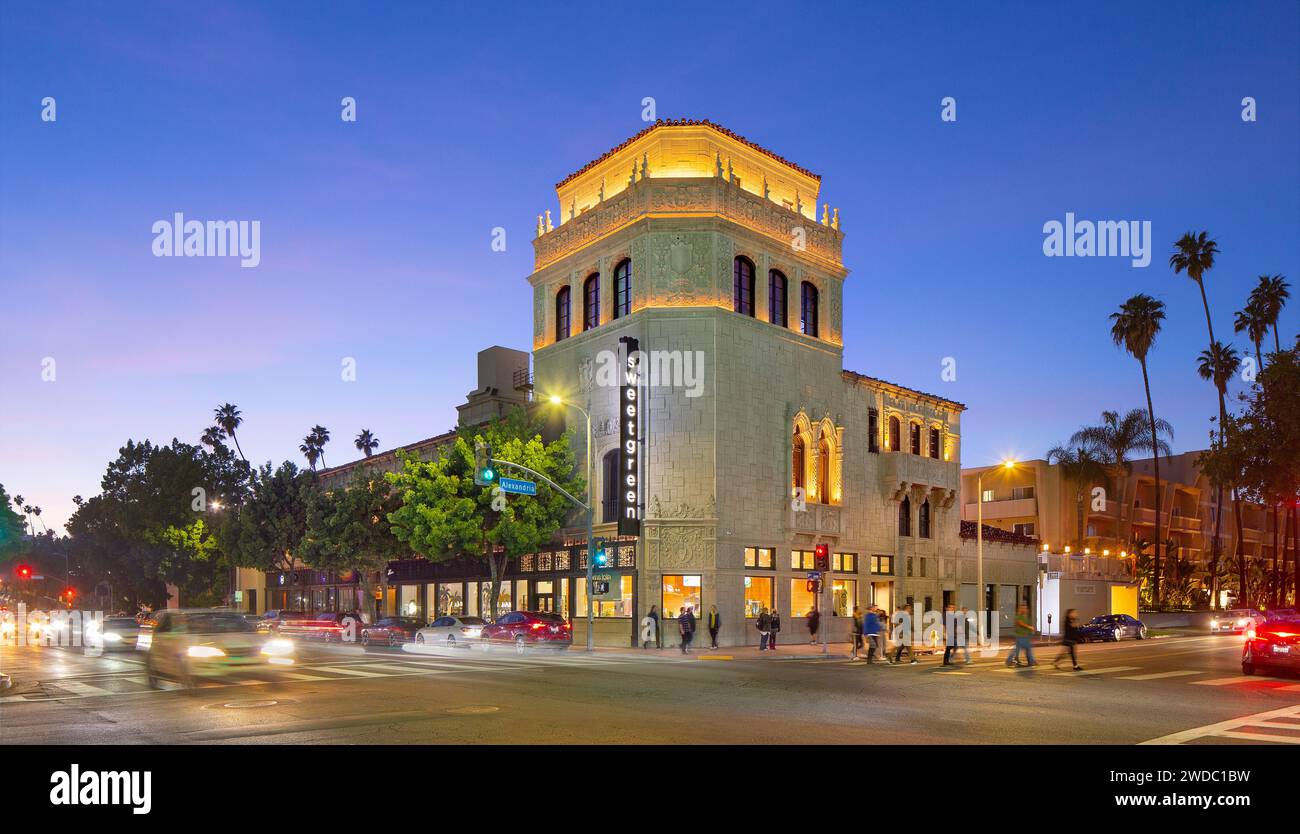 Professional architectural photography of Chapman Court, Spanish Revival mixed-use building designed by Morgan, Walls & Clements 1928, 6th St in L.A. Stock Photohttps://www.alamy.com/image-license-details/?v=1https://www.alamy.com/professional-architectural-photography-of-chapman-court-spanish-revival-mixed-use-building-designed-by-morgan-walls-clements-1928-6th-st-in-la-image593407581.html
Professional architectural photography of Chapman Court, Spanish Revival mixed-use building designed by Morgan, Walls & Clements 1928, 6th St in L.A. Stock Photohttps://www.alamy.com/image-license-details/?v=1https://www.alamy.com/professional-architectural-photography-of-chapman-court-spanish-revival-mixed-use-building-designed-by-morgan-walls-clements-1928-6th-st-in-la-image593407581.htmlRF2WDC1BW–Professional architectural photography of Chapman Court, Spanish Revival mixed-use building designed by Morgan, Walls & Clements 1928, 6th St in L.A.
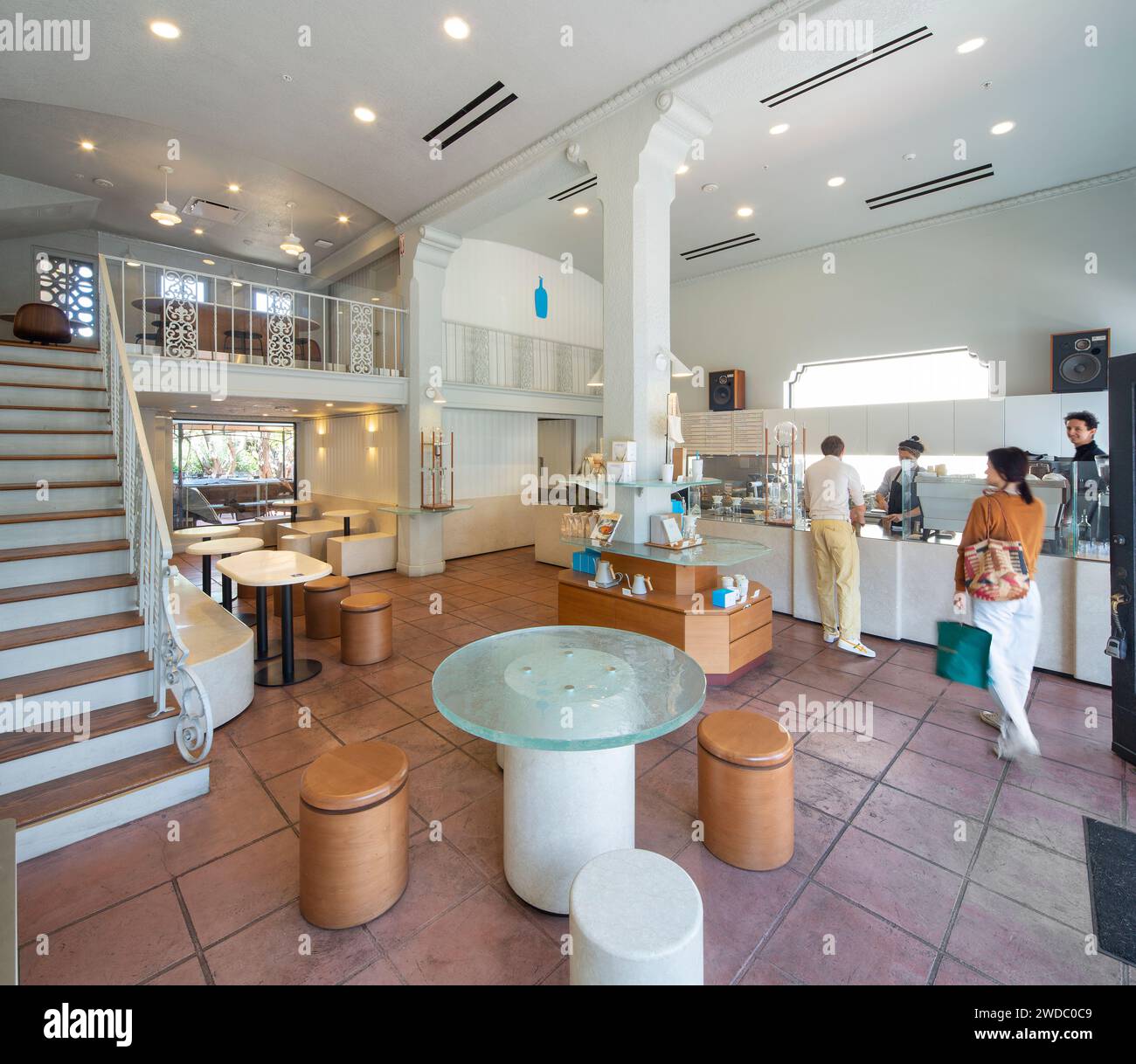 Professional architectural photography of Chapman Court, Spanish Revival mixed-use building designed by Morgan, Walls & Clements 1928, 6th St in L.A. Stock Photohttps://www.alamy.com/image-license-details/?v=1https://www.alamy.com/professional-architectural-photography-of-chapman-court-spanish-revival-mixed-use-building-designed-by-morgan-walls-clements-1928-6th-st-in-la-image593406809.html
Professional architectural photography of Chapman Court, Spanish Revival mixed-use building designed by Morgan, Walls & Clements 1928, 6th St in L.A. Stock Photohttps://www.alamy.com/image-license-details/?v=1https://www.alamy.com/professional-architectural-photography-of-chapman-court-spanish-revival-mixed-use-building-designed-by-morgan-walls-clements-1928-6th-st-in-la-image593406809.htmlRF2WDC0C9–Professional architectural photography of Chapman Court, Spanish Revival mixed-use building designed by Morgan, Walls & Clements 1928, 6th St in L.A.
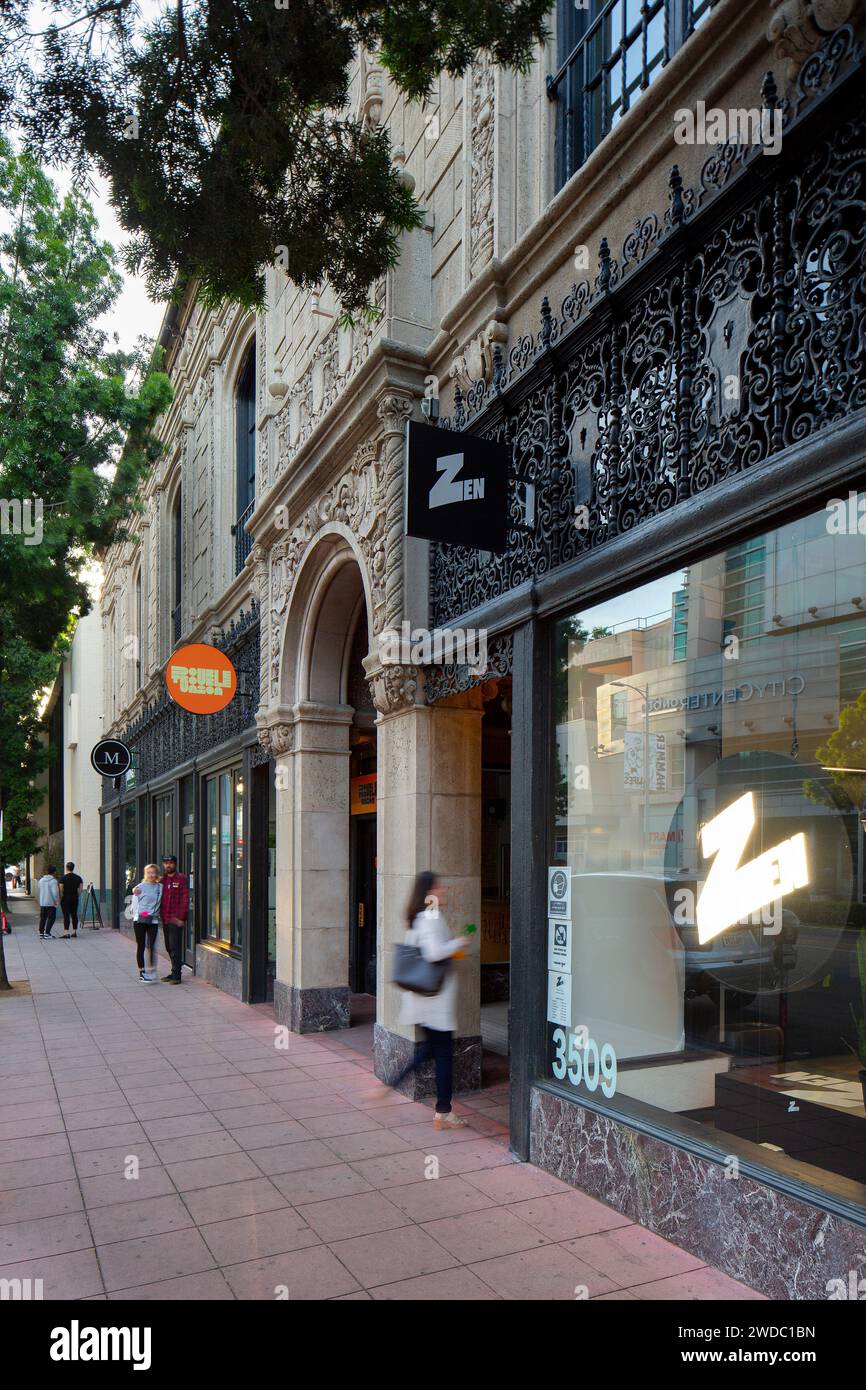 Professional architectural photography of Chapman Court, Spanish Revival mixed-use building designed by Morgan, Walls & Clements 1928, 6th St in L.A. Stock Photohttps://www.alamy.com/image-license-details/?v=1https://www.alamy.com/professional-architectural-photography-of-chapman-court-spanish-revival-mixed-use-building-designed-by-morgan-walls-clements-1928-6th-st-in-la-image593407577.html
Professional architectural photography of Chapman Court, Spanish Revival mixed-use building designed by Morgan, Walls & Clements 1928, 6th St in L.A. Stock Photohttps://www.alamy.com/image-license-details/?v=1https://www.alamy.com/professional-architectural-photography-of-chapman-court-spanish-revival-mixed-use-building-designed-by-morgan-walls-clements-1928-6th-st-in-la-image593407577.htmlRF2WDC1BN–Professional architectural photography of Chapman Court, Spanish Revival mixed-use building designed by Morgan, Walls & Clements 1928, 6th St in L.A.
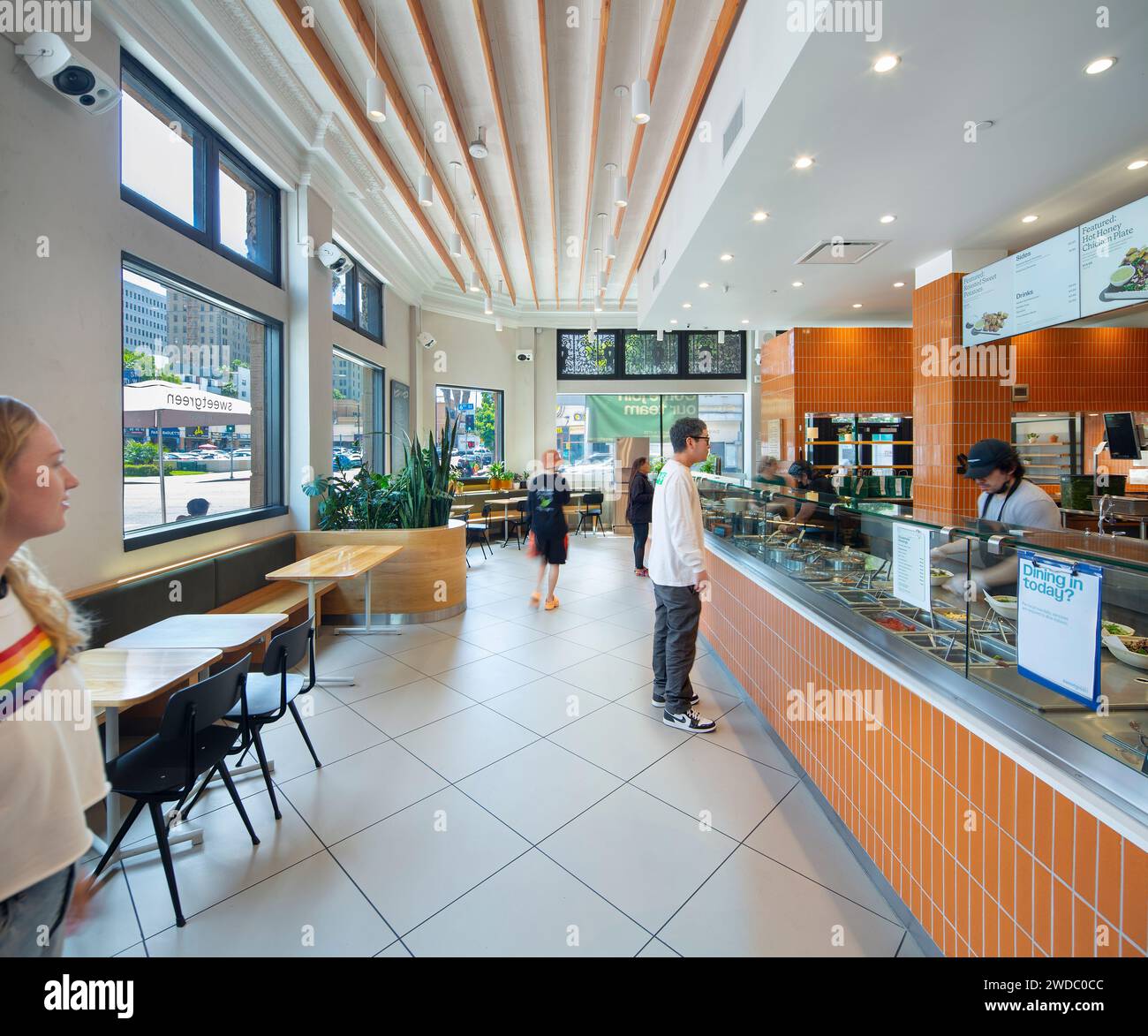 Professional architectural photography of Chapman Court, Spanish Revival mixed-use building designed by Morgan, Walls & Clements 1928, 6th St in L.A. Stock Photohttps://www.alamy.com/image-license-details/?v=1https://www.alamy.com/professional-architectural-photography-of-chapman-court-spanish-revival-mixed-use-building-designed-by-morgan-walls-clements-1928-6th-st-in-la-image593406812.html
Professional architectural photography of Chapman Court, Spanish Revival mixed-use building designed by Morgan, Walls & Clements 1928, 6th St in L.A. Stock Photohttps://www.alamy.com/image-license-details/?v=1https://www.alamy.com/professional-architectural-photography-of-chapman-court-spanish-revival-mixed-use-building-designed-by-morgan-walls-clements-1928-6th-st-in-la-image593406812.htmlRF2WDC0CC–Professional architectural photography of Chapman Court, Spanish Revival mixed-use building designed by Morgan, Walls & Clements 1928, 6th St in L.A.
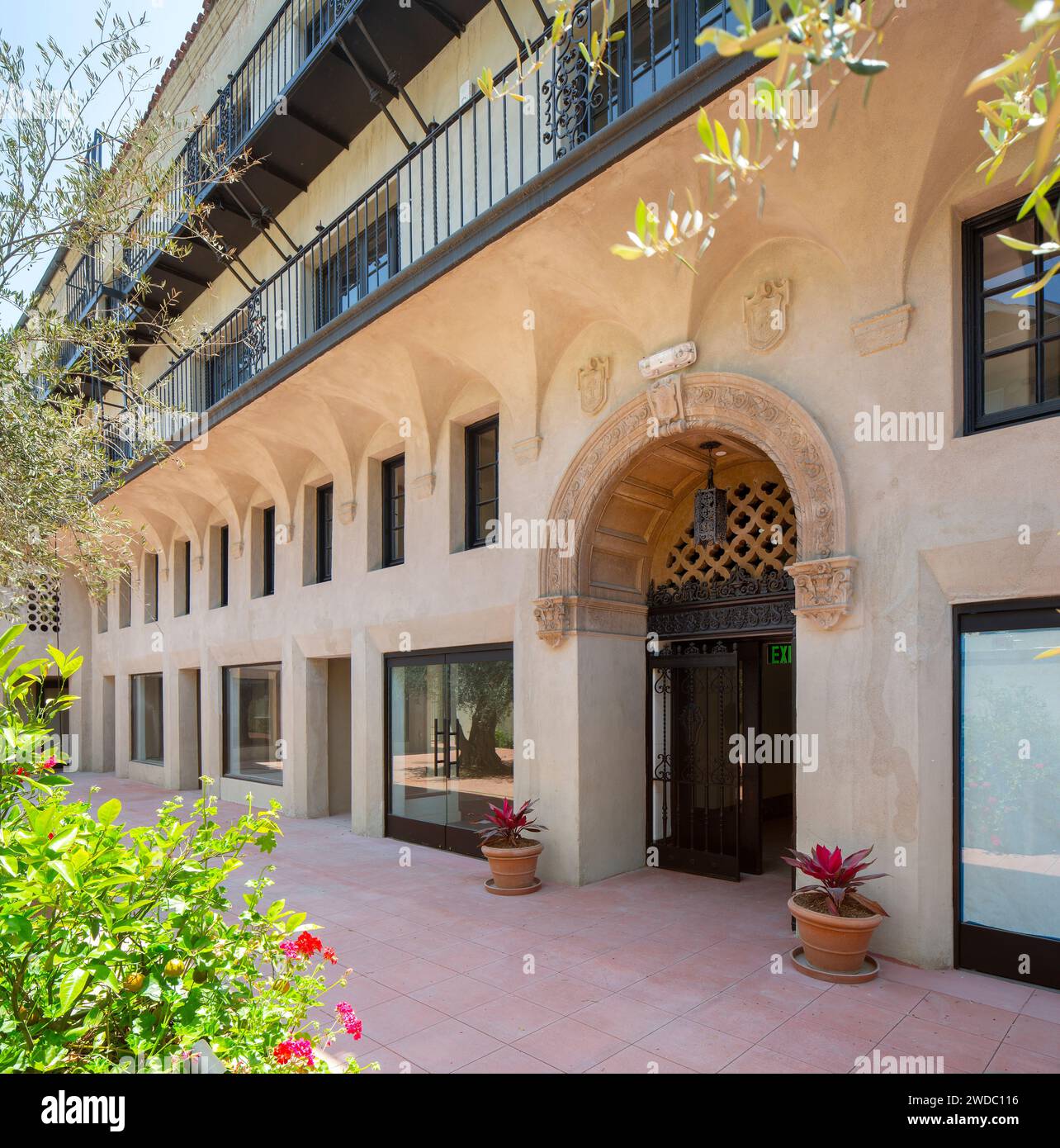 Professional architectural photography of Chapman Court, Spanish Revival mixed-use building designed by Morgan, Walls & Clements 1928, 6th St in L.A. Stock Photohttps://www.alamy.com/image-license-details/?v=1https://www.alamy.com/professional-architectural-photography-of-chapman-court-spanish-revival-mixed-use-building-designed-by-morgan-walls-clements-1928-6th-st-in-la-image593407282.html
Professional architectural photography of Chapman Court, Spanish Revival mixed-use building designed by Morgan, Walls & Clements 1928, 6th St in L.A. Stock Photohttps://www.alamy.com/image-license-details/?v=1https://www.alamy.com/professional-architectural-photography-of-chapman-court-spanish-revival-mixed-use-building-designed-by-morgan-walls-clements-1928-6th-st-in-la-image593407282.htmlRF2WDC116–Professional architectural photography of Chapman Court, Spanish Revival mixed-use building designed by Morgan, Walls & Clements 1928, 6th St in L.A.
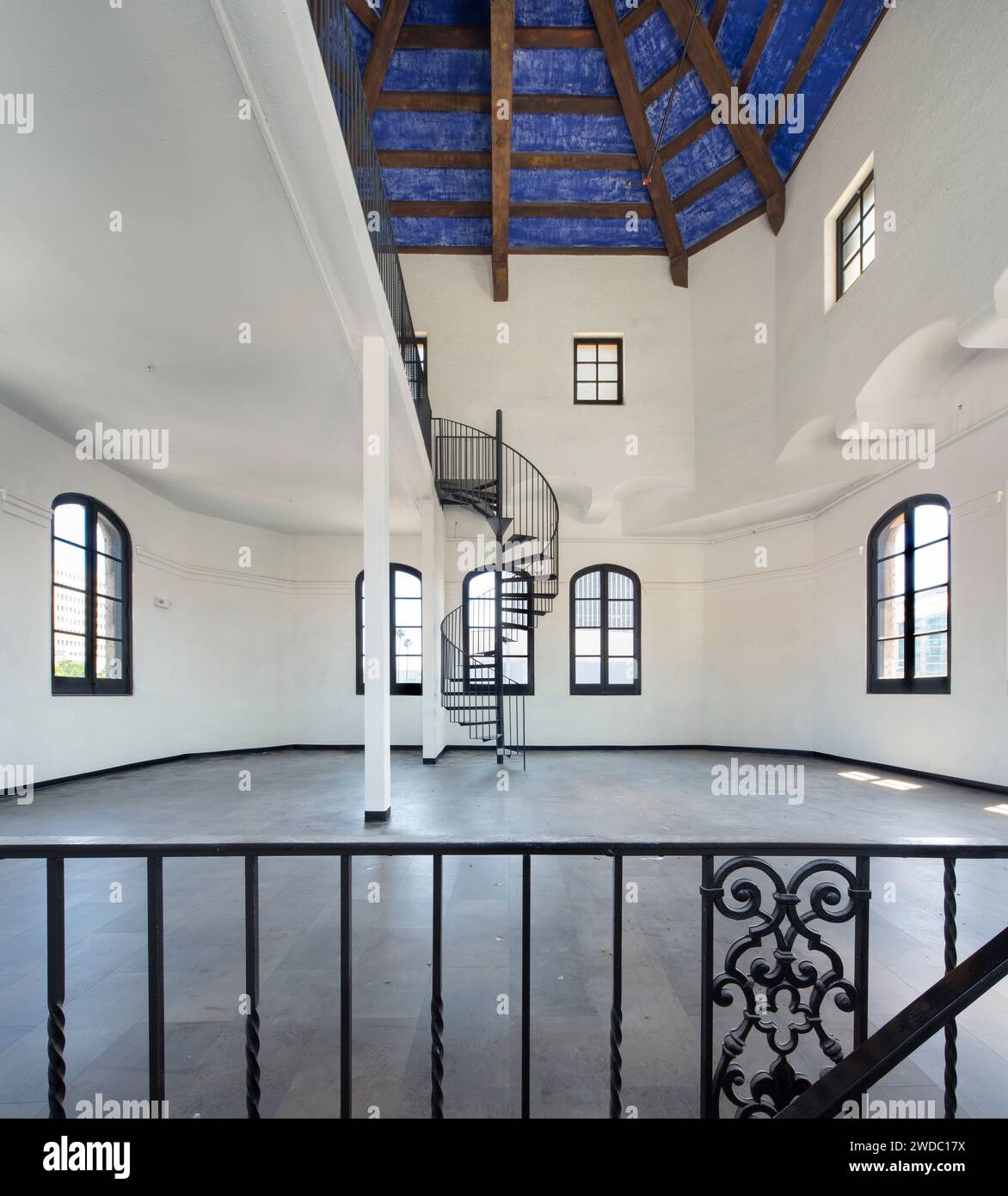 Professional architectural photography of Chapman Court, Spanish Revival mixed-use building designed by Morgan, Walls & Clements 1928, 6th St in L.A. Stock Photohttps://www.alamy.com/image-license-details/?v=1https://www.alamy.com/professional-architectural-photography-of-chapman-court-spanish-revival-mixed-use-building-designed-by-morgan-walls-clements-1928-6th-st-in-la-image593407470.html
Professional architectural photography of Chapman Court, Spanish Revival mixed-use building designed by Morgan, Walls & Clements 1928, 6th St in L.A. Stock Photohttps://www.alamy.com/image-license-details/?v=1https://www.alamy.com/professional-architectural-photography-of-chapman-court-spanish-revival-mixed-use-building-designed-by-morgan-walls-clements-1928-6th-st-in-la-image593407470.htmlRF2WDC17X–Professional architectural photography of Chapman Court, Spanish Revival mixed-use building designed by Morgan, Walls & Clements 1928, 6th St in L.A.
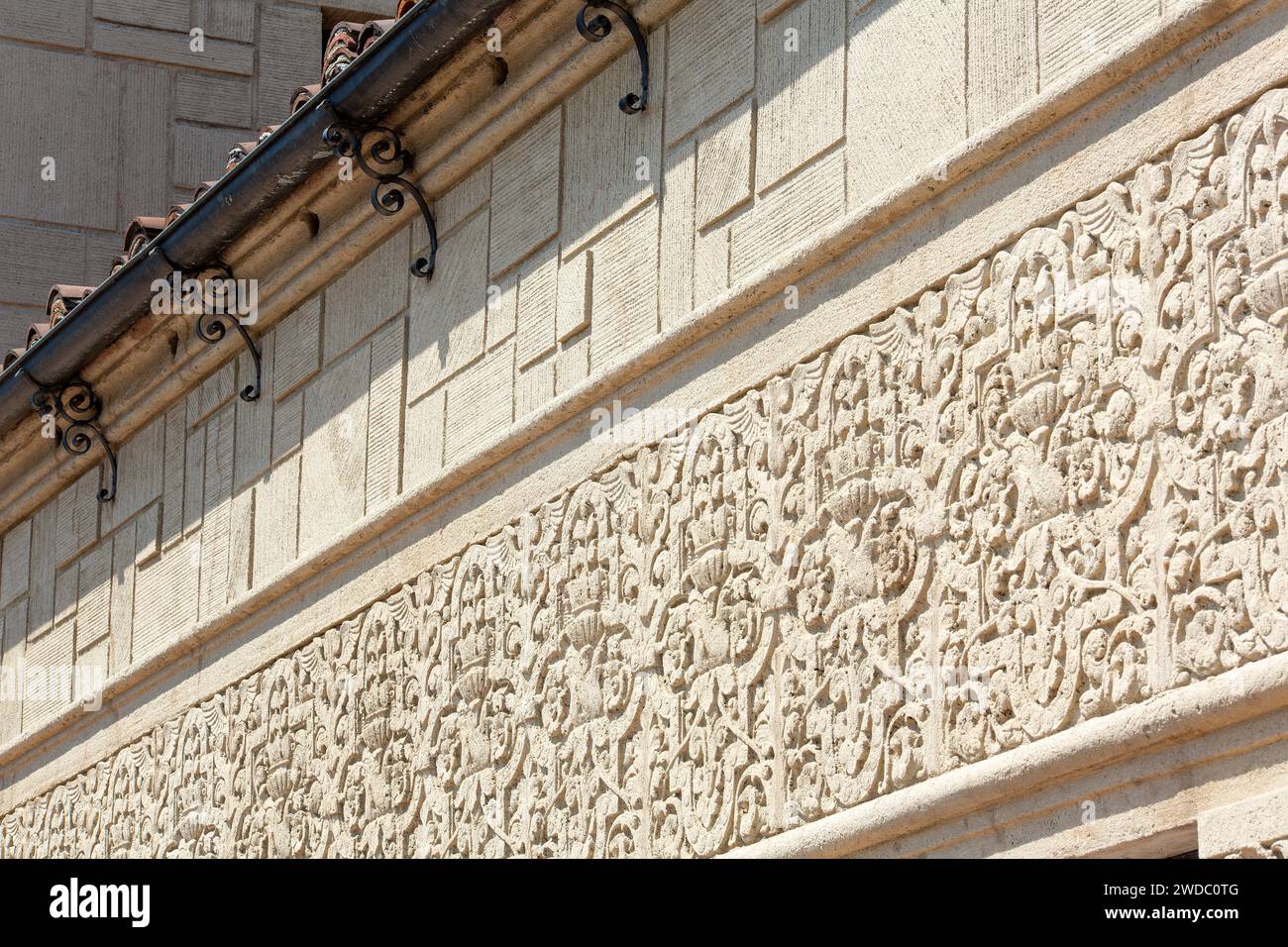 Professional architectural photography of Chapman Court, Spanish Revival mixed-use building designed by Morgan, Walls & Clements 1928, 6th St in L.A. Stock Photohttps://www.alamy.com/image-license-details/?v=1https://www.alamy.com/professional-architectural-photography-of-chapman-court-spanish-revival-mixed-use-building-designed-by-morgan-walls-clements-1928-6th-st-in-la-image593407152.html
Professional architectural photography of Chapman Court, Spanish Revival mixed-use building designed by Morgan, Walls & Clements 1928, 6th St in L.A. Stock Photohttps://www.alamy.com/image-license-details/?v=1https://www.alamy.com/professional-architectural-photography-of-chapman-court-spanish-revival-mixed-use-building-designed-by-morgan-walls-clements-1928-6th-st-in-la-image593407152.htmlRF2WDC0TG–Professional architectural photography of Chapman Court, Spanish Revival mixed-use building designed by Morgan, Walls & Clements 1928, 6th St in L.A.
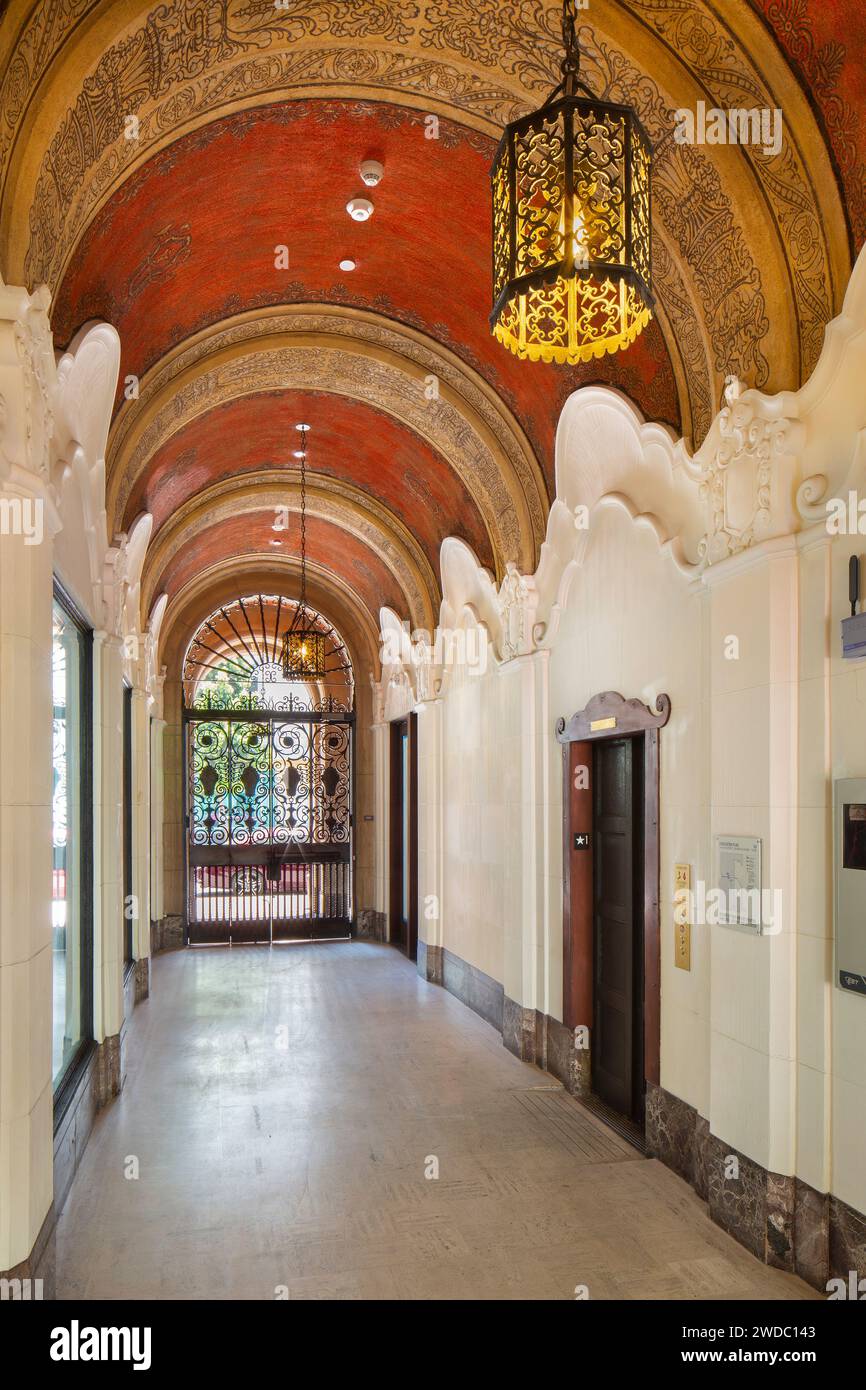 Professional architectural photography of Chapman Court, Spanish Revival mixed-use building designed by Morgan, Walls & Clements 1928, 6th St in L.A. Stock Photohttps://www.alamy.com/image-license-details/?v=1https://www.alamy.com/professional-architectural-photography-of-chapman-court-spanish-revival-mixed-use-building-designed-by-morgan-walls-clements-1928-6th-st-in-la-image593407363.html
Professional architectural photography of Chapman Court, Spanish Revival mixed-use building designed by Morgan, Walls & Clements 1928, 6th St in L.A. Stock Photohttps://www.alamy.com/image-license-details/?v=1https://www.alamy.com/professional-architectural-photography-of-chapman-court-spanish-revival-mixed-use-building-designed-by-morgan-walls-clements-1928-6th-st-in-la-image593407363.htmlRF2WDC143–Professional architectural photography of Chapman Court, Spanish Revival mixed-use building designed by Morgan, Walls & Clements 1928, 6th St in L.A.
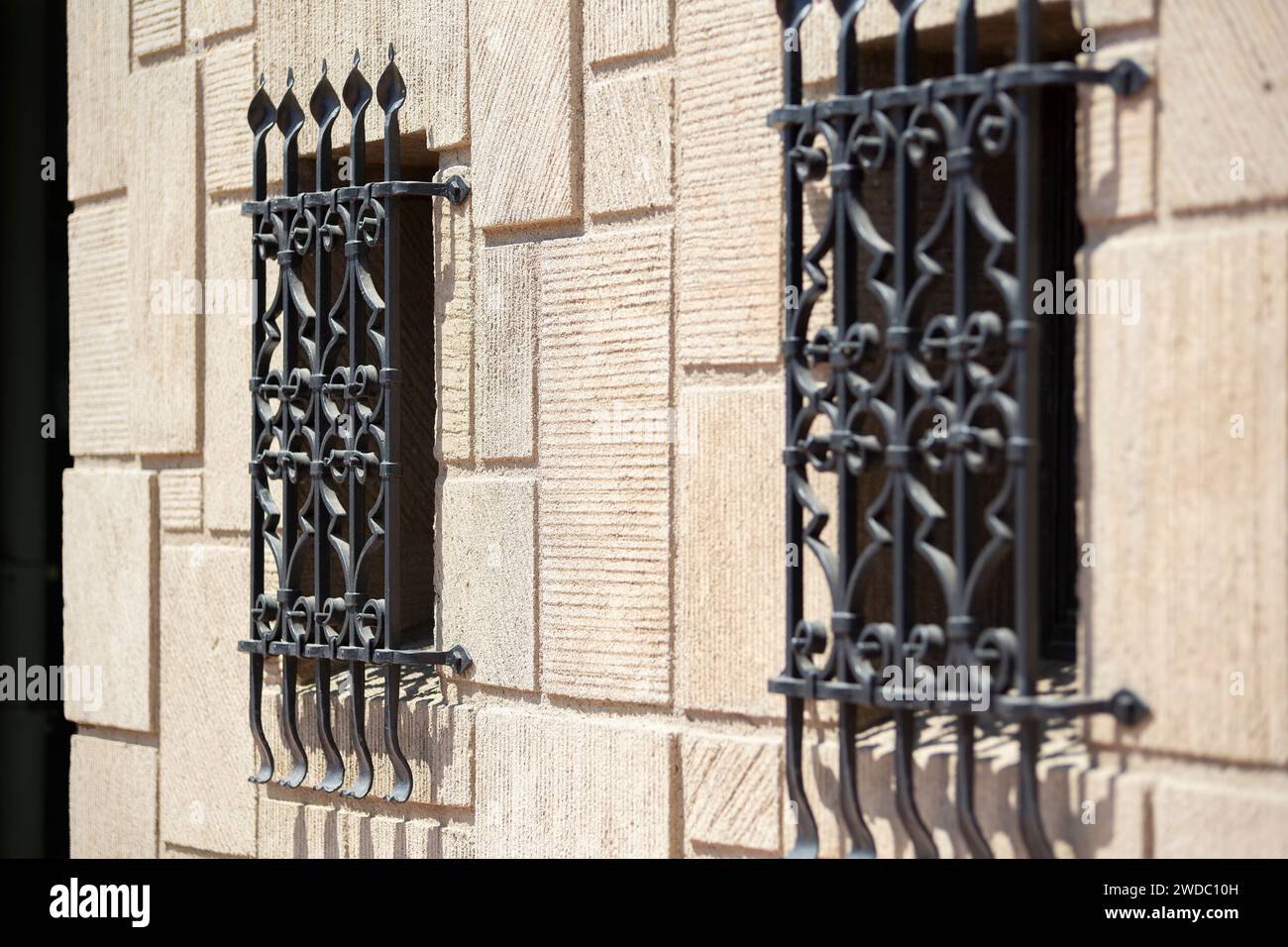 Professional architectural photography of Chapman Court, Spanish Revival mixed-use building designed by Morgan, Walls & Clements 1928, 6th St in L.A. Stock Photohttps://www.alamy.com/image-license-details/?v=1https://www.alamy.com/professional-architectural-photography-of-chapman-court-spanish-revival-mixed-use-building-designed-by-morgan-walls-clements-1928-6th-st-in-la-image593407265.html
Professional architectural photography of Chapman Court, Spanish Revival mixed-use building designed by Morgan, Walls & Clements 1928, 6th St in L.A. Stock Photohttps://www.alamy.com/image-license-details/?v=1https://www.alamy.com/professional-architectural-photography-of-chapman-court-spanish-revival-mixed-use-building-designed-by-morgan-walls-clements-1928-6th-st-in-la-image593407265.htmlRF2WDC10H–Professional architectural photography of Chapman Court, Spanish Revival mixed-use building designed by Morgan, Walls & Clements 1928, 6th St in L.A.
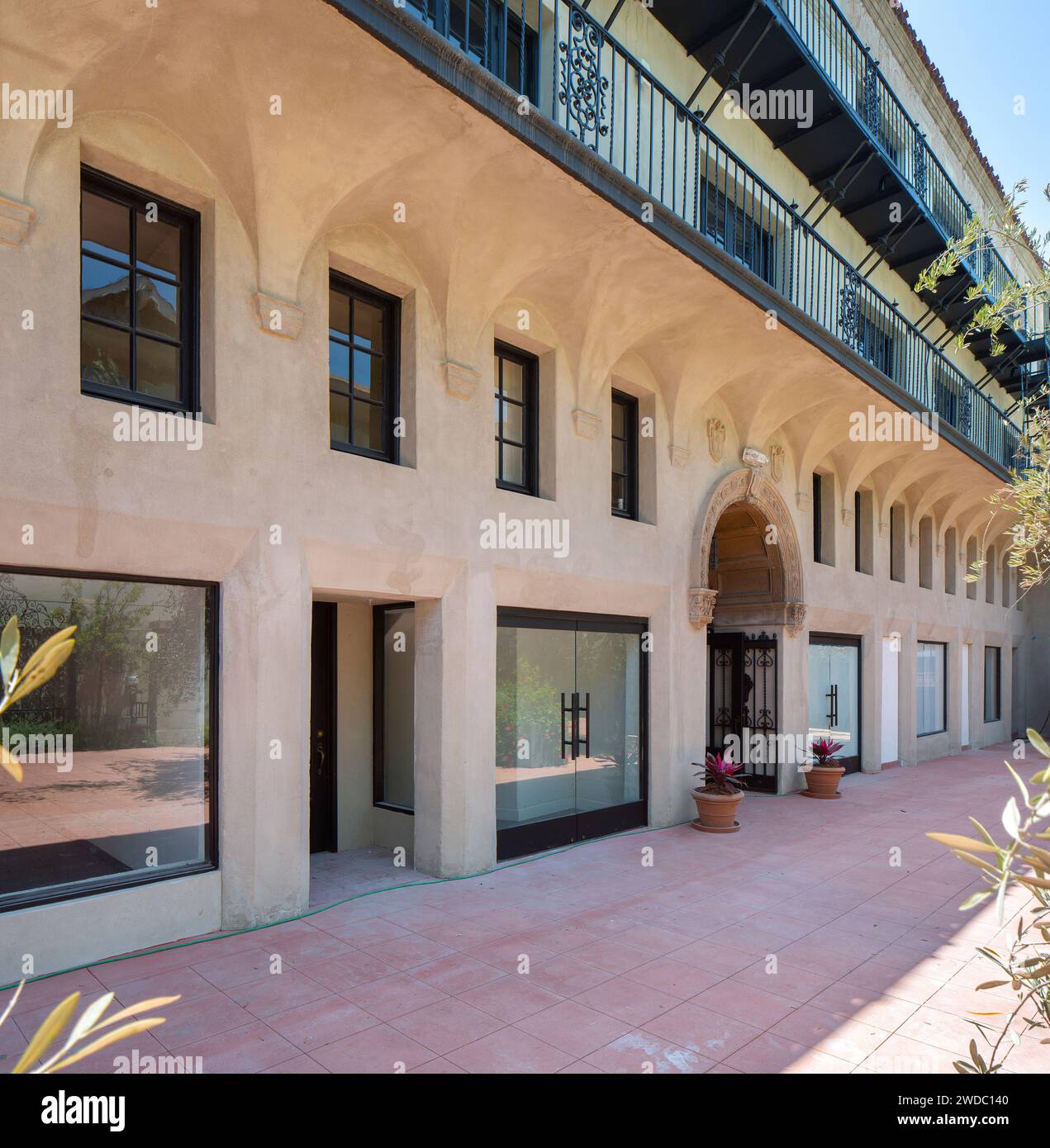 Professional architectural photography of Chapman Court, Spanish Revival mixed-use building designed by Morgan, Walls & Clements 1928, 6th St in L.A. Stock Photohttps://www.alamy.com/image-license-details/?v=1https://www.alamy.com/professional-architectural-photography-of-chapman-court-spanish-revival-mixed-use-building-designed-by-morgan-walls-clements-1928-6th-st-in-la-image593407360.html
Professional architectural photography of Chapman Court, Spanish Revival mixed-use building designed by Morgan, Walls & Clements 1928, 6th St in L.A. Stock Photohttps://www.alamy.com/image-license-details/?v=1https://www.alamy.com/professional-architectural-photography-of-chapman-court-spanish-revival-mixed-use-building-designed-by-morgan-walls-clements-1928-6th-st-in-la-image593407360.htmlRF2WDC140–Professional architectural photography of Chapman Court, Spanish Revival mixed-use building designed by Morgan, Walls & Clements 1928, 6th St in L.A.
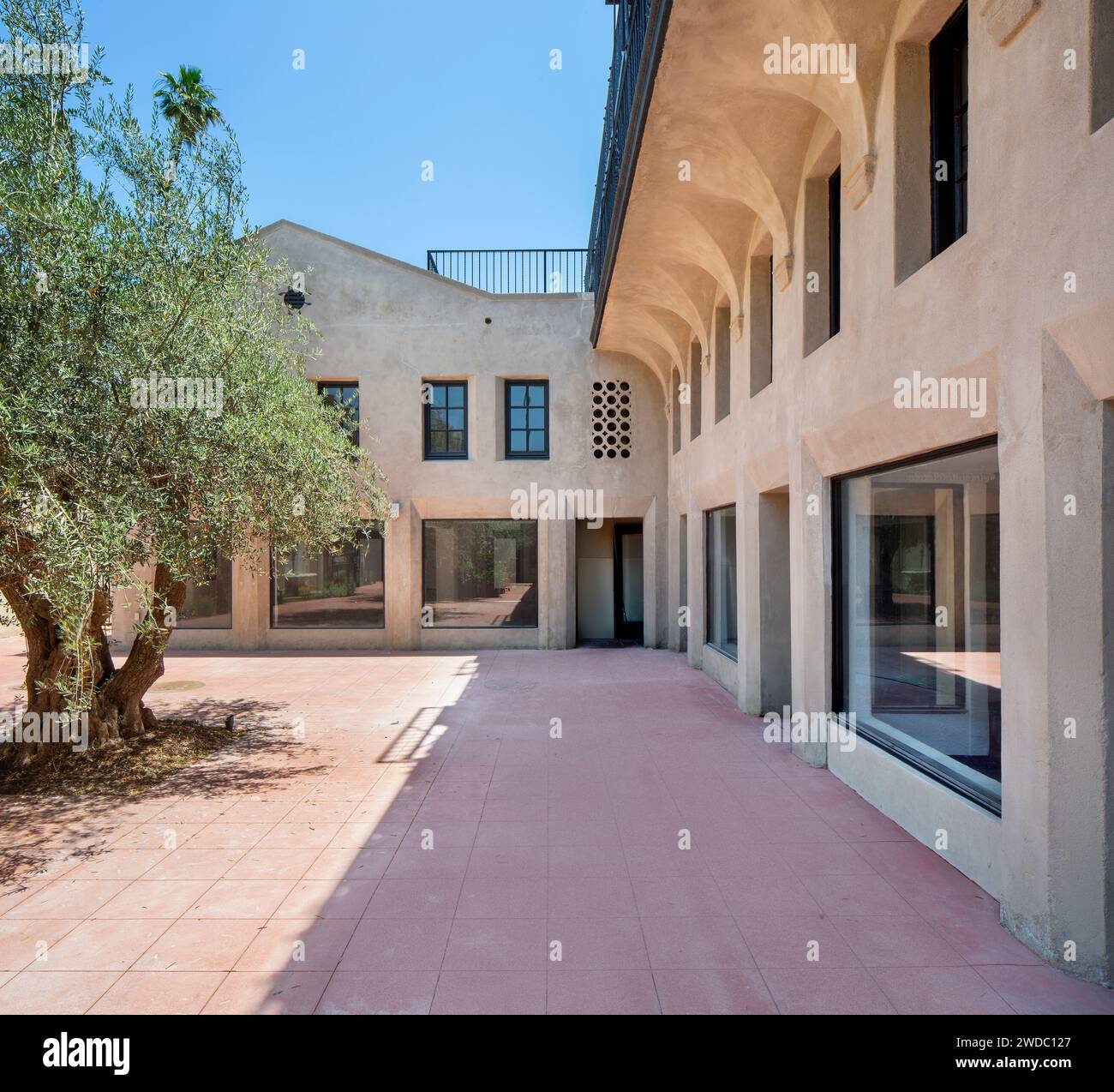 Professional architectural photography of Chapman Court, Spanish Revival mixed-use building designed by Morgan, Walls & Clements 1928, 6th St in L.A. Stock Photohttps://www.alamy.com/image-license-details/?v=1https://www.alamy.com/professional-architectural-photography-of-chapman-court-spanish-revival-mixed-use-building-designed-by-morgan-walls-clements-1928-6th-st-in-la-image593407311.html
Professional architectural photography of Chapman Court, Spanish Revival mixed-use building designed by Morgan, Walls & Clements 1928, 6th St in L.A. Stock Photohttps://www.alamy.com/image-license-details/?v=1https://www.alamy.com/professional-architectural-photography-of-chapman-court-spanish-revival-mixed-use-building-designed-by-morgan-walls-clements-1928-6th-st-in-la-image593407311.htmlRF2WDC127–Professional architectural photography of Chapman Court, Spanish Revival mixed-use building designed by Morgan, Walls & Clements 1928, 6th St in L.A.
 Professional architectural photography of Chapman Court, Spanish Revival mixed-use building designed by Morgan, Walls & Clements 1928, 6th St in L.A. Stock Photohttps://www.alamy.com/image-license-details/?v=1https://www.alamy.com/professional-architectural-photography-of-chapman-court-spanish-revival-mixed-use-building-designed-by-morgan-walls-clements-1928-6th-st-in-la-image593407162.html
Professional architectural photography of Chapman Court, Spanish Revival mixed-use building designed by Morgan, Walls & Clements 1928, 6th St in L.A. Stock Photohttps://www.alamy.com/image-license-details/?v=1https://www.alamy.com/professional-architectural-photography-of-chapman-court-spanish-revival-mixed-use-building-designed-by-morgan-walls-clements-1928-6th-st-in-la-image593407162.htmlRF2WDC0TX–Professional architectural photography of Chapman Court, Spanish Revival mixed-use building designed by Morgan, Walls & Clements 1928, 6th St in L.A.
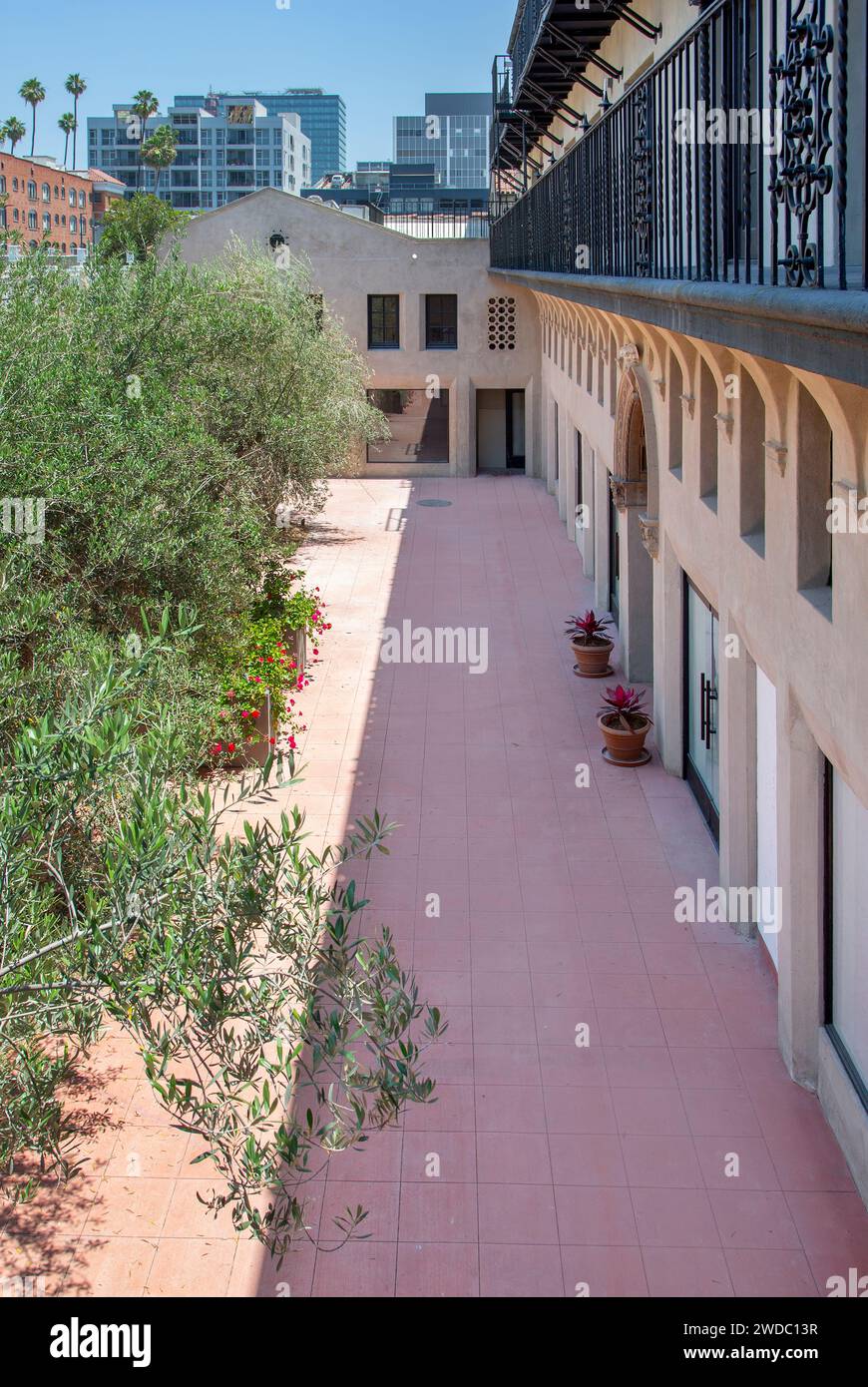 Professional architectural photography of Chapman Court, Spanish Revival mixed-use building designed by Morgan, Walls & Clements 1928, 6th St in L.A. Stock Photohttps://www.alamy.com/image-license-details/?v=1https://www.alamy.com/professional-architectural-photography-of-chapman-court-spanish-revival-mixed-use-building-designed-by-morgan-walls-clements-1928-6th-st-in-la-image593407355.html
Professional architectural photography of Chapman Court, Spanish Revival mixed-use building designed by Morgan, Walls & Clements 1928, 6th St in L.A. Stock Photohttps://www.alamy.com/image-license-details/?v=1https://www.alamy.com/professional-architectural-photography-of-chapman-court-spanish-revival-mixed-use-building-designed-by-morgan-walls-clements-1928-6th-st-in-la-image593407355.htmlRF2WDC13R–Professional architectural photography of Chapman Court, Spanish Revival mixed-use building designed by Morgan, Walls & Clements 1928, 6th St in L.A.
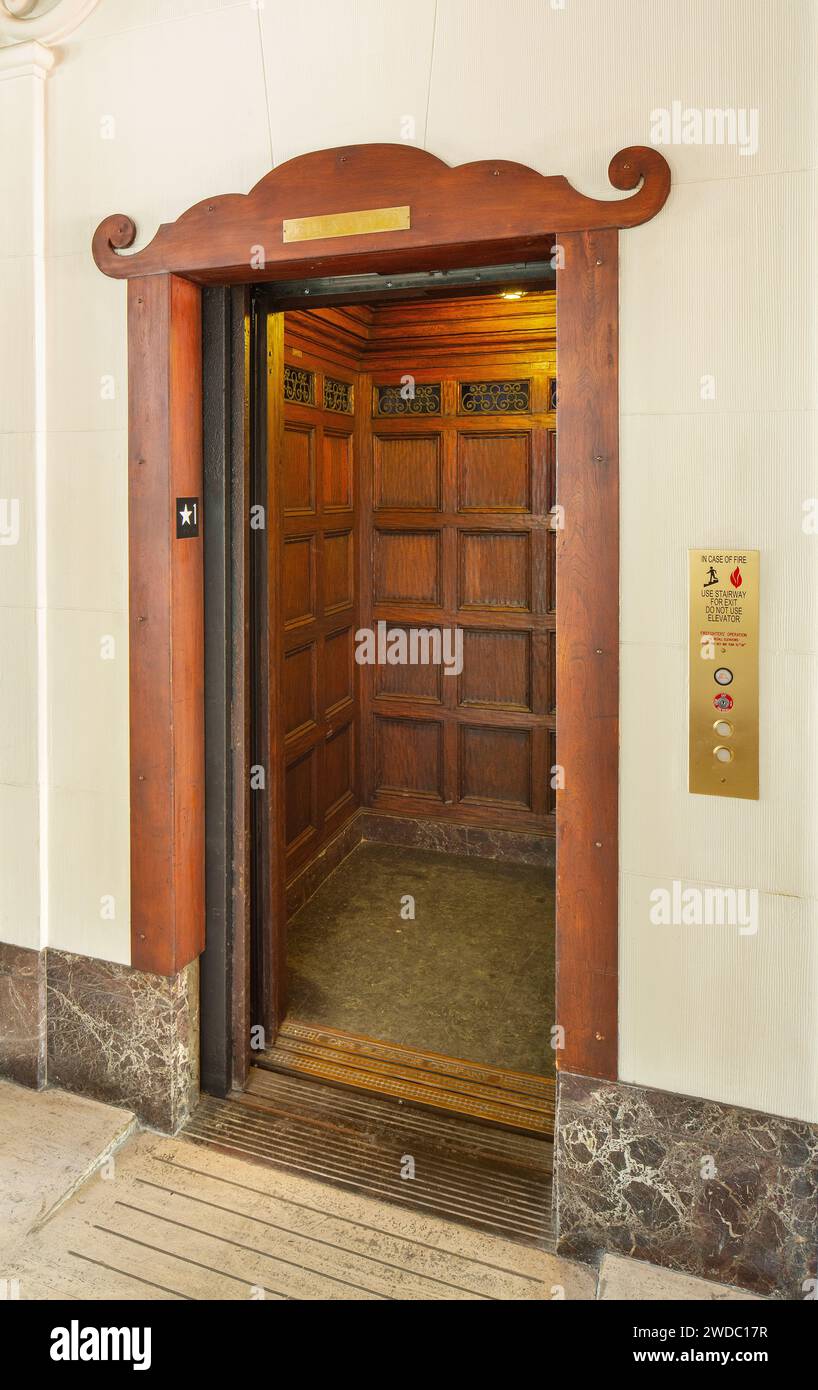 Professional architectural photography of Chapman Court, Spanish Revival mixed-use building designed by Morgan, Walls & Clements 1928, 6th St in L.A. Stock Photohttps://www.alamy.com/image-license-details/?v=1https://www.alamy.com/professional-architectural-photography-of-chapman-court-spanish-revival-mixed-use-building-designed-by-morgan-walls-clements-1928-6th-st-in-la-image593407467.html
Professional architectural photography of Chapman Court, Spanish Revival mixed-use building designed by Morgan, Walls & Clements 1928, 6th St in L.A. Stock Photohttps://www.alamy.com/image-license-details/?v=1https://www.alamy.com/professional-architectural-photography-of-chapman-court-spanish-revival-mixed-use-building-designed-by-morgan-walls-clements-1928-6th-st-in-la-image593407467.htmlRF2WDC17R–Professional architectural photography of Chapman Court, Spanish Revival mixed-use building designed by Morgan, Walls & Clements 1928, 6th St in L.A.
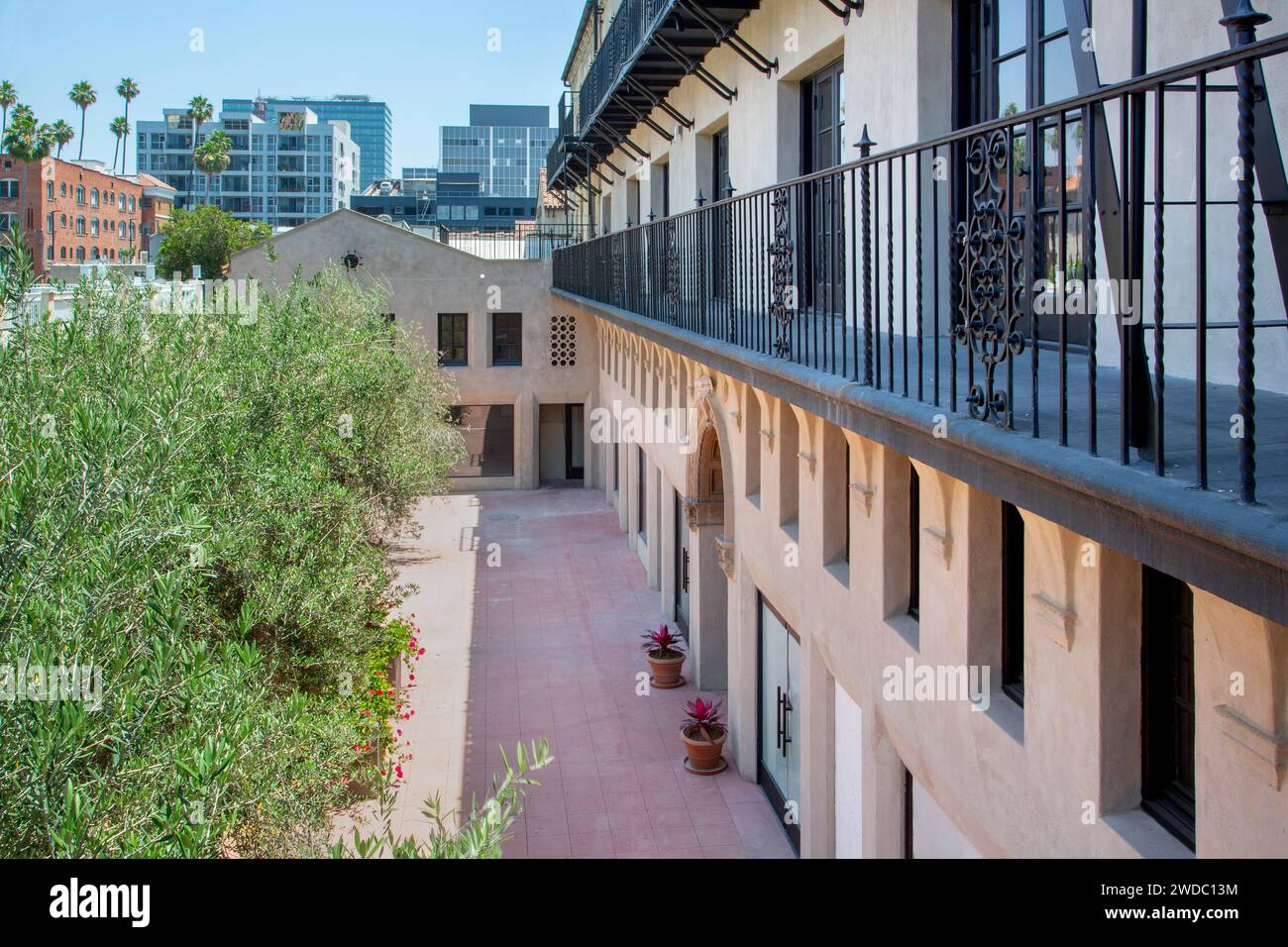 Professional architectural photography of Chapman Court, Spanish Revival mixed-use building designed by Morgan, Walls & Clements 1928, 6th St in L.A. Stock Photohttps://www.alamy.com/image-license-details/?v=1https://www.alamy.com/professional-architectural-photography-of-chapman-court-spanish-revival-mixed-use-building-designed-by-morgan-walls-clements-1928-6th-st-in-la-image593407352.html
Professional architectural photography of Chapman Court, Spanish Revival mixed-use building designed by Morgan, Walls & Clements 1928, 6th St in L.A. Stock Photohttps://www.alamy.com/image-license-details/?v=1https://www.alamy.com/professional-architectural-photography-of-chapman-court-spanish-revival-mixed-use-building-designed-by-morgan-walls-clements-1928-6th-st-in-la-image593407352.htmlRF2WDC13M–Professional architectural photography of Chapman Court, Spanish Revival mixed-use building designed by Morgan, Walls & Clements 1928, 6th St in L.A.
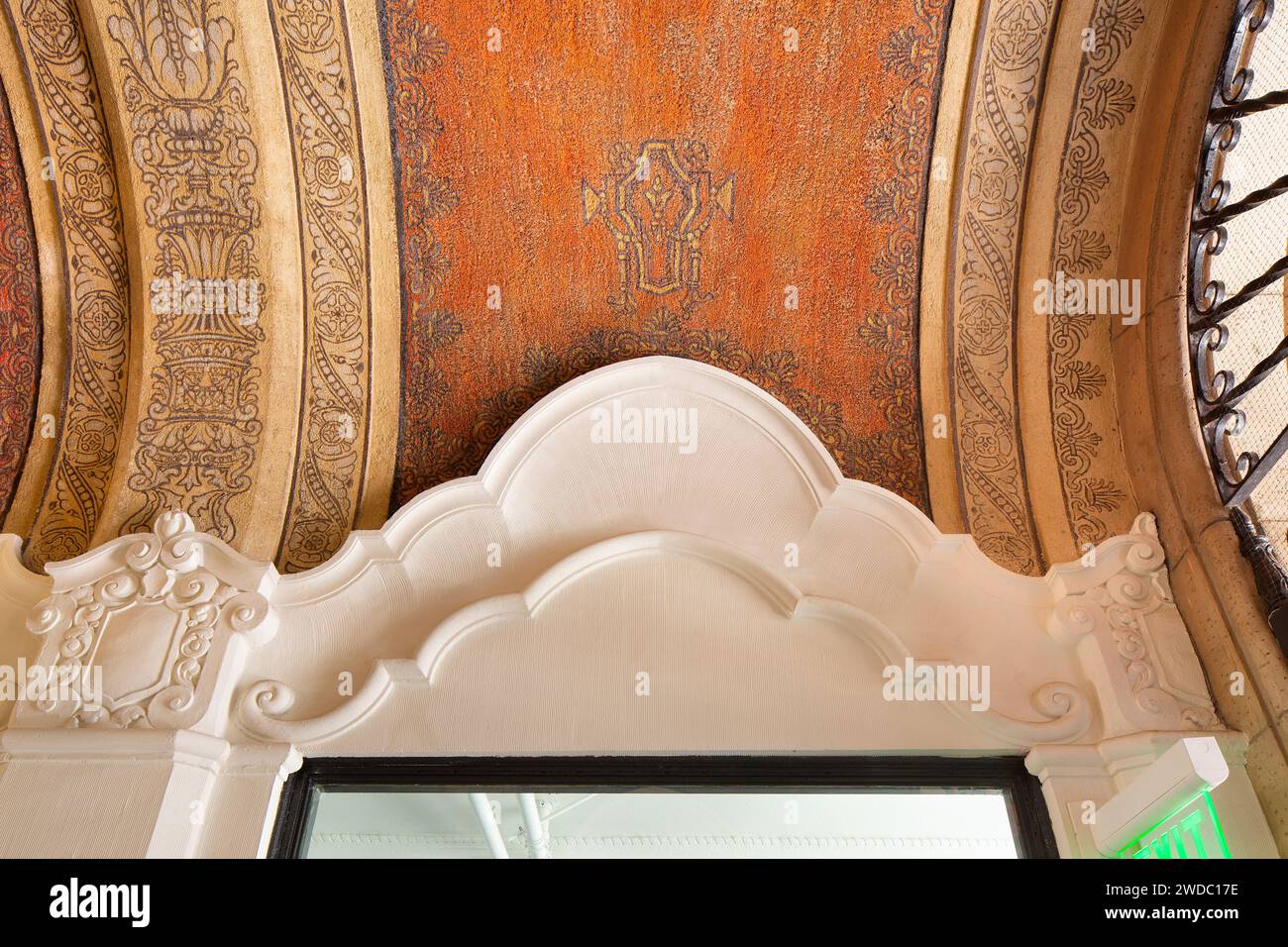 Professional architectural photography of Chapman Court, Spanish Revival mixed-use building designed by Morgan, Walls & Clements 1928, 6th St in L.A. Stock Photohttps://www.alamy.com/image-license-details/?v=1https://www.alamy.com/professional-architectural-photography-of-chapman-court-spanish-revival-mixed-use-building-designed-by-morgan-walls-clements-1928-6th-st-in-la-image593407458.html
Professional architectural photography of Chapman Court, Spanish Revival mixed-use building designed by Morgan, Walls & Clements 1928, 6th St in L.A. Stock Photohttps://www.alamy.com/image-license-details/?v=1https://www.alamy.com/professional-architectural-photography-of-chapman-court-spanish-revival-mixed-use-building-designed-by-morgan-walls-clements-1928-6th-st-in-la-image593407458.htmlRF2WDC17E–Professional architectural photography of Chapman Court, Spanish Revival mixed-use building designed by Morgan, Walls & Clements 1928, 6th St in L.A.
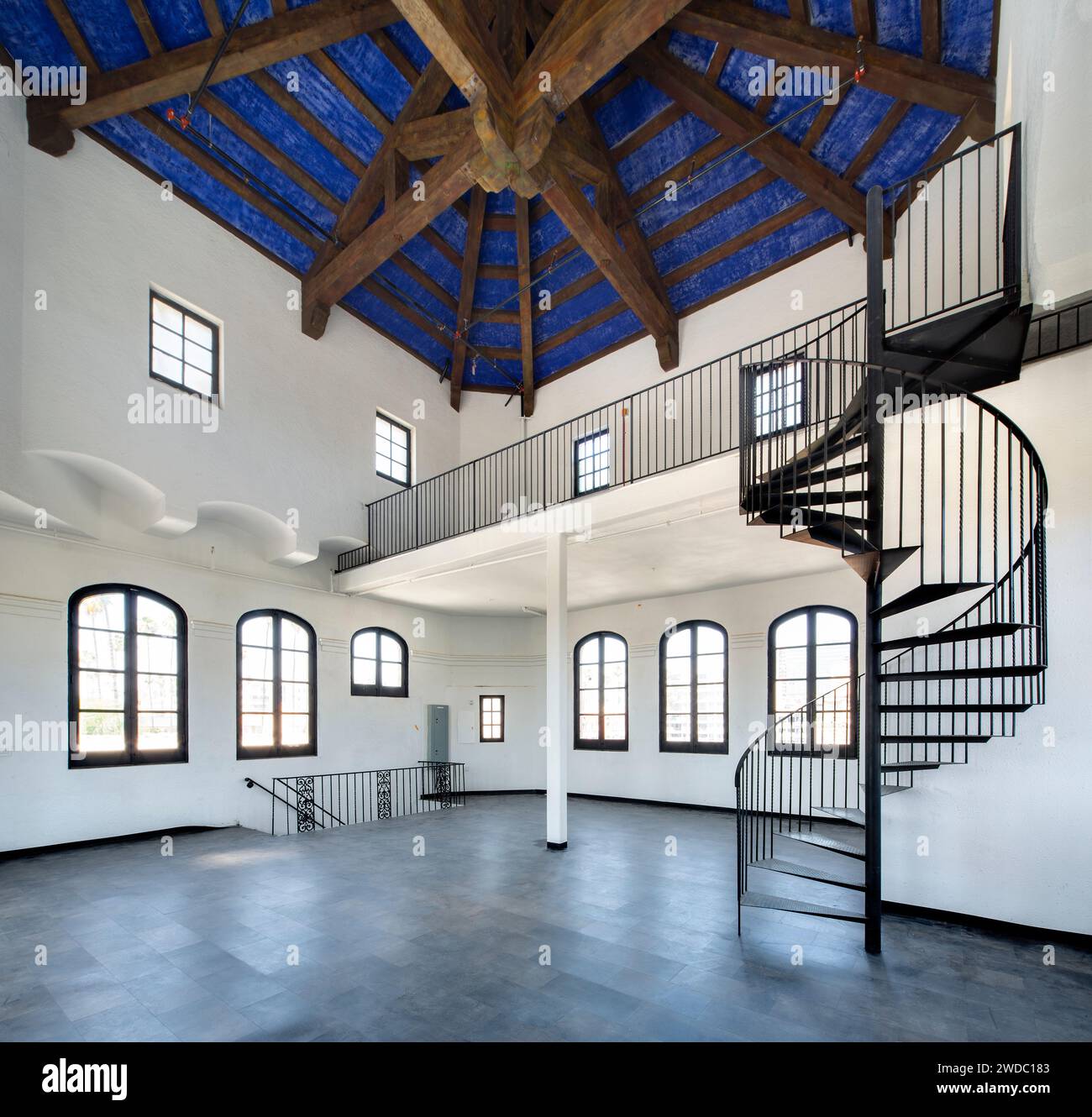 Professional architectural photography of Chapman Court, Spanish Revival mixed-use building designed by Morgan, Walls & Clements 1928, 6th St in L.A. Stock Photohttps://www.alamy.com/image-license-details/?v=1https://www.alamy.com/professional-architectural-photography-of-chapman-court-spanish-revival-mixed-use-building-designed-by-morgan-walls-clements-1928-6th-st-in-la-image593407475.html
Professional architectural photography of Chapman Court, Spanish Revival mixed-use building designed by Morgan, Walls & Clements 1928, 6th St in L.A. Stock Photohttps://www.alamy.com/image-license-details/?v=1https://www.alamy.com/professional-architectural-photography-of-chapman-court-spanish-revival-mixed-use-building-designed-by-morgan-walls-clements-1928-6th-st-in-la-image593407475.htmlRF2WDC183–Professional architectural photography of Chapman Court, Spanish Revival mixed-use building designed by Morgan, Walls & Clements 1928, 6th St in L.A.
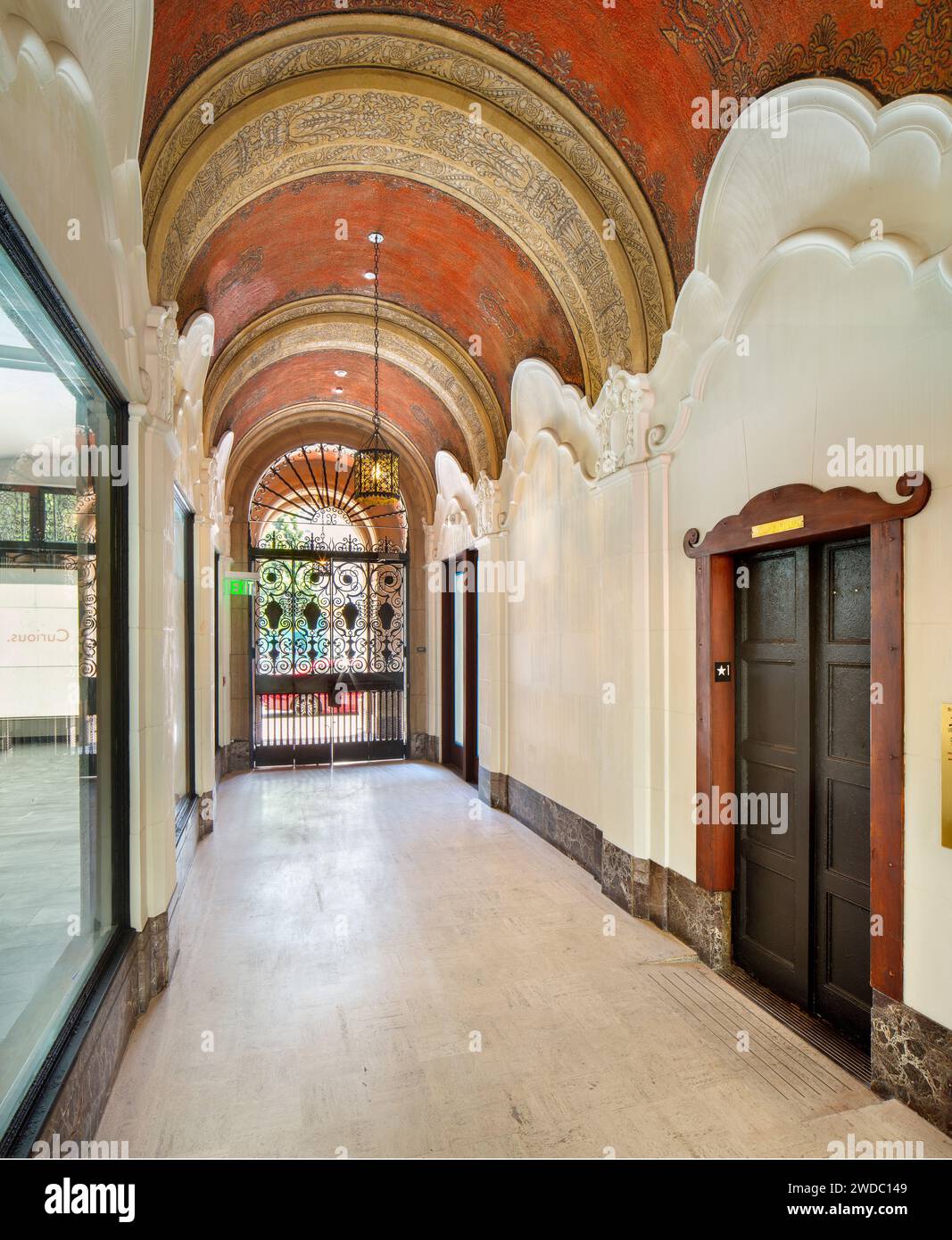 Professional architectural photography of Chapman Court, Spanish Revival mixed-use building designed by Morgan, Walls & Clements 1928, 6th St in L.A. Stock Photohttps://www.alamy.com/image-license-details/?v=1https://www.alamy.com/professional-architectural-photography-of-chapman-court-spanish-revival-mixed-use-building-designed-by-morgan-walls-clements-1928-6th-st-in-la-image593407369.html
Professional architectural photography of Chapman Court, Spanish Revival mixed-use building designed by Morgan, Walls & Clements 1928, 6th St in L.A. Stock Photohttps://www.alamy.com/image-license-details/?v=1https://www.alamy.com/professional-architectural-photography-of-chapman-court-spanish-revival-mixed-use-building-designed-by-morgan-walls-clements-1928-6th-st-in-la-image593407369.htmlRF2WDC149–Professional architectural photography of Chapman Court, Spanish Revival mixed-use building designed by Morgan, Walls & Clements 1928, 6th St in L.A.
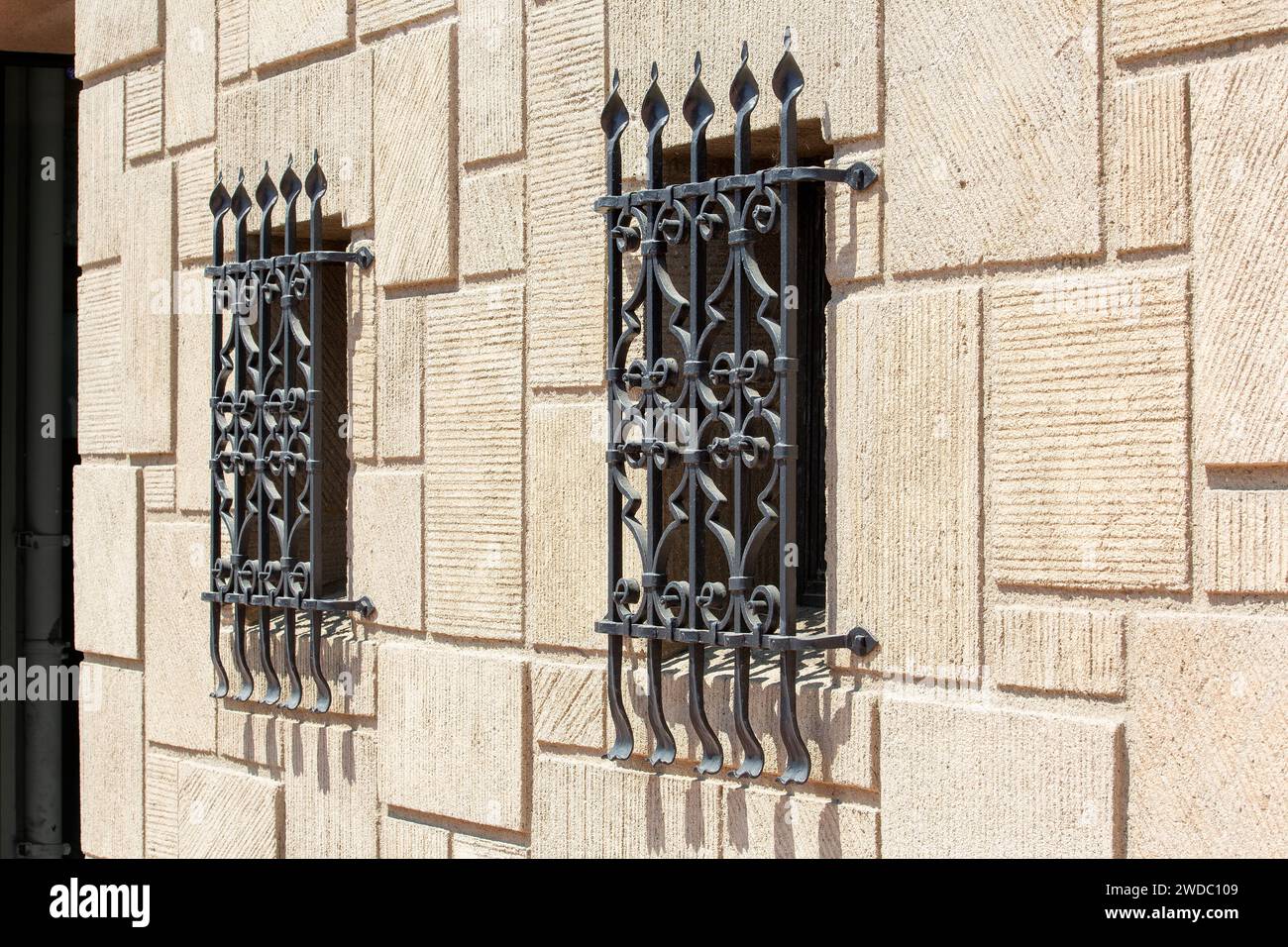 Professional architectural photography of Chapman Court, Spanish Revival mixed-use building designed by Morgan, Walls & Clements 1928, 6th St in L.A. Stock Photohttps://www.alamy.com/image-license-details/?v=1https://www.alamy.com/professional-architectural-photography-of-chapman-court-spanish-revival-mixed-use-building-designed-by-morgan-walls-clements-1928-6th-st-in-la-image593407257.html
Professional architectural photography of Chapman Court, Spanish Revival mixed-use building designed by Morgan, Walls & Clements 1928, 6th St in L.A. Stock Photohttps://www.alamy.com/image-license-details/?v=1https://www.alamy.com/professional-architectural-photography-of-chapman-court-spanish-revival-mixed-use-building-designed-by-morgan-walls-clements-1928-6th-st-in-la-image593407257.htmlRF2WDC109–Professional architectural photography of Chapman Court, Spanish Revival mixed-use building designed by Morgan, Walls & Clements 1928, 6th St in L.A.
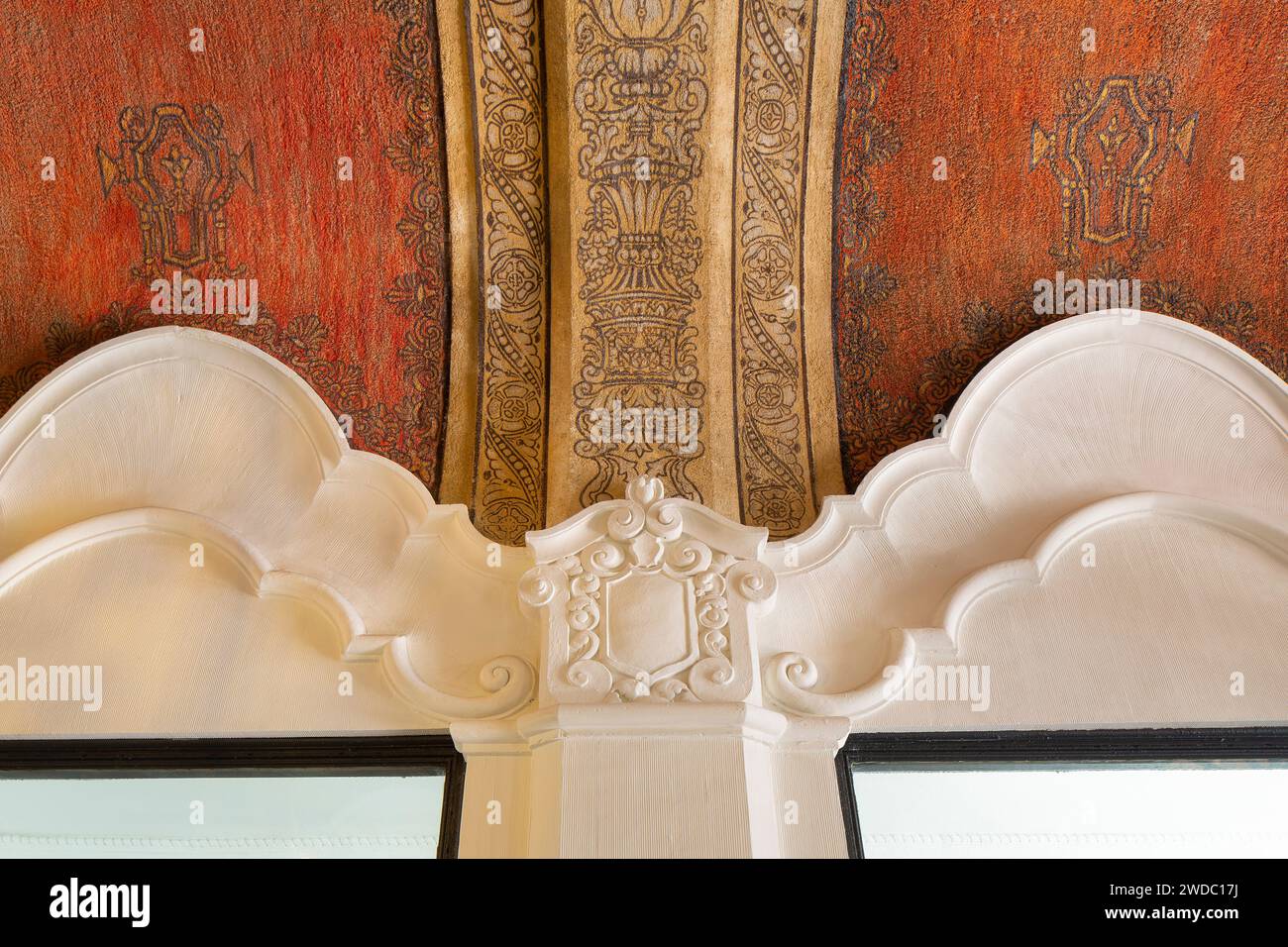 Professional architectural photography of Chapman Court, Spanish Revival mixed-use building designed by Morgan, Walls & Clements 1928, 6th St in L.A. Stock Photohttps://www.alamy.com/image-license-details/?v=1https://www.alamy.com/professional-architectural-photography-of-chapman-court-spanish-revival-mixed-use-building-designed-by-morgan-walls-clements-1928-6th-st-in-la-image593407462.html
Professional architectural photography of Chapman Court, Spanish Revival mixed-use building designed by Morgan, Walls & Clements 1928, 6th St in L.A. Stock Photohttps://www.alamy.com/image-license-details/?v=1https://www.alamy.com/professional-architectural-photography-of-chapman-court-spanish-revival-mixed-use-building-designed-by-morgan-walls-clements-1928-6th-st-in-la-image593407462.htmlRF2WDC17J–Professional architectural photography of Chapman Court, Spanish Revival mixed-use building designed by Morgan, Walls & Clements 1928, 6th St in L.A.
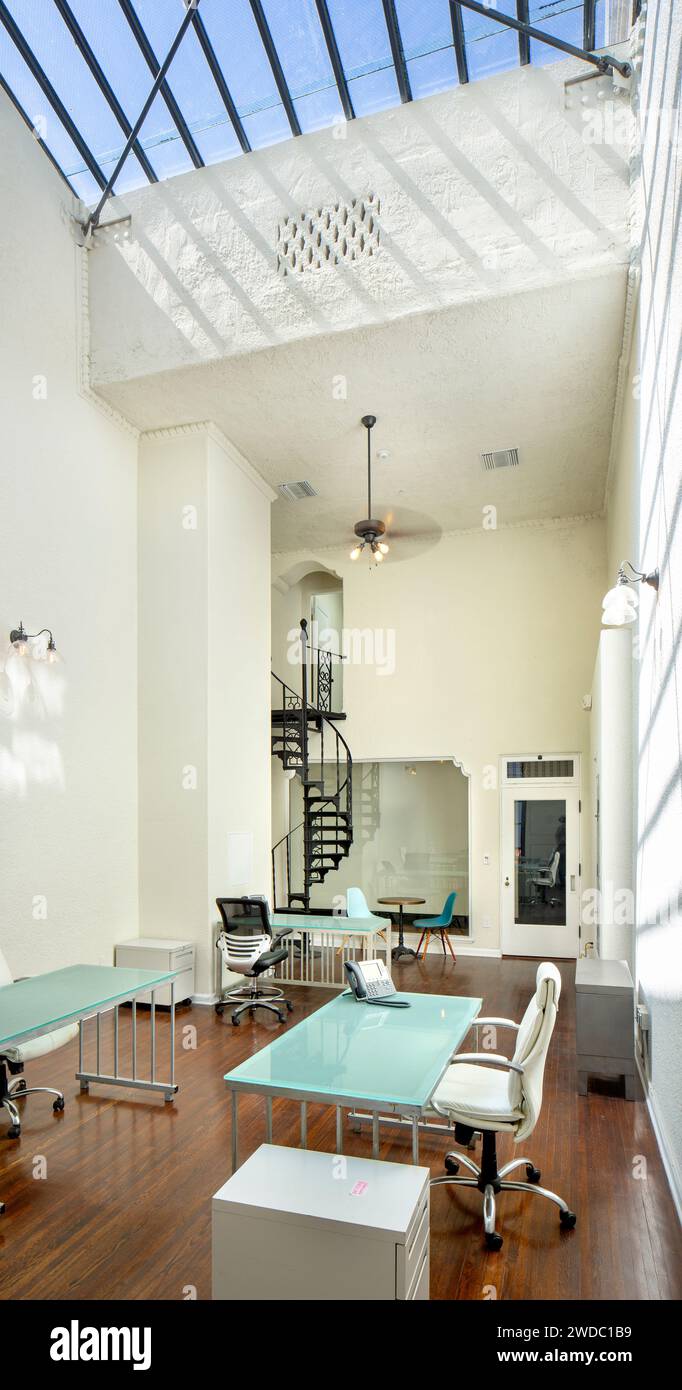 Professional architectural photography of Chapman Court, Spanish Revival mixed-use building designed by Morgan, Walls & Clements 1928, 6th St in L.A. Stock Photohttps://www.alamy.com/image-license-details/?v=1https://www.alamy.com/professional-architectural-photography-of-chapman-court-spanish-revival-mixed-use-building-designed-by-morgan-walls-clements-1928-6th-st-in-la-image593407565.html
Professional architectural photography of Chapman Court, Spanish Revival mixed-use building designed by Morgan, Walls & Clements 1928, 6th St in L.A. Stock Photohttps://www.alamy.com/image-license-details/?v=1https://www.alamy.com/professional-architectural-photography-of-chapman-court-spanish-revival-mixed-use-building-designed-by-morgan-walls-clements-1928-6th-st-in-la-image593407565.htmlRF2WDC1B9–Professional architectural photography of Chapman Court, Spanish Revival mixed-use building designed by Morgan, Walls & Clements 1928, 6th St in L.A.
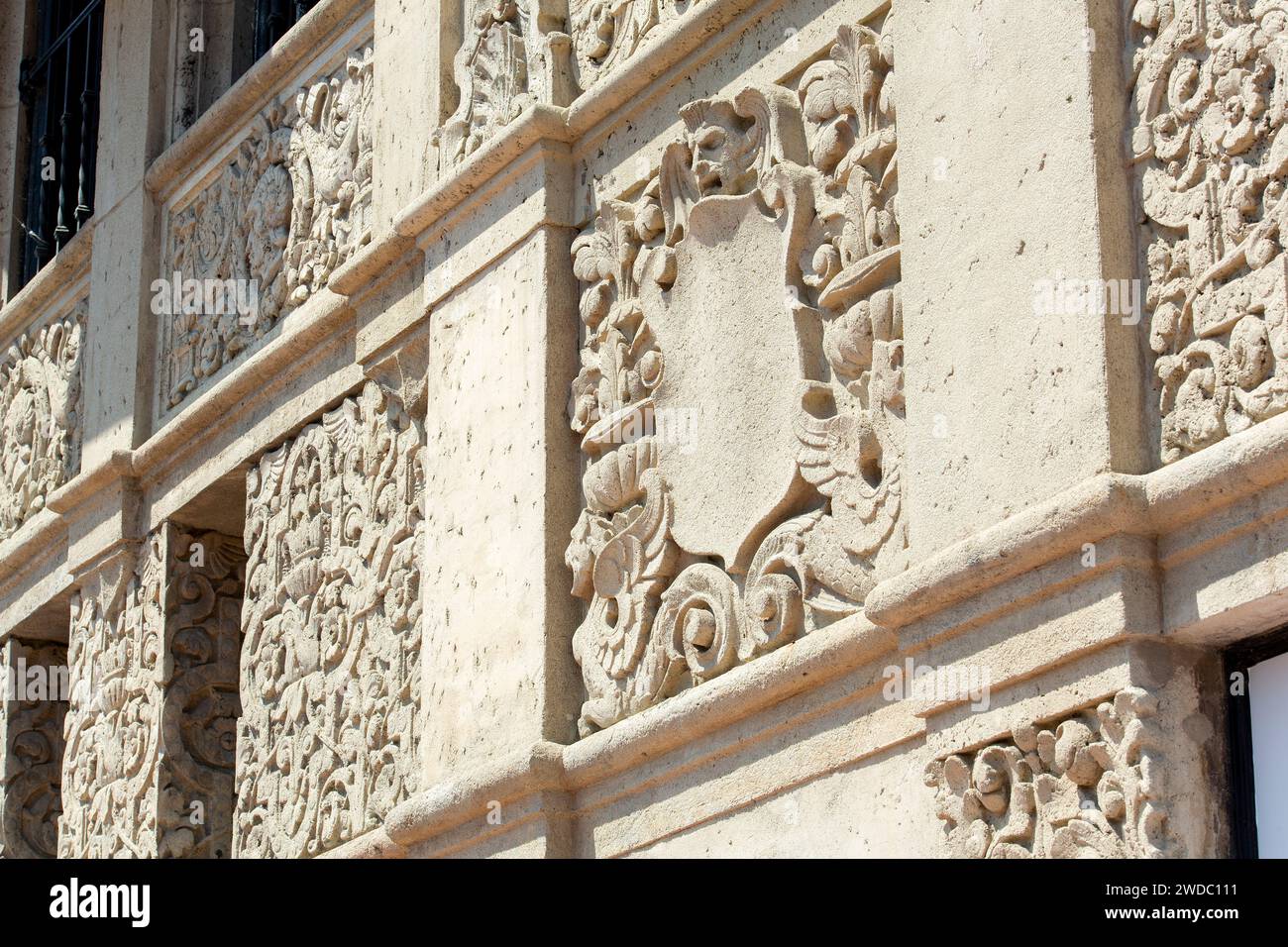 Professional architectural photography of Chapman Court, Spanish Revival mixed-use building designed by Morgan, Walls & Clements 1928, 6th St in L.A. Stock Photohttps://www.alamy.com/image-license-details/?v=1https://www.alamy.com/professional-architectural-photography-of-chapman-court-spanish-revival-mixed-use-building-designed-by-morgan-walls-clements-1928-6th-st-in-la-image593407277.html
Professional architectural photography of Chapman Court, Spanish Revival mixed-use building designed by Morgan, Walls & Clements 1928, 6th St in L.A. Stock Photohttps://www.alamy.com/image-license-details/?v=1https://www.alamy.com/professional-architectural-photography-of-chapman-court-spanish-revival-mixed-use-building-designed-by-morgan-walls-clements-1928-6th-st-in-la-image593407277.htmlRF2WDC111–Professional architectural photography of Chapman Court, Spanish Revival mixed-use building designed by Morgan, Walls & Clements 1928, 6th St in L.A.