Quick filters:
Nazi architecture model Stock Photos and Images
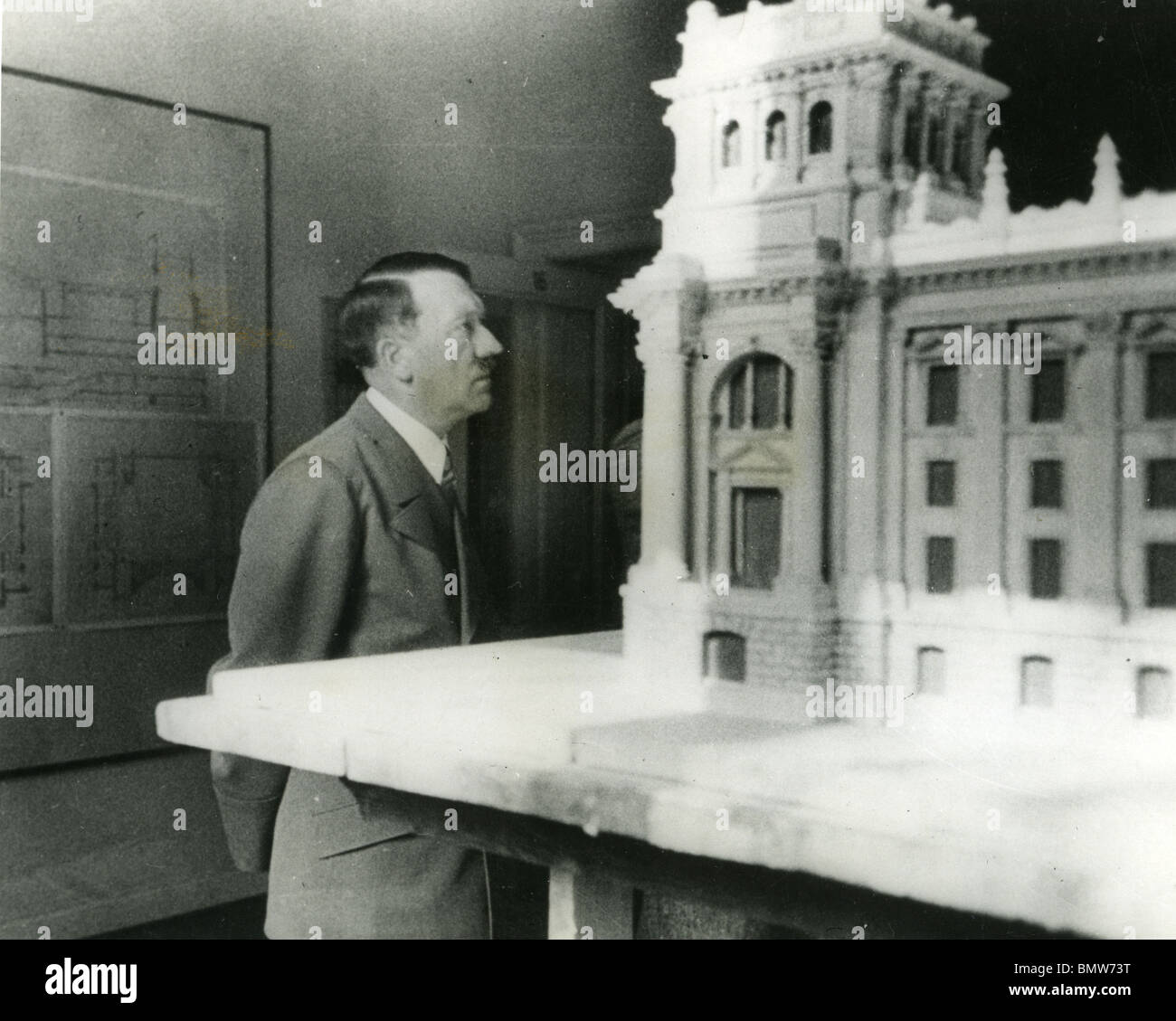 ADOLF HITLER looks at model of proposed Berlin Opera House during a visit to Nazi architect Woldemar Brinkmann Stock Photohttps://www.alamy.com/image-license-details/?v=1https://www.alamy.com/stock-photo-adolf-hitler-looks-at-model-of-proposed-berlin-opera-house-during-30057884.html
ADOLF HITLER looks at model of proposed Berlin Opera House during a visit to Nazi architect Woldemar Brinkmann Stock Photohttps://www.alamy.com/image-license-details/?v=1https://www.alamy.com/stock-photo-adolf-hitler-looks-at-model-of-proposed-berlin-opera-house-during-30057884.htmlRMBMW73T–ADOLF HITLER looks at model of proposed Berlin Opera House during a visit to Nazi architect Woldemar Brinkmann
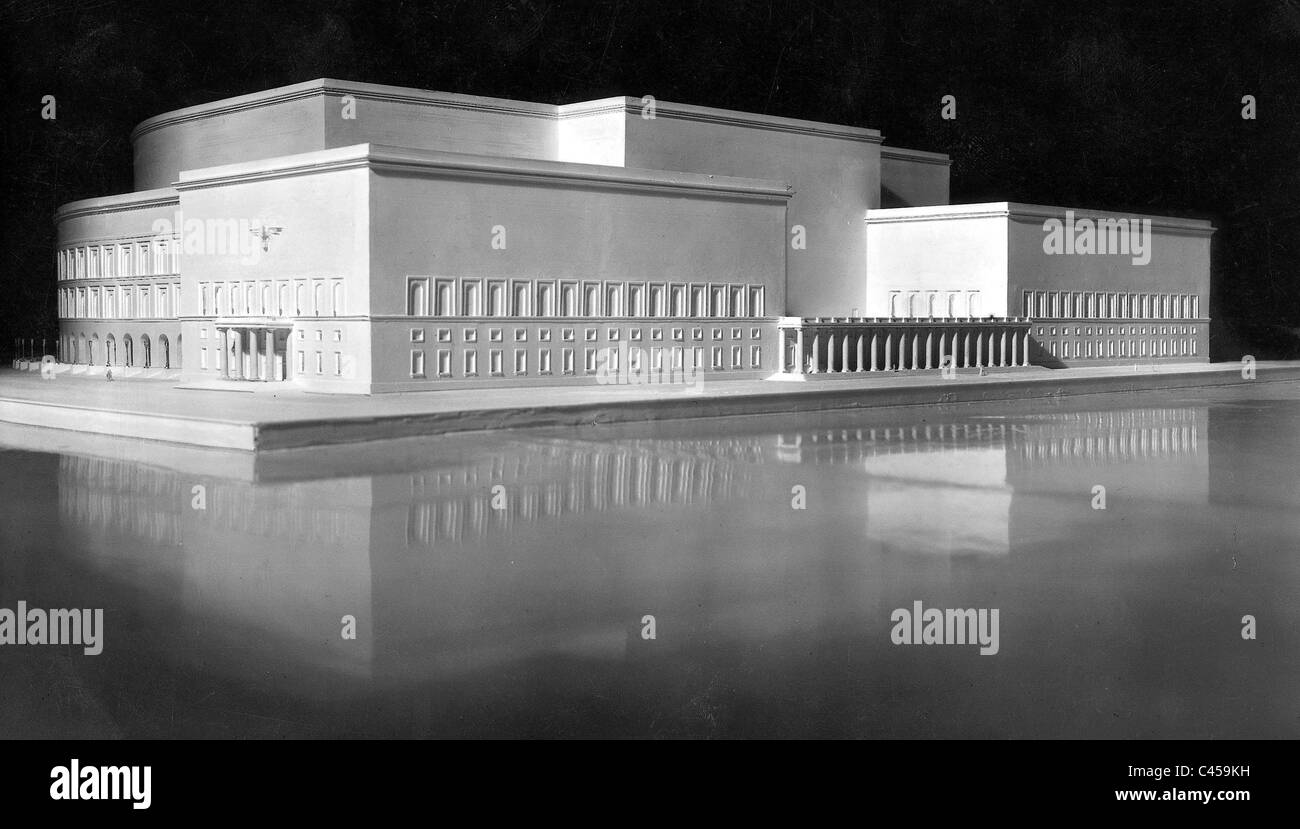 Model of the Congress hall on the Nazi Party Rally Grounds, 1935 Stock Photohttps://www.alamy.com/image-license-details/?v=1https://www.alamy.com/stock-photo-model-of-the-congress-hall-on-the-nazi-party-rally-grounds-1935-36996725.html
Model of the Congress hall on the Nazi Party Rally Grounds, 1935 Stock Photohttps://www.alamy.com/image-license-details/?v=1https://www.alamy.com/stock-photo-model-of-the-congress-hall-on-the-nazi-party-rally-grounds-1935-36996725.htmlRMC459KH–Model of the Congress hall on the Nazi Party Rally Grounds, 1935
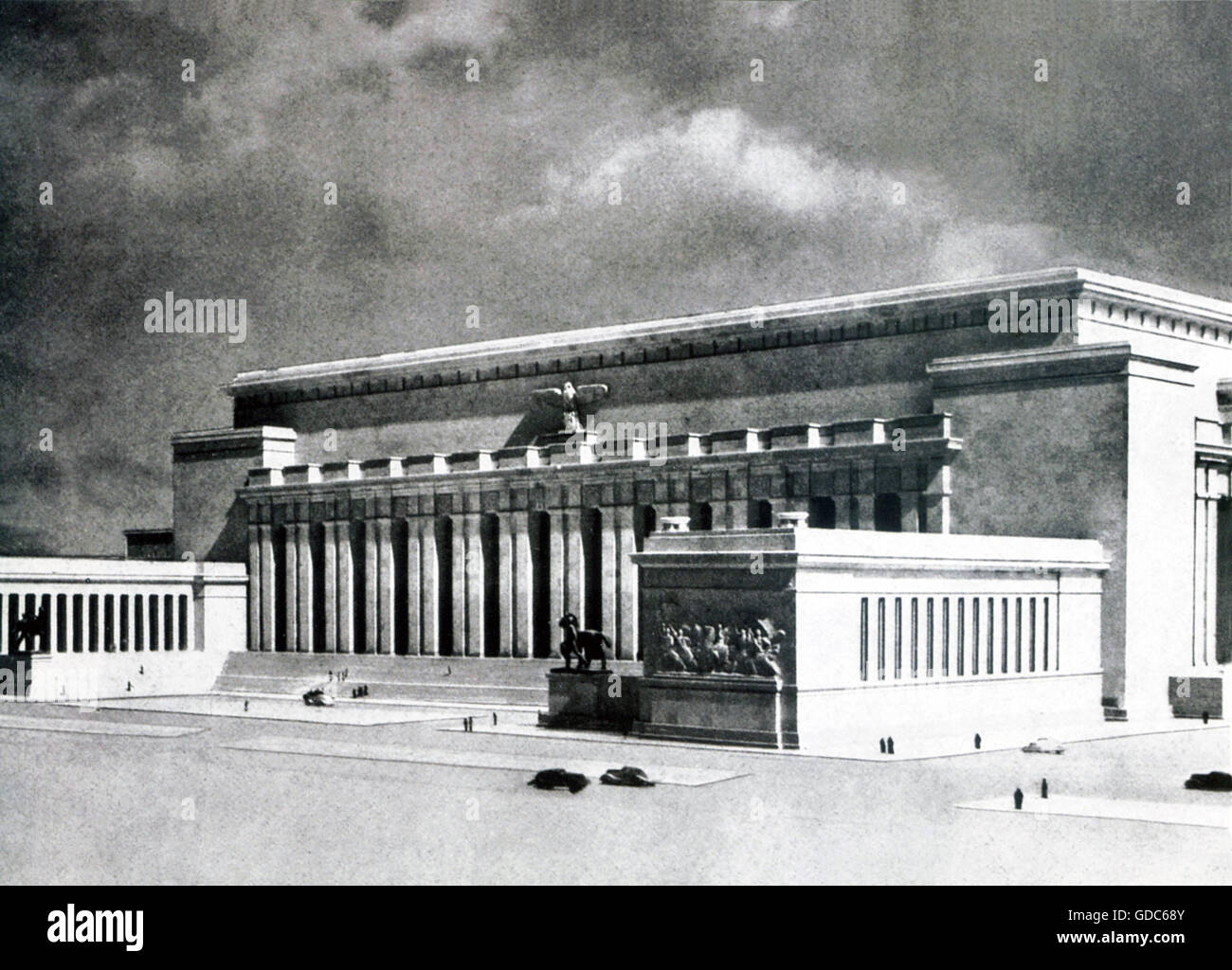 Germania,capital of the Reich,Nazi Stock Photohttps://www.alamy.com/image-license-details/?v=1https://www.alamy.com/stock-photo-germaniacapital-of-the-reichnazi-111521115.html
Germania,capital of the Reich,Nazi Stock Photohttps://www.alamy.com/image-license-details/?v=1https://www.alamy.com/stock-photo-germaniacapital-of-the-reichnazi-111521115.htmlRMGDC68Y–Germania,capital of the Reich,Nazi
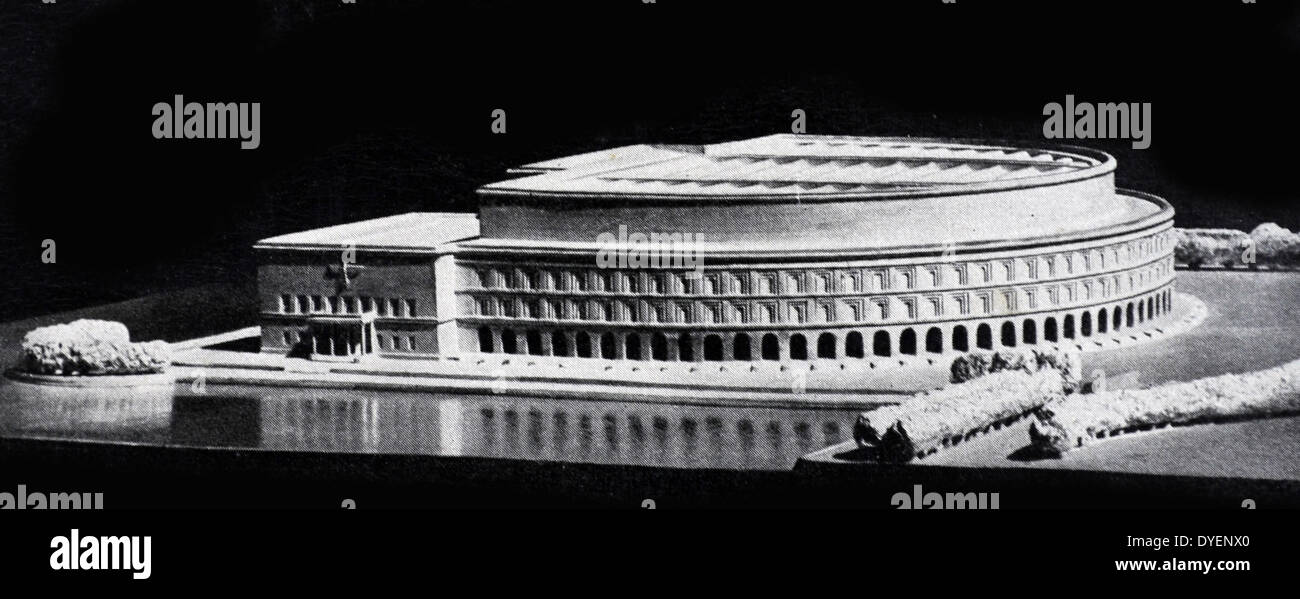 Nazi architecture: model for the Congress Hall in Nuremberg 1936 Stock Photohttps://www.alamy.com/image-license-details/?v=1https://www.alamy.com/nazi-architecture-model-for-the-congress-hall-in-nuremberg-1936-image68551336.html
Nazi architecture: model for the Congress Hall in Nuremberg 1936 Stock Photohttps://www.alamy.com/image-license-details/?v=1https://www.alamy.com/nazi-architecture-model-for-the-congress-hall-in-nuremberg-1936-image68551336.htmlRMDYENX0–Nazi architecture: model for the Congress Hall in Nuremberg 1936
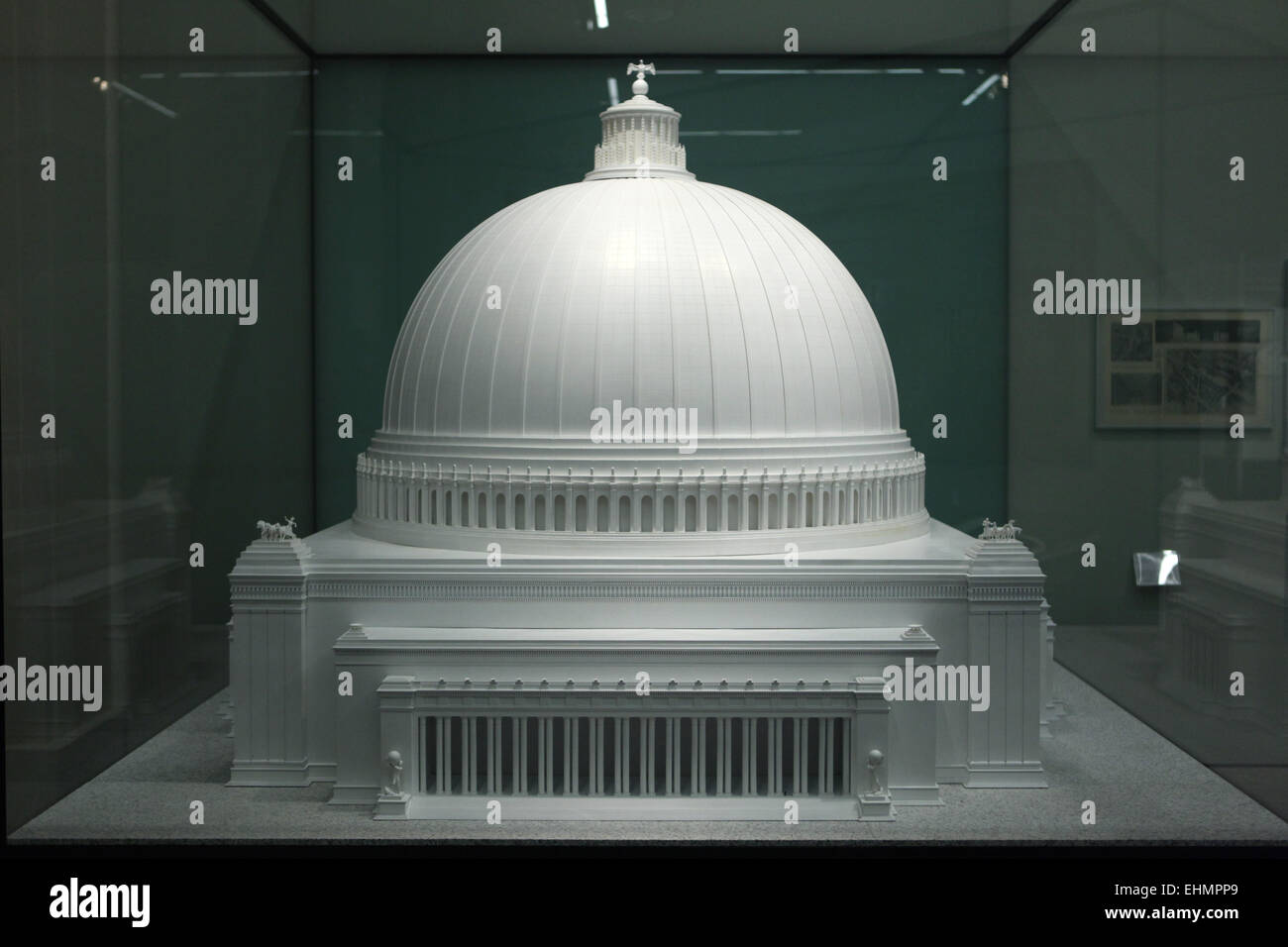 Volkshalle (1938). Huge assembly hall designed by Nazi era architect Albert Speer. Gеrman Histоrical Musеum (Dеutsches Histоrisches Musеum). Bеrlin, Gеrmany. Stock Photohttps://www.alamy.com/image-license-details/?v=1https://www.alamy.com/stock-photo-volkshalle-1938-huge-assembly-hall-designed-by-nazi-era-architect-79747537.html
Volkshalle (1938). Huge assembly hall designed by Nazi era architect Albert Speer. Gеrman Histоrical Musеum (Dеutsches Histоrisches Musеum). Bеrlin, Gеrmany. Stock Photohttps://www.alamy.com/image-license-details/?v=1https://www.alamy.com/stock-photo-volkshalle-1938-huge-assembly-hall-designed-by-nazi-era-architect-79747537.htmlRMEHMPP9–Volkshalle (1938). Huge assembly hall designed by Nazi era architect Albert Speer. Gеrman Histоrical Musеum (Dеutsches Histоrisches Musеum). Bеrlin, Gеrmany.
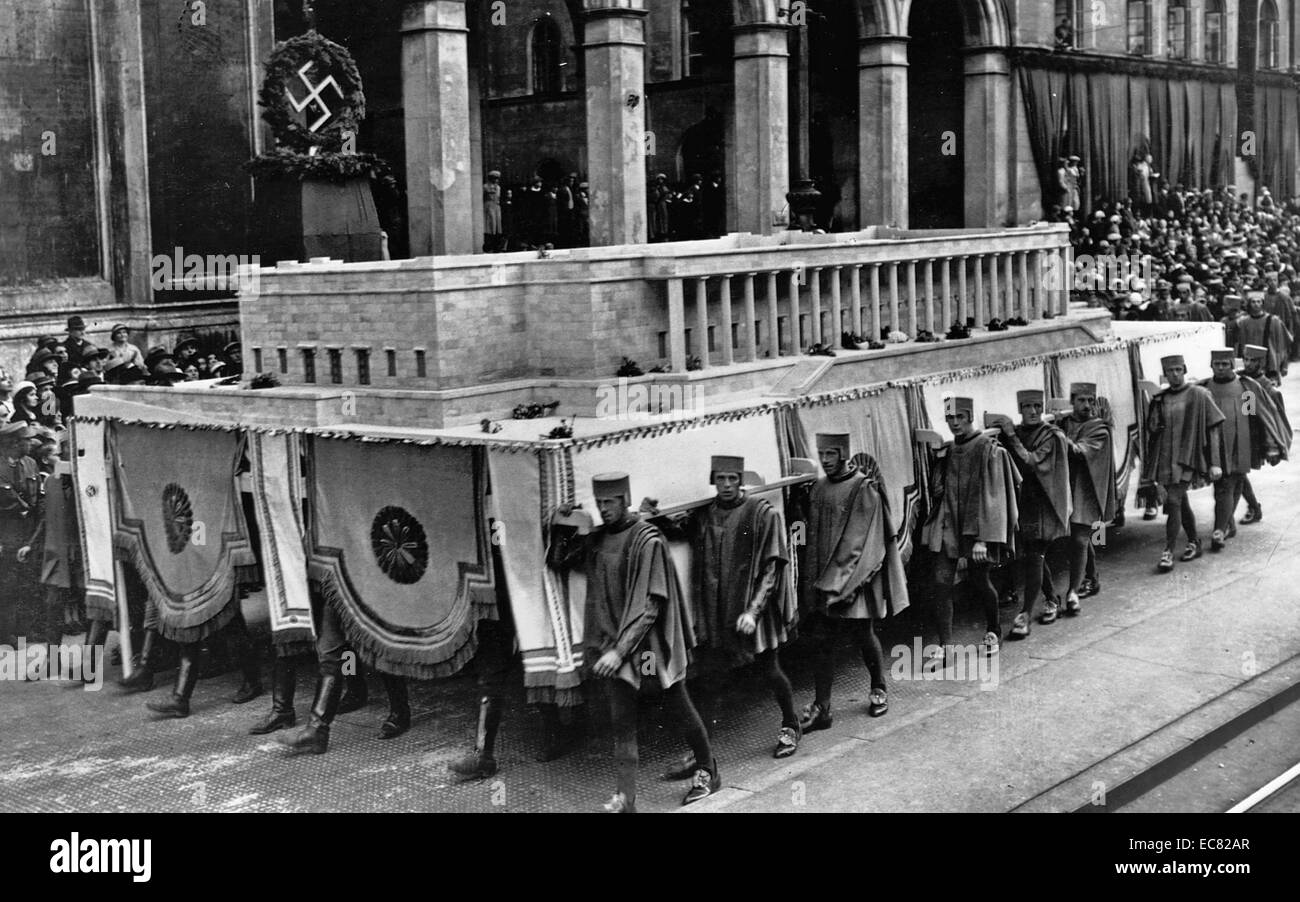 Nazi party members, carry a model of the Munich Art Museum, at a public display of Nazi power Stock Photohttps://www.alamy.com/image-license-details/?v=1https://www.alamy.com/stock-photo-nazi-party-members-carry-a-model-of-the-munich-art-museum-at-a-public-76394831.html
Nazi party members, carry a model of the Munich Art Museum, at a public display of Nazi power Stock Photohttps://www.alamy.com/image-license-details/?v=1https://www.alamy.com/stock-photo-nazi-party-members-carry-a-model-of-the-munich-art-museum-at-a-public-76394831.htmlRMEC82AR–Nazi party members, carry a model of the Munich Art Museum, at a public display of Nazi power
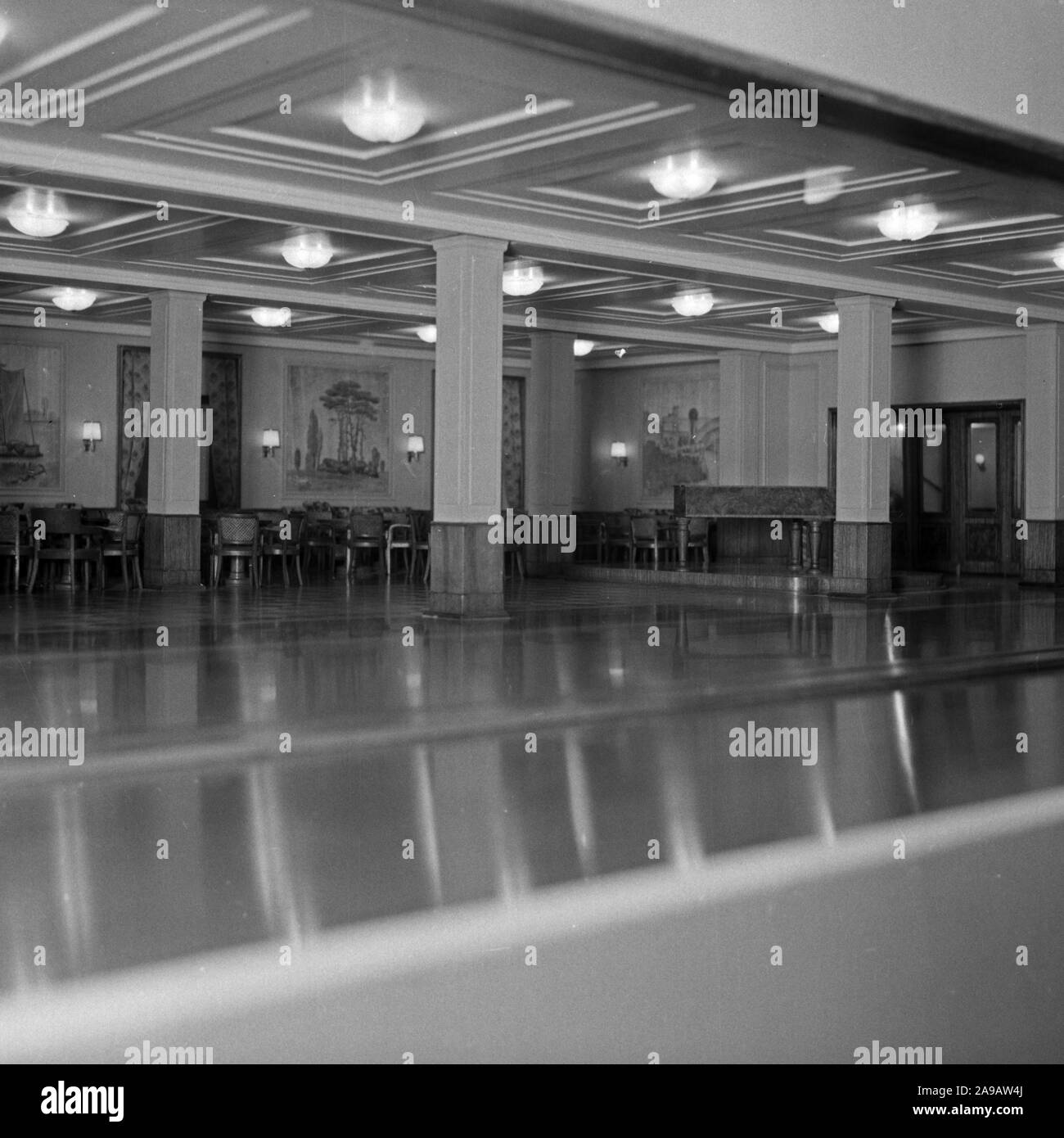 Exhibition with planned architecture in Nazi Germany, 1930s. Stock Photohttps://www.alamy.com/image-license-details/?v=1https://www.alamy.com/exhibition-with-planned-architecture-in-nazi-germany-1930s-image332768146.html
Exhibition with planned architecture in Nazi Germany, 1930s. Stock Photohttps://www.alamy.com/image-license-details/?v=1https://www.alamy.com/exhibition-with-planned-architecture-in-nazi-germany-1930s-image332768146.htmlRM2A9AW4J–Exhibition with planned architecture in Nazi Germany, 1930s.
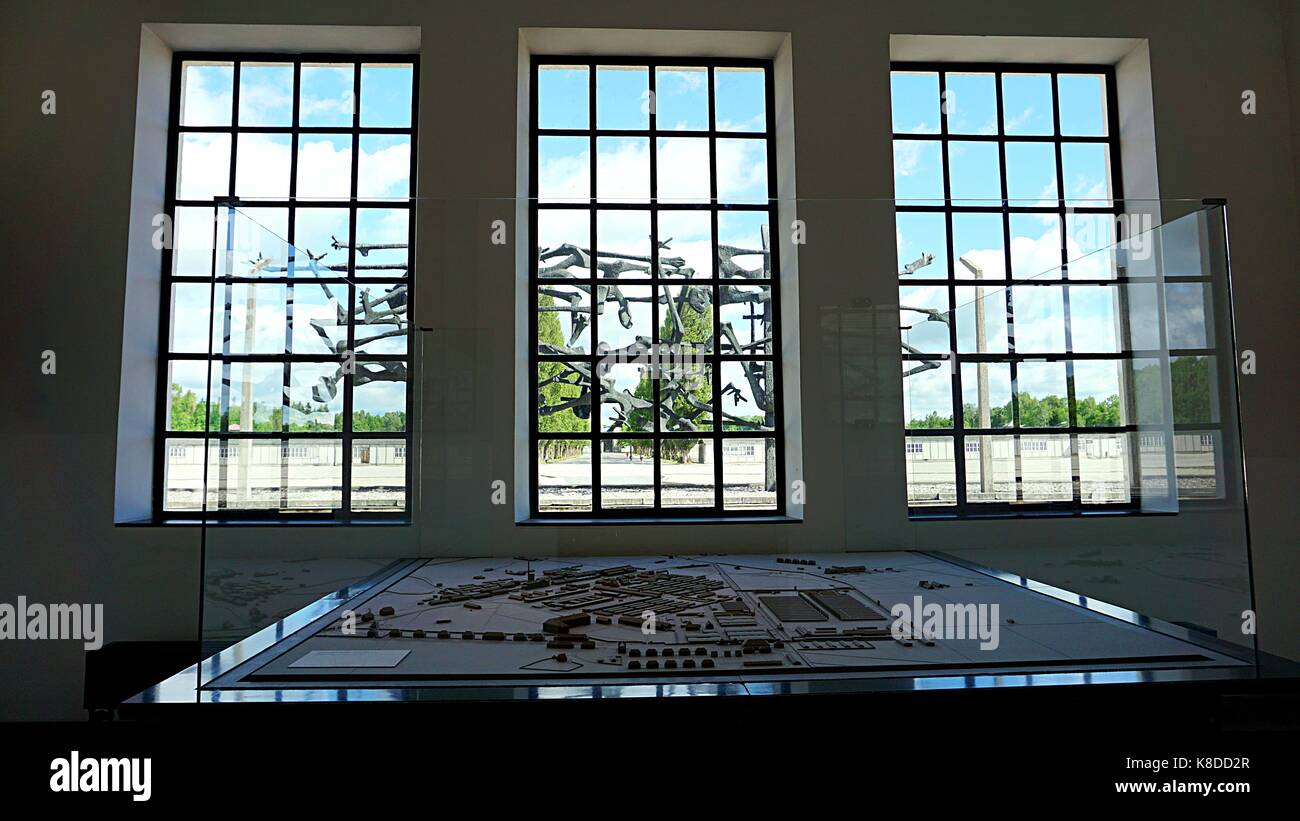 Dachau Concentration Camp Memorial Site in Dachau, Germany Stock Photohttps://www.alamy.com/image-license-details/?v=1https://www.alamy.com/stock-image-dachau-concentration-camp-memorial-site-in-dachau-germany-160106207.html
Dachau Concentration Camp Memorial Site in Dachau, Germany Stock Photohttps://www.alamy.com/image-license-details/?v=1https://www.alamy.com/stock-image-dachau-concentration-camp-memorial-site-in-dachau-germany-160106207.htmlRFK8DD2R–Dachau Concentration Camp Memorial Site in Dachau, Germany
 KOWARY, POLAND - JULY 12, 2017: Model of Baroque style Ksiaz castle in Walbrzych in Miniature Park. Ksiaz is third the biggest castle in Poland Stock Photohttps://www.alamy.com/image-license-details/?v=1https://www.alamy.com/stock-photo-kowary-poland-july-12-2017-model-of-baroque-style-ksiaz-castle-in-176830926.html
KOWARY, POLAND - JULY 12, 2017: Model of Baroque style Ksiaz castle in Walbrzych in Miniature Park. Ksiaz is third the biggest castle in Poland Stock Photohttps://www.alamy.com/image-license-details/?v=1https://www.alamy.com/stock-photo-kowary-poland-july-12-2017-model-of-baroque-style-ksiaz-castle-in-176830926.htmlRFM7K9J6–KOWARY, POLAND - JULY 12, 2017: Model of Baroque style Ksiaz castle in Walbrzych in Miniature Park. Ksiaz is third the biggest castle in Poland
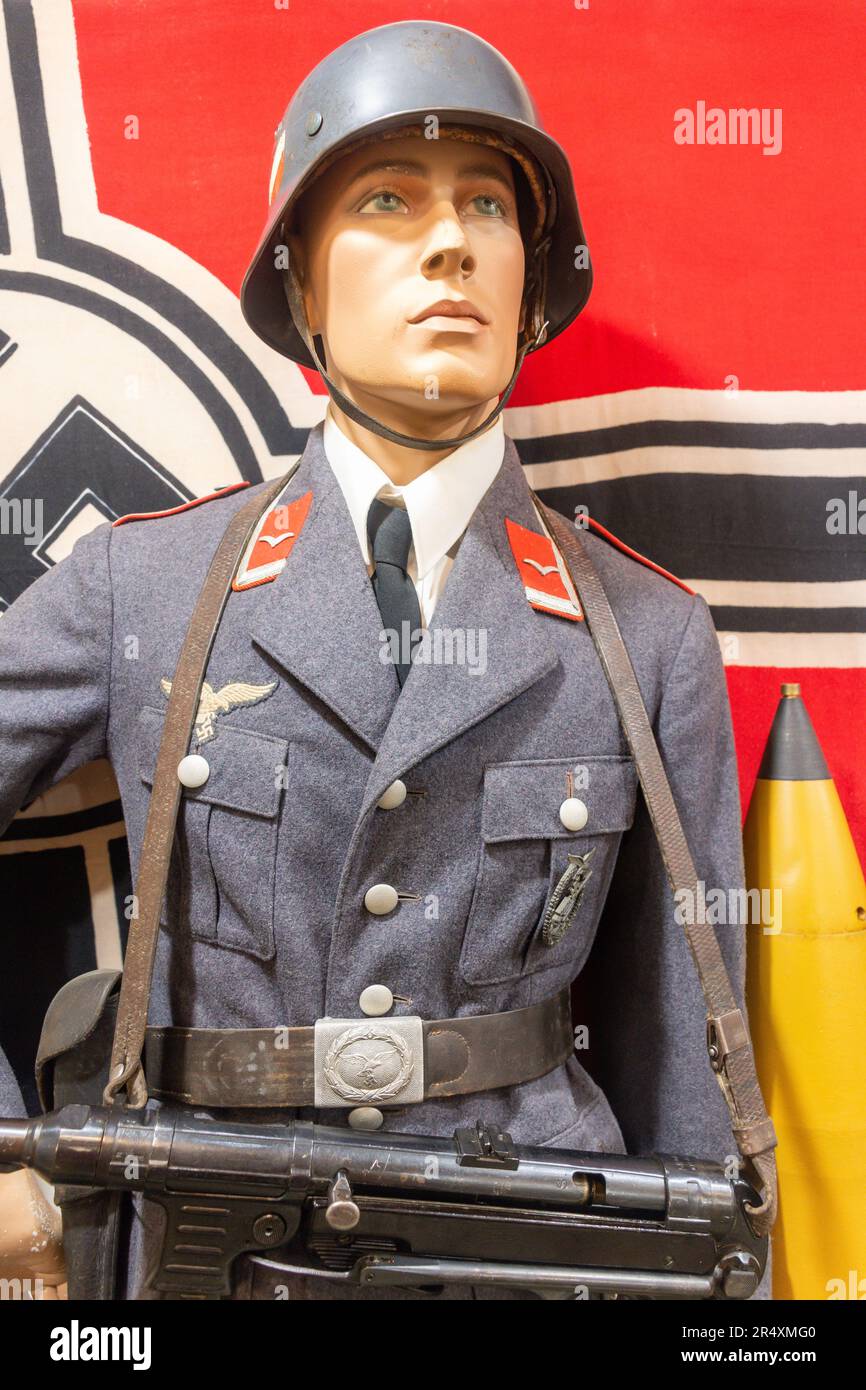 German soldier display in Channel Islands Military Museum, La Grande Route des Mielles, Saint Ouen, Parish of St Ouen, Jersey, Channel Islands Stock Photohttps://www.alamy.com/image-license-details/?v=1https://www.alamy.com/german-soldier-display-in-channel-islands-military-museum-la-grande-route-des-mielles-saint-ouen-parish-of-st-ouen-jersey-channel-islands-image553777280.html
German soldier display in Channel Islands Military Museum, La Grande Route des Mielles, Saint Ouen, Parish of St Ouen, Jersey, Channel Islands Stock Photohttps://www.alamy.com/image-license-details/?v=1https://www.alamy.com/german-soldier-display-in-channel-islands-military-museum-la-grande-route-des-mielles-saint-ouen-parish-of-st-ouen-jersey-channel-islands-image553777280.htmlRM2R4XMG0–German soldier display in Channel Islands Military Museum, La Grande Route des Mielles, Saint Ouen, Parish of St Ouen, Jersey, Channel Islands
 A model of the planned Congress Hall for the Nazi party rally grounds in Nuremberg. Eastern facade. Picture taken in 1935. The cornerstone for the building was laid in 1935, the building remained unfinished, however. Fotoarchiv für Zeitgeschichtee - NO WIRE SERVICE – Stock Photohttps://www.alamy.com/image-license-details/?v=1https://www.alamy.com/stock-photo-a-model-of-the-planned-congress-hall-for-the-nazi-party-rally-grounds-74254784.html
A model of the planned Congress Hall for the Nazi party rally grounds in Nuremberg. Eastern facade. Picture taken in 1935. The cornerstone for the building was laid in 1935, the building remained unfinished, however. Fotoarchiv für Zeitgeschichtee - NO WIRE SERVICE – Stock Photohttps://www.alamy.com/image-license-details/?v=1https://www.alamy.com/stock-photo-a-model-of-the-planned-congress-hall-for-the-nazi-party-rally-grounds-74254784.htmlRME8PGMG–A model of the planned Congress Hall for the Nazi party rally grounds in Nuremberg. Eastern facade. Picture taken in 1935. The cornerstone for the building was laid in 1935, the building remained unfinished, however. Fotoarchiv für Zeitgeschichtee - NO WIRE SERVICE –
 The model depicts the planned Elbe High Bridge, part of the Reichsautobahn project in Hamburg. The stone pillars were designed to reach 180 meters above the water, with a bridge span of over 700 meters and a total length of 1,250 meters. The roadway was intended to be 80 meters above the river, with a width of 47 meters. This bridge was a significant component of the broader reconstruction of Hamburg, reflecting the ambitious infrastructure projects undertaken by Nazi Germany. Completion was projected to take approximately eight years. Stock Photohttps://www.alamy.com/image-license-details/?v=1https://www.alamy.com/the-model-depicts-the-planned-elbe-high-bridge-part-of-the-reichsautobahn-project-in-hamburg-the-stone-pillars-were-designed-to-reach-180-meters-above-the-water-with-a-bridge-span-of-over-700-meters-and-a-total-length-of-1250-meters-the-roadway-was-intended-to-be-80-meters-above-the-river-with-a-width-of-47-meters-this-bridge-was-a-significant-component-of-the-broader-reconstruction-of-hamburg-reflecting-the-ambitious-infrastructure-projects-undertaken-by-nazi-germany-completion-was-projected-to-take-approximately-eight-years-image617157902.html
The model depicts the planned Elbe High Bridge, part of the Reichsautobahn project in Hamburg. The stone pillars were designed to reach 180 meters above the water, with a bridge span of over 700 meters and a total length of 1,250 meters. The roadway was intended to be 80 meters above the river, with a width of 47 meters. This bridge was a significant component of the broader reconstruction of Hamburg, reflecting the ambitious infrastructure projects undertaken by Nazi Germany. Completion was projected to take approximately eight years. Stock Photohttps://www.alamy.com/image-license-details/?v=1https://www.alamy.com/the-model-depicts-the-planned-elbe-high-bridge-part-of-the-reichsautobahn-project-in-hamburg-the-stone-pillars-were-designed-to-reach-180-meters-above-the-water-with-a-bridge-span-of-over-700-meters-and-a-total-length-of-1250-meters-the-roadway-was-intended-to-be-80-meters-above-the-river-with-a-width-of-47-meters-this-bridge-was-a-significant-component-of-the-broader-reconstruction-of-hamburg-reflecting-the-ambitious-infrastructure-projects-undertaken-by-nazi-germany-completion-was-projected-to-take-approximately-eight-years-image617157902.htmlRM2XT1Y5J–The model depicts the planned Elbe High Bridge, part of the Reichsautobahn project in Hamburg. The stone pillars were designed to reach 180 meters above the water, with a bridge span of over 700 meters and a total length of 1,250 meters. The roadway was intended to be 80 meters above the river, with a width of 47 meters. This bridge was a significant component of the broader reconstruction of Hamburg, reflecting the ambitious infrastructure projects undertaken by Nazi Germany. Completion was projected to take approximately eight years.
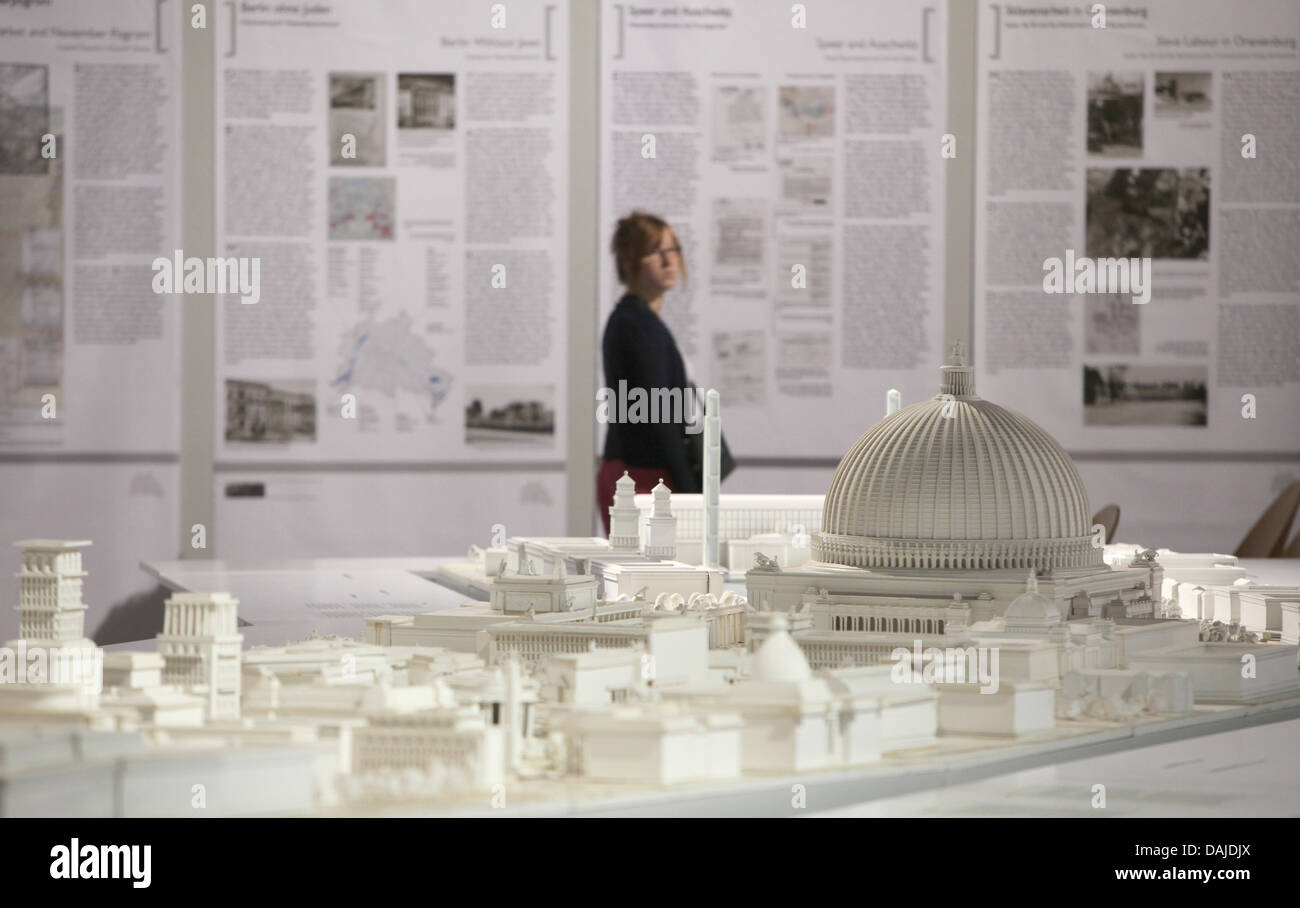 A woman looks towards a model of the architectural remake of Berlin created during the Nazi era at the exhibition 'Myth Germania and temple town Nuremburg' at the Documentation Center Nazi Party Rallying Grounds in Nuremberg, Germany, 05 April 2011. Photo: Daniel Karmann Stock Photohttps://www.alamy.com/image-license-details/?v=1https://www.alamy.com/stock-photo-a-woman-looks-towards-a-model-of-the-architectural-remake-of-berlin-58183522.html
A woman looks towards a model of the architectural remake of Berlin created during the Nazi era at the exhibition 'Myth Germania and temple town Nuremburg' at the Documentation Center Nazi Party Rallying Grounds in Nuremberg, Germany, 05 April 2011. Photo: Daniel Karmann Stock Photohttps://www.alamy.com/image-license-details/?v=1https://www.alamy.com/stock-photo-a-woman-looks-towards-a-model-of-the-architectural-remake-of-berlin-58183522.htmlRMDAJDJX–A woman looks towards a model of the architectural remake of Berlin created during the Nazi era at the exhibition 'Myth Germania and temple town Nuremburg' at the Documentation Center Nazi Party Rallying Grounds in Nuremberg, Germany, 05 April 2011. Photo: Daniel Karmann
 Ausstellung zu geplanter Architektur im nationalsozialistischen Deutschland 1930er Jahre. Exhibition with planned architecture in Nazi Germany, 1930s. Stock Photohttps://www.alamy.com/image-license-details/?v=1https://www.alamy.com/ausstellung-zu-geplanter-architektur-im-nationalsozialistischen-deutschland-1930er-jahre-exhibition-with-planned-architecture-in-nazi-germany-1930s-image446897129.html
Ausstellung zu geplanter Architektur im nationalsozialistischen Deutschland 1930er Jahre. Exhibition with planned architecture in Nazi Germany, 1930s. Stock Photohttps://www.alamy.com/image-license-details/?v=1https://www.alamy.com/ausstellung-zu-geplanter-architektur-im-nationalsozialistischen-deutschland-1930er-jahre-exhibition-with-planned-architecture-in-nazi-germany-1930s-image446897129.htmlRM2GY1WRN–Ausstellung zu geplanter Architektur im nationalsozialistischen Deutschland 1930er Jahre. Exhibition with planned architecture in Nazi Germany, 1930s.
 The Nazi propaganda picture shows the worker's model settlement Steinfliess near Zoppot, which belongs to the Nazo controlled Free City of Danzig, Poland, May 1939. The writing on the stone reads: 'This settlement is dedicated to German workers was inaugurated during the 5th year of Nazi development. Zoppot 1938.' Fotoarchiv für Zeitgeschichtee - NO WIRE SERVICE Stock Photohttps://www.alamy.com/image-license-details/?v=1https://www.alamy.com/stock-photo-the-nazi-propaganda-picture-shows-the-workers-model-settlement-steinfliess-74252679.html
The Nazi propaganda picture shows the worker's model settlement Steinfliess near Zoppot, which belongs to the Nazo controlled Free City of Danzig, Poland, May 1939. The writing on the stone reads: 'This settlement is dedicated to German workers was inaugurated during the 5th year of Nazi development. Zoppot 1938.' Fotoarchiv für Zeitgeschichtee - NO WIRE SERVICE Stock Photohttps://www.alamy.com/image-license-details/?v=1https://www.alamy.com/stock-photo-the-nazi-propaganda-picture-shows-the-workers-model-settlement-steinfliess-74252679.htmlRME8PE1B–The Nazi propaganda picture shows the worker's model settlement Steinfliess near Zoppot, which belongs to the Nazo controlled Free City of Danzig, Poland, May 1939. The writing on the stone reads: 'This settlement is dedicated to German workers was inaugurated during the 5th year of Nazi development. Zoppot 1938.' Fotoarchiv für Zeitgeschichtee - NO WIRE SERVICE
 The model for the Congress Hall at the Nuremberg Reich Party Rally grounds (1934) Stock Photohttps://www.alamy.com/image-license-details/?v=1https://www.alamy.com/stock-photo-the-model-for-the-congress-hall-at-the-nuremberg-reich-party-rally-22263243.html
The model for the Congress Hall at the Nuremberg Reich Party Rally grounds (1934) Stock Photohttps://www.alamy.com/image-license-details/?v=1https://www.alamy.com/stock-photo-the-model-for-the-congress-hall-at-the-nuremberg-reich-party-rally-22263243.htmlRMB864YR–The model for the Congress Hall at the Nuremberg Reich Party Rally grounds (1934)
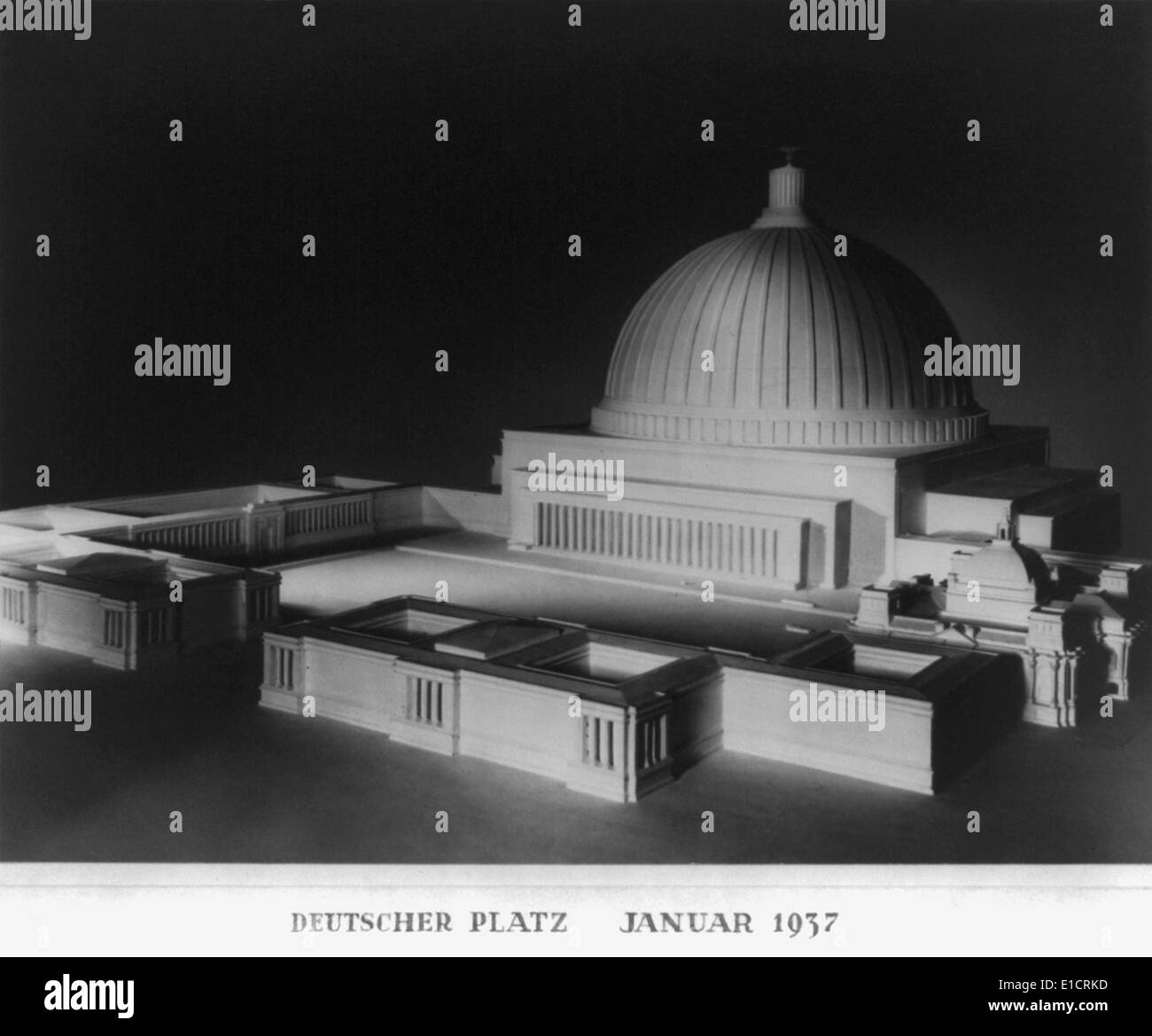 Architectural model of Berlin 'Volkshalle' designed by Albert Speer and Hitler. Inspired by Hadrian's Pantheon that Hitler Stock Photohttps://www.alamy.com/image-license-details/?v=1https://www.alamy.com/architectural-model-of-berlin-volkshalle-designed-by-albert-speer-image69738129.html
Architectural model of Berlin 'Volkshalle' designed by Albert Speer and Hitler. Inspired by Hadrian's Pantheon that Hitler Stock Photohttps://www.alamy.com/image-license-details/?v=1https://www.alamy.com/architectural-model-of-berlin-volkshalle-designed-by-albert-speer-image69738129.htmlRME1CRKD–Architectural model of Berlin 'Volkshalle' designed by Albert Speer and Hitler. Inspired by Hadrian's Pantheon that Hitler
![21.11.2009, Ruegen, Mecklenburg-Western Pomerania, Germany - Vacant buildings of the Colossus of Prora. 00S091121D706CAROEX.JPG - NOT for SALE in G E R M A N Y, A U S T R I A, S W I T Z E R L A N D [MODEL RELEASE: YES, PROPERTY RELEASE: NO, (c) caro photo agency / Sorge, http://www.caro-images.com, info@carofoto.pl - Any use of this picture is subject to royalty!] Stock Photo 21.11.2009, Ruegen, Mecklenburg-Western Pomerania, Germany - Vacant buildings of the Colossus of Prora. 00S091121D706CAROEX.JPG - NOT for SALE in G E R M A N Y, A U S T R I A, S W I T Z E R L A N D [MODEL RELEASE: YES, PROPERTY RELEASE: NO, (c) caro photo agency / Sorge, http://www.caro-images.com, info@carofoto.pl - Any use of this picture is subject to royalty!] Stock Photo](https://c8.alamy.com/comp/G2WW6P/21112009-ruegen-mecklenburg-western-pomerania-germany-vacant-buildings-G2WW6P.jpg) 21.11.2009, Ruegen, Mecklenburg-Western Pomerania, Germany - Vacant buildings of the Colossus of Prora. 00S091121D706CAROEX.JPG - NOT for SALE in G E R M A N Y, A U S T R I A, S W I T Z E R L A N D [MODEL RELEASE: YES, PROPERTY RELEASE: NO, (c) caro photo agency / Sorge, http://www.caro-images.com, info@carofoto.pl - Any use of this picture is subject to royalty!] Stock Photohttps://www.alamy.com/image-license-details/?v=1https://www.alamy.com/stock-photo-21112009-ruegen-mecklenburg-western-pomerania-germany-vacant-buildings-105060110.html
21.11.2009, Ruegen, Mecklenburg-Western Pomerania, Germany - Vacant buildings of the Colossus of Prora. 00S091121D706CAROEX.JPG - NOT for SALE in G E R M A N Y, A U S T R I A, S W I T Z E R L A N D [MODEL RELEASE: YES, PROPERTY RELEASE: NO, (c) caro photo agency / Sorge, http://www.caro-images.com, info@carofoto.pl - Any use of this picture is subject to royalty!] Stock Photohttps://www.alamy.com/image-license-details/?v=1https://www.alamy.com/stock-photo-21112009-ruegen-mecklenburg-western-pomerania-germany-vacant-buildings-105060110.htmlRMG2WW6P–21.11.2009, Ruegen, Mecklenburg-Western Pomerania, Germany - Vacant buildings of the Colossus of Prora. 00S091121D706CAROEX.JPG - NOT for SALE in G E R M A N Y, A U S T R I A, S W I T Z E R L A N D [MODEL RELEASE: YES, PROPERTY RELEASE: NO, (c) caro photo agency / Sorge, http://www.caro-images.com, info@carofoto.pl - Any use of this picture is subject to royalty!]
 Captain W. FURSTNER, Commandant of the Olympic Village, showing a model of the Olympic Village to visitors in 1935 prior to the XIth OLYMPIC GAMES BERLIN 1936 in Germany from 1st - 16th August Stock Photohttps://www.alamy.com/image-license-details/?v=1https://www.alamy.com/captain-w-furstner-commandant-of-the-olympic-village-showing-a-model-of-the-olympic-village-to-visitors-in-1935-prior-to-the-xith-olympic-games-berlin-1936-in-germany-from-1st-16th-august-image568854104.html
Captain W. FURSTNER, Commandant of the Olympic Village, showing a model of the Olympic Village to visitors in 1935 prior to the XIth OLYMPIC GAMES BERLIN 1936 in Germany from 1st - 16th August Stock Photohttps://www.alamy.com/image-license-details/?v=1https://www.alamy.com/captain-w-furstner-commandant-of-the-olympic-village-showing-a-model-of-the-olympic-village-to-visitors-in-1935-prior-to-the-xith-olympic-games-berlin-1936-in-germany-from-1st-16th-august-image568854104.htmlRM2T1DF60–Captain W. FURSTNER, Commandant of the Olympic Village, showing a model of the Olympic Village to visitors in 1935 prior to the XIth OLYMPIC GAMES BERLIN 1936 in Germany from 1st - 16th August
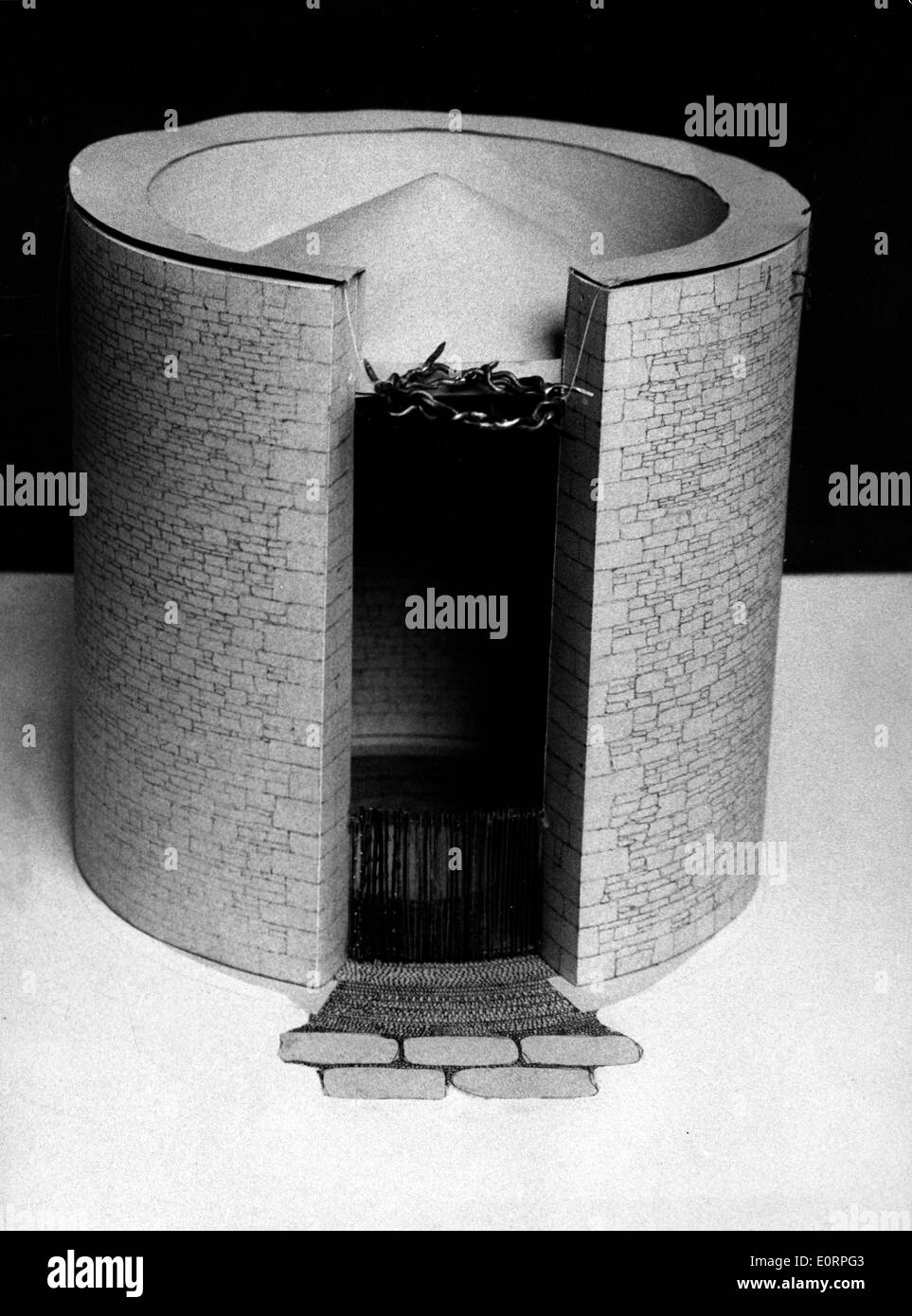 Dachau Concentration camp memorial chapel Stock Photohttps://www.alamy.com/image-license-details/?v=1https://www.alamy.com/dachau-concentration-camp-memorial-chapel-image69364067.html
Dachau Concentration camp memorial chapel Stock Photohttps://www.alamy.com/image-license-details/?v=1https://www.alamy.com/dachau-concentration-camp-memorial-chapel-image69364067.htmlRME0RPG3–Dachau Concentration camp memorial chapel
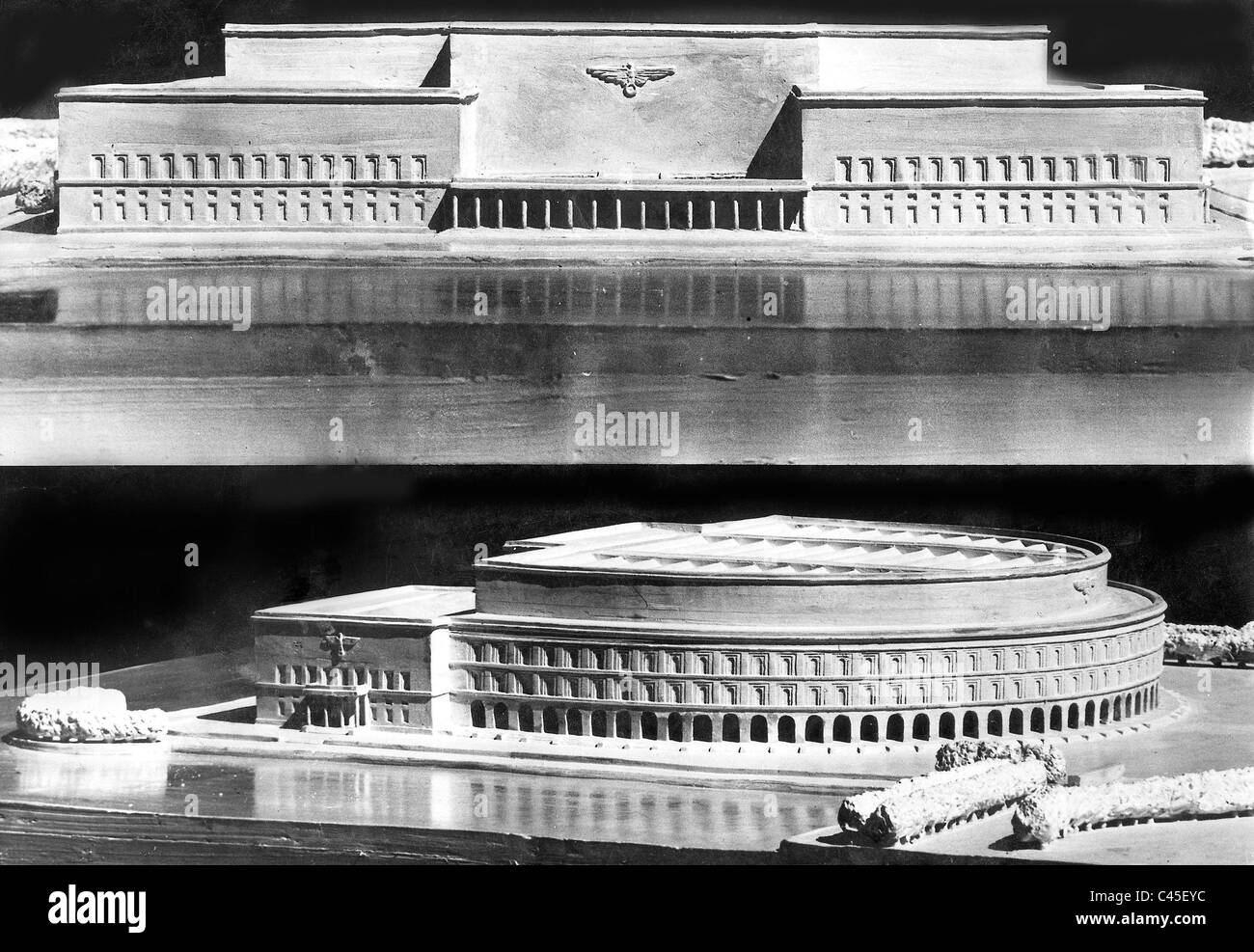 Model of the Congress Hall for the Nazi Party Rally Grounds in Nuremberg Stock Photohttps://www.alamy.com/image-license-details/?v=1https://www.alamy.com/stock-photo-model-of-the-congress-hall-for-the-nazi-party-rally-grounds-in-nuremberg-37000864.html
Model of the Congress Hall for the Nazi Party Rally Grounds in Nuremberg Stock Photohttps://www.alamy.com/image-license-details/?v=1https://www.alamy.com/stock-photo-model-of-the-congress-hall-for-the-nazi-party-rally-grounds-in-nuremberg-37000864.htmlRMC45EYC–Model of the Congress Hall for the Nazi Party Rally Grounds in Nuremberg
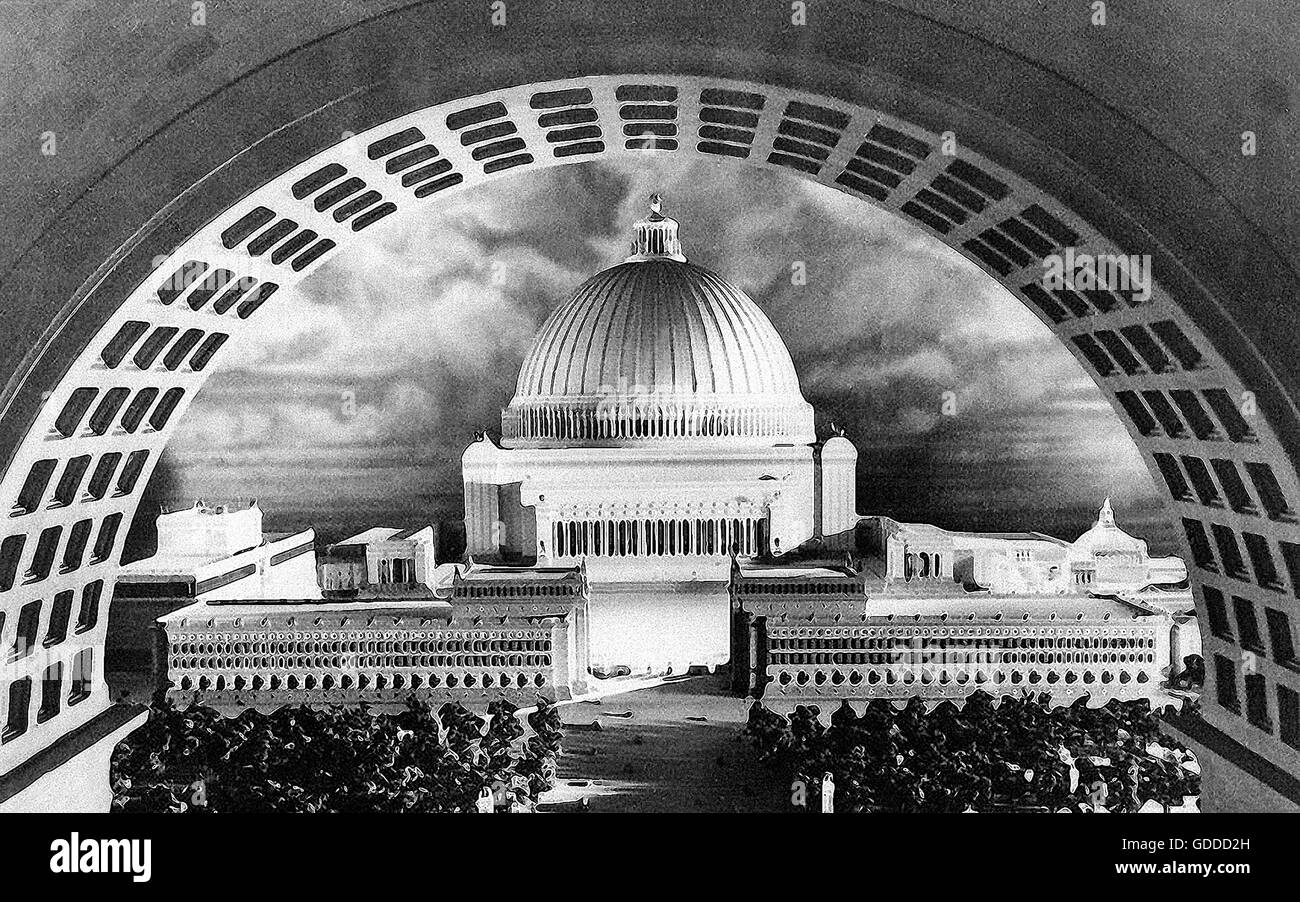 capital of the Reich,Nazi Stock Photohttps://www.alamy.com/image-license-details/?v=1https://www.alamy.com/stock-photo-capital-of-the-reichnazi-111548377.html
capital of the Reich,Nazi Stock Photohttps://www.alamy.com/image-license-details/?v=1https://www.alamy.com/stock-photo-capital-of-the-reichnazi-111548377.htmlRMGDDD2H–capital of the Reich,Nazi
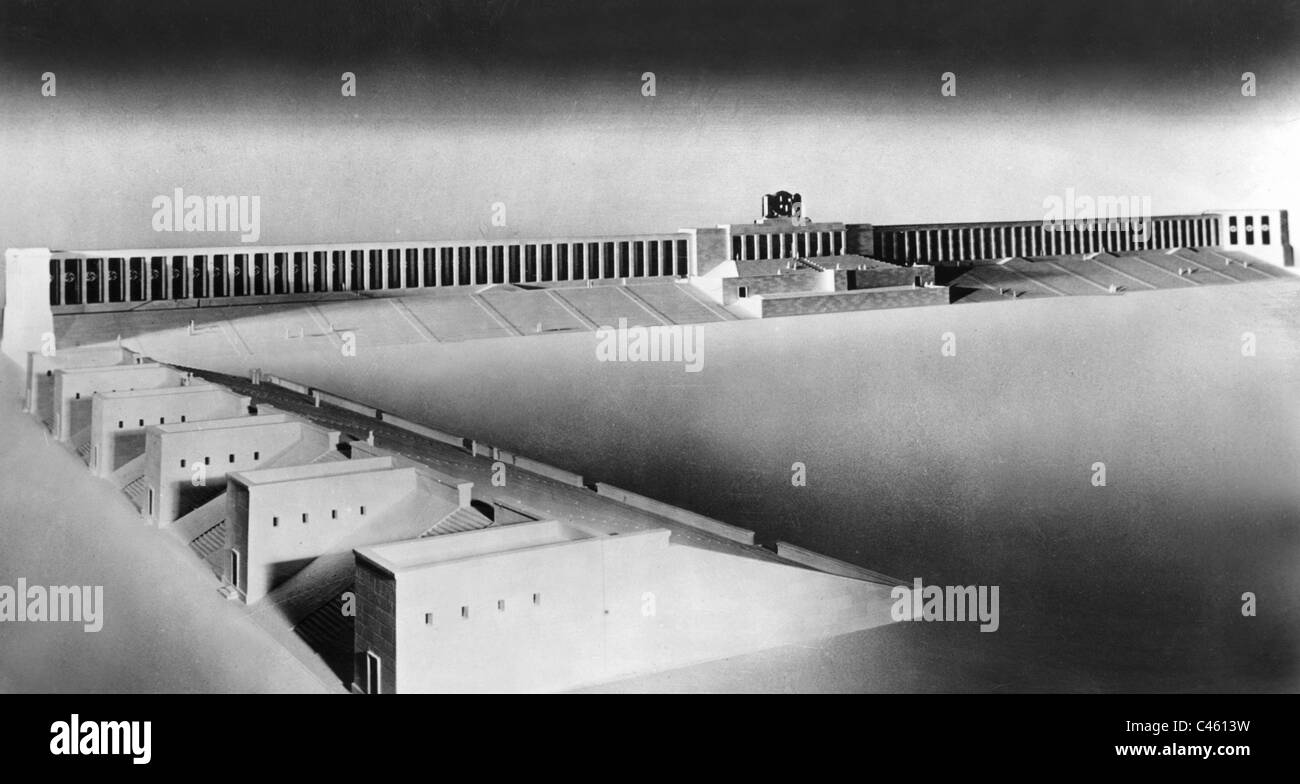 Architecture of the Third Reich: Nuremberg, Architectural Models of the Nazi Party Rally Ground, 1933-1938 Stock Photohttps://www.alamy.com/image-license-details/?v=1https://www.alamy.com/stock-photo-architecture-of-the-third-reich-nuremberg-architectural-models-of-37011965.html
Architecture of the Third Reich: Nuremberg, Architectural Models of the Nazi Party Rally Ground, 1933-1938 Stock Photohttps://www.alamy.com/image-license-details/?v=1https://www.alamy.com/stock-photo-architecture-of-the-third-reich-nuremberg-architectural-models-of-37011965.htmlRMC4613W–Architecture of the Third Reich: Nuremberg, Architectural Models of the Nazi Party Rally Ground, 1933-1938
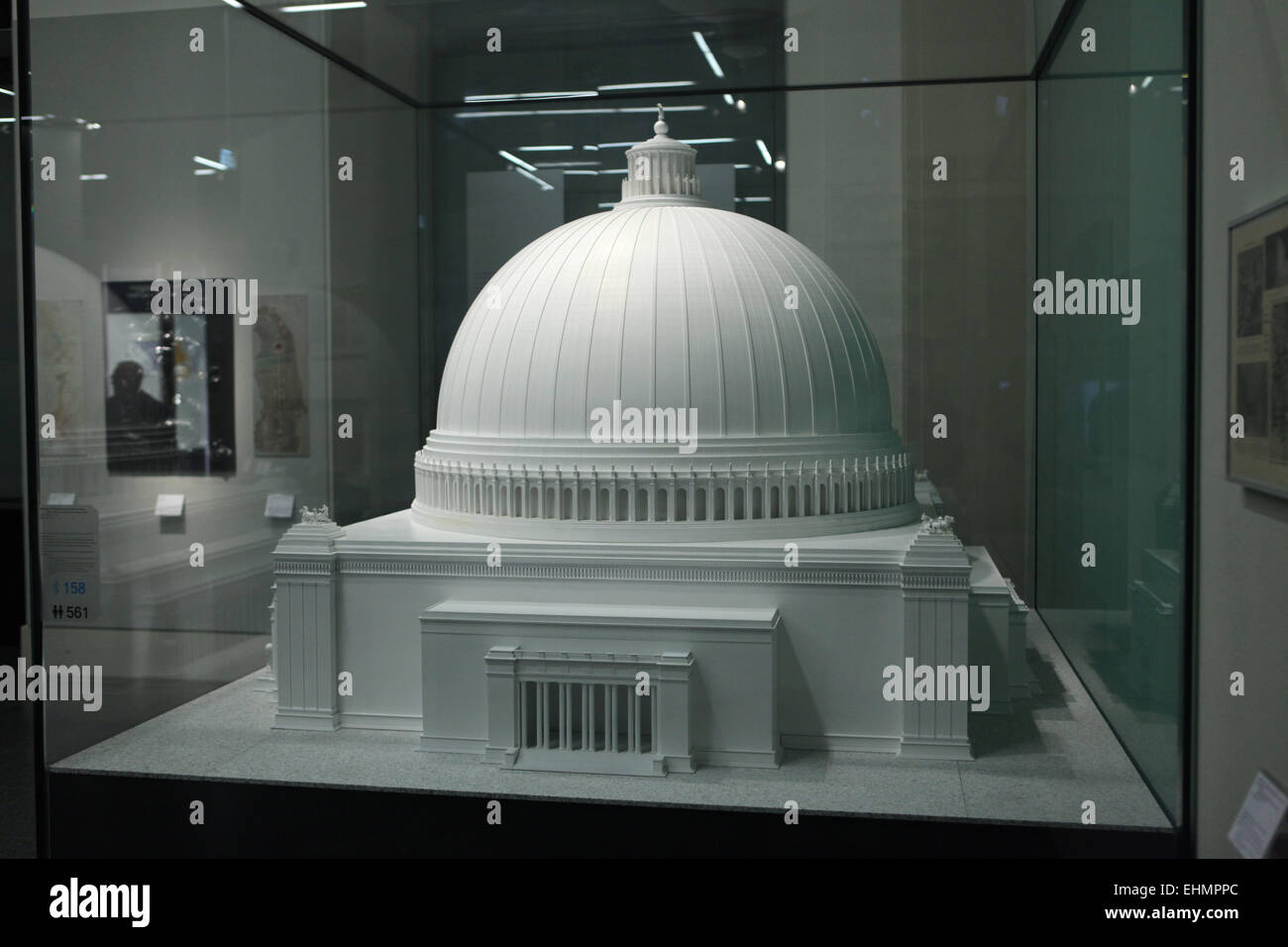 Volkshalle (1938). Huge assembly hall designed by Nazi era architect Albert Speer. Gеrman Histоrical Musеum (Dеutsches Histоrisches Musеum). Bеrlin, Gеrmany. Stock Photohttps://www.alamy.com/image-license-details/?v=1https://www.alamy.com/stock-photo-volkshalle-1938-huge-assembly-hall-designed-by-nazi-era-architect-79747540.html
Volkshalle (1938). Huge assembly hall designed by Nazi era architect Albert Speer. Gеrman Histоrical Musеum (Dеutsches Histоrisches Musеum). Bеrlin, Gеrmany. Stock Photohttps://www.alamy.com/image-license-details/?v=1https://www.alamy.com/stock-photo-volkshalle-1938-huge-assembly-hall-designed-by-nazi-era-architect-79747540.htmlRMEHMPPC–Volkshalle (1938). Huge assembly hall designed by Nazi era architect Albert Speer. Gеrman Histоrical Musеum (Dеutsches Histоrisches Musеum). Bеrlin, Gеrmany.
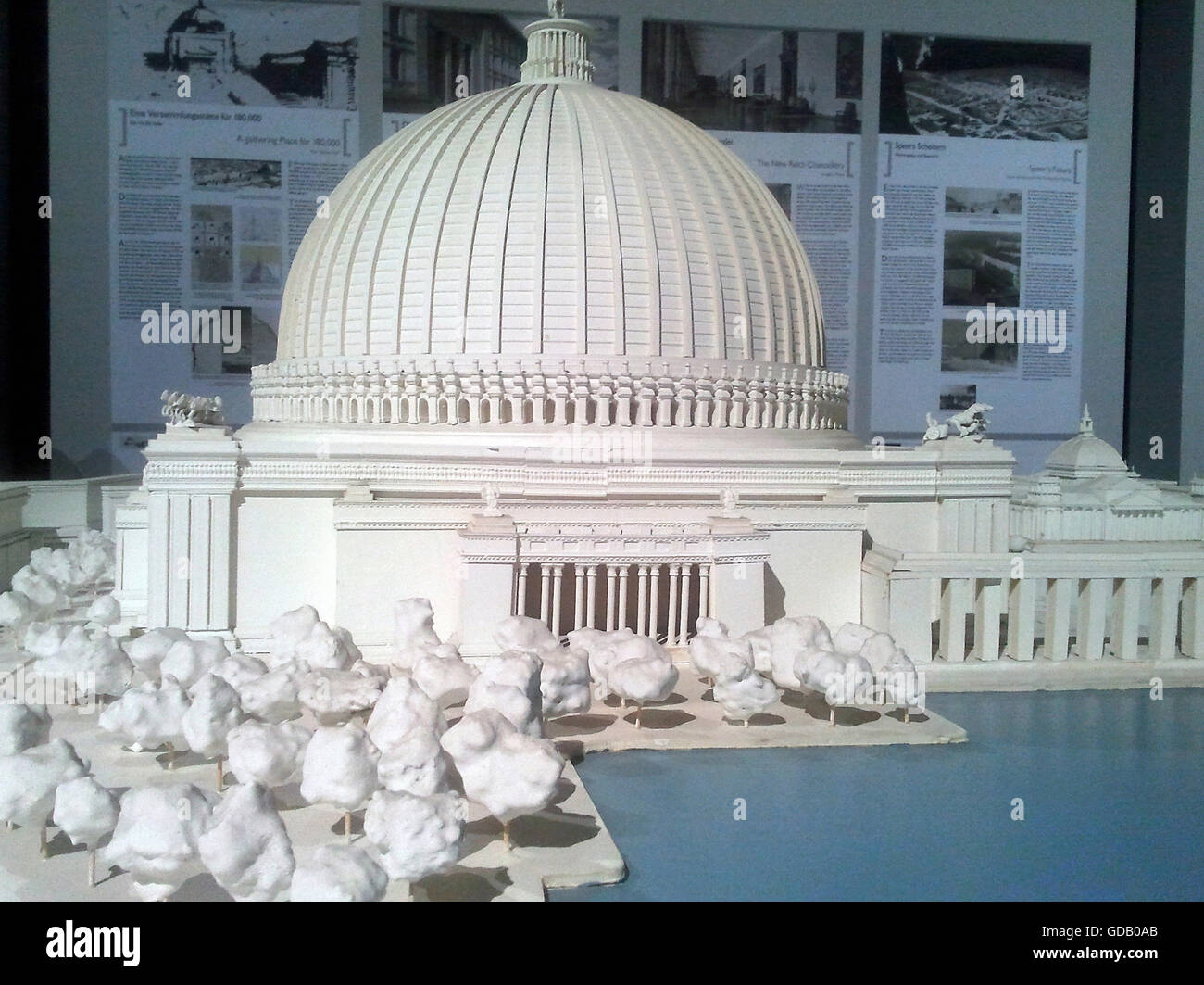 Germania,capital of the Reich,Nazi Stock Photohttps://www.alamy.com/image-license-details/?v=1https://www.alamy.com/stock-photo-germaniacapital-of-the-reichnazi-111494499.html
Germania,capital of the Reich,Nazi Stock Photohttps://www.alamy.com/image-license-details/?v=1https://www.alamy.com/stock-photo-germaniacapital-of-the-reichnazi-111494499.htmlRMGDB0AB–Germania,capital of the Reich,Nazi
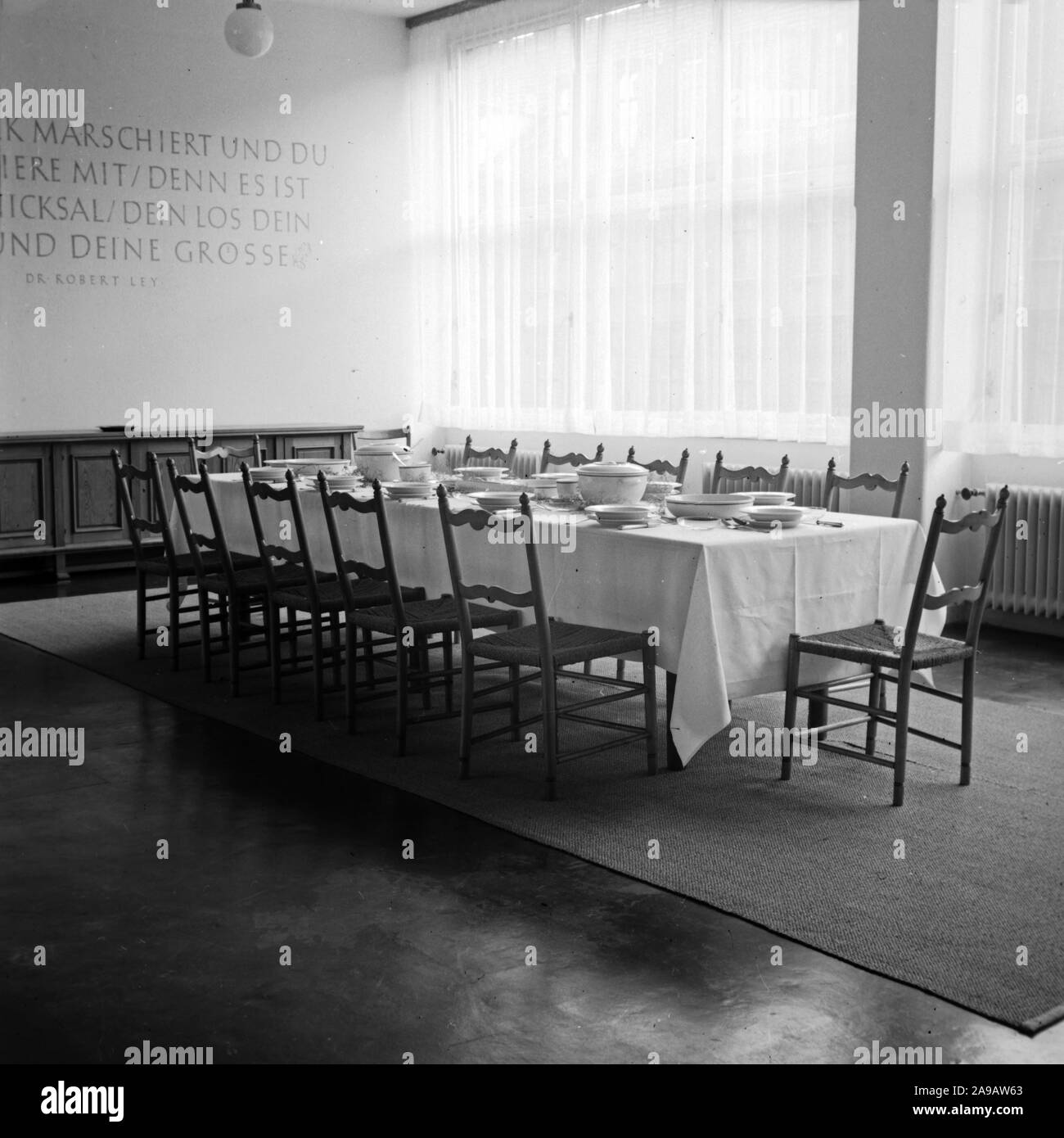 Exhibition with planned architecture in Nazi Germany, 1930s. Stock Photohttps://www.alamy.com/image-license-details/?v=1https://www.alamy.com/exhibition-with-planned-architecture-in-nazi-germany-1930s-image332768187.html
Exhibition with planned architecture in Nazi Germany, 1930s. Stock Photohttps://www.alamy.com/image-license-details/?v=1https://www.alamy.com/exhibition-with-planned-architecture-in-nazi-germany-1930s-image332768187.htmlRM2A9AW63–Exhibition with planned architecture in Nazi Germany, 1930s.
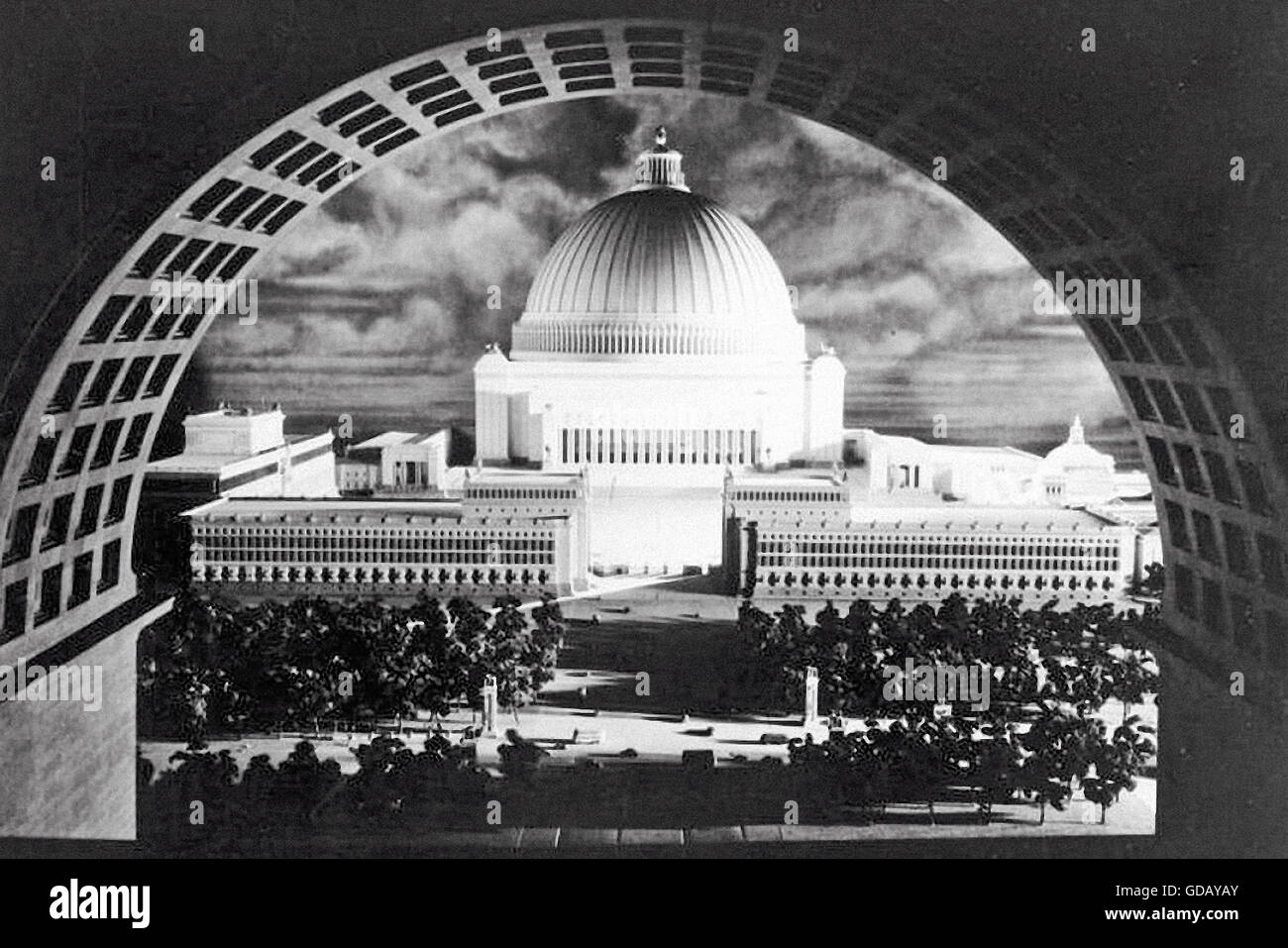 Germania,capital of the Reich,Nazi Stock Photohttps://www.alamy.com/image-license-details/?v=1https://www.alamy.com/stock-photo-germaniacapital-of-the-reichnazi-111493731.html
Germania,capital of the Reich,Nazi Stock Photohttps://www.alamy.com/image-license-details/?v=1https://www.alamy.com/stock-photo-germaniacapital-of-the-reichnazi-111493731.htmlRMGDAYAY–Germania,capital of the Reich,Nazi
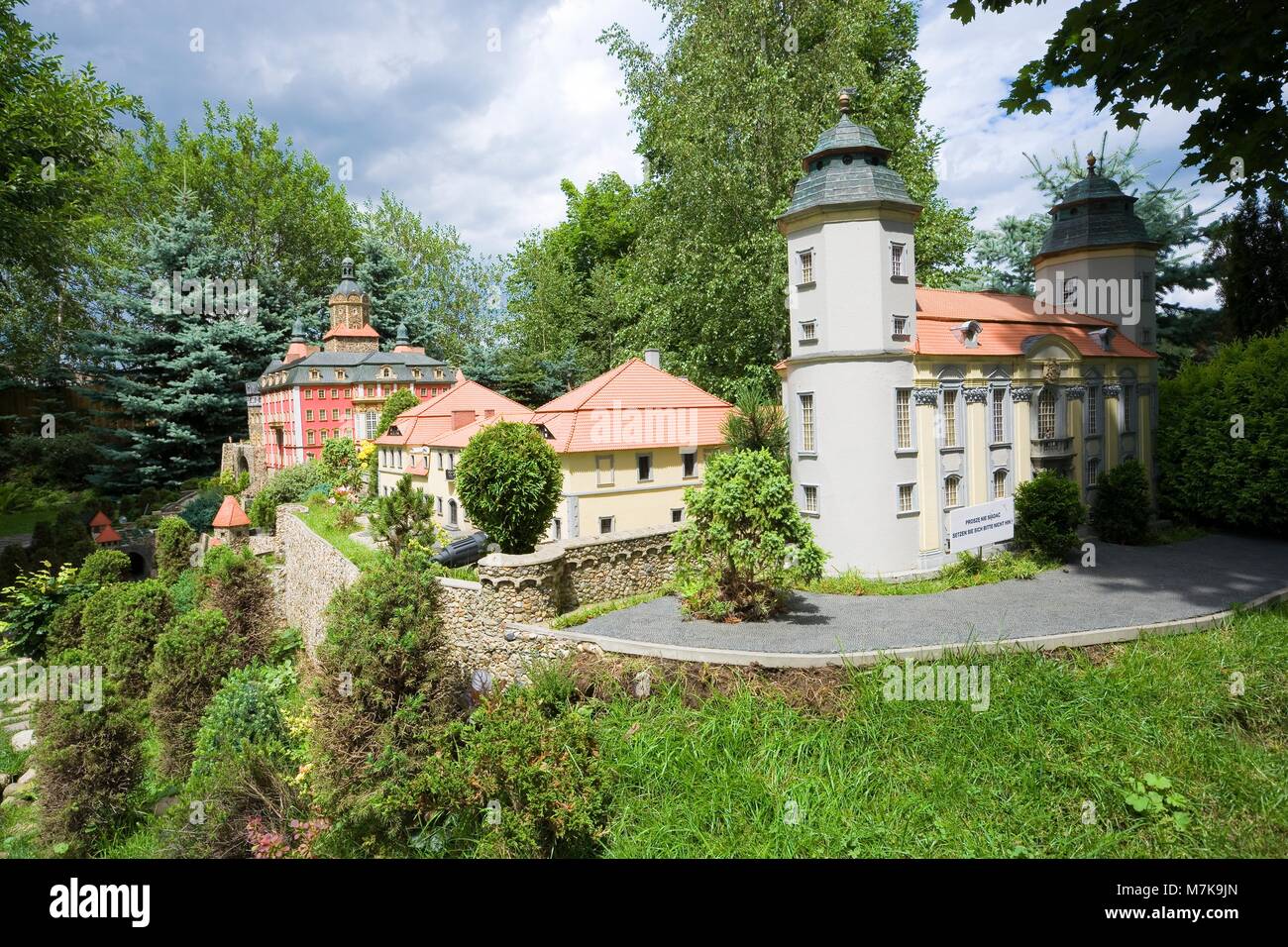 KOWARY, POLAND - JULY 12, 2017: Model of Baroque style Ksiaz castle in Walbrzych in Miniature Park. Ksiaz is third the biggest castle in Poland Stock Photohttps://www.alamy.com/image-license-details/?v=1https://www.alamy.com/stock-photo-kowary-poland-july-12-2017-model-of-baroque-style-ksiaz-castle-in-176830941.html
KOWARY, POLAND - JULY 12, 2017: Model of Baroque style Ksiaz castle in Walbrzych in Miniature Park. Ksiaz is third the biggest castle in Poland Stock Photohttps://www.alamy.com/image-license-details/?v=1https://www.alamy.com/stock-photo-kowary-poland-july-12-2017-model-of-baroque-style-ksiaz-castle-in-176830941.htmlRFM7K9JN–KOWARY, POLAND - JULY 12, 2017: Model of Baroque style Ksiaz castle in Walbrzych in Miniature Park. Ksiaz is third the biggest castle in Poland
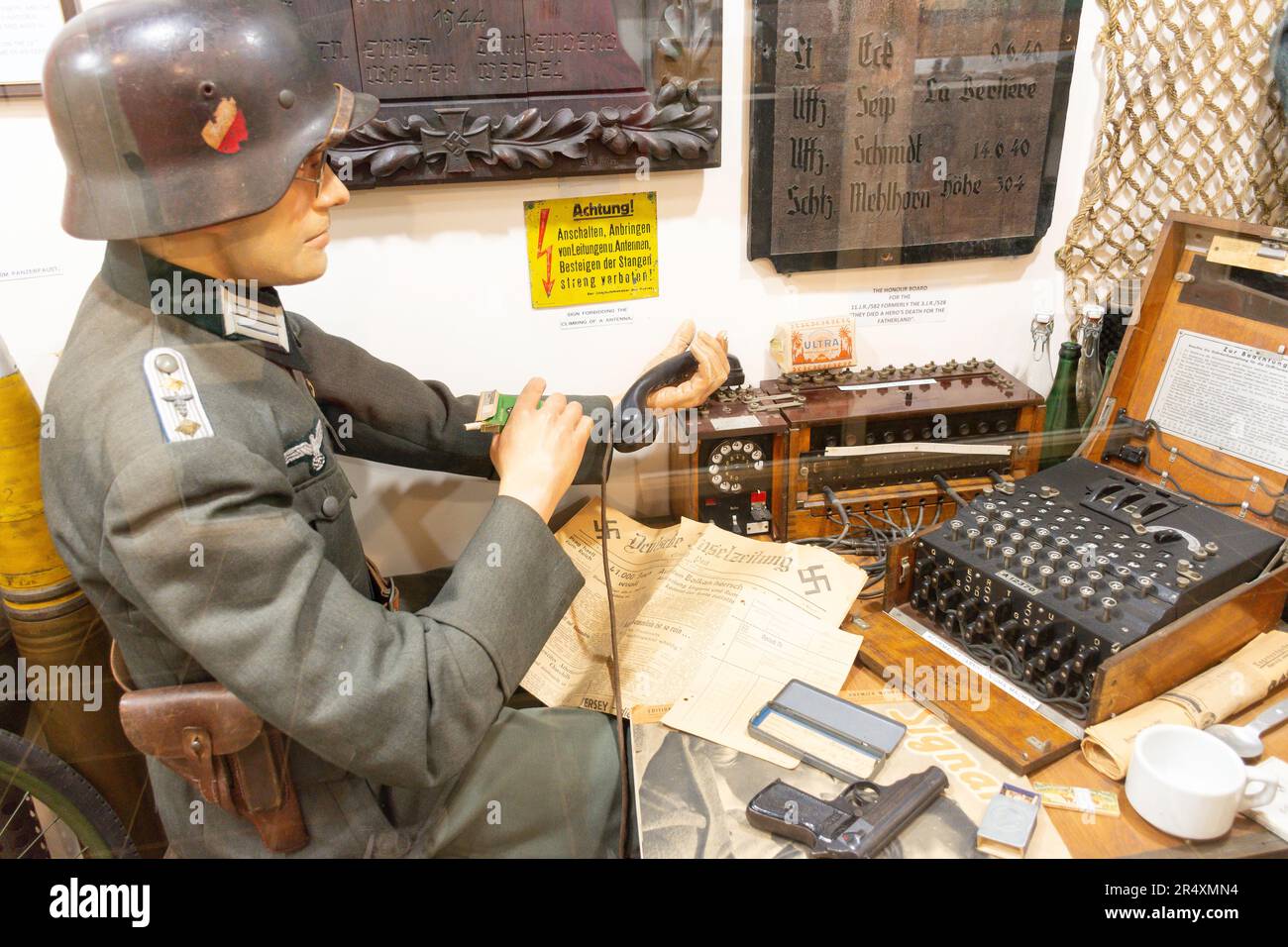 German telephone operator in Channel Islands Military Museum, La Grande Route des Mielles, Saint Ouen, Parish of St Ouen, Jersey, Channel Islands Stock Photohttps://www.alamy.com/image-license-details/?v=1https://www.alamy.com/german-telephone-operator-in-channel-islands-military-museum-la-grande-route-des-mielles-saint-ouen-parish-of-st-ouen-jersey-channel-islands-image553777424.html
German telephone operator in Channel Islands Military Museum, La Grande Route des Mielles, Saint Ouen, Parish of St Ouen, Jersey, Channel Islands Stock Photohttps://www.alamy.com/image-license-details/?v=1https://www.alamy.com/german-telephone-operator-in-channel-islands-military-museum-la-grande-route-des-mielles-saint-ouen-parish-of-st-ouen-jersey-channel-islands-image553777424.htmlRM2R4XMN4–German telephone operator in Channel Islands Military Museum, La Grande Route des Mielles, Saint Ouen, Parish of St Ouen, Jersey, Channel Islands
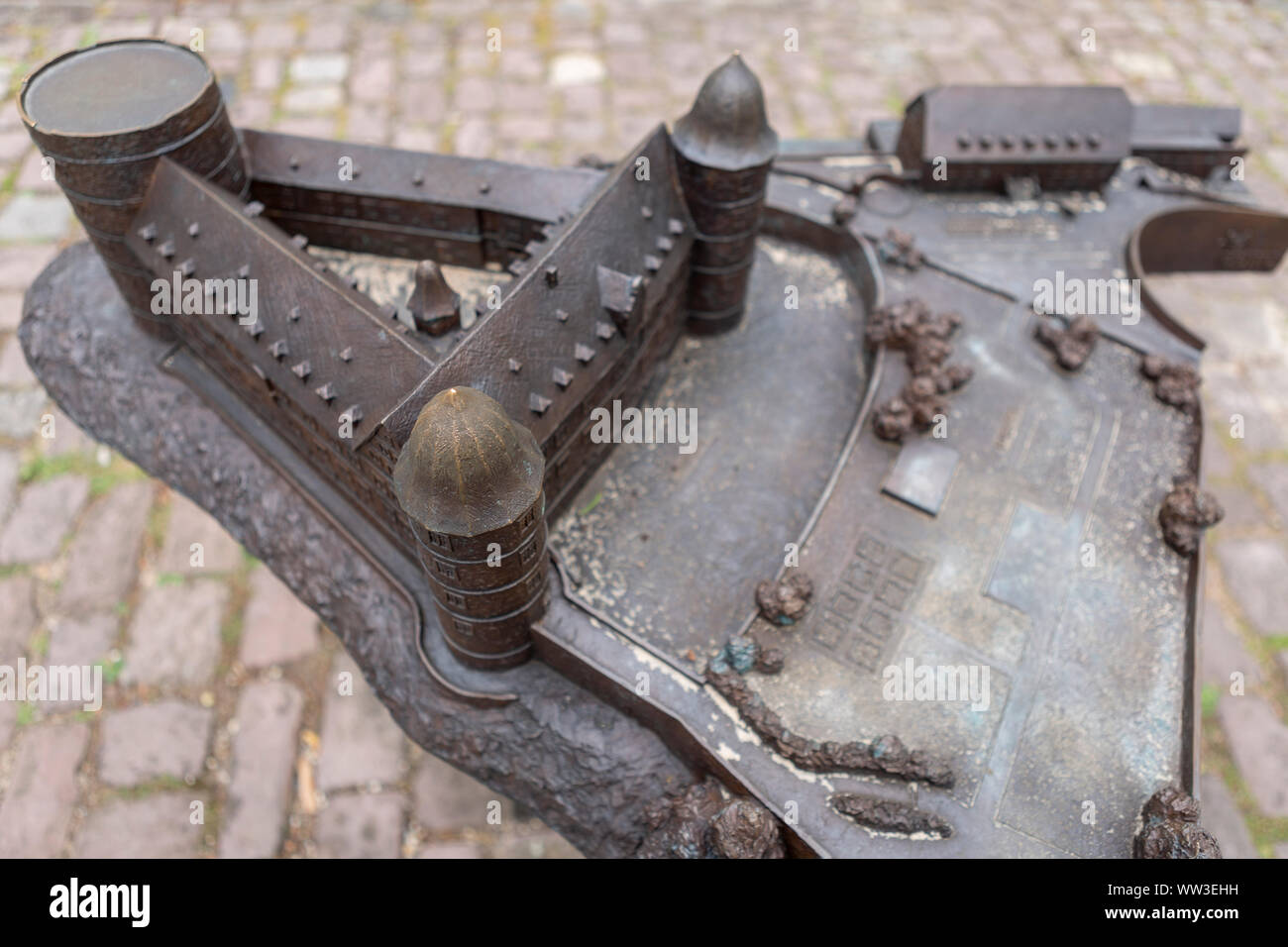 Bronze moulded maquette model of the triangle shaped castle and museum Wewelsburg Stock Photohttps://www.alamy.com/image-license-details/?v=1https://www.alamy.com/bronze-moulded-maquette-model-of-the-triangle-shaped-castle-and-museum-wewelsburg-image273599245.html
Bronze moulded maquette model of the triangle shaped castle and museum Wewelsburg Stock Photohttps://www.alamy.com/image-license-details/?v=1https://www.alamy.com/bronze-moulded-maquette-model-of-the-triangle-shaped-castle-and-museum-wewelsburg-image273599245.htmlRFWW3EHH–Bronze moulded maquette model of the triangle shaped castle and museum Wewelsburg
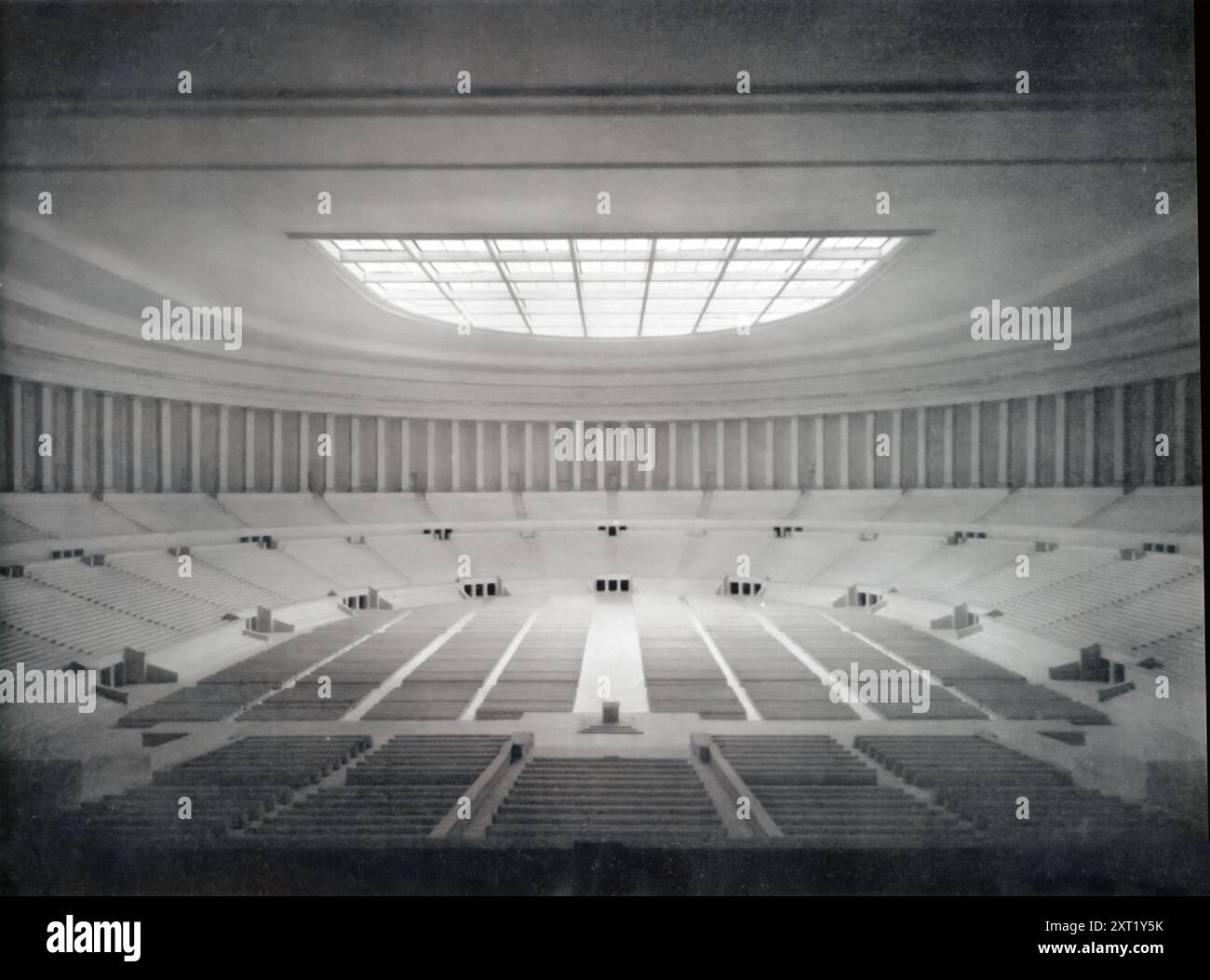 The model shows the interior of the Congress Hall in Nuremberg, highlighting the vast scale of the structure designed by the Nazi regime. Intended to host large-scale events, the hall was a key part of their propaganda efforts, symbolizing the power and unity they sought to project. Stock Photohttps://www.alamy.com/image-license-details/?v=1https://www.alamy.com/the-model-shows-the-interior-of-the-congress-hall-in-nuremberg-highlighting-the-vast-scale-of-the-structure-designed-by-the-nazi-regime-intended-to-host-large-scale-events-the-hall-was-a-key-part-of-their-propaganda-efforts-symbolizing-the-power-and-unity-they-sought-to-project-image617157903.html
The model shows the interior of the Congress Hall in Nuremberg, highlighting the vast scale of the structure designed by the Nazi regime. Intended to host large-scale events, the hall was a key part of their propaganda efforts, symbolizing the power and unity they sought to project. Stock Photohttps://www.alamy.com/image-license-details/?v=1https://www.alamy.com/the-model-shows-the-interior-of-the-congress-hall-in-nuremberg-highlighting-the-vast-scale-of-the-structure-designed-by-the-nazi-regime-intended-to-host-large-scale-events-the-hall-was-a-key-part-of-their-propaganda-efforts-symbolizing-the-power-and-unity-they-sought-to-project-image617157903.htmlRM2XT1Y5K–The model shows the interior of the Congress Hall in Nuremberg, highlighting the vast scale of the structure designed by the Nazi regime. Intended to host large-scale events, the hall was a key part of their propaganda efforts, symbolizing the power and unity they sought to project.
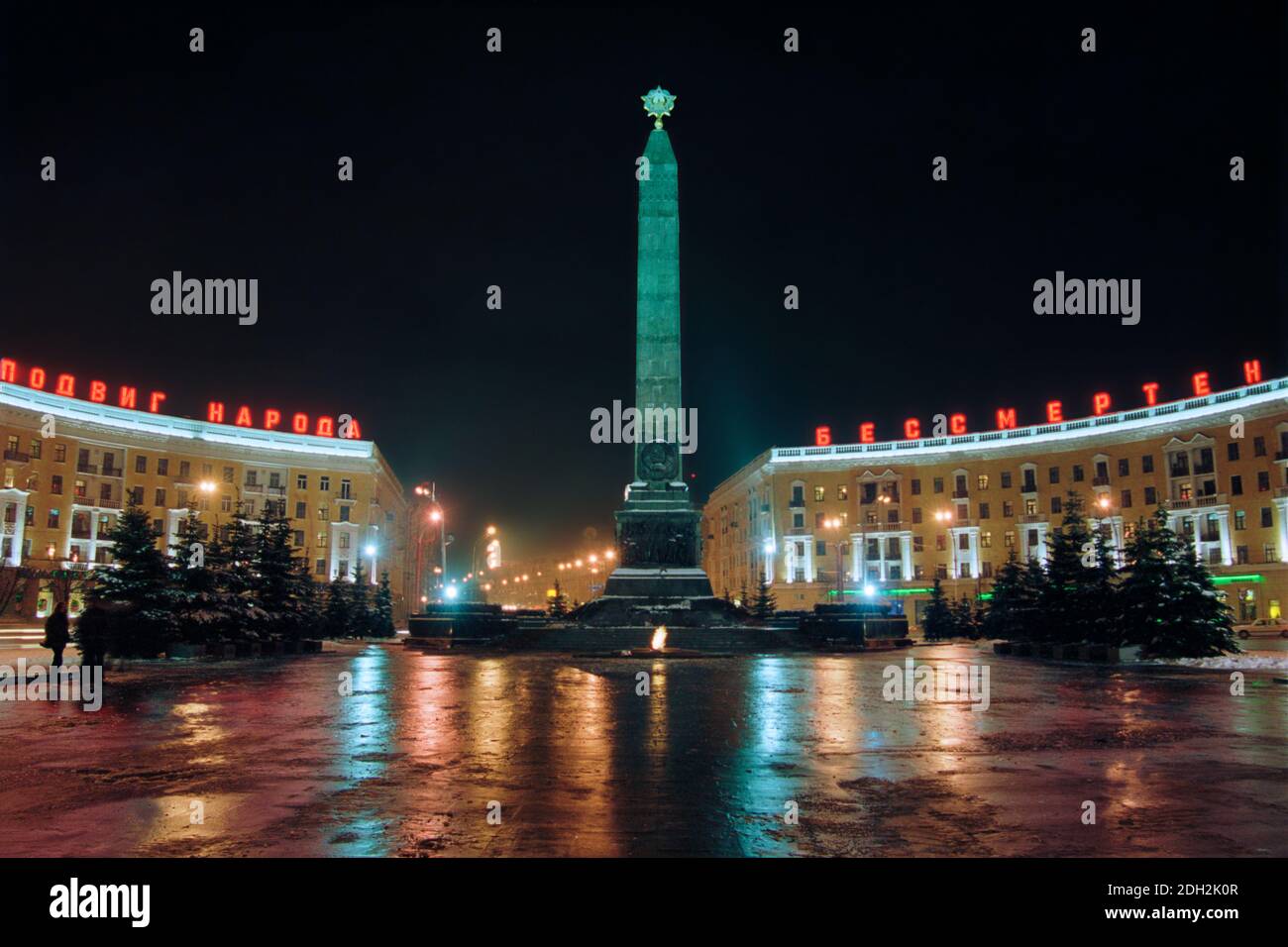 Victory Square at night, Minsk, Belarus Stock Photohttps://www.alamy.com/image-license-details/?v=1https://www.alamy.com/victory-square-at-night-minsk-belarus-image389136071.html
Victory Square at night, Minsk, Belarus Stock Photohttps://www.alamy.com/image-license-details/?v=1https://www.alamy.com/victory-square-at-night-minsk-belarus-image389136071.htmlRF2DH2K0R–Victory Square at night, Minsk, Belarus
 Ausstellung zu geplanter Architektur im nationalsozialistischen Deutschland 1930er Jahre. Exhibition with planned architecture in Nazi Germany, 1930s. Stock Photohttps://www.alamy.com/image-license-details/?v=1https://www.alamy.com/ausstellung-zu-geplanter-architektur-im-nationalsozialistischen-deutschland-1930er-jahre-exhibition-with-planned-architecture-in-nazi-germany-1930s-image446897170.html
Ausstellung zu geplanter Architektur im nationalsozialistischen Deutschland 1930er Jahre. Exhibition with planned architecture in Nazi Germany, 1930s. Stock Photohttps://www.alamy.com/image-license-details/?v=1https://www.alamy.com/ausstellung-zu-geplanter-architektur-im-nationalsozialistischen-deutschland-1930er-jahre-exhibition-with-planned-architecture-in-nazi-germany-1930s-image446897170.htmlRM2GY1WW6–Ausstellung zu geplanter Architektur im nationalsozialistischen Deutschland 1930er Jahre. Exhibition with planned architecture in Nazi Germany, 1930s.
![21.11.2009, Ruegen, Mecklenburg-Western Pomerania, Germany - Vacant buildings of the Colossus of Prora. 00S091121D708CAROEX.JPG - NOT for SALE in G E R M A N Y, A U S T R I A, S W I T Z E R L A N D [MODEL RELEASE: YES, PROPERTY RELEASE: NO, (c) caro photo agency / Sorge, http://www.caro-images.com, info@carofoto.pl - Any use of this picture is subject to royalty!] Stock Photo 21.11.2009, Ruegen, Mecklenburg-Western Pomerania, Germany - Vacant buildings of the Colossus of Prora. 00S091121D708CAROEX.JPG - NOT for SALE in G E R M A N Y, A U S T R I A, S W I T Z E R L A N D [MODEL RELEASE: YES, PROPERTY RELEASE: NO, (c) caro photo agency / Sorge, http://www.caro-images.com, info@carofoto.pl - Any use of this picture is subject to royalty!] Stock Photo](https://c8.alamy.com/comp/G2WW75/21112009-ruegen-mecklenburg-western-pomerania-germany-vacant-buildings-G2WW75.jpg) 21.11.2009, Ruegen, Mecklenburg-Western Pomerania, Germany - Vacant buildings of the Colossus of Prora. 00S091121D708CAROEX.JPG - NOT for SALE in G E R M A N Y, A U S T R I A, S W I T Z E R L A N D [MODEL RELEASE: YES, PROPERTY RELEASE: NO, (c) caro photo agency / Sorge, http://www.caro-images.com, info@carofoto.pl - Any use of this picture is subject to royalty!] Stock Photohttps://www.alamy.com/image-license-details/?v=1https://www.alamy.com/stock-photo-21112009-ruegen-mecklenburg-western-pomerania-germany-vacant-buildings-105060121.html
21.11.2009, Ruegen, Mecklenburg-Western Pomerania, Germany - Vacant buildings of the Colossus of Prora. 00S091121D708CAROEX.JPG - NOT for SALE in G E R M A N Y, A U S T R I A, S W I T Z E R L A N D [MODEL RELEASE: YES, PROPERTY RELEASE: NO, (c) caro photo agency / Sorge, http://www.caro-images.com, info@carofoto.pl - Any use of this picture is subject to royalty!] Stock Photohttps://www.alamy.com/image-license-details/?v=1https://www.alamy.com/stock-photo-21112009-ruegen-mecklenburg-western-pomerania-germany-vacant-buildings-105060121.htmlRMG2WW75–21.11.2009, Ruegen, Mecklenburg-Western Pomerania, Germany - Vacant buildings of the Colossus of Prora. 00S091121D708CAROEX.JPG - NOT for SALE in G E R M A N Y, A U S T R I A, S W I T Z E R L A N D [MODEL RELEASE: YES, PROPERTY RELEASE: NO, (c) caro photo agency / Sorge, http://www.caro-images.com, info@carofoto.pl - Any use of this picture is subject to royalty!]
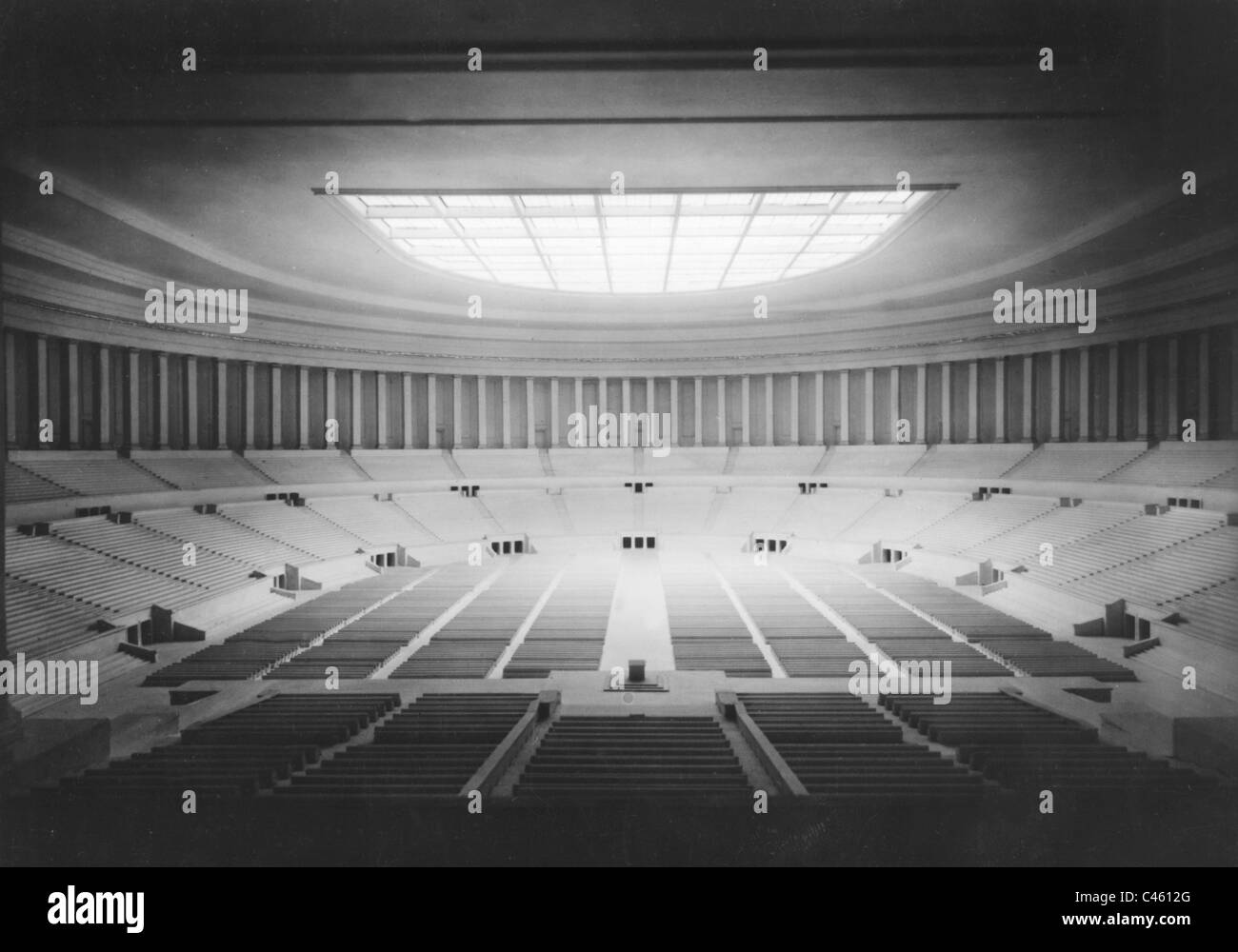 Architecture of the Third Reich: Nuremberg, Architectural Models of the Nazi Party Rally Ground, 1933-1938 Stock Photohttps://www.alamy.com/image-license-details/?v=1https://www.alamy.com/stock-photo-architecture-of-the-third-reich-nuremberg-architectural-models-of-37011928.html
Architecture of the Third Reich: Nuremberg, Architectural Models of the Nazi Party Rally Ground, 1933-1938 Stock Photohttps://www.alamy.com/image-license-details/?v=1https://www.alamy.com/stock-photo-architecture-of-the-third-reich-nuremberg-architectural-models-of-37011928.htmlRMC4612G–Architecture of the Third Reich: Nuremberg, Architectural Models of the Nazi Party Rally Ground, 1933-1938
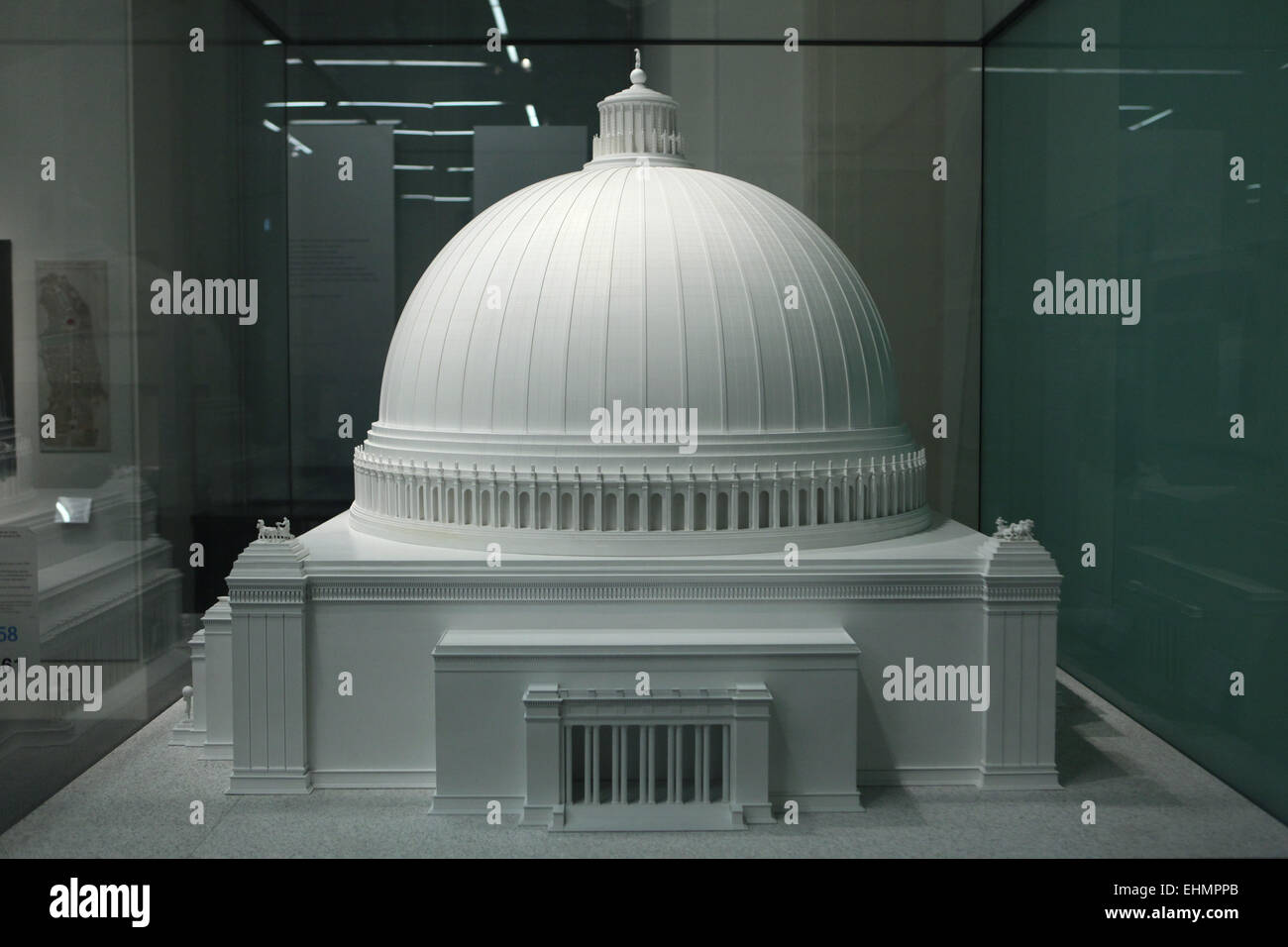 Volkshalle (1938). Huge assembly hall designed by Nazi era architect Albert Speer. Gеrman Histоrical Musеum (Dеutsches Histоrisches Musеum). Bеrlin, Gеrmany. Stock Photohttps://www.alamy.com/image-license-details/?v=1https://www.alamy.com/stock-photo-volkshalle-1938-huge-assembly-hall-designed-by-nazi-era-architect-79747539.html
Volkshalle (1938). Huge assembly hall designed by Nazi era architect Albert Speer. Gеrman Histоrical Musеum (Dеutsches Histоrisches Musеum). Bеrlin, Gеrmany. Stock Photohttps://www.alamy.com/image-license-details/?v=1https://www.alamy.com/stock-photo-volkshalle-1938-huge-assembly-hall-designed-by-nazi-era-architect-79747539.htmlRMEHMPPB–Volkshalle (1938). Huge assembly hall designed by Nazi era architect Albert Speer. Gеrman Histоrical Musеum (Dеutsches Histоrisches Musеum). Bеrlin, Gеrmany.
 Exhibition with planned architecture in Nazi Germany, 1930s. Stock Photohttps://www.alamy.com/image-license-details/?v=1https://www.alamy.com/exhibition-with-planned-architecture-in-nazi-germany-1930s-image332768122.html
Exhibition with planned architecture in Nazi Germany, 1930s. Stock Photohttps://www.alamy.com/image-license-details/?v=1https://www.alamy.com/exhibition-with-planned-architecture-in-nazi-germany-1930s-image332768122.htmlRM2A9AW3P–Exhibition with planned architecture in Nazi Germany, 1930s.
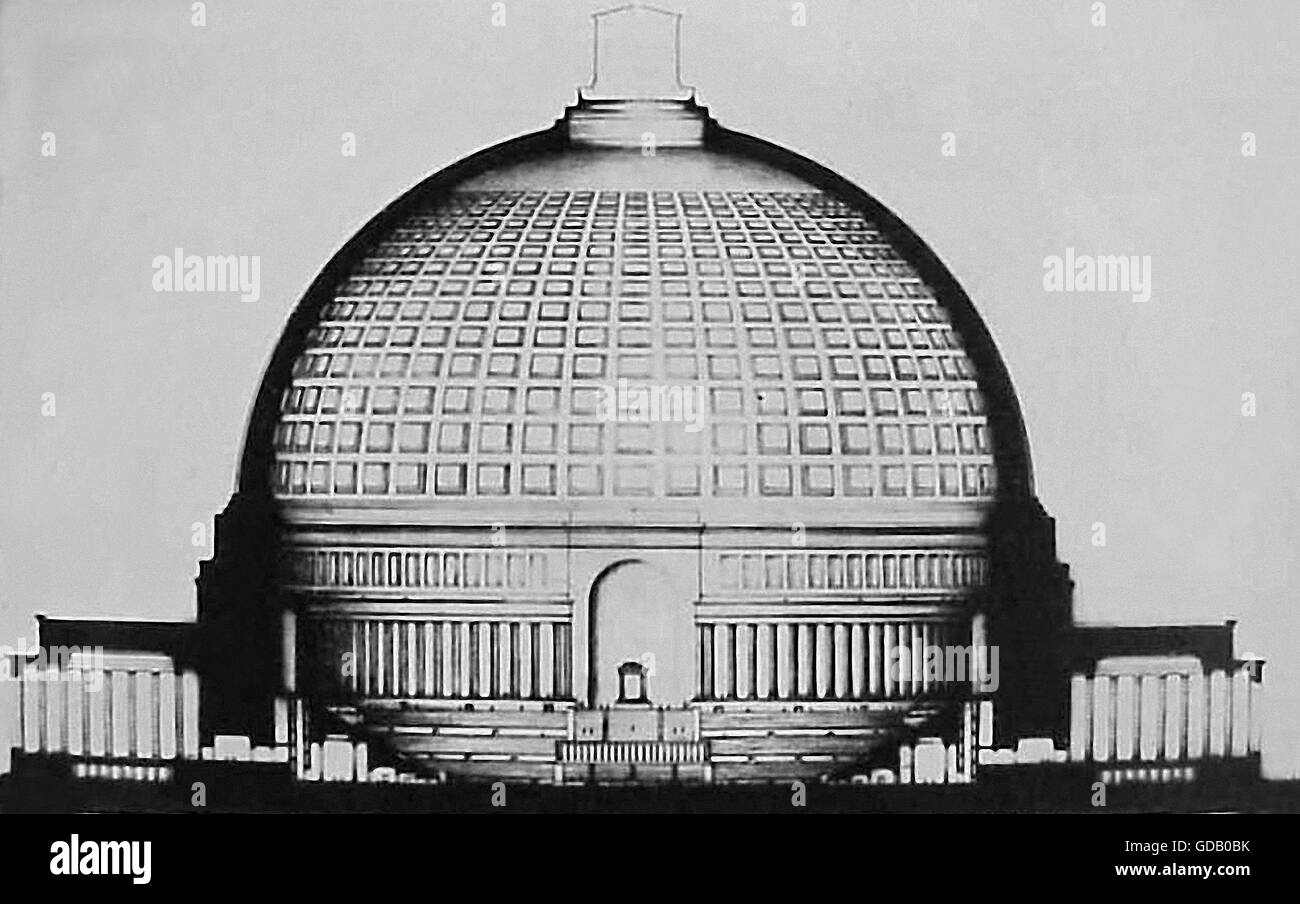 Germania,capital of the Reich,Nazi Stock Photohttps://www.alamy.com/image-license-details/?v=1https://www.alamy.com/stock-photo-germaniacapital-of-the-reichnazi-111494535.html
Germania,capital of the Reich,Nazi Stock Photohttps://www.alamy.com/image-license-details/?v=1https://www.alamy.com/stock-photo-germaniacapital-of-the-reichnazi-111494535.htmlRMGDB0BK–Germania,capital of the Reich,Nazi
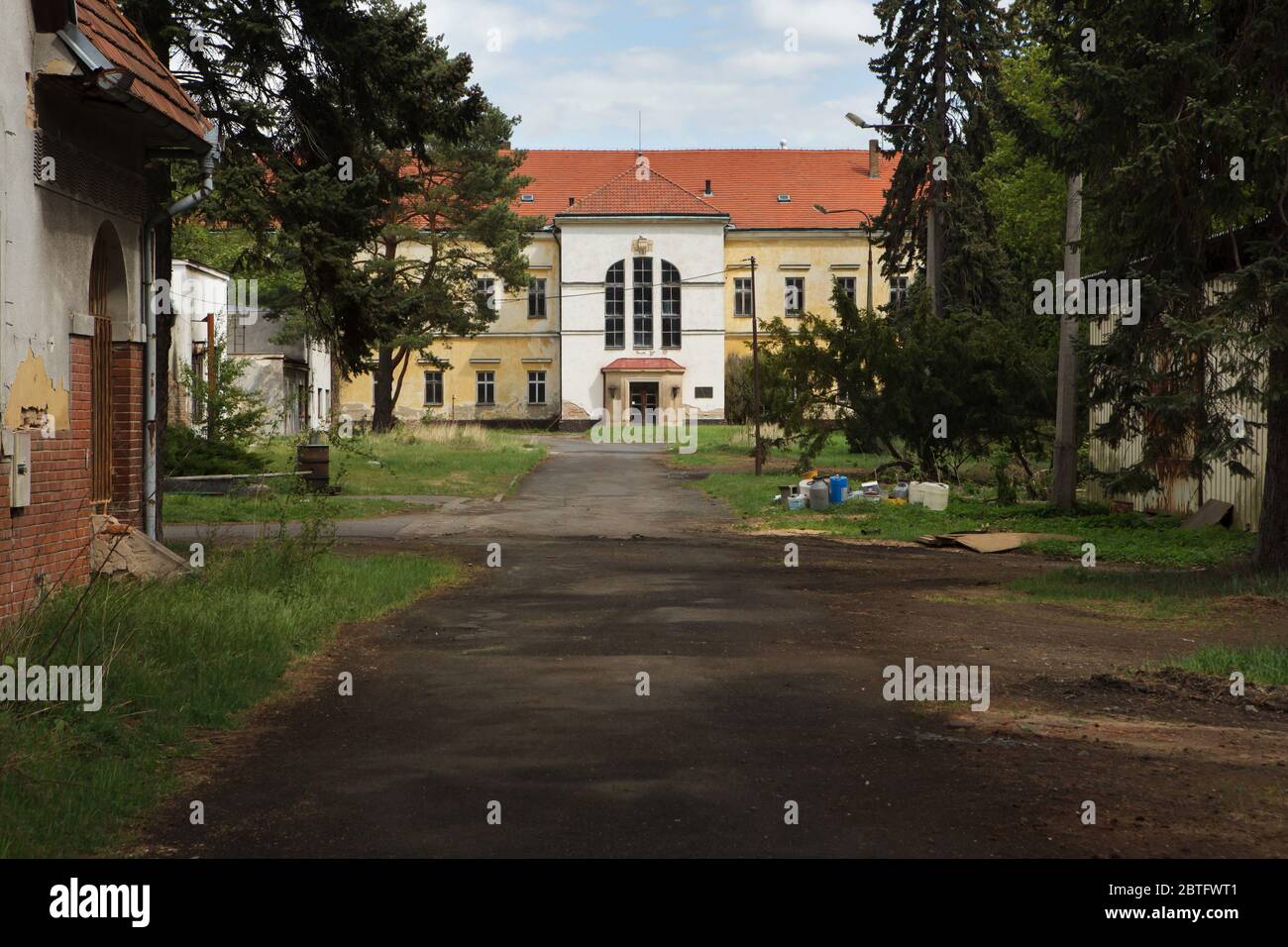 Lower Palace (Dolní zámek) in Panenské Břežany in Central Bohemia, Czech Republic. The palace was owned by Jewish sugar producer Ferdinand Bloch-Bauer and his wife Adele Bloch-Bauer known as a model for the famous portrait by Austrian painter Gustav Klimt. During the Nazi occupation the palace served as a residence to Reinhard Heydrich, who was the Deputy Protector of Bohemia and Moravia. On 27 May 1942 he started here his notorious trip to Prague where he was critically wounded by Czechoslovak soldiers as a result of Operation Anthropoid. Stock Photohttps://www.alamy.com/image-license-details/?v=1https://www.alamy.com/lower-palace-doln-zmek-in-panensk-beany-in-central-bohemia-czech-republic-the-palace-was-owned-by-jewish-sugar-producer-ferdinand-bloch-bauer-and-his-wife-adele-bloch-bauer-known-as-a-model-for-the-famous-portrait-by-austrian-painter-gustav-klimt-during-the-nazi-occupation-the-palace-served-as-a-residence-to-reinhard-heydrich-who-was-the-deputy-protector-of-bohemia-and-moravia-on-27-may-1942-he-started-here-his-notorious-trip-to-prague-where-he-was-critically-wounded-by-czechoslovak-soldiers-as-a-result-of-operation-anthropoid-image359308657.html
Lower Palace (Dolní zámek) in Panenské Břežany in Central Bohemia, Czech Republic. The palace was owned by Jewish sugar producer Ferdinand Bloch-Bauer and his wife Adele Bloch-Bauer known as a model for the famous portrait by Austrian painter Gustav Klimt. During the Nazi occupation the palace served as a residence to Reinhard Heydrich, who was the Deputy Protector of Bohemia and Moravia. On 27 May 1942 he started here his notorious trip to Prague where he was critically wounded by Czechoslovak soldiers as a result of Operation Anthropoid. Stock Photohttps://www.alamy.com/image-license-details/?v=1https://www.alamy.com/lower-palace-doln-zmek-in-panensk-beany-in-central-bohemia-czech-republic-the-palace-was-owned-by-jewish-sugar-producer-ferdinand-bloch-bauer-and-his-wife-adele-bloch-bauer-known-as-a-model-for-the-famous-portrait-by-austrian-painter-gustav-klimt-during-the-nazi-occupation-the-palace-served-as-a-residence-to-reinhard-heydrich-who-was-the-deputy-protector-of-bohemia-and-moravia-on-27-may-1942-he-started-here-his-notorious-trip-to-prague-where-he-was-critically-wounded-by-czechoslovak-soldiers-as-a-result-of-operation-anthropoid-image359308657.htmlRM2BTFWT1–Lower Palace (Dolní zámek) in Panenské Břežany in Central Bohemia, Czech Republic. The palace was owned by Jewish sugar producer Ferdinand Bloch-Bauer and his wife Adele Bloch-Bauer known as a model for the famous portrait by Austrian painter Gustav Klimt. During the Nazi occupation the palace served as a residence to Reinhard Heydrich, who was the Deputy Protector of Bohemia and Moravia. On 27 May 1942 he started here his notorious trip to Prague where he was critically wounded by Czechoslovak soldiers as a result of Operation Anthropoid.
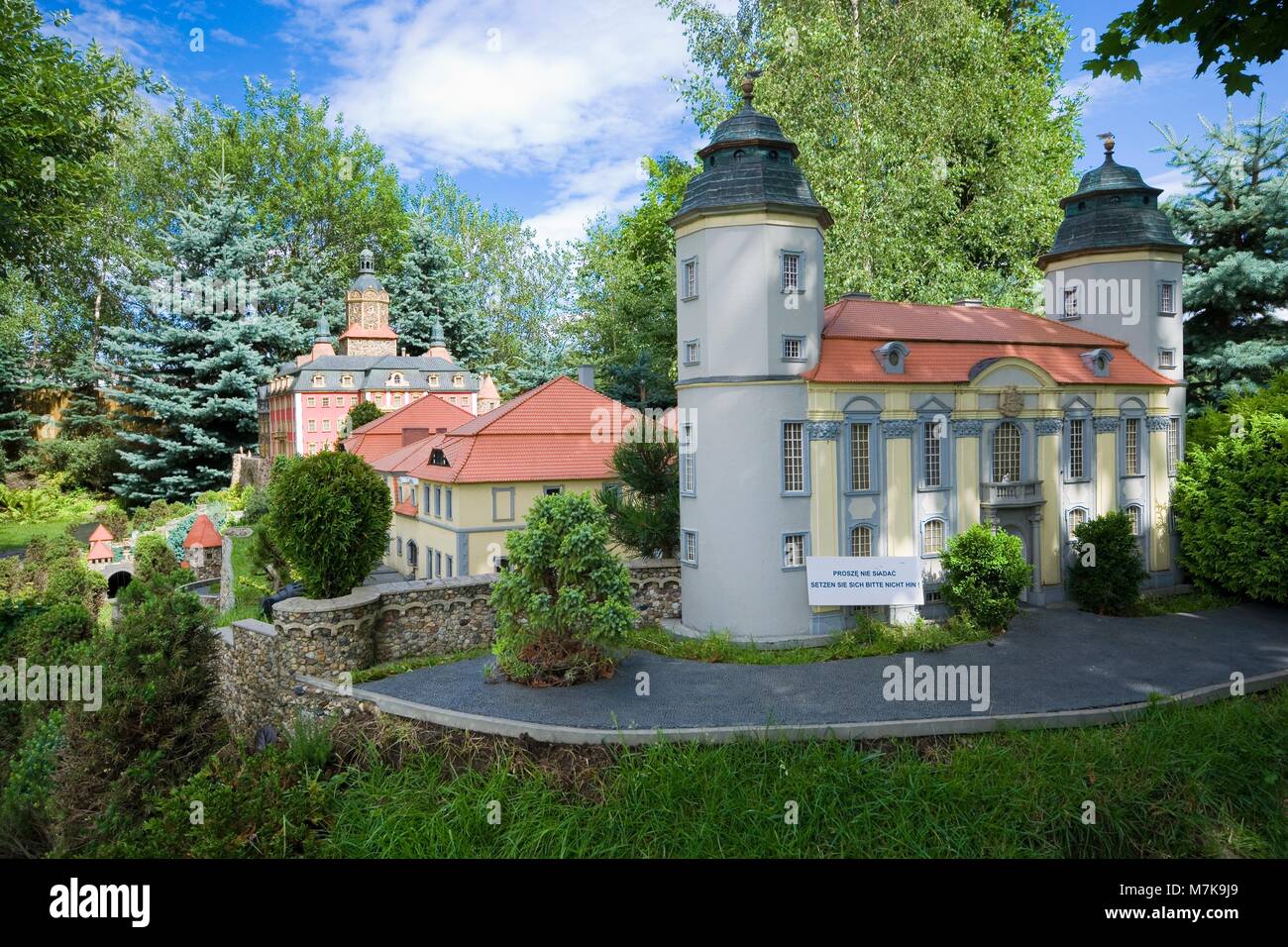 KOWARY, POLAND - JULY 12, 2017: Model of Baroque style Ksiaz castle in Walbrzych in Miniature Park. Ksiaz is third the biggest castle in Poland Stock Photohttps://www.alamy.com/image-license-details/?v=1https://www.alamy.com/stock-photo-kowary-poland-july-12-2017-model-of-baroque-style-ksiaz-castle-in-176830929.html
KOWARY, POLAND - JULY 12, 2017: Model of Baroque style Ksiaz castle in Walbrzych in Miniature Park. Ksiaz is third the biggest castle in Poland Stock Photohttps://www.alamy.com/image-license-details/?v=1https://www.alamy.com/stock-photo-kowary-poland-july-12-2017-model-of-baroque-style-ksiaz-castle-in-176830929.htmlRFM7K9J9–KOWARY, POLAND - JULY 12, 2017: Model of Baroque style Ksiaz castle in Walbrzych in Miniature Park. Ksiaz is third the biggest castle in Poland
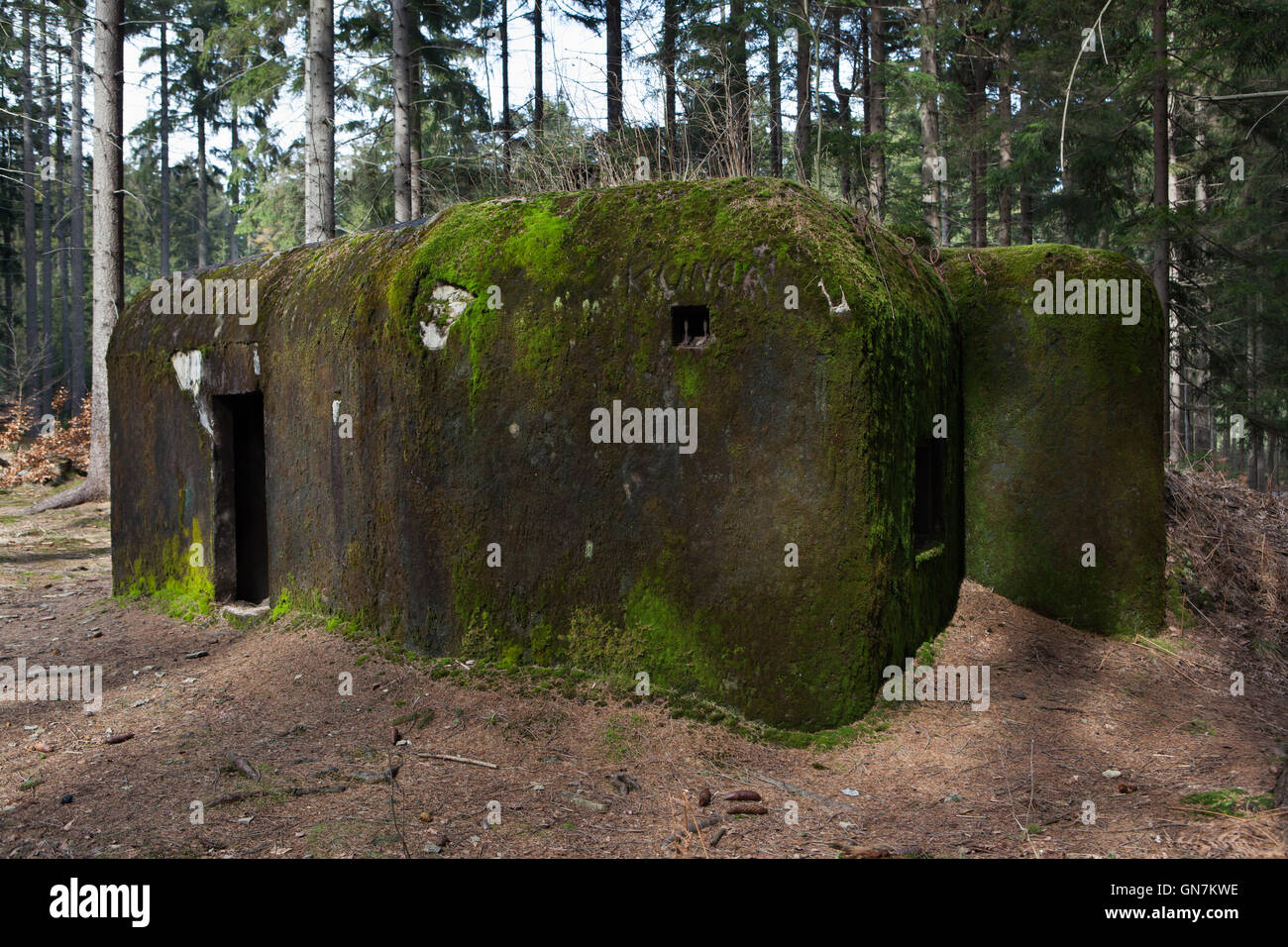 Abandoned pillbox model 37 once used to be a part of the Czechoslovak border fortifications located on the road to the village of Horni Svetla near Jiretin pod Jedlovou in North Bohemia, Czech Republic. The Czechoslovak border fortification system was built from 1935 to 1938 as a defensive countermeasure against the rising threat of Nazi Germany. Stock Photohttps://www.alamy.com/image-license-details/?v=1https://www.alamy.com/stock-photo-abandoned-pillbox-model-37-once-used-to-be-a-part-of-the-czechoslovak-116339258.html
Abandoned pillbox model 37 once used to be a part of the Czechoslovak border fortifications located on the road to the village of Horni Svetla near Jiretin pod Jedlovou in North Bohemia, Czech Republic. The Czechoslovak border fortification system was built from 1935 to 1938 as a defensive countermeasure against the rising threat of Nazi Germany. Stock Photohttps://www.alamy.com/image-license-details/?v=1https://www.alamy.com/stock-photo-abandoned-pillbox-model-37-once-used-to-be-a-part-of-the-czechoslovak-116339258.htmlRMGN7KWE–Abandoned pillbox model 37 once used to be a part of the Czechoslovak border fortifications located on the road to the village of Horni Svetla near Jiretin pod Jedlovou in North Bohemia, Czech Republic. The Czechoslovak border fortification system was built from 1935 to 1938 as a defensive countermeasure against the rising threat of Nazi Germany.
 The model depicts the Deutsche Kampfbahn in Nuremberg, the largest sports facility of its time. The foundation stone was laid during the 1937 Party Congress of Labor. Designed by Adolf Hitler's architect, Albert Speer, the stadium was intended to host the National Socialist combat games and could accommodate 405,000 spectators. The stadium was projected to be completed within four years, symbolizing the grand scale of Nazi propaganda and their focus on physical prowess and national unity. Stock Photohttps://www.alamy.com/image-license-details/?v=1https://www.alamy.com/the-model-depicts-the-deutsche-kampfbahn-in-nuremberg-the-largest-sports-facility-of-its-time-the-foundation-stone-was-laid-during-the-1937-party-congress-of-labor-designed-by-adolf-hitlers-architect-albert-speer-the-stadium-was-intended-to-host-the-national-socialist-combat-games-and-could-accommodate-405000-spectators-the-stadium-was-projected-to-be-completed-within-four-years-symbolizing-the-grand-scale-of-nazi-propaganda-and-their-focus-on-physical-prowess-and-national-unity-image617157904.html
The model depicts the Deutsche Kampfbahn in Nuremberg, the largest sports facility of its time. The foundation stone was laid during the 1937 Party Congress of Labor. Designed by Adolf Hitler's architect, Albert Speer, the stadium was intended to host the National Socialist combat games and could accommodate 405,000 spectators. The stadium was projected to be completed within four years, symbolizing the grand scale of Nazi propaganda and their focus on physical prowess and national unity. Stock Photohttps://www.alamy.com/image-license-details/?v=1https://www.alamy.com/the-model-depicts-the-deutsche-kampfbahn-in-nuremberg-the-largest-sports-facility-of-its-time-the-foundation-stone-was-laid-during-the-1937-party-congress-of-labor-designed-by-adolf-hitlers-architect-albert-speer-the-stadium-was-intended-to-host-the-national-socialist-combat-games-and-could-accommodate-405000-spectators-the-stadium-was-projected-to-be-completed-within-four-years-symbolizing-the-grand-scale-of-nazi-propaganda-and-their-focus-on-physical-prowess-and-national-unity-image617157904.htmlRM2XT1Y5M–The model depicts the Deutsche Kampfbahn in Nuremberg, the largest sports facility of its time. The foundation stone was laid during the 1937 Party Congress of Labor. Designed by Adolf Hitler's architect, Albert Speer, the stadium was intended to host the National Socialist combat games and could accommodate 405,000 spectators. The stadium was projected to be completed within four years, symbolizing the grand scale of Nazi propaganda and their focus on physical prowess and national unity.
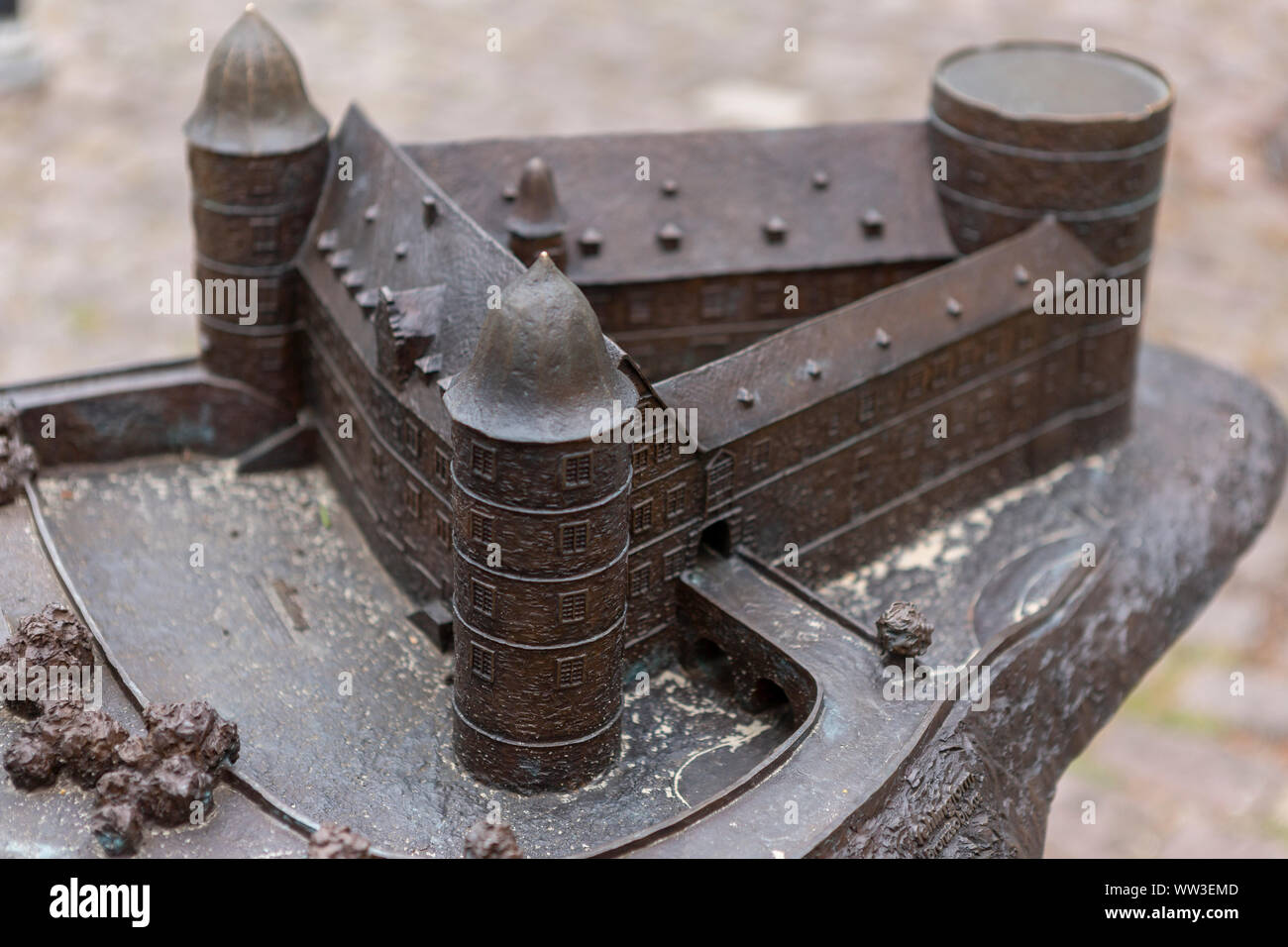 Bronze moulded maquette model of the triangle shaped castle and museum Wewelsburg Stock Photohttps://www.alamy.com/image-license-details/?v=1https://www.alamy.com/bronze-moulded-maquette-model-of-the-triangle-shaped-castle-and-museum-wewelsburg-image273599325.html
Bronze moulded maquette model of the triangle shaped castle and museum Wewelsburg Stock Photohttps://www.alamy.com/image-license-details/?v=1https://www.alamy.com/bronze-moulded-maquette-model-of-the-triangle-shaped-castle-and-museum-wewelsburg-image273599325.htmlRFWW3EMD–Bronze moulded maquette model of the triangle shaped castle and museum Wewelsburg
 Ausstellung zu geplanter Architektur im nationalsozialistischen Deutschland 1930er Jahre. Exhibition with planned architecture in Nazi Germany, 1930s. Stock Photohttps://www.alamy.com/image-license-details/?v=1https://www.alamy.com/ausstellung-zu-geplanter-architektur-im-nationalsozialistischen-deutschland-1930er-jahre-exhibition-with-planned-architecture-in-nazi-germany-1930s-image446897180.html
Ausstellung zu geplanter Architektur im nationalsozialistischen Deutschland 1930er Jahre. Exhibition with planned architecture in Nazi Germany, 1930s. Stock Photohttps://www.alamy.com/image-license-details/?v=1https://www.alamy.com/ausstellung-zu-geplanter-architektur-im-nationalsozialistischen-deutschland-1930er-jahre-exhibition-with-planned-architecture-in-nazi-germany-1930s-image446897180.htmlRM2GY1WWG–Ausstellung zu geplanter Architektur im nationalsozialistischen Deutschland 1930er Jahre. Exhibition with planned architecture in Nazi Germany, 1930s.
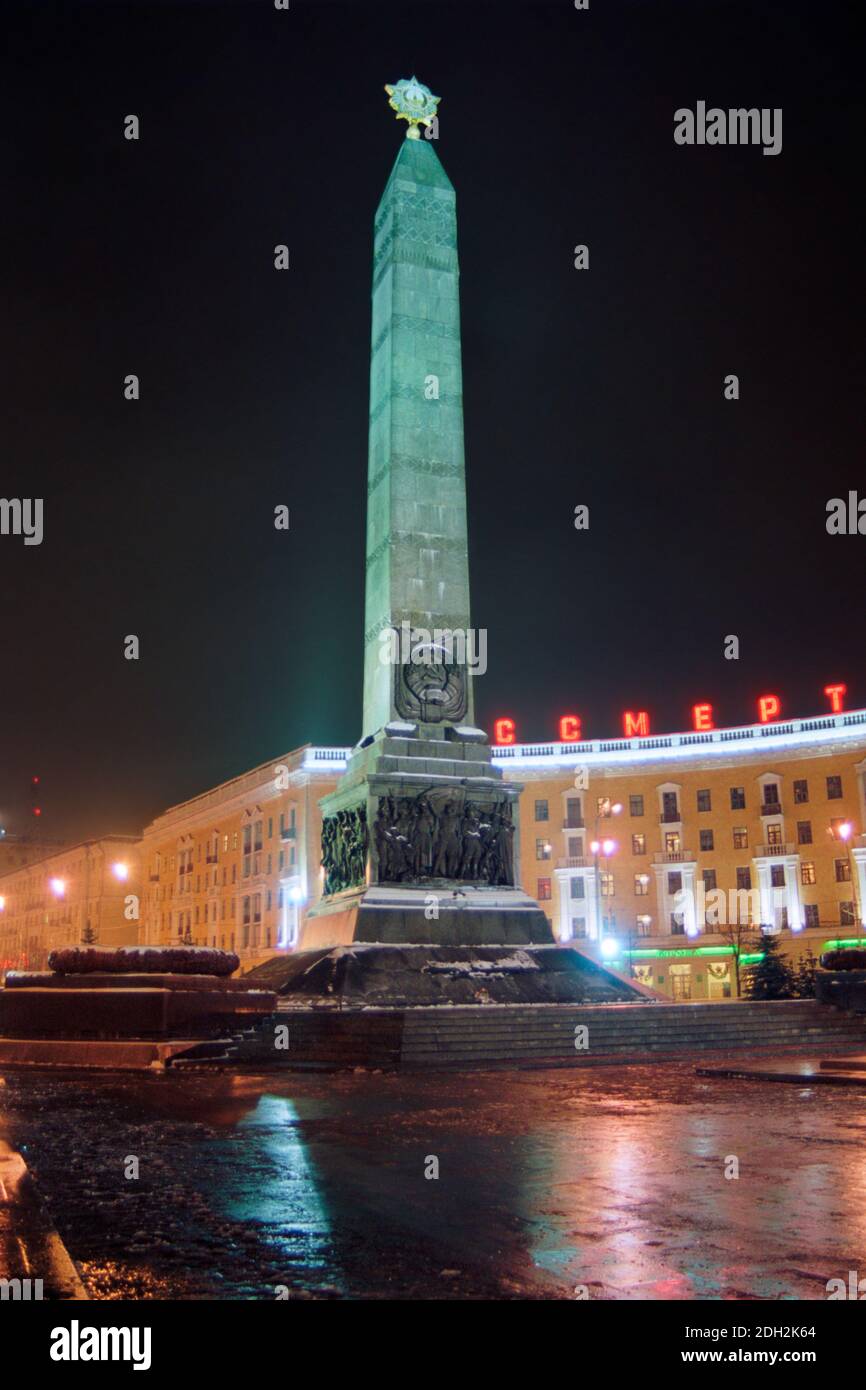 Victory Square at night, Minsk, Belarus Stock Photohttps://www.alamy.com/image-license-details/?v=1https://www.alamy.com/victory-square-at-night-minsk-belarus-image389136220.html
Victory Square at night, Minsk, Belarus Stock Photohttps://www.alamy.com/image-license-details/?v=1https://www.alamy.com/victory-square-at-night-minsk-belarus-image389136220.htmlRF2DH2K64–Victory Square at night, Minsk, Belarus
![21.11.2009, Ruegen, Mecklenburg-Western Pomerania, Germany - Vacant buildings of the Colossus of Prora. 00S091121D702CAROEX.JPG - NOT for SALE in G E R M A N Y, A U S T R I A, S W I T Z E R L A N D [MODEL RELEASE: NOT APPLICABLE, PROPERTY RELEASE: NO, (c) caro photo agency / Sorge, http://www.caro-images.com, info@carofoto.pl - Any use of this picture is subject to royalty!] Stock Photo 21.11.2009, Ruegen, Mecklenburg-Western Pomerania, Germany - Vacant buildings of the Colossus of Prora. 00S091121D702CAROEX.JPG - NOT for SALE in G E R M A N Y, A U S T R I A, S W I T Z E R L A N D [MODEL RELEASE: NOT APPLICABLE, PROPERTY RELEASE: NO, (c) caro photo agency / Sorge, http://www.caro-images.com, info@carofoto.pl - Any use of this picture is subject to royalty!] Stock Photo](https://c8.alamy.com/comp/G2WW5T/21112009-ruegen-mecklenburg-western-pomerania-germany-vacant-buildings-G2WW5T.jpg) 21.11.2009, Ruegen, Mecklenburg-Western Pomerania, Germany - Vacant buildings of the Colossus of Prora. 00S091121D702CAROEX.JPG - NOT for SALE in G E R M A N Y, A U S T R I A, S W I T Z E R L A N D [MODEL RELEASE: NOT APPLICABLE, PROPERTY RELEASE: NO, (c) caro photo agency / Sorge, http://www.caro-images.com, info@carofoto.pl - Any use of this picture is subject to royalty!] Stock Photohttps://www.alamy.com/image-license-details/?v=1https://www.alamy.com/stock-photo-21112009-ruegen-mecklenburg-western-pomerania-germany-vacant-buildings-105060084.html
21.11.2009, Ruegen, Mecklenburg-Western Pomerania, Germany - Vacant buildings of the Colossus of Prora. 00S091121D702CAROEX.JPG - NOT for SALE in G E R M A N Y, A U S T R I A, S W I T Z E R L A N D [MODEL RELEASE: NOT APPLICABLE, PROPERTY RELEASE: NO, (c) caro photo agency / Sorge, http://www.caro-images.com, info@carofoto.pl - Any use of this picture is subject to royalty!] Stock Photohttps://www.alamy.com/image-license-details/?v=1https://www.alamy.com/stock-photo-21112009-ruegen-mecklenburg-western-pomerania-germany-vacant-buildings-105060084.htmlRMG2WW5T–21.11.2009, Ruegen, Mecklenburg-Western Pomerania, Germany - Vacant buildings of the Colossus of Prora. 00S091121D702CAROEX.JPG - NOT for SALE in G E R M A N Y, A U S T R I A, S W I T Z E R L A N D [MODEL RELEASE: NOT APPLICABLE, PROPERTY RELEASE: NO, (c) caro photo agency / Sorge, http://www.caro-images.com, info@carofoto.pl - Any use of this picture is subject to royalty!]
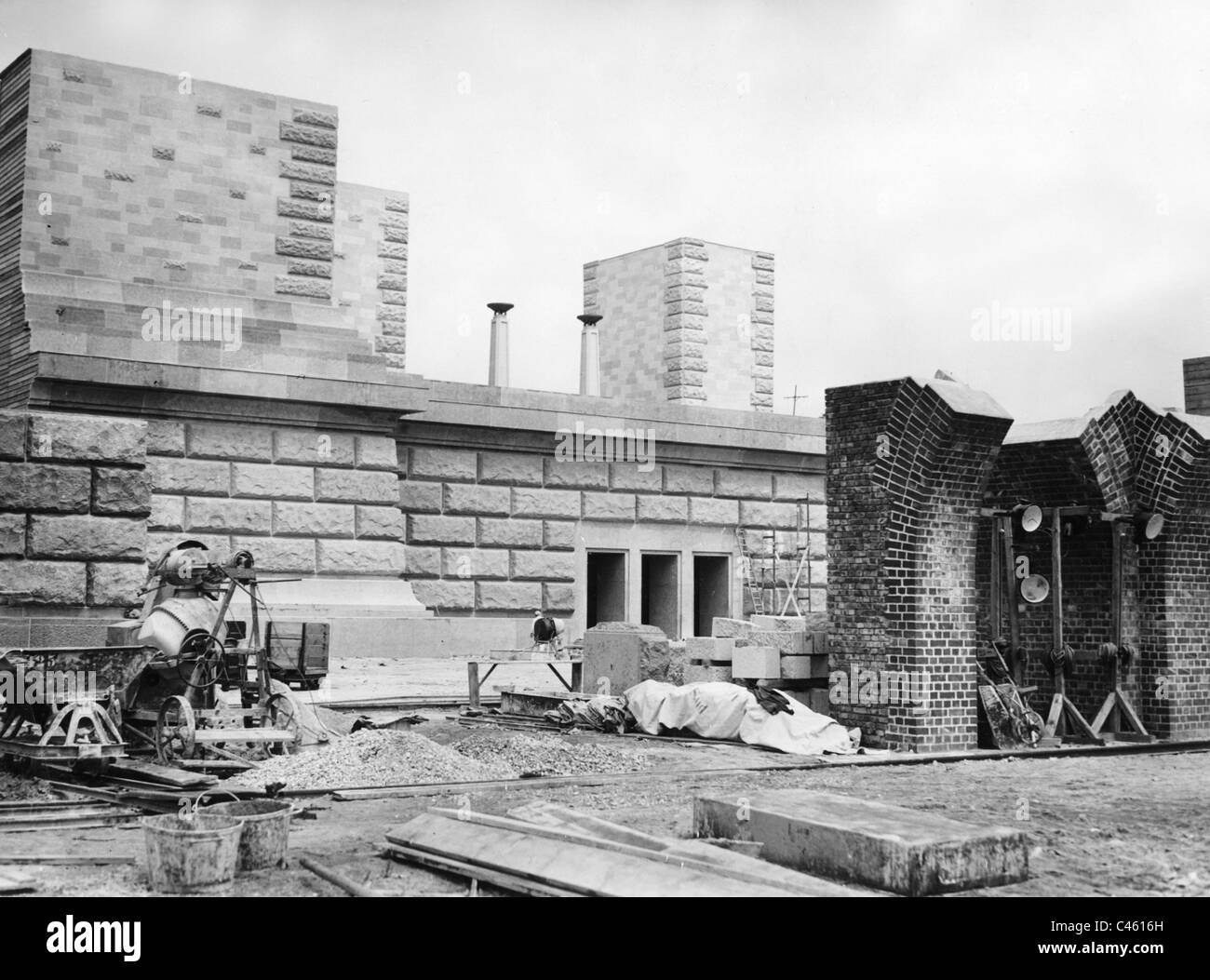 Architecture of the Third Reich: Nuremberg, Architectural Models of the Nazi Party Rally Ground, 1933-1938 Stock Photohttps://www.alamy.com/image-license-details/?v=1https://www.alamy.com/stock-photo-architecture-of-the-third-reich-nuremberg-architectural-models-of-37012041.html
Architecture of the Third Reich: Nuremberg, Architectural Models of the Nazi Party Rally Ground, 1933-1938 Stock Photohttps://www.alamy.com/image-license-details/?v=1https://www.alamy.com/stock-photo-architecture-of-the-third-reich-nuremberg-architectural-models-of-37012041.htmlRMC4616H–Architecture of the Third Reich: Nuremberg, Architectural Models of the Nazi Party Rally Ground, 1933-1938
 Exhibition with planned architecture in Nazi Germany, 1930s. Stock Photohttps://www.alamy.com/image-license-details/?v=1https://www.alamy.com/exhibition-with-planned-architecture-in-nazi-germany-1930s-image332768079.html
Exhibition with planned architecture in Nazi Germany, 1930s. Stock Photohttps://www.alamy.com/image-license-details/?v=1https://www.alamy.com/exhibition-with-planned-architecture-in-nazi-germany-1930s-image332768079.htmlRM2A9AW27–Exhibition with planned architecture in Nazi Germany, 1930s.
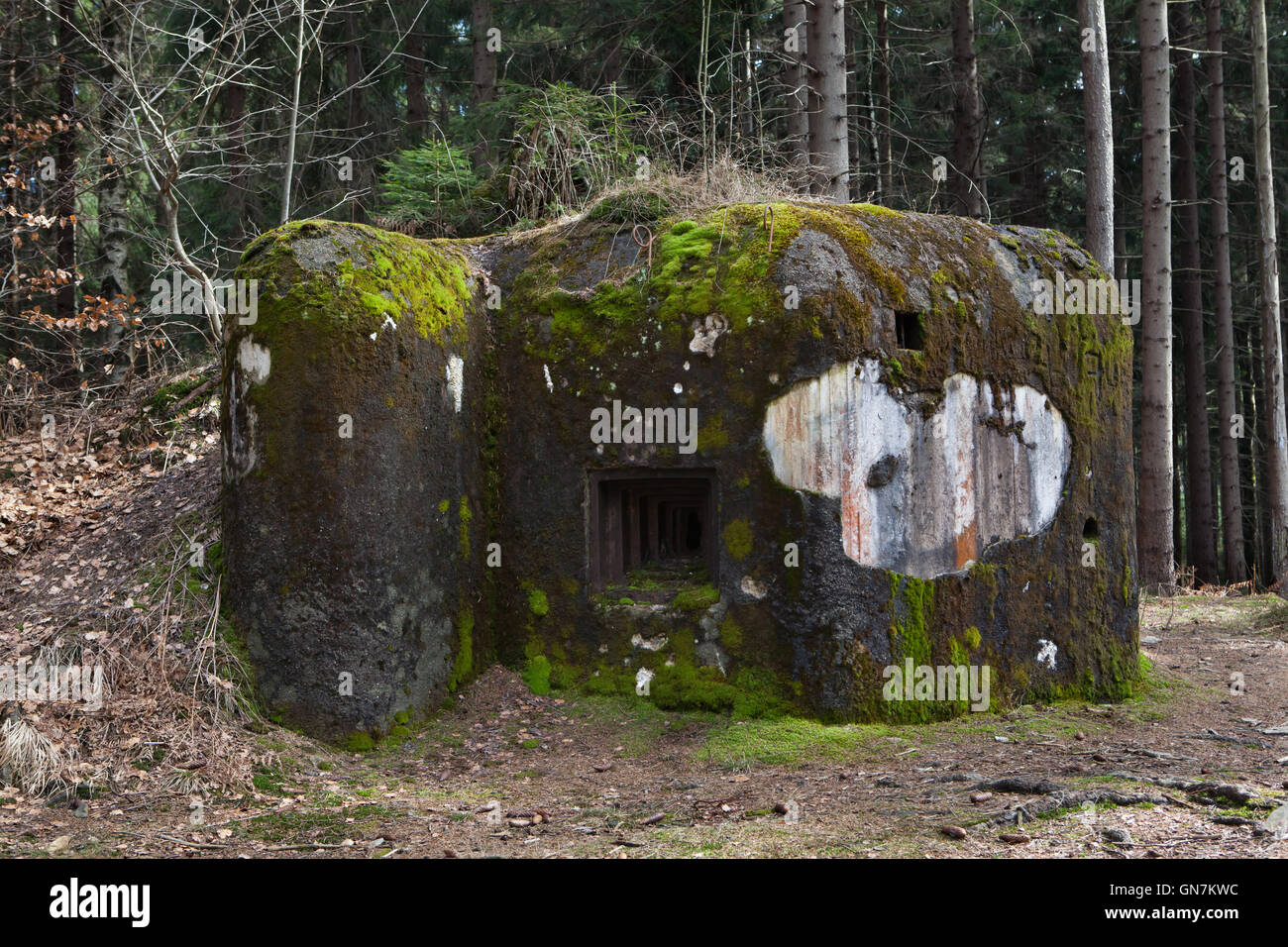 Abandoned pillbox model 37 once used to be a part of the Czechoslovak border fortifications located on the road to the village of Horni Svetla near Jiretin pod Jedlovou in North Bohemia, Czech Republic. The Czechoslovak border fortification system was built from 1935 to 1938 as a defensive countermeasure against the rising threat of Nazi Germany. Stock Photohttps://www.alamy.com/image-license-details/?v=1https://www.alamy.com/stock-photo-abandoned-pillbox-model-37-once-used-to-be-a-part-of-the-czechoslovak-116339256.html
Abandoned pillbox model 37 once used to be a part of the Czechoslovak border fortifications located on the road to the village of Horni Svetla near Jiretin pod Jedlovou in North Bohemia, Czech Republic. The Czechoslovak border fortification system was built from 1935 to 1938 as a defensive countermeasure against the rising threat of Nazi Germany. Stock Photohttps://www.alamy.com/image-license-details/?v=1https://www.alamy.com/stock-photo-abandoned-pillbox-model-37-once-used-to-be-a-part-of-the-czechoslovak-116339256.htmlRMGN7KWC–Abandoned pillbox model 37 once used to be a part of the Czechoslovak border fortifications located on the road to the village of Horni Svetla near Jiretin pod Jedlovou in North Bohemia, Czech Republic. The Czechoslovak border fortification system was built from 1935 to 1938 as a defensive countermeasure against the rising threat of Nazi Germany.
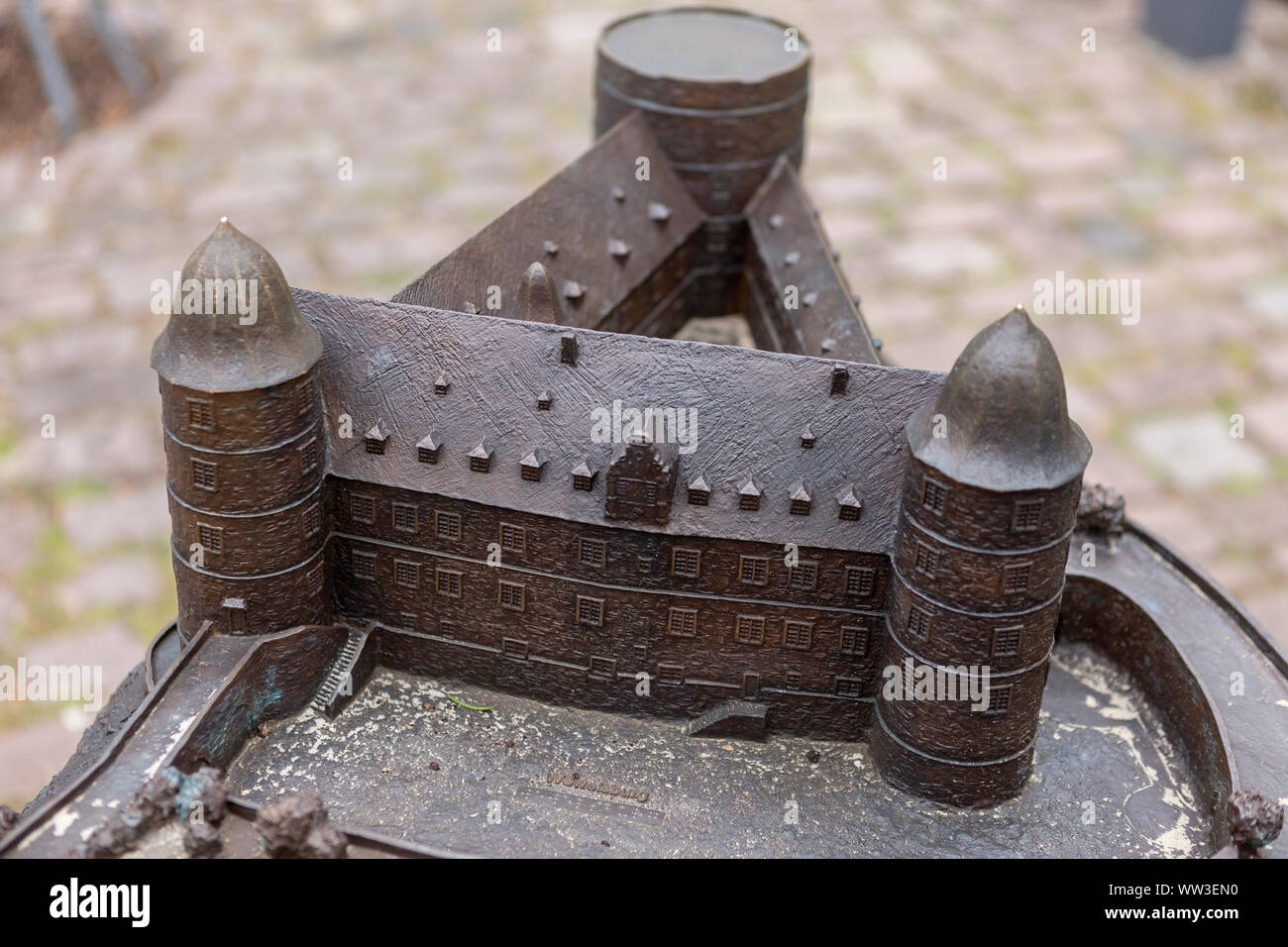 Bronze moulded maquette model of the triangle shaped castle and museum Wewelsburg Stock Photohttps://www.alamy.com/image-license-details/?v=1https://www.alamy.com/bronze-moulded-maquette-model-of-the-triangle-shaped-castle-and-museum-wewelsburg-image273599340.html
Bronze moulded maquette model of the triangle shaped castle and museum Wewelsburg Stock Photohttps://www.alamy.com/image-license-details/?v=1https://www.alamy.com/bronze-moulded-maquette-model-of-the-triangle-shaped-castle-and-museum-wewelsburg-image273599340.htmlRFWW3EN0–Bronze moulded maquette model of the triangle shaped castle and museum Wewelsburg
 Ausstellung zu geplanter Architektur im nationalsozialistischen Deutschland 1930er Jahre. Exhibition with planned architecture in Nazi Germany, 1930s. Stock Photohttps://www.alamy.com/image-license-details/?v=1https://www.alamy.com/ausstellung-zu-geplanter-architektur-im-nationalsozialistischen-deutschland-1930er-jahre-exhibition-with-planned-architecture-in-nazi-germany-1930s-image446897169.html
Ausstellung zu geplanter Architektur im nationalsozialistischen Deutschland 1930er Jahre. Exhibition with planned architecture in Nazi Germany, 1930s. Stock Photohttps://www.alamy.com/image-license-details/?v=1https://www.alamy.com/ausstellung-zu-geplanter-architektur-im-nationalsozialistischen-deutschland-1930er-jahre-exhibition-with-planned-architecture-in-nazi-germany-1930s-image446897169.htmlRM2GY1WW5–Ausstellung zu geplanter Architektur im nationalsozialistischen Deutschland 1930er Jahre. Exhibition with planned architecture in Nazi Germany, 1930s.
![21.11.2009, Ruegen, Mecklenburg-Western Pomerania, Germany - Vacant buildings of the Colossus of Prora. 00S091121D703CAROEX.JPG - NOT for SALE in G E R M A N Y, A U S T R I A, S W I T Z E R L A N D [MODEL RELEASE: NOT APPLICABLE, PROPERTY RELEASE: NO, (c) caro photo agency / Sorge, http://www.caro-images.com, info@carofoto.pl - Any use of this picture is subject to royalty!] Stock Photo 21.11.2009, Ruegen, Mecklenburg-Western Pomerania, Germany - Vacant buildings of the Colossus of Prora. 00S091121D703CAROEX.JPG - NOT for SALE in G E R M A N Y, A U S T R I A, S W I T Z E R L A N D [MODEL RELEASE: NOT APPLICABLE, PROPERTY RELEASE: NO, (c) caro photo agency / Sorge, http://www.caro-images.com, info@carofoto.pl - Any use of this picture is subject to royalty!] Stock Photo](https://c8.alamy.com/comp/G2WW60/21112009-ruegen-mecklenburg-western-pomerania-germany-vacant-buildings-G2WW60.jpg) 21.11.2009, Ruegen, Mecklenburg-Western Pomerania, Germany - Vacant buildings of the Colossus of Prora. 00S091121D703CAROEX.JPG - NOT for SALE in G E R M A N Y, A U S T R I A, S W I T Z E R L A N D [MODEL RELEASE: NOT APPLICABLE, PROPERTY RELEASE: NO, (c) caro photo agency / Sorge, http://www.caro-images.com, info@carofoto.pl - Any use of this picture is subject to royalty!] Stock Photohttps://www.alamy.com/image-license-details/?v=1https://www.alamy.com/stock-photo-21112009-ruegen-mecklenburg-western-pomerania-germany-vacant-buildings-105060088.html
21.11.2009, Ruegen, Mecklenburg-Western Pomerania, Germany - Vacant buildings of the Colossus of Prora. 00S091121D703CAROEX.JPG - NOT for SALE in G E R M A N Y, A U S T R I A, S W I T Z E R L A N D [MODEL RELEASE: NOT APPLICABLE, PROPERTY RELEASE: NO, (c) caro photo agency / Sorge, http://www.caro-images.com, info@carofoto.pl - Any use of this picture is subject to royalty!] Stock Photohttps://www.alamy.com/image-license-details/?v=1https://www.alamy.com/stock-photo-21112009-ruegen-mecklenburg-western-pomerania-germany-vacant-buildings-105060088.htmlRMG2WW60–21.11.2009, Ruegen, Mecklenburg-Western Pomerania, Germany - Vacant buildings of the Colossus of Prora. 00S091121D703CAROEX.JPG - NOT for SALE in G E R M A N Y, A U S T R I A, S W I T Z E R L A N D [MODEL RELEASE: NOT APPLICABLE, PROPERTY RELEASE: NO, (c) caro photo agency / Sorge, http://www.caro-images.com, info@carofoto.pl - Any use of this picture is subject to royalty!]
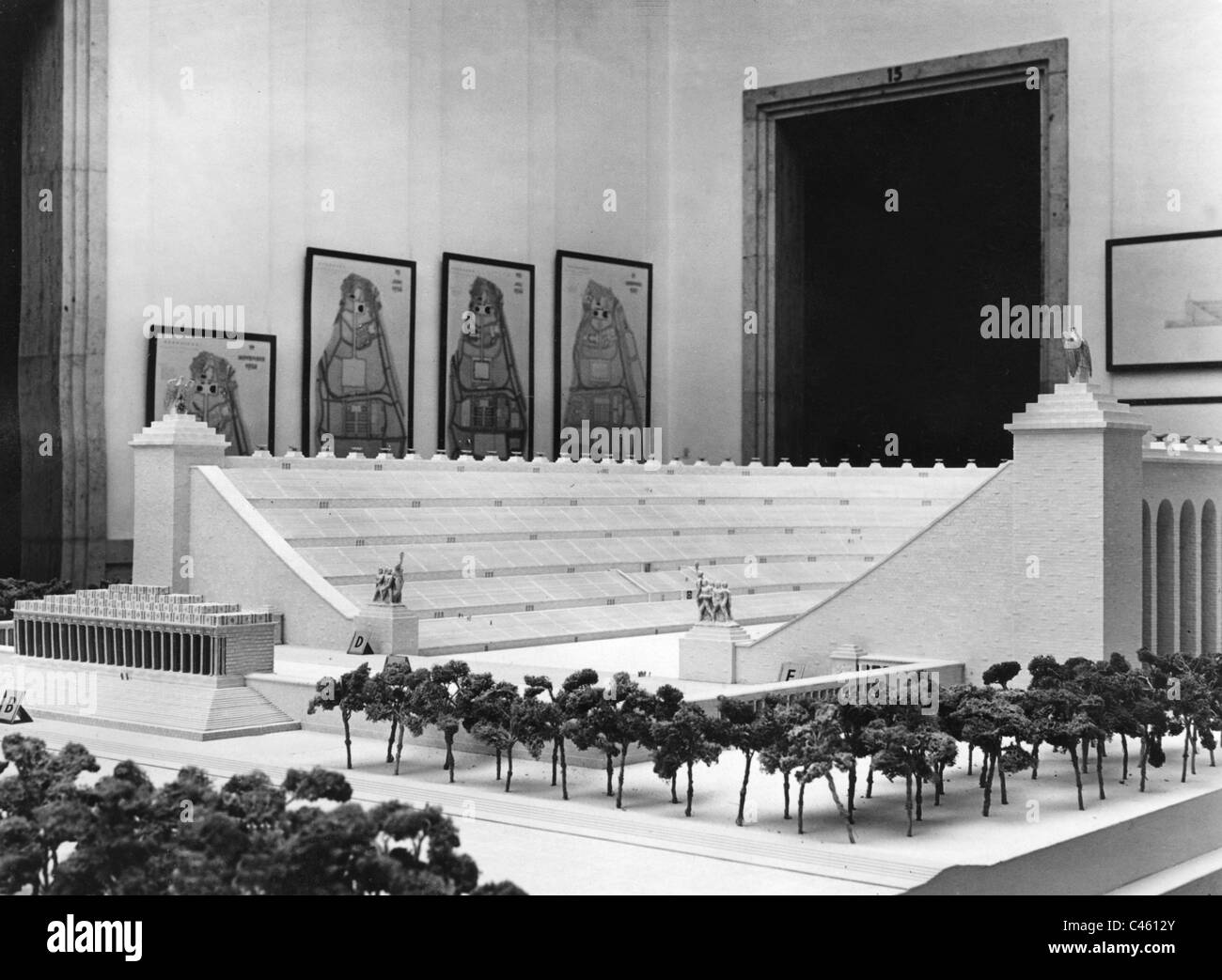 Architecture of the Third Reich: Nuremberg, Architectural Models of the Nazi Party Rally Ground, 1933-1938 Stock Photohttps://www.alamy.com/image-license-details/?v=1https://www.alamy.com/stock-photo-architecture-of-the-third-reich-nuremberg-architectural-models-of-37011939.html
Architecture of the Third Reich: Nuremberg, Architectural Models of the Nazi Party Rally Ground, 1933-1938 Stock Photohttps://www.alamy.com/image-license-details/?v=1https://www.alamy.com/stock-photo-architecture-of-the-third-reich-nuremberg-architectural-models-of-37011939.htmlRMC4612Y–Architecture of the Third Reich: Nuremberg, Architectural Models of the Nazi Party Rally Ground, 1933-1938
 Exhibition with planned architecture in Nazi Germany, 1930s. Stock Photohttps://www.alamy.com/image-license-details/?v=1https://www.alamy.com/exhibition-with-planned-architecture-in-nazi-germany-1930s-image332768121.html
Exhibition with planned architecture in Nazi Germany, 1930s. Stock Photohttps://www.alamy.com/image-license-details/?v=1https://www.alamy.com/exhibition-with-planned-architecture-in-nazi-germany-1930s-image332768121.htmlRM2A9AW3N–Exhibition with planned architecture in Nazi Germany, 1930s.
 Window of the abandoned pillbox model 37 once used to be a part of the Czechoslovak border fortifications located on the road to the hamlet of Horni Svetla near Jiretin pod Jedlovou in North Bohemia, Czech Republic. The Czechoslovak border fortification system was built from 1935 to 1938 as a defensive countermeasure against the rising threat of Nazi Germany. Stock Photohttps://www.alamy.com/image-license-details/?v=1https://www.alamy.com/stock-photo-window-of-the-abandoned-pillbox-model-37-once-used-to-be-a-part-of-116339263.html
Window of the abandoned pillbox model 37 once used to be a part of the Czechoslovak border fortifications located on the road to the hamlet of Horni Svetla near Jiretin pod Jedlovou in North Bohemia, Czech Republic. The Czechoslovak border fortification system was built from 1935 to 1938 as a defensive countermeasure against the rising threat of Nazi Germany. Stock Photohttps://www.alamy.com/image-license-details/?v=1https://www.alamy.com/stock-photo-window-of-the-abandoned-pillbox-model-37-once-used-to-be-a-part-of-116339263.htmlRMGN7KWK–Window of the abandoned pillbox model 37 once used to be a part of the Czechoslovak border fortifications located on the road to the hamlet of Horni Svetla near Jiretin pod Jedlovou in North Bohemia, Czech Republic. The Czechoslovak border fortification system was built from 1935 to 1938 as a defensive countermeasure against the rising threat of Nazi Germany.
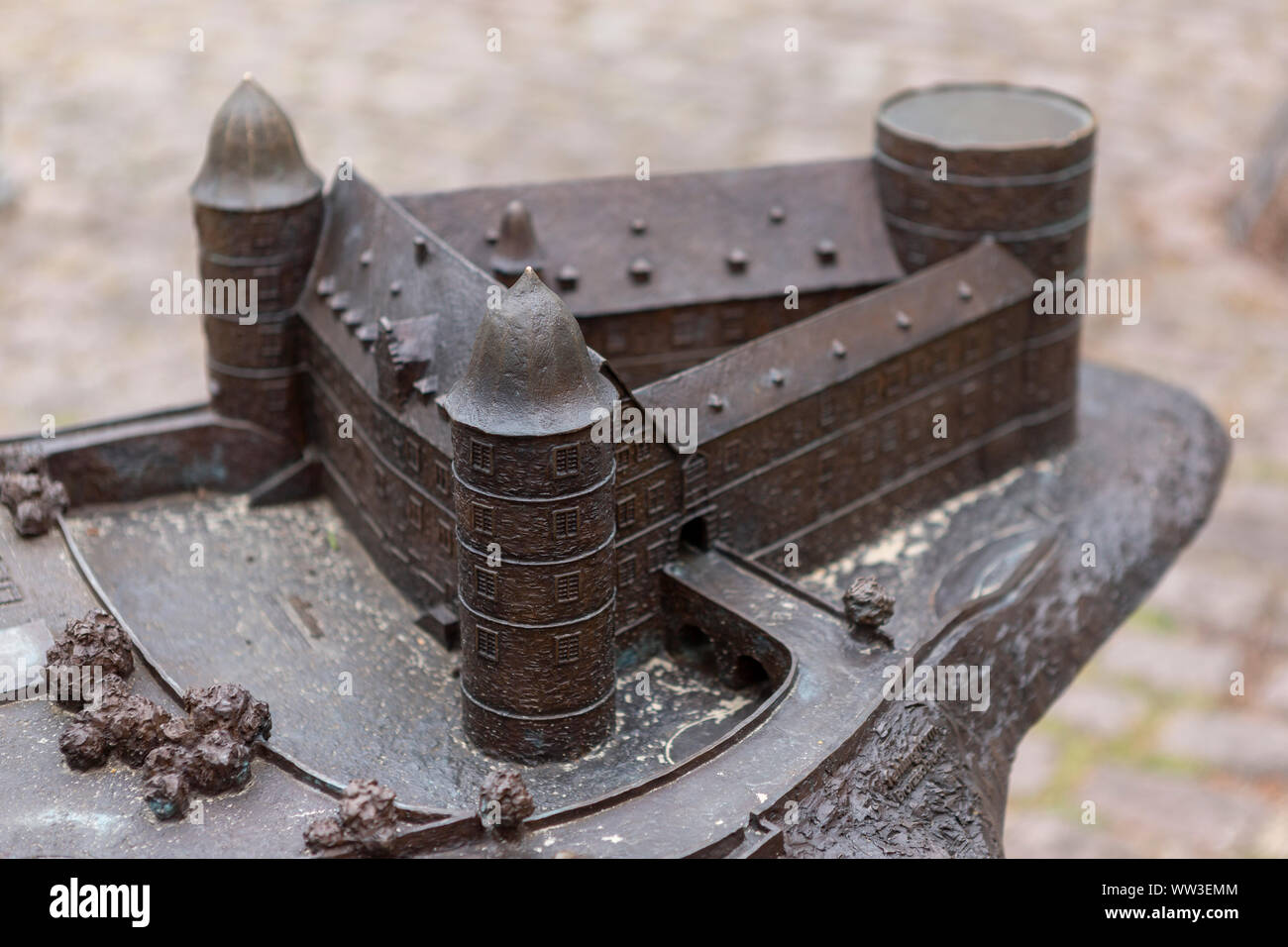 Bronze moulded maquette model of the triangle shaped castle and museum Wewelsburg Stock Photohttps://www.alamy.com/image-license-details/?v=1https://www.alamy.com/bronze-moulded-maquette-model-of-the-triangle-shaped-castle-and-museum-wewelsburg-image273599332.html
Bronze moulded maquette model of the triangle shaped castle and museum Wewelsburg Stock Photohttps://www.alamy.com/image-license-details/?v=1https://www.alamy.com/bronze-moulded-maquette-model-of-the-triangle-shaped-castle-and-museum-wewelsburg-image273599332.htmlRFWW3EMM–Bronze moulded maquette model of the triangle shaped castle and museum Wewelsburg
 Ausstellung zu geplanter Architektur im nationalsozialistischen Deutschland 1930er Jahre. Exhibition with planned architecture in Nazi Germany, 1930s. Stock Photohttps://www.alamy.com/image-license-details/?v=1https://www.alamy.com/ausstellung-zu-geplanter-architektur-im-nationalsozialistischen-deutschland-1930er-jahre-exhibition-with-planned-architecture-in-nazi-germany-1930s-image446897159.html
Ausstellung zu geplanter Architektur im nationalsozialistischen Deutschland 1930er Jahre. Exhibition with planned architecture in Nazi Germany, 1930s. Stock Photohttps://www.alamy.com/image-license-details/?v=1https://www.alamy.com/ausstellung-zu-geplanter-architektur-im-nationalsozialistischen-deutschland-1930er-jahre-exhibition-with-planned-architecture-in-nazi-germany-1930s-image446897159.htmlRM2GY1WTR–Ausstellung zu geplanter Architektur im nationalsozialistischen Deutschland 1930er Jahre. Exhibition with planned architecture in Nazi Germany, 1930s.
![21.11.2009, Ruegen, Mecklenburg-Western Pomerania, Germany - Vacant buildings of the Colossus of Prora. 00S091121D711CAROEX.JPG - NOT for SALE in G E R M A N Y, A U S T R I A, S W I T Z E R L A N D [MODEL RELEASE: NOT APPLICABLE, PROPERTY RELEASE: NO, (c) caro photo agency / Sorge, http://www.caro-images.com, info@carofoto.pl - Any use of this picture is subject to royalty!] Stock Photo 21.11.2009, Ruegen, Mecklenburg-Western Pomerania, Germany - Vacant buildings of the Colossus of Prora. 00S091121D711CAROEX.JPG - NOT for SALE in G E R M A N Y, A U S T R I A, S W I T Z E R L A N D [MODEL RELEASE: NOT APPLICABLE, PROPERTY RELEASE: NO, (c) caro photo agency / Sorge, http://www.caro-images.com, info@carofoto.pl - Any use of this picture is subject to royalty!] Stock Photo](https://c8.alamy.com/comp/G2WW7H/21112009-ruegen-mecklenburg-western-pomerania-germany-vacant-buildings-G2WW7H.jpg) 21.11.2009, Ruegen, Mecklenburg-Western Pomerania, Germany - Vacant buildings of the Colossus of Prora. 00S091121D711CAROEX.JPG - NOT for SALE in G E R M A N Y, A U S T R I A, S W I T Z E R L A N D [MODEL RELEASE: NOT APPLICABLE, PROPERTY RELEASE: NO, (c) caro photo agency / Sorge, http://www.caro-images.com, info@carofoto.pl - Any use of this picture is subject to royalty!] Stock Photohttps://www.alamy.com/image-license-details/?v=1https://www.alamy.com/stock-photo-21112009-ruegen-mecklenburg-western-pomerania-germany-vacant-buildings-105060133.html
21.11.2009, Ruegen, Mecklenburg-Western Pomerania, Germany - Vacant buildings of the Colossus of Prora. 00S091121D711CAROEX.JPG - NOT for SALE in G E R M A N Y, A U S T R I A, S W I T Z E R L A N D [MODEL RELEASE: NOT APPLICABLE, PROPERTY RELEASE: NO, (c) caro photo agency / Sorge, http://www.caro-images.com, info@carofoto.pl - Any use of this picture is subject to royalty!] Stock Photohttps://www.alamy.com/image-license-details/?v=1https://www.alamy.com/stock-photo-21112009-ruegen-mecklenburg-western-pomerania-germany-vacant-buildings-105060133.htmlRMG2WW7H–21.11.2009, Ruegen, Mecklenburg-Western Pomerania, Germany - Vacant buildings of the Colossus of Prora. 00S091121D711CAROEX.JPG - NOT for SALE in G E R M A N Y, A U S T R I A, S W I T Z E R L A N D [MODEL RELEASE: NOT APPLICABLE, PROPERTY RELEASE: NO, (c) caro photo agency / Sorge, http://www.caro-images.com, info@carofoto.pl - Any use of this picture is subject to royalty!]
 Architecture of the Third Reich: Nuremberg, Architectural Models of the Nazi Party Rally Ground, 1933-1938 Stock Photohttps://www.alamy.com/image-license-details/?v=1https://www.alamy.com/stock-photo-architecture-of-the-third-reich-nuremberg-architectural-models-of-37011943.html
Architecture of the Third Reich: Nuremberg, Architectural Models of the Nazi Party Rally Ground, 1933-1938 Stock Photohttps://www.alamy.com/image-license-details/?v=1https://www.alamy.com/stock-photo-architecture-of-the-third-reich-nuremberg-architectural-models-of-37011943.htmlRMC46133–Architecture of the Third Reich: Nuremberg, Architectural Models of the Nazi Party Rally Ground, 1933-1938
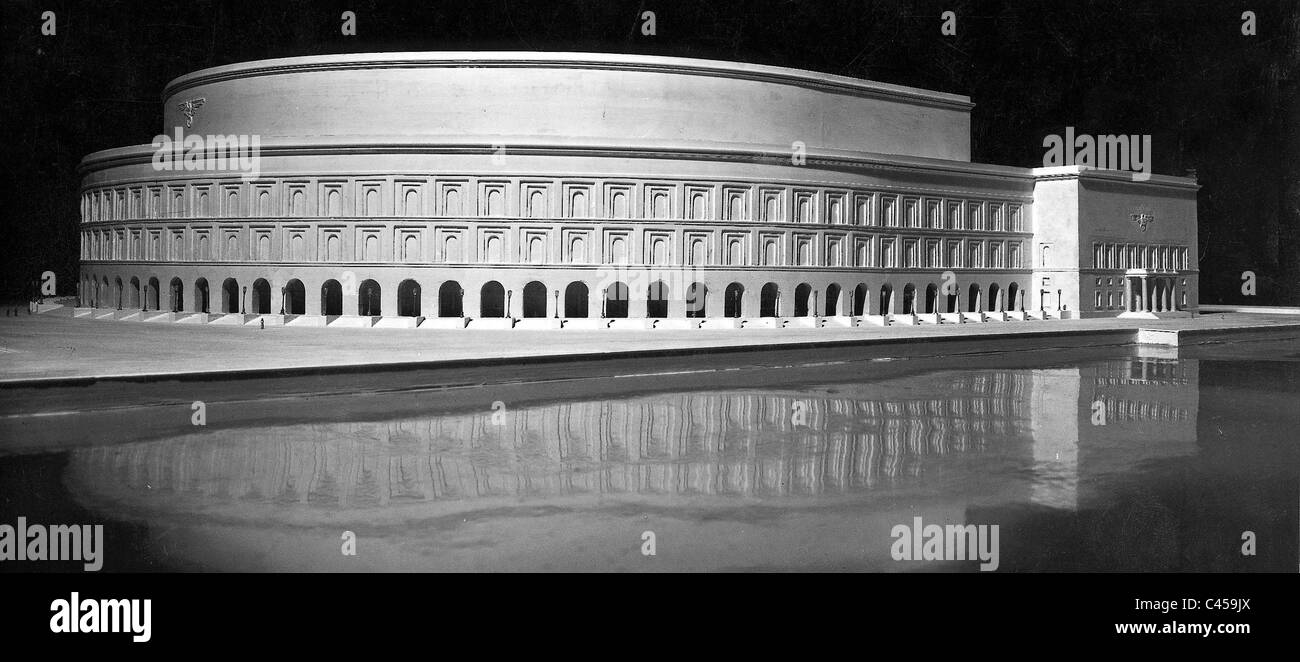 Model of the Congress hall at the Nazi Party Rally Grounds, 1935 Stock Photohttps://www.alamy.com/image-license-details/?v=1https://www.alamy.com/stock-photo-model-of-the-congress-hall-at-the-nazi-party-rally-grounds-1935-36996706.html
Model of the Congress hall at the Nazi Party Rally Grounds, 1935 Stock Photohttps://www.alamy.com/image-license-details/?v=1https://www.alamy.com/stock-photo-model-of-the-congress-hall-at-the-nazi-party-rally-grounds-1935-36996706.htmlRMC459JX–Model of the Congress hall at the Nazi Party Rally Grounds, 1935
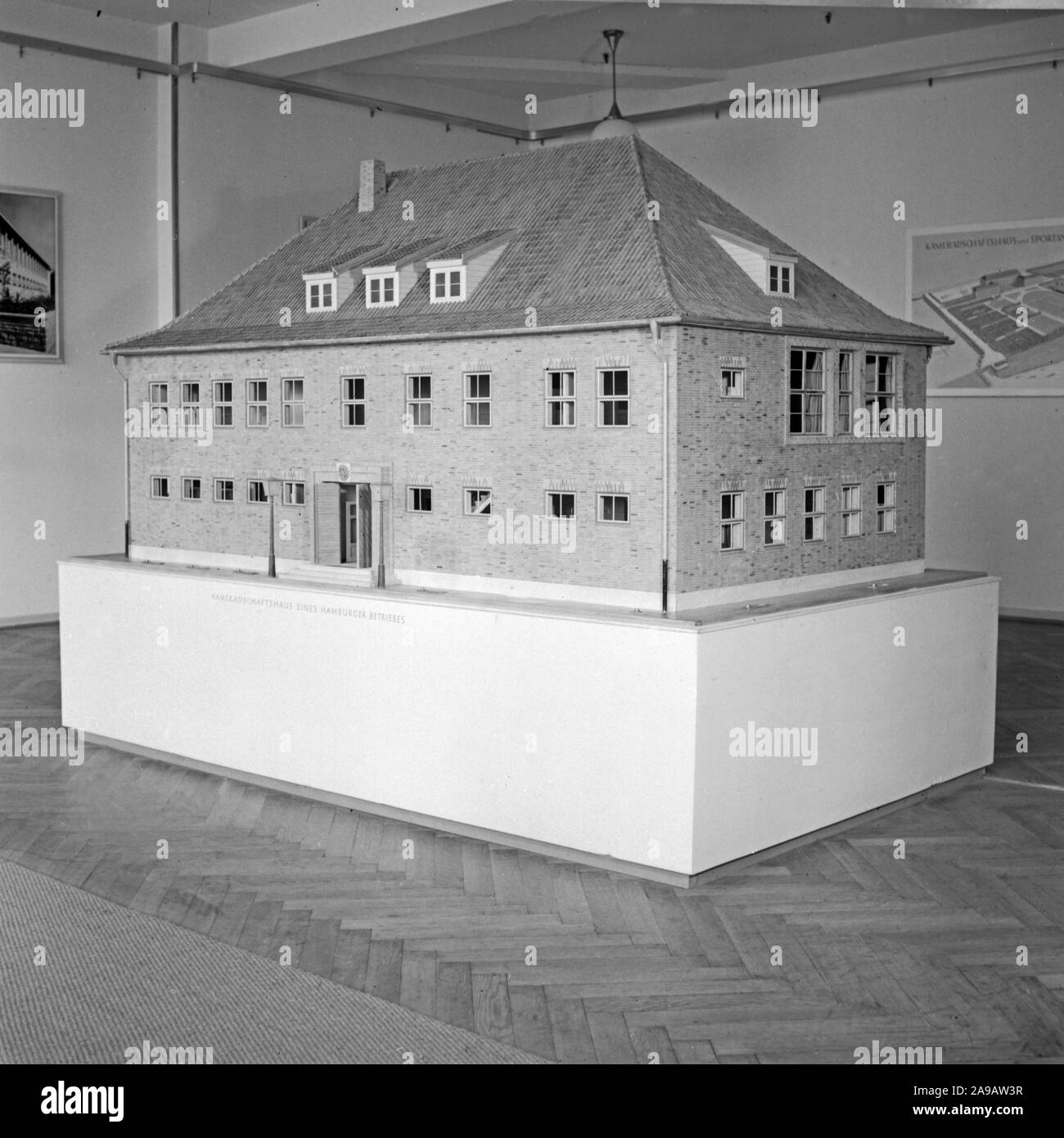 Exhibition with planned architecture in Nazi Germany, 1930s. Stock Photohttps://www.alamy.com/image-license-details/?v=1https://www.alamy.com/exhibition-with-planned-architecture-in-nazi-germany-1930s-image332768123.html
Exhibition with planned architecture in Nazi Germany, 1930s. Stock Photohttps://www.alamy.com/image-license-details/?v=1https://www.alamy.com/exhibition-with-planned-architecture-in-nazi-germany-1930s-image332768123.htmlRM2A9AW3R–Exhibition with planned architecture in Nazi Germany, 1930s.
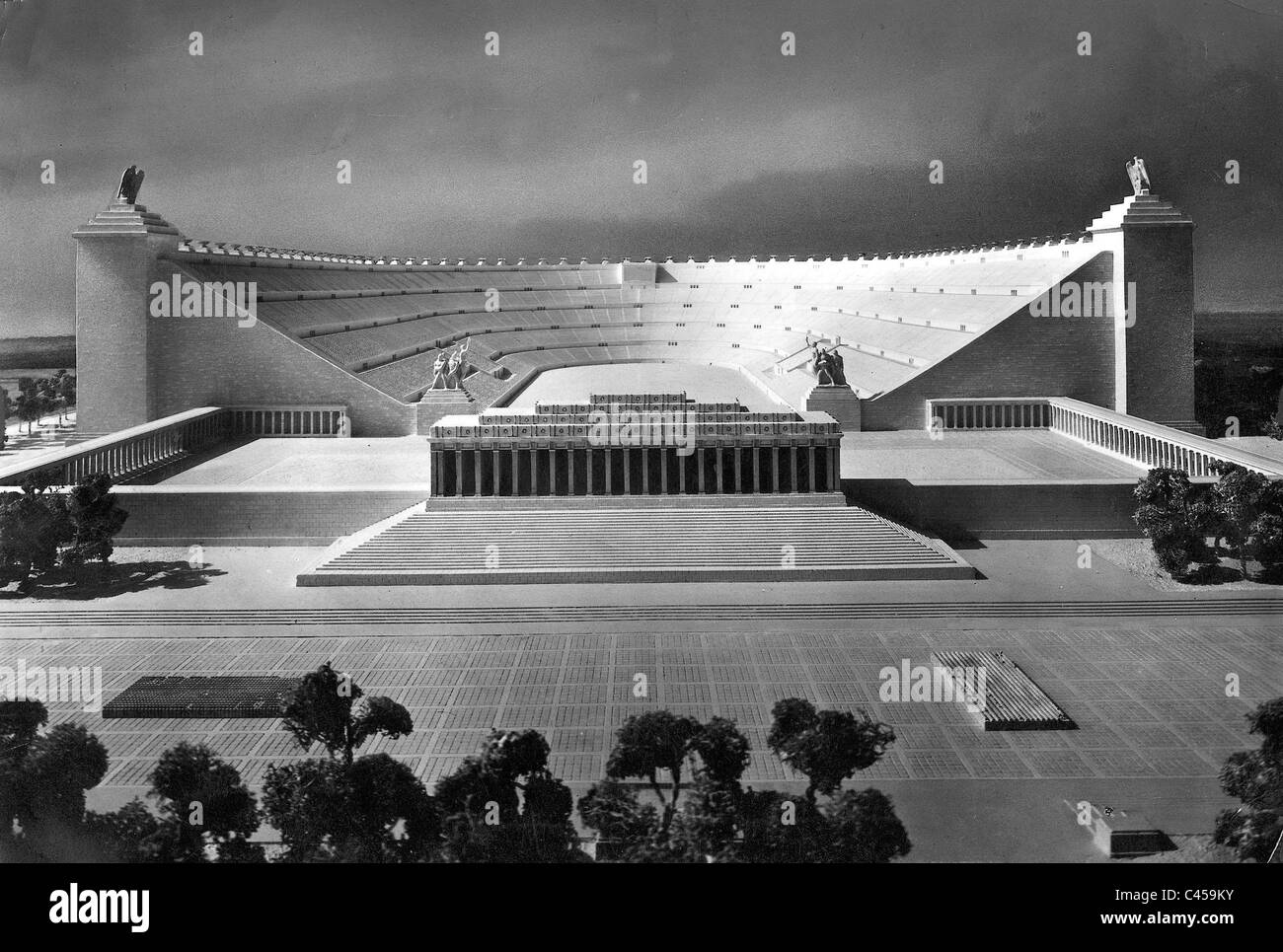 Model of the 'German Stadium' on the Nazi Party Rally Grounds, 1938 Stock Photohttps://www.alamy.com/image-license-details/?v=1https://www.alamy.com/stock-photo-model-of-the-german-stadium-on-the-nazi-party-rally-grounds-1938-36996735.html
Model of the 'German Stadium' on the Nazi Party Rally Grounds, 1938 Stock Photohttps://www.alamy.com/image-license-details/?v=1https://www.alamy.com/stock-photo-model-of-the-german-stadium-on-the-nazi-party-rally-grounds-1938-36996735.htmlRMC459KY–Model of the 'German Stadium' on the Nazi Party Rally Grounds, 1938
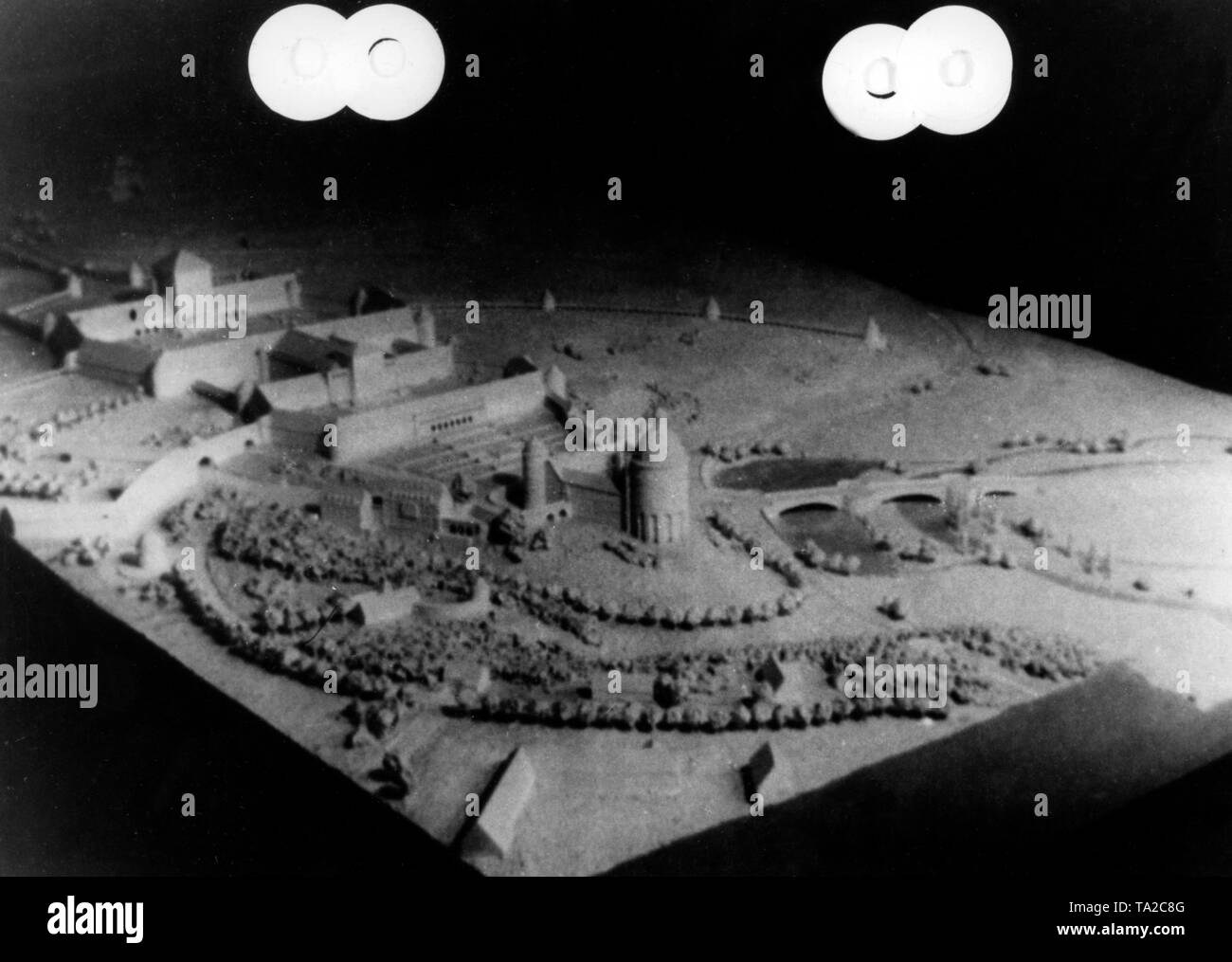 The expansion of the Wewelsburg to the central training and research facility of the SS was planned by the NS functionaries (senior architect Hermann Bartels), but was never actually built. This model shows how the plant would have looked after its expansion. (undated photo) Stock Photohttps://www.alamy.com/image-license-details/?v=1https://www.alamy.com/the-expansion-of-the-wewelsburg-to-the-central-training-and-research-facility-of-the-ss-was-planned-by-the-ns-functionaries-senior-architect-hermann-bartels-but-was-never-actually-built-this-model-shows-how-the-plant-would-have-looked-after-its-expansion-undated-photo-image247145264.html
The expansion of the Wewelsburg to the central training and research facility of the SS was planned by the NS functionaries (senior architect Hermann Bartels), but was never actually built. This model shows how the plant would have looked after its expansion. (undated photo) Stock Photohttps://www.alamy.com/image-license-details/?v=1https://www.alamy.com/the-expansion-of-the-wewelsburg-to-the-central-training-and-research-facility-of-the-ss-was-planned-by-the-ns-functionaries-senior-architect-hermann-bartels-but-was-never-actually-built-this-model-shows-how-the-plant-would-have-looked-after-its-expansion-undated-photo-image247145264.htmlRMTA2C8G–The expansion of the Wewelsburg to the central training and research facility of the SS was planned by the NS functionaries (senior architect Hermann Bartels), but was never actually built. This model shows how the plant would have looked after its expansion. (undated photo)
 Abandoned pillbox model 37 once used to be a part of the Czechoslovak border fortifications located on the road to the village of Horni Svetla near Jiretin pod Jedlovou in North Bohemia, Czech Republic. The Czechoslovak border fortification system was built from 1935 to 1938 as a defensive countermeasure against the rising threat of Nazi Germany. Stock Photohttps://www.alamy.com/image-license-details/?v=1https://www.alamy.com/stock-photo-abandoned-pillbox-model-37-once-used-to-be-a-part-of-the-czechoslovak-116339257.html
Abandoned pillbox model 37 once used to be a part of the Czechoslovak border fortifications located on the road to the village of Horni Svetla near Jiretin pod Jedlovou in North Bohemia, Czech Republic. The Czechoslovak border fortification system was built from 1935 to 1938 as a defensive countermeasure against the rising threat of Nazi Germany. Stock Photohttps://www.alamy.com/image-license-details/?v=1https://www.alamy.com/stock-photo-abandoned-pillbox-model-37-once-used-to-be-a-part-of-the-czechoslovak-116339257.htmlRMGN7KWD–Abandoned pillbox model 37 once used to be a part of the Czechoslovak border fortifications located on the road to the village of Horni Svetla near Jiretin pod Jedlovou in North Bohemia, Czech Republic. The Czechoslovak border fortification system was built from 1935 to 1938 as a defensive countermeasure against the rising threat of Nazi Germany.
 View of a life-size model on the building site of the Deutsches Stadion designed by Albert Speer on the Nazi Party Rally Grounds in Nuremberg. Stock Photohttps://www.alamy.com/image-license-details/?v=1https://www.alamy.com/view-of-a-life-size-model-on-the-building-site-of-the-deutsches-stadion-designed-by-albert-speer-on-the-nazi-party-rally-grounds-in-nuremberg-image360303524.html
View of a life-size model on the building site of the Deutsches Stadion designed by Albert Speer on the Nazi Party Rally Grounds in Nuremberg. Stock Photohttps://www.alamy.com/image-license-details/?v=1https://www.alamy.com/view-of-a-life-size-model-on-the-building-site-of-the-deutsches-stadion-designed-by-albert-speer-on-the-nazi-party-rally-grounds-in-nuremberg-image360303524.htmlRM2BX56R0–View of a life-size model on the building site of the Deutsches Stadion designed by Albert Speer on the Nazi Party Rally Grounds in Nuremberg.
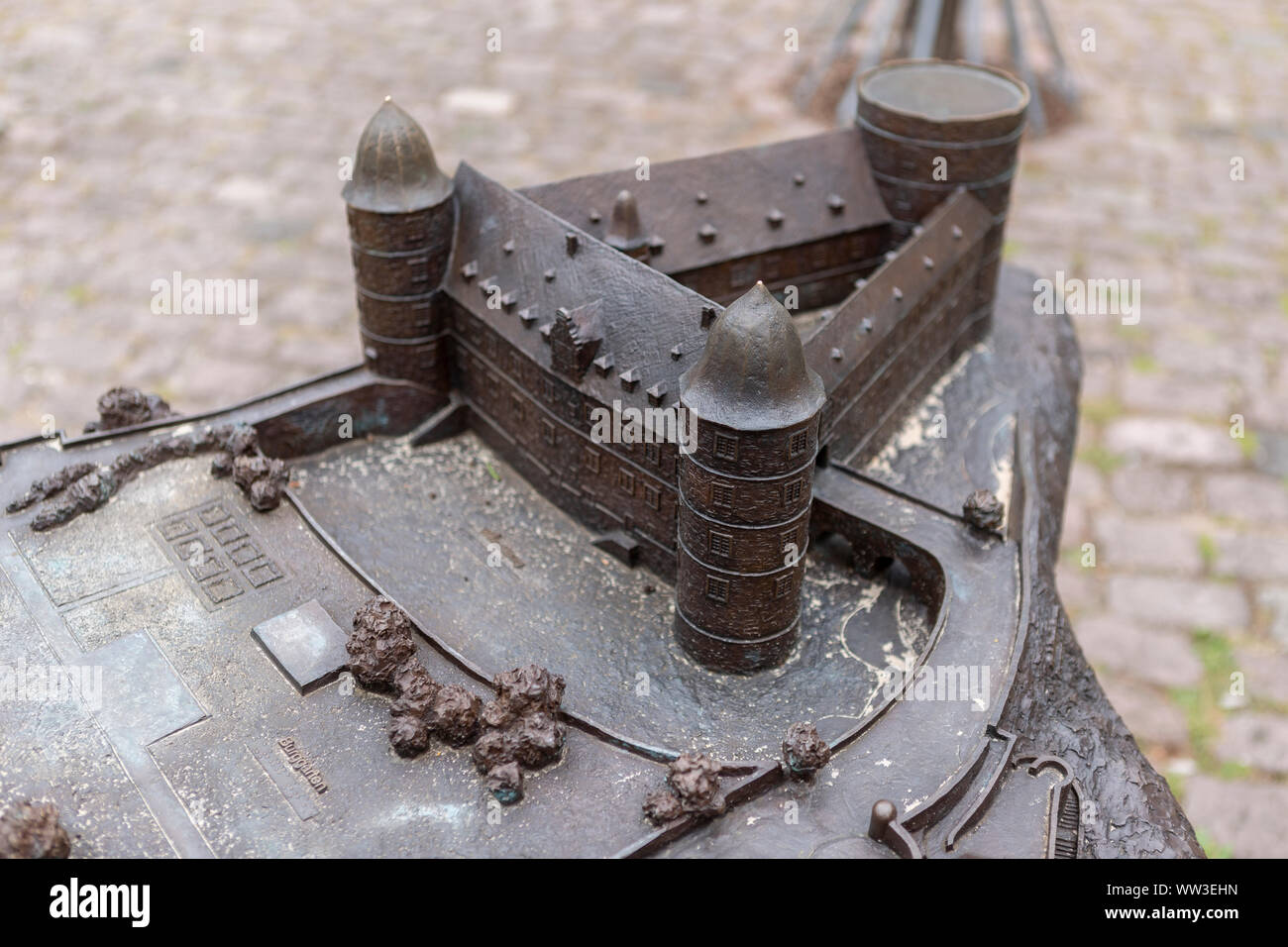 Bronze moulded maquette model of the triangle shaped castle and museum Wewelsburg Stock Photohttps://www.alamy.com/image-license-details/?v=1https://www.alamy.com/bronze-moulded-maquette-model-of-the-triangle-shaped-castle-and-museum-wewelsburg-image273599249.html
Bronze moulded maquette model of the triangle shaped castle and museum Wewelsburg Stock Photohttps://www.alamy.com/image-license-details/?v=1https://www.alamy.com/bronze-moulded-maquette-model-of-the-triangle-shaped-castle-and-museum-wewelsburg-image273599249.htmlRFWW3EHN–Bronze moulded maquette model of the triangle shaped castle and museum Wewelsburg
 Ausstellung zu geplanter Architektur im nationalsozialistischen Deutschland 1930er Jahre. Exhibition with planned architecture in Nazi Germany, 1930s. Stock Photohttps://www.alamy.com/image-license-details/?v=1https://www.alamy.com/ausstellung-zu-geplanter-architektur-im-nationalsozialistischen-deutschland-1930er-jahre-exhibition-with-planned-architecture-in-nazi-germany-1930s-image446897172.html
Ausstellung zu geplanter Architektur im nationalsozialistischen Deutschland 1930er Jahre. Exhibition with planned architecture in Nazi Germany, 1930s. Stock Photohttps://www.alamy.com/image-license-details/?v=1https://www.alamy.com/ausstellung-zu-geplanter-architektur-im-nationalsozialistischen-deutschland-1930er-jahre-exhibition-with-planned-architecture-in-nazi-germany-1930s-image446897172.htmlRM2GY1WW8–Ausstellung zu geplanter Architektur im nationalsozialistischen Deutschland 1930er Jahre. Exhibition with planned architecture in Nazi Germany, 1930s.
![21.11.2009, Ruegen, Mecklenburg-Western Pomerania, Germany - Vacant buildings of the Colossus of Prora. 00S091121D701CAROEX.JPG - NOT for SALE in G E R M A N Y, A U S T R I A, S W I T Z E R L A N D [MODEL RELEASE: NOT APPLICABLE, PROPERTY RELEASE: NO, (c) caro photo agency / Sorge, http://www.caro-images.com, info@carofoto.pl - Any use of this picture is subject to royalty!] Stock Photo 21.11.2009, Ruegen, Mecklenburg-Western Pomerania, Germany - Vacant buildings of the Colossus of Prora. 00S091121D701CAROEX.JPG - NOT for SALE in G E R M A N Y, A U S T R I A, S W I T Z E R L A N D [MODEL RELEASE: NOT APPLICABLE, PROPERTY RELEASE: NO, (c) caro photo agency / Sorge, http://www.caro-images.com, info@carofoto.pl - Any use of this picture is subject to royalty!] Stock Photo](https://c8.alamy.com/comp/G2WW5H/21112009-ruegen-mecklenburg-western-pomerania-germany-vacant-buildings-G2WW5H.jpg) 21.11.2009, Ruegen, Mecklenburg-Western Pomerania, Germany - Vacant buildings of the Colossus of Prora. 00S091121D701CAROEX.JPG - NOT for SALE in G E R M A N Y, A U S T R I A, S W I T Z E R L A N D [MODEL RELEASE: NOT APPLICABLE, PROPERTY RELEASE: NO, (c) caro photo agency / Sorge, http://www.caro-images.com, info@carofoto.pl - Any use of this picture is subject to royalty!] Stock Photohttps://www.alamy.com/image-license-details/?v=1https://www.alamy.com/stock-photo-21112009-ruegen-mecklenburg-western-pomerania-germany-vacant-buildings-105060077.html
21.11.2009, Ruegen, Mecklenburg-Western Pomerania, Germany - Vacant buildings of the Colossus of Prora. 00S091121D701CAROEX.JPG - NOT for SALE in G E R M A N Y, A U S T R I A, S W I T Z E R L A N D [MODEL RELEASE: NOT APPLICABLE, PROPERTY RELEASE: NO, (c) caro photo agency / Sorge, http://www.caro-images.com, info@carofoto.pl - Any use of this picture is subject to royalty!] Stock Photohttps://www.alamy.com/image-license-details/?v=1https://www.alamy.com/stock-photo-21112009-ruegen-mecklenburg-western-pomerania-germany-vacant-buildings-105060077.htmlRMG2WW5H–21.11.2009, Ruegen, Mecklenburg-Western Pomerania, Germany - Vacant buildings of the Colossus of Prora. 00S091121D701CAROEX.JPG - NOT for SALE in G E R M A N Y, A U S T R I A, S W I T Z E R L A N D [MODEL RELEASE: NOT APPLICABLE, PROPERTY RELEASE: NO, (c) caro photo agency / Sorge, http://www.caro-images.com, info@carofoto.pl - Any use of this picture is subject to royalty!]
 Exhibition with planned architecture in Nazi Germany, 1930s. Stock Photohttps://www.alamy.com/image-license-details/?v=1https://www.alamy.com/exhibition-with-planned-architecture-in-nazi-germany-1930s-image332768096.html
Exhibition with planned architecture in Nazi Germany, 1930s. Stock Photohttps://www.alamy.com/image-license-details/?v=1https://www.alamy.com/exhibition-with-planned-architecture-in-nazi-germany-1930s-image332768096.htmlRM2A9AW2T–Exhibition with planned architecture in Nazi Germany, 1930s.
 Window of the abandoned pillbox model 37 once used to be a part of the Czechoslovak border fortifications located on the road to the hamlet of Horni Svetla near Jiretin pod Jedlovou in North Bohemia, Czech Republic. The Czechoslovak border fortification system was built from 1935 to 1938 as a defensive countermeasure against the rising threat of Nazi Germany. Stock Photohttps://www.alamy.com/image-license-details/?v=1https://www.alamy.com/stock-photo-window-of-the-abandoned-pillbox-model-37-once-used-to-be-a-part-of-116339268.html
Window of the abandoned pillbox model 37 once used to be a part of the Czechoslovak border fortifications located on the road to the hamlet of Horni Svetla near Jiretin pod Jedlovou in North Bohemia, Czech Republic. The Czechoslovak border fortification system was built from 1935 to 1938 as a defensive countermeasure against the rising threat of Nazi Germany. Stock Photohttps://www.alamy.com/image-license-details/?v=1https://www.alamy.com/stock-photo-window-of-the-abandoned-pillbox-model-37-once-used-to-be-a-part-of-116339268.htmlRMGN7KWT–Window of the abandoned pillbox model 37 once used to be a part of the Czechoslovak border fortifications located on the road to the hamlet of Horni Svetla near Jiretin pod Jedlovou in North Bohemia, Czech Republic. The Czechoslovak border fortification system was built from 1935 to 1938 as a defensive countermeasure against the rising threat of Nazi Germany.
 View of a life-size model on the building site of the Deutsches Stadion designed by Albert Speer on the Nazi Party Rally Grounds in Nuremberg. Stock Photohttps://www.alamy.com/image-license-details/?v=1https://www.alamy.com/view-of-a-life-size-model-on-the-building-site-of-the-deutsches-stadion-designed-by-albert-speer-on-the-nazi-party-rally-grounds-in-nuremberg-image360303544.html
View of a life-size model on the building site of the Deutsches Stadion designed by Albert Speer on the Nazi Party Rally Grounds in Nuremberg. Stock Photohttps://www.alamy.com/image-license-details/?v=1https://www.alamy.com/view-of-a-life-size-model-on-the-building-site-of-the-deutsches-stadion-designed-by-albert-speer-on-the-nazi-party-rally-grounds-in-nuremberg-image360303544.htmlRM2BX56RM–View of a life-size model on the building site of the Deutsches Stadion designed by Albert Speer on the Nazi Party Rally Grounds in Nuremberg.
 Abandoned gate of the Lower Palace (Dolní zámek) in Panenské Břežany in Central Bohemia, Czech Republic. The palace was owned by Jewish sugar producer Ferdinand Bloch-Bauer and his wife Adele Bloch-Bauer known as a model for the famous portrait by Austrian painter Gustav Klimt. During the Nazi occupation the palace served as a residence to Reinhard Heydrich, who was the Deputy Protector of Bohemia and Moravia. On 27 May 1942 he went through this gate in the beginning of his notorious trip to Prague where he was critically wounded by Czechoslovak soldiers as a result of Operation Anthropoid. Stock Photohttps://www.alamy.com/image-license-details/?v=1https://www.alamy.com/abandoned-gate-of-the-lower-palace-doln-zmek-in-panensk-beany-in-central-bohemia-czech-republic-the-palace-was-owned-by-jewish-sugar-producer-ferdinand-bloch-bauer-and-his-wife-adele-bloch-bauer-known-as-a-model-for-the-famous-portrait-by-austrian-painter-gustav-klimt-during-the-nazi-occupation-the-palace-served-as-a-residence-to-reinhard-heydrich-who-was-the-deputy-protector-of-bohemia-and-moravia-on-27-may-1942-he-went-through-this-gate-in-the-beginning-of-his-notorious-trip-to-prague-where-he-was-critically-wounded-by-czechoslovak-soldiers-as-a-result-of-operation-anthropoid-image359308771.html
Abandoned gate of the Lower Palace (Dolní zámek) in Panenské Břežany in Central Bohemia, Czech Republic. The palace was owned by Jewish sugar producer Ferdinand Bloch-Bauer and his wife Adele Bloch-Bauer known as a model for the famous portrait by Austrian painter Gustav Klimt. During the Nazi occupation the palace served as a residence to Reinhard Heydrich, who was the Deputy Protector of Bohemia and Moravia. On 27 May 1942 he went through this gate in the beginning of his notorious trip to Prague where he was critically wounded by Czechoslovak soldiers as a result of Operation Anthropoid. Stock Photohttps://www.alamy.com/image-license-details/?v=1https://www.alamy.com/abandoned-gate-of-the-lower-palace-doln-zmek-in-panensk-beany-in-central-bohemia-czech-republic-the-palace-was-owned-by-jewish-sugar-producer-ferdinand-bloch-bauer-and-his-wife-adele-bloch-bauer-known-as-a-model-for-the-famous-portrait-by-austrian-painter-gustav-klimt-during-the-nazi-occupation-the-palace-served-as-a-residence-to-reinhard-heydrich-who-was-the-deputy-protector-of-bohemia-and-moravia-on-27-may-1942-he-went-through-this-gate-in-the-beginning-of-his-notorious-trip-to-prague-where-he-was-critically-wounded-by-czechoslovak-soldiers-as-a-result-of-operation-anthropoid-image359308771.htmlRM2BTFX03–Abandoned gate of the Lower Palace (Dolní zámek) in Panenské Břežany in Central Bohemia, Czech Republic. The palace was owned by Jewish sugar producer Ferdinand Bloch-Bauer and his wife Adele Bloch-Bauer known as a model for the famous portrait by Austrian painter Gustav Klimt. During the Nazi occupation the palace served as a residence to Reinhard Heydrich, who was the Deputy Protector of Bohemia and Moravia. On 27 May 1942 he went through this gate in the beginning of his notorious trip to Prague where he was critically wounded by Czechoslovak soldiers as a result of Operation Anthropoid.
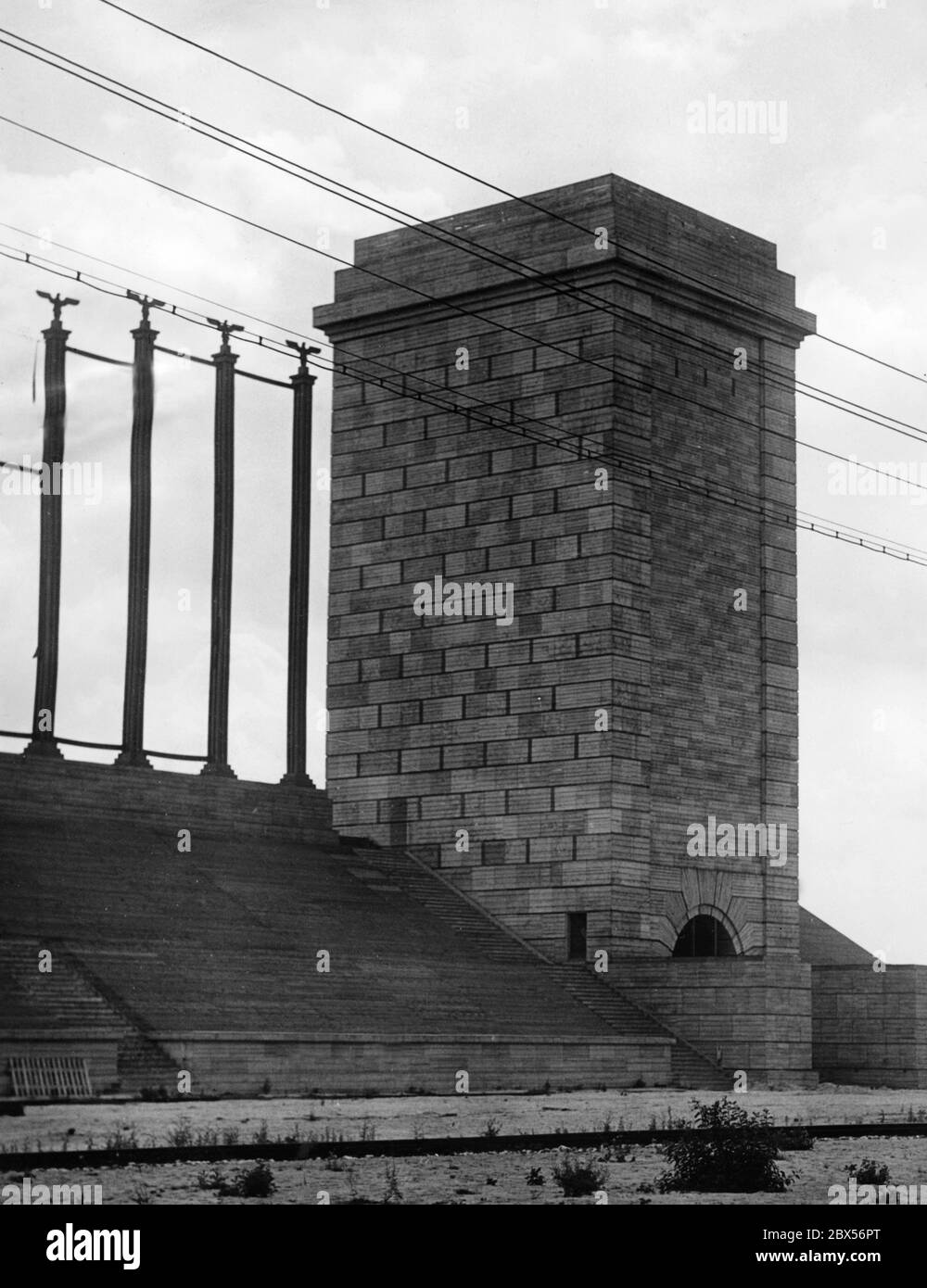 View of the model of one of the 24 towers that are supposed to frame the Maerzfeld, which is to provide space for show maneuvers of the Wehrmacht, in the course of the expansion of the Nazi Party Rally Grounds planned by Albert Speer and Walter Brugmann. At the edges grandstands for about 250,000 spectators are planned. Stock Photohttps://www.alamy.com/image-license-details/?v=1https://www.alamy.com/view-of-the-model-of-one-of-the-24-towers-that-are-supposed-to-frame-the-maerzfeld-which-is-to-provide-space-for-show-maneuvers-of-the-wehrmacht-in-the-course-of-the-expansion-of-the-nazi-party-rally-grounds-planned-by-albert-speer-and-walter-brugmann-at-the-edges-grandstands-for-about-250000-spectators-are-planned-image360303520.html
View of the model of one of the 24 towers that are supposed to frame the Maerzfeld, which is to provide space for show maneuvers of the Wehrmacht, in the course of the expansion of the Nazi Party Rally Grounds planned by Albert Speer and Walter Brugmann. At the edges grandstands for about 250,000 spectators are planned. Stock Photohttps://www.alamy.com/image-license-details/?v=1https://www.alamy.com/view-of-the-model-of-one-of-the-24-towers-that-are-supposed-to-frame-the-maerzfeld-which-is-to-provide-space-for-show-maneuvers-of-the-wehrmacht-in-the-course-of-the-expansion-of-the-nazi-party-rally-grounds-planned-by-albert-speer-and-walter-brugmann-at-the-edges-grandstands-for-about-250000-spectators-are-planned-image360303520.htmlRM2BX56PT–View of the model of one of the 24 towers that are supposed to frame the Maerzfeld, which is to provide space for show maneuvers of the Wehrmacht, in the course of the expansion of the Nazi Party Rally Grounds planned by Albert Speer and Walter Brugmann. At the edges grandstands for about 250,000 spectators are planned.
 Ausstellung zu geplanter Architektur im nationalsozialistischen Deutschland 1930er Jahre. Exhibition with planned architecture in Nazi Germany, 1930s. Stock Photohttps://www.alamy.com/image-license-details/?v=1https://www.alamy.com/ausstellung-zu-geplanter-architektur-im-nationalsozialistischen-deutschland-1930er-jahre-exhibition-with-planned-architecture-in-nazi-germany-1930s-image446897201.html
Ausstellung zu geplanter Architektur im nationalsozialistischen Deutschland 1930er Jahre. Exhibition with planned architecture in Nazi Germany, 1930s. Stock Photohttps://www.alamy.com/image-license-details/?v=1https://www.alamy.com/ausstellung-zu-geplanter-architektur-im-nationalsozialistischen-deutschland-1930er-jahre-exhibition-with-planned-architecture-in-nazi-germany-1930s-image446897201.htmlRM2GY1WX9–Ausstellung zu geplanter Architektur im nationalsozialistischen Deutschland 1930er Jahre. Exhibition with planned architecture in Nazi Germany, 1930s.
 View of the wooden foam model of two of the 24 towers that are supposed to frame the Maerzfeld, which is to provide space for show maneuvers of the Wehrmacht in the course of the expansion of the Nazi Party Rally Grounds planned by Albert Speer and Walter Brugmann. At the edges grandstands for about 250,000 spectators are planned. Stock Photohttps://www.alamy.com/image-license-details/?v=1https://www.alamy.com/view-of-the-wooden-foam-model-of-two-of-the-24-towers-that-are-supposed-to-frame-the-maerzfeld-which-is-to-provide-space-for-show-maneuvers-of-the-wehrmacht-in-the-course-of-the-expansion-of-the-nazi-party-rally-grounds-planned-by-albert-speer-and-walter-brugmann-at-the-edges-grandstands-for-about-250000-spectators-are-planned-image360303545.html
View of the wooden foam model of two of the 24 towers that are supposed to frame the Maerzfeld, which is to provide space for show maneuvers of the Wehrmacht in the course of the expansion of the Nazi Party Rally Grounds planned by Albert Speer and Walter Brugmann. At the edges grandstands for about 250,000 spectators are planned. Stock Photohttps://www.alamy.com/image-license-details/?v=1https://www.alamy.com/view-of-the-wooden-foam-model-of-two-of-the-24-towers-that-are-supposed-to-frame-the-maerzfeld-which-is-to-provide-space-for-show-maneuvers-of-the-wehrmacht-in-the-course-of-the-expansion-of-the-nazi-party-rally-grounds-planned-by-albert-speer-and-walter-brugmann-at-the-edges-grandstands-for-about-250000-spectators-are-planned-image360303545.htmlRM2BX56RN–View of the wooden foam model of two of the 24 towers that are supposed to frame the Maerzfeld, which is to provide space for show maneuvers of the Wehrmacht in the course of the expansion of the Nazi Party Rally Grounds planned by Albert Speer and Walter Brugmann. At the edges grandstands for about 250,000 spectators are planned.
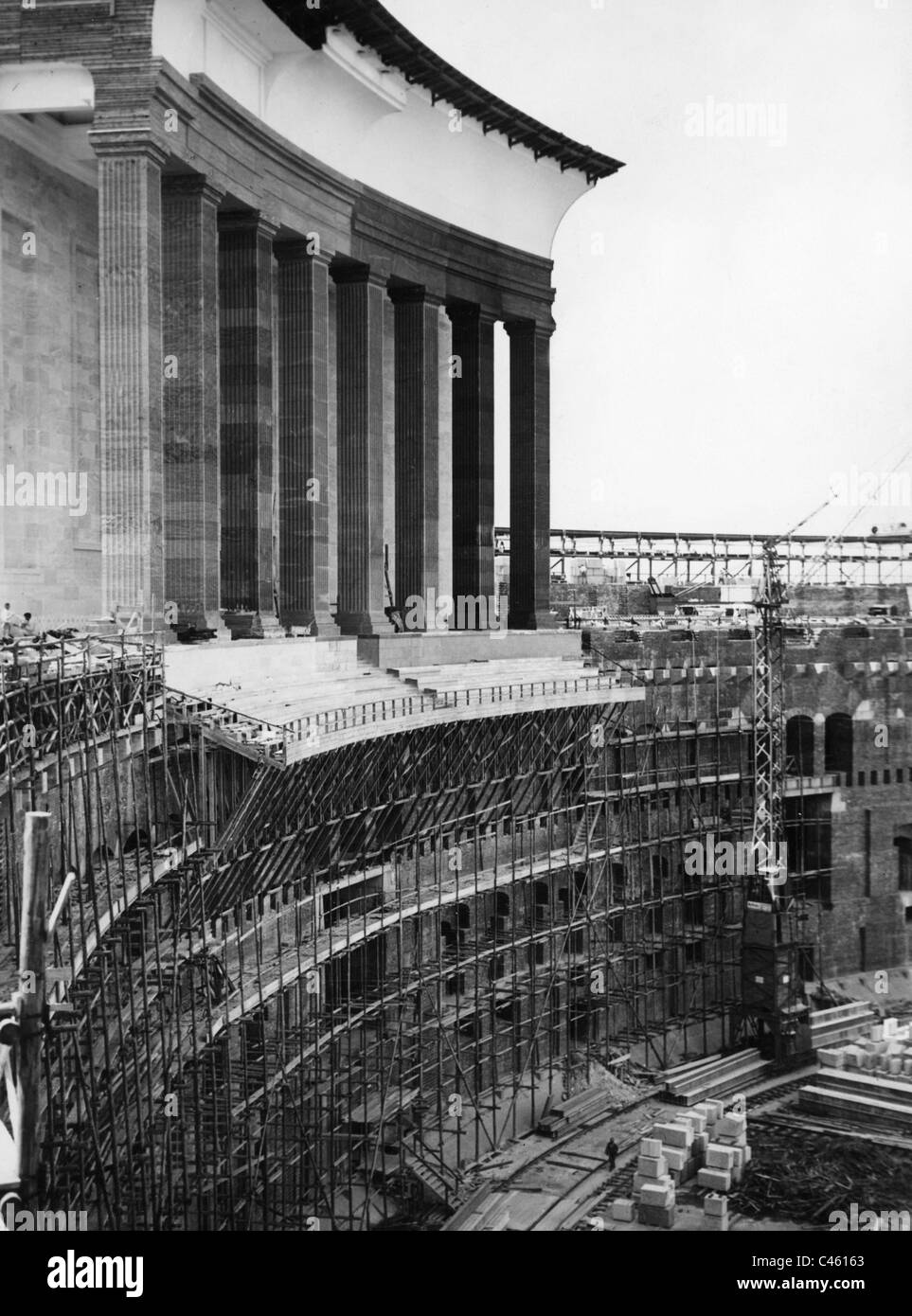 Architecture of the Third Reich: Nuremberg, Architectural Models of the Nazi Party Rally Ground, 1933-1938 Stock Photohttps://www.alamy.com/image-license-details/?v=1https://www.alamy.com/stock-photo-architecture-of-the-third-reich-nuremberg-architectural-models-of-37012027.html
Architecture of the Third Reich: Nuremberg, Architectural Models of the Nazi Party Rally Ground, 1933-1938 Stock Photohttps://www.alamy.com/image-license-details/?v=1https://www.alamy.com/stock-photo-architecture-of-the-third-reich-nuremberg-architectural-models-of-37012027.htmlRMC46163–Architecture of the Third Reich: Nuremberg, Architectural Models of the Nazi Party Rally Ground, 1933-1938
![21.11.2009, Ruegen, Mecklenburg-Western Pomerania, Germany - Vacant buildings of the Colossus of Prora. 00S091121D704CAROEX.JPG - NOT for SALE in G E R M A N Y, A U S T R I A, S W I T Z E R L A N D [MODEL RELEASE: NOT APPLICABLE, PROPERTY RELEASE: NO, (c) caro photo agency / Sorge, http://www.caro-images.com, info@carofoto.pl - Any use of this picture is subject to royalty!] Stock Photo 21.11.2009, Ruegen, Mecklenburg-Western Pomerania, Germany - Vacant buildings of the Colossus of Prora. 00S091121D704CAROEX.JPG - NOT for SALE in G E R M A N Y, A U S T R I A, S W I T Z E R L A N D [MODEL RELEASE: NOT APPLICABLE, PROPERTY RELEASE: NO, (c) caro photo agency / Sorge, http://www.caro-images.com, info@carofoto.pl - Any use of this picture is subject to royalty!] Stock Photo](https://c8.alamy.com/comp/G2WW68/21112009-ruegen-mecklenburg-western-pomerania-germany-vacant-buildings-G2WW68.jpg) 21.11.2009, Ruegen, Mecklenburg-Western Pomerania, Germany - Vacant buildings of the Colossus of Prora. 00S091121D704CAROEX.JPG - NOT for SALE in G E R M A N Y, A U S T R I A, S W I T Z E R L A N D [MODEL RELEASE: NOT APPLICABLE, PROPERTY RELEASE: NO, (c) caro photo agency / Sorge, http://www.caro-images.com, info@carofoto.pl - Any use of this picture is subject to royalty!] Stock Photohttps://www.alamy.com/image-license-details/?v=1https://www.alamy.com/stock-photo-21112009-ruegen-mecklenburg-western-pomerania-germany-vacant-buildings-105060096.html
21.11.2009, Ruegen, Mecklenburg-Western Pomerania, Germany - Vacant buildings of the Colossus of Prora. 00S091121D704CAROEX.JPG - NOT for SALE in G E R M A N Y, A U S T R I A, S W I T Z E R L A N D [MODEL RELEASE: NOT APPLICABLE, PROPERTY RELEASE: NO, (c) caro photo agency / Sorge, http://www.caro-images.com, info@carofoto.pl - Any use of this picture is subject to royalty!] Stock Photohttps://www.alamy.com/image-license-details/?v=1https://www.alamy.com/stock-photo-21112009-ruegen-mecklenburg-western-pomerania-germany-vacant-buildings-105060096.htmlRMG2WW68–21.11.2009, Ruegen, Mecklenburg-Western Pomerania, Germany - Vacant buildings of the Colossus of Prora. 00S091121D704CAROEX.JPG - NOT for SALE in G E R M A N Y, A U S T R I A, S W I T Z E R L A N D [MODEL RELEASE: NOT APPLICABLE, PROPERTY RELEASE: NO, (c) caro photo agency / Sorge, http://www.caro-images.com, info@carofoto.pl - Any use of this picture is subject to royalty!]
 Exhibition with planned architecture in Nazi Germany, 1930s. Stock Photohttps://www.alamy.com/image-license-details/?v=1https://www.alamy.com/exhibition-with-planned-architecture-in-nazi-germany-1930s-image332768223.html
Exhibition with planned architecture in Nazi Germany, 1930s. Stock Photohttps://www.alamy.com/image-license-details/?v=1https://www.alamy.com/exhibition-with-planned-architecture-in-nazi-germany-1930s-image332768223.htmlRM2A9AW7B–Exhibition with planned architecture in Nazi Germany, 1930s.
 Ausstellung zu geplanter Architektur im nationalsozialistischen Deutschland 1930er Jahre. Exhibition with planned architecture in Nazi Germany, 1930s. Stock Photohttps://www.alamy.com/image-license-details/?v=1https://www.alamy.com/ausstellung-zu-geplanter-architektur-im-nationalsozialistischen-deutschland-1930er-jahre-exhibition-with-planned-architecture-in-nazi-germany-1930s-image446897185.html
Ausstellung zu geplanter Architektur im nationalsozialistischen Deutschland 1930er Jahre. Exhibition with planned architecture in Nazi Germany, 1930s. Stock Photohttps://www.alamy.com/image-license-details/?v=1https://www.alamy.com/ausstellung-zu-geplanter-architektur-im-nationalsozialistischen-deutschland-1930er-jahre-exhibition-with-planned-architecture-in-nazi-germany-1930s-image446897185.htmlRM2GY1WWN–Ausstellung zu geplanter Architektur im nationalsozialistischen Deutschland 1930er Jahre. Exhibition with planned architecture in Nazi Germany, 1930s.
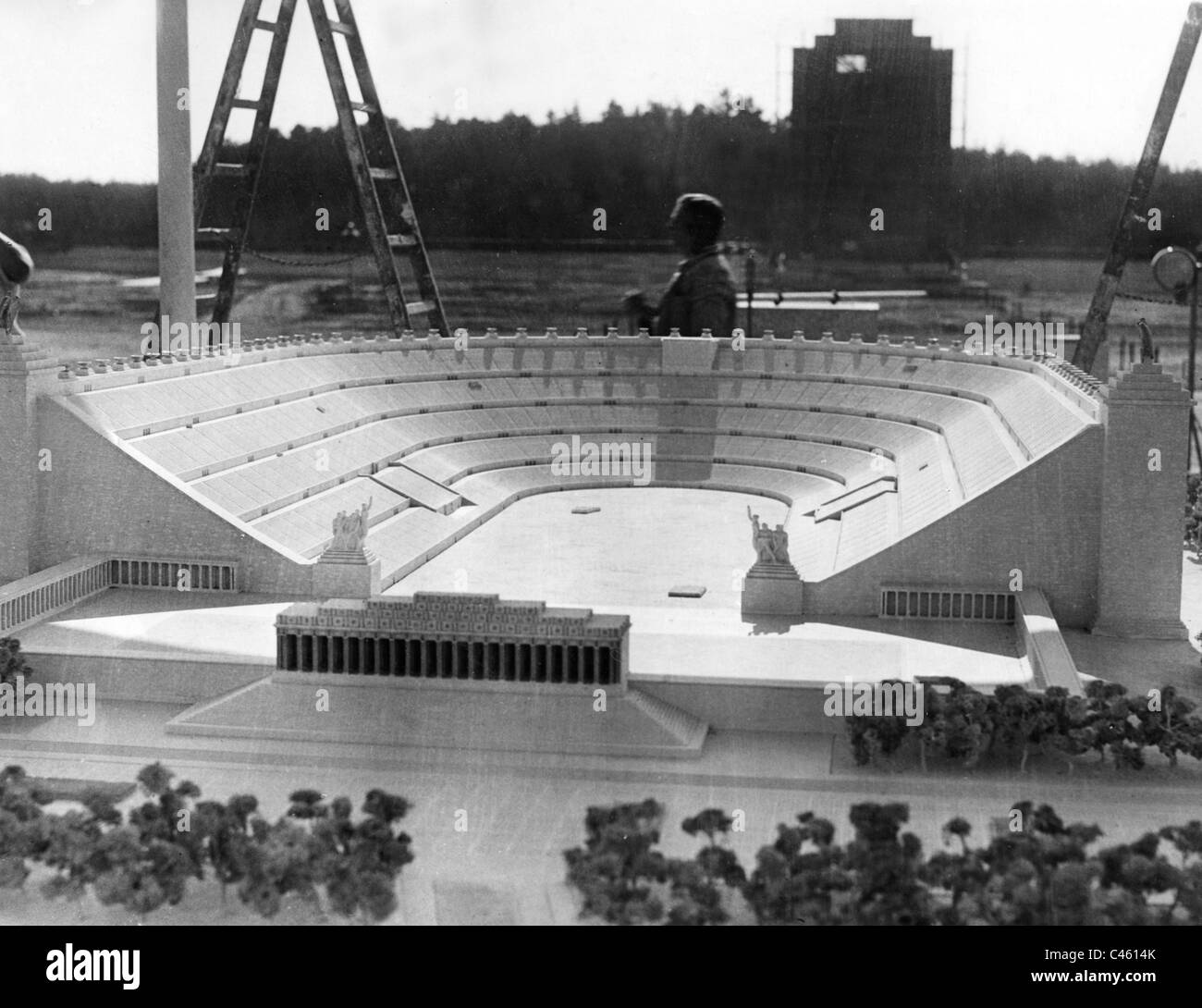 Architecture of the Third Reich: Nuremberg, Architectural Models of the Nazi Party Rally Ground, 1933-1938 Stock Photohttps://www.alamy.com/image-license-details/?v=1https://www.alamy.com/stock-photo-architecture-of-the-third-reich-nuremberg-architectural-models-of-37011987.html
Architecture of the Third Reich: Nuremberg, Architectural Models of the Nazi Party Rally Ground, 1933-1938 Stock Photohttps://www.alamy.com/image-license-details/?v=1https://www.alamy.com/stock-photo-architecture-of-the-third-reich-nuremberg-architectural-models-of-37011987.htmlRMC4614K–Architecture of the Third Reich: Nuremberg, Architectural Models of the Nazi Party Rally Ground, 1933-1938
![21.11.2009, Ruegen, Mecklenburg-Western Pomerania, Germany - Vacant buildings of the Colossus of Prora. 00S091121D707CAROEX.JPG - NOT for SALE in G E R M A N Y, A U S T R I A, S W I T Z E R L A N D [MODEL RELEASE: NOT APPLICABLE, PROPERTY RELEASE: NO, (c) caro photo agency / Sorge, http://www.caro-images.com, info@carofoto.pl - Any use of this picture is subject to royalty!] Stock Photo 21.11.2009, Ruegen, Mecklenburg-Western Pomerania, Germany - Vacant buildings of the Colossus of Prora. 00S091121D707CAROEX.JPG - NOT for SALE in G E R M A N Y, A U S T R I A, S W I T Z E R L A N D [MODEL RELEASE: NOT APPLICABLE, PROPERTY RELEASE: NO, (c) caro photo agency / Sorge, http://www.caro-images.com, info@carofoto.pl - Any use of this picture is subject to royalty!] Stock Photo](https://c8.alamy.com/comp/G2WW6R/21112009-ruegen-mecklenburg-western-pomerania-germany-vacant-buildings-G2WW6R.jpg) 21.11.2009, Ruegen, Mecklenburg-Western Pomerania, Germany - Vacant buildings of the Colossus of Prora. 00S091121D707CAROEX.JPG - NOT for SALE in G E R M A N Y, A U S T R I A, S W I T Z E R L A N D [MODEL RELEASE: NOT APPLICABLE, PROPERTY RELEASE: NO, (c) caro photo agency / Sorge, http://www.caro-images.com, info@carofoto.pl - Any use of this picture is subject to royalty!] Stock Photohttps://www.alamy.com/image-license-details/?v=1https://www.alamy.com/stock-photo-21112009-ruegen-mecklenburg-western-pomerania-germany-vacant-buildings-105060111.html
21.11.2009, Ruegen, Mecklenburg-Western Pomerania, Germany - Vacant buildings of the Colossus of Prora. 00S091121D707CAROEX.JPG - NOT for SALE in G E R M A N Y, A U S T R I A, S W I T Z E R L A N D [MODEL RELEASE: NOT APPLICABLE, PROPERTY RELEASE: NO, (c) caro photo agency / Sorge, http://www.caro-images.com, info@carofoto.pl - Any use of this picture is subject to royalty!] Stock Photohttps://www.alamy.com/image-license-details/?v=1https://www.alamy.com/stock-photo-21112009-ruegen-mecklenburg-western-pomerania-germany-vacant-buildings-105060111.htmlRMG2WW6R–21.11.2009, Ruegen, Mecklenburg-Western Pomerania, Germany - Vacant buildings of the Colossus of Prora. 00S091121D707CAROEX.JPG - NOT for SALE in G E R M A N Y, A U S T R I A, S W I T Z E R L A N D [MODEL RELEASE: NOT APPLICABLE, PROPERTY RELEASE: NO, (c) caro photo agency / Sorge, http://www.caro-images.com, info@carofoto.pl - Any use of this picture is subject to royalty!]
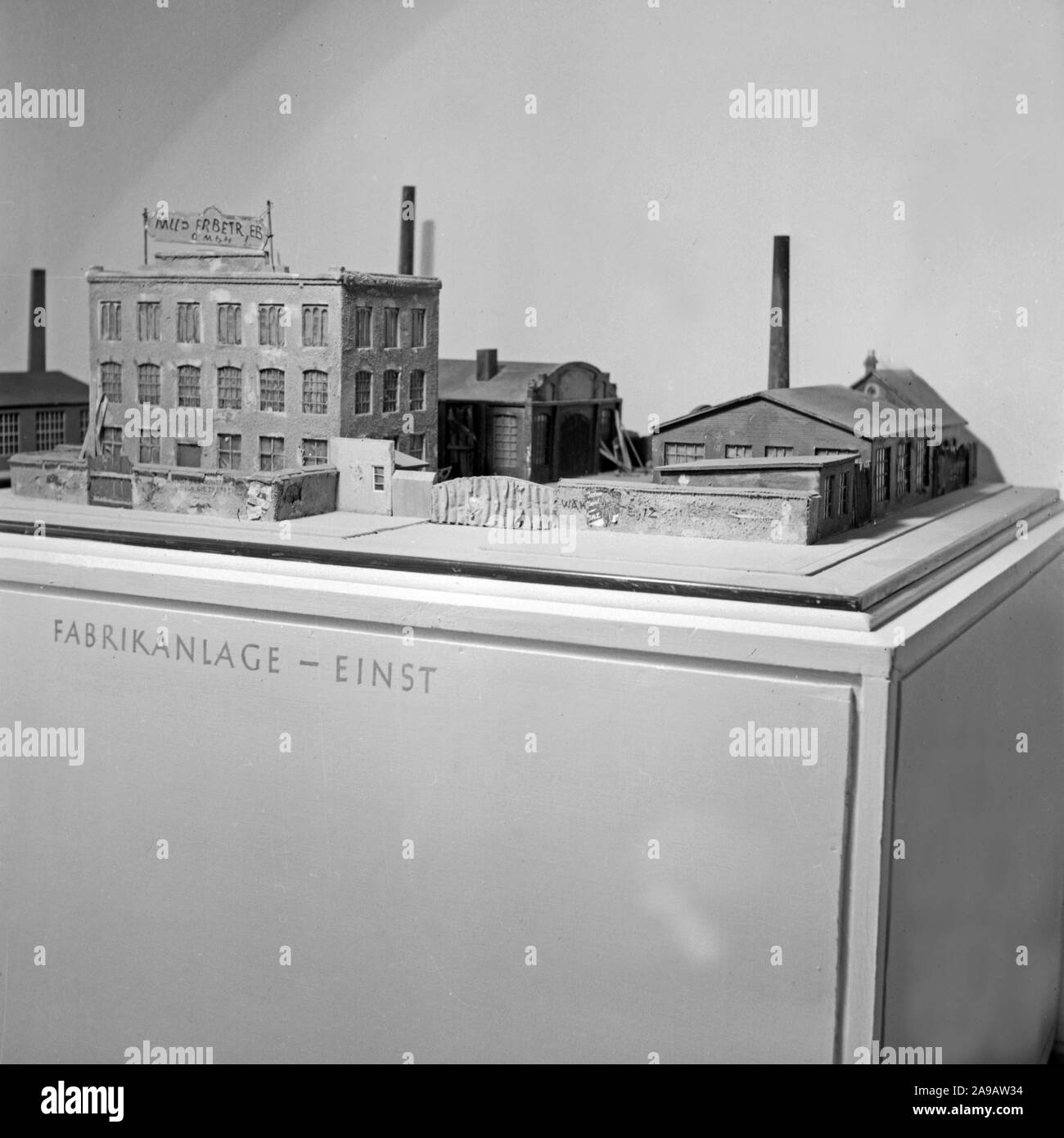 Exhibition with planned architecture in Nazi Germany, 1930s. Stock Photohttps://www.alamy.com/image-license-details/?v=1https://www.alamy.com/exhibition-with-planned-architecture-in-nazi-germany-1930s-image332768104.html
Exhibition with planned architecture in Nazi Germany, 1930s. Stock Photohttps://www.alamy.com/image-license-details/?v=1https://www.alamy.com/exhibition-with-planned-architecture-in-nazi-germany-1930s-image332768104.htmlRM2A9AW34–Exhibition with planned architecture in Nazi Germany, 1930s.
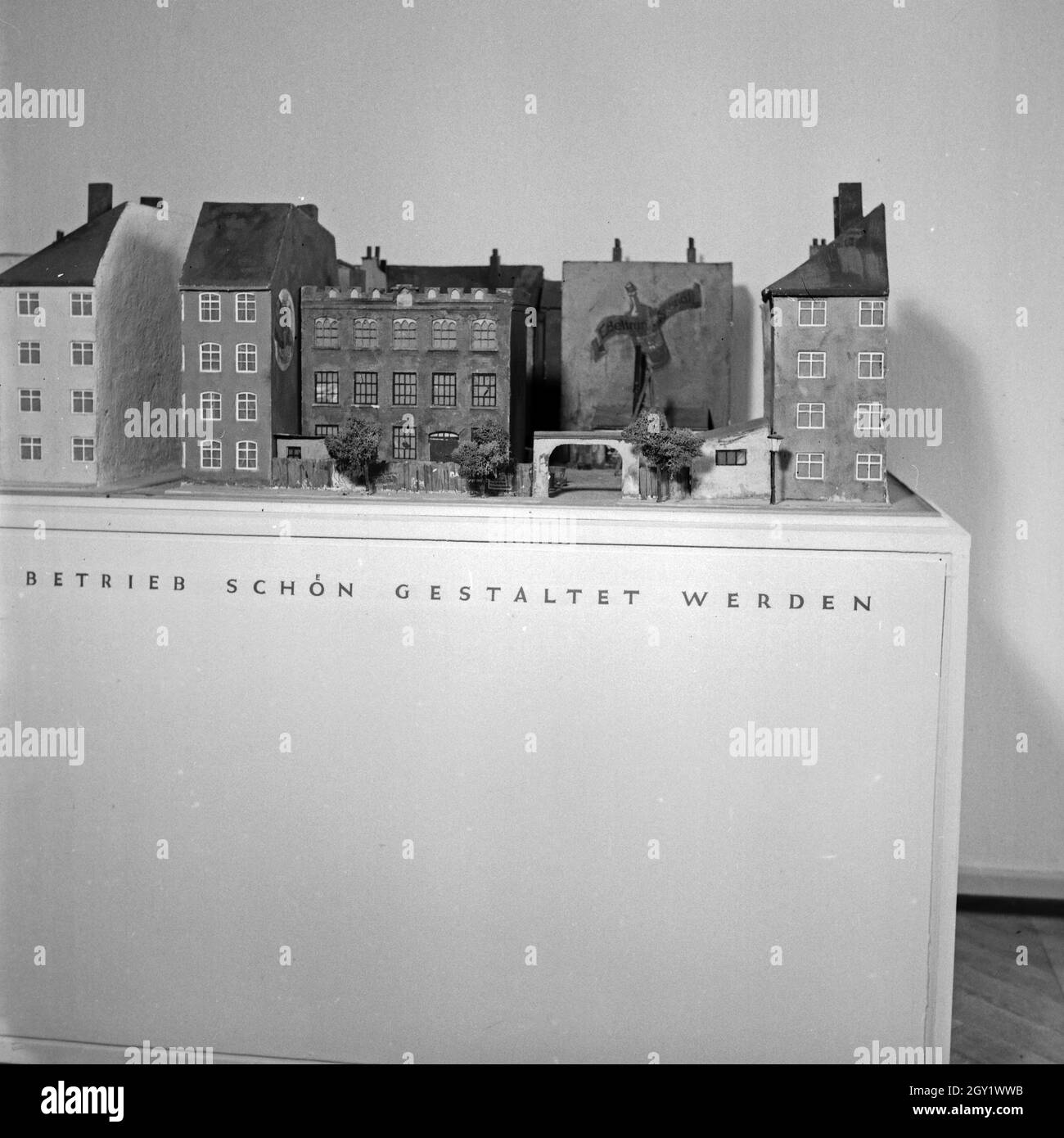 Ausstellung zu geplanter Architektur im nationalsozialistischen Deutschland 1930er Jahre. Exhibition with planned architecture in Nazi Germany, 1930s. Stock Photohttps://www.alamy.com/image-license-details/?v=1https://www.alamy.com/ausstellung-zu-geplanter-architektur-im-nationalsozialistischen-deutschland-1930er-jahre-exhibition-with-planned-architecture-in-nazi-germany-1930s-image446897175.html
Ausstellung zu geplanter Architektur im nationalsozialistischen Deutschland 1930er Jahre. Exhibition with planned architecture in Nazi Germany, 1930s. Stock Photohttps://www.alamy.com/image-license-details/?v=1https://www.alamy.com/ausstellung-zu-geplanter-architektur-im-nationalsozialistischen-deutschland-1930er-jahre-exhibition-with-planned-architecture-in-nazi-germany-1930s-image446897175.htmlRM2GY1WWB–Ausstellung zu geplanter Architektur im nationalsozialistischen Deutschland 1930er Jahre. Exhibition with planned architecture in Nazi Germany, 1930s.
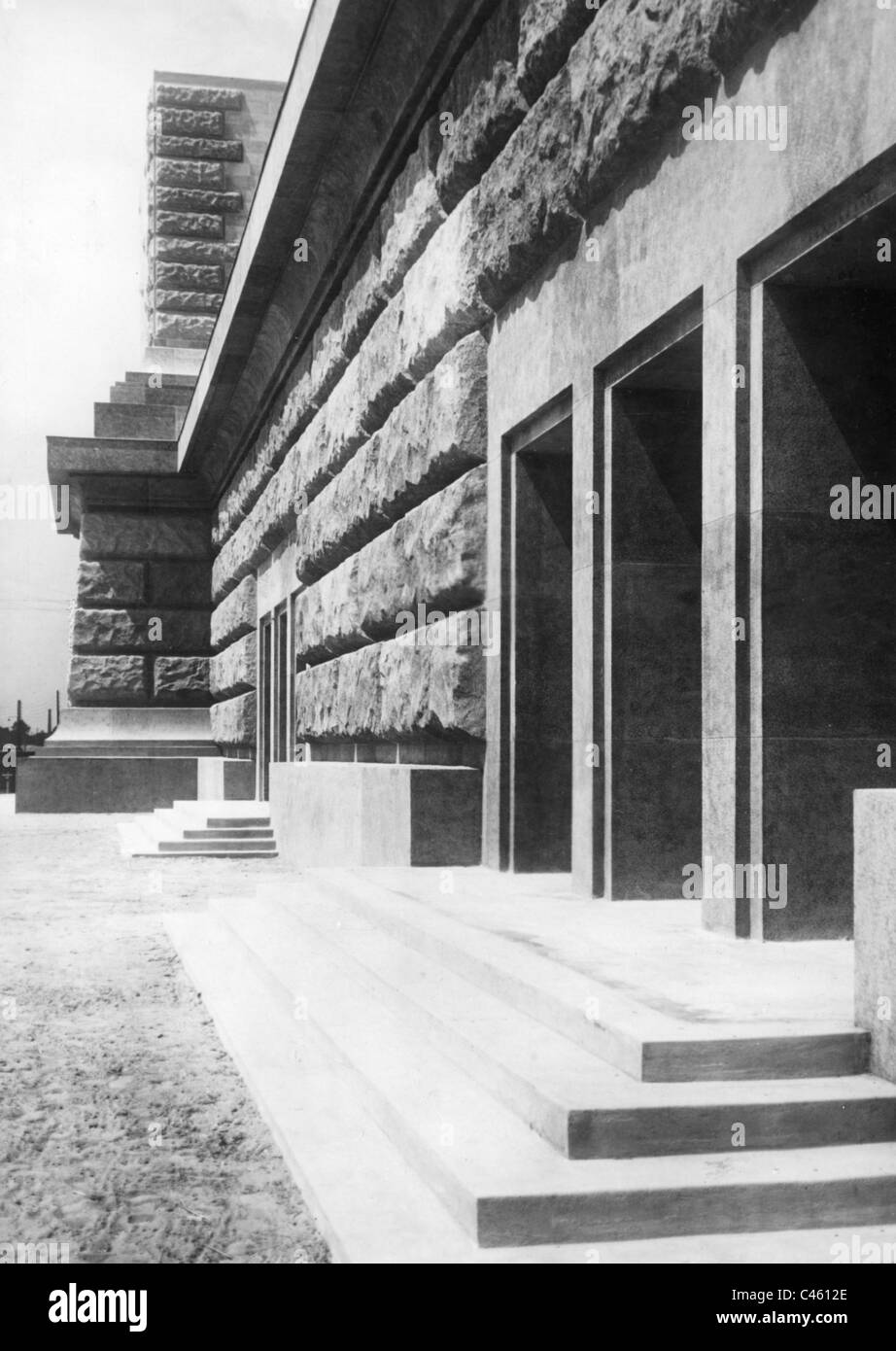 Architecture of the Third Reich: Nuremberg, Architectural Models of the Nazi Party Rally Ground, 1933-1938 Stock Photohttps://www.alamy.com/image-license-details/?v=1https://www.alamy.com/stock-photo-architecture-of-the-third-reich-nuremberg-architectural-models-of-37011926.html
Architecture of the Third Reich: Nuremberg, Architectural Models of the Nazi Party Rally Ground, 1933-1938 Stock Photohttps://www.alamy.com/image-license-details/?v=1https://www.alamy.com/stock-photo-architecture-of-the-third-reich-nuremberg-architectural-models-of-37011926.htmlRMC4612E–Architecture of the Third Reich: Nuremberg, Architectural Models of the Nazi Party Rally Ground, 1933-1938
![21.11.2009, Ruegen, Mecklenburg-Western Pomerania, Germany - Vacant buildings of the Colossus of Prora. 00S091121D705CAROEX.JPG - NOT for SALE in G E R M A N Y, A U S T R I A, S W I T Z E R L A N D [MODEL RELEASE: NOT APPLICABLE, PROPERTY RELEASE: NO, (c) caro photo agency / Sorge, http://www.caro-images.com, info@carofoto.pl - Any use of this picture is subject to royalty!] Stock Photo 21.11.2009, Ruegen, Mecklenburg-Western Pomerania, Germany - Vacant buildings of the Colossus of Prora. 00S091121D705CAROEX.JPG - NOT for SALE in G E R M A N Y, A U S T R I A, S W I T Z E R L A N D [MODEL RELEASE: NOT APPLICABLE, PROPERTY RELEASE: NO, (c) caro photo agency / Sorge, http://www.caro-images.com, info@carofoto.pl - Any use of this picture is subject to royalty!] Stock Photo](https://c8.alamy.com/comp/G2WW6F/21112009-ruegen-mecklenburg-western-pomerania-germany-vacant-buildings-G2WW6F.jpg) 21.11.2009, Ruegen, Mecklenburg-Western Pomerania, Germany - Vacant buildings of the Colossus of Prora. 00S091121D705CAROEX.JPG - NOT for SALE in G E R M A N Y, A U S T R I A, S W I T Z E R L A N D [MODEL RELEASE: NOT APPLICABLE, PROPERTY RELEASE: NO, (c) caro photo agency / Sorge, http://www.caro-images.com, info@carofoto.pl - Any use of this picture is subject to royalty!] Stock Photohttps://www.alamy.com/image-license-details/?v=1https://www.alamy.com/stock-photo-21112009-ruegen-mecklenburg-western-pomerania-germany-vacant-buildings-105060103.html
21.11.2009, Ruegen, Mecklenburg-Western Pomerania, Germany - Vacant buildings of the Colossus of Prora. 00S091121D705CAROEX.JPG - NOT for SALE in G E R M A N Y, A U S T R I A, S W I T Z E R L A N D [MODEL RELEASE: NOT APPLICABLE, PROPERTY RELEASE: NO, (c) caro photo agency / Sorge, http://www.caro-images.com, info@carofoto.pl - Any use of this picture is subject to royalty!] Stock Photohttps://www.alamy.com/image-license-details/?v=1https://www.alamy.com/stock-photo-21112009-ruegen-mecklenburg-western-pomerania-germany-vacant-buildings-105060103.htmlRMG2WW6F–21.11.2009, Ruegen, Mecklenburg-Western Pomerania, Germany - Vacant buildings of the Colossus of Prora. 00S091121D705CAROEX.JPG - NOT for SALE in G E R M A N Y, A U S T R I A, S W I T Z E R L A N D [MODEL RELEASE: NOT APPLICABLE, PROPERTY RELEASE: NO, (c) caro photo agency / Sorge, http://www.caro-images.com, info@carofoto.pl - Any use of this picture is subject to royalty!]
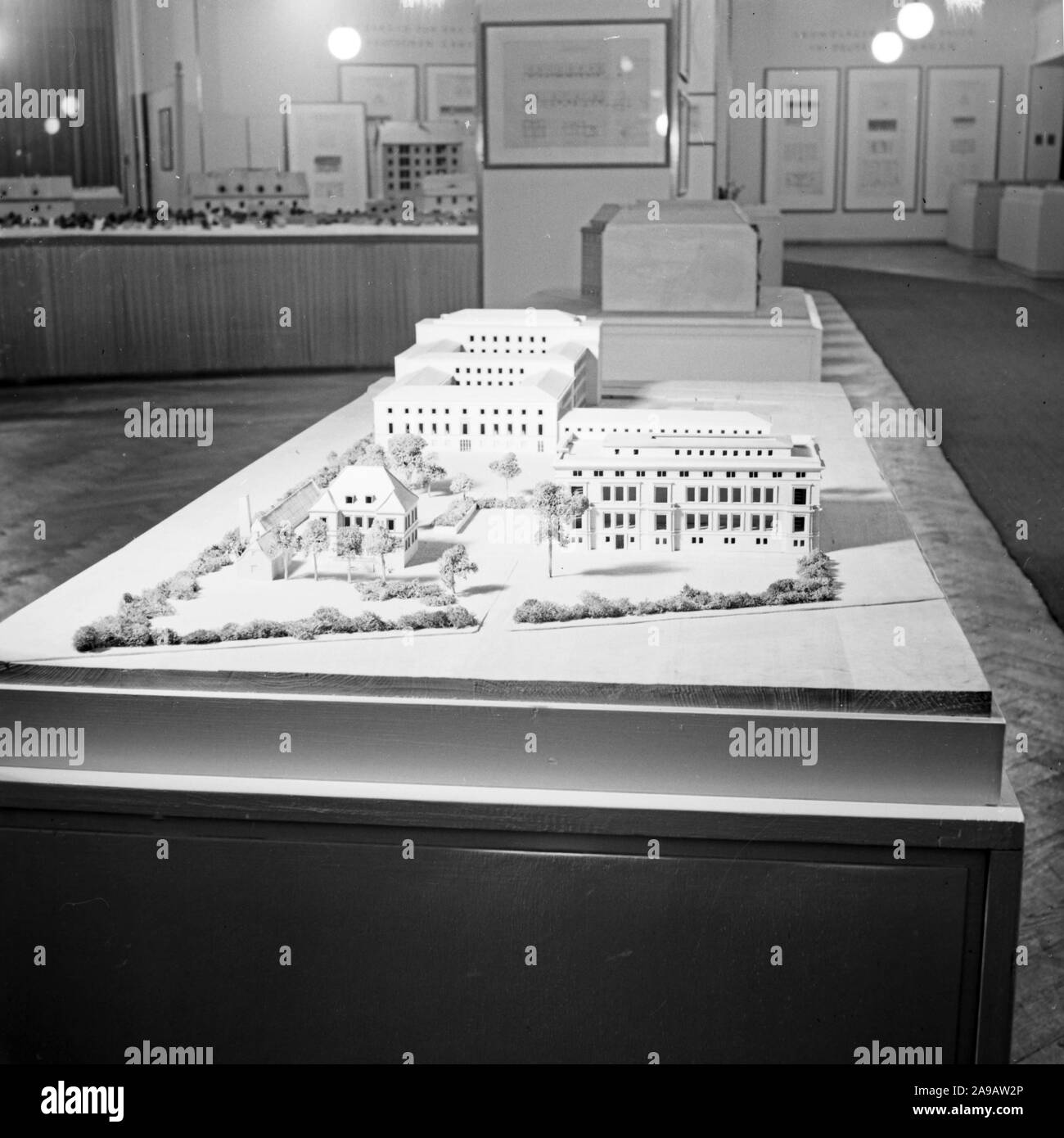 Exhibition with planned architecture in Nazi Germany, 1930s. Stock Photohttps://www.alamy.com/image-license-details/?v=1https://www.alamy.com/exhibition-with-planned-architecture-in-nazi-germany-1930s-image332768094.html
Exhibition with planned architecture in Nazi Germany, 1930s. Stock Photohttps://www.alamy.com/image-license-details/?v=1https://www.alamy.com/exhibition-with-planned-architecture-in-nazi-germany-1930s-image332768094.htmlRM2A9AW2P–Exhibition with planned architecture in Nazi Germany, 1930s.
 Ausstellung zu geplanter Architektur im nationalsozialistischen Deutschland 1930er Jahre. Exhibition with planned architecture in Nazi Germany, 1930s. Stock Photohttps://www.alamy.com/image-license-details/?v=1https://www.alamy.com/ausstellung-zu-geplanter-architektur-im-nationalsozialistischen-deutschland-1930er-jahre-exhibition-with-planned-architecture-in-nazi-germany-1930s-image446897178.html
Ausstellung zu geplanter Architektur im nationalsozialistischen Deutschland 1930er Jahre. Exhibition with planned architecture in Nazi Germany, 1930s. Stock Photohttps://www.alamy.com/image-license-details/?v=1https://www.alamy.com/ausstellung-zu-geplanter-architektur-im-nationalsozialistischen-deutschland-1930er-jahre-exhibition-with-planned-architecture-in-nazi-germany-1930s-image446897178.htmlRM2GY1WWE–Ausstellung zu geplanter Architektur im nationalsozialistischen Deutschland 1930er Jahre. Exhibition with planned architecture in Nazi Germany, 1930s.
 Architecture of the Third Reich: Nuremberg, Architectural Models of the Nazi Party Rally Ground, 1933-1938 Stock Photohttps://www.alamy.com/image-license-details/?v=1https://www.alamy.com/stock-photo-architecture-of-the-third-reich-nuremberg-architectural-models-of-37012047.html
Architecture of the Third Reich: Nuremberg, Architectural Models of the Nazi Party Rally Ground, 1933-1938 Stock Photohttps://www.alamy.com/image-license-details/?v=1https://www.alamy.com/stock-photo-architecture-of-the-third-reich-nuremberg-architectural-models-of-37012047.htmlRMC4616R–Architecture of the Third Reich: Nuremberg, Architectural Models of the Nazi Party Rally Ground, 1933-1938
![21.11.2009, Ruegen, Mecklenburg-Western Pomerania, Germany - Vacant buildings of the Colossus of Prora. 00S091121D710CAROEX.JPG - NOT for SALE in G E R M A N Y, A U S T R I A, S W I T Z E R L A N D [MODEL RELEASE: NOT APPLICABLE, PROPERTY RELEASE: NO, (c) caro photo agency / Sorge, http://www.caro-images.com, info@carofoto.pl - Any use of this picture is subject to royalty!] Stock Photo 21.11.2009, Ruegen, Mecklenburg-Western Pomerania, Germany - Vacant buildings of the Colossus of Prora. 00S091121D710CAROEX.JPG - NOT for SALE in G E R M A N Y, A U S T R I A, S W I T Z E R L A N D [MODEL RELEASE: NOT APPLICABLE, PROPERTY RELEASE: NO, (c) caro photo agency / Sorge, http://www.caro-images.com, info@carofoto.pl - Any use of this picture is subject to royalty!] Stock Photo](https://c8.alamy.com/comp/G2WW7C/21112009-ruegen-mecklenburg-western-pomerania-germany-vacant-buildings-G2WW7C.jpg) 21.11.2009, Ruegen, Mecklenburg-Western Pomerania, Germany - Vacant buildings of the Colossus of Prora. 00S091121D710CAROEX.JPG - NOT for SALE in G E R M A N Y, A U S T R I A, S W I T Z E R L A N D [MODEL RELEASE: NOT APPLICABLE, PROPERTY RELEASE: NO, (c) caro photo agency / Sorge, http://www.caro-images.com, info@carofoto.pl - Any use of this picture is subject to royalty!] Stock Photohttps://www.alamy.com/image-license-details/?v=1https://www.alamy.com/stock-photo-21112009-ruegen-mecklenburg-western-pomerania-germany-vacant-buildings-105060128.html
21.11.2009, Ruegen, Mecklenburg-Western Pomerania, Germany - Vacant buildings of the Colossus of Prora. 00S091121D710CAROEX.JPG - NOT for SALE in G E R M A N Y, A U S T R I A, S W I T Z E R L A N D [MODEL RELEASE: NOT APPLICABLE, PROPERTY RELEASE: NO, (c) caro photo agency / Sorge, http://www.caro-images.com, info@carofoto.pl - Any use of this picture is subject to royalty!] Stock Photohttps://www.alamy.com/image-license-details/?v=1https://www.alamy.com/stock-photo-21112009-ruegen-mecklenburg-western-pomerania-germany-vacant-buildings-105060128.htmlRMG2WW7C–21.11.2009, Ruegen, Mecklenburg-Western Pomerania, Germany - Vacant buildings of the Colossus of Prora. 00S091121D710CAROEX.JPG - NOT for SALE in G E R M A N Y, A U S T R I A, S W I T Z E R L A N D [MODEL RELEASE: NOT APPLICABLE, PROPERTY RELEASE: NO, (c) caro photo agency / Sorge, http://www.caro-images.com, info@carofoto.pl - Any use of this picture is subject to royalty!]
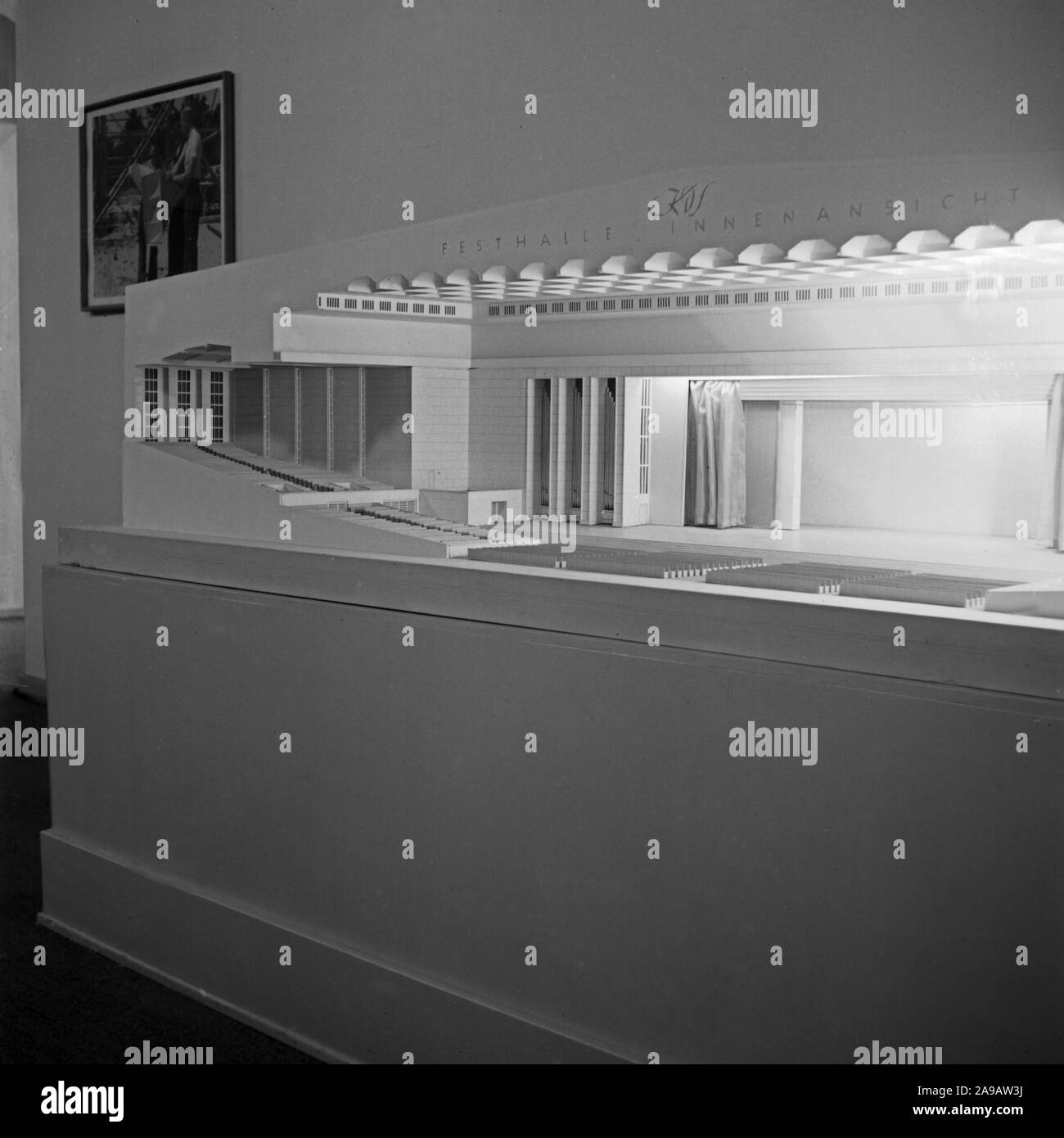 Exhibition with planned architecture in Nazi Germany, 1930s. Stock Photohttps://www.alamy.com/image-license-details/?v=1https://www.alamy.com/exhibition-with-planned-architecture-in-nazi-germany-1930s-image332768118.html
Exhibition with planned architecture in Nazi Germany, 1930s. Stock Photohttps://www.alamy.com/image-license-details/?v=1https://www.alamy.com/exhibition-with-planned-architecture-in-nazi-germany-1930s-image332768118.htmlRM2A9AW3J–Exhibition with planned architecture in Nazi Germany, 1930s.
 Ausstellung zu geplanter Architektur im nationalsozialistischen Deutschland 1930er Jahre. Exhibition with planned architecture in Nazi Germany, 1930s. Stock Photohttps://www.alamy.com/image-license-details/?v=1https://www.alamy.com/ausstellung-zu-geplanter-architektur-im-nationalsozialistischen-deutschland-1930er-jahre-exhibition-with-planned-architecture-in-nazi-germany-1930s-image446897156.html
Ausstellung zu geplanter Architektur im nationalsozialistischen Deutschland 1930er Jahre. Exhibition with planned architecture in Nazi Germany, 1930s. Stock Photohttps://www.alamy.com/image-license-details/?v=1https://www.alamy.com/ausstellung-zu-geplanter-architektur-im-nationalsozialistischen-deutschland-1930er-jahre-exhibition-with-planned-architecture-in-nazi-germany-1930s-image446897156.htmlRM2GY1WTM–Ausstellung zu geplanter Architektur im nationalsozialistischen Deutschland 1930er Jahre. Exhibition with planned architecture in Nazi Germany, 1930s.
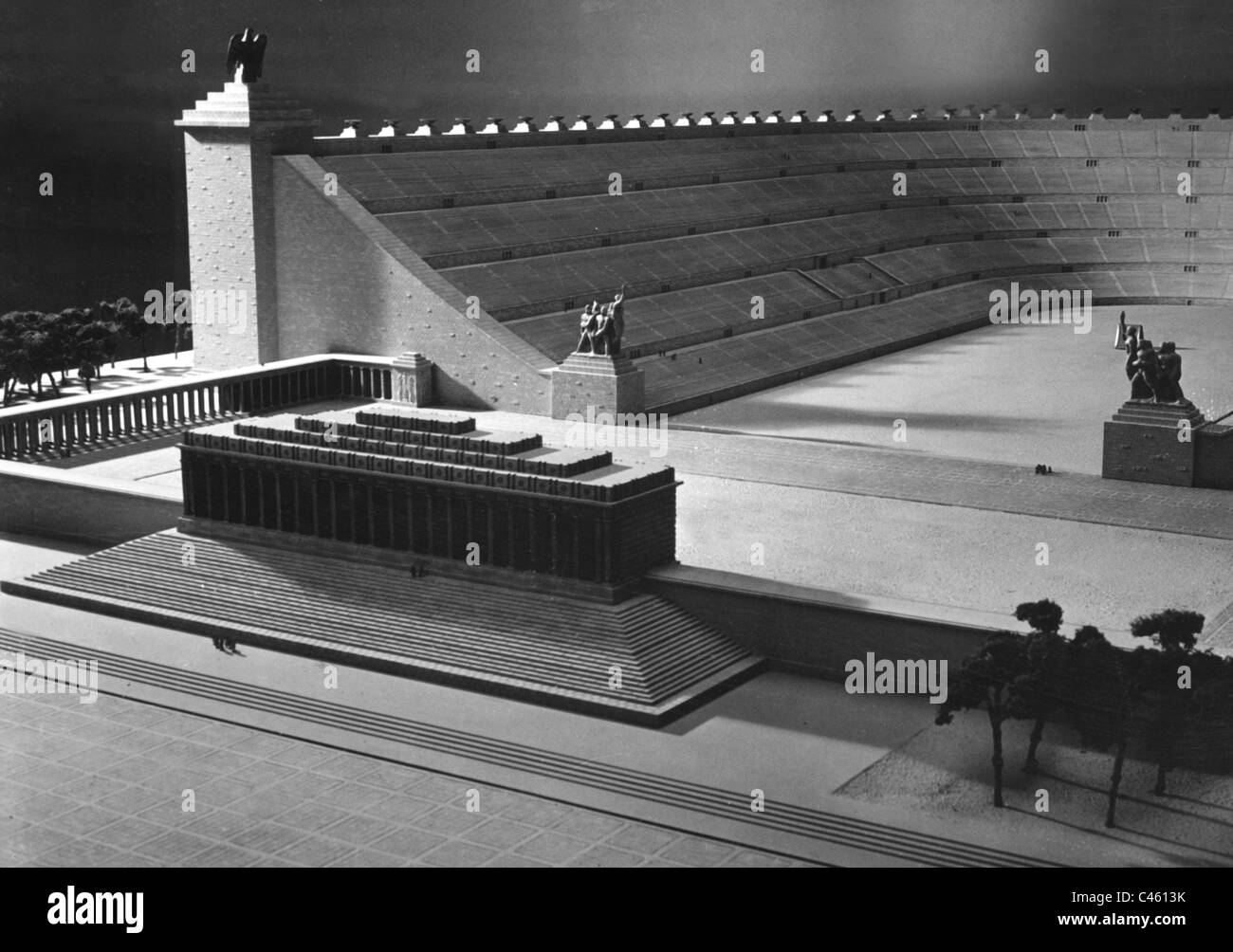 Architecture of the Third Reich: Nuremberg, Architectural Models of the Nazi Party Rally Ground, 1933-1938 Stock Photohttps://www.alamy.com/image-license-details/?v=1https://www.alamy.com/stock-photo-architecture-of-the-third-reich-nuremberg-architectural-models-of-37011959.html
Architecture of the Third Reich: Nuremberg, Architectural Models of the Nazi Party Rally Ground, 1933-1938 Stock Photohttps://www.alamy.com/image-license-details/?v=1https://www.alamy.com/stock-photo-architecture-of-the-third-reich-nuremberg-architectural-models-of-37011959.htmlRMC4613K–Architecture of the Third Reich: Nuremberg, Architectural Models of the Nazi Party Rally Ground, 1933-1938
![21.11.2009, Ruegen, Mecklenburg-Western Pomerania, Germany - Warning Sign on a vacant buildings of the Colossus of Prora. 00S091121D709CAROEX.JPG - NOT for SALE in G E R M A N Y, A U S T R I A, S W I T Z E R L A N D [MODEL RELEASE: NOT APPLICABLE, PROPERTY RELEASE: NO, (c) caro photo agency / Sorge, http://www.caro-images.com, info@carofoto.pl - Any use of this picture is subject to royalty!] Stock Photo 21.11.2009, Ruegen, Mecklenburg-Western Pomerania, Germany - Warning Sign on a vacant buildings of the Colossus of Prora. 00S091121D709CAROEX.JPG - NOT for SALE in G E R M A N Y, A U S T R I A, S W I T Z E R L A N D [MODEL RELEASE: NOT APPLICABLE, PROPERTY RELEASE: NO, (c) caro photo agency / Sorge, http://www.caro-images.com, info@carofoto.pl - Any use of this picture is subject to royalty!] Stock Photo](https://c8.alamy.com/comp/G2WW7A/21112009-ruegen-mecklenburg-western-pomerania-germany-warning-sign-G2WW7A.jpg) 21.11.2009, Ruegen, Mecklenburg-Western Pomerania, Germany - Warning Sign on a vacant buildings of the Colossus of Prora. 00S091121D709CAROEX.JPG - NOT for SALE in G E R M A N Y, A U S T R I A, S W I T Z E R L A N D [MODEL RELEASE: NOT APPLICABLE, PROPERTY RELEASE: NO, (c) caro photo agency / Sorge, http://www.caro-images.com, info@carofoto.pl - Any use of this picture is subject to royalty!] Stock Photohttps://www.alamy.com/image-license-details/?v=1https://www.alamy.com/stock-photo-21112009-ruegen-mecklenburg-western-pomerania-germany-warning-sign-105060126.html
21.11.2009, Ruegen, Mecklenburg-Western Pomerania, Germany - Warning Sign on a vacant buildings of the Colossus of Prora. 00S091121D709CAROEX.JPG - NOT for SALE in G E R M A N Y, A U S T R I A, S W I T Z E R L A N D [MODEL RELEASE: NOT APPLICABLE, PROPERTY RELEASE: NO, (c) caro photo agency / Sorge, http://www.caro-images.com, info@carofoto.pl - Any use of this picture is subject to royalty!] Stock Photohttps://www.alamy.com/image-license-details/?v=1https://www.alamy.com/stock-photo-21112009-ruegen-mecklenburg-western-pomerania-germany-warning-sign-105060126.htmlRMG2WW7A–21.11.2009, Ruegen, Mecklenburg-Western Pomerania, Germany - Warning Sign on a vacant buildings of the Colossus of Prora. 00S091121D709CAROEX.JPG - NOT for SALE in G E R M A N Y, A U S T R I A, S W I T Z E R L A N D [MODEL RELEASE: NOT APPLICABLE, PROPERTY RELEASE: NO, (c) caro photo agency / Sorge, http://www.caro-images.com, info@carofoto.pl - Any use of this picture is subject to royalty!]
![27.10.2015, Berlin, Berlin, Germany - Memorial to the Murdered Jews of Europe, designed by Peter Eisenman, built from 2003 to 2005. 0JL151027D092CAROEX.JPG - NOT for SALE in G E R M A N Y, A U S T R I A, S W I T Z E R L A N D [MODEL RELEASE: NOT APPLICABLE, PROPERTY RELEASE: NO, (c) caro photo agency / Lederbogen, http://www.caro-images.com, info@carofoto.pl - Any use of this picture is subject to royalty!] Stock Photo 27.10.2015, Berlin, Berlin, Germany - Memorial to the Murdered Jews of Europe, designed by Peter Eisenman, built from 2003 to 2005. 0JL151027D092CAROEX.JPG - NOT for SALE in G E R M A N Y, A U S T R I A, S W I T Z E R L A N D [MODEL RELEASE: NOT APPLICABLE, PROPERTY RELEASE: NO, (c) caro photo agency / Lederbogen, http://www.caro-images.com, info@carofoto.pl - Any use of this picture is subject to royalty!] Stock Photo](https://c8.alamy.com/comp/G2WR7W/27102015-berlin-berlin-germany-memorial-to-the-murdered-jews-of-europe-G2WR7W.jpg) 27.10.2015, Berlin, Berlin, Germany - Memorial to the Murdered Jews of Europe, designed by Peter Eisenman, built from 2003 to 2005. 0JL151027D092CAROEX.JPG - NOT for SALE in G E R M A N Y, A U S T R I A, S W I T Z E R L A N D [MODEL RELEASE: NOT APPLICABLE, PROPERTY RELEASE: NO, (c) caro photo agency / Lederbogen, http://www.caro-images.com, info@carofoto.pl - Any use of this picture is subject to royalty!] Stock Photohttps://www.alamy.com/image-license-details/?v=1https://www.alamy.com/stock-photo-27102015-berlin-berlin-germany-memorial-to-the-murdered-jews-of-europe-105058573.html
27.10.2015, Berlin, Berlin, Germany - Memorial to the Murdered Jews of Europe, designed by Peter Eisenman, built from 2003 to 2005. 0JL151027D092CAROEX.JPG - NOT for SALE in G E R M A N Y, A U S T R I A, S W I T Z E R L A N D [MODEL RELEASE: NOT APPLICABLE, PROPERTY RELEASE: NO, (c) caro photo agency / Lederbogen, http://www.caro-images.com, info@carofoto.pl - Any use of this picture is subject to royalty!] Stock Photohttps://www.alamy.com/image-license-details/?v=1https://www.alamy.com/stock-photo-27102015-berlin-berlin-germany-memorial-to-the-murdered-jews-of-europe-105058573.htmlRMG2WR7W–27.10.2015, Berlin, Berlin, Germany - Memorial to the Murdered Jews of Europe, designed by Peter Eisenman, built from 2003 to 2005. 0JL151027D092CAROEX.JPG - NOT for SALE in G E R M A N Y, A U S T R I A, S W I T Z E R L A N D [MODEL RELEASE: NOT APPLICABLE, PROPERTY RELEASE: NO, (c) caro photo agency / Lederbogen, http://www.caro-images.com, info@carofoto.pl - Any use of this picture is subject to royalty!]
 Exhibition with planned architecture in Nazi Germany, 1930s. Stock Photohttps://www.alamy.com/image-license-details/?v=1https://www.alamy.com/exhibition-with-planned-architecture-in-nazi-germany-1930s-image332768119.html
Exhibition with planned architecture in Nazi Germany, 1930s. Stock Photohttps://www.alamy.com/image-license-details/?v=1https://www.alamy.com/exhibition-with-planned-architecture-in-nazi-germany-1930s-image332768119.htmlRM2A9AW3K–Exhibition with planned architecture in Nazi Germany, 1930s.
 Ausstellung zu geplanter Architektur im nationalsozialistischen Deutschland 1930er Jahre. Exhibition with planned architecture in Nazi Germany, 1930s. Stock Photohttps://www.alamy.com/image-license-details/?v=1https://www.alamy.com/ausstellung-zu-geplanter-architektur-im-nationalsozialistischen-deutschland-1930er-jahre-exhibition-with-planned-architecture-in-nazi-germany-1930s-image446897193.html
Ausstellung zu geplanter Architektur im nationalsozialistischen Deutschland 1930er Jahre. Exhibition with planned architecture in Nazi Germany, 1930s. Stock Photohttps://www.alamy.com/image-license-details/?v=1https://www.alamy.com/ausstellung-zu-geplanter-architektur-im-nationalsozialistischen-deutschland-1930er-jahre-exhibition-with-planned-architecture-in-nazi-germany-1930s-image446897193.htmlRM2GY1WX1–Ausstellung zu geplanter Architektur im nationalsozialistischen Deutschland 1930er Jahre. Exhibition with planned architecture in Nazi Germany, 1930s.
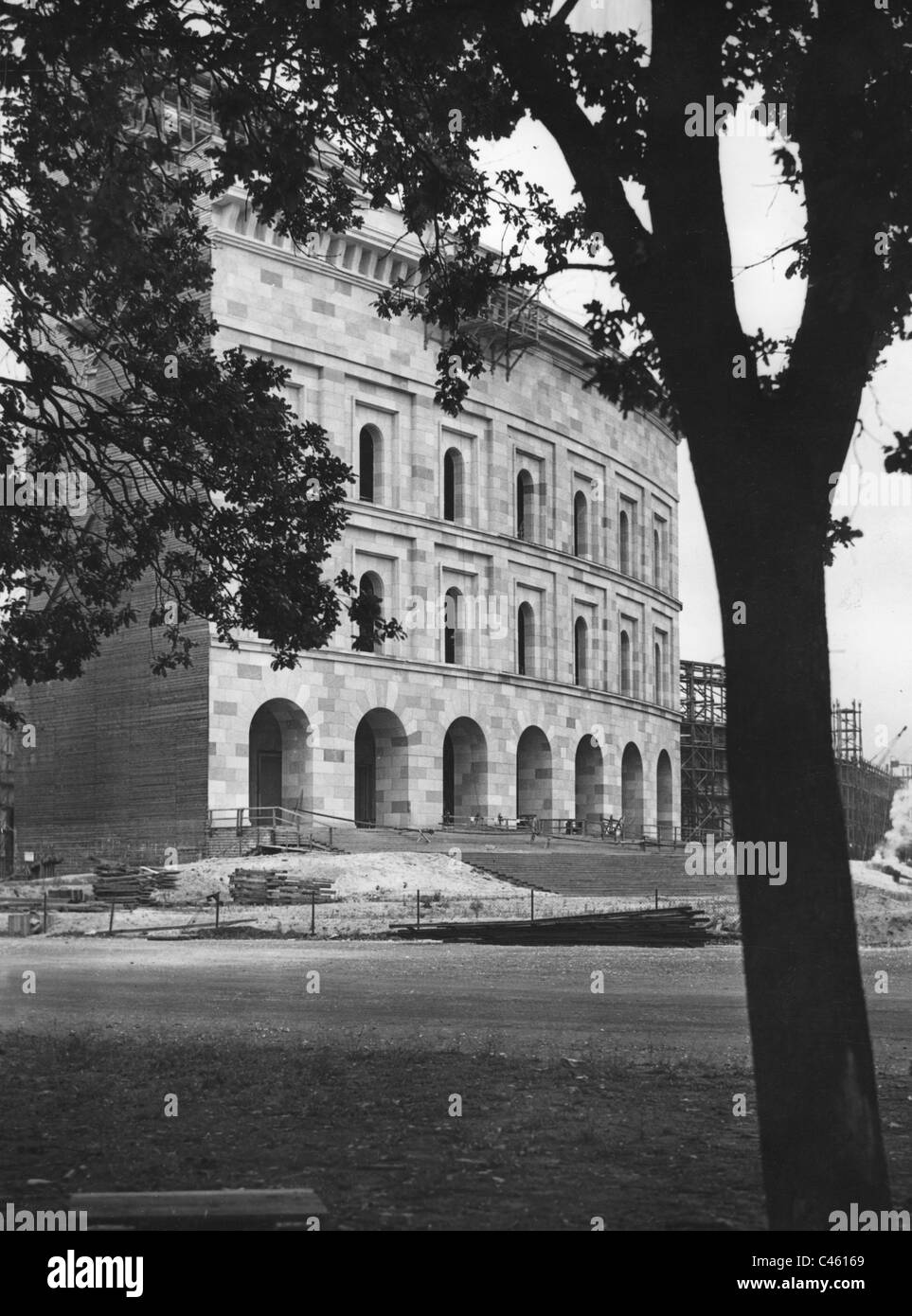 Architecture of the Third Reich: Nuremberg, Architectural Models of the Nazi Party Rally Ground, 1933-1938 Stock Photohttps://www.alamy.com/image-license-details/?v=1https://www.alamy.com/stock-photo-architecture-of-the-third-reich-nuremberg-architectural-models-of-37012033.html
Architecture of the Third Reich: Nuremberg, Architectural Models of the Nazi Party Rally Ground, 1933-1938 Stock Photohttps://www.alamy.com/image-license-details/?v=1https://www.alamy.com/stock-photo-architecture-of-the-third-reich-nuremberg-architectural-models-of-37012033.htmlRMC46169–Architecture of the Third Reich: Nuremberg, Architectural Models of the Nazi Party Rally Ground, 1933-1938
 Exhibition with planned architecture in Nazi Germany, 1930s. Stock Photohttps://www.alamy.com/image-license-details/?v=1https://www.alamy.com/exhibition-with-planned-architecture-in-nazi-germany-1930s-image332768090.html
Exhibition with planned architecture in Nazi Germany, 1930s. Stock Photohttps://www.alamy.com/image-license-details/?v=1https://www.alamy.com/exhibition-with-planned-architecture-in-nazi-germany-1930s-image332768090.htmlRM2A9AW2J–Exhibition with planned architecture in Nazi Germany, 1930s.
 Ausstellung zu geplanter Architektur im nationalsozialistischen Deutschland 1930er Jahre. Exhibition with planned architecture in Nazi Germany, 1930s. Stock Photohttps://www.alamy.com/image-license-details/?v=1https://www.alamy.com/ausstellung-zu-geplanter-architektur-im-nationalsozialistischen-deutschland-1930er-jahre-exhibition-with-planned-architecture-in-nazi-germany-1930s-image446897194.html
Ausstellung zu geplanter Architektur im nationalsozialistischen Deutschland 1930er Jahre. Exhibition with planned architecture in Nazi Germany, 1930s. Stock Photohttps://www.alamy.com/image-license-details/?v=1https://www.alamy.com/ausstellung-zu-geplanter-architektur-im-nationalsozialistischen-deutschland-1930er-jahre-exhibition-with-planned-architecture-in-nazi-germany-1930s-image446897194.htmlRM2GY1WX2–Ausstellung zu geplanter Architektur im nationalsozialistischen Deutschland 1930er Jahre. Exhibition with planned architecture in Nazi Germany, 1930s.
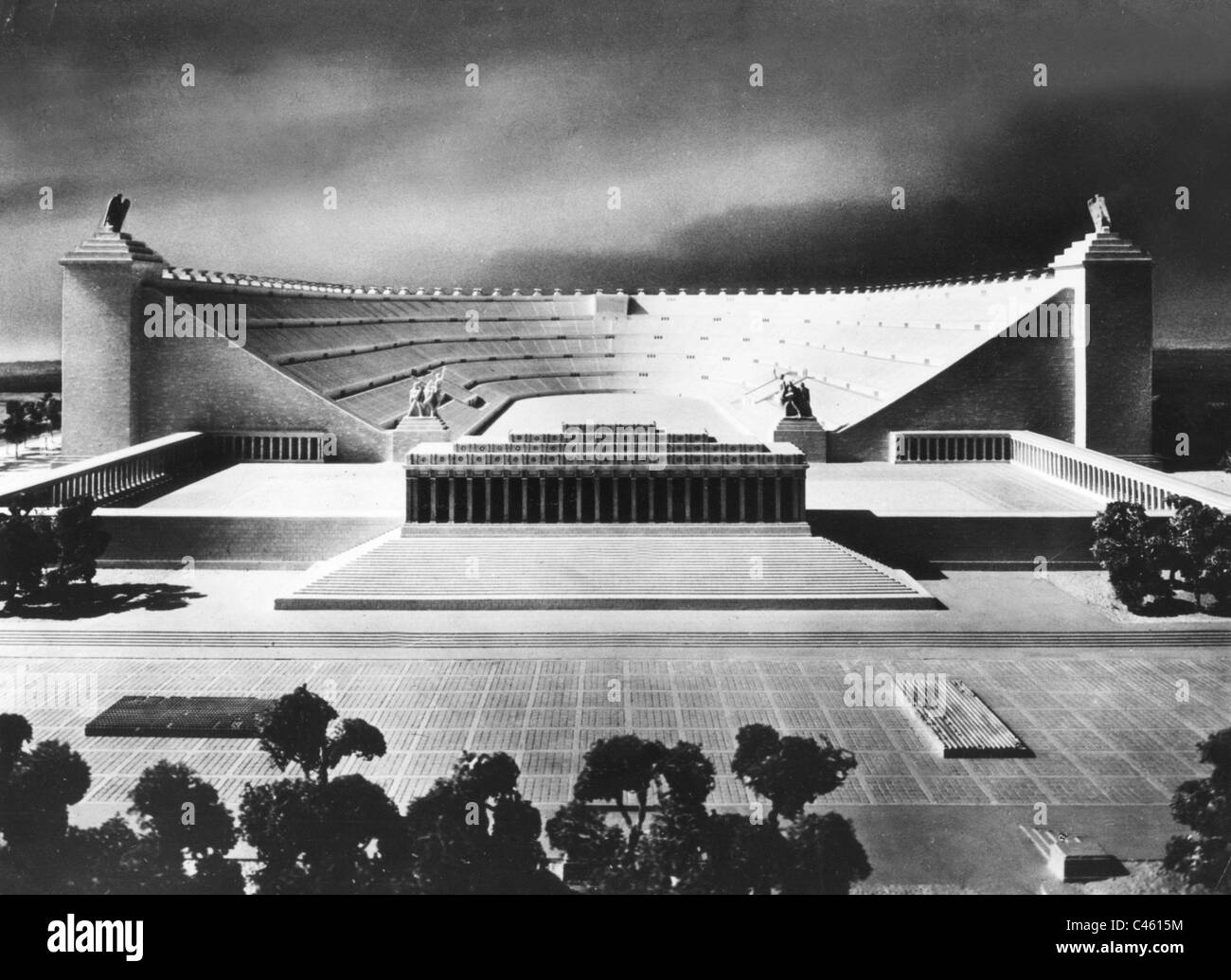 Architecture of the Third Reich: Nuremberg, Architectural Models of the Nazi Party Rally Ground, 1933-1938 Stock Photohttps://www.alamy.com/image-license-details/?v=1https://www.alamy.com/stock-photo-architecture-of-the-third-reich-nuremberg-architectural-models-of-37012016.html
Architecture of the Third Reich: Nuremberg, Architectural Models of the Nazi Party Rally Ground, 1933-1938 Stock Photohttps://www.alamy.com/image-license-details/?v=1https://www.alamy.com/stock-photo-architecture-of-the-third-reich-nuremberg-architectural-models-of-37012016.htmlRMC4615M–Architecture of the Third Reich: Nuremberg, Architectural Models of the Nazi Party Rally Ground, 1933-1938