Pre renovation the hague strijkizer flatiron tower Stock Photos and Images
(115)See pre renovation the hague strijkizer flatiron tower stock video clipsPre renovation the hague strijkizer flatiron tower Stock Photos and Images
 Turfmarkt/Wijnhaven, The Hague and local vicinity. De Resident is a large-scale project in Spuikwartier. Housing Government, Business, Social and non- Stock Photohttps://www.alamy.com/image-license-details/?v=1https://www.alamy.com/turfmarktwijnhaven-the-hague-and-local-vicinity-de-resident-is-a-large-scale-project-in-spuikwartier-housing-government-business-social-and-non-image359429191.html
Turfmarkt/Wijnhaven, The Hague and local vicinity. De Resident is a large-scale project in Spuikwartier. Housing Government, Business, Social and non- Stock Photohttps://www.alamy.com/image-license-details/?v=1https://www.alamy.com/turfmarktwijnhaven-the-hague-and-local-vicinity-de-resident-is-a-large-scale-project-in-spuikwartier-housing-government-business-social-and-non-image359429191.htmlRM2BTNBGR–Turfmarkt/Wijnhaven, The Hague and local vicinity. De Resident is a large-scale project in Spuikwartier. Housing Government, Business, Social and non-
 Turfmarkt/Wijnhaven, The Hague and local vicinity. De Resident is a large-scale project in Spuikwartier. Housing Government, Business, Social and non- Stock Photohttps://www.alamy.com/image-license-details/?v=1https://www.alamy.com/turfmarktwijnhaven-the-hague-and-local-vicinity-de-resident-is-a-large-scale-project-in-spuikwartier-housing-government-business-social-and-non-image359429635.html
Turfmarkt/Wijnhaven, The Hague and local vicinity. De Resident is a large-scale project in Spuikwartier. Housing Government, Business, Social and non- Stock Photohttps://www.alamy.com/image-license-details/?v=1https://www.alamy.com/turfmarktwijnhaven-the-hague-and-local-vicinity-de-resident-is-a-large-scale-project-in-spuikwartier-housing-government-business-social-and-non-image359429635.htmlRM2BTNC4K–Turfmarkt/Wijnhaven, The Hague and local vicinity. De Resident is a large-scale project in Spuikwartier. Housing Government, Business, Social and non-
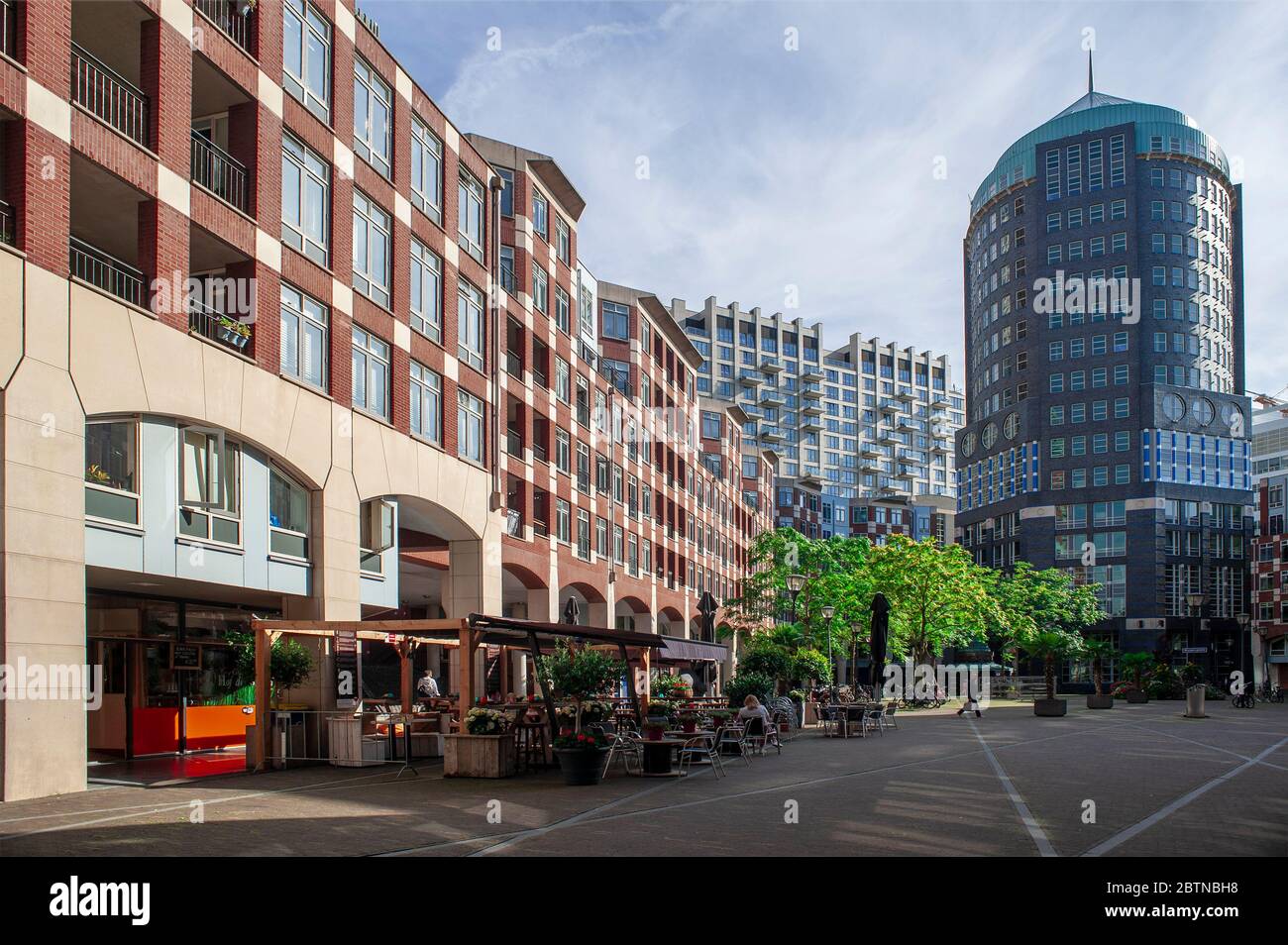 Turfmarkt/Wijnhaven, The Hague and local vicinity. De Resident is a large-scale project in Spuikwartier. Housing Government, Business, Social and non- Stock Photohttps://www.alamy.com/image-license-details/?v=1https://www.alamy.com/turfmarktwijnhaven-the-hague-and-local-vicinity-de-resident-is-a-large-scale-project-in-spuikwartier-housing-government-business-social-and-non-image359429204.html
Turfmarkt/Wijnhaven, The Hague and local vicinity. De Resident is a large-scale project in Spuikwartier. Housing Government, Business, Social and non- Stock Photohttps://www.alamy.com/image-license-details/?v=1https://www.alamy.com/turfmarktwijnhaven-the-hague-and-local-vicinity-de-resident-is-a-large-scale-project-in-spuikwartier-housing-government-business-social-and-non-image359429204.htmlRM2BTNBH8–Turfmarkt/Wijnhaven, The Hague and local vicinity. De Resident is a large-scale project in Spuikwartier. Housing Government, Business, Social and non-
 Turfmarkt/Wijnhaven, The Hague and local vicinity. De Resident is a large-scale project in Spuikwartier. Housing Government, Business, Social and non- Stock Photohttps://www.alamy.com/image-license-details/?v=1https://www.alamy.com/turfmarktwijnhaven-the-hague-and-local-vicinity-de-resident-is-a-large-scale-project-in-spuikwartier-housing-government-business-social-and-non-image359429155.html
Turfmarkt/Wijnhaven, The Hague and local vicinity. De Resident is a large-scale project in Spuikwartier. Housing Government, Business, Social and non- Stock Photohttps://www.alamy.com/image-license-details/?v=1https://www.alamy.com/turfmarktwijnhaven-the-hague-and-local-vicinity-de-resident-is-a-large-scale-project-in-spuikwartier-housing-government-business-social-and-non-image359429155.htmlRM2BTNBFF–Turfmarkt/Wijnhaven, The Hague and local vicinity. De Resident is a large-scale project in Spuikwartier. Housing Government, Business, Social and non-
 Turfmarkt/Wijnhaven, The Hague and local vicinity. De Resident is a large-scale project in Spuikwartier. Housing Government, Business, Social and non- Stock Photohttps://www.alamy.com/image-license-details/?v=1https://www.alamy.com/turfmarktwijnhaven-the-hague-and-local-vicinity-de-resident-is-a-large-scale-project-in-spuikwartier-housing-government-business-social-and-non-image359429028.html
Turfmarkt/Wijnhaven, The Hague and local vicinity. De Resident is a large-scale project in Spuikwartier. Housing Government, Business, Social and non- Stock Photohttps://www.alamy.com/image-license-details/?v=1https://www.alamy.com/turfmarktwijnhaven-the-hague-and-local-vicinity-de-resident-is-a-large-scale-project-in-spuikwartier-housing-government-business-social-and-non-image359429028.htmlRM2BTNBB0–Turfmarkt/Wijnhaven, The Hague and local vicinity. De Resident is a large-scale project in Spuikwartier. Housing Government, Business, Social and non-
 Turfmarkt/Wijnhaven, The Hague and local vicinity. De Resident is a large-scale project in Spuikwartier. Housing Government, Business, Social and non- Stock Photohttps://www.alamy.com/image-license-details/?v=1https://www.alamy.com/turfmarktwijnhaven-the-hague-and-local-vicinity-de-resident-is-a-large-scale-project-in-spuikwartier-housing-government-business-social-and-non-image359429174.html
Turfmarkt/Wijnhaven, The Hague and local vicinity. De Resident is a large-scale project in Spuikwartier. Housing Government, Business, Social and non- Stock Photohttps://www.alamy.com/image-license-details/?v=1https://www.alamy.com/turfmarktwijnhaven-the-hague-and-local-vicinity-de-resident-is-a-large-scale-project-in-spuikwartier-housing-government-business-social-and-non-image359429174.htmlRM2BTNBG6–Turfmarkt/Wijnhaven, The Hague and local vicinity. De Resident is a large-scale project in Spuikwartier. Housing Government, Business, Social and non-
 Turfmarkt/Wijnhaven, The Hague and local vicinity. De Resident is a large-scale project in Spuikwartier. Housing Government, Business, Social and non- Stock Photohttps://www.alamy.com/image-license-details/?v=1https://www.alamy.com/turfmarktwijnhaven-the-hague-and-local-vicinity-de-resident-is-a-large-scale-project-in-spuikwartier-housing-government-business-social-and-non-image359429058.html
Turfmarkt/Wijnhaven, The Hague and local vicinity. De Resident is a large-scale project in Spuikwartier. Housing Government, Business, Social and non- Stock Photohttps://www.alamy.com/image-license-details/?v=1https://www.alamy.com/turfmarktwijnhaven-the-hague-and-local-vicinity-de-resident-is-a-large-scale-project-in-spuikwartier-housing-government-business-social-and-non-image359429058.htmlRM2BTNBC2–Turfmarkt/Wijnhaven, The Hague and local vicinity. De Resident is a large-scale project in Spuikwartier. Housing Government, Business, Social and non-
 Turfmarkt/Wijnhaven, The Hague and local vicinity. De Resident is a large-scale project in Spuikwartier. Housing Government, Business, Social and non- Stock Photohttps://www.alamy.com/image-license-details/?v=1https://www.alamy.com/turfmarktwijnhaven-the-hague-and-local-vicinity-de-resident-is-a-large-scale-project-in-spuikwartier-housing-government-business-social-and-non-image359428833.html
Turfmarkt/Wijnhaven, The Hague and local vicinity. De Resident is a large-scale project in Spuikwartier. Housing Government, Business, Social and non- Stock Photohttps://www.alamy.com/image-license-details/?v=1https://www.alamy.com/turfmarktwijnhaven-the-hague-and-local-vicinity-de-resident-is-a-large-scale-project-in-spuikwartier-housing-government-business-social-and-non-image359428833.htmlRM2BTNB41–Turfmarkt/Wijnhaven, The Hague and local vicinity. De Resident is a large-scale project in Spuikwartier. Housing Government, Business, Social and non-
 Turfmarkt/Wijnhaven, The Hague and local vicinity. De Resident is a large-scale project in Spuikwartier. Housing Government, Business, Social and non- Stock Photohttps://www.alamy.com/image-license-details/?v=1https://www.alamy.com/turfmarktwijnhaven-the-hague-and-local-vicinity-de-resident-is-a-large-scale-project-in-spuikwartier-housing-government-business-social-and-non-image359428856.html
Turfmarkt/Wijnhaven, The Hague and local vicinity. De Resident is a large-scale project in Spuikwartier. Housing Government, Business, Social and non- Stock Photohttps://www.alamy.com/image-license-details/?v=1https://www.alamy.com/turfmarktwijnhaven-the-hague-and-local-vicinity-de-resident-is-a-large-scale-project-in-spuikwartier-housing-government-business-social-and-non-image359428856.htmlRM2BTNB4T–Turfmarkt/Wijnhaven, The Hague and local vicinity. De Resident is a large-scale project in Spuikwartier. Housing Government, Business, Social and non-
 Turfmarkt/Wijnhaven, The Hague and local vicinity. De Resident is a large-scale project in Spuikwartier. Housing Government, Business, Social and non- Stock Photohttps://www.alamy.com/image-license-details/?v=1https://www.alamy.com/turfmarktwijnhaven-the-hague-and-local-vicinity-de-resident-is-a-large-scale-project-in-spuikwartier-housing-government-business-social-and-non-image359429009.html
Turfmarkt/Wijnhaven, The Hague and local vicinity. De Resident is a large-scale project in Spuikwartier. Housing Government, Business, Social and non- Stock Photohttps://www.alamy.com/image-license-details/?v=1https://www.alamy.com/turfmarktwijnhaven-the-hague-and-local-vicinity-de-resident-is-a-large-scale-project-in-spuikwartier-housing-government-business-social-and-non-image359429009.htmlRM2BTNBA9–Turfmarkt/Wijnhaven, The Hague and local vicinity. De Resident is a large-scale project in Spuikwartier. Housing Government, Business, Social and non-
 Turfmarkt/Wijnhaven, The Hague and local vicinity. De Resident is a large-scale project in Spuikwartier. Housing Government, Business, Social and non- Stock Photohttps://www.alamy.com/image-license-details/?v=1https://www.alamy.com/turfmarktwijnhaven-the-hague-and-local-vicinity-de-resident-is-a-large-scale-project-in-spuikwartier-housing-government-business-social-and-non-image359428866.html
Turfmarkt/Wijnhaven, The Hague and local vicinity. De Resident is a large-scale project in Spuikwartier. Housing Government, Business, Social and non- Stock Photohttps://www.alamy.com/image-license-details/?v=1https://www.alamy.com/turfmarktwijnhaven-the-hague-and-local-vicinity-de-resident-is-a-large-scale-project-in-spuikwartier-housing-government-business-social-and-non-image359428866.htmlRM2BTNB56–Turfmarkt/Wijnhaven, The Hague and local vicinity. De Resident is a large-scale project in Spuikwartier. Housing Government, Business, Social and non-
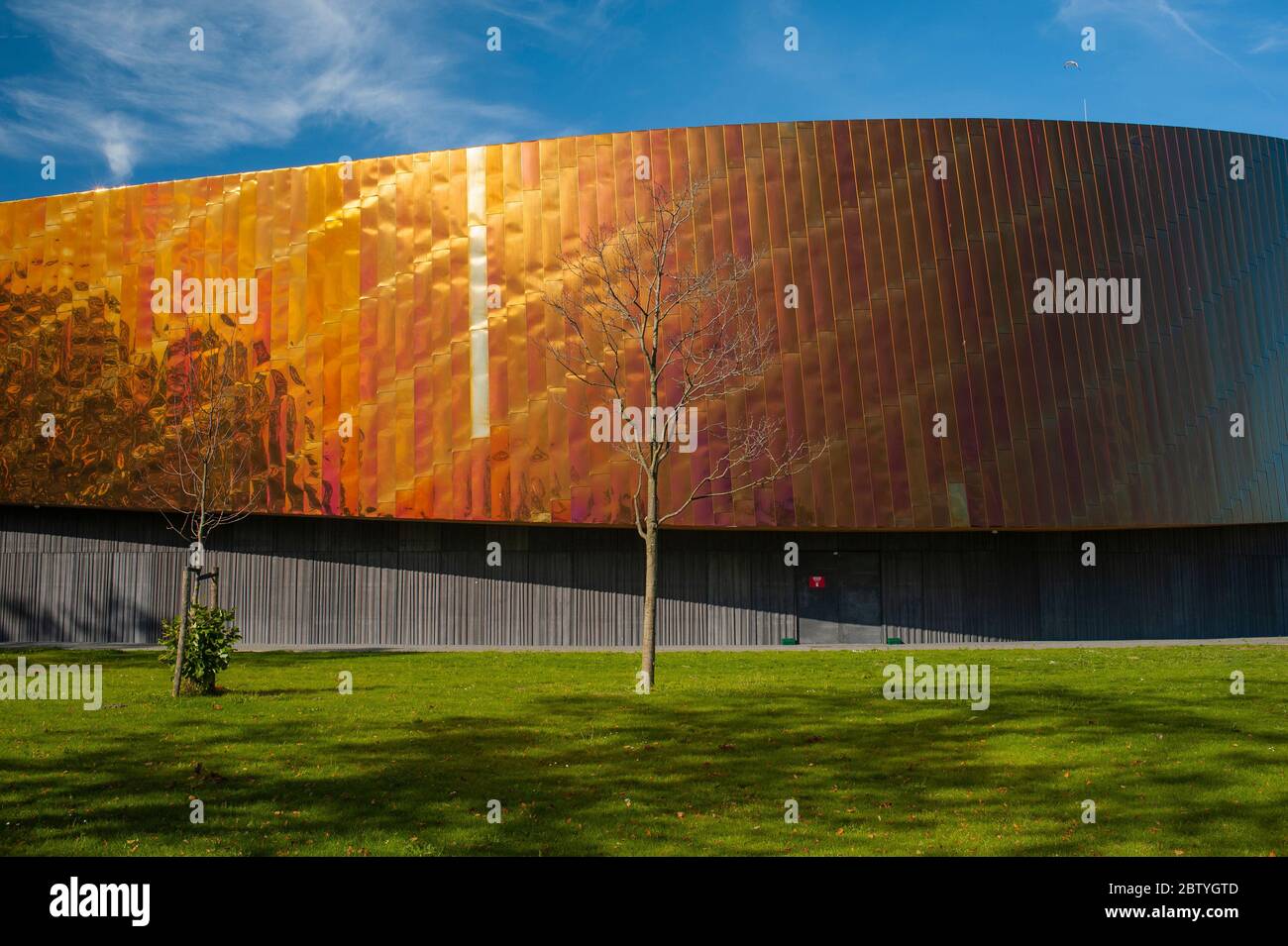 Sportcampus Zuiderpark, The Hague, The Netherlands. Is a multi-award-winning €50 million Sport Centre. The 33,000 m2 sports campus was designed by arc Stock Photohttps://www.alamy.com/image-license-details/?v=1https://www.alamy.com/sportcampus-zuiderpark-the-hague-the-netherlands-is-a-multi-award-winning-50-million-sport-centre-the-33000-m2-sports-campus-was-designed-by-arc-image359565037.html
Sportcampus Zuiderpark, The Hague, The Netherlands. Is a multi-award-winning €50 million Sport Centre. The 33,000 m2 sports campus was designed by arc Stock Photohttps://www.alamy.com/image-license-details/?v=1https://www.alamy.com/sportcampus-zuiderpark-the-hague-the-netherlands-is-a-multi-award-winning-50-million-sport-centre-the-33000-m2-sports-campus-was-designed-by-arc-image359565037.htmlRM2BTYGTD–Sportcampus Zuiderpark, The Hague, The Netherlands. Is a multi-award-winning €50 million Sport Centre. The 33,000 m2 sports campus was designed by arc
 Sportcampus Zuiderpark, The Hague, The Netherlands. Is a multi-award-winning €50 million Sport Centre. The 33,000 m2 sports campus was designed by arc Stock Photohttps://www.alamy.com/image-license-details/?v=1https://www.alamy.com/sportcampus-zuiderpark-the-hague-the-netherlands-is-a-multi-award-winning-50-million-sport-centre-the-33000-m2-sports-campus-was-designed-by-arc-image359565263.html
Sportcampus Zuiderpark, The Hague, The Netherlands. Is a multi-award-winning €50 million Sport Centre. The 33,000 m2 sports campus was designed by arc Stock Photohttps://www.alamy.com/image-license-details/?v=1https://www.alamy.com/sportcampus-zuiderpark-the-hague-the-netherlands-is-a-multi-award-winning-50-million-sport-centre-the-33000-m2-sports-campus-was-designed-by-arc-image359565263.htmlRM2BTYH4F–Sportcampus Zuiderpark, The Hague, The Netherlands. Is a multi-award-winning €50 million Sport Centre. The 33,000 m2 sports campus was designed by arc
 Sportcampus Zuiderpark, The Hague, The Netherlands. Is a multi-award-winning €50 million Sport Centre. The 33,000 m2 sports campus was designed by arc Stock Photohttps://www.alamy.com/image-license-details/?v=1https://www.alamy.com/sportcampus-zuiderpark-the-hague-the-netherlands-is-a-multi-award-winning-50-million-sport-centre-the-33000-m2-sports-campus-was-designed-by-arc-image359565101.html
Sportcampus Zuiderpark, The Hague, The Netherlands. Is a multi-award-winning €50 million Sport Centre. The 33,000 m2 sports campus was designed by arc Stock Photohttps://www.alamy.com/image-license-details/?v=1https://www.alamy.com/sportcampus-zuiderpark-the-hague-the-netherlands-is-a-multi-award-winning-50-million-sport-centre-the-33000-m2-sports-campus-was-designed-by-arc-image359565101.htmlRM2BTYGXN–Sportcampus Zuiderpark, The Hague, The Netherlands. Is a multi-award-winning €50 million Sport Centre. The 33,000 m2 sports campus was designed by arc
 Sportcampus Zuiderpark, The Hague, The Netherlands. Is a multi-award-winning €50 million Sport Centre. The 33,000 m2 sports campus was designed by arc Stock Photohttps://www.alamy.com/image-license-details/?v=1https://www.alamy.com/sportcampus-zuiderpark-the-hague-the-netherlands-is-a-multi-award-winning-50-million-sport-centre-the-33000-m2-sports-campus-was-designed-by-arc-image359565017.html
Sportcampus Zuiderpark, The Hague, The Netherlands. Is a multi-award-winning €50 million Sport Centre. The 33,000 m2 sports campus was designed by arc Stock Photohttps://www.alamy.com/image-license-details/?v=1https://www.alamy.com/sportcampus-zuiderpark-the-hague-the-netherlands-is-a-multi-award-winning-50-million-sport-centre-the-33000-m2-sports-campus-was-designed-by-arc-image359565017.htmlRM2BTYGRN–Sportcampus Zuiderpark, The Hague, The Netherlands. Is a multi-award-winning €50 million Sport Centre. The 33,000 m2 sports campus was designed by arc
 Sportcampus Zuiderpark, The Hague, The Netherlands. Is a multi-award-winning €50 million Sport Centre. The 33,000 m2 sports campus was designed by arc Stock Photohttps://www.alamy.com/image-license-details/?v=1https://www.alamy.com/sportcampus-zuiderpark-the-hague-the-netherlands-is-a-multi-award-winning-50-million-sport-centre-the-33000-m2-sports-campus-was-designed-by-arc-image359565027.html
Sportcampus Zuiderpark, The Hague, The Netherlands. Is a multi-award-winning €50 million Sport Centre. The 33,000 m2 sports campus was designed by arc Stock Photohttps://www.alamy.com/image-license-details/?v=1https://www.alamy.com/sportcampus-zuiderpark-the-hague-the-netherlands-is-a-multi-award-winning-50-million-sport-centre-the-33000-m2-sports-campus-was-designed-by-arc-image359565027.htmlRM2BTYGT3–Sportcampus Zuiderpark, The Hague, The Netherlands. Is a multi-award-winning €50 million Sport Centre. The 33,000 m2 sports campus was designed by arc
 Sportcampus Zuiderpark, The Hague, The Netherlands. Is a multi-award-winning €50 million Sport Centre. The 33,000 m2 sports campus was designed by arc Stock Photohttps://www.alamy.com/image-license-details/?v=1https://www.alamy.com/sportcampus-zuiderpark-the-hague-the-netherlands-is-a-multi-award-winning-50-million-sport-centre-the-33000-m2-sports-campus-was-designed-by-arc-image359565110.html
Sportcampus Zuiderpark, The Hague, The Netherlands. Is a multi-award-winning €50 million Sport Centre. The 33,000 m2 sports campus was designed by arc Stock Photohttps://www.alamy.com/image-license-details/?v=1https://www.alamy.com/sportcampus-zuiderpark-the-hague-the-netherlands-is-a-multi-award-winning-50-million-sport-centre-the-33000-m2-sports-campus-was-designed-by-arc-image359565110.htmlRM2BTYGY2–Sportcampus Zuiderpark, The Hague, The Netherlands. Is a multi-award-winning €50 million Sport Centre. The 33,000 m2 sports campus was designed by arc
 Sportcampus Zuiderpark, The Hague, The Netherlands. Is a multi-award-winning €50 million Sport Centre. The 33,000 m2 sports campus was designed by arc Stock Photohttps://www.alamy.com/image-license-details/?v=1https://www.alamy.com/sportcampus-zuiderpark-the-hague-the-netherlands-is-a-multi-award-winning-50-million-sport-centre-the-33000-m2-sports-campus-was-designed-by-arc-image359565203.html
Sportcampus Zuiderpark, The Hague, The Netherlands. Is a multi-award-winning €50 million Sport Centre. The 33,000 m2 sports campus was designed by arc Stock Photohttps://www.alamy.com/image-license-details/?v=1https://www.alamy.com/sportcampus-zuiderpark-the-hague-the-netherlands-is-a-multi-award-winning-50-million-sport-centre-the-33000-m2-sports-campus-was-designed-by-arc-image359565203.htmlRM2BTYH2B–Sportcampus Zuiderpark, The Hague, The Netherlands. Is a multi-award-winning €50 million Sport Centre. The 33,000 m2 sports campus was designed by arc
 Sportcampus Zuiderpark, The Hague, The Netherlands. Is a multi-award-winning €50 million Sport Centre. The 33,000 m2 sports campus was designed by arc Stock Photohttps://www.alamy.com/image-license-details/?v=1https://www.alamy.com/sportcampus-zuiderpark-the-hague-the-netherlands-is-a-multi-award-winning-50-million-sport-centre-the-33000-m2-sports-campus-was-designed-by-arc-image359564916.html
Sportcampus Zuiderpark, The Hague, The Netherlands. Is a multi-award-winning €50 million Sport Centre. The 33,000 m2 sports campus was designed by arc Stock Photohttps://www.alamy.com/image-license-details/?v=1https://www.alamy.com/sportcampus-zuiderpark-the-hague-the-netherlands-is-a-multi-award-winning-50-million-sport-centre-the-33000-m2-sports-campus-was-designed-by-arc-image359564916.htmlRM2BTYGM4–Sportcampus Zuiderpark, The Hague, The Netherlands. Is a multi-award-winning €50 million Sport Centre. The 33,000 m2 sports campus was designed by arc
 Sportcampus Zuiderpark, The Hague, The Netherlands. Is a multi-award-winning €50 million Sport Centre. The 33,000 m2 sports campus was designed by arc Stock Photohttps://www.alamy.com/image-license-details/?v=1https://www.alamy.com/sportcampus-zuiderpark-the-hague-the-netherlands-is-a-multi-award-winning-50-million-sport-centre-the-33000-m2-sports-campus-was-designed-by-arc-image359564837.html
Sportcampus Zuiderpark, The Hague, The Netherlands. Is a multi-award-winning €50 million Sport Centre. The 33,000 m2 sports campus was designed by arc Stock Photohttps://www.alamy.com/image-license-details/?v=1https://www.alamy.com/sportcampus-zuiderpark-the-hague-the-netherlands-is-a-multi-award-winning-50-million-sport-centre-the-33000-m2-sports-campus-was-designed-by-arc-image359564837.htmlRM2BTYGH9–Sportcampus Zuiderpark, The Hague, The Netherlands. Is a multi-award-winning €50 million Sport Centre. The 33,000 m2 sports campus was designed by arc
 Sportcampus Zuiderpark, The Hague, The Netherlands. Is a multi-award-winning €50 million Sport Centre. The 33,000 m2 sports campus was designed by arc Stock Photohttps://www.alamy.com/image-license-details/?v=1https://www.alamy.com/sportcampus-zuiderpark-the-hague-the-netherlands-is-a-multi-award-winning-50-million-sport-centre-the-33000-m2-sports-campus-was-designed-by-arc-image359564688.html
Sportcampus Zuiderpark, The Hague, The Netherlands. Is a multi-award-winning €50 million Sport Centre. The 33,000 m2 sports campus was designed by arc Stock Photohttps://www.alamy.com/image-license-details/?v=1https://www.alamy.com/sportcampus-zuiderpark-the-hague-the-netherlands-is-a-multi-award-winning-50-million-sport-centre-the-33000-m2-sports-campus-was-designed-by-arc-image359564688.htmlRM2BTYGC0–Sportcampus Zuiderpark, The Hague, The Netherlands. Is a multi-award-winning €50 million Sport Centre. The 33,000 m2 sports campus was designed by arc
 Sportcampus Zuiderpark, The Hague, The Netherlands. Is a multi-award-winning €50 million Sport Centre. The 33,000 m2 sports campus was designed by arc Stock Photohttps://www.alamy.com/image-license-details/?v=1https://www.alamy.com/sportcampus-zuiderpark-the-hague-the-netherlands-is-a-multi-award-winning-50-million-sport-centre-the-33000-m2-sports-campus-was-designed-by-arc-image359564977.html
Sportcampus Zuiderpark, The Hague, The Netherlands. Is a multi-award-winning €50 million Sport Centre. The 33,000 m2 sports campus was designed by arc Stock Photohttps://www.alamy.com/image-license-details/?v=1https://www.alamy.com/sportcampus-zuiderpark-the-hague-the-netherlands-is-a-multi-award-winning-50-million-sport-centre-the-33000-m2-sports-campus-was-designed-by-arc-image359564977.htmlRM2BTYGP9–Sportcampus Zuiderpark, The Hague, The Netherlands. Is a multi-award-winning €50 million Sport Centre. The 33,000 m2 sports campus was designed by arc
 Sportcampus Zuiderpark, The Hague, The Netherlands. Is a multi-award-winning €50 million Sport Centre. The 33,000 m2 sports campus was designed by arc Stock Photohttps://www.alamy.com/image-license-details/?v=1https://www.alamy.com/sportcampus-zuiderpark-the-hague-the-netherlands-is-a-multi-award-winning-50-million-sport-centre-the-33000-m2-sports-campus-was-designed-by-arc-image359564760.html
Sportcampus Zuiderpark, The Hague, The Netherlands. Is a multi-award-winning €50 million Sport Centre. The 33,000 m2 sports campus was designed by arc Stock Photohttps://www.alamy.com/image-license-details/?v=1https://www.alamy.com/sportcampus-zuiderpark-the-hague-the-netherlands-is-a-multi-award-winning-50-million-sport-centre-the-33000-m2-sports-campus-was-designed-by-arc-image359564760.htmlRM2BTYGEG–Sportcampus Zuiderpark, The Hague, The Netherlands. Is a multi-award-winning €50 million Sport Centre. The 33,000 m2 sports campus was designed by arc
 Sportcampus Zuiderpark, The Hague, The Netherlands. Is a multi-award-winning €50 million Sport Centre. The 33,000 m2 sports campus was designed by arc Stock Photohttps://www.alamy.com/image-license-details/?v=1https://www.alamy.com/sportcampus-zuiderpark-the-hague-the-netherlands-is-a-multi-award-winning-50-million-sport-centre-the-33000-m2-sports-campus-was-designed-by-arc-image359565119.html
Sportcampus Zuiderpark, The Hague, The Netherlands. Is a multi-award-winning €50 million Sport Centre. The 33,000 m2 sports campus was designed by arc Stock Photohttps://www.alamy.com/image-license-details/?v=1https://www.alamy.com/sportcampus-zuiderpark-the-hague-the-netherlands-is-a-multi-award-winning-50-million-sport-centre-the-33000-m2-sports-campus-was-designed-by-arc-image359565119.htmlRM2BTYGYB–Sportcampus Zuiderpark, The Hague, The Netherlands. Is a multi-award-winning €50 million Sport Centre. The 33,000 m2 sports campus was designed by arc
 Sportcampus Zuiderpark, The Hague, The Netherlands. Is a multi-award-winning €50 million Sport Centre. The 33,000 m2 sports campus was designed by arc Stock Photohttps://www.alamy.com/image-license-details/?v=1https://www.alamy.com/sportcampus-zuiderpark-the-hague-the-netherlands-is-a-multi-award-winning-50-million-sport-centre-the-33000-m2-sports-campus-was-designed-by-arc-image359564847.html
Sportcampus Zuiderpark, The Hague, The Netherlands. Is a multi-award-winning €50 million Sport Centre. The 33,000 m2 sports campus was designed by arc Stock Photohttps://www.alamy.com/image-license-details/?v=1https://www.alamy.com/sportcampus-zuiderpark-the-hague-the-netherlands-is-a-multi-award-winning-50-million-sport-centre-the-33000-m2-sports-campus-was-designed-by-arc-image359564847.htmlRM2BTYGHK–Sportcampus Zuiderpark, The Hague, The Netherlands. Is a multi-award-winning €50 million Sport Centre. The 33,000 m2 sports campus was designed by arc
 Sportcampus Zuiderpark, The Hague, The Netherlands. Is a multi-award-winning €50 million Sport Centre. The 33,000 m2 sports campus was designed by arc Stock Photohttps://www.alamy.com/image-license-details/?v=1https://www.alamy.com/sportcampus-zuiderpark-the-hague-the-netherlands-is-a-multi-award-winning-50-million-sport-centre-the-33000-m2-sports-campus-was-designed-by-arc-image359564679.html
Sportcampus Zuiderpark, The Hague, The Netherlands. Is a multi-award-winning €50 million Sport Centre. The 33,000 m2 sports campus was designed by arc Stock Photohttps://www.alamy.com/image-license-details/?v=1https://www.alamy.com/sportcampus-zuiderpark-the-hague-the-netherlands-is-a-multi-award-winning-50-million-sport-centre-the-33000-m2-sports-campus-was-designed-by-arc-image359564679.htmlRM2BTYGBK–Sportcampus Zuiderpark, The Hague, The Netherlands. Is a multi-award-winning €50 million Sport Centre. The 33,000 m2 sports campus was designed by arc
 Sportcampus Zuiderpark, The Hague, The Netherlands. Is a multi-award-winning €50 million Sport Centre. The 33,000 m2 sports campus was designed by arc Stock Photohttps://www.alamy.com/image-license-details/?v=1https://www.alamy.com/sportcampus-zuiderpark-the-hague-the-netherlands-is-a-multi-award-winning-50-million-sport-centre-the-33000-m2-sports-campus-was-designed-by-arc-image359565191.html
Sportcampus Zuiderpark, The Hague, The Netherlands. Is a multi-award-winning €50 million Sport Centre. The 33,000 m2 sports campus was designed by arc Stock Photohttps://www.alamy.com/image-license-details/?v=1https://www.alamy.com/sportcampus-zuiderpark-the-hague-the-netherlands-is-a-multi-award-winning-50-million-sport-centre-the-33000-m2-sports-campus-was-designed-by-arc-image359565191.htmlRM2BTYH1Y–Sportcampus Zuiderpark, The Hague, The Netherlands. Is a multi-award-winning €50 million Sport Centre. The 33,000 m2 sports campus was designed by arc
 Sportcampus Zuiderpark, The Hague, The Netherlands. Is a multi-award-winning €50 million Sport Centre. The 33,000 m2 sports campus was designed by arc Stock Photohttps://www.alamy.com/image-license-details/?v=1https://www.alamy.com/sportcampus-zuiderpark-the-hague-the-netherlands-is-a-multi-award-winning-50-million-sport-centre-the-33000-m2-sports-campus-was-designed-by-arc-image359564926.html
Sportcampus Zuiderpark, The Hague, The Netherlands. Is a multi-award-winning €50 million Sport Centre. The 33,000 m2 sports campus was designed by arc Stock Photohttps://www.alamy.com/image-license-details/?v=1https://www.alamy.com/sportcampus-zuiderpark-the-hague-the-netherlands-is-a-multi-award-winning-50-million-sport-centre-the-33000-m2-sports-campus-was-designed-by-arc-image359564926.htmlRM2BTYGME–Sportcampus Zuiderpark, The Hague, The Netherlands. Is a multi-award-winning €50 million Sport Centre. The 33,000 m2 sports campus was designed by arc
 Sportcampus Zuiderpark, The Hague, The Netherlands. Is a multi-award-winning €50 million Sport Centre. The 33,000 m2 sports campus was designed by arc Stock Photohttps://www.alamy.com/image-license-details/?v=1https://www.alamy.com/sportcampus-zuiderpark-the-hague-the-netherlands-is-a-multi-award-winning-50-million-sport-centre-the-33000-m2-sports-campus-was-designed-by-arc-image359564751.html
Sportcampus Zuiderpark, The Hague, The Netherlands. Is a multi-award-winning €50 million Sport Centre. The 33,000 m2 sports campus was designed by arc Stock Photohttps://www.alamy.com/image-license-details/?v=1https://www.alamy.com/sportcampus-zuiderpark-the-hague-the-netherlands-is-a-multi-award-winning-50-million-sport-centre-the-33000-m2-sports-campus-was-designed-by-arc-image359564751.htmlRM2BTYGE7–Sportcampus Zuiderpark, The Hague, The Netherlands. Is a multi-award-winning €50 million Sport Centre. The 33,000 m2 sports campus was designed by arc
 Sportcampus Zuiderpark, The Hague, The Netherlands. Is a multi-award-winning €50 million Sport Centre. The 33,000 m2 sports campus was designed by arc Stock Photohttps://www.alamy.com/image-license-details/?v=1https://www.alamy.com/sportcampus-zuiderpark-the-hague-the-netherlands-is-a-multi-award-winning-50-million-sport-centre-the-33000-m2-sports-campus-was-designed-by-arc-image359564823.html
Sportcampus Zuiderpark, The Hague, The Netherlands. Is a multi-award-winning €50 million Sport Centre. The 33,000 m2 sports campus was designed by arc Stock Photohttps://www.alamy.com/image-license-details/?v=1https://www.alamy.com/sportcampus-zuiderpark-the-hague-the-netherlands-is-a-multi-award-winning-50-million-sport-centre-the-33000-m2-sports-campus-was-designed-by-arc-image359564823.htmlRM2BTYGGR–Sportcampus Zuiderpark, The Hague, The Netherlands. Is a multi-award-winning €50 million Sport Centre. The 33,000 m2 sports campus was designed by arc
 Sportcampus Zuiderpark, The Hague, The Netherlands. Is a multi-award-winning €50 million Sport Centre. The 33,000 m2 sports campus was designed by arc Stock Photohttps://www.alamy.com/image-license-details/?v=1https://www.alamy.com/sportcampus-zuiderpark-the-hague-the-netherlands-is-a-multi-award-winning-50-million-sport-centre-the-33000-m2-sports-campus-was-designed-by-arc-image359564964.html
Sportcampus Zuiderpark, The Hague, The Netherlands. Is a multi-award-winning €50 million Sport Centre. The 33,000 m2 sports campus was designed by arc Stock Photohttps://www.alamy.com/image-license-details/?v=1https://www.alamy.com/sportcampus-zuiderpark-the-hague-the-netherlands-is-a-multi-award-winning-50-million-sport-centre-the-33000-m2-sports-campus-was-designed-by-arc-image359564964.htmlRM2BTYGNT–Sportcampus Zuiderpark, The Hague, The Netherlands. Is a multi-award-winning €50 million Sport Centre. The 33,000 m2 sports campus was designed by arc
 Sportcampus Zuiderpark, The Hague, The Netherlands. Is a multi-award-winning €50 million Sport Centre. The 33,000 m2 sports campus was designed by arc Stock Photohttps://www.alamy.com/image-license-details/?v=1https://www.alamy.com/sportcampus-zuiderpark-the-hague-the-netherlands-is-a-multi-award-winning-50-million-sport-centre-the-33000-m2-sports-campus-was-designed-by-arc-image359564900.html
Sportcampus Zuiderpark, The Hague, The Netherlands. Is a multi-award-winning €50 million Sport Centre. The 33,000 m2 sports campus was designed by arc Stock Photohttps://www.alamy.com/image-license-details/?v=1https://www.alamy.com/sportcampus-zuiderpark-the-hague-the-netherlands-is-a-multi-award-winning-50-million-sport-centre-the-33000-m2-sports-campus-was-designed-by-arc-image359564900.htmlRM2BTYGKG–Sportcampus Zuiderpark, The Hague, The Netherlands. Is a multi-award-winning €50 million Sport Centre. The 33,000 m2 sports campus was designed by arc
 Sportcampus Zuiderpark, The Hague, The Netherlands. Is a multi-award-winning €50 million Sport Centre. The 33,000 m2 sports campus was designed by arc Stock Photohttps://www.alamy.com/image-license-details/?v=1https://www.alamy.com/sportcampus-zuiderpark-the-hague-the-netherlands-is-a-multi-award-winning-50-million-sport-centre-the-33000-m2-sports-campus-was-designed-by-arc-image359564780.html
Sportcampus Zuiderpark, The Hague, The Netherlands. Is a multi-award-winning €50 million Sport Centre. The 33,000 m2 sports campus was designed by arc Stock Photohttps://www.alamy.com/image-license-details/?v=1https://www.alamy.com/sportcampus-zuiderpark-the-hague-the-netherlands-is-a-multi-award-winning-50-million-sport-centre-the-33000-m2-sports-campus-was-designed-by-arc-image359564780.htmlRM2BTYGF8–Sportcampus Zuiderpark, The Hague, The Netherlands. Is a multi-award-winning €50 million Sport Centre. The 33,000 m2 sports campus was designed by arc
 Sportcampus Zuiderpark, The Hague, The Netherlands. Is a multi-award-winning €50 million Sport Centre. The 33,000 m2 sports campus was designed by arc Stock Photohttps://www.alamy.com/image-license-details/?v=1https://www.alamy.com/sportcampus-zuiderpark-the-hague-the-netherlands-is-a-multi-award-winning-50-million-sport-centre-the-33000-m2-sports-campus-was-designed-by-arc-image359565166.html
Sportcampus Zuiderpark, The Hague, The Netherlands. Is a multi-award-winning €50 million Sport Centre. The 33,000 m2 sports campus was designed by arc Stock Photohttps://www.alamy.com/image-license-details/?v=1https://www.alamy.com/sportcampus-zuiderpark-the-hague-the-netherlands-is-a-multi-award-winning-50-million-sport-centre-the-33000-m2-sports-campus-was-designed-by-arc-image359565166.htmlRM2BTYH12–Sportcampus Zuiderpark, The Hague, The Netherlands. Is a multi-award-winning €50 million Sport Centre. The 33,000 m2 sports campus was designed by arc
 Sportcampus Zuiderpark, The Hague, The Netherlands. Is a multi-award-winning €50 million Sport Centre. The 33,000 m2 sports campus was designed by arc Stock Photohttps://www.alamy.com/image-license-details/?v=1https://www.alamy.com/sportcampus-zuiderpark-the-hague-the-netherlands-is-a-multi-award-winning-50-million-sport-centre-the-33000-m2-sports-campus-was-designed-by-arc-image359565178.html
Sportcampus Zuiderpark, The Hague, The Netherlands. Is a multi-award-winning €50 million Sport Centre. The 33,000 m2 sports campus was designed by arc Stock Photohttps://www.alamy.com/image-license-details/?v=1https://www.alamy.com/sportcampus-zuiderpark-the-hague-the-netherlands-is-a-multi-award-winning-50-million-sport-centre-the-33000-m2-sports-campus-was-designed-by-arc-image359565178.htmlRM2BTYH1E–Sportcampus Zuiderpark, The Hague, The Netherlands. Is a multi-award-winning €50 million Sport Centre. The 33,000 m2 sports campus was designed by arc
 Sportcampus Zuiderpark, The Hague, The Netherlands. Is a multi-award-winning €50 million Sport Centre. The 33,000 m2 sports campus was designed by arc Stock Photohttps://www.alamy.com/image-license-details/?v=1https://www.alamy.com/sportcampus-zuiderpark-the-hague-the-netherlands-is-a-multi-award-winning-50-million-sport-centre-the-33000-m2-sports-campus-was-designed-by-arc-image359564992.html
Sportcampus Zuiderpark, The Hague, The Netherlands. Is a multi-award-winning €50 million Sport Centre. The 33,000 m2 sports campus was designed by arc Stock Photohttps://www.alamy.com/image-license-details/?v=1https://www.alamy.com/sportcampus-zuiderpark-the-hague-the-netherlands-is-a-multi-award-winning-50-million-sport-centre-the-33000-m2-sports-campus-was-designed-by-arc-image359564992.htmlRM2BTYGPT–Sportcampus Zuiderpark, The Hague, The Netherlands. Is a multi-award-winning €50 million Sport Centre. The 33,000 m2 sports campus was designed by arc
 Rotterdam, The Millennium Tower. The Tower stands at 149 meters (height to roof 131 meters) and is situated on Weena 686 and is located opposite the D Stock Photohttps://www.alamy.com/image-license-details/?v=1https://www.alamy.com/rotterdam-the-millennium-tower-the-tower-stands-at-149-meters-height-to-roof-131-meters-and-is-situated-on-weena-686-and-is-located-opposite-the-d-image362501294.html
Rotterdam, The Millennium Tower. The Tower stands at 149 meters (height to roof 131 meters) and is situated on Weena 686 and is located opposite the D Stock Photohttps://www.alamy.com/image-license-details/?v=1https://www.alamy.com/rotterdam-the-millennium-tower-the-tower-stands-at-149-meters-height-to-roof-131-meters-and-is-situated-on-weena-686-and-is-located-opposite-the-d-image362501294.htmlRM2C1NA2P–Rotterdam, The Millennium Tower. The Tower stands at 149 meters (height to roof 131 meters) and is situated on Weena 686 and is located opposite the D
 Rotterdam, The Millennium Tower. The Tower stands at 149 meters (height to roof 131 meters) and is situated on Weena 686 and is located opposite the D Stock Photohttps://www.alamy.com/image-license-details/?v=1https://www.alamy.com/rotterdam-the-millennium-tower-the-tower-stands-at-149-meters-height-to-roof-131-meters-and-is-situated-on-weena-686-and-is-located-opposite-the-d-image362501474.html
Rotterdam, The Millennium Tower. The Tower stands at 149 meters (height to roof 131 meters) and is situated on Weena 686 and is located opposite the D Stock Photohttps://www.alamy.com/image-license-details/?v=1https://www.alamy.com/rotterdam-the-millennium-tower-the-tower-stands-at-149-meters-height-to-roof-131-meters-and-is-situated-on-weena-686-and-is-located-opposite-the-d-image362501474.htmlRM2C1NA96–Rotterdam, The Millennium Tower. The Tower stands at 149 meters (height to roof 131 meters) and is situated on Weena 686 and is located opposite the D
 Rotterdam, The Millennium Tower. The Tower stands at 149 meters (height to roof 131 meters) and is situated on Weena 686 and is located opposite the D Stock Photohttps://www.alamy.com/image-license-details/?v=1https://www.alamy.com/rotterdam-the-millennium-tower-the-tower-stands-at-149-meters-height-to-roof-131-meters-and-is-situated-on-weena-686-and-is-located-opposite-the-d-image362502133.html
Rotterdam, The Millennium Tower. The Tower stands at 149 meters (height to roof 131 meters) and is situated on Weena 686 and is located opposite the D Stock Photohttps://www.alamy.com/image-license-details/?v=1https://www.alamy.com/rotterdam-the-millennium-tower-the-tower-stands-at-149-meters-height-to-roof-131-meters-and-is-situated-on-weena-686-and-is-located-opposite-the-d-image362502133.htmlRM2C1NB4N–Rotterdam, The Millennium Tower. The Tower stands at 149 meters (height to roof 131 meters) and is situated on Weena 686 and is located opposite the D
 The New Hague City centre under construction. Charles M. Vella/Alamy Stock Photo. Stock Photohttps://www.alamy.com/image-license-details/?v=1https://www.alamy.com/the-new-hague-city-centre-under-construction-charles-m-vellaalamy-stock-photo-image263115798.html
The New Hague City centre under construction. Charles M. Vella/Alamy Stock Photo. Stock Photohttps://www.alamy.com/image-license-details/?v=1https://www.alamy.com/the-new-hague-city-centre-under-construction-charles-m-vellaalamy-stock-photo-image263115798.htmlRMW81XTP–The New Hague City centre under construction. Charles M. Vella/Alamy Stock Photo.
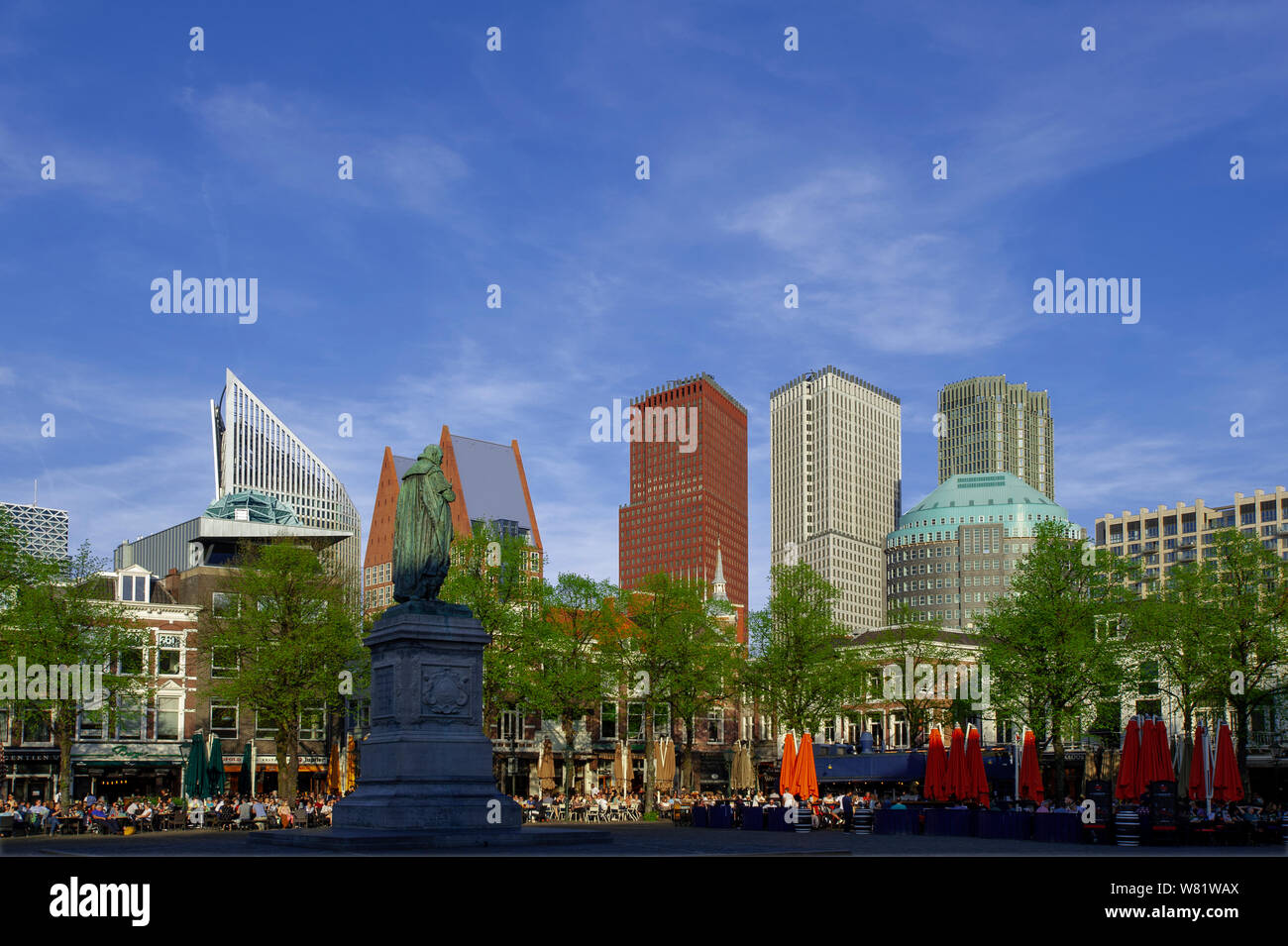 The New Hague City centre under construction. Charles M. Vella/Alamy Stock Photo. Stock Photohttps://www.alamy.com/image-license-details/?v=1https://www.alamy.com/the-new-hague-city-centre-under-construction-charles-m-vellaalamy-stock-photo-image263114626.html
The New Hague City centre under construction. Charles M. Vella/Alamy Stock Photo. Stock Photohttps://www.alamy.com/image-license-details/?v=1https://www.alamy.com/the-new-hague-city-centre-under-construction-charles-m-vellaalamy-stock-photo-image263114626.htmlRMW81WAX–The New Hague City centre under construction. Charles M. Vella/Alamy Stock Photo.
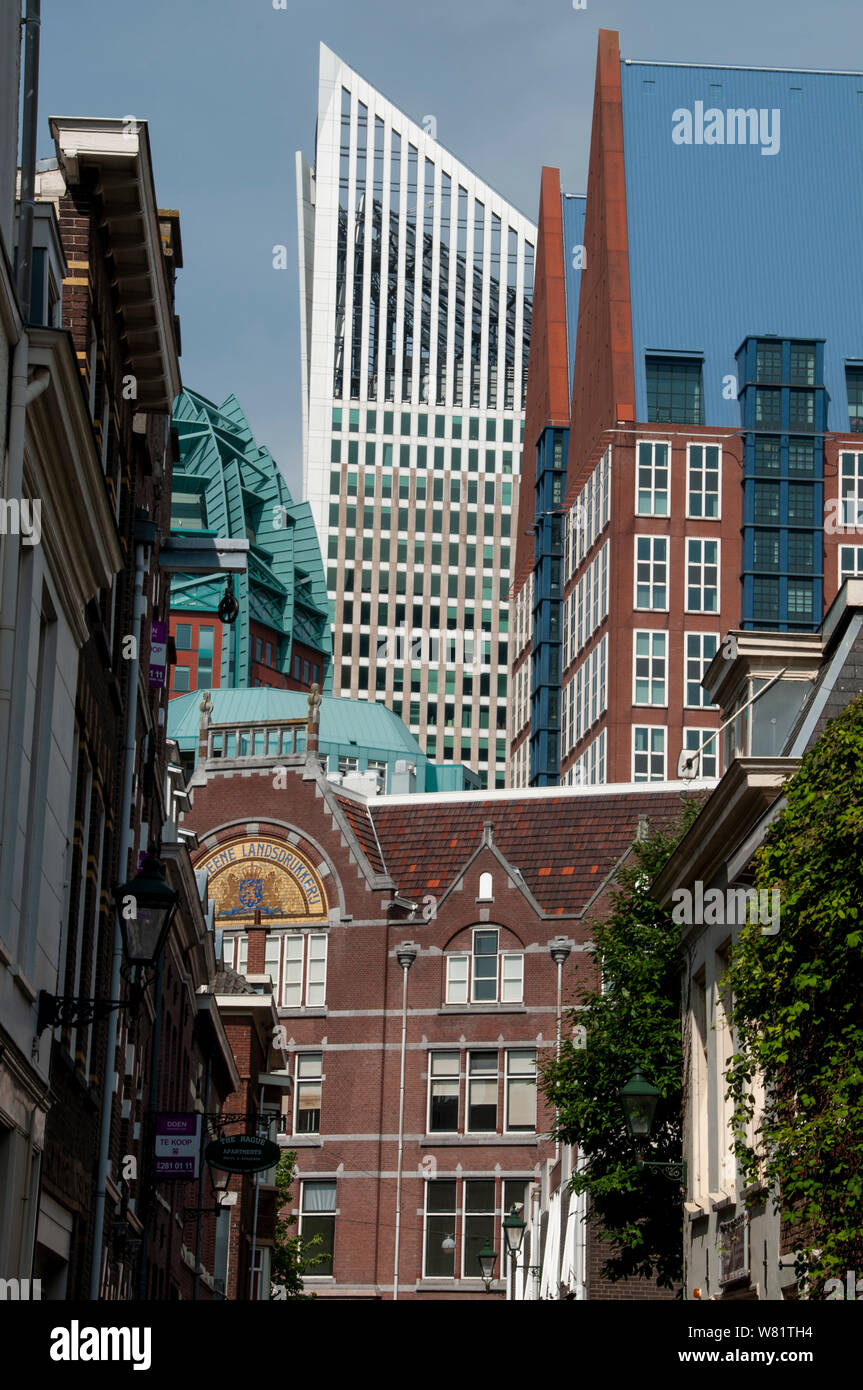 The New Hague City centre under construction. Charles M. Vella/Alamy Stock Photo. Stock Photohttps://www.alamy.com/image-license-details/?v=1https://www.alamy.com/the-new-hague-city-centre-under-construction-charles-m-vellaalamy-stock-photo-image263114016.html
The New Hague City centre under construction. Charles M. Vella/Alamy Stock Photo. Stock Photohttps://www.alamy.com/image-license-details/?v=1https://www.alamy.com/the-new-hague-city-centre-under-construction-charles-m-vellaalamy-stock-photo-image263114016.htmlRMW81TH4–The New Hague City centre under construction. Charles M. Vella/Alamy Stock Photo.
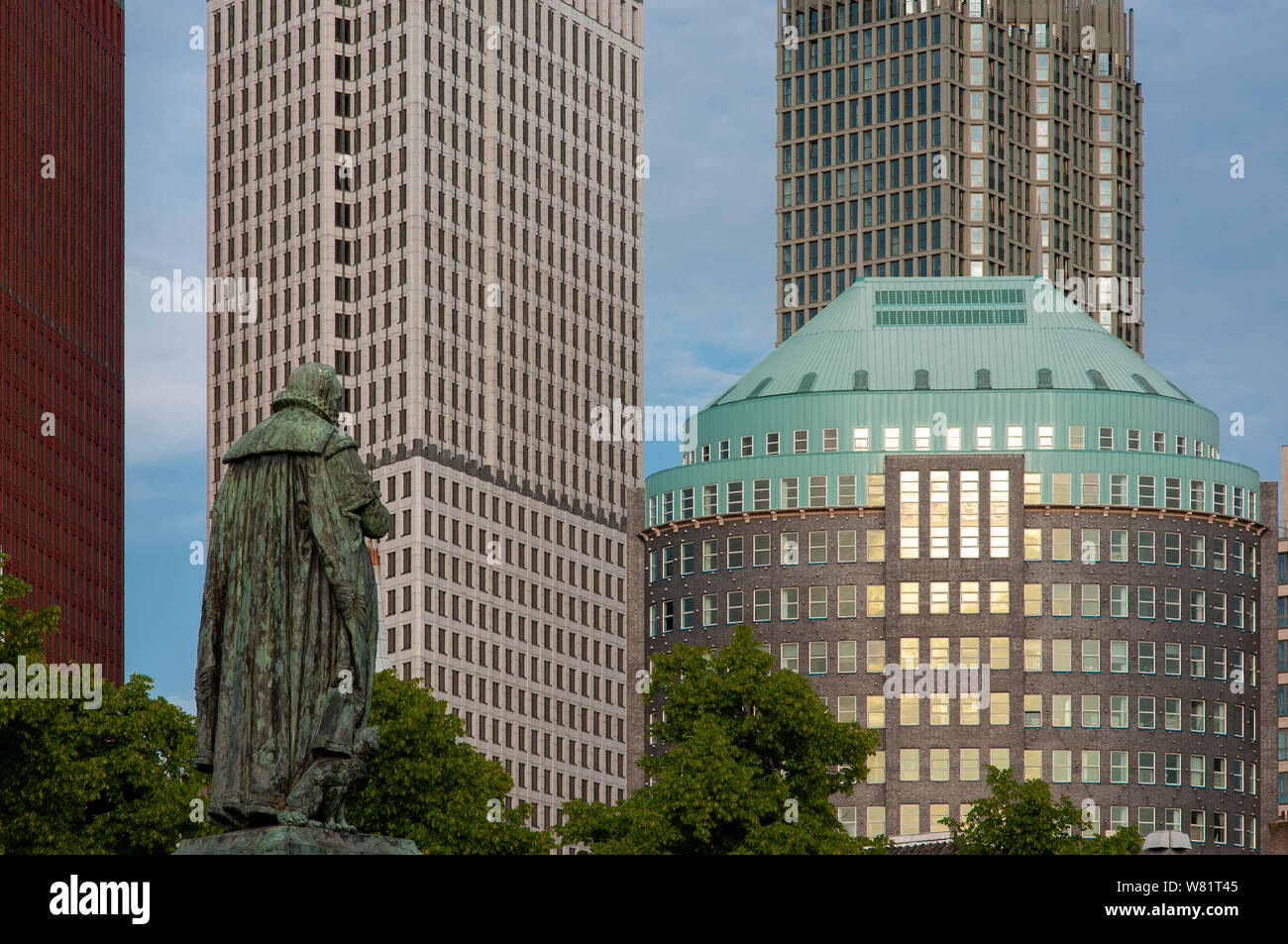 The New Hague City centre under construction. Charles M. Vella/Alamy Stock Photo. Stock Photohttps://www.alamy.com/image-license-details/?v=1https://www.alamy.com/the-new-hague-city-centre-under-construction-charles-m-vellaalamy-stock-photo-image263113653.html
The New Hague City centre under construction. Charles M. Vella/Alamy Stock Photo. Stock Photohttps://www.alamy.com/image-license-details/?v=1https://www.alamy.com/the-new-hague-city-centre-under-construction-charles-m-vellaalamy-stock-photo-image263113653.htmlRMW81T45–The New Hague City centre under construction. Charles M. Vella/Alamy Stock Photo.
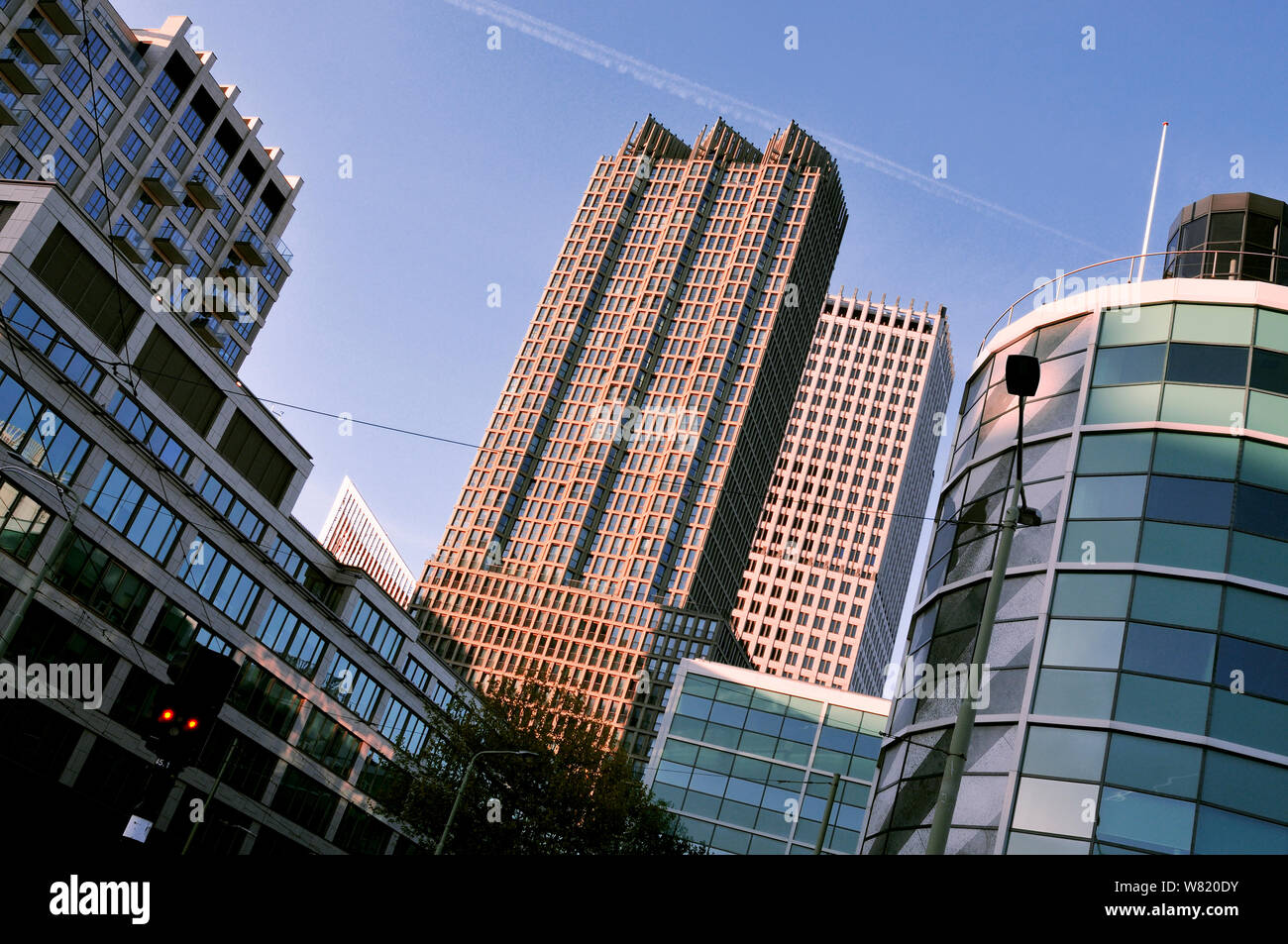 The New Hague City centre under construction. Charles M. Vella/Alamy Stock Photo. Stock Photohttps://www.alamy.com/image-license-details/?v=1https://www.alamy.com/the-new-hague-city-centre-under-construction-charles-m-vellaalamy-stock-photo-image263117063.html
The New Hague City centre under construction. Charles M. Vella/Alamy Stock Photo. Stock Photohttps://www.alamy.com/image-license-details/?v=1https://www.alamy.com/the-new-hague-city-centre-under-construction-charles-m-vellaalamy-stock-photo-image263117063.htmlRMW820DY–The New Hague City centre under construction. Charles M. Vella/Alamy Stock Photo.
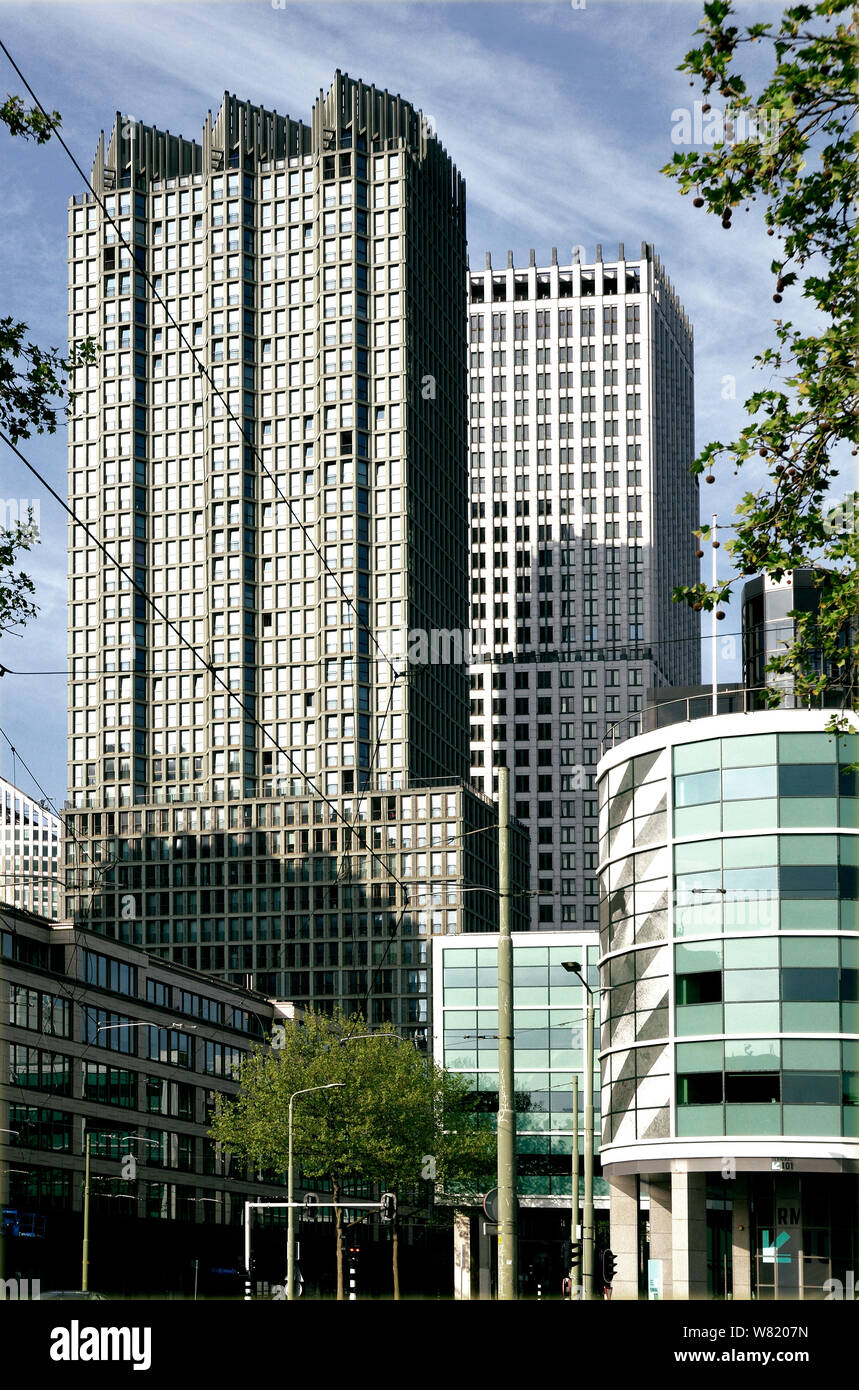 The New Hague City centre under construction. Charles M. Vella/Alamy Stock Photo. Stock Photohttps://www.alamy.com/image-license-details/?v=1https://www.alamy.com/the-new-hague-city-centre-under-construction-charles-m-vellaalamy-stock-photo-image263116889.html
The New Hague City centre under construction. Charles M. Vella/Alamy Stock Photo. Stock Photohttps://www.alamy.com/image-license-details/?v=1https://www.alamy.com/the-new-hague-city-centre-under-construction-charles-m-vellaalamy-stock-photo-image263116889.htmlRMW8207N–The New Hague City centre under construction. Charles M. Vella/Alamy Stock Photo.
 The New Hague City centre under construction. Charles M. Vella/Alamy Stock Photo. Stock Photohttps://www.alamy.com/image-license-details/?v=1https://www.alamy.com/the-new-hague-city-centre-under-construction-charles-m-vellaalamy-stock-photo-image263116726.html
The New Hague City centre under construction. Charles M. Vella/Alamy Stock Photo. Stock Photohttps://www.alamy.com/image-license-details/?v=1https://www.alamy.com/the-new-hague-city-centre-under-construction-charles-m-vellaalamy-stock-photo-image263116726.htmlRMW8201X–The New Hague City centre under construction. Charles M. Vella/Alamy Stock Photo.
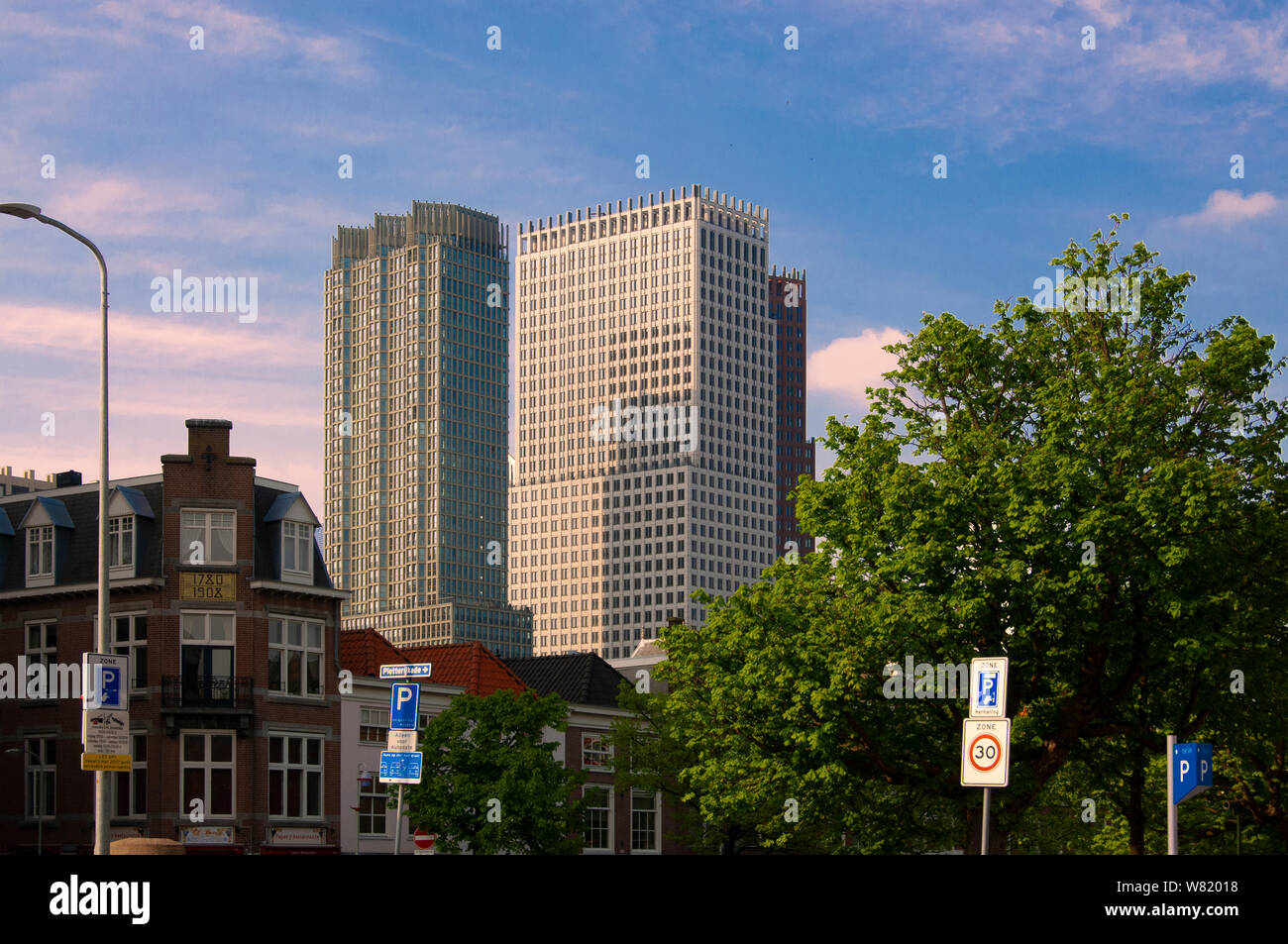 The New Hague City centre under construction. Charles M. Vella/Alamy Stock Photo. Stock Photohttps://www.alamy.com/image-license-details/?v=1https://www.alamy.com/the-new-hague-city-centre-under-construction-charles-m-vellaalamy-stock-photo-image263116708.html
The New Hague City centre under construction. Charles M. Vella/Alamy Stock Photo. Stock Photohttps://www.alamy.com/image-license-details/?v=1https://www.alamy.com/the-new-hague-city-centre-under-construction-charles-m-vellaalamy-stock-photo-image263116708.htmlRMW82018–The New Hague City centre under construction. Charles M. Vella/Alamy Stock Photo.
 The New Hague City centre under construction. Charles M. Vella/Alamy Stock Photo. Stock Photohttps://www.alamy.com/image-license-details/?v=1https://www.alamy.com/the-new-hague-city-centre-under-construction-charles-m-vellaalamy-stock-photo-image263116714.html
The New Hague City centre under construction. Charles M. Vella/Alamy Stock Photo. Stock Photohttps://www.alamy.com/image-license-details/?v=1https://www.alamy.com/the-new-hague-city-centre-under-construction-charles-m-vellaalamy-stock-photo-image263116714.htmlRMW8201E–The New Hague City centre under construction. Charles M. Vella/Alamy Stock Photo.
 The New Hague City centre under construction. Charles M. Vella/Alamy Stock Photo. Stock Photohttps://www.alamy.com/image-license-details/?v=1https://www.alamy.com/the-new-hague-city-centre-under-construction-charles-m-vellaalamy-stock-photo-image263116716.html
The New Hague City centre under construction. Charles M. Vella/Alamy Stock Photo. Stock Photohttps://www.alamy.com/image-license-details/?v=1https://www.alamy.com/the-new-hague-city-centre-under-construction-charles-m-vellaalamy-stock-photo-image263116716.htmlRMW8201G–The New Hague City centre under construction. Charles M. Vella/Alamy Stock Photo.
 The New Hague City centre under construction. Charles M. Vella/Alamy Stock Photo. Stock Photohttps://www.alamy.com/image-license-details/?v=1https://www.alamy.com/the-new-hague-city-centre-under-construction-charles-m-vellaalamy-stock-photo-image263116881.html
The New Hague City centre under construction. Charles M. Vella/Alamy Stock Photo. Stock Photohttps://www.alamy.com/image-license-details/?v=1https://www.alamy.com/the-new-hague-city-centre-under-construction-charles-m-vellaalamy-stock-photo-image263116881.htmlRMW8207D–The New Hague City centre under construction. Charles M. Vella/Alamy Stock Photo.
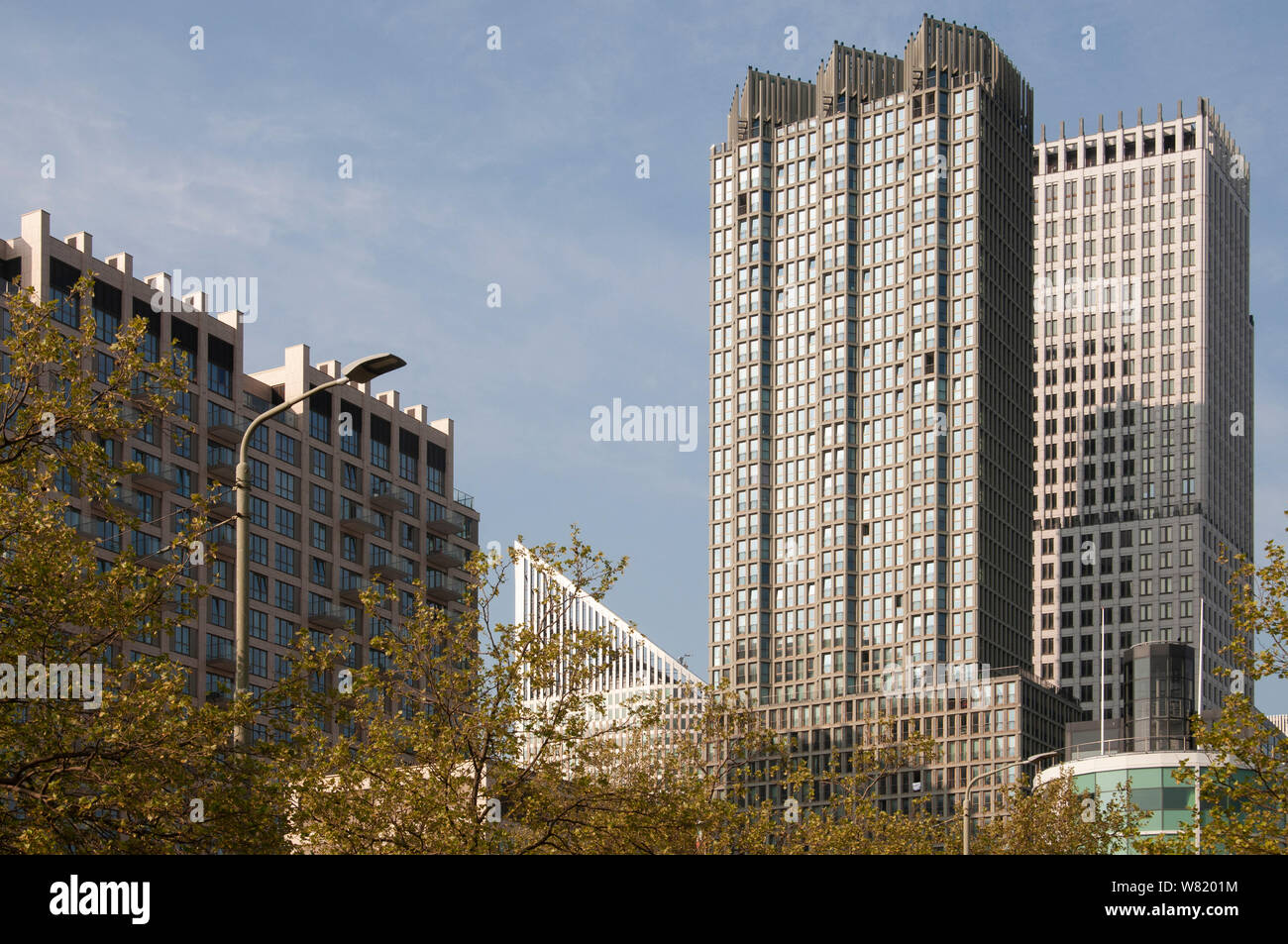 The New Hague City centre under construction. Charles M. Vella/Alamy Stock Photo. Stock Photohttps://www.alamy.com/image-license-details/?v=1https://www.alamy.com/the-new-hague-city-centre-under-construction-charles-m-vellaalamy-stock-photo-image263116720.html
The New Hague City centre under construction. Charles M. Vella/Alamy Stock Photo. Stock Photohttps://www.alamy.com/image-license-details/?v=1https://www.alamy.com/the-new-hague-city-centre-under-construction-charles-m-vellaalamy-stock-photo-image263116720.htmlRMW8201M–The New Hague City centre under construction. Charles M. Vella/Alamy Stock Photo.
 The New Hague City centre under construction. Charles M. Vella/Alamy Stock Photo. Stock Photohttps://www.alamy.com/image-license-details/?v=1https://www.alamy.com/the-new-hague-city-centre-under-construction-charles-m-vellaalamy-stock-photo-image263116542.html
The New Hague City centre under construction. Charles M. Vella/Alamy Stock Photo. Stock Photohttps://www.alamy.com/image-license-details/?v=1https://www.alamy.com/the-new-hague-city-centre-under-construction-charles-m-vellaalamy-stock-photo-image263116542.htmlRMW81YRA–The New Hague City centre under construction. Charles M. Vella/Alamy Stock Photo.
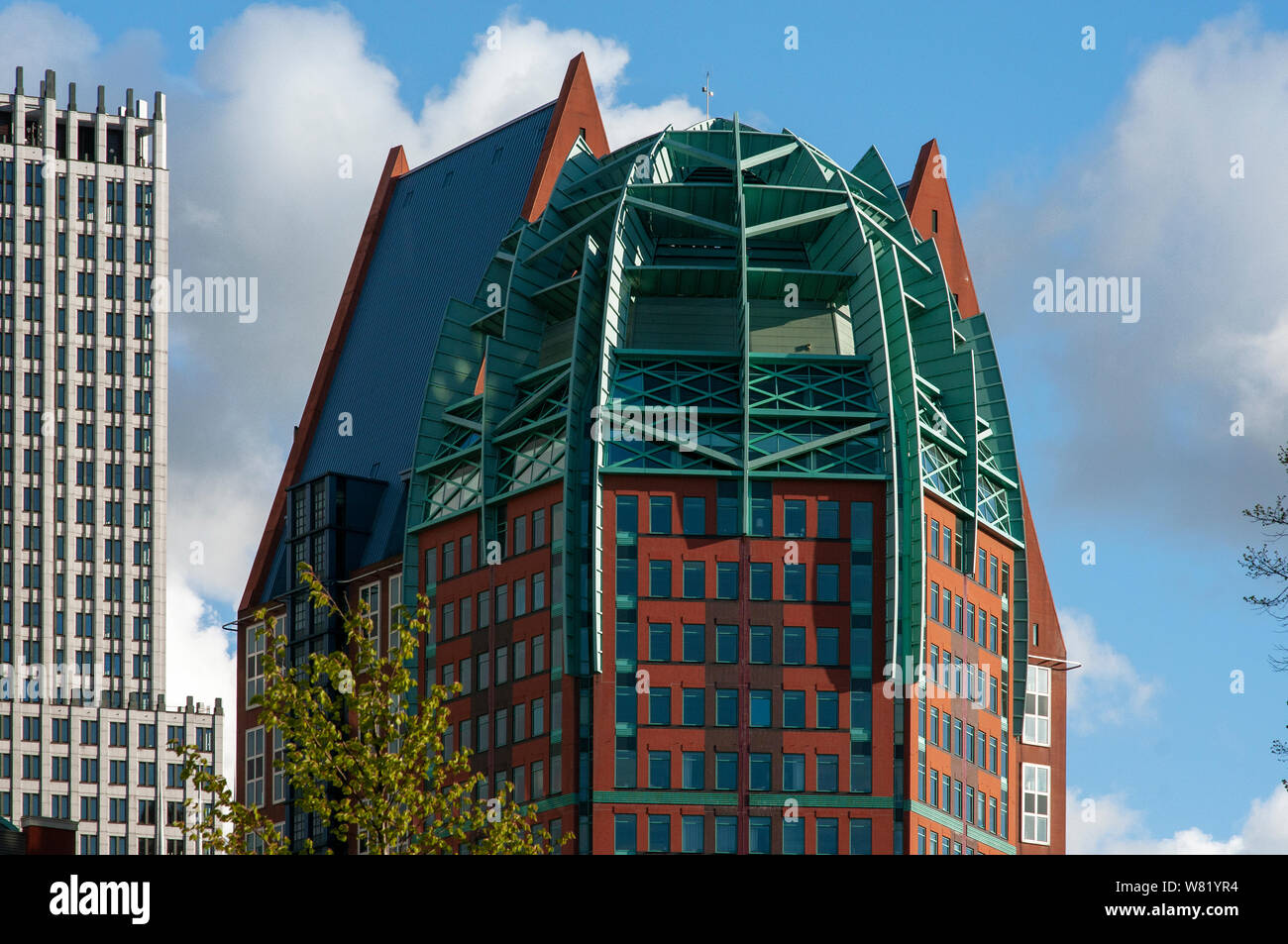 The New Hague City centre under construction. Charles M. Vella/Alamy Stock Photo. Stock Photohttps://www.alamy.com/image-license-details/?v=1https://www.alamy.com/the-new-hague-city-centre-under-construction-charles-m-vellaalamy-stock-photo-image263116536.html
The New Hague City centre under construction. Charles M. Vella/Alamy Stock Photo. Stock Photohttps://www.alamy.com/image-license-details/?v=1https://www.alamy.com/the-new-hague-city-centre-under-construction-charles-m-vellaalamy-stock-photo-image263116536.htmlRMW81YR4–The New Hague City centre under construction. Charles M. Vella/Alamy Stock Photo.
 The New Hague City centre under construction. Charles M. Vella/Alamy Stock Photo. Stock Photohttps://www.alamy.com/image-license-details/?v=1https://www.alamy.com/the-new-hague-city-centre-under-construction-charles-m-vellaalamy-stock-photo-image263115975.html
The New Hague City centre under construction. Charles M. Vella/Alamy Stock Photo. Stock Photohttps://www.alamy.com/image-license-details/?v=1https://www.alamy.com/the-new-hague-city-centre-under-construction-charles-m-vellaalamy-stock-photo-image263115975.htmlRMW81Y33–The New Hague City centre under construction. Charles M. Vella/Alamy Stock Photo.
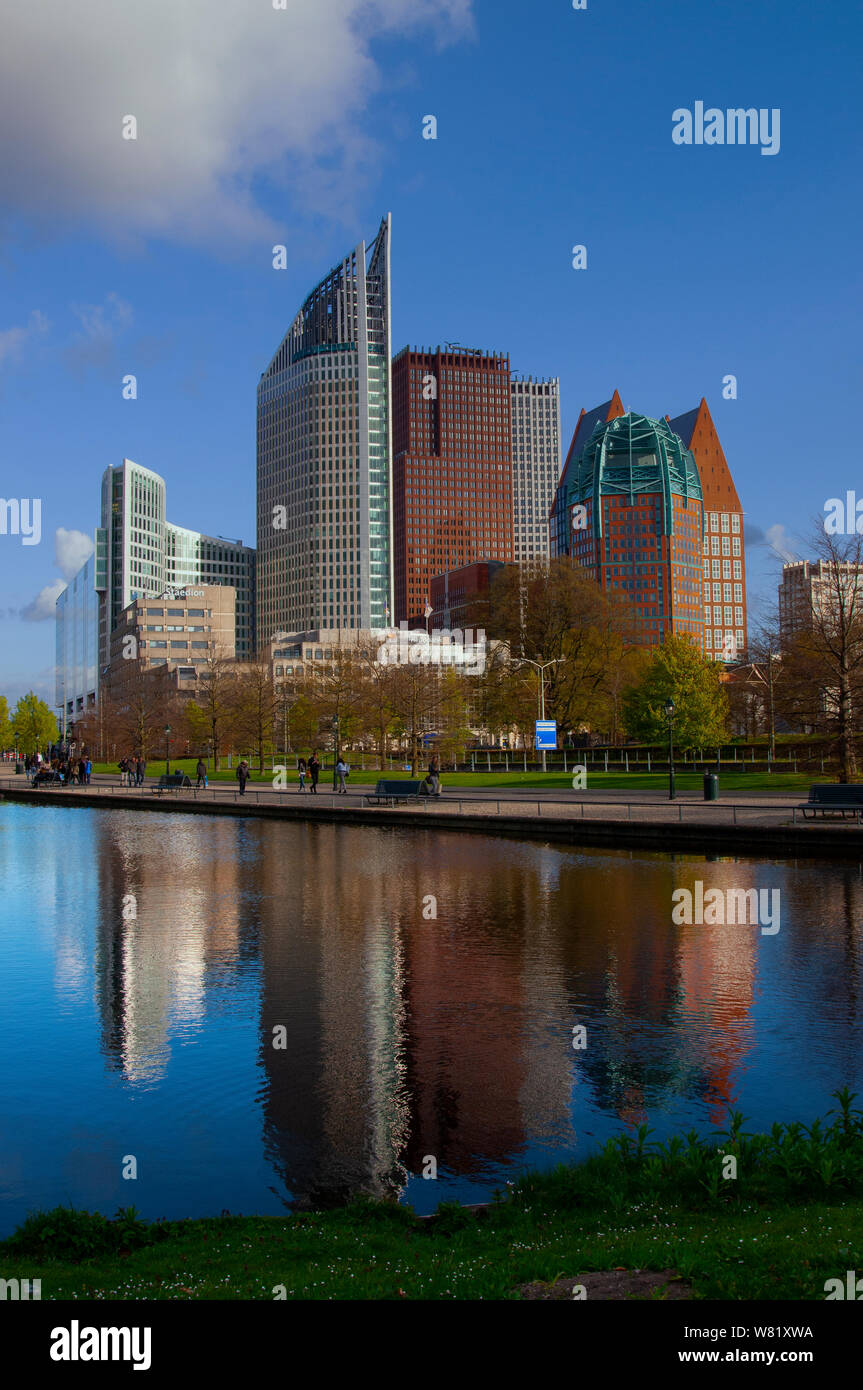 The New Hague City centre under construction. Charles M. Vella/Alamy Stock Photo. Stock Photohttps://www.alamy.com/image-license-details/?v=1https://www.alamy.com/the-new-hague-city-centre-under-construction-charles-m-vellaalamy-stock-photo-image263115814.html
The New Hague City centre under construction. Charles M. Vella/Alamy Stock Photo. Stock Photohttps://www.alamy.com/image-license-details/?v=1https://www.alamy.com/the-new-hague-city-centre-under-construction-charles-m-vellaalamy-stock-photo-image263115814.htmlRMW81XWA–The New Hague City centre under construction. Charles M. Vella/Alamy Stock Photo.
 The New Hague City centre under construction. Charles M. Vella/Alamy Stock Photo. Stock Photohttps://www.alamy.com/image-license-details/?v=1https://www.alamy.com/the-new-hague-city-centre-under-construction-charles-m-vellaalamy-stock-photo-image263115957.html
The New Hague City centre under construction. Charles M. Vella/Alamy Stock Photo. Stock Photohttps://www.alamy.com/image-license-details/?v=1https://www.alamy.com/the-new-hague-city-centre-under-construction-charles-m-vellaalamy-stock-photo-image263115957.htmlRMW81Y2D–The New Hague City centre under construction. Charles M. Vella/Alamy Stock Photo.
 The New Hague City centre under construction. Charles M. Vella/Alamy Stock Photo. Stock Photohttps://www.alamy.com/image-license-details/?v=1https://www.alamy.com/the-new-hague-city-centre-under-construction-charles-m-vellaalamy-stock-photo-image263115948.html
The New Hague City centre under construction. Charles M. Vella/Alamy Stock Photo. Stock Photohttps://www.alamy.com/image-license-details/?v=1https://www.alamy.com/the-new-hague-city-centre-under-construction-charles-m-vellaalamy-stock-photo-image263115948.htmlRMW81Y24–The New Hague City centre under construction. Charles M. Vella/Alamy Stock Photo.
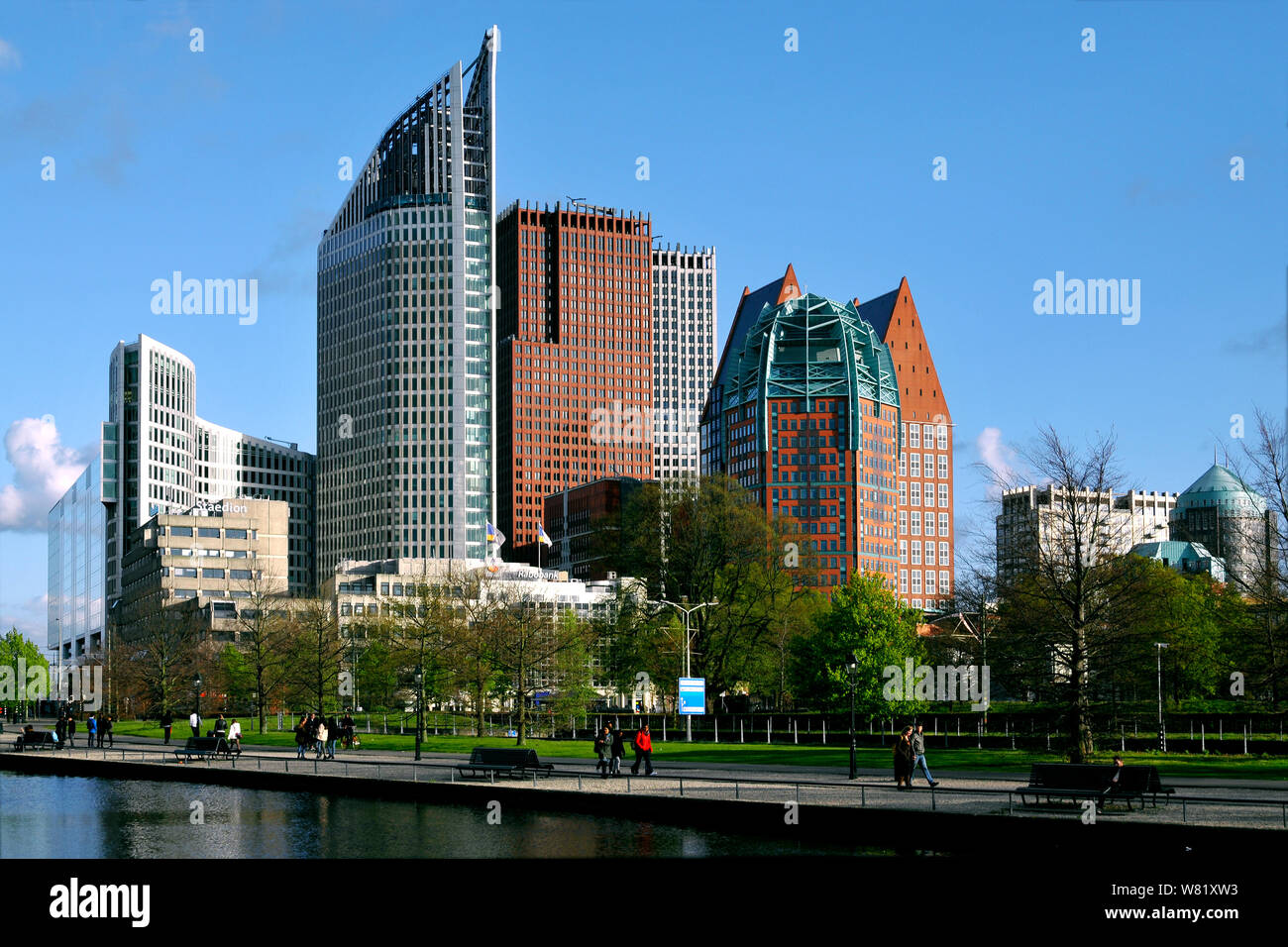 The New Hague City centre under construction. Charles M. Vella/Alamy Stock Photo. Stock Photohttps://www.alamy.com/image-license-details/?v=1https://www.alamy.com/the-new-hague-city-centre-under-construction-charles-m-vellaalamy-stock-photo-image263115807.html
The New Hague City centre under construction. Charles M. Vella/Alamy Stock Photo. Stock Photohttps://www.alamy.com/image-license-details/?v=1https://www.alamy.com/the-new-hague-city-centre-under-construction-charles-m-vellaalamy-stock-photo-image263115807.htmlRMW81XW3–The New Hague City centre under construction. Charles M. Vella/Alamy Stock Photo.
 The New Hague City centre under construction. Charles M. Vella/Alamy Stock Photo. Stock Photohttps://www.alamy.com/image-license-details/?v=1https://www.alamy.com/the-new-hague-city-centre-under-construction-charles-m-vellaalamy-stock-photo-image263116119.html
The New Hague City centre under construction. Charles M. Vella/Alamy Stock Photo. Stock Photohttps://www.alamy.com/image-license-details/?v=1https://www.alamy.com/the-new-hague-city-centre-under-construction-charles-m-vellaalamy-stock-photo-image263116119.htmlRMW81Y87–The New Hague City centre under construction. Charles M. Vella/Alamy Stock Photo.
 The New Hague City centre under construction. Charles M. Vella/Alamy Stock Photo. Stock Photohttps://www.alamy.com/image-license-details/?v=1https://www.alamy.com/the-new-hague-city-centre-under-construction-charles-m-vellaalamy-stock-photo-image263115277.html
The New Hague City centre under construction. Charles M. Vella/Alamy Stock Photo. Stock Photohttps://www.alamy.com/image-license-details/?v=1https://www.alamy.com/the-new-hague-city-centre-under-construction-charles-m-vellaalamy-stock-photo-image263115277.htmlRMW81X65–The New Hague City centre under construction. Charles M. Vella/Alamy Stock Photo.
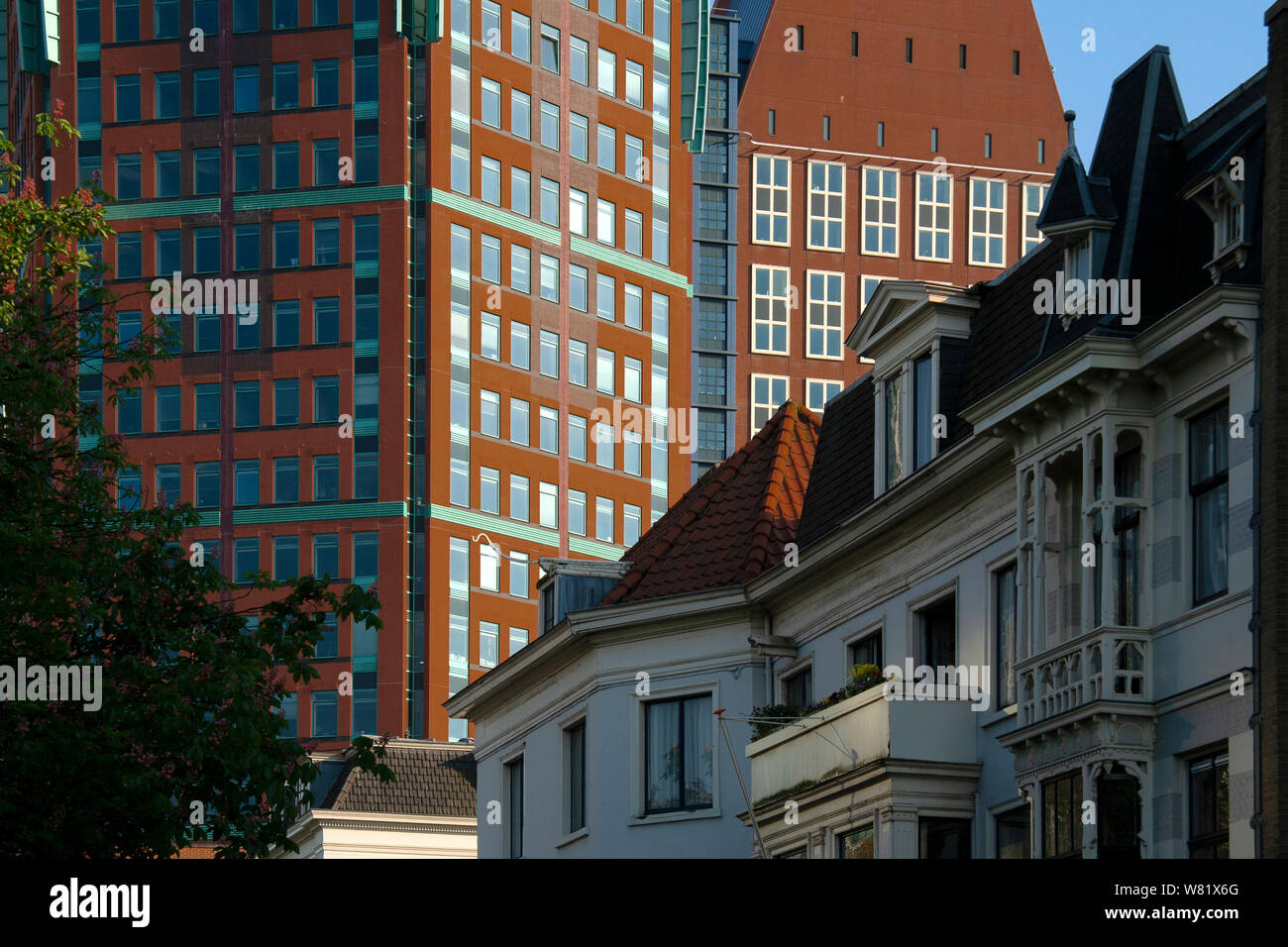 The New Hague City centre under construction. Charles M. Vella/Alamy Stock Photo. Stock Photohttps://www.alamy.com/image-license-details/?v=1https://www.alamy.com/the-new-hague-city-centre-under-construction-charles-m-vellaalamy-stock-photo-image263115288.html
The New Hague City centre under construction. Charles M. Vella/Alamy Stock Photo. Stock Photohttps://www.alamy.com/image-license-details/?v=1https://www.alamy.com/the-new-hague-city-centre-under-construction-charles-m-vellaalamy-stock-photo-image263115288.htmlRMW81X6G–The New Hague City centre under construction. Charles M. Vella/Alamy Stock Photo.
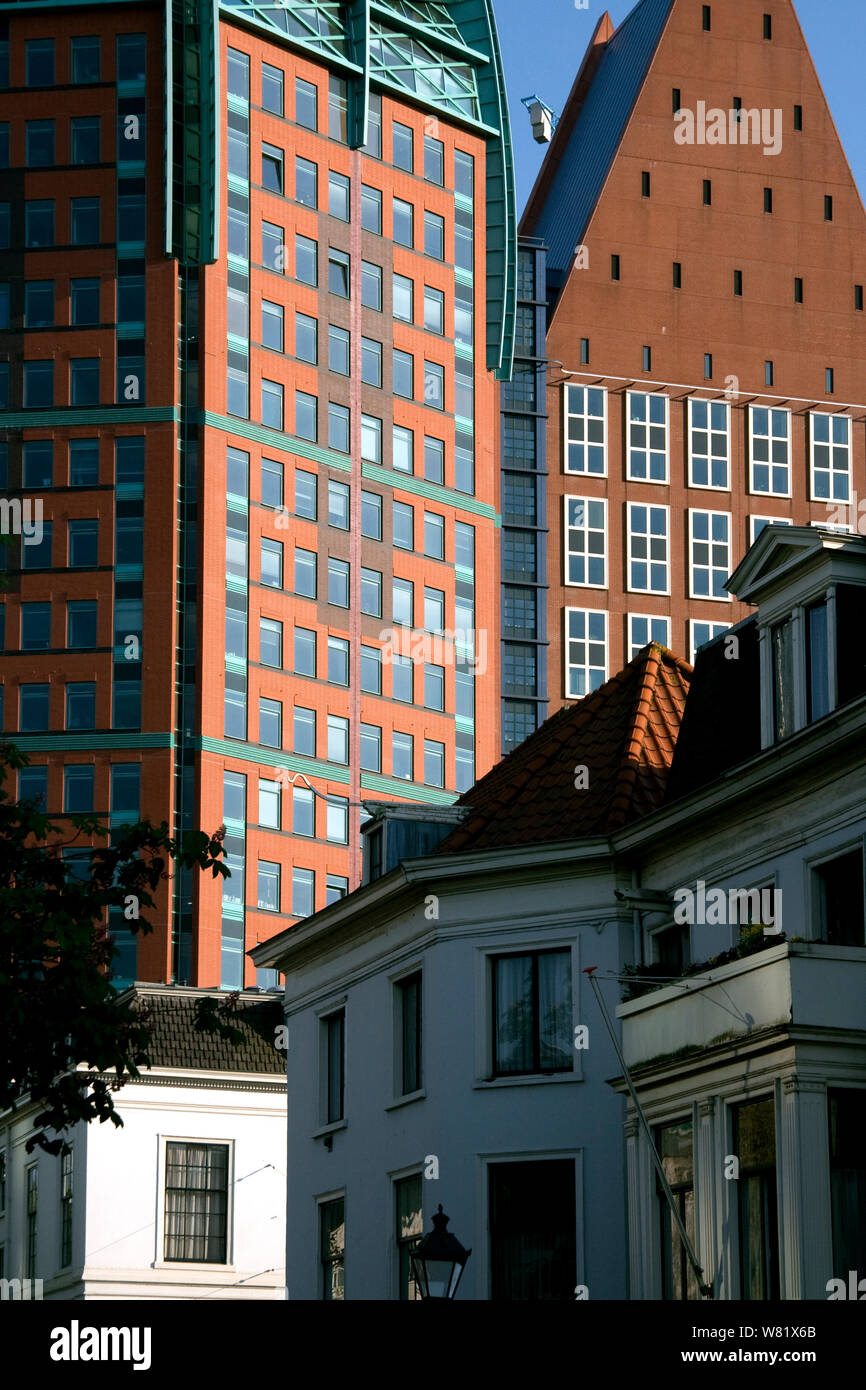 The New Hague City centre under construction. Charles M. Vella/Alamy Stock Photo. Stock Photohttps://www.alamy.com/image-license-details/?v=1https://www.alamy.com/the-new-hague-city-centre-under-construction-charles-m-vellaalamy-stock-photo-image263115283.html
The New Hague City centre under construction. Charles M. Vella/Alamy Stock Photo. Stock Photohttps://www.alamy.com/image-license-details/?v=1https://www.alamy.com/the-new-hague-city-centre-under-construction-charles-m-vellaalamy-stock-photo-image263115283.htmlRMW81X6B–The New Hague City centre under construction. Charles M. Vella/Alamy Stock Photo.
 The New Hague City centre under construction. Charles M. Vella/Alamy Stock Photo. Stock Photohttps://www.alamy.com/image-license-details/?v=1https://www.alamy.com/the-new-hague-city-centre-under-construction-charles-m-vellaalamy-stock-photo-image263115129.html
The New Hague City centre under construction. Charles M. Vella/Alamy Stock Photo. Stock Photohttps://www.alamy.com/image-license-details/?v=1https://www.alamy.com/the-new-hague-city-centre-under-construction-charles-m-vellaalamy-stock-photo-image263115129.htmlRMW81X0W–The New Hague City centre under construction. Charles M. Vella/Alamy Stock Photo.
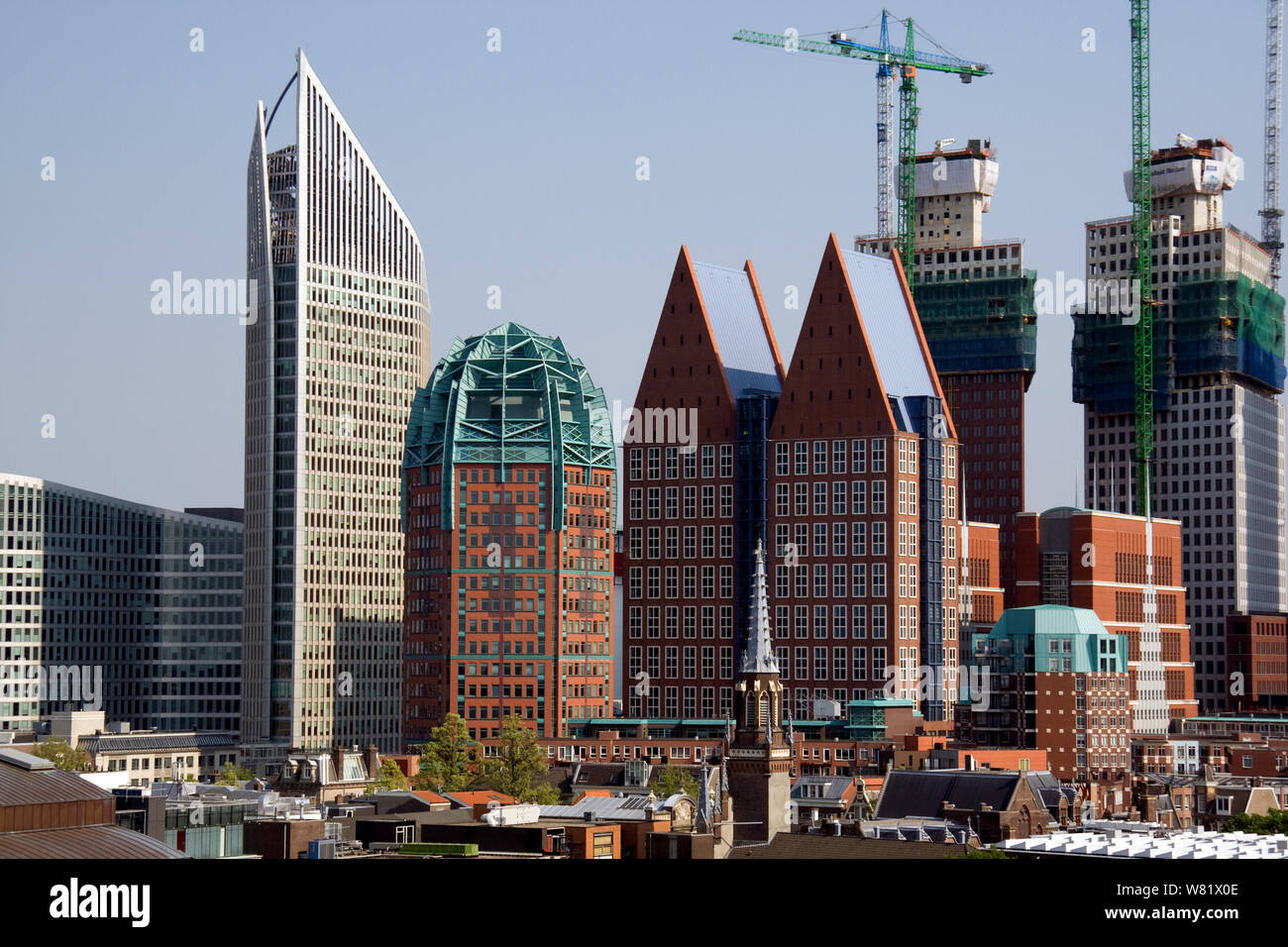 The New Hague City centre under construction. Charles M. Vella/Alamy Stock Photo. Stock Photohttps://www.alamy.com/image-license-details/?v=1https://www.alamy.com/the-new-hague-city-centre-under-construction-charles-m-vellaalamy-stock-photo-image263115118.html
The New Hague City centre under construction. Charles M. Vella/Alamy Stock Photo. Stock Photohttps://www.alamy.com/image-license-details/?v=1https://www.alamy.com/the-new-hague-city-centre-under-construction-charles-m-vellaalamy-stock-photo-image263115118.htmlRMW81X0E–The New Hague City centre under construction. Charles M. Vella/Alamy Stock Photo.
 The New Hague City centre under construction. Charles M. Vella/Alamy Stock Photo. Stock Photohttps://www.alamy.com/image-license-details/?v=1https://www.alamy.com/the-new-hague-city-centre-under-construction-charles-m-vellaalamy-stock-photo-image263115123.html
The New Hague City centre under construction. Charles M. Vella/Alamy Stock Photo. Stock Photohttps://www.alamy.com/image-license-details/?v=1https://www.alamy.com/the-new-hague-city-centre-under-construction-charles-m-vellaalamy-stock-photo-image263115123.htmlRMW81X0K–The New Hague City centre under construction. Charles M. Vella/Alamy Stock Photo.
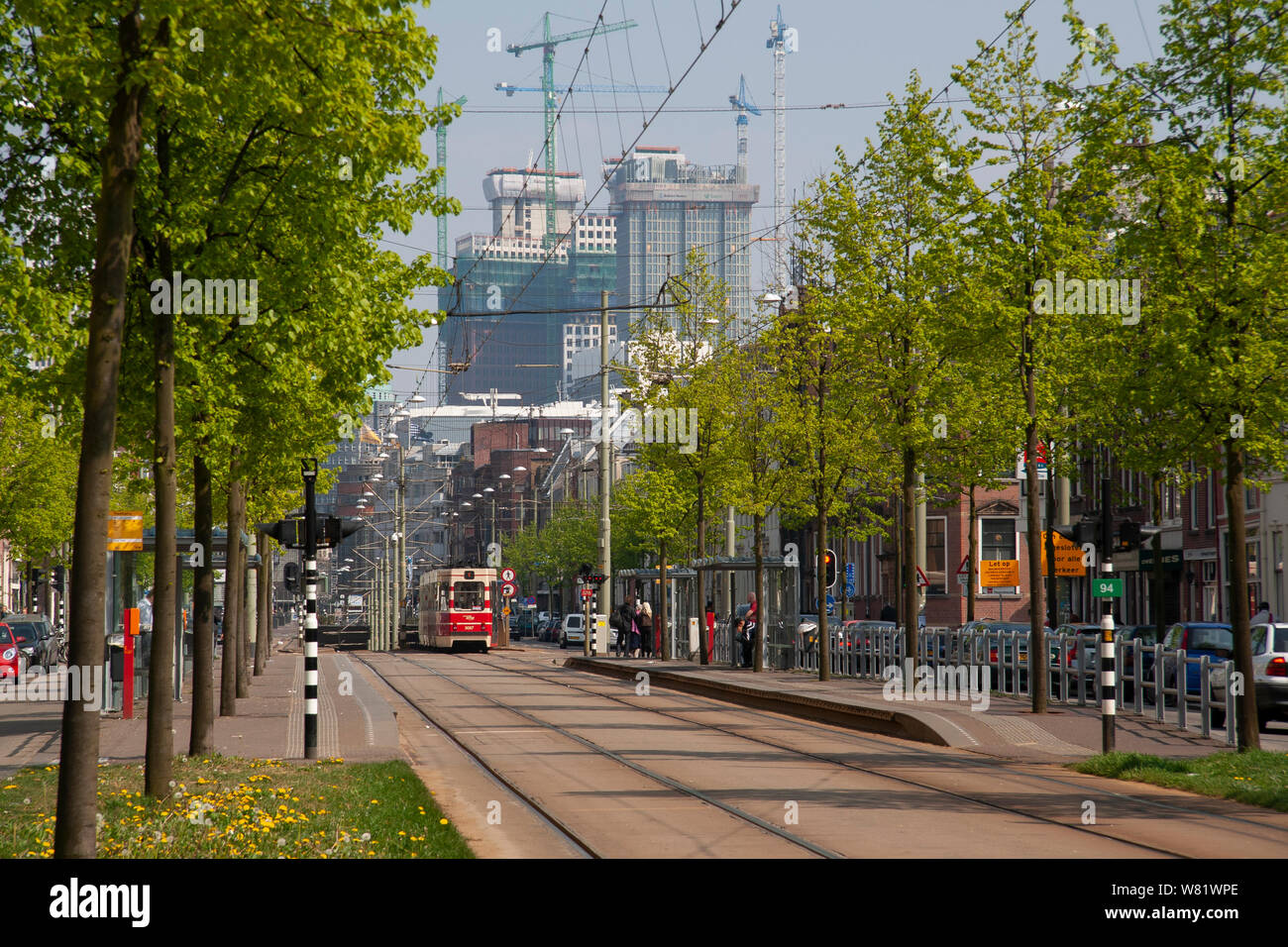 The New Hague City centre under construction. Charles M. Vella/Alamy Stock Photo. Stock Photohttps://www.alamy.com/image-license-details/?v=1https://www.alamy.com/the-new-hague-city-centre-under-construction-charles-m-vellaalamy-stock-photo-image263114950.html
The New Hague City centre under construction. Charles M. Vella/Alamy Stock Photo. Stock Photohttps://www.alamy.com/image-license-details/?v=1https://www.alamy.com/the-new-hague-city-centre-under-construction-charles-m-vellaalamy-stock-photo-image263114950.htmlRMW81WPE–The New Hague City centre under construction. Charles M. Vella/Alamy Stock Photo.
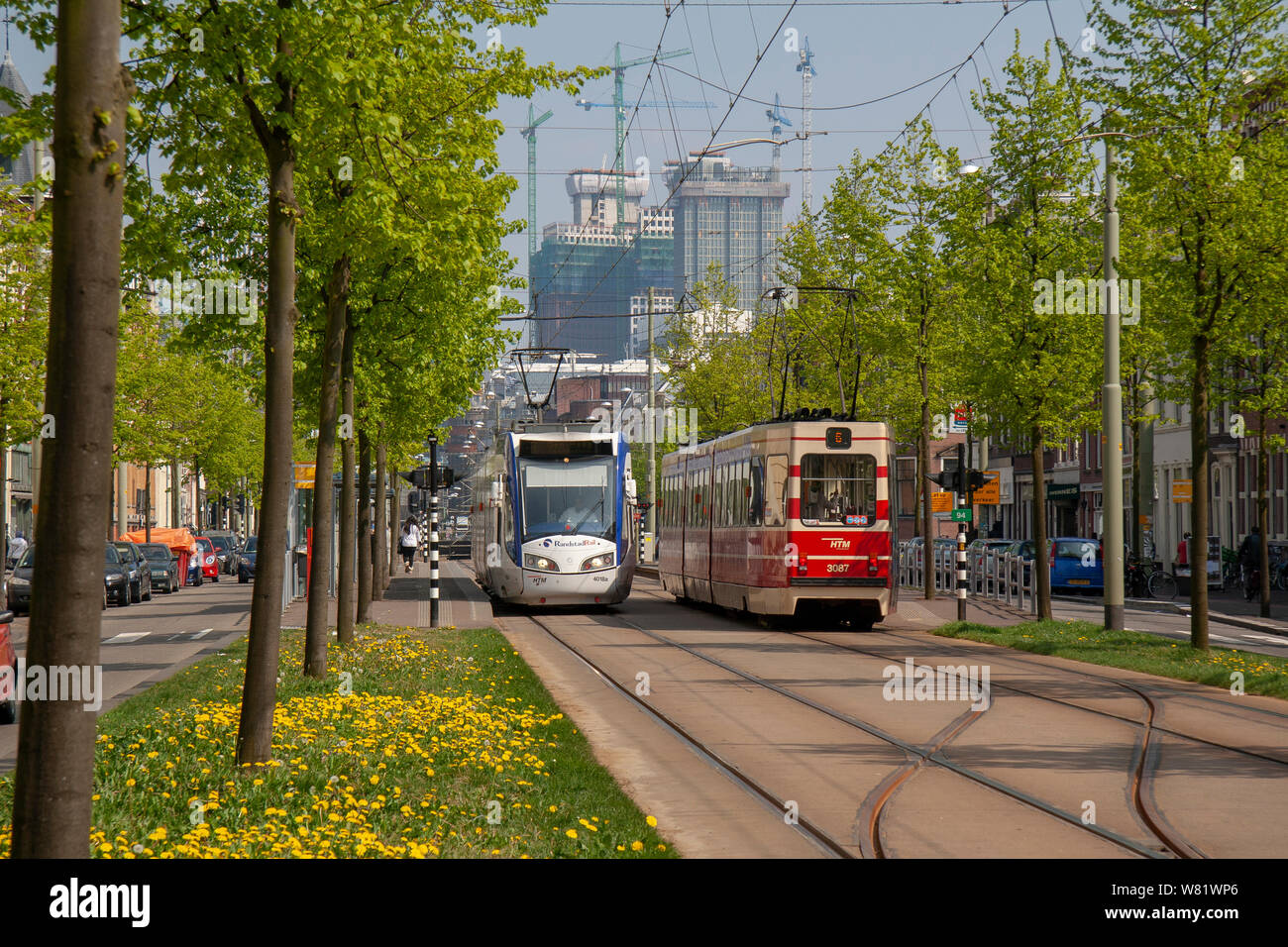 The New Hague City centre under construction. Charles M. Vella/Alamy Stock Photo. Stock Photohttps://www.alamy.com/image-license-details/?v=1https://www.alamy.com/the-new-hague-city-centre-under-construction-charles-m-vellaalamy-stock-photo-image263114942.html
The New Hague City centre under construction. Charles M. Vella/Alamy Stock Photo. Stock Photohttps://www.alamy.com/image-license-details/?v=1https://www.alamy.com/the-new-hague-city-centre-under-construction-charles-m-vellaalamy-stock-photo-image263114942.htmlRMW81WP6–The New Hague City centre under construction. Charles M. Vella/Alamy Stock Photo.
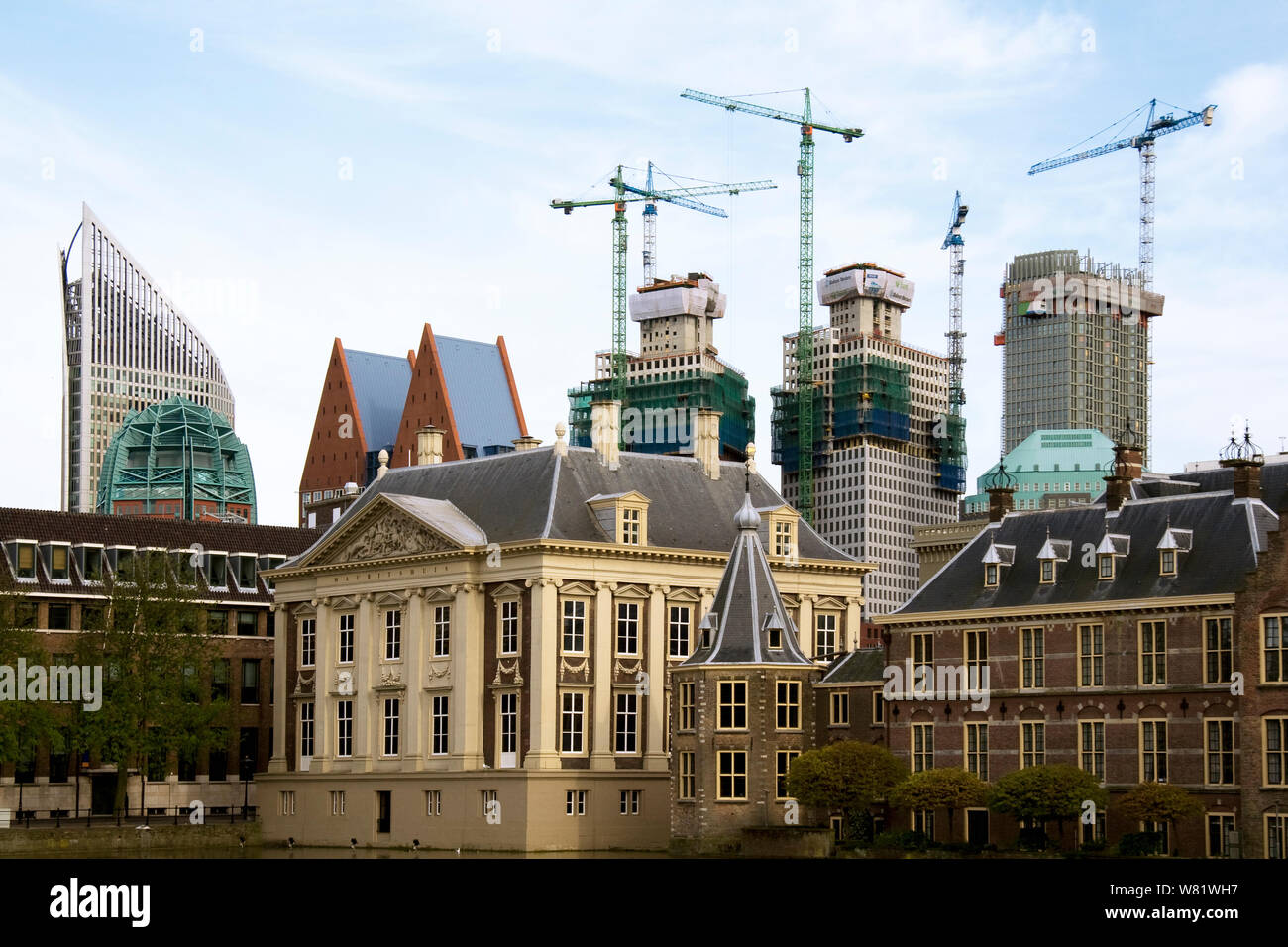 The New Hague City centre under construction. Charles M. Vella/Alamy Stock Photo. Stock Photohttps://www.alamy.com/image-license-details/?v=1https://www.alamy.com/the-new-hague-city-centre-under-construction-charles-m-vellaalamy-stock-photo-image263114803.html
The New Hague City centre under construction. Charles M. Vella/Alamy Stock Photo. Stock Photohttps://www.alamy.com/image-license-details/?v=1https://www.alamy.com/the-new-hague-city-centre-under-construction-charles-m-vellaalamy-stock-photo-image263114803.htmlRMW81WH7–The New Hague City centre under construction. Charles M. Vella/Alamy Stock Photo.
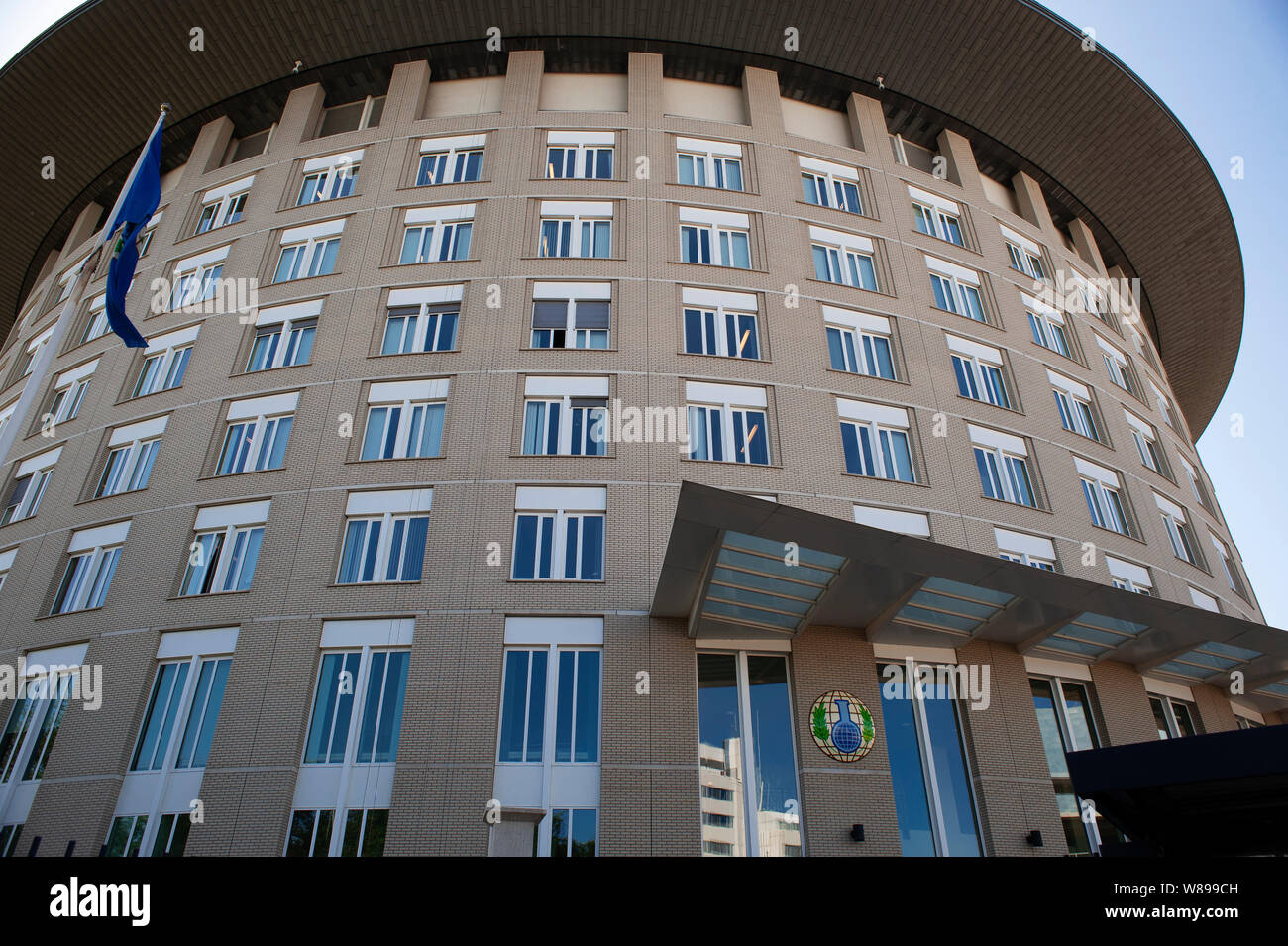 O.P.C.W. The Organisation for the Prohibition of Chemical Weapons, The Hague, The Netherlands. The OPCW, with its 193 Member States, oversees the glob Stock Photohttps://www.alamy.com/image-license-details/?v=1https://www.alamy.com/opcw-the-organisation-for-the-prohibition-of-chemical-weapons-the-hague-the-netherlands-the-opcw-with-its-193-member-states-oversees-the-glob-image263277745.html
O.P.C.W. The Organisation for the Prohibition of Chemical Weapons, The Hague, The Netherlands. The OPCW, with its 193 Member States, oversees the glob Stock Photohttps://www.alamy.com/image-license-details/?v=1https://www.alamy.com/opcw-the-organisation-for-the-prohibition-of-chemical-weapons-the-hague-the-netherlands-the-opcw-with-its-193-member-states-oversees-the-glob-image263277745.htmlRMW899CH–O.P.C.W. The Organisation for the Prohibition of Chemical Weapons, The Hague, The Netherlands. The OPCW, with its 193 Member States, oversees the glob
 O.P.C.W. The Organisation for the Prohibition of Chemical Weapons, The Hague, The Netherlands. The OPCW, with its 193 Member States, oversees the glob Stock Photohttps://www.alamy.com/image-license-details/?v=1https://www.alamy.com/opcw-the-organisation-for-the-prohibition-of-chemical-weapons-the-hague-the-netherlands-the-opcw-with-its-193-member-states-oversees-the-glob-image263277786.html
O.P.C.W. The Organisation for the Prohibition of Chemical Weapons, The Hague, The Netherlands. The OPCW, with its 193 Member States, oversees the glob Stock Photohttps://www.alamy.com/image-license-details/?v=1https://www.alamy.com/opcw-the-organisation-for-the-prohibition-of-chemical-weapons-the-hague-the-netherlands-the-opcw-with-its-193-member-states-oversees-the-glob-image263277786.htmlRMW899E2–O.P.C.W. The Organisation for the Prohibition of Chemical Weapons, The Hague, The Netherlands. The OPCW, with its 193 Member States, oversees the glob
 O.P.C.W. The Organisation for the Prohibition of Chemical Weapons, The Hague, The Netherlands. The OPCW, with its 193 Member States, oversees the glob Stock Photohttps://www.alamy.com/image-license-details/?v=1https://www.alamy.com/opcw-the-organisation-for-the-prohibition-of-chemical-weapons-the-hague-the-netherlands-the-opcw-with-its-193-member-states-oversees-the-glob-image263277728.html
O.P.C.W. The Organisation for the Prohibition of Chemical Weapons, The Hague, The Netherlands. The OPCW, with its 193 Member States, oversees the glob Stock Photohttps://www.alamy.com/image-license-details/?v=1https://www.alamy.com/opcw-the-organisation-for-the-prohibition-of-chemical-weapons-the-hague-the-netherlands-the-opcw-with-its-193-member-states-oversees-the-glob-image263277728.htmlRMW899C0–O.P.C.W. The Organisation for the Prohibition of Chemical Weapons, The Hague, The Netherlands. The OPCW, with its 193 Member States, oversees the glob
 O.P.C.W. The Organisation for the Prohibition of Chemical Weapons, The Hague, The Netherlands. The OPCW, with its 193 Member States, oversees the glob Stock Photohttps://www.alamy.com/image-license-details/?v=1https://www.alamy.com/opcw-the-organisation-for-the-prohibition-of-chemical-weapons-the-hague-the-netherlands-the-opcw-with-its-193-member-states-oversees-the-glob-image263277673.html
O.P.C.W. The Organisation for the Prohibition of Chemical Weapons, The Hague, The Netherlands. The OPCW, with its 193 Member States, oversees the glob Stock Photohttps://www.alamy.com/image-license-details/?v=1https://www.alamy.com/opcw-the-organisation-for-the-prohibition-of-chemical-weapons-the-hague-the-netherlands-the-opcw-with-its-193-member-states-oversees-the-glob-image263277673.htmlRMW899A1–O.P.C.W. The Organisation for the Prohibition of Chemical Weapons, The Hague, The Netherlands. The OPCW, with its 193 Member States, oversees the glob
 O.P.C.W. The Organisation for the Prohibition of Chemical Weapons, The Hague, The Netherlands. The OPCW, with its 193 Member States, oversees the glob Stock Photohttps://www.alamy.com/image-license-details/?v=1https://www.alamy.com/opcw-the-organisation-for-the-prohibition-of-chemical-weapons-the-hague-the-netherlands-the-opcw-with-its-193-member-states-oversees-the-glob-image263277802.html
O.P.C.W. The Organisation for the Prohibition of Chemical Weapons, The Hague, The Netherlands. The OPCW, with its 193 Member States, oversees the glob Stock Photohttps://www.alamy.com/image-license-details/?v=1https://www.alamy.com/opcw-the-organisation-for-the-prohibition-of-chemical-weapons-the-hague-the-netherlands-the-opcw-with-its-193-member-states-oversees-the-glob-image263277802.htmlRMW899EJ–O.P.C.W. The Organisation for the Prohibition of Chemical Weapons, The Hague, The Netherlands. The OPCW, with its 193 Member States, oversees the glob
 Turfmarkt, Nieuwe Centrum - New Centre, The Hague, The Netherlands. The new city centre of The Hague. Social housing, Private residential and Minister Stock Photohttps://www.alamy.com/image-license-details/?v=1https://www.alamy.com/turfmarkt-nieuwe-centrum-new-centre-the-hague-the-netherlands-the-new-city-centre-of-the-hague-social-housing-private-residential-and-minister-image263114150.html
Turfmarkt, Nieuwe Centrum - New Centre, The Hague, The Netherlands. The new city centre of The Hague. Social housing, Private residential and Minister Stock Photohttps://www.alamy.com/image-license-details/?v=1https://www.alamy.com/turfmarkt-nieuwe-centrum-new-centre-the-hague-the-netherlands-the-new-city-centre-of-the-hague-social-housing-private-residential-and-minister-image263114150.htmlRMW81TNX–Turfmarkt, Nieuwe Centrum - New Centre, The Hague, The Netherlands. The new city centre of The Hague. Social housing, Private residential and Minister
 Turfmarkt, Nieuwe Centrum - New Centre, The Hague, The Netherlands. The new city centre of The Hague. Social housing, Private residential and Minister Stock Photohttps://www.alamy.com/image-license-details/?v=1https://www.alamy.com/turfmarkt-nieuwe-centrum-new-centre-the-hague-the-netherlands-the-new-city-centre-of-the-hague-social-housing-private-residential-and-minister-image263117223.html
Turfmarkt, Nieuwe Centrum - New Centre, The Hague, The Netherlands. The new city centre of The Hague. Social housing, Private residential and Minister Stock Photohttps://www.alamy.com/image-license-details/?v=1https://www.alamy.com/turfmarkt-nieuwe-centrum-new-centre-the-hague-the-netherlands-the-new-city-centre-of-the-hague-social-housing-private-residential-and-minister-image263117223.htmlRMW820KK–Turfmarkt, Nieuwe Centrum - New Centre, The Hague, The Netherlands. The new city centre of The Hague. Social housing, Private residential and Minister
 Turfmarkt, Nieuwe Centrum - New Centre, The Hague, The Netherlands. The new city centre of The Hague. Social housing, Private residential and Minister Stock Photohttps://www.alamy.com/image-license-details/?v=1https://www.alamy.com/turfmarkt-nieuwe-centrum-new-centre-the-hague-the-netherlands-the-new-city-centre-of-the-hague-social-housing-private-residential-and-minister-image263117070.html
Turfmarkt, Nieuwe Centrum - New Centre, The Hague, The Netherlands. The new city centre of The Hague. Social housing, Private residential and Minister Stock Photohttps://www.alamy.com/image-license-details/?v=1https://www.alamy.com/turfmarkt-nieuwe-centrum-new-centre-the-hague-the-netherlands-the-new-city-centre-of-the-hague-social-housing-private-residential-and-minister-image263117070.htmlRMW820E6–Turfmarkt, Nieuwe Centrum - New Centre, The Hague, The Netherlands. The new city centre of The Hague. Social housing, Private residential and Minister
 Turfmarkt, Nieuwe Centrum - New Centre, The Hague, The Netherlands. The new city centre of The Hague. Social housing, Private residential and Minister Stock Photohttps://www.alamy.com/image-license-details/?v=1https://www.alamy.com/turfmarkt-nieuwe-centrum-new-centre-the-hague-the-netherlands-the-new-city-centre-of-the-hague-social-housing-private-residential-and-minister-image263117077.html
Turfmarkt, Nieuwe Centrum - New Centre, The Hague, The Netherlands. The new city centre of The Hague. Social housing, Private residential and Minister Stock Photohttps://www.alamy.com/image-license-details/?v=1https://www.alamy.com/turfmarkt-nieuwe-centrum-new-centre-the-hague-the-netherlands-the-new-city-centre-of-the-hague-social-housing-private-residential-and-minister-image263117077.htmlRMW820ED–Turfmarkt, Nieuwe Centrum - New Centre, The Hague, The Netherlands. The new city centre of The Hague. Social housing, Private residential and Minister
 Turfmarkt, Nieuwe Centrum - New Centre, The Hague, The Netherlands. The new city centre of The Hague. Social housing, Private residential and Minister Stock Photohttps://www.alamy.com/image-license-details/?v=1https://www.alamy.com/turfmarkt-nieuwe-centrum-new-centre-the-hague-the-netherlands-the-new-city-centre-of-the-hague-social-housing-private-residential-and-minister-image263117214.html
Turfmarkt, Nieuwe Centrum - New Centre, The Hague, The Netherlands. The new city centre of The Hague. Social housing, Private residential and Minister Stock Photohttps://www.alamy.com/image-license-details/?v=1https://www.alamy.com/turfmarkt-nieuwe-centrum-new-centre-the-hague-the-netherlands-the-new-city-centre-of-the-hague-social-housing-private-residential-and-minister-image263117214.htmlRMW820KA–Turfmarkt, Nieuwe Centrum - New Centre, The Hague, The Netherlands. The new city centre of The Hague. Social housing, Private residential and Minister
 Turfmarkt, Nieuwe Centrum - New Centre, The Hague, The Netherlands. The new city centre of The Hague. Social housing, Private residential and Minister Stock Photohttps://www.alamy.com/image-license-details/?v=1https://www.alamy.com/turfmarkt-nieuwe-centrum-new-centre-the-hague-the-netherlands-the-new-city-centre-of-the-hague-social-housing-private-residential-and-minister-image263116528.html
Turfmarkt, Nieuwe Centrum - New Centre, The Hague, The Netherlands. The new city centre of The Hague. Social housing, Private residential and Minister Stock Photohttps://www.alamy.com/image-license-details/?v=1https://www.alamy.com/turfmarkt-nieuwe-centrum-new-centre-the-hague-the-netherlands-the-new-city-centre-of-the-hague-social-housing-private-residential-and-minister-image263116528.htmlRMW81YPT–Turfmarkt, Nieuwe Centrum - New Centre, The Hague, The Netherlands. The new city centre of The Hague. Social housing, Private residential and Minister
 Turfmarkt, Nieuwe Centrum - New Centre, The Hague, The Netherlands. The new city centre of The Hague. Social housing, Private residential and Minister Stock Photohttps://www.alamy.com/image-license-details/?v=1https://www.alamy.com/turfmarkt-nieuwe-centrum-new-centre-the-hague-the-netherlands-the-new-city-centre-of-the-hague-social-housing-private-residential-and-minister-image263115302.html
Turfmarkt, Nieuwe Centrum - New Centre, The Hague, The Netherlands. The new city centre of The Hague. Social housing, Private residential and Minister Stock Photohttps://www.alamy.com/image-license-details/?v=1https://www.alamy.com/turfmarkt-nieuwe-centrum-new-centre-the-hague-the-netherlands-the-new-city-centre-of-the-hague-social-housing-private-residential-and-minister-image263115302.htmlRMW81X72–Turfmarkt, Nieuwe Centrum - New Centre, The Hague, The Netherlands. The new city centre of The Hague. Social housing, Private residential and Minister
 O.P.C.W. The Organisation for the Prohibition of Chemical Weapons, The Hague, The Netherlands. The OPCW, with its 193 Member States, oversees the glob Stock Photohttps://www.alamy.com/image-license-details/?v=1https://www.alamy.com/opcw-the-organisation-for-the-prohibition-of-chemical-weapons-the-hague-the-netherlands-the-opcw-with-its-193-member-states-oversees-the-glob-image263116140.html
O.P.C.W. The Organisation for the Prohibition of Chemical Weapons, The Hague, The Netherlands. The OPCW, with its 193 Member States, oversees the glob Stock Photohttps://www.alamy.com/image-license-details/?v=1https://www.alamy.com/opcw-the-organisation-for-the-prohibition-of-chemical-weapons-the-hague-the-netherlands-the-opcw-with-its-193-member-states-oversees-the-glob-image263116140.htmlRMW81Y90–O.P.C.W. The Organisation for the Prohibition of Chemical Weapons, The Hague, The Netherlands. The OPCW, with its 193 Member States, oversees the glob
 The New Hague city centre as viewed from the Hofvijver. The new city centre has Social housing, Private residential and a Ministerial office complex. Stock Photohttps://www.alamy.com/image-license-details/?v=1https://www.alamy.com/the-new-hague-city-centre-as-viewed-from-the-hofvijver-the-new-city-centre-has-social-housing-private-residential-and-a-ministerial-office-complex-image263114287.html
The New Hague city centre as viewed from the Hofvijver. The new city centre has Social housing, Private residential and a Ministerial office complex. Stock Photohttps://www.alamy.com/image-license-details/?v=1https://www.alamy.com/the-new-hague-city-centre-as-viewed-from-the-hofvijver-the-new-city-centre-has-social-housing-private-residential-and-a-ministerial-office-complex-image263114287.htmlRMW81TXR–The New Hague city centre as viewed from the Hofvijver. The new city centre has Social housing, Private residential and a Ministerial office complex.
 The New Hague city centre as viewed from the Hofvijver. The new city centre has Social housing, Private residential and a Ministerial office complex. Stock Photohttps://www.alamy.com/image-license-details/?v=1https://www.alamy.com/the-new-hague-city-centre-as-viewed-from-the-hofvijver-the-new-city-centre-has-social-housing-private-residential-and-a-ministerial-office-complex-image263114322.html
The New Hague city centre as viewed from the Hofvijver. The new city centre has Social housing, Private residential and a Ministerial office complex. Stock Photohttps://www.alamy.com/image-license-details/?v=1https://www.alamy.com/the-new-hague-city-centre-as-viewed-from-the-hofvijver-the-new-city-centre-has-social-housing-private-residential-and-a-ministerial-office-complex-image263114322.htmlRMW81W02–The New Hague city centre as viewed from the Hofvijver. The new city centre has Social housing, Private residential and a Ministerial office complex.
 The New Hague city centre as viewed from the Hofvijver. The new city centre has Social housing, Private residential and a Ministerial office complex. Stock Photohttps://www.alamy.com/image-license-details/?v=1https://www.alamy.com/the-new-hague-city-centre-as-viewed-from-the-hofvijver-the-new-city-centre-has-social-housing-private-residential-and-a-ministerial-office-complex-image263114172.html
The New Hague city centre as viewed from the Hofvijver. The new city centre has Social housing, Private residential and a Ministerial office complex. Stock Photohttps://www.alamy.com/image-license-details/?v=1https://www.alamy.com/the-new-hague-city-centre-as-viewed-from-the-hofvijver-the-new-city-centre-has-social-housing-private-residential-and-a-ministerial-office-complex-image263114172.htmlRMW81TPM–The New Hague city centre as viewed from the Hofvijver. The new city centre has Social housing, Private residential and a Ministerial office complex.
 The New Hague city centre as viewed from the Hofvijver. The new city centre has Social housing, Private residential and a Ministerial office complex. Stock Photohttps://www.alamy.com/image-license-details/?v=1https://www.alamy.com/the-new-hague-city-centre-as-viewed-from-the-hofvijver-the-new-city-centre-has-social-housing-private-residential-and-a-ministerial-office-complex-image263114166.html
The New Hague city centre as viewed from the Hofvijver. The new city centre has Social housing, Private residential and a Ministerial office complex. Stock Photohttps://www.alamy.com/image-license-details/?v=1https://www.alamy.com/the-new-hague-city-centre-as-viewed-from-the-hofvijver-the-new-city-centre-has-social-housing-private-residential-and-a-ministerial-office-complex-image263114166.htmlRMW81TPE–The New Hague city centre as viewed from the Hofvijver. The new city centre has Social housing, Private residential and a Ministerial office complex.
 The New Hague city centre as viewed from the Hofvijver. The new city centre has Social housing, Private residential and a Ministerial office complex. Stock Photohttps://www.alamy.com/image-license-details/?v=1https://www.alamy.com/the-new-hague-city-centre-as-viewed-from-the-hofvijver-the-new-city-centre-has-social-housing-private-residential-and-a-ministerial-office-complex-image263113834.html
The New Hague city centre as viewed from the Hofvijver. The new city centre has Social housing, Private residential and a Ministerial office complex. Stock Photohttps://www.alamy.com/image-license-details/?v=1https://www.alamy.com/the-new-hague-city-centre-as-viewed-from-the-hofvijver-the-new-city-centre-has-social-housing-private-residential-and-a-ministerial-office-complex-image263113834.htmlRMW81TAJ–The New Hague city centre as viewed from the Hofvijver. The new city centre has Social housing, Private residential and a Ministerial office complex.
 The New Hague city centre as viewed from the Hofvijver. The new city centre has Social housing, Private residential and a Ministerial office complex. Stock Photohttps://www.alamy.com/image-license-details/?v=1https://www.alamy.com/the-new-hague-city-centre-as-viewed-from-the-hofvijver-the-new-city-centre-has-social-housing-private-residential-and-a-ministerial-office-complex-image263116336.html
The New Hague city centre as viewed from the Hofvijver. The new city centre has Social housing, Private residential and a Ministerial office complex. Stock Photohttps://www.alamy.com/image-license-details/?v=1https://www.alamy.com/the-new-hague-city-centre-as-viewed-from-the-hofvijver-the-new-city-centre-has-social-housing-private-residential-and-a-ministerial-office-complex-image263116336.htmlRMW81YG0–The New Hague city centre as viewed from the Hofvijver. The new city centre has Social housing, Private residential and a Ministerial office complex.
 The New Hague city centre as viewed from the Hofvijver. The new city centre has Social housing, Private residential and a Ministerial office complex. Stock Photohttps://www.alamy.com/image-license-details/?v=1https://www.alamy.com/the-new-hague-city-centre-as-viewed-from-the-hofvijver-the-new-city-centre-has-social-housing-private-residential-and-a-ministerial-office-complex-image263116448.html
The New Hague city centre as viewed from the Hofvijver. The new city centre has Social housing, Private residential and a Ministerial office complex. Stock Photohttps://www.alamy.com/image-license-details/?v=1https://www.alamy.com/the-new-hague-city-centre-as-viewed-from-the-hofvijver-the-new-city-centre-has-social-housing-private-residential-and-a-ministerial-office-complex-image263116448.htmlRMW81YM0–The New Hague city centre as viewed from the Hofvijver. The new city centre has Social housing, Private residential and a Ministerial office complex.
 Rotterdam Central Station, Rotterdam, The Netherlands. Design start: 2003. Construction start: 2007. Completion date: 2014. Client: Gemeentewerken Ro Stock Photohttps://www.alamy.com/image-license-details/?v=1https://www.alamy.com/rotterdam-central-station-rotterdam-the-netherlands-design-start-2003-construction-start-2007-completion-date-2014-client-gemeentewerken-ro-image362501854.html
Rotterdam Central Station, Rotterdam, The Netherlands. Design start: 2003. Construction start: 2007. Completion date: 2014. Client: Gemeentewerken Ro Stock Photohttps://www.alamy.com/image-license-details/?v=1https://www.alamy.com/rotterdam-central-station-rotterdam-the-netherlands-design-start-2003-construction-start-2007-completion-date-2014-client-gemeentewerken-ro-image362501854.htmlRM2C1NAPP–Rotterdam Central Station, Rotterdam, The Netherlands. Design start: 2003. Construction start: 2007. Completion date: 2014. Client: Gemeentewerken Ro
 Rotterdam Central Station, Rotterdam, The Netherlands. Design start: 2003. Construction start: 2007. Completion date: 2014. Client: Gemeentewerken Ro Stock Photohttps://www.alamy.com/image-license-details/?v=1https://www.alamy.com/rotterdam-central-station-rotterdam-the-netherlands-design-start-2003-construction-start-2007-completion-date-2014-client-gemeentewerken-ro-image362501576.html
Rotterdam Central Station, Rotterdam, The Netherlands. Design start: 2003. Construction start: 2007. Completion date: 2014. Client: Gemeentewerken Ro Stock Photohttps://www.alamy.com/image-license-details/?v=1https://www.alamy.com/rotterdam-central-station-rotterdam-the-netherlands-design-start-2003-construction-start-2007-completion-date-2014-client-gemeentewerken-ro-image362501576.htmlRM2C1NACT–Rotterdam Central Station, Rotterdam, The Netherlands. Design start: 2003. Construction start: 2007. Completion date: 2014. Client: Gemeentewerken Ro
 Rotterdam Central Station, Rotterdam, The Netherlands. Design start: 2003. Construction start: 2007. Completion date: 2014. Client: Gemeentewerken Ro Stock Photohttps://www.alamy.com/image-license-details/?v=1https://www.alamy.com/rotterdam-central-station-rotterdam-the-netherlands-design-start-2003-construction-start-2007-completion-date-2014-client-gemeentewerken-ro-image362501579.html
Rotterdam Central Station, Rotterdam, The Netherlands. Design start: 2003. Construction start: 2007. Completion date: 2014. Client: Gemeentewerken Ro Stock Photohttps://www.alamy.com/image-license-details/?v=1https://www.alamy.com/rotterdam-central-station-rotterdam-the-netherlands-design-start-2003-construction-start-2007-completion-date-2014-client-gemeentewerken-ro-image362501579.htmlRM2C1NACY–Rotterdam Central Station, Rotterdam, The Netherlands. Design start: 2003. Construction start: 2007. Completion date: 2014. Client: Gemeentewerken Ro
 Rotterdam Central Station, Rotterdam, The Netherlands. Design start: 2003. Construction start: 2007. Completion date: 2014. Client: Gemeentewerken Ro Stock Photohttps://www.alamy.com/image-license-details/?v=1https://www.alamy.com/rotterdam-central-station-rotterdam-the-netherlands-design-start-2003-construction-start-2007-completion-date-2014-client-gemeentewerken-ro-image362501861.html
Rotterdam Central Station, Rotterdam, The Netherlands. Design start: 2003. Construction start: 2007. Completion date: 2014. Client: Gemeentewerken Ro Stock Photohttps://www.alamy.com/image-license-details/?v=1https://www.alamy.com/rotterdam-central-station-rotterdam-the-netherlands-design-start-2003-construction-start-2007-completion-date-2014-client-gemeentewerken-ro-image362501861.htmlRM2C1NAR1–Rotterdam Central Station, Rotterdam, The Netherlands. Design start: 2003. Construction start: 2007. Completion date: 2014. Client: Gemeentewerken Ro
 Rotterdam Central Station, Rotterdam, The Netherlands. Design start: 2003. Construction start: 2007. Completion date: 2014. Client: Gemeentewerken Ro Stock Photohttps://www.alamy.com/image-license-details/?v=1https://www.alamy.com/rotterdam-central-station-rotterdam-the-netherlands-design-start-2003-construction-start-2007-completion-date-2014-client-gemeentewerken-ro-image362501863.html
Rotterdam Central Station, Rotterdam, The Netherlands. Design start: 2003. Construction start: 2007. Completion date: 2014. Client: Gemeentewerken Ro Stock Photohttps://www.alamy.com/image-license-details/?v=1https://www.alamy.com/rotterdam-central-station-rotterdam-the-netherlands-design-start-2003-construction-start-2007-completion-date-2014-client-gemeentewerken-ro-image362501863.htmlRM2C1NAR3–Rotterdam Central Station, Rotterdam, The Netherlands. Design start: 2003. Construction start: 2007. Completion date: 2014. Client: Gemeentewerken Ro
 Rotterdam Central Station, Rotterdam, The Netherlands. Design start: 2003. Construction start: 2007. Completion date: 2014. Client: Gemeentewerken Ro Stock Photohttps://www.alamy.com/image-license-details/?v=1https://www.alamy.com/rotterdam-central-station-rotterdam-the-netherlands-design-start-2003-construction-start-2007-completion-date-2014-client-gemeentewerken-ro-image362501572.html
Rotterdam Central Station, Rotterdam, The Netherlands. Design start: 2003. Construction start: 2007. Completion date: 2014. Client: Gemeentewerken Ro Stock Photohttps://www.alamy.com/image-license-details/?v=1https://www.alamy.com/rotterdam-central-station-rotterdam-the-netherlands-design-start-2003-construction-start-2007-completion-date-2014-client-gemeentewerken-ro-image362501572.htmlRM2C1NACM–Rotterdam Central Station, Rotterdam, The Netherlands. Design start: 2003. Construction start: 2007. Completion date: 2014. Client: Gemeentewerken Ro
 Rotterdam Central Station, Rotterdam, The Netherlands. Design start: 2003. Construction start: 2007. Completion date: 2014. Client: Gemeentewerken Ro Stock Photohttps://www.alamy.com/image-license-details/?v=1https://www.alamy.com/rotterdam-central-station-rotterdam-the-netherlands-design-start-2003-construction-start-2007-completion-date-2014-client-gemeentewerken-ro-image362500994.html
Rotterdam Central Station, Rotterdam, The Netherlands. Design start: 2003. Construction start: 2007. Completion date: 2014. Client: Gemeentewerken Ro Stock Photohttps://www.alamy.com/image-license-details/?v=1https://www.alamy.com/rotterdam-central-station-rotterdam-the-netherlands-design-start-2003-construction-start-2007-completion-date-2014-client-gemeentewerken-ro-image362500994.htmlRM2C1N9M2–Rotterdam Central Station, Rotterdam, The Netherlands. Design start: 2003. Construction start: 2007. Completion date: 2014. Client: Gemeentewerken Ro
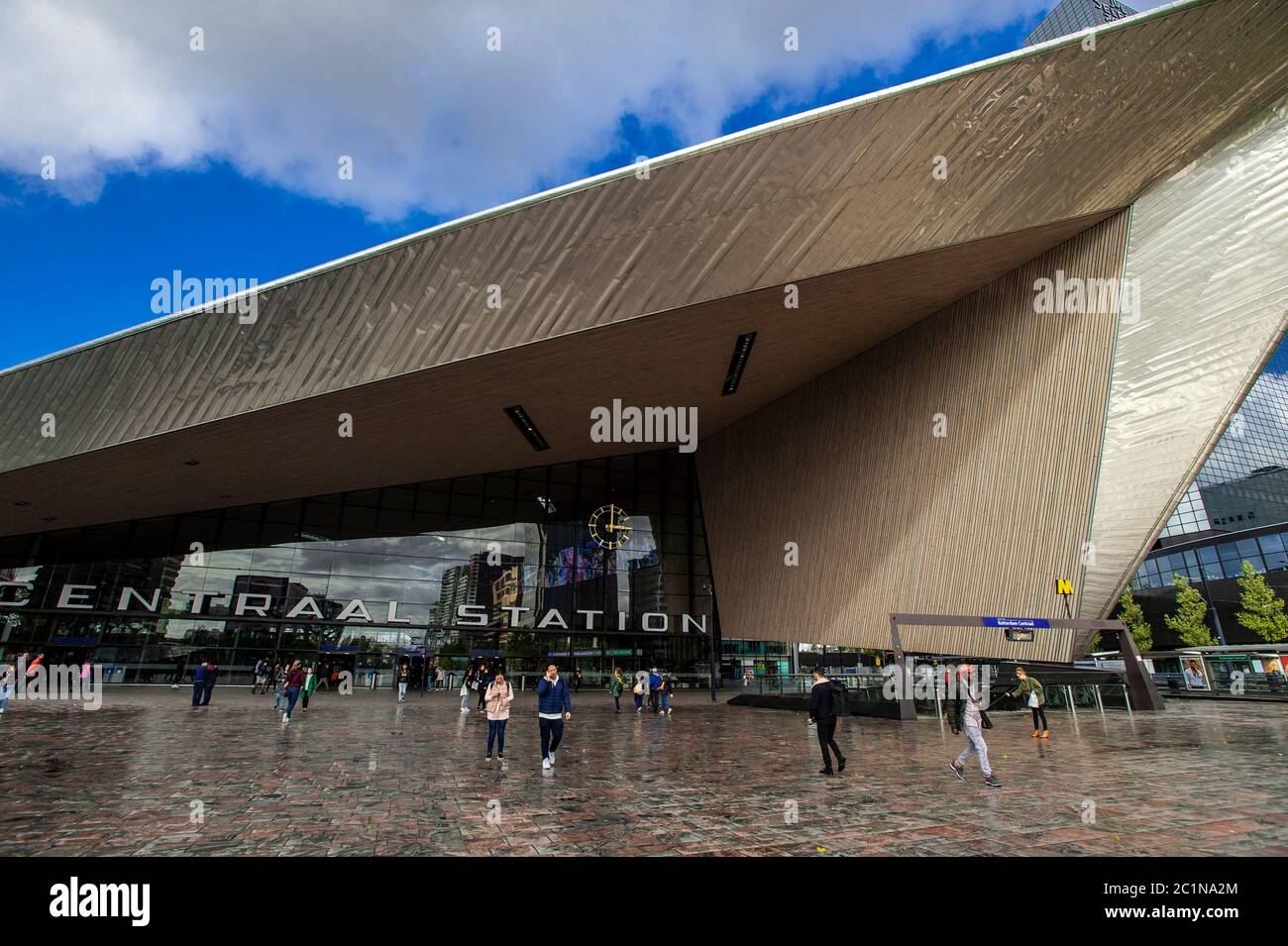 Rotterdam Central Station, Rotterdam, The Netherlands. Design start: 2003. Construction start: 2007. Completion date: 2014. Client: Gemeentewerken Ro Stock Photohttps://www.alamy.com/image-license-details/?v=1https://www.alamy.com/rotterdam-central-station-rotterdam-the-netherlands-design-start-2003-construction-start-2007-completion-date-2014-client-gemeentewerken-ro-image362501292.html
Rotterdam Central Station, Rotterdam, The Netherlands. Design start: 2003. Construction start: 2007. Completion date: 2014. Client: Gemeentewerken Ro Stock Photohttps://www.alamy.com/image-license-details/?v=1https://www.alamy.com/rotterdam-central-station-rotterdam-the-netherlands-design-start-2003-construction-start-2007-completion-date-2014-client-gemeentewerken-ro-image362501292.htmlRM2C1NA2M–Rotterdam Central Station, Rotterdam, The Netherlands. Design start: 2003. Construction start: 2007. Completion date: 2014. Client: Gemeentewerken Ro
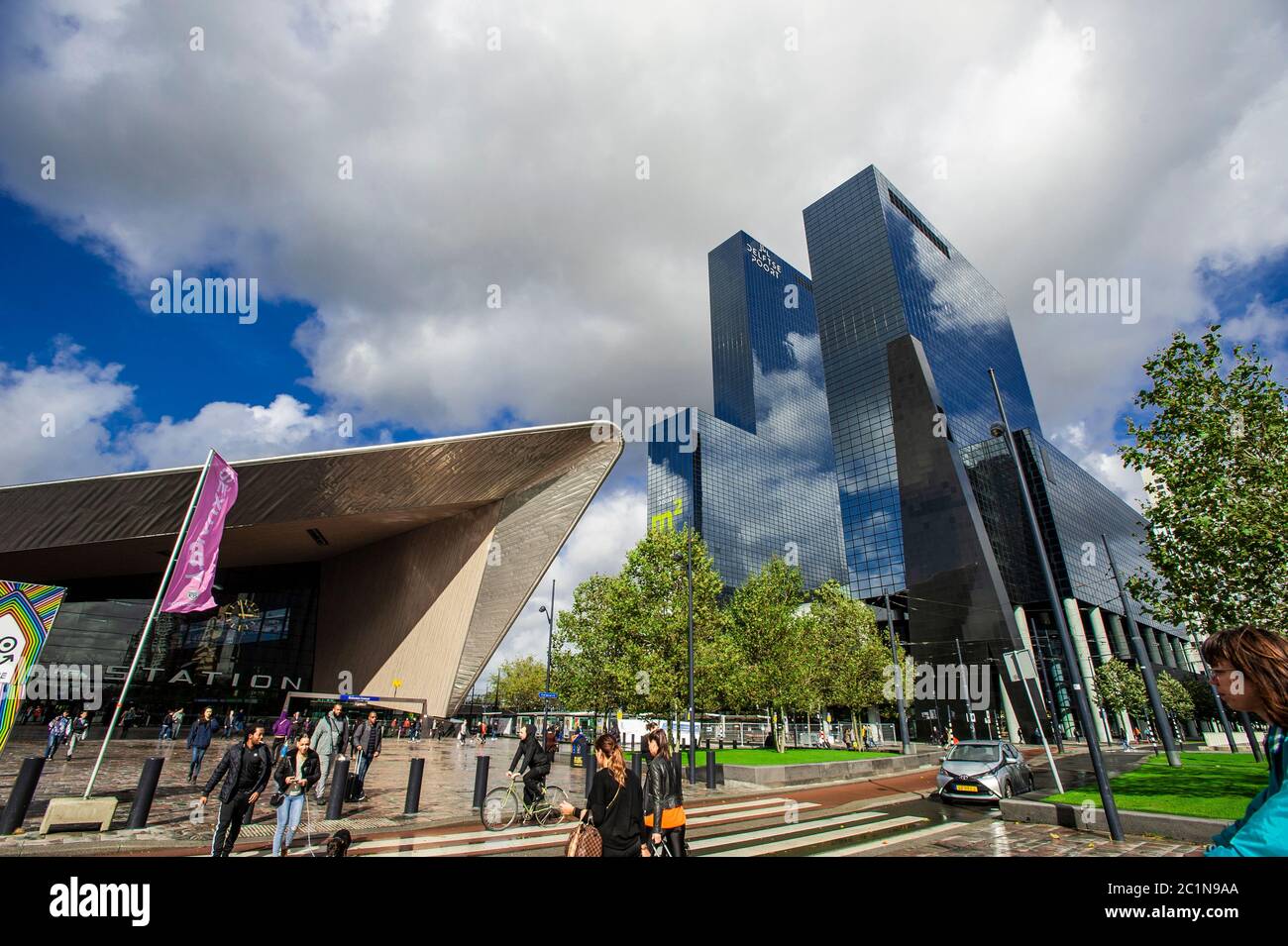 Rotterdam Central Station, Rotterdam, The Netherlands. Design start: 2003. Construction start: 2007. Completion date: 2014. Client: Gemeentewerken Ro Stock Photohttps://www.alamy.com/image-license-details/?v=1https://www.alamy.com/rotterdam-central-station-rotterdam-the-netherlands-design-start-2003-construction-start-2007-completion-date-2014-client-gemeentewerken-ro-image362500722.html
Rotterdam Central Station, Rotterdam, The Netherlands. Design start: 2003. Construction start: 2007. Completion date: 2014. Client: Gemeentewerken Ro Stock Photohttps://www.alamy.com/image-license-details/?v=1https://www.alamy.com/rotterdam-central-station-rotterdam-the-netherlands-design-start-2003-construction-start-2007-completion-date-2014-client-gemeentewerken-ro-image362500722.htmlRM2C1N9AA–Rotterdam Central Station, Rotterdam, The Netherlands. Design start: 2003. Construction start: 2007. Completion date: 2014. Client: Gemeentewerken Ro
 Rotterdam Central Station, Rotterdam, The Netherlands. Design start: 2003. Construction start: 2007. Completion date: 2014. Client: Gemeentewerken Ro Stock Photohttps://www.alamy.com/image-license-details/?v=1https://www.alamy.com/rotterdam-central-station-rotterdam-the-netherlands-design-start-2003-construction-start-2007-completion-date-2014-client-gemeentewerken-ro-image362500989.html
Rotterdam Central Station, Rotterdam, The Netherlands. Design start: 2003. Construction start: 2007. Completion date: 2014. Client: Gemeentewerken Ro Stock Photohttps://www.alamy.com/image-license-details/?v=1https://www.alamy.com/rotterdam-central-station-rotterdam-the-netherlands-design-start-2003-construction-start-2007-completion-date-2014-client-gemeentewerken-ro-image362500989.htmlRM2C1N9KW–Rotterdam Central Station, Rotterdam, The Netherlands. Design start: 2003. Construction start: 2007. Completion date: 2014. Client: Gemeentewerken Ro
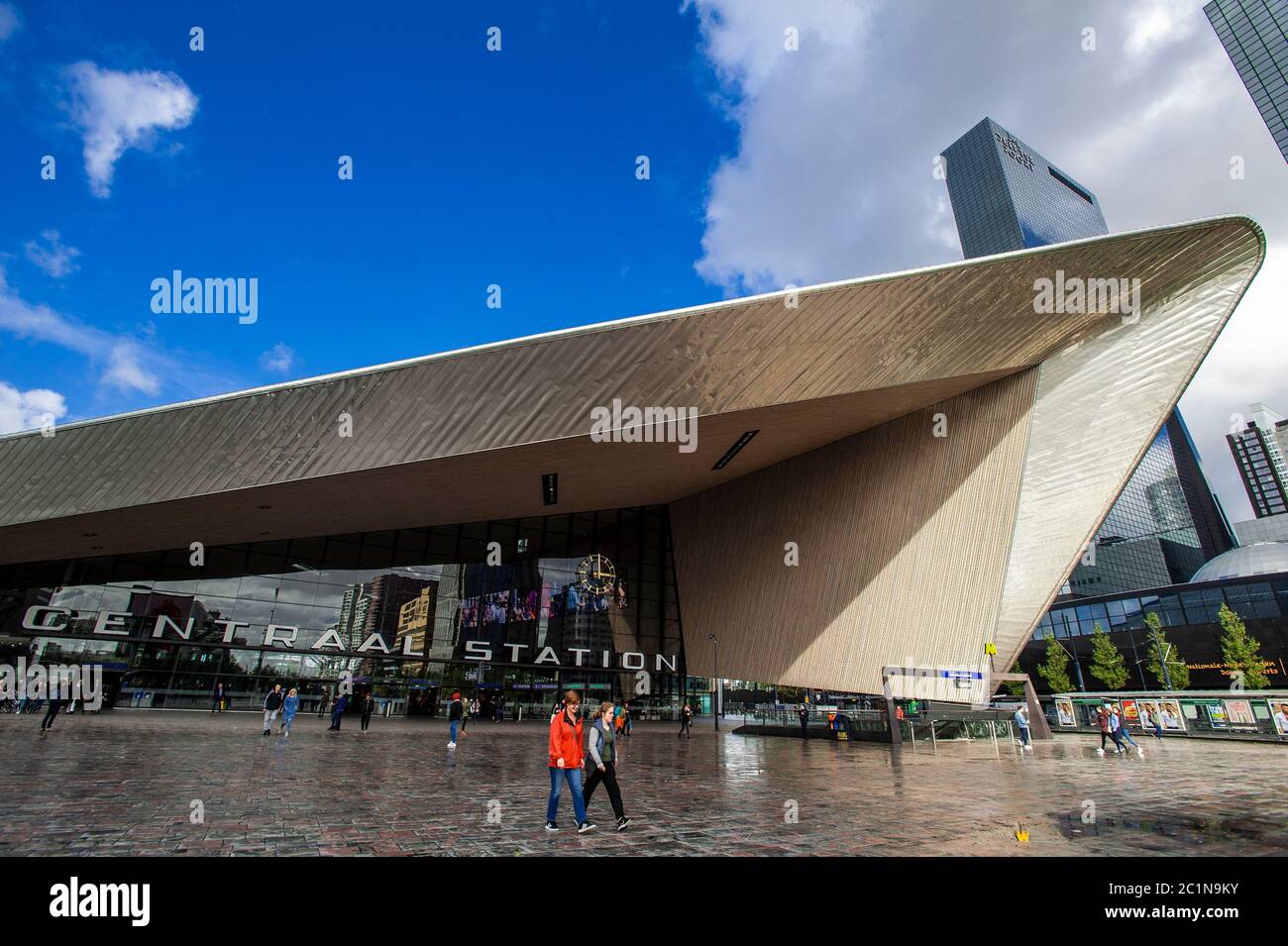 Rotterdam Central Station, Rotterdam, The Netherlands. Design start: 2003. Construction start: 2007. Completion date: 2014. Client: Gemeentewerken Ro Stock Photohttps://www.alamy.com/image-license-details/?v=1https://www.alamy.com/rotterdam-central-station-rotterdam-the-netherlands-design-start-2003-construction-start-2007-completion-date-2014-client-gemeentewerken-ro-image362500991.html
Rotterdam Central Station, Rotterdam, The Netherlands. Design start: 2003. Construction start: 2007. Completion date: 2014. Client: Gemeentewerken Ro Stock Photohttps://www.alamy.com/image-license-details/?v=1https://www.alamy.com/rotterdam-central-station-rotterdam-the-netherlands-design-start-2003-construction-start-2007-completion-date-2014-client-gemeentewerken-ro-image362500991.htmlRM2C1N9KY–Rotterdam Central Station, Rotterdam, The Netherlands. Design start: 2003. Construction start: 2007. Completion date: 2014. Client: Gemeentewerken Ro
 Rotterdam Central Station, Rotterdam, The Netherlands. Design start: 2003. Construction start: 2007. Completion date: 2014. Client: Gemeentewerken Ro Stock Photohttps://www.alamy.com/image-license-details/?v=1https://www.alamy.com/rotterdam-central-station-rotterdam-the-netherlands-design-start-2003-construction-start-2007-completion-date-2014-client-gemeentewerken-ro-image362500985.html
Rotterdam Central Station, Rotterdam, The Netherlands. Design start: 2003. Construction start: 2007. Completion date: 2014. Client: Gemeentewerken Ro Stock Photohttps://www.alamy.com/image-license-details/?v=1https://www.alamy.com/rotterdam-central-station-rotterdam-the-netherlands-design-start-2003-construction-start-2007-completion-date-2014-client-gemeentewerken-ro-image362500985.htmlRM2C1N9KN–Rotterdam Central Station, Rotterdam, The Netherlands. Design start: 2003. Construction start: 2007. Completion date: 2014. Client: Gemeentewerken Ro